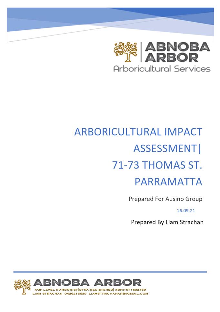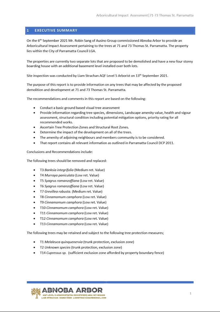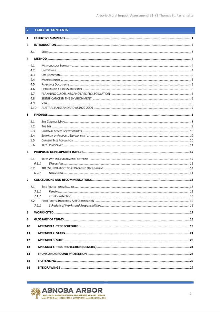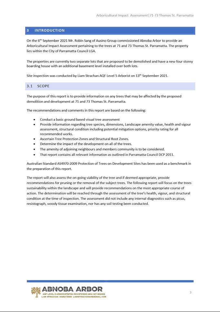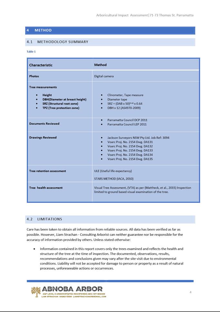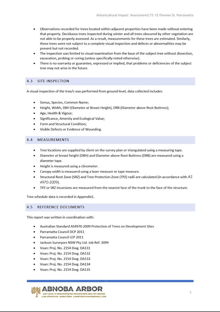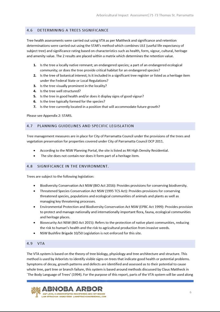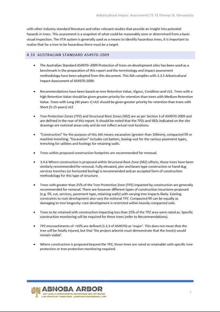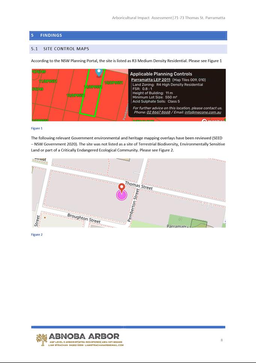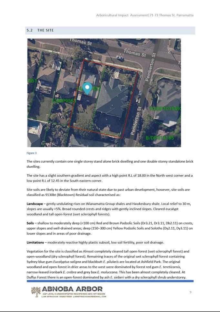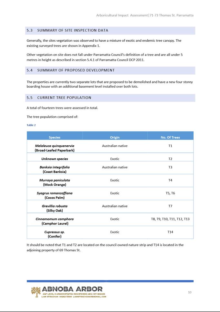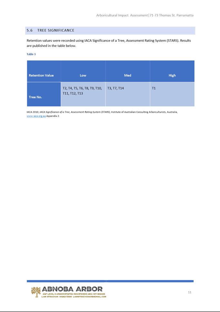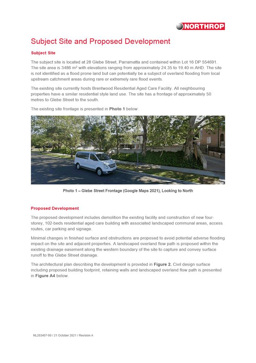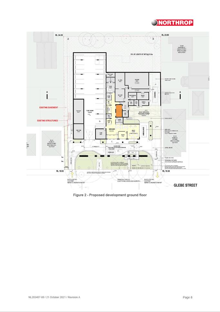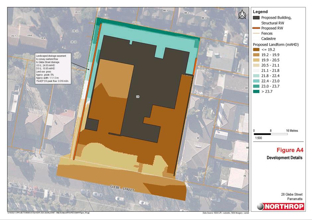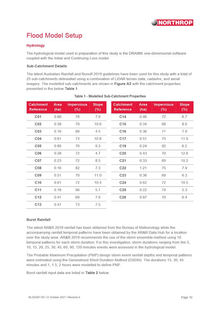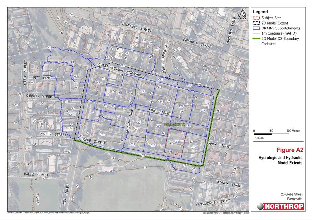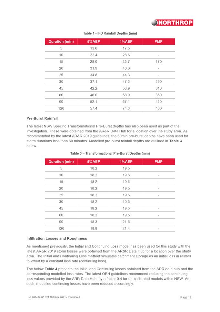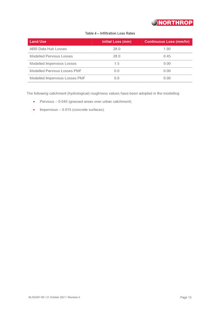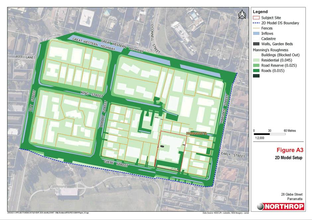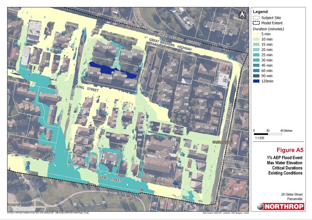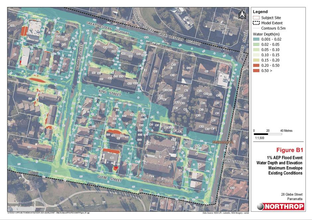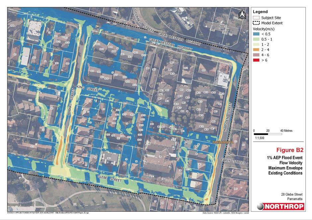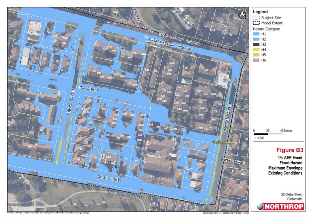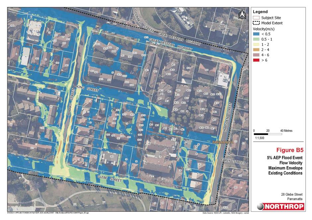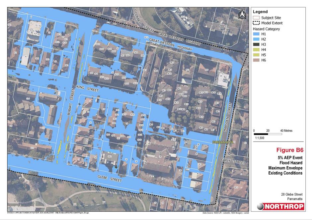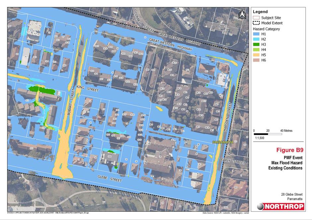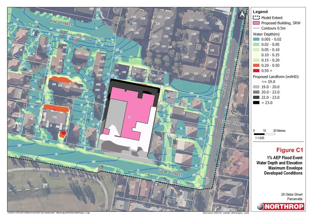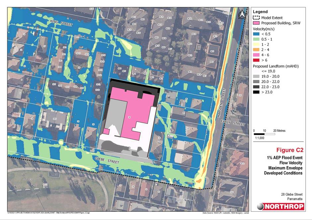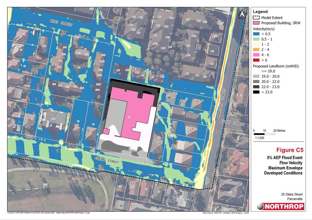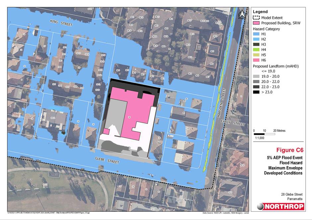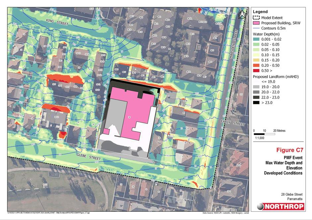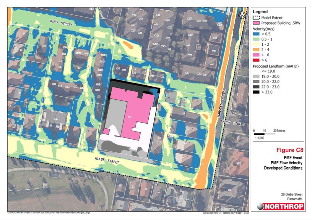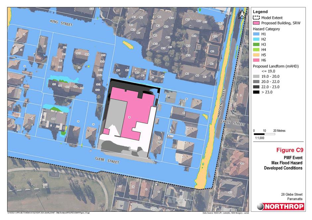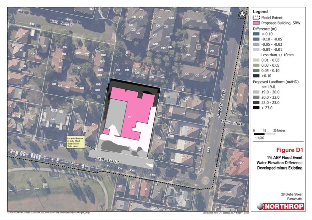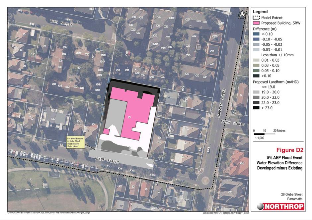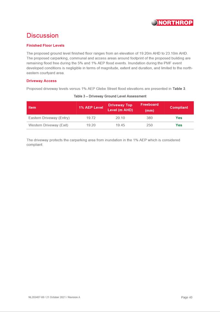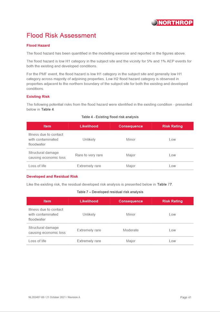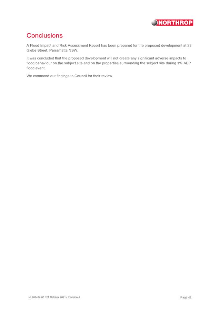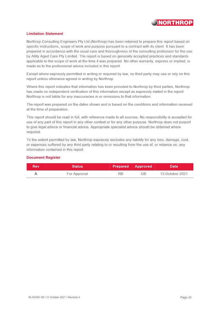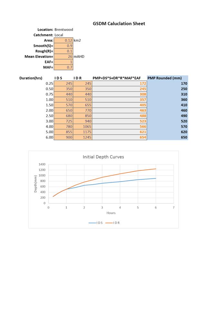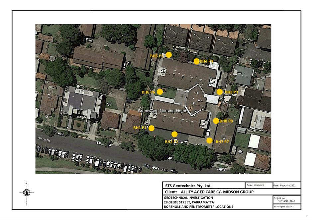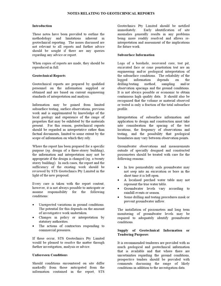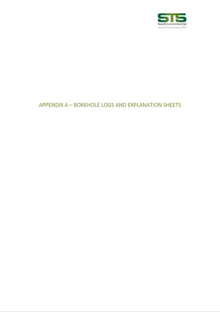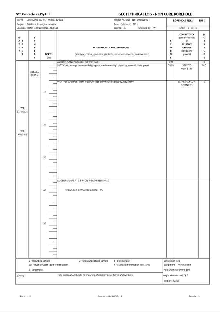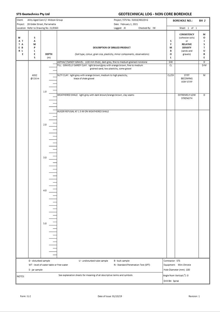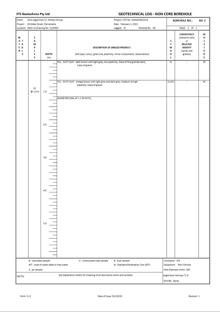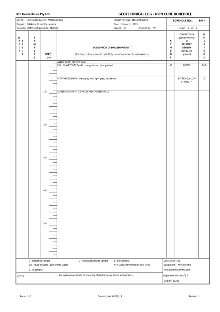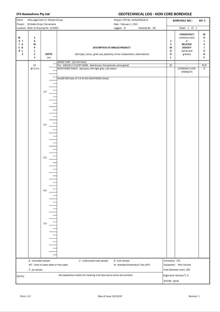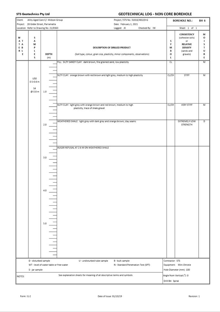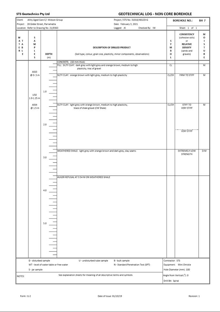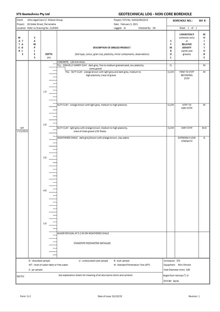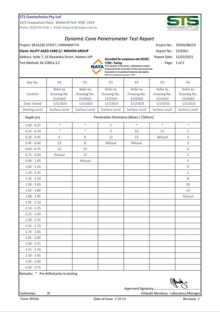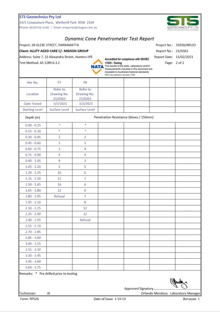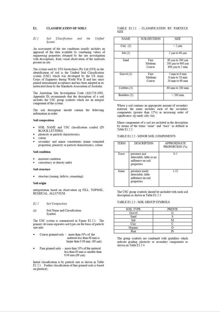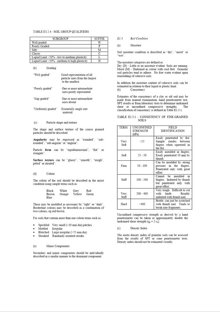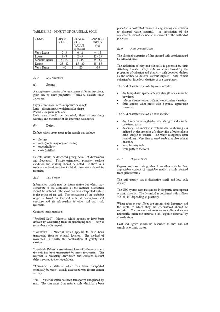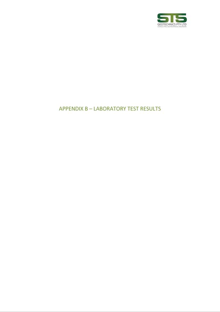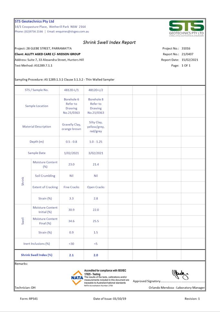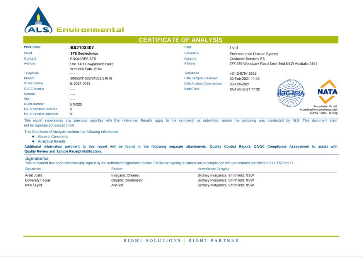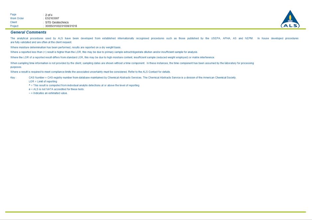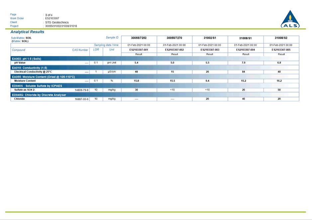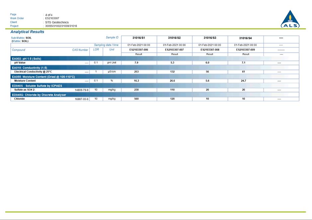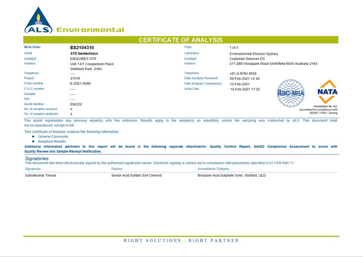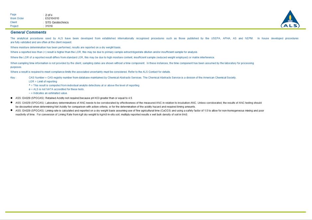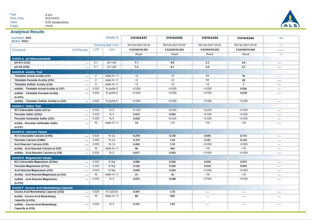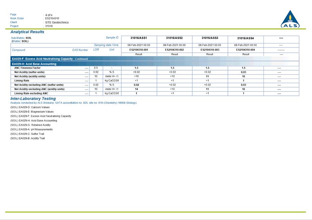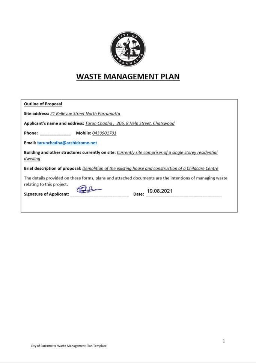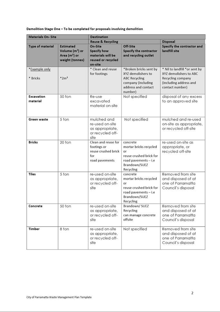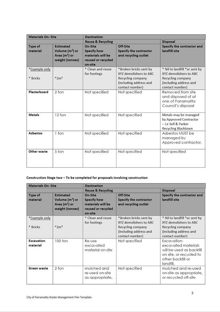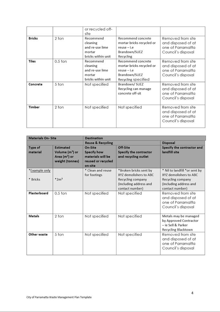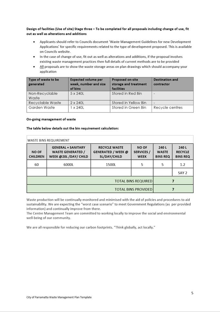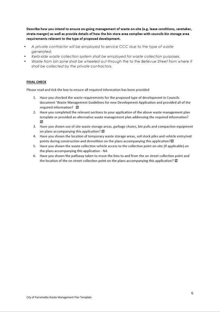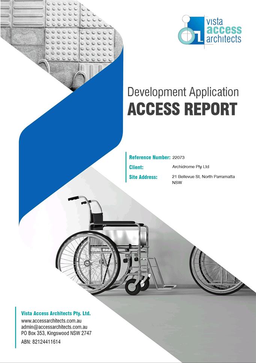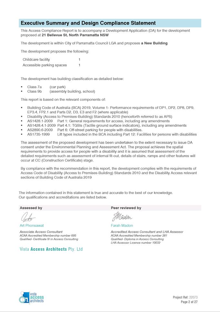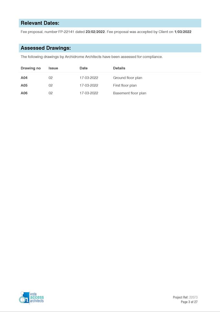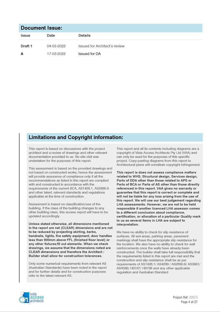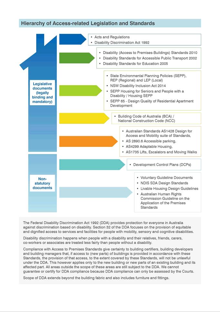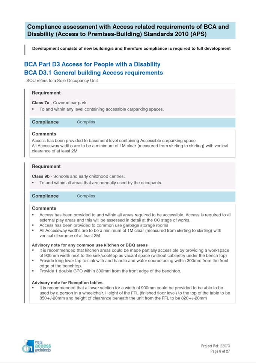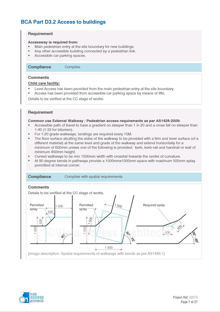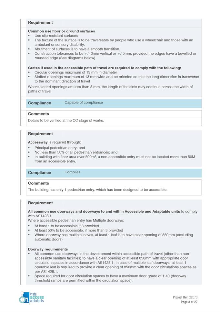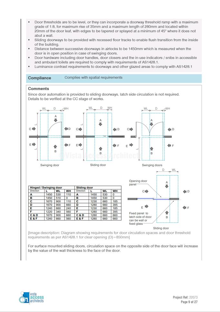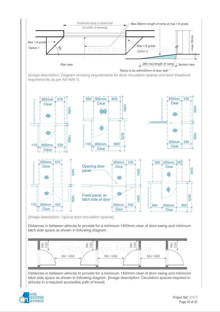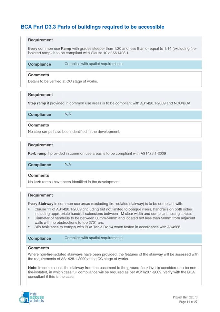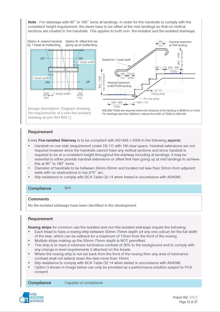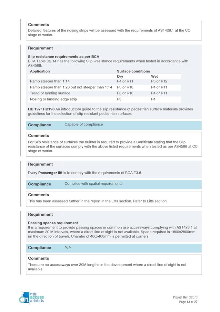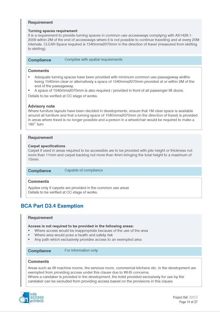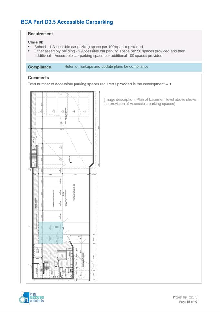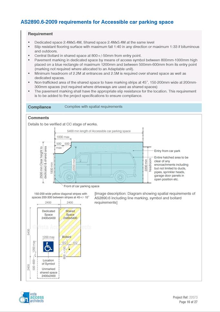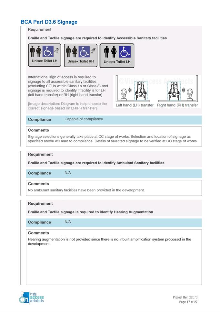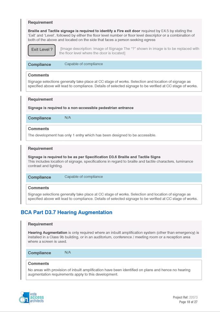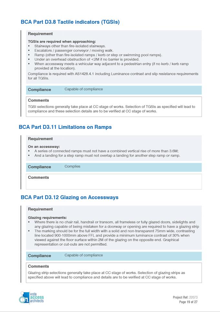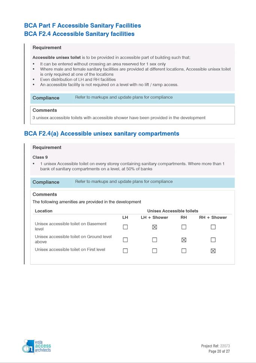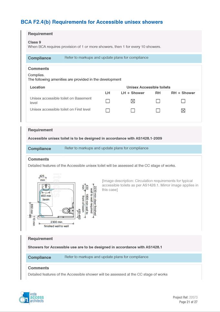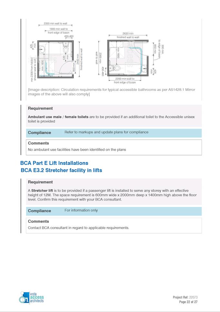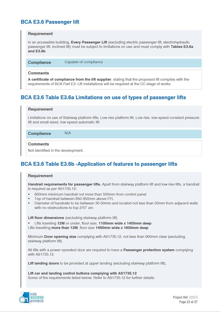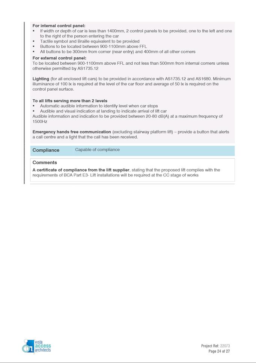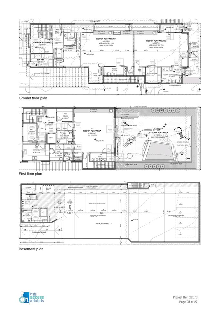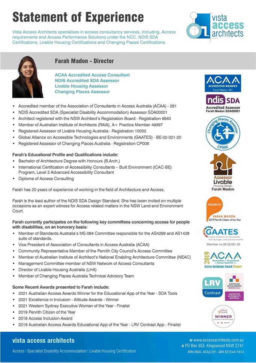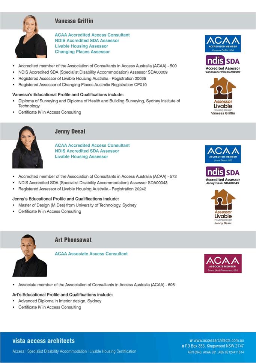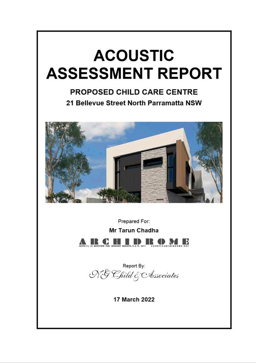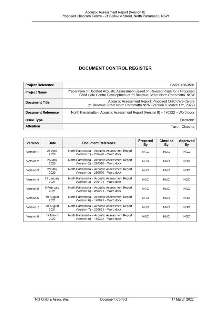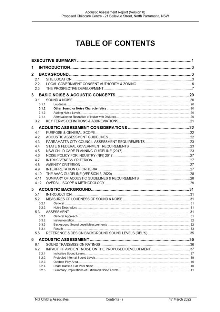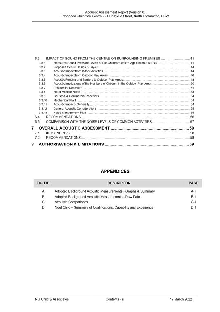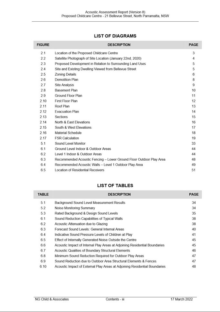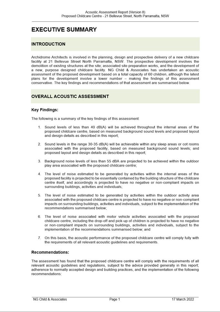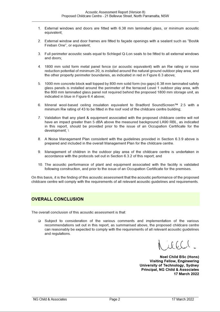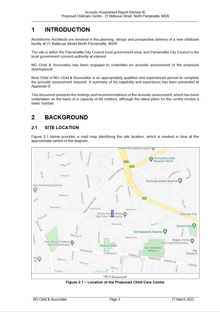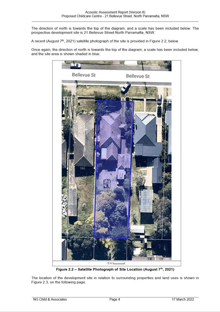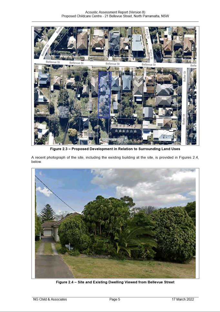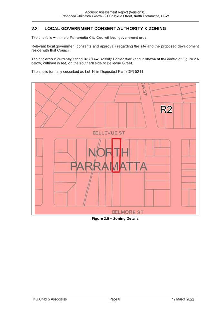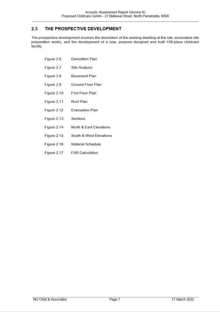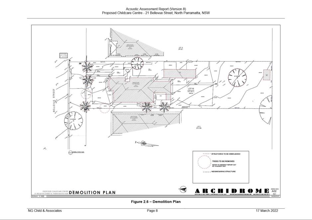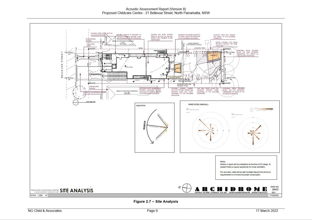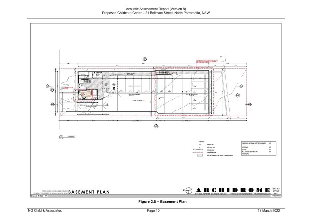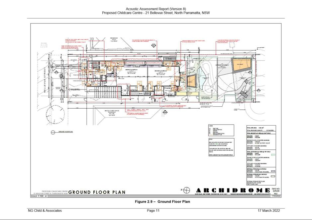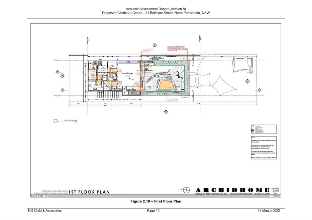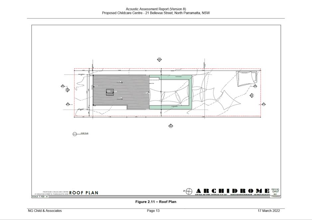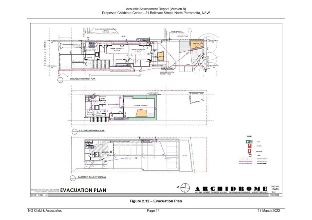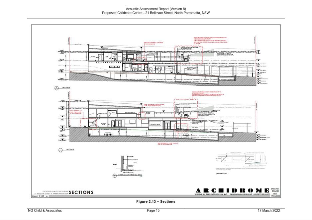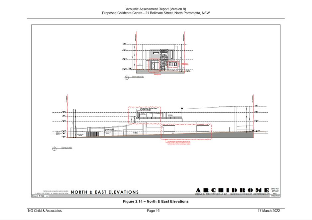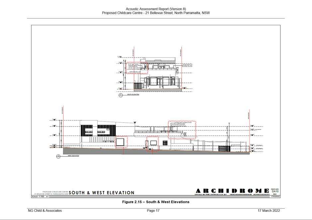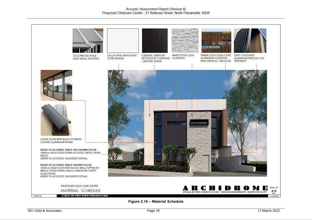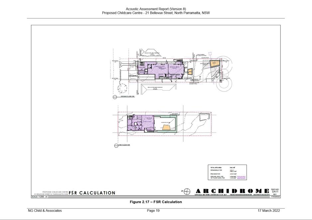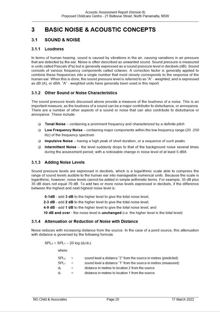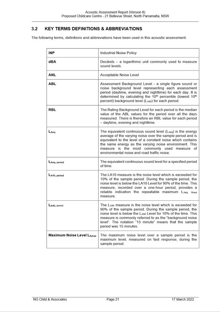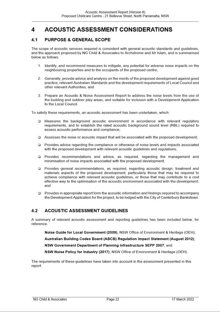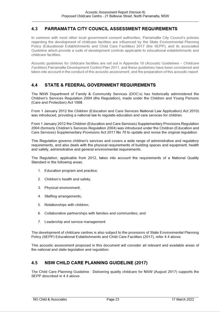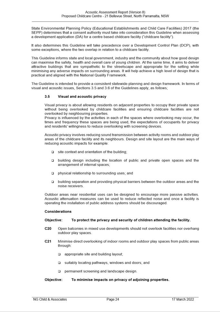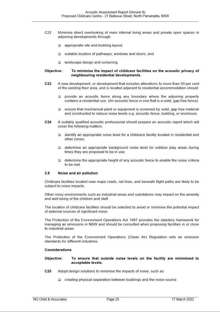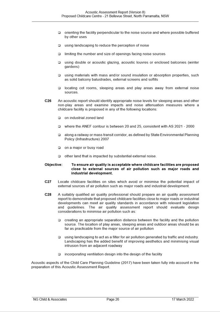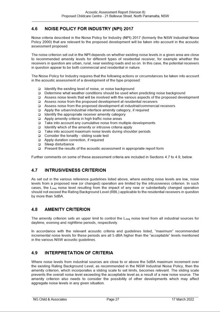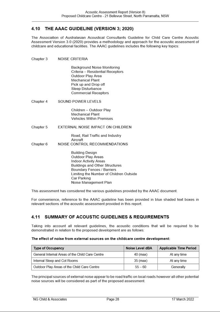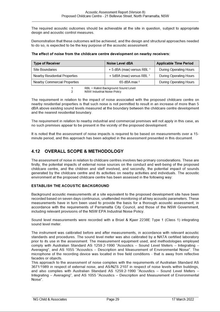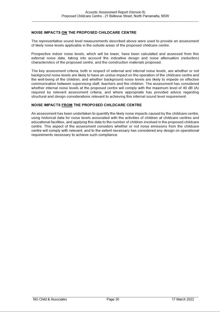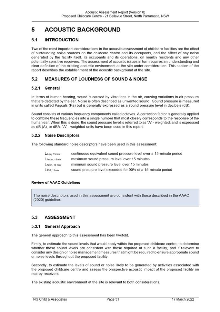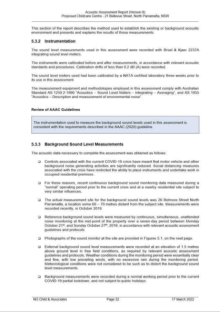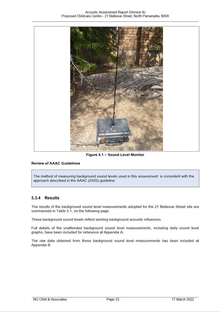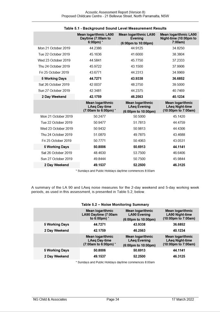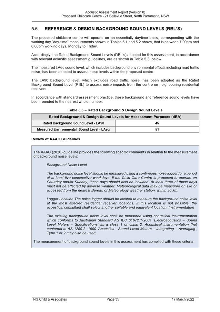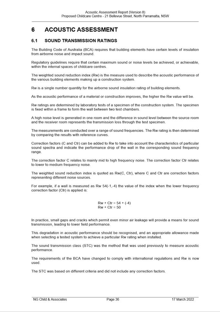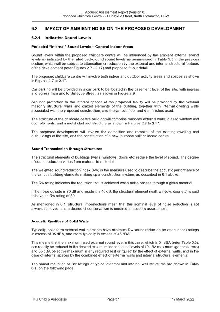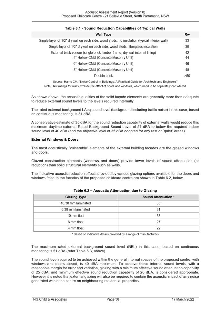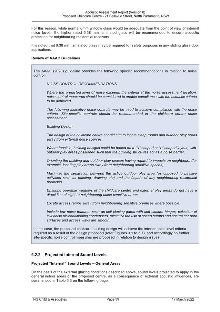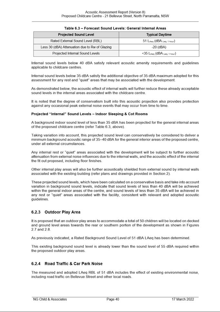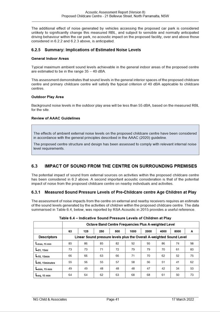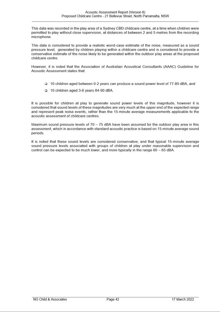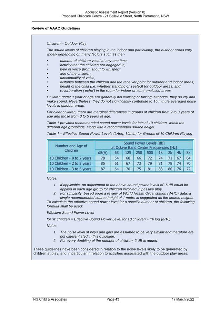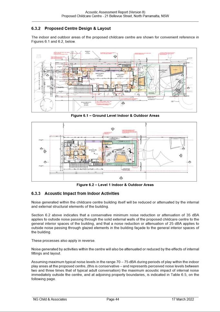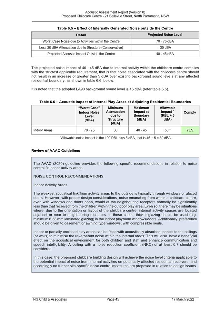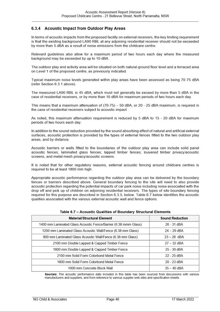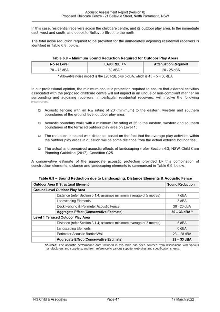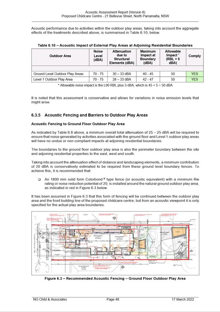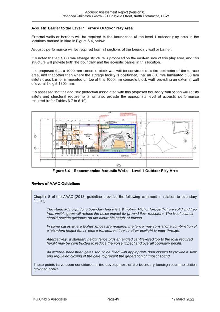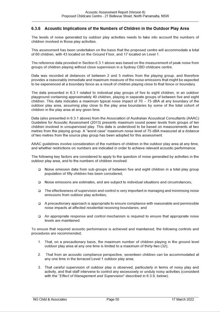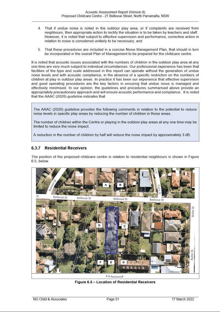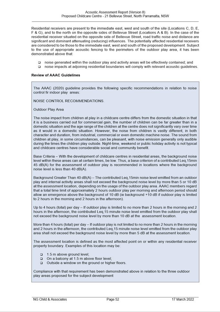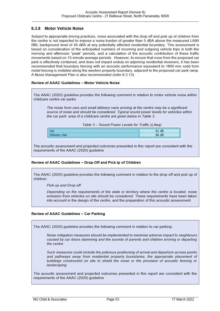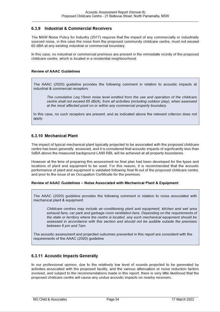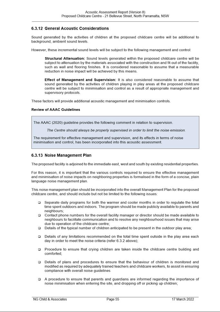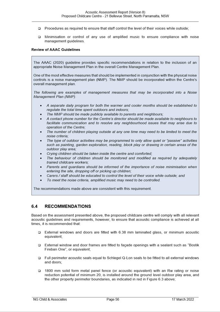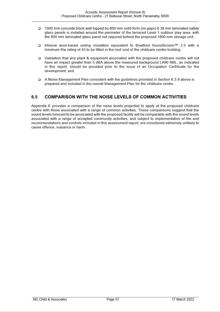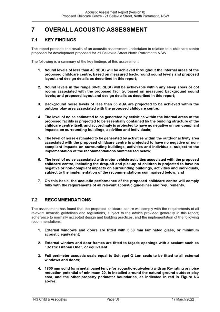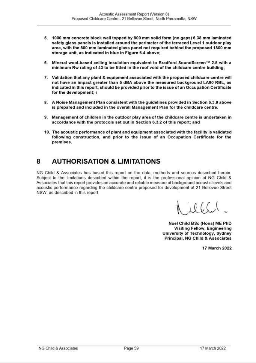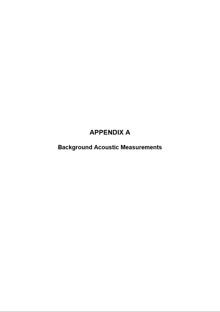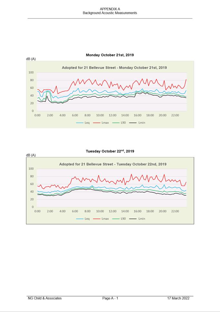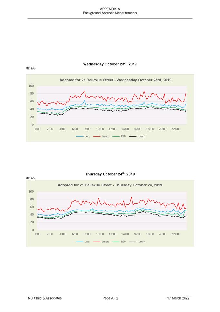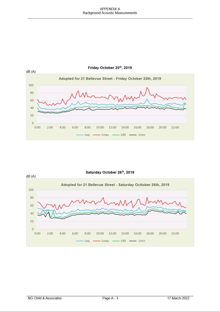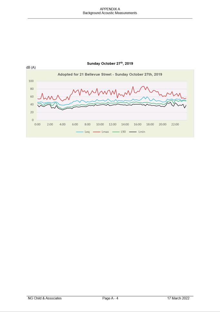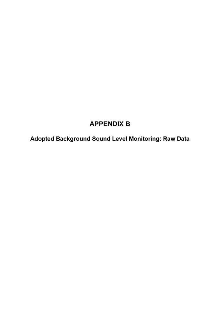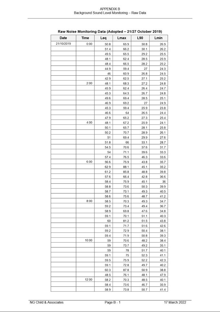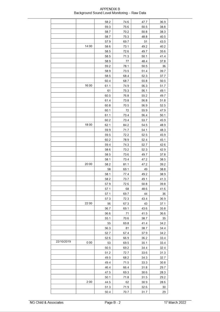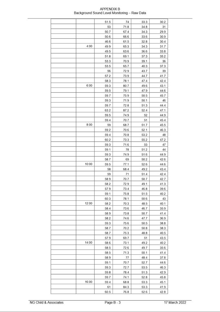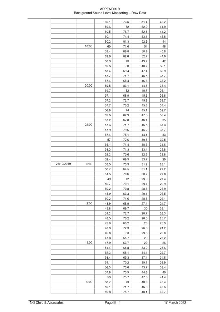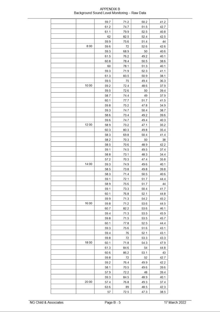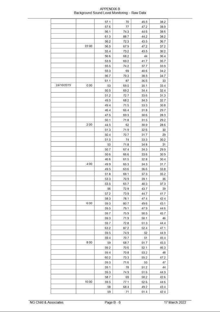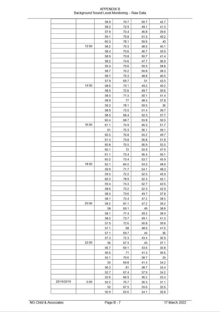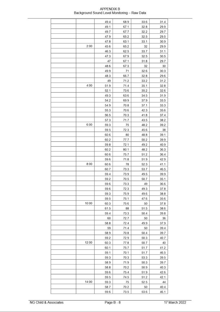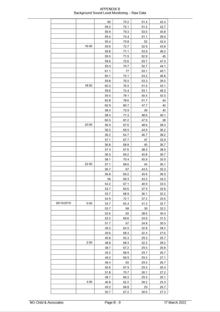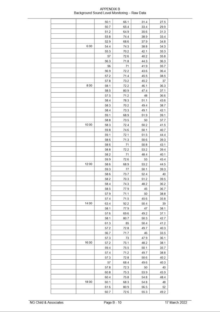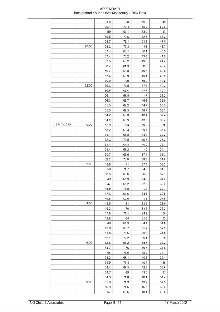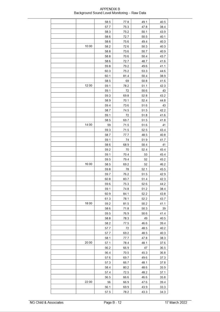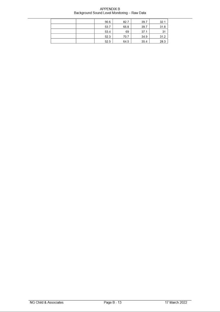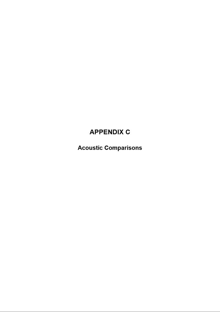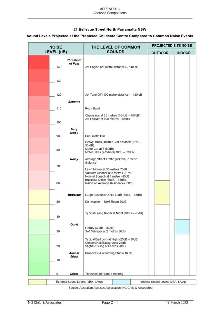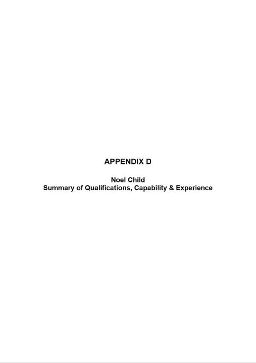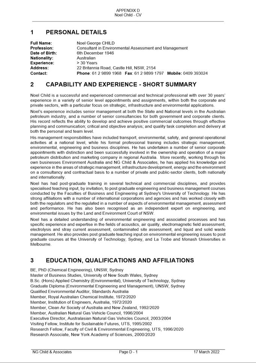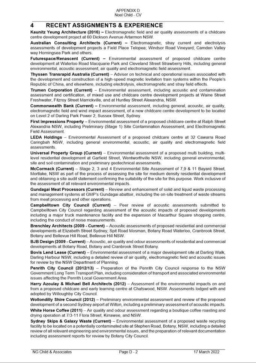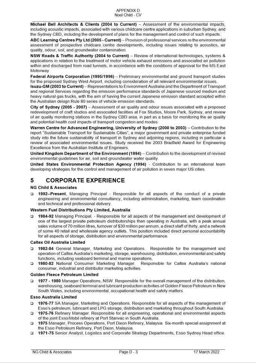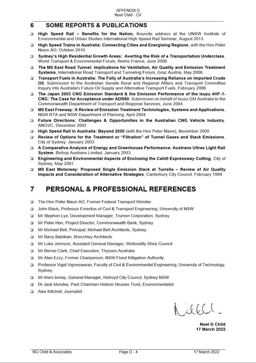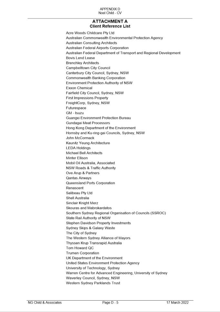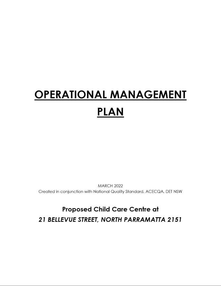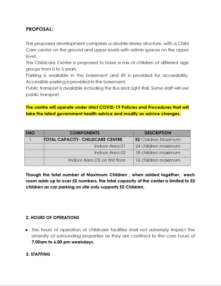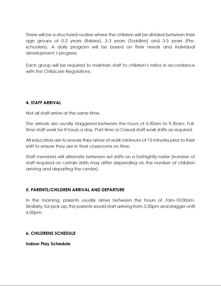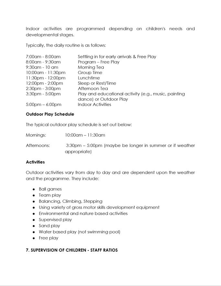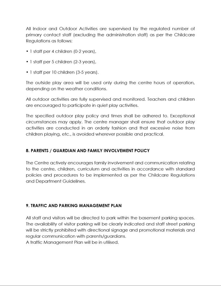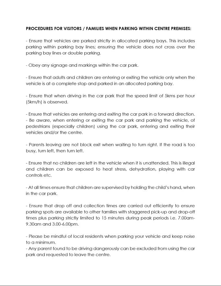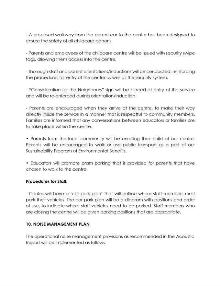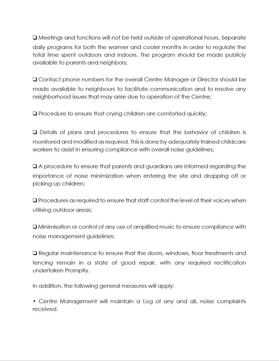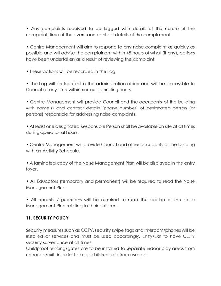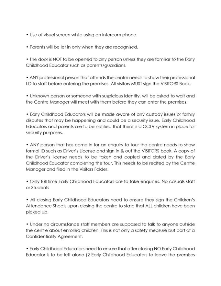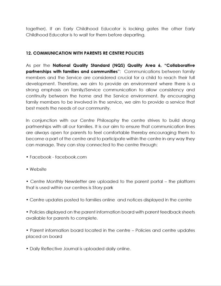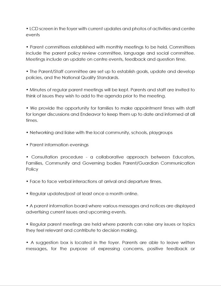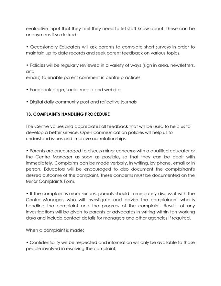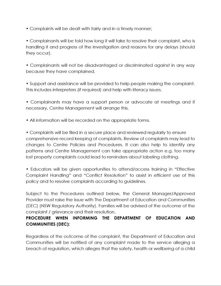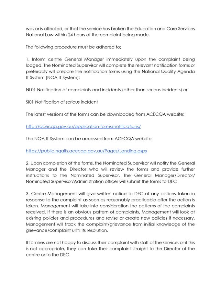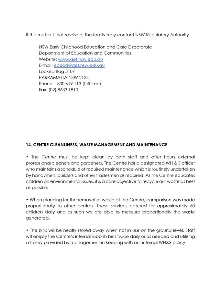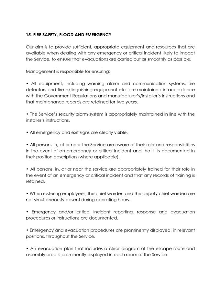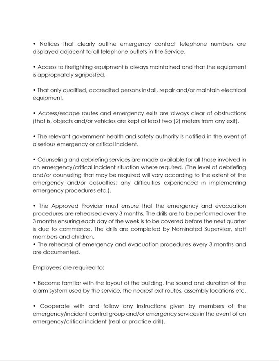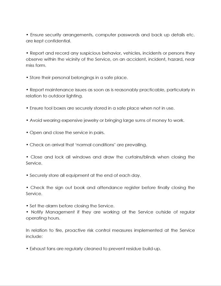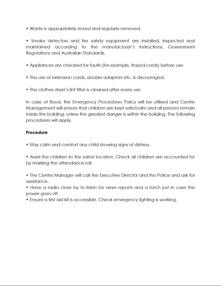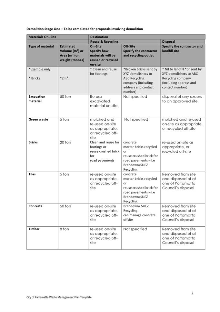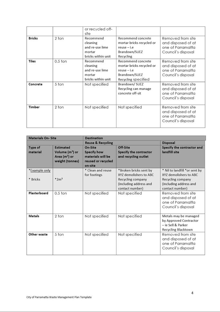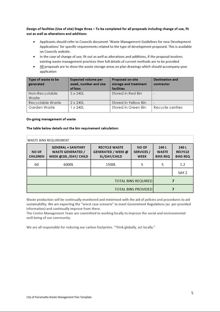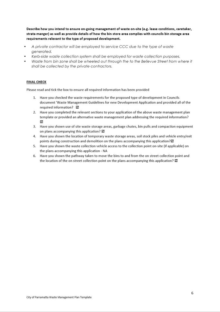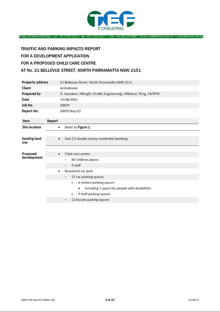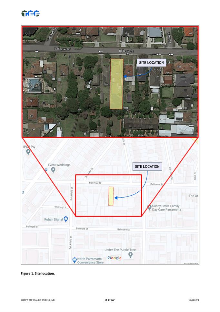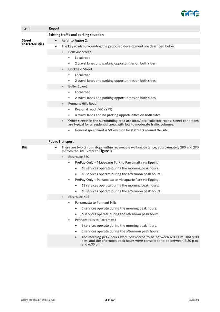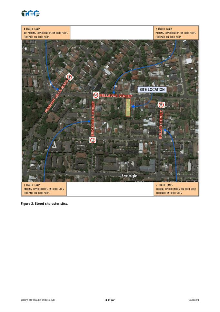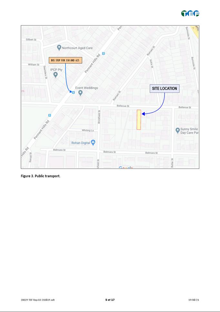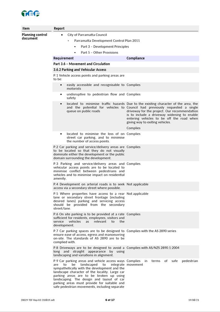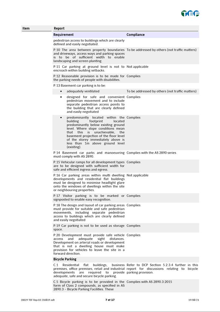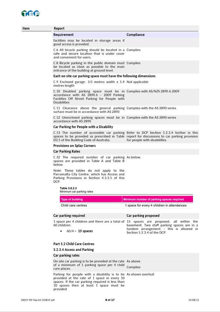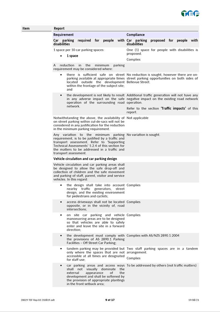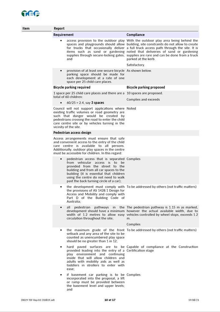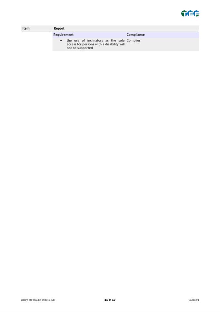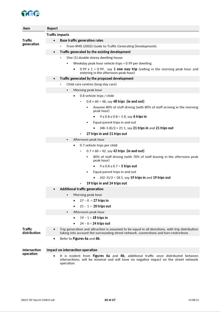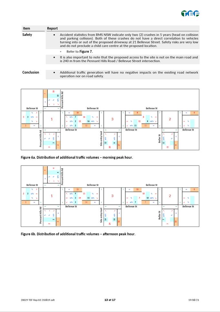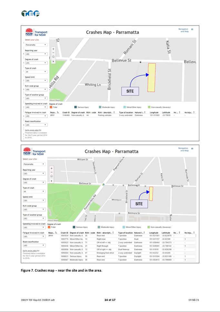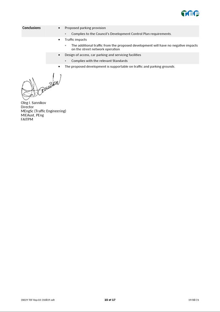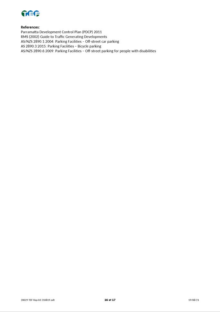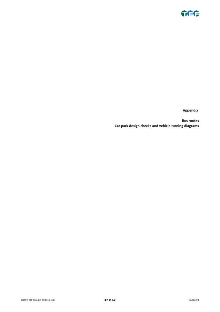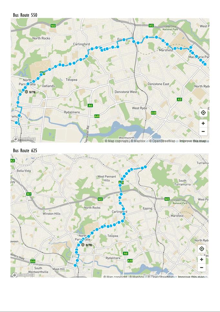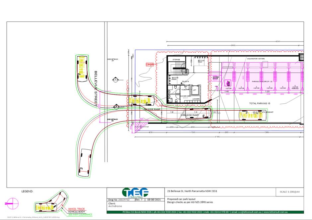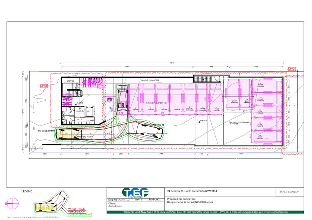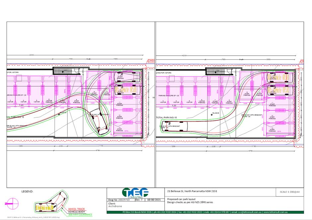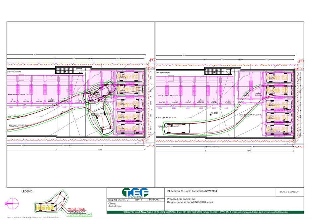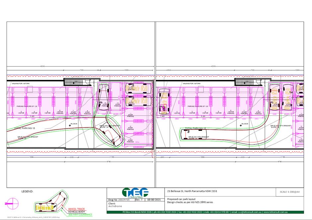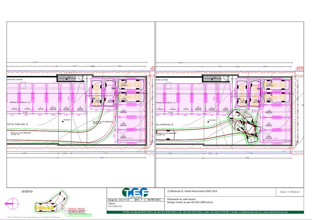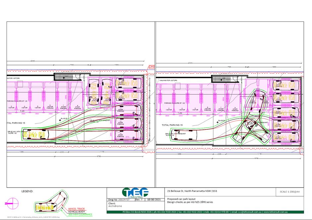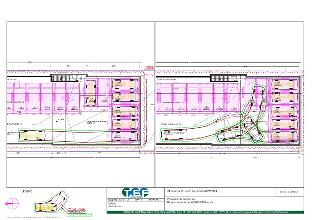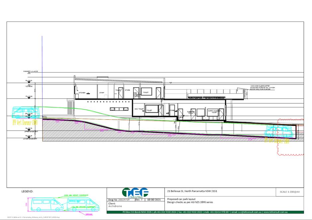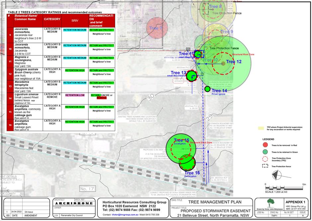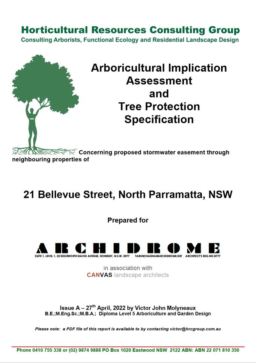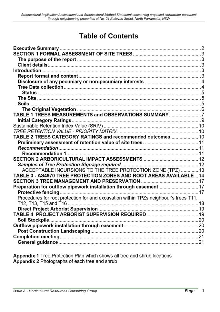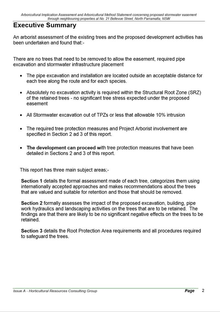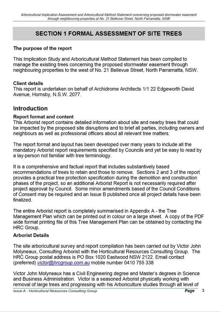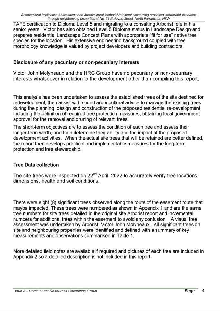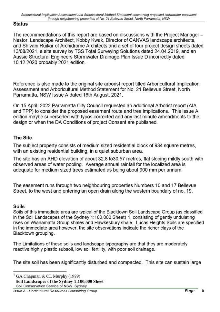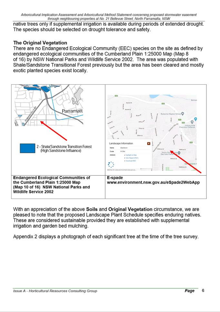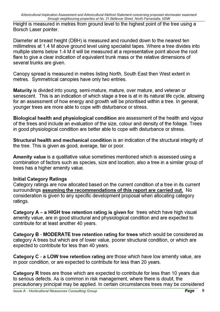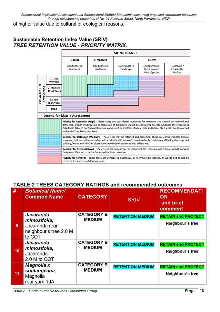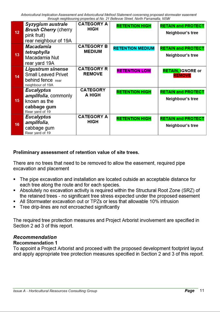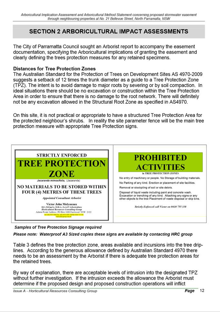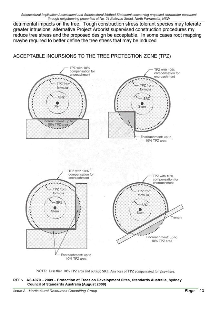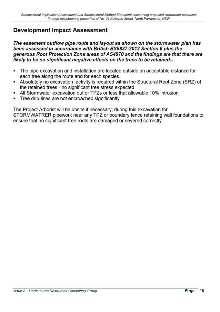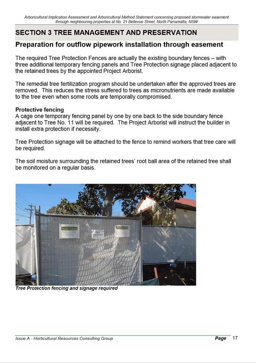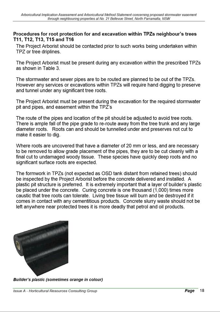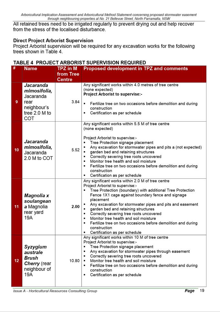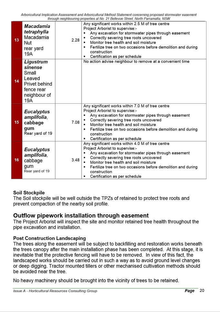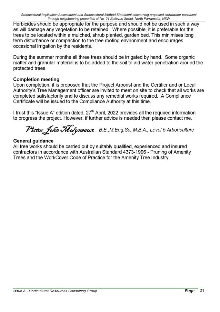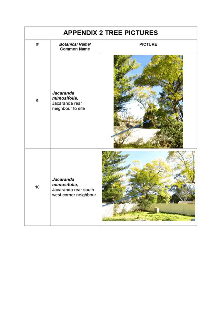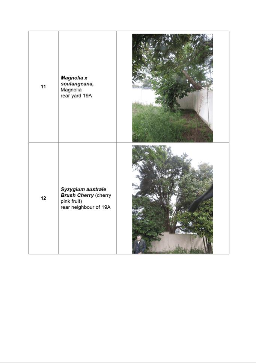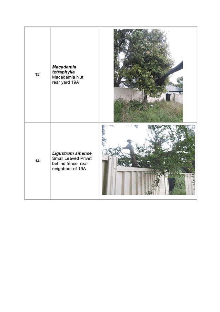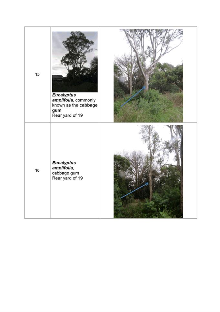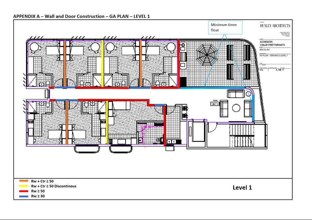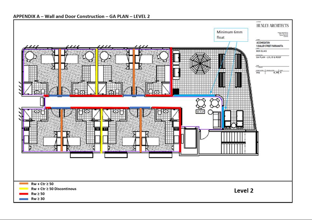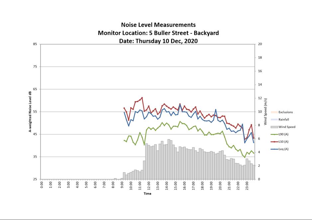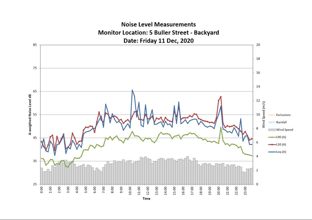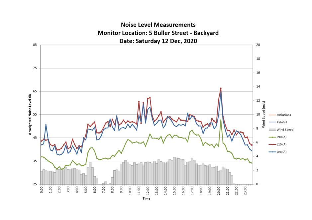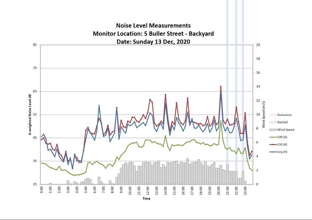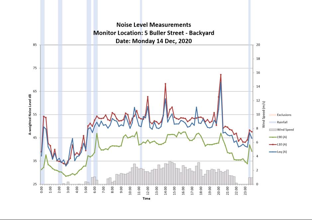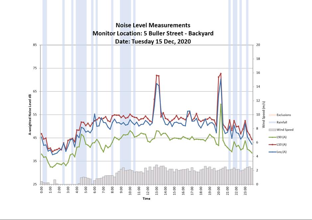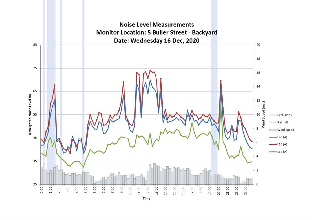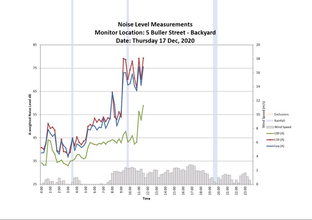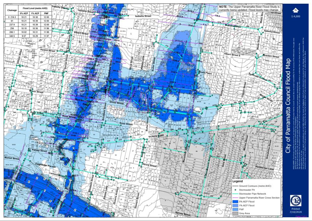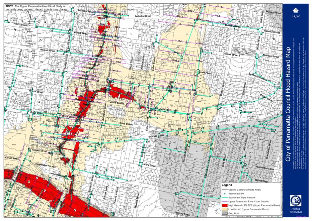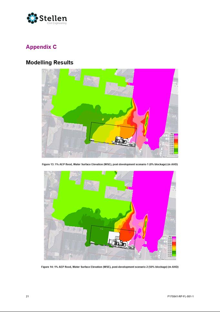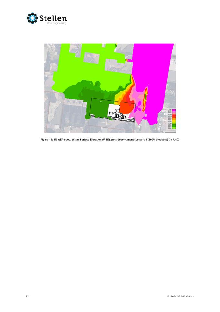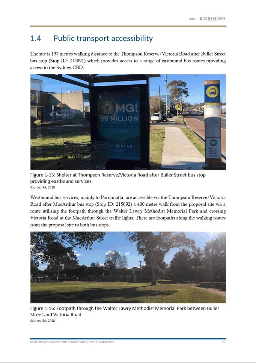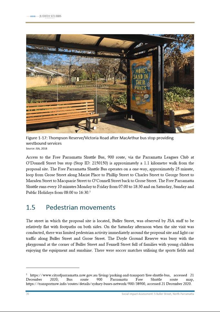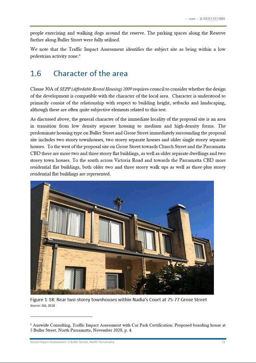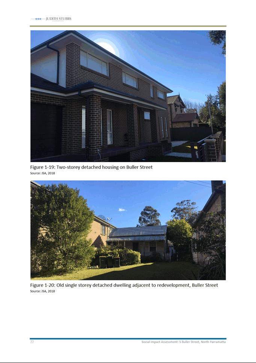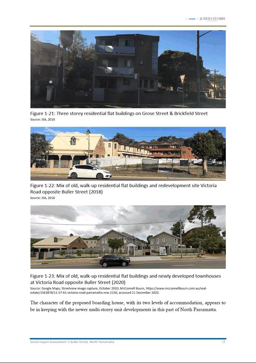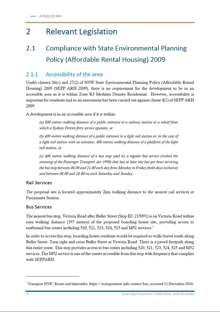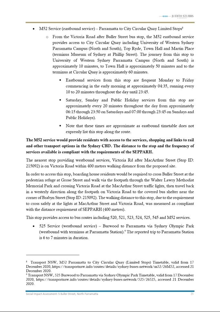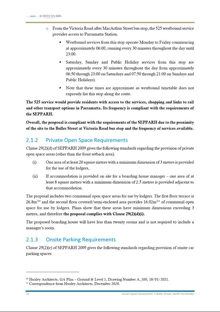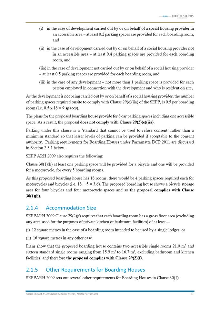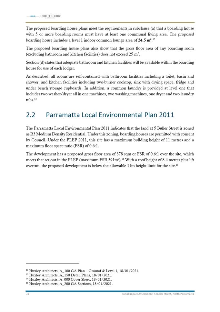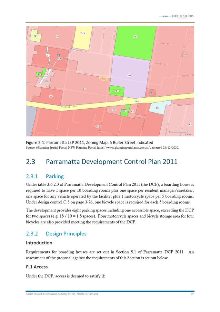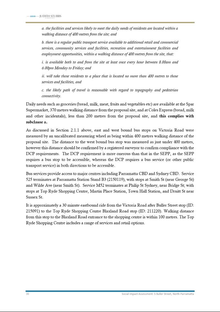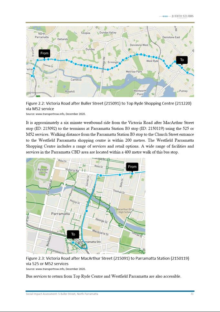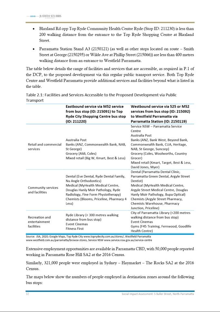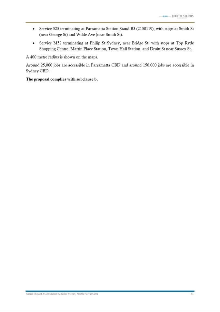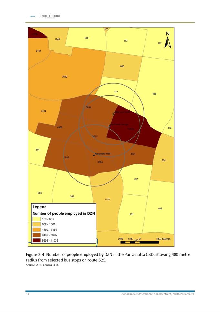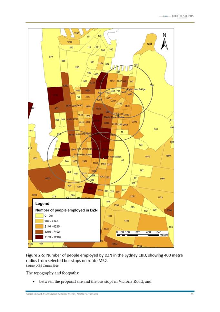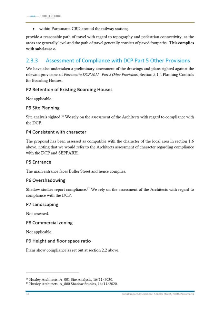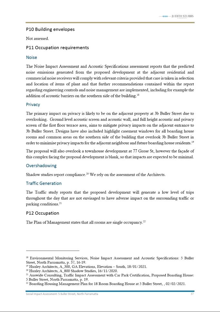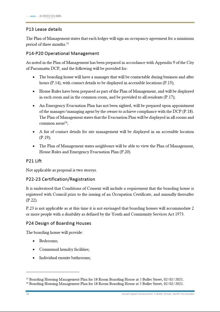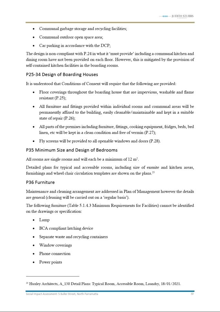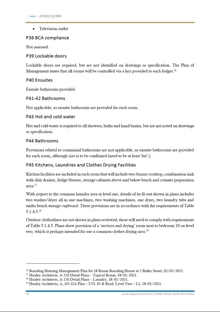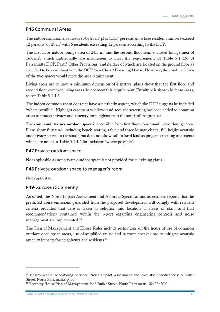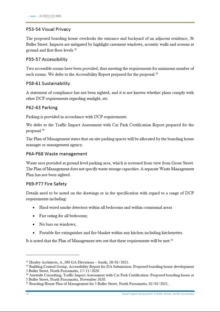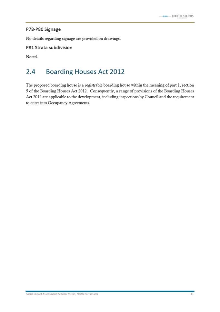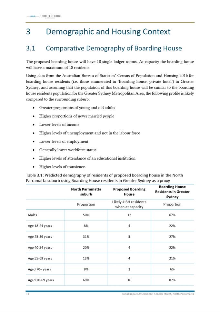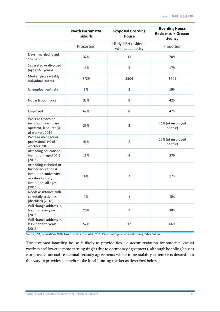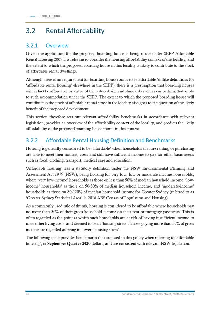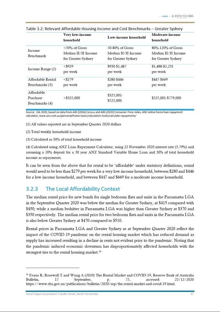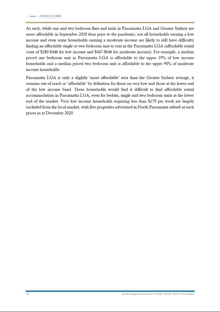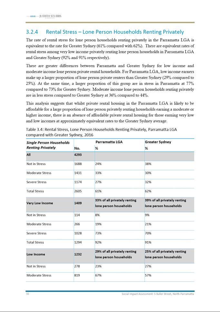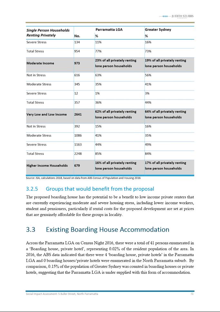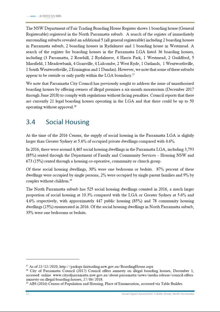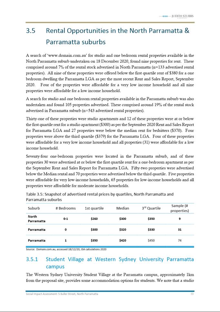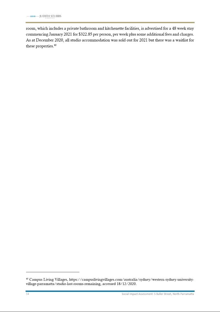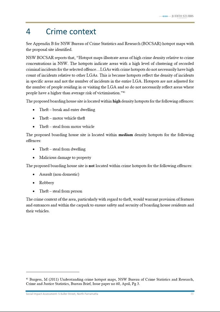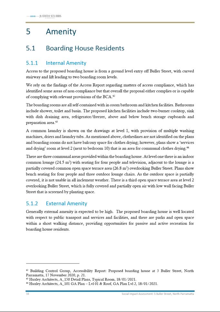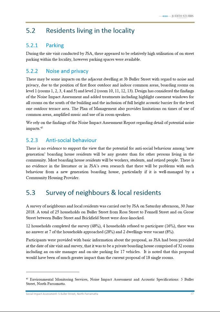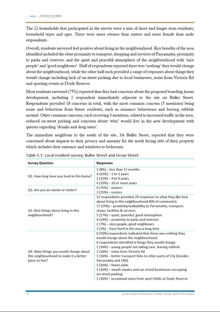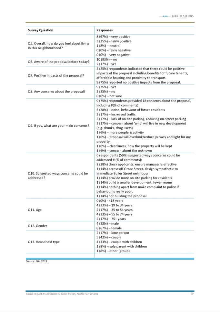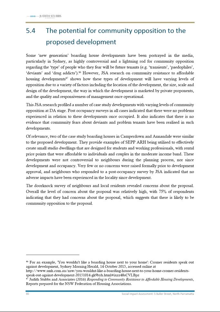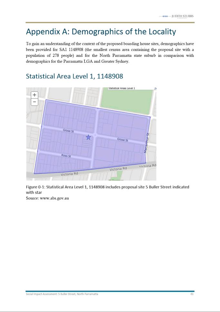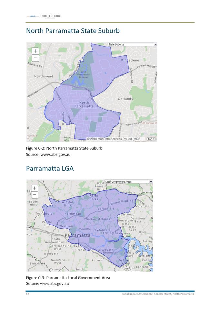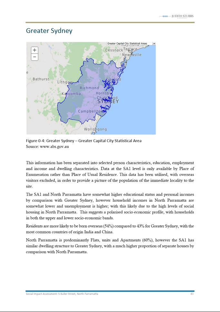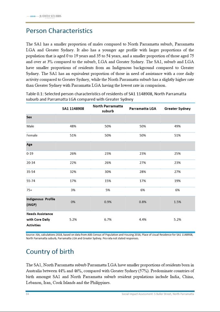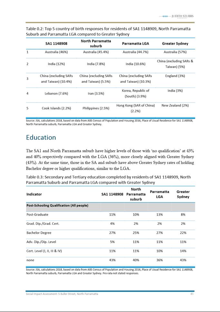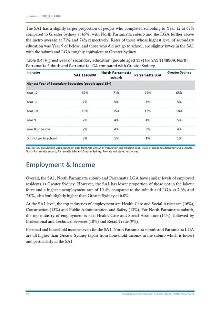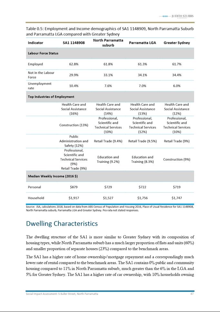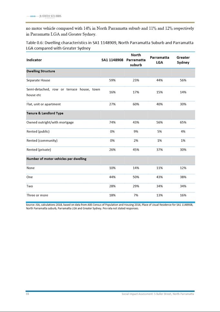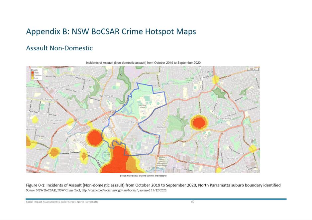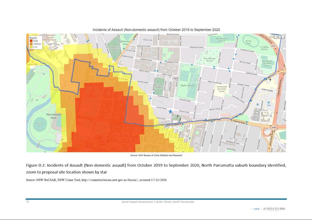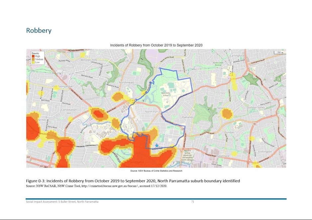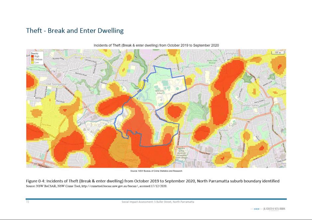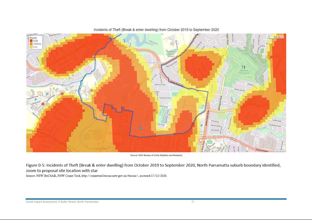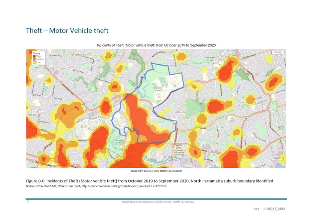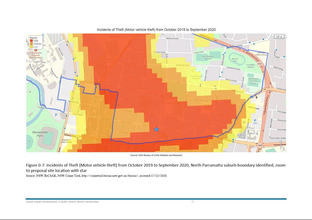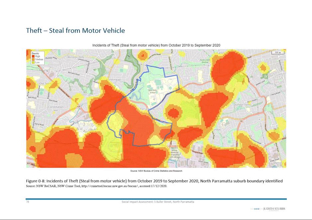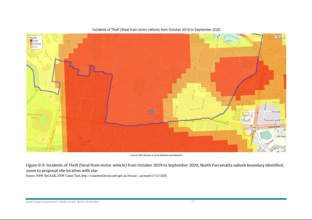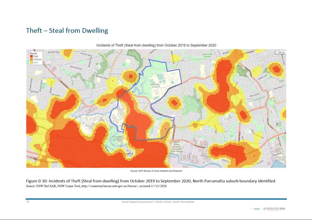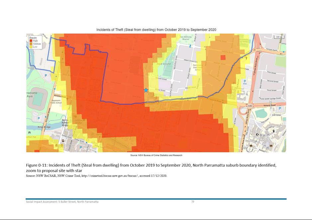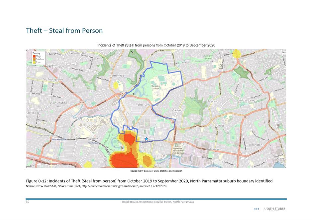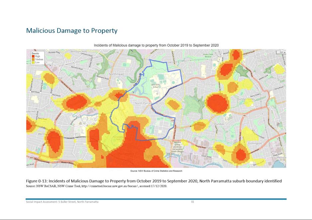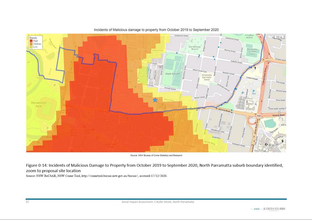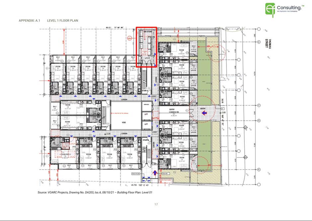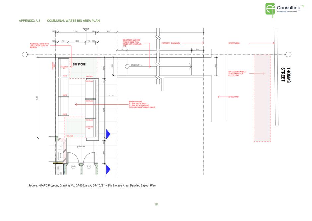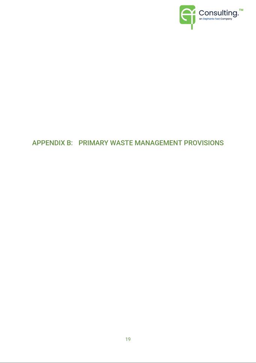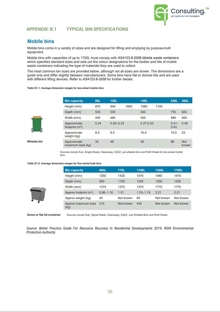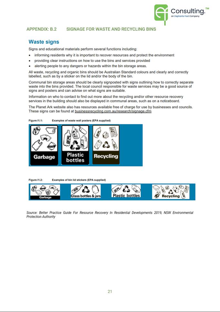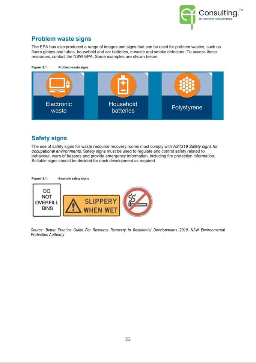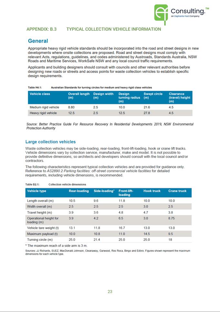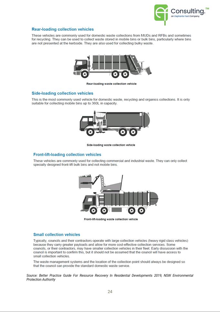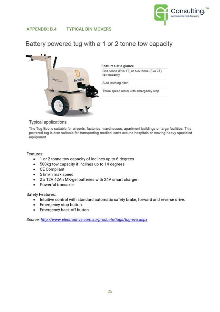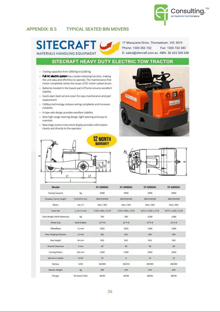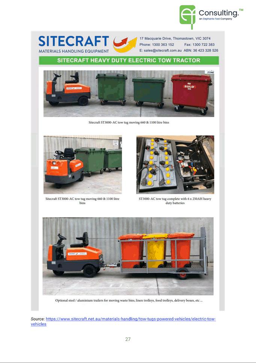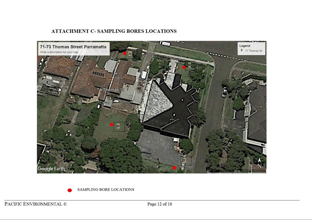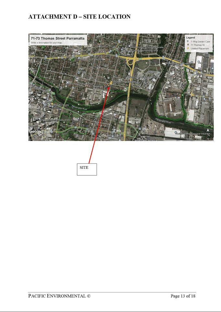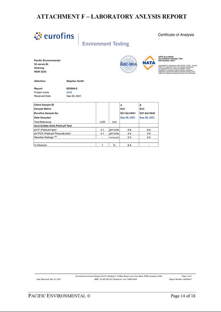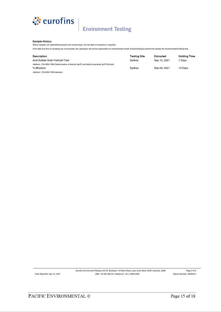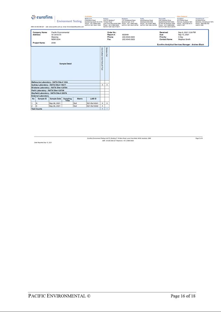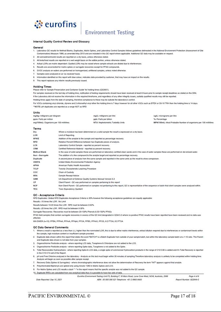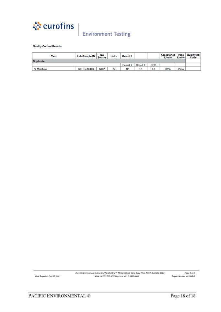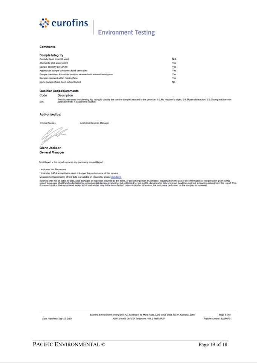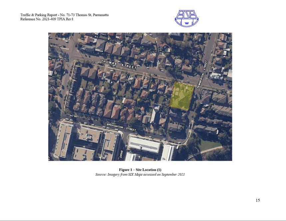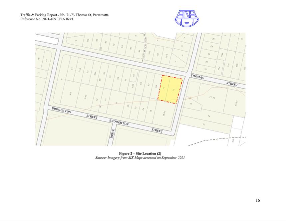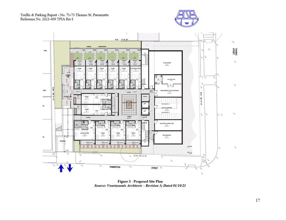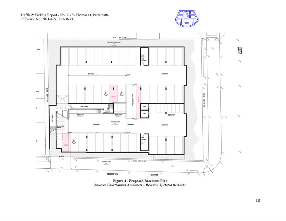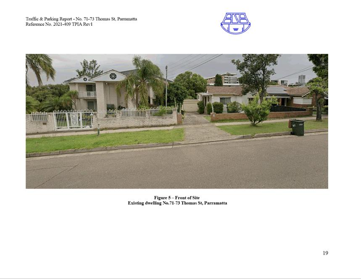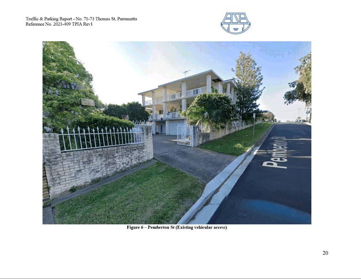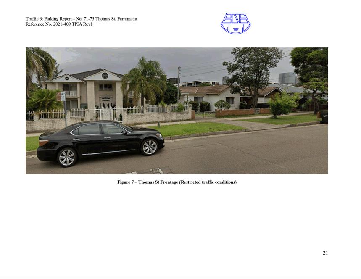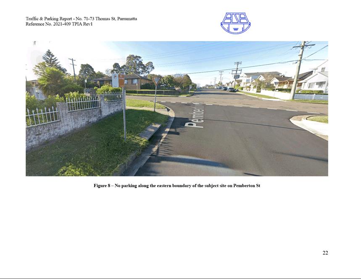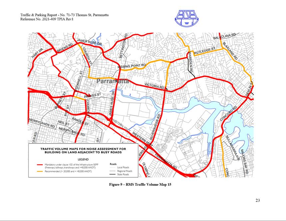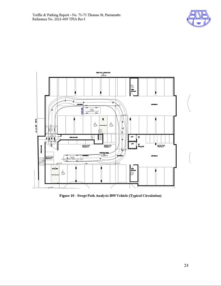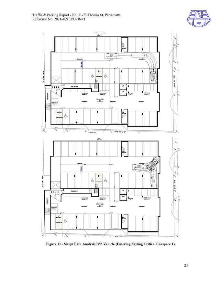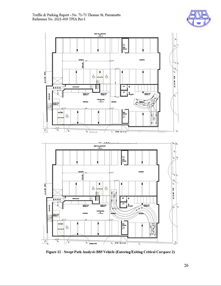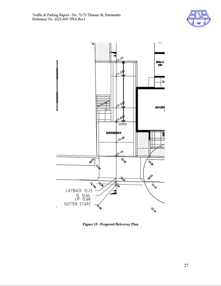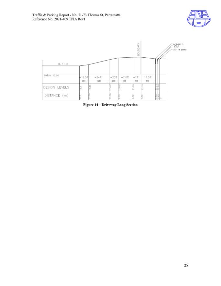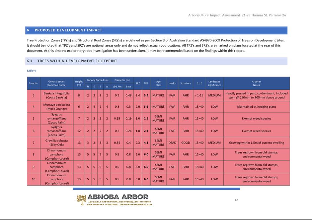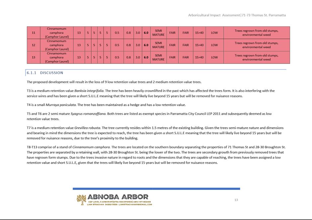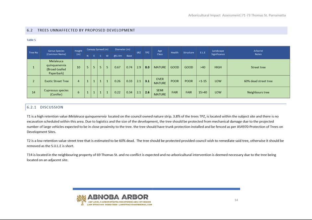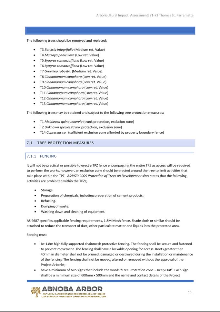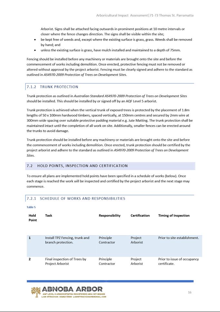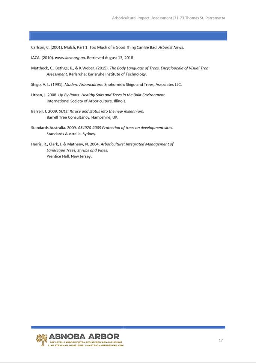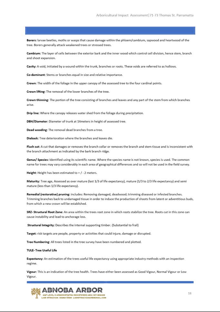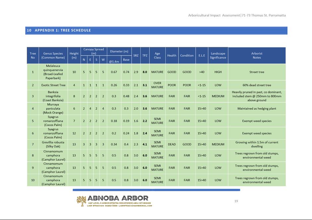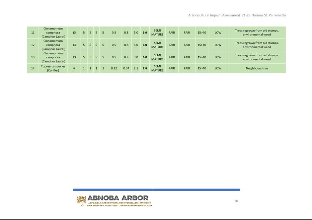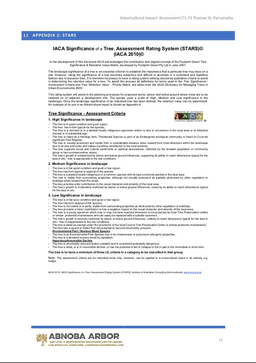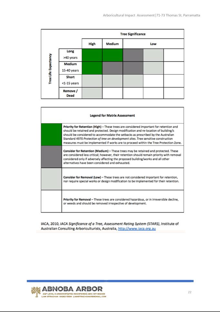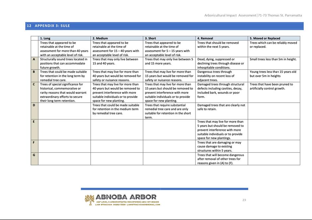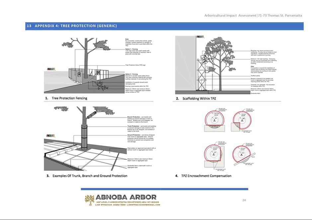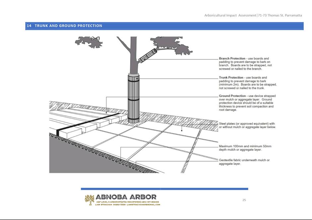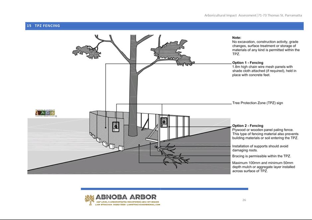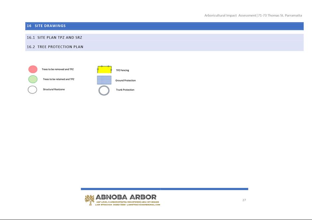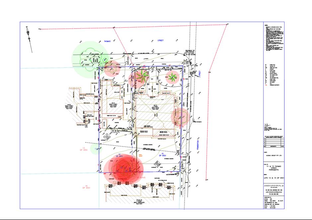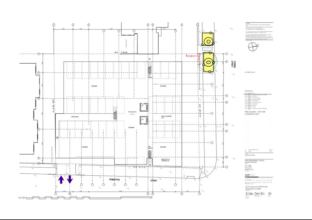NOTICE OF Local Planning
Panel MEETING
PUBLIC AGENDA
A Local Planning Panel meeting will be held via
audio-visual means on Tuesday, 19 July 2022 at 3:30pm.
Brett Newman
CHIEF EXECUTIVE OFFICER
THIS PAGE LEFT BLANK INTENTIONALLY
Local Planning Panel 19
July 2022
TABLE OF CONTENTS
1 ACKNOWLEDGMENT
OF THE TRADITIONAL OWNERS OF LAND
The City of
Parramatta Council acknowledges the Burramattagal people of The Darug Nation as
the traditional owners of land in Parramatta and pays its respects to their
ancient culture and to their elders, past, present and emerging.
2 WEBCASTING
ANNOUNCEMENT
This public
meeting will be recorded. The recording will be archived and available on
Council’s website.
All care is taken to maintain your
privacy; however if you are in attendance in the public gallery, you should be
aware that your presence may be recorded.
3 APOLOGIES
4 DECLARATIONS
OF INTEREST
5 Reports - Development Applications
5.1 PUBLIC
MEETING:
49A-51 Norfolk Road, EPPING (Lot 2 DP 215388, Lot 14 DP 1104495) 6
5.2 PUBLIC
MEETING:
28 Glebe Street, PARRAMATTA (Lot 16 DP 554691)..................... 99
5.3 PUBLIC
MEETING:
331-333 Kissing Point Road, DUNDAS (Lot 1, DP 128435)......... 622
5.4 PUBLIC
MEETING:
21 Bellevue Street, NORTH PARRAMATTA (Lot 16 DP 5211).... 695
5.5 OUTSIDE
PUBLIC MEETING:
5 Buller Street, NORTH PARRAMATTA (Lot 1 DP 178742)......... 985
5.6 OUTSIDE
PUBLIC MEETING:
71-73 Thomas Street, PARRAMATTA (Lots 14 and 15, DP 9551) 1427
6 Innovative
Nil
Development Applications
19 July 2022
5.1 PUBLIC
MEETING:
49A-51 Norfolk Road, EPPING (Lot 2 DP 215388, Lot 14 DP 1104495). 6
5.2 PUBLIC
MEETING:
28 Glebe Street, PARRAMATTA (Lot 16 DP 554691)............................... 99
5.3 PUBLIC
MEETING:
331-333 Kissing Point Road, DUNDAS (Lot 1, DP 128435).................. 622
5.4 PUBLIC
MEETING:
21 Bellevue Street, NORTH PARRAMATTA (Lot 16 DP 5211)............. 695
5.5 OUTSIDE
PUBLIC MEETING:
5 Buller Street, NORTH PARRAMATTA (Lot 1 DP 178742).................. 985
5.6 OUTSIDE
PUBLIC MEETING:
71-73 Thomas Street, PARRAMATTA (Lots 14 and 15, DP 9551).... 1427
Local Planning Panel 19 July 2022 Item
5.1
ITEM NUMBER 5.1
SUBJECT PUBLIC MEETING:
49A-51 Norfolk Road, EPPING (Lot 2 DP 215388, Lot 14 DP 1104495)
DESCRIPTION Demolition of existing structures on 49A Norfolk Road, retention of
dwelling on 51 Norfolk Road, tree removal and Torrens Title subdivision of two
lots into three lots.
REFERENCE DA/1113/2021 - D08588114
APPLICANT/S Brooke Minto
OWNERS Eduard & Alice Jo
REPORT OF Group
Manager Development and Traffic Services
RECOMMENDED Approval
DATE OF REPORT 30 June 2022
REASON FOR
REFERRAL TO LPP
This item is referred to the Parramatta Local Planning Panel
as the application received more than ten (10) unique submissions during the
notification periods.
EXECUTIVE SUMMARY
This is a summary of the full assessment of the application
as outlined in Attachment 1, the Section 4.15 Assessment Report.
Site Context
The subject development site comprises two (2) lots known as No.49A and No.51 Norfolk Road, Epping. The
existing lots comprise of a battle-axe and rectangular mid-block shaped respectively
with a slope from the front to the rear.
The site is zoned R2 Low Density Residential zone under Hornsby
Local Environmental Plan 2013. The proposed works are for subdivision which is
permissible with consent pursuant to Clause 2.6 of the Hornsby Local
Environmental Plan 2013.
The development site is located within the East Epping
Heritage Conservation Area which is characterised with single detached houses
from the Federation, Inter-war and Post-war periods. Adjoining the subject site
to the east and west are single storey residential dwellings.
Proposed Development
The proposed development involves the demolition of existing
structures at No.49A Norfolk Road, retention of dwelling at No.51 Norfolk Road,
tree removal and Torrens Title subdivision of two (2) lots into three (3) lots.
The application was notified in accordance with
Council’s consolidated notification procedures. In response, 14 unique submissions were received. The
proposal was amended during the assessment period and re-advertised. In
response, 2 unique submissions were received during the re-notification
periods. The key issues raised in the submissions comprised the following:
· Minimum
lot size;
· Overdevelopment
of future dwellings;
· Negative
impacts to the character of the East Epping Heritage Conservation Area;
· Privacy
and noise impacts;
· Consent
for easement;
· Removal
of trees;
· Traffic;
· Height
of future dwellings; and
· Damage
to existing pool and other structures
The issues have been considered in the assessment of the
proposed development and do no warrant refusal of the subject application.
Assessment
The application was assessed having regard
to State Environmental Planning Policy (Resilience and Hazards) 2021, State
Environmental Planning Policy (Biodiversity and Conversation) 2021, State
Environmental Planning Policy (Transport and Infrastructure) 2021, the Hornsby
Local Environmental Plan 2013 and the Hornsby Development Control Plan 2013.
The proposal was found to be consistent with the provisions of the above
instruments.
After consideration of the development against Section 4.15
of the Environmental Planning and Assessment Act 1979, and the relevant
statutory and policy provisions, and the issues raised in the submissions, the
proposal is suitable for the site and is in the public interest.
RECOMMENDATION
(a) That the Parramatta Local Planning Panel (PLPP), exercising the
functions of Council pursuant to Section 4.16 of the Environmental Planning
and Assessment Act 1979, grant development consent to DA/1113/2021
for a period of five (5) years within which physical commencement is to occur
from the date on the Notice of Determination, subject to conditions of consent.
(b) Further, that the submitters
be advised of the Panel’s decision.
REASONS FOR APPROVAL:
1. The
development is permissible in the R2 Low Density Residential zone and generally
satisfies the requirements of the applicable planning provisions.
2. The
development will be consistent with the emerging and planned future character
of the Epping locality and would not adversely impact on the heritage character
of the East Epping Heritage Conservation Area.
3. The
development will not significantly impact the traffic conditions of the local
traffic network.
4. The
issues raised in the submissions which have been considered and on balance and
do not warrant refusal of the application.
5. For
the reasons given above, approval of the application is in the public interest.
William Wolter
Development Assessment
Attachments:
|
1⇩ 
|
Assessment Report & draft Conditions
|
31 Pages
|
|
|
2⇩ 
|
Locality map
|
1 Page
|
|
|
3⇩ 
|
Plans used during assessment
|
2 Pages
|
|
|
4⇩ 
|
Stormwater Plans used during assessment
|
8 Pages
|
|
|
5⇩ 
|
Specialist Reports
|
48 Pages
|
|
REFERENCE MATERIAL
|
Item 5.1 - Attachment
1
|
Assessment Report & draft Conditions
|































|
Item 5.1 - Attachment 2
|
Locality map
|

|
Item 5.1 - Attachment
3
|
Plans used during assessment
|


|
Item 5.1 - Attachment 4
|
Stormwater Plans used during assessment
|








|
Item 5.1 - Attachment 5
|
Specialist Reports
|






























Local
Planning Panel 19 July 2022 Item
5.2
ITEM NUMBER 5.2
SUBJECT PUBLIC MEETING:
28 Glebe Street, PARRAMATTA (Lot 16 DP 554691)
DESCRIPTION Site preparation including demolition works and removal of four (4)
existing trees and construction of a new four (4) storey Residential Care
Facility.
REFERENCE DA/460/2021 - D08570511
APPLICANT/S Allity co/ Midson
OWNERS Australian AC Partners Pty Ltd
REPORT OF Group
Manager Development and Traffic Services
RECOMMENDED Approval
DATE OF REPORT 28 June 2022
REASON
FOR REFERRAL TO LPP
This
application is reported to the Parramatta Local Planning Panel for
determination as the proposed development proposal
exceeds the maximum permissible building height by 3.24m which is a 29%
variation to the development standard. In addition,
more than ten (10) unique submissions have been received.
EXECUTIVE SUMMARY
The Site
The subject site is legally described as
Lot 16 DP 554691 and commonly known as 28 Glebe Street, Parramatta and has an
approximate area of 3,485.7m2.
The lot currently comprises the Brentwood
Aged Care Facility with vehicular access provided off Glebe Street to an
at-grade car park in the front and side setbacks. The site is located on gently
sloping land, falling from the Great Western Highway toward Glebe Street.
The site has a street frontage of
approximately 51m to Glebe Street and is oriented south towards Glebe Street
and Ollie Webb Reserve.
The site is located south of the Parramatta
CBD (approximately 1km). It is located within a mixed density area comprising
of low to high density residential development. The site is also located west
of Church Street that accommodates the Church Street “Auto Alley”.
The site sits directly opposite the Ollie Webb Reserve.
The Proposal
Development Application DA/460/2021 was
lodged on 2 June 2021 for the demolition of existing
structures, tree removal and construction of a four (4) storey residential care
facility (Seniors Housing) on land
at 28 Glebe Street, Parramatta. Associated civil engineering, earthworks and
landscaping is also proposed.
The
application is made pursuant to State Environmental Planning Policy (Housing
for Seniors or People with a Disability) 2004 (Seniors SEPP), which permits
development for the purposes of housing for older people or people with
disabilities on land within the R4 High Density Residential zone.
Note:
The Seniors SEPP was repealed on 25 November 2021. The State Environmental
Planning Policy (Housing) 2021 was published and came into effect on 26
November 2021. Schedule 7A (Savings and Transitional Provisions) states that,
the Housing SEPP 2021 does not apply to a Development Application made, but not
yet determined, on or before the commencement date.
Development
Application DA/460/2021 was lodged with Council on 2 June 2021. Therefore, this
application is subject to the Seniors SEPP 2004.
Assessment
Summary
The application has been assessed relative to section 4.15
of the Environmental Planning and Assessment Act 1979, taking into
consideration all relevant state and local planning controls.
The proposed development is appropriately located within
the locality and some variations (as detailed in this report) in relation to
the SEPP (Seniors) and Parramatta LEP 2011 are sought. The request to vary the
height standard is considered to be well founded for reasons including, but not
limited to, the constraints imposed by the site and the desirability of
providing varying forms of seniors housing in the area.
Having
regard to the matters for consideration under Section 4.15 of the Environmental
Planning and Assessment Act 1979, it is recommended Development Application
No. DA/460/2021 be approved.
RECOMMENDATION
(a) That the Parramatta Local Planning Panel, exercising the function of the
consent authority, pursuant to Section 4.16 of the Environmental Planning
and Assessment Act 1979, approve development consent to DA/460/2021 for the
demolition of existing structures, tree removal and construction of a four (4)
storey residential care facility (Seniors Housing) on land at 28 Glebe Street, Parramatta, subject to
conditions of consent.
(b) Further, that the submitters be advised
of the decision.
REASONS FOR APPROVAL
1. The
development is permissible in the R4 zone pursuant to the Parramatta Local
Environmental 2011 and State Environmental Planning Policy (Housing for Seniors
or People with a Disability) 2004 and satisfies the requirements of all
applicable planning standards controls.
2. The
development will be compatible with the emerging and planned future character
of the area.
3. The
development will provide housing and employment that accommodates the needs of
the existing and future residents, workers and visitors of Parramatta.
4. For the reasons given above, approval of the
application is in the public interest.
Alicia Hunter
Senior Development Assessment Officer
Sarah Irani
Team Leader Development Support
Attachments:
|
1⇩ 
|
Assessment Report & draft Conditions
|
55 Pages
|
|
|
2⇩ 
|
Locality Map
|
1 Page
|
|
|
3⇩ 
|
Architectural Plans used during
assessment
|
41 Pages
|
|
|
4⇩ 
|
Landscape Plans used during assessment
|
8 Pages
|
|
|
5⇩ 
|
Site Survey used during assessment
|
3 Pages
|
|
|
6⇩ 
|
Civil Plans used during assessment
|
6 Pages
|
|
|
7⇩ 
|
Statement of Environment Effects used
during assessment
|
48 Pages
|
|
|
8⇩ 
|
Parramatta DCP Assessment used during
assessment
|
5 Pages
|
|
|
9⇩ 
|
Clause 4.6 - Building Height used during
assessment
|
17 Pages
|
|
|
10⇩ 
|
Clause 4.6 – FSR used during
assessment
|
15 Pages
|
|
|
11⇩ 
|
Acoustic Report used during assessment
|
36 Pages
|
|
|
12⇩ 
|
BCA Report used during assessment
|
33 Pages
|
|
|
13⇩ 
|
Contamination Report used during
assessment
|
26 Pages
|
|
|
14⇩ 
|
Urban Report used during assessment
|
24 Pages
|
|
|
15⇩ 
|
Arboricultural Impact Assessment used
during assessment
|
38 Pages
|
|
|
16⇩ 
|
The Transport Impact Assessment used
during assessment
|
30 Pages
|
|
|
17⇩ 
|
The Accessibility Report used during assessment
|
15 Pages
|
|
|
18⇩ 
|
Heritage Impact Assessment used during
assessment
|
32 Pages
|
|
|
19⇩ 
|
Flood Impact Assessment used during
assessment
|
45 Pages
|
|
|
20⇩ 
|
Geotechnical Report used during
assessment
|
38 Pages
|
|
|
21⇩ 
|
Operational Plan of Management used during
assessment
|
4 Pages
|
|
REFERENCE MATERIAL
|
Item 5.2 - Attachment
1
|
Assessment Report & draft Conditions
|























































|
Item 5.2 - Attachment 2
|
Locality Map
|

|
Item 5.2 - Attachment
3
|
Architectural Plans used during assessment
|









































|
Item 5.2 - Attachment 4
|
Landscape Plans used during assessment
|








|
Item 5.2 - Attachment 5
|
Site Survey used during assessment
|



|
Item 5.2 - Attachment 6
|
Civil Plans used during assessment
|






|
Item 5.2 - Attachment 7
|
Statement of Environment Effects used during
assessment
|
















































|
Item 5.2 - Attachment 8
|
Parramatta DCP Assessment used during assessment
|





|
Item 5.2 - Attachment 9
|
Clause 4.6 - Building Height used during assessment
|

















|
Item 5.2 - Attachment 10
|
Clause 4.6 – FSR used during assessment
|















|
Item 5.2 - Attachment 11
|
Acoustic Report used during assessment
|





|
Item 5.2 - Attachment 12
|
BCA Report used during assessment
|

































|
Item 5.2 - Attachment 13
|
Contamination Report used during assessment
|
























|
Item 5.2 - Attachment
14
|
Urban Report used during assessment
|
























|
Item 5.2 - Attachment 15
|
Arboricultural Impact Assessment used during
assessment
|













|
Item 5.2 - Attachment 16
|
The Transport Impact Assessment used during
assessment
|






























|
Item 5.2 - Attachment 17
|
The Accessibility Report used during assessment
|















|
Item 5.2 - Attachment 18
|
Heritage Impact Assessment used during assessment
|












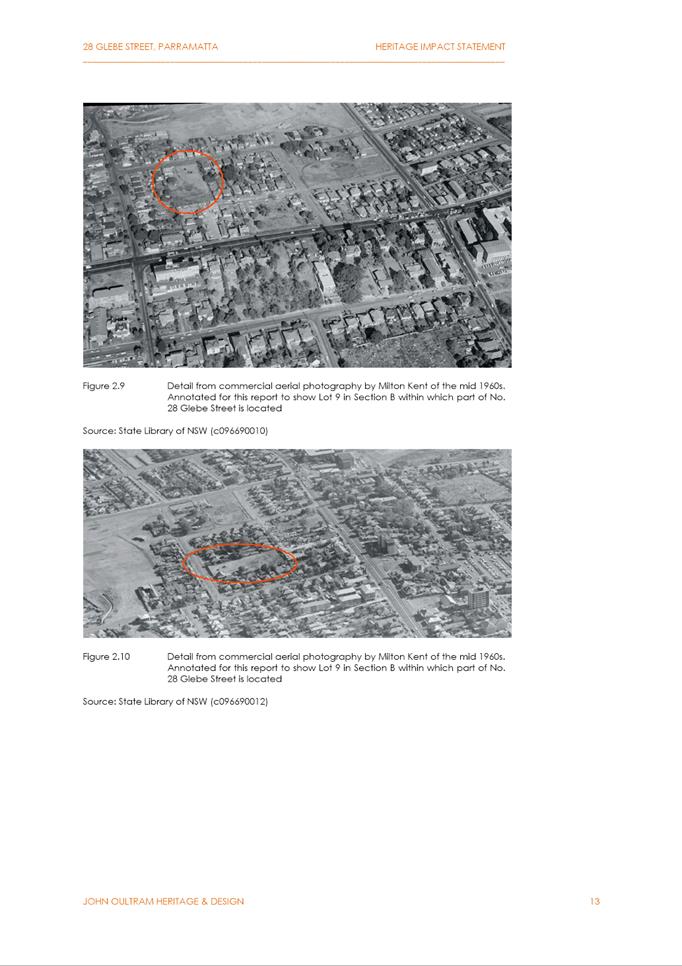
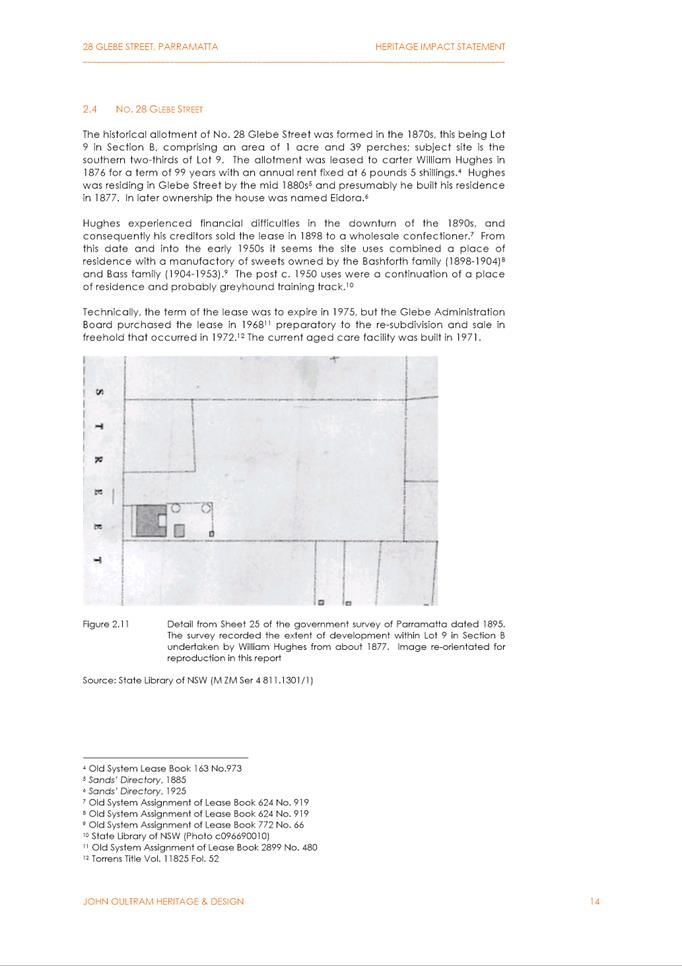



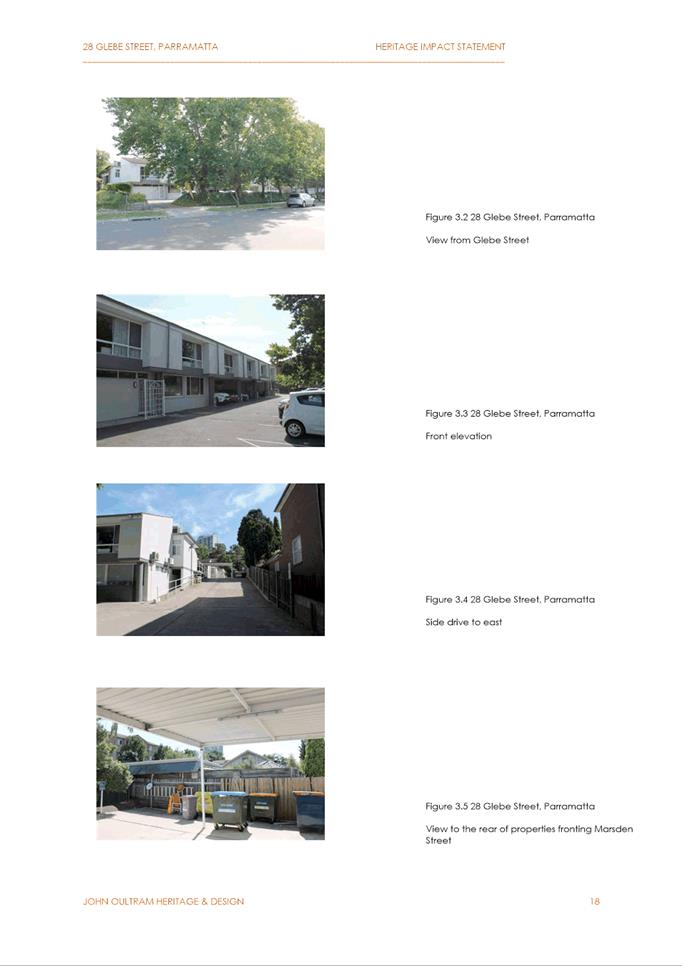


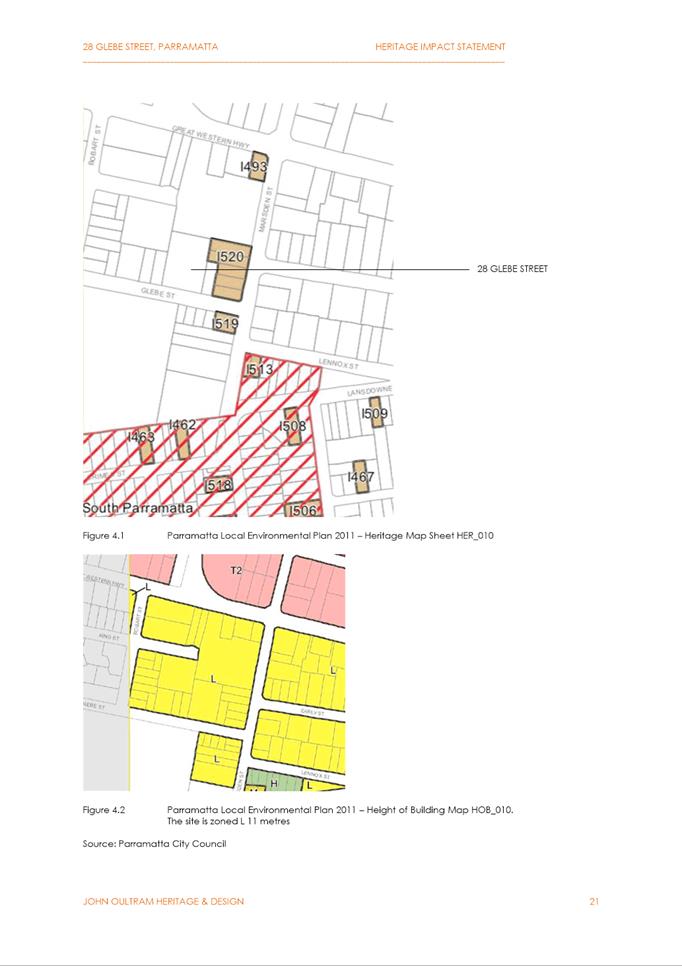











|
Item 5.2 - Attachment 19
|
Flood Impact Assessment used during assessment
|

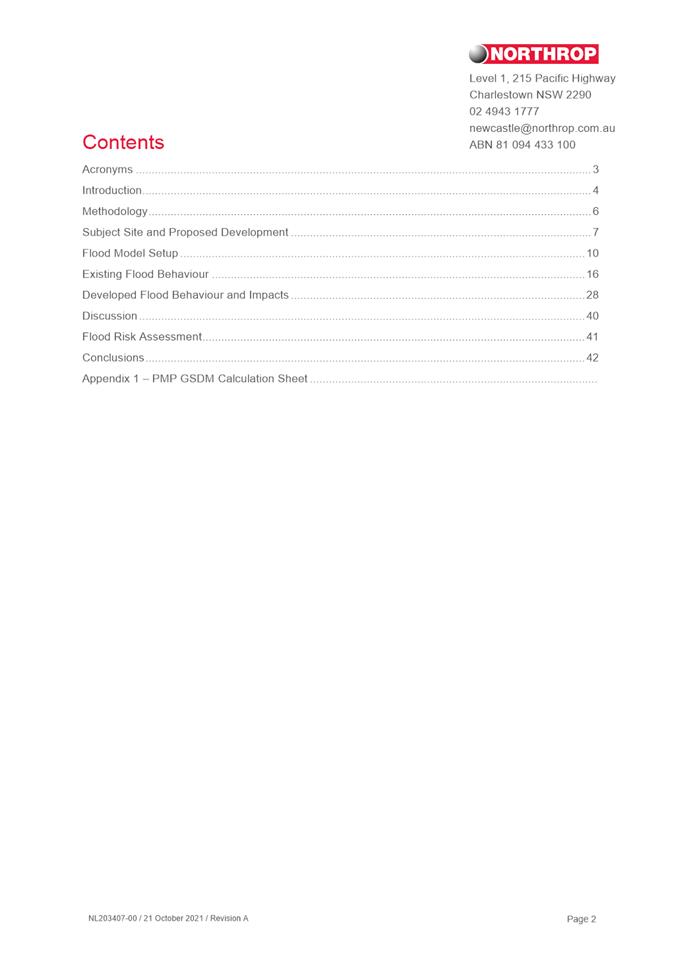
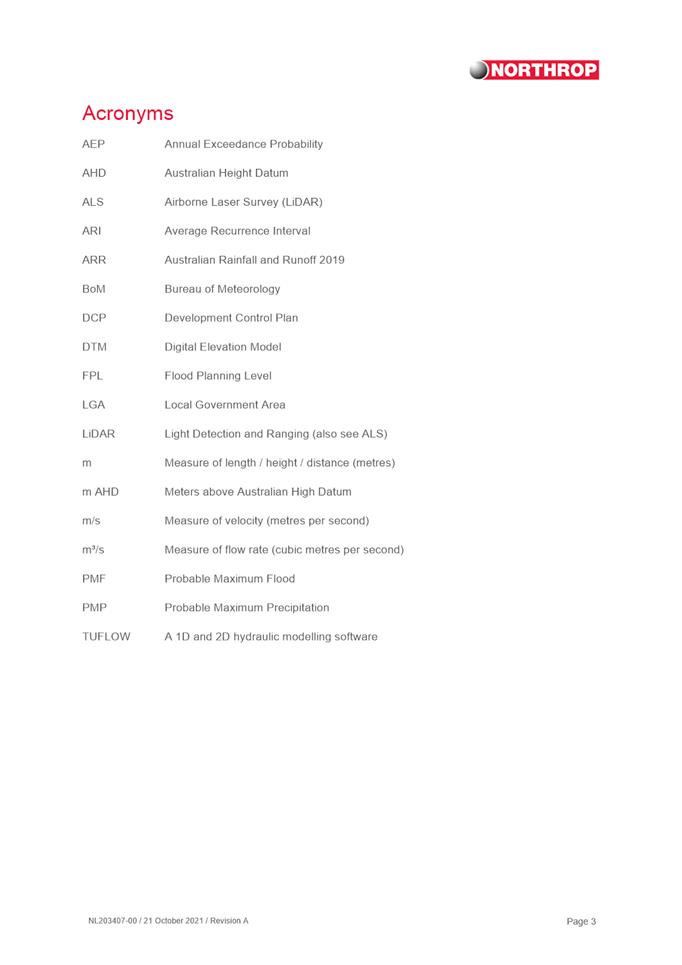

|
Item 5.2 - Attachment 20
|
Geotechnical Report used during assessment
|
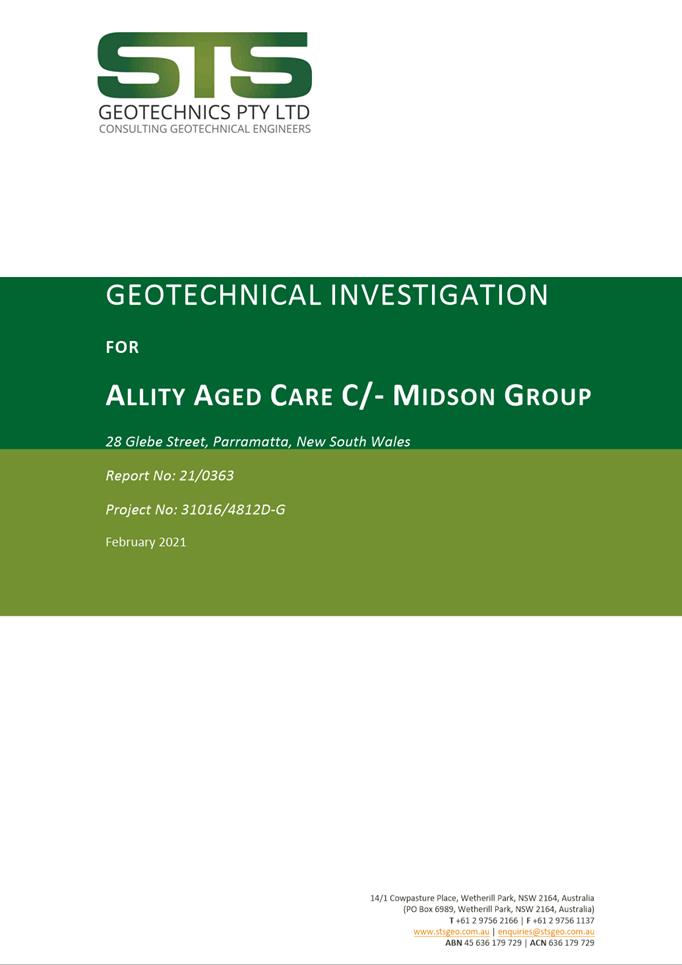
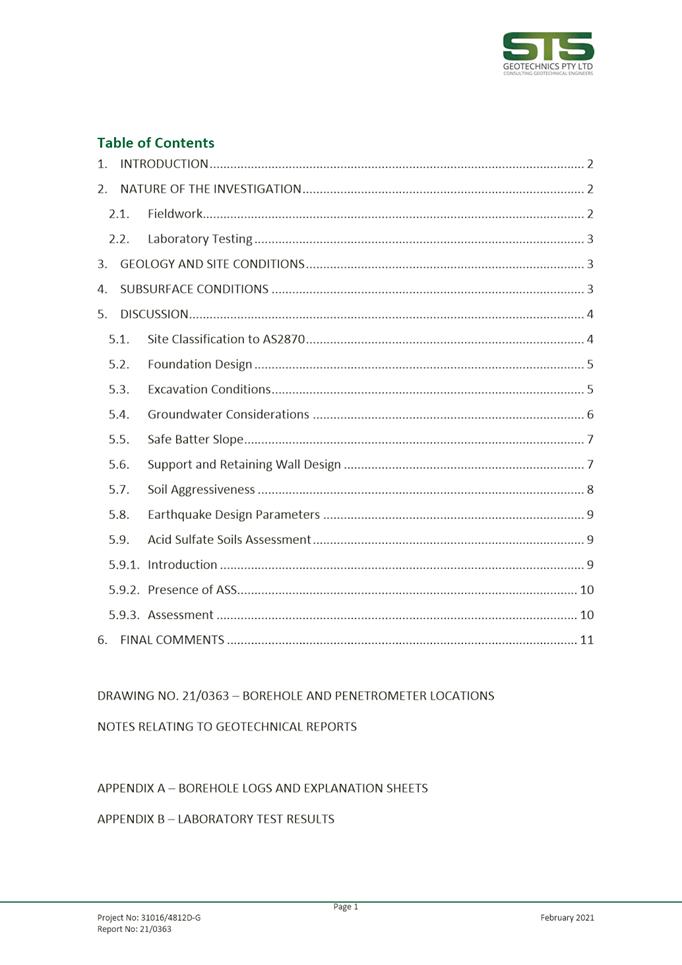
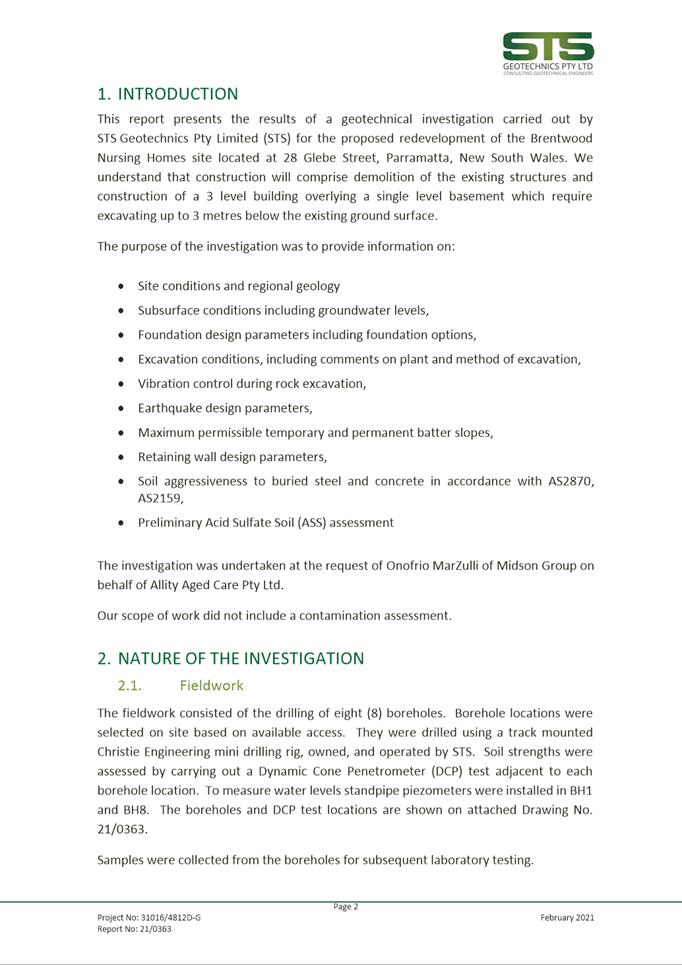
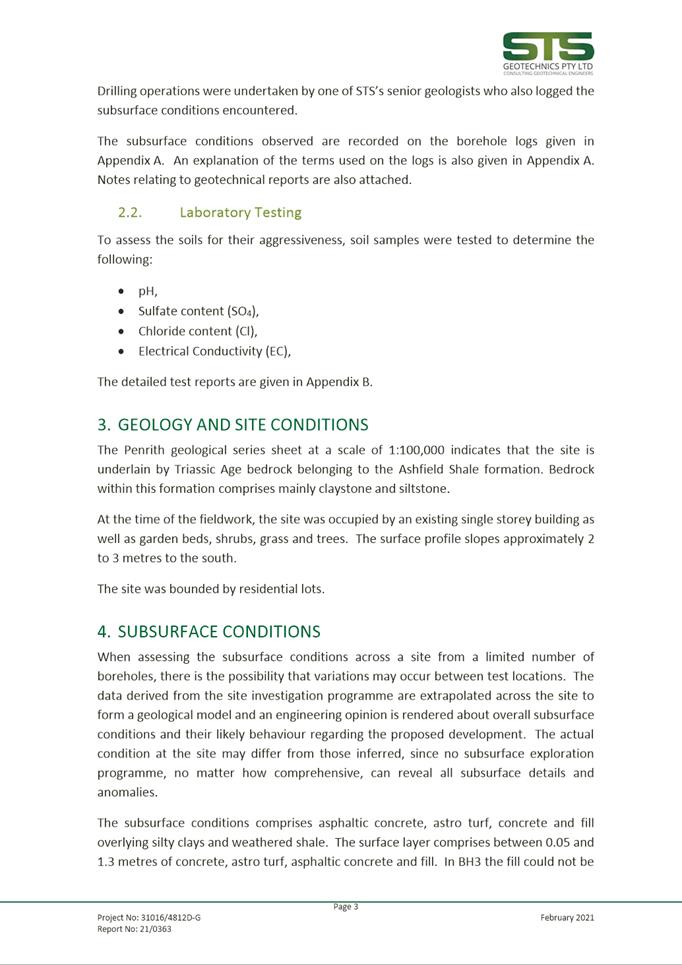
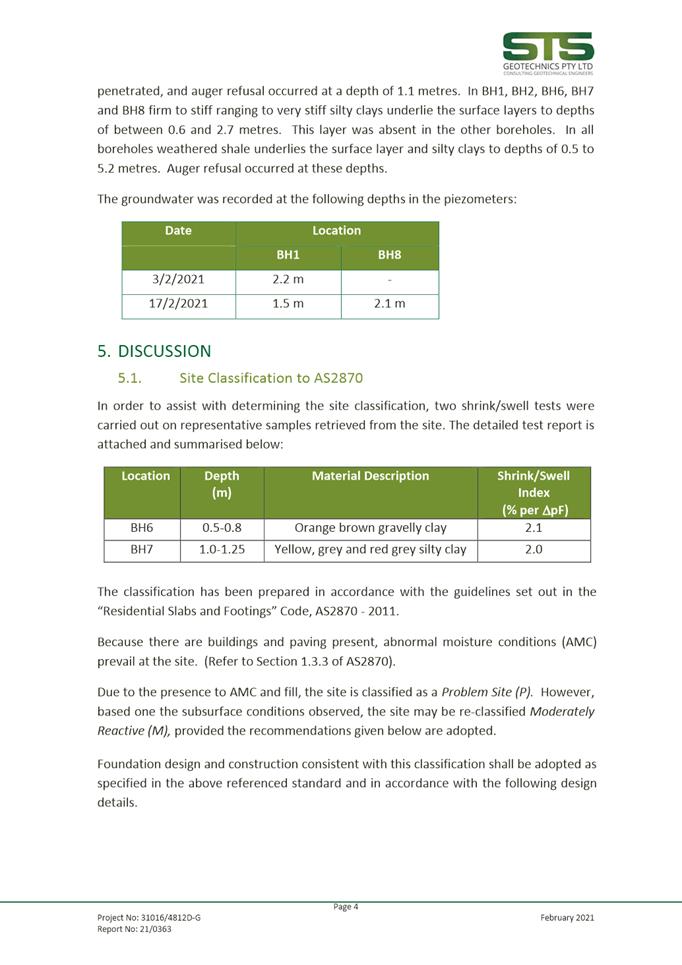
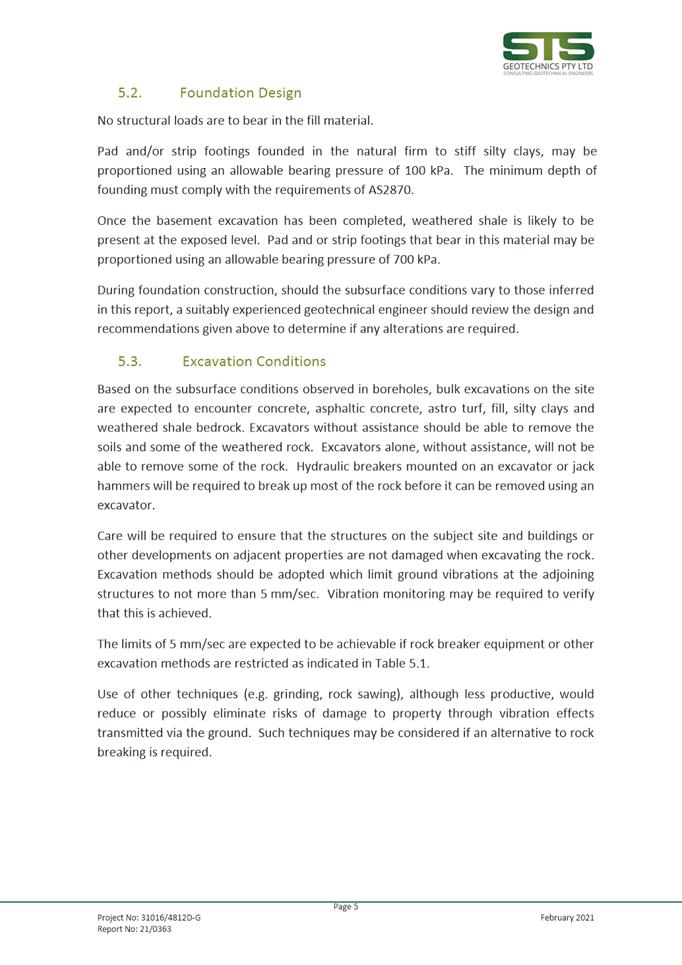
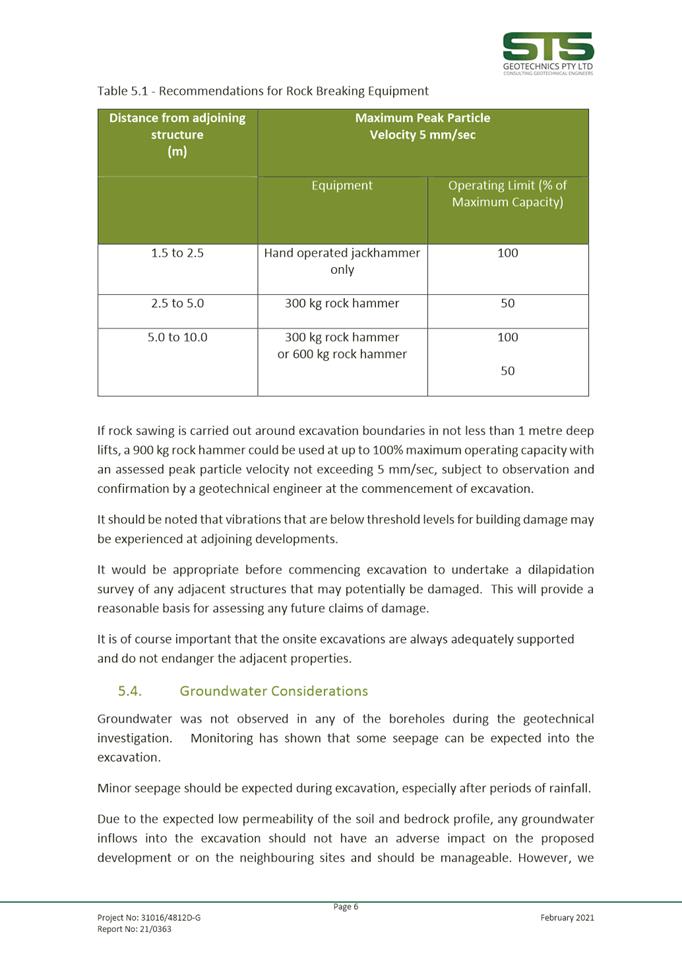
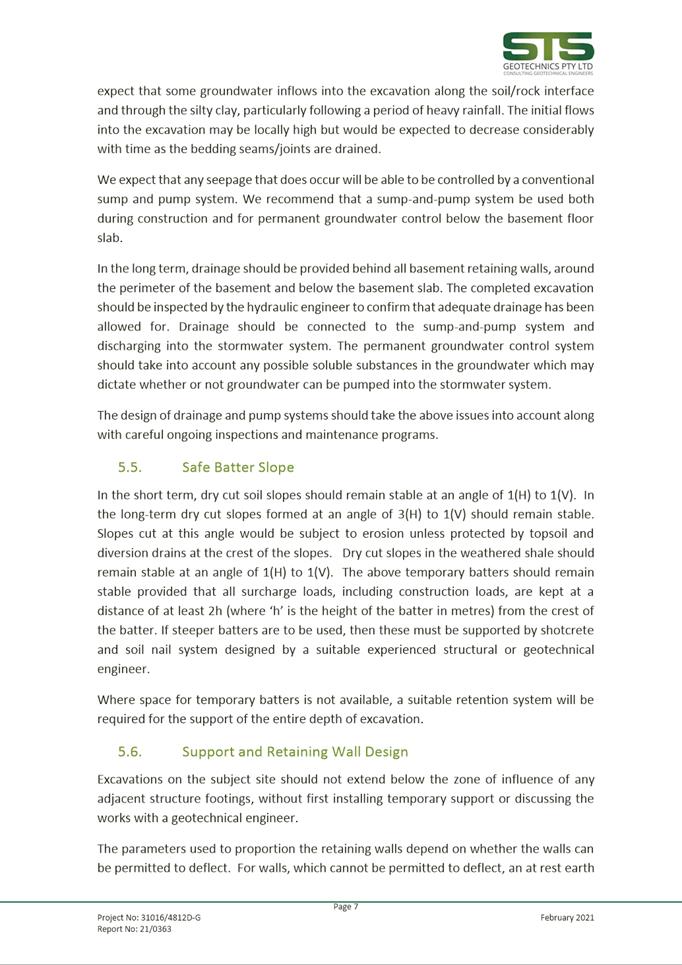
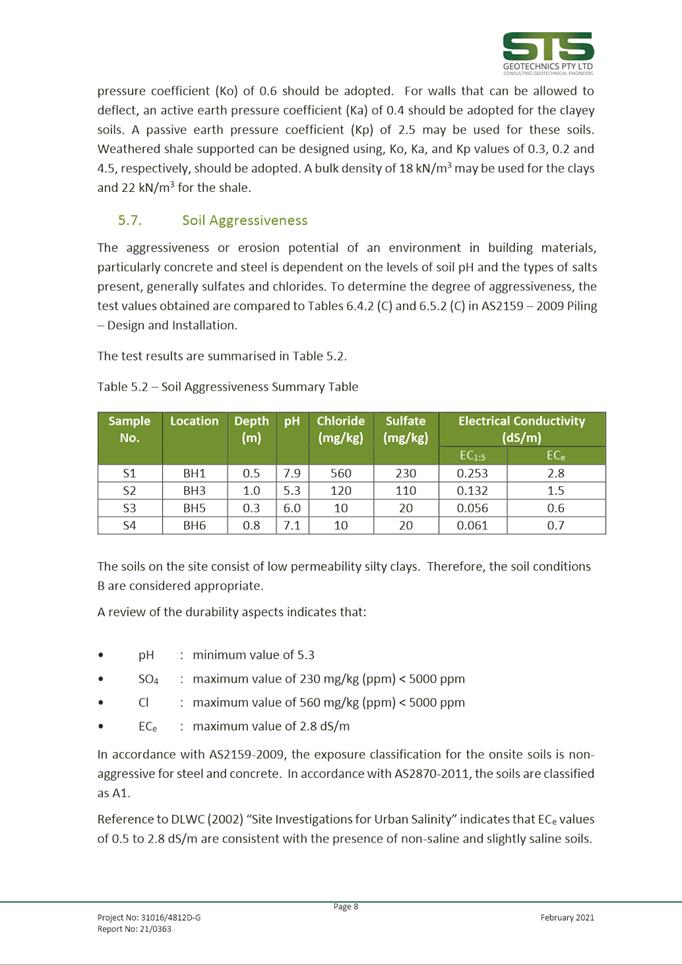
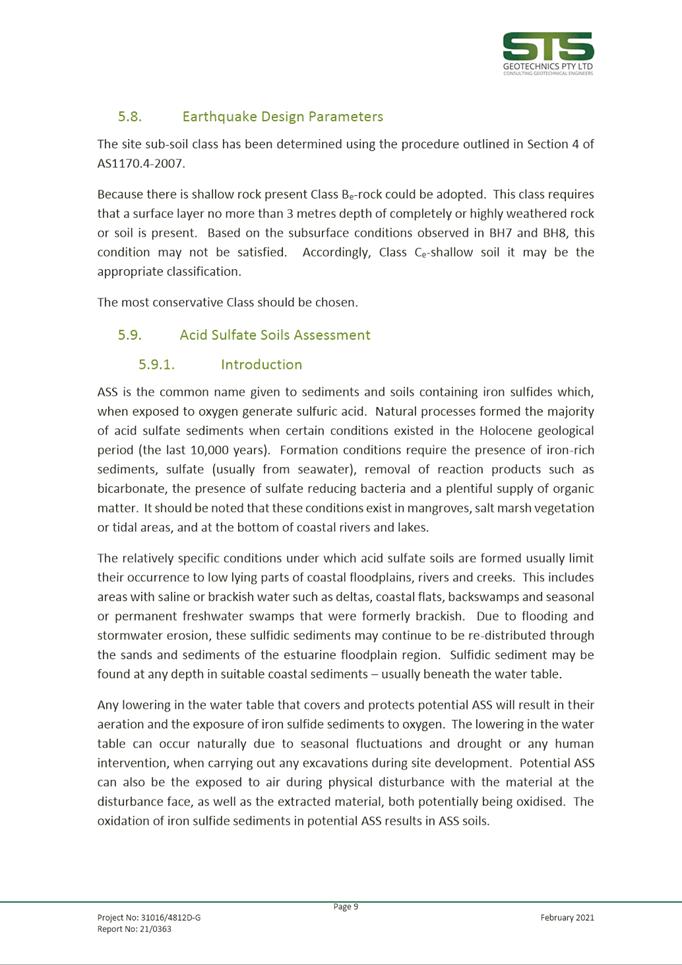
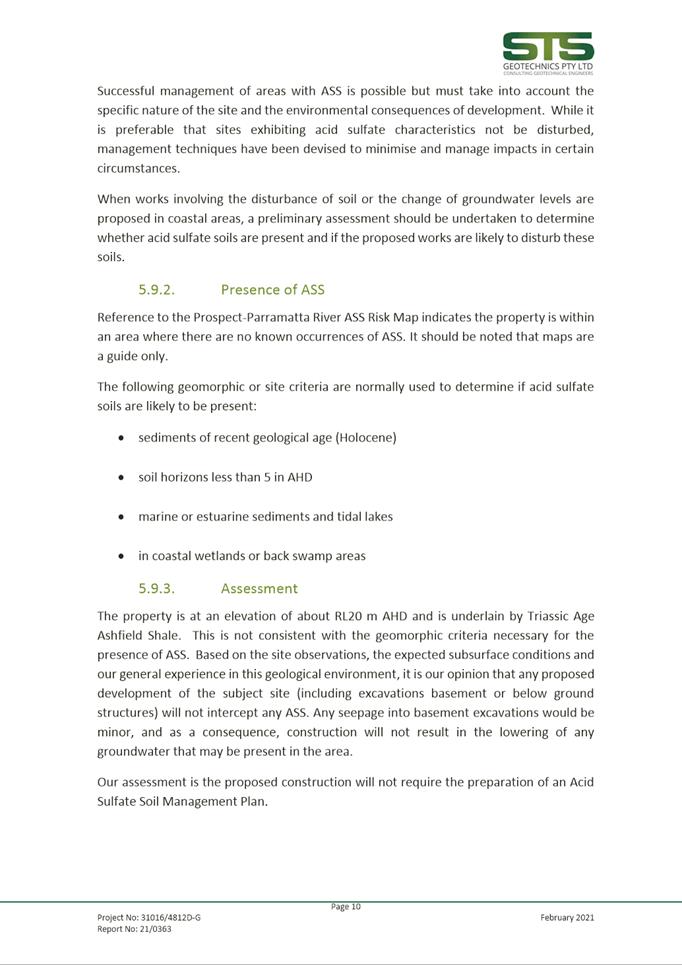
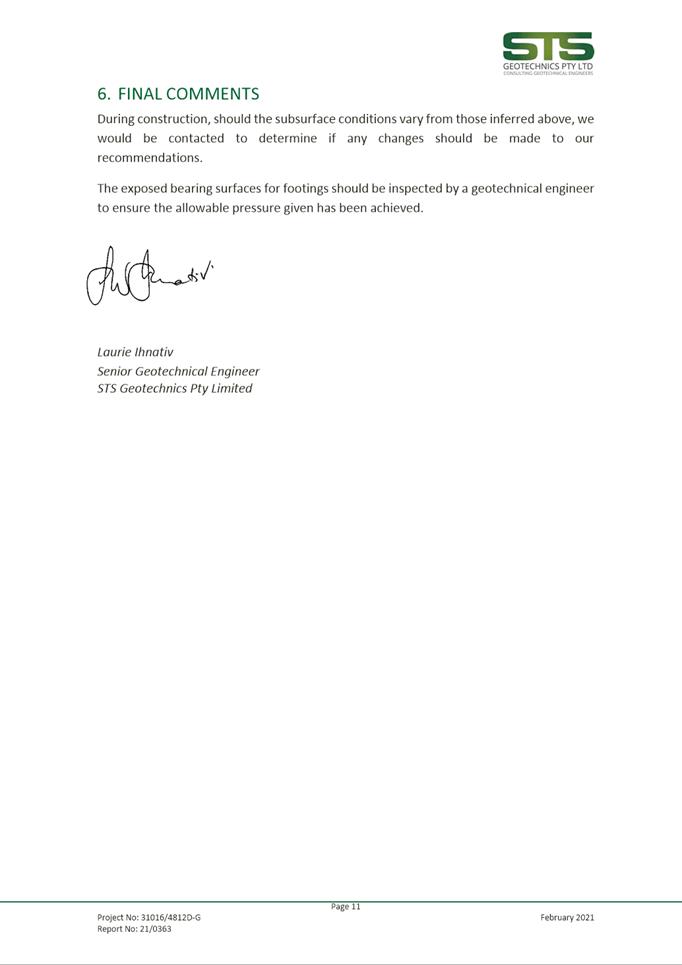
|
Item 5.2 - Attachment 21
|
Operational Plan of Management used during
assessment
|
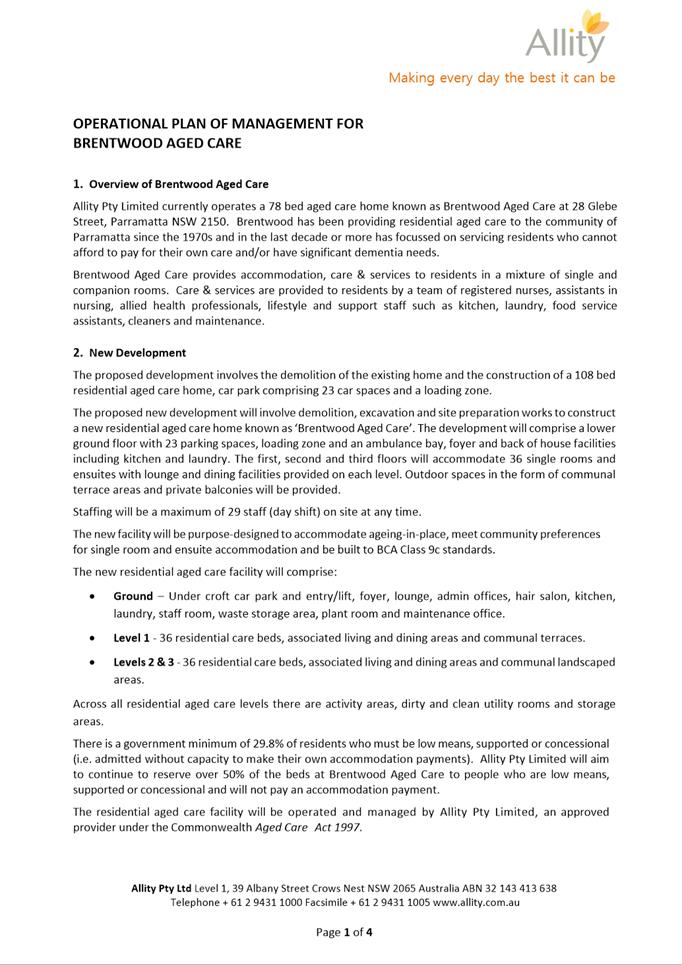
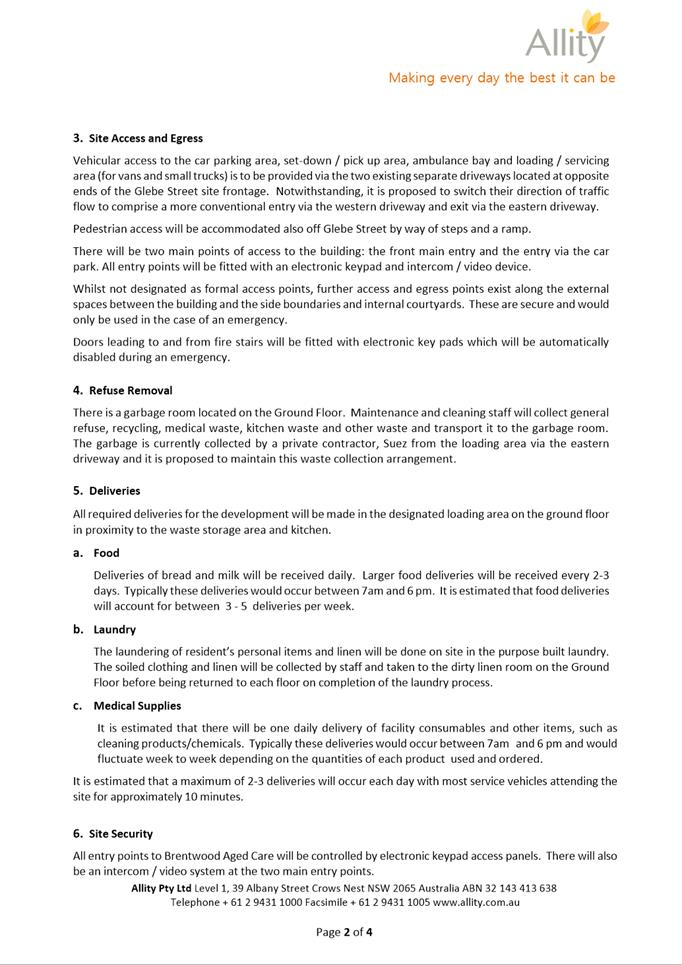
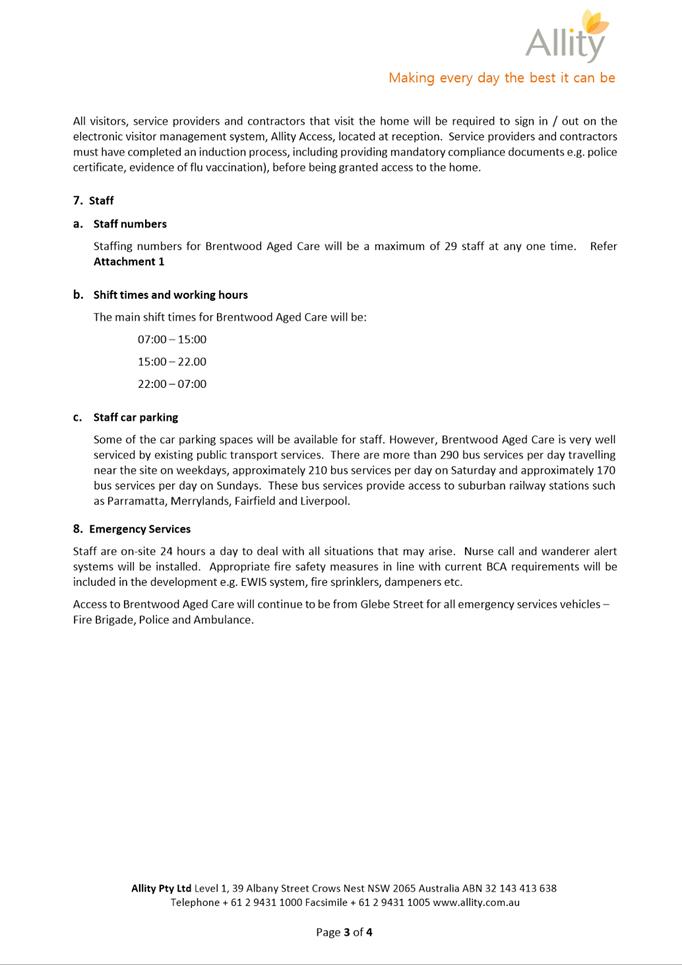
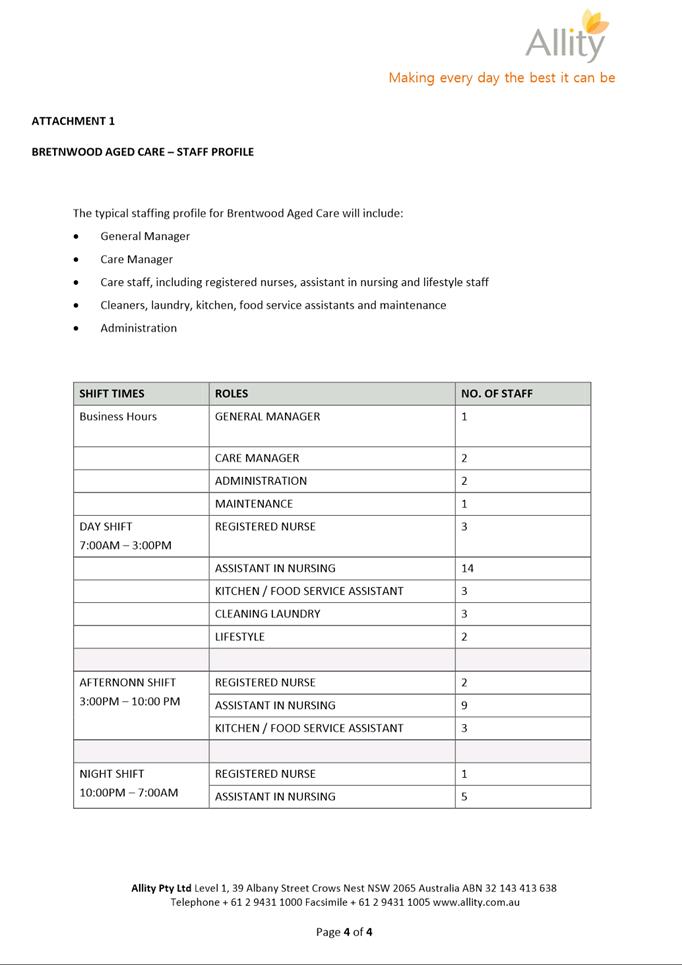
Local
Planning Panel 19 July 2022 Item
5.3
ITEM NUMBER 5.3
SUBJECT PUBLIC MEETING:
331-333 Kissing Point Road, DUNDAS (Lot 1, DP 128435)
DESCRIPTION Demolition of existing structures , tree removal and construction of
a 2 storey, 90 place child care centre with basement carparking,
earthworks and associated signage.
REFERENCE DA/619/2021 - D08588953
APPLICANT/S Montessori Academy Group Developments Pty Ltd
OWNERS CCA Investments - Glenwood Pty Ltd
REPORT OF Group
Manager Development and Traffic Services
RECOMMENDED Deferred commencement approval
DATE OF REPORT 28 June 2022
REASON FOR
REFERRAL TO LPP
The proposal is being referred to the Parramatta Local
Planning Panel because it received 30 unique submissions during the
notification period.
EXECUTIVE SUMMARY
This is a summary of the full assessment of the application
as outlined in Attachment 1, the Section 4.15 assessment report.
Background
The subject site is known as 331-333 Kissing Point Road,
Dundas. The site is located within an R2 Low Density Residential Zone pursuant
to Parramatta Local Environmental Plan 2011 under which Centre-Based Child Care
Centres are permissible on the site and in the surrounding locality. The
maximum building height is 9m and the maximum floor space ratio is 0.5:1.
The application seeks approval for ‘demolition of
existing structures, tree removal and construction of a 2 storey, 90 place
child care centre with basement carparking, earthworks and associated signage.
Notification
The application was notified in accordance with
Council’s consolidated notification procedures. In response, 30
submissions were received. The issues raised within those submissions are as
follows:
· Bulk,
Scale, and Size of the Development/Overshadowing;
· Proximity
to existing Child Care Centres;
· Impact
on Traffic, Parking, and the Surrounding Road Networks;
· Lack
of Community Consultation/Developer was rude;
· Noise
Impacts from the Centre;
· Plan
of Management Insufficient/Missing Reports;
· Non-Compliances
with the DCP Controls;
· Tree
Removal;
· Loss
of Value of Surrounding Properties;
· Water
Damage/Flooding;
· Height
of Acoustic Fencing/Extent of Fill in Rear/Overlooking Issues.
Assessment
The application was assessed against the
relevant environmental planning instruments, including SEPP
(Biodiversity and Conservation) 2021, SEPP (Transport and Infrastructure) 2021,
SEPP (Resilience and Hazards) 2021, and Parramatta LEP 2011, as well as
Parramatta DCP 2011, the Childcare Planning Guidelines 2017 and the National
Regulations.
It is of note that the proposal is
generally compliant with the relevant planning provisions applicable to the
development, except for solar access. By virtue of the east-west orientation of
the subject site, the proposed development will overshadow the private open
space of two properties located to the south during the Winter solstice.
Amended plans had been provided by the
applicant that lowered the overall height of the building but did not eliminate
the overshadowing. It was considered unreasonable to further limit the
development of a compliant building on the subject site.
Further, during the assessment of the application the
proposal was referred to the following Council Officer’s for comment:
· Development
Engineer;
· Landscape
Officer;
· Traffic
and Transport Officer; and
· Environmental
Health Officer (Acoustic, Food, Contamination and Waste).
As well as the following external agencies
for comment:
· Endeavour Energy; and
· Design Excellence Advisory Panel.
No
objections were raised by any of the officers or external agencies, subject to
the imposition of relevant conditions of consent.
RECOMMENDATION
(a) That,
pursuant to s4.16 of the Environmental Planning and Assessment Act 1979,
the Parramatta Local Planning Panel grant deferred commencement development
consent to DA/619/2021 for a period of five (5) years within which physical
commencement is to occur from the date on the Notice of Determination, subject
to conditions of consent.
(b) Further, that the submitters be advised of the
Panel’s decision.
REASONS FOR APPROVAL
1. The
development is permissible in the R2 zone.
2. The
proposal complies with the applicable planning controls, including the Building
Height, Floor Space Ratio, building setbacks, and Childcare Planning Guidelines
and Regulations.
3. The
design of the development was considered satisfactory by a Design Excellence
Advisory Panel.
4. A
merit assessment of the proposal was undertaken, and Council Officers are
satisfied that the development will not create unreasonable adverse impacts on
the locality.
5. The
development will be compatible with the emerging and planned future character
of the area.
6. For
the reasons given above, approval of the application is in the public interest.
Darren Wan
Senior Development Assessment Officer
Sarah Irani
Team Leader Development Support
Attachments:
|
1⇩ 
|
Assessment Report and draft Deferred
Commencement Conditions
|
60 Pages
|
|
|
2⇩ 
|
Locality Plan
|
1 Page
|
|
|
3⇩ 
|
Plans used for assessment
|
9 Pages
|
|
REFERENCE MATERIAL
|
Item 5.3 - Attachment
1
|
Assessment Report and draft Deferred Commencement
Conditions
|
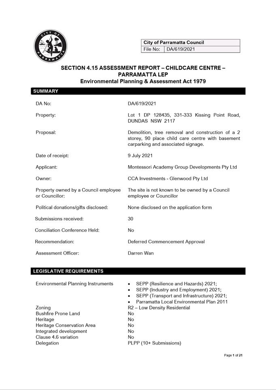
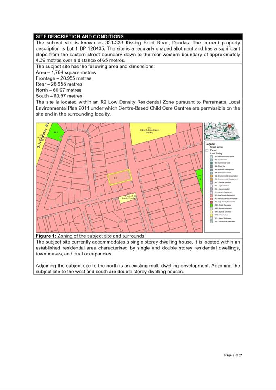
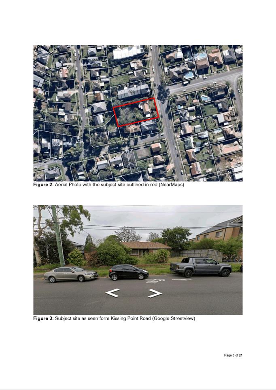
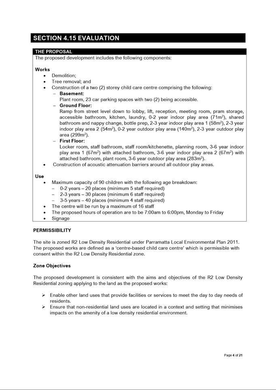
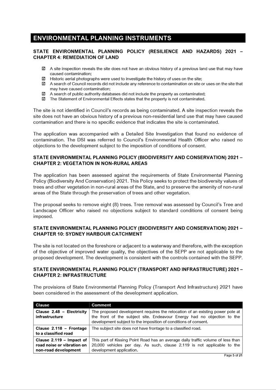
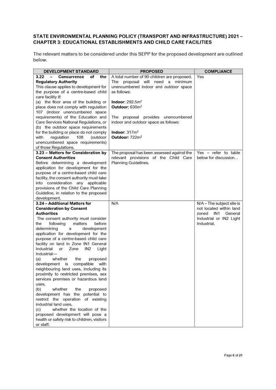
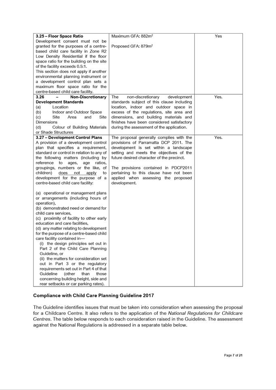
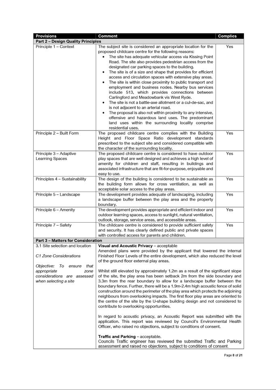
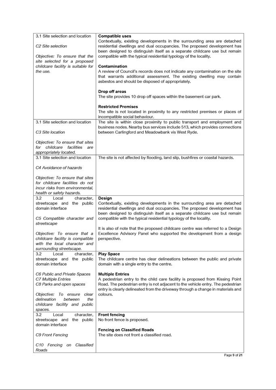
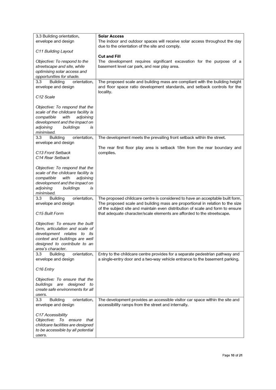
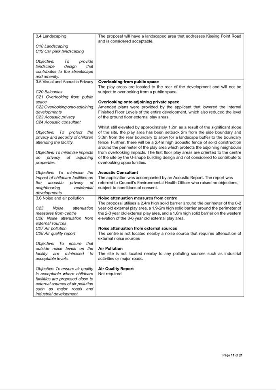
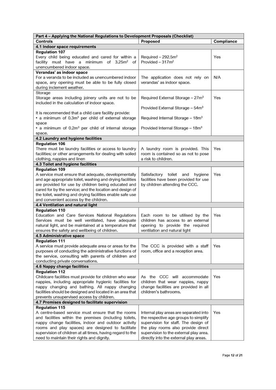
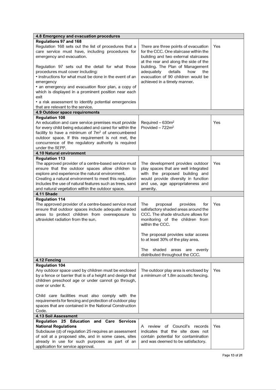
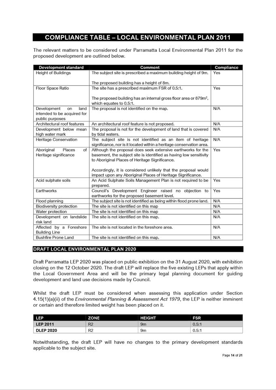
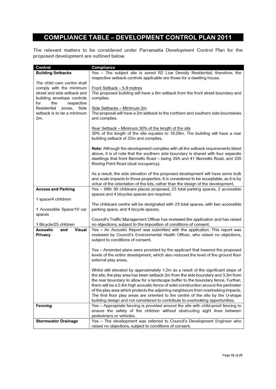
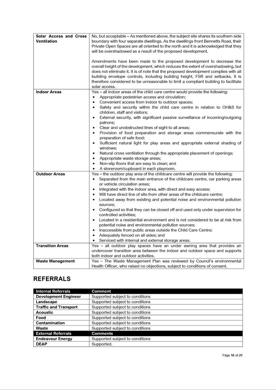
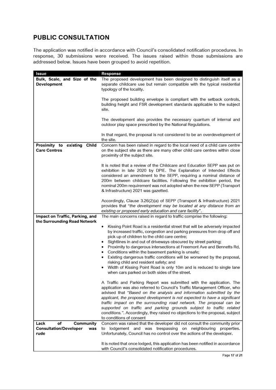
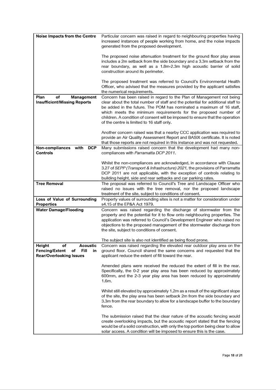
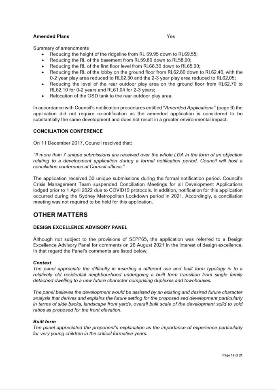
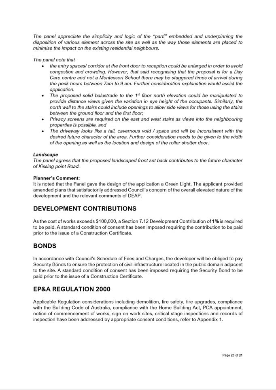
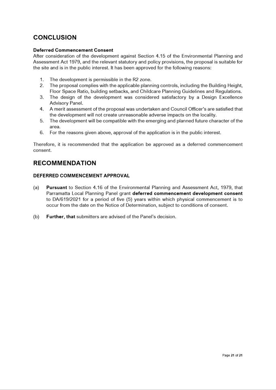
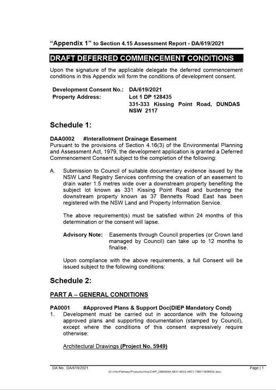
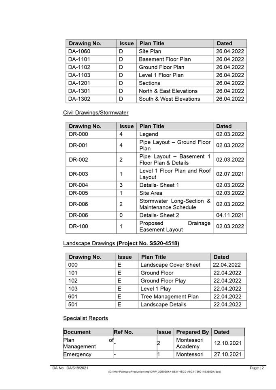
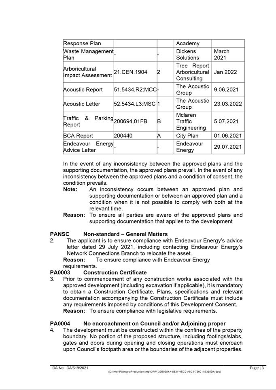
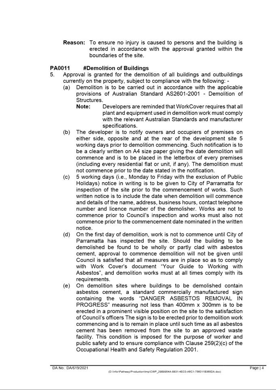
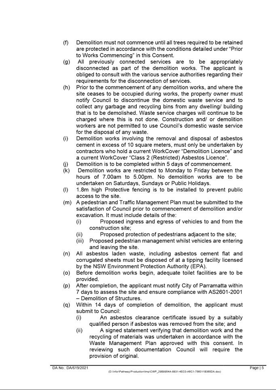
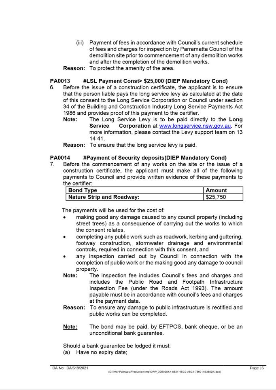
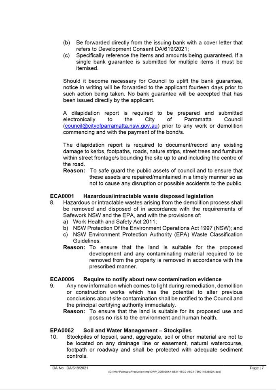
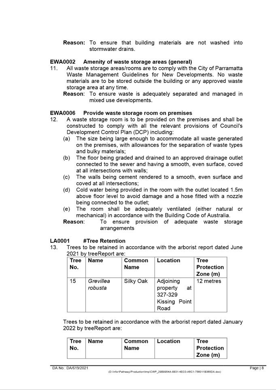
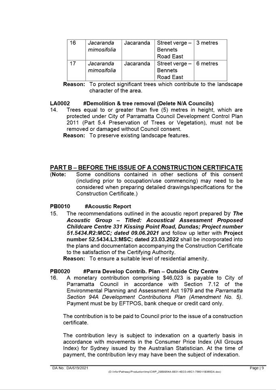
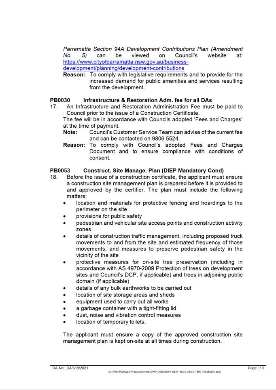
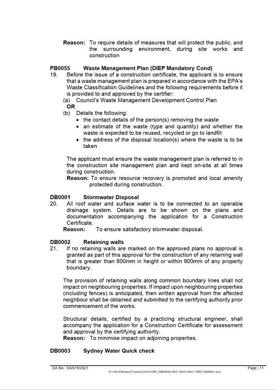
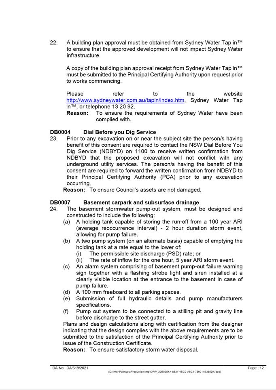
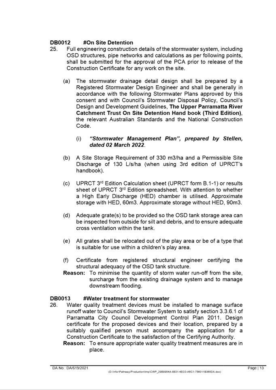
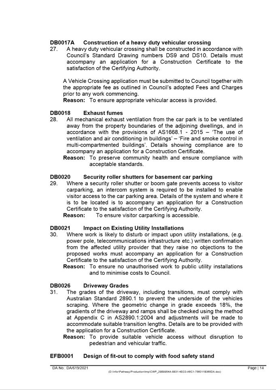
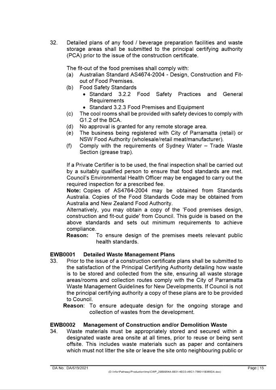
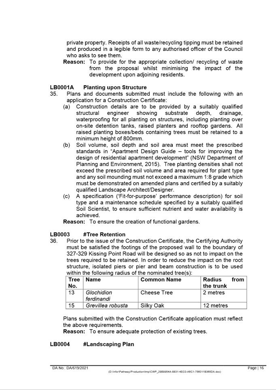
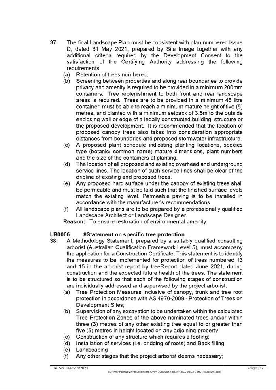
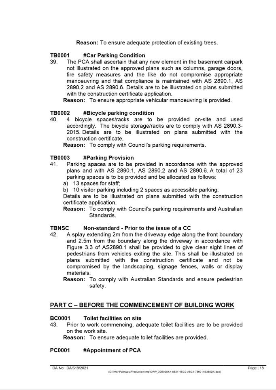
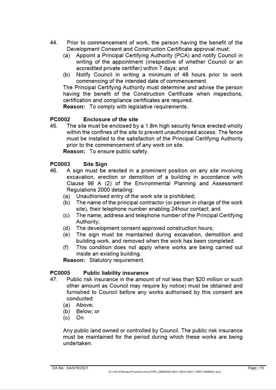
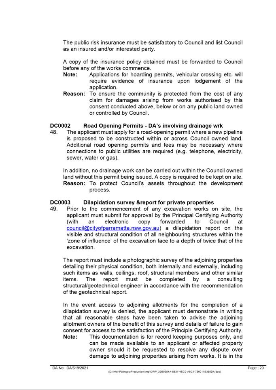
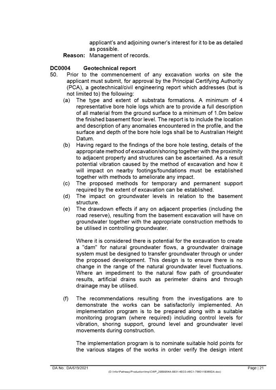
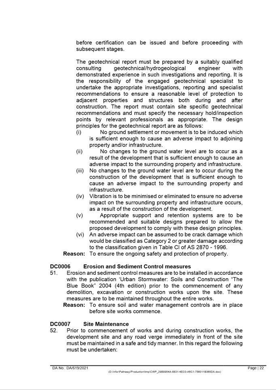
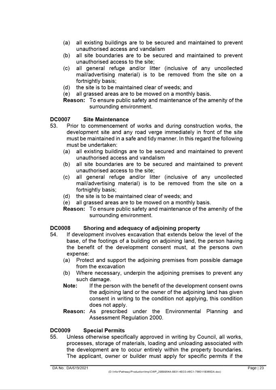
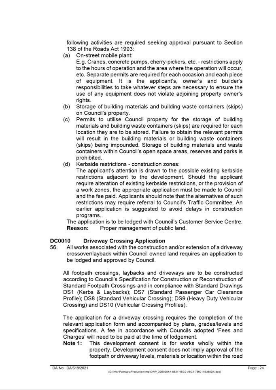
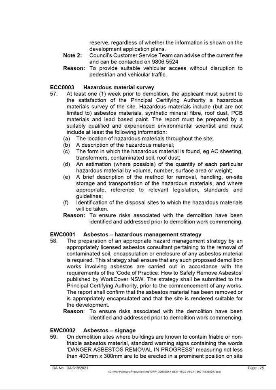
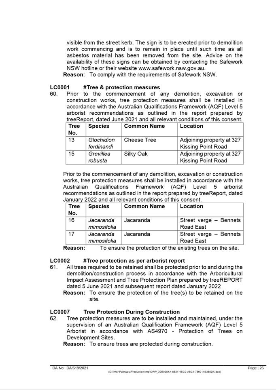
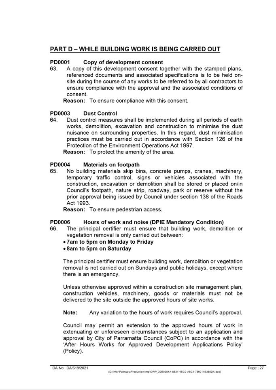
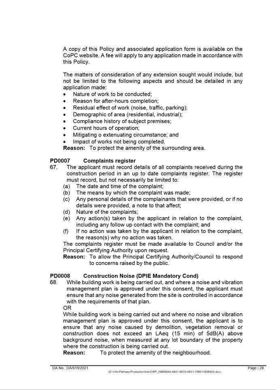
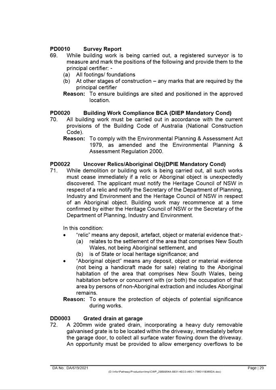
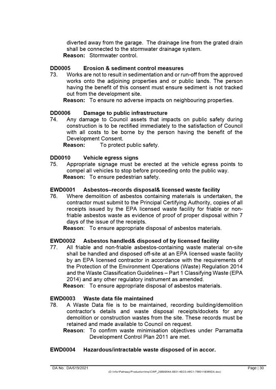
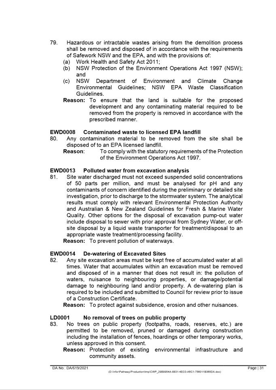
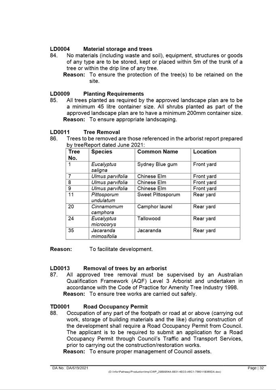
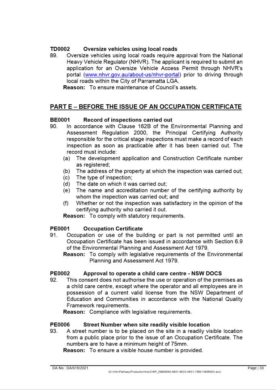
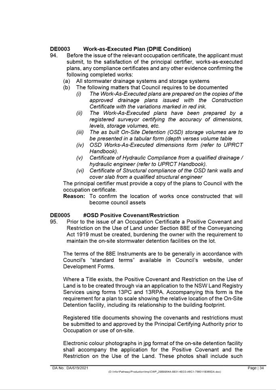
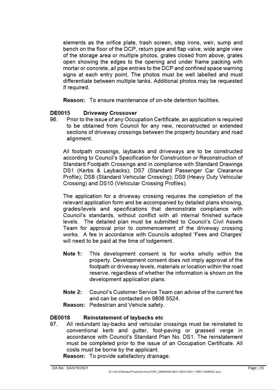
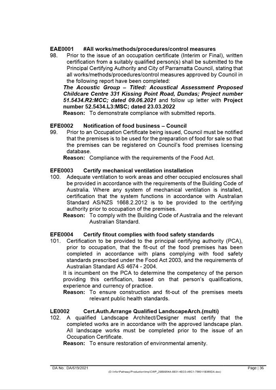
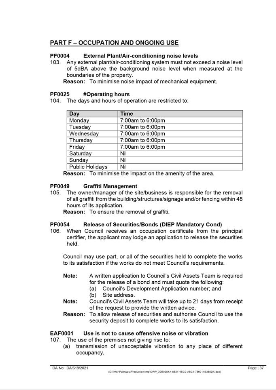
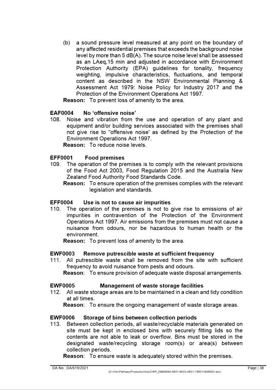
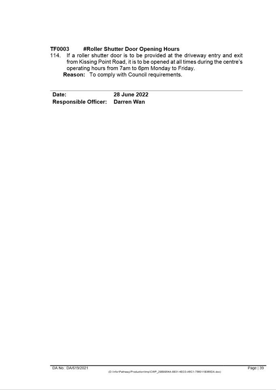
|
Item 5.3 - Attachment 2
|
Locality Plan
|
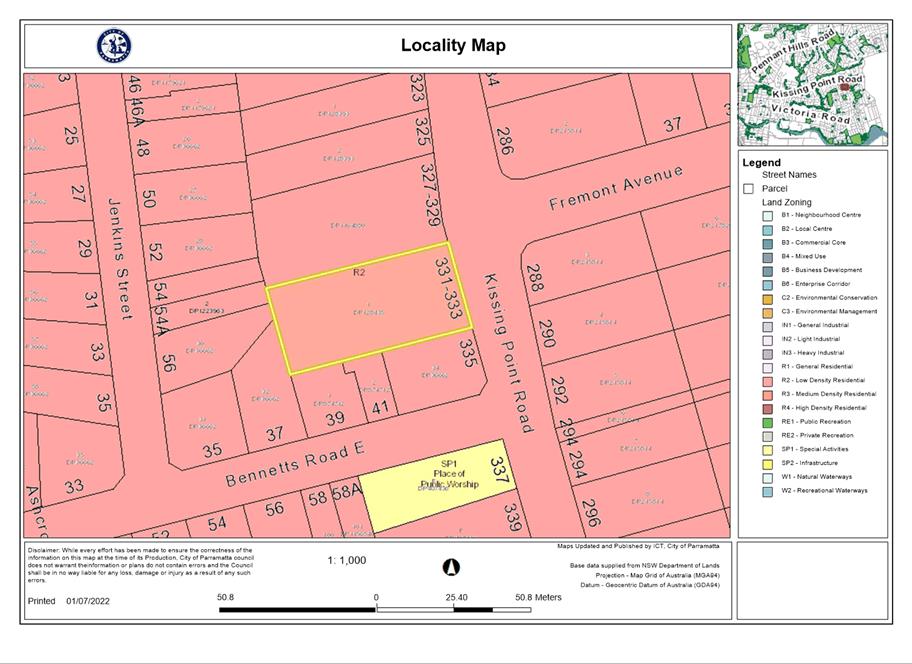
|
Item 5.3 - Attachment
3
|
Plans used for assessment
|
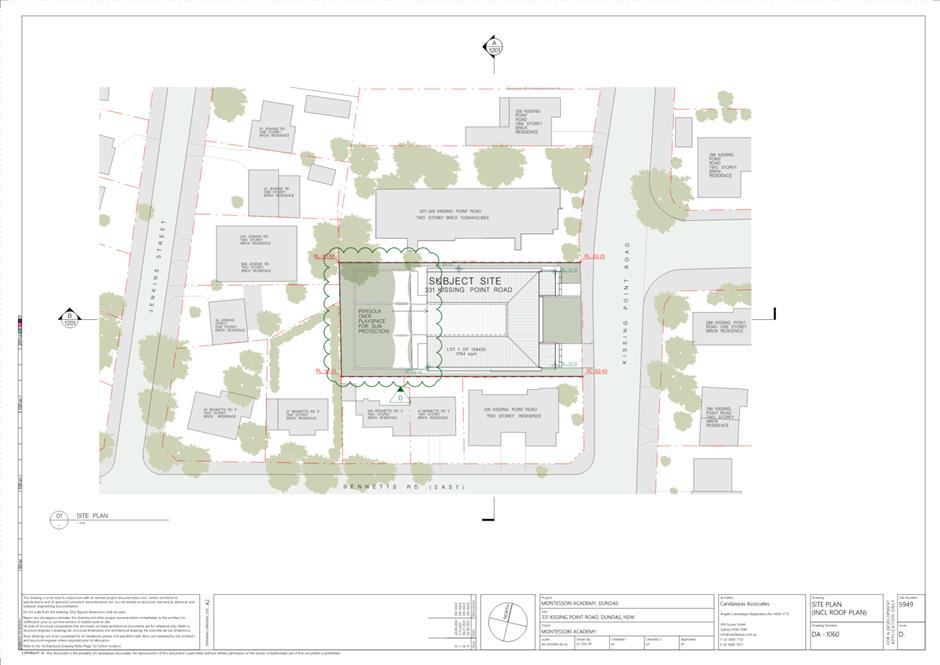
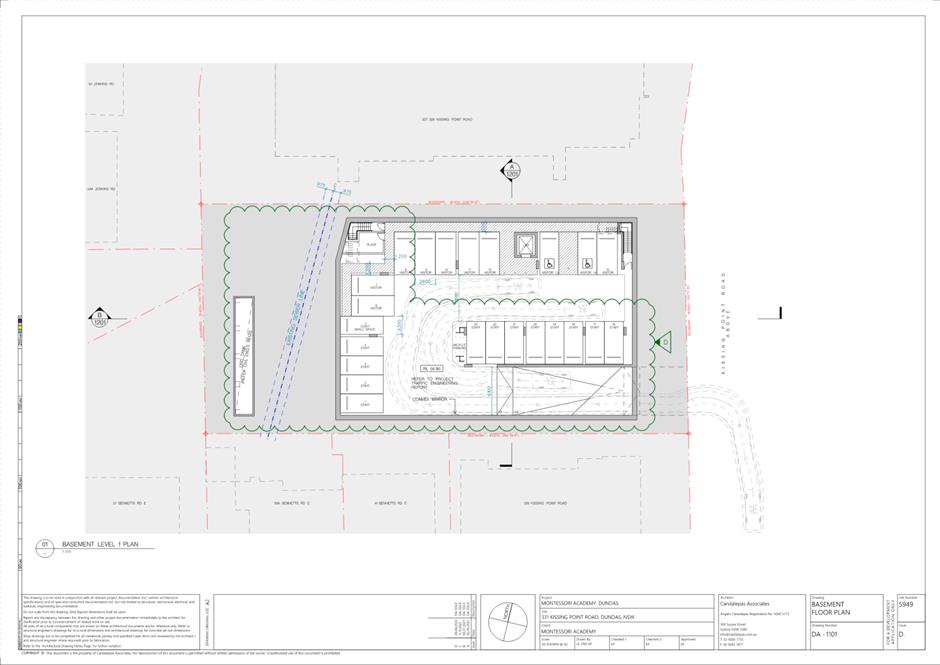
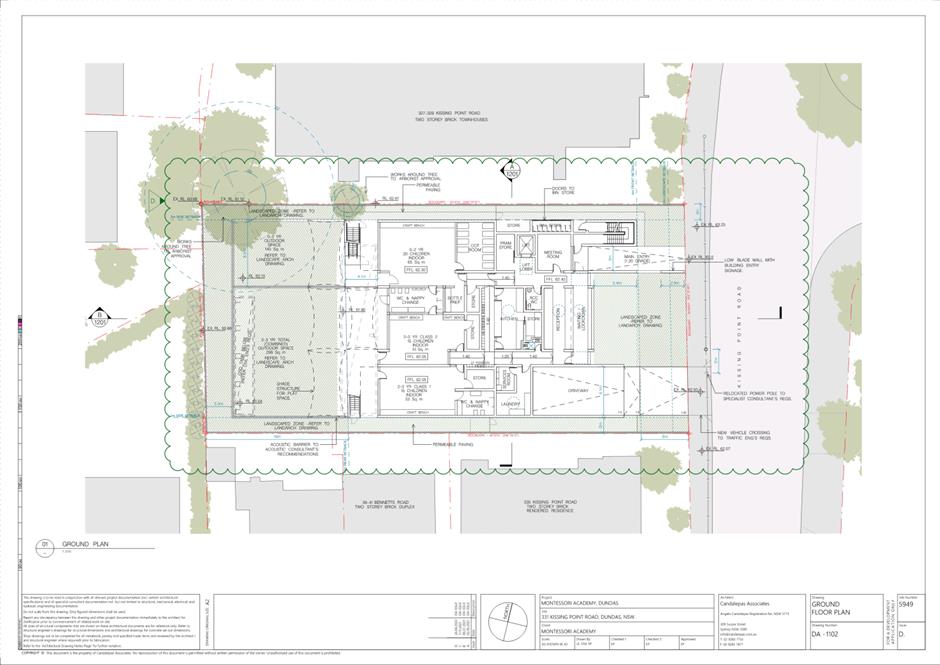
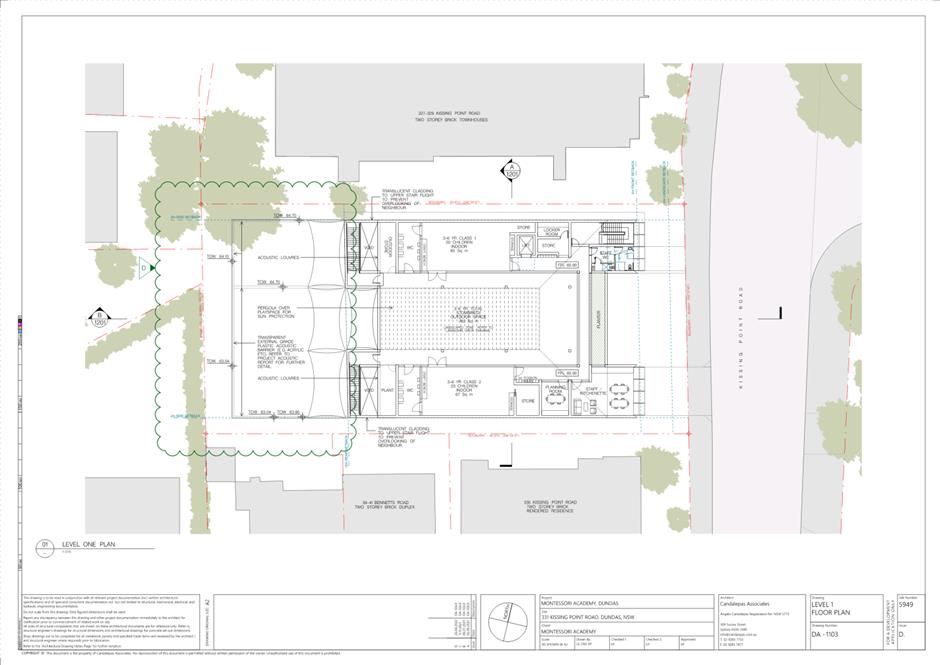
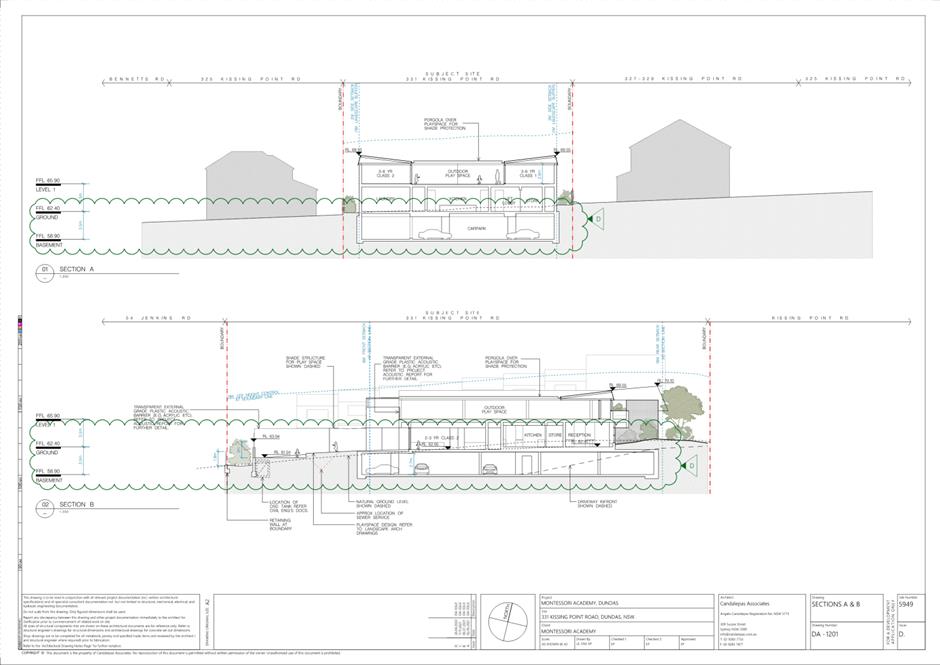
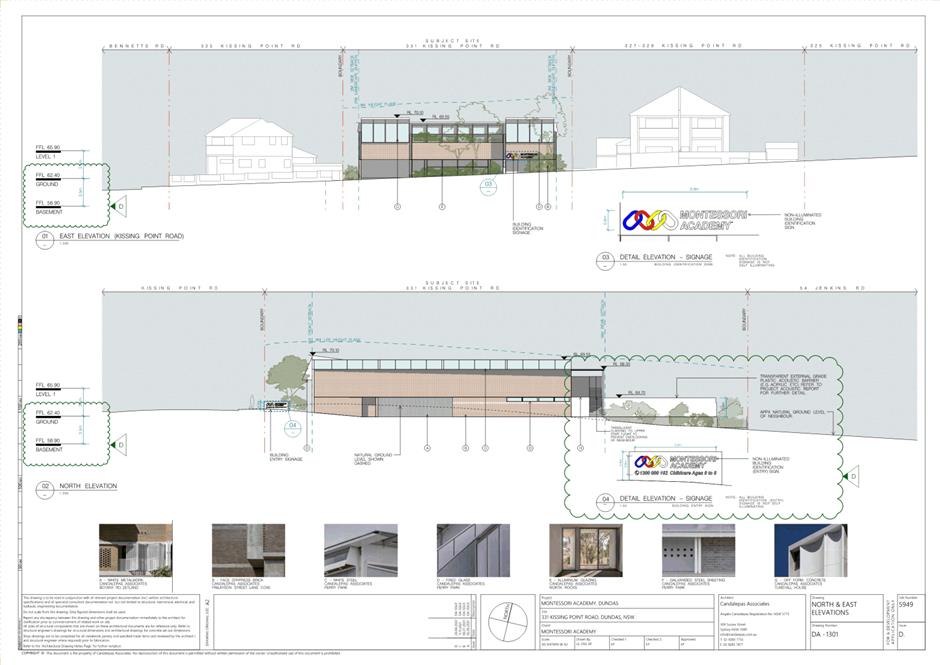
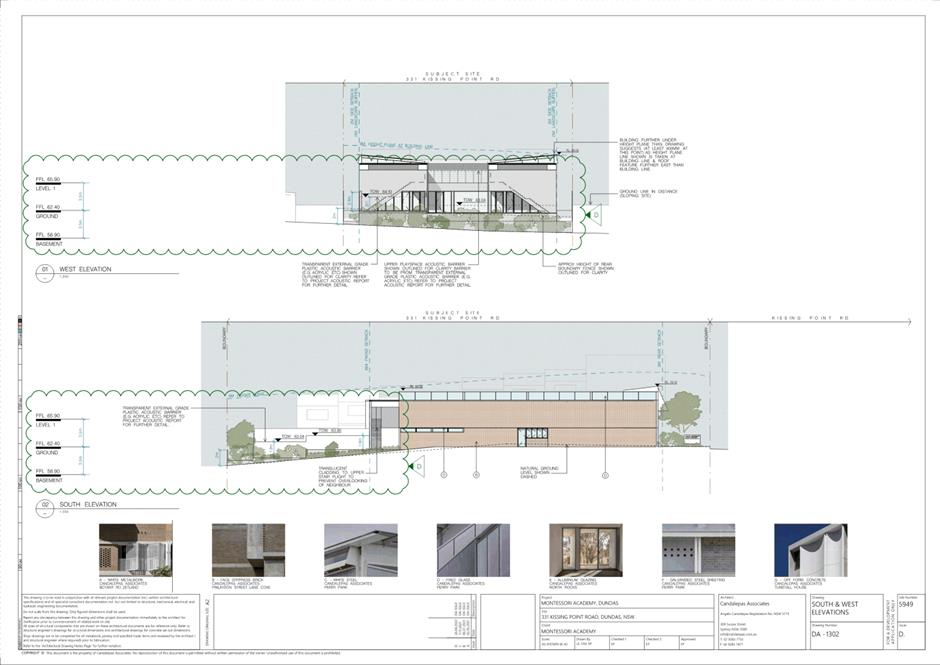
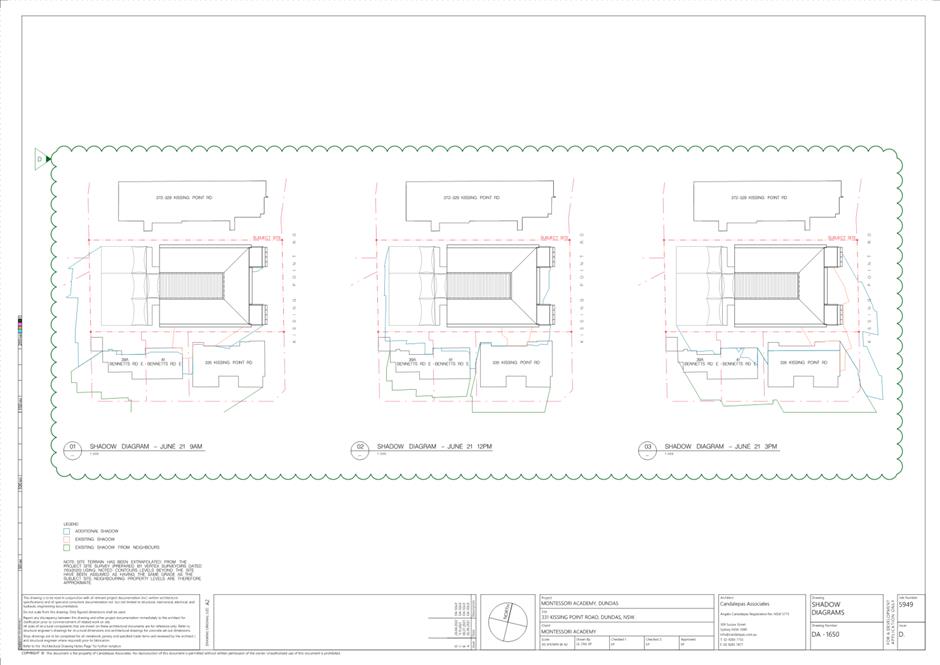
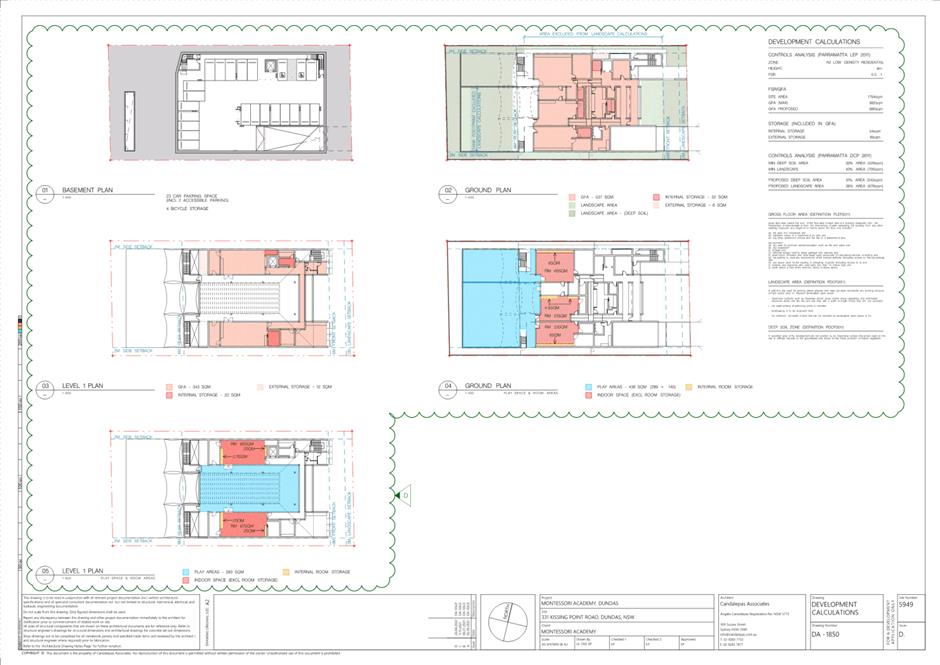
Local
Planning Panel 19 July 2022 Item
5.4
ITEM NUMBER 5.4
SUBJECT PUBLIC MEETING:
21 Bellevue Street, NORTH PARRAMATTA (Lot 16 DP 5211)
DESCRIPTION Demolition, tree removal and construction of a two storey Child Care
Centre for 52 children with associated basement parking.
REFERENCE DA/1123/2021 - D08577898
APPLICANT/S Tarun Chadha
OWNERS Atulkumar & Mohini Patel
REPORT OF Group
Manager Development and Traffic Services
RECOMMENDED Deferred Commencement Consent
DATE OF REPORT
REASON FOR
REFERRAL TO LPP
This item is referred to the Parramatta Local Planning Panel
as the application received more than ten (10) unique submissions during the
notification periods.
EXECUTIVE SUMMARY
This is a summary of the full assessment of the application
as outlined in Attachment 1, the Section 4.15 Assessment Report.
Site Context
The subject site is known as 21 Bellevue
Street, North Parramatta. The current property description is Lot 16 DP 5211.
The site is a rectangular mid-block allotment and has a slope from the front to
the rear boundary of approximately 2 metres over a distance of 60.6 metres.
The site is zoned R2 Low Density Residential zone under
Parramatta Local Environmental Plan 2011. The proposed works are defined as a
‘centre-based child care facility’, which is permissible with
consent within the R2 Low Density Residential zone.
The subject site currently accommodates a single storey
residential dwelling and a rear shed. It is located within an established
residential area characterised by single and double storey residential
dwellings as well as dual occupancy developments. Adjoining the subject site to
the east and west are single storey residential dwellings.
Proposed Development
The proposed development includes the following components:
· Demolition
of existing structures;
· Tree
Removal; and
· Construction
of a two storey Child care Centre for 52 children with basement parking
comprising of 13 car parking spaces.
The application was notified in accordance with
Council’s consolidated notification procedures. In response, 16 unique submissions were received. The
proposal was amended during the assessment period in which the application was
re-advertised to indicate a reduction in children numbers. In response, 18
unique submissions were received. The issues raised all submissions comprised
the following:
· Traffic/parking/safety;
· Vehicle
maneuverability and drop off area;
· Privacy
impacts;
· Acoustic
impacts;
· Bulk
& scale;
· Tree
removal;
· Proximity
of existing child care centres;
· Number
of children considered excessive;
· Overshadowing
impacts;
· Operational
management plan not being clear with respect to the number of staff compared to
children;
· Validity
of Traffic Report; and
· The
proposal does not meet the percentage of children required between 2 years and
under.
The issues have been considered in the assessment of the
proposed development and do no warrant refusal of the subject application.
Assessment
The application was assessed having regard
to the applicable the relevant environmental planning instruments, including
SEPP (Resilience and Hazards) 2021, SEPP (Biodiversity and Conversation) 2021,
SEPP (Transport and Infrastructure) 2021, the Parramatta Local Environmental
Plan 2011 and the Parramatta Development Control Plan 2011. The proposal was
found to be consistent with the provisions of the above instruments.
After consideration of the development against Section 4.15
of the Environmental Planning and Assessment Act 1979, and the relevant
statutory and policy provisions, and the issues raised in the submissions, the
proposal is suitable for the site and is in the public interest.
RECOMMENDATION
(a) That
the Parramatta Local Planning Panel
(PLPP), exercising the functions of Council pursuant to Section 4.16 of the Environmental
Planning and Assessment Act 1979 grant deferred commencement development
consent to DA/30/2021 for a period of five (5) years within which physical
commencement is to occur from the date on the Notice of Determination, subject
to conditions of consent.
(b) Further, that the
submitters be advised of the Panel’s decision.
REASONS FOR DEFERRED COMMENCEMENT
1. To
facilitate the orderly implementation of the objectives of the Environmental
Planning and Assessment Act 1979 and the aims and objectives of the relevant
Environmental Planning Instruments.
2. To
ensure that the local amenity is maintained and is not adversely affected and
that adequate safeguards are incorporated into the development.
3. To
ensure the development does not hinder the proper and orderly development of
the subject land and its surrounds.
4. To
ensure the relevant matters for consideration under Section 4.15 of Environmental
Planning and Assessment Act 1979 are maintained.
William Wolter
Development Assessment Officer
Attachments:
|
1⇩ 
|
Assessment Report & Draft Conditions
|
56 Pages
|
|
|
2⇩ 
|
Locality Map
|
1 Page
|
|
|
3⇩ 
|
Plans used during assessment
|
12 Pages
|
|
|
4⇩ 
|
Stormwater Plans used during assessment
|
10 Pages
|
|
|
5⇩ 
|
Specialist Reports
|
208 Pages
|
|
REFERENCE MATERIAL
|
Item 5.4 - Attachment
1
|
Assessment Report & Draft Conditions
|
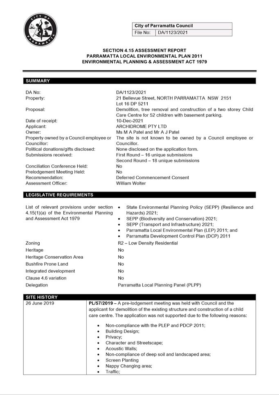
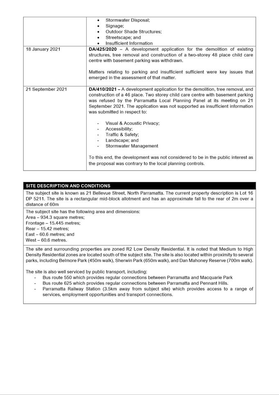
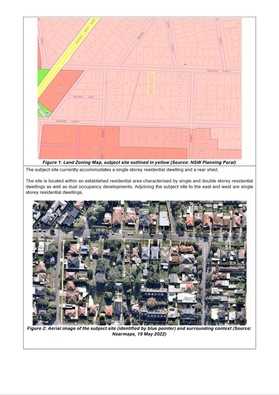
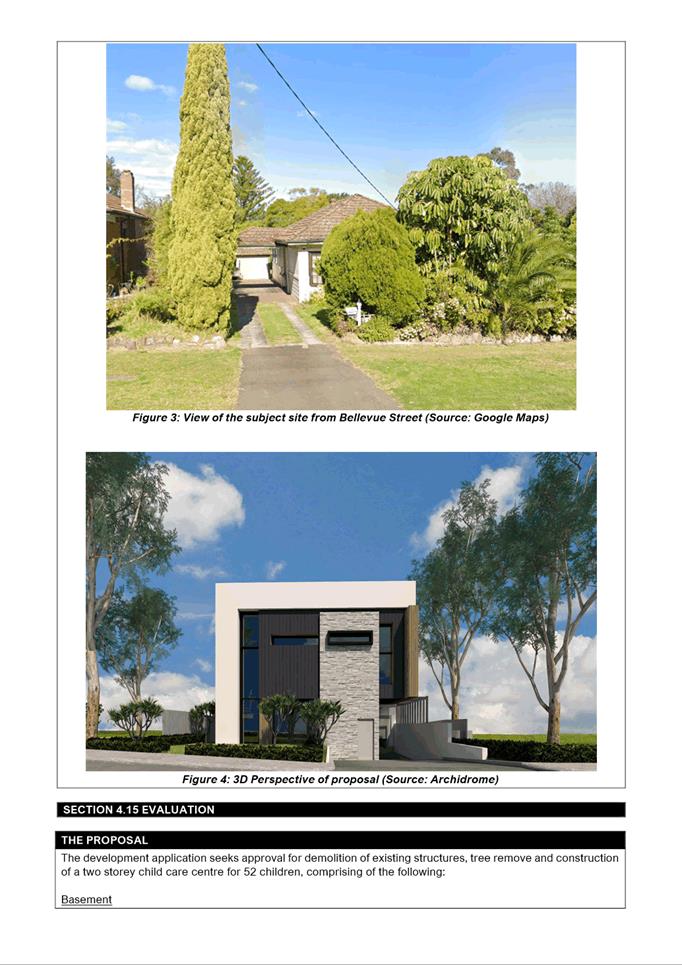
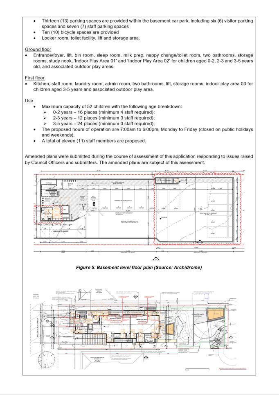
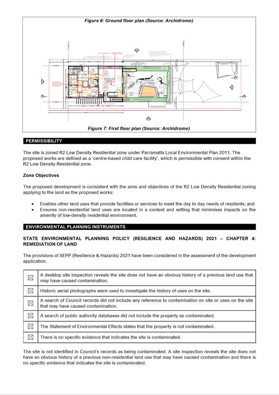
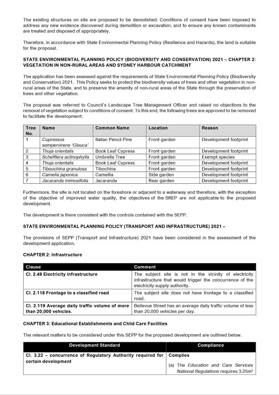
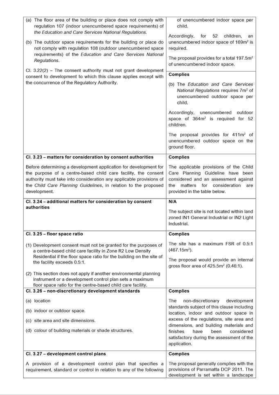
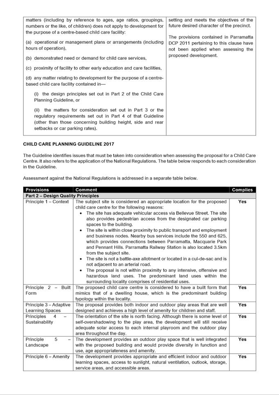
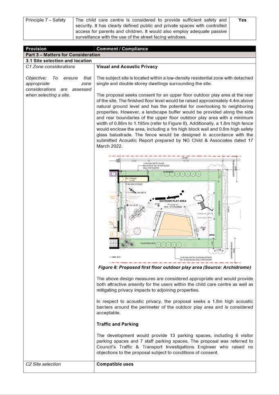
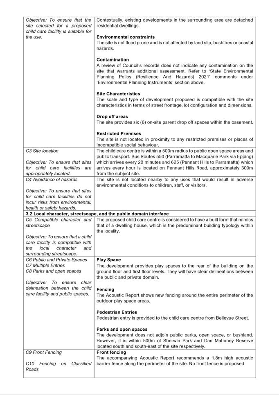
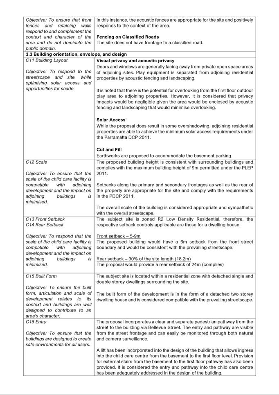
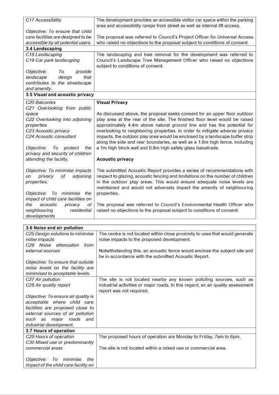
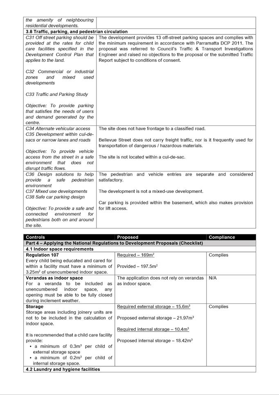
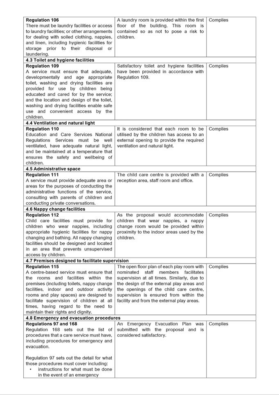
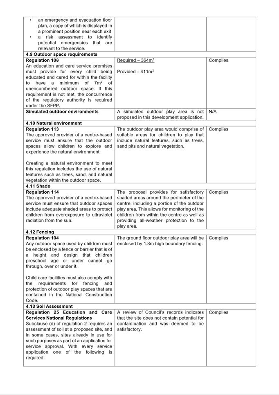
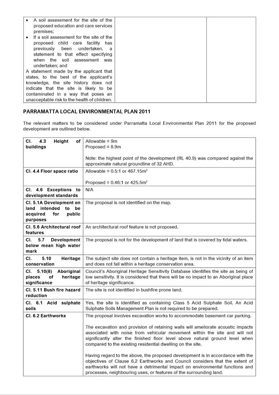
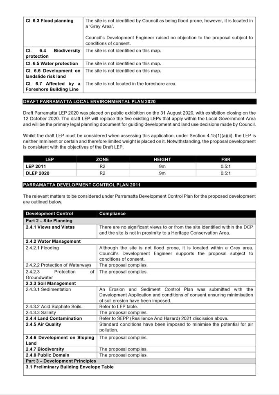
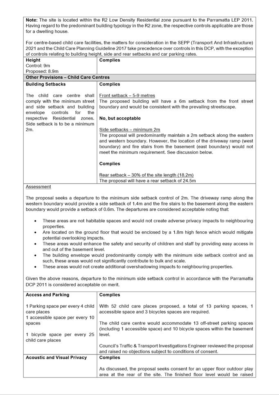
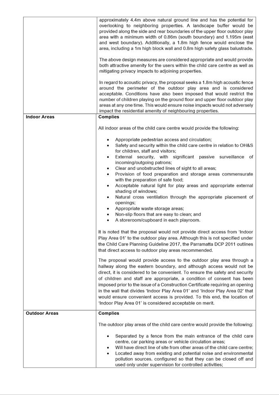
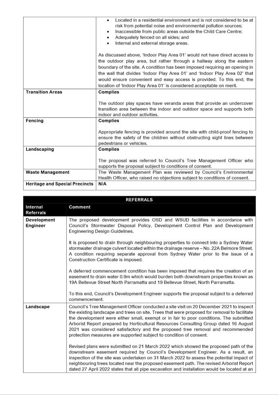
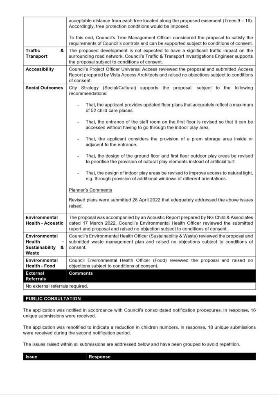
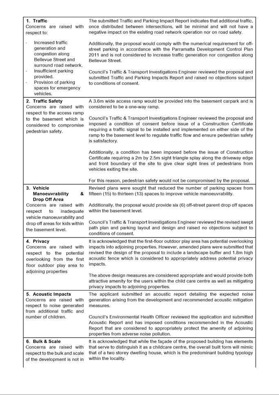
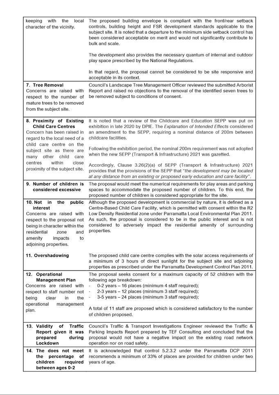
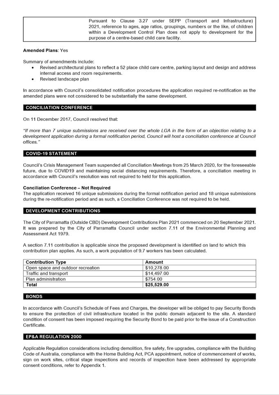
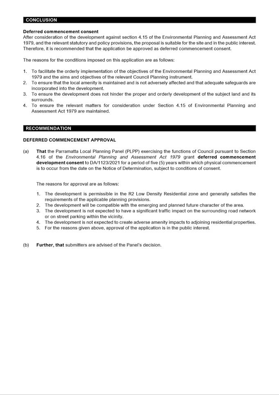
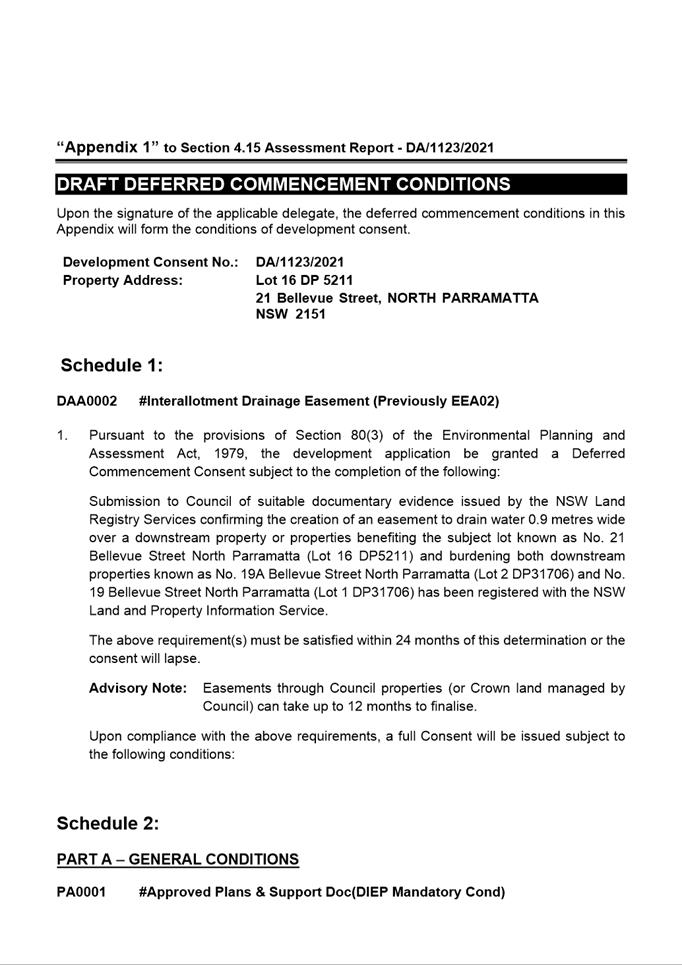
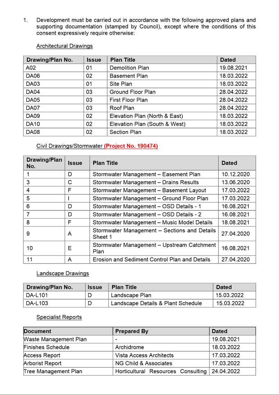
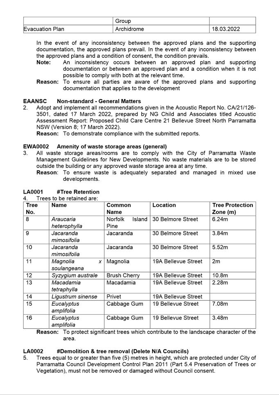
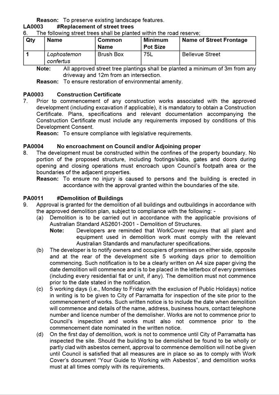
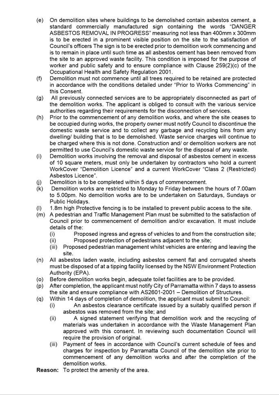
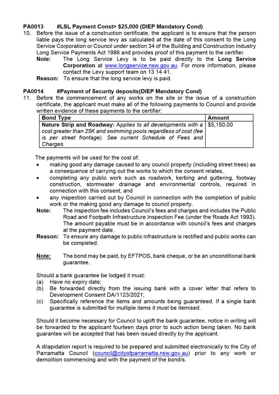
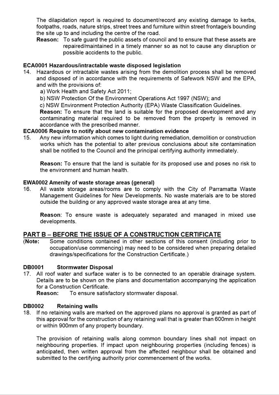
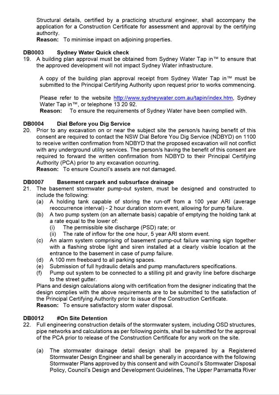
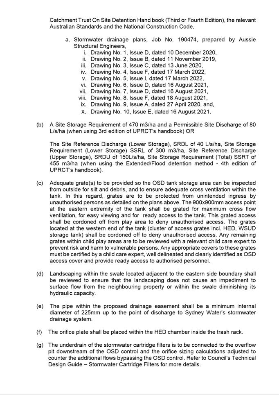
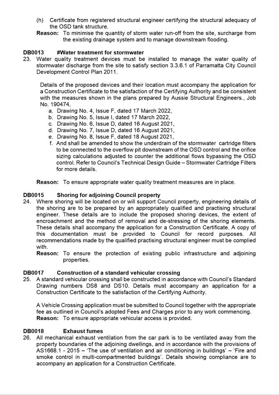
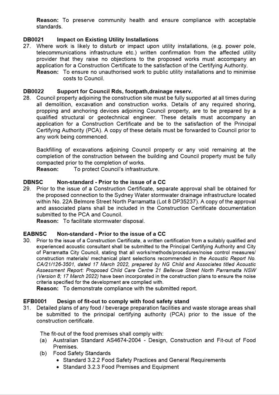
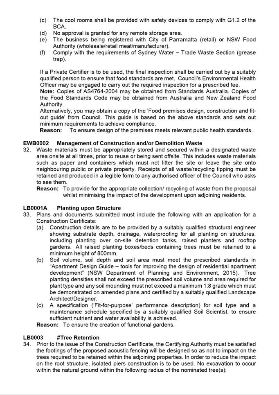
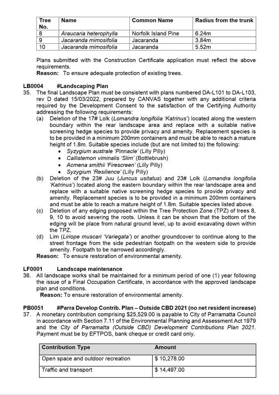
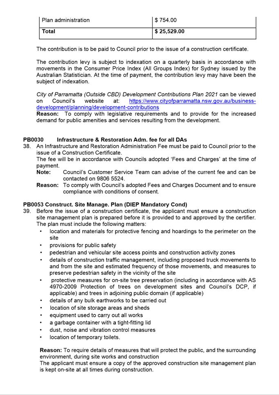
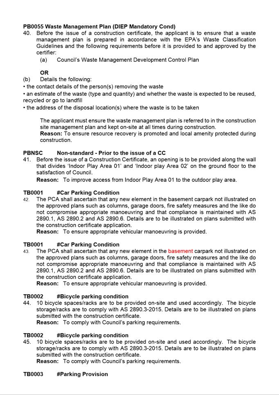
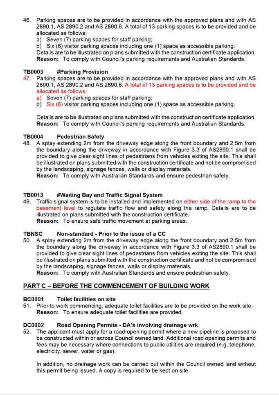
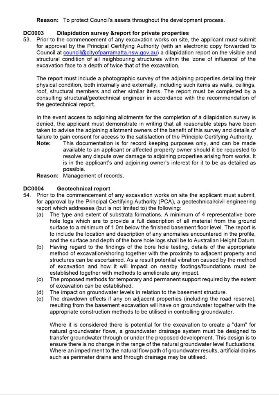
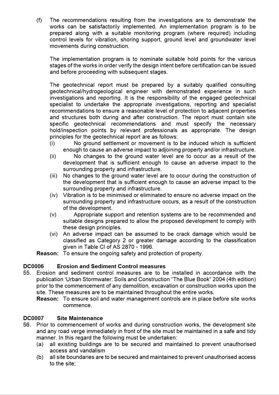
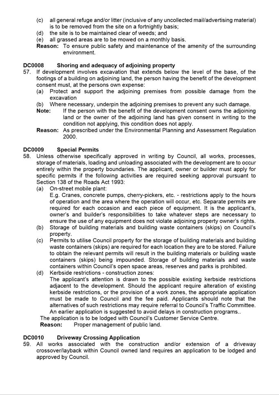
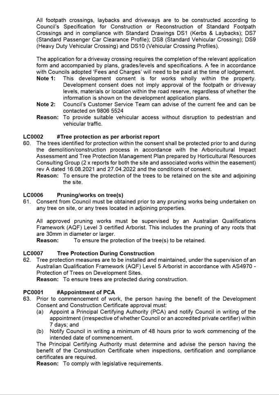
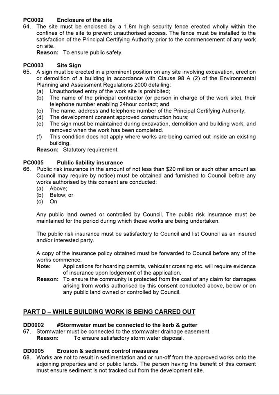
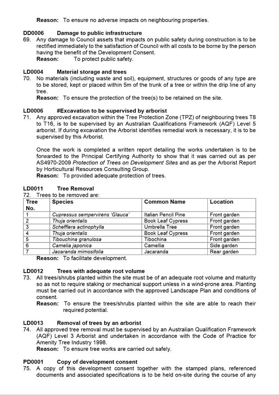
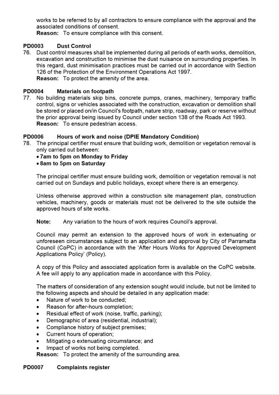
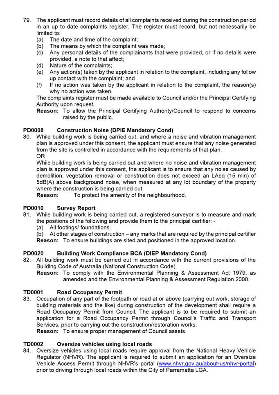
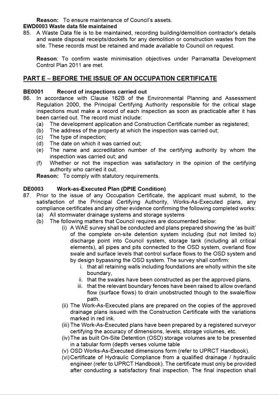
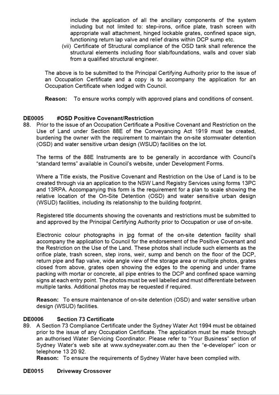
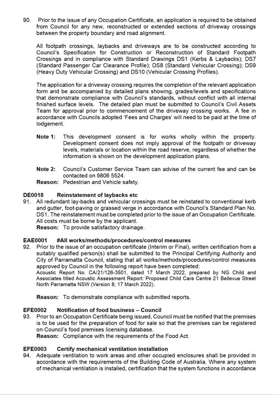
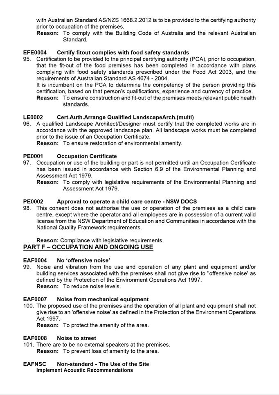
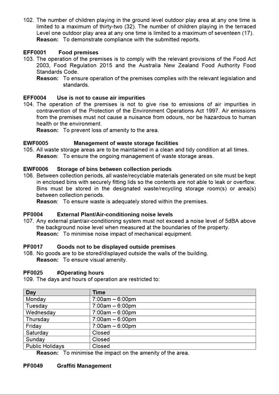
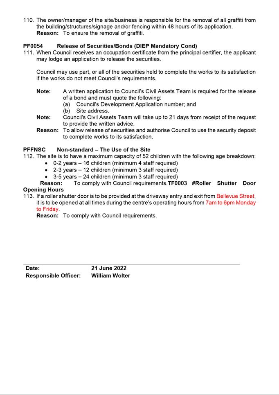
|
Item 5.4 - Attachment 2
|
Locality Map
|
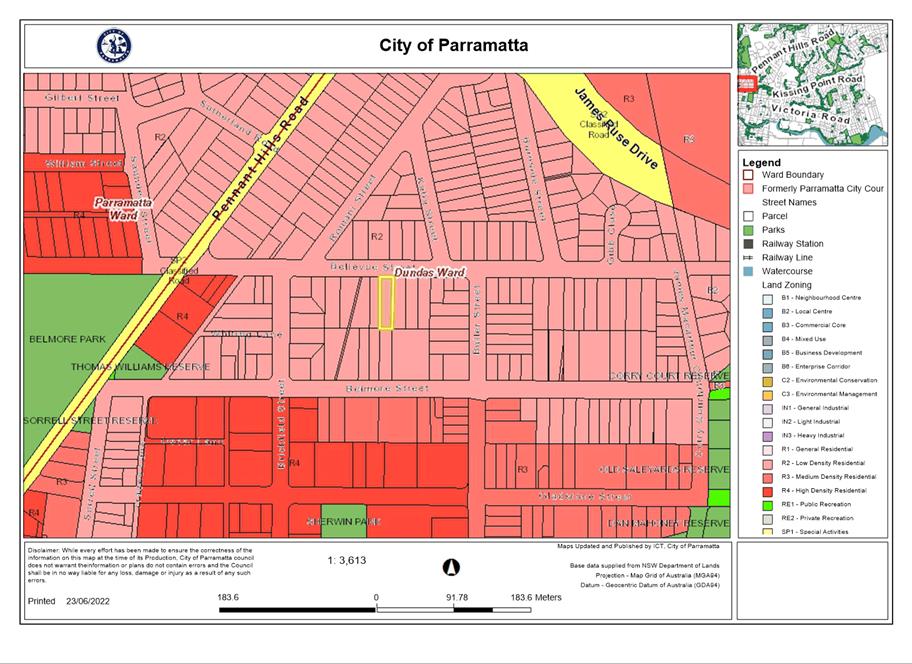
|
Item 5.4 - Attachment
3
|
Plans used during assessment
|
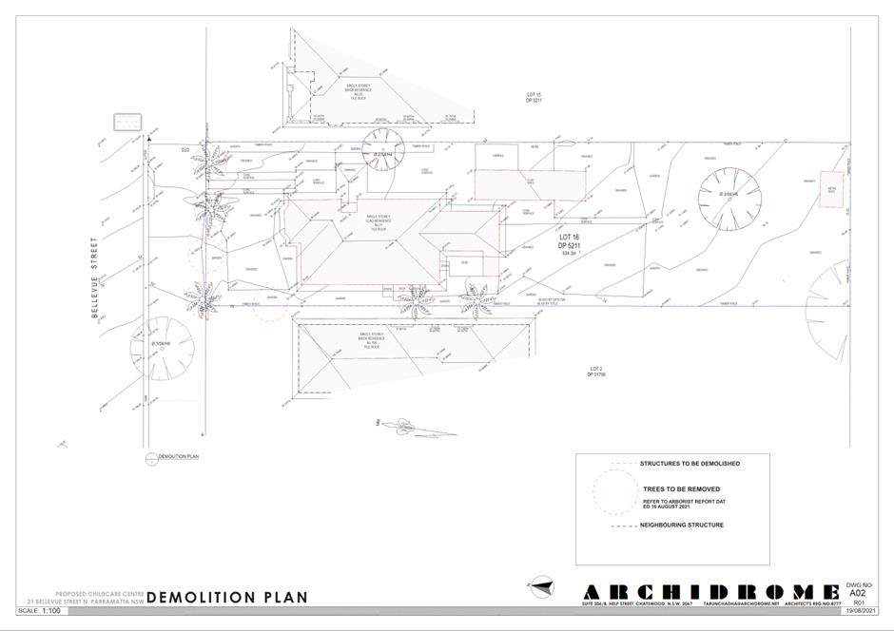
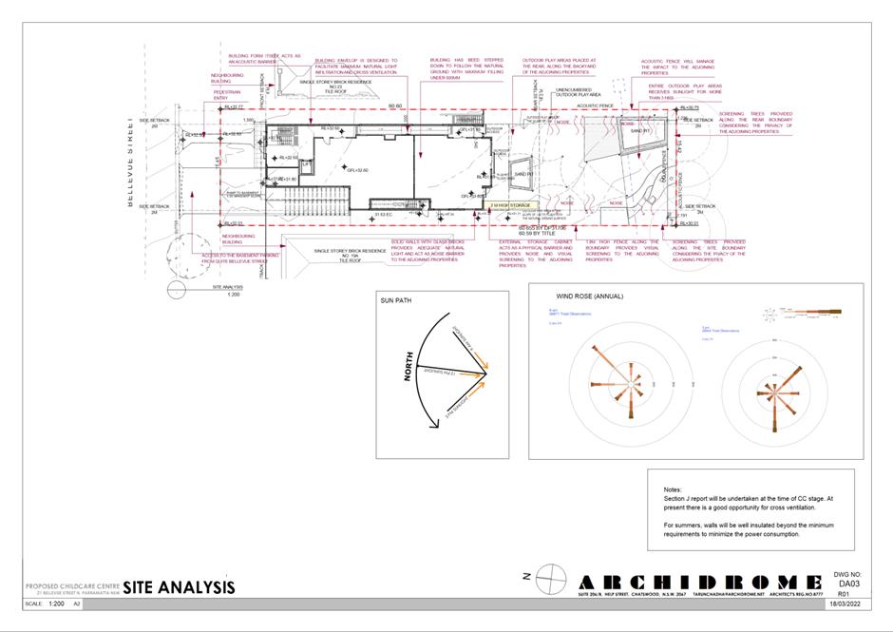
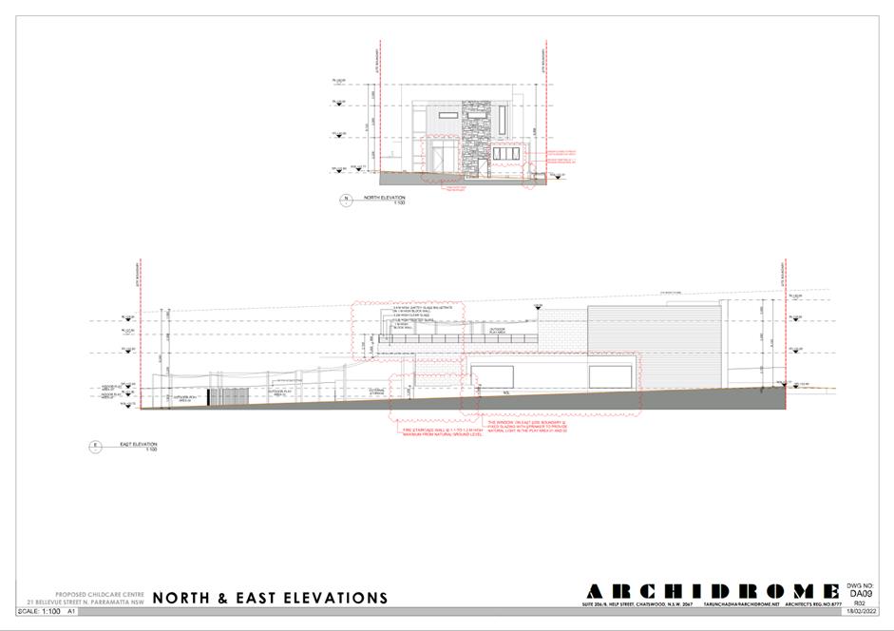
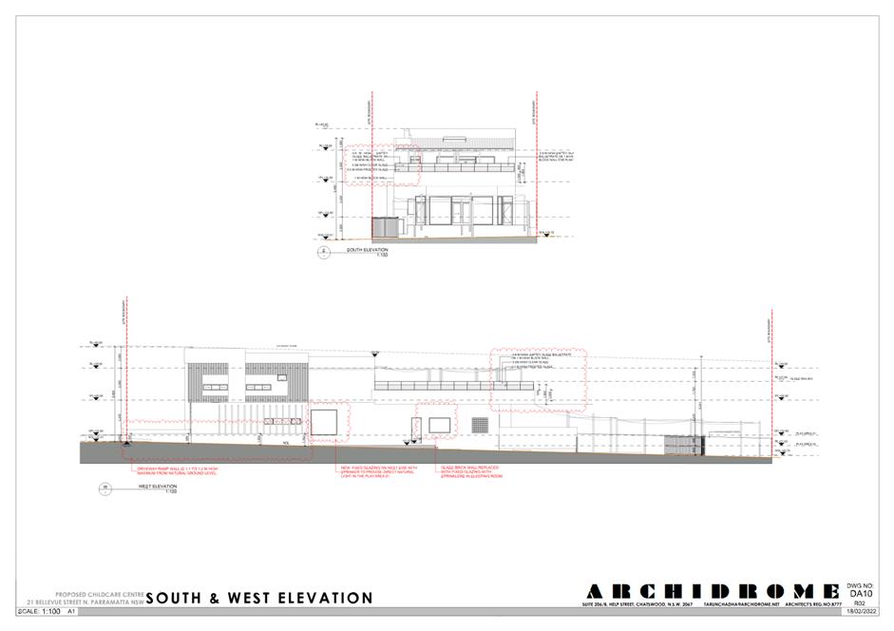
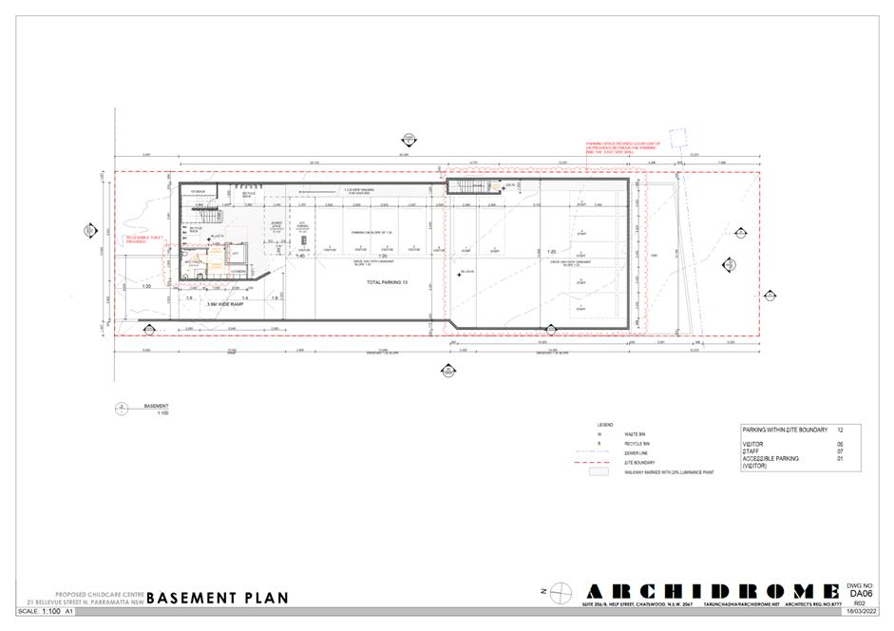
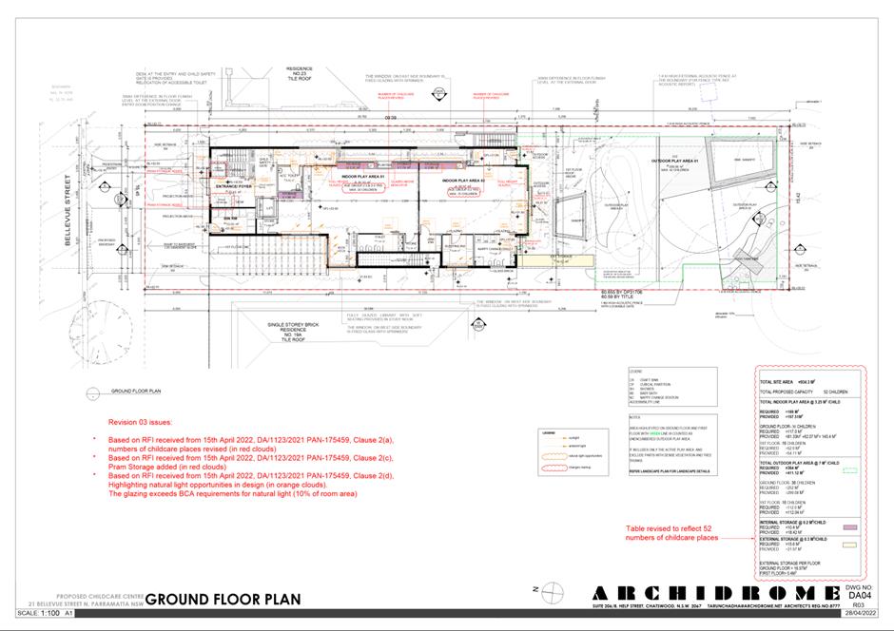
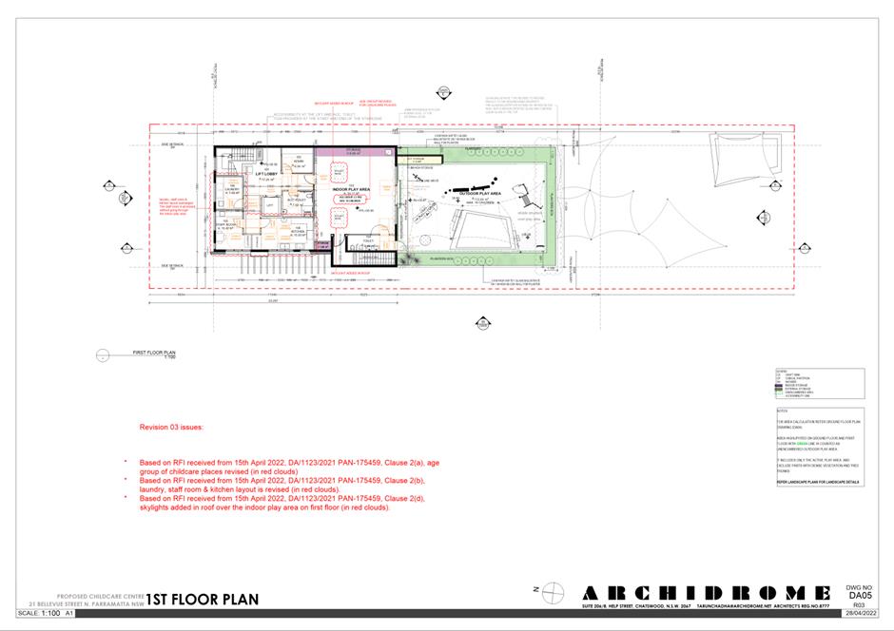
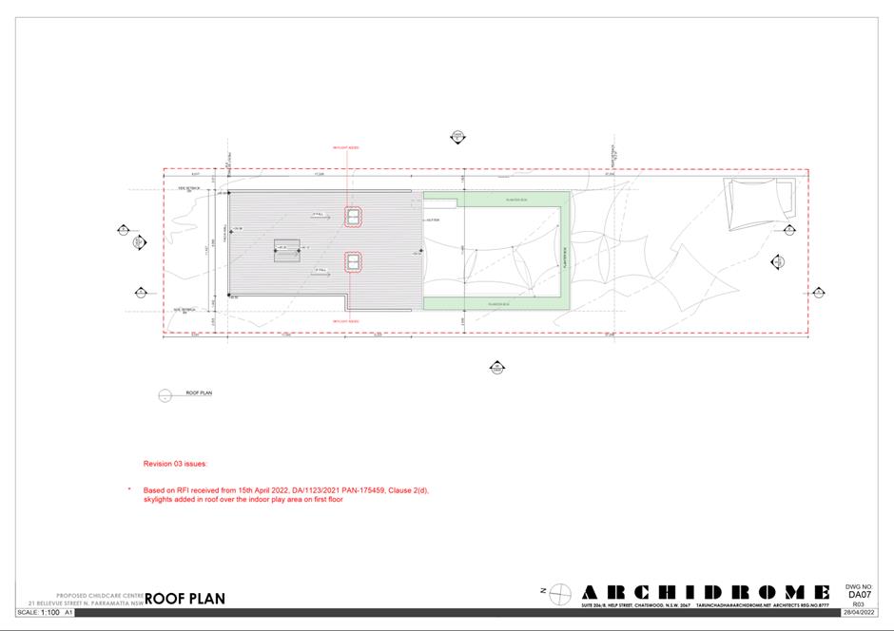
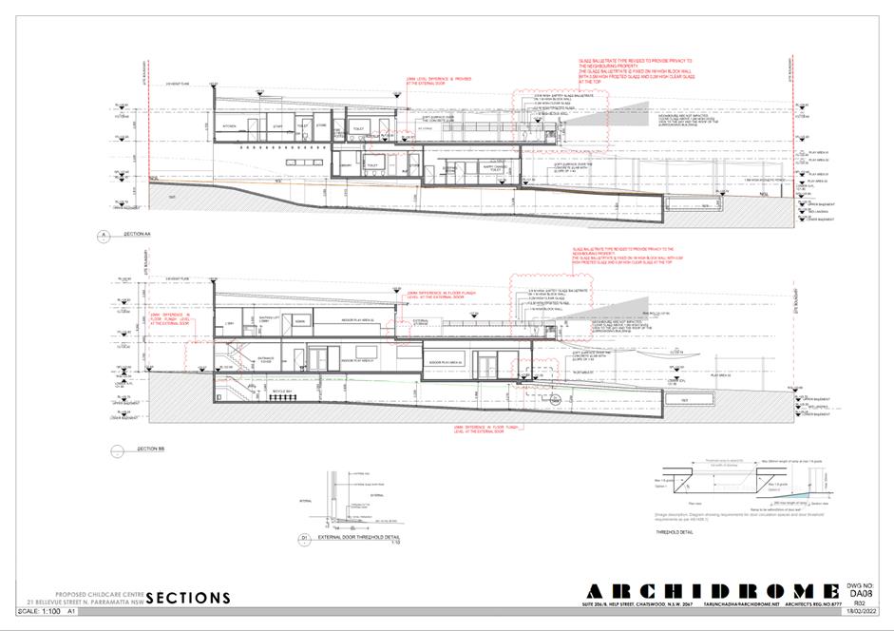
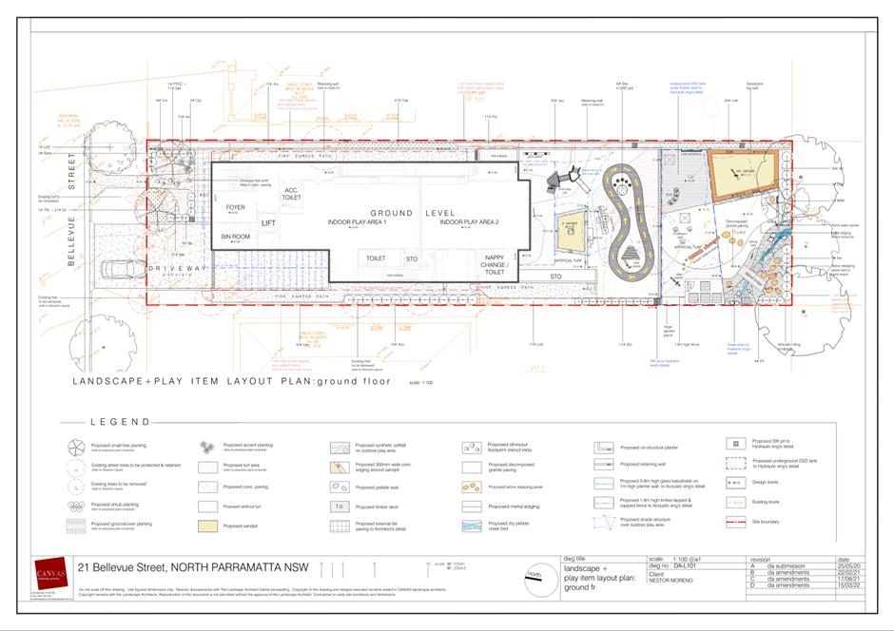
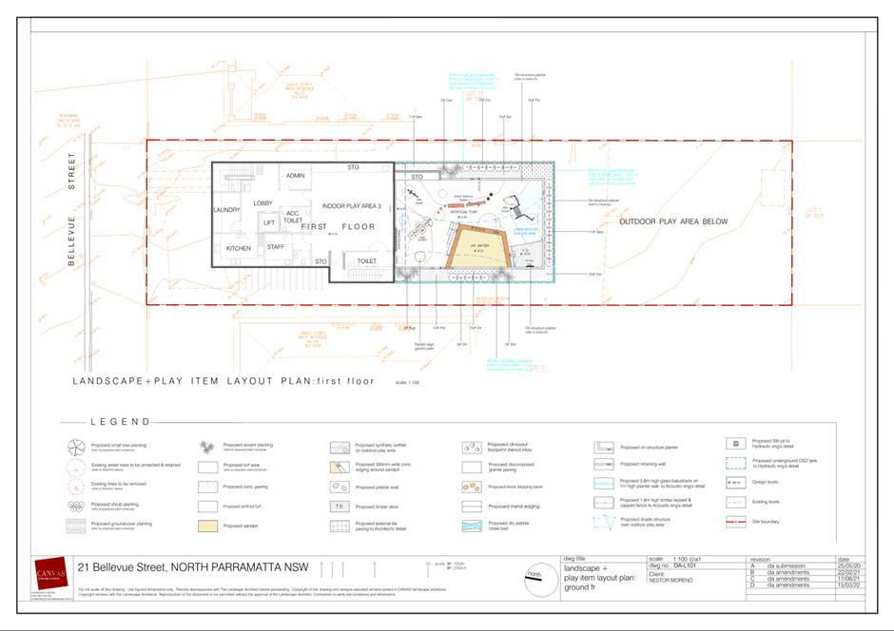
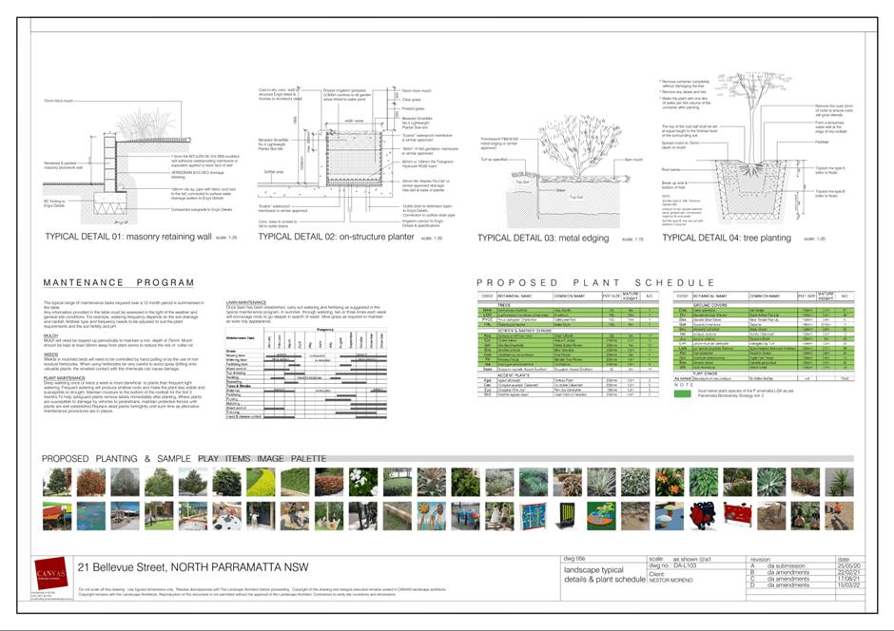
|
Item 5.4 - Attachment 4
|
Stormwater Plans used during assessment
|
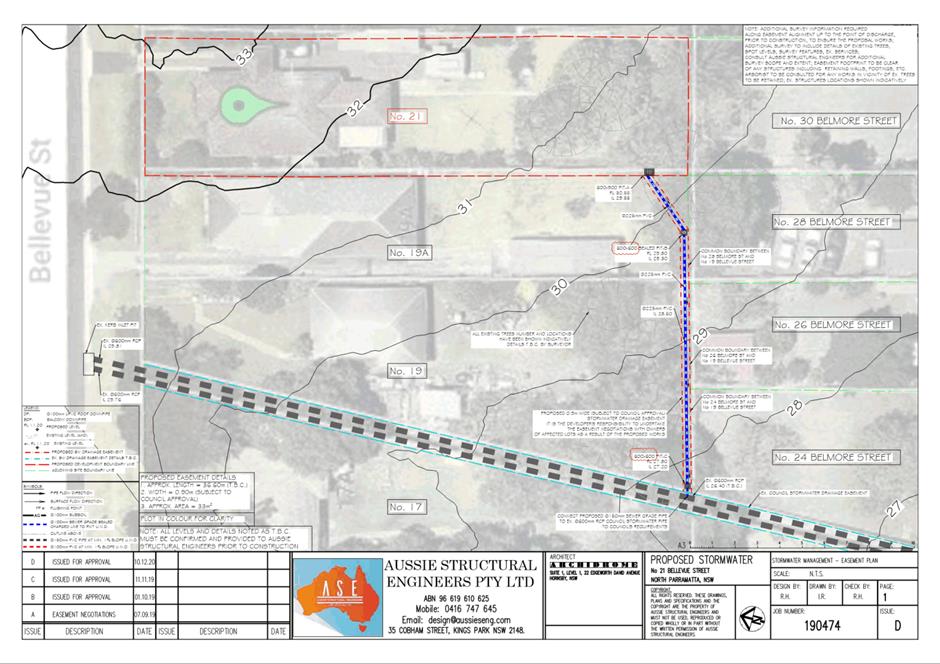
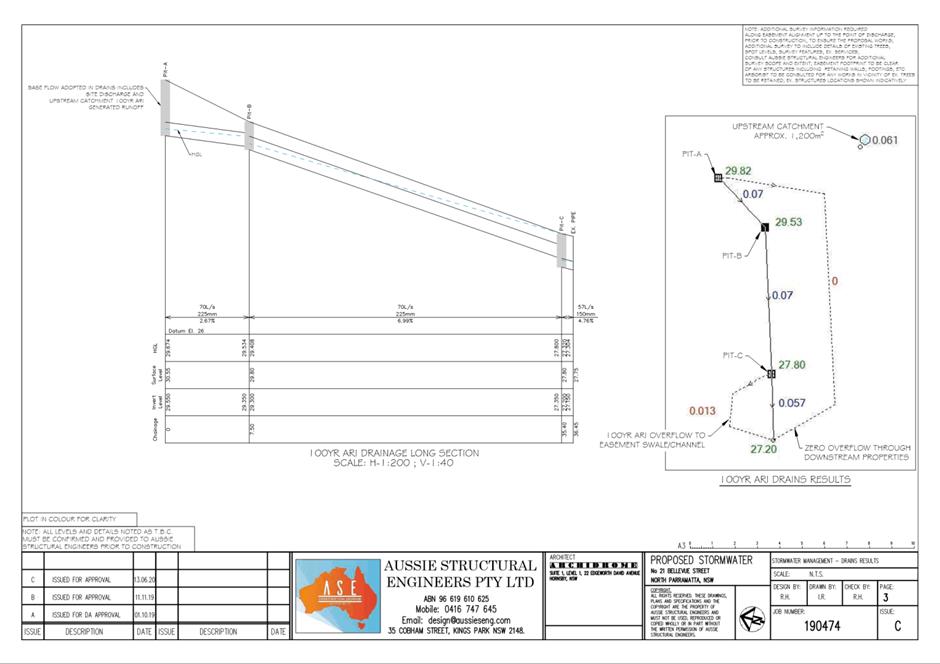
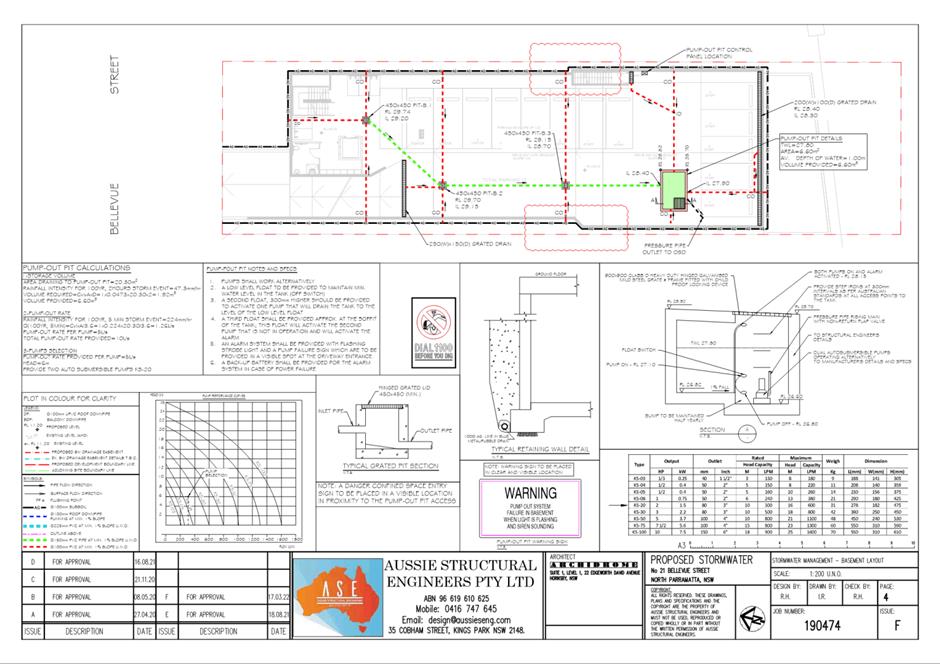
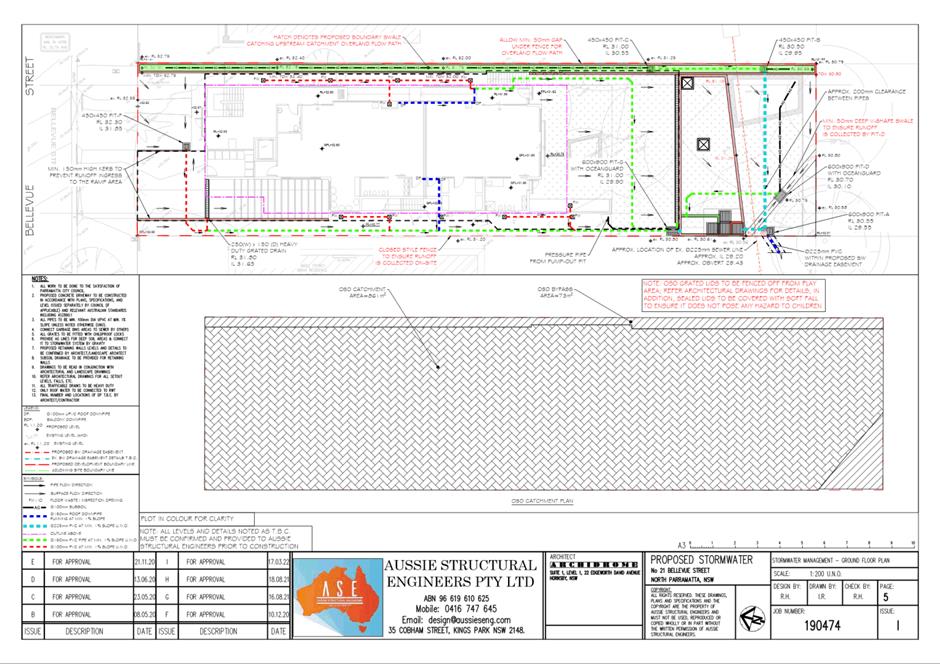
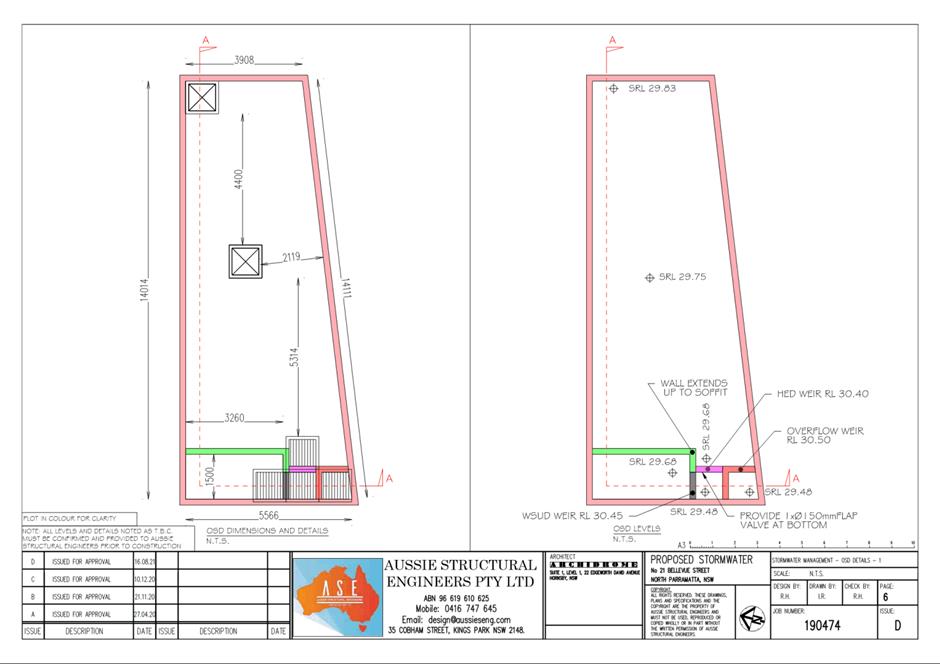
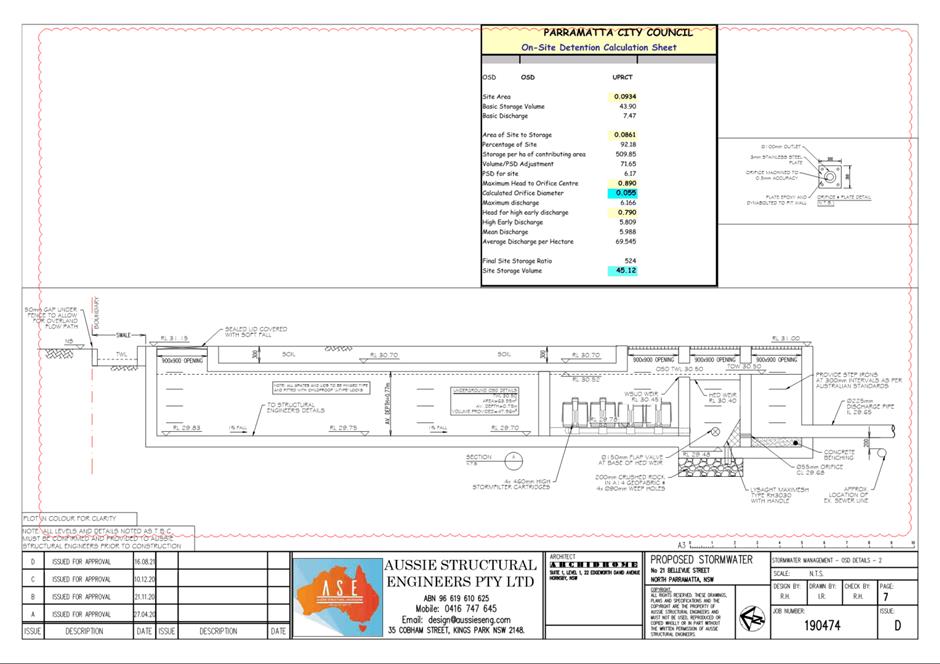
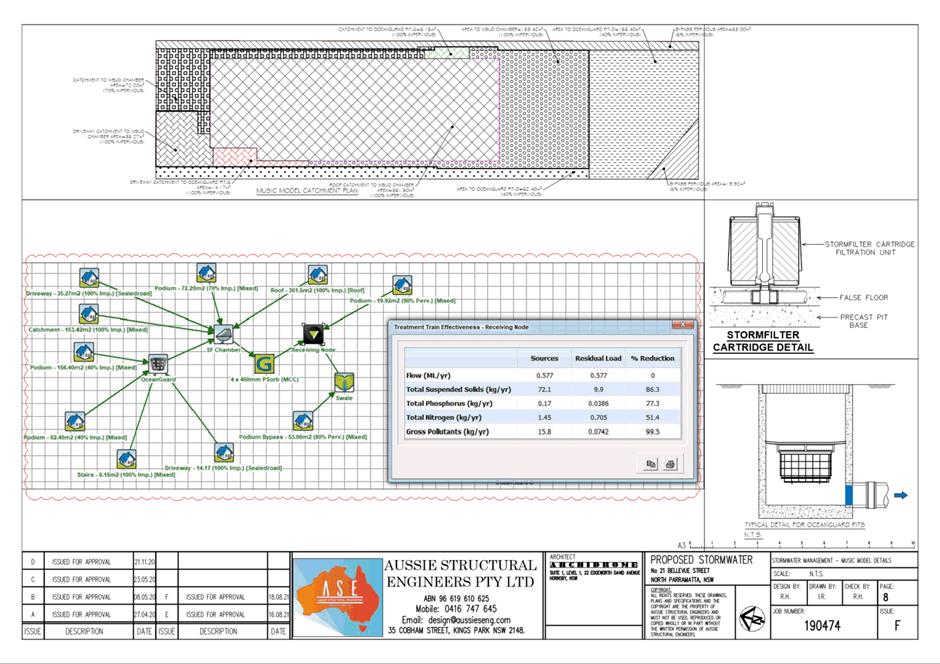
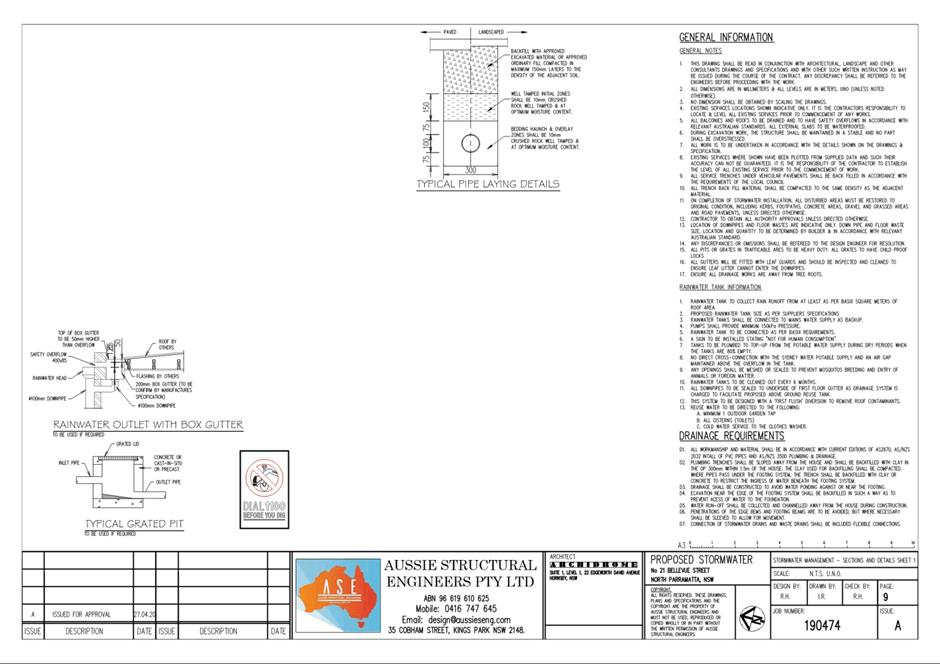
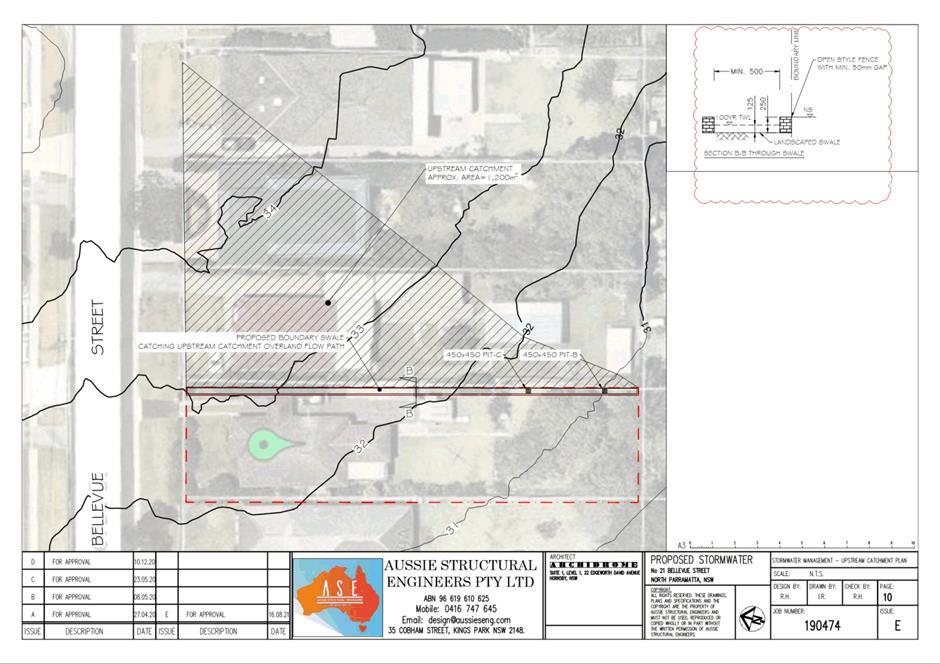
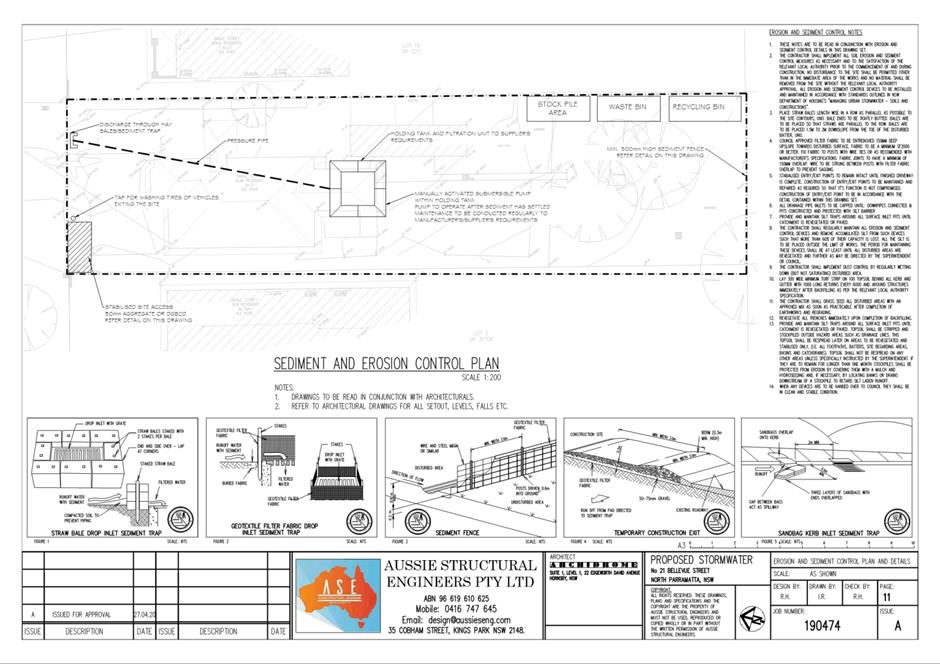
|
Item 5.4 - Attachment 5
|
Specialist Reports
|
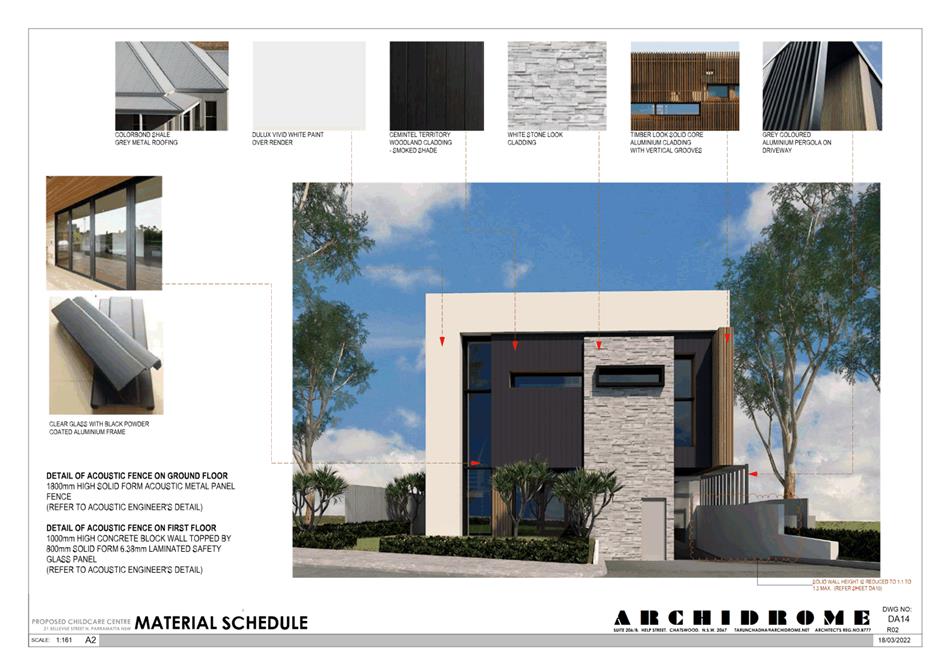
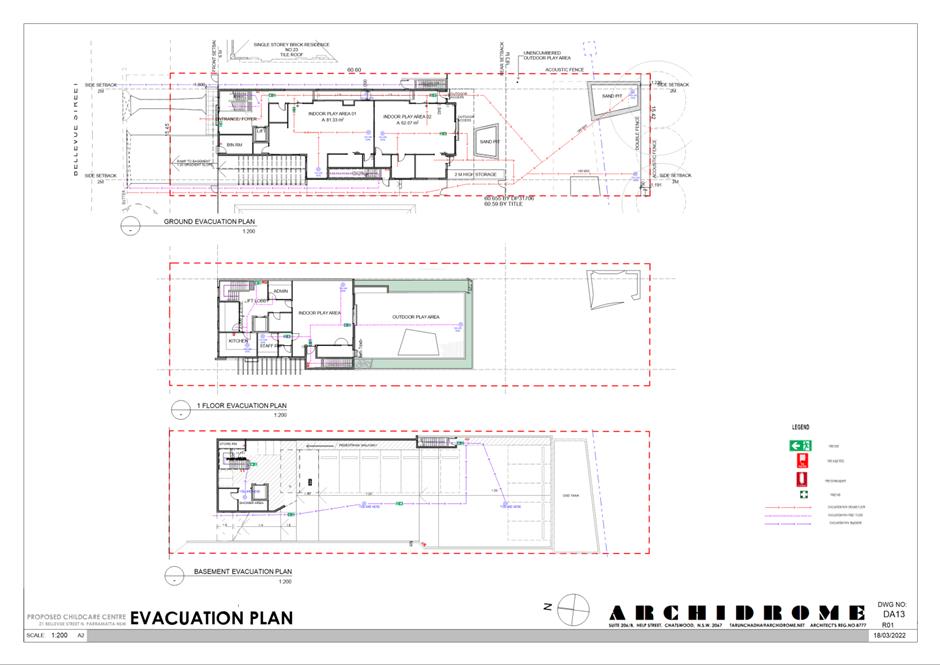
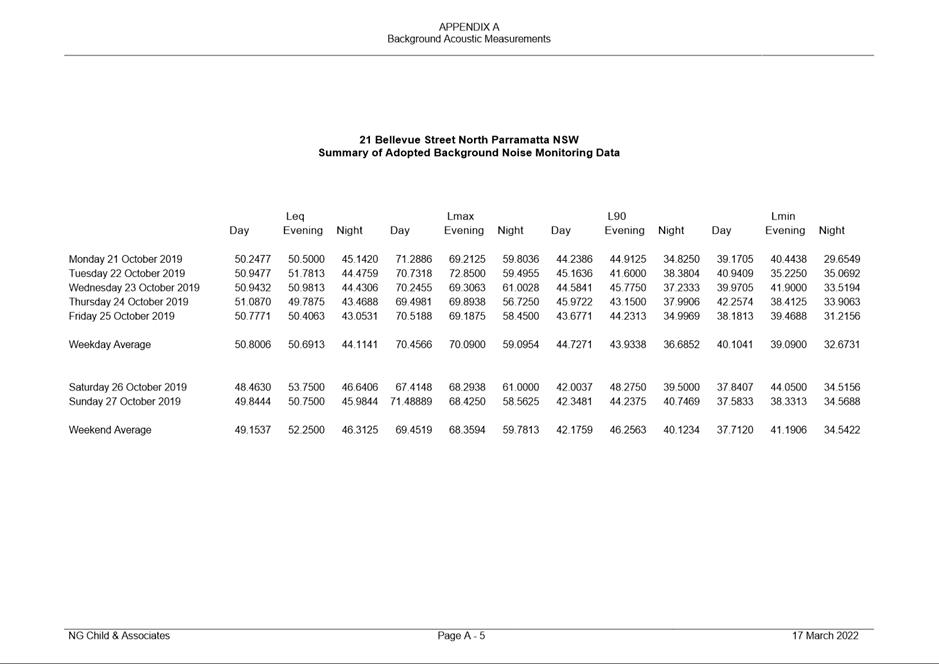
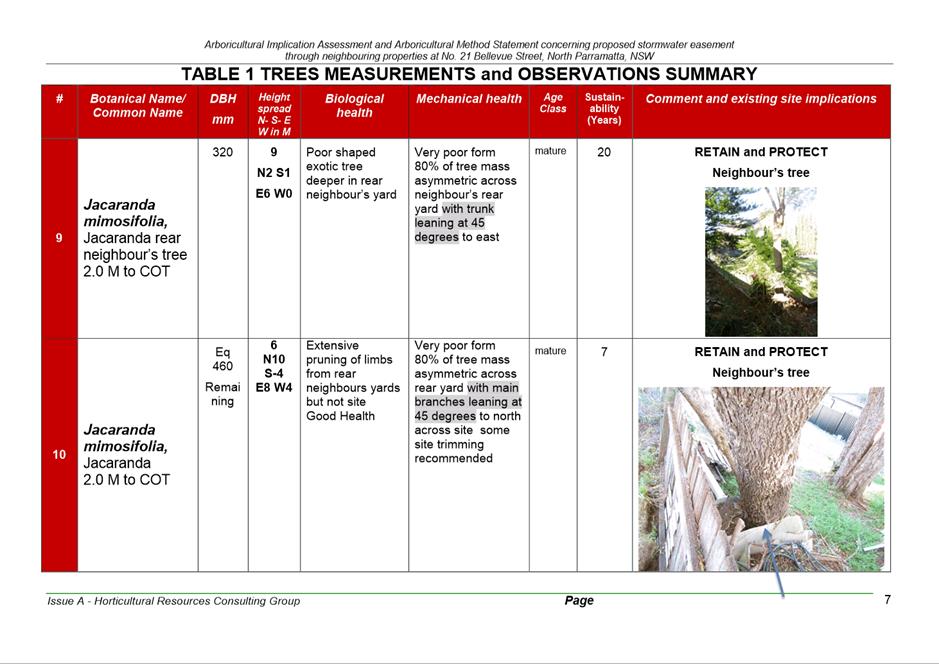
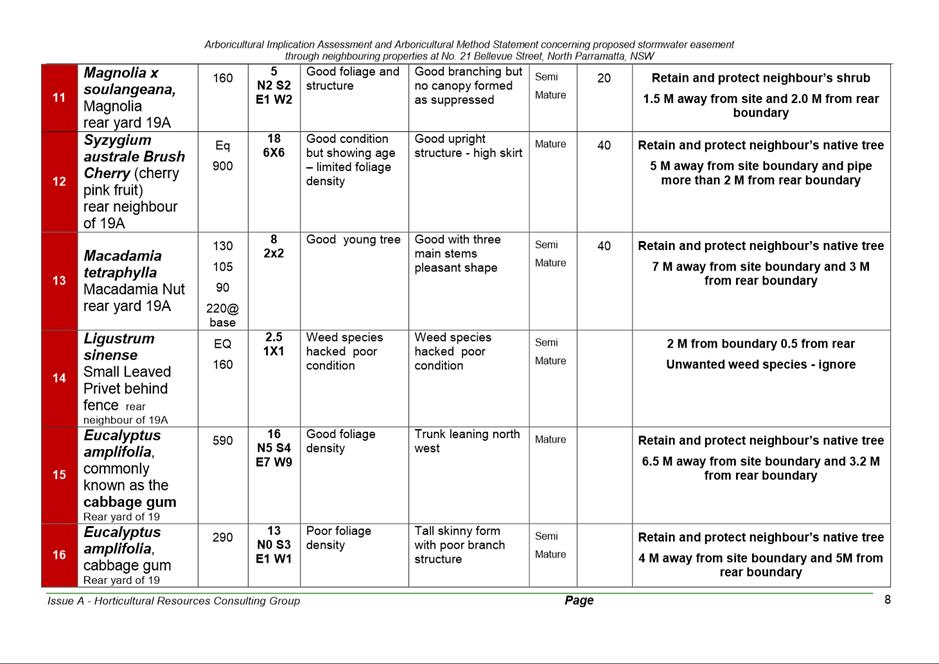
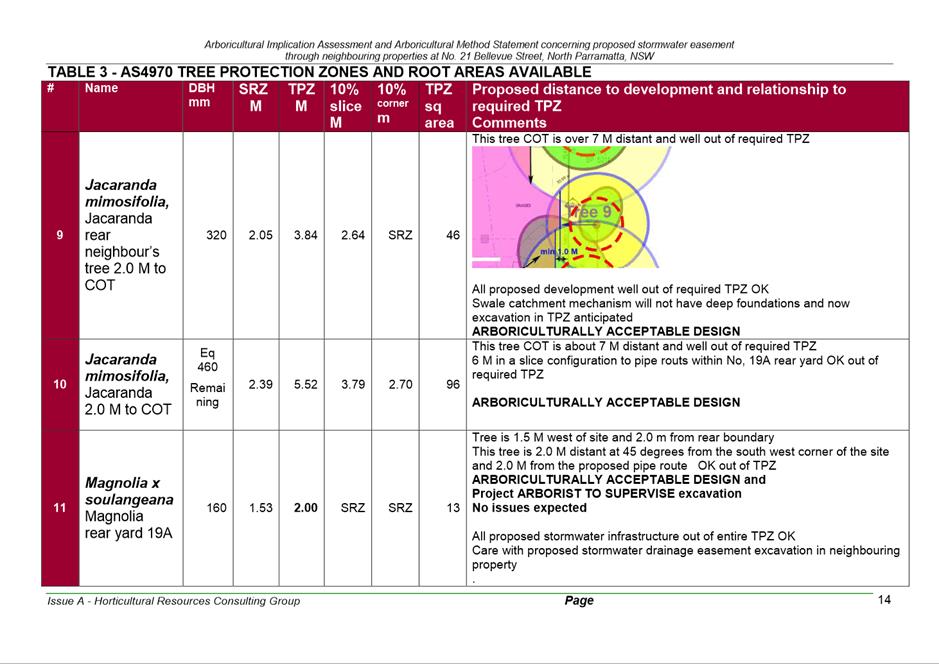
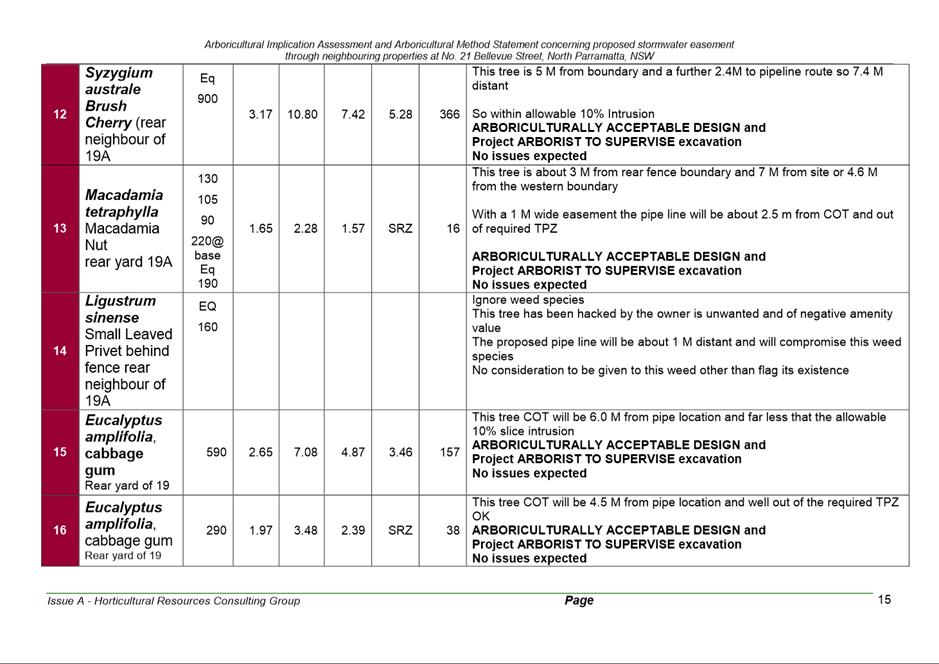
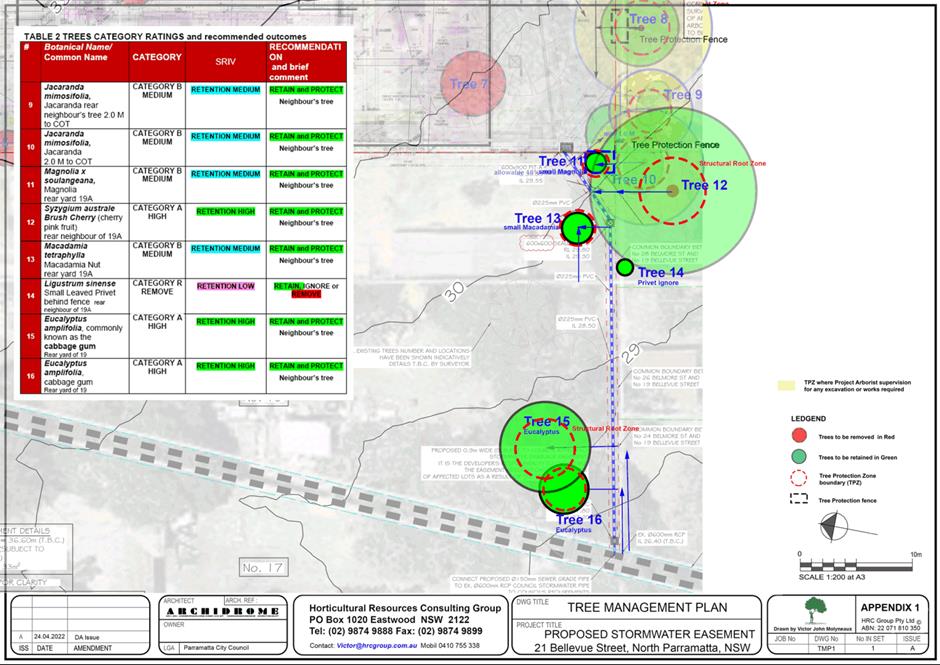
Local
Planning Panel 19 July 2022 Item
5.5
ITEM NUMBER 5.5
SUBJECT OUTSIDE PUBLIC MEETING:
5 Buller Street, NORTH PARRAMATTA (Lot 1 DP 178742)
DESCRIPTION Section 8.3 Review of the Determination of DA/100/2021 for
demolition of existing structures, removal of six (6) trees and construction of
a three-storey boarding house with 18 single occupancy rooms pursuant to the
SEPP (Affordable Rental Housing) 2009 with modified at-grade car parking for
eight (8) vehicles and associated earthworks and landscaping. The Review
application is for a new generation boarding house containing 14 suites.
REFERENCE DA/100/2021 - D08570526
APPLICANT/S Think Planners
OWNERS Electric Pty Ltd
REPORT OF Group
Manager Development and Traffic Services
RECOMMENDED Refusal
DATE OF REPORT
REASON
FOR REFERRAL TO LPP
The
application was previously refused by the Panel, and therefore, in accordance
with s8.3 of the Environmental Planning and Assessment Act 1979, the
review of the determination is to be conducted by the panel.
EXECUTIVE SUMMARY
This is a summary of the full assessment of
the application as outlined in Attachment 1, the Section 4.15 Assessment
Report.
The Site
The subject site is legally known as Lot 1
in DP 178742, 5 Buller Street, North Parramatta. The site is rectangular in
shape, with a 16.23m frontage to Buller Street and a
frontage of 40.03m to Grose Street. The site area has a total area of 651.30m2
and has a cross fall of approximately 1.16m from the front south-eastern corner
(Buller Street) to the north-west corner (Grose Street).
Currently, the site is occupied by a single
storey dwelling house and associated structures. Vehicle access is achieved via
both Buller Street and Grose Street. Mature planting exists throughout the
site.
The surrounding locality is primarily zoned
R2 Low and R3 Medium Density Residential zoning, as well as IN1 General
Industrial. The site is surrounded by detached style single and two storey
dwelling and dual occupancy houses to the south, multi dwelling housing to the
west and industrial uses to the east.
The Proposal
A Section 8.3 Review of the Determination
of DA/100/2021 was lodged on 6 May 2022. Development Application DA/100/2021
sought consent for the demolition of existing structures, removal of six (6)
trees and construction of a three-storey boarding house with 18 single
occupancy rooms pursuant to the SEPP (Affordable Rental Housing) 2009 with
modified at-grade car parking for eight (8) vehicles and associated earthworks
and landscaping on land at 5 Buller Street, North Parramatta.
Note: This Review application is for a new
generation boarding house containing 14 single occupancy boarding rooms.
The
application is the subject to a Class 1 Appeal through the NSW Land and
Environment Court filed on 16 June 2022.
The site is located on land zoned R3 Medium
Density Residential under the Parramatta Local Environmental Plan 2011 (LEP
2011). The site does not contain any heritage items and is not mapped as
containing any areas of biodiversity or bushfire prone land under the PLEP
2011.
This
review application is made pursuant to State Environmental Planning Policy
(Affordable Rental Housing 2009) (ARH SEPP), which permits development for the
purposes of boarding houses on land within the R3 Medium Density Residential.
The following is noted:
The ARH SEPP 2009 was repealed on 25
November 2021 and replaced with the Housing State Environmental Planning Policy
2021 (Housing SEPP 2021). The Housing SEPP 2021 contains a Savings and
Transitional Provision to deal with development applications that were still
under assessment when the SEPP Affordable Rental Housing 2009 was repealed. The
following section of schedule 7 is with reference to development applications:
2. The former
provisions of a repealed instrument continue to apply to the following—
(a) a
development application made, but not yet determined, on or before the
commencement date
Council’s position remains that where
a development application was determined prior to the commencement date of the
Housing SEPP 2021 and the review was lodged after the commencement date of the
Housing SEPP 2021, the assessment is to be carried out under the requirements
of Housing SEPP 2021, and not SEPP Affordable Rental Housing SEPP 2009.
Therefore, an assessment has been undertaken
against the applicable provisions of the Housing SEPP 2021 and not against the
ARH SEPP 2009.
Assessment Summary
The proposal is not considered to be
consistent with the requirements of the the State Environmental Planning Policy (Housing 2021), the Parramatta
Local Environmental Plan 2011 (PLEP 2011), as well as with key
development controls contained within the Parramatta Development Control Plan
2011.
Having
regard to the matters for consideration under Section 4.15 of the Environmental
Planning and Assessment Act, it is recommended Development Application No.
DA/100/2021 be refused.
RECOMMENDATION
(a) That the Parramatta Local Planning Panel, exercising the function of the
consent authority, pursuant to Section 4.16 of the Environmental Planning
and Assessment Act 1979, refuse development consent to DA/100/2021
for the for the demolition of existing structures, removal of six (6) trees and
construction of a three-storey boarding house with 14 single occupancy rooms
pursuant to the SEPP (Affordable Rental Housing) 2009 with modified at-grade
car parking for eight (8) vehicles and associated earthworks and landscaping on
land at 5 Buller Street, North Parramatta.
(b) Further, that
the submitters be advised of the decision.
REASONS FOR REFUSAL
1. State Environmental Planning Policy (Housing 2021)
a) Clause 26: Must be affordable
housing in perpetuity. The proposed development does
not satisfy the definition for a boarding house under the SEPP Housing since it
is not on behalf of the Land and Housing Corporation or managed by a registered
community housing provider, as such, development consent cannot be granted.
b) Clause 67: Co-living housing
may be carried out on certain land with consent. Co-living
housing, residential flat buildings or shop top housing are all prohibited in
an R3 Medium Density Residential Zone under the Parramatta Local Environmental
Plan 2011.
2. Parramatta Local Environmental Plan 2011
a) Clause 1.2(e) ‘Aims of
Plan’: The revised development does not
contribute towards the orderly and sustainable development of Parramatta and
the increase in density does not minimise
risk to the community in areas subject to environmental hazards (i.e. flooding),
by restricting development in sensitive areas.
b) Clause
5.21: The revised development does not minimise the flood risk to life and
property associated with the use of land.
3. Parramatta Development Control Plan 2011
a) Section 2.12.2: Water Management. The revised development does not minimise the flood risk to life and
property associated with the use of land.
b) Section 3.1.3: Preliminary Building Envelopes. Inadequate side
setbacks and insufficient deep soil zones are proposed.
c) Section 3.3.1: Landscaping. Sufficient deep soil landscaping has not
been achieved.
d) Section 3.3.5: Solar Access and Cross Ventilation. Solar access to
adjoining and surrounding properties will be negatively affected by the
proposal.
e) Section 3.3.6: Water Sensitive Urban Design. It has not been
demonstrated that the disturbance and impacts on adjoining properties will be
minimised.
f) Section 3.4.2: Access for persons with Disabilities. The revised
proposal does not demonstrate compliance with this section of the PDCP 2011.
4. Insufficient information
a) The public domain details provided by the applicant does not provide
adequate street tree planting and footpath details as required under Section
2.12.8 of the PDCP 2011.
5. The Public Interest
a) The
unreasonable exposure of additional residents to potentially hazardous flooding
is not in the public interest.
Alicia Hunter
Senior Development Assessment Officer
Sarah Irani
Team Leader Development Support
Attachments:
|
1⇩ 
|
Assessment report
|
39 Pages
|
|
|
2⇩ 
|
Locality Plan
|
1 Page
|
|
|
3⇩ 
|
Architectural Plans used during
assessment
|
24 Pages
|
|
|
4⇩ 
|
Landscape Plans used during assessment
|
2 Pages
|
|
|
5⇩ 
|
Site Survey used during assessment
|
1 Page
|
|
|
6⇩ 
|
Civil Plans used during assessment
|
3 Pages
|
|
|
7⇩ 
|
Statement of Environmental Effects used
during assessment
|
80 Pages
|
|
|
8⇩ 
|
Acoustic Report used during assessment
|
47 Pages
|
|
|
9⇩ 
|
BCA Report used during assessment
|
53 Pages
|
|
|
10⇩ 
|
Flood Impact Assessment used during assessment
|
32 Pages
|
|
|
11⇩ 
|
Accessibility Report used during
assessment
|
38 Pages
|
|
|
12⇩ 
|
Plan of Management used during assessment
|
17 Pages
|
|
|
13⇩ 
|
The Basix Certificate used during
assessment
|
14 Pages
|
|
|
14⇩ 
|
The Social Impact Assessment – Part
1 used during assessment
|
3 Pages
|
|
|
15⇩ 
|
The Social Impact Assessment – Part
2 used during assessment
|
84 Pages
|
|
REFERENCE MATERIAL
|
Item 5.5 - Attachment
1
|
Assessment report
|
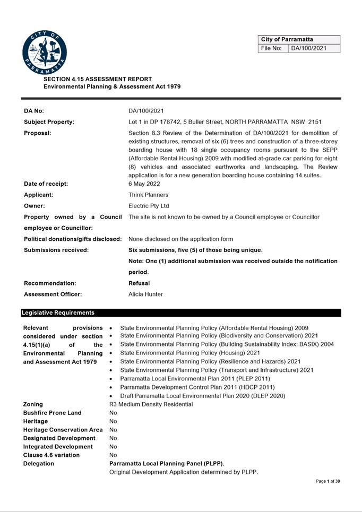
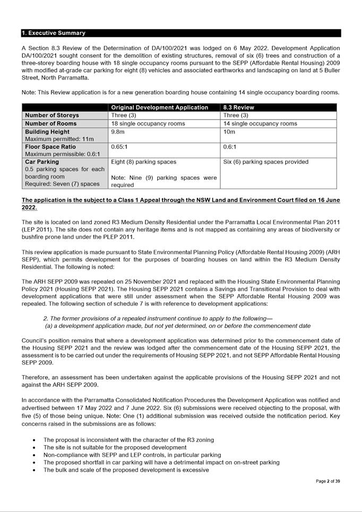
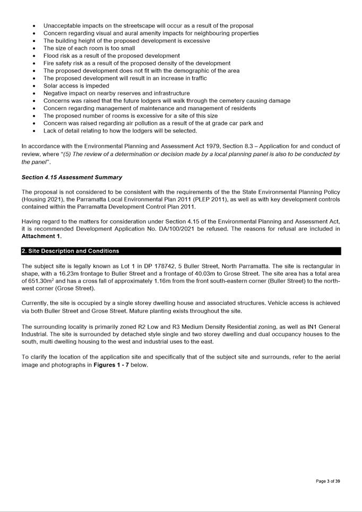
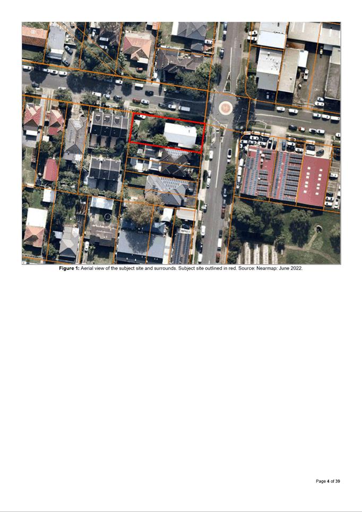
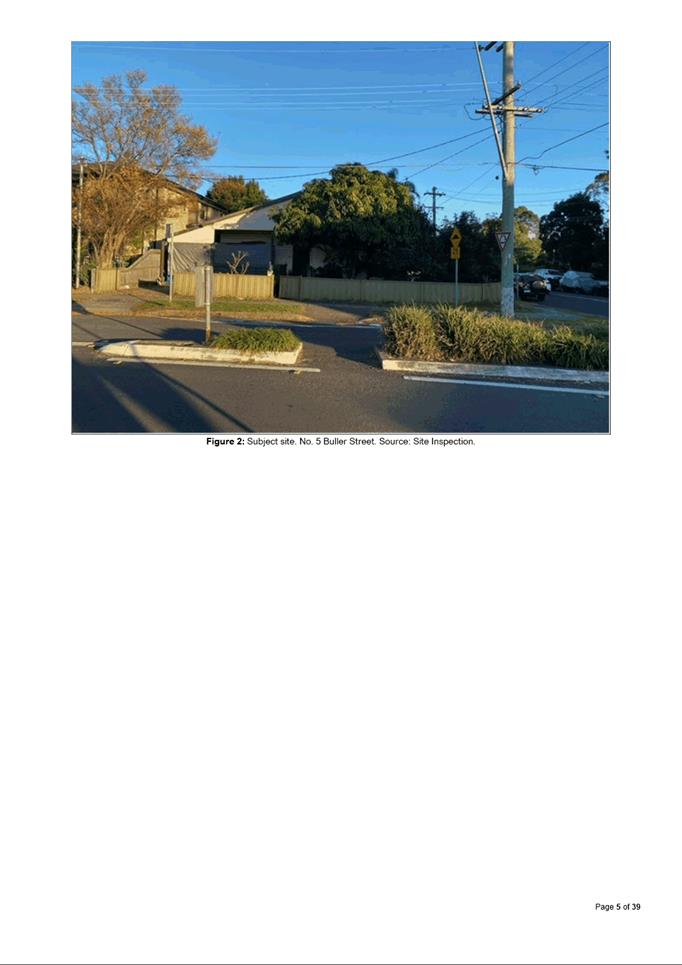
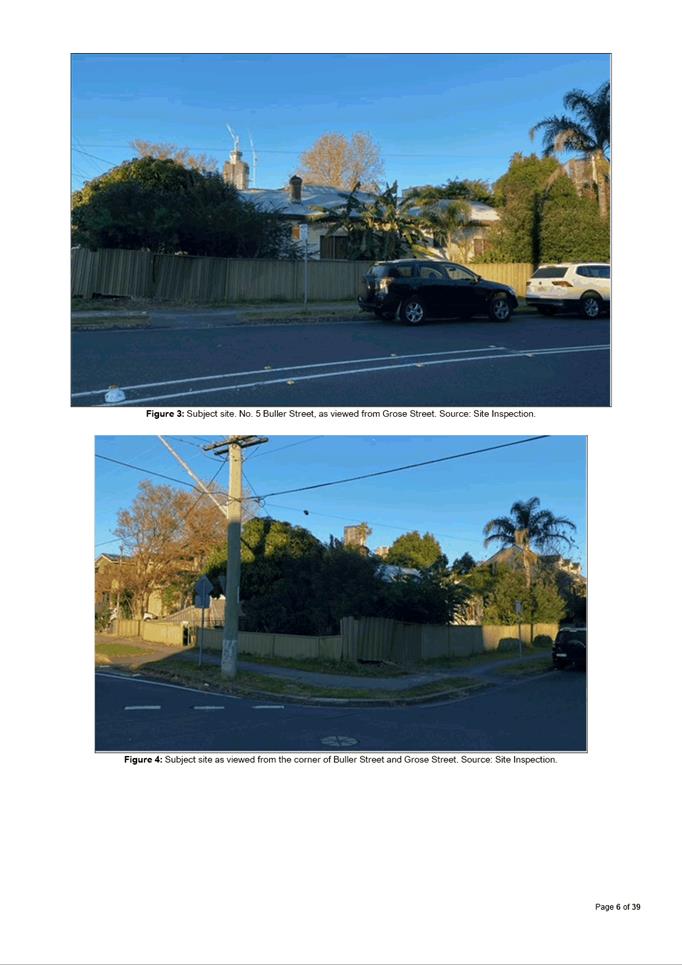
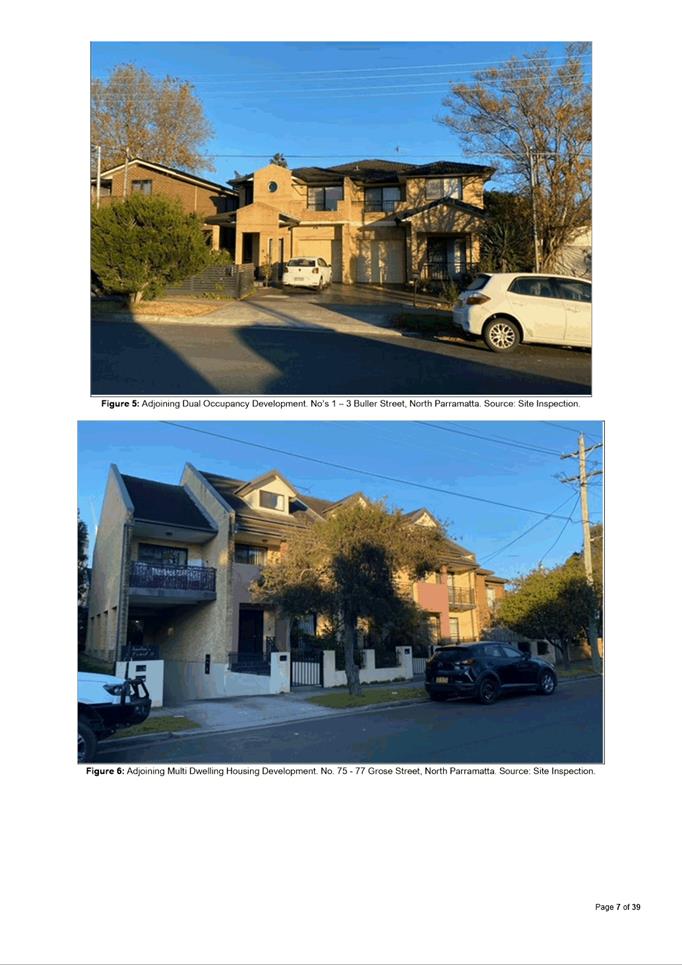
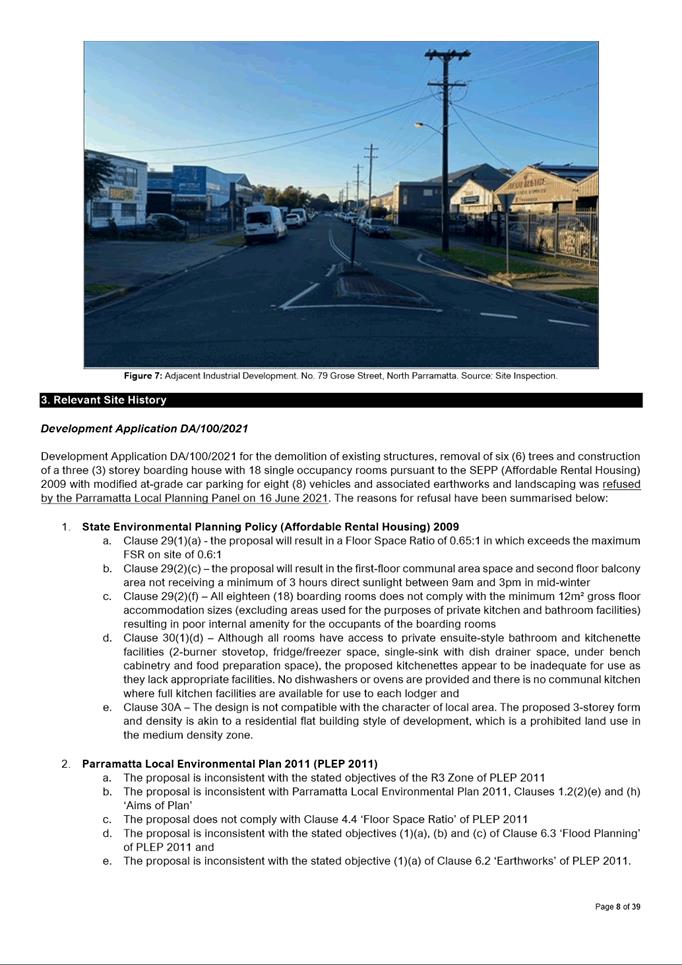
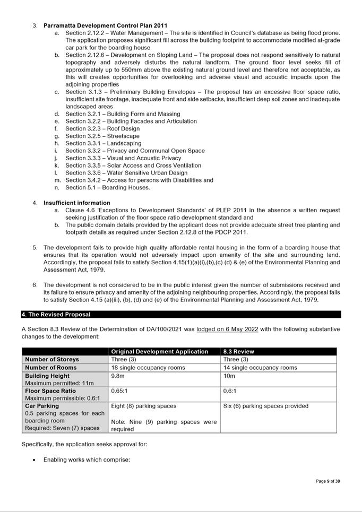
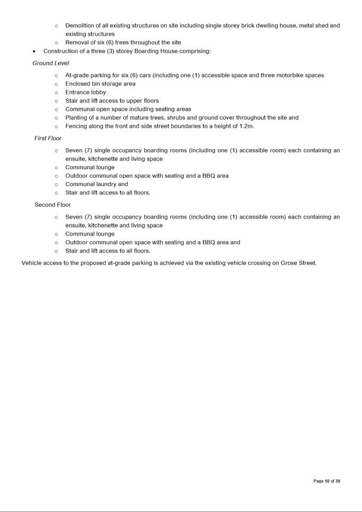
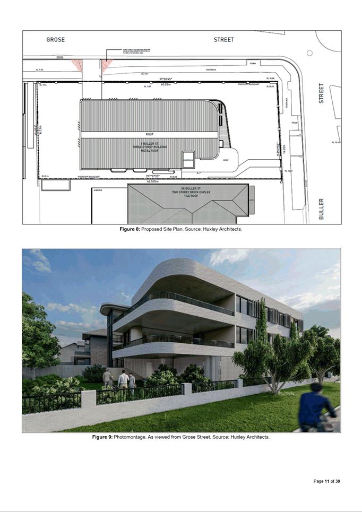
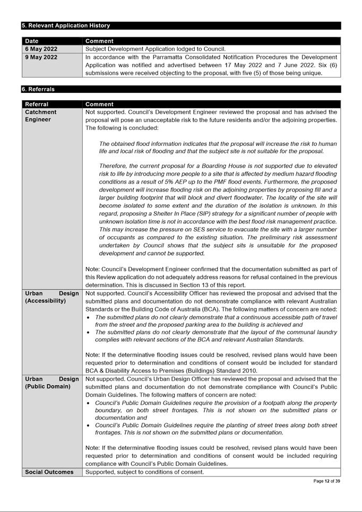
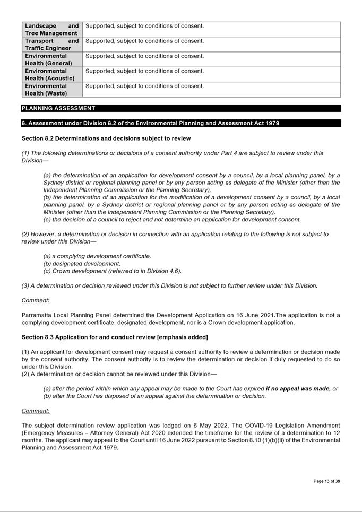
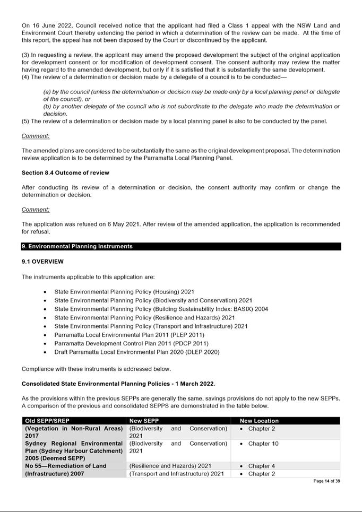
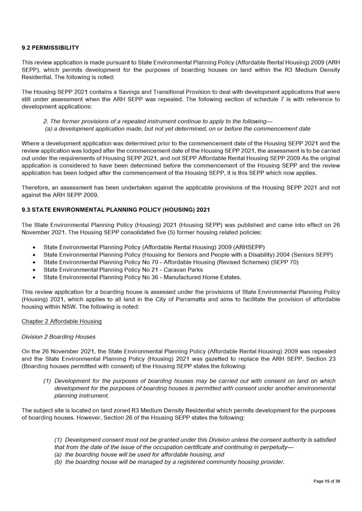
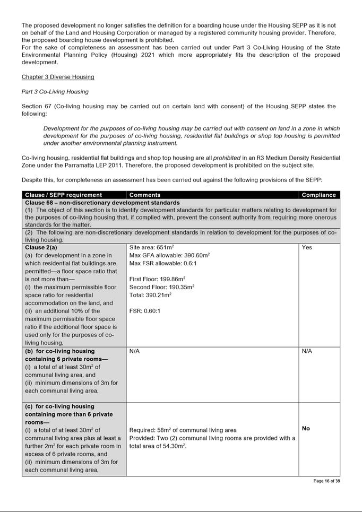
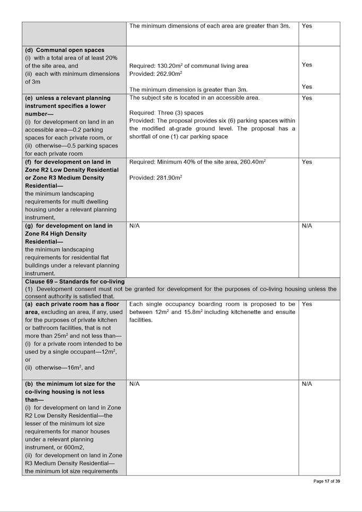
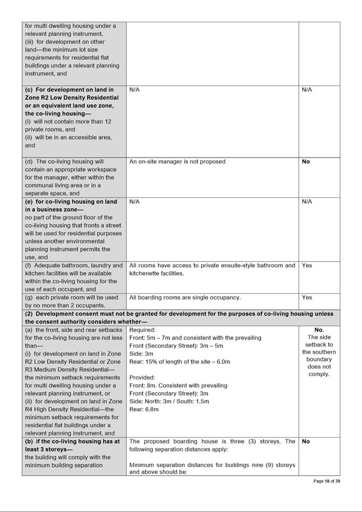
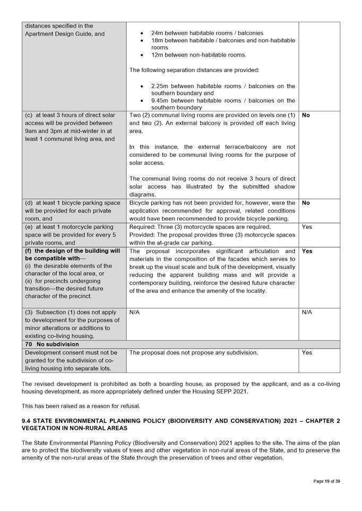
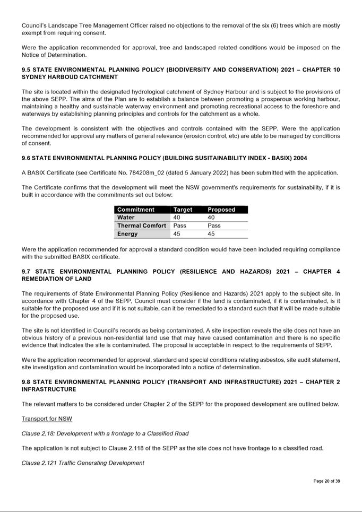
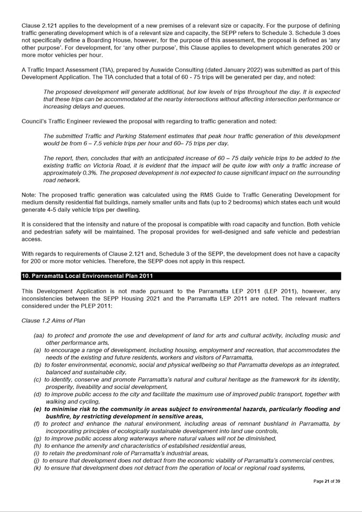
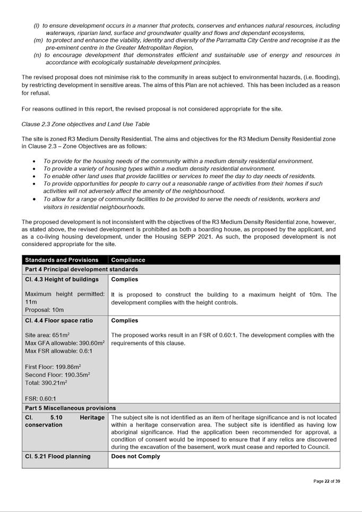
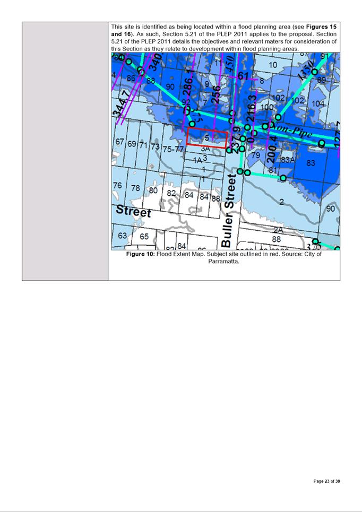
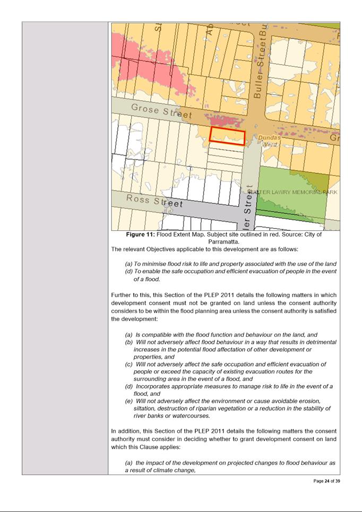
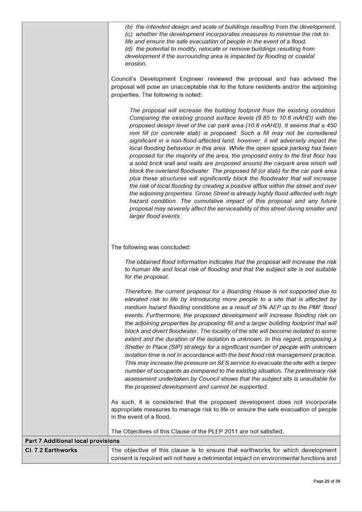
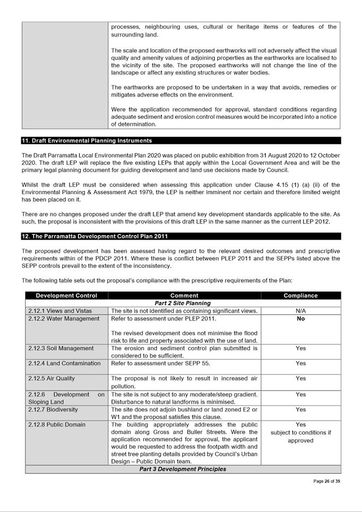
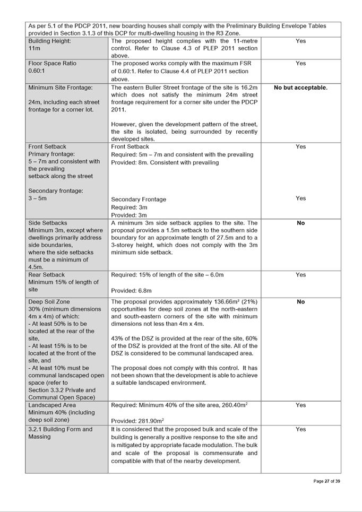
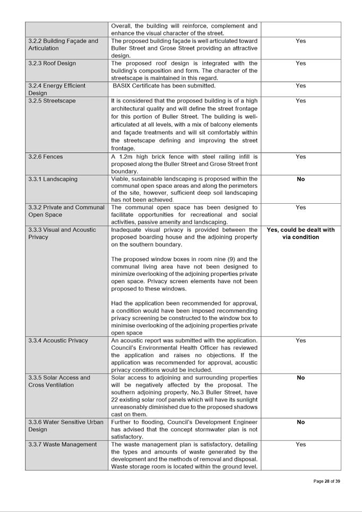
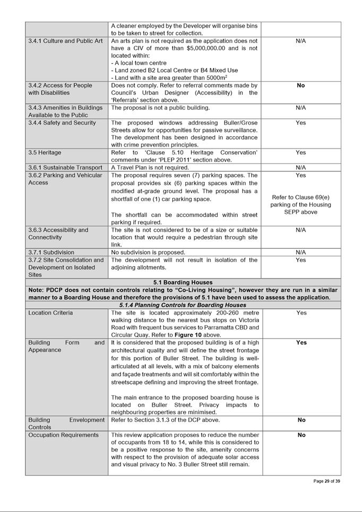
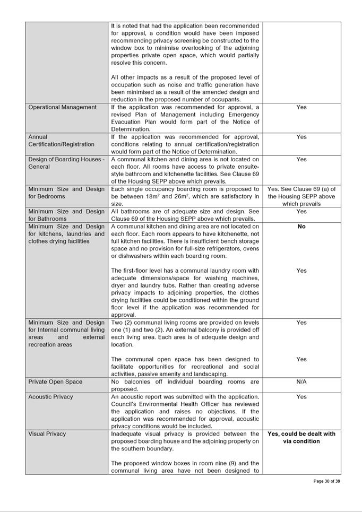
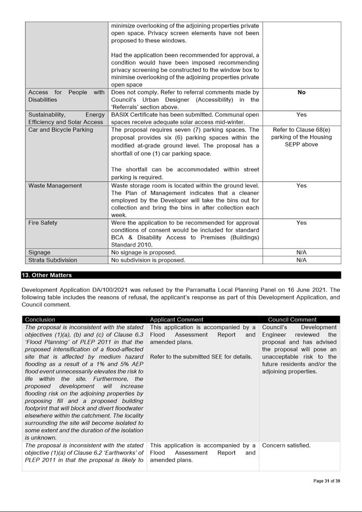
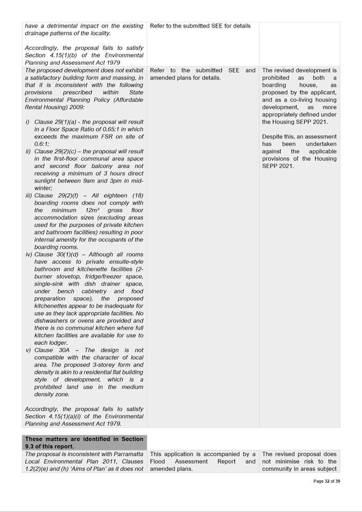
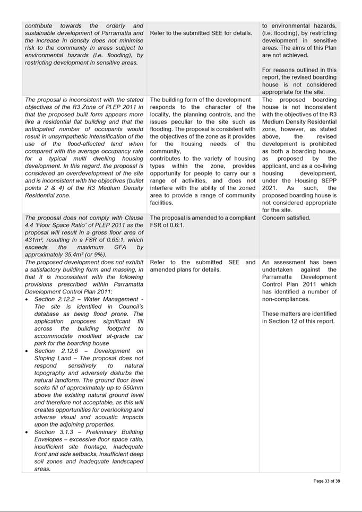
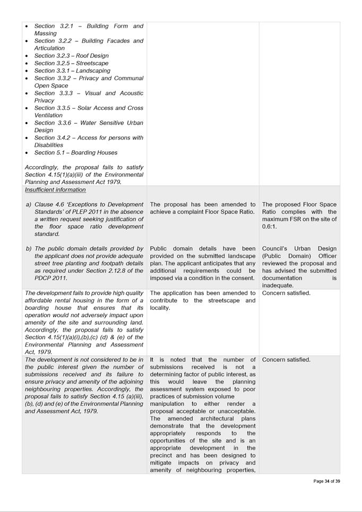
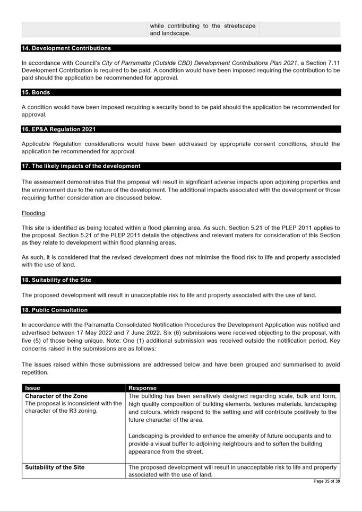
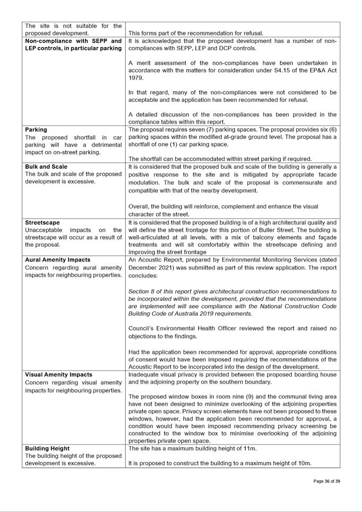
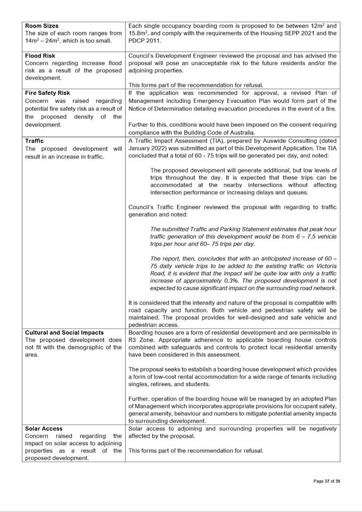
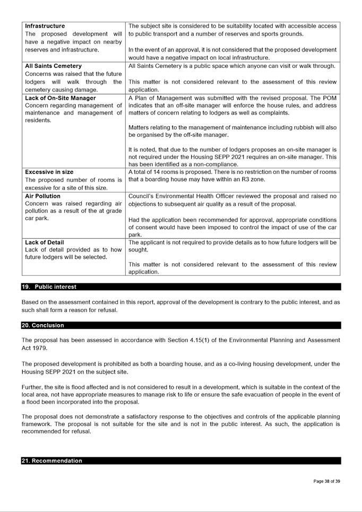
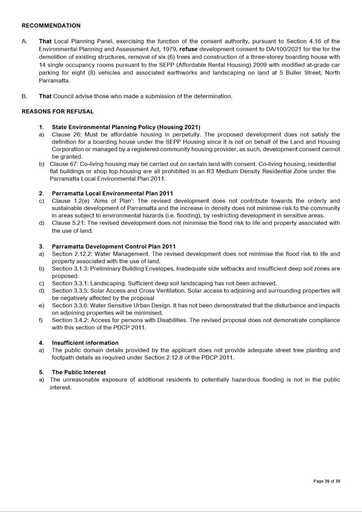
|
Item 5.5 - Attachment 2
|
Locality Plan
|
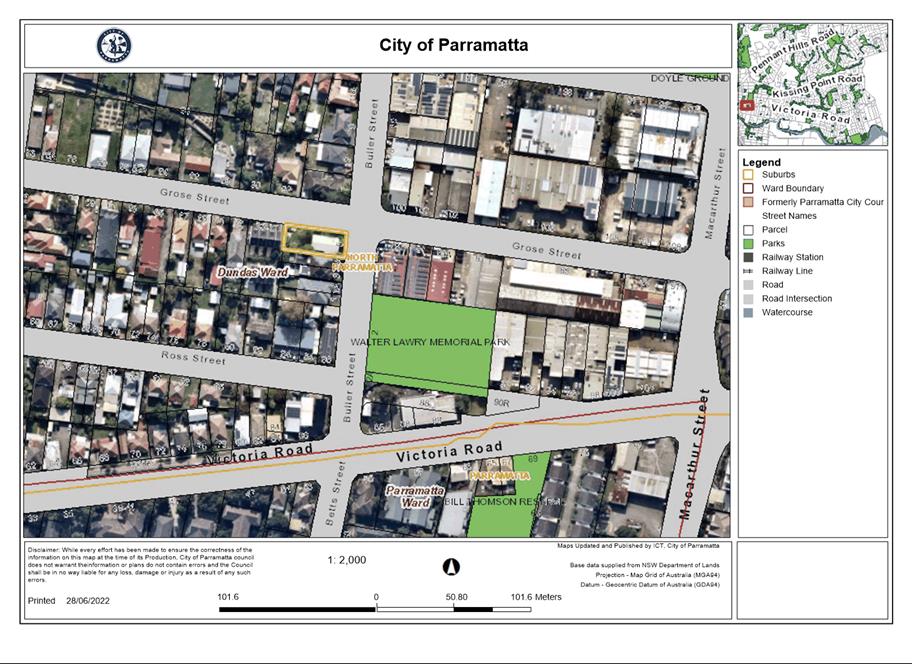
|
Item 5.5 - Attachment
3
|
Architectural Plans used during assessment
|
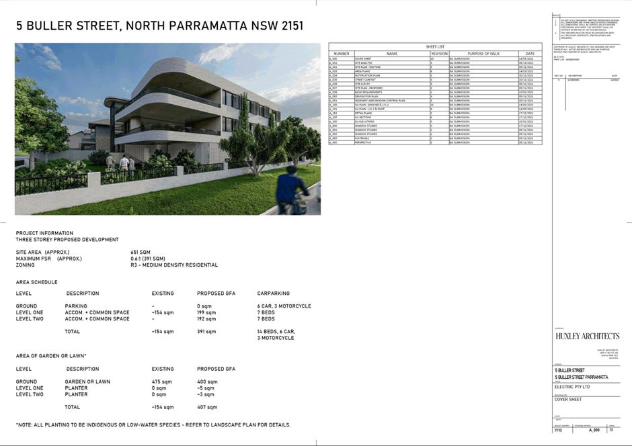
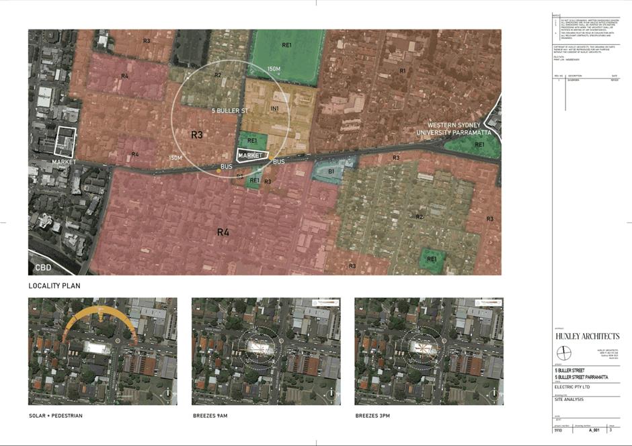
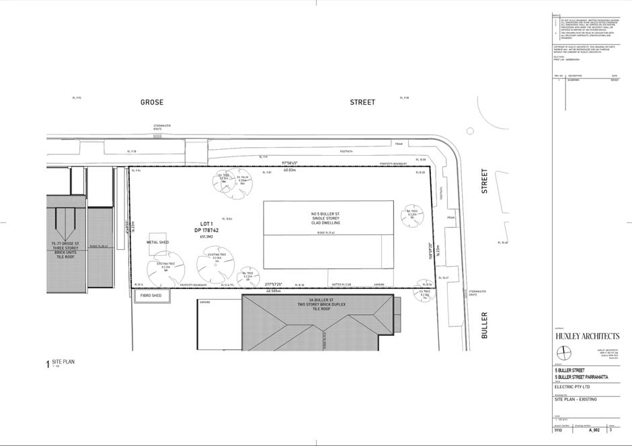
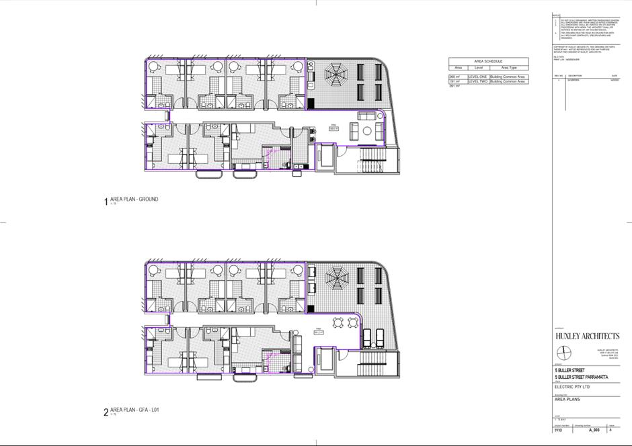
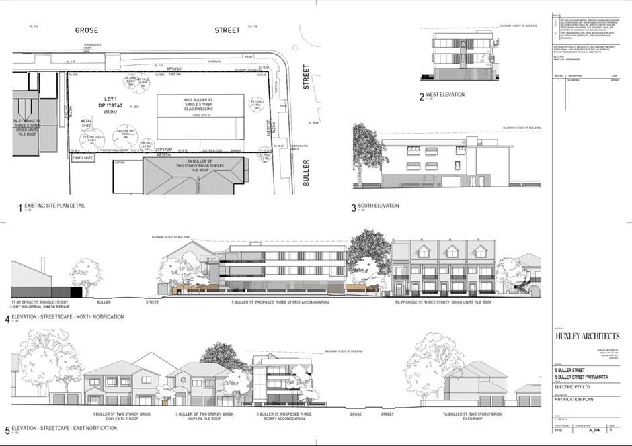
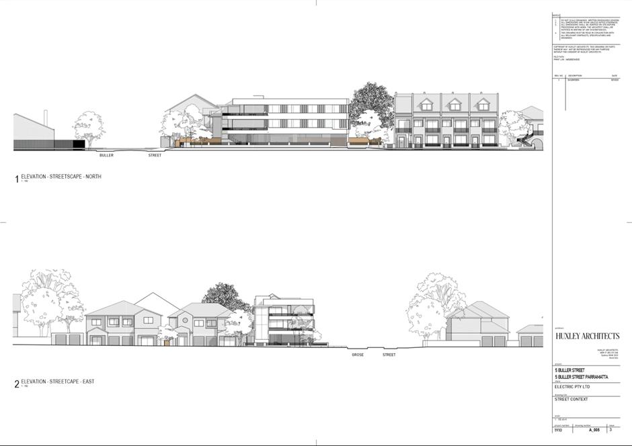
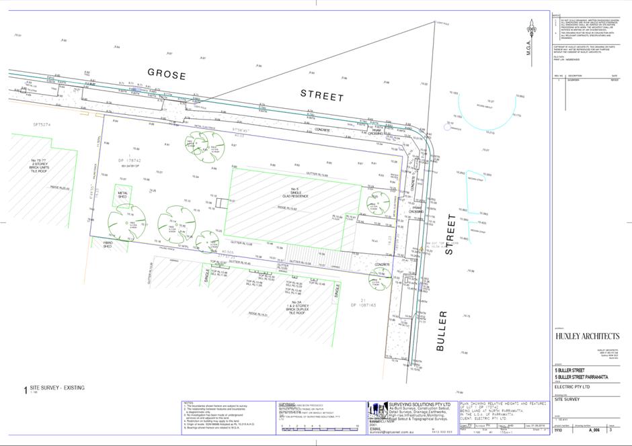
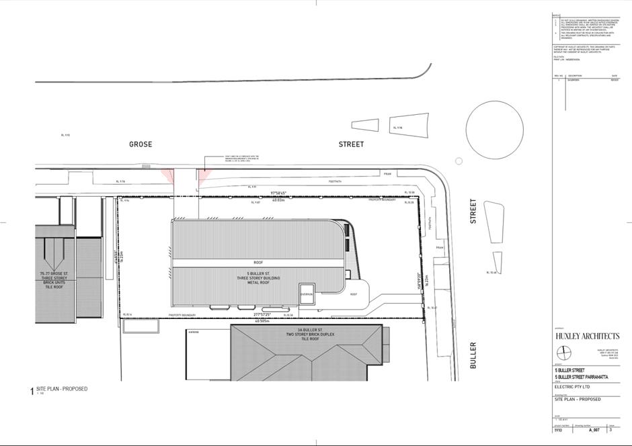
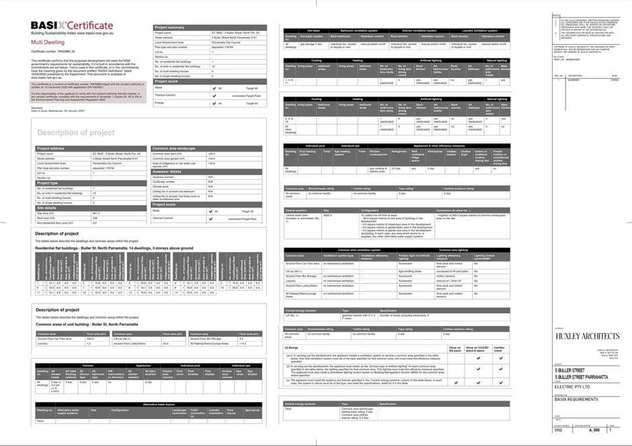
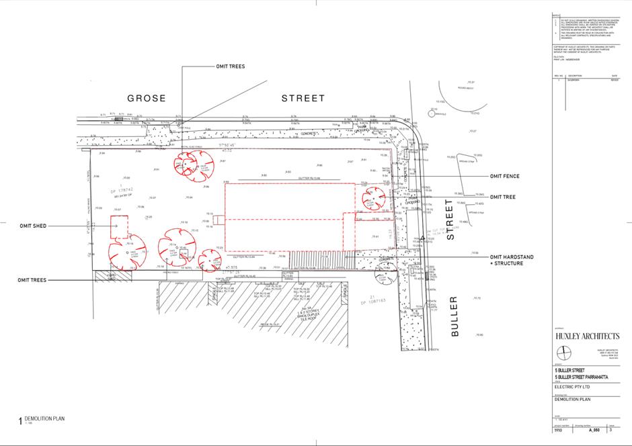
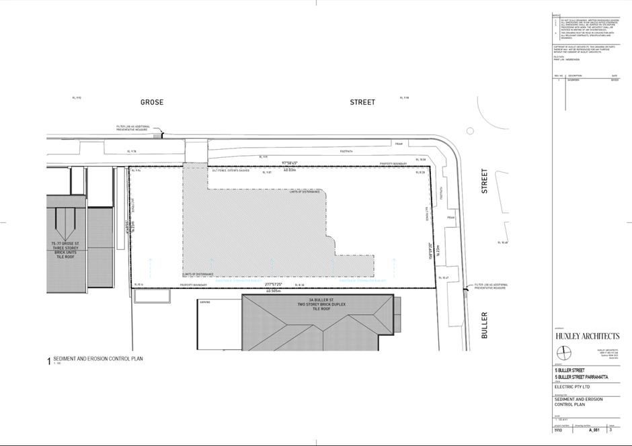
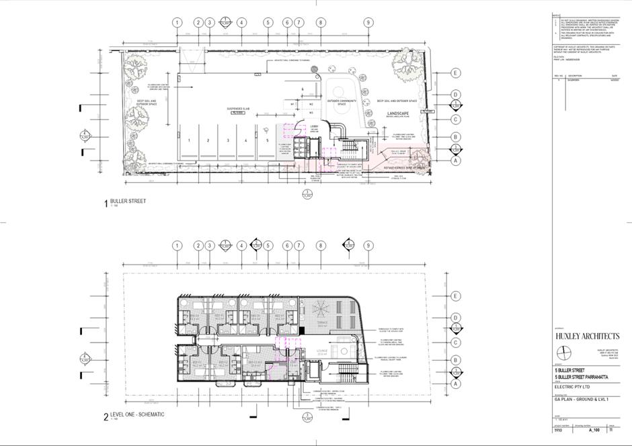
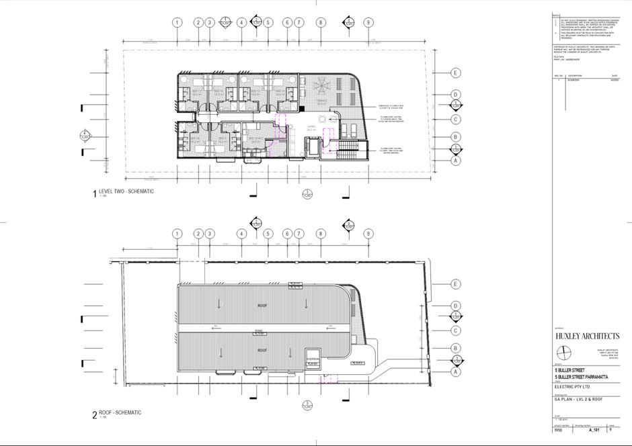
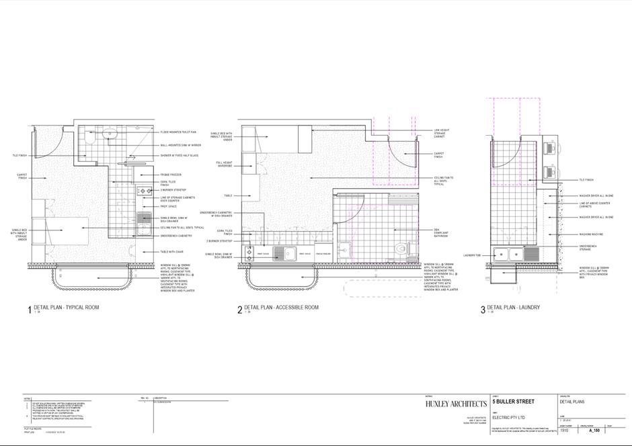
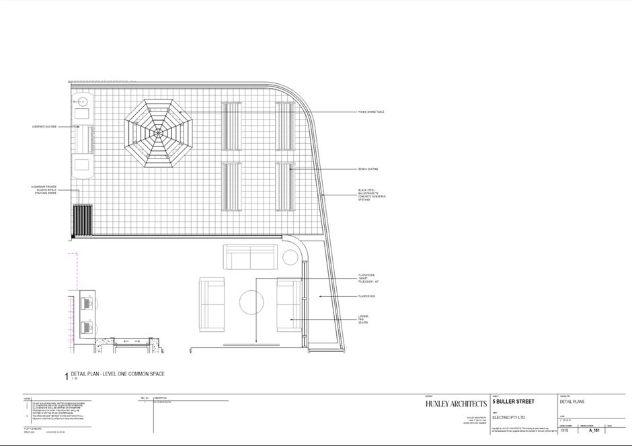
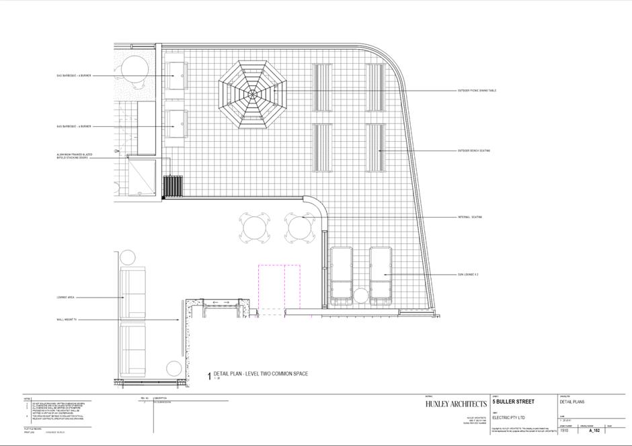
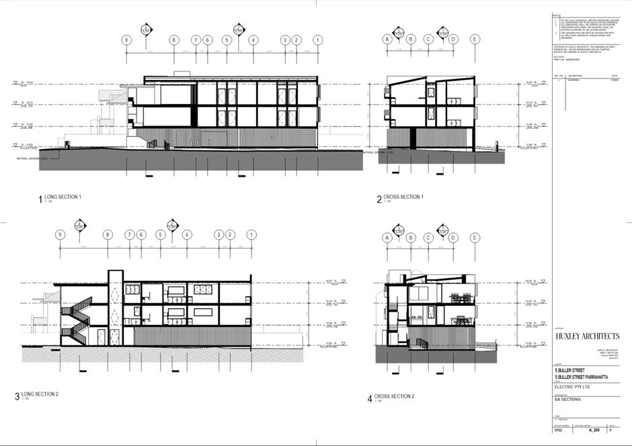
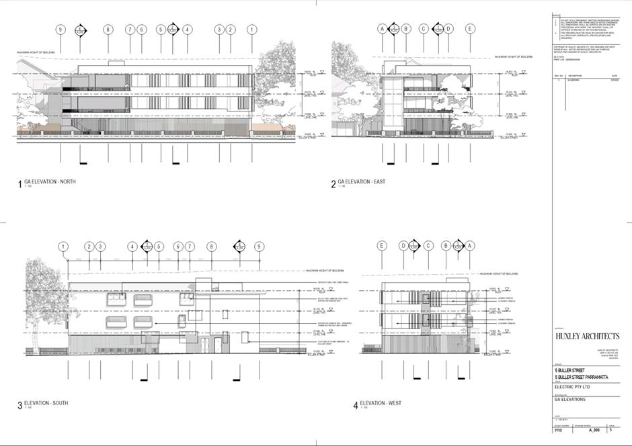
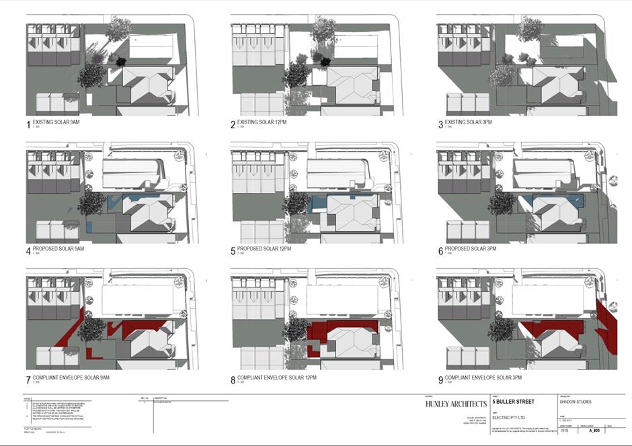
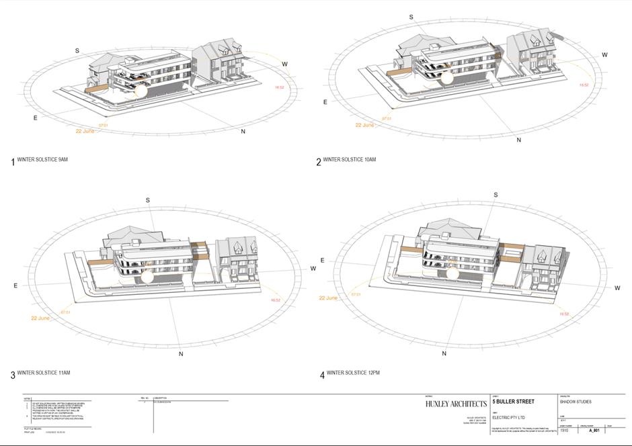
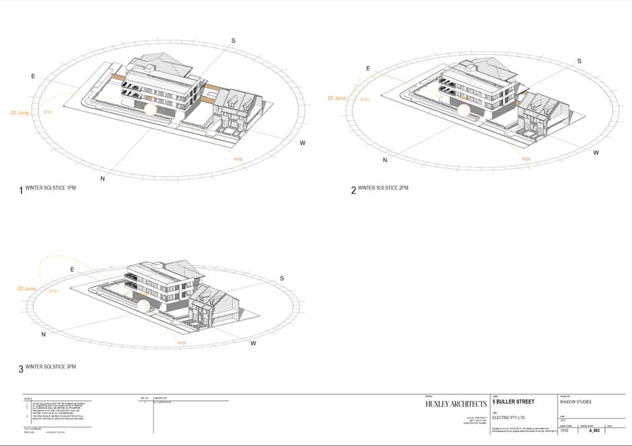
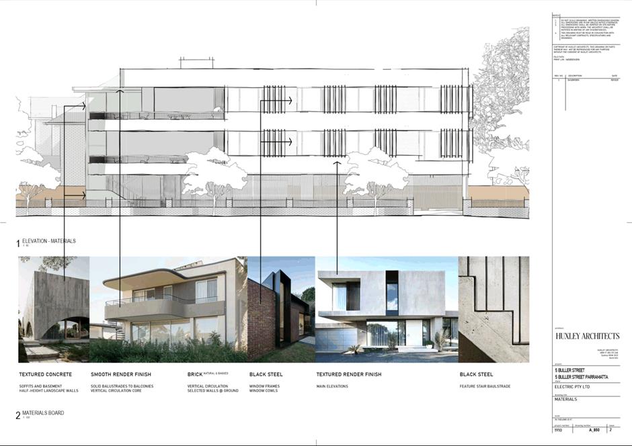
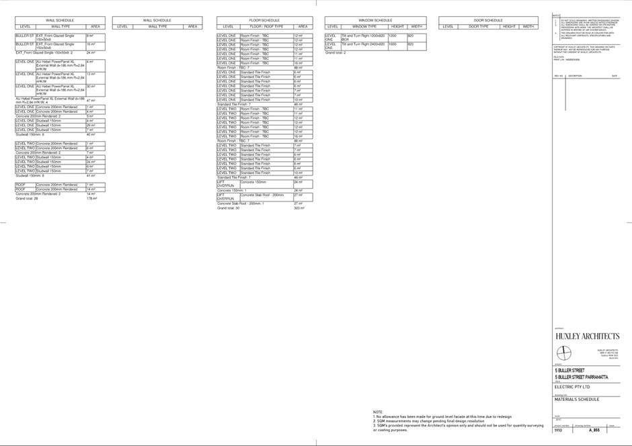
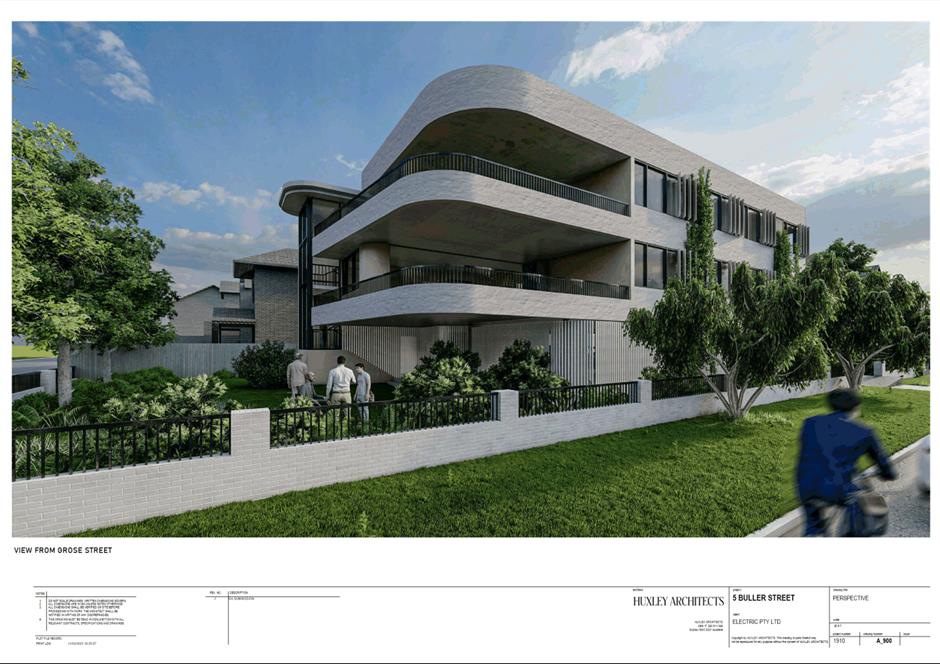
|
Item 5.5 - Attachment 4
|
Landscape Plans used during assessment
|
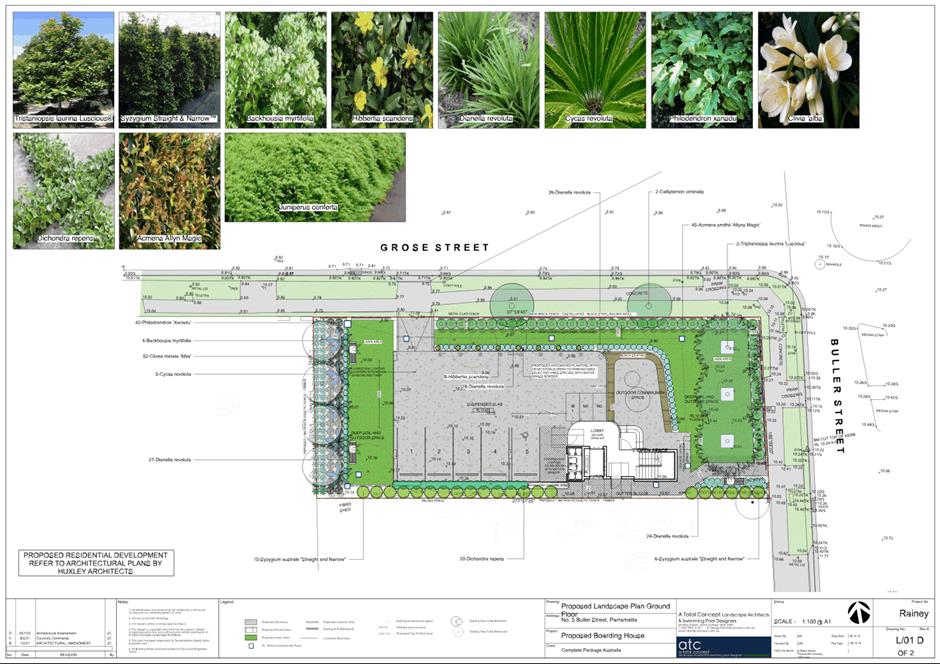
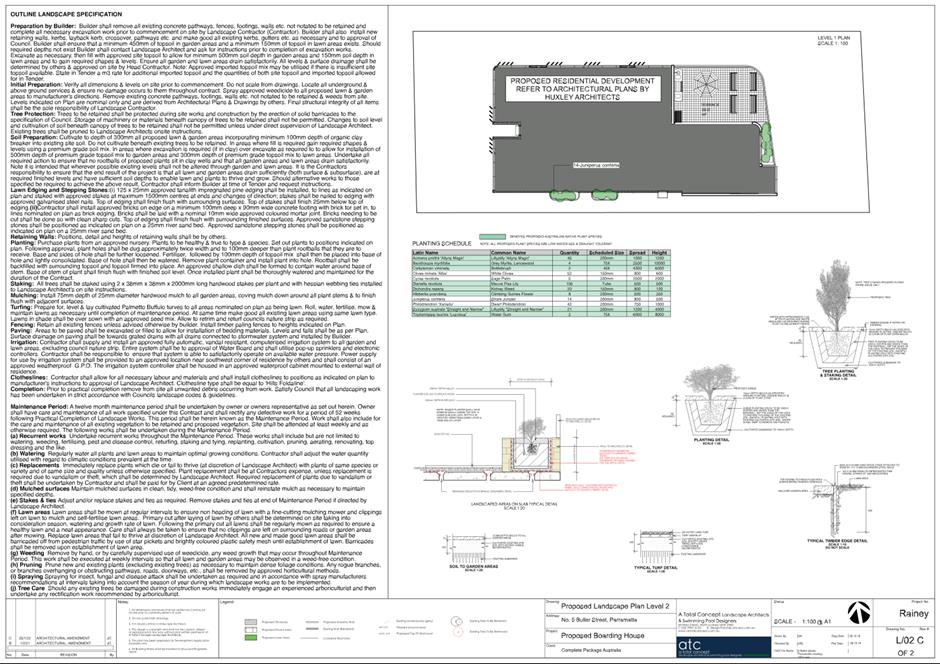
|
Item 5.5 - Attachment 5
|
Site Survey used during assessment
|
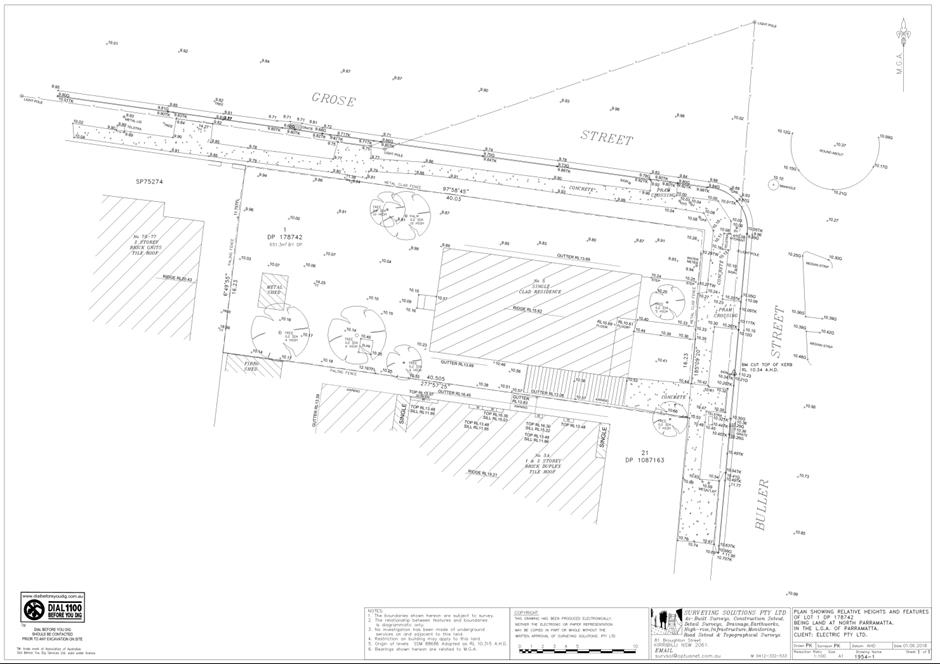
|
Item 5.5 - Attachment
6
|
Civil Plans used during assessment
|
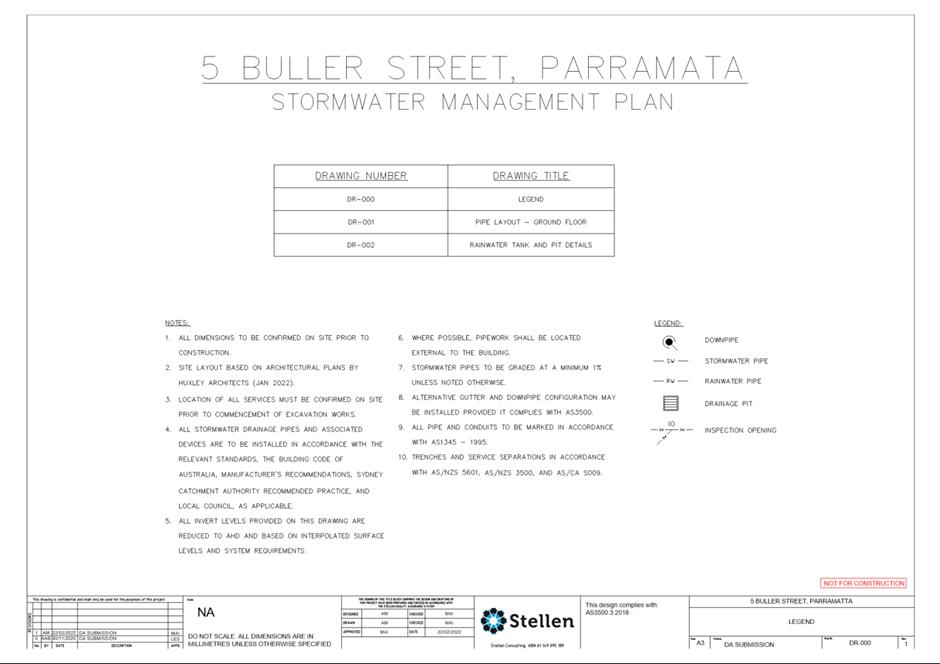
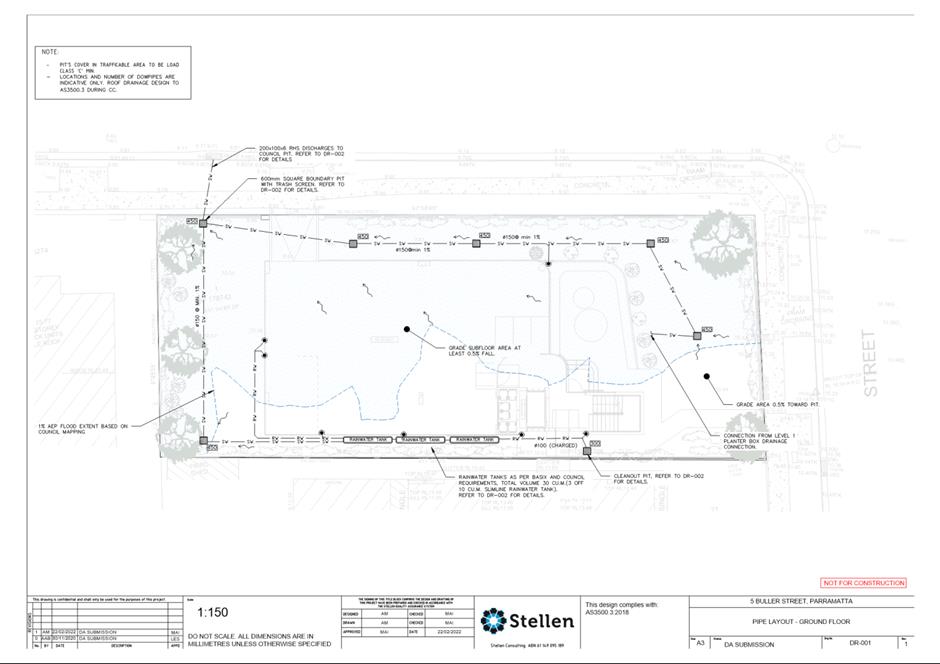
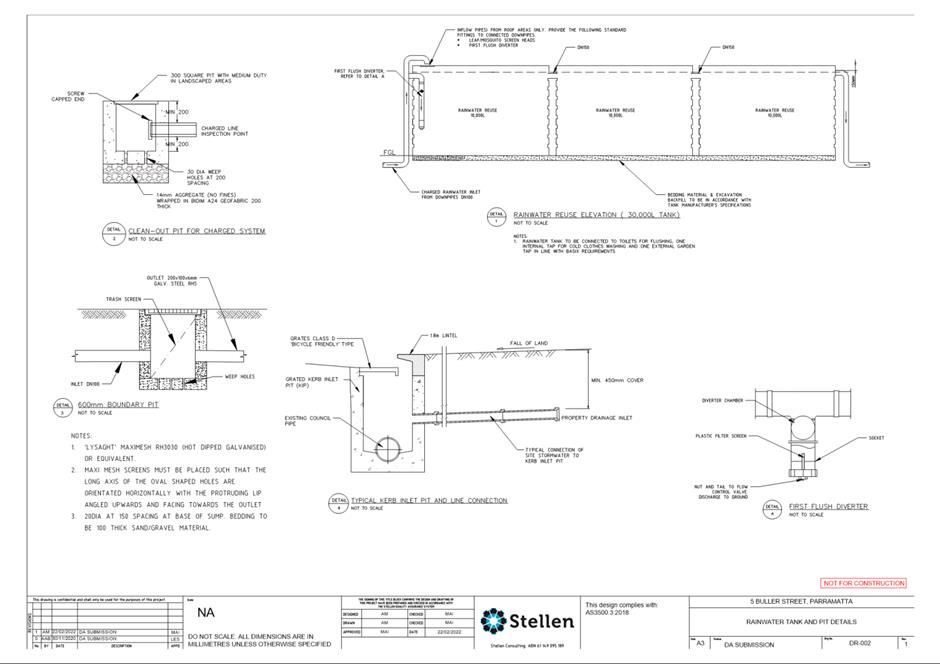
|
Item 5.5 - Attachment 7
|
Statement of Environmental Effects used during assessment
|
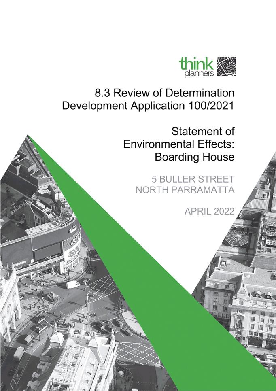
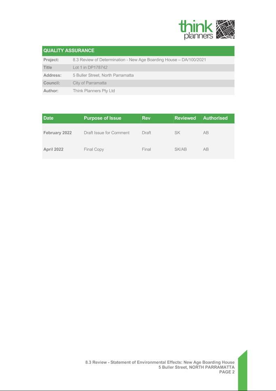
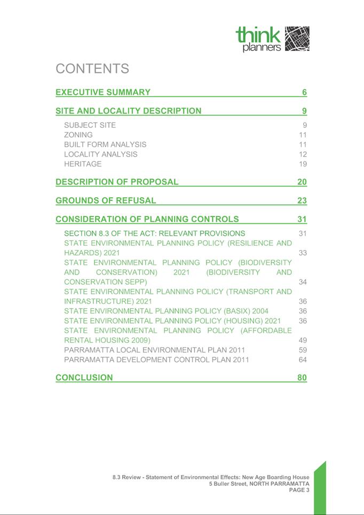
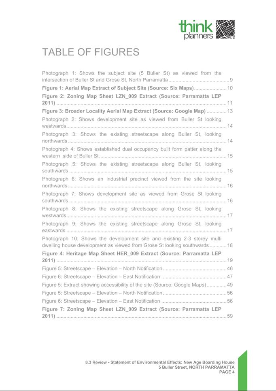
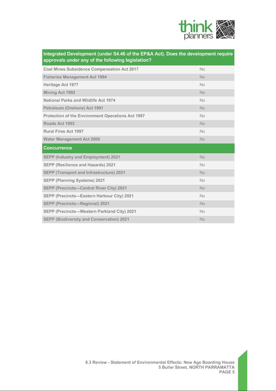
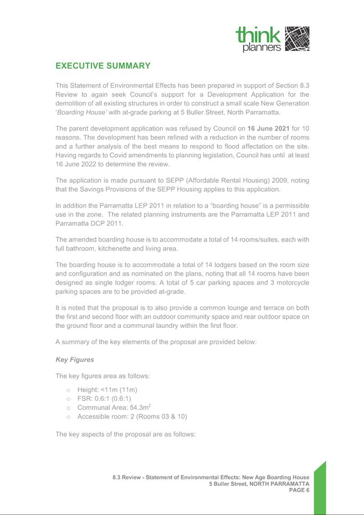
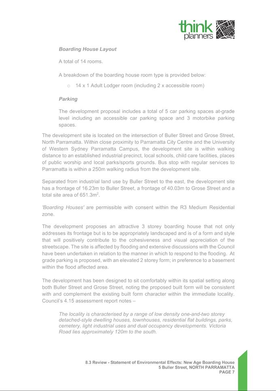
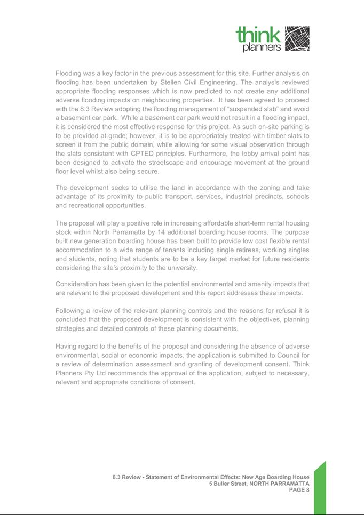
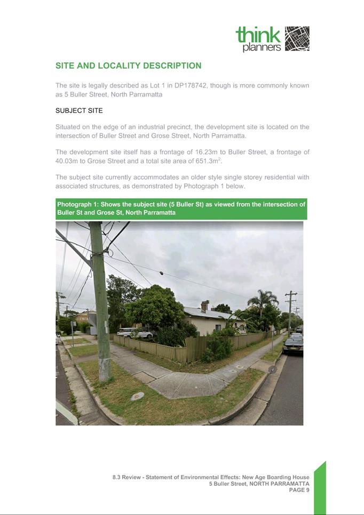
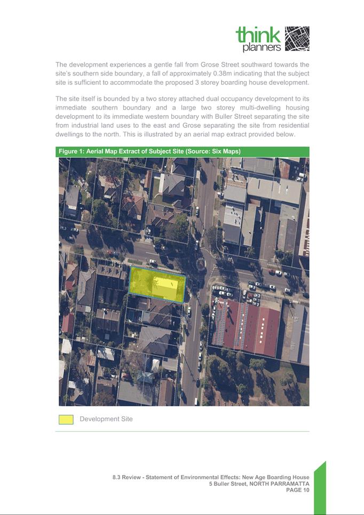
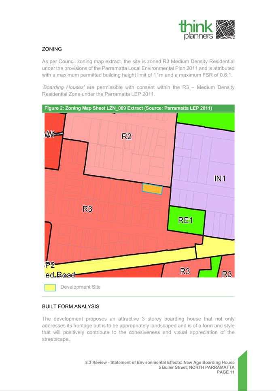
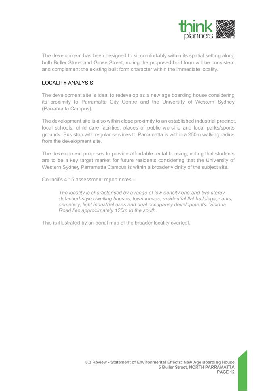
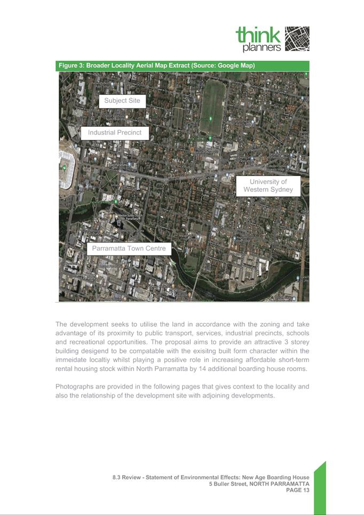
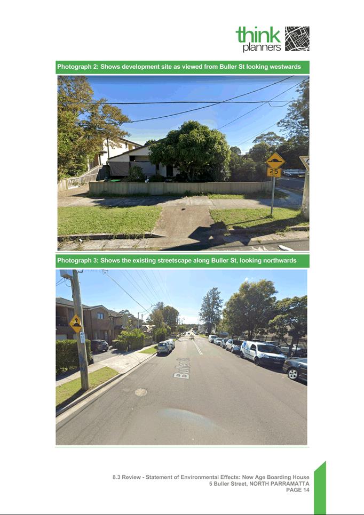
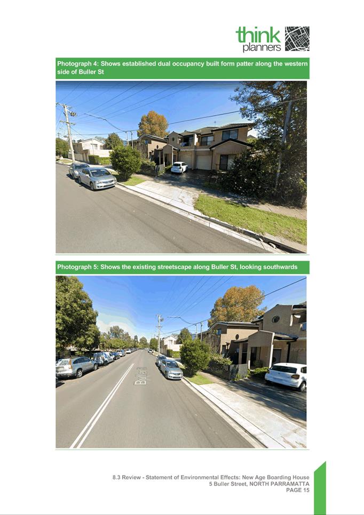
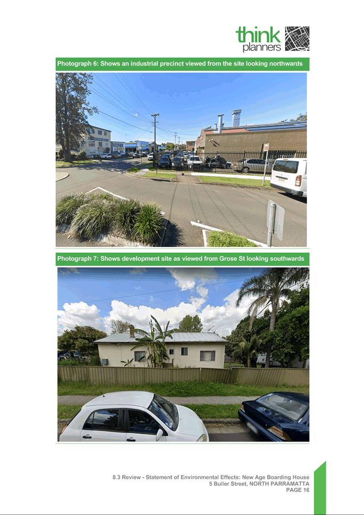
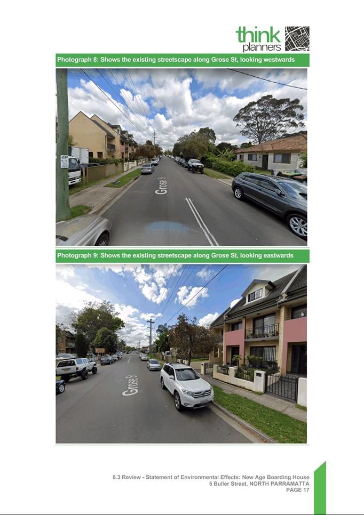
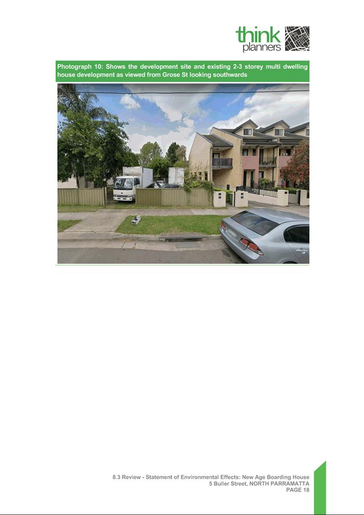
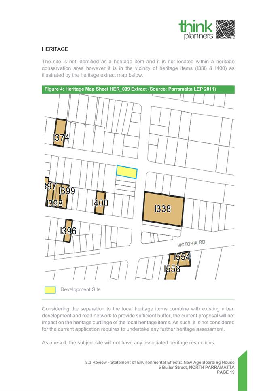
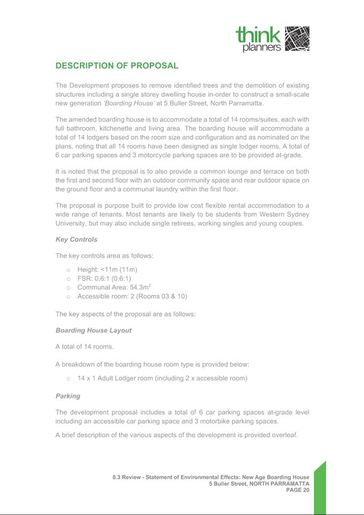
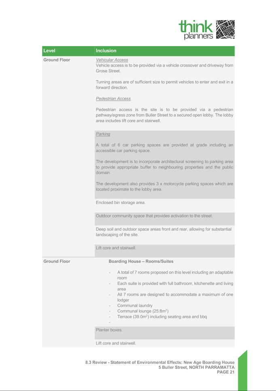
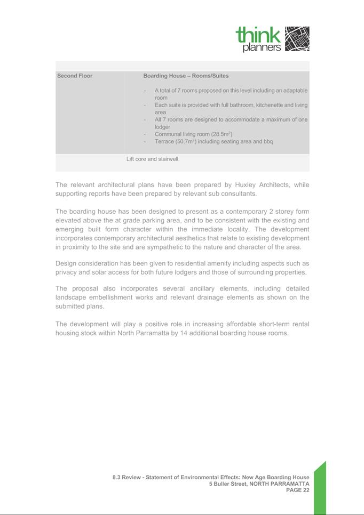
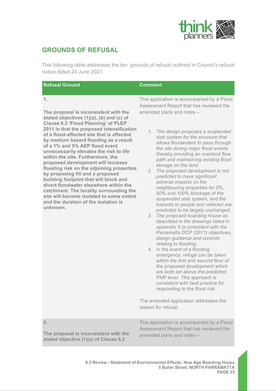
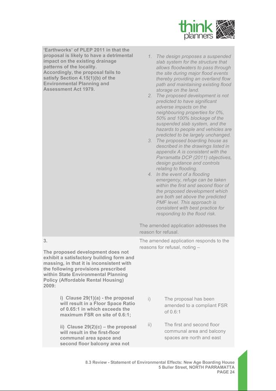
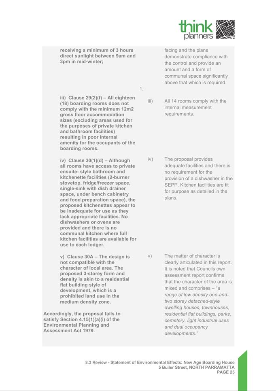
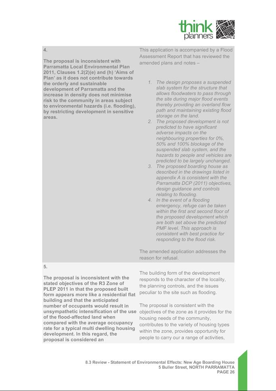
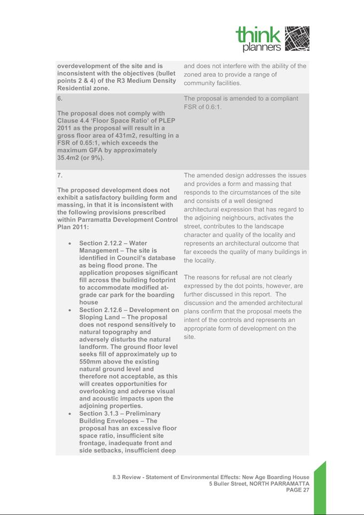
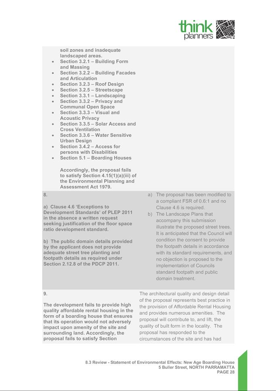
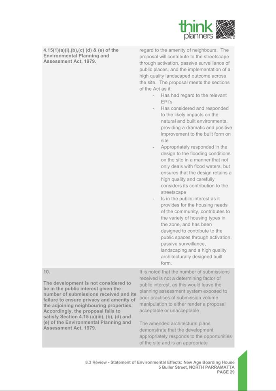
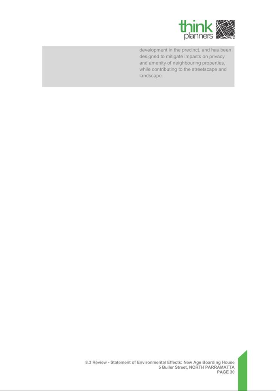
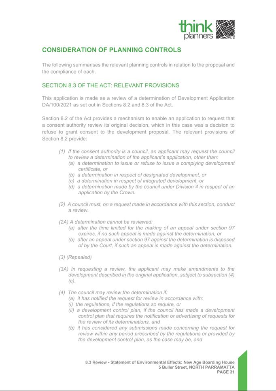
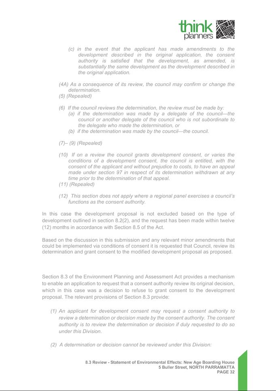
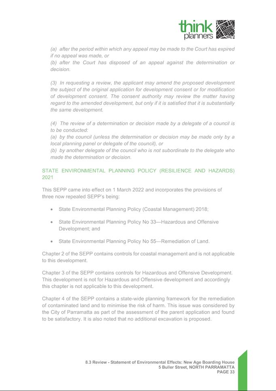
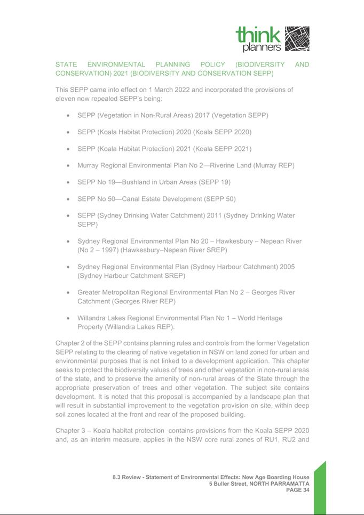
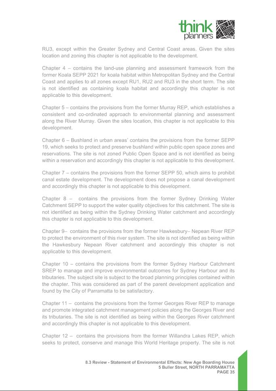
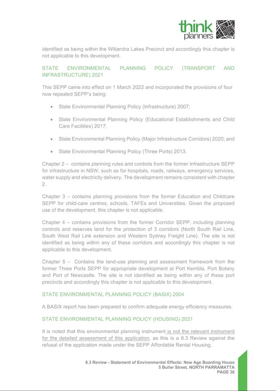
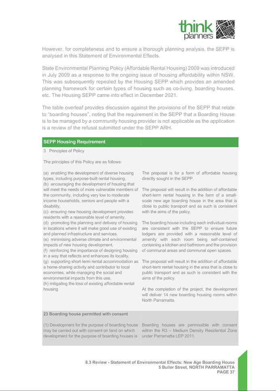
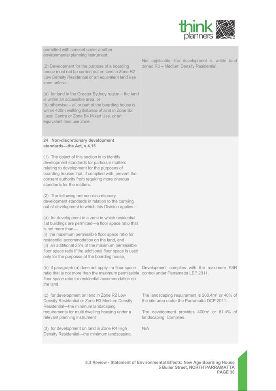
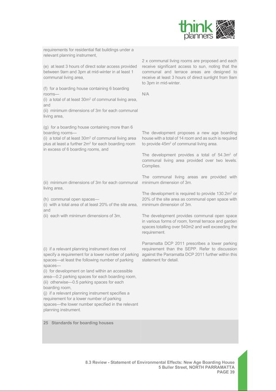
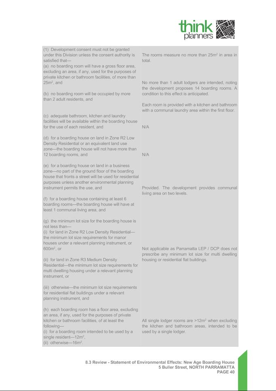
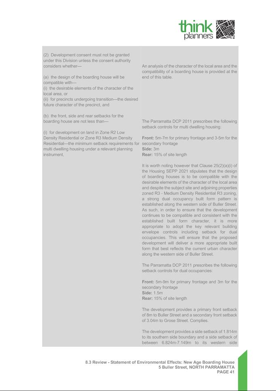
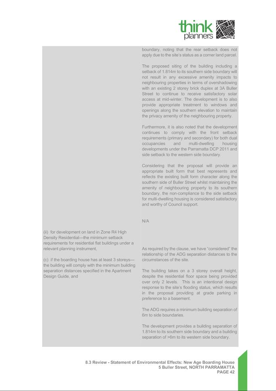
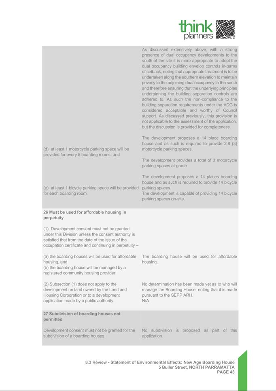
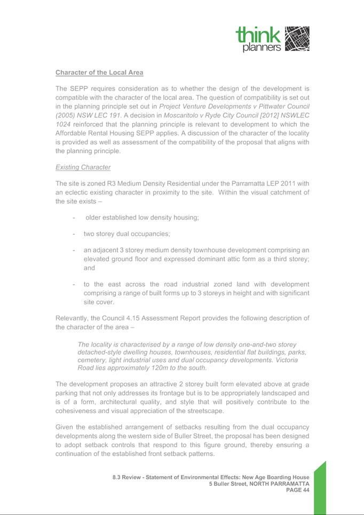
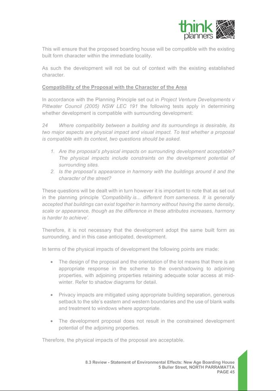
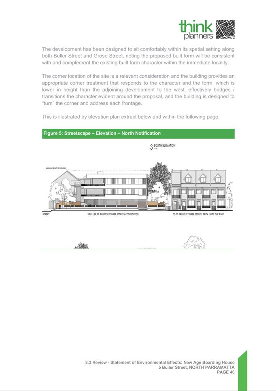
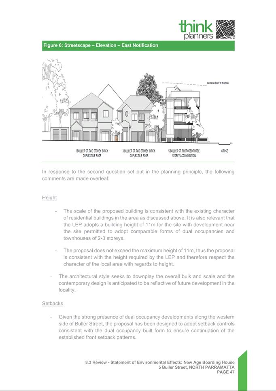
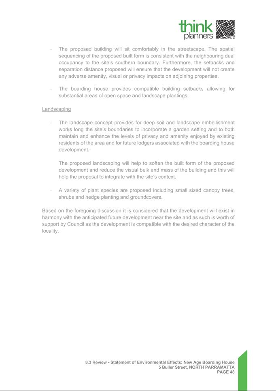
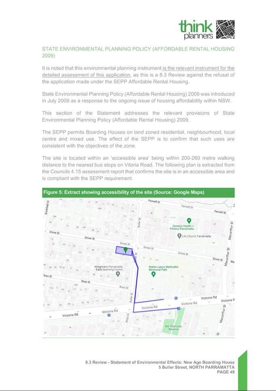
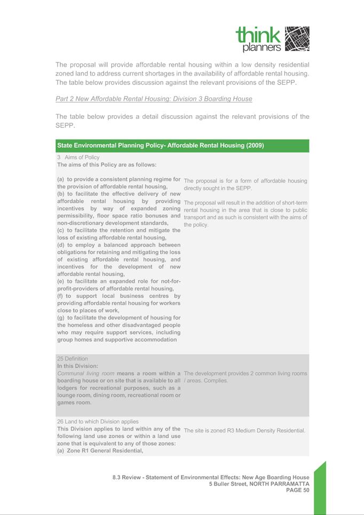
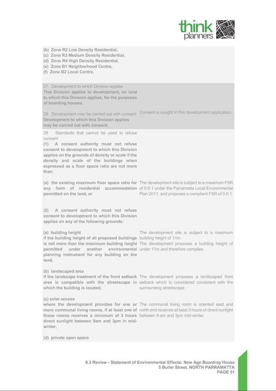
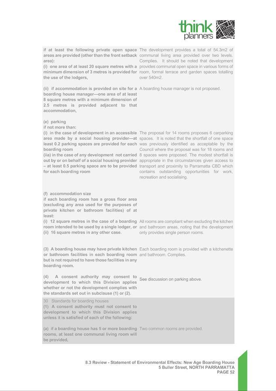
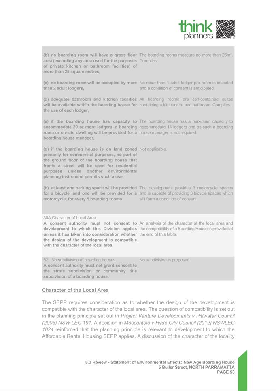
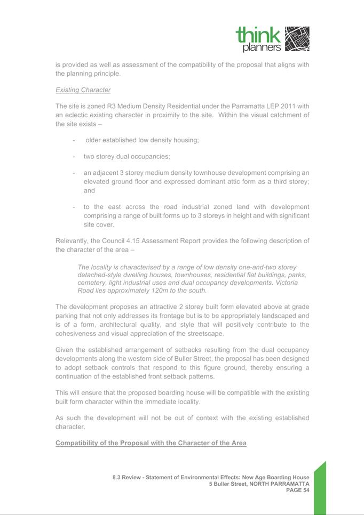
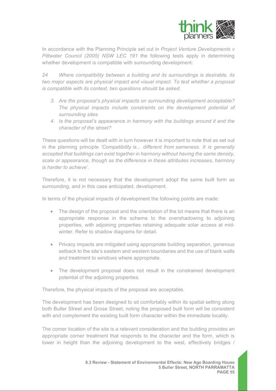
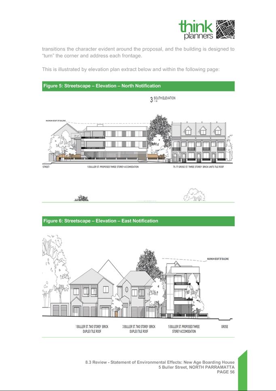
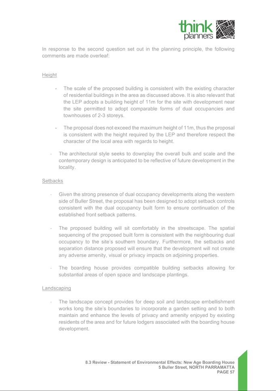
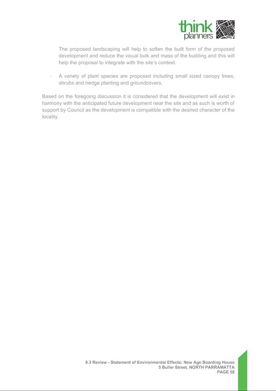
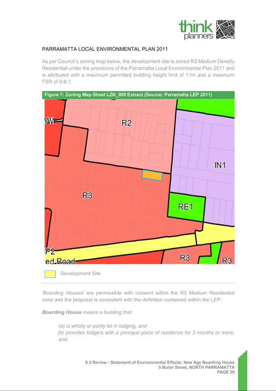
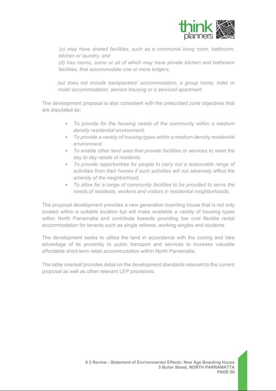
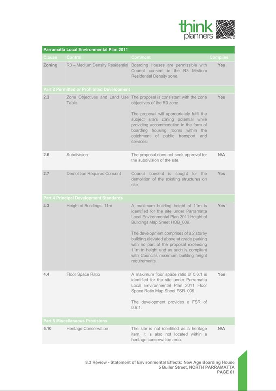
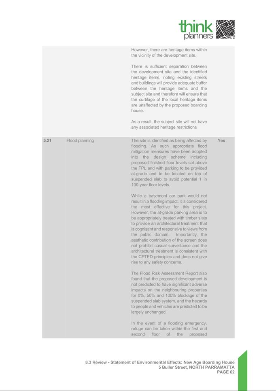
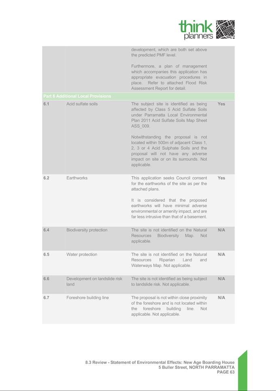
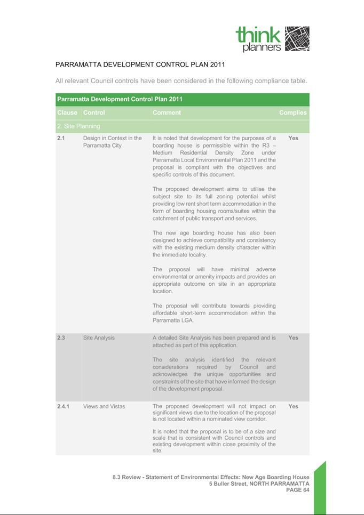
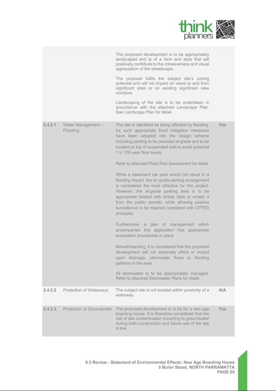
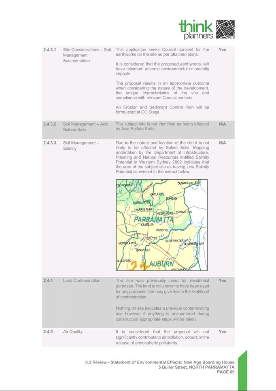
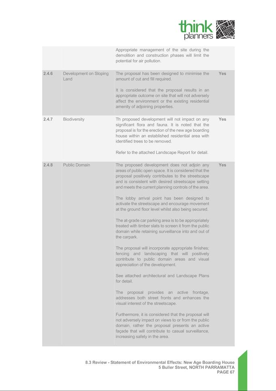
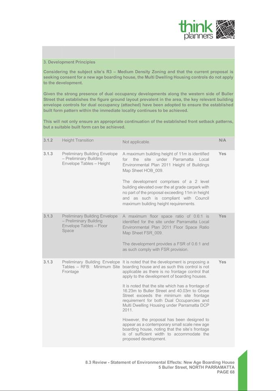
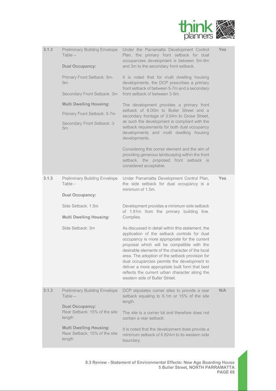
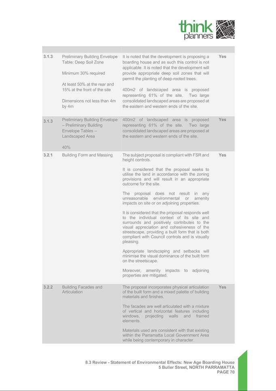
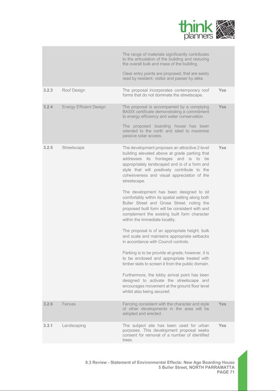
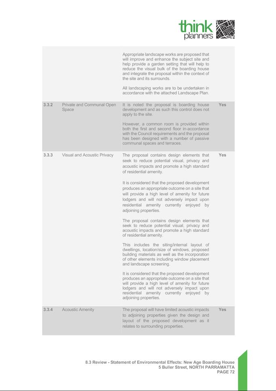
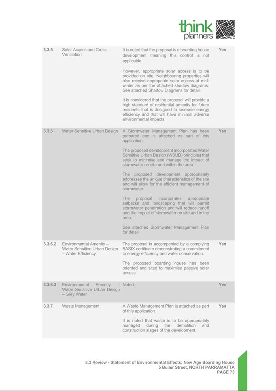
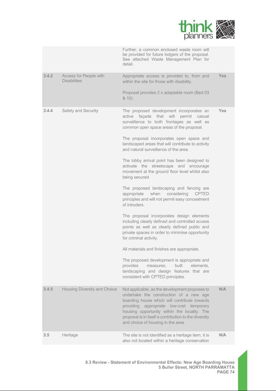
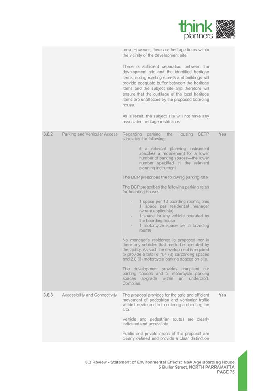
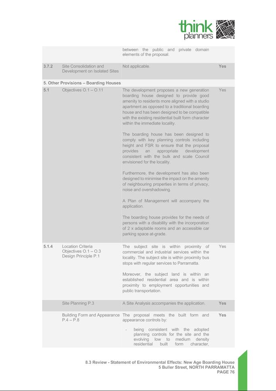
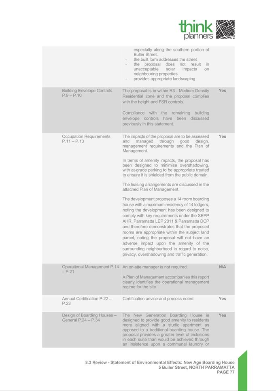
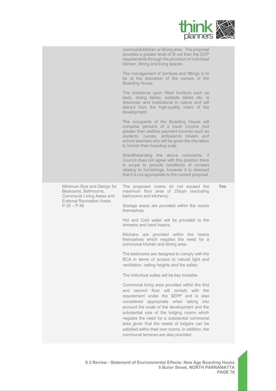
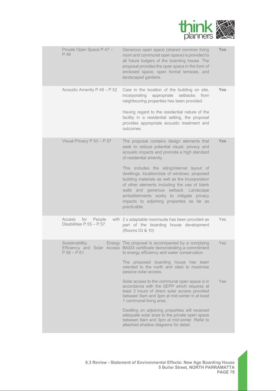
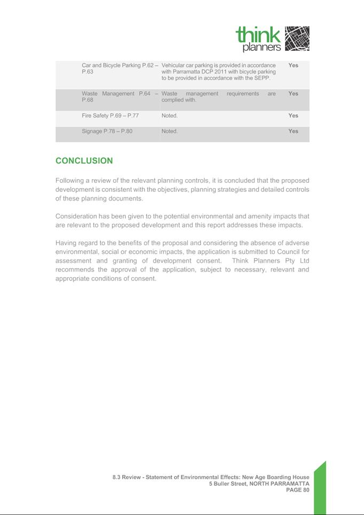
|
Item 5.5 - Attachment 8
|
Acoustic Report used during assessment
|
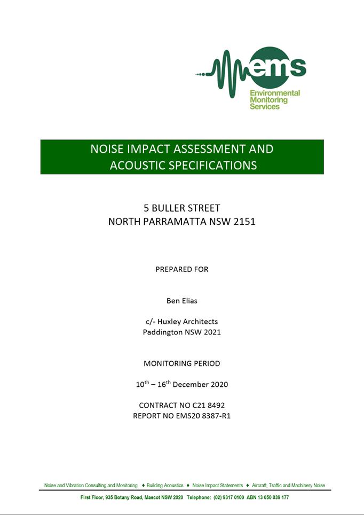
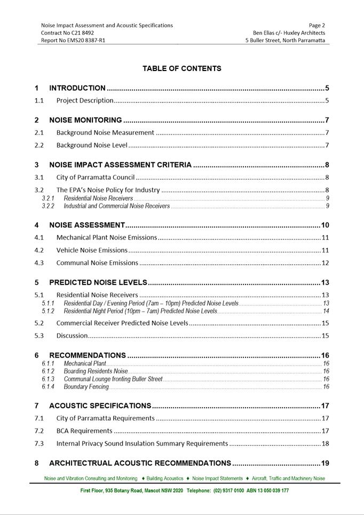
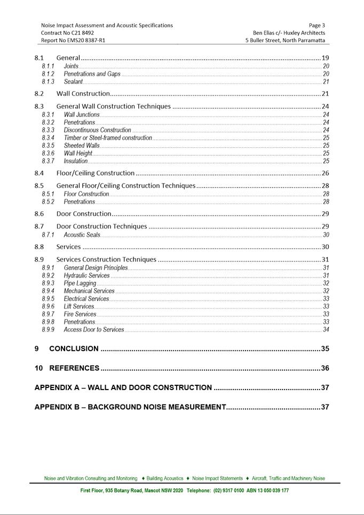
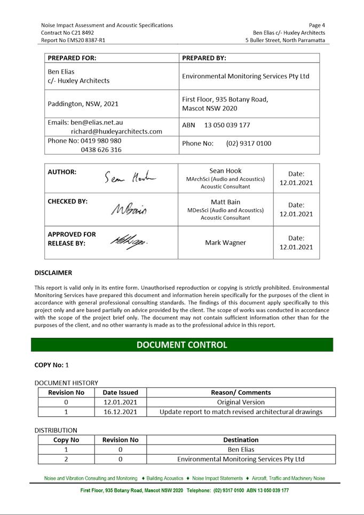
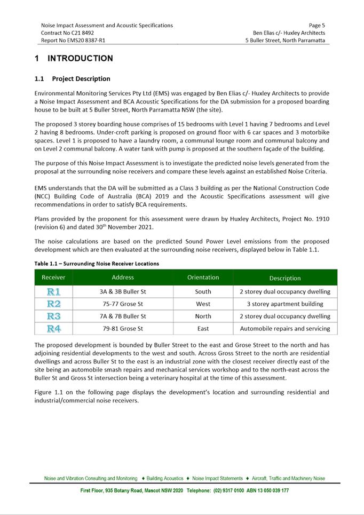
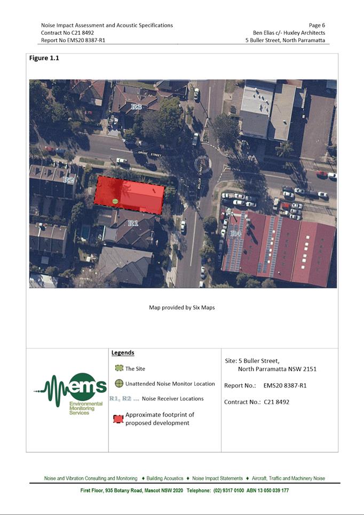
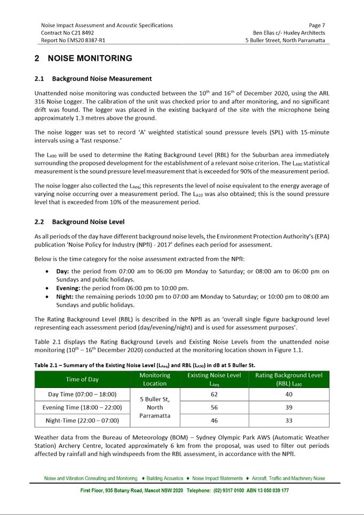
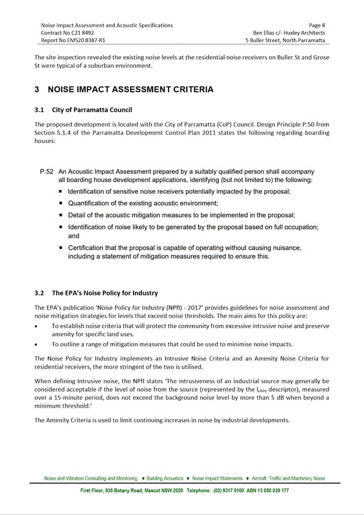
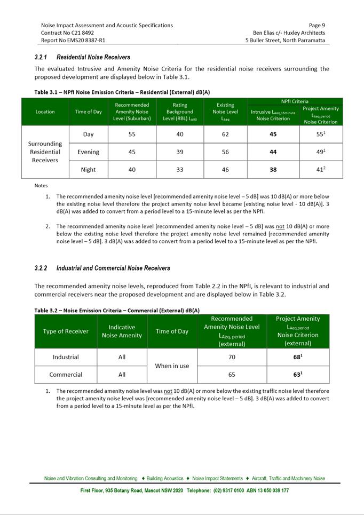
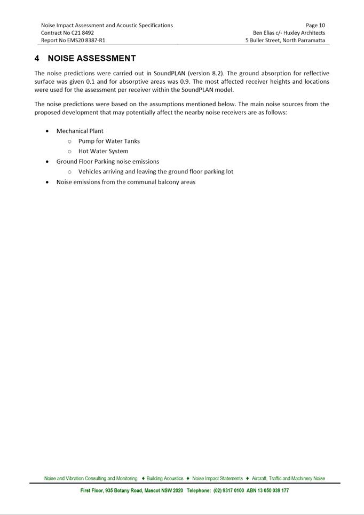
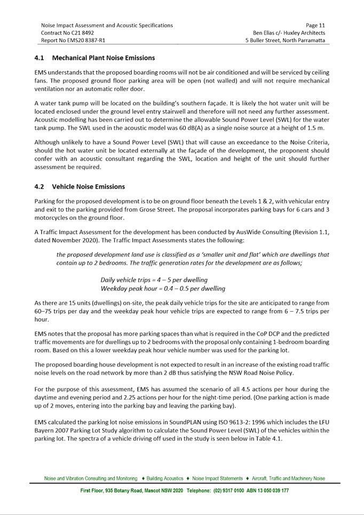
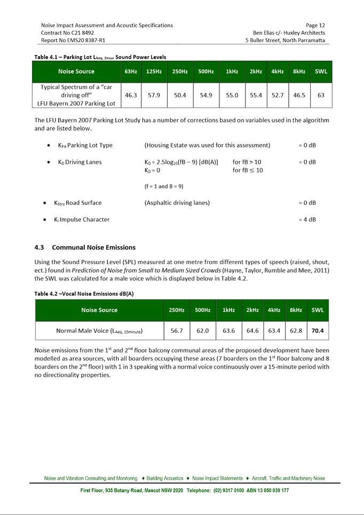
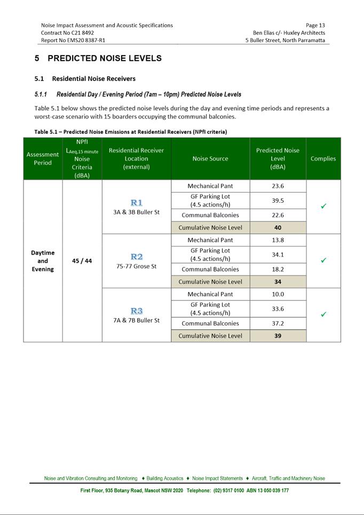
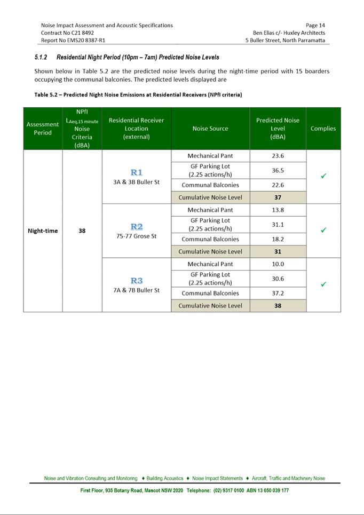
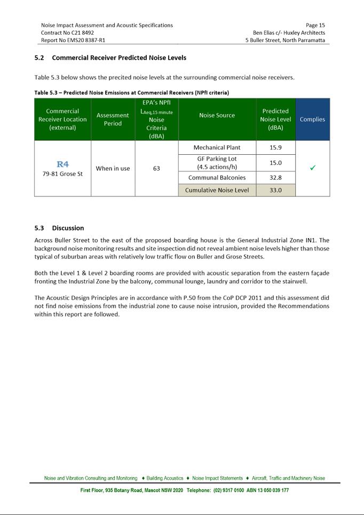
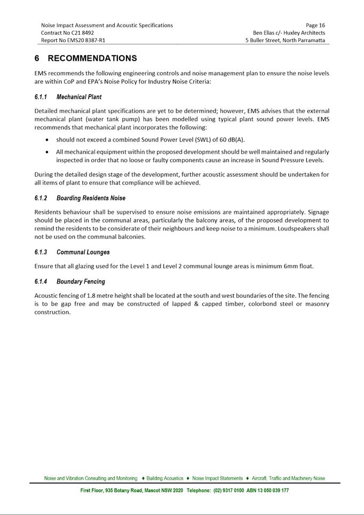
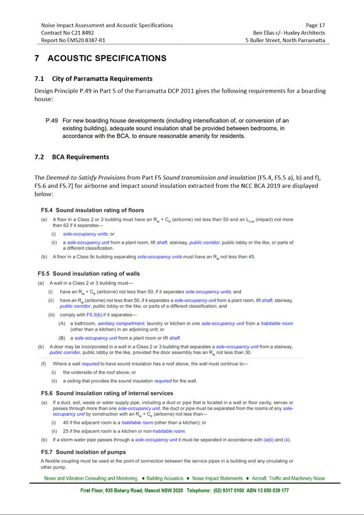
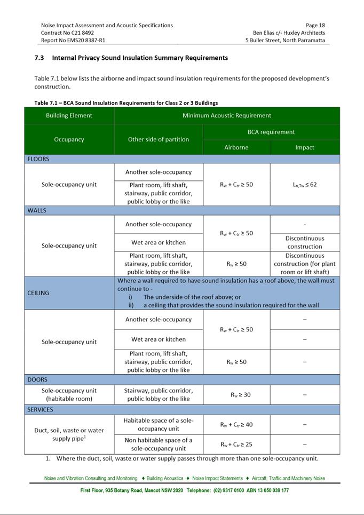
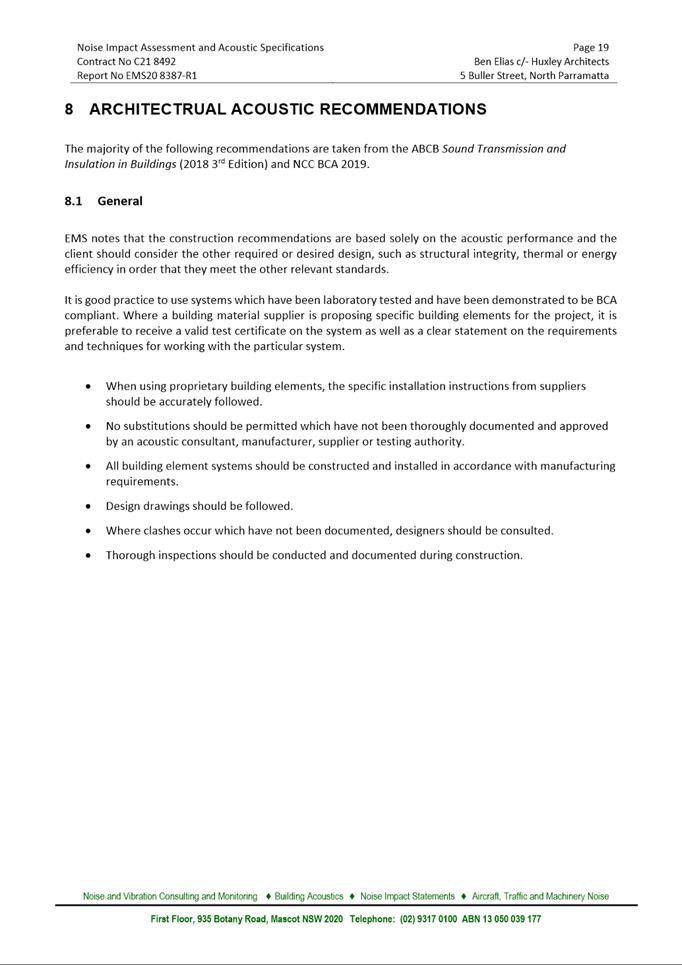
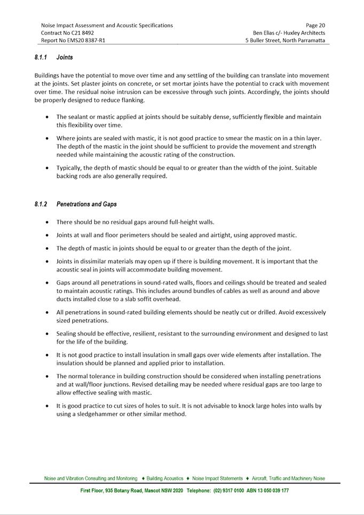
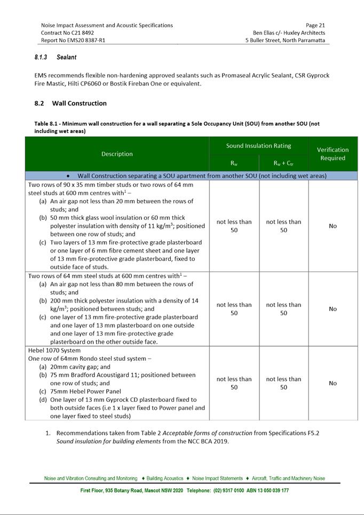
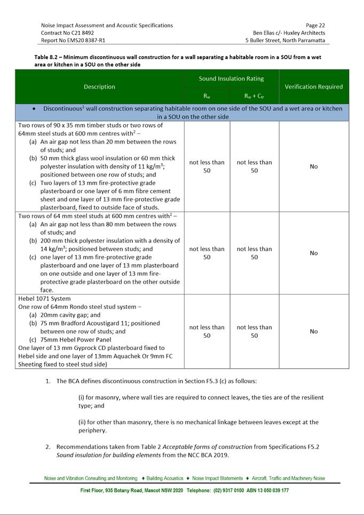
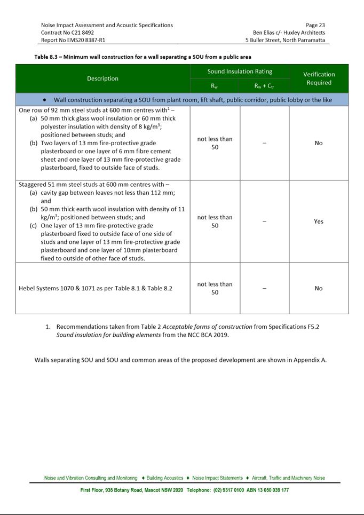
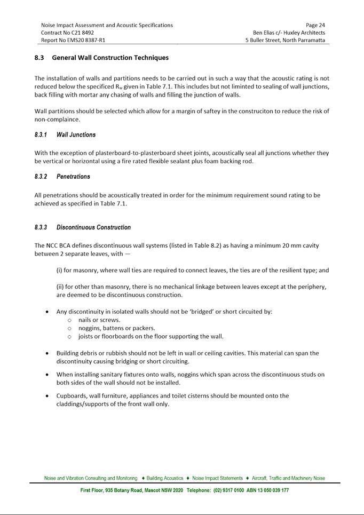
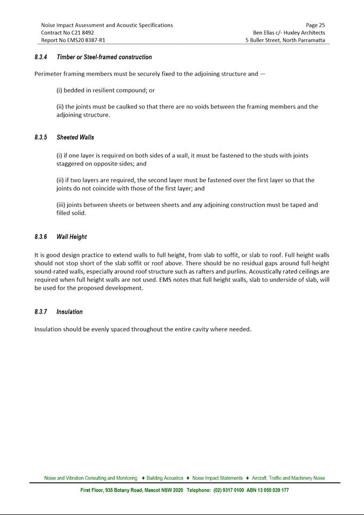
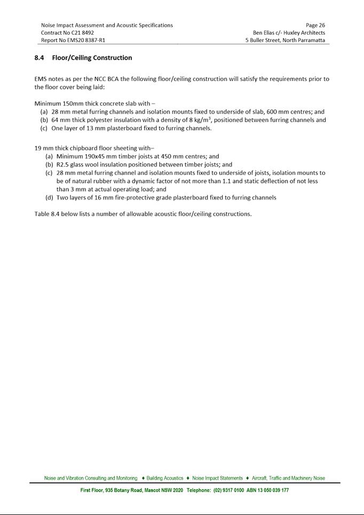
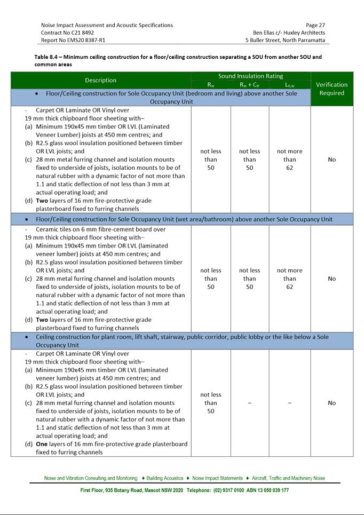
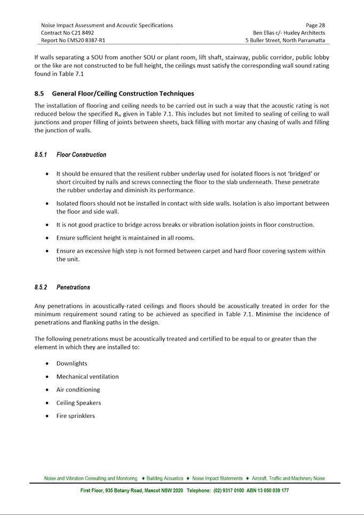
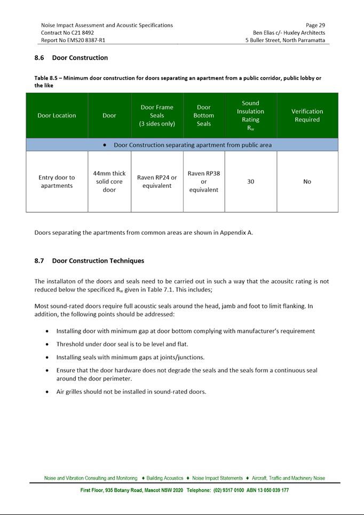
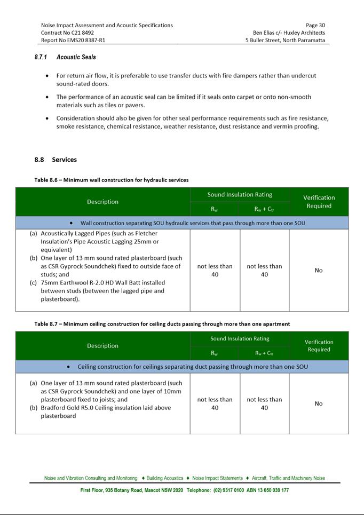
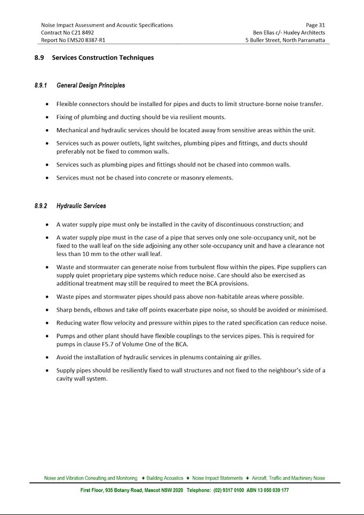
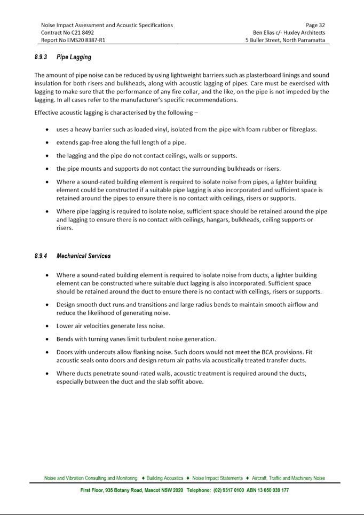
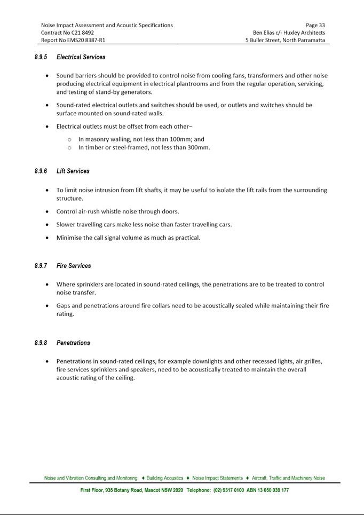
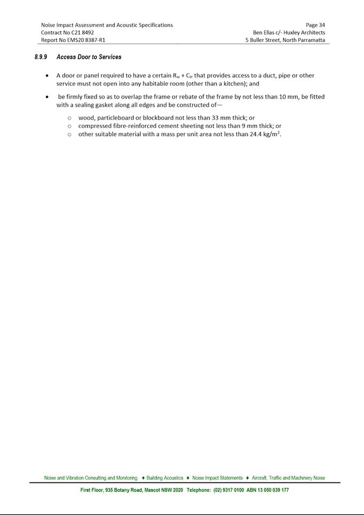
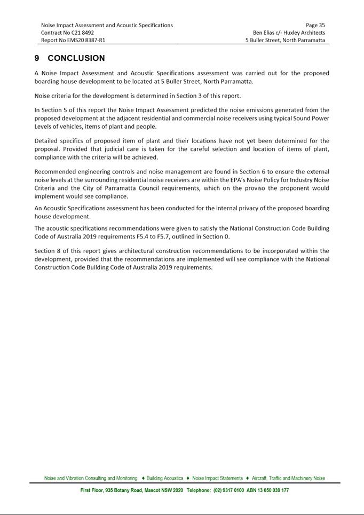
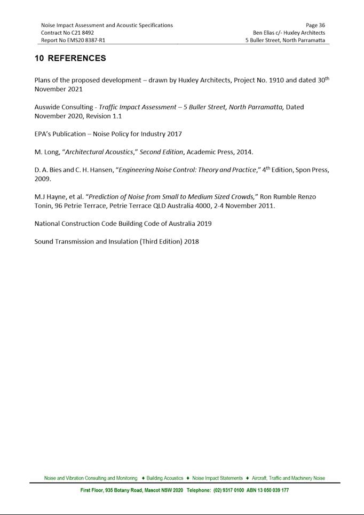
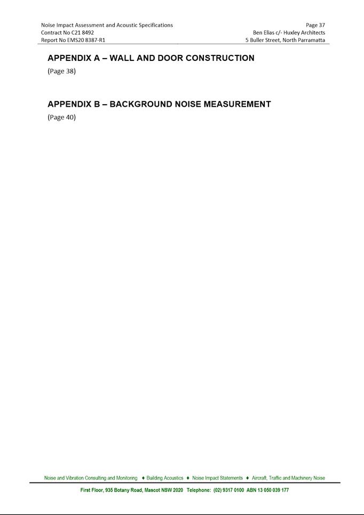
|
Item 5.5 - Attachment 9
|
BCA Report used during assessment
|
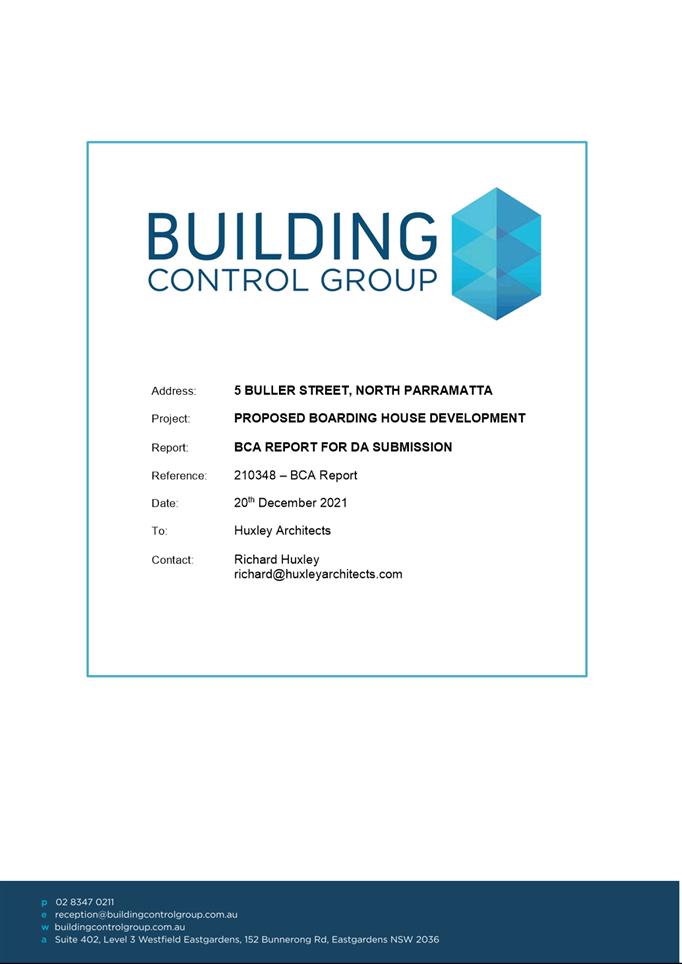
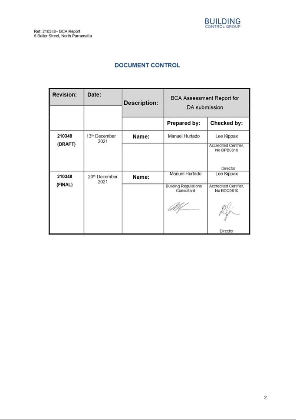
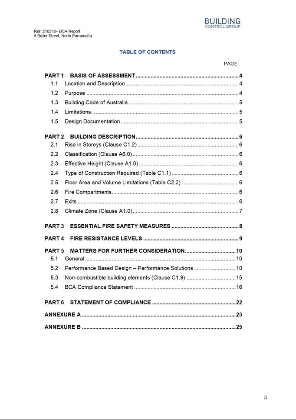
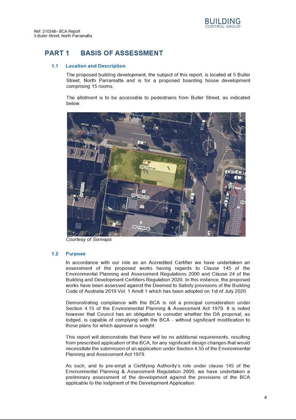
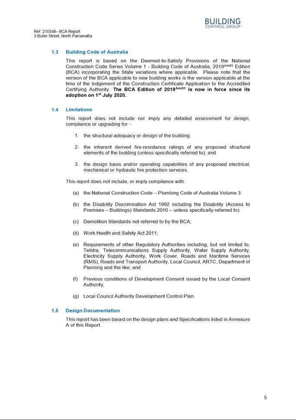
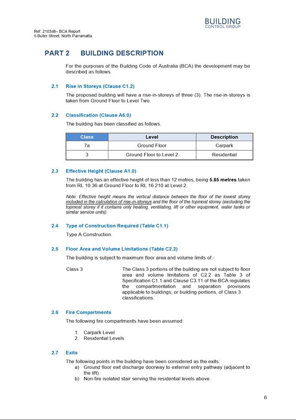
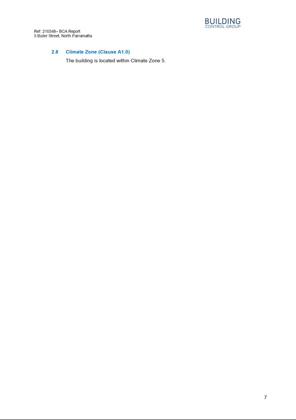
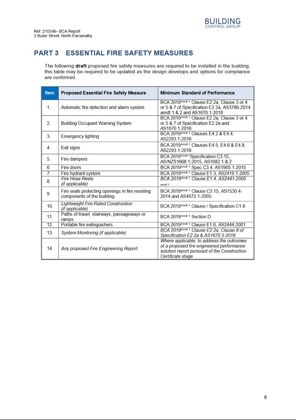
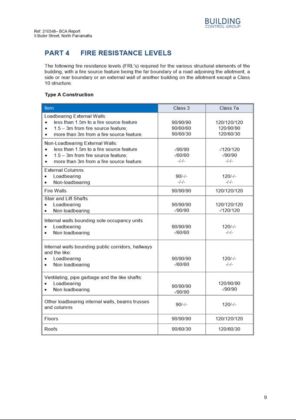
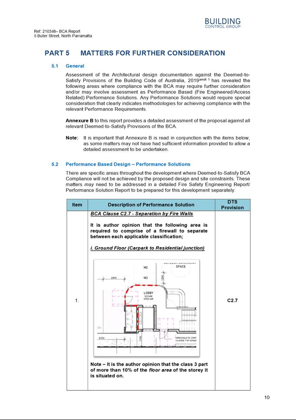
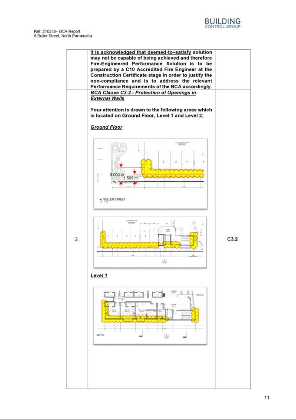
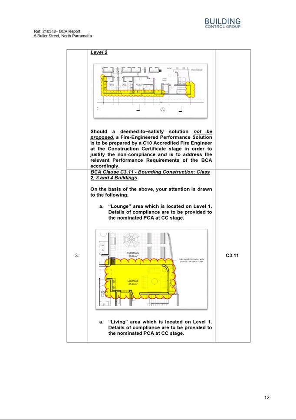
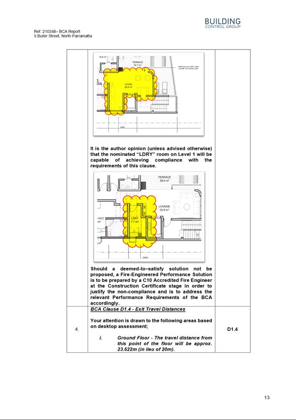
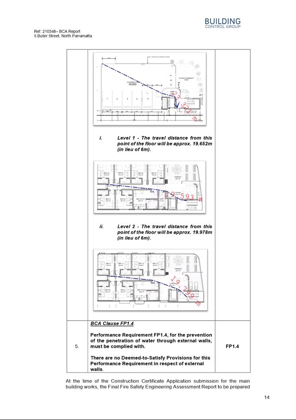
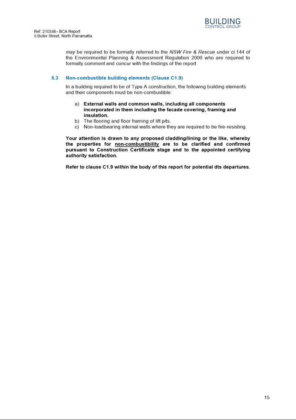
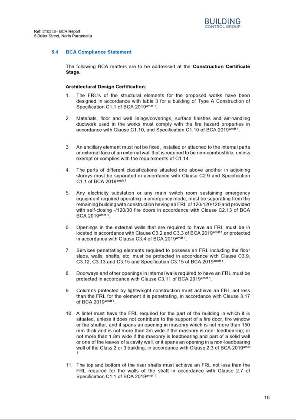
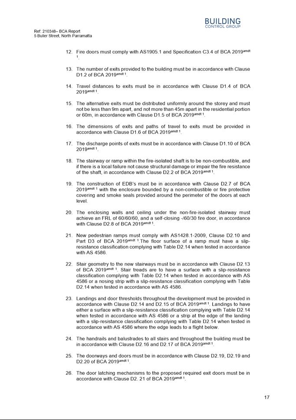
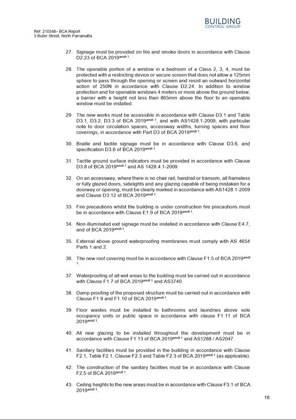
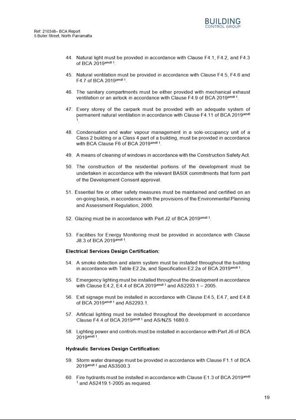
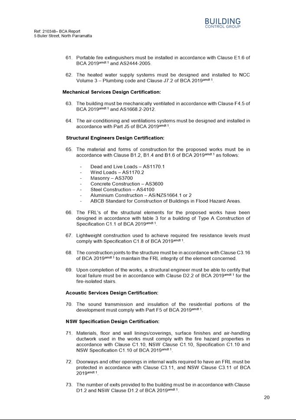
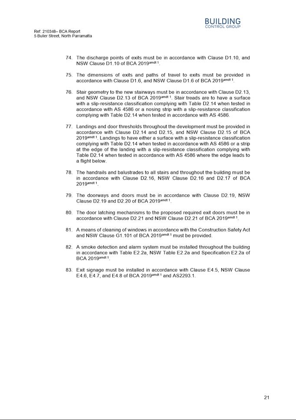
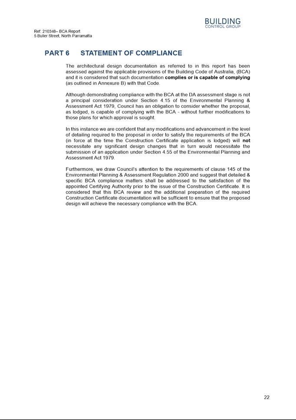
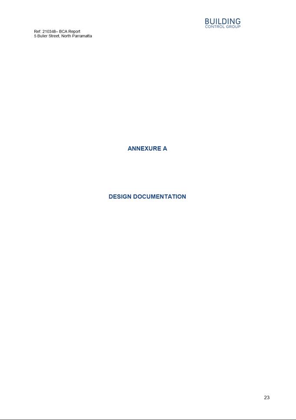
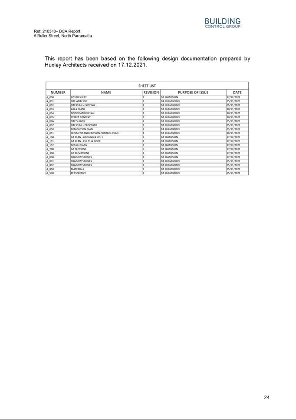
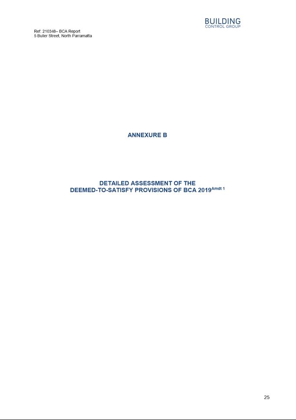
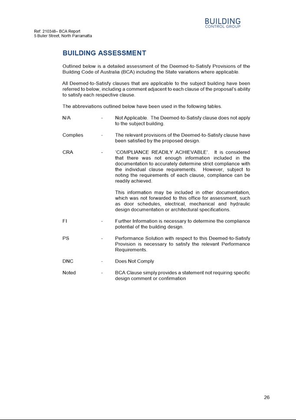
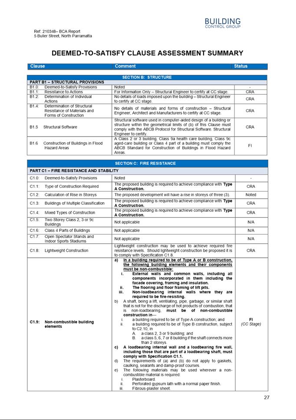
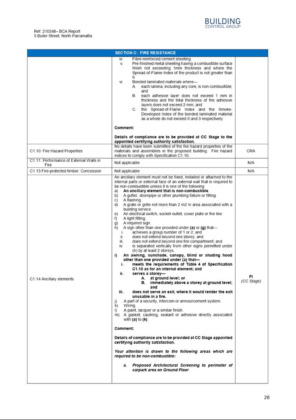
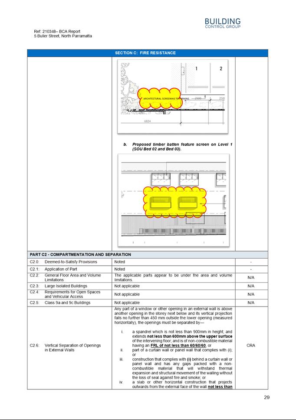
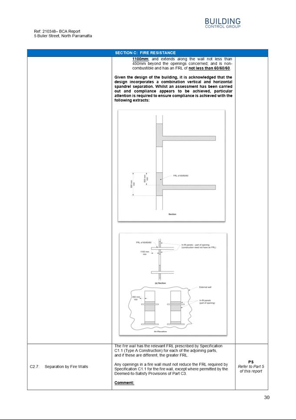
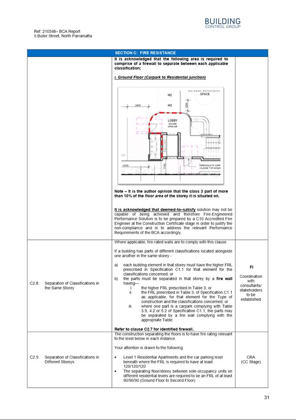
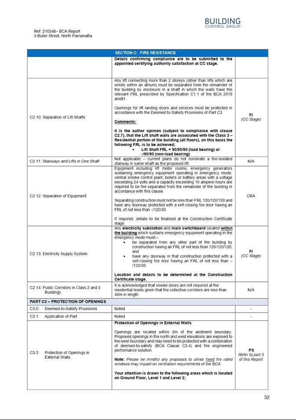
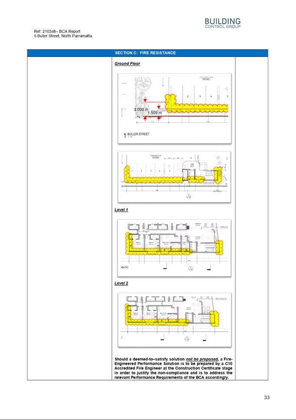
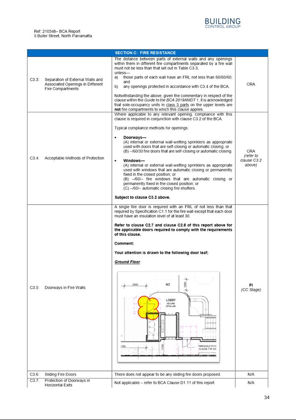
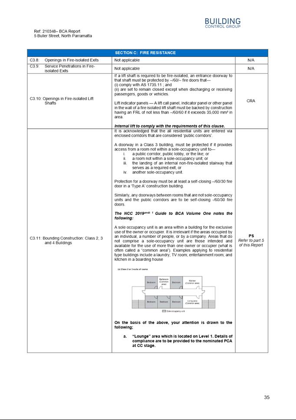
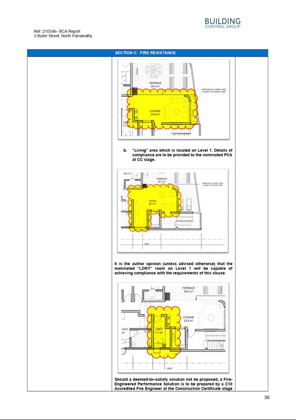
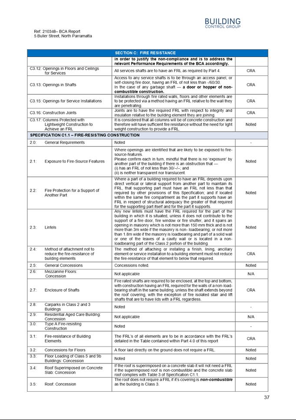
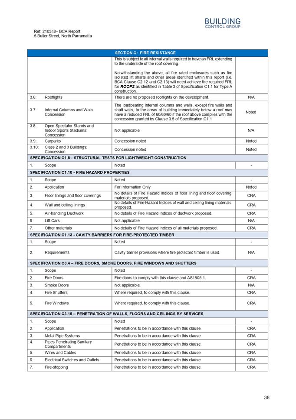
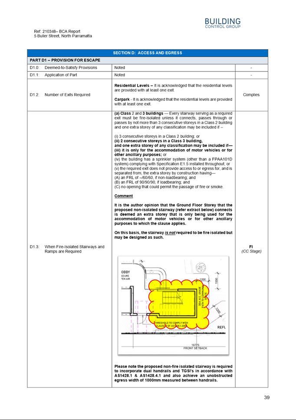
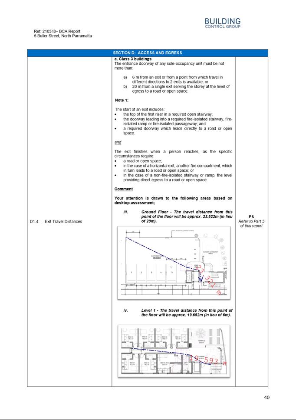
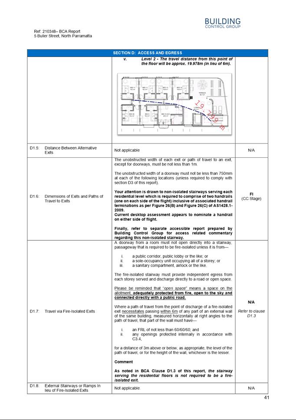
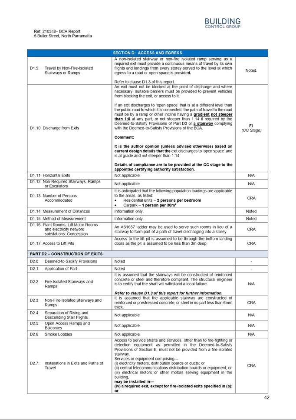
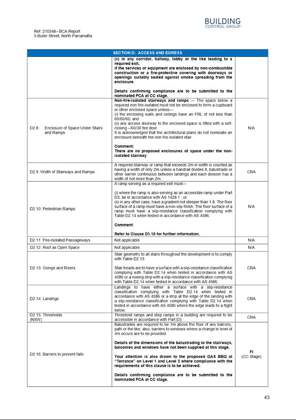
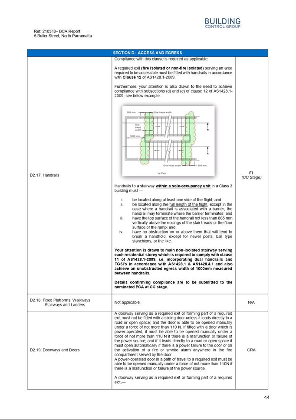
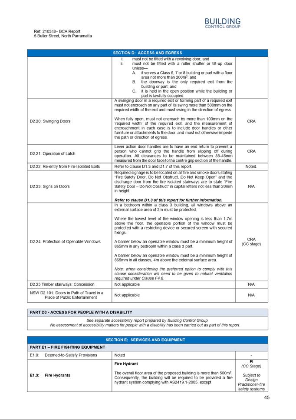
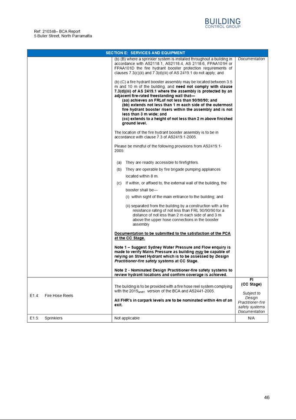
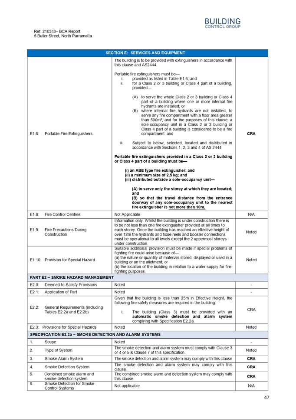
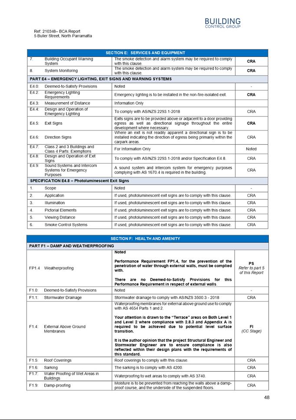
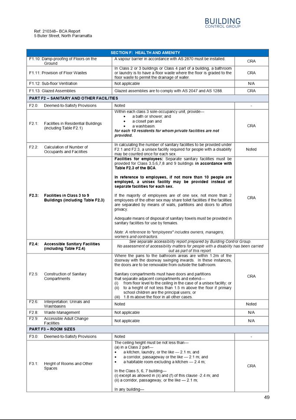
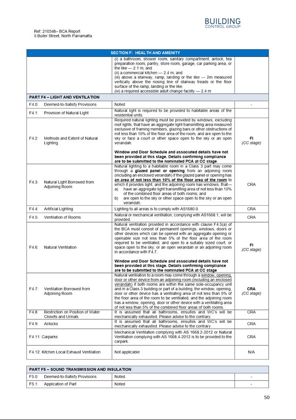
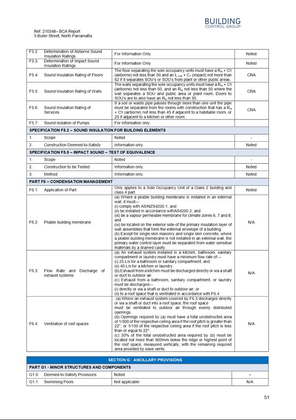
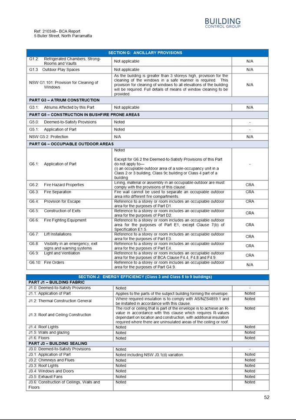
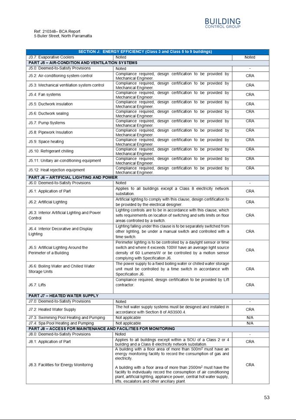
|
Item 5.5 - Attachment 10
|
Flood Impact Assessment used during assessment
|
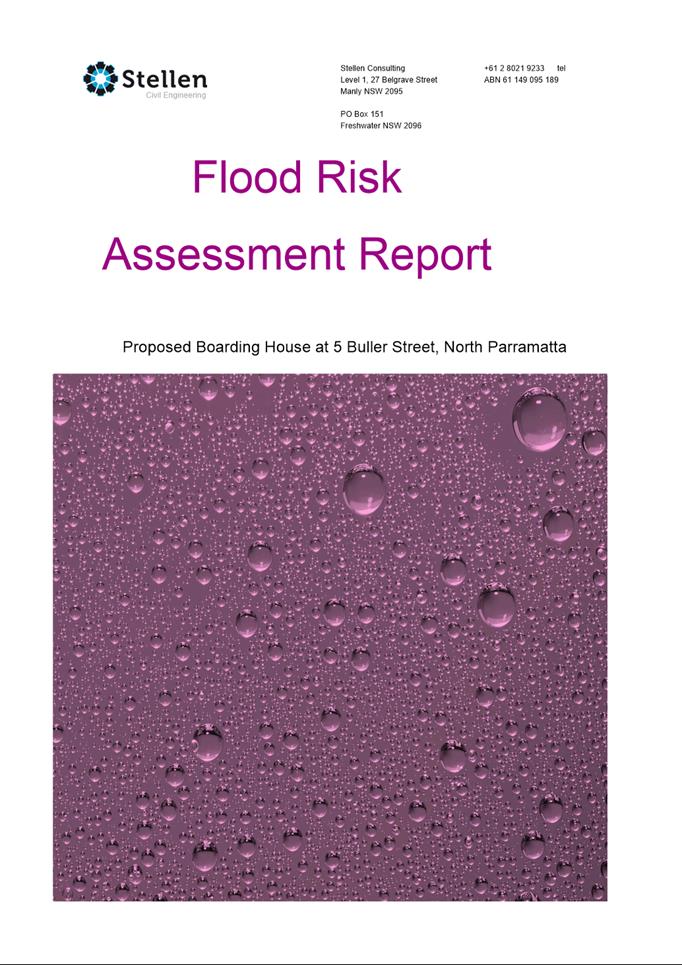
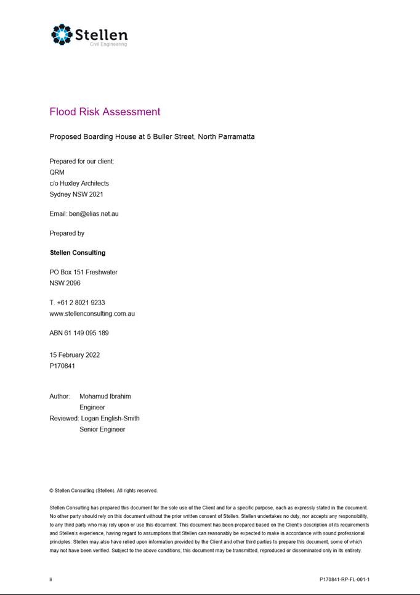
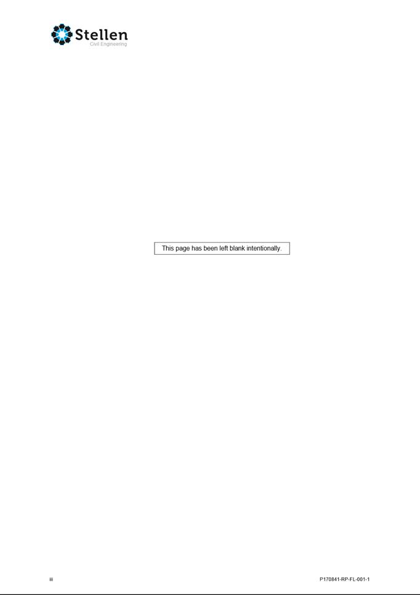
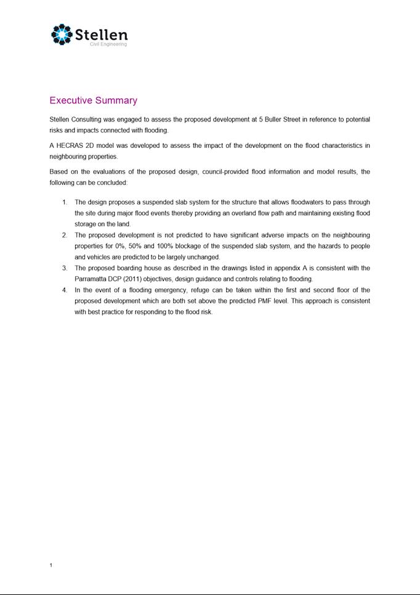
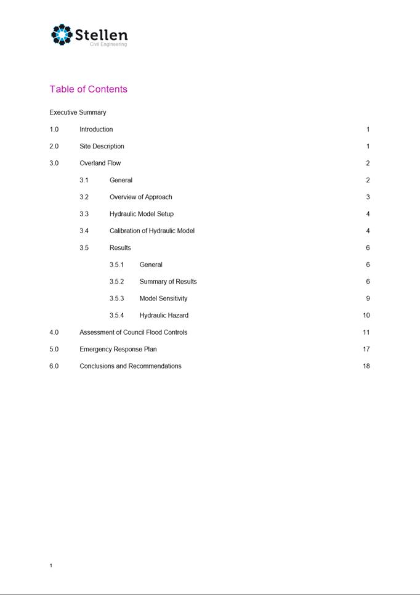
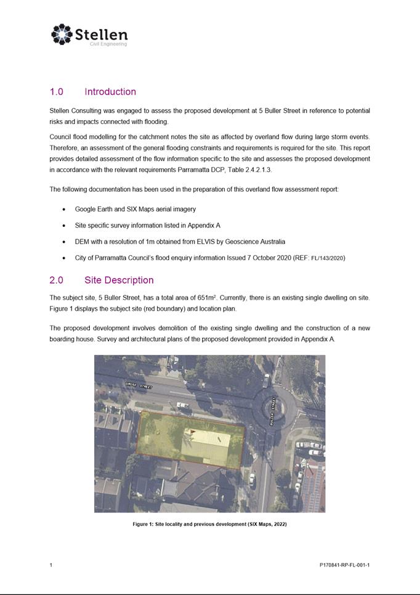
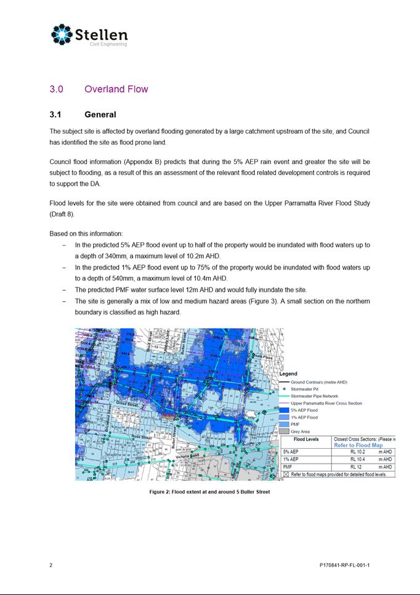
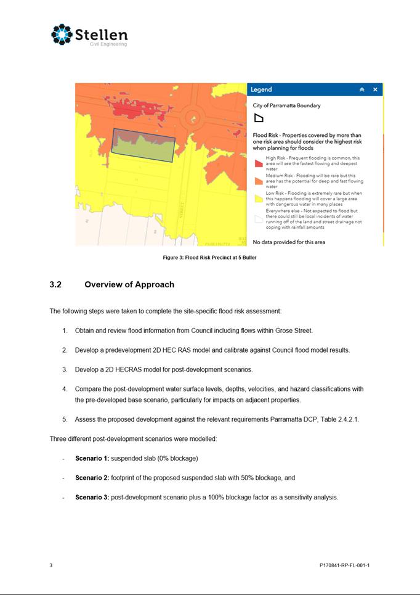
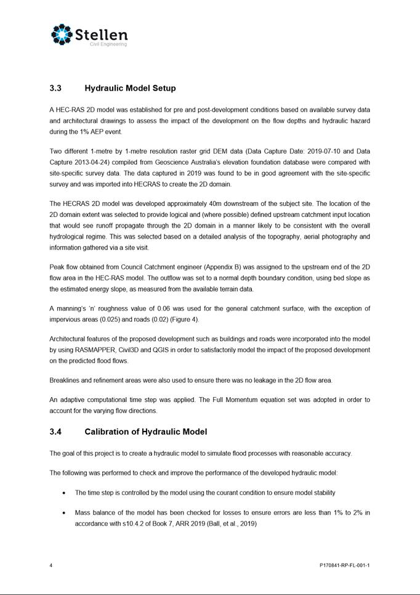
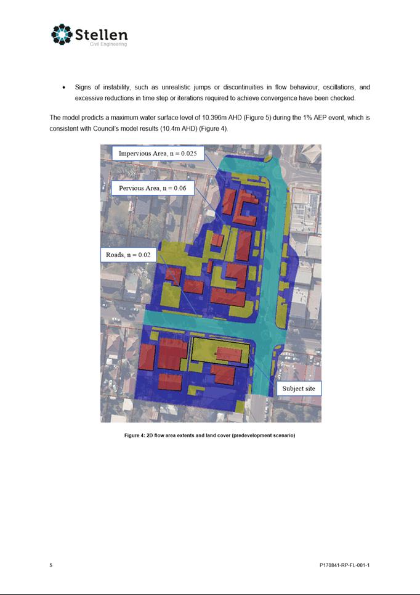
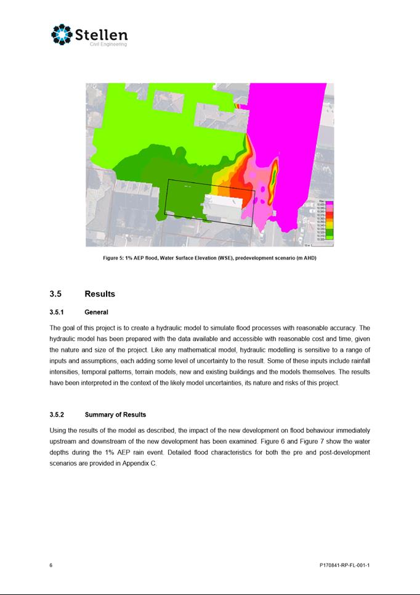
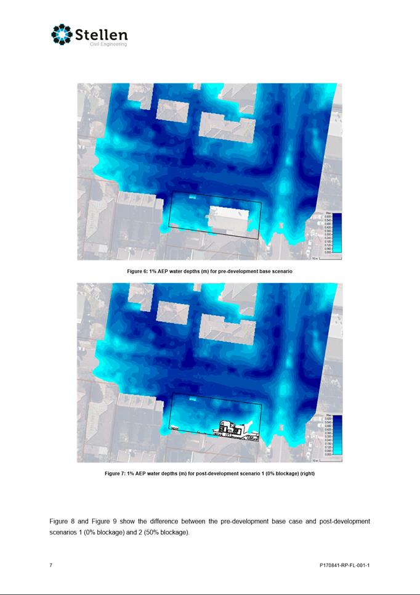
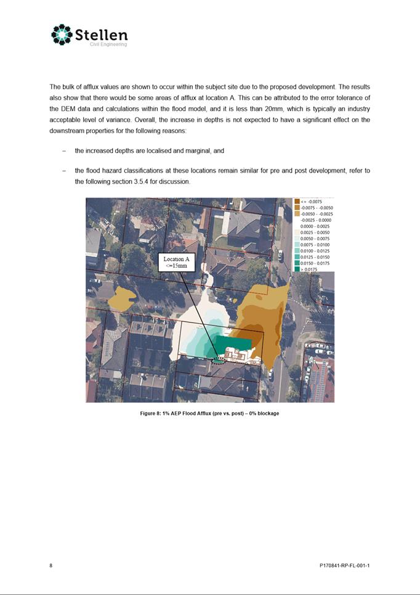
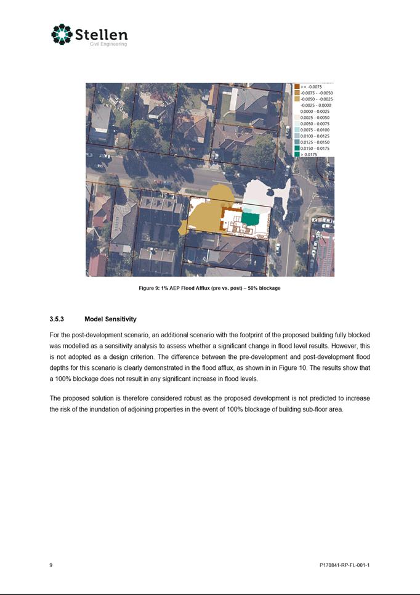
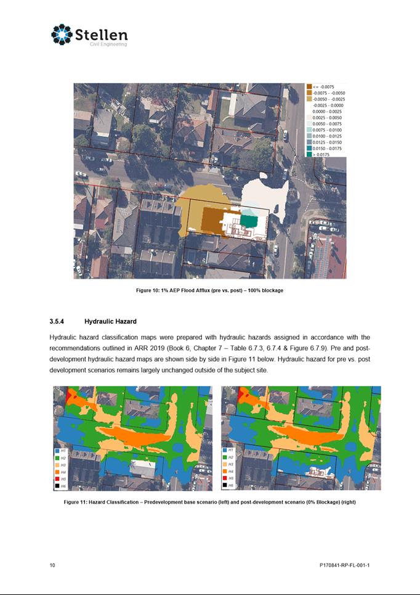
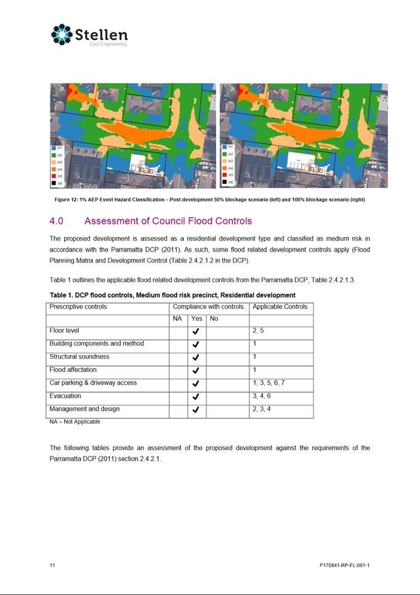
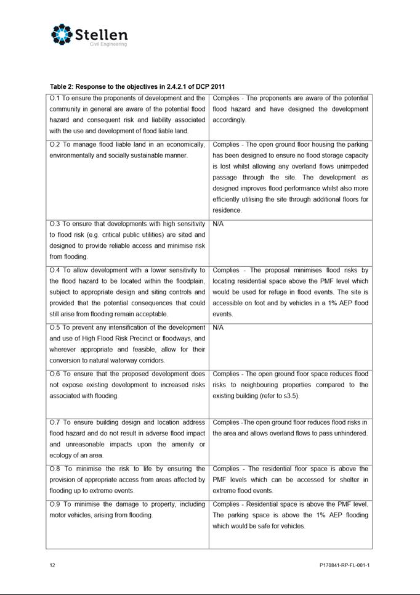
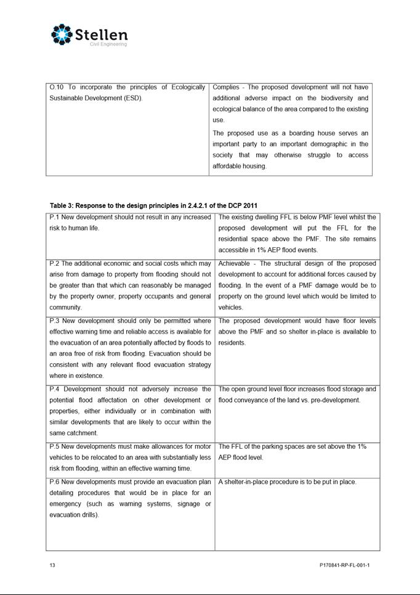
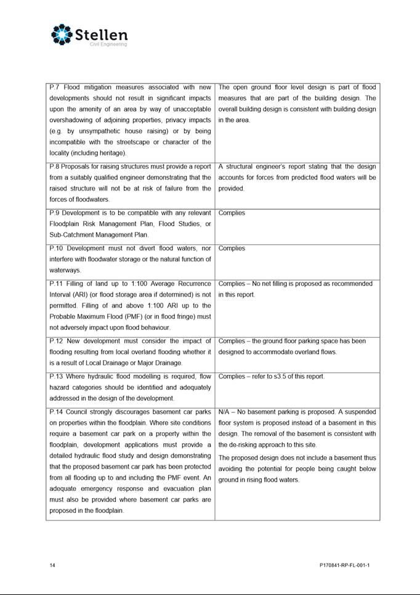
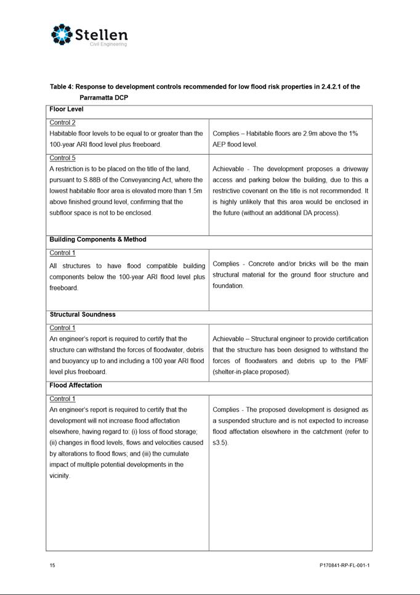
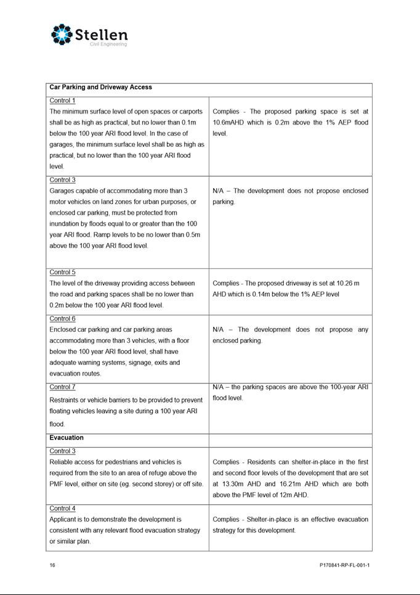
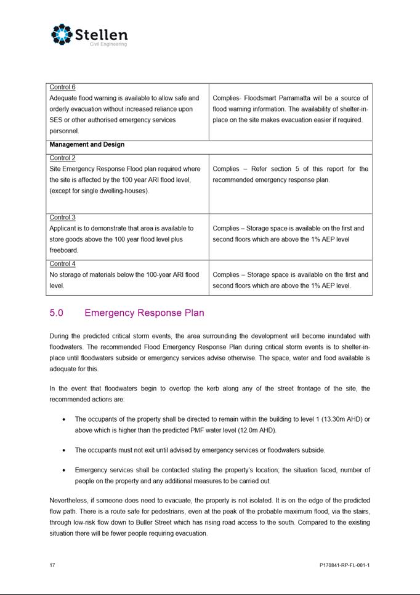
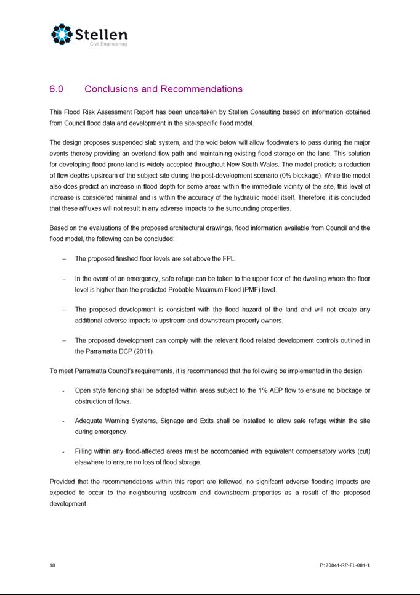
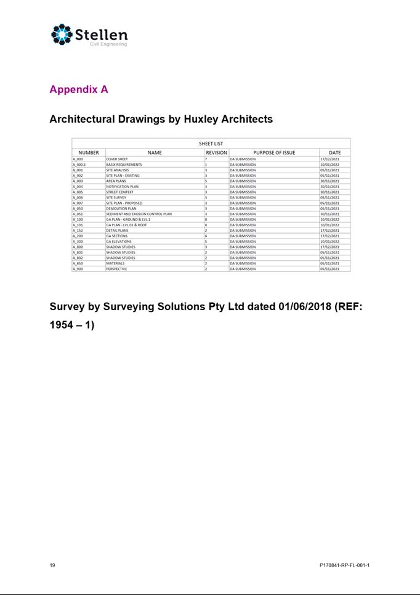
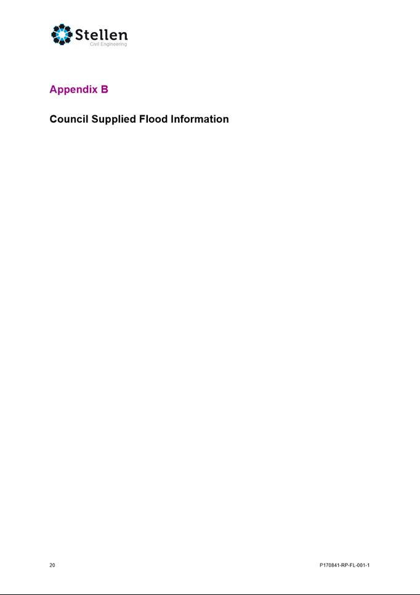
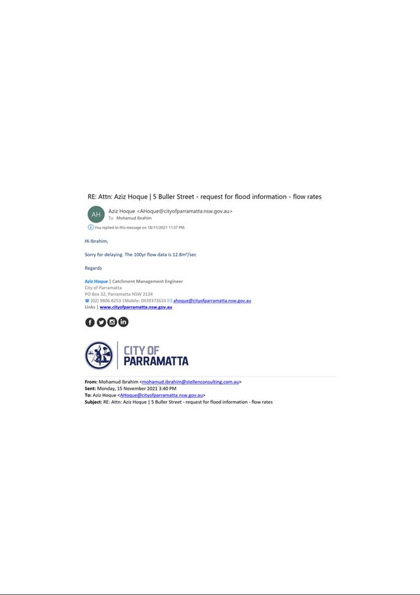
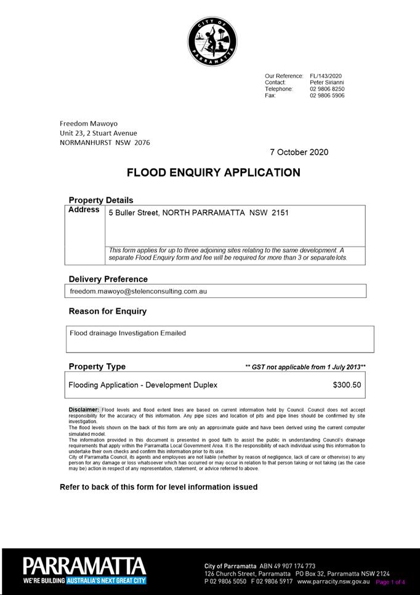
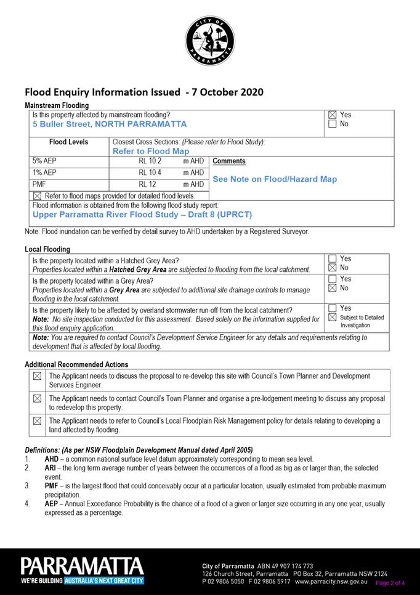
|
Item 5.5 - Attachment 11
|
Accessibility Report used during assessment
|
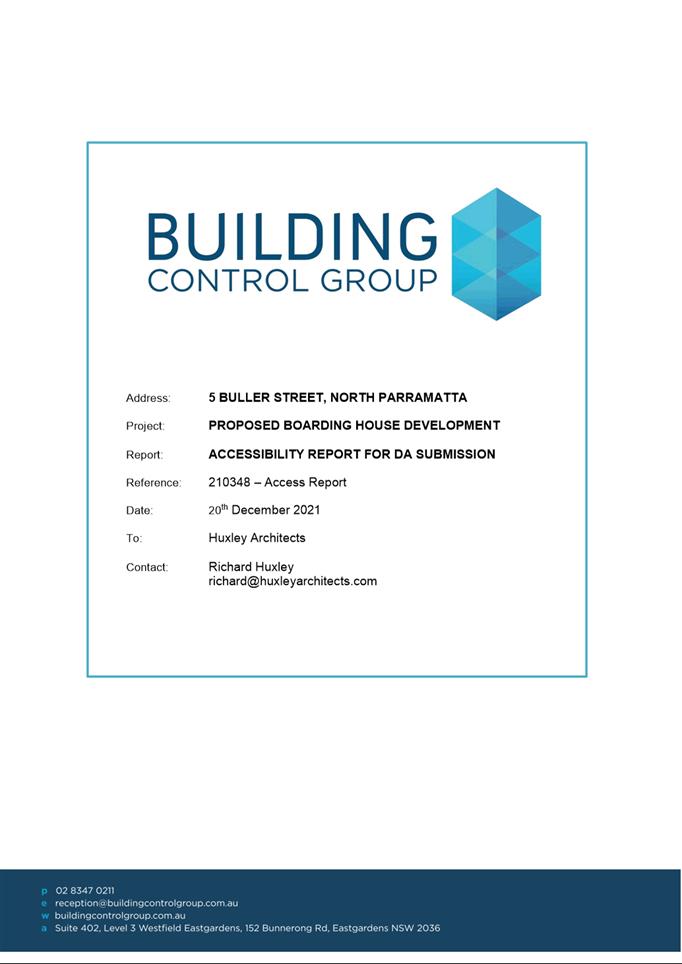
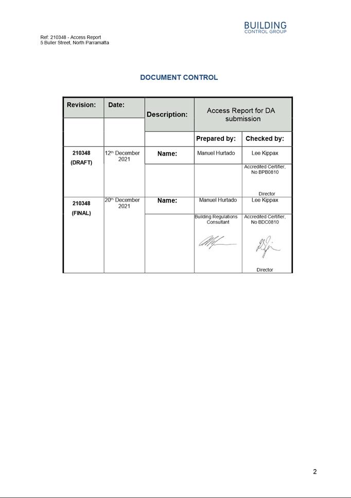
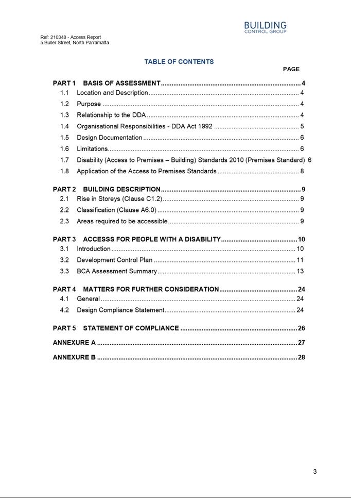
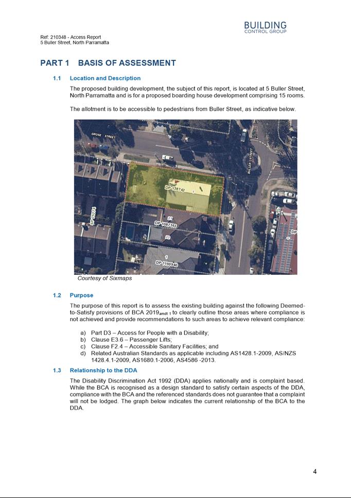
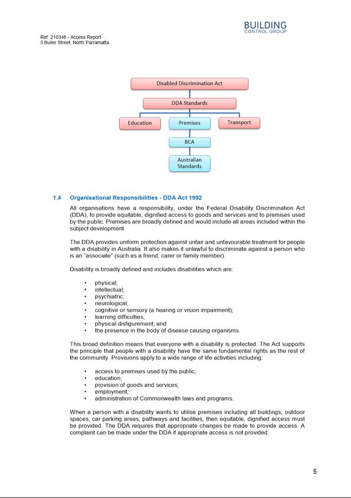
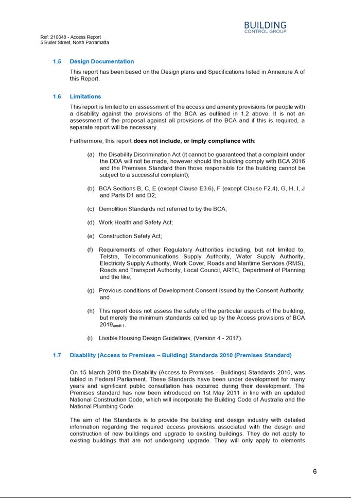
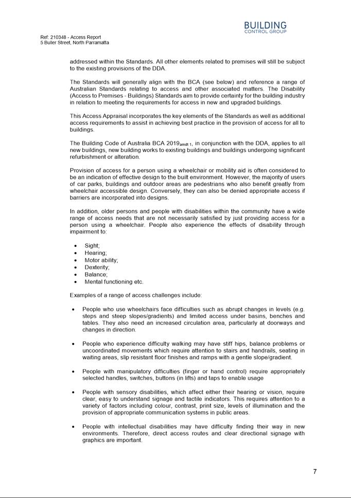
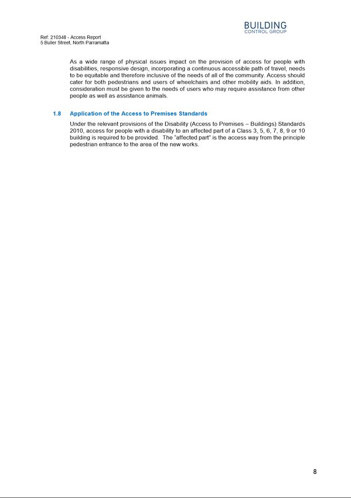
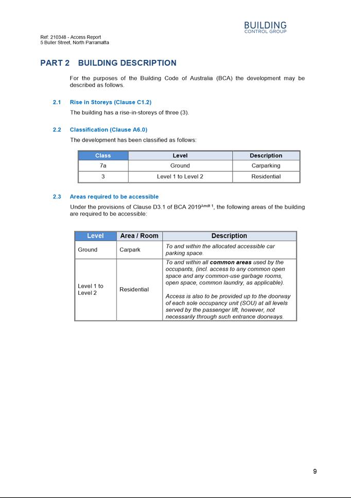
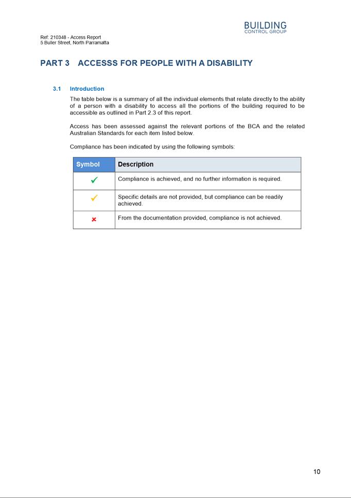
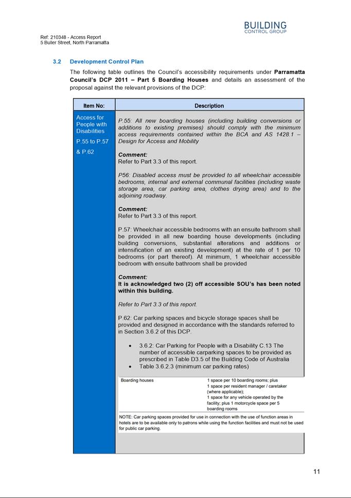
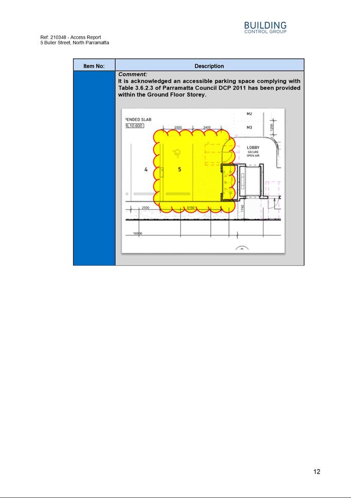
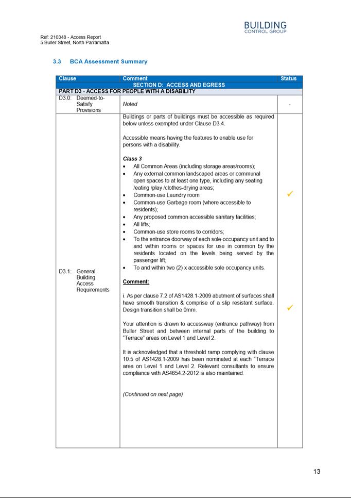
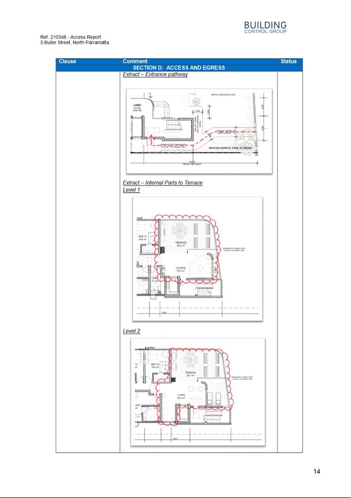
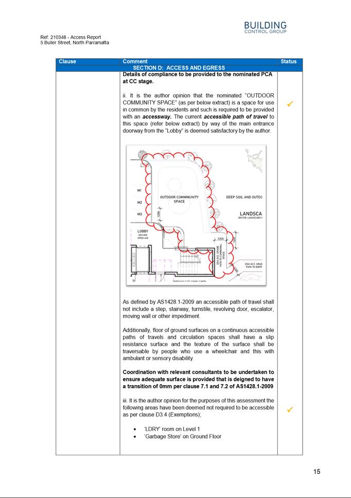
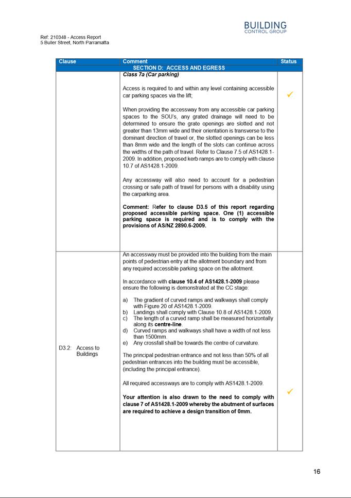
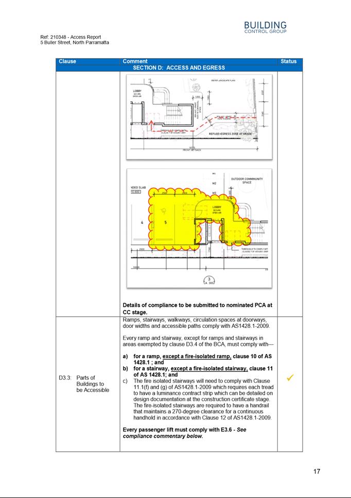
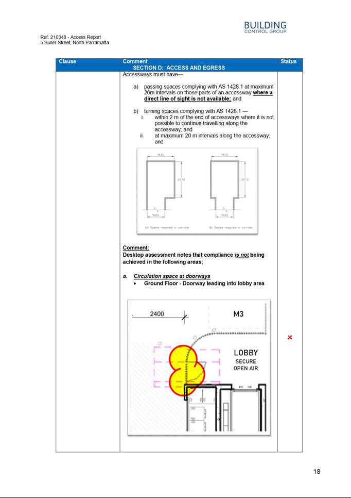
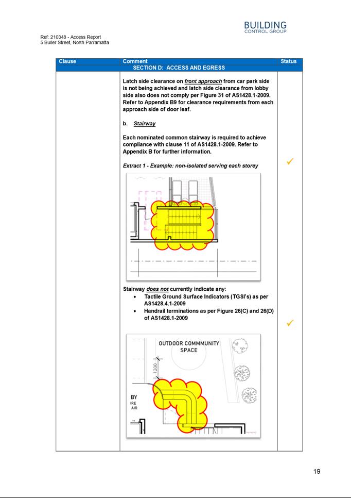
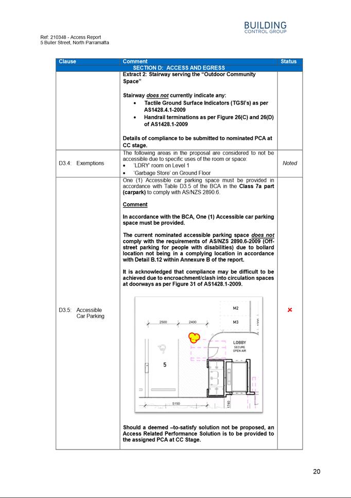
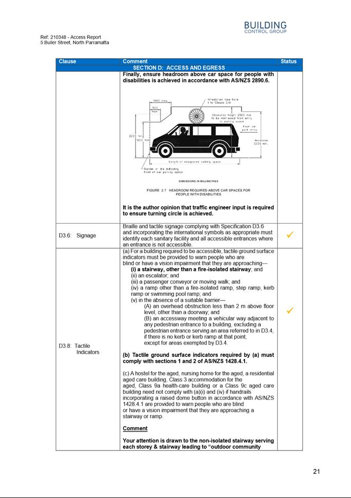
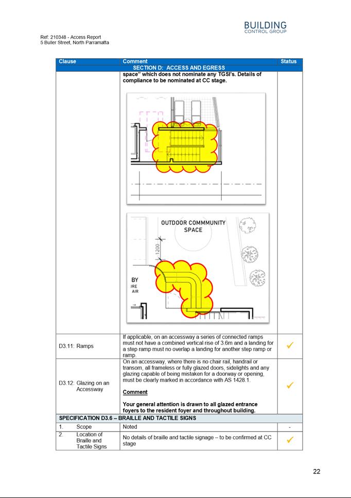
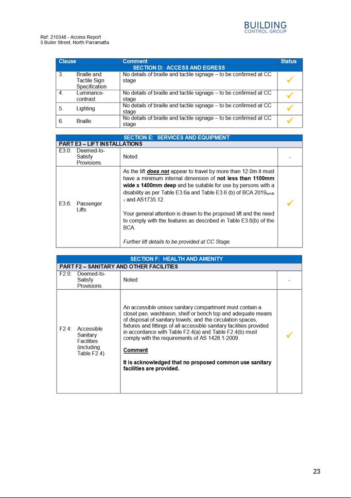
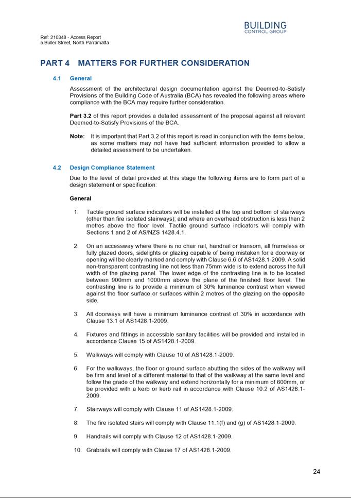
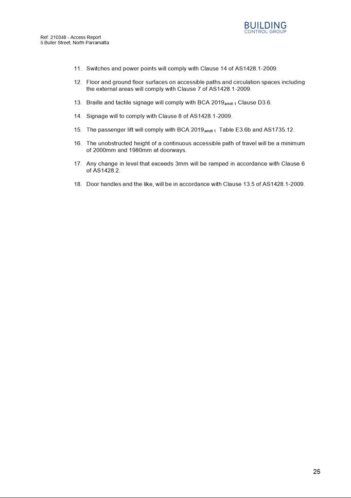
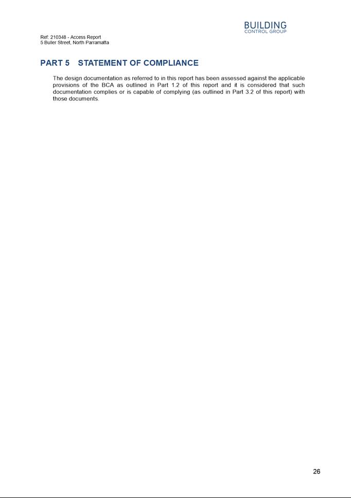
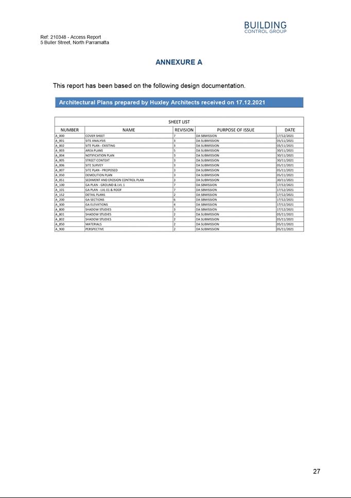
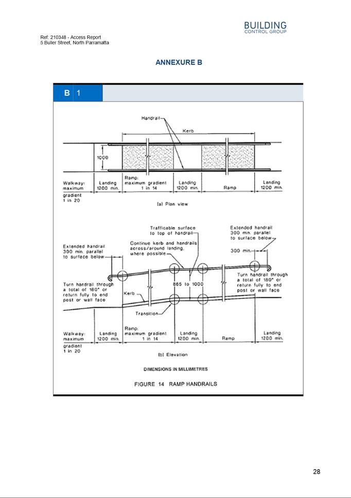
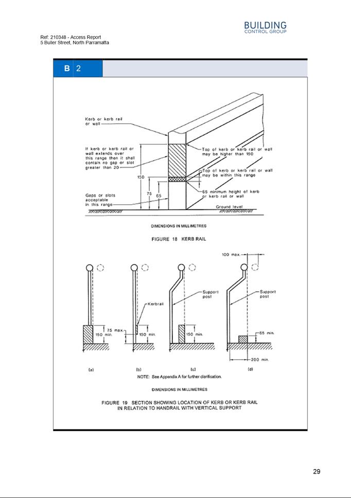
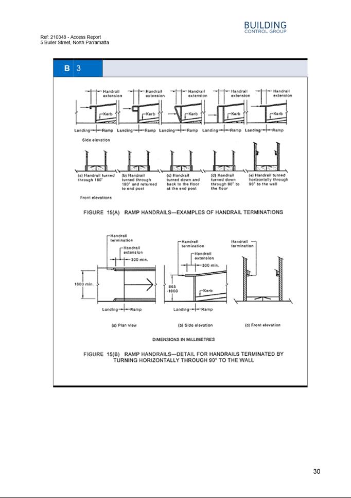
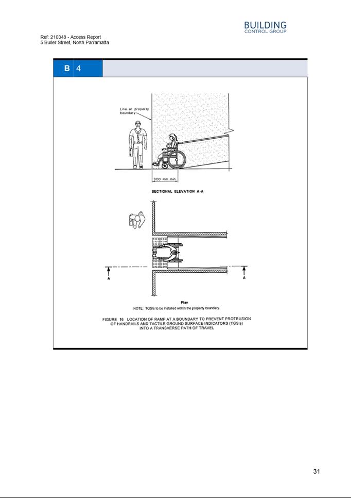
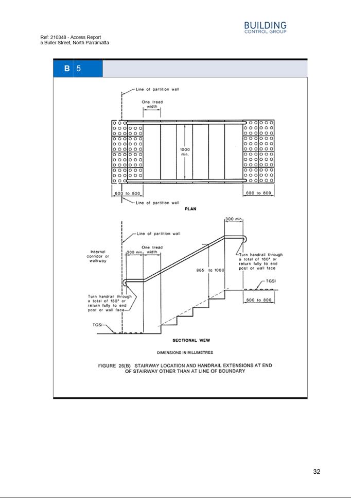
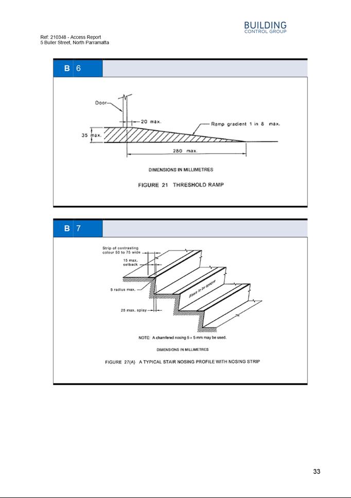
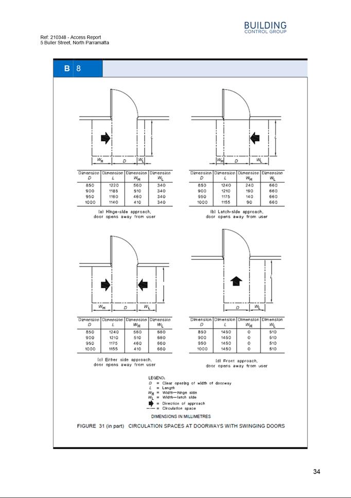
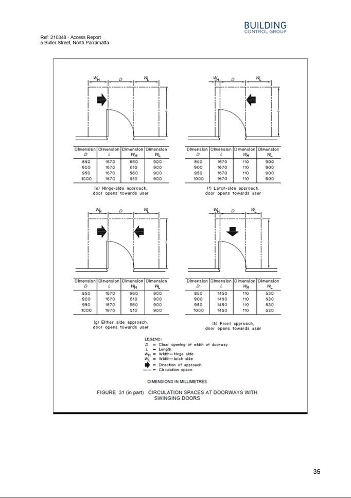
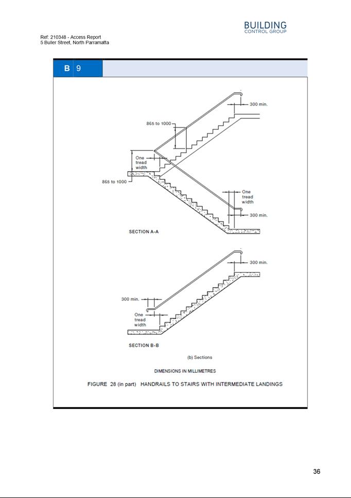
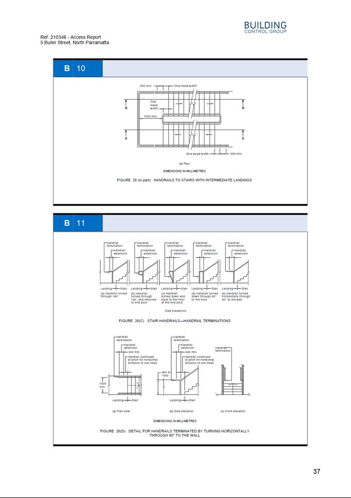
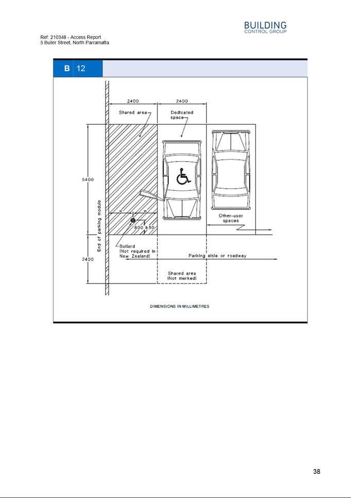
|
Item 5.5 - Attachment 12
|
Plan of Management used during assessment
|
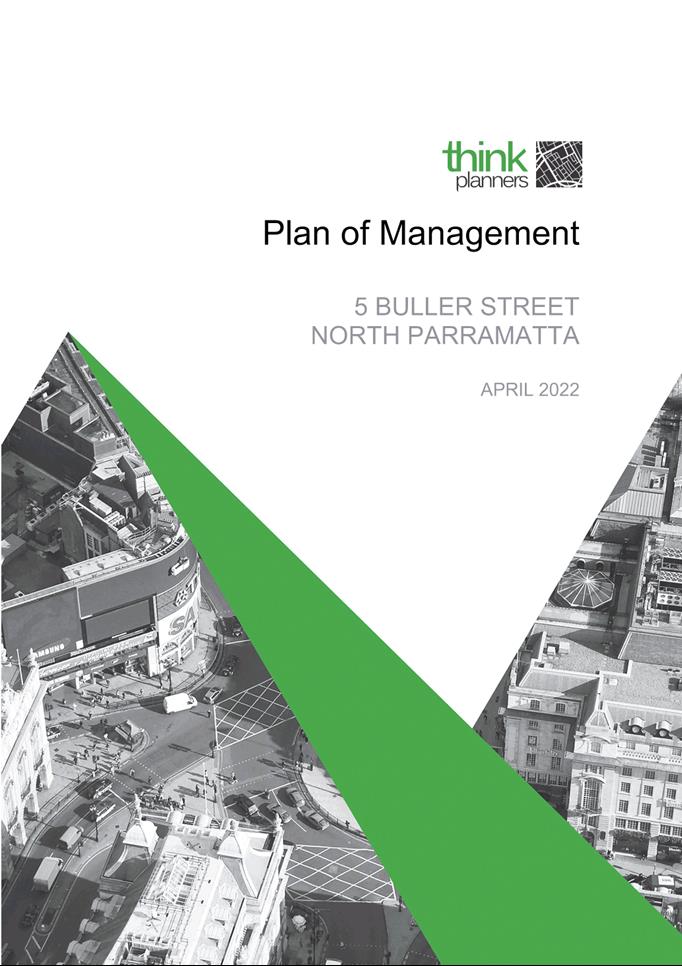
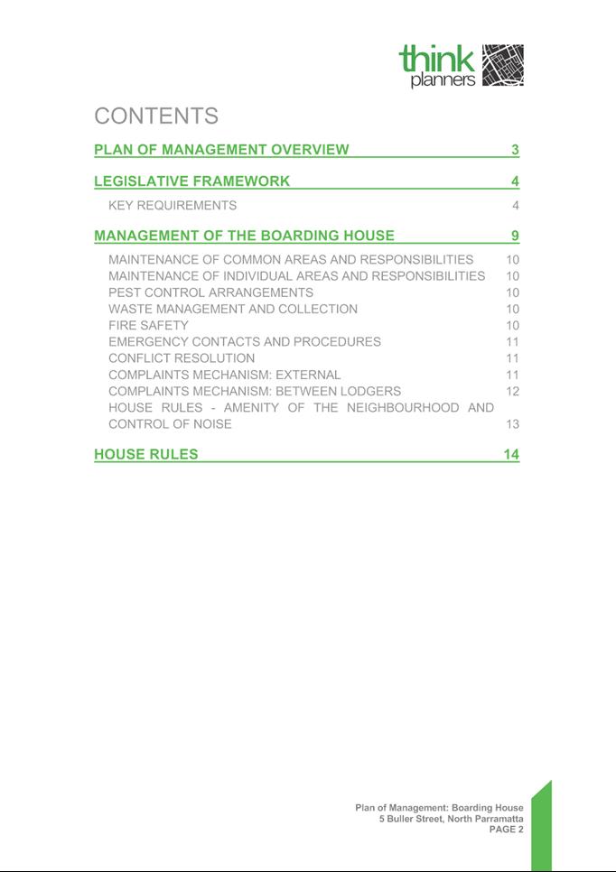
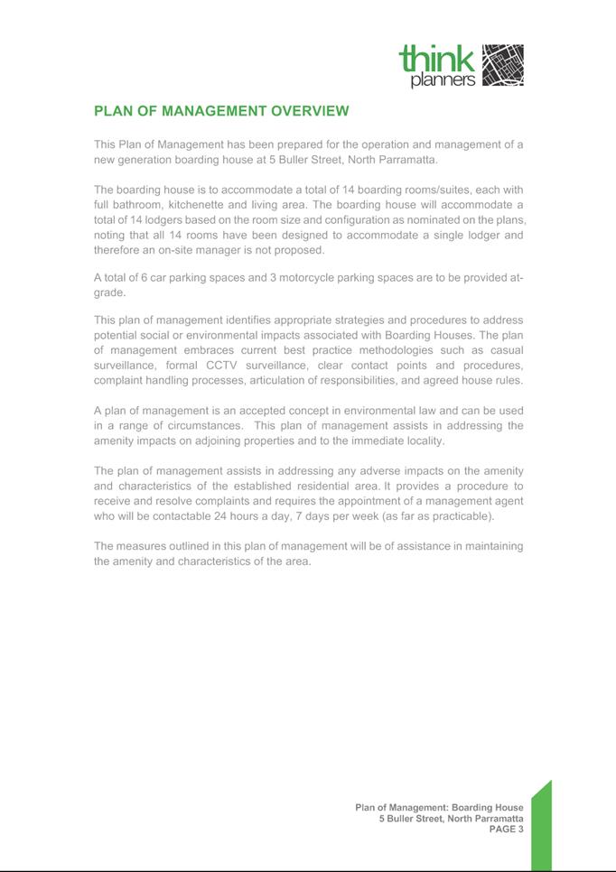
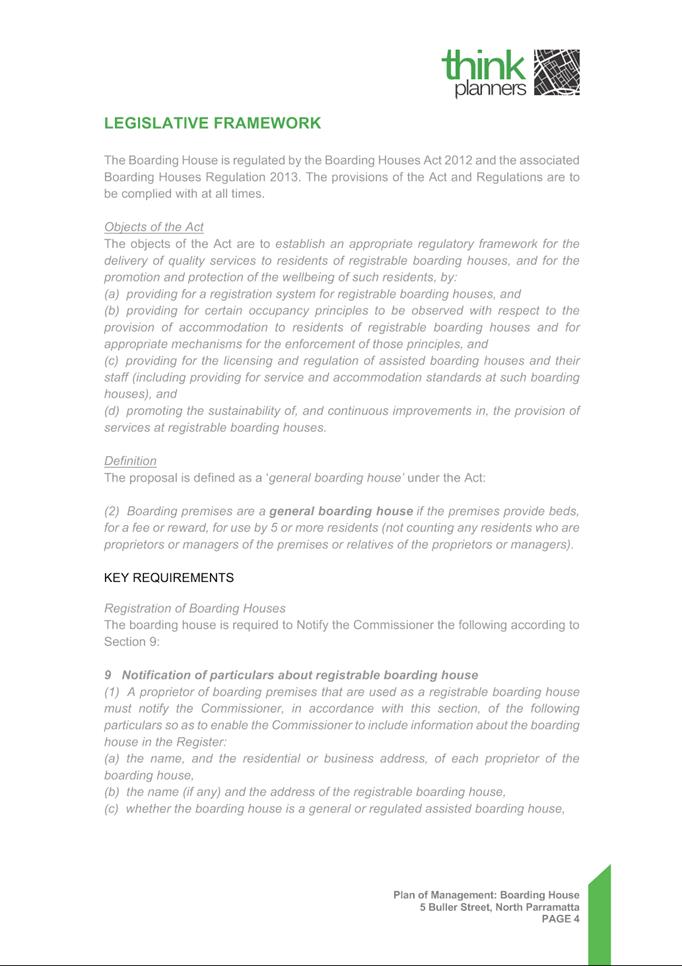
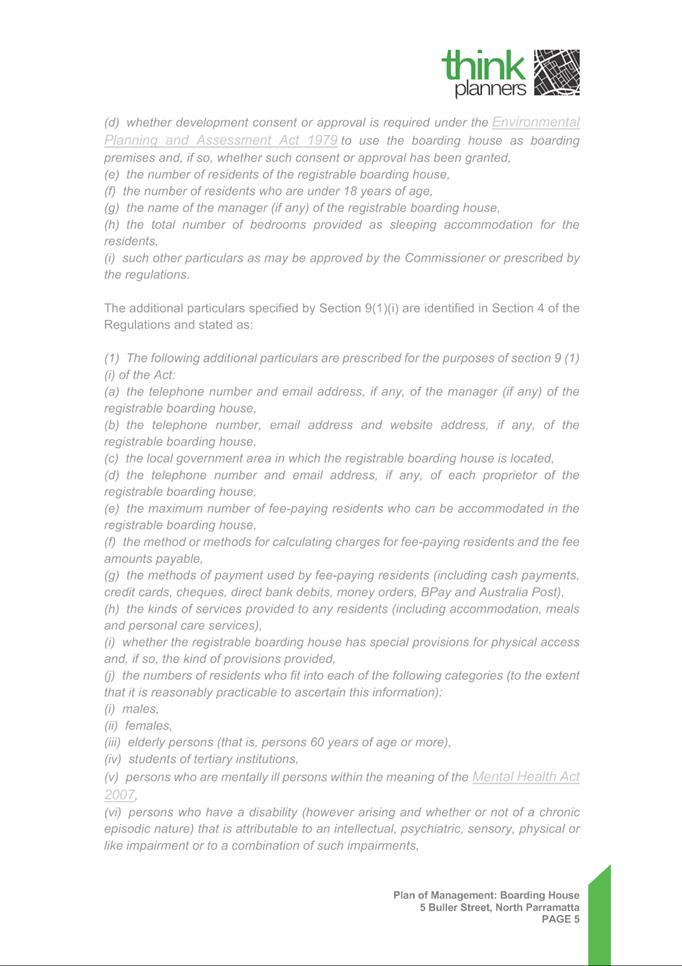
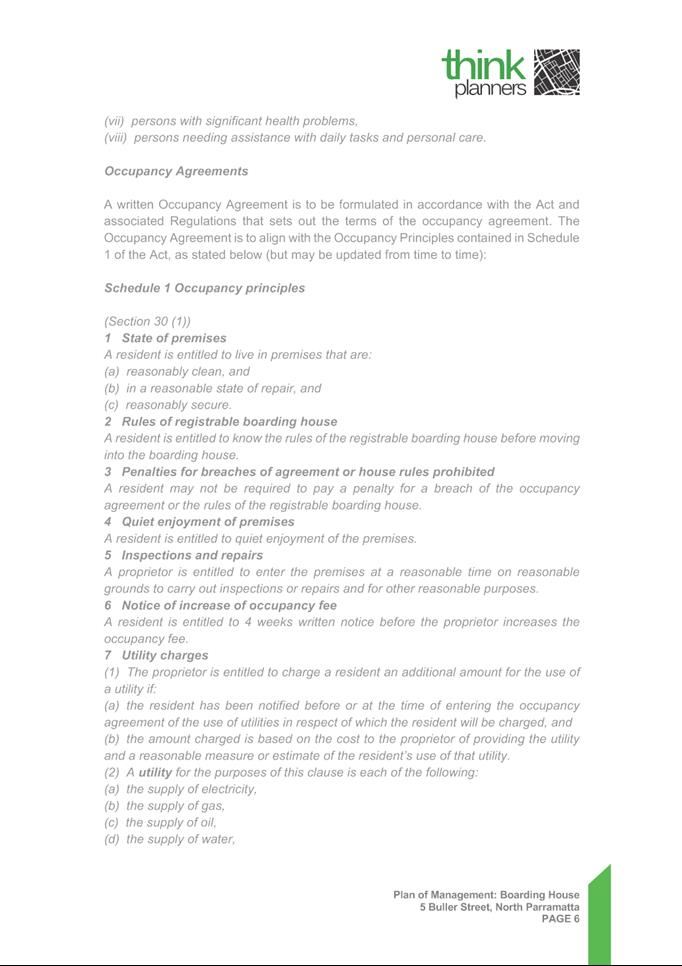
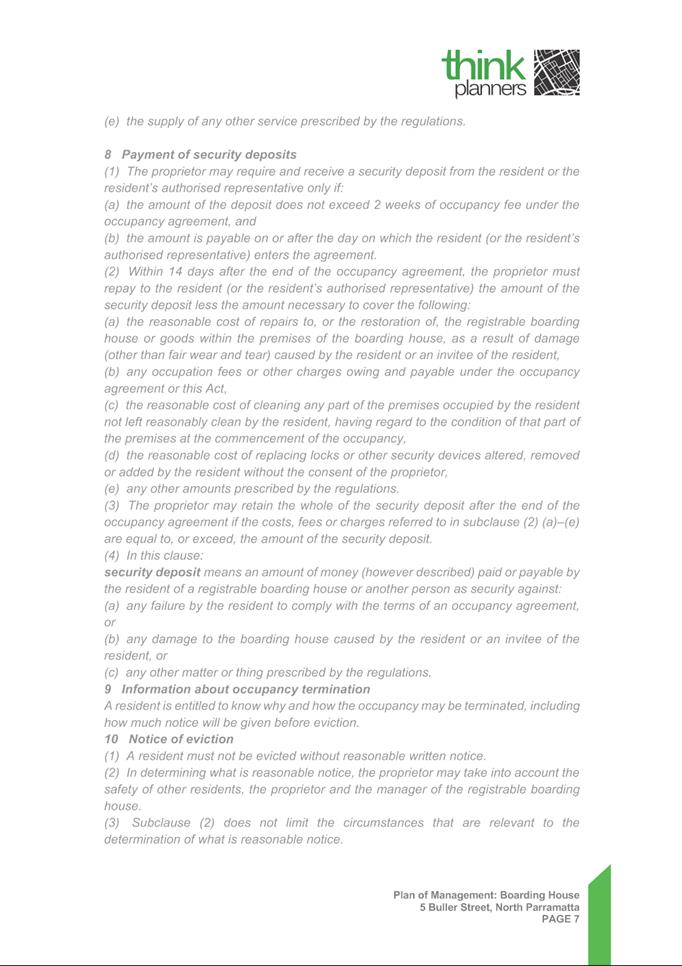
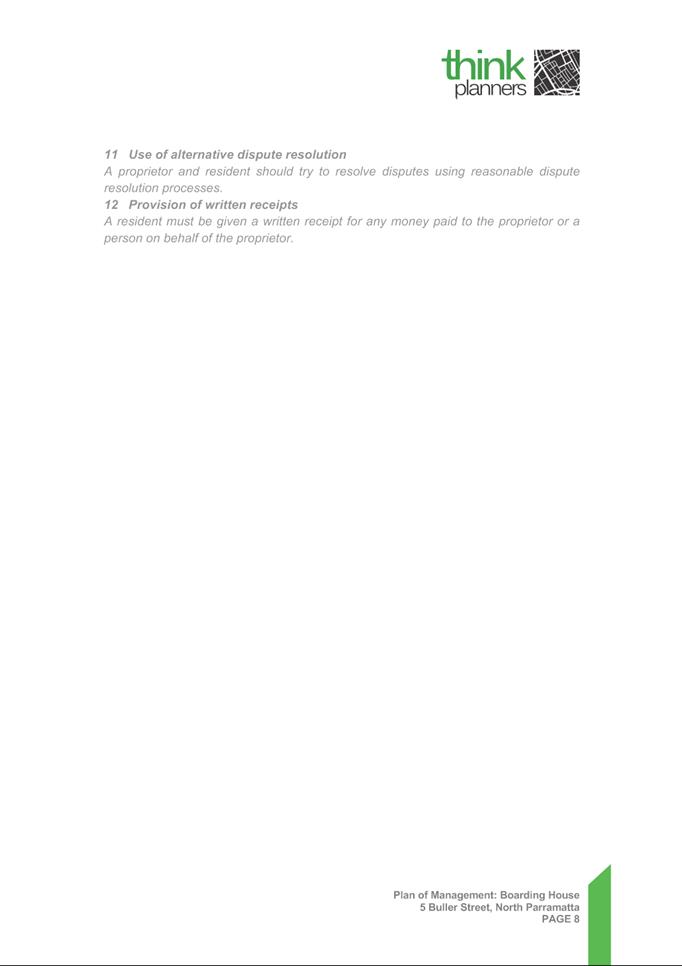
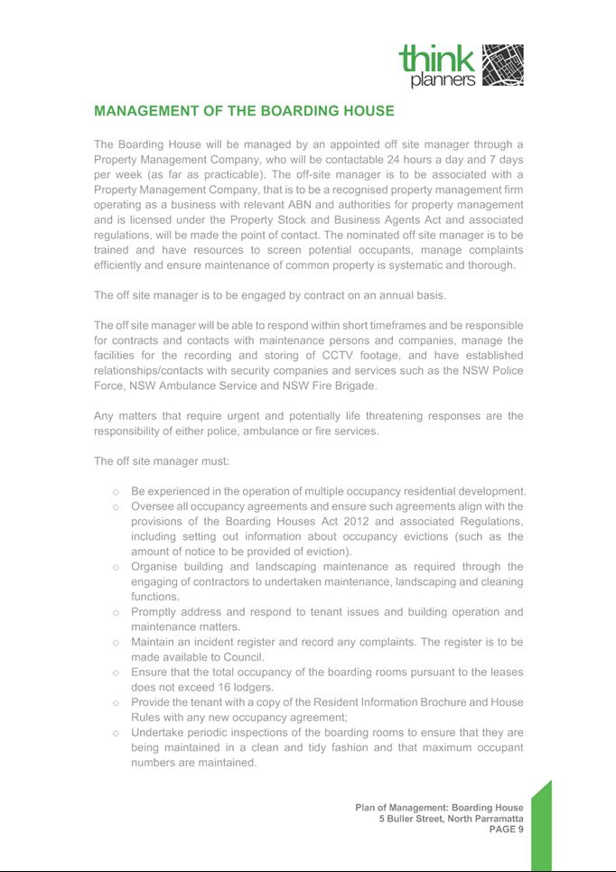
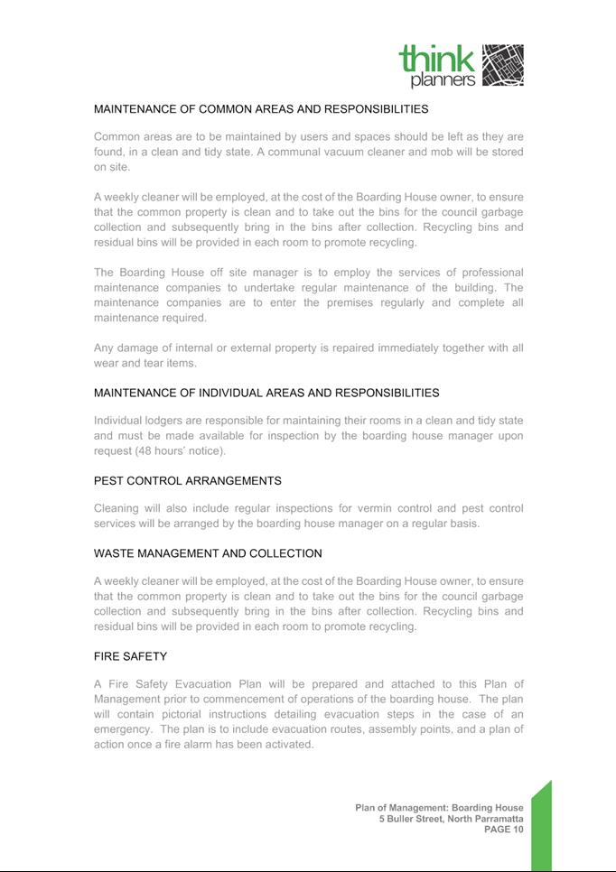
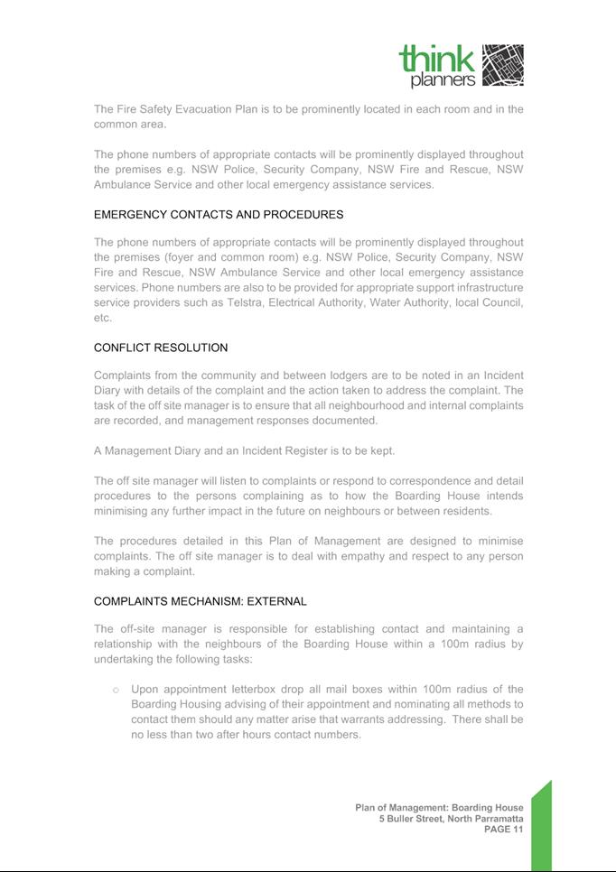
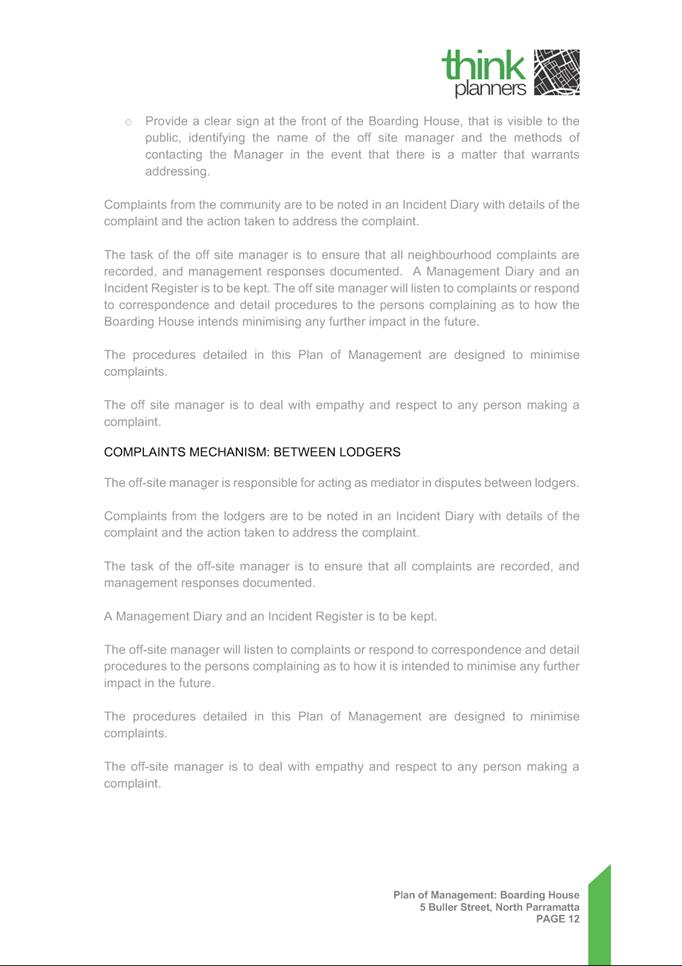
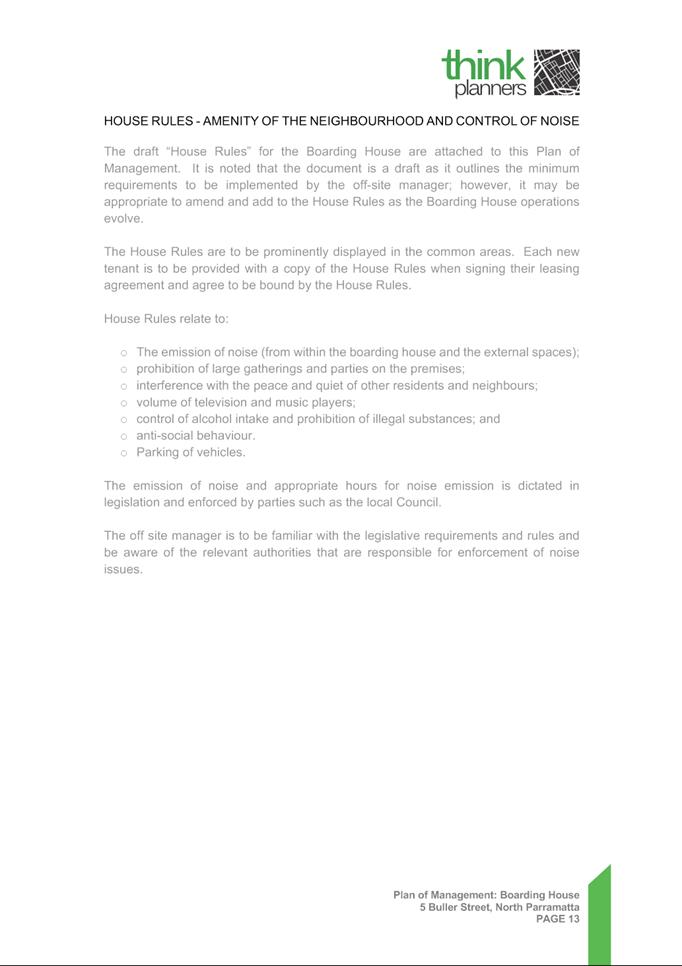
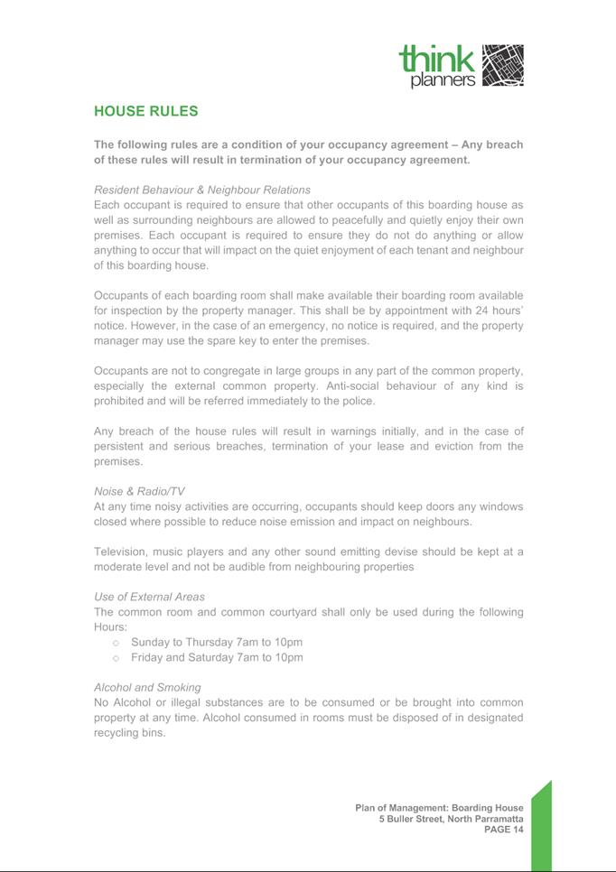
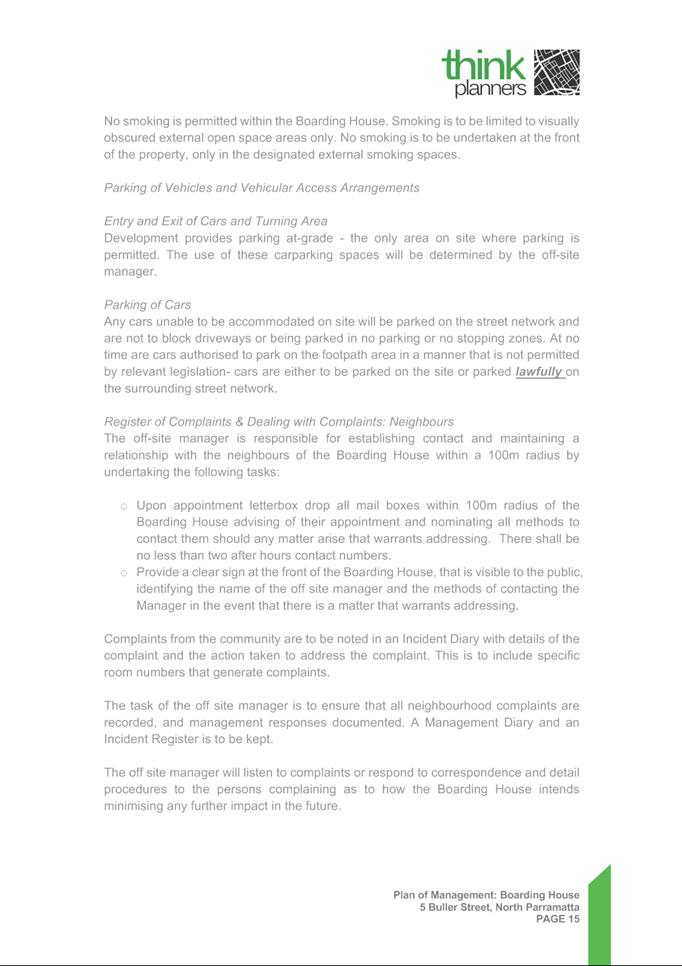
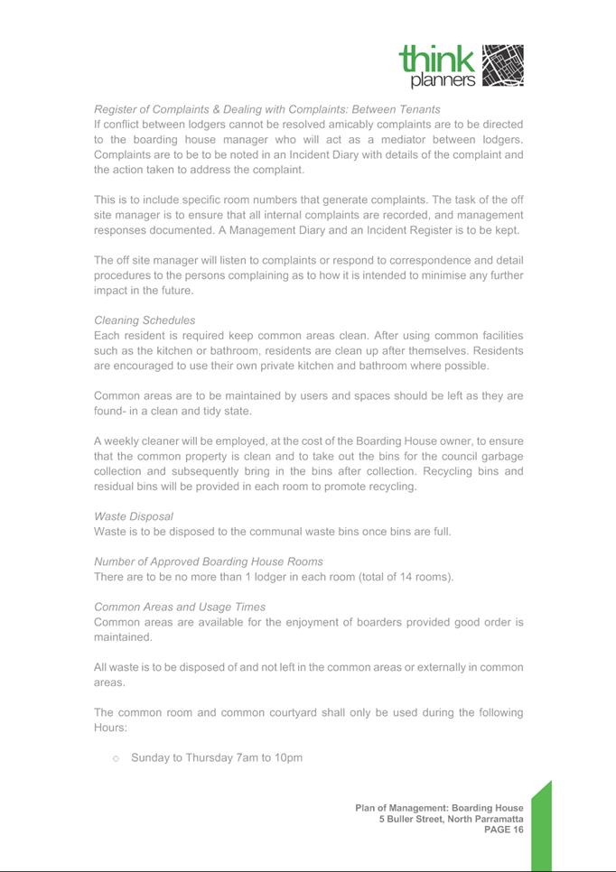
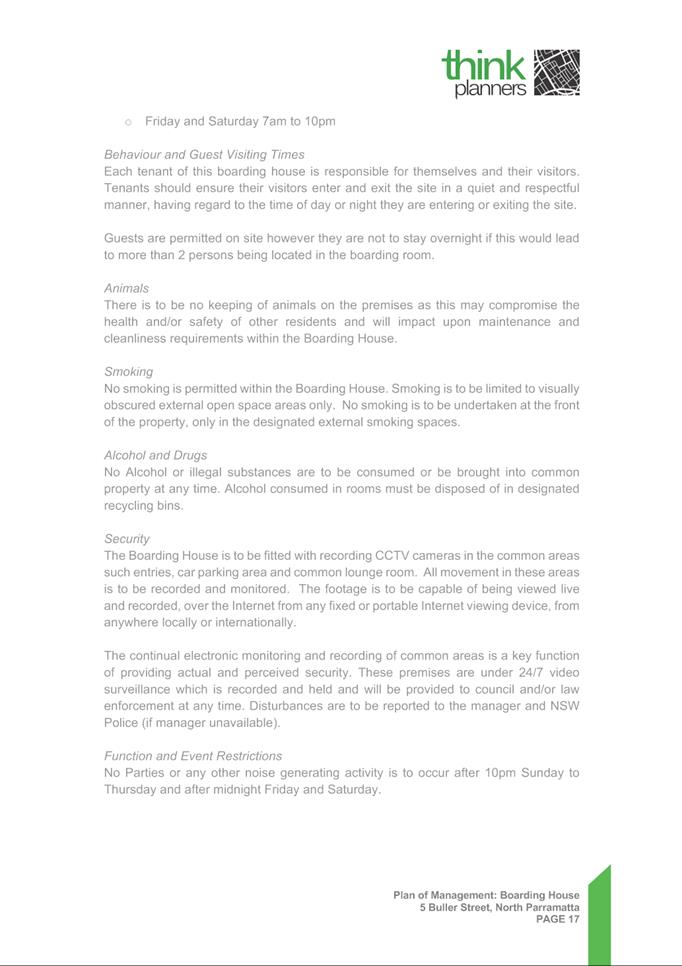
|
Item 5.5 - Attachment 13
|
The Basix Certificate used during assessment
|
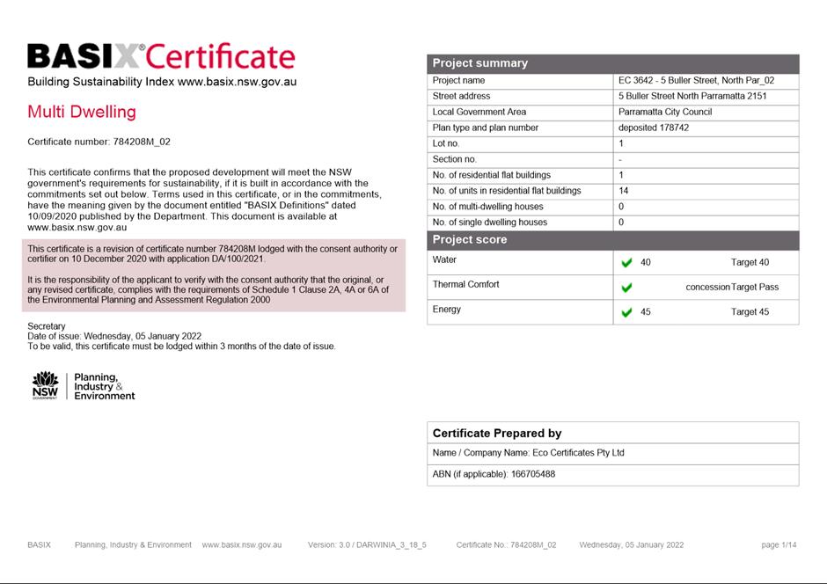
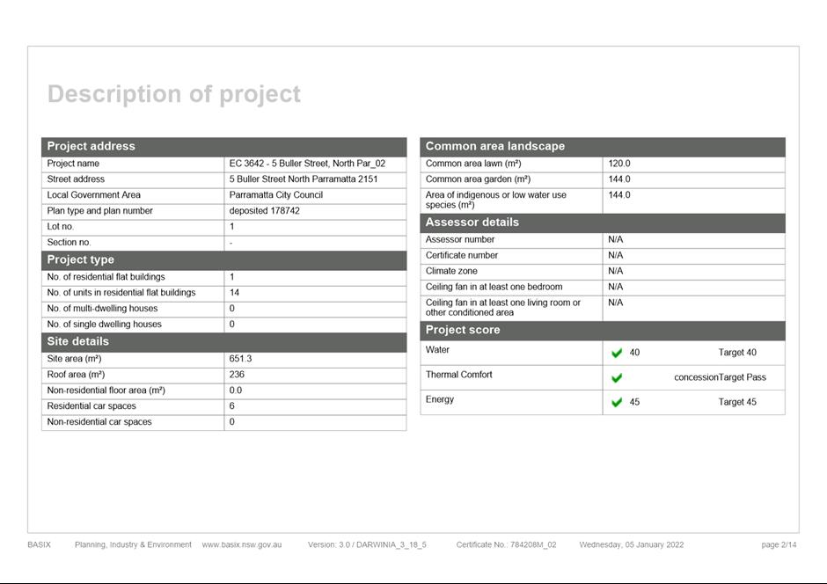
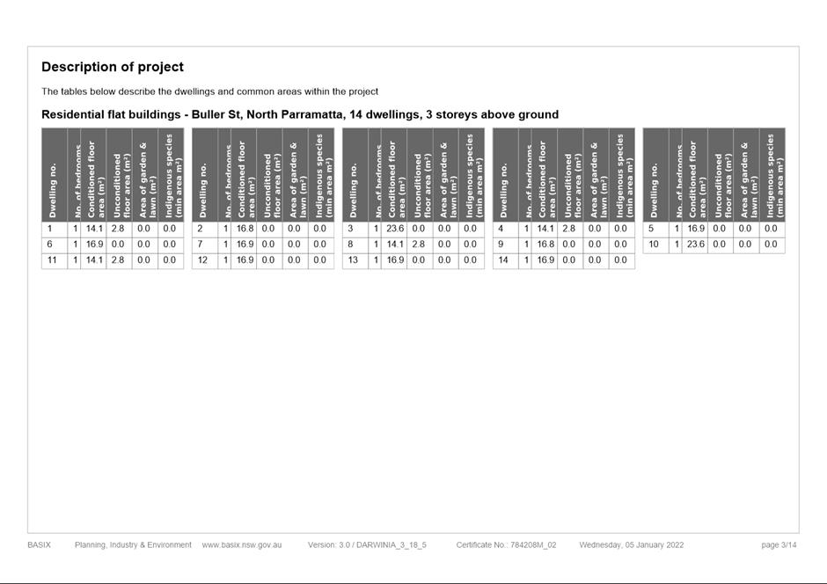
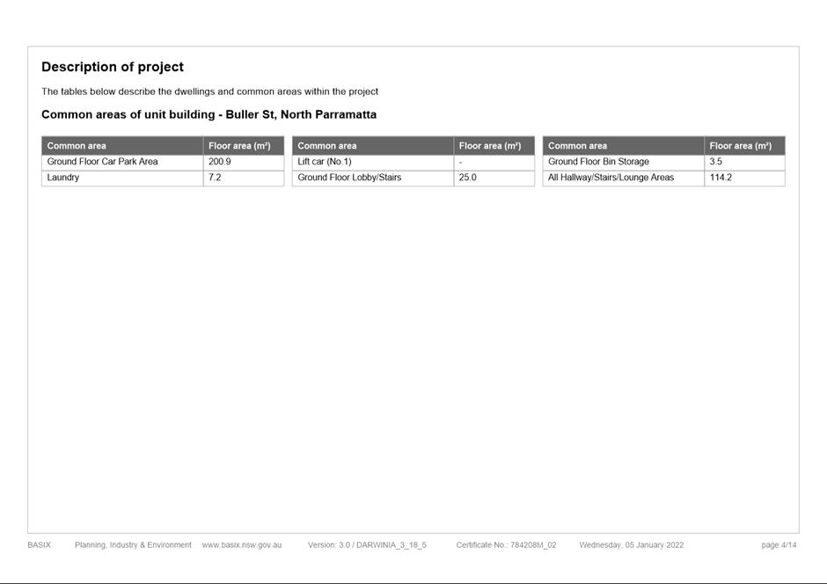
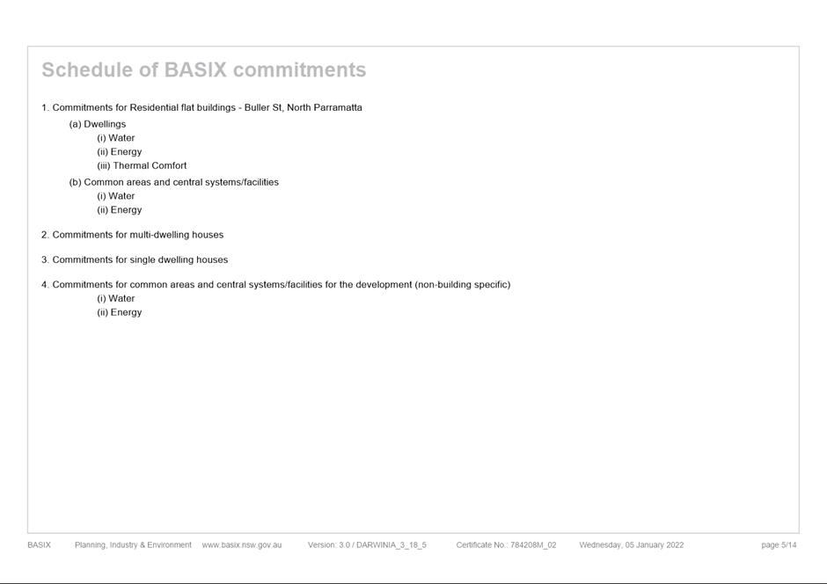
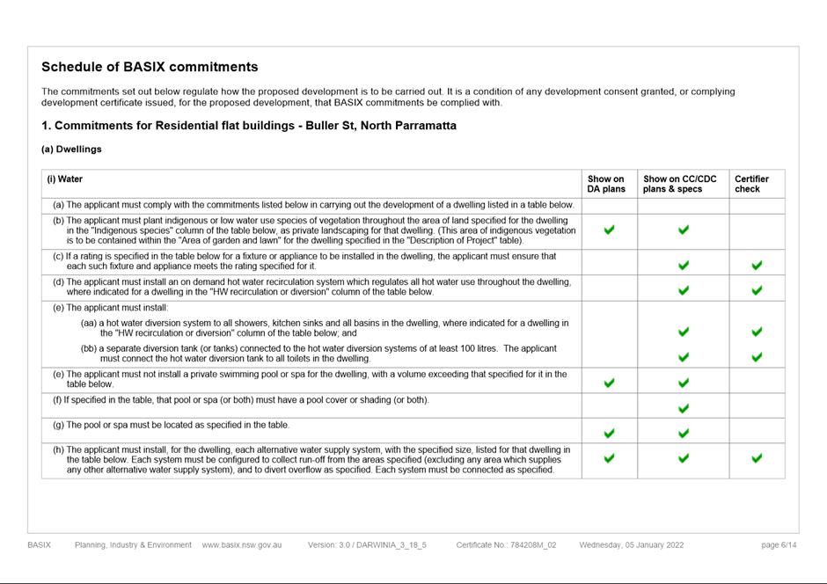
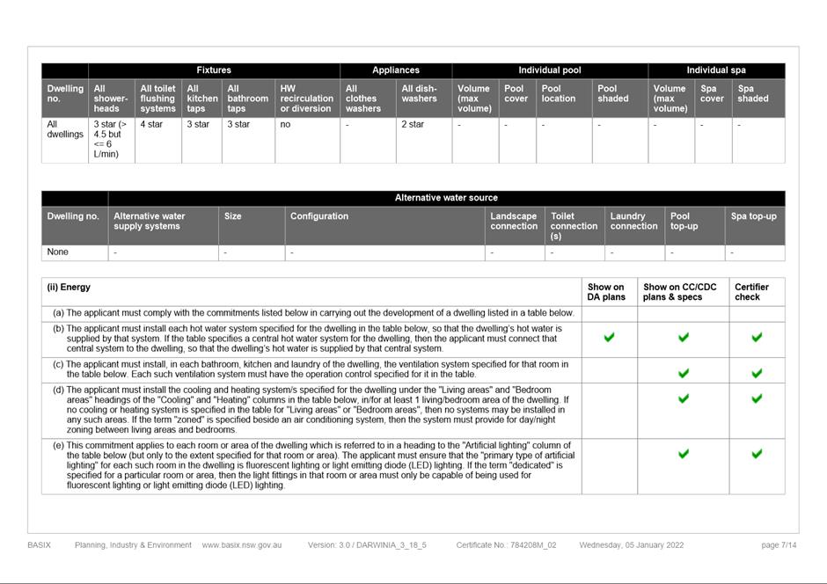
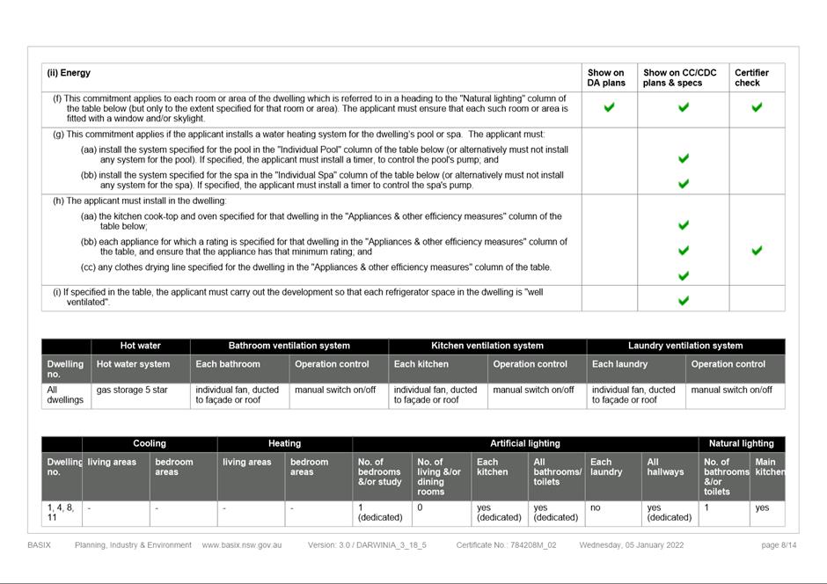
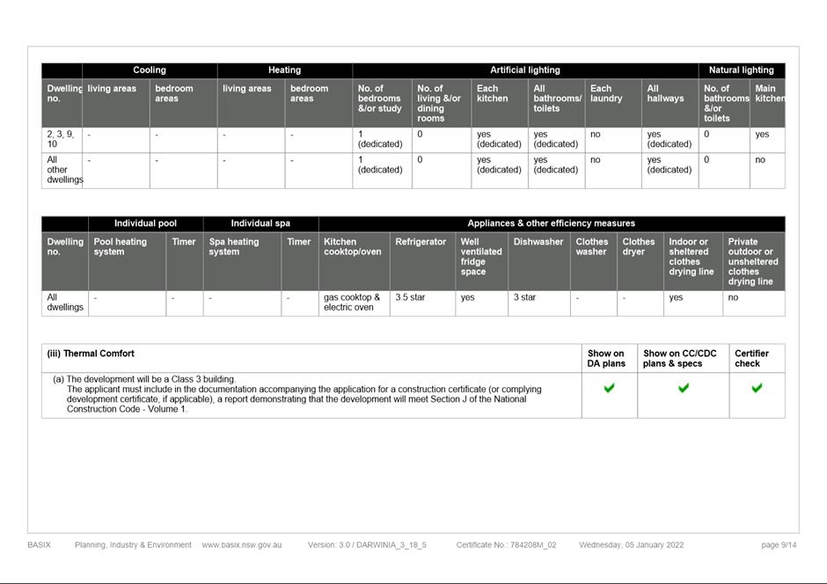
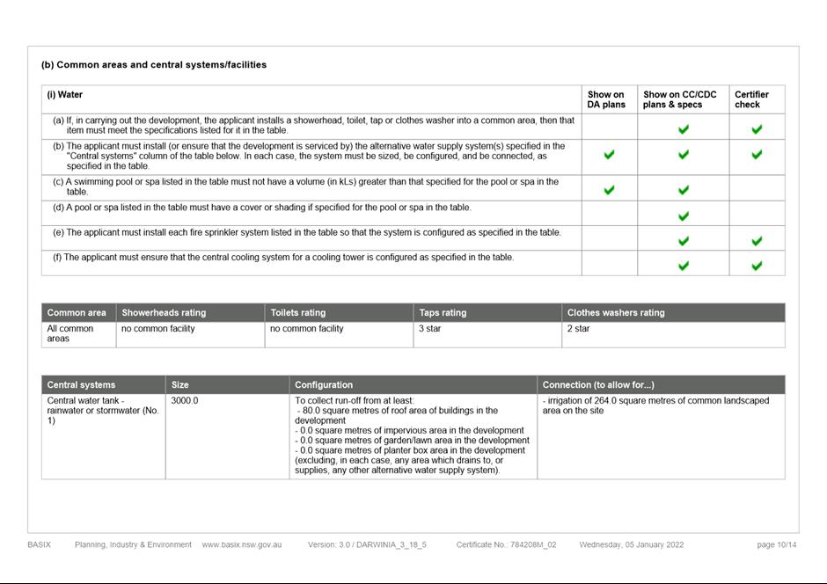
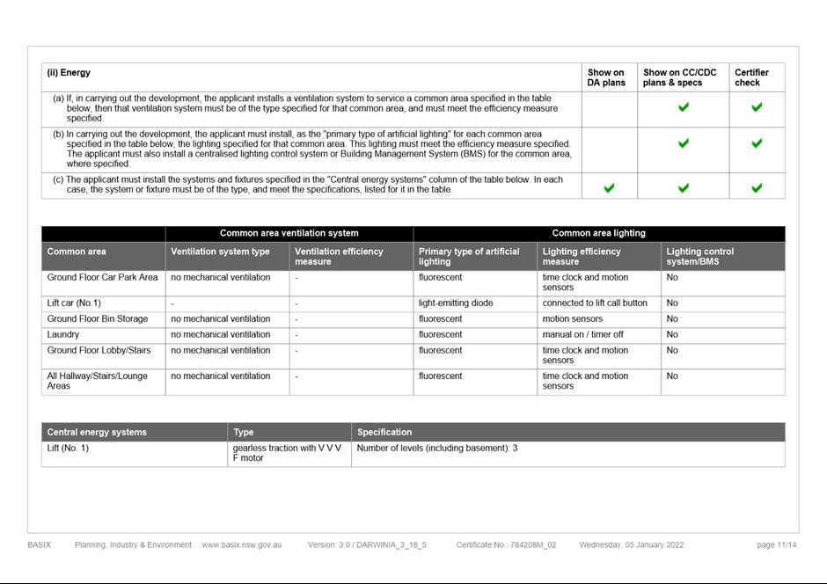
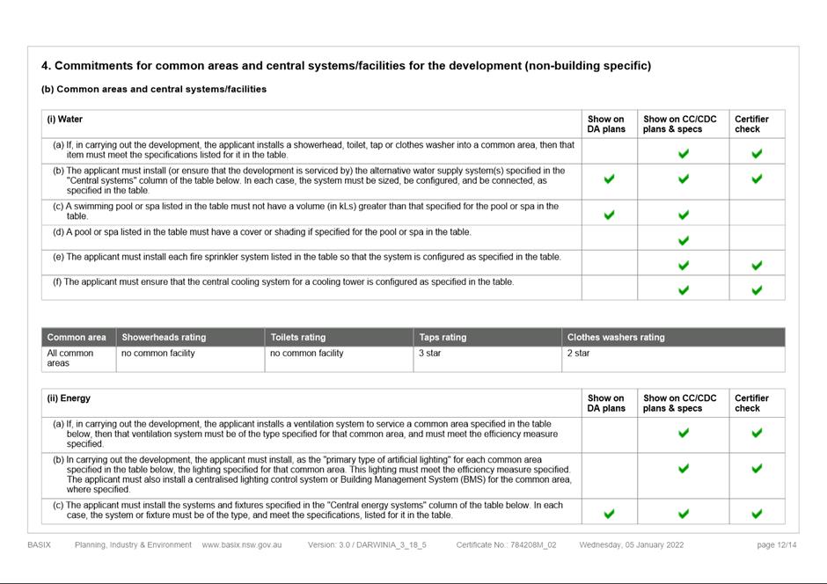
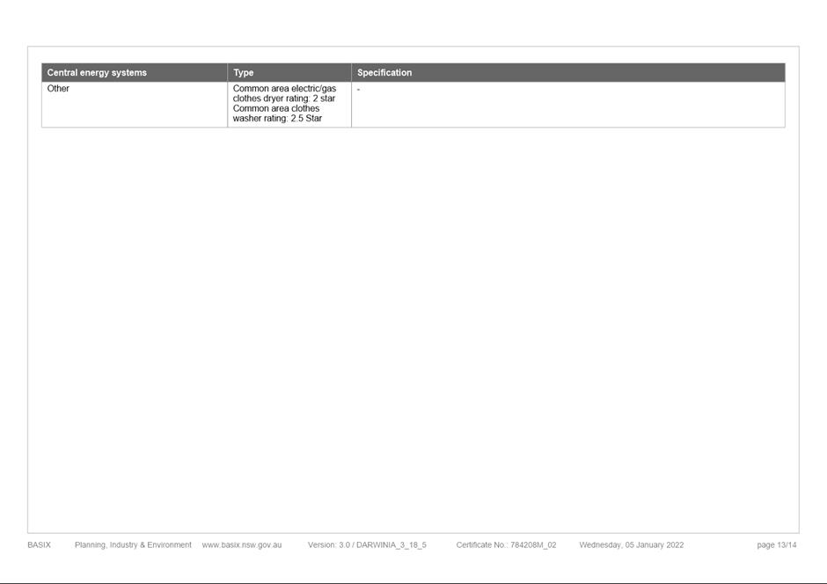
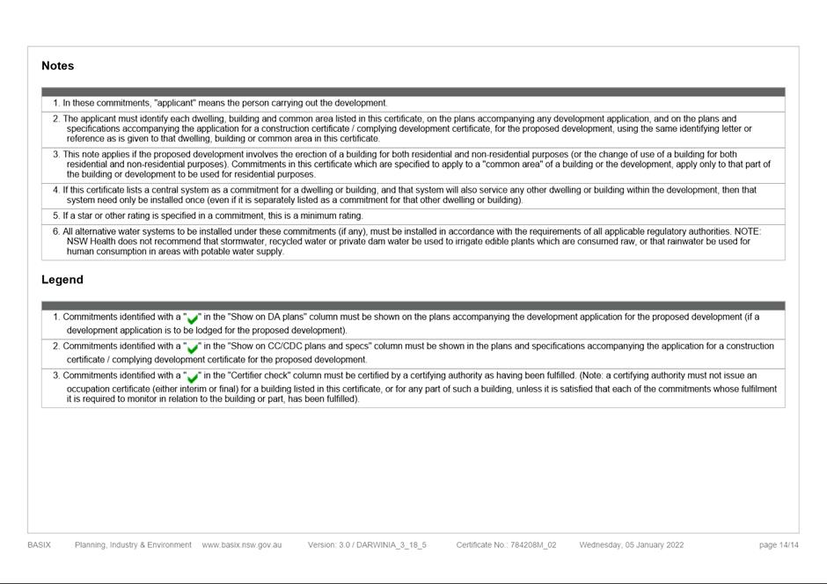
|
Item 5.5 - Attachment 14
|
The Social Impact Assessment – Part 1 used
during assessment
|
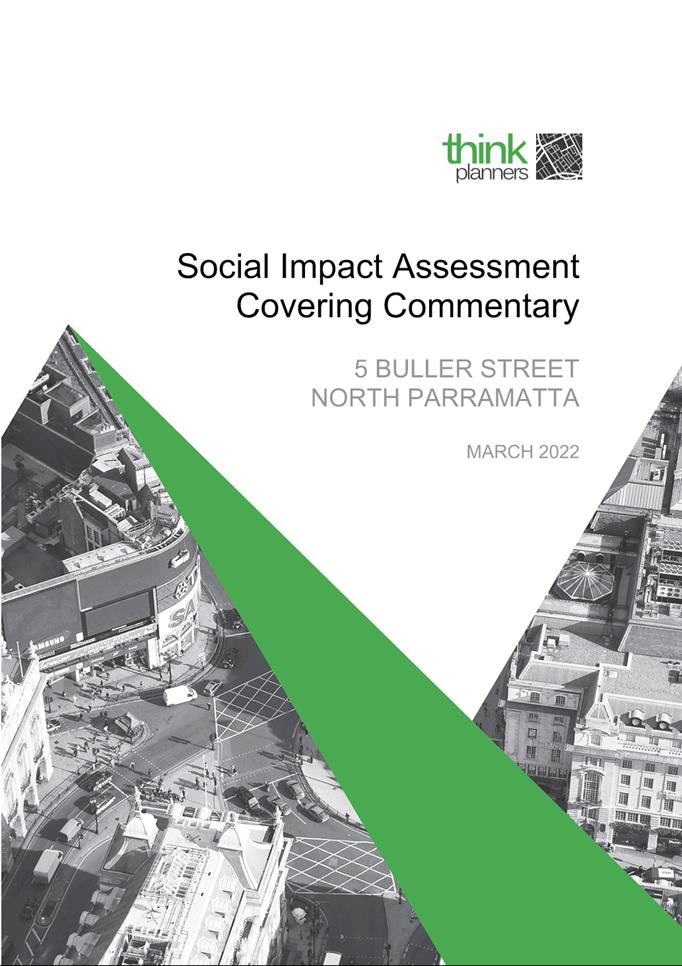
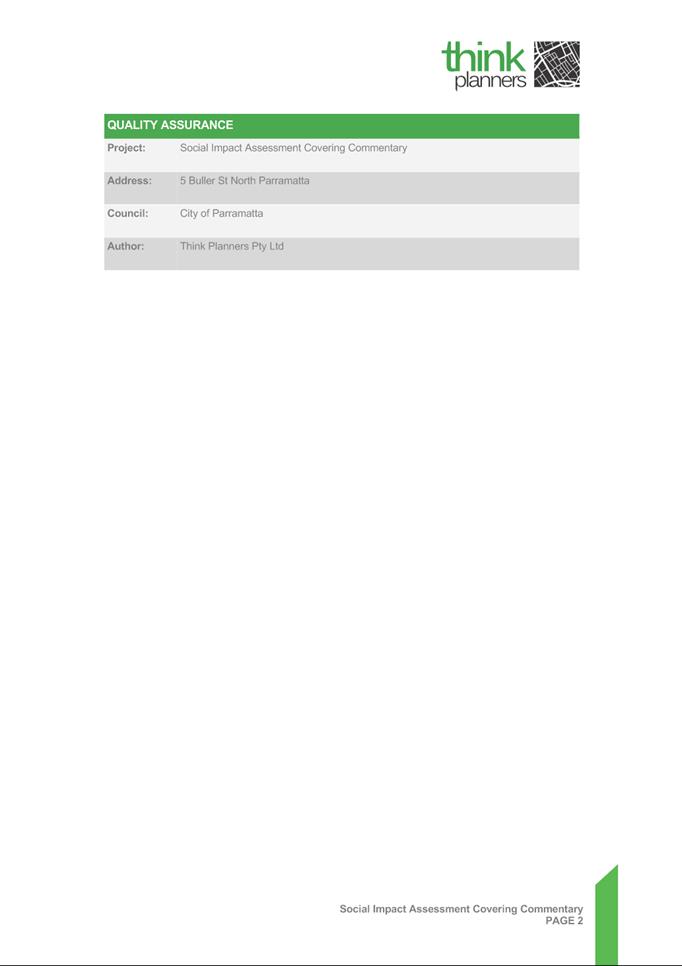
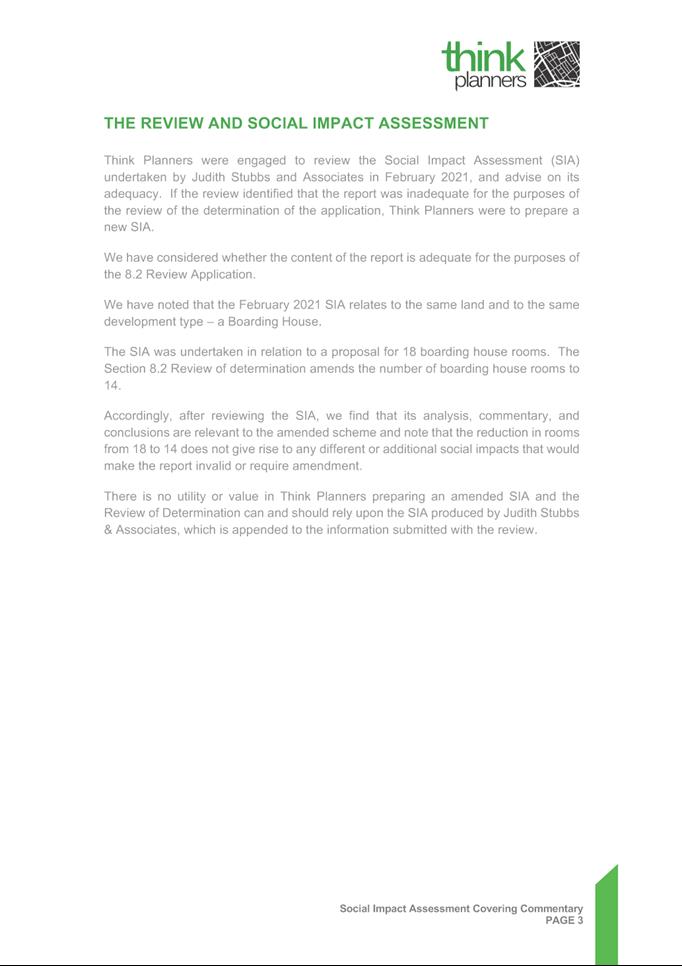
|
Item 5.5 - Attachment 15
|
The Social Impact Assessment – Part 2 used
during assessment
|
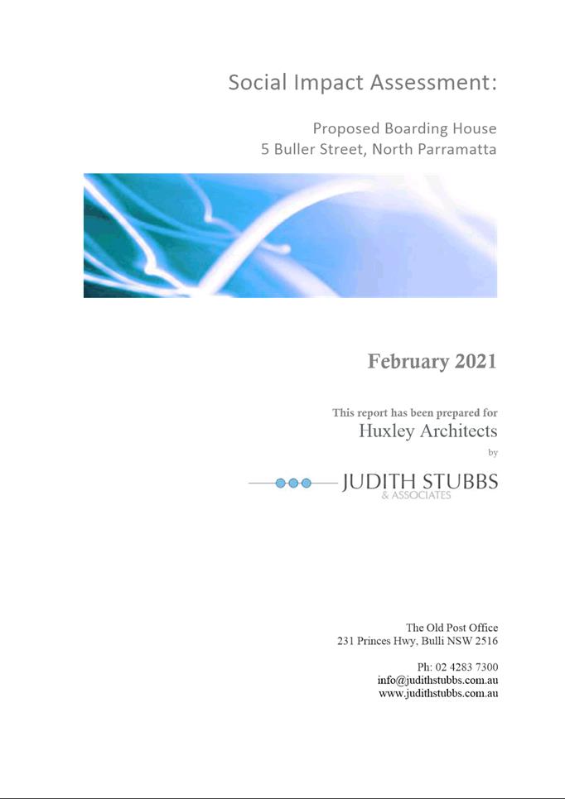
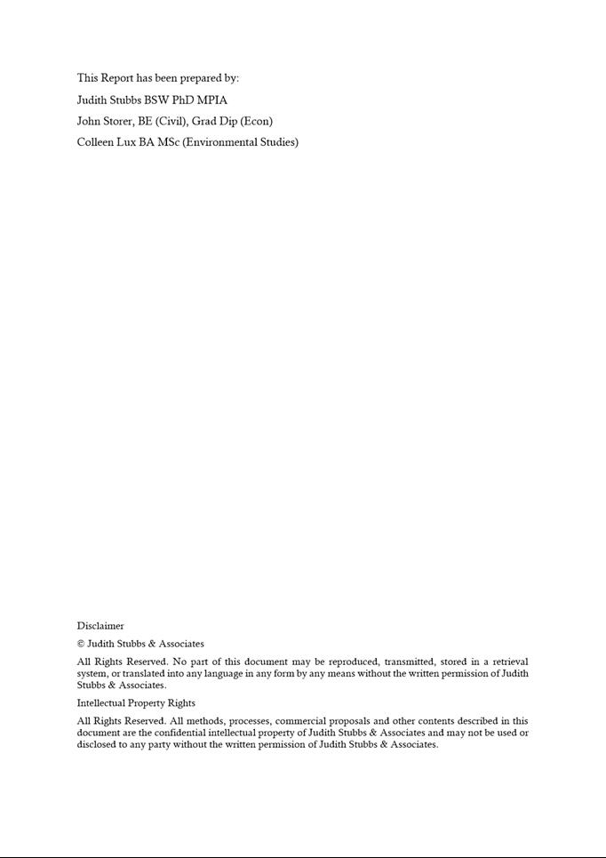
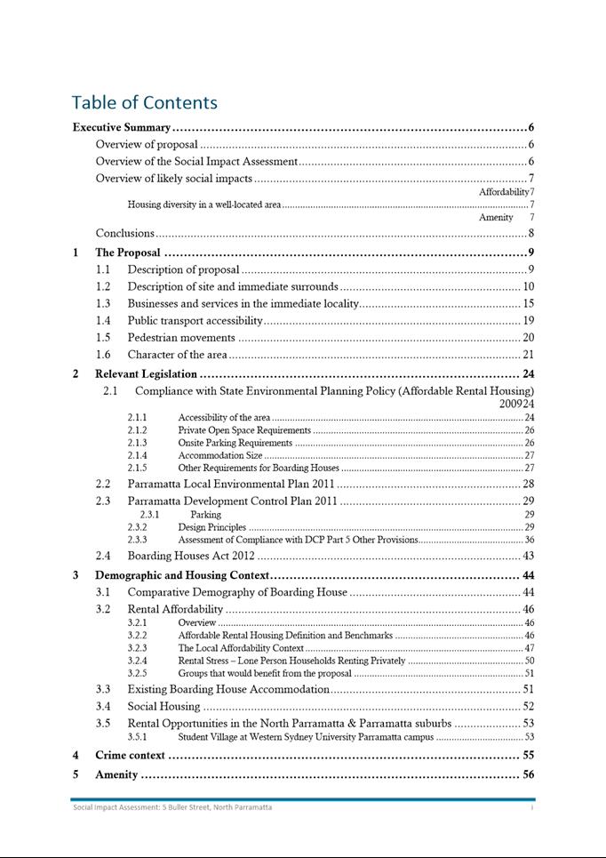
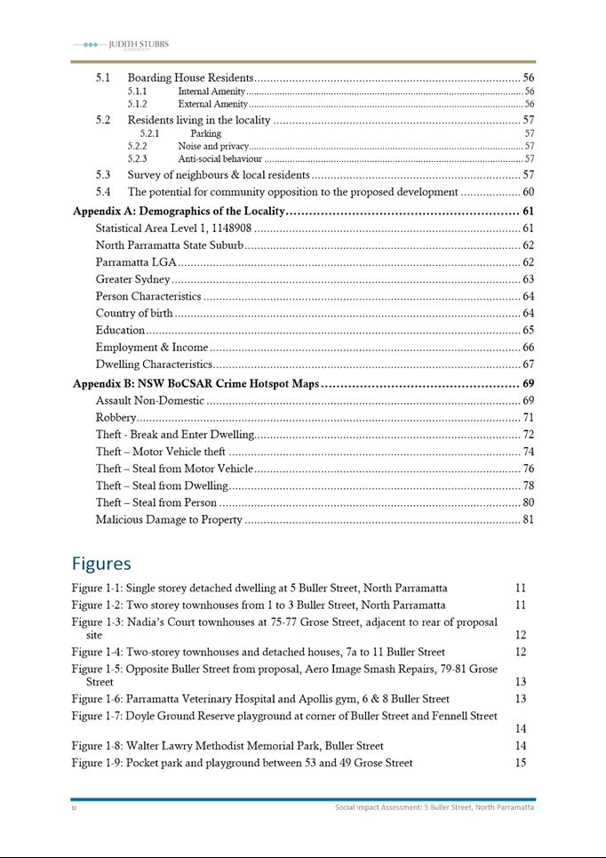
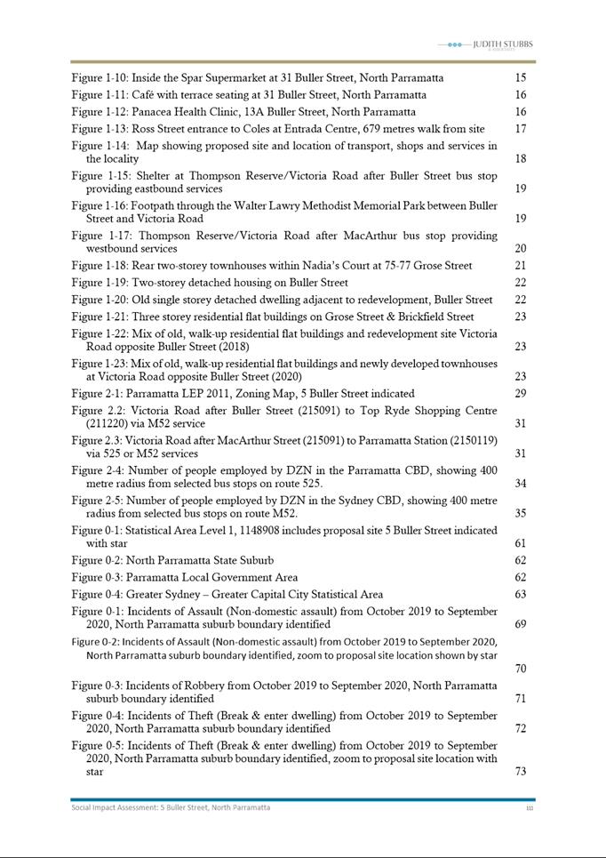
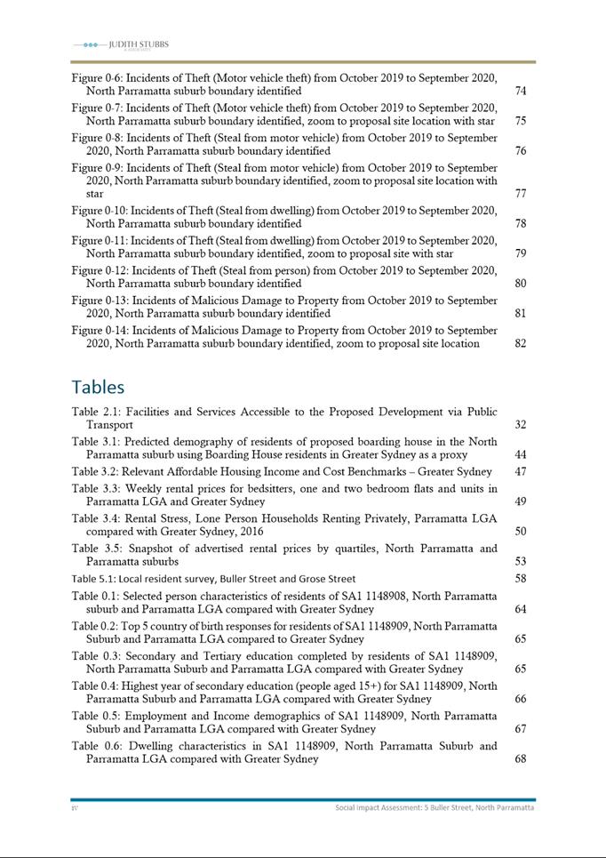
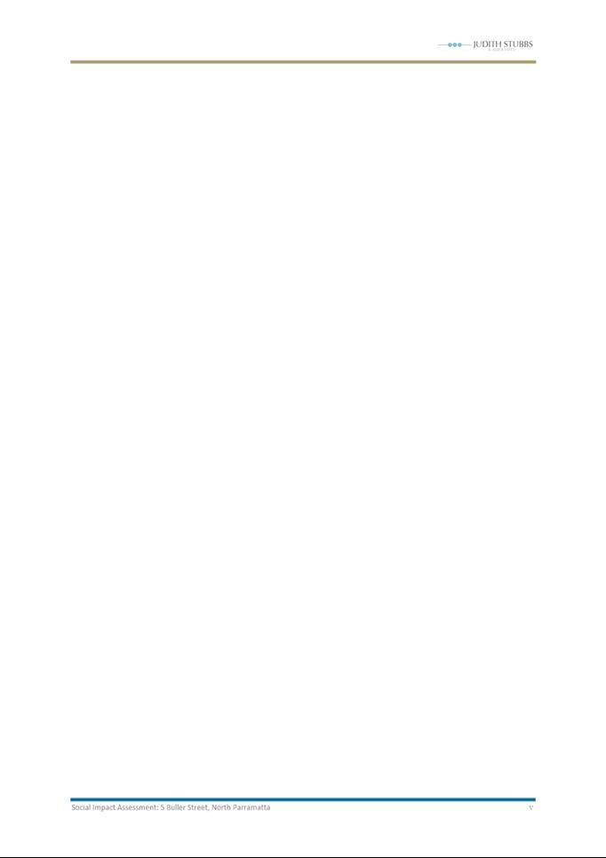
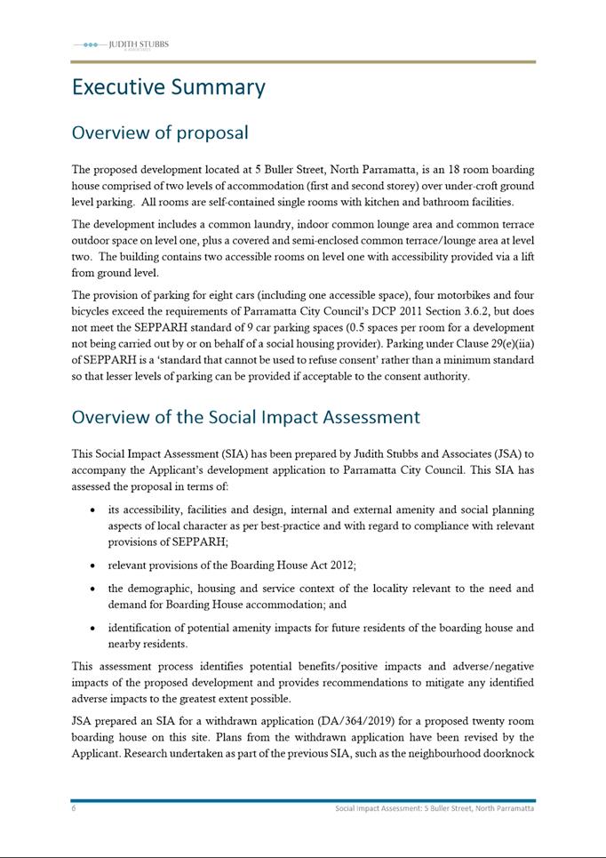
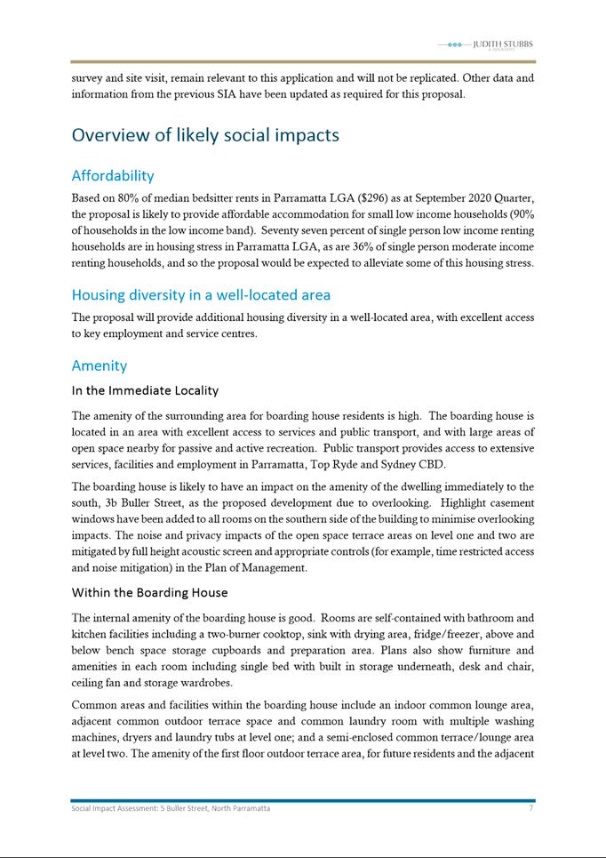
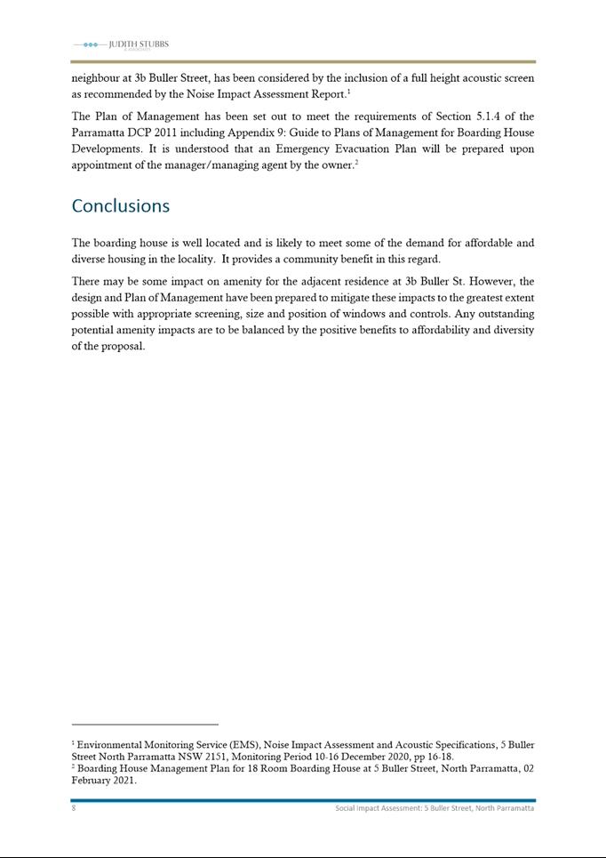
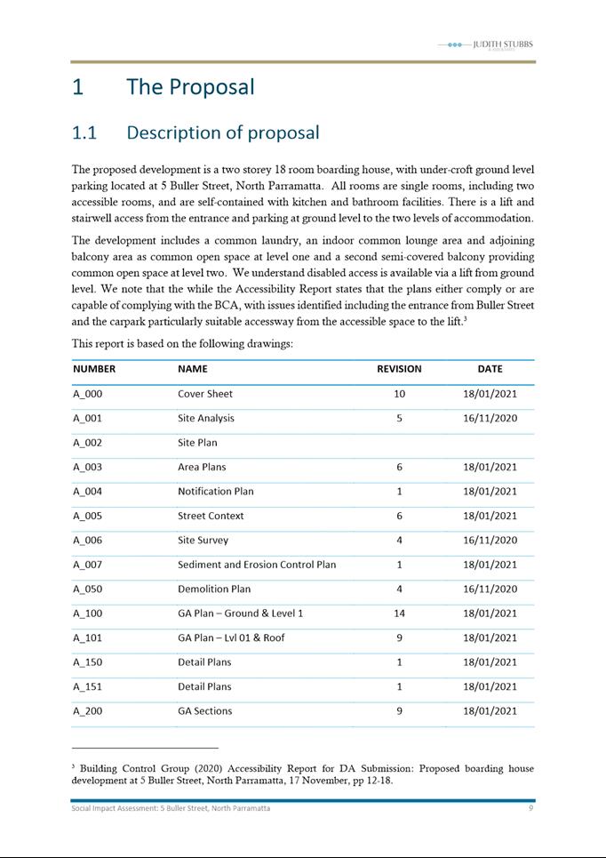
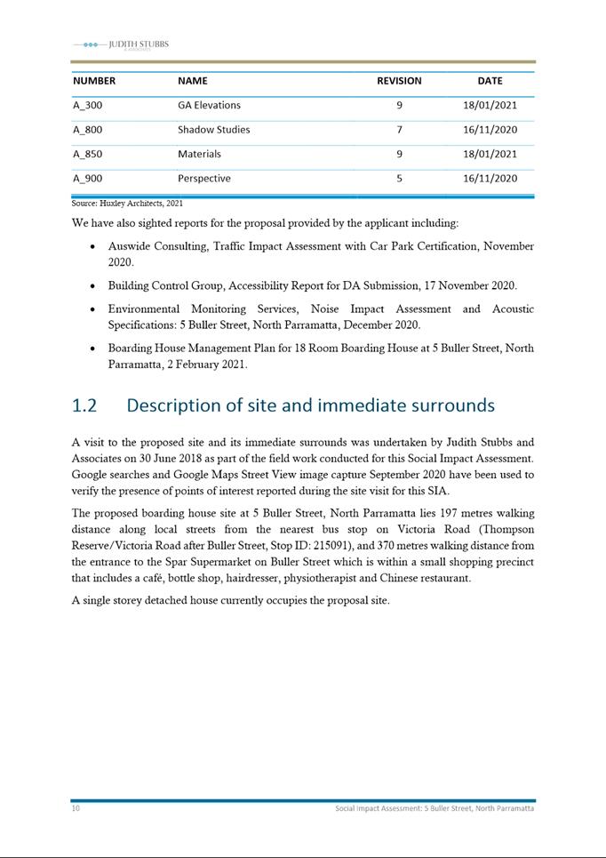
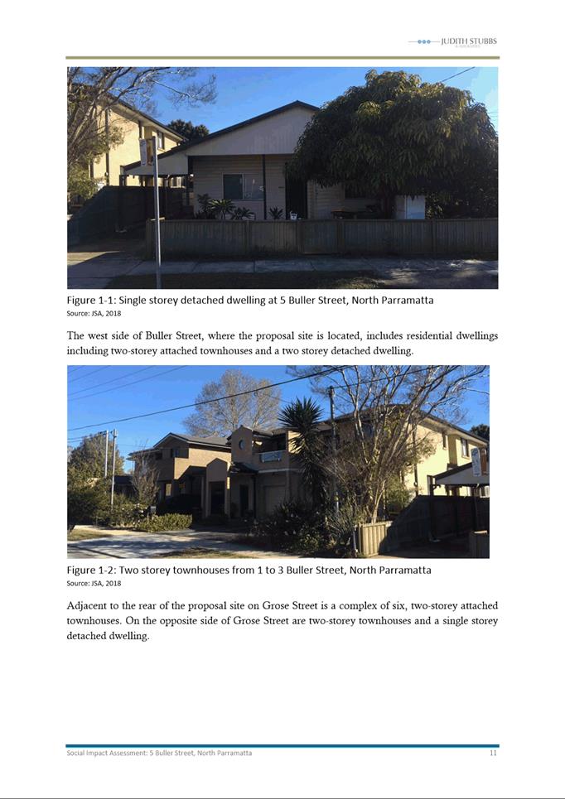
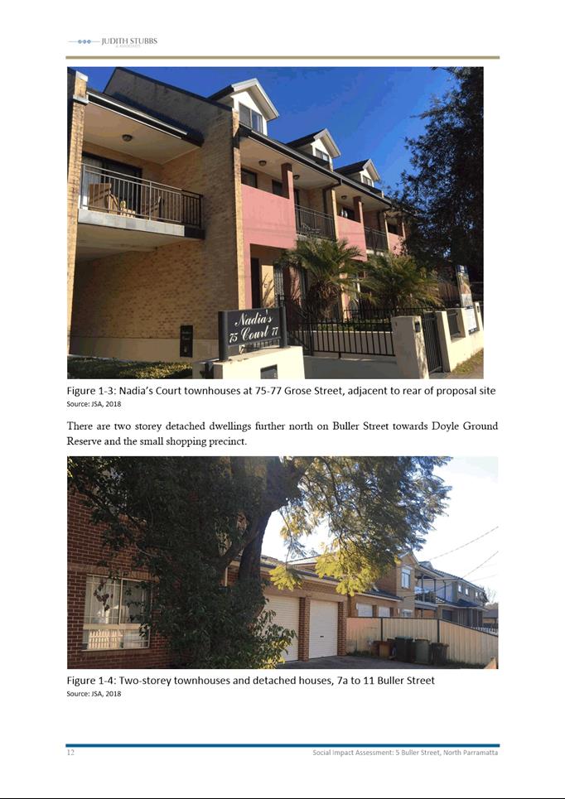
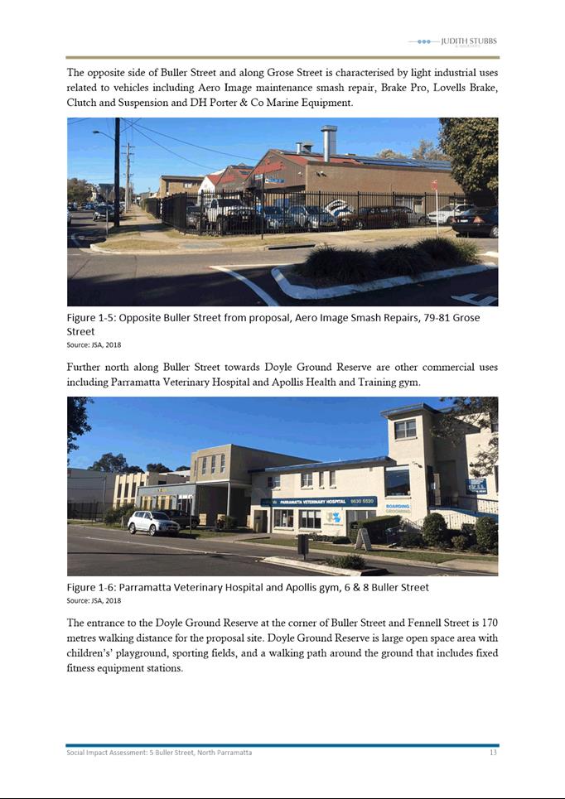
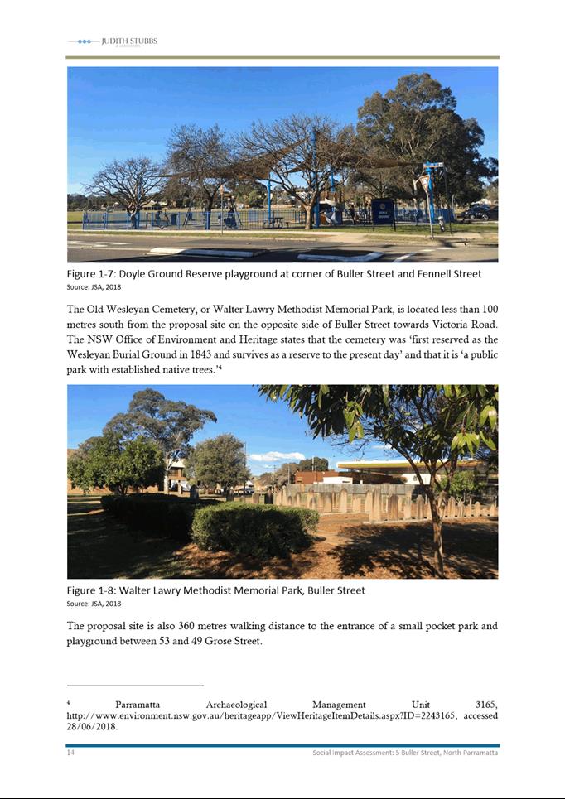
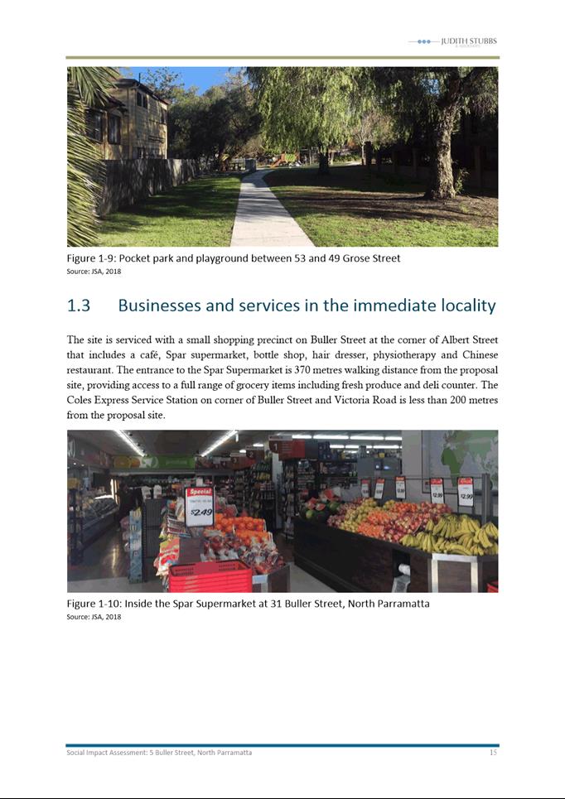
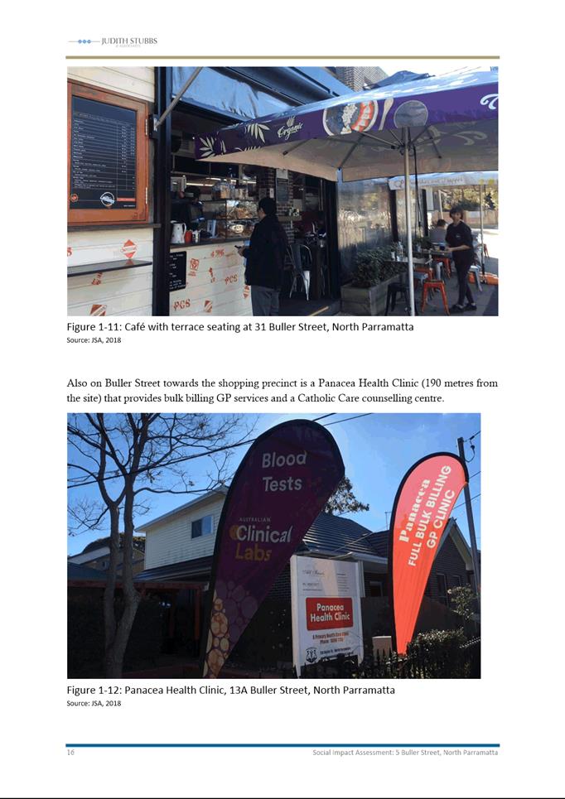
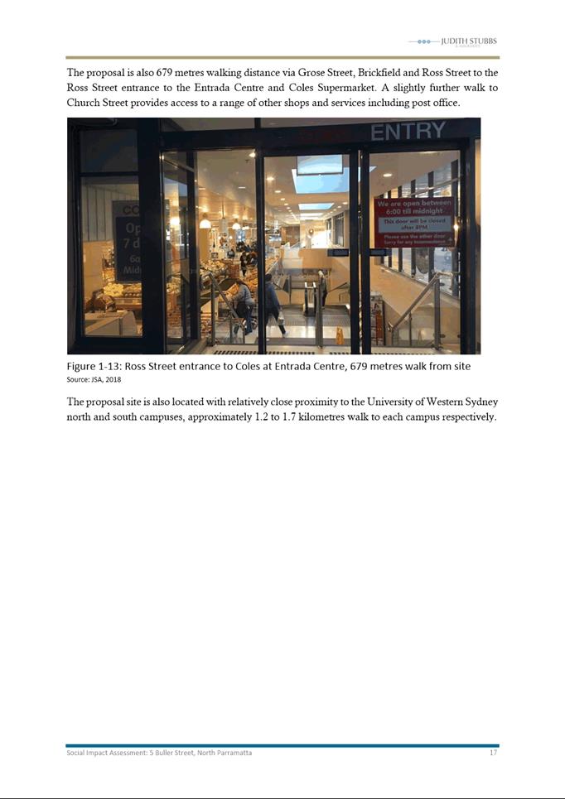
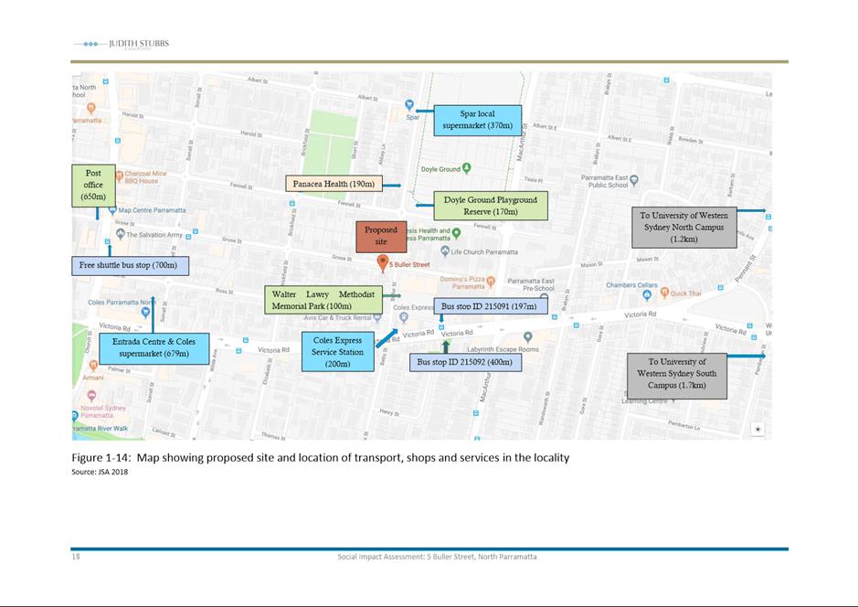
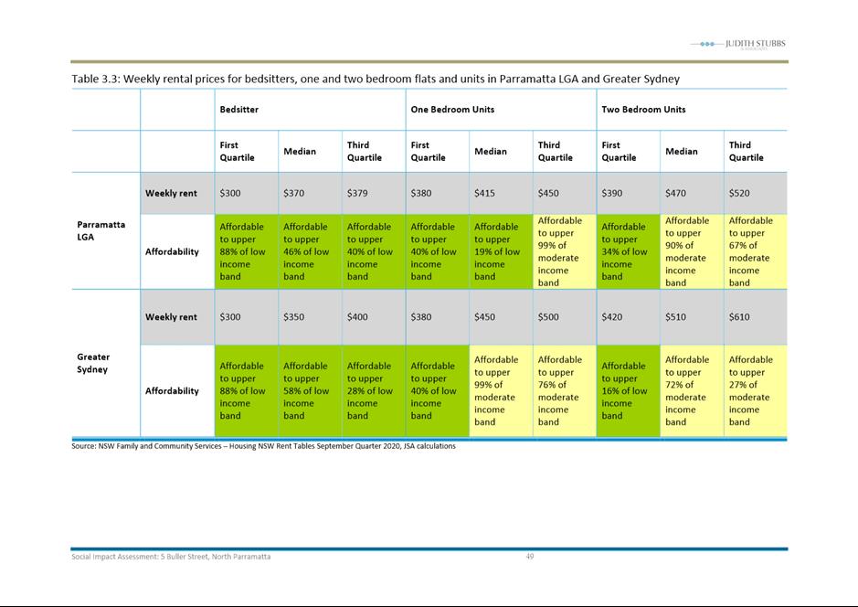
Local
Planning Panel 19 July 2022 Item
5.6
ITEM NUMBER 5.6
SUBJECT OUTSIDE PUBLIC MEETING:
71-73 Thomas Street, PARRAMATTA (Lots 14 and 15, DP 9551)
DESCRIPTION Demolition of existing dwellings and construction of new boarding
house development with basement parking and associated landscaping.
REFERENCE DA/1036/2021 - D08560380
APPLICANT/S Mr K Vourtzoumis
OWNERS Ausino Investments No 2 Pty Ltd
REPORT OF Group
Manager Development and Traffic Services
RECOMMENDED Refusal
DATE OF REPORT 8 June 2022
REASON
FOR REFERRAL TO LPP
The application is referred to the
Parramatta Local Planning Panel as the proposal seeks a variation to the
applicable building height to the site in excess of 10%
EXECUTIVE SUMMARY
This is a summary of the full assessment of
the application as outlined in Attachment 1, the Section 4.15 Assessment
Report.
Site and Proposal
The proposed development includes the
following components:
· Demolition of the existing structures;
· Removal of ten (10) trees;
· Construction of a 3-5 storey boarding house development containing
seventy-two (72) boarding rooms, communal rooms, communal open space &
basement parking.
The site is
zoned R4 High Density Residential under the Parramatta Local Environmental Plan
2011. The proposed works are permissible with consent in the zone.
Contextually, the site is located within an R4 High Density
Residential zone characterised by low rise legacy developments. To the south of
the subject site lies several high-rise mixed use and residential flat building
developments. The site precinct to the south features a mix of R4 High Density
Residential zones as well as a small portion of the area zoned as B4 Mixed Use.
It is notable that the area to the south of the subject site is topographically
on the low side of the land.
Notification
The application was notified in accordance
with Council’s consolidated notification procedures. In response, eight
(8) submissions were received. The issues raised within those submissions
comprise the following:
· Use of the site as a boarding house;
· Height of building;
· Traffic;
· Inconsistent Setbacks;
· Inconsistency with the existing developments within the locality;
· Rubbish and dumping;
· Inadequate greenspaces;
· Influx of residents into Parramatta CBD;
The issues raised in the submissions
reiterate Council’s own concerns in the proposed development.
Assessment
The proposal includes variations to two development
standards:
|
LEP 2011
|
Control
|
Proposed
|
Variation
|
|
Cl 4.3 Height
|
11m
|
14.75m
|
34%
|
|
Cl 4.4 FSR
|
1.31:1*
*bonus allowed under SEPP(ARH) 2009
|
1.54:1
|
7%
|
It is considered
that the application also fails to address key issues related to traffic and
parking management, with the additional domiciles brought on by the variation
to height only serving to increase the issues with traffic management both into
and exiting the site.
The additional
increase to density and scale brought by the non-compliant building height and
FSR would serve to weaken the transition in building types from the R2 low
density residential zone to the North and the B4 Mixed use precinct to the
South.
The objectives of the building
height standard seek to introduce numerical standards for the suitable transition
in building height amongst zones and precincts with reference to objectives
(a),(b)&(e) of Clause 4.3 of the Parramatta Local Environmental Plan 2011.
The proposed development fails to produce a quality development outcome that
adheres to the existing and envisaged building heights within the Thomas Street
locality.
Furthermore, the
proposal fails to produce sufficient Deep Soil and Landscape areas pursuant to
the Parramatta Development Control Plan 2011. With consideration to the
departures under Clause 4.3 & 4.4, the proposal demonstrates an excessive
building form.
In the interest of design excellence, the
application was referred to the Design Excellence Panel on the 10th
of February 2022. It is noted that the panel provided comments requesting
modifications to the proposed design. Council has not received amended drawings
in response to the Panel’s comments nor its own request for additional
information to date.
RECOMMENDATION
(a) That the Parramatta Local Planning Panel not support the variation to
Clause 4.3 Height of Buildings, pursuant to Clause 4.6 of the Parramatta Local
Environmental Plan 2011; and
(b) That the Parramatta Local Planning Panel not support the variation to
Clause 4.4 Floor Space Ratio, pursuant to Clause 4.6 of the Parramatta Local
Environmental Plan 2011; and
(c) That the Parramatta Local Planning Panel, exercising the function
of the consent authority, refuse development consent to DA/1036/2021 for the
demolition of existing dwellings and construction of new boarding house
development with basement parking and associated landscaping at 71 Thomas
Street, Parramatta.
(d) Further, that the
objectors be advised of the Panel’ decision.
REASONS FOR REFUSAL:
1. State Environmental Planning Policy (Affordable Rental Housing) 2009
a) Pursuant to Clause 29(1)(c), the application exceeds the permissible
FSR for the site afforded by State Environmental Planning Policy (Affordable
Rental Housing) 2009.
b) Pursuant to Clause 30A, the proposed development is incompatible
with both the existing and anticipated character of the area.
Section 4.15
(1)(a)(i) of the Environmental Planning and Assessment Act 1979
2. Parramatta Local Environmental Plan 2011
a) The
proposed development exceeds the prescribed maximum height of building of 11
metre as prescribed in Clause 4.3 and does not meet Objectives (a), (b) &
(e).
b) The proposed development exceeds the prescribed maximum floor space
ratio as prescribed in Clause 4.4 and does not meet Objectives (a), (b) &
(d).
Section 4.15 (1)(a)(i) of the Environmental Planning and Assessment
Act 1979
3. Parramatta Development Control Plan 2011
a) The proposed development does not achieve a compliant parking and
driveway layout (including waiting bay, aisle width, driveway gradient, parking
spaces at blind aisles and shared areas). Furthermore, the proposal seeks an
unacceptable location of the pedestrian walkway within the basements access
ramp as required by Section 3.6.2.
b) The proposed development does not achieve a suitable building
envelope as outlined within Section 3.1.3 in Table 3.1.3.7 as P.10 of Section
5.1.4 Planning Controls for Boarding Houses.
c) The proposed development does not achieve satisfactory stormwater
drainage arrangements pursuant to Section 3.3.6.1.
Section
4.15(1)(a)(iii) of the Environmental Planning and Assessment Act 1979
4. Suitability of the Site
a) The proposed development exhibits an excessive built form as
demonstrated in the non-compliant building height and floor space ratio
applicable to the site that would undermine the anticipated building transition
for the Thomas Street locality which is unsuitable for the site.
Section 4.15(1)(c) of the Environmental Planning and Assessment Act
1979
5. Submissions
a) The
issues raised in the submissions demonstrate that the proposed development
cannot be supported in its current form.
Section 4.15(1)(a)(iii) of the Environmental Planning and Assessment
Act 1979
6. Public Interest
a) The proposed development does not achieve the required provisions
for persons with a disability pursuant to AS1428.1-2009, AS1428.2-1992,
AS1428.4.1-2009, AS/NZS 2890.6 2009 Part 6.
b) The proposed development is not site responsiveness and would result
in an inappropriate boarding house development that is not in the public
interest.
Matthieu Santoso
Development Assessment Officer
Attachments:
|
1⇩ 
|
PLPP Assessment Report
|
34 Pages
|
|
|
2⇩ 
|
Locality Plan
|
1 Page
|
|
|
3⇩ 
|
Plans used during assessment
|
92 Pages
|
|
|
4⇩ 
|
Operational Waste Management Plan
|
31 Pages
|
|
|
5⇩ 
|
Plan of Management
|
6 Pages
|
|
|
6⇩ 
|
Acid Sulfate Soils Report
|
19 Pages
|
|
|
7⇩ 
|
Traffic & Parking Report
|
28 Pages
|
|
|
8⇩ 
|
Statement of Environmental Effects
|
42 Pages
|
|
|
9⇩ 
|
Social Impact Assessment
|
17 Pages
|
|
|
10⇩ 
|
Arboricultural Impact Report - 71 Thomas
Street Parramatta
|
30 Pages
|
|
REFERENCE MATERIAL
|
Item 5.6 - Attachment
1
|
PLPP Assessment Report
|
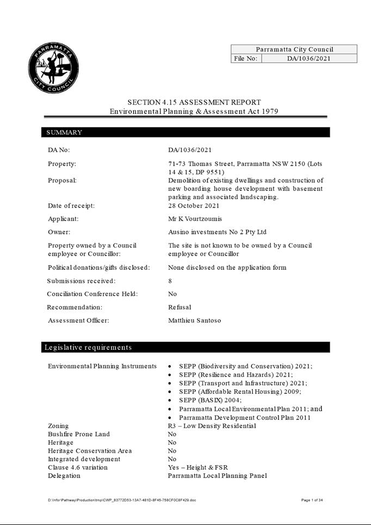
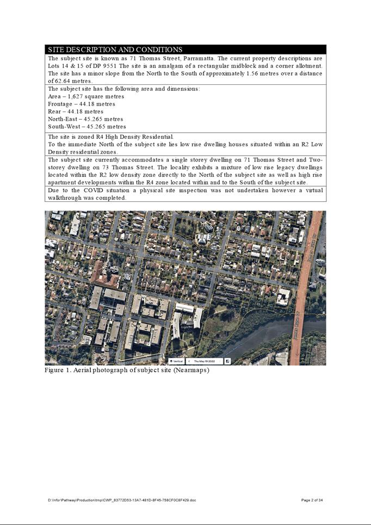
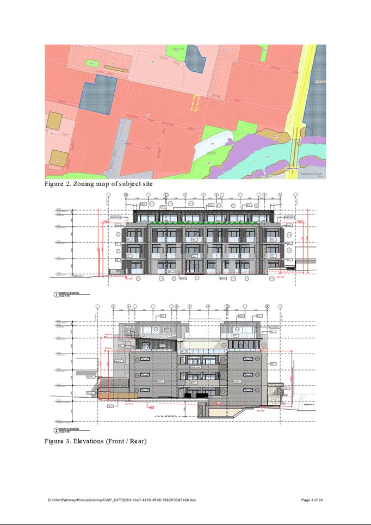
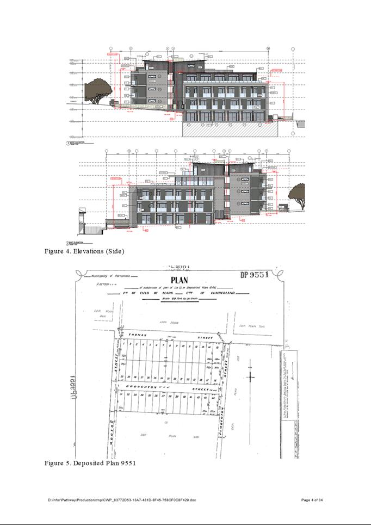
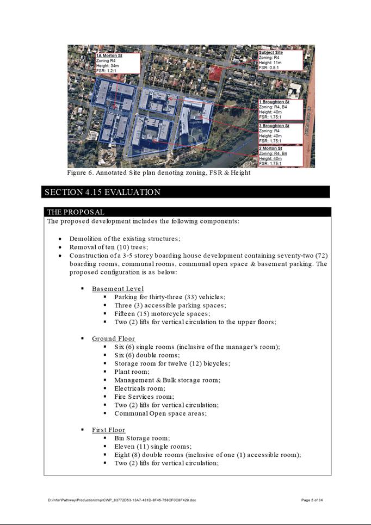
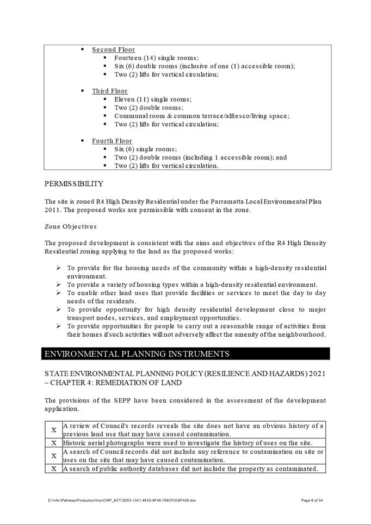
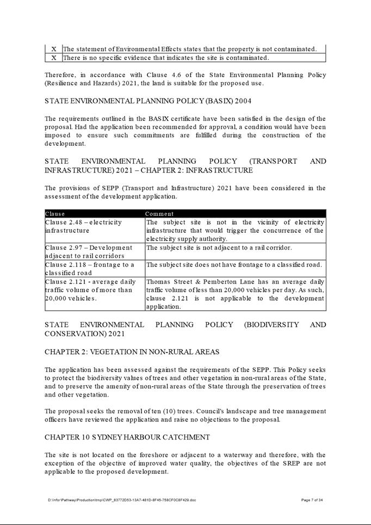
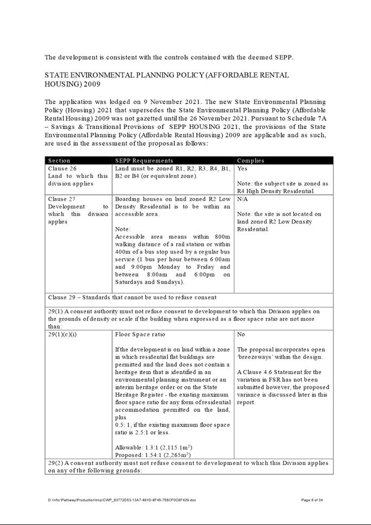
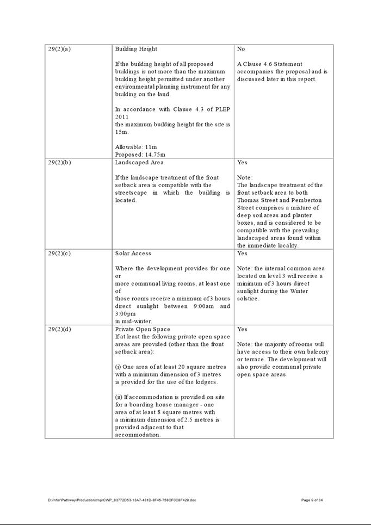
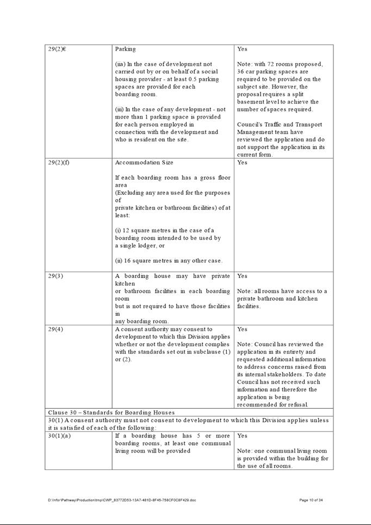
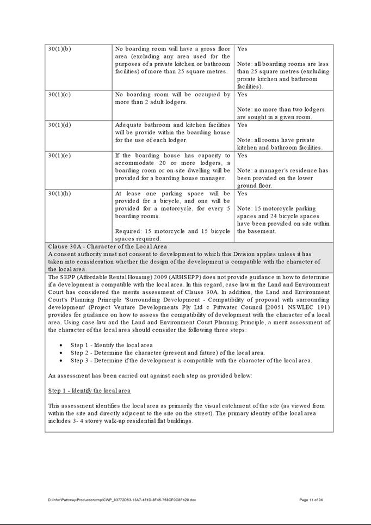
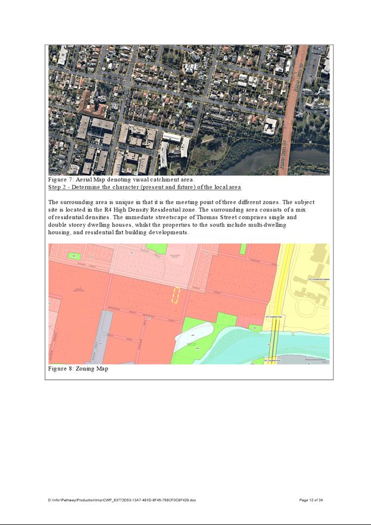
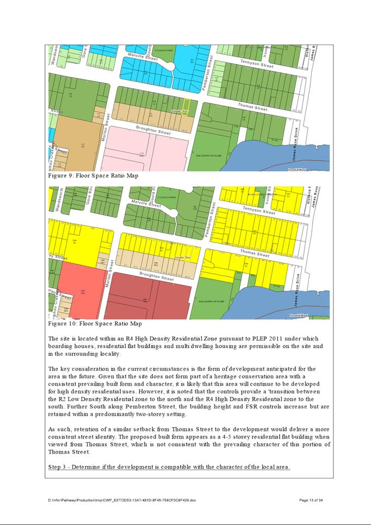
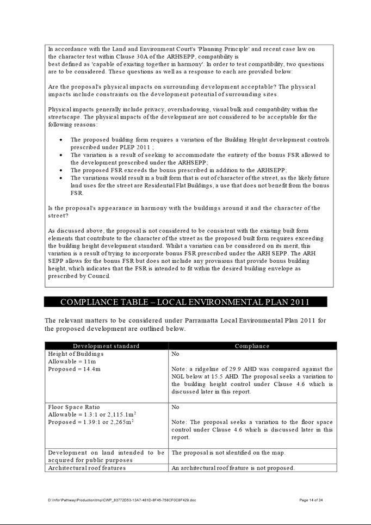
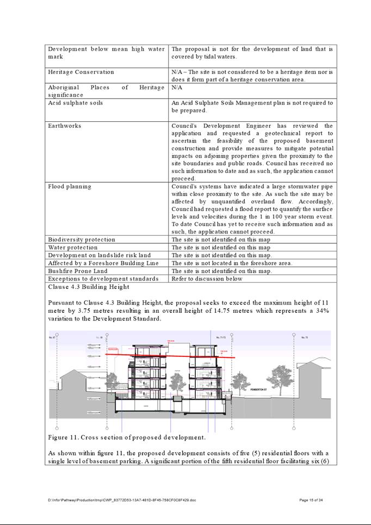
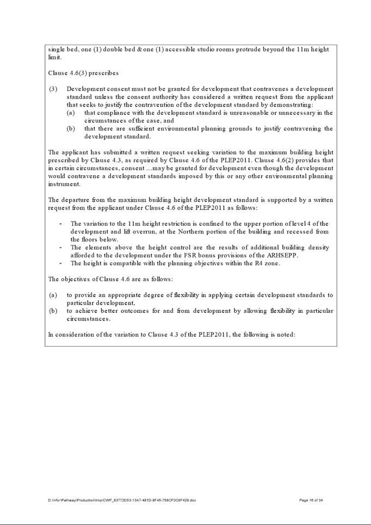
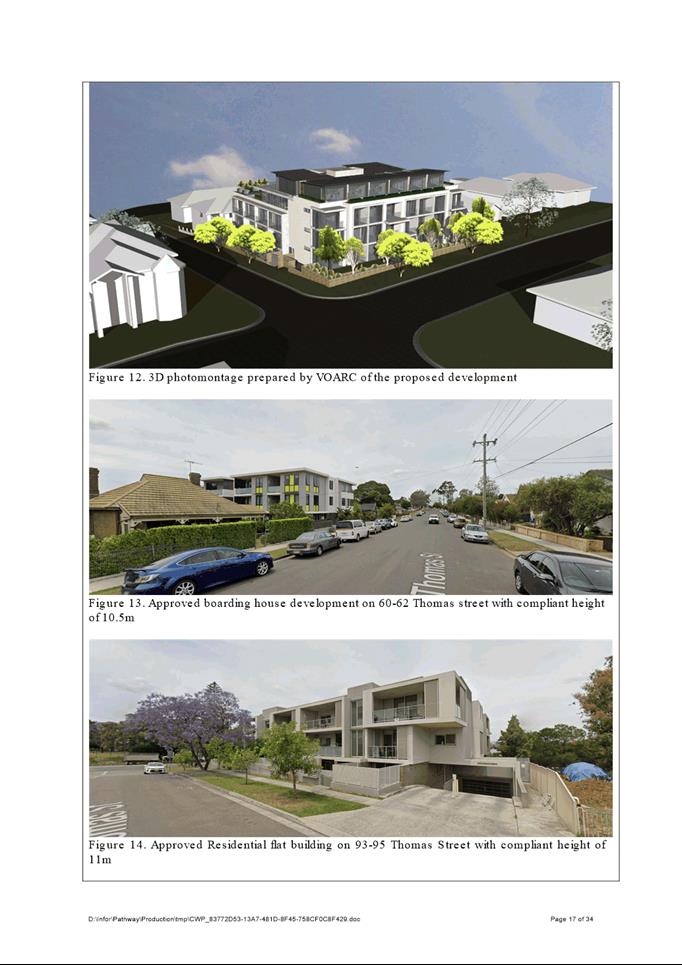
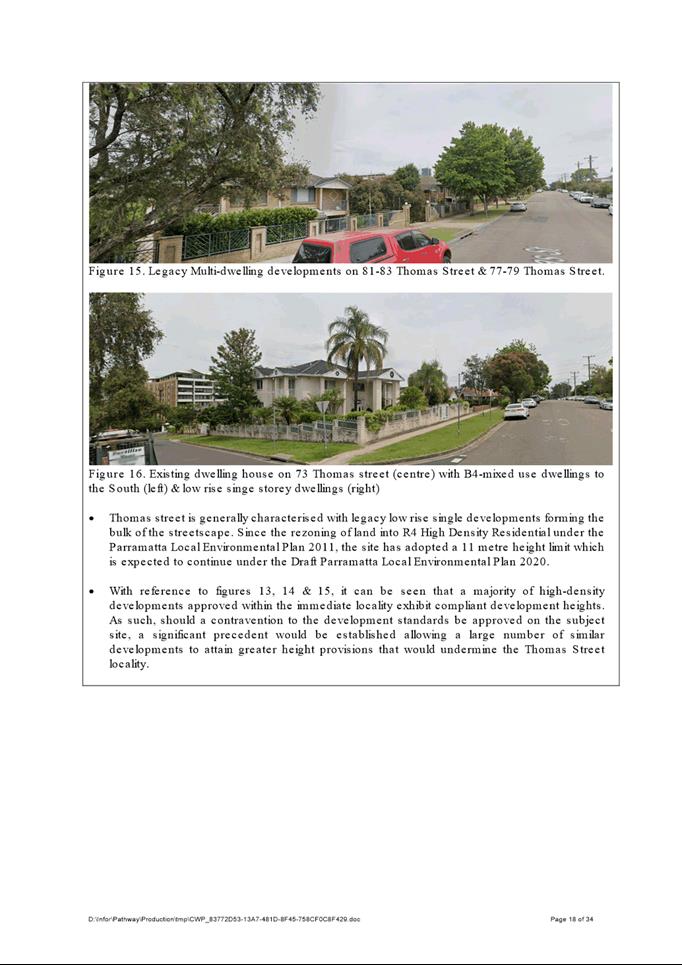
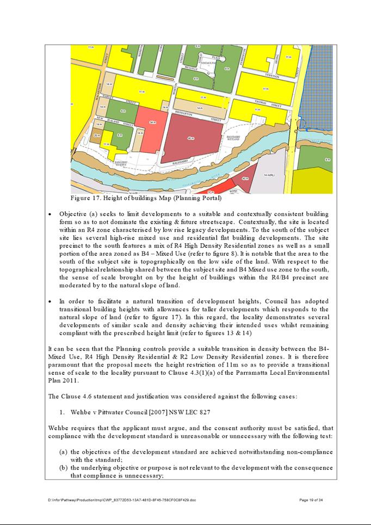
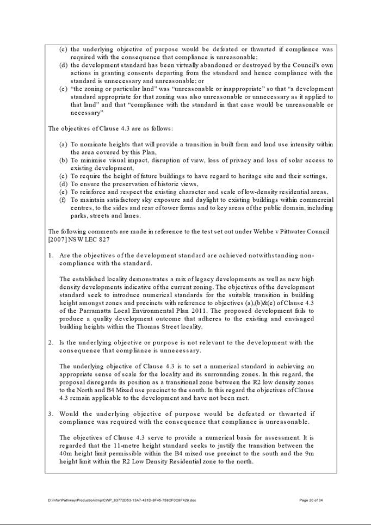
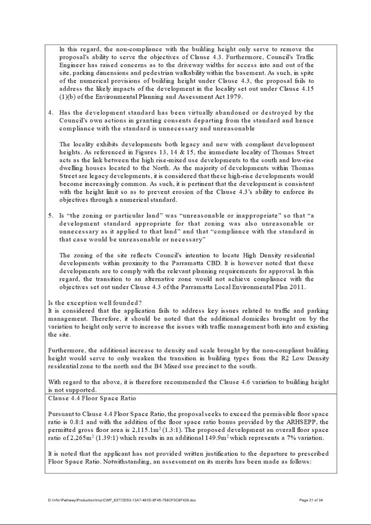
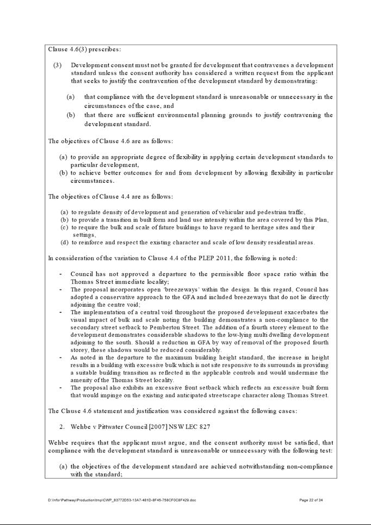
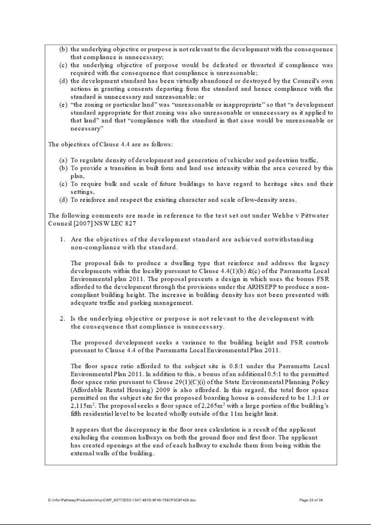
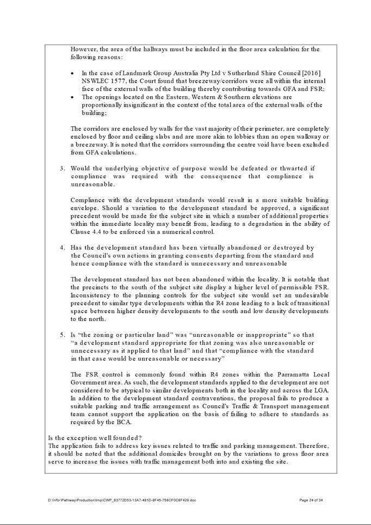
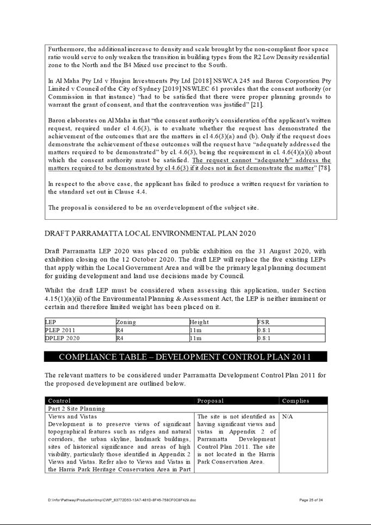
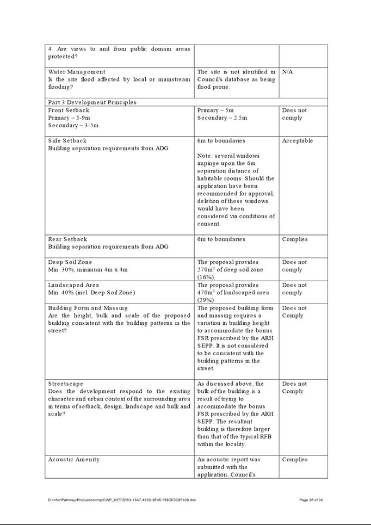
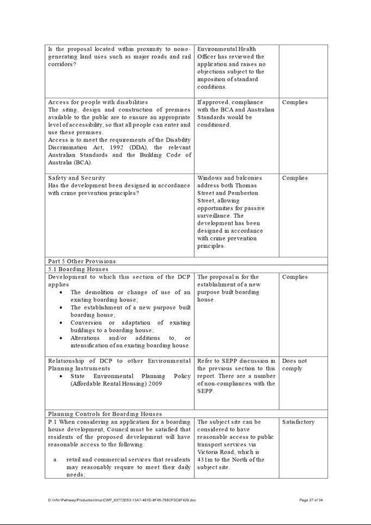
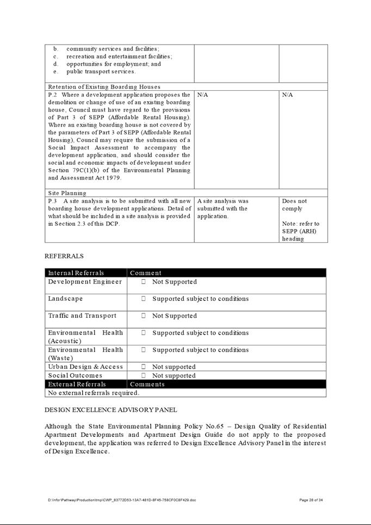
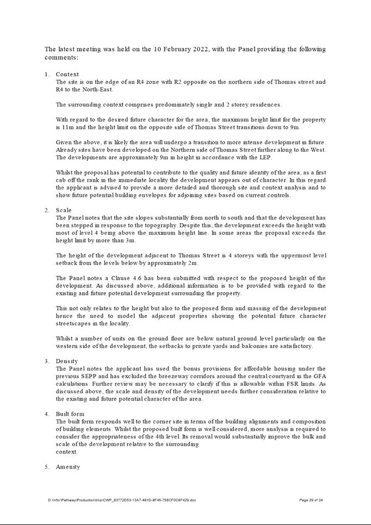
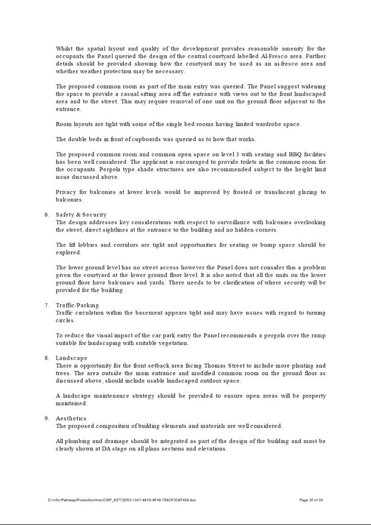
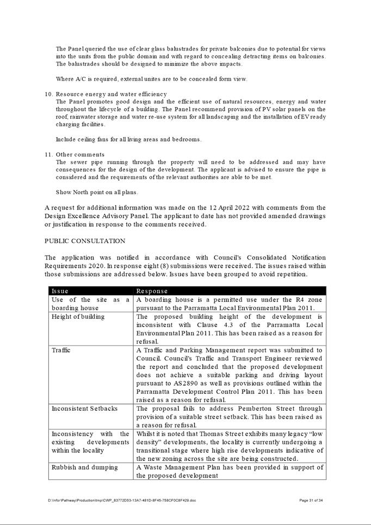
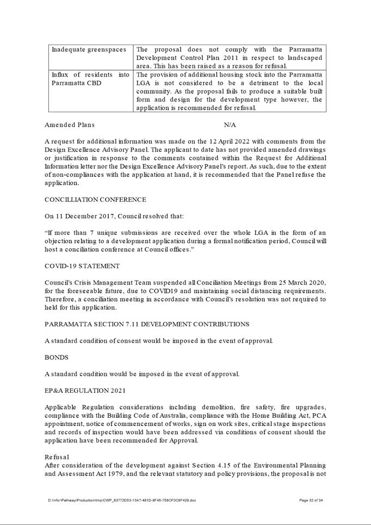
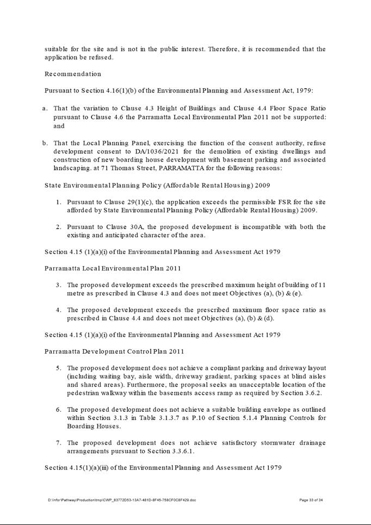
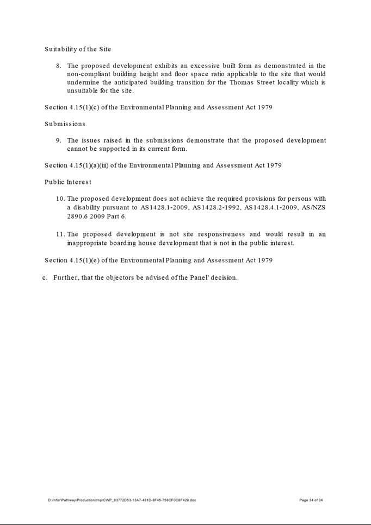
|
Item 5.6 - Attachment 2
|
Locality Plan
|
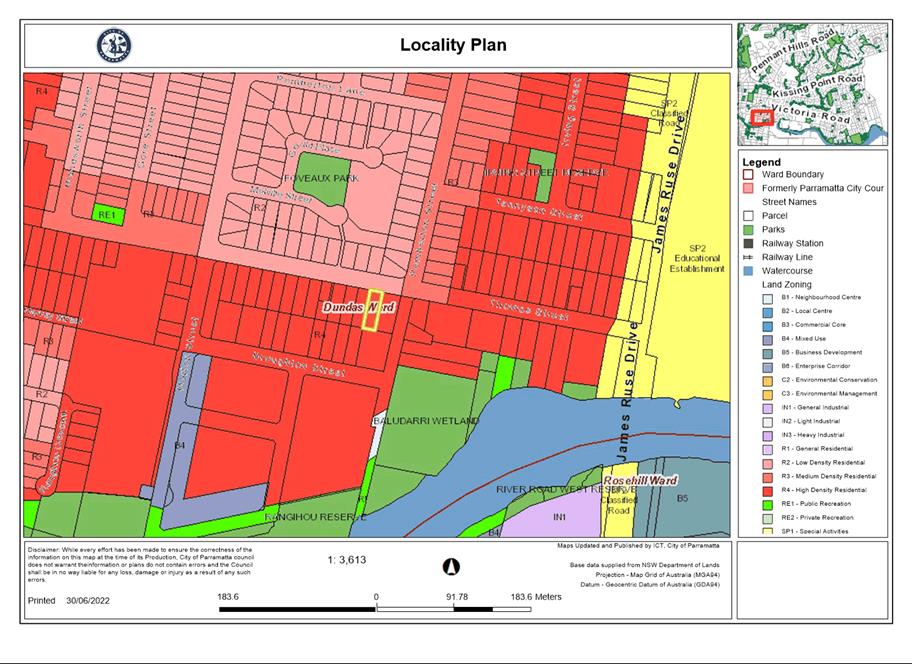
|
Item 5.6 - Attachment
3
|
Plans used during assessment
|
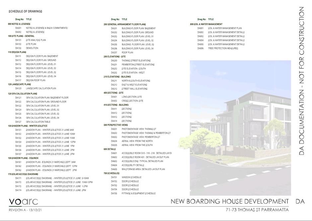
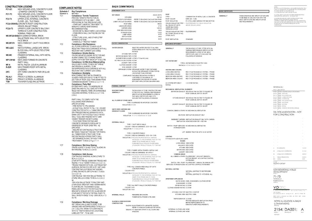
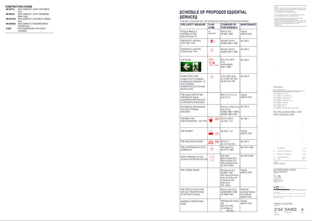
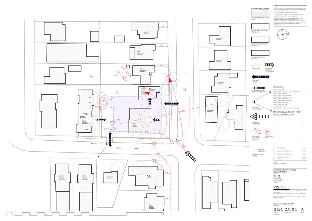
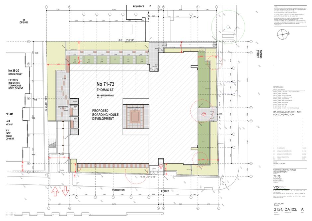
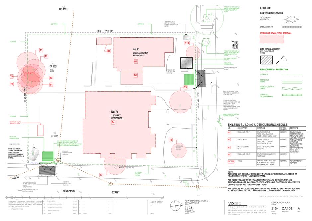
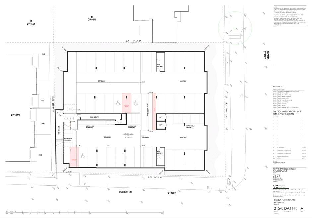
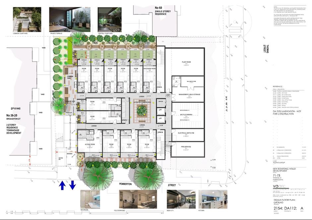
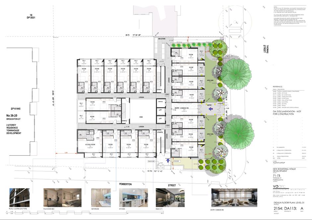
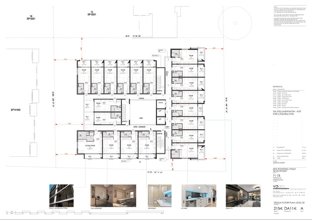
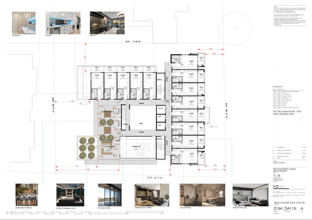
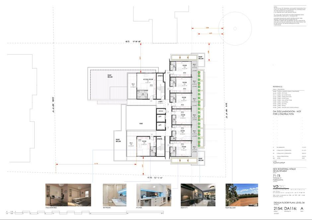
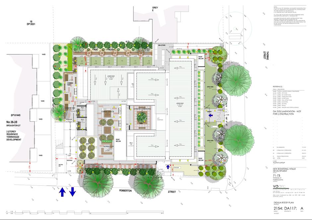
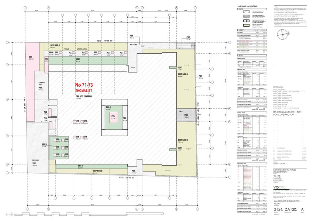
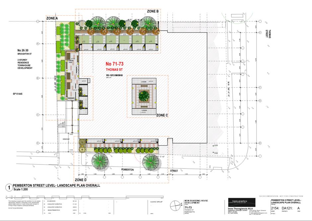
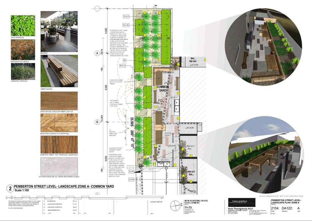
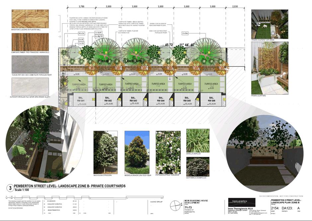
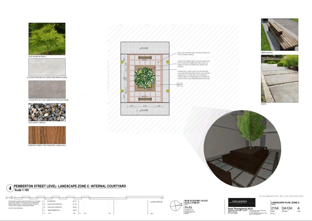
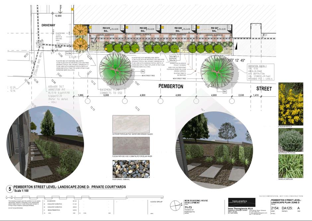
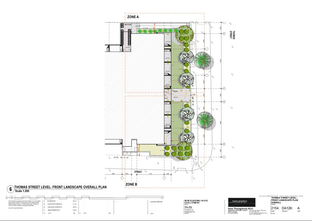
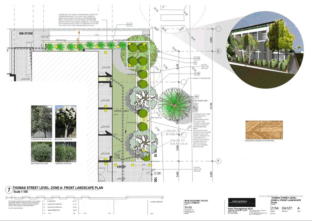
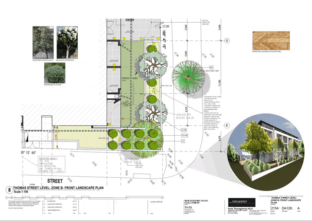
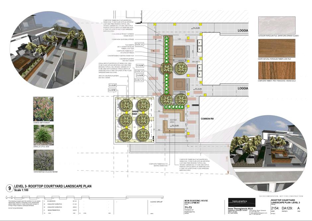
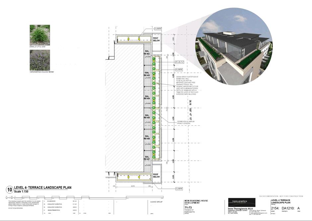
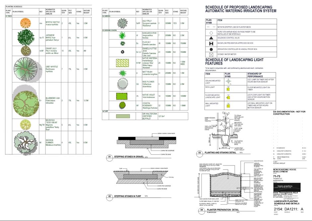
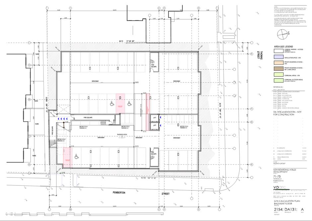
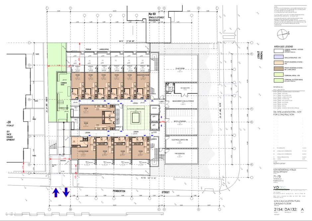
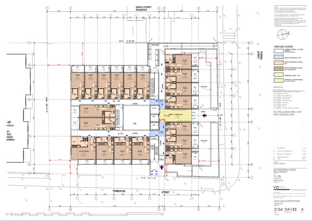
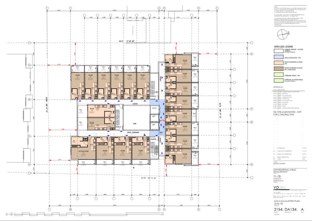
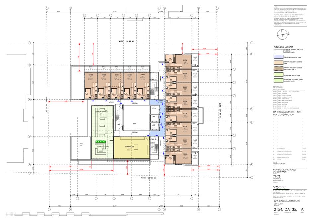
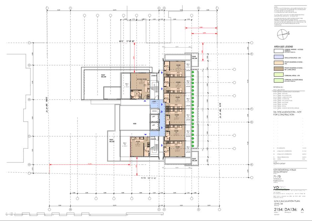
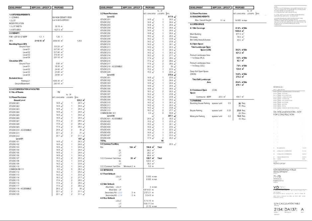
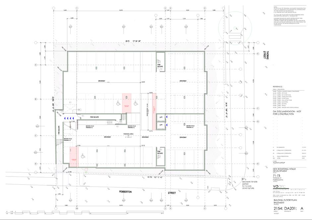
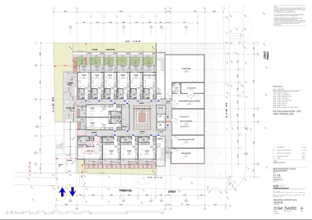
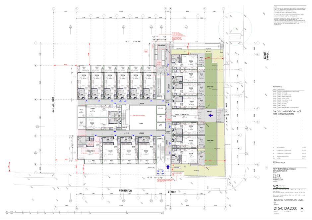
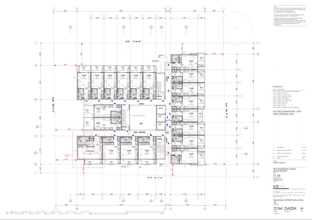
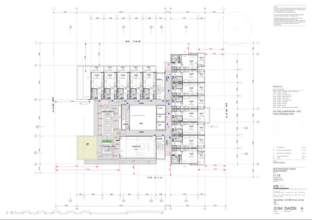
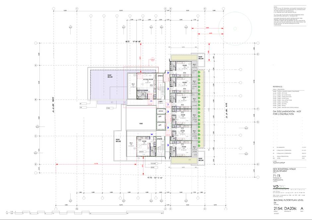
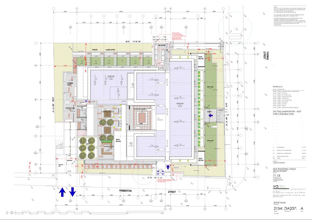
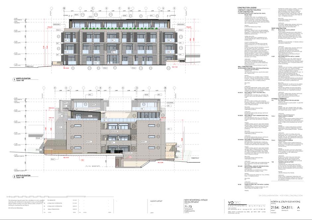
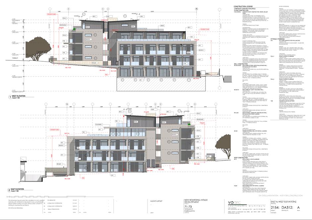
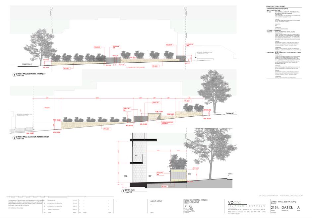
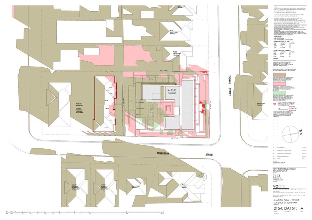
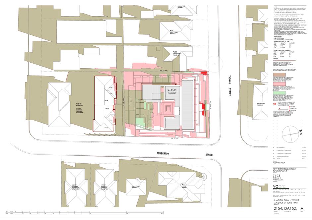
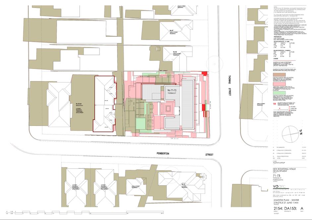
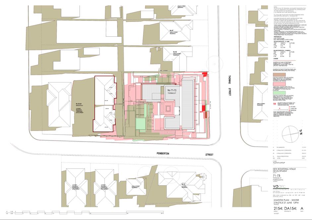
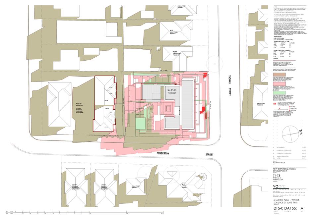
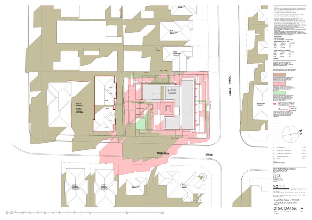
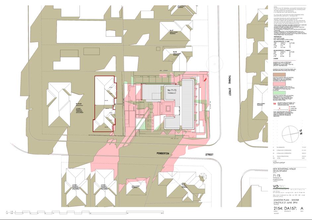
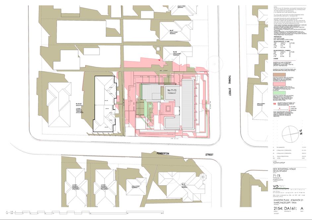
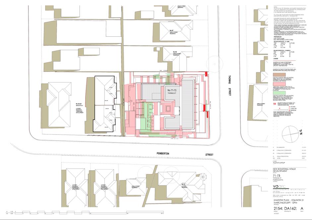
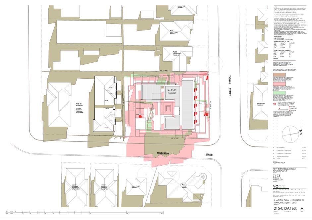
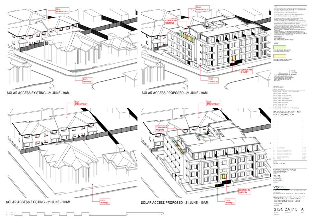
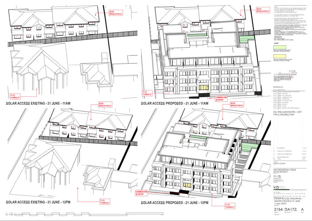
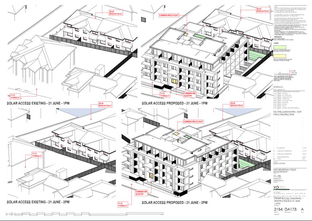
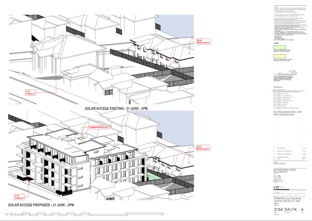
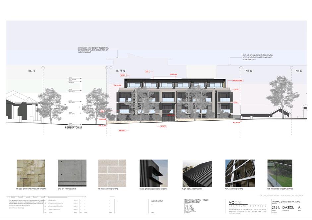
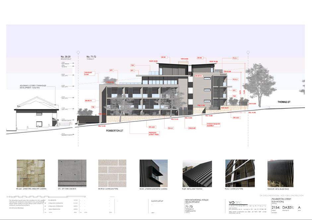
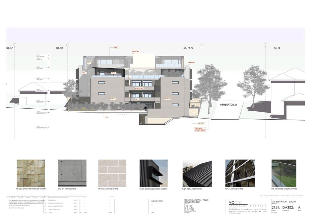
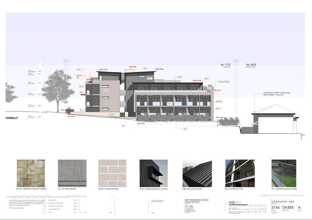
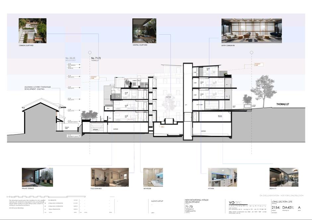
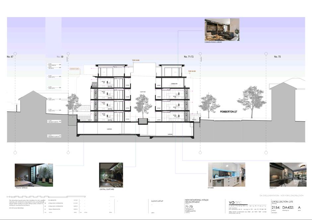
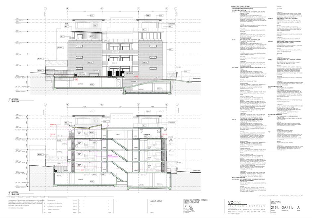
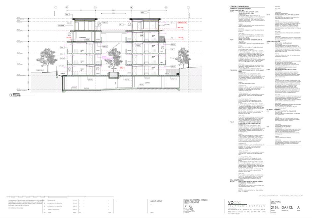
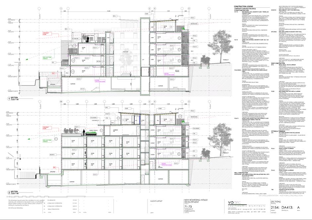
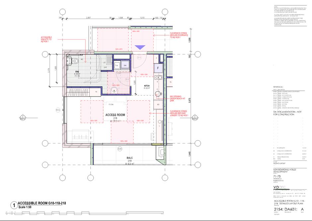
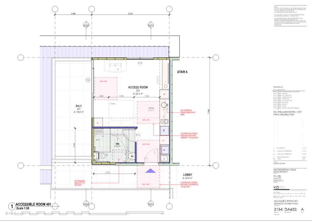
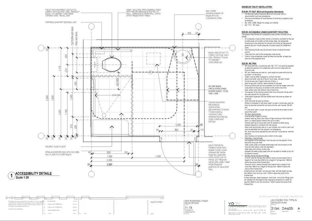
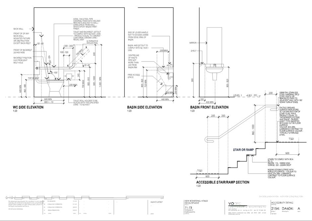
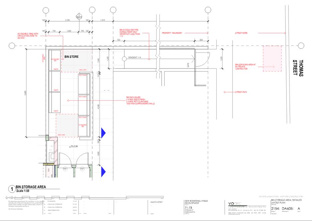
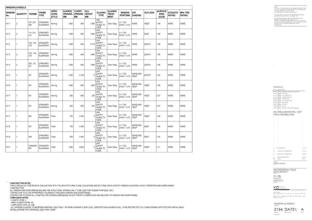
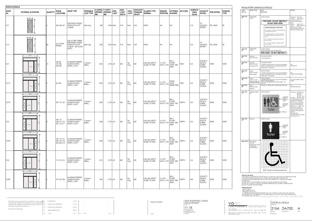
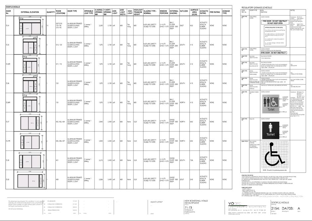
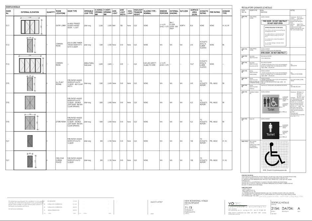
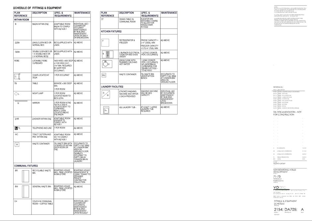
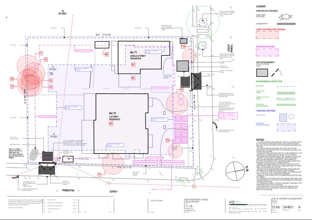
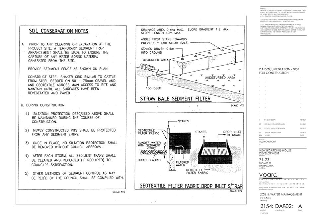
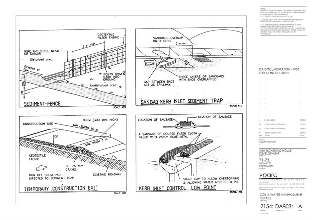
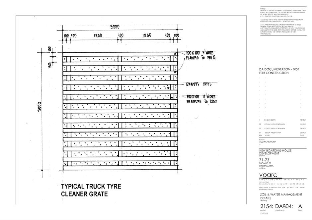
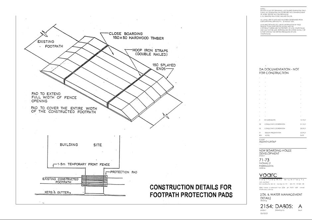
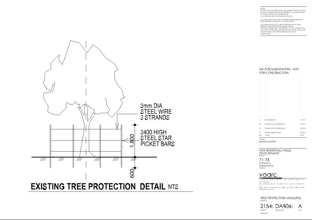
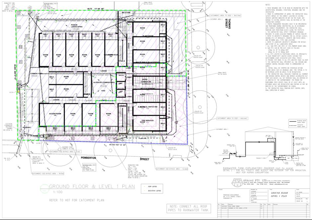
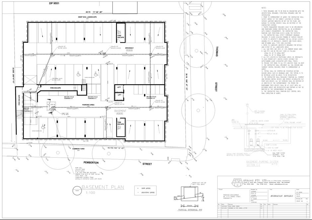
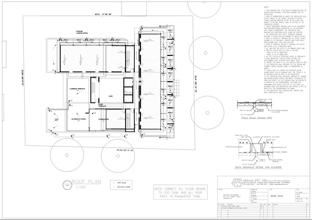
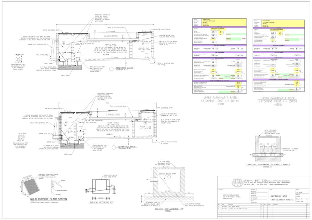
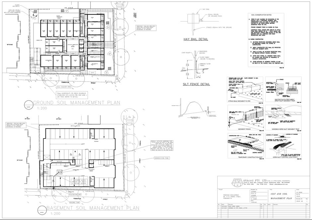
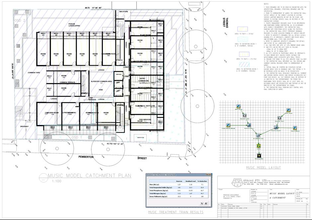
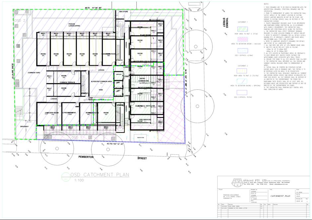
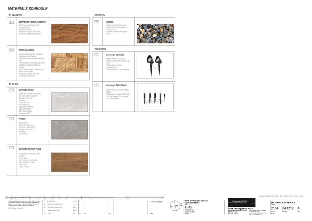
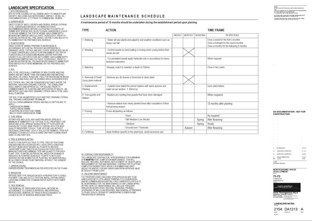
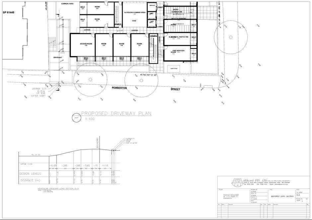
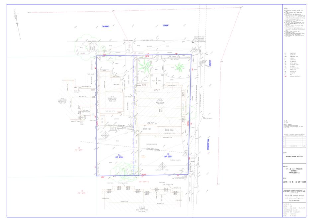
|
Item 5.6 - Attachment 4
|
Operational Waste Management Plan
|
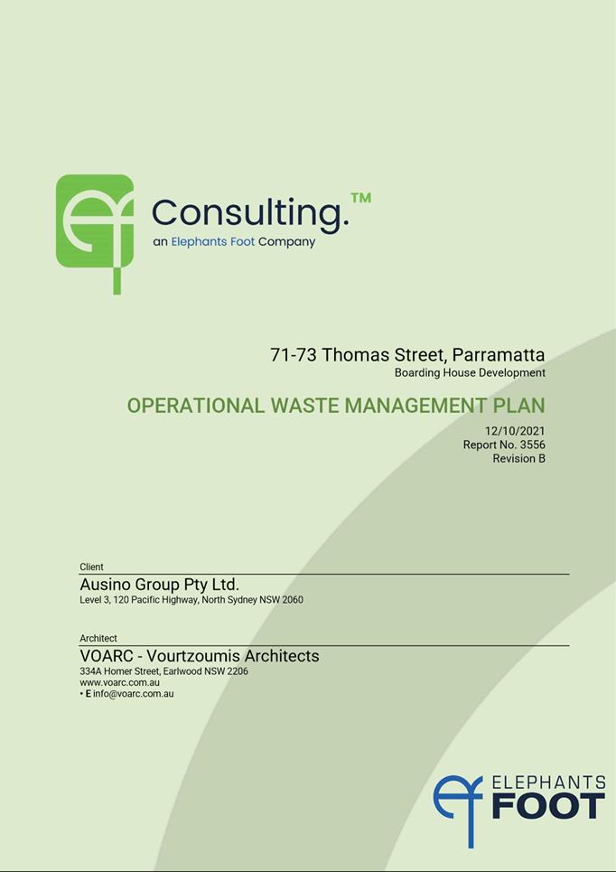
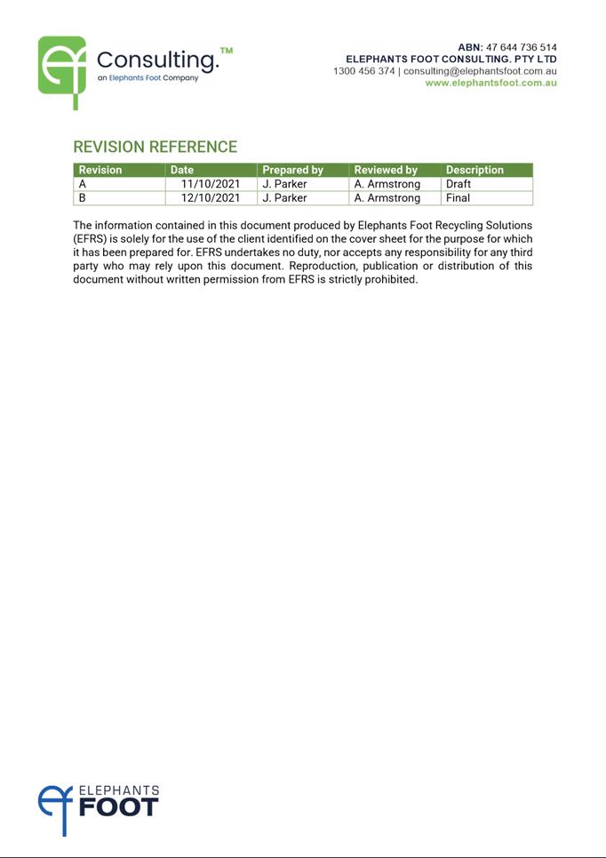
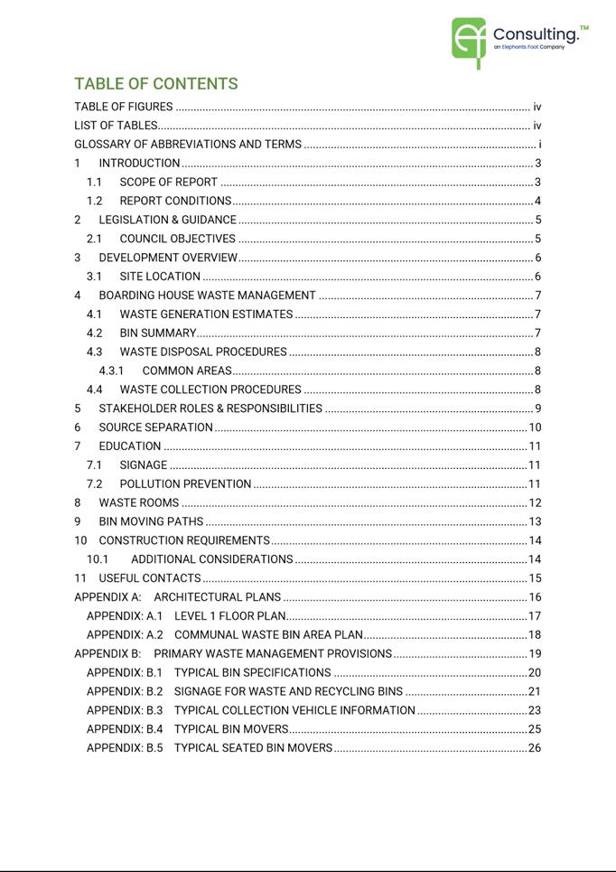
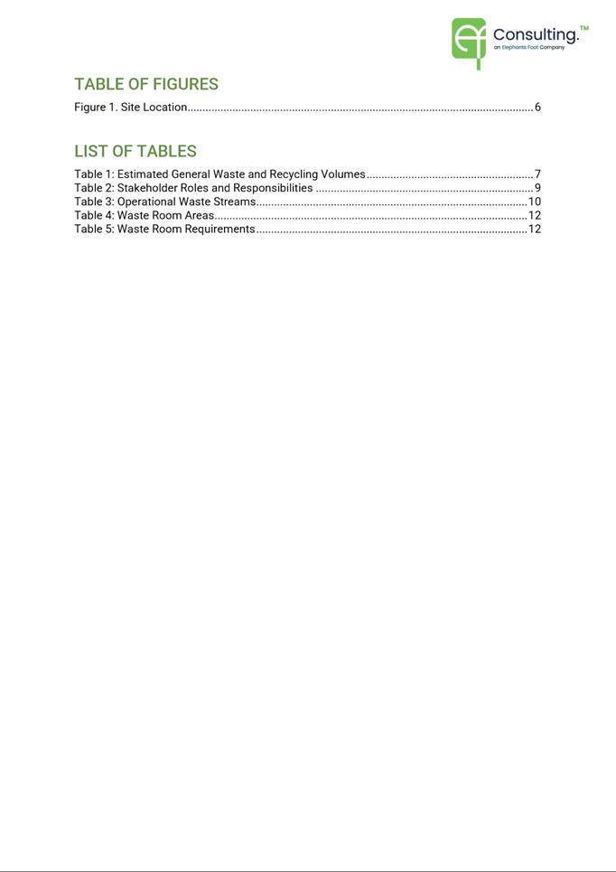
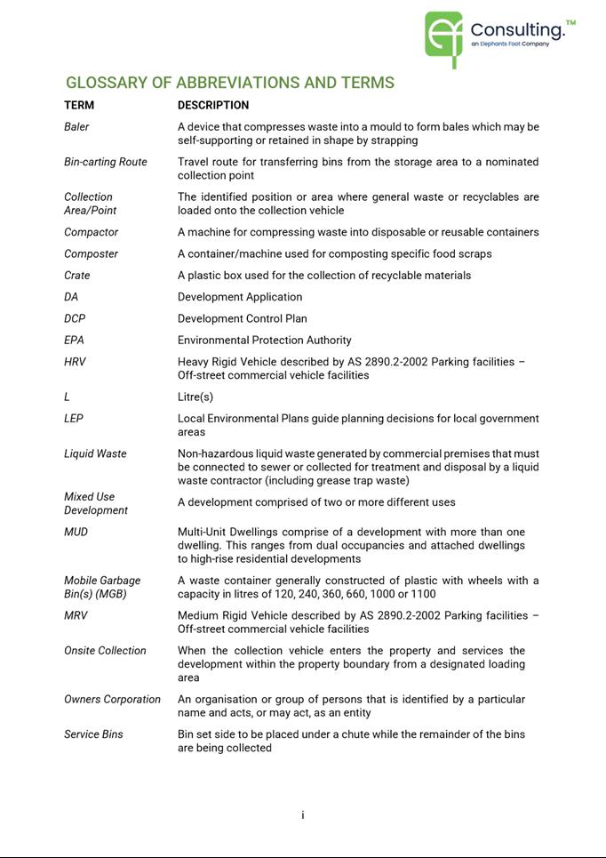
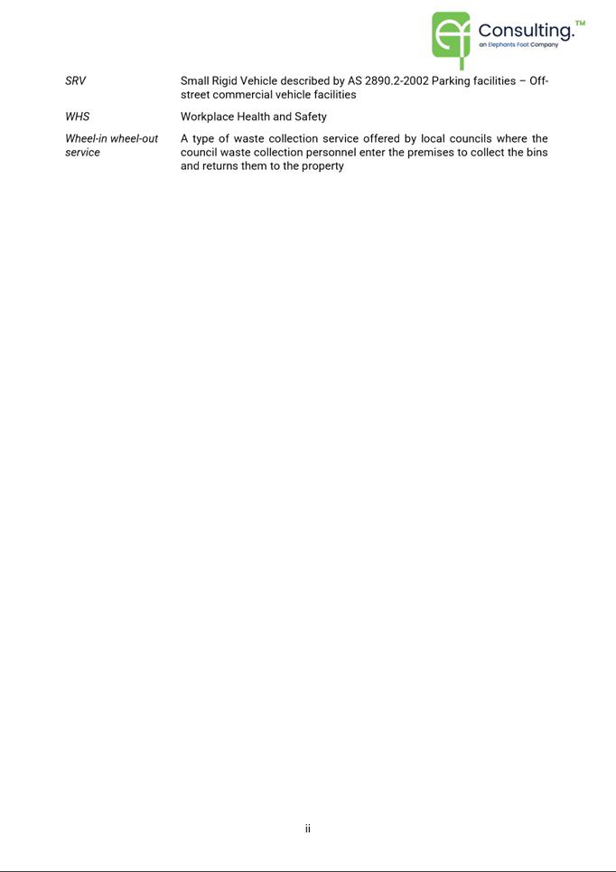
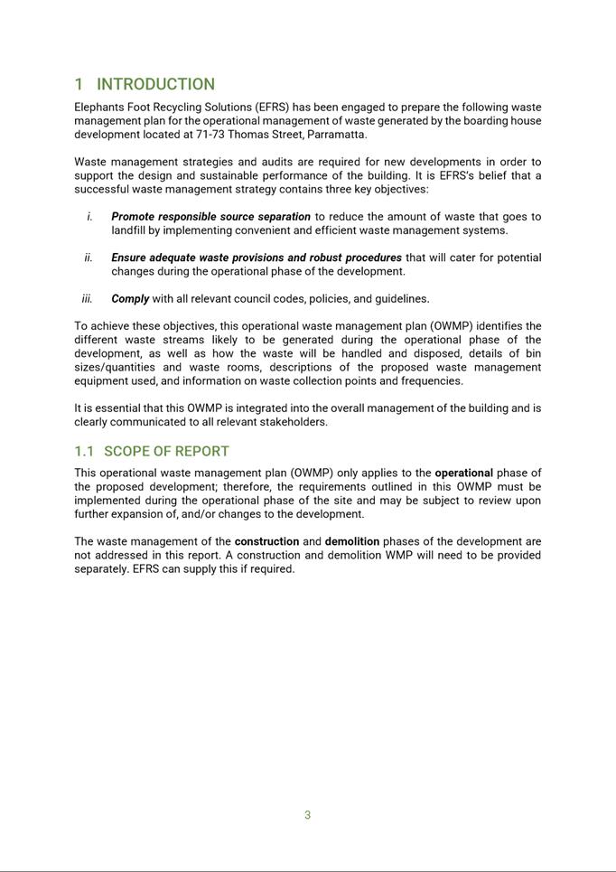
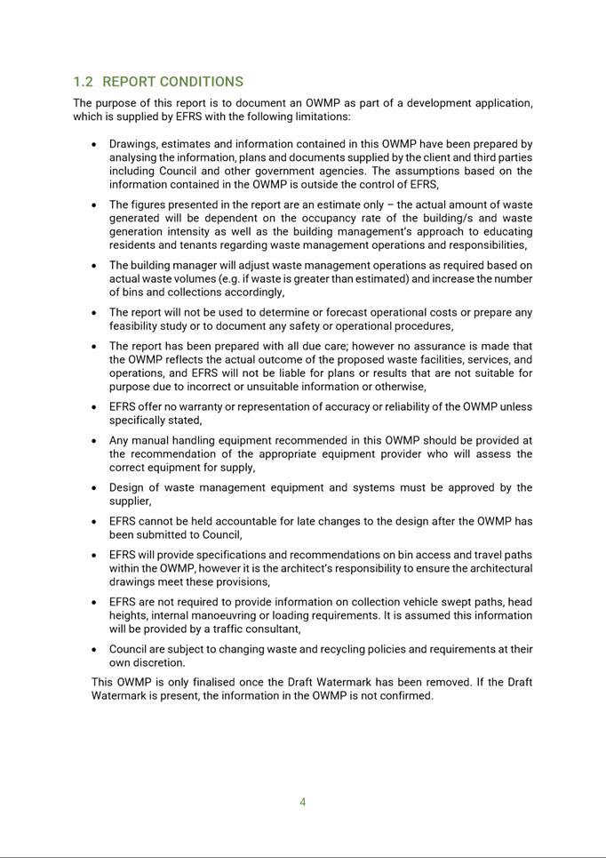
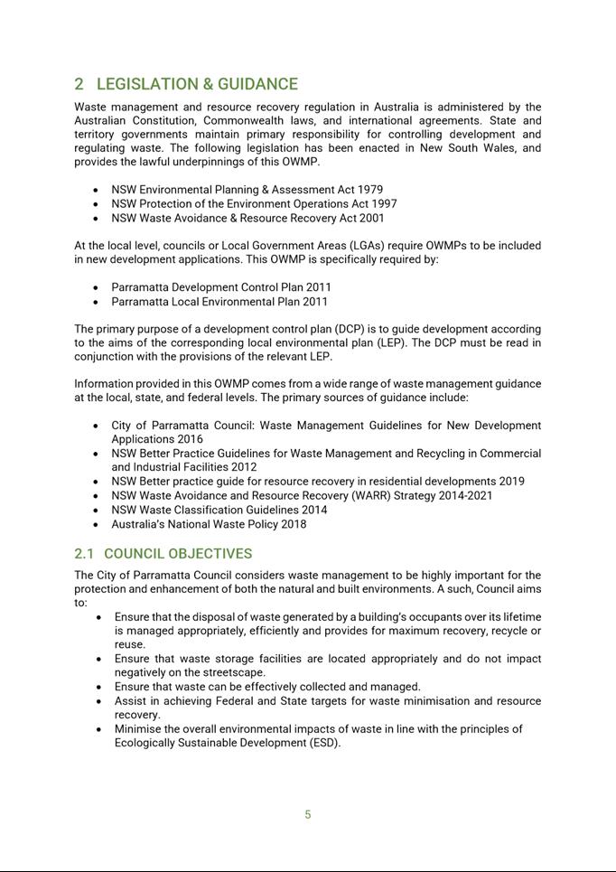
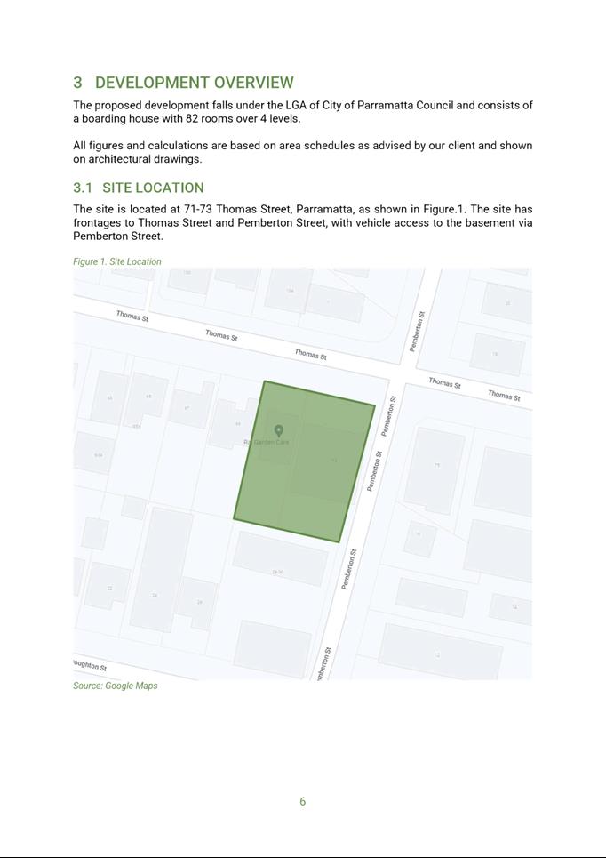
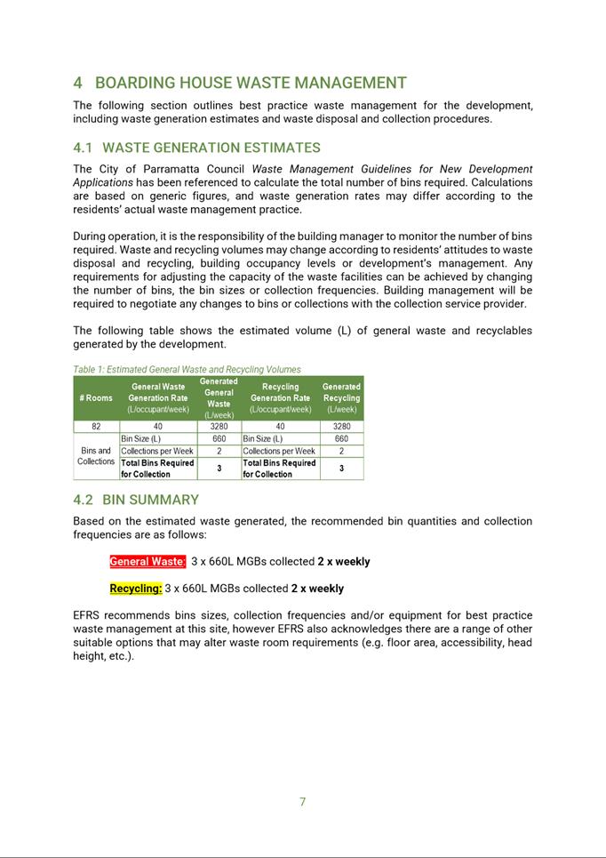
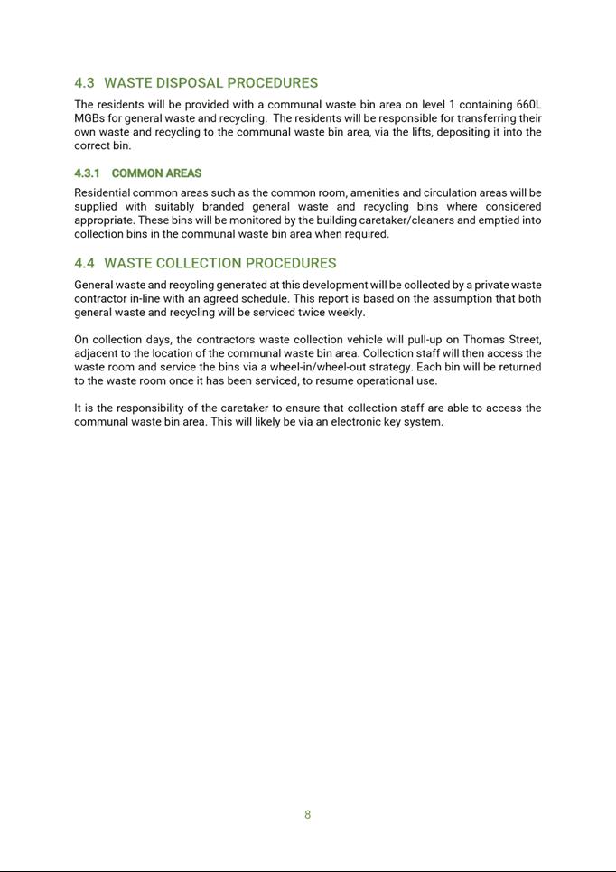
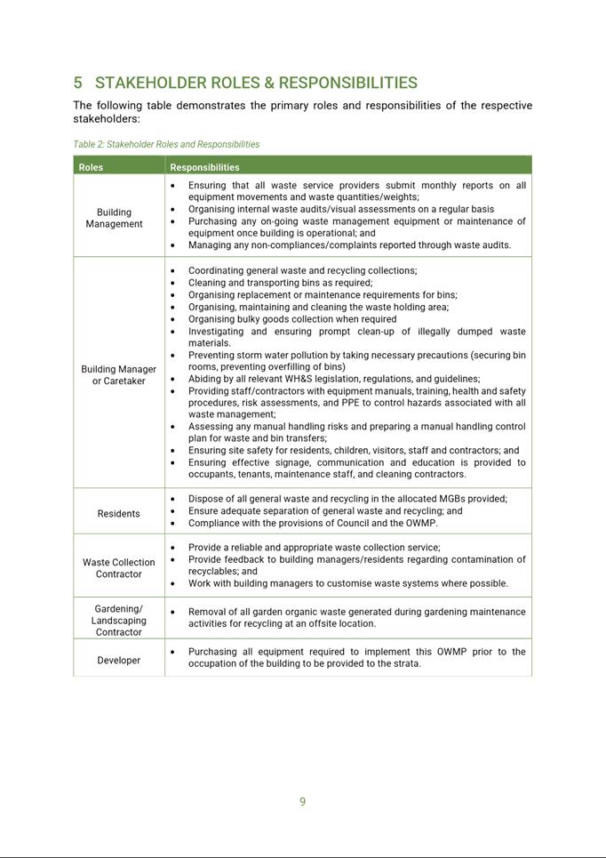
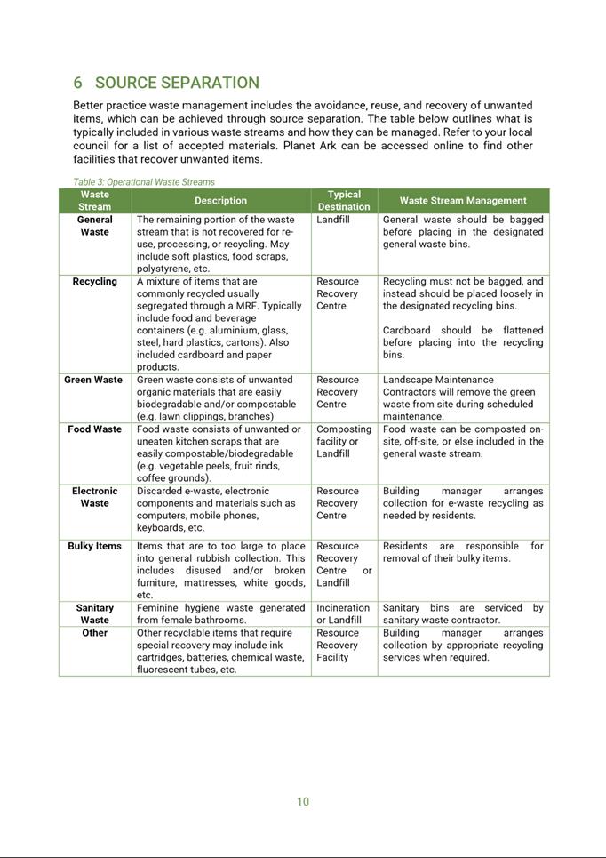
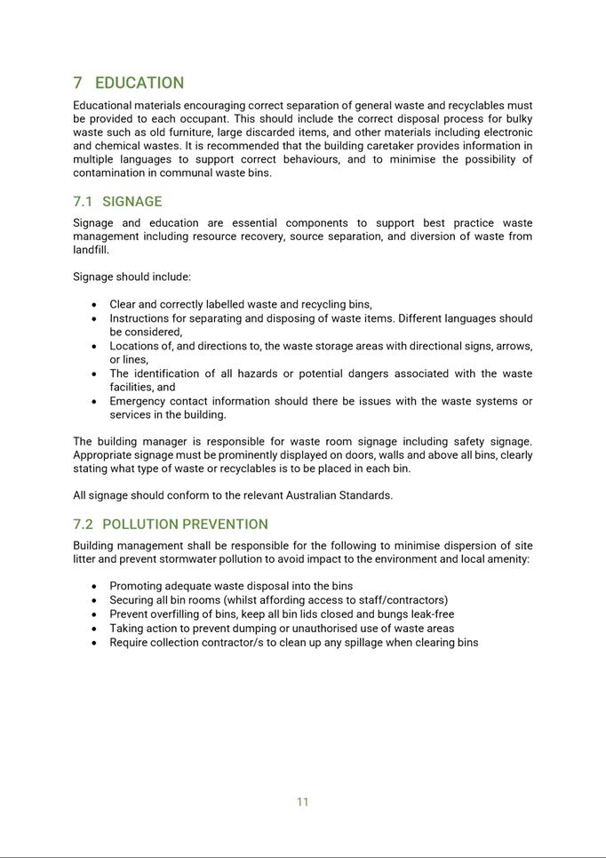
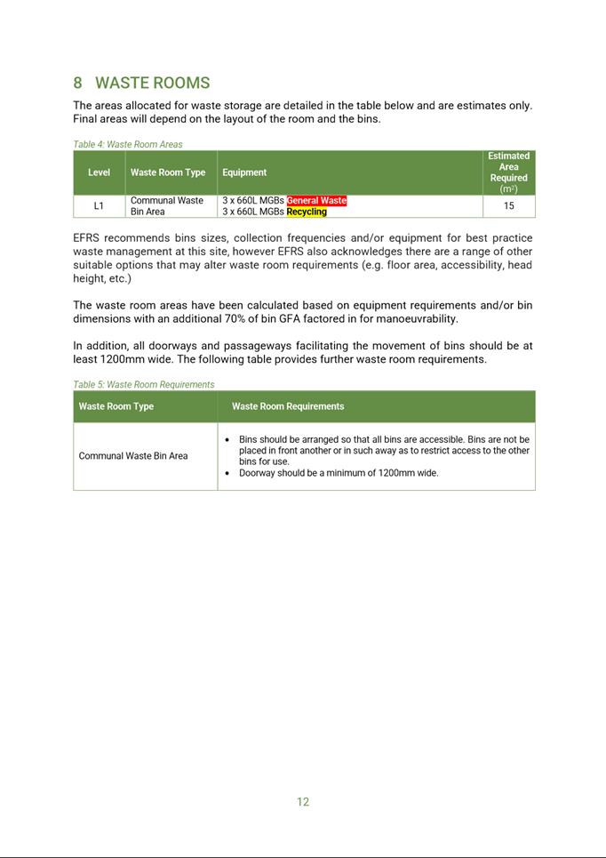
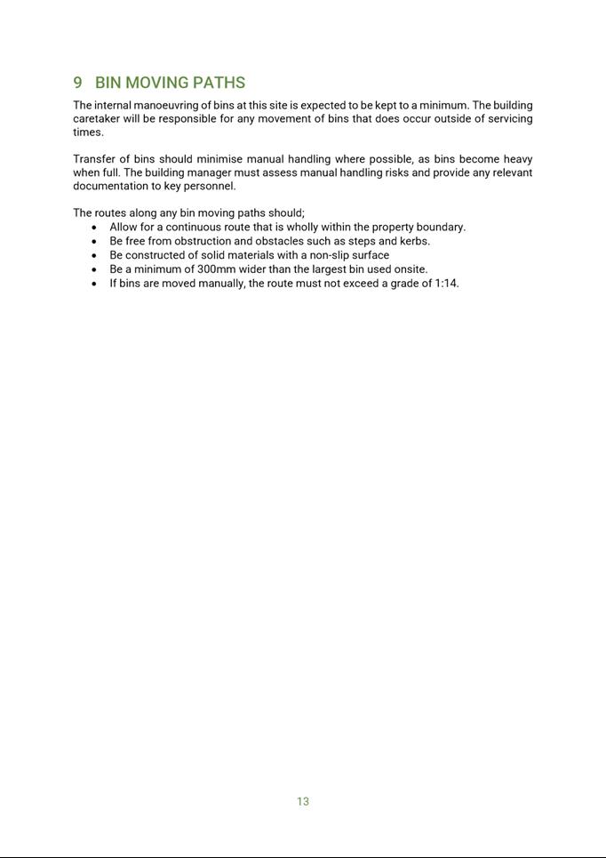
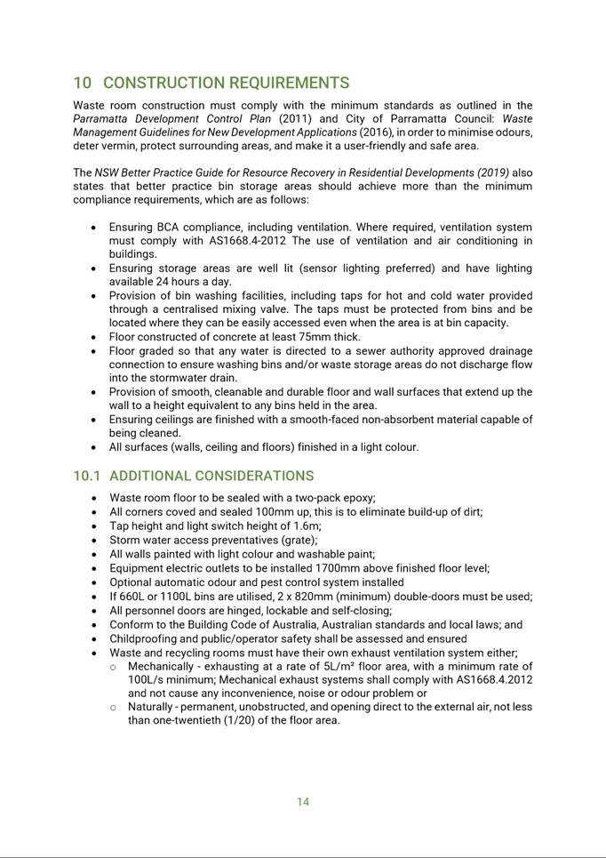
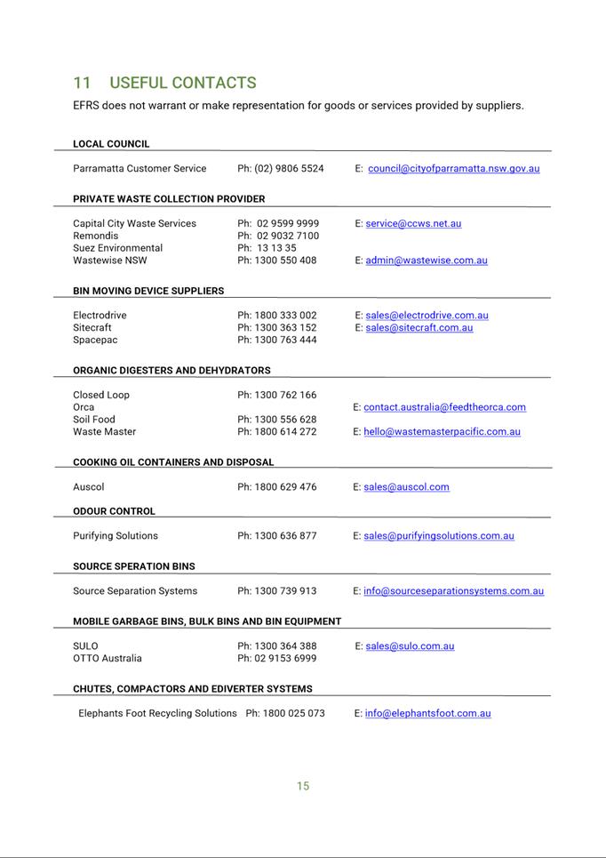
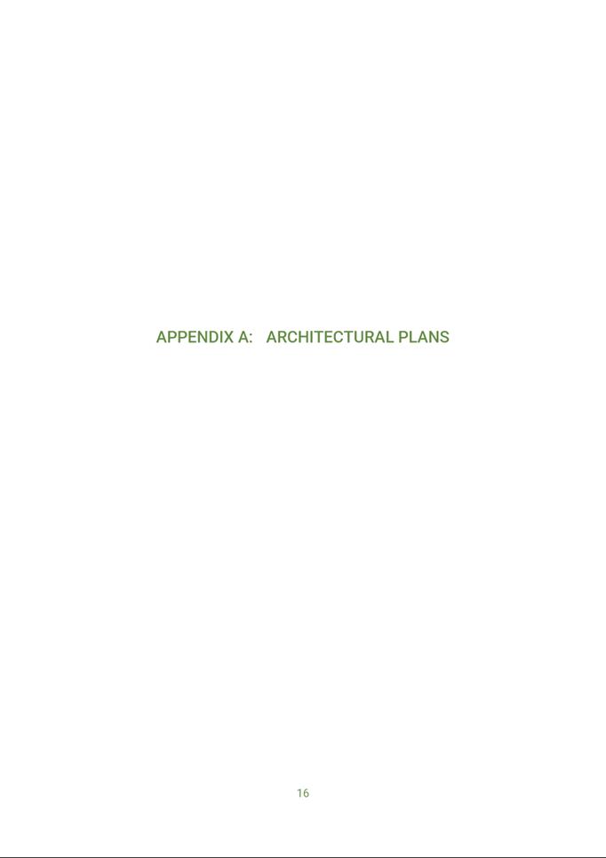
|
Item 5.6 - Attachment 5
|
Plan of Management
|
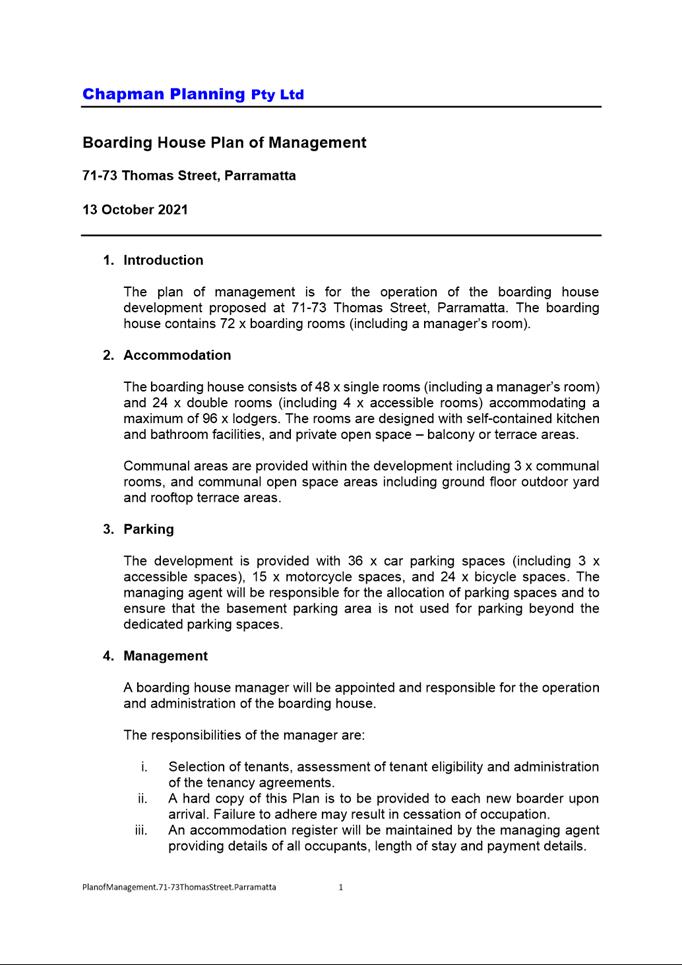
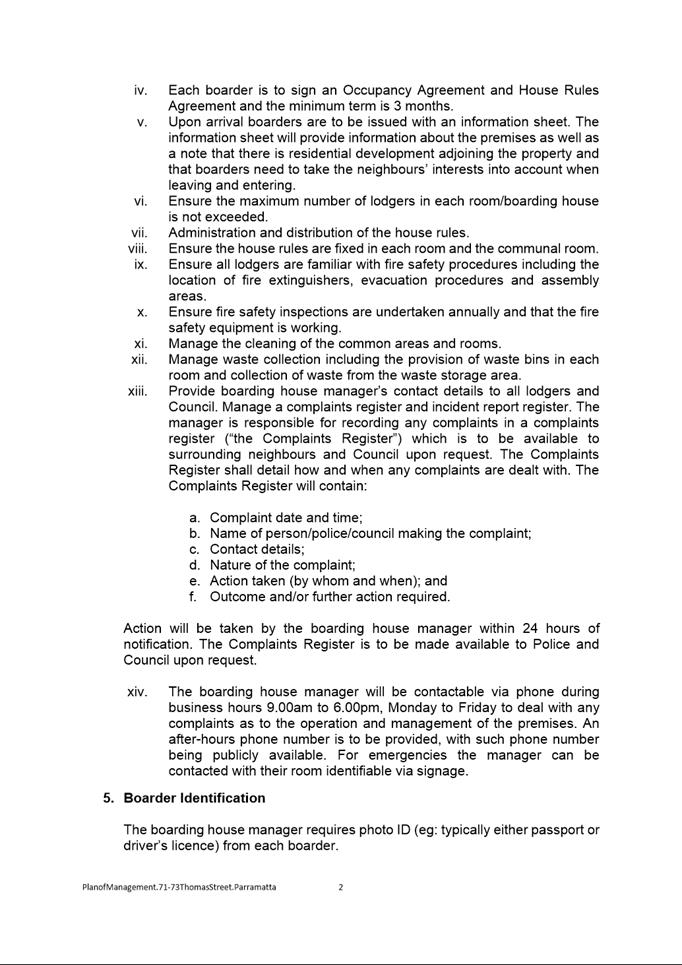
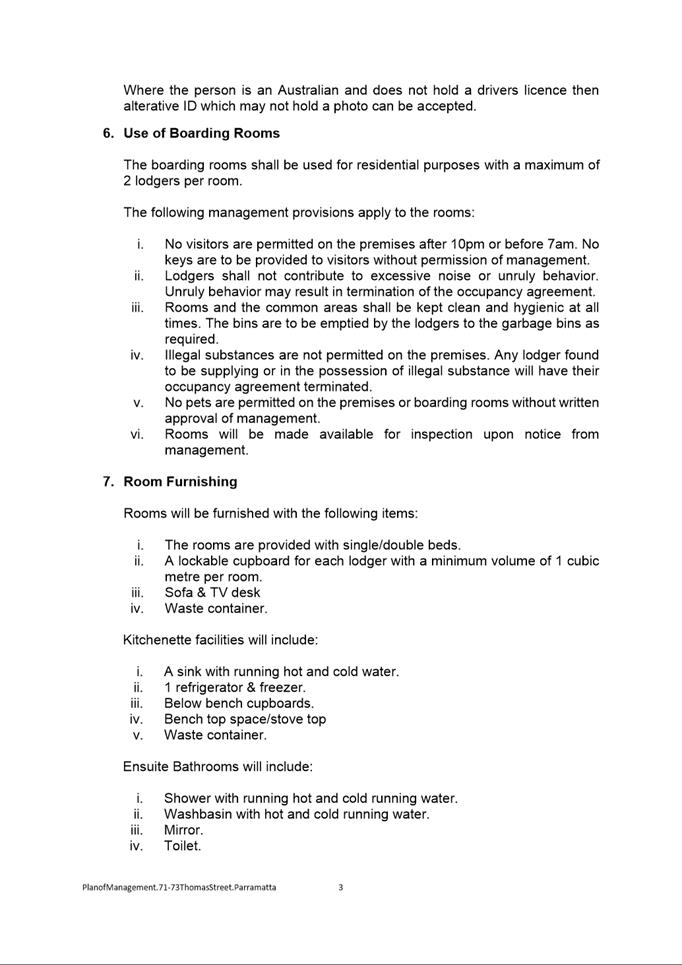
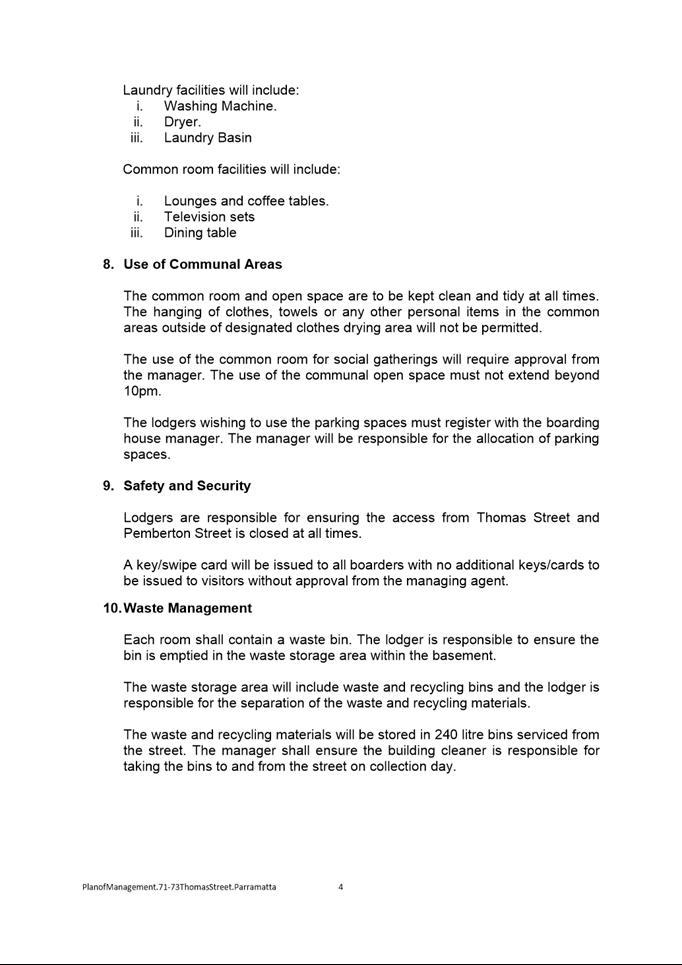
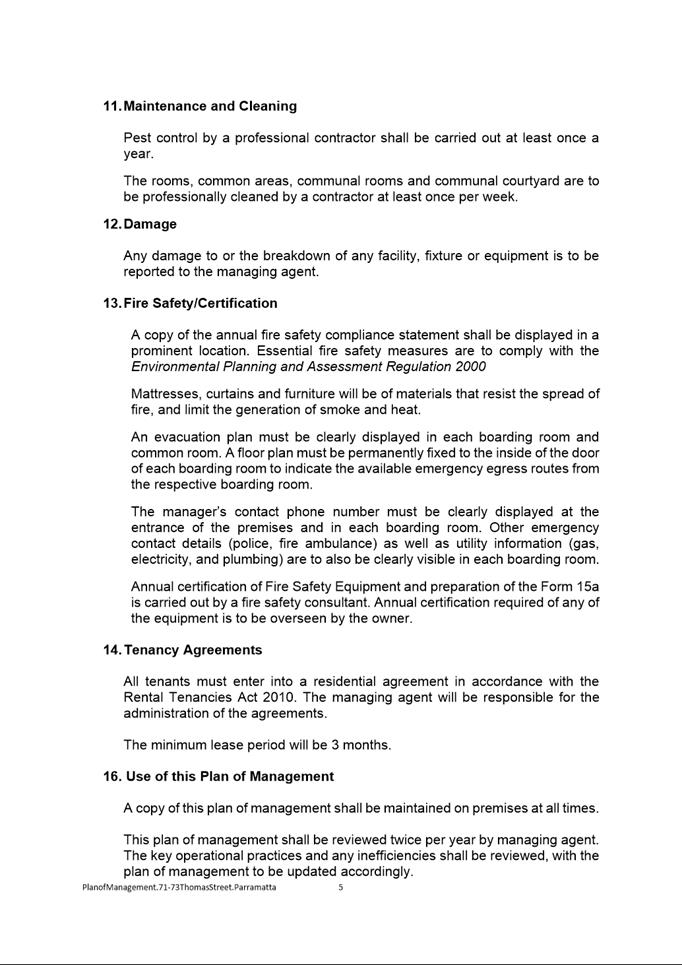
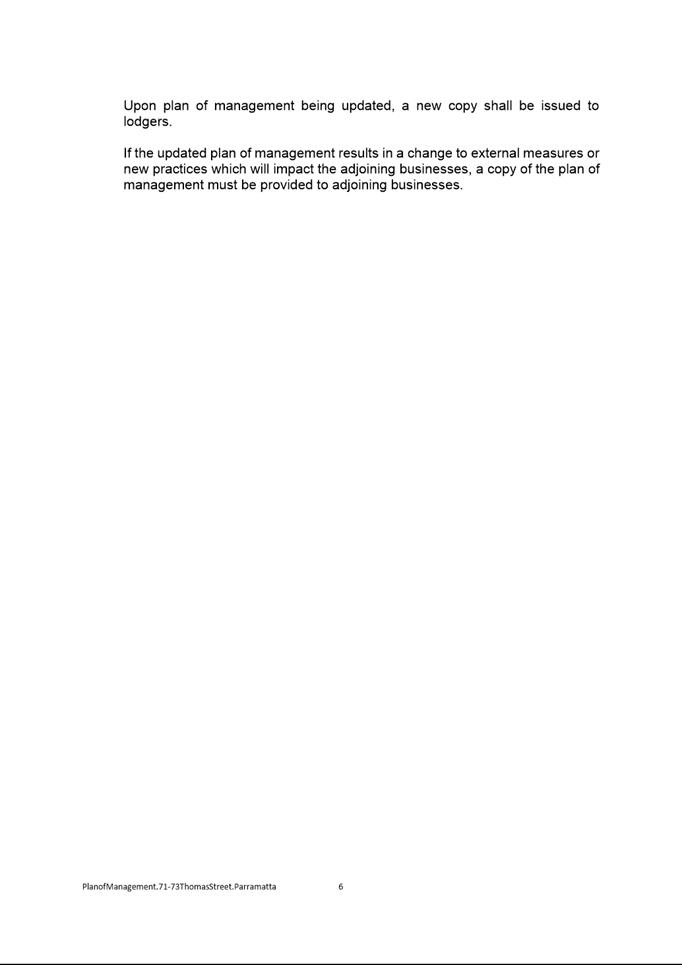
|
Item 5.6 - Attachment 6
|
Acid Sulfate Soils Report
|
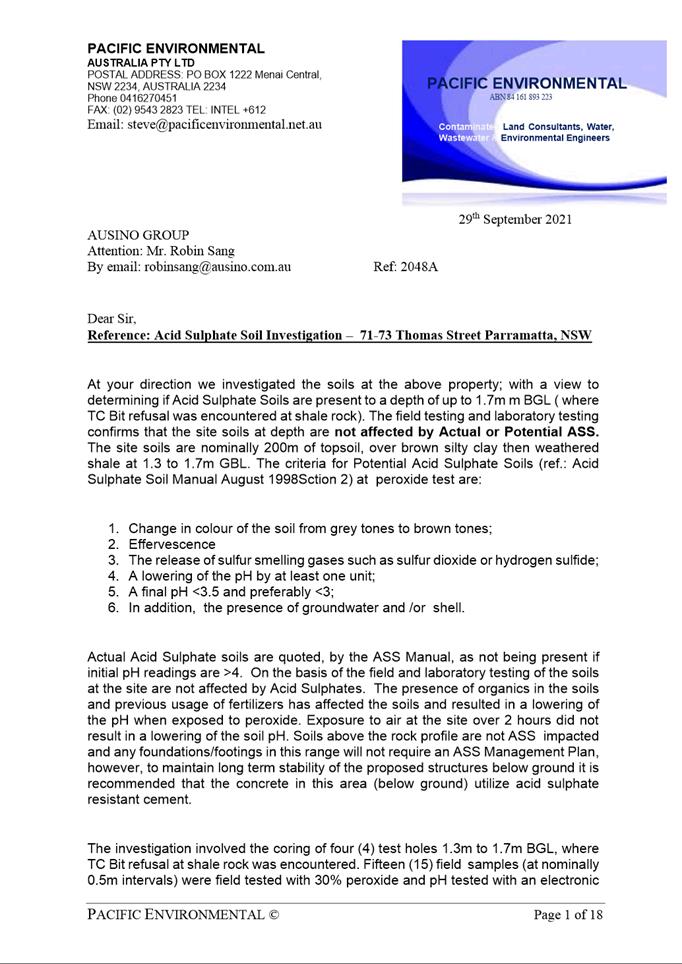
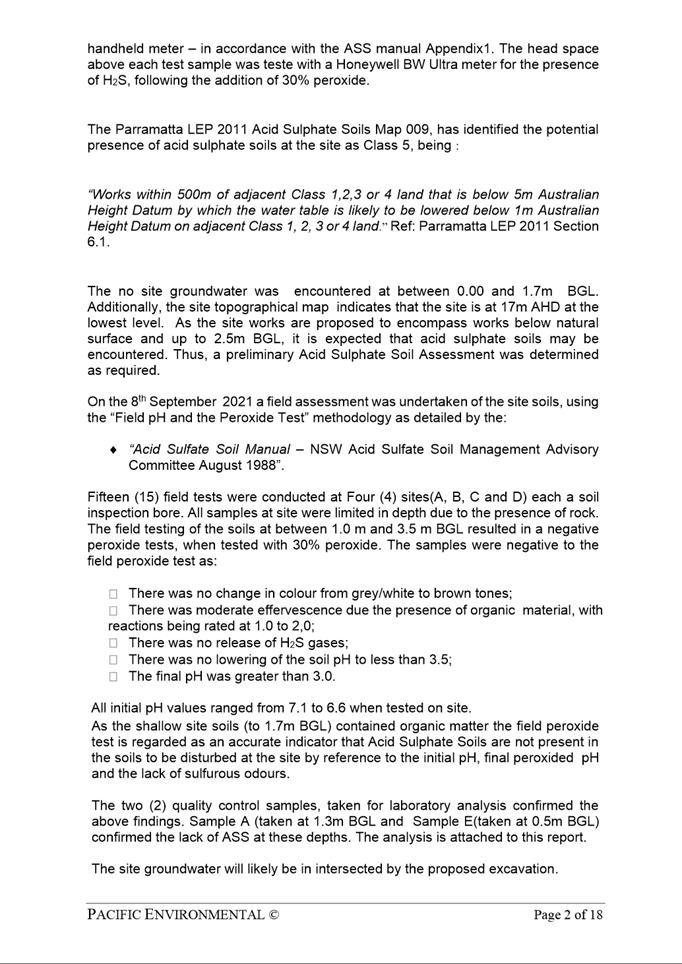
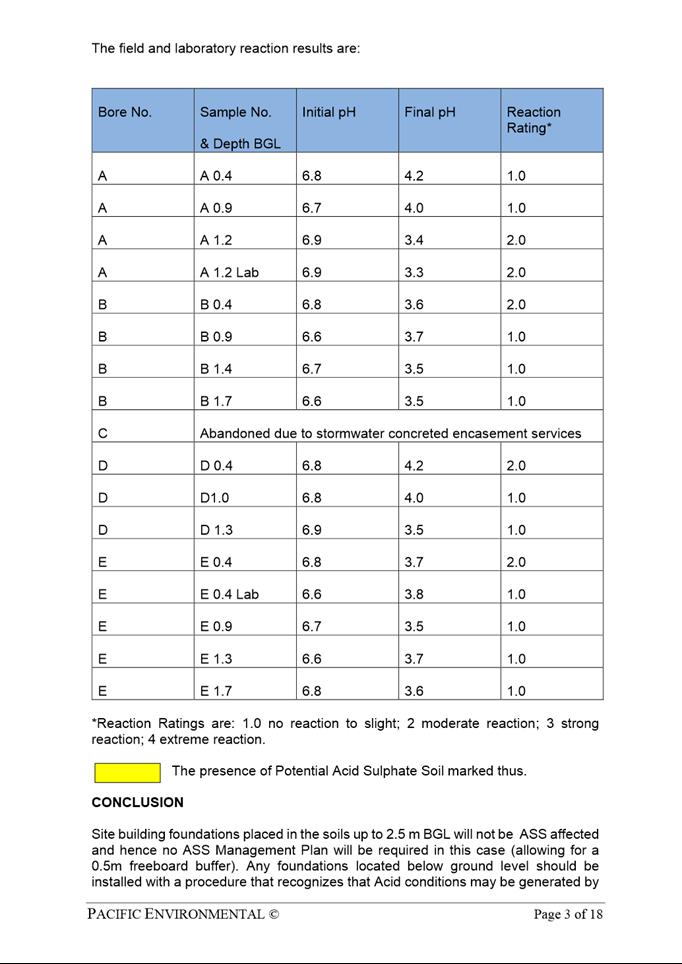
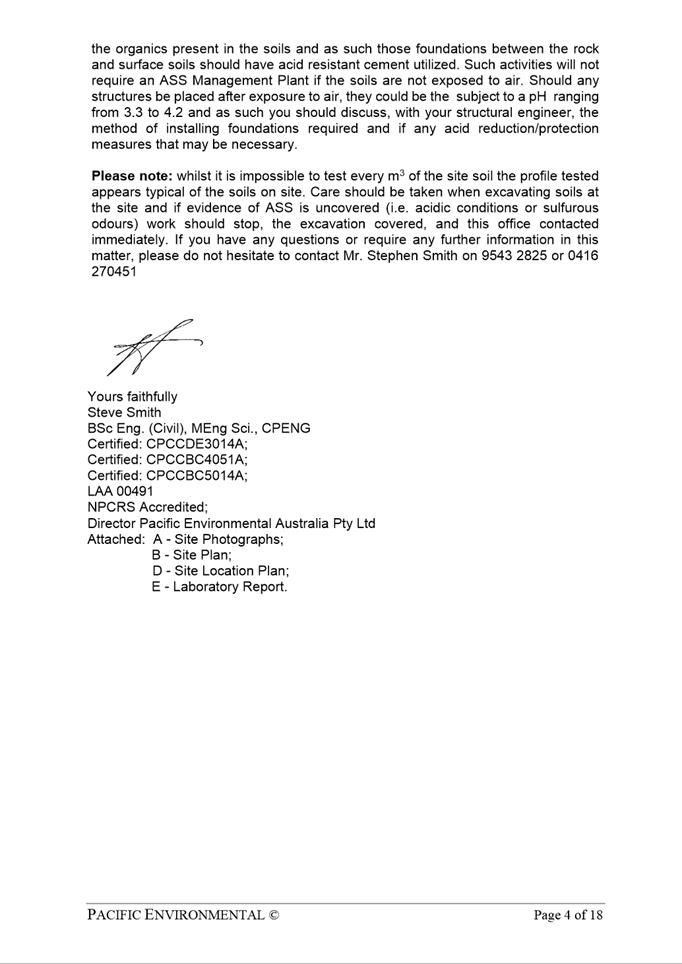
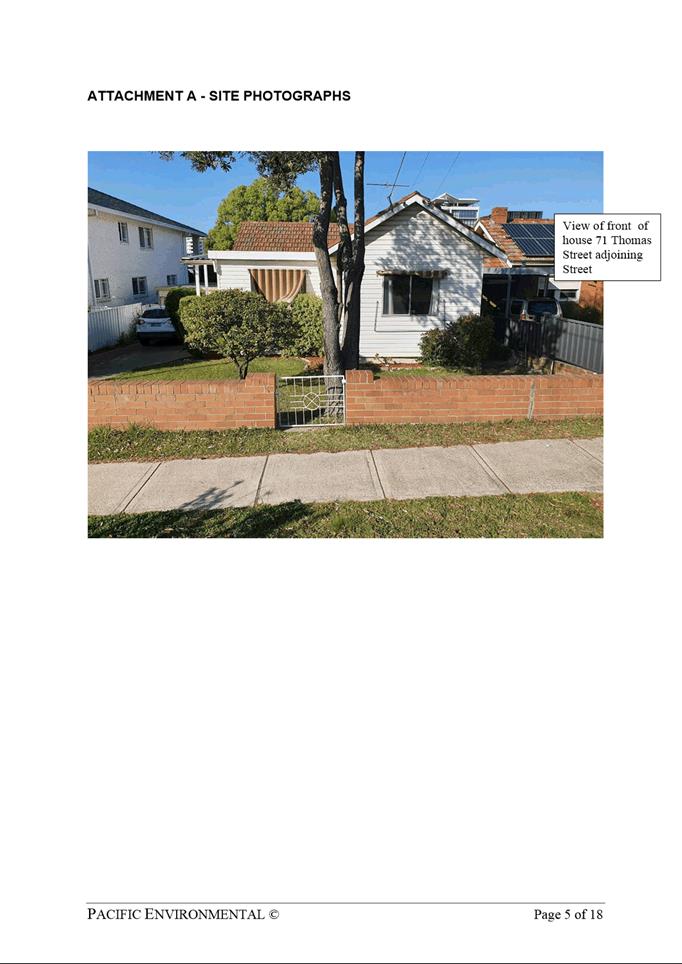
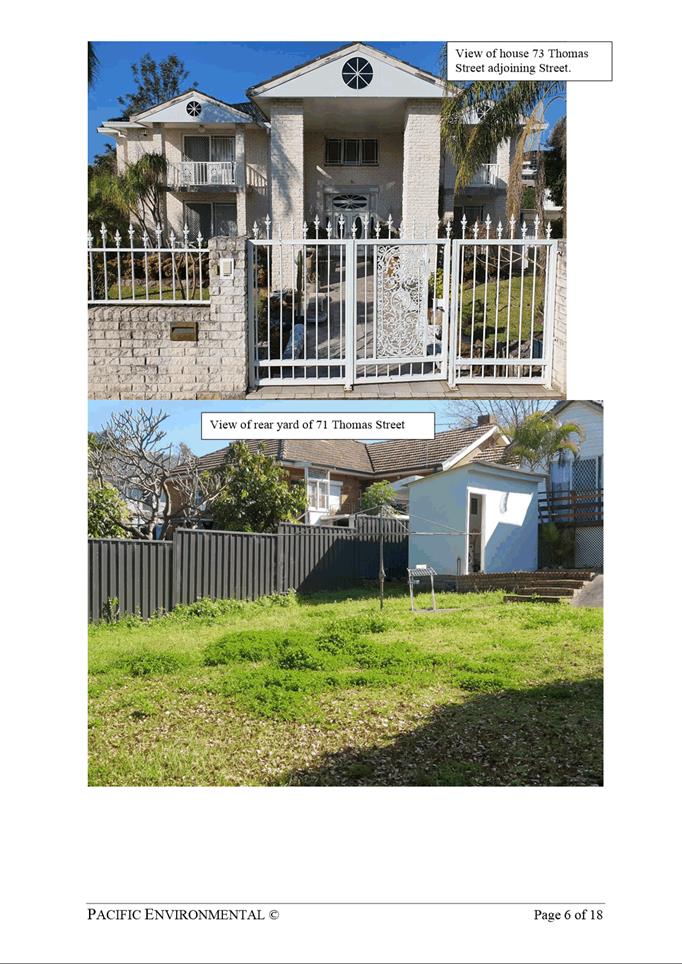
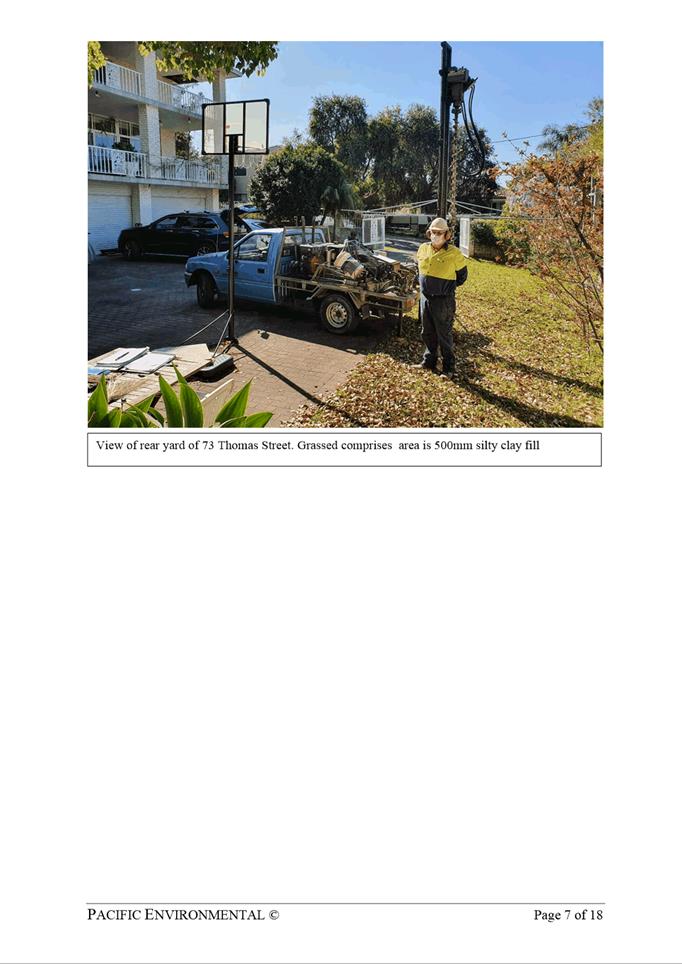
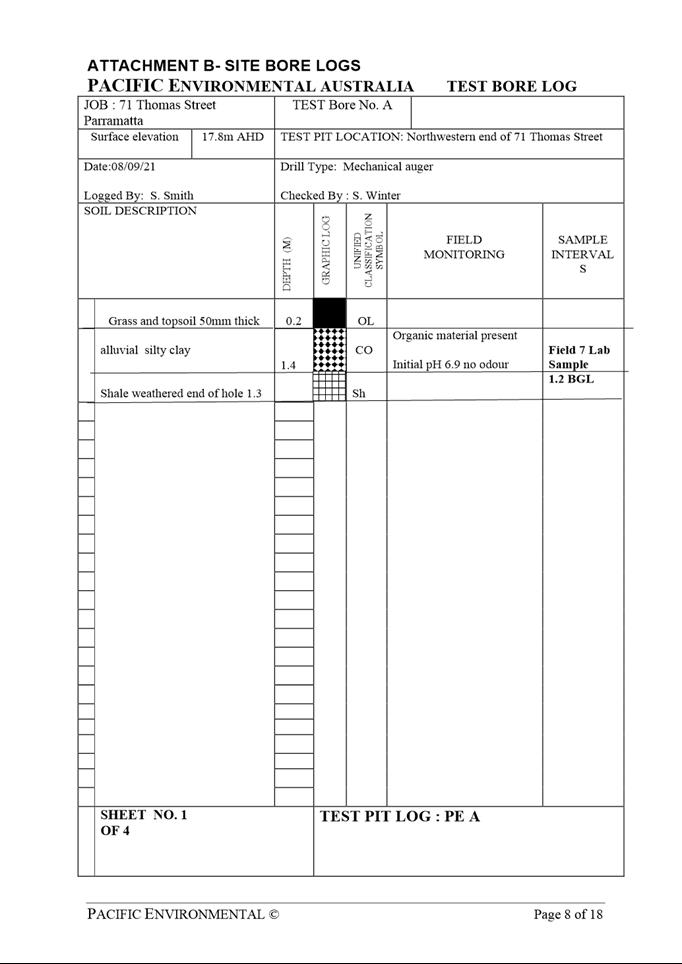
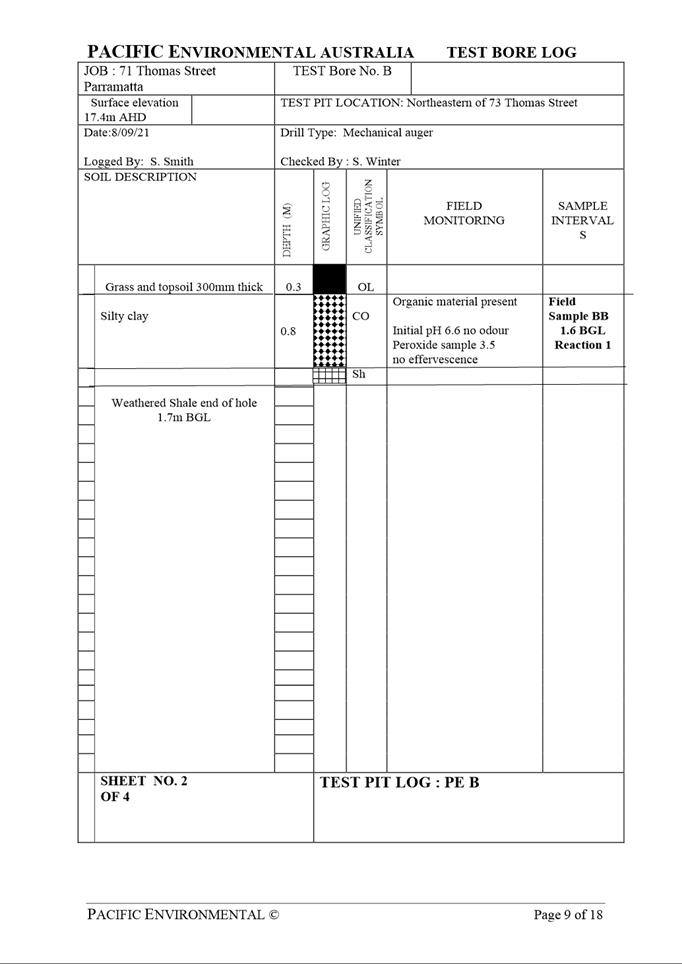
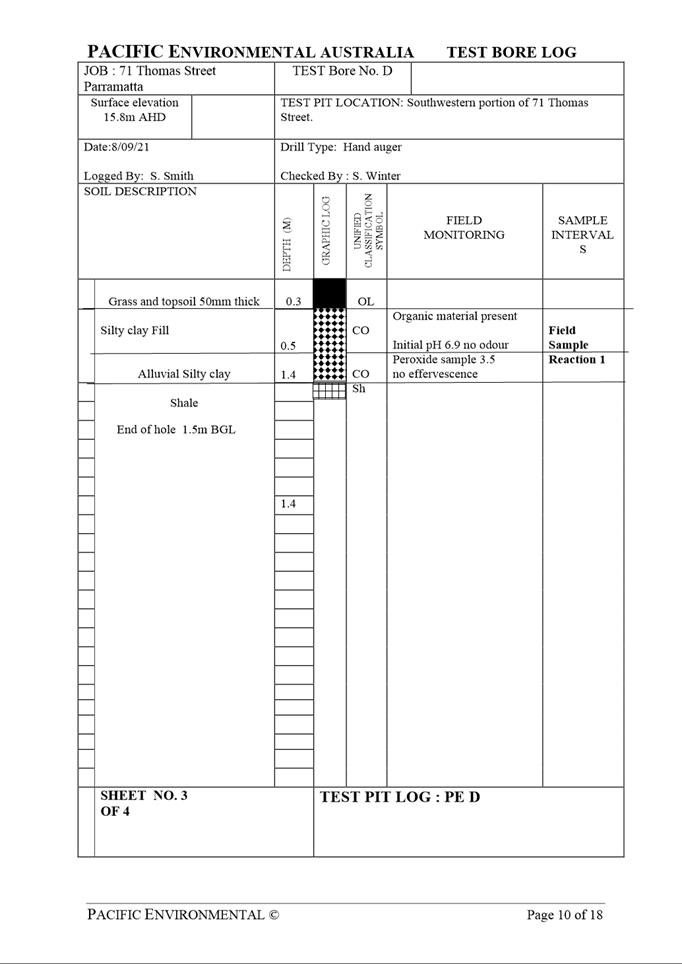
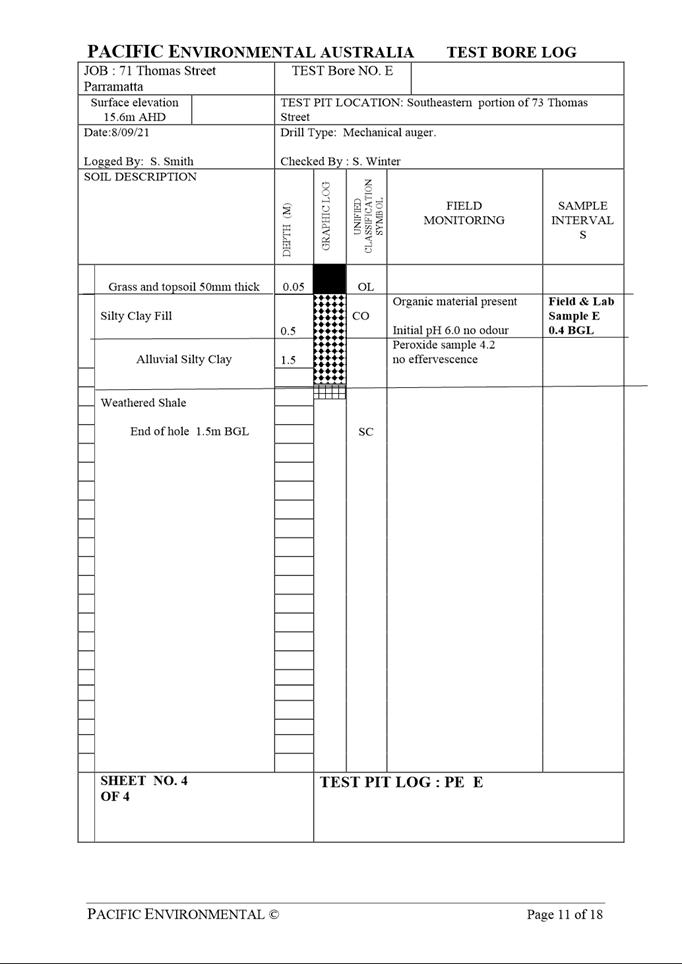
|
Item 5.6 - Attachment 7
|
Traffic & Parking Report
|
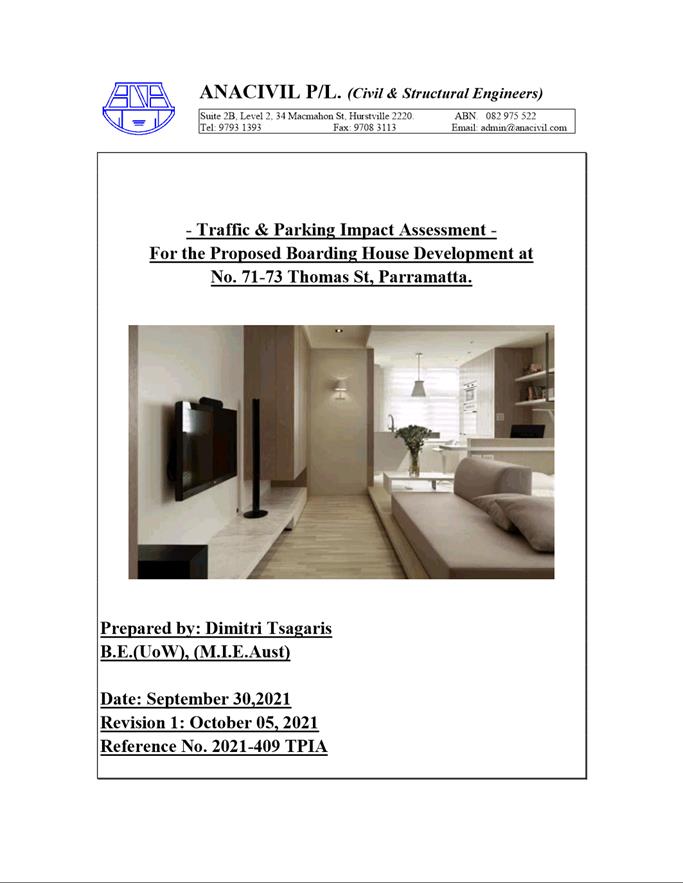
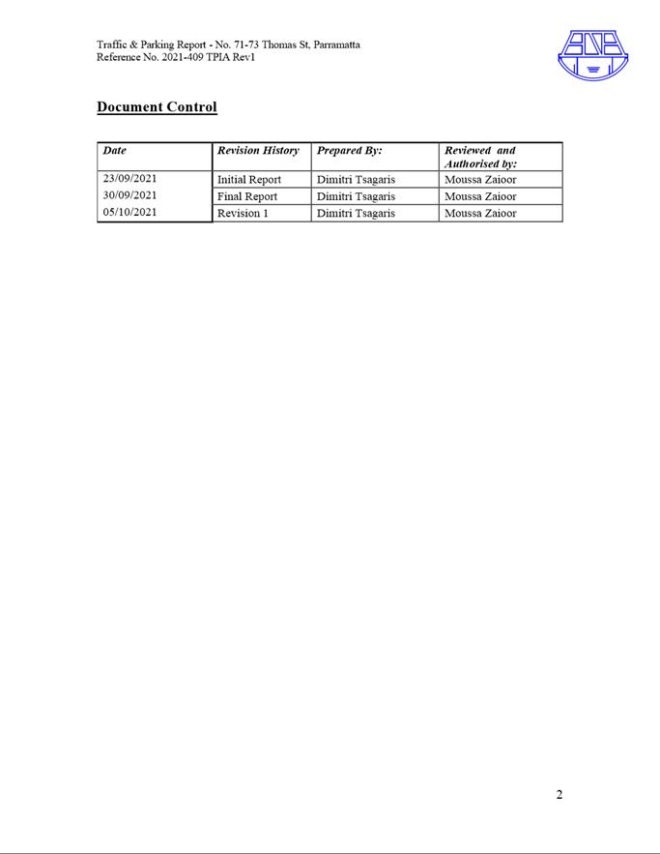
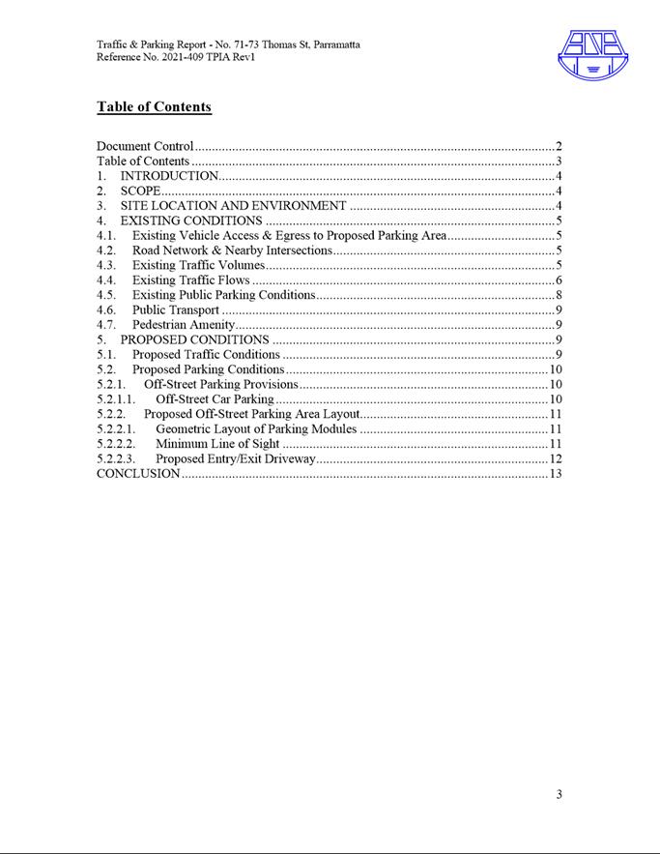
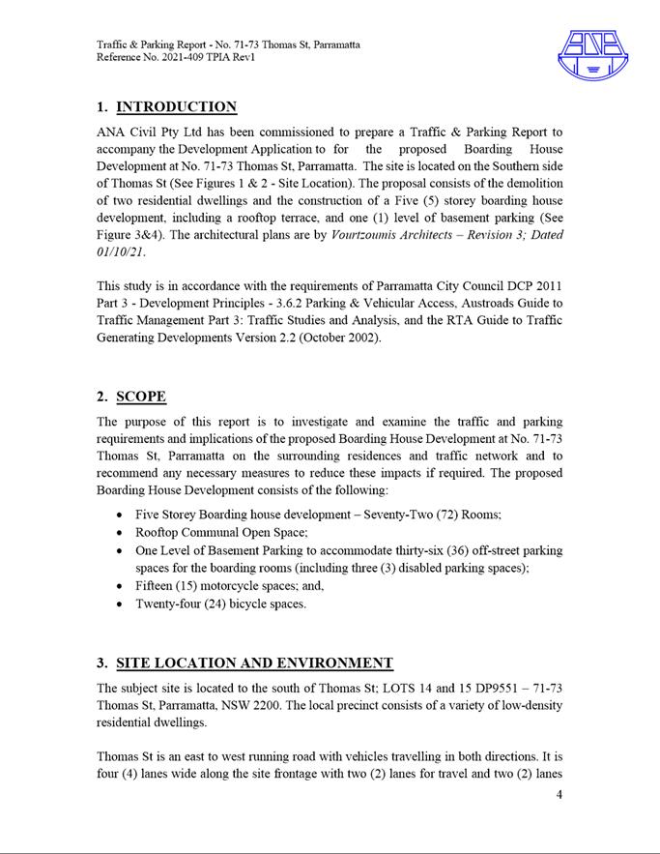
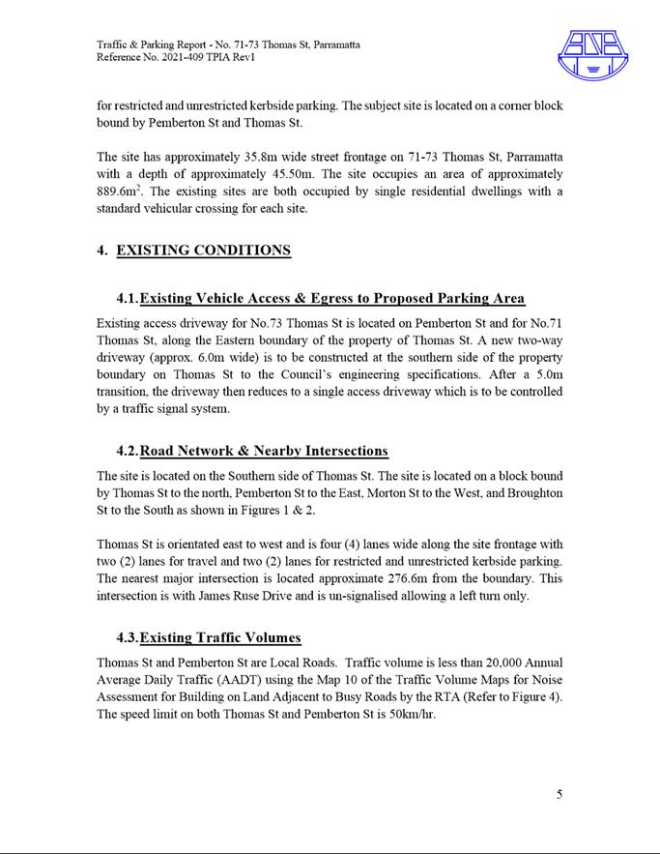
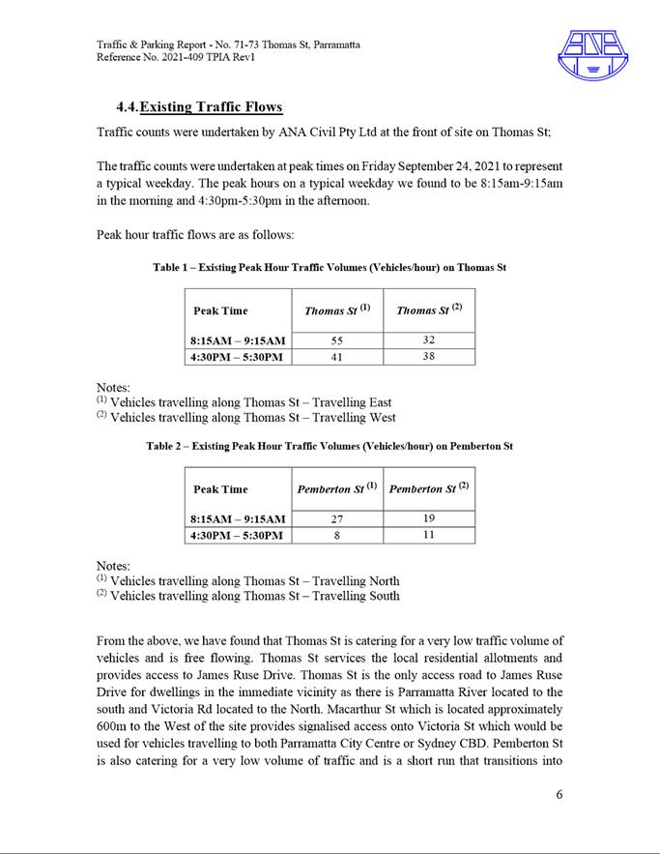
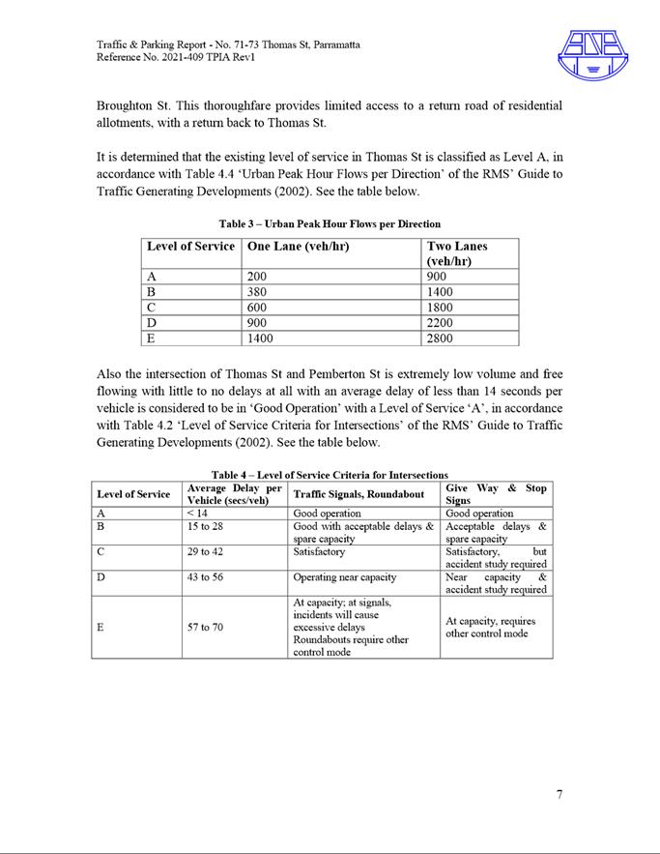
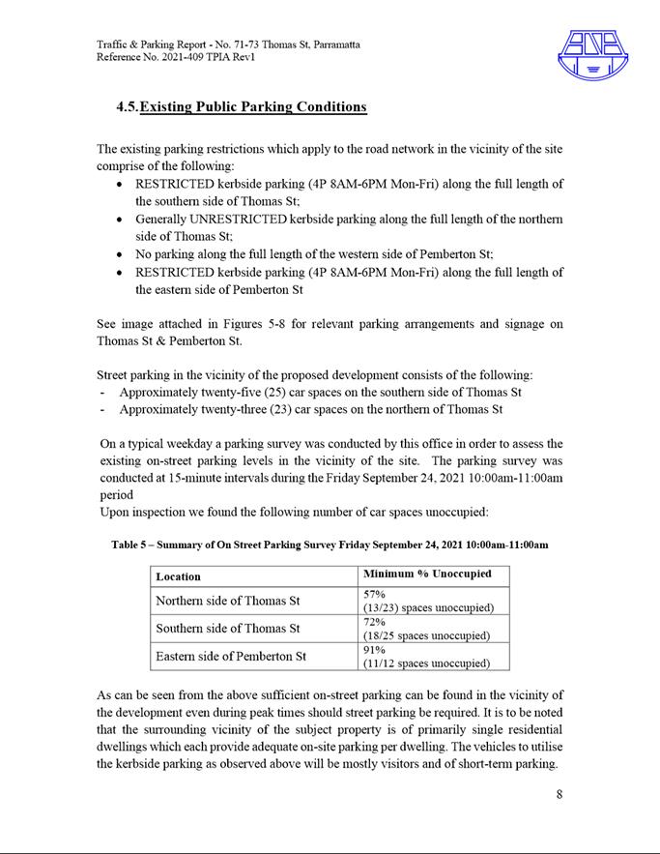
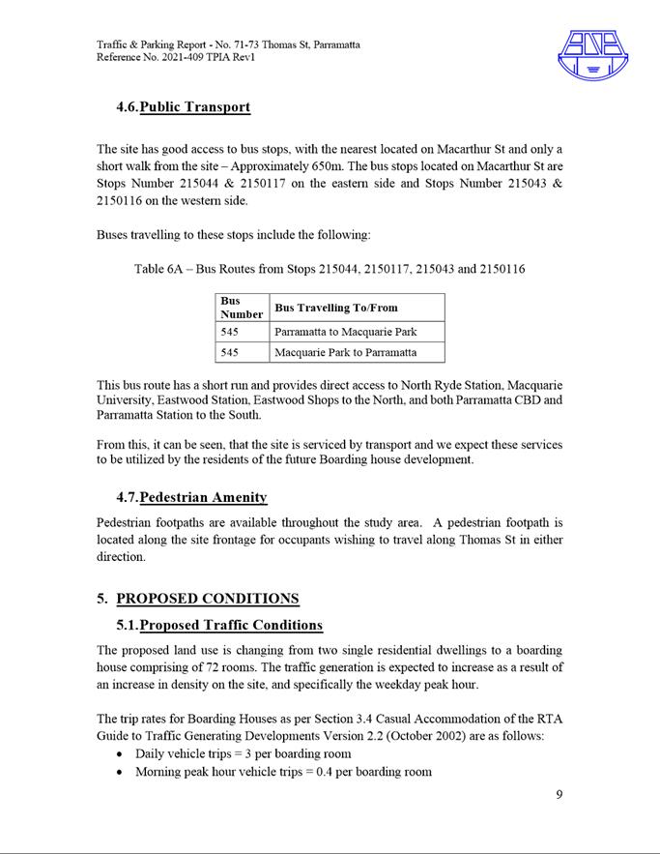
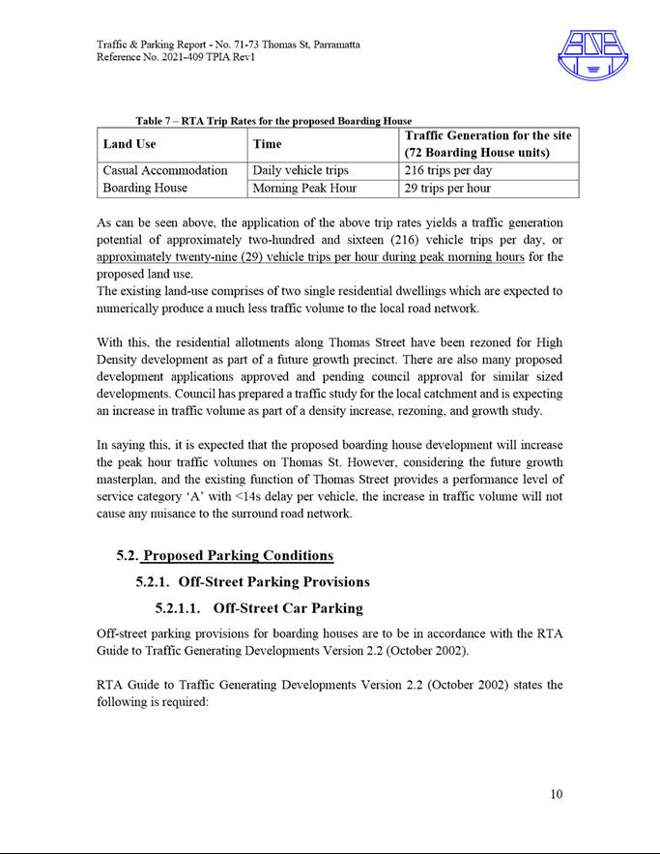
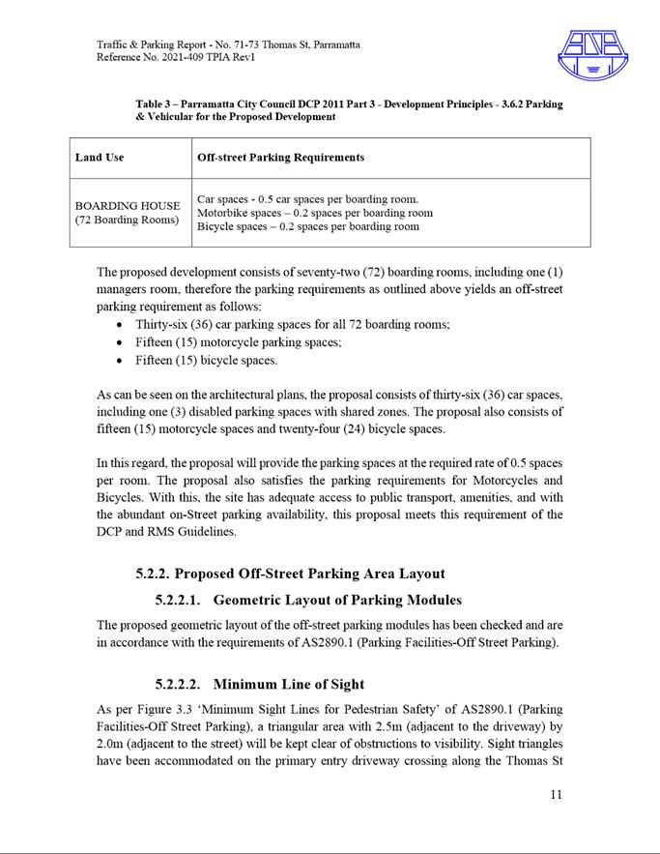
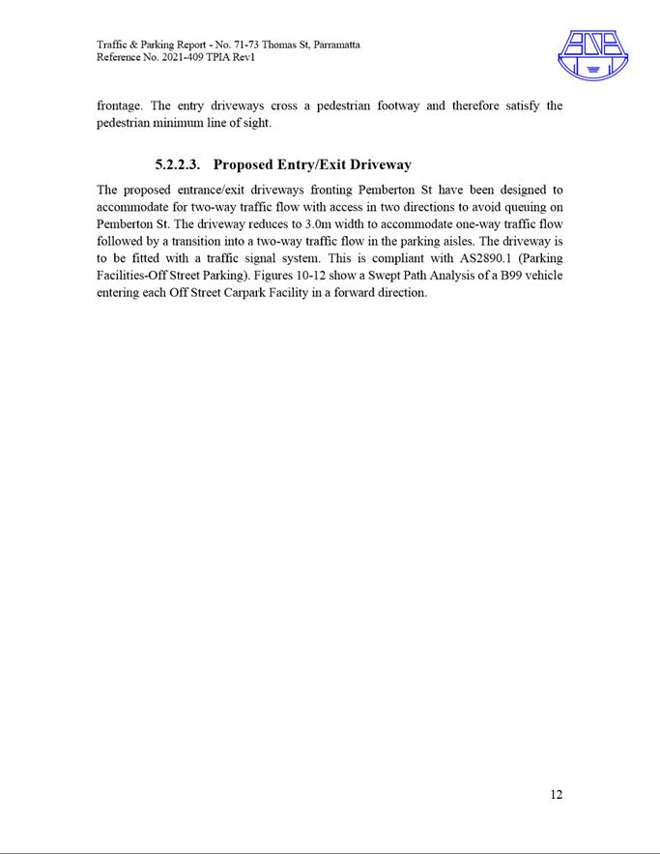
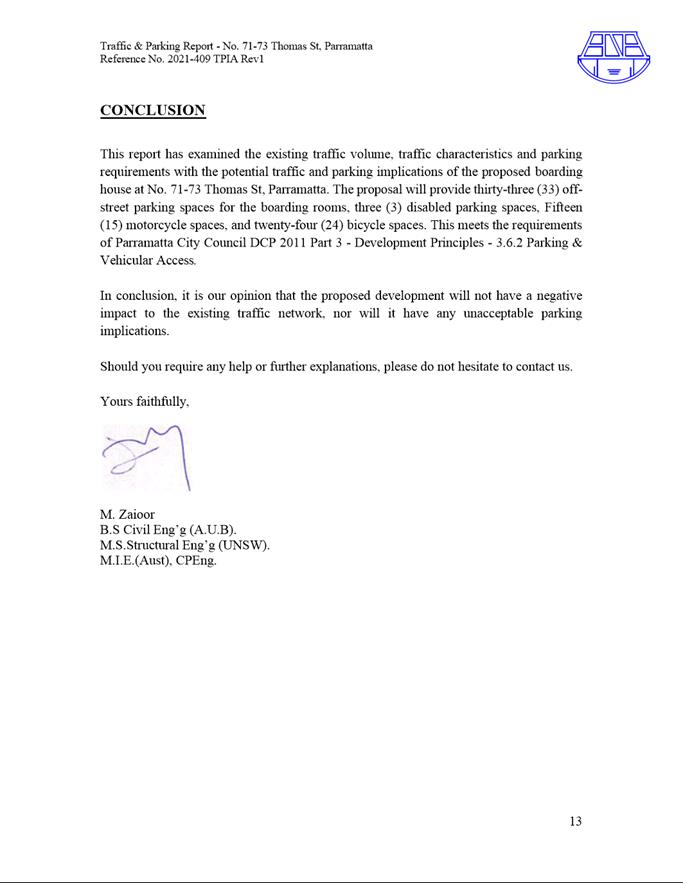
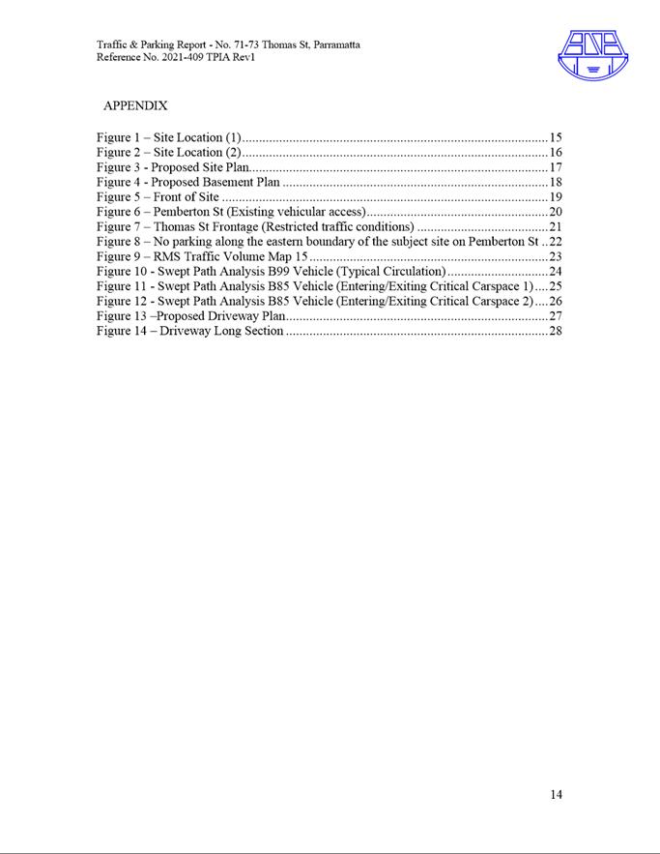
|
Item 5.6 - Attachment 8
|
Statement of Environmental Effects
|
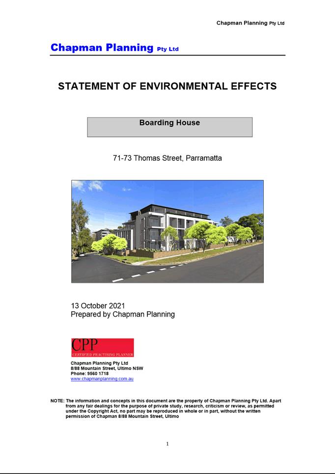
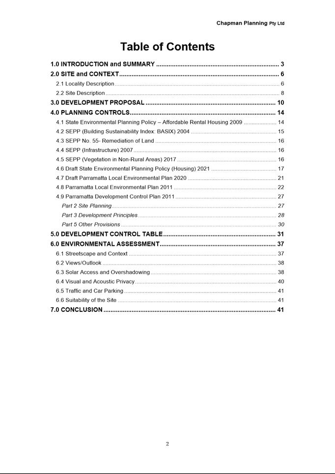
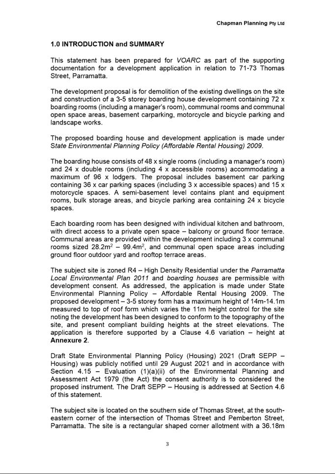
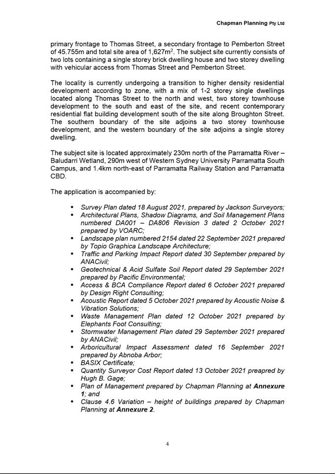
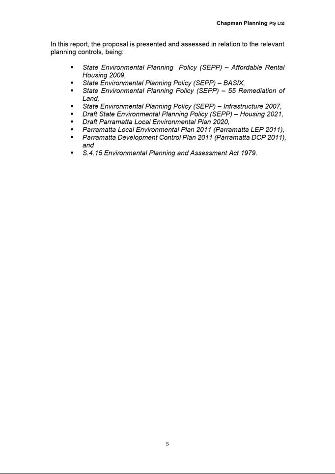
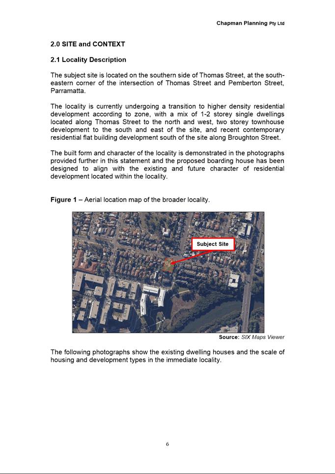
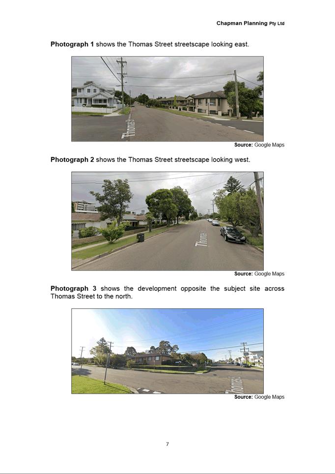
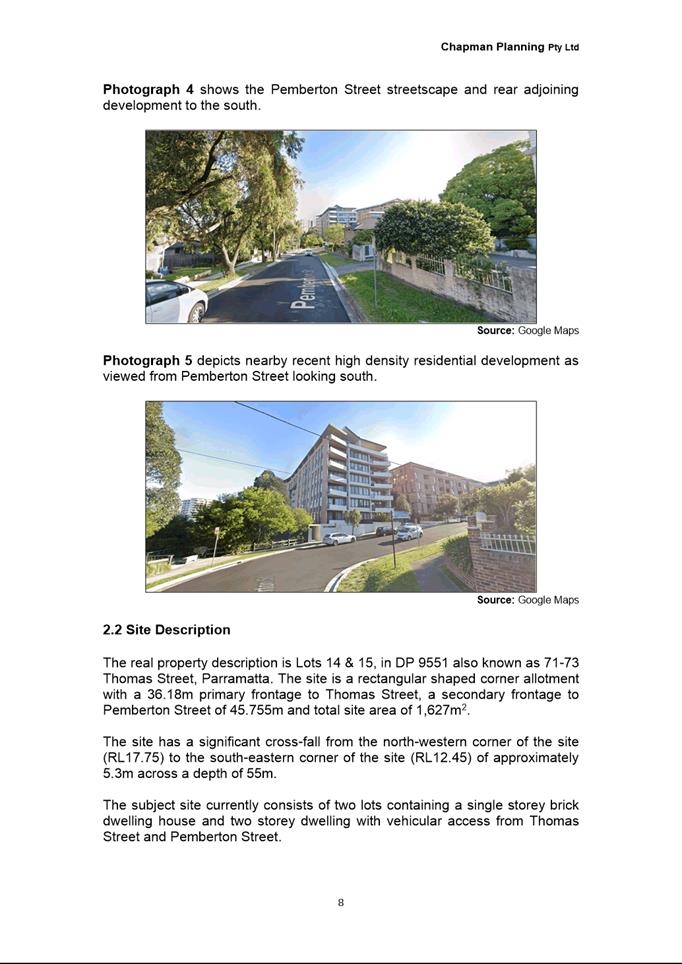
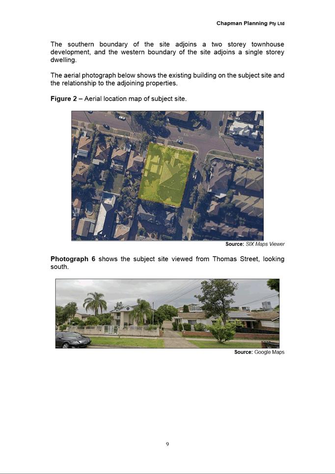
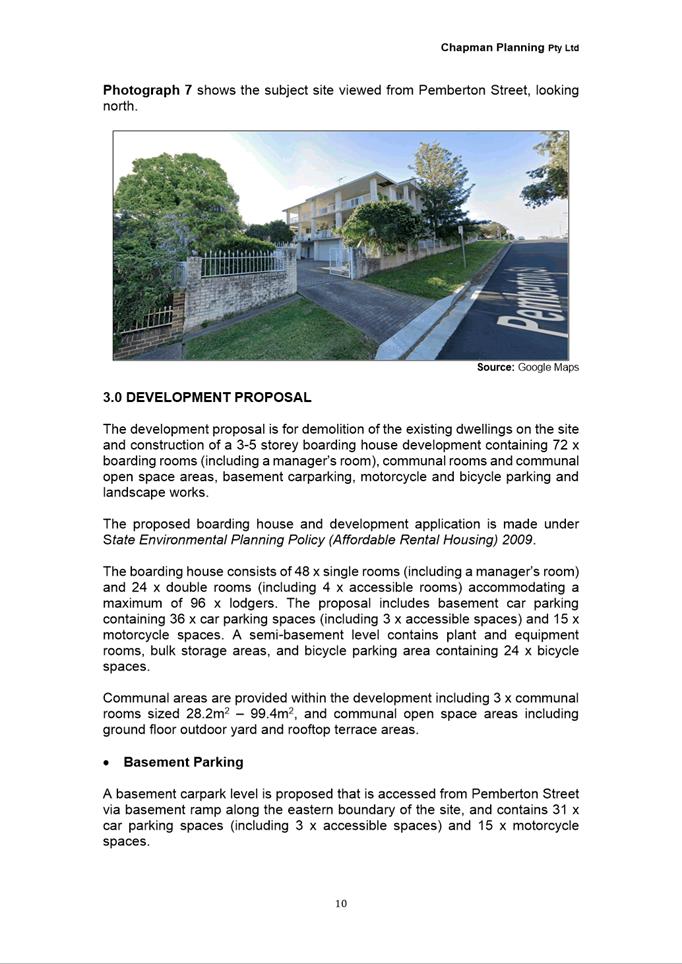
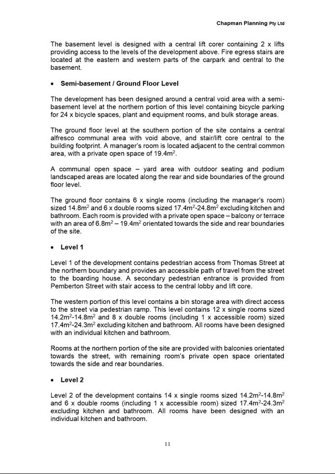
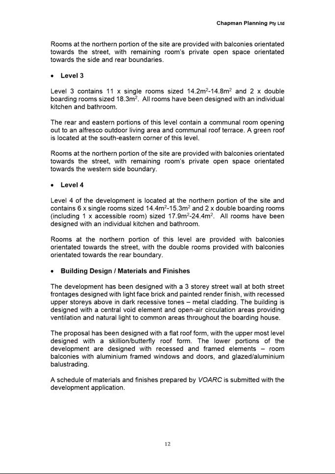
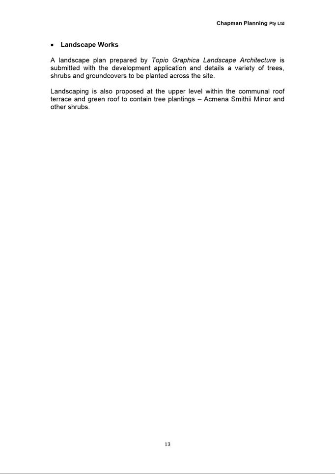
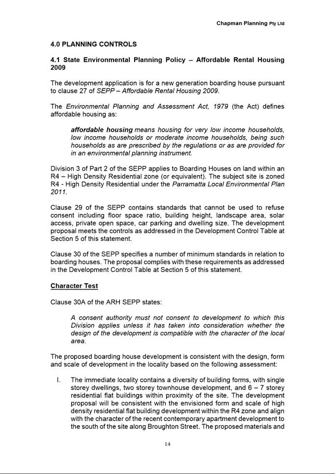
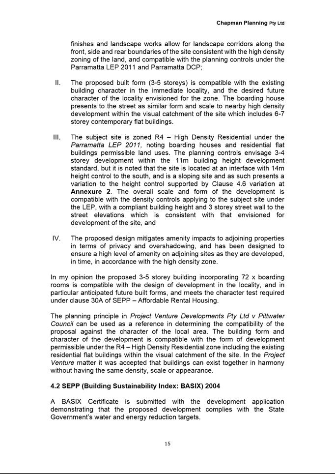
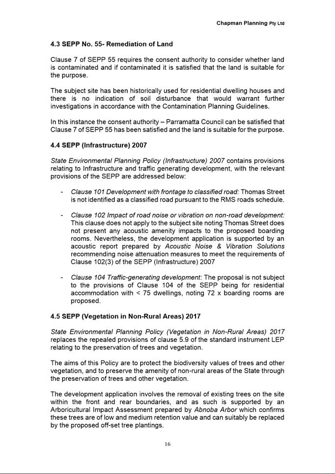
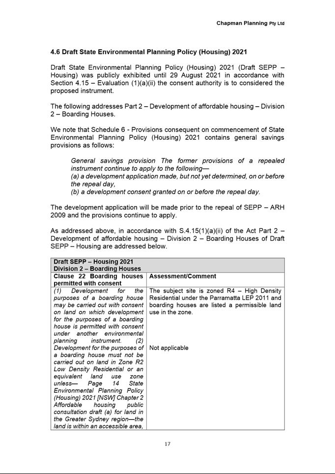
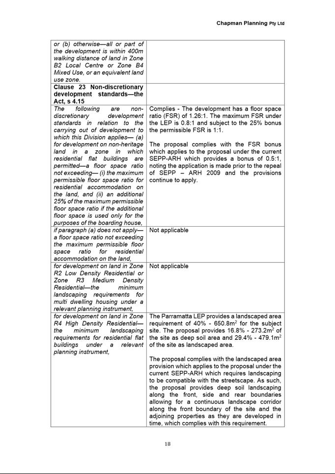
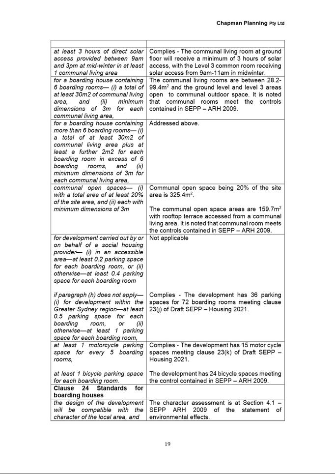
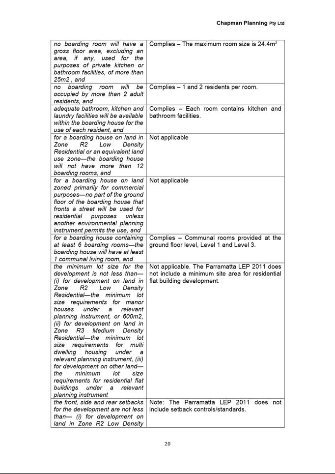
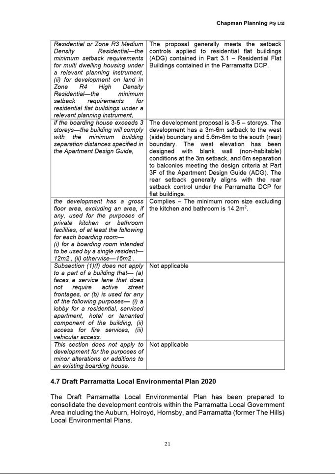
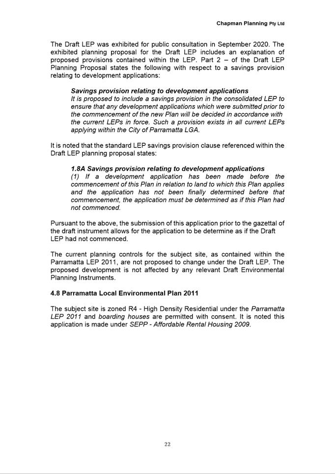
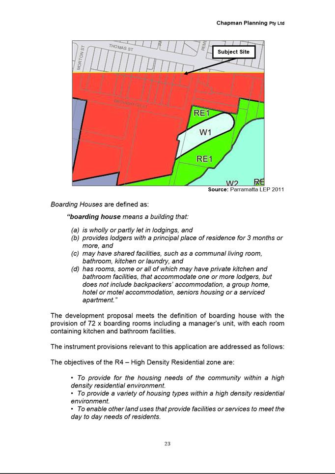
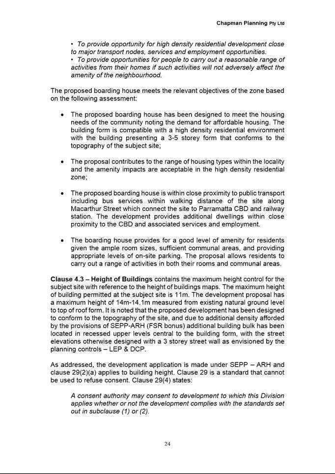
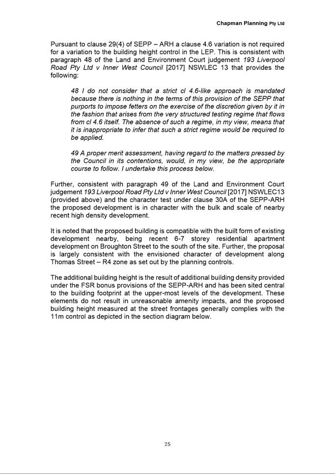
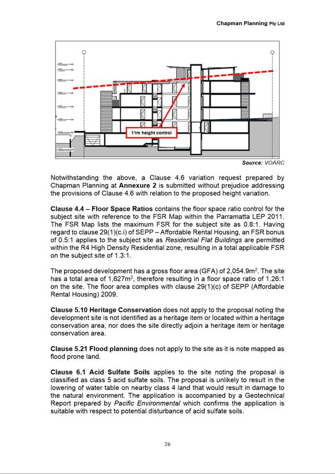
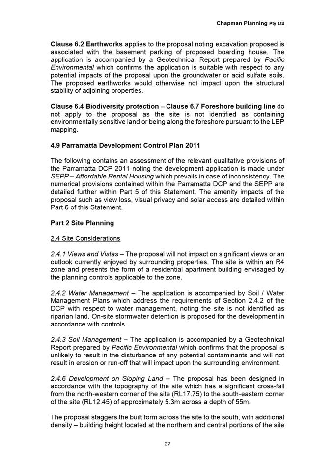
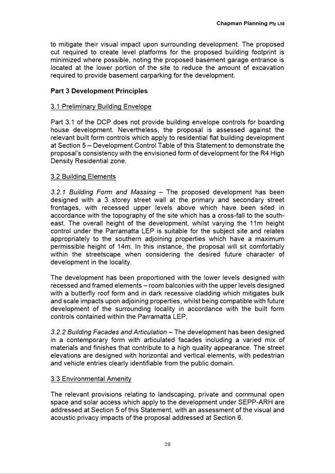
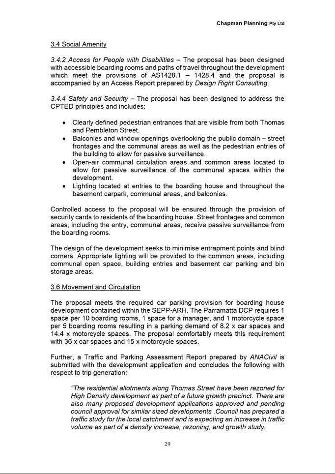
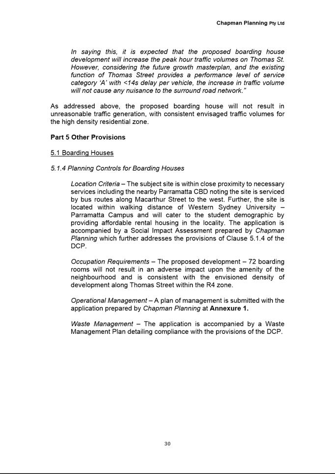
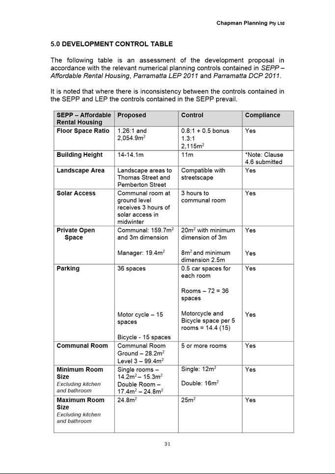
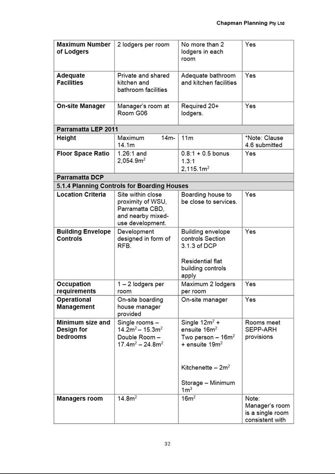
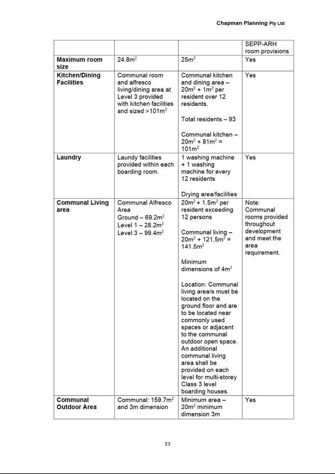
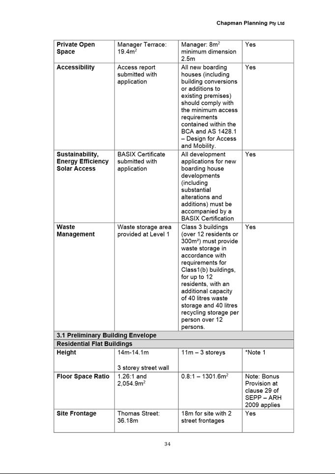
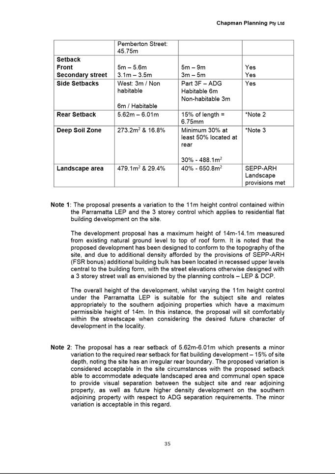
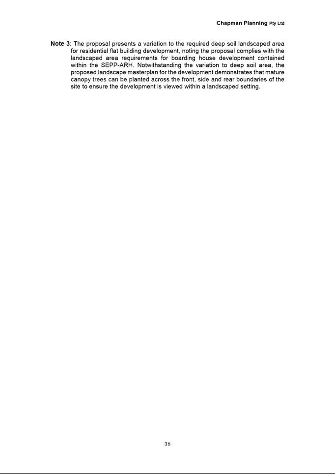
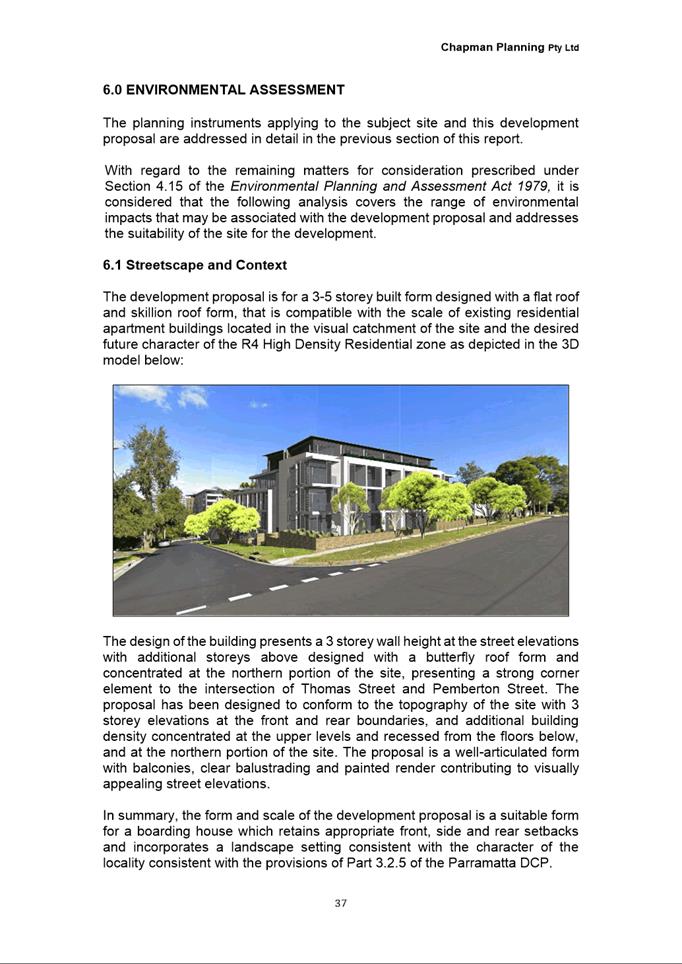
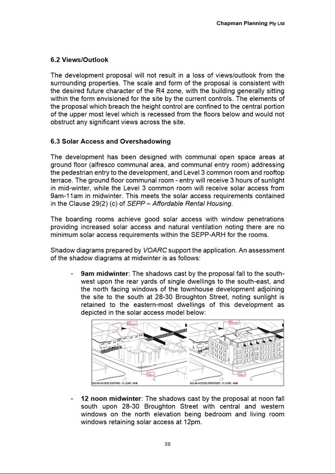
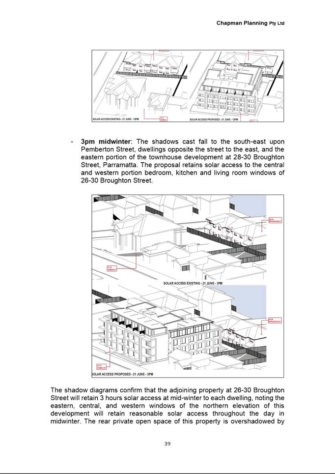
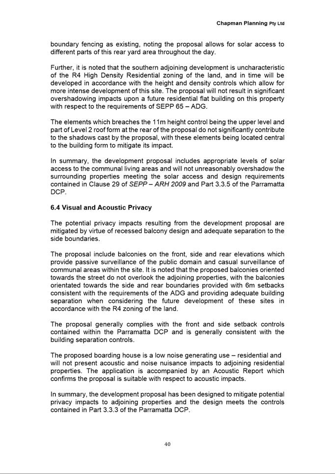
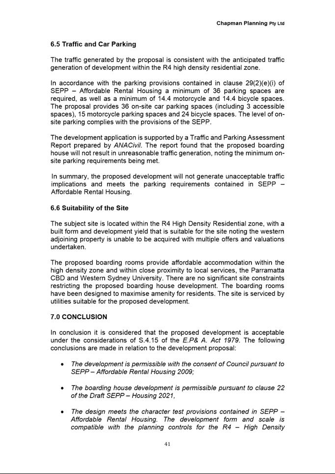
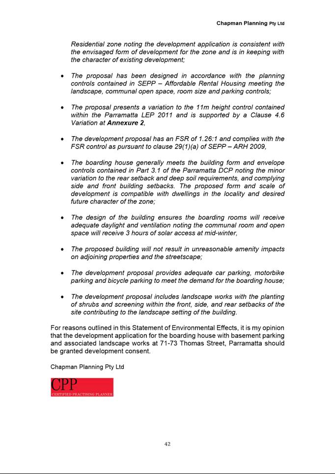
|
Item 5.6 - Attachment 9
|
Social Impact Assessment
|
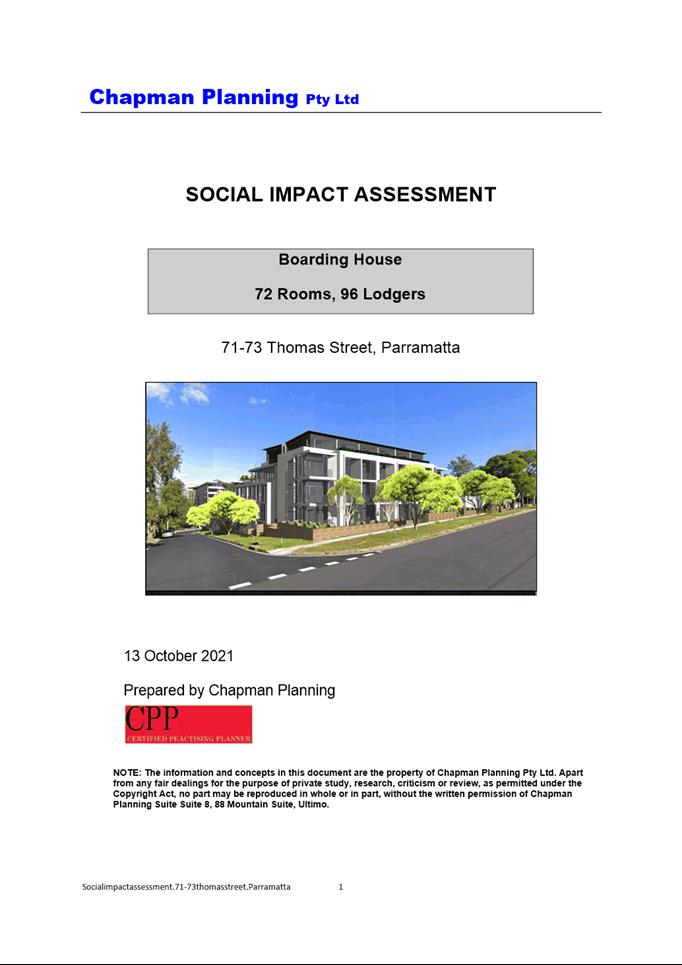
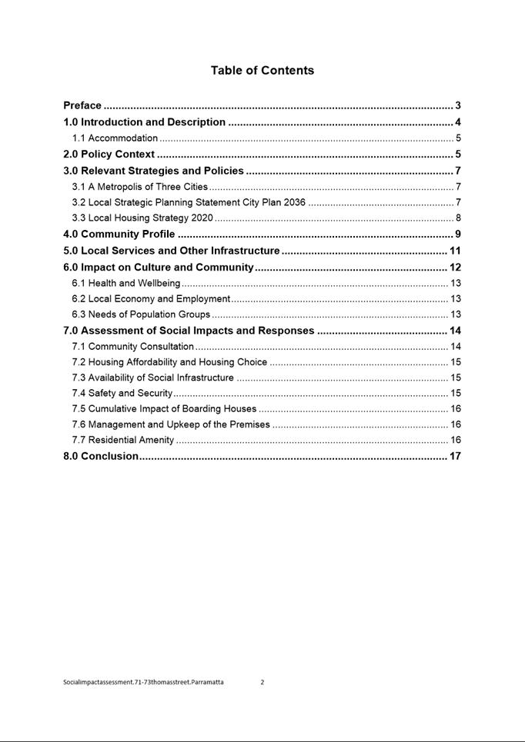
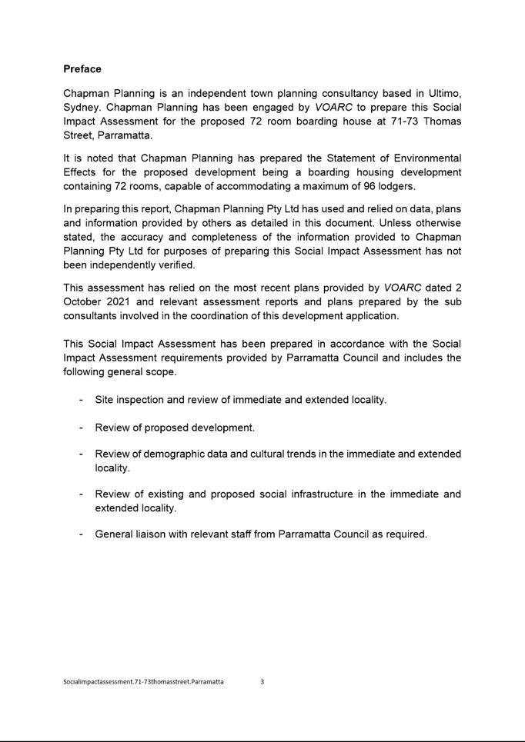
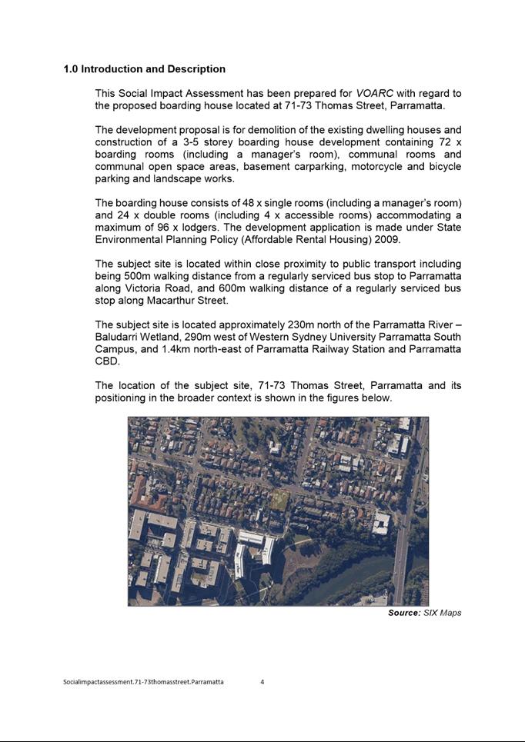
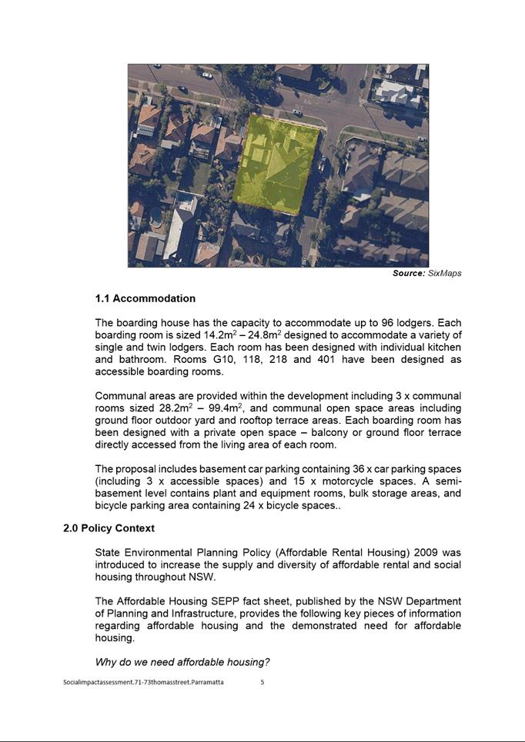
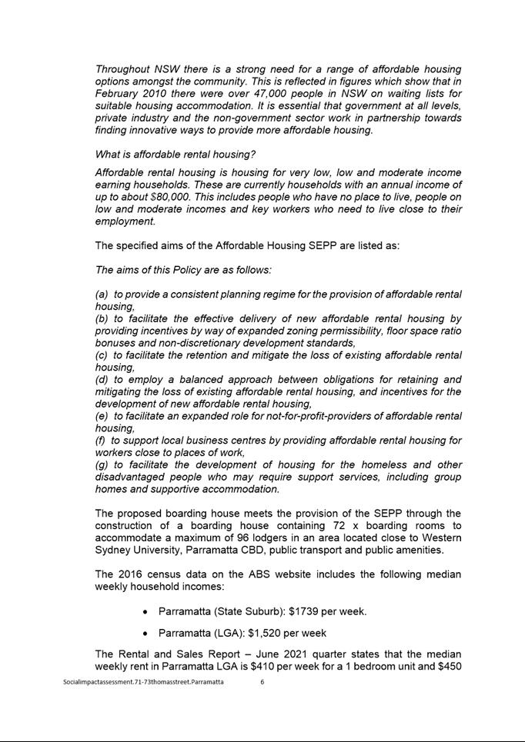
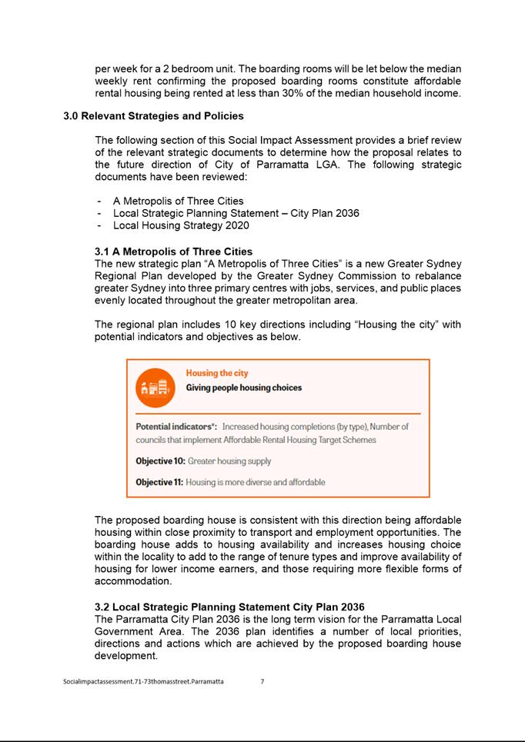
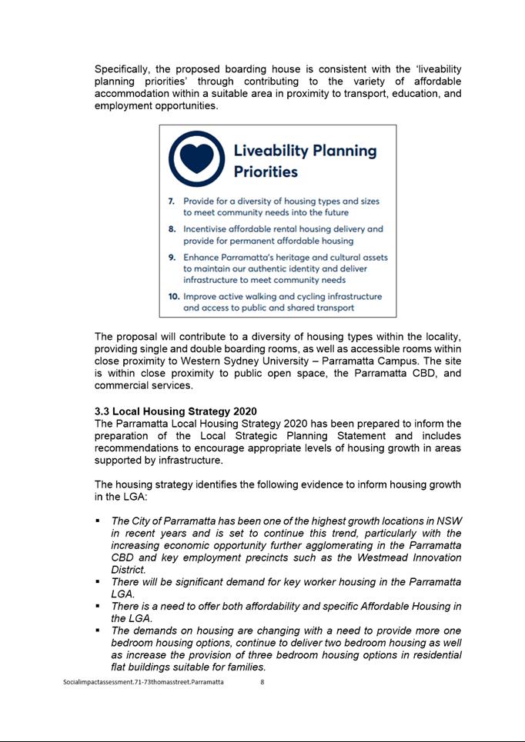
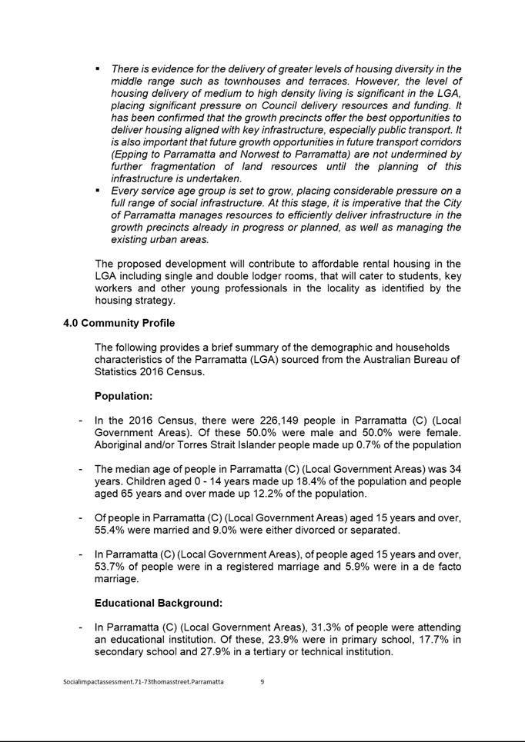
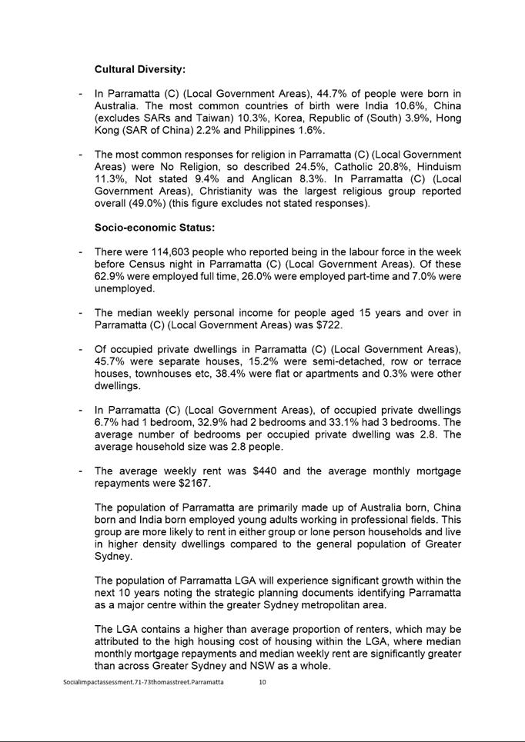
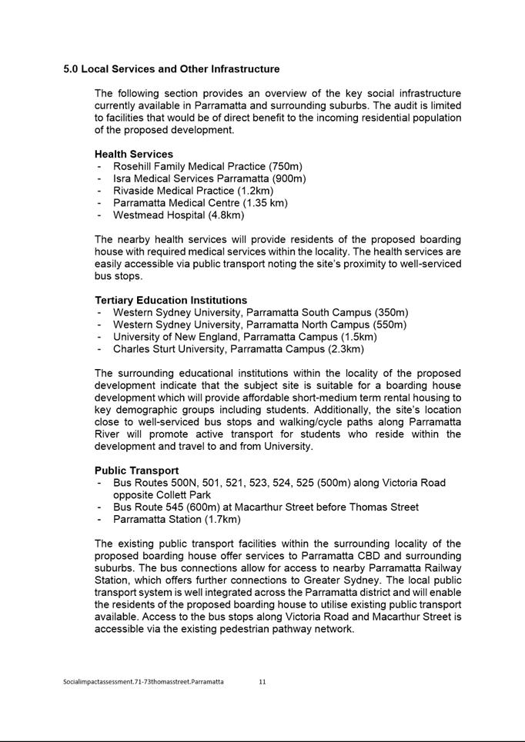
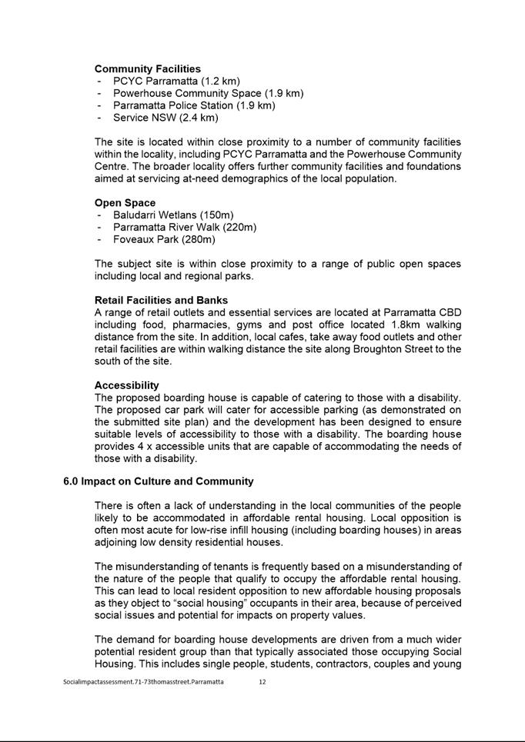
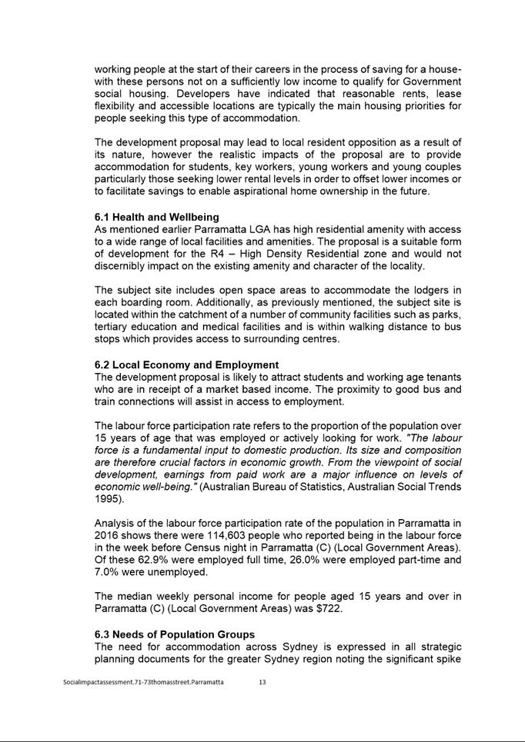
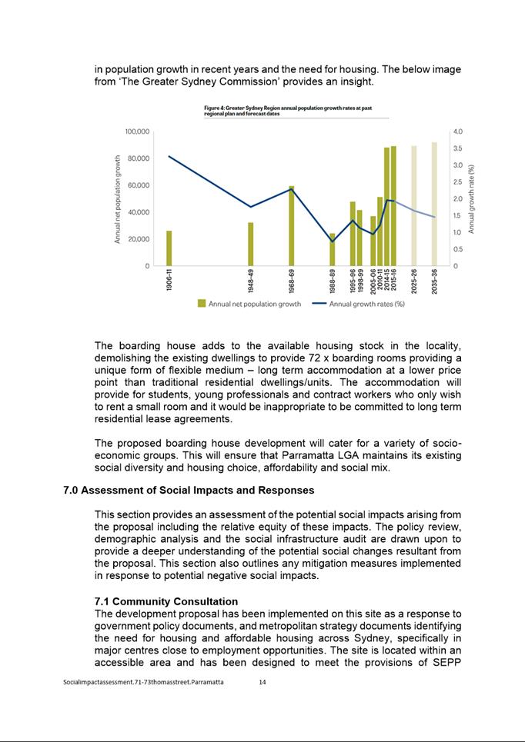
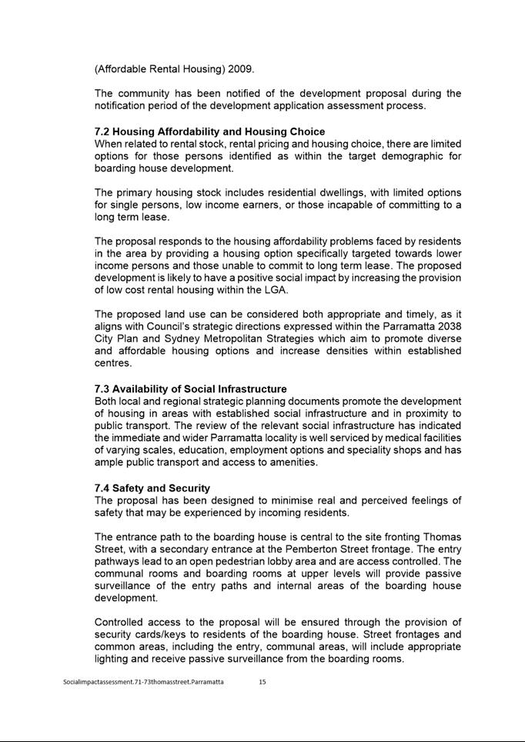
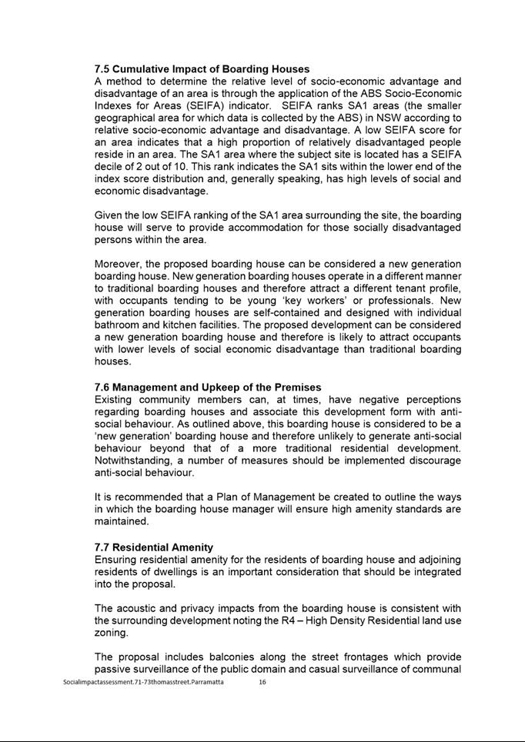
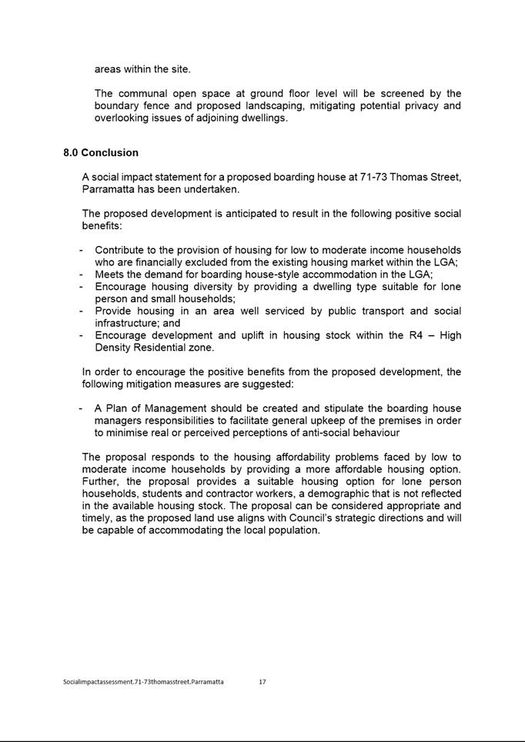
|
Item 5.6 - Attachment 10
|
Arboricultural Impact Report - 71 Thomas Street
Parramatta
|
