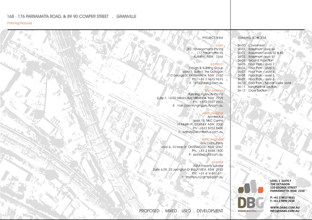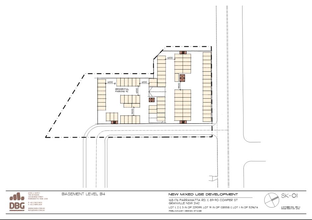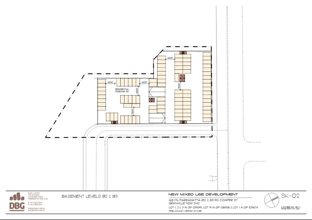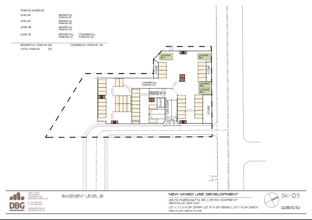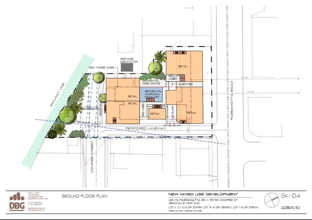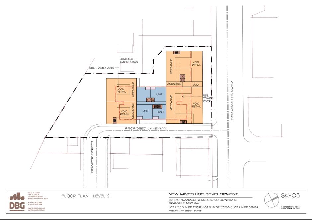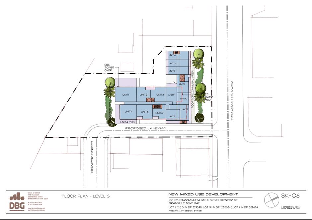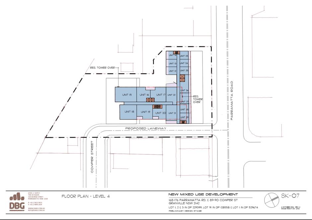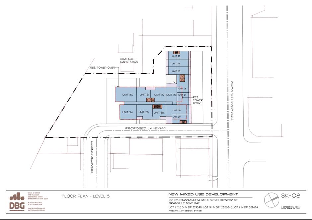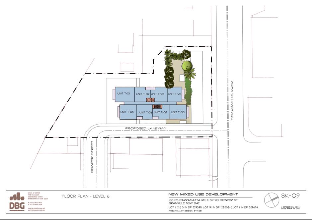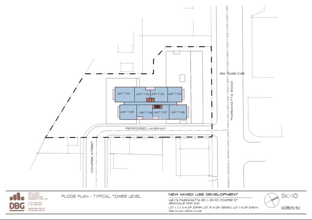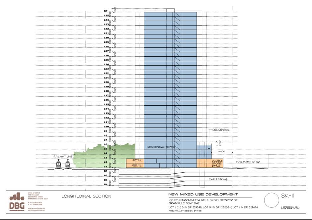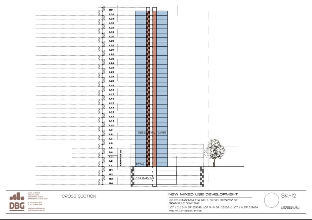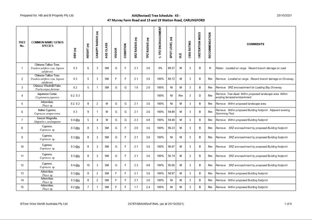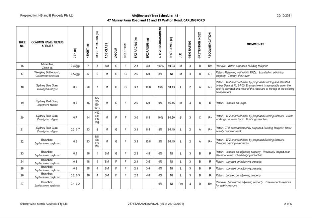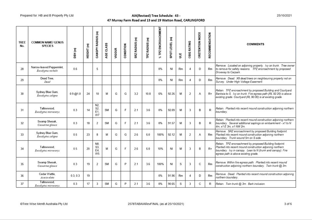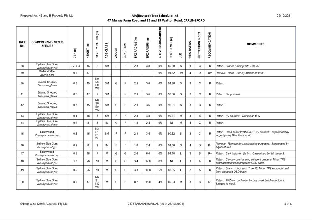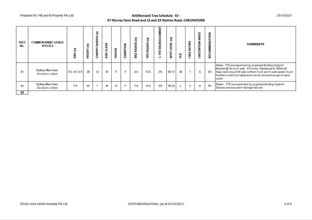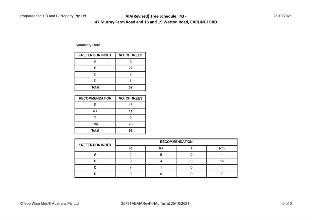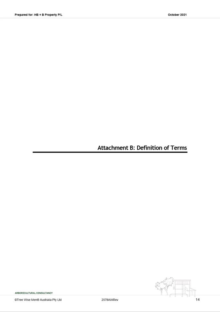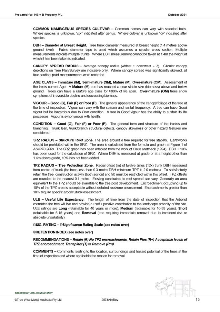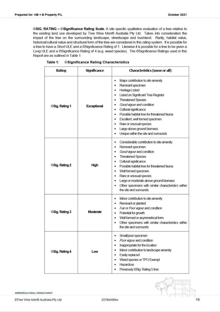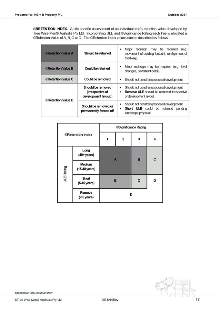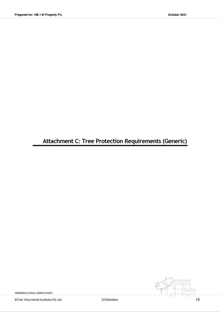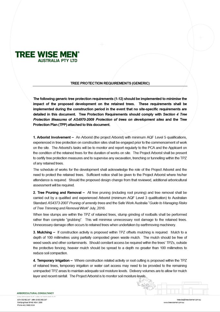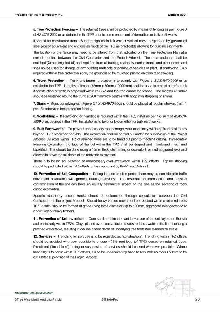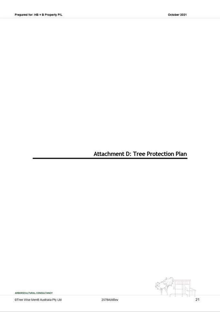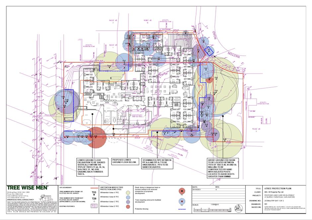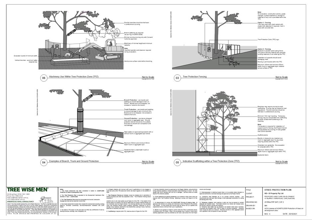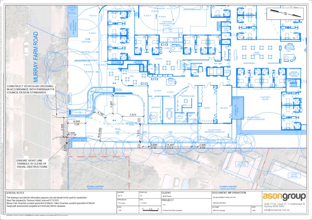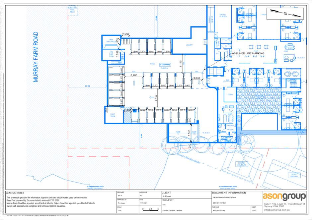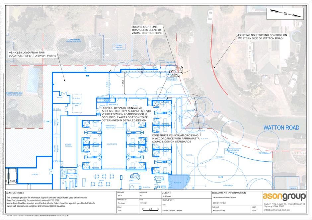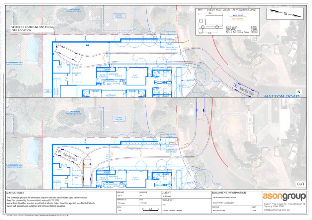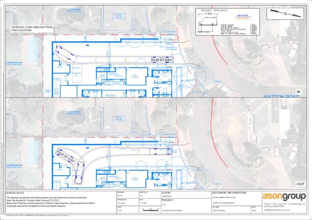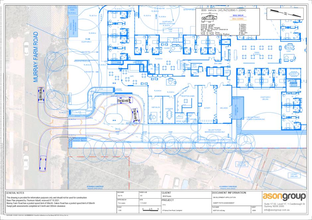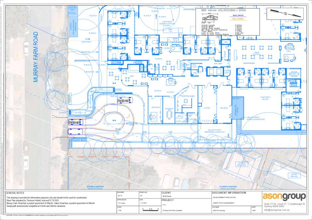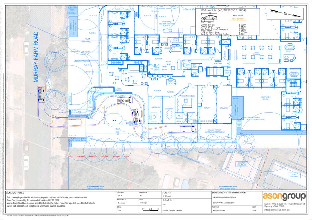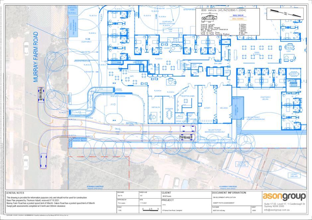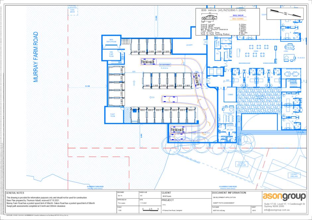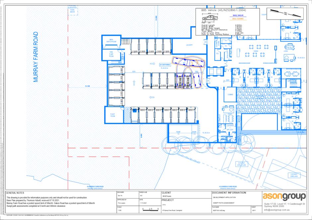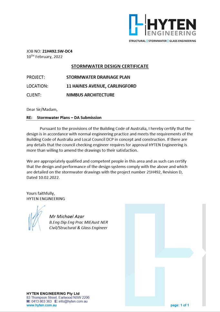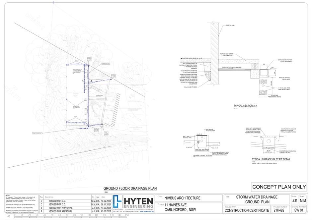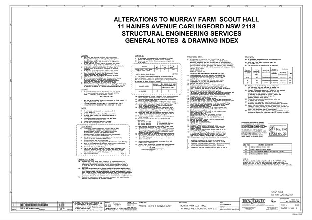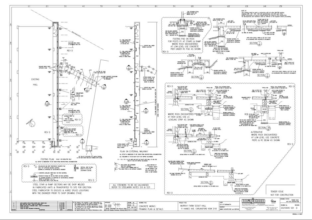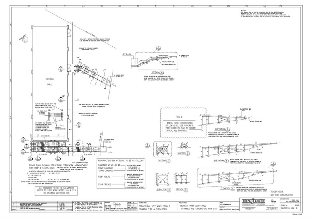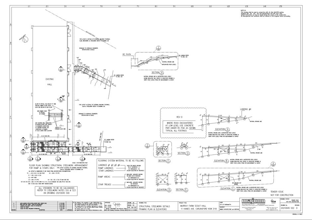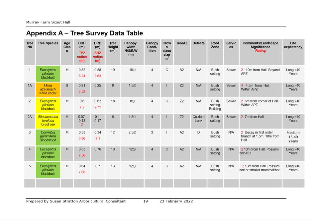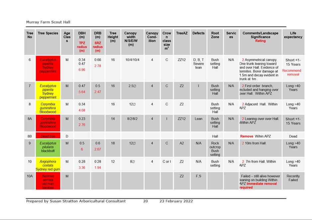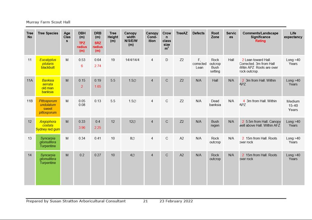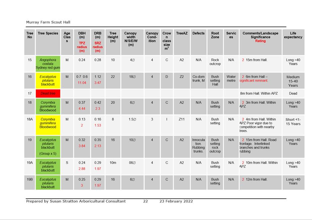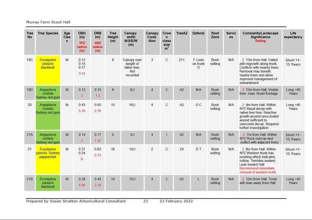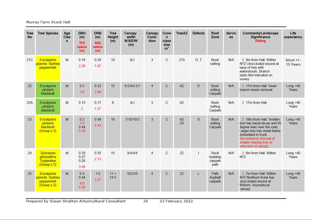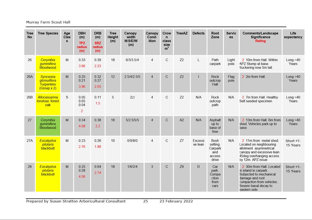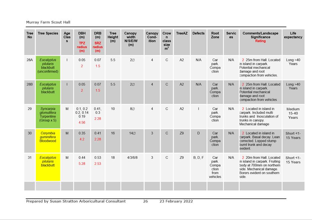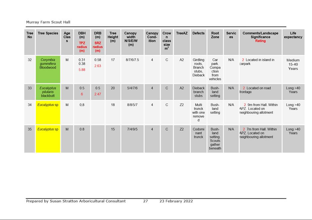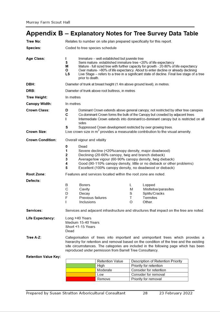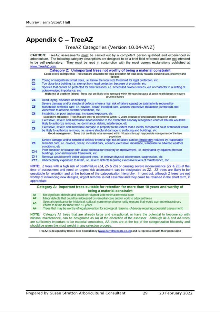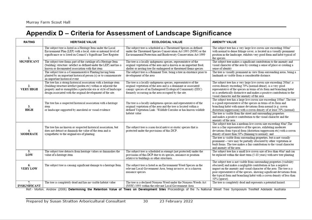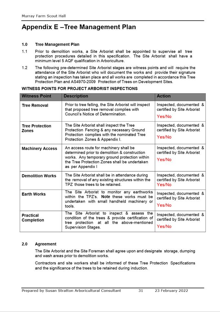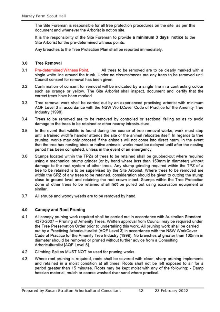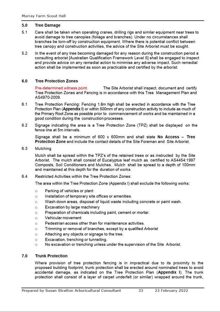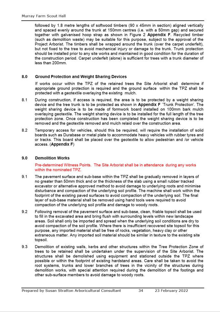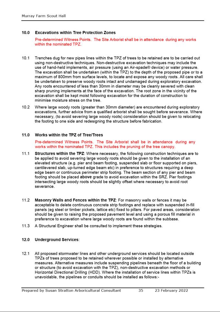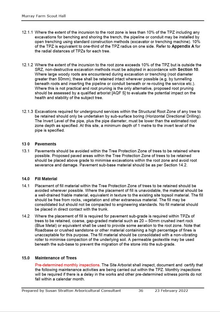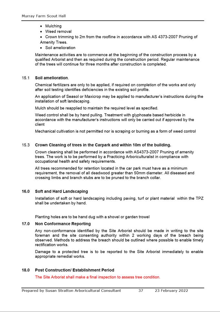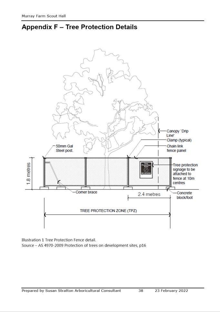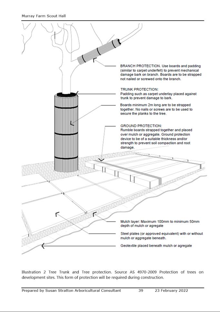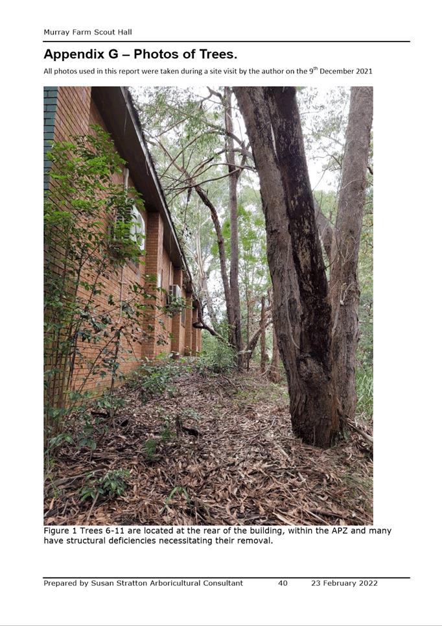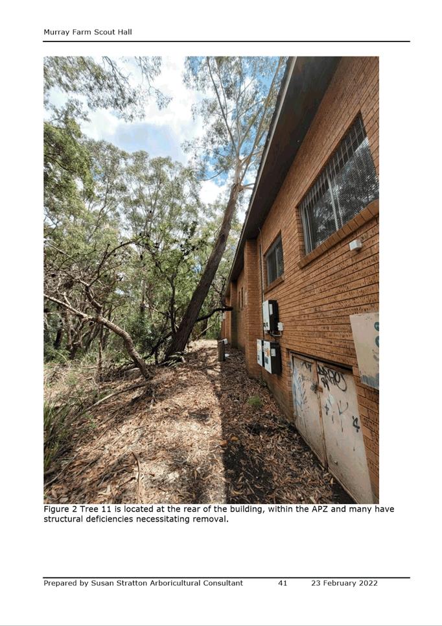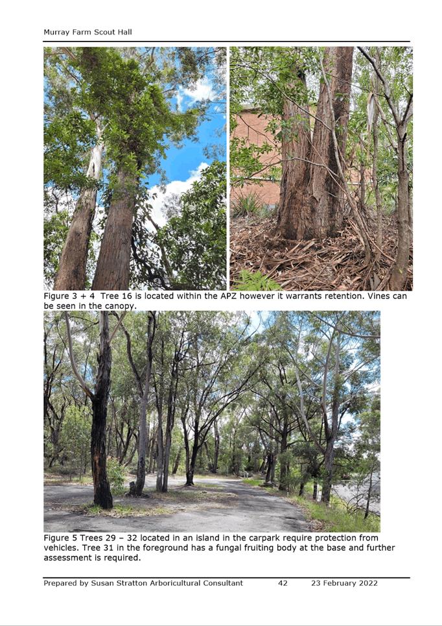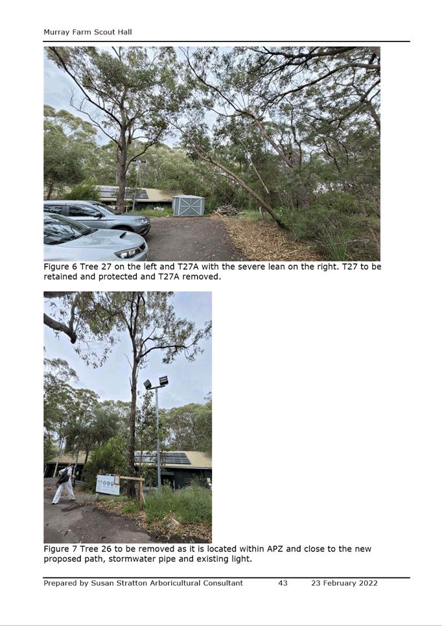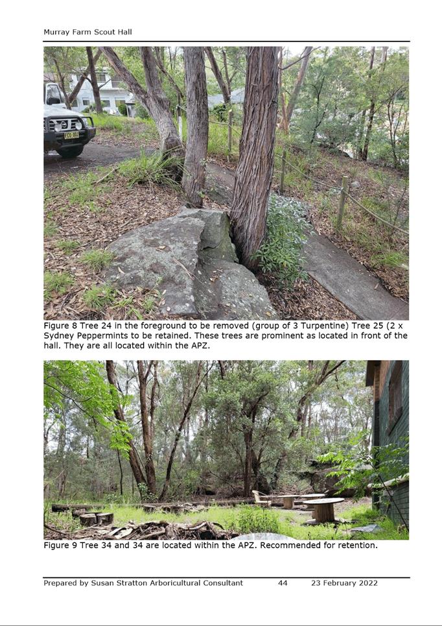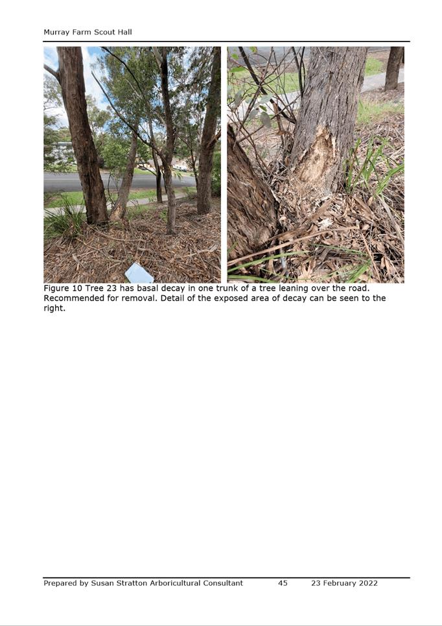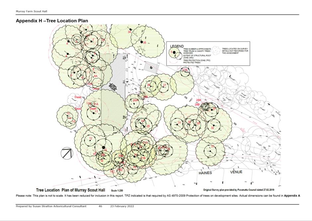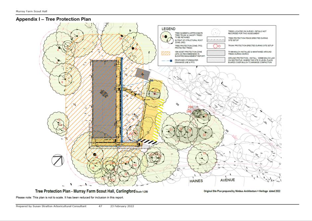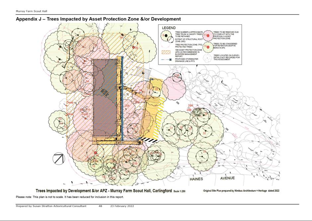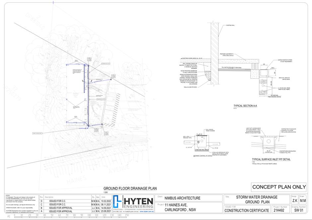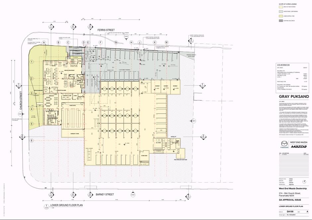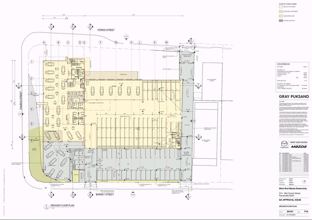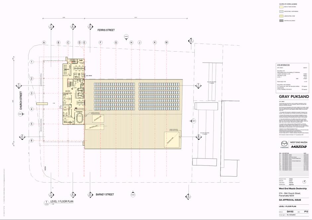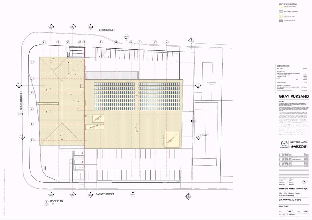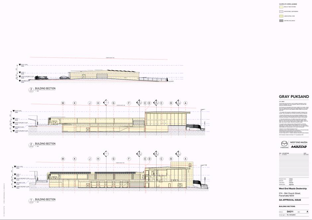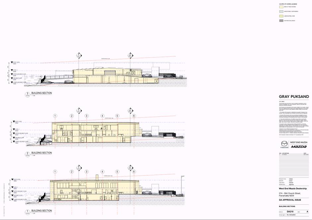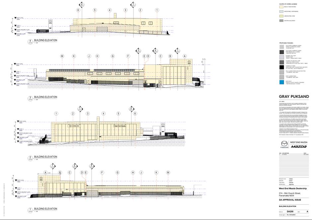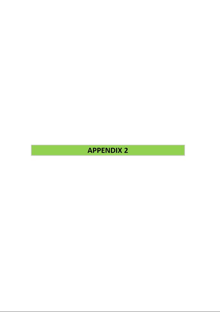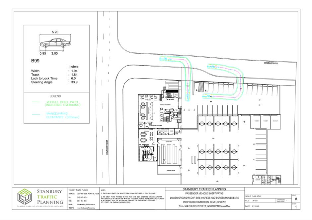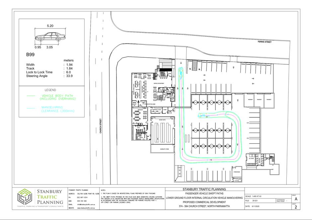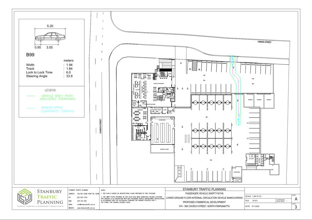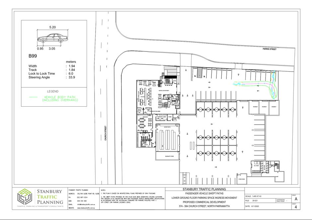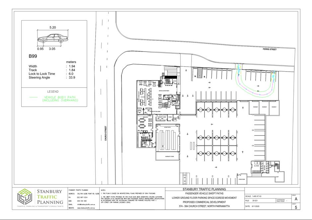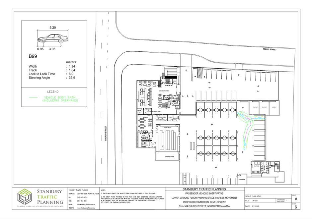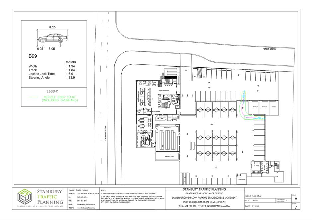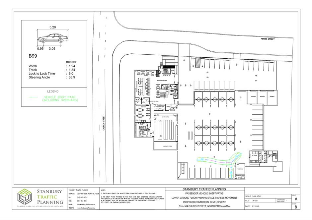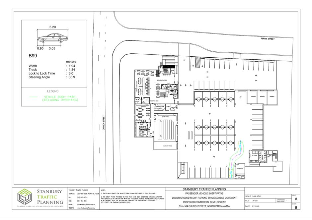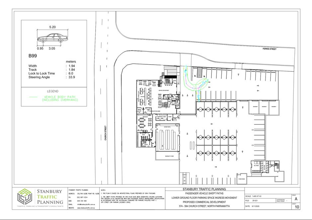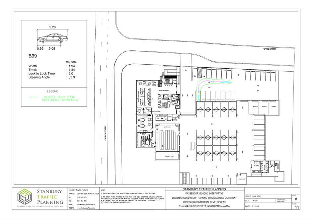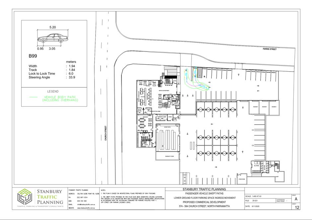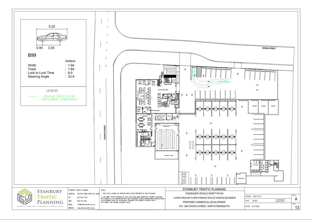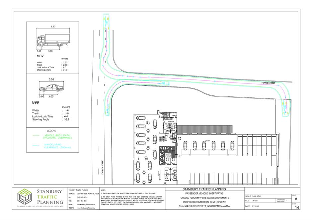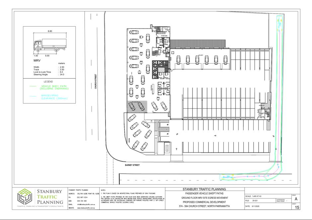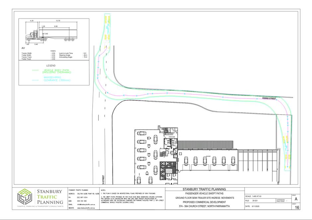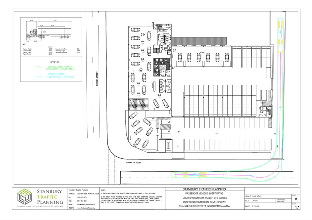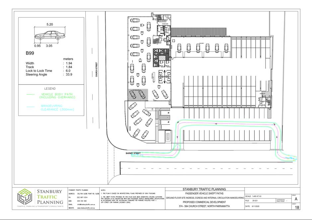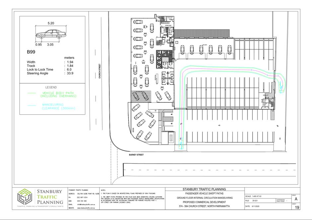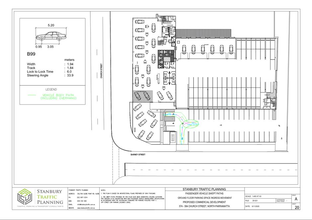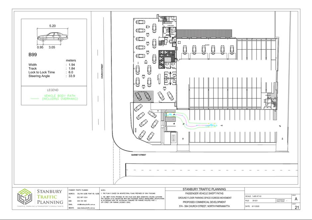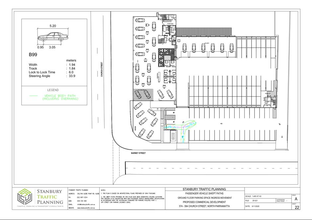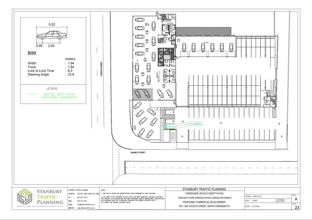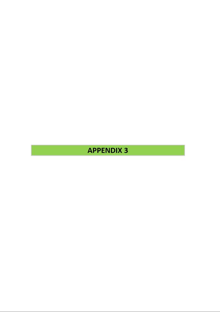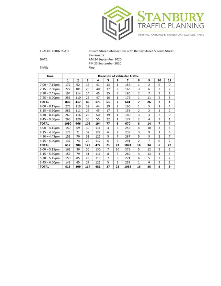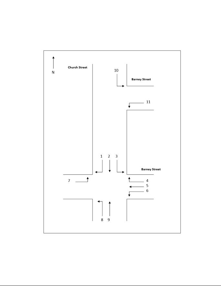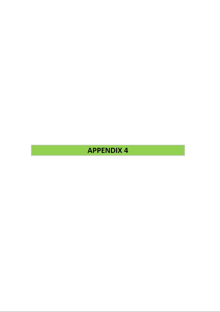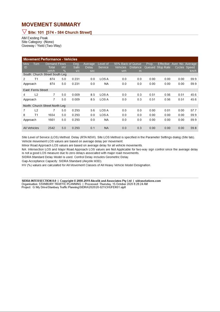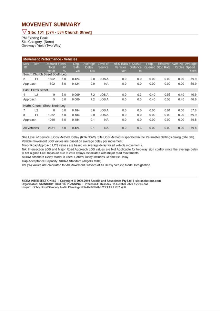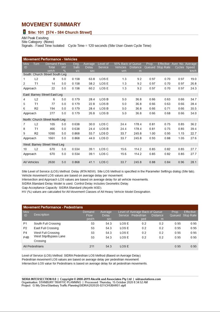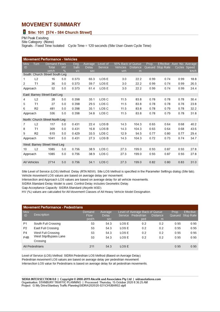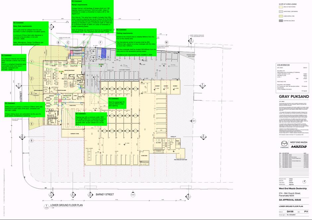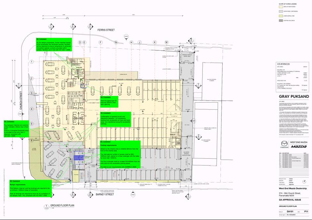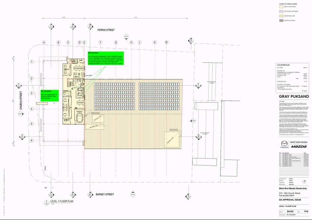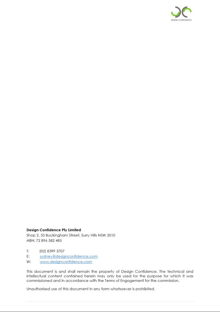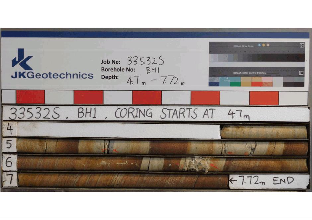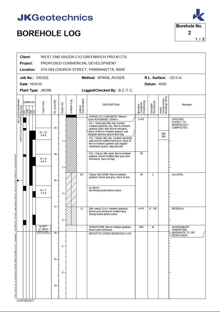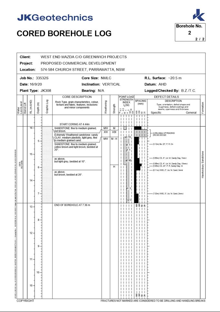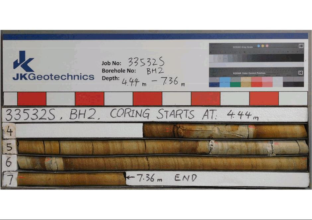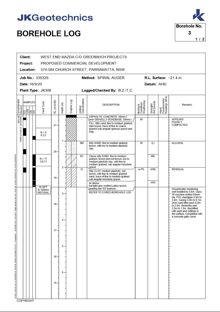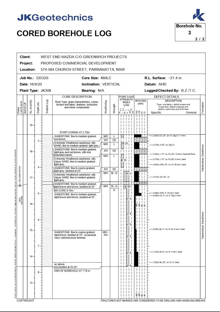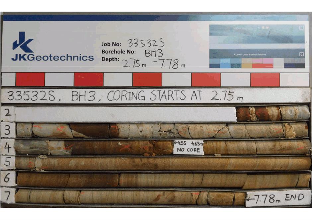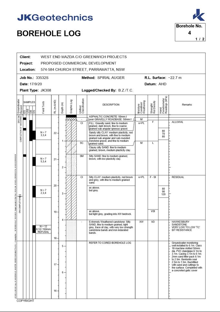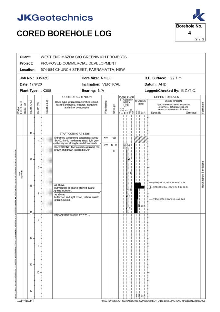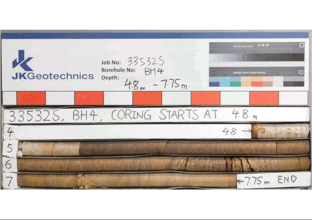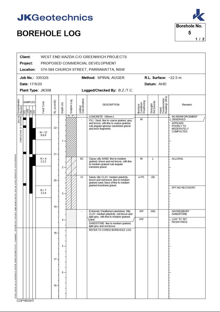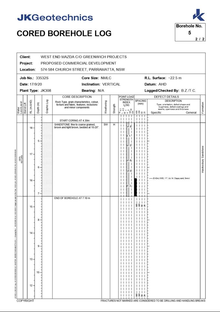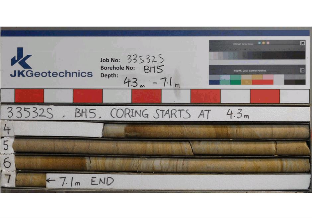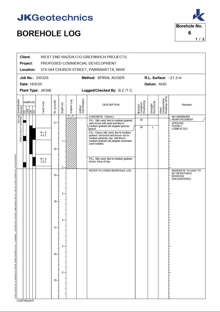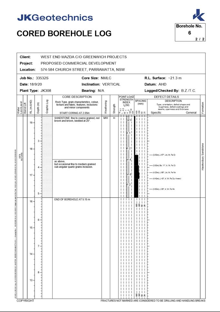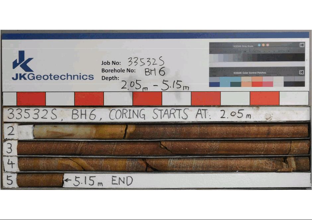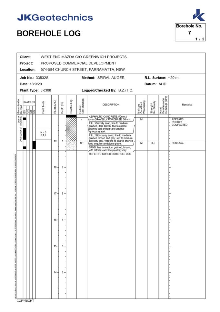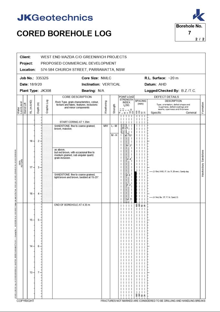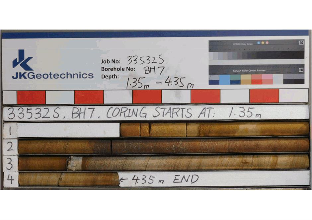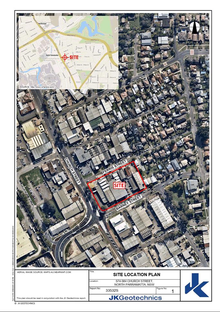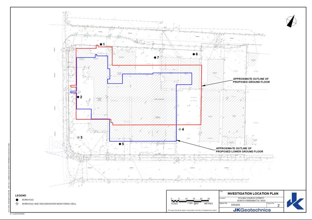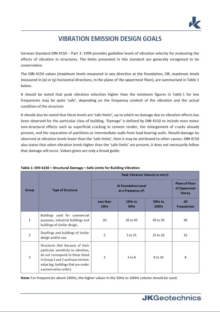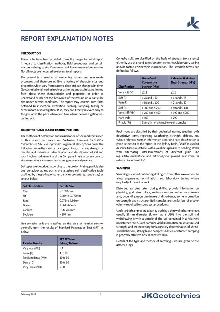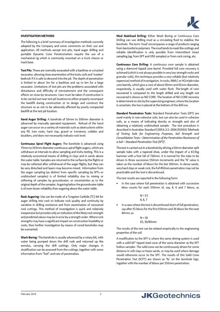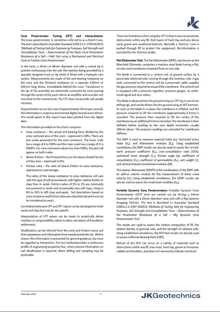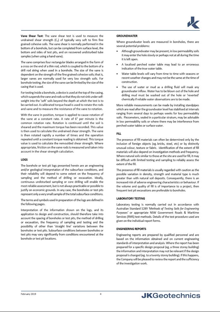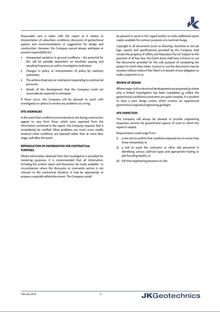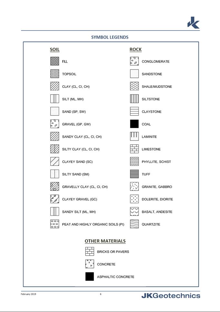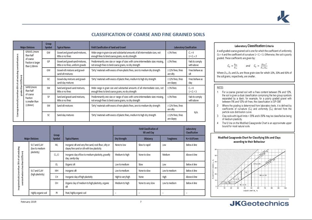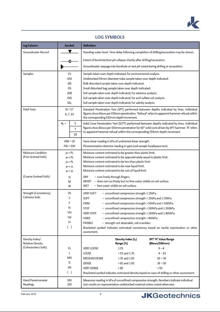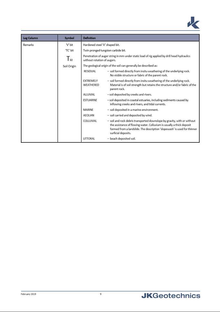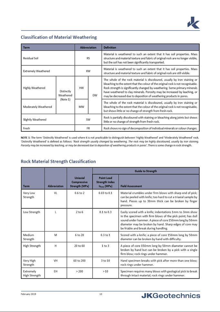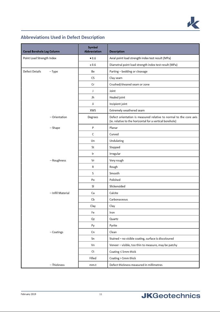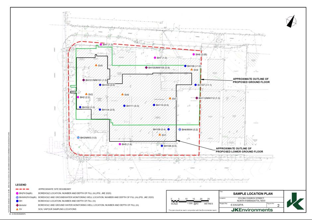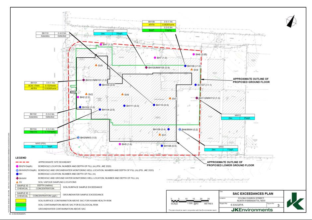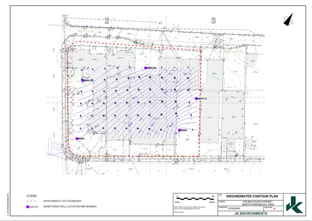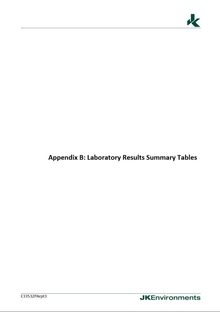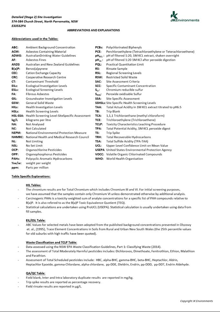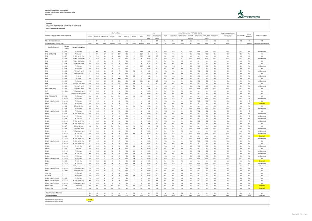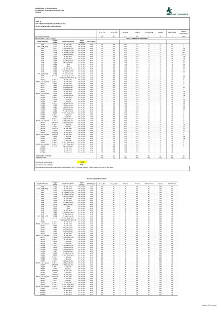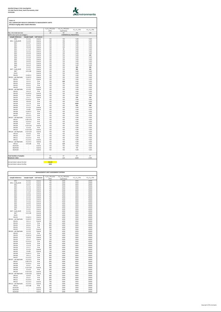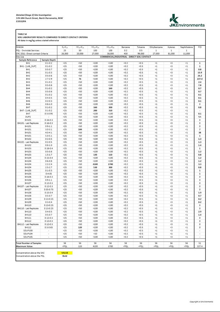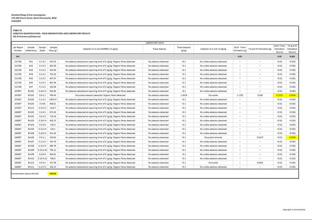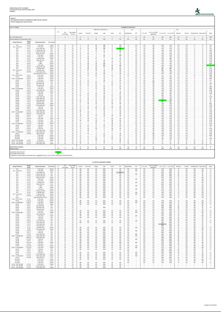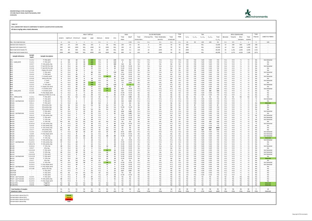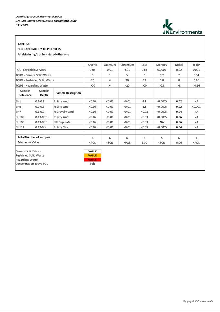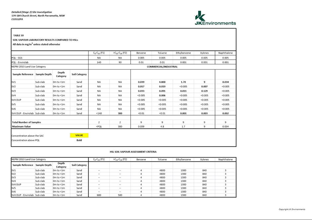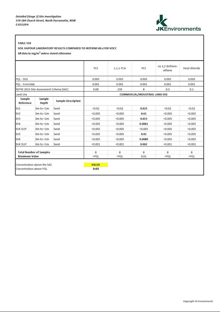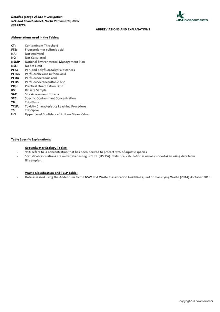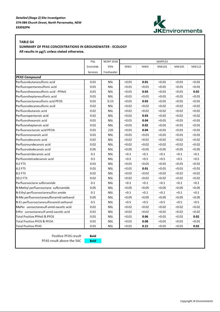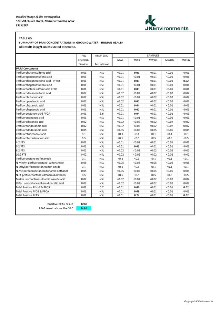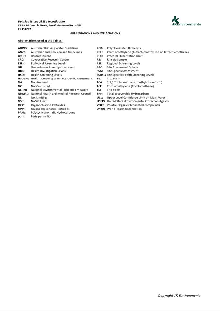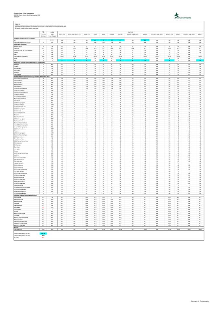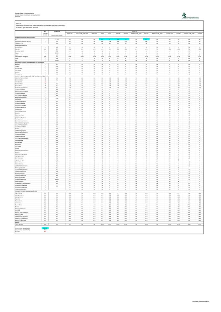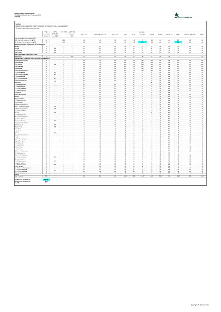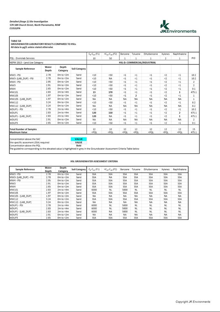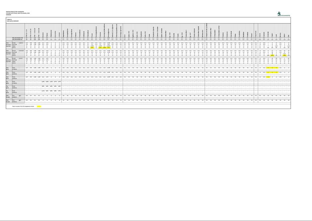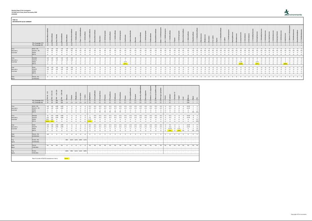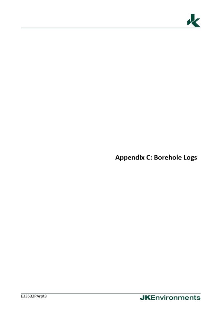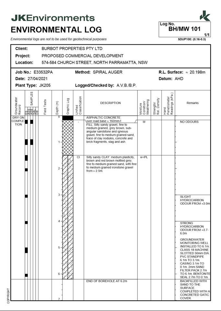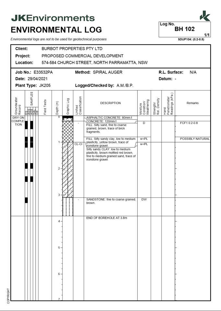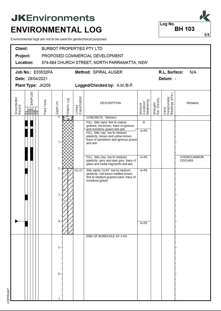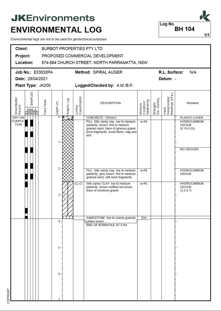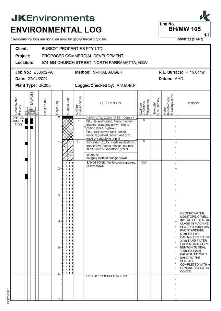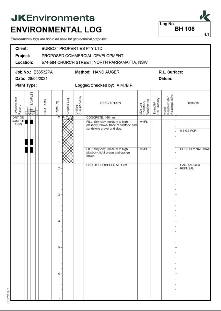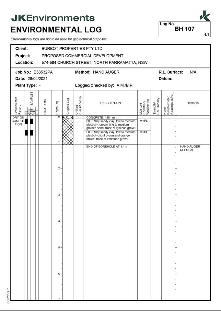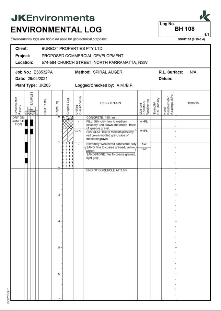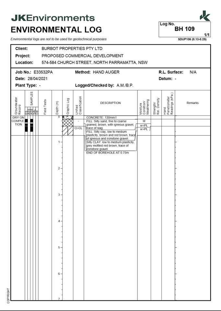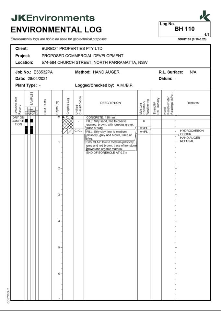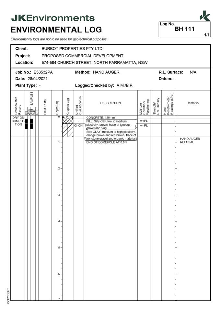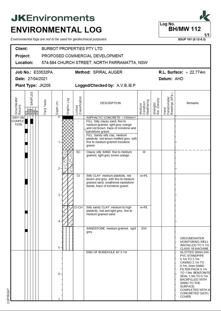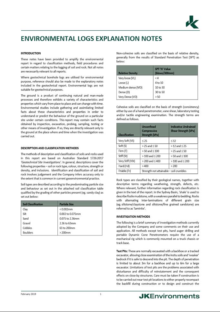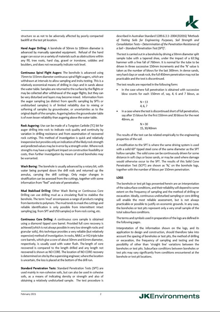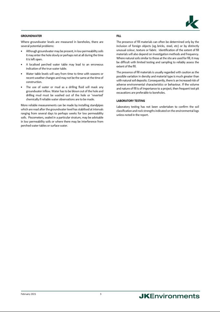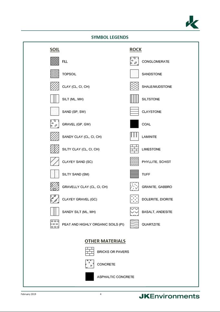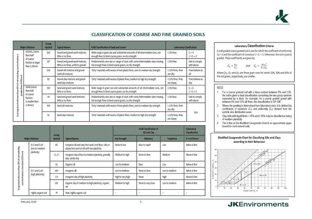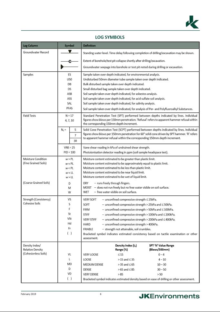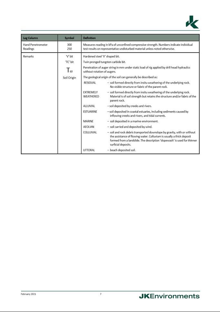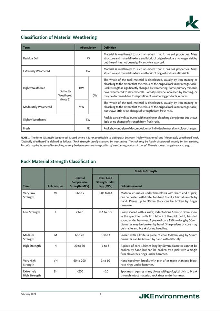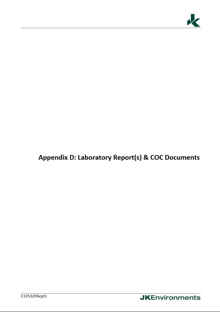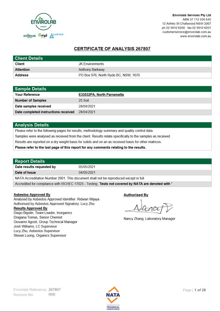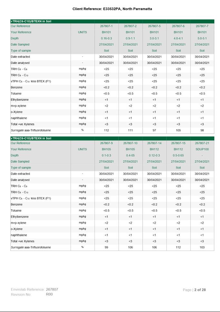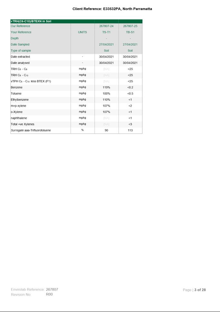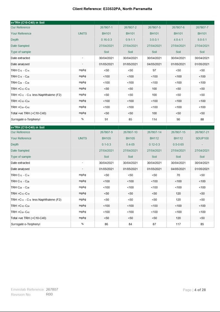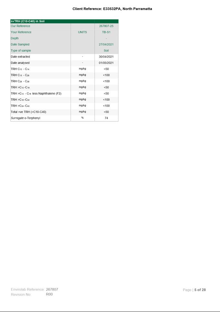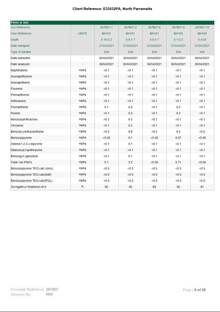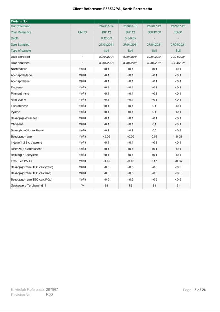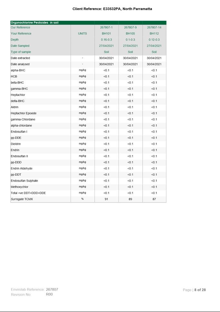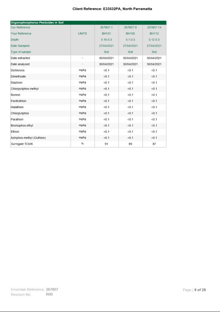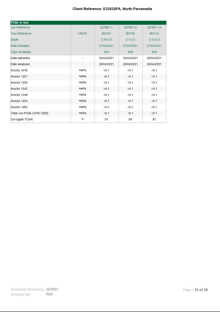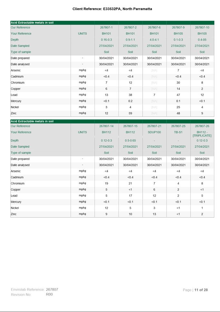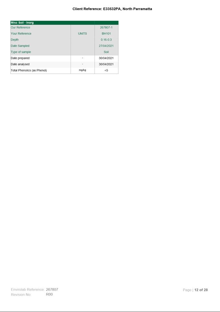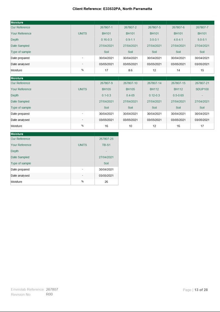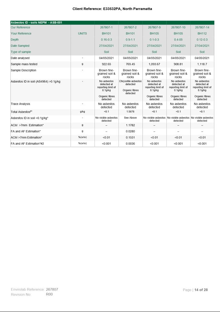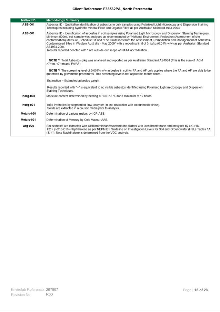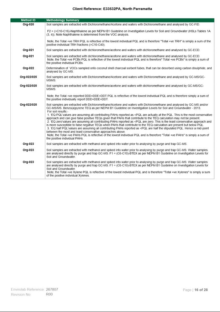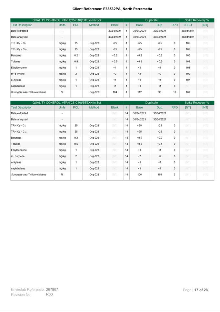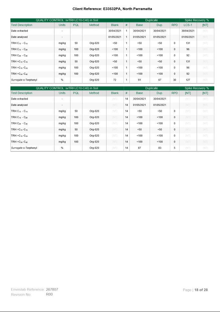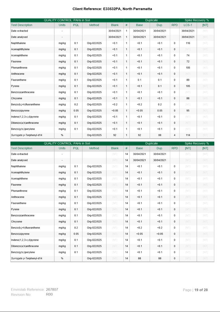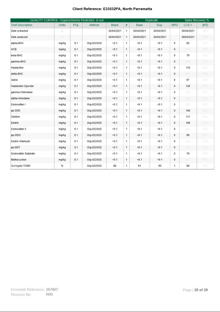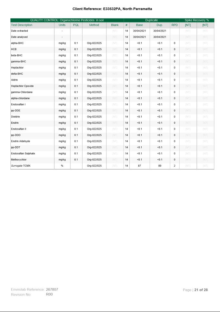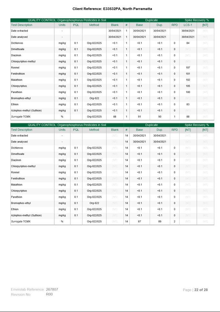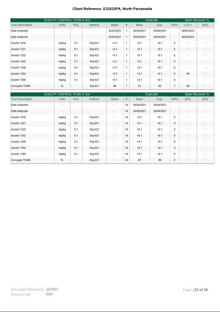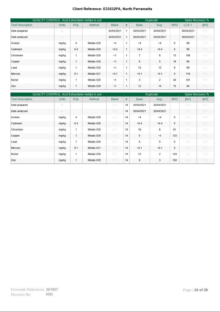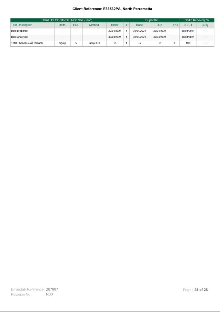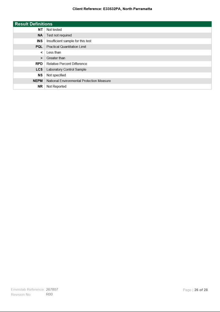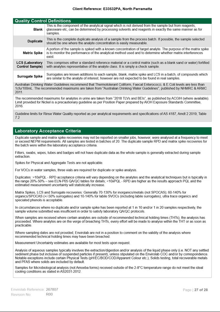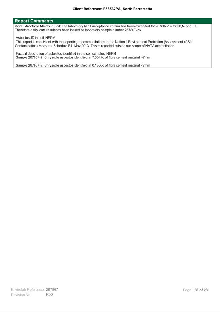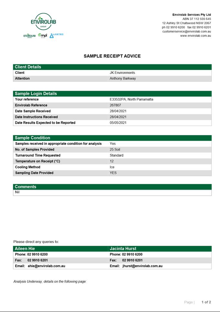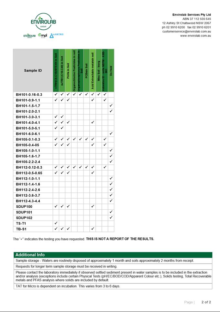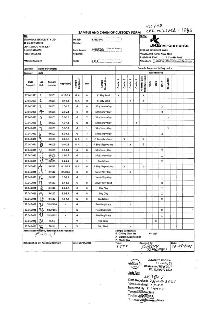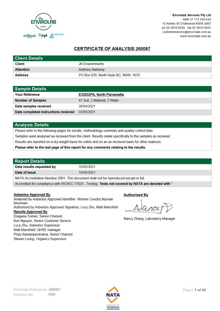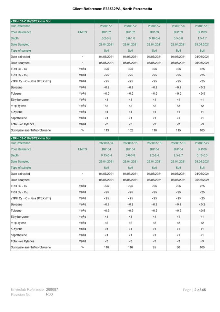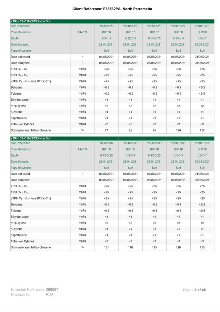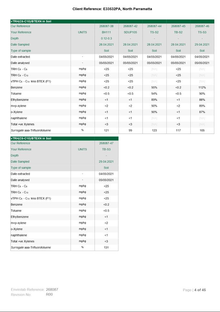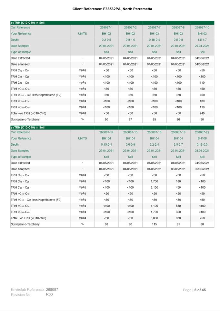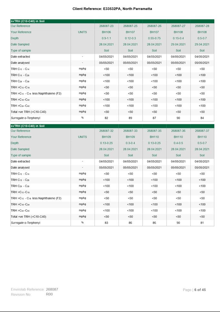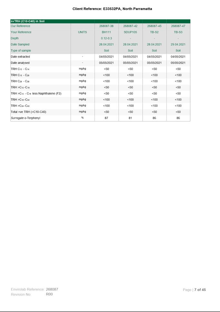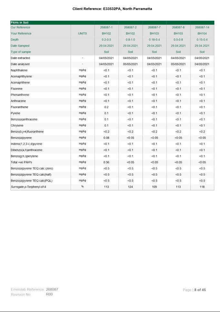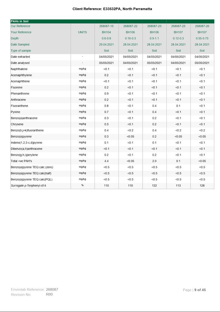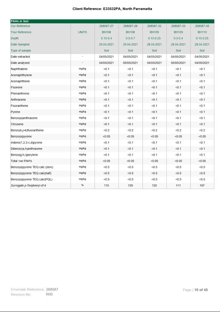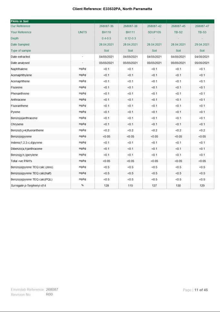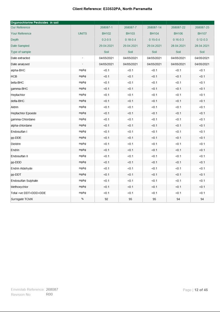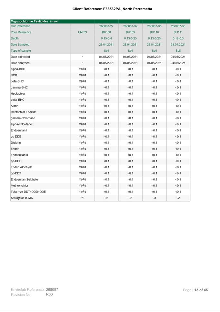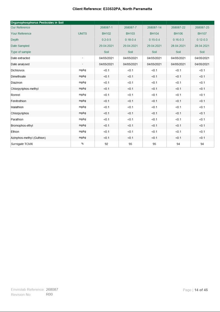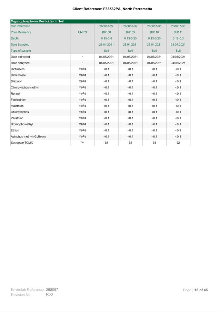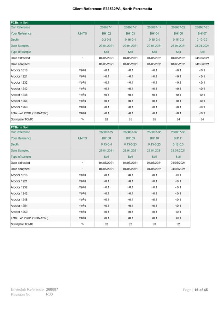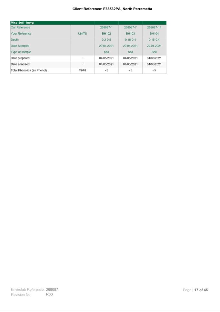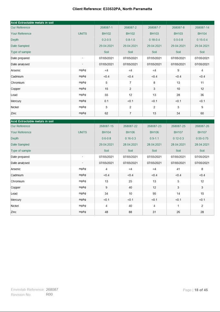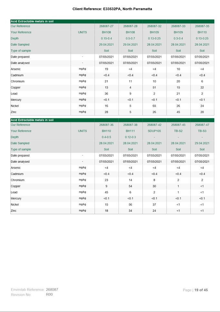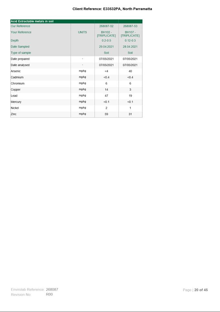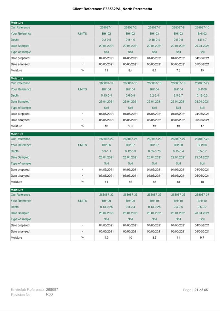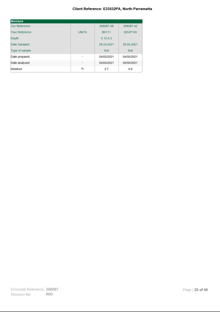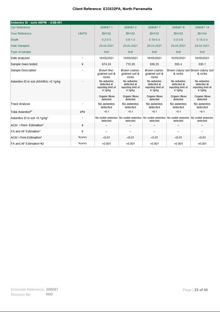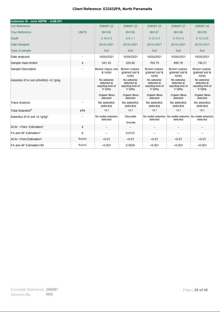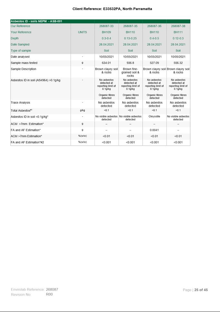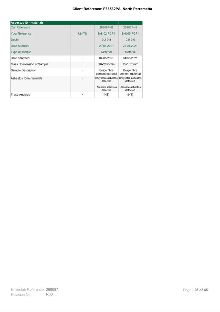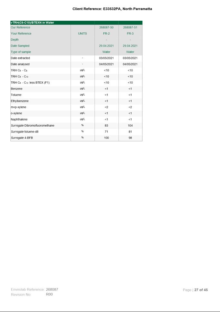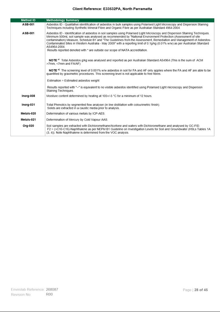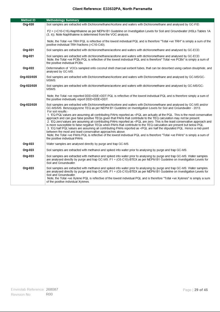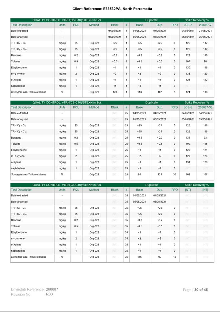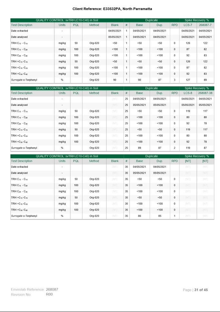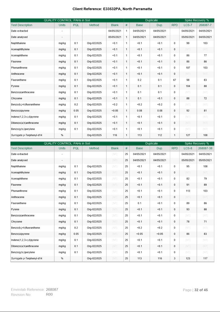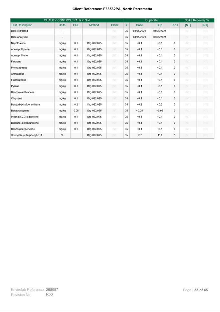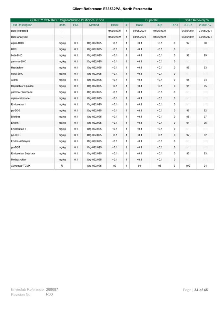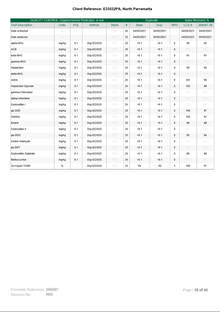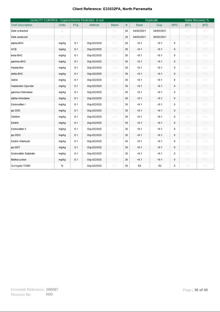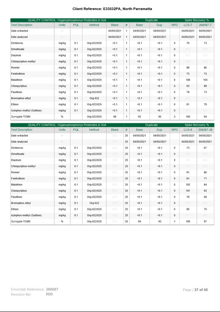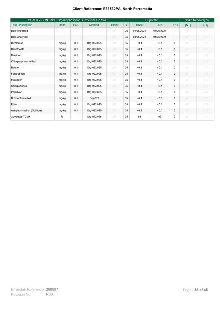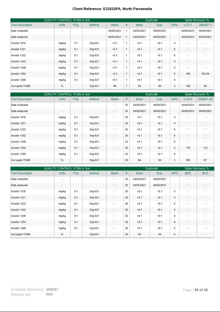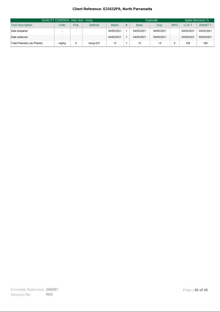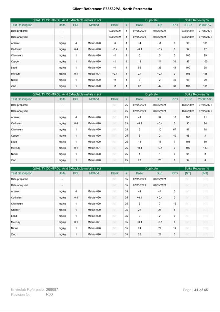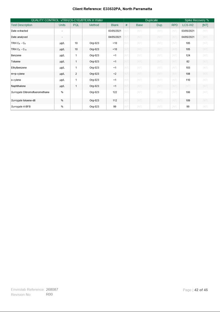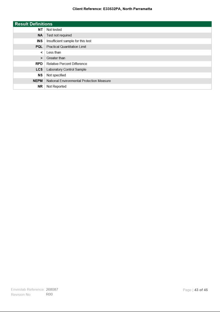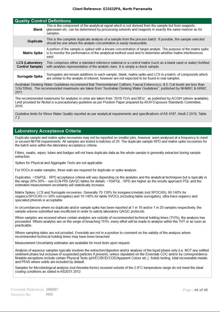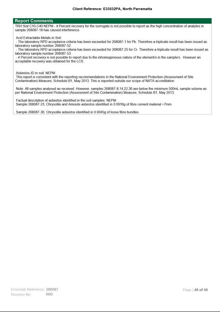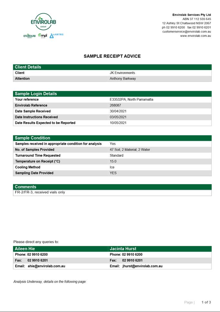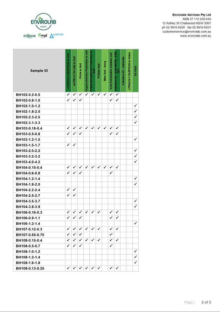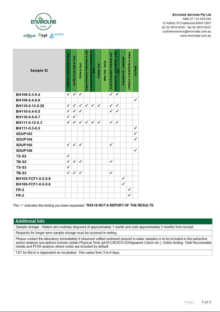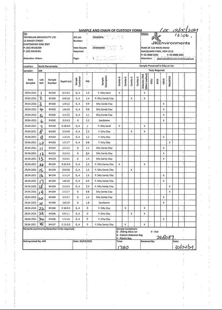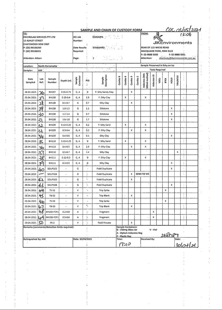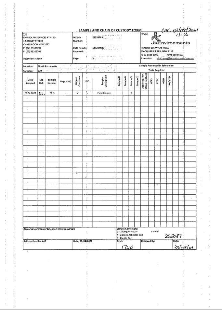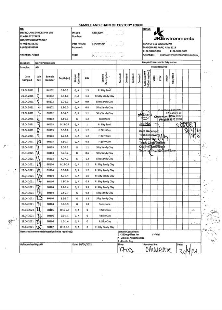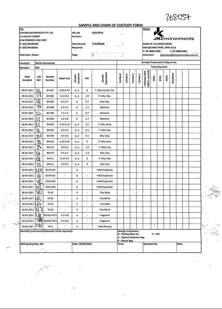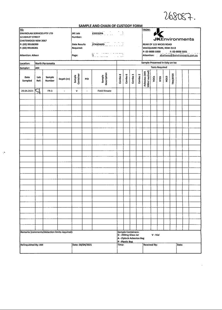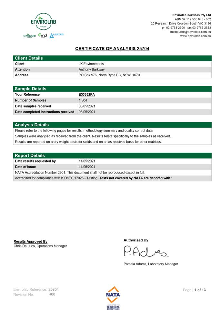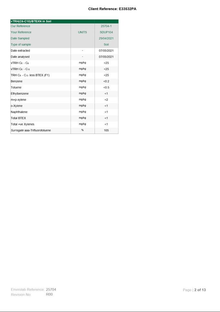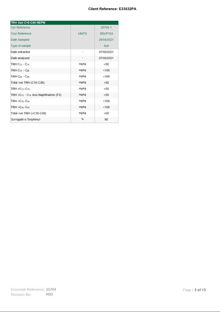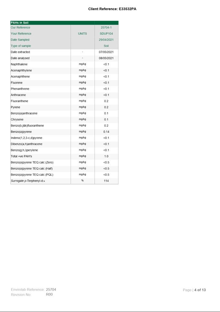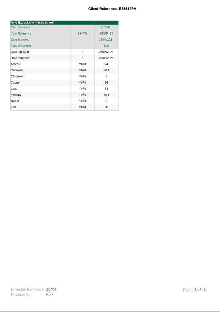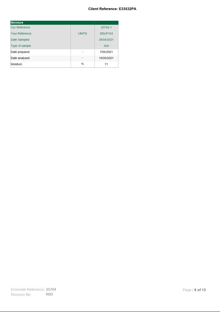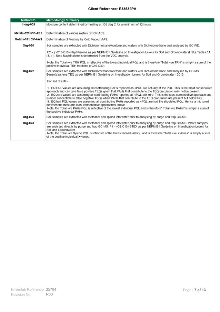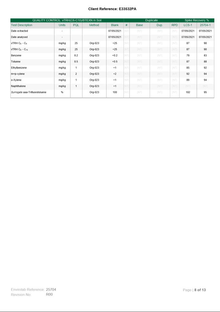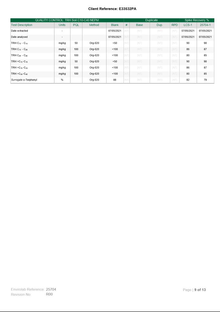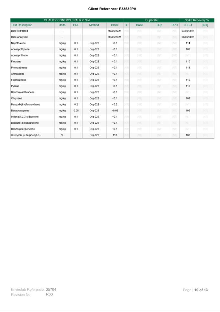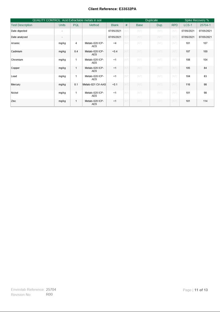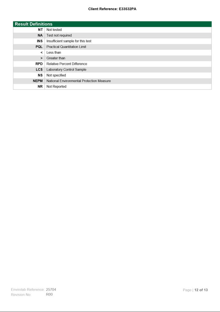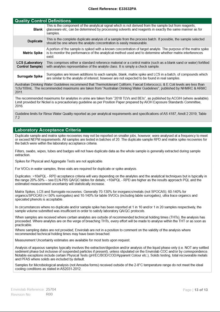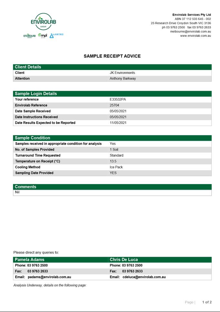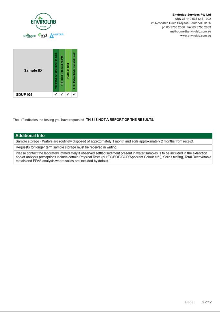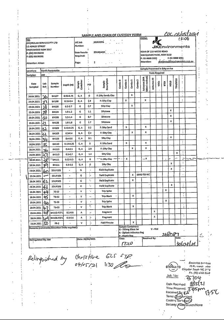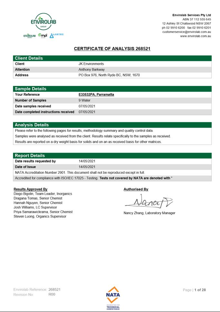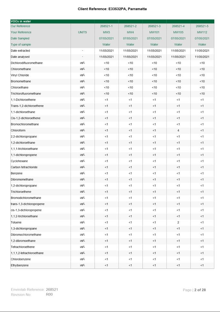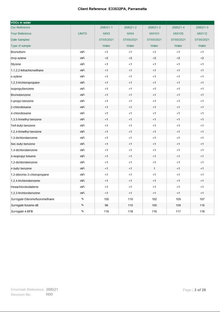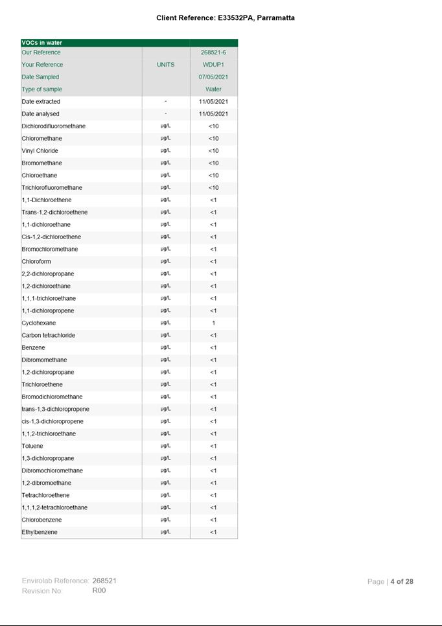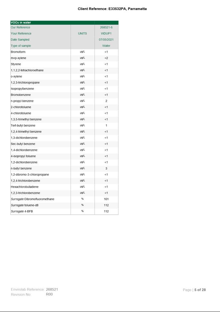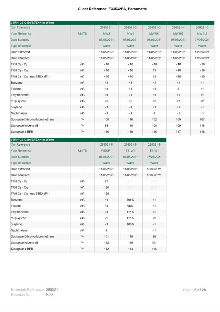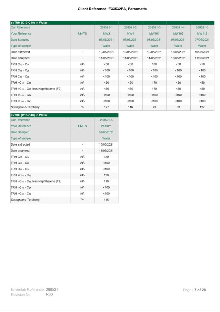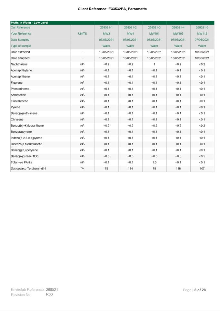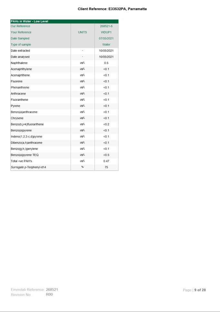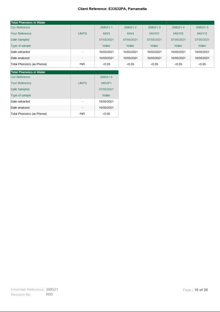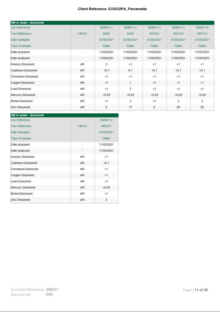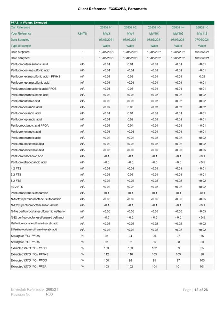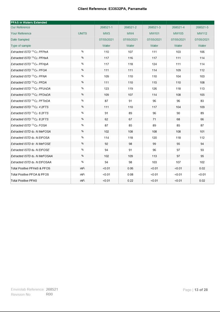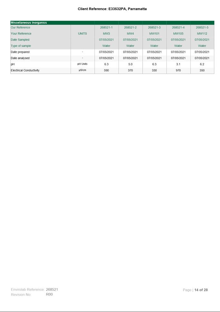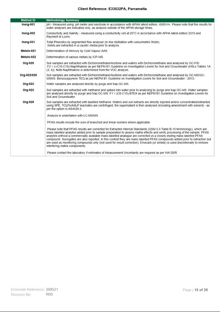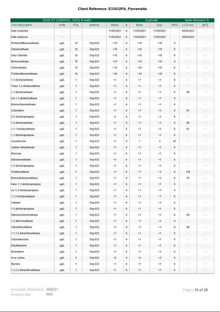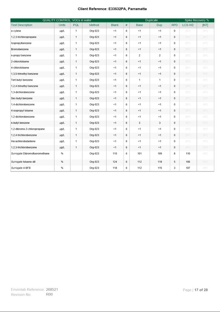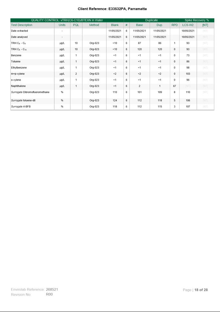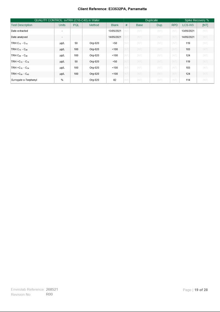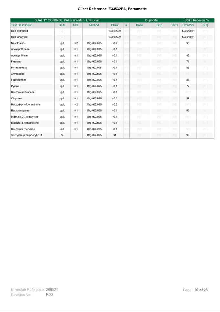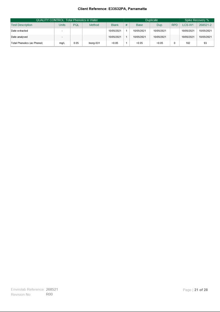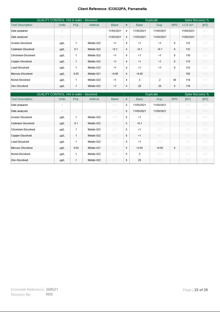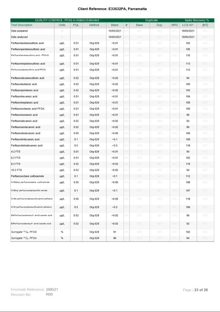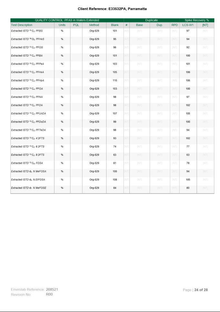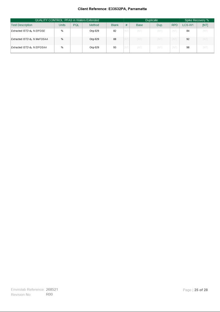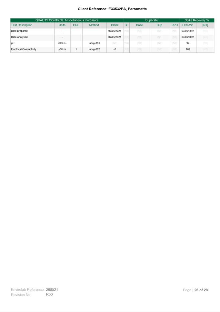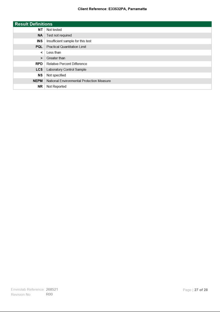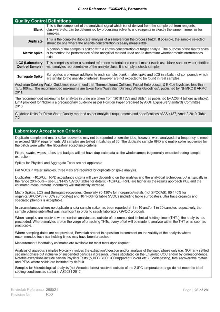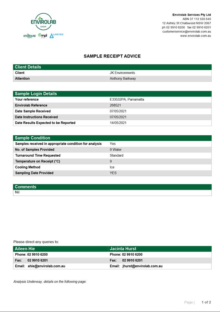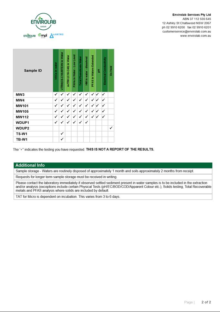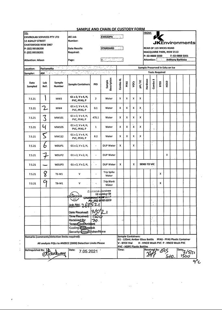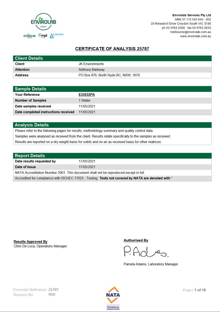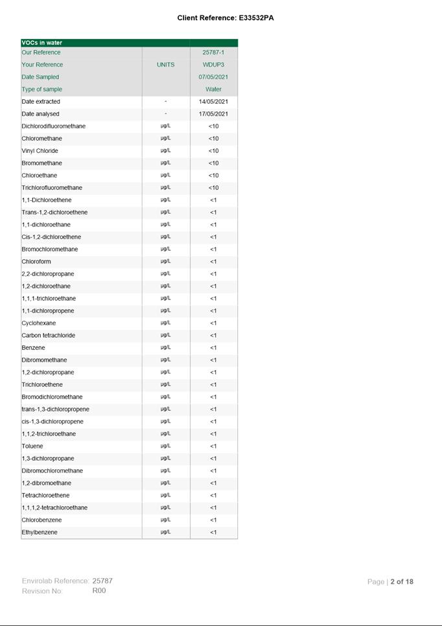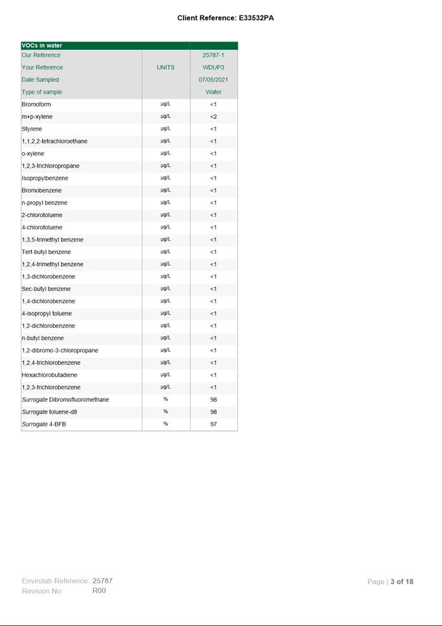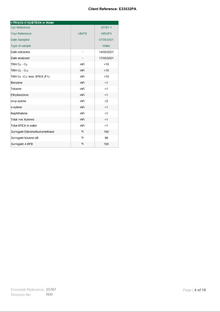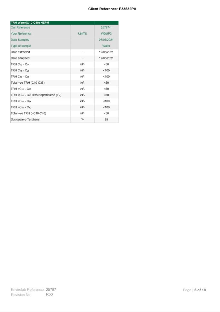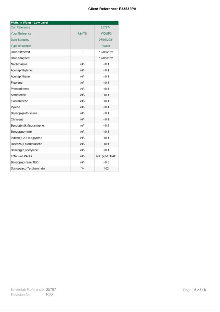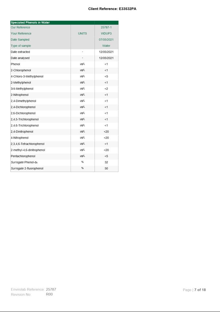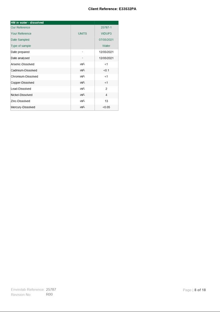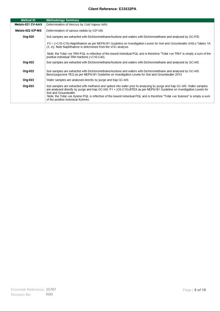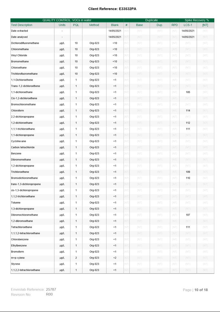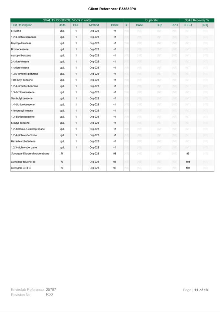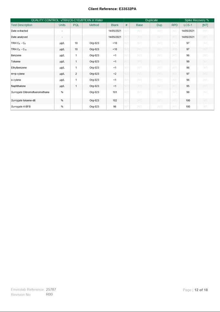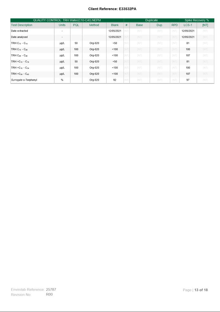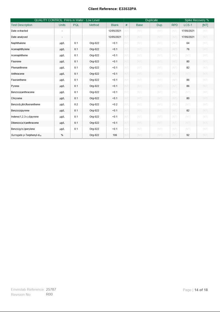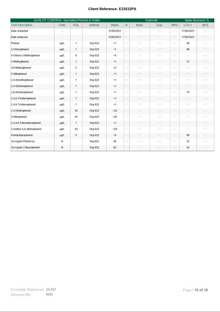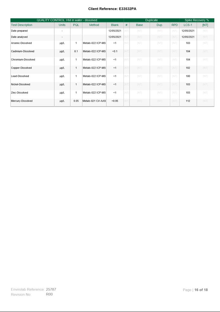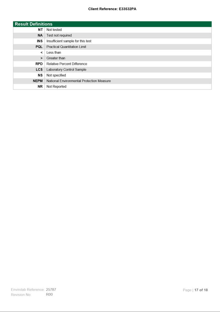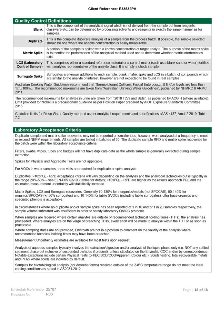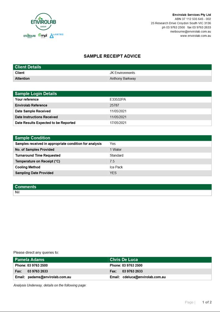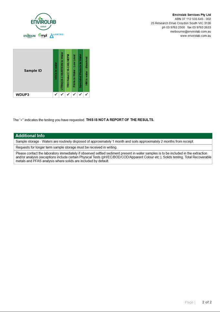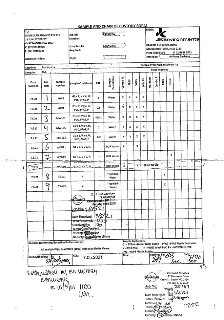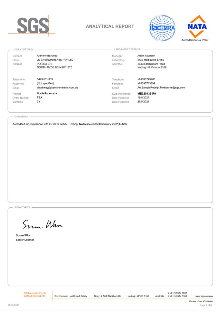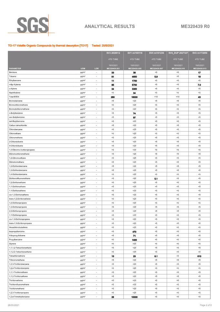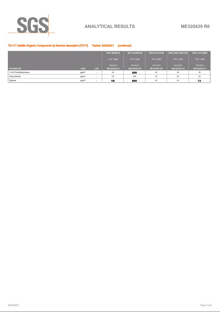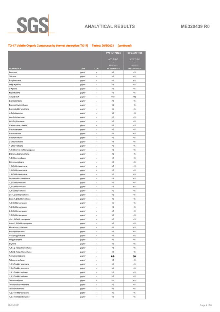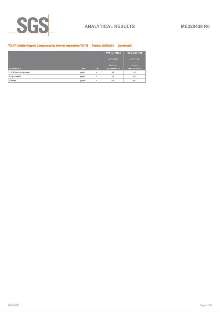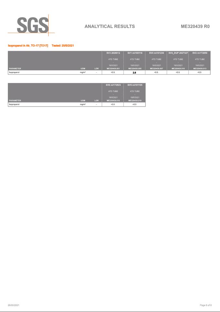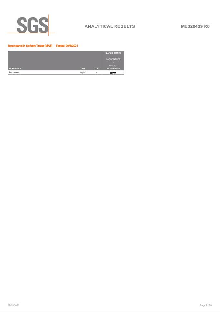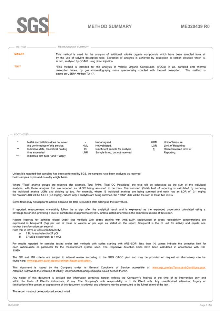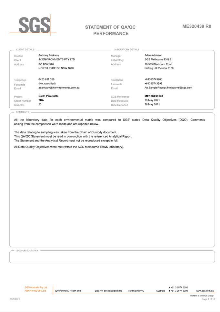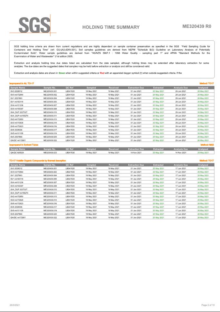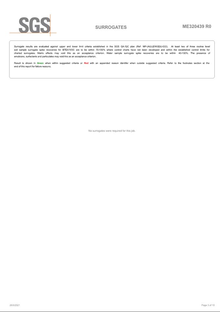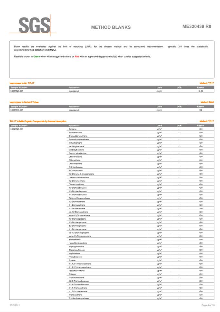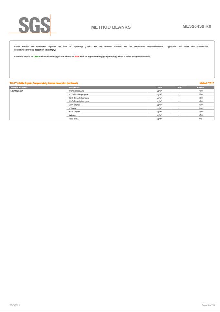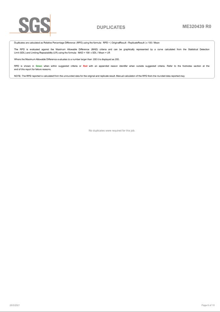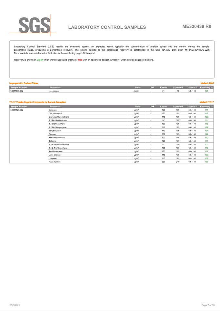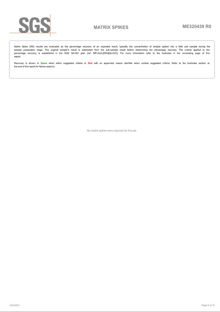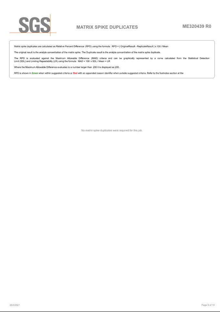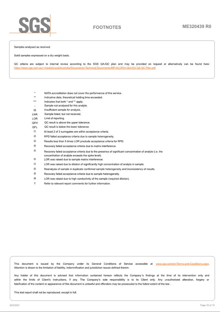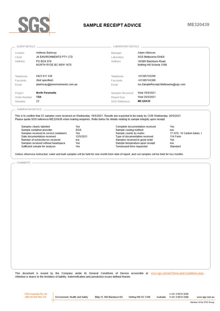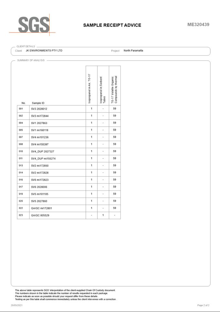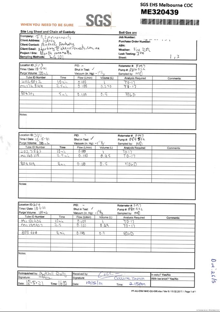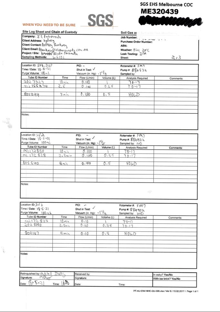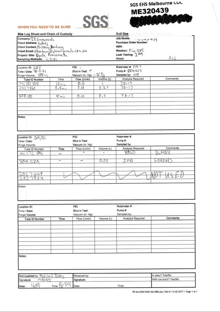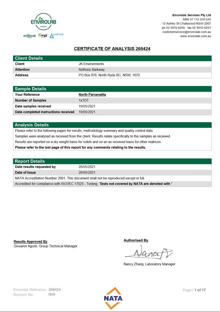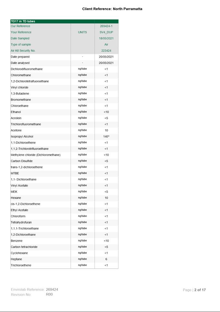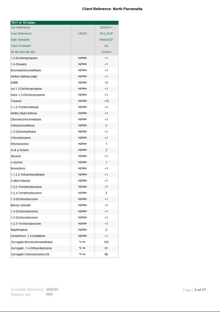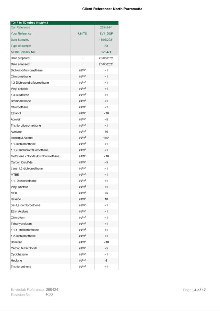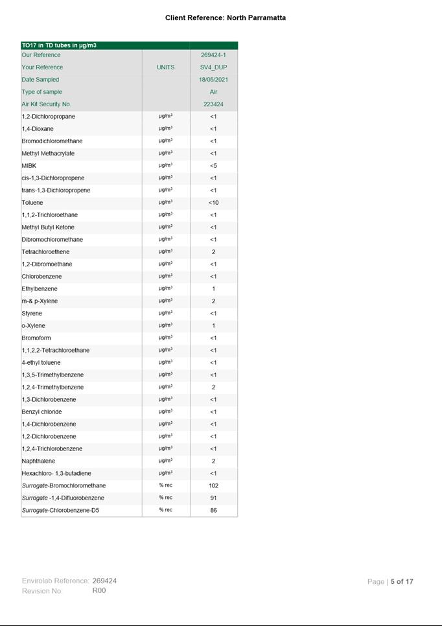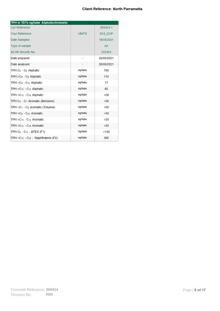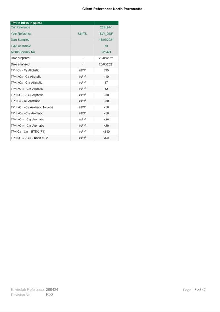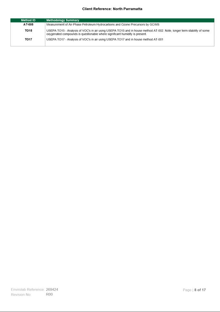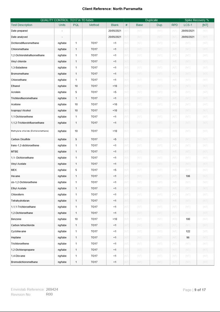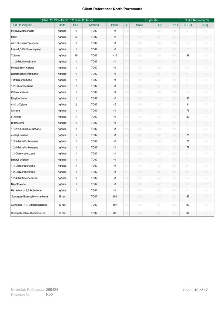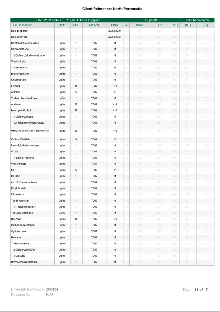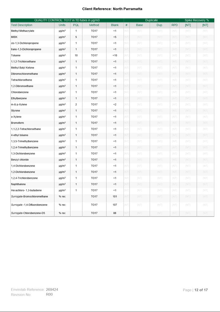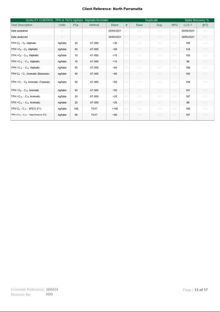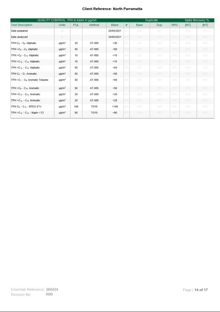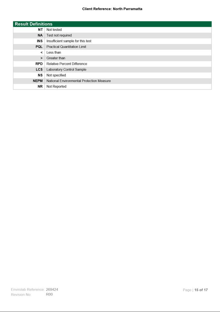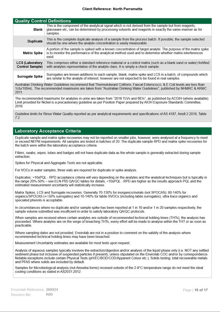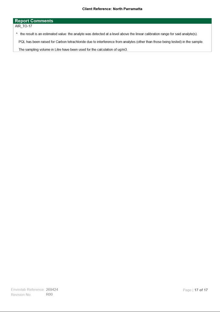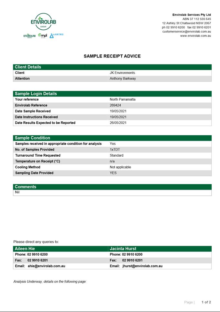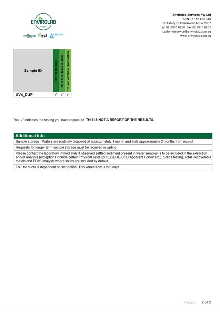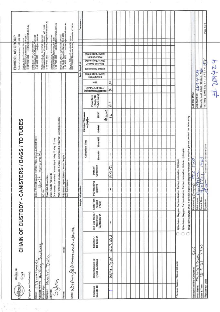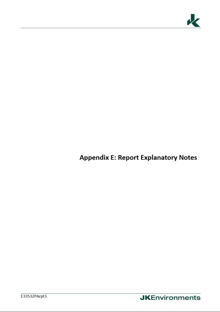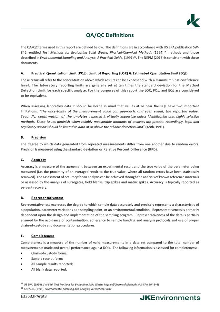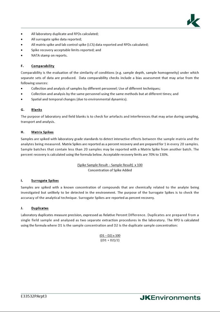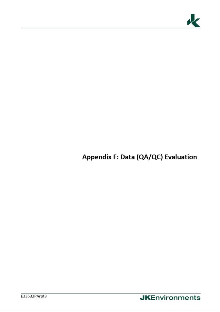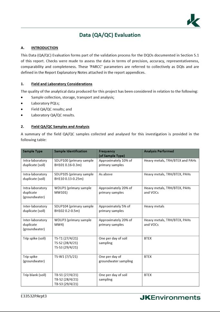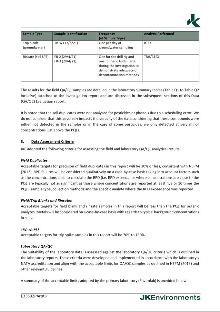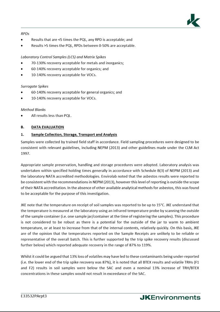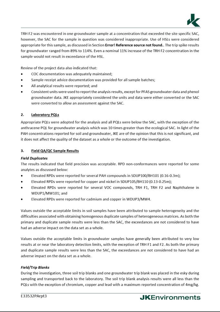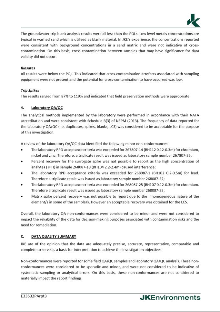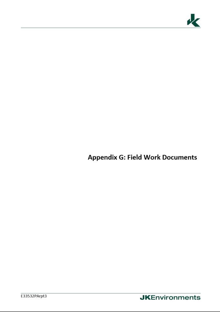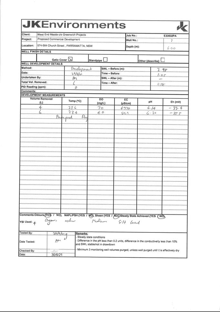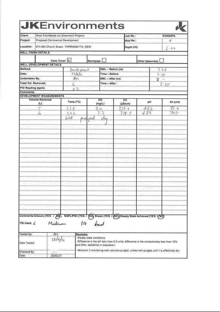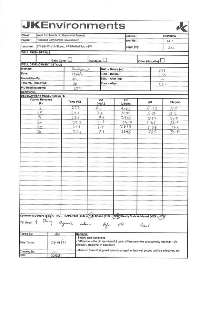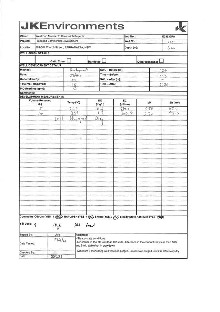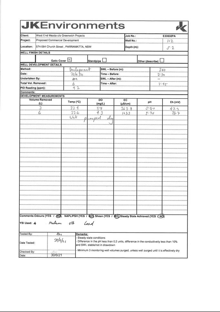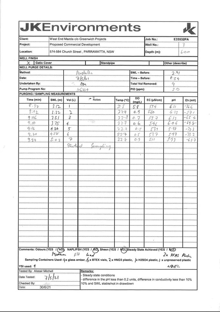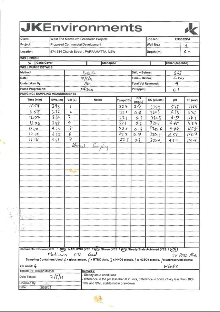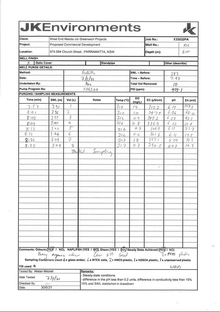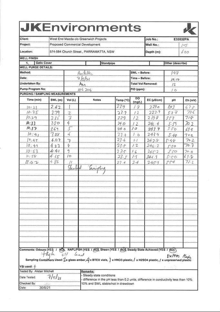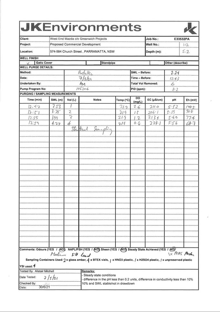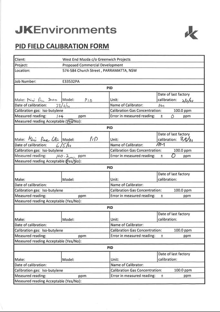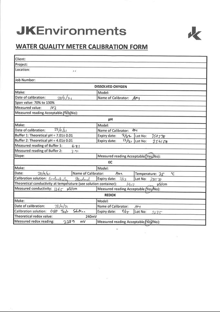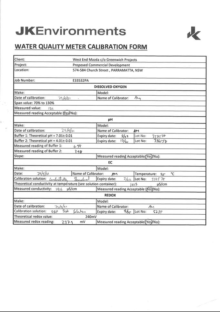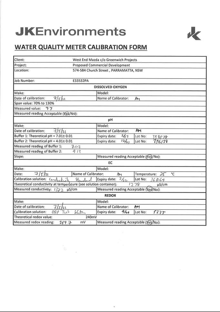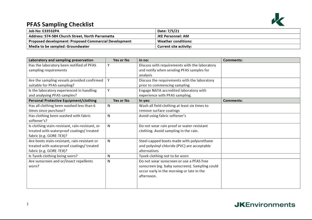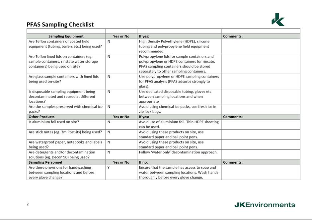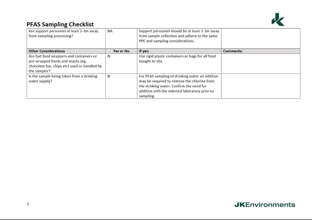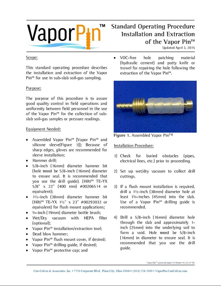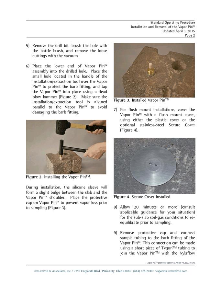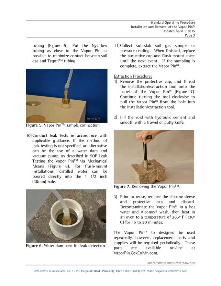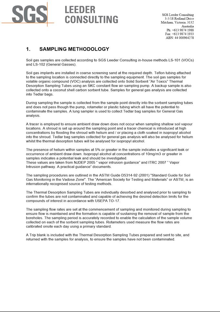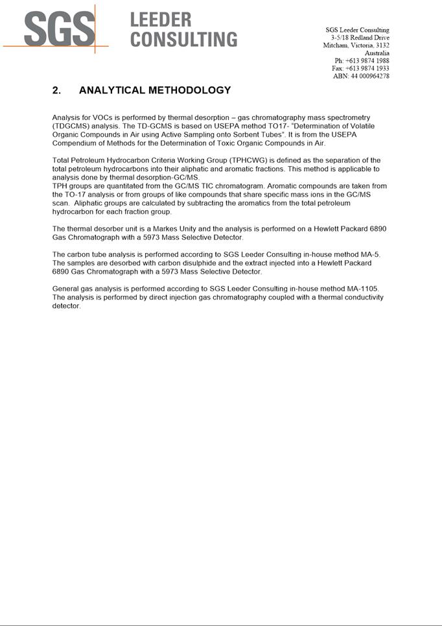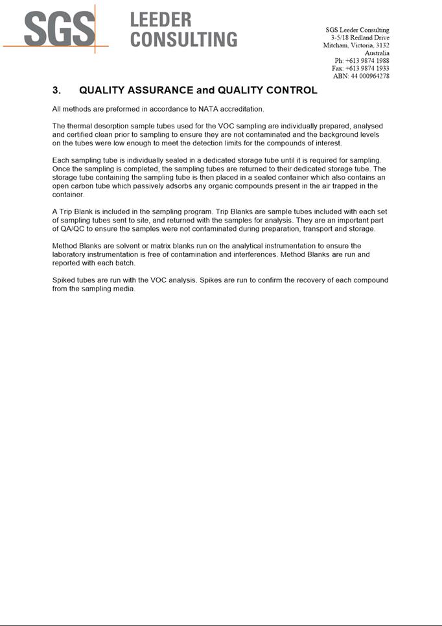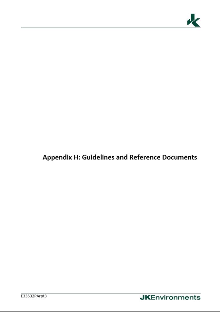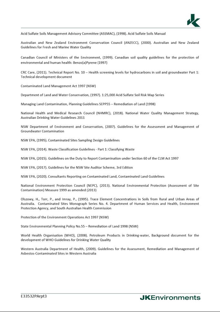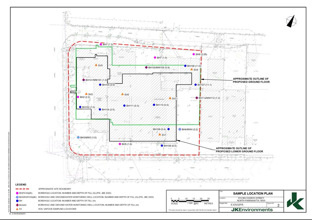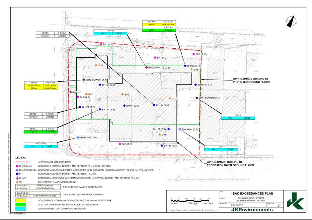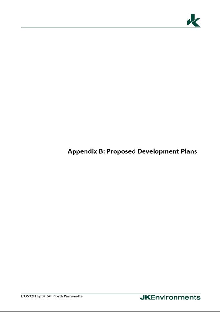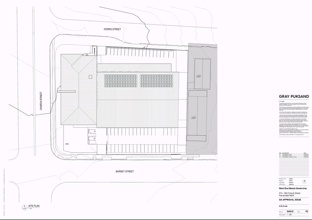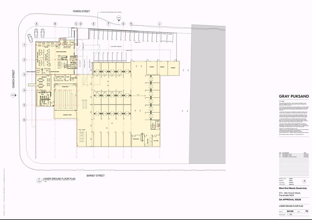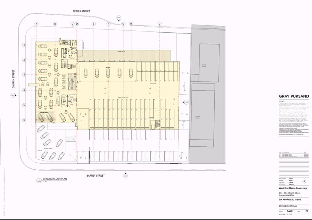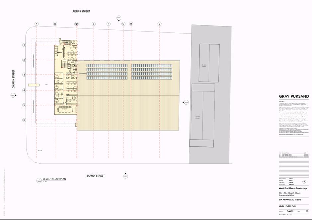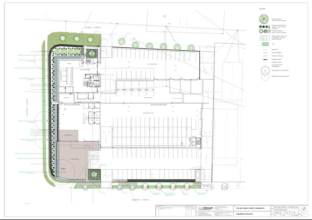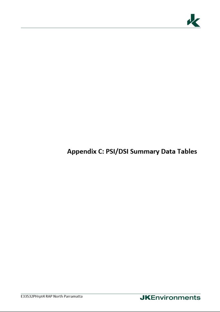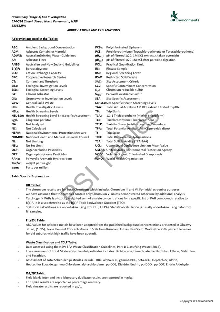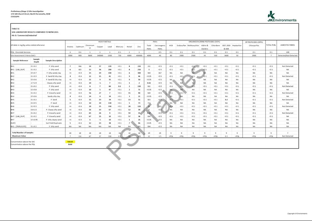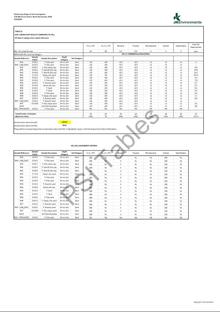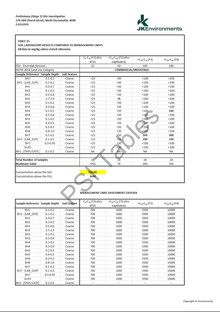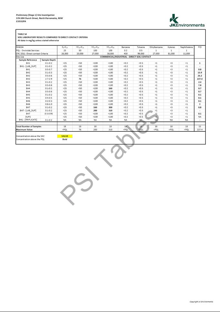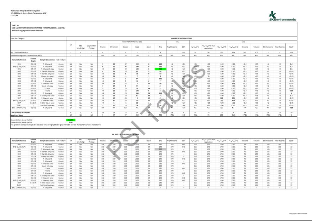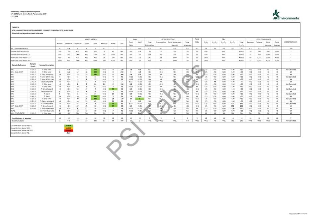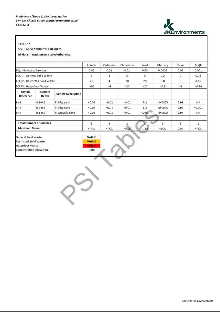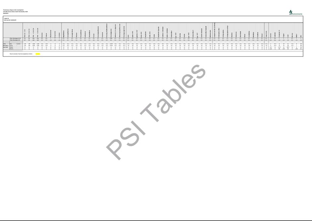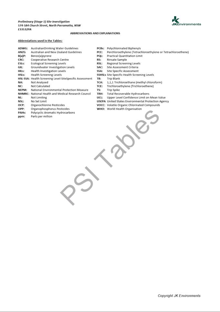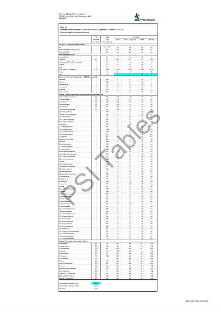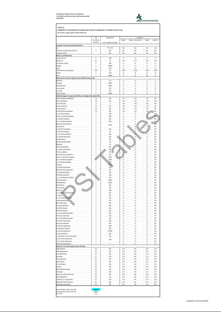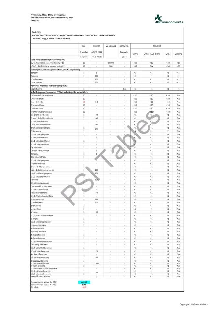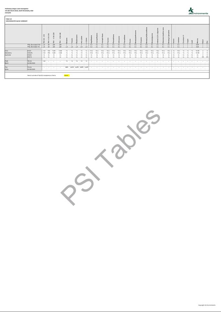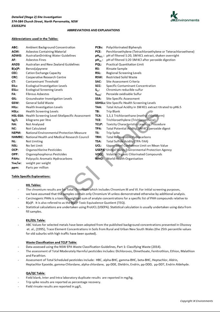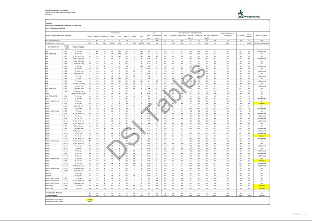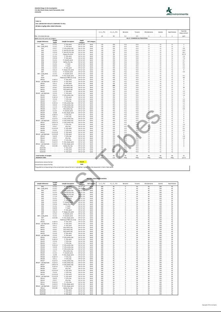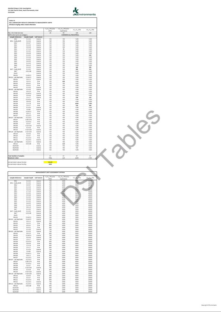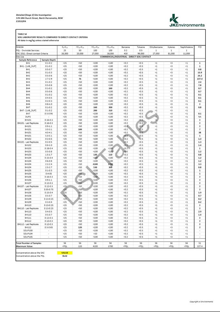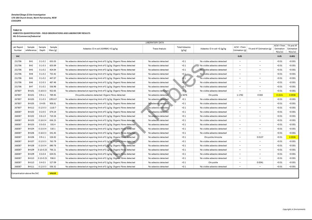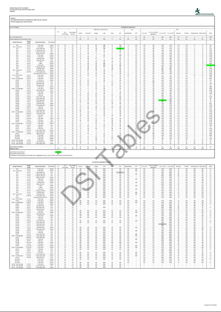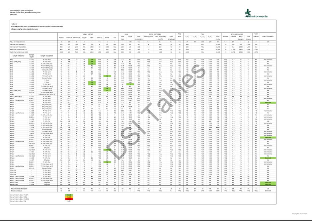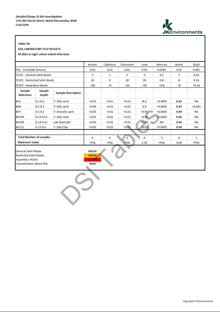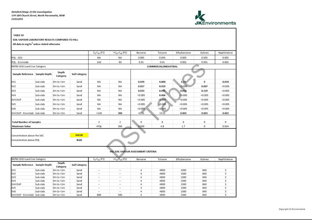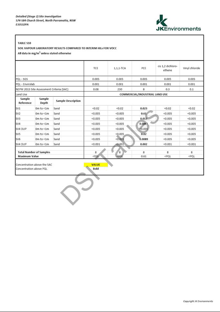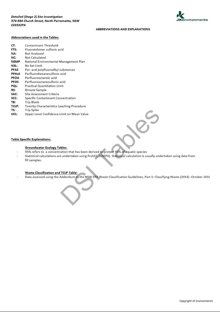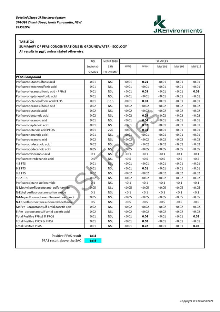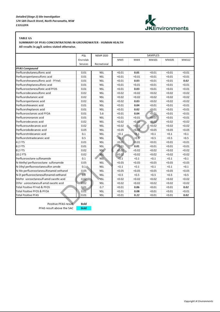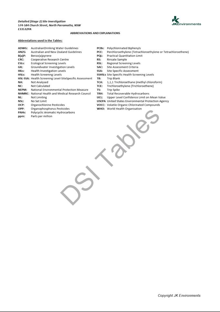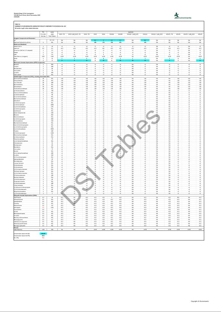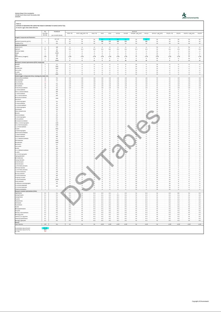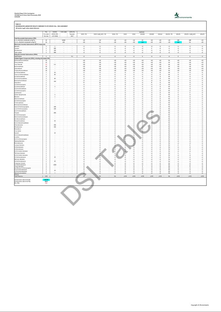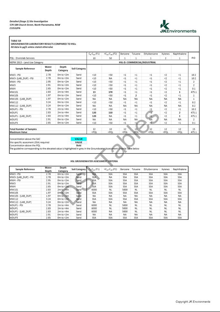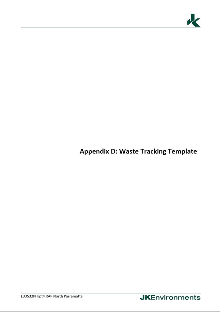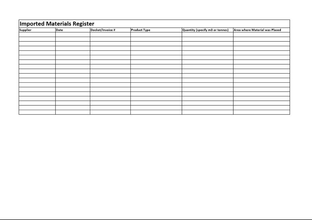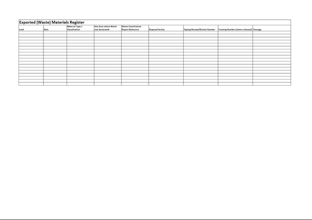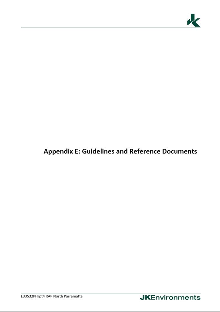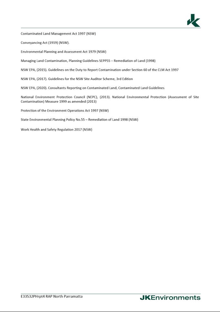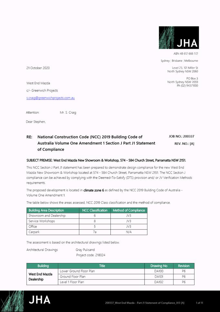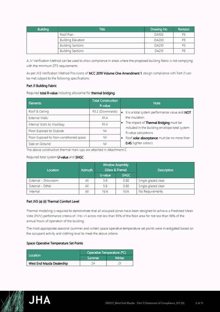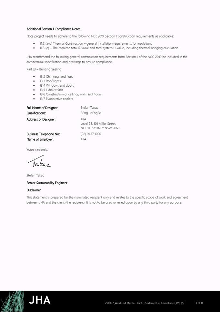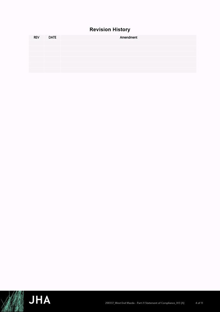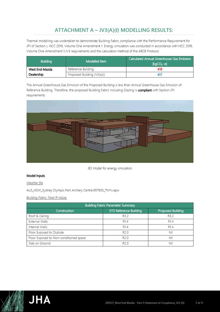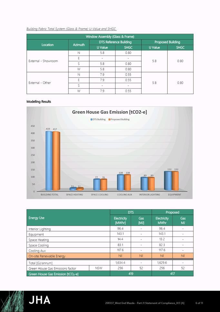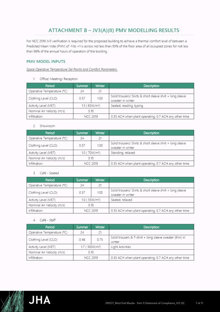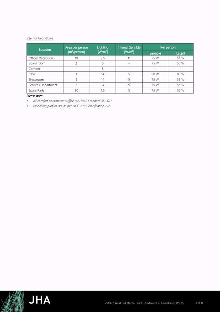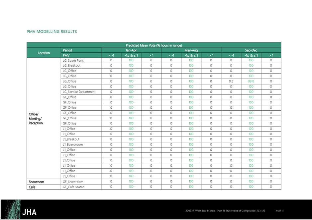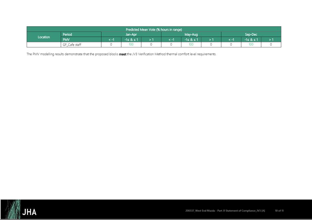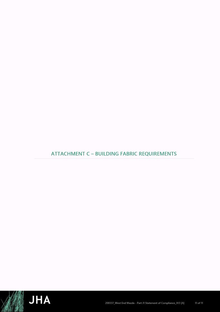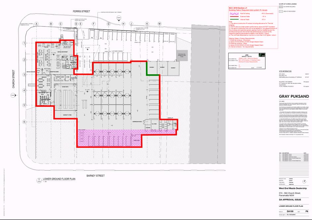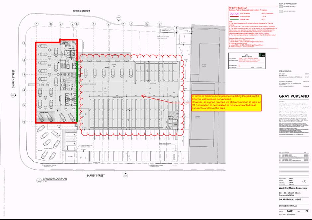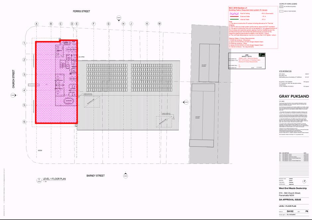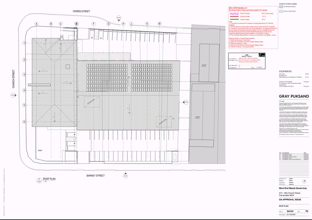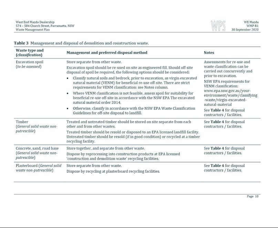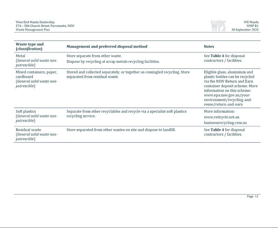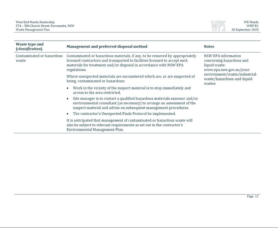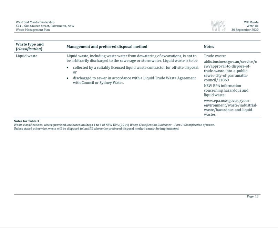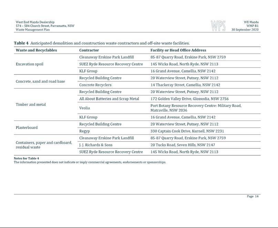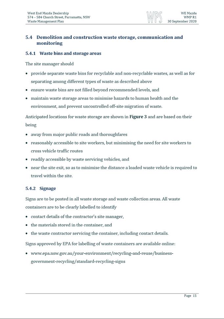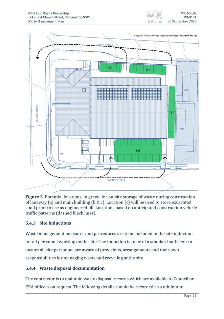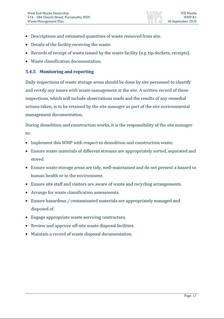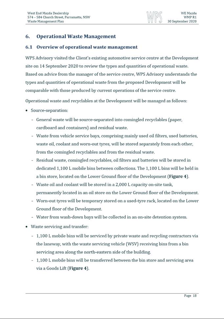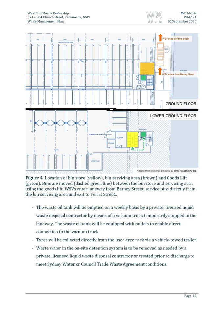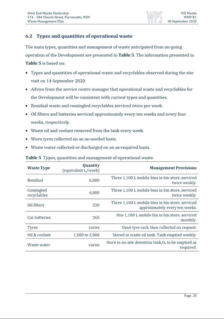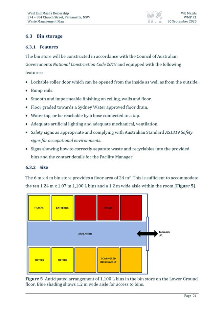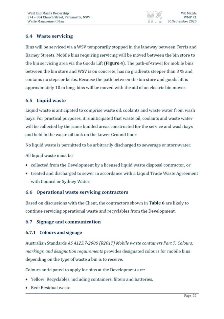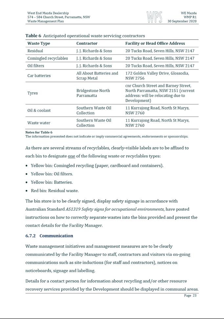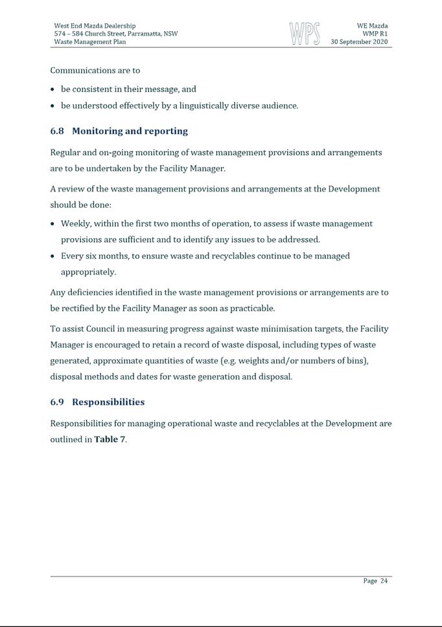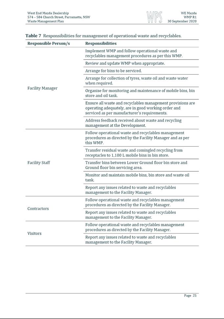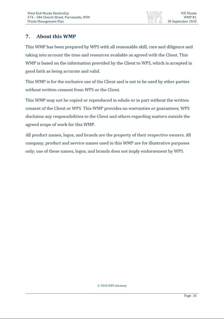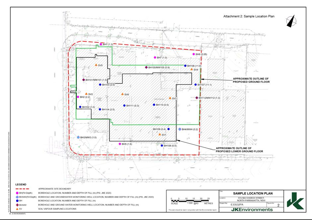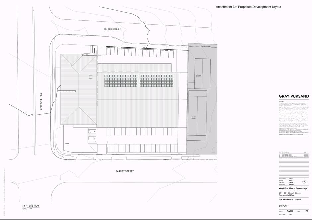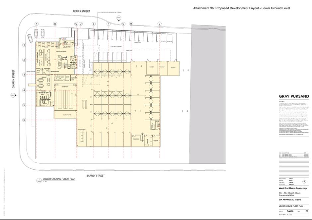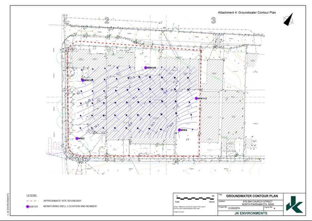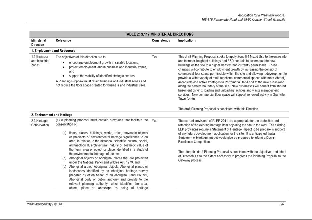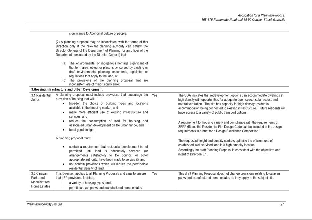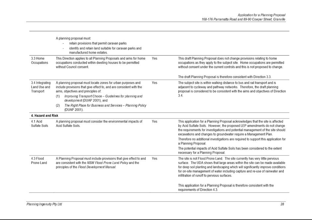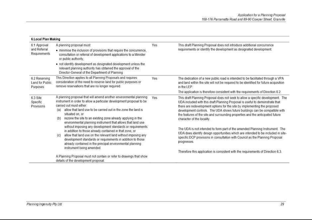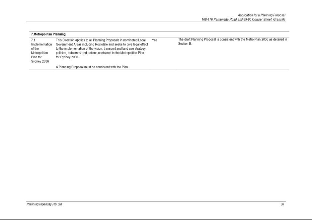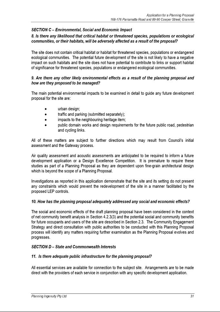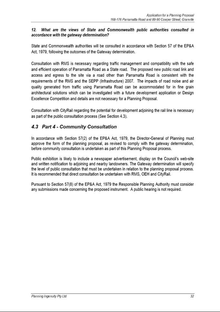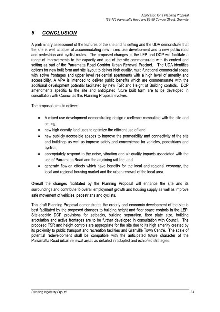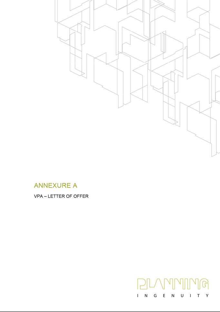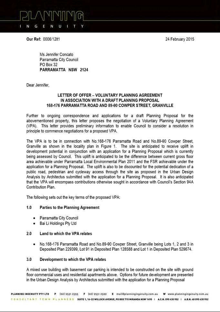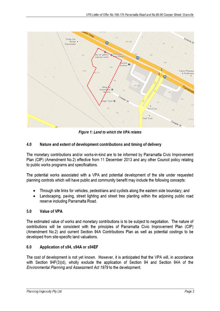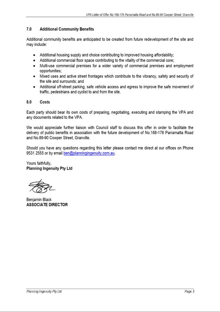NOTICE OF Local Planning
Panel MEETING
PUBLIC AGENDA
A Local Planning Panel will be held via audio-visual
means on Tuesday, 21 June 2022 at 3:30pm.
Brett Newman
CHIEF EXECUTIVE OFFICER
THIS PAGE LEFT BLANK INTENTIONALLY
Local Planning Panel 21
June 2022
TABLE OF CONTENTS
1 ACKNOWLEDGMENT
OF THE TRADITIONAL OWNERS OF LAND
The City of
Parramatta Council acknowledges the Burramattagal people of The Darug Nation as
the traditional owners of land in Parramatta and pays its respects to their
ancient culture and to their elders, past, present and emerging.
2 WEBCASTING
ANNOUNCEMENT
This public
meeting will be recorded. The recording will be archived and available on
Council’s website.
All care is taken to maintain your
privacy; however if you are in attendance in the public gallery, you should be
aware that your presence may be recorded.
3 APOLOGIES
4 DECLARATIONS
OF INTEREST
5 Reports - Development Applications
5.1 PUBLIC
MEETING:
44-46 Wattle Street, RYDALMERE (Lot 8 and 9 Section 5 DP 977669) 6
5.2 PUBLIC
MEETING:
48 Norfolk Road, EPPING NSW, (Lot 1 in DP 862266)................. 114
5.3 PUBLIC
MEETING:
43-47 Murray Farm Road, No. 13 and No. 19 Watton Road, CARLINGFORD NSW
2118 (Lot 1 DP 210512, Lot 16 DP 238510, Lot 6 DP 259726)........................................................................................... 326
5.4 OUTSIDE
PUBLIC MEETING:
2 O'Reilly Street, PARRAMATTA (Lot 1 Sec 30 DP 758829)....... 692
5.5 OUTSIDE
PUBLIC MEETING:
11Z Haines Avenue, CARLINGFORD (Lot 32 DP 250279).......... 784
5.6 OUTSIDE
PUBLIC MEETING:
574-584 Church Street, 1-7 Ferris Street and 6-12 Barney Street, NORTH
PARRAMATTA (Lot 100 DP 1008491, Lot 1 DP 800654, Lot 181 DP 997700, Lot 1 DP
128020, Lot 1 DP 981422, Lot 1 DP 128037, Lot F DP 363707, Lot B DP 330106 and
Lot 11 DP 583409)........................ 949
6 Innovative
6.1 Refusal
of the Planning Proposal for land at 168-176 Parramatta Road and 89-90 Cowper
Street, Granville........................................................ 1822
Development Applications
21 June 2022
5.1 PUBLIC
MEETING:
44-46 Wattle Street, RYDALMERE (Lot 8 and 9 Section 5 DP 977669).. 6
5.2 PUBLIC
MEETING:
48 Norfolk Road, EPPING NSW, (Lot 1 in DP 862266).......................... 114
5.3 PUBLIC
MEETING:
43-47 Murray Farm Road, No. 13 and No. 19 Watton Road, CARLINGFORD NSW
2118 (Lot 1 DP 210512, Lot 16 DP 238510, Lot 6 DP 259726)............ 326
5.4 OUTSIDE
PUBLIC MEETING:
2 O'Reilly Street, PARRAMATTA (Lot 1 Sec 30 DP 758829)................ 692
5.5 OUTSIDE
PUBLIC MEETING:
11Z Haines Avenue, CARLINGFORD (Lot 32 DP 250279)................... 784
5.6 OUTSIDE
PUBLIC MEETING:
574-584 Church Street, 1-7 Ferris Street and 6-12 Barney Street, NORTH
PARRAMATTA (Lot 100 DP 1008491, Lot 1 DP 800654, Lot 181 DP 997700, Lot 1 DP
128020, Lot 1 DP 981422, Lot 1 DP 128037, Lot F DP 363707, Lot B DP 330106 and
Lot 11 DP 583409).................................................................. 949
Local Planning Panel 21 June 2022 Item
5.1
ITEM NUMBER 5.1
SUBJECT PUBLIC MEETING:
44-46 Wattle Street, RYDALMERE (Lot 8 and 9 Section 5 DP 977669)
DESCRIPTION Demolition, tree removal and construction of a three storey boarding
house comprising 44 rooms above basement car parking for 22 car spaces.
REFERENCE DA/860/2021 - D08534396
APPLICANT/S Wattlepine Developments Pty Ltd
OWNERS Wattlepine Developments Pty Ltd
REPORT OF Group
Manager Development and Traffic Services
RECOMMENDED Approval
DATE OF REPORT 14 june 2022
REASON FOR
REFERRAL TO LPP
This application is referred to the Parramatta Local
Planning Panel as more than ten unique submissions have been received for the
Development Application.
EXECUTIVE SUMMARY
This is a summary of the full assessment of the application
as outlined in Attachment 1, the Section 4.15 Assessment Report.
The Site
The
site is known as 44-46 Wattle Street, Rydalmere (Lots 8 and 9 Section 5 DP
977669). The site is a regular shaped allotment with a total area of 1,551.5m2
and has a 33.96m frontage to Wattle Street. The site is located on the southern
side of Wattle Street, approximately 70m west of the intersection of Myrtle
Street and Wattle Street. The site currently contains two existing single
storey dwellings, outbuildings and a number of trees. The site has a cross-fall
from the south-western corner to the north-eastern corner of approximately
3.4m. The site is in proximity to Victoria Road, Western Sydney University and
a number of local retail shops and is accessible via bus stops along Victoria
Road.
The
site is zoned R4 High Density Residential and is located on a block of R4 zoned
land bound by Wattle Street to the north, Myrtle Street to the east, an
industrial precinct to the west and Wattle Street to the south. Surrounding
development includes a dwelling house to the south, 1-2 storey dwellings across
Wattle Street and an industrial land use to the west. The existing built form
character in the locality comprises buildings associated with St Marys Primary
School, a three storey residential flat building, and existing lower density
dwellings. A Development Application is currently under assessment for the site
at 63-67 Pine Street adjoining the subject site to the south, for a residential
flat building (DA/317/2021).
The Proposal
The proposed development includes the following components:
·
Consolidation of two allotments;
·
Tree removal;
·
Demolition of existing structures;
·
Construction of a three storey boarding house
with 44 rooms (including one manager’s room and two accessible rooms)
over basement parking with 22 car spaces, nine motorcycle spaces and ten
bicycle spaces; and
·
Site works and perimeter landscaping.
The
total number of lodgers is 43 plus the manager.
The application was reviewed by Council’s Traffic and
Transport Engineer, Development Engineer, Tree and Landscape Officer,
Accessibility Officer and Environmental Health Officer. No objections to the
proposal were raised subject to conditions of consent.
In accordance with Council’s notification procedures,
owners and occupiers of surrounding properties were given notice of the
application between 30 September and 22 October 2021. During this time, 29
unique submissions (23 individual submissions and 6 petitions) were received.
Concern was raised by objectors included but were not limited to overshadowing
and privacy impacts, density and scale of development, compatibility with the
streetscape, traffic safety and parking impacts, contamination and and acoustic
impacts.
Amended plans and supporting documentation was submitted
during the course of the assessment. The application was re-notified between 25
February and 18 March 2022. During this time, 17 unique submissions (16
individual submissions and one petition) were received. Similar issues were
raised as the previous submissions. The submissions are detailed within the
Section 4.15 assessment report.
Further amended plans were submitted during the course of
the assessment. In accordance with Council’s notification procedures, the
application did not require re-notification as the amended application is
considered to be substantially the same development and does not result in a
greater environmental impact.
After consideration of the development against Section 4.15
of the Environmental Planning and Assessment Act 1979, and the relevant
statutory and policy provisions, the proposal is suitable for the site and is
in the public interest. The proposal is recommended for deferred commencement
approval subject to conditions.
RECOMMENDATION
(a) That the
Parramatta Local Planning Panel, exercising the functions of Council, pursuant
to Section 4.17 of the Environmental Planning and Assessment Act, 1979, grant deferred
commencement development consent to DA/860/2021 for a period of five (5)
years within which physical commencement is to occur from the date on the
Notice of Determination, subject to conditions of consent.
(b) Further, that submitters
are advised of the decision.
REASONS FOR APPROVAL
1. The
development is permissible in the R4 zone and satisfies the requirements of all
of the applicable planning controls;
2. The
development will be compatible with the emerging and planned future character
of the area; and
3. Approval of the
application is in the public interest.
Sohini Sen
Senior Development Assessment Officer
Attachments:
|
1⇩ 
|
Assessment report and draft conditions
|
91 Pages
|
|
|
2⇩ 
|
Locality Map
|
1 Page
|
|
|
3⇩ 
|
Plans used during assessment
|
13 Pages
|
|
|
4
|
Internal Plans used during assessment
(confidential)
|
7 Pages
|
|
REFERENCE MATERIAL
|
Item 5.1 - Attachment
1
|
Assessment report and draft conditions
|



























































































|
Item 5.1 - Attachment 2
|
Locality Map
|

|
Item 5.1 - Attachment
3
|
Plans used during assessment
|













Local
Planning Panel 21 June 2022 Item
5.2
ITEM NUMBER 5.2
SUBJECT PUBLIC MEETING:
48 Norfolk Road, EPPING NSW, (Lot 1 in DP 862266)
DESCRIPTION Alterations and additions to the existing dwelling including
demolition of the existing detached garage and carport at rear, tree removal,
relocation of the existing dwelling, construction of a new front fence and a
new double carport at the rear, and Torrens Title subdivision of one lot into
two lots.
REFERENCE DA/65/2022 - D08527224
APPLICANT/S Just Planning
OWNERS W X Dou
REPORT OF Group
Manager Development and Traffic Services
RECOMMENDED Approval
DATE OF REPORT 21 June 2022
REASON FOR
REFERRAL TO LPP
The application attracted seventeen (17) unique submissions
objecting to the proposal.
EXECUTIVE SUMMARY
The subject site is known as 48 Norfolk
Road, Epping. The site and the surrounding properties are zoned R2 Low
Density Residential. The subject site currently accommodates a single storey
dwelling with detached carport and a shed at the back of the site.
It is located within an established residential area
characterised by single and double storey residential dwellings as well as dual
occupancy developments. Adjoining the subject site to the north are a set of
single storey residential dwellings and to the south is a double storey
dwelling. The property is within the East Epping Heritage Conservation Area.
In accordance with the requirements contained within
Appendix 1 of Council’s Community Engagement Strategy, owners and
occupiers of adjoining and surrounding properties were given notice of the
application between 8 February to 22 February 2022. In response, 17 submissions
objecting to the proposal were received. The issues raised within these
submissions has been addressed within the Section 4.15 Assessment Report.
Council’s Heritage Advisor, Development Engineer,
Landscape and Tree Management Officer, Traffic and Transport Officer and
Environmental Health Officer for Waste support the development proposal,
subject to appropriate conditions.
The proposed development is generally consistent with the
requirements of both Hornsby Local Environmental Plan 2013 and Hornsby
Development Control Plan 2013.
After consideration of the development against the relevant
statutory and policy provisions, the proposal is suitable for the site and is
in the public interest.
RECOMMENDATION
(a) That the Parramatta Local
Planning Panel, exercising the functions of Council pursuant to Section
4.17 of the Environmental Planning and Assessment Act, 1979, grant consent to
DA/65/2022 for a period of five (5) years in which physical commencement is to
occur from the date on the Notice of Determination, subject to conditions of
consent.
(b) Further, that submitters
be advised of the decision.
REASON FOR APPROVAL
The
development application has been recommended
for approval for the following reasons:
1. The
development is permissible in the R2 zone and satisfies the requirements of all
of the applicable planning controls,
2. The
development will not create adverse impacts onto the locality and will be
compatible with the existing area,
3. The proposed
development ensures the conservation of the existing dwelling while maintaining
its contribution to the East Epping Heritage Conservation Area,
4. The
development will be compatible with the emerging and planned future character
of the area, and
5. For the
reasons given above, approval of the application is in the public interest.
Sumitava Basu
Development Assessment Officer
Attachments:
|
1⇩ 
|
Assessment Report and Draft Conditions
|
45 Pages
|
|
|
2⇩ 
|
Locality Map
|
1 Page
|
|
|
3⇩ 
|
Plans used during assessment
|
3 Pages
|
|
|
4
|
Internal plans used during assessment
(confidential)
|
3 Pages
|
|
|
5⇩ 
|
Statement of Environmental Effects report
|
36 Pages
|
|
|
6⇩ 
|
Statement of Heritage Impact report
|
34 Pages
|
|
|
7⇩ 
|
Construction Management report
|
9 Pages
|
|
|
8⇩ 
|
Waste Management report
|
10 Pages
|
|
|
9⇩ 
|
Arborist's report
|
47 Pages
|
|
|
10⇩ 
|
Schedule of finishes
|
1 Page
|
|
REFERENCE MATERIAL
|
Item 5.2 - Attachment
1
|
Assessment Report and Draft Conditions
|













































|
Item 5.2 - Attachment 2
|
Locality Map
|

|
Item 5.2 - Attachment
3
|
Plans used during assessment
|



























|
Item 5.2 - Attachment 5
|
Statement of Environmental Effects report
|




































|
Item 5.2 - Attachment 6
|
Statement of Heritage Impact report
|


































|
Item 5.2 - Attachment 7
|
Construction Management report
|




|
Item 5.2 - Attachment 8
|
Waste Management report
|










|
Item 5.2 - Attachment 9
|
Arborist's report
|








|
Item 5.2 - Attachment 10
|
Schedule of finishes
|

Local Planning Panel 21 June 2022 Item
5.3
ITEM NUMBER 5.3
SUBJECT PUBLIC MEETING:
43-47 Murray Farm Road, No. 13 and No. 19 Watton Road, CARLINGFORD NSW
2118 (Lot 1 DP 210512, Lot 16 DP 238510, Lot 6 DP 259726)
DESCRIPTION Demolition, tree removal and construction of a part (2) and part (3)
storey residential care facility comprising of 110 beds, with one (1) level of
basement parking. This Application has been identified as Integrated under
Section 91 of the Water Management Act 2000.
REFERENCE DA/1057/2021 - D08521983
APPLICANT/S HB & B Property Pty Ltd
OWNERS HB & B Property Pty Ltd
REPORT OF Group
Manager Development and Traffic
Services
RECOMMENDED Refusal
DATE OF REPORT 21 JUNE 2022
REASON FOR
REFERRAL TO LPP
In accordance
with the Environmental Planning and Assessment Act 1979, Section 9.1 –
Directions by the Minister, this application is reported to the Parramatta
Local Planning Panel for determination as it is a contentious development,
having received greater than ten (10) unique submissions.
EXECUTIVE SUMMARY
This is a summary of the full assessment of the application as
outlined in Attachment 1, the Section 4.55 Assessment Report.
The Site
The subject site consists of three lots and is legally known
as Lot 1 DP210512, Lot 16 DP238510 and Lot 6 DP259726 and is also known as 43 -
47 Murray Farm Road, 13 Watton Road and 19 Watton Road, Carlingford. The site
is irregular in shape, with a 50.29m frontage to Murray
Farm Road to the south and 46.12m frontage to Watton Road to the
north. The site area has a total area of 7,063.94m2 and has a cross fall of
approximately 9m from the front south-eastern corner (Murray Farm Road) to the
rear (Watton Road) north-western corner of the site.
The site is located on land zoned R2 Low Density Residential
under the Parramatta (former The Hills) Local Environmental Plan 2012 (LEP
2012).
The Proposal
Development Application DA/1057/2021 seeks consent for:
·
Enabling works which comprise:
o
Demolition of all
existing structures on site including single storey brick dwelling house,
in-ground swimming pool, metal shed and existing depot structures
o
Earthworks to create a level
building platform and enable the construction of the basement
o
Removal of 23 of the 52
trees throughout the site
·
Construction of a part two (2) and part three
(3) storey residential care facility (Seniors Housing) comprising:
o
Associated basement parking and vehicular access
comprising 24 car parking spaces and loading dock and waste facilities
o
110 age care beds including
communal living, dining and lounge areas
o
Associated landscaping works
including, communal open space garden pavilion.
·
Associated civil engineering
and public domain works.
Background
The application
is made pursuant to State Environmental Planning Policy (Housing for Seniors or
People with a Disability) 2004 (Seniors SEPP), which permits development for
the purposes of housing for older people or people with disabilities on land
within the R2 Low Density Residential zone.
Note: The Seniors
SEPP was repealed on 25 November 2021. The State Environmental Planning Policy
(Housing) 2021 was published and came into effect on 26 November 2021. Schedule
7A (Savings and Transitional Provisions) states that, the Housing SEPP 2021 does
not apply to a Development Application made, but not yet determined, on or
before the commencement date.
Development
Application DA/1057/2021 was lodged with Council on 15 November 2021.
Therefore, this application is subject to the Seniors SEPP 2004.
On 21 April 2022, the applicant submitted amended plans and
documentation in response to the issues identified by Council. On 19 April 2022
the applicant commenced Class 1 proceedings in the Land and Environment Court
(LEC) by appealing against the “deemed refusal” of this
application. Council advised the applicant that due to the commencement
of Class 1 proceedings, the amended plans and documentation would not be
accepted.
Notwithstanding this, a review of amended plans and
documentation was undertaken, and it is noted that Council’s fundamental
concerns have not been addressed by the amended proposal.
Notification/Advertisement
In accordance
with the Parramatta Notification Plan the Development Application was notified
and advertised between 1 December 2021 and 11 January 2022 and again from 11
January 2022 to 9 February 2022. Twenty-four (24) submissions were received
objecting to the proposal, with twenty (20) of those being unique. Key concerns
raised in the submissions are as follows:
·
The proposed development is not permissible
·
The proposal is not consistent with the
character of the Low Density Zone and the surrounding area
·
The site is not suitable for the proposed
development
·
Non-compliance with relevant Development
Standards
·
Unacceptable bulk and scale impacts for
neighbouring properties
·
Unacceptable streetscape impacts
·
Visual and aural amenity impacts for
neighbouring properties
·
Unacceptable increase in traffic movements and
congestion
·
Amenity concerns for future residents (solar
access)
·
Amenity concerns for future residents
(subterranean environment)
·
Concerns with the proposed loading dock and
access to this area
·
Excessive excavation
·
Flooding
·
Extensive tree removal
·
Impact to the existing water course
·
Inaccurate and inconsistent documentation
·
Safety concerns for future residents
·
Land contamination and
·
Proximity to other Residential Care Facilities.
Section 4.15
Assessment Summary
This application
was assessed against the following environmental planning instruments:
·
State Environmental Planning Policy (Housing for
Seniors or People with a Disability) 2004
·
State Environmental Planning Policy
(Biodiversity and Conservation) 2021
·
State Environmental Planning Policy (Resilience
and Hazards) 2021
·
State Environmental Planning Policy (Transport
and Infrastructure) 2021
·
Parramatta (former The Hills) Local
Environmental Plan 2012 (PLEP 2012)
·
The Hills Development Control Plan 2012 (HDCP
2012)
·
Draft Parramatta Local Environmental Plan 2020
(DLEP 2020).
The proposal is not considered to be consistent with the
requirements of the State
Environmental Planning Policy (Housing for Seniors or People with a Disability)
2004, the Parramatta (former The Hills) Local Environmental Plan 2012 (PFHLEP
2012), as well as with key development controls contained within the
Hills Development Control Plan 2012.
Further, the subject site is not
a suitable location for the development of a residential care facility (Seniors
Housing) of this scale as the site cannot accommodate required services and
facilities to enable efficient and safe operation of the use without causing
further impacts on the amenity of surrounding properties.
RECOMMENDATION
(a) That the
Parramatta Local Planning Panel, exercising the function
of the consent authority, refuse development consent to DA/1057/2021 for
the for the demolition of existing
structures, tree removal and construction of a part two (2) and part three (3)
storey residential care facility comprising of 110 beds on land at 43-47 Murray farm Road, No.13 and No 19 Watton Road,
Carlingford, for the following reasons listed below.
(b) Further, that the
objectors be advised of the Panel’s decision.
REASONS FOR REFUSAL
1. State
Environmental Planning Policy (Housing for Seniors or People with a Disability)
2004
a) Clause
26: The proposal does not adequately address that the residents of the proposed
development will have access to local retail, commercial, and medical
facilities.
b) Clause
29: The proposed development is not compatible with surrounding land uses.
c) Clause
30: The submitted site analysis was not prepared in accordance with Clause 30
of the State Environmental Planning Policy (Housing for Seniors or People with
a Disability) 2004.
d) Clause
33: The proposed development does not maintain
a reasonable neighbourhood amenity and appropriate residential character
by failing to adopt a building height that is compatible in scale with
adjacent developments.
e) Clause
35: The proposed development fails to provide adequate solar access to the
living areas and private open space for the future residents of the Residential
Care Facility.
f) Clause
36: It has not been demonstrated that the disturbance and impacts on adjoining
properties will be minimised.
g) Clause
38: Safe pedestrian links from the site that provide access to public transport
services or local facilities are not provided.
h) Clause
40(4)(b): The proposal breaches the number of storeys control stipulated under
this Clause.
2. Parramatta
(former The Hills) LEP 2012
a) Clause
1.2(a) and (d) ‘Aims of Plan’: The subject application fails to
provide an orderly and sustainable built environment that is compatible within
the local context of the area.
b) Clause
2.3: the proposal fails to comply with the objectives of a low density
residential zone objectives in that it does not
satisfactorily maintain the existing low density residential character of the
area.
c) Clause
7.2: The proposal fails to ensure that earthworks will not have a detrimental
impact on the subject site, and its likely future use being a Seniors Living
facility.
3. The
Hills Development Plan 2011
a) Part
2.5 (Streetscape and Character): The proposal fails to comply with the
Objectives of Part 2.5 (Streetscape and Character).
b) Part
2.12 (Stormwater): It has not been demonstrated that the disturbance and
impacts on adjoining properties will be minimised.
4. The
Public Interest
a) The
development would result in an adverse environmental
and amenity impact on the surrounding built environment and not be consistent
with the existing streetscape.
b) The
development is considered an overdevelopment of the site as the operation of
the facility results in undesirable amenity impacts for future residents and
adjoining properties, and unacceptable pedestrian safety impacts within the
locality.
c) The
adverse impacts by the development due to non-compliances with the applicable
planning controls are not beneficial for the local community and as such, are
not in the wider public interest.
Alicia Hunter
Senior Development Assessment Officer
Attachments:
|
1⇩ 
|
Assessment Report
|
54 Pages
|
|
|
2⇩ 
|
Locality Map - used during assessment
|
1 Page
|
|
|
3⇩ 
|
Architectural Plans - used during
assessment
|
55 Pages
|
|
|
4⇩ 
|
Landscape Plans - used during assessment
|
14 Pages
|
|
|
5⇩ 
|
Site Survey - used during assessment
|
5 Pages
|
|
|
6⇩ 
|
Civil Plans - used during assessment
|
13 Pages
|
|
|
7⇩ 
|
Statement of Environmental Effects - used
during assessment
|
59 Pages
|
|
|
8⇩ 
|
The Hills Development Control Plan (HDCP)
2012 Assessment - used during assessment
|
16 Pages
|
|
|
9⇩ 
|
Urban Design Report - used during
assessment
|
12 Pages
|
|
|
10⇩ 
|
Architectural Design Report - used during
assessment
|
43 Pages
|
|
|
11⇩ 
|
Arboricultural Impact Assessment - used
during assessment
|
29 Pages
|
|
|
12⇩ 
|
Transport Impact Assessment - used during
assessment
|
42 Pages
|
|
|
13⇩ 
|
Accessibility Report - used during
assessment
|
18 Pages
|
|
REFERENCE MATERIAL
|
Item 5.3 - Attachment
1
|
Assessment Report
|






















































|
Item 5.3 - Attachment 2
|
Locality Map - used during assessment
|

|
Item 5.3 - Attachment
3
|
Architectural Plans - used during assessment
|























































|
Item 5.3 - Attachment 4
|
Landscape Plans - used during assessment
|














|
Item 5.3 - Attachment 5
|
Site Survey - used during assessment
|





|
Item 5.3 - Attachment 6
|
Civil Plans - used during assessment
|













|
Item 5.3 - Attachment 7
|
Statement of Environmental Effects - used during assessment
|













































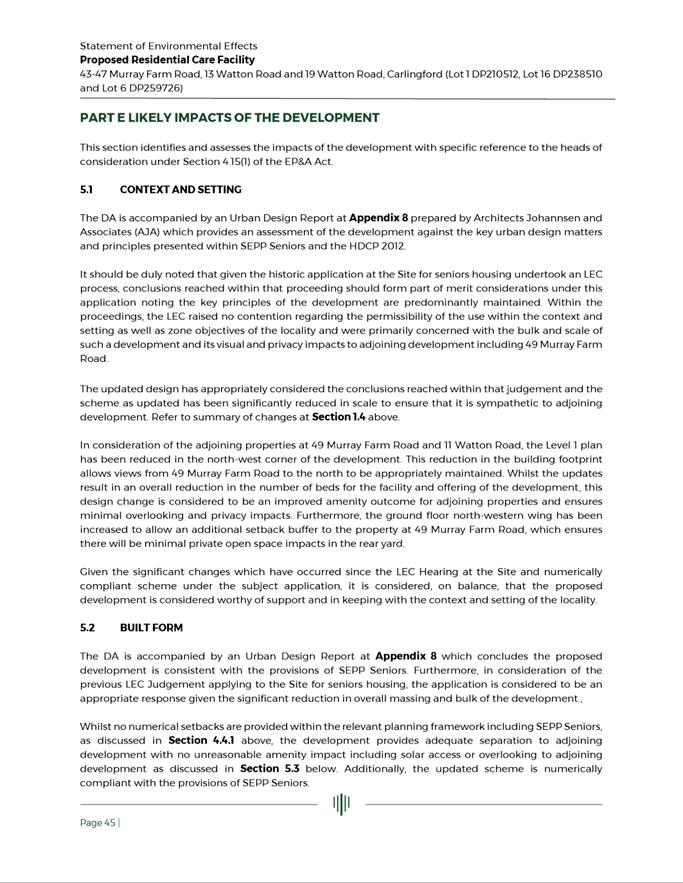
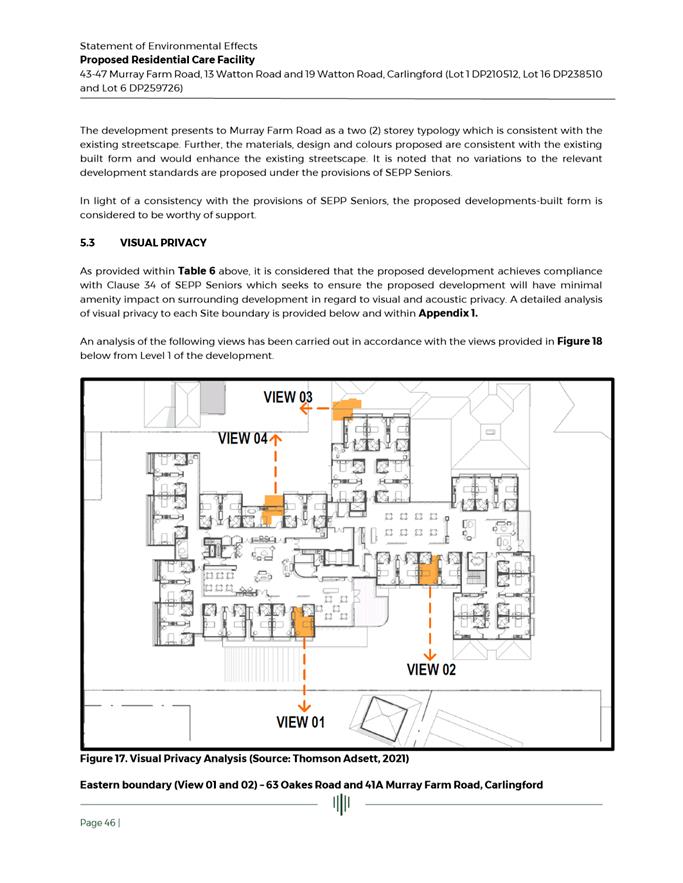



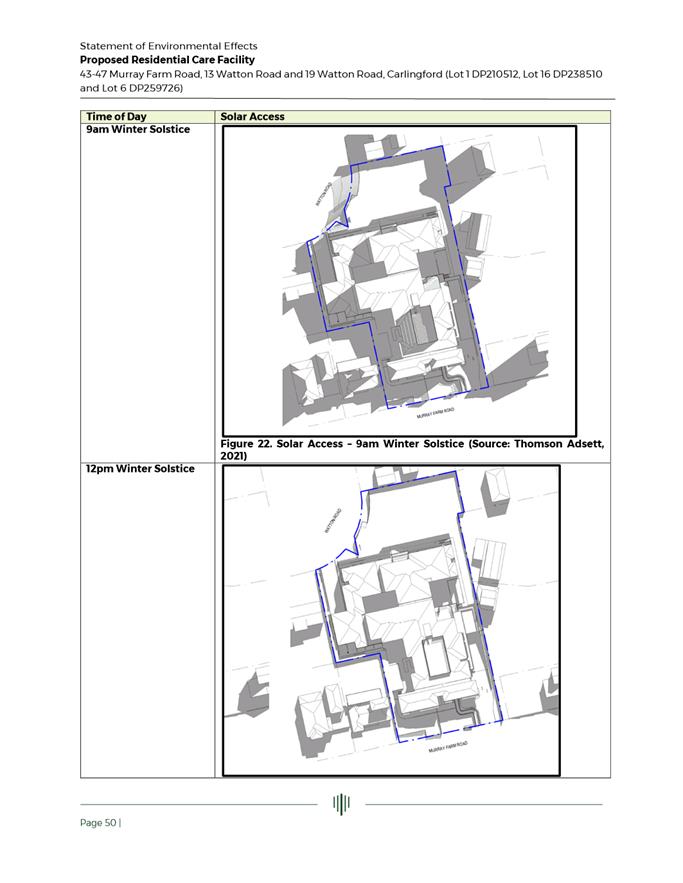


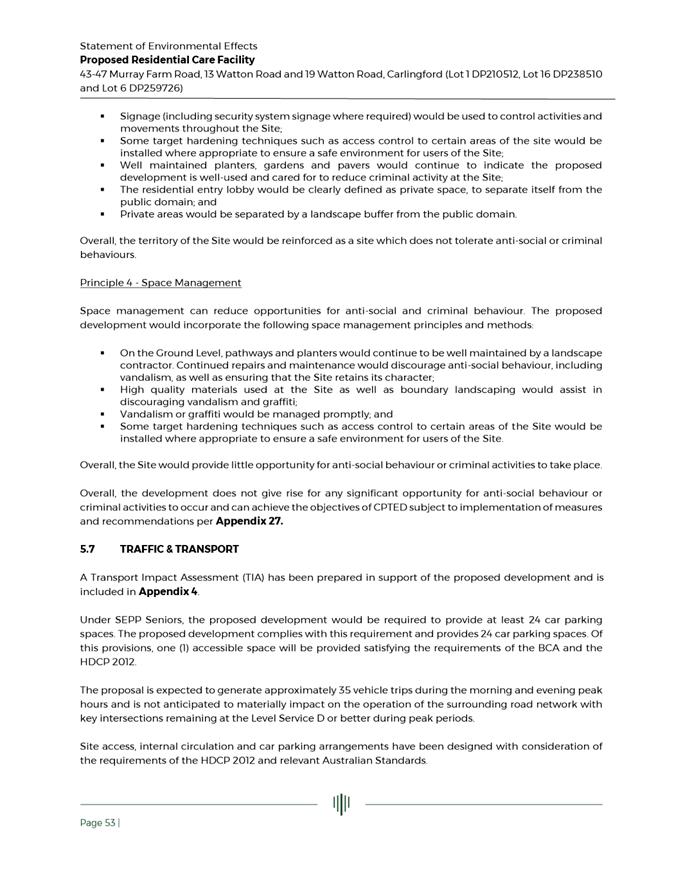





|
Item 5.3 - Attachment 8
|
The Hills Development Control Plan (HDCP) 2012
Assessment - used during assessment
|







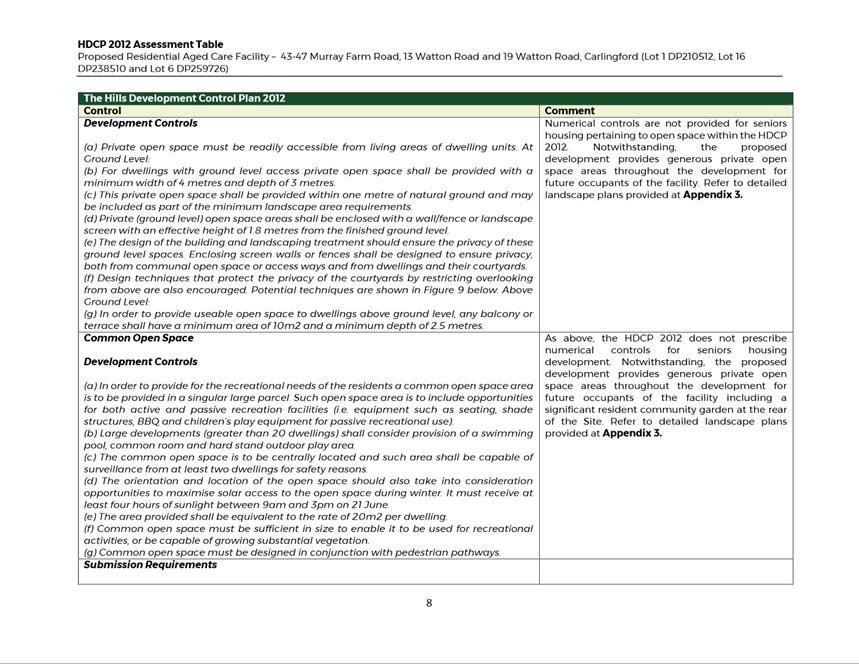
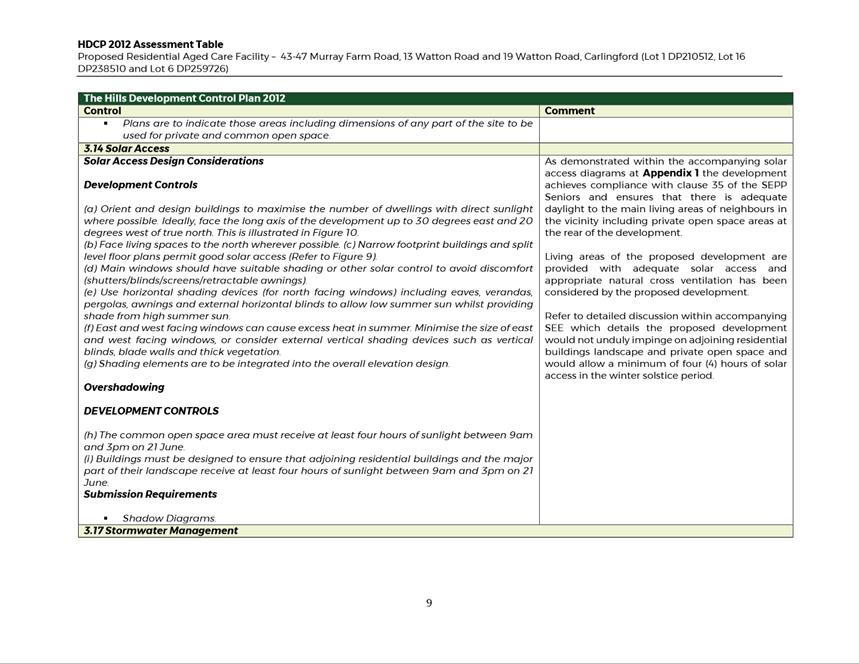



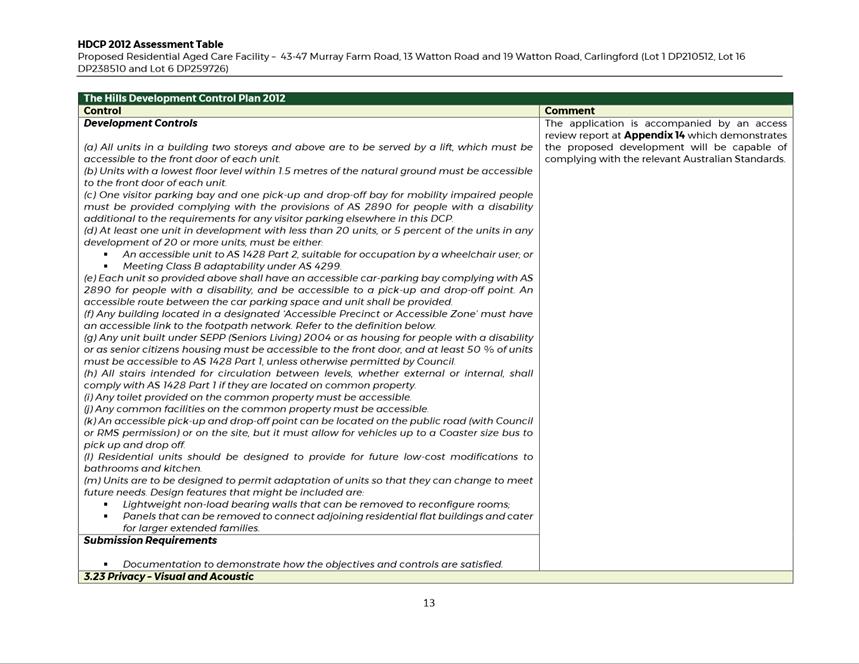
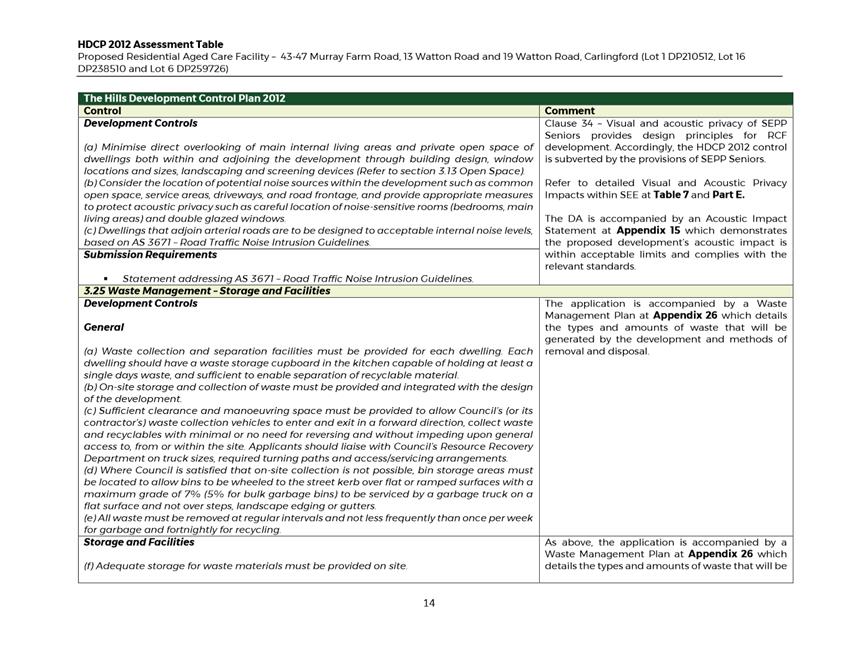
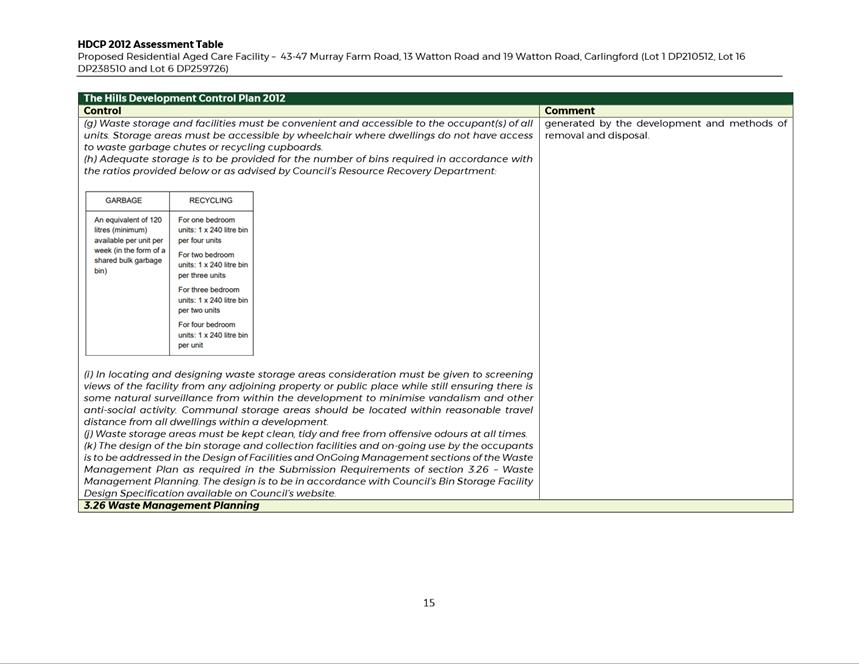
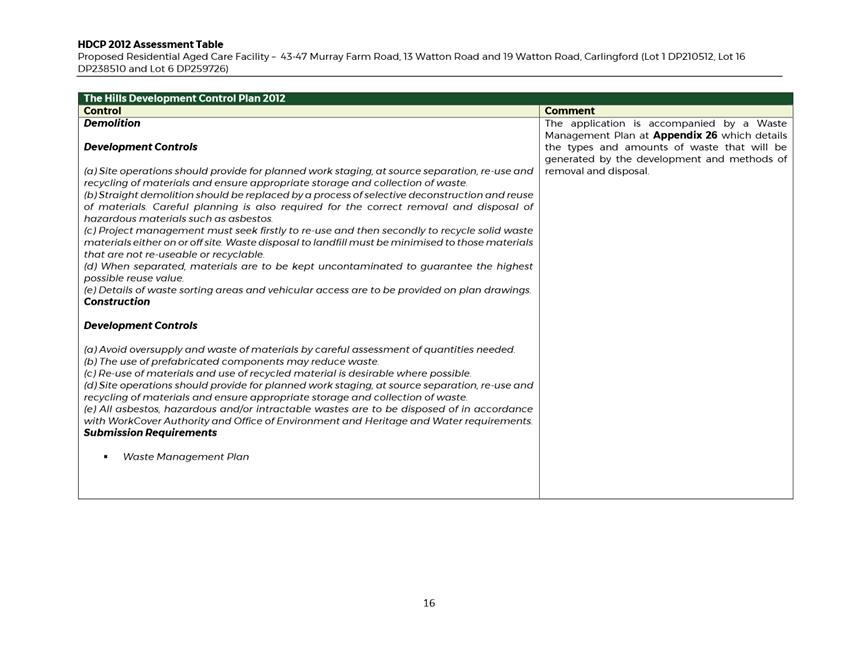
|
Item 5.3 - Attachment 9
|
Urban Design Report - used during assessment
|
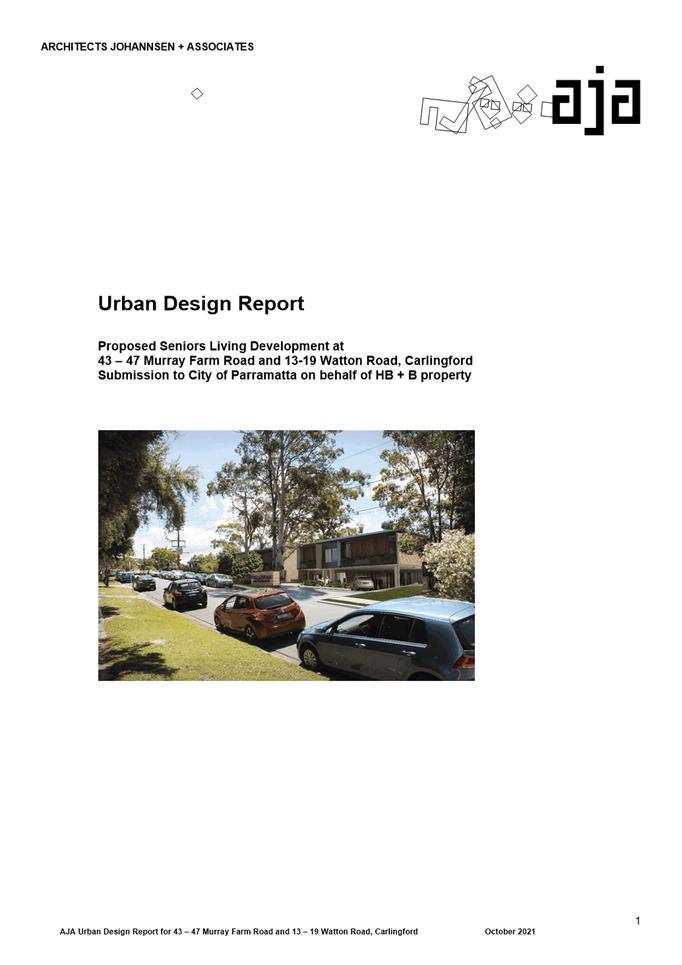
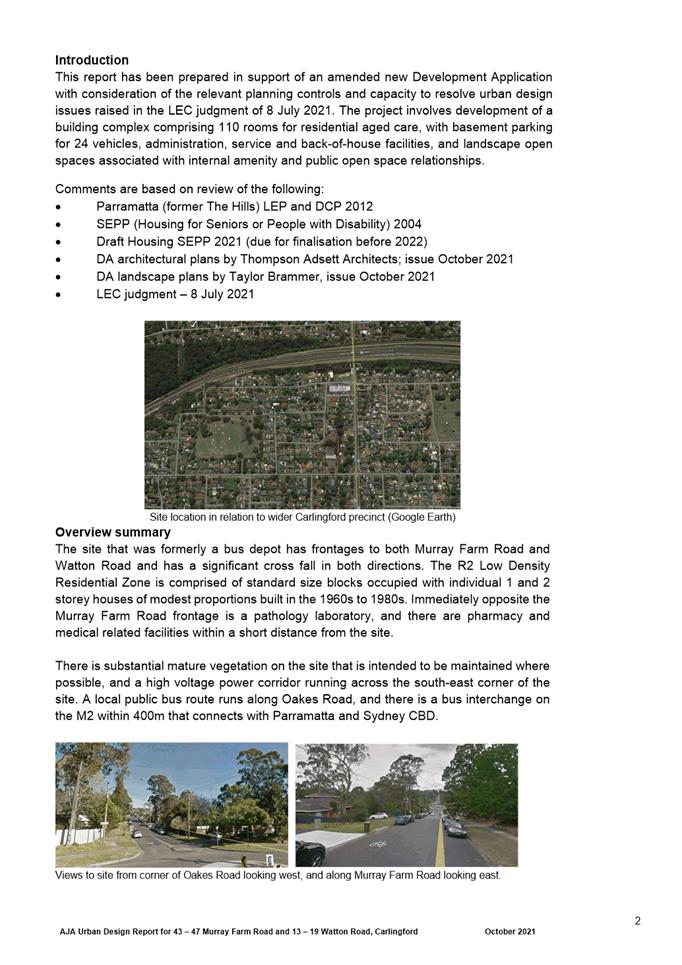
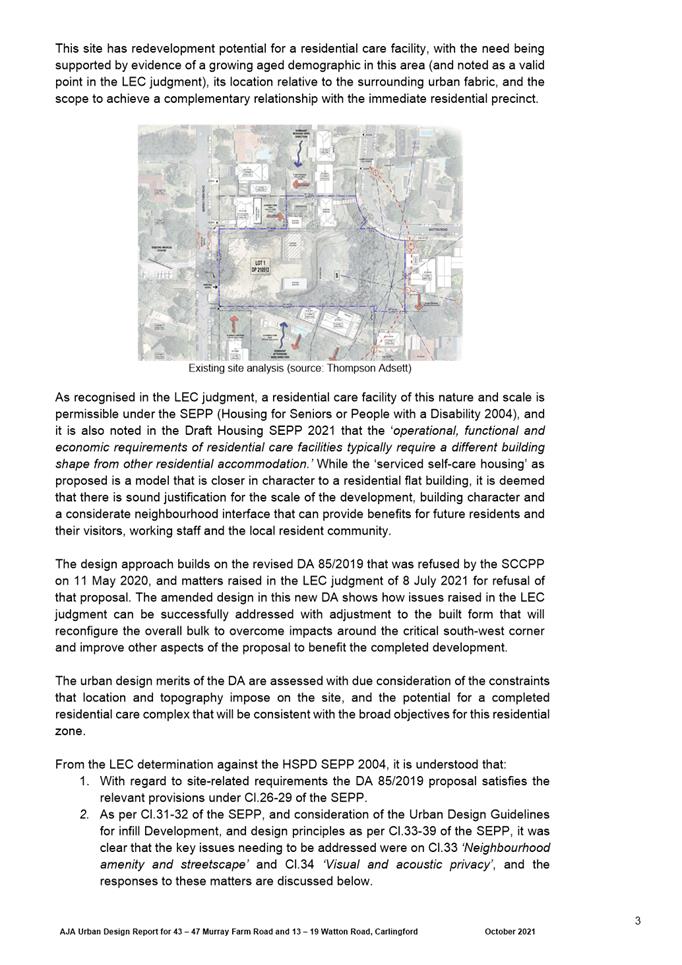

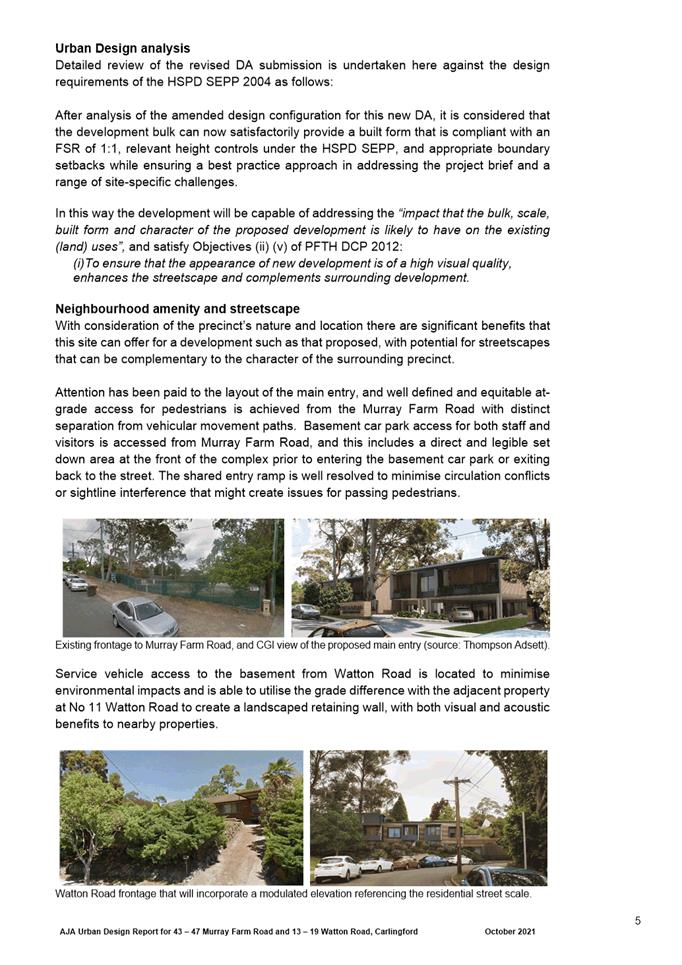


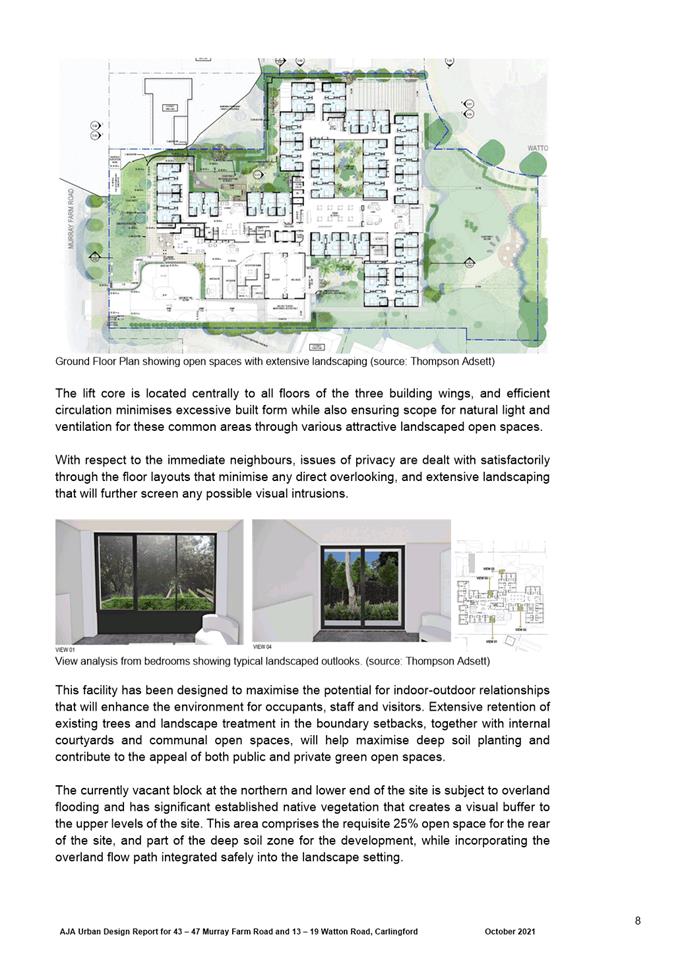
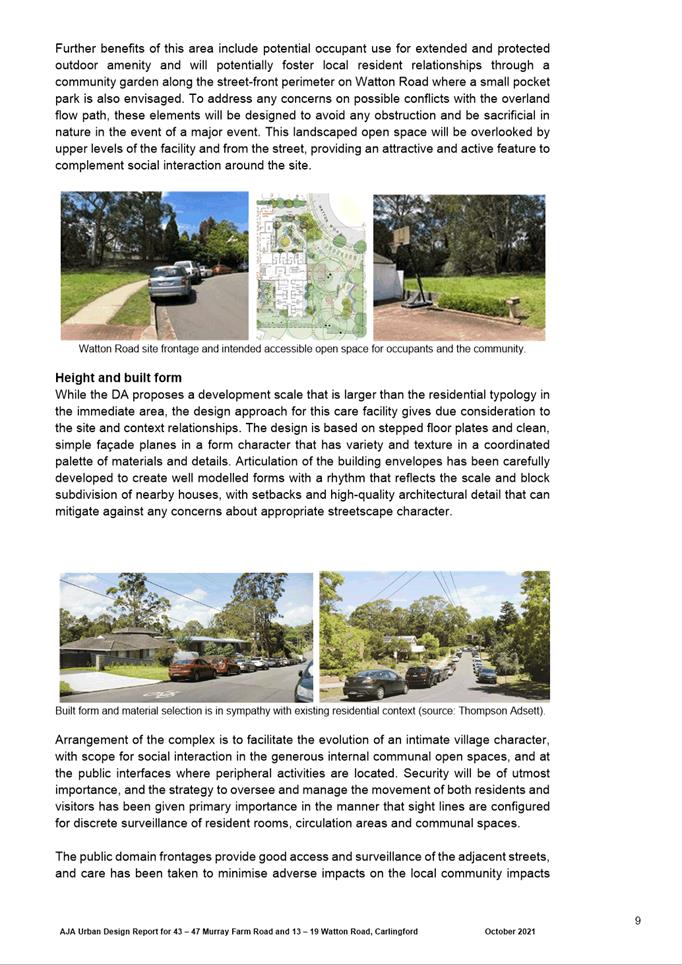
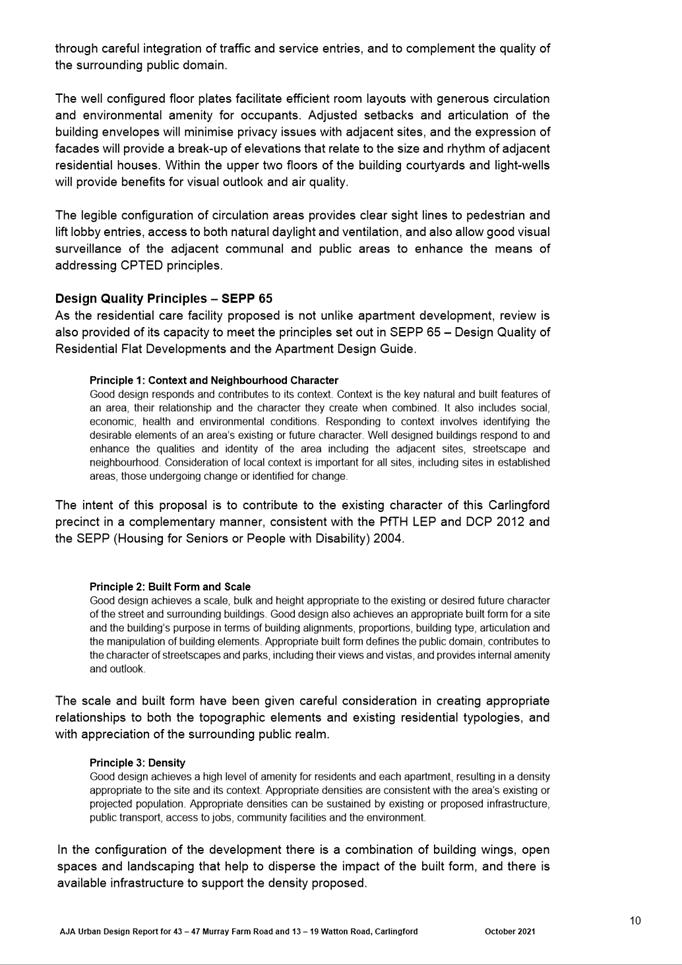
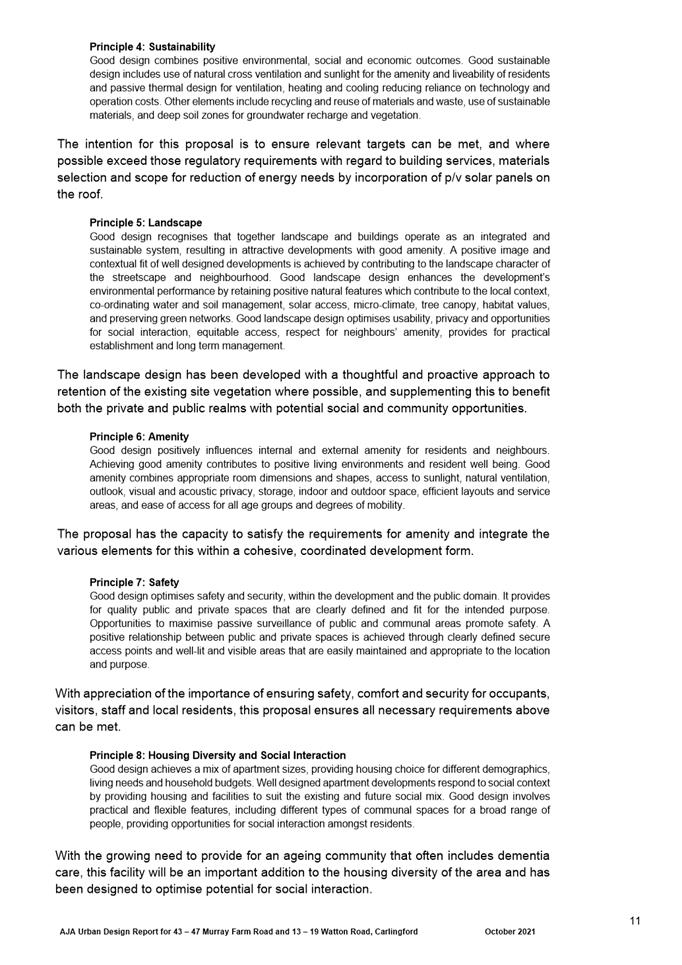

|
Item 5.3 - Attachment 10
|
Architectural Design Report - used during assessment
|
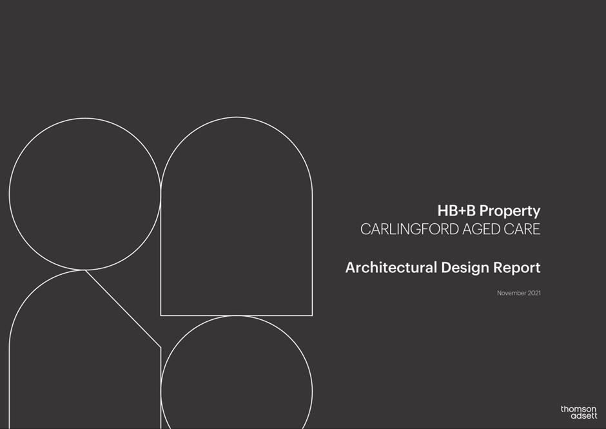
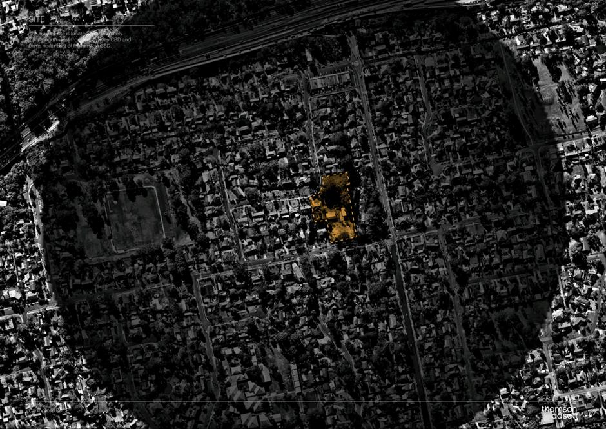


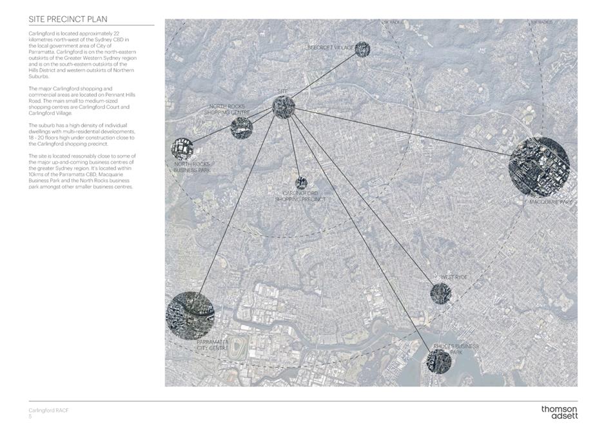

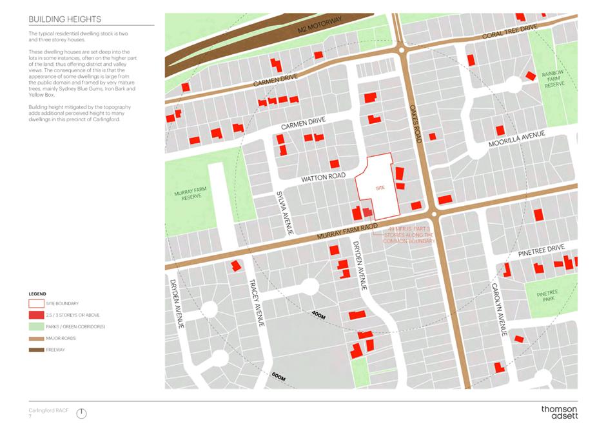
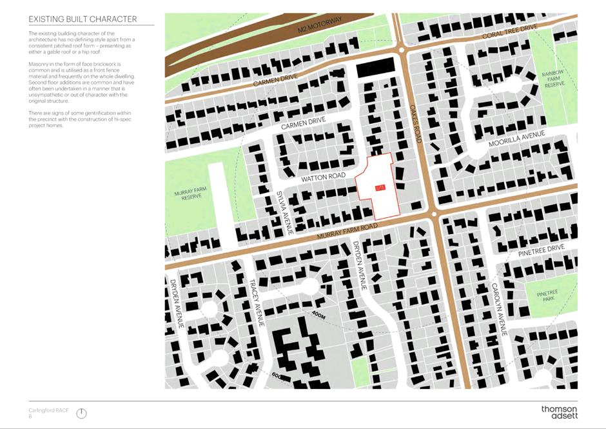


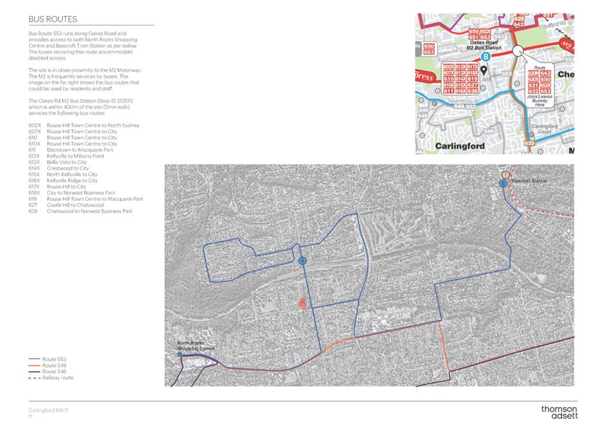
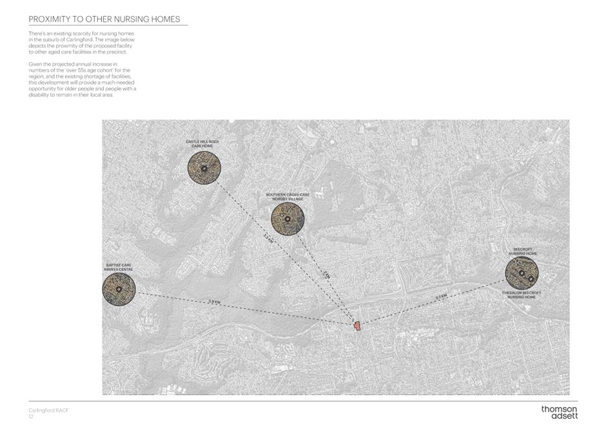

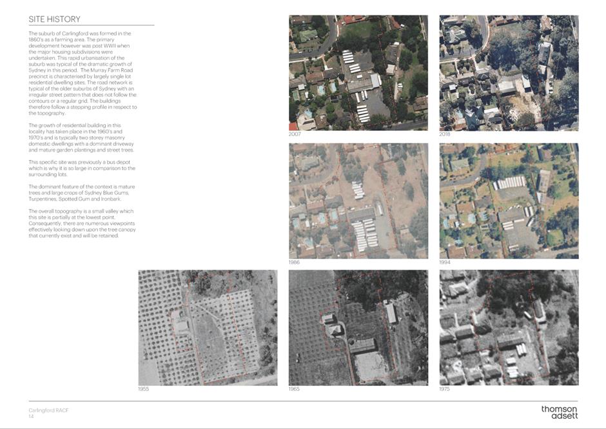
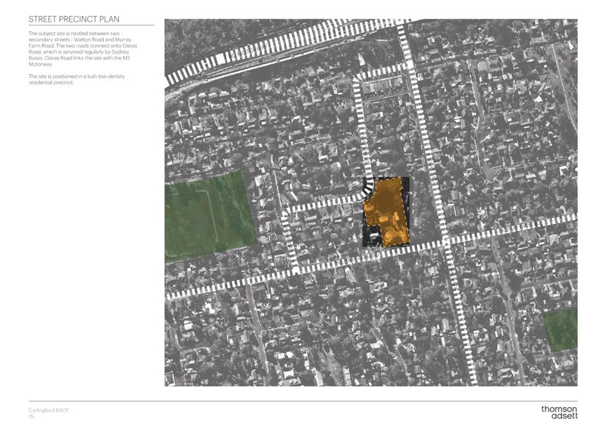
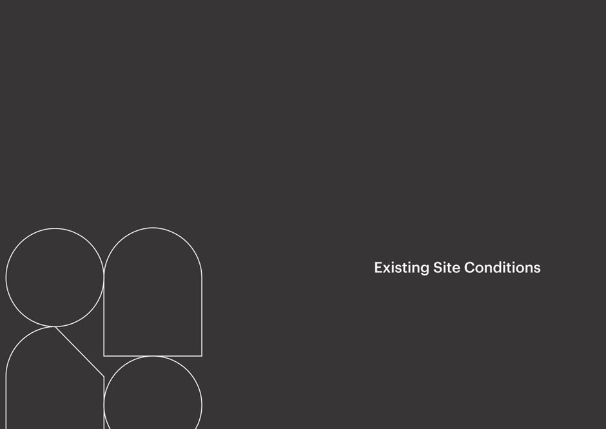
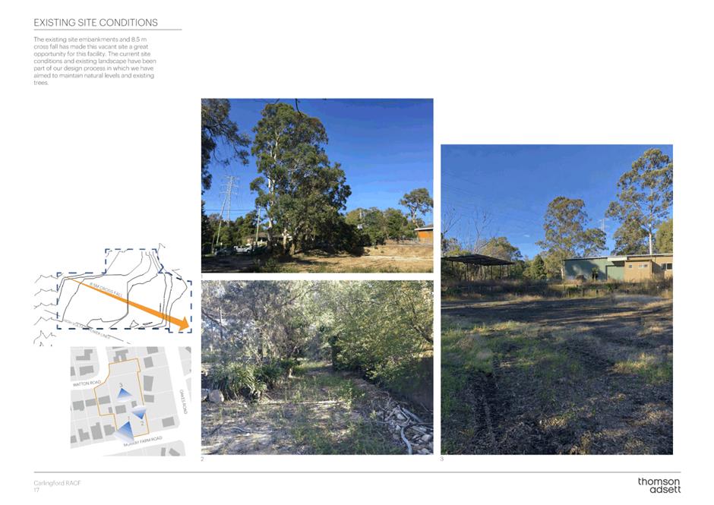
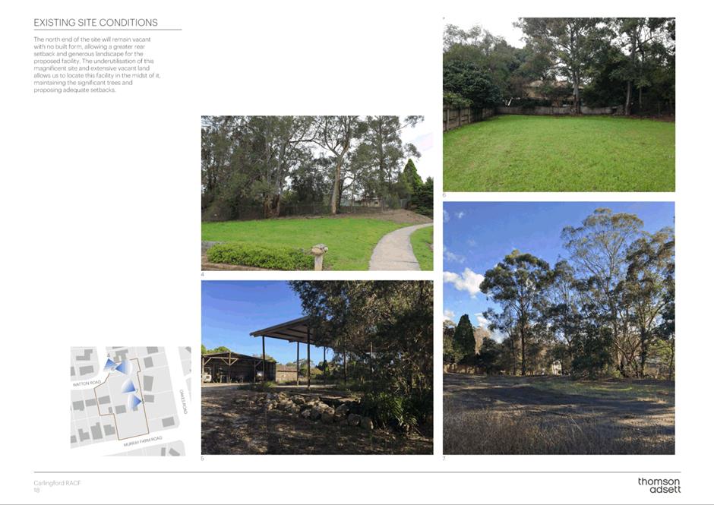
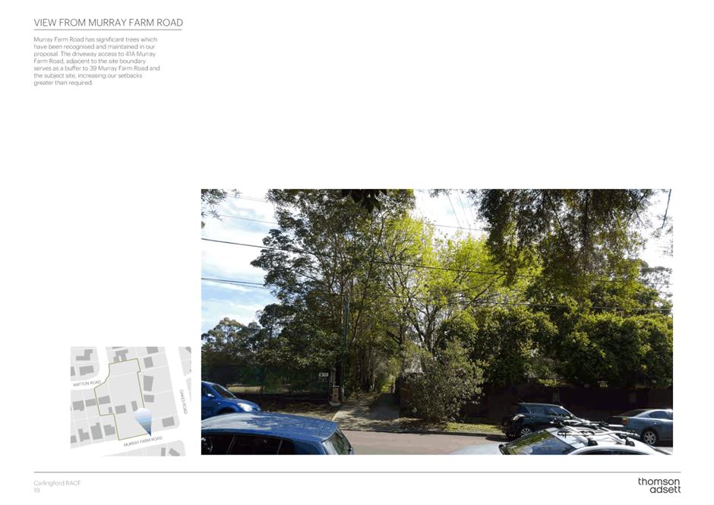
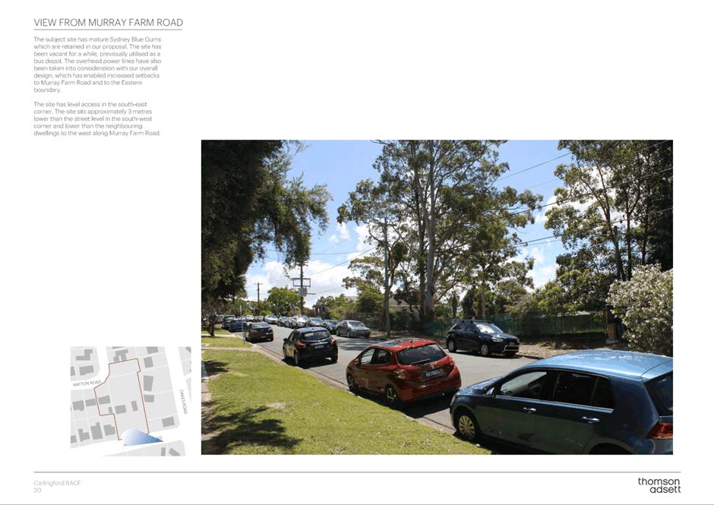
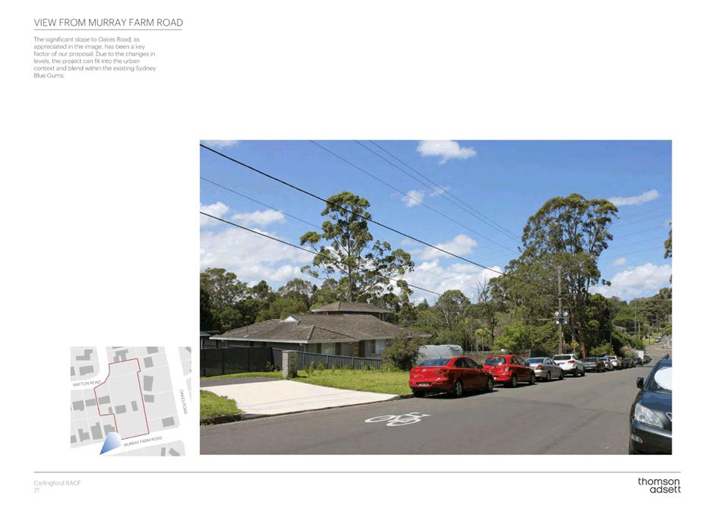
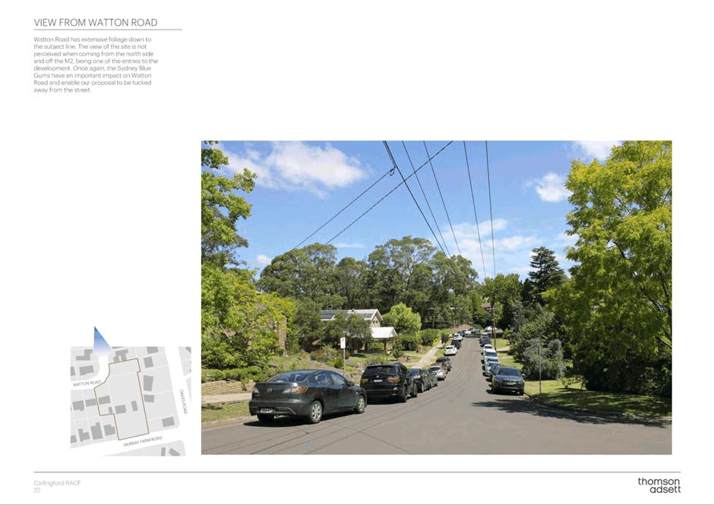

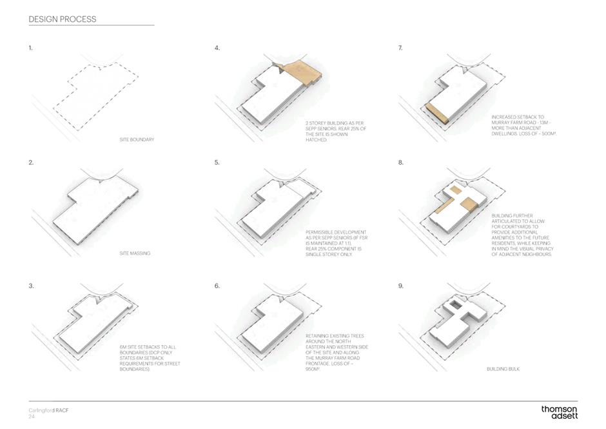
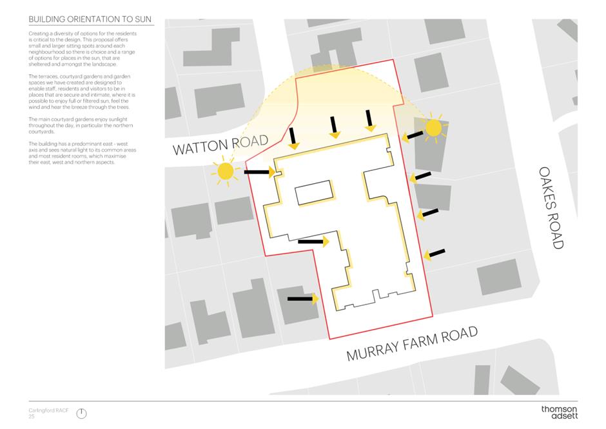
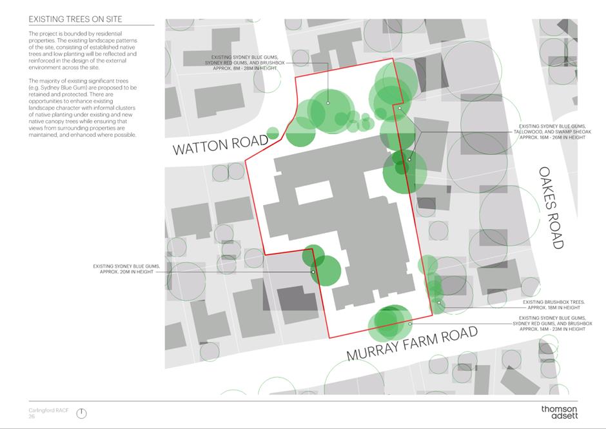
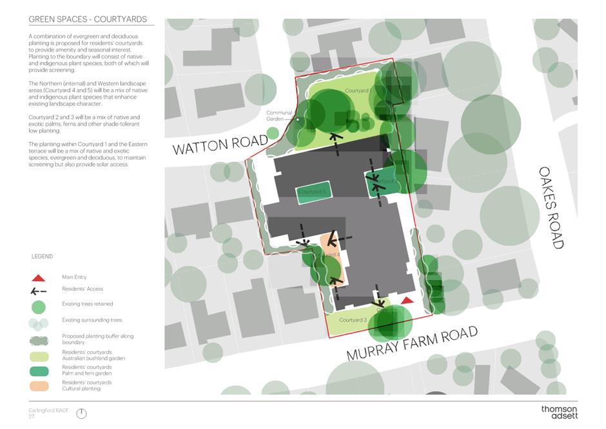
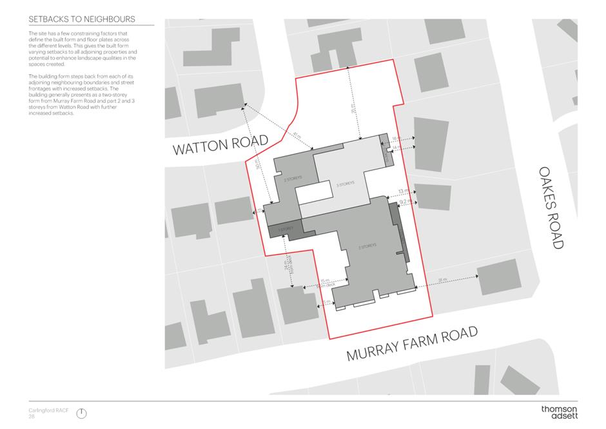
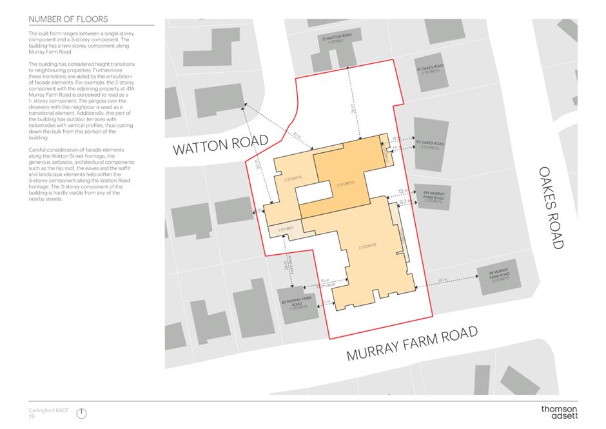
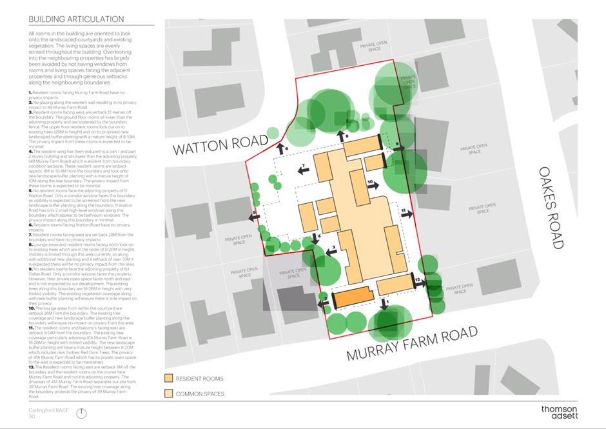
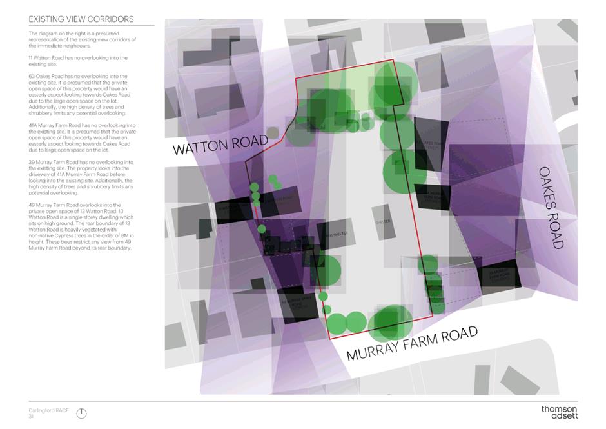
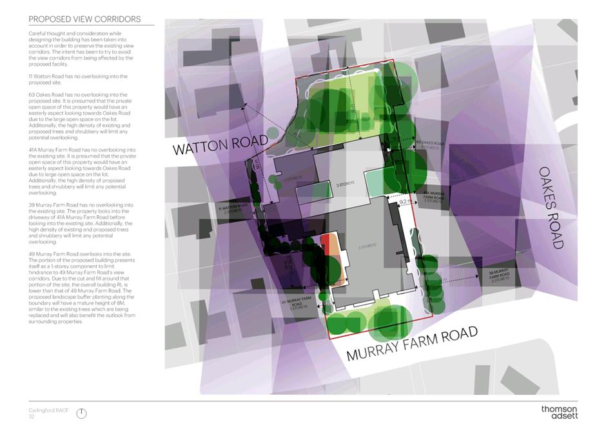
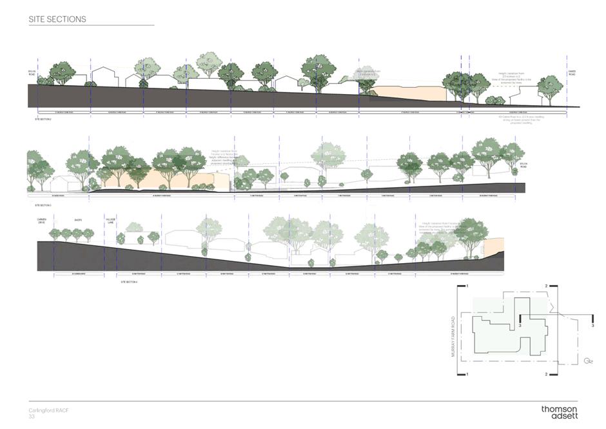
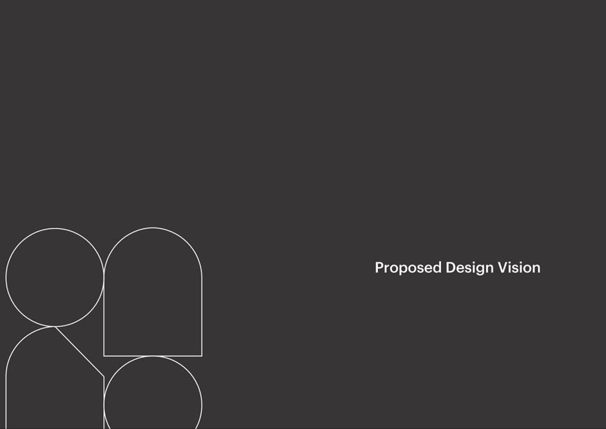
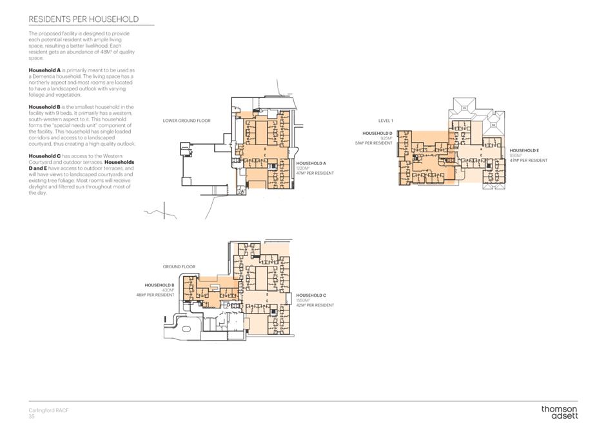
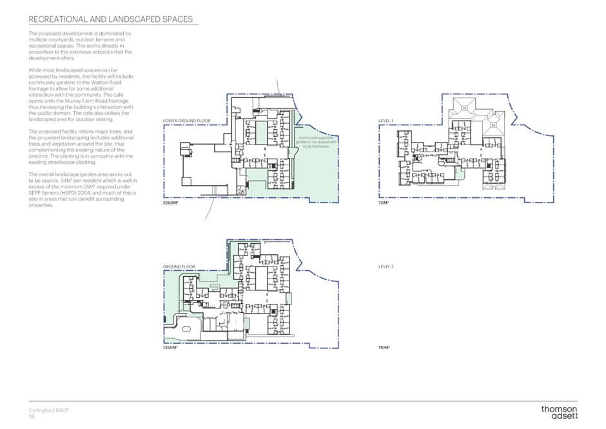
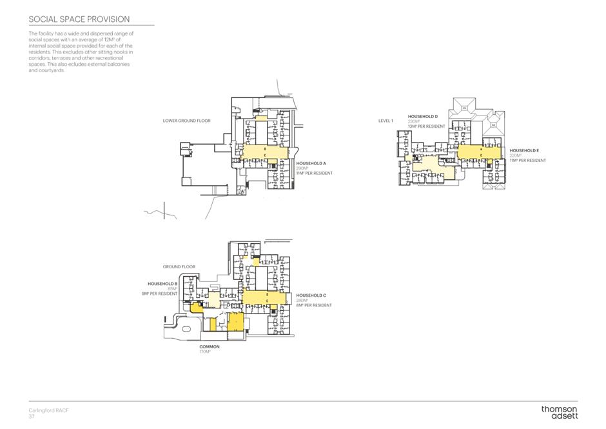
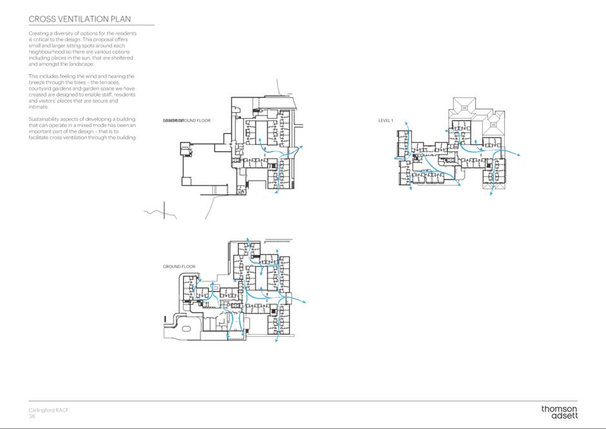

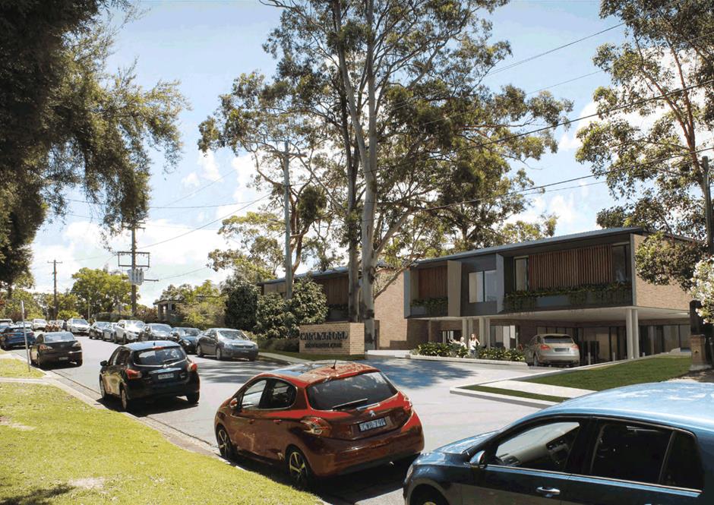
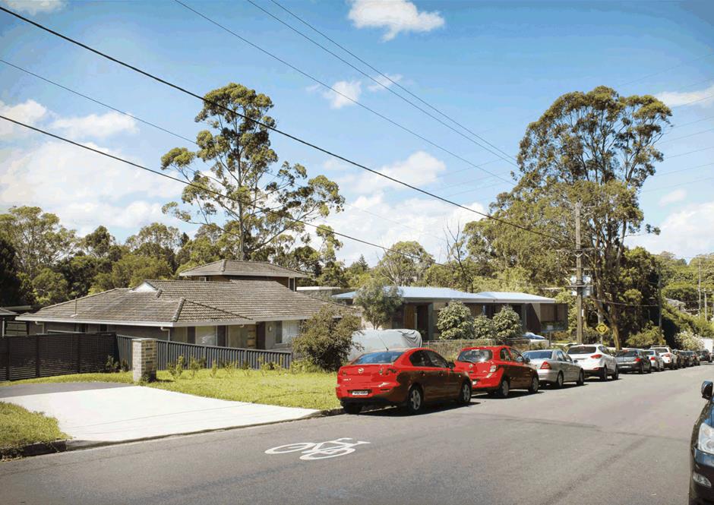
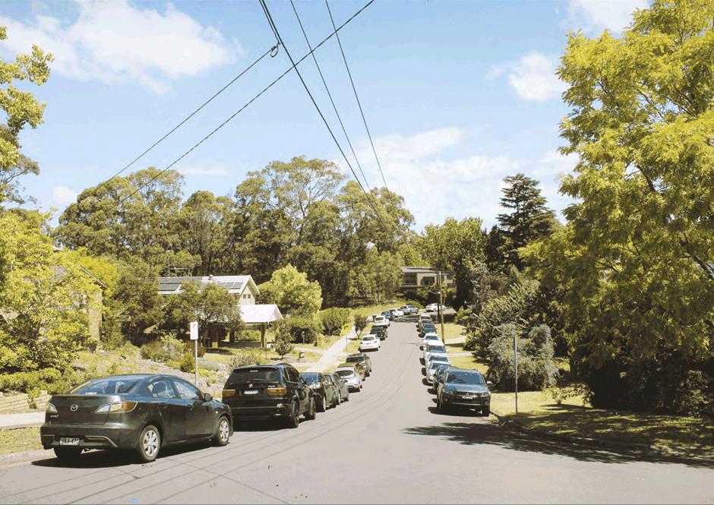
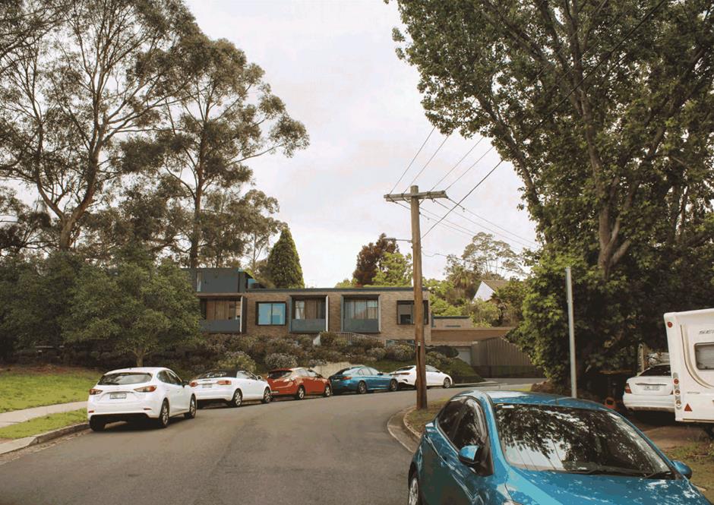
|
Item 5.3 - Attachment 11
|
Arboricultural Impact Assessment - used during
assessment
|
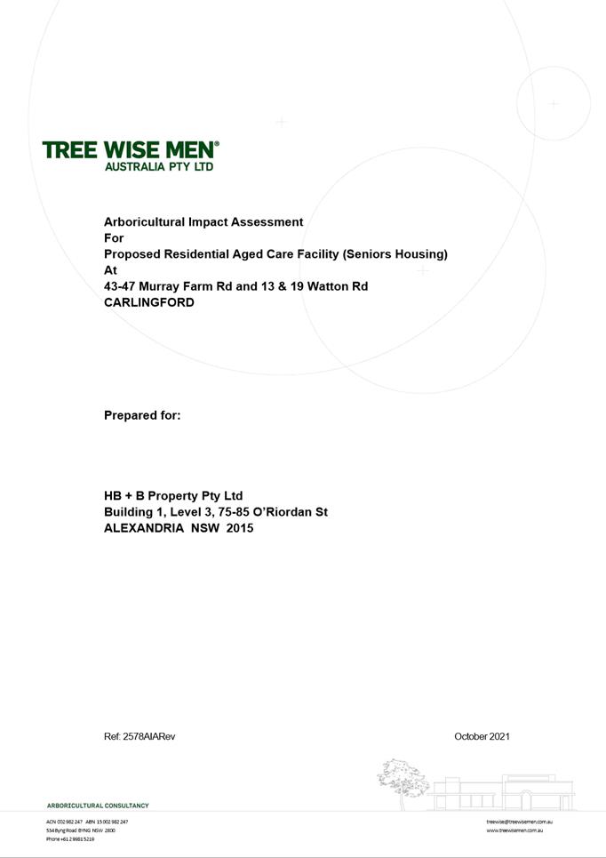
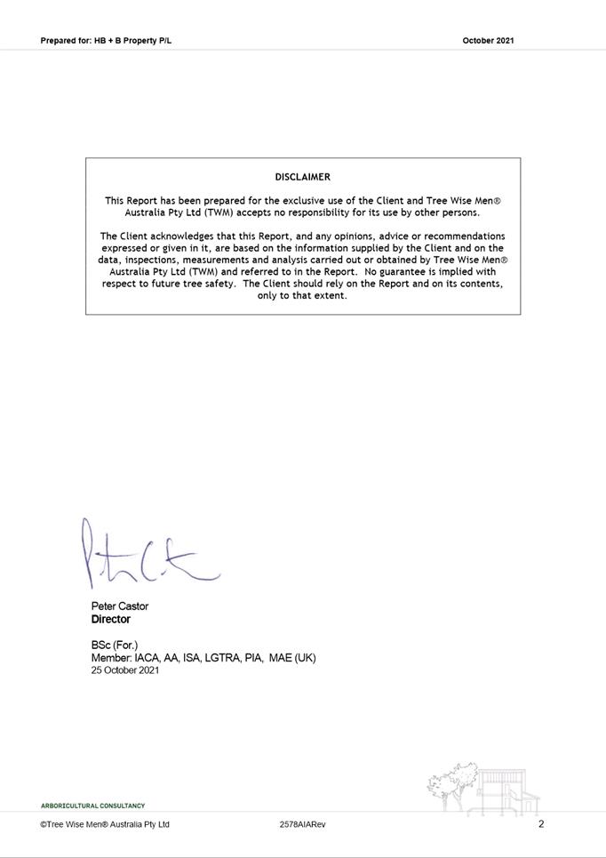
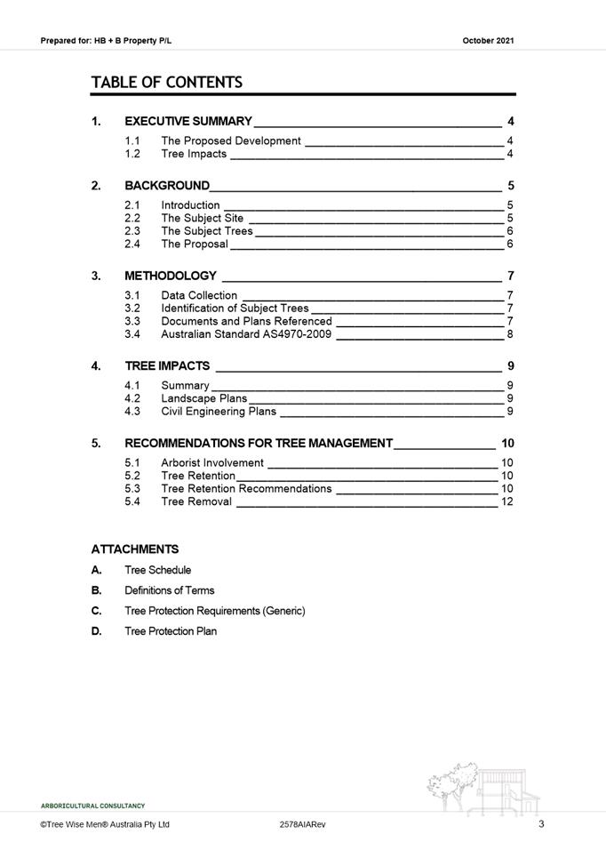
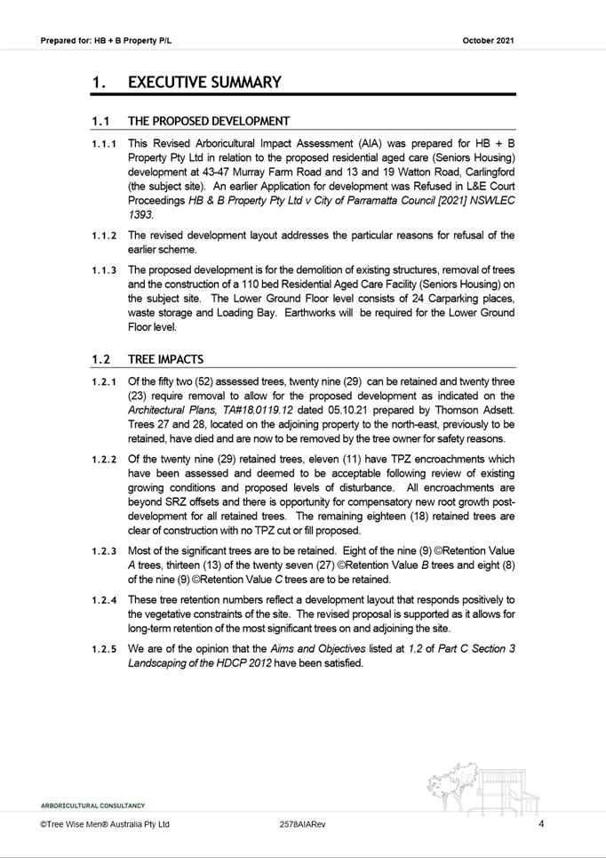
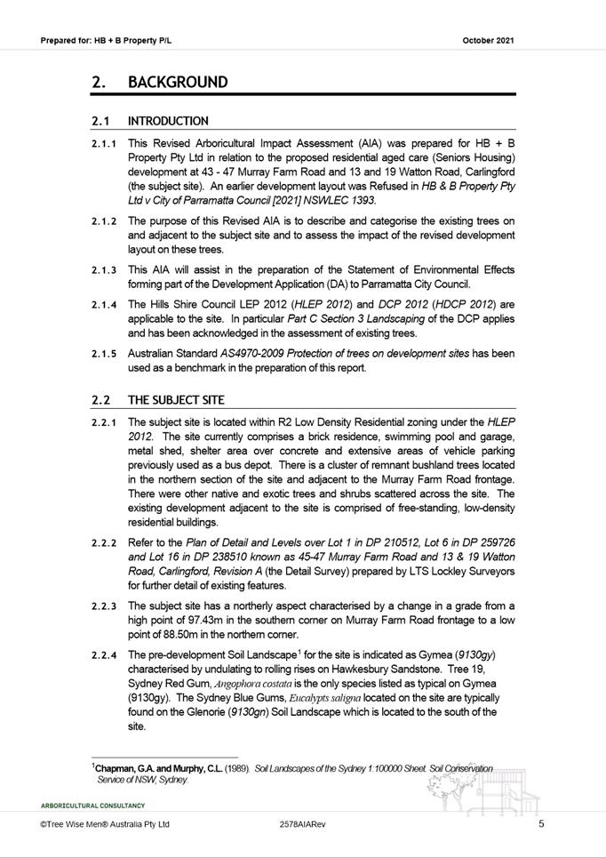
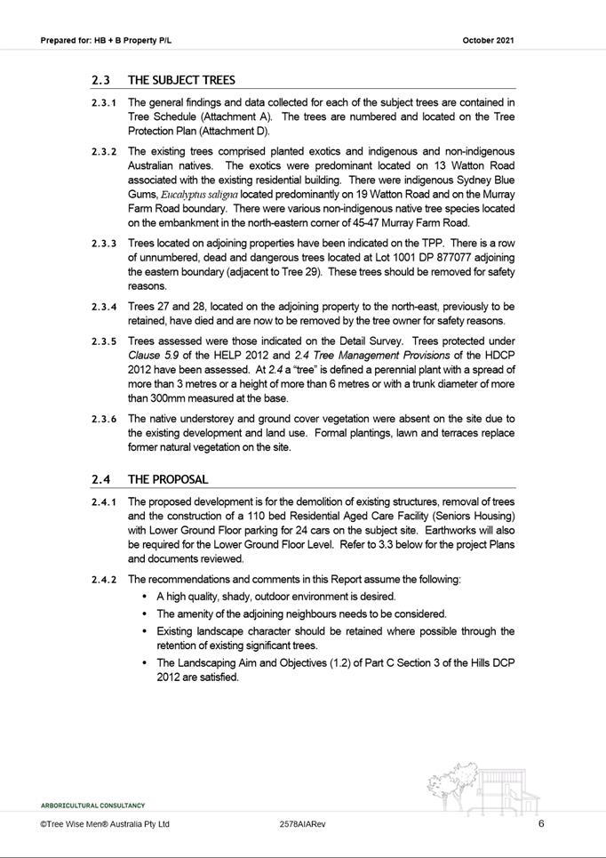
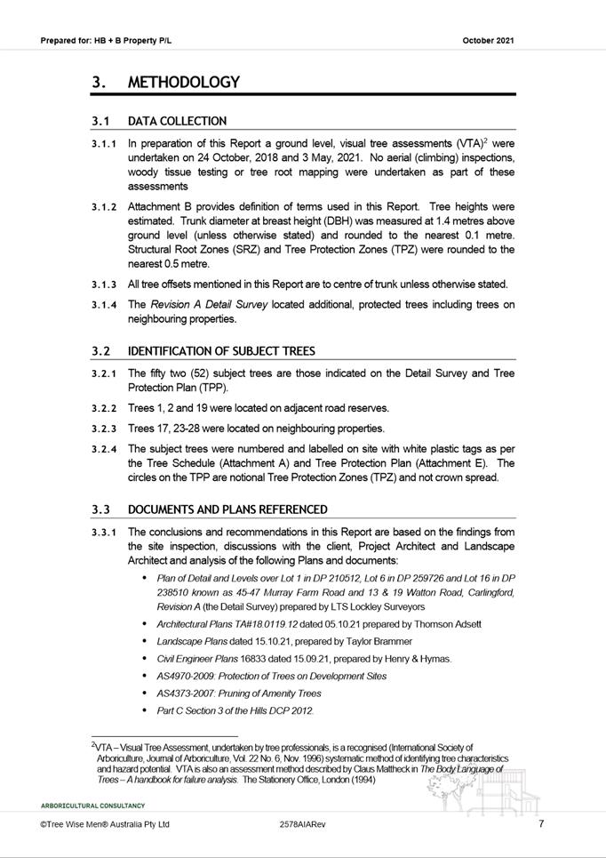
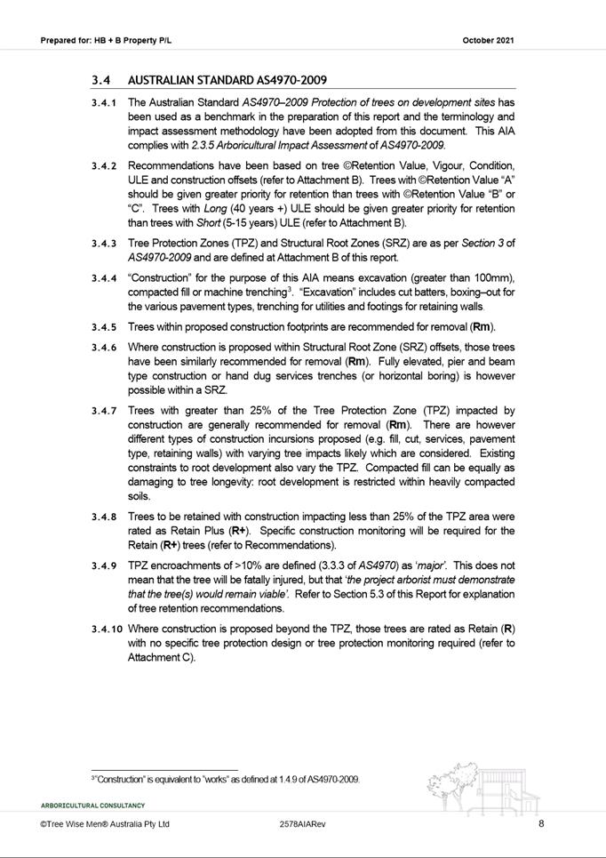
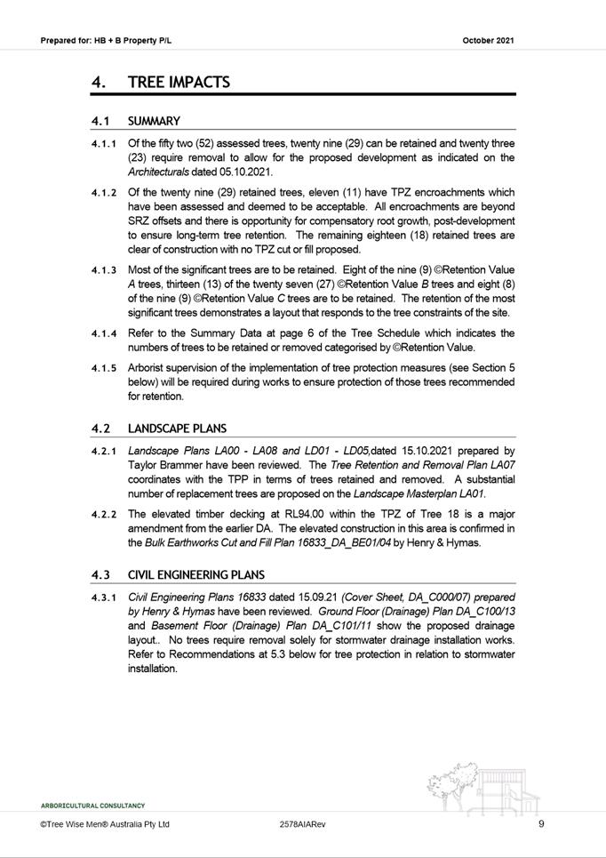
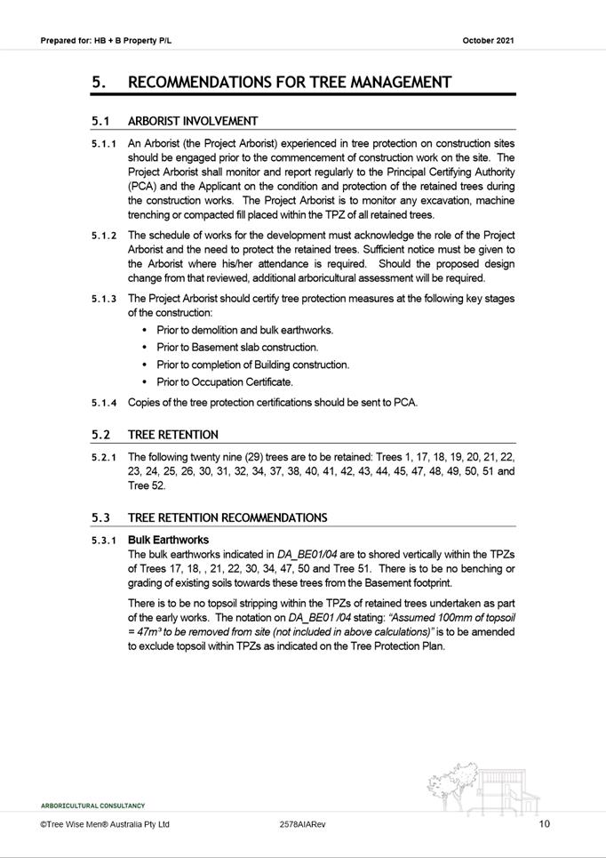
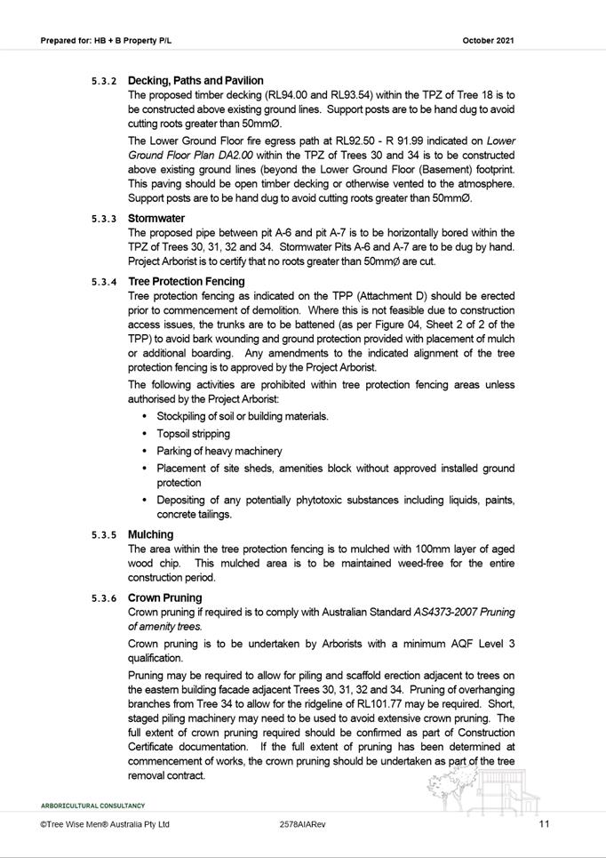
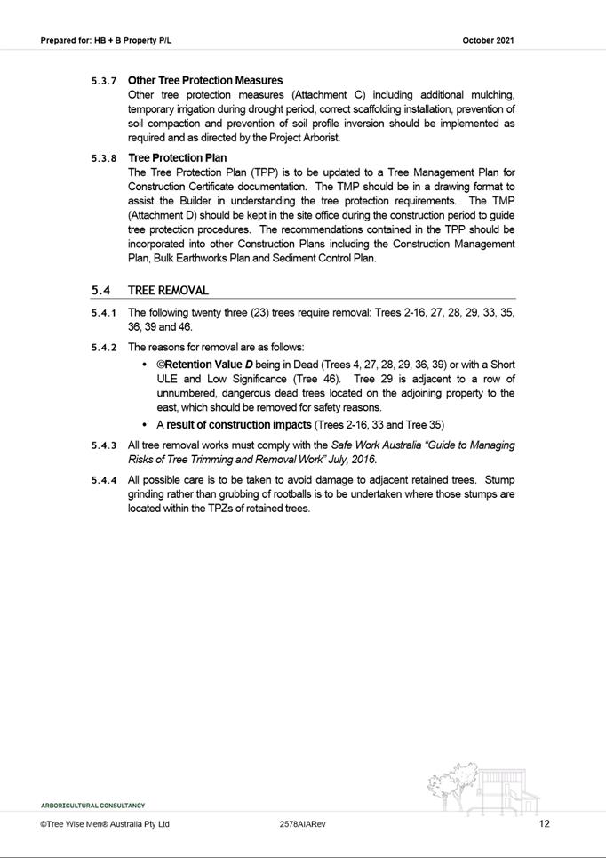
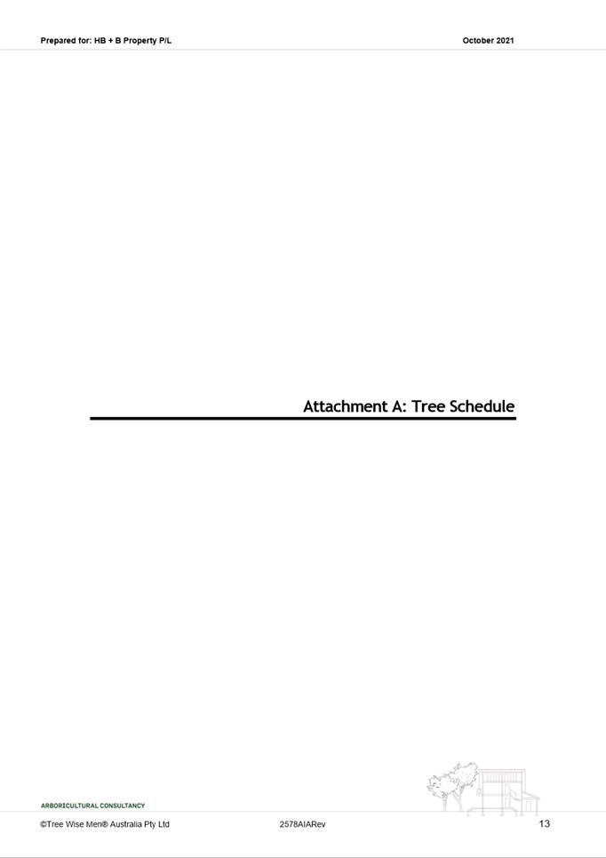
|
Item 5.3 - Attachment 12
|
Transport Impact Assessment - used during assessment
|
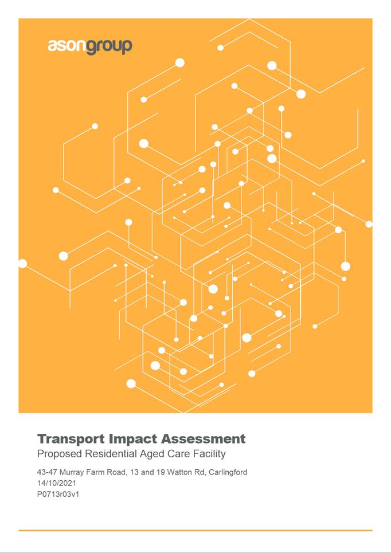
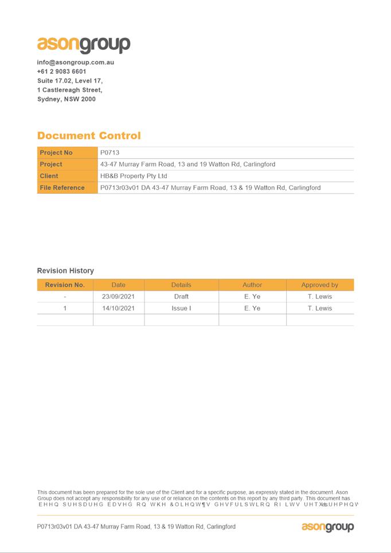
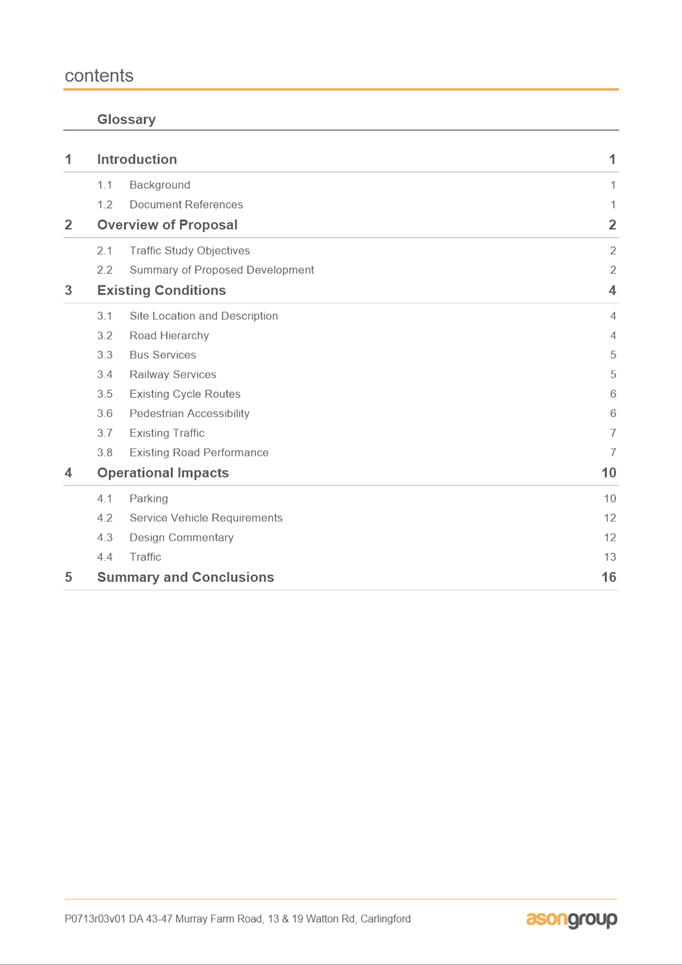
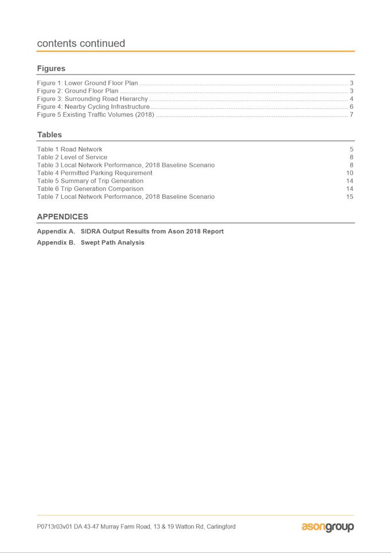
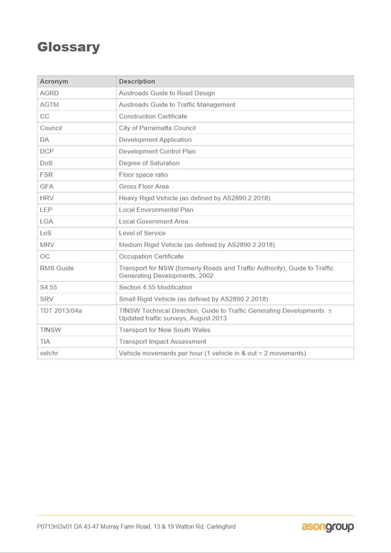
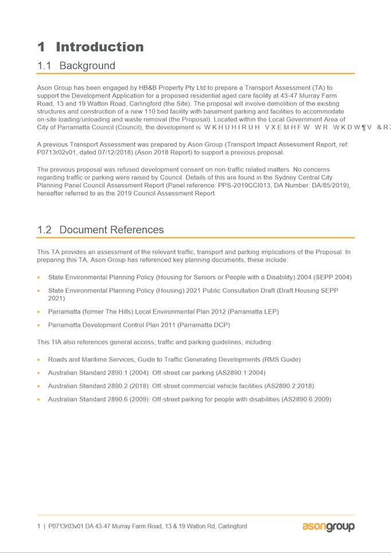
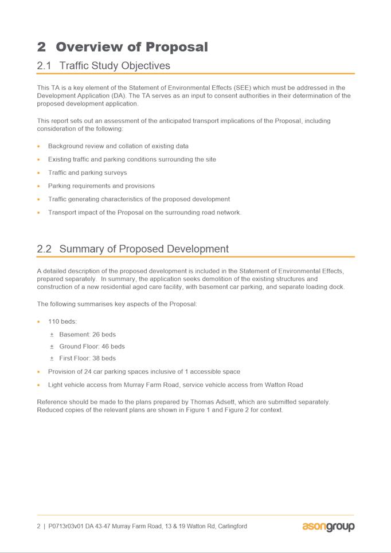
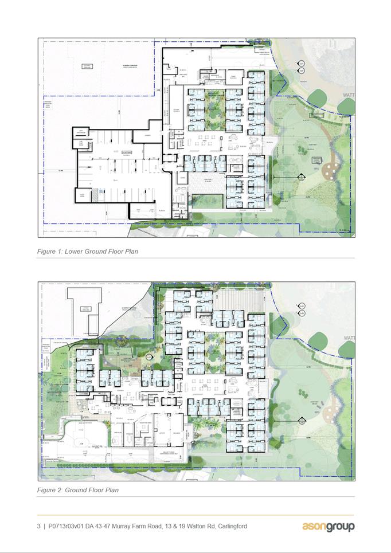
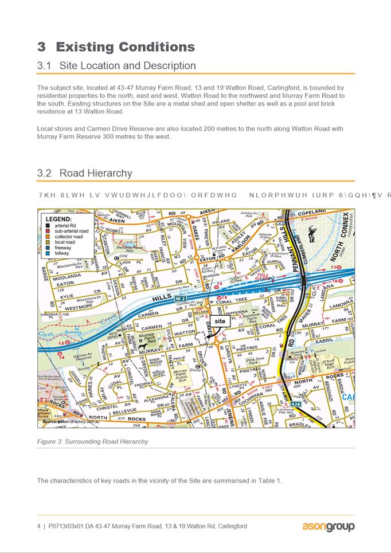
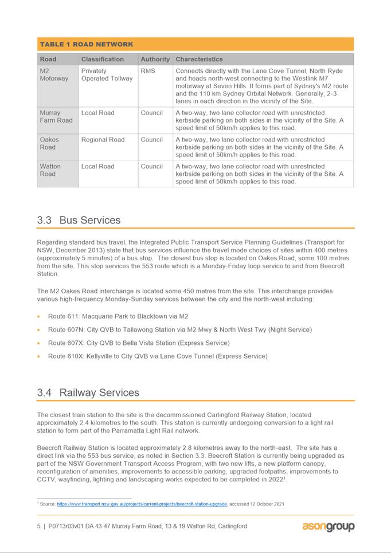
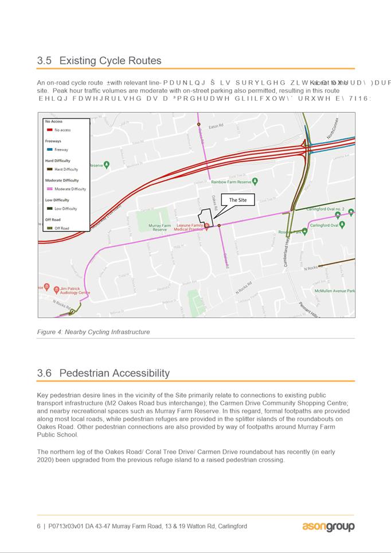
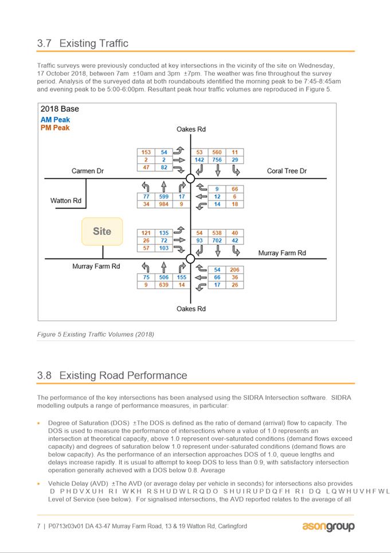
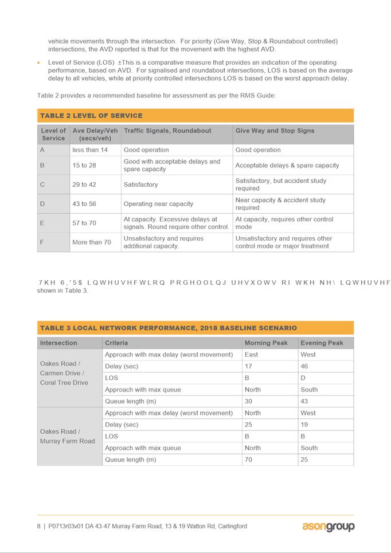
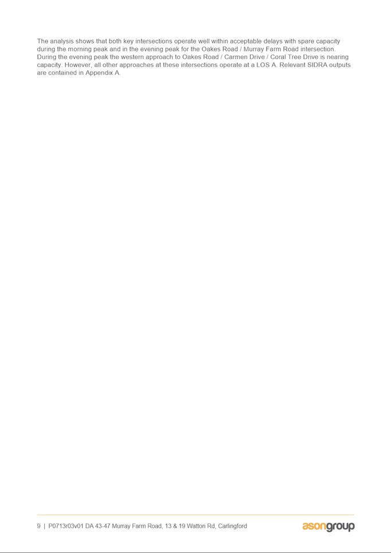
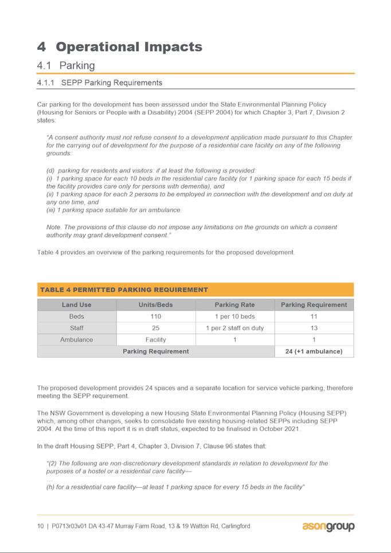
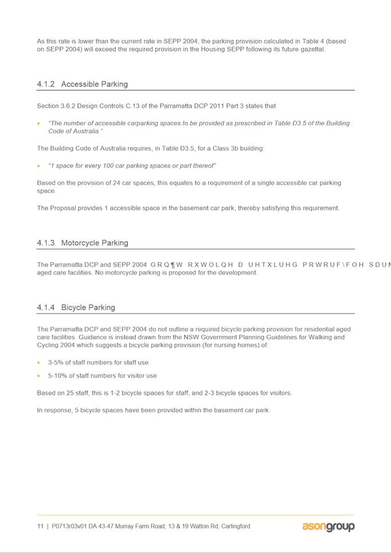
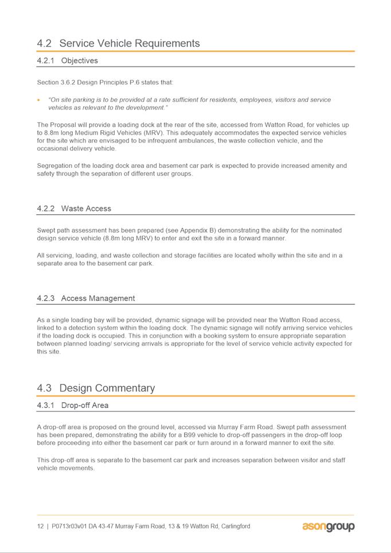
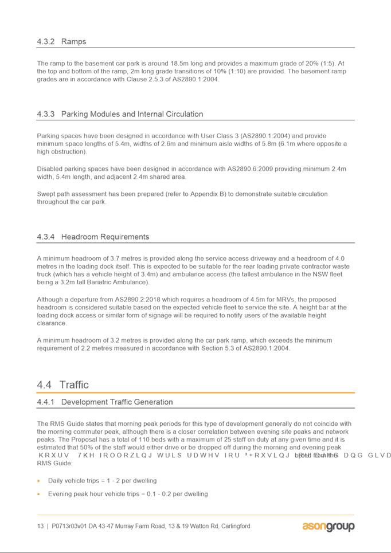
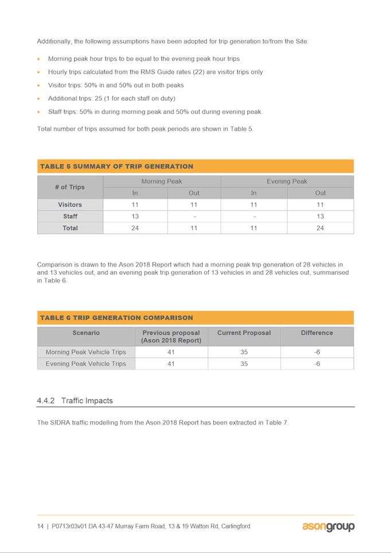
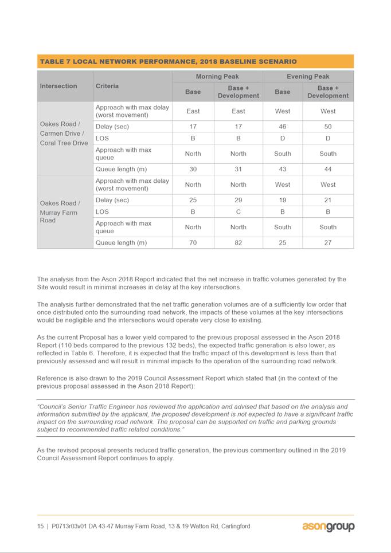
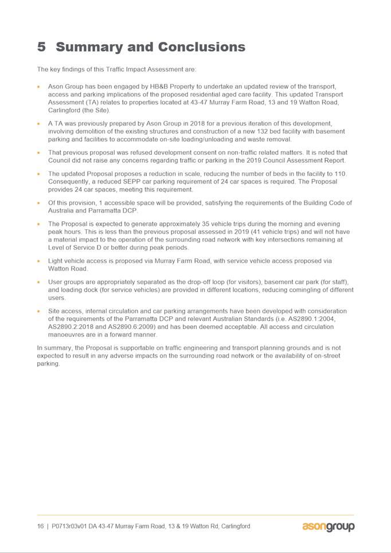
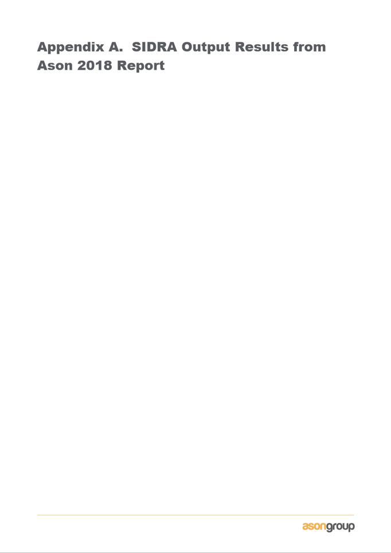
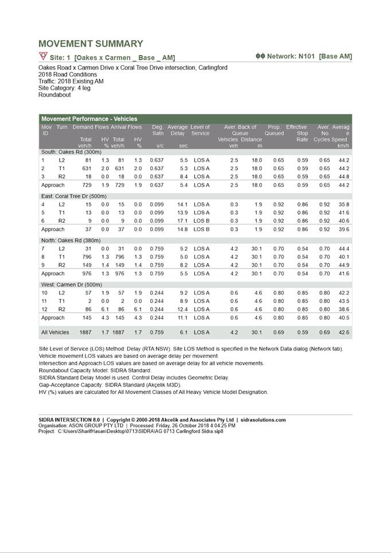
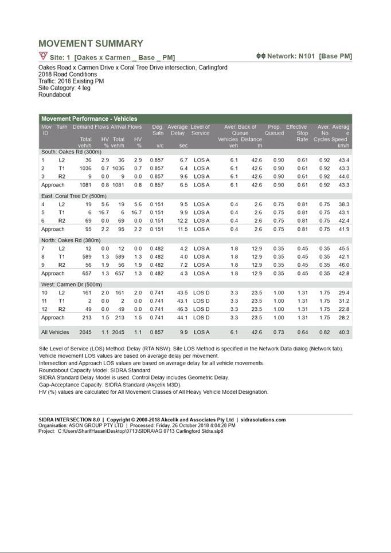
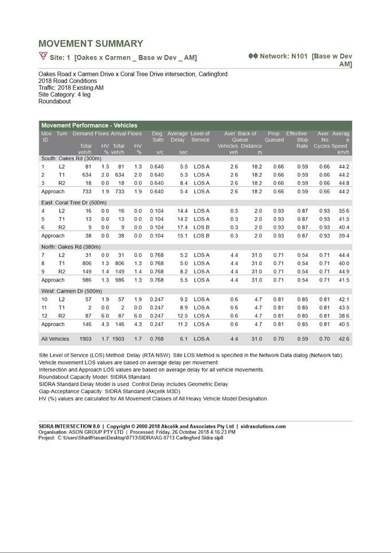
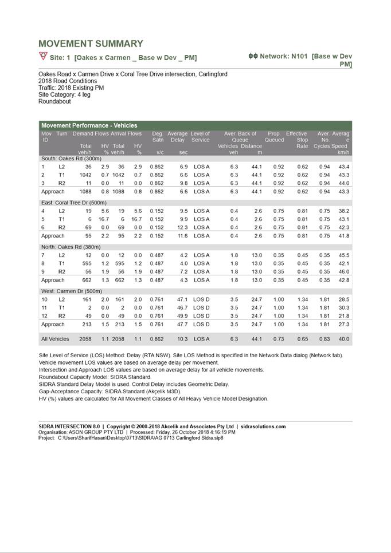
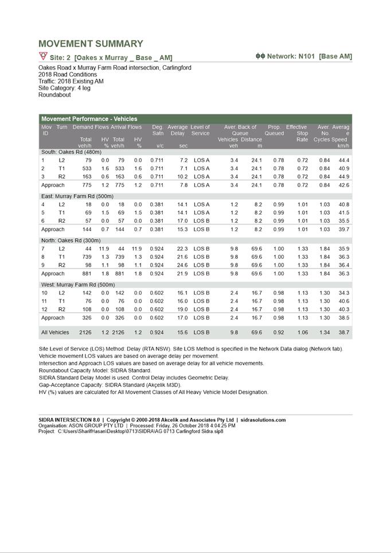
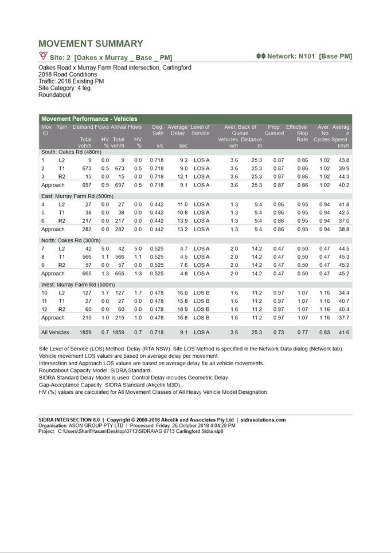
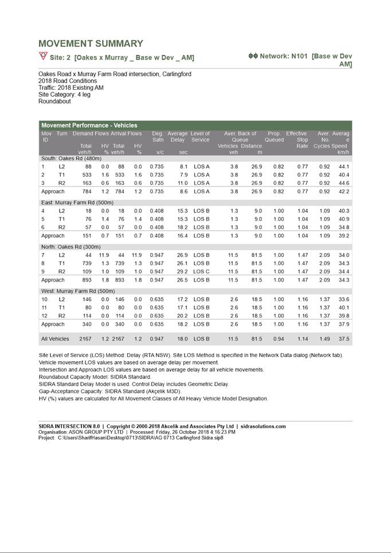
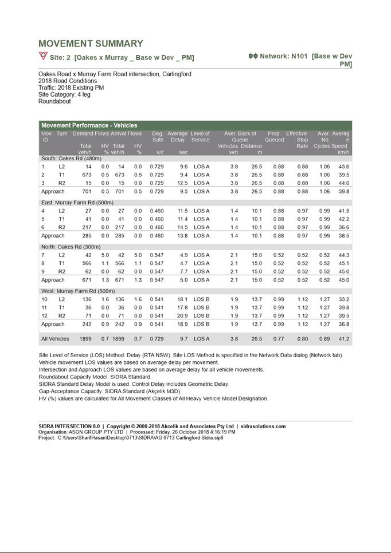
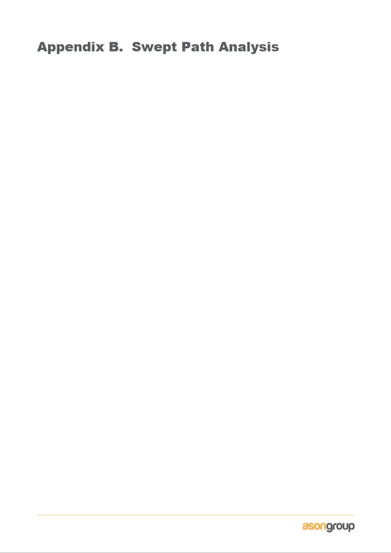
|
Item 5.3 - Attachment 13
|
Accessibility Report - used during assessment
|
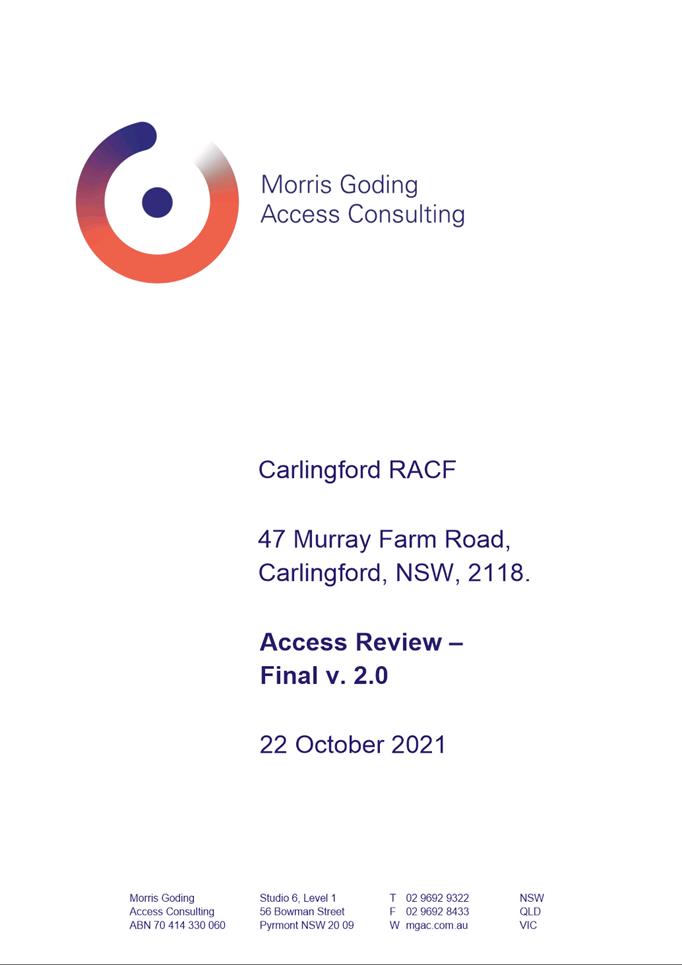
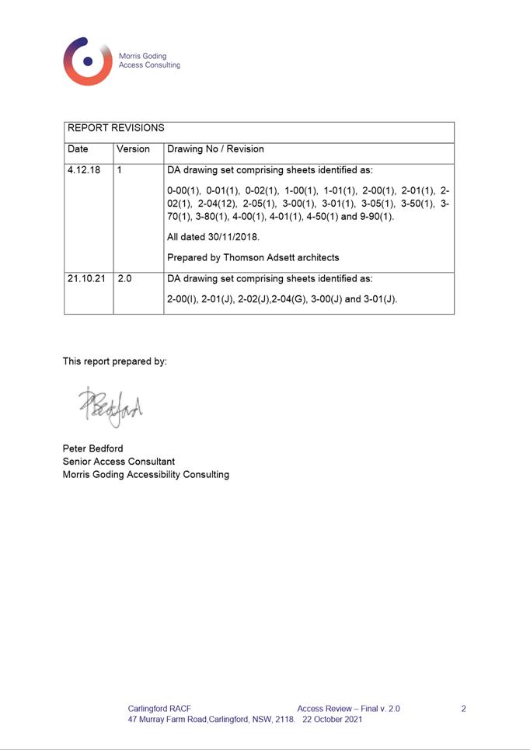
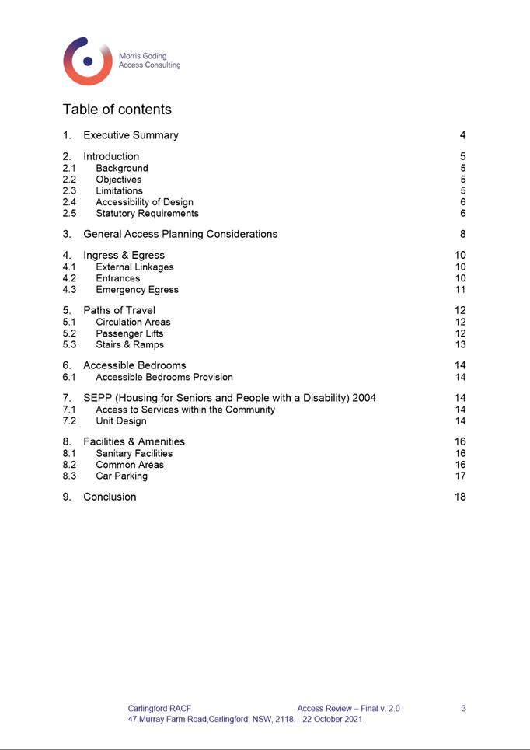
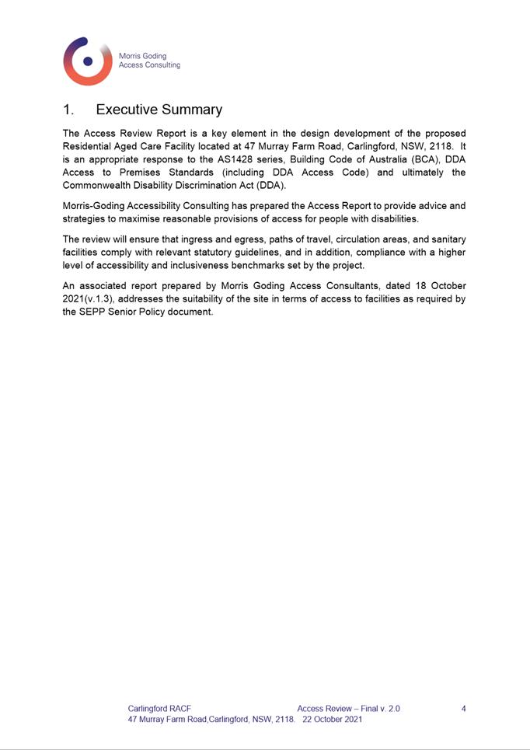
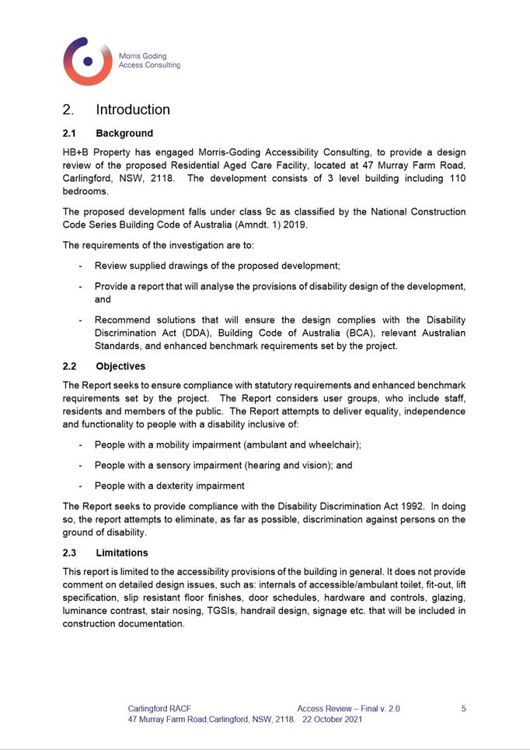
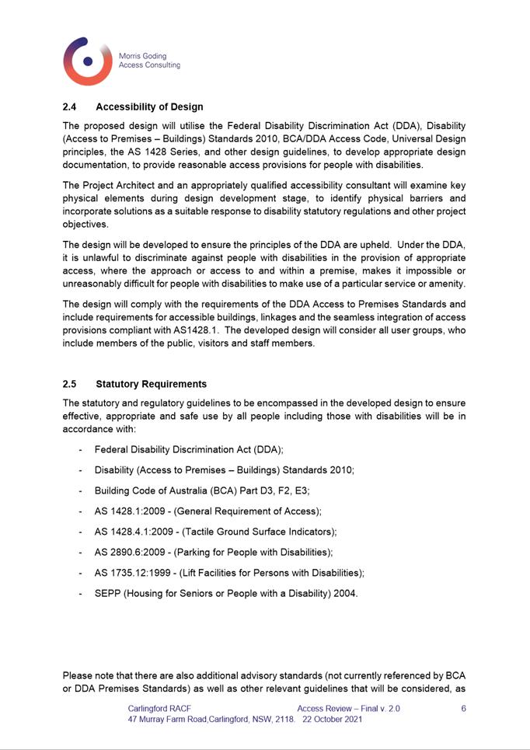
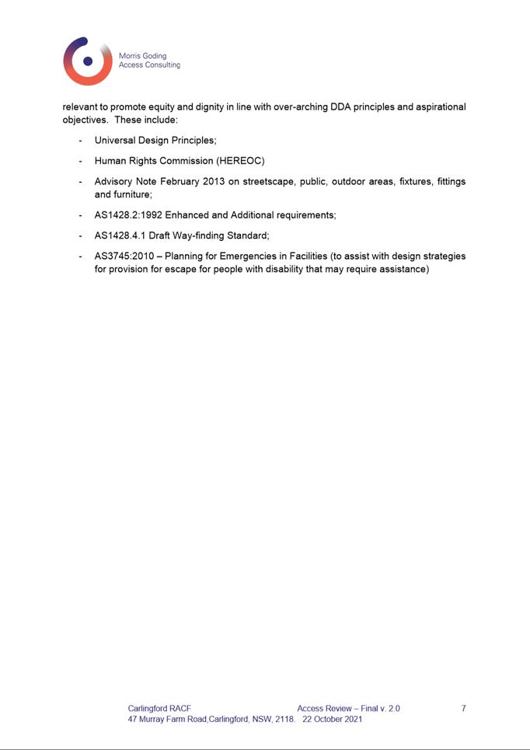
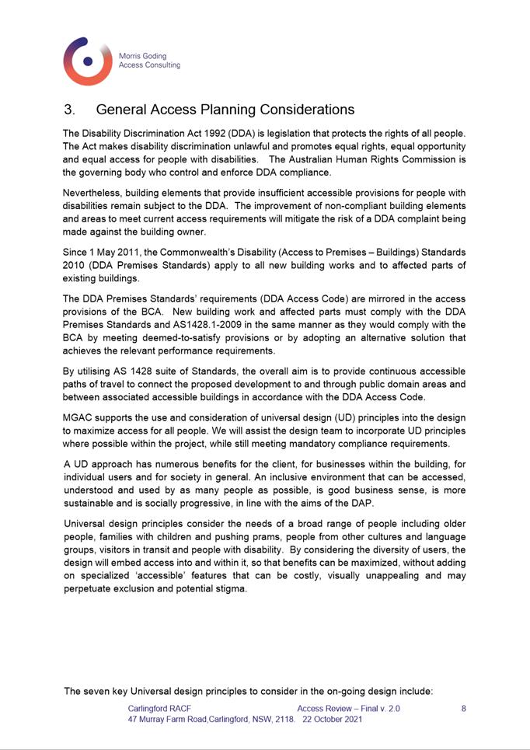
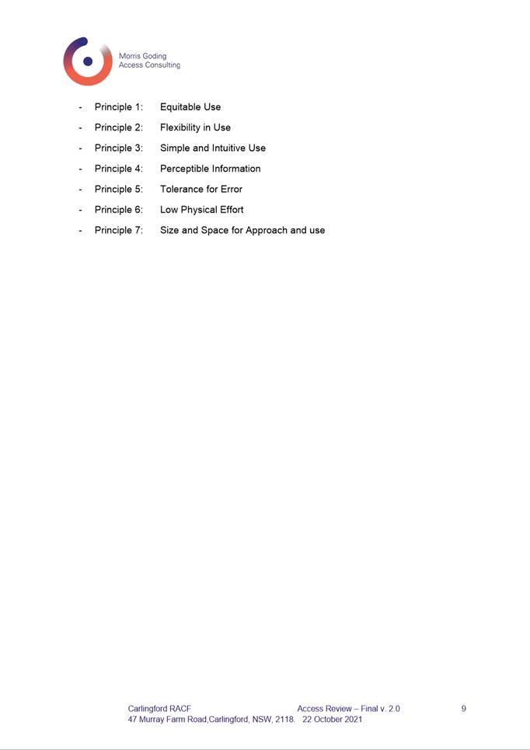
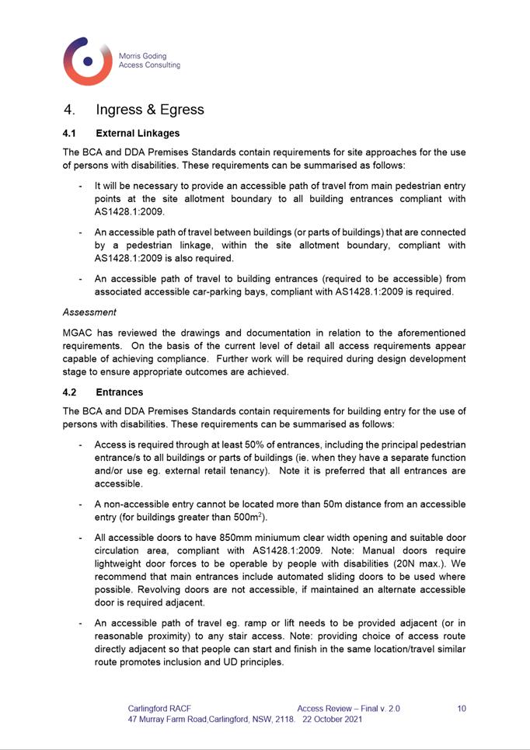
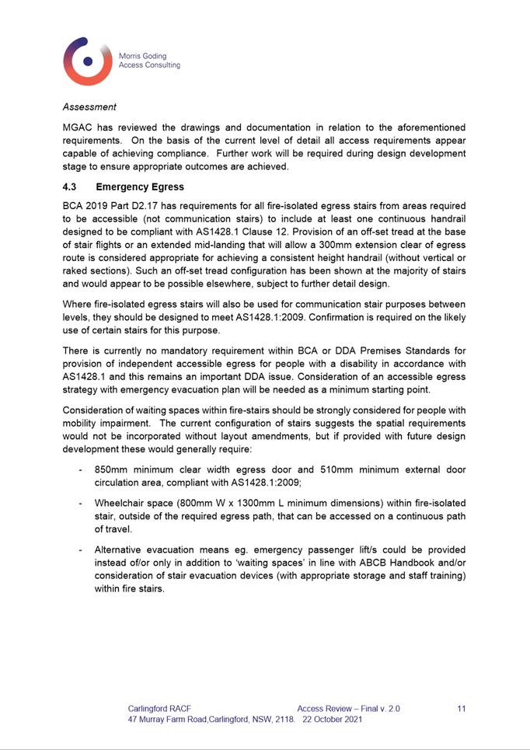
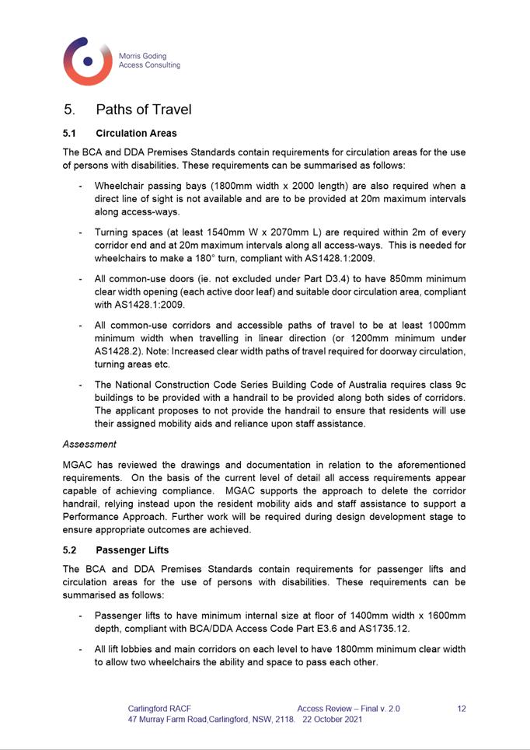
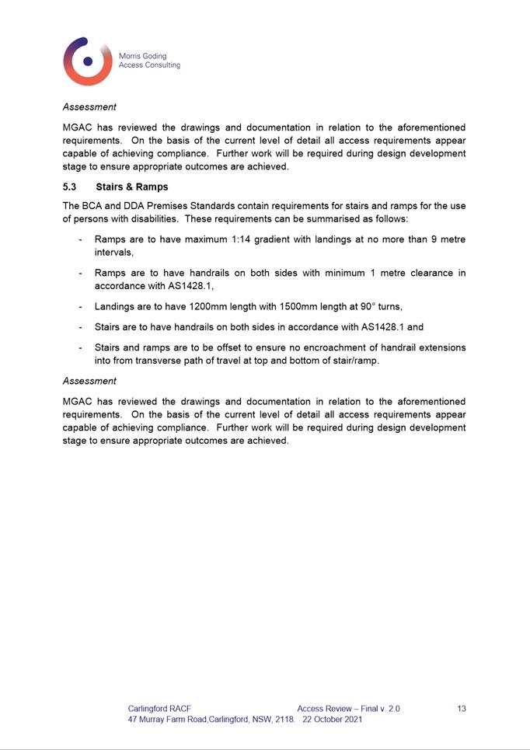
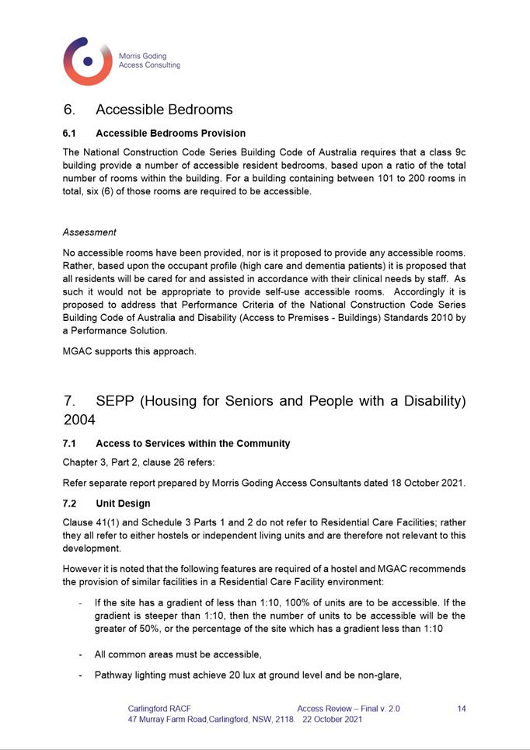
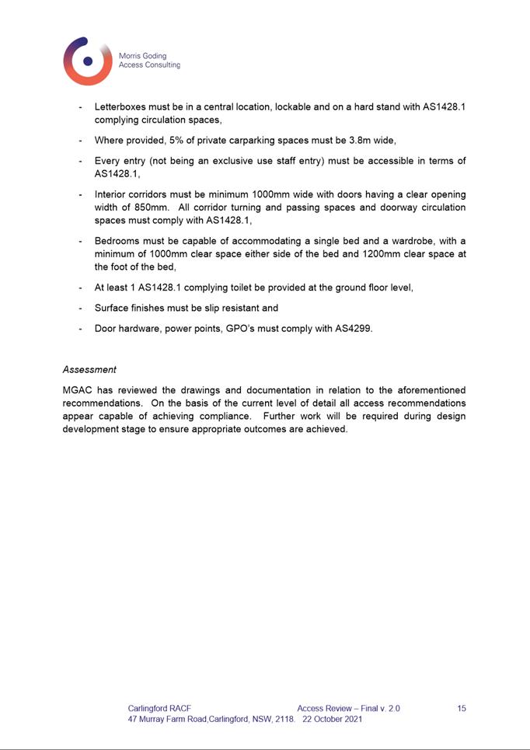
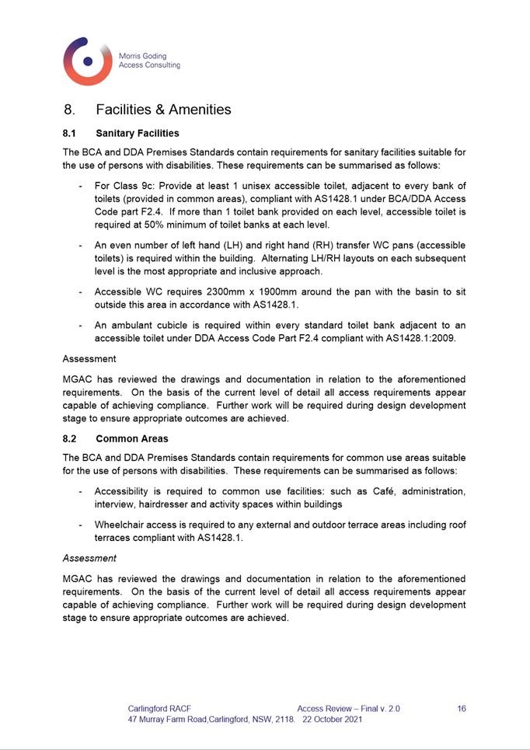
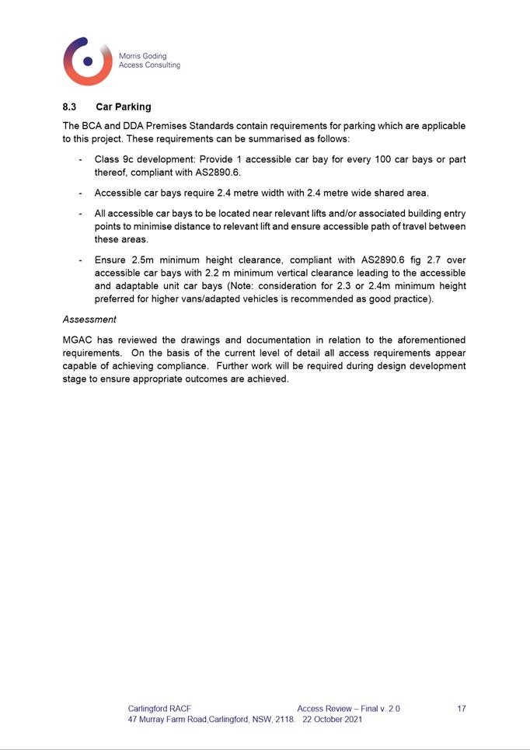
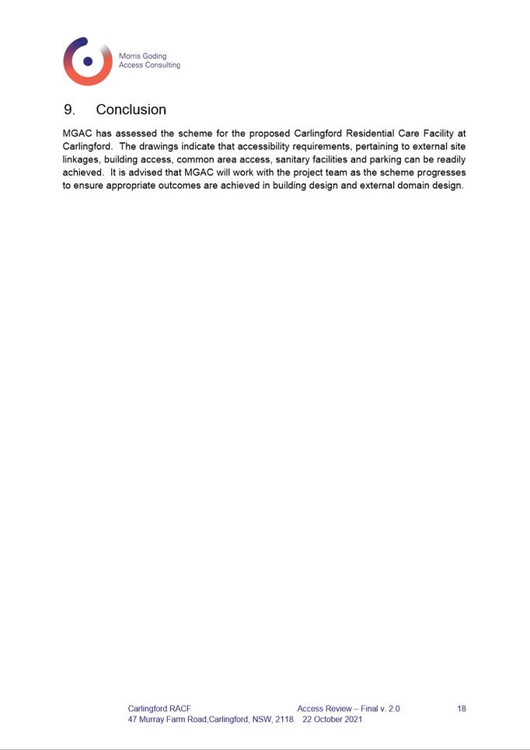
Local
Planning Panel 21 June 2022 Item
5.4
ITEM NUMBER 5.4
SUBJECT OUTSIDE PUBLIC MEETING:
2 O'Reilly Street, PARRAMATTA (Lot 1 Sec 30 DP 758829)
DESCRIPTION Construction of a 4 storey Boarding House containing 38 rooms and a
managers room with at grade parking.
REFERENCE DA/422/2021 - D08540285
APPLICANT/S CK Design
OWNERS O'Reilly House Pty Ltd
REPORT OF Group
Manager Development and Traffic Services
RECOMMENDED Approval
DATE OF REPORT 25 May 2022
REASON FOR
REFERRAL TO LPP
This development application is being referred to the Parramatta
Local Planning Panel as the proposal seeks a 22% variation to ‘Clause 4.3
– Height of Buildings’ of the Parramatta Local Environmental Plan
2011.
EXECUTIVE SUMMARY
This is a summary of the full assessment of the application
as outlined in Attachment 1, the Section 4.15 Assessment Report.
Background
The subject site is known as 2 O’Reilly Street,
Parramatta. The site is located within an R4 High Density Residential Zone
pursuant to the Parramatta Local Environmental Plan 2011 under which boarding
houses are permitted with consent. The maximum building height is 11m and the
maximum floor space ratio is 0.8:1.
This application seeks approval for “Construction of a
4 storey Boarding House containing 38 rooms and a managers room with at grade
car parking.”
A previous application was approved on the subject site
under DA/56/2019 for “Demolition, tree removal and construction of a
boarding house containing 32 boarding rooms and managers residence with
basement parking.”
This proposal exhibits generally the same building envelope
as already approved under the prior consent but with an extra storey, resulting
in an additional 6 residential rooms, as the applicant seeks to take advantage
of the bonus FSR available under SEPP (Affordable Rental Housing) 2009.
Notification
The application was notified in accordance with
Council’s consolidated notification procedures. In response, 3
submissions were received. The issues raised within those submissions are as
follows:
·
Tree Removal;
·
Boarding House Use;
·
Bulk and Scale; and
·
Traffic.
Assessment
The application was assessed against the
relevant environmental planning instruments, including SEPP
(Biodiversity and Conservation) 2021, SEPP (Transport and Infrastructure) 2021,
SEPP (Resilience and Hazards) 2021, and Parramatta LEP 2011, as well as
Parramatta DCP 2011. It is of note that the development
application was lodged prior to SEPP (Housing) 2021, and according to
Schedule 7(2)(a), the provisions of the repealed SEPP (Affordable Rental
Housing) 2009 still applies.
In order to facilitate the provisions of affordable housing,
the ARH SEPP allow for a bonus 0.5:1 to Floor Space Ratio. To take advantage of
the bonus FSR, the development seeks a 22% variation to the Building Height
development standard.
In consideration of the Clause 4.6 variation request, the
following is noted:
·
The proposal is consistent with the objectives
of the development standard as provided in clause 4.3 of PLEP2011; and
·
The height variation is a result of the bonus
FSR as a result of incorporating affordable housing;
·
The bulk of the variation is setback away from
the edge of the building and is largely hidden from view at street level.
·
The non-compliance results in a 4 storey
presentation to the street, which is consistent with other existing
developments in the locality, including the RFB located on the northern side of
Pitt Lane; and
·
The non-compliance does not create additional
amenity impacts to neighbouring
properties in the form of visual privacy, or overshadowing.
In this instance, Council is satisfied that the
applicant’s Clause 4.6 Statement adequately addresses the matters in
Clause 4.6(3) of PLEP2011. It has provided a suitable argument as to why the
standard is unreasonable and unnecessary in this case and demonstrates
sufficient environmental planning grounds to justify contravening the Height of
Building development standard.
RECOMMENDATION
(a) That,
the Parramatta Local Planning Panel, pursuant to Section 4.16 of the
Environmental Planning and Assessment Act 1979, grant development consent to
DA/422/2021 for a period of five (5) years within which physical commencement
is to occur from the date on the Notice of Determination, subject to conditions
of consent,
(b) That, the Parramatta Local Planning Panel support the variation
to Clause 4.3 of
Parramatta Local Environmental Plan 2011 under
the provisions of Clause 4.6 for the following reasons:
1. A written request to vary
the building height has been received and is well drafted; and
2. The applicant has provided
sufficient environmental planning ground to warrant departure of the building
height control in the circumstances of this case.
(c) Further, that objectors be advised of the Panel’s
decision.
REASON FOR APPROVAL
1. A
written request to vary the building height has been received. The variation
sought is minor and it will not have any adverse impacts. As such, compliance
with the standard is unnecessary. Accordingly, Council believes that there are
sufficient environmental planning grounds to justify the variation and finds
that the application is satisfactory. Council is therefore satisfied that the
Applicant’s Clause 4.6 variation request has adequately addressed the
matters required to be demonstrated in Clause 4.6(3) of Parramatta LEP 2011 and
that the proposed development will be the public interest because it is
consistent with the objectives of the building height control and the
objectives for development within the R4 zone in which the development is
proposed to be carried out.
2. The
development is permissible in the R4 zone and satisfies the requirements of all
of the applicable planning controls.
3. The
development will be compatible with the emerging and planned future character
of the area.
4. For
the reasons given above, approval of the application is in the public interest.
Darren Wan
Senior Development Assessment Officer
Attachments:
|
1⇩ 
|
Assessment Report and Draft Conditions
|
40 Pages
|
|
|
2⇩ 
|
Locality Map
|
1 Page
|
|
|
3⇩ 
|
Plans Used during Assessment
|
2 Pages
|
|
|
4
|
Internal Plans used during assessment
(confidential)
|
8 Pages
|
|
|
5⇩ 
|
Statement of Environmental Effects (SoEE)
(ISSUE A)
|
30 Pages
|
|
|
6⇩ 
|
Variation to Clause 4.6 (HEIGHT OF
BUILDING)
|
16 Pages
|
|
REFERENCE MATERIAL
|
Item 5.4 - Attachment
1
|
Assessment Report and Draft Conditions
|
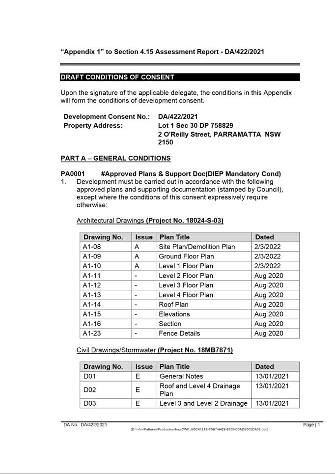
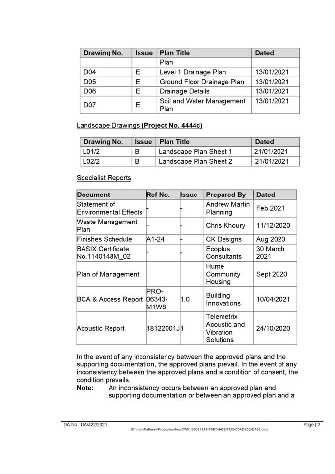
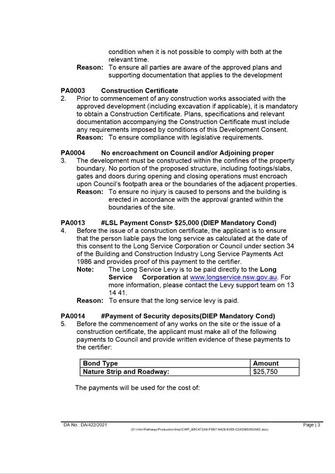
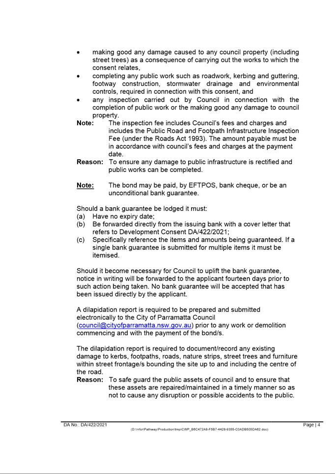
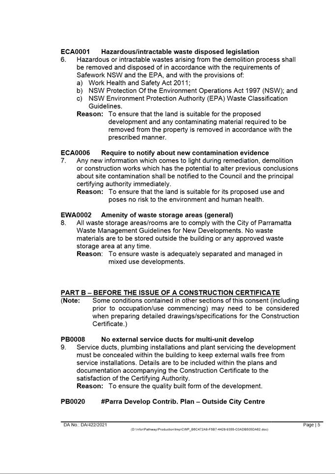
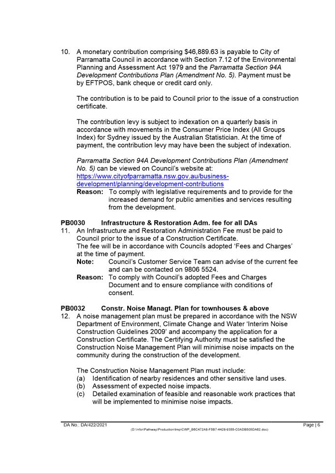
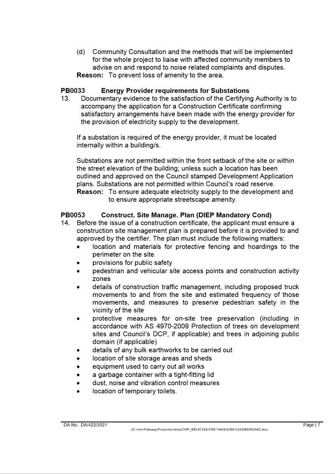
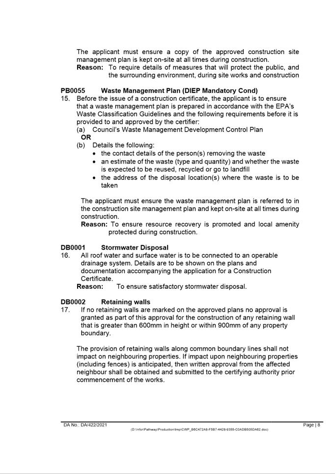
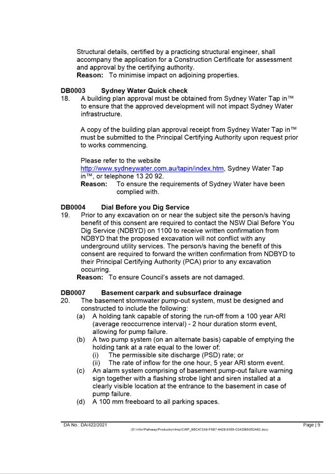
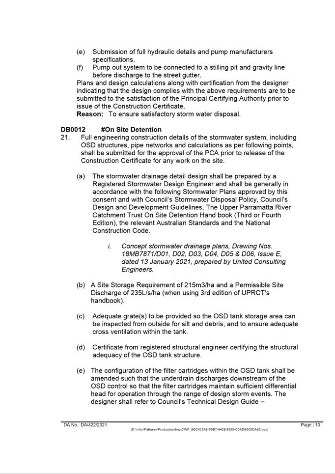
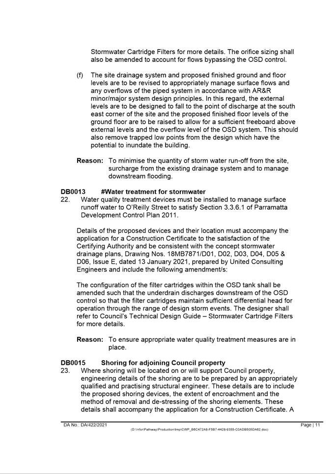
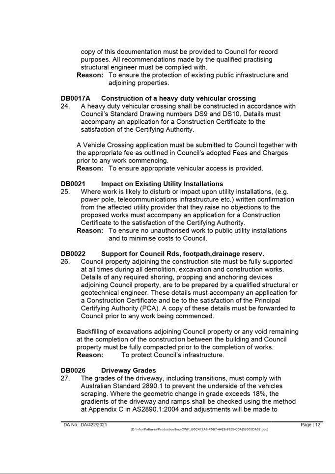
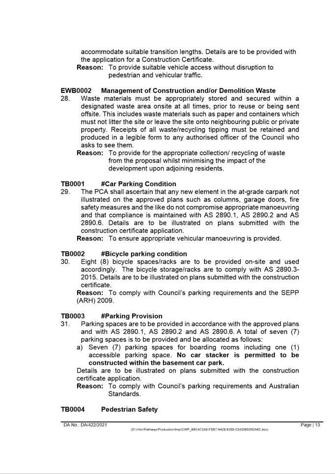
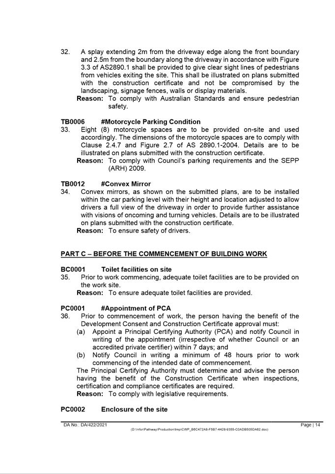
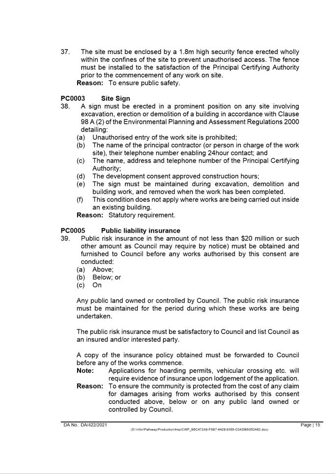
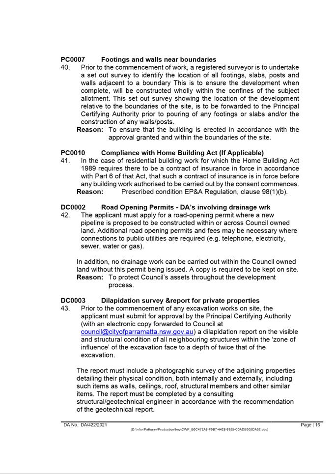
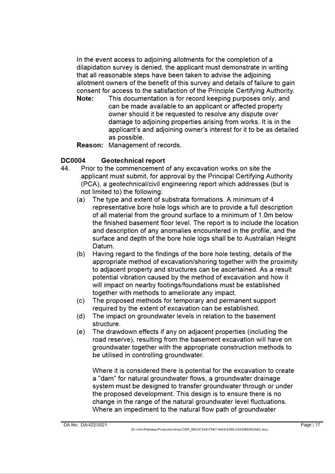
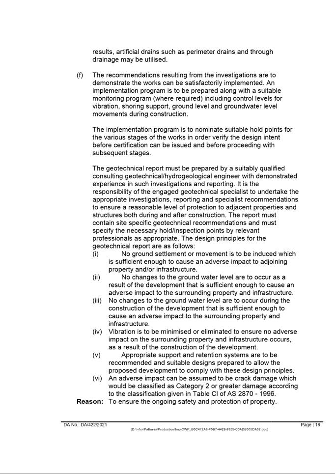
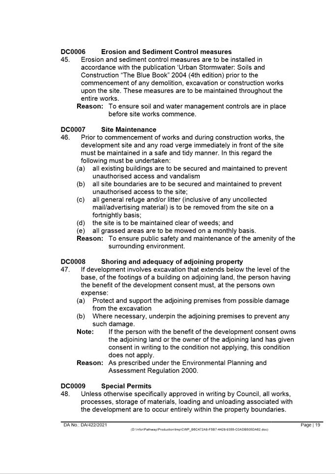
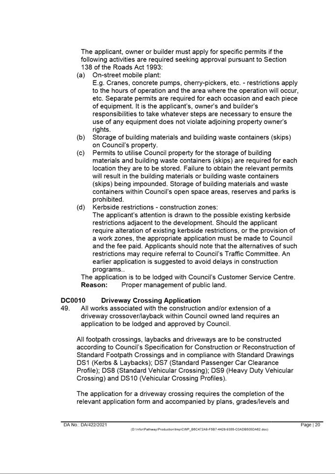
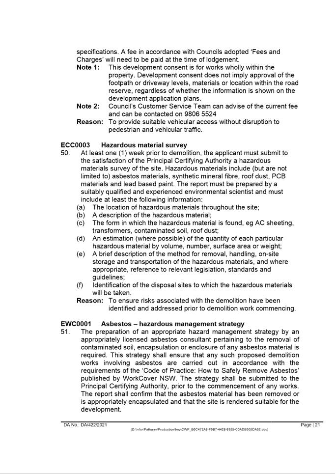
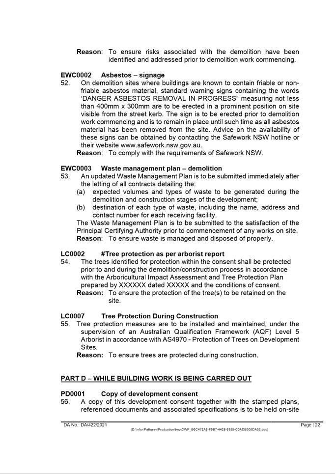
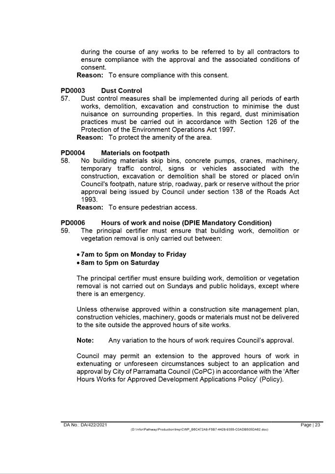
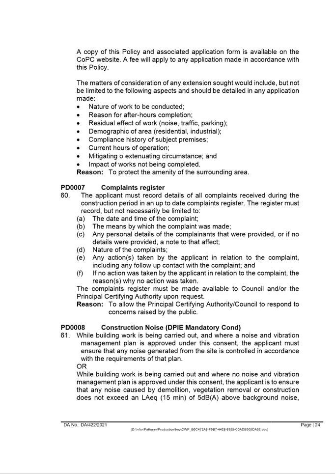
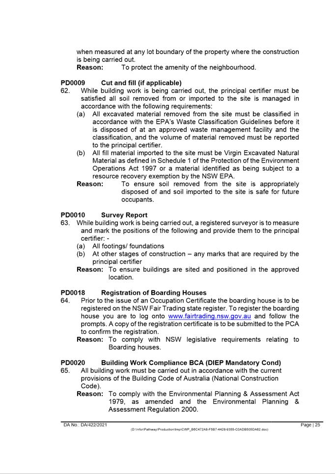
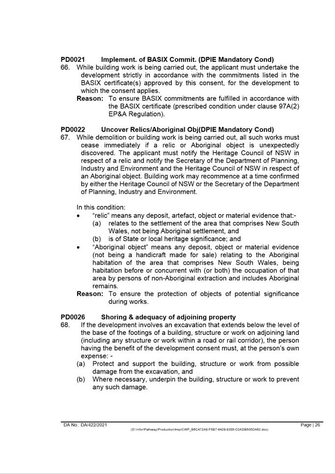
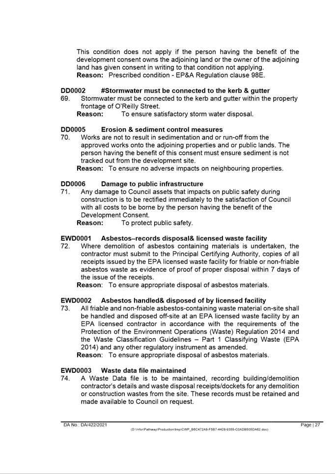
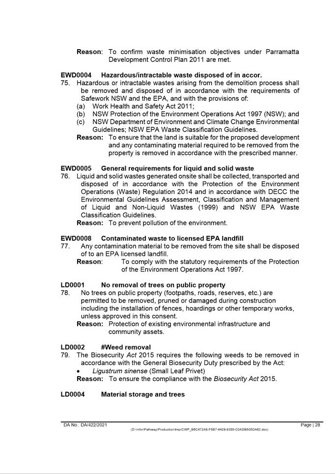
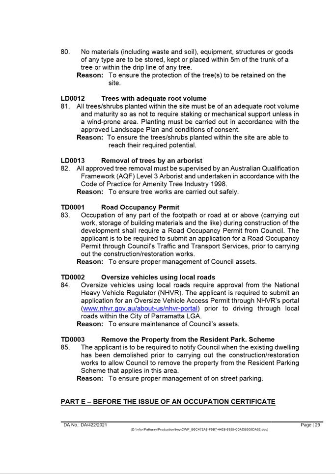
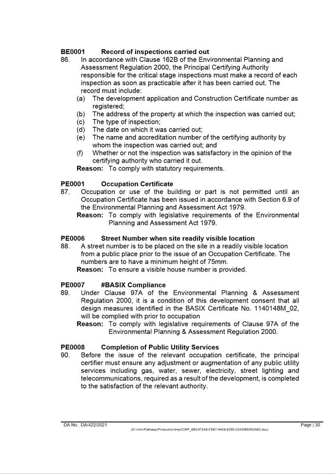
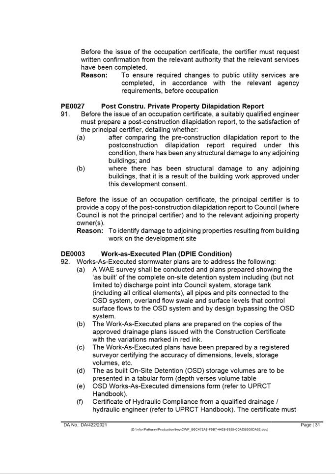
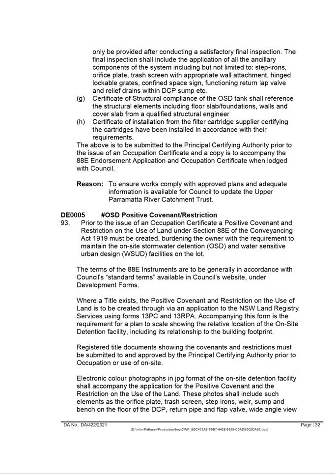
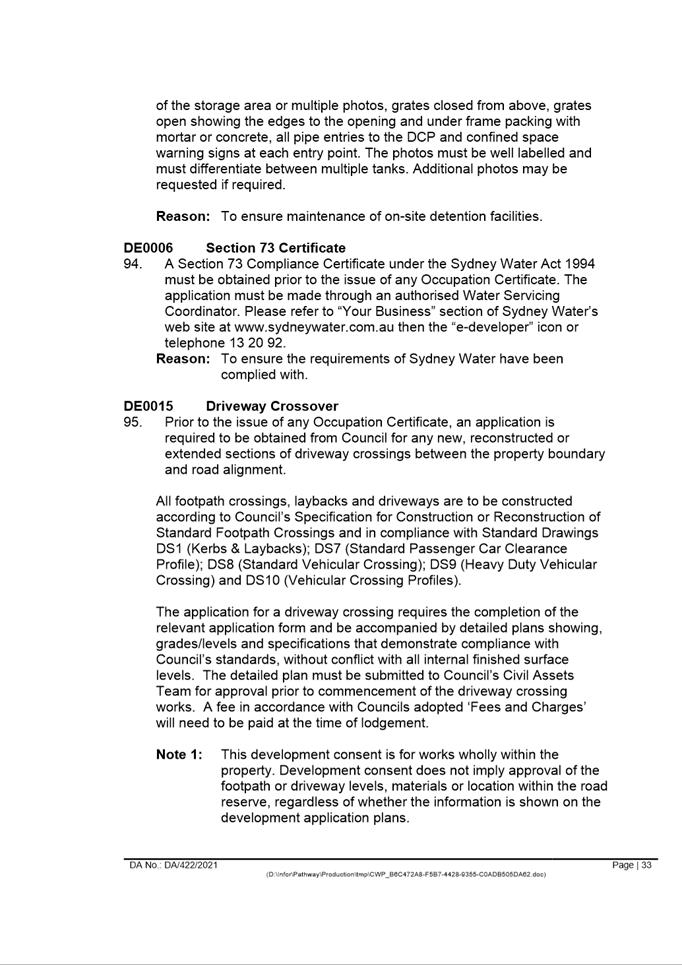
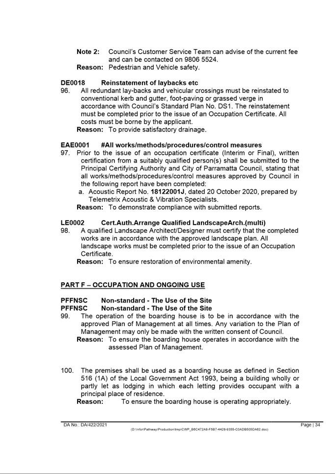
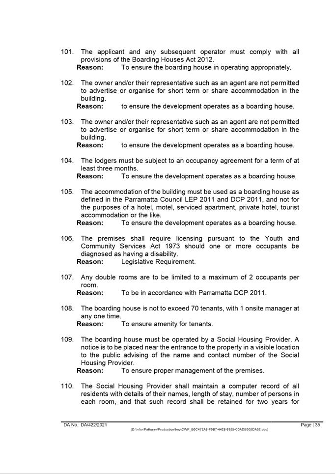
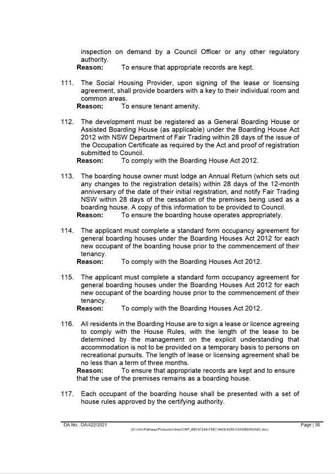
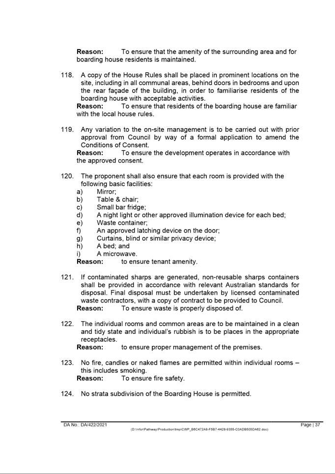
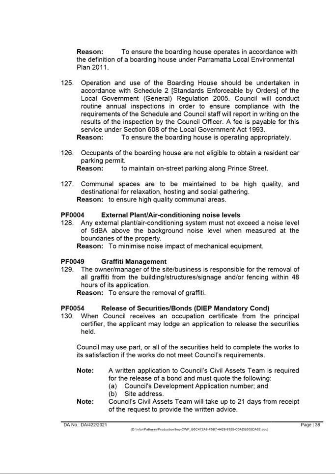
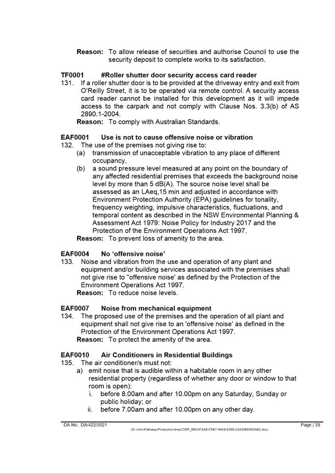
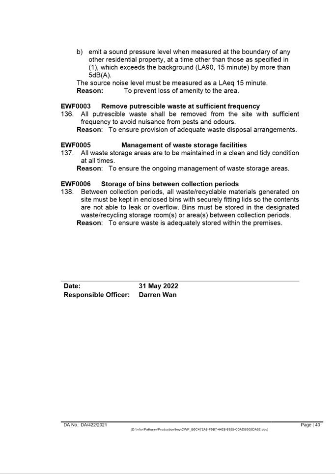
|
Item 5.4 - Attachment 2
|
Locality Map
|
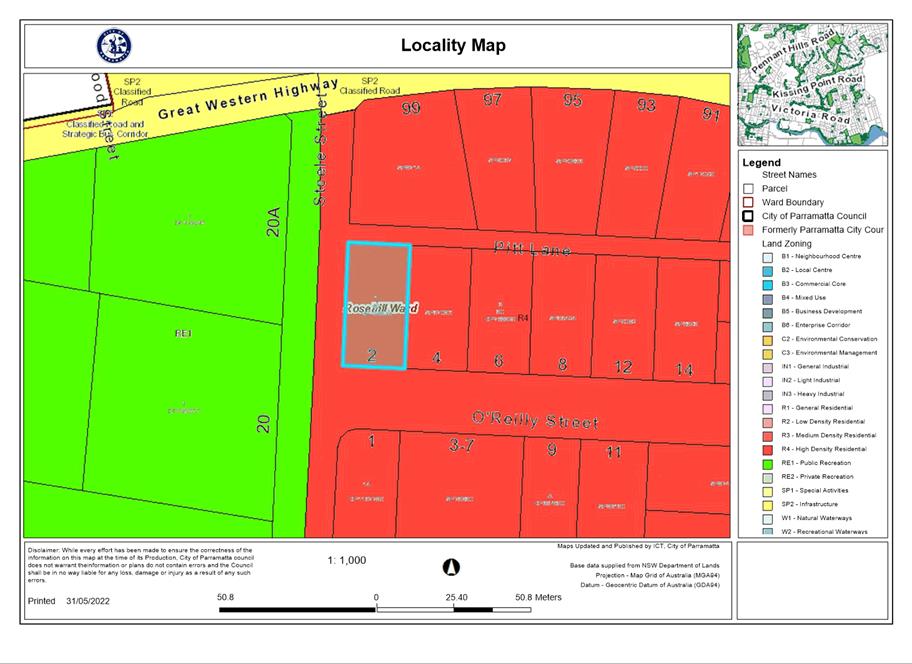
|
Item 5.4 - Attachment
3
|
Plans Used during Assessment
|
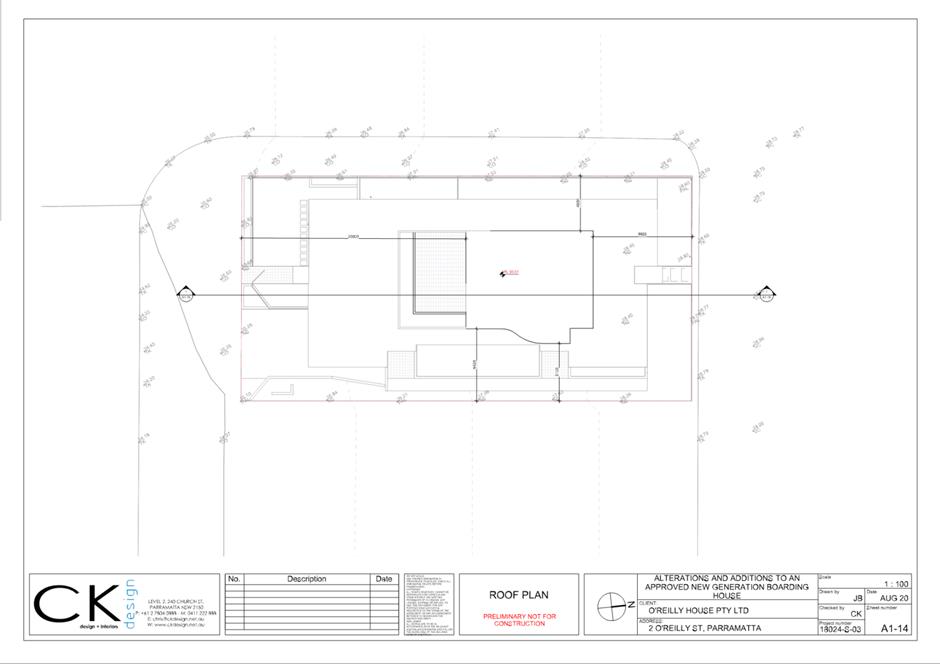
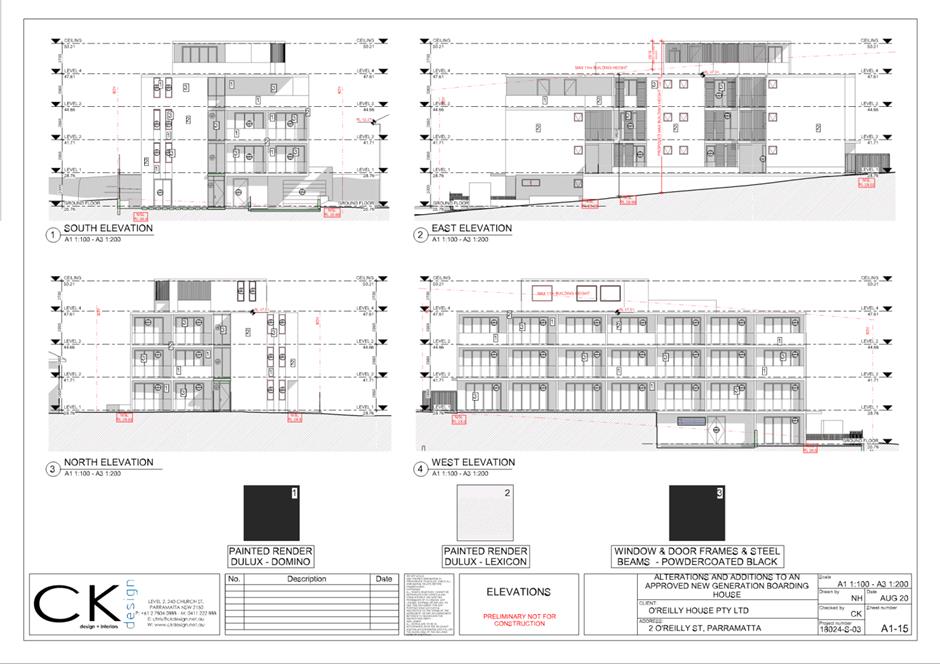
|
Item 5.4 - Attachment 5
|
Statement of Environmental Effects (SoEE) (ISSUE A)
|
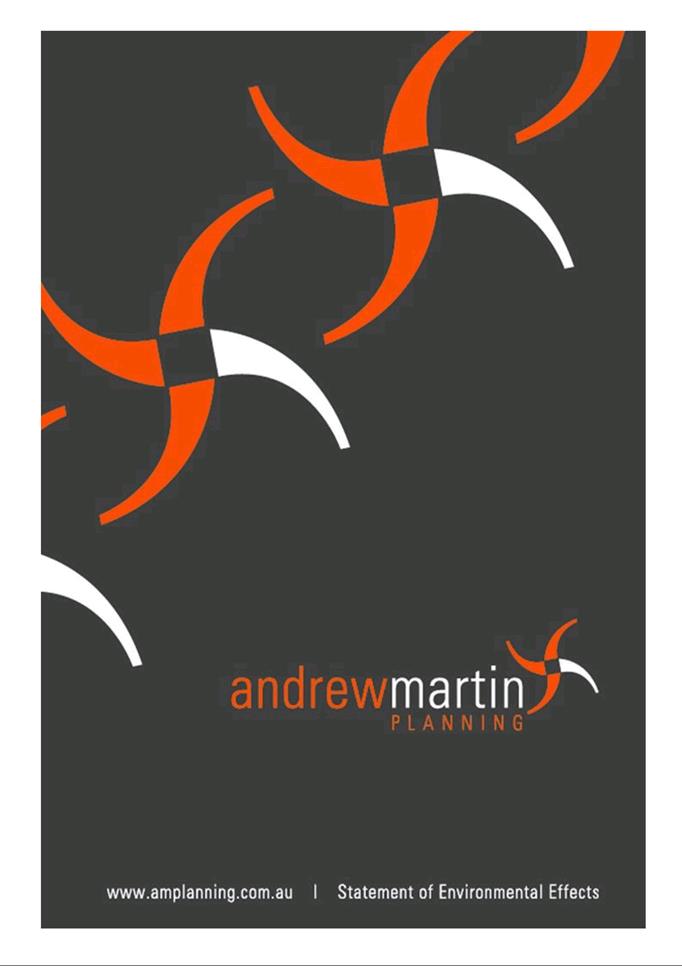
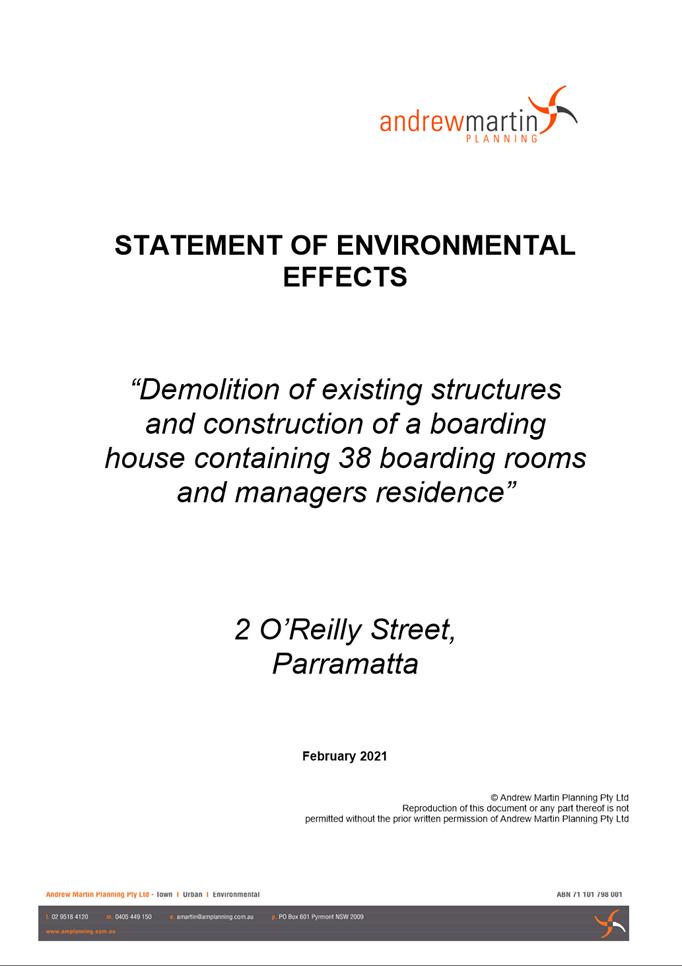
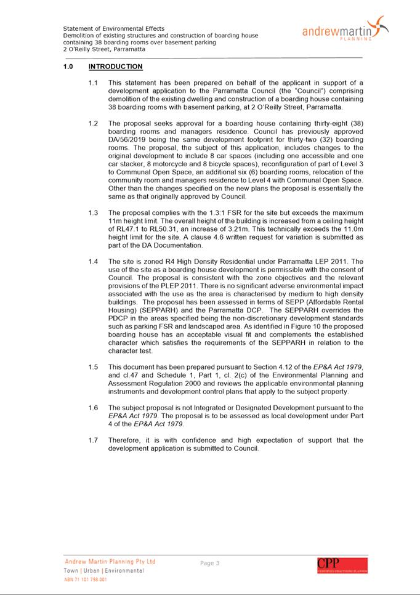
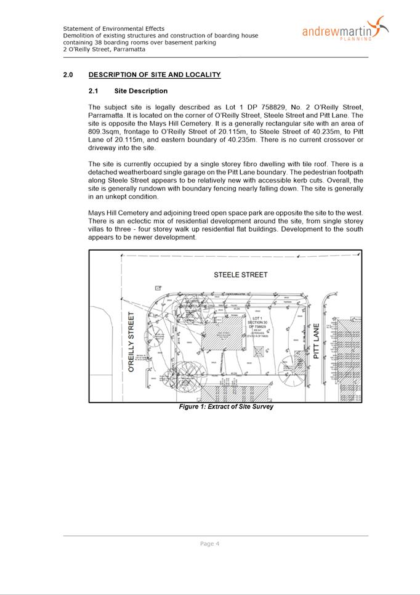
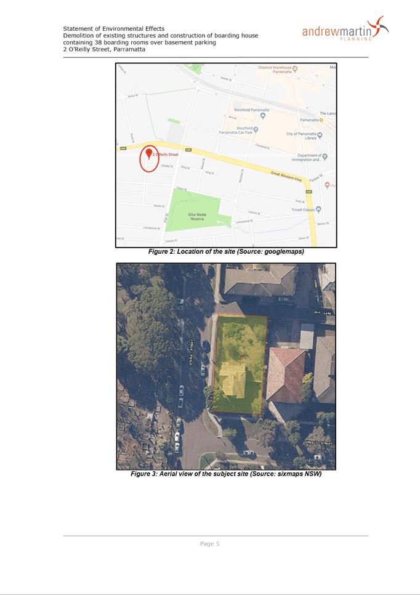
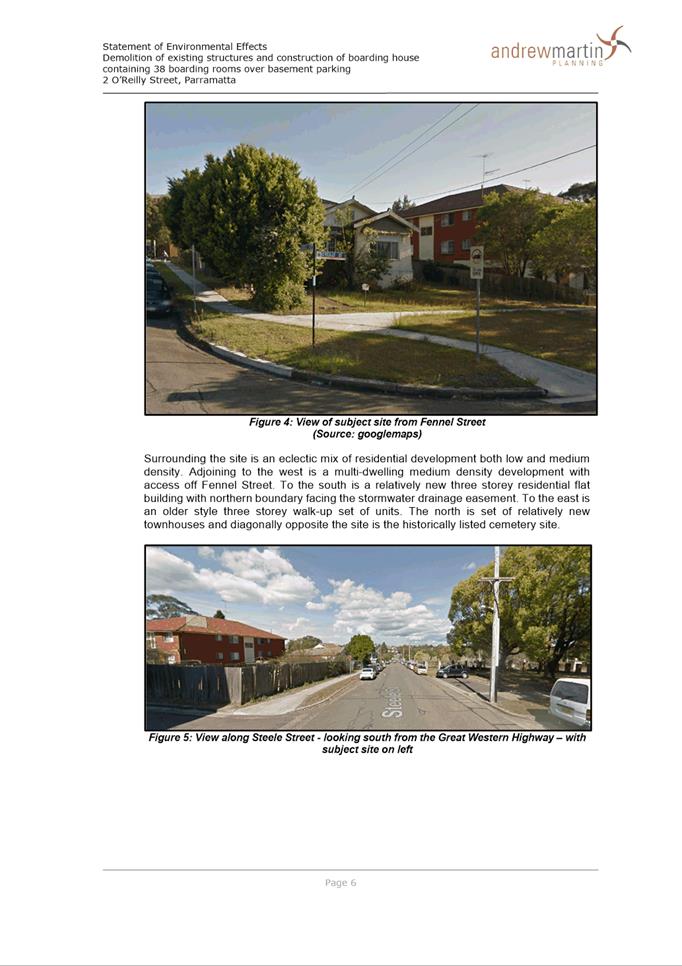
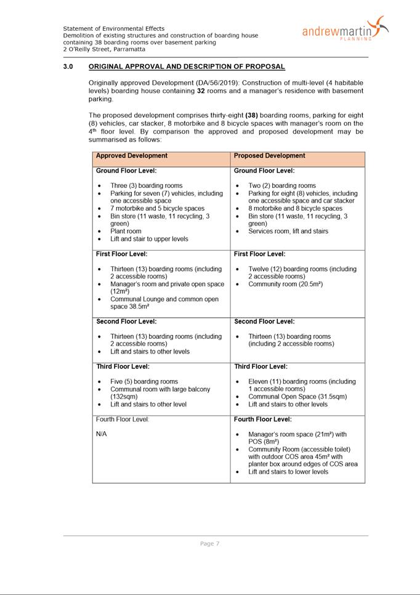
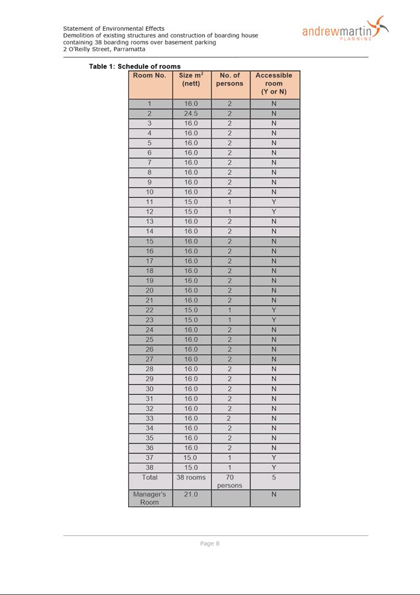
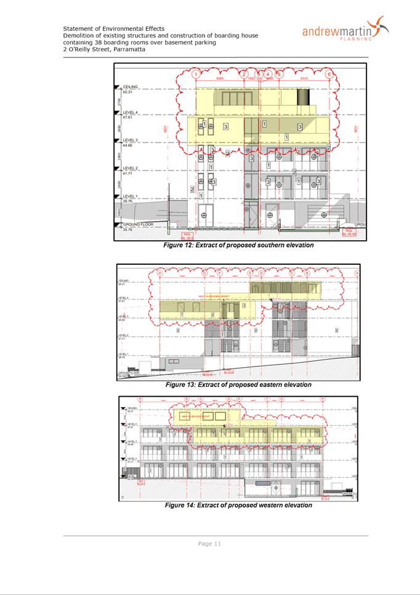
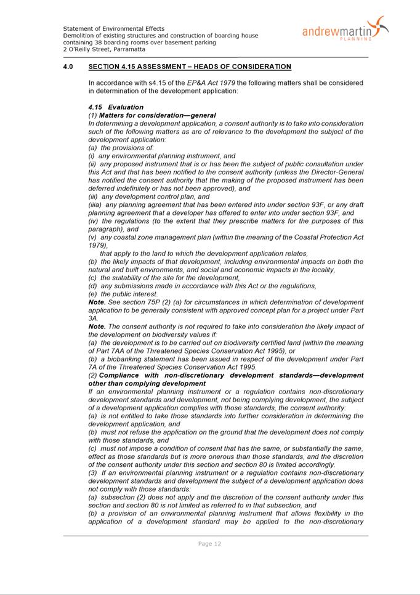
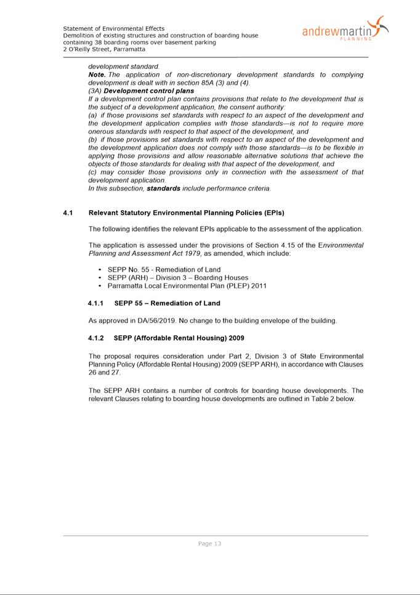
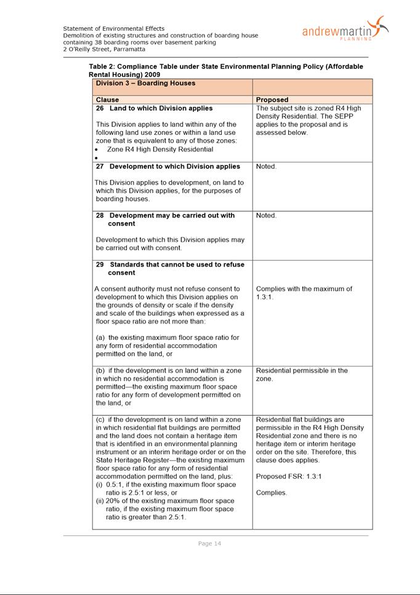
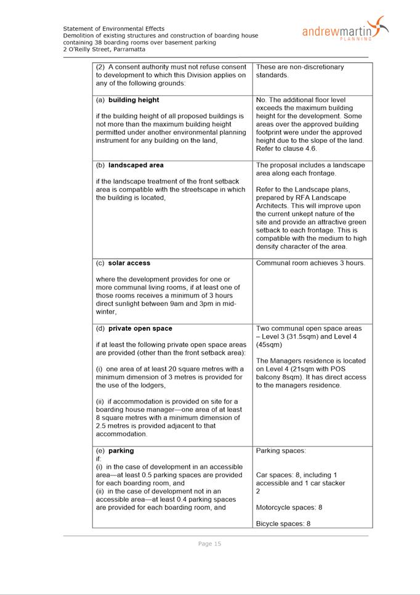
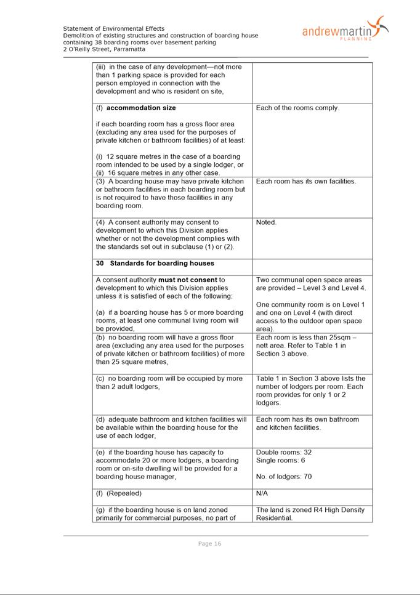
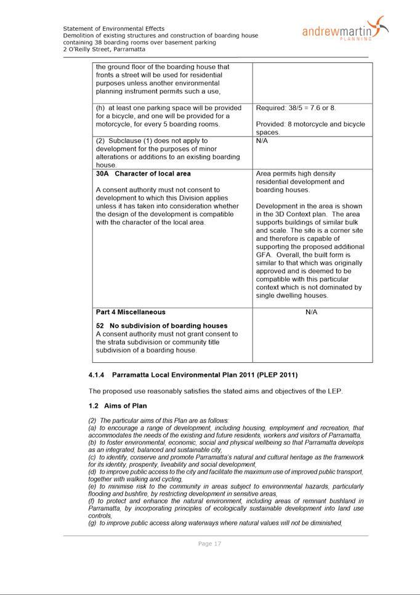
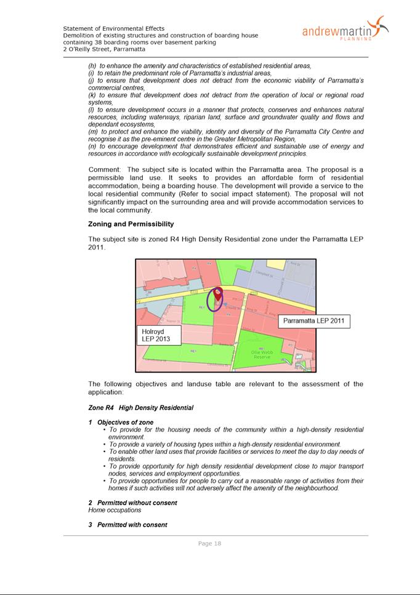
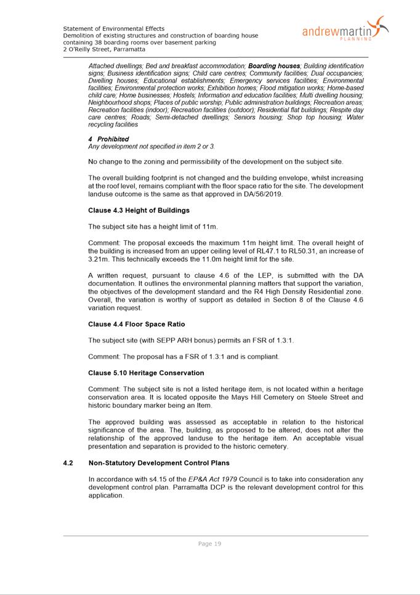
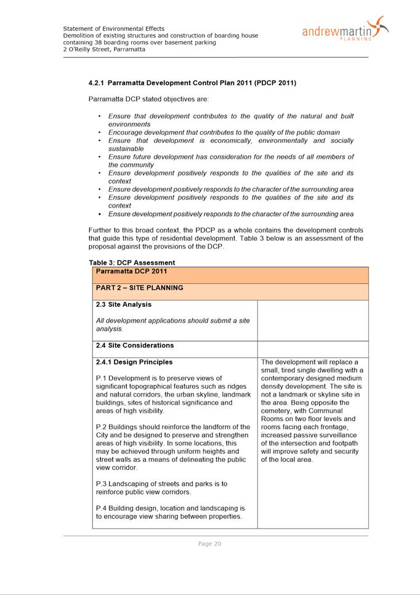
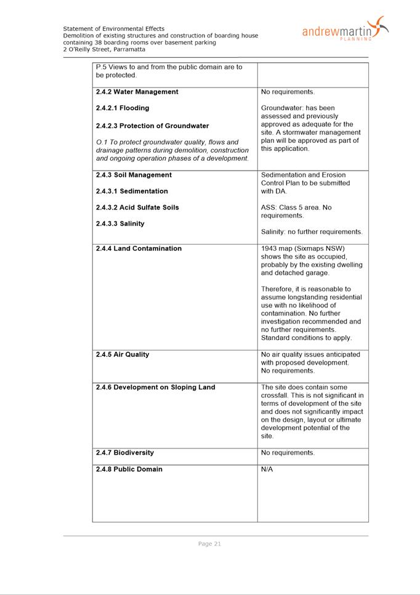
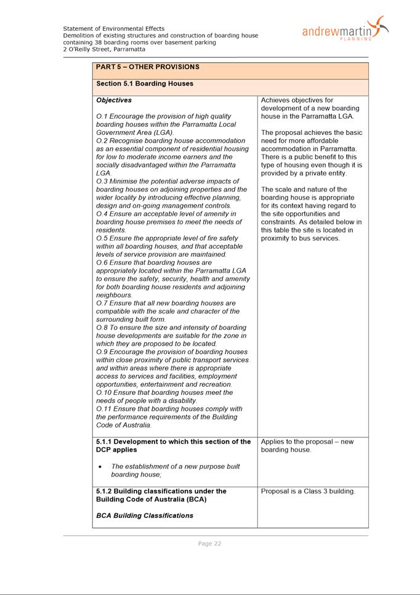
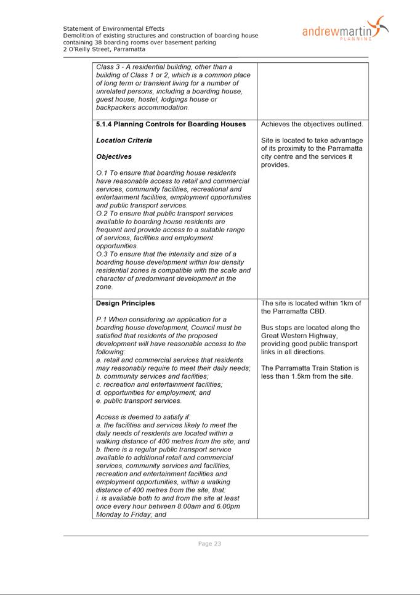
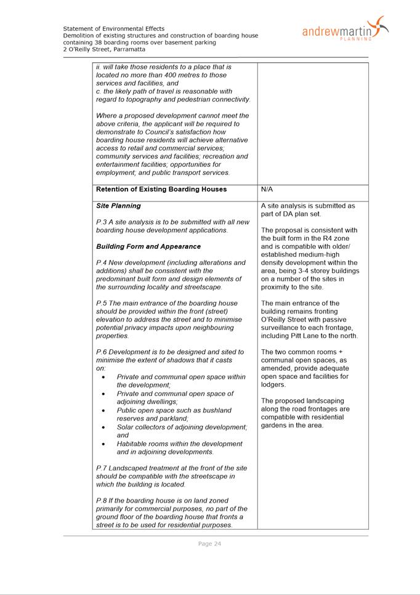
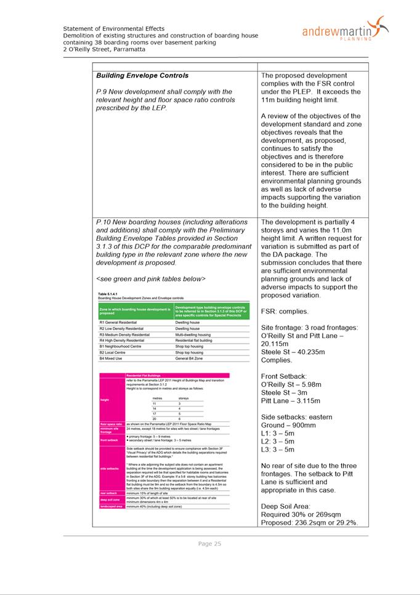
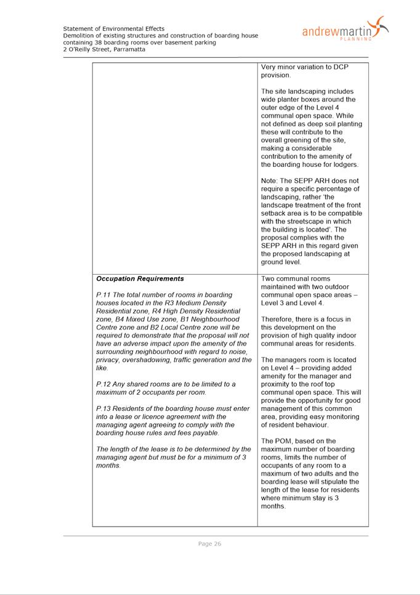
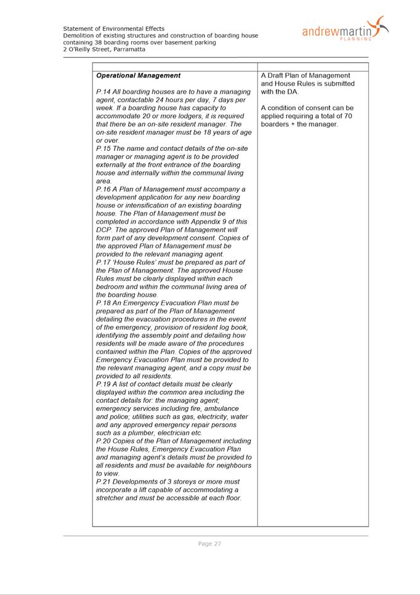
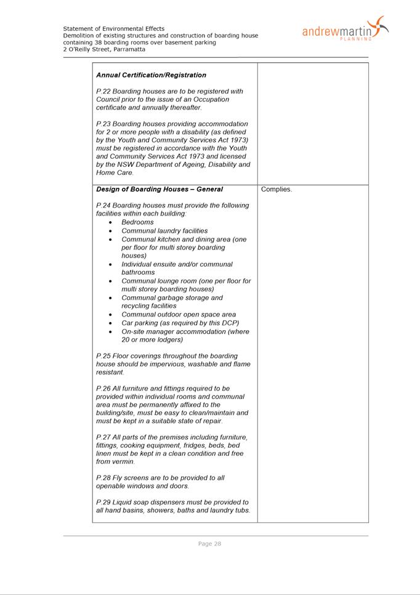
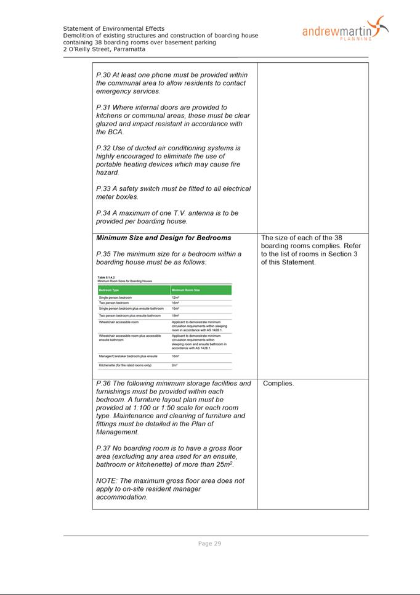
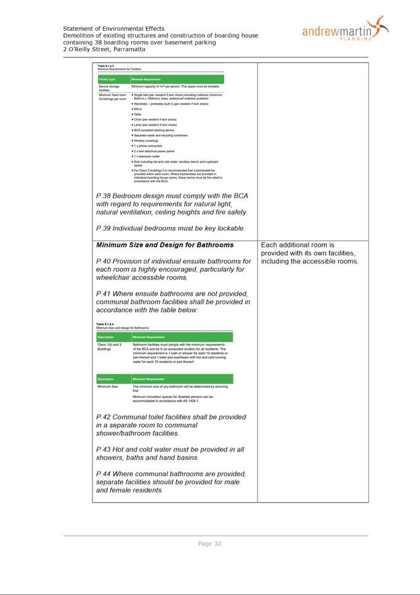
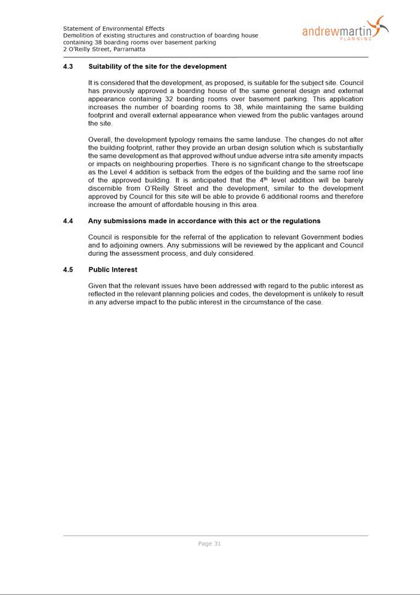
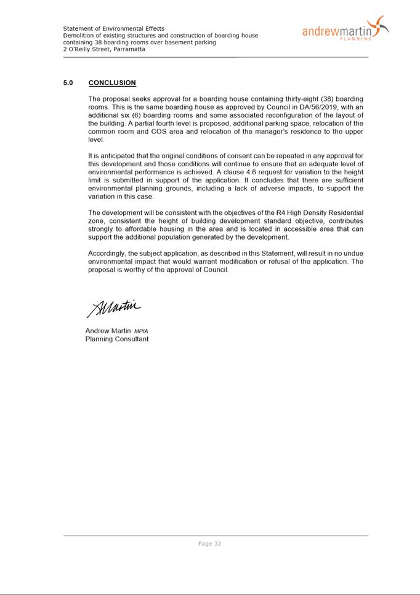
|
Item 5.4 - Attachment 6
|
Variation to Clause 4.6 (HEIGHT OF BUILDING)
|
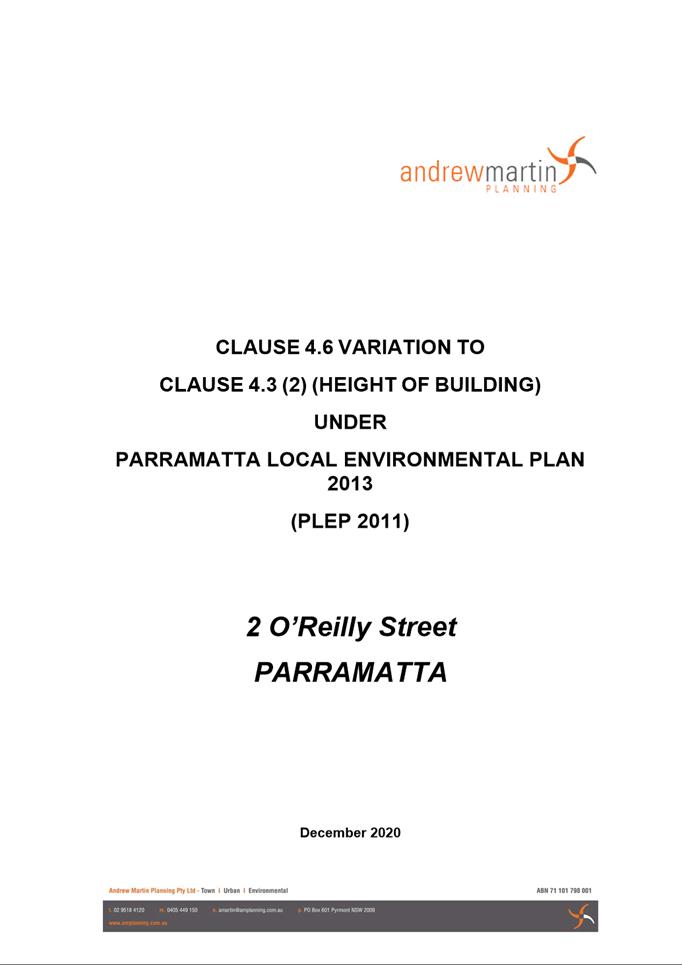
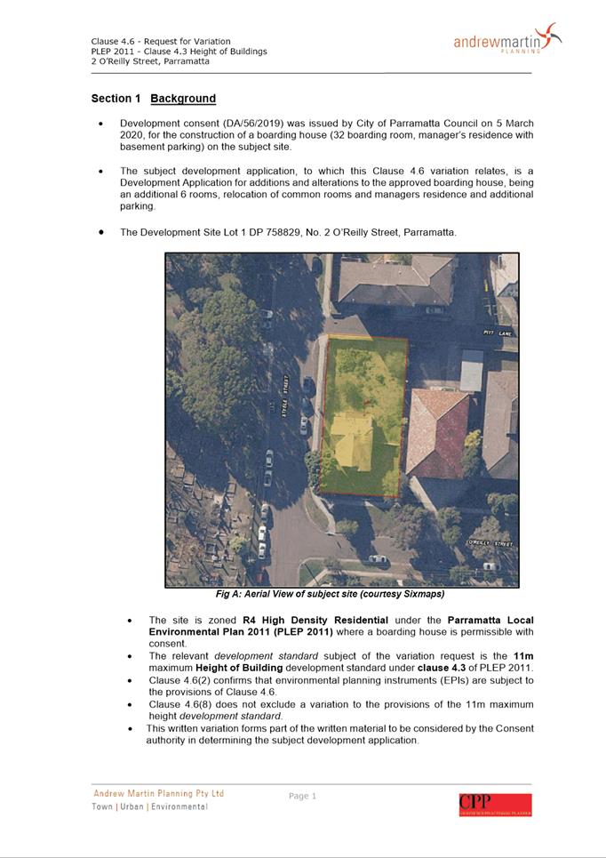
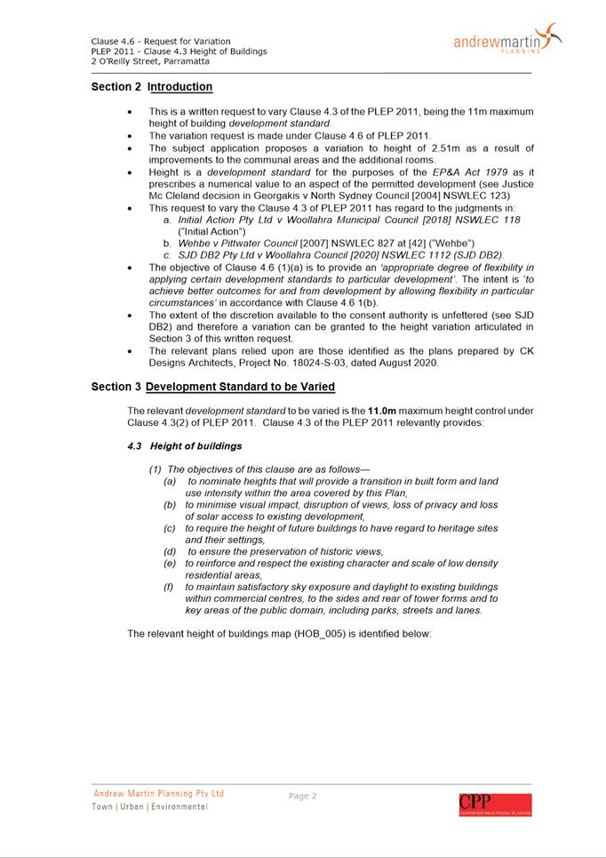
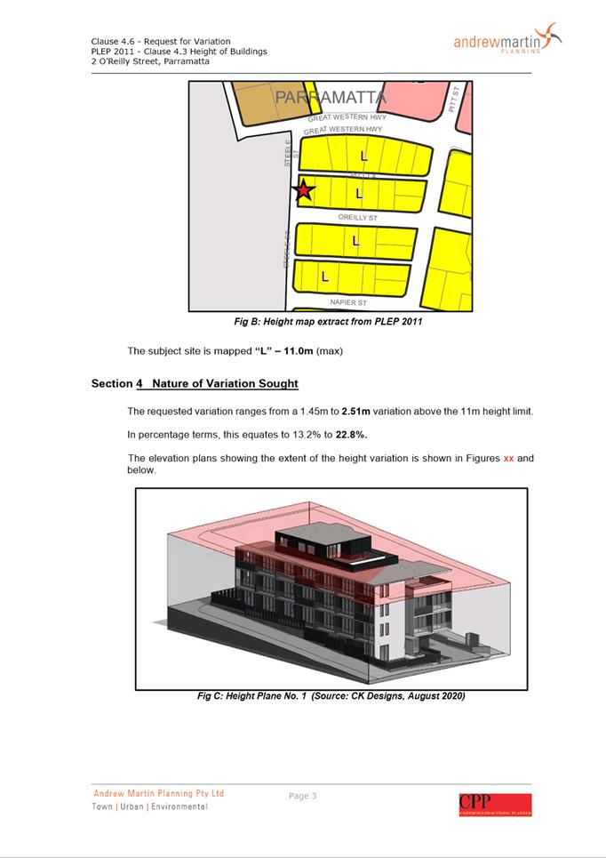
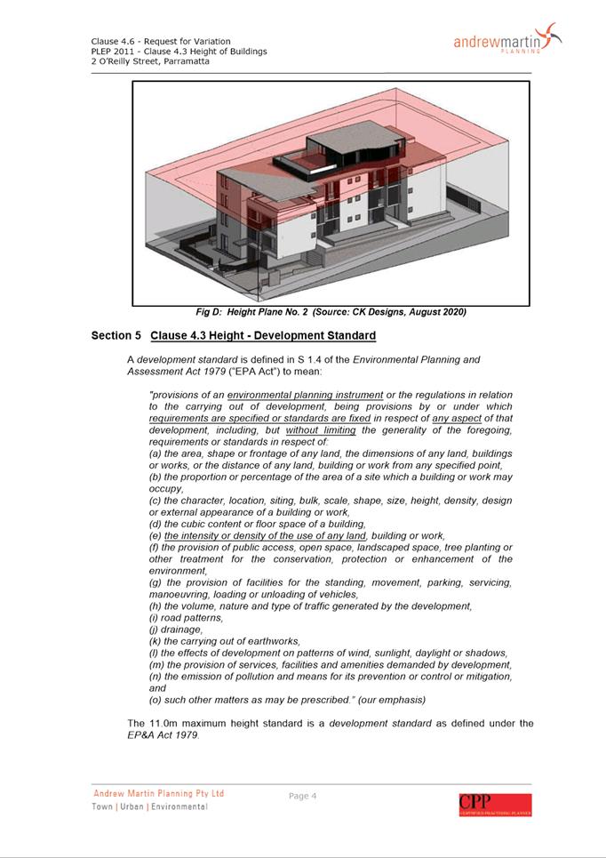
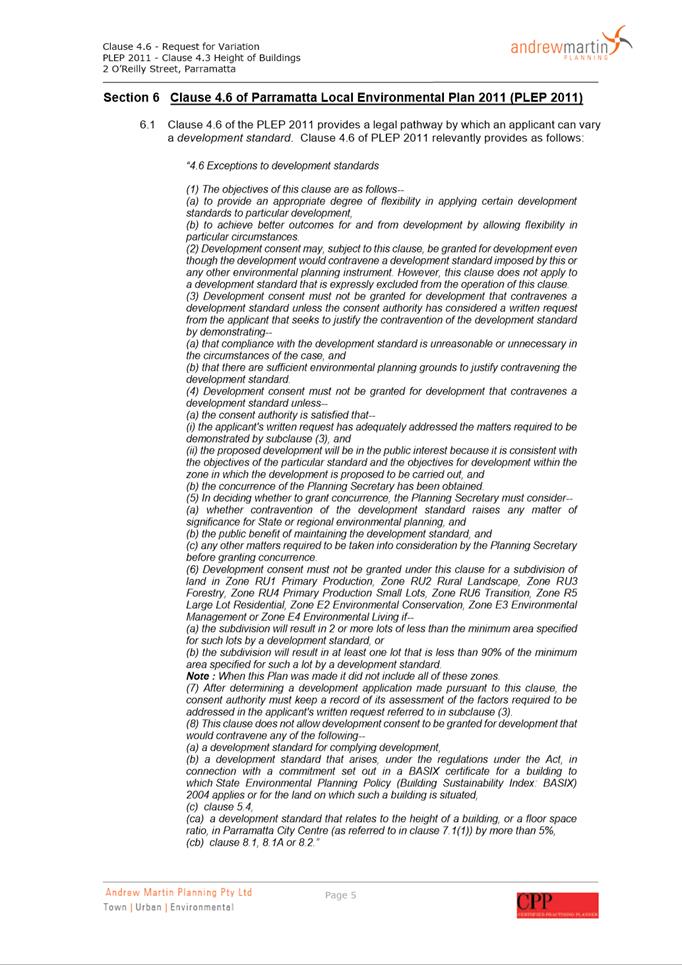
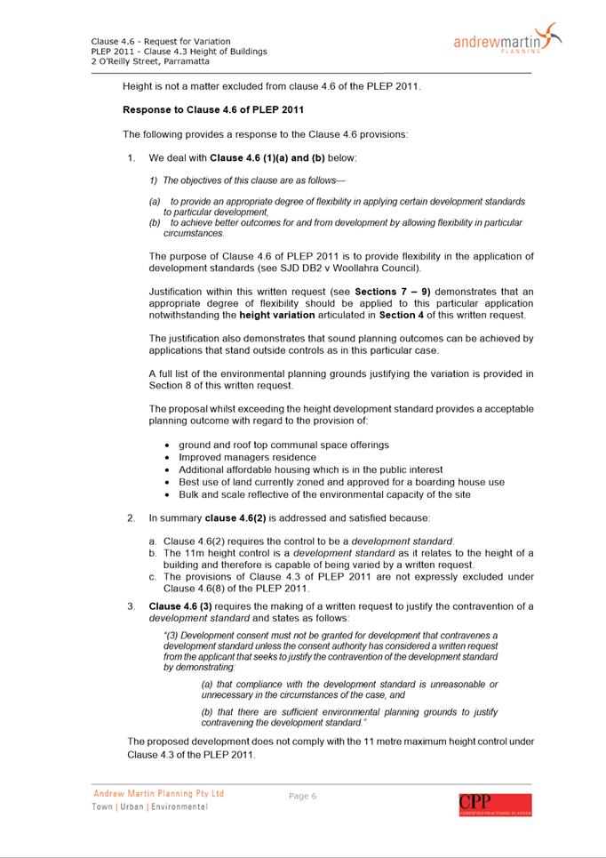
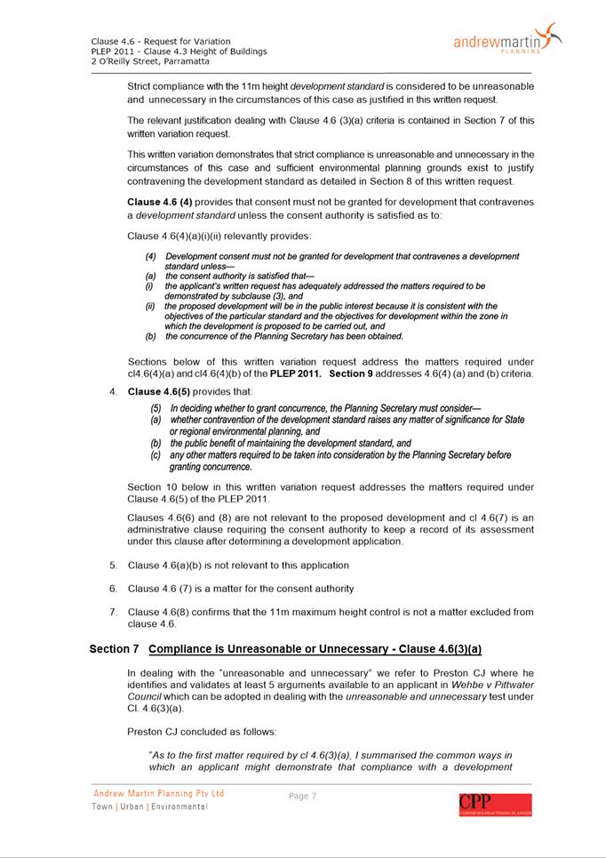
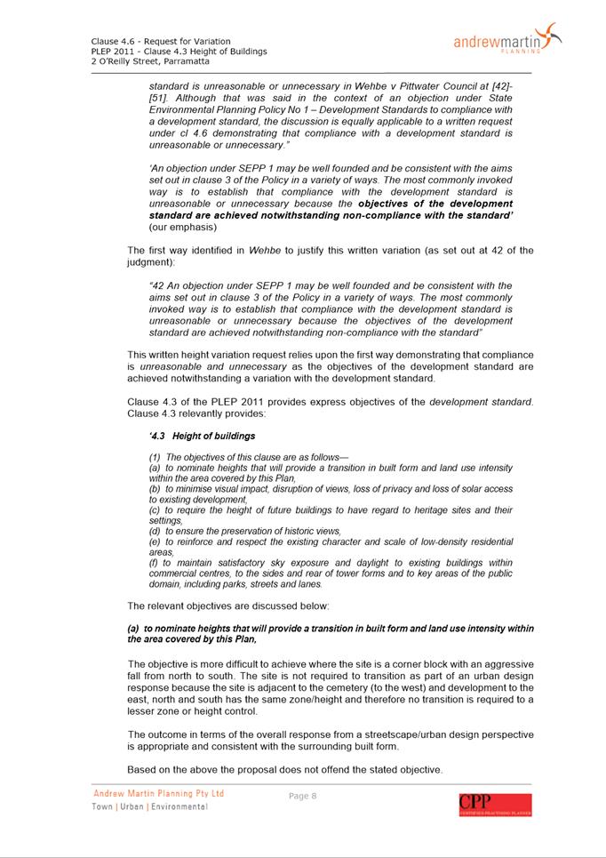
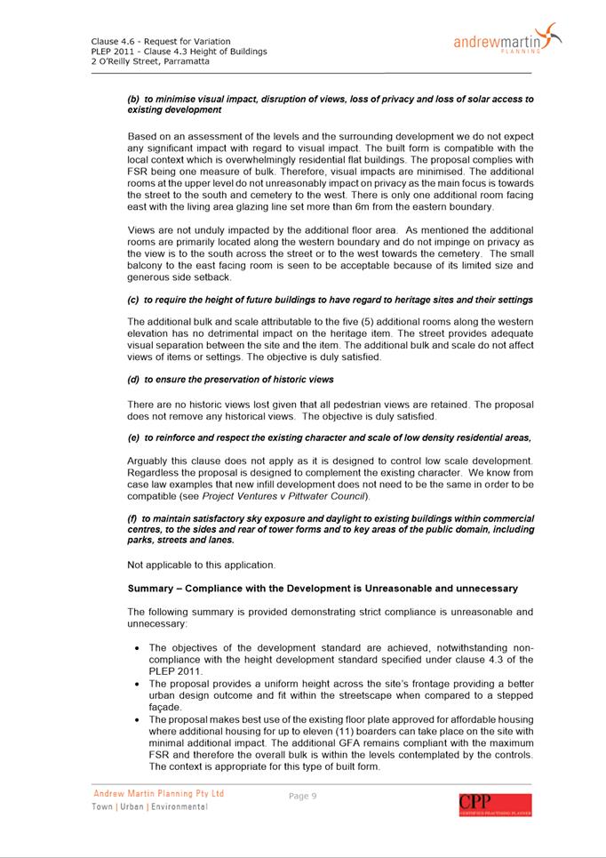
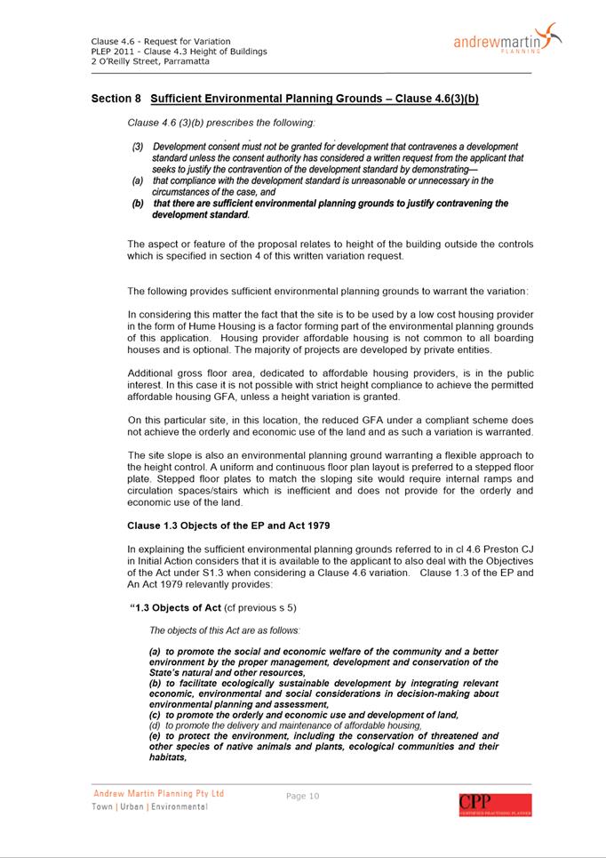
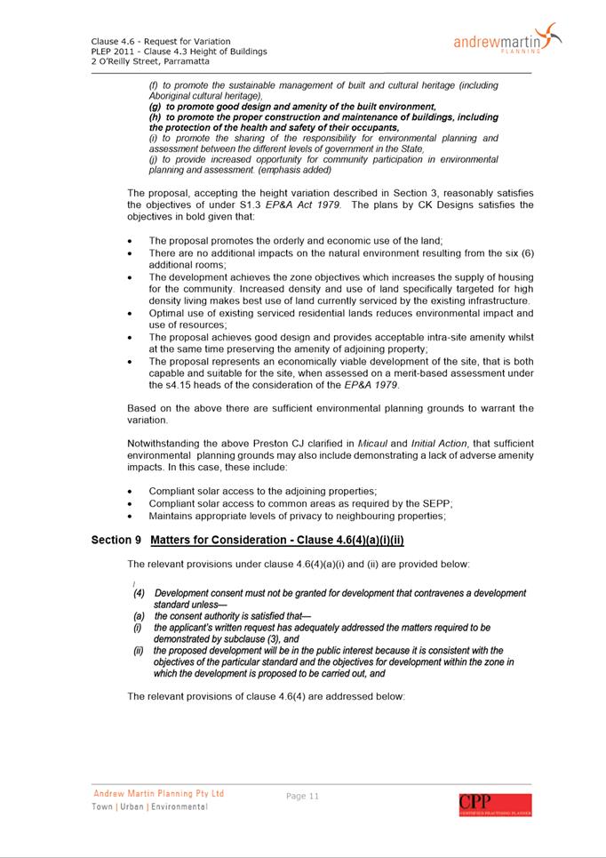
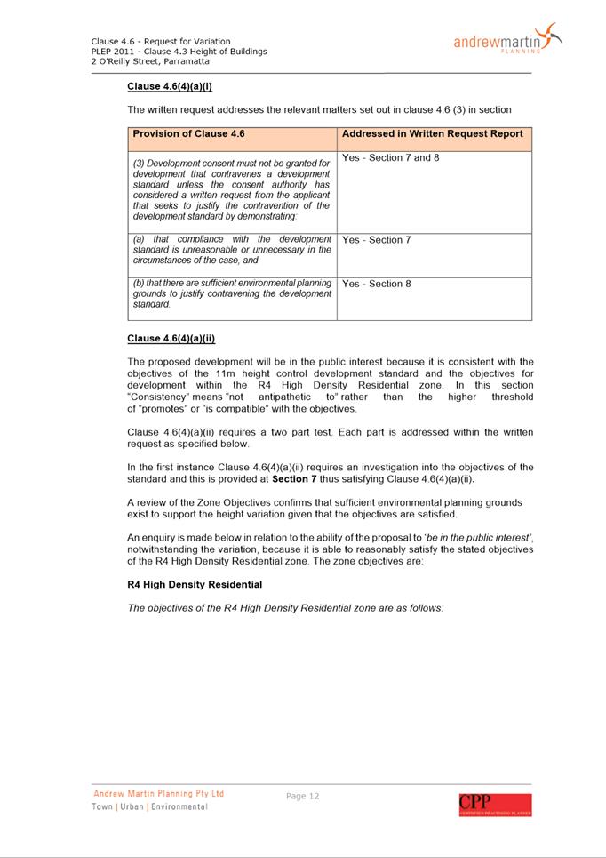
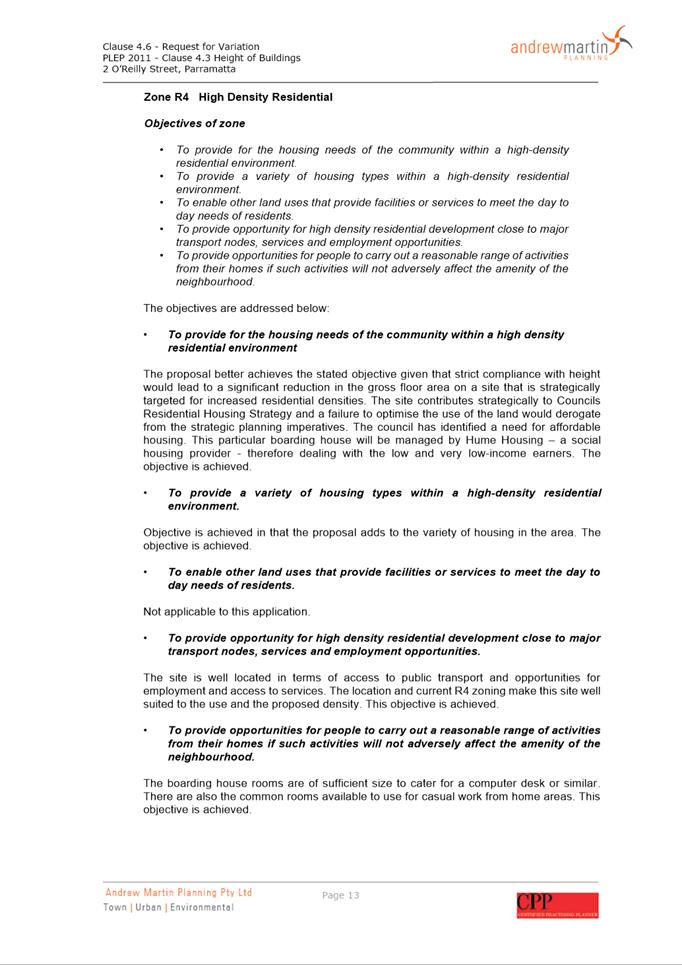
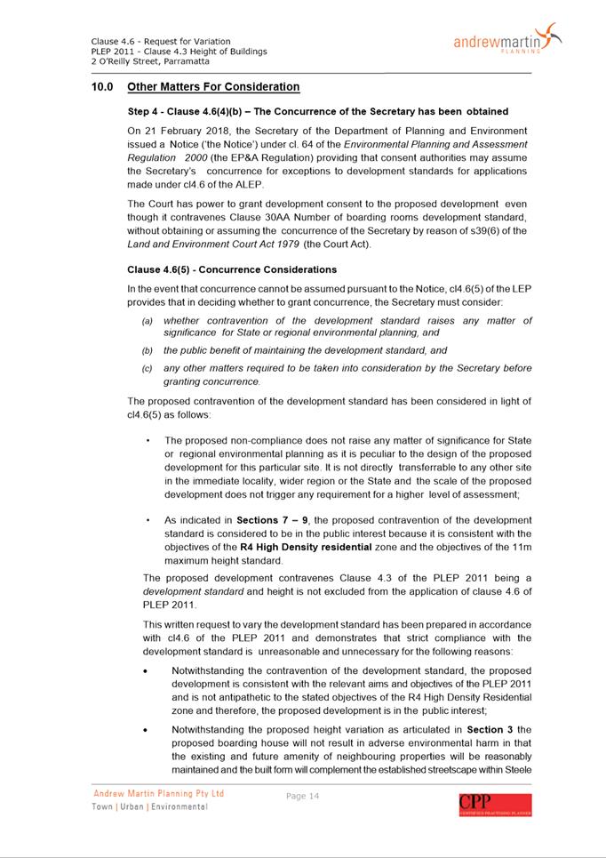
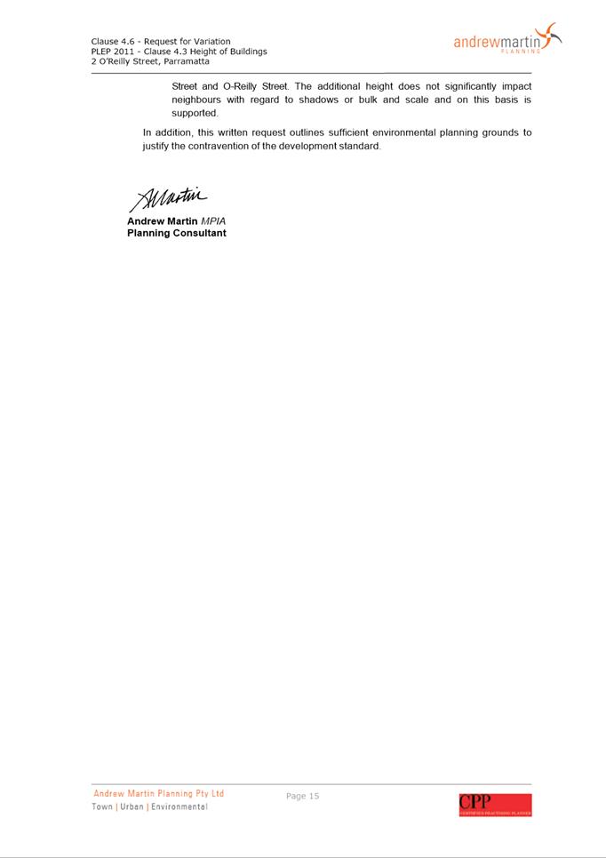
Local
Planning Panel 21 June 2022 Item
5.5
ITEM NUMBER 5.5
SUBJECT OUTSIDE PUBLIC MEETING:
11Z Haines Avenue, CARLINGFORD (Lot 32 DP 250279)
DESCRIPTION Alterations to an existing Scout Hall with associated works for
drainage and car parking
REFERENCE DA/870/2021 - D08537661
APPLICANT/S Nimbus Architecture and Heritage Pty Ltd
OWNERS City of Parramatta Council
REPORT OF Group
Manager Development and Traffic
Services
RECOMMENDED Approval, subject to conditions of consent
DATE OF REPORT 26 mAY 2022
REASON FOR REFERRAL
TO LPP
The subject application relates to works proposed on an
existing hall building which is a Council owned asset. Having regard to the
extent of work proposed the matter is referred to the Parramatta Local Planning
Panel for determination.
EXECUTIVE SUMMARY
The Site
The subject site is 11Z Haines
Avenue, Carlingford. The subject site is an irregular shaped allotment with a
total site area of 8,673sqm.
The subject
site currently accommodates the 1st Murray Farm Scout Hall, a single
storey brick building. The site contains mature plantings and heavy
landscaping, particularly at the street frontage. Vehicular access to the site
is provided off Haines Avenue via a concrete driveway at the north-eastern
portion of the site.
The subject site is located within
an established residential area characterised by single and
double storey residential dwellings. To the north, the site is
adjoined by a C2 Environmental Conservation area which consists of heavy
vegetation separating the site from the M2 Motorway.
The Proposal
The proposal seeks consent
for alterations to the existing Scout Hall, including:
·
Demolition of the existing entry landing, concrete pathway,
timber posts and rail, entry steps, and concrete footpath.
·
Strip
and repainting of upper coloured paint system of the two external flat posts
and topcoat of external doors to the existing electrical cupboard;
·
Regrading
of external topography to accommodate fall to align with the new concrete spoon
drain; and
·
Construction
of new street framed walkways, steel framed ramp, concrete landing, concrete
spoon drain and 8 parking bays.
Noting the property is a City of
Parramatta asset, an independent assessment of the application has been carried
out by Planning Ingenuity.
The site is zoned RE1 Public
Recreation under Parramatta (Former The Hills) Local Environmental Plan 2012.
The proposed works to an existing community facility are permissible with
consent in the zone.
The application was accompanied with a Bushfire Assessment
Report prepared by Bushfire Management Consultants. The report concluded that
the existing building is located within the Flame Zone (BAL FZ) and recommended
that the exterior of the building be upgraded with ember protection measures.
The application was referred to the NSW Rural Fire Service which advised that
the development if approved, should include conditions bushfire management and
evacuation, asset protection zones, construction standards and access and
landscaping requirements.
The application was notified and
advertised to the adjoining and nearby properties from 1 October 2021 and
18 October 2021. In response, no submissions were received.
After consideration of the
development against Section 4.15 of the Environmental Planning and Assessment
Act 1979, and the relevant statutory and policy provisions, the proposal is
suitable for the site and is in the public interest.
RECOMMENDATION
That the Parramatta Local Planning Panel (PLPP), exercising the
functions of Council, pursuant to Section 4.16(3) of the Environmental Planning
and Assessment Act 1979, issue consent to DA/870/2021 for Alterations to an existing Scout Hall with associated works for
drainage and car parking on land at 11Z Haines
Avenue, CARLINGFORD (Lot 32 DP 250279).
THE
REASONS FOR APPROVAL
1. The
development is permissible in the RE1 Public Recreation zone pursuant to the
Parramatta (former The Hills) Local Environmental Plan 2012 and satisfies the
requirements of all the applicable planning controls.
2. The
development will not create adverse impacts onto the locality and will be
sympathetic with the existing area.
3. The proposed
development is considered satisfactory in respect to bushfire protection with
measures imposed to ensure the safety of the site and surrounds.
4. The proposed
development will seek to provide the greater community with well-maintained
public amenities.
5. For the
reasons given above, approval of the application is in the public interest.
Steven Chong
Team Leader Development Assessment
Attachments:
|
1⇩ 
|
Assessment Report & Draft Conditions
|
31 Pages
|
|
|
2⇩ 
|
Locality Plan
|
1 Page
|
|
|
3⇩ 
|
Architectural Plans
|
8 Pages
|
|
|
4⇩ 
|
Arborist Report
|
55 Pages
|
|
|
5⇩ 
|
Geotechnical Report
|
18 Pages
|
|
|
6⇩ 
|
Stormwater Details
|
2 Pages
|
|
|
7⇩ 
|
Structural Plans
|
4 Pages
|
|
|
8⇩ 
|
Access Design Compliance Statement
|
6 Pages
|
|
|
9⇩ 
|
Bush Fire Assessment Report
|
18 Pages
|
|
|
10⇩ 
|
Statement of Environmental Effects
|
19 Pages
|
|
REFERENCE MATERIAL
|
Item 5.5 - Attachment
1
|
Assessment Report & Draft Conditions
|
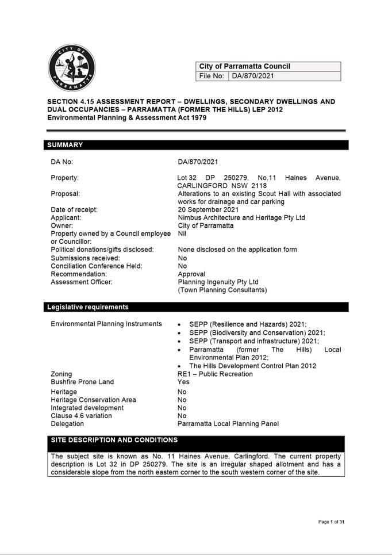
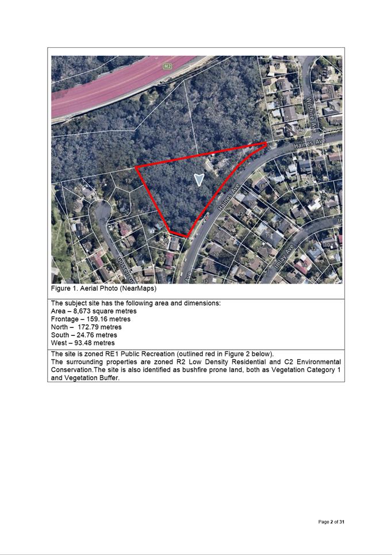
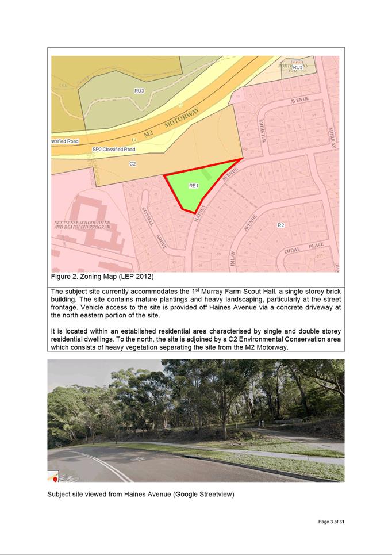
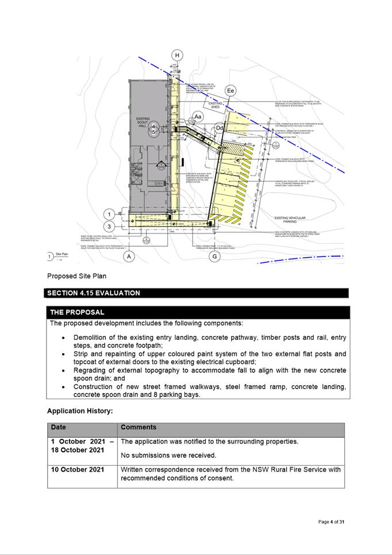
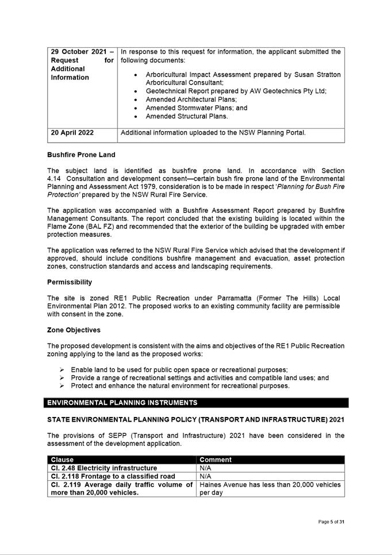
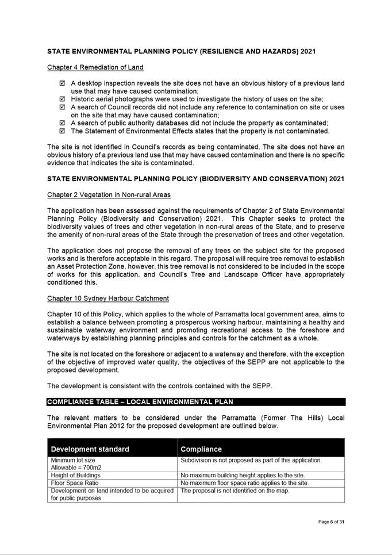
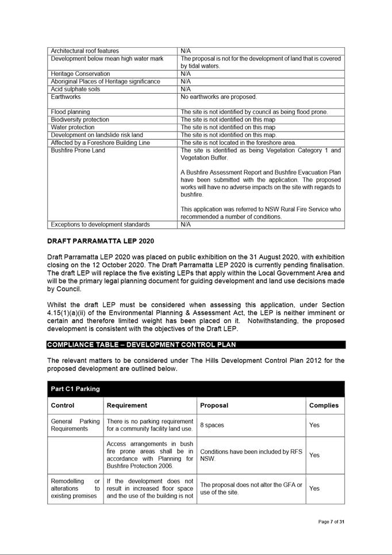
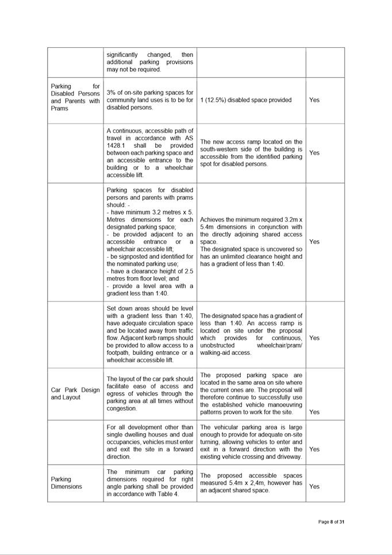
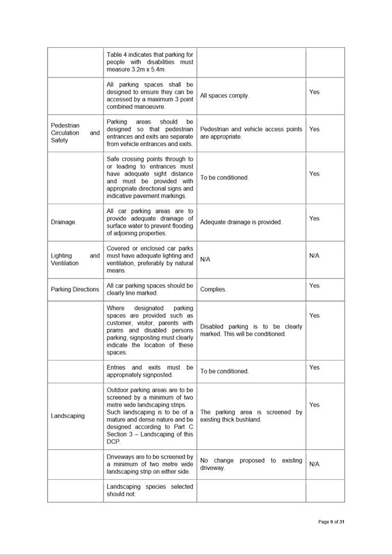
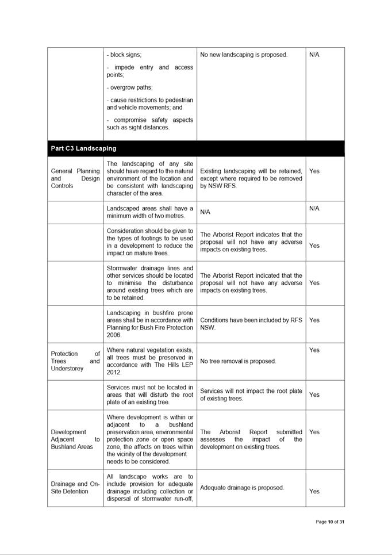
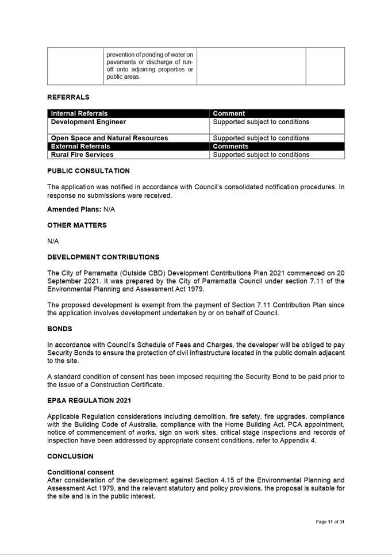
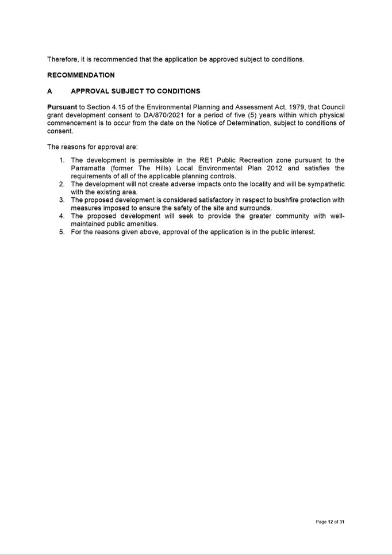
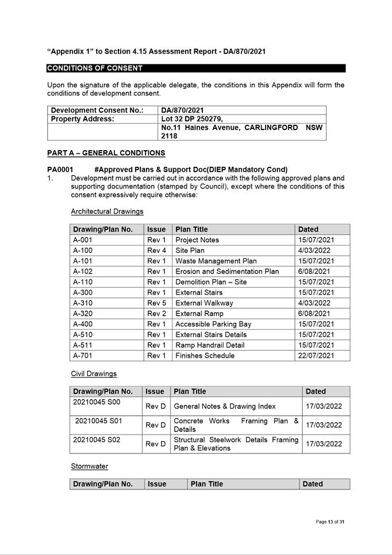
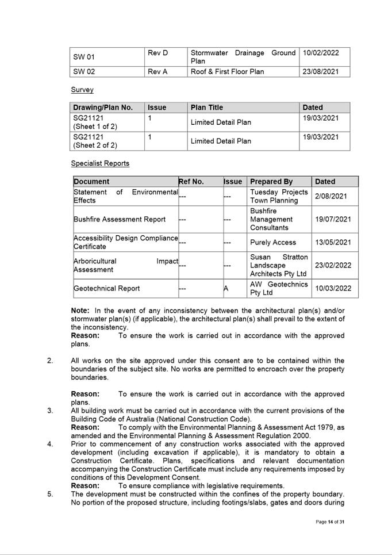
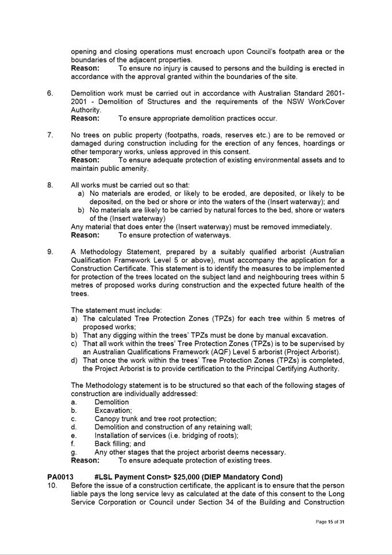
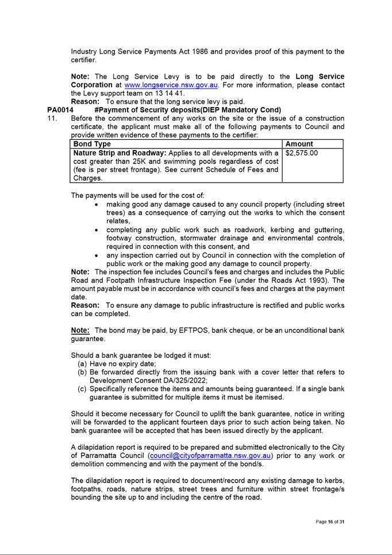
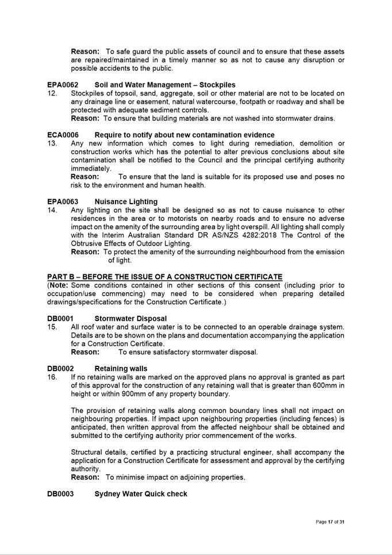
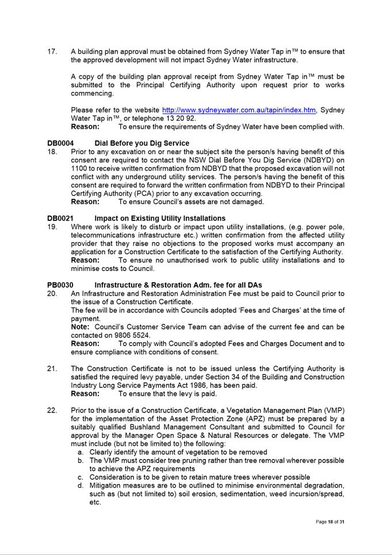
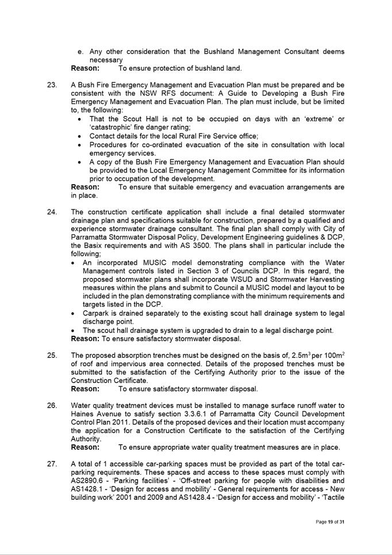
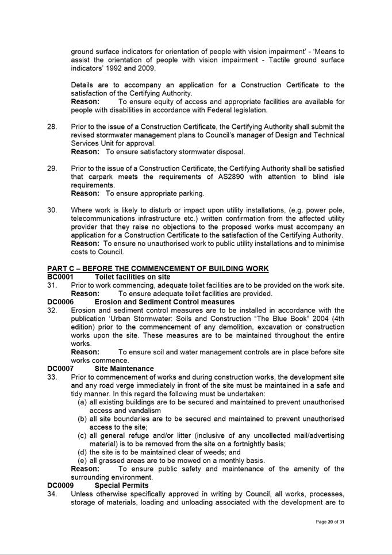
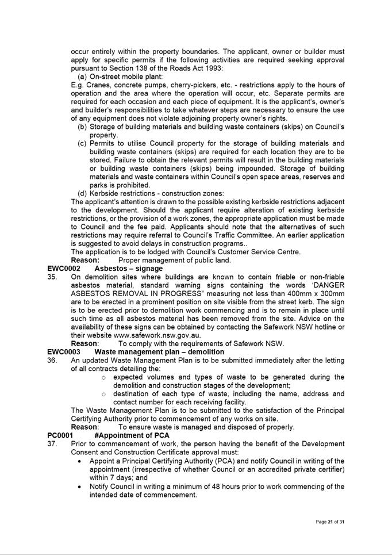
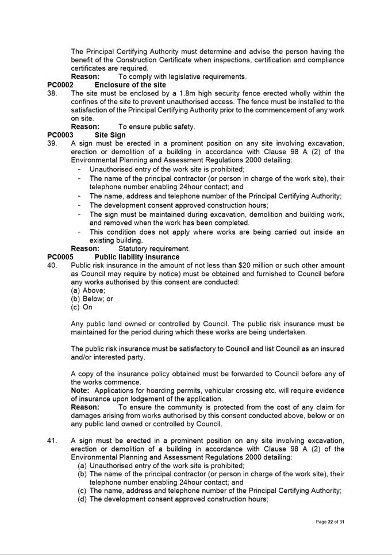
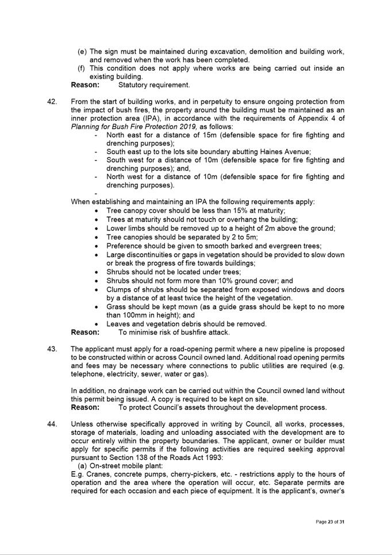
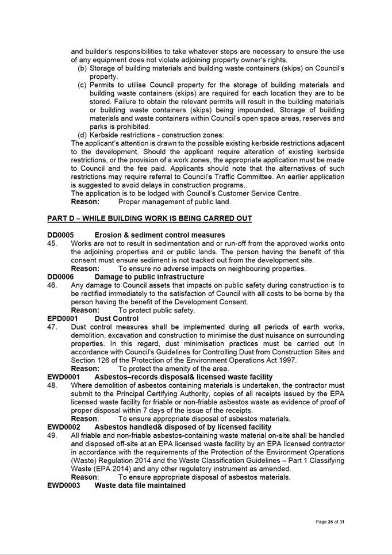
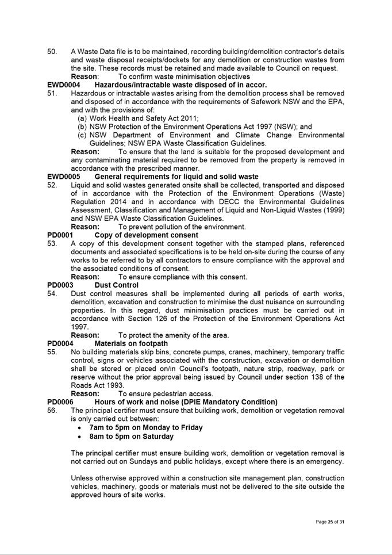
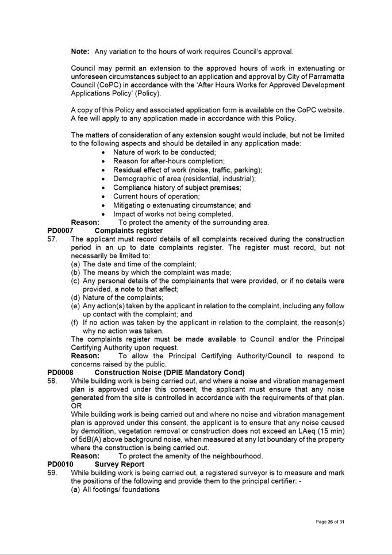
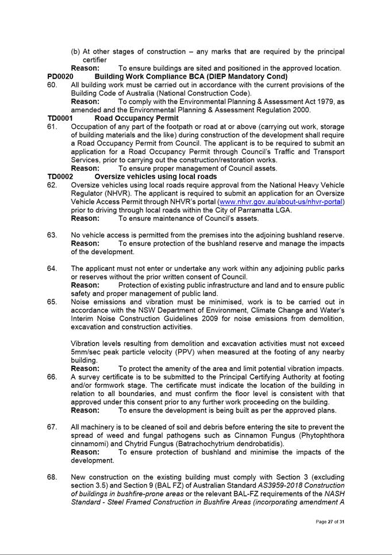
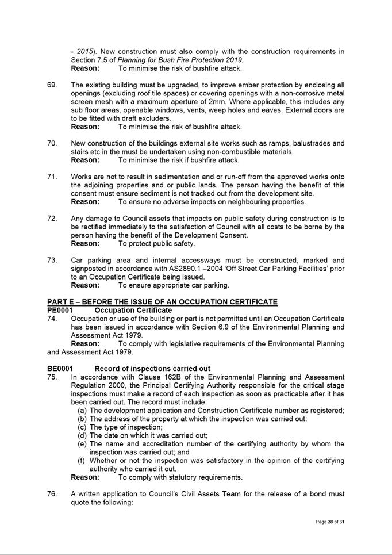
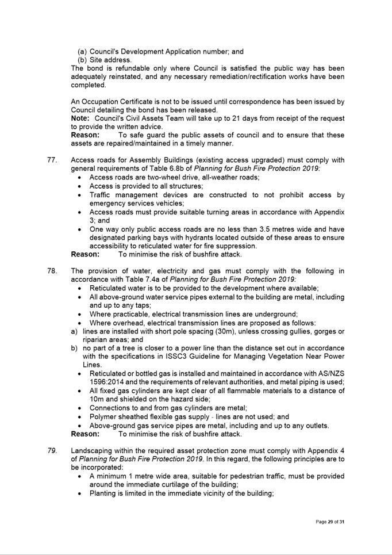
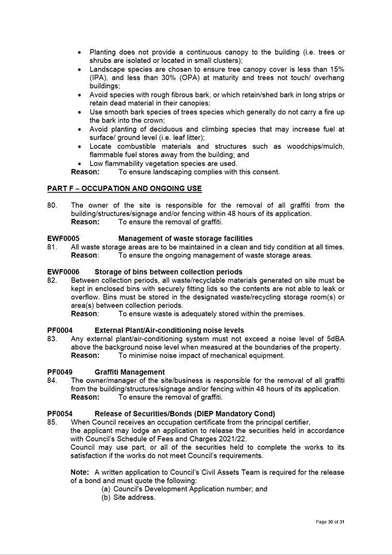
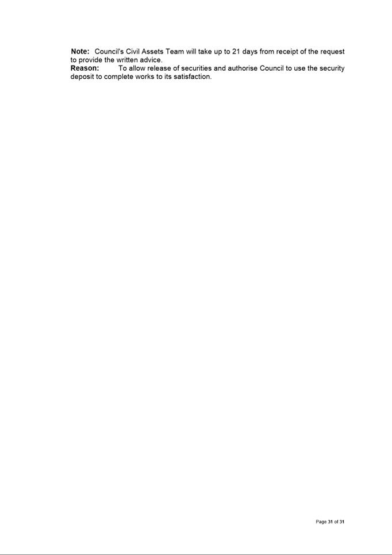
|
Item 5.5 - Attachment 2
|
Locality Plan
|
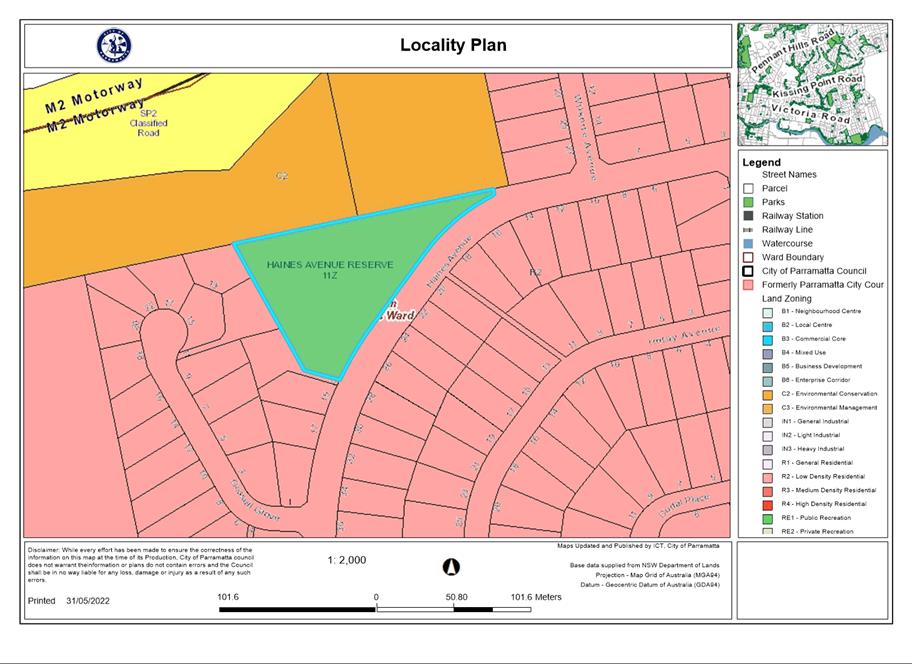
|
Item 5.5 - Attachment
3
|
Architectural Plans
|
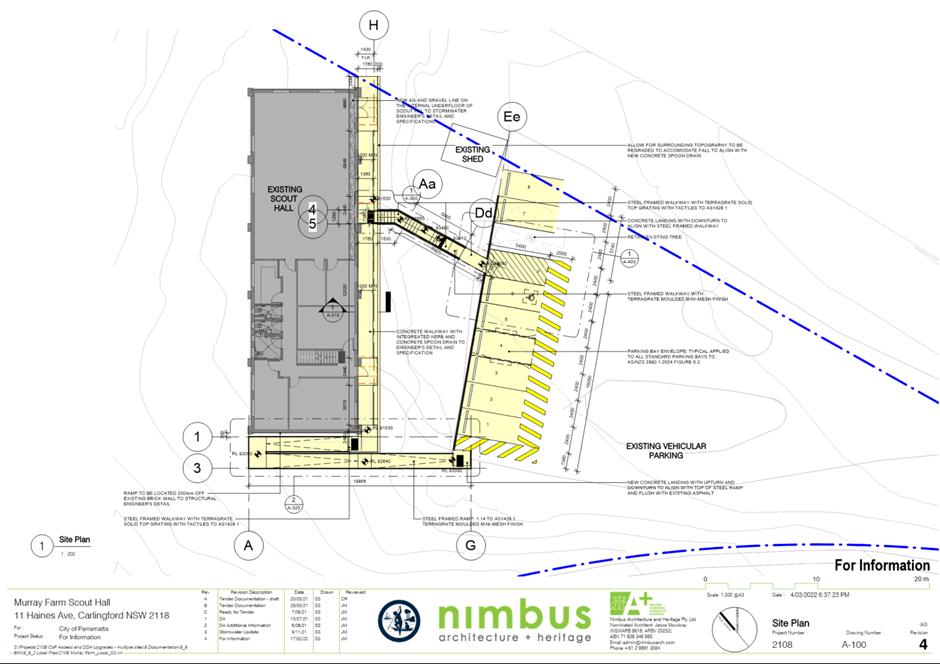
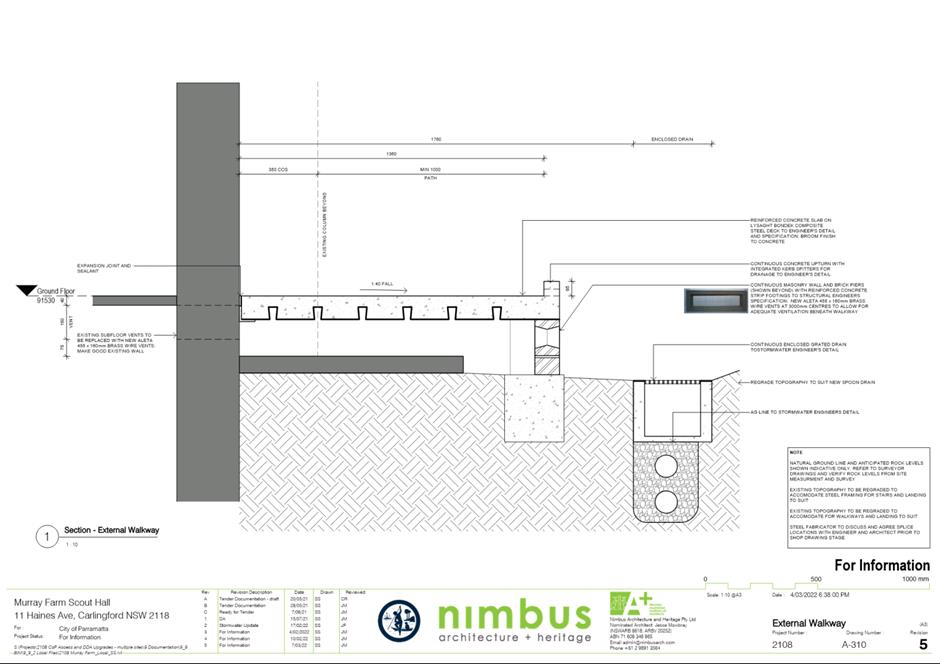
|
Item 5.5 - Attachment 4
|
Arborist Report
|
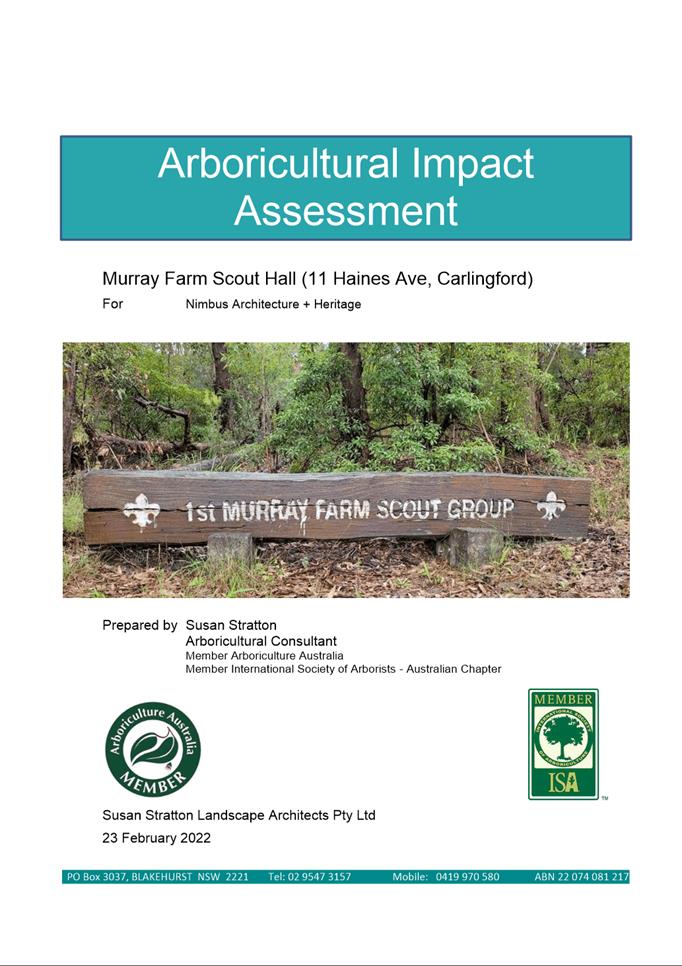
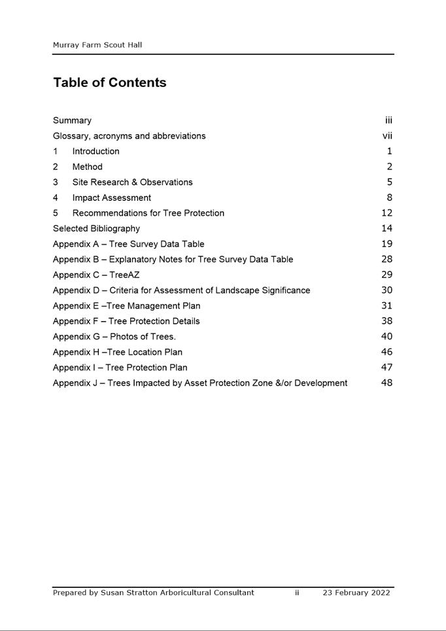
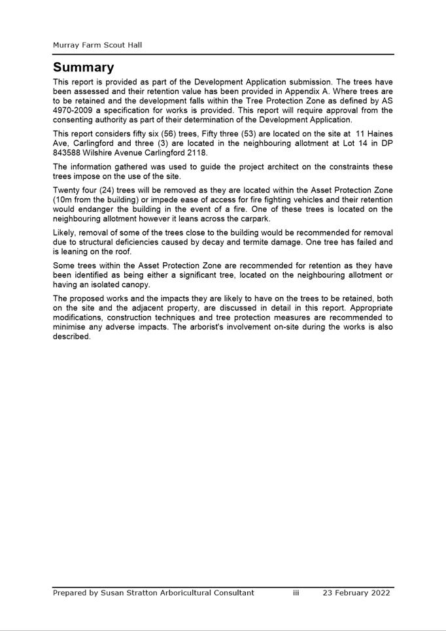
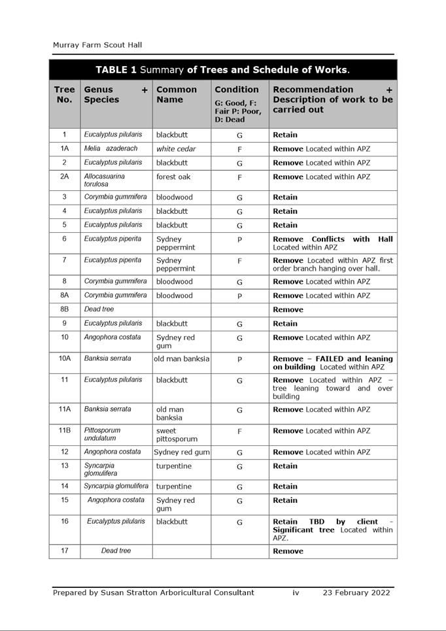
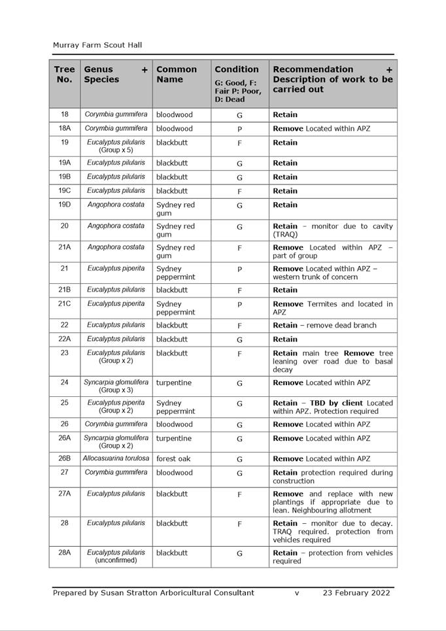
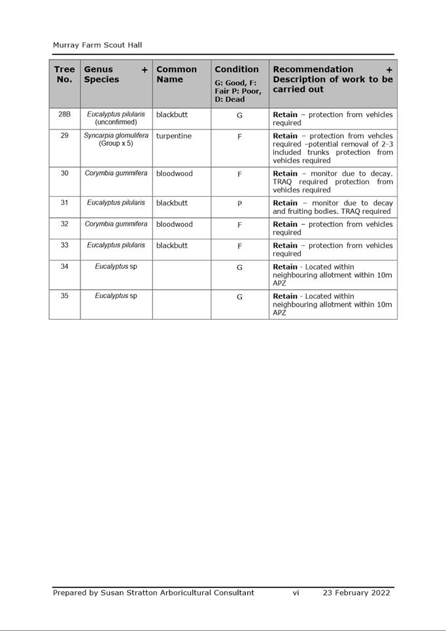
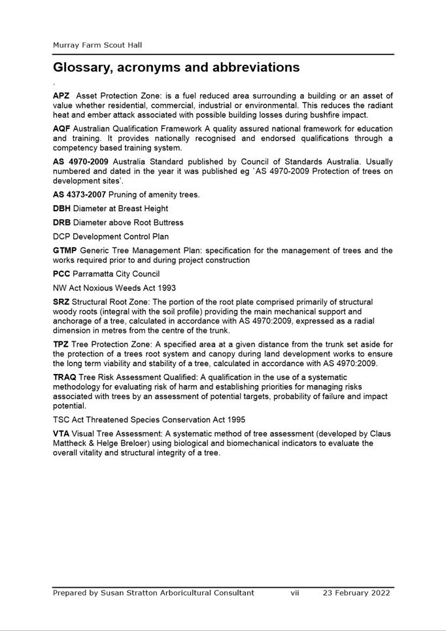
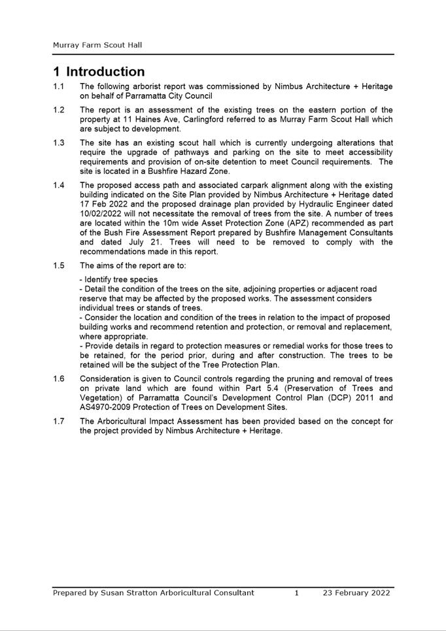
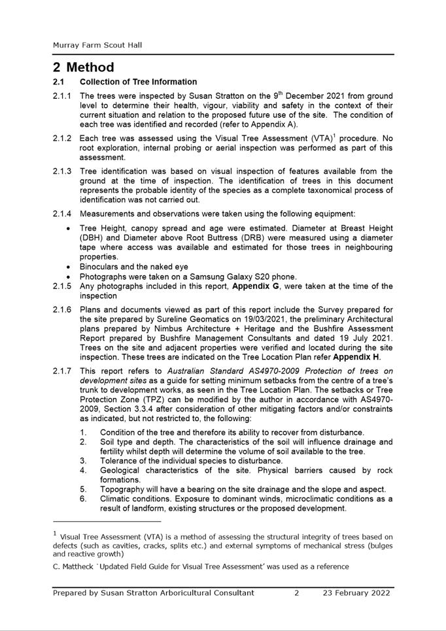
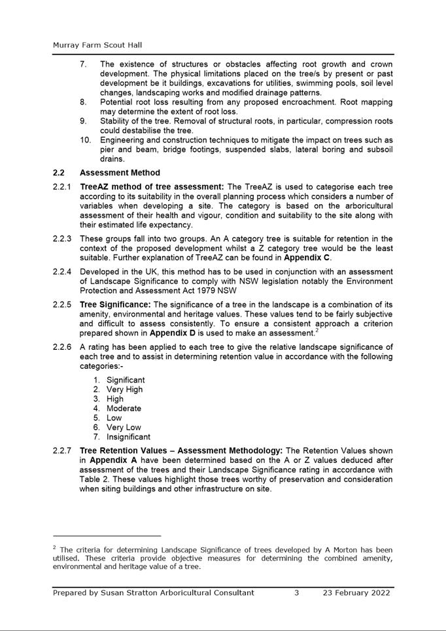
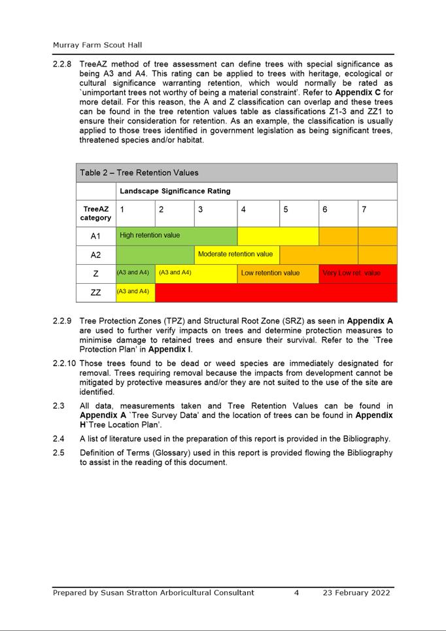
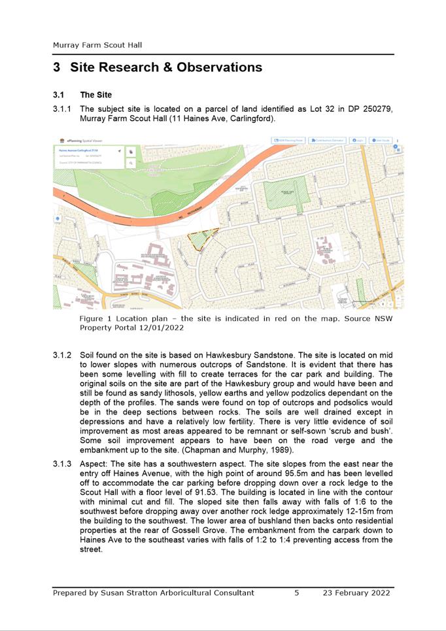
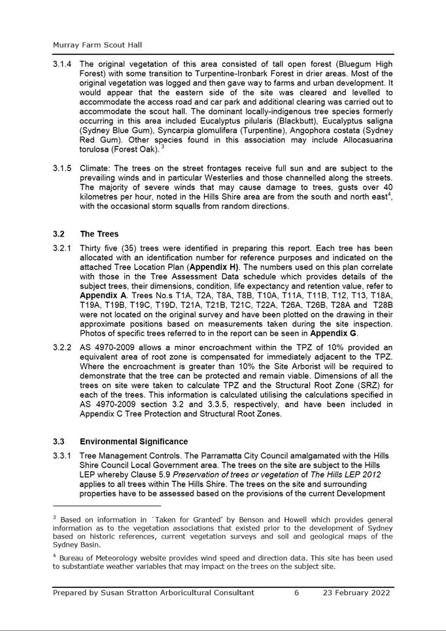
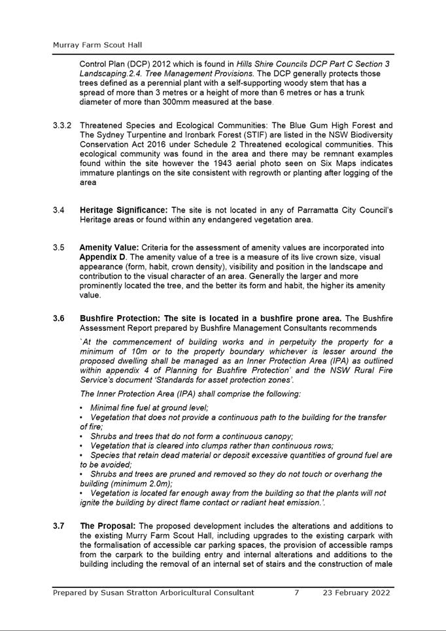
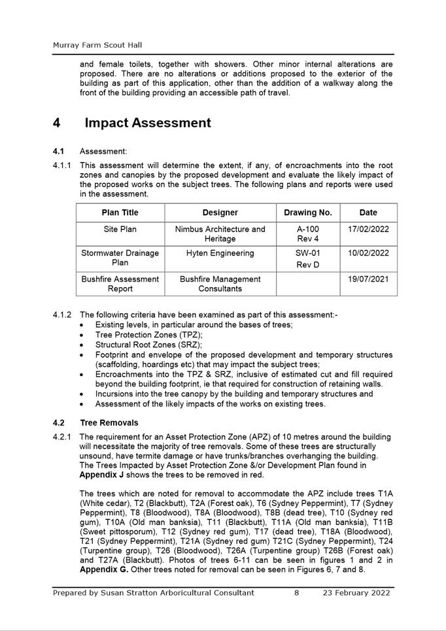
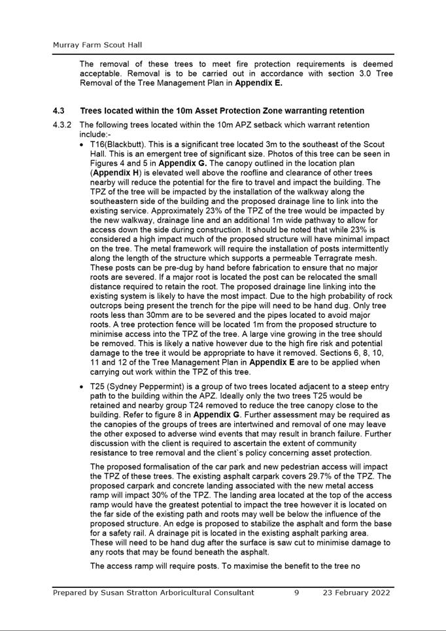
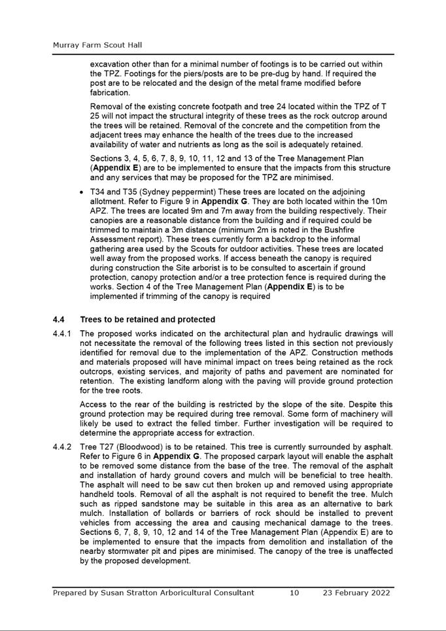
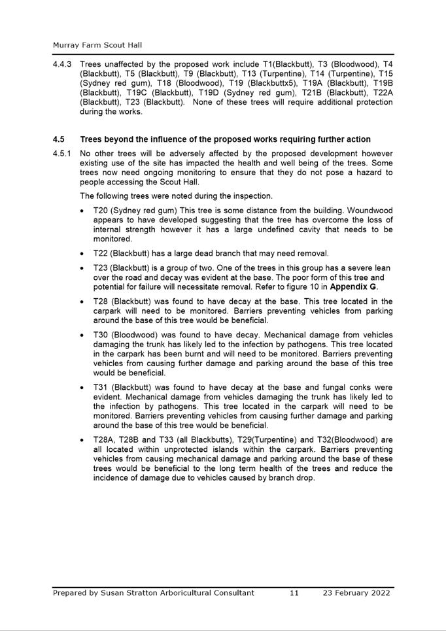
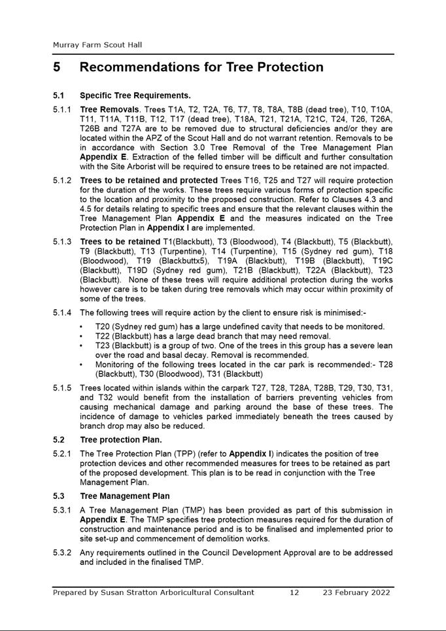
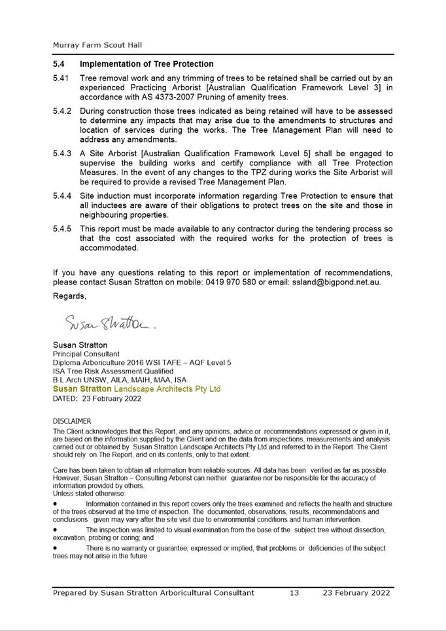
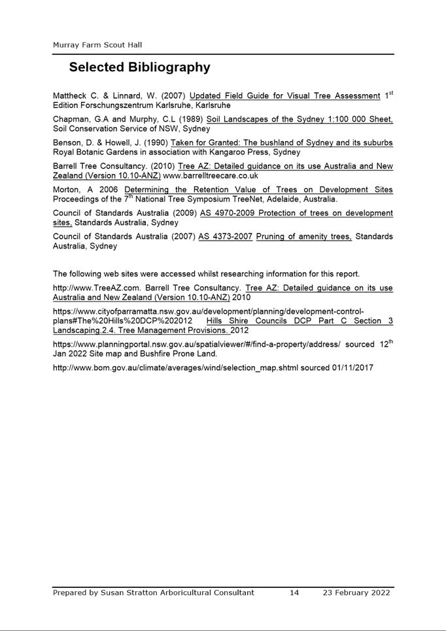
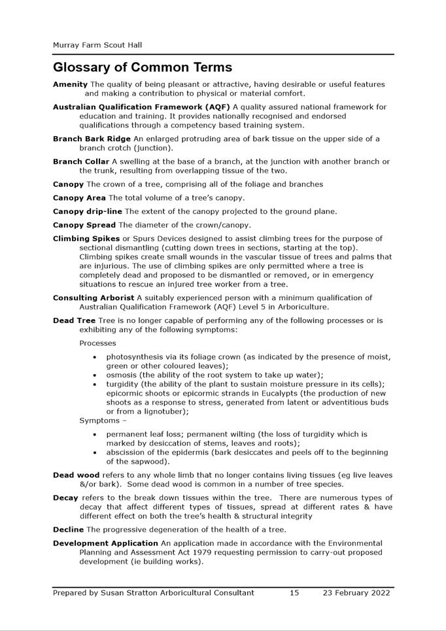
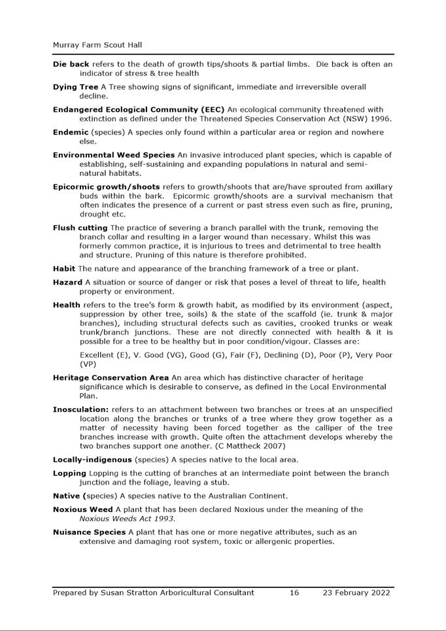
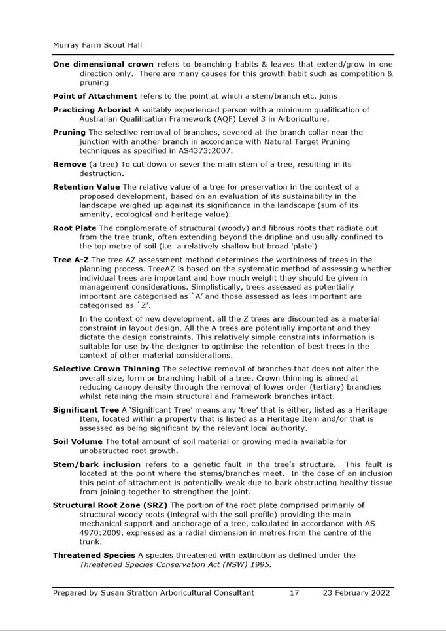
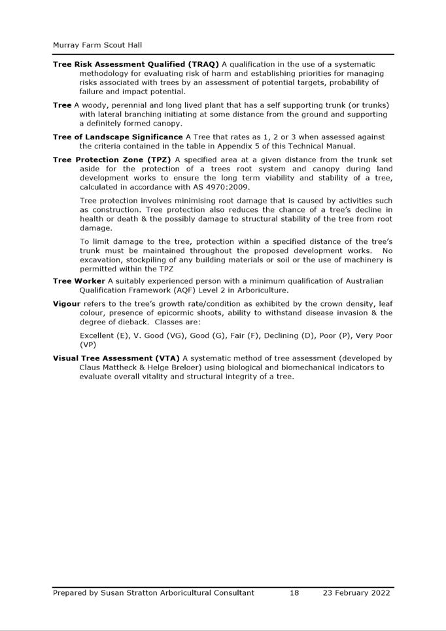
|
Item 5.5 - Attachment 5
|
Geotechnical Report
|
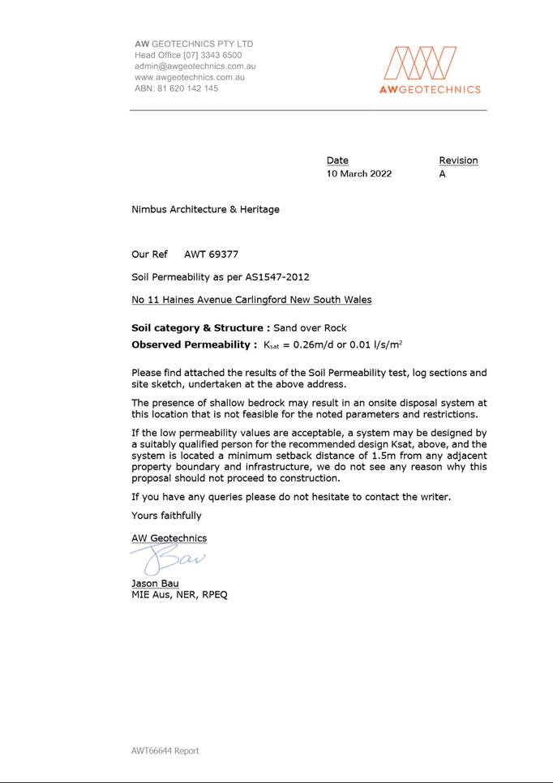
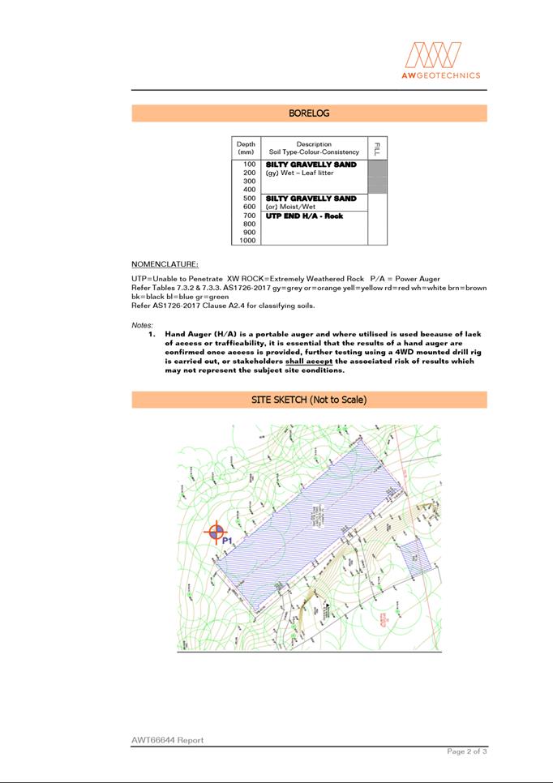
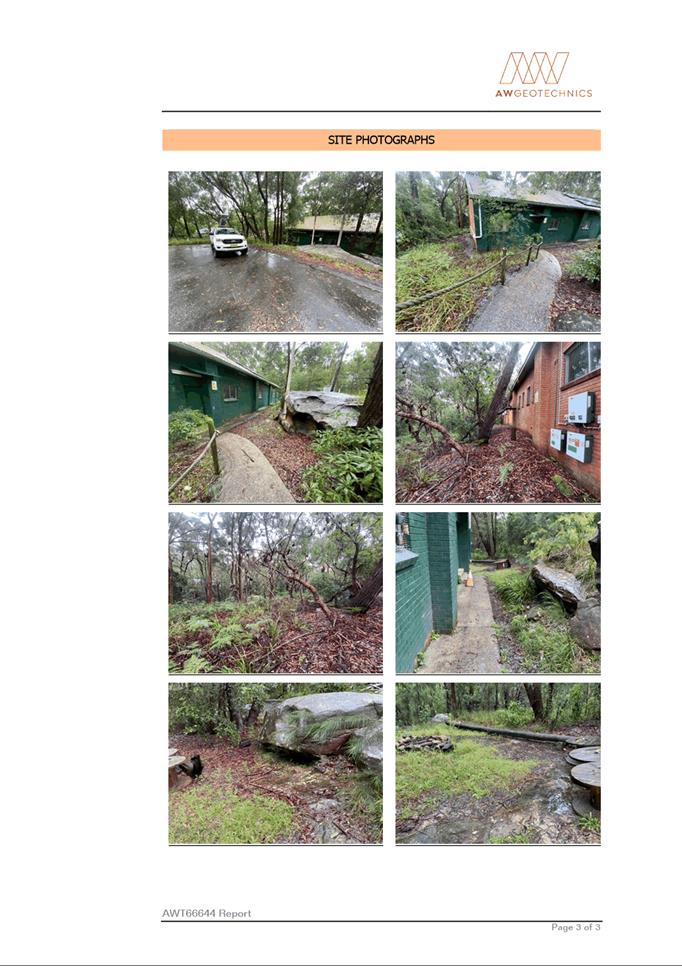
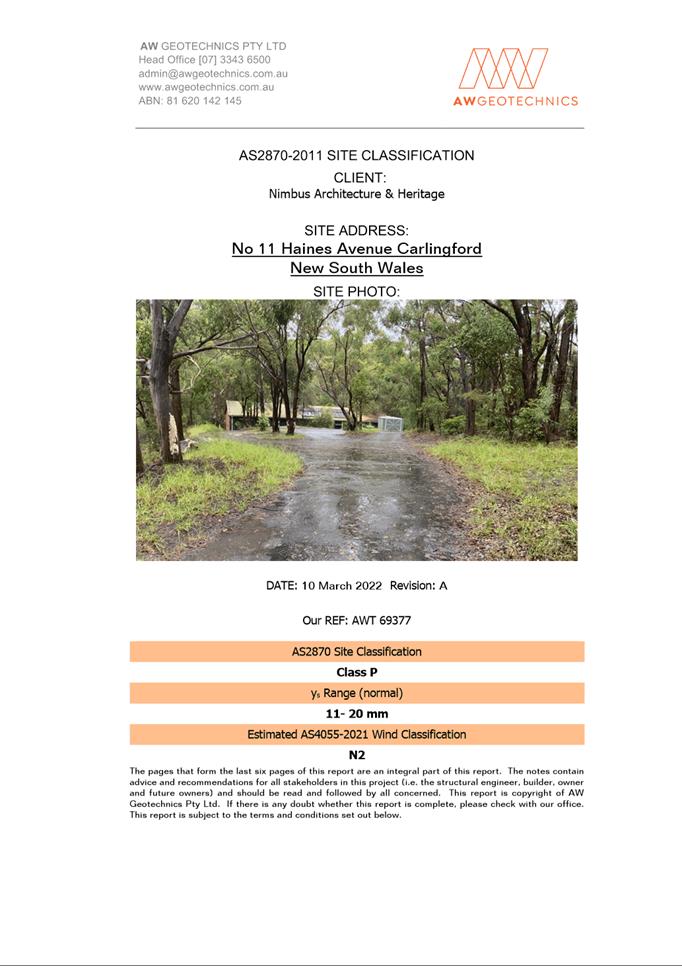
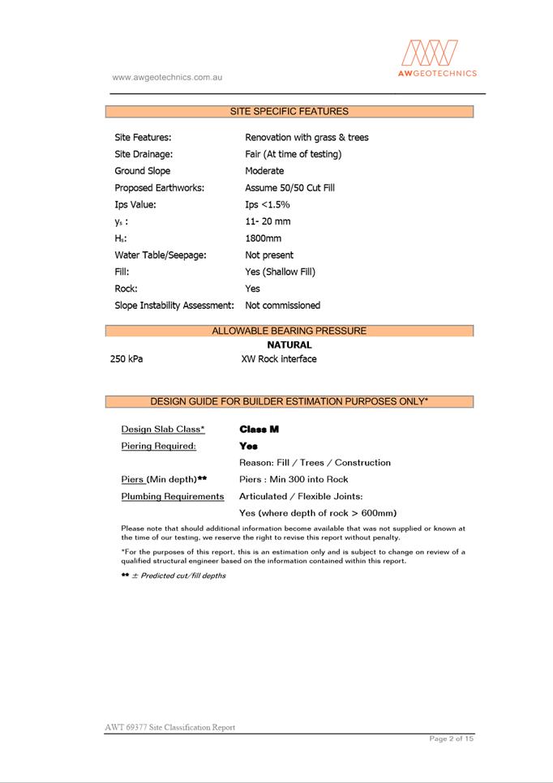
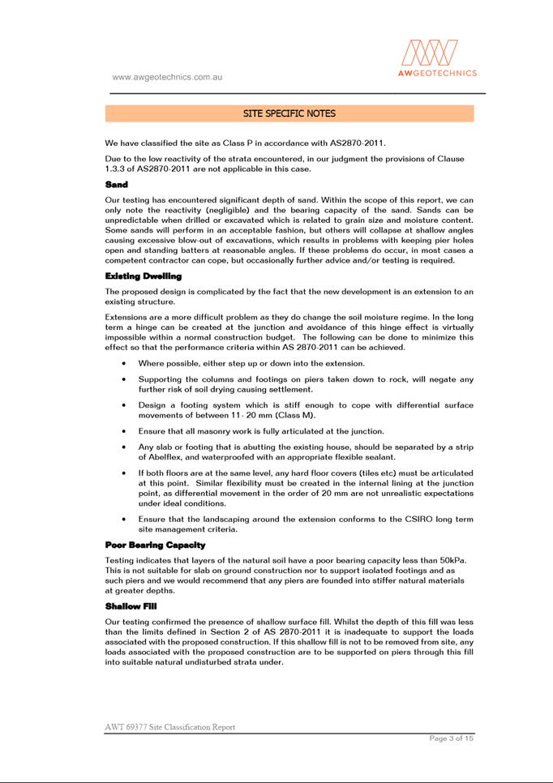
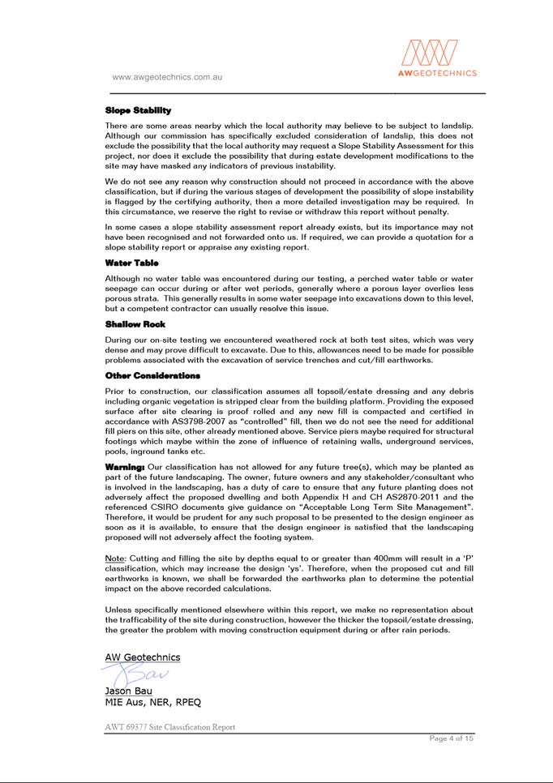
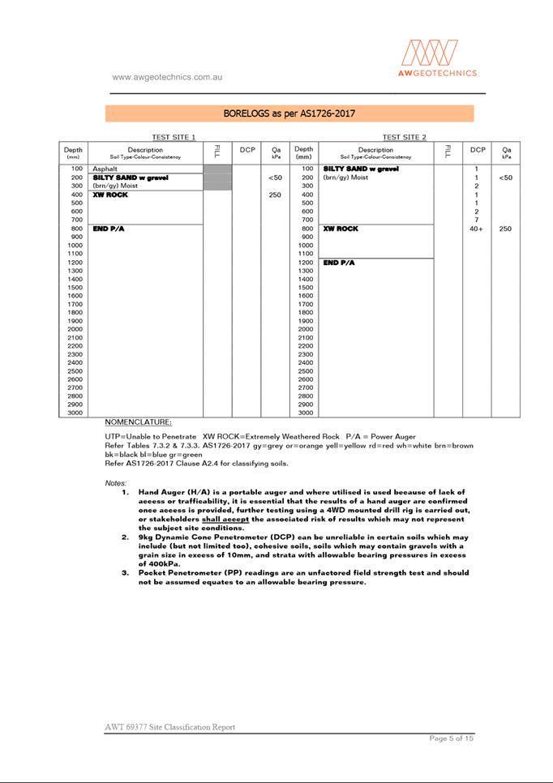
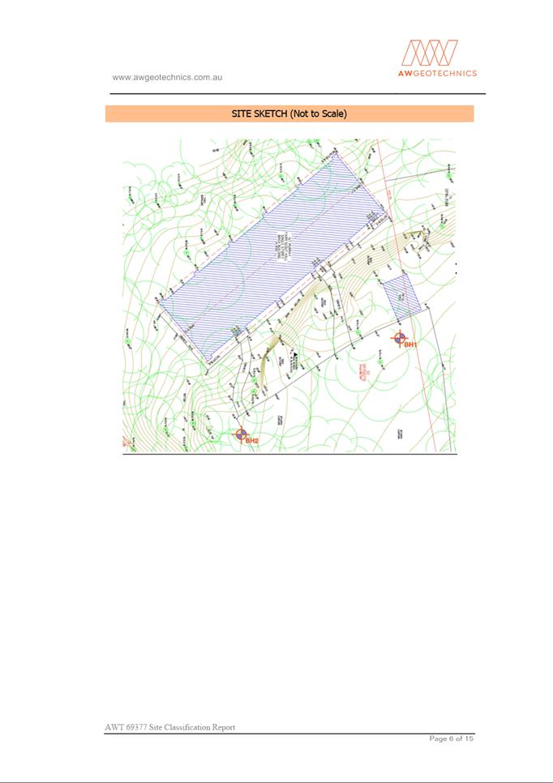
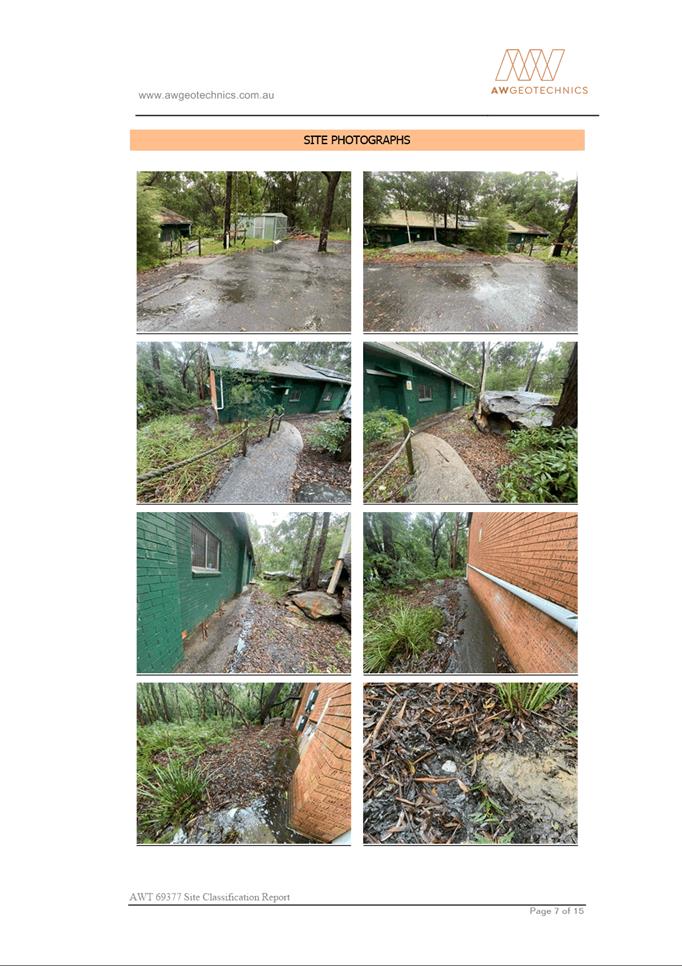
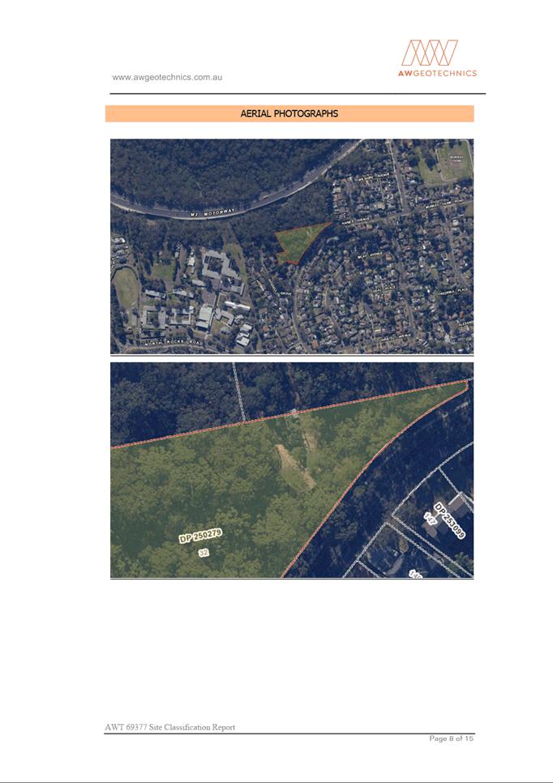
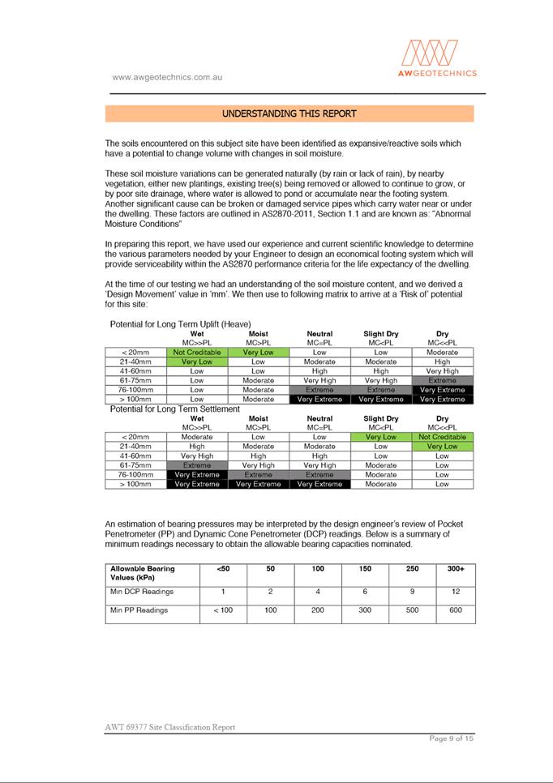
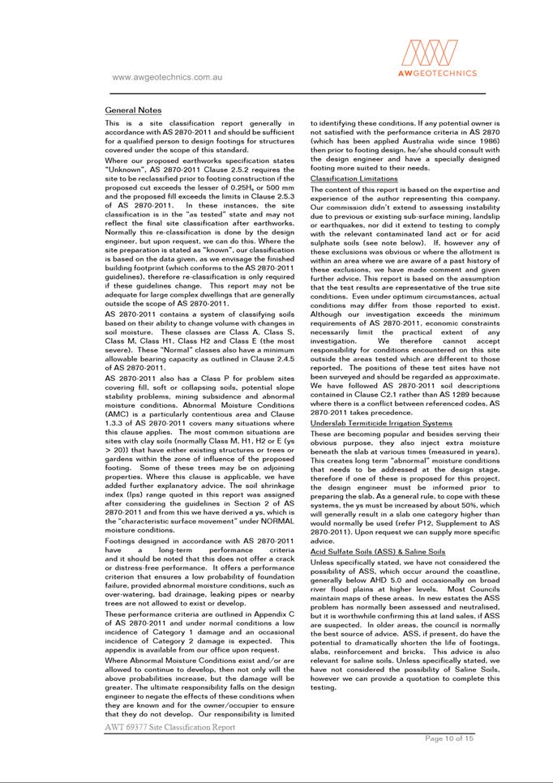
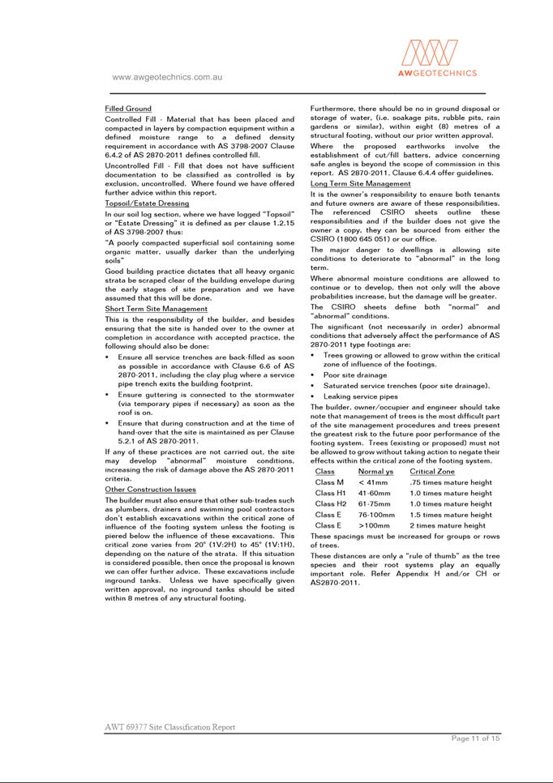
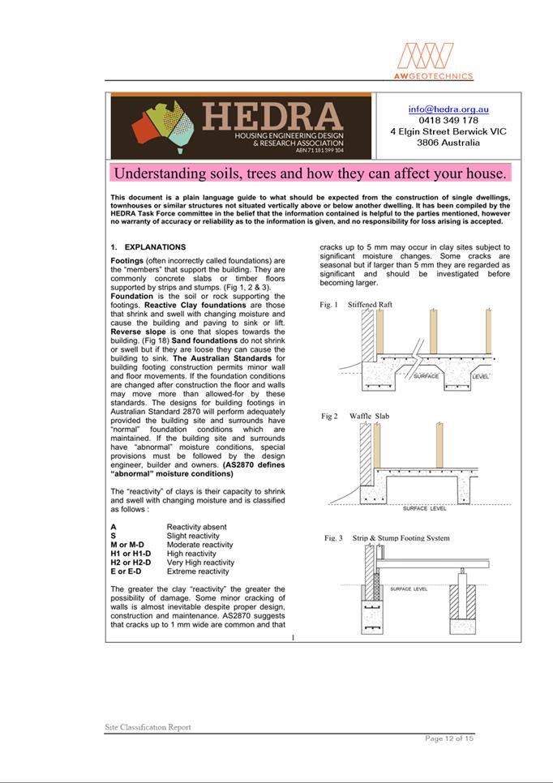
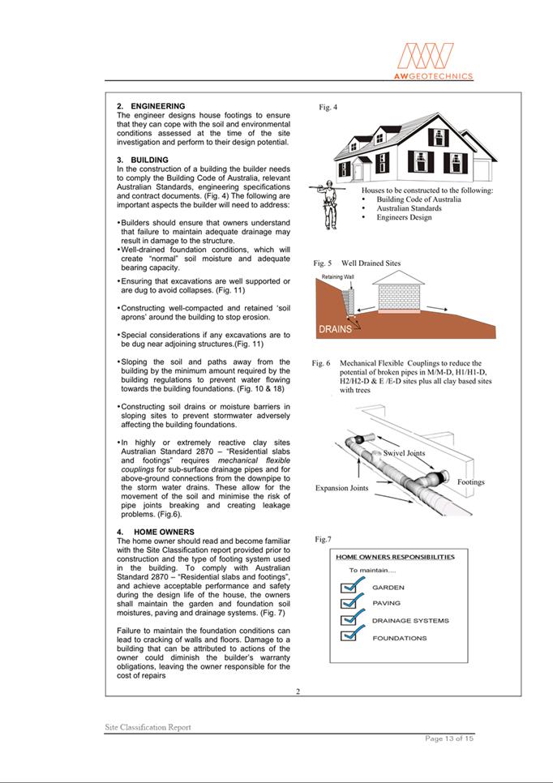
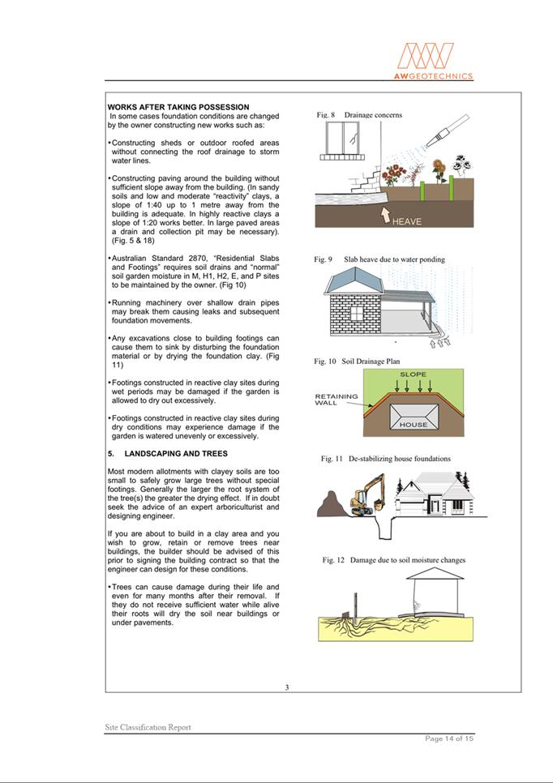
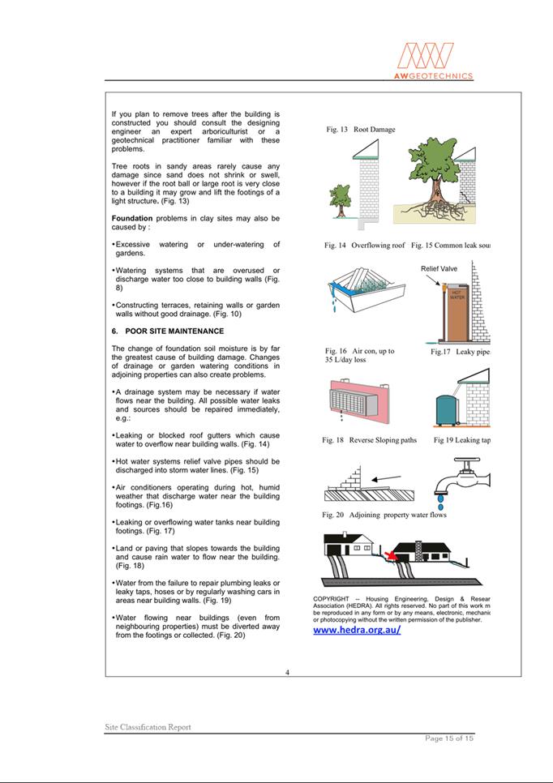
|
Item 5.5 - Attachment 6
|
Stormwater Details
|
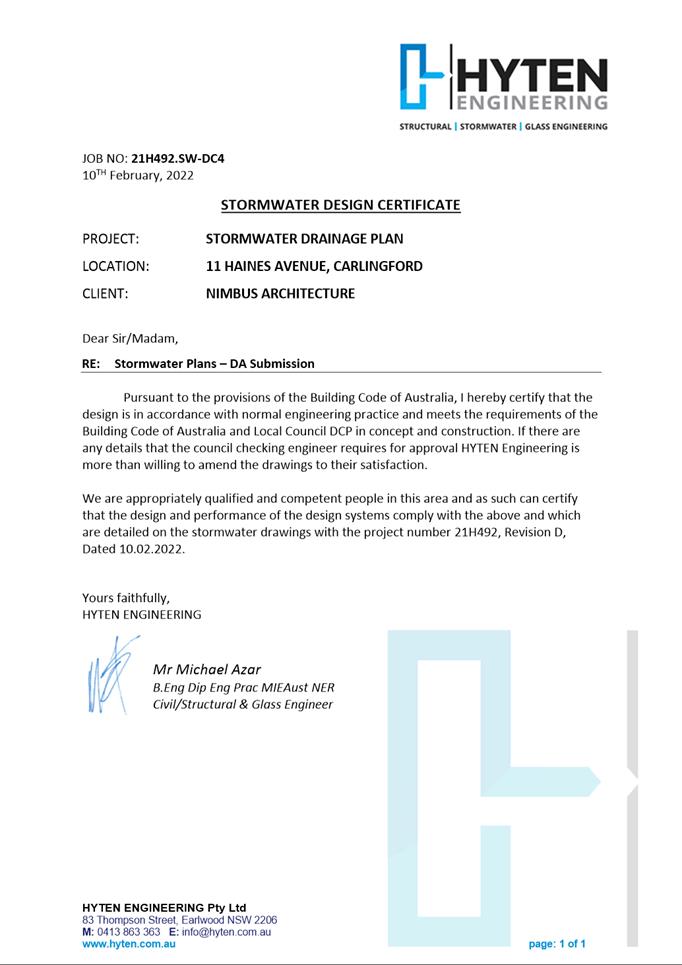
|
Item 5.5 - Attachment
7
|
Structural Plans
|
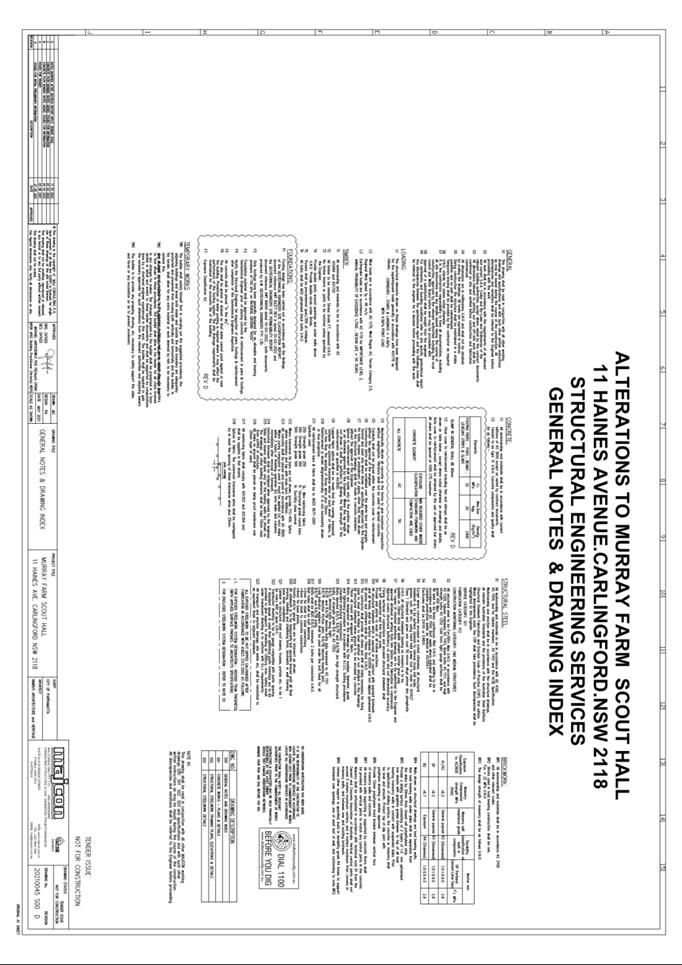
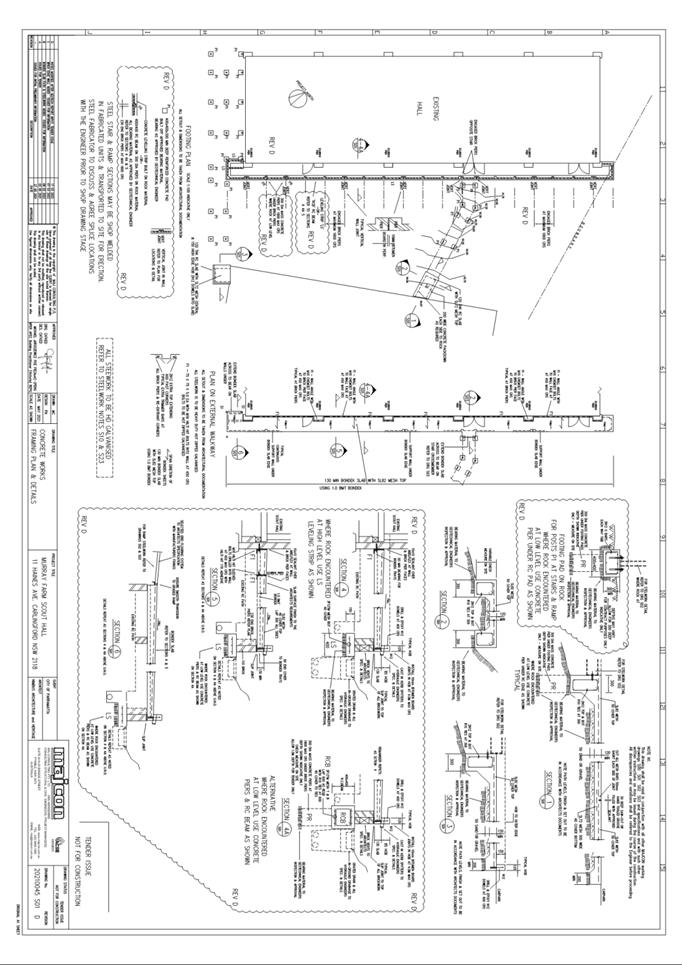
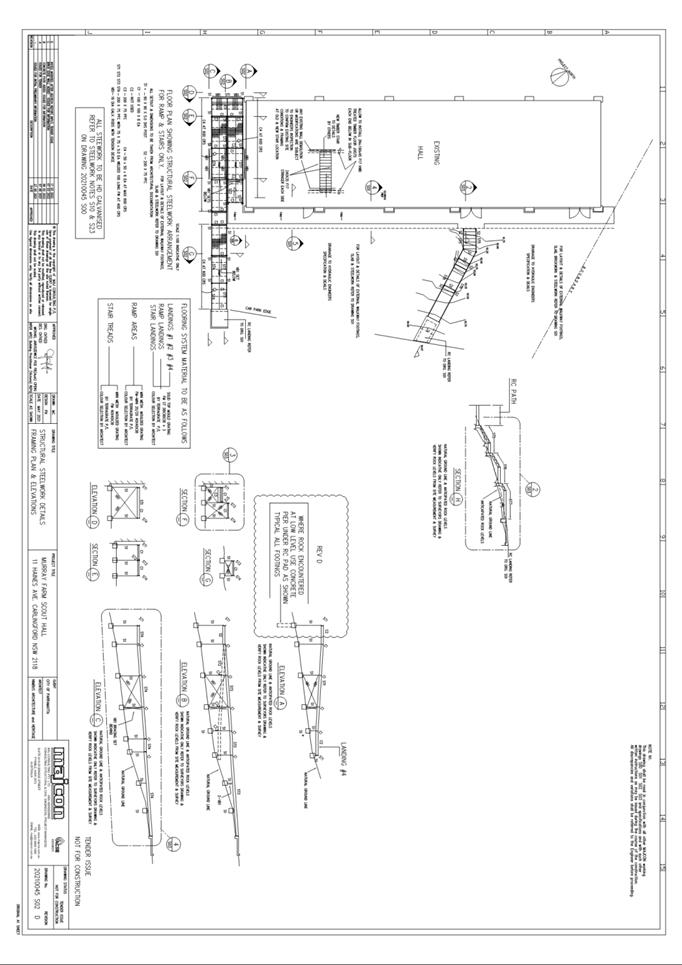
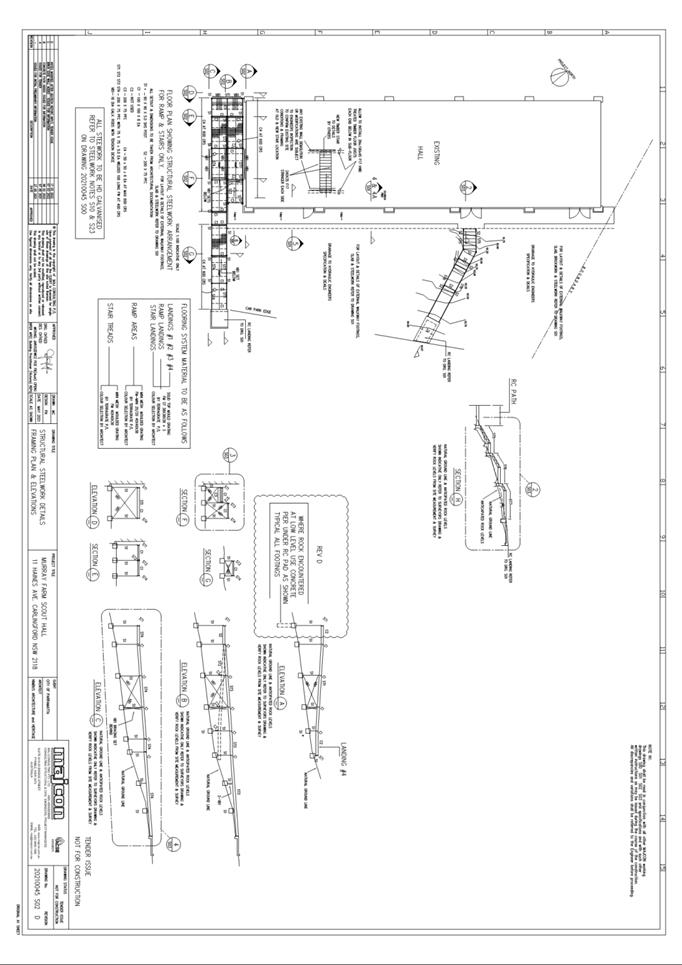
|
Item 5.5 - Attachment 8
|
Access Design Compliance Statement
|
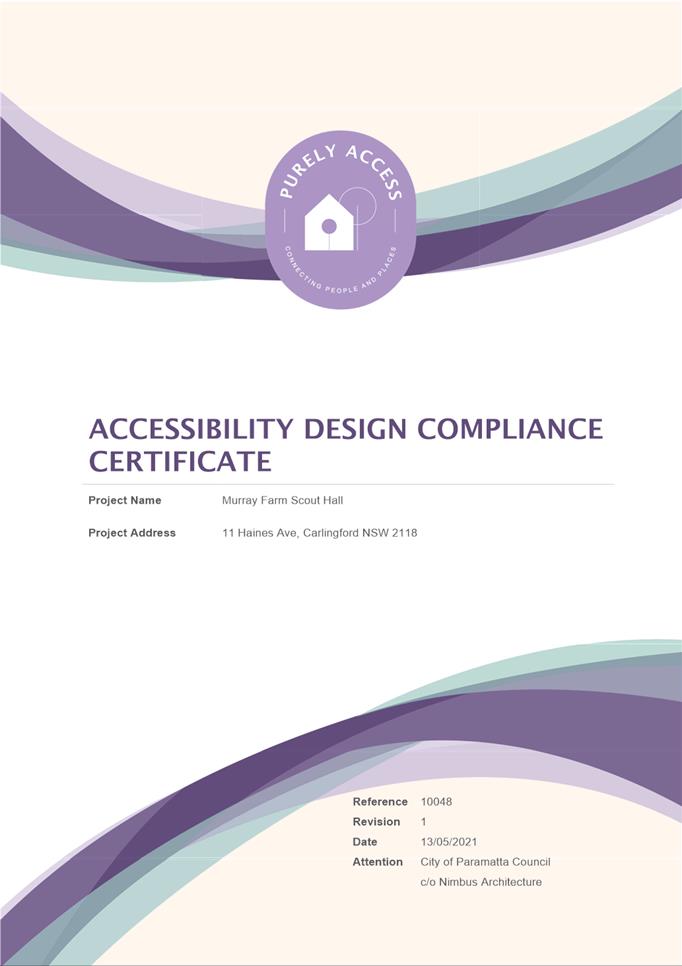
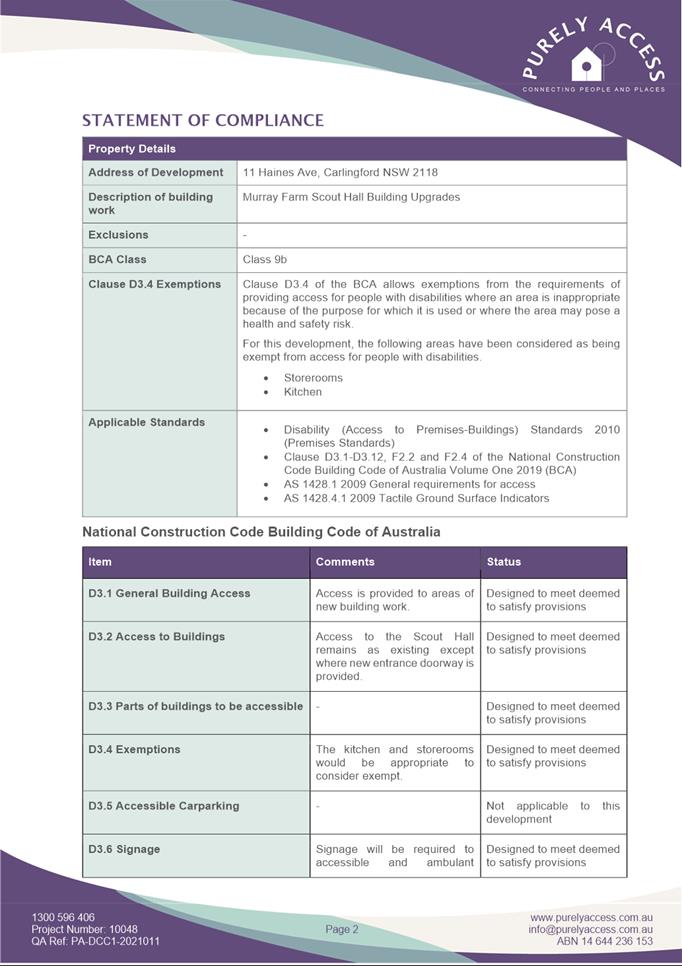
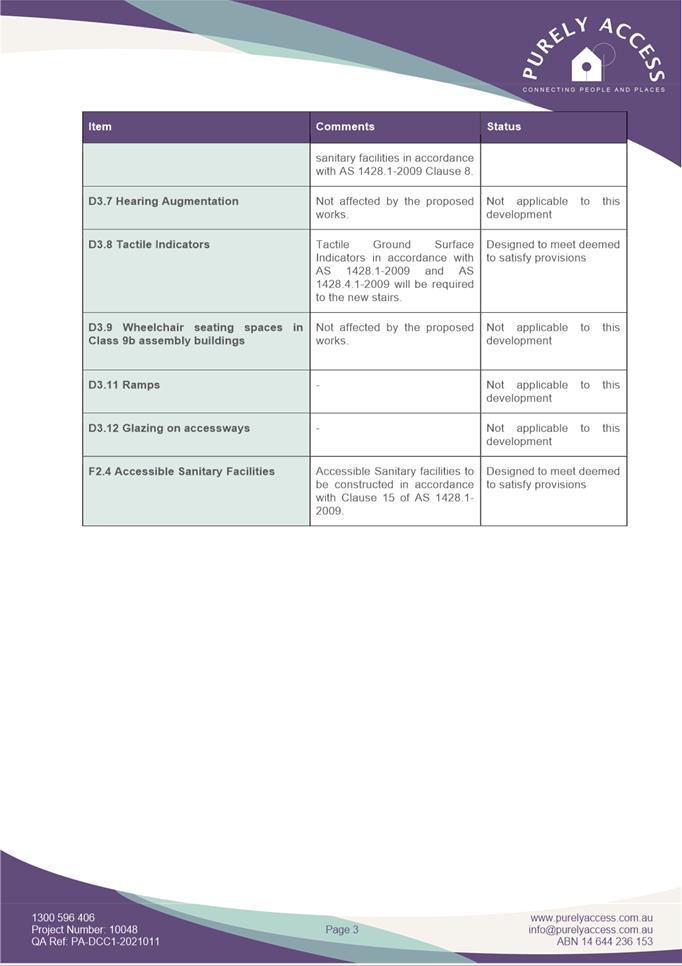
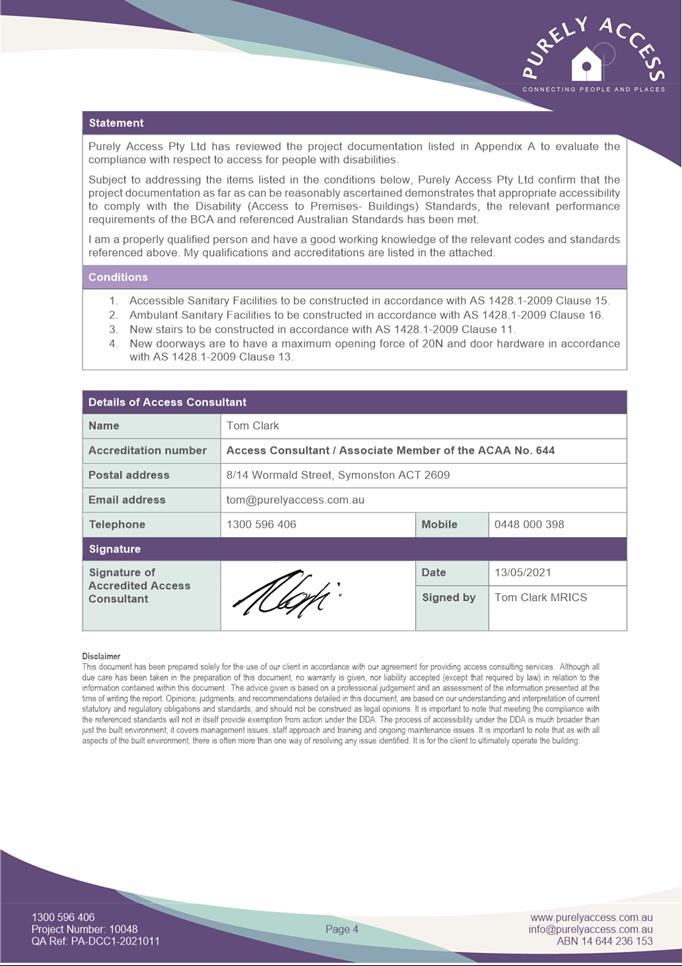
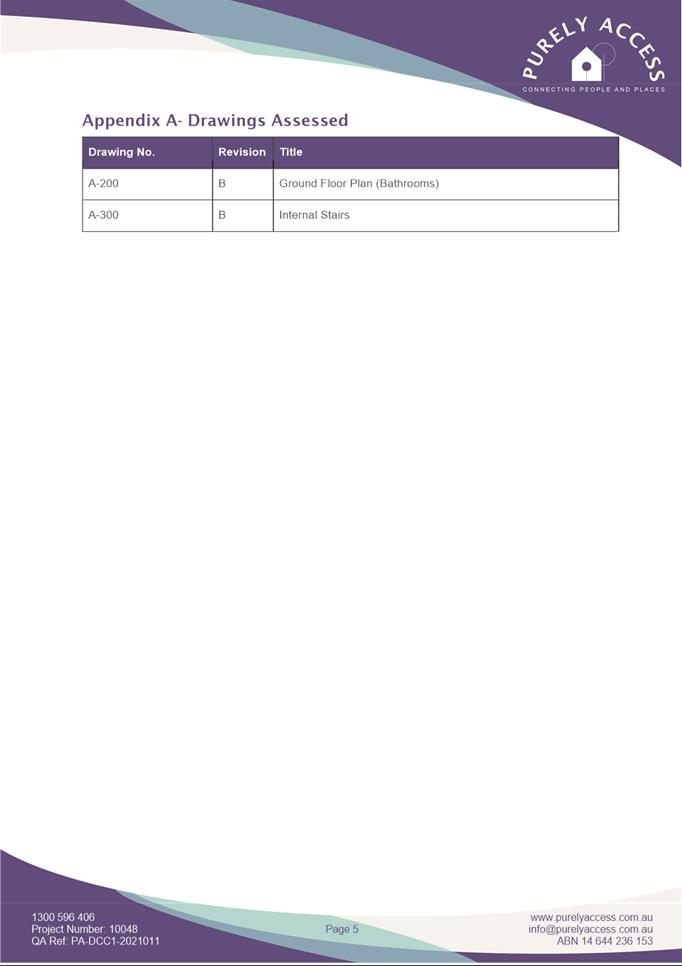
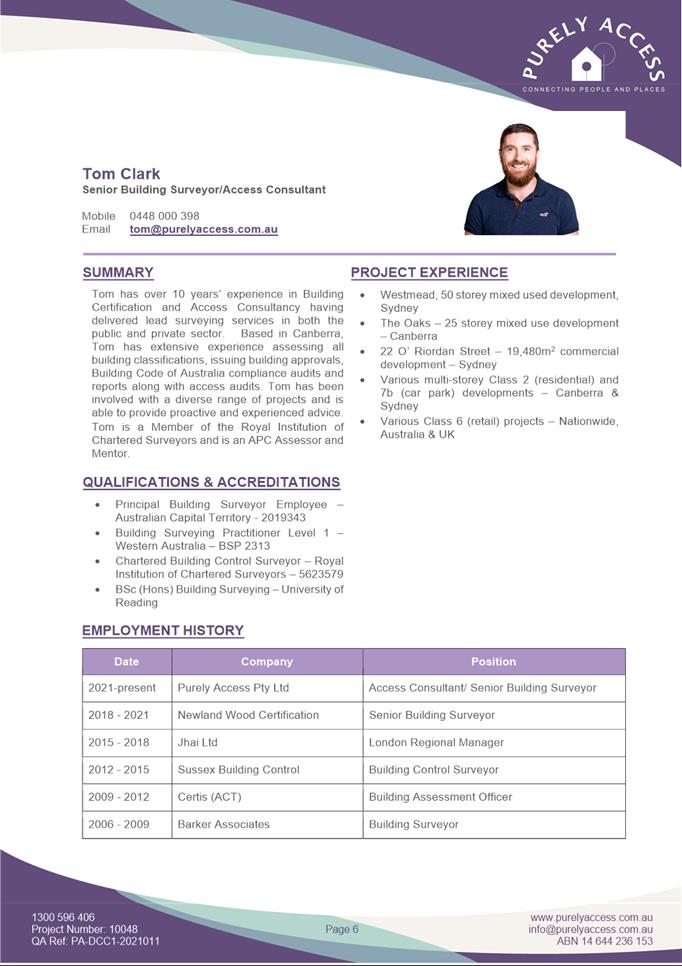
|
Item 5.5 - Attachment 9
|
Bush Fire Assessment Report
|
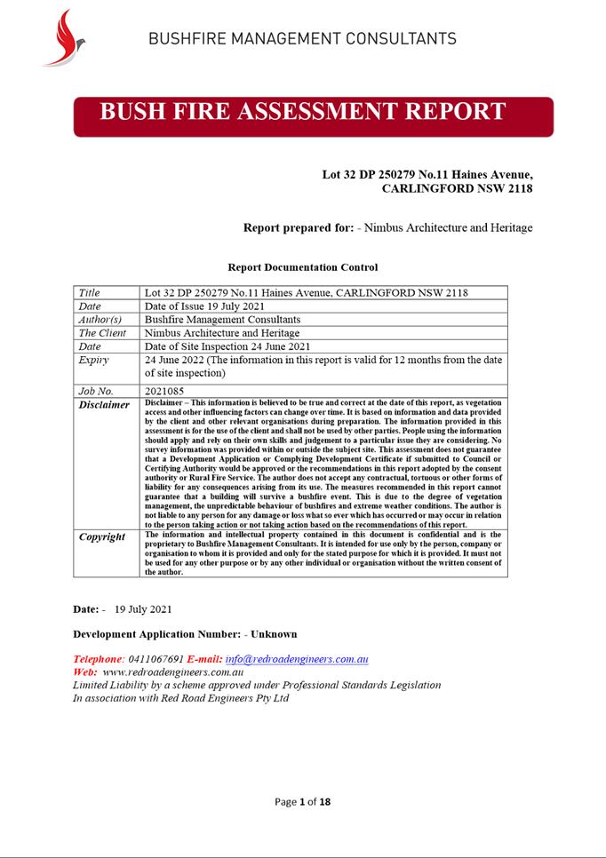
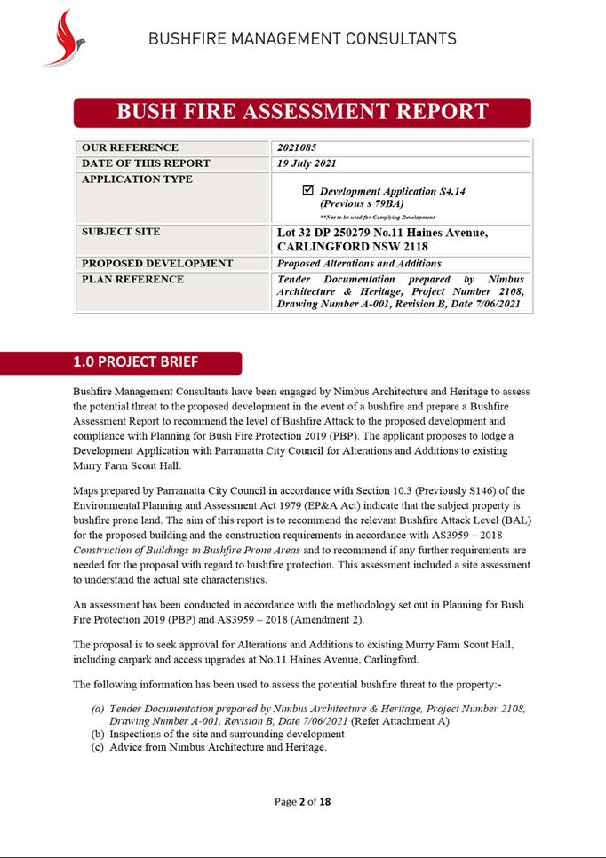
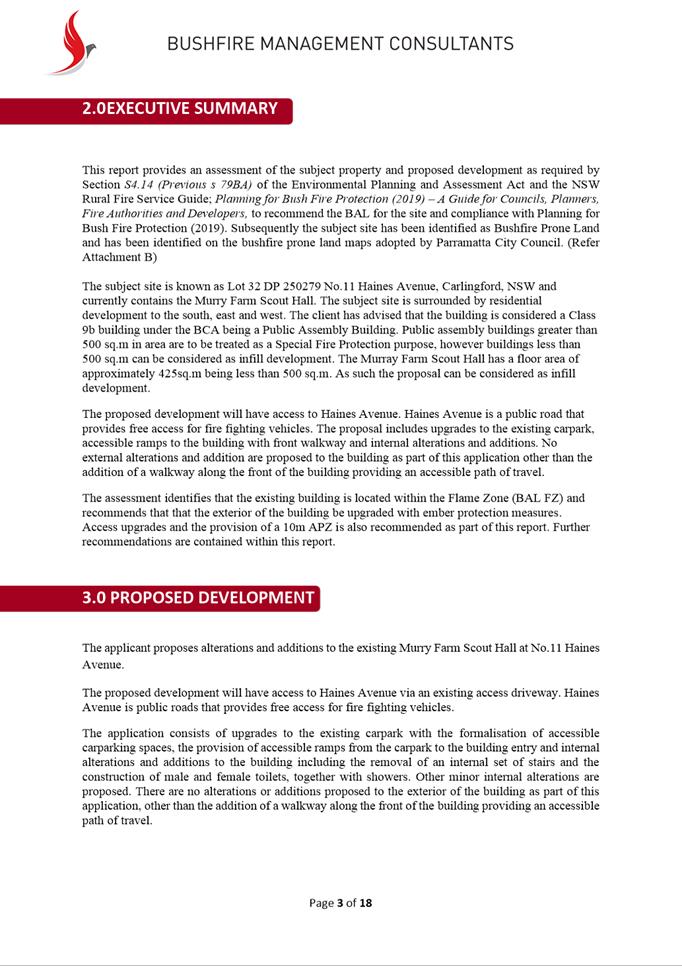
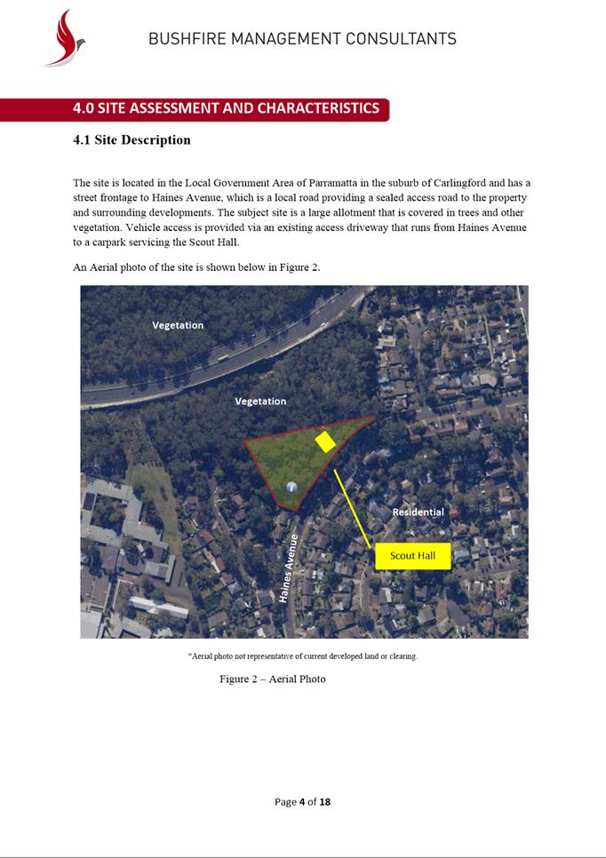
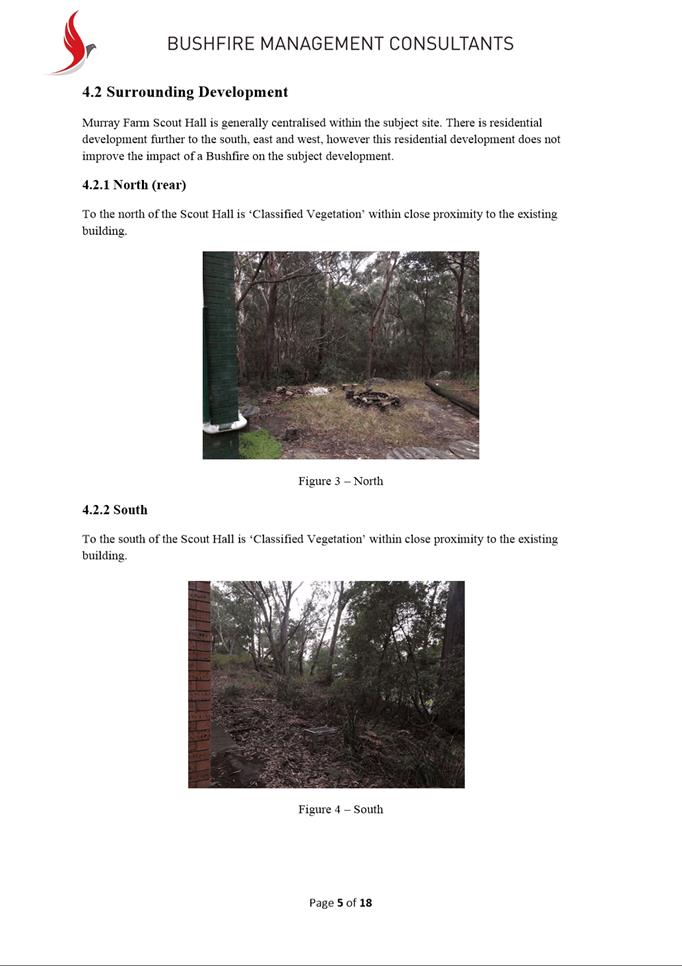
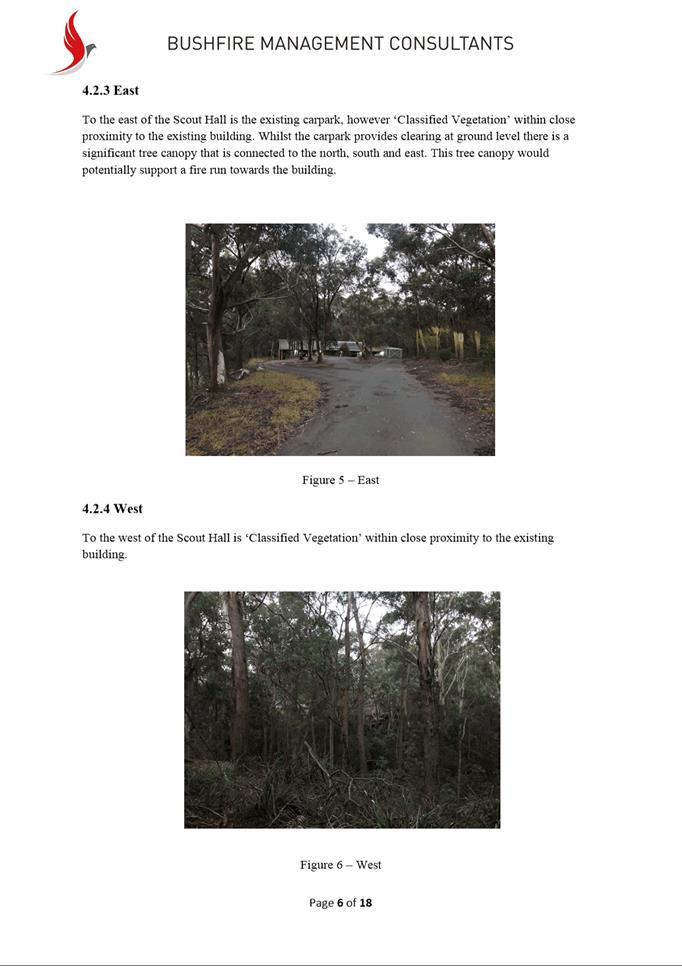
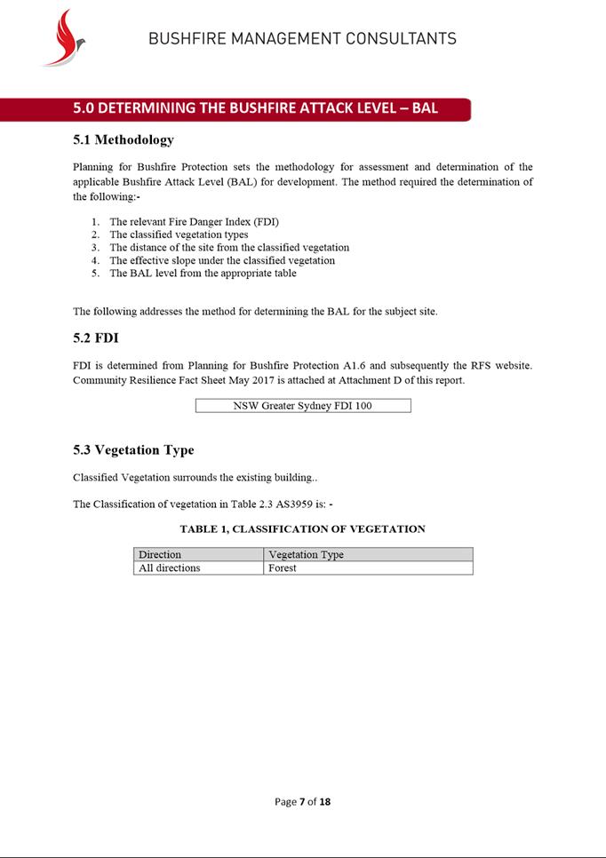
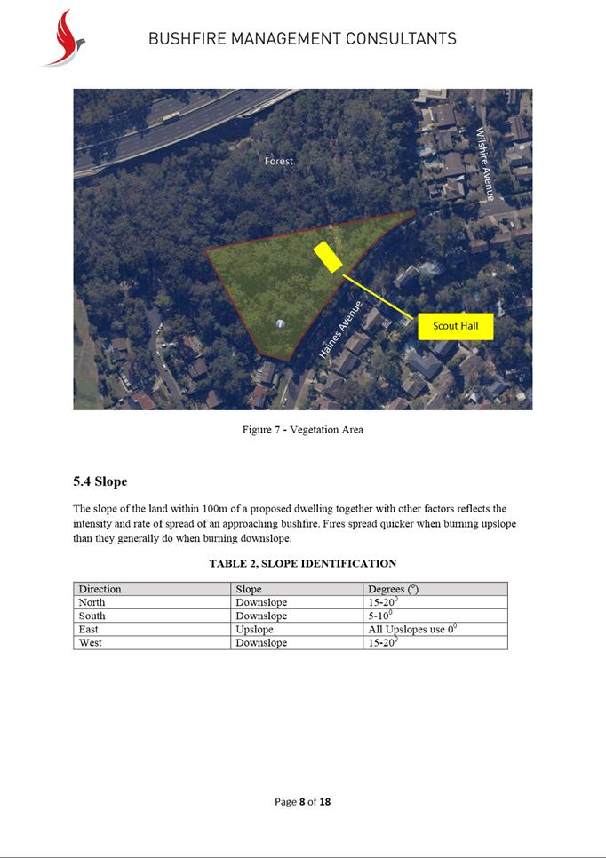
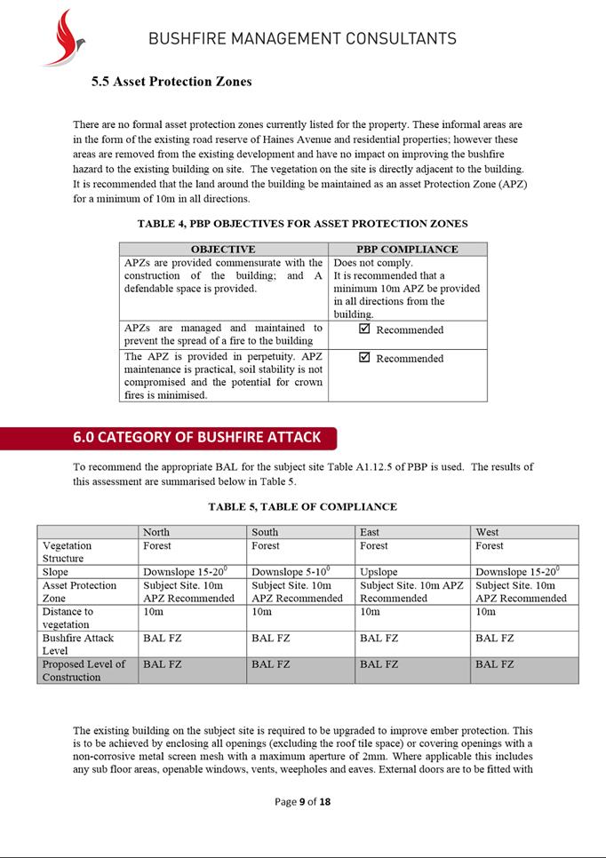
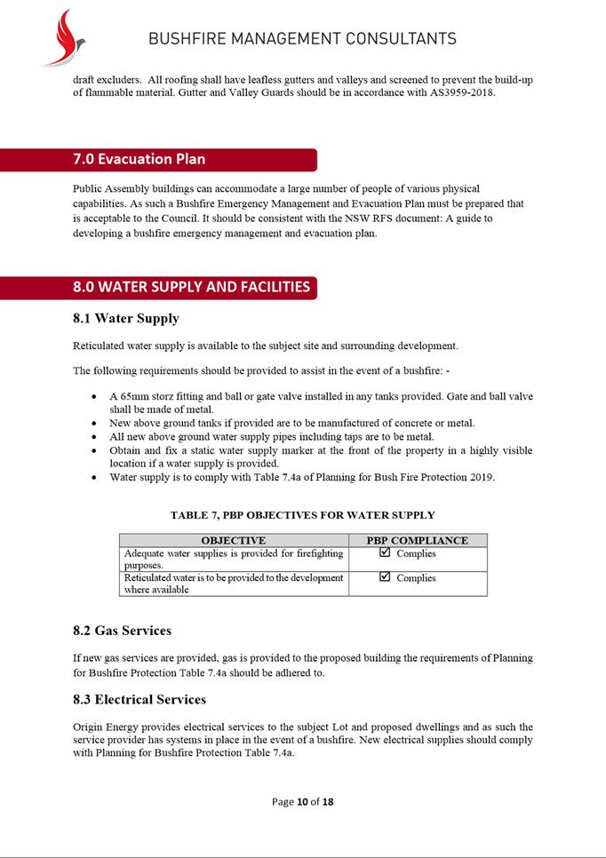
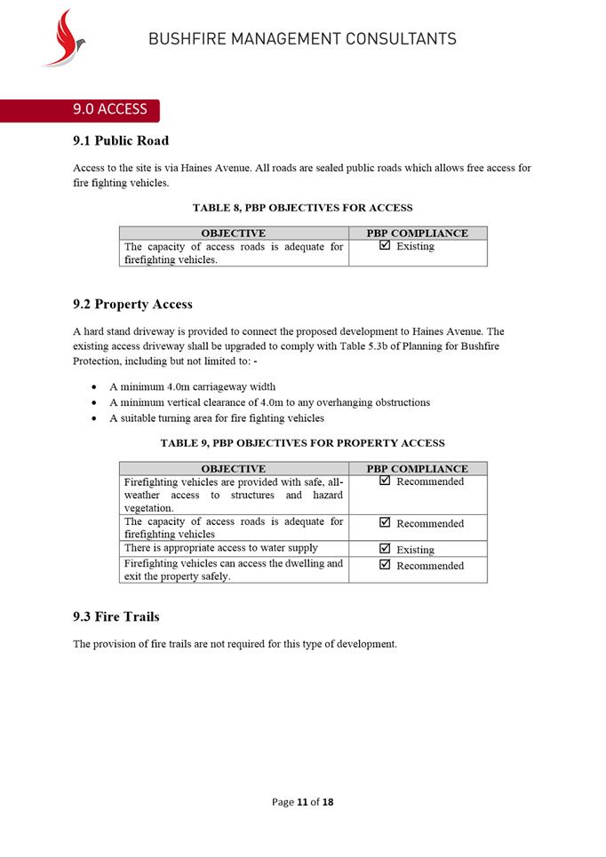
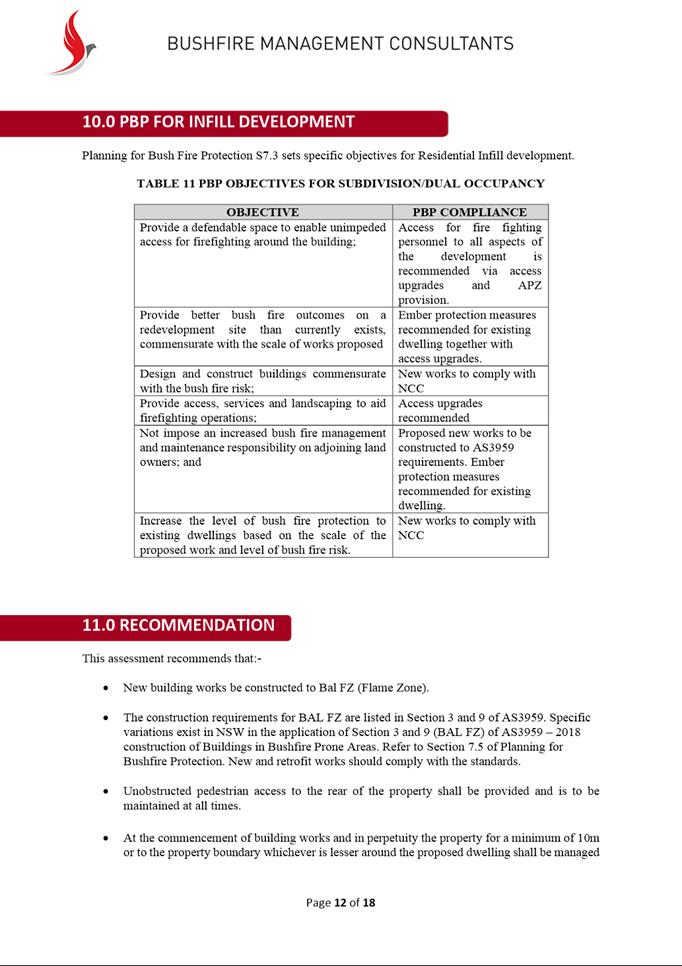
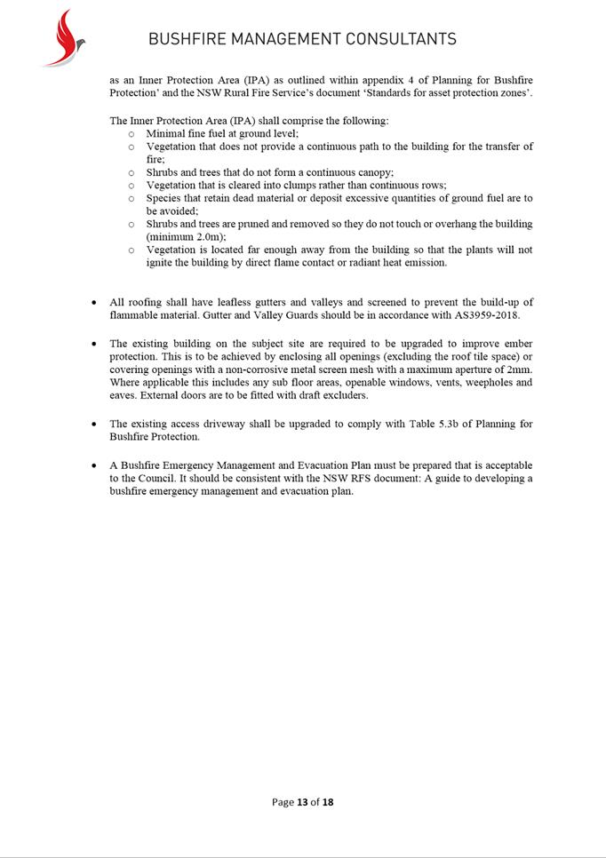
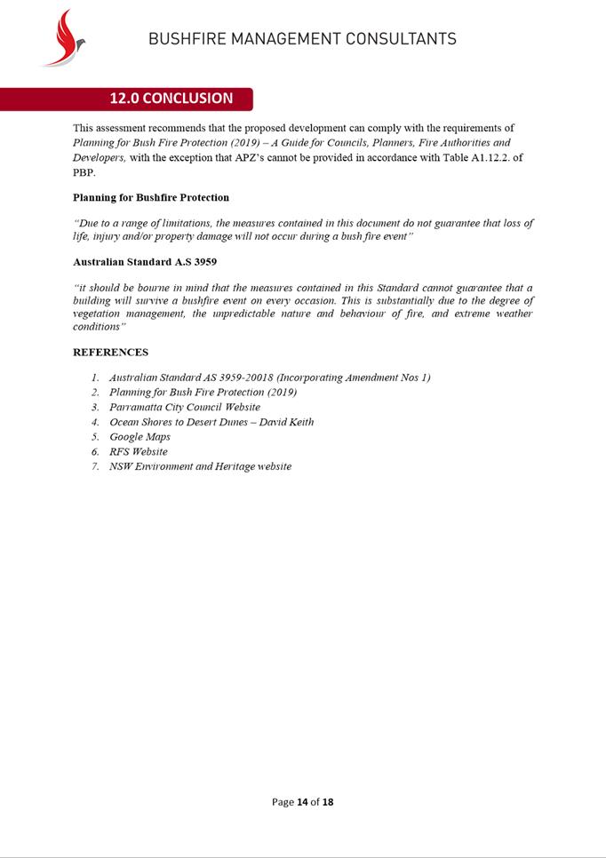
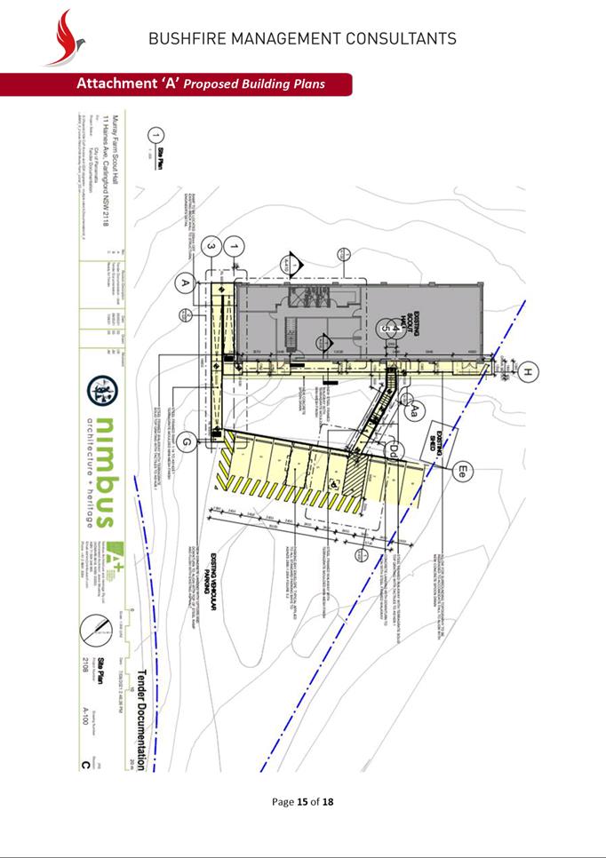
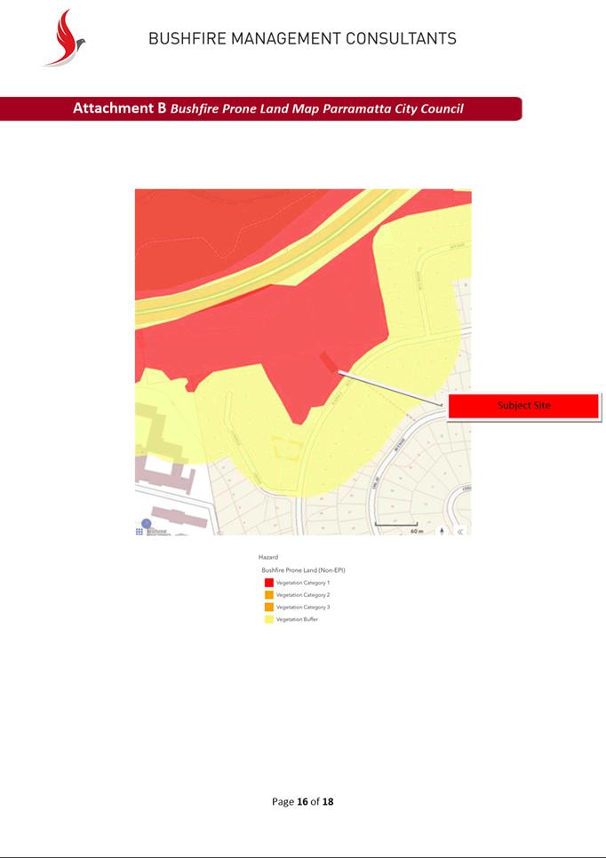
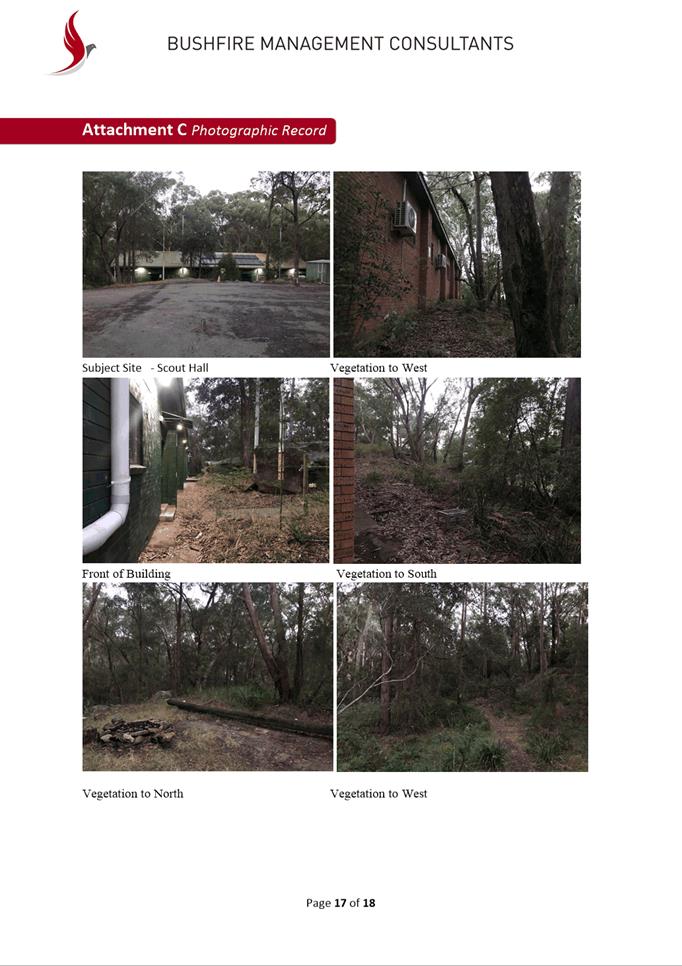
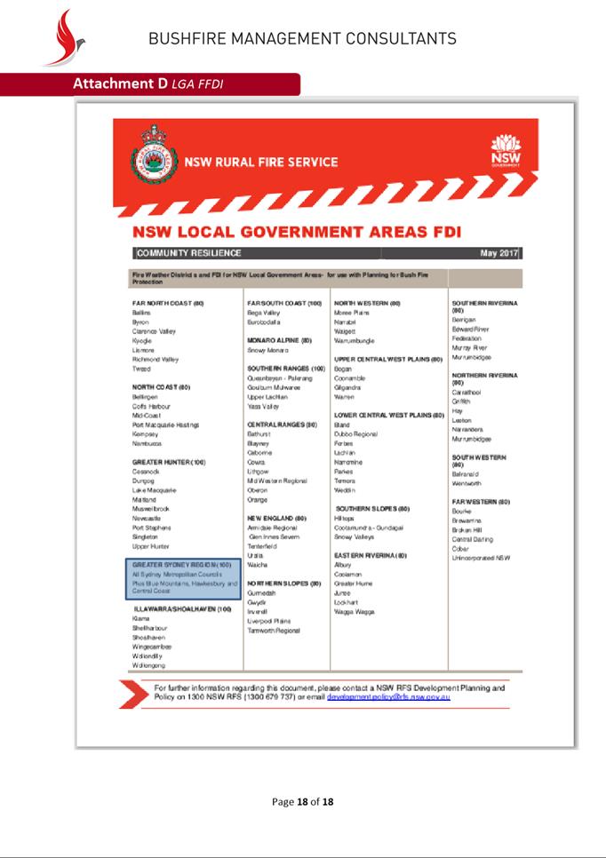
|
Item 5.5 - Attachment 10
|
Statement of Environmental Effects
|
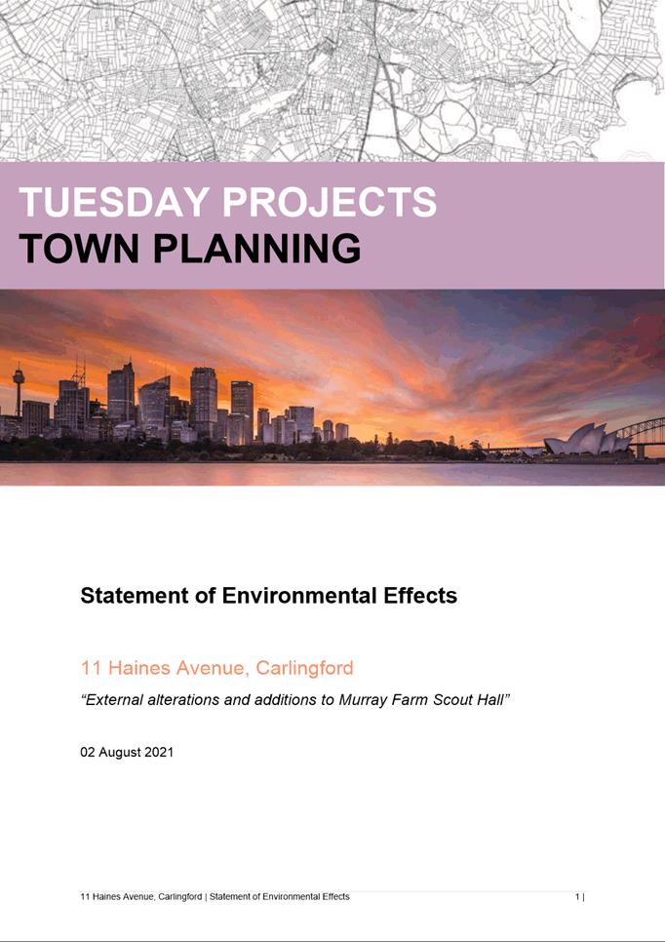
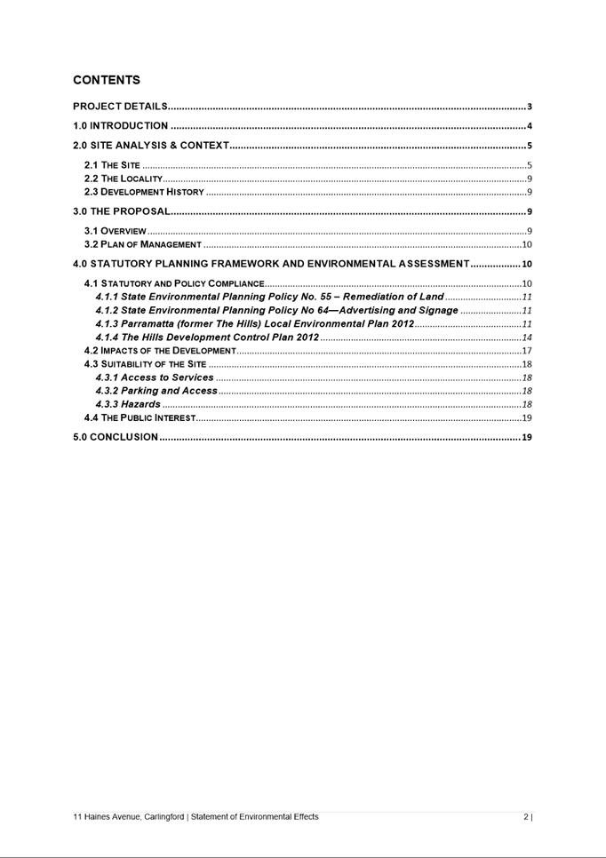
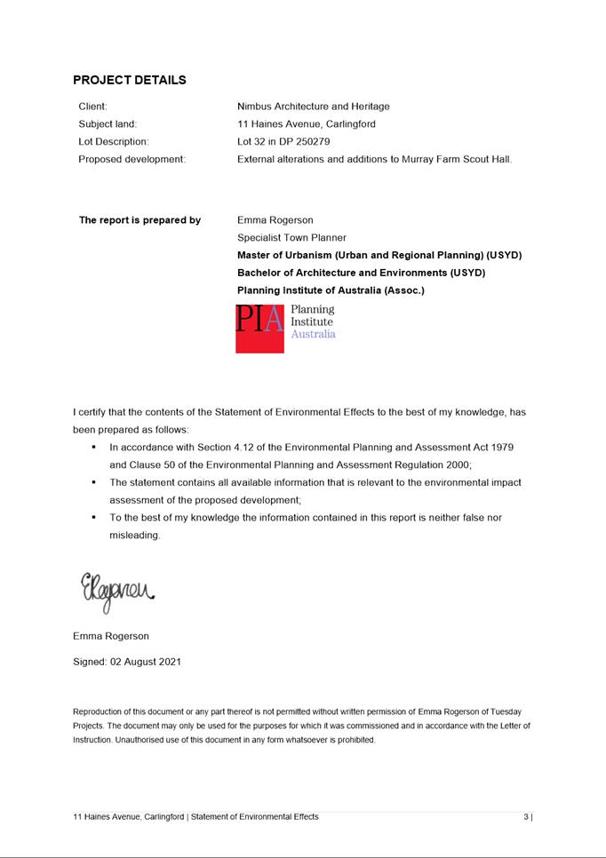
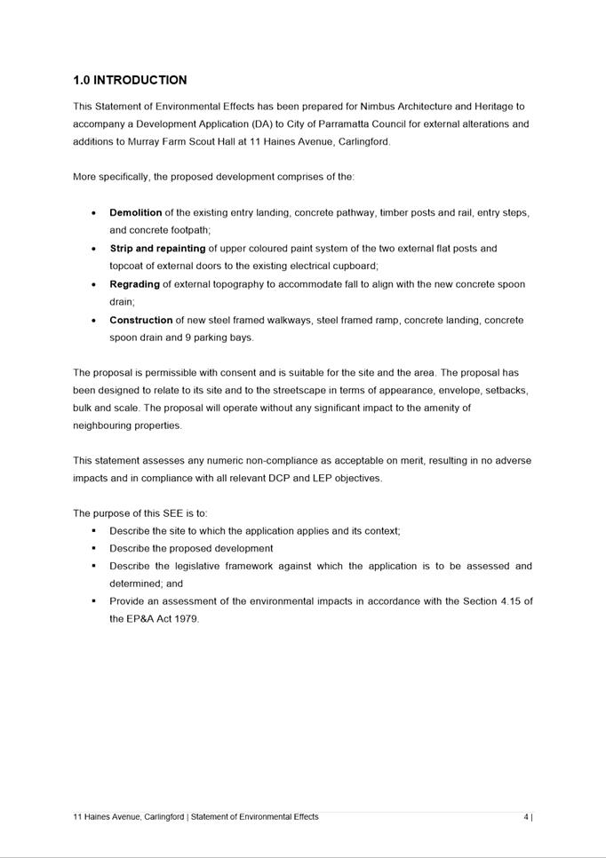
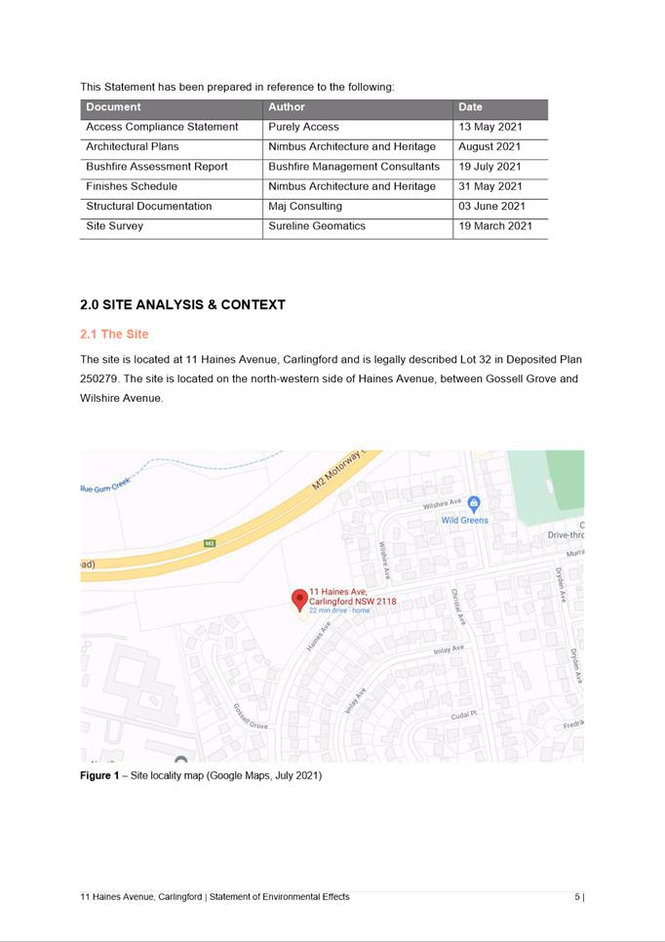
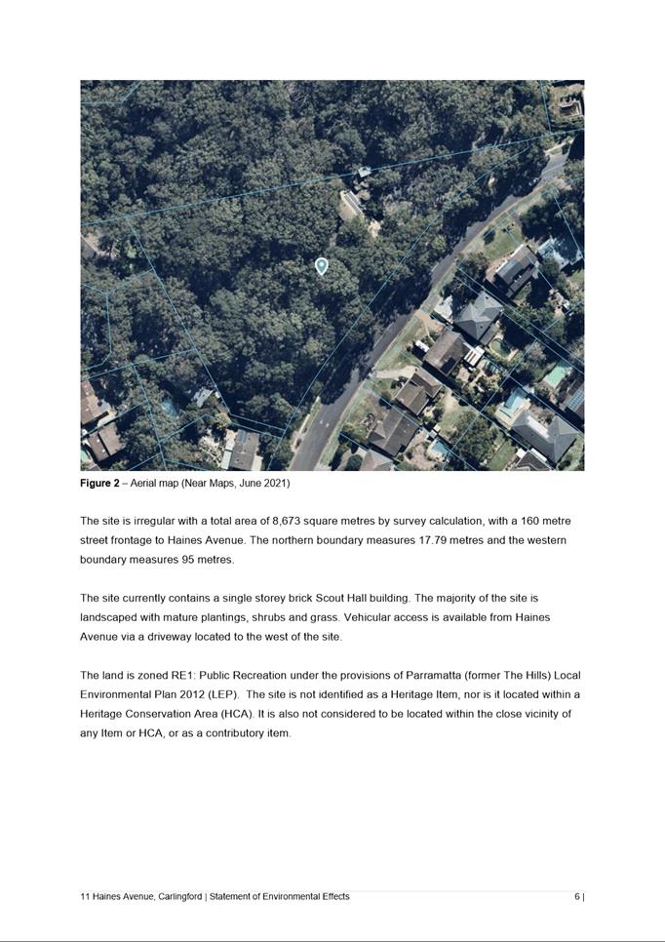
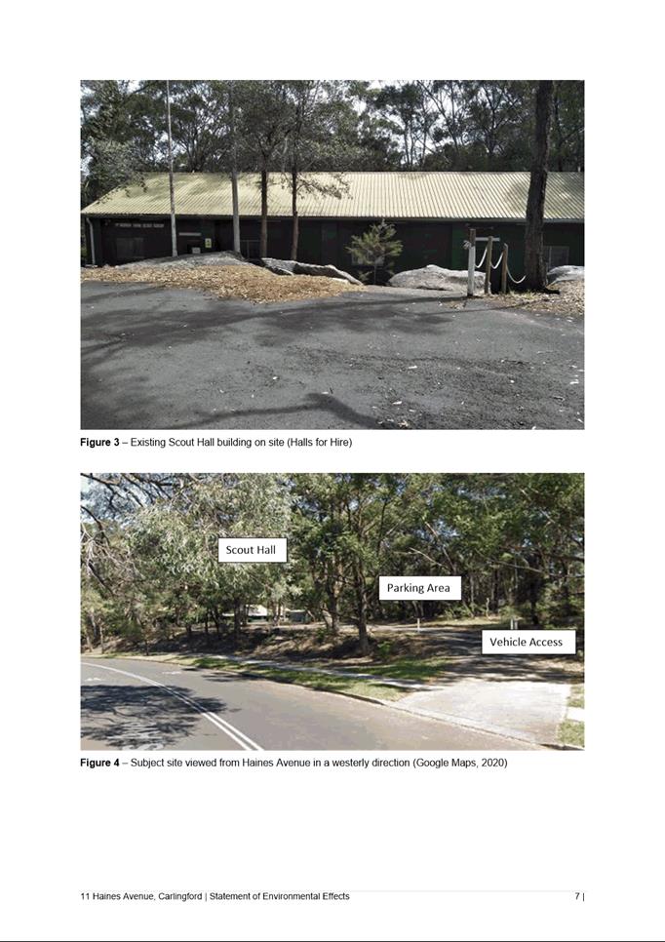
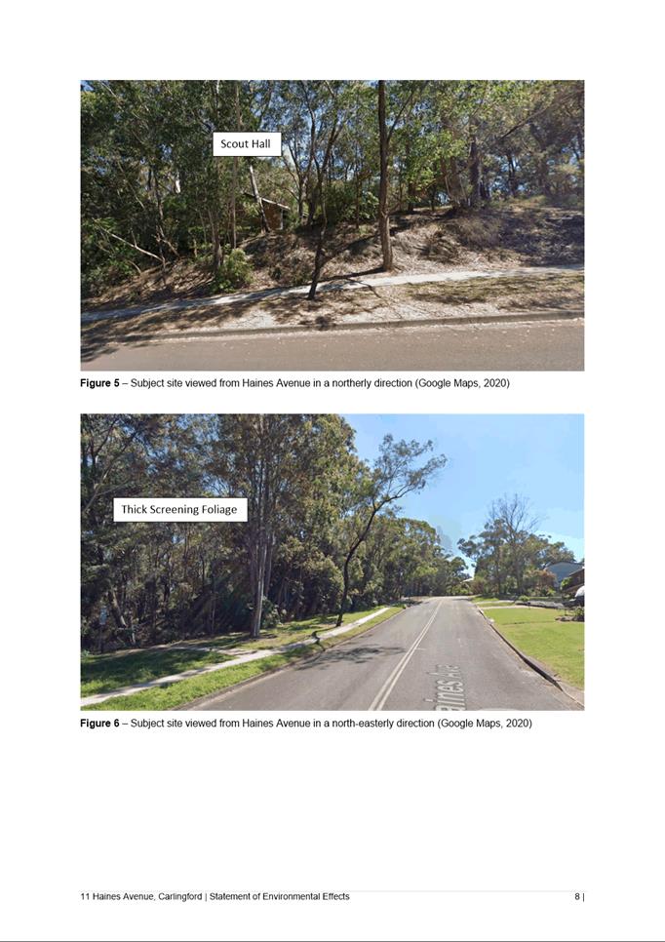
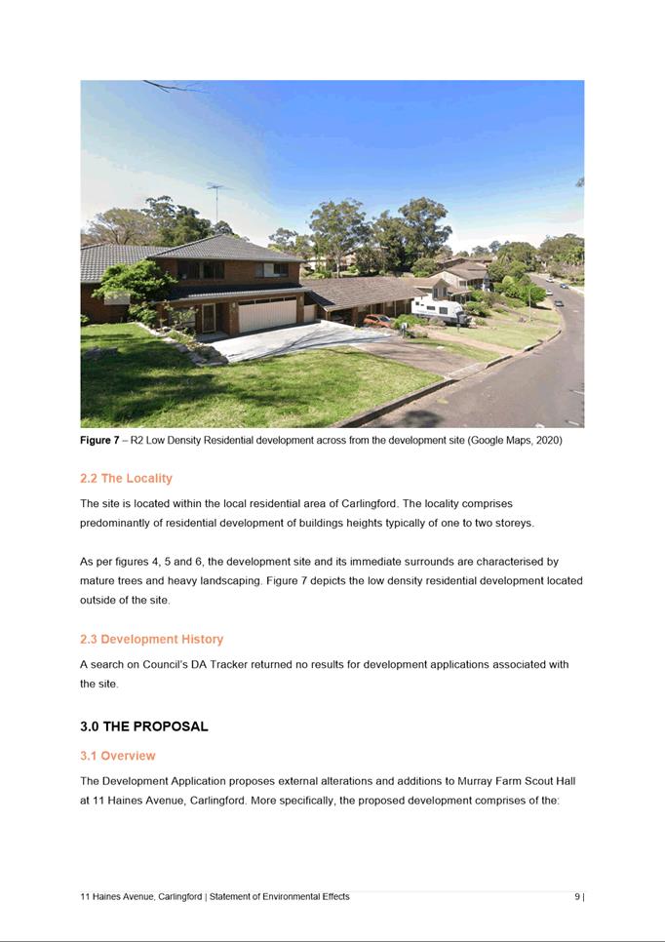
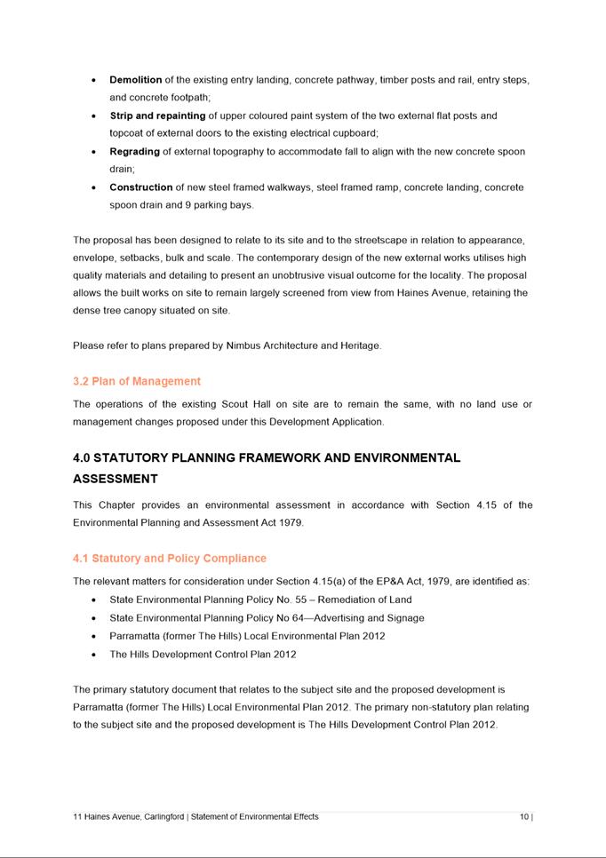
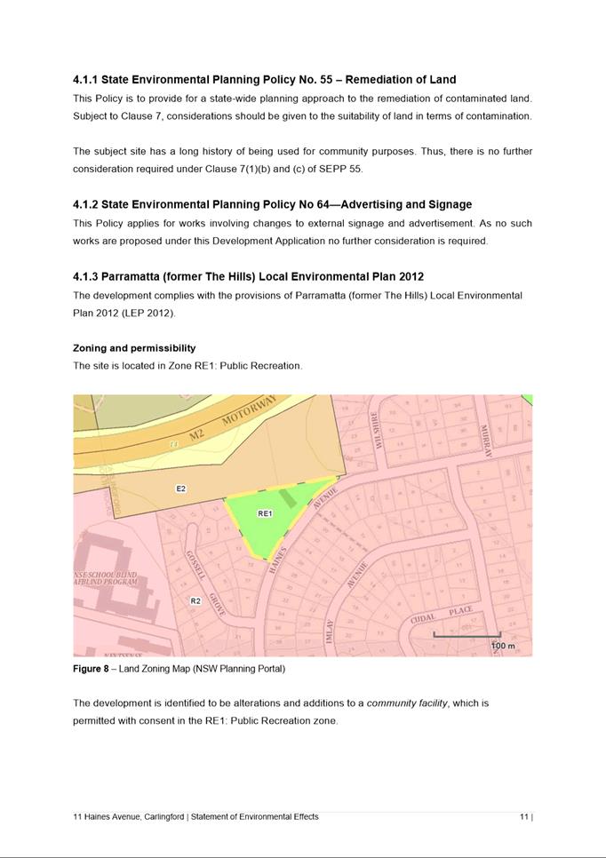
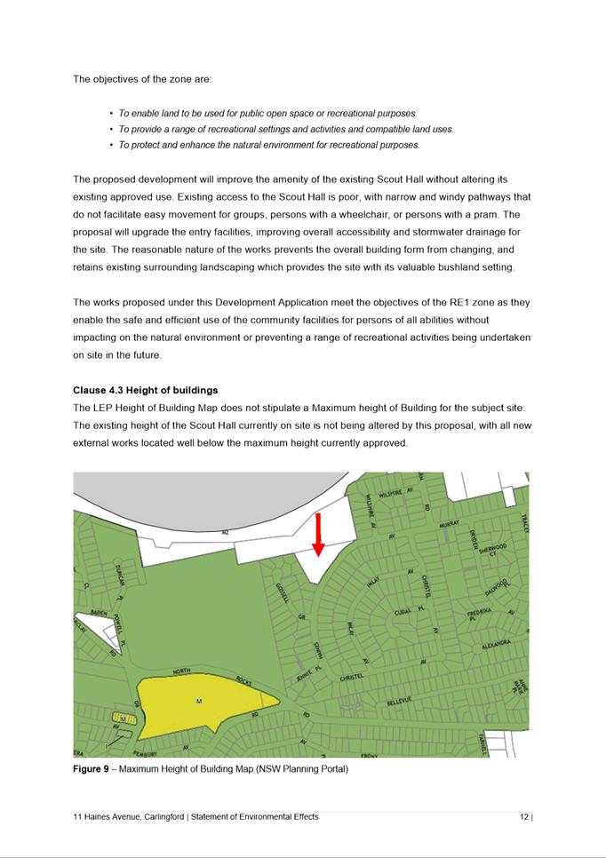
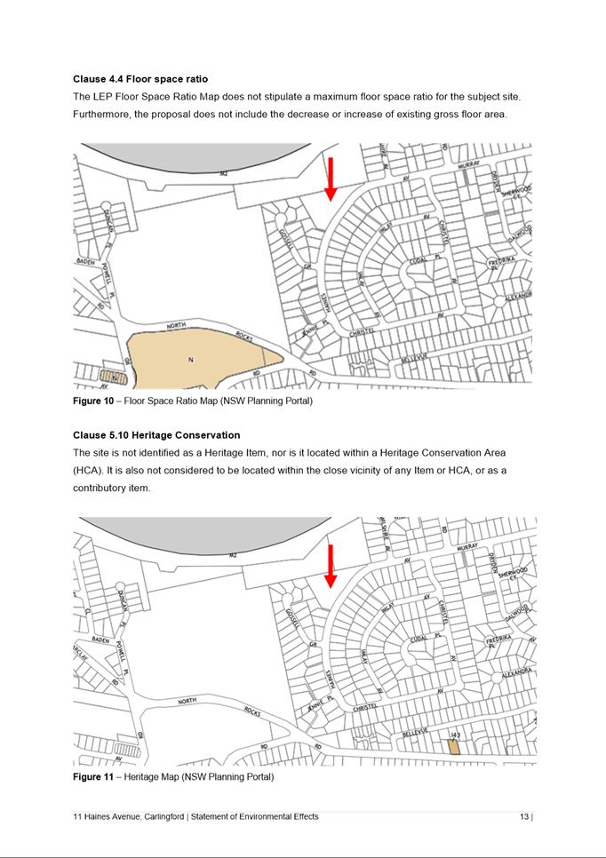
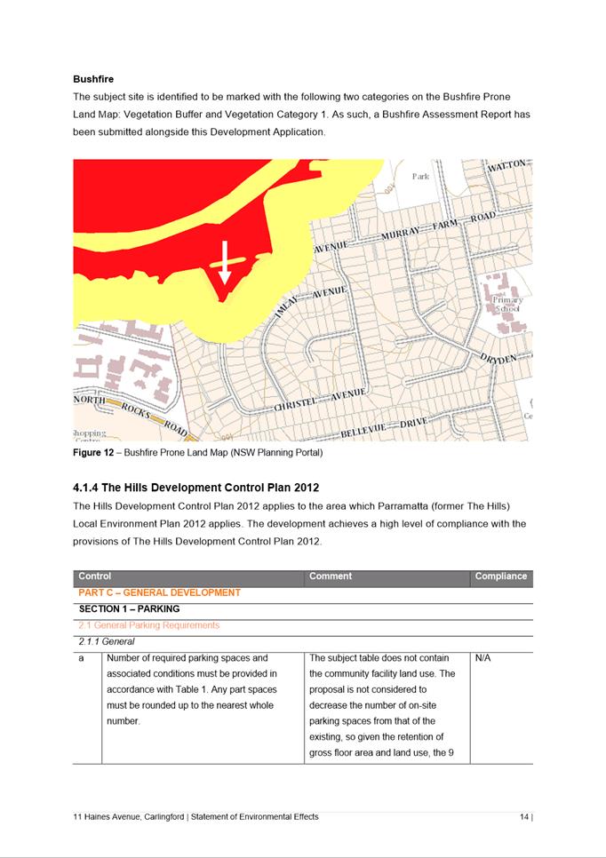
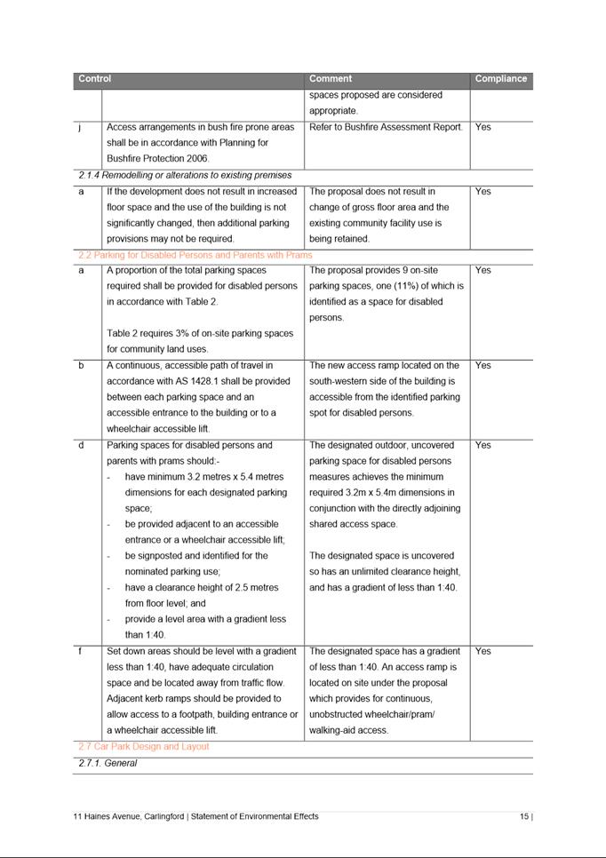
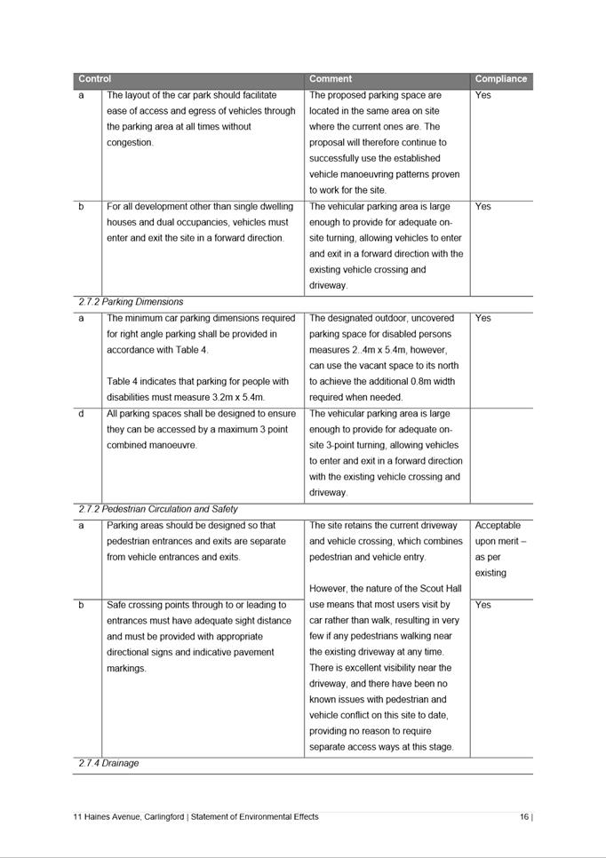
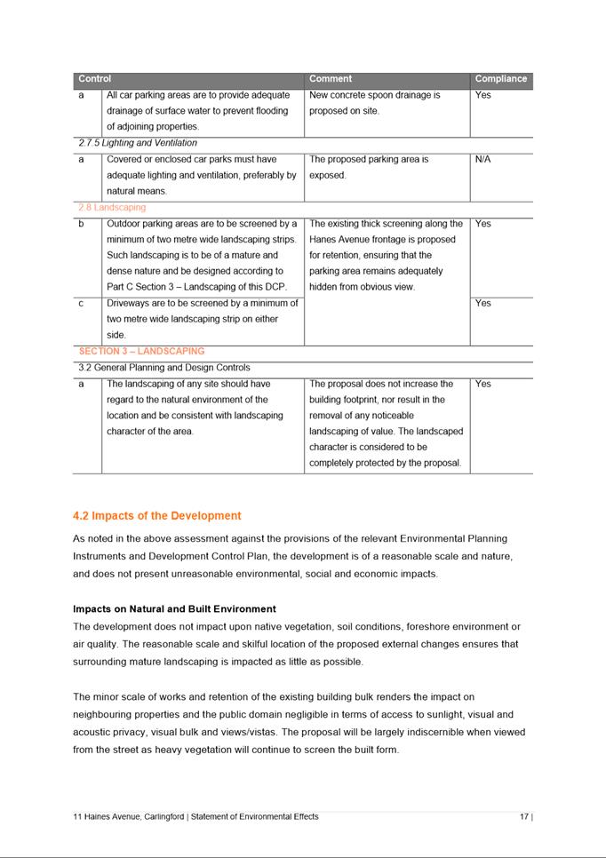
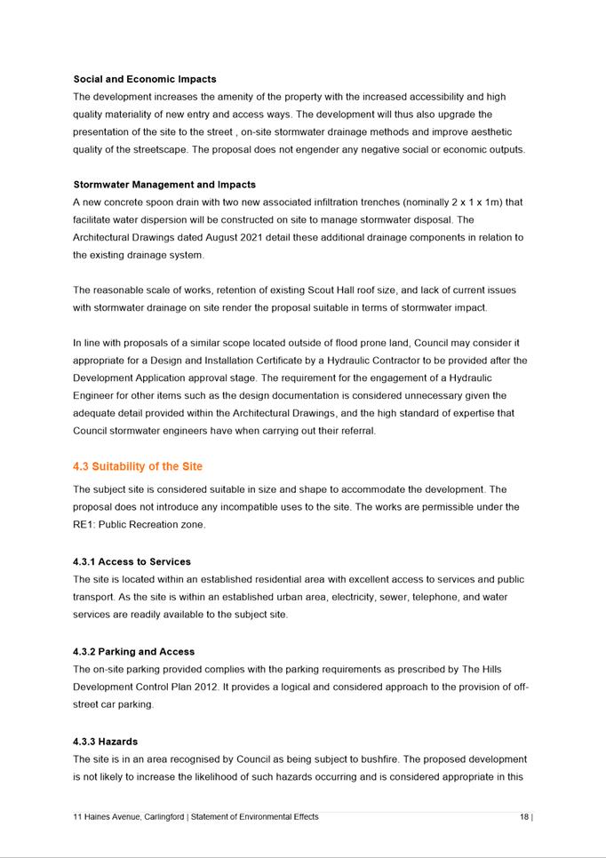
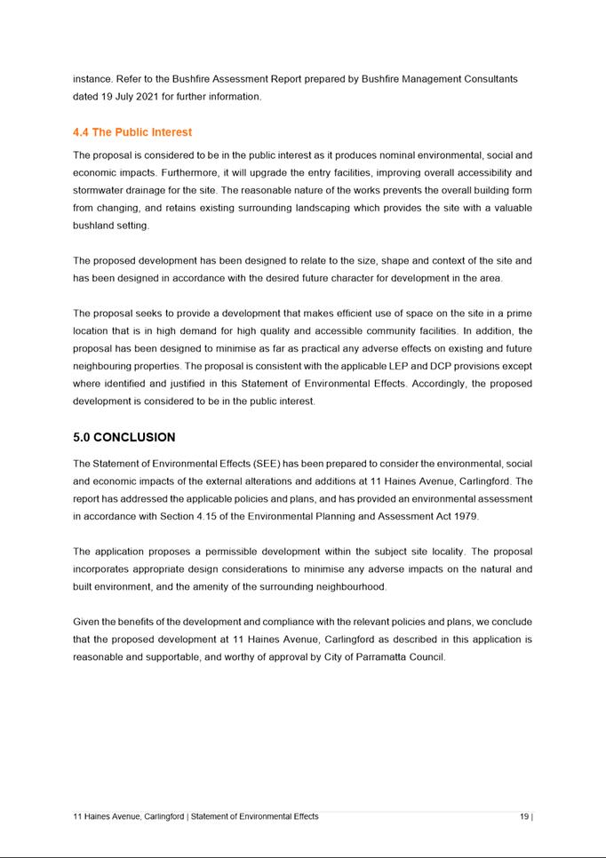
Local
Planning Panel 21 June 2022 Item
5.6
ITEM NUMBER 5.6
SUBJECT OUTSIDE PUBLIC MEETING:
574-584 Church Street, 1-7 Ferris Street and 6-12 Barney Street, NORTH
PARRAMATTA (Lot 100 DP 1008491, Lot 1 DP 800654, Lot 181 DP 997700, Lot 1 DP
128020, Lot 1 DP 981422, Lot 1 DP 128037, Lot F DP 363707, Lot B DP 330106 and
Lot 11 DP 583409)
DESCRIPTION Demolition, tree removal, site consolidation and the construction of
a part 2 and part 3 storey motor vehicle showroom and service centre with
associated signage and fencing.
REFERENCE DA/80/2021 - D08538478
APPLICANT/S Urbanesque Planning Pty Ltd
OWNERS Burbot Properties Pty Ltd
REPORT OF Group
Manager Development and Traffic Services
RECOMMENDED Deferred Commencement
DATE OF REPORT 21 June 2022
REASON FOR
REFERRAL TO LPP
This application is referred to the Parramatta Local
Planning Panel as a variation of greater than 10% is sought to Clause 4.3
– Building Height under the Parramatta Local Environmental Plan 2011.
EXECUTIVE SUMMARY
This is a summary of the full assessment of the application,
the Section 4.15 Assessment Report.
The Site
The subject site is an amalgam of multiple sites:
·
1 Ferris Street,
·
5 Ferris Street,
·
7 Ferris Street,
·
6 Barney Street,
·
8-10 Barney Street,
·
12 Barney Street,
·
574-580 Church Street, and
·
584 Church Street.
The subject site has three street frontages to Church
Street, Barney Street and Ferris Street. The site is an irregular shape and
comprises a total site area of 6,387m2 (or 6,088m2 minus
the SP2 zoned portion of the site). The site has a frontage width of 63.67m to
Church Street, including the arc. The site has a 79.62m frontage to Barney
Street and an 83.58m frontage to Ferris Street.
The site contains a vehicle service centre and associated
facilities such as a parts shop and new car delivery spread over several lots.
Most of the frontage to Church Street is occupied by a separate commercial
premise, that being Bridgestone Select Tyre and Auto.
The site is zoned B6 – Enterprise Corridor, with a
portion of the site adjoining Church Street being zoned SP2 – Classified
Road, and subject to road widening by Transport for NSW.
The Proposal
The application proposes Demolition, tree
removal, site consolidation and the construction of a part 2 and part 3 storey
motor vehicle showroom and service centre with associated signage and fencing.
Assessment
In accordance with the requirements contained within
Appendix 1 of Council’s Community Engagement Strategy, owners and
occupiers of adjoining and surrounding properties were given notice of the
application between 12 February 2021 to 5 March 2021. In response, no
submissions objecting to the proposal were received.
Council’s Catchment Engineer, Landscape and Tree
Management Officer, Traffic and Transport Officer, Infrastructure Officer,
Property Security Assts and Services Officer and Environmental Health Officer -
Waste support the development proposal, subject to appropriate conditions.
The application was referred to Transport for NSW. No
objections were raised to the proposal subject to appropriate conditions.
The proposed development is generally consistent with the
requirements of both Parramatta Local Environmental Plan 2011 and Parramatta
Development Control Plan 2011, with the exception of a variation to the maximum
height. A written request to vary the maximum building height was received.
After consideration of the development against the relevant
statutory and policy provisions, the proposal is suitable for the site and is
in the public interest.
RECOMMENDATION
That, the Parramatta Local Planning Panel, exercising the
functions of Council pursuant to Section 4.17 of the Environmental
Planning and Assessment Act, 1979, grant deferred commencement consent
to DA/80/2021 for a period of five (5) years within which physical commencement
is to occur from the date on the Notice of Determination, subject to conditions
of consent.
REASONS FOR APPROVAL
The development proposal has
been recommended for deferred commencement approval for the following reasons:
1. A written request to vary the maximum
building height has been received. The variation sought is not significant and
will not have any adverse impacts. As such, compliance with the standard is
unnecessary. Accordingly, Council believes that there are sufficient
environmental planning grounds to justify the variations and finds that the
application is satisfactory. Council is therefore satisfied that the
Applicant’s Clause 4.6 variation request has adequately addressed the
matters required to be demonstrated in Clause 4.6(3) of Parramatta LEP 2011 and
that the proposed development will be the public interest. The proposal is
consistent with the objectives of the building height control and the
objectives for development within the B6 zone in which the development is
proposed to be carried out,
2. The development is permissible in the B6
zone and satisfies the requirements of all of the applicable planning controls,
3. The
development will be compatible with the emerging and planned future character
of the area, and
4. For the
reasons given above, approval of the application is in the public interest.
Sumitava Basu
Development Assessment Officer
Attachments:
|
1⇩ 
|
Assessment Report & draft Conditions
|
77 Pages
|
|
|
2⇩ 
|
Locality Map
|
1 Page
|
|
|
3⇩ 
|
Plans used during assessment
|
31 Pages
|
|
|
4
|
Internal plans used during assessment
(confidential)
|
11 Pages
|
|
|
5⇩ 
|
Statement of Environmental Effects report
|
33 Pages
|
|
|
6⇩ 
|
Traffic and Parking Impact Assessment
report
|
68 Pages
|
|
|
7⇩ 
|
Acoustic Impact Assessment report
|
31 Pages
|
|
|
8⇩ 
|
Access Design Assessment report
|
41 Pages
|
|
|
9⇩ 
|
Geotechnical Investigation report
|
62 Pages
|
|
|
10⇩ 
|
Detailed Site Investigation report
|
333 Pages
|
|
|
11⇩ 
|
Remediation Action Plan
|
100 Pages
|
|
|
12⇩ 
|
Clause 4.6 Variation Impact Statement
|
10 Pages
|
|
|
13⇩ 
|
BCA compliance report
|
15 Pages
|
|
|
14⇩ 
|
Waste management Plan
|
27 Pages
|
|
|
15⇩ 
|
Interim Audit Advice report
|
39 Pages
|
|
REFERENCE MATERIAL
|
Item 5.6 - Attachment
1
|
Assessment Report & draft Conditions
|
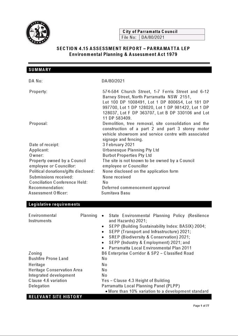
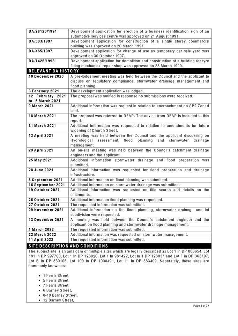
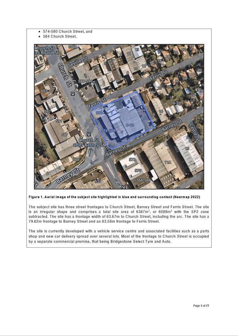
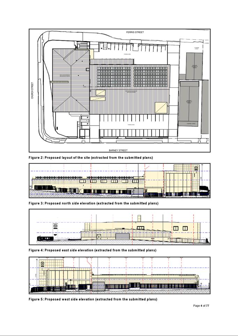
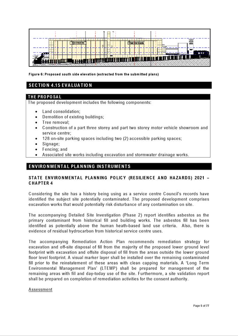
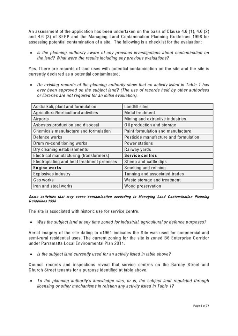
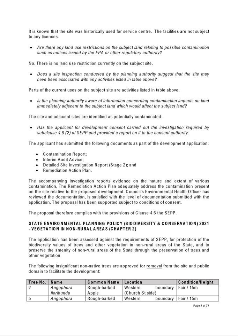
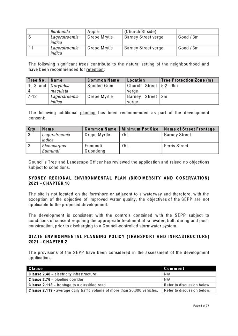
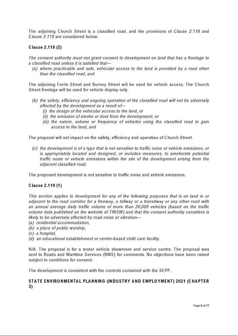
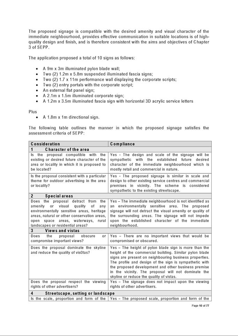
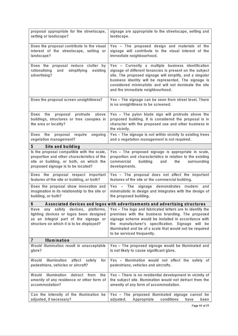
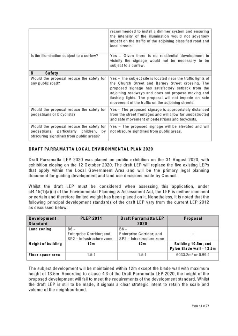
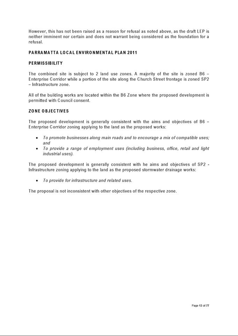
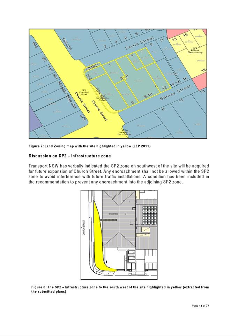
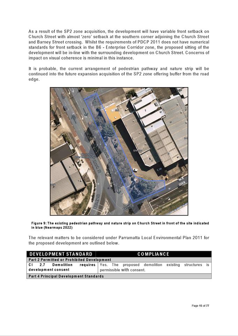
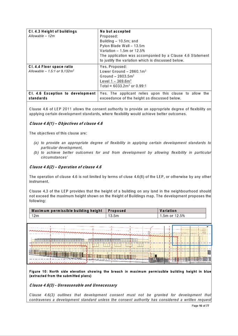
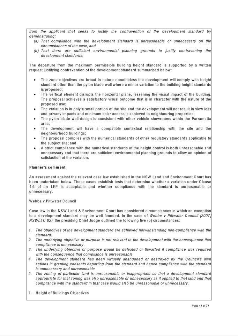
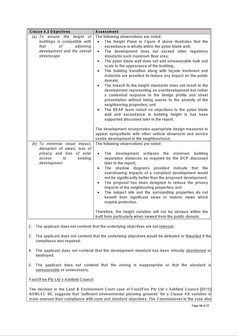
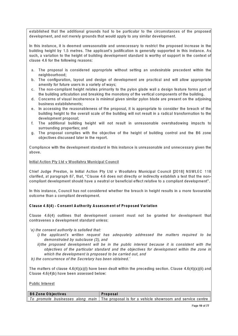
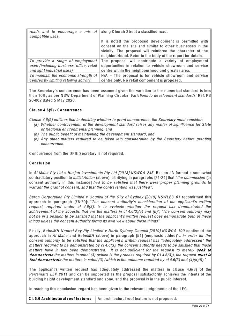
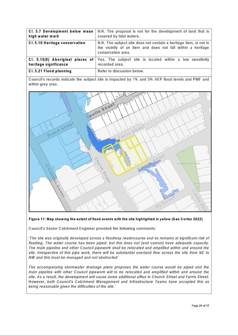
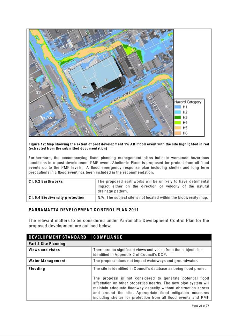
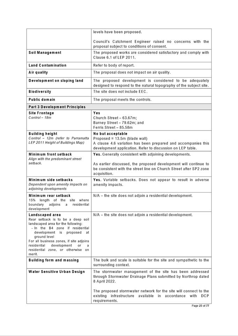
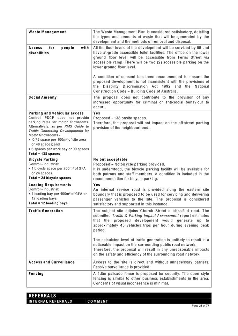
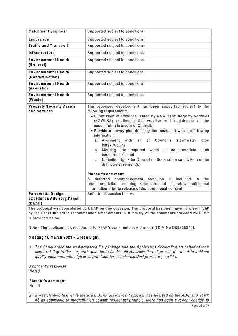
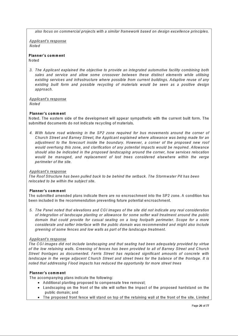
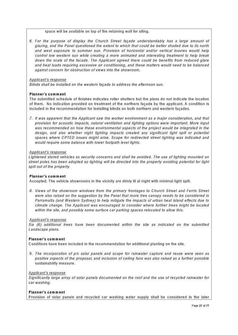
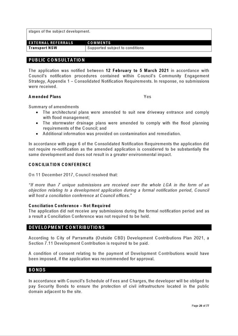
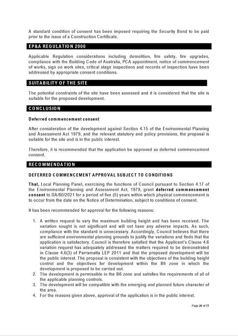
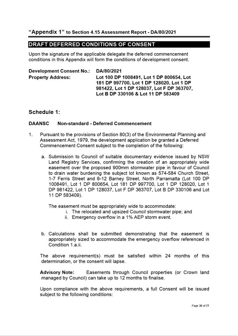
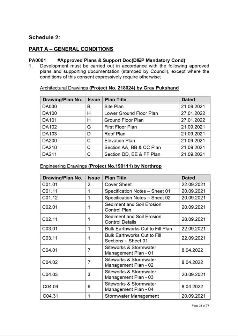
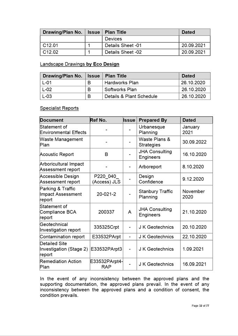
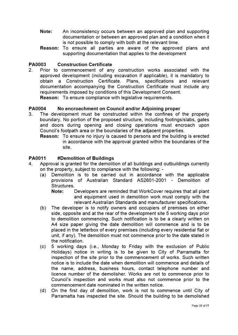
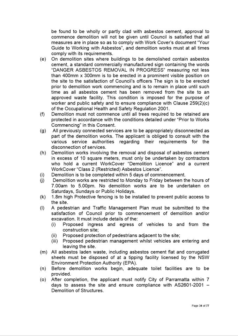
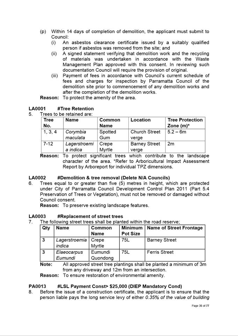
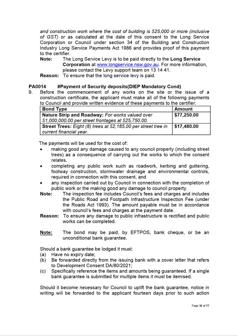
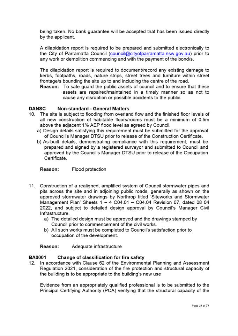
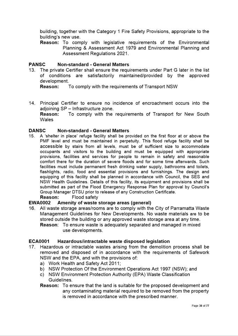
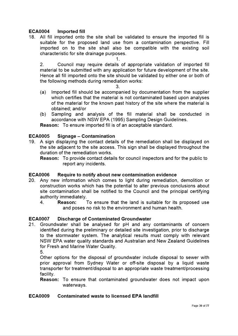
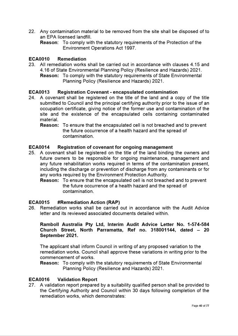
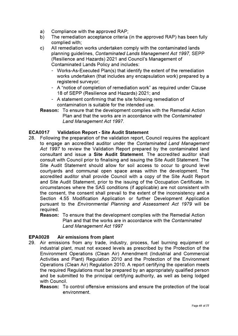
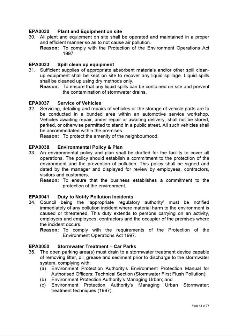
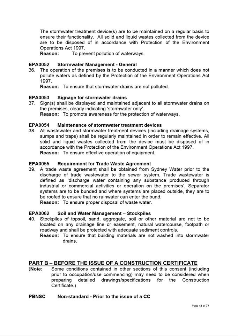
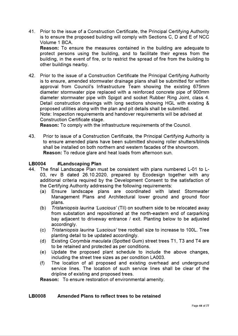
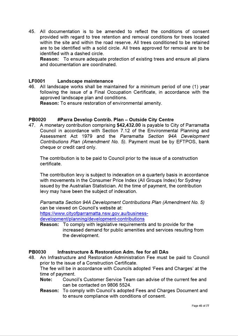
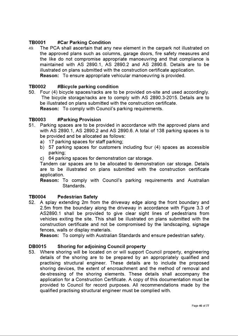
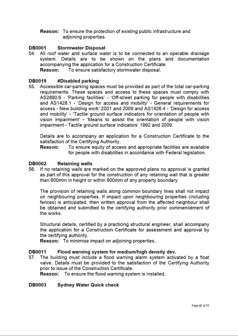
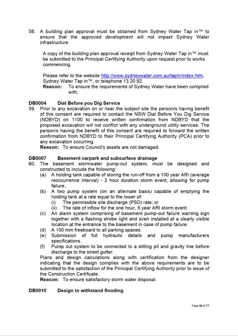
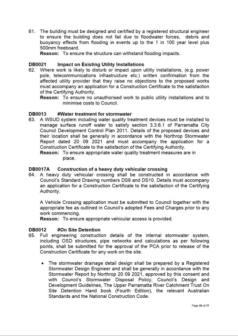
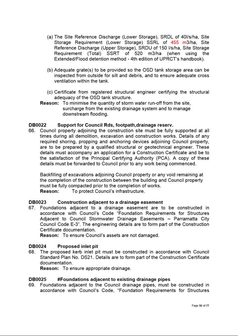
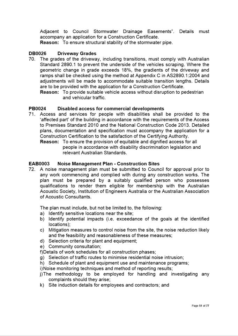
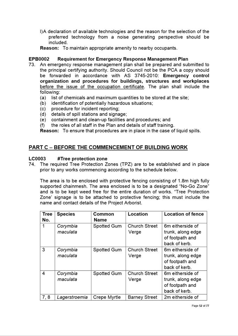
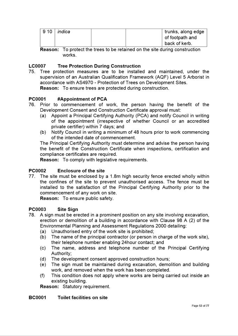
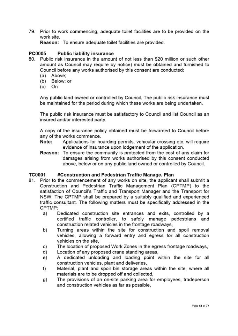
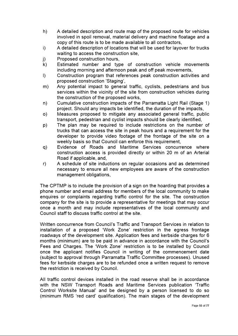
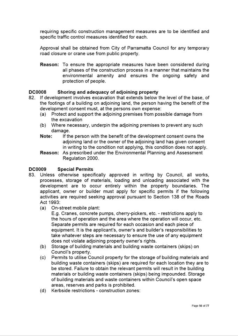
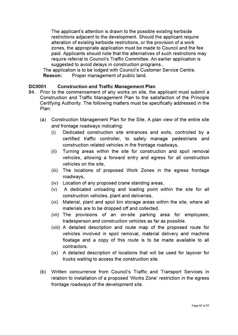
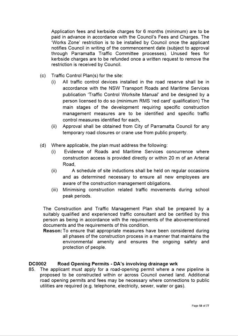
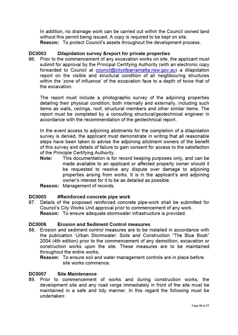
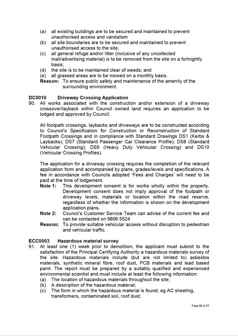
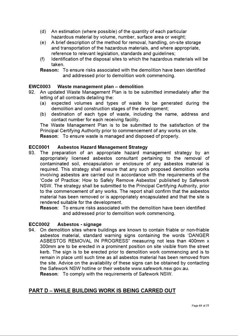
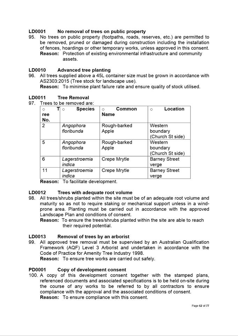
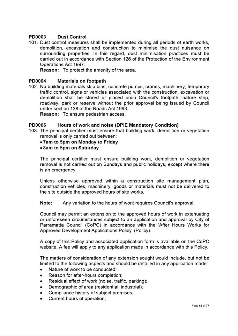
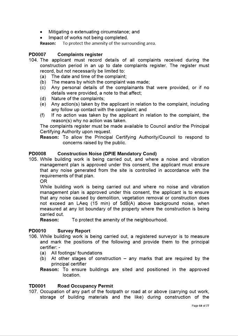
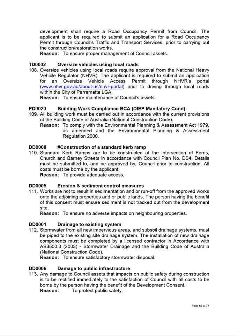
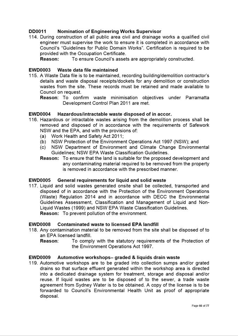
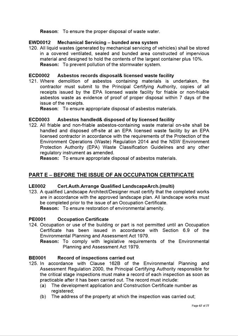
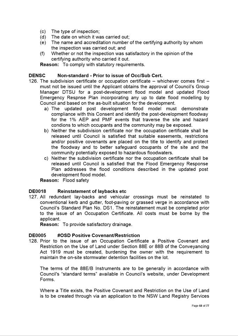
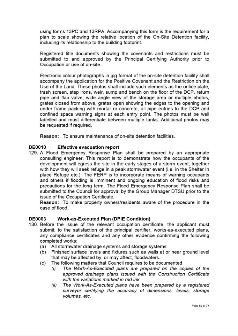
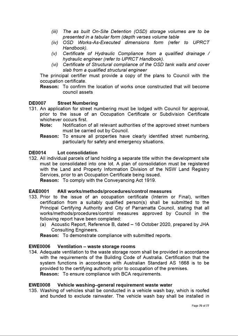
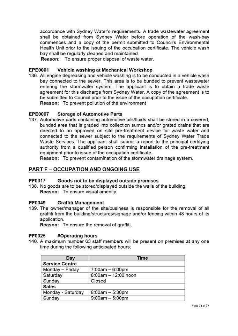
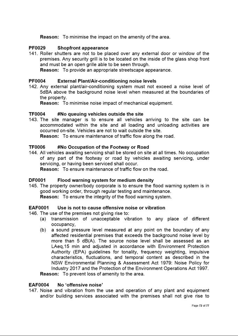
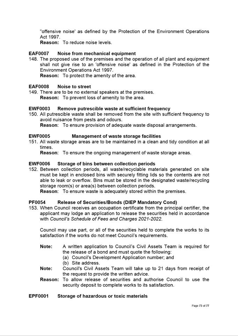
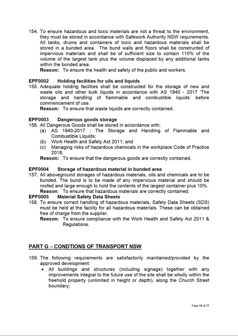
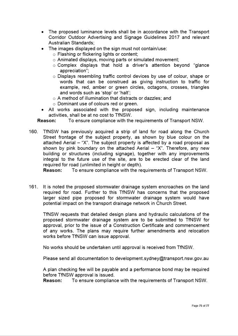
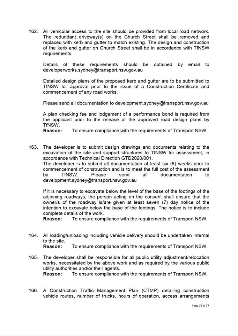
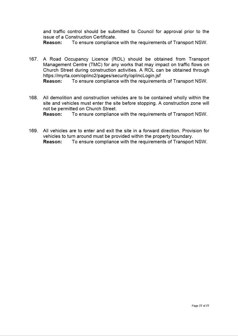
|
Item 5.6 - Attachment 2
|
Locality Map
|
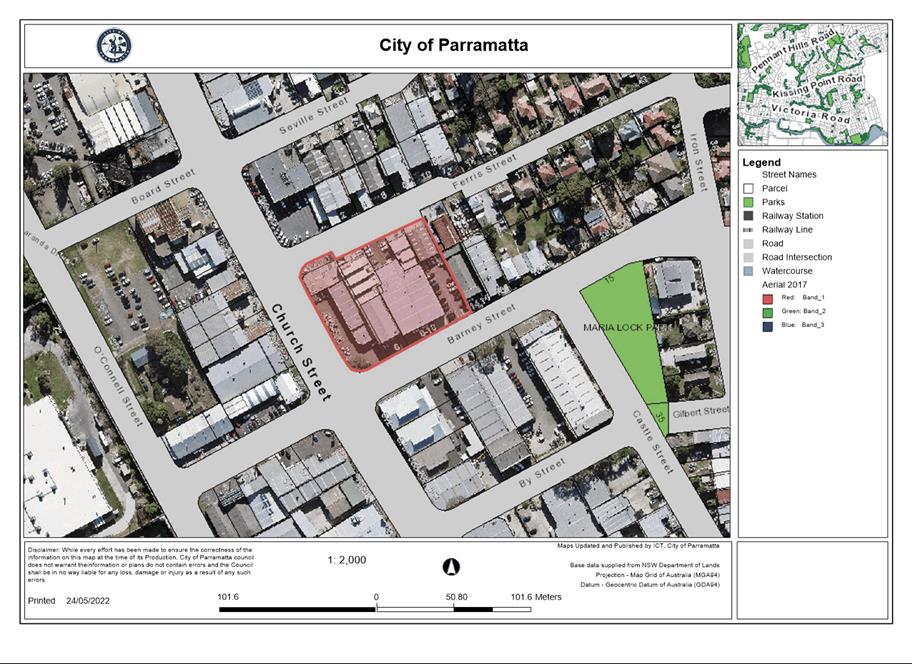
|
Item 5.6 - Attachment
3
|
Plans used during assessment
|
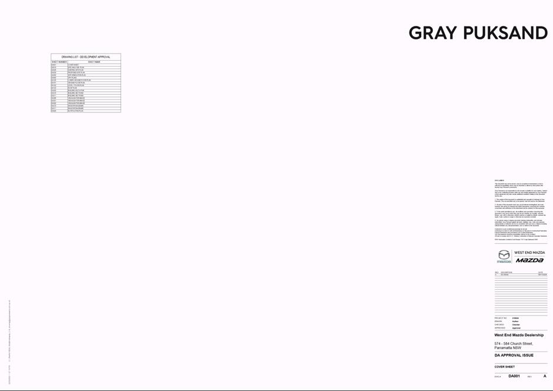
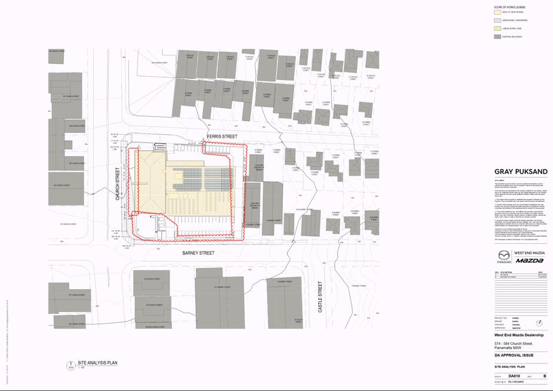
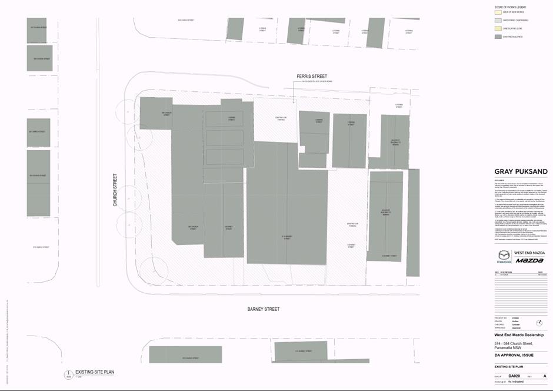
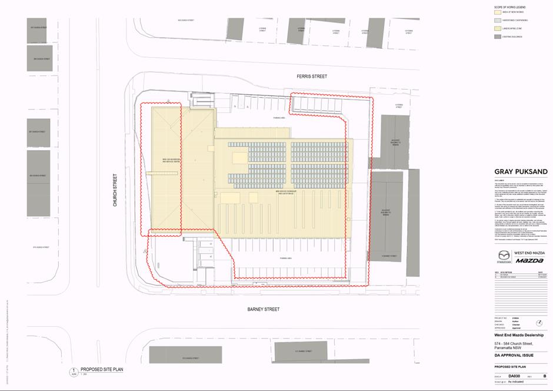
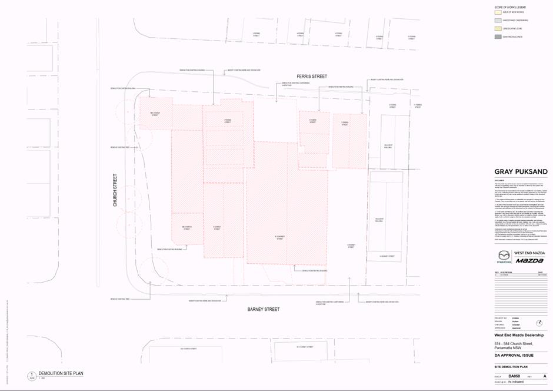
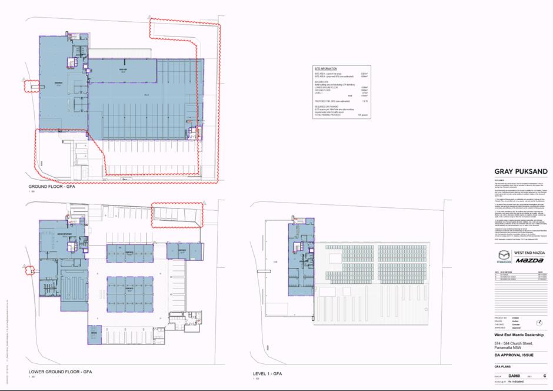
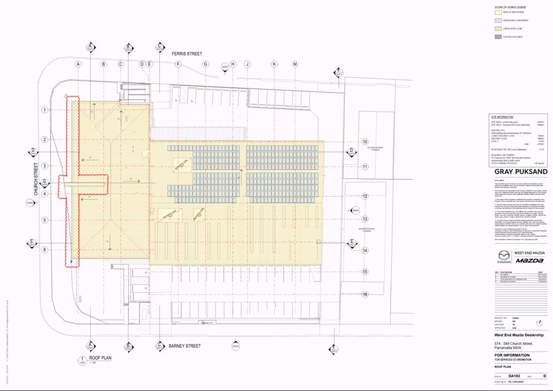
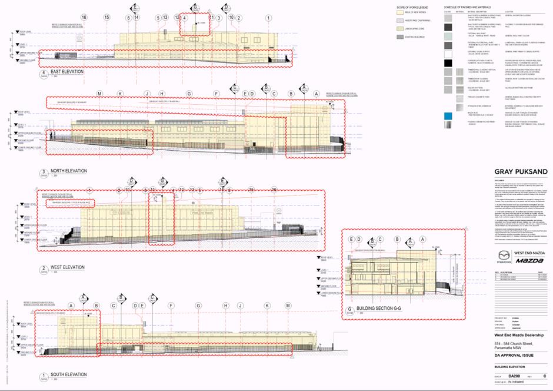
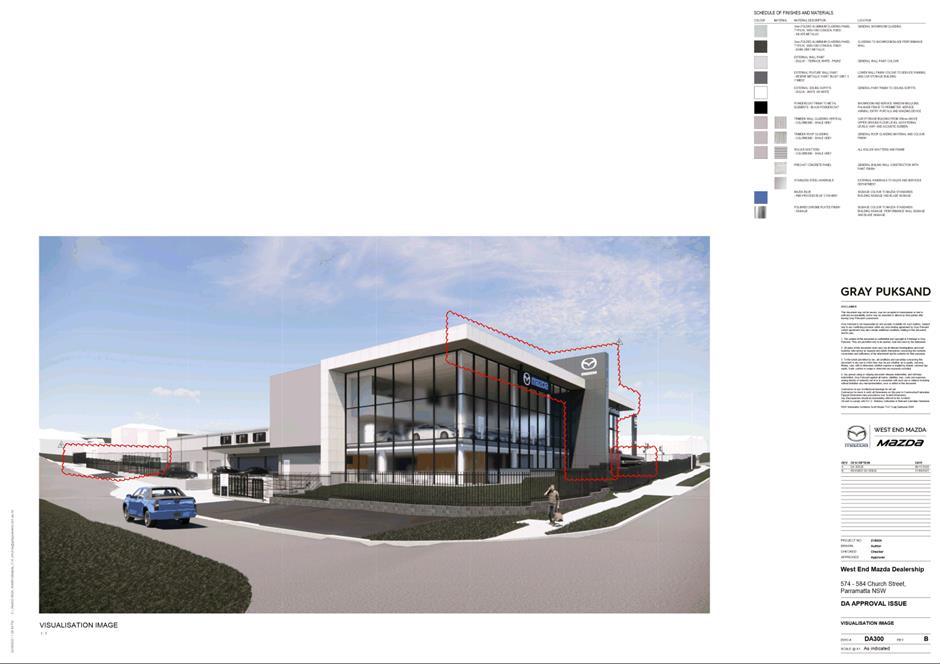
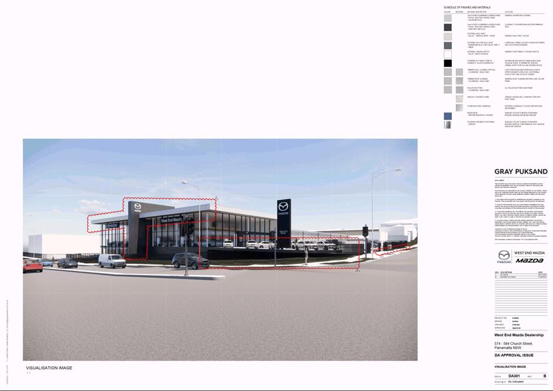
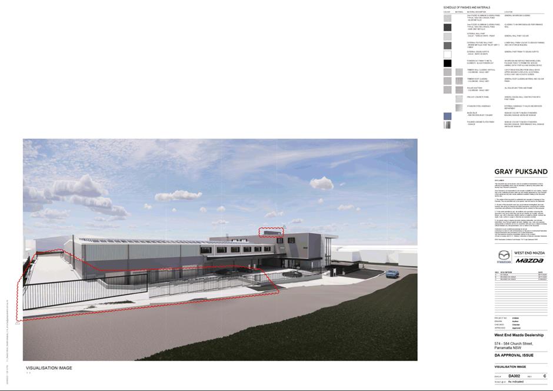
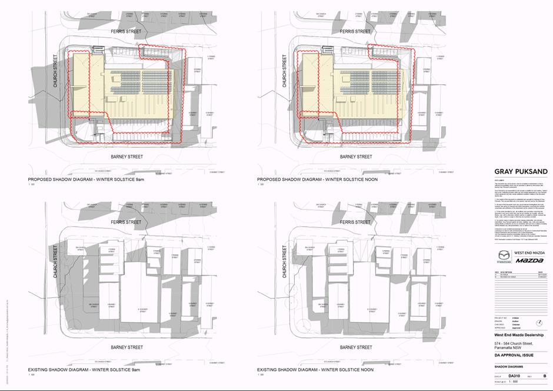
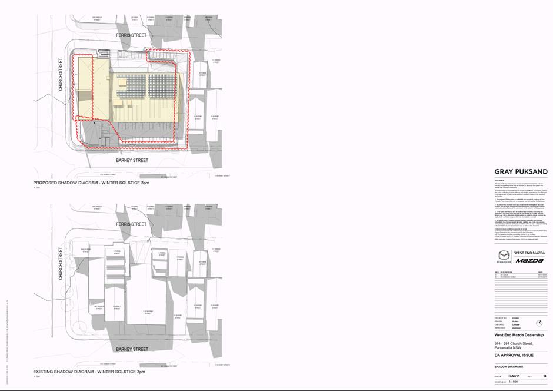
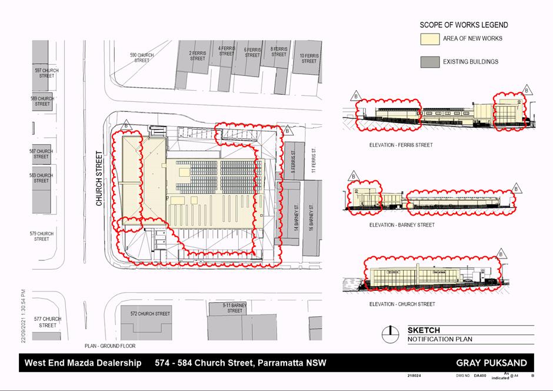
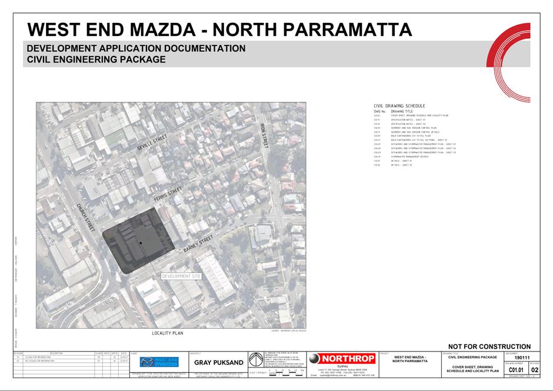
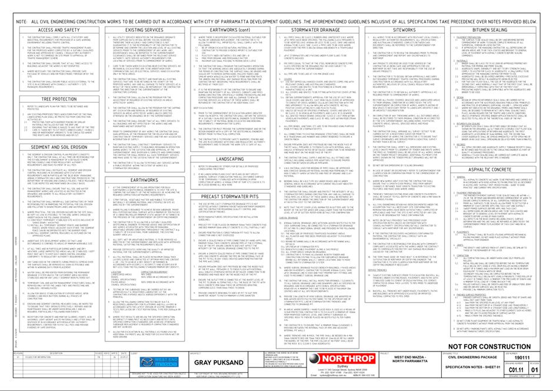
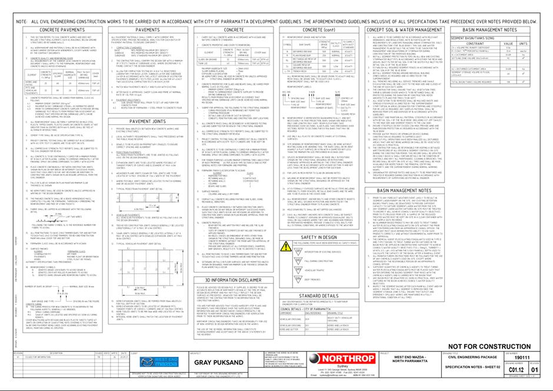
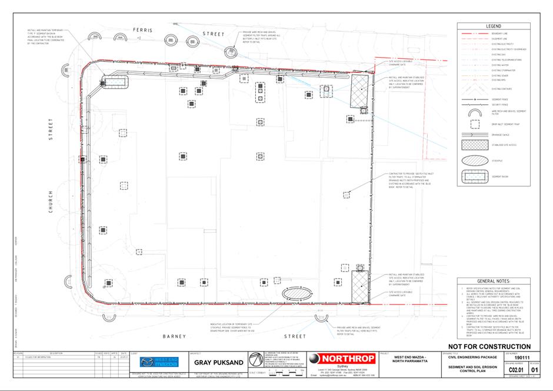
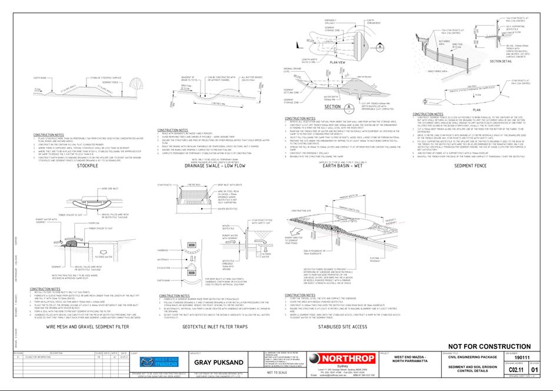
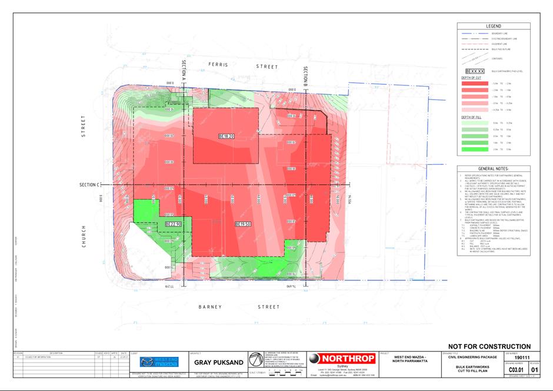
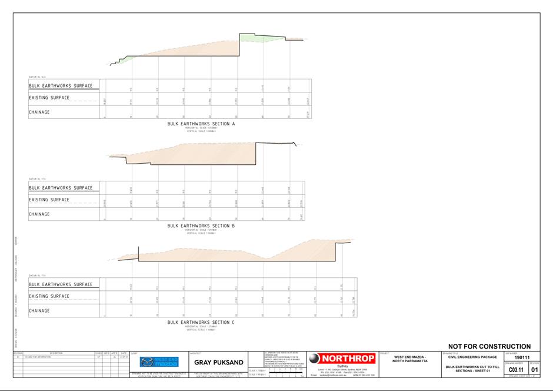
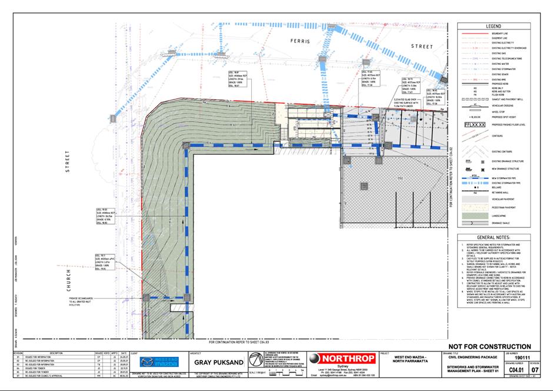
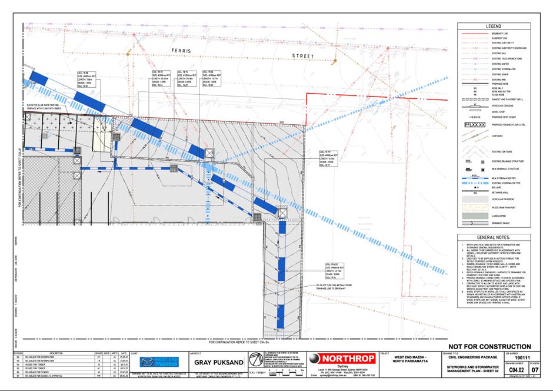
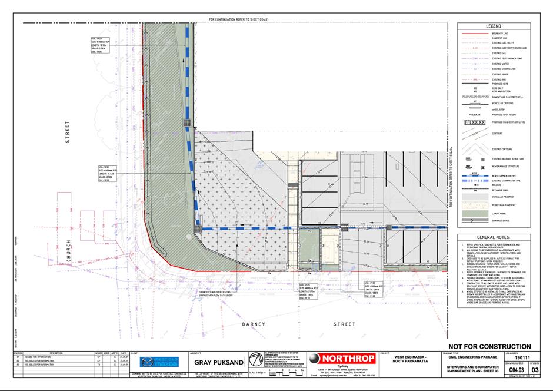
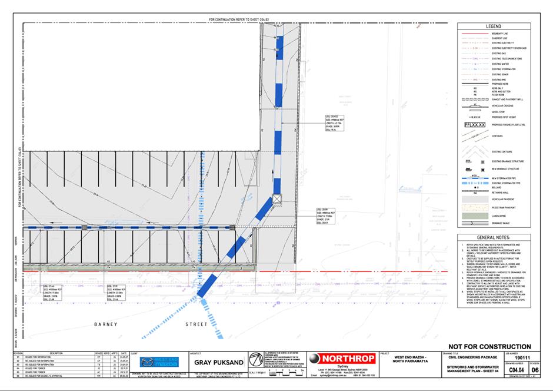
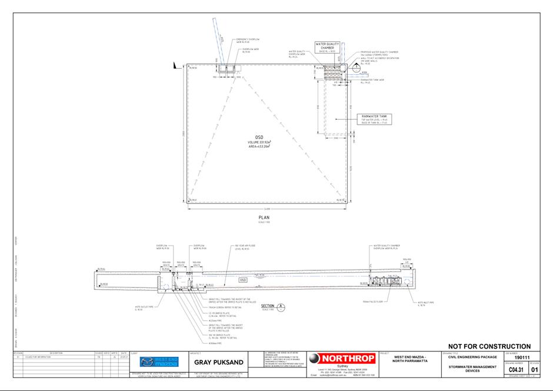
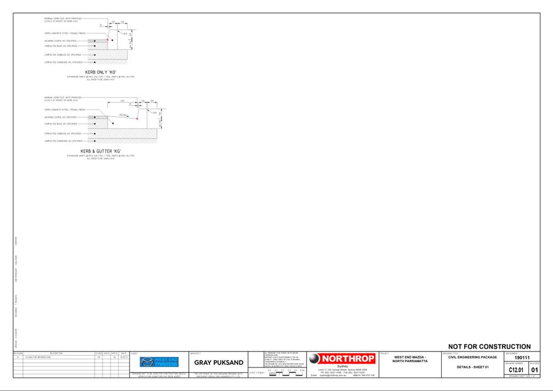
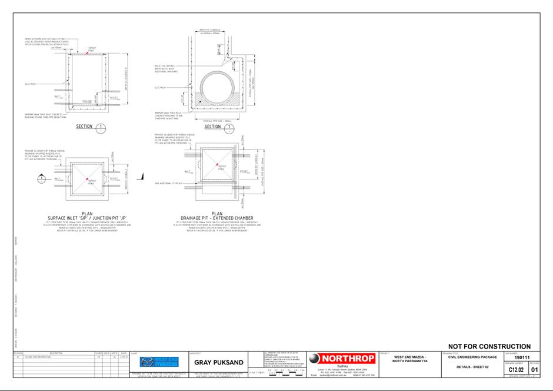
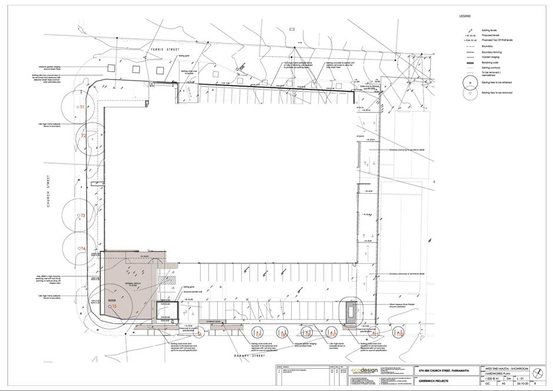
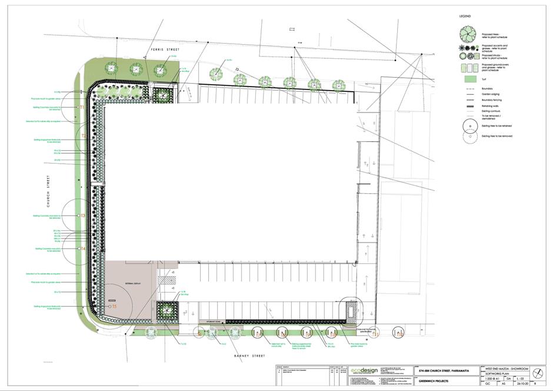
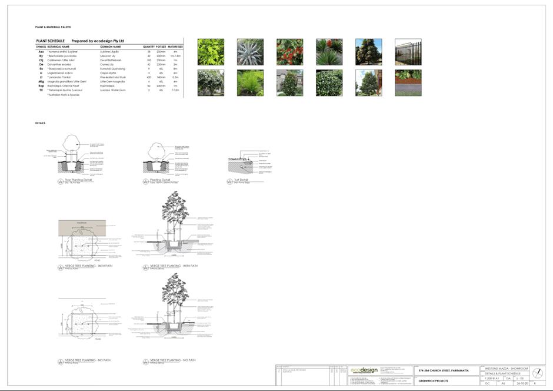
|
Item 5.6 - Attachment 5
|
Statement of Environmental Effects report
|
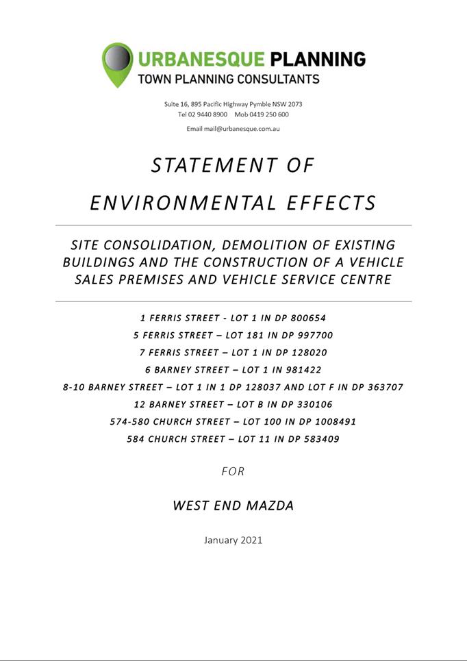
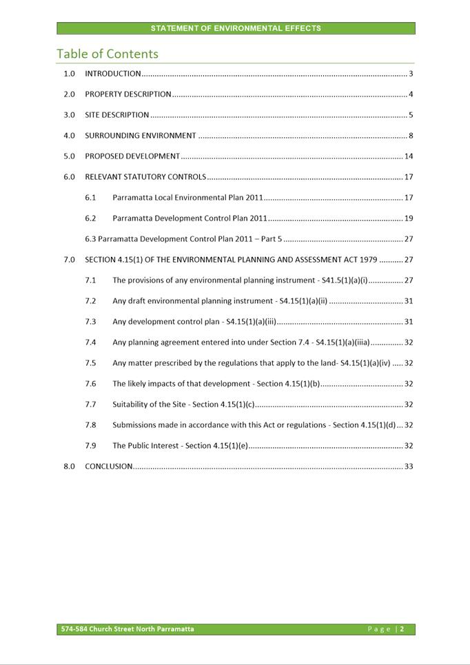
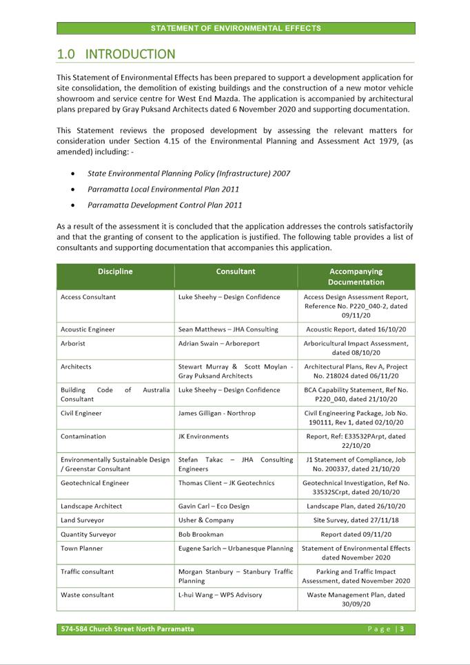
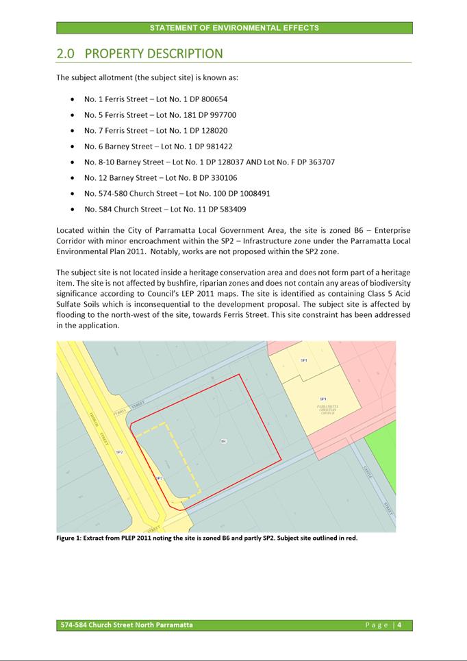
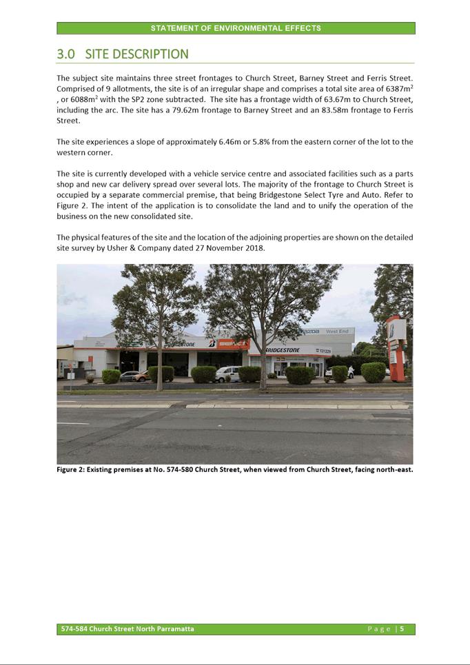
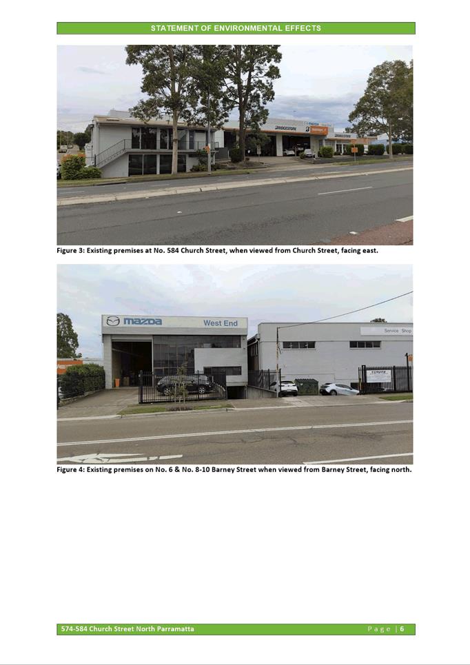
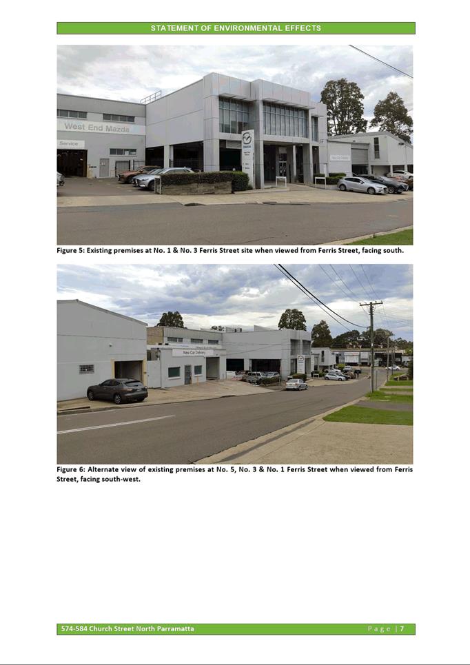
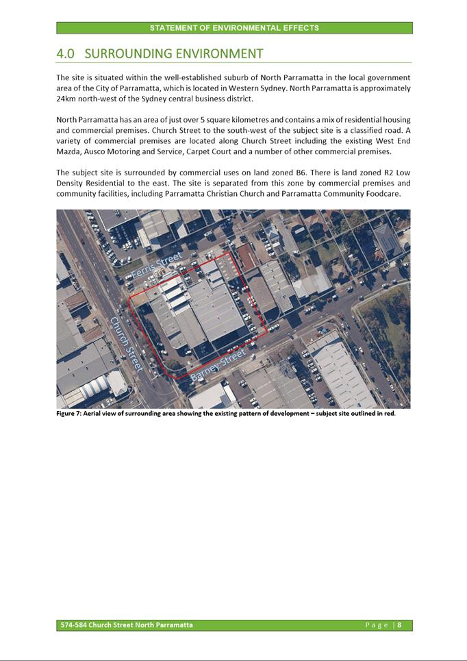
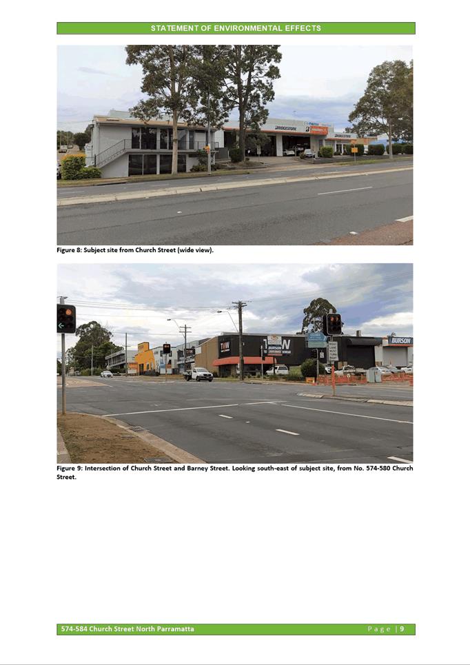
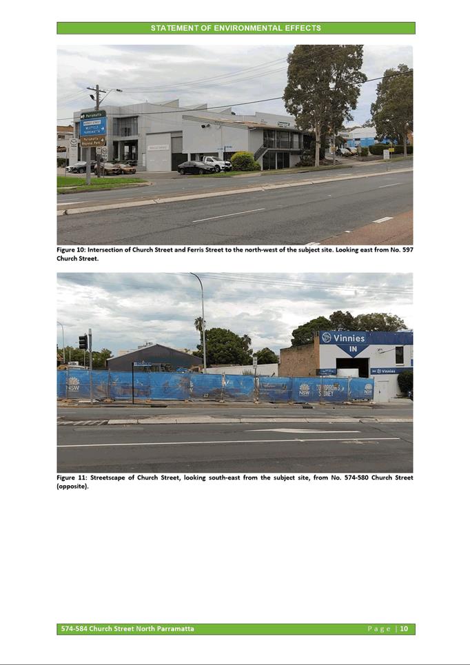
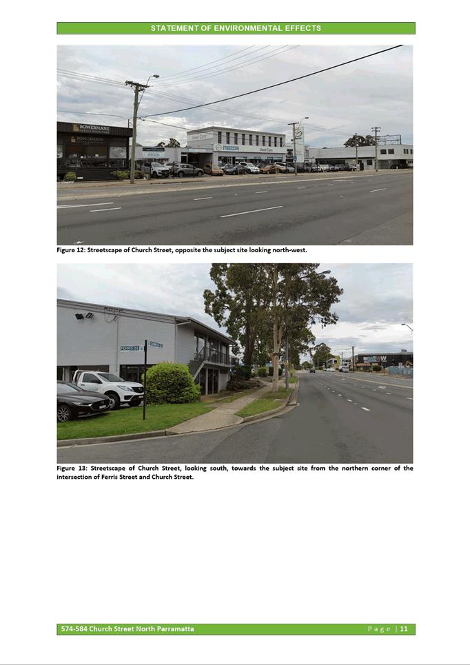
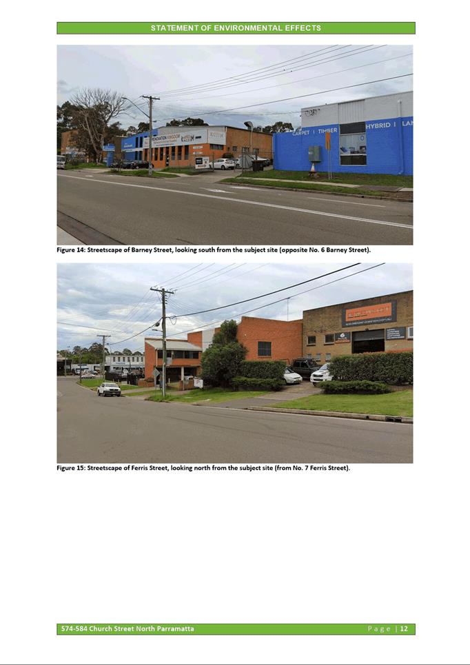
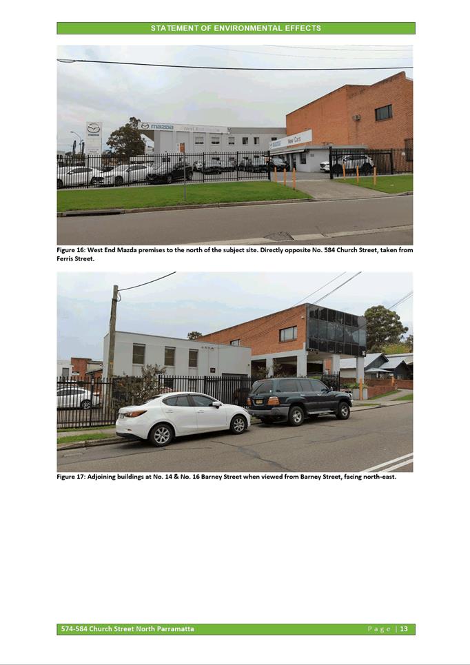
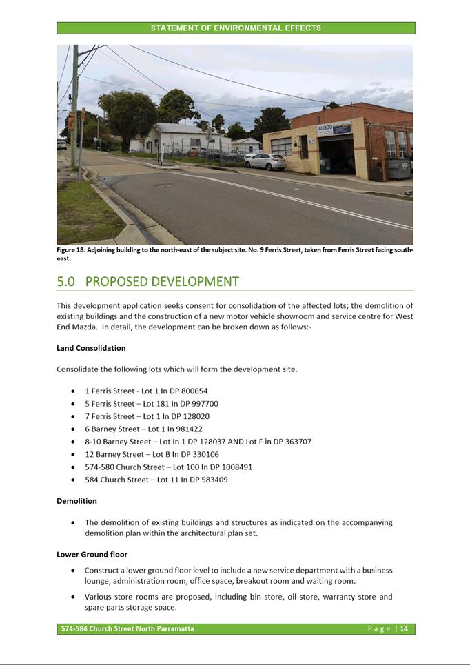
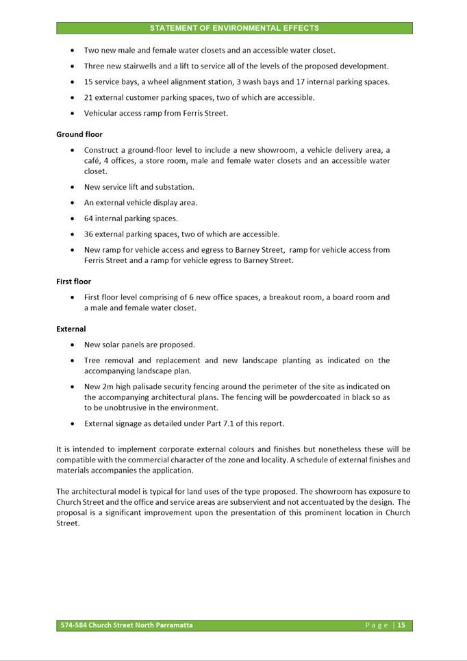
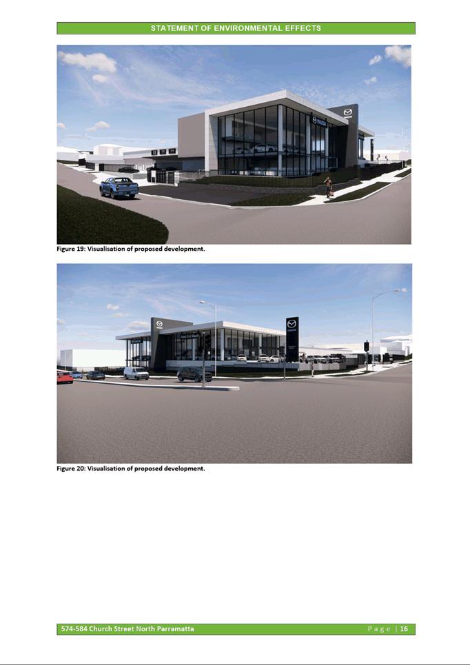
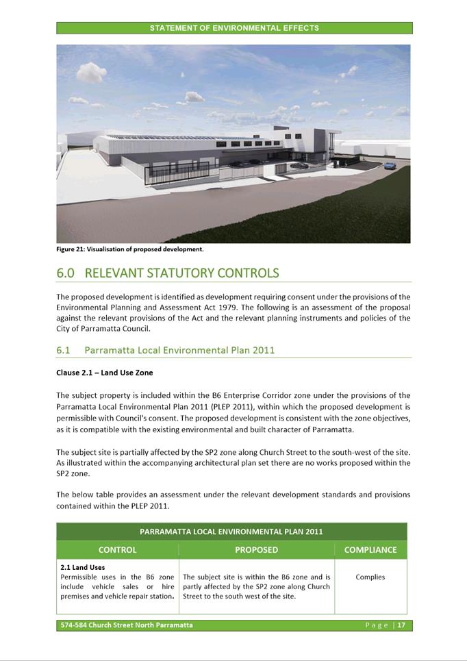
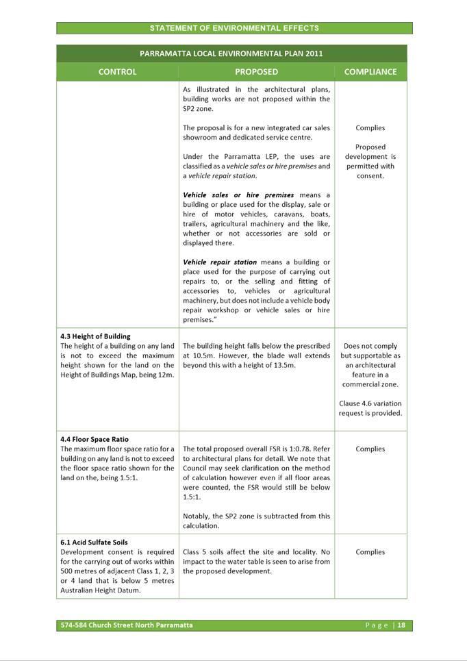
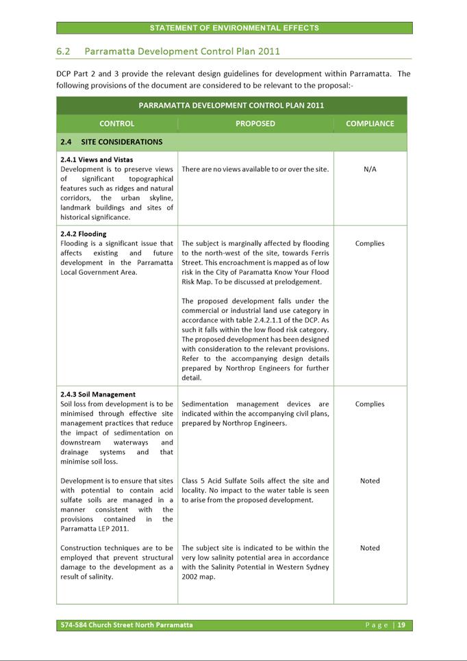
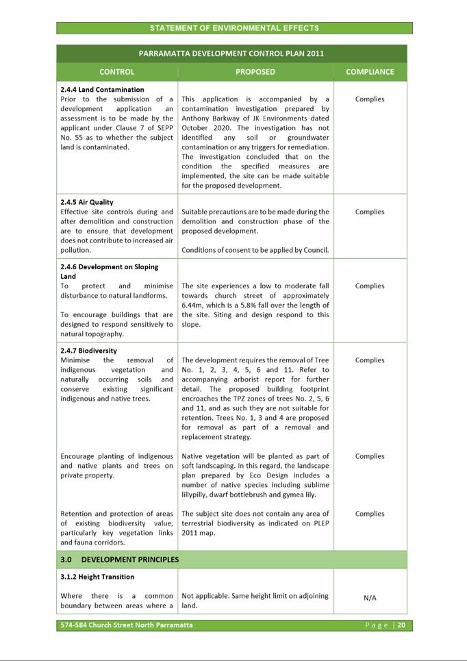
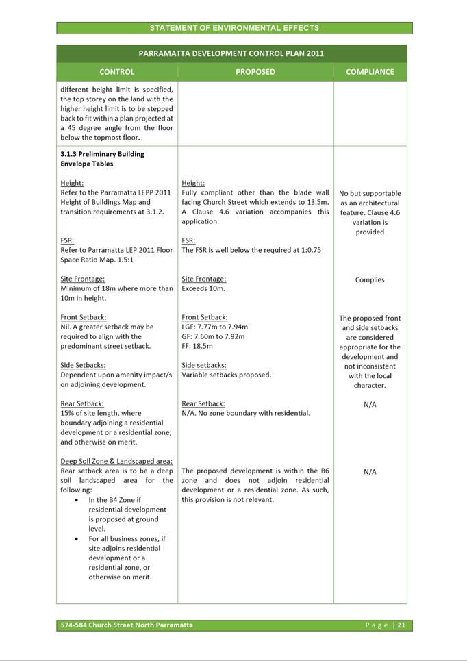
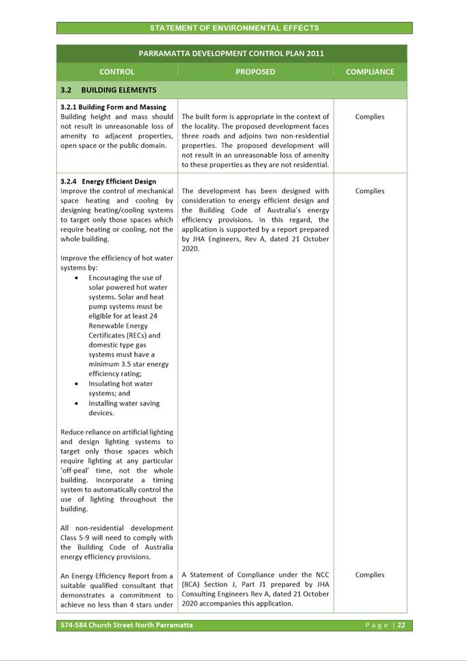
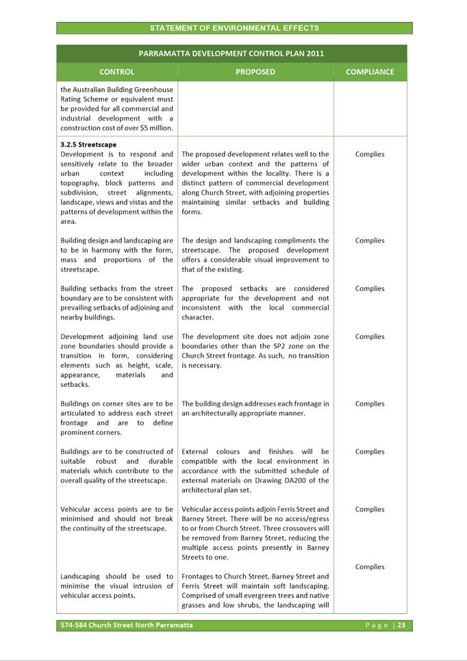
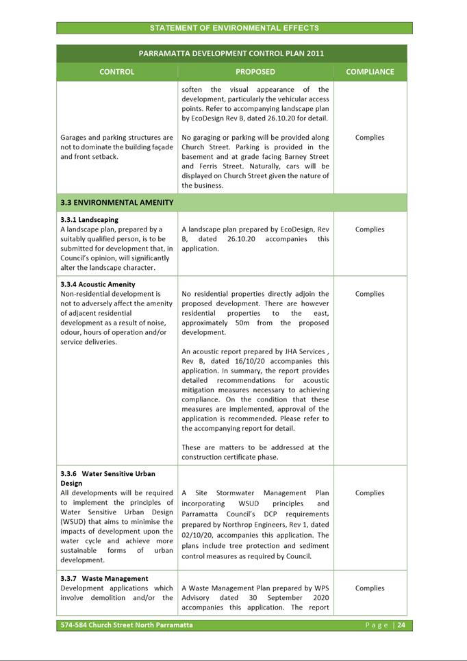
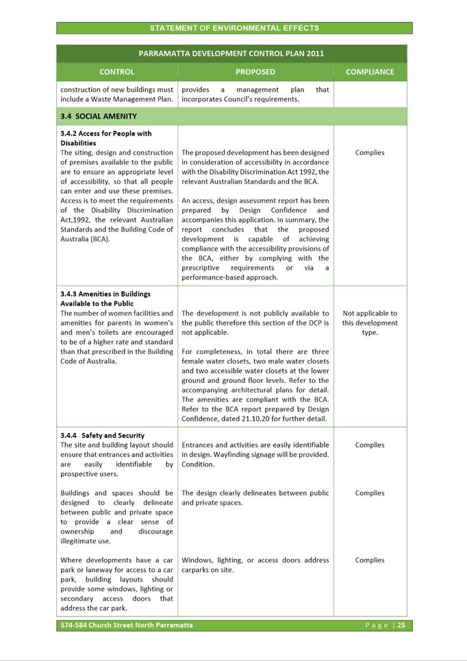
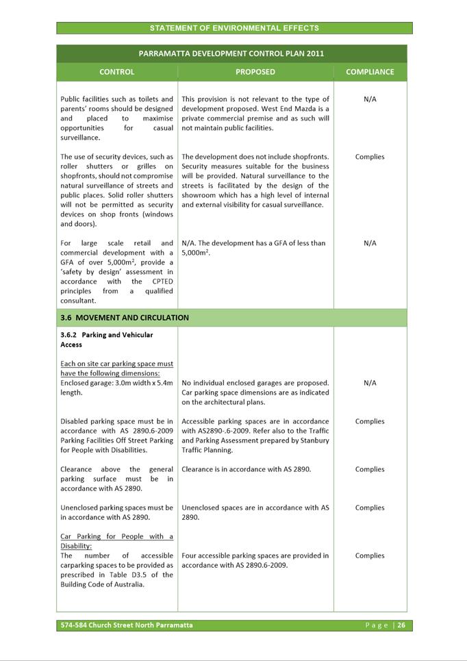
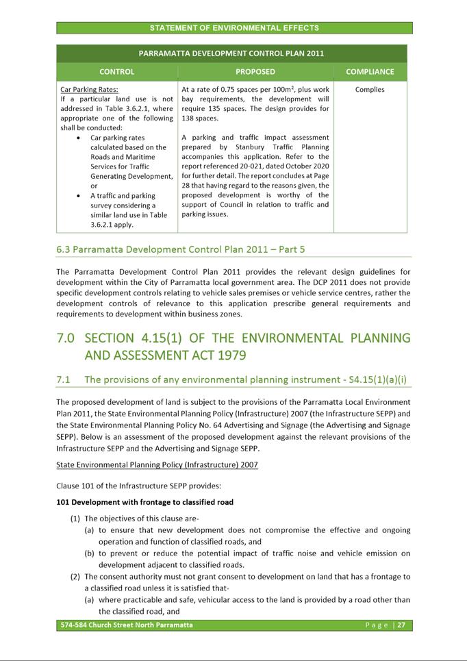
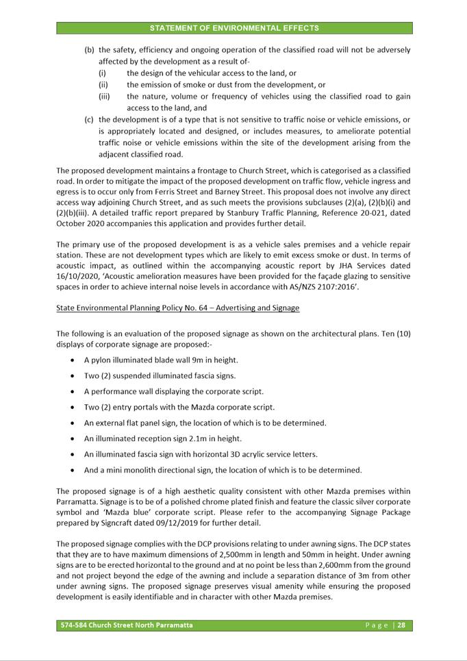
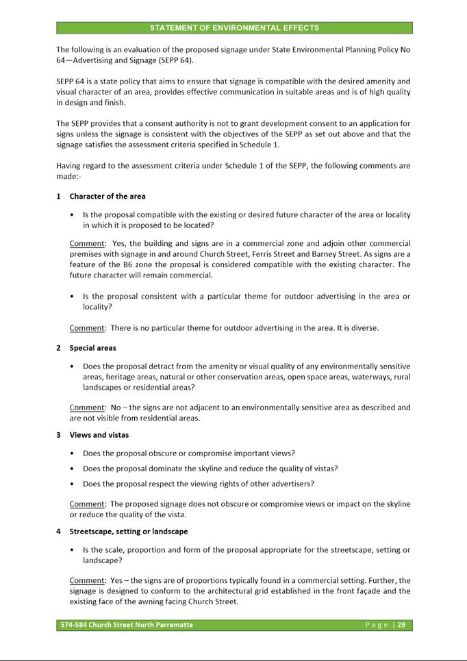
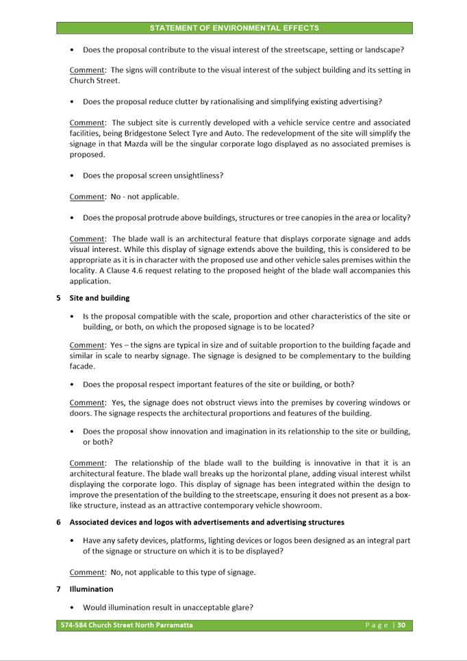
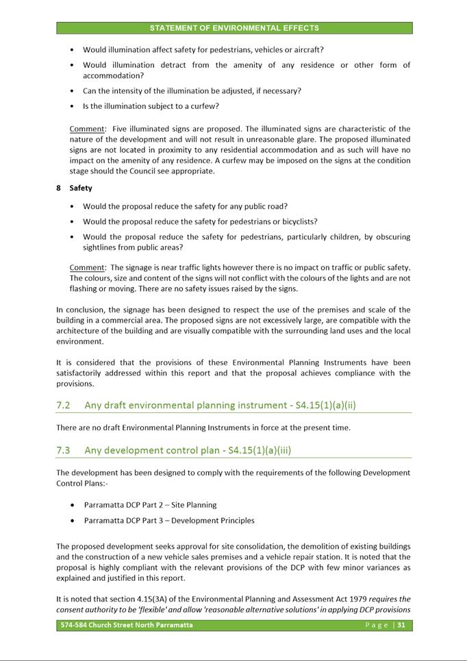
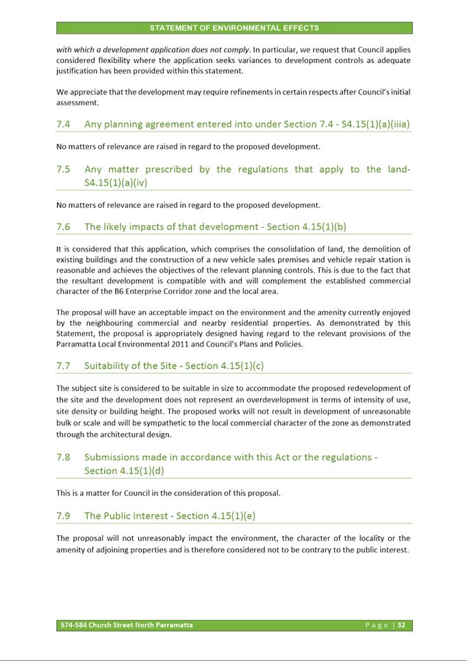
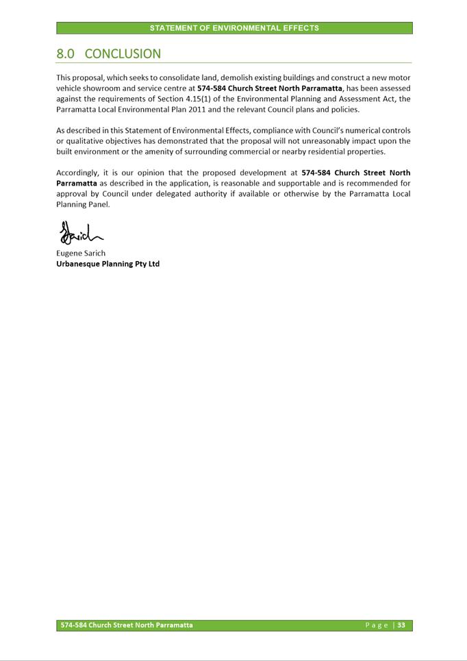
|
Item 5.6 - Attachment 6
|
Traffic and Parking Impact Assessment report
|
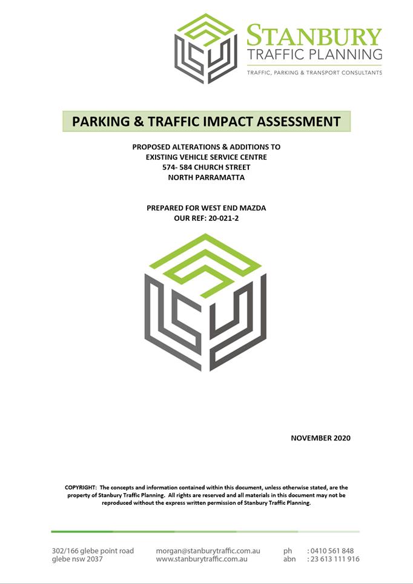
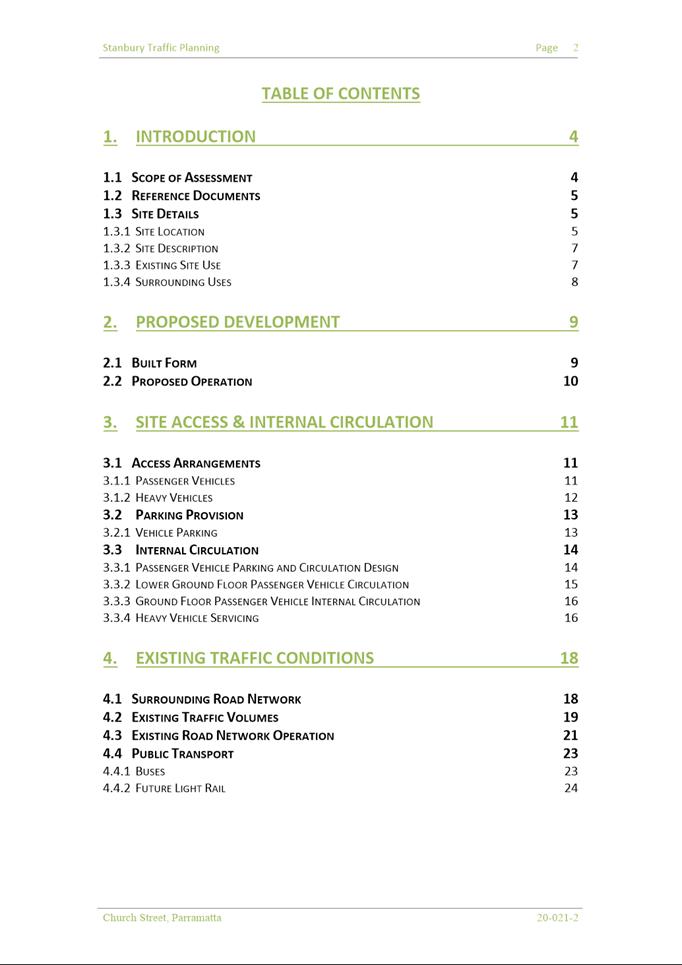
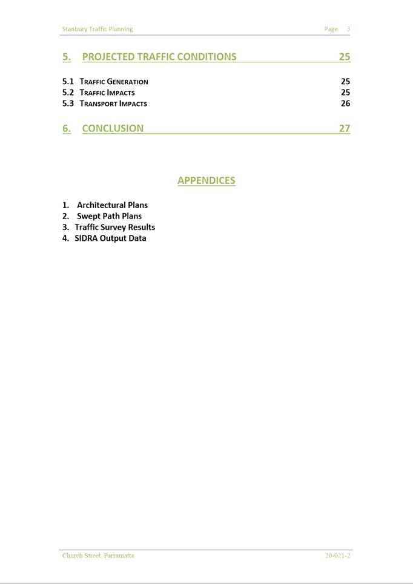
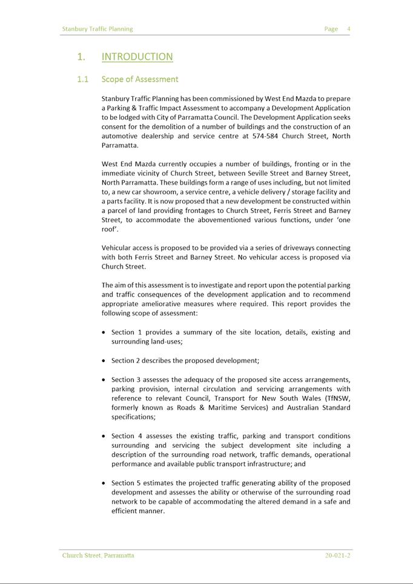
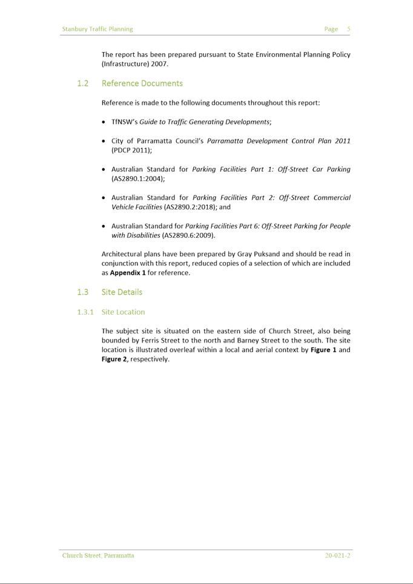
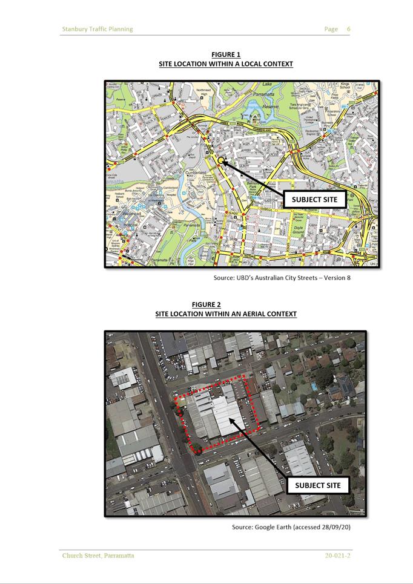
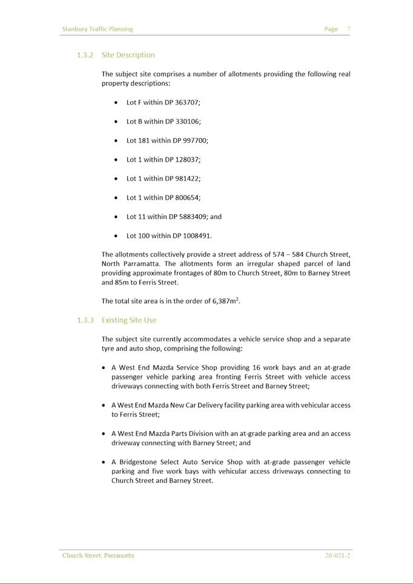
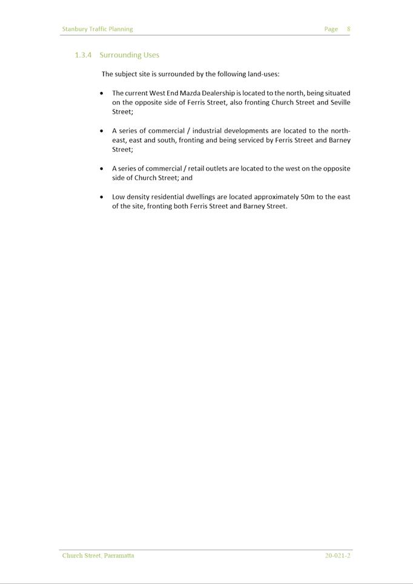
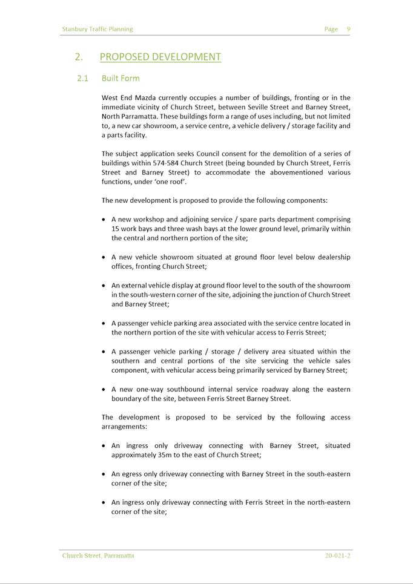
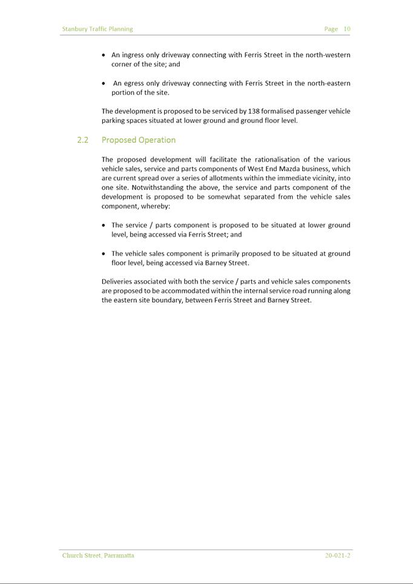
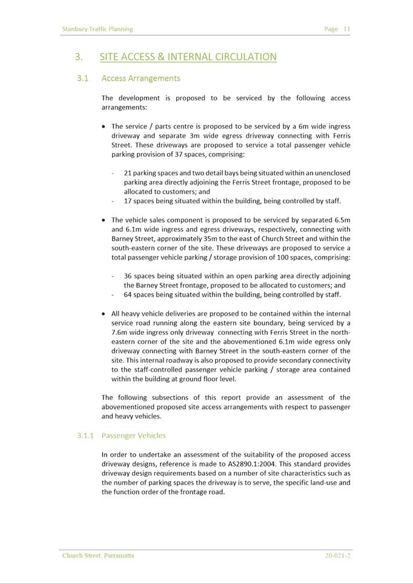
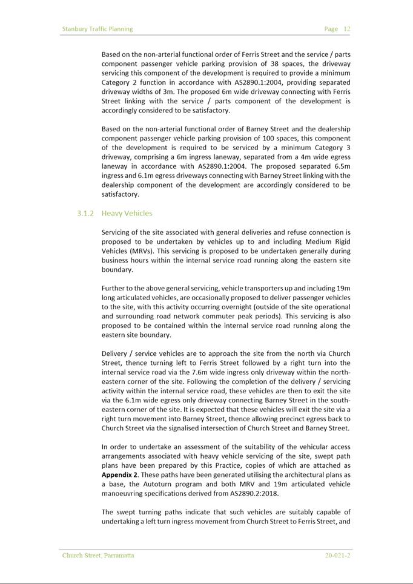
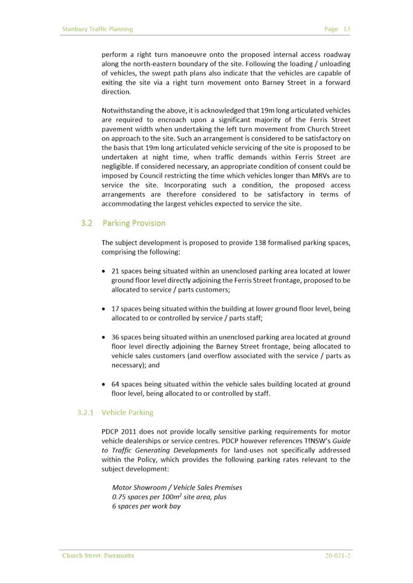
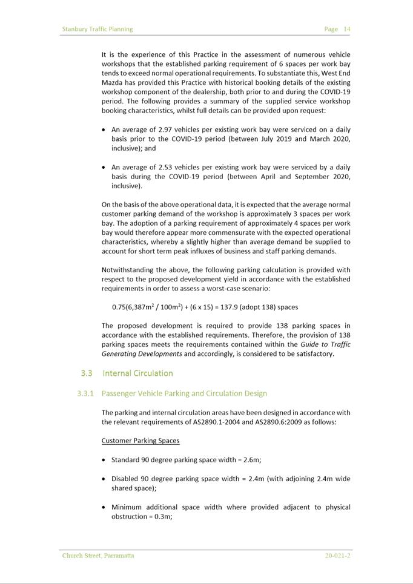
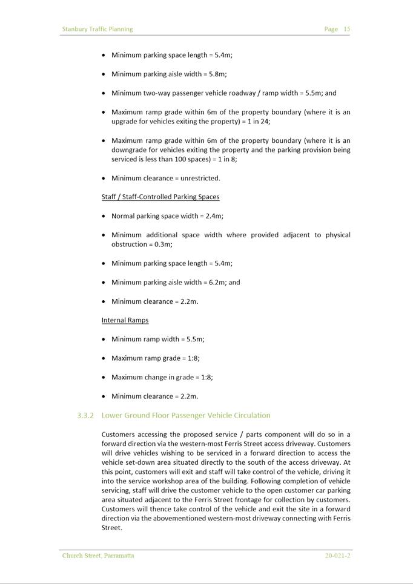
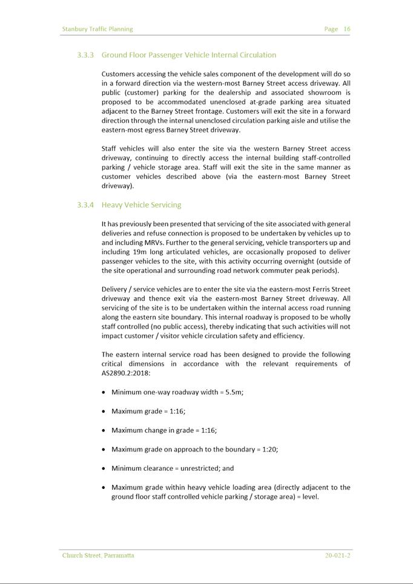
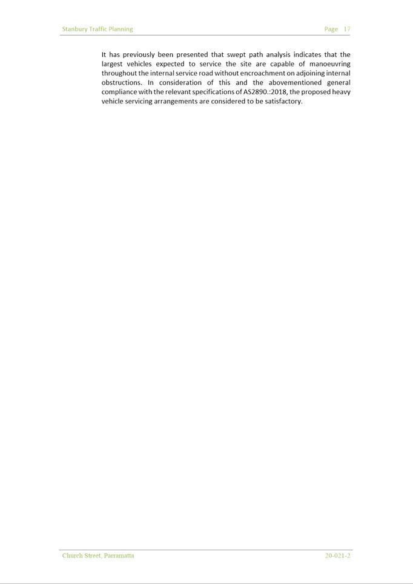
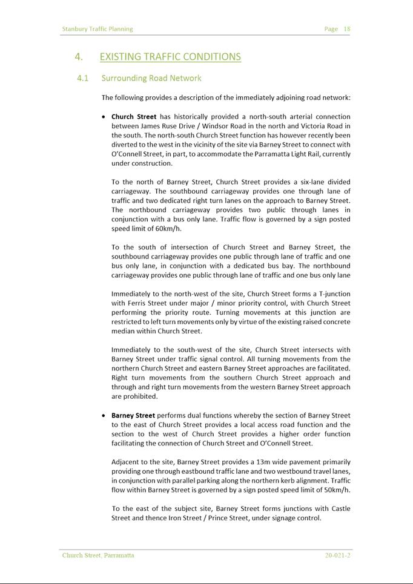
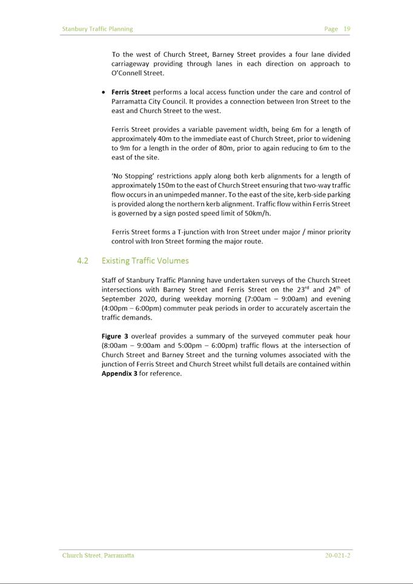
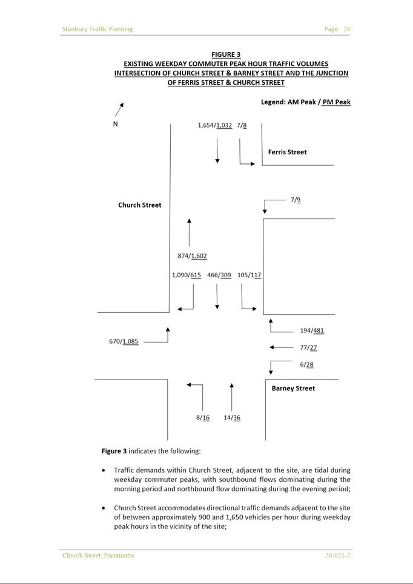
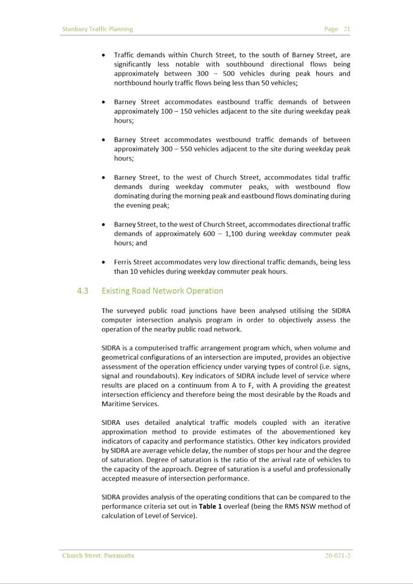
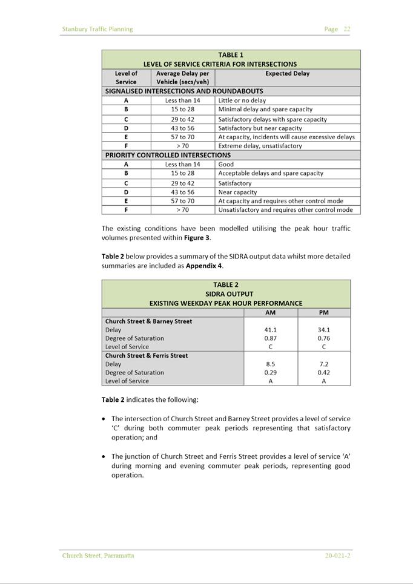
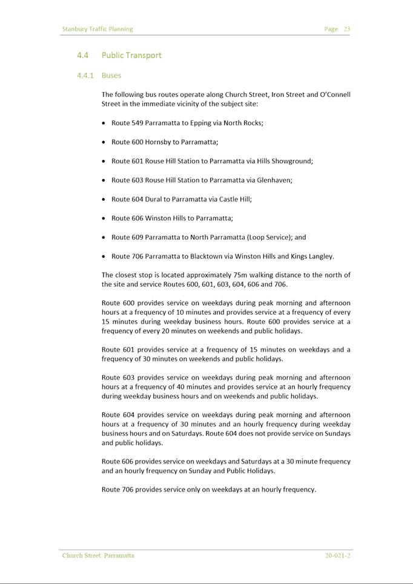
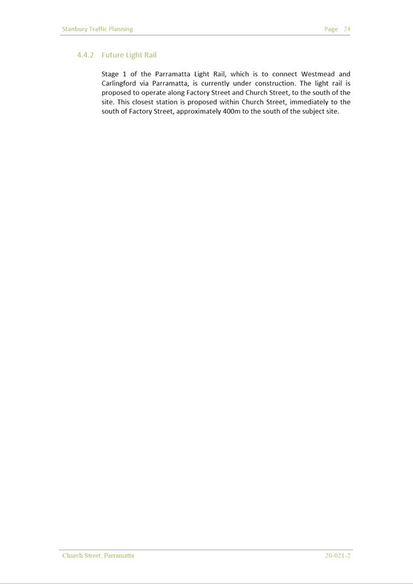
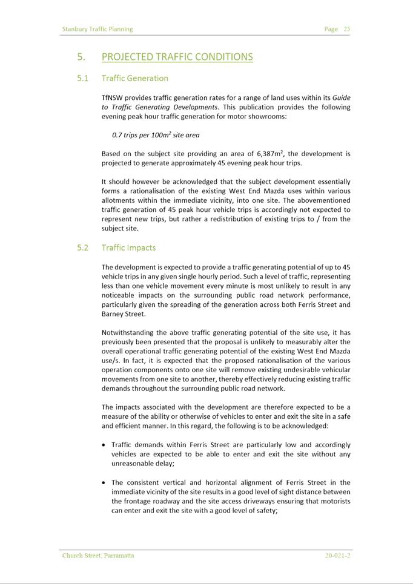
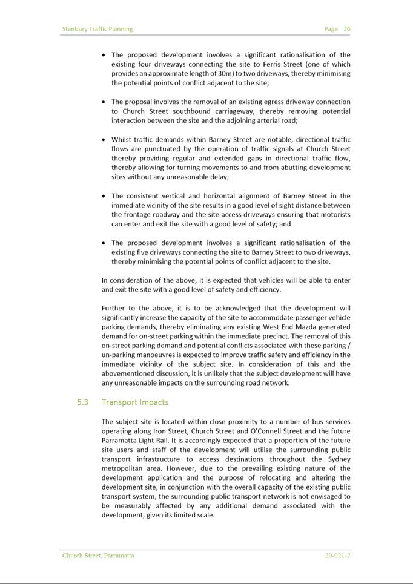
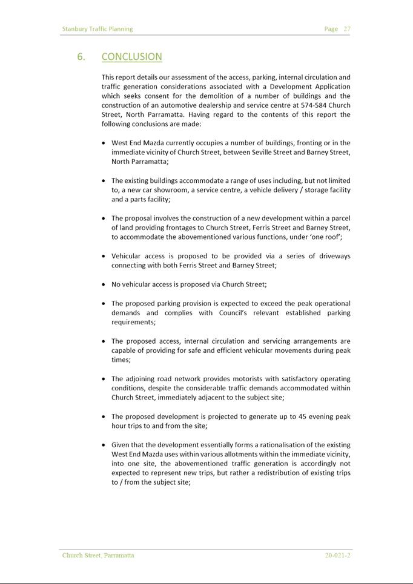
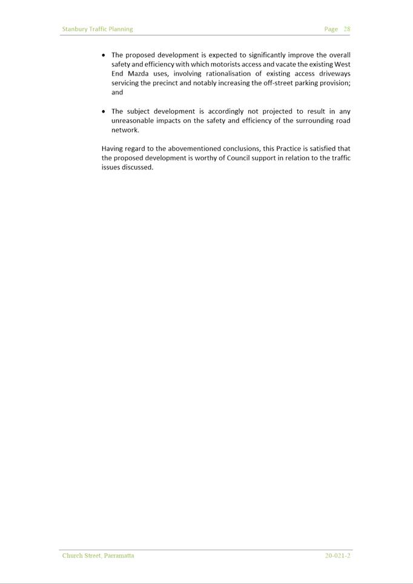
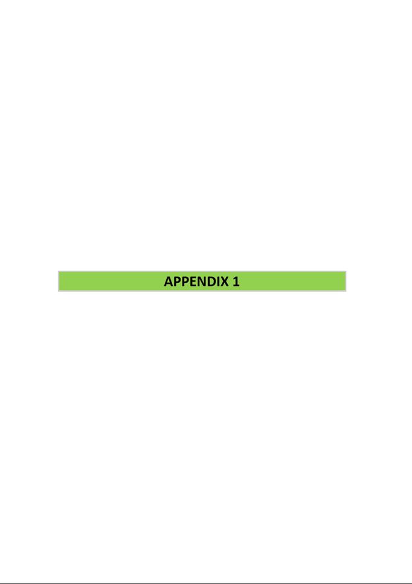
|
Item 5.6 - Attachment 7
|
Acoustic Impact Assessment report
|
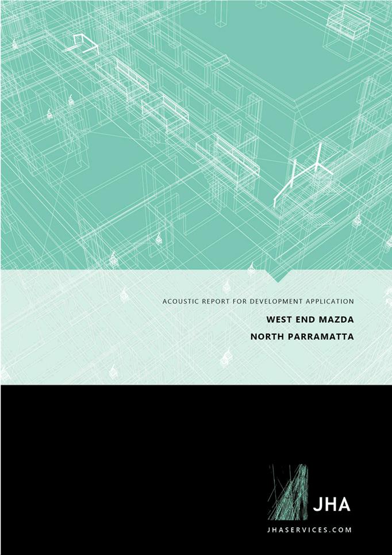
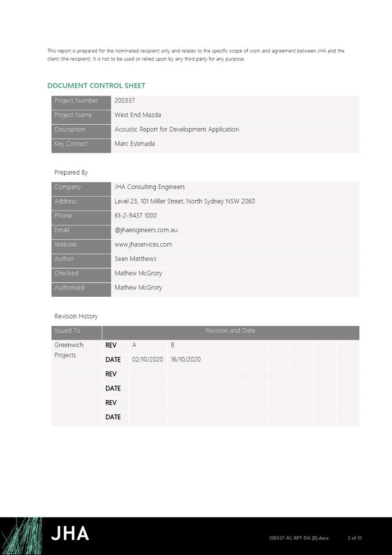
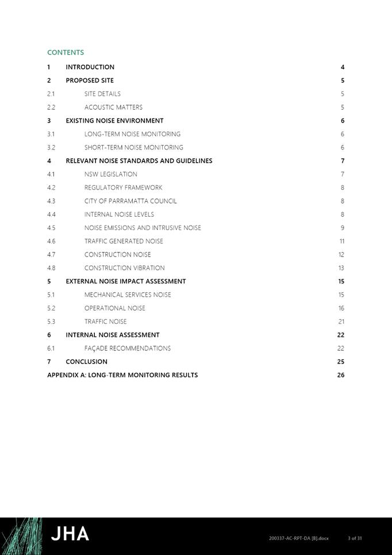
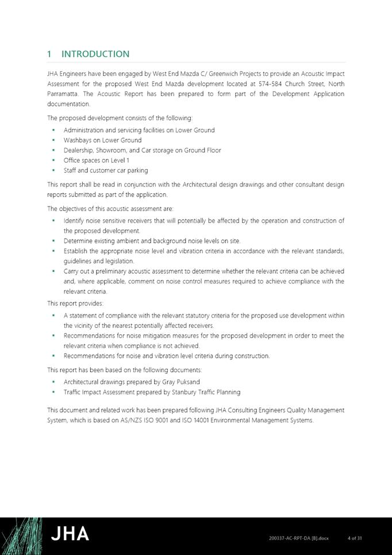
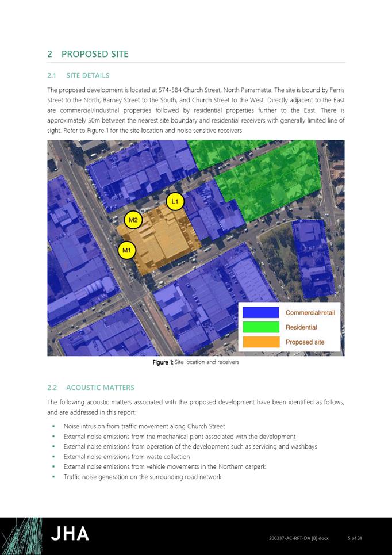
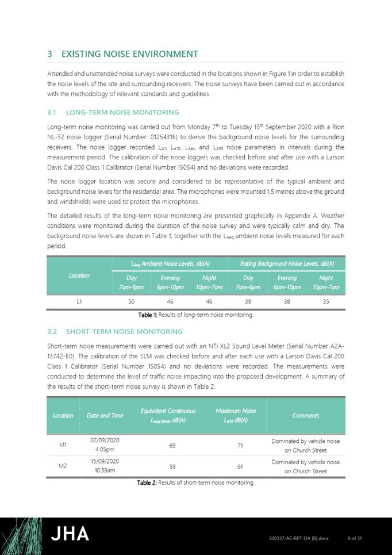
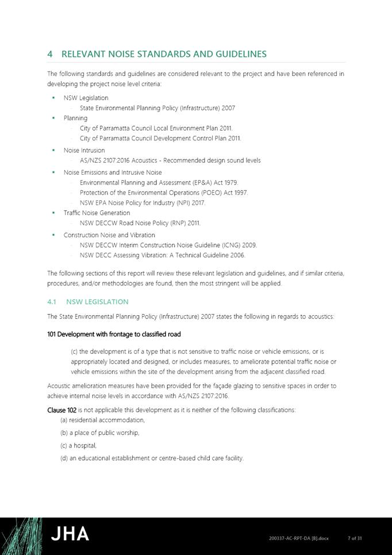
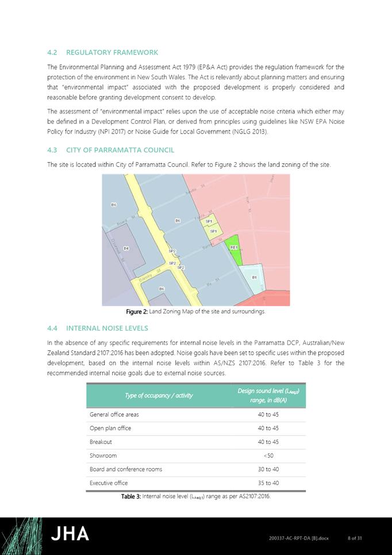
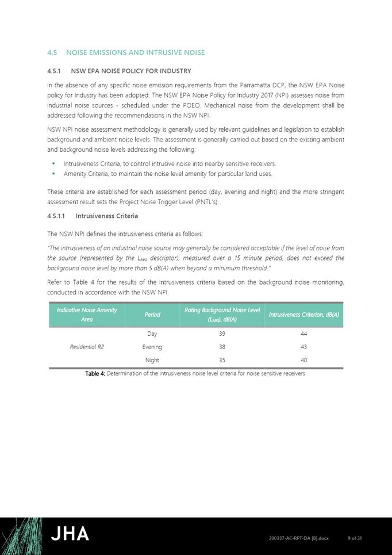
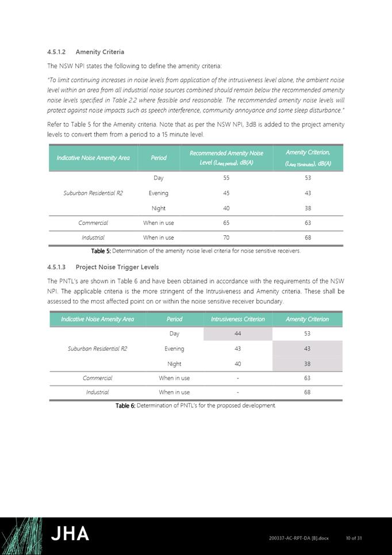
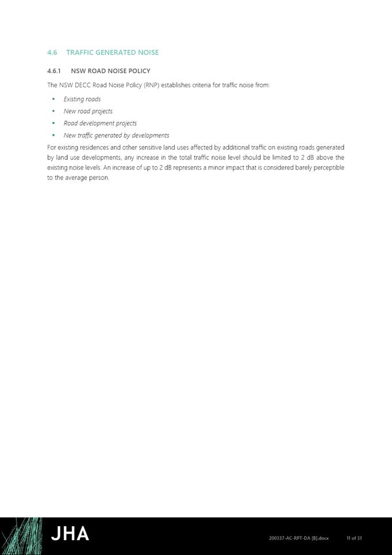
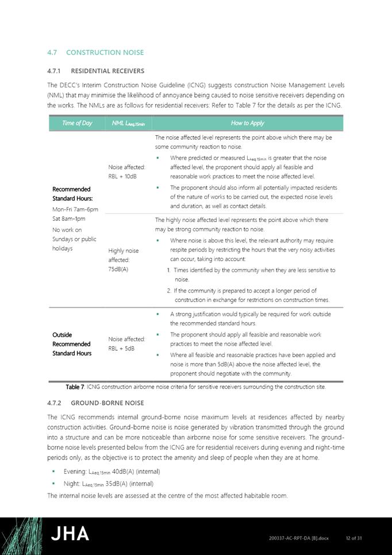
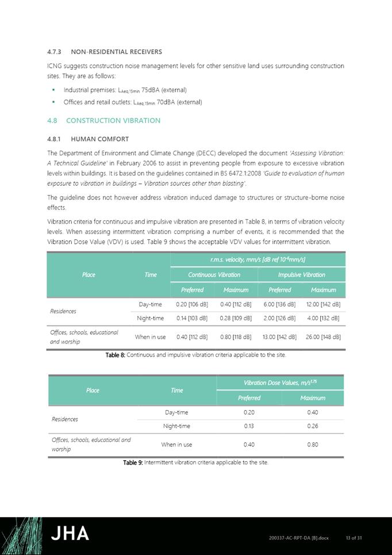
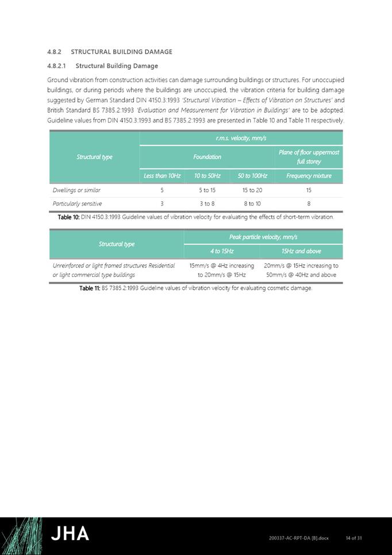
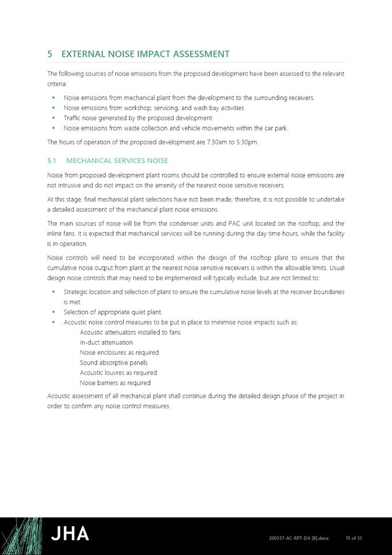
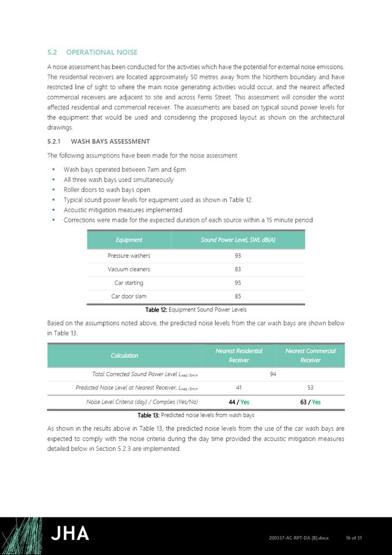
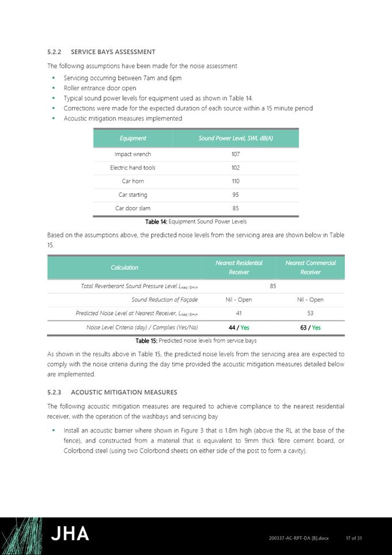
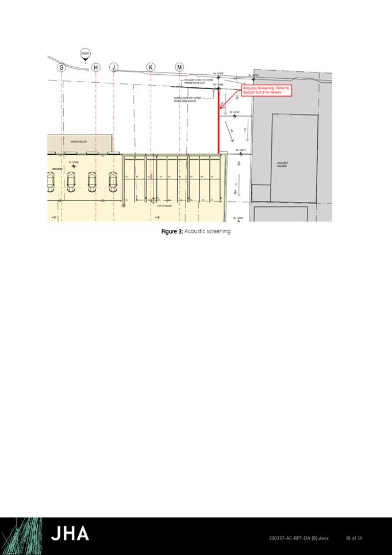
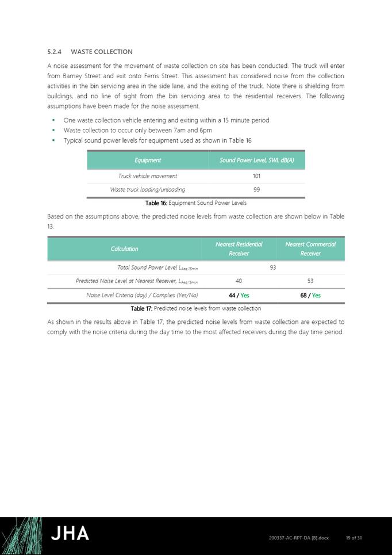
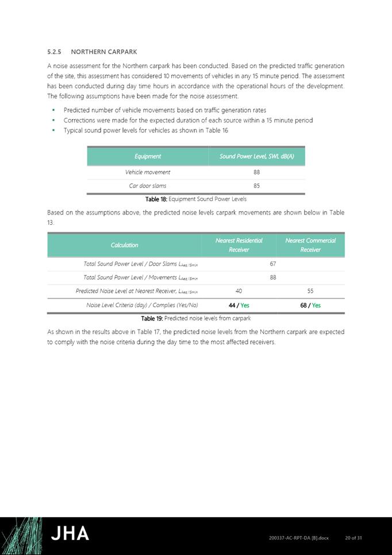
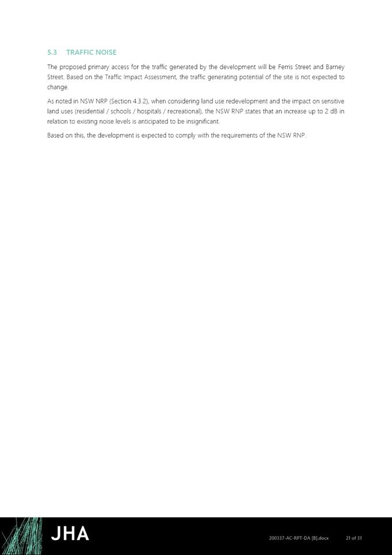
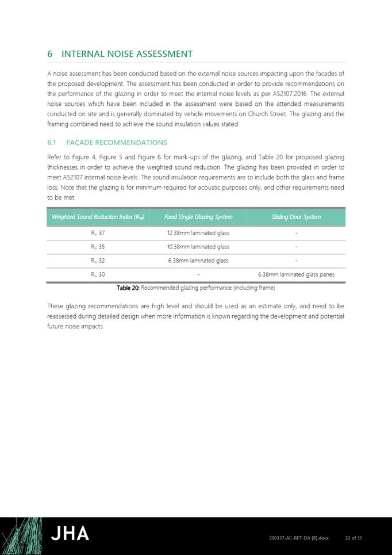
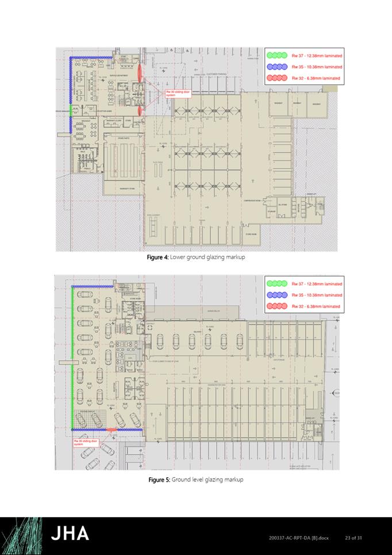
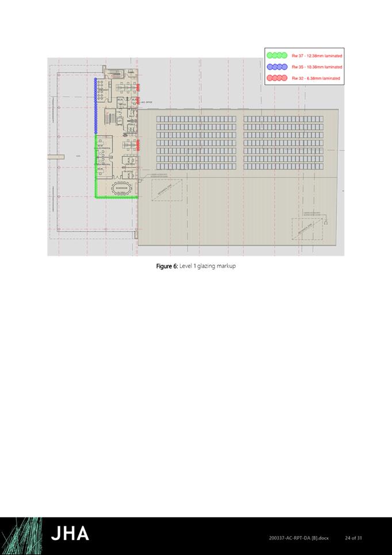
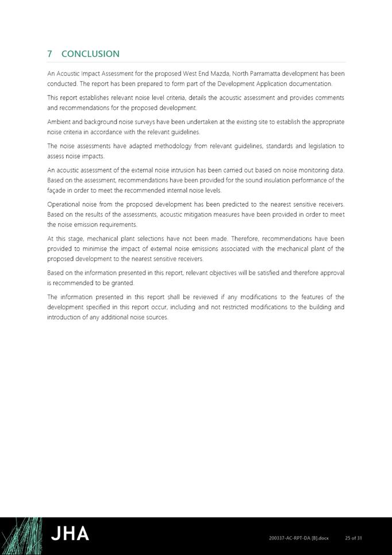
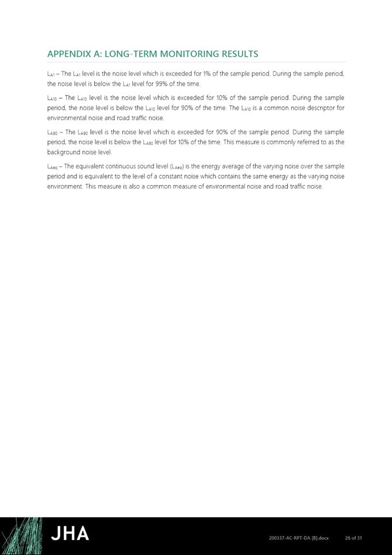
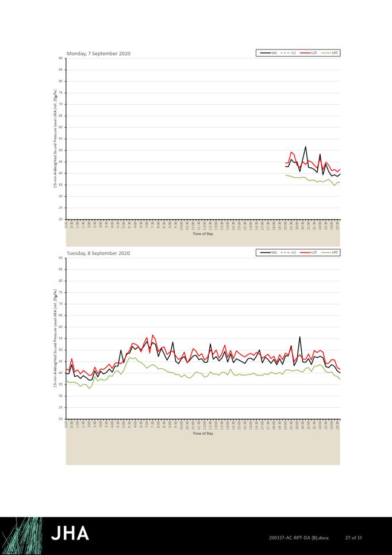
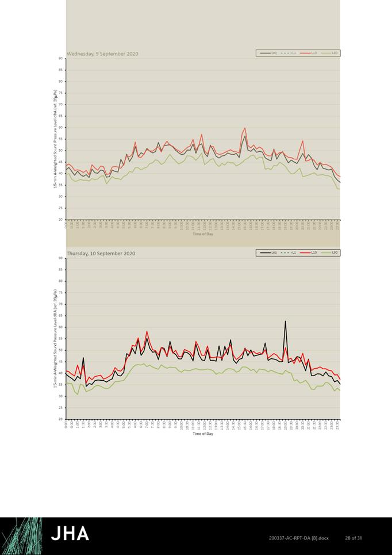
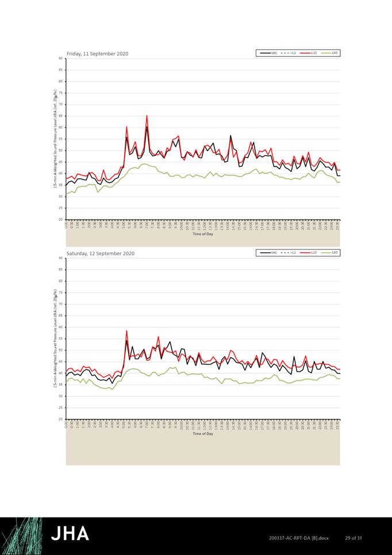
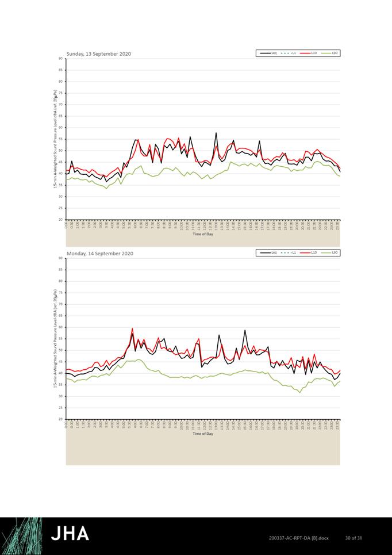
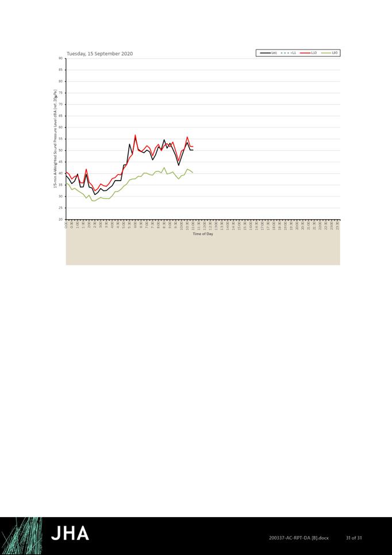
|
Item 5.6 - Attachment 8
|
Access Design Assessment report
|
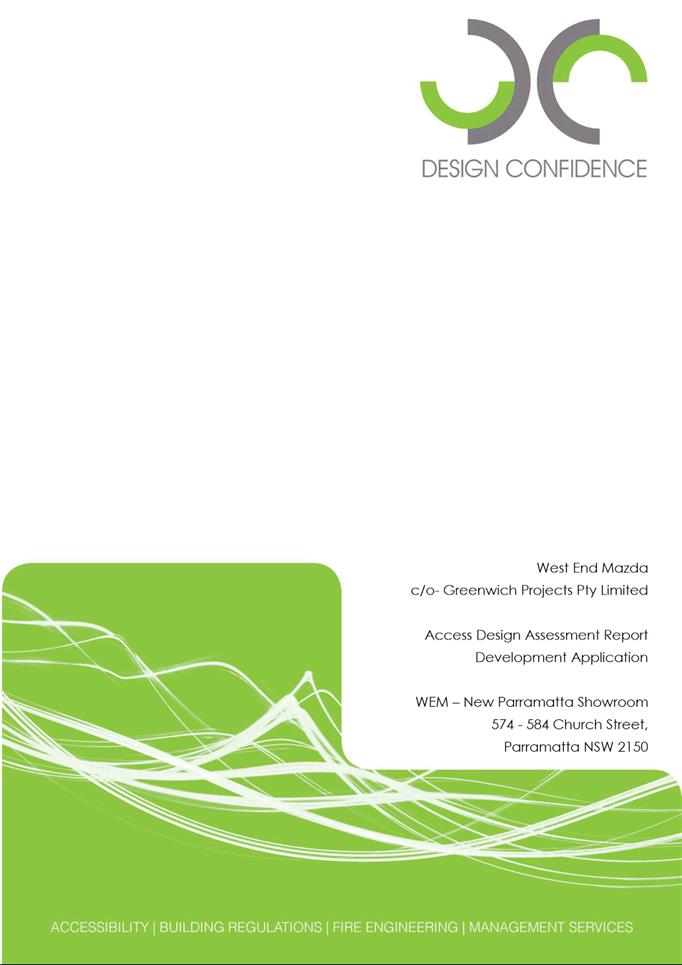
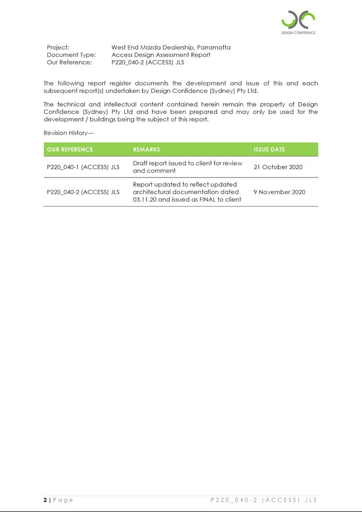
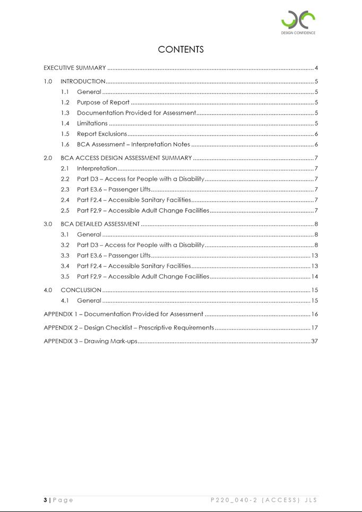
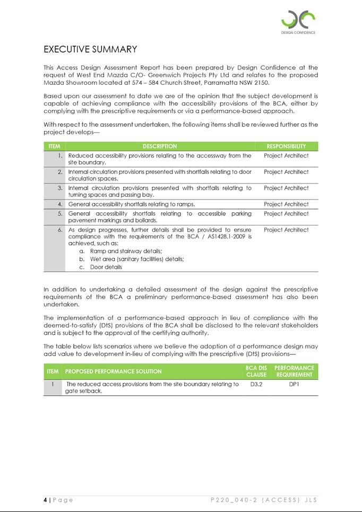
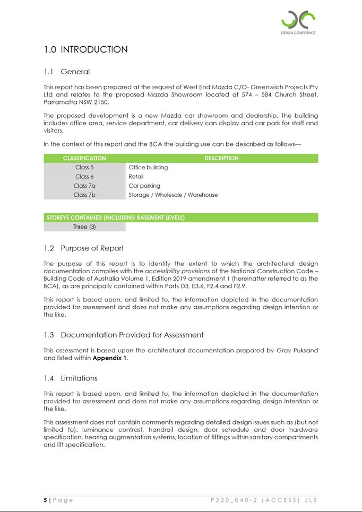
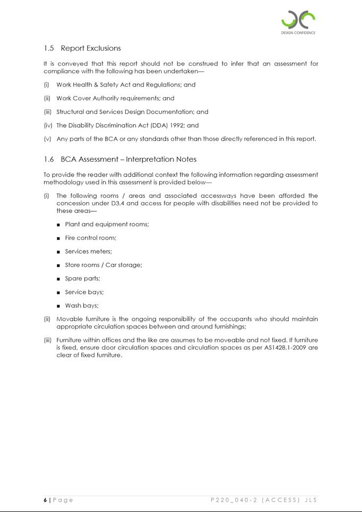
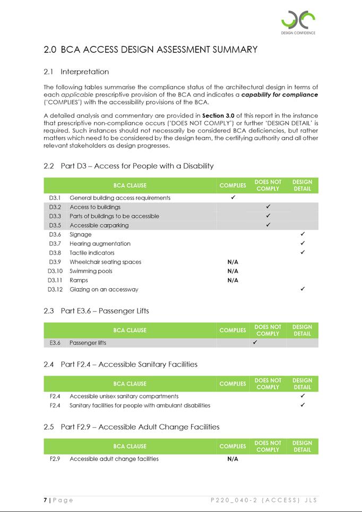
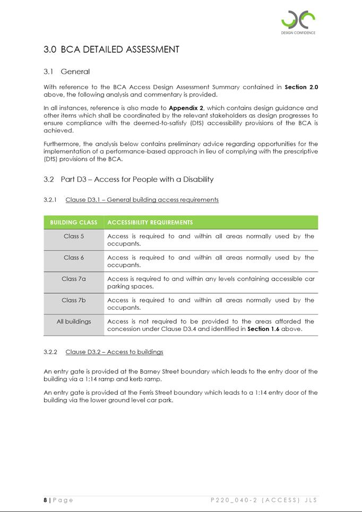
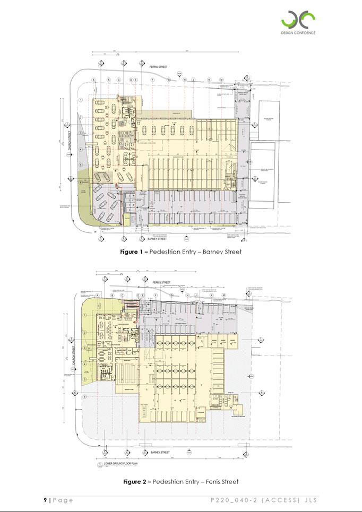
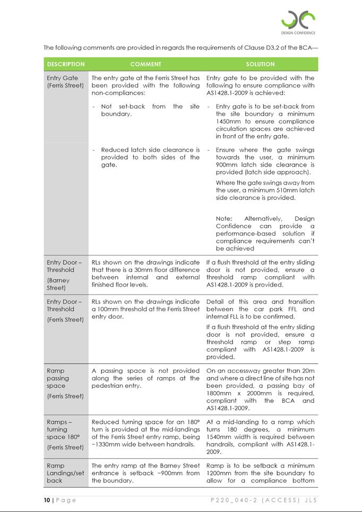
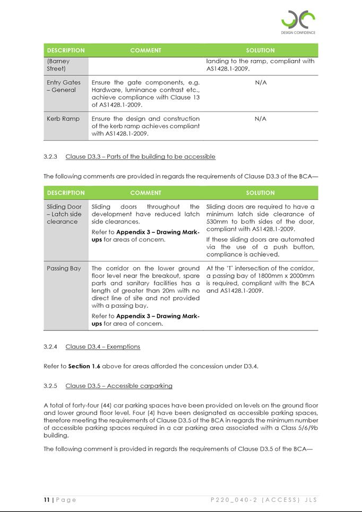
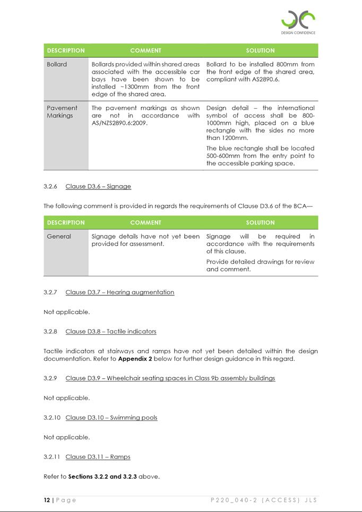
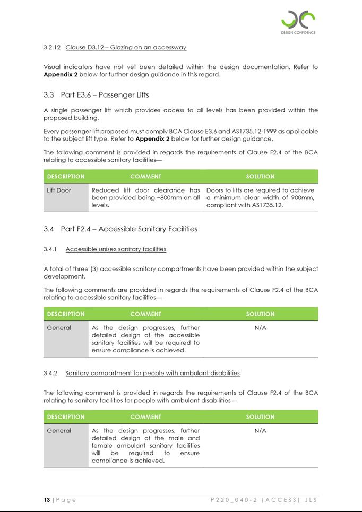
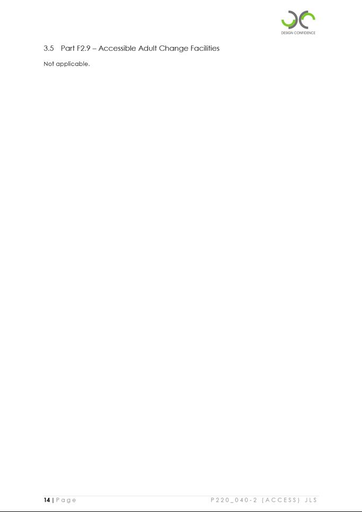
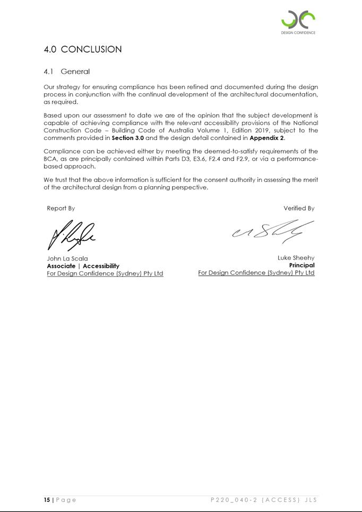
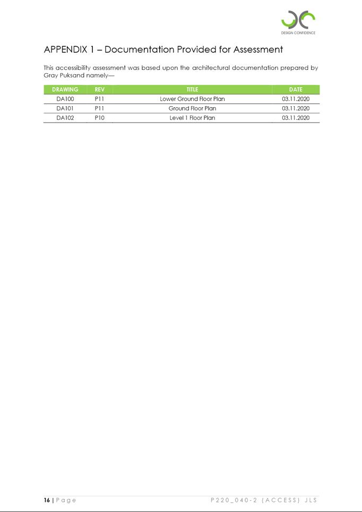
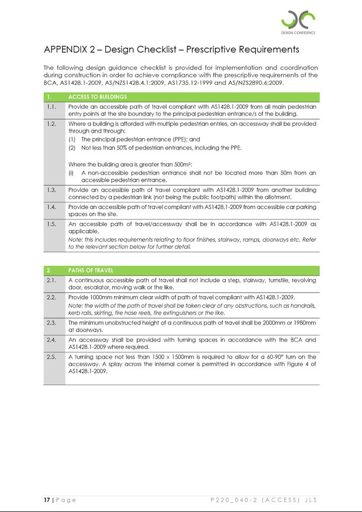
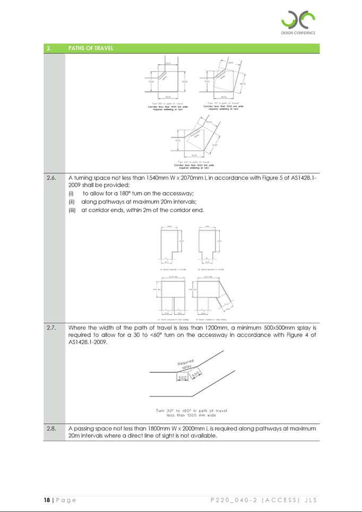
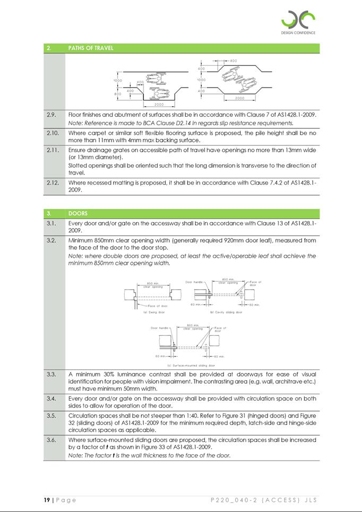
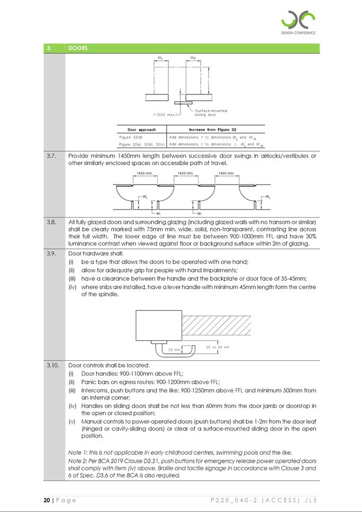
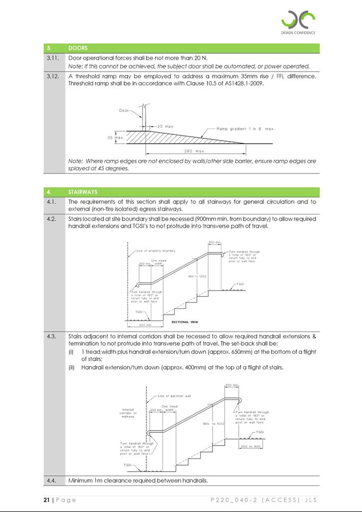
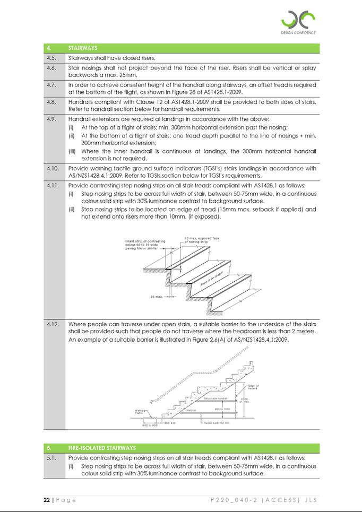
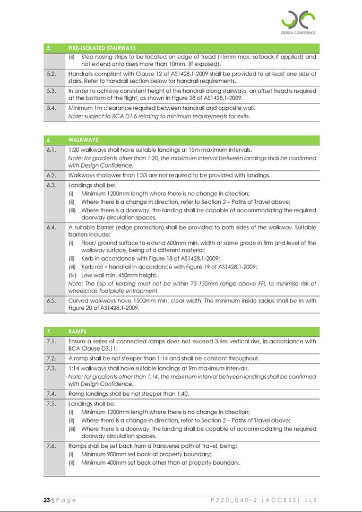
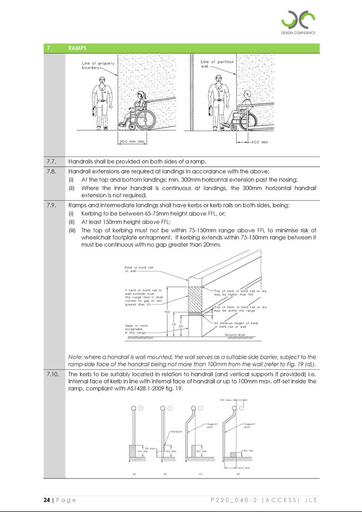
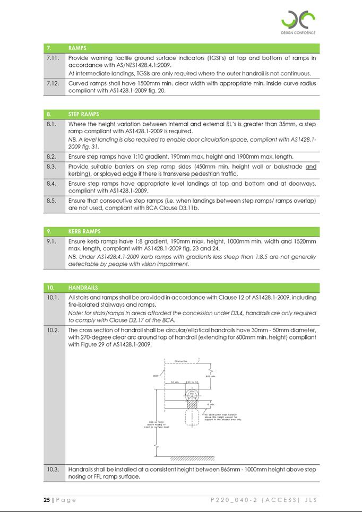
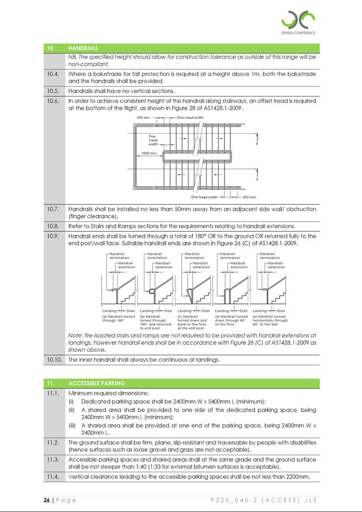
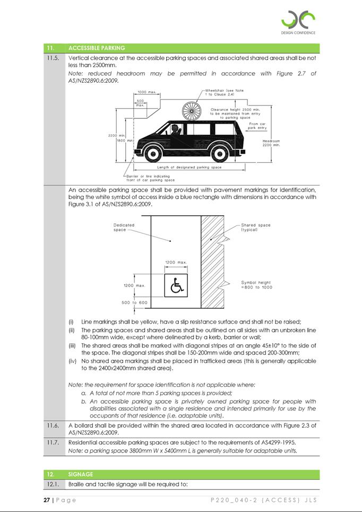
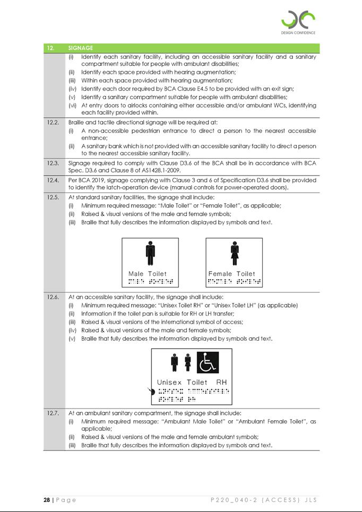
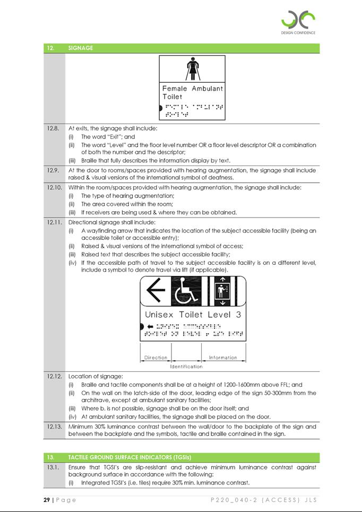
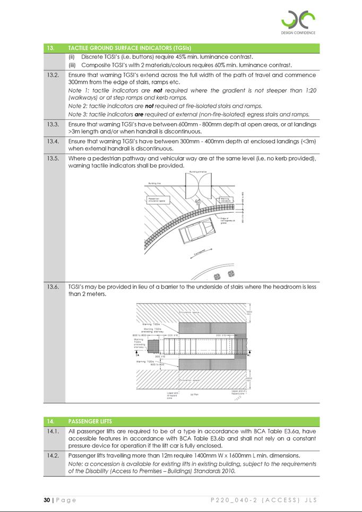
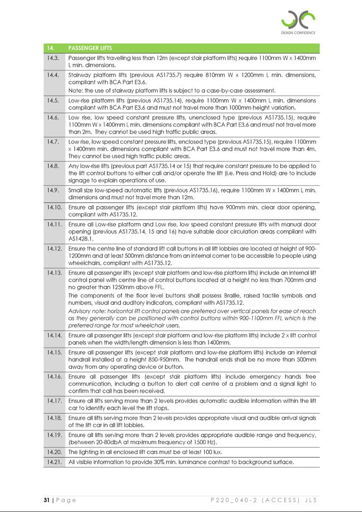
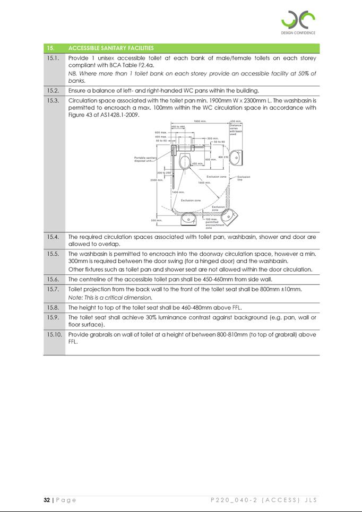
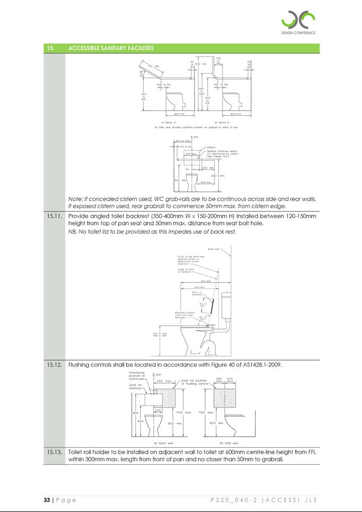
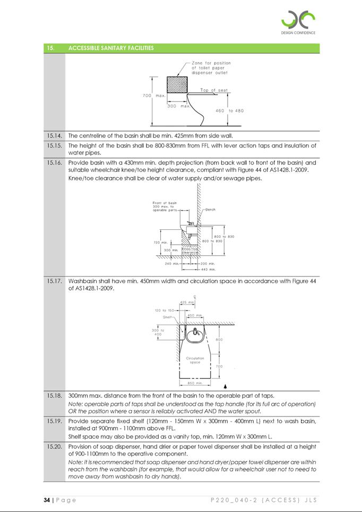
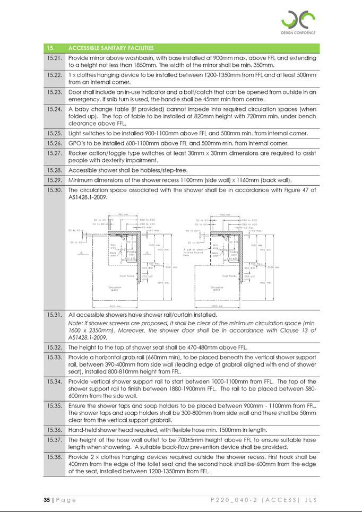
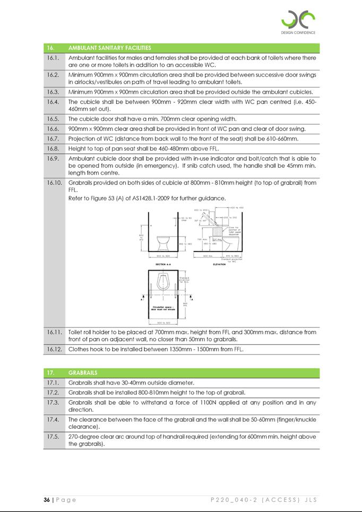

|
Item 5.6 - Attachment
9
|
Geotechnical Investigation report
|
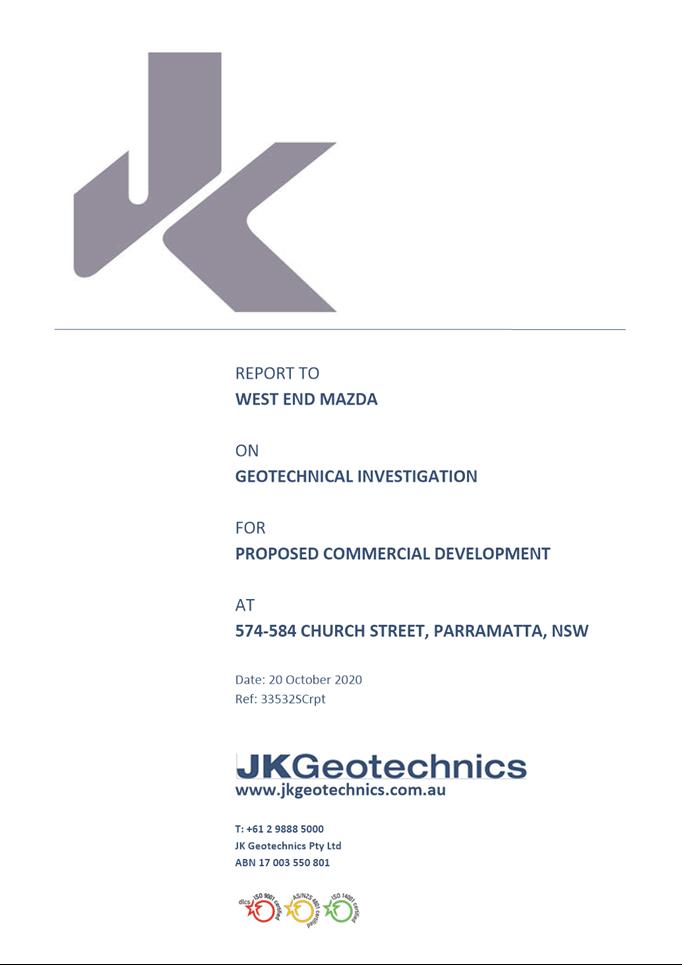
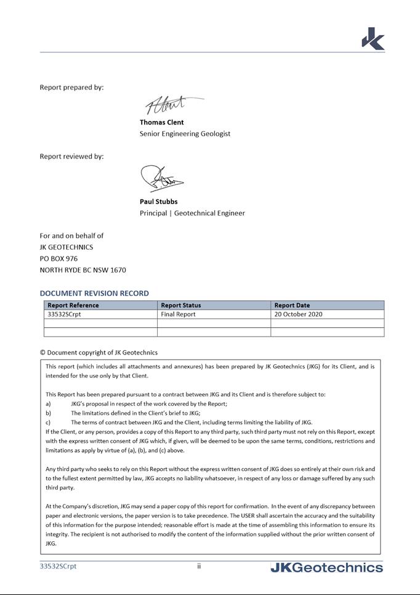
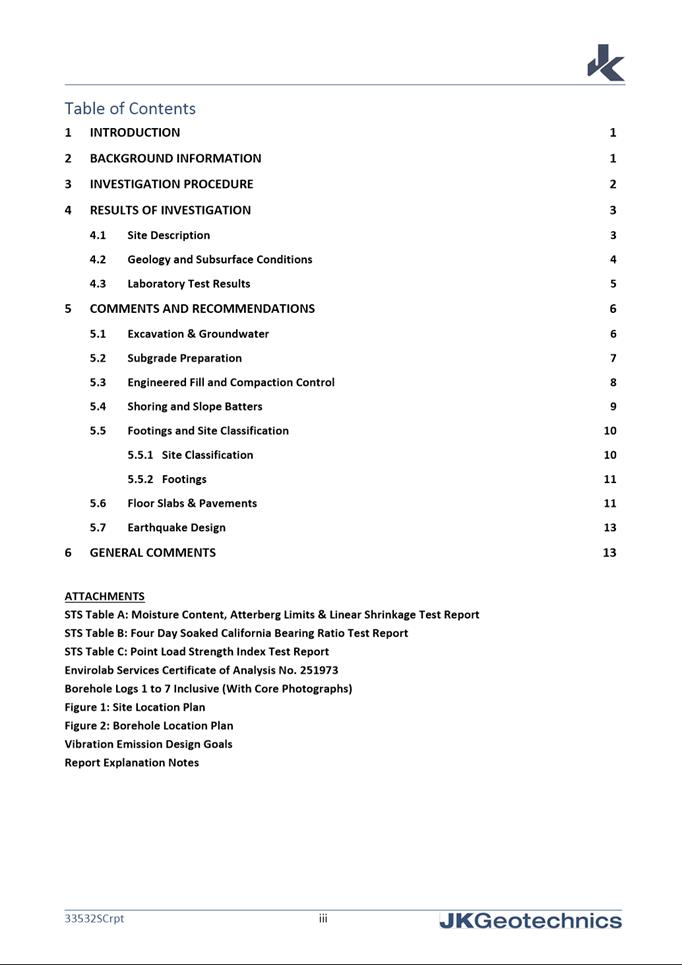
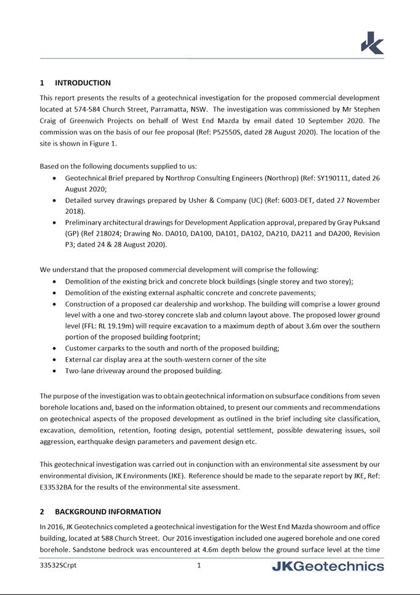
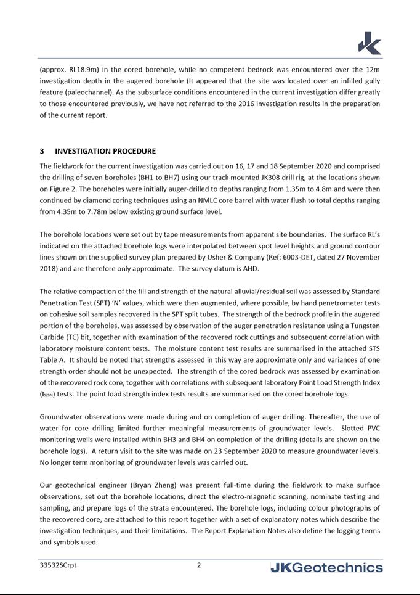
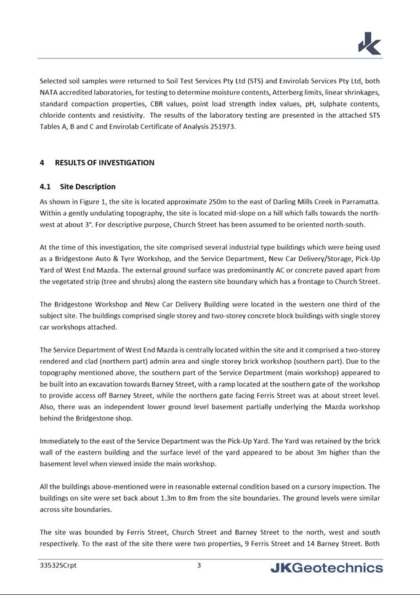
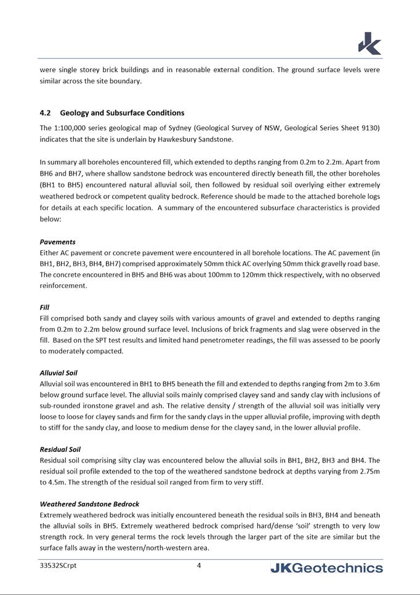
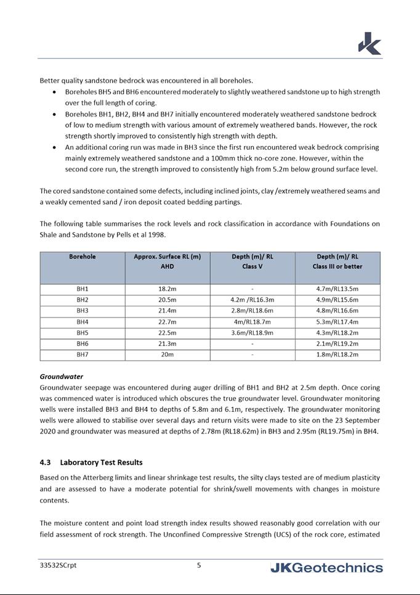
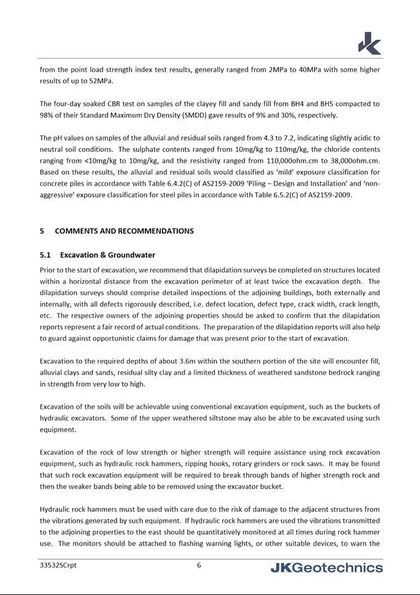
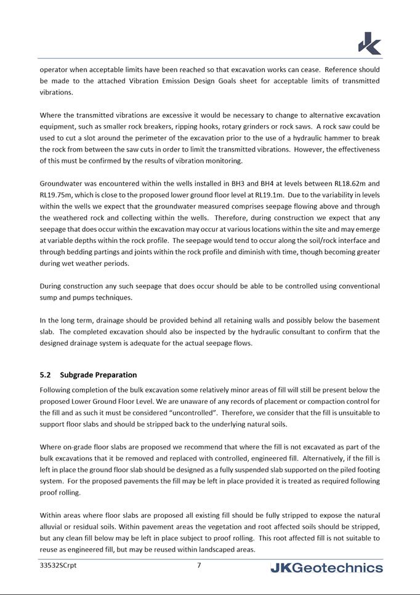
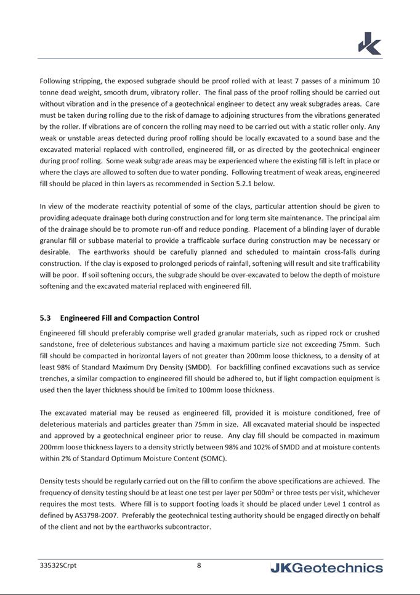
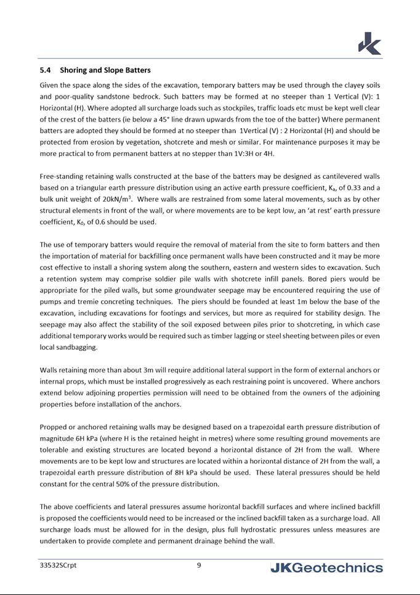
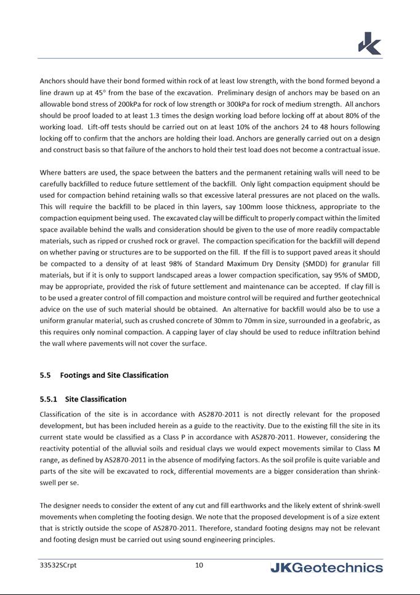
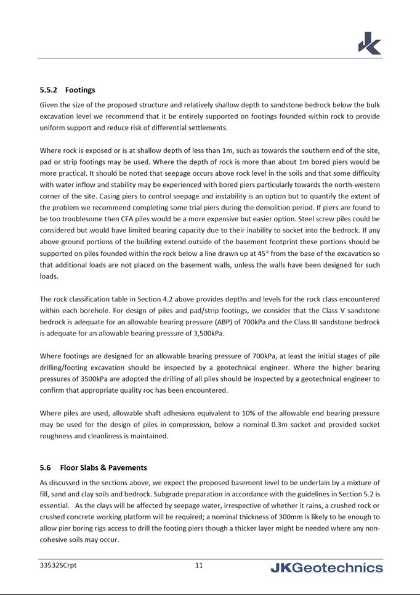
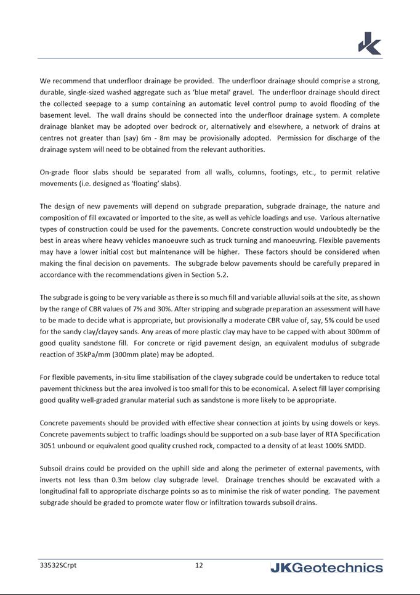
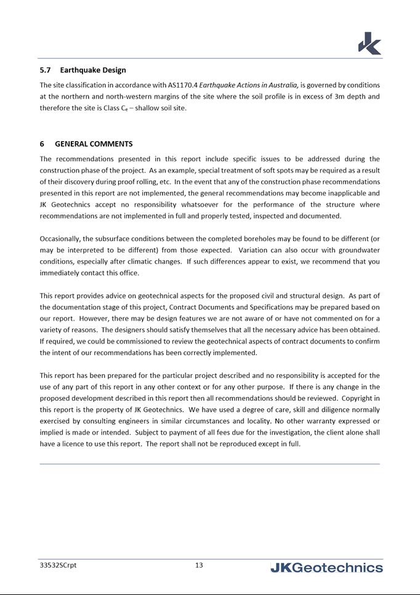
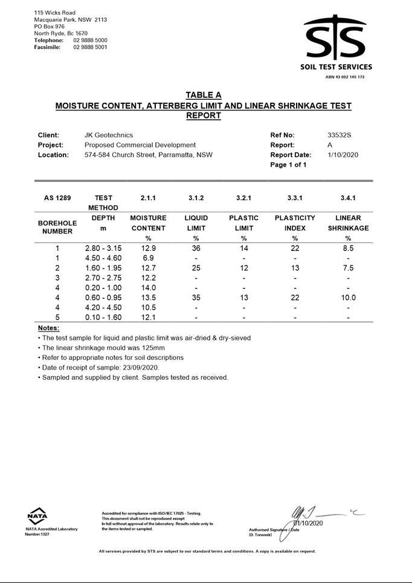
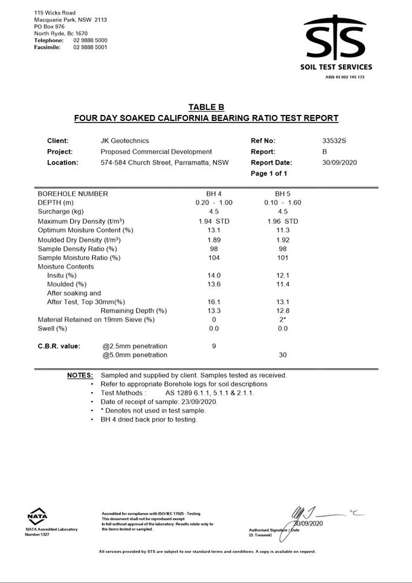
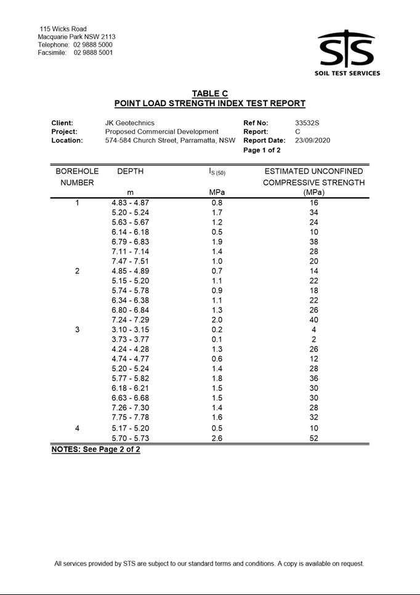
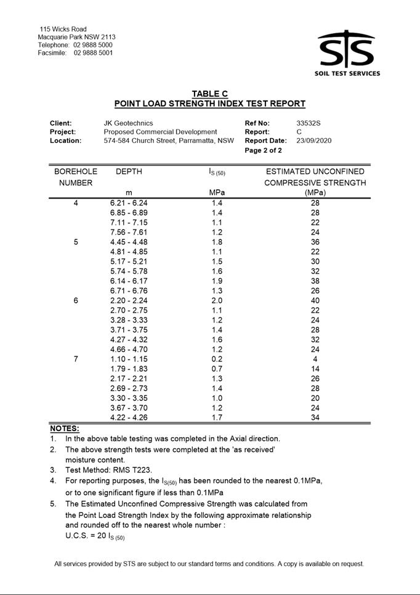
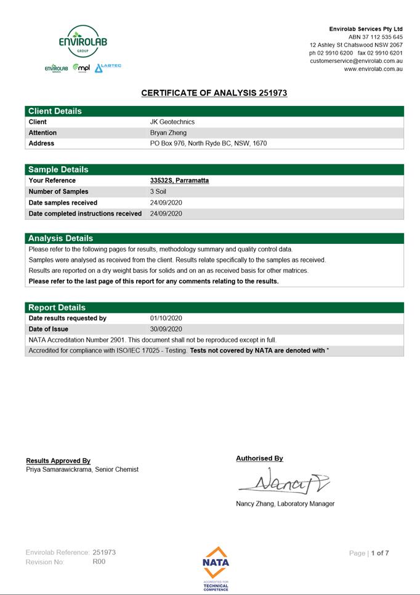
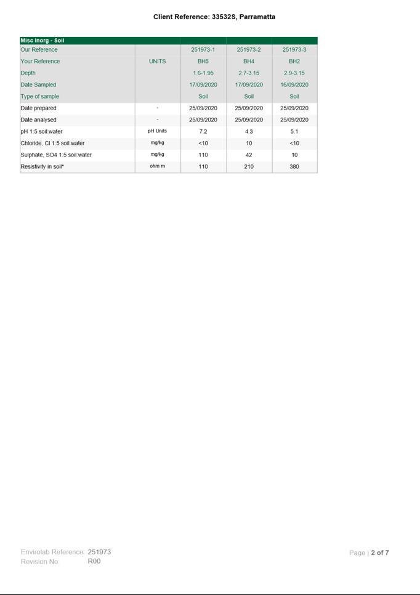
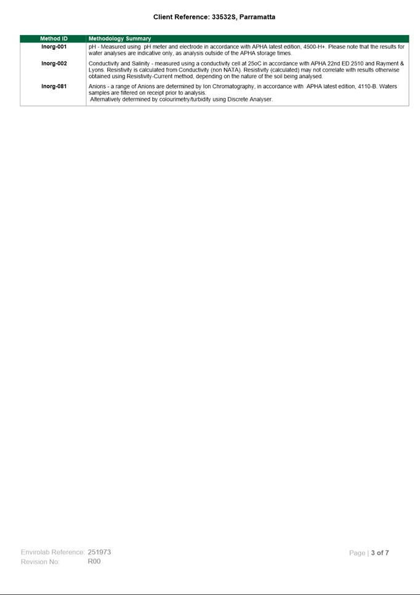
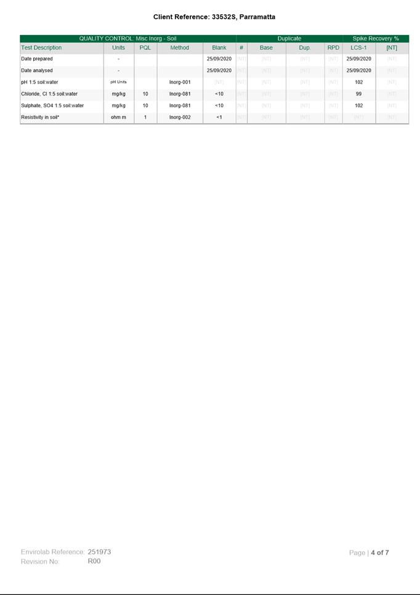
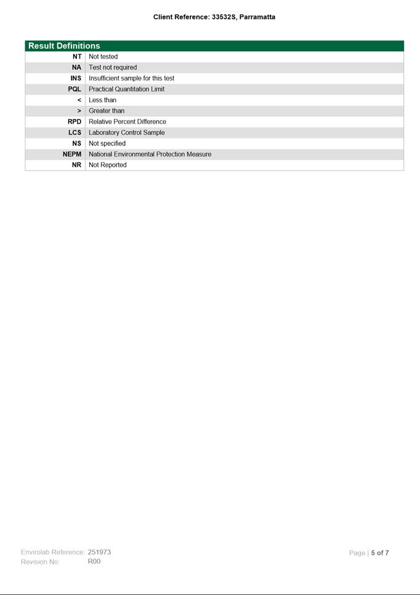
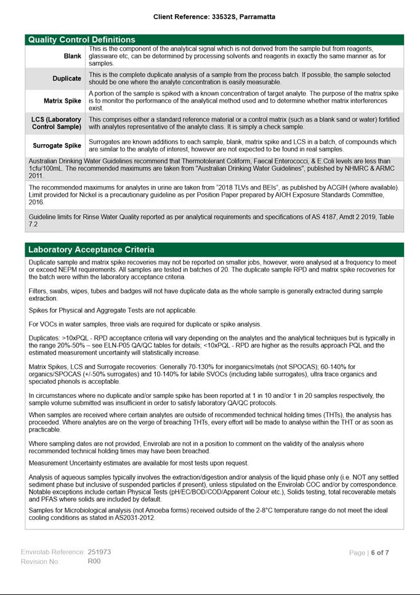
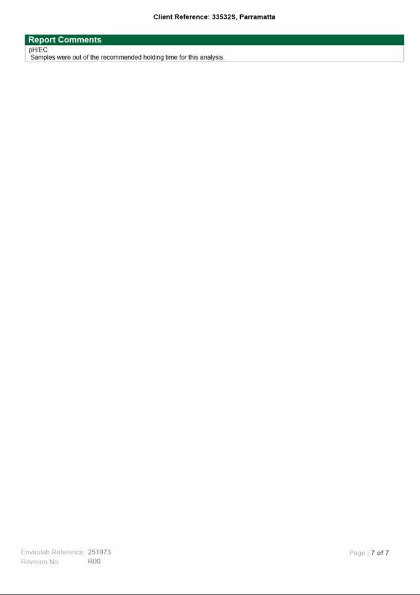
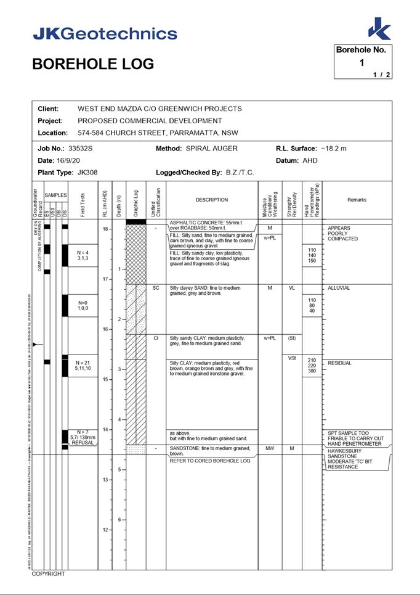
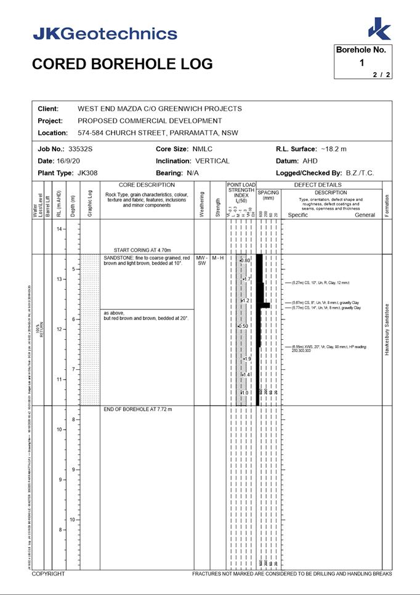
|
Item 5.6 - Attachment 10
|
Detailed Site Investigation report
|
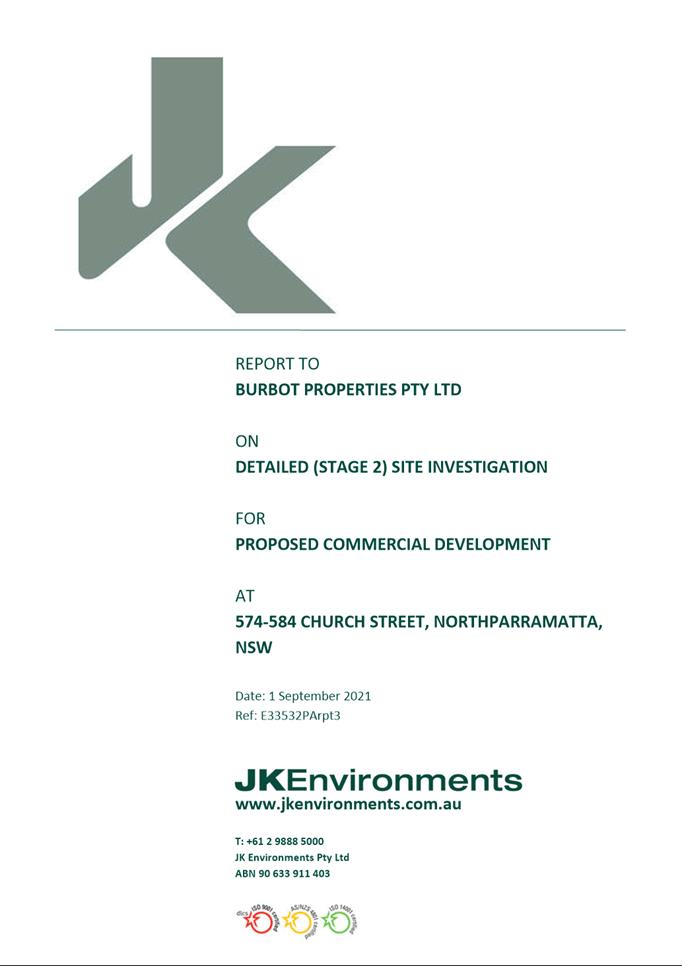
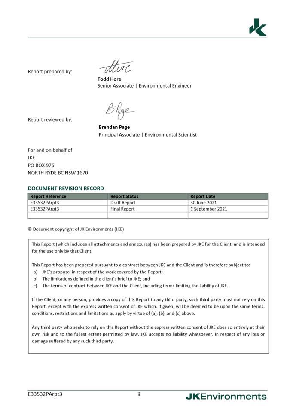
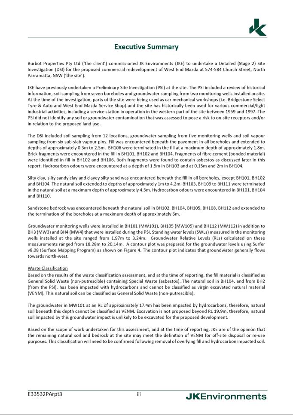
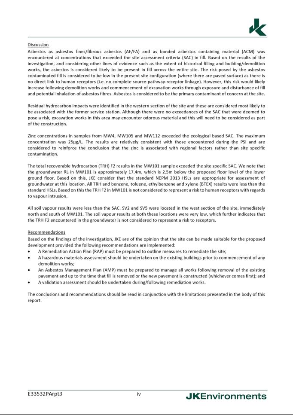
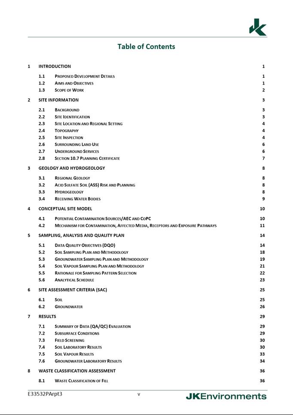
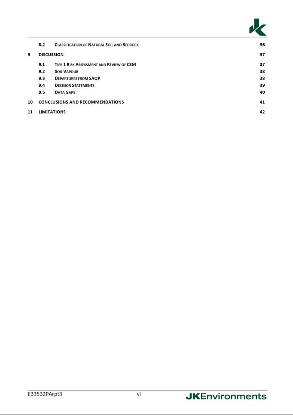
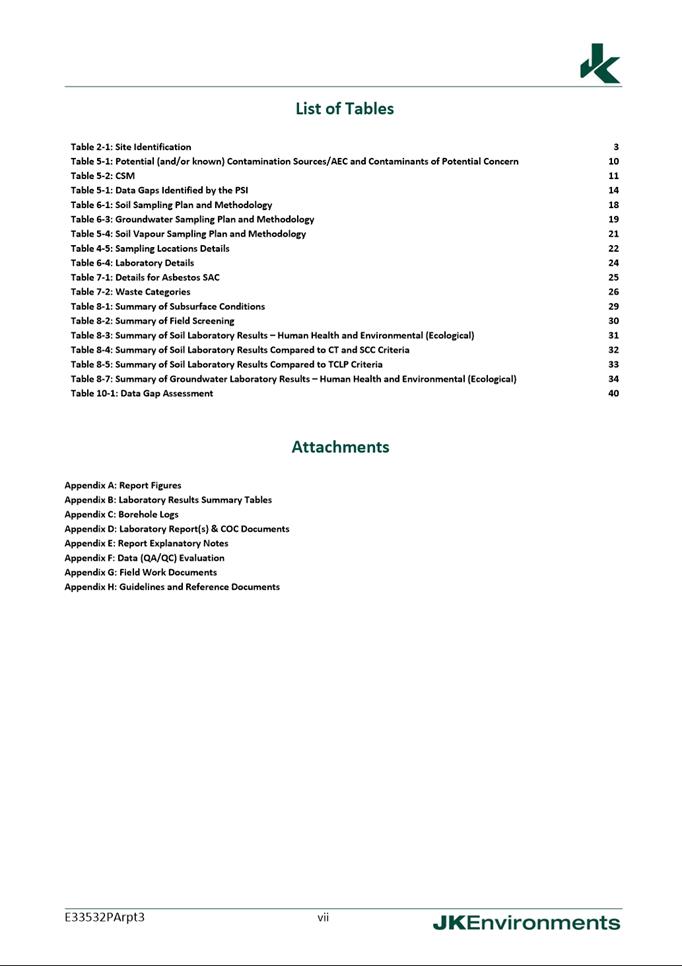
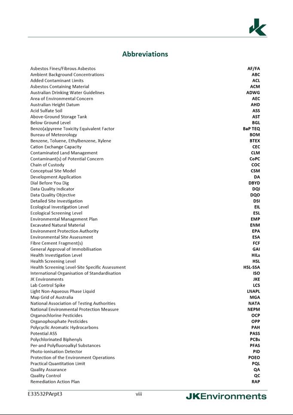
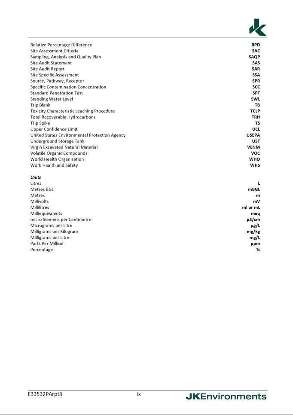
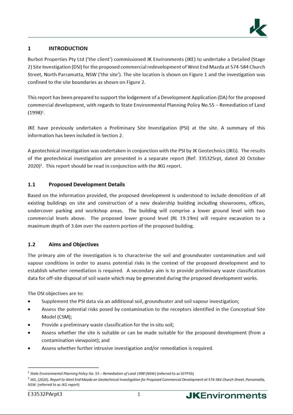
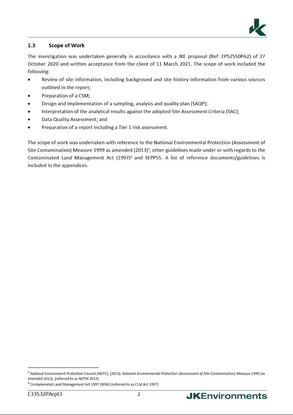
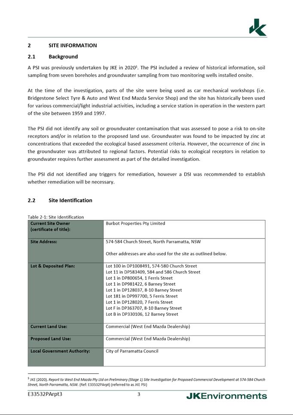
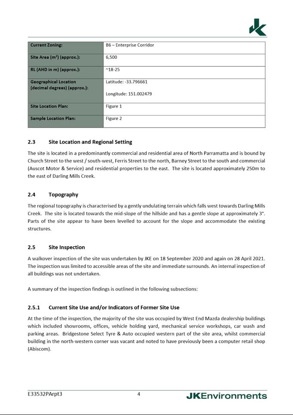
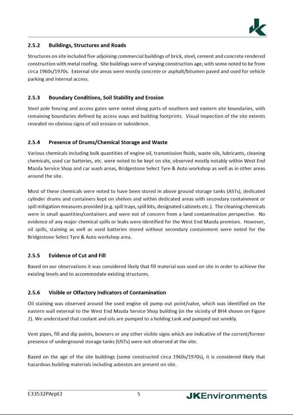
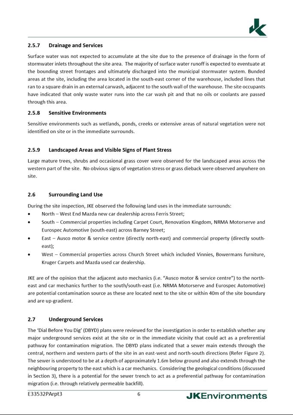
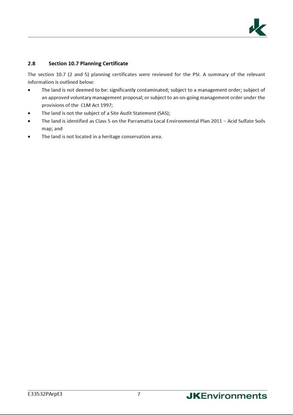
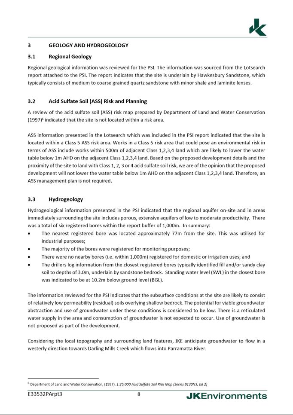
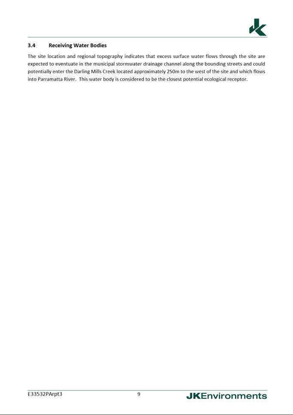
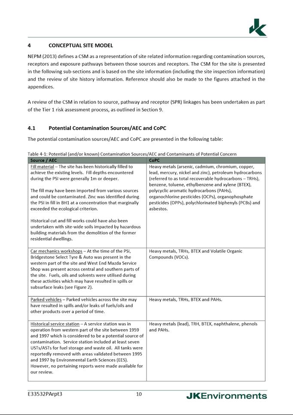
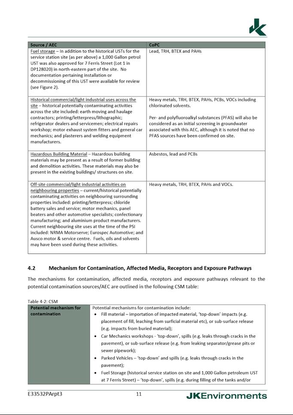
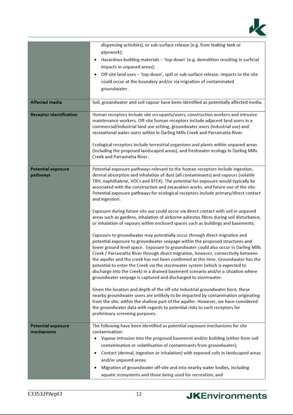
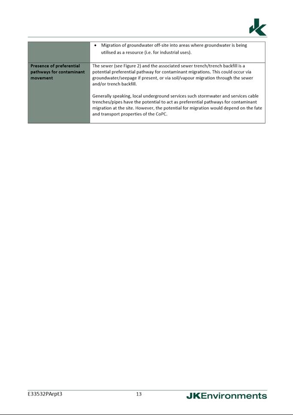
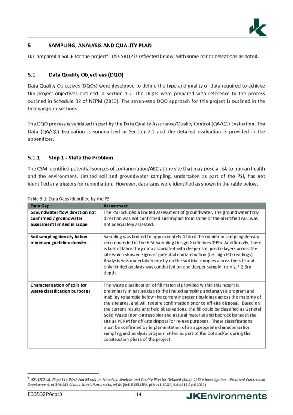
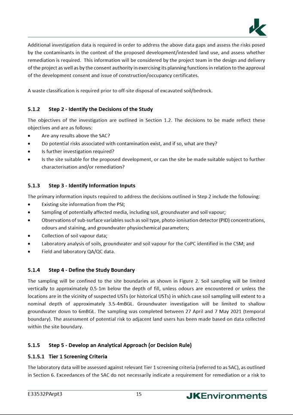
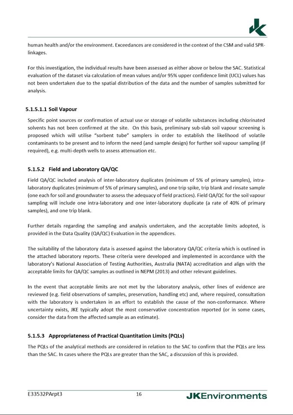
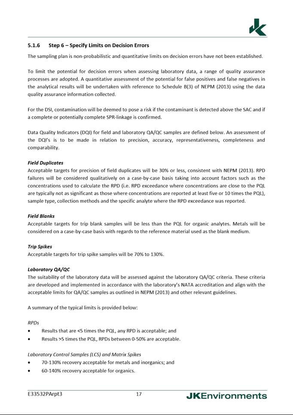
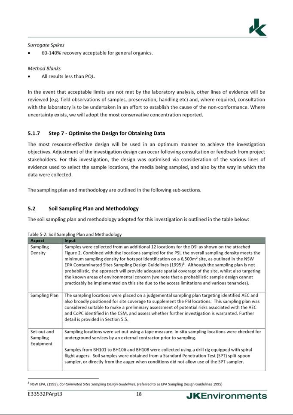
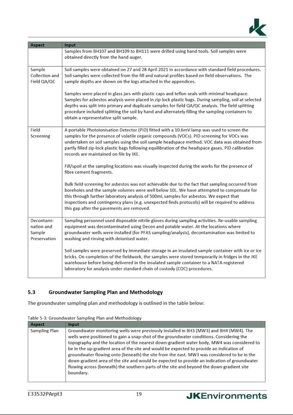
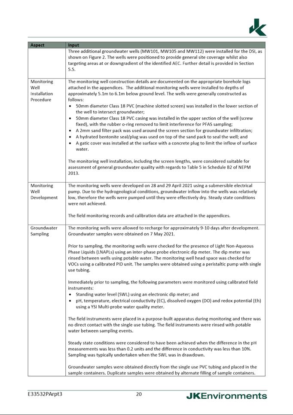
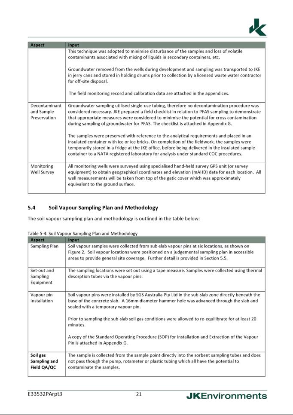
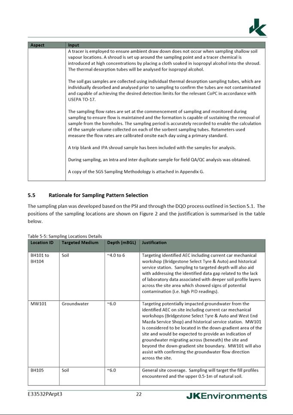
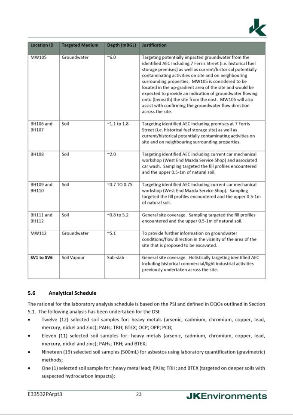
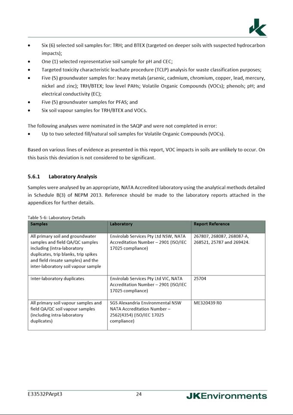
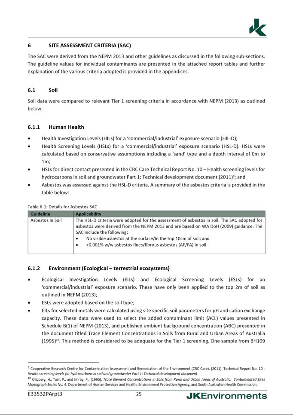
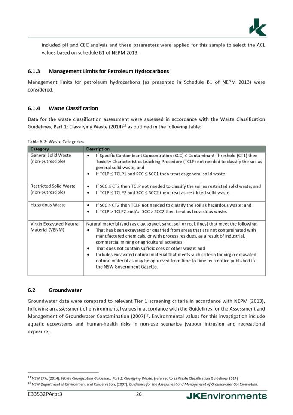
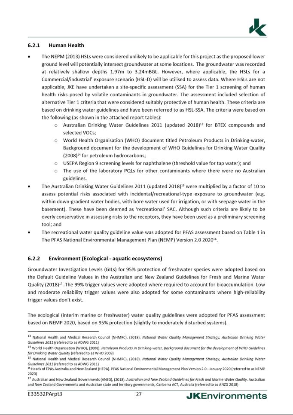
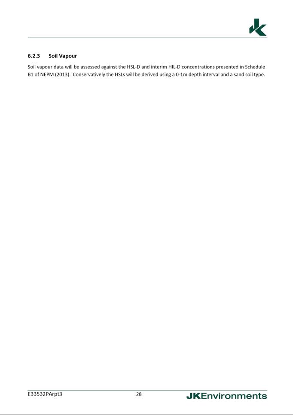
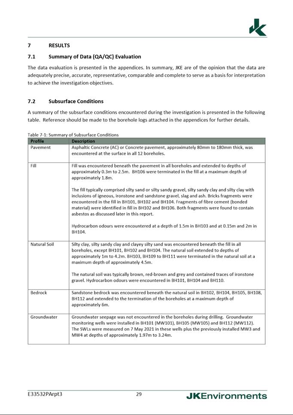
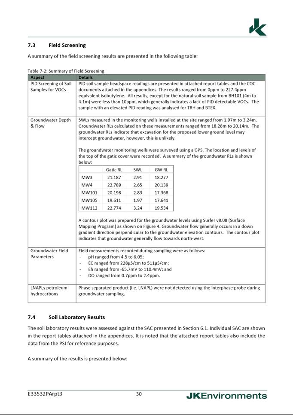
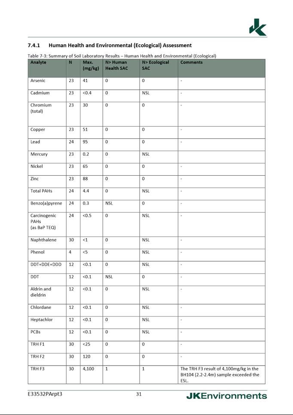
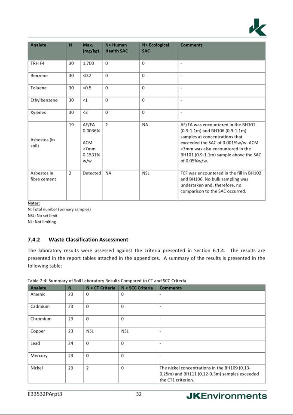
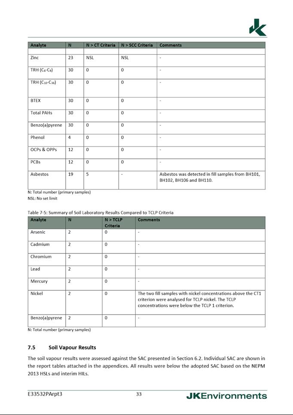
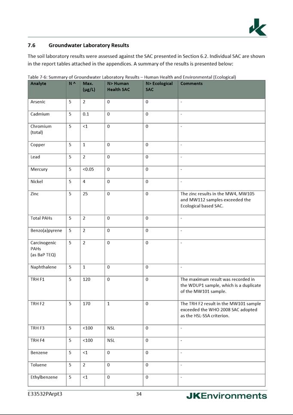
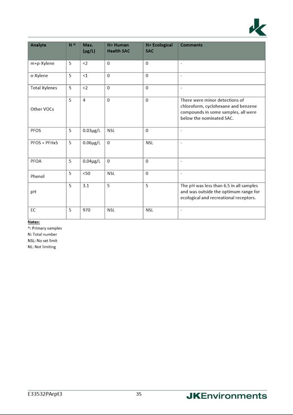
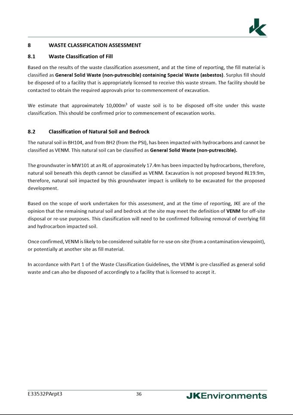
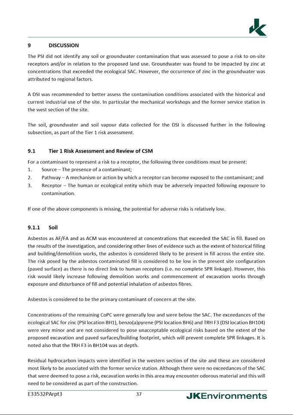
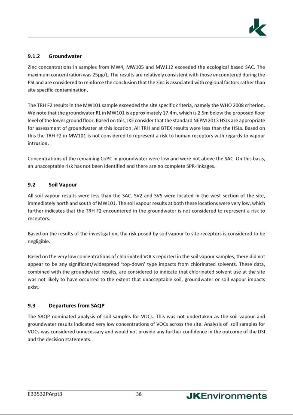
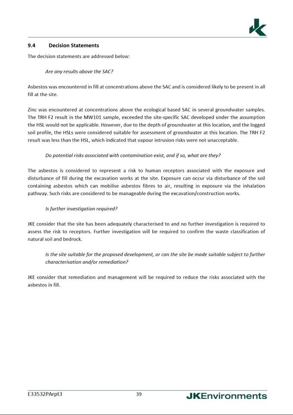
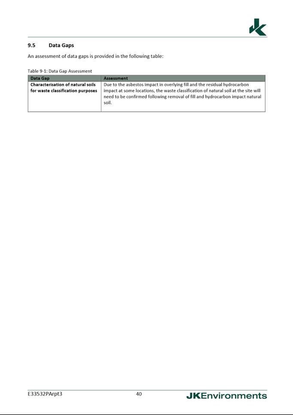
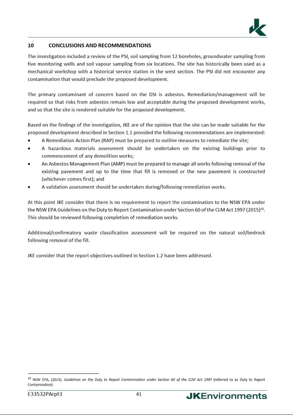
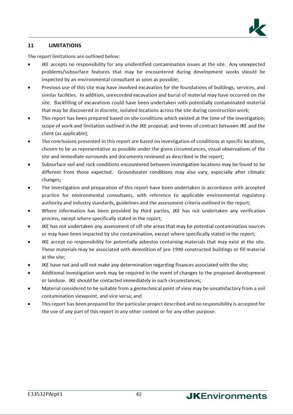
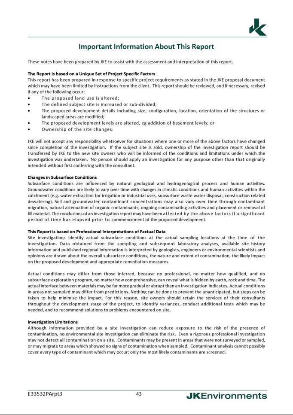
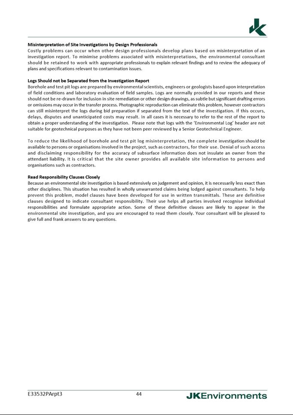
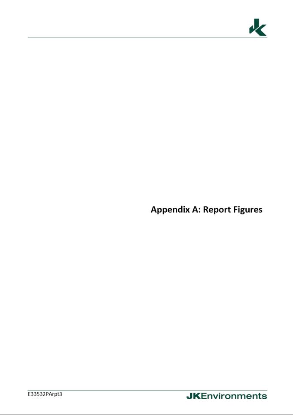
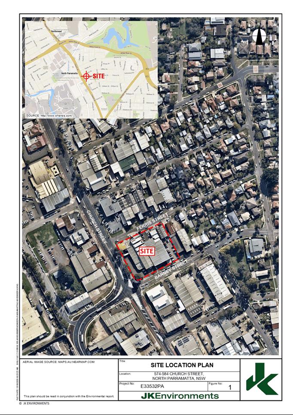
|
Item 5.6 - Attachment 11
|
Remediation Action Plan
|
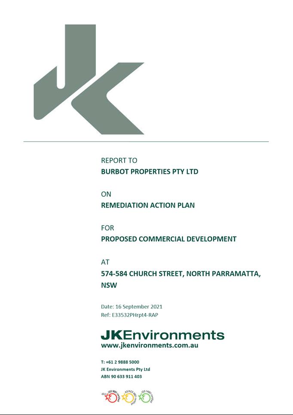
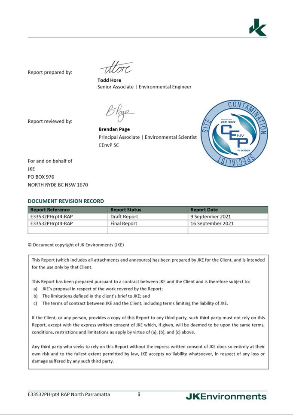
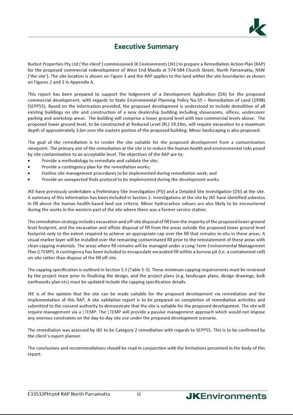
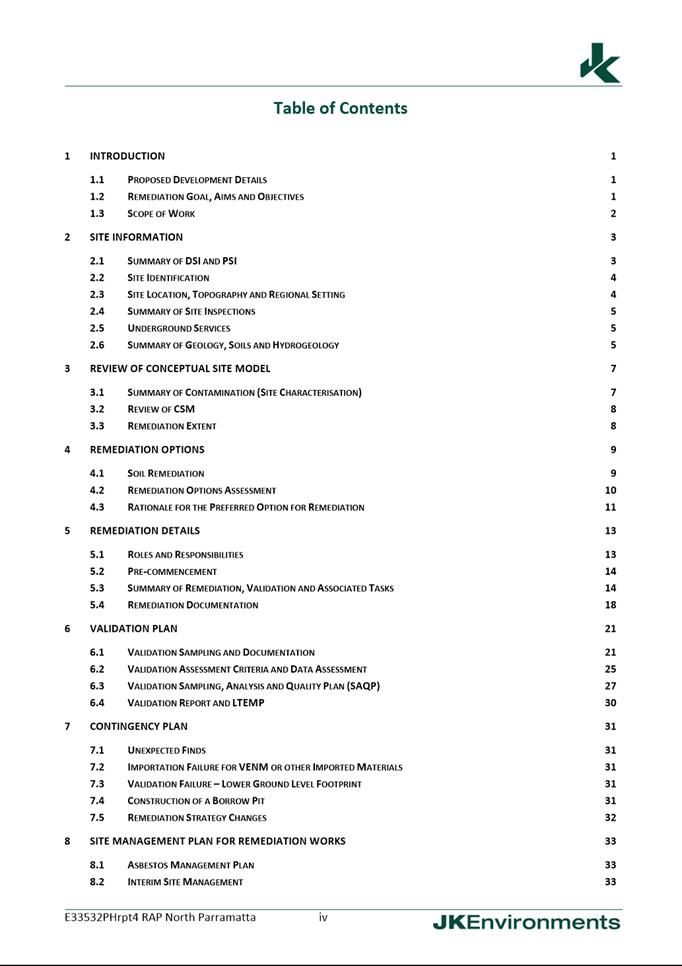
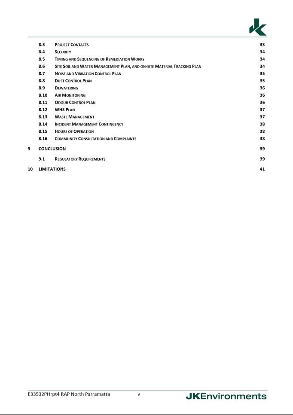
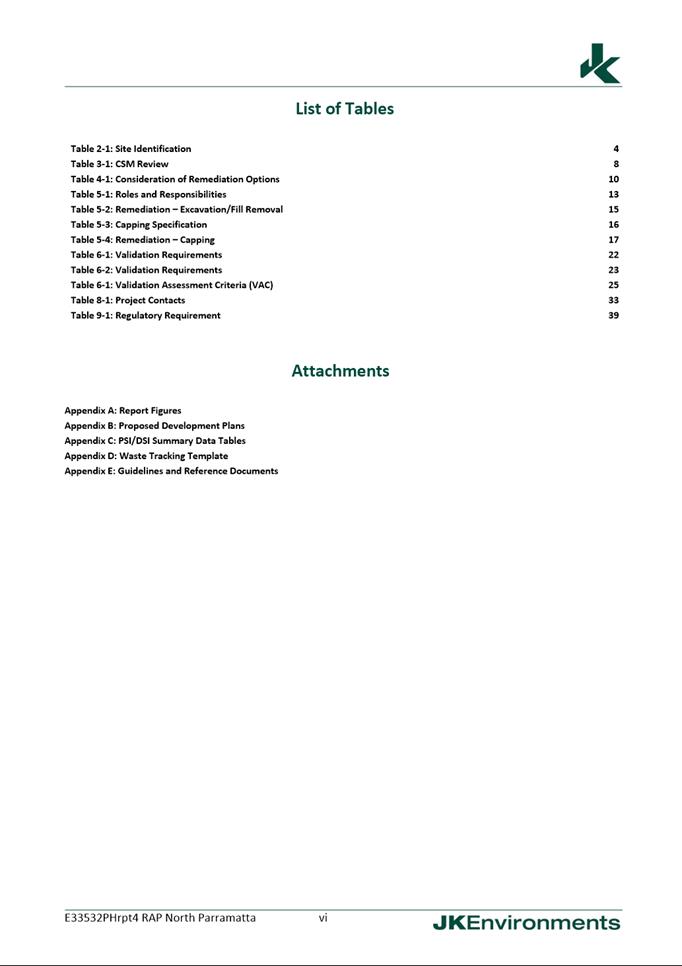
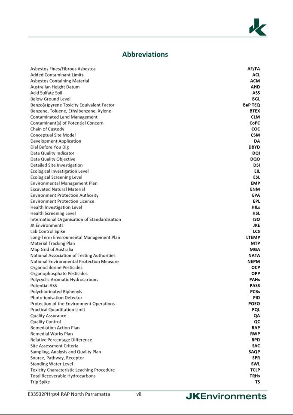
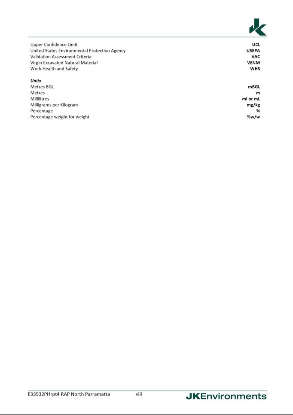
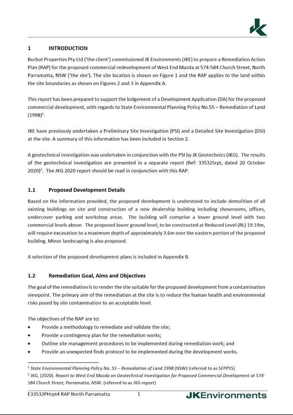
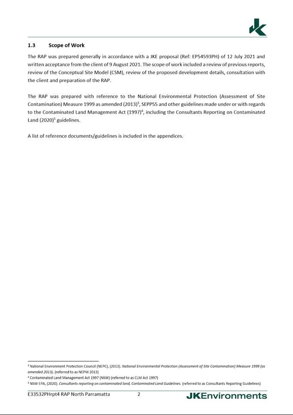
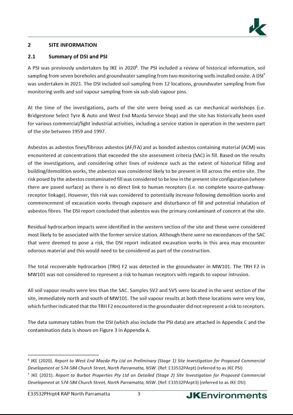
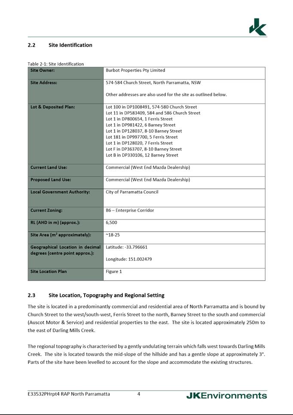
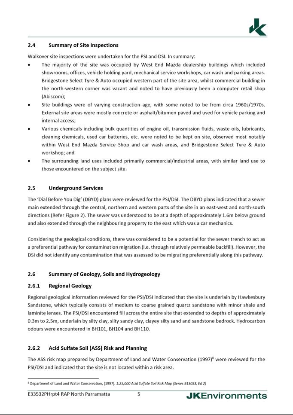
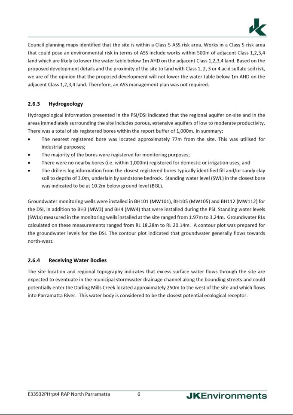
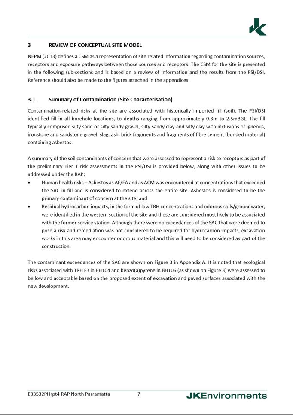
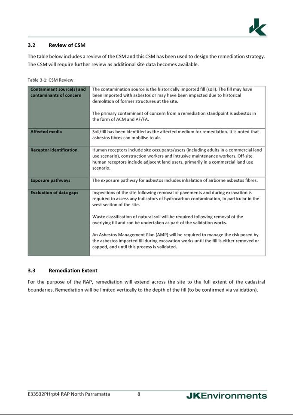
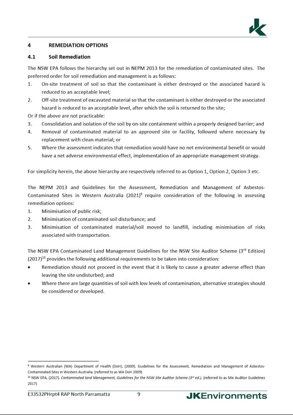
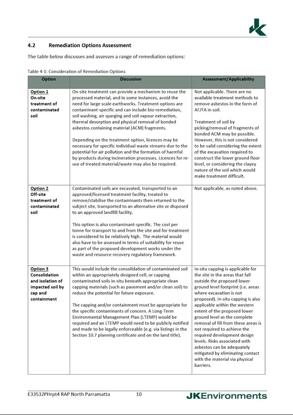
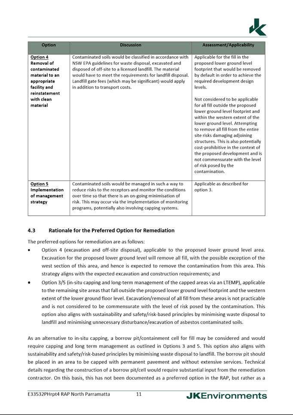
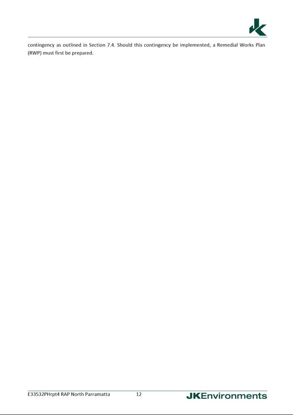
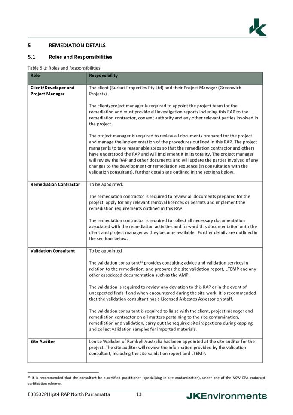
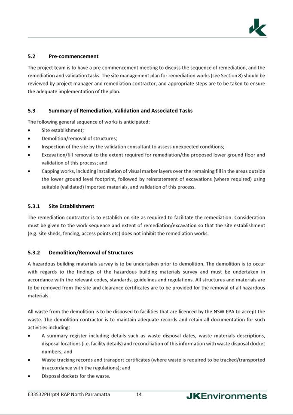
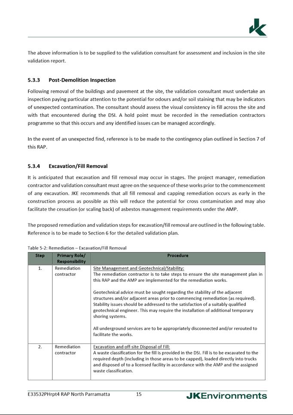
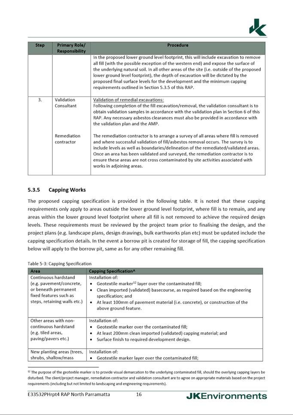
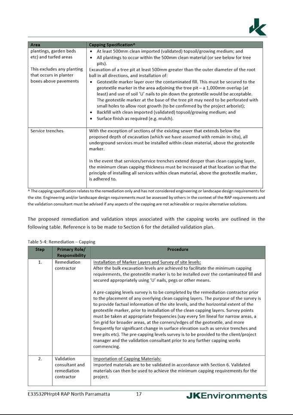
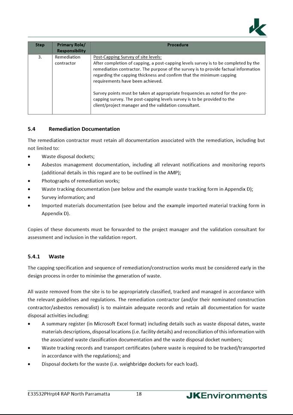
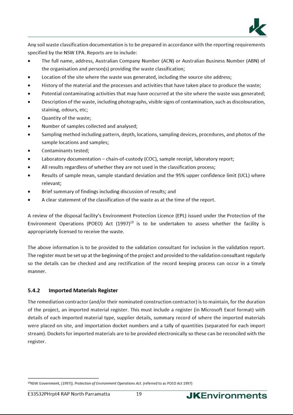
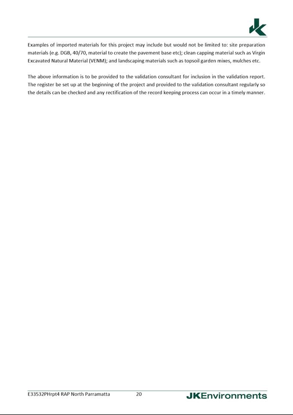
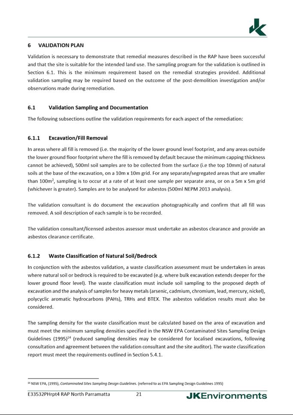
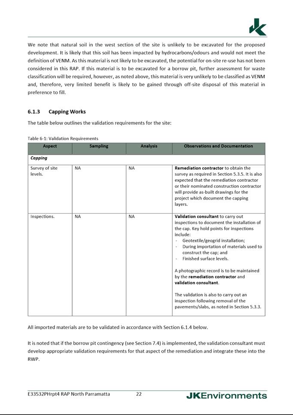
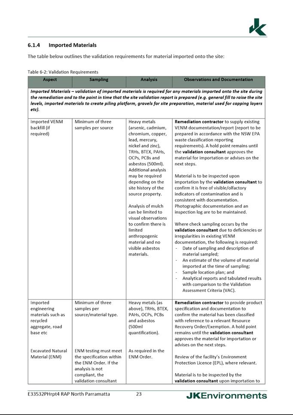
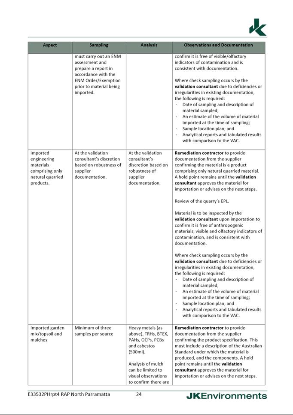
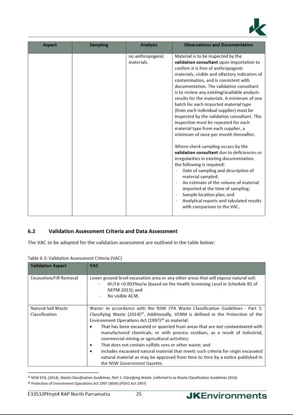
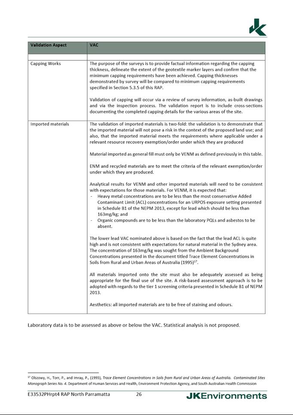
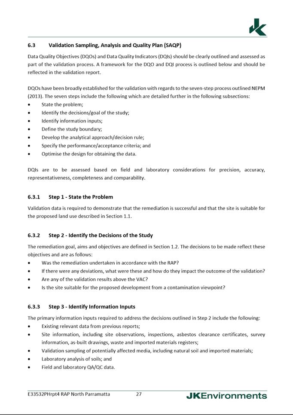
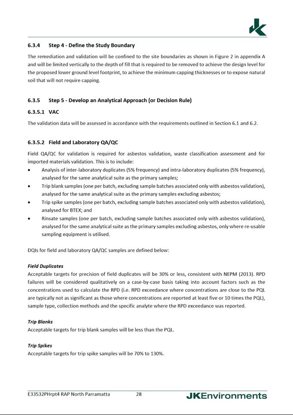
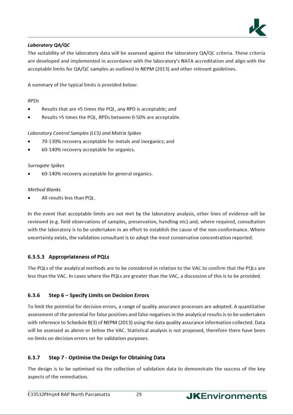
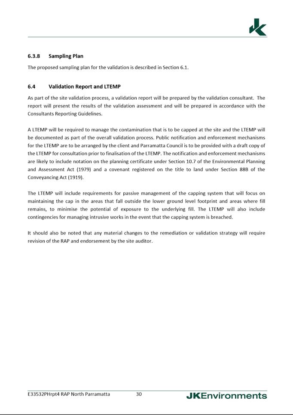
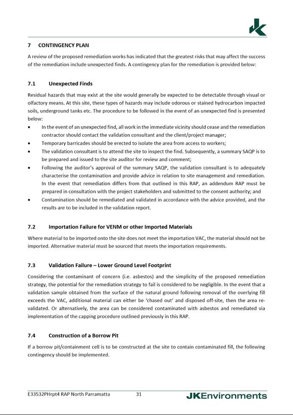
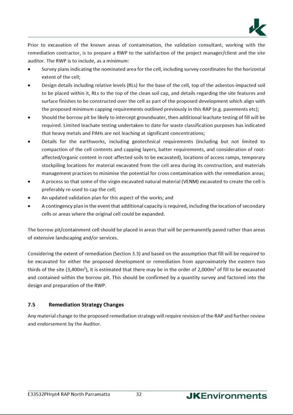
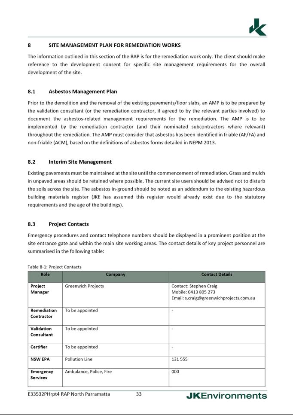
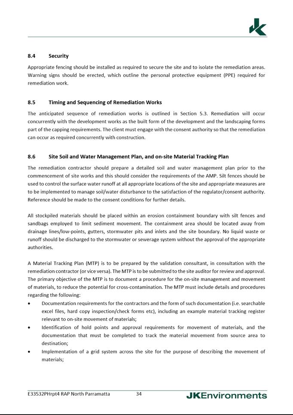
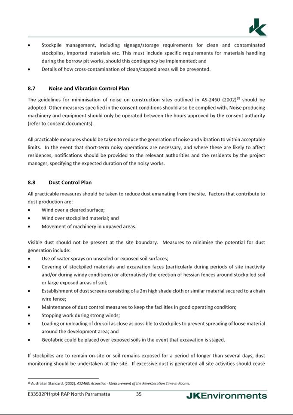
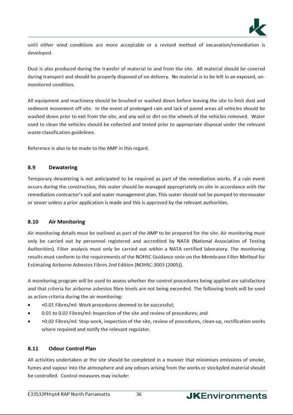
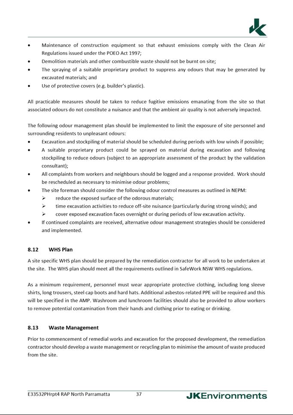
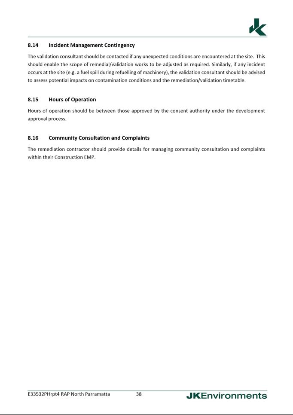
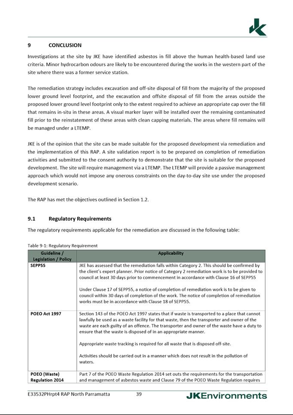
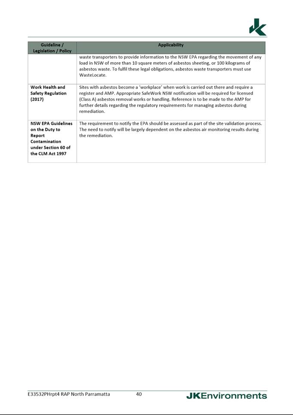
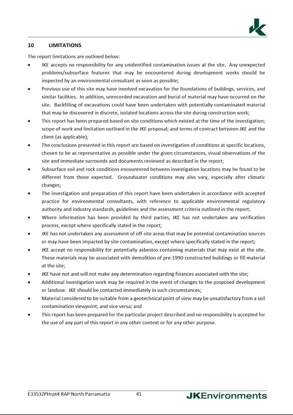
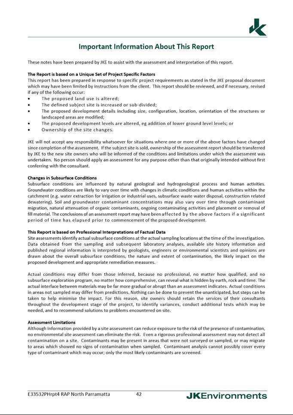
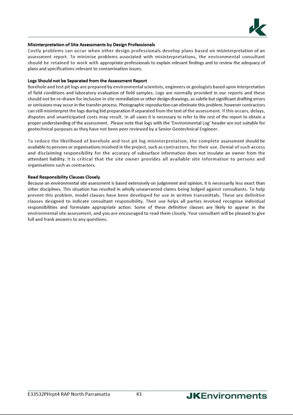
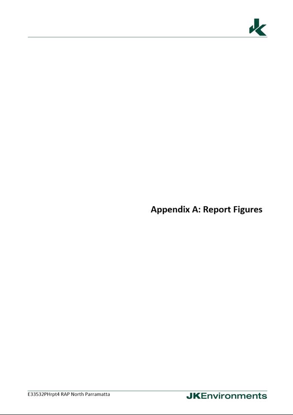
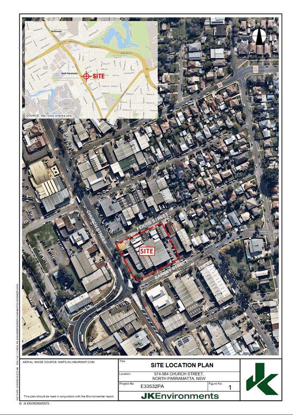
|
Item 5.6 - Attachment 12
|
Clause 4.6 Variation Impact Statement
|
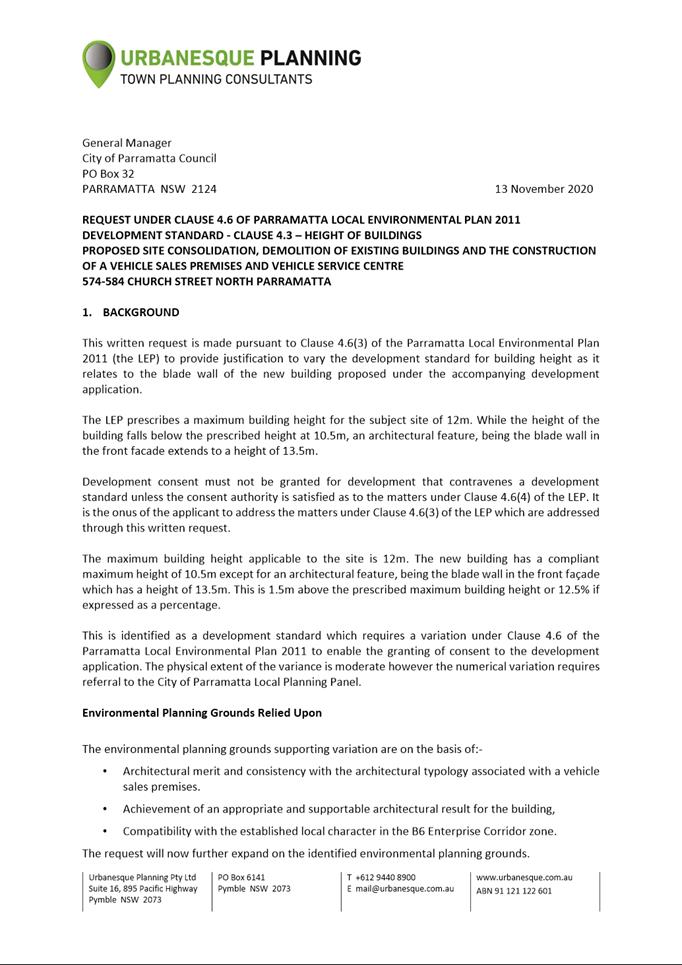
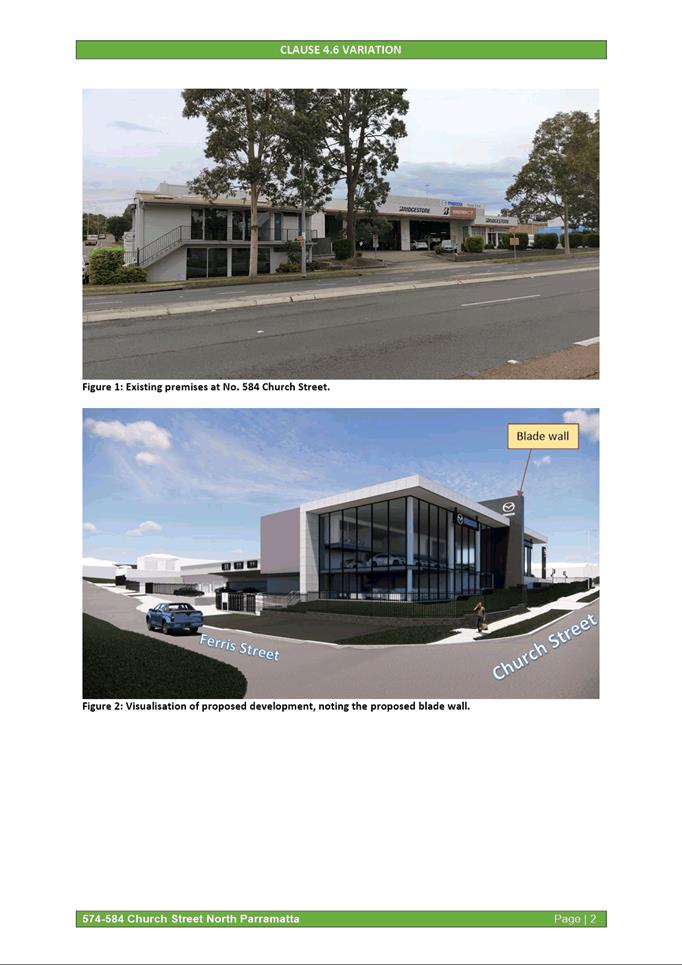
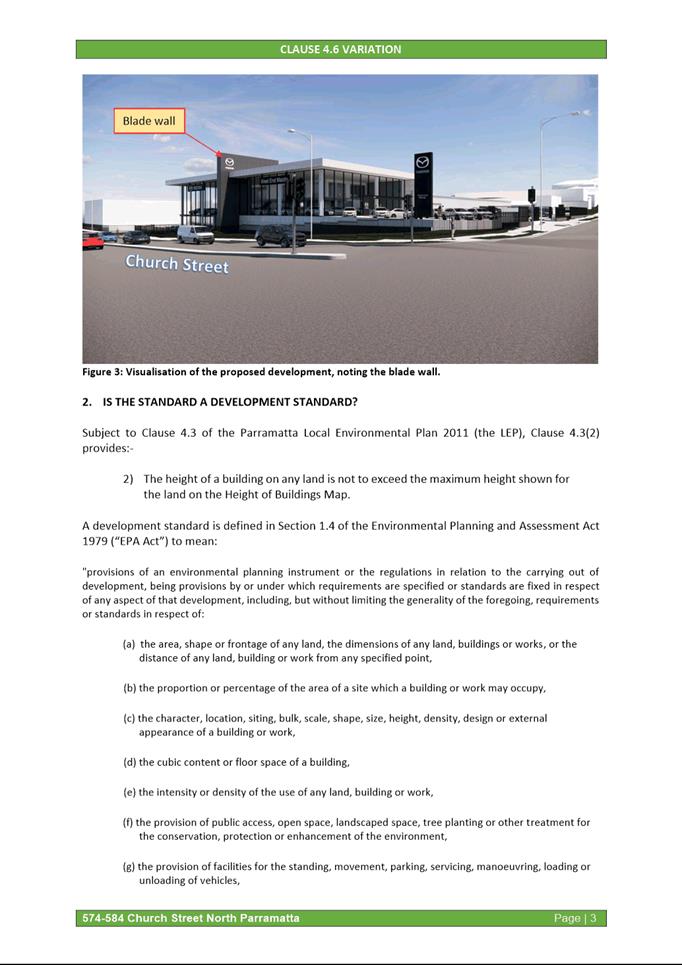
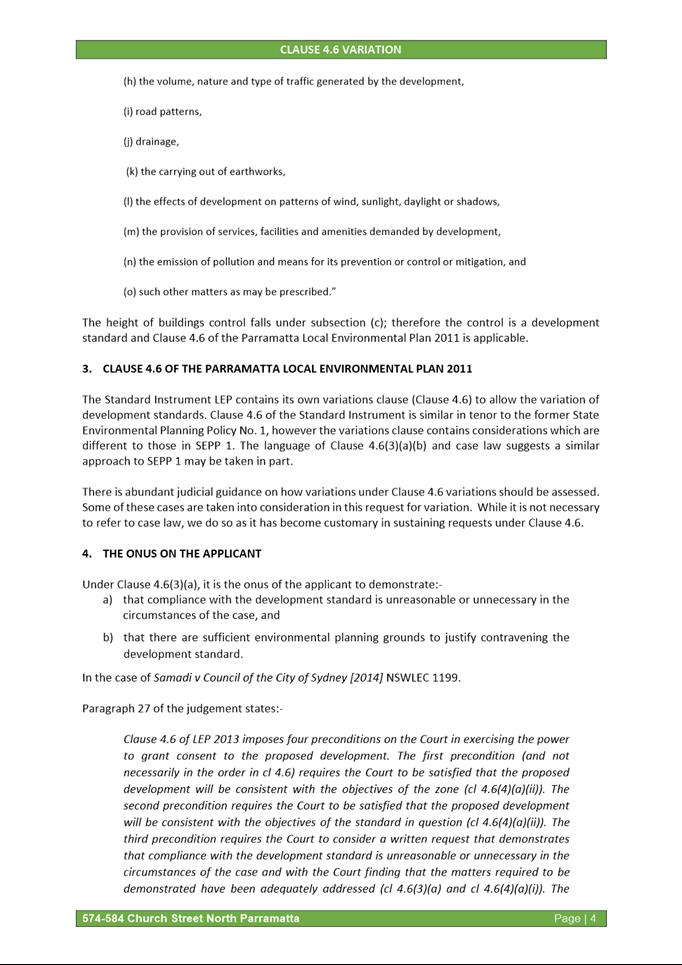
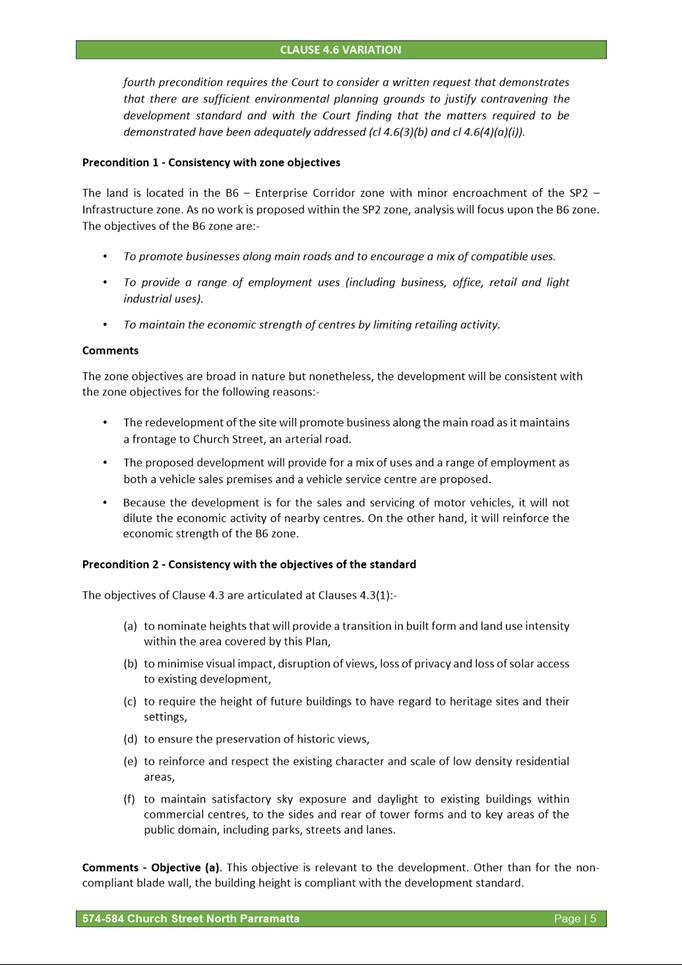
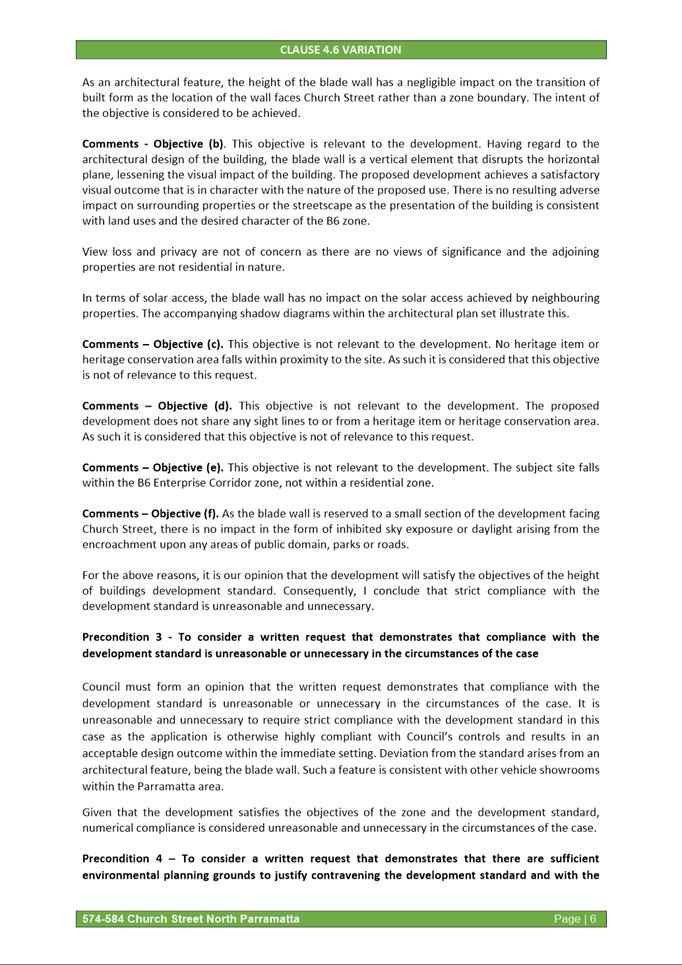
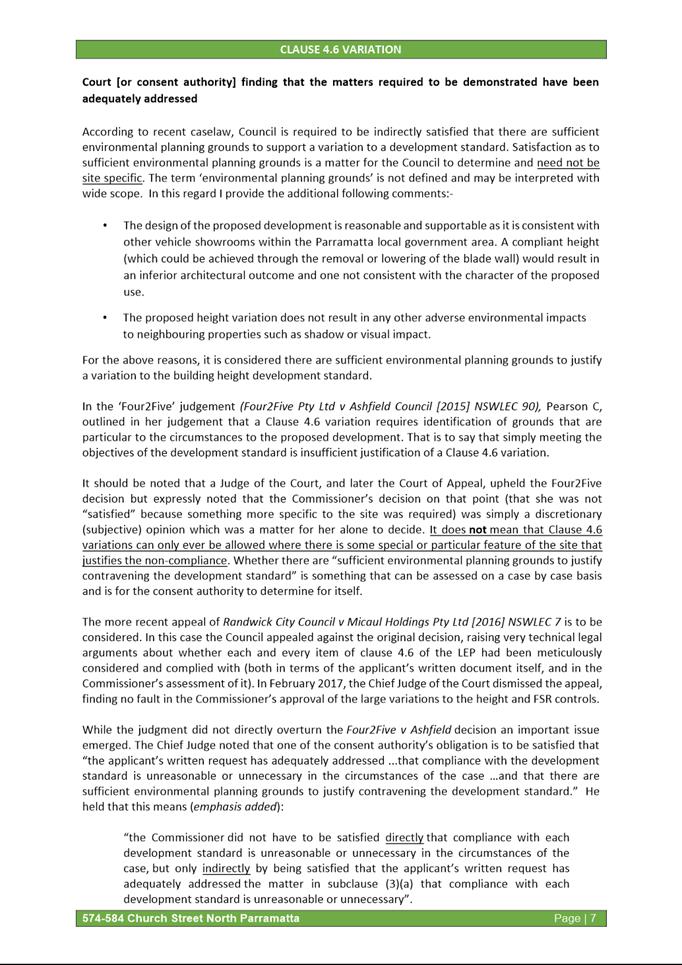
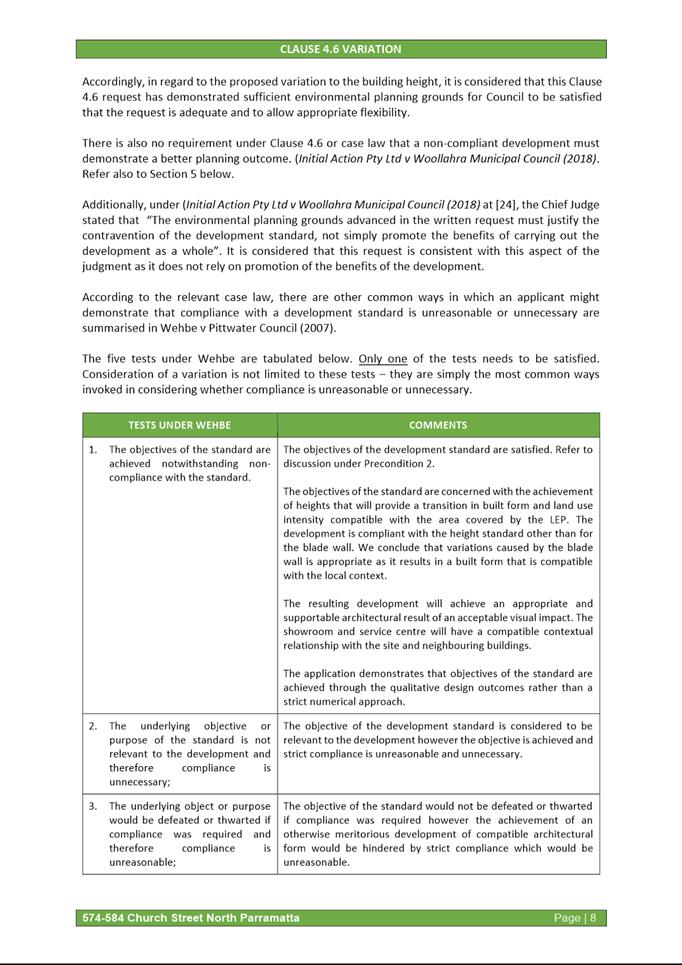
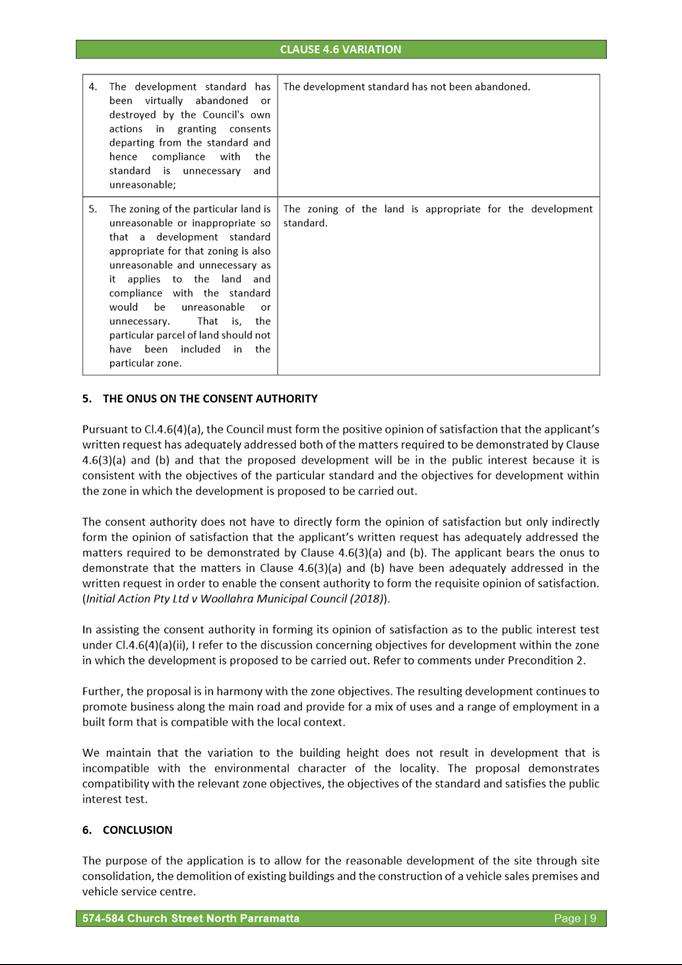
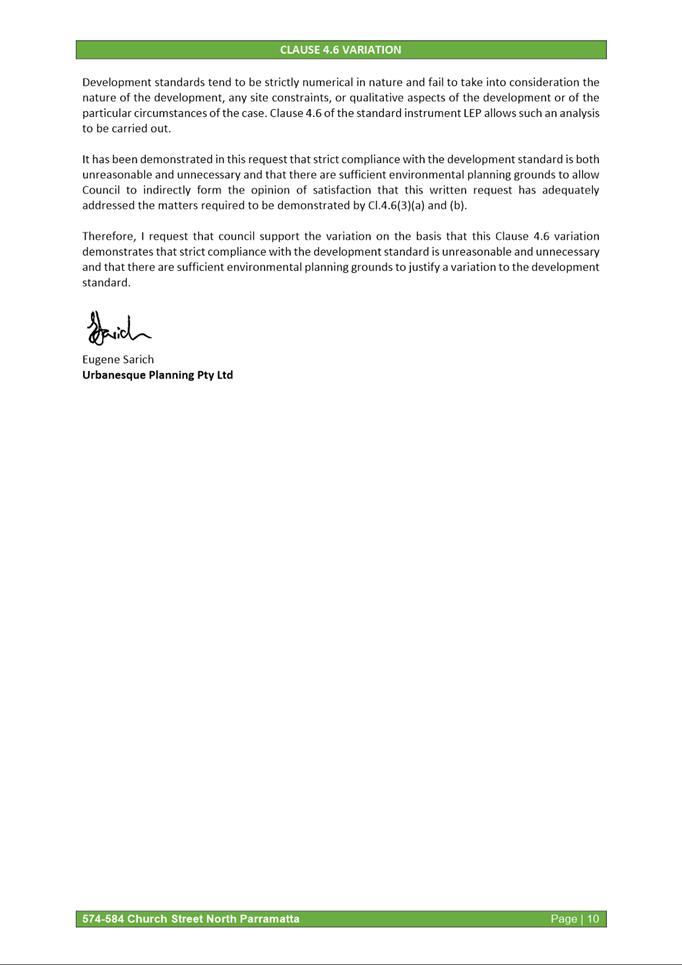
|
Item 5.6 - Attachment 14
|
Waste management Plan
|
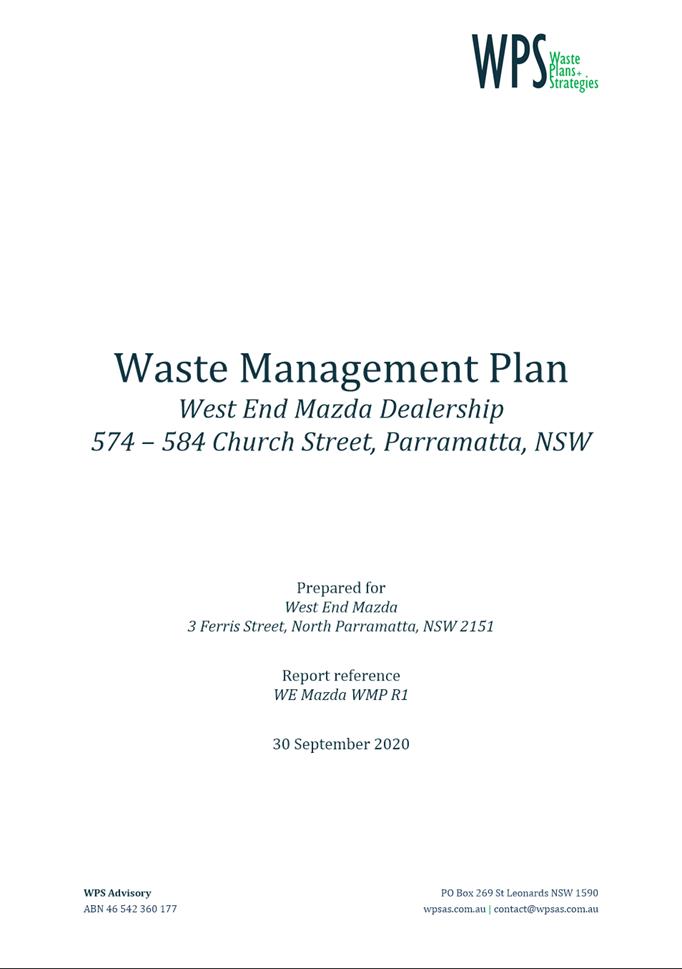
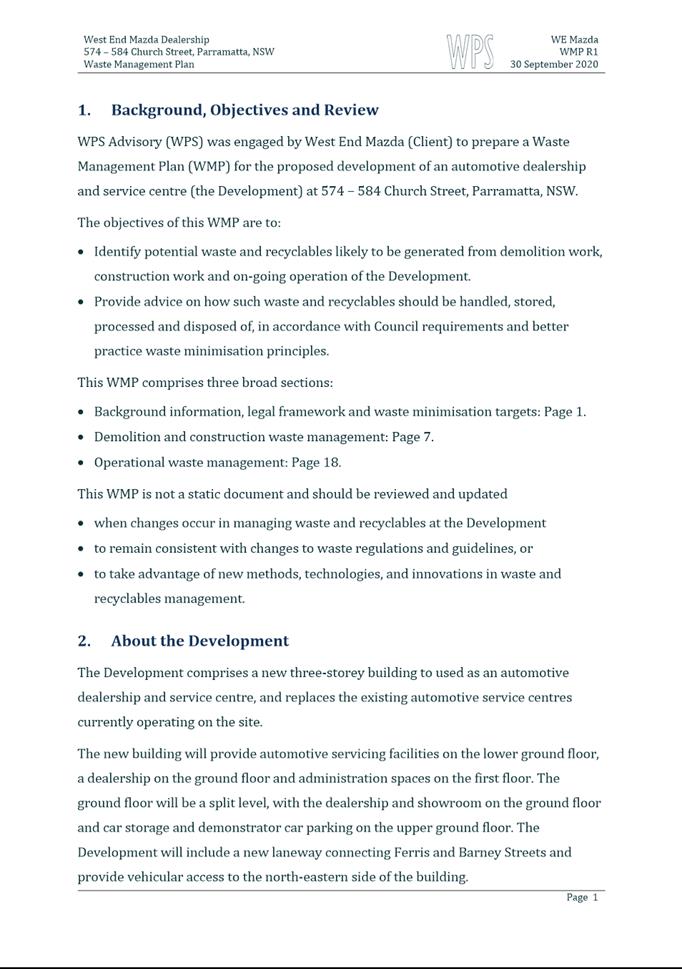
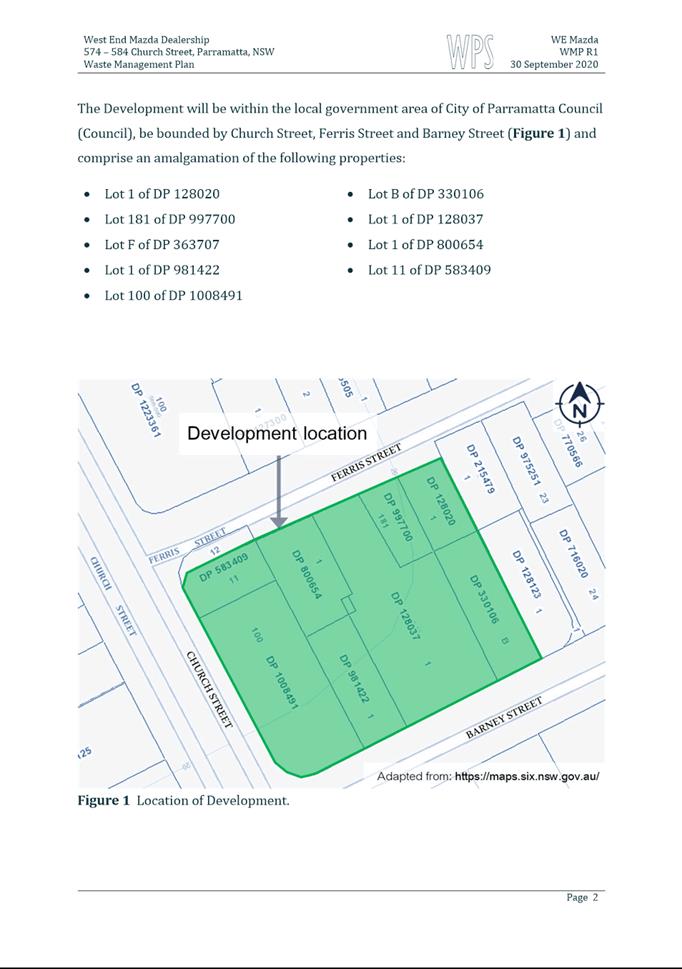
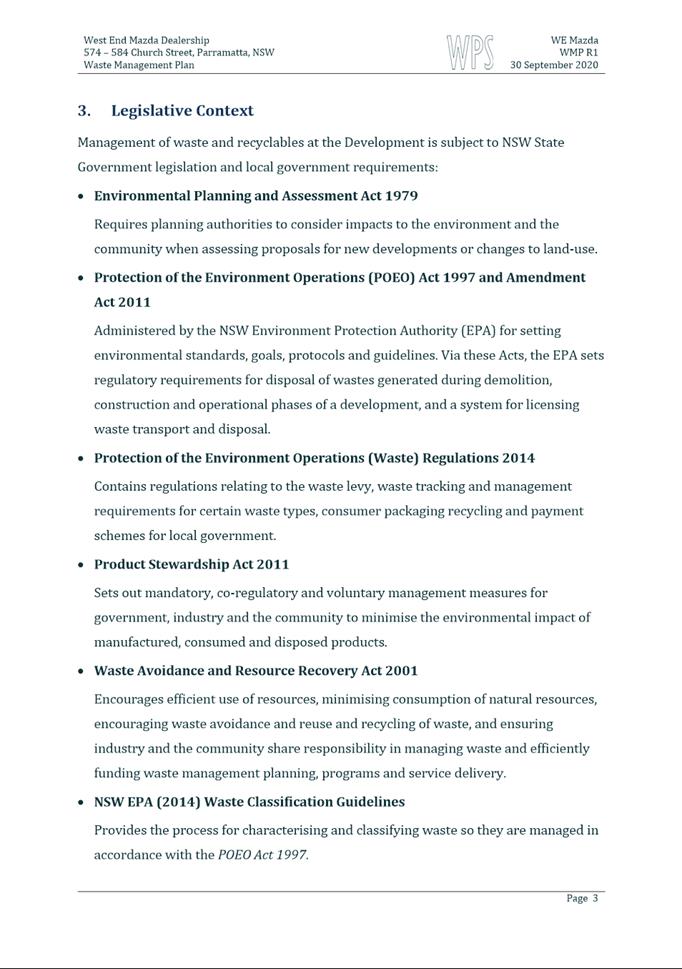
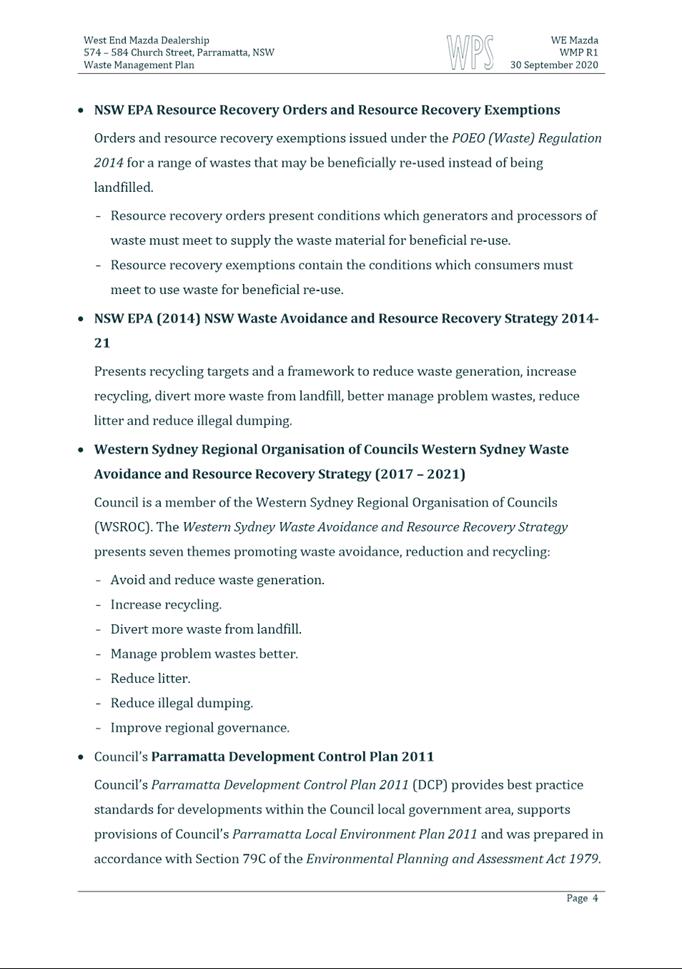
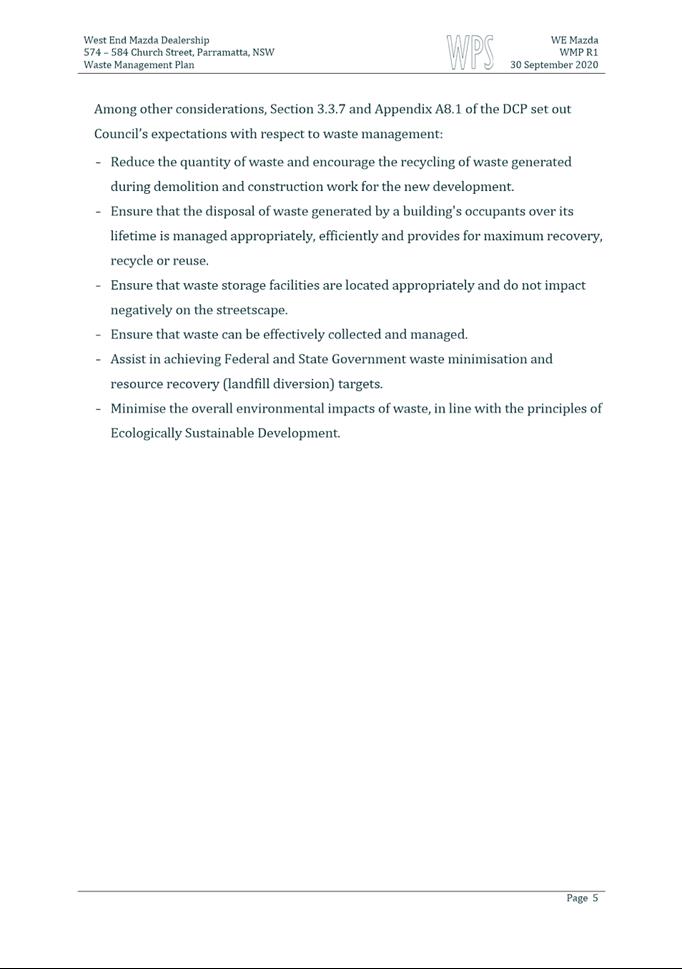
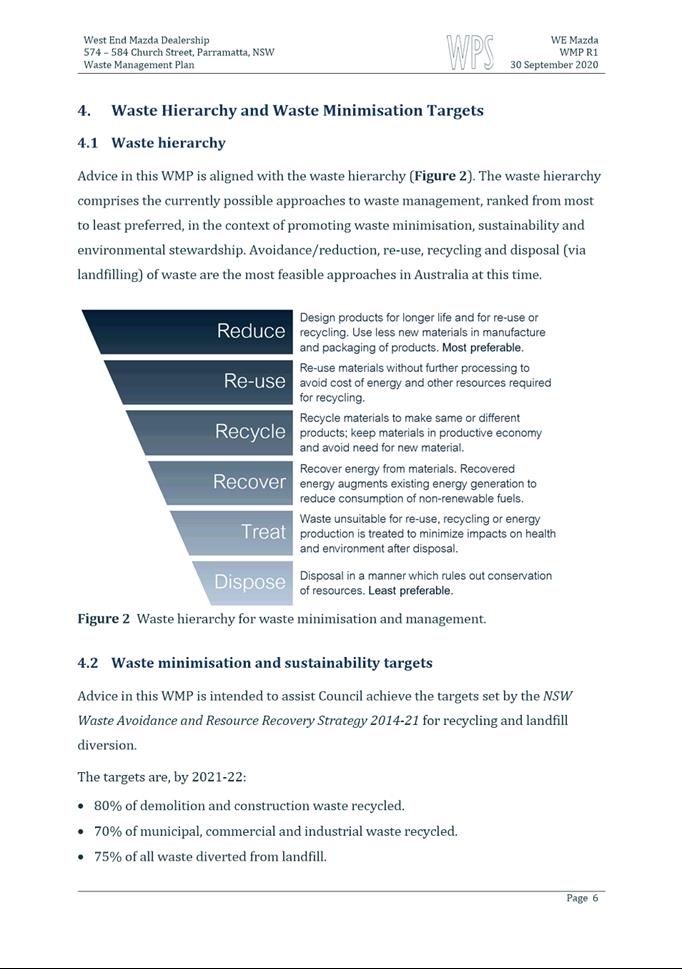
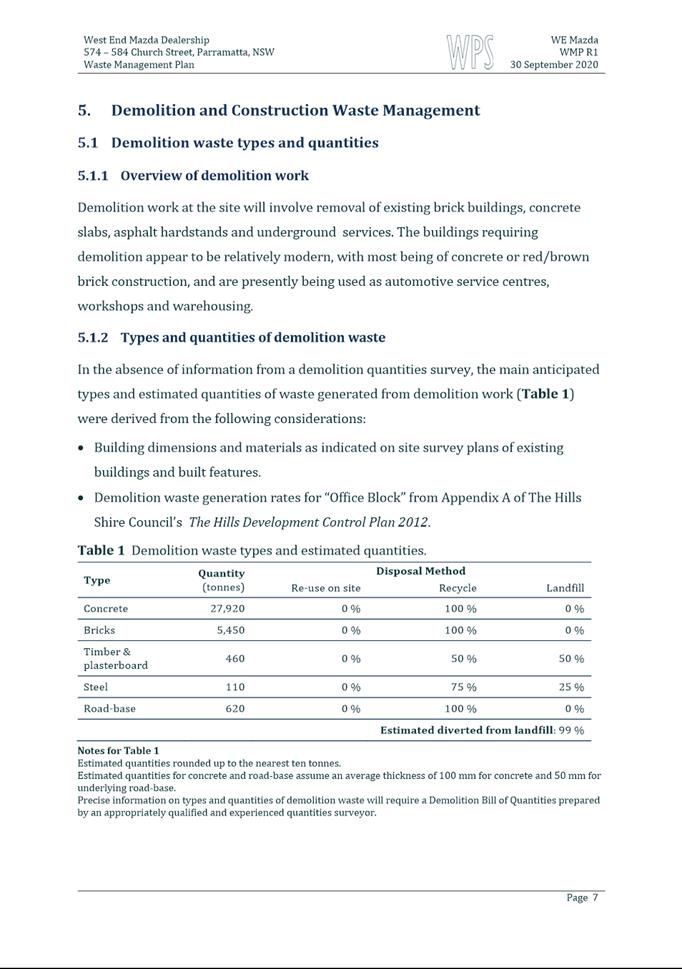
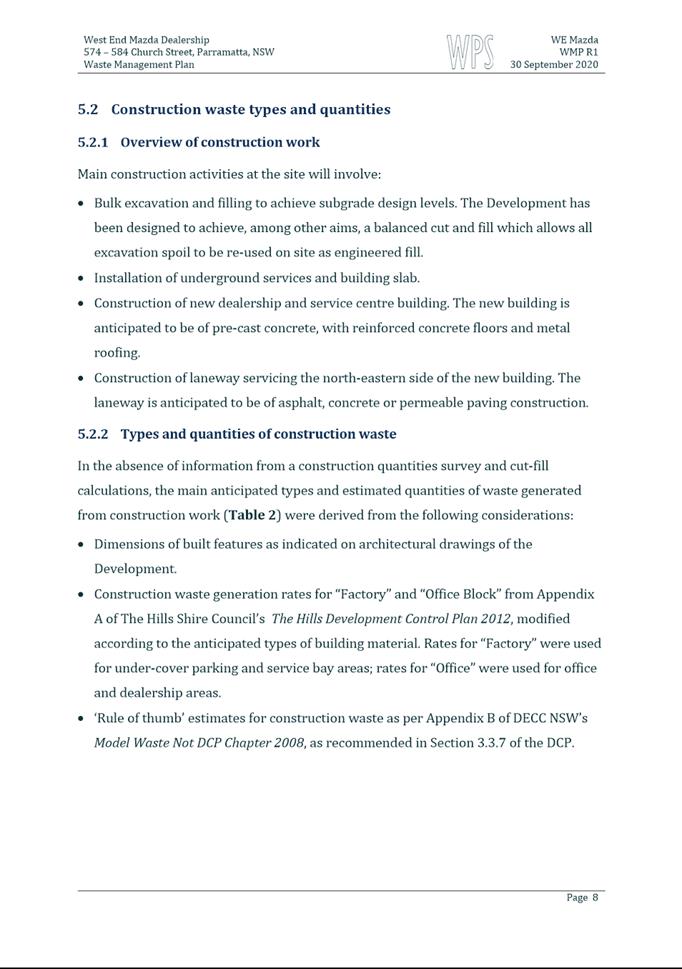
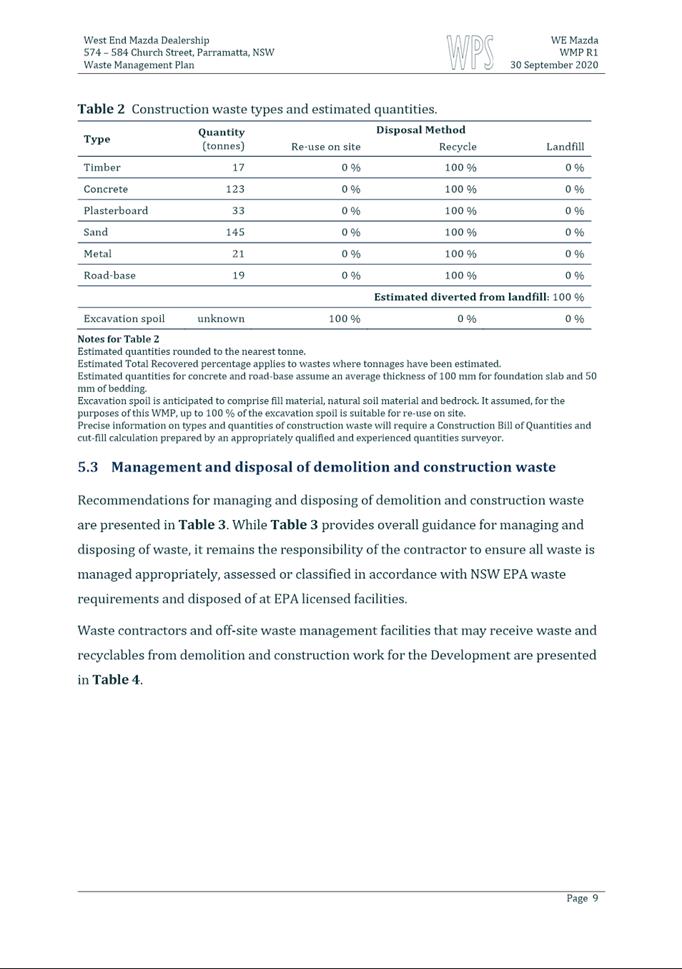
|
Item 5.6 - Attachment 15
|
Interim Audit Advice report
|
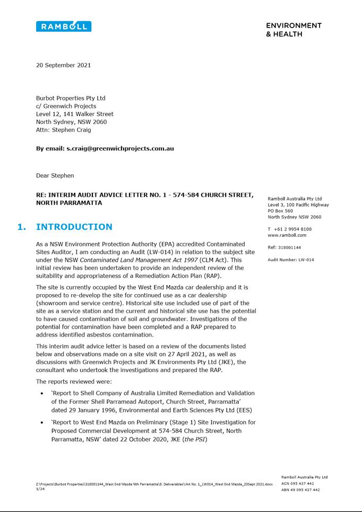
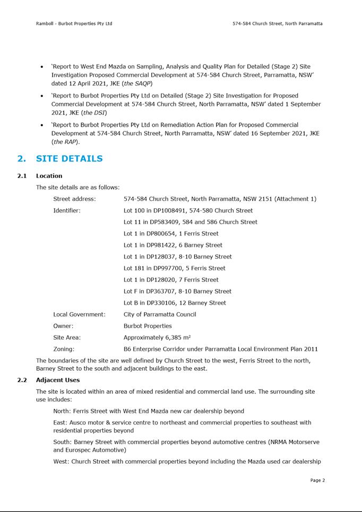
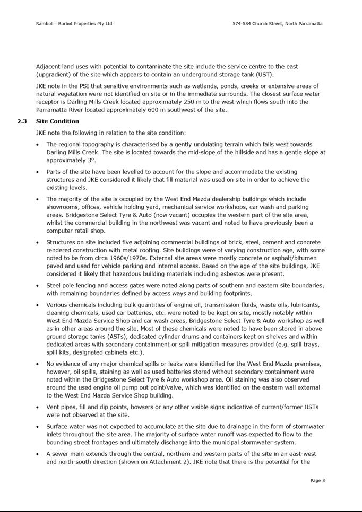
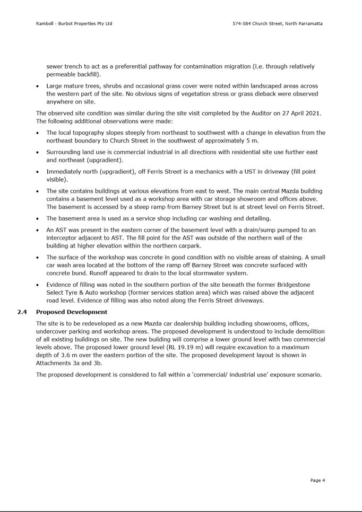
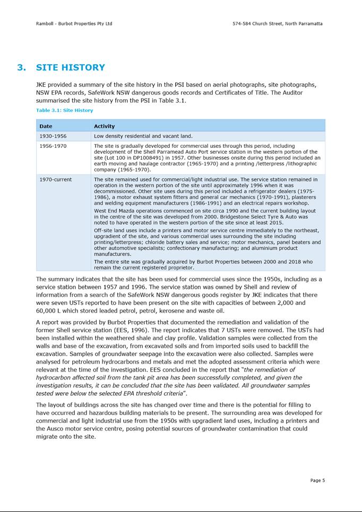
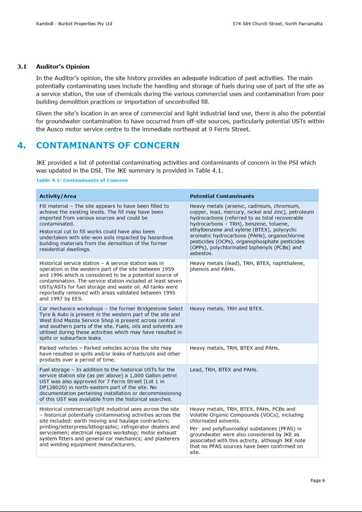
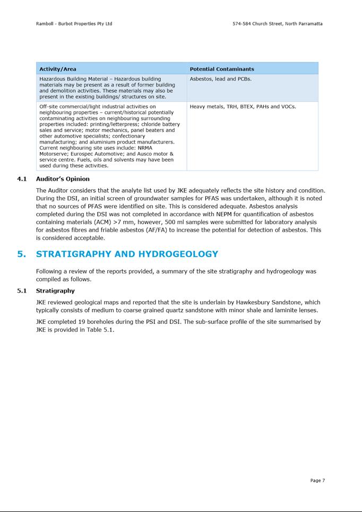
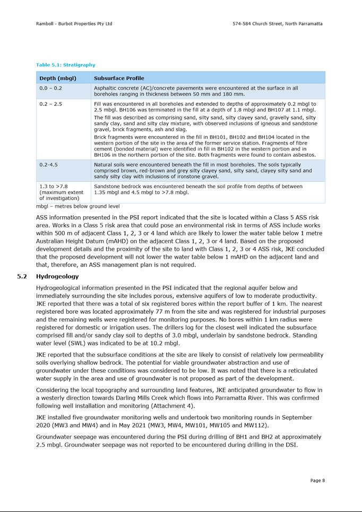
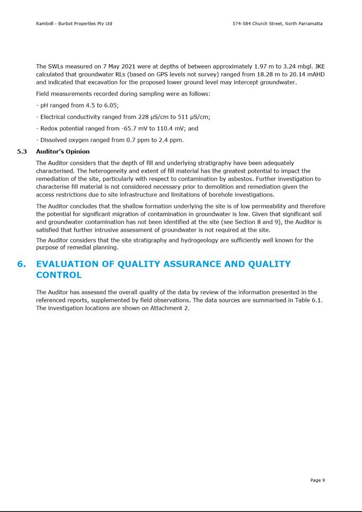
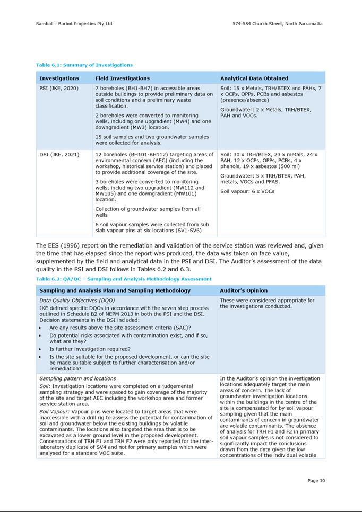
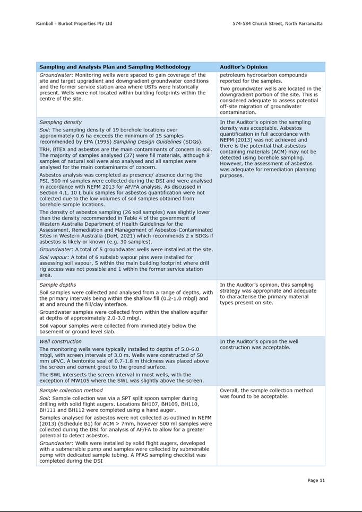
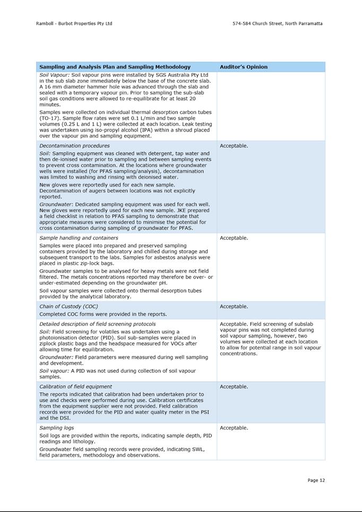
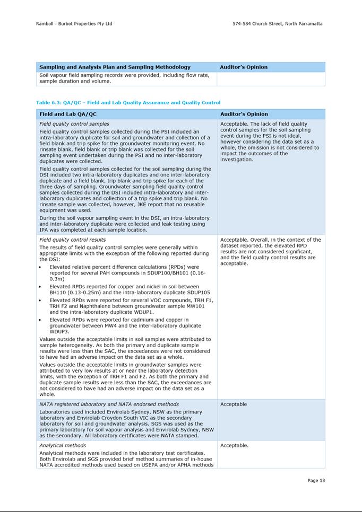
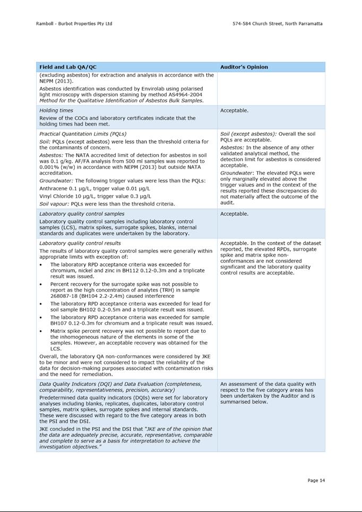
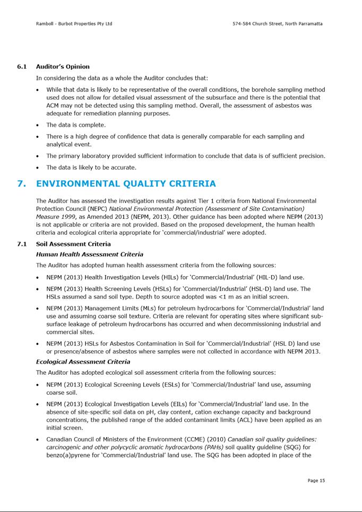
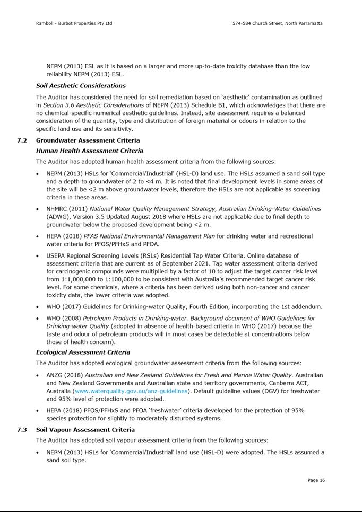
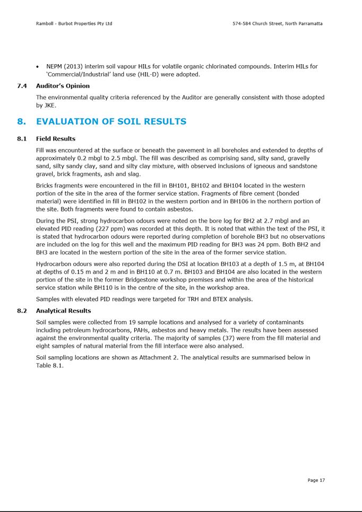
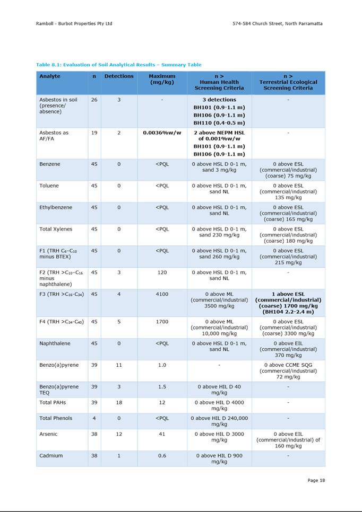
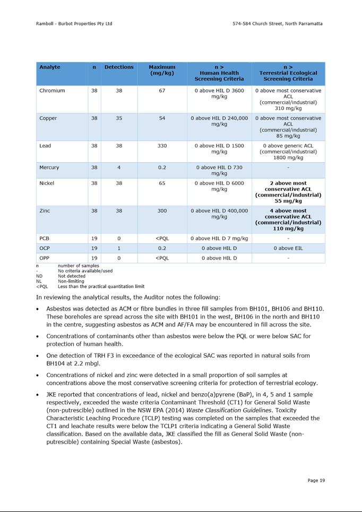
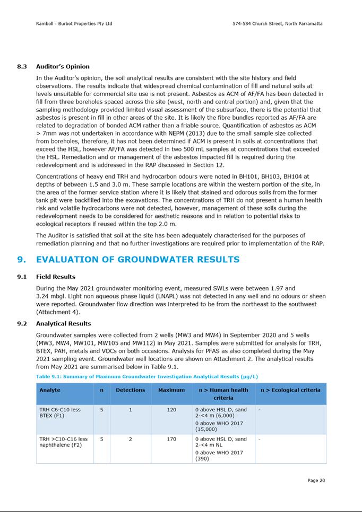
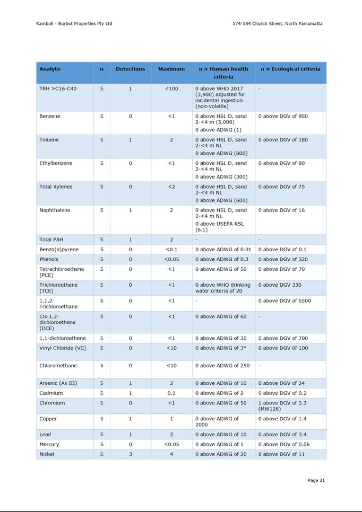
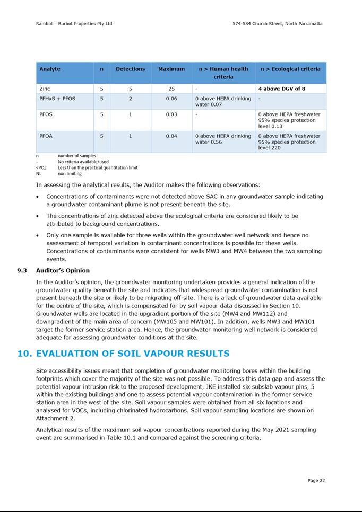
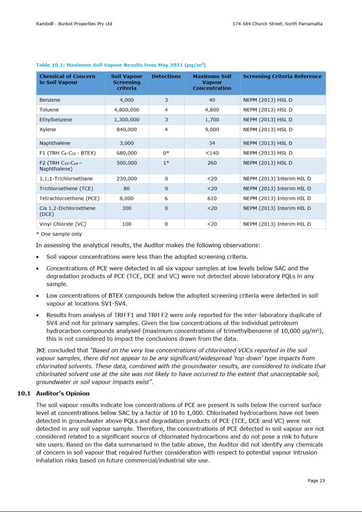
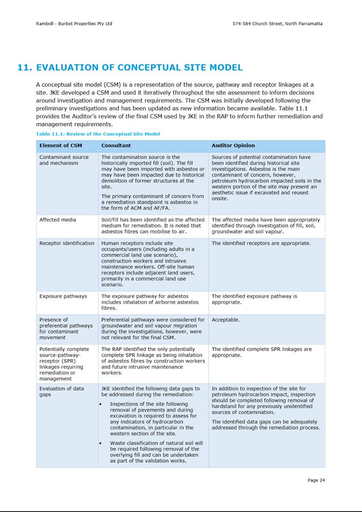
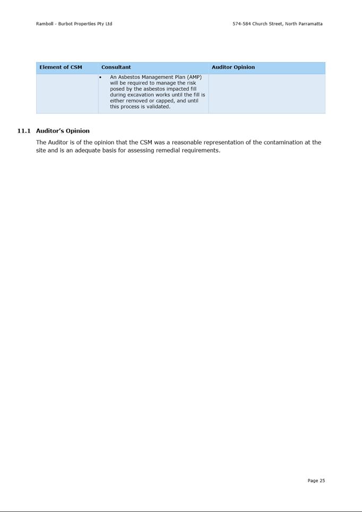
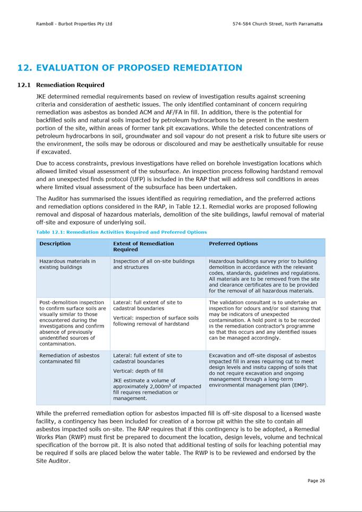
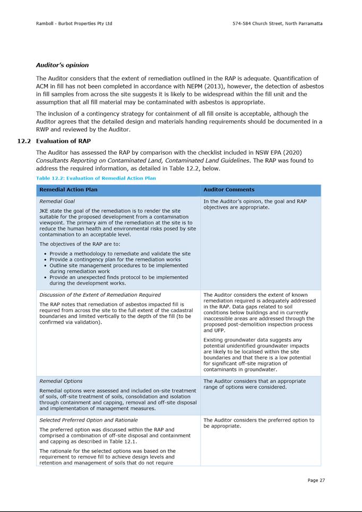
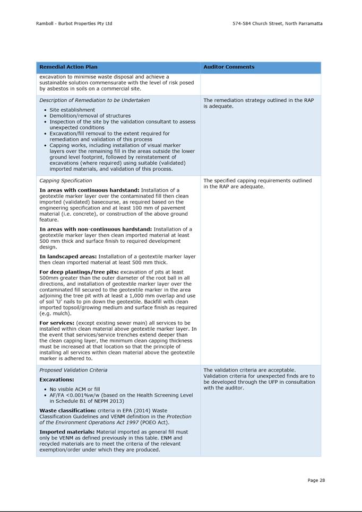
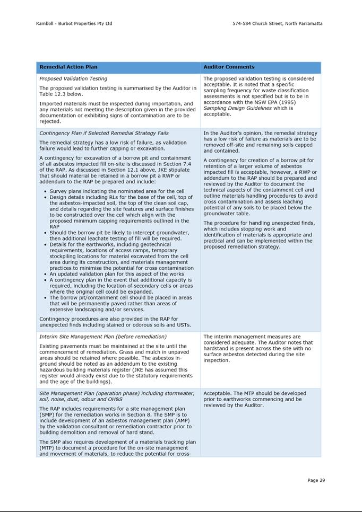
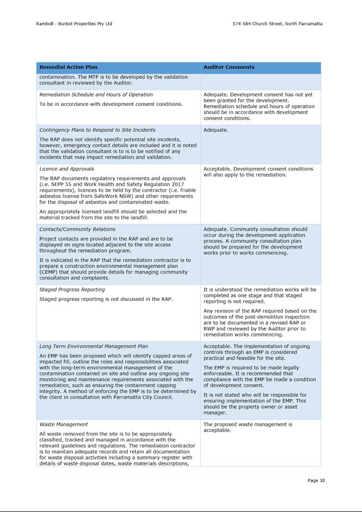
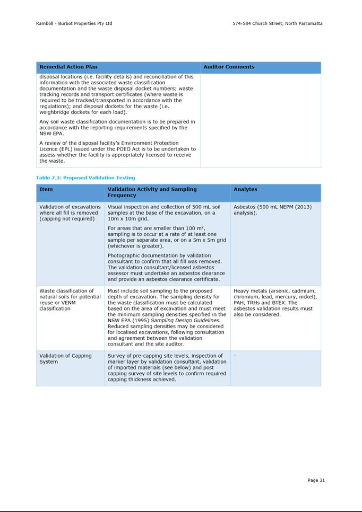
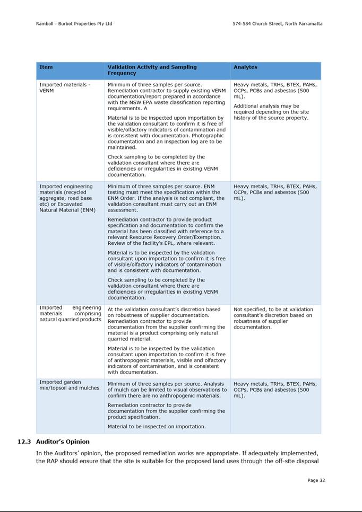
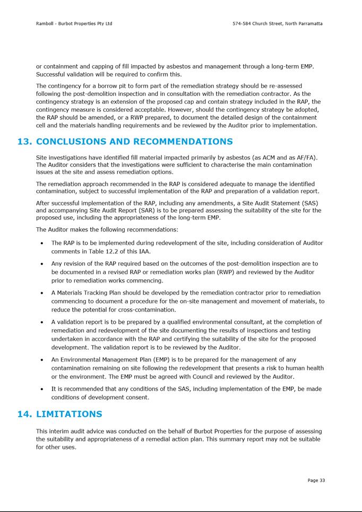
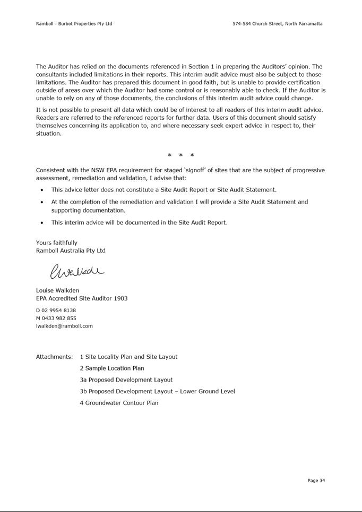
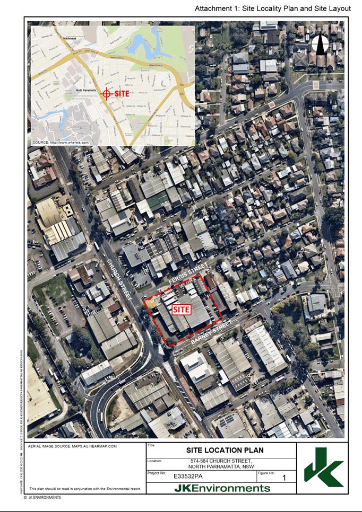
xInnovative
21 June 2022
6.1 Refusal
of the Planning Proposal for land at 168-176 Parramatta Road and 89-90 Cowper
Street, Granville............................................................................ 1824
Local Planning Panel 21 June 2022 Item
6.1
ITEM NUMBER 6.1
SUBJECT Refusal of the Planning Proposal for land at 168-176 Parramatta Road
and 89-90 Cowper Street, Granville
REFERENCE F2013/01409 -
APPLICANT/S Planning Ingenuity
OWNERS JFC Developments Pty Ltd
REPORT OF Project Officer
Development
applications considered by Sydney central city planning panel - Nil
PURPOSE
The purpose of the report is to seek the
Parramatta Local Planning Panel’s advice to Council on a recommendation
to refuse a Planning Proposal at 168-176 Parramatta Road and 89-90 Cowper
Street, Granville.
RECOMMENDATION
That the Parramatta Local Planning Panel consider the following
Council Officer recommendation in its advice to Council:
(a) That Council refuse the Parramatta Planning Proposal at 168-176
Parramatta Road and 89-90 Cowper Street, Granville for the following reasons:
i. The
Planning Proposal is inconsistent with the height of development envisaged by
the Parramatta Road Corridor Urban Transformation Strategy (PRCUTS), which sets
the strategic planning framework for the precinct.
ii. The
Planning Proposal is premature given that an implementation plan is required to
be prepared and adopted by Council, now that the precinct-wide traffic study is
complete, to ensure road network upgrades and other infrastructure requirements
are agreed, funding sources secured and able to be delivered consistent with
the PRCUTS.
(b) Further,
that the applicant be advised
of Council’s decision.
PLANNING PROPOSAL TIMELINE
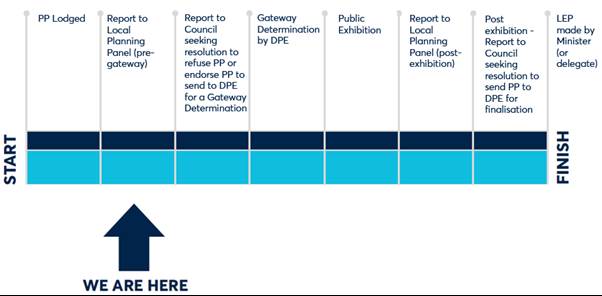
OVERVIEW OF THE
PLANNING PROPOSAL
1. On 16 March 2015, a Planning Proposal was lodged with Council by
Planning Ingenuity to amend the planning controls applicable to 168-176
Parramatta Road and 89-90 Cowper Street, Granville, under the Parramatta
Local Environment Plan 2011. An aerial view of the subject site, outlined
in yellow, is shown in Figure 1. An overview of the existing and
proposed controls for the Planning Proposal, as well as those proposed under
the PRCUTS are detailed in Table 1. The Applicant’s Planning
Proposal as originally submitted is provided at Attachment 1.
2. The subject site is located on the southern side of Parramatta Road,
with the rear site boundary adjoining the western rail line. The site comprises
five (5) allotments with a total site area of approximately 4,888m². The
site contains buildings used for a variety of industrial and commercial uses.
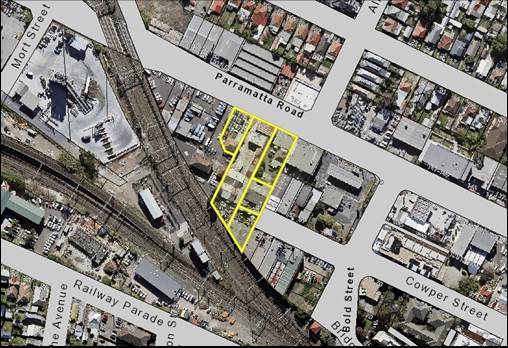
Figure 1:
Aerial view of the subject site at 168-176 Parramatta Road and 89-90 Cowper
Street, Granville
|
|
Parramatta Local Environment Plan 2011
|
Applicant’s Planning Proposal dated 6 March 2015
|
Applicant’s preferred Planning Proposal dated 23
June 2016
|
PRCUTS (no identified design excellence bonuses)
|
|
Zoning
|
Part B6 Enterprise Corridor and part B4 Mixed Use
|
Rezone the entire site to comprise B4 Mixed Use
|
Rezone the entire site to comprise B4 Mixed Use
|
B4 Mixed Use
|
|
Maximum HOB
|
Part 21m (R1) (6 storeys) and part 52m (Y1 – Area 1)
(16 storeys) – application of Clause 4.3 2A
|
110m (35 storeys) including a 15% bonus subject to Design Excellence
|
125m (36 storeys) including a 15% bonus subject to Design
Excellence
|
80m (25 storeys)
|
|
Maximum Floor Space Ratio (FSR)
|
Part 3:1 (V1) and part 6:1 (AA1 – Area 1) –
application of Clause 4.4 2A
|
6:1 including a 15% bonus subject to Design Excellence
|
6:1 including a 15% bonus subject to Design Excellence
|
6:1
|
Table 1:
Existing and proposed controls applying to the site at 168-176 Parramatta Road
and 89-90 Cowper Street, Granville
EXISTING PLANNING CONTROLS UNDER
PARRAMATTA LOCAL ENVIRONMENT PLAN 2011
|
 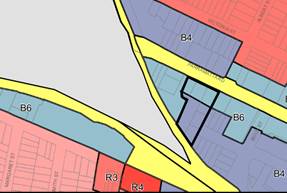
|
 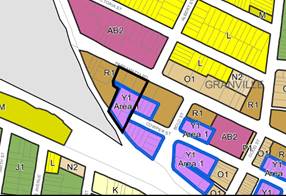
|
|
Figure 2:
Existing Land Use Zoning
|
Figure 3: Existing Height of Buildings
|
|
|
|
|
 
Figure 4: Existing FSR
|
|
3. The
Planning Proposal would result in a consistent zoning, maximum building height,
and FSR for the entire site on which the developer will seek to construct a
mixed-use development under a future Development Application. The indicative built form submitted with the revised Planning
Proposal in 2016 illustrates a part 5 and part 2 storey podium fronting
Parramatta Road to accommodate commercial and retail uses on the ground and
first floor, and residential development on the 3 upper levels of the podium. A
36 storey residential tower (with ground floor commercial uses) is illustrated
towards the rear of the site (refer to Figure 5 and Figure 6).
|
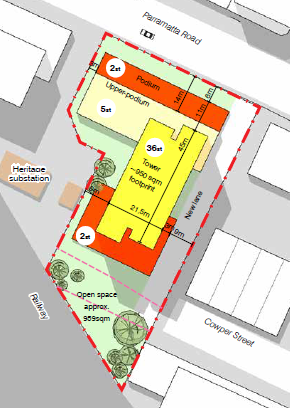
|
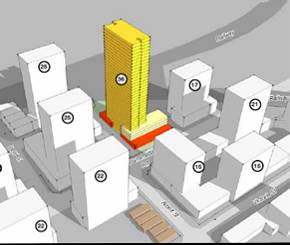
|
|
Figure 5 and 6: Applicant’s preferred scheme dated 23 June 2016
|
COUNCIL OFFICER ASSESSMENT
4. The
Applicant’s preferred scheme submitted on 23 June 2016 proposes rezoning
of the entire site to B4 Mixed Use with 6:1 FSR (zoning and FSR consistent with
the PRCUTS) and height of 125m (36 storeys). The proposed height is
inconsistent with the PRCUTS, which specifies a maximum height of 80m at 25
storeys.
5. As outlined in
the Planning and Design Guidelines that accompanies the PRCUTS, the recommended
planning controls were developed having regard to the natural and built
context, providing appropriate bulk, scale and density relative to the street
and surrounding buildings, and to enhance the public domain. Although the final
controls will be determined by a future planning proposal (be it Council-led or
Proponent-initiated), the recommended planning controls in the PRCUTS provide
an important strategic direction that is the result of extensive research and
analysis.
6. The proposed
building height at 125m represents a 64% variation to the recommended building
height of 80m as identified in the PRCUTS. Council officers do not support this
height as it would undermine the strategic planning framework undertaken as
part of the PRCUTS. Further, noting the context of the site, which is adjacent
to a local heritage item (refer to Figure 5), the proposed building
height will result in adverse visual amenity impacts upon the item and public
domain that is not in accordance with the objectives of the accompanying
Planning and Design Guidelines.
CHRONOLOGY
7. Following
lodgment of the Planning Proposal in March 2015, the
Planning Proposal was referred to the relevant sections of Council for comment
(including Place Services, Urban Design, Traffic Management, Contamination
Management, Transport and Heritage).
8. On 23 July 2015, Council officers advised the Applicant of options
to be considered in progressing the Planning Proposal. These options were
prompted by advice issued by the Department of Planning and Environment (DPE)
in relation to another Planning Proposal active at the time in the vicinity of
the subject site where DPE recommended the Applicant withdraw to await release
of the Draft Parramatta Road Urban Renewal Strategy (draft Strategy).
The three options
provided to the Applicant are outlined below:
i. That Council officers pause assessment of the Planning Proposal to
await the release of the draft Strategy noting that it would provide
recommended planning controls for the Granville North Precinct, including the
subject site. Council officers presented this option to the proponent with the
intention to understand how the Planning Proposal might align with the draft
Strategy.
ii. That Council officers report the Planning Proposal to the LPP that
sought an FSR of 6:1 and height of 110m (approx. 35 storeys) (excluding the
additional 15% bonus available under the proposed Design Excellence clause).
iii. That the Applicant amend the Planning Proposal to seek a lower
height and FSR. This was requested noting the draft Strategy was yet to be
released and noting DPE’s recommendation to withdraw an adjoining PP with
a similar proposed FSR and height.
9. Further to the three options
outlined above, the Applicant was informed that should they opt to progress
assessment of either their existing scheme or an amended scheme with lower
height and FSR, additional information would be required to address Council
officer referral comments relating to Urban Design, Traffic Management and
Public Benefit/infrastructure considerations.
10. On 24 July 2015, the Applicant advised they
would pursue Option 1, requesting that Council officers pause assessment of the
Planning Proposal to await the release of the draft Strategy.
11. Council officers subsequently paused the
assessment and on 18 September 2015, the draft Strategy was made publicly
available. Council officers acknowledged the differences between the draft
Strategy and the Planning Proposal, and requested an update from the Applicant
on 21 September 2015, regarding their intentions to proceed with the Planning
Proposal.
12. On 9 November 2015, the Applicant advised
Council that they wished to keep the Planning Proposal on hold, pending
Council’s submission on the draft Strategy.
13. On 16 February 2016, Council officers provided
the Applicant with a copy of Council’s submission on the draft Strategy
and requested for the Applicant to provide an update on their intentions to
proceed with the Planning Proposal.
14. On 23 June 2016, the Applicant provided a
revised Urban Design Report containing additional information to progress
assessment of the Planning Proposal. The revised Urban Design Report included
three further scenarios for Council officer’s consideration (scenario 3
preferred by the Applicant). The three options are outlined below:
|
|
Scenario 1
|
Scenario 2
|
Scenario 3 (Applicant Preferred)
|
|
No. of Towers
|
2 towers
|
1 tower
|
1 tower
|
|
No. of storeys
|
25 storeys
|
31 storeys
|
36 storeys (approximately 125m)
|
|
Maximum Tower Footprint
|
959sqm
|
1438sqm
|
959sqm
|
|
FSR
|
6:1
|
6:1
|
6:1
|
Table 2: Overview
of three Urban Design Scenarios as outlined in the revised Urban Design Report,
received by Council officers on 23 June 2016
15. The
revised Urban Design Report was referred internally to Council’s Urban
Design team for consideration. On 5 September 2016, Council officers issued
formal comments to the Applicant, noting that the Applicant’s preferred
scenario (Scenario 3) did not comply with the recommended height within the draft
Strategy. Notwithstanding, Council officers requested further information to
assist with the assessment of Scenario 3 and its compliance with the Apartment
Design Guide and other recommendations of the draft Strategy’s Urban
Design Guidelines.
16. The
final Parramatta Road Corridor Urban Transformation Strategy (PRCUTS), prepared
by UrbanGrowth NSW, was released in November 2016, including supporting
documentation. The accompanying Parramatta Road Corridor Infrastructure
Schedule recognises the infrastructure required to support population growth
identified in the PRCUTS including transport, open space and community
facilities. The PRCUTS stated the following: Prior
to any rezoning commencing, a precinct-wide traffic study and supporting
modelling is required to be completed which considers the recommended land use
and densities, as well as future Westconnex conditions, and identifies the
necessary road improvements and upgrades required to be delivered as part of
any proposed renewal in the Precinct.
17. On 23 February 2017, Council officers notified
the Applicant of the requirement for a precinct-wide traffic study and
supporting modelling to be submitted prior to any rezoning commencing. Council
officers noted that a precinct-wide traffic study in Granville
with supporting modelling was required to manage the cumulative impact of the
proposed growth envisaged under the PRCUTS. The study would identify any
potential road and intersection improvements required to support this growth,
and furthermore identify any land required to deliver these improvements.
18. On
27 February 2017, an updated Urban Design Report, in conjunction with updated
reference scheme and a Planning Proposal Cover Letter outlining the
Applicant’s willingness to enter into a Voluntary Planning Agreement to
support the Planning Proposal was received. The Applicant’s most recent
updated Urban Design Report is provided at Attachment 2 and updated
reference scheme at Attachment 3 (note: the updated Urban Design Report
contained additional information following finalisaiton of the PRCUTS and the
Applicant’s preferred scenario remained unchanged). The Applicant’s
preferred scenario outlined in the updated Urban Design Report remained
inconsistent with the recommended height outlined within the draft Strategy.
19. The Planning Proposal remained inactive from
September 2017 until April 2022, primarily due to the preparation of a
precinct-wide traffic and transport study (prepared by consultants on behalf of
DPE, City of Parramatta and Cumberland Councils) that was required to ensure
the proposed land use changes contained within the Auburn-Granville section of
the PRCUTS can be achieved.
20. On 17 February 2022,
the DPE provided Council officers with the Granville and Auburn Transport
Study (2022) prepared by GTA Consultants / Stantech (Stantech study), and
on 8 April 2022 the Phase 2 Rapid Intersection Assessment – Traffic
Intervention Development Report (2022) prepared by Turnbull Engineering
(Turnbull study). The Stantech study focused primarily on public transport and
active transport initiatives and the Turnbull study focused on four
intersection interventions for Granville. Council officers are currently
reviewing the studies in light of identified infrastructure requirements.
21. On 19 April 2022, Council officers notified
the Applicant that the completed precinct-wide traffic study was in the process
of being reviewed by officers. The Applicant was advised that progressing the
Planning Proposal is not recommended until the implications of the
precinct-wide traffic study are fully understood and Council’s
implementation plan is finalised to enable the feasible delivery of the
required infrastructure to ensure the proposed land use changes contained
within the PRCUTS can be achieved. As the Planning Proposal had remained
inactive since September 2017, and due to the lack of an implementation plan,
Council officers requested that the Applicant withdraw the Planning Proposal
and advised that should it not be withdrawn it would be reported to the Local
Planning Panel seeking refusal.
22. On 10 May 2022, the Applicant requested that
Council officers defer reporting the Planning Proposal for at least one month
to provide an opportunity for them to consider implications of the final
precinct-wide traffic study. However, no further information has been submitted
by the Applicant to this point nor have they indicated that they wish to
withdraw the Planning Proposal.
23. On 13 May 2022, Council officers advised the
Applicant that notwithstanding finalisation of the traffic study, Council
officers are not in a position to recommend that the land use changes proposed
in PRCUTS commence for this site or the precinct until Council prepares an
implementation plan to ensure road network upgrades and
other required infrastructure are agreed and are able to be delivered and
funded. This work has yet to be undertaken and Council officers are in the
process of determining the scope of this exercise.
CONCLUSION
24. Based upon the Planning Proposal’s
inconsistency with the PRCUTS with regards to recommended building height, and
the need for an implementation plan to be undertaken to determine how the
PRCUTS Strategy can be feasibly delivered, it is recommended that the Planning
Proposal be refused. If a Planning Proposal is not capable of being finalised
within a reasonable timeframe, it is appropriate that it be withdrawn, or the
assessment process be concluded. In the case of this Planning Proposal, it is
considered that a further delay of potentially up to 12 months is required for
the completion of an implementation plan that would enable a proper assessment
to the Planning Proposal to proceed. Therefore, it is appropriate that this
current Planning Proposal be determined.
25. The implementation plan will also address
whether identified changes to the planning controls in the PRCUTS can be
delivered via a Council-led Precinct wide rezoning or via proponent initiated
site-specific planning proposals. This will provide the Applicant and any other
property owner in the Precinct more certainty as to how the PRCUTS will
ultimately be realised.
FINANCIAL
IMPLICATIONS FOR COUNCIL
26. There are no direct
financial implications for Council as a result of the recommendations in this
report.
Grace
Haydon
Project
Officer
Michael
Rogers
Land
Use Planning Manager
Jennifer
Concato
Executive
Director City Planning and Design
Attachments:
|
1⇩ 
|
Attachment 1 - The Applicant’s
Planning Proposal as originally submitted on 16 March 2015
|
40 Pages
|
|
|
2⇩ 
|
Attachment 2 - The Applicant’s
updated Urban Design Report submitted on 27 February 2017
|
47 Pages
|
|
|
3⇩ 
|
Attachment 3 - The Applicant's updated
Reference Scheme submitted on 27 Feb 2017
|
13 Pages
|
|
REFERENCE MATERIAL
|
Item 6.1 - Attachment
1
|
Attachment 1 - The Applicant’s Planning
Proposal as originally submitted on 16 March 2015
|
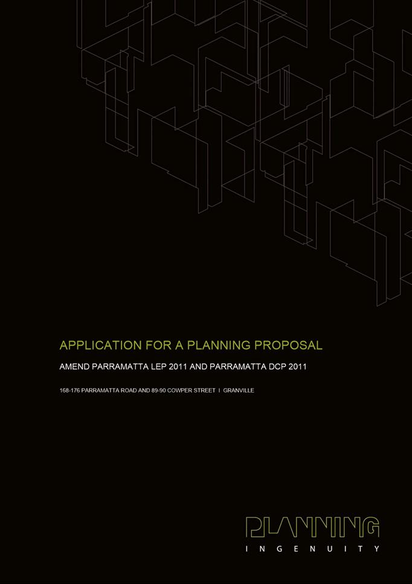
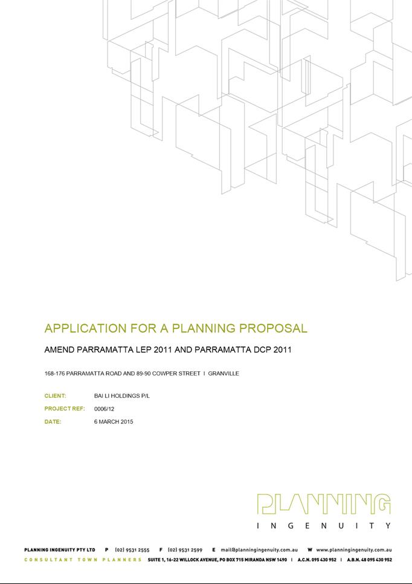
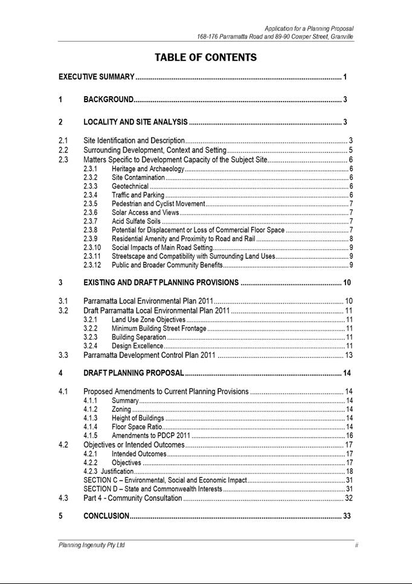
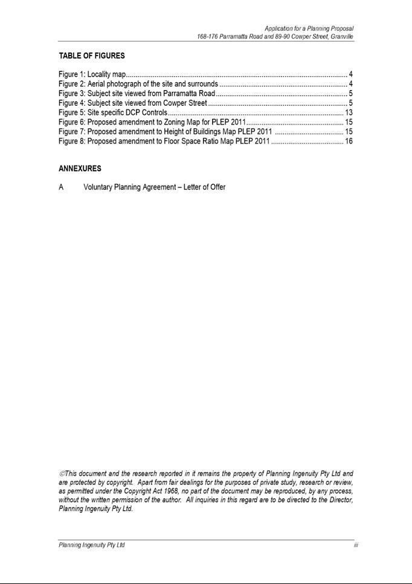
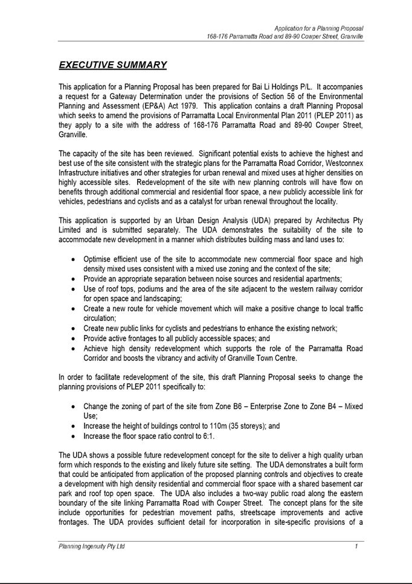
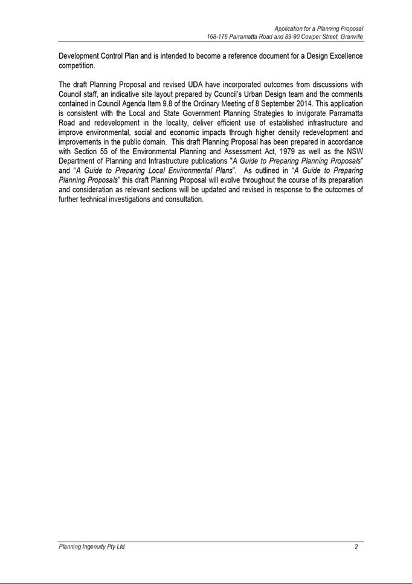
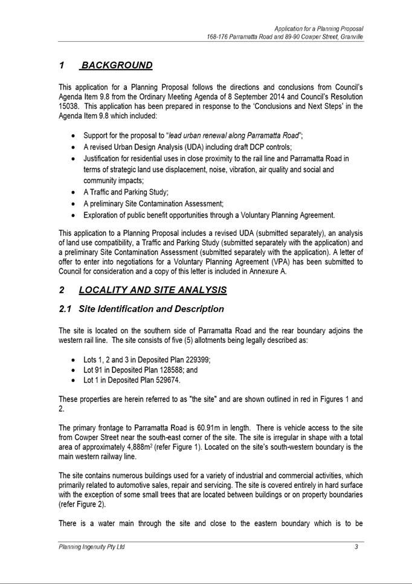
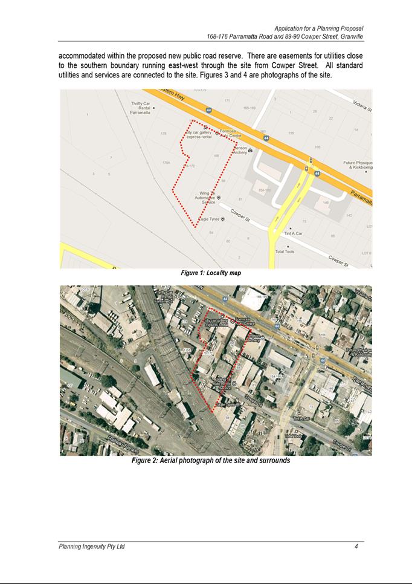
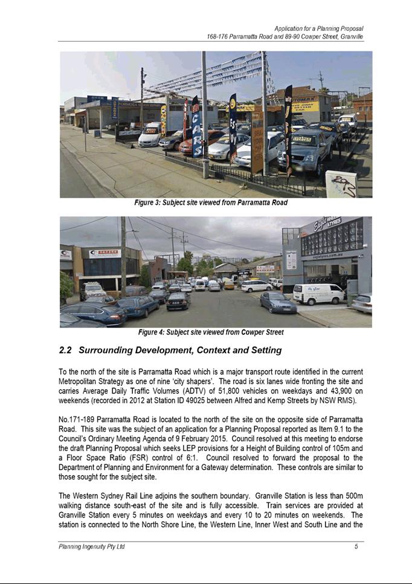
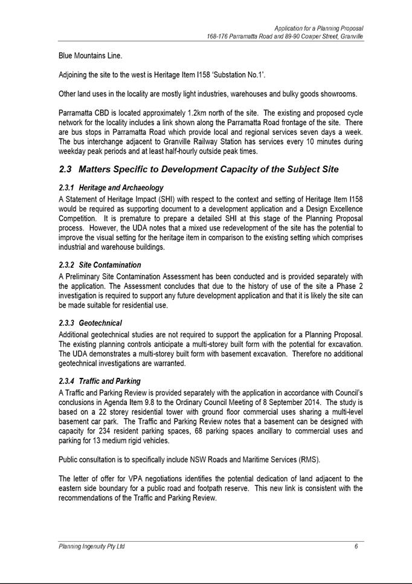
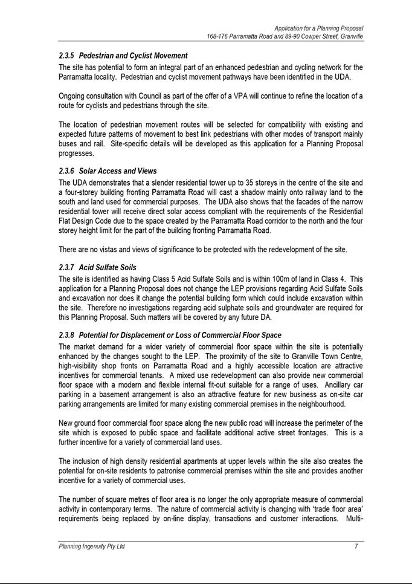
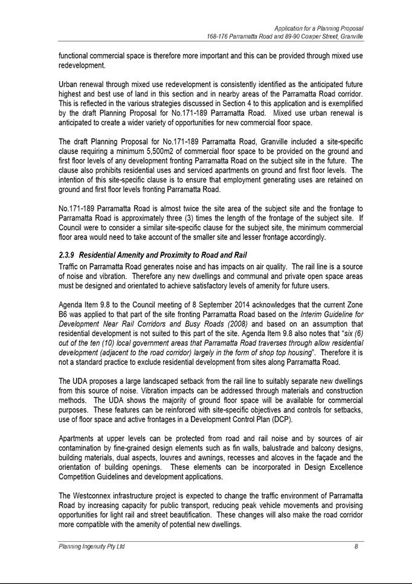
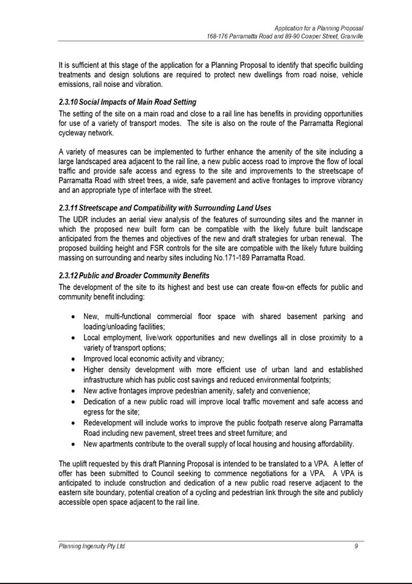
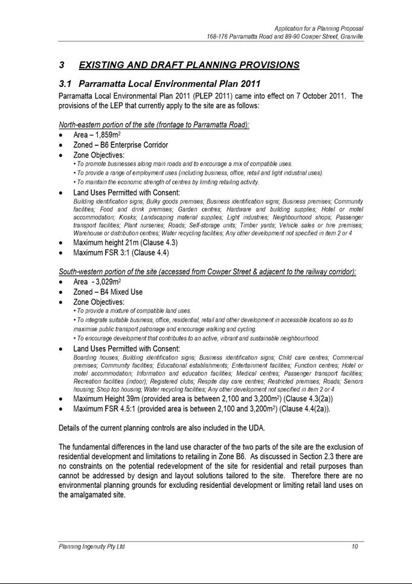
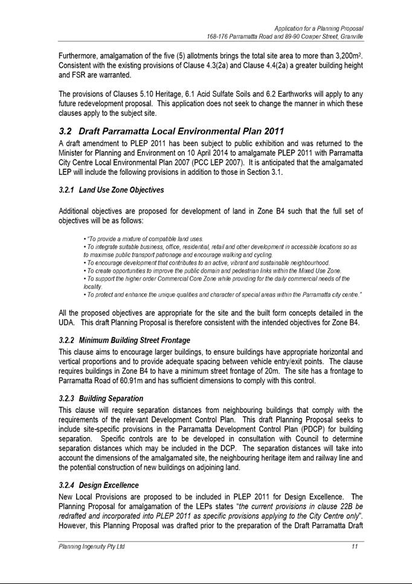
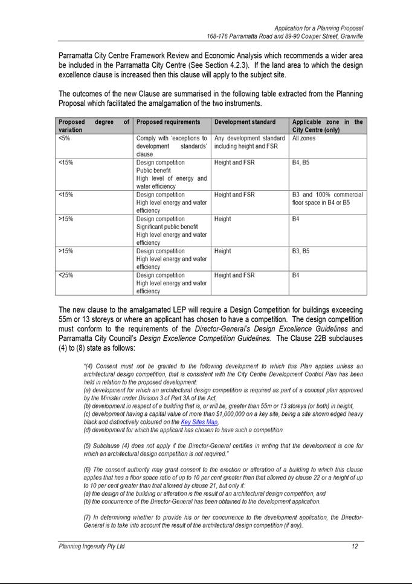
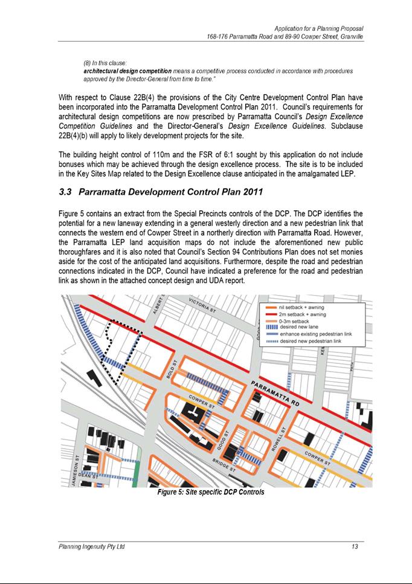
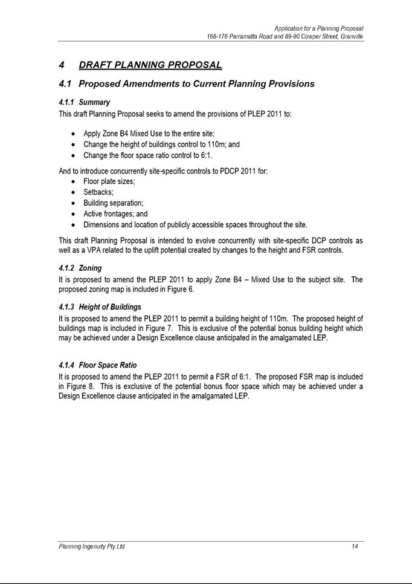
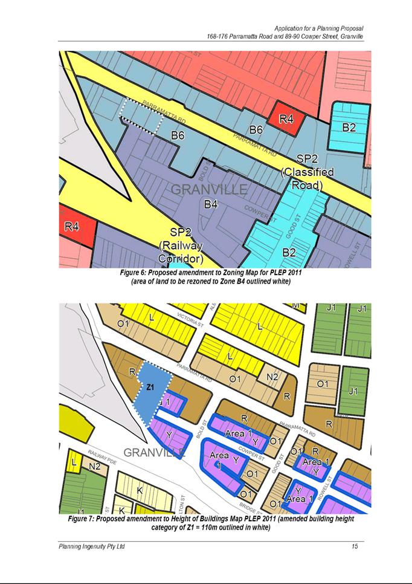
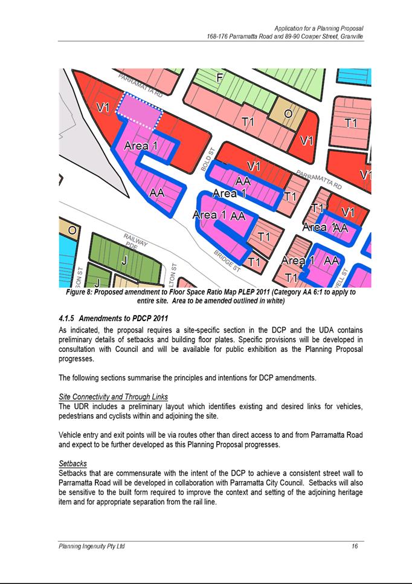
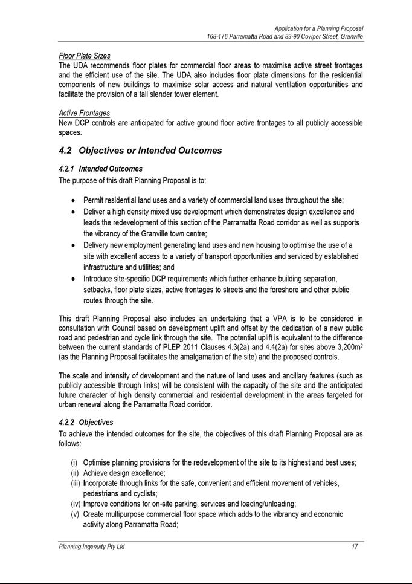
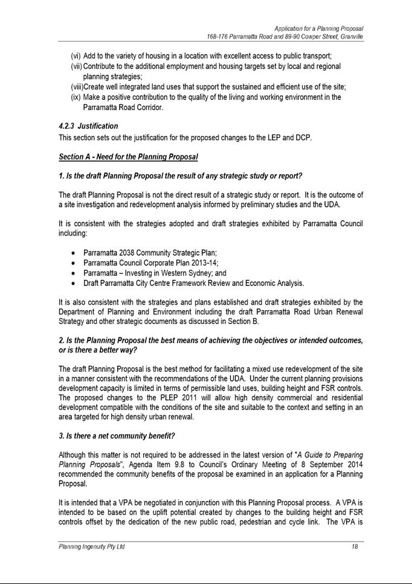
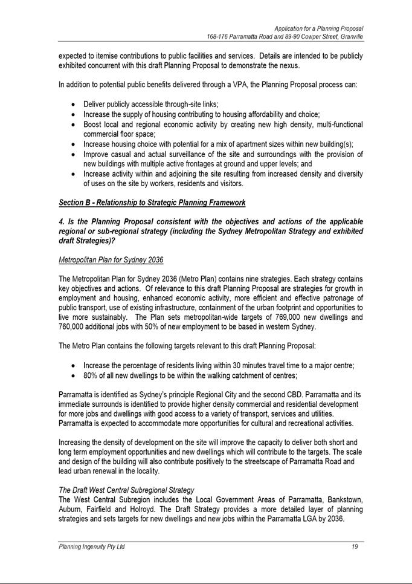
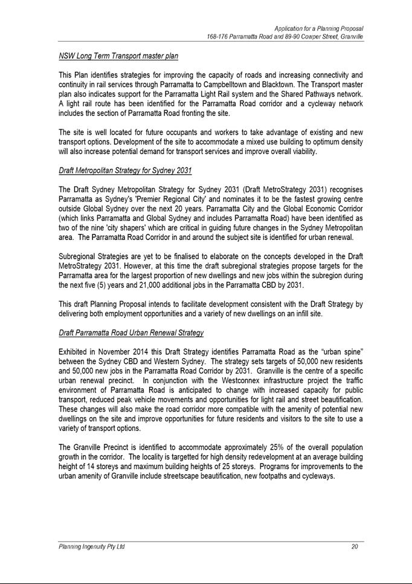
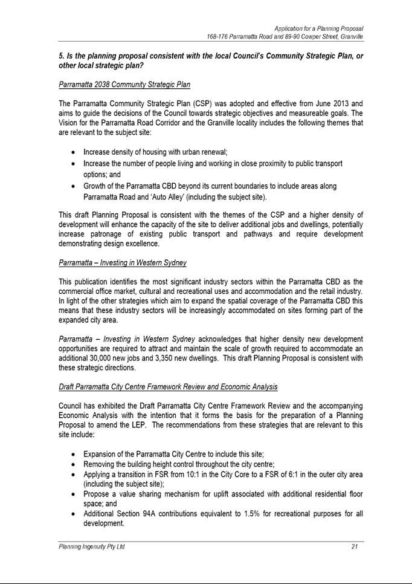
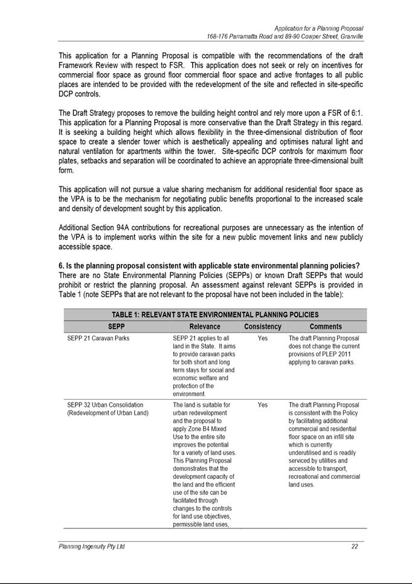
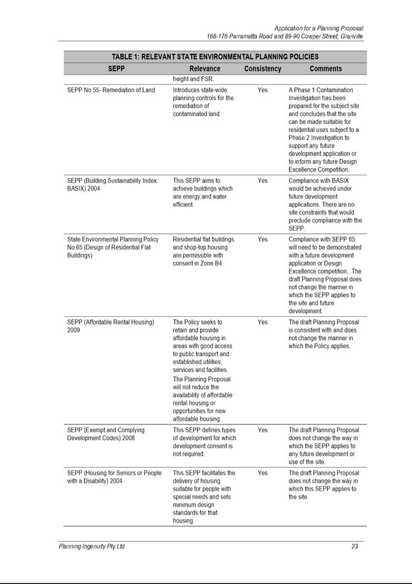
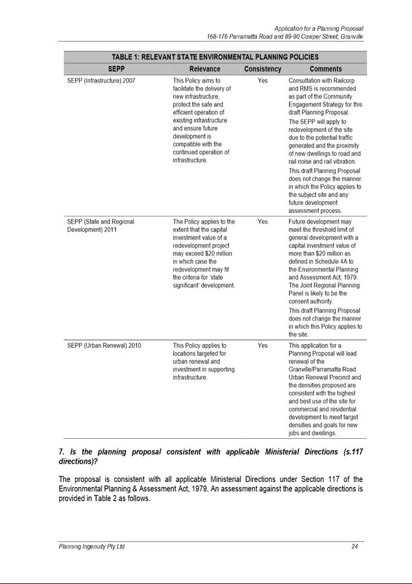
|
Item 6.1 - Attachment 2
|
Attachment 2 - The Applicant’s updated Urban
Design Report submitted on 27 February 2017
|
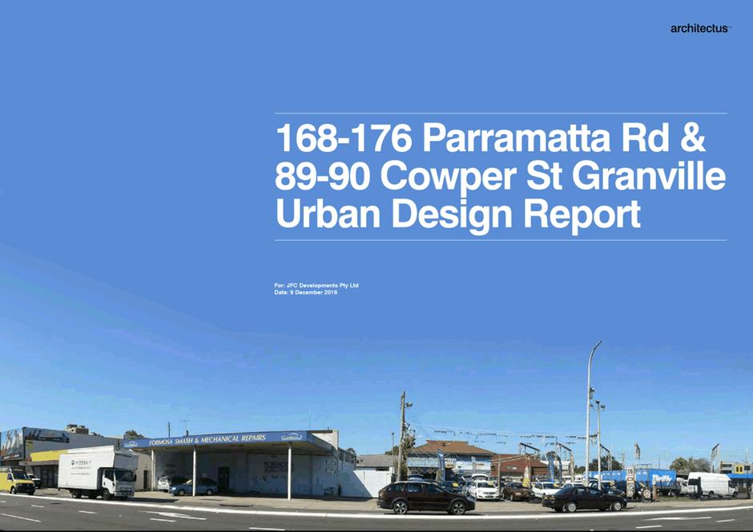

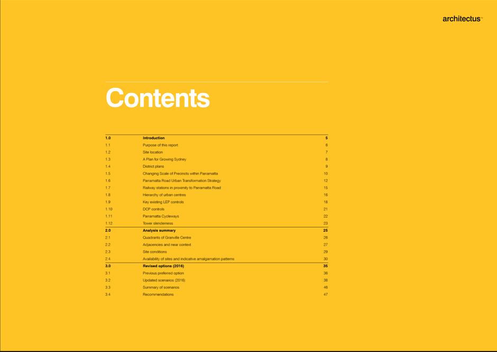
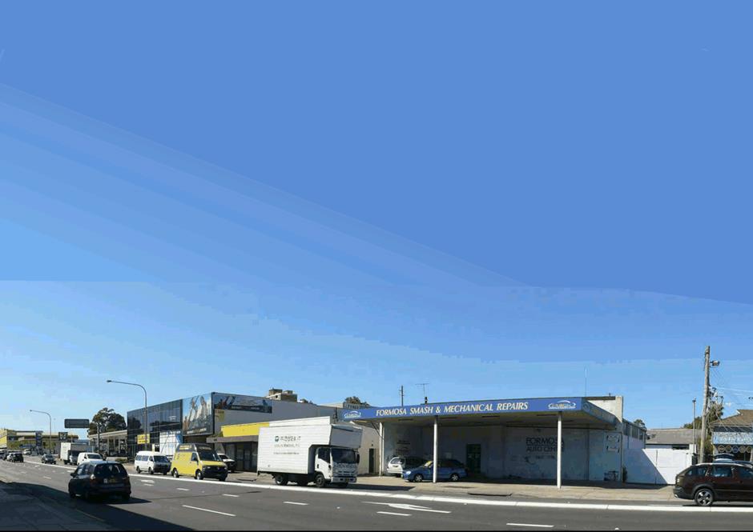
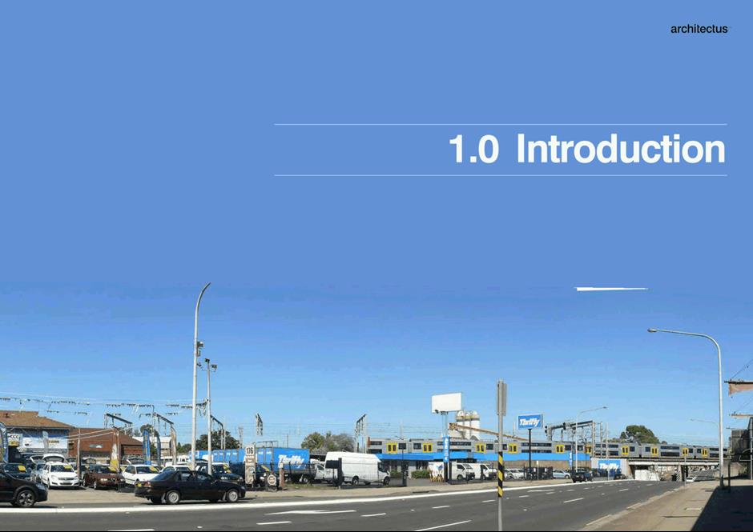
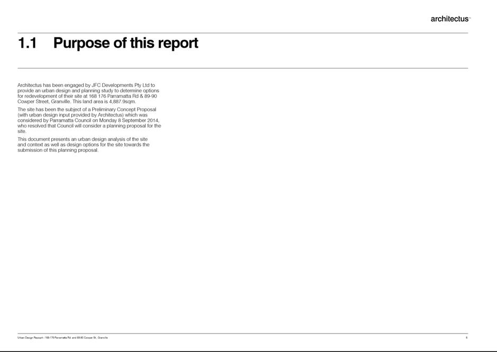
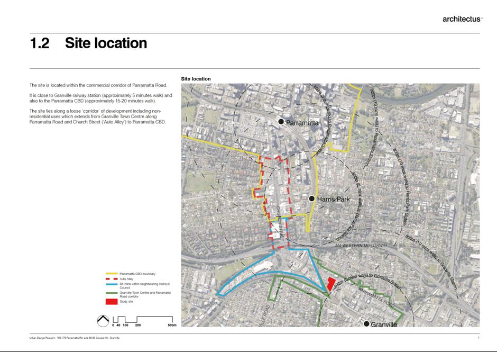
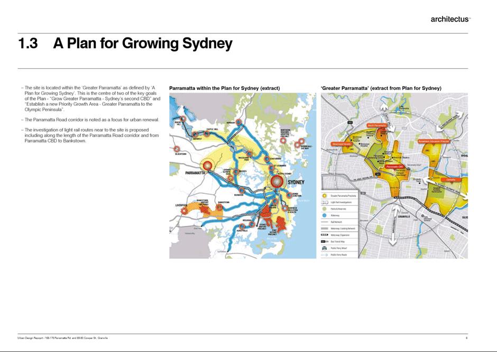
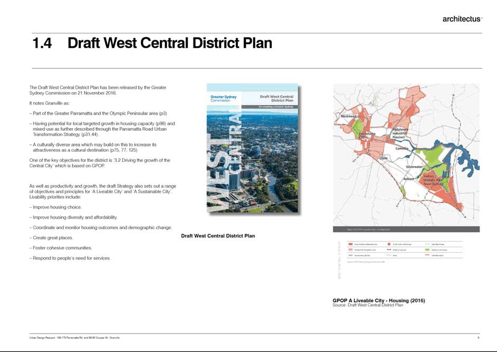
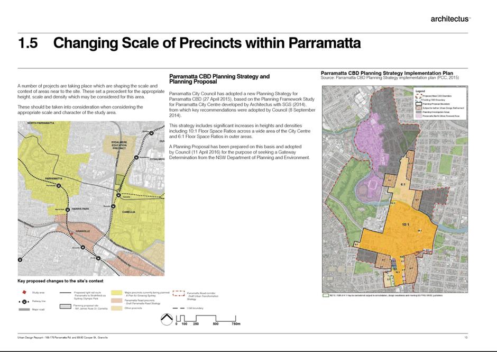
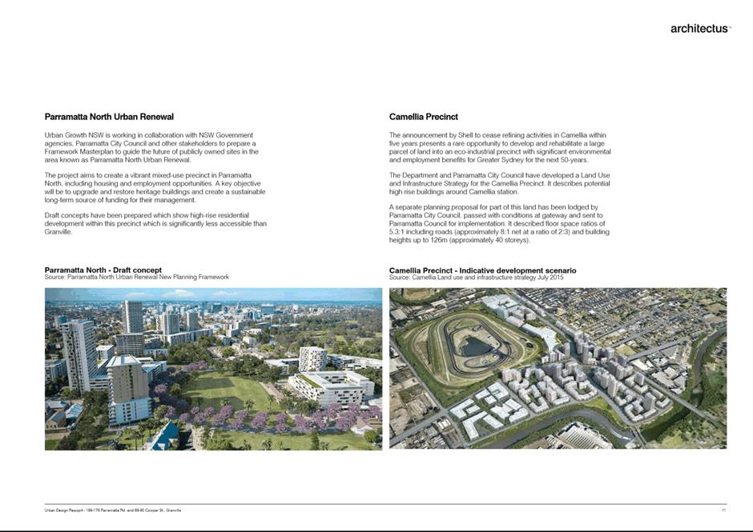
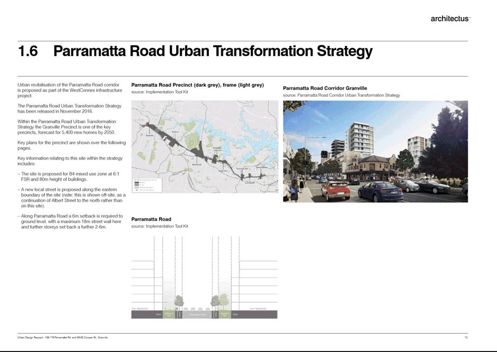
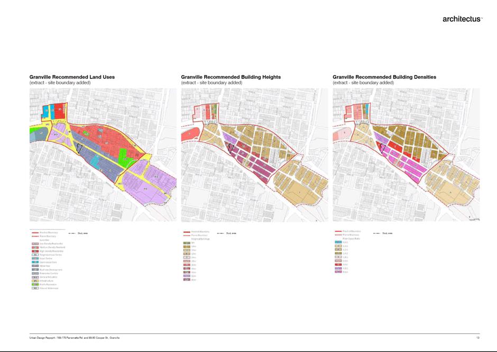
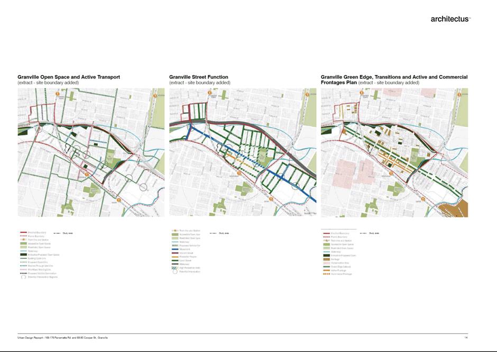
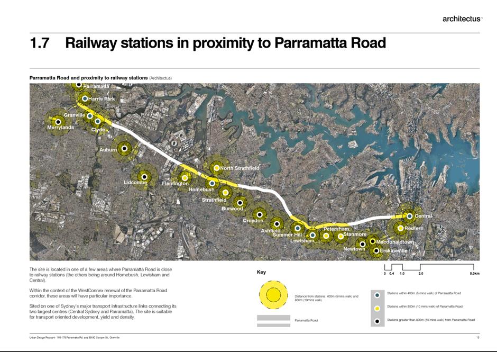
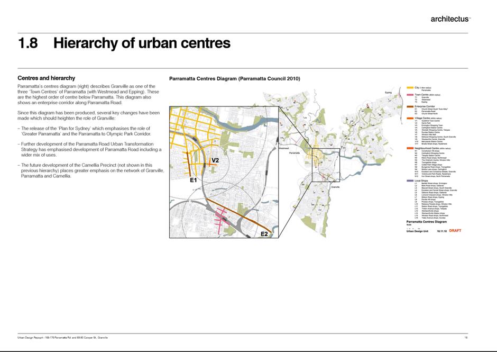
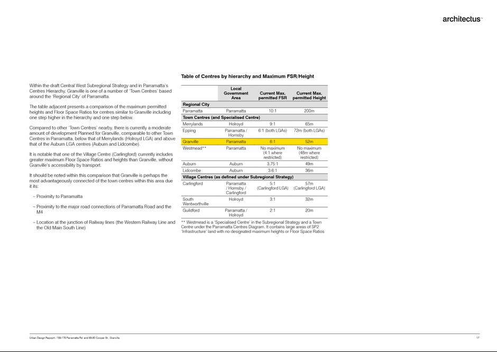
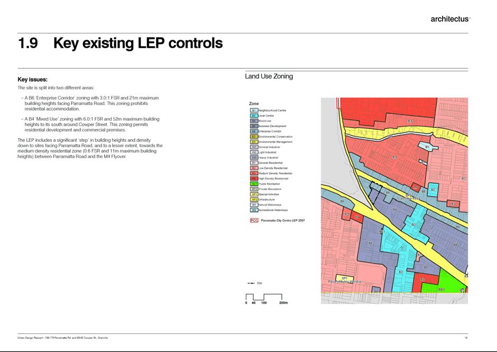
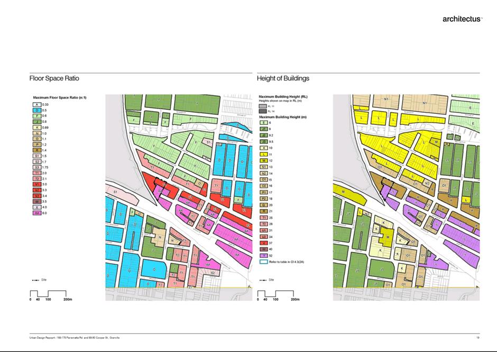
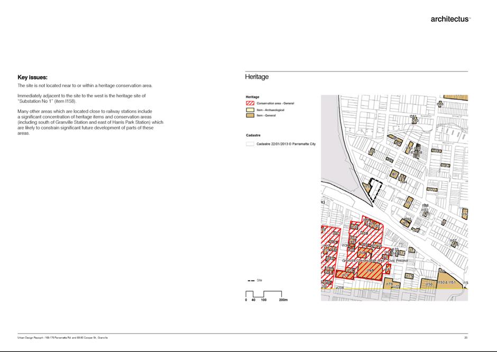
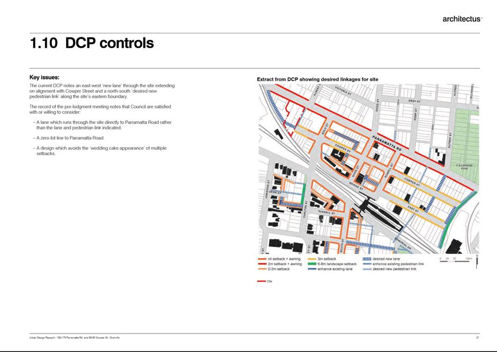
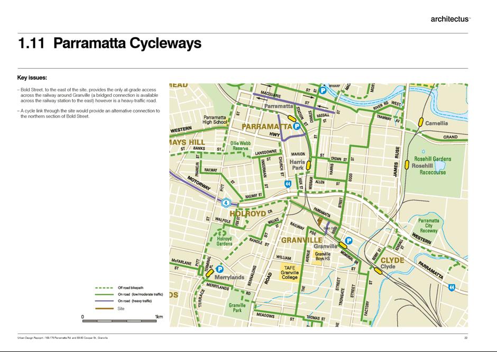
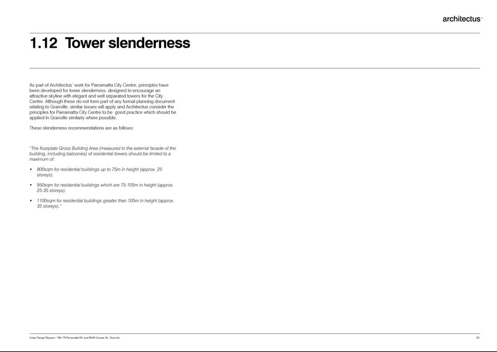
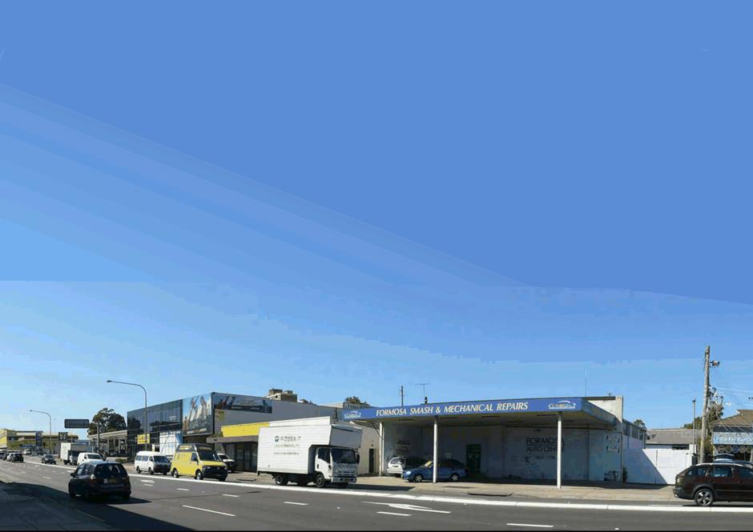
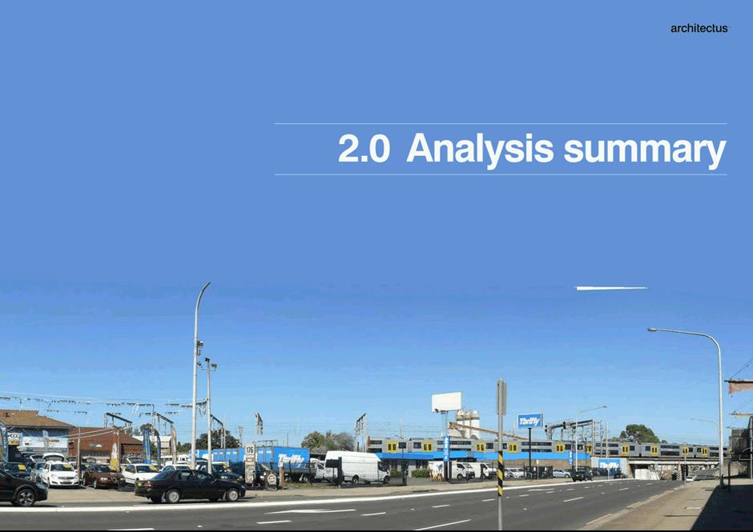
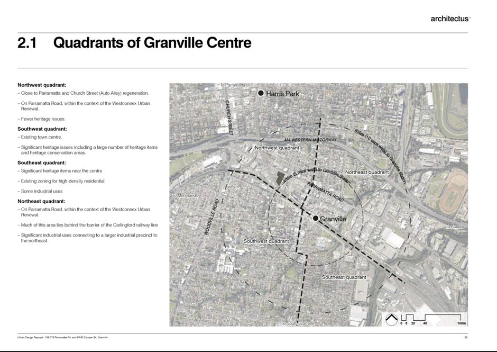
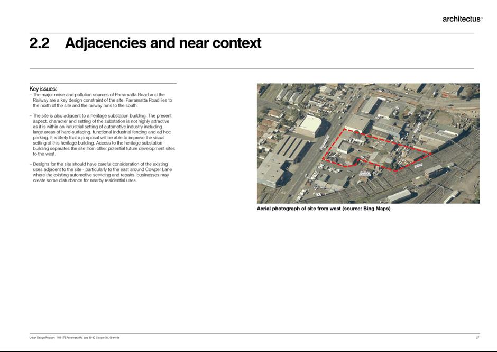
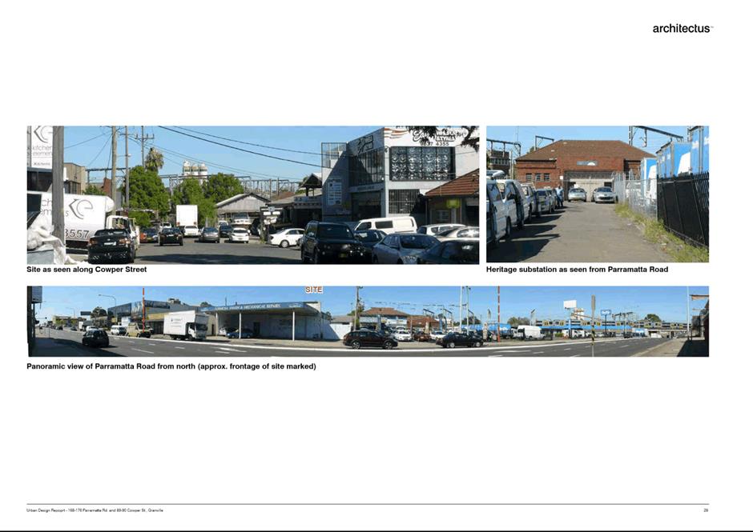
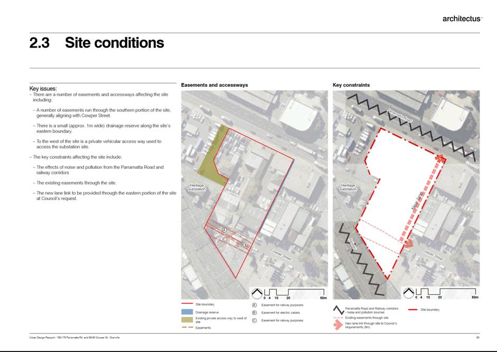
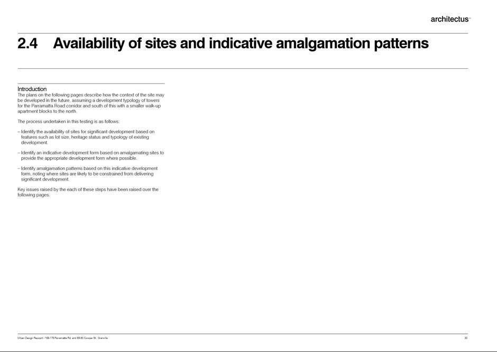
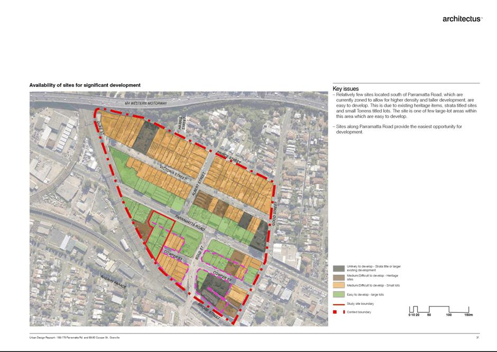
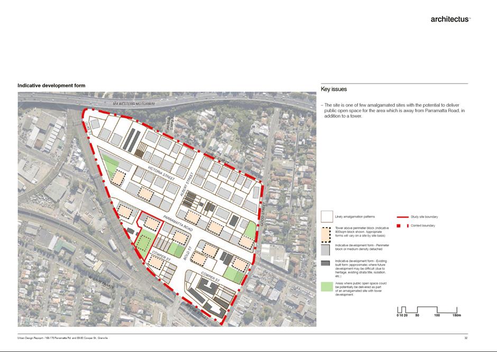
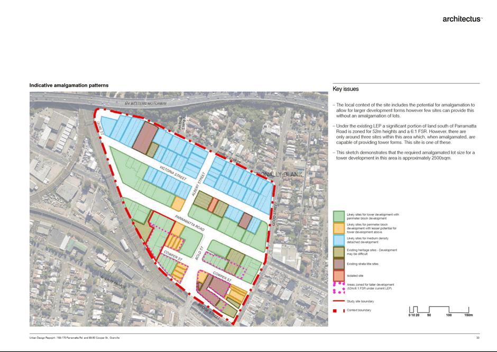
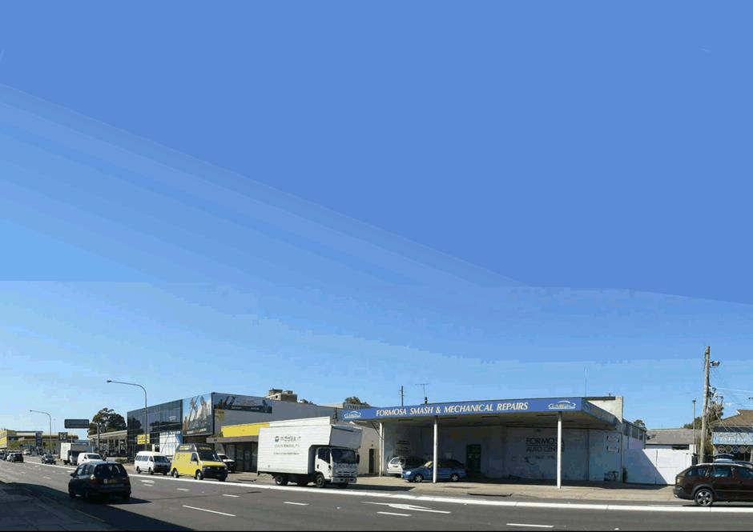
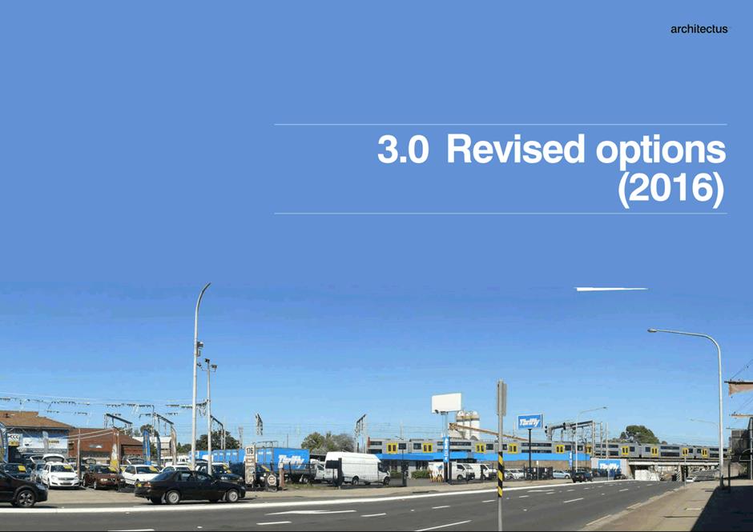
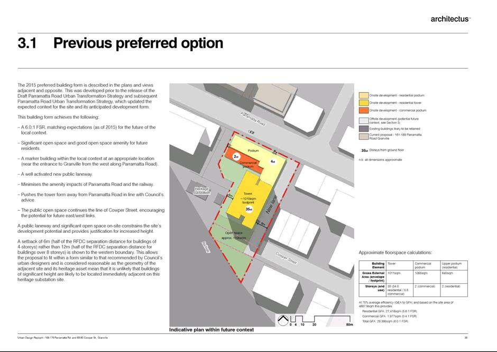
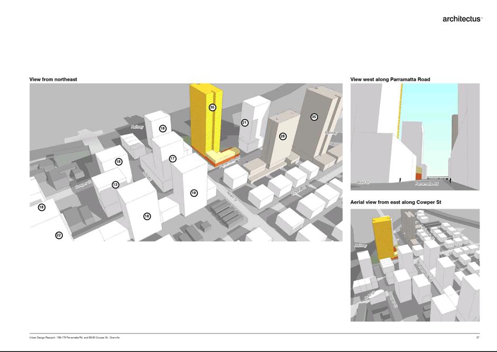
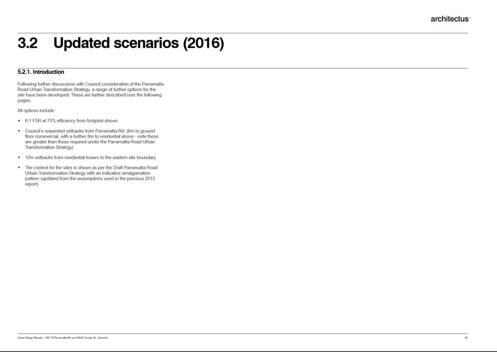
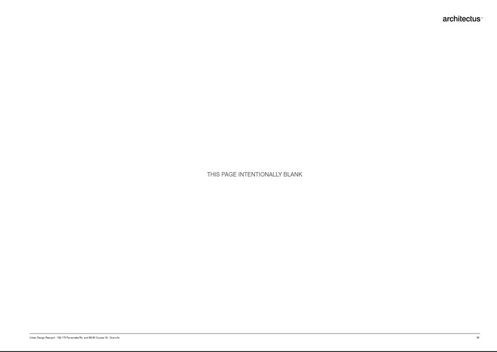
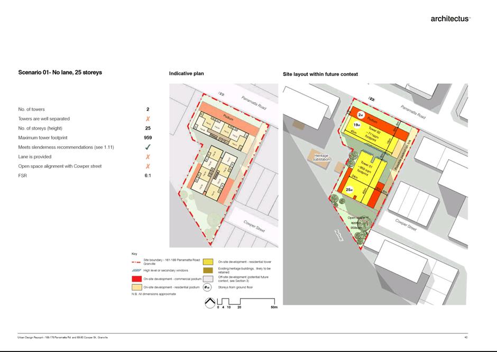
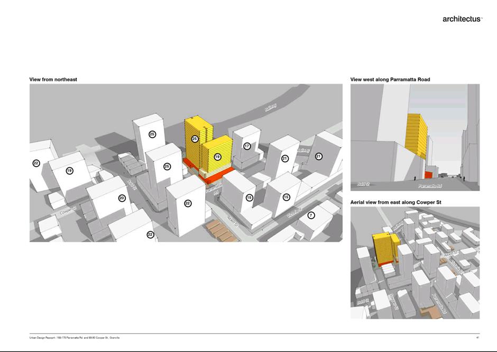
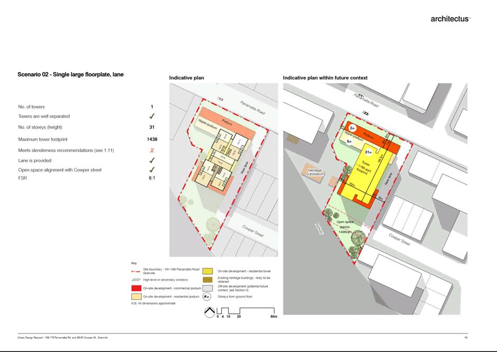
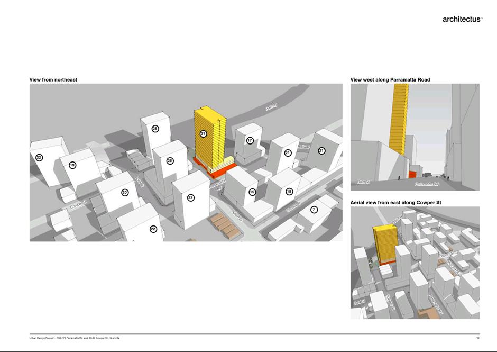
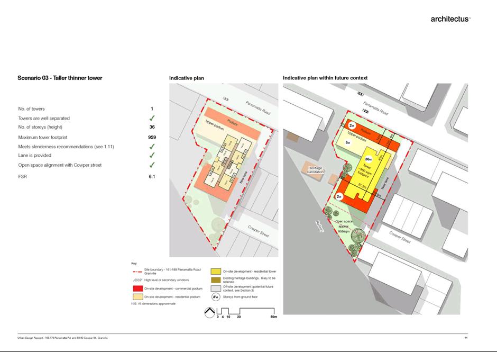
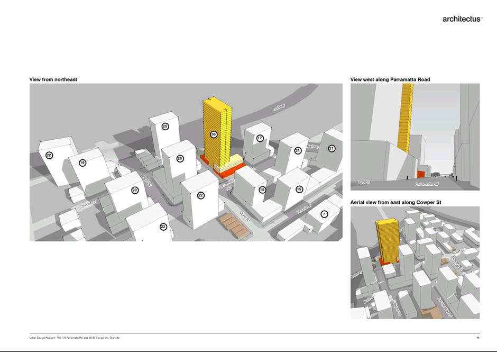
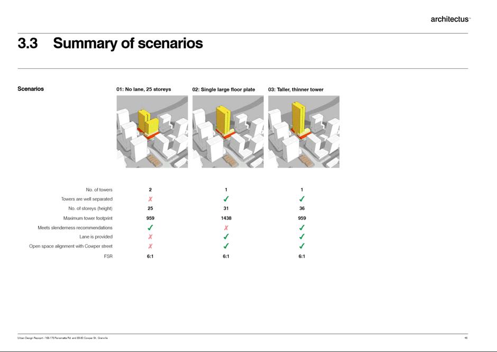
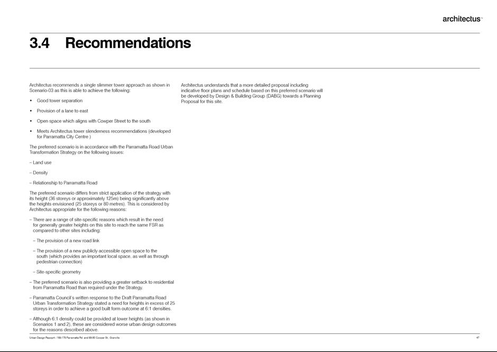
|
Item 6.1 - Attachment 3
|
Attachment 3 - The Applicant's updated Reference
Scheme submitted on 27 Feb 2017
|
