
NOTICE OF Council MEETING
PUBLIC AGENDA
An Ordinary Meeting of City of Parramatta Council will be held in the Cloister Function Rooms, St Patrick’s Cathedral, 1 Marist Place, Parramatta on Monday, 10 October 2022 at 6:30pm.
Bryan Hynes
A/CHIEF EXECUTIVE OFFICER

COUNCIL CHAMBERS
|
Governance Manager |
Lord Mayor |
Chief Executive Officer |
|
|||||||
|
|
||||||||||
|
|
|
Minute Clerk |
|
|
|
|
||||
|
Cr Phil Bradley |
|
Cr Lorraine Wearne
|
|
Sound |
||||||
|
Cr Sameer Pandey, Deputy Lord Mayor |
Cr Donna Wang
|
|
|
|||||||
|
Cr Paul Noack |
Cr Michelle Garrard
|
|
|
|||||||
|
Cr Ange Humphries |
Cr Dan Siviero
|
|
IT |
|||||||
|
Cr Dr Patricia Prociv |
Cr Henry Green
|
|
|
|||||||
|
Cr Pierre Esber |
Cr Kellie Darley
|
|
|
|||||||
|
Cr Cameron Maclean |
Cr Georgina Valjak
|
|
|
|||||||
|
Executive Director City Engagement & Experience |
Executive Director Community Services |
Executive Director City Planning & Design |
Group Manager City Strategy |
Executive Director City Assets & Operations |
Chief Finance and Information Officer |
Executive Director Property and Place |
|
|
|||||
|
|
Press |
Press |
|
|
|
|
|
|||||
|
Public Gallery |
|||||
STATEMENT OF ETHICAL OBLIGATIONS:
In accordance with clause 3.23 of the Model Code of Meeting Practice, Council is obligated to remind Councillors of the oath or affirmation of office made under section 233A of the Local Government Act 1993, and of their obligations under Council’s Code of Conduct to disclose and appropriately manage conflicts of interest – the ethical obligations of which are outlined below:
|
Obligations |
|
|
Oath [Affirmation] of Office by Councillors |
I swear [solemnly and sincerely declare and affirm] that I will undertake the duties of the office of Councillor in the best interests of the people of the City of Parramatta Council and the City of Parramatta Council that I will faithfully and impartially carry out the functions, powers, authorities and discretions vested in me under the Local Government Act 1993 or any other Act to the best of my ability and judgement. |
|
Code of Conduct Conflict of Interests |
|
|
Pecuniary Interests |
A Councillor who has a pecuniary interest in any matter with which the Council is concerned, and who is present at a meeting of the Council at which the matter is being considered, must disclose the nature of the interest to the meeting.
The Councillor must not be present at, or in sight of, the meeting: a) At any time during which the matter is being considered or discussed, or b) At any time during which the Council is voting on any question in relation to the matter. |
|
Non-Pecuniary Conflict of Interests |
A Councillor who has a non-pecuniary conflict of interest in a matter, must disclose the relevant private interest in relation to the matter fully and on each occasion on which the non-pecuniary conflict of interest arises in relation to the matter. |
|
Significant Non-Pecuniary Conflict of Interests |
A Councillor who has a significant non-pecuniary conflict of interest in relation to a matter under consideration at a Council meeting, must manage the conflict of interest as if they had a pecuniary interest in the matter. |
|
Non-Significant Non-Pecuniary Interests |
A Councillor who determines that they have a non-pecuniary conflict of interest in a matter that is not significant and does not require further action, when disclosing the interest must also explain why conflict of interest is not significant and does not require further action in the circumstances. |
Council 10 October 2022
TABLE OF CONTENTS
ITEM SUBJECT PAGE NO
1 OPENING MEETING
2 ACKNOWLEDGMENT OF TRADITIONAL OWNERS OF LAND
3 WEBCASTING ANNOUNCEMENT
4 GENERAL RECORDING OF MEETING ANOUNCEMENT
5 APOLOGIES AND APPLICATIONS FOR LEAVE OF ABSENCE OR ATTENDANCE BY AUDIO-VISUAL LINK BY COUNCILLORS
6 CONFIRMATION OF MINUTES
Council - 26 September 2022.................................................................................... 7
7 DISCLOSURES OF INTEREST
Nil
12 Reports to Council - For Notation
12.1 Annual Returns for Designated Persons............................................ 36
12.2 Referral of Inspection Reports by Fire and Rescue NSW................ 39
13 Reports to Council - For Council Decision
13.1 Draft Local Orders Policy for Public Exhibition................................ 158
13.2 Outcome of Public Exhibition and impact of Department of Planning decisions on Draft Parramatta City Centre DCP............................. 216
13.3 Willow Grove Relocation - correspondence to Create Infrastructure NSW regarding shortlised sites.................................................................... 757
13.4 Refusal of the Planning Proposal for land at 169 Pennant Hills Road, Carlingford............................................................................................. 769
Nil
15.1 Questions Taken on Notice - 26 September 2022 Council Meeting 892
16.1 10 Footbridge Boulevard, Wentworth Point - Wentworth Point Library Cafe - Outcome of Second Expression of Interest to Market
This report is confidential in accordance with section 10A (2) (d) of the Local Government Act 1993 as the report contains commercial information of a confidential nature that would, if disclosed (i) prejudice the commercial position of the person who supplied it; or (ii) confer a commercial advantage on a competitor of the Council; or (iii) reveal a trade secret.
177 CONCLUSION OF MEETING
After the conclusion of the Council Meeting, and if time permits, Councillors will be provided an opportunity to ask questions of staff.
MINUTES OF THE Meeting of City of Parramatta Council HELD IN THE CLOISTER FUNCTION ROOMS, ST PATRICK’S CATHEDRAL 1 MARIST PLACE, PARRAMATTA ON Monday, 26 September 2022 AT 6:30pm
These are draft minutes and are subject to confirmation by Council at its next
meeting. The confirmed minutes will replace this draft version on the website once
confirmed.
PRESENT
The Lord Mayor, Councillor Donna Davis and Councillors Phil Bradley, Kellie Darley, Pierre Esber, Michelle Garrard, Henry Green, Ange Humphries, Cameron Maclean, Paul Noack, Sameer Pandey, Dr Patricia Prociv, Dan Siviero, Georgina Valjak, Donna Wang and Lorraine Wearne.
1. OPENING MEETING
The Lord Mayor, Councillor Donna Davis, opened the meeting at 6:34pm.
2. ACKNOWLEDGEMENT TO TRADITIONAL OWNERS OF LAND
The Lord Mayor acknowledged the Burramattagal people of The Dharug Nation as the traditional owners of this land, and paid respect to their ancient culture and to their elders past, present and emerging.
3. WEBCASTING ANNOUNCEMENT
The Lord Mayor advised this public meeting is being recorded and streamed live on the internet. The recording will also be archived and made available on Council’s website.
The Lord Mayor further advised all care will be taken to maintain privacy, however as a visitor in the public gallery, the public should be aware that their presence may be recorded.
4. GENERAL RECORDING OF MEETING ANOUNCEMENT
As per Council’s Code of Meeting Practice, the recording of the Council Meeting by the public using any device, audio or video, is only permitted with Council permission. Recording a Council Meeting without permission may result in the individual being expelled from the Meeting.
5. APOLOGIES AND APPLICATIONS FOR LEAVE OF ABSENCE OR ATTENDANCE BY AUDIO-VISUAL LINK BY COUNCILLORS
|
3993 |
RESOLVED (Noack/Humphries)
That the request to attend the Ordinary Meeting of Council dated 26 September 2022 via remote means submitted by Councillor Wearne and Councillor Siviero due to personal reasons be accepted. |
6. CONFIRMATION OF MINUTES
|
|
subject : Minutes of the Council Meeting held on 12 September 2022
|
|
3994 |
RESOLVED (Esber/Noack)
That the minutes be taken as read and be accepted as a true record of |
|
the Meeting. |
7. DISCLOSURES OF INTEREST
There were no Disclosures of Interest made at this meeting.
8. Minutes of the Lord Mayor
|
8.1 |
SUBJECT Retaining the former Marsden High School site for education purposes
REFERENCE F2022/00105 - D08703132
REPORT OF Lord Mayor, Councillor Donna Davis
|
|
3995 |
RESOLVED (Davis/Garrard)
(a) That Council note the City of Parramatta’s submission (Attachment 1) to the City of Ryde opposing a Planning Proposal that seeks to rezone the former Marsden High School site (22 Winbourne Street, West Ryde) for public recreation;
(b) That Council note that the site is located 700m north of the Melrose Park precinct, an identified growth area, which will increase demand for education facilities;
(c) That the Lord Mayor write to the New South Wales Minister for Education raising concerns about the loss of land able to be used for educational purposes around the Melrose Park precinct and seeking more information about the Government’s strategy to address the future undersupply of student places at primary and secondary schools within the Melrose Park catchment.
(d) Further, that the Lord Mayor write to the Shadow Minister for Education to advocate for the retention of the former Marsden High School site for education purposes. |
|
8.2 |
SUBJECT Congratulations to Parramatta Eels NRL and NRLW Grand Finalists
REFERENCE F2022/00105 - D08703421
REPORT OF Lord Mayor, Councillor Donna Davis
|
|
3996 |
RESOLVED (Davis/Garrard)
(a) That Council congratulate the Parramatta Eels National Rugby League (NRL) and Women’s NRL (WNRL) teams for progressing to the Grand Final on Sunday 2 October and wish them luck; (b) That Council note the activations planned across the LGA to celebrate both teams advancing to the Grand Final are detailed in a Staff Report; (c) That Council write to the Chief Executive of the NRL, Andrew Abdo, to advocate for more NRL activities in the lead up the Grand Final to be held in Western Sydney; and (d) Further, that Council note that the Lord Mayor has challenged the Mayor of Penrith and the Lord Mayor of the City of Newcastle to wear the winning NRL team’s jersey in Council Chambers following the NRL and NRLW matches. |
9. Public Forum
|
9.1 |
SUBJECT PUBLIC FORUM 1: Rescission Motion Item 11.1 - Item 13.4 - Proposed Homebush Bay West Development Control Plan Amendment and draft Planning Agreement for Block H, Precinct B, 16 Burroway Road and part 5 Footbridge Boulevard, Wentworth Point
REFERENCE F2022/00105 - D08700098
FROM Matt Weller
|
|
|
Councillors,
I am demanding with urgency and desperation that Council vote in favour of the recission motion 11.1 raised by Clr Prociv, Darley & Bradley.
I am seeking for all councillors to correct the mistake that led to the ‘Noack amendment’ which was passed at the last council meeting. I’m asking for you to look at the evidence before you and acknowledge that “The Applicant’s revised scheme (Attachment 7 - 45 storeys & 85000sqm GFA) remains largely the same as the exhibited DCP amendment.” Therefore, there is no reason for further assessment of the revised scheme to enable it’s proposal for another public exhibition.
No revised scheme from the developer can address objections against height and density, so it honestly baffles me why some councillors voted the way they did.
The community responded with 763 submissions and 64% opposed. This is an overwhelming majority which spoke loudly and clearly. NO OVER DEVELOPMENT.
What was tabled in the 'Noack Amendment', is leaving the door open for the developer to come back with the same proposal on the Block H site. This is NOT what the community wants. I request the councillors to demonstrate any evidence that what was resolved at the last meeting, was the will of the community.
No one or two single residents should get to decide on behalf of the whole community and pass it off as the ‘communities will’, residents already provided feedback during public exhibition and the outcome should be respected.
Cr Noack who proposed the amendment suggested that he had consulted with residents and received the community’s approval. I would like to challenge this misconception with some facts of my own.
WPRAG was referred to as endorsing the Noack Amendment,
this is wrong and is a total lie. I am a convenor and am confirming as such. A new poll has been conducted online which support the
results of the exhibition. Out of 102 votes, 91% voted for the current DCP
Controls to remain unchanged and are not concerned with any VPA. (up to 25
storeys / 29,743sqm GFA, Park size 10,973sqm & No VPA) It’s been alleged by the Councillor that the community
now supports over development so a shiny new VPA can be exchanged for the
Landcom site. This is totally false. Block H is NOT a bargaining chip for the Landcom site. Residents DO NOT approve of this!
In conclusion, Please SUPPORT the rescission motion & SUPPORT the current DCP controls to be left in place unchanged.
If the developer wishes to re-submit a new proposal in the future, it must be something realistic where the community has a real chance of accepting it.
Please do not disenfranchise the Wentworth Point community from participating in the political and submission process. I implore all Councillors to fix this mistake. Vote on the side of the people, prove to them that their voice DOES matter. It is your solemn duty and most critical responsibility as elected officials to protect the ideals of fairness of democracy.
If the rescission motion fails and the Noack Amendment is allowed to stand, this will send a very sad message to the community that democracy does not exist. The community will need to live with the consequences of your decisions forever so please consider your votes carefully and with respect to the community.
The Noack Amendment was a dagger to the hearts of the residents of Wentworth Point, please remove it and allow us to heal.
Thank you.
STAFF RESPONSE No staff response was provided. |
|
9.2 |
SUBJECT PUBLIC FORUM 2: Rescission Motion Item 11.1 - Item 13.4 - Proposed Homebush Bay West Development Control Plan Amendment and draft Planning Agreement for Block H, Precinct B, 16 Burroway Road and part 5 Footbridge Boulevard, Wentworth Point
REFERENCE F2022/00105 - D08700099 FROM Edward Lin
|
|
|
Dear Lord Mayor, Dear Councillors,
I don’t have pretty words or advanced lexical resources because I am just one of the ordinary residents of the community, and I think that’s why I am a great example of how the community is feeling atm. Councillors, the community can’t accept similar schemes and proposals being pushed to the community over and over again until the chamber gets the result they want, this is abusing the power and being disrespectful to the community. As you all know that councillors are not born to be councillors, it’s because the people approve their rights to legally represent them by voting, so councillors need to respect the public opinions.
Let’s look at this motion from another perspective. If you look closely, you will notice that the Motion Clr Noack moved has logical conflicts within itself, it’s not even logically consistent. How can you recognise the outcome of the last public exhibition and propose the revised scheme at the same time? I know someone may argue that “Oh for this revised scheme although the GFA is the same, look, the revised scheme has 5 storeys of difference here, I am a genius, they are theoretically different things. Let’s make the developer great again!” Seriously, are you kidding me? 50+40, 45+45, all add up to 90 storeys. They are the same thing.
Do you know why it reads so wrong? It’s missing logical conjunction. It should be although we note the outcome of the result, we still want to promote this revised scheme even if they are identical. That makes more sense now, right? But that’s just implying public opinions are just useless, and if this is the case, why should we trust the public exhibition of the revised scheme(if it ever happened) can really do sth if it means nothing this time? This is a textbook failure that the community wants apples, but some councillors keep promoting chips and pizzas to us and are never willing to give us apples.
Councillors, I have a question for you. If the developer doesn’t respect our rights; if our council won’t protect our rights, and if the system can’t protect our rights, what should we do?
As you can see, our community is nice and friendly. So far, we only have peaceful protests, the reason why we are doing so is that we respect everyone’s dignity, and we prefer resolving issues with communication over violence, but that doesn’t mean we are weak, or our voices should be neglected.
Tonight, we are standing here like warriors, to protect our rights, our rights given by laws and constitution that the community voices should be given full respect.
STAFF RESPONSE
No staff response was provided. |
|
9.3 |
SUBJECT PUBLIC FORUM 3: Rescission Motion Item 11.1 - Item 13.4 - Proposed Homebush Bay West Development Control Plan Amendment and draft Planning Agreement for Block H, Precinct B, 16 Burroway Road and part 5 Footbridge Boulevard, Wentworth Point
REFERENCE F2022/00105 - D08700100
FROM Flora Sescie
|
|
|
Dear Councillors,
I’m here to express my SUPPORT for the rescission motion item 11.1.
I OPPOSE the amended motion that was carried at council’s meeting on 12th September. This amendment was not consulted with the community and does not have the residents’ support. I OPPOSE this amendment and request that council rescind this amended motion tonight.
I also OPPOSE the proposed DCP for block H which has 50 story and 85000 GFA
I also wish to register my SUPPORT for Block H to remain at 25 storeys and less than 30,000sqm GFA (Gross Floor Area)
My name is Flora and I have moved to WWP with my family for more than 3 years.
It was such a wonderful community until we first found out about the 50-storey proposal and we couldn’t believe it was possible. Luckily, we received notification about the public exhibition results and were very happy to see that 64% of residents feel the same as us that we don’t want any overdevelopment.
The community had clearly expressed their attitude of opposing to any extra height and density, and the DCP for Block H remains at 25 storeys and less than 30,000sqm GFA. We don’t understand why the last council meeting decided the way it did. Council officers should rejected the 50 storey proposal. We don’t want any ‘revised plan’ from the developer, we just want to keep the current DCP. Councilors should never make a decision that’s totally against the people’s feedback and recommendations of other council officers.
Although WWP is a great community, it still faces a lot of problems, crowded traffic on Hill Road, not enough of public facilities, lack of open spaces for kids and etc, and all of the problems are caused by a single key element – High density population.
The amended motion has to be rescinded and withdrawn.
I supported for Cr Noack because his election promise clearly stated that he’s against overdevelopment, but if this amended motion stays then people from WWP will lose their trust in council again. Now I urge you to please listen to the community and to remain at 25 storeys and less than 30,000sqm GFA (Gross Floor Area)
STAFF RESPONSE No staff response was provided. |
|
9.4 |
SUBJECT PUBLIC FORUM 4: Rescission Motion Item 11.1 - Item 13.4 - Proposed Homebush Bay West Development Control Plan Amendment and draft Planning Agreement for Block H, Precinct B, 16 Burroway Road and part 5 Footbridge Boulevard, Wentworth Point
REFERENCE F2022/00105 - D08700101
FROM Yuna Tang (Yunnan)
|
|
|
I am writing to express my SUPPORT for the rescission
motion item 11.1 at council’s meeting on 26th September 2022. (Subject:
13.4 Proposed Homebush Bay West Development Control Plan Amendment and draft
Planning Agreement for Block H, Precinct B, 16 Burroway Road and part 5
Footbridge Boulevard, Wentworth Point.) . · Our
community went through public exhibition for Block H in 2020 and the results
are overwhelmingly clear with 64% opposed out of 763 submissions. The top
three reasons for objection was Height, Density and Traffic. · We
don’t understand why the last council meeting decided the way it did. · Council
officers also rejected the 50 storey proposal. · As a
resident living in Wentworth points for many years and having my family all
moved here, we would like more open spaces, better traffic conditions and
less high-rise buildings. Currently, there is only one way in/out to
Wentworth point through hill road and the traffic jam during peak hours is
horrible for the residents that have to use it daily. · Also,
I am concerned about the infrastructure around here, there are not enough
facilities to support more high-rise buildings. · We don’t want any ‘revised plan’ from the developer, we just want to keep the current DCP
The community has already voted against the proposed
amendments in 2020, the outcomes of the exhibition should be respected by all
Councillors, especially our Ward Councillors who we have voted for to
represent residents. This community does not need another exhibition for the
developer’s ‘revised scheme’ because it is “largely
the same as the exhibited DCP amendment.”
STAFF RESPONSE No staff response was provided. |
|
9.5 |
SUBJECT PUBLIC FORUM 5: Rescission Motion Item 11.1 - Item 13.4 - Proposed Homebush Bay West Development Control Plan Amendment and draft Planning Agreement for Block H, Precinct B, 16 Burroway Road and part 5 Footbridge Boulevard, Wentworth Point
REFERENCE F2022/00105 - D08702510
FROM James Cowie
|
|
|
I am a Wentworth Point community leader, chair of the oldest community group on the Wentworth Point Peninsula, an active member of the community, a grandparent, and a successful and respected business person.
I am semi-retired and have seen a lot in my years. I realise by speaking at this meeting I will become a target for further on- line attacks, bullying, harassment and vilification.
My wife and I were both subjected to this when I worked with a number of community groups, to set up the Wentworth Point Peninsular Town Teams Inc a little over a year ago.
I watched the replay on last Monday’s council meeting, and was disappointed that some in council are being swayed by a small group with the loudest voice who see bullying as an acceptable way to operate.
Bullying has never been acceptable and it certainly is not now.
There are Seven community associations in Wentworth point and two in the part of Sydney Olympic Park, that is on the peninsular.
Wentworth point has a population of around 14,500 residents if you count the SOPA component of the peninsula. I have read and heard the voices of that vocal minority and need to table that there are more residents in support of progress than are opposed to it.
I am not here to support any special or specific development proposal. I am here to speak on behalf of a large section of the community who own property and live in Wentworth Point.
What I and the many Wentworth point residents I interact with on a daily basis do expect, is for the vision for our suburb to be completed with the promised waterfront amenities and facilities delivered, so we can enjoy our suburb, our place, our home.
It is incumbent on council to allow the entire community to have a voice, not just the loudest voice speaking on a narrow topic or single issue. Domination of the community is no substitute for respectful community discussion and debate.
The community expects Council to listen to all residents and engage in open debate, not just be guided by a small vocal minority of NIMBYs. A very large cohort of residents want many of the options included in the draft VPA opened up for review and community comment, not to see it simply attacked by aggressive voices that are not supportive of our community’s progress.
The public exhibition of the previous scheme was held during Covid, whereby proper community engagement was not possible on the breadth of issues on exhibition, but which all needed to be considered.
Your vote last week to proceed to Exhibit a fully documented revised scheme was a sound one, and should be preceded by and followed by, comprehensive community engagement so that everyone understands what is being voted for or against.
There is a very strong community support for those who were not swayed by the loud minority voice and voted for a public exhibition to proceed. Our belief is this process should continue.
STAFF RESPONSE No staff response was provided. |
10. Petitions
|
10.1 |
SUBJECT Say NO to 45 Storeys! No to Noack Amendment! No to Overdevelopment! FROM Patricia Prociv |
|
|
Petition tabled from the residents of Wentworth Point to the City of Parramatta Councillors.
Our aims are to:
|
|
|
Note: As a matter of practice, the petition will be referred to the relevant Council officer/s, and a copy of the petition distributed to all Councillors, upon receipt of the petition from the Councillor. |
11. Rescission Motions
|
11.1 |
SUBJECT Item 13.4 - Proposed Homebush Bay West Development Control Plan Amendment and draft Planning Agreement for Block H, Precinct B, 16 Burroway Road and part 5 Footbridge Boulevard, Wentworth Point
REFERENCE F2022/00105 - D08687707
REPORT OF Project Officer Land Use
|
|
3997 |
RESOLVED (Prociv/Darley) That the resolution of the Council held on 12 September 2022 in relation to Item 13.4 – Proposed Homebush Bay West Development Control Plan Amendment and draft Planning Agreement for Block H, Precinct B, 16 Burroway Road and part 5 Footbridge Boulevard, Wentworth Point, namely:
(a) That Council note the outcomes of the public exhibition for the proposed amendment to the Homebush Bay West Development Control Plan (DCP) and Planning Agreement for Block H, Precinct B, 16 Burroway Road and part 5 Footbridge Boulevard, Wentworth Point.
(b) That Council note that the applicant has supplied an outline of a revised scheme that seeks to address concerns with the exhibited proposal.
(c) That Council note that further information is required to support the consideration of the alternative scheme including:
· A detailed
planning report identifying the impacts of the changes included in the
revised scheme compared to the exhibited proposal; · A
comprehensive urban design report providing an analysis of context, view
sharing, overshadowing, solar access and other relevant matters; · Draft DCP
Amendment reflective of the revised scheme; · Technical reports that update material submitted with the exhibited proposal addressing: o Transport, traffic, parking and access o Open space/active recreation opportunities o Community facilities o Other supporting infrastructure needs
· Any associated updates to the proposed Planning Agreement.
(d) Further, that Council request the applicant submits the additional information for the revised scheme, as noted in order that a report on the revised scheme can be made to Council to enable its consideration of the revised scheme for the purposes of public exhibition.
be and is hereby rescinded.
The Motion when put was declared LOST:
DIVISION A division was called, the result being:-
AYES: Councillors Bradley, Darley, Davis, Maclean and Prociv
NOES: Councillors Esber, Garrard, Green, Humphries, Noack, Pandey, Siviero, Valjak, Wang and Wearne
|
|
|
Note: Councillor Esber left the Chamber at 7:15pm and returned at 7:16pm during debate on the matter. |
|
|
Procedural Motion
|
|
|
RESOLVED (Davis)
That the meeting be adjourned for ten (10) minutes.
|
|
|
Note: The meeting was adjourned at 8:21pm for a short recess. |
The meeting resumed at 8:36pm with the following Councillors in attendance: The Lord Mayor Councillor Donna Davis and Councillors Phil Bradley, Pierre Esber, Michelle Garrard, Henry Green, Ange Humphries, Cameron Maclean, Sameer Pandey, Dr Patricia Prociv, Georgina Valjak, Donna Wang and Lorraine Wearne.
Note: During the recess, Councillor Siviero retired from the meeting and did not return after the meeting resumed.
|
|
Procedural Motion
|
|
|
RESOLVED (Esber/Maclean)
That Items 12.1, 12.2, 12.3, 12.4, 13.2, 13.3 and 13.4 be resolved en bloc. |
|
12.1 |
SUBJECT Investment Report for August 2022
REFERENCE F2022/00105 - D08680171
REPORT OF Tax and Treasury Accountant
|
|
3998 |
RESOLVED (Esber/Maclean)
That Council receive and note the Investment Report for August 2022. |
|
12.2 |
SUBJECT Minutes of Audit Risk and Improvement Committee Meeting held on 26 May 2022.
REFERENCE F2022/00105 - D08667460
REPORT OF Coordinator Internal Audit
|
|
3999 |
RESOLVED (Esber/Maclean)
That Council note the minutes of the Audit Risk and Improvement Committee meetings as provided at Attachment 1. |
|
12.3 |
SUBJECT Quarter Four Progress Report - Delivery Program and Operational Plan 2021/22
REFERENCE F2022/00105 - D08656489
REPORT OF Corporate Strategy Manager
|
|
4000 |
RESOLVED (Esber/Maclean)
That the report be received and noted. |
|
12.4 |
SUBJECT Environmental Sustainability Strategy Progress Report 2017-21
REFERENCE F2022/00105 - D08653399
REPORT OF Strategy Manager
|
|
4001 |
RESOLVED (Esber/Maclean)
That Council note and receive the Environmental Sustainability Strategy Progress Report 2017 – 2021 (Progress Report). |
|
13.2 |
SUBJECT Naming Proposal for Unnamed Epping Pedestrian Way (Deferred Item)
REFERENCE F2022/00105 - D08666080
REPORT OF Senior Project Officer Place Services
|
|
4002 |
RESOLVED (Esber/Maclean)
(a) That Council endorse the preferred name, ‘Bukbuk Walk’, for an unnamed pedestrian thoroughfare that connects Forest Grove to Essex Street, Epping NSW 2121. The name and location for the unnamed pedestrian thoroughfare is illustrated on the Site Map (see Attachment 1).
(b) Further, that this name be referred to the Geographical Names Board (GNB) of NSW for formal assignment and Gazettal under the Geographical Names Act 1996. |
|
13.3 |
SUBJECT Community Events Grants Committee Recommendations
REFERENCE F2022/00105 - D08671374
REPORT OF Partnership & Sponsorship Producer
|
|
4003 |
RESOLVED (Esber/Maclean)
That Council adopt the expenditure recommended by the Councillor Grants Committee for the July 2022 round of Community Events Grants as summarised in Attachment 1. |
|
13.4 |
SUBJECT Public Works on Private Land - Light Up Ermington Better Neighbourhood Project
REFERENCE F2022/00105 - D08672957
REPORT OF Place Manager
|
|
4004 |
RESOLVED (Esber/Maclean)
That Council resolve, pursuant to Section 67(2)(b) of the Local Government Act, to carry out the specified works on private land, for no fee. |
Note: Councillor Darley returned to the meeting at 8:37pm during consideration of Item 13.1.
|
13.1 |
SUBJECT Gateway Request: Planning Proposal for the land at 353A-353C Church Street and part of 351 Church Street, Parramatta (Riverside Theatre site)
REFERENCE F2022/00105 - D08649901
APPLICANT/S City of Parramatta
OWNERS City of Parramatta
REPORT OF Team Leader Strategic Land Use Planning
|
|
|
MOTION (Bradley/Humphries)
(a) That Council approve the Planning Proposal at Attachment 1 for the purposes of it being forwarded to the Department of Planning and Environment to request the issuing of a Gateway Determination for the land at 353A-353C Church Street and part of 351 Church Street, Parramatta (Riverside Theatre site) which seeks the following changes to the Parramatta Local Environmental Plan 2011:
1. increase the Maximum Height of Building (HOB) from 15m to 28m;
2. introduce a Site-Specific Clause that prevents new development generating any additional overshadowing to the Parramatta River Foreshore between 12pm and 2pm; and
3. requires active street frontages.
(b) That Council request the Department of Planning and Environment to authorise its Chief Executive Officer to exercise their plan-making delegations for this Planning Proposal as authorised by Council on 26 November 2012.
(c) That Council note the Parramatta Local Planning Panel’s (LPP) advice to Council to seek a Gateway Determination for the Planning Proposal (Attachment 1) as per Part (a) of Council Officers’ recommendation above; however the LPP recommends a public exhibition which is inconsistent with Council Officers’ recommendation in Part (b).
(d) Further, that Council delegate authority to the Chief Executive Officer to correct any minor anomalies of a non-policy and administrative nature that may arise during the amendment process.
|
|
|
AMENDMENT (Valjak/ Garrard)
(a) That Council approve the Planning Proposal at Attachment 1 for the purposes of it being forwarded to the Department of Planning and Environment to request the issuing of a Gateway Determination for the land at 353A-353C Church Street and part of 351 Church Street, Parramatta (Riverside Theatre site) which seeks the following changes to the Parramatta Local Environmental Plan 2011:
1. increase the Maximum Height of Building (HOB) from 15m to 28m;
2. introduce a Site-Specific Clause that prevents new development generating any additional overshadowing to the Parramatta River Foreshore between 12pm and 2pm; and
3. requires active street frontages.
(b) That the Department of Planning and Environment be requested that no public exhibition process be required in the Gateway Determination for the following reasons:
1. to support the efficient processing of the Planning Proposal and the redevelopment of the Riverside Theatre;
2. the Parramatta CBD Planning Proposal publicly exhibited controls sought a greater building height, than the subject Planning Proposal;
3. the subject Planning Proposal seeks to implement the amenity controls from the Parramatta CBD Planning Proposal.
(c) That Council request the Department of Planning and Environment to authorise its Chief Executive Officer to exercise their plan-making delegations for this Planning Proposal as authorised by Council on 26 November 2012.
(d) That Council note the Parramatta Local Planning Panel’s
(LPP) advice to Council to seek a Gateway Determination for the Planning
Proposal (Attachment 1) as per Part (a) of Council Officers’
recommendation above; however the LPP recommends a public exhibition which is
inconsistent with Council Officers’ recommendation in Part (b). (e) Further, that Council delegate authority to the Chief Executive Officer to correct any minor anomalies of a non-policy and administrative nature that may arise during the amendment process.
The Amendment when put was declared LOST:
DIVISION A division was called, the result being:-
AYES: Councillors Davis, Garrard, Green, Valjak, Wang and Wearne
NOES: Councillors Bradley, Darley, Esber, Humphries, Maclean, Noack, Pandey and Prociv
As the Amendment moved by Councillor Valjak and seconded by Councillor Garrard was declared LOST, debate resumed on the Motion.
The Motion when put was declared CARRIED.
|
|
4005 |
RESOLVED (Bradley/Humphries)
(a) That Council approve the Planning Proposal at Attachment 1 for the purposes of it being forwarded to the Department of Planning and Environment to request the issuing of a Gateway Determination for the land at 353A-353C Church Street and part of 351 Church Street, Parramatta (Riverside Theatre site) which seeks the following changes to the Parramatta Local Environmental Plan 2011:
1. increase the Maximum Height of Building (HOB) from 15m to 28m;
2. introduce a Site-Specific Clause that prevents new development generating any additional overshadowing to the Parramatta River Foreshore between 12pm and 2pm; and
3. requires active street frontages.
(b) That Council request the Department of Planning and Environment to authorise its Chief Executive Officer to exercise their plan-making delegations for this Planning Proposal as authorised by Council on 26 November 2012.
(c) That Council note the Parramatta Local Planning Panel’s (LPP) advice to Council to seek a Gateway Determination for the Planning Proposal (Attachment 1) as per Part (a) of Council Officers’ recommendation above; however the LPP recommends a public exhibition which is inconsistent with Council Officers’ recommendation in Part (b).
(d) Further, that Council delegate authority to the Chief Executive
DIVISION A division was called, the result being:-
AYES: Councillors Bradley, Darley, Davis, Esber, Garrard, Green, Humphries, Maclean, Noack, Pandey, Prociv, Valjak and Wang
NOES: Councillor Wearne |
|
13.5 |
SUBJECT Response to Urgent Matter: Parramatta Eels Celebrations
REFERENCE F2022/00105 - D08702857
REPORT OF Executive Director, City Engagement & Experience
|
|
4006 |
RESOLVED (Garrard/Wearne)
(a) That Council
note the planned activities to support and celebrate the Eels making the NRL
Grand Final. (b) That Council note the restrictions regarding NSW Police and player availability for a street parade.
(c) That Council note staff recommendations being that given availability, it is recommended the fan celebration on Monday, 3 October in the stadium be the primary post-match celebration.
(d) That Council note the City of Parramatta has been requested to sponsor the Live Site event on Sunday, 2 October 2022 with the value of the sponsorship to be confirmed on Tuesday, 27 September.
(e) That Council approve the estimated budgeted of $40,000, to be sourced from general reserves, for activation and promotion.
(f) That Council note additional costs may be incurred for sponsorship which will be advised in a briefing note on Tuesday, 27 September, and that Council delegate authority to the CEO to approve such additional costs.
(g) Further, that Council delegate authority to the CEO to approve funding of up to $100,000, to be sourced from general reserves, for the hosting of a celebratory street parade.
|
|
|
Note: Questions were taken on notice for this item. |
14. Notices of Motion
There were no Notices of Motion at this meeting.
15. Questions with Notice
|
15.1 |
SUBJECT Questions Taken on Notice - 12 September 2022 Council Meeting
REFERENCE F2022/00105 - D08688515
REPORT OF Governance Manager
|
|
|
Matter of Urgency – Parramatta Eels and NRL Grand Final
During discussion on the Motion moved by Councillor Garrard, Councillor Garrard asked the following question:
What is the estimated time required for the Parramatta Eels flags to be installed around the Local Government Area (LGA)?
Executive Director City Engagement & Experience:
The installation of flags is highly dependent on the supplier’s availability and the other jobs booked in.
If the banners are already available and do not require production, they could be installed in one (1) week subject to the supplier’s availability to install them.
If banners are not available and require production a minimum two (2) weeks would be needed (with additional time needed for design).
Typically we would allow six (6) to eight (8) weeks for production and installation, and would try and schedule them in as early as possible especially during busy periods.
The urgent timeframe for last minute requests also comes with an additional cost loading.
There are currently no eels flags available and therefore new ones would need to be produced and installed.
Matter of Urgency – Parramatta Eels and NRL Grand Final
During discussion on the Motion moved by Councillor Garrard, Councillor Valjak asked the following question:
Is there capacity for the new PHIVE building to be lit up in the blue and gold Parramatta Eels colours?
Executive Director Community Services
As part of the PHIVE building lighting programming we are developing a number of celebratory lighting displays that can be applied as required. The programming options being developed will include a “Parramatta Eels” celebration blue and gold PHIVE roof lighting treatment. This will be included in the initial roof lighting programming suite finalised and tested prior to PHIVE public opening on 23 September 2022.
Item 13.2 – Draft Community Engagement Strategy for Public Exhibition
During discussion on the Motion moved by Councillor Darley, Councillor Bradley asked the following question:
In relation to page 153 in the Council papers, the item for notification for demolition of a building that is not a heritage item or within a heritage conservation area, the reference is that there is no notification and it is not applicable.
How will Council consider notification of demolition of a building that may have asbestos or other safety risks involved in that demolition, and should there not be some special arrangement for notification in that case, and should this be included in the document?
Executive Director City Engagement and Experience: 0B0B0BThis is covered by the standard condition of consent below. This is a very detailed condition covering the operators obligations, including around the disposal of materials. In addition, there are obligations on anyone undertaking the work to work within the legislated guidelines under the Work Health and Safety Regulation 2017 overseen by SafeWork NSW (previously WorkCover NSW). Below is our standard Demolition condition-
1. Approval
is granted for the demolition of # (all buildings and outbuildings) currently
on the property, subject to compliance with the following: - (a) Demolition is to be carried out in accordance with the applicable provisions of Australian Standard AS2601-2001 - Demolition of Structures.
Note:
Developers are reminded that WorkCover requires that all plant and equipment
used in demolition work must comply with the relevant Australian Standards
and manufacturer specifications. (b) The
developer is to notify owners and occupiers of premises on either side,
opposite and at the rear of the development site 5 working days prior to
demolition commencing. Such notification is to be a clearly written on A4
size paper giving the date demolition will commence and is to be placed in
the letterbox of every premises (including every residential flat or unit, if
any). The demolition must not commence prior to the date stated in the
notification. (c) 5
working days (i.e., Monday to Friday with the exclusion of Public Holidays)
notice in writing is to be given to City of Parramatta for inspection of the
site prior to the commencement of works. Such written notice is to include
the date when demolition will commence and details of the name, address,
business hours, contact telephone number and licence number of the
demolisher. Works are not to commence prior to Council’s inspection and
works must also not commence prior to the commencement date nominated in the
written notice. (d) On the
first day of demolition, work is not to commence until City of Parramatta has
inspected the site. Should the building to be demolished be found to be
wholly or partly clad with asbestos cement, approval to commence demolition
will not be given until Council is satisfied that all measures are in place
so as to comply with Work Cover’s document “Your Guide to Working
with Asbestos”, and demolition works must at all times comply with its
requirements. (e) On
demolition sites where buildings to be demolished contain asbestos cement, a
standard commercially manufactured sign containing the words “DANGER
ASBESTOS REMOVAL IN PROGRESS” measuring not less than 400mm x 300mm is
to be erected in a prominent visible position on the site to the satisfaction
of Council’s officers The sign is to be erected prior to demolition
work commencing and is to remain in place until such time as all asbestos
cement has been removed from the site to an approved waste facility. This
condition is imposed for the purpose of worker and public safety and to
ensure compliance with Clause 469 of the Work Health and Safety Regulation
2017. (f) Demolition
must not commence until all trees required to be retained are protected in
accordance with the conditions detailed under “Prior to Works
Commencing” in this Consent. (g) All
previously connected services are to be appropriately disconnected as part of
the demolition works. The applicant is obliged to consult with the various
service authorities regarding their requirements for the disconnection of
services. (h) Prior
to the commencement of any demolition works, and where the site ceases to be
occupied during works, the property owner must notify Council to discontinue
the domestic waste service and to collect any garbage and recycling bins from
any dwelling/ building that is to be demolished. Waste service charges will
continue to be charged where this is not done. Construction and/ or
demolition workers are not permitted to use Council’s domestic waste
service for the disposal of any waste. (i) Demolition
works involving the removal and disposal of asbestos cement in excess of 10
square meters, must only be undertaken by contractors who hold a current
WorkCover “Demolition Licence” and a current WorkCover
“Class 2 (Restricted) Asbestos Licence”. (j) Demolition
is to be completed within 5 days of commencement. (k) Demolition
works are restricted to Monday to Friday between the hours of 7.00am to
5.00pm. No demolition works are to be undertaken on Saturdays, Sundays or
Public Holidays. (l) 1.8m
high Protective fencing is to be installed to prevent public access to the
site. (m) A
pedestrian and Traffic Management Plan must be submitted to the satisfaction
of Council prior to commencement of demolition and/or excavation. It must
include details of the: i. Proposed ingress and egress of vehicles to and from the construction site; ii. Proposed protection of pedestrians adjacent to the site; iii. Proposed
pedestrian management whilst vehicles are entering and leaving the site. (n) All
asbestos laden waste, including asbestos cement flat and corrugated sheets
must be disposed of at a tipping facility licensed by the NSW Environment
Protection Authority (EPA). (o) Before
demolition works begin, adequate toilet facilities are to be provided. (p) After
completion, the applicant must notify City of Parramatta within 7 days to
assess the site and ensure compliance with AS2601-2001 – Demolition of
Structures. (q) Within
14 days of completion of demolition, the applicant must submit to Council: i. An asbestos clearance certificate issued by a suitably qualified person if asbestos was removed from the site; and ii. A signed statement verifying that demolition work and the recycling of materials was undertaken in accordance with the Waste Management Plan approved with this consent. In reviewing such documentation Council will require the provision of original. iii. Payment of fees in accordance with Council’s current schedule of fees and charges for inspection by Parramatta Council of the demolition site prior to commencement of any demolition works and after the completion of the demolition works.
Item 13.3 – NSW E-Scooter Shared Scheme Trial
During discussion on the Motion moved by Councillor Prociv, Councillor Garrard asked the following question:
Does Council’s current insurance provide coverage for claimants who are e-scooter users?
If not included, what would the increase in premium be to provide coverage for such claimants?
Executive Director People, Culture and Workplace:
There is no straight forward response to this matter.
If Council is providing the service, then it would need to be declared to insurers and negotiations entered into to determine if
1. The insurer was prepared to cover council for this activity, and if yes, 2. At what cost.
At this stage there is no way to estimate what additional premium, if any, would be generated.
If others were offering the service, Council’s public liability policy would protect Council for claims made against it by parties injured whilst riding electric scooters. Claims could only arise if it were alleged that Council was negligent, in the same way that third parties currently claim against council if they suffer injury from walking, riding a bike or driving a car.
Council would not be covering the users per se, but covering itself against claims made by users against it.
Item 14.2 – Carlingford West/ Cumberland High School Precinct - Traffic Issues
During discussion on the Motion moved by Councillor Valjak, Councillor Prociv asked the following question:
Can we ask Schools Infrastructure NSW if there are any plans for the reinstatement of geographical catchments.
Executive Director City Planning and Design:
Each school in NSW has a catchment area, where students must live in to be eligible to enrol at the school.
School Infrastructure NSW (SINSW) does reconfigure the boundaries based on various factors such as under or over utilisation of schools, high growth precincts, when new nearby schools come online or are upgraded.
Councils are
not consulted when catchment boundaries
Item 14.2 – Carlingford West/ Cumberland High School Precinct - Traffic Issues
During discussion on the Motion moved by Councillor Valjak, Councillor Garrard asked the following question:
How many re-locatable CCTV cameras does Council have?
Executive Director Property and Place:
Currently there are 10 singe view RDCs in stock. Of these 3 are ready to be deployed.
Currently there are 10 multi-view RDCs in stock. Of these 1 can be redeployed because it is not functional in its current position due to a lack of solar access. There are also 9 on order and of these, 2 are ready for deployment and 7 are under construction. Therefore, there are 3 ready for deployment. However, there are plans to deploy these as follows: Ø A dumping site requested by Regulatory Services Ø The remaining two to replace the two Mobotix cameras at Telopea, noting the existing Mobotix cameras have been offline since August as they are in need of urgent replacement and the only cameras remaining on the Mobotix system.
In total, Council has 20 RDCs on stock. This will be increased to 29 after the order of 9 RDCs has been completed.
Item 14.2 – Carlingford West/ Cumberland High School Precinct - Traffic Issues
During discussion on the Motion moved by Councillor Valjak, Councillor Garrard asked the following question:
Can consideration be given to implementing a permanent or semi-permanent camera at the most problematic area near the Carlingford West Public School.
Executive Director Property and Place:
The CCTV Policy does not allow placement of cameras without detailed explanation of the purpose of placement of a camera at a given location. After conducting a site visit, it is the staff opinion that a thorough risk and site assessment need to be conducted prior to placement of cameras at the location. As part of this, an analysis will need to be undertaken to determine what is causing the issues near the school. It should noted if the issues are traffic related, the cameras that are used by Council are not suitable for addressing such issues as they are not designed to identify registration plates. Council does not carry any type of camera that has registration plate identification as this purpose does not align with the objective of the Citysafe camera program which is for crime prevention and public safety. Staff recommend another site visit is conducted during the school holidays so that suitable poles are identified for the purpose of camera placement.
Item 14.2 – Carlingford West/ Cumberland High School Precinct - Traffic Issues
During discussion on the Motion moved by Councillor Valjak, Councillor Wearne asked the following question:
How may Council at a planning level implement controls concerning the determination of location and construction of schools by the state government?
Executive Director City Planning and Design:
SINSW as a State Government Agency, is responsible for the planning and delivery of school infrastructure. While Council has some control in terms of establishing zoning whereby schools are a permitted land use, the Transport and Infrastructure State Environmental Plan overrides Local Environmental Plans and permits schools in other zones (such as residential zones).
Any new school proposed on behalf of the State government with a capital investment value (CIV) of less than $5 million is determined under delegation or by the Local Planning Panel. A State government school with a CIV of $5 million (but less than $30 million) is classified as Regionally significant development and is determined by the Regional Planning Panel. A State government school with a CIV exceeding $30 million is classified as State Significant Development and is determined by the Department of Planning and Environment.
In April 2021 the Auditor-General released a performance audit of SINSW, highlighting the shortfalls of school infrastructure planning and delivery, and a subsequent NSW Government Parliamentary inquiry into the planning and delivery of school infrastructure in New South Wales was established in October 2021. A Council Officer submission was made to the inquiry advocating for improved processes. The Inquiry is still ongoing.
|
Note: Prior to moving into Closed Session, the Lord Mayor invited members of the public gallery to make representations as to why any item had been included in Closed Session. No member of the gallery wished to make representations.
|
16. CLOSED SESSION
|
|
|
|
RESOLVED (Noack/Maclean)
That members of the press and public be excluded from the meeting of the Closed Session and access to the correspondence and reports relating to the items considered during the course of the Closed Session be withheld. This action is taken in accordance with Section 10A(s) of the Local Government Act, 1993 as the items listed come within the following provisions:- 14.1 Legal Status Report as at 31 August 2022. (D08623920) - This report is confidential in accordance with section 10A (2) (e) of the Local Government Act 1993 as the report contains information that would, if disclosed, prejudice the maintenance of law. 14.2 Tender 16/2022 Upgrade of Arthur Phillip Park, Northmead - Stage 1. (D08628515) - This report is confidential in accordance with section 10A (2) (d) of the Local Government Act 1993 as the report contains commercial information of a confidential nature that would, if disclosed (i) prejudice the commercial position of the person who supplied it; or (ii) confer a commercial advantage on a competitor of the Council; or (iii) reveal a trade secret. |
|
16.1 |
SUBJECT Legal Status Report as at 31 August 2022
REFERENCE F2022/00105 - D08623920
REPORT OF Solicitor
|
|
4007 |
RESOLVED (Pandey/Wang)
That Council note the Legal Status Report as at 31 August 2022.
|
|
|
NOTE: Questions were taken on notice for this item. |
|
16.2 |
SUBJECT Tender 16/2022 Upgrade of Arthur Phillip Park, Northmead - Stage 1
REFERENCE ITT-16/2022-02 - D08628515
REPORT OF Manager Capital Projects
|
|
4008 |
RESOLVED (Pandey/Bradley)
(a) That Council approve appointment of the preferred proponent for Stage 1 of the Arthur Phillip Park Upgrade Project, Arthur Phillip Park, Northmead for the contract sum as outlined in paragraph 14 of the report.
(b) That all unsuccessful tenderers be advised of Council’s decision in this matter.
(c) That
Council delegate authority to the Chief Executive Officer to finalise and
execute all necessary documents. (d) Further, that the project be fully funded by the capital expenditure budget, and the sum intended to come from the Parramatta Ward Initiatives, as per paragraph 24 of the Council report, be allocated back to the Ward Initiatives budget. |
|
|
Procedural Motion
|
|
|
RESOLVED (Noack/Maclean)
That the meeting resume in Open Session. |
17. REPORTS OF RESOLUTIONS PASSED IN CLOSED SESSION
The Chief Executive Officer read out the resolutions for Items 16.1 and 16.2
18. CONCLUSION OF MEETING
The meeting terminated at 9:29 pm.
This page and the preceding 25 pages are the minutes of the Ordinary Council Meeting held on Monday, 26 September 2022 and confirmed on Monday, 10 October 2022.
Chairperson
Reports to Council - For Notation
10 October 2022
12.1 Annual Returns for Designated Persons...................................................... 36
12.2 Referral of Inspection Reports by Fire and Rescue NSW......................... 39
Council 10 October 2022 Item 12.1
ITEM NUMBER 12.1
SUBJECT Annual Returns for Designated Persons
REFERENCE F2022/00105 - D08675947
REPORT OF Council Secretariat & Registers Officer
CSP THEME FAIR
workshop/briefing date: Nil
PURPOSE:
The purpose of this report is to table Disclosures of Interest and Other Matters in Written Returns submitted in accordance with clause 4.21 of Council’s Code of Conduct.
(a) That Council receive and note the Disclosures of Interest and Other Matters in Written Returns tabled at the meeting in accordance with the requirements of Council’s Code of Conduct.
(b) Further, that Council note the Disclosures of Interest and Other Matters in Written Returns will be included in the Register of Returns Disclosing Interests in accordance with Section 440AAB of the Local Government Act 1993.
BACKGROUND
1. Clause 4.21 of Council’s Code of Conduct (Code) requires a Councillor or Designated Person to make and lodge with the Chief Executive Officer (CEO) a return in the form set out in Schedule 1 of the Code, disclosing the Councillor’s or designated person’s interests as specified in schedule 1 of the Code within three (3) months after 30 June of each year.
2. Clause 4.25 requires that the CEO must table all returns required to be lodged under 4.21(c) of the Code, at the next Council meeting after the returns are lodged.
3. In accordance with Clause 4.21 of the Code, Councillors and designated persons have completed and lodged Pecuniary Interest returns for the period ending 30 June 2022.
ISSUES/OPTIONS/CONSEQUENCES
4. Disclosures of Interest and Other Matters in Written Returns lodged under clause 4.21 of the Code is to be made publicly available in accordance with the Government Information (Public Access) Act 2009, the Governance Information (Public Access) Regulation 2009 and any guidelines issued by the Information Commissioner.
5. Redacted returns removing personal information will be published on Council’s website in accordance with Council’s obligations under the Code of Conduct. Any request to view the full return of designated persons will be actioned in accordance with strict protocols.
6. It is recommended Council receive and note the Returns tabled at the Council meeting, in accordance with the requirements of Council’s Code of Conduct.
CONSULTATION & TIMING
Stakeholder Consultation
7. The following stakeholder consultation has been undertaken in relation to this matter:
|
Date |
Stakeholder |
Stakeholder Comment |
Council Officer Response |
Responsibility |
|
19 August 2022 |
Request to Executive Team, Designated Persons to submit annual written return in accordance with Clause 4.21 of the Code of Conduct |
NA |
NA |
Governance |
|
30 August 2022 |
Request to and Major Projects Advisory Committee to submit annual written returns in accordance with Clause 4.21 of the Code of Conduct |
NA |
NA |
Governance |
|
5 September 2022 |
Request to members of the Local Planning Panel to submit annual written returns in accordance with Clause 4.21 of the Code of Conduct |
NA |
NA |
Governance |
|
19 September 2022 |
Follow up reminders requesting Designated Persons to submit annual written returns. |
NA |
NA |
Governance |
Councillor Consultation
8. The following Councillor consultation has been undertaken in relation to this matter:
|
Date |
Councillor |
Councillor Comment |
Council Officer Response |
Responsibility |
|
19 August 2022 |
Request to Councillors to submit annual written returns in accordance with Clause 4.21 of the Code of Conduct |
NA |
NA |
Governance |
|
19 September 2022. |
Follow up requests to Councillors to submit annual written returns in accordance with Clause 4.21 of the Code of Conduct. |
NA |
NA |
Governance |
LEGAL IMPLICATIONS FOR COUNCIL
9. Clause 4.21 of Council’s Code of Conduct (Code) requires Councillors and Designated Persons to lodge an annual return within three (3) months after 30 June of each year. Failure to do so by a designated person or Councillor is an act of non-compliance with the Code.
FINANCIAL IMPLICATIONS FOR COUNCIL
Vandana Saini
Council Secretariat & Registers Officer
Rebecca Srbinovska
Governance Manager
Amit Sharma
Financial Planning and Analysis Manager
Bryan Hynes
Executive Director Property & Place
REFERENCE MATERIAL
Council 10 October 2022 Item 12.2
ITEM NUMBER 12.2
SUBJECT Referral of Inspection Reports by Fire and Rescue NSW
REFERENCE F2022/00105 - D08670973
REPORT OF Team Leader Building Compliance
CSP THEME: GREEN
workshop/briefing date: Nil
PURPOSE:
To provide details on the Fire Safety Reports received by Council from Fire and Rescue NSW (FRNSW) in accordance with Schedule 5 Part 8, Clause 17 (2) of the Environmental Planning and Assessment Act 1979 (EP&A Act 1979)
(a) That Council notes the inspection reports from Fire and Rescue NSW (FRNSW), pursuant to Schedule 5, Part 8 of the Environmental Planning and Assessment Act 1979 (EP&A Act) as listed in this report.
(b) That Council note FRNSW are advised in due course of the ongoing actions taken by Council officers to address concerns identified by FRNSW.
(c) That Council note the exercise of powers pursuant to Schedule 5, Part 8 (17) of the EP&A Act, to give fire safety orders addressing the fire safety matters to the buildings located at:
1. 239-243 Carlingford Road, Carlingford
2. Shop 305a, 5 Footbridge Boulevarde, Wentworth Point
3. 23-25 North Rocks Road, North Rocks
4. 23 Bennelong Parkway, Wentworth Point
5. 20-24 Kendall Street, Harris Park
6. 625 Church Street, Parramatta
7. 100 George Street, Parramatta
8. 109a Wigram Street, Harris Park
9. 6-10 Charles Street, Parramatta
10. 1295 Church Street, Parramatta
11. 74 Church Street, Parramatta
12. 170 Caroline Chisholm Drive, Winston Hills
13. 11 Victoria Road, Parramatta
14. 2 Hassall Street, Parramatta
15. 330 Church Street, Parramatta
16. 135 George Street, Parramatta
17. 223 Wentworth Avenue, Pendle Hill
18. 5-11 Howard Street, Northmead
19. 35 Campbell Street, Parramatta
as outlined in this report and provide notice of this determination to the Commissioner of FRNSW.
(d) Further, that Council notes the continuing investigations into matters that are currently ongoing, and will where required, exercise its powers to give fire safety orders addressing the fire safety matters raised by FRNSW.
BACKGROUND
1. FRNSW is empowered under the Environmental Planning and Assessment Act 1979 (EP&A Act) to undertake fire safety inspections of a building. If of the opinion that adequate provision for fire safety has not been made, FRNSW may make recommendations for additional works to be carried out, in a report to Council/ Such reports must be tabled at the next meeting of Council.
2. Council is in receipt of twenty inspection reports issued by FRNSW, pursuant to the EP&A Act, regarding the fire safety of buildings located at:
1. 239-243 Carlingford Road, Carlingford
2. Shop 305a, 5 Footbridge Boulevarde, Wentworth Point
3. 23-25 North Rocks Road, North Rocks
4. 17 Amalfi Drive, Wentworth Point
5. 20-24 Kendall Street, Harris Park
6. 23 Bennelong Parkway, Wentworth Point
7. 625 Church Street, Parramatta
8. 100 George Street, Parramatta
9. 109a Wigram Street, Harris Park
10. 6-10 Charles Street, Parramatta
11. 295 Church Street, Parramatta
12. 74 Church Street, Parramatta
13. 170 Caroline Chisholm Drive, Winston Hills
14. 11 Victoria Road, Parramatta
15. 2 Hassall Street, Parramatta
16. 330 Church Street, Parramatta
17. 135 George Street, Parramatta
18. 223 Wentworth Avenue, Pendle Hill
19. 5-11 Howard Street, Northmead
20. 35 Campbell Street, Parramatta
3. The building located at 239-243 Carlingford Road, Carlingford is identified as a 4-storey residential
4. The building located at Shop 305a, 5 Footbridge Boulevard, Wentworth Point is identified as a retail tenancy of a multi-storey mixed use building containing retail tenancies along the ground floor and residential units on the upper levels.
5. The building located at 23- 25 North Rocks Road, North Rocks is identified as a 9-storey residential building.
6. The building located at 17 Amalfi Drive, Wentworth Point is identified as an 8-storey residential building.
7. The building located at 20-24 Kendall Street, Harris Park is identified as a 7-storey residential building.
8. The building located at 23 Bennelong Parkway, Wentworth Point is identified as a 15-storey residential building.
9. The building located at 625 Church Street, Parramatta is identified as a part 1 and part 2 storey tavern
10. The building located at 100 George Street, Parramatta is identified as a 12-storey building containing a tavern and retail tenancies along the ground floor and commercial tenancies on the upper levels.
11. The building located at 109a Wigram Street, Harris Park is identified as an 8-storey building containing retail tenancies along the ground floor and residential units on the upper levels.
12. The building located at 6-10 Charles Street, Parramatta is identified as a 12-storey building containing commercial tenancies along the ground floor and residential units on the upper levels.
13. The building located at 295 Church Street, Parramatta is identified as a 2-storey tavern.
14. The building located at 74 Church Street, Parramatta is identified as a 2-storey tavern.
15. The building located at 170 Caroline Chisholm Drive, Winston Hills is identified as a single storey tavern.
16. The building located at 11 Victoria Road, Parramatta is identified as a 2-storey tavern and hotel.
17. The building located at 2 Hassall Street, Parramatta is identified as a 2-storey tavern.
18. The building located at 330 Church Street, Parramatta is identified as a two-tower building, one section is 53-storey, and the other is a 30 storey, containing retail tenancies along the ground floor, serviced apartments, and residential units on the upper levels.
19. The building located at 135 George Street, Parramatta is identified as a 2-storey tavern.
20. The building located at 223 Wentworth Avenue, Pendle Hill is identified as a 2-storey tavern.
21. The building located at 5-11 Howard Street, Northmead is identified as a 5-storey residential building.
22. The building located at 35 Campbell Street, Parramatta is identified as a 9-storey residential building.
ISSUES/OPTIONS/CONSEQUENCES
23. FRNSW is of the opinion that there are inadequate provisions for fire safety within the buildings identified. (See the attached annexures relevant to each premises).
24. Council has started an investigation under Service Request No. 451211 for the matter relating to the building located at 239-243 Carlingford Road, Carlingford.
25. Council has started an investigation under Service Request No. 431629 for the matter relating to the building located at Shop 305a/5 Footbridge Boulevard, Wentworth Point.
26. Council has started an investigation under Service Request No. 453735 for the matter relating to the building located at 23-25 North Rocks Road, North Rocks.
27. Council has started an investigation under Service Request No. 470095 for the matter relating to the building located at 17 Amalfi Drive, Wentworth Point.
28. Council has started an investigation under Service Request No. 477752 for the matter relating to the building located at 20-24 Kendall Street, Harris Park.
29. Council has started an investigation under Service Request No. 485710 for the matter relating to the building located at 23 Bennelong Parkway, Wentworth Point.
30. Council has started an investigation under Service Request No. 510469 for the matter relating to the building located at 625 Church Street, North Parramatta.
31. Council has started an investigation under Service Request No. 510694 for the matter relating to the building located at 100 George Street, Parramatta.
32. Council has started an investigation under Service Request No. 512546 for the matter relating to the building located at 109a Wigram Street, Harris Park.
33. Council has started an investigation under Service Request No. 515673 for the matter relating to the building located at 6-10 Charles Street, Parramatta.
34. Council has started an investigation under Service Request No. 519048 for the matter relating to the building located at 295 Church Street, Parramatta.
35. Council has started an investigation under Service Request No. 525622 for the matter relating to the building located at 74 Church Street, Parramatta.
36. Council has started an investigation under Service Request No. 527834 for the matter relating to the building located at 170 Caroline Chisholm Drive, Winston Hills.
37. Council has started an investigation under Service Request No. 527829 for the matter relating to the building located at 11 Victoria Road, Parramatta.
38. Council has started an investigation under Service Request No. 530257 for the matter relating to the building located at 2 Hassall Street, Parramatta.
39. Council has started an investigation under Service Request No. 530266 for the matter relating to the building located at 330 Church Street, Parramatta.
40. Council has started an investigation under Service Request No. 530263 for the matter relating to the building located at 135 George Street, Parramatta.
41. Council has started an investigation under Service Request No. 534173 for the matter relating to the building located at 223 Wentworth Avenue, Pendle Hill.
42. Council has started an investigation under Service Request No. 539713 for the matter relating to the building located at 5-11 Howard Avenue, Northmead.
43. Council has started an investigation under Service Request No. 545204 for the matter relating to the building located at 35 Campbell Street, Parramatta.
CONSULTATION & TIMING
Stakeholder Consultation
44. The following stakeholder consultation has been undertaken in relation to this matter:
|
Date |
Stakeholder |
Stakeholder Comment |
Council Officer Response |
Responsibility |
|
N/A |
||||
Councillor Consultation
45. The following Councillor consultation has been undertaken in relation to this matter:
|
Date |
Councillor |
Councillor Comment |
Council Officer Response |
Responsibility |
|
N/A |
||||
LEGAL IMPLICATIONS FOR COUNCIL
46. Council may instigate legal action in regard to enforcing compliance with Orders served relating to fire safety where appropriate.
FINANCIAL IMPLICATIONS FOR COUNCIL
48. The table below summarises the financial impacts on the budget arising from approval of this report.
|
|
FY 22/23 |
FY 23/24 |
FY 24/25 |
FY 25/26 |
|
Revenue |
|
|
|
|
|
Internal Revenue |
|
|
|
|
|
External Revenue |
|
|
|
|
|
Total Revenue |
N/A |
N/A |
N/A |
N/A |
|
|
|
|
|
|
|
Funding Source |
|
|
|
|
|
|
|
|
|
|
|
Operating Result |
|
|
|
|
|
External Costs |
|
|
|
|
|
Internal Costs |
|
|
|
|
|
Depreciation |
|
|
|
|
|
Other |
|
|
|
|
|
Total Operating Result |
N/A |
N/A |
N/A |
N/A |
|
|
|
|
|
|
|
Funding Source |
|
|
|
|
|
|
|
|
|
|
|
CAPEX |
|
|
|
|
|
CAPEX |
|
|
|
|
|
External |
|
|
|
|
|
Internal |
|
|
|
|
|
Other |
|
|
|
|
|
Total CAPEX |
N/A |
N/A |
N/A |
N/A |
Bernadette Robertson
Team Leader Building Compliance
Paul Lyth
Group Manager Regulatory Services
John Warburton
Executive Director, City Assets & Operations
Amit Sharma
Financial Planning and Analysis Manager
Bryan Hynes
Executive Director Property & Place
|
1⇩ |
Letter Out - Inspection Report 239-243 Carlingford Road, Carlingford |
4 Pages |
|
|
2⇩ |
Letter Out - Inspection Report - Shop 305a, 5 Footbridge Boulevard, Wentworth Point |
4 Pages |
|
|
3⇩ |
Letter Out - Inspection Report - 23-25 North Rocks Road, North Rocks |
3 Pages |
|
|
4⇩ |
Letter Out - Inspection Report - 17 Amalfi Drive, Wentworth Point |
12 Pages |
|
|
5⇩ |
Letter Out - Inspection Report - 20-24 Kendall Street, Harris Park |
3 Pages |
|
|
6⇩ |
Letter Out - Inspection Report - 23 Bennelong Parkway, Wentworth Point |
5 Pages |
|
|
7⇩ |
Letter Out - Inspection Report - 625 Church Street, North Parramatta |
6 Pages |
|
|
8⇩ |
Letter Out - Inspection Report - 100 George Street, Parramatta |
3 Pages |
|
|
9⇩ |
Letter Out - Inspection Report - 109a Wigram Street, Harris Park |
10 Pages |
|
|
10⇩ |
Letter Out - Inspection Report - 6-10 Charles Street, Parramatta |
14 Pages |
|
|
11⇩ |
Letter Out - Inspection Report - 295 Church Street, Parramatta |
7 Pages |
|
|
12⇩ |
Letter Out - Inspection Report - 74 Church Street, Parramatta |
5 Pages |
|
|
13⇩ |
Letter Out - Inspection Report - 170 Caroline Chisholm Drive, Winston Hills |
3 Pages |
|
|
14⇩ |
Letter Out - Inspection Report - 11 Victoria Road, Parramatta |
2 Pages |
|
|
15⇩ |
Letter Out - Inspection Report - 2 Hassall Street, Parramatta |
5 Pages |
|
|
16⇩ |
Letter Out - Inspection Report - 330 Church Street, Parramatta |
4 Pages |
|
|
17⇩ |
Letter Out - Inspection Report - 135 George Street, Parramatta |
4 Pages |
|
|
18⇩ |
Letter Out - Inspection Report - 223 Wentworth Avenue, Pendle Hill |
3 Pages |
|
|
19⇩ |
Letter Out - Inspection Report - 5-11 Howard Street, Northmead |
10 Pages |
|
|
20⇩ |
Letter Out - Inspection Report - 35 Campbell Street, Parramatta |
3 Pages |
|
REFERENCE MATERIAL
|
Letter Out - Inspection Report - Shop 305a, 5 Footbridge Boulevard, Wentworth Point |



|
Letter Out - Inspection Report - 170 Caroline Chisholm Drive, Winston Hills |


Reports to Council - For Council Decision
10 October 2022
13.1 Draft Local Orders Policy for Public Exhibition......................................... 158
13.2 Outcome of Public Exhibition and impact of Department of Planning decisions on Draft Parramatta City Centre DCP.............................................................. 216
13.3 Willow Grove Relocation - correspondence to Create Infrastructure NSW regarding shortlised sites................................................................................................ 757
13.4 Refusal of the Planning Proposal for land at 169 Pennant Hills Road, Carlingford.......................................................................................................................... 769
Council 10 October 2022 Item 13.1
ITEM NUMBER 13.1
SUBJECT Draft Local Orders Policy for Public Exhibition
REFERENCE F2022/00105 - D08663041
REPORT OF Policy Officer
CSP THEME: Fair
workshop/briefing date: Policy Review Committee – 4 October 2022
PURPOSE:
To present to Council the draft Local Orders Policy (Policy 135) for approval to be placed on public exhibition for the prescribed period of 42 days under the Local Government Act 1993.
(a) That the draft Local Orders Policy be placed on public exhibition for the prescribed period of 42 days.
(b) Further, that a report be brought back to Council at the expiration of the public exhibition process considering any submissions received and presenting a final draft Local Orders Policy for adoption.
BACKGROUND
1. Council’s existing Local Orders Policy (Policy 135) was adopted on 10 July 2017.
2. Under section 165(4) of the Local Government Act 1993, a Council must adopt a Local Orders Policy within twelve months of the declaration of the poll for the NSW Local Government elections. Council is therefore required to review and adopt the Local Orders Policy by 21 December 2022.
ISSUES/OPTIONS/CONSEQUENCES
3. The draft Local Orders Policy for public exhibition (clean copy) is provided at Attachment 1.
4. The existing Local Orders Policy was updated to ensure it is aligned with current legislation and is technically precise for implementation. The Policy was further reviewed to ensure alignment with Council’s Template and drafting standards.
5. A table noting all proposed changes to the existing Local Orders Policy can be found at Attachment 2.
6. A copy of the 2017 Local Orders Policy marked up with all proposed changes can be found at Attachment 3.
7. The Policy Review Committee will be consulted regarding the draft Local Orders Policy on 4 October 2022. Any feedback from the Committee will be provided to Councillors prior to the Council Meeting.
CONSULTATION & TIMING
Stakeholder Consultation
8. The following stakeholder consultation has been undertaken in relation to this matter:
|
Date |
Stakeholder |
Stakeholder Comment |
Council Officer Response |
Responsibility |
|
September 2022 |
Legal Services Unit |
Provided notable recommendations to update existing Local Orders Policy to ensure the policy is effective and is aligned with legislation. |
Comments addressed in final version |
Regulatory Services and Governance |
|
September 2022 |
Executive Team |
Approval received from ET |
Noted |
Governance |
Councillor Consultation
9. The following Councillor consultation has been undertaken in relation to this matter:
|
Date |
Councillor |
Councillor Comment |
Council Officer Response |
Responsibility |
|
4 October 2022 |
Policy Review Committee Meeting |
TBC |
TBC |
Regulatory Services and Governance |
LEGAL IMPLICATIONS FOR COUNCIL
10. The draft Local Orders Policy was reviewed and supported by Council’s Legal Services Unit.
11. If Council does not approve the draft Local Orders Policy as presented, as this Policy has been precisely drafted by the Legal Services unit to ensure alignment with applicable legislation then any changes could conflict with legislative requirements.
12. Council must adopt a Local Orders Policy by 21 December 2022 to ensure compliance with the requirements of the Local Government Act 1993.
13. Further, under section 165(4) of the Local Government Act 1993, Council’s existing Local Orders Policy will be automatically revoked if the Policy has not been adopted within twelve months of the declaration of the poll for the NSW Local Government elections.
14. Section 160 of the Local Government Act 1993 requires a draft Local Orders Policy to be exhibited for 42 days before adoption. Therefore, this draft Local Orders Policy will be exhibited for 42 days before being brought back to Council for adoption.
FINANCIAL IMPLICATIONS FOR COUNCIL
15. If Council resolves to approve this report in accordance with the proposed resolution, there are no unbudgeted financial implications for Council’s budget. The cost to publicly exhibit the draft Local Orders Policy is provided for within the existing adopted budget.
|
|
FY 22/23 |
FY 23/24 |
FY 24/25 |
FY 25/26 |
|
Revenue |
|
|
|
|
|
Internal Revenue |
|
|
|
|
|
External Revenue |
|
|
|
|
|
Total Revenue |
Nil |
|
|
|
|
|
|
|
|
|
|
Funding Source |
N/A |
|
|
|
|
|
|
|
|
|
|
Operating Result |
|
|
|
|
|
External Costs |
|
|
|
|
|
Internal Costs |
|
|
|
|
|
Depreciation |
|
|
|
|
|
Other |
|
|
|
|
|
Total Operating Result |
Nil |
|
|
|
|
|
|
|
|
|
|
Funding Source |
N/A |
|
|
|
|
|
|
|
|
|
|
CAPEX |
|
|
|
|
|
CAPEX |
|
|
|
|
|
External |
|
|
|
|
|
Internal |
|
|
|
|
|
Other |
|
|
|
|
|
Total CAPEX |
Nil |
|
|
|
Melissa McIsaac
Policy Officer
Paul Lyth
Group Manager Regulatory Services
John Warburton
Executive Director, City Assets & Operations
Bryan Hynes
Executive Director Property & Place
|
1⇩ |
For Public Exhibition - Draft Local Orders Policy 2022 |
19 Pages |
|
|
2⇩ |
For Information - Local Orders Policy Review 2022 - Summary of Proposed Changes |
9 Pages |
|
|
3⇩ |
For Information - Local Orders Policy 2017 with Full Markup of Changes |
26 Pages |
|
REFERENCE MATERIAL
|
For Information - Local Orders Policy Review 2022 - Summary of Proposed Changes |








ITEM NUMBER 13.2
SUBJECT Outcome of Public Exhibition and impact of Department of Planning decisions on Draft Parramatta City Centre DCP
REFERENCE F2022/00105 - D08385515
REPORT OF Senior Project Officer Land Use
PREVIOUS ITEMS 9.2 - PUBLIC FORUM 2: Item 17.4 - Parramatta CBD Development Control Plan seeking commencement of exhibition - Council - 11 Oct 2021 6.30pm
csp theme: Innovative
workshop/briefing date: 21 September 2022
To report on the feedback received on the exhibition of the Parramatta City Centre DCP controls and respond to the impacts of recent Department of Planning and Environment policies affecting the Parramatta City Centre DCP controls.
(a) That Council notes the submissions (as summarised in Attachment 2) received in response to the exhibition of the Parramatta City Centre Development Control Plan (DCP) controls.
(b) That Council approves the DCP controls at Attachments 4 and 5 including the amendments detailed in this report and which are detailed in Attachment 6.
(c) Further, that Council delegate authority to the Chief Executive Officer to make any minor amendments and corrections of a non-policy and administrative nature that may arise during the plan finalisation process relating to the DCP controls.
BACKGROUND
1. The Draft Parramatta City Centre Development Control Plan (DCP) is a major component of the Parramatta CBD Planning Framework Review. The DCP controls support the Parramatta City Centre LEP which was published on 6 May 2022 as Parramatta City Centre LEP (Amendment No 56) (“LEP Amendment 56”) and becomes effective from 14 October 2022. Council needs associated DCP controls in place to ensure urban design; public domain; heritage; environmental sustainability; flood risk; and transport controls are in place to guide future development applications in the CBD.
2. The completion of the City Centre DCP also addressed a number of actions within Council’s Local Strategic Planning Statement which seek to incorporate:
|
Healthy High Density Living tools and principles |
Action A45 |
|
Parramatta CBD Pedestrian Strategy |
Action A61 |
|
Progress the draft high performance building planning controls (energy, water and dual piping) |
Action A92 |
|
Reduce urban heat and its effects on the community commencing with the Parramatta CBD |
Action A100 |
|
Update controls on flooding |
Actions A104 and 107 |
3. On 11 October 2021, Council endorsed the Draft City Centre DCP for exhibition purposes (Item 17.4).
Application of the controls as exhibited
4. The controls as exhibited applied to the Parramatta City Centre area to support the City Centre LEP, as forwarded to the Department of Planning and Environment (“Department”) for finalisation in July 2021).
5. As exhibited, they proposed to replace completely section 4.3.3 Parramatta City Centre which are the existing DCP controls applying to the City Centre in PDCP 2011. However, the application of the proposed City Centre controls has now changed owing to the Department finalising the City Centre LEP with significant changes. This is discussed further in this report.
ENGAGEMENT STRATEGY
6. A communication strategy to manage the exhibition of the City Centre DCP controls was prepared consistent with Council’s Community Engagement Strategy (December 2019) and statutory requirements under Schedule 1 of the EP&A Act 1979 and delivered with assistance from Council’s City Engagement Team.
7. In summary the exhibition consisted of:
a) Participate Parramatta webpage including link from Council’s ‘On Exhibition’ and ‘CBD Planning Framework’ webpages
b) Hard copies placed in CBD library and Customer Service Centre
c) Mail notification to neighbouring and nearby properties
d) Electronic notification to relevant agencies
e) Targeted stakeholder consultation
f) Newspaper advertisement
g) Phone-a-Planner sessions
h) Social media announcement
8. Details of the exhibition mechanisms are contained in Attachment 1.
ENGAGEMENT FEEDBACK
9. Council exhibited the Draft City Centre DCP from Monday, 15 November 2021 to Monday, 13 December 2021.
10. A total of 97 submissions were received across the following categories:
a) Residents and Individuals – 73 submissions from 69 submitters (4 submitters made more than one submission) which was made up of 7 unique submissions (10% of submissions in this cohort) and 64 pro formas (90%) which related to 7 sites.
b) Planning consultants, Major landowners and Developers – 14 submissions.
c) Organisations – 1 submission.
d) Public Authorities and Service Providers - 11 submissions.
11. The submissions were made online via the Participate Parramatta portal, via email or via letter. A broad summary of the issues is provided below.
a) Residents and individuals (71 submitters): The majority of submissions from residents and individuals comprised of pro formas relating to 7 properties. All pro forma drafts were similar in content and appear to have been prepared by a third party and provided to landowners to use as a basis for their submissions. Generally, they all seek a relaxation to a tower set back control.
A total of 7 unique submissions were also received in this cohort, most of which raised concerns relating to the impact of the LEP’s proposed density on amenity, traffic, heritage and open space. More than half of these submitters believed building design and quality and maintaining heritage items and heritage fabric were key to improving the City Centre.
Issues relating to Parramatta North were raised by some submitters in this cohort but these are now no longer relevant to this City Centre DCP process given the Department has removed the area north of Parramatta River from LEP Amendment 56 (see discussion elsewhere in this report).
b) Planning consultants, Major landowners and Developers (12 submissions): The bulk of submissions in this category were generally received from consultants representing landowners that have formally commenced a redevelopment process via a SSPP and/or SSDCP process/es, a Design Excellence process, or are intending to redevelop in the near future.
Submitters in this cohort have sought:
i. amendments to specific controls (typically covering minimum site frontage, tower setbacks / building separation, site amalgamation, corner sites, ground floor setbacks, bicycle parking rates, heritage interface, foreshore setbacks and multiple layers of controls).
ii. clarification about which section of Part 6 will prevail if SSDCP controls are in place or are in train to be finalised.
iii. clarification that where a Design Excellence process is being pursued, that a Design Excellence/Competition Brief has weight over the proposed Design Excellence provisions in Section 6.2 Design Quality – in order to bypass the City Centre DCP controls.
Some issues raised are directly affected by the removal of Parramatta North from LEP Amendment 56 and therefore, are now out of scope for this DCP process.
Organisations (1 submission): One submission was received in this cohort, from the Parramatta Branch of the National Trust of Australia. Broadly, this submission congratulates Council on comprehensive heritage controls (in Section 6.6) and secondly, sees the proposed controls in Section 6.5.2 pertaining to the Roxy Theatre as insufficient for its adequate protection.
Some amendments have been made to the City Centre controls to address specific issues raised that are not of a policy nature.
c) Public Authorities and Service Providers Whilst 11 responses were received in this cohort, 3 stakeholders wrote to advise they have no comment on the DCP. The remaining 8 authorities provided detailed submissions which are broadly summarised as follows:
i. Endeavour Energy’s comments focus predominantly on substation location and design requirements.
ii. Comments from both Transport for NSW and Sydney Metro West mostly relate to ground floor setbacks, footpath widths, driveway locations, land reservations, laneways and through site links, the design excellence process, electrical vehicle charging infrastructure, and interface with Sydney Metro sites and infrastructure. In some cases, issues raised are outside the scope of the DCP process.
iii. The Smart Places team within the Department of Planning and Environment sought significant policy changes to the general objectives (Section 6.1.2) to encourage Smart Places Outcomes. However, because these suggested changes constitute policy changes and therefore, likely trigger the need for re-exhibition, they should instead be considered in future review of the CBD DCP controls. The suggestions relate to objectives rather than material controls so deferring these to changes to a future review is considered acceptable.
iv. Sydney Water supports the dual water controls (Section 6.8.2) and sustainable water initiatives; requests Council refer DAs that may impact on Sydney Water stormwater, water or wastewater to Sydney Water via the planning portal; and be mindful of specific tree species near Sydney Water infrastructure.
v. SES’s comments request clarification of specific controls in Section 6.7 Flood Risk Management. These are supported by Council Officers in a few cases. Some of the recommended changes cannot be supported on policy or urban design grounds or are beyond a DCPs scope.
vi. Heritage NSW seek minor points of clarification in Sections 6.6 Heritage which are generally supported and notes the limitations to amending the controls in Section 6.5.10 Park Edge Highly Sensitive Area.
vii. EPA NSW supports the high performing building controls (Section 6.8.1), however the other matters raised are outside the scope of the DCP such as contaminated land, waste management and resource recovery and catchment and waterway health.
In some cases, amendments have been made to the City Centre controls to address specific issues that are not of a policy nature.
12. A detailed summary of each submission with corresponding Council Officer response is provided in Tables 1 to 4 at Attachment 2.
PLANNING MATTERS AFFECTING THE CITY CENTRE DCP CONTROLS
Parramatta LEP 2011 (Amendment No 56)
13. When the Department published the LEP Amendment No. 56 in May 2022, it made substantial policy changes to it (as reported to Council on 11 and 25 July 2022, Items 11.6 and 13.4, respectively). The most significant of these was to defer certain areas from the DCP.
14. The current controls for the CBD are contained in Section 4.3.3 of the DCP 2011. The exhibited DCP amendment proposed to remove Section 4.3.3 and introduce new controls for the CBD via a new Section 6.
15. Figure 1 below illustrates how the existing Section 4.3.3 and proposed Part 6 will apply to the different parts of the Parramatta City Centre. Section 6 will apply to the areas where new LEP controls have been enabled by Amendment 56. The areas that were deferred from the LEP amendment are the areas where controls in Section 4.3.3 will be retained. The exception to this is the Phillip Street block where it is considered the Section 6 controls are appropriate despite the area being deferred from the LEP Amendment.

Figure 1– Proposed application of the DCP controls (existing s.4.3.3 and proposed Part 6) for the Parramatta City Centre
16. Section 4.3.3 will also be renamed in the DCP from ‘Parramatta City Centre’ to ‘Parramatta City Centre - Deferred Area A’ to avoid confusion between the existing controls and proposed new controls (Part 6). Refer also to the diagram in Attachment 3 illustrating how the PDCP 2011 table of contents are proposed to change.
17. The draft DCP amendments exhibited included consequential amendments to the controls that for the Heritage Conservation Areas (HCA) described in Table 1 below. The CBD PP introduced new controls into these areas and this necessitated updating of the supporting DCP controls to reflect the LEP changes. Attachment 6 also details the amendments to these controls.
|
HCA |
Reason for change in Exhibited Version |
Post Exhibition change |
|
Parramatta North and Sorrell Street HCA (Section 4.4.4.1) |
To reflect a proposed change to the zoning of the land to B4 Mixed Use in the LEP |
These changes are no longer necessary as the areas is in the Parramatta North deferred area. |
|
Harris Park West HCA (Section 4.4.3.3) |
To reflect a proposed change to the zoning of the land to B4 Mixed Use in the LEP |
Proceed with these changes as per exhibition version. There were no submissions relevant to these changes and so no need for any amendment |
Table 1: Amendment to Heritage conservation Area Controls Impacted by the CBD PP
18. Amendments to Part 6 and Section 4.3.3 were necessary to ensure they continue to apply to the relevant areas shown in Figure 1 above. These were due to the Department excluding the land north of the Parramatta River from the Parramatta CBD Planning Proposal, requiring the following structural amendments:
a) The exhibited draft DCP controls to only apply to the part of Parramatta City Centre, primarily located south of the river in a new Part 6 of the Parramatta DCP 2011 as provided at Attachment 4.
b) The existing PDCP 2011 controls in Section 4.3.3 continue to apply to ‘Parramatta City Centre – Deferred Area A’ primarily, land north of Parramatta River and land near Auto Alley, as provided at Attachment 5.
c) The existing PDCP 2011 controls in Section 4.3.3.7 c) Park Edge Highly Sensitive Area be relocated to Part 6 with no changes to the controls as provided at Attachment 4.
19. The revised Part 6 of the DCP is provided in Attachment 4 with the revised Section 4.3.3 and Section 4.4.3.3 provided in Attachment 5.
State Environmental Planning Policy - additional FSR within the B3 Zone
New LEP clause
20. The CBD PP endorsed by Council on 15 June 2021 allowed for unlimited office premises FSR in the B3 Commercial Core zone, however the Department in finalising the LEP amendments, removed the provision from the published version of Amendment 56 dated 6 May 2022.
21. As reported to Council at the meeting on 25 July 2022 (link to this July report has been provided previously in this report), a new replacement clause is being drafted to allow unlimited office premises FSR in the B3 Commercial Core zone, and at the time of drafting this report, the Department were scheduled to bring the clause into effect via a self-repealing State Environmental Planning Policy (SEPP) on 14 October 2022 to correlate with the effective date of LEP Amendment 56.
22. In discussions with Council officers, the Department indicated the intent of the new clause is to encourage employment opportunities and achieve a high-quality urban form and public domain. The Department also indicated that the clause would likely contain a requirement that a DCP be in place that includes urban design and environmental controls, and that Council’s City Centre DCP may satisfy the requirement of a DCP needing to be in place where additional commercial FSR above the mapped FSR of 10:1 was proposed to be taken up.
23. The changes in unlimited floor space primarily impacts on building height. The draft DCP controls deal primarily with design issues that have the most impact on the building at the street level. The controls proposed do not need to be amended to accommodate taller buildings that may be enabled when the State Government reintroduces unlimited commercial floor space in the B3 Commercial Core zone. However, the Department has made some suggested DCP changes that are discussed in the next section.
24. Responding to Council’s resolution from 25 July 2022 (Item 13.4), the Department provided advice on DCP building envelope controls to work in conjunction with the additional commercial floor space clause referred to above. The advice does not direct Council to amend the DCP instead it is provided for Council’s consideration. A comparison of Department’s suggested numerical controls with Council’s DCP controls is provided in the table below.
|
Building envelope control for commercial towers |
DPE suggested control |
Council control and comment on DPE suggested control |
|
Floor plate size |
1,200sqm (max.) |
2,500sqm (max.) Comment: DPE control inconsistent with findings in Council’s A Grade Commercial economic study being a floorplate of 2,500 sqm. |
|
Building length |
45m (max.) |
60m (max.) Comment: DPE control of 45m is inconsistent with ratio for 2,500sqm floorplate and typical site width. Note: Both the floor plate size and building length controls proposed by DPE will hamper the CBD achieving A Grade Office buildings. It is critical that A Grade office buildings are facilitated to promote an economically varied and vibrant CBD. |
|
Building separation |
18m (min.) |
12m (min.) Comment: Council officers do however accept that a greater building separation between towers to increase daylight, views, circulation of air and amenity - if achievable - is worthy of investigation but may only be practical on larger sites. Therefore, it is recommended that the City Centre DCP be amended to require for commercial towers seeking the additional unlimited FSR through the (forthcoming) LEP clause, a minimum building separation of 18 metres shared equally between sites. Where this is not possible on smaller sites a variation to this control can still be considered via a site specific DCP or Stage 1 DA. |
25. The Department in their advice acknowledge that ‘… variations to these controls may be appropriate for some developments’, and that these variations be, ‘… justified by an approved masterplan or addressed through the preparation of a site specific DCP to more appropriately respond to the site’s attributes’. A copy of the Department’s advice that contains the justification for the suggested amendments is provided at Attachment 7.
26. Council officers do not support all the DPE suggested numerical controls. This is because the numerical controls in Council’s City Centre DCP are supported by site specific testing and studies (economic, heritage, urban design and planning); and a strategic rationale to ensure they support the objectives and vision of the CBD Planning Proposal in response to increases to scale, height and collective density of urban form of the City.
27. Support for the Department’s proposal to require any tower separation between 18m and 12m to be subject to a Stage 1 DA or Site Specific DCP process is supported but it should be acknowledged that this may result in an increased number of sites having to go through the Stage 1 DA process unless there is amalgamation of sites. Where amalgamation is not possible the Stage 1 DA/ Site Specific DCP process still allows the development to proceed with the 12m setback previously exhibited in the Draft DCP.
28. The amendments to the DCP to incorporate the above requirements are detailed in Section 6.3.3.2 Building Separation at Attachment 4.
Recently approved Site Specific DCPs in the City Centre
29. Since the City Centre DCP controls were exhibited, a number of SSDCP controls have been approved by Council but have not yet come into effect consistent with the relevant Council resolution and as detailed below.
Table – Site Specific DCPs
|
Council endorsement date |
Section of Draft City Centre DCP controls |
Date |
|
|
18-40 Anderson Street |
26 October 2020 |
6.10.16 |
The same date the City Centre DCP controls take effect |
|
89-91 George Street |
11 October 2021 |
6.10.17 |
The same date the City Centre DCP controls take effect |
|
142-154 Macquarie Street, 118 Harris Street and 135 George Street |
14 March 2022 |
6.10.11 |
The same date the City Centre DCP controls take effect |
|
8-14 Great Western Highway |
11 April 2022 |
6.10.18 |
The same date the City Centre DCP controls take effect |
30. Section 6.10 of the Draft City Centre DCP controls now contains all of the existing site-specific controls for sites within the City Centre – refer to Attachment 4 – excluding those sites situated in the Deferred Area A which must remain in Section 4.3.3 – Deferred Area A at Attachment 5.
State Environmental Planning Policy - additional FSR on some sites within the B4 Mixed Use Zone
31. The CBD PP endorsed by Council on 15 June 2021 allowed for unlimited commercial premises FSR on some sites within the B4 Mixed Use zone surrounding the B3 Commercial Core zone. The LEP Amendment 56 published on 6 May 2022 removed the clause enabling the unlimited floorspace benefit and opportunity sites controls which allowed up to 3:1 bonus FSR for residential development on some sites.
32. As reported to Council at the meeting on 25 July 2022 in Item 13.4 (link to the July report has been provided previously in this report), a new replacement clause and nominated FSRs informed by an urban design study is being pursued (SEPP 2). This exercise will investigate the potential for controls in the B4 Mixed Use zone that enable additional commercial floor space (not residential floor space). At the time of drafting this report, the Department had engaged a consultant to undertake the work and were on schedule to bring the amendments into effect via a self-repealing SEPP by the end of 2022. Commentary from the Department on new or amendments to controls in Part 6 of the City Centre DCP are expected to form part of this work and any further changes to the DCP necessitated by this work will be dealt with in a future review of the Draft DCP controls.
North Parramatta
33. As noted, the LEP Amendment 56 published on 6 May 2022 removed land north of the Parramatta River from the finalised controls. As discussed above, the effect of this is the proposed Part 6 Parramatta City Centre controls no longer apply to Deferred Area A (as indicated in the above fin Figure 1).
34. Consistent with Council’s resolution from 25 July 2022 (Item 13.4), Council officers wrote to the Minister for Planning and the Department seeking funding for a study for North Parramatta that incorporates urban design, heritage and economic analysis. At the time of drafting this report Council officers were in discussions with the Department about conditions associated with a funding offer and the timing of the commencement of the consultation.
CHANGES TO THE DRAFT CITY CENTRE DCP
35. Numerous changes are being proposed to the City Centre DCP controls on account of feedback received during the exhibition period, the impacts associated with LEP Amendment 56 and the forthcoming self-repealing SEPP to address the unlimited floorspace in the B3 Commercial Core zone. A table summarising these changes is provided at Attachment 6 to this report.
36. Officers recommend that Council endorse the DCP as provided in Attachments 4 and 5. It is important that the LEP controls that will come into force on 14 October 2022 are supported by DCP controls as Design Competition and Development Applications that rely on the LEP controls are already being pursued by applicants. Endorsing a DCP will ensure that Council has the most comprehensive policy framework possible for the assessment of these applications. Without the new DCP in place there is greater uncertainty in the development application process which leads to slower processing time and delayed investment in the city.
37. Some possible amendments identified as a result of the exhibition process should be considered as part of a future review of the DCP. If Council were to defer endorsement of the current draft of the DCP to allow for re-exhibition and inclusion of these potential amendments, it would mean a significant period within which the LEP controls would operate with only the existing DCP controls in place. This is not supported for the reasons provided in the preceding paragraph.
38. The changes recommended for immediate endorsement are those that Council officers consider provide greater clarity for the controls or involve changes that are of a minor policy nature.
Reformatting the DCP
39. The Draft City Centre DCP controls will apply to the corresponding LEP area subject to Amendment 56. These controls will be temporarily housed as a new Part 6 in PDCP 2011 until the Harmonisation DCP process integrates these controls into the new structure. This is because the Draft DCP controls occupy nearly 360 pages and would function best as a new chapter. Some visual improvements and cosmetic changes have been made to the City Centre DCP controls, as well as diagram numbering and section references updated, and where possible, URL links have been installed where a policy or plan is referenced. These changes are also detailed in Attachment 6.
40. The existing DCP controls in Section 4.3.3 ‘Parramatta City Centre’ in PDCP 2011 will continue to apply to the deferred Area A and has been renamed to ‘Deferred Area A’ to reflect this. This is contrary to what was exhibited and reflects the amendments made by the Department to the CBD Planning Proposal (as detailed elsewhere in this report).
WHEN WILL THE CITY CENTRE DCP CONTROLS COME INTO EFFECT?
41. Should Council approve the revised City Centre DCP controls as attached, Council Officers can deliver the controls to come into effect on the same day the Parramatta City Centre LEP will come into effect – on 14 October 2022 (or as soon as possible), consistent with clause 2 of the Parramatta Local Environmental Plan 2011 (Amendment No 56) amending instrument. Once the DCP has been endorsed, Council officers will publish a public notice of the effective date on the Participate Parramatta webpage consistent with the requirements of the EP&A Act.
CONSULTATION & TIMING
Stakeholder Consultation
42. The following stakeholder consultation has been undertaken in relation to this matter:
|
Date |
Stakeholder category |
Stakeholder Comment |
Council Officer Response |
Responsibility |
|
25 November 2021 (during the Nov – Dec 2021 exhibition period) |
Heritage Advisory Committee |
General questions about the proposed DCP controls, the City Centre LEP and specific sites. |
The LEP addresses building height and FSR whilst the DCP controls deal with how the buildings present to the street. Specific controls are in place for key heritage buildings such as the Roxy Theatre. |
Group Manager Strategic Land Use Planning |
|
During the Nov – Dec 2021 exhibition period |
Residents and Organisations |
Refer to Paragraph 12 in this report and Tables 1 & 2 at Attachment 2. |
Refer to Paragraph 12 in this report and Tables 1 & 2 at Attachment 2. |
Group Manager Strategic Land Use Planning |
|
During the Nov – Dec 2021 exhibition period |
Public Authorities and Service Providers |
Refer to Paragraph 12 in this report and Table 3 at Attachment 2. |
Refer to Paragraph 12 in this report and Table 3 at Attachment 2. |
Group Manager Strategic Land Use Planning |
|
During the Nov – Dec 2021 exhibition period |
Planning consultants, Major landowners and Developers |
Refer to Paragraph 12 in this report and Table 4 at Attachment 2. |
Refer to Paragraph 12 in this report and Table 4 at Attachment 2. |
Group Manager Strategic Land Use Planning |
Councillor Consultation
43. The previous Council report on this matter (Item 17.4, 11 October 2021 Council meeting) summarised three Councillor consultations held on 8, 16 and 22 September 2021. A Councillor briefing session is scheduled for 21 September 2021 to present the content of this report for its decision on endorsement.
LEGAL IMPLICATIONS FOR COUNCIL
44. There are no legal implications for Council associated with this report because the proposed exhibition period was consistent with the requirements in the EP&A Act 1979. As well, the attached DCP controls being recommended for finalisation are consistent with the Department’s most recent and scheduled policy changes affecting the City Centre.
FINANCIAL IMPLICATIONS FOR COUNCIL
45. Costs associated with the finalisation of the City Centre DCP controls are fully funded from the City Planning and Design budget.
|
|
FY 22/23 |
FY 23/24 |
FY 24/25 |
FY 25/26 |
|
Revenue |
|
|
|
|
|
Internal Revenue |
|
|
|
|
|
External Revenue |
|
|
|
|
|
Total Revenue |
|
|
|
|
|
|
|
|
|
|
|
Funding Source |
N/A |
|
|
|
|
|
|
|
|
|
|
Operating Result |
|
|
|
|
|
External Costs |
|
|
|
|
|
Internal Costs |
|
|
|
|
|
Depreciation |
|
|
|
|
|
Other |
|
|
|
|
|
Total Operating Result |
Nil |
|
|
|
|
|
|
|
|
|
|
Funding Source |
N/A |
|
|
|
|
|
|
|
|
|
|
CAPEX |
|
|
|
|
|
CAPEX |
|
|
|
|
|
External |
|
|
|
|
|
Internal |
|
|
|
|
|
Other |
|
|
|
|
|
Total CAPEX |
Nil |
|
|
|
Jacky Wilkes
Senior Project Officer Land Use
Janelle Scully
Land Use Planning Team Leader
Robert Cologna
Group Manager, Strategic Land Use Planning
Kelly Van Der Zanden
Group Manager City Design
Jennifer Concato
Executive Director City Planning and Design
Amit Sharma
Financial Planning and Analysis Manager
Bryan Hynes
Acting Chief Executive Officer
|
1⇩ |
CONSULTATION MECHANISMS |
2 Pages |
|
|
2⇩ |
SUBMISSION SUMMARY TABLE |
113 Pages |
|
|
3⇩ |
DIAGRAM ILLUSTRATING CHANGES TO CONTENTS OF PDCP 2011 |
1 Page |
|
|
4⇩ |
PART 6 PARRAMATTA CITY CENTRE - SECTION 6.10 |
340 Pages |
|
|
5⇩ |
SECTION 4.3.3 - DEFERRED AREA A AND SECTION 4.4.3.3 HARRIS PARK HCA |
46 Pages |
|
|
6⇩ |
SUMMARY OF CHANGES TO DRAFT CITY CENTRE DCP |
25 Pages |
|
|
7⇩ |
DEPARTMENT OF PLANNING RESPONSE ON PARRAMATTA CITY CENTRE DCP CONTROLS |
2 Pages |
|
REFERENCE MATERIAL
ITEM NUMBER 13.3
SUBJECT Willow Grove Relocation - correspondence to Create Infrastructure NSW regarding shortlised sites
REFERENCE F2022/00105 - D08692053
REPORT OF Group Manager City Design
CSP THEME Innovative
workshop/briefing date: 21 September 2022
PURPOSE:
To seek Council approval of a response to Create Infrastructure NSW on the three shortlisted sites being considered to accommodate Willow Grove.
That Council approve the response at Attachment 1 and forward to Create Infrastructure NSW providing feedback on the three shortlisted sites.
BACKGROUND
1. The NSW Government approved Powerhouse Parramatta State Significant Development SSD-10416 on 11 February 2021. As part of the approval, which included the demolition of Willow Grove, Condition B2 of the Consent required that Create Infrastructure NSW prepare a Relocation Framework and Methodology Plan (RFMP) to identify a process for the identification of a future site for the heritage listed building (Willow Grove).
2. Create Infrastructure NSW have undertaken a process to identify a list of potential future sites for a reconstructed and repurposed Willow Grove. Key site selection criteria established under the RFMP included:
· Within Parramatta LGA.
· Sufficient size to accommodate Willow Grove and landscaped gardens.
· Free of hazards (bushfire, flood etc).
· Publicly accessible.
· Linkage to other civic facilities and community uses.
· Desirable - parkland setting, Parramatta River relationship, connection with other historical buildings.
· Access to transport.
· Existing planning controls and permitted uses.
· Impact of future surrounding development.
· Impact of relocation of existing planning/development objectives.
· Environmental conditions.
· Security and safety.
· Capacity to secure agreement from the relevant landowners/manager within the project timeframe.
· Opportunities for relationships with complementary uses.
3. Create Infrastructure NSW developed a long list and then a shortlist of three sites including:
· Site 1 – North Parramatta (within the Cumberland Hospital site)
· Site 2 – Lake Parramatta Reserve
· Site 3 – Robin Thomas Reserve
4. Create Infrastructure NSW voluntarily sought feedback on the community’s preference for the three shortlisted sites noting that this was not a requirement of any condition of consent or planning process. A community survey was conducted between 16 August and 13 September 2022, including a number of in-person information sessions and webinars. The survey asked the community to rate their preference for each site by voting 1, 2 or 3, and also sought feedback on preferences for community uses.
5. Community feedback was restricted to the survey, which included a limited character field for minimal additional comments. Council staff advocated to make a more detailed response on the shortlisted sites, which was supported by Create Infrastructure NSW and additional time granted to enable Council endorsement of a response – this being the subject of this Council report.
6. The results from the community survey are currently being collated by Create Infrastructure NSW and are not yet publicly available.
ISSUES/OPTIONS/CONSEQUENCES
7. Council staff from across the City Planning & Design, City Strategy, City Assets & Operations, Community Services and Property & Place Directorates have undertaken an initial analysis of the three shortlisted sites.
8. Council staff’s advice on each of the three shortlisted sites is provided in Attachment 1.
9. While this analysis identified a range of constraints and opportunities for each site, Council staff have not formed a view on a preferred site on the basis that contemplation of the site’s future use as well as more detailed site investigations are required to conclude and recommend a preference.
10. Noting that this is not a formal exhibition process, feedback is being provided on the expectation that further and more detailed due diligence and site investigations be undertaken. This is particularly relevant for the Council owned Robin Thomas Reserve, recognising that there are significant constraints on the site as well as operational, property and legal considerations.
CONSULTATION & TIMING
Stakeholder Consultation
11. The following stakeholder consultation has been undertaken in relation to this matter:
|
Date |
Stakeholder |
Stakeholder Comment |
Council Officer Response |
Responsibility |
|
16 August -13 September 2022 |
Create Infrastructure NSW |
Community Engagement Survey – Preferred Site for Willow Grove
|
Refer to Attachment 1. |
Create Infrastructure NSW |
|
Willow Grove Community Reference Group.
This process was subject to a confidentiality agreement.
|
Create Infrastructure NSW |
Monthly meetings initiated in November 2021 Key organisations engaged in workshop format. Ensure key members and organisations provide input into relocation and use.
|
Council’s nominated representative Group Manager City Design attended monthly WGRG meetngs. |
Create Infrastructure NSW/ Group Manager City Design |
Councillor Consultation
12. The following Councillor consultation has been undertaken in relation to this matter:
|
Date |
Councillor |
Councillor Comment |
Council Officer Response |
Responsibility |
|
6 July 2022 |
Create Infrastructure NSW Councillor Briefing |
Create NSW provided an update to Councillors on the process of identifying a shortlist of sites and an EOI process seeking potential operators to demonstrate alignment with Council’s Social Outcomes Framework. |
N/A |
Create Infrastructure NSW |
|
21 September 2022 |
Councillor Briefing |
Noted briefing by Council staff and expressed the need to understand the future use of Willow Grove when determining the site location, together with the need for more detailed investigations and information |
N/A |
Executive Director City Planning and Design |
LEGAL IMPLICATIONS FOR COUNCIL
13. There are no legal implications in providing the recommended response to Create Infrastructure NSW.
FINANCIAL IMPLICATIONS FOR COUNCIL
14. If Council resolves to approve this report in accordance with the recommendation, there are no unbudgeted financial implications for Council’s budget.
15. The table below summarises the financial impacts on the budget arising from approval of this report.
|
|
FY 22/23 |
FY 23/24 |
FY 24/25 |
FY 25/26 |
|
Revenue |
|
|
|
|
|
Internal Revenue |
|
|
|
|
|
External Revenue |
|
|
|
|
|
Total Revenue |
Nil |
Nil |
Nil |
Nil |
|
|
|
|
|
|
|
Funding Source |
|
|
|
|
|
|
|
|
|
|
|
Operating Result |
Nil |
Nil |
Nil |
Nil |
|
External Costs |
|
|
|
|
|
Internal Costs |
|
|
|
|
|
Depreciation |
|
|
|
|
|
Other |
|
|
|
|
|
Total Operating Result |
|
|
|
|
|
|
|
|
|
|
|
Funding Source |
|
|
|
|
|
|
|
|
|
|
|
CAPEX |
Nil |
Nil |
Nil |
Nil |
|
CAPEX |
|
|
|
|
|
External |
|
|
|
|
|
Internal |
|
|
|
|
|
Other |
|
|
|
|
|
Total CAPEX |
|
|
|
|
Kelly Van Der Zanden
Group Manager City Design
Jennifer Concato
Executive Director City Planning and Design
Amit Sharma
Financial Planning and Analysis Manager
Bryan Hynes
Executive Director Property & Place
|
1⇩ |
Responses to Create Infrastructure NSW |
7 Pages |
|
REFERENCE MATERIAL
ITEM NUMBER 13.4
SUBJECT Refusal of the Planning Proposal for land at 169 Pennant Hills Road, Carlingford
REFERENCE F2022/00105 - D08698332
REPORT OF Team Leader Land Use Planning
CSP THEME: Fair
workshop/briefing date: 5 October 2022
PURPOSE:
The purpose of this report is to seek Council’s approval to not proceed with the Planning Proposal for land at 169 Pennant Hills Road, Carlingford, thereby formally ending the Planning Proposal process.
i. The Planning Proposal is inconsistent with the Local Strategic Planning Statement as the site is not within the identified Carlingford Growth Precinct and the form of development proposed is incompatible with the low density character of the area.
ii. The Planning Proposal is inconsistent with the Local Housing Strategy as intensification of development along the Parramatta CBD to Epping Corridor is not required to meet existing housing targets until beyond 2036.
iii. The Planning Proposal is premature given that the investigation into the potential Epping to Parramatta Mass Transit/Train Link has not yet commenced and the likely timeframe for new housing delivery associated with this infrastructure is post 2036.
(b) Further, that the applicant be advised of Council’s decision.
PLANNING PROPOSAL TIMELINE
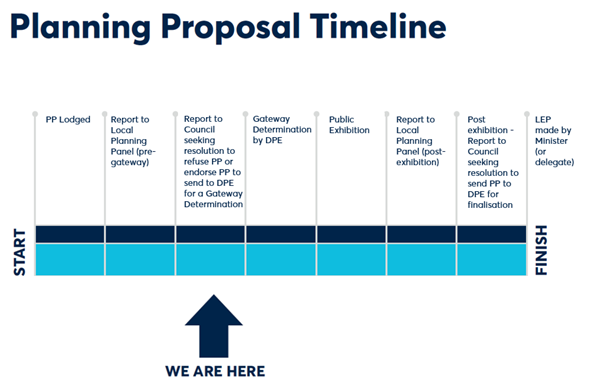
OVERVIEW OF THE PLANNING PROPOSAL
1. On 26 April 2022, a Planning Proposal was lodged with Council by Urbanism to amend the Parramatta (former The Hills) Local Environmental Plan 2012 for the land at 169 Pennant Hills Road, Carlingford, to:
(a) Amend the Land Zoning Map from R2 Low Density Residential to R4 High Density Residential;
(b) Increase the maximum Height of Buildings (HOB) map from 9m to 20m (2-3 storeys to 6 storeys); and
(c) Amend the Floor Space Ratio (FSR) map from no maximum FSR to 2:1 FSR.
2. The Planning Proposal is considered by Council officers to be inconsistent with the Local Strategic Planning Statement (LSPS) and the Local Housing Strategy (LHS). Further, the proposed density and heights would result in an overdevelopment of the site, inconsistent with the density and heights of existing nearby lower scale development within the locality.
SITE DESCRIPTION
3. The site is located on the northern side of Pennant Hills Road with a total site area of approximately 2,910m². The site is a vacant allotment and is shown in Figure 1.
4. The site has a state-controlled road immediately adjacent to the south (Pennant Hills Road), which is zoned SP2 Infrastructure. Vehicular access into the site is from Pennant Hills Road, with no slip lane provided. The site is approximately 50m from the nearest bus stop along Pennant Hills Road and approximately 1.2km from the Carlingford Light Rail station (refer to Figure 2).
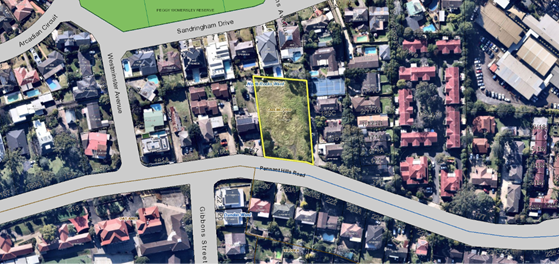
Figure 1: Aerial view of the subject site at 169 Pennant Hills Road, Carlingford.
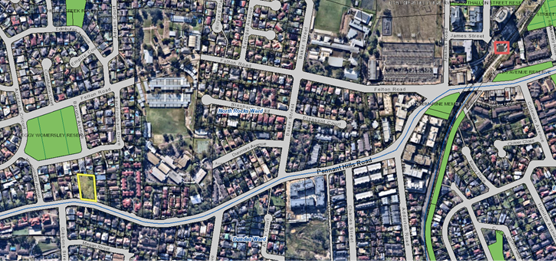
Figure 2: Aerial view of the subject site at 169 Pennant Hills Road, Carlingford (yellow) and the Carlingford Light Rail station (red).
BACKGROUND
5. On 11 August 2021, Council officers held an informal pre-lodgment meeting with the applicant. At this time, the applicant provided documents that proposed a building height of 22.5m (7 storeys) and floor space ratio of 2.4:1. No proposed zoning was suggested at the time of the meeting. During the meeting, the applicant was informed of Council officer’s concerns with the proposal, particularly the inconsistency of the proposal with the LSPS, LHS and existing character of the area, being predominantly low density residential.
6. On 26 April 2022, a Planning Proposal was lodged with Council by Urbanism to amend the planning controls applicable to 169 Pennant Hills Road, Carlingford under the Parramatta (former The Hills) Local Environmental Plan 2012. An overview of the existing and proposed controls for the Planning Proposal are detailed in Table 1 below and an indicative image of the potential development of the site is at Figure 3.
Table 1: Existing and proposed controls under the Planning Proposal
|
|
Parramatta (former The Hills) Local Environment Plan 2012 |
Applicant’s Planning Proposal |
|
Zoning |
R2 Low Density Residential |
R4 High Density Residential |
|
Maximum Height of Building |
Maximum Height of Buildings of 9m (2-3 storeys) |
20m (6 storeys) |
|
Maximum Floor Space Ratio (FSR) |
No Maximum Floor Space Ratio |
2.0:1 |
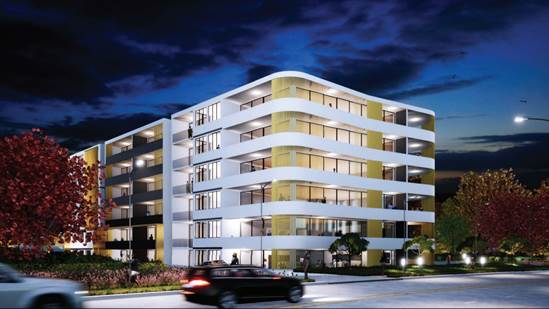
Figure 3: Indicative Photomontage from Indicative Concept Plans
7. Council officers met with the applicant and owners to advise on the outcome of the assessment and that the Planning Proposal would not be supported by Council officers. The applicant was provided with the opportunity to withdraw the Planning Proposal ahead of reporting the matter to the Local Planning Panel (LPP).
8. On 29 July 2022 Council received notification from the applicant that a rezoning review had been submitted to the Department of Planning and Environment (DPE). At the time of writing this report, the fee associated with the rezoning review had not been paid to progress the assessment with DPE.
PLANNING PROPOSAL ASSESSMENT
9. Council officer assessment of the Planning Proposal (see Attachment 2 to Local Planning Panel report at Attachment 1) and supporting documents identified inconsistencies with the LSPS and the LHS, including that the site is located outside of the Carlingford Growth Area Precinct and has not been identified as being within a future growth precinct.
10. The site is located within the potential Parramatta CBD to Epping Mass Transit/Train Link Corridor which is identified in the LSPS to be preserved from intensification of development pending the future investigation of the potential future upgraded public transport corridor for potential higher density development.
11. The LSPS and LHS are both aligned with the key objective of requiring the delivery of State and local infrastructure to support the intensification of development along potential corridors. In this instance a program for investigating the potential for higher density development in this corridor area has not yet been established. Additional housing, such as that proposed in this Planning Proposal, is not needed before 2036 in order to meet agreed City of Parramatta housing delivery targets. More details on how Council is meeting its dwelling targets under the Central City District Plan are provided in paragraphs 17-20 of the Local Planning Panel report at Attachment 1.
12. The proposed density and heights have been assessed as resulting in an overdevelopment of the site, inconsistent with the density and heights of nearby development and overbearing of existing nearby lower scale development within the locality. This would result in an unacceptable conflict with the existing character of the area and would unduly impact on the amenity of surrounding residences.
PARRAMATTA LOCAL PLANNING PANEL
13. On 20 September 2022, Council officers reported the Planning Proposal to the Local Planning Panel for advice (Attachment 1). The Panel unanimously agreed with the Council officer recommendation to refuse the Planning Proposal.
CONSULTATION & TIMING
Stakeholder Consultation
14. There has been no consultation carried out with the community with regards to this Planning Proposal. Public consultation will take place if the Planning Proposal proceeds and obtains a Gateway determination from DPE.
|
Date |
Stakeholder |
Stakeholder Comment |
Council Officer Response |
Responsibility |
|
Nil |
|
|
|
|
Councillor Consultation
15. In accordance with normal Council practice, a briefing will be held before the Council meeting to brief Councillors on the proposal.
|
Date |
Stakeholder |
Stakeholder Comment |
Council Officer Response |
Responsibility |
|
5 October 2022
|
Councillors |
Report finalised before this briefing |
Report finalised before this briefing |
City Planning and Design |
FINANCIAL IMPLICATIONS FOR COUNCIL
16. There are no direct financial implications for Council as a result of the recommendations in this report.
|
|
FY 21/22 |
FY 22/23 |
FY 23/24 |
FY 24/25 |
|
Revenue |
|
|
|
|
|
Internal Revenue |
|
|
|
|
|
External Revenue |
|
|
|
|
|
Total Revenue |
|
|
|
|
|
|
|
|
|
|
|
Funding Source |
N/A |
|
|
|
|
|
|
|
|
|
|
Operating Result |
|
|
|
|
|
External Costs |
|
|
|
|
|
Internal Costs |
|
|
|
|
|
Depreciation |
|
|
|
|
|
Other |
|
|
|
|
|
Total Operating Result |
NIL |
|
|
|
|
|
|
|
|
|
|
Funding Source |
N/A |
|
|
|
|
|
|
|
|
|
|
CAPEX |
|
|
|
|
|
CAPEX |
|
|
|
|
|
External |
|
|
|
|
|
Internal |
|
|
|
|
|
Other |
|
|
|
|
|
Total CAPEX |
N/A |
|
|
|
LEGAL IMPLICATIONS FOR COUNCIL
17. There are no legal implications for Council associated with this report.
Belinda Borg
Team Leader Land Use Planning
David Birds
Group Manager, Major Projects and Precincts
Jennifer Concato
Executive Director City Planning and Design
Amit Sharma
Financial Planning and Analysis Manager
Bryan Hynes
Acting Chief Executive Officer
|
1⇩ |
20 September 2022 Local Planning Panel Report - 169 Pennant Hills Road Carlingford |
114 Pages |
|
|
Item 13.4 - Attachment 1 |
20 September 2022 Local Planning Panel Report - 169 Pennant Hills Road Carlingford |
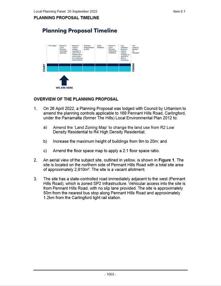
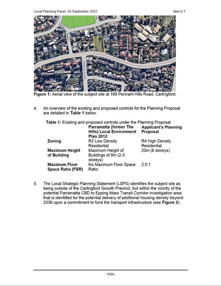
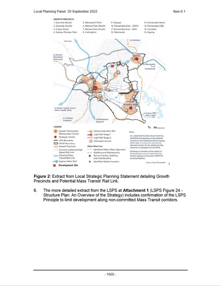
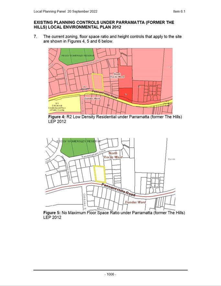
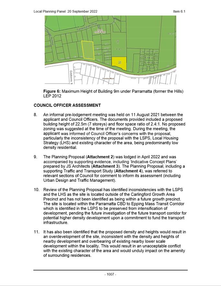
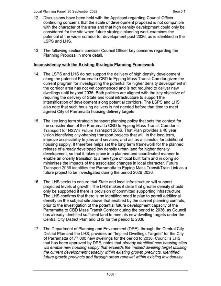
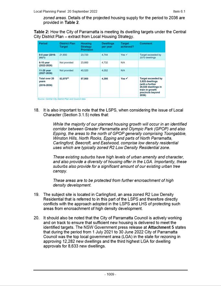
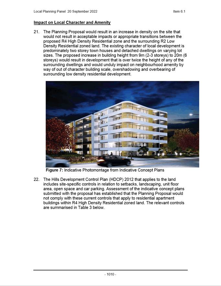
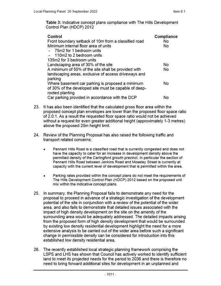
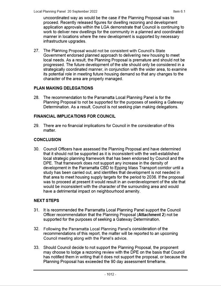
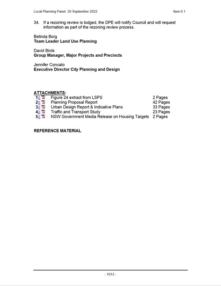
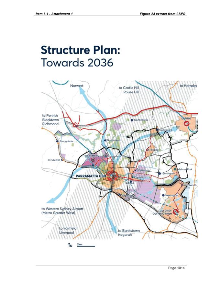
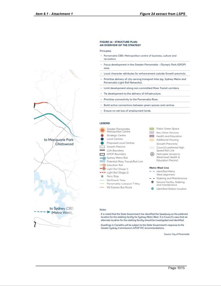
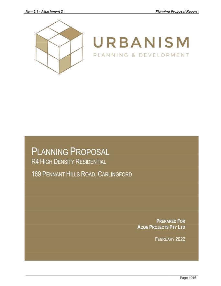
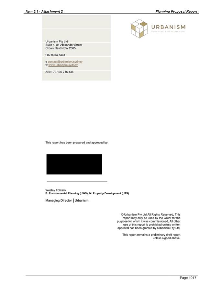
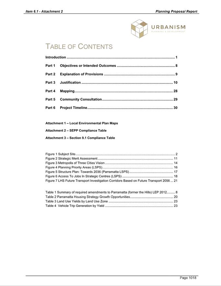
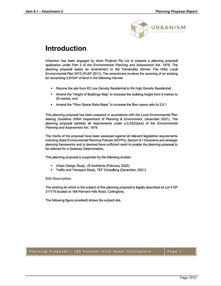
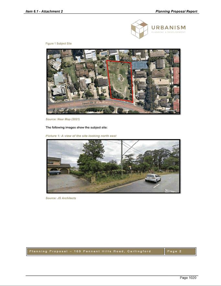
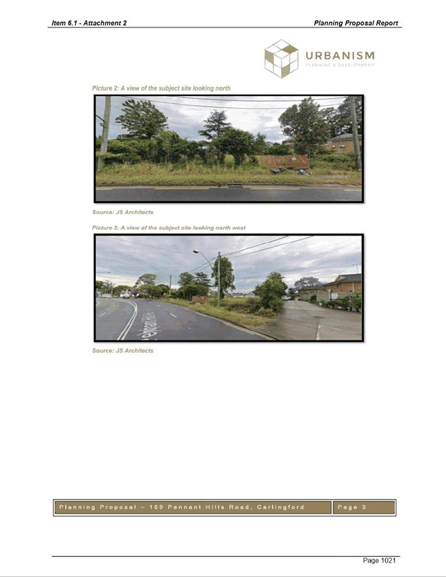
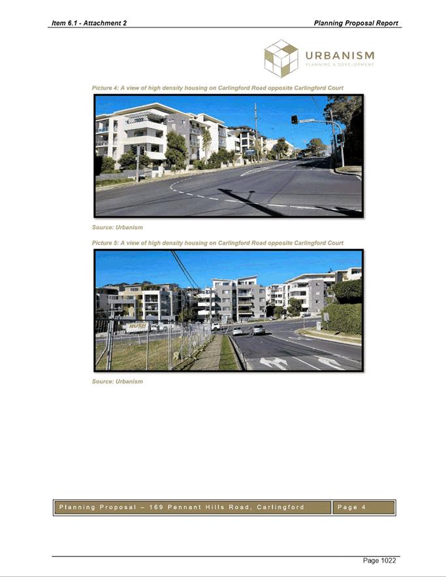
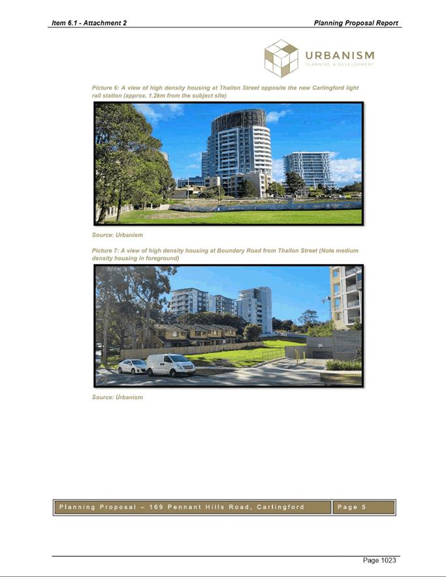
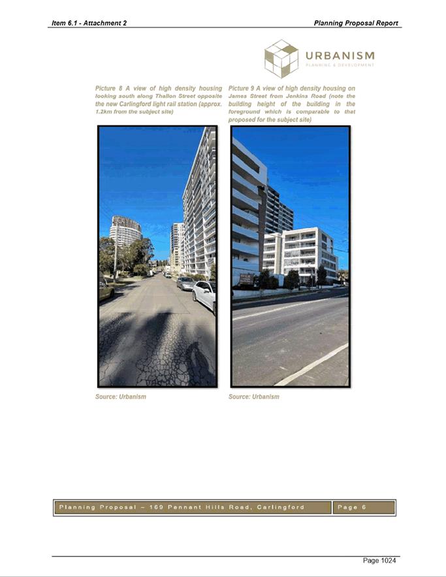
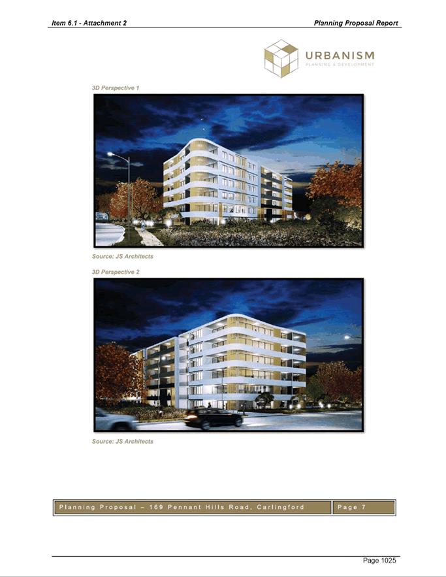
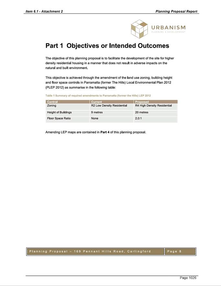
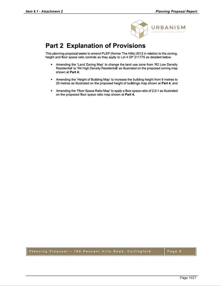
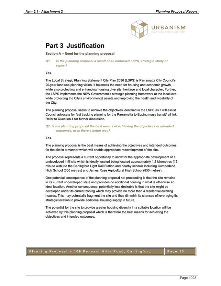
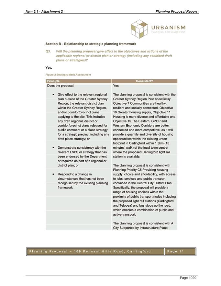
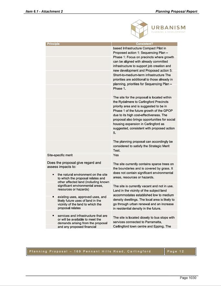
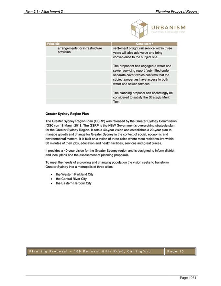
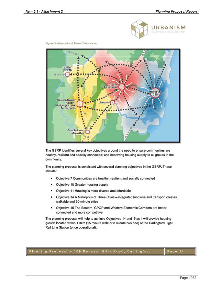
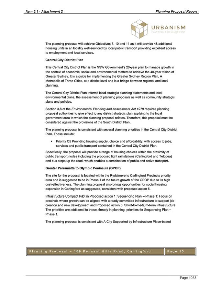
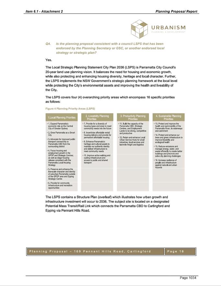
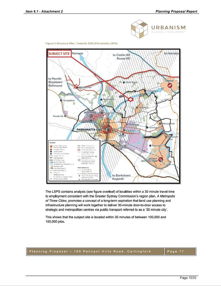
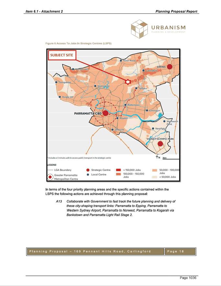
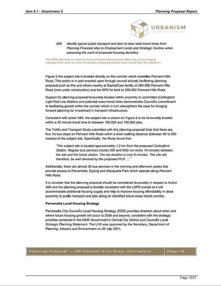
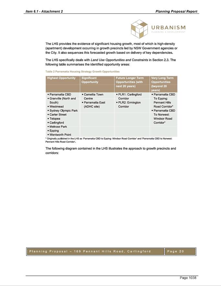
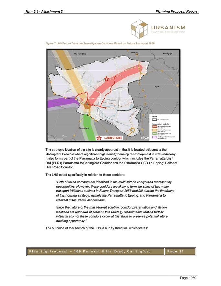
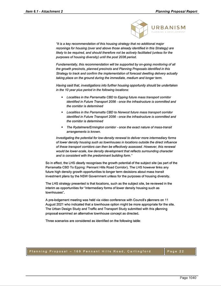
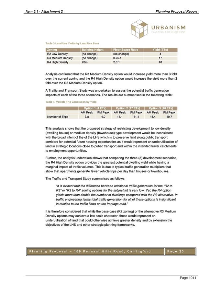
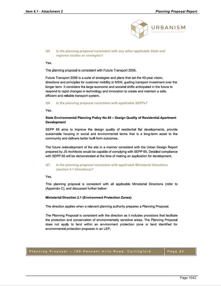
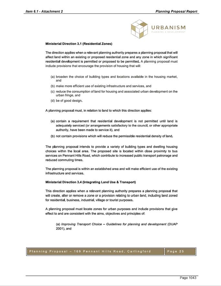
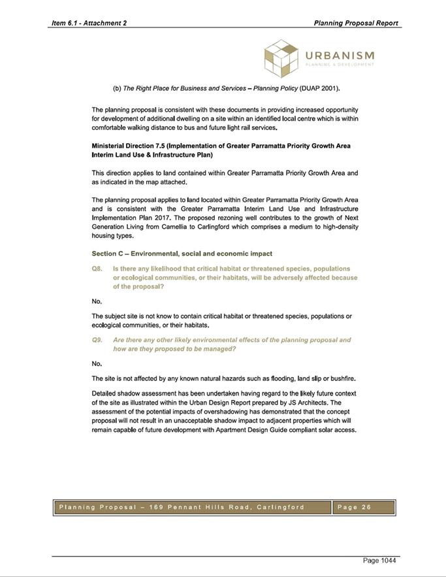
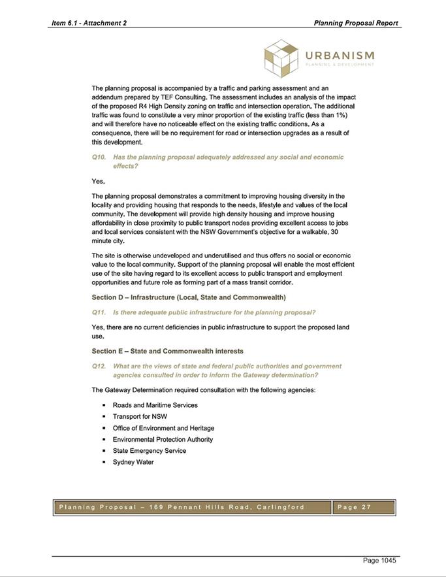
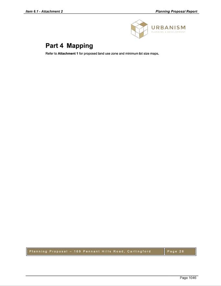
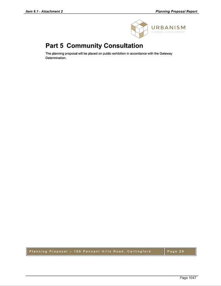
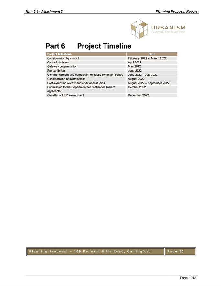
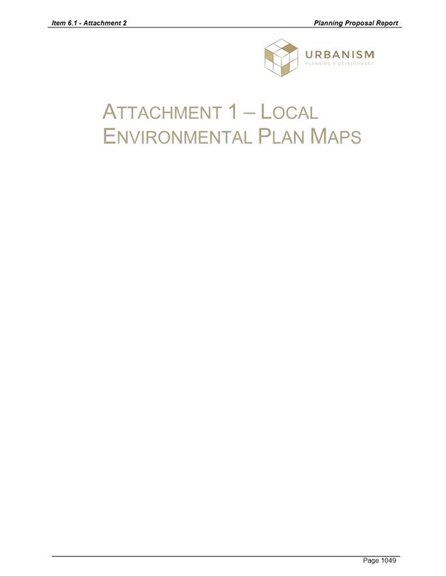
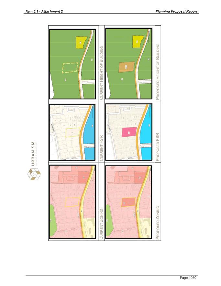
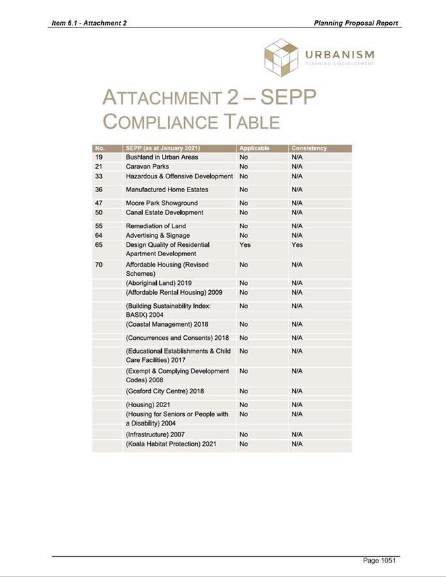
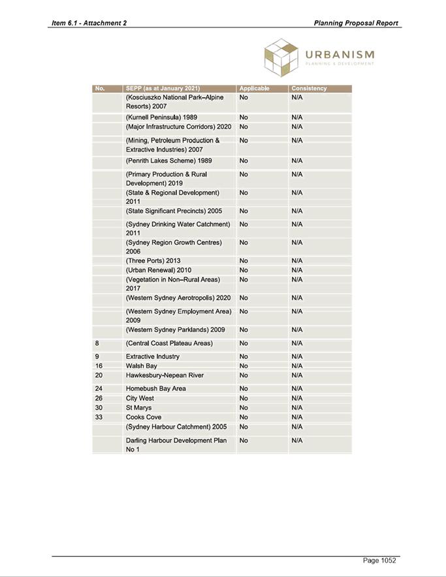
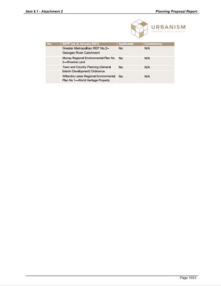
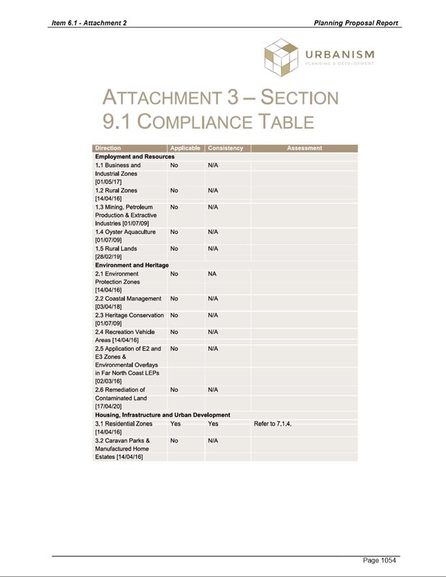
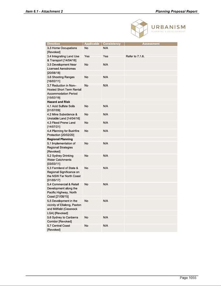
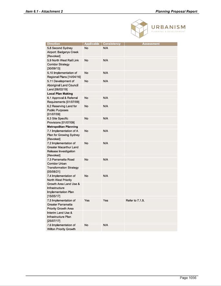
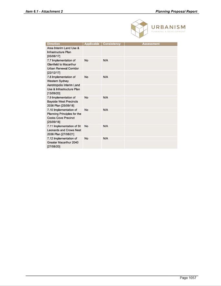
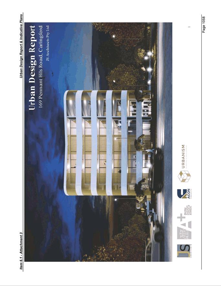
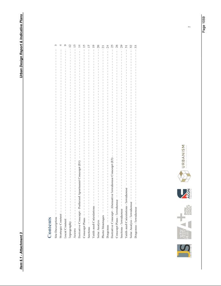
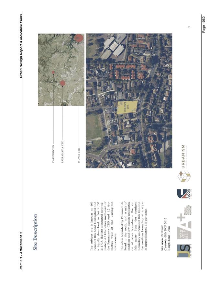
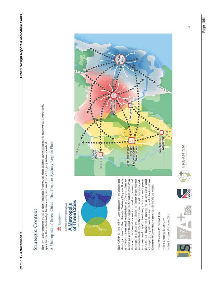
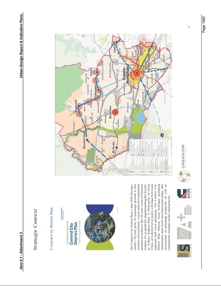
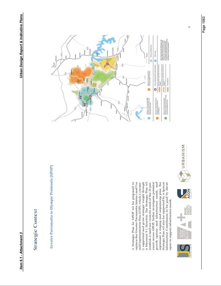
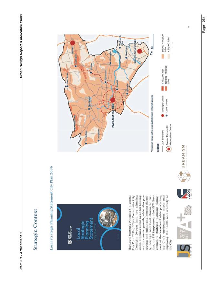
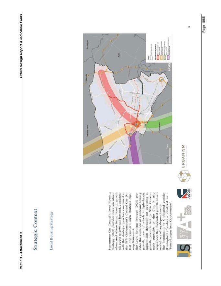
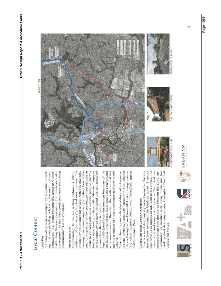
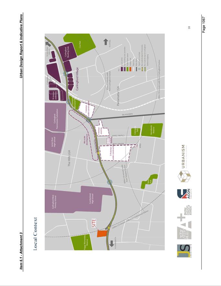
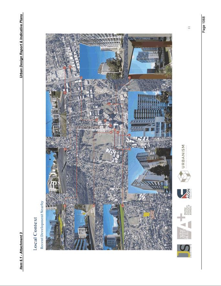
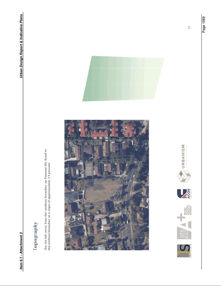
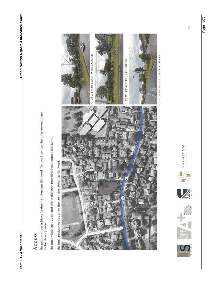
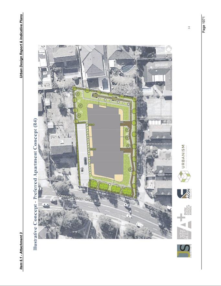
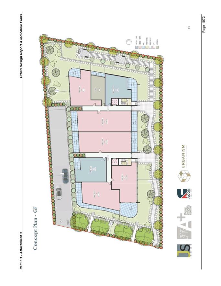
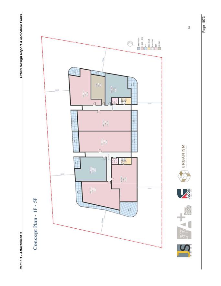
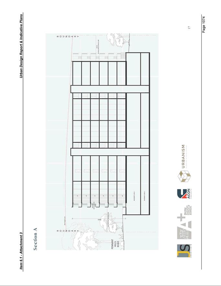
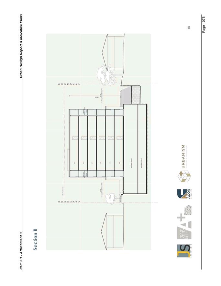
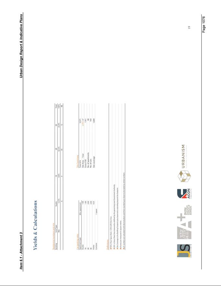
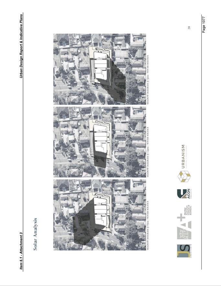
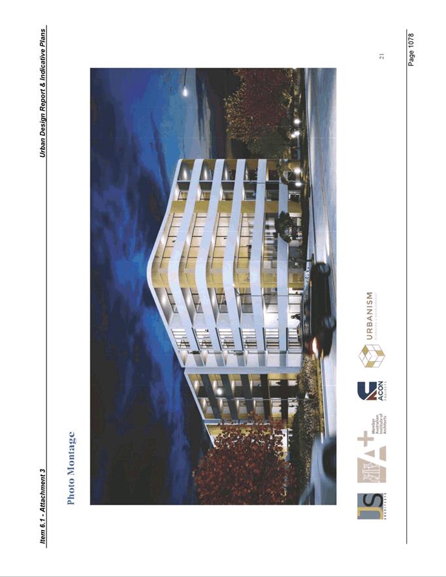
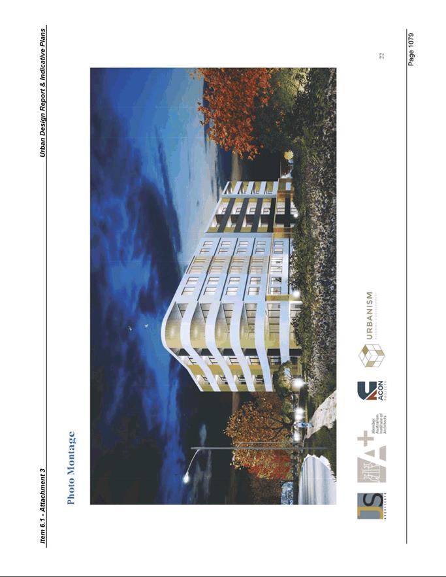
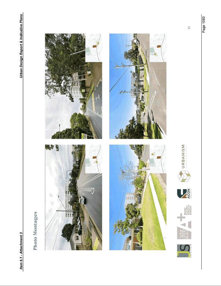
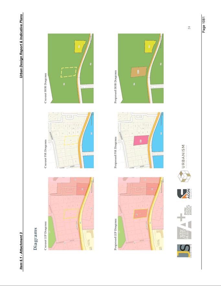
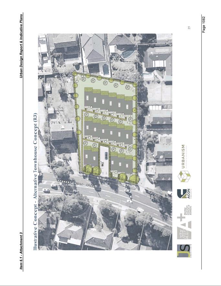
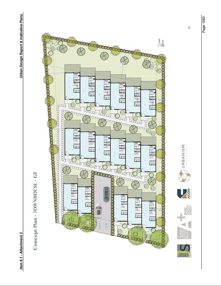
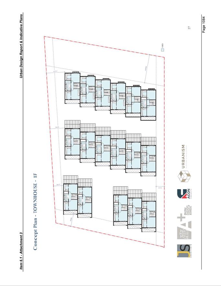
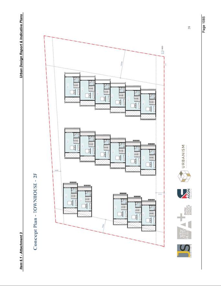
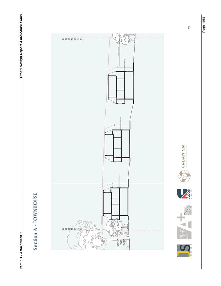
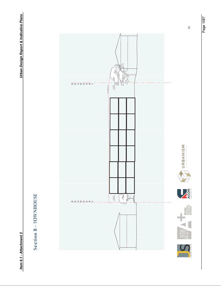
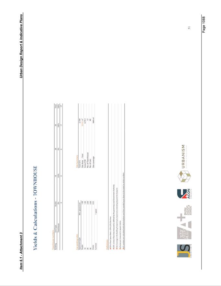
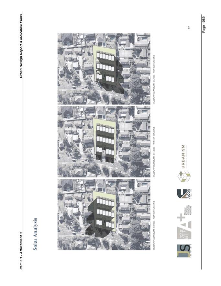
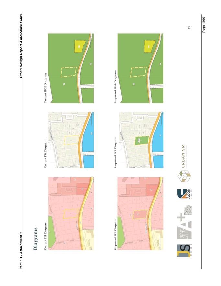
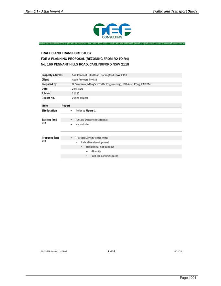
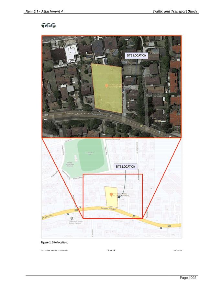
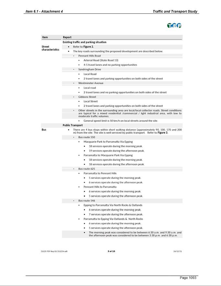
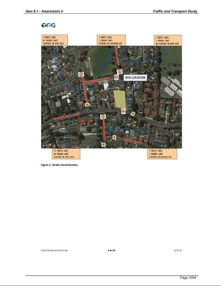
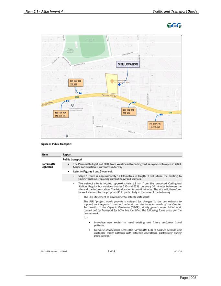
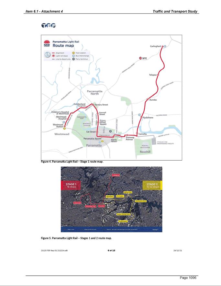
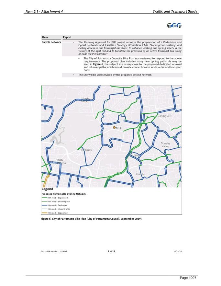
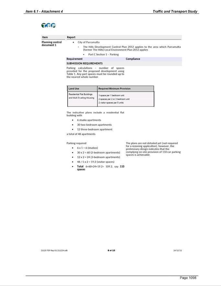
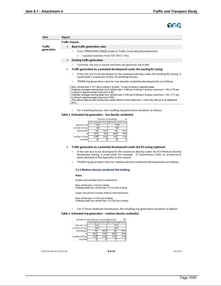
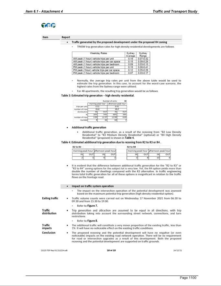
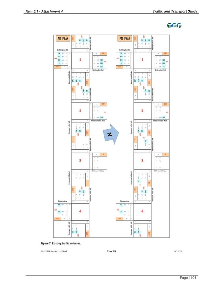
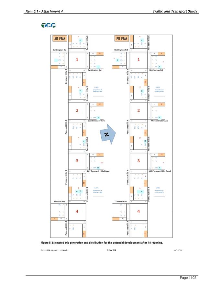
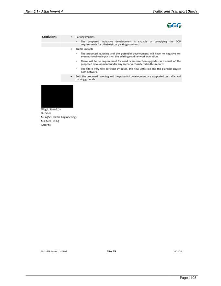
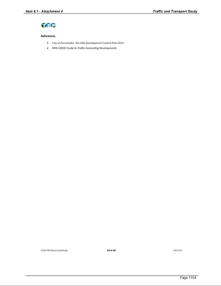
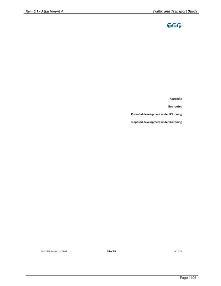
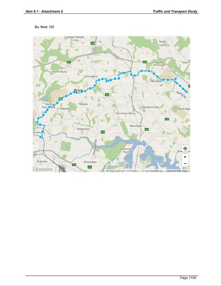
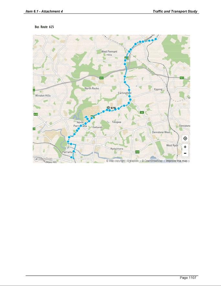
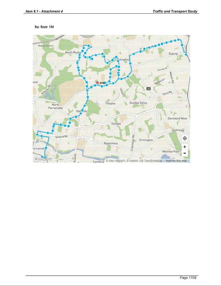
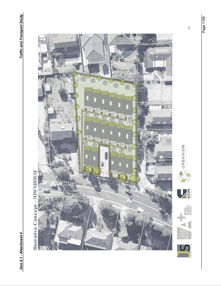
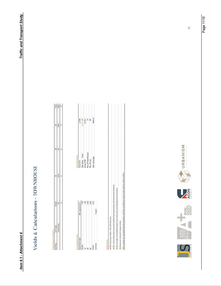
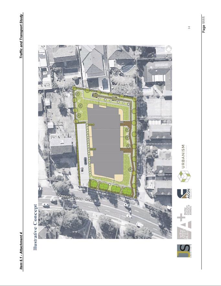
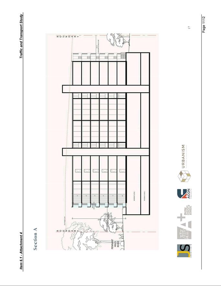
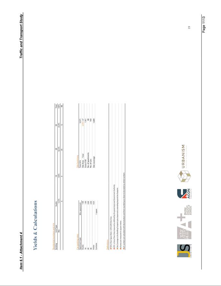
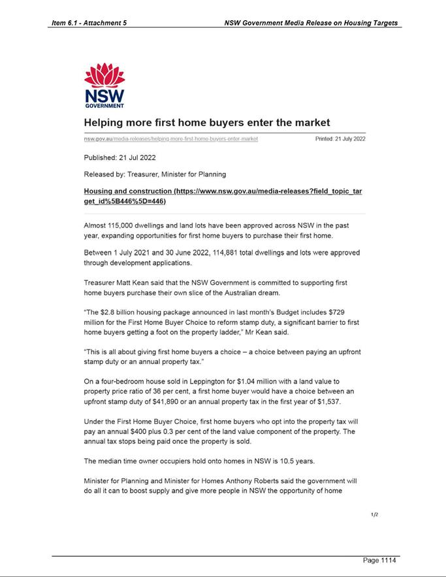
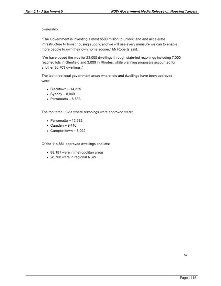
Questions with Notice
10 October 2022
15.1 Questions Taken on Notice - 26 September 2022 Council Meeting..... 892
Council 10 October 2022 Item 15.1
ITEM NUMBER 15.1
SUBJECT Questions Taken on Notice - 26 September 2022 Council Meeting
REFERENCE F2022/00105 - D08703596
REPORT OF Governance Manager
QUESTIONS TAKEN ON NOTICE FROM THE COUNCIL MEETING OF 26 SEPTEMBER 2022
|
Subject |
Councillor |
Question |
|
|
13.5 |
Response to Urgent Matter: Parramatta Eels Celebrations |
Garrard |
Provide a list of prizes and quantity donated by the Leagues Club. |
|
Legal Status Report as at 31 August 2022 |
Esber |
BACKGROUND
1. Paragraph 9.23 of Council’s Code of Meeting Practice states:
“Where a councillor or council employee to whom a question is put is unable to respond to the question at the meeting at which it is put, they may take it on notice and report the response to the next meeting of the Council.”
STAFF RESPONSE
Response to Urgent Matter: Parramatta Eels Celebration
During discussion on the Motion moved by Councillor Garrard, Councillor Garrard asked the following question:
Provide a list of prizes and quantity donated by the Leagues Club.
Executive Director City Engagement & Experience:
Staff response will be provided in Supplementary Agenda A.
Legal Status Report as at 31 August 2022
During discussion on the Motion moved by Councillor Pandey, Councillor Esber asked the following question:
As the question related to a confidential matter under section 10A(2)(g) of the Local Government Act, the question is provided in a confidential attachment.
Group Manager Legal Services:
Staff response will be provided in Supplementary Agenda A.
Rebecca Srbinovska
Acting Governance Manager
Bryan Hynes
Acting Chief Executive Officer