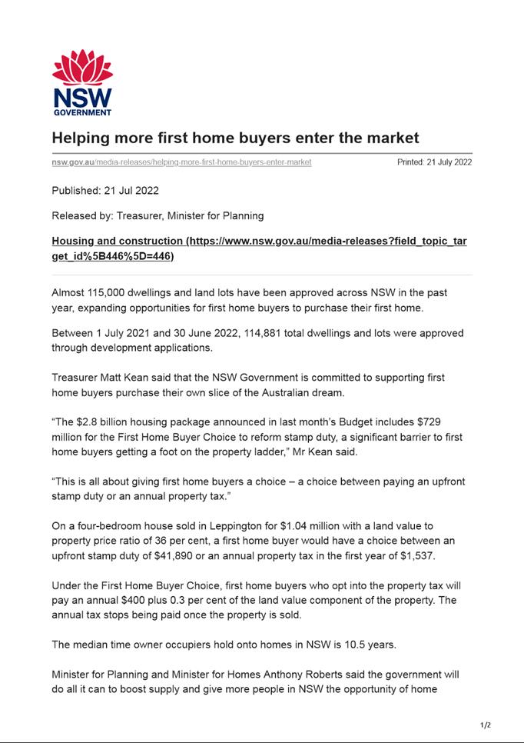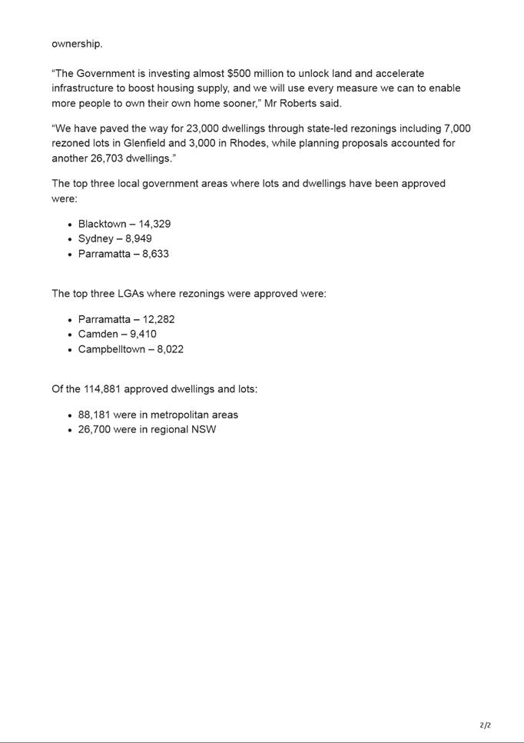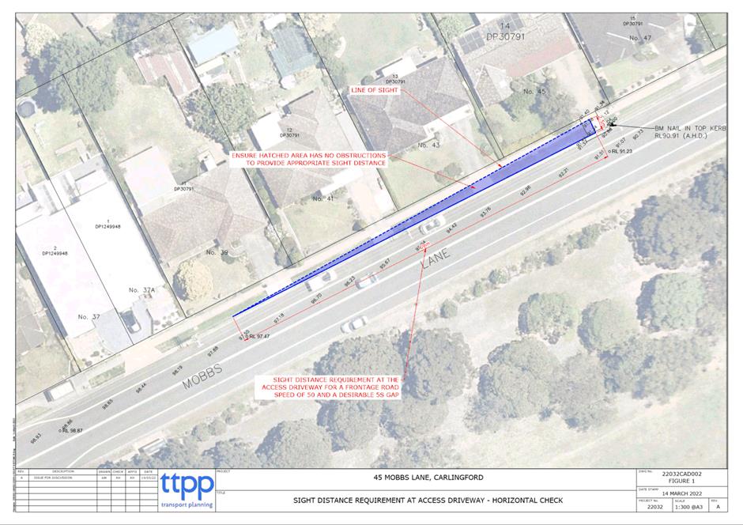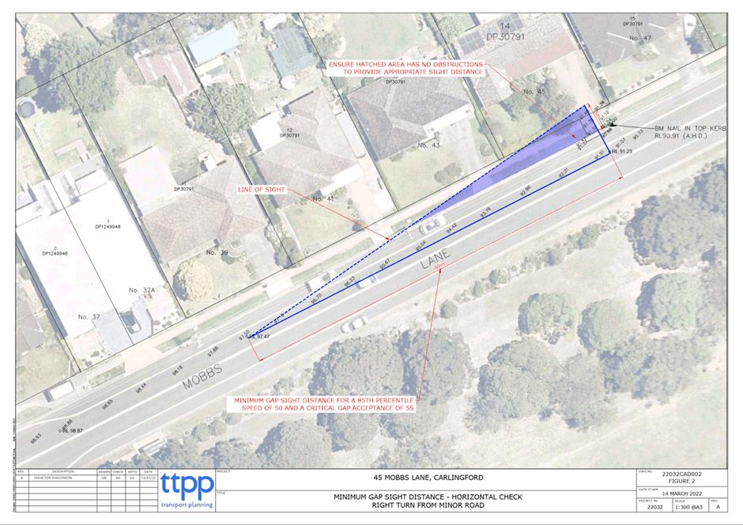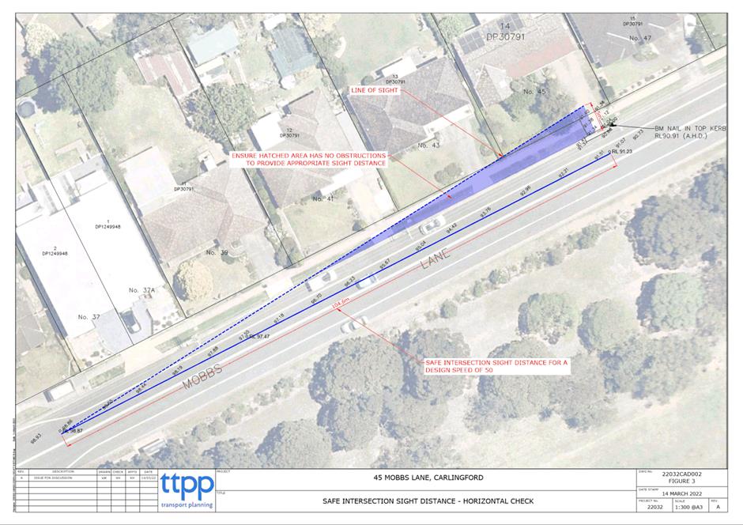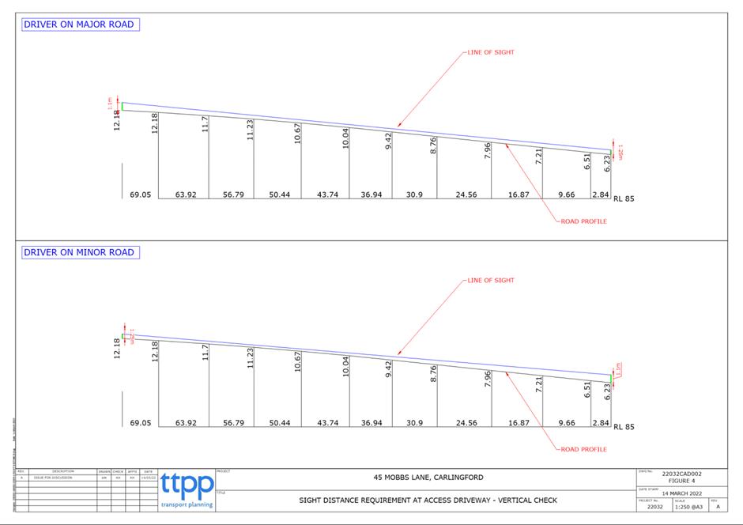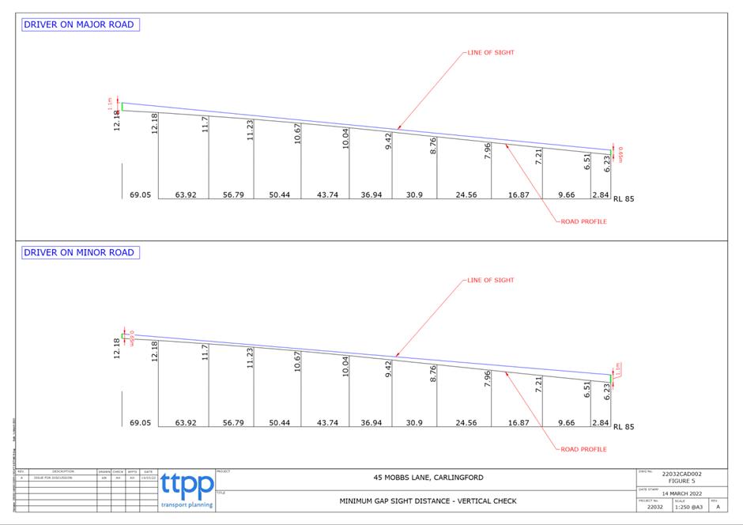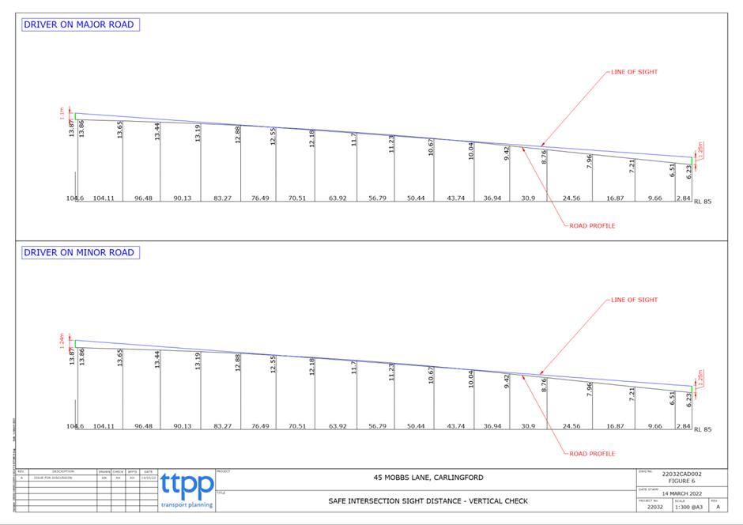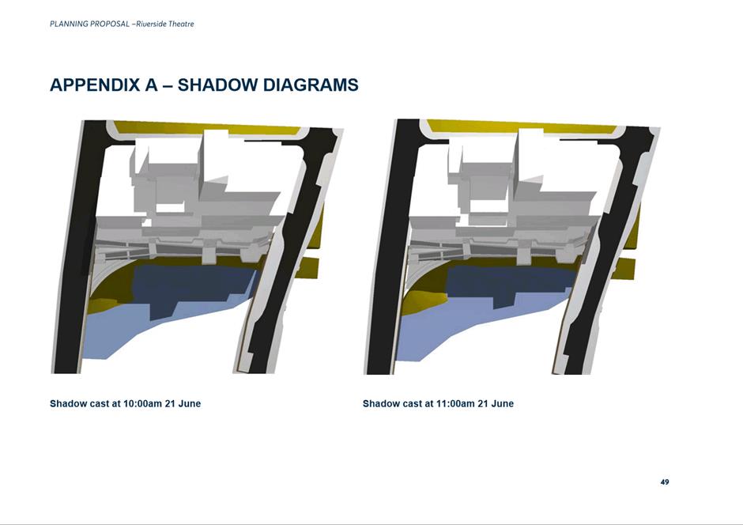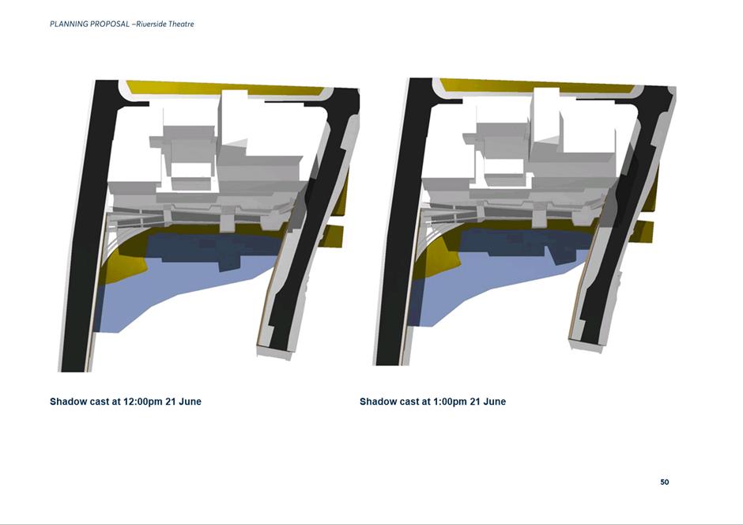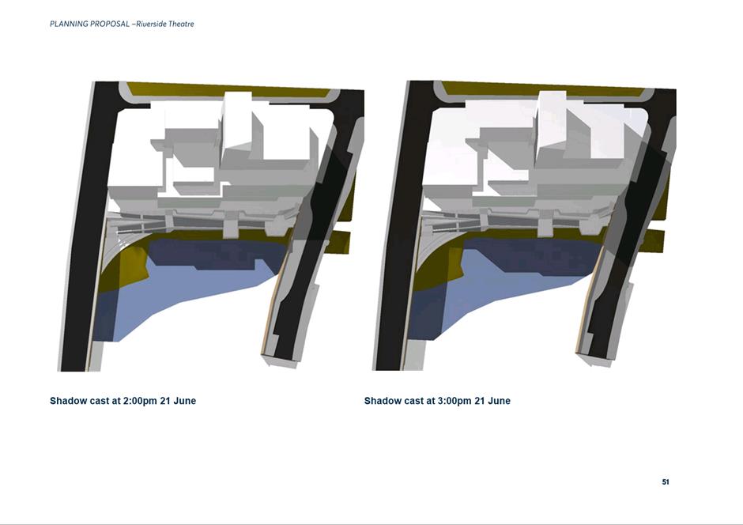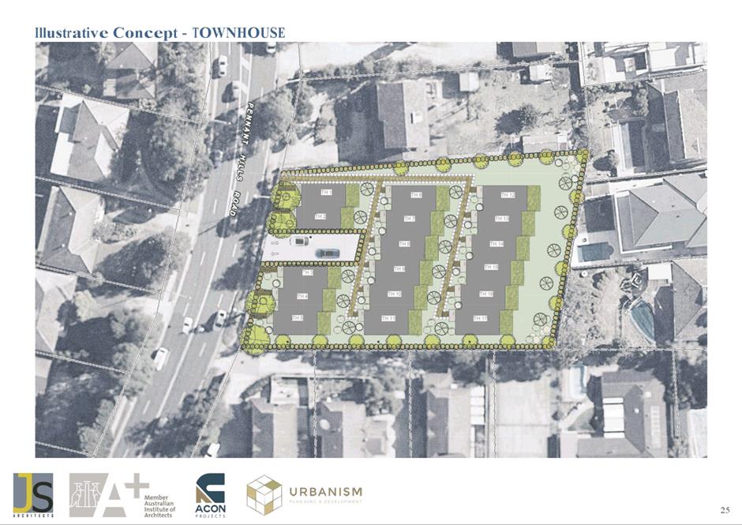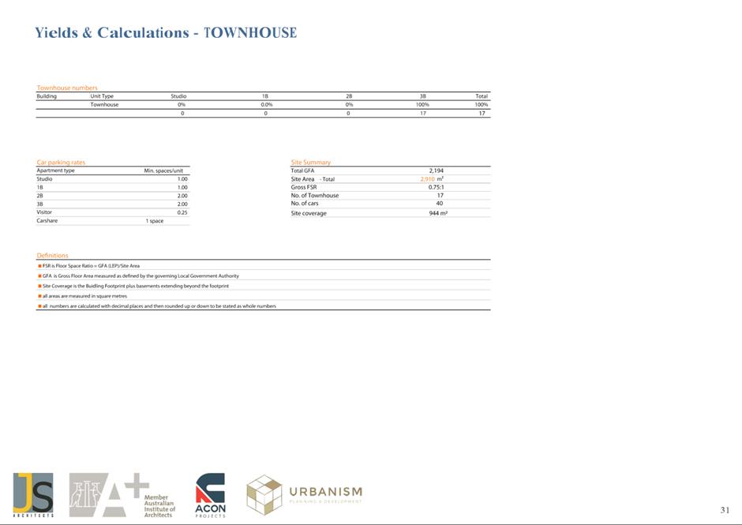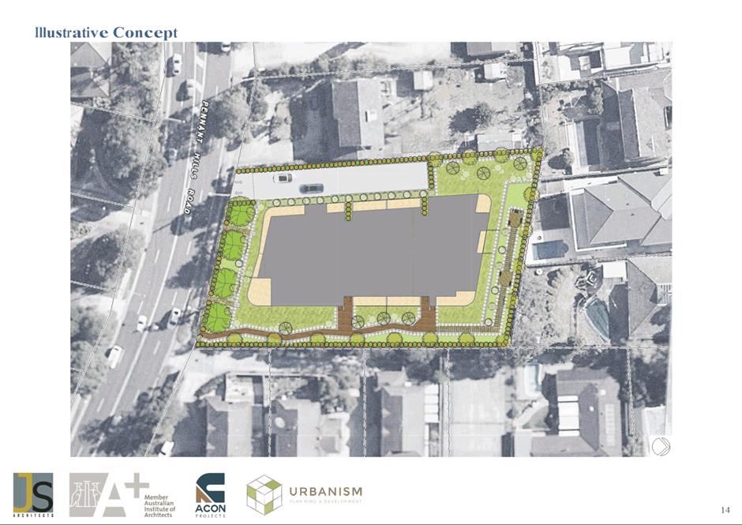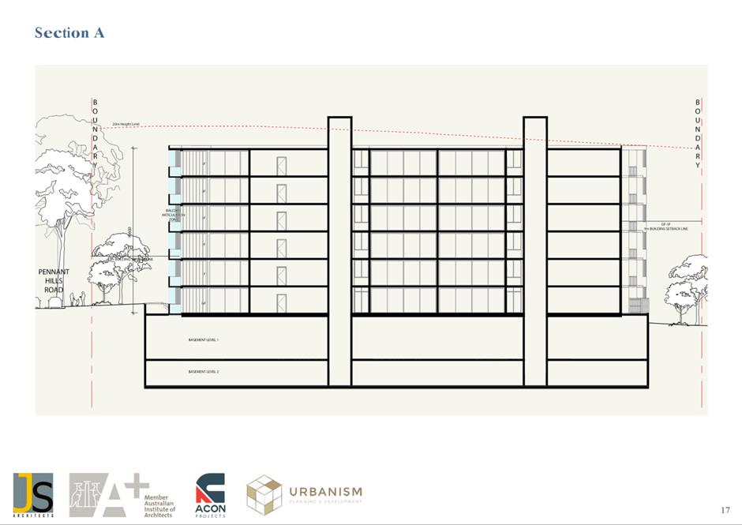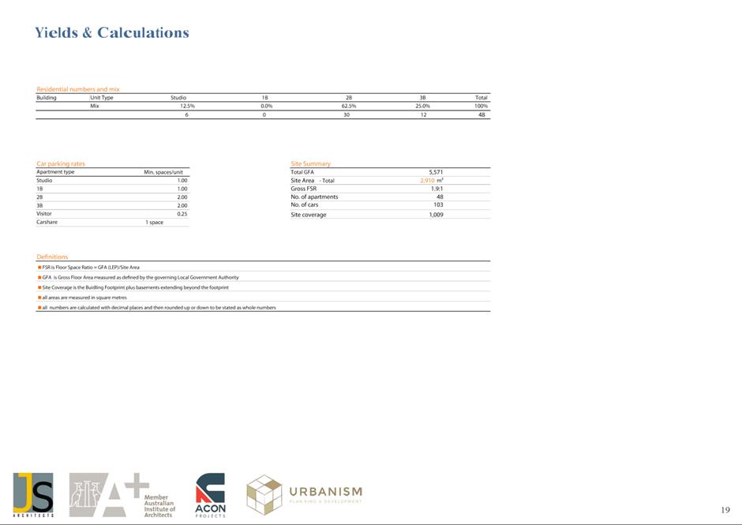NOTICE OF Local Planning
Panel MEETING
PUBLIC AGENDA
A Local Planning Panel meeting will be held via
audio-visual means on Tuesday, 16 August 2022 at 3:30pm.
Brett Newman
CHIEF EXECUTIVE OFFICER
THIS PAGE LEFT BLANK INTENTIONALLY
Local Planning Panel 16
August 2022
TABLE OF CONTENTS
1 ACKNOWLEDGMENT
OF THE TRADITIONAL OWNERS OF LAND
The City of
Parramatta Council acknowledges the Burramattagal people of The Darug Nation as
the traditional owners of land in Parramatta and pays its respects to their
ancient culture and to their elders, past, present and emerging.
2 WEBCASTING
ANNOUNCEMENT
This public
meeting will be recorded. The recording will be archived and available on
Council’s website.
All care is taken to maintain your
privacy; however if you are in attendance in the public gallery, you should be
aware that your presence may be recorded.
3 APOLOGIES
4 DECLARATIONS
OF INTEREST
5 Reports - Development Applications
5.1 PUBLIC
MEETING:
32 Moseley Street, CARLINGFORD NSW 2118 (Lot 34 DP 251044) 6
5.2 PUBLIC
MEETING:
63-67 Pine Street, RYDALMERE NSW 2116 (Lot 10 Sec 5 DP 977669, Lot 12 Sec 5 DP
977669, Lot 11 Sec 5 DP 977669)............................. 381
5.3 PUBLIC
MEETING
45 Mobbs Lane, CARLINGFORD NSW 2118 (Lot 14 DP 30791) 524
5.4 OUTSIDE
PUBLIC MEETING
3 Farmhouse Road, WESTMEAD NSW 2145 (Lot 4 DP 1227281) 621
6 Innovative
6.1 Request
for Gateway - Planning Proposal for land at 353A-353C and part of 351 Church
Street, Parramatta (Riverside Theatre site)............... 704
6.2 Refusal
of the Planning Proposal for land at 169 Pennant Hills Road, Carlingford............................................................................................. 776
Development Applications
16 August 2022
5.1 PUBLIC
MEETING:
32 Moseley Street, CARLINGFORD NSW 2118 (Lot 34 DP 251044)...... 6
5.2 PUBLIC
MEETING:
63-67 Pine Street, RYDALMERE NSW 2116 (Lot 10 Sec 5 DP 977669, Lot 12 Sec 5 DP
977669, Lot 11 Sec 5 DP 977669)................................................... 381
5.3 PUBLIC
MEETING
45 Mobbs Lane, CARLINGFORD NSW 2118 (Lot 14 DP 30791)......... 524
5.4 OUTSIDE
PUBLIC MEETING
3 Farmhouse Road, WESTMEAD NSW 2145 (Lot 4 DP 1227281)...... 621
Local Planning Panel 16 August 2022 Item
5.1
ITEM NUMBER 5.1
SUBJECT PUBLIC MEETING:
32 Moseley Street, CARLINGFORD NSW 2118 (Lot 34 DP 251044)
DESCRIPTION Demolition of an existing single storey administration building and
construction of a new two-storey Ministry Centre with associated signage to be
used concurrently with the existing church and associated landscaping works.
REFERENCE DA/14/2022 - D08603101
APPLICANT/S St Paul's Anglican Carlingford and North Rocks
OWNERS Anglican Church Property Trust (Carlingford)
REPORT OF Group
Manager Development and Traffic Services
RECOMMENDED Approval
DATE OF REPORT 27 July 2022
REASON FOR
REFERRAL TO LPP
This application is reported to the Parramatta Local
Planning Panel for determination as more than ten (10) unique submissions have
been received.
EXECUTIVE SUMMARY
The Site
The subject site is legally described as Lot 34 DP 251044
and commonly known as 32 Moseley Street, Carlingford and has an approximate
area of 6,321m2. The site falls approximately 6m from the north
eastern corner of the site to the south western corner of the site.
The site is currently occupied by St Pauls Anglican Church
including two (2) church halls, an associated administration building and car
park. Vehicular access provided off Moseley Street to an at-grade car park.
The site is a corner allotment and has a primary street
frontage of approximately 77.38m to Moseley Street, 68.24m to Vickery Avenue
and 77.38m to Trigg Avenue.
The site is located within a residential area comprising of
low to high density residential development. The site sits directly opposite
the Harold West Reserve. Further to the east of the site is the Sydney
Australia Temple and Carlingford Court shopping centre.
The Proposal
Development Application DA/14/2022 was lodged on 11 January
2022 for the demolition of an existing single storey administration building
and construction and use of a two (2) storey Ministry Centre with associated
signage and landscaping works.
This Development Application is made pursuant to the
Parramatta (former The Hills) LEP 2012 (PLEP 2012). Development for Place of
Public Worship as proposed is permitted with consent in this zoning.
Assessment Summary
The
application has been assessed relative to section 4.15 of the Environmental
Planning and Assessment Act 1979, taking into consideration all relevant
state and local planning controls. Consideration of technical matters by
Council’s engineering and landscaping departments has not identified any
fundamental issues of concern, with any matters of concern recommended to be
addressed via conditions of consent.
This report concludes that in its context, this development
proposal is able to be supported in terms of the development’s broader
strategic context, function and overall public benefits.
Having regard to
the matters for consideration under Section 4.15 of the Environmental
Planning and Assessment Act 1979, it is recommended Development Application
No. DA/14/2022 be approved.
RECOMMENDATION
(a) That
the Parramatta Local Planning Panel, exercising the function of the
Council pursuant to Section 4.16 of the Environmental Planning and
Assessment Act 1979, grant development consent to DA/14/2022 for a
period of five (5) years within which physical commencement is to occur from
the date on the Notice of Determination, subject to conditions of consent.
(b) Further,
that the submitters be advised of the decision.
REASONS FOR APPROVAL
1. The
development is permissible in the R2 Low Density Residential zone pursuant to
the Parramatta former Hills Local Environmental 2012 and satisfies the
requirements of all applicable planning standards controls.
2. The
development will be compatible with the emerging and planned future character
of the area.
3. The development
will provide facilities and services which meet the day to day needs of
residents.
4. For the
reasons given above, approval of the application is in the public interest.
Alicia Hunter
Senior Development Assessment Officer
Sarah Irani
Team Leader Development Support
Attachments:
|
1⇩ 
|
Assessment Report and Draft Conditions
|
50 Pages
|
|
|
2⇩ 
|
Locality Map
|
1 Page
|
|
|
3⇩ 
|
Architectural Plans used during
assessment
|
14 Pages
|
|
|
4⇩ 
|
Landscape Plans used during assessment
|
3 Pages
|
|
|
5⇩ 
|
Civil Plans used during assessment
|
7 Pages
|
|
|
6⇩ 
|
Signage Plan used during assessment
|
1 Page
|
|
|
7⇩ 
|
Statement of Environmental Effects used
during assessment
|
29 Pages
|
|
|
8⇩ 
|
Acoustic Report used during assessment
|
20 Pages
|
|
|
9⇩ 
|
BCA Report used during assessment
|
105 Pages
|
|
|
10⇩ 
|
Accessibility Report used during
assessment
|
41 Pages
|
|
|
11⇩ 
|
Plan of Management used during assessment
|
6 Pages
|
|
|
12⇩ 
|
Traffic Impact Assessment used during
assessment
|
20 Pages
|
|
|
13⇩ 
|
Section J report used during assessment
|
30 Pages
|
|
|
14⇩ 
|
Waste Management Plan used during
assessment
|
13 Pages
|
|
|
15⇩ 
|
Arboricultural Impact Assessment used
during assessment
|
32 Pages
|
|
REFERENCE MATERIAL
|
Item 5.1 - Attachment
1
|
Assessment Report and Draft Conditions
|


















































|
Item 5.1 - Attachment 2
|
Locality Map
|

|
Item 5.1 - Attachment
3
|
Architectural Plans used during assessment
|














|
Item 5.1 - Attachment 4
|
Landscape Plans used during assessment
|



|
Item 5.1 - Attachment 5
|
Civil Plans used during assessment
|







|
Item 5.1 - Attachment 6
|
Signage Plan used during assessment
|

|
Item 5.1 - Attachment
7
|
Statement of Environmental Effects used during
assessment
|





























|
Item 5.1 - Attachment 8
|
Acoustic Report used during assessment
|




















|
Item 5.1 - Attachment 9
|
BCA Report used during assessment
|






























|
Item 5.1 - Attachment 10
|
Accessibility Report used during assessment
|









































|
Item 5.1 - Attachment 11
|
Plan of Management used during assessment
|





|
Item 5.1 - Attachment
12
|
Traffic Impact Assessment used during assessment
|




















|
Item 5.1 - Attachment 13
|
Section J report used during assessment
|























|
Item 5.1 - Attachment 14
|
Waste Management Plan used during assessment
|













|
Item 5.1 - Attachment 15
|
Arboricultural Impact Assessment used during
assessment
|

























Local
Planning Panel 16 August 2022 Item
5.2
ITEM NUMBER 5.2
SUBJECT PUBLIC MEETING:
63-67 Pine Street, RYDALMERE NSW 2116 (Lot 10 Sec 5 DP 977669, Lot 12 Sec 5 DP
977669, Lot 11 Sec 5 DP 977669)
DESCRIPTION Demolition of existing dwellings, tree removal, lot consolidation
and construction of a 4-storey residential flat building comprising 35
residential units including 12 affordable housing units pursuant to State
Environmental Planning Policy (Affordable Rental Housing) 2009 with basement
car parking and associated Strata subdivision.
REFERENCE DA/317/2021 - D08605602
APPLICANT/S Mr N Abboud
OWNERS Wattle Pine Developments Pty Ltd
REPORT OF Group
Manager Development and Traffic Services
RECOMMENDED Deferred Commencement Approval
DATE OF REPORT 2 August 2022
REASON
FOR REFERRAL TO LPP
This
application is reported to the Parramatta Local Planning Panel for
determination as the proposed development proposal
exceeds the maximum permissible building height by 18.18% and more than 10
submissions.
EXECUTIVE SUMMARY
Development Application DA/317/2021 was
lodged on 21 April 2021 for ‘Demolition of existing dwellings, tree removal, lot consolidation
and construction of a 4-storey residential flat building comprising 35
residential units including 12 affordable housing units pursuant to State
Environmental Planning Policy (Affordable Rental Housing) 2009 with basement
car parking and associated Strata subdivision’.
The subject site comprises three (3) separate allotments
known as 63-67 Pine Street, Rydalmere. The current property descriptions are
Lots 10-12 Section 5 DP 977669. Should the application be recommended for
approval, a condition of consent would be imposed to ensure the lots are
consolidated prior to the issue of a Construction Certificate. Henceforth, the subject
site referred to in this report will describe the three lots as combined.
The subject site is a rectangular allotment and has a
moderate slope from the south-west to the north-east of approximately 2 metres
over a distance of 67 metres. The subject site currently accommodates 3
dwelling houses located on separate Torrens title lots. It is located within an
established residential area characterised by single and double storey
residential dwellings as well as dual occupancy developments.
In
accordance with the Parramatta Notification Plan the Development Application
was notified and advertised on 29 April 2021 to 20 May
2021. In response, 14 submissions were received. Concerns raised within those
submissions comprised the following:
· Traffic Generation/Parking;
· Building Height/Overshadowing;
· Tree Removal;
· Construction Impacts;
· Proximity to existing school;
· Affordable housing;
· Lack of infrastructure;
· Contamination;
· Acoustic;
· Visual Privacy
Section
4.15 Assessment Summary
The application has been assessed relative to section 4.15
of the Environmental Planning and Assessment Act 1979, taking into
consideration all relevant state and local planning controls.
This proposal seeks a variation to the building height
development standard, with the assessment concluding it to be well founded
given the incorporation of affordable rental housing within the development
which allows for bonus FSR pursuant to the ARH SEPP.
The application was referred to a number of internal and
external stakeholders for comment including the following:
· Endeavour Energy;
· Development Engineer;
· Traffic Officer;
· Landscape Officer;
· Environmental Health; and
· Design Excellence Advisory Panel.
No objections to the overall development were received.
Conditions of consent have been imposed where necessary.
Having
regard to the matters for consideration under Section 4.15 of the Environmental
Planning and Assessment Act 1979, it is recommended Development Application
DA/317/2021 be issued a deferred commencement approval.
RECOMMENDATION
(a) That, the Parramatta Local Planning Panel, support the variation to
Clause 4.3 of Parramatta Local Environmental Plan 2011 under the
provisions of Clause 4.6 for the following reasons:
i. A written request to vary the building height has been received and is
well drafted;
ii. The same variation in building height was assessed and approved by
SCCPP in DA/210/2017, and again by PLPP in DA/349/2019;
iii. The height variation retains the primary presentation of the
building as a 4-storey residential flat building that is consistent with other
residential flat buildings within the locality;
iv. The building has been appropriately articulated and modulated.
Fenestration, material variation and private open spaces have been incorporated
in order to minimise the external bulk and scale through effective design;
v. The proposal supports a residential intensity that is reasonable for
the site, with regard to context and zoning;
vi. The height variation does not result in unreasonable amenity impacts
on neighbouring properties; and
vii. It is acknowledged that the City of Parramatta’s Design
Excellence Advisory Panel raised no design objection to the non-compliance.
(b) That the Parramatta Local Planning Panel, exercising
the function of the Council pursuant to Section 4.16 of the Environmental
Planning and Assessment Act 1979, approve development consent to DA/317/2021 for the ‘demolition of
existing dwellings, tree removal, lot consolidation and construction of a
4-storey residential flat building comprising 35 residential units including 12
affordable housing units pursuant to State Environmental Planning Policy
(Affordable Rental Housing) 2009 with basement car parking and associated Strata
subdivision’ on land at
63-37 Pine Street, Rydalmere:
(c) Further, that the submitters be advised
of the decision.
REASONS FOR APPROVAL
1. A written request to vary the building height
has been received. The variation sought will not have any adverse impacts. As
such, compliance with the standard is unnecessary. Accordingly, Council
believes that there are sufficient environmental planning grounds to justify
the variation and finds that the application is satisfactory. Council is
therefore satisfied that the Applicant’s Clause 4.6 variation request has
adequately addressed the matters required to be demonstrated in Clause 4.6(3)
of Parramatta LEP 2011 and that the proposed development will be the public
interest because it is consistent with the objectives of the building height
control and the objectives for development within the R4 zone in which the
development is proposed to be carried out.
2. The development is permissible in the R4 zone
pursuant to the Parramatta Local Environmental 2011 and satisfies the
requirements of all applicable planning standards controls.
3. The development will be compatible with the
emerging and planned future character of the area.
4. The development will provide housing that
accommodates the needs of the existing and future residents, workers and
visitors of Parramatta.
5. For the reasons given above, approval of the
application is in the public interest.
Darren Wan
Senior Development Assessment Officer
Sarah Irani
Team Leader Development Support
Attachments:
|
1⇩ 
|
Assessment report and draft conditions
|
65 Pages
|
|
|
2⇩ 
|
Locality Map
|
1 Page
|
|
|
3⇩ 
|
Plan used for assessment
|
5 Pages
|
|
|
4
|
Internal plans used for assessment
(confidential)
|
6 Pages
|
|
|
5⇩ 
|
SoEE + Clause 4.6 Variation Request
|
68 Pages
|
|
REFERENCE MATERIAL
|
Item 5.2 - Attachment
1
|
Assessment report and draft conditions
|

































































|
Item 5.2 - Attachment 2
|
Locality Map
|

|
Item 5.2 - Attachment
3
|
Plan used for assessment
|





|
Item 5.2 - Attachment 5
|
SoEE + Clause 4.6 Variation Request
|





























































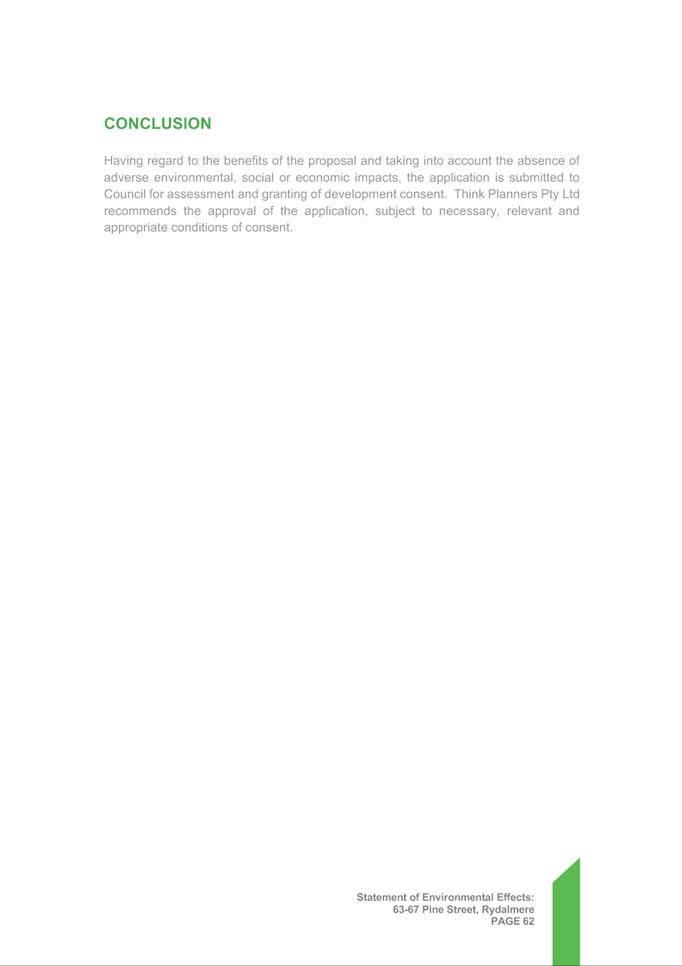
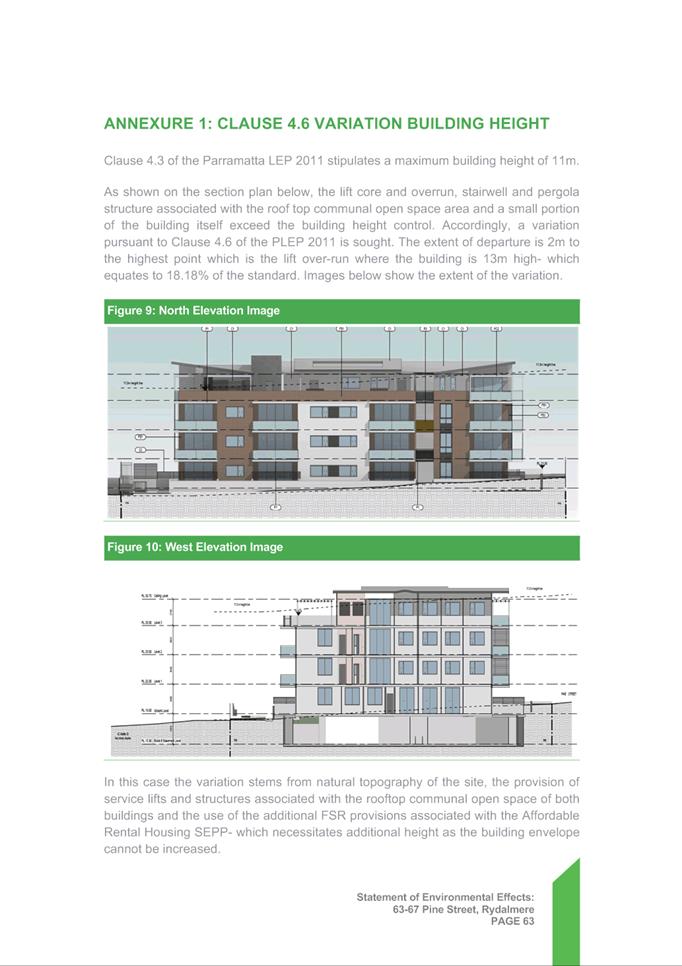



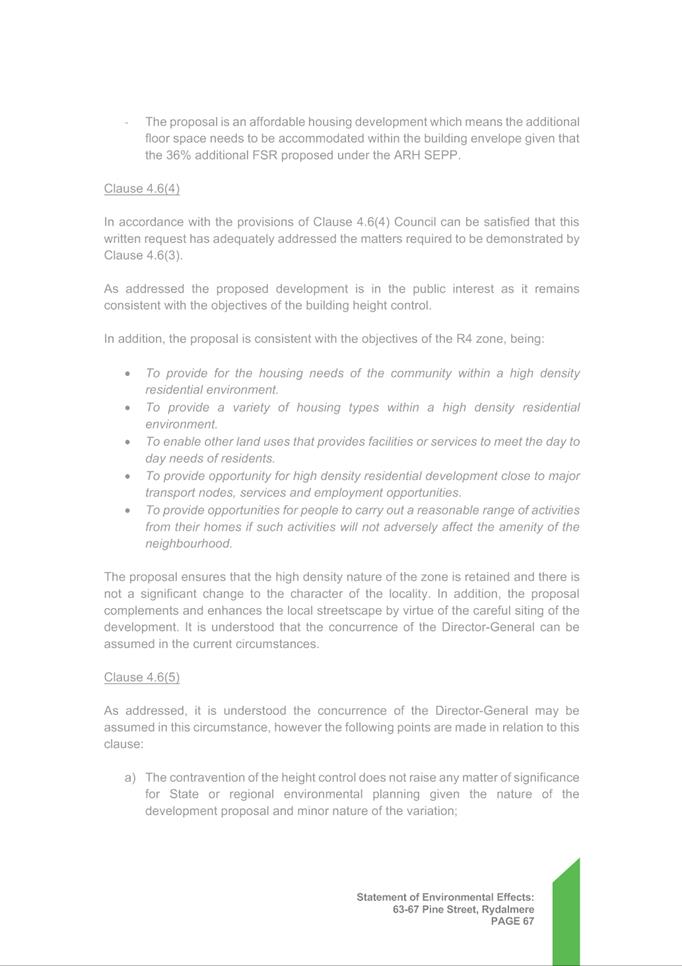

Local
Planning Panel 16 August 2022 Item
5.3
ITEM NUMBER 5.3
SUBJECT PUBLIC MEETING
45 Mobbs Lane, CARLINGFORD NSW 2118 (Lot 14 DP 30791)
DESCRIPTION Section 8.3 Review of DA/725/2020 for the demolition of existing
structures, earthworks, removal of seven (7) trees and construction of a child
care facility for 56 children (17 x 0-2 year olds, 15 x 2-3 year olds & 24
x 3-6 year olds) with basement level car parking level for fourteen (14)
vehicles and associated landscape works. The Section 8.3 Review of
Determination application relies upon previously submitted amended plans for 56
children with 14 car parking spaces.
REFERENCE DA/725/2020 - D08615891
APPLICANT/S Planning Lab
OWNERS Child Care Property Holdings Pty Ltd
REPORT OF Group
Manager Development and Traffic Services
RECOMMENDED Refusal
DATE OF REPORT 20 July 2022
REASON
FOR REFERRAL TO LPP
The application involves a Review of
Determination of DA/725/2020 pursuant to Section 8.3 of the Environmental
Planning and Assessment Act 1979.
EXECUTIVE SUMMARY
This is a summary of the full assessment of
the application as outlined in Attachment 1, the Section 4.15 Assessment
Report.
The Site
The subject site is known as 45 Mobbs Lane,
Carlingford. The site is zoned R2 Low Density
Residential and is located within an established residential area characterised
by single and double storey residential dwellings as
well as dual occupancies.
Background
Development application DA/725/2020 was lodged with City of
Parramatta, for the demolition of existing structures,
earthworks, removal of seven (7) trees and construction of a child care
facility for 58 children (17 x 0-2 year olds, 15 x 2-3 year olds & 26 x 3-6
year olds) with basement level car parking level for fifteen (15) vehicles and
associated landscape works.
On 19 October 2021, DA/725/2020 was
presented to the Parramatta Local Planning Panel (PLPP) with a recommendation
for refusal.
The PLPP resolved the following:
(a) The applicant to provide clarification within 21 days on the
functionality and operation of the basement carpark specifically to understand
vehicle movement when entering and exiting the carpark if all carparking spaces
were full, assuming that the operation of the childcare centre would require
all drop offs and picks up to occur in the basement;
(b) The Council Officers to provide details of the operation of the
“no parking” area in front of the site in terms of its length and
times;
(c) The applicant to provide a report within 21 days on vehicular
movements at peak childcare times to understand the likely number of vehicles
entering and leaving during that period to understand any likely conflict.
Following the submission of additional information, a report recommending approval was prepared for a PLPP meeting on 11
January 2022.
On 11 January 2022, the Parramatta Local
Planning Panel refused the application for the following reasons:
1. Whilst
the Panel acknowledges that the amended plans provide suitable design for the
child care use on the site in term of streetscape presentation and meeting the
character of the residential area, the majority of the panel do not find the
site suitable for the use on traffic safety terms namely:
·
the large amount of fast travelling road
traffic on Mobbs Lane; the site being situated near to the crest of a hill
– with resulting poor visibility;
·
the reliance on basement parking is
unsatisfactory and the operators cannot guarantee use of the basement area by
parents; the likelihood of queuing of vehicles entering the basement area;
·
the safety concerns relating to parents
parking on the opposite (southern) side of Mobbs Lane and attempting to cross
the busy road with young children for drop-off at the centre;
·
the uncertainty of the Local Traffic
Committee’s decision.
2. The Traffic
Management plan provided by the applicant is considered insufficient to deal
with the serious traffic challenges raised by this location.
3. The traffic safety concerns of the
Panel and the local residents have not been sufficiently met by the proposed
conditions of consent or the applicant’s proposal.
Applicant Response to Refusal Reasons
A subsequent 8.3 review was lodged with
Council on 5 April 2022. The Application addressed the reasons for refusal with
the submission of a Traffic Review
letter, prepared by TTPP, dated 28 March 2022.
No other changes are proposed to the application
and all plans and documents submitted with the previous application are to be
relied upon for the assessment.
Council’s Traffic and Transport
Engineer reviewed the submitted information and the
application cannot be supported on traffic and parking
grounds due to inadequate sight distance provided at the driveway and safety
concerns with children crossing Mobbs Lane.
Council’s Development Engineer,
Environment and Health Officer and Landscape Officer reviewed the original
application and recommended appropriate conditions.
In accordance with the requirements
contained within Council’s Consolidated Notification Requirements,
objectors to the original development application, owners and occupiers of
adjoining and surrounding properties were given notice of the application
between 29 April and 20 May 2022. In response, 18 unique submissions were
received. The issues raised within these submissions has been addressed within
the Section 4.15 Assessment Report.
The proposed development is generally
consistent with the requirements of Clause 3 Educational establishments and
child care facilities of SEPP (Transport and Infrastructure) 2021, Parramatta
Local Environmental Plan 2011 and Parramatta Development Control Plan 2011.
After consideration of the development
against Section 8.2 of the Environmental Planning and Assessment Act 1979,
and the relevant statutory and policy provisions, the proposal is not suitable
for the site and is not in the public interest.
RECOMMENDATION
(a) That the Parramatta Local Planning Panel
(PLPP), exercising the functions of Council, pursuant to Section 4.16(1)(b) of
the Environmental Planning and Assessment Act 1979, refuse Development
Application No. DA/725/2020 for Section 8.3 Review of DA/725/2020 for the
demolition of existing structures, earthworks, removal of seven (7) trees and
construction of a child care facility for 56 children (17 x 0-2 year olds, 15 x
2-3 year olds & 24 x 3-6 year olds) with basement level car parking level
for fourteen (14) vehicles and associated landscape works on land at Lot 14 in
DP 30791, 45 Mobbs Lane, Carlingford.
(b) Further, that submitters be advised of
the decision.
REASONS FOR REFUSAL
1. Parramatta Local Environmental Plan 2011
a) The proposed development is inconsistent with the aims and
objectives of the R2 Low Density Residential zoning applying to the land, as
the proposed works are not located in a context and setting that minimises
impacts on the amenity of the residential environment.
2. Child Care Planning Guideline
a) The proposed development does not meet the
following objectives of Section 3.1 Site selection and location of the
Child Care Planning Guideline:
i. ‘To ensure that
appropriate zone considerations are assessed when selecting a site’, as the traffic and
parking as a result of the proposal would have a negative impact on the
residential amenity.
ii. ‘To ensure that the
site selected for a proposed child care facility is suitable for the use’, as the location of the site on Mobbs Lane is inappropriate and unsafe for the proposed use.
b) The
proposed development does not meet the following objective of Section 3.8
Traffic, Parking and Pedestrian Circulation of the Child Care Planning
Guideline:
i. ‘To
provide vehicle access from the street in a safe environment that does not
disrupt traffic flows’, as the proposal does
not ensure that safe vehicular access can be provided to and from the site.
3. Parramatta Development Control Plan
2011
a) The
proposed development does not meet the objectives of Section 3.6.2 Parking
and Vehicular Access of Parramatta Development Control Plan 2011, as the
proposal does not ensure the location and design of the driveway and basement
is safe.
Ashleigh Kizana
Senior Development Assessment Officer
Sarah Irani
Team Leader Development Support
Attachments:
|
1⇩ 
|
Assessment Report
|
39 Pages
|
|
|
2⇩ 
|
Locality Map
|
1 Page
|
|
|
3⇩ 
|
Plans used during assessment
|
23 Pages
|
|
|
4⇩ 
|
Internal Plans used during assessment
|
11 Pages
|
|
|
5⇩ 
|
Traffic Review Letter
|
19 Pages
|
|
REFERENCE MATERIAL
|
Item 5.3 - Attachment
1
|
Assessment Report
|
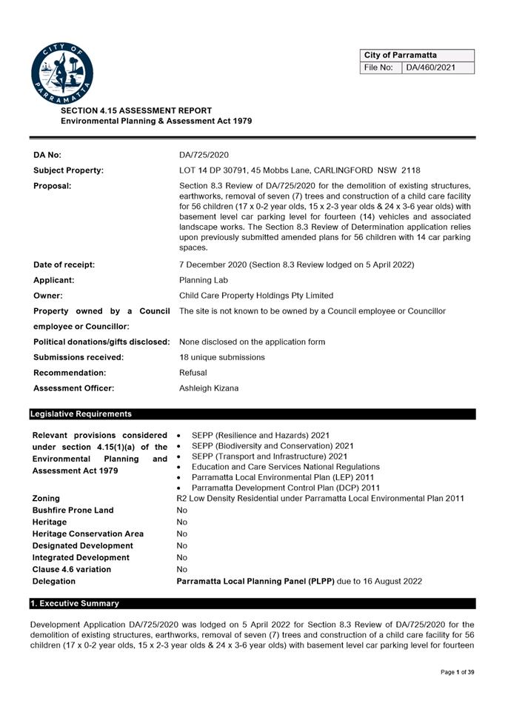












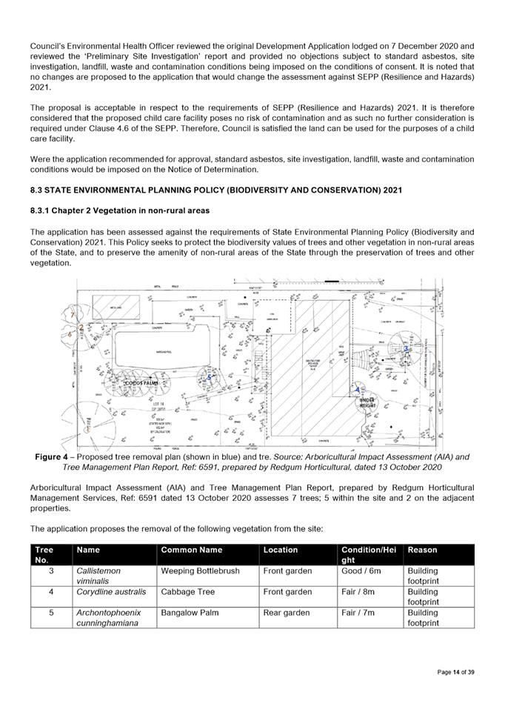
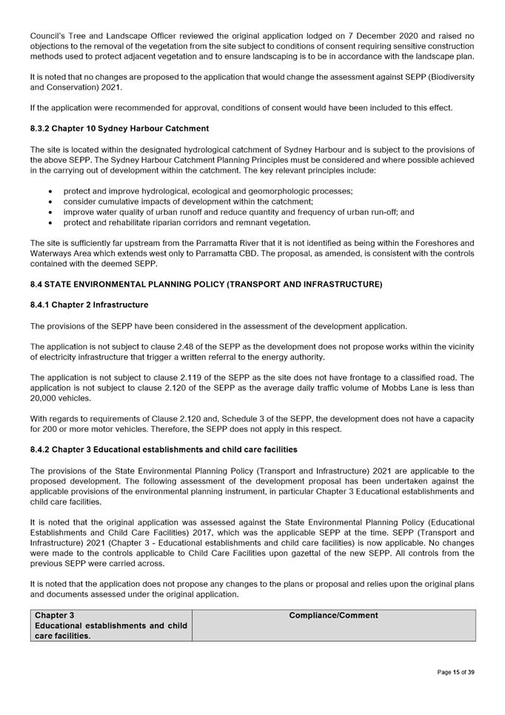



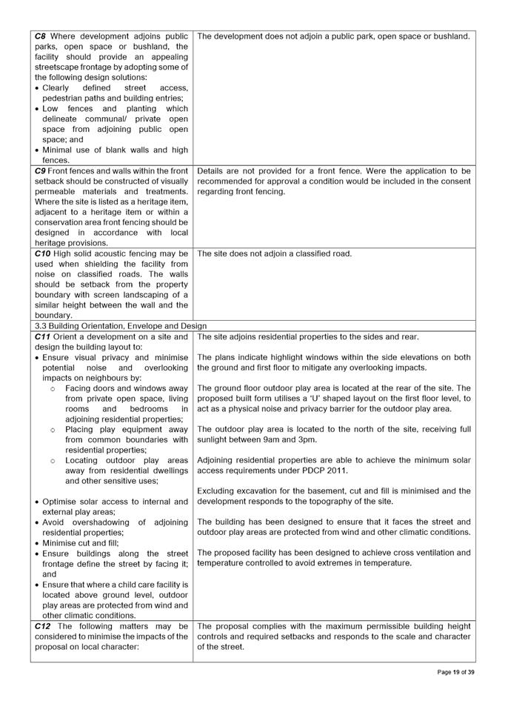
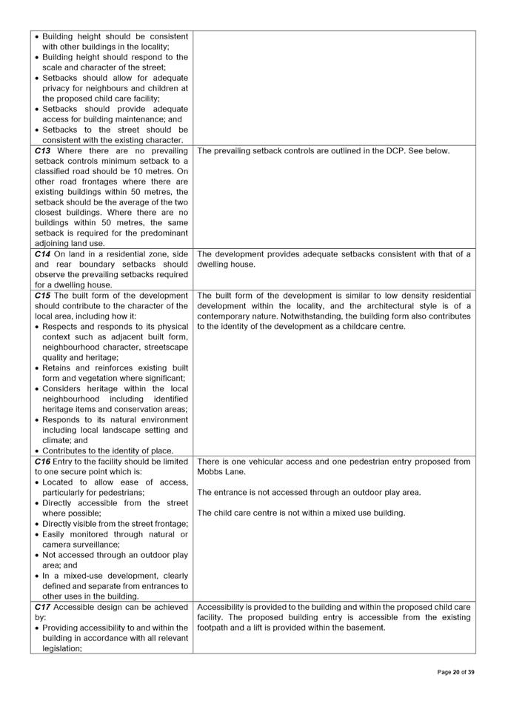
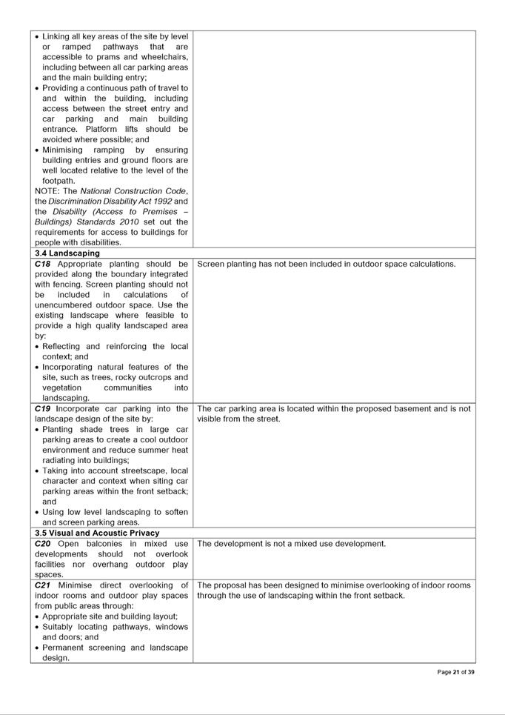
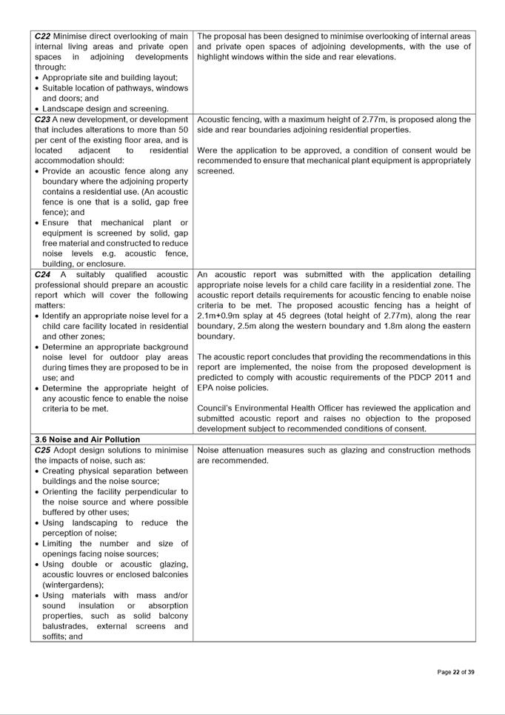
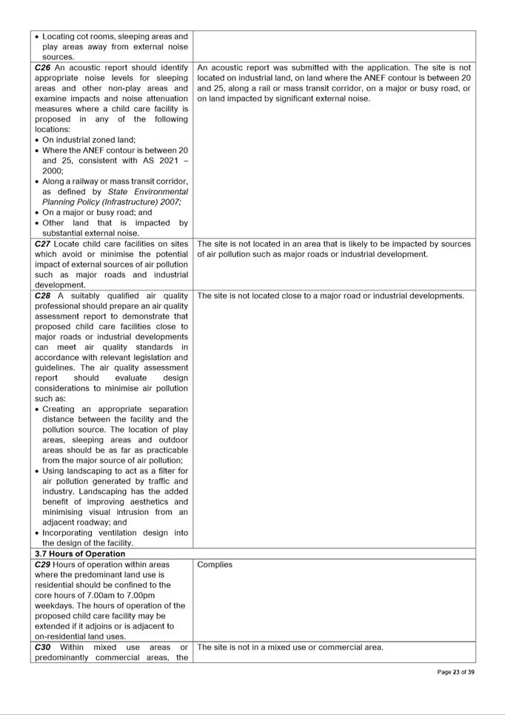
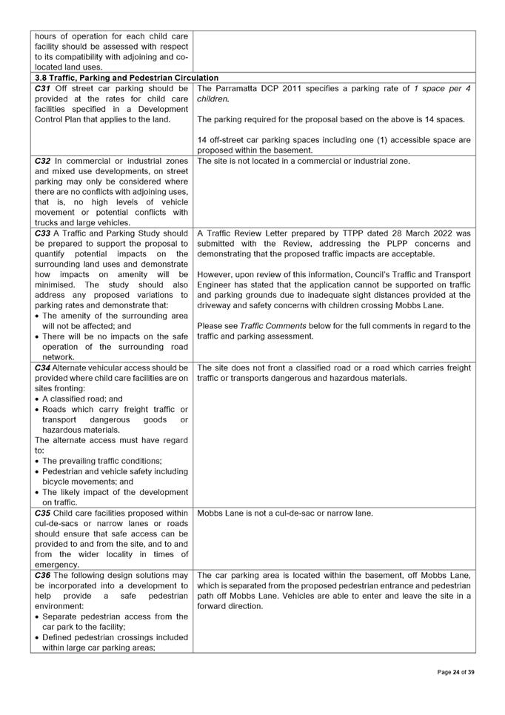
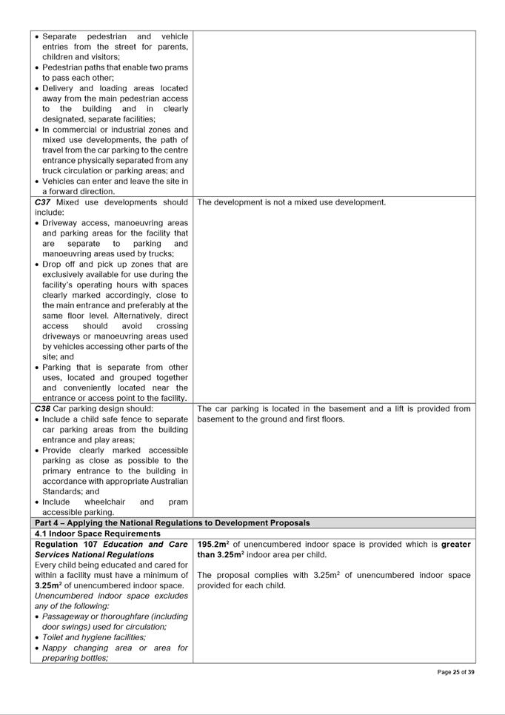

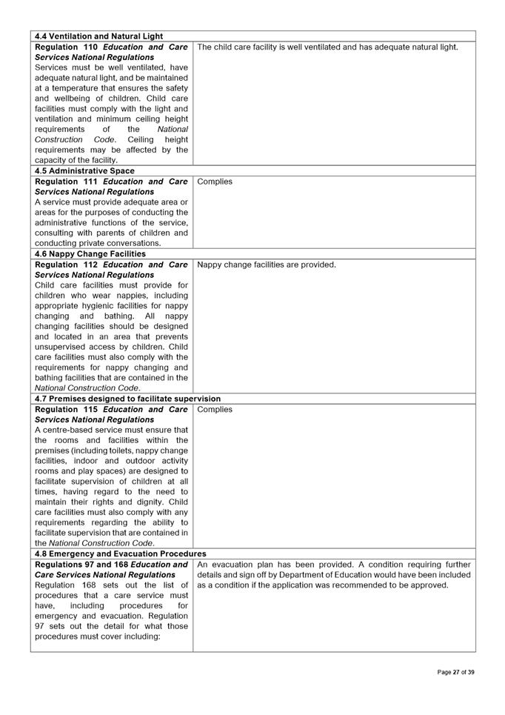


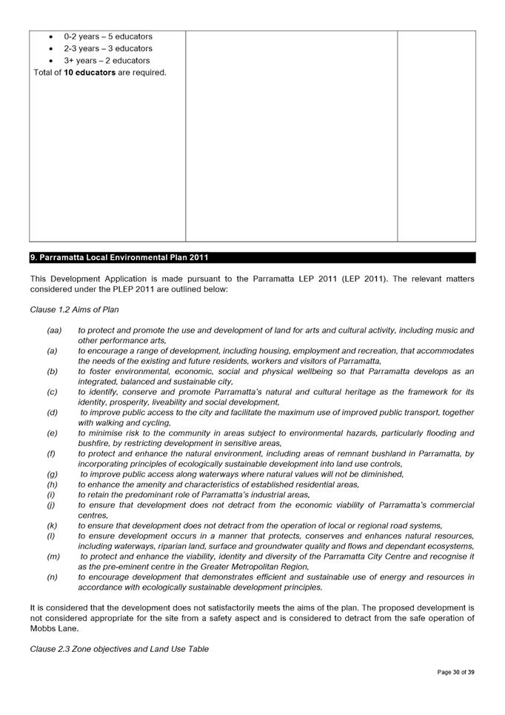
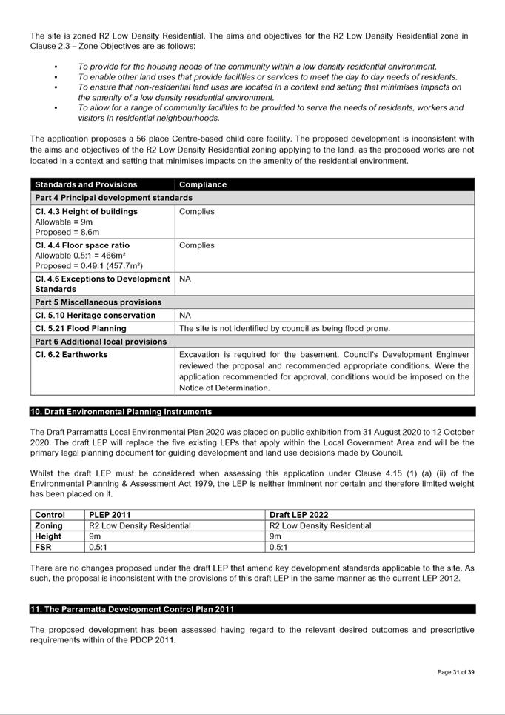
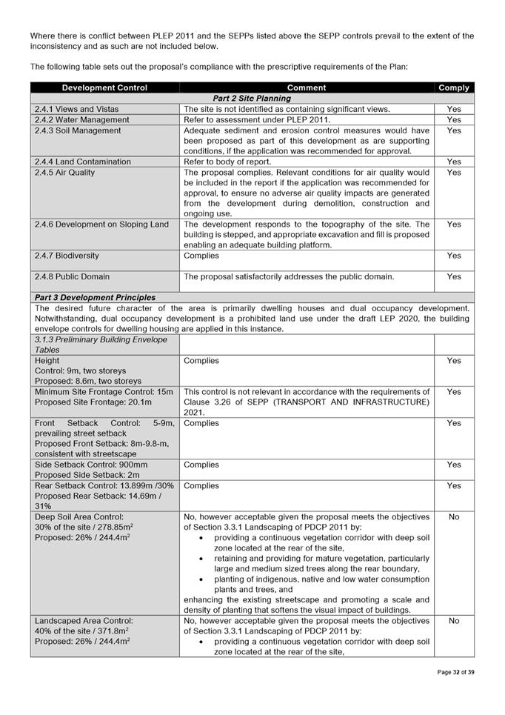
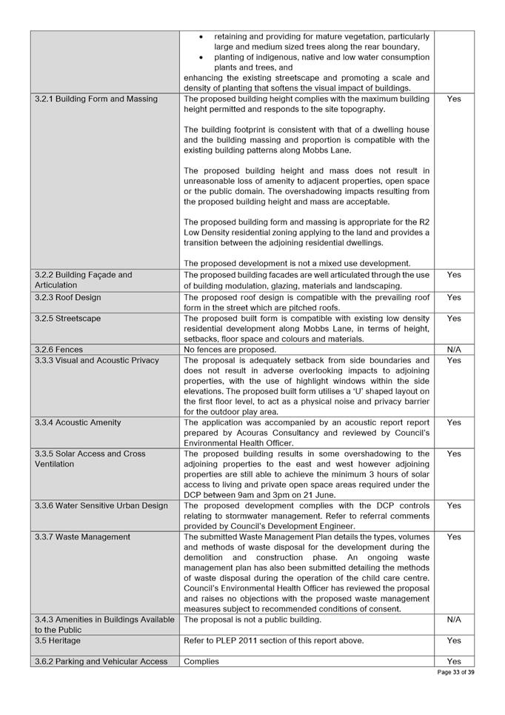

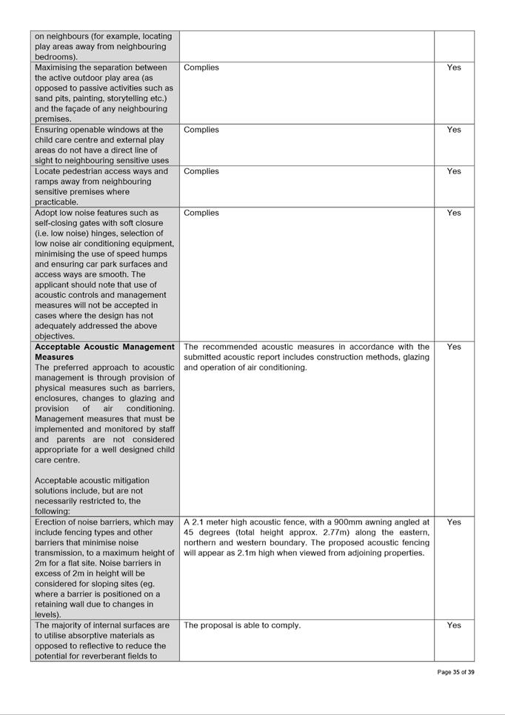
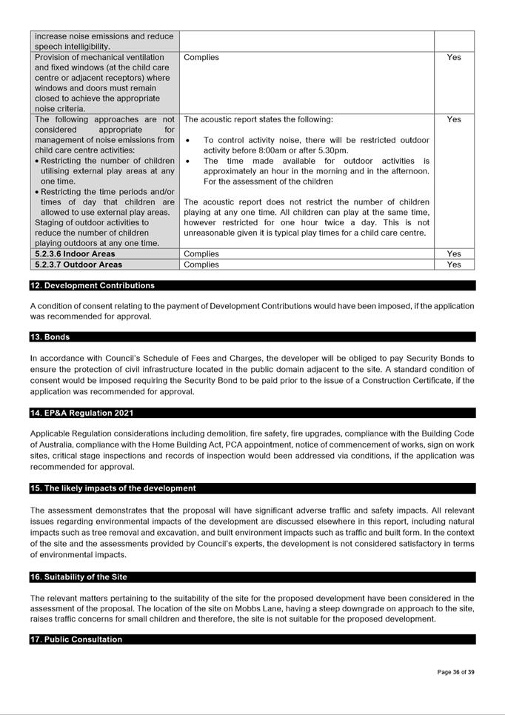


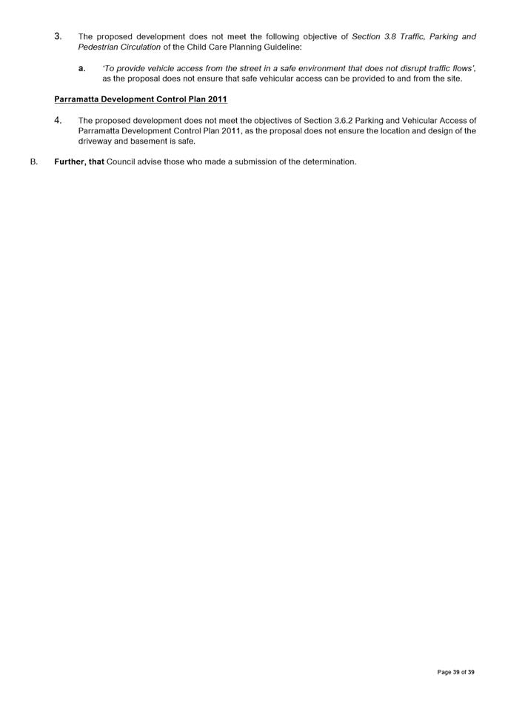
|
Item 5.3 - Attachment 2
|
Locality Map
|

|
Item 5.3 - Attachment
3
|
Plans used during assessment
|
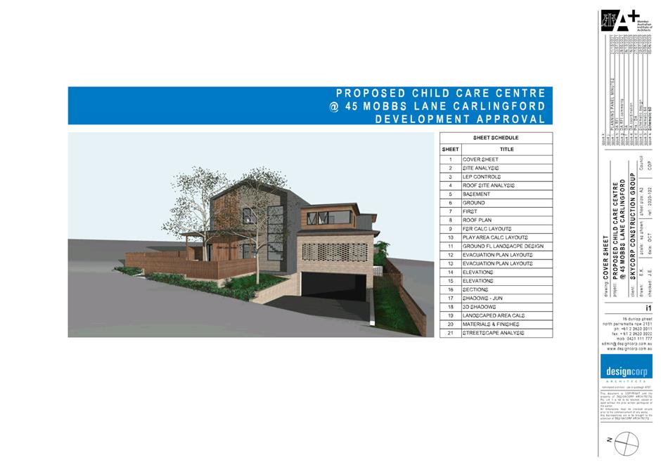
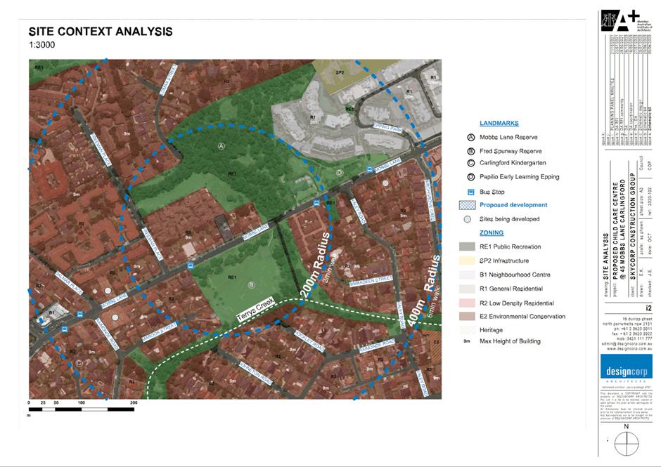


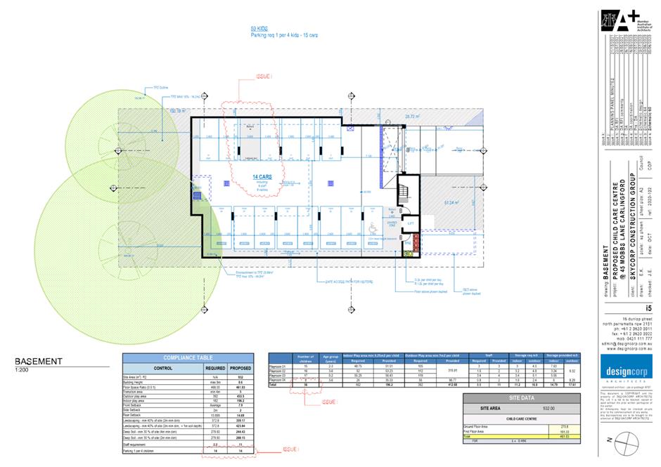
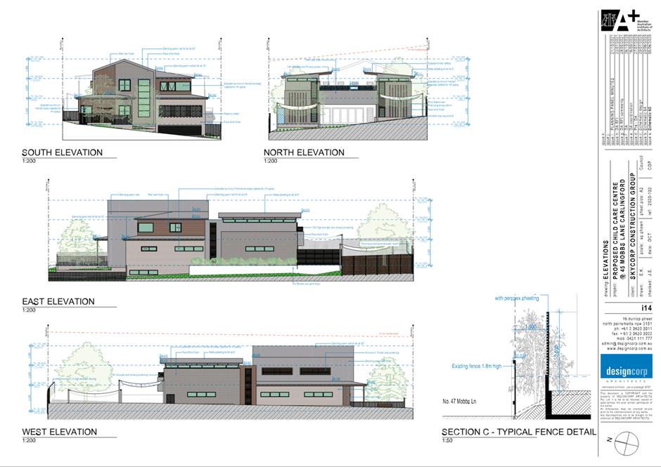
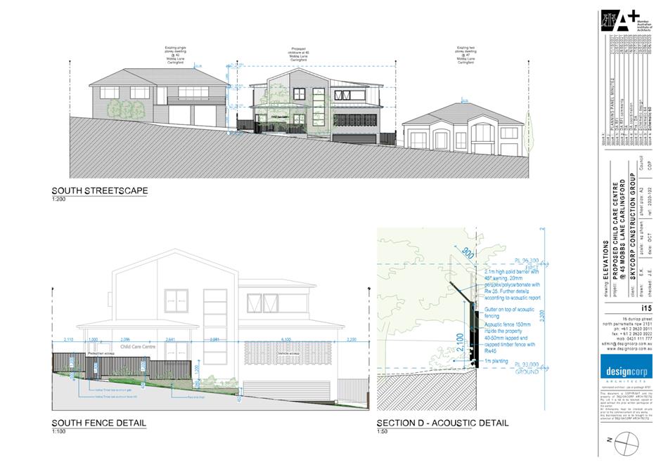
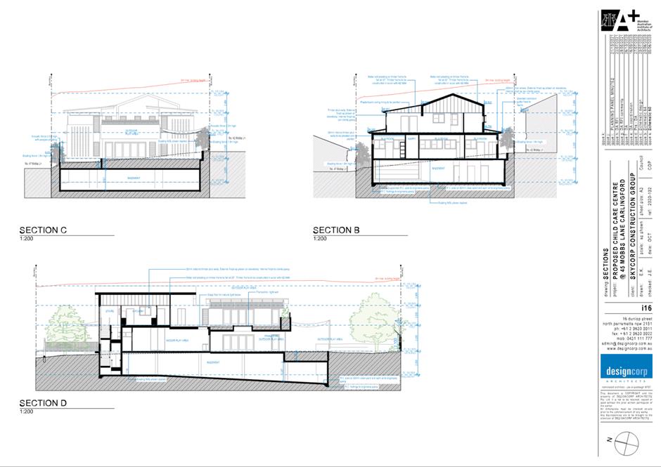
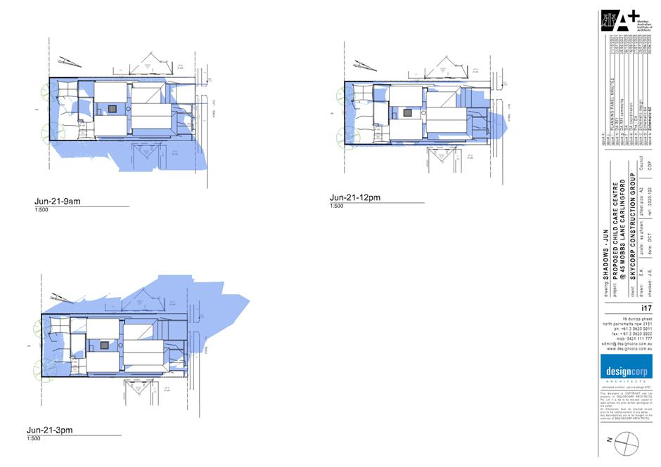
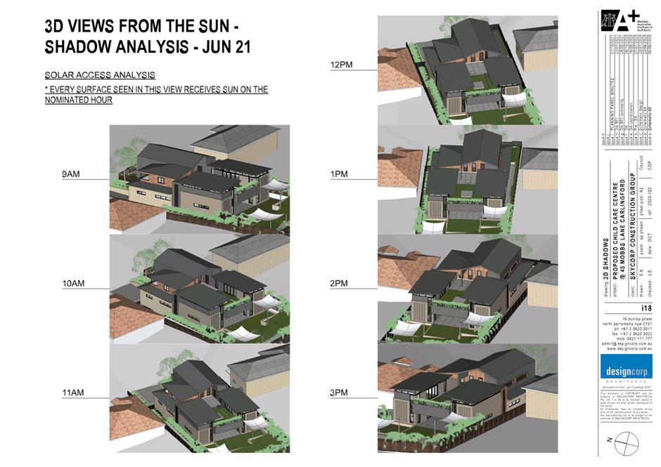
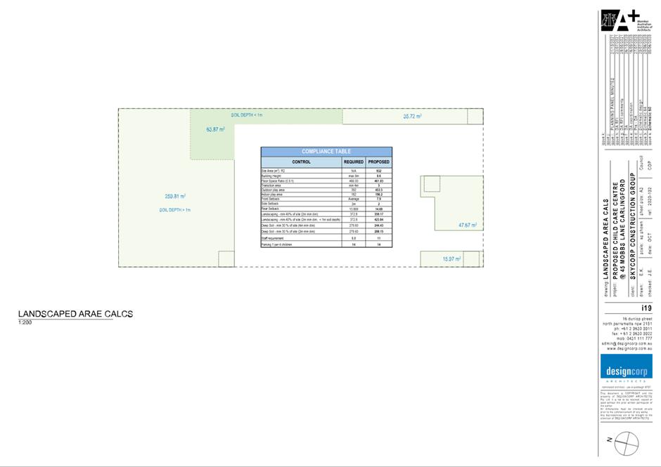
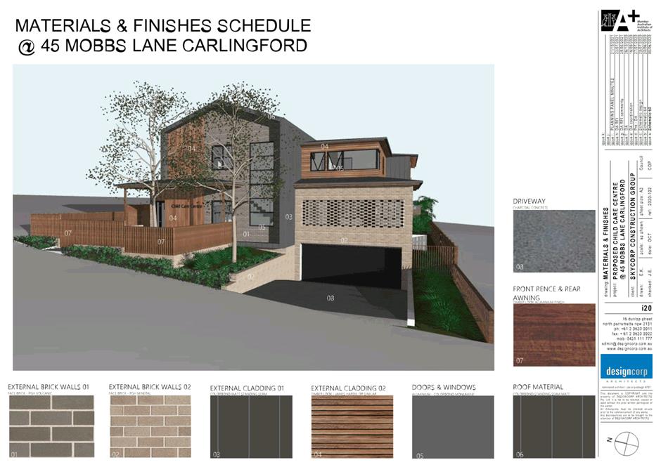
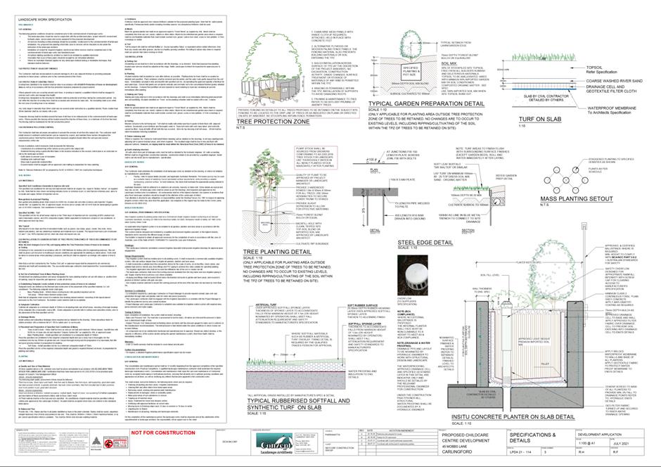
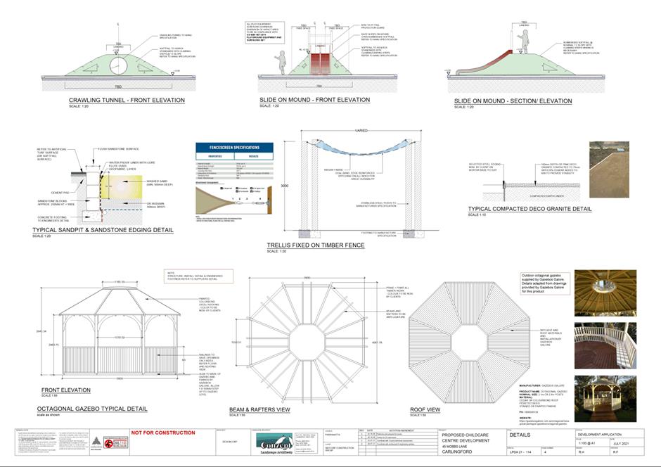
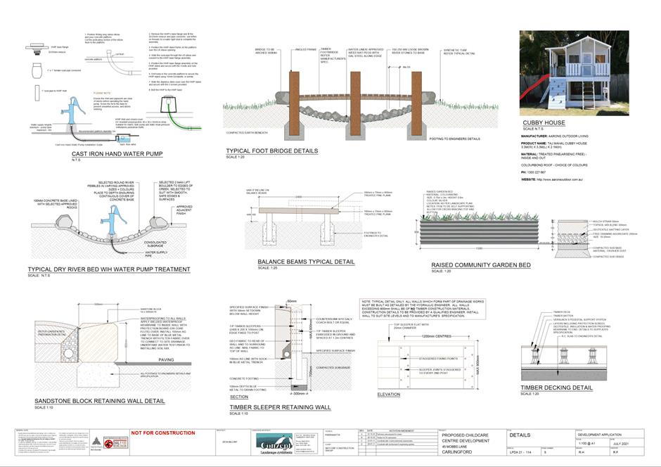
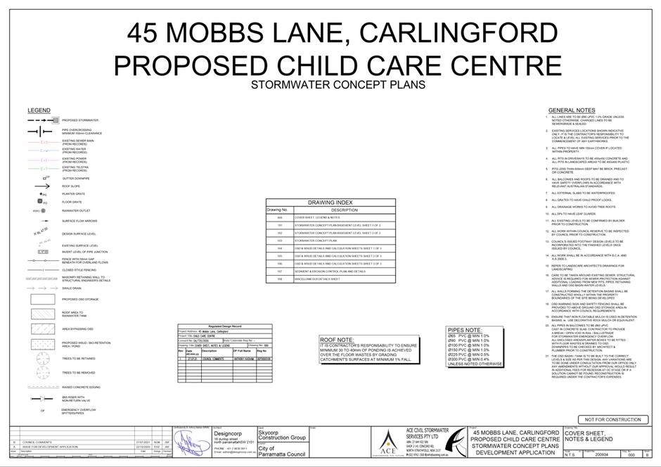
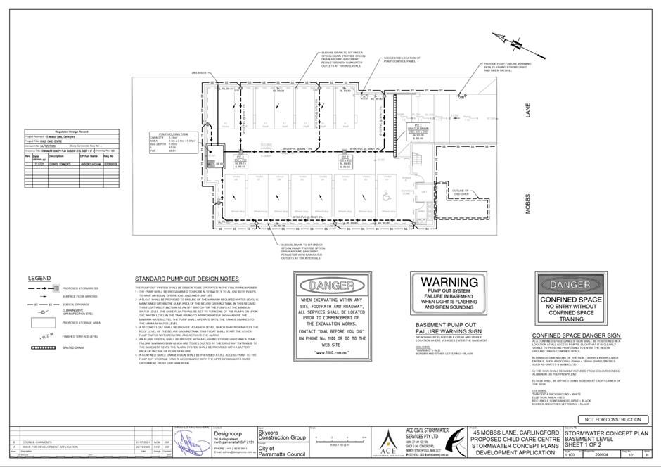
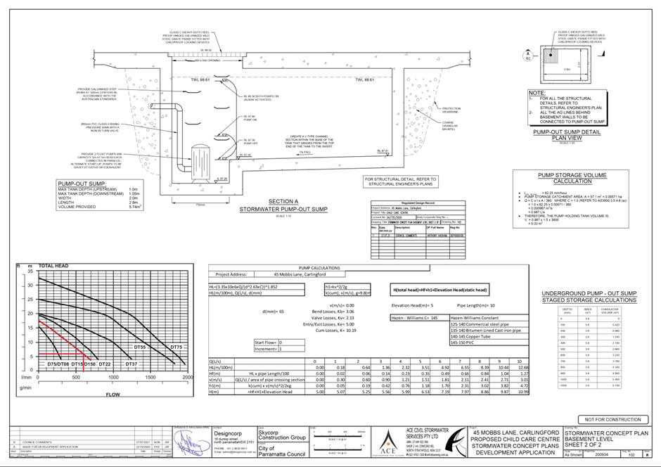
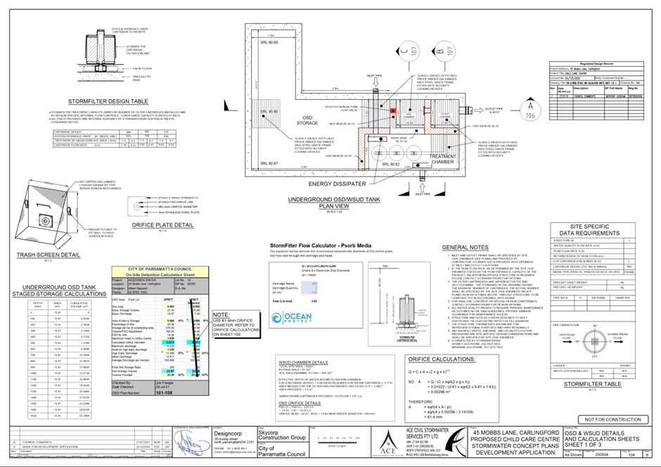
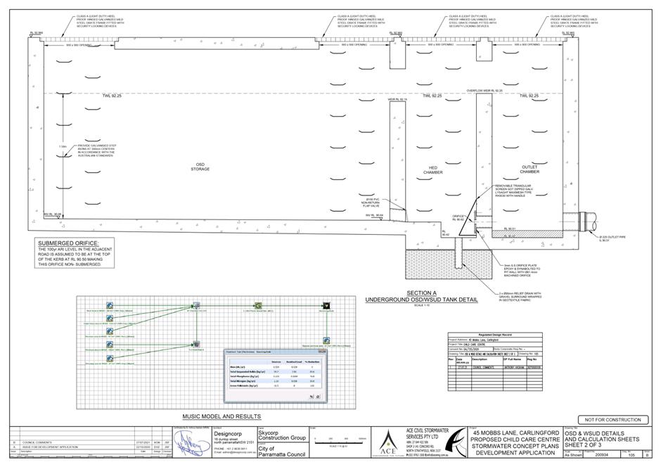
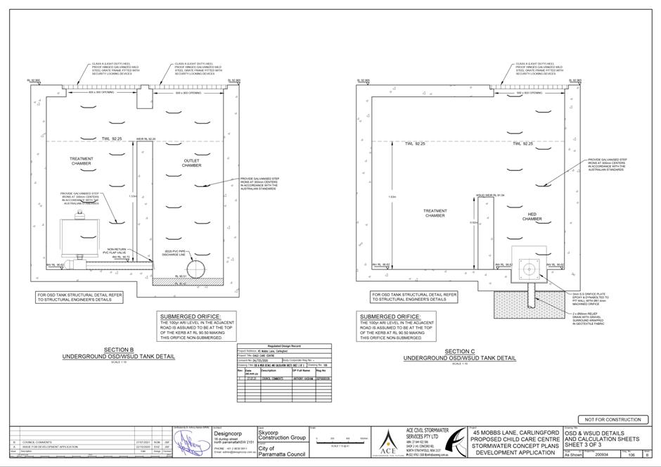
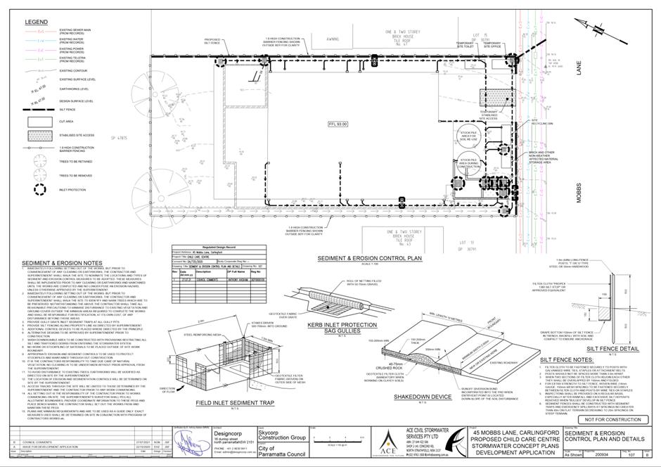
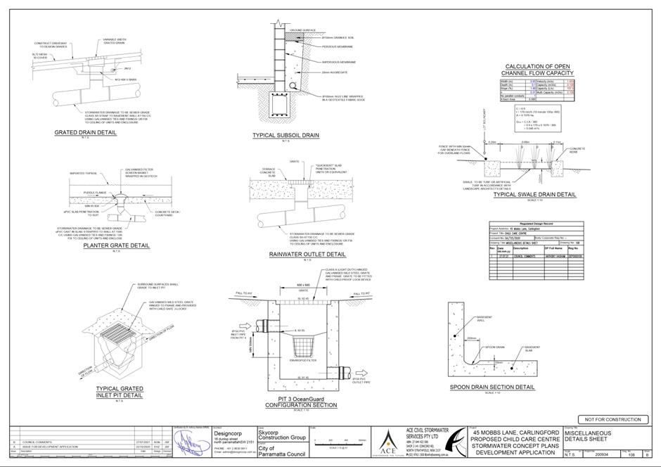
|
Item 5.3 - Attachment 4
|
Internal Plans used during assessment
|
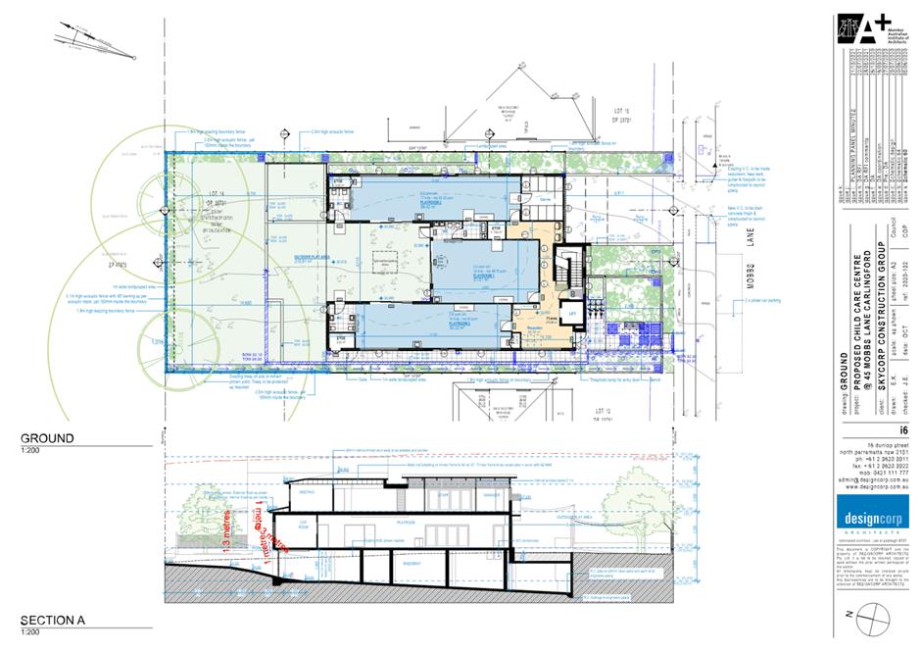
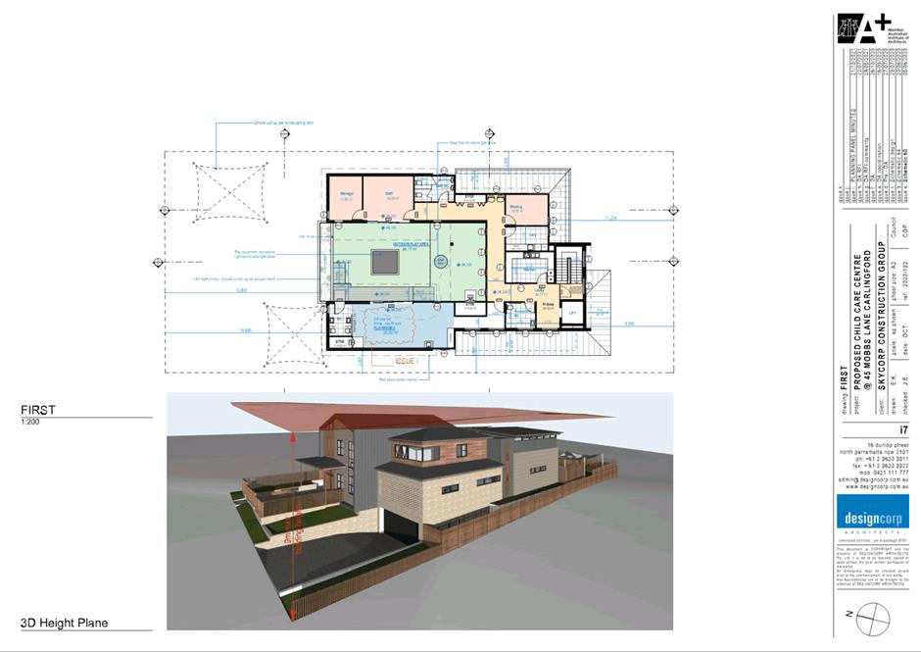
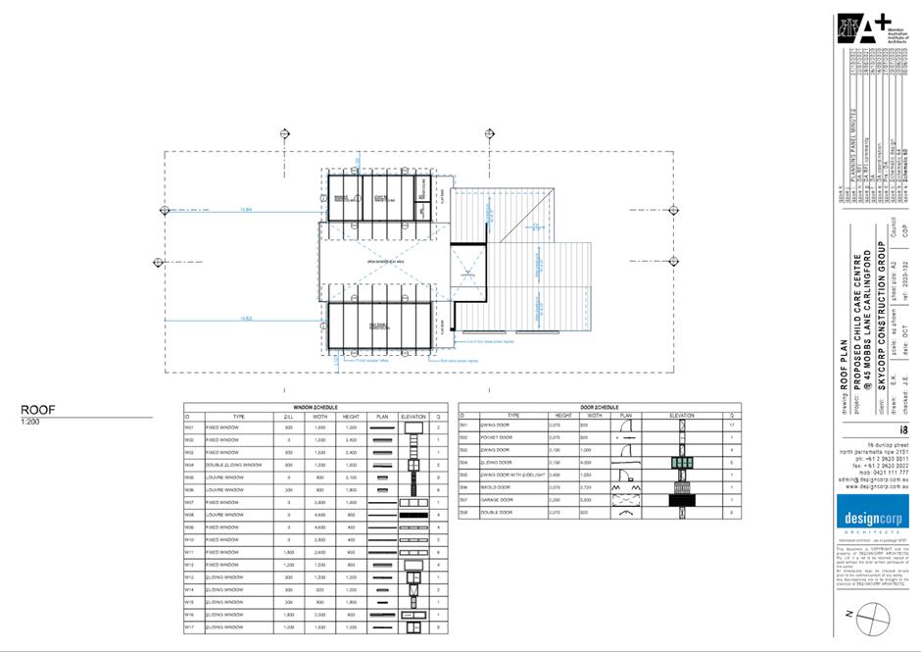
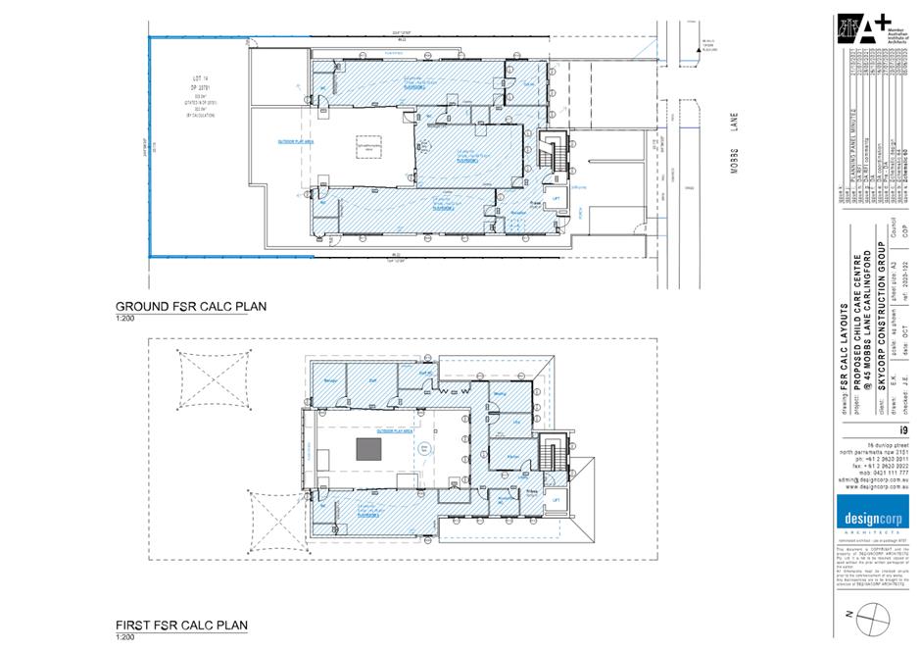
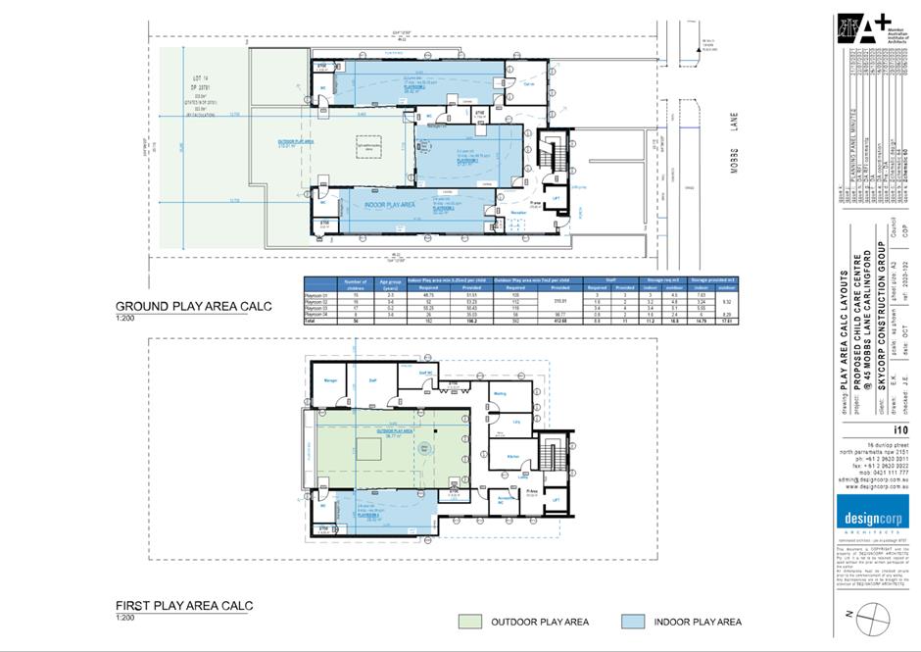
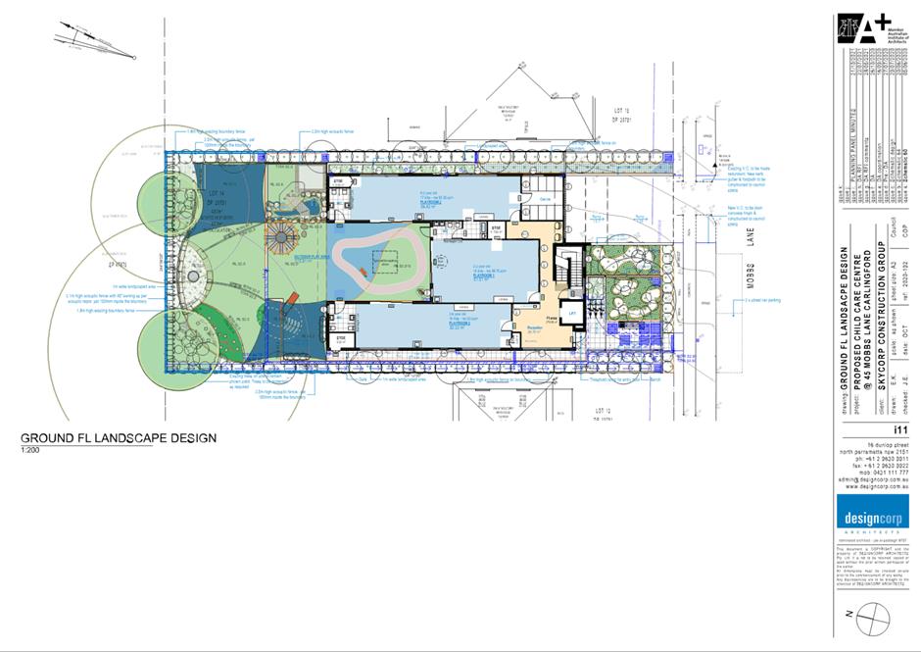
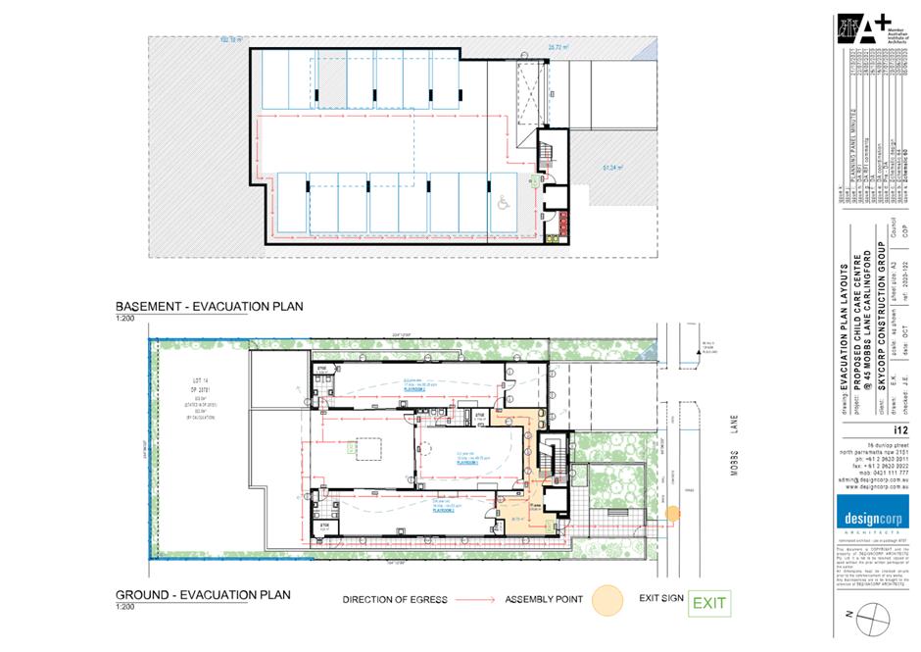
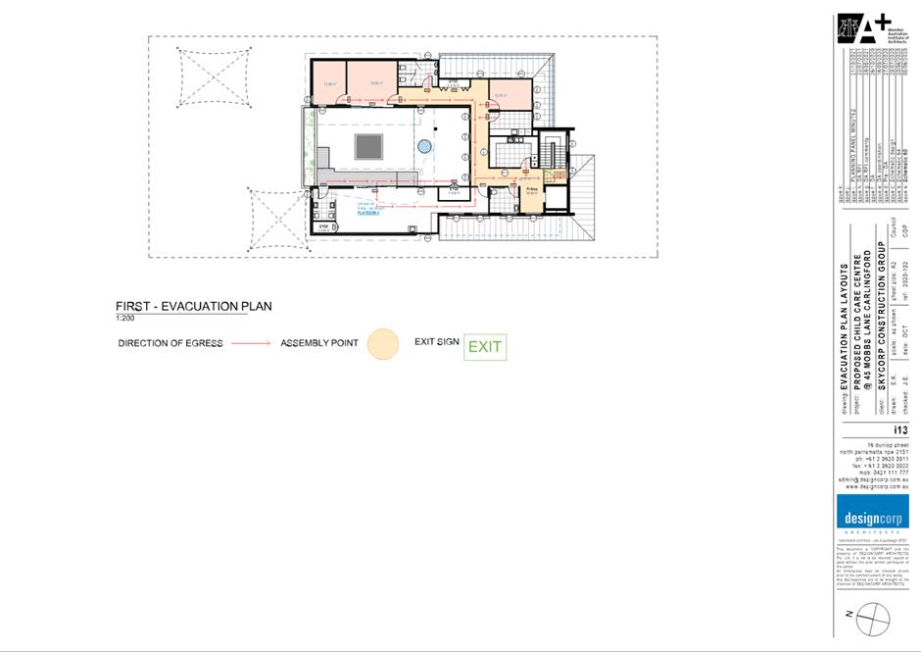
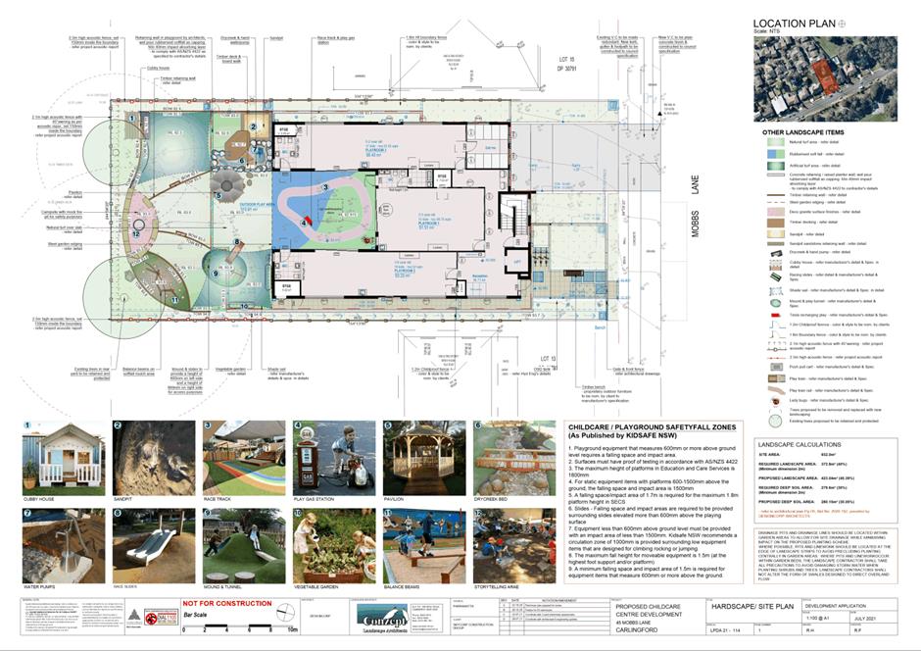
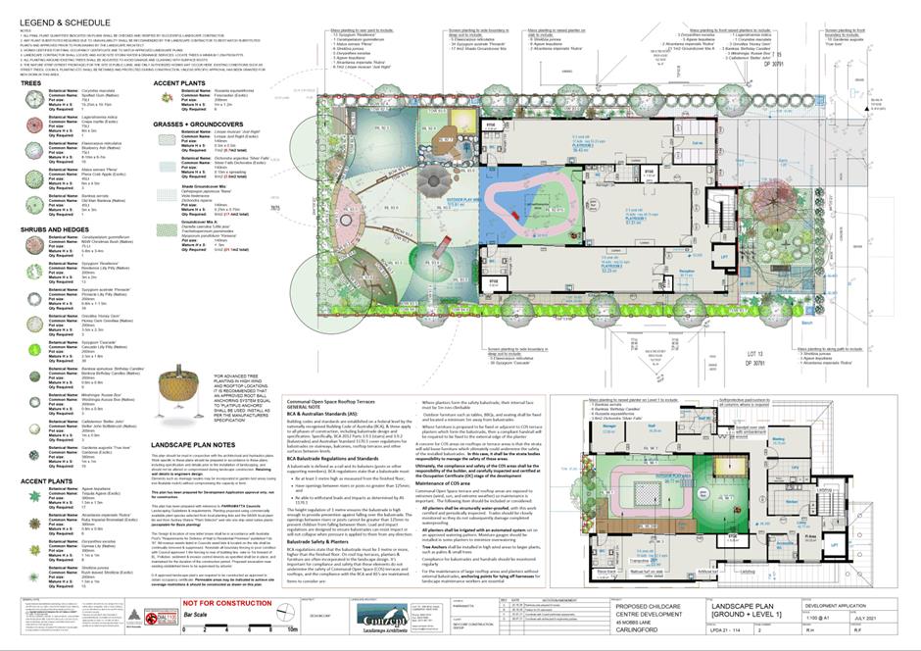
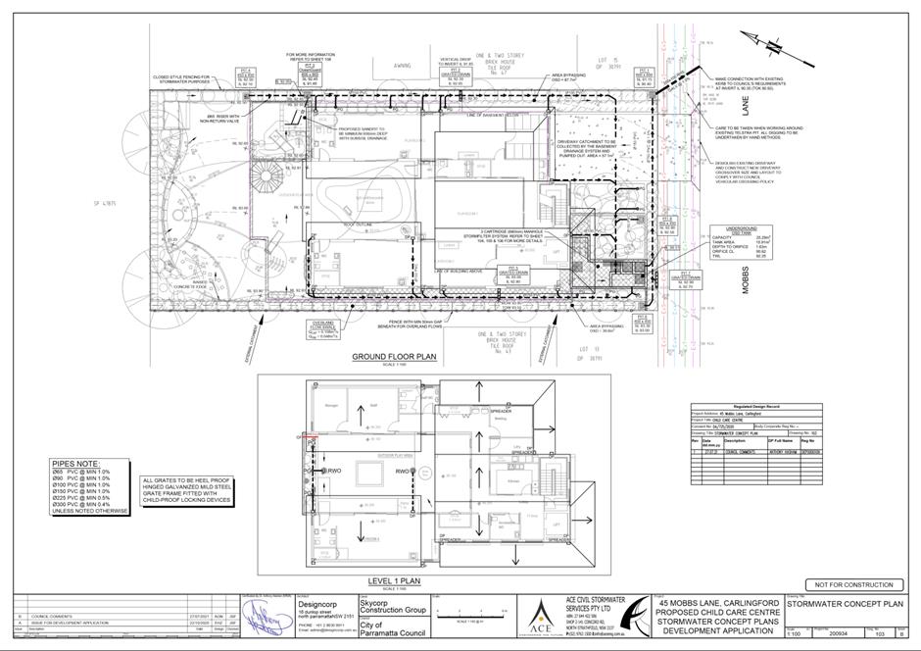
|
Item 5.3 - Attachment 5
|
Traffic Review Letter
|
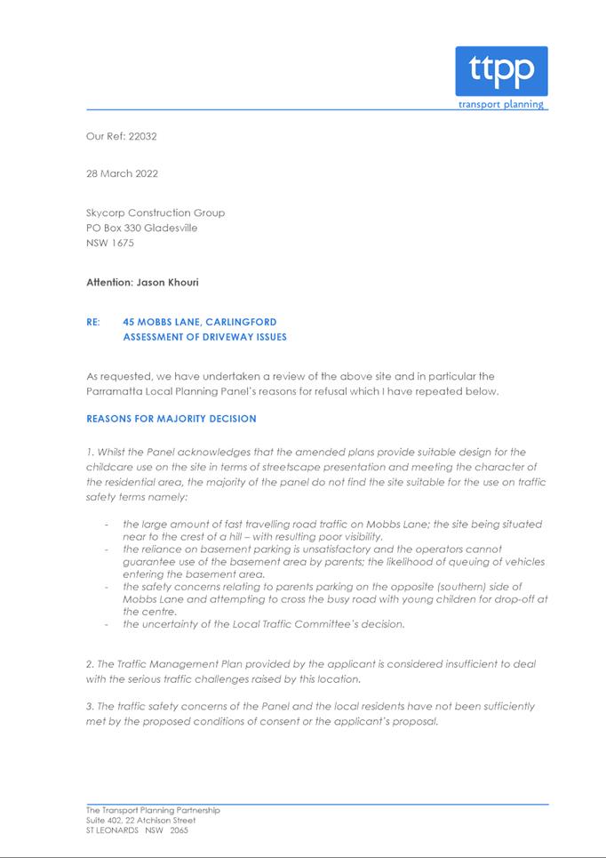
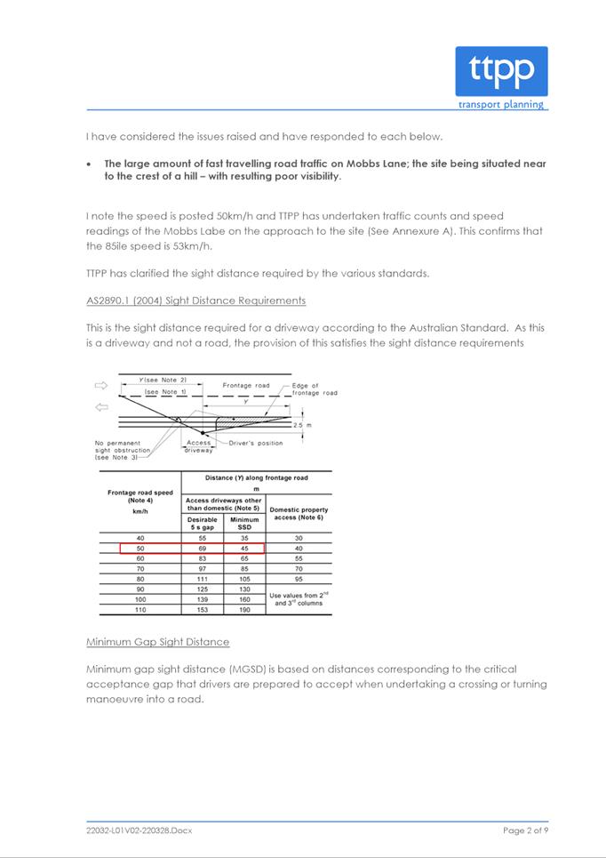
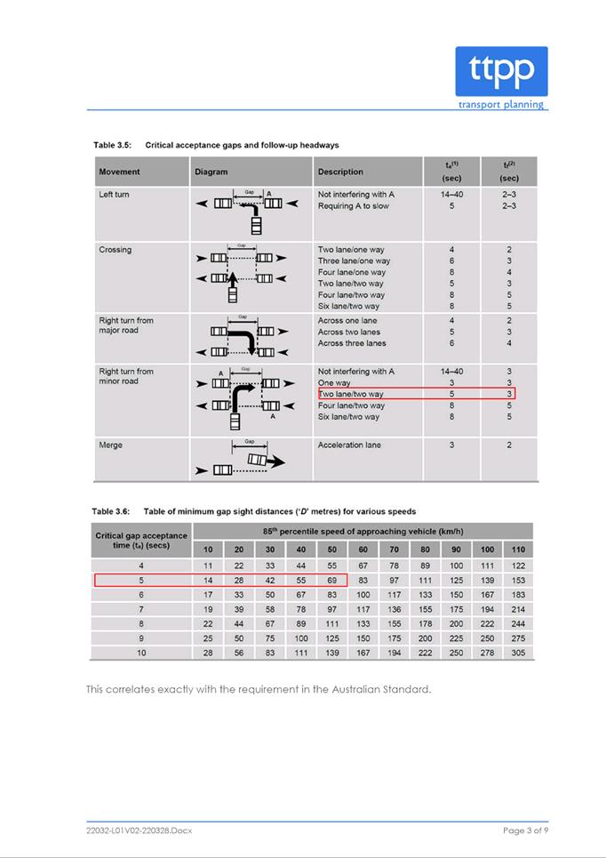
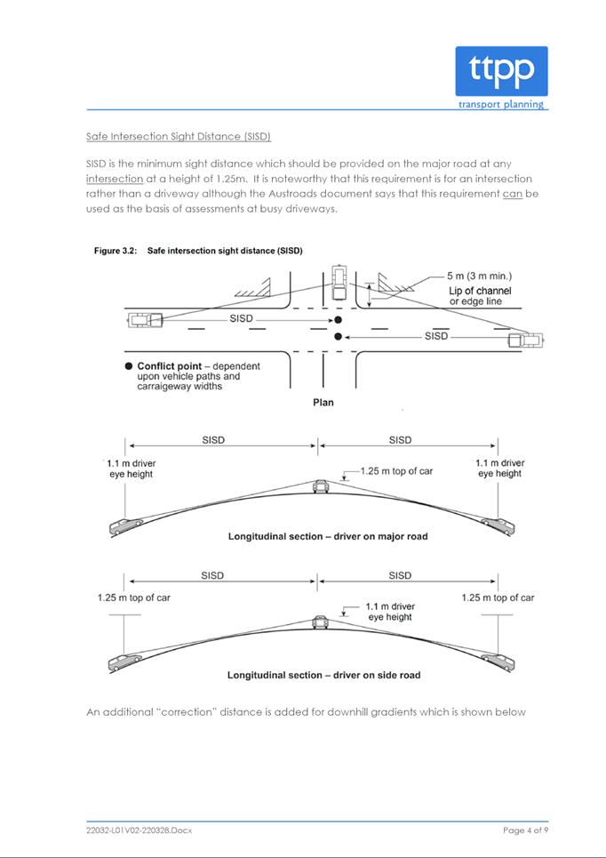
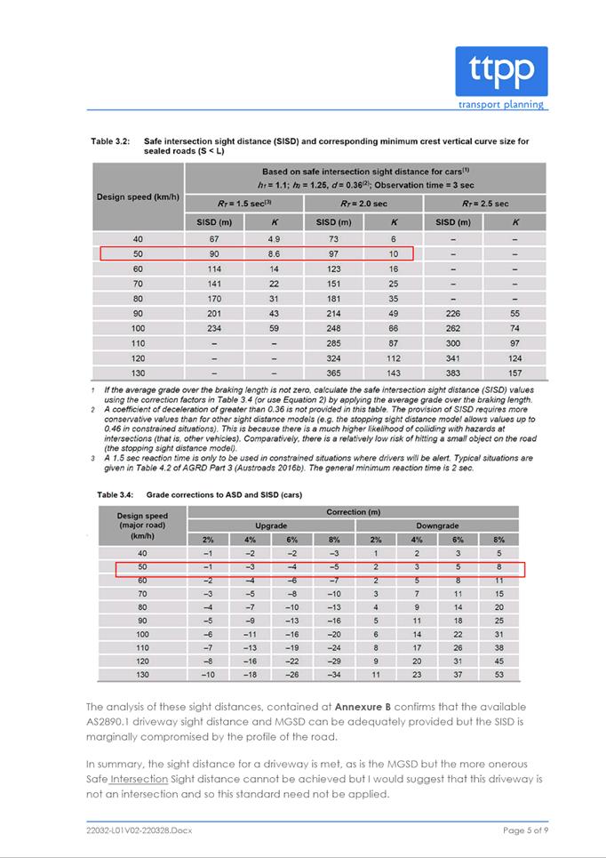
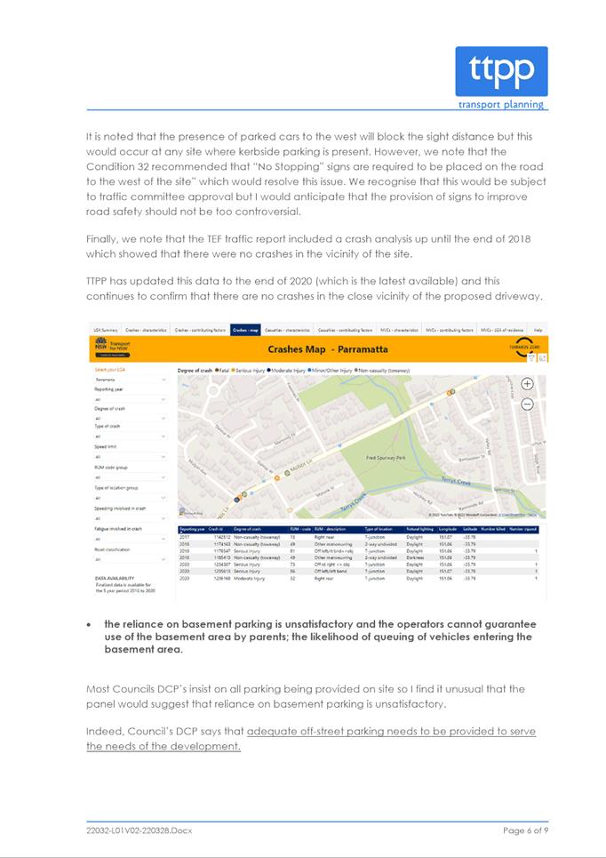
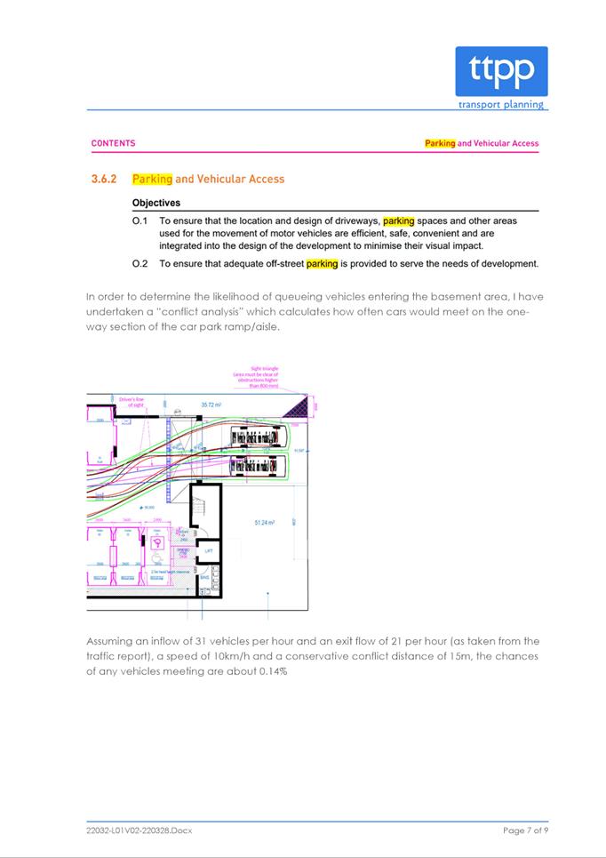
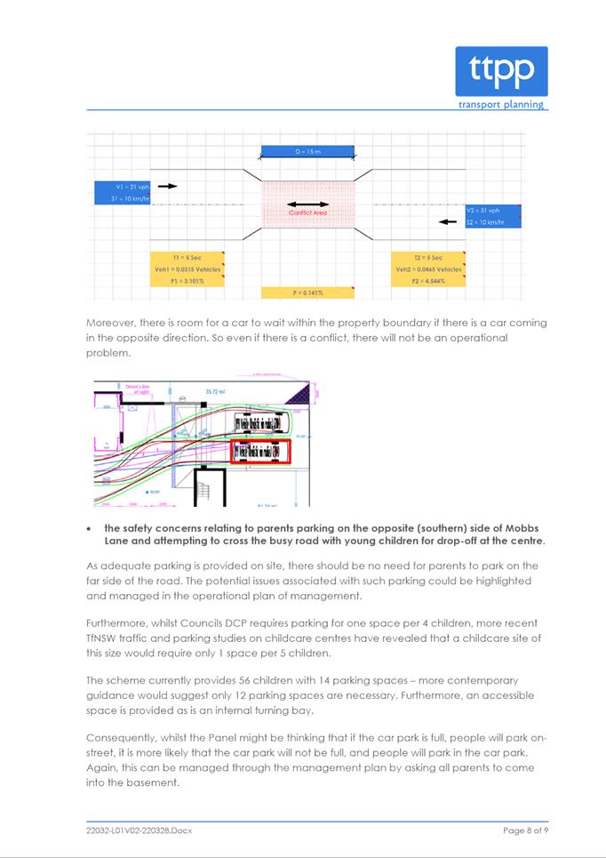
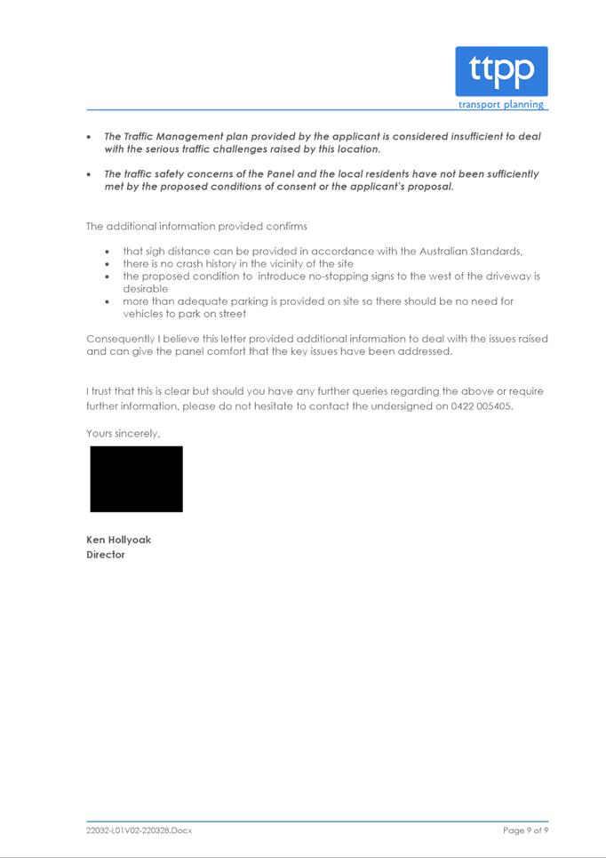
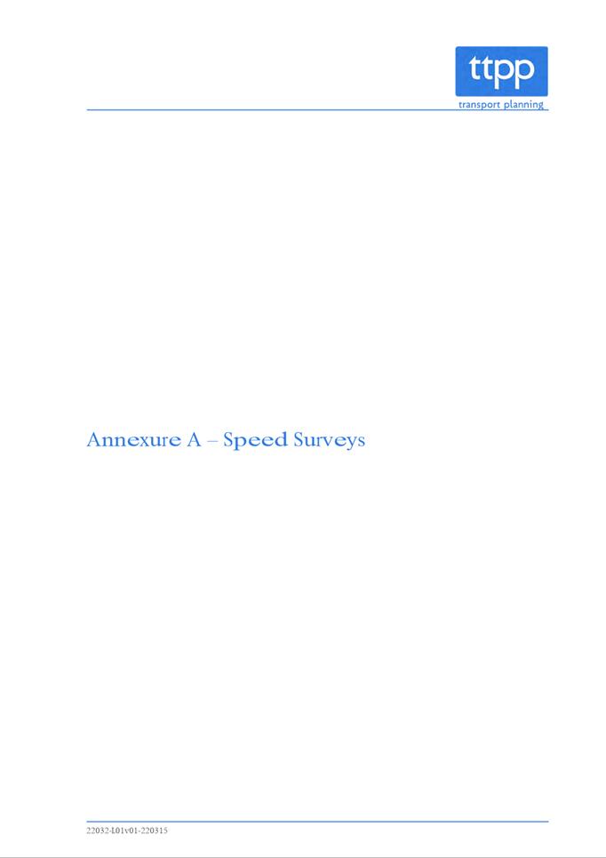
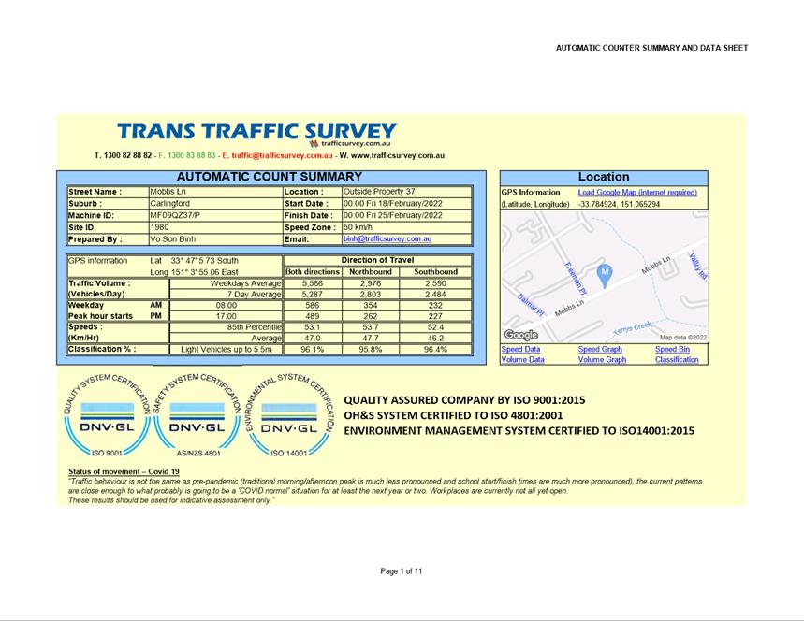
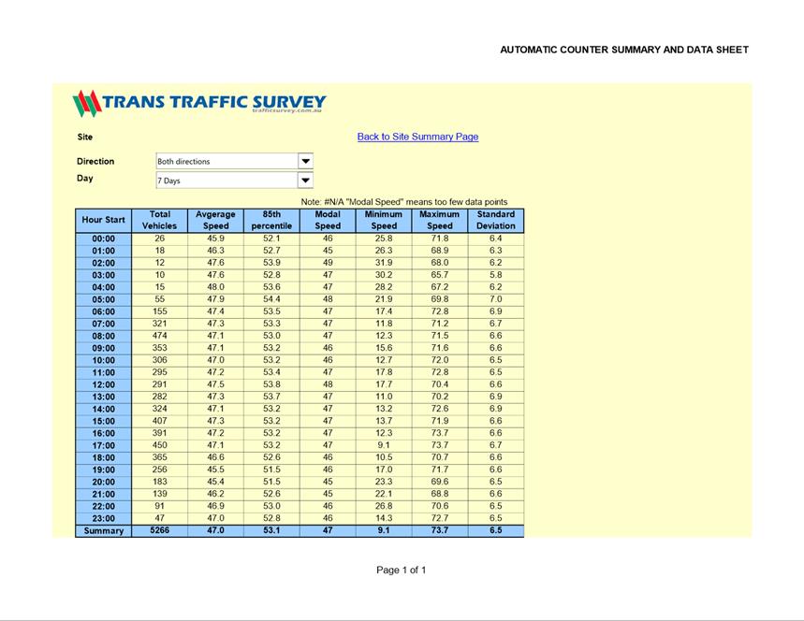
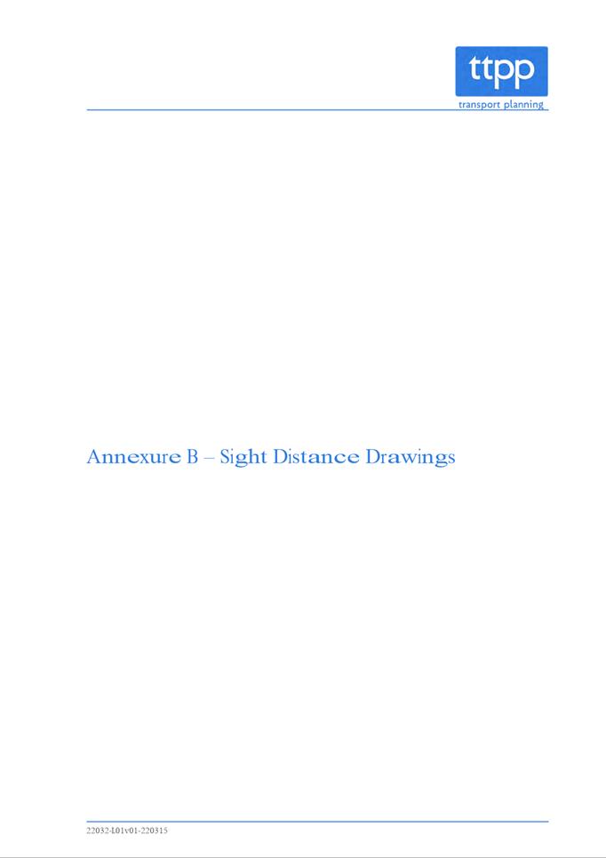
Local
Planning Panel 16 August 2022 Item
5.4
ITEM NUMBER 5.4
SUBJECT OUTSIDE PUBLIC MEETING
3 Farmhouse Road, WESTMEAD NSW 2145 (Lot 4 DP 1227281)
DESCRIPTION Alterations and additions to the approved residential development
including an additional 4 floors to Buildings D and F, and internal and
external facade changes.
REFERENCE DA/932/2021 - D08602823
APPLICANT/S Combined Projects Westmead Pty Ltd
OWNERS Combined Projects (Westmead) Pty Ltd
REPORT OF Group
Manager Development and Traffic Services
RECOMMENDED Approval
DATE OF REPORT 29 July 2022
REASON
FOR REFERRAL TO LPP
The application is being referred to the
Parramatta Local Planning Panel for
determination as the proposed development
proposal exceeds the maximum permissible building height by 111.25% for
Building D, 72.25% for Building, and exceeds the maximum permissible FSR by 69%
for the 4:1 portion of the site.
EXECUTIVE SUMMARY
This is a summary of the full assessment of
the application as outlined in Attachment 1, the Section 4.15 Assessment
Report.
Development Application DA/932/2021 was
lodged on 7 October 2021 for ‘alterations and
additions to the approved residential development including an additional 4
floors to Buildings D and F, expansion of basement 4 and internal and external
facade changes’.
This application must be read in
conjunction with DA/1271/2016, which is the consent issued for the overall
building. During the assessment of
the application, it was deemed that the proposed additional parking could not
be supported for existing developments within the Westmead Precinct.
Accordingly, the proposed amendments to the basement levels have been removed
from the proposal and the basement configuration and number of parking spaces
will be retained from DA/1271/2016.
In
accordance with the Parramatta Notification Plan the Development Application
was notified and advertised on 20 October 2021 to 10 November 2021. In response, no submissions were received.
Section
4.15 Assessment Summary
The application has been assessed relative to section 4.15
of the Environmental Planning and Assessment Act 1979, taking into
consideration all relevant state and local planning controls.
The proposed development is for alterations and additions
to a residential flat building that has already been approved with variations
to the building height and FSR development standards under DA/1271/2016. During
that assessment, the variation was supported because it was deemed that the
masterplan that informed the planning proposal was a result of a suboptimal
concept plan. Since the adoption of the masterplan there has been multiple
approvals within the site that depart from the building height and FSR
development standards.
Whilst this proposal seeks to increase the extent of
variations, a merit assessment has concluded it to be well founded given the
significant investment in public transport infrastructure within the Westmead
Precinct. The additional density can be achieved
without additional adverse impacts on neighbouring properties, or the greater
precinct.
The application was referred to a number of internal and
external stakeholders for comment including the following:
·
Endeavour Energy;
·
Wind Consultant;
·
Traffic Officer;
·
Urban Design;
·
Development Engineer;
·
TfNSW;
·
CASA;
·
NSW Health Infrastructure;
·
Air Ambulance; and
·
Air Services Australia.
No objections to the overall development were received.
Conditions of consent have been imposed where necessary.
Having
regard to the matters for consideration under Section 4.15 of the Environmental
Planning and Assessment Act 1979, it is recommended Development Application
DA/932/2021 be approved.
RECOMMENDATION
(a) That, the Parramatta Local
Planning Panel, exercising the function of the Council pursuant to Section 4.16
of the Environmental Planning and Assessment Act 1979, support the
variation to Clause 4.3 and Clause 4.4 of Parramatta Local Environmental Plan
2011 under the provisions of Clause 4.6 for the following reasons:
i. A written request to vary the building height has been received and
is well drafted;
ii. The assessment of DA/1271/2016 concluded there is merit for the
variation of the building height and FSR development standard. As such,
compliance with the standards are unnecessary. Accordingly, Council believes
that there are sufficient environmental planning grounds to justify the
variation and finds that the application is satisfactory. Council is therefore
satisfied that the Applicant’s Clause 4.6 variation request has
adequately addressed the matters required to be demonstrated in Clause 4.6 (3)
of Parramatta LEP 2011 and that the proposed development will the public
interest because it is not inconsistent with the objectives of the building
height and floor space ratio controls and the objectives for development within
the B4 zone in which the development is proposed to be carried out;
iii. The additional variation of the development standards will not
create additional adverse impacts in regard to overshadowing, bulk and scale,
streetscape, or traffic generation;
iv. The additional density will take advantage of the significant
investment in public transport infrastructure within the Westmead Precinct; and
v. The proposal remains consistent
with the aims, objectives, and desired future character of the Westmead Precinct.
(b) Further, that
the Parramatta Local Planning Panel, exercising the
function of the Council pursuant to Section 4.16 of the Environmental
Planning and Assessment Act 1979, approve development
consent to DA/932/2021 for alterations and additions to the approved
residential development including an additional 4 floors to Buildings D and F
and internal and external facade changes on land at 3 Farmhouse Road, Westmead.
REASONS FOR APPROVAL
1. The development is permissible in the B4 zone pursuant to the
Parramatta Local Environmental 2011 and satisfies the requirements of all
applicable planning standards controls.
2. The development will be compatible with the emerging and planned
future character of the area.
3. The development will provide housing and employment that
accommodates the needs of the existing and future residents, workers and
visitors of Parramatta.
4. For the reasons given above, approval of the application is in the
public interest.
Darren Wan
Senior Development Assessment Officer
Sarah Irani
Team Leader Development Support
Attachments:
|
1⇩ 
|
4.15 assessment report and draft
conditions
|
38 Pages
|
|
|
2⇩ 
|
Locality Map
|
1 Page
|
|
|
3⇩ 
|
Plans Used for Assessment
|
8 Pages
|
|
|
4
|
Internal plans used for asessment
(confidential)
|
22 Pages
|
|
|
5⇩ 
|
Clause 4.6 - Building Height Variation
request
|
15 Pages
|
|
|
6⇩ 
|
Clause 4.6 - FSR Variation request
|
15 Pages
|
|
REFERENCE MATERIAL
|
Item 5.4 - Attachment
1
|
4.15 assessment report and draft conditions
|
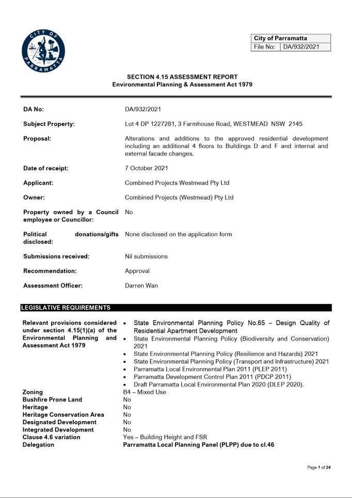
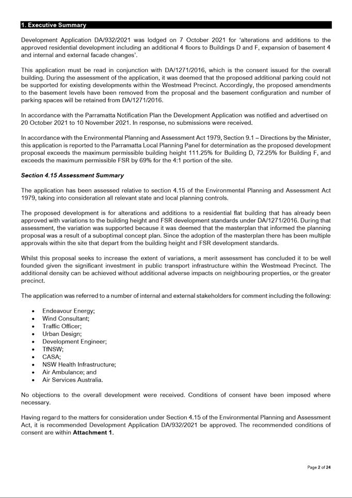
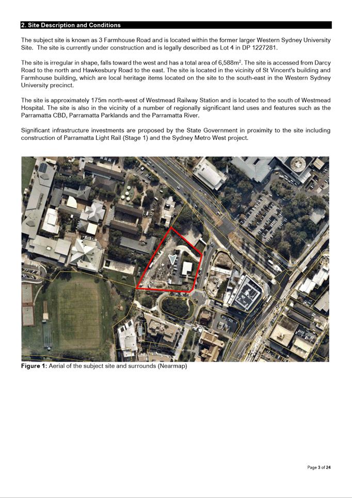
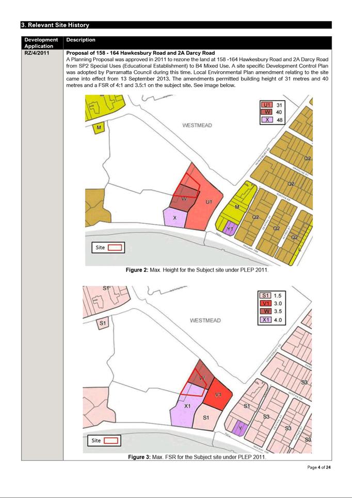
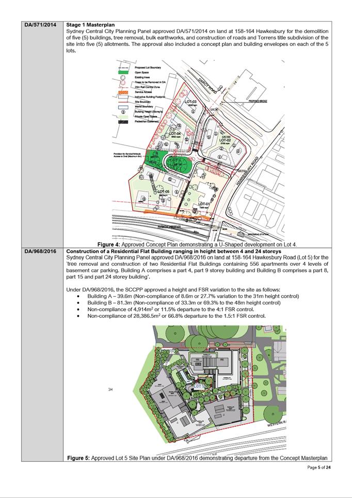
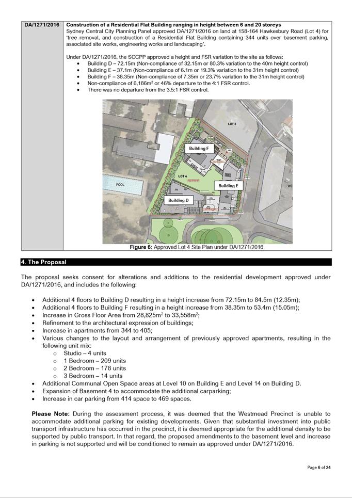
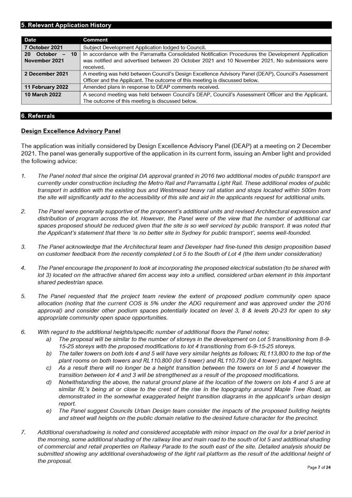
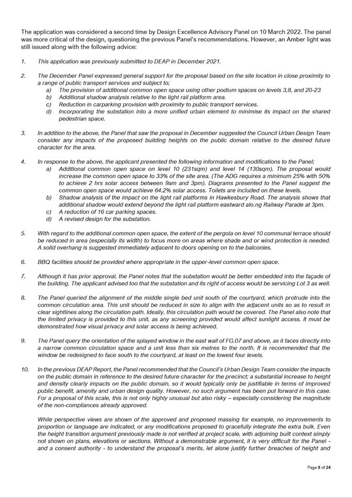
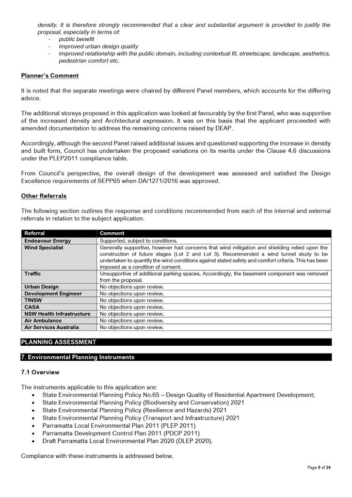
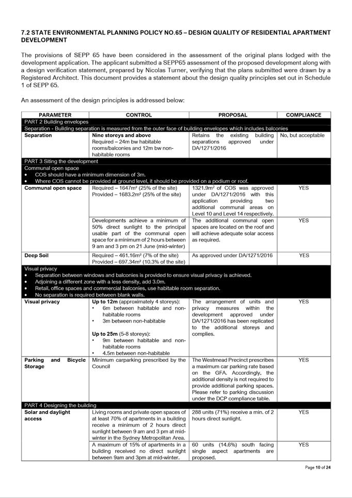
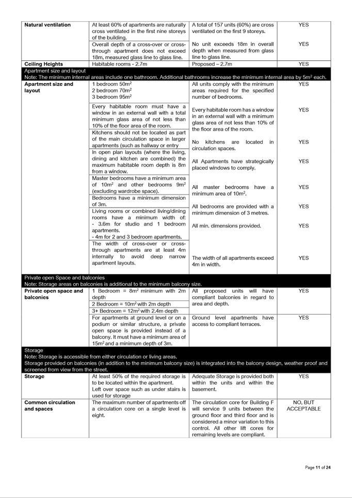
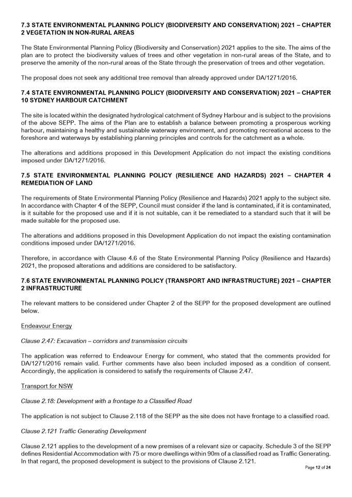
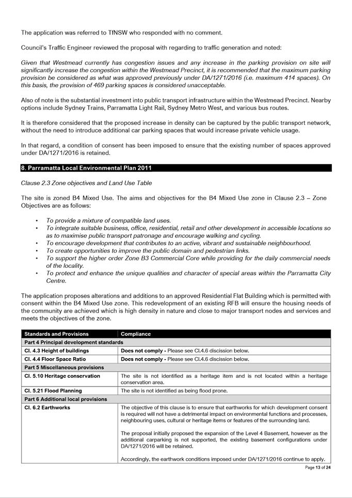
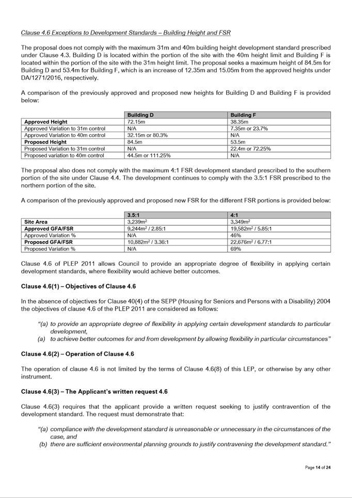
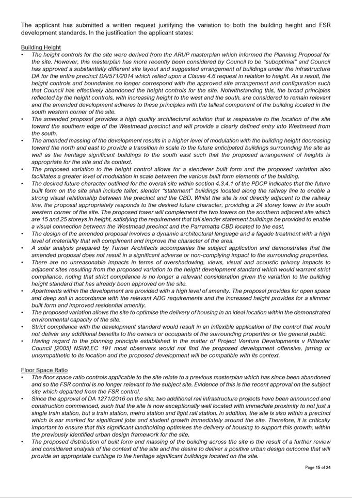
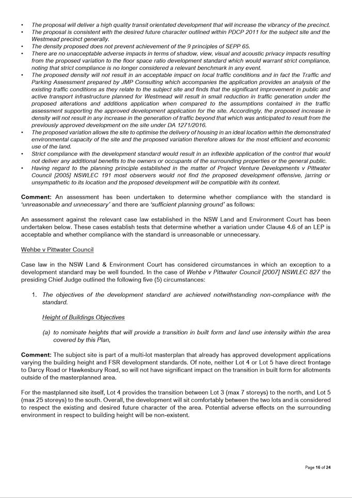
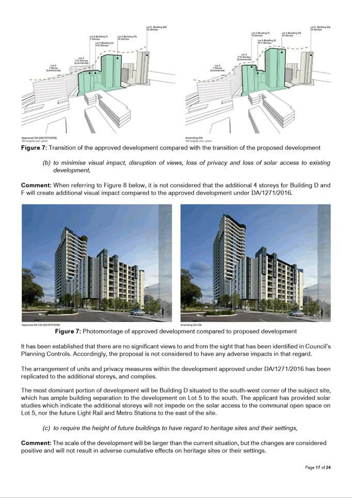
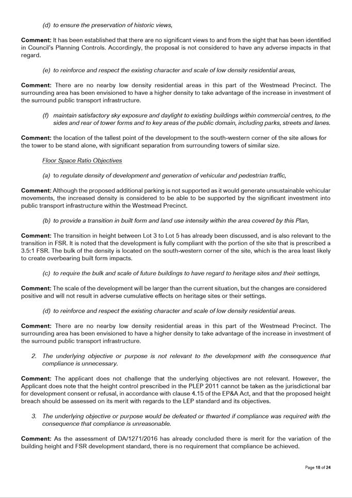
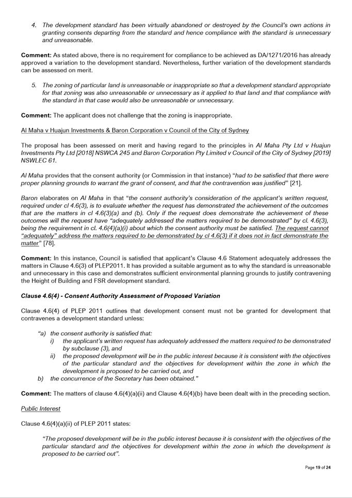
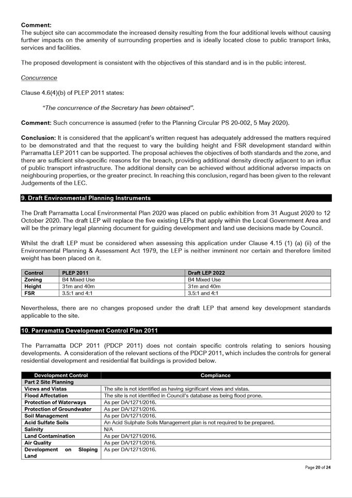
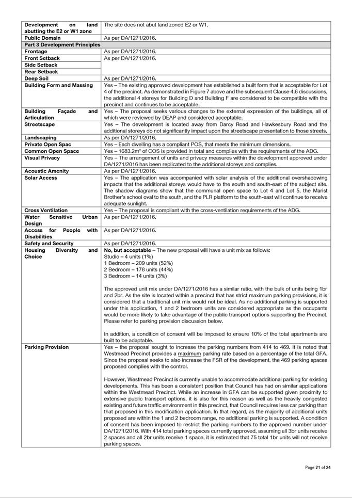
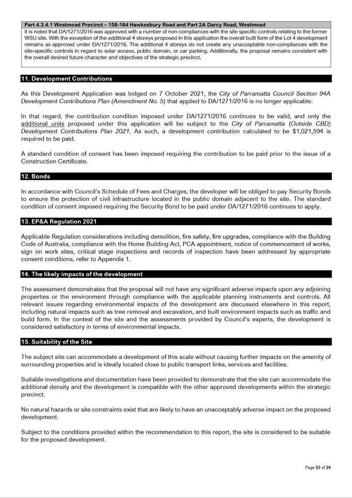
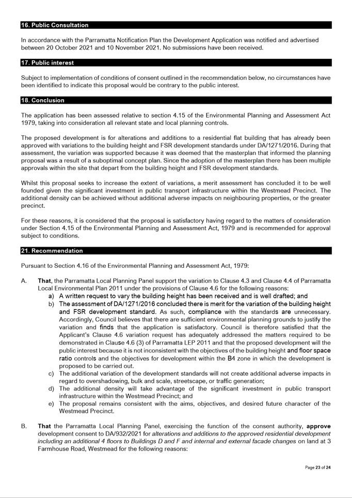
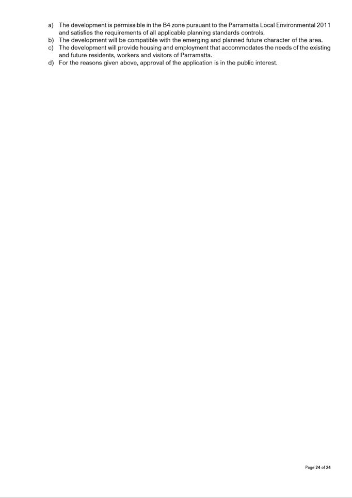
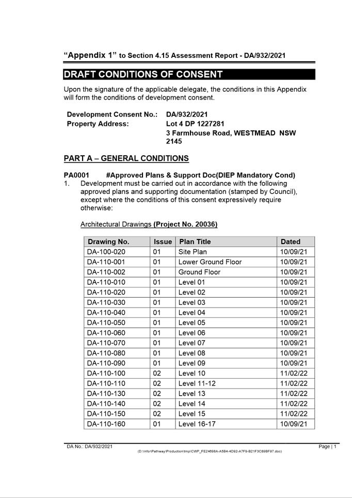
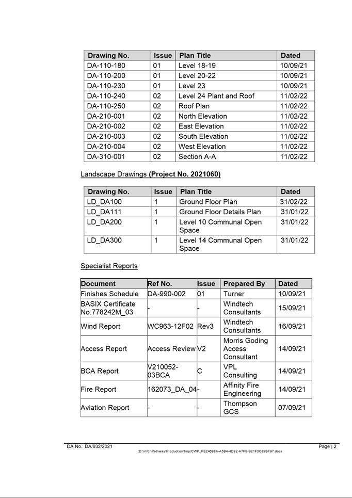
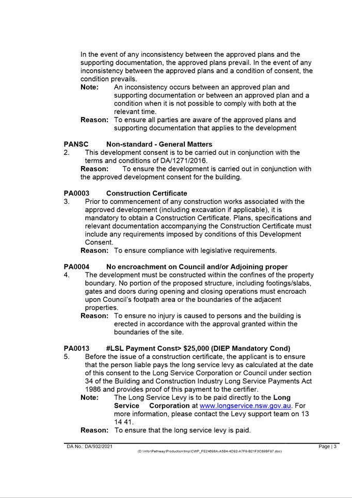
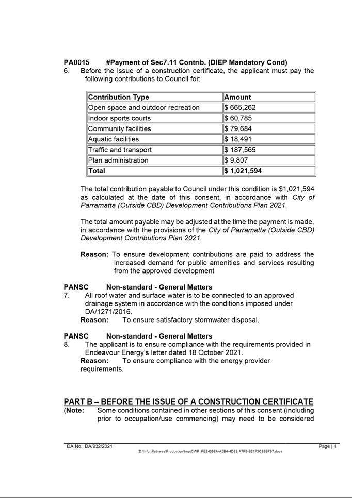
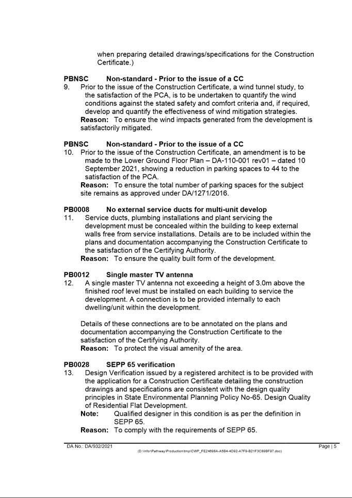
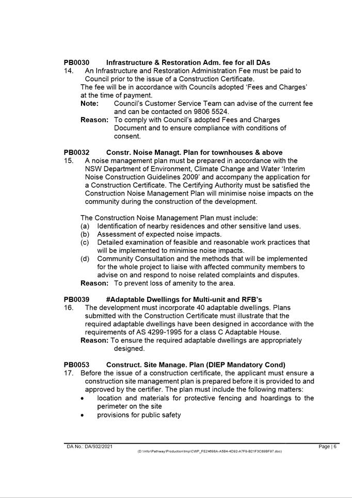
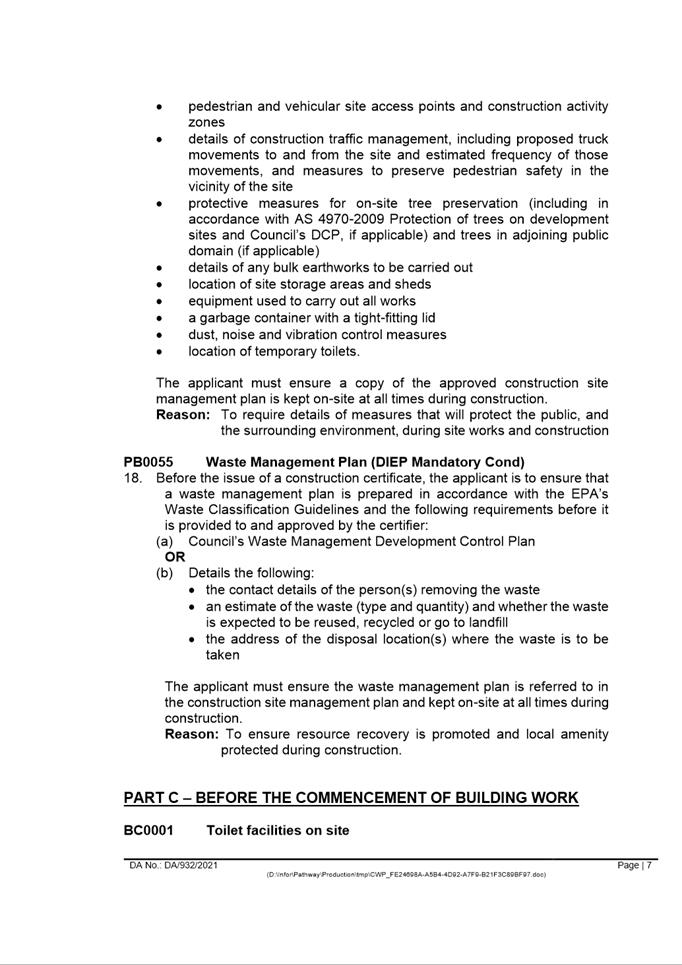
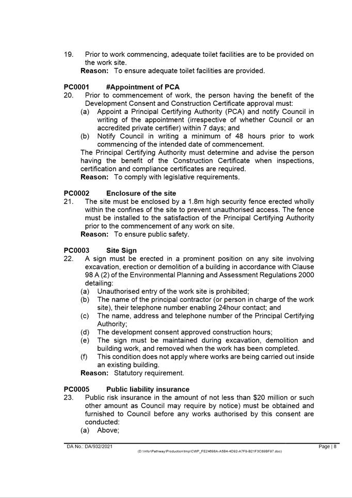
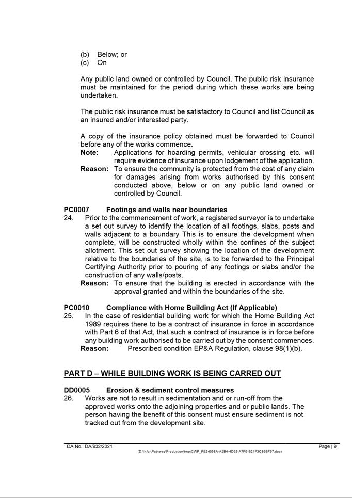
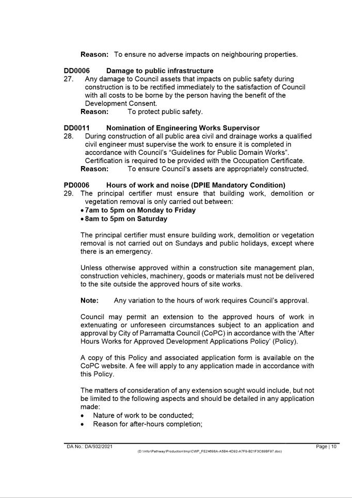
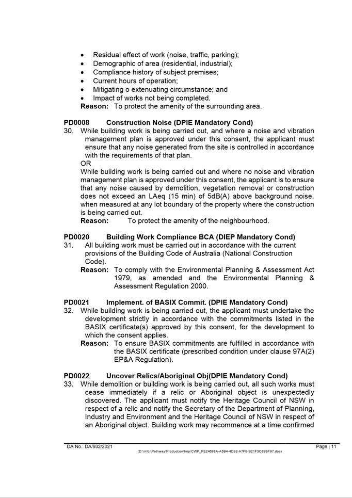
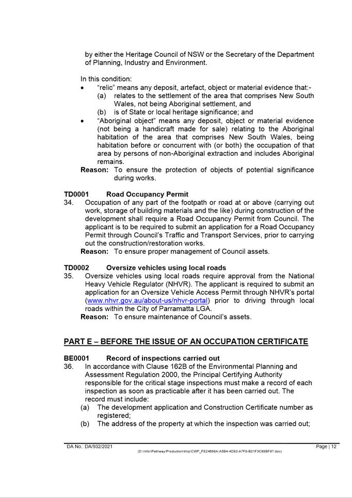
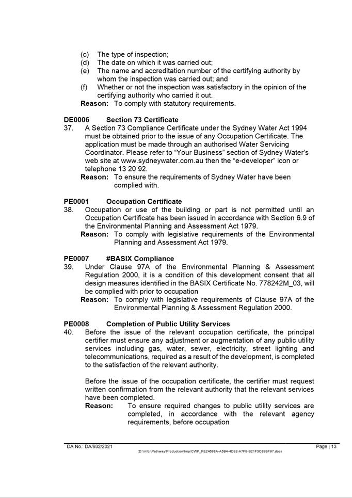
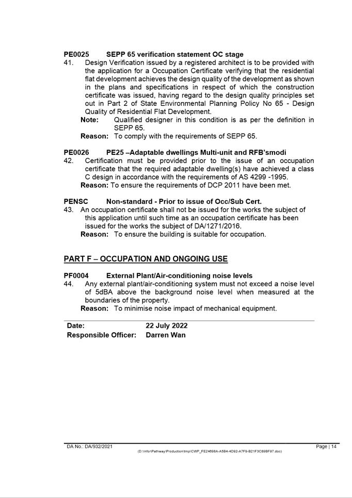
|
Item 5.4 - Attachment 2
|
Locality Map
|
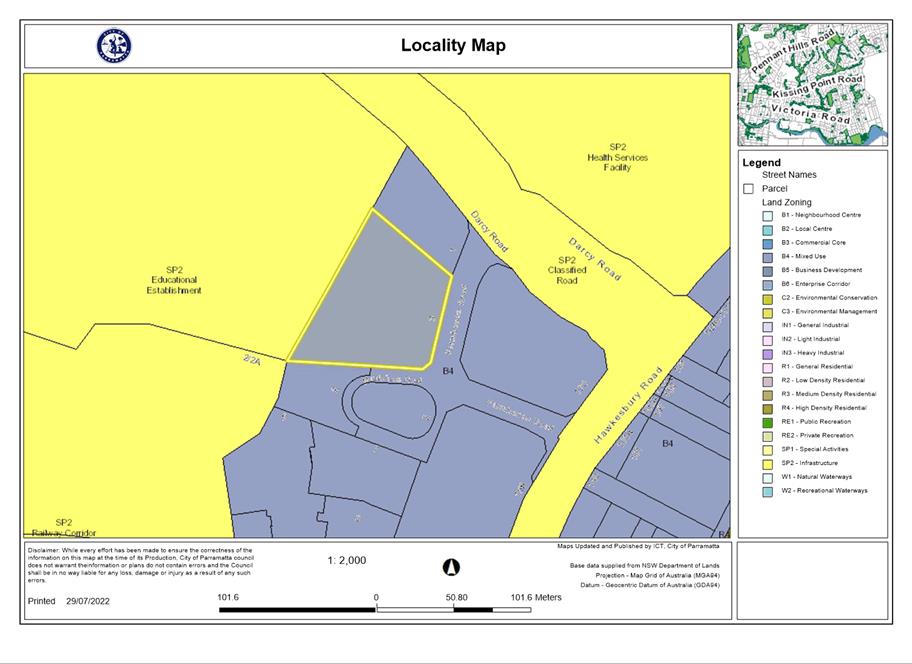
|
Item 5.4 - Attachment
3
|
Plans Used for Assessment
|
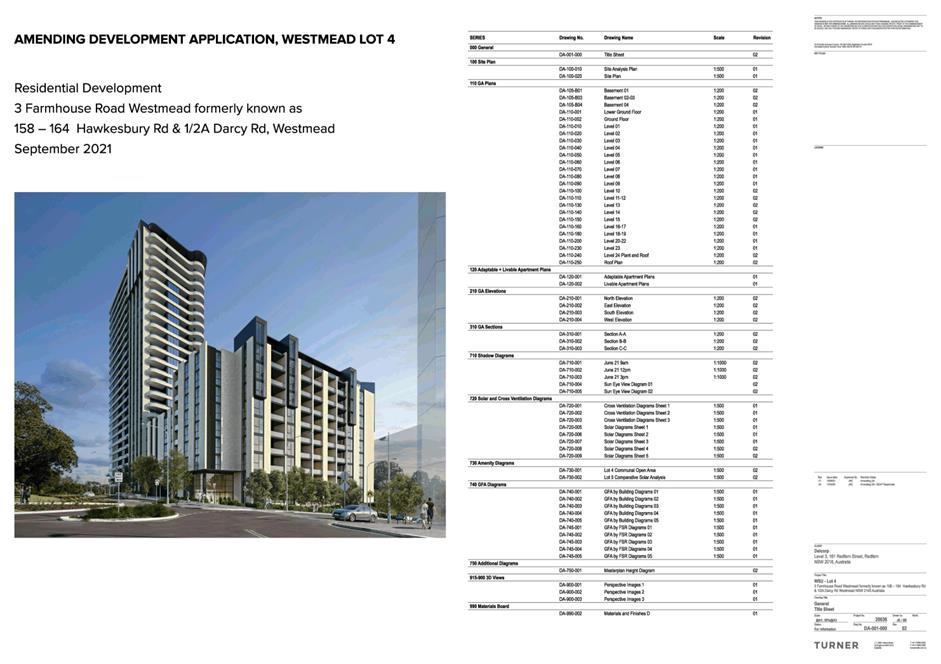
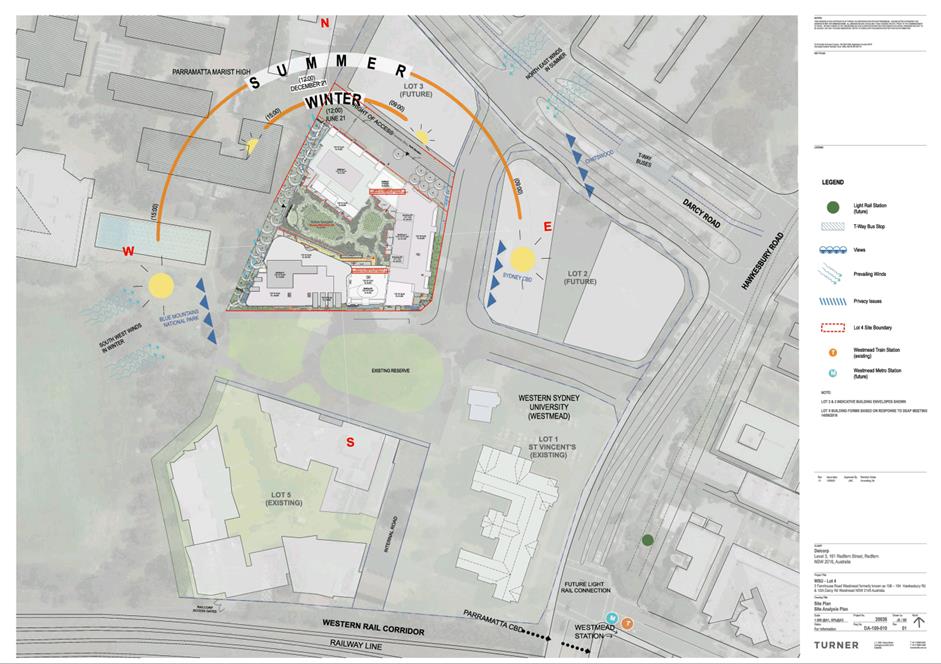
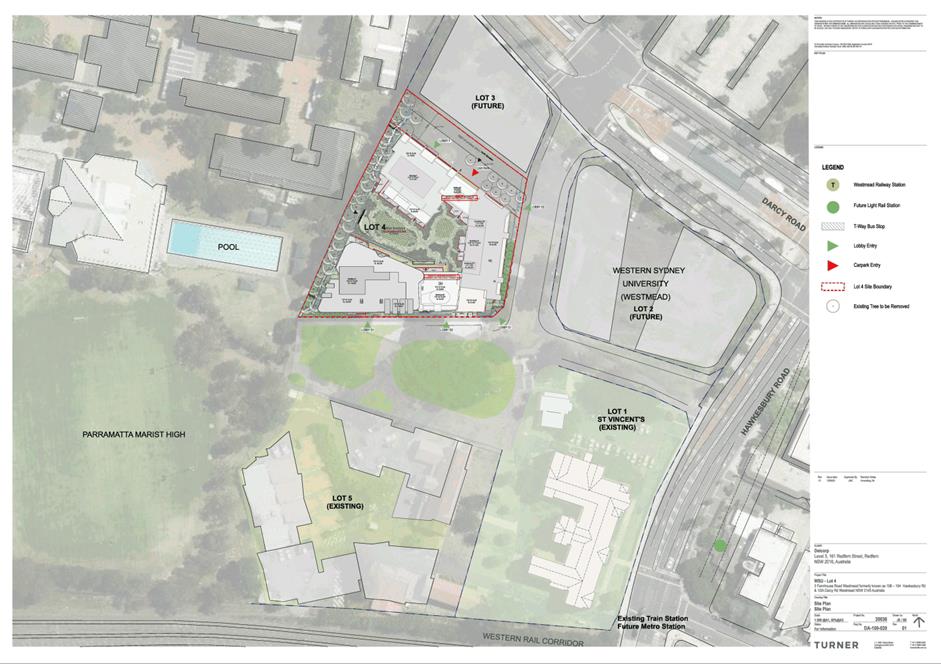
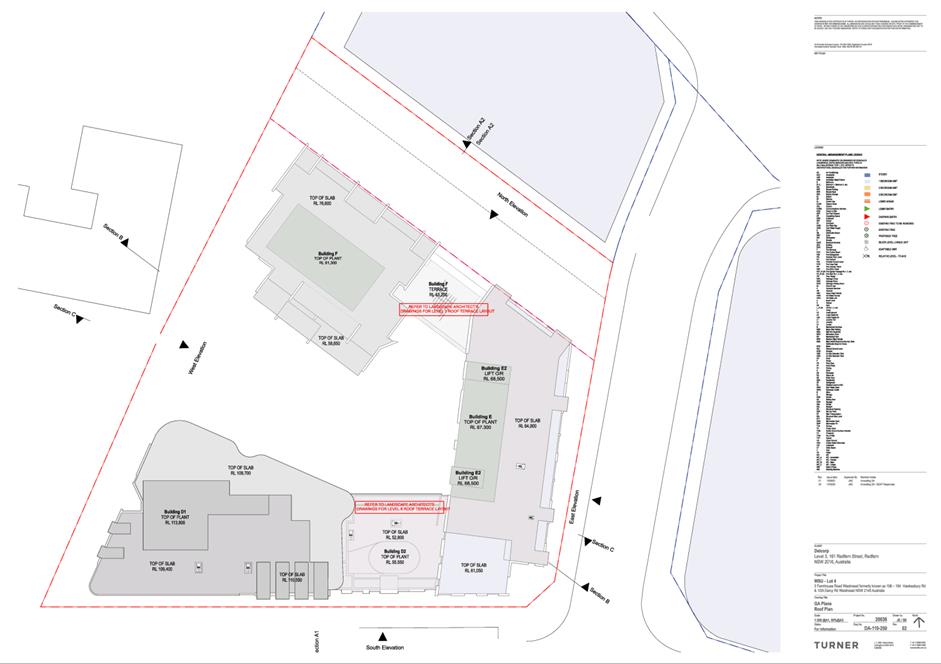
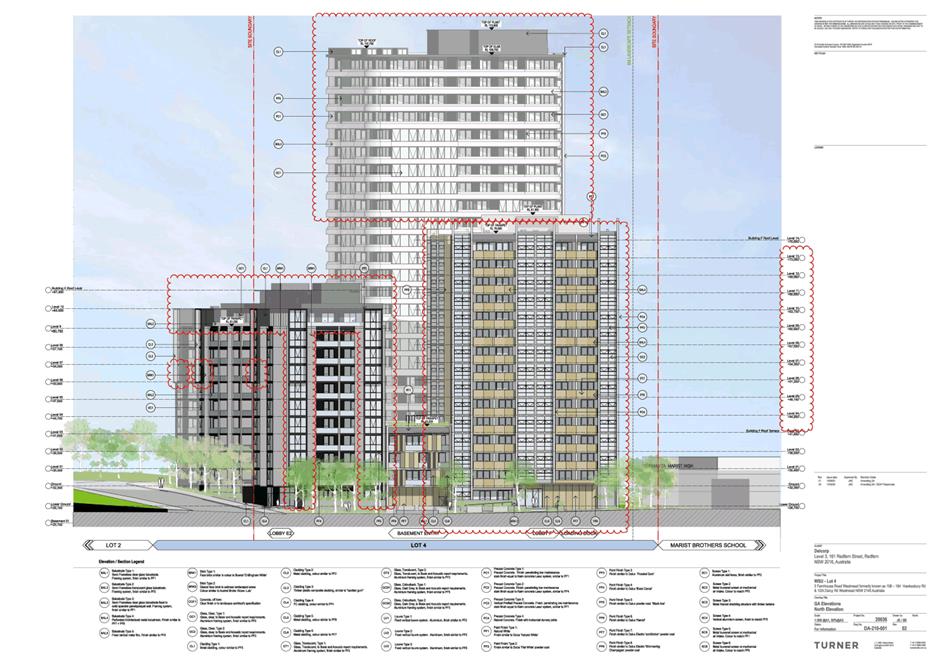
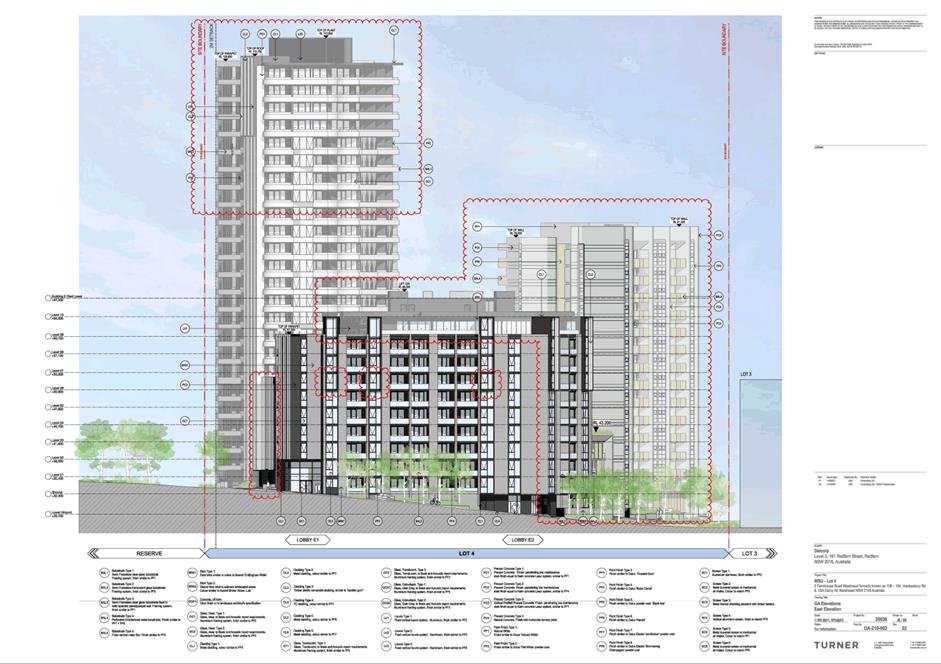
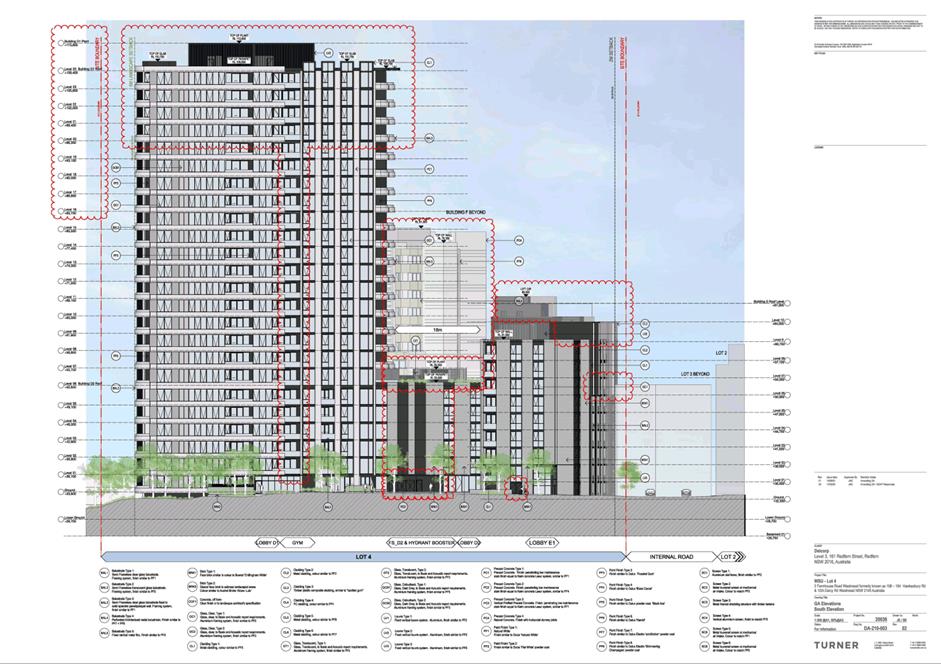
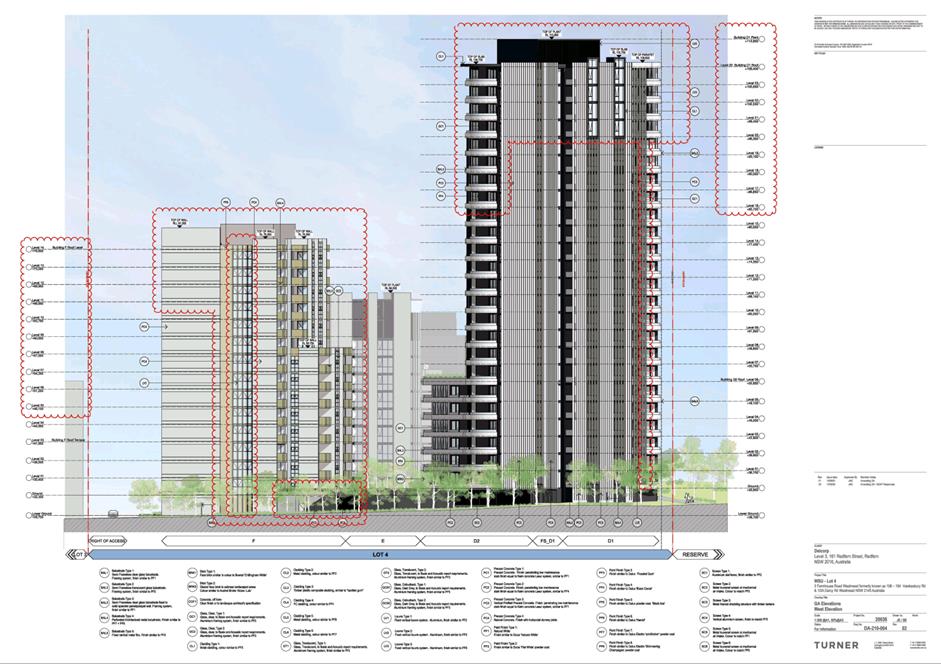
|
Item 5.4 - Attachment 5
|
Clause 4.6 - Building Height Variation request
|
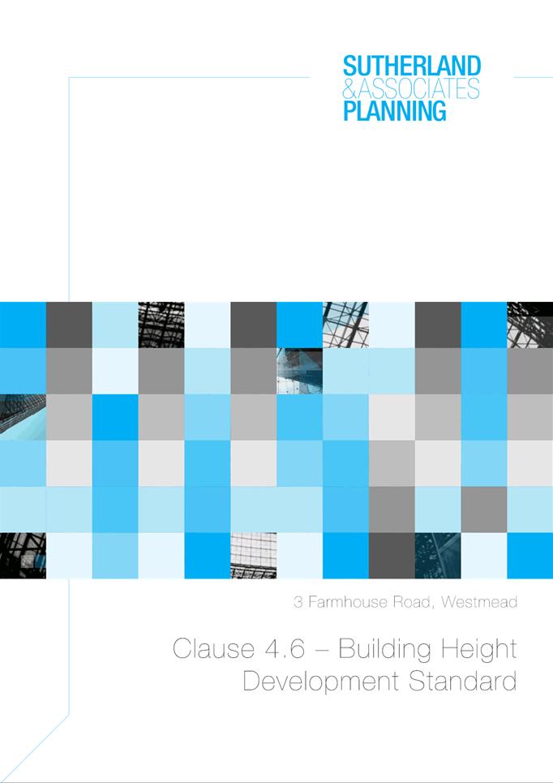
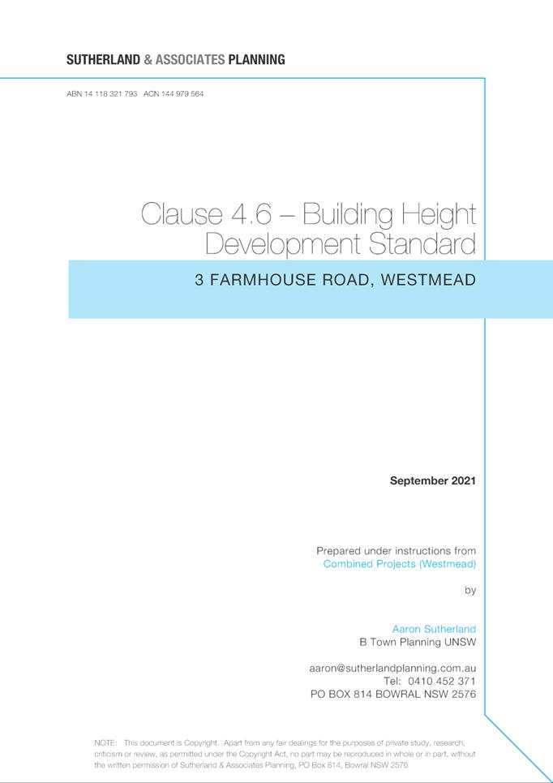
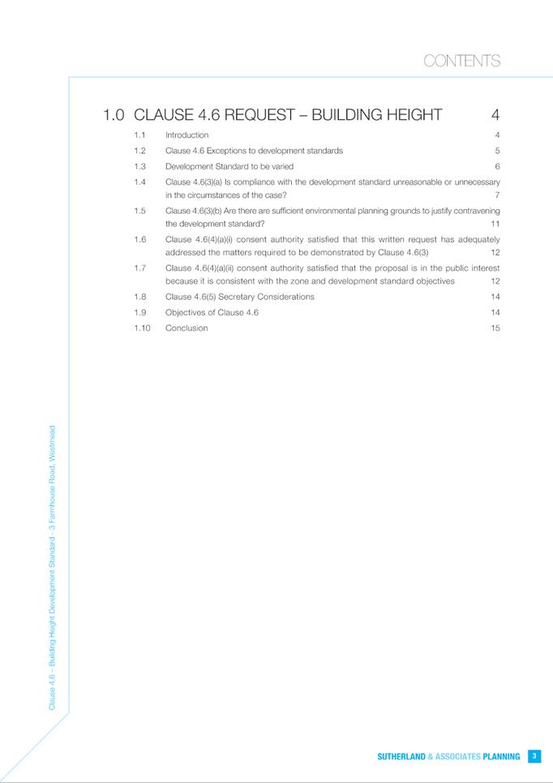
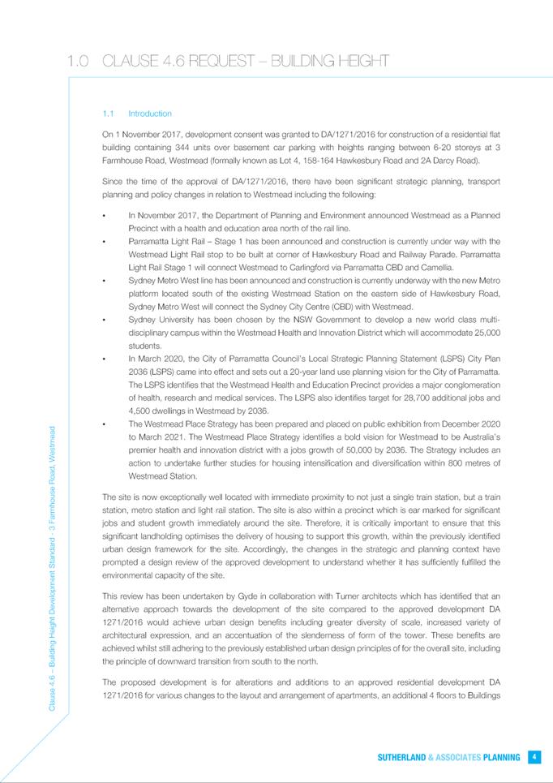
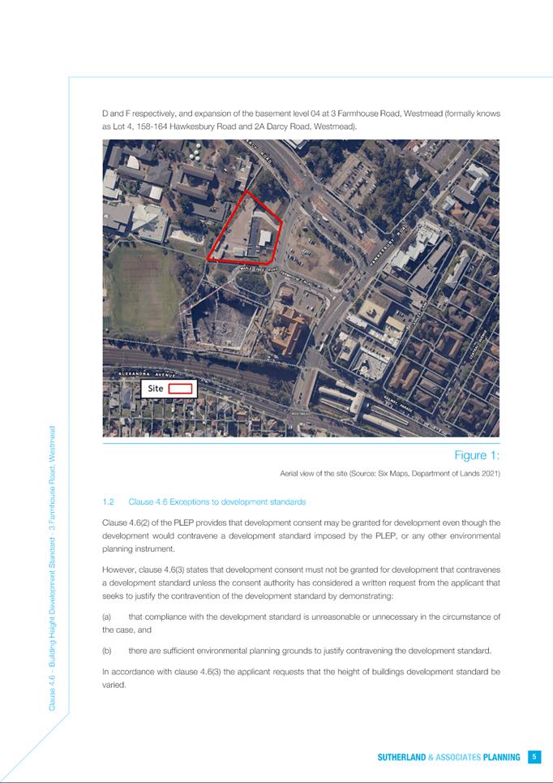
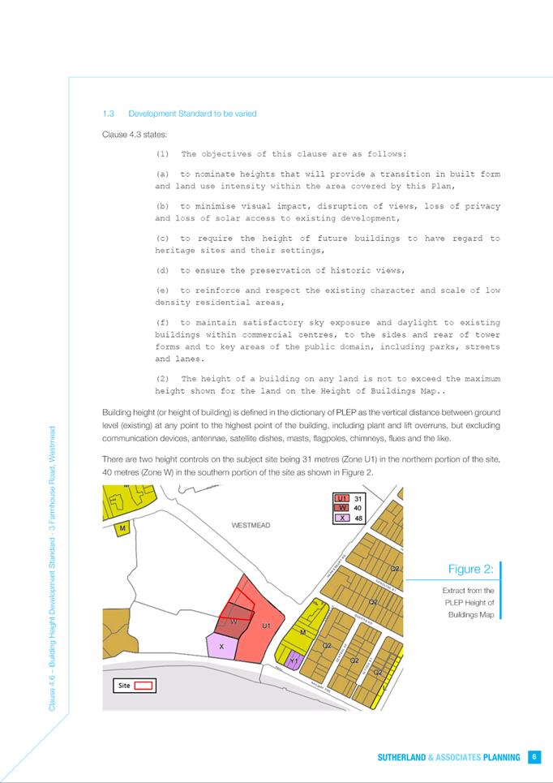
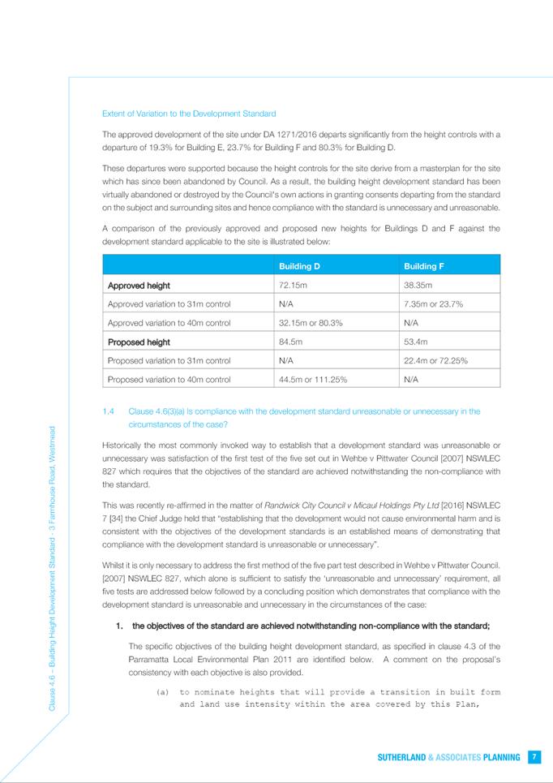
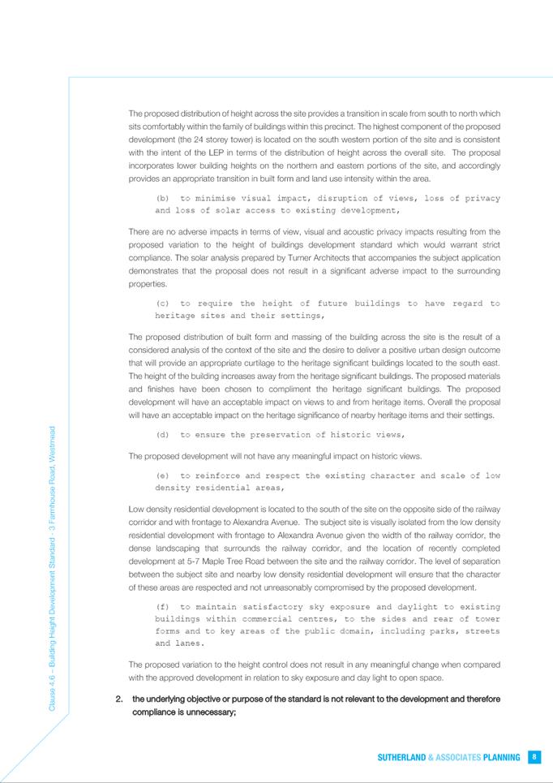
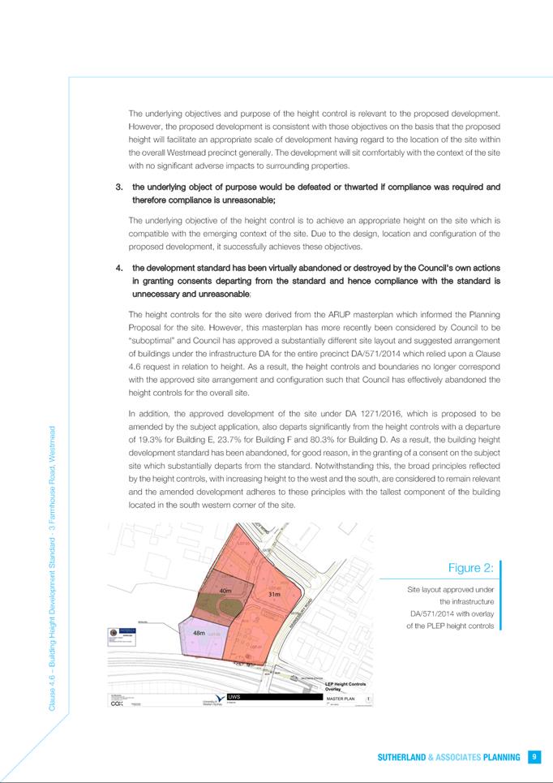
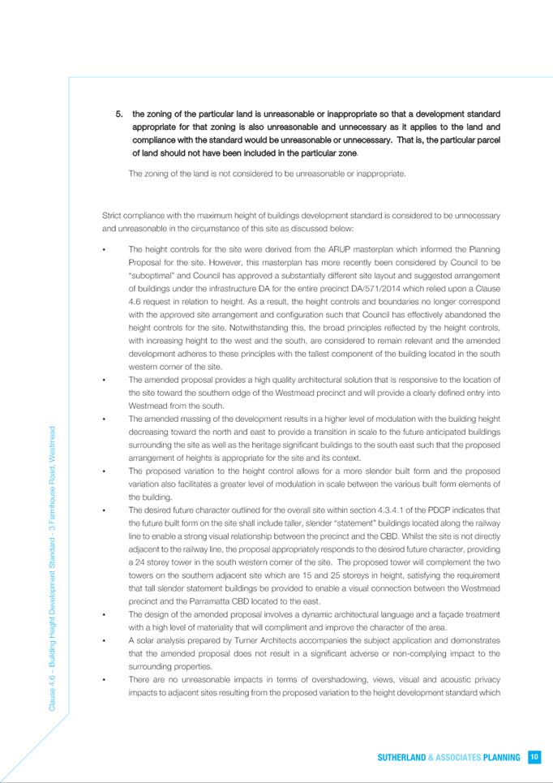
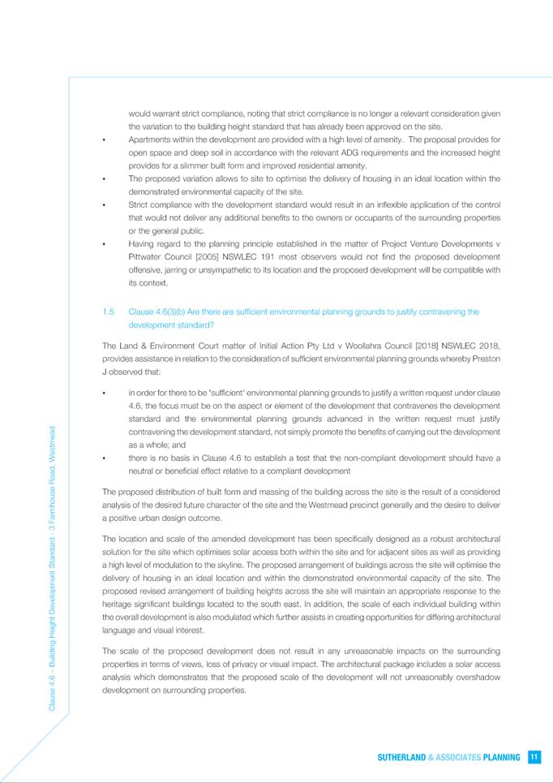
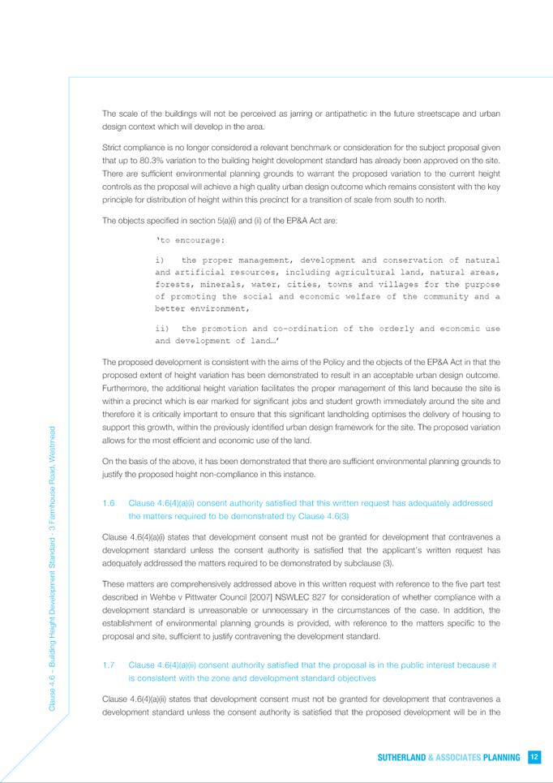
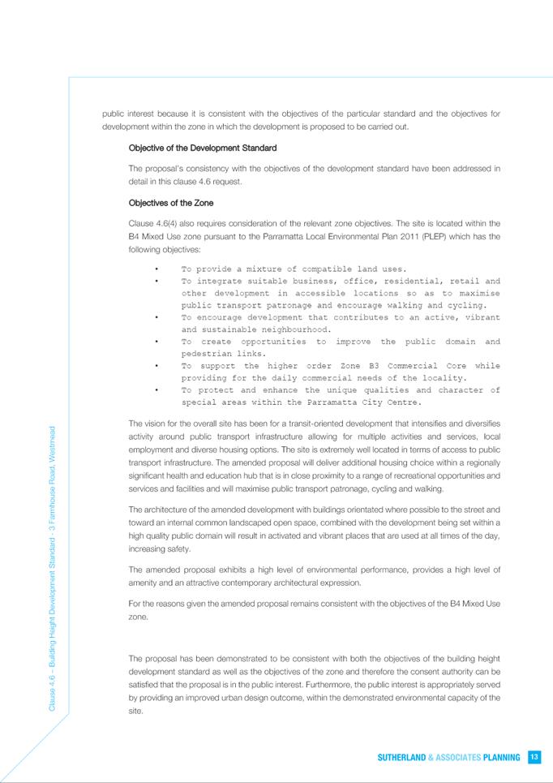
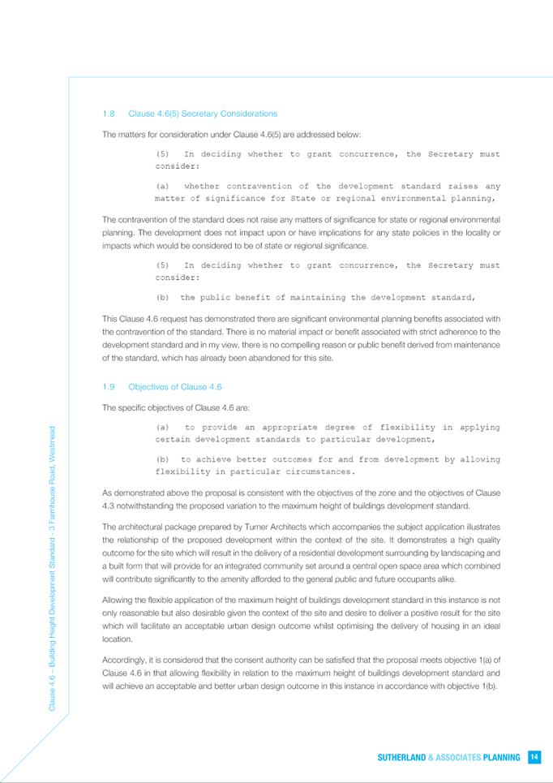
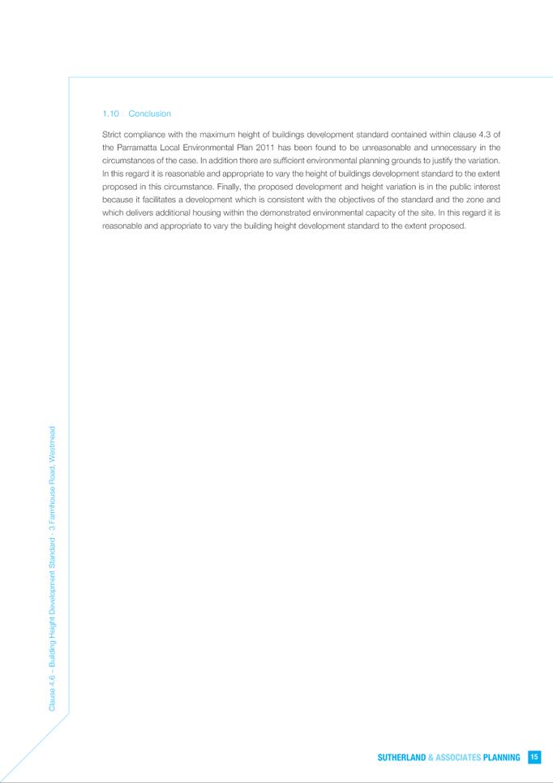
|
Item 5.4 - Attachment 6
|
Clause 4.6 - FSR Variation request
|
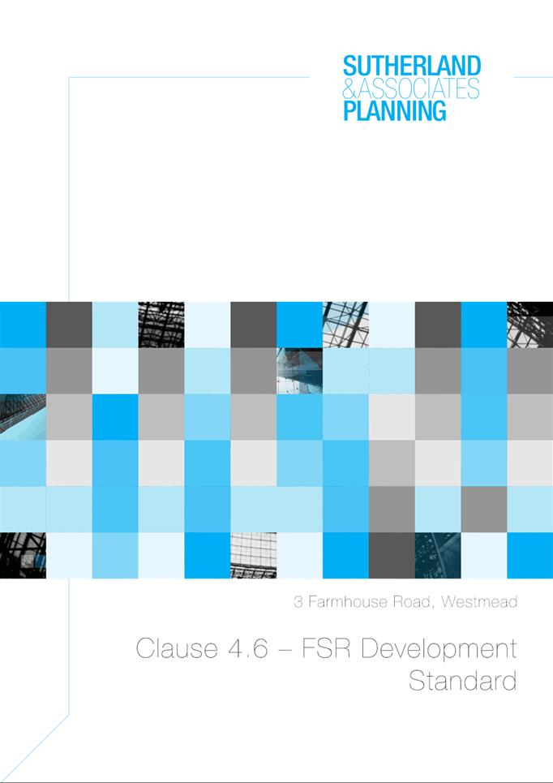
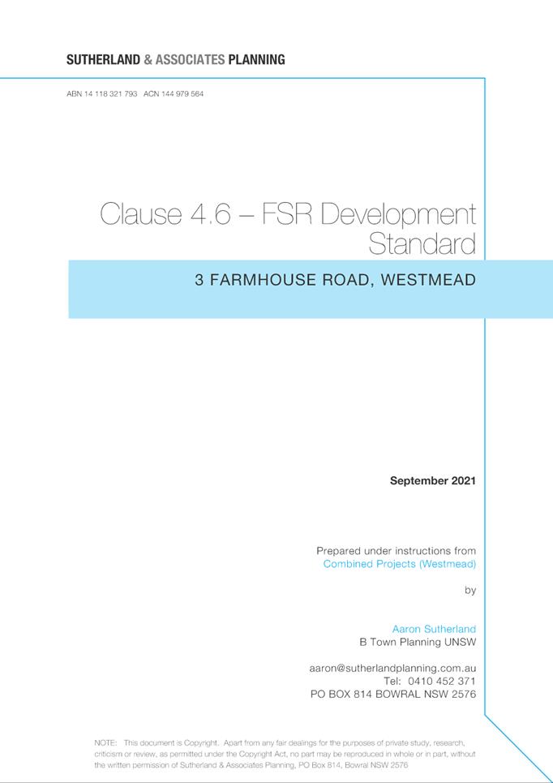
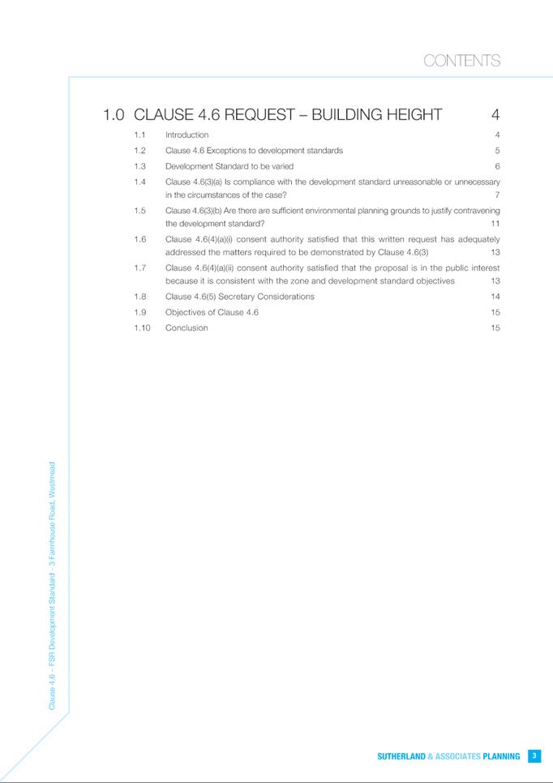
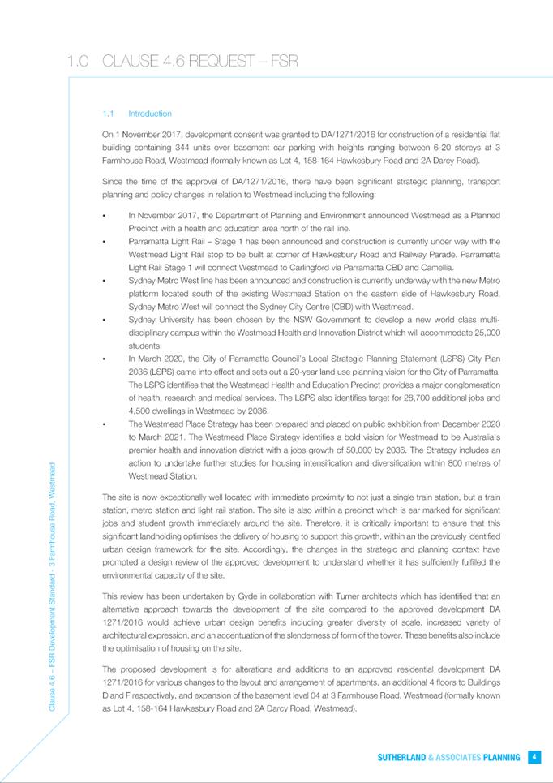
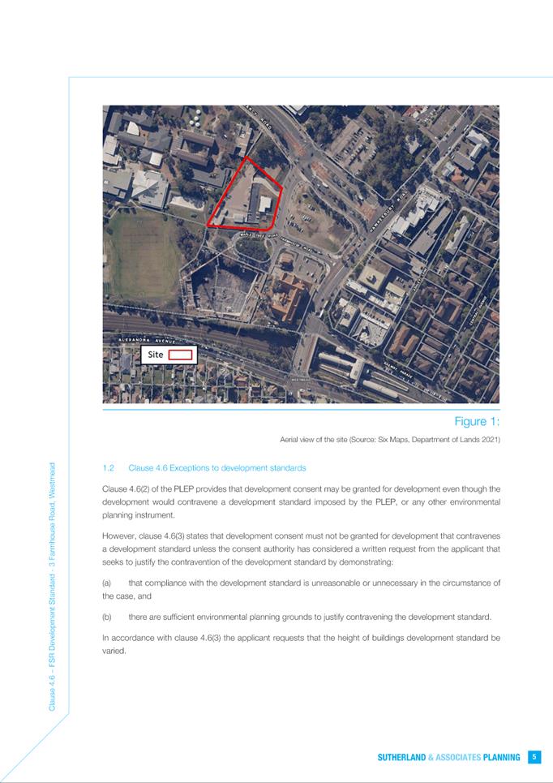
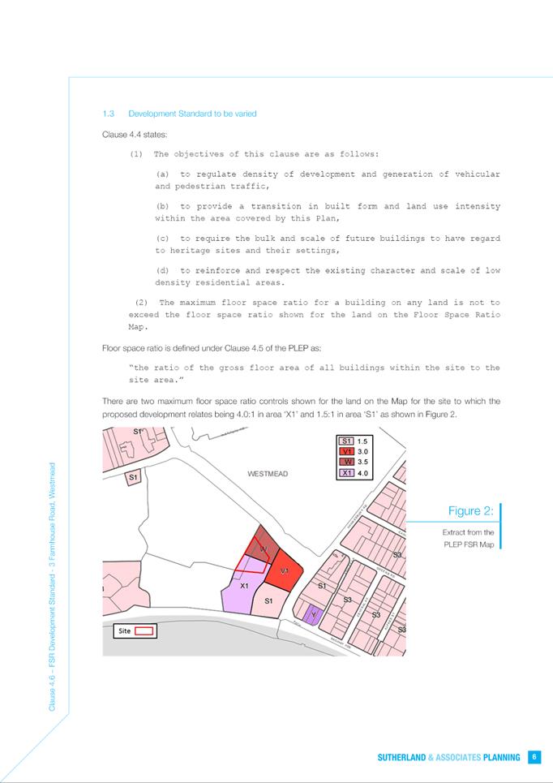
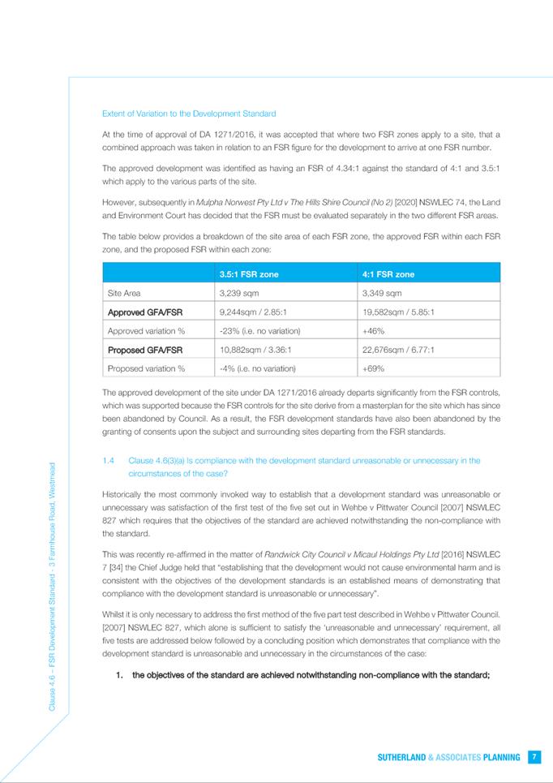
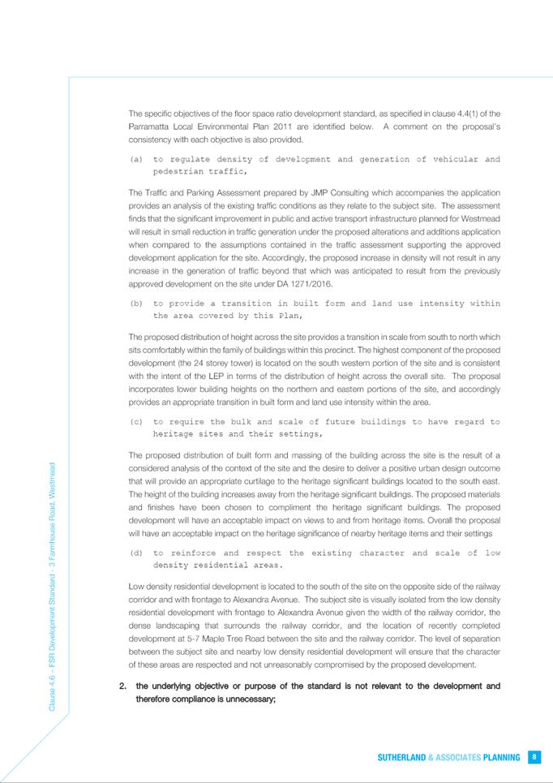
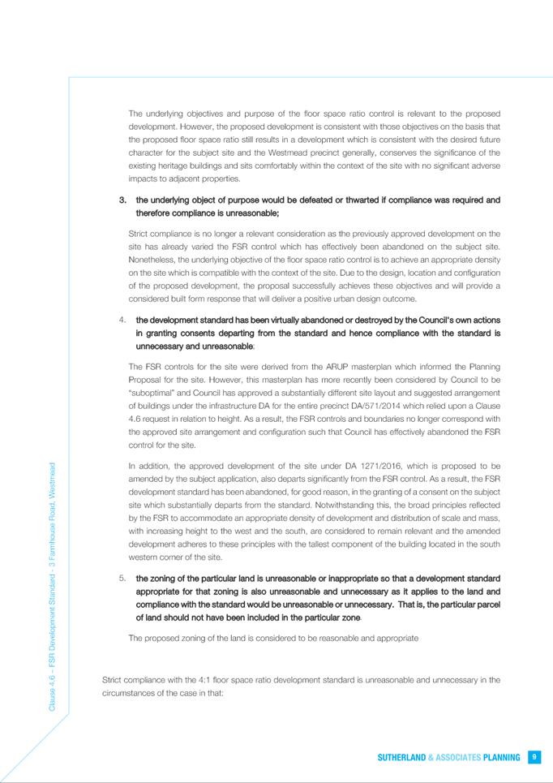
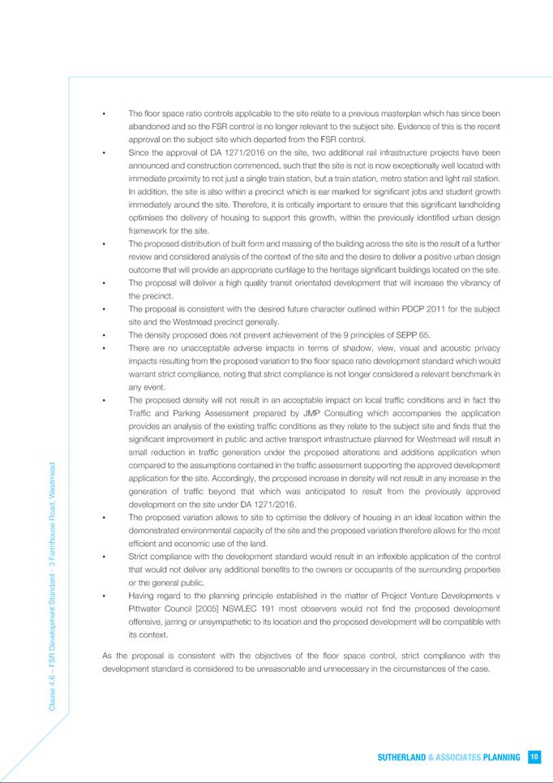
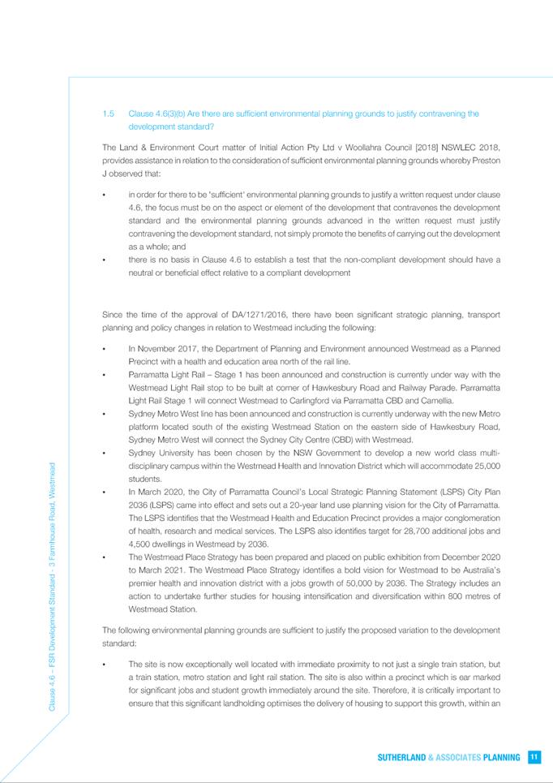
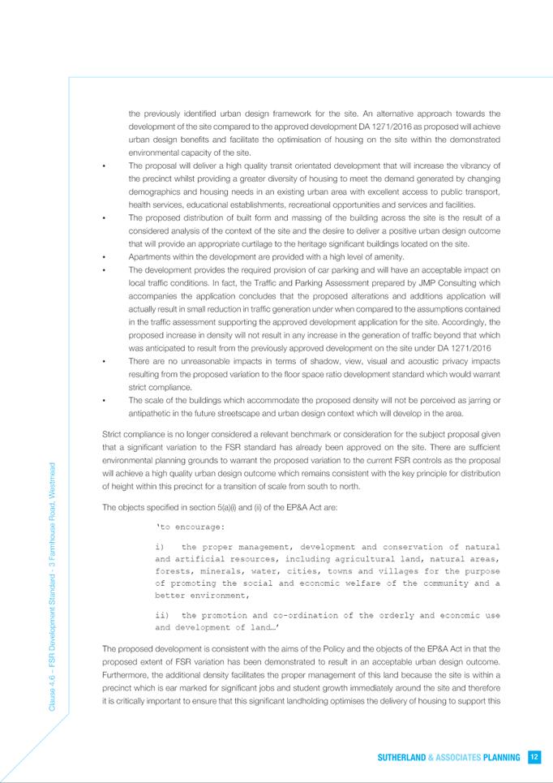
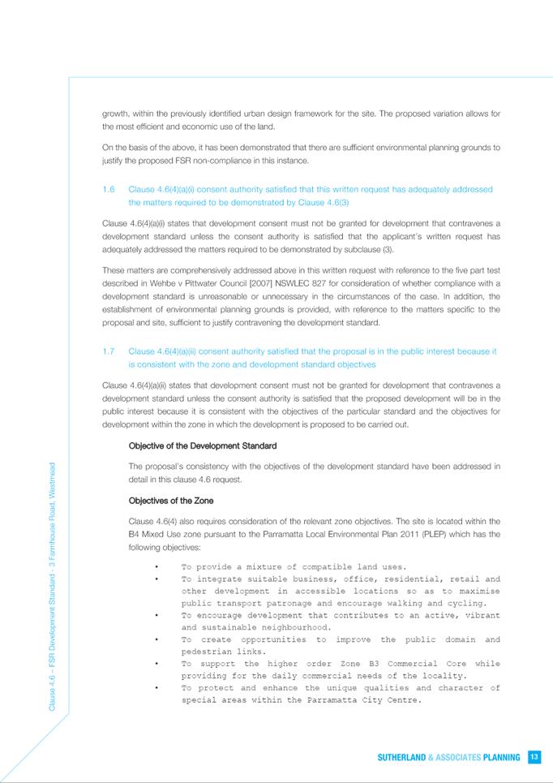
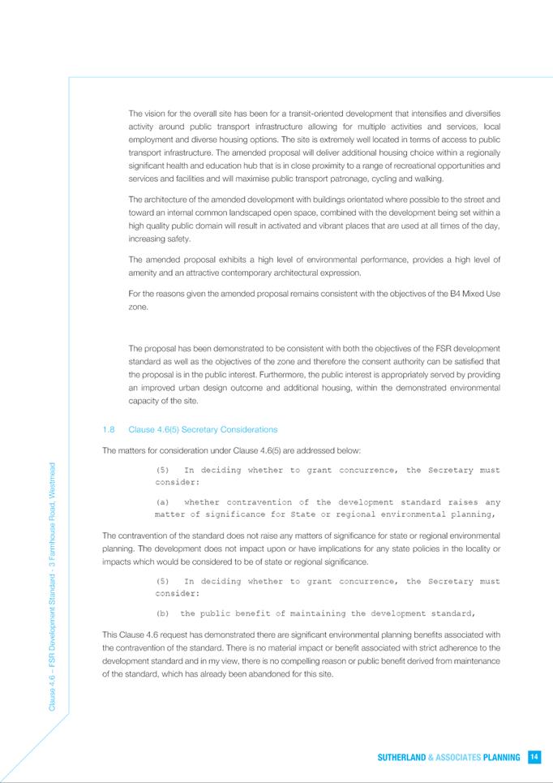
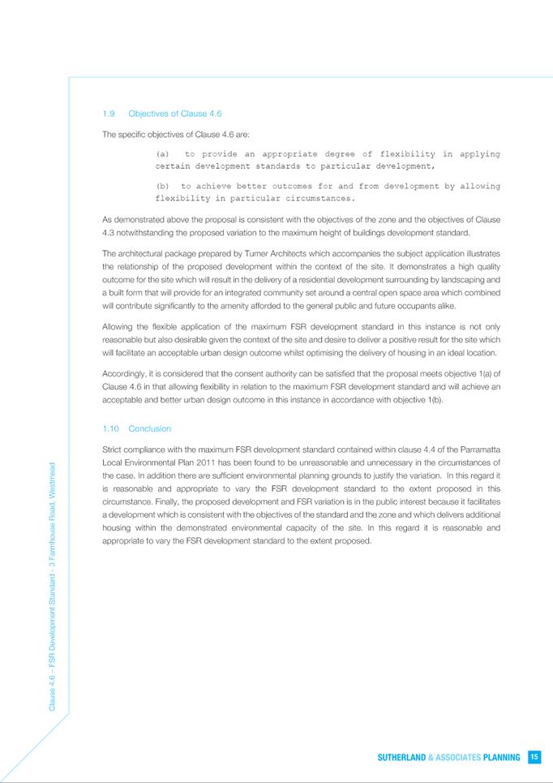
Innovative
16 August 2022
6.1 Request
for Gateway - Planning Proposal for land at 353A-353C and part of 351 Church
Street, Parramatta (Riverside Theatre site)................................. 704
6.2 Refusal
of the Planning Proposal for land at 169 Pennant Hills Road, Carlingford.......................................................................................................................... 776
Local Planning Panel 16 August 2022 Item
6.1
ITEM NUMBER 6.1
SUBJECT Request for Gateway - Planning Proposal
for land at 353A-353C and part of 351 Church Street, Parramatta (Riverside
Theatre site)
REFERENCE F2022/01255 -
APPLICANT/S City of Parramatta
OWNERS City of Parramatta
REPORT OF Land Use Planning Team Leader
PURPOSE
The purpose of the report is to seek the
Parramatta Local Planning Panel’s advice to Council on a request to the
Department of Planning and Environment (DPE) for a Gateway Determination for a
Planning Proposal for the land at 353A-353C
Church Street and part of 351
Church Street, Parramatta (Riverside Theatre site).
RECOMMENDATION
The Parramatta Local Planning Panel consider the following Council
Officer recommendation in its advice to Council:
(a) That Council approve, for the purposes of seeking a
Gateway Determination from the Department of Planning and Environment, the
Planning Proposal at Attachment 1 for the land at 353A-353C Church Street and part of 351 Church Street, Parramatta (Riverside Theatre site) which seeks the following changes to the Parramatta Local
Environmental Plan 2011:
1. increase the Maximum
Height of Building (HOB) from 15m to 28m;
2. introduce a
Site-Specific Clause that prevents new development generating any additional
overshadowing to the Parramatta River Foreshore between 12pm and 2pm; and
3. requires active street
frontages.
(b) That the Planning Proposal be forwarded to the
Department of Planning and Environment for a Gateway Determination, requesting no public exhibition process for the following reasons:
1. to support the
efficient processing of the Planning Proposal and the redevelopment of the
Riverside Theatre;
2. the CBD PP publicly
exhibited controls sought a greater building height, than the subject Planning
Proposal;
3. the subject Planning
Proposal seeks to implement the amenity controls from the CBD PP.
(c) That Council advise the Department of Planning and Environment
that the CEO will be seeking to exercise its plan-making delegations for this
Planning Proposal, as authorised by Council on 26 November 2012.
(d) Further, that Council delegates authority to the CEO to correct any minor anomalies of
a non-policy and administrative nature that arise during the plan-making
process.
PLANNING PROPOSAL
TIMELINE
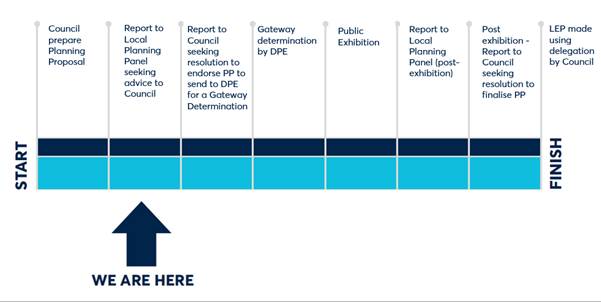
SUMMARY
1. The Riverside Theatre is a critical anchor performing arts facility located
within the Parramatta CBD. Constructed in 1988, the current Riverside Theatre
building is not fit for purpose to serve the growing
community.
2. The redevelopment of the Riverside
Theatre to deliver a modernised and expanded performance space is an important infrastructure priority reflected
in Council’s Cultural Plan.
3. Council has progressed with the preparation of a visioning
document, concept reference design, and committed funding to redevelop the
theatre.
4. The Council endorsed Parramatta CBD
Planning Proposal (CBD PP) with regard to this site, among a number of things,
sought to increase the height control. This change would enable the redevelopment
of the theatre in line with the vision of Council. The concept design was
prepared in response to the planning controls within the Council endorsed CBD
PP.
5. However, the Department of Planning and Environment deferred the
area north of the river from the CBD PP during its finalisation and retained
the current height control for this site. The current height control does not
enable the redevelopment of the site consistent with the concept reference
design.
6. As a result, a site-specific Planning Proposal is needed to
implement the necessary height control to allow for the concept design and
redevelopment project to progress.
7. The Planning Proposal found in Attachment 1 should progress
for the following reasons:
·
To ensure the necessary
planning controls are in place to allow the timely progression and
redevelopment of the Riverside Theatre.
·
Waiting for a future review
of the land north of the Parramatta River (which is subject to funding being
provided by the State Government, is anticipated to commence in 2023 and which
would take two to three years to complete) would cause delays to the
progression of the Council prepared concept design for the Riverside Theatre.
·
The increase in HOB from 15m
to 28m is considered a modest increase (particularly given the current theatre
has building elements at 25m) and the 36m building height currently permitted
for sites immediately east of the Theatre Site means the 28m height proposed is
not out of context with existing controls in the precinct.
·
No change is sought to the
existing FSR control.
·
The Site-Specific Clause
implements the intent of the solar access protection plane and active frontage
controls within the CBD PP.
·
The resulting building
controls are considered to have an inconsequential impact on amenity,
overshadowing, and overall bulk and scale; and is lower in height than the
building height that would have resulted from the Council adopted CBD PP.
8. Table 1
compares the existing planning controls, proposed controls under the CBD PP as
endorsed by Council, the proposed controls within the Planning Proposal, and
the existing building height for reference.
|
Control
|
PLEP 2011
(existing controls)
|
Council adopted CBD
PP
|
Planning Proposal
|
Existing building
|
|
Zoning
|
B4 Mixed Use
|
B4 Mixed Use
|
B4 Mixed Use
|
B4 Mixed Use
|
|
Height
|
15m
|
Height not nominated –
solar access control would allow heights of 50-60m on parts of the site.
|
28m
|
25m
|
|
FSR
|
3:1
|
3:1
|
3:1
|
Unknown
|
Table 1 - Summary of existing and proposed controls
SITE DESCRIPTION
9. The
Planning Proposal applies to the land at 353A-353C Church Street (Lot 2 DP 740382) and part of
351 Church Street, Parramatta (Lot
1 DP 740382) (the site). The site is bound by Marsden Street to the west; Market
Street to the north; Church Street to the east; and the Parramatta River
Foreshore to the south (see Figure 1). The site has an approximate area
of 7,000sqm.
10. The
site is the location of the Riverside Theatre, which is owned and operated by the City of Parramatta
Council (Council). The existing building is located on the eastern side of the
site, with a frontage to Church Street and the river foreshore. The building
contains three separate theatres and event spaces. Above-ground parking is
located on the western side of the site on the corner of Market and Marsden
Street.
11. Prince
Alfred Park is located to the north of the site and plays an important
contribution to open space within the Parramatta CBD. The Old King’s
Parade Ground is located to the west and contributes to Parramatta’s unique heritage and river setting. The land to the east of the site
on Church Street is developed with approximately 5-6 storey mixed use
developments. Land to the south of the site on the opposite side of the river
is being redeveloped for a 192m mixed use tower (i.e. ‘The Lennox’
development).
12. The
site is within walking distance to the Parramatta Light Rail stop located at
Prince Alfred Square which is currently under construction as part of Stage 1
of the project.
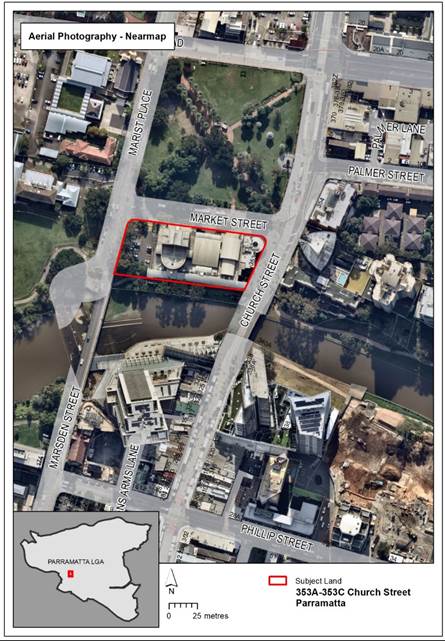
Figure 1 – Site subject to the Planning Proposal
EXISTING PLANNING
CONTROLS
13. Under the provisions of
the Parramatta Local Environmental Plan 2011, the following planning controls
apply:
·
B4 Mixed Use zone;
·
Maximum Height of Building
control of 15 metres; and
·
Maximum Floor Space Ratio
(FSR) of 3:1.
14. The site itself is not
heritage listed; however, it is adjacent to the following heritage items
projected under Schedule 5 of the PLEP 2011:
·
Lennox Bridge (State
Heritage Item I00750)
·
Alfred Square (and potential
archaeological site) (Local Heritage Item I686)
·
Marsden Rehabilitation
Centre (and potential archaeological site) (State Heritage Items I00826 and
I00771)
15. Other controls relating to
flooding and Acid Sulphate Soils are described and mapped in Part 4 of the
Planning Proposal in Attachment 1.
BACKGROUND
Riverside Theatre
Redevelopment
Role of the Riverside Theatre
16. The Riverside Theatre is a
significant cultural and performing arts venue attracting more than 180,000
patrons to 1,000 performances and events every year. For nearly three decades,
the Riverside Theatre has been a critical ‘anchor’ cultural arts asset serving the growing population of Parramatta and Greater Sydney.
17. The provision and expansion of cultural
infrastructure is critical in delivering Parramatta as a livable, sustainable,
and productive place for the current and future populations of both the City of
Parramatta and the Greater Sydney Region. However, the historical
imbalance of cultural investment across Greater Sydney presents a challenge for
Parramatta to achieve rounded growth and fulfill its role as the Central River
City.
18. By 2036 the City of
Parramatta will be home to an additional 150,000 people; and the Parramatta CBD
will host 20,000 more residents and 83,000 more workers. This growing
population and the historic lack of state government investment in cultural
infrastructure in Greater Sydney is placing significant pressure on the
capacity limitations of the ageing Riverside Theatre.
19. The redevelopment of the
Riverside Theatre to modernise its infrastructure and increase its capacity is
a leading priority to support the growing population of both Parramatta and
Greater Sydney.
Riverside Theatre
Redevelopment Project
20. Council’s ‘A Cultural Plan for
Parramatta’s CBD 2017-2022’ (Cultural
Plan) recognises the important contribution the Riverside Theatre plays in
Parramatta’s cultural identity and identifies the redevelopment of the
theatre as a leading community priority.
21. The
current Riverside Theatre building and facilities:
·
do not satisfactorily meet current or expected
future demand;
·
do not have a positive and interactive
relationship with Church Street, the new Parramatta Light Rail, or the eastern
view of the river towards the MAAS development site;
·
space restrictions which limit what populist and
commercially viable events can be attracted; and overall
·
does not support Parramatta’s
transformation into a City enriched by its culture and creativity.
22. Key milestones and decision making of Council
in relation to the redevelopment project are included below in Table 2.
|
Date
|
Milestone
|
Description
|
|
26 November 2018
Council Meeting
|
Council adoption of
‘Reimagining Riverside’ visioning document
|
Council adopted the
‘Reimagining Riverside’ visioning document to commence the
redesign process and provide a clear vision for the theatre in its role as a hub of performance excellence that attracts
talent and investment.
|
|
December 2019
– June 2021
|
Project scoping
|
Council considered a Joint Venture
redevelopment proposal in 2018-9 with Create NSW but ultimately withdrew from
the process with an internal Council project team then established to
re-scope alternative Council led schemes between January and February 2021.
|
|
15 June 2021
Council Meeting
|
Council endorses the
Parramatta CBD Planning Proposal to be submitted to Department of Planning
and Environment for finalisation
|
Council endorsed the Parramatta CBD
Planning Proposal (CBD PP) to be submitted to the Department of Planning and
Environment for finalisation following the public exhibition process held
from 21 September to 2 November 2020.
The Council endorsed CBD PP included
changes to the building height control for the Riverside Theatre site.
More detail on the CBD PP is included
below under ‘Parramatta CBD Planning Proposal’.
|
|
26 July 2021
Council Meeting
|
Council
considers the Riverside Theatres Redevelopment Concept Proposal, and
resolves to prepare concept design and budget commitments.
|
The Riverside
Theatres Redevelopment Concept Proposal was presented to Council and
addressed the core elements of the ‘Reimagining Riverside’
visioning document.
Council resolved to
progress the next stages of the concept proposal development, which was to
explore concept design options, develop functional specifications, and
validate cost estimates.
Financial decisions
were also made by Council at this meeting, including funding be committed to
engaging specialist consultants to undertake the work required to progress
the development of the Concept Proposal.
|
|
9 May 2022
Council Meeting
|
Council approves concept
design and validation work, and resolves to progress to detailed
business case and funding commitments.
|
Council approved the concept
proposal validation work for the redevelopment of Riverside Theatres, which
included a concept reference design and functional aspirations, and approved
for the Riverside Theatre Redevelopment Project team to proceed with the development of a detailed business case,
project plan and budget for Council’s review.
Council committed to
preparing for the launch of a Design Competition process to ensure the future
architectural design delivers a world class building.
Council also noted the project
has a preliminary cost estimate of $175.4M, and approved a funding strategy
to allow the project to proceed.
|
Table 2 – Key milestones in Riverside Theatre Redevelopment Project
23. Timeframes have also been assigned to funding allocations, and the Riverside
Theatre Redevelopment Project team are progressing with a detailed business
case and preparing for the next key milestones of the project, including the
Design Excellence Competition.
Riverside Theatre
Concept Reference Design
24. As outlined in Table 2, a concept
reference design was adopted by Council on 9 May 2022. This concept reference
design explored the building envelope needed to deliver on Council’s
functional aspirations for the redevelopment of the Riverside Theatre, whilst
responding to the draft planning controls contained within the Council endorsed
Parramatta CBD Planning Proposal (see ‘Parramatta CBD Planning
Proposal’ for more detail).
25. The concept
reference design includes a hybrid redevelopment scheme with heights varying
from approximately 13m along the riverfront and 28m towards Market Street. The
concept includes the retention and upgrade of a portion of the existing
facility (primarily the 700-seat riverside space) and demolishes the remainder
of the existing site to construct a new state-of-the-art multi venue arts
centre that fully integrates with the retained and upgraded theatre elements.
26. The concept
reference design will be used as the basis for future detailed
architectural design work, with the final detailed design being determined as
part of a Design Excellence Competition process.
27. Figures 2 - 5 show the indicative
building envelope from multiple perspectives, noting that the next phase of the
redevelopment project will further embellish design features, building
articulation, and integration with the public domain along the river foreshore.
The perspectives are to provide Council and the community with an indicative
form only.
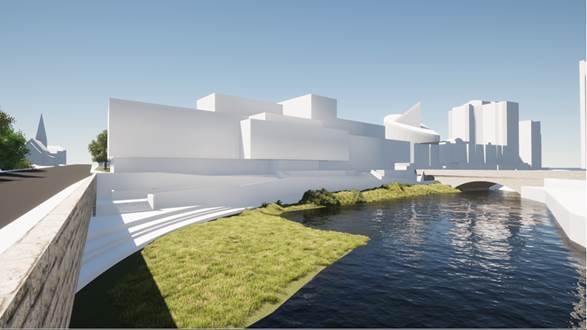
Figure 2
– Concept design render looking north-east from Marsden Street bridge,
Parramatta
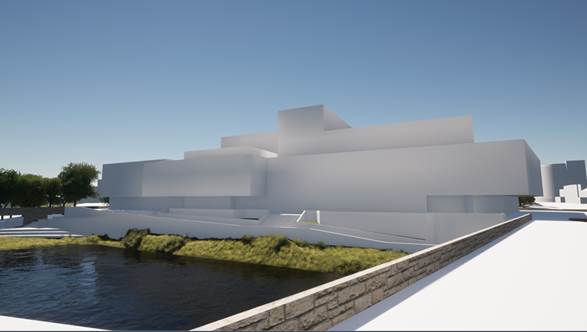
Figure 3
– Concept design render looking north-west from Lennox bridge, Parramatta
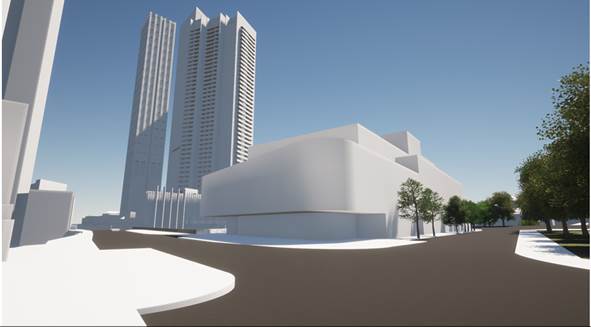
Figure 4
– Concept design render looking south-west from corner of Church Street
and Market Street, Parramatta
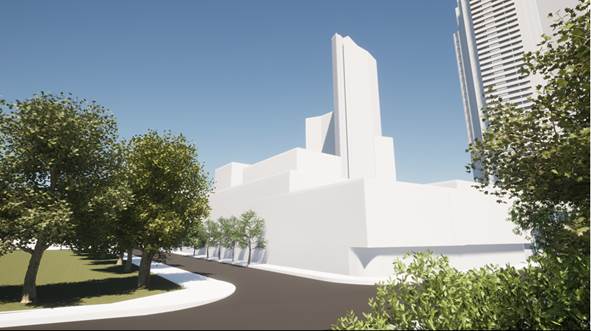
Figure 5
– Concept design render looking southeast from corner of Marsden Street
and Market Street, Parramatta
Parramatta CBD
Planning Proposal
Background
28. Initiated in 2013, the Parramatta CBD Planning
Proposal (CBD PP) was a Council led planning proposal to support
Parramatta’s transform as Sydney’s Central City.
29. The CBD PP proposed changes to the land use
mix and built form controls within the PLEP 2011 to deliver 46,000 new jobs and
15,000 new dwellings over the next 40 years. New controls to support this
growth and protect key elements that make a city liveable, sustainable, and
productive were also proposed.
Parramatta CBD Planning Proposal (as
endorsed by Council on 15 June 2021)
30. On 15 June 2021, Council endorsed the CBD PP
to be submitted to the Department of Planning and Environment (DPE) for
finalisation following the public exhibition process held from 21 September to
2 November 2020. The Council endorsed CBD PP included the land north of the
river (i.e. North Parramatta)
31. The CBD PP proposed changes to the built form
controls across the North Parramatta precinct (including the Riverside Theatre
site). These changes were informed by specialist studies pertaining to urban
design and heritage to help deliver appropriate built form outcomes that allow
for new development whilst limiting additional overshadowing to key public
spaces (including the Parramatta River Foreshore) and that achieved a suitable
transition to sensitive areas such as Heritage Conservation Areas and Prince
Alfred Park.
Parramatta CBD Planning Proposal (as
finalised by DPE on 6 May 2022)
32. On 6 May 2022, DPE finalised the CBD PP via
the making of Amendment No 56 to the Parramatta Local Environmental Plan 2011.
The new provisions are not due to take effect until 14 October 2022 to allow
for the draft Parramatta CBD Local Infrastructure Contributions Plan to be
finalised.
33. As part of the finalisation process, DPE made
some key policy changes to the CBD PP as adopted by Council on 15 June 2021.
The policy change most relevant to the Riverside Theatre site was the removal
of the land north of the Parramatta River (i.e. North Parramatta) from the CBD
PP with the existing land use and built form controls to be retained.
34. The redevelopment of the Riverside Theatre as
per Council’s concept design was contingent on the Council endorsed
version of CBD PP being finalised. The Council adopted CBD PP established the
height control needed to redevelop the theatre in line with the vision of
Council - the removal of North Parramatta from the CBD PP by DPE puts the
development timetable at risk.
35. Council considered its position on the changes
made to the Council endorsed CBD Planning Proposal when the Minister finalised
the plan at its meeting of 25 July 2022. The portion of the Council resolution
relevant to North Parramatta and the subject site reads:-
“North
Paramatta
(d) That
Council write to the Minister for Planning and the Department:
(1) Seeking funding for a Study for North Parramatta that
incorporates urban design, heritage and economic analysis and additional temporary
staff to manage the project (estimated at up to $500,000).
(2) Advising that Council will not commence the Study until
confirmation of funding and in-kind support has been provided.
(3) Seeking advice on how Council manage any new SSPPs lodged for
sites north of the river prior to completion of the Study and associated plan
amendment.
EXCEPTIONS
(e)
Further, that Council note that new SSPPs for sites within any part of the CBD
that do not:
1 seek any increase in FSR, or
2 seek to amend other planning controls that are
being considered in the SEPP process(es) described in (c) above
will be
processed by Council (examples include proposals for minor changes in height
with no increase in FSR or changes to parking rates or land reservation acquisitions).”
36. The subject Site Specific Planning Proposal
meets the criteria to be considered as an exception. Proceeding with this
Planning Proposal ahead of the work proposed to review the controls for North
Parramatta is consistent with Councils 25 July 2022 resolution.
DESCRIPTION OF
PLANNING PROPOSAL
37. The Planning Proposal seeks the following
amendments to the PLEP 2011:
a. Increase the Maximum Height of Building (HOB) from 15m to 28m.
b. Introduce a
Site-Specific Clause that:
i. prevents new development
generating any additional overshadowing to the Parramatta River Foreshore;
ii. requires active street and river
frontages.
38. No changes are proposed to the land use zoning
or FSR controls.
PLANNING PROPOSAL
ASSESSMENT
39. The following section
details Council’s assessment of the Planning Proposal based on strategic
merit and site-specific planning issues. The Planning Proposal detailed in Attachment
1 provides a full assessment of the proposal’s consistency against
relevant State Planning Policies and Ministerial Directions.
Strategic
Merit
40. The redevelopment of the Riverside Theatre, as facilitated by this
Planning Proposal, aligns with the overarching policy position across state and
local planning frameworks to deliver a ’30-minute city’ where
people can live, work, and recreate within 30 minutes of their home; and to
deliver cities that are productive, livable, and sustainable.
41. The Planning Proposal will enable the efficient redevelopment of
critical cultural infrastructure that service the local and broader
communities. The expanded and diversified cultural offering will support the
Parramatta CBD as a destination for entertainment, will help reduce the need
for travel to the Sydney CBD, the eastern harbour city.
42. As detailed in Attachment
1, Council officers consider the Planning Proposal
to be aligned with key state policies including the Greater Sydney Region Plan
and the Central City District Plan; and key local policies including the Local
Strategic Planning Statement, Cultural Plan, Community Infrastructure Strategy,
and Parramatta CBD Planning Strategy.
Urban Design
Height
43. The Planning Proposal seeks an increase in
height to provide a more flexible and appropriate building envelope that will
enable the design concept for a modernised theatre, fit for purpose and demand,
to be achieved.
44. Figure 6 shows the existing height map from the Parramatta LEP 2011. The increase in height from 15m to 28m is considered a suitable
increase in context of the current permitted height of 36m on the eastern side
of Church Street. The increase in 28m would result in a gradual stepping down
of heights moving west, and as explained within this report, is a modest
increase considering the site has existing building elements at 25m.
45. In addition, Figures 2 - 5 above show
the intended building envelope of the concept design the Planning Proposal
seeks to deliver. As seen in these figures, the concept design is for a
building with taller and shorter elements across the site. In essence, the
future built form will not result in a consistent 28m height across the site.
The variation in height expression further demonstrates the low impact of the
height increase.
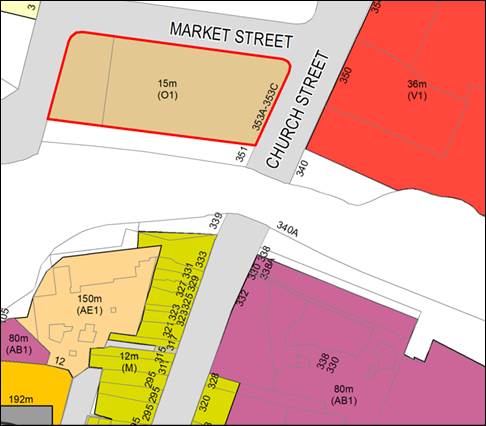
Figure 6
– Existing height map from the Parramatta LEP
Floor Space Ratio
46. No changes are sought to the FSR control (i.e.
density), therefore, the change will not result in greater yield than what is
already permitted on the subject site. The Planning Proposal strictly addresses
the envelope constraints of the current site in accommodating key theatre
design elements (such as the fly tower) and deliver an upgraded theatre suitable
for a diverse range of performing arts.
47. In addition, the prepared concept design that
the Planning Proposal seeks to facilitate, has a Gross Floor Area (GFA) (for
FSR calculation purposes) of approximately 10,000sqm. This is less than half of
the GFA permitted on the site under the existing FSR of 3:1.
Overshadowing
48. The increase in HOB to 28m is considered a
modest increase (particularly given the current theatre has building elements
at 25m); and would deliver a height less than what would have been permitted
under the CBD PP as the Council endorsed CBD PP included changes to the
building height control for the Riverside Theatre site.
49. Whilst the existing LEP control contains a
maximum building height in metres (i.e. 15m), the CBD PP proposed that a sun
access protection clause be applied to govern the distribution of height across
the site.
50. As adopted by Council, draft Clause 7.4 ‘Sun
access protection’ (and the associated Sun Access Protection Map)
required any new development on the site to be designed to prevent additional
overshadowing to the southern side of the Parramatta River Foreshore between
the hours of 12:00pm and 2pm.
51. The use of such a control would allow for the
architectural design process to determine the future building height with the
objective of protecting open space from additional overshadowing leading the
process versus a prescribed control in metres (i.e. outcome driven design
versus numerical control driven design).
52. Preliminary analysis by Council officers
indicated that heights between 19m Relative Level (RL) at the riverfront and
60-70m (RL) at the Market St frontage could be achieved under the Sun Access
Protection surface control. When the height of the sloping terrain (which
approximately ranges between 4m (RL) at the riverfront and 8m (RL) at the
Market St frontage) is subtracted from the RL heights an approximate
measurement above ground level (existing) can be calculated. Based on the RLs
above, a 15m height at ground level at the riverfront and 52-62m height at the
Market Street frontage can be approximated.
53. The concept design
included in Figures 2-5 reflect a height of approximately 13m along the
riverfront and a height of 28m towards Market Street. Using the calculations
above to get an approximate measure above ground level (existing), the concept
design at 28m sits comfortably underneath the solar access protection plane
(including any bonus from a Design Excellence competition process).
54. In
summary, the CBD PP would have allowed for greater heights across the site
(i.e. between 15m and 52-62m) and allowed for a substantially taller building
envelope compared to the building envelope of the proposed concept design
(where the tallest element is 28m) as shown in Figures 2-5.
55. The Planning
Proposal seeks to introduce a 28m height control on the site in conjunction
with a Site-Specific Clause requiring no additional
overshadowing to the southern
side of the Parramatta River Foreshore between the hours of 12:00pm and 2:00pm.
These hours are consistent
with the Council adopted policy position relating to additional overshadowing
to the southern side of the river foreshore in the Council endorsed CBD PP.
56. It is important to
acknowledge that the concept design to be delivered via the Planning Proposal
exceeds the solar access protection requirements of the CBD PP by protecting
solar access to the southern side of the river foreshore by an additional three
hours compared to the Council adopted CBD PP. The concept design will not cause
any additional overshadowing between the hours of 10:00am and 3:00pm. A series
of shadow diagrams demonstrating this are included in Planning Proposal at Attachment 1.
57. Whilst the Planning Proposal will deliver
greater solar access protection to the southern side of the river foreshore,
for consistency with the CBD PP, the Planning Proposal seeks to retain what
Council previously adopted with the draft wording for the Site-Specific Clause
seeking to protect the foreshore from additional overshadowing from12:00pm to
2:00pm.
58. Draft wording for the Site-Specific Clause is based on the existing Sun Access Protection clause in the
PLEP 2011, and is included below:
Notwithstanding
the maximum Height of Building control shown on the Height of Buildings Map,
development consent must not be granted to development on land to which this
clause applies that results in any part of a building causing additional
overshadowing, on 21 June in any year, on the Parramatta River Foreshore (Lot
102 DP 1259228, Lot A DP 333263, Lot 1 DP 788637, and Lot 1 DP 1247122) between 12.00 and 14.00.
59. The site will also
be included on the Key Sites Map to enact the Site-Specific Clause, as
explained within Part 4 of the Planning Proposal in Attachment 1.
60. The concurrent application of the height
control and site-specific clause is the simplest way the update the LEP to
implement the intent of the CBD PP, and provide the framework needed for the
Riverside redevelopment to progress.
61. As
demonstrated in this Council Report, and in Part 3 of the Planning Proposal in Attachment
1, the increase in height and resulting building envelope is considered to
have an inconsequential impact on amenity, overshadowing, and overall bulk and
scale; and is lower than the building height that would have resulted from the
Council adopted CBD PP (as
explained above in Paragraph 52 – 54).
Active frontages
62. The CBD PP introduced a clause to promote uses
that attract pedestrian traffic along certain ground floor street frontages,
public space frontages and river foreshore frontages. An Active Frontages Map
identified the streets where active frontages were required, and therefore
where the clause applied.
63. The site’s street frontages of Church,
Market, and Marsden Street were included on the Active Frontages Map (as
endorsed by Council). However, DPE’s removal of North Parramatta from the
finalised CBD PP has resulted in the active frontage clause not applying.
64. For consistency with the Council endorsed CBD
PP, a site-specific clause requiring active frontages is also proposed to
ensure the ground floor of the future development engages with the surrounding
streets and public domain. This will also need to be responded to as part of a
future Design Excellence process.
Design Excellence
65. A Design Excellence Competition will be
facilitated to guide the detailed reference design process for the site. The
concept design will be used as the basis of the future design process. A 15%
FSR bonus can be awarded to the winning design, bringing the maximum permitted
height from 28m to 32m (i.e. 28m + 15%), which is still well below the height
that could have been achieved if the CBD PP was finalised as adopted by
Council.
Heritage
66. As outlined above under ‘Existing
Planning Controls’, the site is adjacent to local and state heritage
items including Lennox Bridge, Prince Alfred Square, and Marsden Rehabilitation
Centre. These items were carefully considered as part of the specialist
heritage studies completed as part of the preparation of the CBD PP.
67. These studies were carried out to help inform
a suite of planning controls to allow renewal and some intensification of
development, whilst still achieving a suitable transition to sensitive areas
such as Heritage Conservation Areas and Prince Alfred Park and limiting
additional overshadowing to key public spaces (including the Parramatta River
Foreshore).
68. Specifically, the Hector Abraham heritage
study of the interface areas for North Parramatta and the riverbank did not
raise objection, or recommend any changes, to the application of the Solar
Access Protection control and the likely resulting heights for the Riverside
site when assessing the impact of the proposed controls on heritage values.
This work formed part of the CBD PP package endorsed by Council on 15 June 2021
and sent to the DPE for finalisation in July 2021.
69. As the concept reference design has responded
to the Solar Access Protection control of the CBD PP, the heritage assessment
undertaken as part of the CBD PP is considered applicable and transferrable for
this Planning Proposal.
70. As the concept design would deliver a height
less than what the CBD PP could have delivered, Council officers consider the
proposal to have even less of an impact on the surrounding area and heritage
context. In addition, as discussed under ‘Urban Design’, the
proposed height of 28m presents a modest increase given there are existing
building elements at 25m, further limiting the heritage implications of the
planning proposal.
71. Whilst the Planning Proposal is considered
acceptable from a heritage perspective as outlined above, the Design Excellence
process will need to respond to the unique heritage and archaeological context
of North Parramatta and Old Government House to ensure the heritage values of
the city continue to be celebrated and protected.
Flooding
72. Reflective of the site’s location
adjacent to the Parramatta River, the site is flood affected. The entire site
is located within the Probable Maximum Flood for the Upper Parramatta River,
and the western side of the site is affected by the 100 year flood event
73. As detailed within this report, the Planning
Proposal does not seek any changes to the FSR control (therefore, the change
will not result in greater yield than what is already permitted on the subject
site).
74. As the Planning Proposal is not intensifying
development yield, and strictly addressing urban design considerations through
the alteration of building height, Council officers consider this Planning
Proposal to be consistent with Ministerial Direction 4.1: Flooding (that sits
under Direction Focus Area 4: Resilience and Hazards).
75. Any future development on the site will need
to respond to the Flood Risk Development Manual and the relevant controls
contained within the PLEP 2011 and the Parramatta Development Control Plan 2011.
PLAN MAKING
DELEGATIONS
76. Plan making delegations were announced by the
then Minister for Planning and Infrastructure in October 2012 allowing councils
to make LEPs of local significance. On 26 November 2012, Council resolved to
accept the delegation for plan making functions, and for these functions be
delegated to the Chief Executive Officer.
77. It is recommended that Council request to the
Department of Planning and Environment to exercise its plan making delegations
for this Planning Proposal. This means that after the Planning Proposal has
received a Gateway Determination, complied with any conditions (including any
requirements for public exhibition), Council officers can deal directly with
the Parliamentary Counsel on the legal drafting and finalisation of the
amendment to the LEP facilitated by this Planning Proposal.
78. This will support the efficient processing of
the Planning Proposal, and in turn, the redevelopment of the Riverside Theatre.
Council officers consider this suitable due to the nature and unique context of
the change which are of local significance.
FINANCIAL IMPLICATIONS FOR COUNCIL
79. As discussed within Table 2, the
redevelopment of the Riverside Theatre has spent Council monies in preparing
the concept design and validation work. Council has also allocated funding to
the delivery of the project.
80. Should Council wait for any future precinct
wide review of North Parramatta, the project will be stalled, and
considerations will need to be made in relation to the committed funds.
81. The Planning Proposal will help ensure the
efficient progression of the redevelopment process, and the use of the
committed funds to deliver this critical piece of infrastructure for the City
of Parramatta.
CONCLUSION AND NEXT
STEPS
82. Council officers recommend Council endorse the
Planning Proposal in Attachment 1 to ensure the necessary planning controls are in place to
allow the timely progression and redevelopment of the Riverside Theatre.
83. It is recommended that Council endorse, and forward, the Planning Proposal in Attachment 1 to the
Department of Planning and Environment for a Gateway determination.
84. It is also recommended
that Council request no public exhibition process to
enable the efficient processing of the Planning Proposal. This is because the
CBD PP exhibited controls to allow greater building heights, and as this
Planning Proposal seeks a lower height and implements the amenity controls from
the CBD PP, a public exhibition process is not considered
necessary.
Sonia Jacenko
Land Use
Planning Team Leader
Robert Cologna
Group
Manager, Strategic Land Use Planning
Jennifer Concato
Executive
Director City Planning and Design
Attachments:
|
1⇩ 
|
Planning Proposal - Land at 353A-353C
Church Street and part of 351 Church Street, Parramatta (Riverside Theatre
Site)
|
53 Pages
|
|
REFERENCE MATERIAL
|
Item 6.1 - Attachment
1
|
Planning Proposal - Land at 353A-353C Church Street
and part of 351 Church Street, Parramatta (Riverside Theatre Site)
|
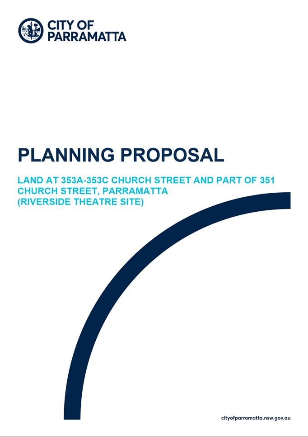
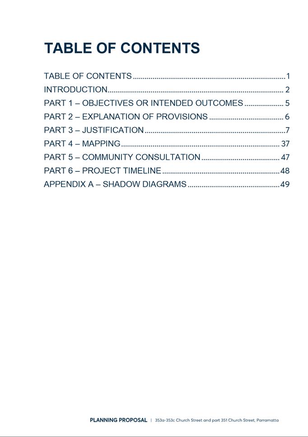
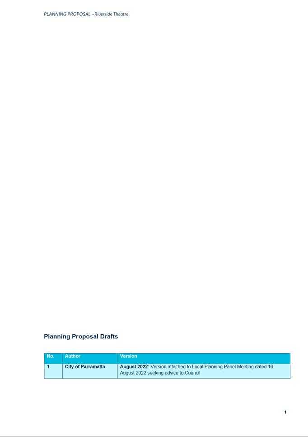
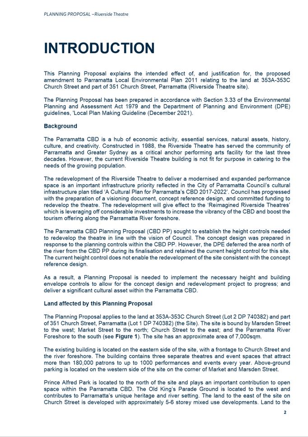
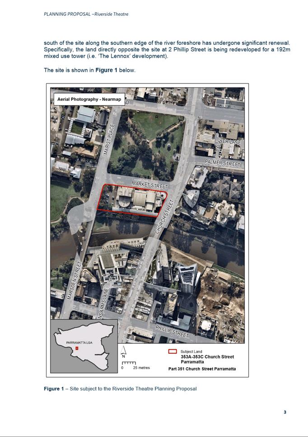
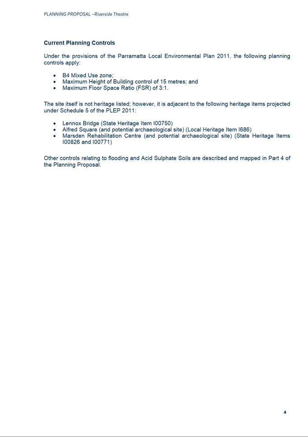
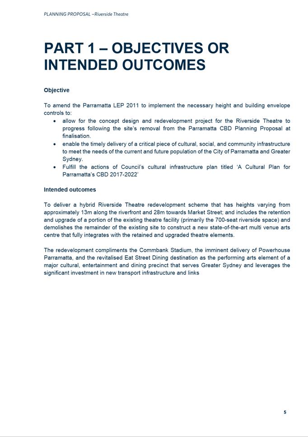
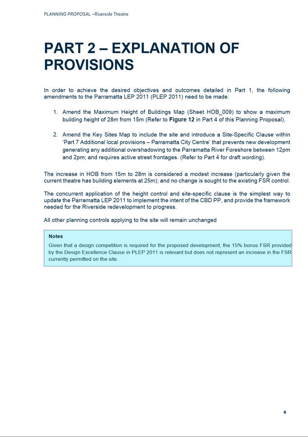
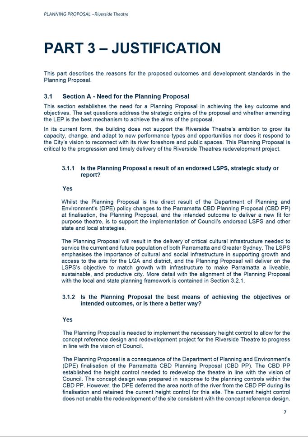
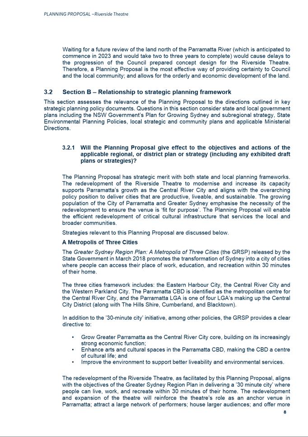
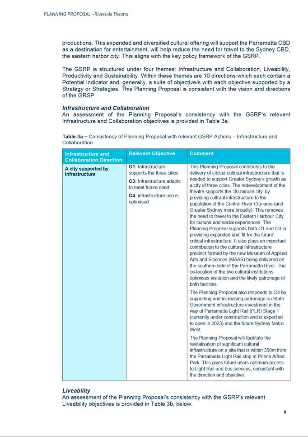
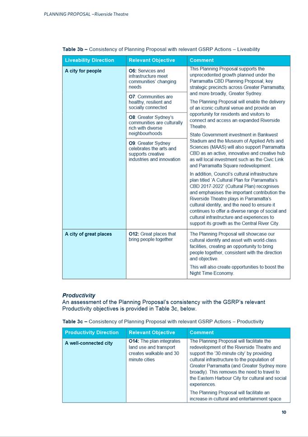
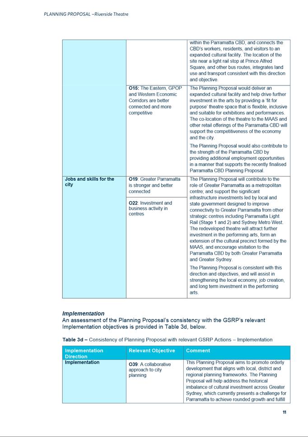
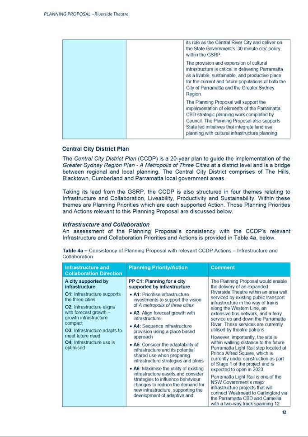
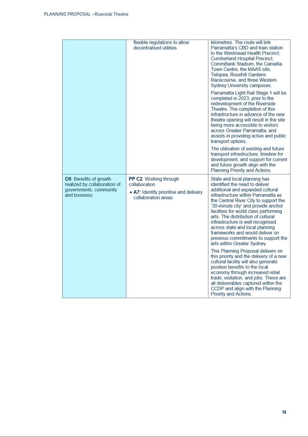
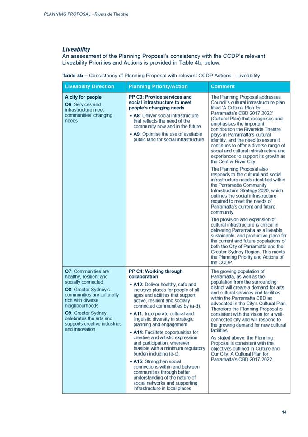
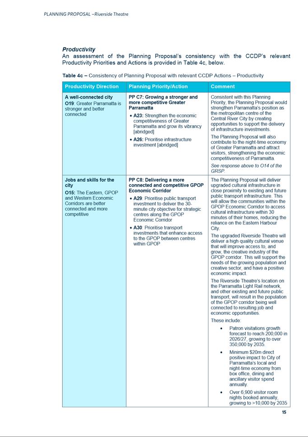
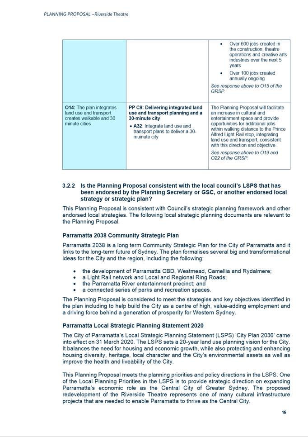
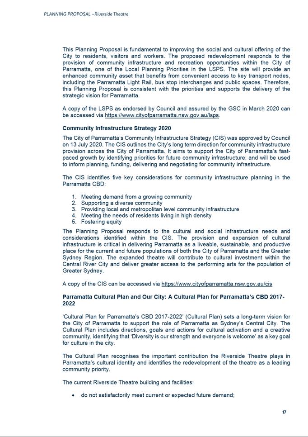
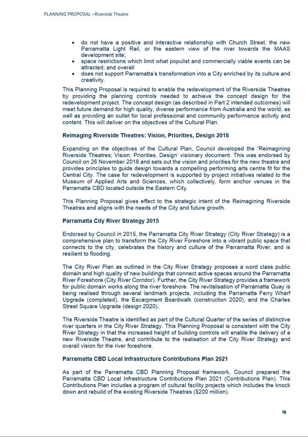
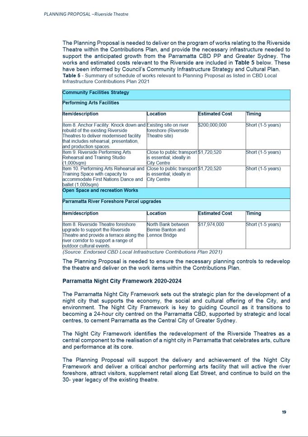
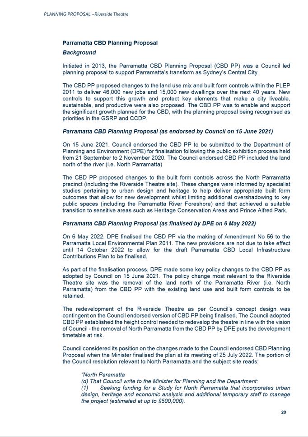
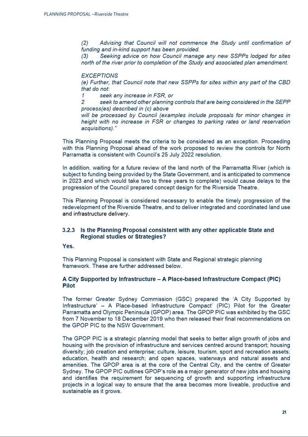
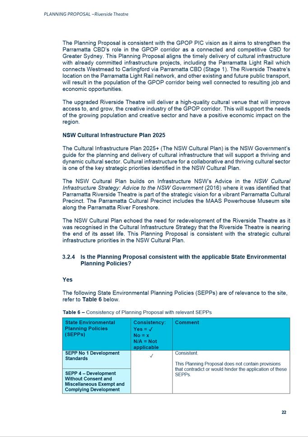
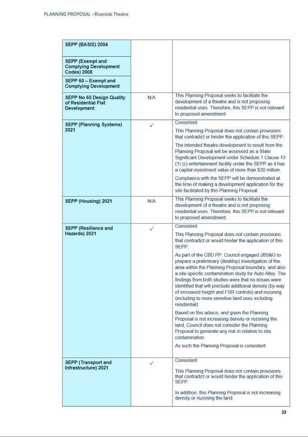
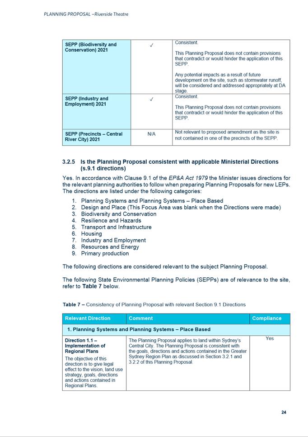
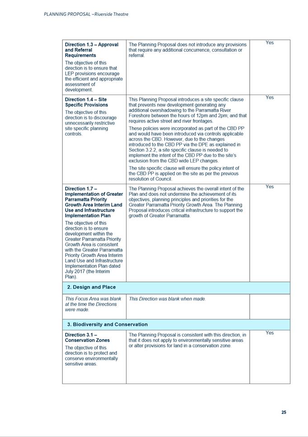
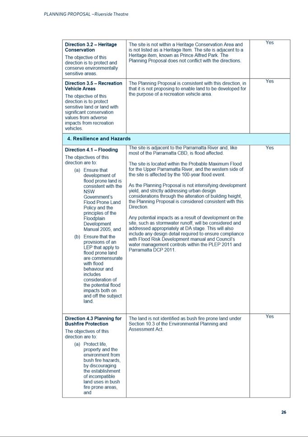
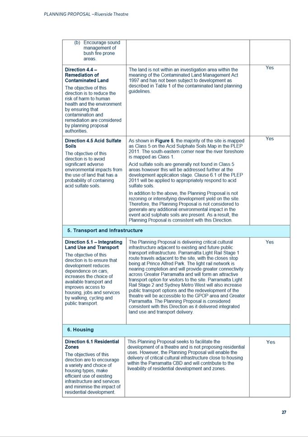
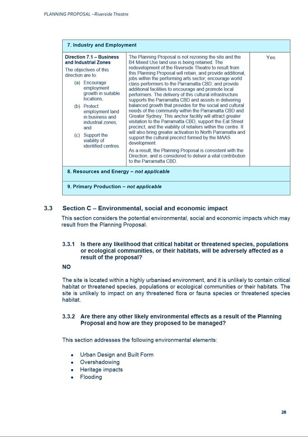
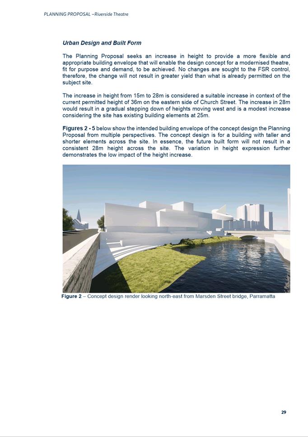
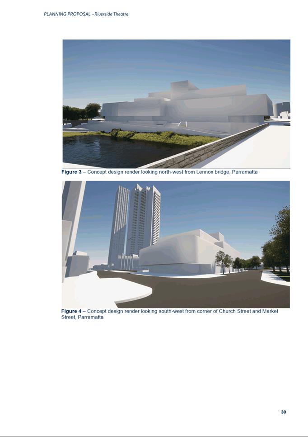
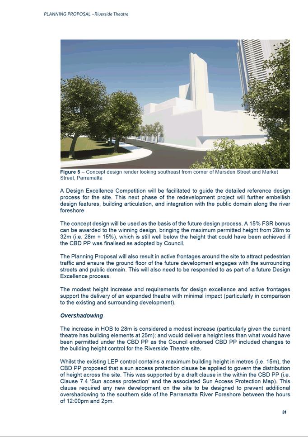
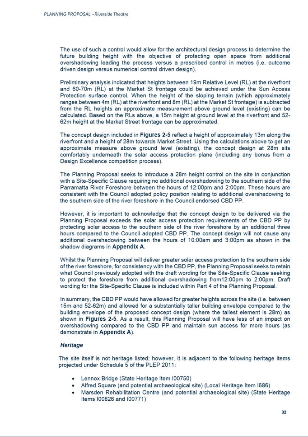
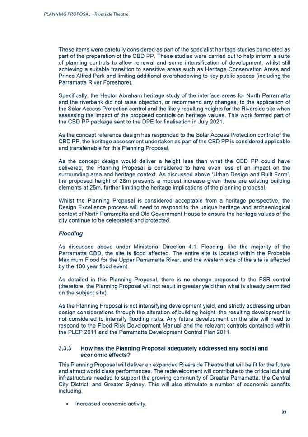
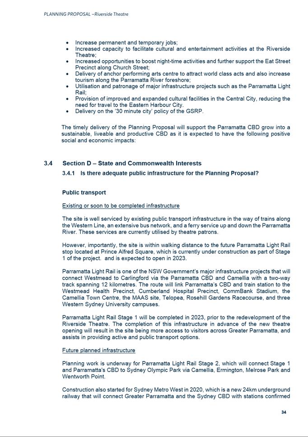
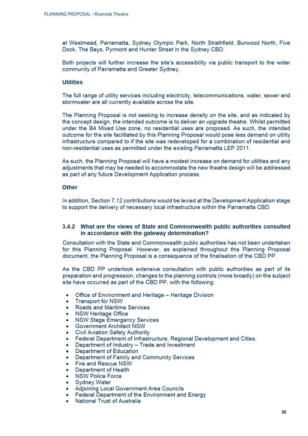
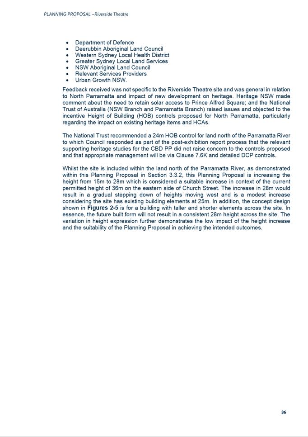
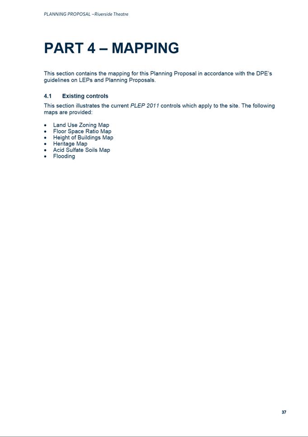
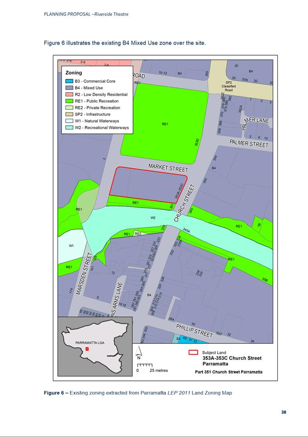
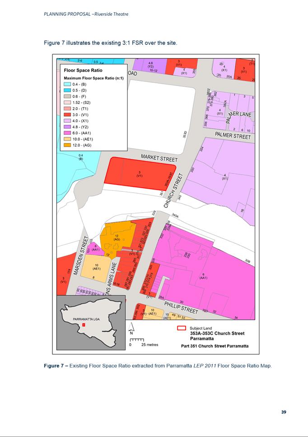
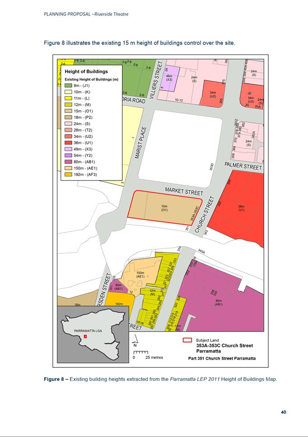
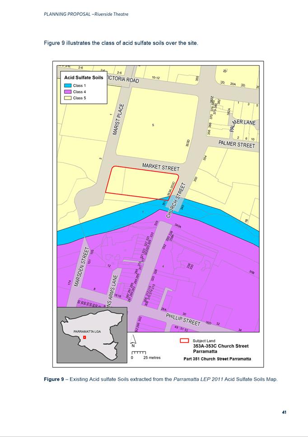
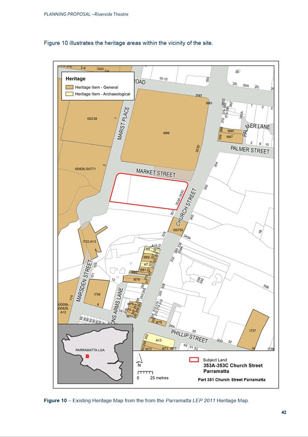
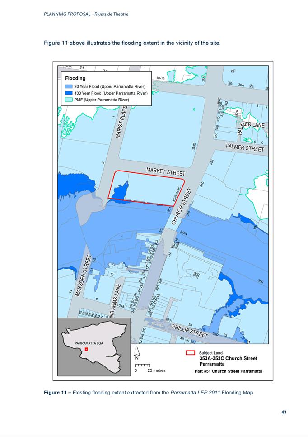
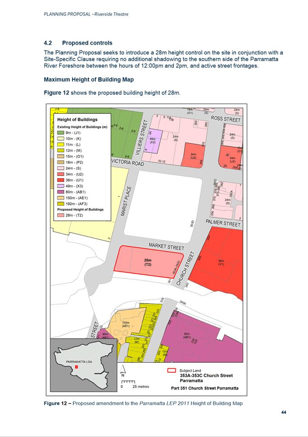
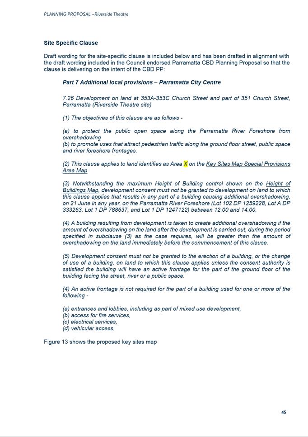
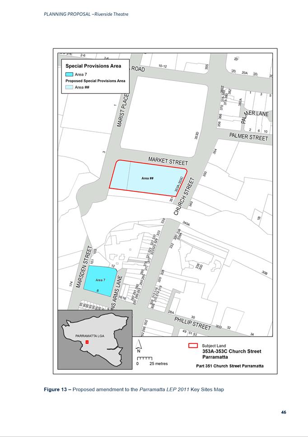
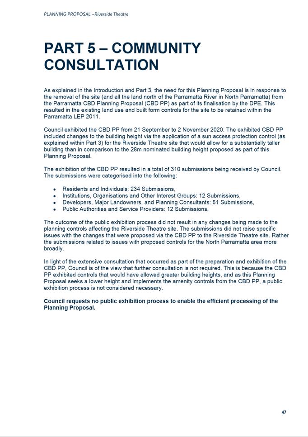
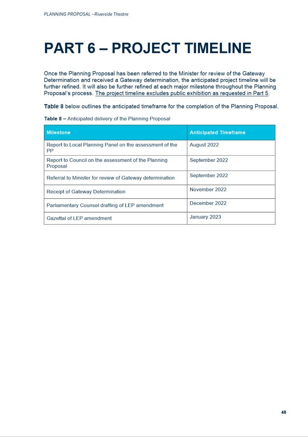
Local
Planning Panel 16 August 2022 Item
6.2
ITEM NUMBER 6.2
SUBJECT Refusal of the Planning Proposal for land at 169 Pennant Hills Road,
Carlingford
REFERENCE RZ/3/2022 -
APPLICANT/S Urbanism Pty Ltd
OWNERS Mr Lorenzo Biordi
REPORT OF Team Leader Land Use Planning
Development
applications considered by Sydney central city planning panel Nil
PURPOSE
The purpose of this report is to seek the
Parramatta Local Planning Panel’s advice to Council on a recommendation
to refuse a Planning Proposal for land at 169 Pennant Hills Road, Carlingford.
RECOMMENDATION
The Parramatta
Local Planning Panel consider the following Council Officer recommendation in
its advice to Council:
(a) That Council refuse the Planning
Proposal at 169 Pennant Hills Road, Carlingford for the following reasons:
i. The Planning Proposal is inconsistent with the Local Strategic
Planning Statement as the site is not within the identified Carlingford Growth
Precinct and the form of development proposed is incompatible with the low
density character of the area.
ii. The Planning Proposal is inconsistent with the Local Housing
Strategy as intensification of development along the Parramatta CBD to Epping
Corridor is not required to meet existing housing targets.
iii. The Planning Proposal is premature given that the investigation into
the potential Epping to Parramatta Mass Transit/Train Link has not yet
commenced and the likely timeframe for new housing delivery associated with
this infrastructure is post 2036.
iv. The
proposed density and heights would result in an overdevelopment of the site,
are inconsistent with the density and heights of nearby development, and are
overbearing of nearby lower scale development.
(b) Further,
that the applicant be advised of Council’s
decision.
PLANNING PROPOSAL
TIMELINE
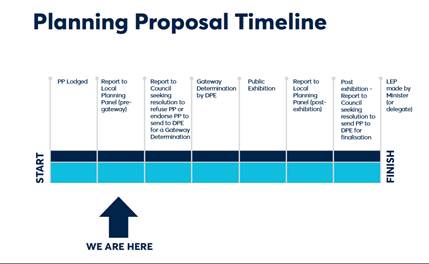
OVERVIEW OF THE PLANNING PROPOSAL
1. On 26 April
2022, a Planning Proposal was lodged with Council by Urbanism to amend the
planning controls applicable to 169 Pennant Hills Road, Carlingford, under the
Parramatta (former The Hills) Local Environmental Plan 2012 to:
(a) Amend the ‘Land Zoning Map’ to change the land use from
R2 Low Density Residential to R4 High Density Residential;
(b) Increase the maximum height of buildings from 9m to 20m; and
(c) Amend the floor space map to apply a 2:1 floor space ratio.
2. An aerial view of the subject site, outlined in yellow, is shown in Figure
1. The site is located on the northern side of Pennant Hills Road with a
total site area of approximately 2,910m². The site is a vacant allotment.
3. The site has a state-controlled road immediately adjacent to the
west (Pennant Hills Road), which is zoned SP2 Infrastructure. Vehicular access
into the site is from Pennant Hills Road, with no slip lane provided. The site
is approximately 50m from the nearest bus stop along Pennant Hills Road and
approximately 1.2km from the Carlingford light rail station.
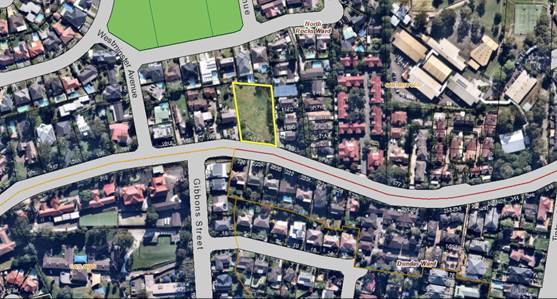
Figure 1:
Aerial view of the subject site at 169 Pennant Hills Road, Carlingford.
4. An overview of the existing and proposed controls for the Planning
Proposal are detailed in Table 1 below.
Table 1:
Existing and proposed controls under the Planning Proposal
|
|
Parramatta (former The Hills) Local
Environment Plan 2012
|
Applicant’s Planning Proposal
|
|
Zoning
|
R2 Low Density Residential
|
R4 High Density Residential
|
|
Maximum Height of Building
|
Maximum Height of Buildings of 9m (2-3
storeys)
|
20m (6 storeys)
|
|
Maximum Floor Space Ratio (FSR)
|
No Maximum Floor Space Ratio
|
2.0:1
|
5. The Local Strategic Planning Statement (LSPS) identifies the subject
site as being outside of the Carlingford Growth Precinct, but within the
vicinity of the potential Parramatta CBD to Epping Mass Transit Corridor
investigation area that is identified for the potential delivery of additional
housing density beyond 2036 upon a commitment to fund the transport
infrastructure (see Figure 2).
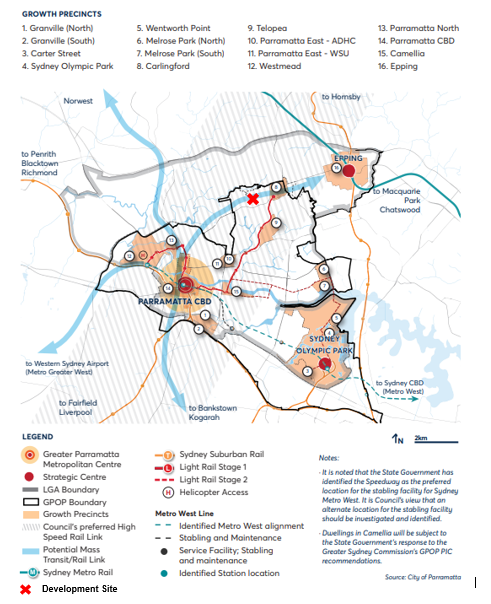
Figure 2:
Extract from Local Strategic Planning Statement detailing Growth Precincts and
Potential Mass Transit/ Rail Link.
6. The more detailed extract from the LSPS at Attachment 1 (LSPS
Figure 24 - Structure Plan: An Overview of the Strategy) includes confirmation
of the LSPS Principle to limit development along non-committed Mass Transit
corridors.
EXISTING PLANNING CONTROLS UNDER
PARRAMATTA (FORMER THE HILLS) LOCAL ENVIRONMENTAL PLAN 2012
7. The current zoning, floor space ratio and height controls that apply
to the site are shown in Figures 4, 5 and 6 below.
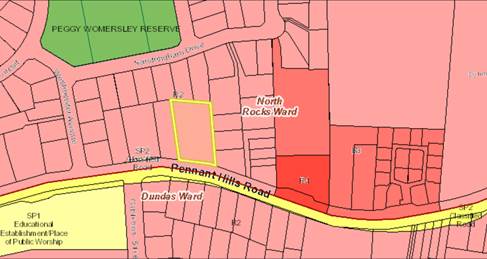
Figure 4: R2 Low Density Residential under Parramatta (former The Hills) LEP
2012
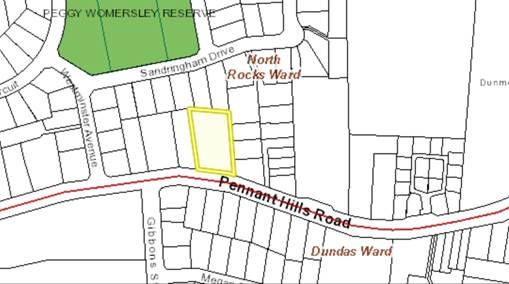
Figure 5: No Maximum Floor Space Ratio under Parramatta (former The Hills)
LEP 2012
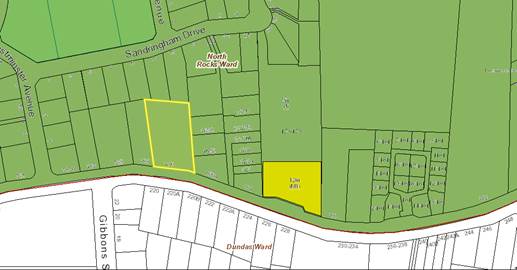
Figure 6: Maximum Height of Building 9m under Parramatta (former the Hills)
LEP 2012
COUNCIL OFFICER
ASSESSMENT
8. An informal pre-lodgement meeting was held on 11 August 2021 between
the applicant and Council Officers. The documents provided included a proposed
building height of 22.5m (7 storeys) and floor space ratio of 2.4:1. No
proposed zoning was suggested at the time of the meeting. During the meeting,
the applicant was informed of Council Officer’s concerns with the
proposal, particularly the inconsistency of the proposal with the LSPS, Local
Housing Strategy (LHS) and existing character of the area, being predominantly
low density residential.
9. The Planning Proposal (Attachment 2) was lodged in
April 2022 and was accompanied by supporting evidence, including
‘Indicative Concept Plans’ prepared by JS Architects (Attachment
3). The Planning Proposal, including a supporting Traffic and Transport
Study (Attachment 4), was referred to relevant sections of Council for
comment to inform its assessment (including Urban Design and Traffic
Management).
10. Review of the Planning Proposal has identified inconsistencies with
the LSPS and the LHS as the site is located outside of the Carlingford Growth
Area Precinct and has not been identified as being within a future growth
precinct. The site is located within the Parramatta CBD to Epping Mass Transit
Corridor which is identified in the LSPS to be preserved from intensification
of development, pending the future investigation of the future transport
corridor for potential higher density development upon a commitment to fund the
transport infrastructure.
11. It has also been identified that the proposed density and heights
would result in an overdevelopment of the site, inconsistent with the density
and heights of nearby development and overbearing of existing nearby lower
scale development within the locality. This would result in an unacceptable
conflict with the existing character of the area and would unduly impact on the
amenity of surrounding residences.
12. Discussions have been held with the Applicant regarding Council
Officer continuing concerns that the scale of development proposed is not
compatible with the character of the area and that high density development
could only be considered for the site when future strategic planning work
examines the potential of the wider corridor for development post-2036, as is
identified in the LSPS and LHS.
13. The following sections consider Council Officer key concerns
regarding the Planning Proposal in more detail.
Inconsistency with the Existing
Strategic Planning Framework
14. The LSPS and LHS do not support the delivery of high density
development along the potential Parramatta CBD to
Epping Mass Transit Corridor given the current program for investigating
the potential for higher density development in the corridor area has not yet
commenced and is not required to deliver new dwellings until beyond 2036. Both
policies are aligned with the key objective of requiring the delivery of State
and local infrastructure to support the intensification of development along
potential corridors. The LSPS and LHS also note that such housing delivery is
not needed before that time to meet agreed City of Parramatta housing delivery
targets.
15. The key long term strategic transport planning policy that sets the
context for the consideration of the Parramatta CBD to Epping Mass Transit
Corridor is Transport for NSW’s Future Transport 2056. That Plan provides
a 40 year vision identifying city-shaping transport projects that will, in the
long term, improve accessibility to jobs and services, and act as a stimulus
for additional housing supply. It therefore helps set the long term framework
for the planned release of already developed low density urban land for higher
density development, so that it takes place in a planned and coordinated manner
to enable an orderly transition to a new type of local built form and in doing
so minimises the impacts of the associated changes in local character. Future Transport 2056 identifies
the Parramatta to Epping Mass Transit/Train Link as a future project to be
investigated during the period 2026-2036.
16. The LHS seeks to ensure that State and local infrastructure will
support projected levels of growth. The LHS makes it clear that greater density
should only be supported if there is provision of committed supporting
infrastructure. The LHS confirms that there is no identified need to plan to
permit additional density on the subject site above that enabled by the current
planning controls, prior to the investigation of the potential future
development capacity of the Parramatta to CBD Mass Transit Corridor during the
period to 2036, as Council has already identified sufficient land to meet its
new dwelling targets under the Central City District Plan and LHS for the
period to 2036.
17. The Department of Planning and Environment (DPE), through the
Central City District Plan and the LHS, provides an “Implied Dwellings
Targets” for the City of Parramatta of 77,000 new dwellings for the
period to 2036. Council’s LHS, that has been approved by DPE, notes that already
identified new housing sites will enable new housing supply that exceeds the
implied dwelling target utilising the current development capacity within
existing growth precincts, identified future growth precincts and through urban
renewal within existing low density zoned areas. Details of the projected
housing supply for the period to 2036 are provided in Table 2.
Table 2: How the City of
Parramatta is meeting its dwelling targets under the Central City District Plan
– extract from Local Housing Strategy.
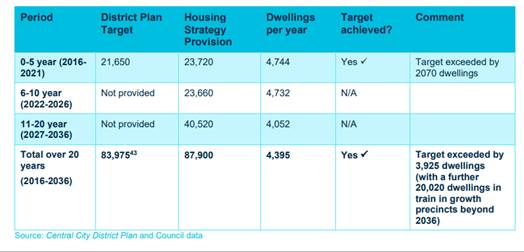
18. It is also important to note that the LSPS, when considering the
issue of Local Character (Section 3.1.5) notes that:
While the majority of our
planned housing growth will occur in an identified corridor between Greater
Parramatta and Olympic Park (GPOP) and also Epping, the areas to the north of
GPOP generally comprising Toongabbie, Winston Hills, North Rocks, Epping and
parts of North Parramatta, Carlingford, Beecroft, and Eastwood, comprise low
density residential uses which are typically zoned R2 Low Density Residential
zone.
These existing suburbs have
high levels of urban amenity and character, and also provide a diversity of
housing offer in the LGA. Importantly, these suburbs also provide for a
significant amount of our existing urban tree canopy.
These areas
are to be protected from further encroachment of high density development.
19. The subject site is located in Carlingford, an areas zoned R2 Low
Density Residential that is referred to in this part of the LSPS and therefore
directly conflicts with the approach adopted in the LSPS and LHS of protecting such areas from encroachment of high density
development.
20. It should also be noted that the City of Parramatta Council is
actively working and on track to ensure that sufficient new housing is
delivered to meet the identified targets. The NSW Government press release at Attachment 5 states that during the
period from 1 July 2021 to 30 June 2022 City of Parramatta Council was the top
local government area (LGA) in the state for rezoning in approving 12,282 new
dwellings and the third highest LGA for dwelling approvals for 8,633 new
dwellings.
Impact on Local Character and Amenity
21. The Planning Proposal would result in an increase in density on the
site that would not result in acceptable impacts or appropriate transitions
between the proposed R4 High Density Residential zone and the surrounding R2
Low Density Residential zoned land. The existing character of local development
is predominately two storey town houses and detached dwellings on varying lot
sizes. The proposed increase in building height from 9m (2-3 storeys) to 20m (6
storeys) would result in development that is over twice the height of any of
the surrounding dwellings and would unduly impact on neighbourhood amenity by
way of out of character building scale, overshadowing and overbearing of
surrounding low density residential development.
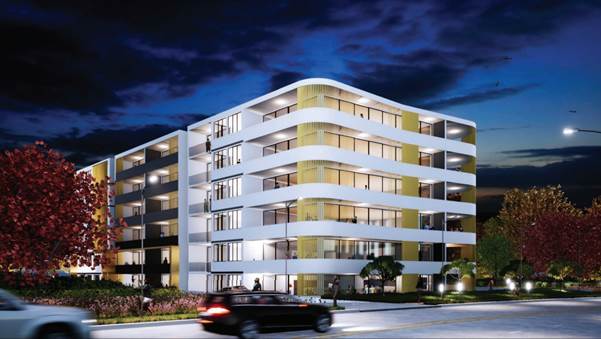
Figure
7: Indicative Photomontage from Indicative Concept Plans
22. The Hills Development Control Plan (HDCP) 2012 that applies to the
land includes site-specific controls in relation to setbacks, landscaping, unit
floor area, open space and car parking. Assessment of the indicative concept
plans submitted with the proposal has established that the Planning Proposal
would not comply with these current controls that apply to residential
apartment buildings within R4 High Density Residential zoned land. The relevant
controls are summarised in Table 3 below.
Table 3: Indicative concept plans compliance with The Hills Development
Control Plan (HDCP) 2012
|
Control
|
Compliance
|
|
Front boundary setback of 10m from a
classified road
|
No
|
|
Minimum internal floor area of units
- 75m2 for 1 bedroom units
- 110m2 to 2 bedroom units
135m2 for 3 bedroom units
|
No
|
|
Landscaping area of 30% of the site
|
No
|
|
A minimum of 50% of the site shall be
provided with landscaping areas, exclusive of access driveways and parking
|
No
|
|
Where basement car parking is proposed a
minimum of 30% of the developed site must be capable of deep-rooted planting
|
No
|
|
Car parking provided in accordance with
the DCP
|
No
|
23. It has also been identified that the calculated gross floor area
within the proposed concept plan envelopes are lower than the proposed floor
space ratio of 2.0:1. As a result the requested floor space ratio would not be
achieved without a request for even greater additional height (approximately
1-3 metres) above the proposed 20m height limit.
24. Review of the Planning Proposal has also raised
the following traffic and transport related concerns:
·
Pennant Hills Road is a
classified road that is currently congested and does not have the capacity to
cater for an increase in development density above the permitted density of the
Carlingford growth precinct. In particular the section of Pennant Hills Road
between Jenkins Road and Moseley Street is currently at capacity with the
current level of development that is permitted within the area.
·
Parking rates provided
within the concept plans do not meet the requirements of The Hills Development Control Plan (HDCP) 2012 based on the proposed
unit mix within the indicative concept plans.
25. In summary, the Planning Proposal fails to demonstrate any need for
the proposal to proceed in advance of a strategic investigation of the
development potential of the site in conjunction with a review of the potential
of the wider area, and also fails to demonstrate that detailed issues
associated with the impact of high density development on the site on the
amenity of the surrounding area would be adequately addressed. The detailed
impacts arising from the proposed form of high density development that would
be surrounded by existing low density residential development highlight the
need for a more extensive analysis to be carried out of the wider area before
such a significant change in permissible density can be considered for
introduction into this established low density residential area.
26. The recently established local strategic planning framework
comprising the LSPS and LHS has shown that Council has actively worked to
identify sufficient land to meet its projected needs for the period to 2036 and
there is therefore no need to bring forward additional sites for development in
an unplanned and uncoordinated way as would be the case if the Planning
Proposal was to proceed. Recently released figures for dwelling rezoning and
development application approvals within the LGA demonstrate that Council is continuing
to work to deliver new dwellings for the community in a planned and coordinated
manner in locations where the new development is supported by necessary
infrastructure upgrades.
27. The Planning Proposal would not be consistent with Council’s State
Government endorsed planned approach to delivering new housing to meet local
needs. As a result, the Planning Proposal is premature and should not be
progressed. The future development of the site should only be considered in a
strategically coordinated manner, in conjunction with the wider area, to
examine its potential role in meeting future housing demand so that any changes
to the character of the area are properly managed.
PLAN MAKING
DELEGATIONS
28. The recommendation to the Parramatta Local Planning Panel is for the
Planning Proposal to not be supported for the purposes of seeking a Gateway
Determination. As a result, Council is not seeking plan making delegations.
FINANCIAL
IMPLICATIONS FOR COUNCIL
29. There are no financial implications for Council in the consideration
of this matter.
CONCLUSION
30. Council Officers have assessed the Planning Proposal and have
determined that it should not be supported as it is inconsistent with the
well-established local strategic planning framework that has been endorsed by
Council and the DPE. That framework does not support any increase in the
density of development in the Parramatta CBD to Epping Mass Transport corridor
until a study has been carried out, and identifies that development is not
needed in that area to meet housing supply targets for the period to 2036. If
the proposal was to proceed at present it would result in an overdevelopment of
the site that would be inconsistent with the character of the surrounding area
and would have a detrimental impact on neighbourhood amenity.
NEXT STEPS
31. It is recommended the Parramatta Local Planning Panel support the
Council Officer recommendation that the Planning Proposal (Attachment 2)
not be supported for the purposes of seeking a Gateway Determination.
32. Following the Parramatta Local Planning Panel’s consideration
of the recommendations of this report, the matter will be reported to an
upcoming Council meeting along with the Panel’s advice.
33. Should Council decide to not support the Planning Proposal, the
proponent may choose to lodge a rezoning review with the DPE on the basis that
Council has notified them in writing that it does not support the proposal, or
because the Planning Proposal has exceeded the 90 day assessment timeframe.
34. If a rezoning review is lodged, the DPE will notify Council and will
request information as part of the rezoning review process.
Belinda Borg
Team Leader Land Use Planning
David Birds
Group Manager, Major Projects and
Precincts
Jennifer Concato
Executive Director City Planning and
Design
Attachments:
|
1⇩ 
|
Figure 24 extract from LSPS
|
2 Pages
|
|
|
2⇩ 
|
Planning Proposal Report
|
42 Pages
|
|
|
3⇩ 
|
Urban Design Report & Indicative
Plans
|
33 Pages
|
|
|
4⇩ 
|
Traffic and Transport Study
|
23 Pages
|
|
|
5⇩ 
|
NSW Government Media Release on Housing
Targets
|
2 Pages
|
|
REFERENCE MATERIAL
|
Item 6.2 - Attachment
1
|
Figure 24 extract from LSPS
|
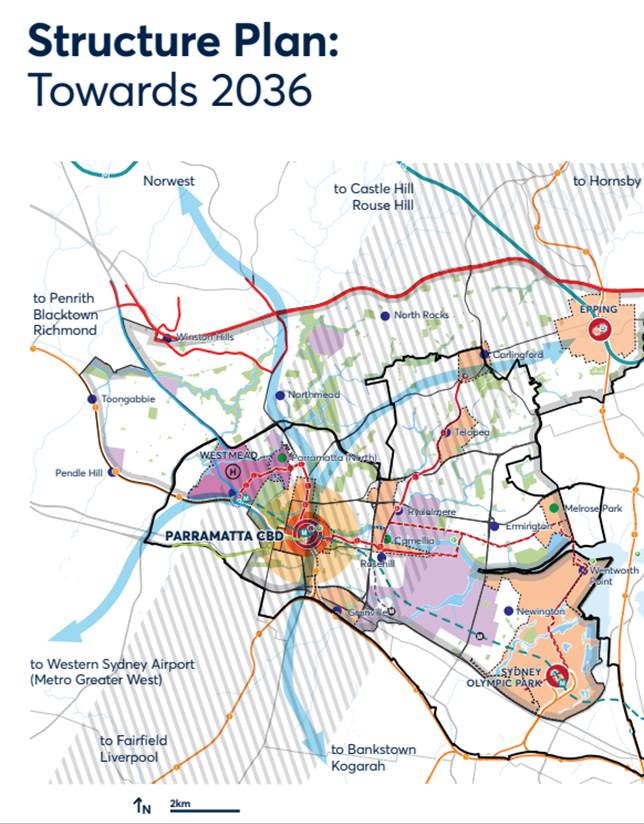
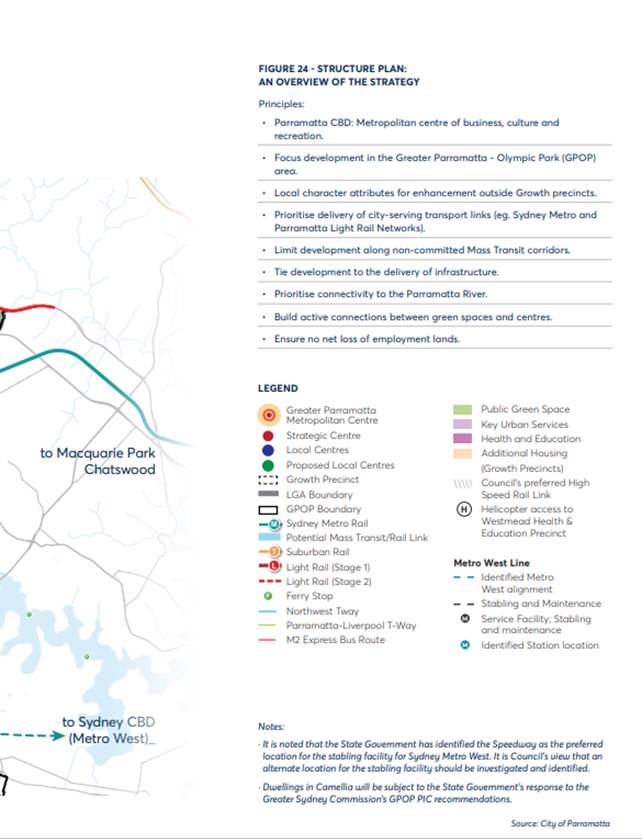
|
Item 6.2 - Attachment 2
|
Planning Proposal Report
|
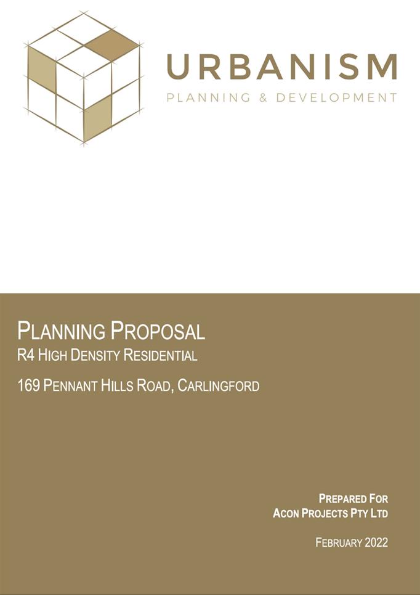
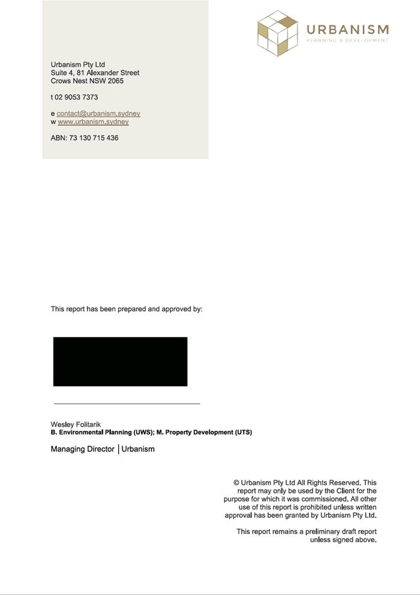
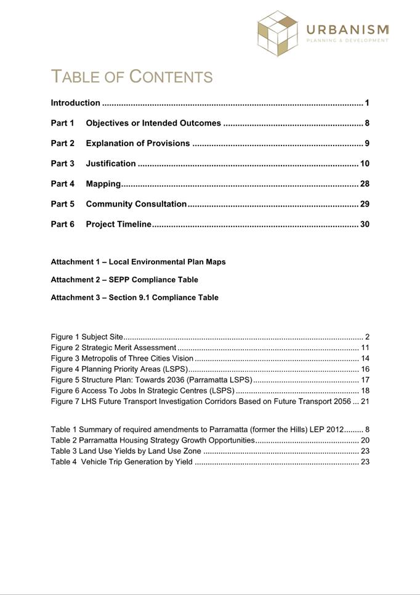
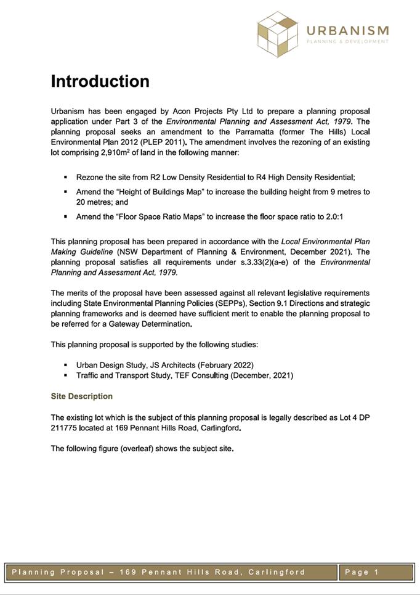
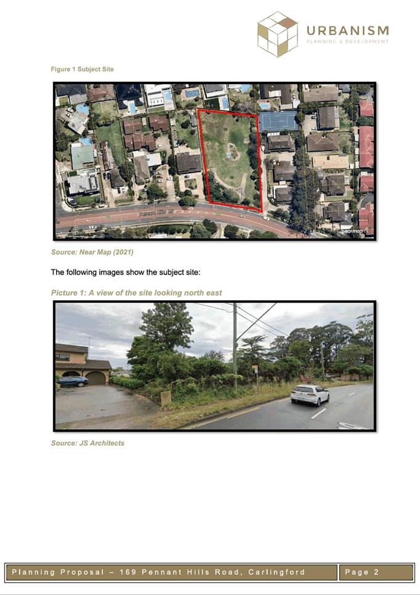
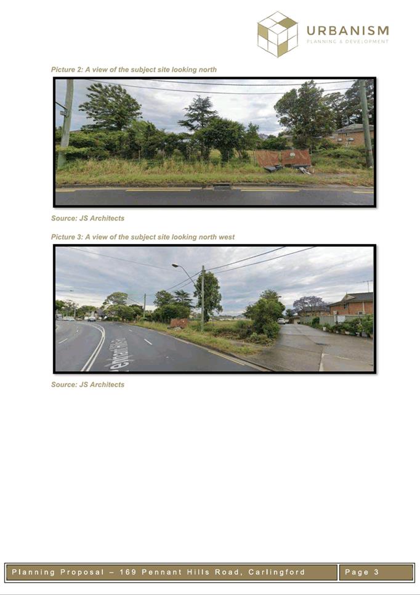
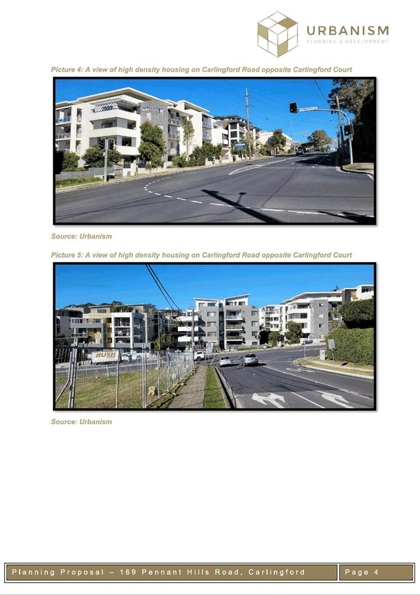
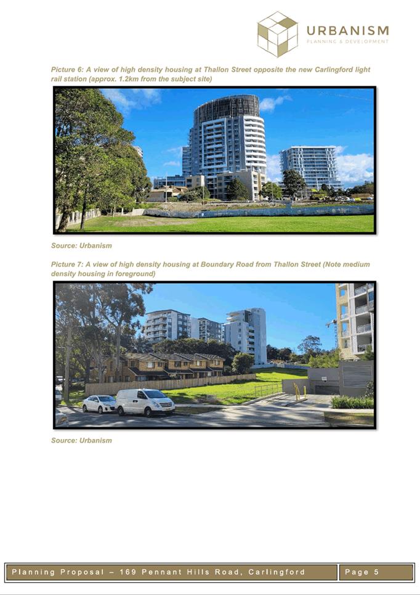
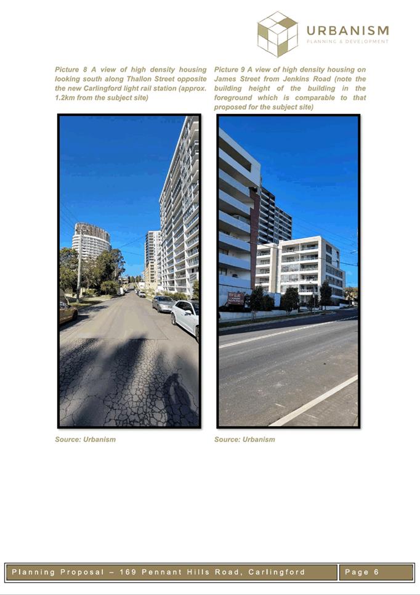
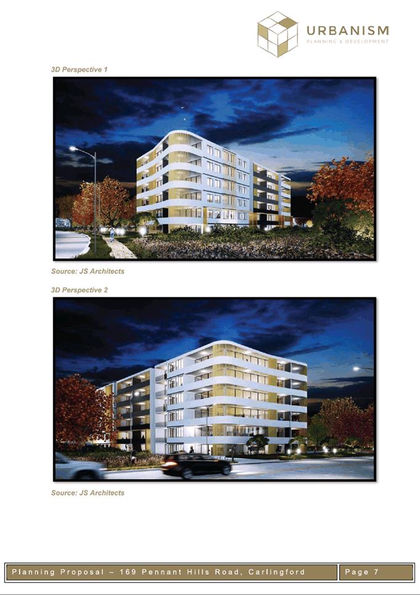
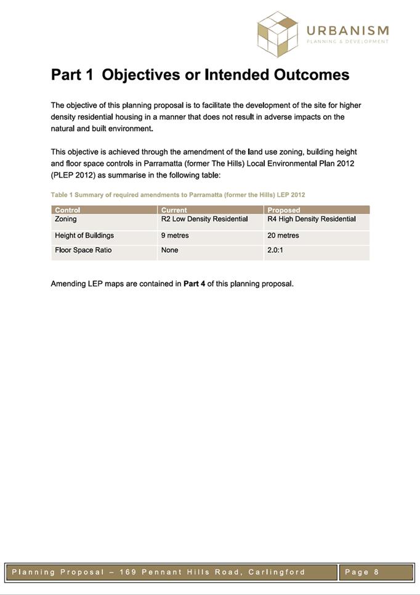
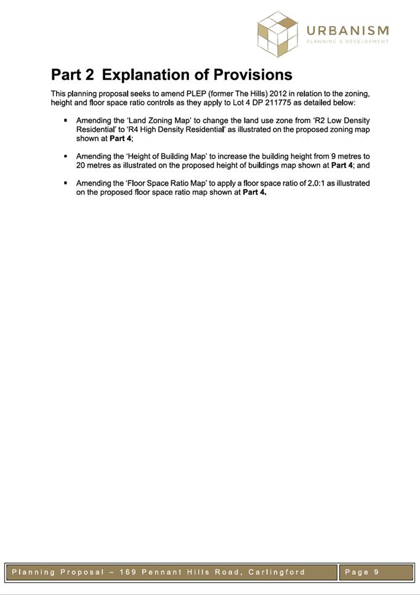
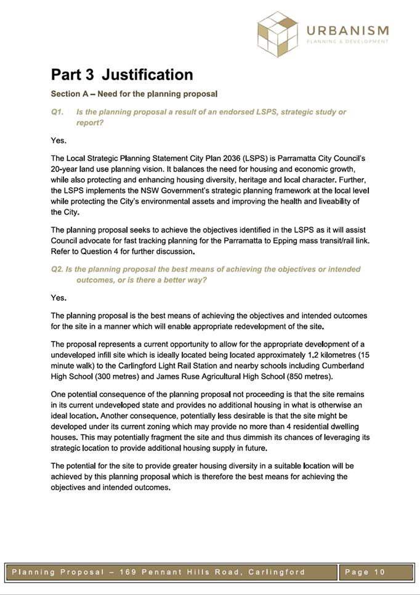
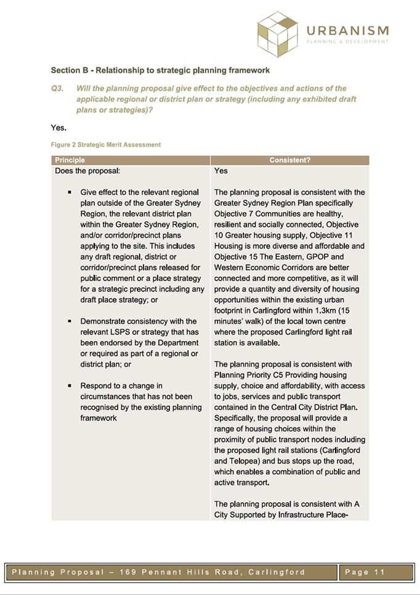
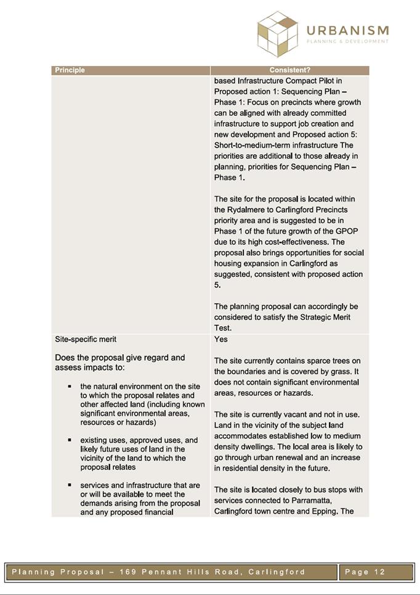
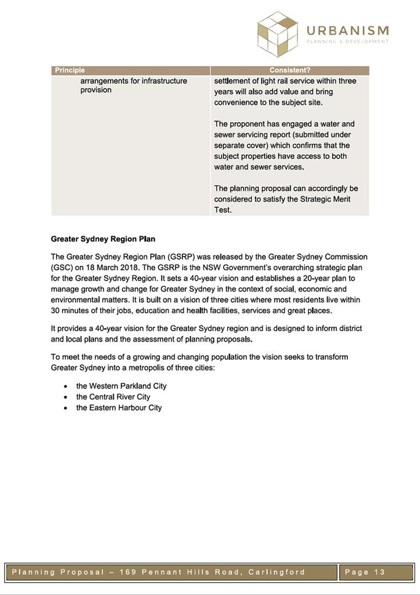
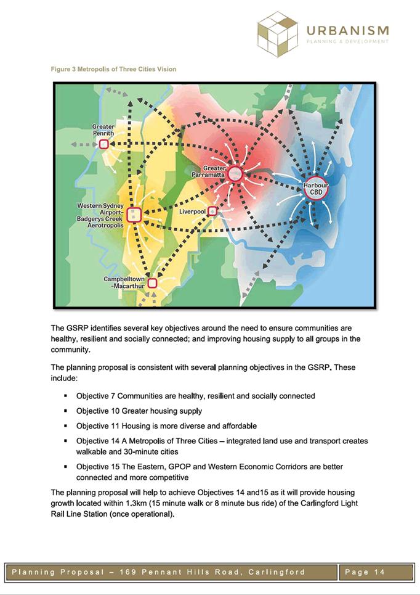
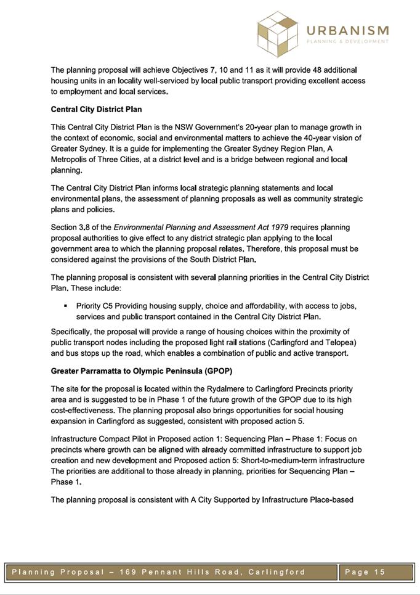
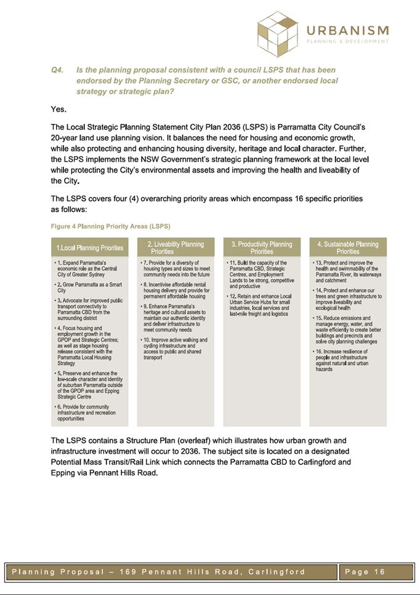
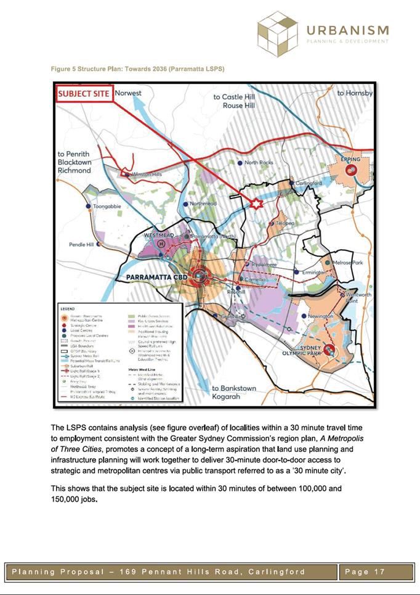
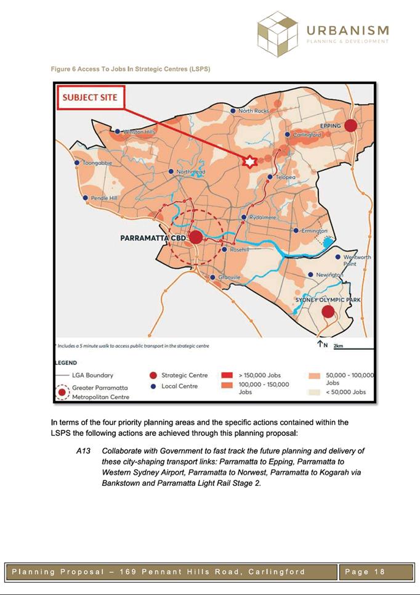
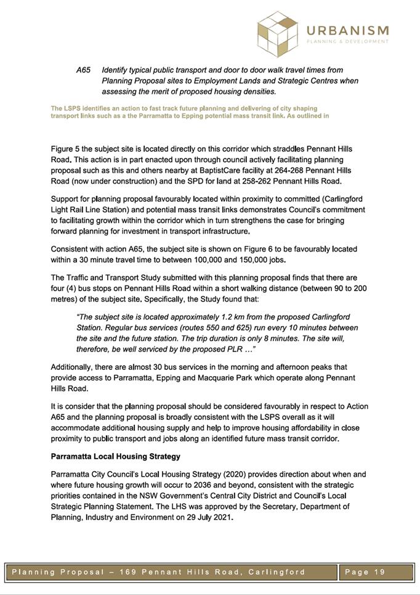
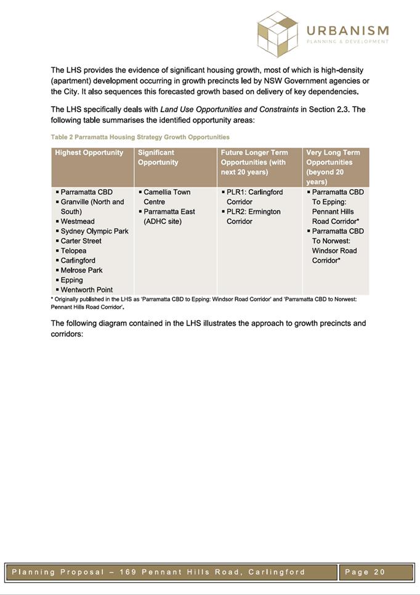
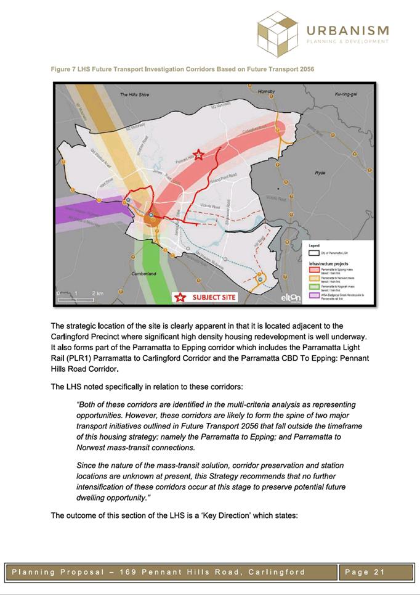
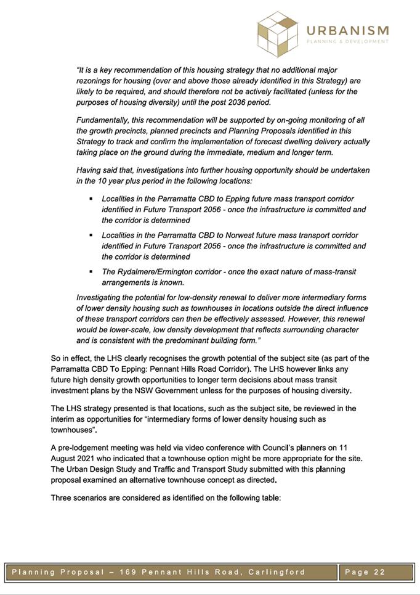
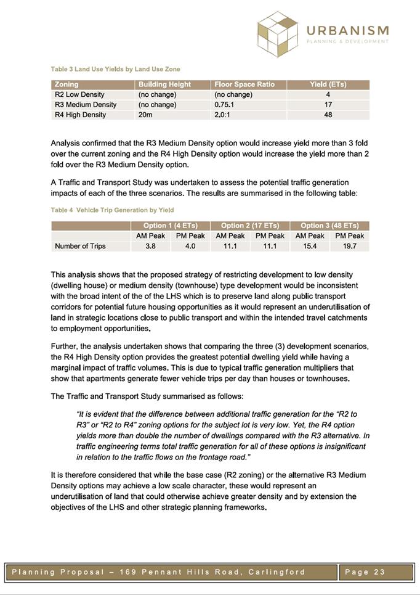
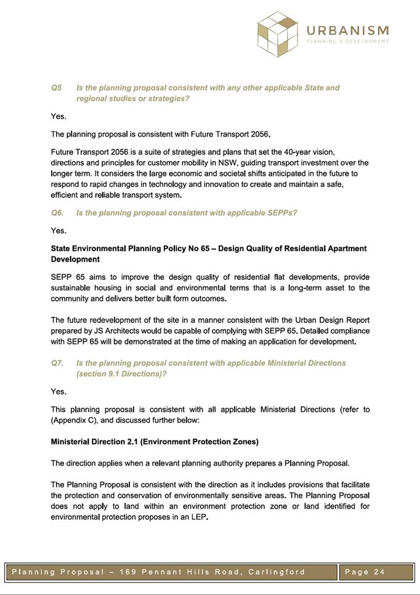
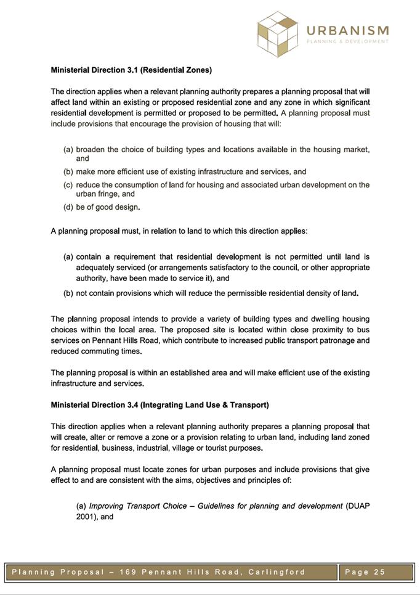
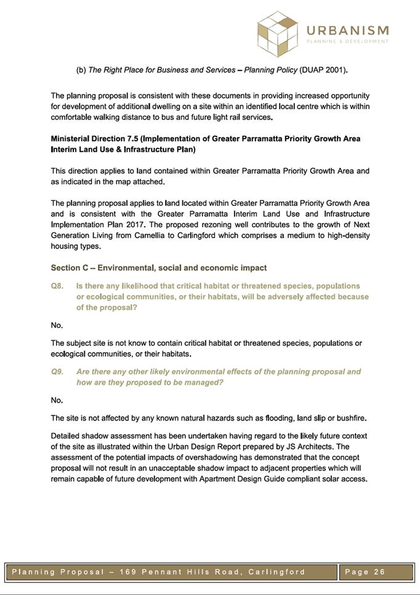
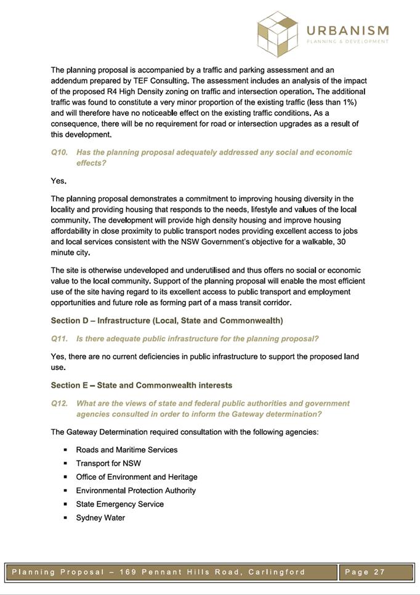
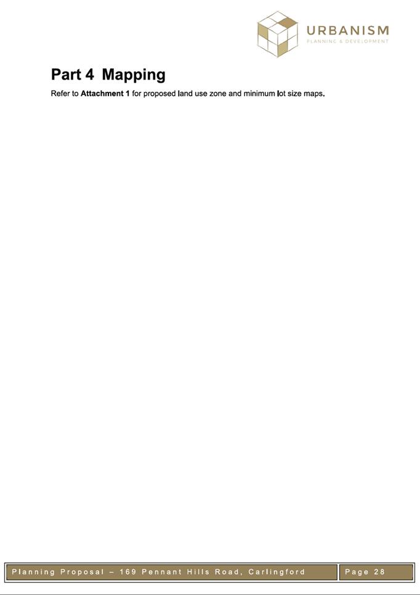
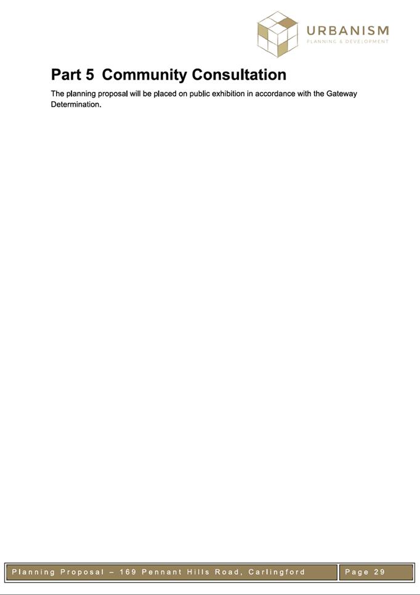
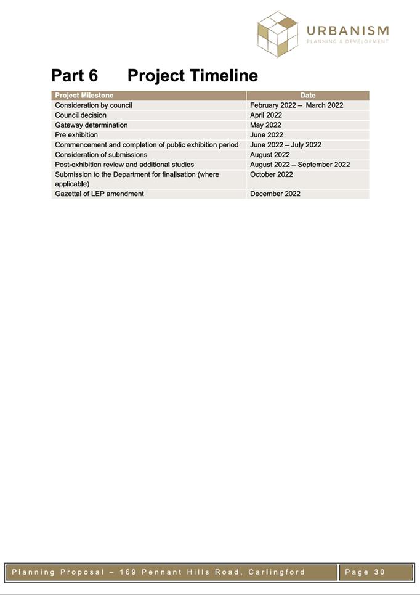
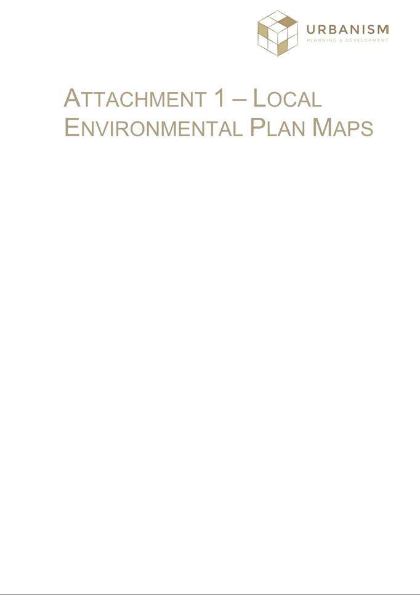
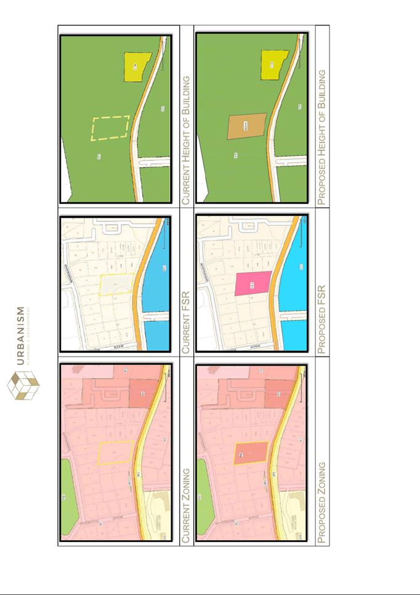
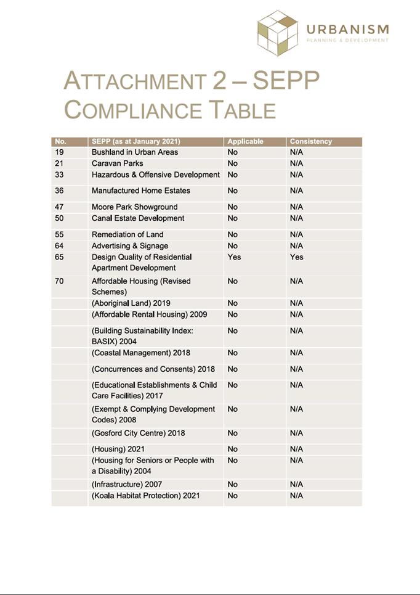
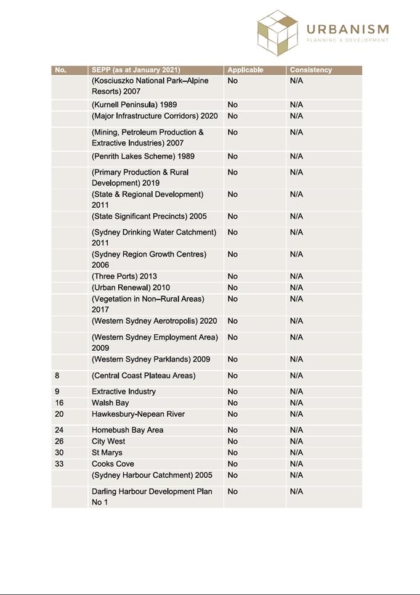
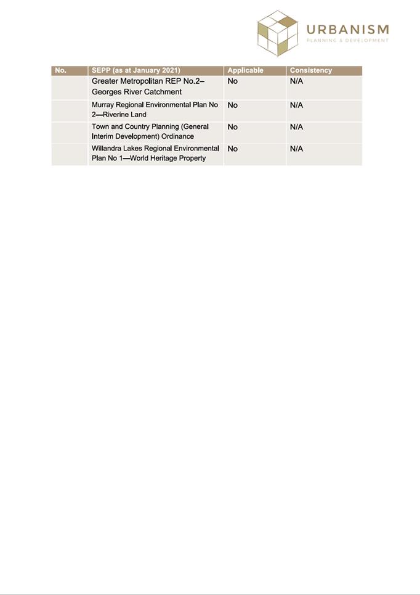
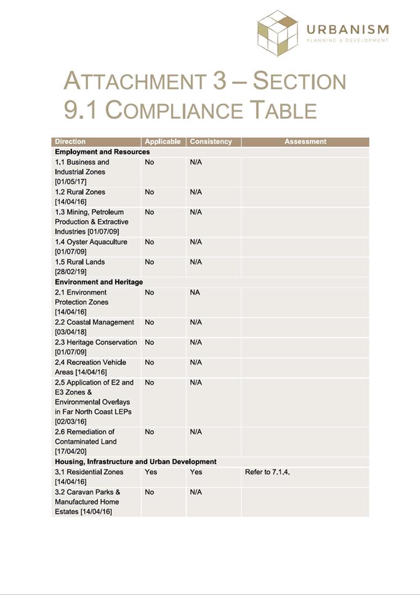
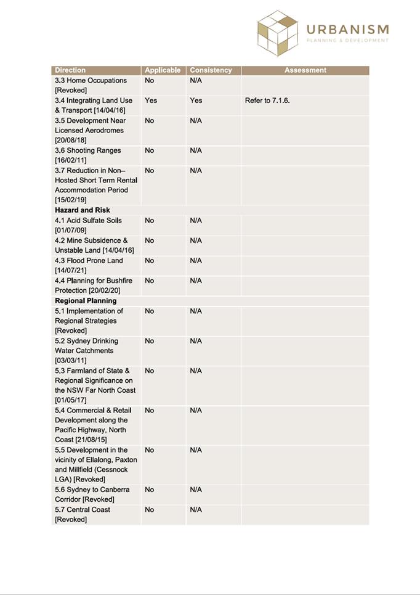
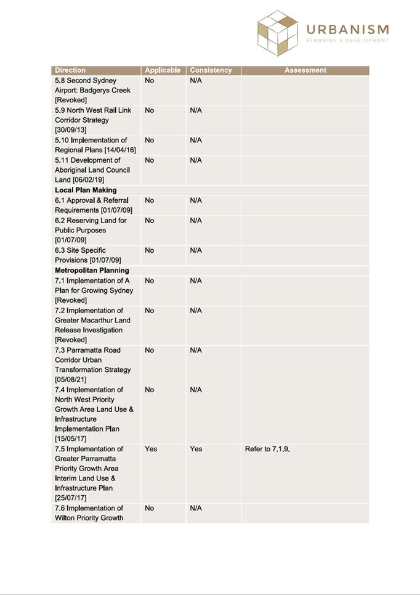
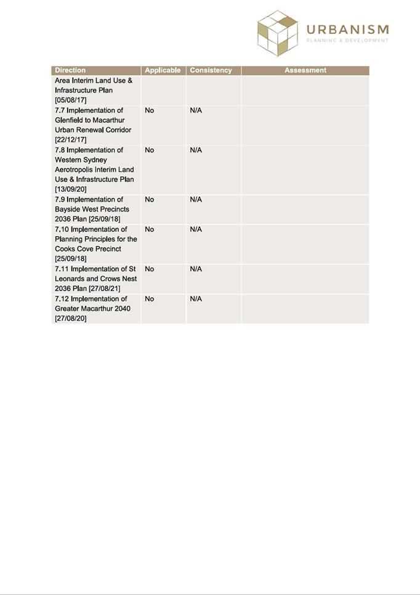
|
Item 6.2 - Attachment 3
|
Urban Design Report & Indicative Plans
|
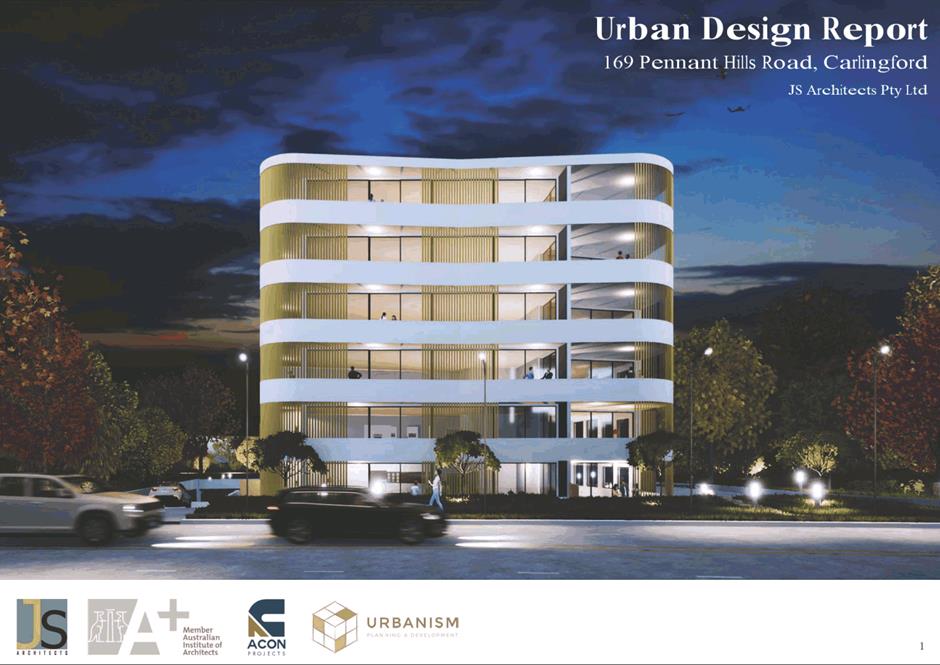
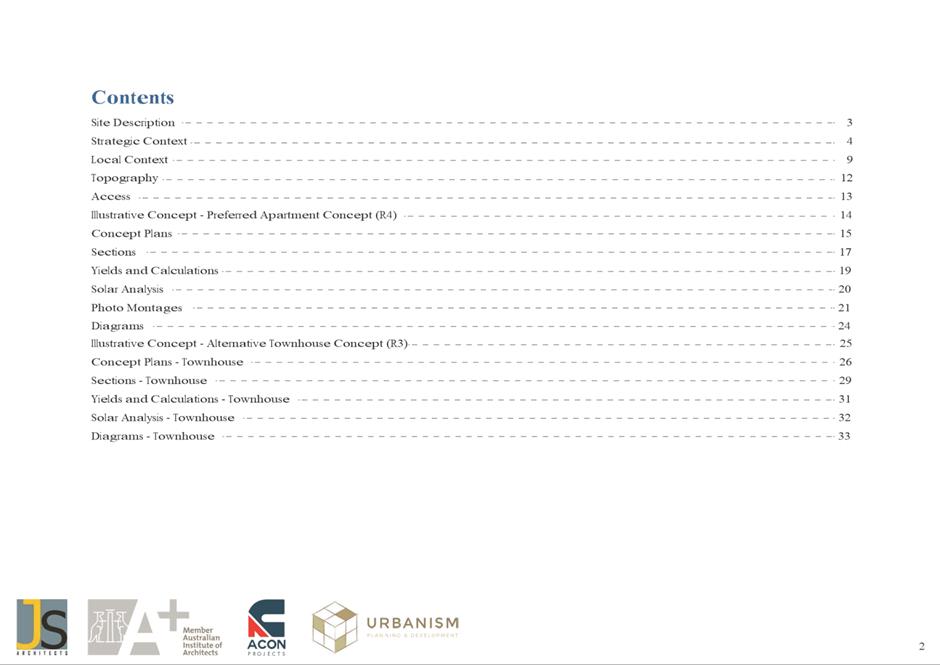
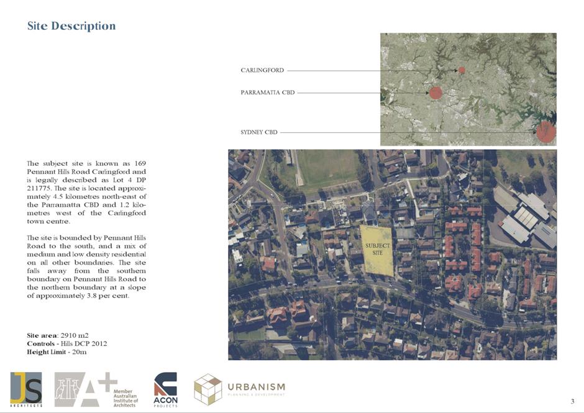
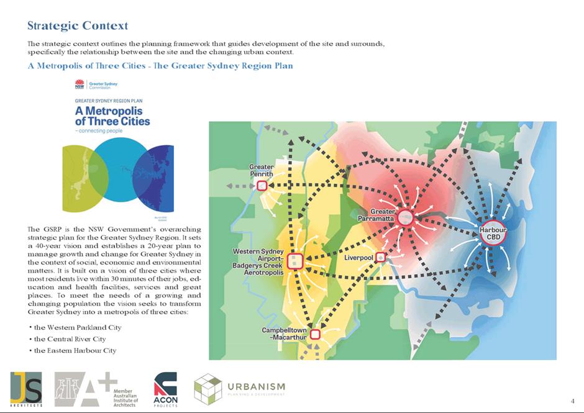
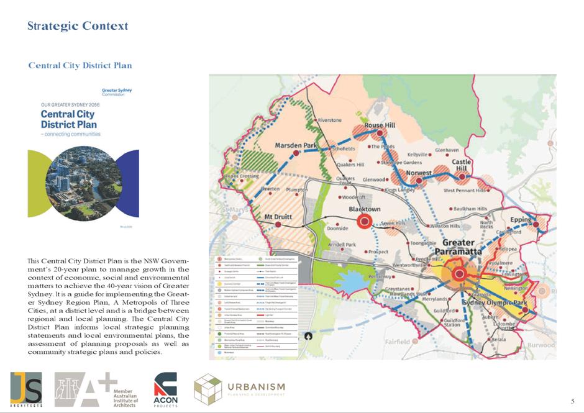
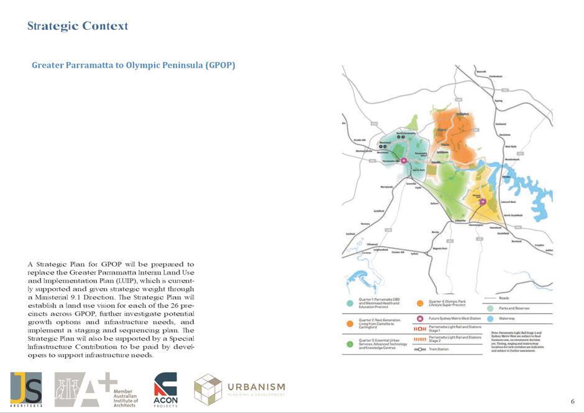
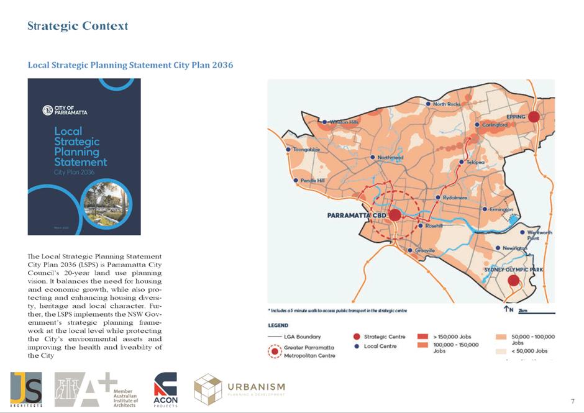
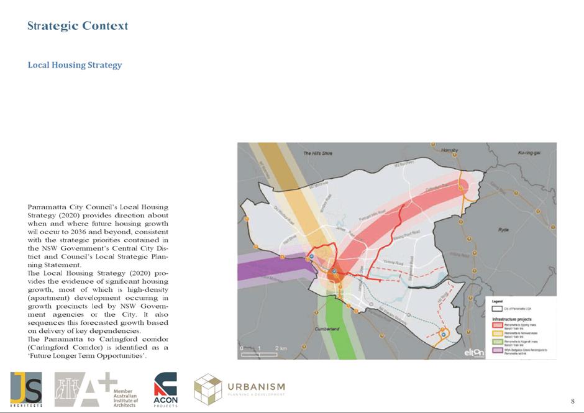
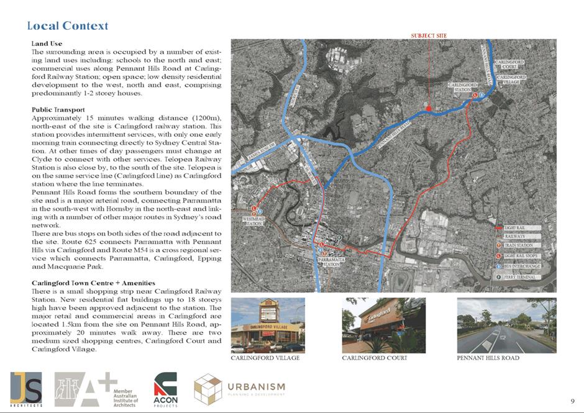
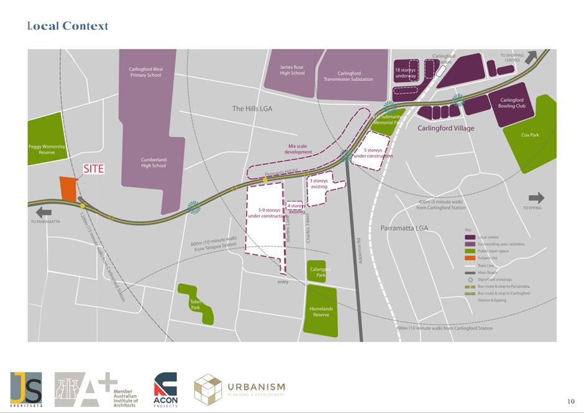
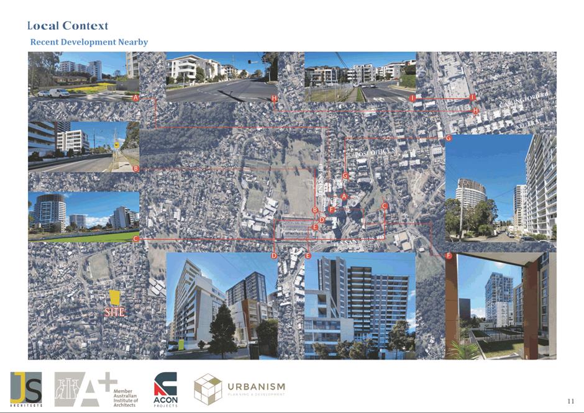
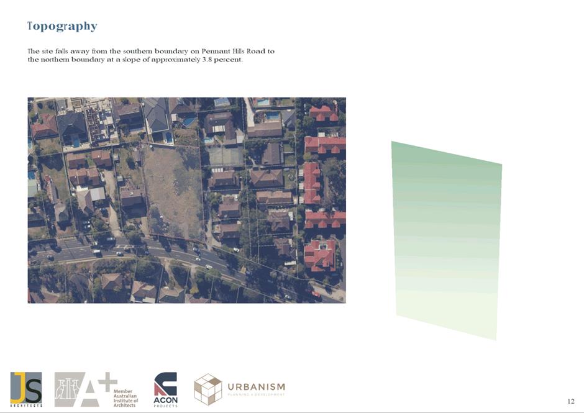
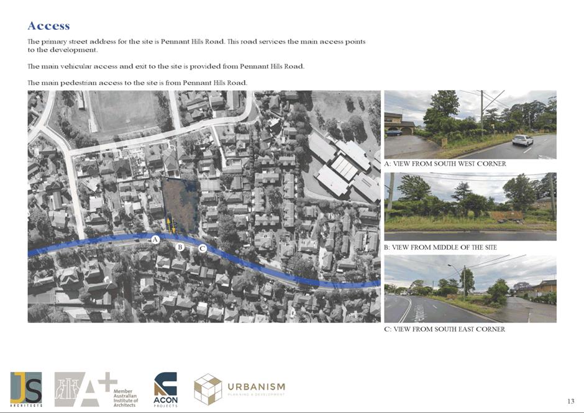
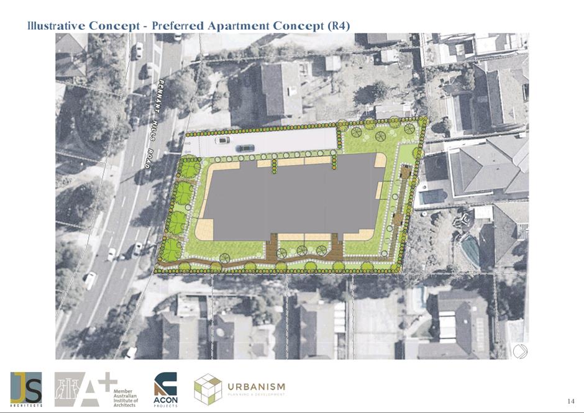
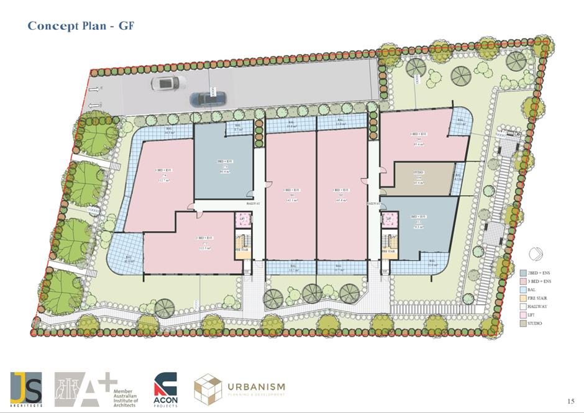
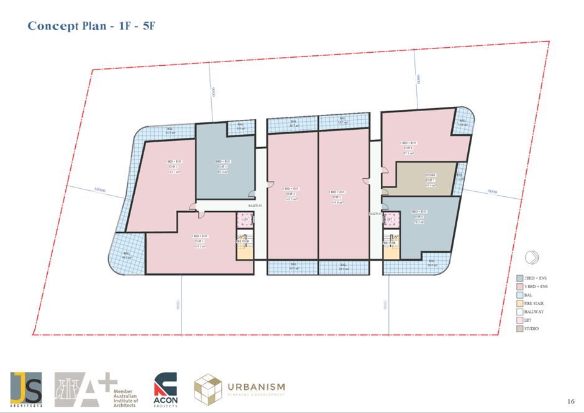
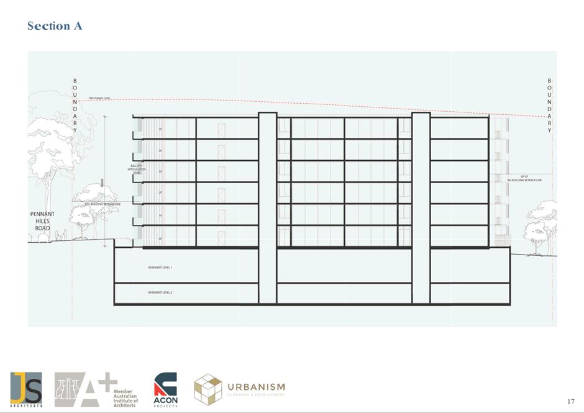
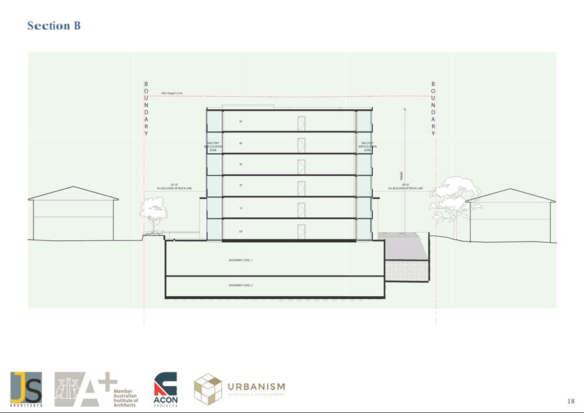
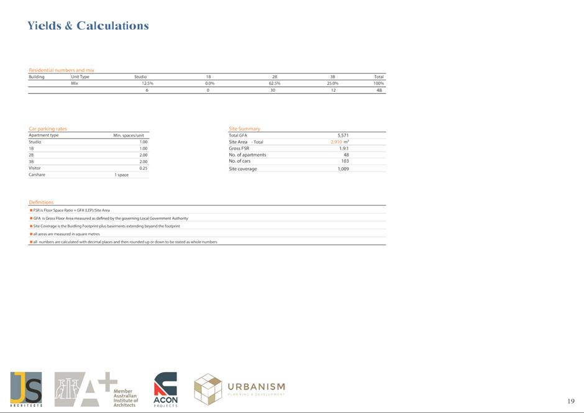
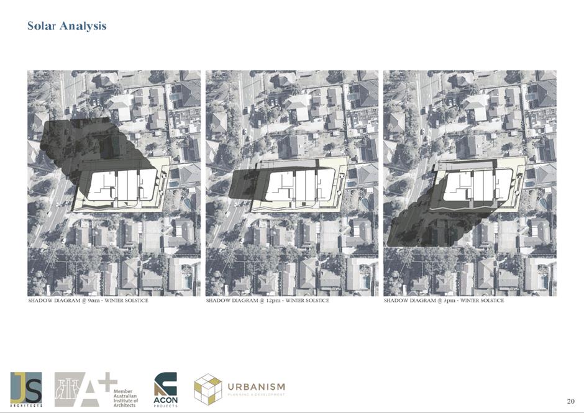
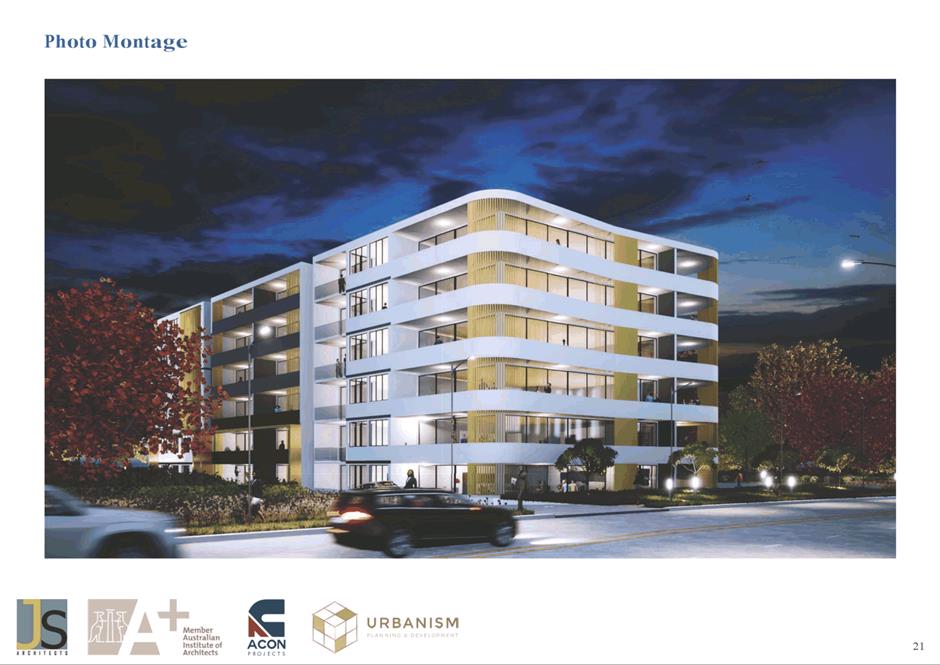
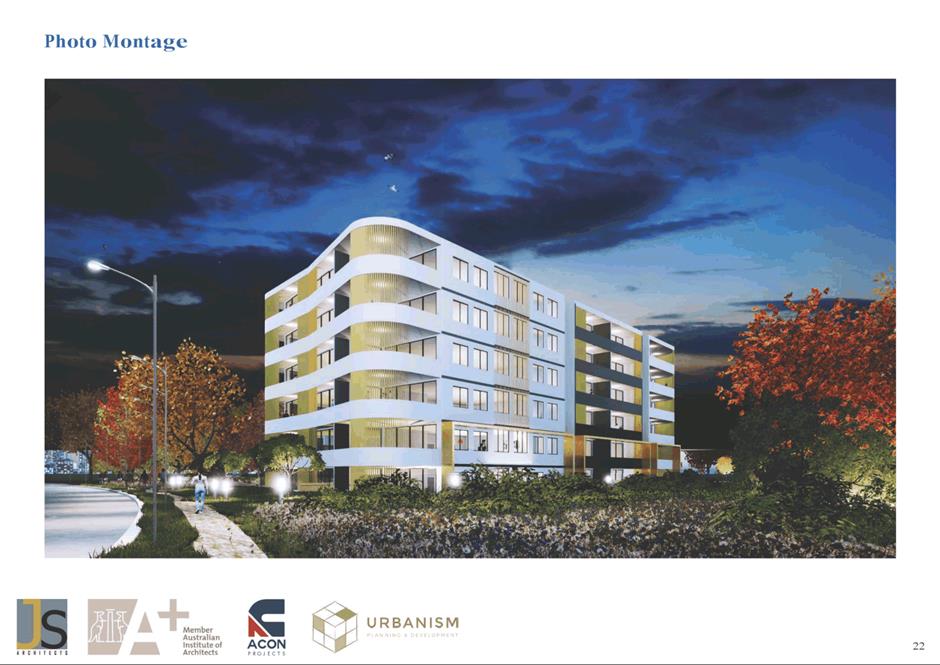
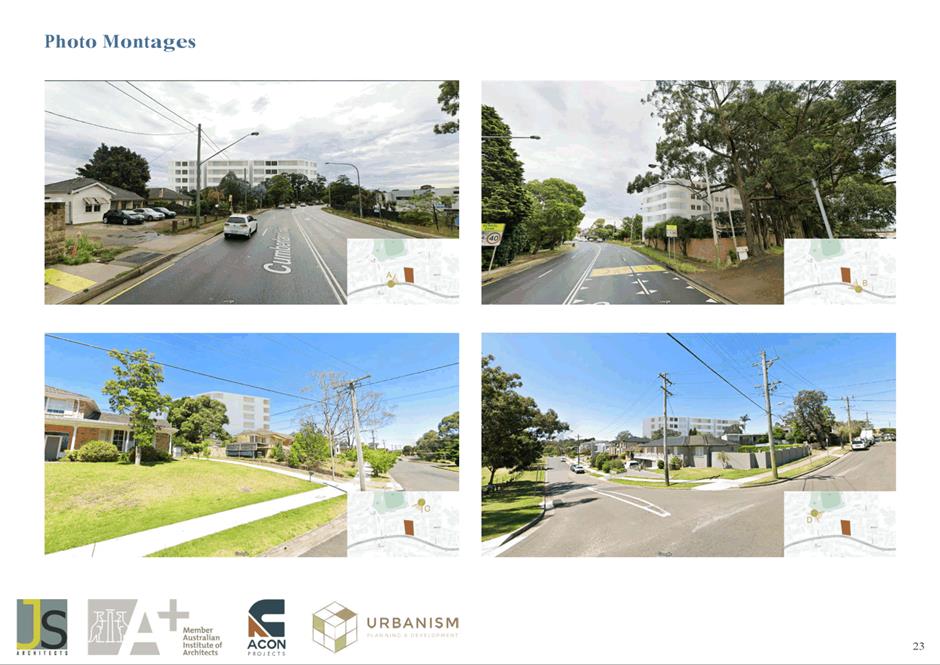
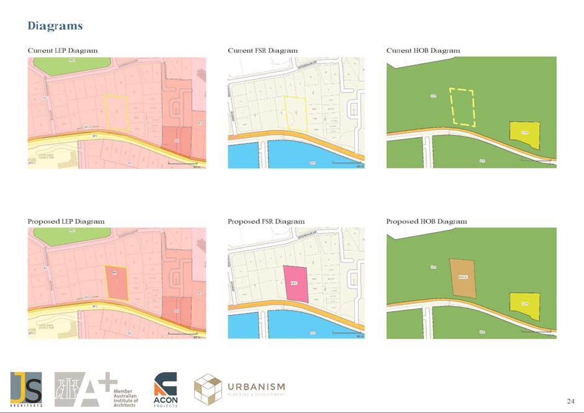
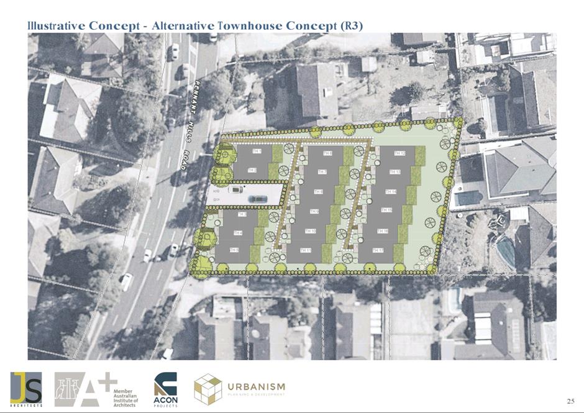
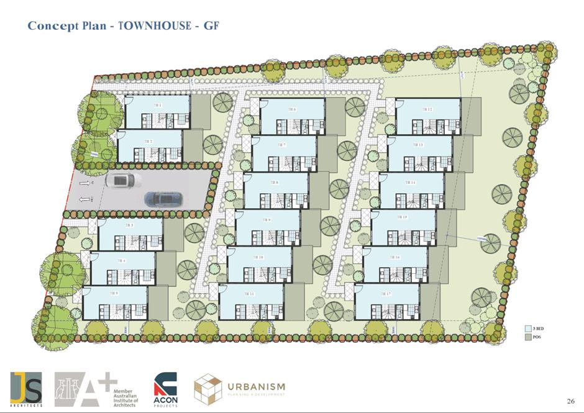
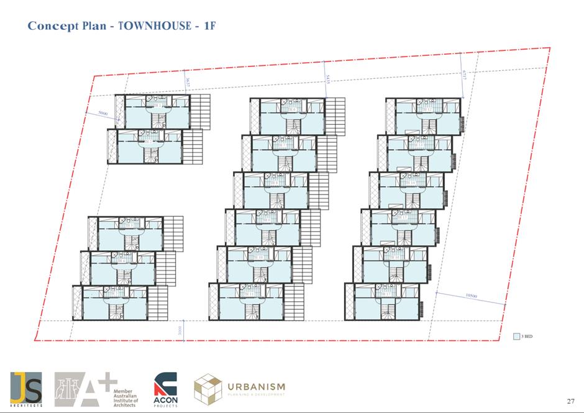
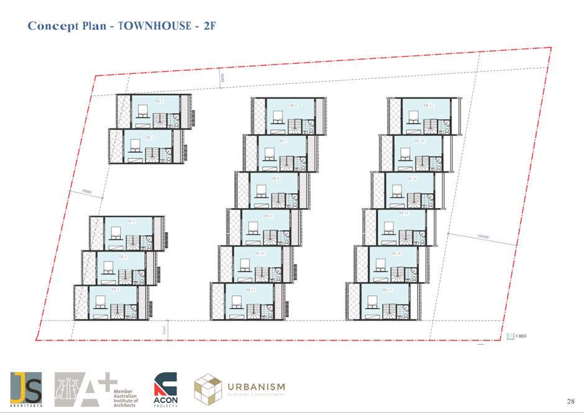
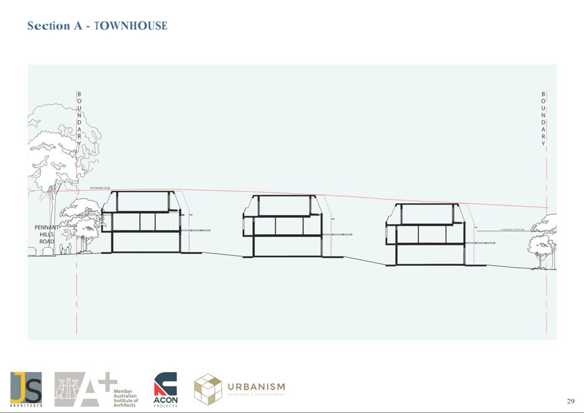
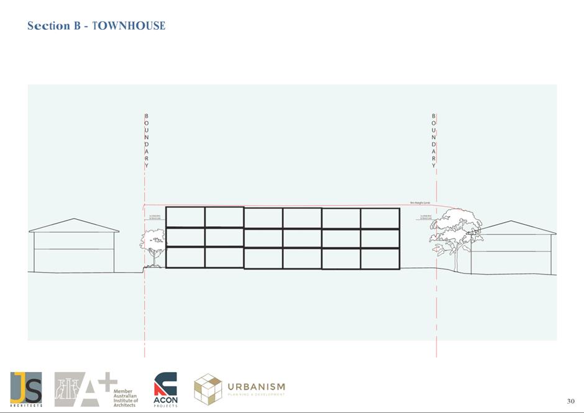
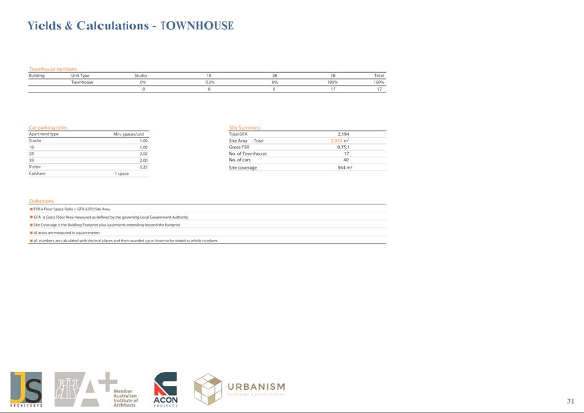
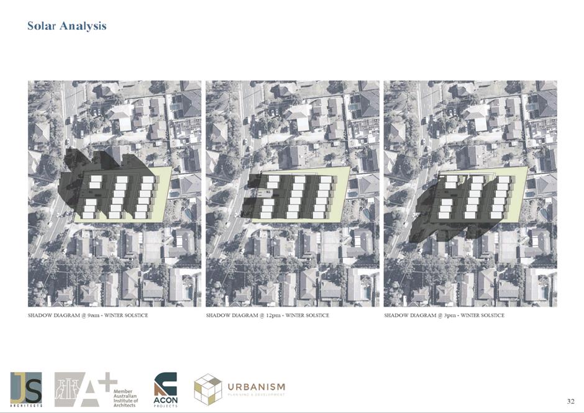
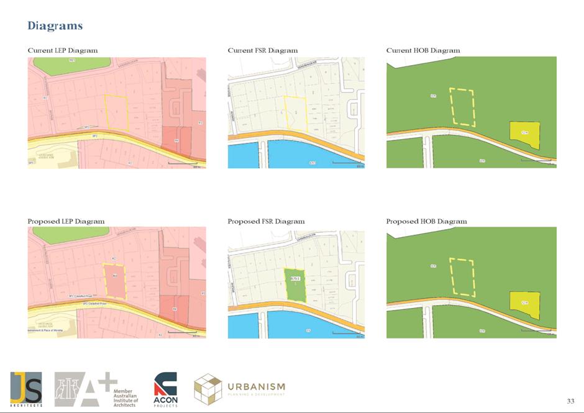
|
Item 6.2 - Attachment 4
|
Traffic and Transport Study
|
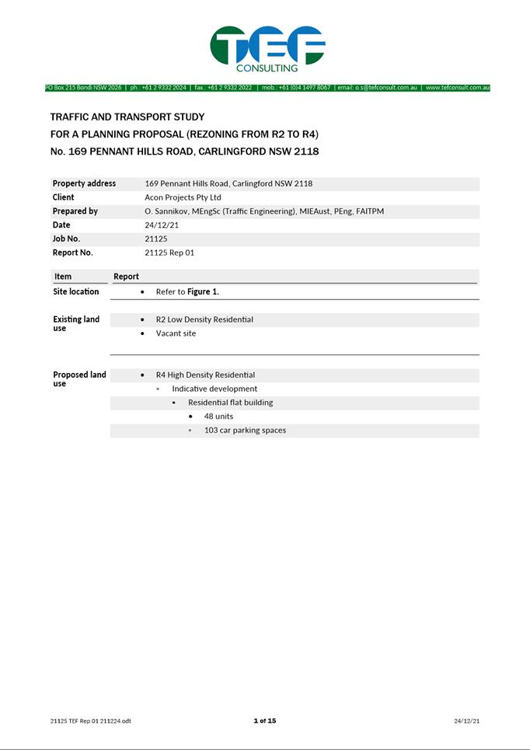
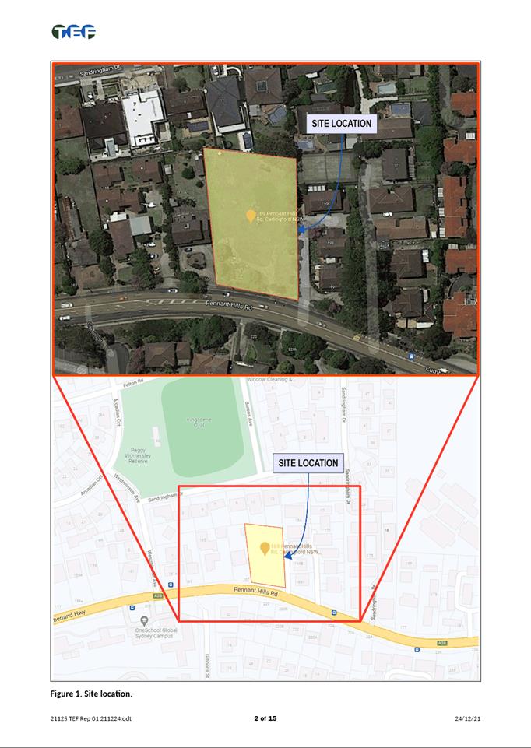
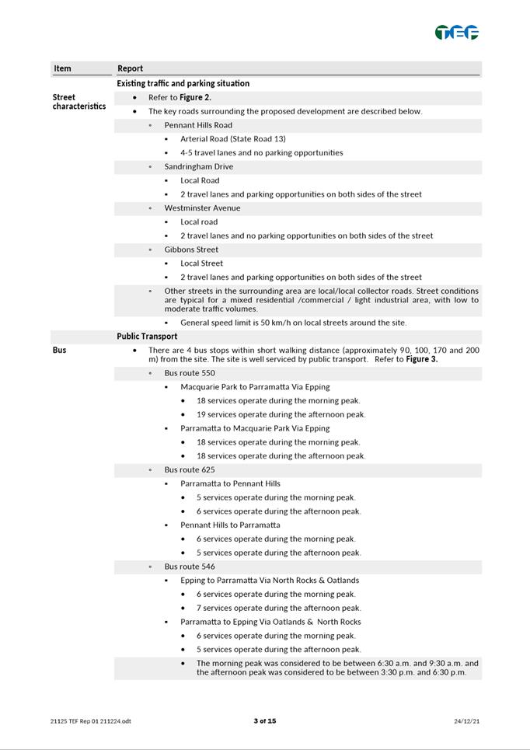
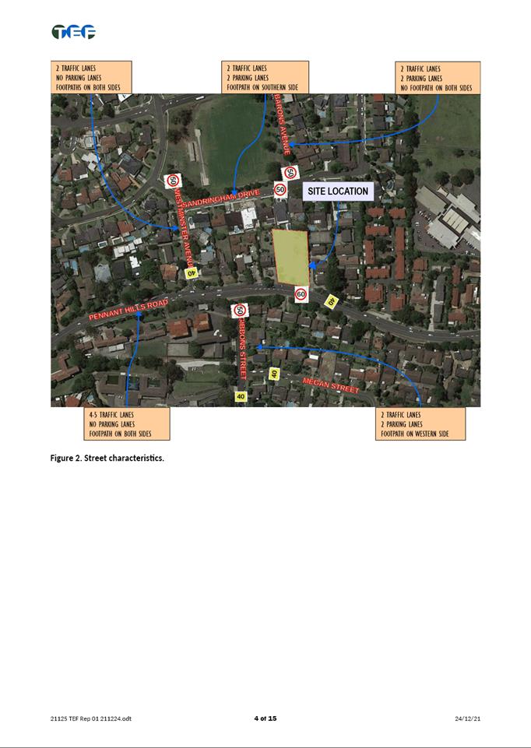
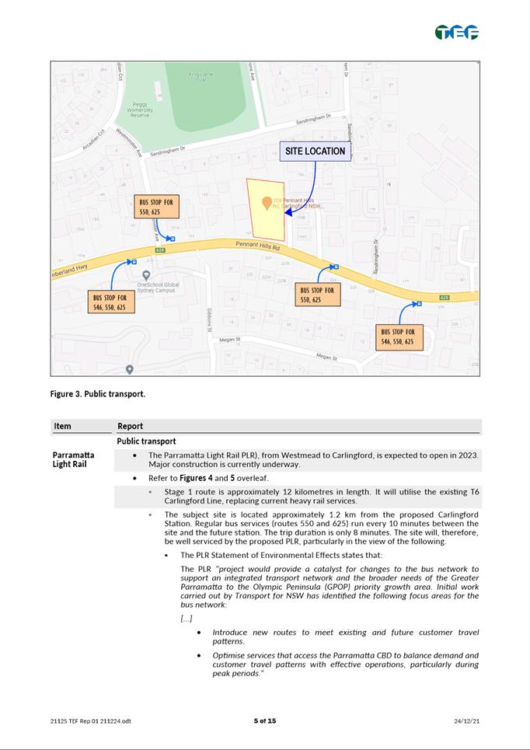
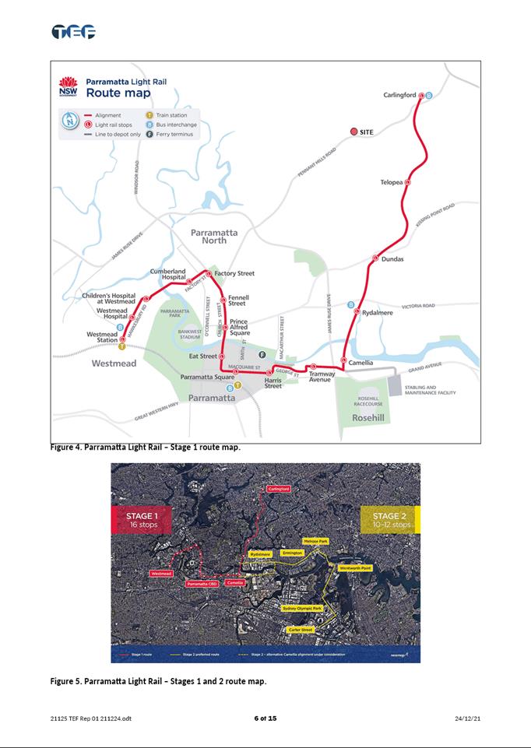
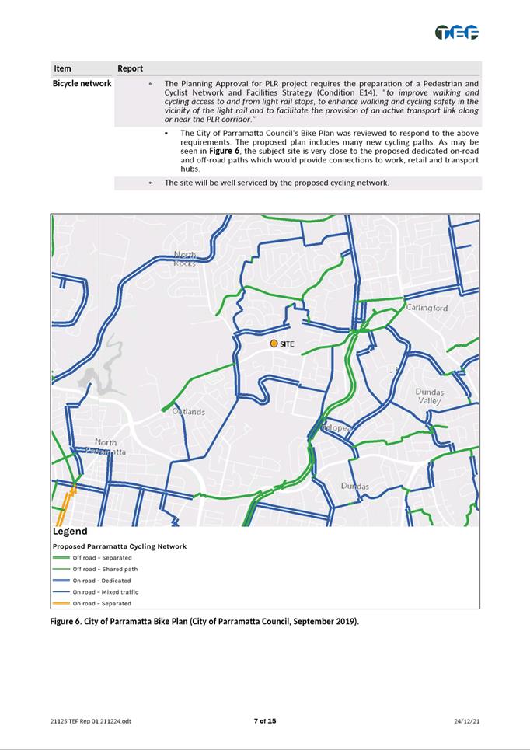
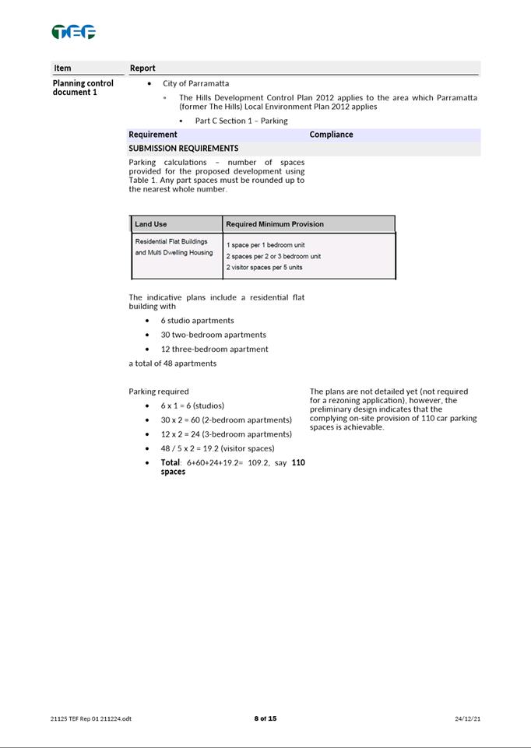
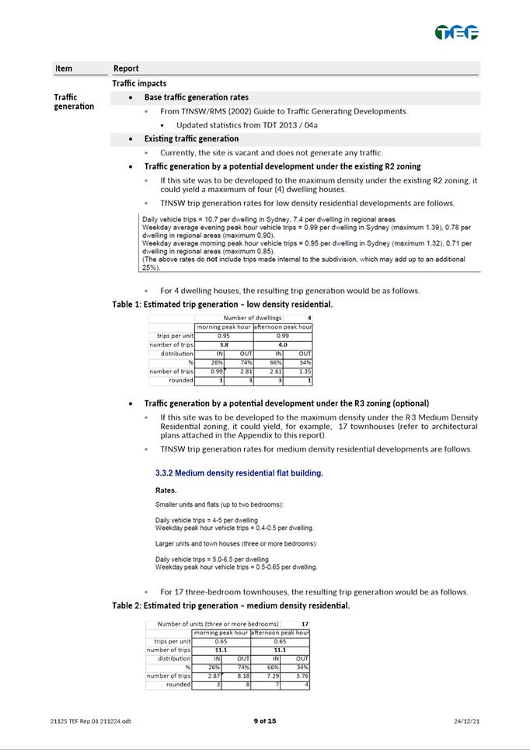
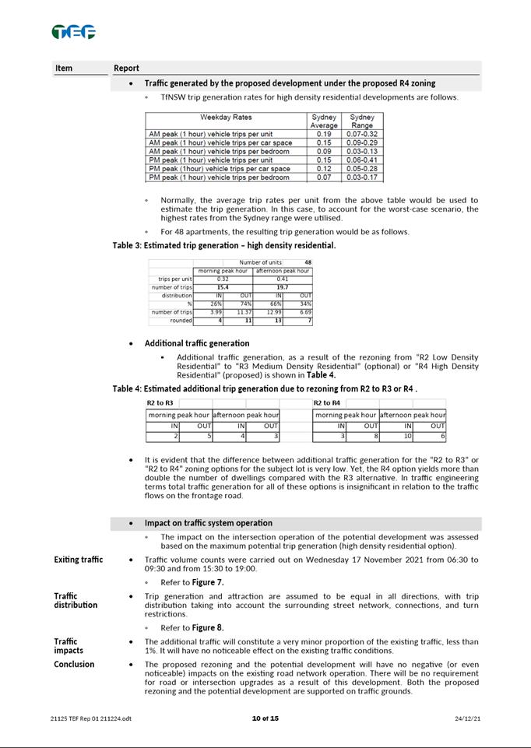
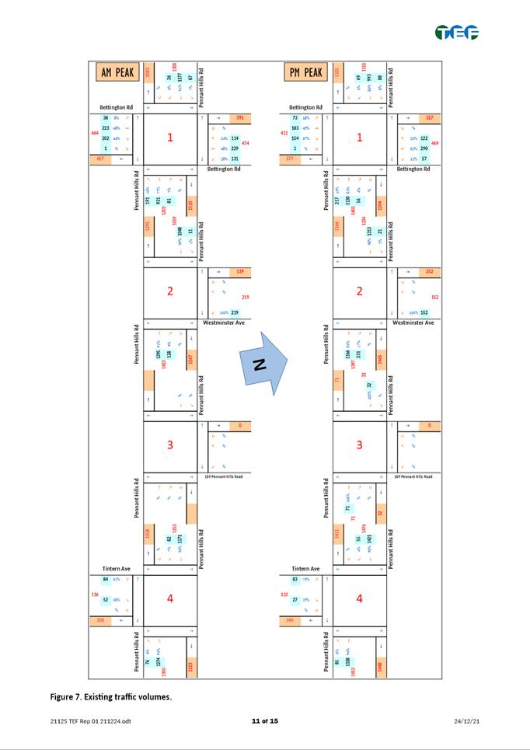
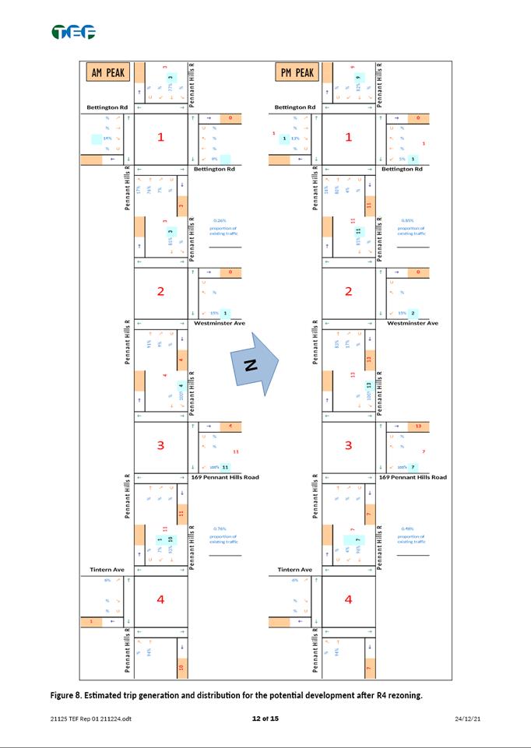
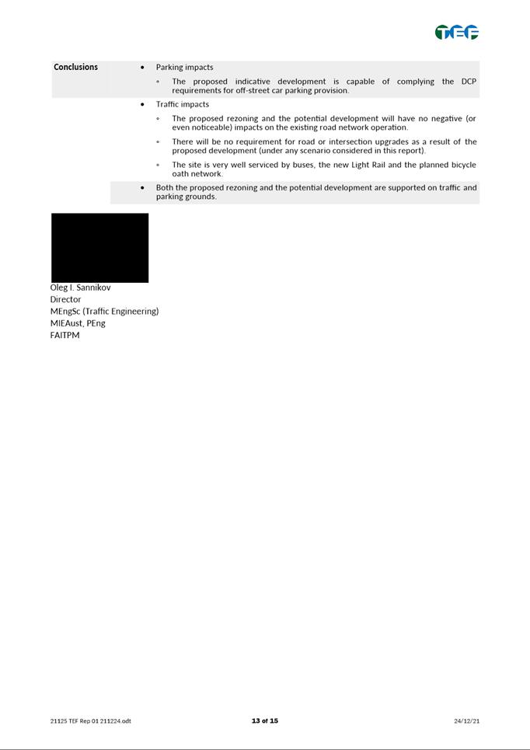
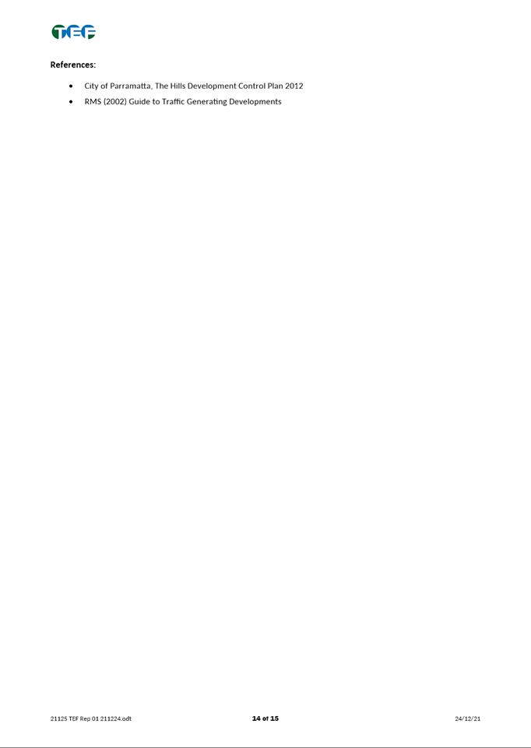
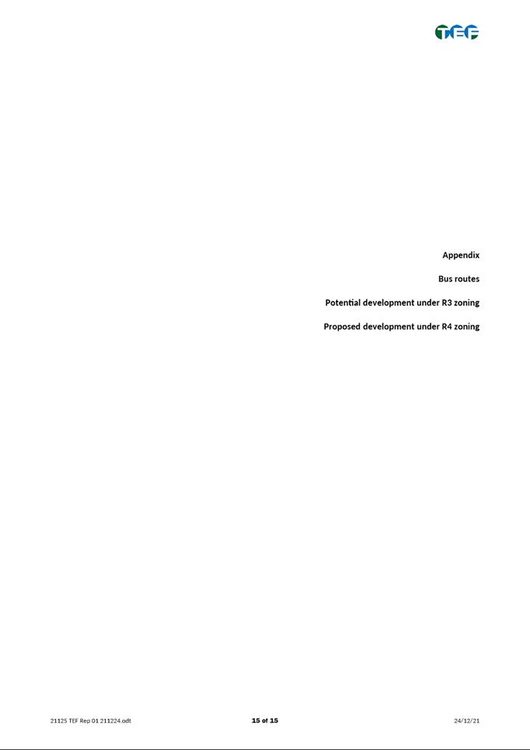
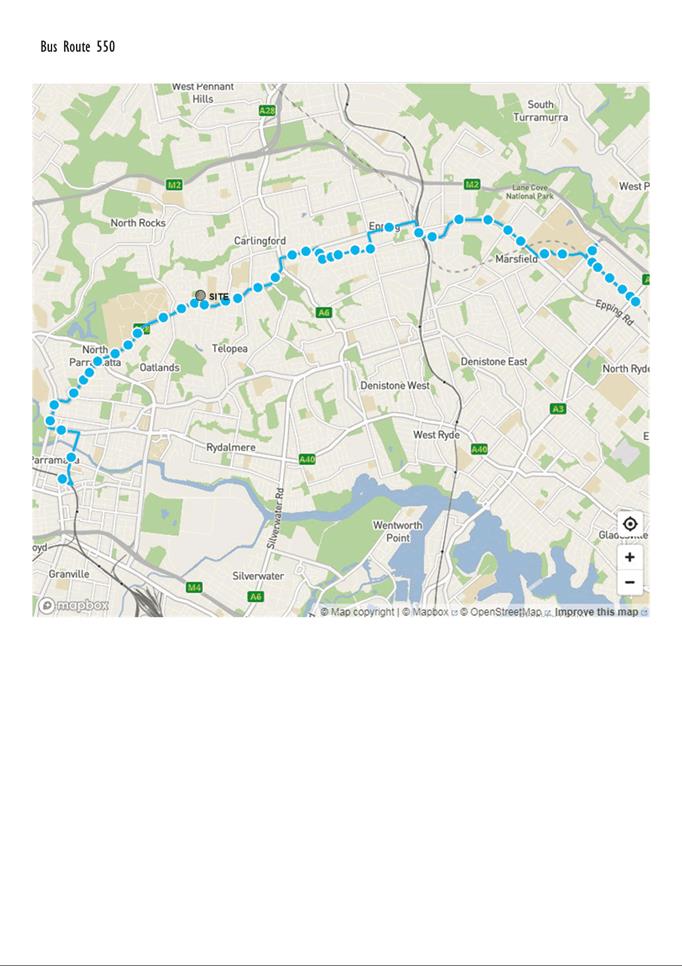
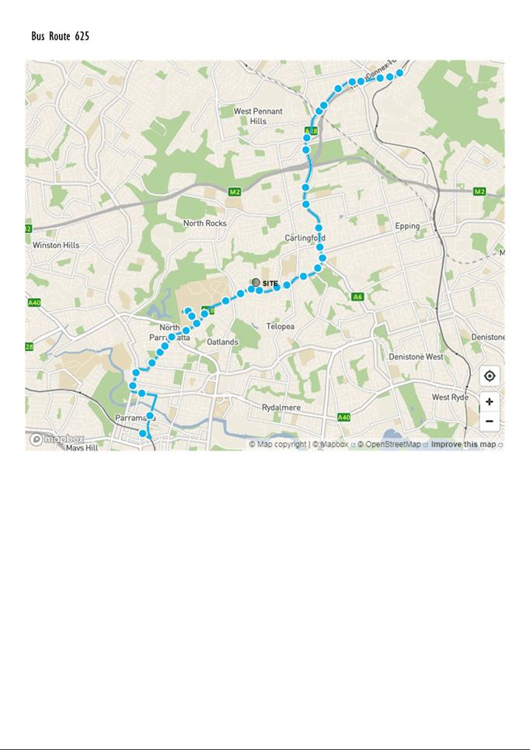
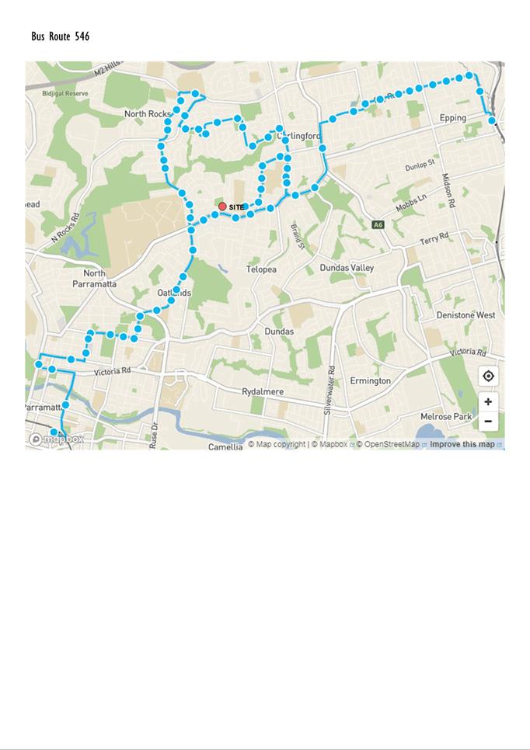
|
Item 6.2 - Attachment 5
|
NSW Government Media Release on Housing Targets
|
