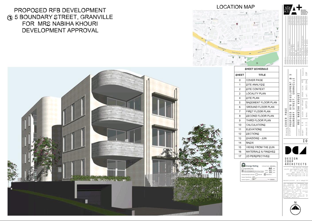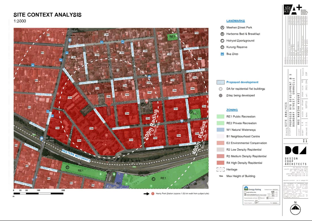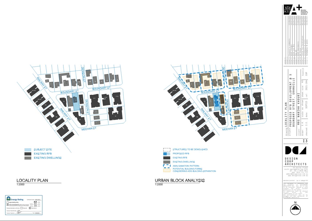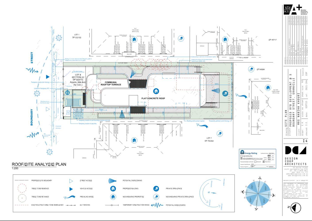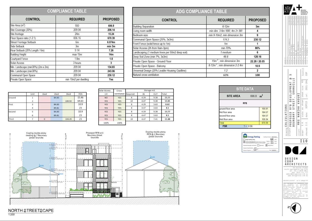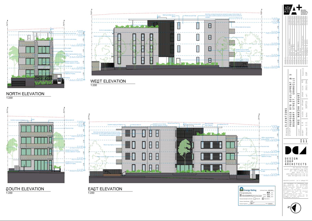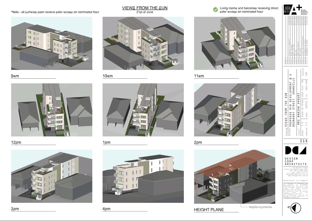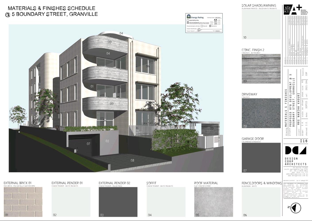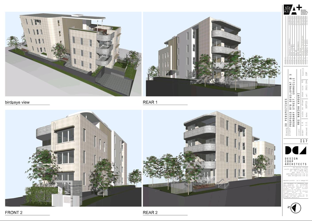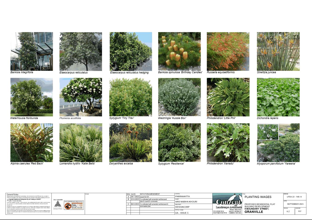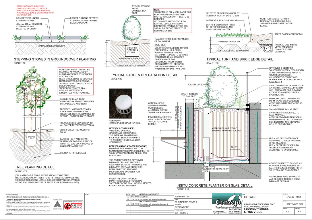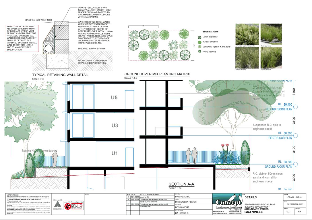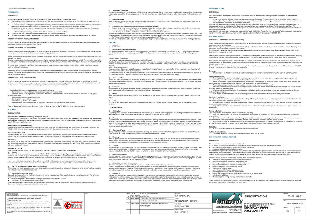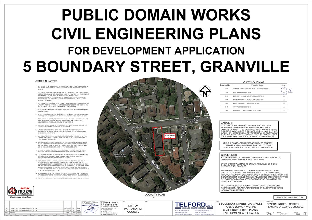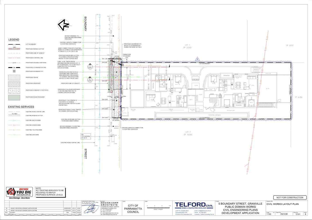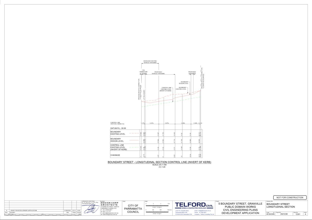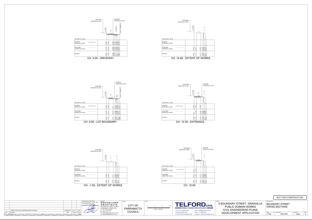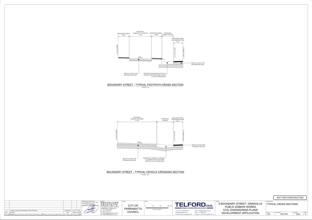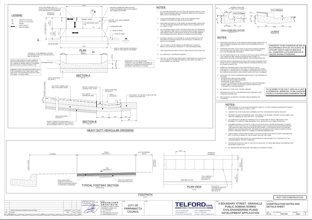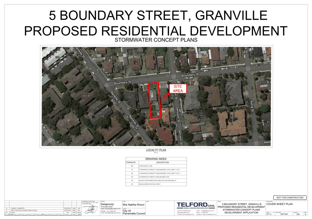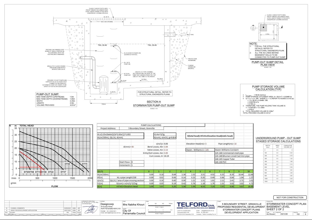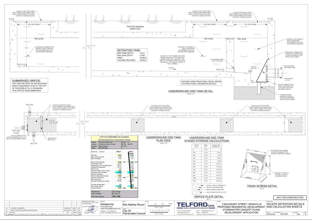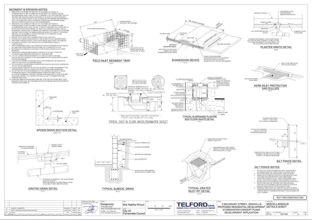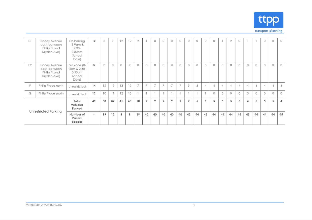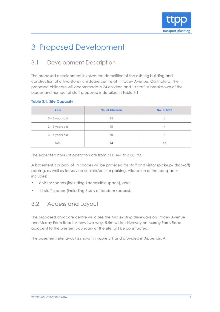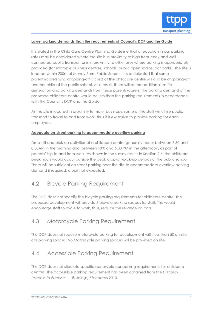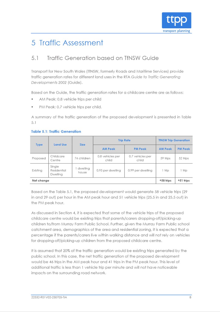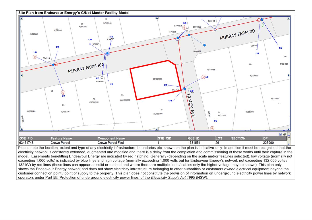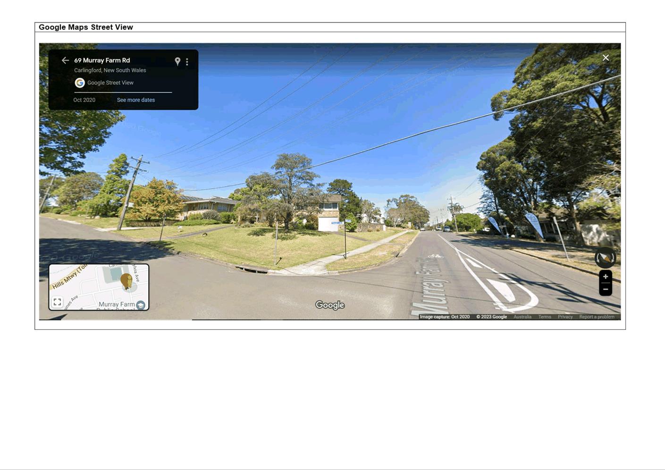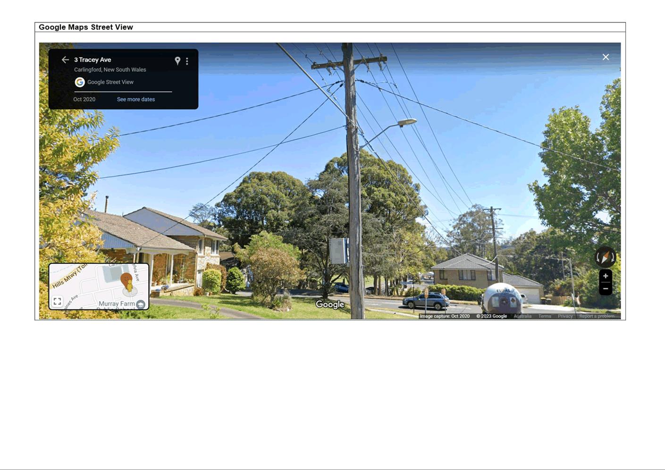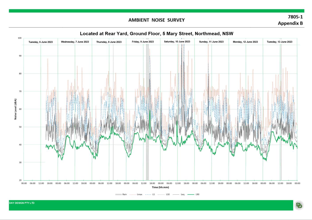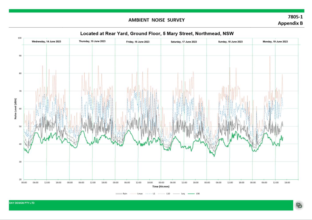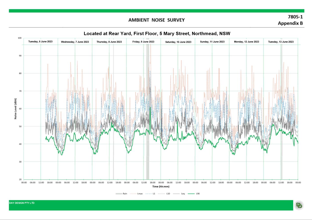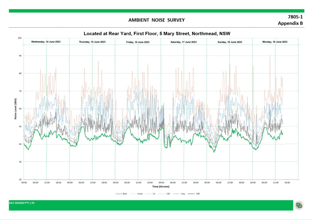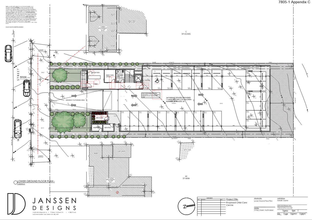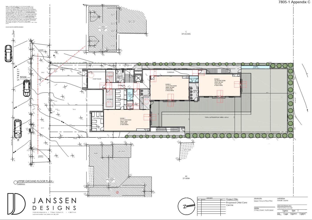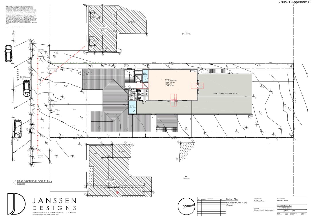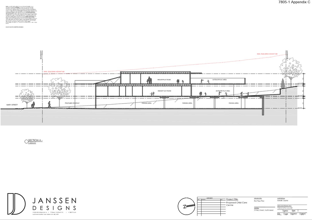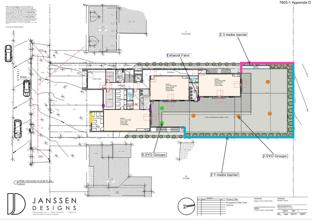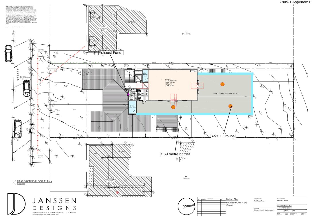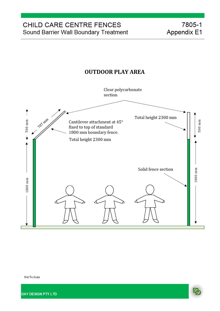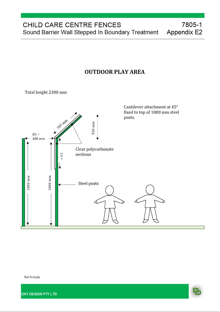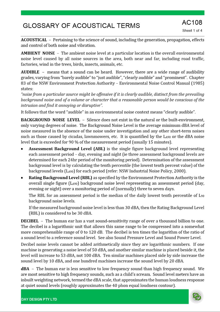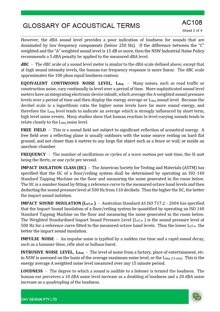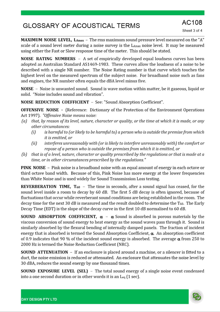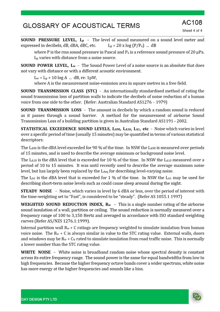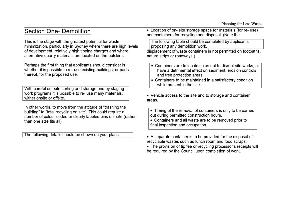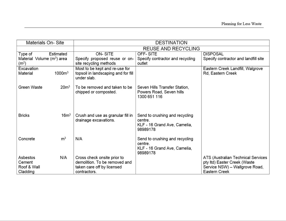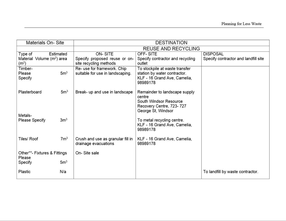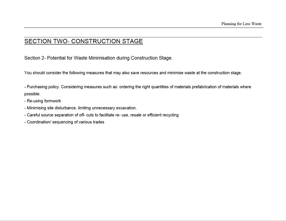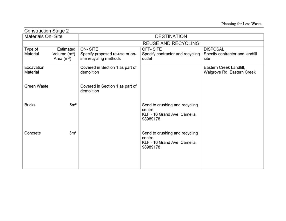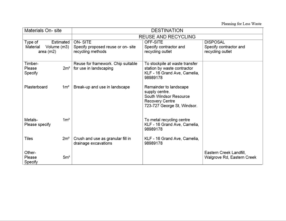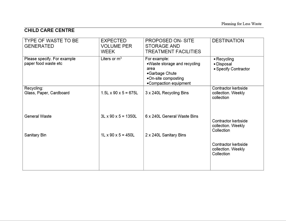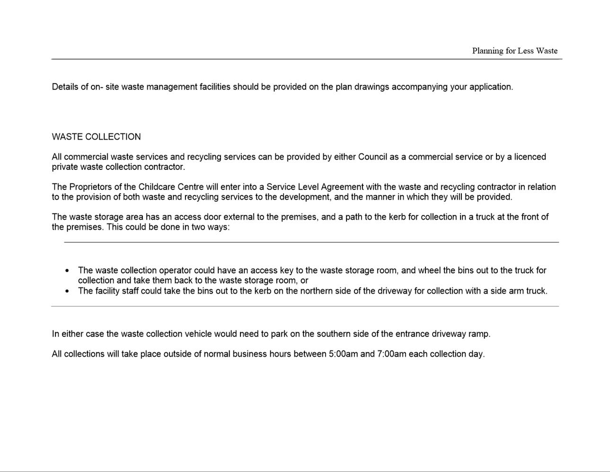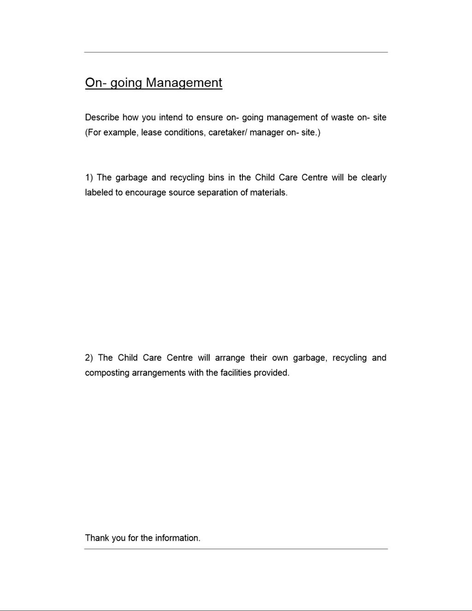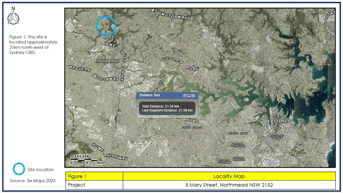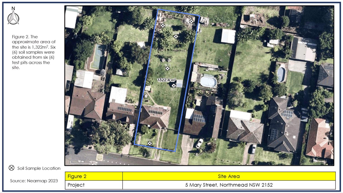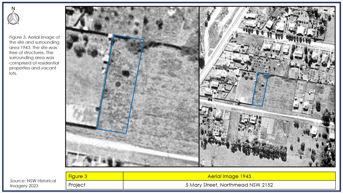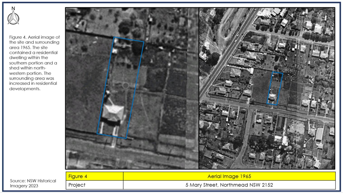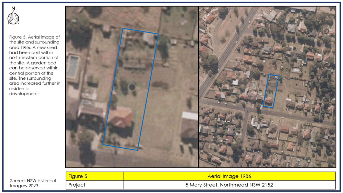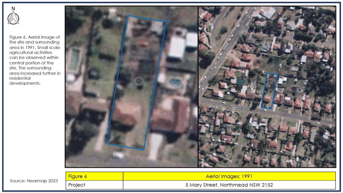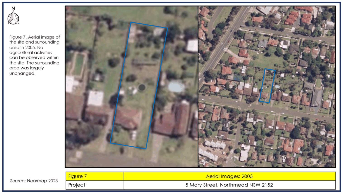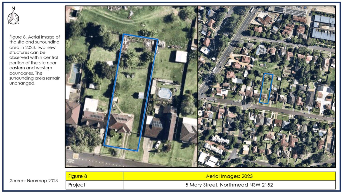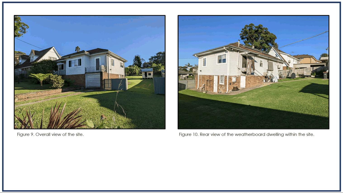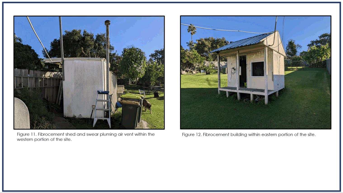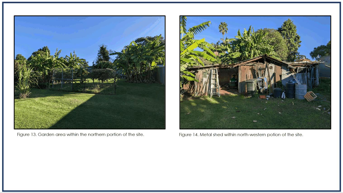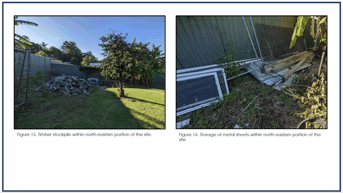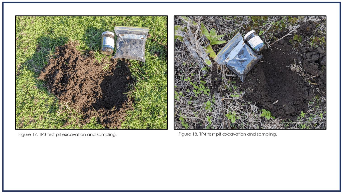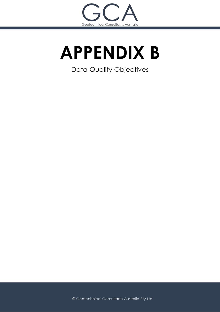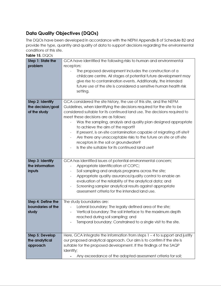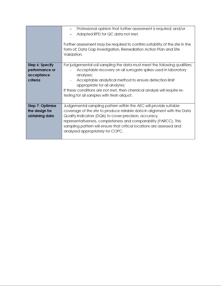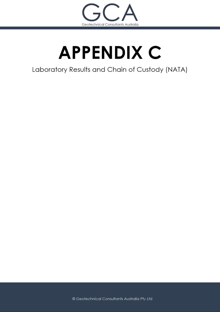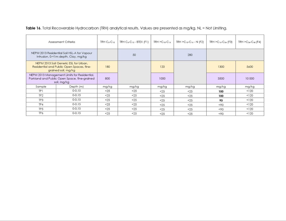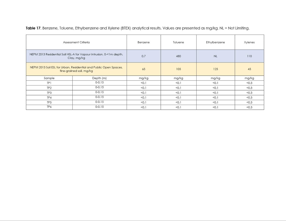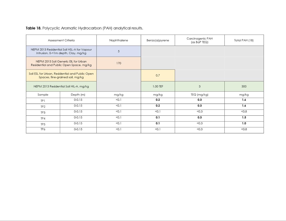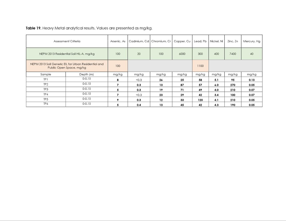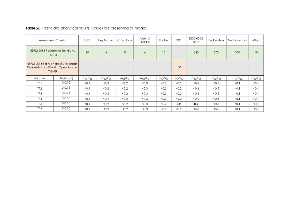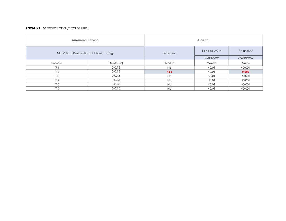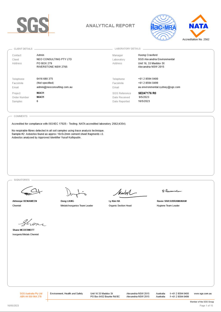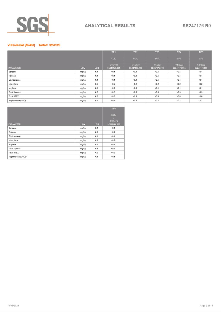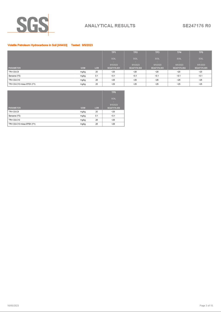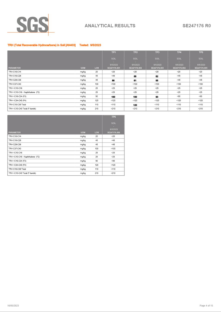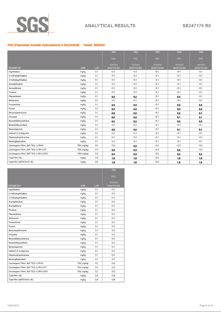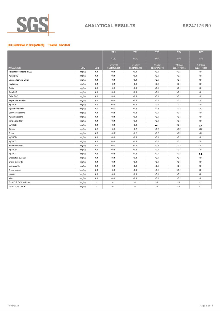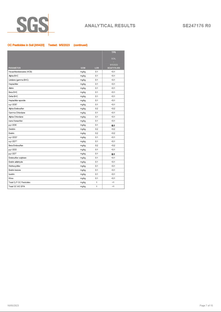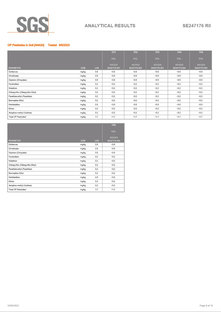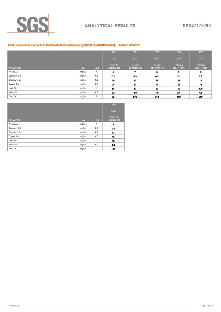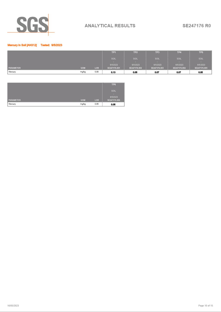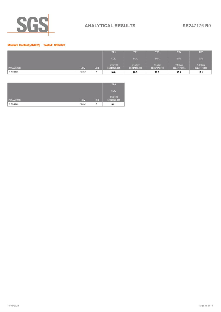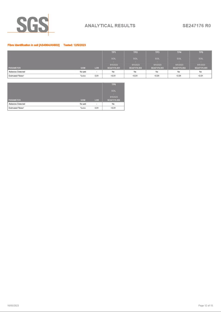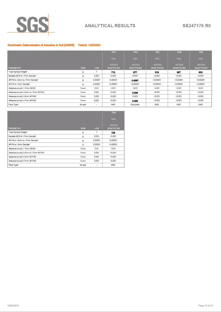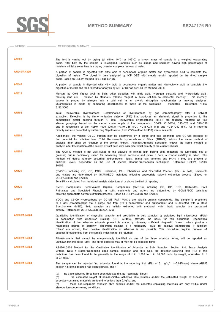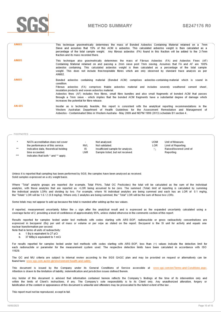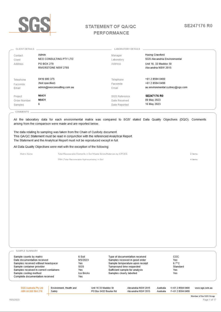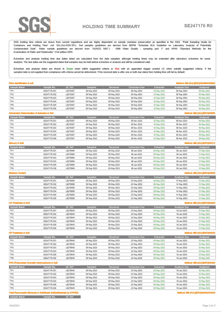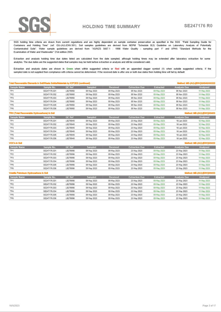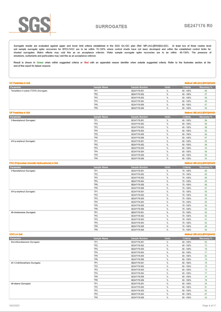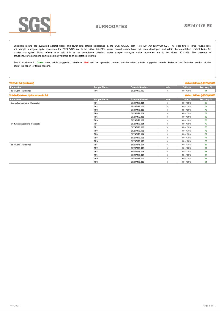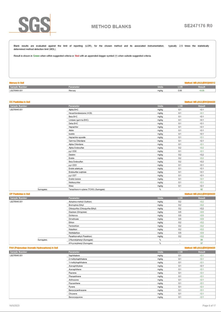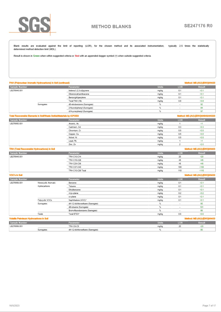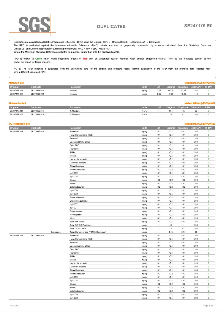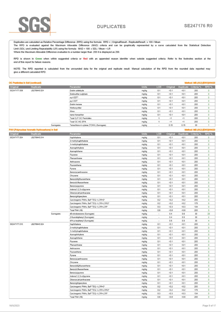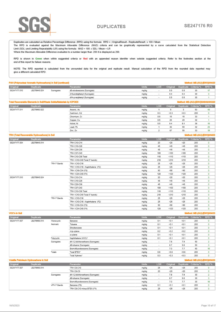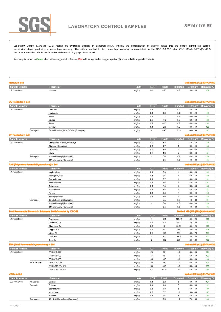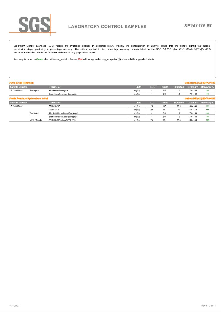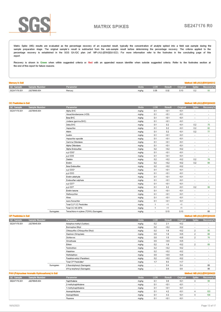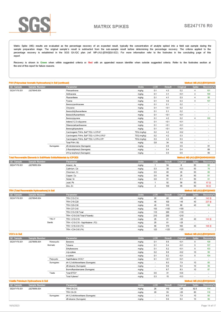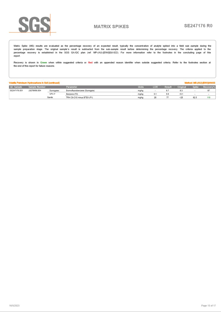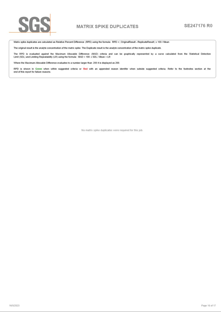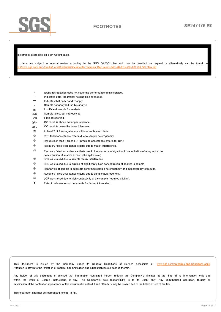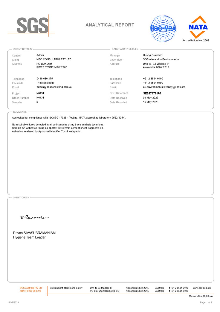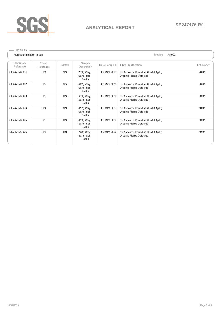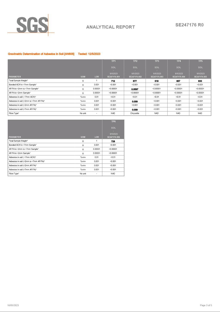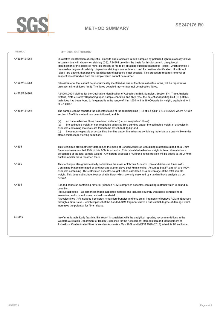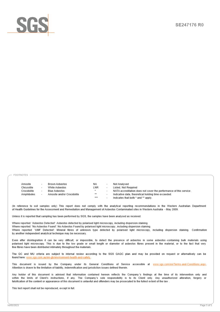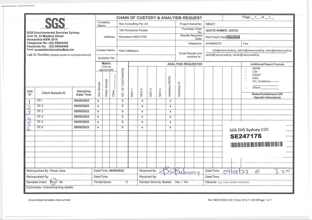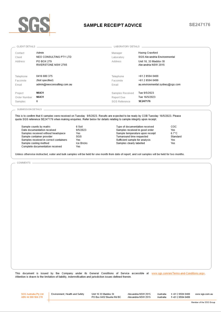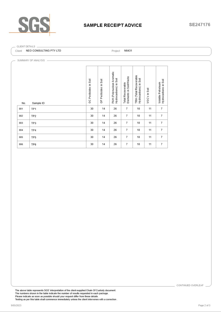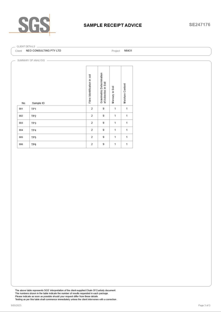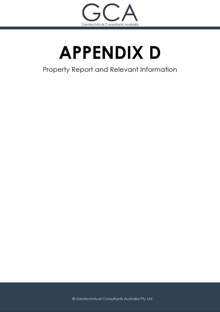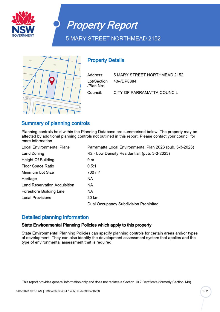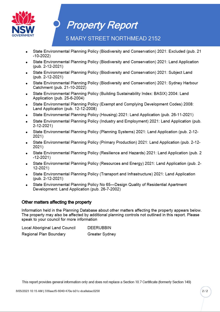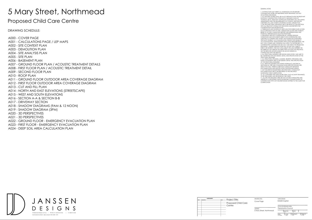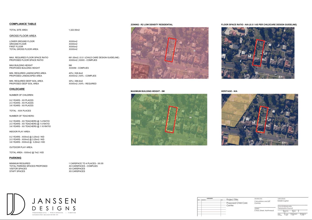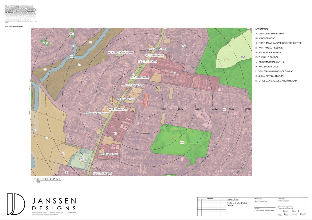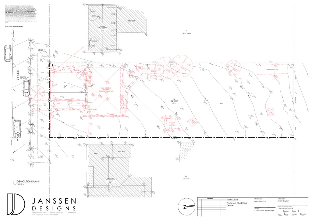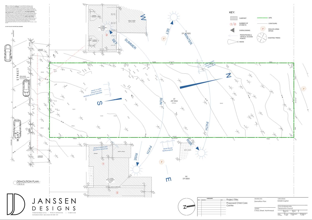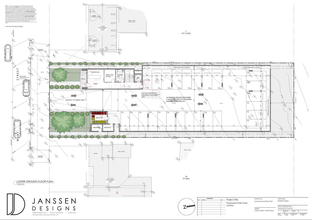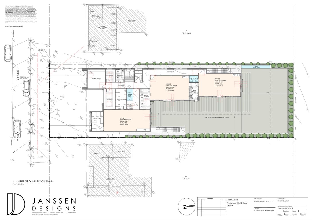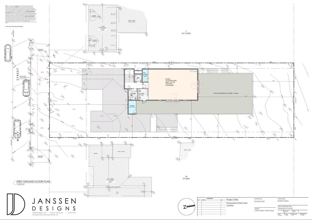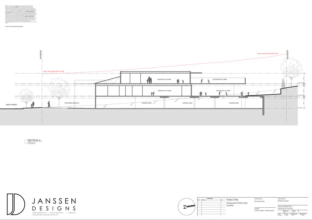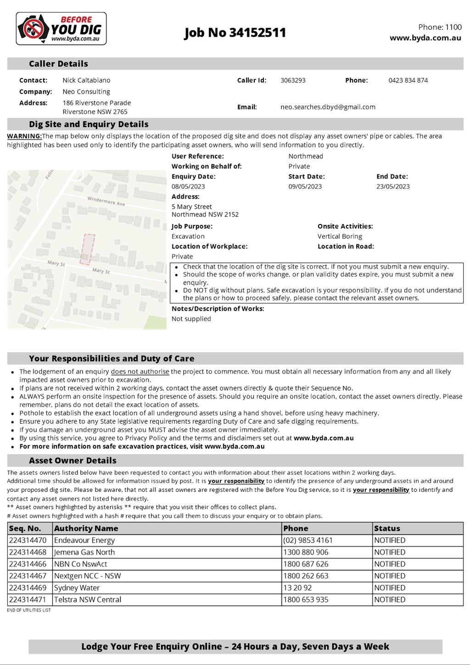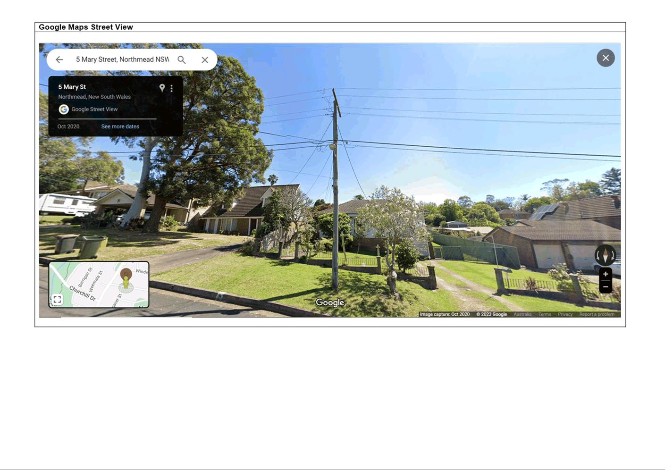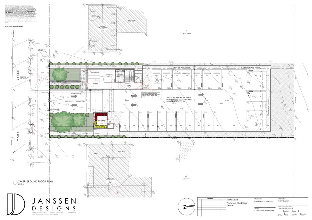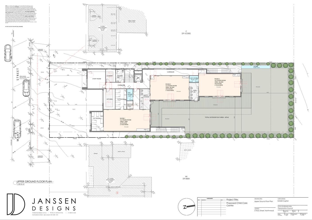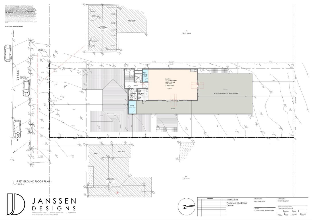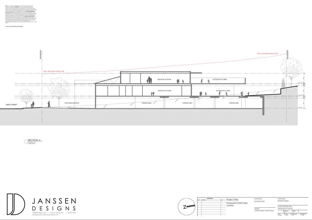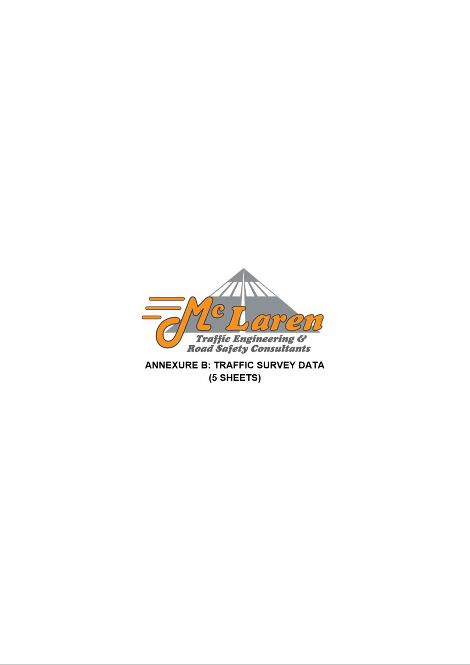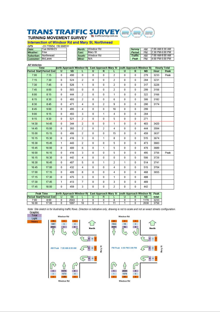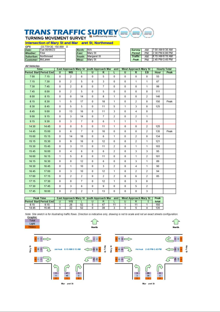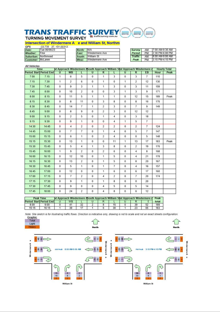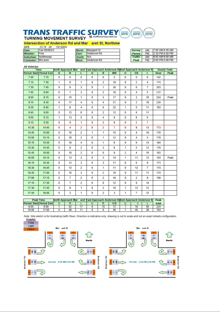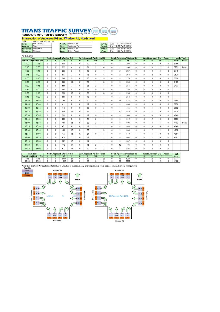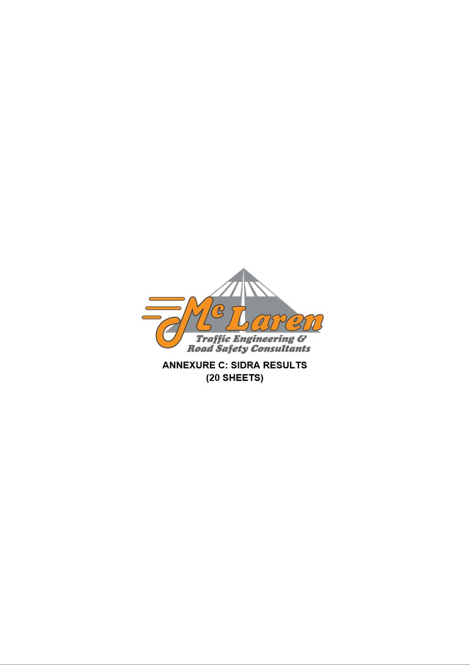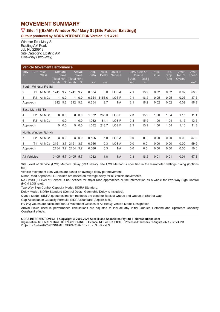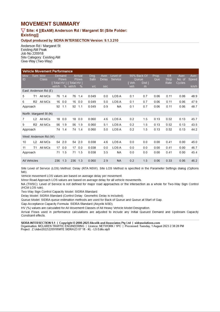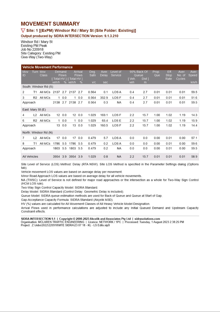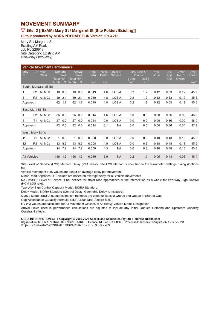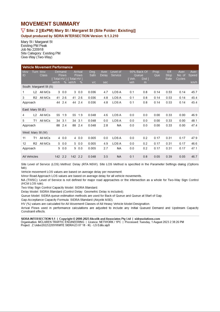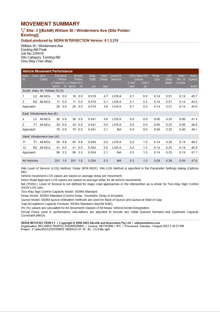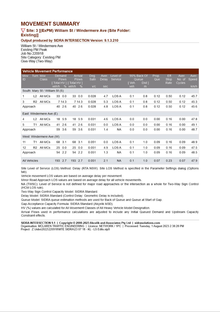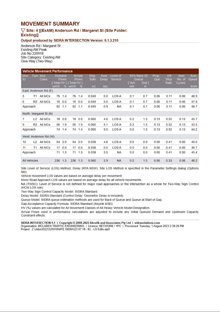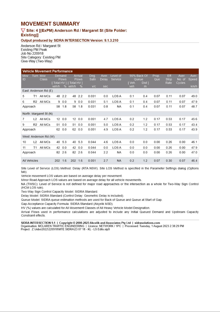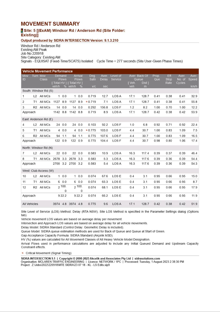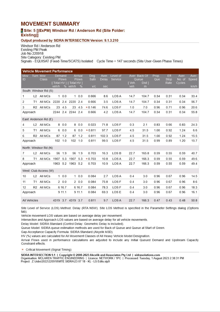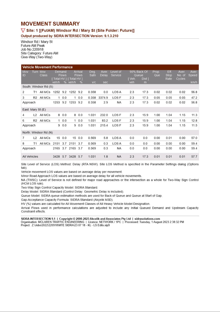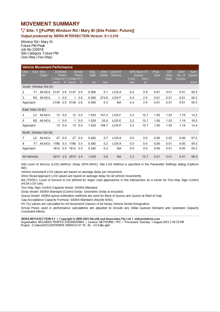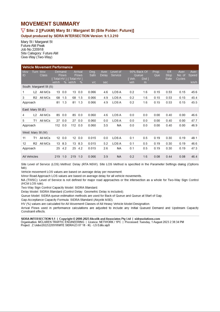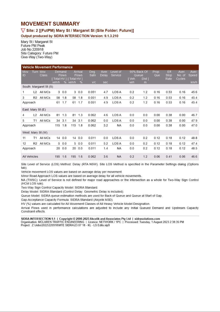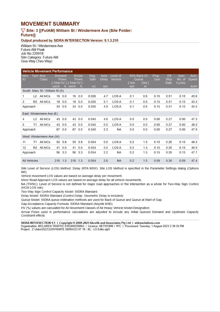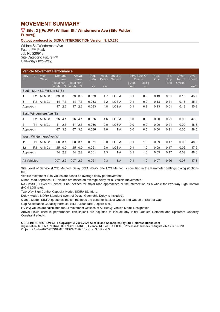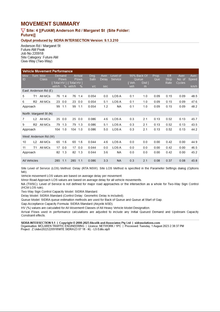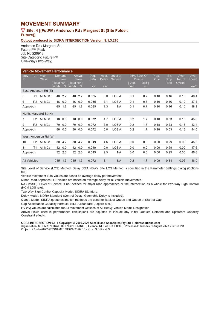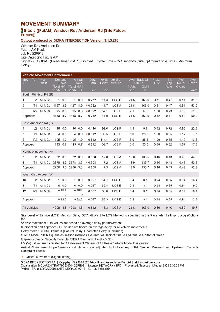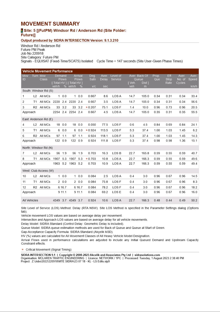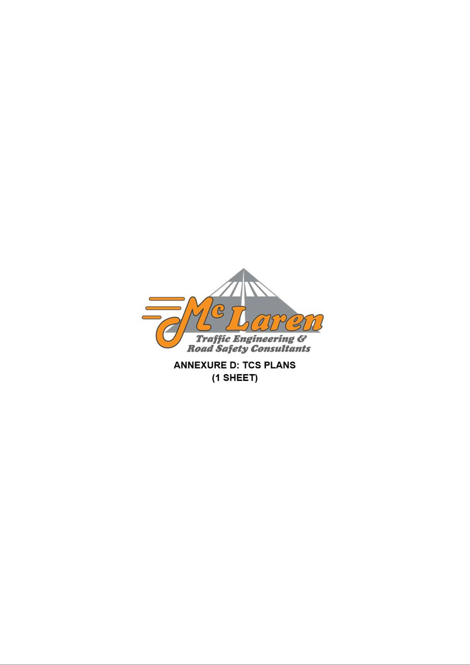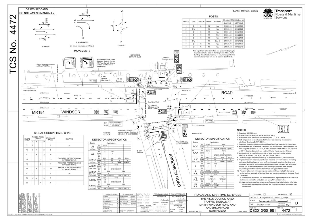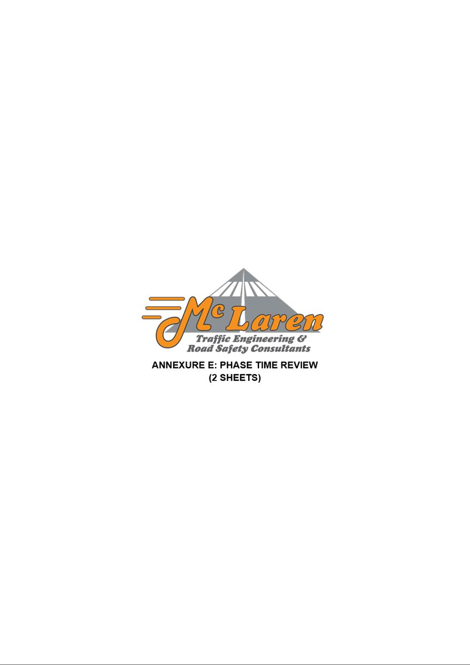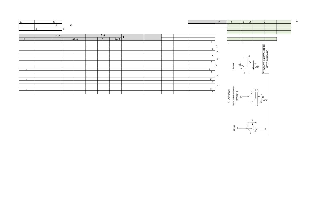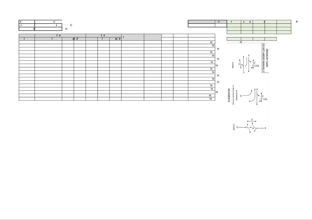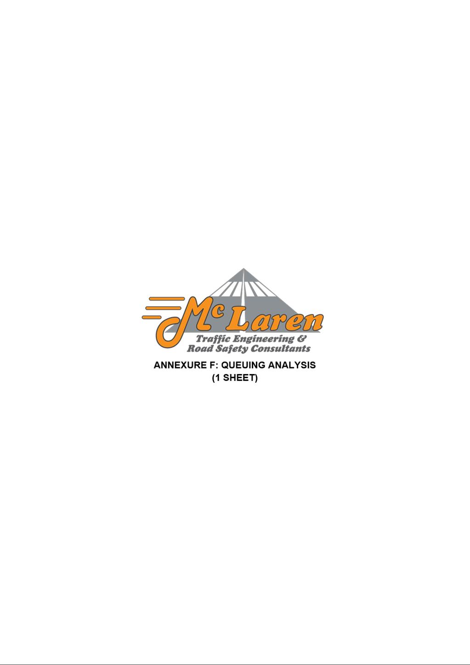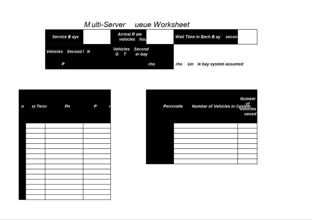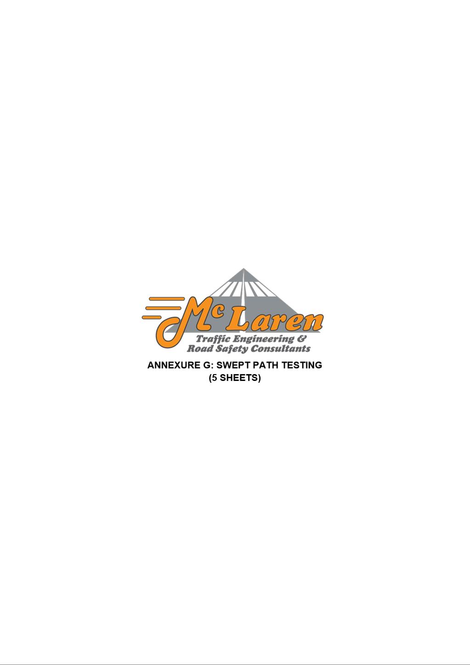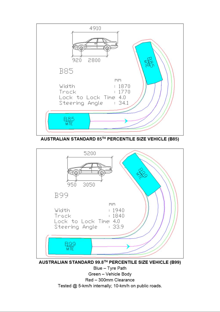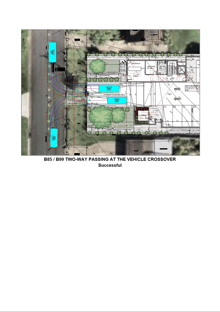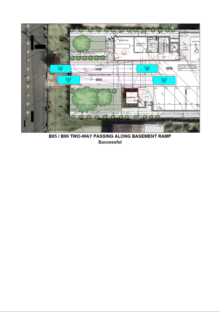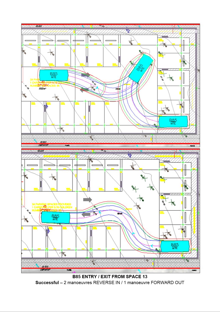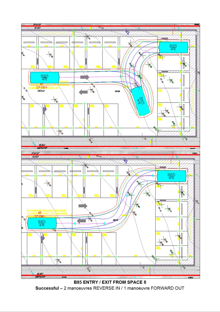NOTICE OF Local Planning
Panel MEETING
PUBLIC AGENDA
A Local Planning Panel meeting will be held in PHIVE
2 Civic Place, Parramatta at 5 Parramatta Square on Tuesday, 19 December 2023 at
3:30pm.
Gail Connolly PSM
CHIEF EXECUTIVE OFFICER
THIS PAGE LEFT BLANK INTENTIONALLY
Local Planning Panel 19
December 2023
TABLE OF CONTENTS
1 ACKNOWLEDGMENT
OF THE TRADITIONAL OWNERS OF LAND
The City of
Parramatta Council acknowledges the Burramattagal people of The Darug Nation as
the traditional owners of land in Parramatta and pays its respects to their
ancient culture and to their elders, past, present and emerging.
2 WEBCASTING
ANNOUNCEMENT
This public
meeting will be recorded. The recording will be archived and available on
Council’s website.
All care is taken to maintain your
privacy; however if you are in attendance in the public gallery, you should be
aware that your presence may be recorded.
3 APOLOGIES
4 DECLARATIONS
OF INTEREST
5 Reports - Development Applications
5.1 OUTSIDE
PUBLIC MEETING:140 Alfred Street, HARRIS PARK NSW 2150 (LOT 22 DP 16064)................... 6
5.2 PUBLIC
MEETING: 1 Tracey Avenue, CARLINGFORD NSW 2118 (Lots 26 DP 225990).................................... 132
5.3 PUBLIC
MEETING: 5 Mary Street, NORTHMEAD NSW 2152 (Lot 43 DP 8884)............................................. 580
5.4 OUTSIDE
PUBLIC MEETING: 5 Boundary Street, GRANVILLE NSW 2142 (Lot 8 DP 939772)............... 1002
Nil
Development Applications
19 December 2023
5.1 OUTSIDE
PUBLIC MEETING:140 Alfred Street, HARRIS PARK NSW 2150 (LOT 22 DP 16064)........................................................... 6
5.2 PUBLIC
MEETING: 1 Tracey Avenue, CARLINGFORD NSW 2118 (Lots 26 DP 225990)..................................................... 132
5.3 PUBLIC
MEETING: 5 Mary Street, NORTHMEAD NSW 2152 (Lot 43 DP 8884) 580
5.4 OUTSIDE
PUBLIC MEETING: 5 Boundary Street, GRANVILLE NSW 2142 (Lot 8 DP 939772).................................................... 1002
Local Planning Panel 19 December 2023 Item
5.1
ITEM NUMBER 5.1
SUBJECT OUTSIDE PUBLIC MEETING:140 Alfred Street, HARRIS PARK NSW 2150 (LOT
22 DP 16064)
DESCRIPTION Construction of new single storey residential dwelling with included
attic. Demolition will be under a separate application.
REFERENCE DA/405/2023 - D09156458
APPLICANT/S McDonald Jones Homes
OWNERS Ms L T Roumanous
REPORT OF Group
Manager Development and Traffic Services
RECOMMENDED Approval
DATE OF REPORT 22 November 2023
REASON FOR
REFERRAL TO LPP
The proposal includes a variation
to Clause 4.3 of the Parramatta LEP 2011 concerning building height. Given the
proposal has a top of roof level of RL12.505 AHD, the proposal exceeds the
maximum height permissible on the site (RL11m) by 1.505m or 13.68%.
EXECUTIVE SUMMARY
The Development Application,
DA/405/2023 was lodged to Council on the 17 July 2023 for the
construction of new single storey residential dwelling with included attic on
land at 140 Alfred Street, Harris Park.
The site and surrounding properties are zoned R3 Medium
Density Residential. The subject site is located within an established
residential area characterised by single storey residential dwellings and
currently accommodates a vacant lot.
In accordance with the Parramatta Consolidated Notification
Procedures, the Development Application was notified from the 17 July
2023 and 31 July 2023. In response
no (0) submissions were received.
In accordance with the Environmental
Planning and Assessment Act 1979, Section 9.1 – Directions by the
Minister, this application is reported to the Parramatta Local Planning Panel
for determination as the proposed development exceeds the maximum permissible
building height by 1.505m which is a 13.7% variation to the
development standard. The extent of
the variation to the RL11m height control applies to the attic addition
proposed towards the rear of the dwelling to meet the flooding requirements of
the site and provide refuge above the PMF level.
Given that the proposal remains predominately single storey
with the exception of the attic space, the proposal is considered to
appropriately mitigate visual bulk and scale towards surrounding areas. The
proposal also reasonably responds to the land constraints that exist and are
unique to the site within the streetscape context. In this instance it would be
considered unreasonable to enforce numerical compliance and the proposal as a
whole is considered to be acceptable.
Having regard to the matters for consideration
under Section 4.15 of the Environmental Planning and Assessment Act 1979,
it is recommended Development Application DA/405/2023 be approved.
RECOMMENDATION
(a) That the Parramatta Local Planning Panel, following
consideration of written request from the applicant, made under cl 4.6 (3) of
the Parramatta Local Environmental Plan 2011, approve
a variation to cl. 4.3 (height of buildings) as:
a) compliance with cl 4.3
(height of buildings) is unreasonable or unnecessary in the circumstances.
b) there are sufficient
environmental planning grounds to justify contravening the development
standards.
c) the applicant’s
written request adequately address the matters required to be addressed under
cl 4.6 (3) of the LEP; and
d) the development is in the
public interest because it is consistent with the objectives of cl 4.3 (height
of buildings) of the LEP and the objectives for development in the R3 Medium
Density Residential zone; and
e) the concurrence of the
secretary has been assumed.
(b) That the
Parramatta Local Planning Panel, exercising the functions of Council under
section 4.16 of the Environmental Planning and Assessment Act 1979,
APPROVE development consent subject to the conditions of consent in Attachment
1.
REASONS FOR APPROVAL
1. The development is
permissible in the R3 Medium Density Residential zone pursuant to the
Parramatta Local Environmental 2023 and satisfies the requirements of all
applicable planning standards controls.
2. The development will be
compatible with the emerging and planned future character of the area.
3. The development will
provide housing that accommodates the needs of the existing and future
residents of Parramatta.
4. For the reasons given
above, approval of the application is in the public interest.
Caitlin Hopper
Development Assessment Officer
Attachments:
|
1⇩ 
|
Assessment Report and Draft Conditions
|
47 Pages
|
|
|
2⇩ 
|
Locality Map
|
1 Page
|
|
|
3⇩ 
|
Zoning Map
|
1 Page
|
|
|
4⇩ 
|
Plans used during assessment
|
9 Pages
|
|
|
5
|
Internal plans used during assessment
(confidential)
|
3 Pages
|
|
|
6⇩ 
|
Clause 4.6 Statement
|
9 Pages
|
|
|
7⇩ 
|
Flood Impact Assessment Report
|
56 Pages
|
|
REFERENCE MATERIAL
|
Item 5.1 - Attachment
1
|
Assessment Report and Draft Conditions
|















































|
Item 5.1 - Attachment 2
|
Locality Map
|

|
Item 5.1 - Attachment
3
|
Zoning Map
|

|
Item 5.1 - Attachment
4
|
Plans used during assessment
|









|
Item 5.1 - Attachment 6
|
Clause 4.6 Statement
|









|
Item 5.1 - Attachment 7
|
Flood Impact Assessment Report
|




















Local
Planning Panel 19 December 2023 Item
5.2
ITEM NUMBER 5.2
SUBJECT PUBLIC MEETING: 1 Tracey Avenue, CARLINGFORD NSW 2118 (Lots 26 DP
225990)
DESCRIPTION Demolition of existing structures, tree removal and construction of
a 74 place two-storey childcare centre over basement parking.
REFERENCE DA/424/2023 - D09217911
APPLICANT/S Design & Building Group Pty Ltd
OWNERS 1Tracey Pty Ltd
REPORT OF Group
Manager Development and Traffic Services
RECOMMENDED Refusal
DATE OF REPORT 14 November
2023
REASON
FOR REFERRAL TO LPP
Development
applications that receive 10 or more unique submissions during the notification
period are to be determined by the Parramatta Local Planning Panel (PLPP).
EXECUTIVE SUMMARY
The subject site is located on the corner of
Murray Farm Road and Tracey Avenue and is known as 1 Tracey Avenue,
Carlingford. The legal description of the site is Lot 26 DP 225990. The subject
site is located on a rectangular shaped corner allotment to Tracey Avenue and
Murray Farm Road.
The application seeks approval for demolition of
existing structures, tree removal and construction of a 74 place two-storey
childcare centre over basement parking.
Council has received notice that the applicant
has lodged a Deemed Refusal Appeal with the Land and Environment Court on 23
October 2023.
The applicant
lodged a deemed refusal prior to the issue of a request for additional
information by Council.
The issues with the current proposal arise from
the provision or required areas for built form, bulk and scale, accessibility,
deep soil, streetscape and character, fencing, pedestrian safety, unencumbered
outdoor and indoor play space area, soil assessment, shade, premises
facilitating supervision, landscaping, amenity, parking, stormwater,
contamination and acoustics.
The proposal does not demonstrate reasonable
compliance with the statutory requirements with variation to some controls in
the Child Care Planning Guidelines 2021 and the current DCP that cannot be
supported.
The application
was notified/advertised and received thirty (30) unique submissions within the
notification period. The issues raised related to traffic movement and
congestion, amenity, safety, and security, overshadowing, privacy and acoustic.
A petition with twenty-seven signatures was lodged in support of the proposal.
Having regard to
the matters for consideration under Section 4.15 of the Environmental
Planning and Assessment Act 1979, it is recommended Development
Application No. DA/424/2023 be refused.
In its context
this development proposal is not able to be supported in terms of the
development’s context, function, environmental impacts and overall lack
of public benefit.
RECOMMENDATION
(a) That
the Parramatta Local Planning Panel (PLPP), exercising the functions of
Council, to refuse development consent to DA/424/2023 for Demolition of
existing structures, tree removal and construction of a 74 place two-storey
childcare centre over basement parking at 1 Tracey Avenue, Carlingford.
(b) That
submitters are advised of the decision.
REASONS FOR REFUSAL
1. In accordance with Section 4.15(1)(a)(i) of
the Environmental Planning and Assessment Act 1979, the proposal does
not comply with the requirements to the following clauses of the State
Environmental Planning Policy (Resilience and Hazards) 2021- Chapter 4.
2. State Environmental Planning Policy
(Transport and Infrastructure) 2021 Chapter 3 - Educational Establishments
and Child Care Facilities:
a) 3.22 Concurrence of the Regulatory Authority
b) 3.23 Centre-based child care
facility-matters for consideration by consent authorities
c) 3.26 Non – Discretionary Development
Standards
3. The proposed development is inconsistent
with the following under the Child Care Planning Guideline:
· Childcare Planning Guidelines Part 2 – Design Quality
Principles
· Childcare Planning Guidelines Part 3.1 Site selection and location
· Childcare Planning Guidelines Part 3.2 Local character, streetscape
and the public domain interface
· Childcare Planning Guidelines Part 3.3 Building orientation,
envelope and design
· Childcare Planning Guidelines Part 3.4 Landscaping
· Childcare Planning Guidelines Part 3.5 – Visual & Acoustic
Privacy
· Childcare Planning Guidelines Part 3.8 Traffic, Parking and
Pedestrian Circulation
· Education and Care Services National Regulations Part 4.1 Indoor
space requirements
· Education and Care Services National Part 4.7 Premises designed to
facilitate supervision
· Education and Care Services National Regulations Part 4.9 Outdoor
space requirements
· Education and Care Services National Regulations Part 4.10 Natural
environment
· Education and Care Services National Regulations Part 4.11 Shade
· Education and Care Services National Regulations – 25
Education and Care Services National Regulations - Part 4.13 Soil Assessment
a) The Hills Development Control Plan 2012
The proposed development is inconsistent with the following
provisions of the Hills Development Control Plan 2012:
i. Part B, Section 2.4 Site analysis,
ii. Part B, Section 2.5 Streetscape & character,
iii. Part B, Section 2.12 Stormwater Management,
iv. Part B, Section 2.14.1 Rear Setback,
v. Part B, Section 2.14.5 Landscaping,
vi. Part B, Section 2.14.14 Car Parking and
Vehicular access,
vii.Part B, Section 2.15 Fencing
viii.Part B Section 2.34 Centre Based Child Care
Facilities – Additional Controls
ix. Part C, Section 2.1.1 Parking,
x. Part C, Section 2.7.3 Pedestrian
Circulation and Safety,
xi. Part C, Section 2.8 Landscaping,
xii.Part C, Section 3.1 Landscaping
b) In accordance with Section
4.15(1)(a)(iii) of the Environmental Planning and Assessment Act 1979, the
proposal does not comply the following parts of The Hills Development Control
Plan 2012.
c) In accordance with Section
4.15(1)(c) of the Environmental Planning and Assessment Act 1979, the proposal
is not suitable for the site.
d) In accordance with Section
4.15 (1)(d) of the Environmental Planning and Assessment Act 1979, the
submissions relating to the proposal were taken into consideration.
e) In accordance with Section
4.15(1)(e) of the Environmental Planning and Assessment Act 1979, the proposal
is not in the public interest.
George Anderson
Senior Development Assessment Officer
Attachments:
|
1⇩ 
|
Assessment Report
|
36 Pages
|
|
|
2⇩ 
|
Locality Map
|
1 Page
|
|
|
3⇩ 
|
Architectural Plans used during
assessment
|
11 Pages
|
|
|
4⇩ 
|
Landscape Plans used during assessment
|
6 Pages
|
|
|
5⇩ 
|
Site Survey used during assessment
|
1 Page
|
|
|
6⇩ 
|
Civil Plans used during assessment
|
5 Pages
|
|
|
7⇩ 
|
Statement of Environmental Effects=
|
60 Pages
|
|
|
8⇩ 
|
Acoustic Impact Assessment
|
32 Pages
|
|
|
9⇩ 
|
Waste Management Plan
|
7 Pages
|
|
|
10⇩ 
|
Contamination Report
|
186 Pages
|
|
|
11⇩ 
|
Arboricultural Impact Assessment
|
25 Pages
|
|
|
12⇩ 
|
Traffic Impact Assessment
|
33 Pages
|
|
|
13⇩ 
|
Accessibility Design Report
|
16 Pages
|
|
|
14⇩ 
|
Plan of Management
|
9 Pages
|
|
|
15⇩ 
|
Endeavour Energy Comments
|
11 Pages
|
|
|
16⇩ 
|
Sydney Water Corporation Response
|
5 Pages
|
|
|
Item 5.2 - Attachment
1
|
Assessment Report
|




































|
Item 5.2 - Attachment 2
|
Locality Map
|

|
Item 5.2 - Attachment
3
|
Architectural Plans used during assessment
|











|
Item 5.2 - Attachment 4
|
Landscape Plans used during assessment
|






|
Item 5.2 - Attachment 5
|
Site Survey used during assessment
|

|
Item 5.2 - Attachment
6
|
Civil Plans used during assessment
|





|
Item 5.2 - Attachment 7
|
Statement of Environmental Effects=
|




























































|
Item 5.2 - Attachment 8
|
Acoustic Impact Assessment
|































|
Item 5.2 - Attachment
9
|
Waste Management Plan
|







|
Item 5.2 - Attachment 10
|
Contamination Report
|





























|
Item 5.2 - Attachment 11
|
Arboricultural Impact Assessment
|






|
Item 5.2 - Attachment 12
|
Traffic Impact Assessment
|













|
Item 5.2 - Attachment
13
|
Accessibility Design Report
|



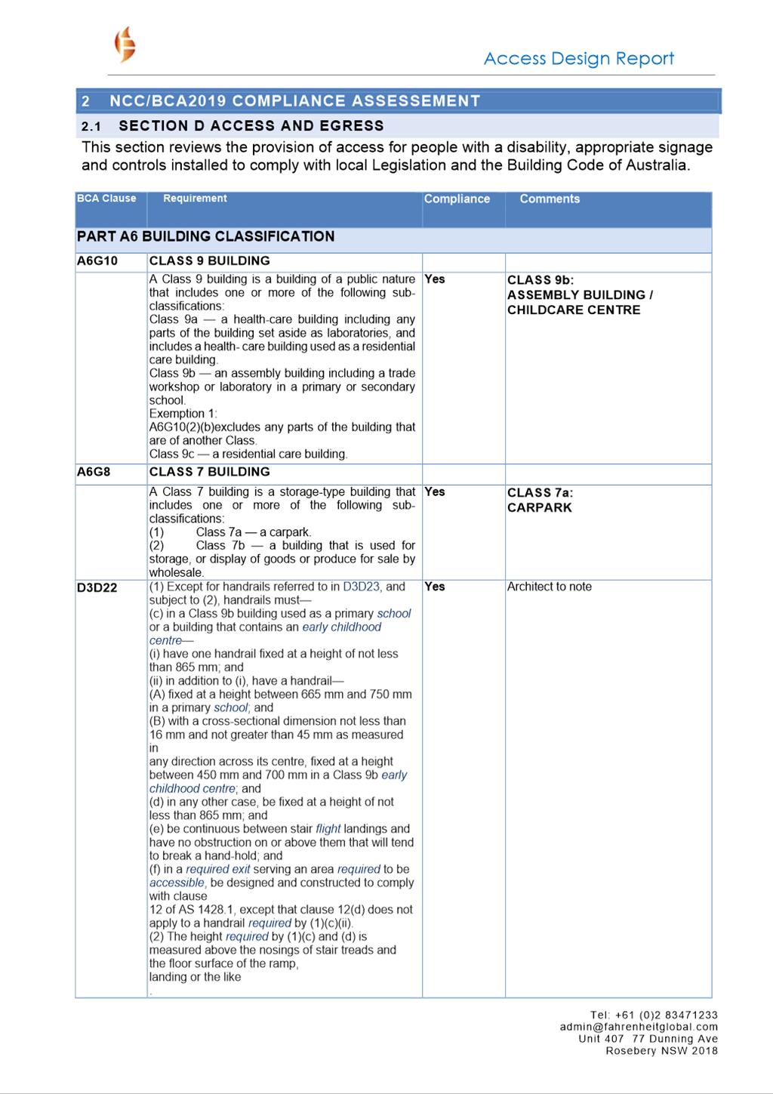
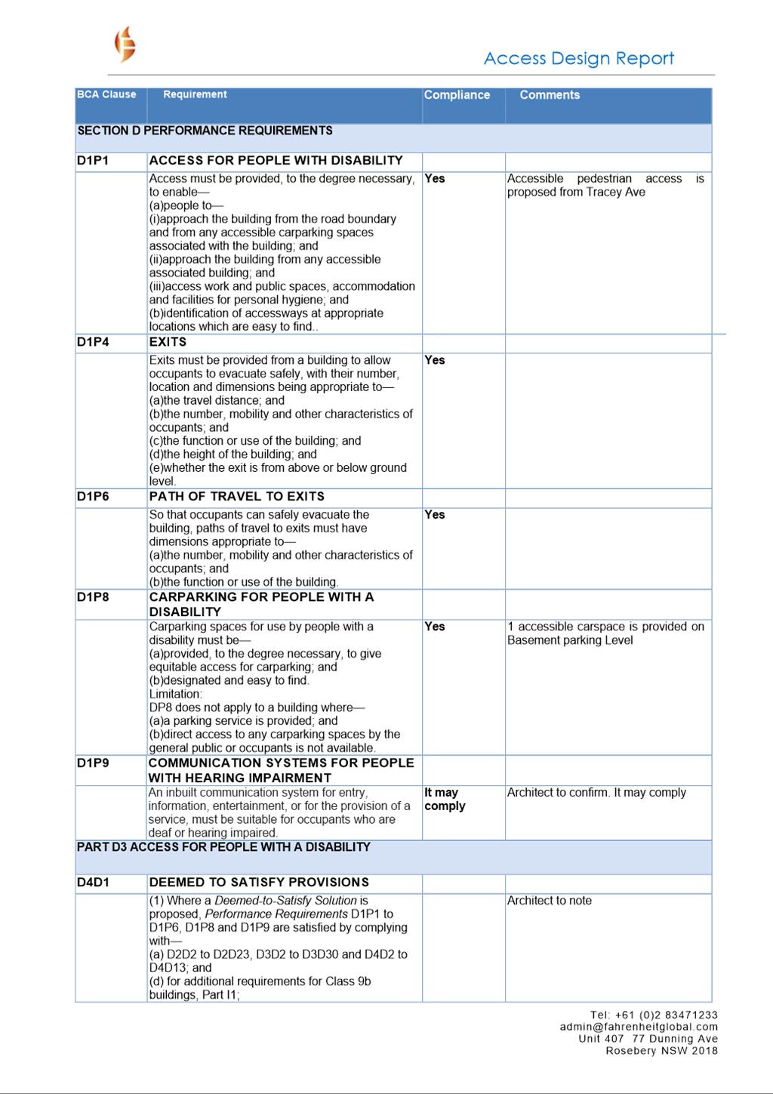



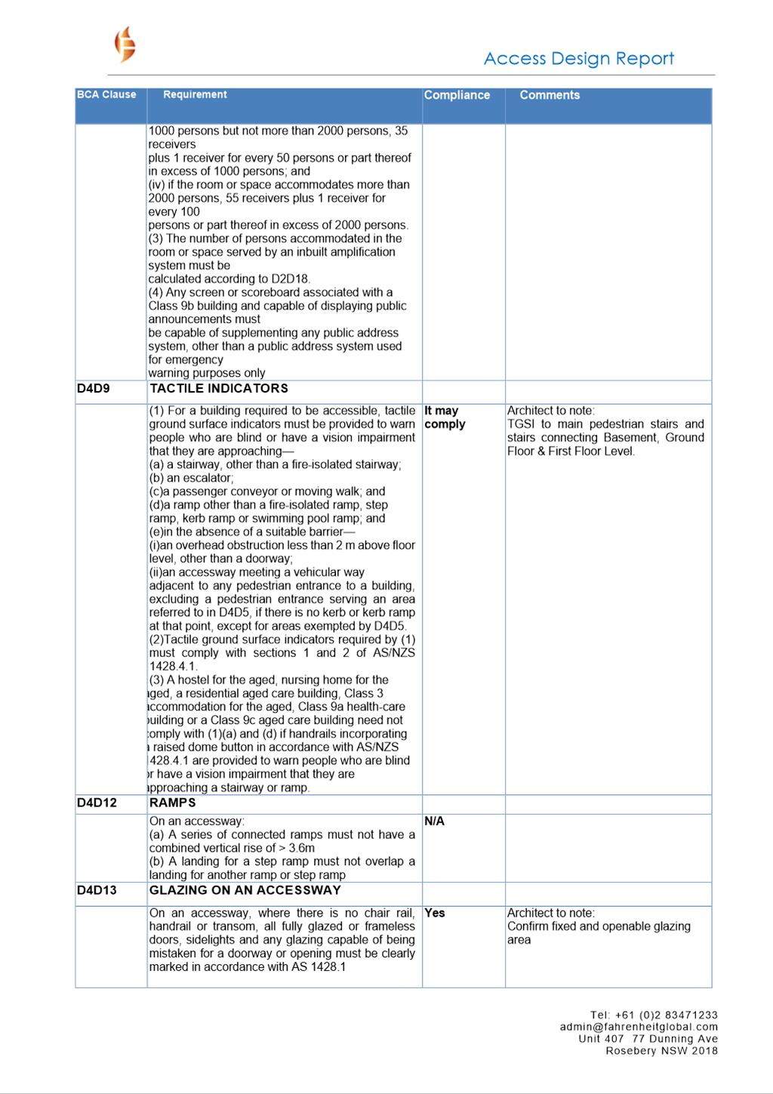
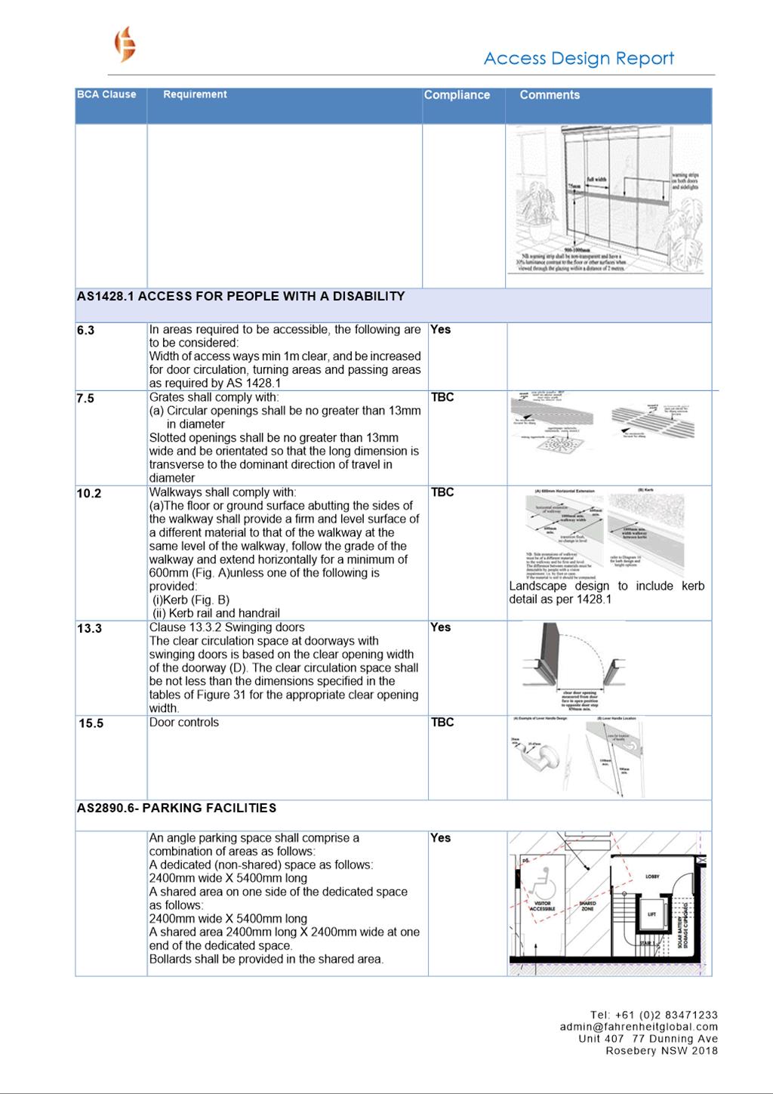
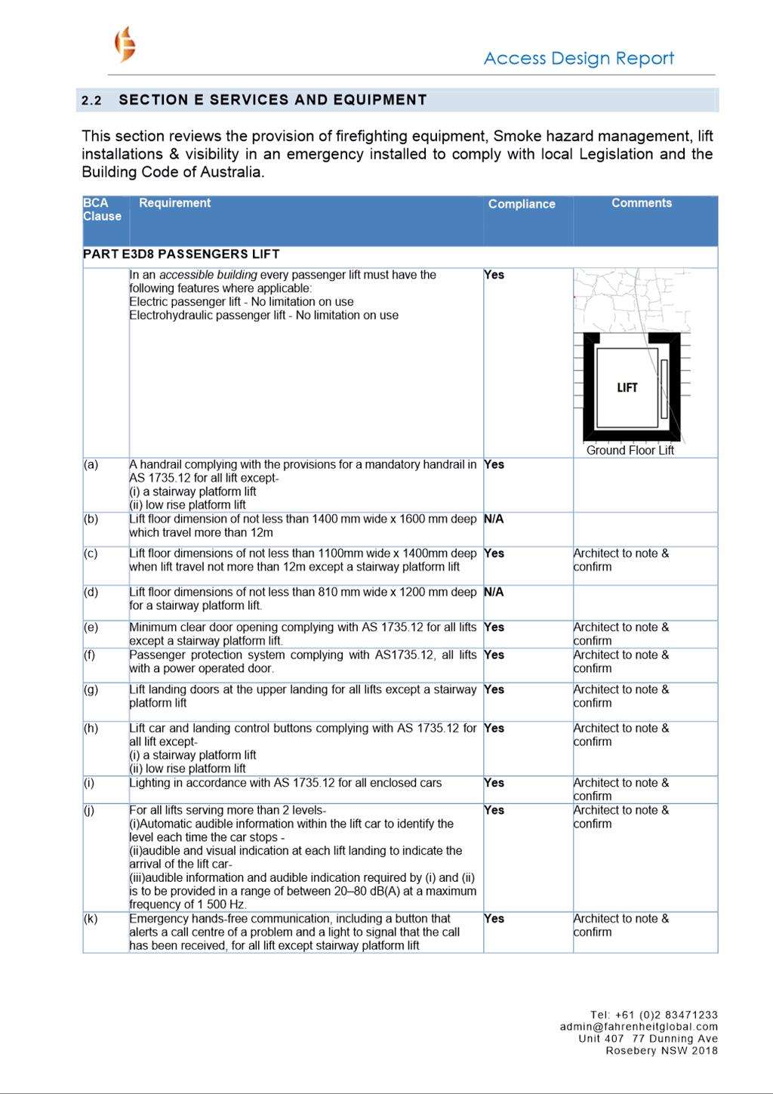
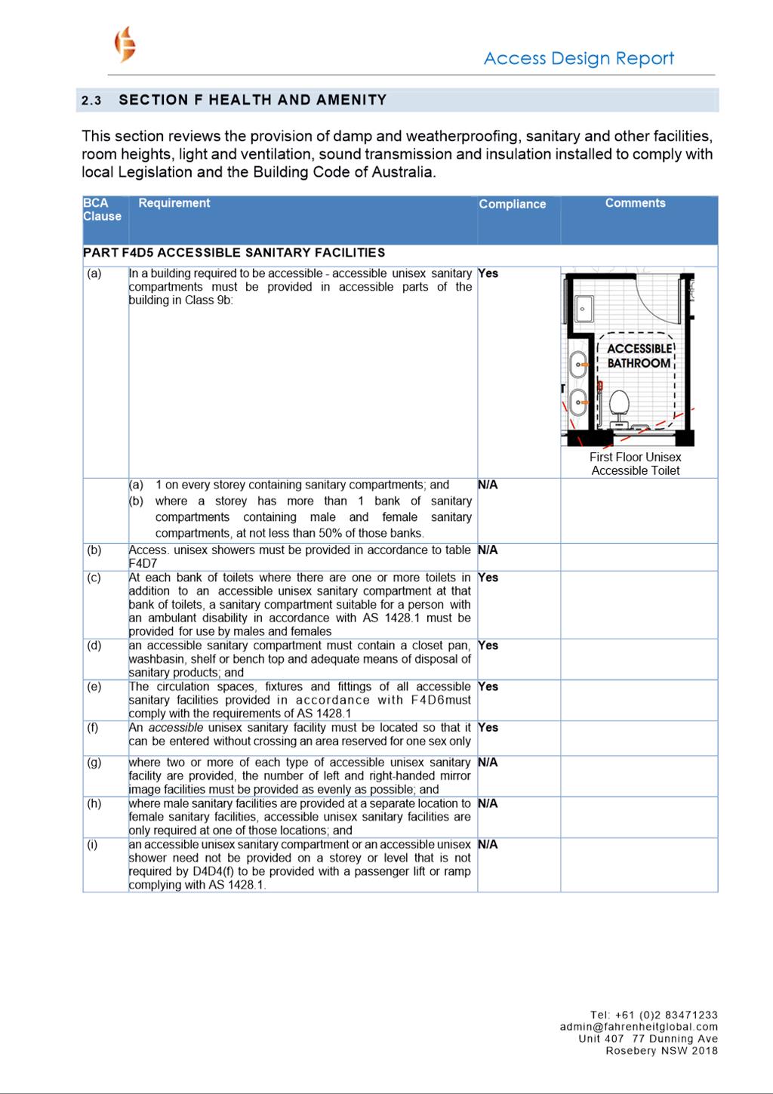
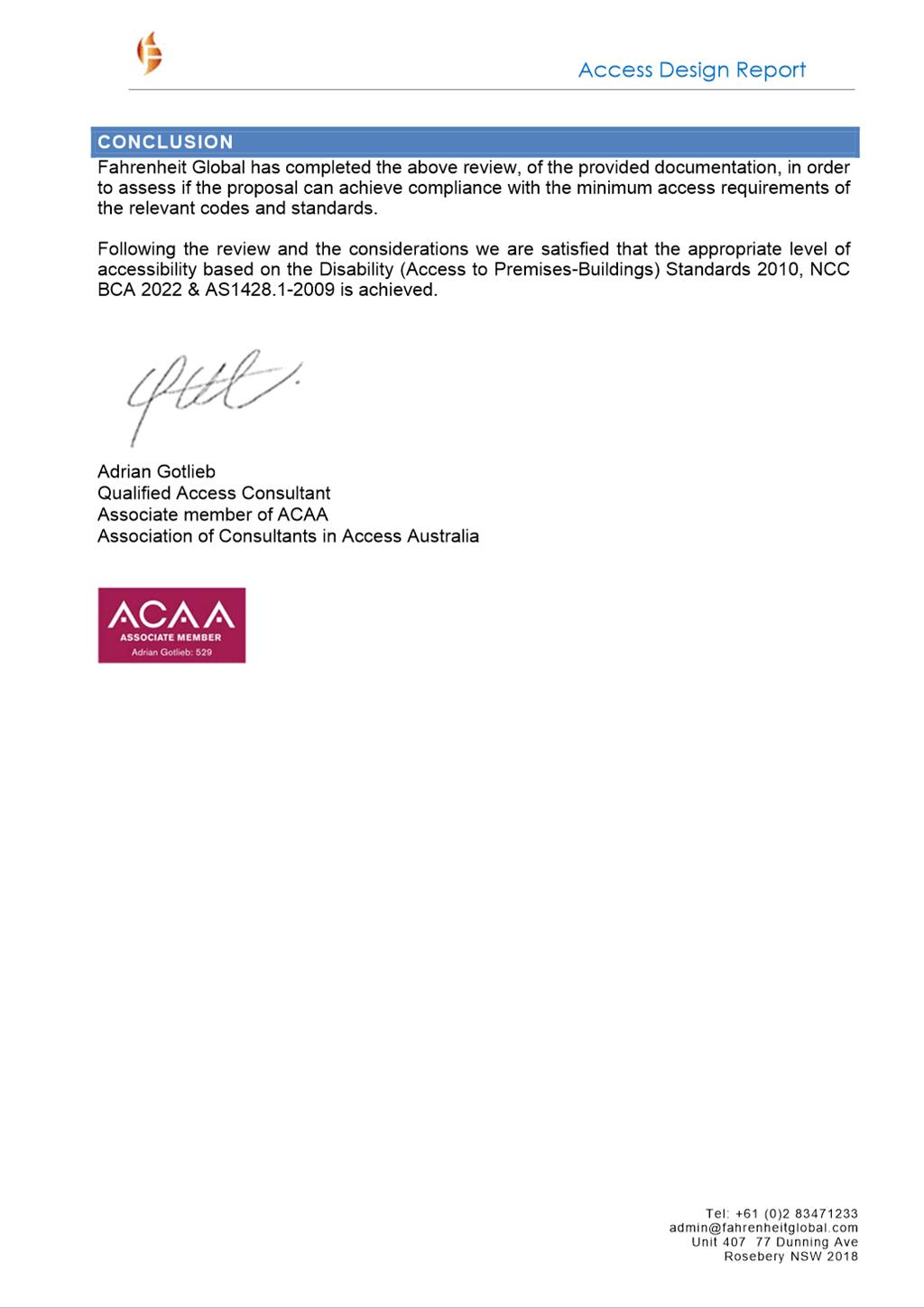
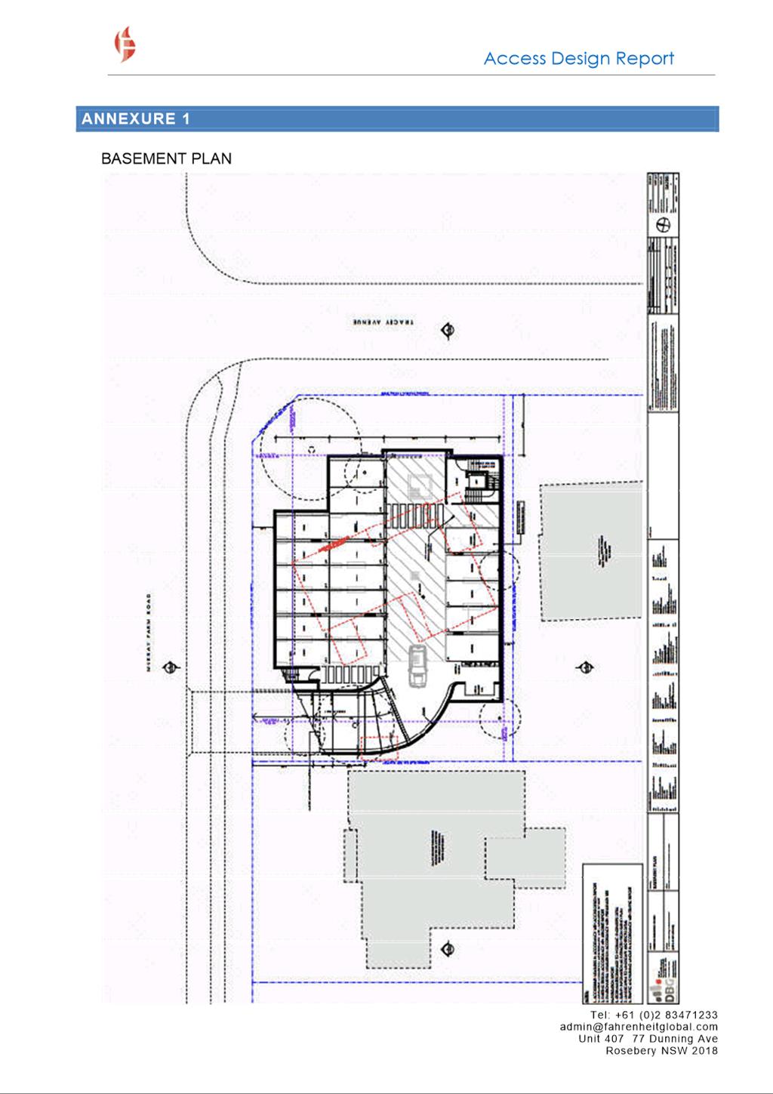
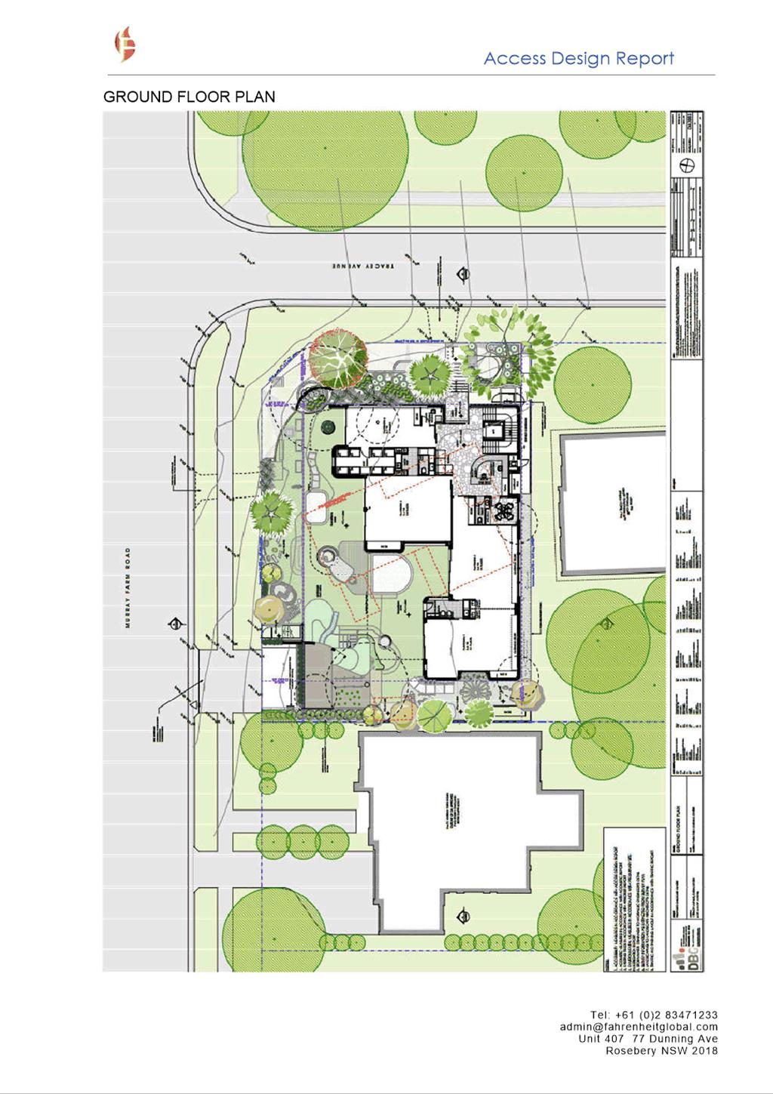

|
Item 5.2 - Attachment 14
|
Plan of Management
|
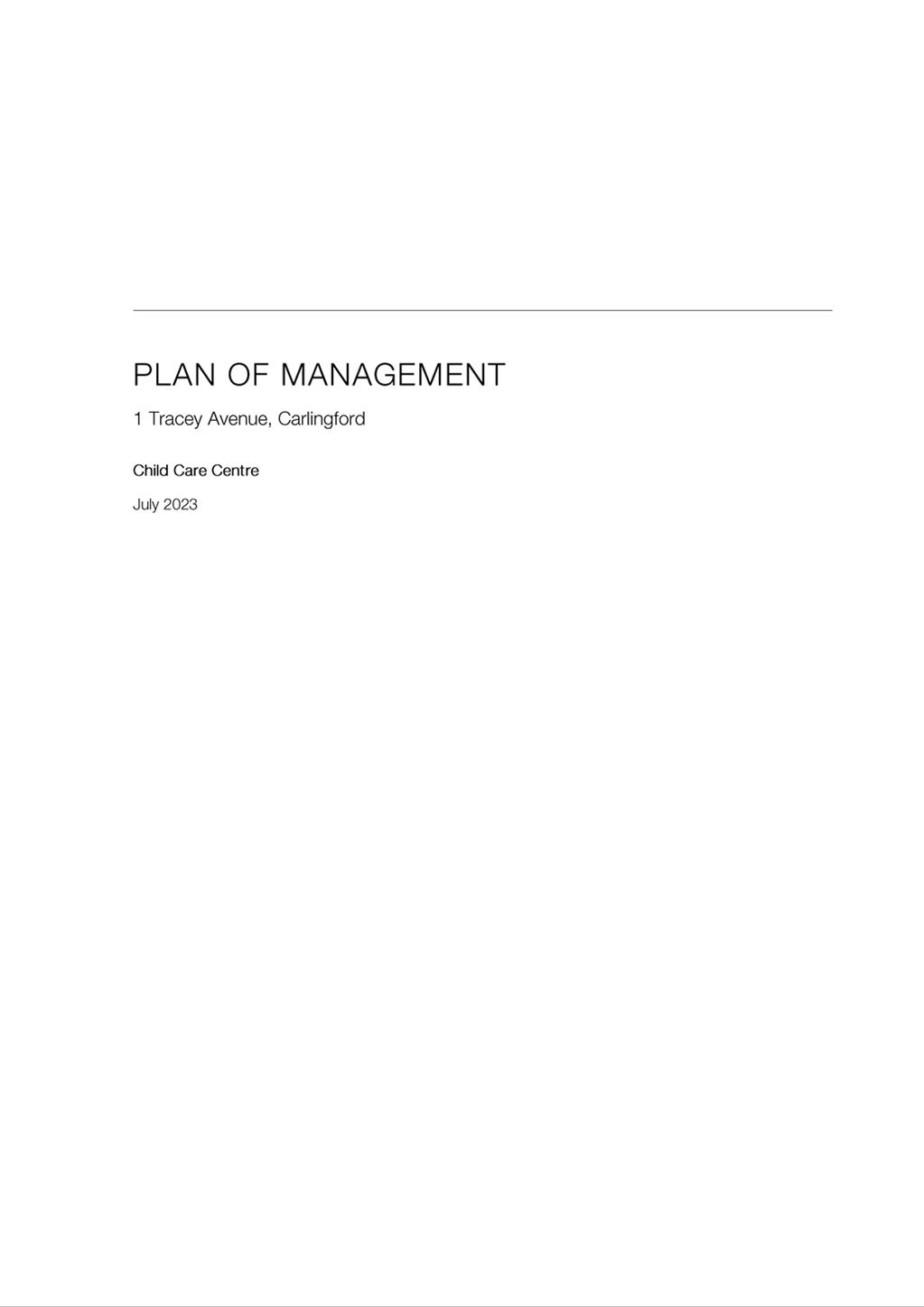


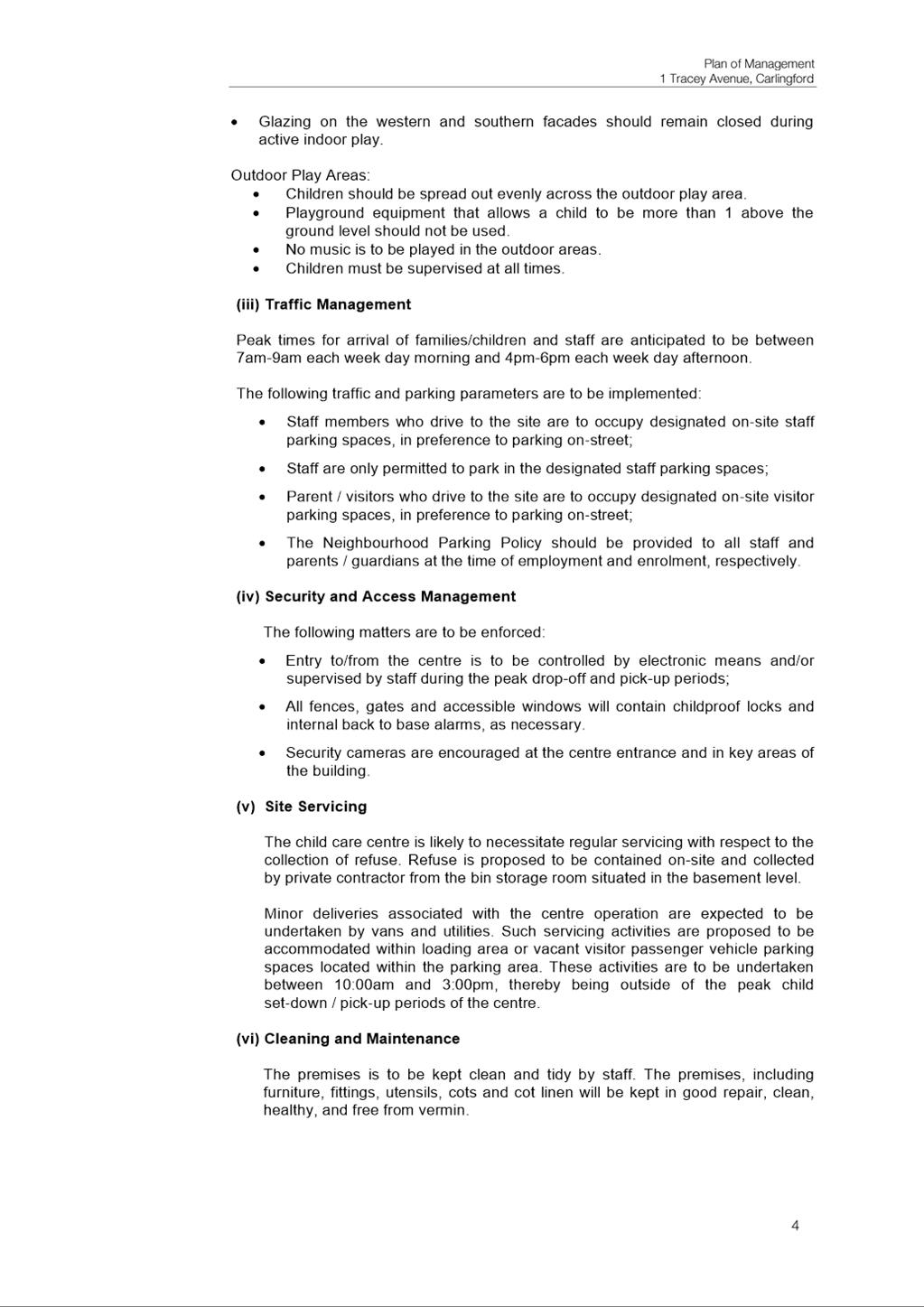
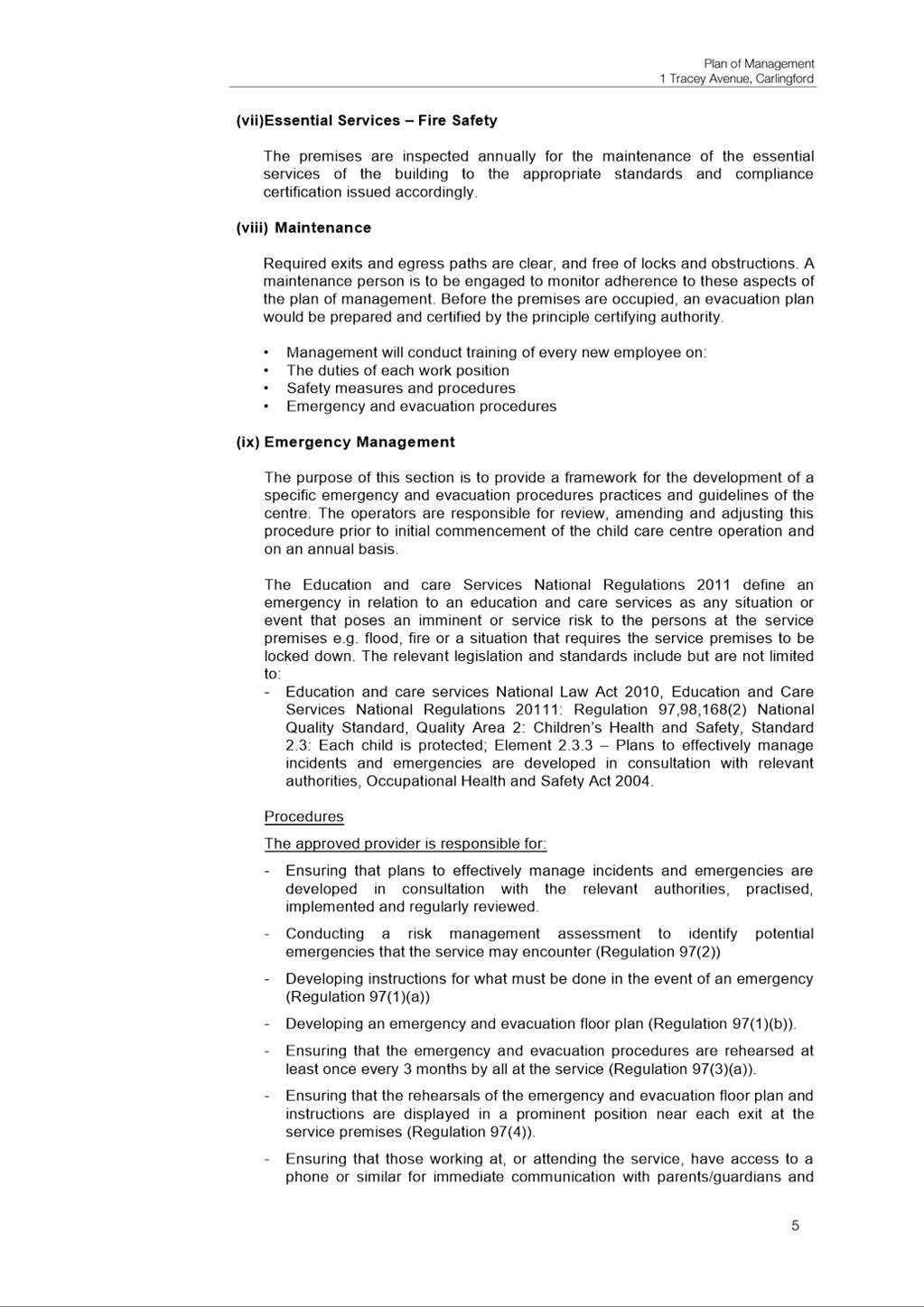
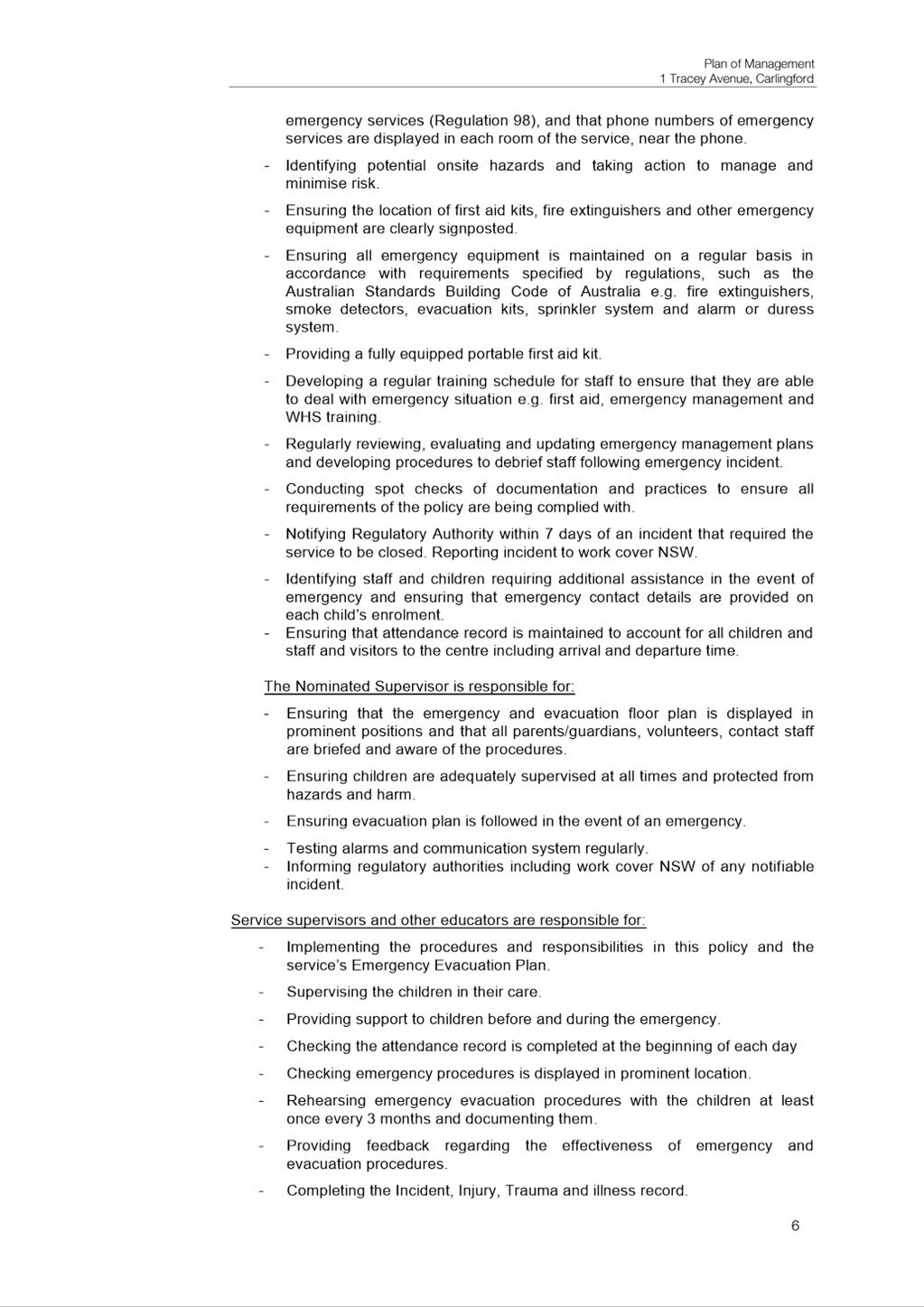
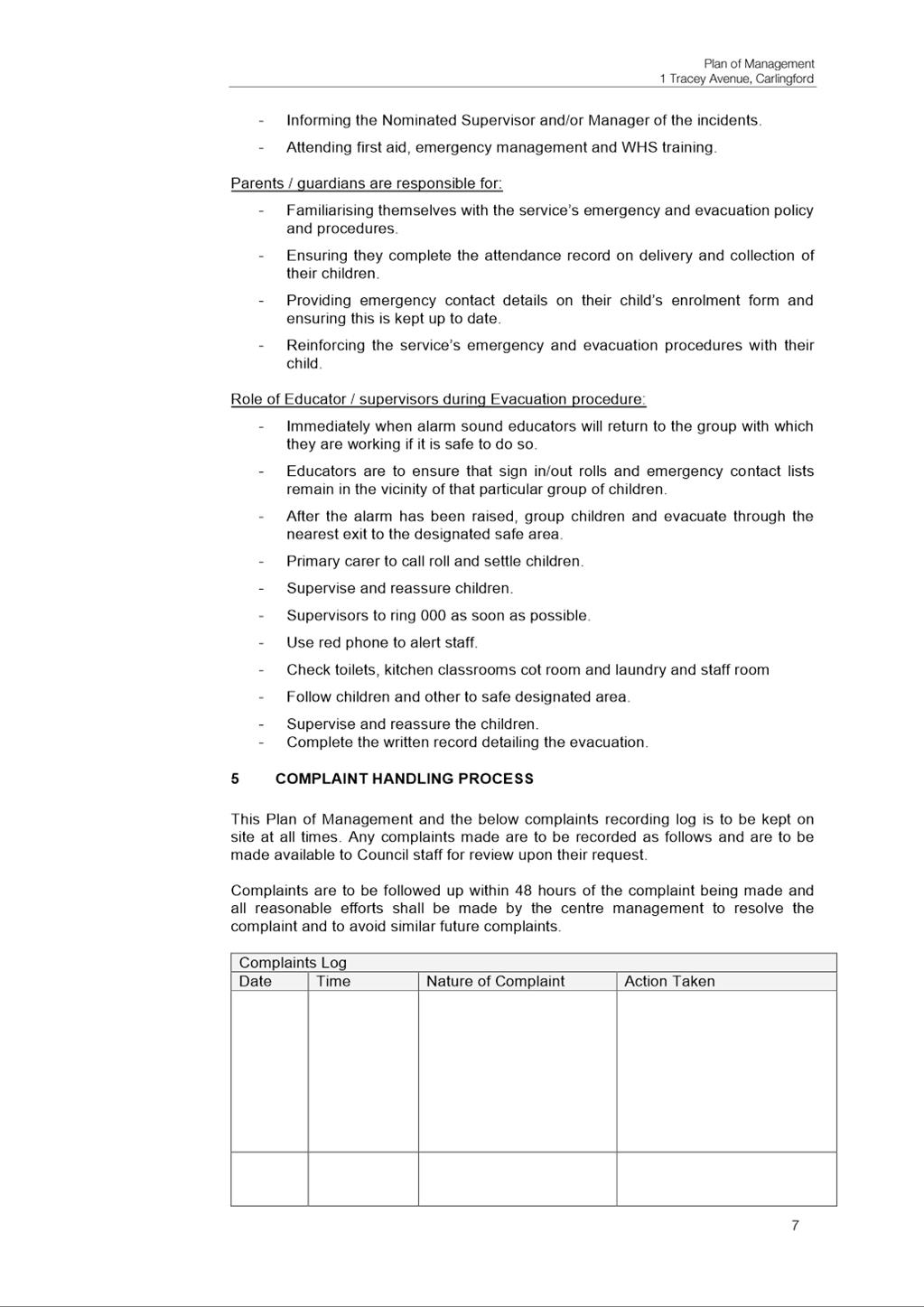

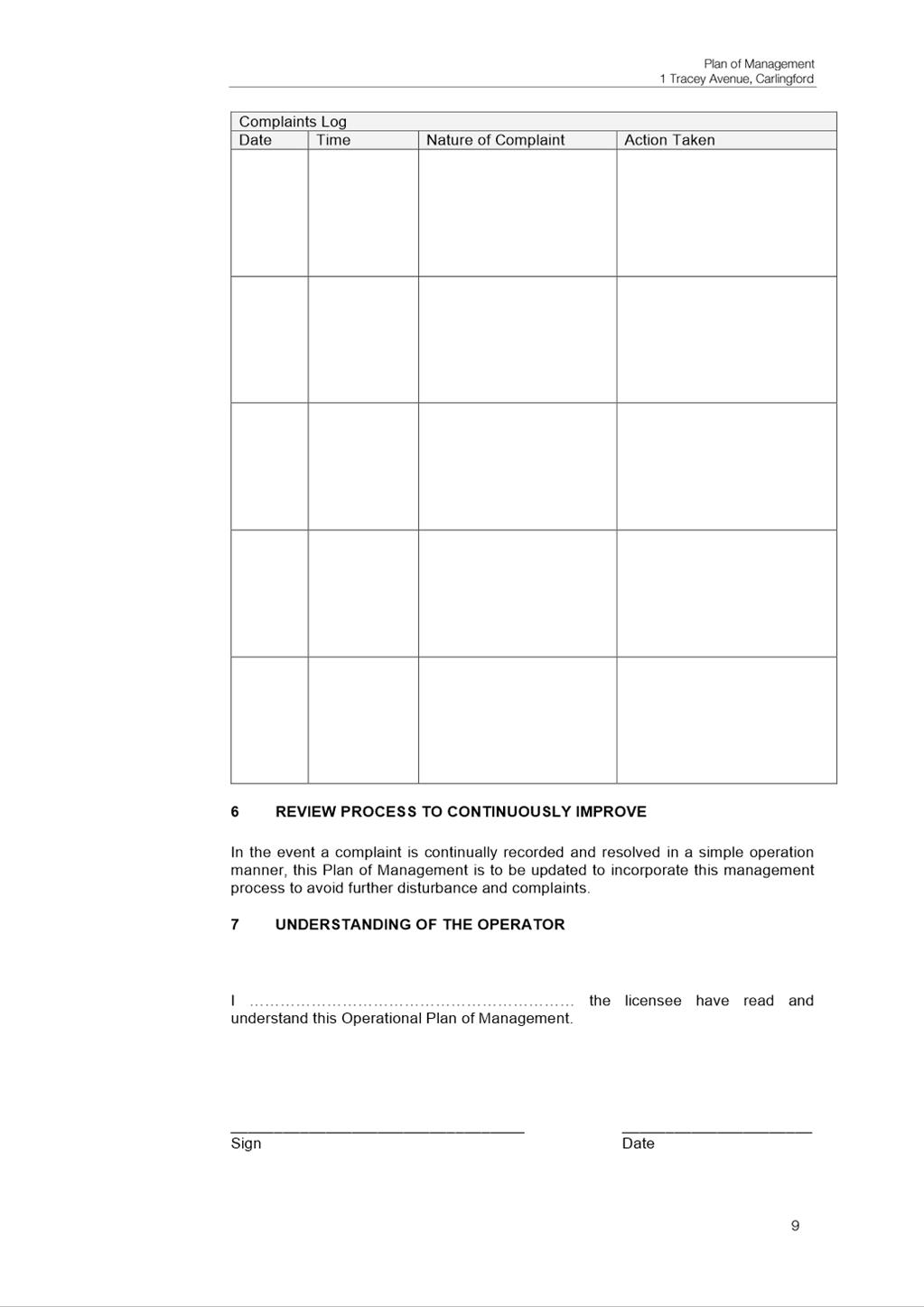
|
Item 5.2 - Attachment 15
|
Endeavour Energy Comments
|
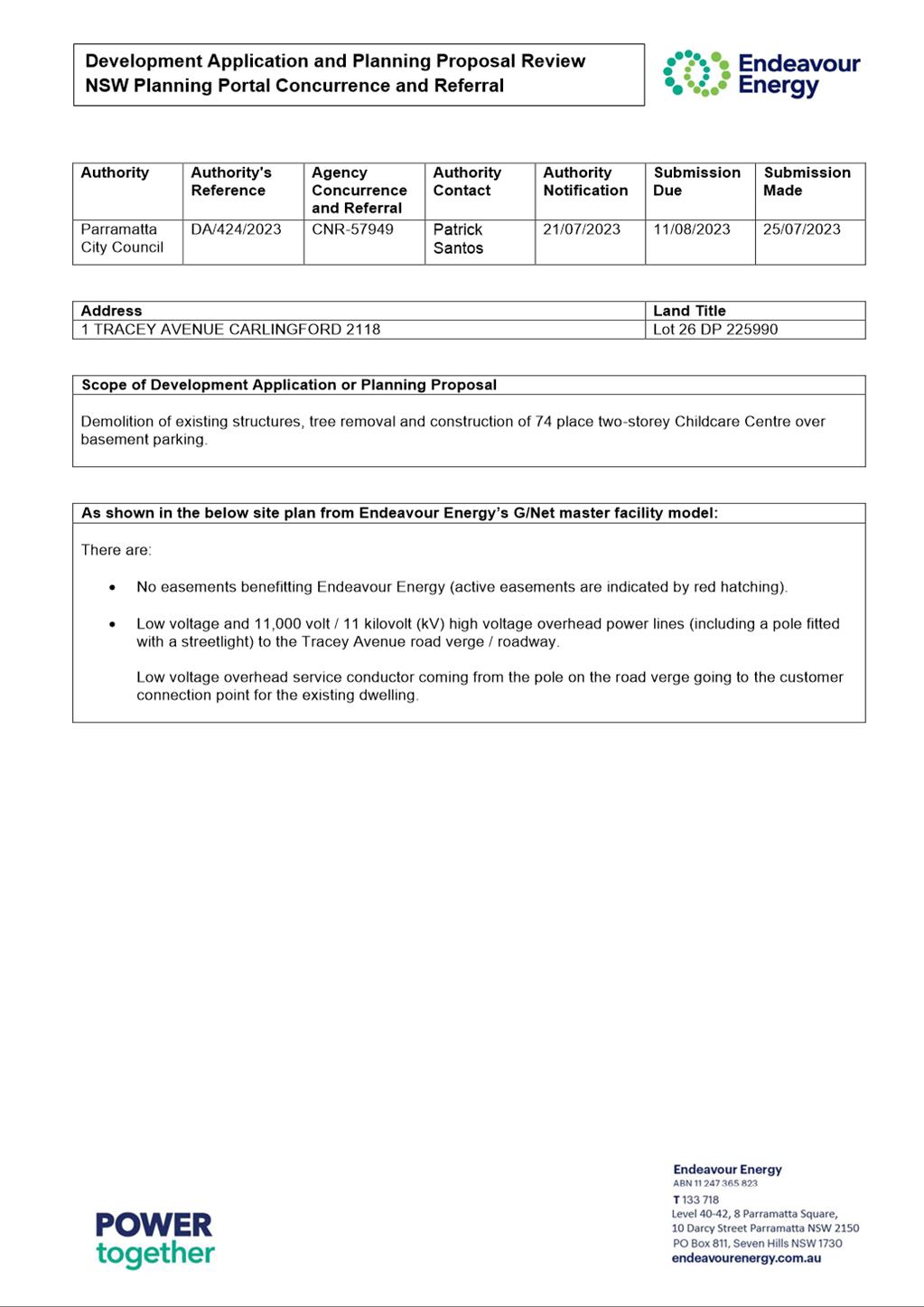


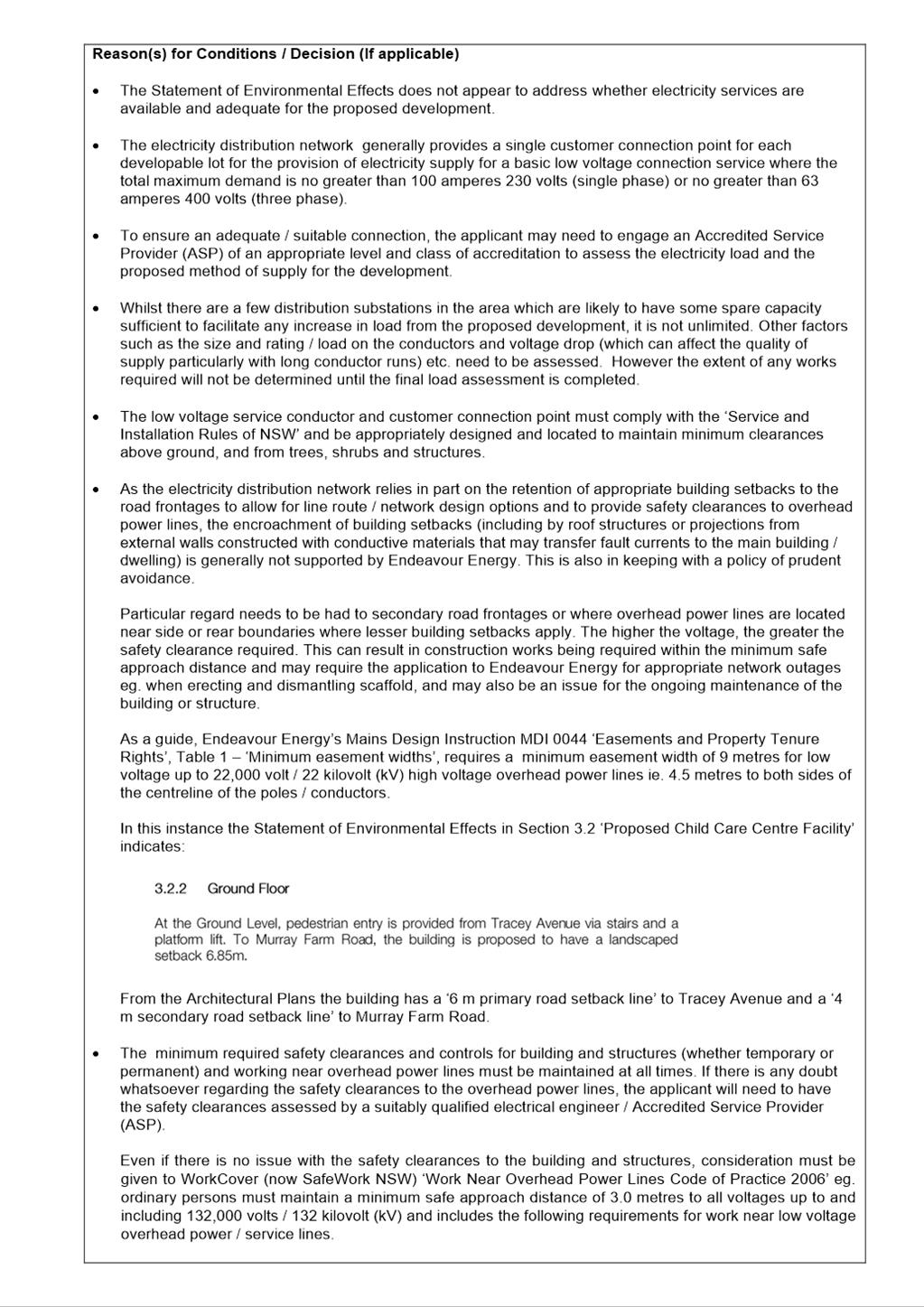

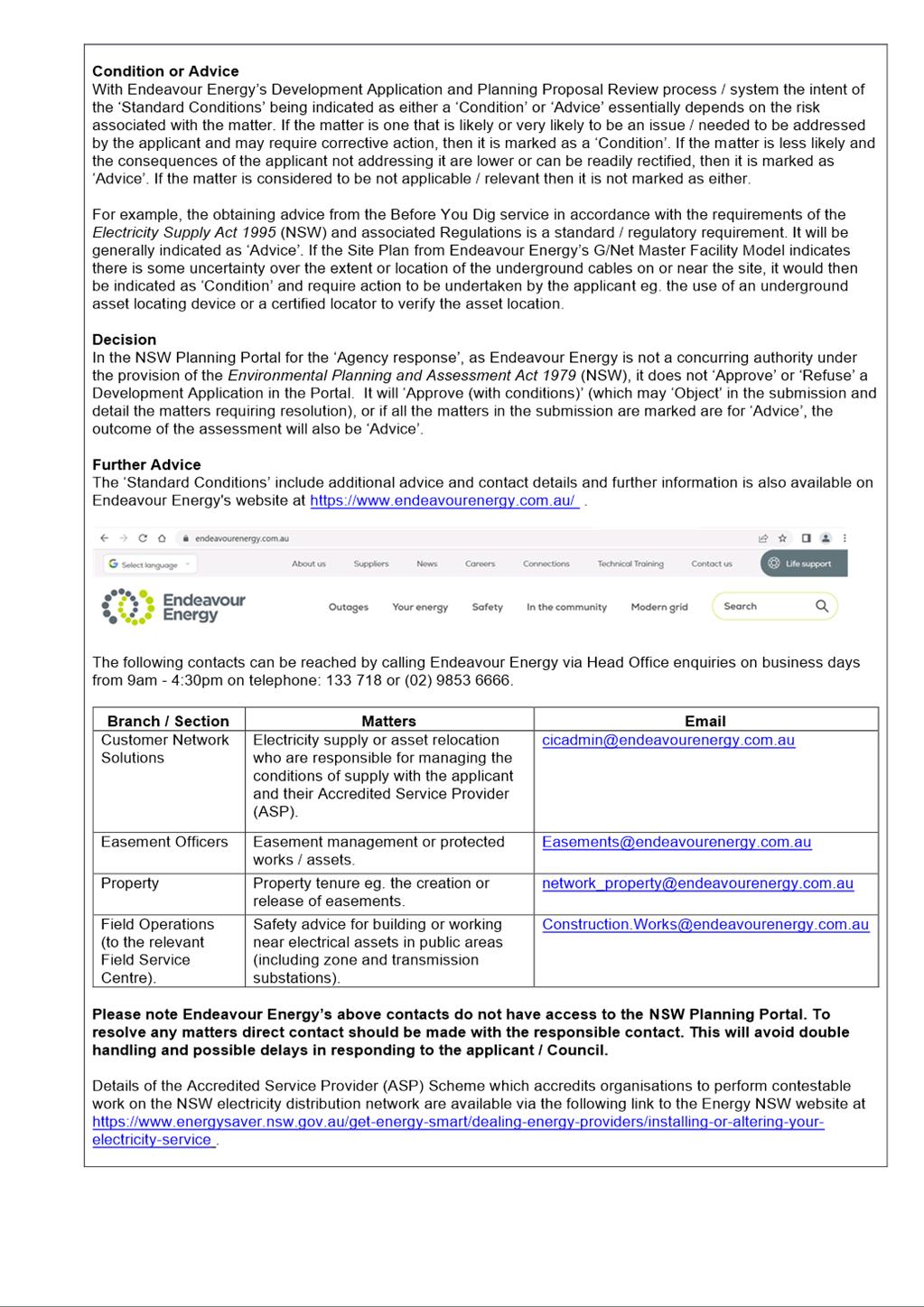
|
Item 5.2 - Attachment 16
|
Sydney Water Corporation Response
|
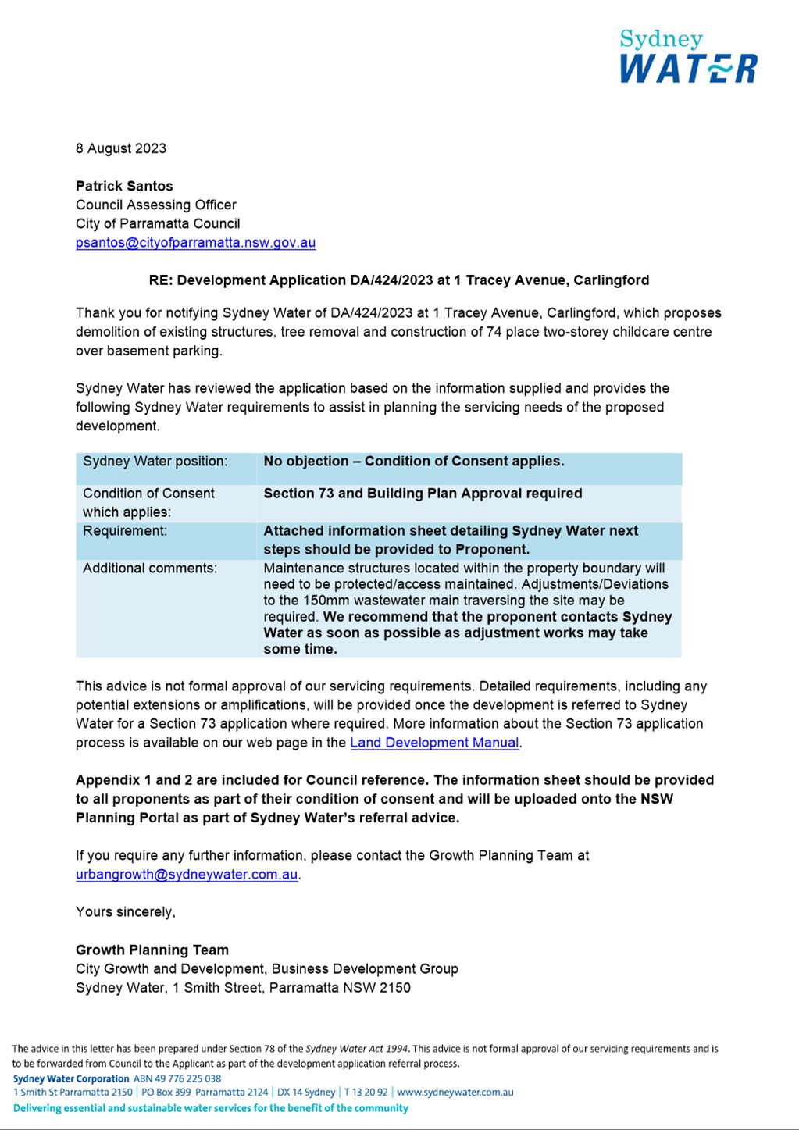
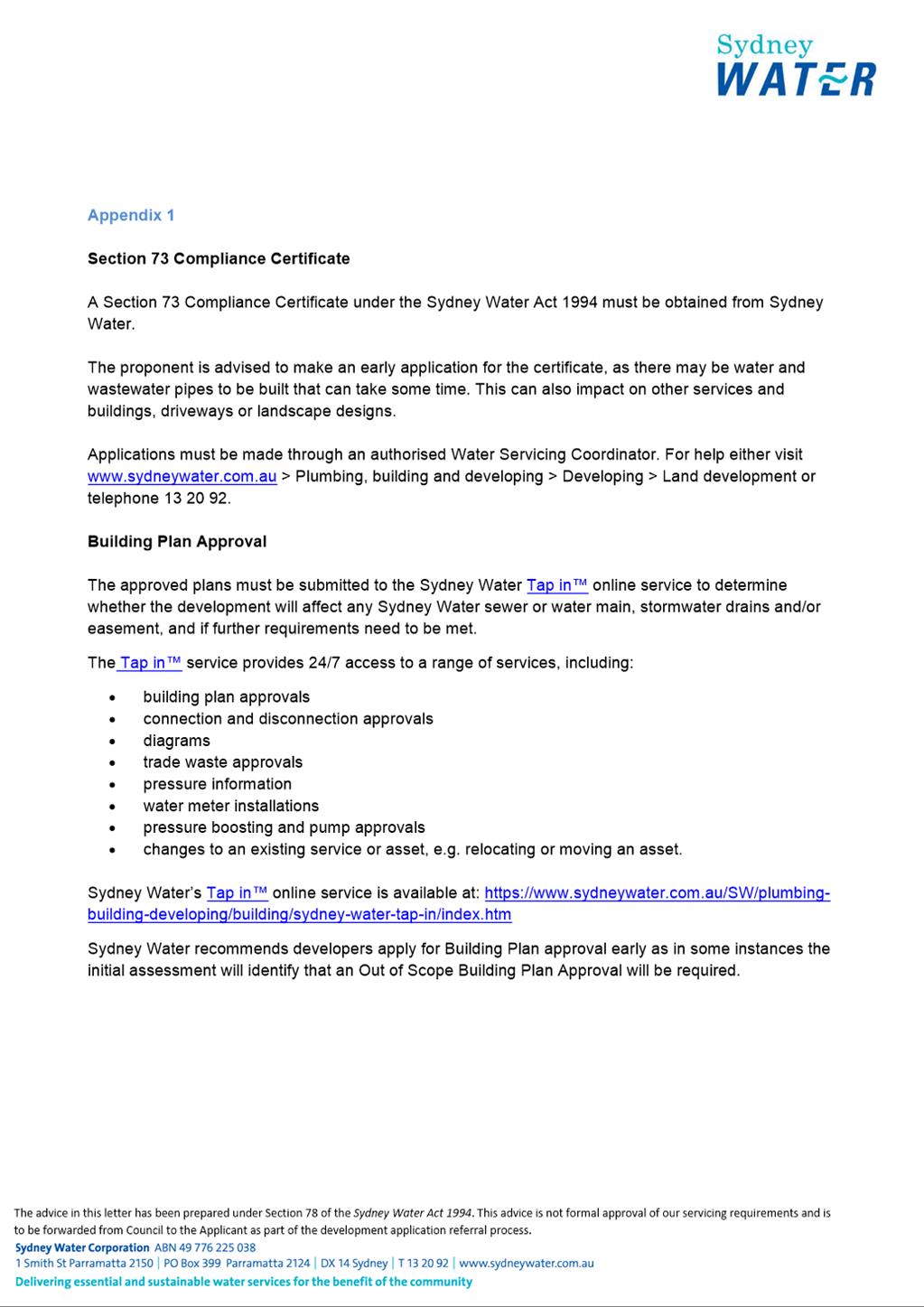
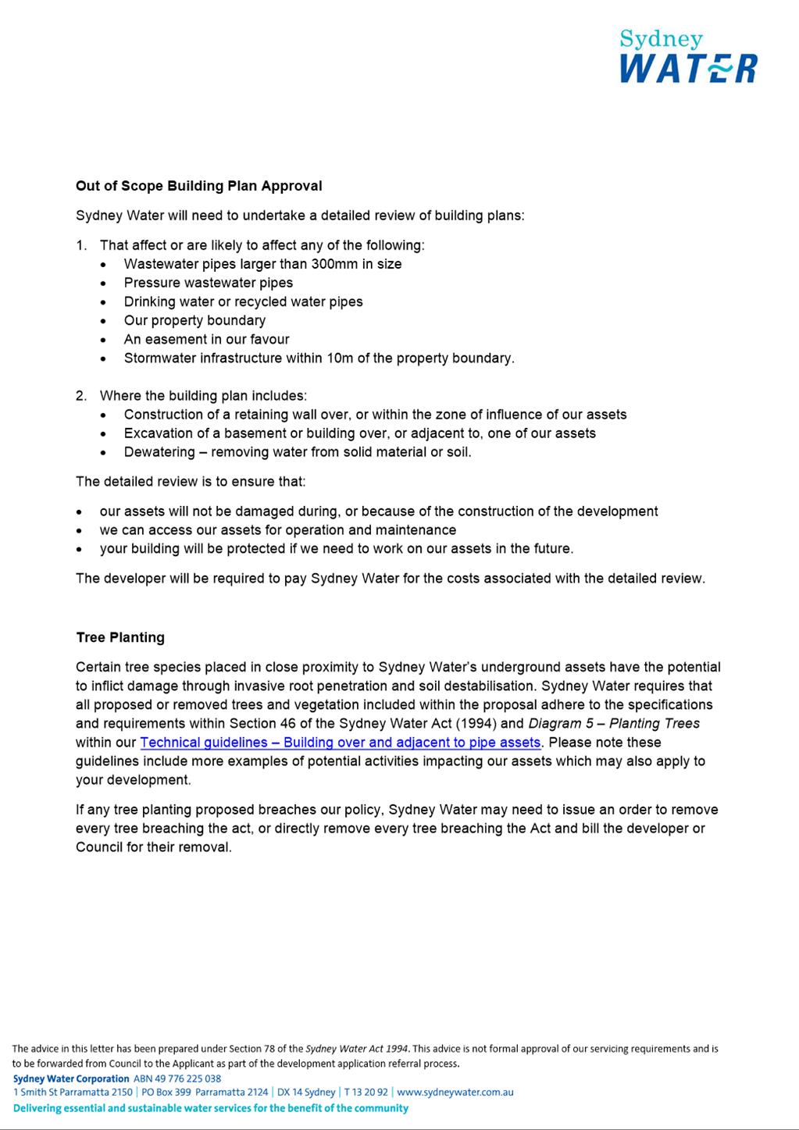
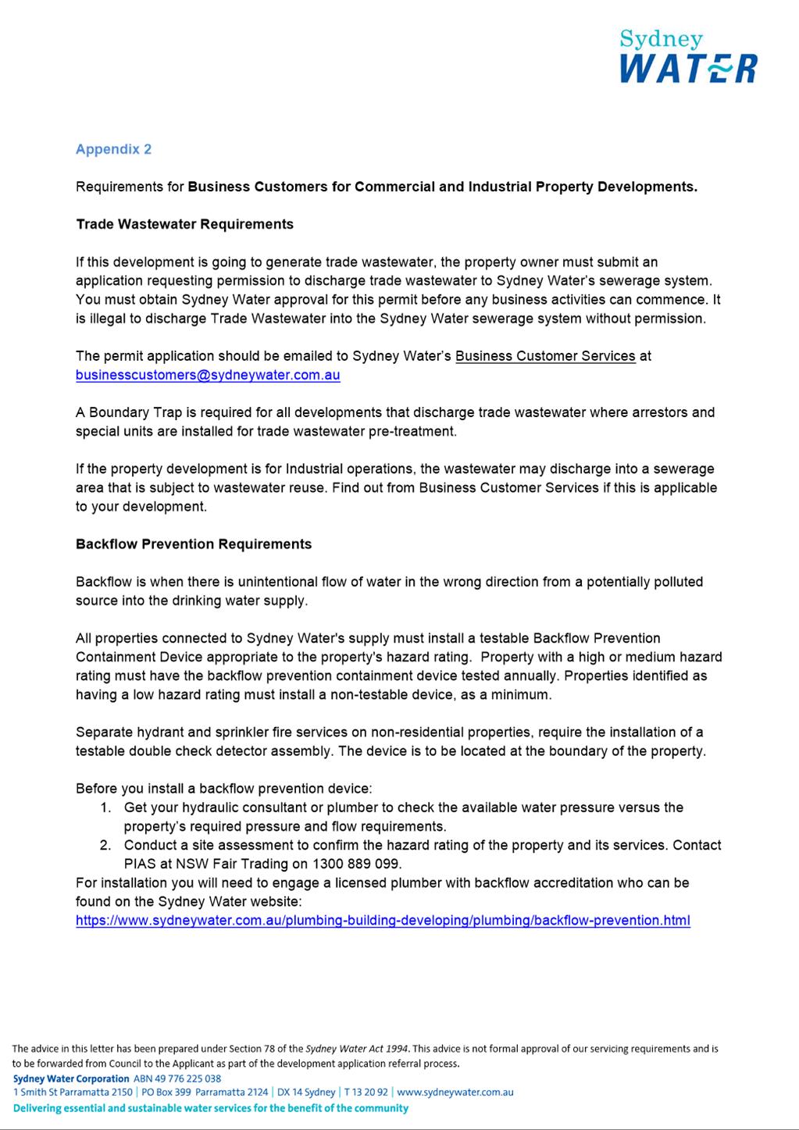
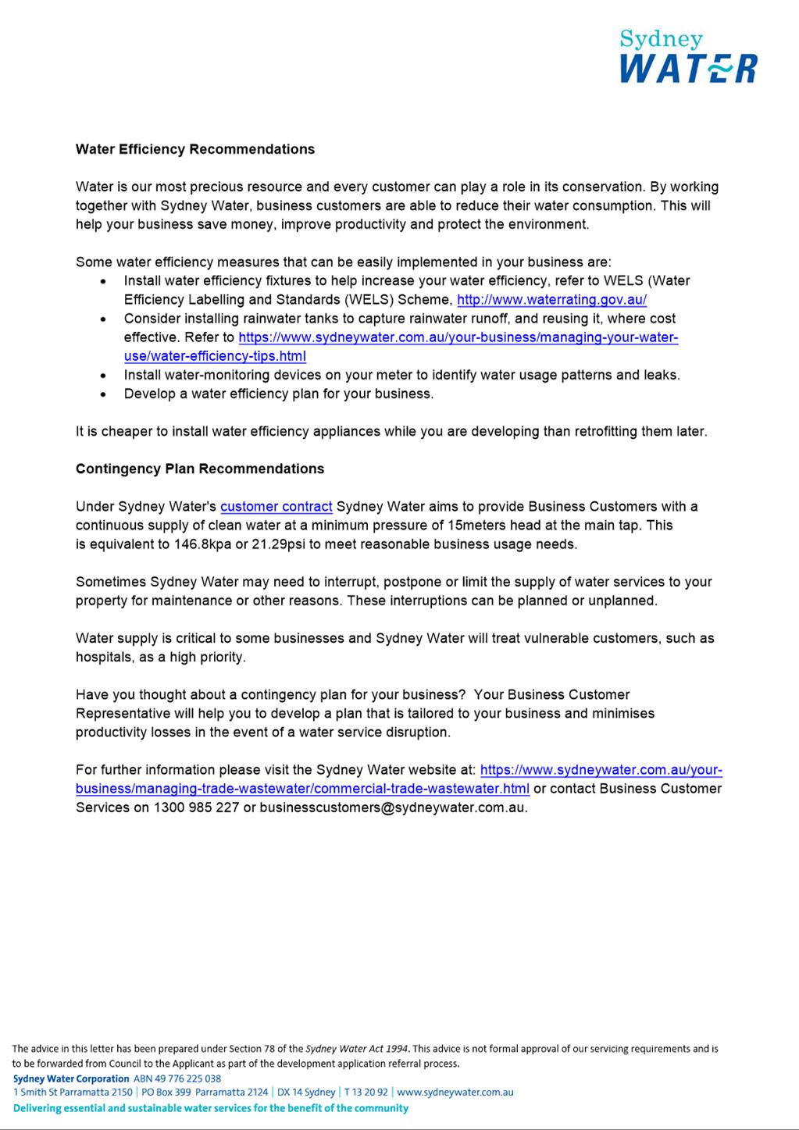
Local
Planning Panel 19 December 2023 Item
5.3
ITEM NUMBER 5.3
SUBJECT PUBLIC MEETING: 5 Mary Street, NORTHMEAD NSW 2152 (Lot
43 DP 8884)
DESCRIPTION Demolition of existing structures, tree removal and construction of
a part 2 and part 3 storey, 90 place Childcare Facility.
REFERENCE DA/517/2023 - D09217928
APPLICANT/S Janssen Group Pty Ltd
OWNERS Mr J P Maffina
REPORT OF Group
Manager Development and Traffic Services
RECOMMENDED Refusal
DATE OF REPORT 14 November 2023
REASON
FOR REFERRAL TO LPP
In accordance to
City of Parramatta’s Development & Traffic Services Business Rules
October 2020, development applications that receive 10 or more unique
submissions during the notification period are to be determined by the
Parramatta Local Planning Panel (PLPP).
EXECUTIVE SUMMARY
The subject site
is located on a rectangular shaped lot on the northern side of Mary Street and
is known as 5 Mary Street, Northmead. The legal description of the site is Lot
43 DP 8884. The application seeks approval for demolition of existing
structures, tree removal and construction of a 90 place two-storey childcare centre
over basement parking.
Council has
received notice that the applicant has lodged a Deemed Refusal Appeal with the
Land and Environment Court on 27 October 2023.
The applicant
lodged a deemed refusal prior to the issue of a request for additional
information by Council.
The issues with
the current proposal arise from the provision or required areas for built form,
bulk and scale, deep soil, site coverage, landscaping, amenity, parking,
stormwater and acoustics.
The proposal
does not demonstrate reasonable compliance with the statutory requirements with
variation to some controls in the Child Care Planning Guidelines 2021 and the
current DCP that cannot be supported.
The application
was notified/advertised and received twenty-five (25) unique submissions with
one (1) petition including forty-seven (47) signatures of objection. The issues
raised related to traffic movement and congestion, safety/hazards for children
and pedestrians, parking and site capacity, views, overshadowing, privacy
concerns, accessibility, noise disturbance, impact on infrastructure,
saturation of child care centres, bulk and scale, excavation, construction
noise, character of the area and heritage in the surrounding locality.
Having regard to
matters for consideration under Section 4.15 of the Environmental Planning
and Assessment Act 1979, it is recommended Development Application No.
DA/517/2023 be refused.
In its context
this development proposal is not able to be supported in terms of the
development’s context, function, environmental impacts and overall lack
of public benefit.
RECOMMENDATION
(a) That the
Parramatta Local Planning Panel, exercising the functions of Council under
section 4.16 of the Environmental Planning and Assessment Act 1979,
REFUSE development consent for DA/517/2023 for the
Demolition of all structures, tree removal and construction of a 90 place
two-storey childcare centre over basement parking on land at 5 Mary Street, Northmead.
(b) That
submitters are advised of the decision.
REASONS FOR REFUSAL
1. In accordance with
Section 4.15(1)(a)(i) of the Environmental Planning and Assessment Act 1979,
the proposal does not comply with the requirements to the following clauses of
the State Environmental Planning Policy (Resilience and Hazards) 2021-
Chapter 4.
2. In accordance with Section 4.15(1)(a)(i) of
the Environmental Planning and Assessment Act 1979, the proposal does
not comply with the requirements to the following clauses of the State
Environmental Planning Policy (Transport and Infrastructure) 2021 Chapter 3 -
Educational Establishments and Child Care Facilities:
· 3.26 Non-Discretionary Development Standards
· Childcare Planning Guidelines Part 2 – Design Quality
Principles
· Childcare Planning Guidelines Part 3.1 Site selection and location
· Childcare Planning Guidelines Part 3.2 Local character, streetscape
and the public domain interface
· Childcare Planning Guidelines Part 3.3 Building orientation,
envelope and design
· Childcare Planning Guidelines Part 3.4 Landscaping
· Childcare Planning Guidelines Part 3.8 Traffic, Parking and
Pedestrian Circulation
· Education and Care Services National Regulations Part 4.1 Indoor
space requirements
· Education and Care Services National Regulations Part 4.2 Laundry
and hygiene facilities
· Education and Care Services National Regulations Part 4.3 Toilet and
hygiene facilities
· Education and Care Services National Regulations Part 4.7 Premises
designed to facilitate supervision
· Education and Care Services National Regulations Part 4.8 Emergency
and Evacuation Procedures
· Education and Care Services National Regulations Part 4.9 Outdoor
space requirements
· Education and Care Services National Regulations Part 4.10 Natural
environment
· Education and Care Services National Regulations Part 4.11 Shade
· Education and Care Services National Regulations – 25
Education and Care Services National Regulations – Part 4.13 Soil
Assessment
3. In accordance with Section 4.15(1)(a)(i) of
the Environmental Planning and Assessment Act 1979, the proposal does
not comply with the requirements to the following clauses of the Parramatta
Local Environmental Plan 2023:
a) Clause 1.2 Aims of Plan
b) The proposed development exceeds the
prescribed maximum height of building of 9 metres. No clause 4.6 objection has
been lodged.
c) Clause 6.2 Earthworks: The development
proposes excessive excavation on site that impacts on the amenity of
neighbouring properties.
4. In accordance with Section 4.15(1)(a)(iii)
of the Environmental Planning and Assessment Act 1979, the proposal does
not comply the following parts of The Hills Development Control Plan 2012:
a) Part B, Section 2.4 Site analysis,
b) Part B, Section 2.5 Streetscape &
character,
c) Part B, Section 2.12 Stormwater Management,
d) Part B, Section 2.14.2 Site coverage,
e) Part B, Section 2.14.3 Building Height
f) Part B, Section 2.14.5 Landscaping,
g) Part B, Section 2.14.7 Cut and Fill,
h) Part B, Section 2.14.8 Building Materials,
i) Part B, Section 2.14.10 Solar Access
j) Part B, Section 2.14.14 Car Parking
and Vehicular access,
k) Part B, Section 2.16 Waste Management
l) Part B Section 2.34 Centre Based Child
Care Facilities – Additional Controls
m) Part C, Section 2.1.1 General (Parking),
n) Part C, Section 3.1 Landscaping
5. In accordance with Section 4.15(1)(c) of the
Environmental Planning and Assessment Act 1979, the proposal is not
suitable for the site.
6. In accordance with Section 4.15(1)(e) of the
Environmental Planning and Assessment Act 1979, the proposal is not in
the public interest.
7. Pursuant to Section 4.15(1)(b) and (c) of
the Environmental Planning and Assessment Act 1979, an Operational Plan of
Management has been submitted however lacks detail and a sufficient detailed
evacuation management plan has not been submitted and therefore the potential
impacts of the development proposal onto the surrounding properties cannot be
adequately assessed.
George Anderson
Senior Development Assessment Officer
Attachments:
|
1⇩ 
|
Assessment Report
|
42 Pages
|
|
|
2⇩ 
|
Locality Map
|
1 Page
|
|
|
3⇩ 
|
Architectural Plans
|
14 Pages
|
|
|
4⇩ 
|
Landscape Plans
|
5 Pages
|
|
|
5⇩ 
|
Site Survey
|
1 Page
|
|
|
6⇩ 
|
Civil Plans
|
4 Pages
|
|
|
7⇩ 
|
Statement of Environmental Effects
|
73 Pages
|
|
|
8⇩ 
|
Acoustic Report
|
58 Pages
|
|
|
9⇩ 
|
Waste Management Plan
|
10 Pages
|
|
|
10⇩ 
|
Preliminary Site Investigation Report
|
100 Pages
|
|
|
11⇩ 
|
Endeavour Energy Response
|
9 Pages
|
|
|
12⇩ 
|
Traffic and Parking Impact Assessment
|
67 Pages
|
|
|
13⇩ 
|
Accessibility Report
|
26 Pages
|
|
|
14⇩ 
|
Plan of Management Report
|
8 Pages
|
|
|
Item 5.3 - Attachment
1
|
Assessment Report
|
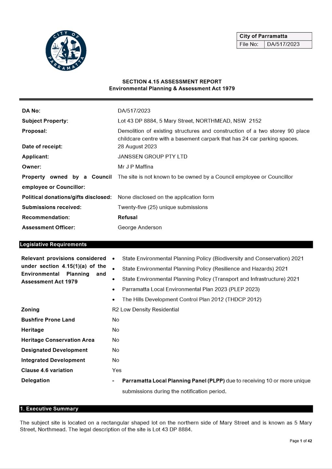
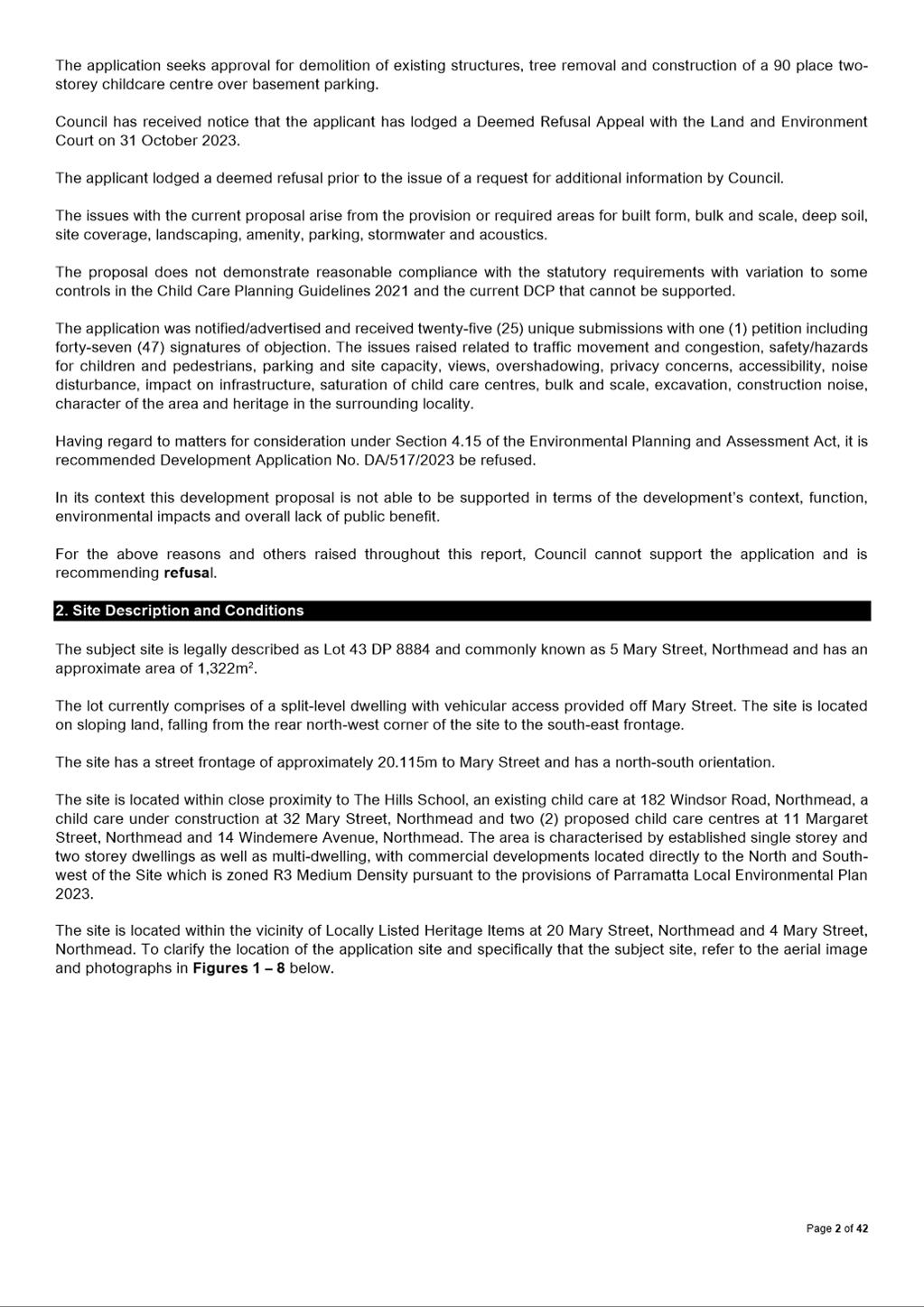
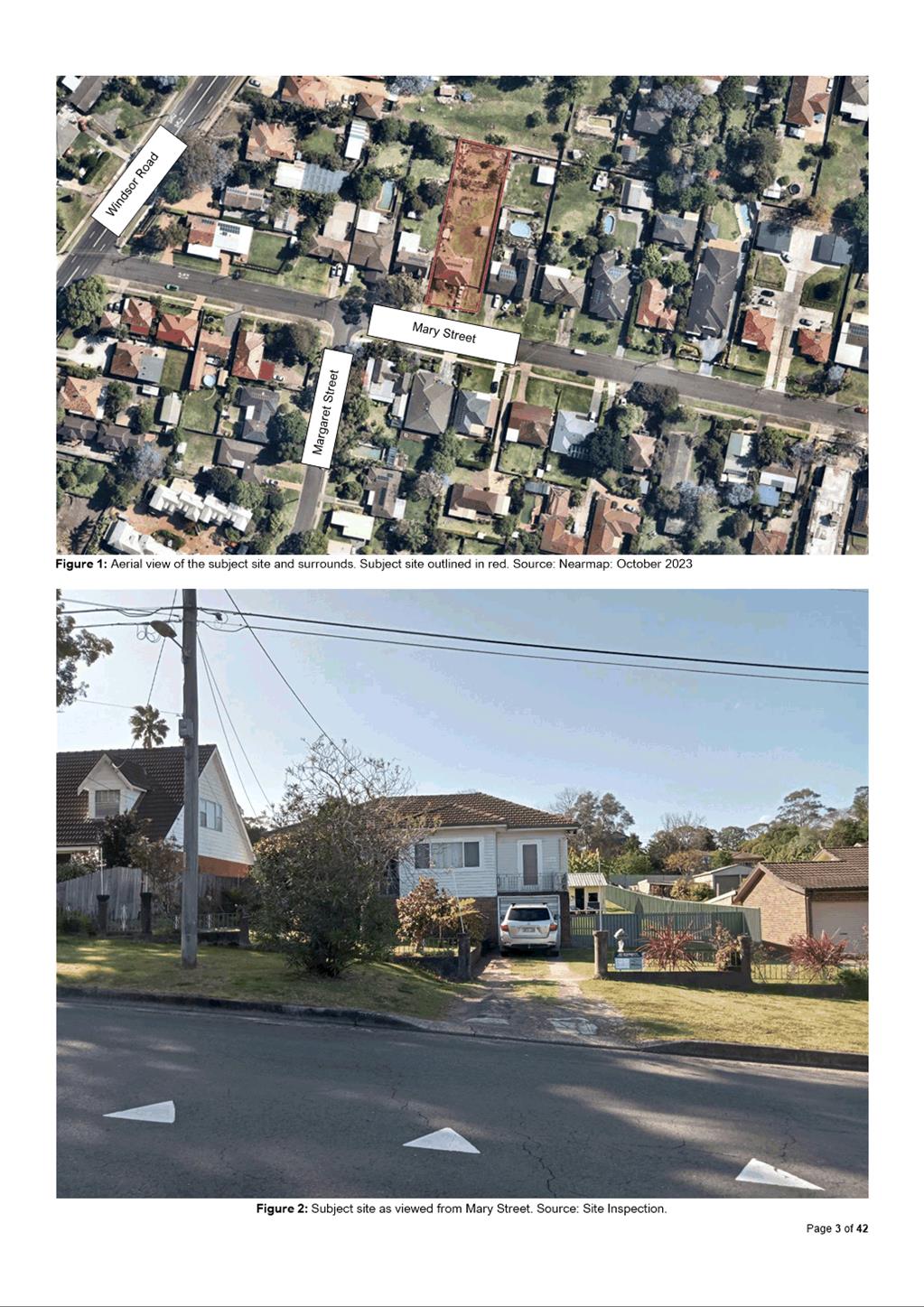
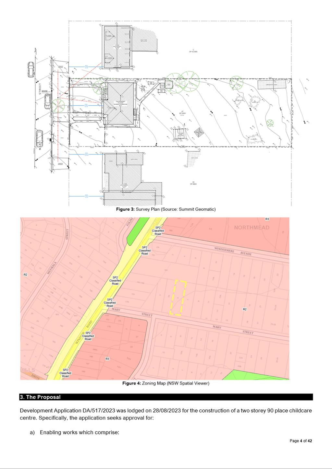
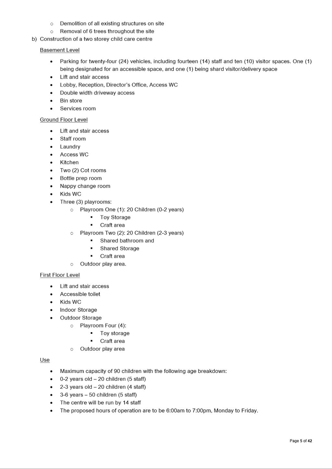
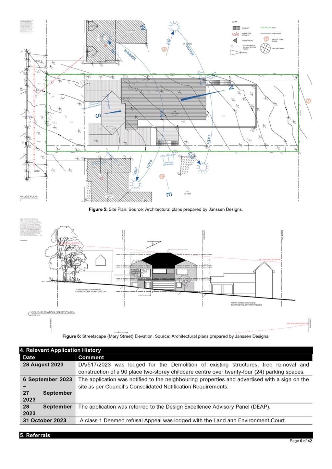
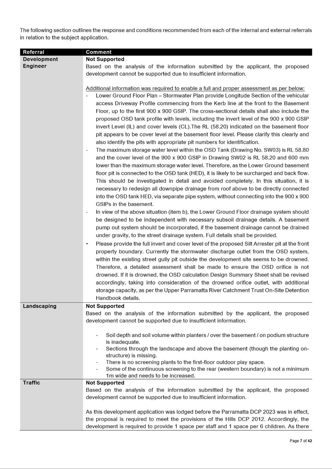
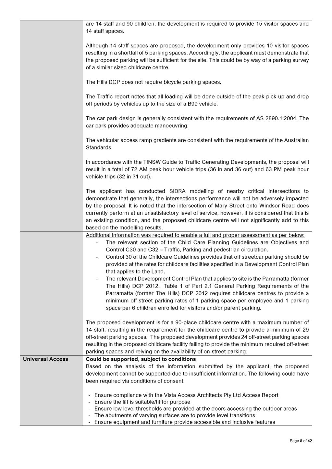
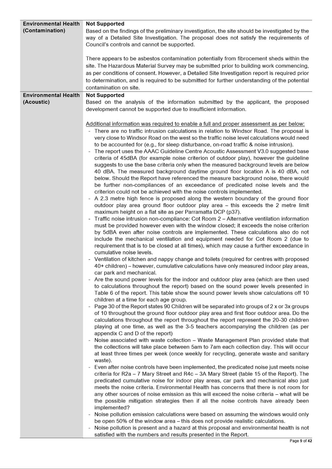
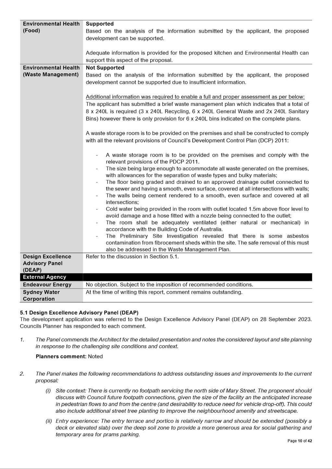
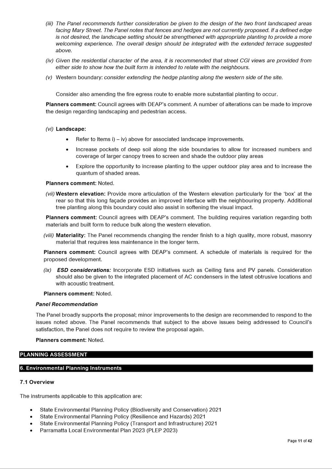
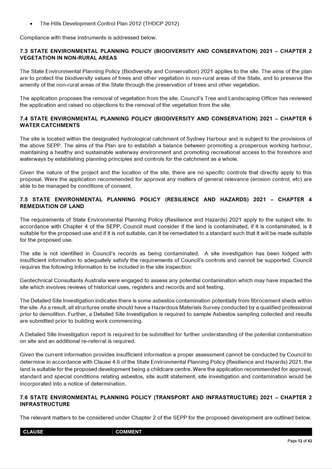
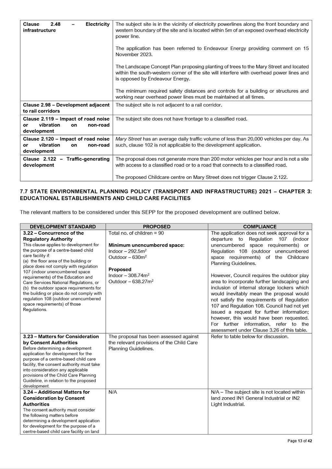
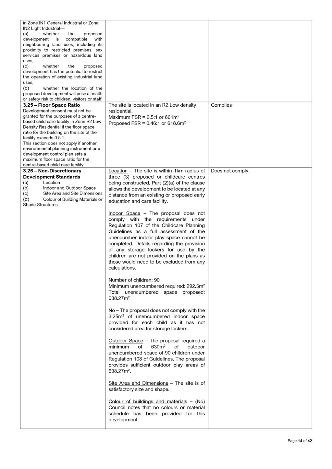
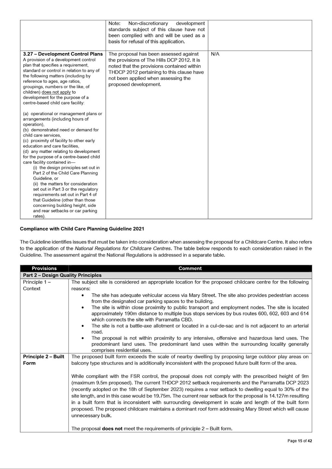
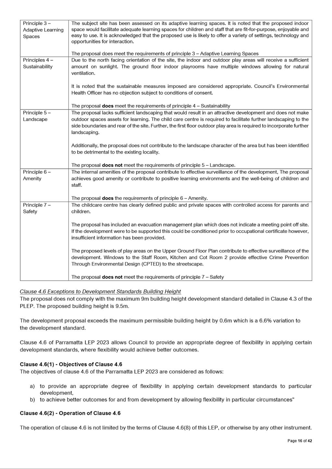
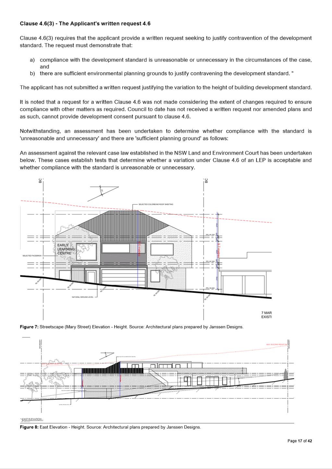
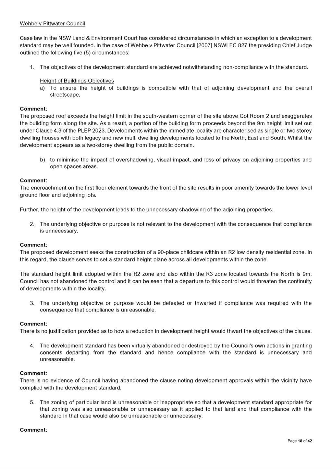
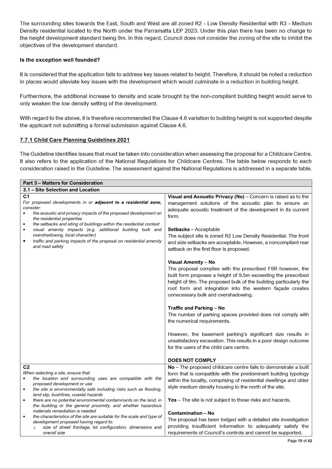
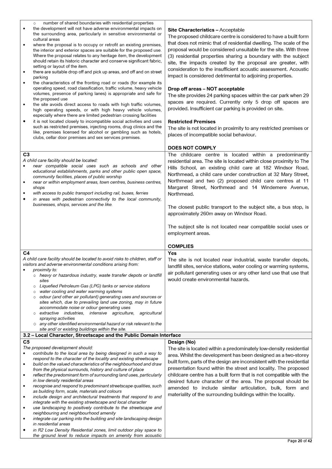
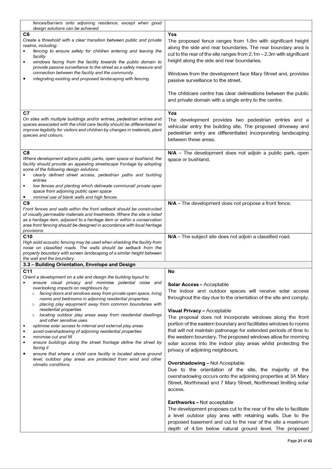
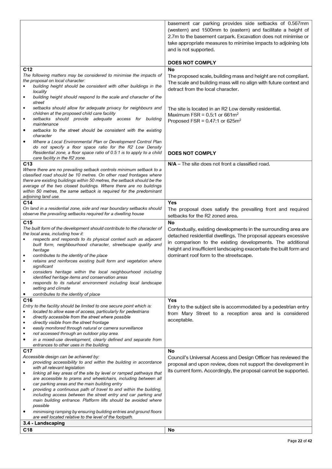
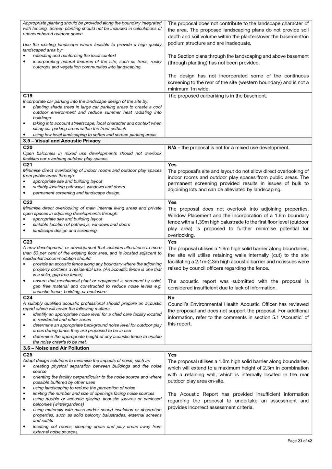
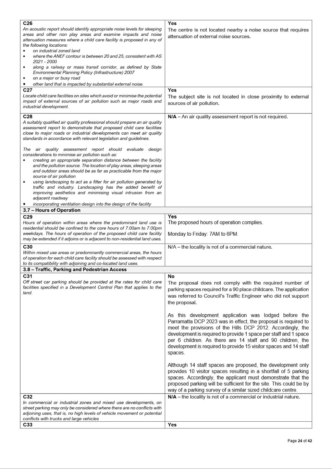
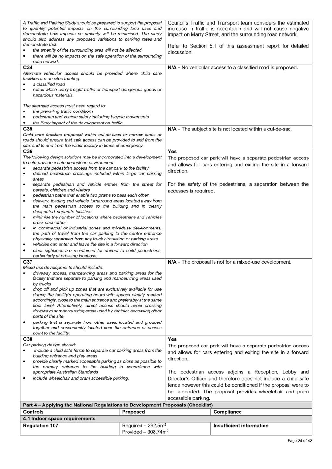
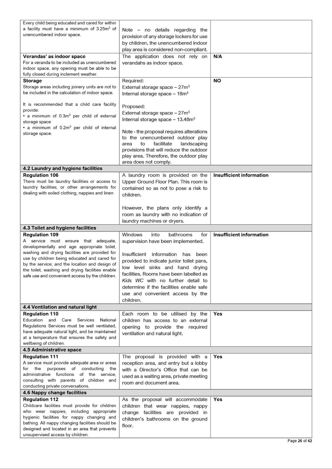
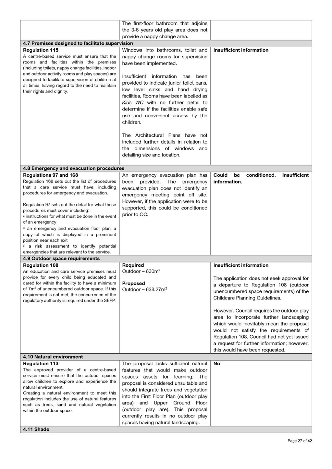
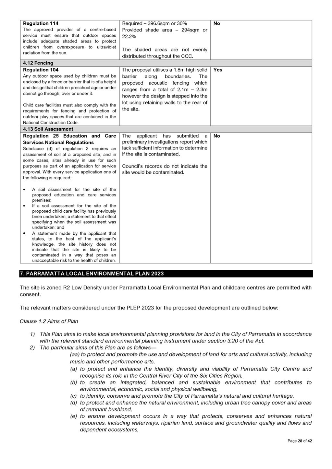
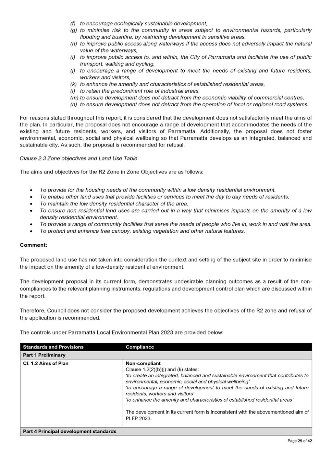
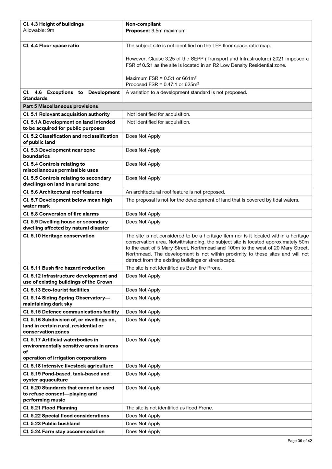
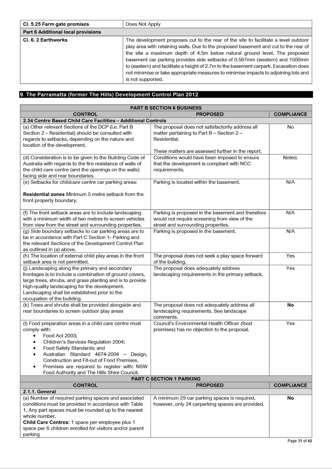
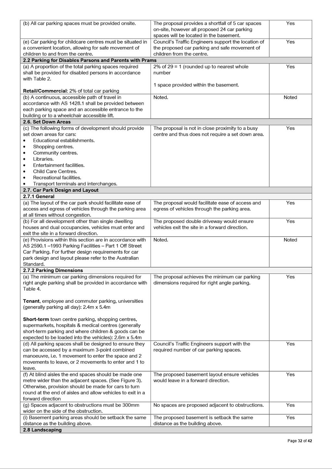
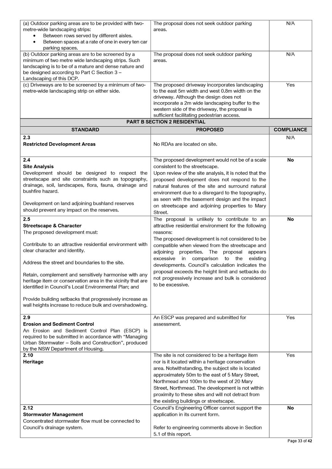
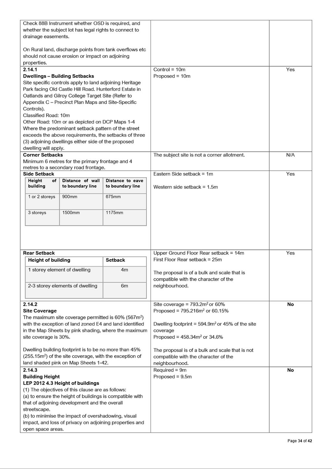
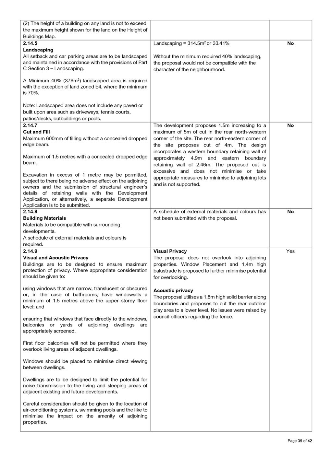
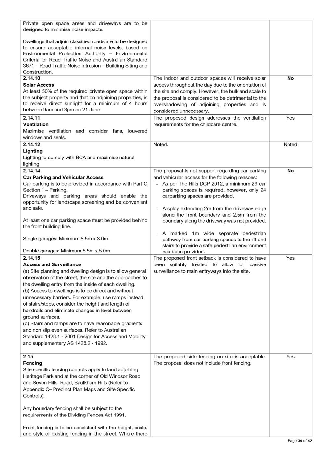
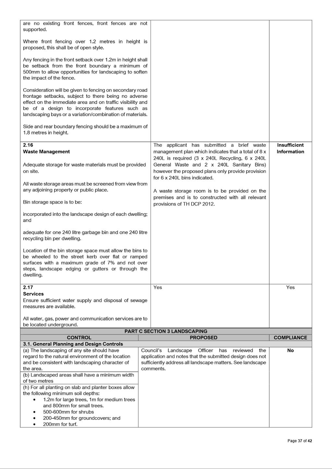
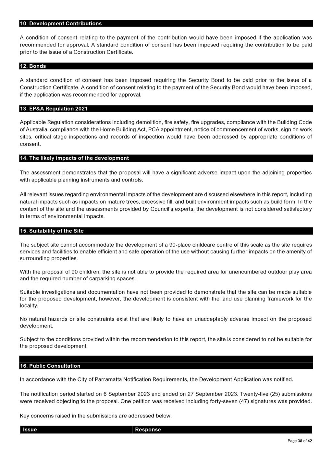
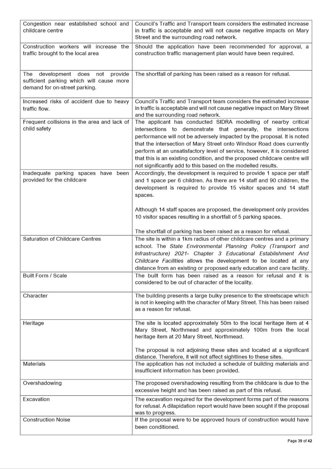
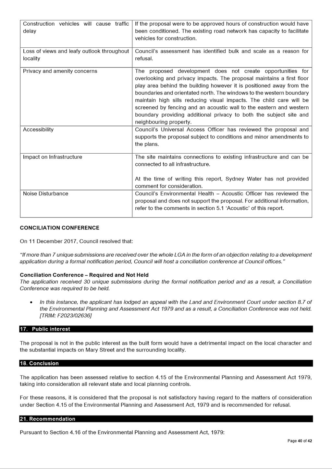
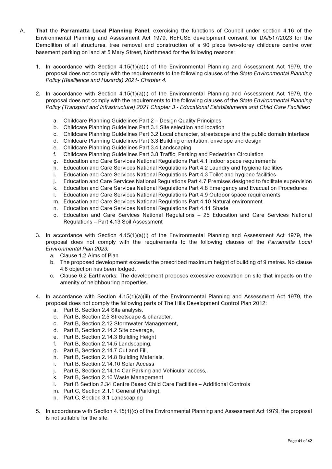
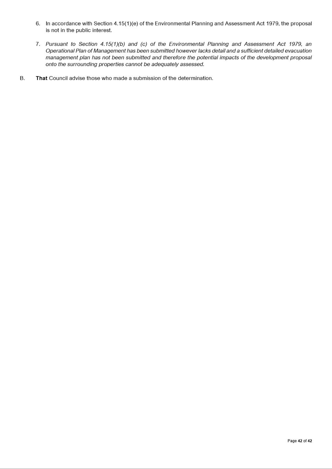
|
Item 5.3 - Attachment 2
|
Locality Map
|
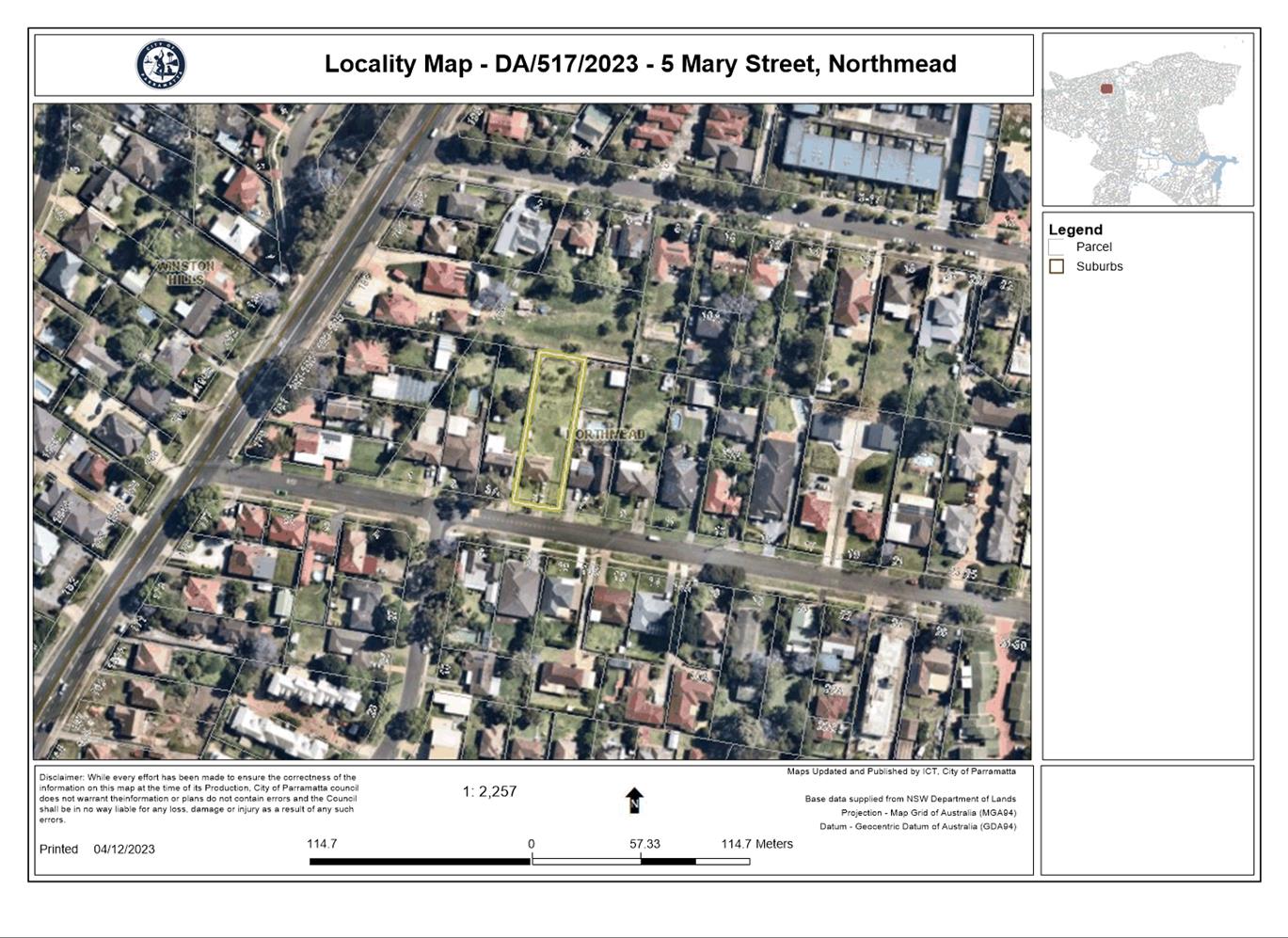
|
Item 5.3 - Attachment
3
|
Architectural Plans
|
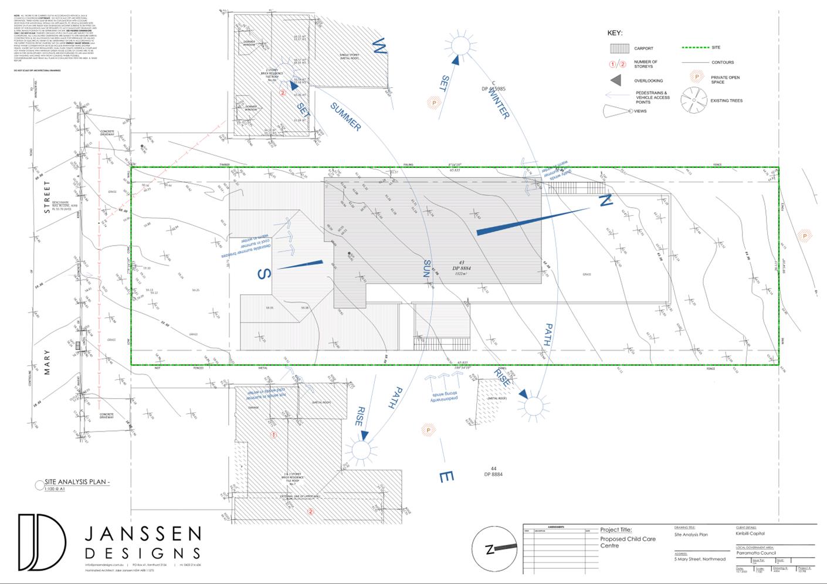
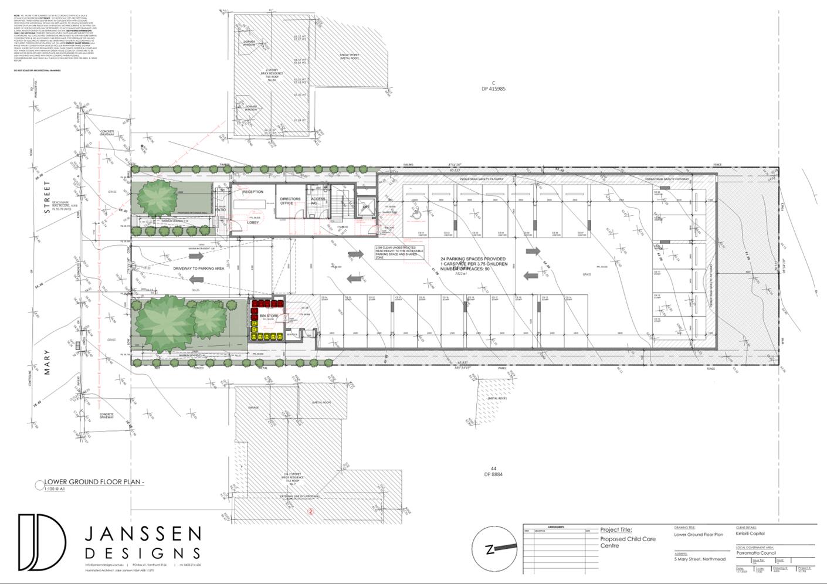
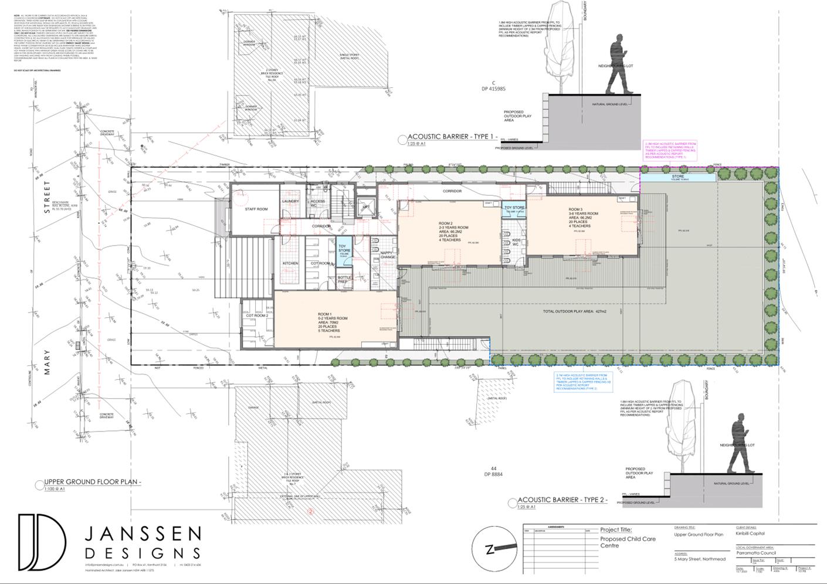
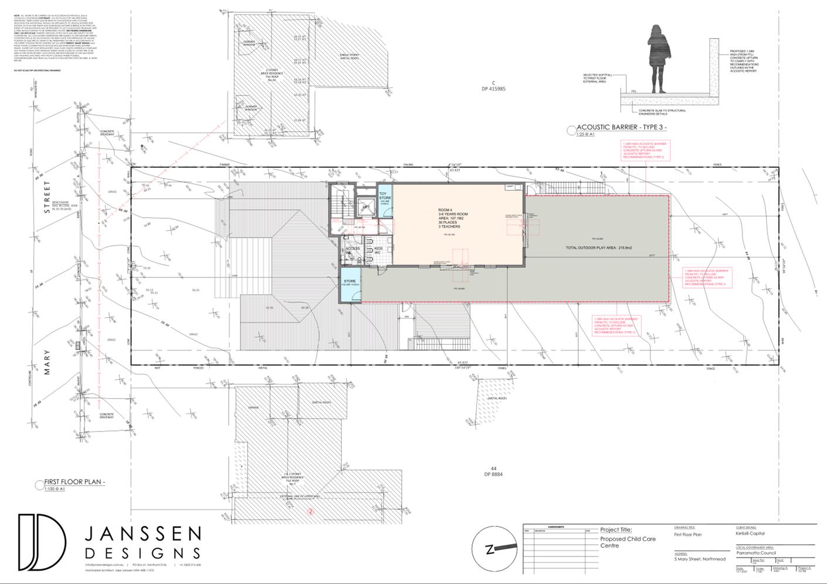
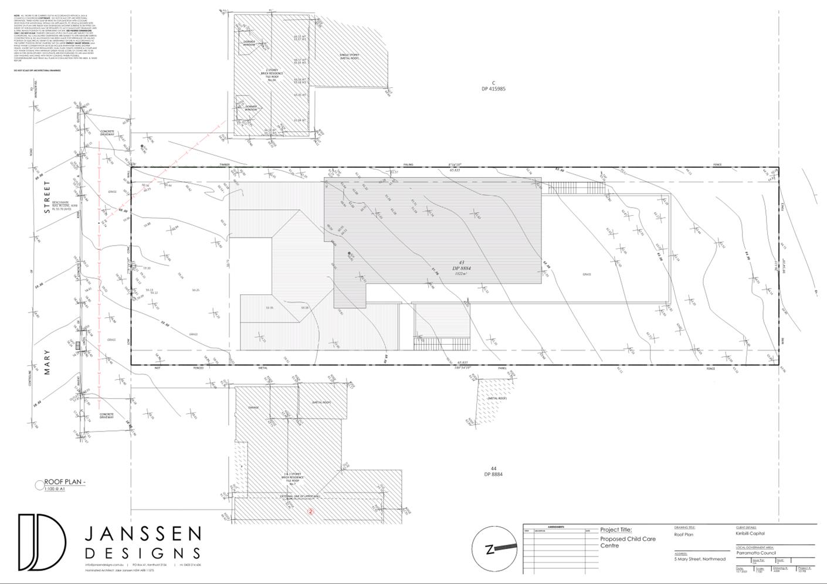
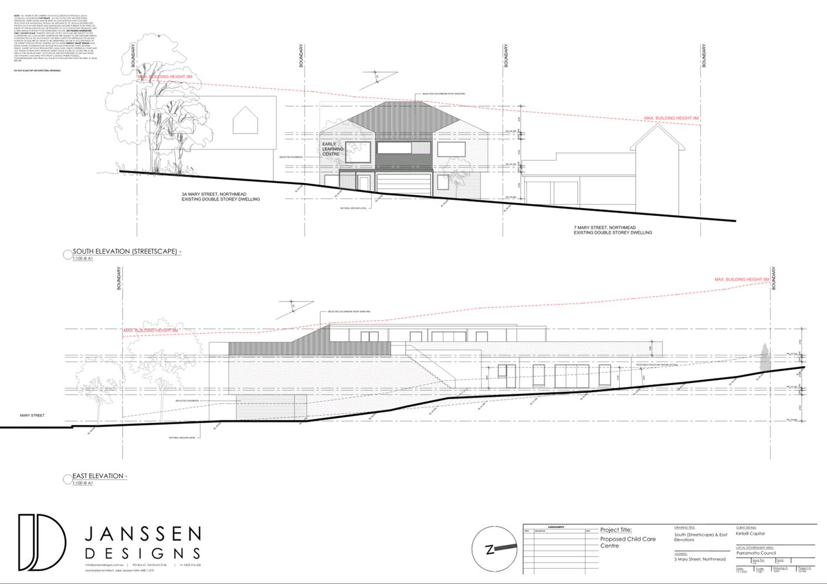
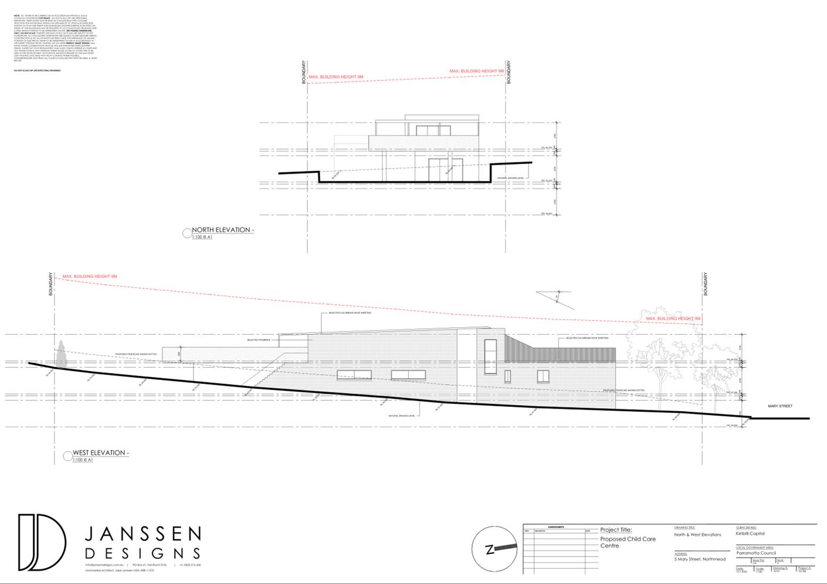
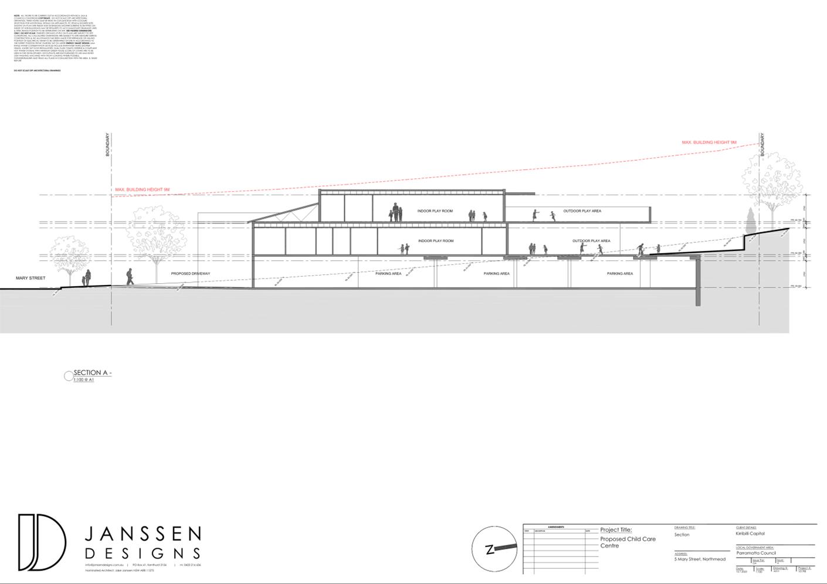
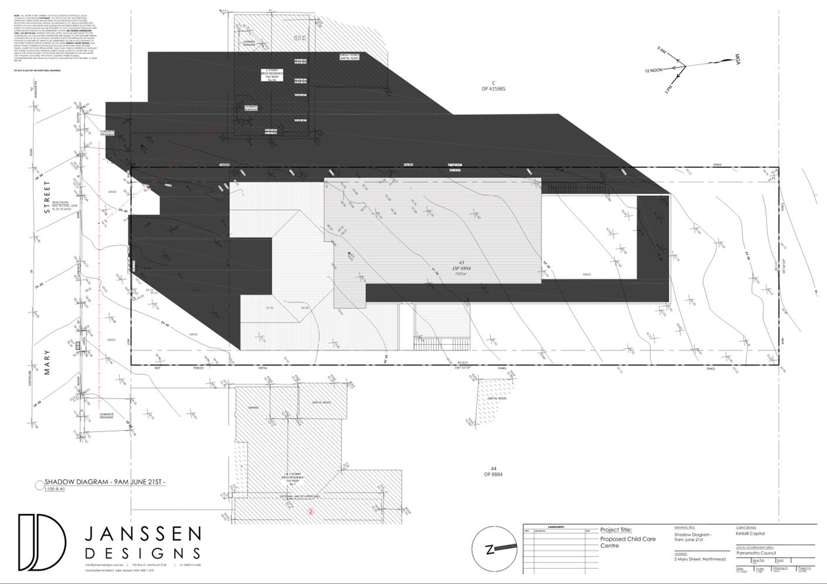
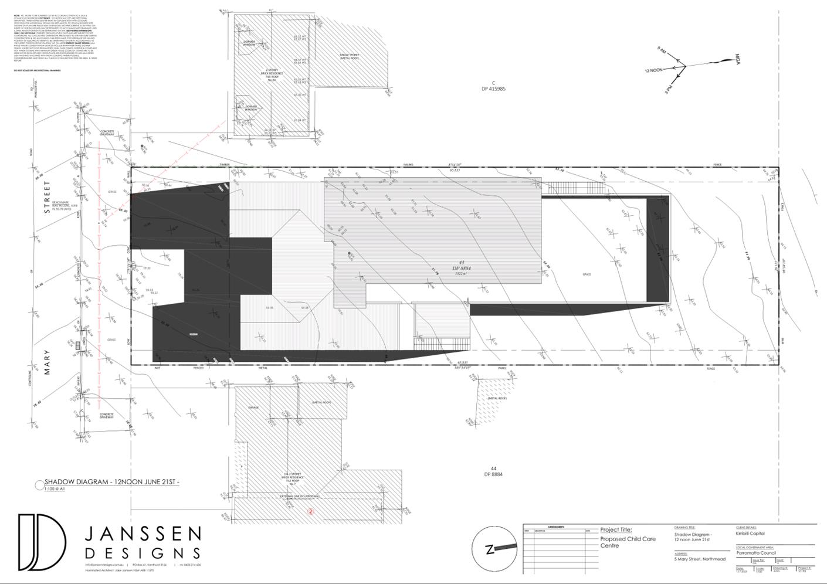
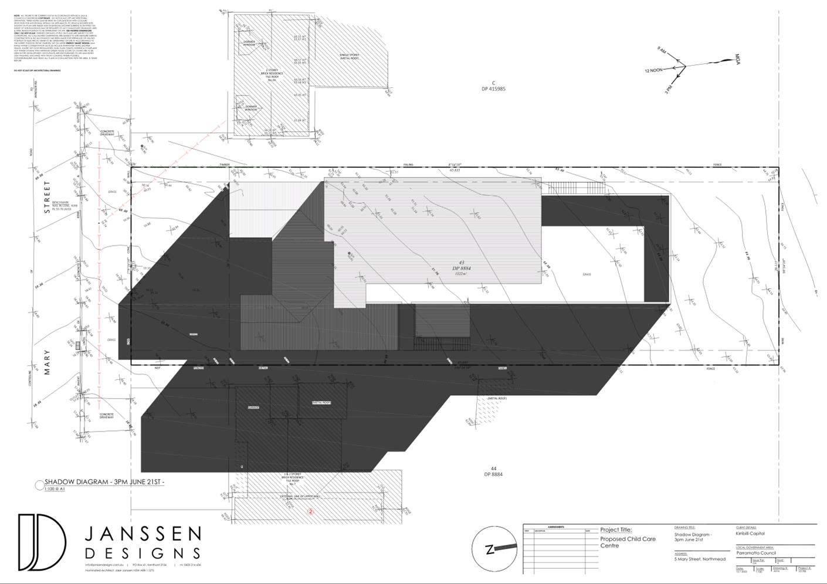
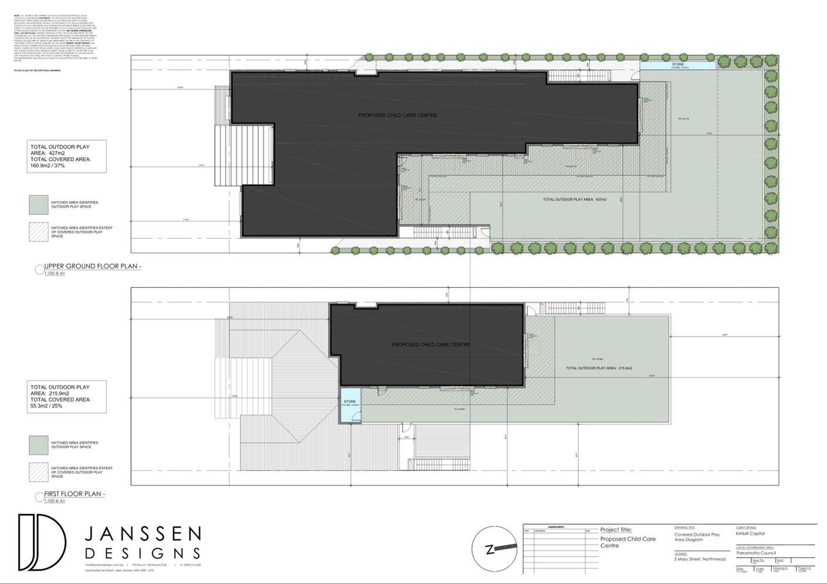
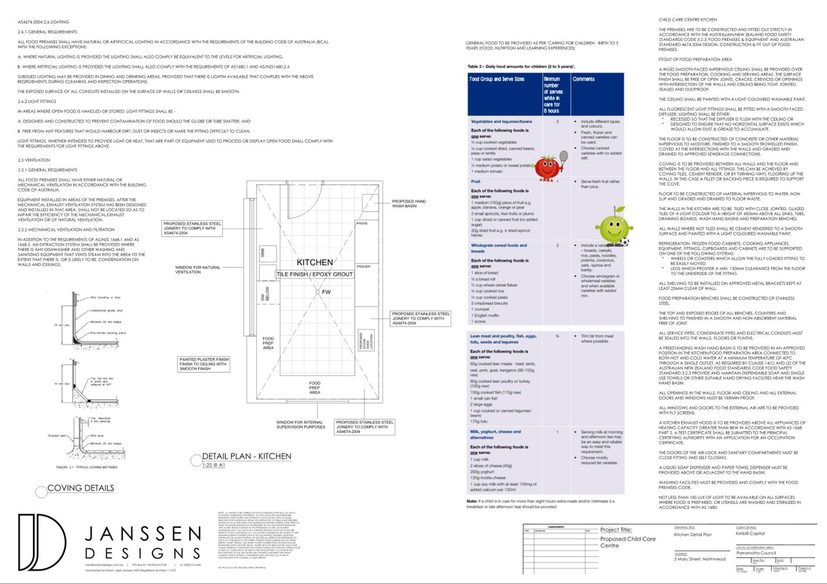
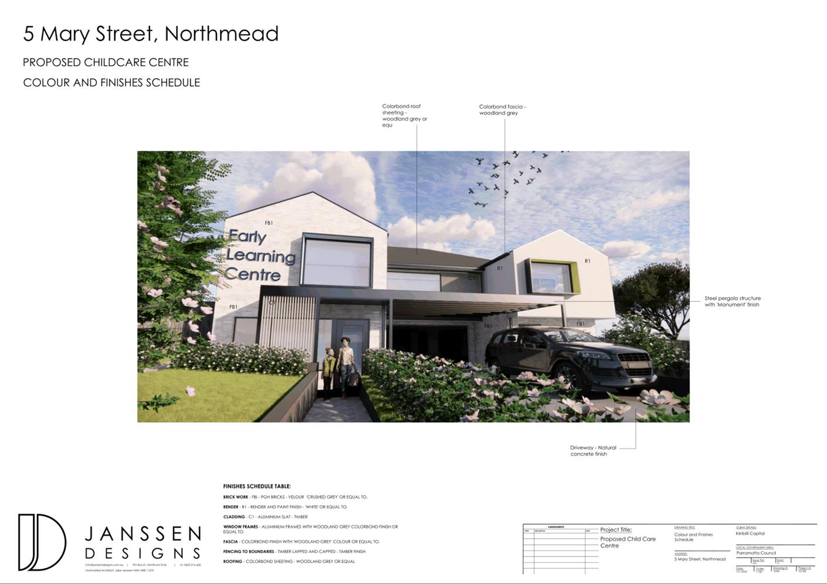
|
Item 5.3 - Attachment 4
|
Landscape Plans
|
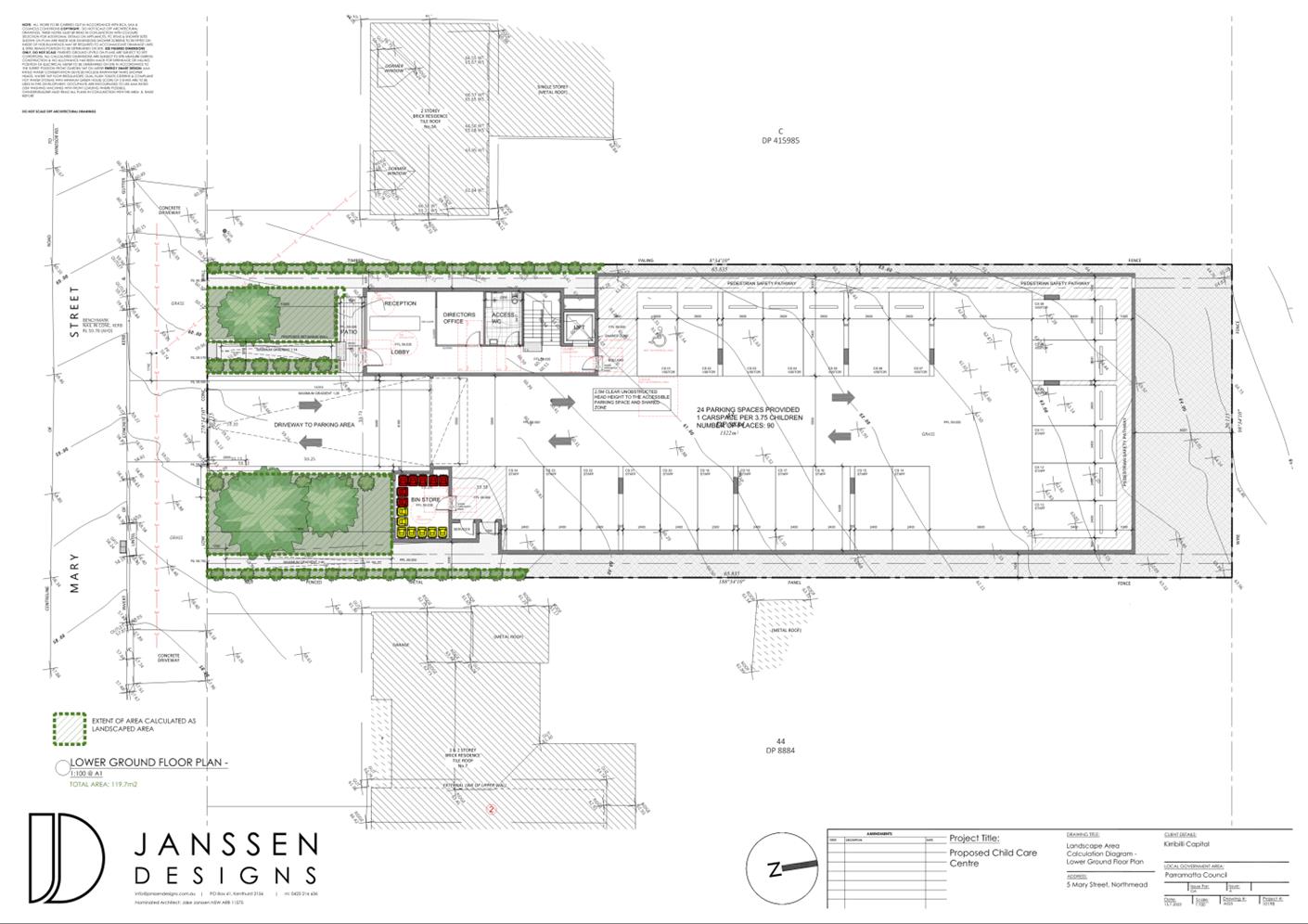
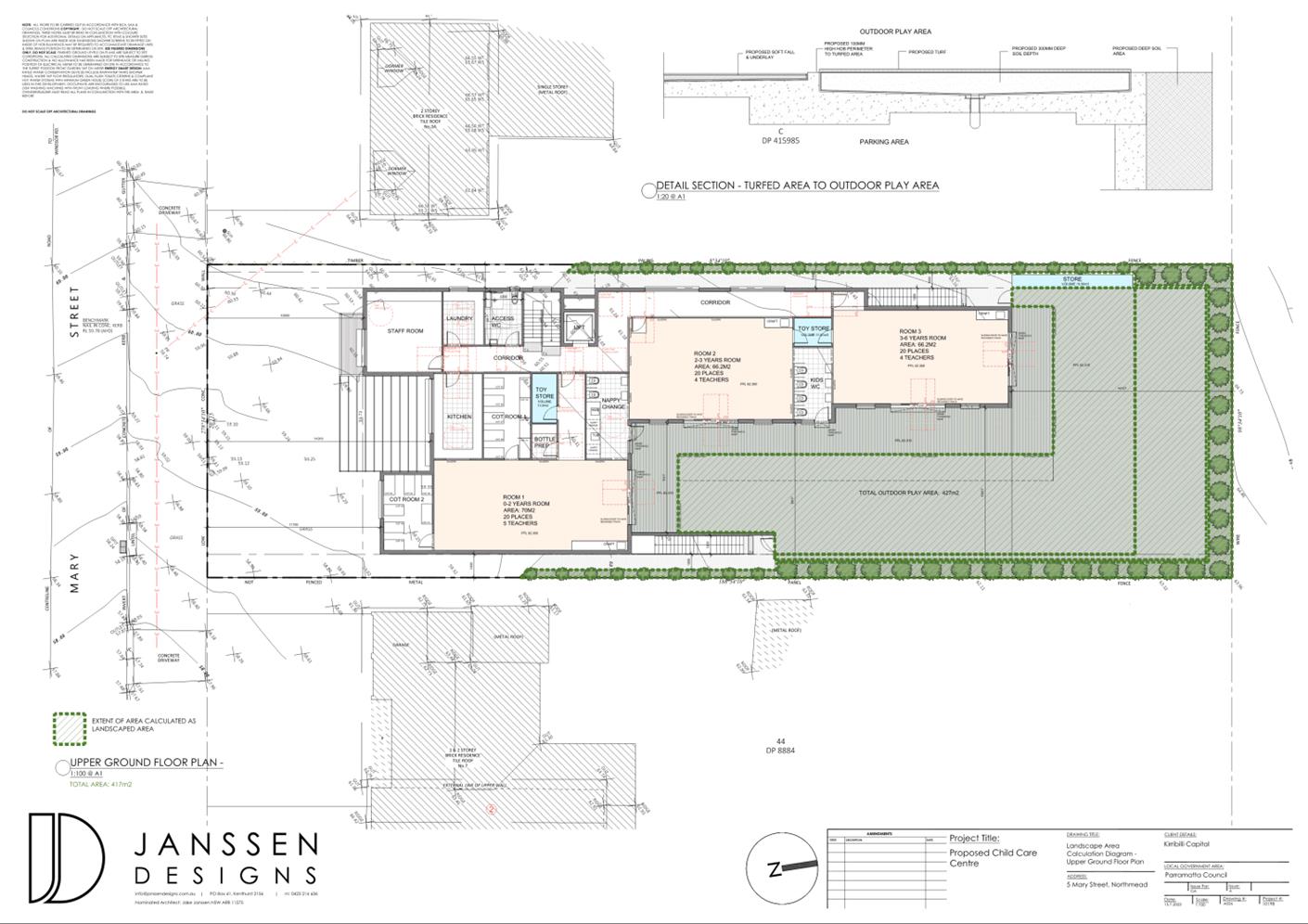
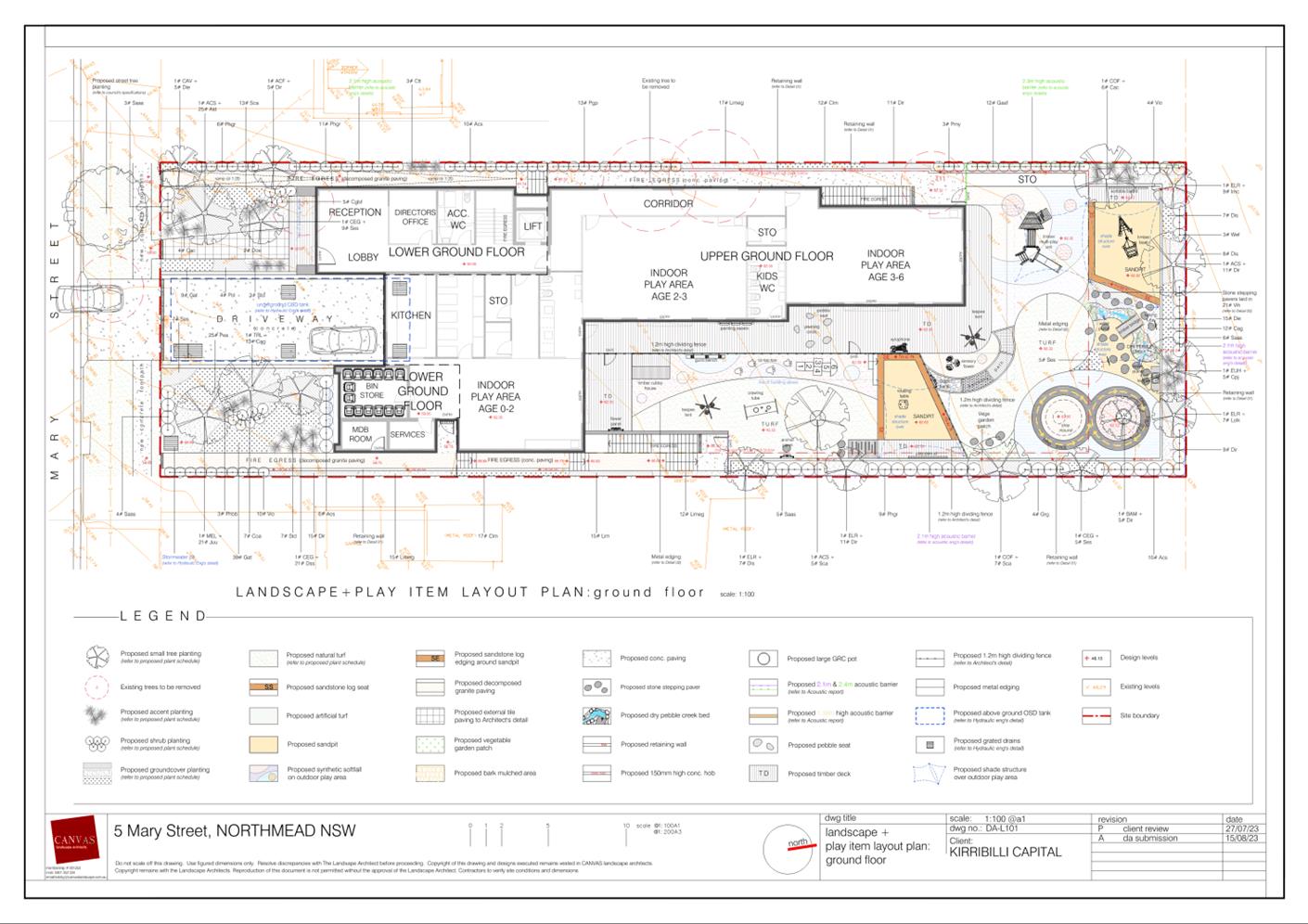
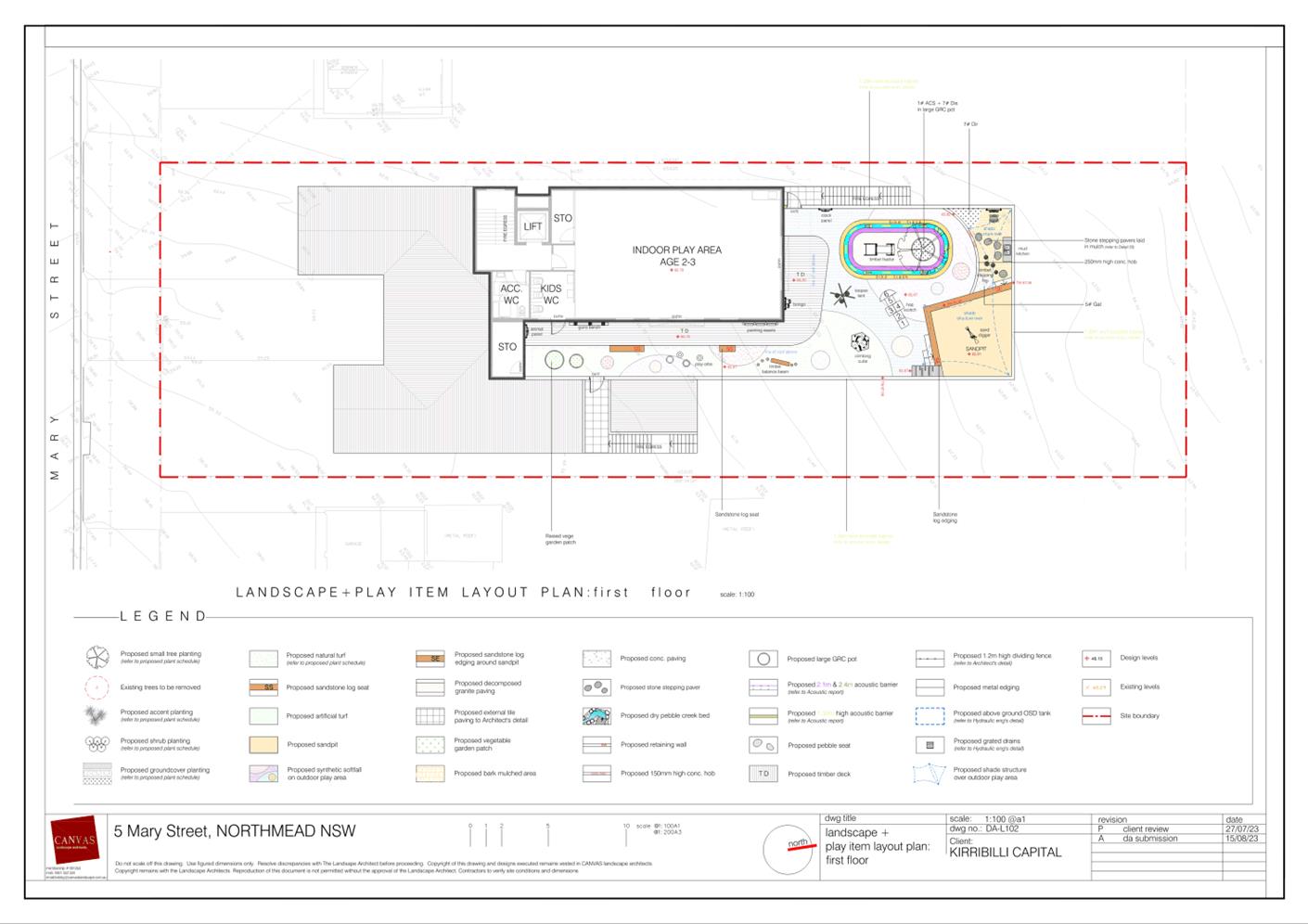
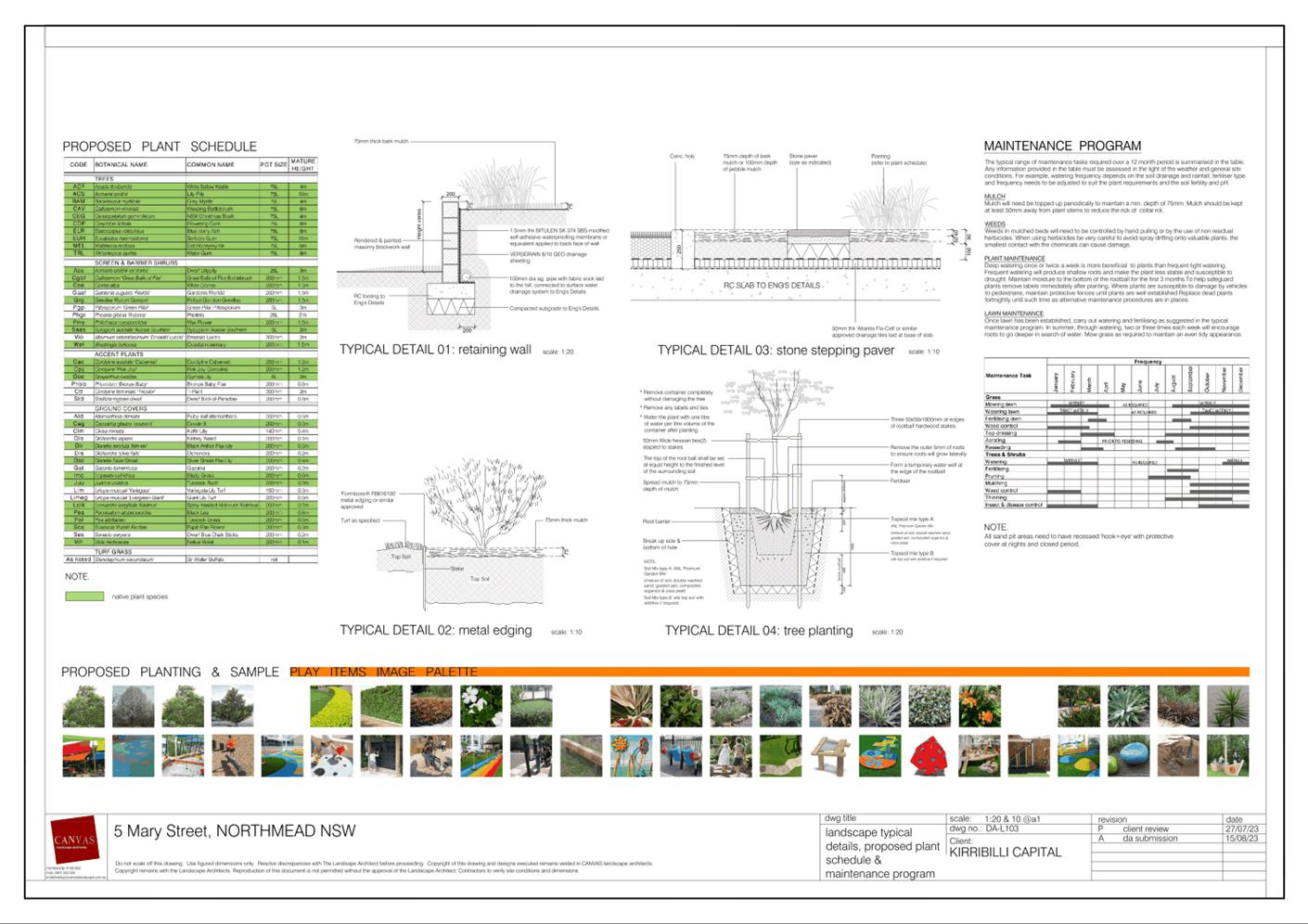
|
Item 5.3 - Attachment 5
|
Site Survey
|
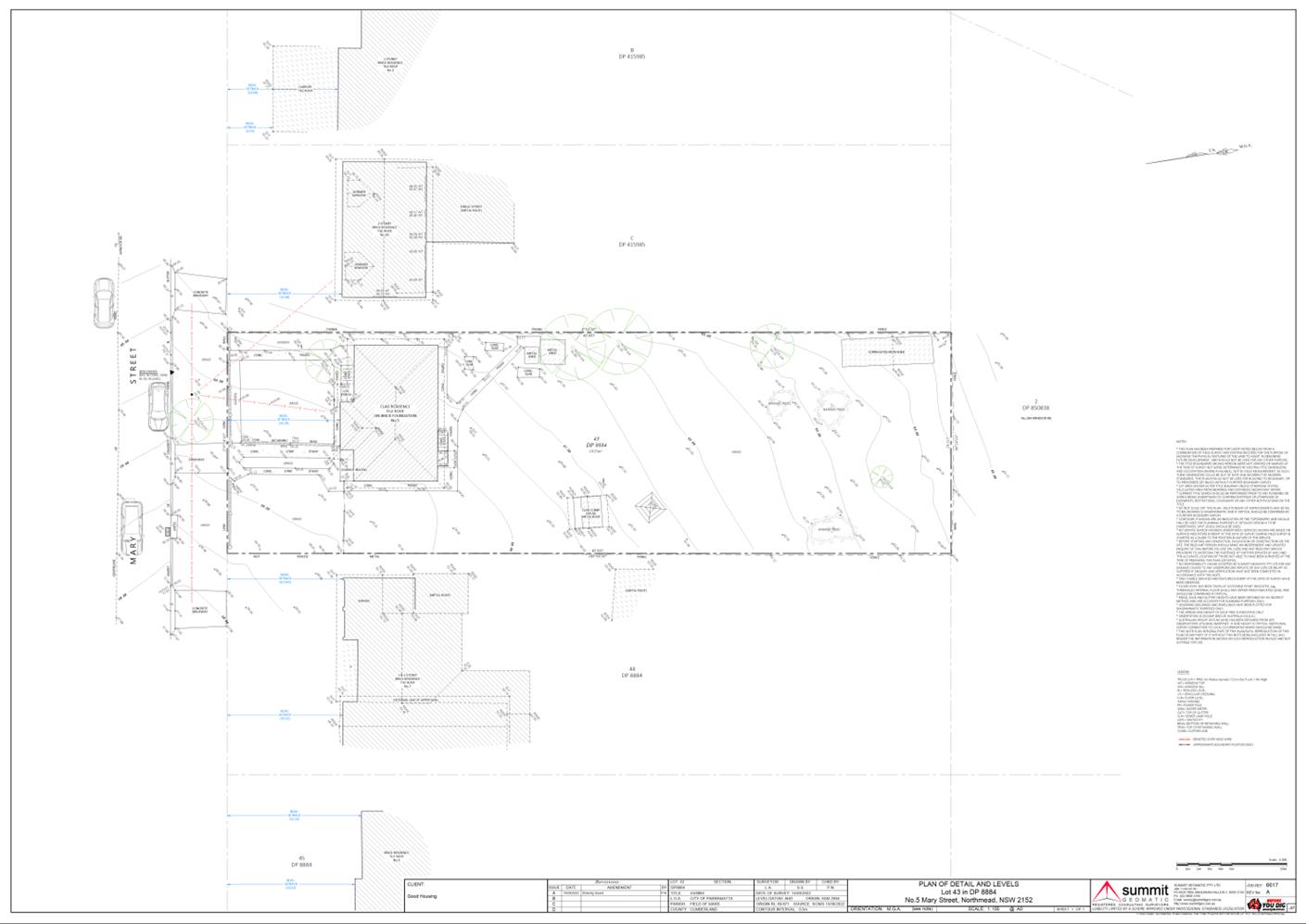
|
Item 5.3 - Attachment
6
|
Civil Plans
|
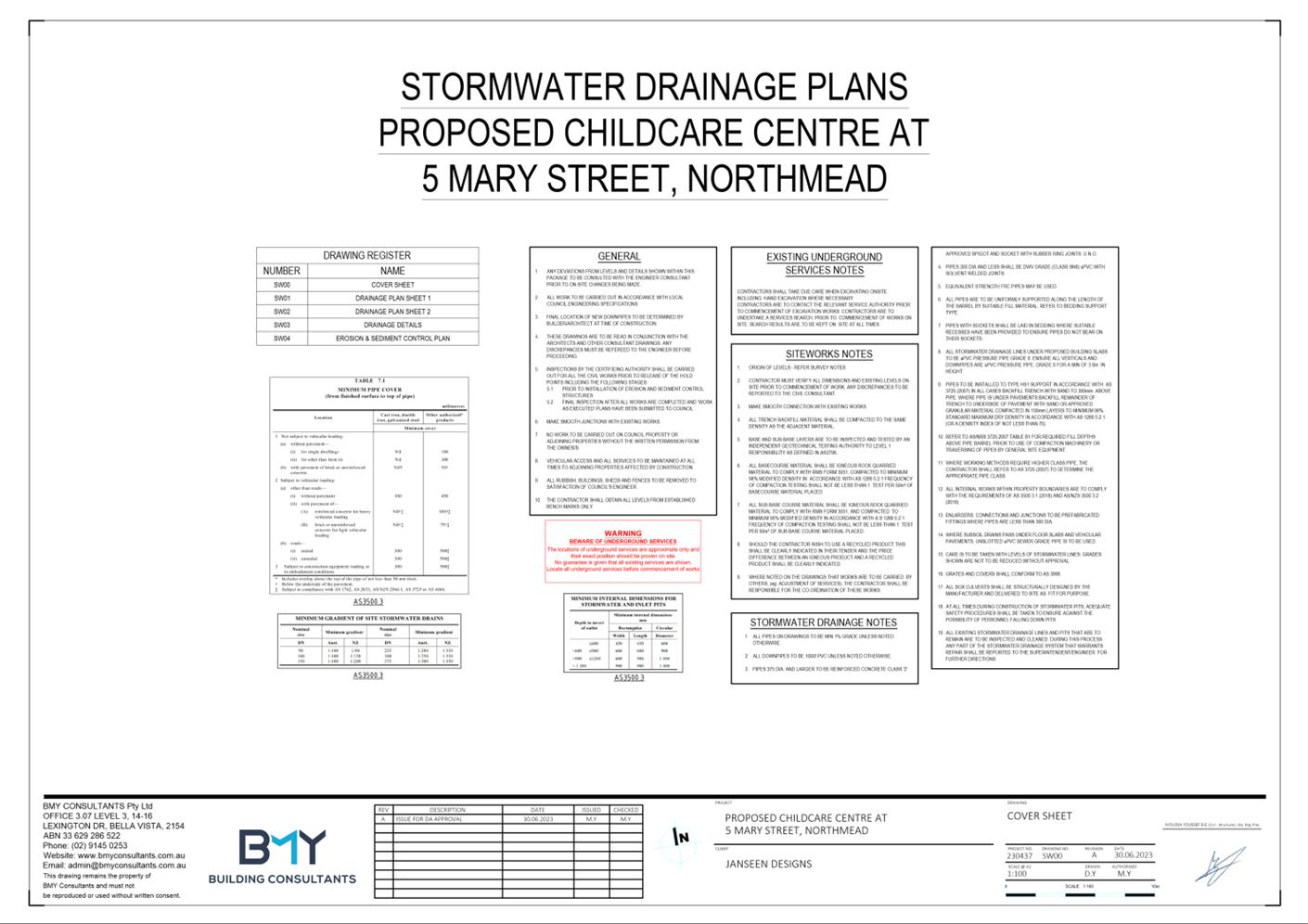
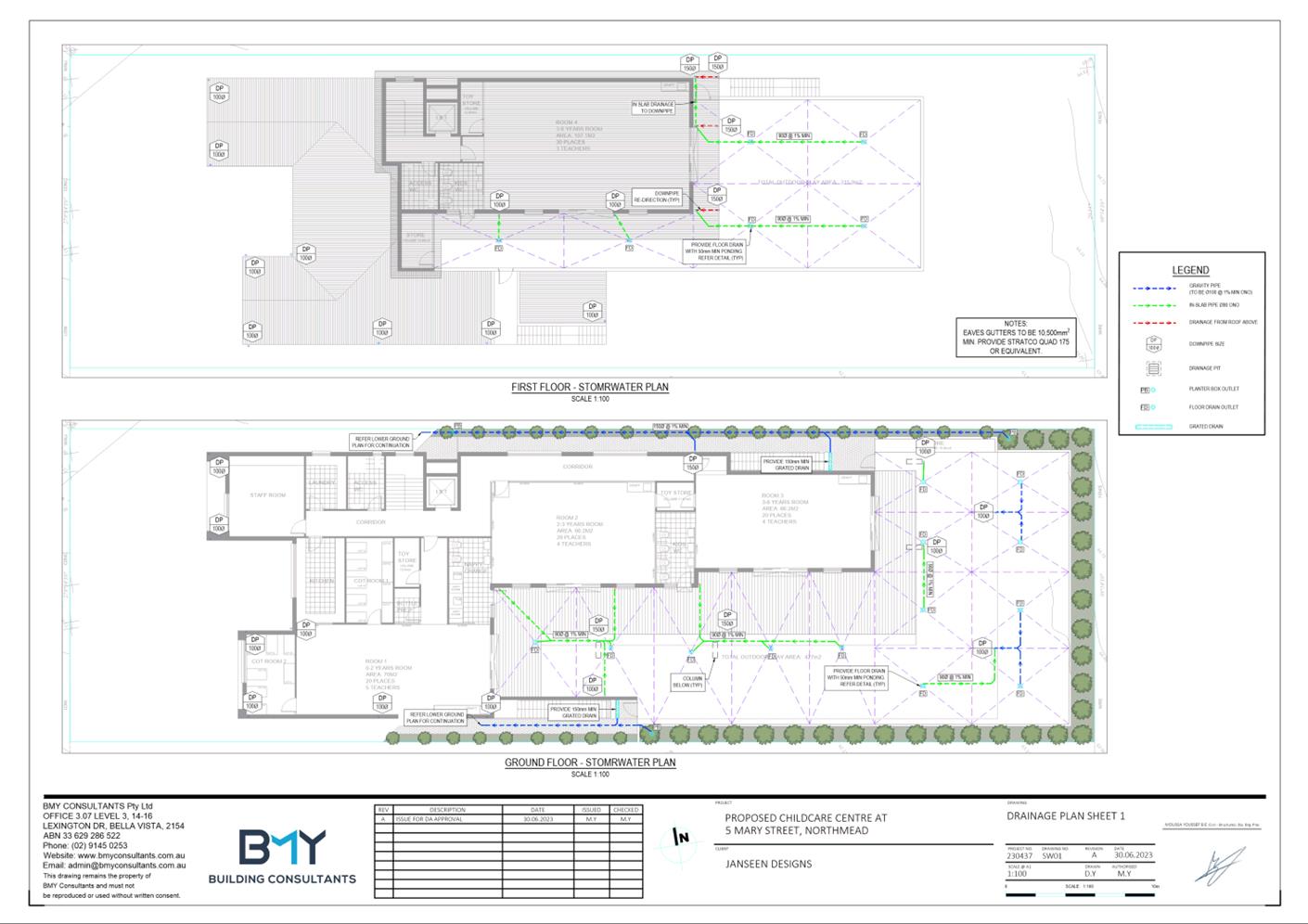
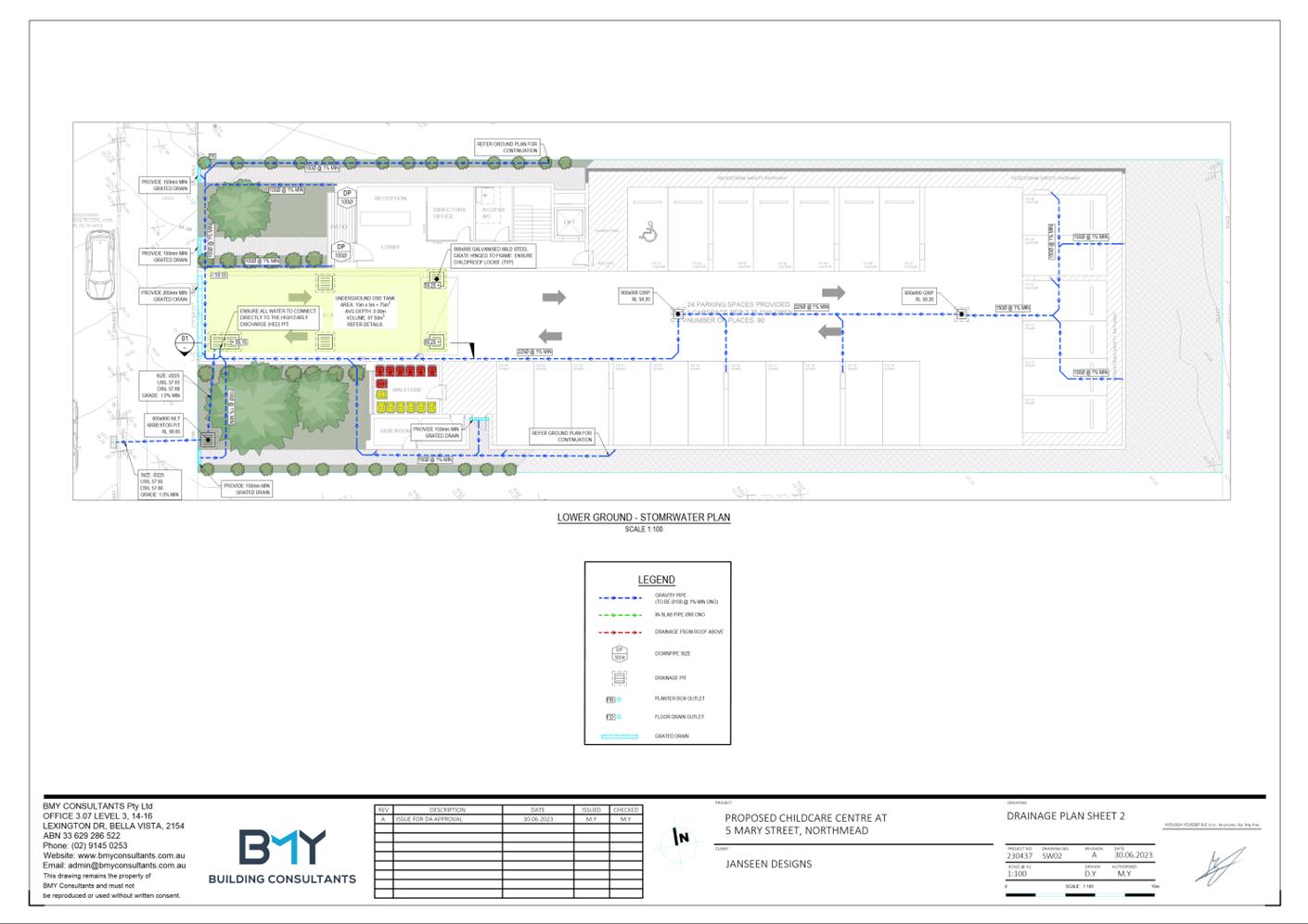
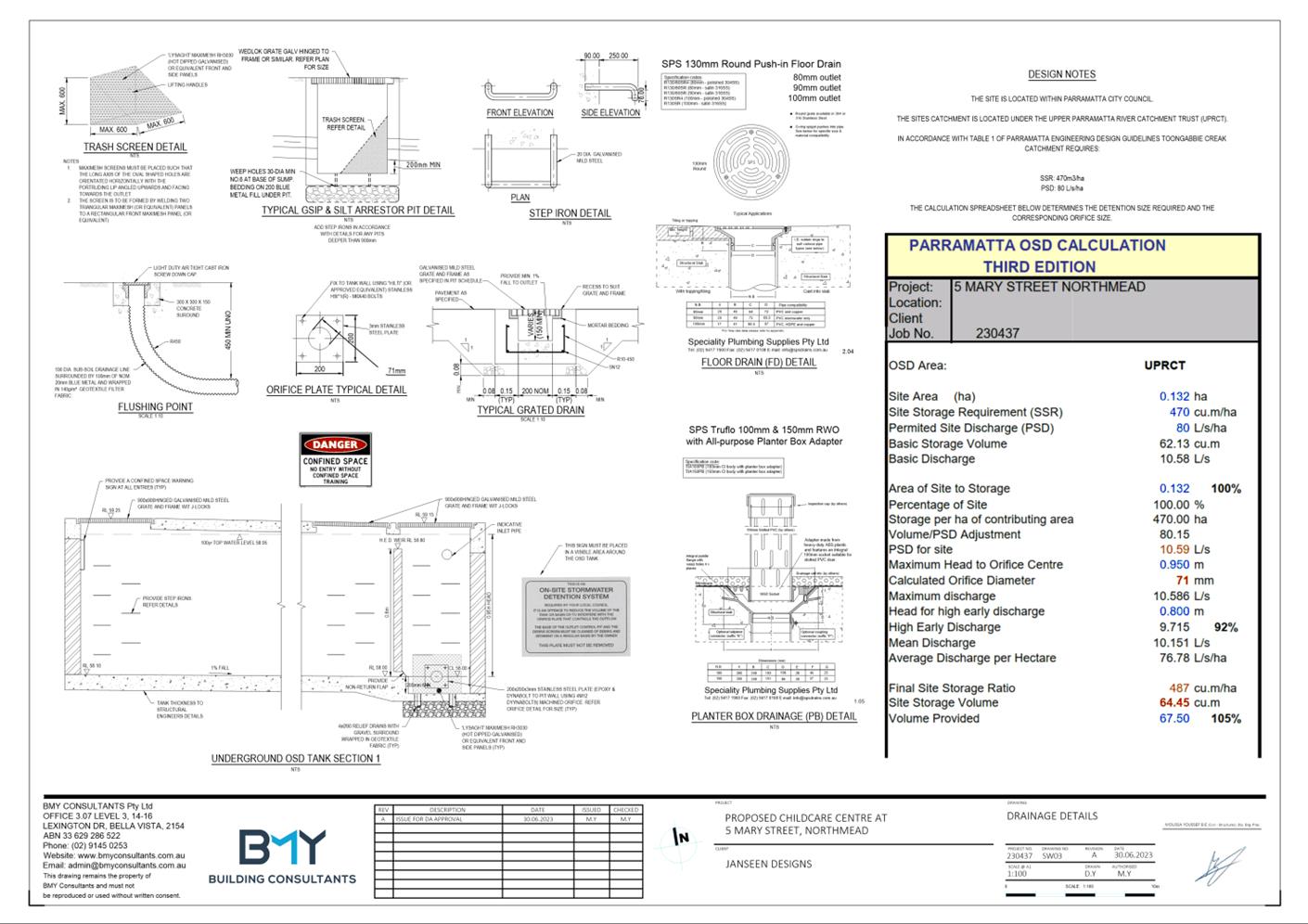
|
Item 5.3 - Attachment 7
|
Statement of Environmental Effects
|
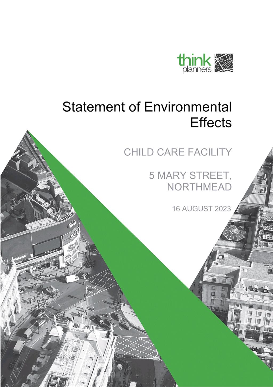
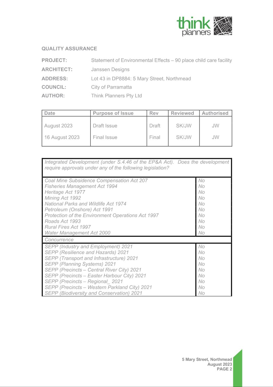
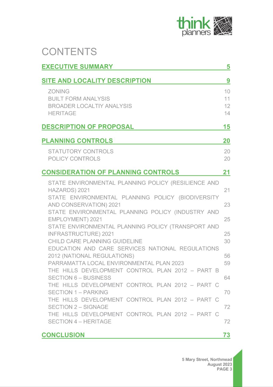
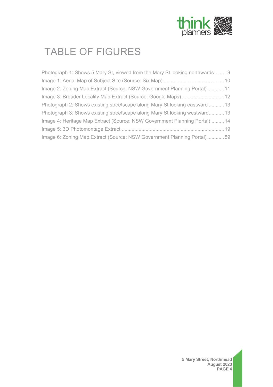
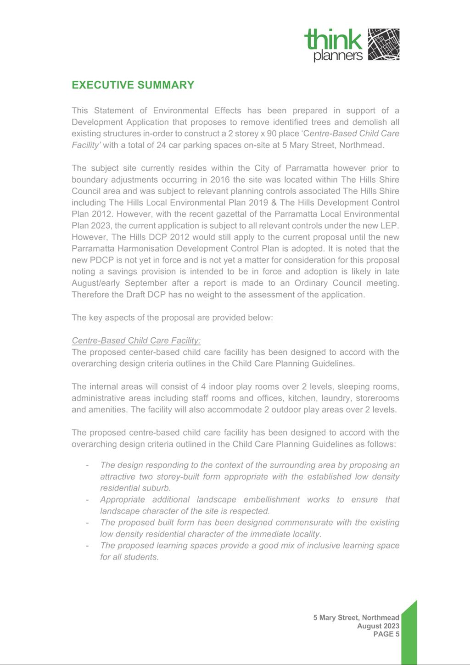
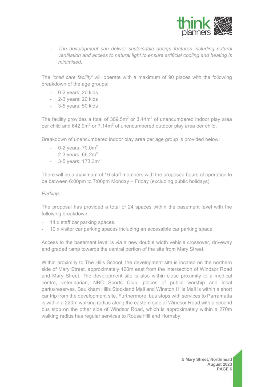
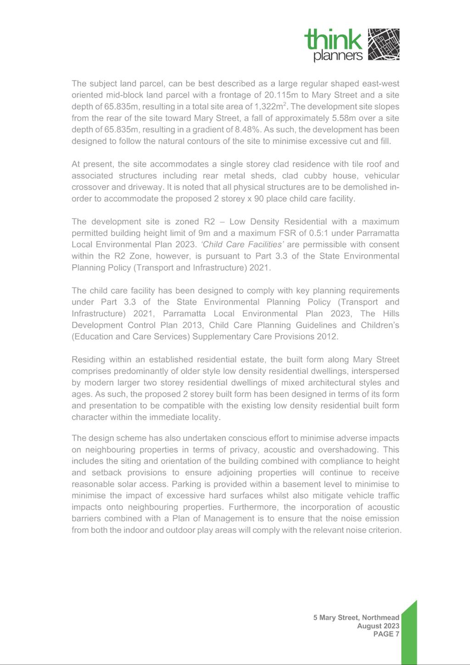
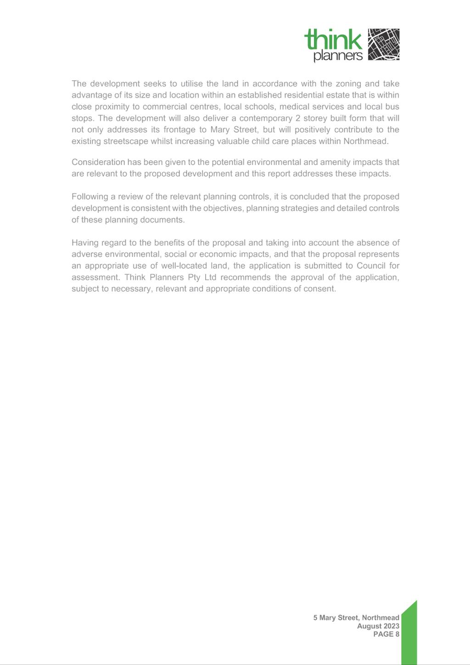
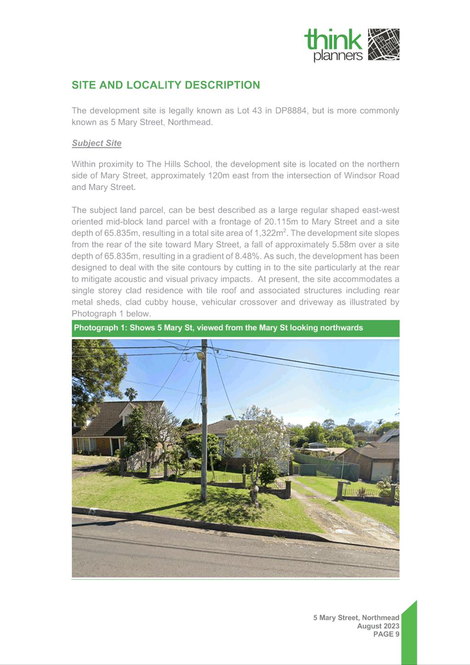
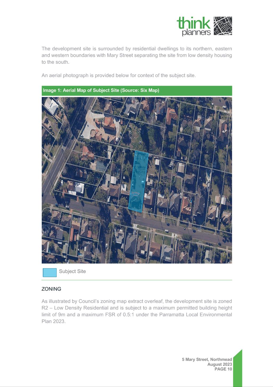
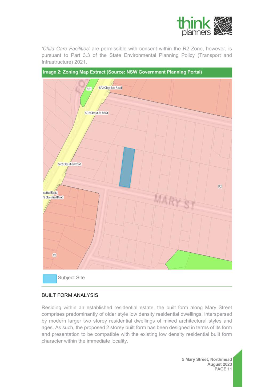
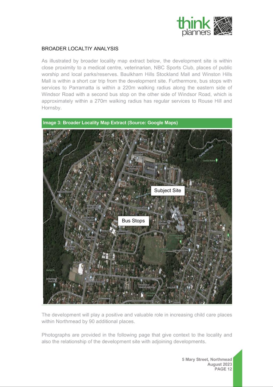
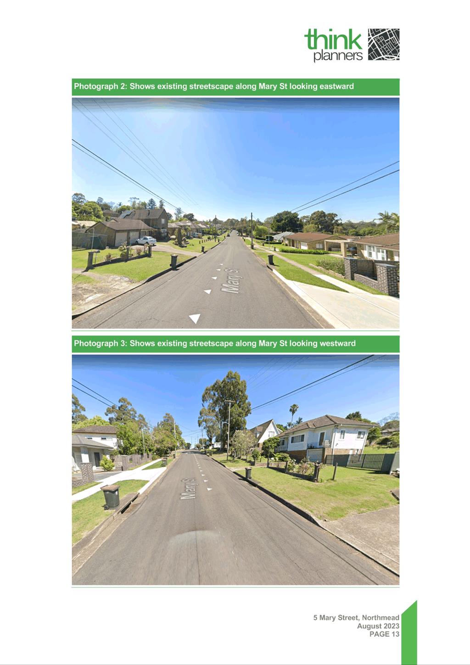
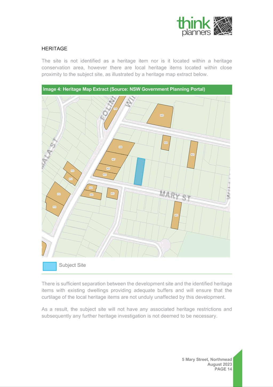
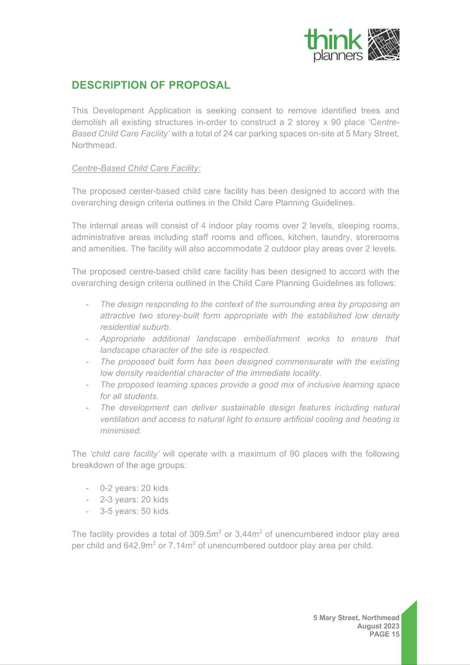
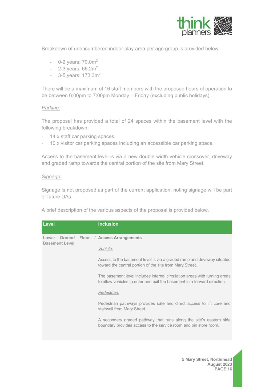
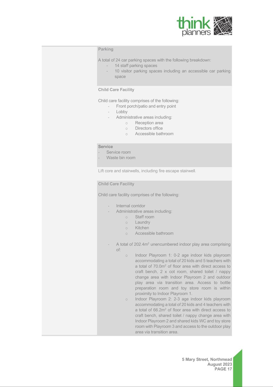
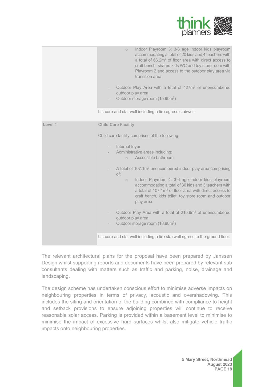
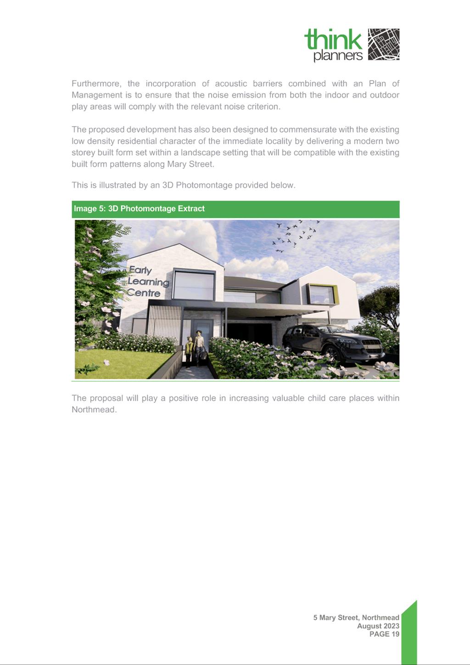
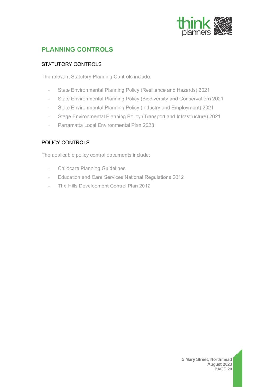
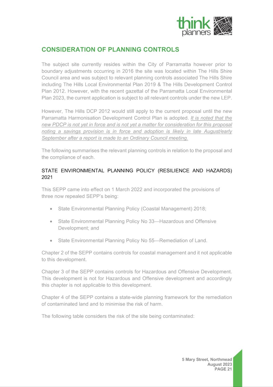
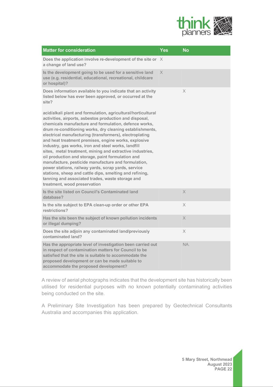
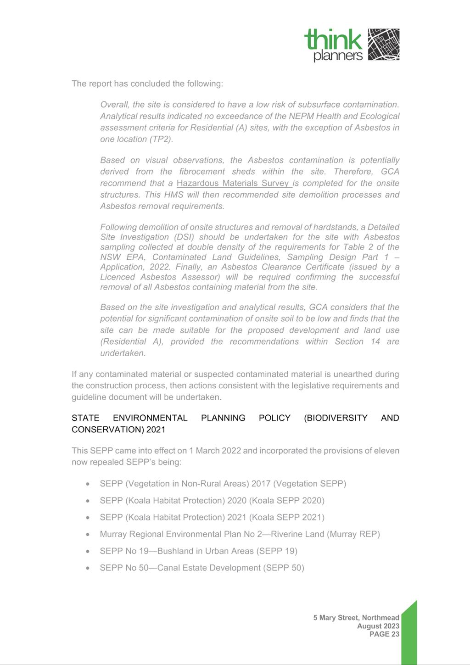
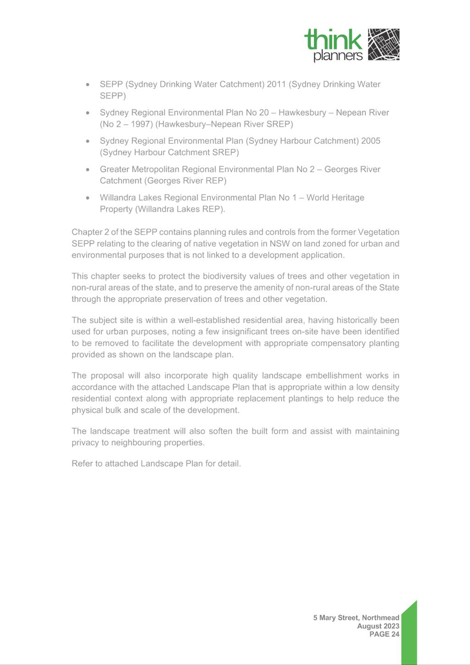
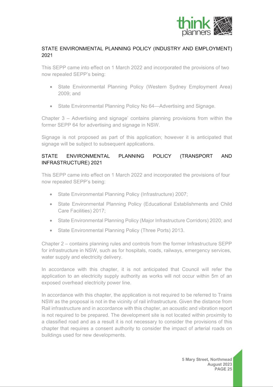
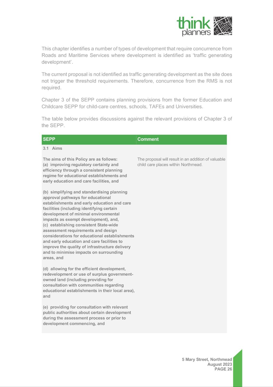
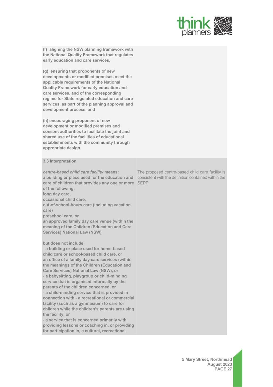
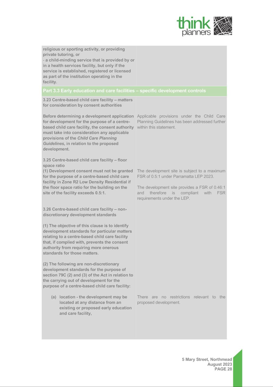
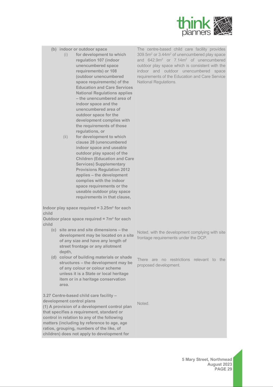
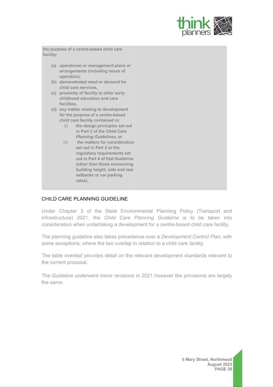
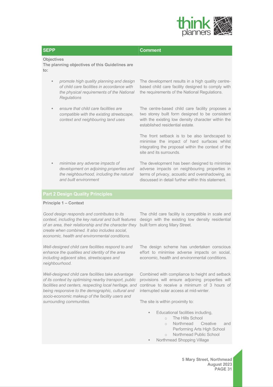
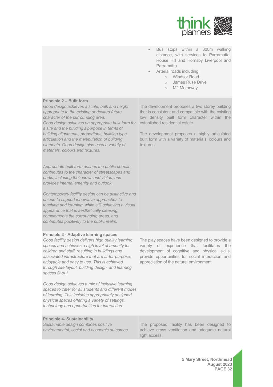
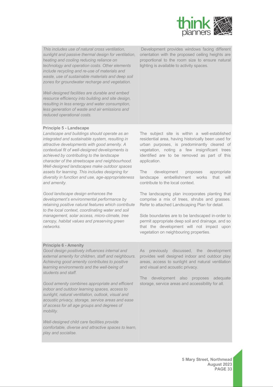
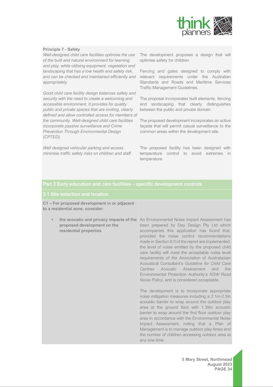
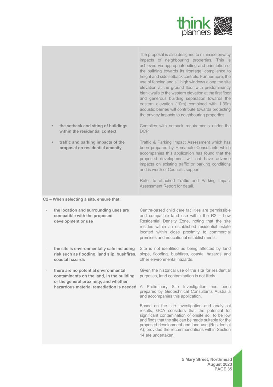
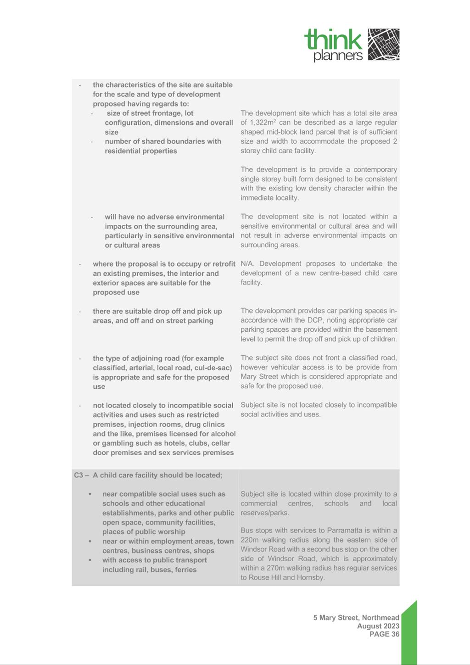
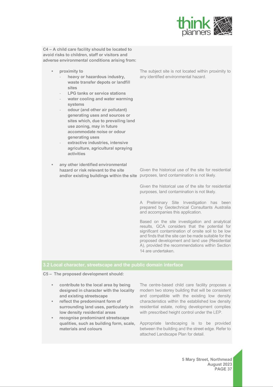
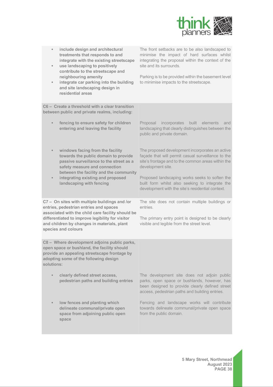
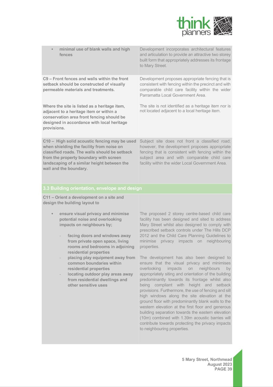
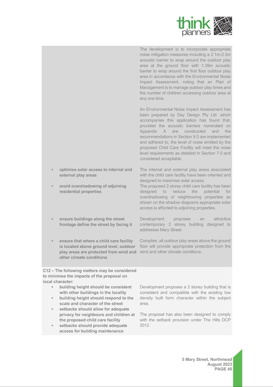
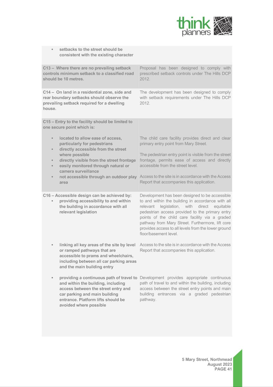
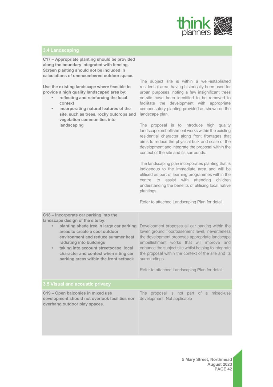
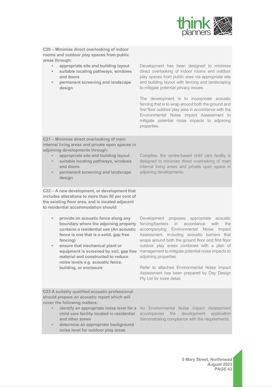
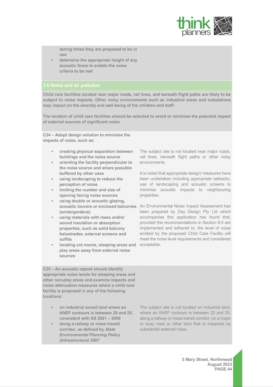
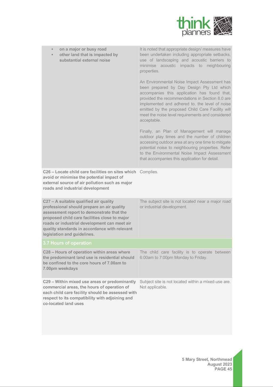
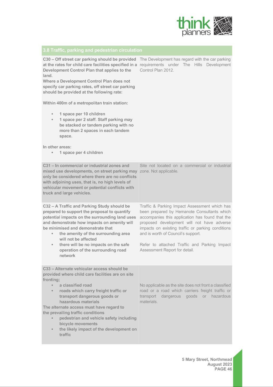
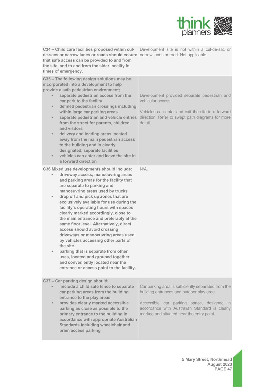
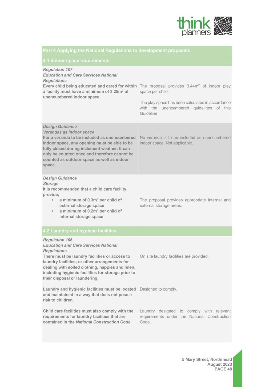
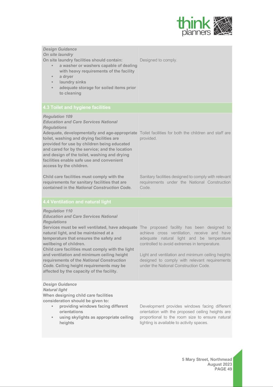
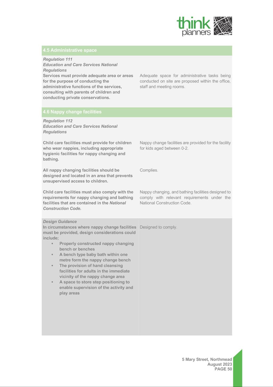
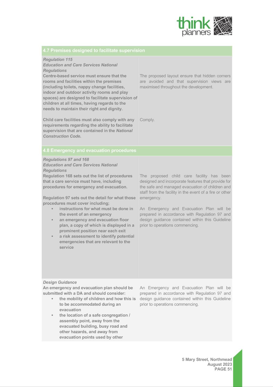
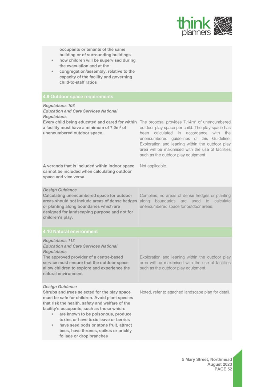
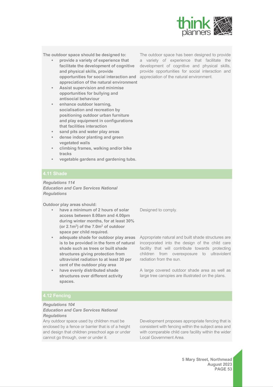
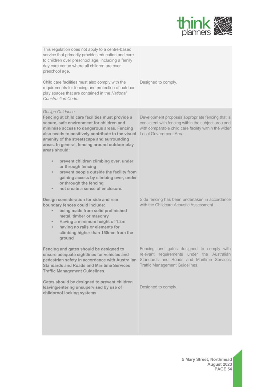
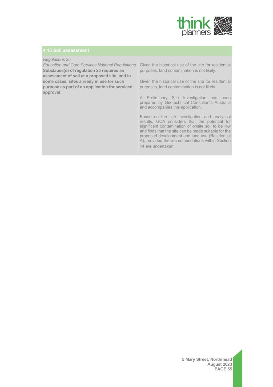
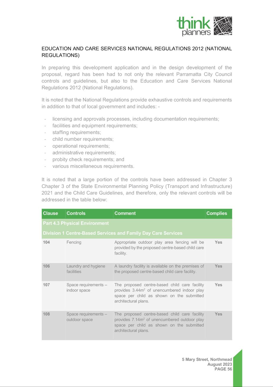
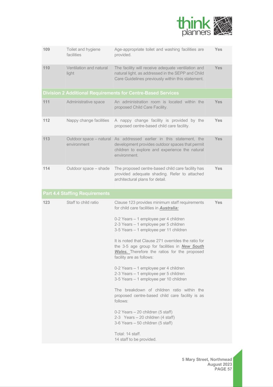
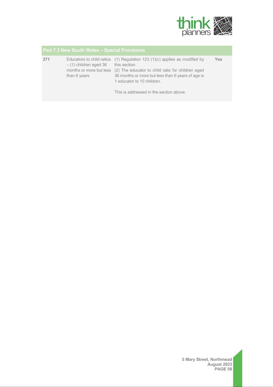
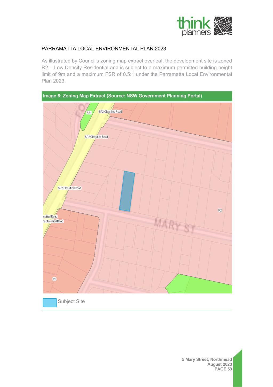
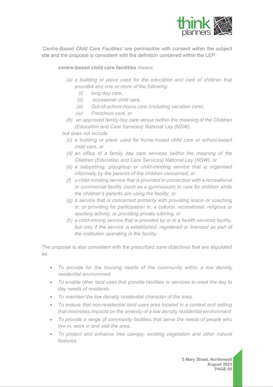
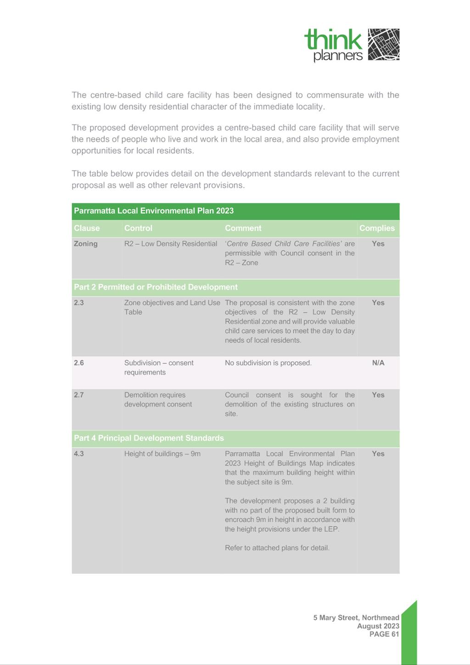
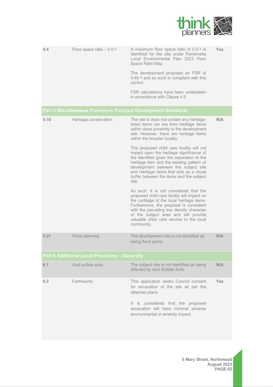
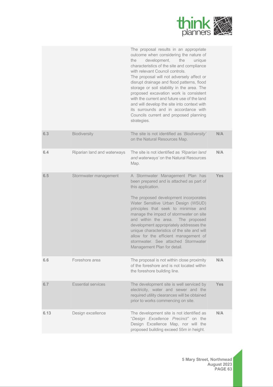
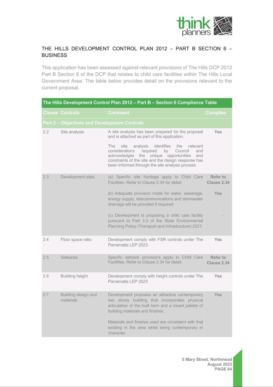
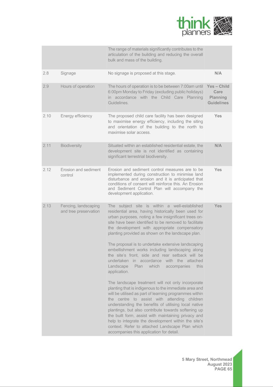
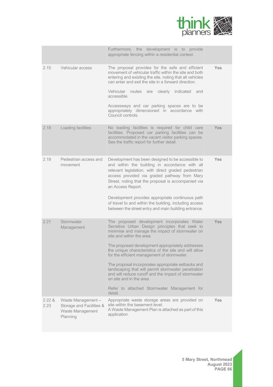
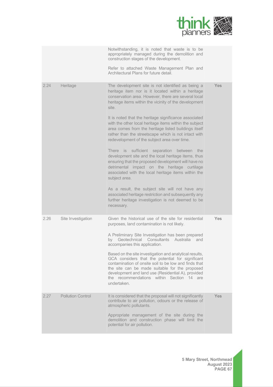
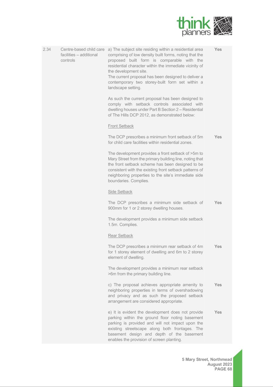
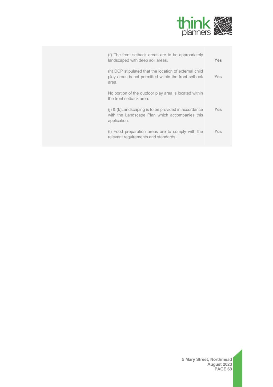
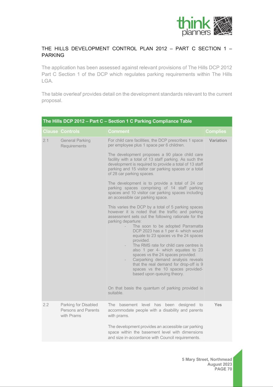
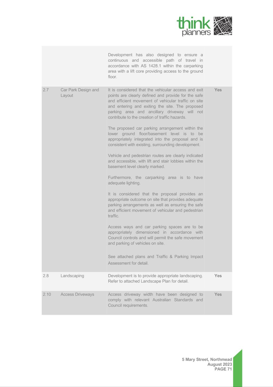
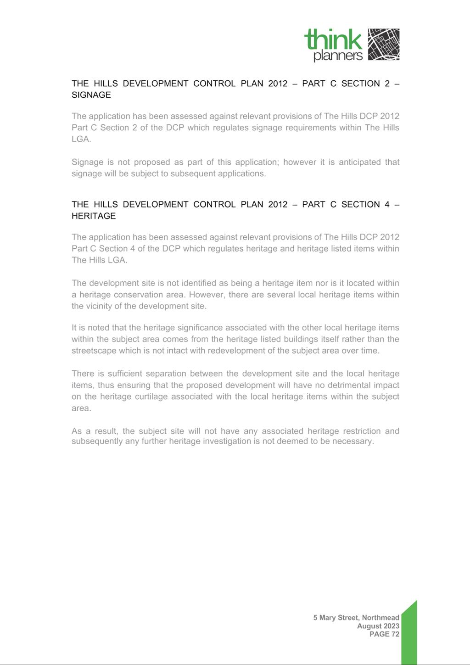
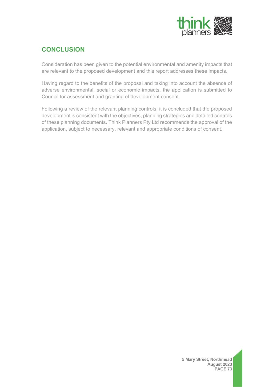
|
Item 5.3 - Attachment 8
|
Acoustic Report
|
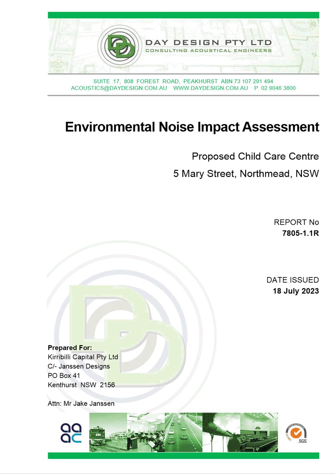
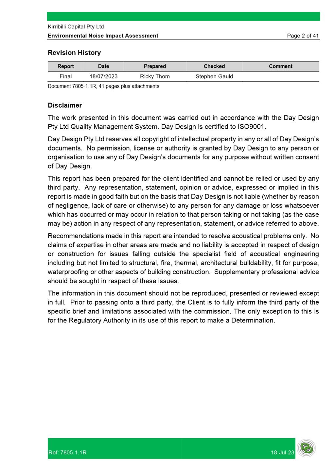
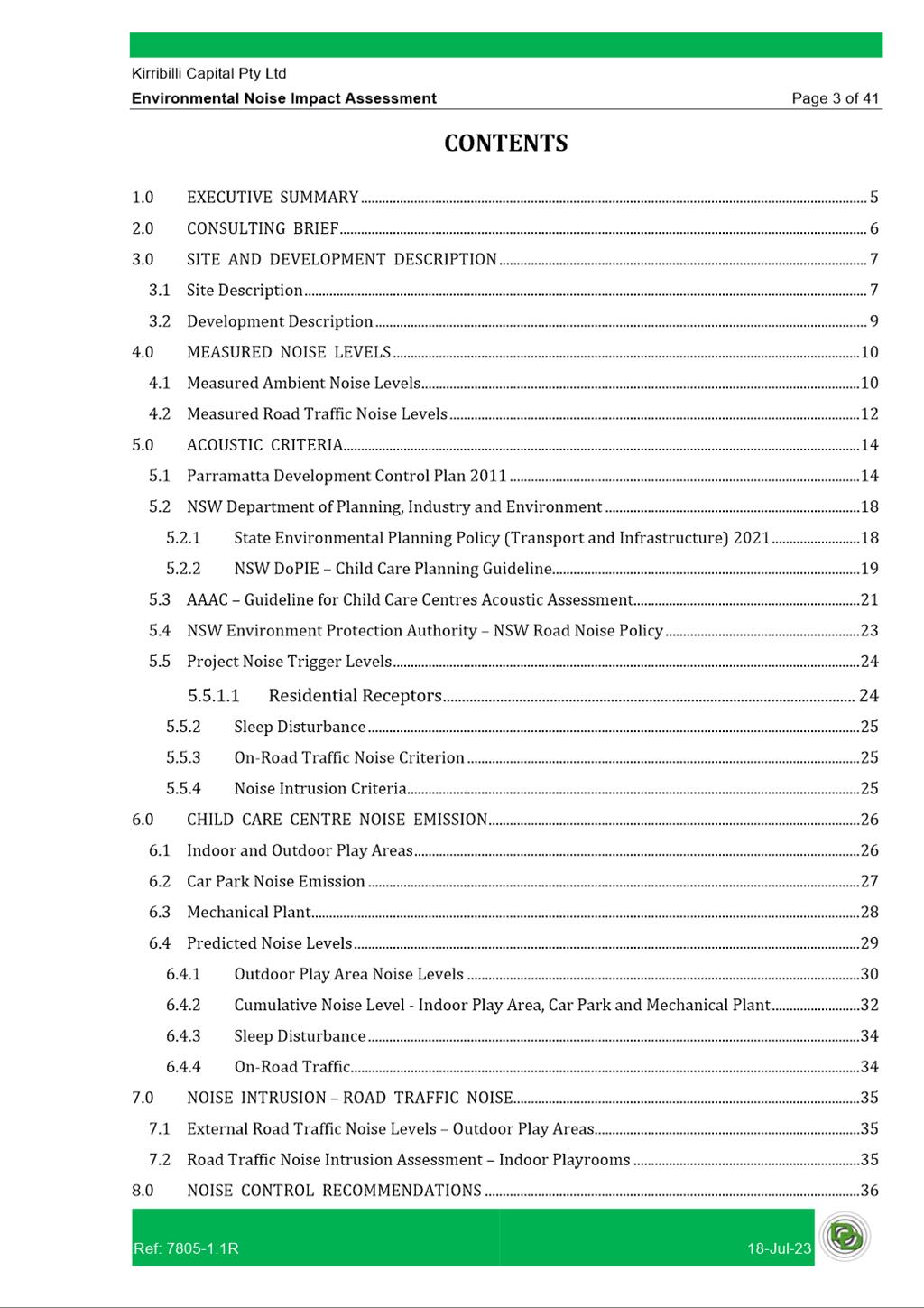
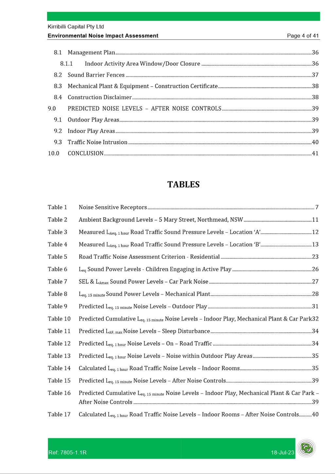
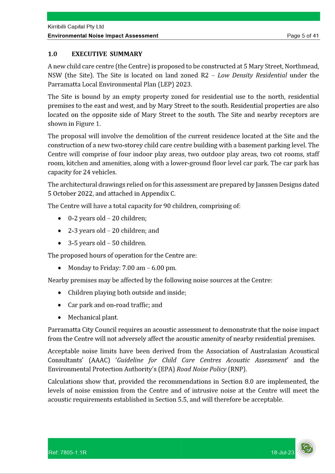
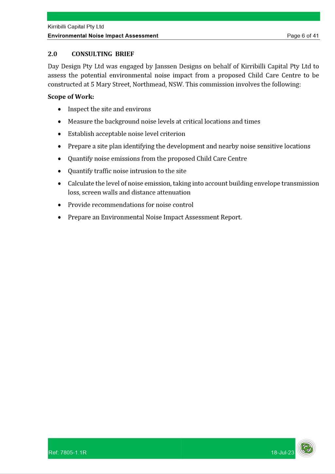
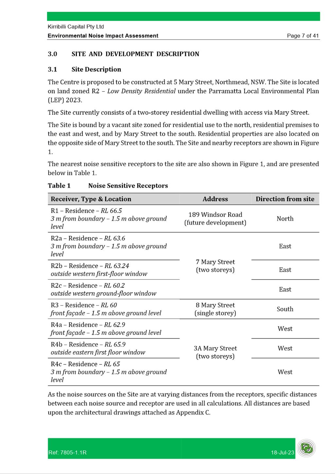
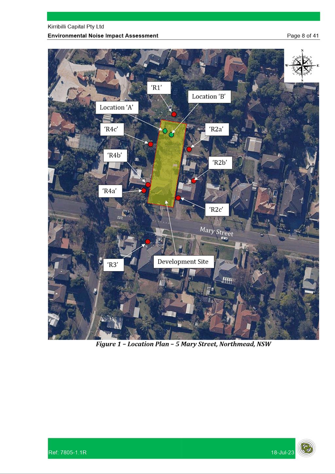
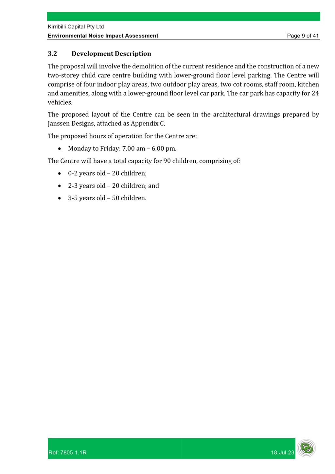
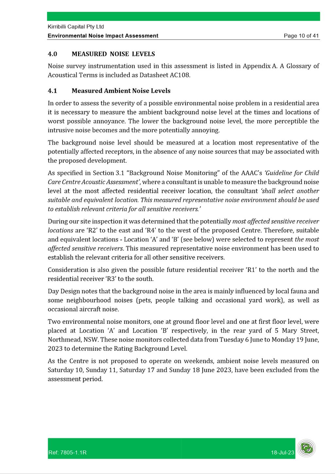
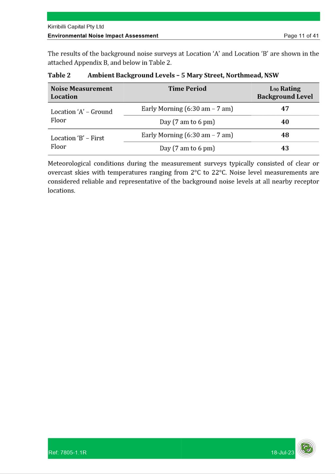
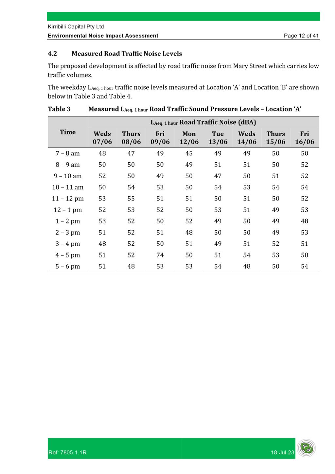
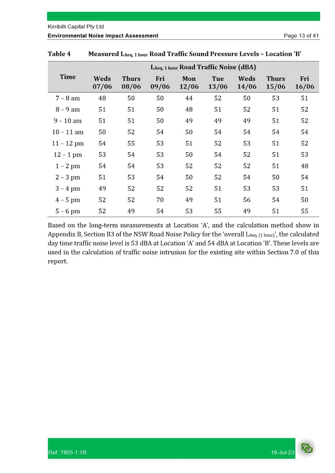
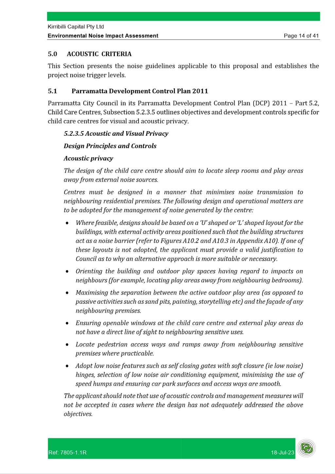
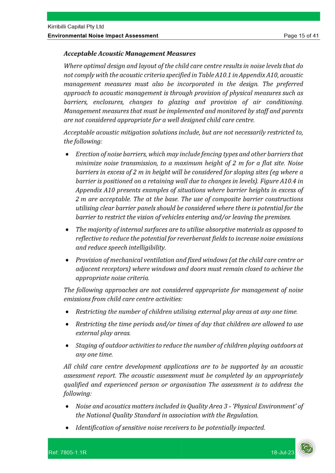
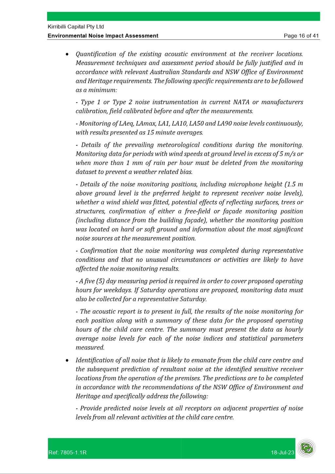
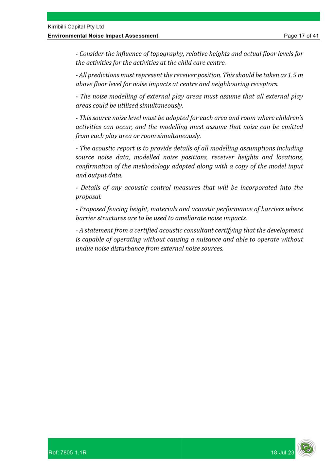
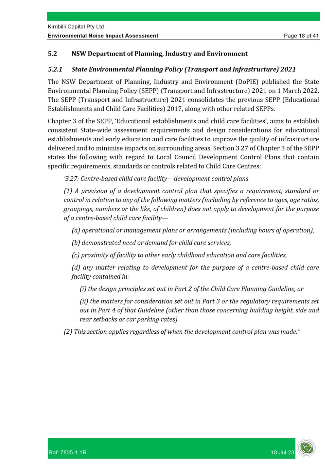
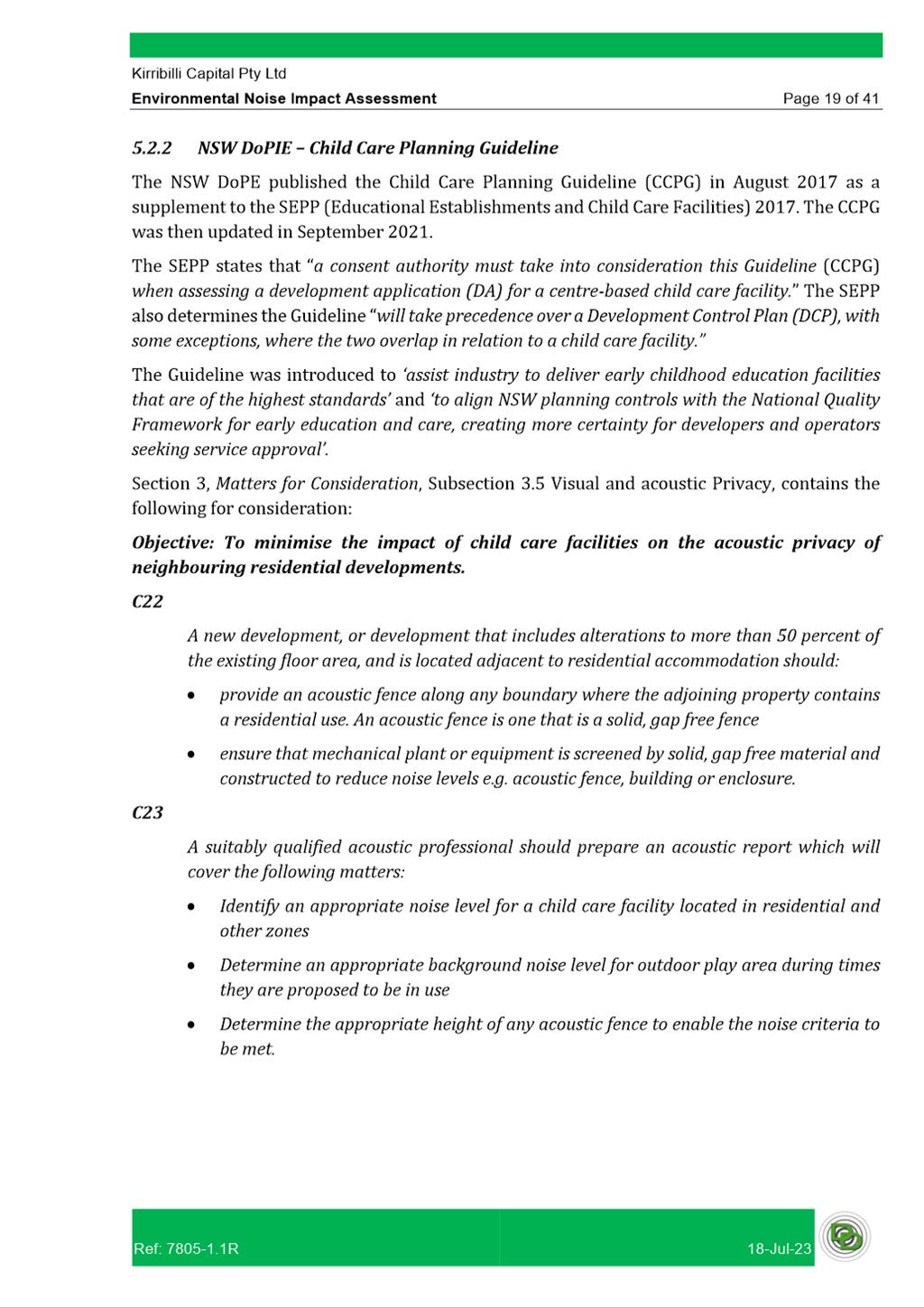
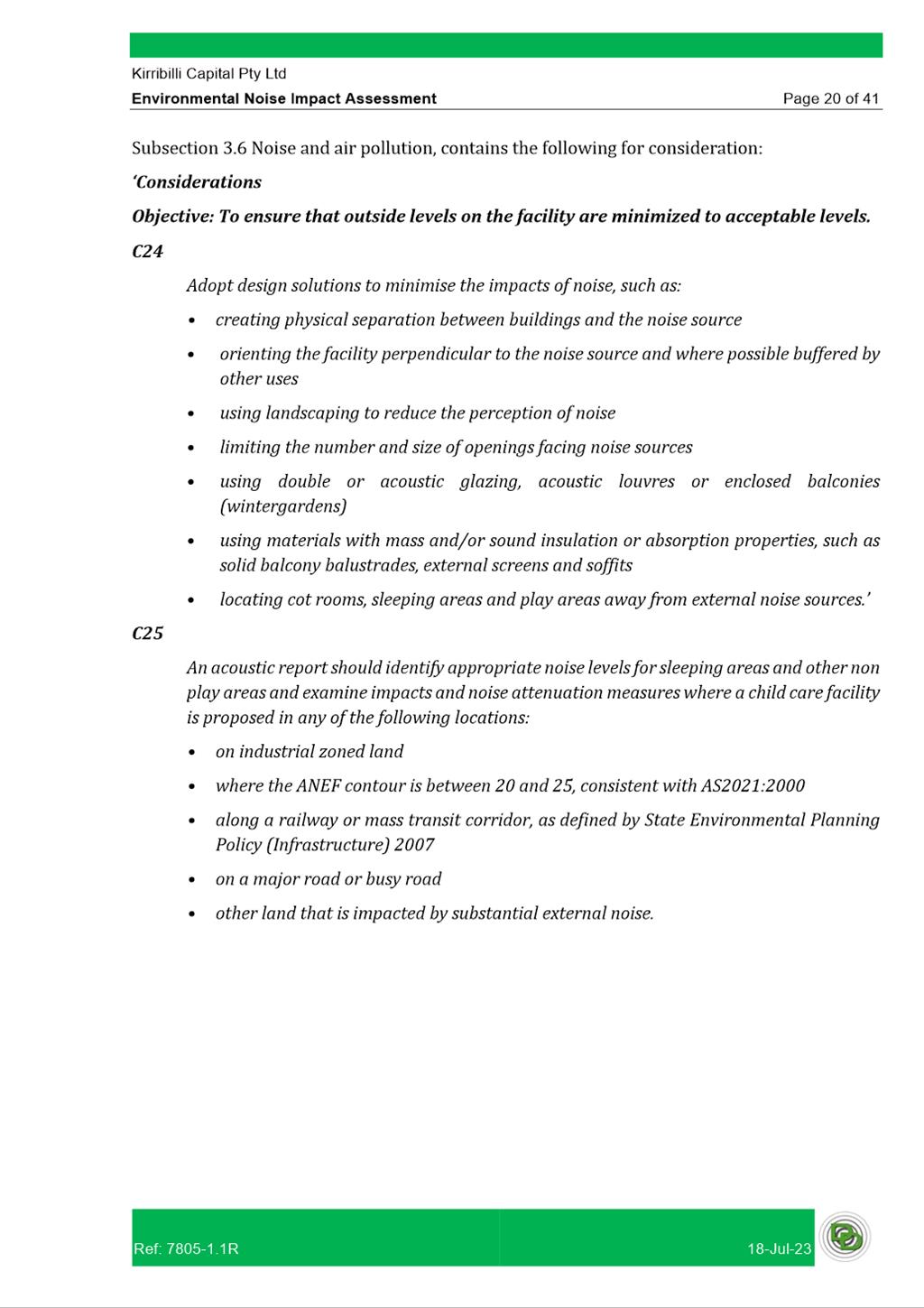
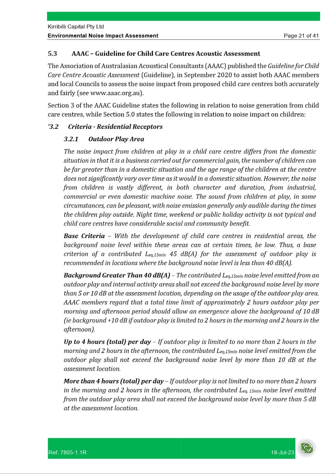
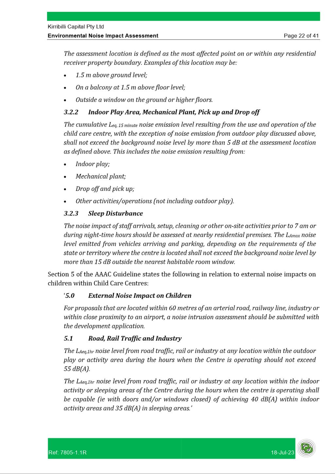
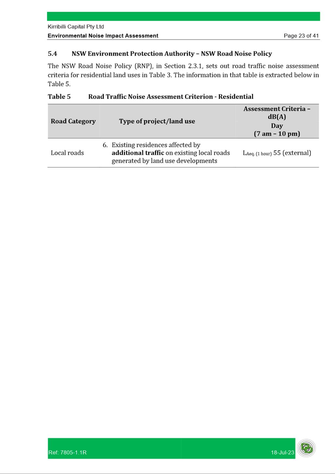
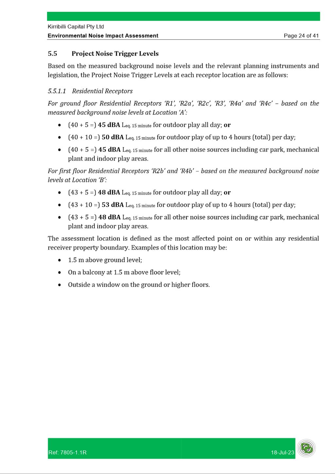
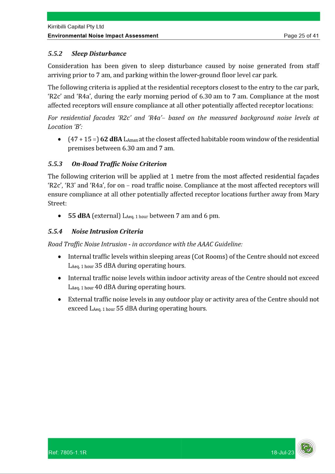
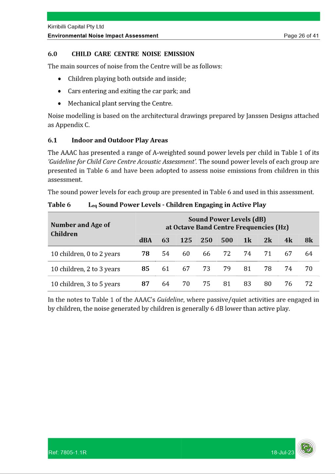
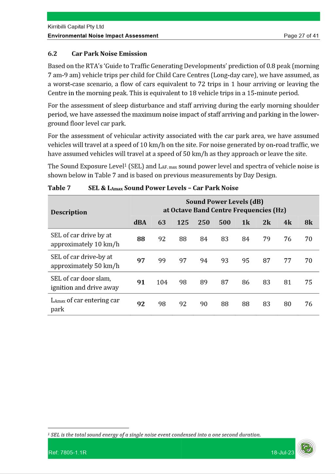
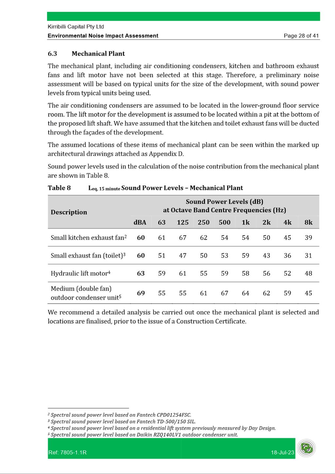
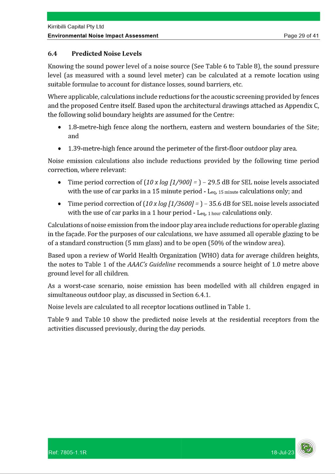
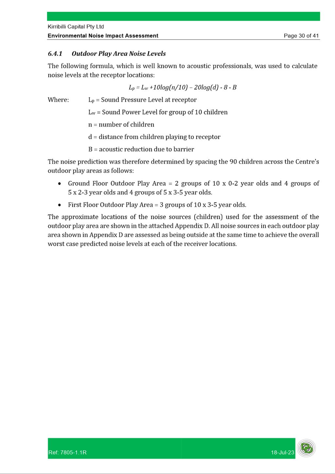
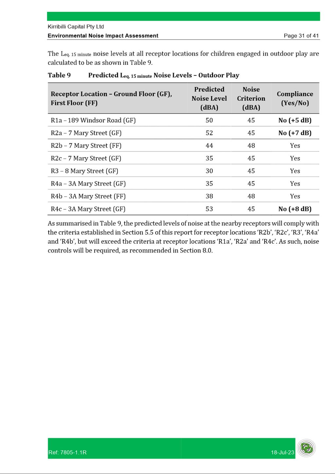
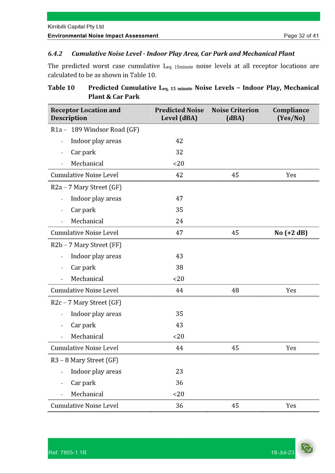
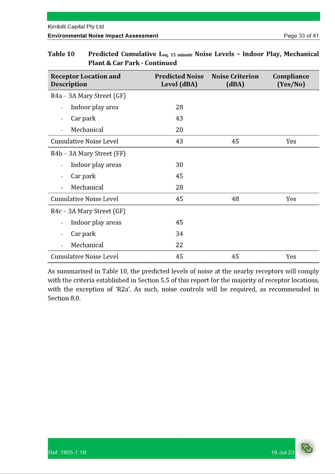
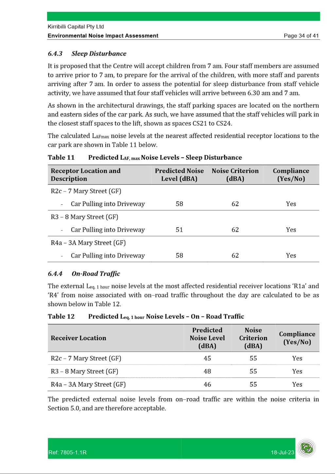
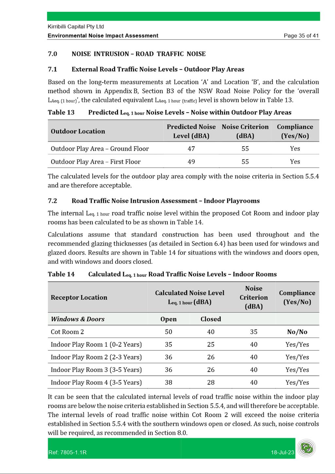
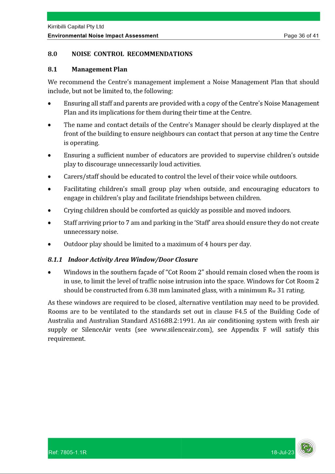
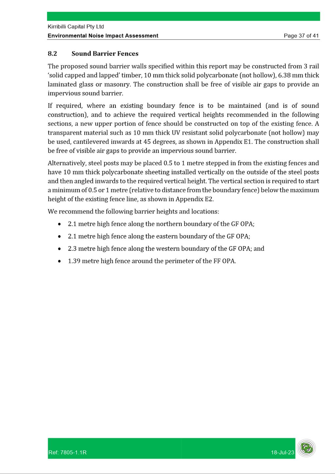
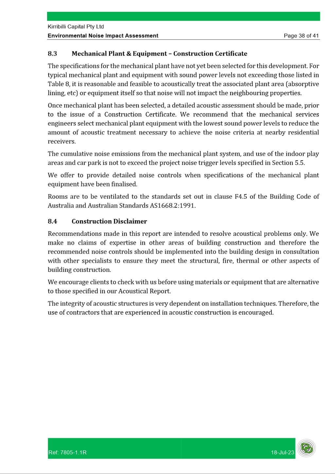
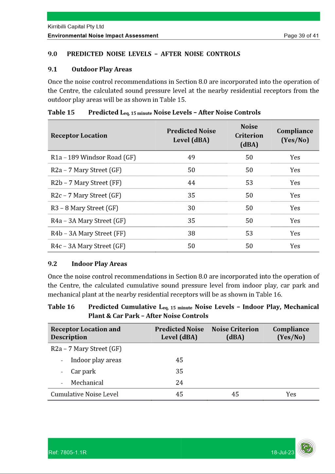
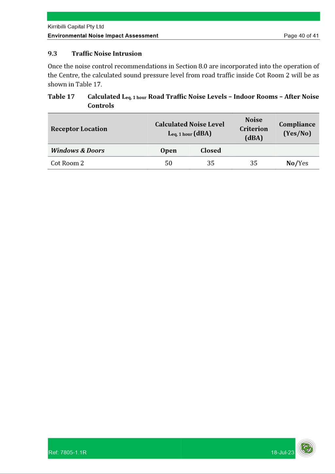
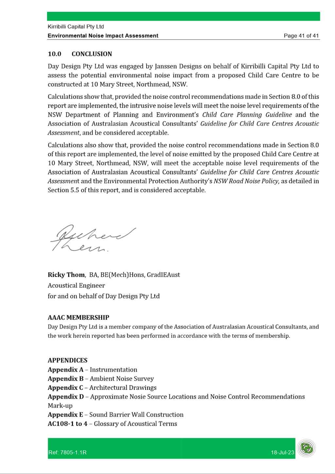
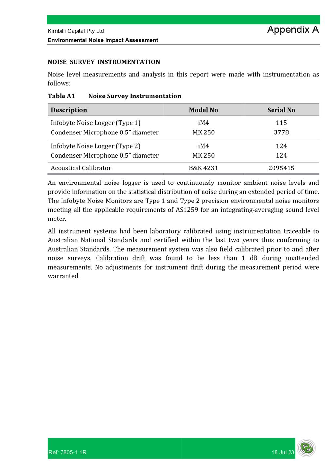
|
Item 5.3 - Attachment 9
|
Waste Management Plan
|
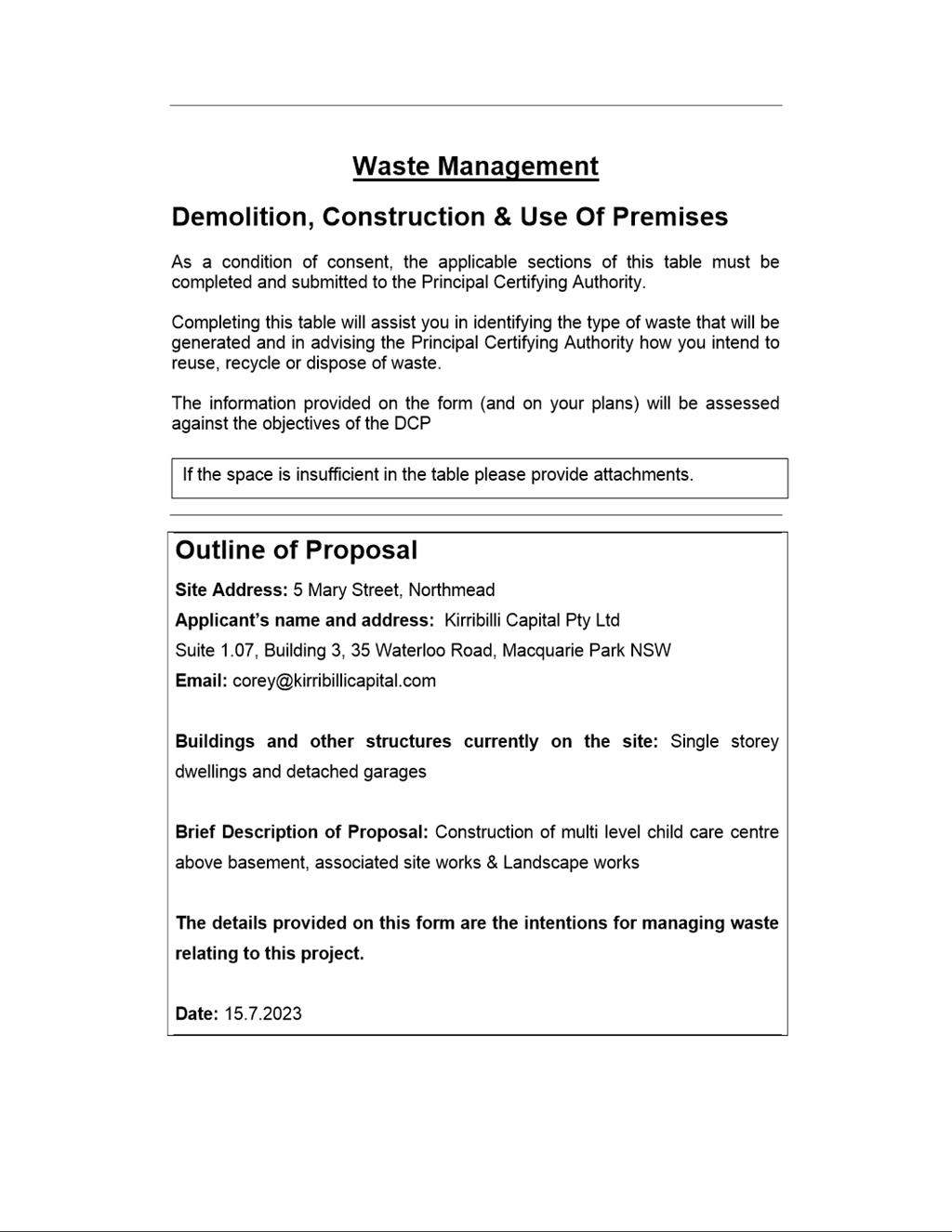
|
Item 5.3 - Attachment
10
|
Preliminary Site Investigation Report
|
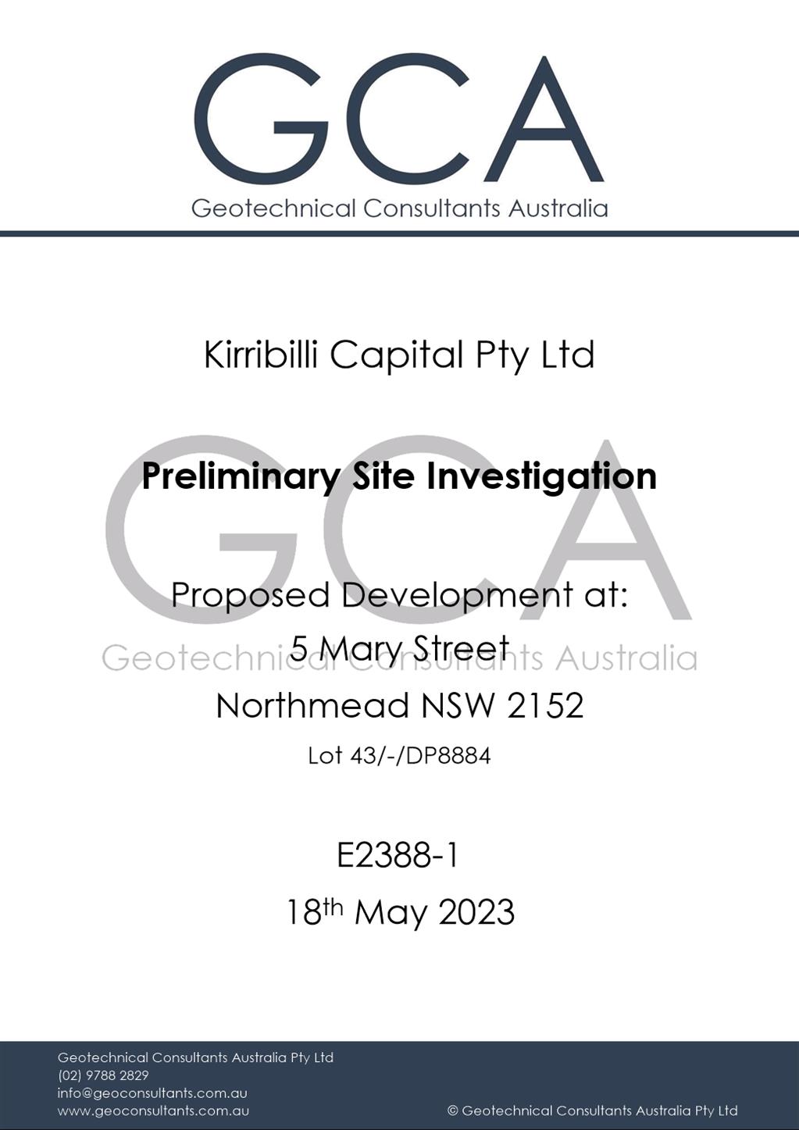
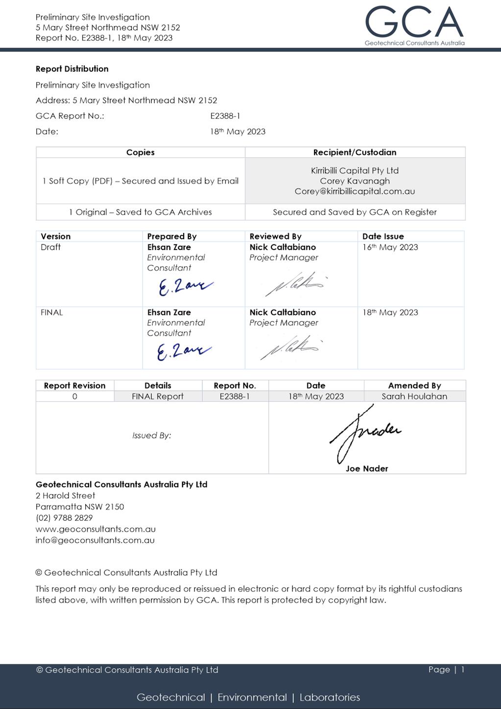
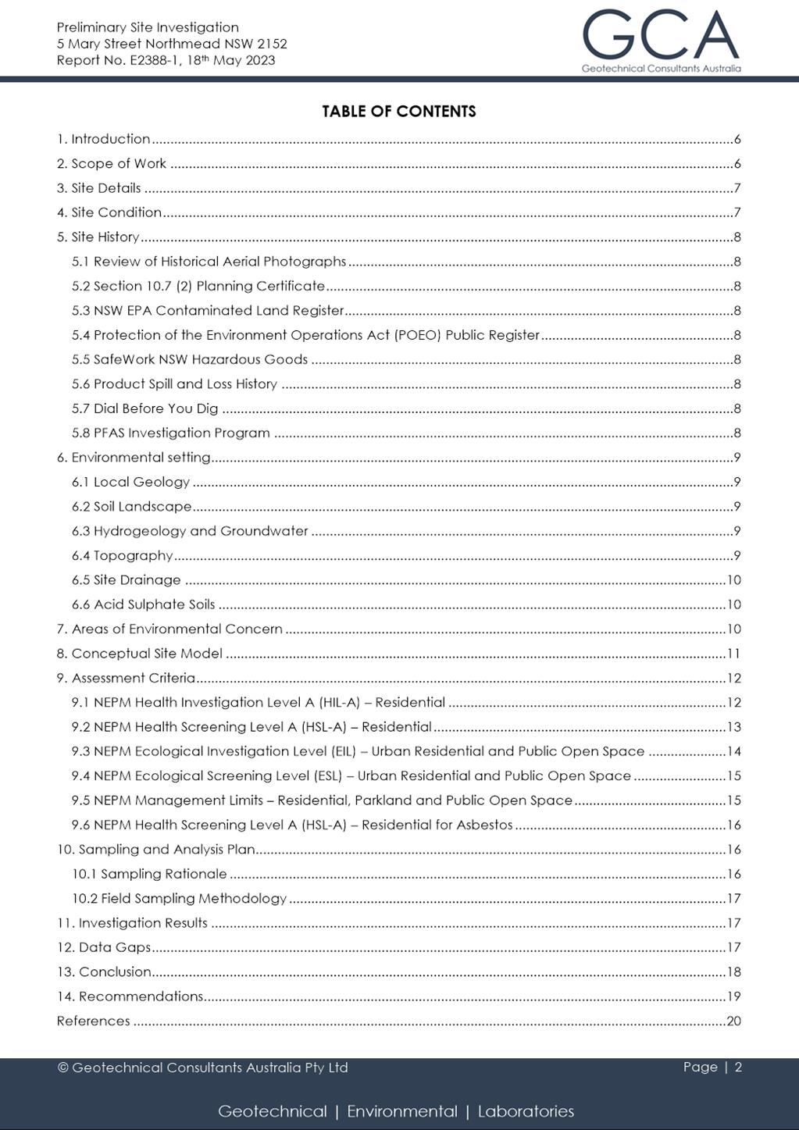
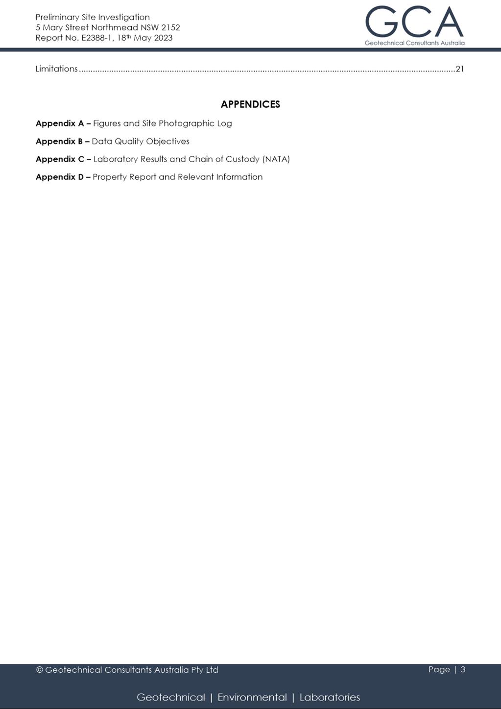
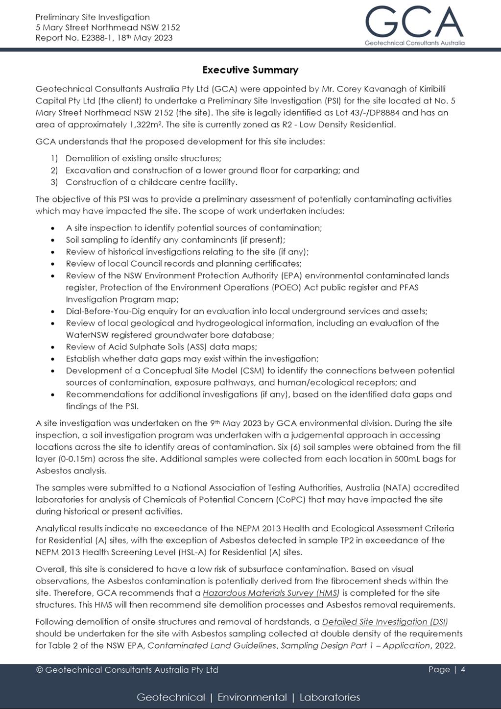
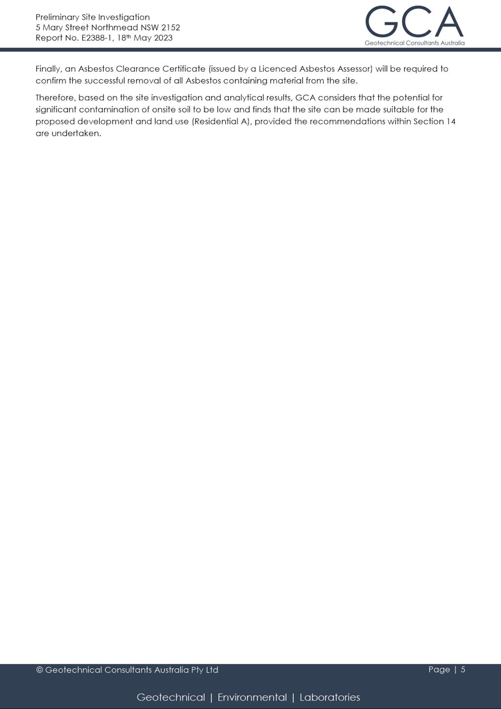
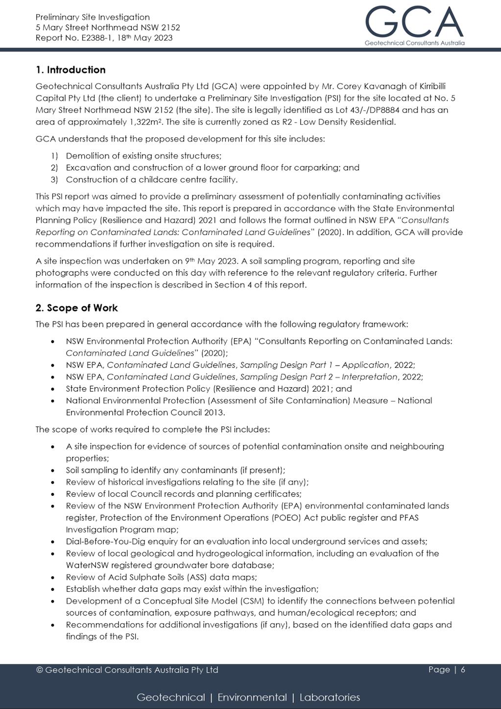
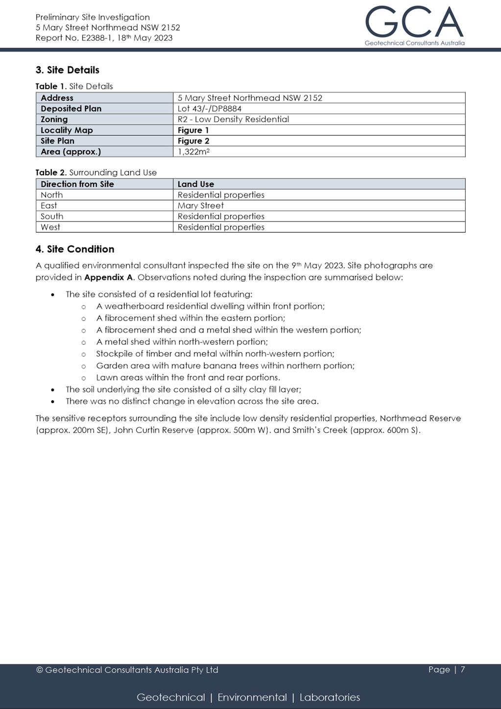
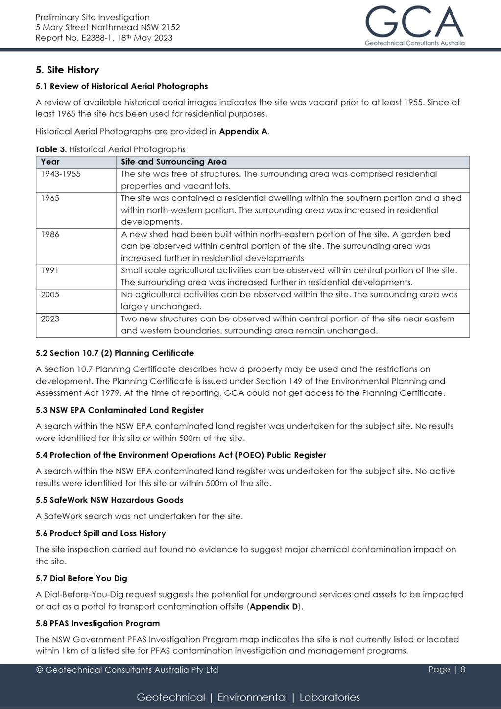
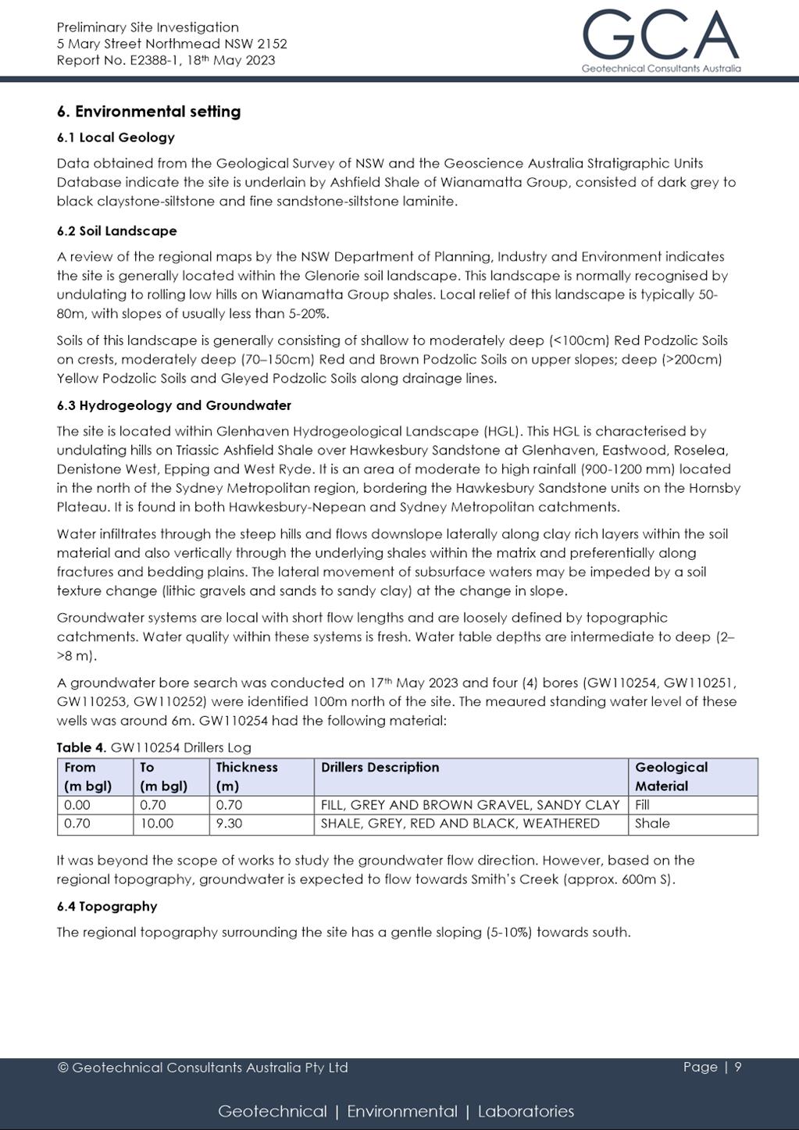
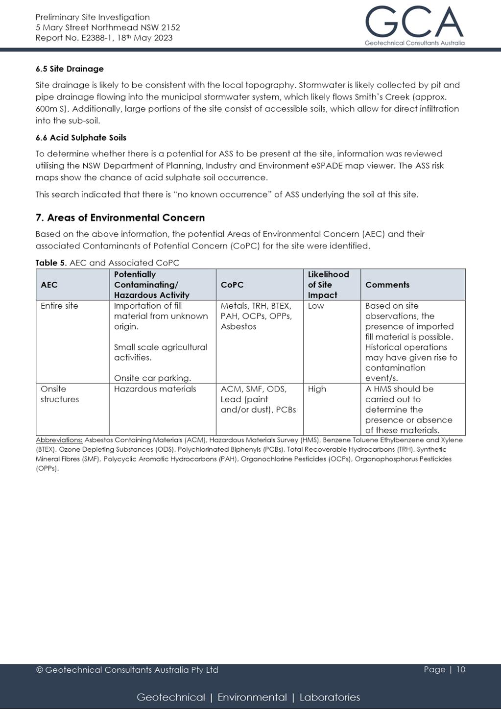
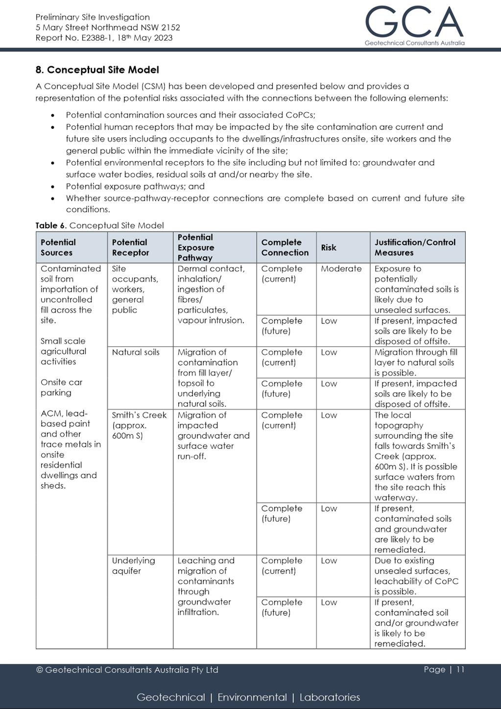
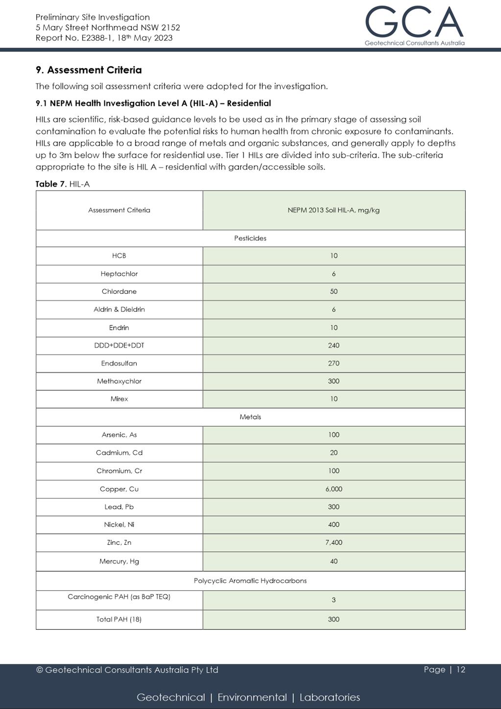
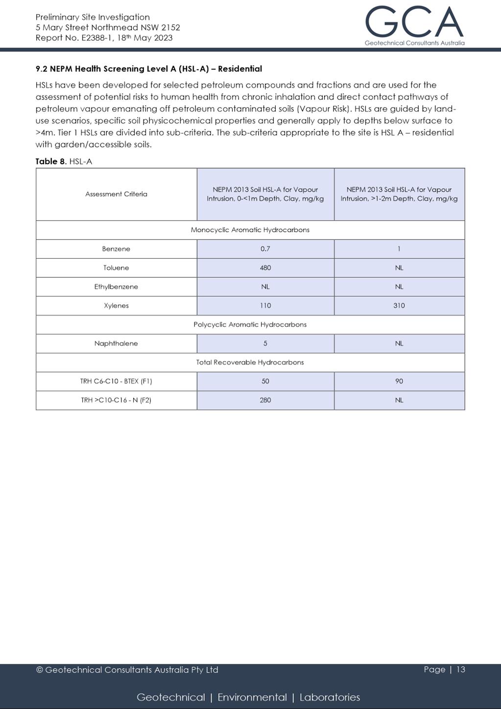
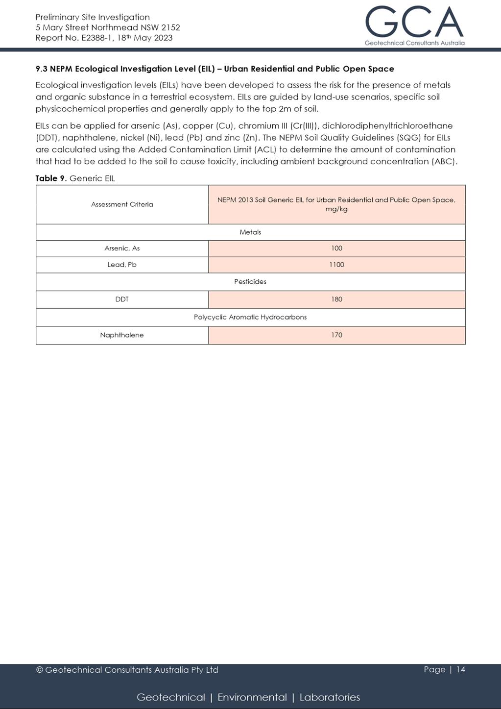
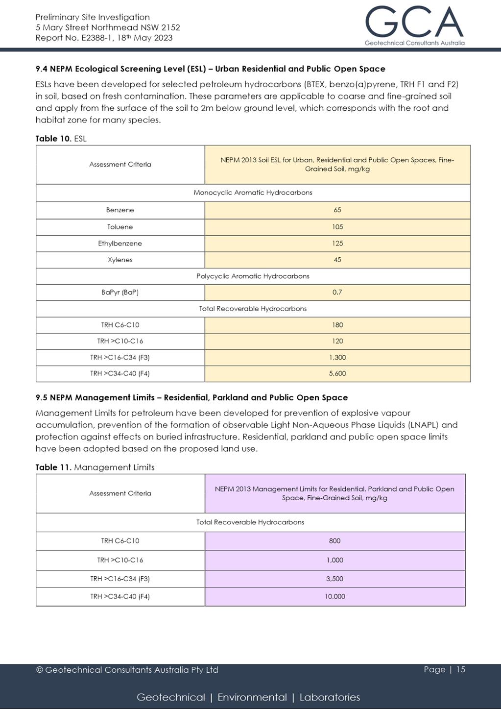
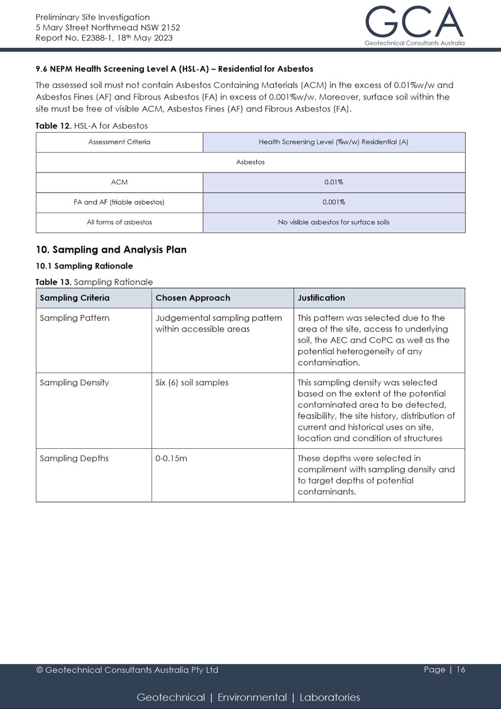
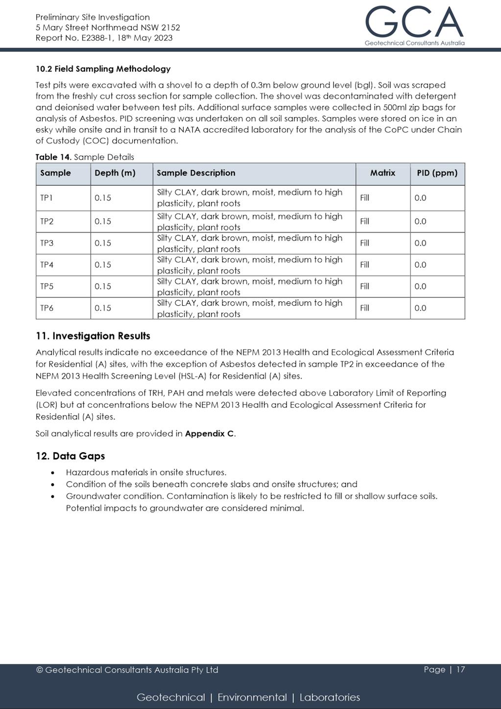
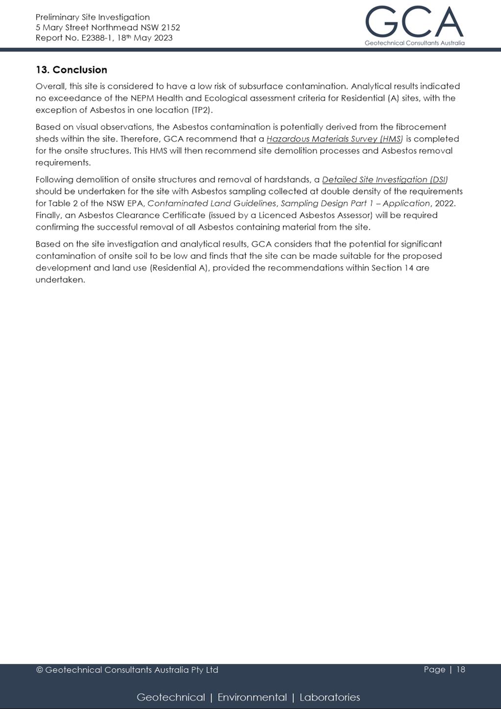
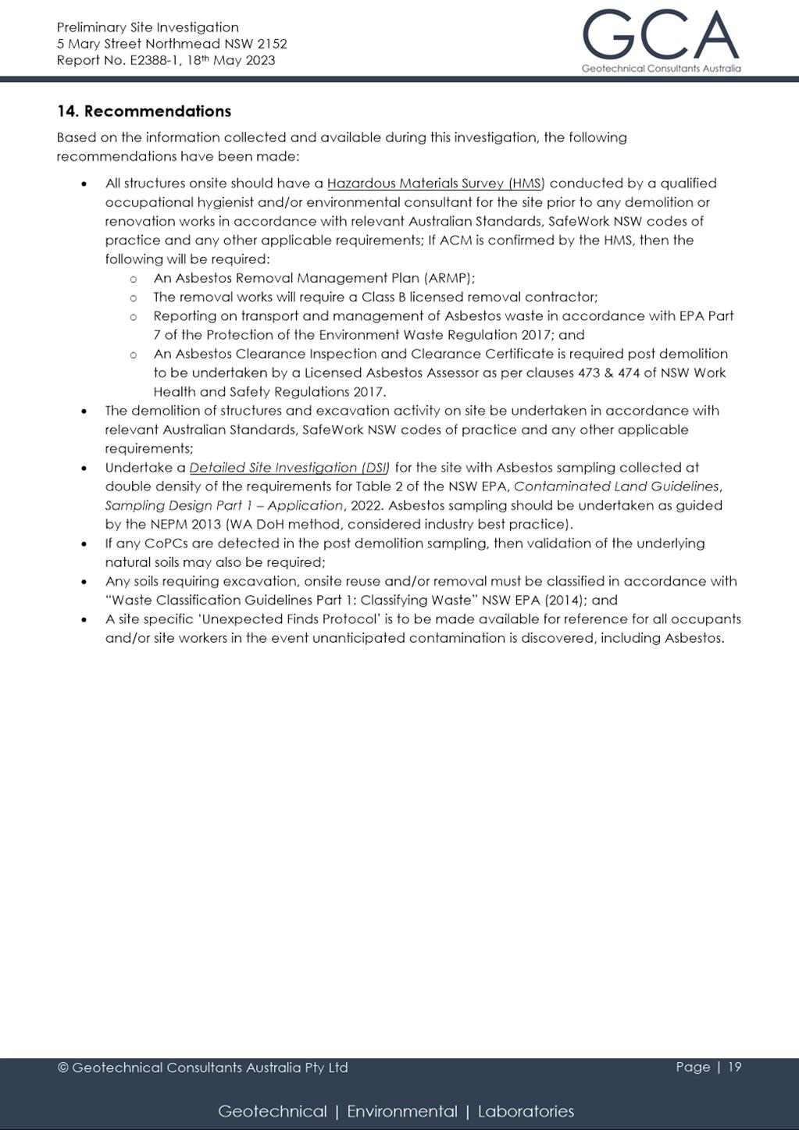
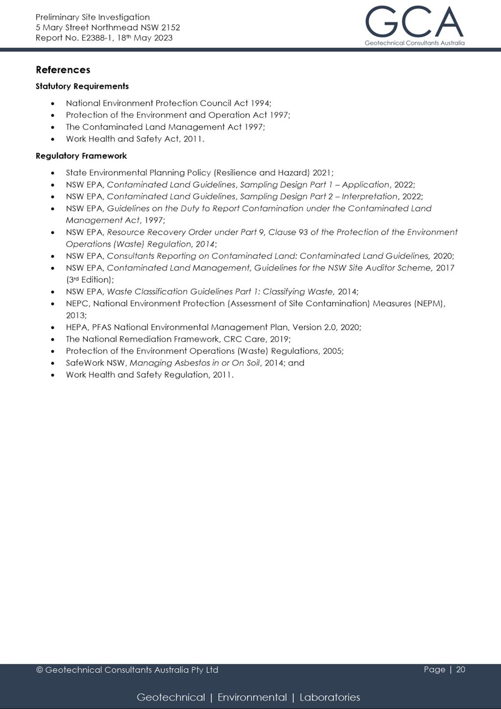
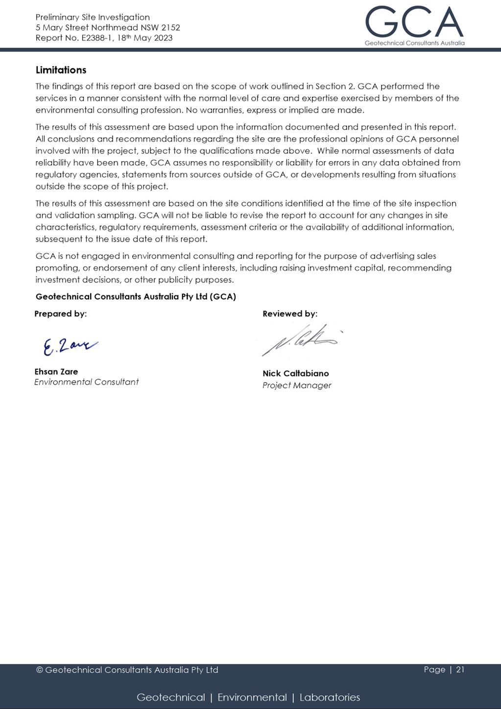
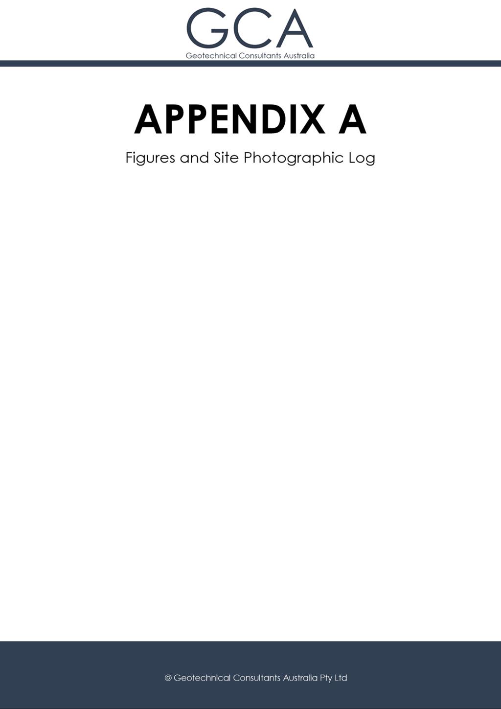
|
Item 5.3 - Attachment
11
|
Endeavour Energy Response
|
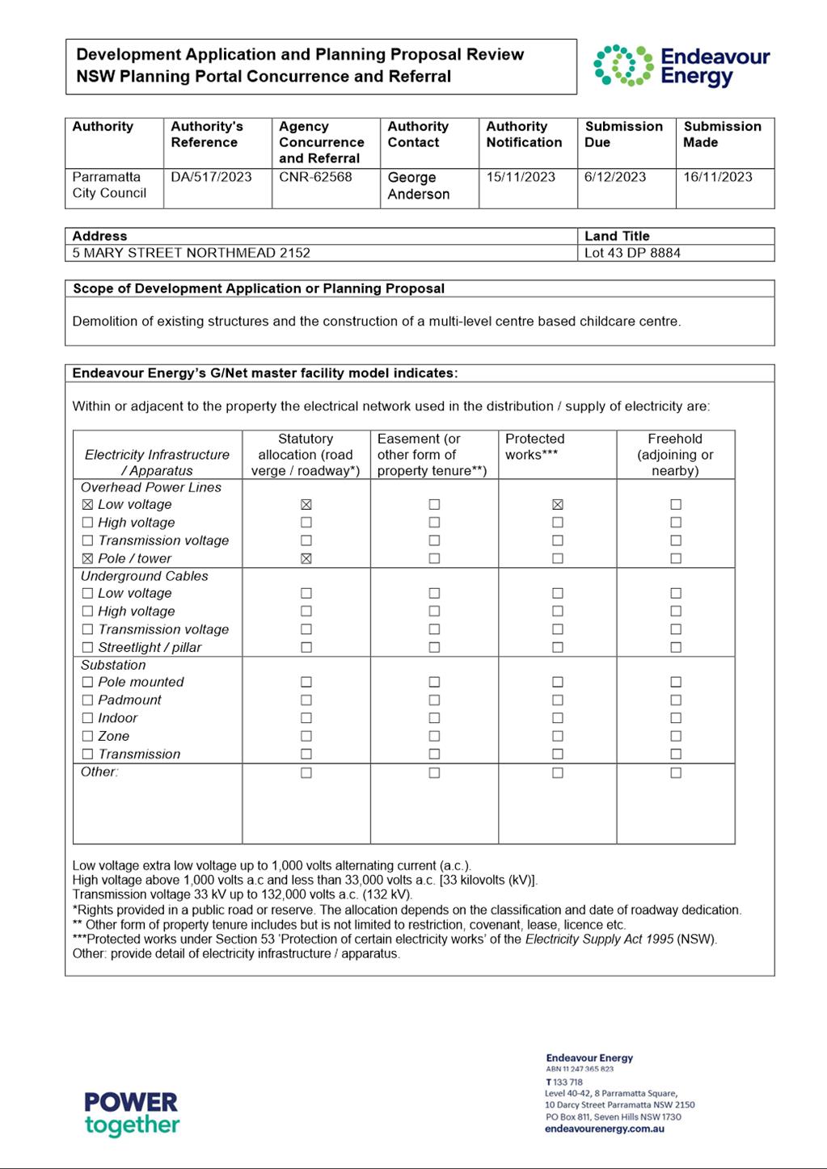
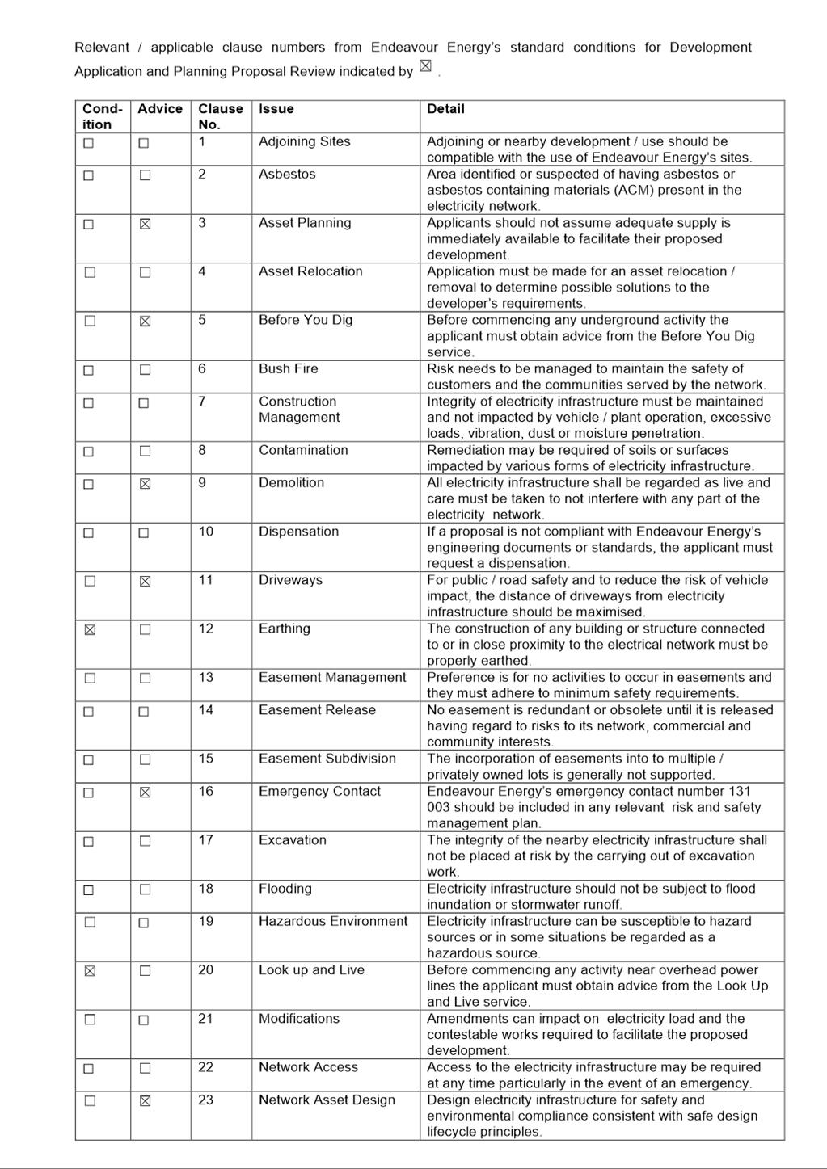
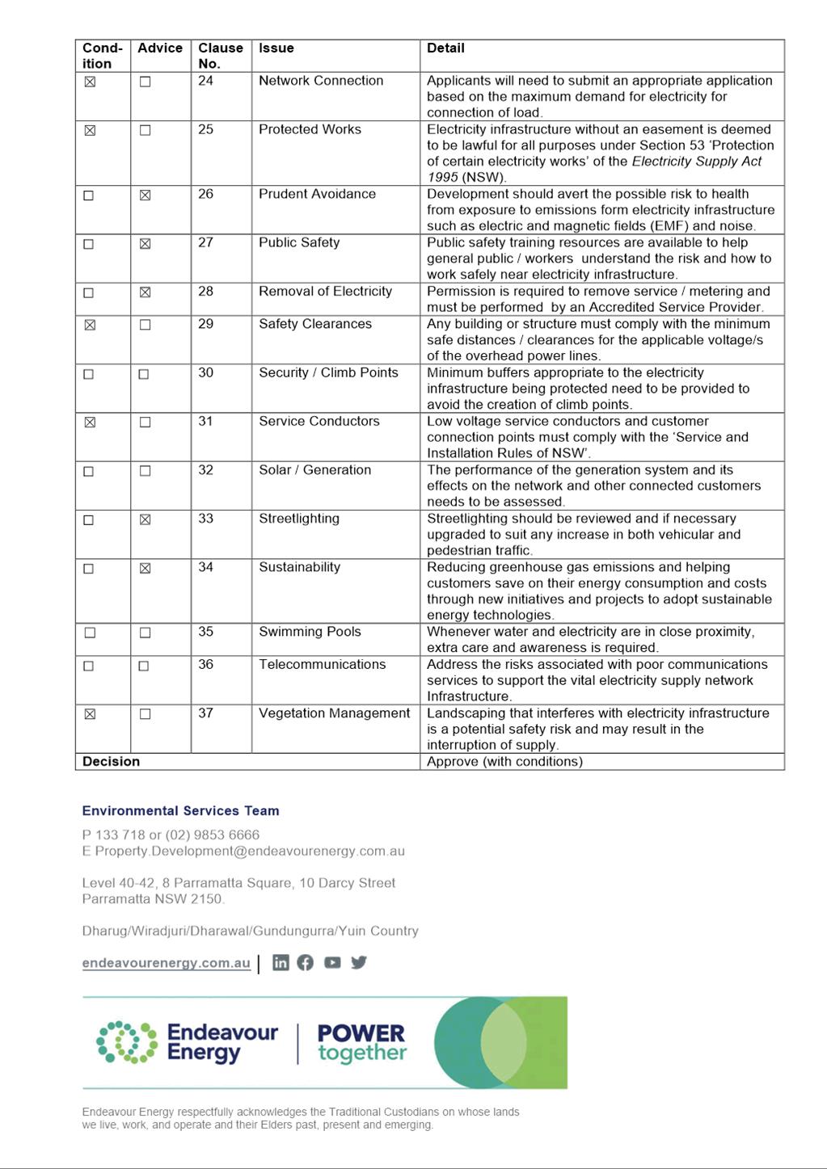
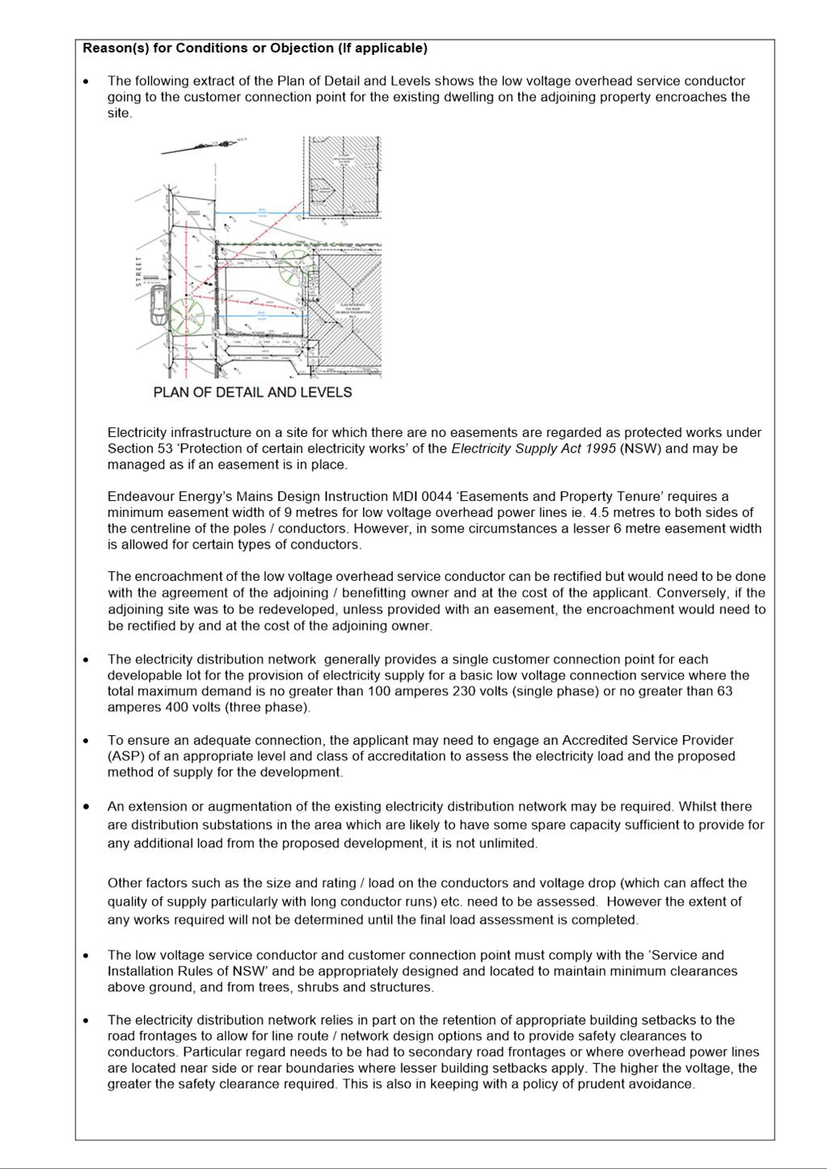
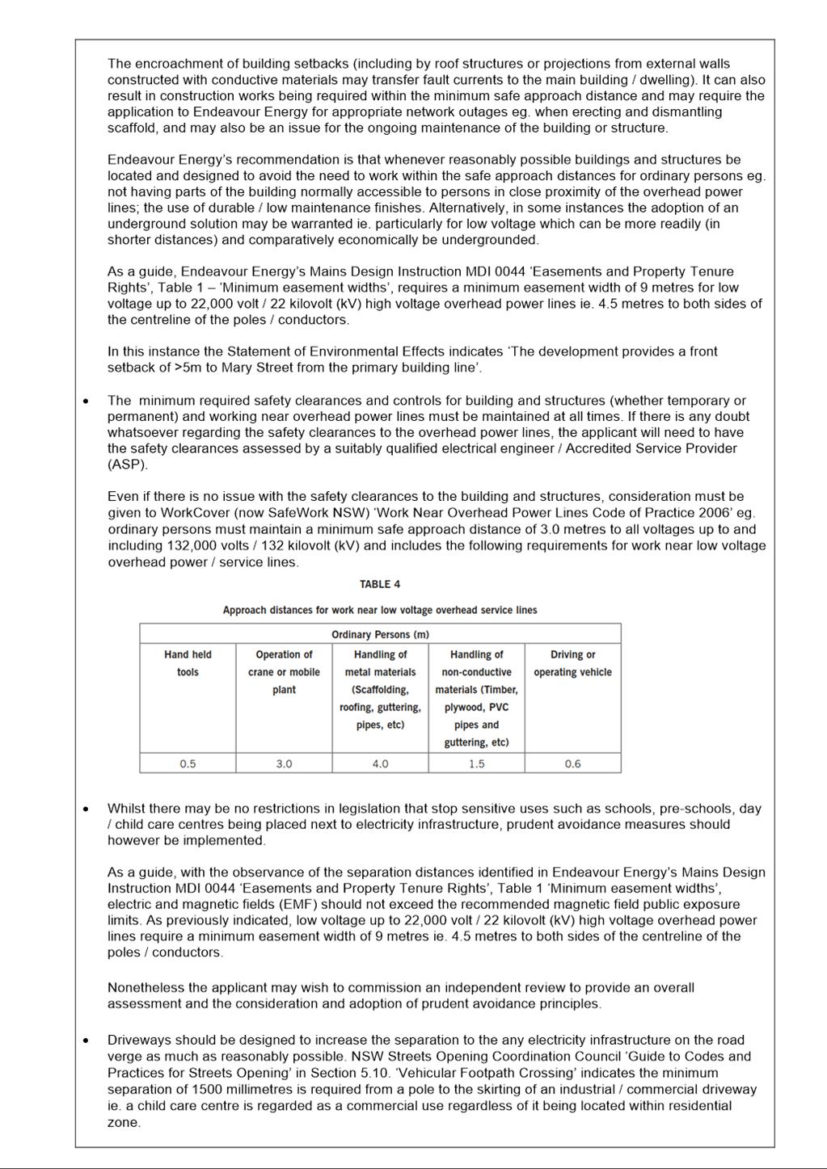

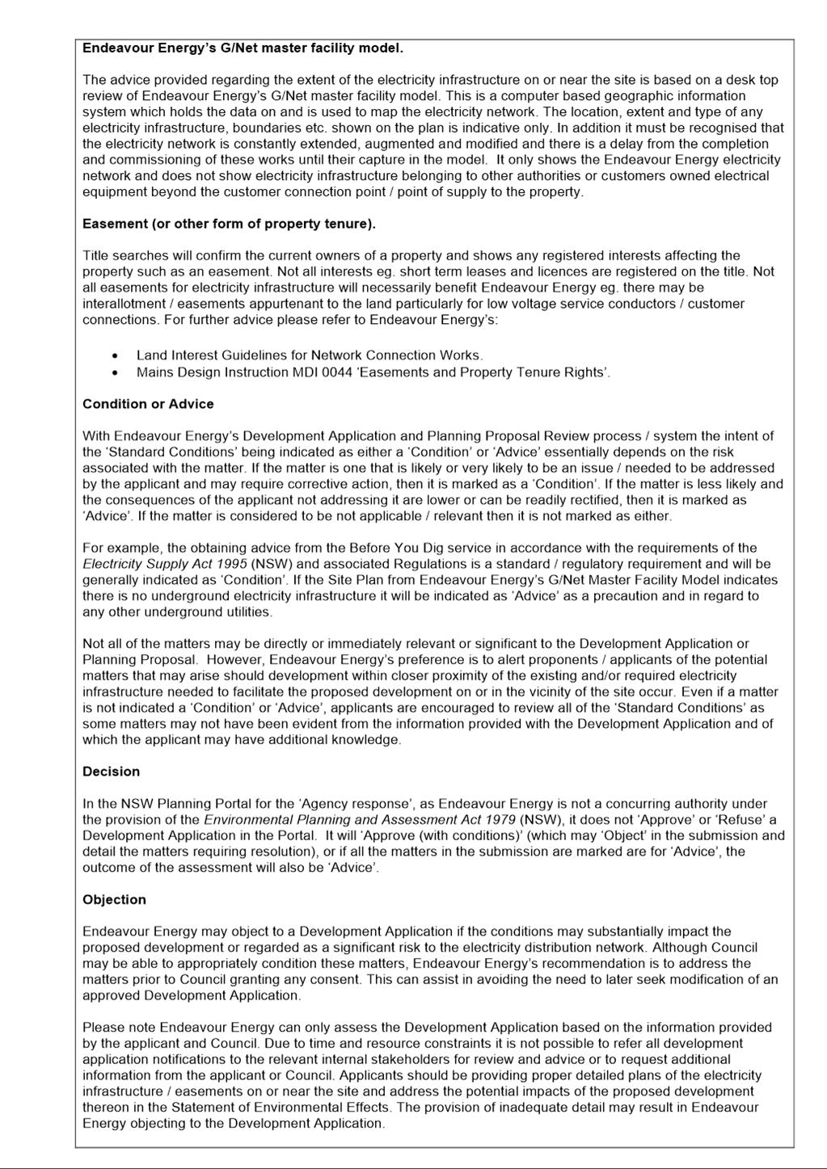
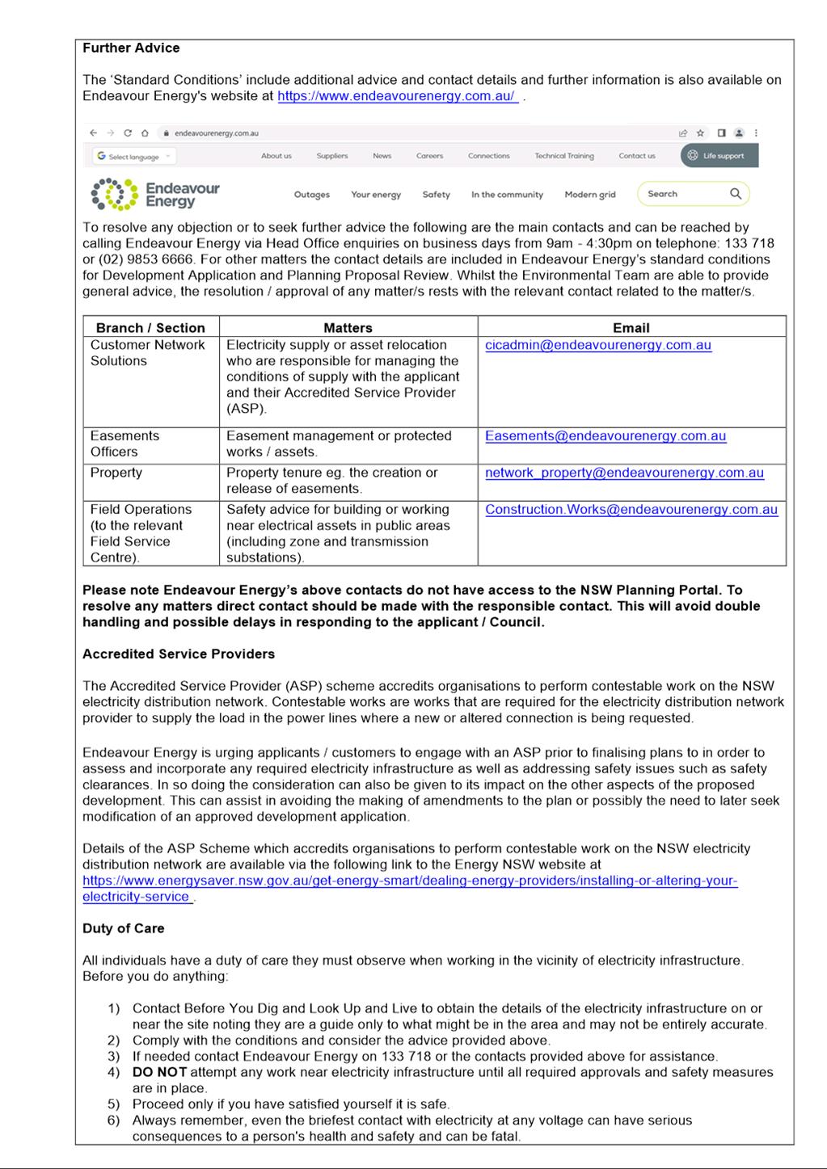
|
Item 5.3 - Attachment
12
|
Traffic and Parking Impact Assessment
|
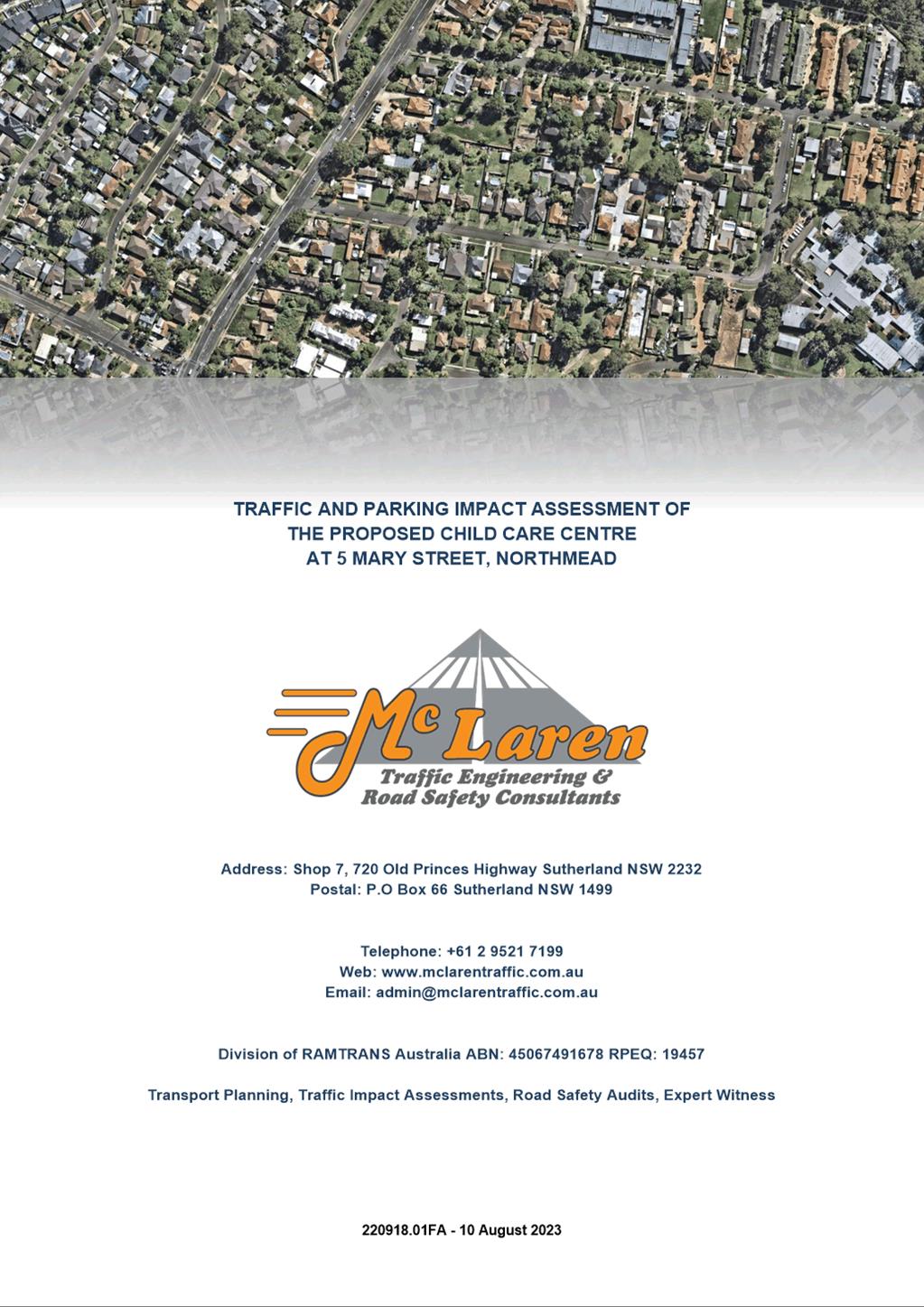
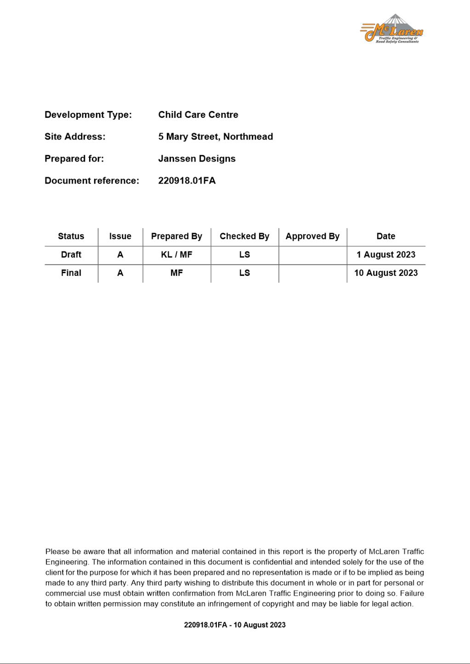
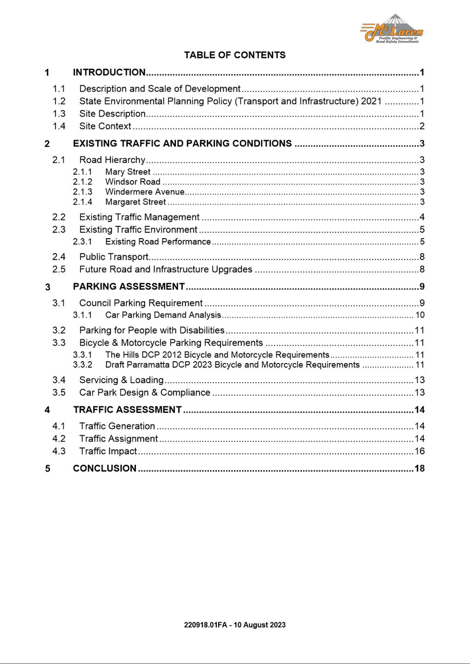
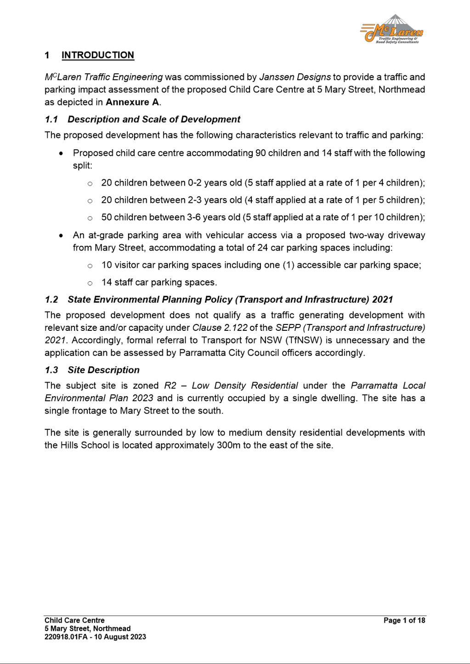
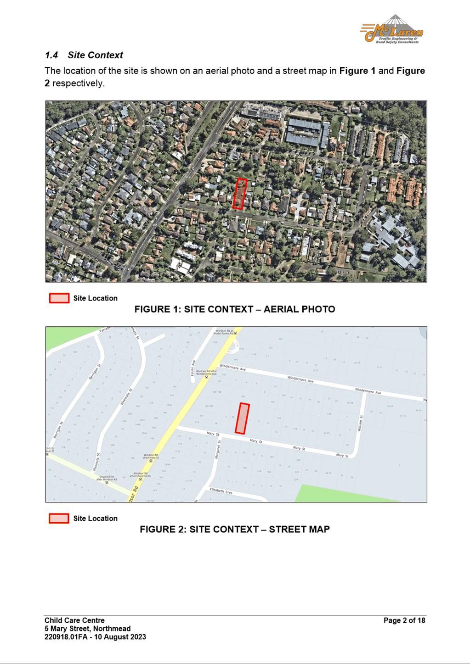
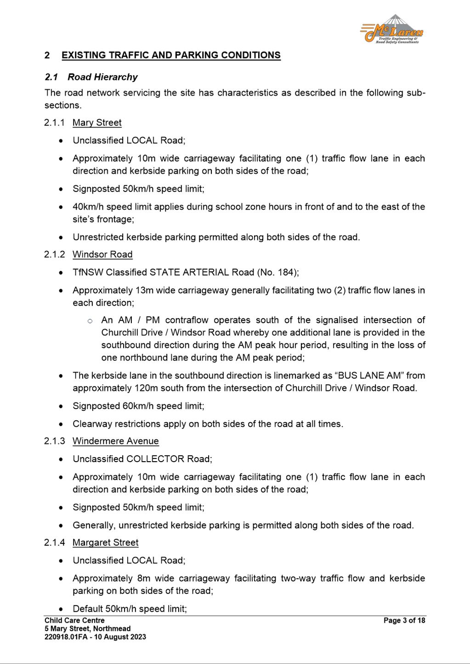
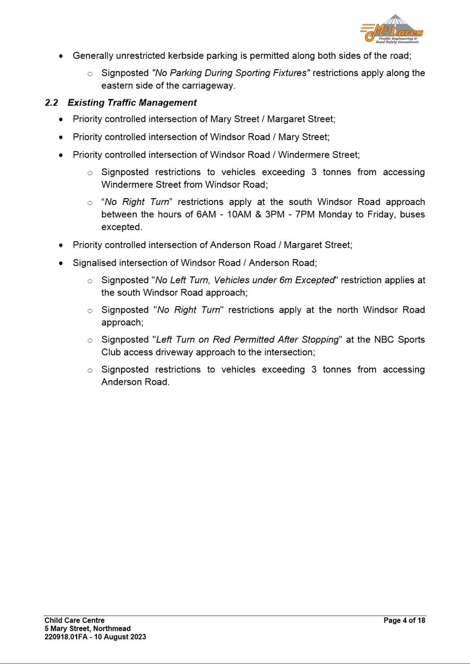
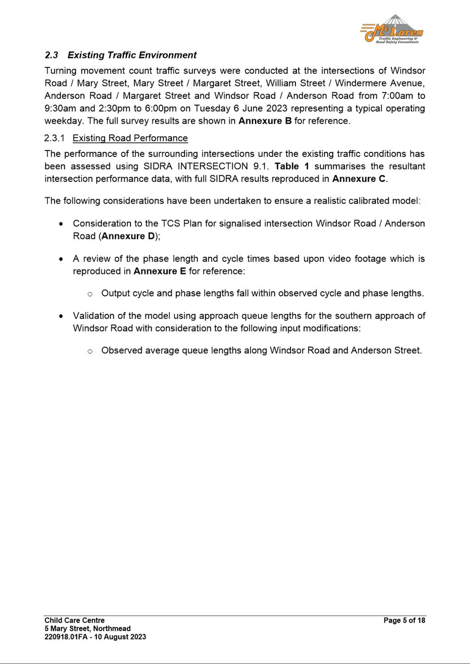
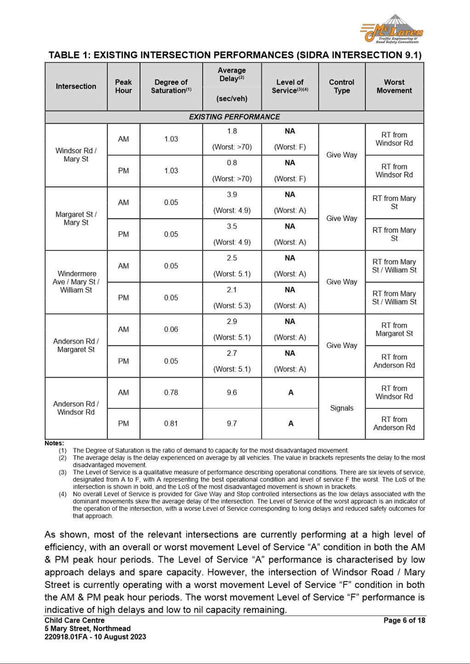
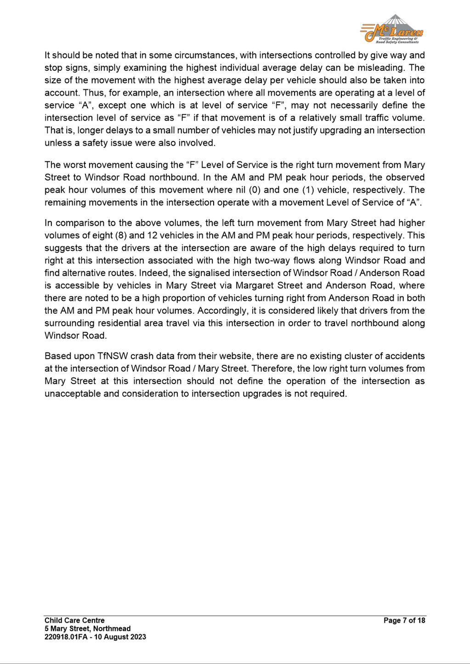
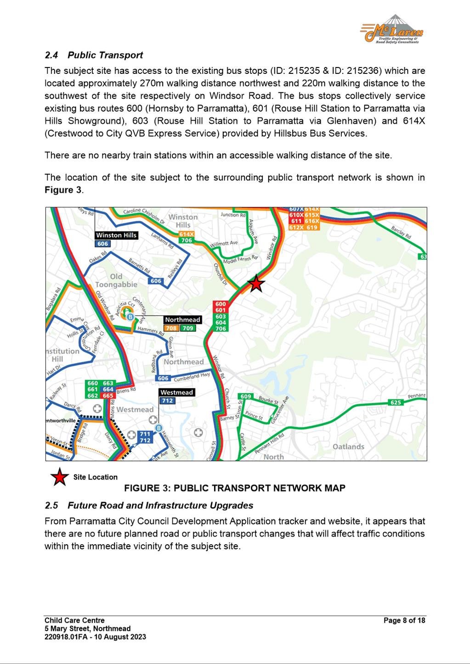
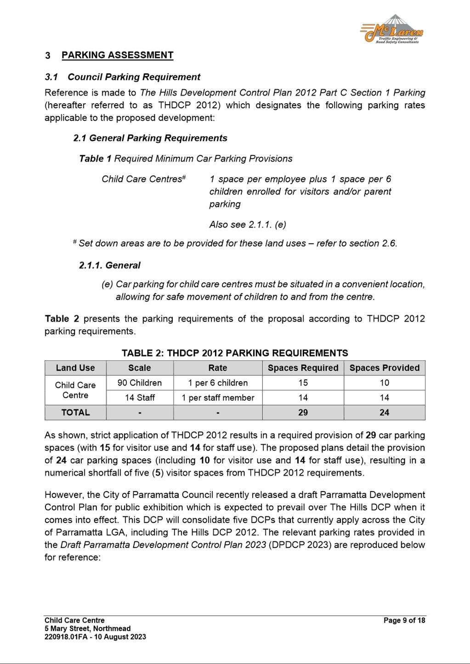
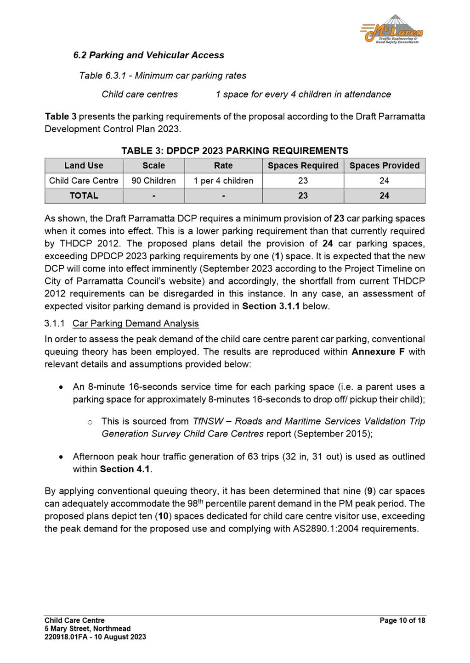
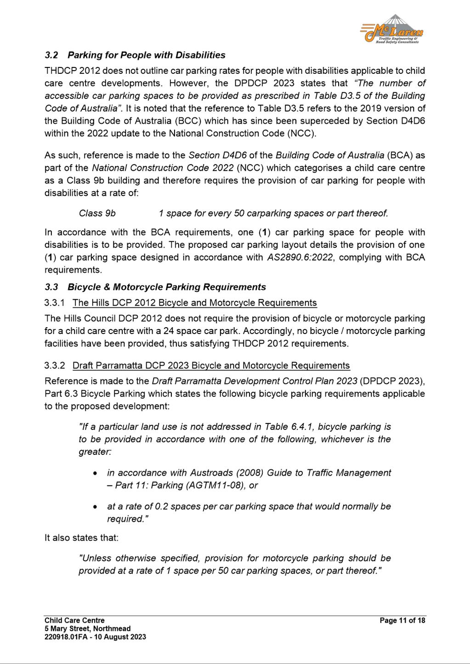
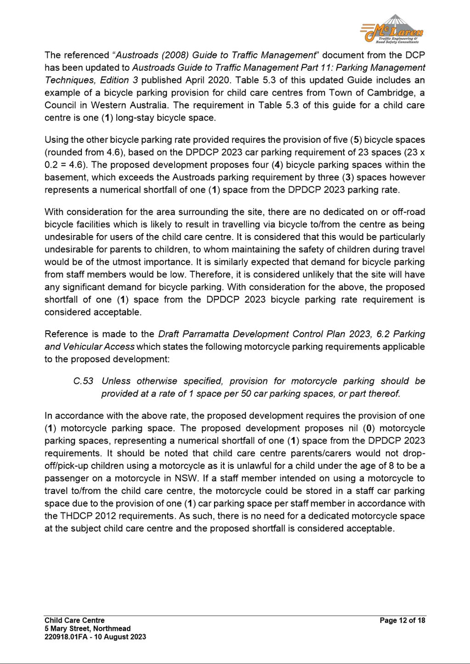
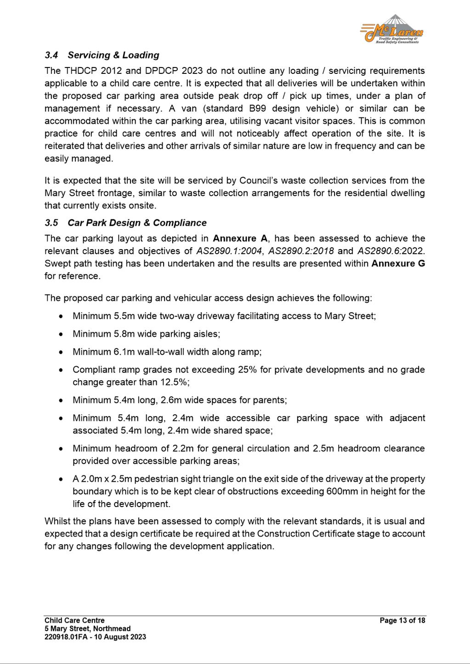
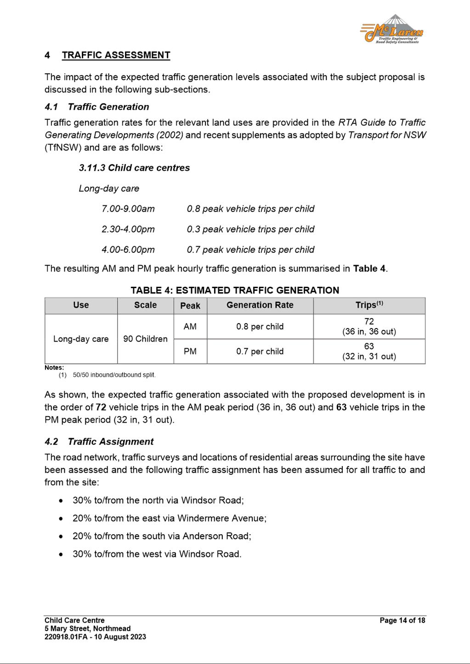
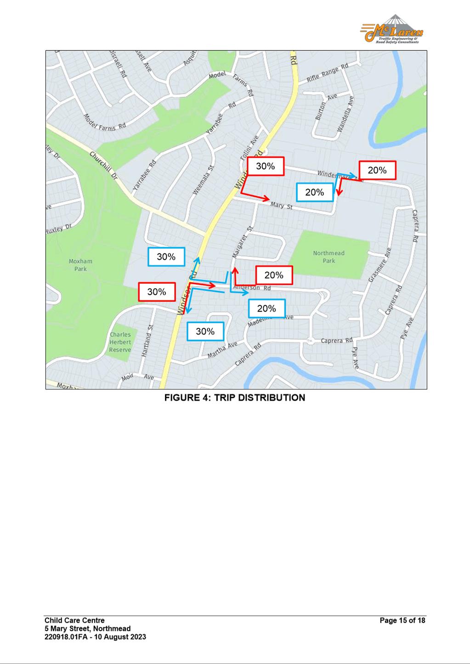
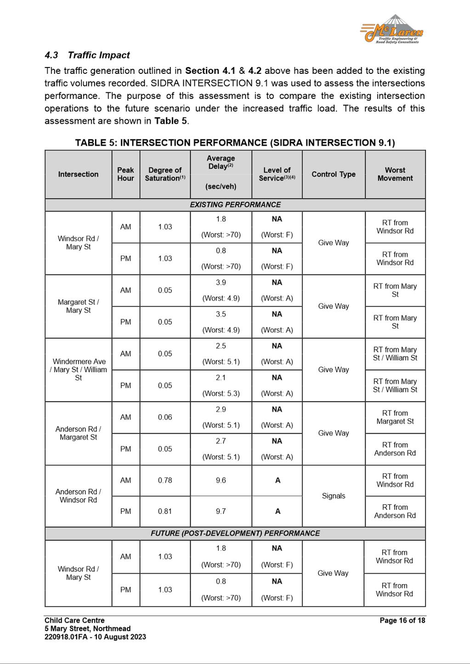
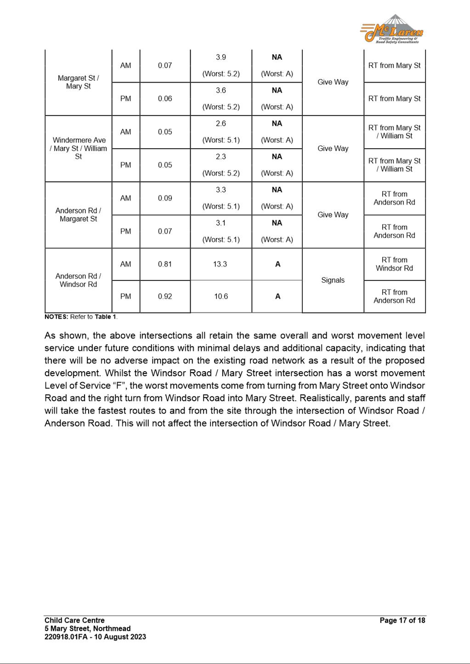
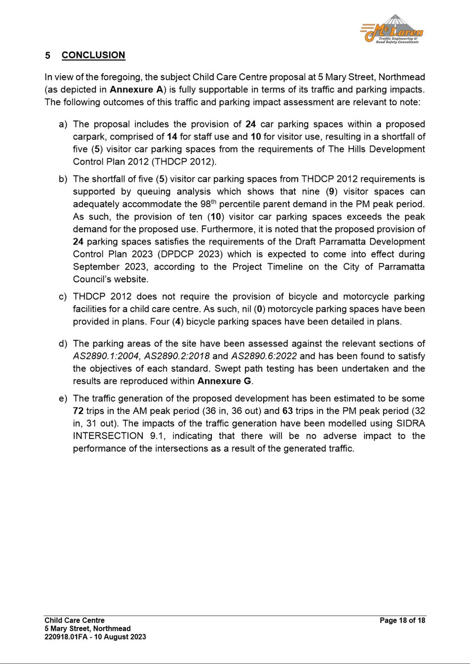
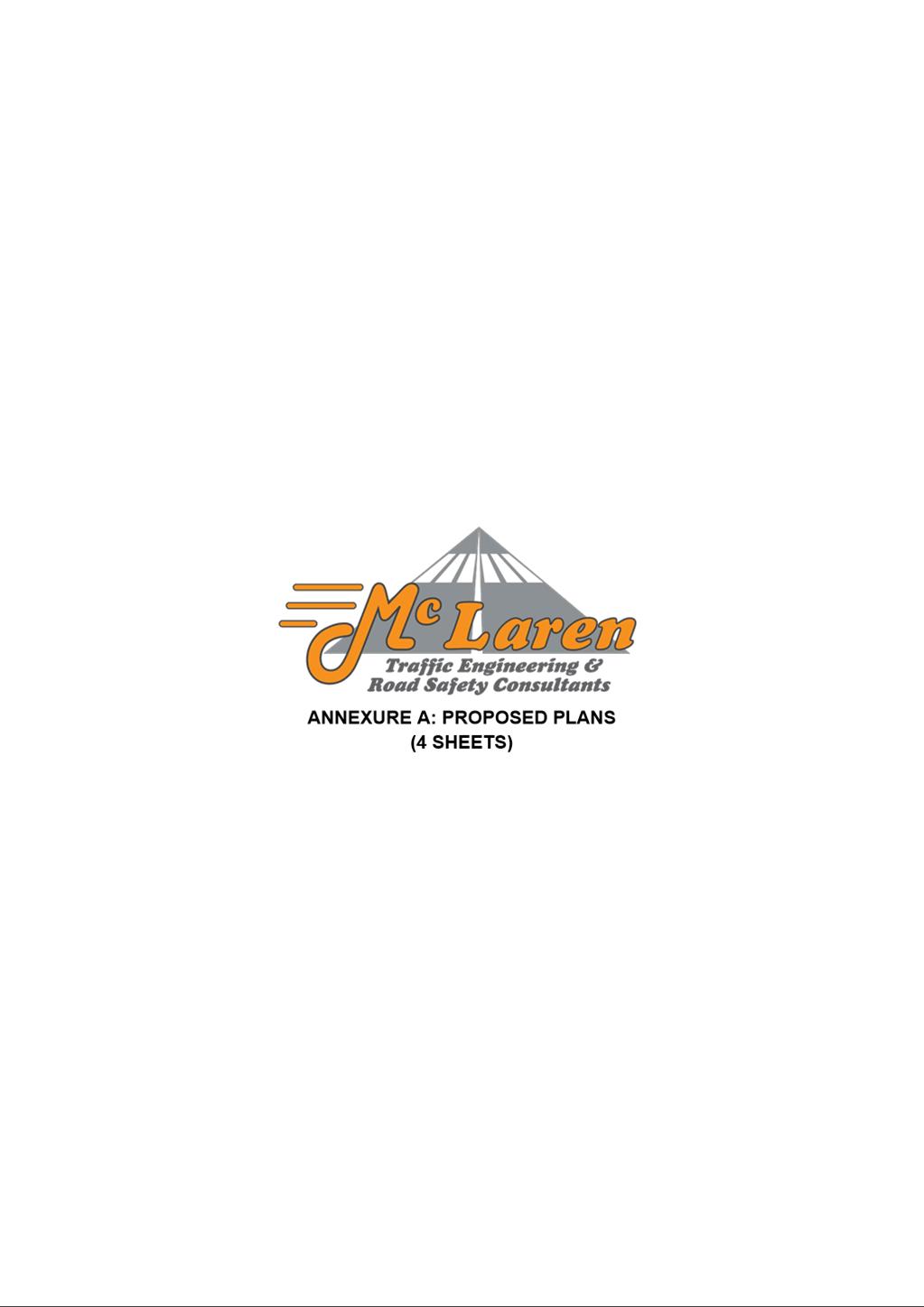
|
Item 5.3 - Attachment 13
|
Accessibility Report
|
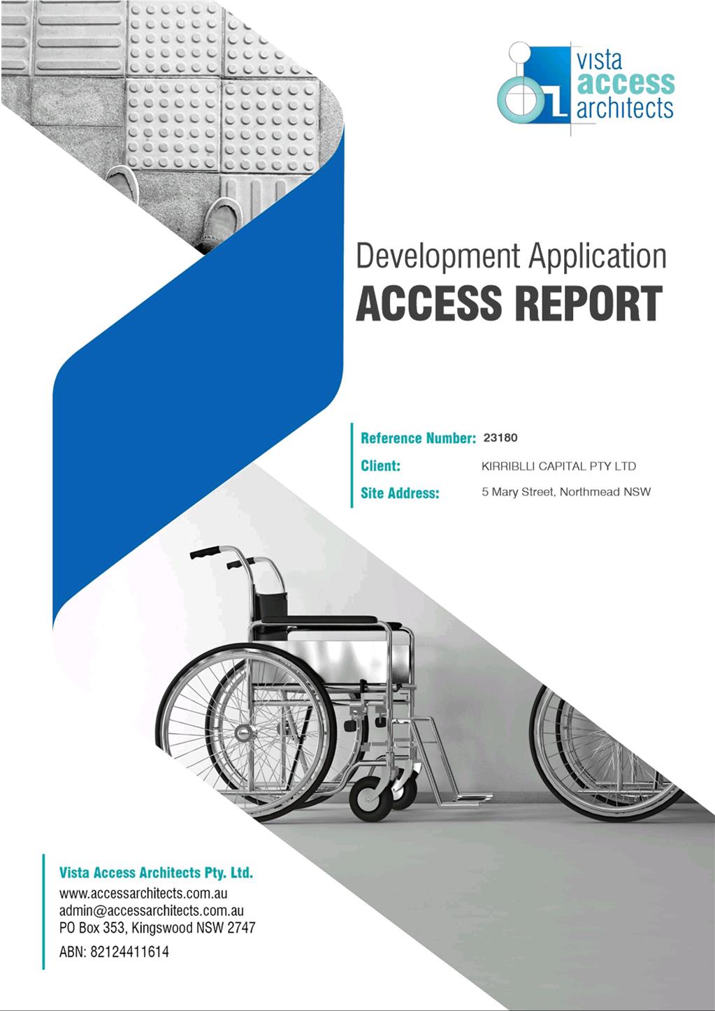
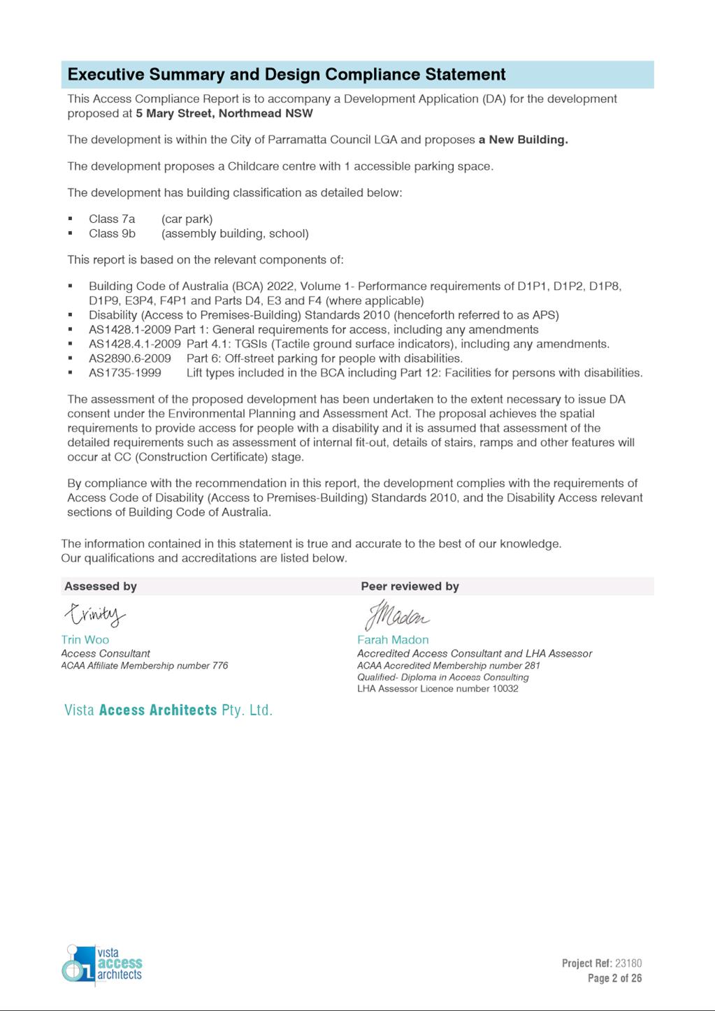
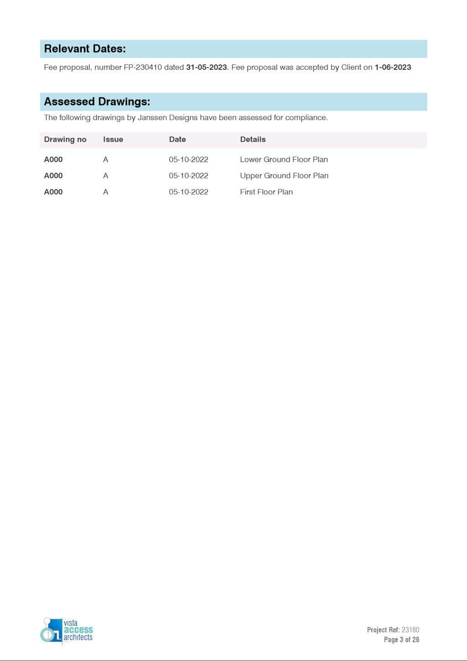
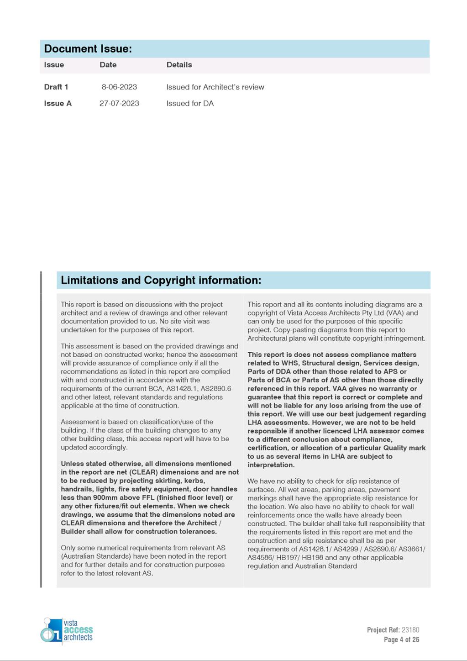
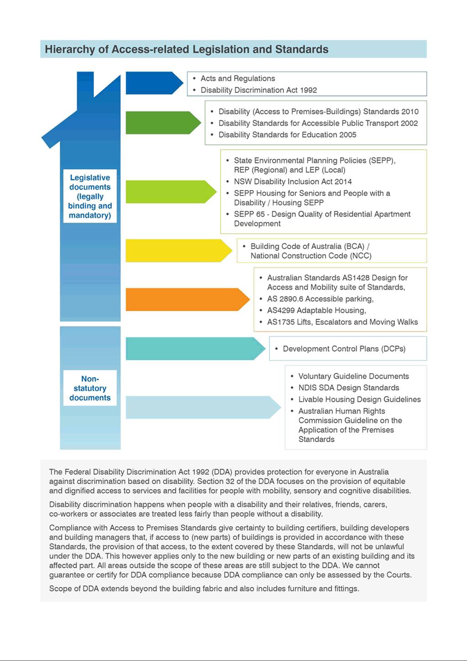
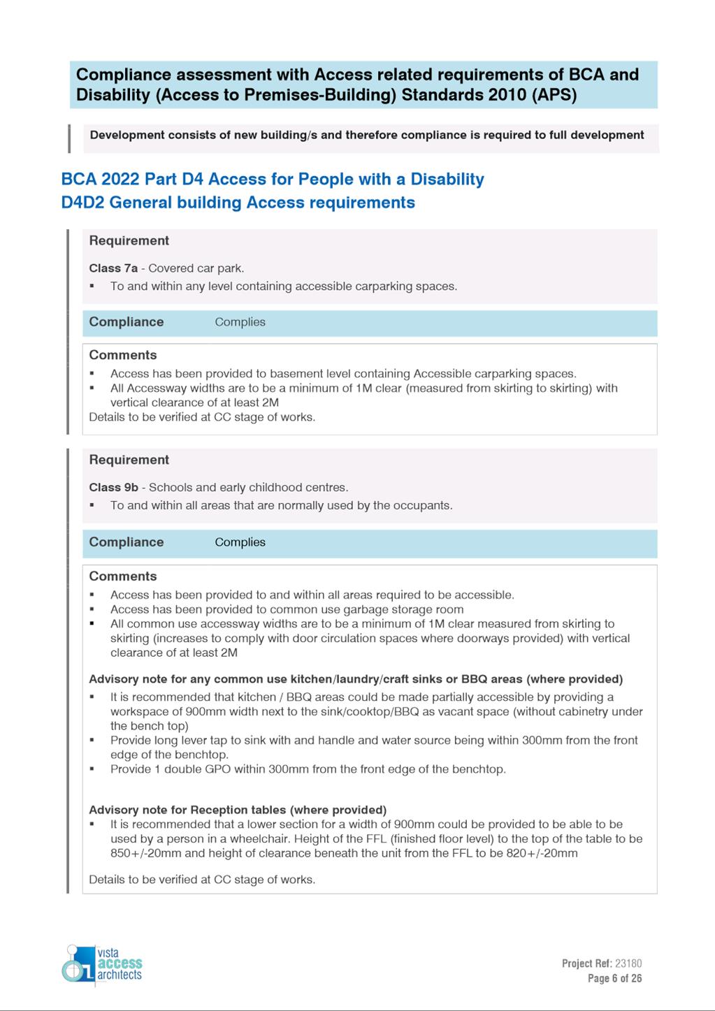
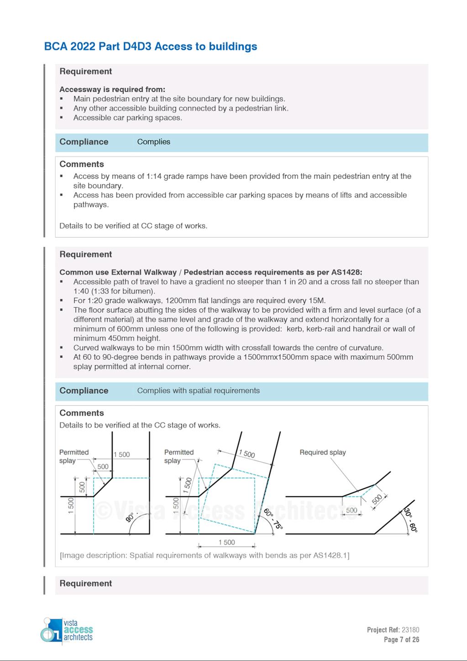
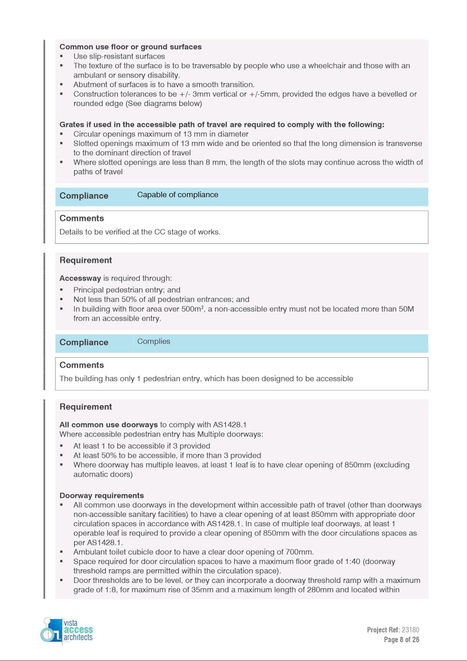
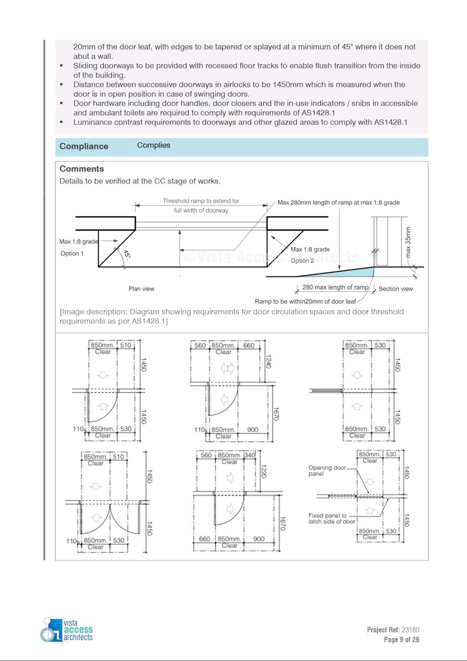
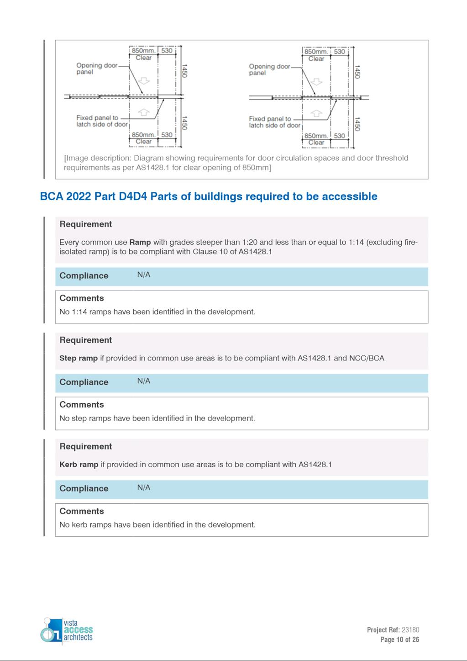
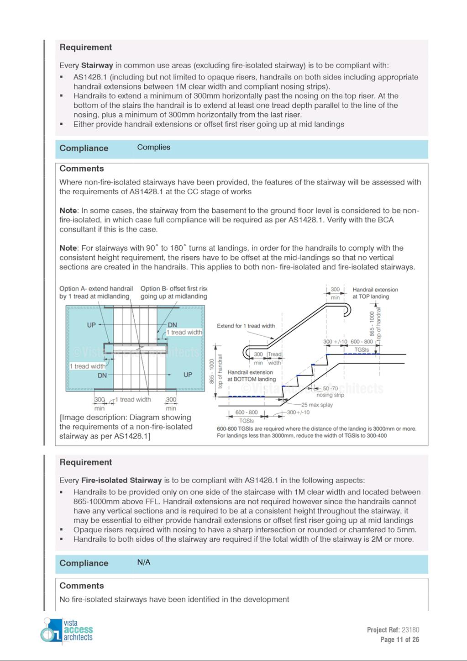
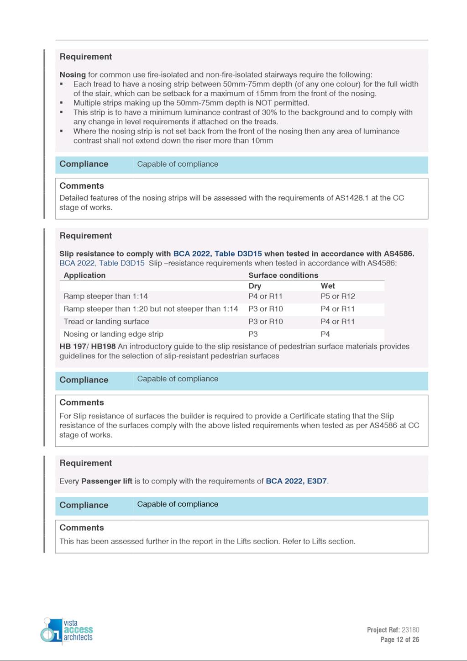
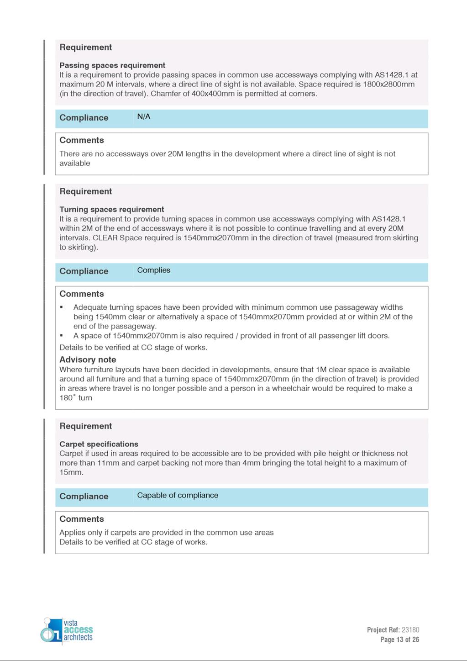
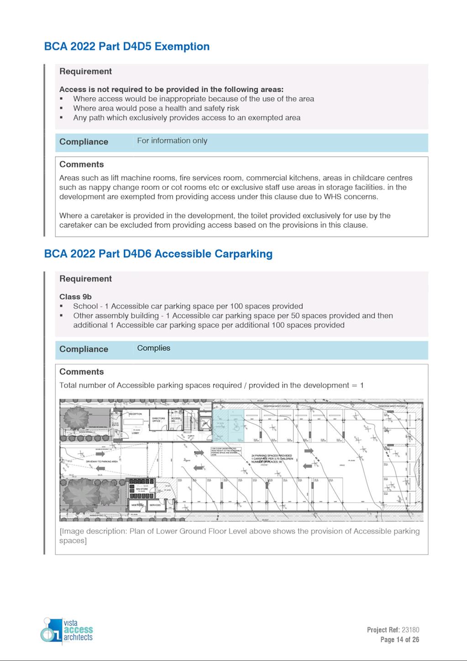
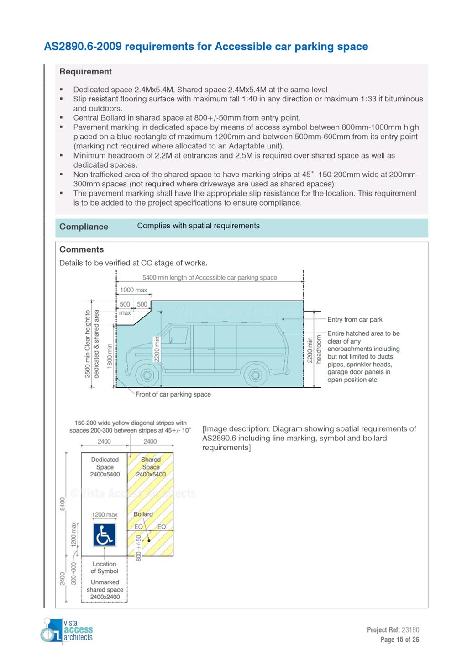
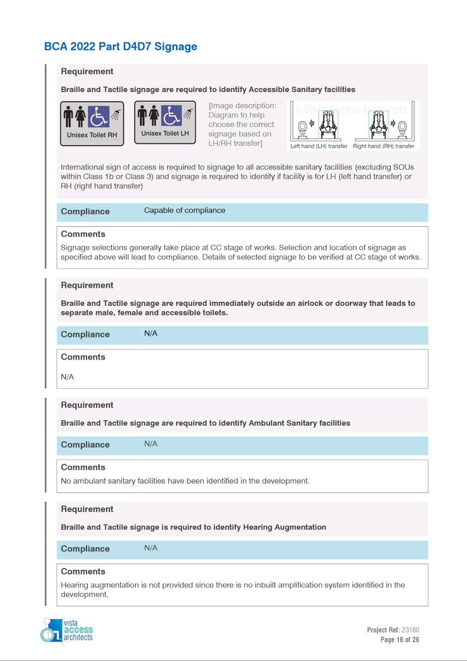
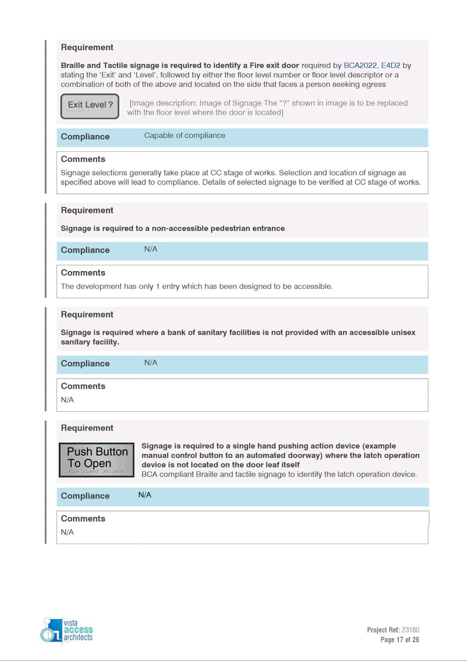
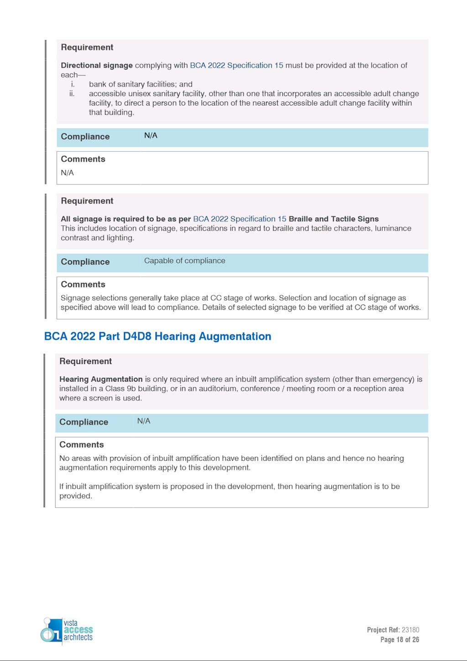
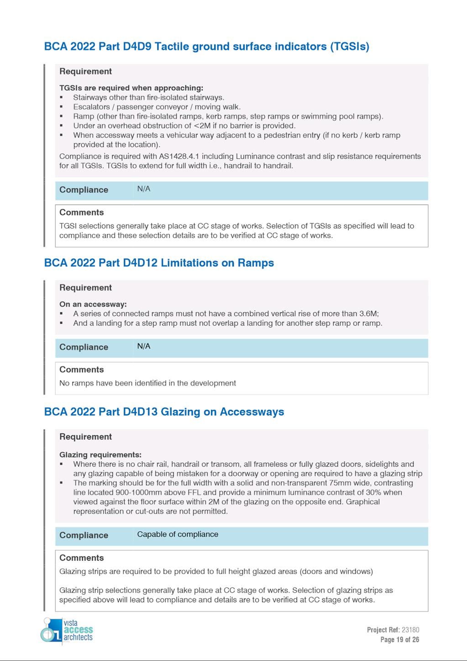
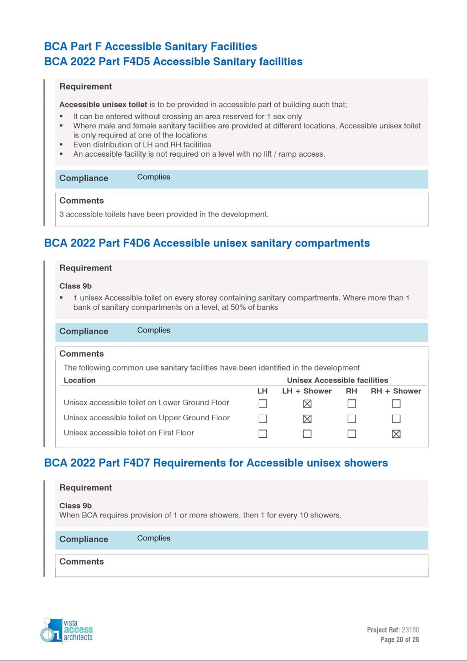
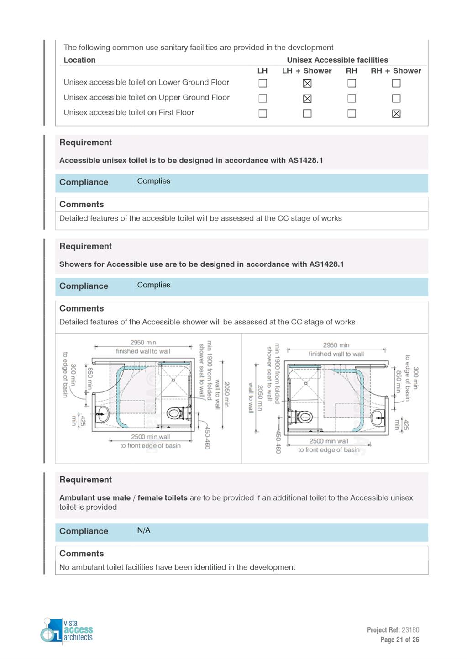
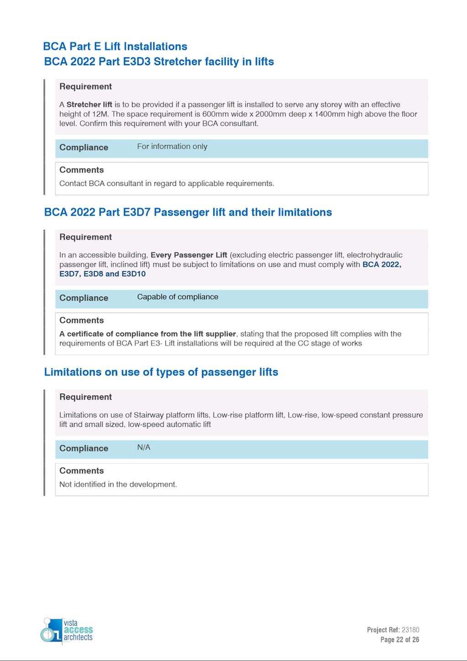
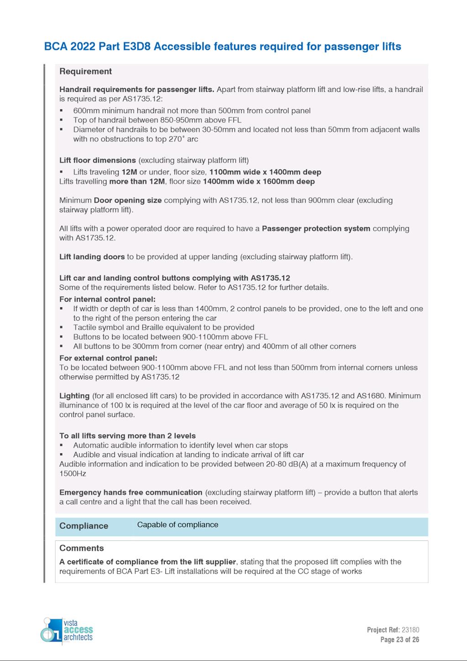
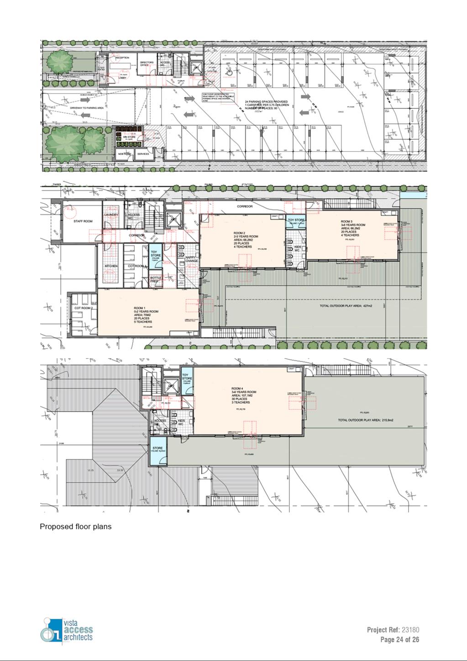
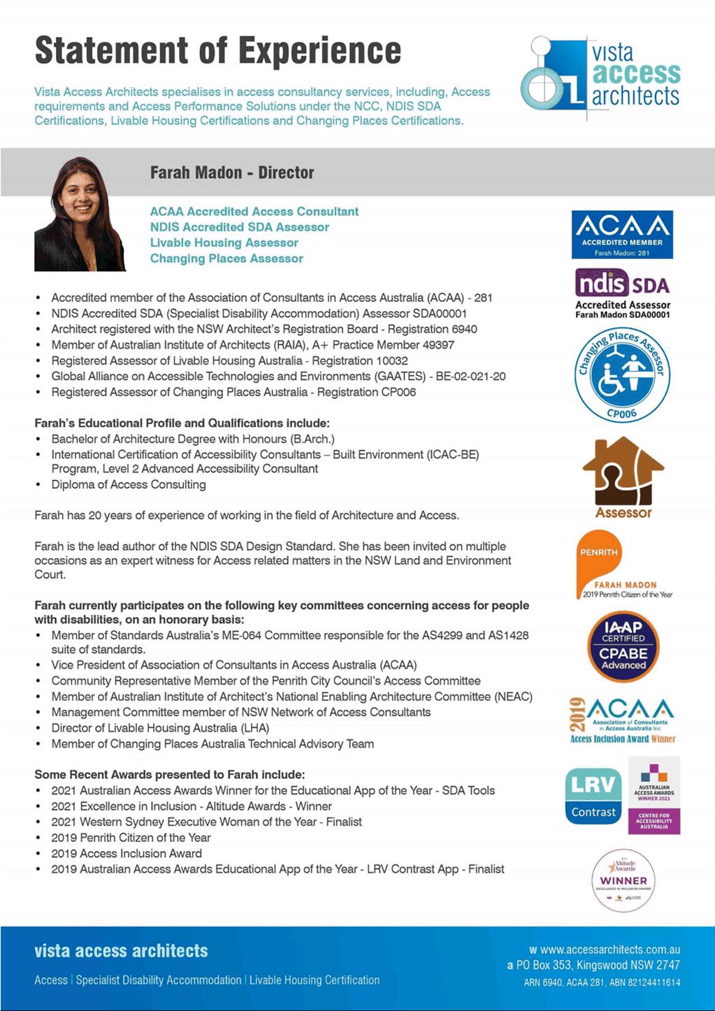
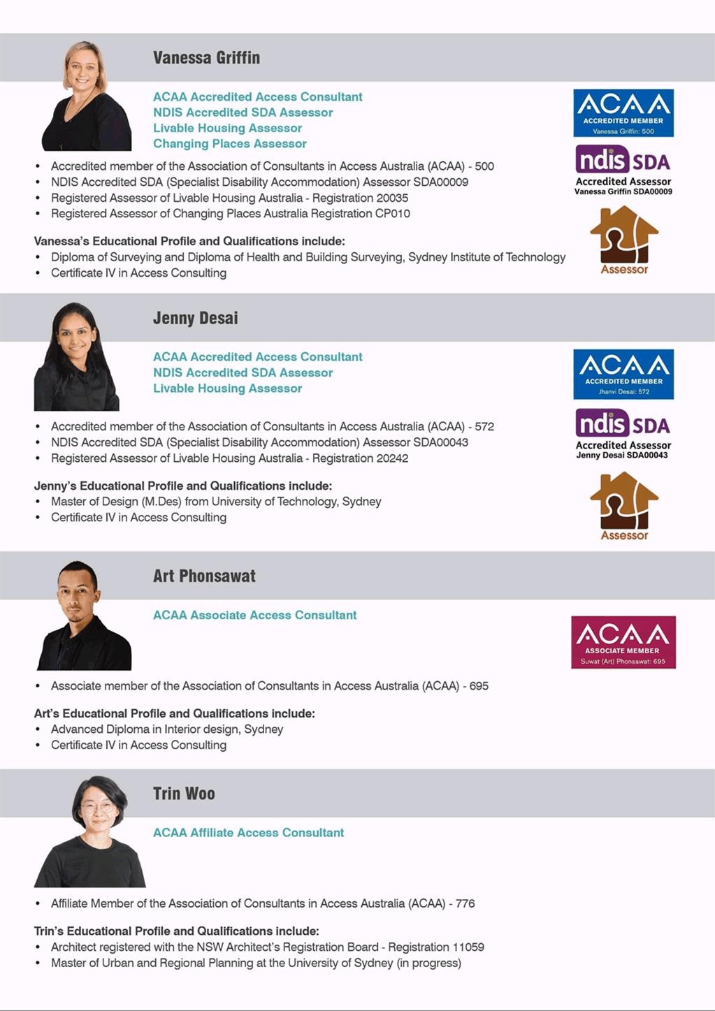
|
Item 5.3 - Attachment 14
|
Plan of Management Report
|
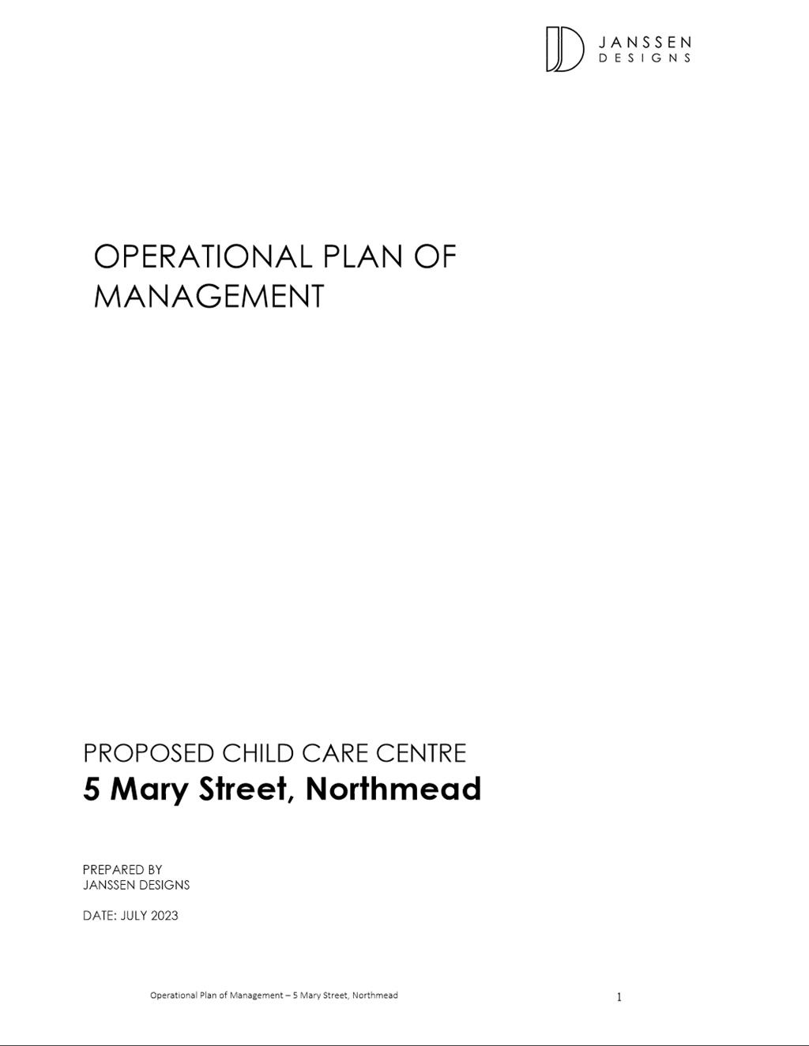
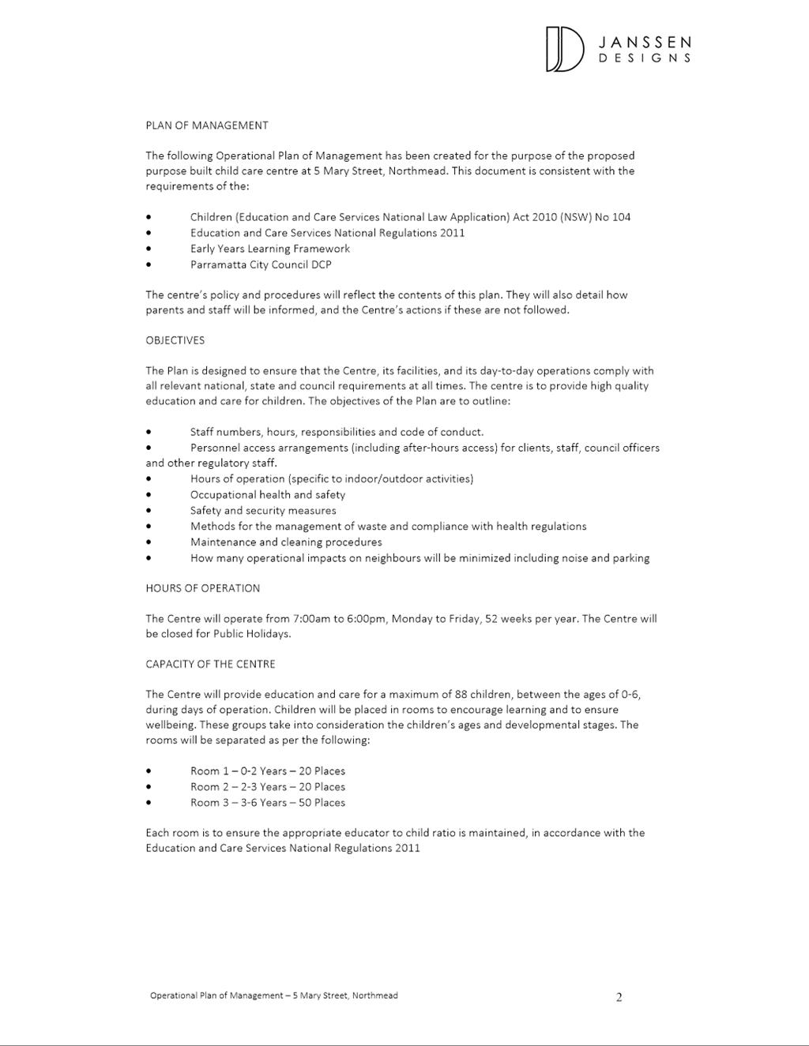
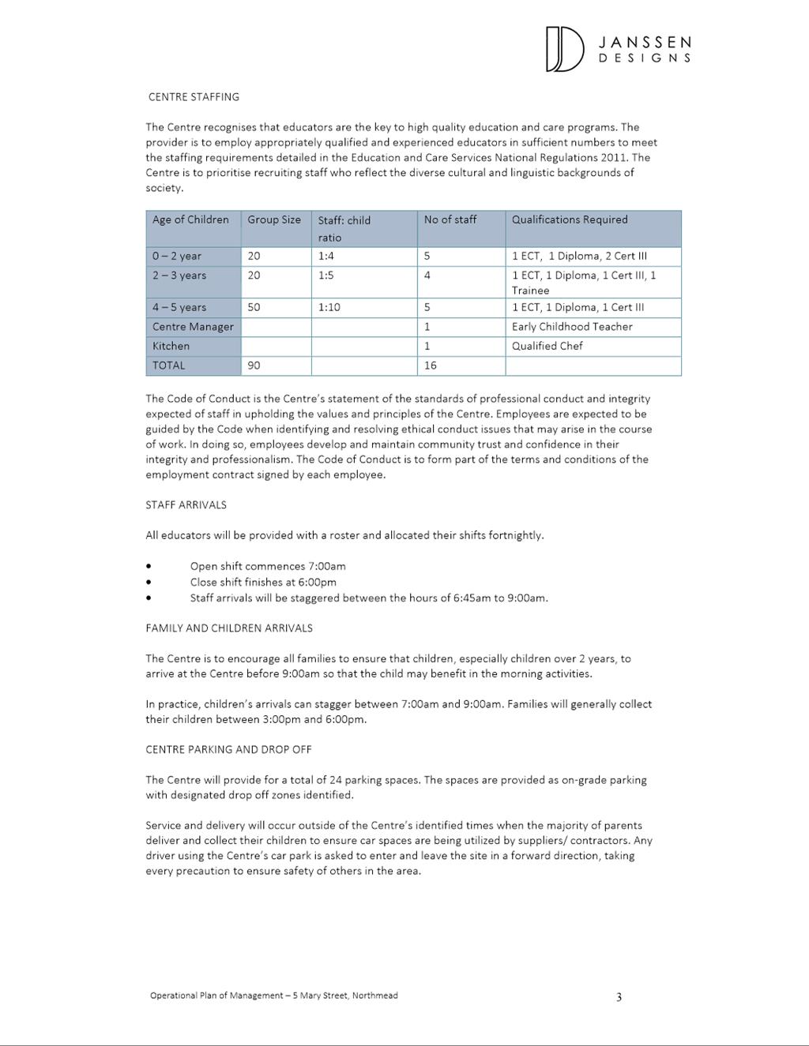
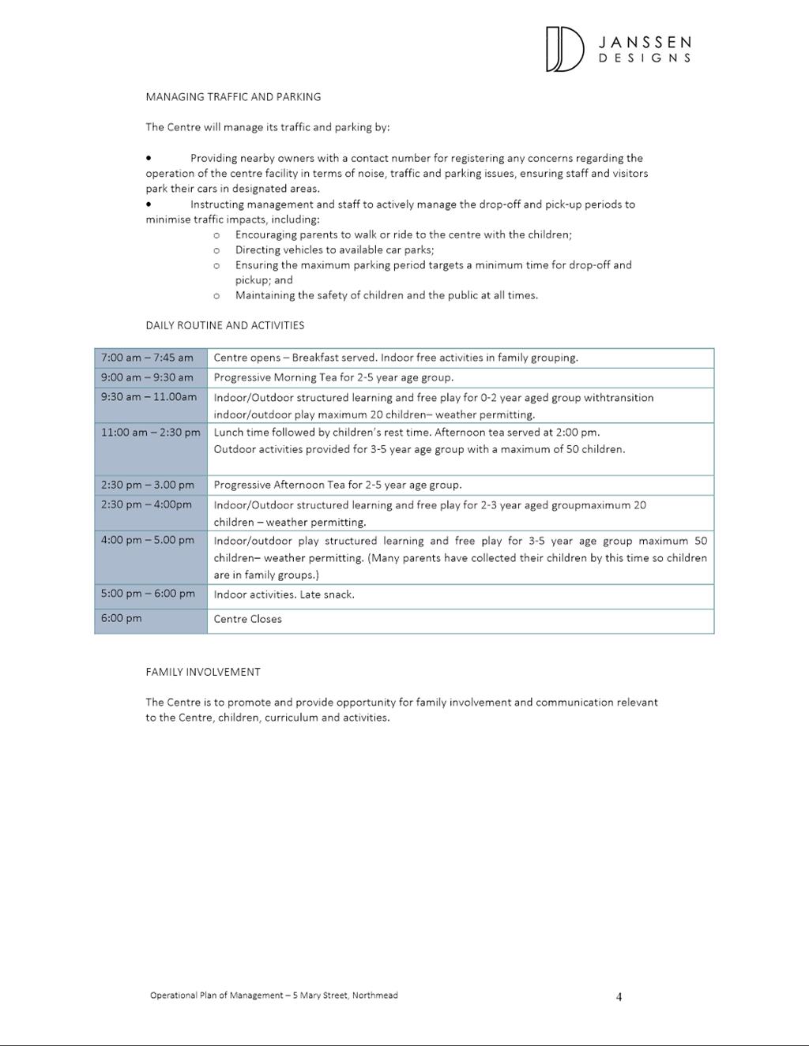
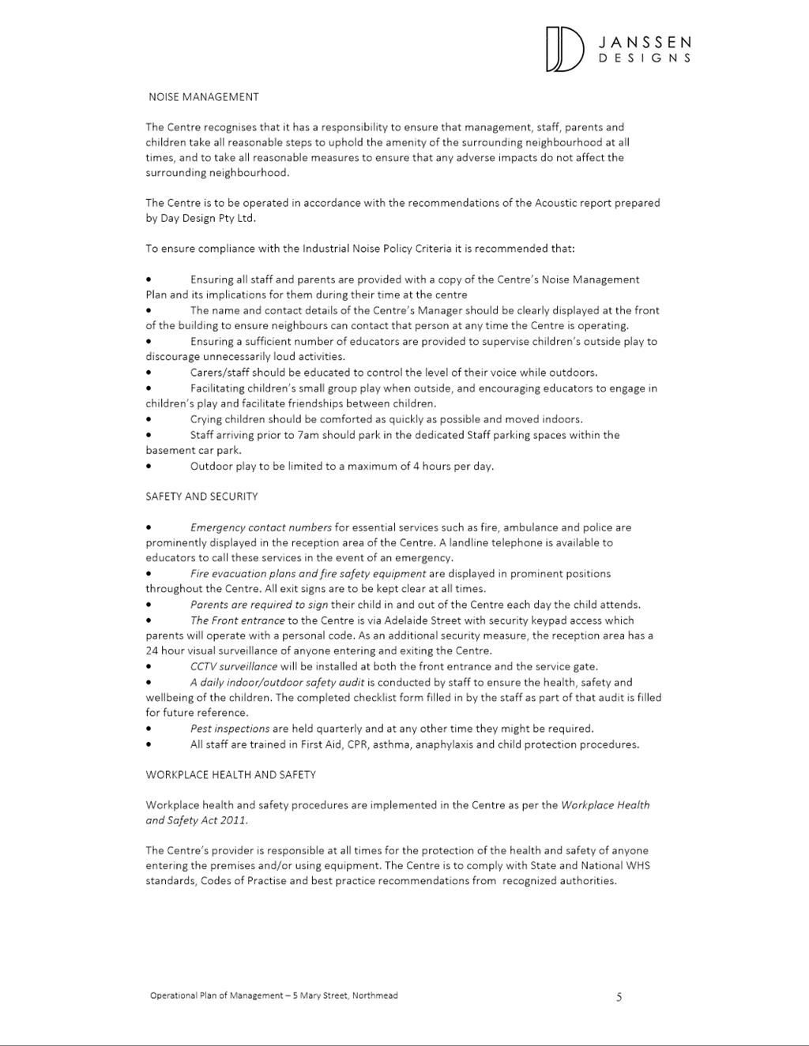
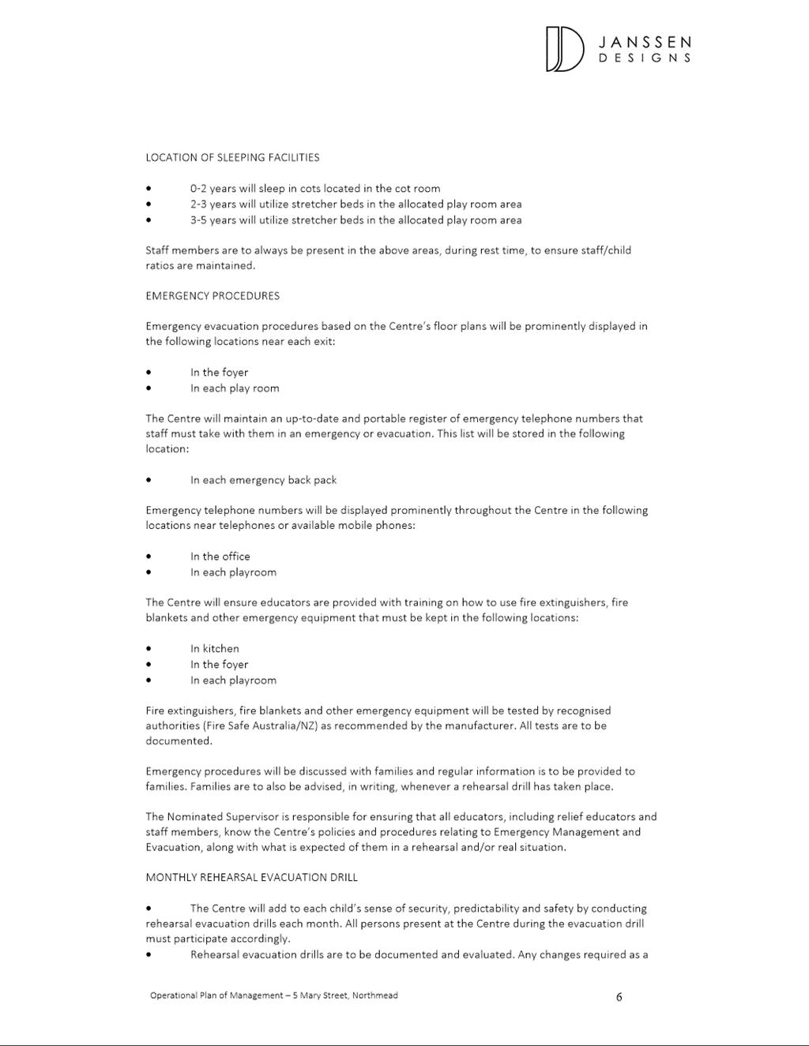
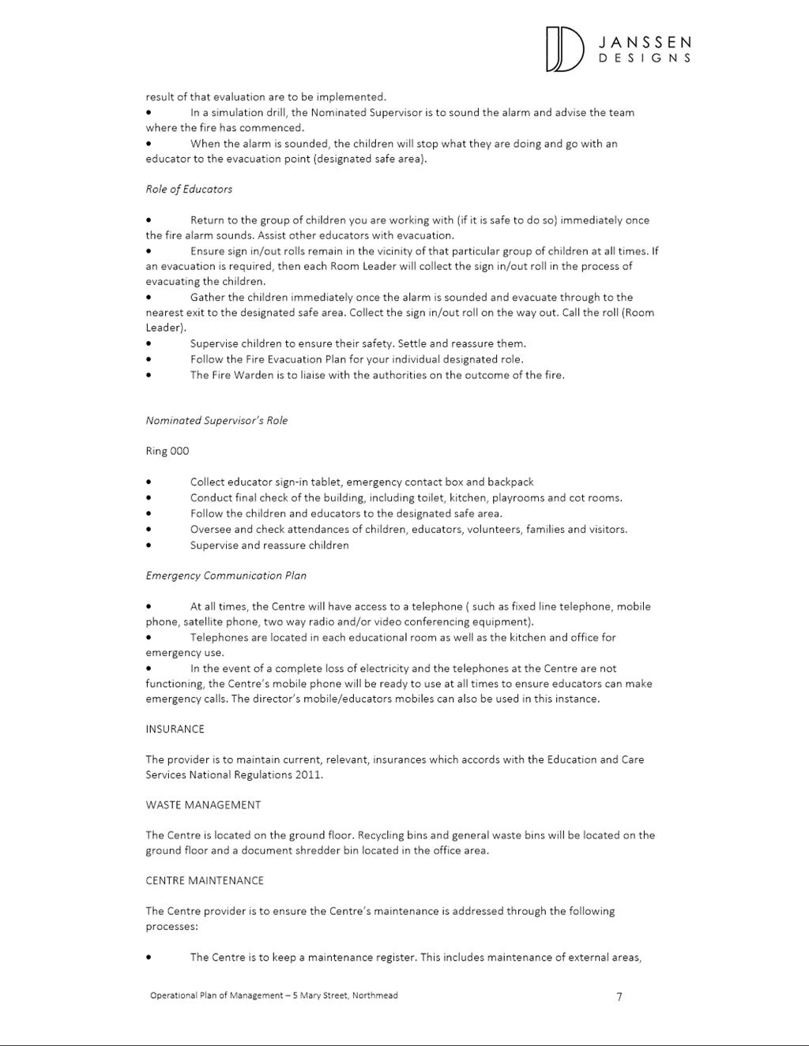
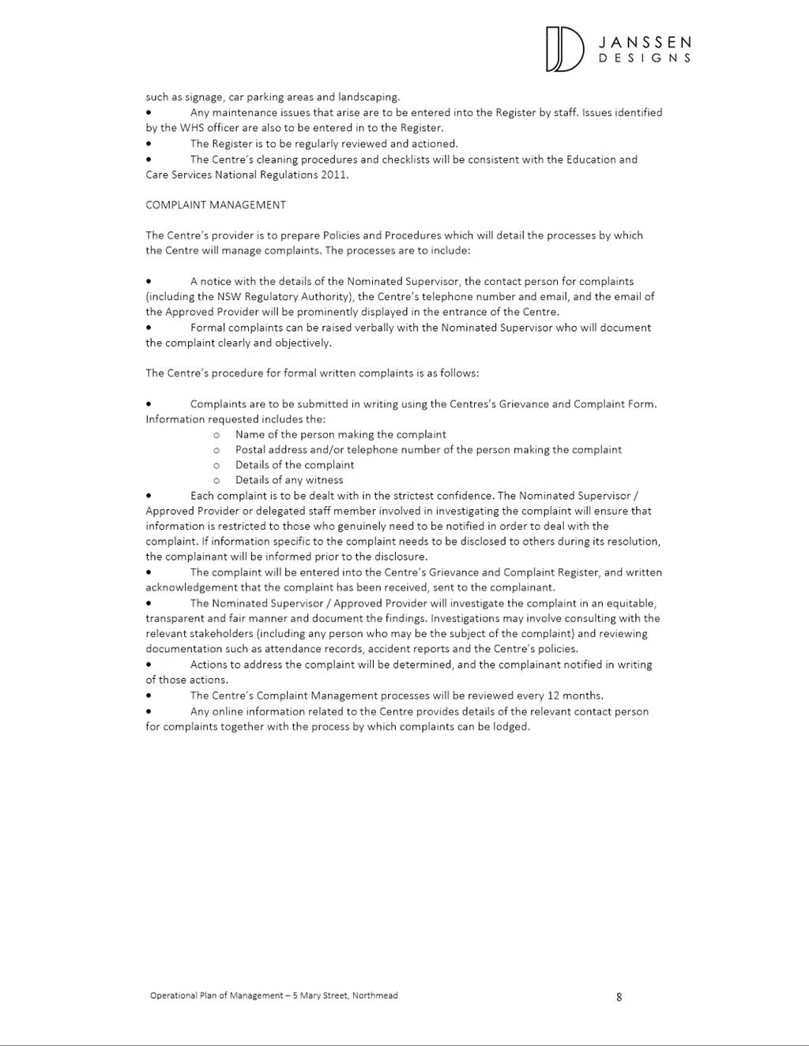
Local
Planning Panel 19 December 2023 Item
5.4
ITEM NUMBER 5.4
SUBJECT OUTSIDE PUBLIC MEETING: 5 Boundary Street, GRANVILLE NSW 2142 (Lot 8
DP 939772)
DESCRIPTION Demolition, tree removal and construction of a 4 storey residential
flat building comprising 8 units with basement parking for 9 vehicles.
REFERENCE DA/959/2022 - D09220902
APPLICANT/S Ms A Ingleton
OWNERS Mrs N Khouri
REPORT OF Group
Manager Development and Traffic Services
RECOMMENDED Approval
DATE OF REPORT 30 nOVEMBER
2023
REASON
FOR REFERRAL TO LPP
The proposal is referred to the
Parramatta Local Planning Panel due being a sensitive use, a Residential Flat Building
of 4 or more storeys.
EXECUTIVE SUMMARY
Development
Application DA/959/2022 was lodged on 13 September 2022 for a 4 storey
residential flat building containing 7 units and basement parking.
The subject site
is legally described as Lot 8 DP 939772 and commonly known as 5 Boundary
Street, Granville and has an approximate area of 696.8m2.
The proposed
residential flat building is located in an R4 zone on an isolated site.
Attempts to amalgamate the site were made, however proved unsuccessful.
In accordance
with the Parramatta Notification Plan, the Development Application was notified
and advertised between 16 December 2022 to 11 January 2023. No submissions were
received. Following amendments to the proposal, the application was re-notified
between 1 September and 22 September 2023. No submissions were received.
The application
has been assessed relative to section 4.15 of the Environmental Planning and
Assessment Act 1979, taking into consideration all relevant state and local
planning controls. Consideration of technical matters by Council’s
engineering and landscaping departments has not identified any fundamental
issues of concern.
The proposal
demonstrates reasonable compliance with the statutory requirements with minor
or acceptable variations to some controls contained within the Development
Control Plan (DCP) and Apartment Design Guide (ADG) that can be supported.
Having regard to
the matters for consideration under Section 4.15 of the Environmental Planning
and Assessment Act, it is recommended Development Application No. DA/959/2022
be approved.
In its context,
this development proposal is able to be supported in terms of the development’s
broader strategic context, function and overall public benefits.
RECOMMENDATION
(a) That,
the Parramatta Local Planning Panel, exercising the functions of Council
under section 4.16 of the Environmental Planning and Assessment Act 1979,
APPROVE development consent subject to the conditions in Attachment 1.
REASONS FOR APPROVAL
1. The
development is permissible in the R4 zone pursuant to the Parramatta Local
Environmental 2011 and State Environmental Planning Policy No 65 – Design
Quality of Residential Apartment Development 2002 and satisfies the
requirements of all applicable planning standards controls.
2. The
development will be compatible with the emerging and planned future character
of the area.
3. The
development will provide housing that accommodates the needs of the existing
and future residents, workers and visitors of Parramatta.
4. For
the reasons given above, approval of the application is in the public interest.
Denise Fernandez
Senior Development Assessment Officer
Susmita Thapa
Development Support Officer
Attachments:
|
1⇩ 
|
Assessment Report and Draft Conditions
|
57 Pages
|
|
|
2⇩ 
|
Locality map
|
1 Page
|
|
|
3⇩ 
|
Plans Used Dureing Assessment
|
25 Pages
|
|
|
4
|
Internal Plans Used During Assessment
(confidential)
|
12 Pages
|
|
REFERENCE MATERIAL
|
Item 5.4 - Attachment
1
|
Assessment Report and Draft Conditions
|
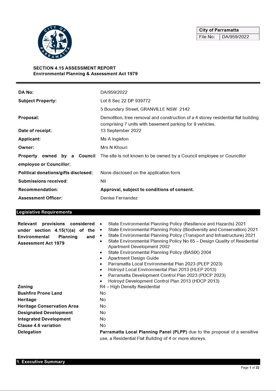
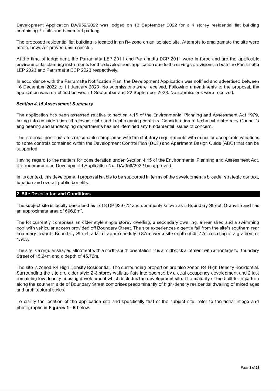
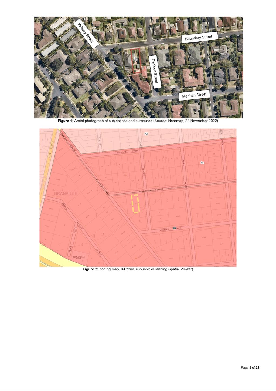
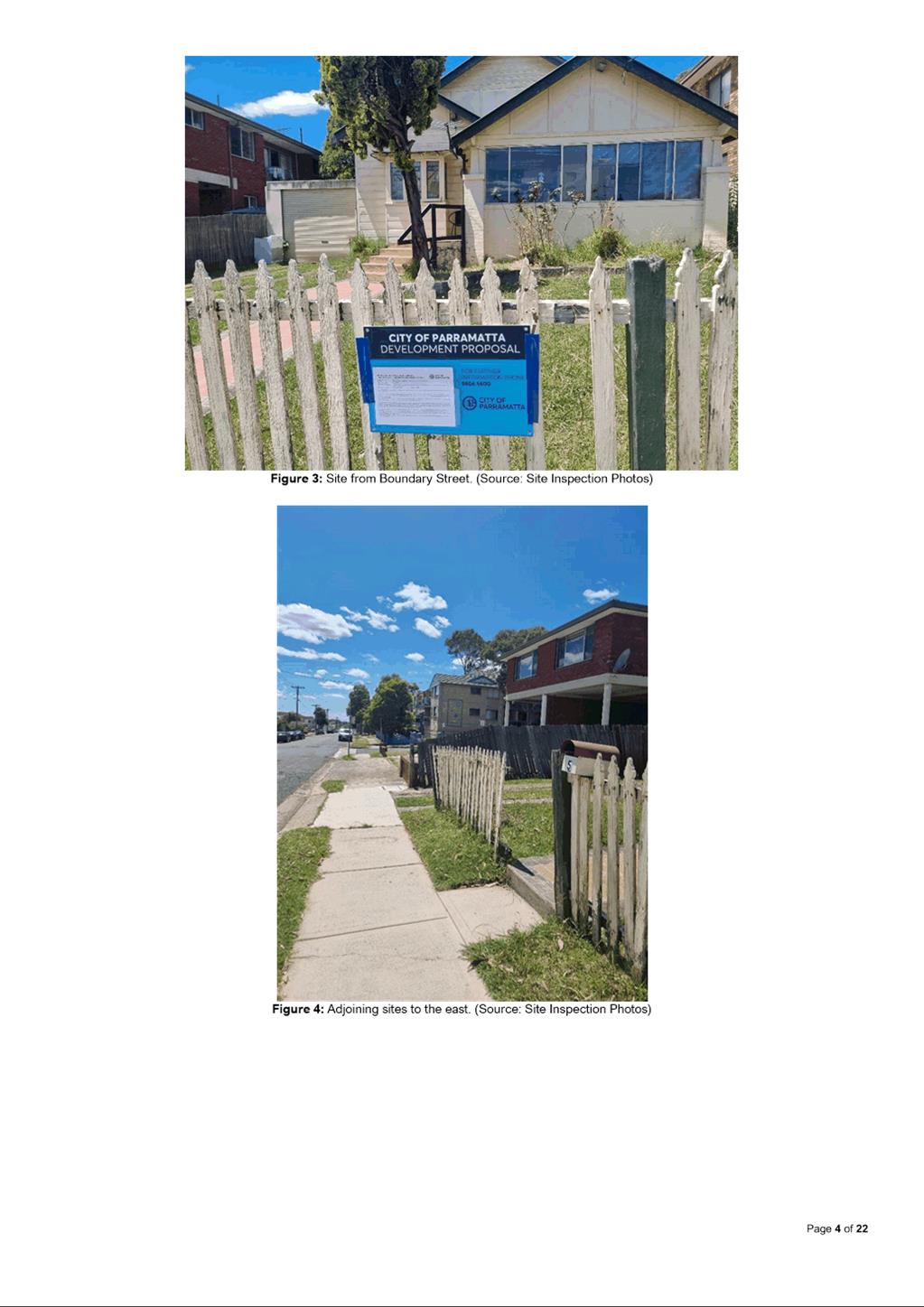
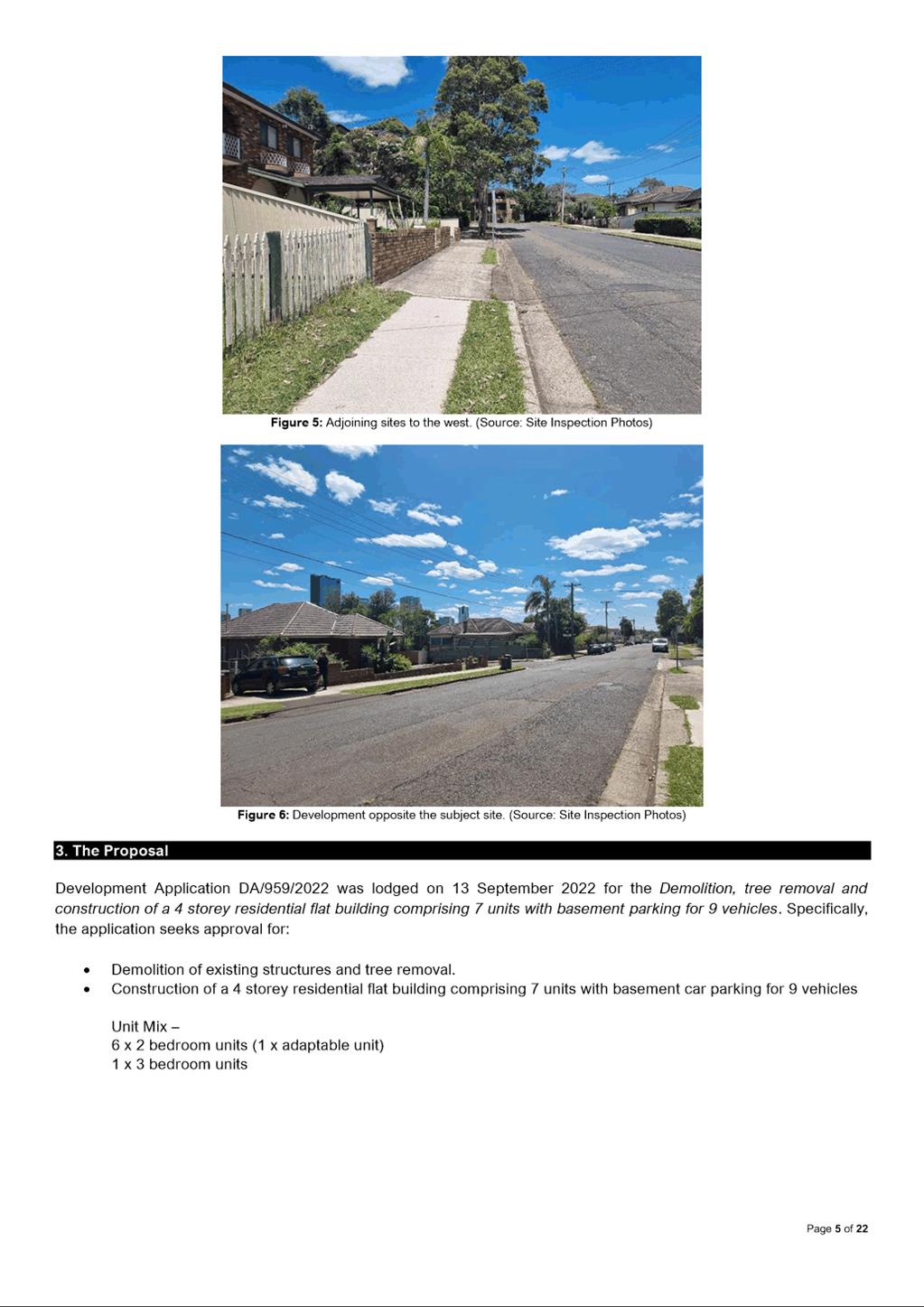
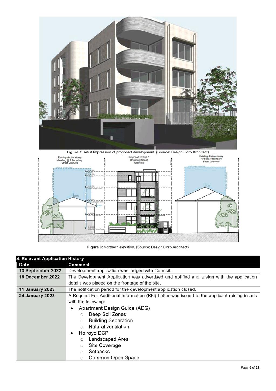
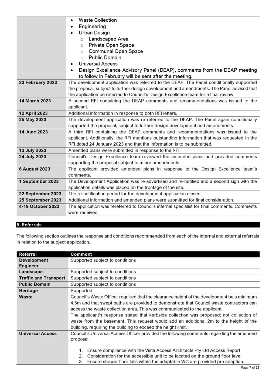
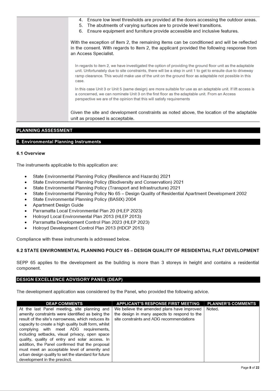
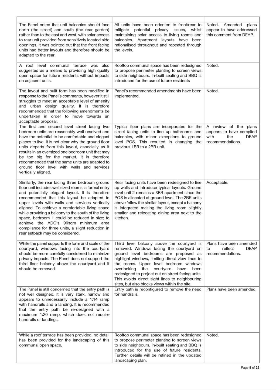
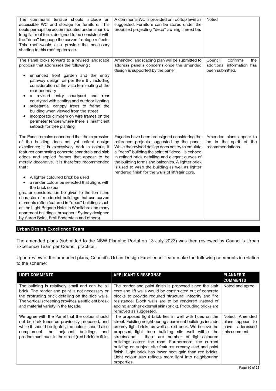
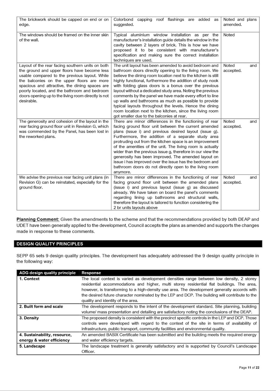
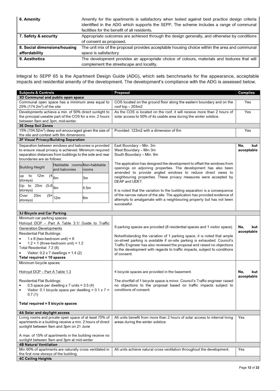
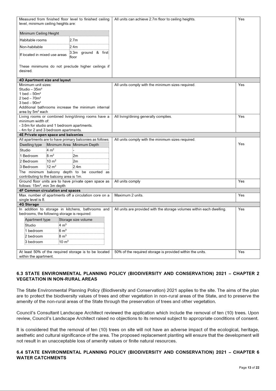
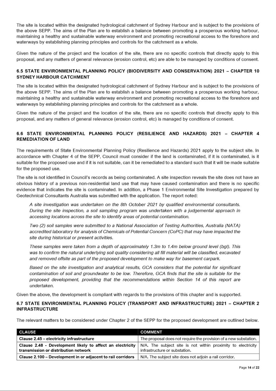
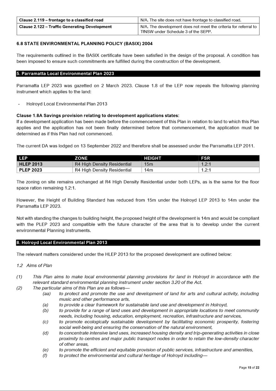
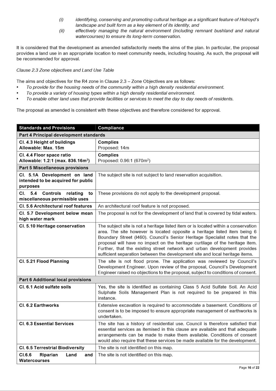
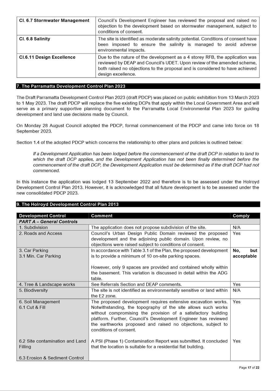
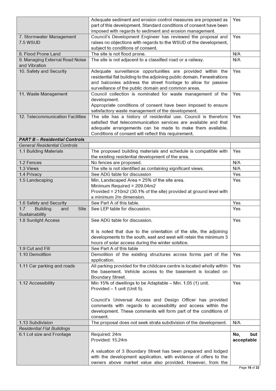
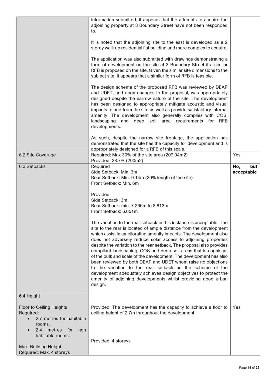
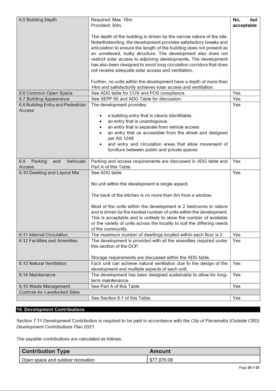
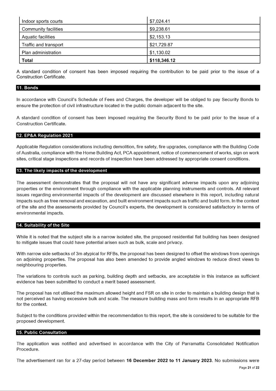
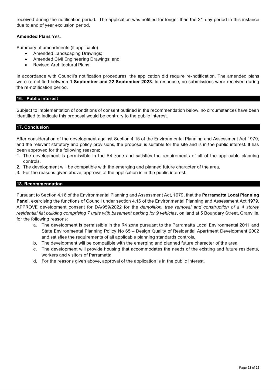
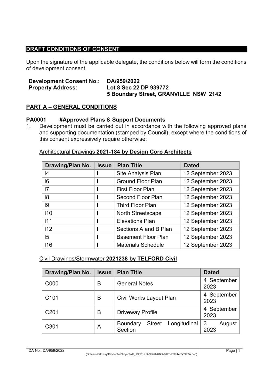
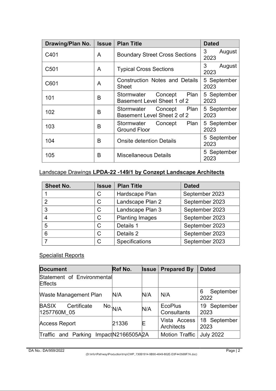
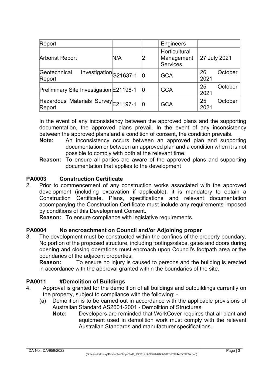
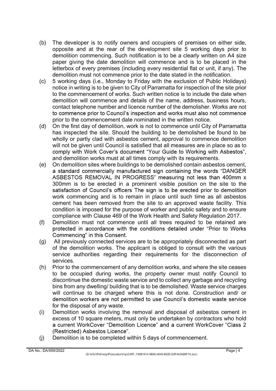
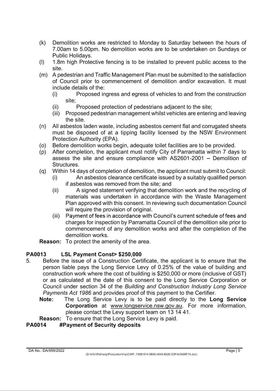
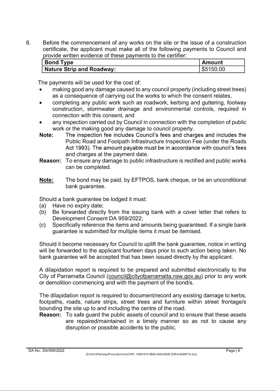
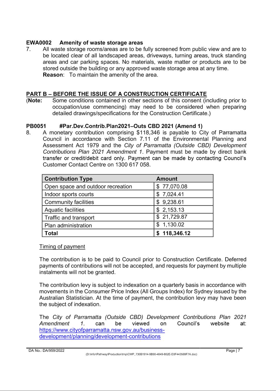
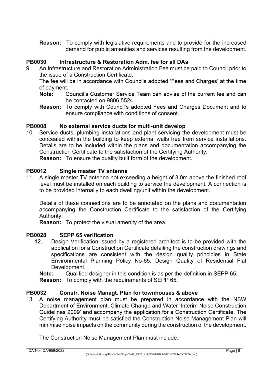
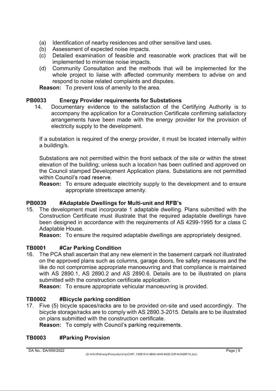
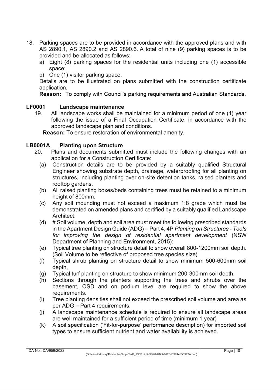
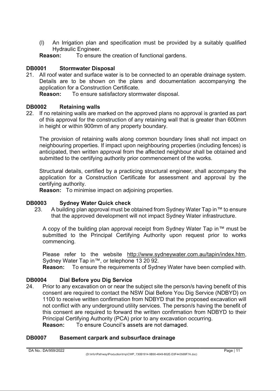
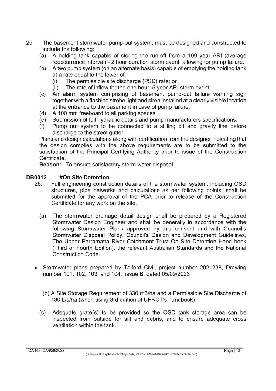
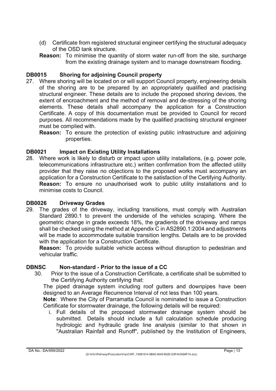
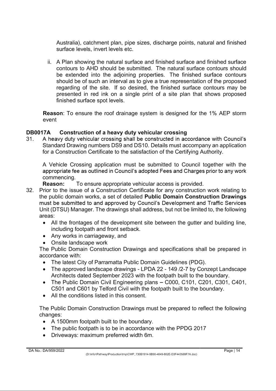
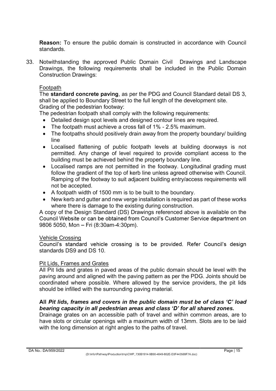
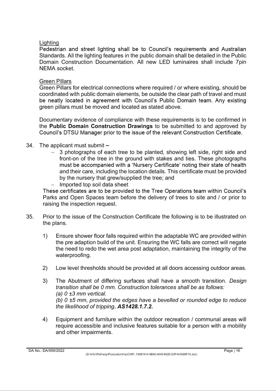
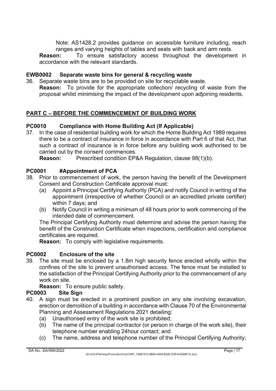
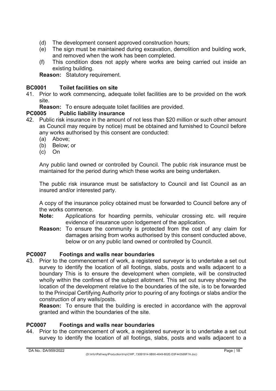
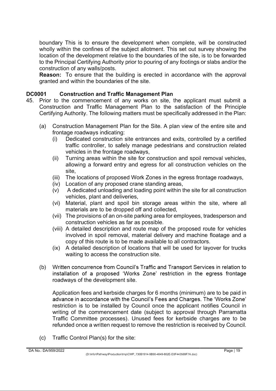
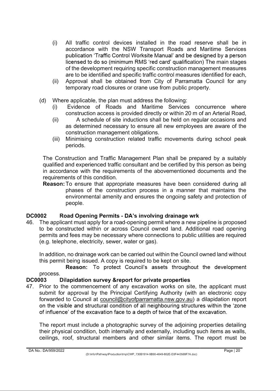
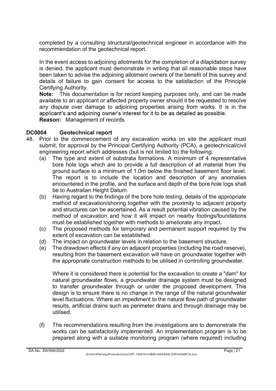
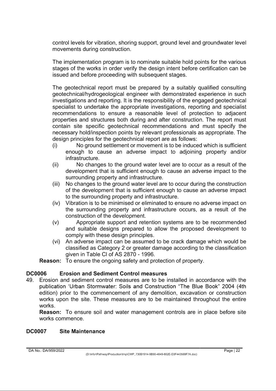
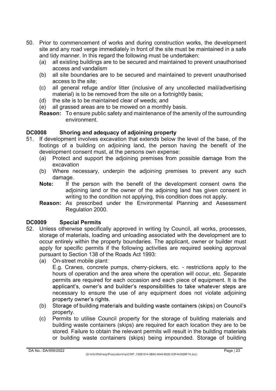
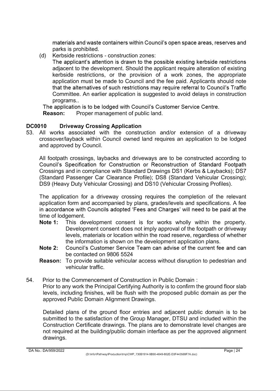
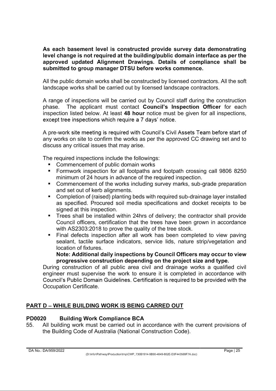
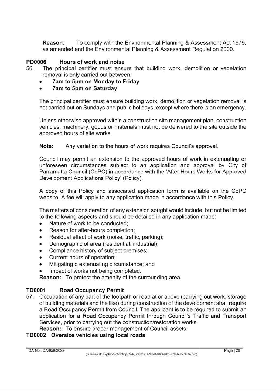
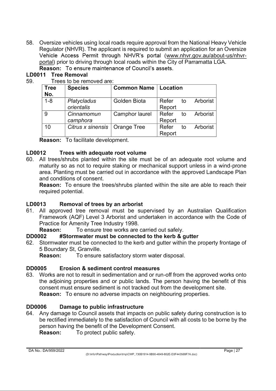
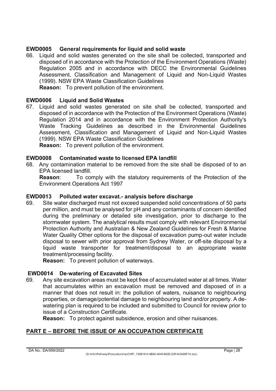
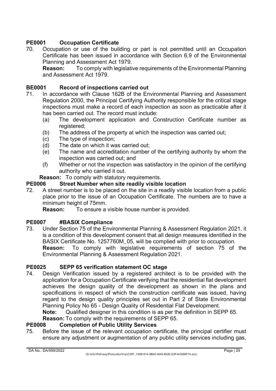
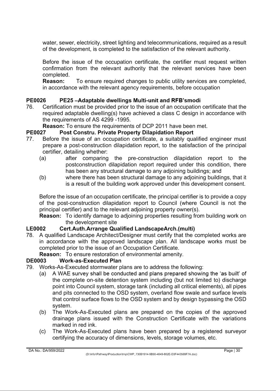
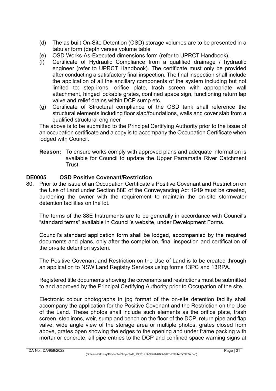
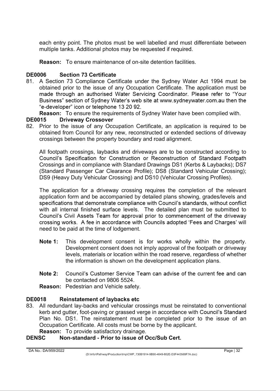
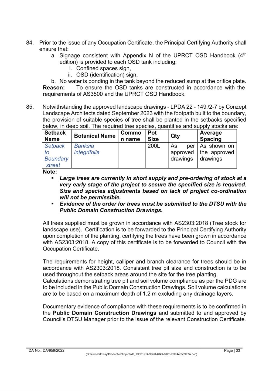
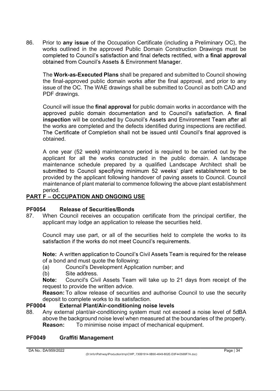
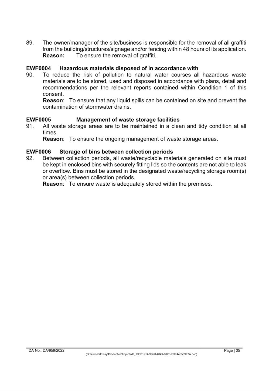
|
Item 5.4 - Attachment 2
|
Locality map
|
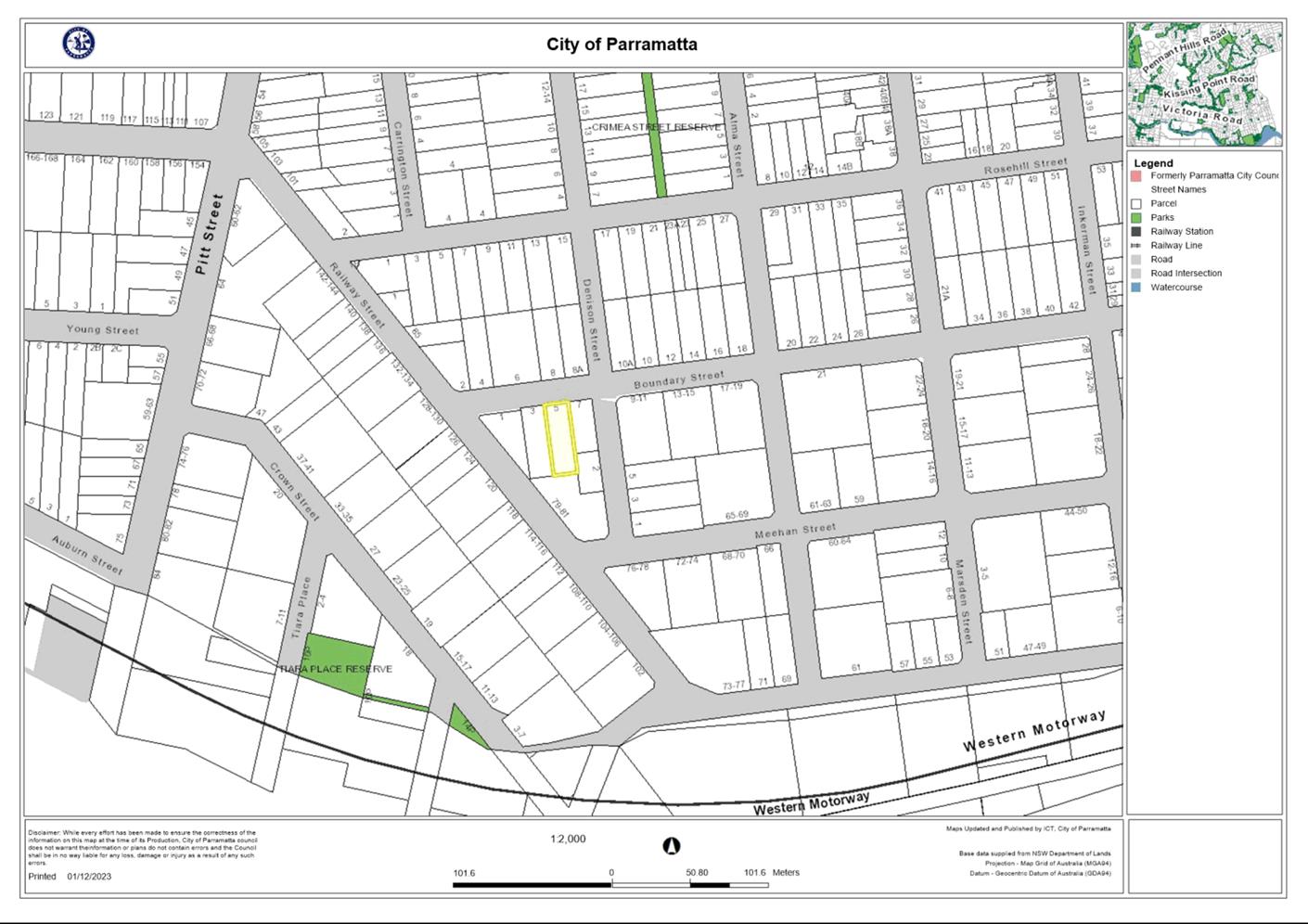
|
Item 5.4 - Attachment
3
|
Plans Used Dureing Assessment
|
