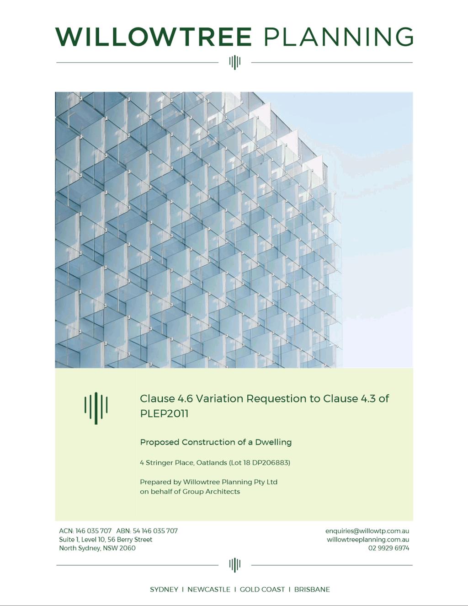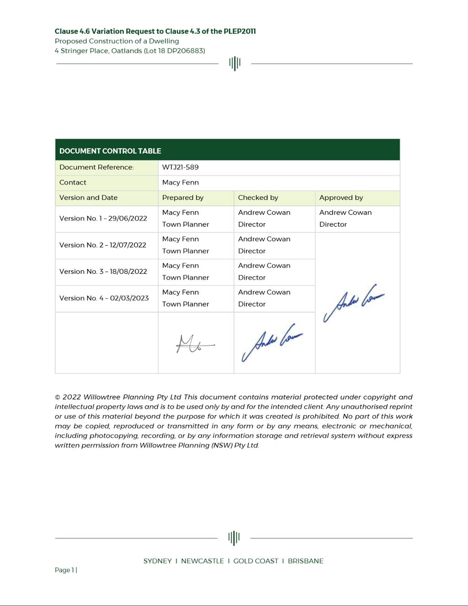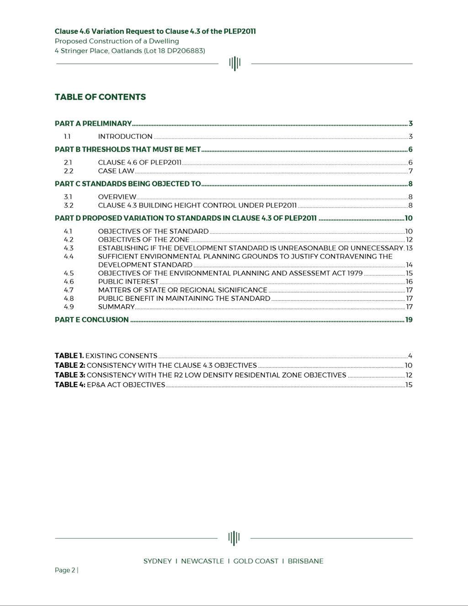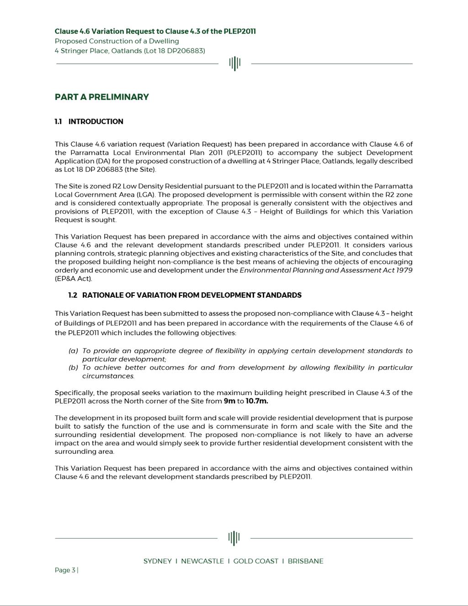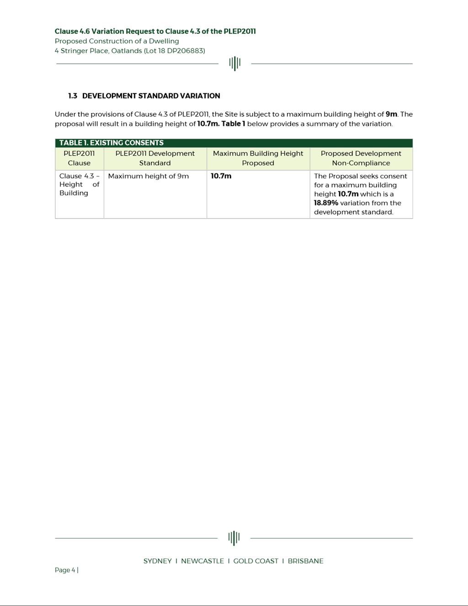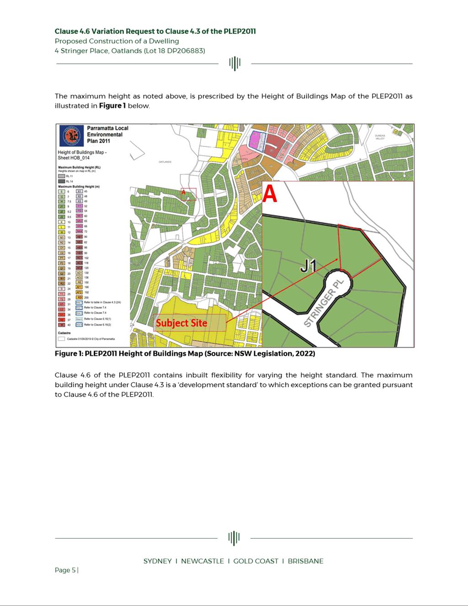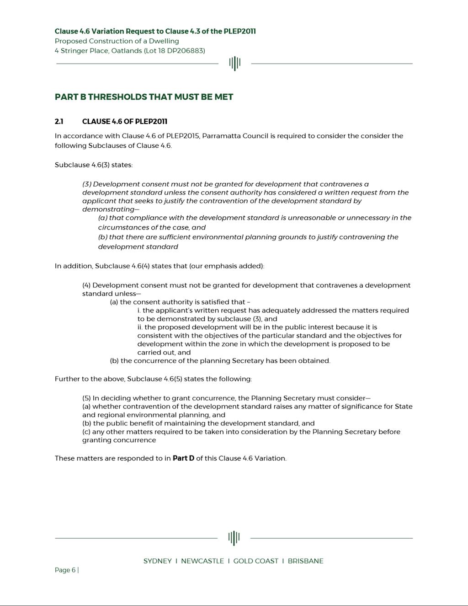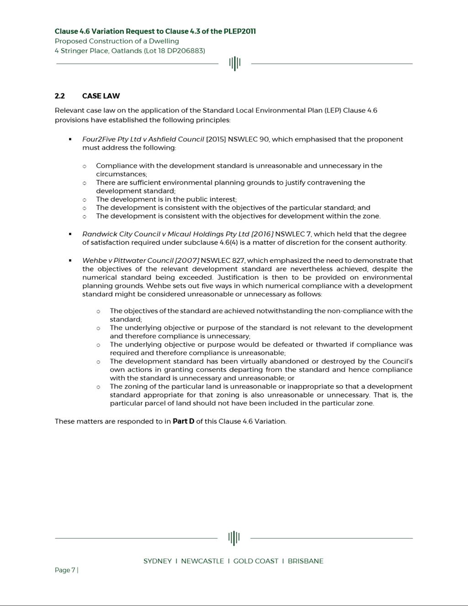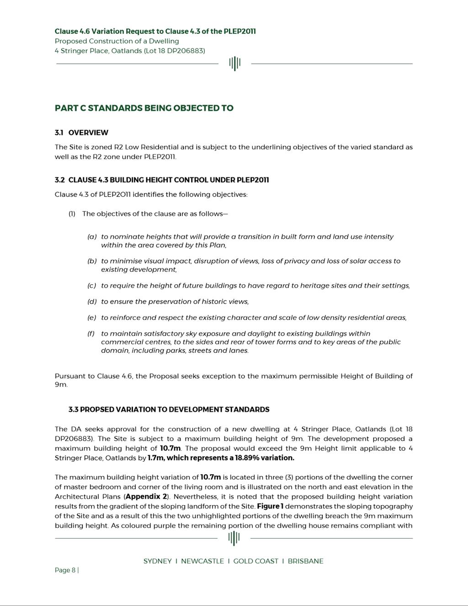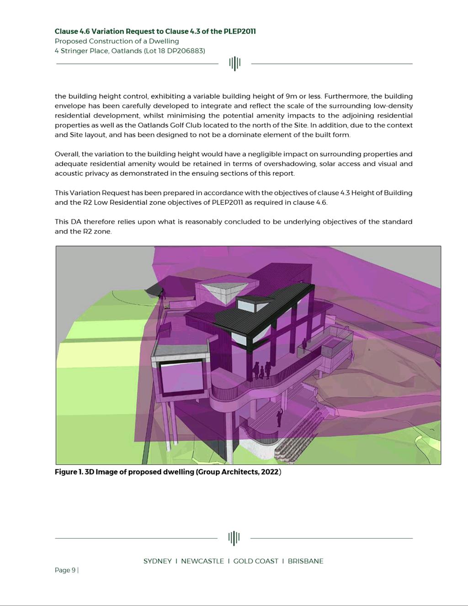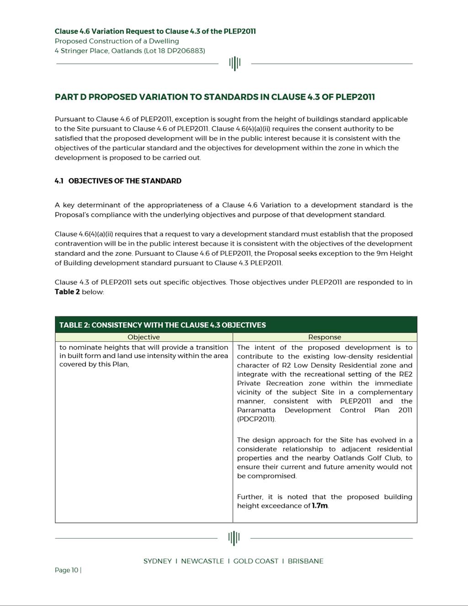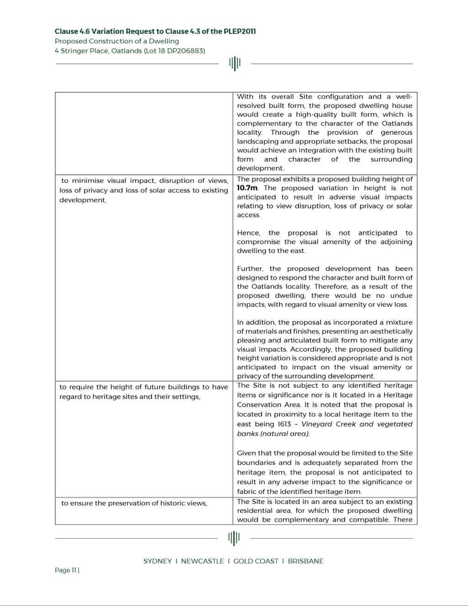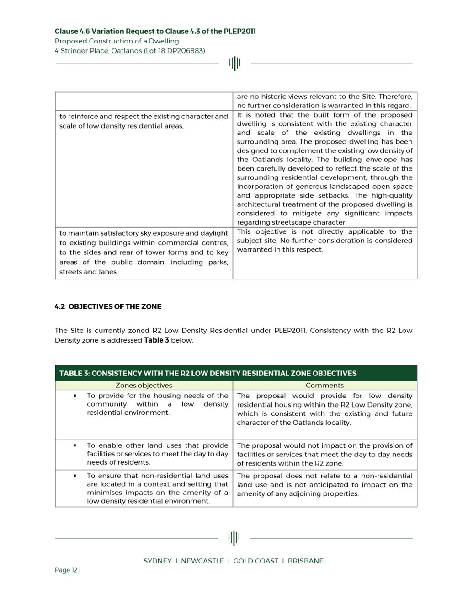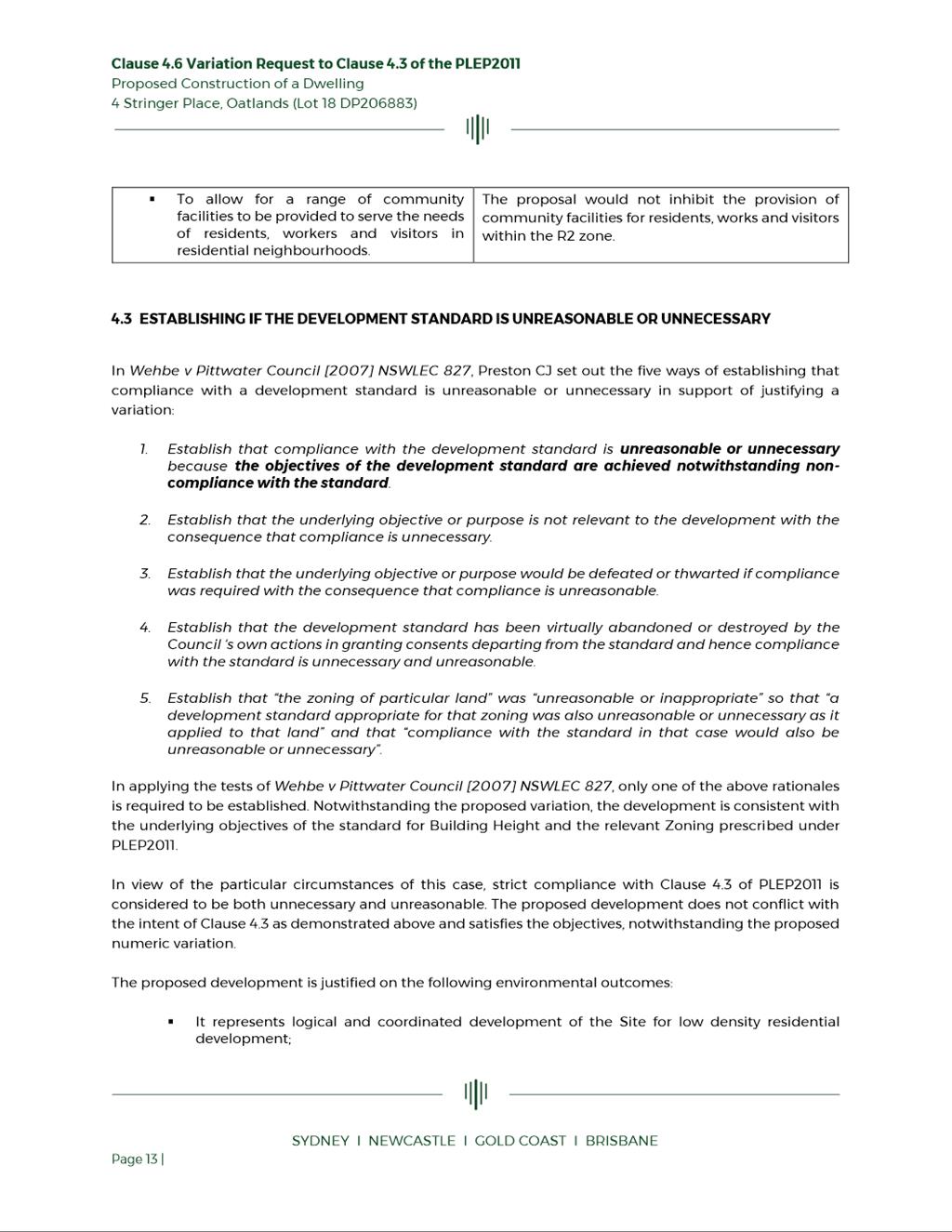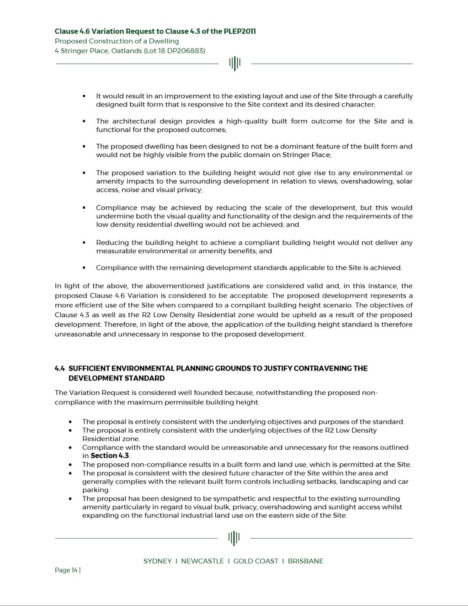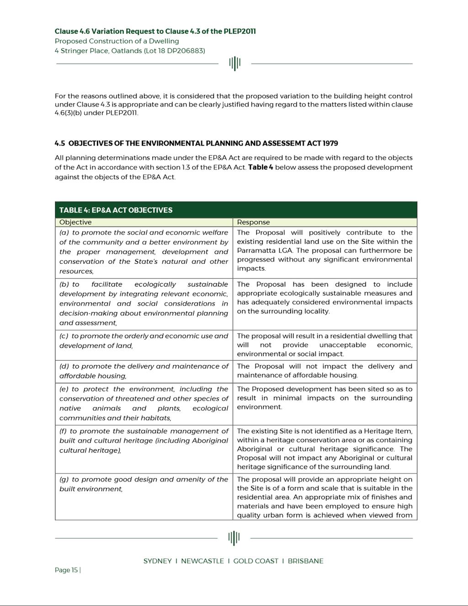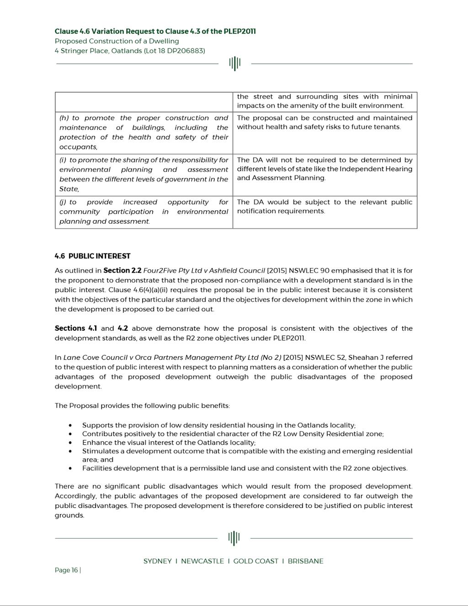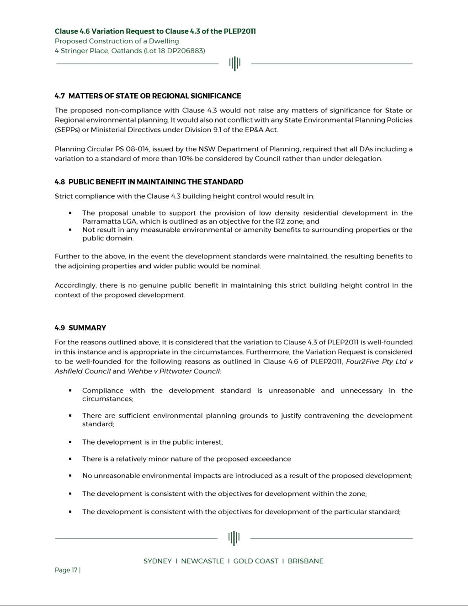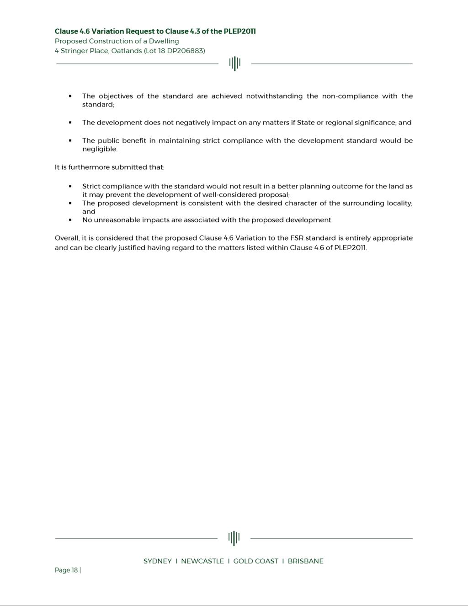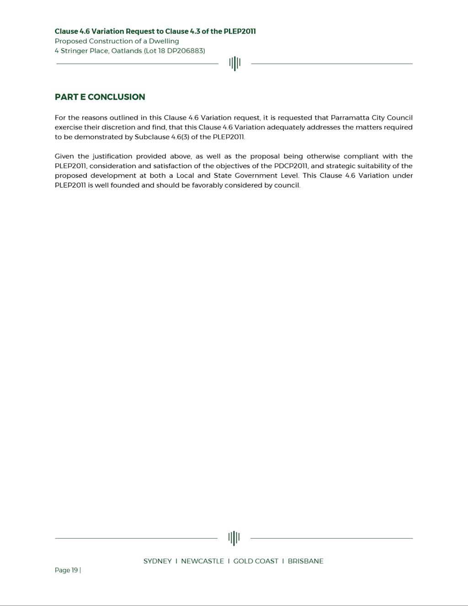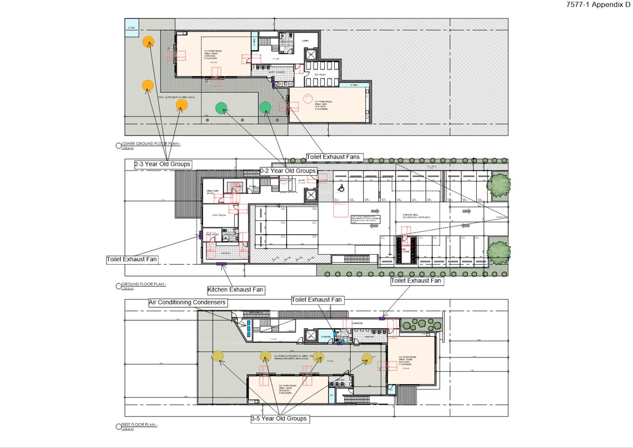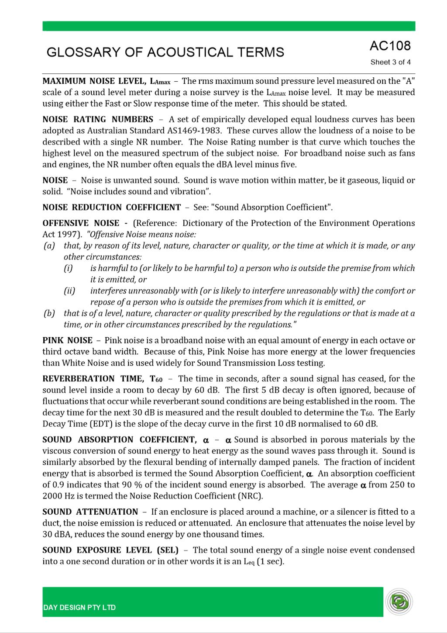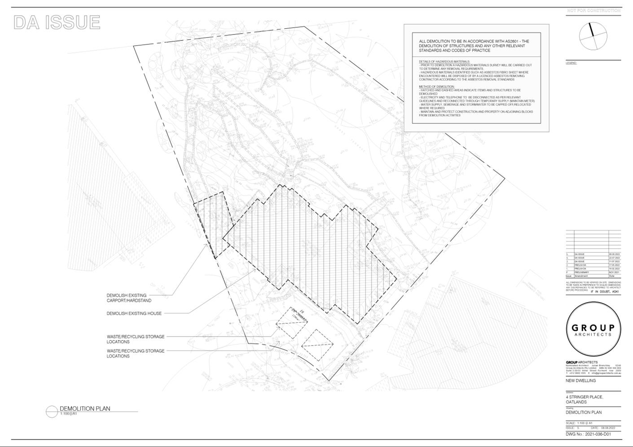NOTICE OF Local Planning
Panel MEETING
PUBLIC AGENDA
A Local Planning Panel meeting will be held in PHIVE
2 Civic Place, Parramatta at 5 Parramatta Square on Tuesday, 20 June 2023 at 3:30pm.
Gail Connolly
CHIEF EXECUTIVE OFFICER
This Page Is Left Blank Intentionally
Local Planning Panel 20
June 2023
TABLE OF CONTENTS
1 ACKNOWLEDGMENT
OF THE TRADITIONAL OWNERS OF LAND
The City of
Parramatta Council acknowledges the Burramattagal people of The Darug Nation as
the traditional owners of land in Parramatta and pays its respects to their
ancient culture and to their elders, past, present and emerging.
2 WEBCASTING
ANNOUNCEMENT
This public
meeting will be recorded. The recording will be archived and available on
Council’s website.
All care is taken to maintain your
privacy; however if you are in attendance in the public gallery, you should be
aware that your presence may be recorded.
3 APOLOGIES
4 DECLARATIONS
OF INTEREST
5 Reports - Development Applications
5.1 PUBLIC
MEETING: 9 -15 Elder Road, DUNDAS NSW 2117 (Lot 10 DP 1130429)........................................... 6
5.2 PUBLIC
MEETING: 14 Windermere Avenue, NORTHMEAD NSW 2152 (Lot 35 DP 8884)................................... 125
5.3 OUTSIDE
PUBLIC MEETING: 188 Church St, PARRAMATTA NSW 2150 (Lot 23 DP 651527)........................ 556
5.4 OUTSIDE
PUBLIC MEETING: 132 Victoria Road, NORTH PARRAMATTA NSW (Lot 1 DP 1007573)............... 669
5.5 OUTSIDE
PUBLIC MEETING: 4 Stringer Place, OATLANDS NSW 2117 (Lot 18 DP 206883)........................ 825
Development Applications
20 June 2023
5.1 PUBLIC
MEETING: 9 -15 Elder Road, DUNDAS NSW 2117 (Lot 10 DP 1130429)..... 6
5.2 PUBLIC
MEETING: 14 Windermere Avenue, NORTHMEAD NSW 2152 (Lot 35 DP 8884) 125
5.3 OUTSIDE
PUBLIC MEETING: 188 Church St, PARRAMATTA NSW 2150 (Lot 23 DP 651527) 556
5.4 OUTSIDE
PUBLIC MEETING: 132 Victoria Road, NORTH PARRAMATTA NSW (Lot 1 DP 1007573)................................................... 669
5.5 OUTSIDE
PUBLIC MEETING: 4 Stringer Place, OATLANDS NSW 2117 (Lot 18 DP 206883) 825
Local Planning Panel 20 June 2023 Item
5.1
ITEM NUMBER 5.1
SUBJECT PUBLIC MEETING: 9 -15 Elder Road, DUNDAS NSW 2117 (Lot 10 DP
1130429)
DESCRIPTION Section 4.55(1A) Modification to the approved DA/84/2018 for the
approved change in operational hours of the Dundas Sports and Recreation Club.
The modification seeks to amend the conditions of consent, including hours of
operation, removal of trial period and set trading hours for New Year’s
Eve. The application is being re-notified to ensure the correct description is
provided.
REFERENCE DA/84/2018/A - D08966215
APPLICANT/S Dundas Sports & Recreation Club Ltd
OWNERS Dundas Sports & Recreation Club Ltd
REPORT OF Group
Manager Development and Traffic Services
RECOMMENDED Approval
REASON FOR
REFERRAL TO LPP
The application is referred to the Parramatta Local Planning
Panel as Council has received more than ten (10) written submissions during its
official notification period.
EXECUTIVE SUMMARY
The proposed application seeks for a Section 4.55(1A)
Modification to the approved DA/84/2018 for the approved change in operational
hours of the Dundas Sports and Recreation Club. The modification seeks to amend
the conditions of consent, including hours of operation, removal of trial
period and set trading hours for New Year’s Eve.
The subject site is an irregular allotment with access
fronting Elder Road and Albion Street. The site is zoned RE2 – Private
Recreation under the Parramatta Local Environmental Plan 2023 and is surrounded
by R2 – Low Density Residential, and Williams Reserve.
In accordance
with the Council’s consolidated notification procedures, the Development
Application was notified and advertised from the 24th October 2022
to 7th November 2022. Upon the completion of the notification
period, a total of fourteen (14) submissions were received within the
notification period. The key
issues raised in the submissions received are listed as follows:
1. Excessive
noise (live performances)
2. Privacy
impacts
3. Increase
in hours of operations
4. Impact
on privacy and residential amenity
5. Floodlights
6. Traffic
(high patronage)
7. Waste
8. Parking
9. Security
The application
was referred to Council’s internal stakeholders in which departments have
addressed and considered the impacts with the proposal namely regarding
Acoustic and Crime Prevention.
Assessment
The application
was assessed against the Parramatta Local Environmental Plan 2011 and
Parramatta Development Control Plan 2011. It is noted that no changes are made
to the existing floor space (FSR) and building height. The application was
found to achieve the planning controls stipulated under the Development Control
Plan 2011 subject to Council’s internal referral specialists including
Acoustic and Crime Prevention.
RECOMMENDATION
(a) That the Parramatta Local Planning Panel, exercising the function
of the consent authority, approve the modification to DA/84/2018/A with
a trial period of twelve (12) months for the amended hours of operation and
establishing New Year’s Eve trading hours subject to conditions of
consent in Attachment 1.
(b) That conditions of consent be included to recommend that the
trial period be extended for a further twelve (12) months to establish whether
the acoustic measures and the applicants’ controls are sufficient.
(c) Further, that submitters be advised of the decision.
REASONS FOR
APPROVAL
1. To facilitate the orderly implementation
of the objectives of the Environmental Planning and Assessment Act 1979
and the aims and objectives of the relevant Council Planning Instrument.
2. The proposal is permissible in the RE2
– Private Recreation zone and is satisfactory when considered against
Section 4.15 of the Environmental Planning and Assessment Act 1979.
3. The proposal allows for the heritage
values of the site to be retained with consideration of the twelve (12) month
trial period imposed for the hours of operation.
Albert Dzang
Development Assessment Officer
Attachments:
|
1⇩ 
|
Assessment Report and Draft Conditions
|
18 Pages
|
|
|
2⇩ 
|
Locality Map
|
1 Page
|
|
|
3⇩ 
|
Specialist reports
|
98 Pages
|
|
|
Item 5.1 - Attachment
1
|
Assessment Report and Draft Conditions
|


















|
Item 5.1 - Attachment 2
|
Locality Map
|

|
Item 5.1 - Attachment
3
|
Specialist reports
|


































































































Local
Planning Panel 20 June 2023 Item
5.2
ITEM NUMBER 5.2
SUBJECT PUBLIC MEETING: 14 Windermere Avenue, NORTHMEAD NSW 2152 (Lot 35 DP
8884)
DESCRIPTION Demolition of existing structures, tree removal and construction of
a three-storey, 88-place Child Care Facility.
REFERENCE DA/964/2022 - D08963953
APPLICANT/S Janssen Property Group
OWNERS Mrs M T Bakarat
REPORT OF Group
Manager Development and Traffic Services
RECOMMENDED Refusal
REASON
FOR REFERRAL TO LPP
The application is referred to the
Parramatta Local Planning Panel as Council has received more than ten (10)
written submissions during its official notification period.
EXECUTIVE SUMMARY
This is a summary of the full assessment of
the application as outlined in Attachment 1, the Section 4.15 Assessment
Report.
The proposed application seeks the
demolition of an existing single storey dwelling house, tree removal and the
construction of a part two and part three, centre based childcare catering for
a total of 88 places on the site of 14 Windermere Avenue Northmead.
The site is a rectangular midblock located along Windermere
Avenue, accessible via Windsor Road, William Street or Caprera Road. The site
was historically zoned R2 Low Density Residential under the Parramatta
(former The Hills) Local Environmental Plan 2012, and this zoning carries
into the new Parramatta Local Environmental Plan 2023. To the North of
the site lies an R3 Medium Density Residential zone under both aforementioned
plans which hosts dwellings houses in addition to multi-dwelling developments.
In
accordance with the Council’s consolidated notification procedures, the
Development Application was notified and advertised from the 16th of
December 2022 to the 11th of January 2023. Upon the completion of
the notification period, a total of twenty-eight (28) submissions were received
within the notification period with a further four (4) received outside of the
period. The
key issues raised in the submissions received are listed as follows:
1. Off
street parking.
2. Heritage
concerns.
3. Building
height.
4. Easements
& stormwater drainage.
5. Zoning.
6. Traffic
movements & congestion.
7. Noise
Amenity.
8. Quality of life.
The
issues raised in the submissions reiterate Council’s own concerns in the
proposed development.
The
application was referred to Council’s internal stakeholders in which
departments have raised concerns with the proposal namely regarding traffic
& parking, stormwater drainage & landscape.
Assessment
The application was assessed against the
Childcare planning guidelines as outlined within clause 27 of the State
Environmental Planning Policy (Transport & Infrastructure) 2021. The
application was found to have been contradictory to several design principles
and matters for consideration regarding, solar access, internal amenity, built
form & safety.
Further, the proposal includes variations to two development
standards:
|
LEP 2011
|
Control
|
Proposed
|
Variation
|
|
Cl 4.3 Height
|
9m
|
9.67m
|
7.4%
|
It is noted that the applicant has not submitted a written
request justifying the variation to the height of building development standard
pursuant to clause 4.6 (3) of the Parramatta (former The Hills) Local
Environmental Plan 2012.
It is considered
that the application also fails to address key issues related to traffic and
parking management, with the development providing a shortfall of 10 parking
spaces.
In the interest of design excellence, the
application was referred to the Design Excellence Panel on the 23rd
of February 2023. It is noted that the panel provided comments requesting
modifications to the proposed design. Council has not received amended drawings
in response to the Panel’s comments to date.
RECOMMENDATION
(a) That the variation to Clause 4.3 Height
of Buildings pursuant to Clause 4.6 the Parramatta (former The Hills) Local
Environmental Plan 2012 not be supported.
(b) That the Local Planning Panel,
exercising the function of the consent authority, refuse development
consent to DA/964/2022 for the demolition of existing structures, tree removal
and construction of a three-storey, 88-place Child Care Facility at 14
Windermere Avenue, Northmead.
(c) Further, that submitters are advised of
the decision.
REASONS FOR REFUSAL
1. State Environmental Planning Policy
(Transport & Infrastructure) 2021
a) Pursuant to Clause 3.27(1)(d)(i), the application fails to
demonstrate compliance with matters raised within the Childcare Planning
Guidelines to an acceptable degree.
Per Section 4.15 (1)(a)(i) of the
Environmental Planning and Assessment Act 1979.
2. Parramatta (former The Hills) Local
Environmental Plan 2012
a) The proposed
development exceeds the prescribed maximum height of building of 9 metre as
prescribed in Clause 4.3 and does not meet Objectives (a), (b) & (e).
b) The proposed development exceeds the
prescribed maximum floor space ratio as prescribed in Clause 4.4 and fails to
demonstrate how the proposed development meets the objectives of the zone.
Per Section 4.15 (1)(a)(i) of the Environmental
Planning and Assessment Act 1979.
3. The Hills Development Control Plan 2012
a) Pursuant to Section 2.34 (e), the
proposed development fails to provide a 5m setback to car parking spaces.
b) Pursuant to Section 2.34 (j) & (k),
the proposed development fails to demonstrate a suitable landscape plan as
required.
c) Pursuant to Section 2.2 (a), a total of
four (4) accessible car spaces are required. Only one (1) space has been
dedicated to accessible parking.
d) Pursuant to Section 2.14.2, the proposed
development fails to demonstrate a suitable site coverage and dwelling
footprint leading to excessive bulk and scale that is unfound within the
locality.
e) Pursuant to Section 2.14.10, the proposed
development inhibits solar access onto its rear outdoor play area, with little
solar access shown to be achieved towards the lower ground floor internal play
areas.
f) Pursuant to Section 2.14.11, the
proposed development fails to demonstrate how the lower ground indoor play
areas will be suitably ventilated noting that these spaces are located below
the finished ground level.
g) Pursuant to Section 2.14.14, the proposed
development fails to accommodate thirty-two (32) off-street car parking spaces.
h) Pursuant to Section 2.12, the proposed
development does not achieve satisfactory stormwater drainage arrangements.
Per Section 4.15(1)(a)(iii) of the
Environmental Planning and Assessment Act 1979.
4. Suitability of the Site
a) The proposed development exhibits an
excessive built form as demonstrated in the non-compliant building height and
floor space ratio applicable to the site that would undermine the anticipated
building transition for the Thomas Street locality which is unsuitable for the
site.
Section 4.15(1)(c) of the Environmental
Planning and Assessment Act 1979.
5. Submissions
a) The issues
raised in the submissions demonstrate that the proposed development cannot be
supported in its current form.
Per Section 4.15(1)(a)(iii) of the
Environmental Planning and Assessment Act 1979.
6. Public Interest
a) The proposed development is not site
responsive and would result in an inappropriate Centre-based Childcare
Development that is not in the public interest.
Per Section 4.15(1)(e) of the Environmental Planning and
Assessment Act 1979.
Matthieu Santoso
Development Assessment Officer
Attachments:
|
1⇩ 
|
Assessment Report
|
40 Pages
|
|
|
2⇩ 
|
Locality map
|
1 Page
|
|
|
3⇩ 
|
Plans used during assessment
|
30 Pages
|
|
|
4⇩ 
|
DEAP Overview Report
|
26 Pages
|
|
|
5⇩ 
|
Traffic and Parking Impact Assessment
|
36 Pages
|
|
|
6⇩ 
|
Statement of Environmental Effects
|
70 Pages
|
|
|
7⇩ 
|
Preliminary Site Investigation Report
|
84 Pages
|
|
|
8⇩ 
|
Plan of Management Report
|
8 Pages
|
|
|
9⇩ 
|
Arborist Report
|
56 Pages
|
|
|
10⇩ 
|
Acoustic Report
|
49 Pages
|
|
|
11⇩ 
|
Access Report
|
27 Pages
|
|
|
Item 5.2 - Attachment
1
|
Assessment Report
|








































|
Item 5.2 - Attachment 2
|
Locality map
|

|
Item 5.2 - Attachment
3
|
Plans used during assessment
|






























|
Item 5.2 - Attachment 4
|
DEAP Overview Report
|


























|
Item 5.2 - Attachment 5
|
Traffic and Parking Impact Assessment
|


















|
Item 5.2 - Attachment 6
|
Statement of Environmental Effects
|






































































|
Item 5.2 - Attachment 7
|
Preliminary Site Investigation Report
|





















|
Item 5.2 - Attachment
8
|
Plan of Management Report
|








|
Item 5.2 - Attachment 9
|
Arborist Report
|








|
Item 5.2 - Attachment 10
|
Acoustic Report
|







































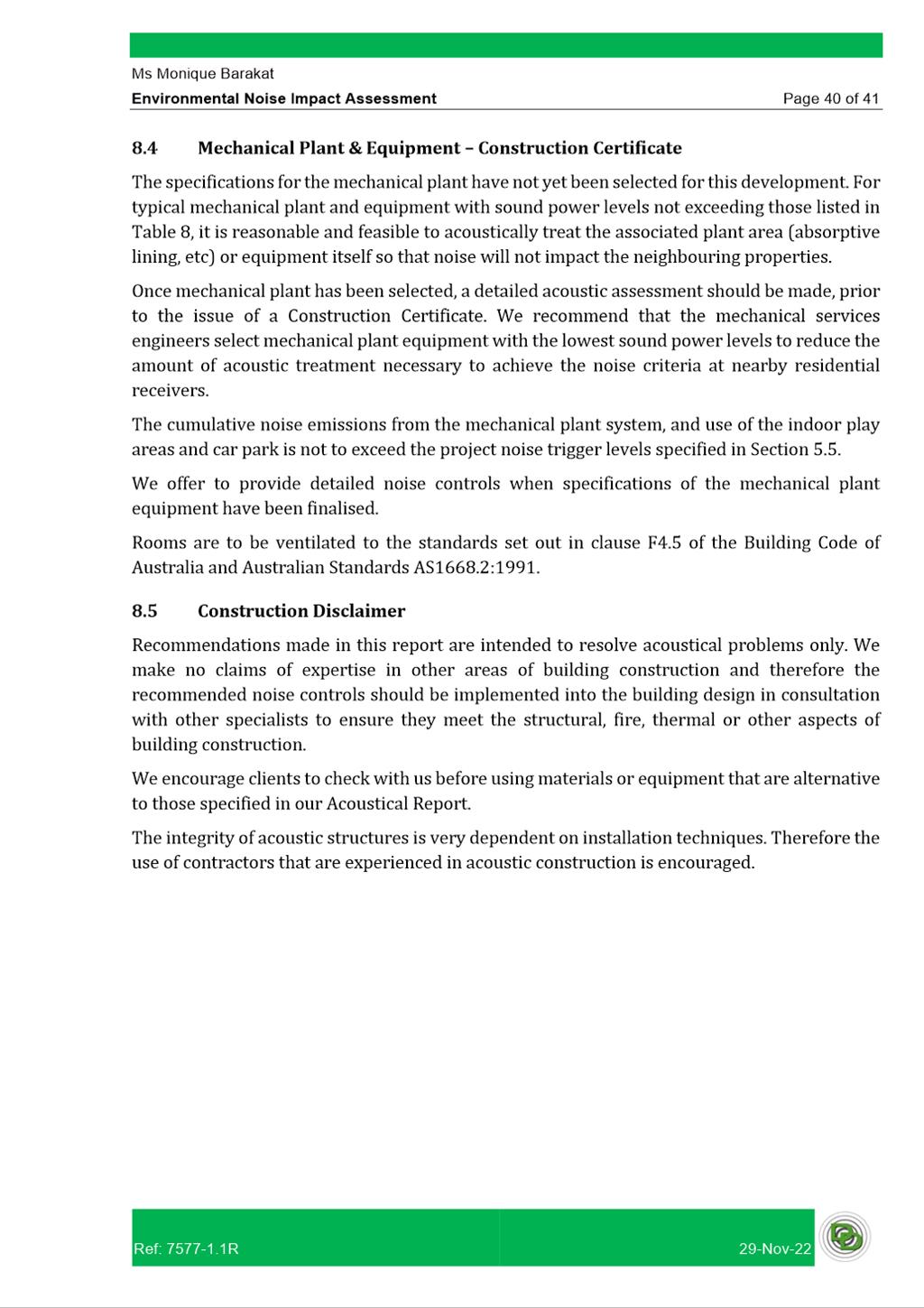
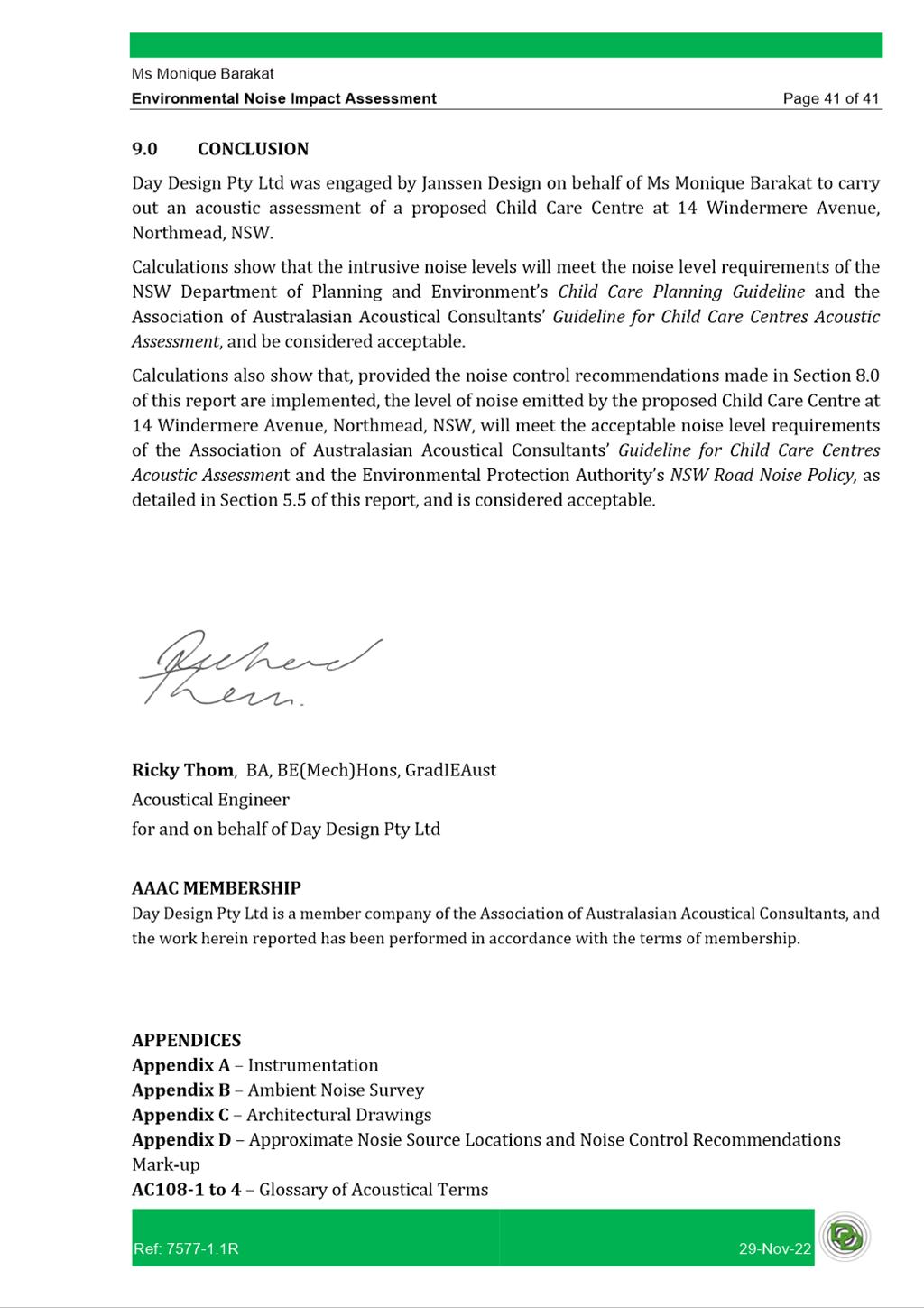

|
Item 5.2 - Attachment 11
|
Access Report
|











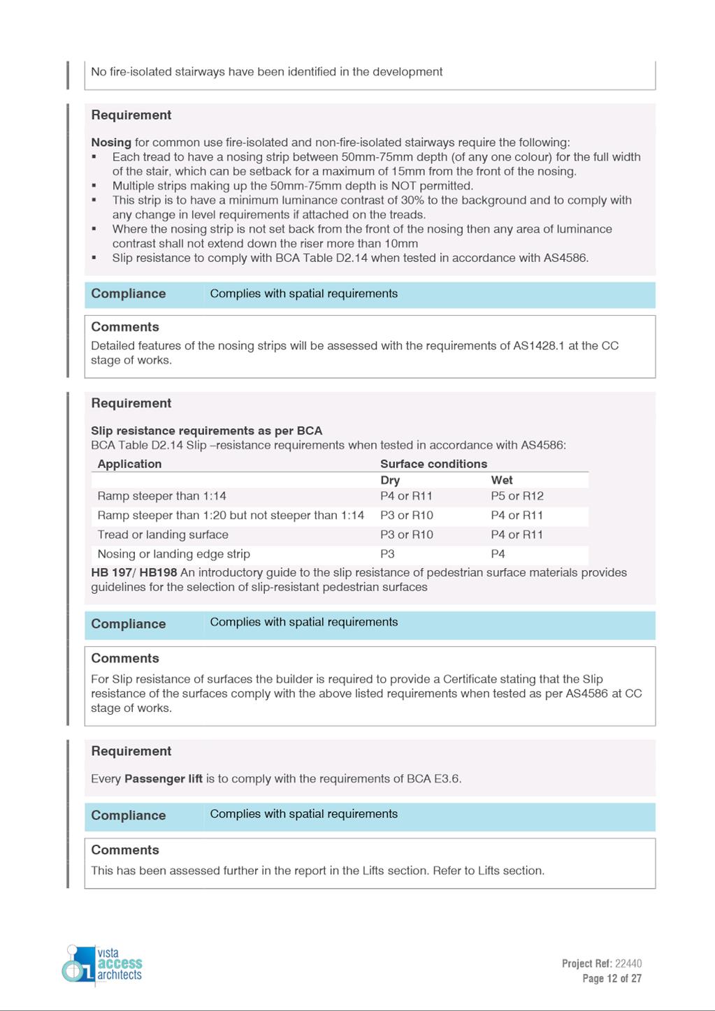
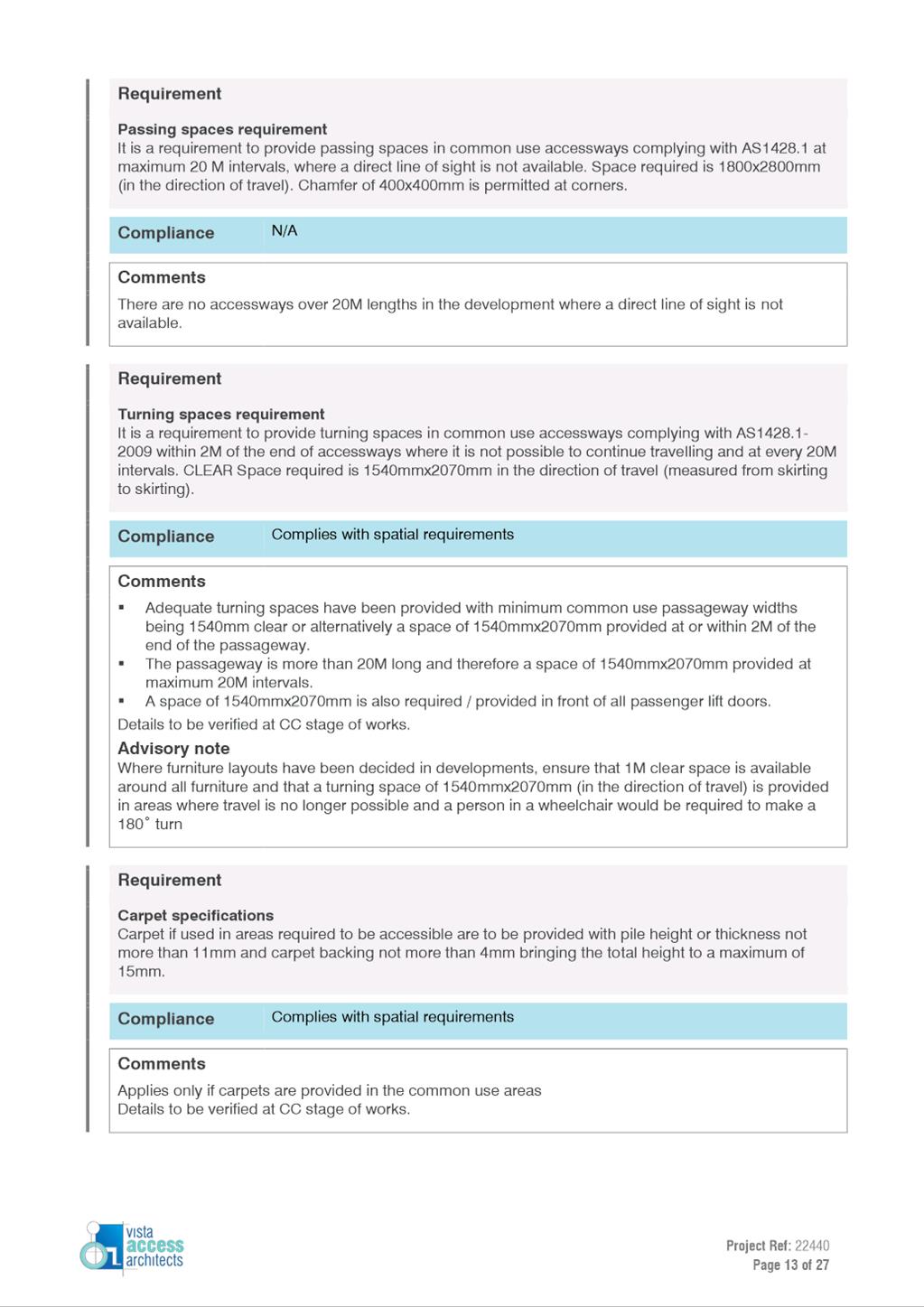



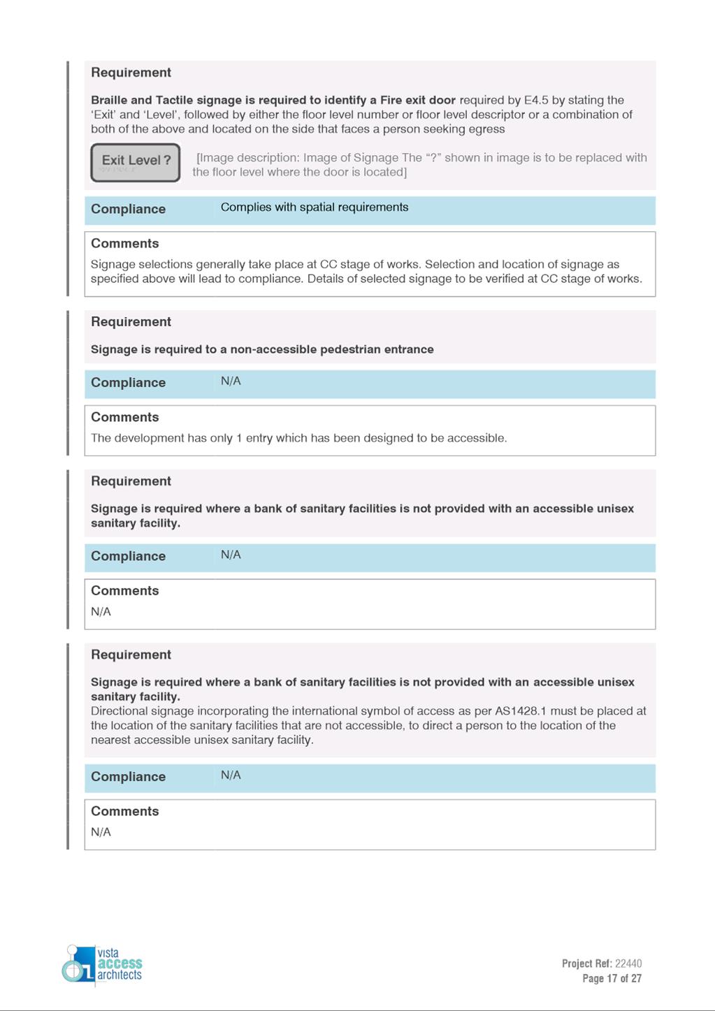
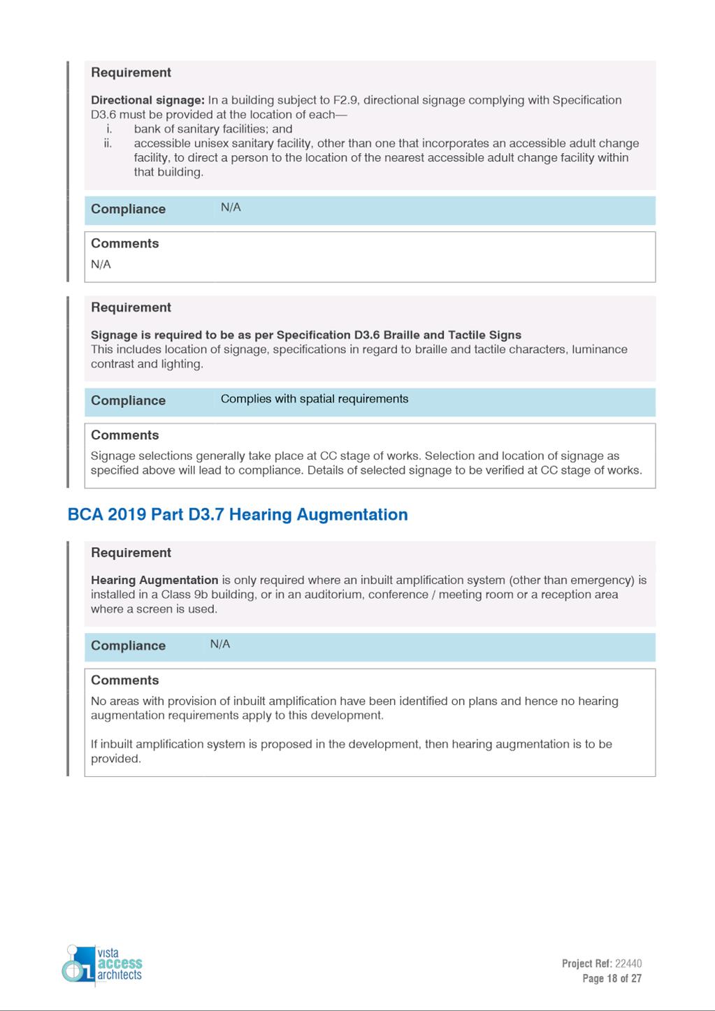
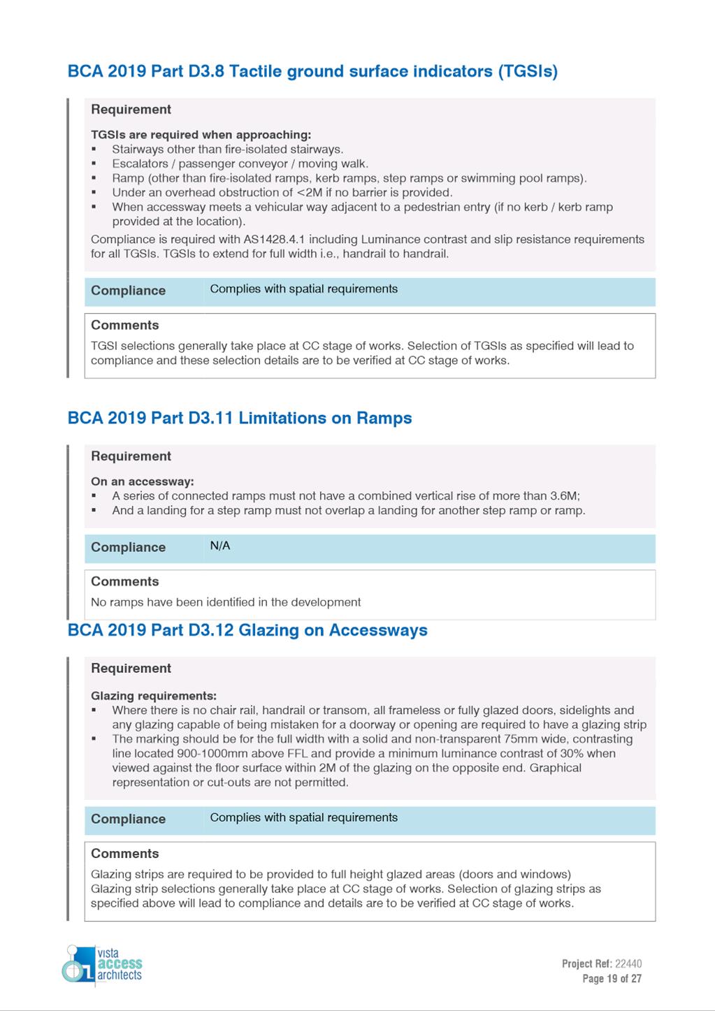
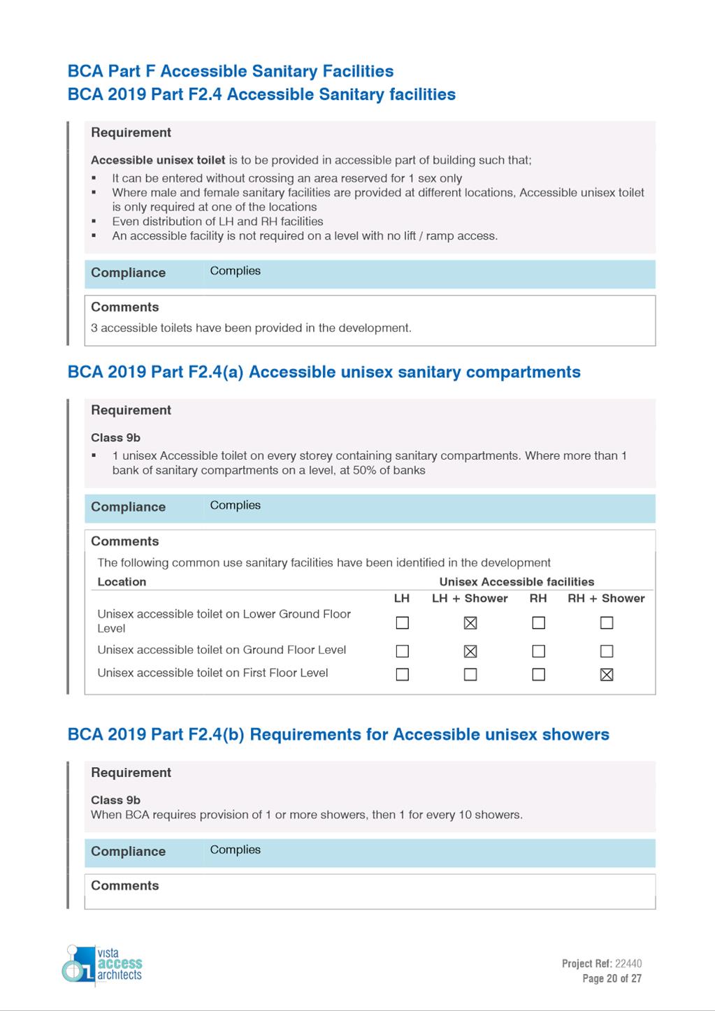
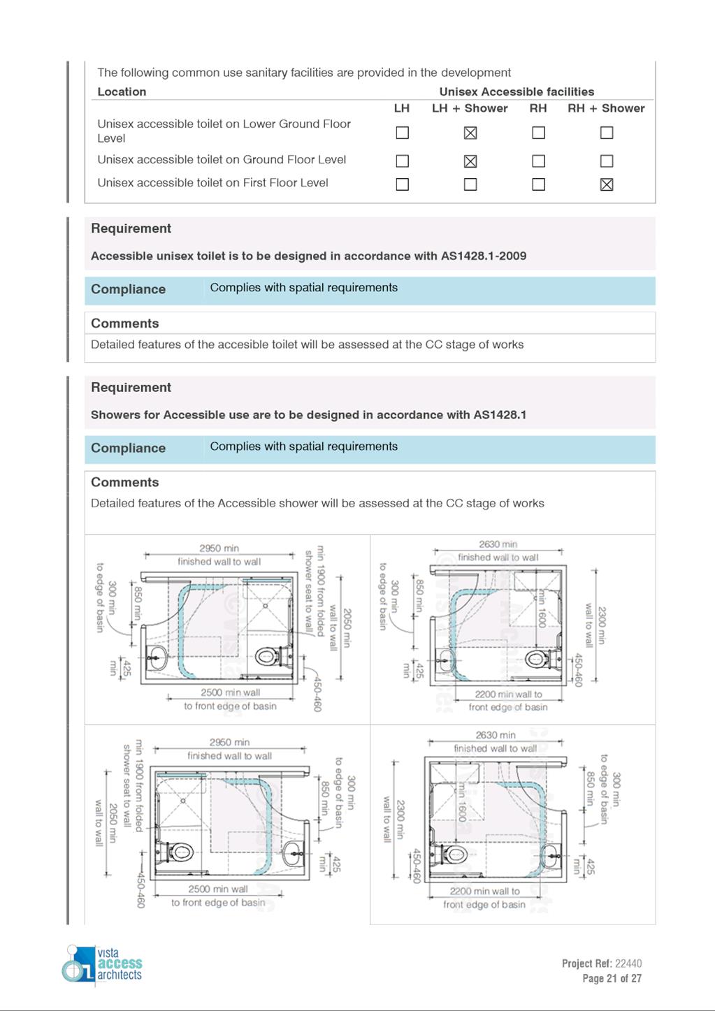
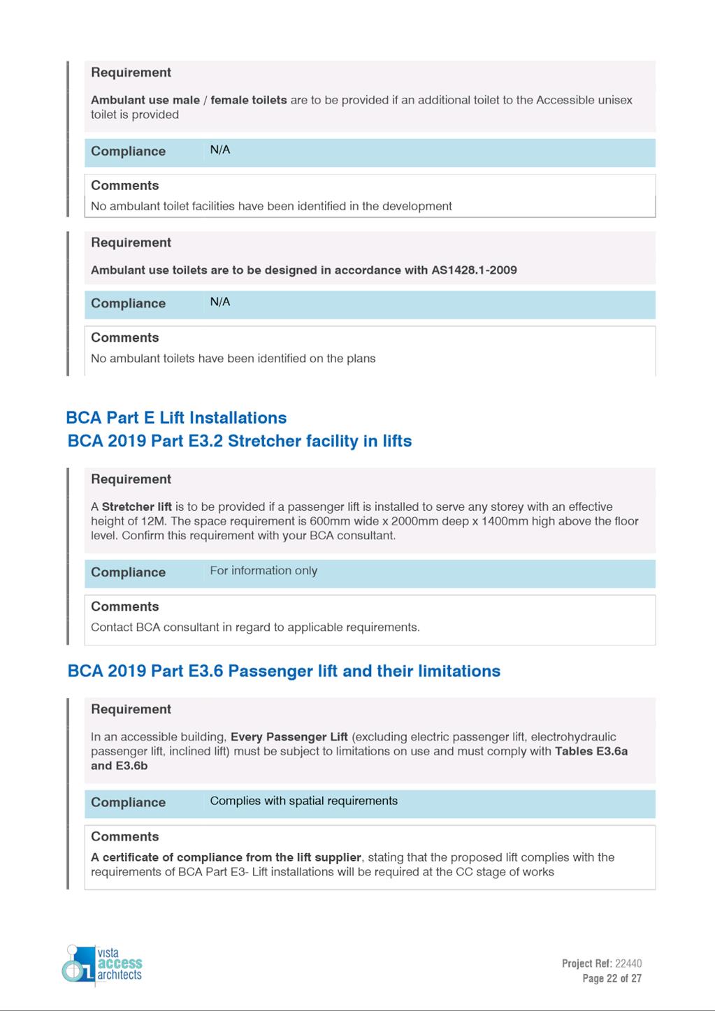
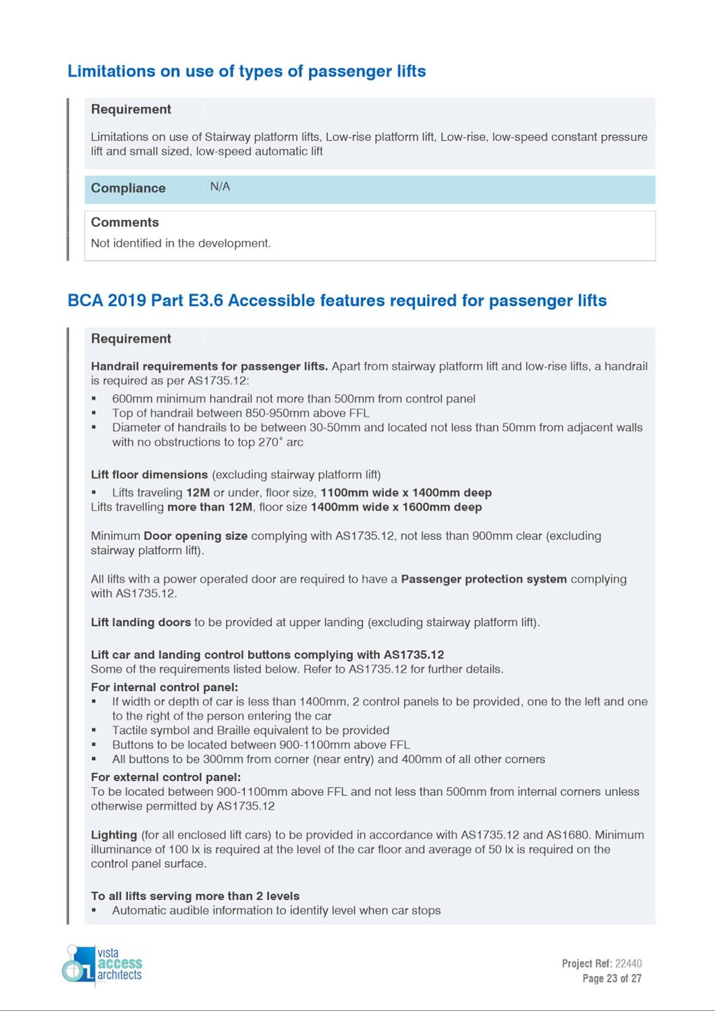

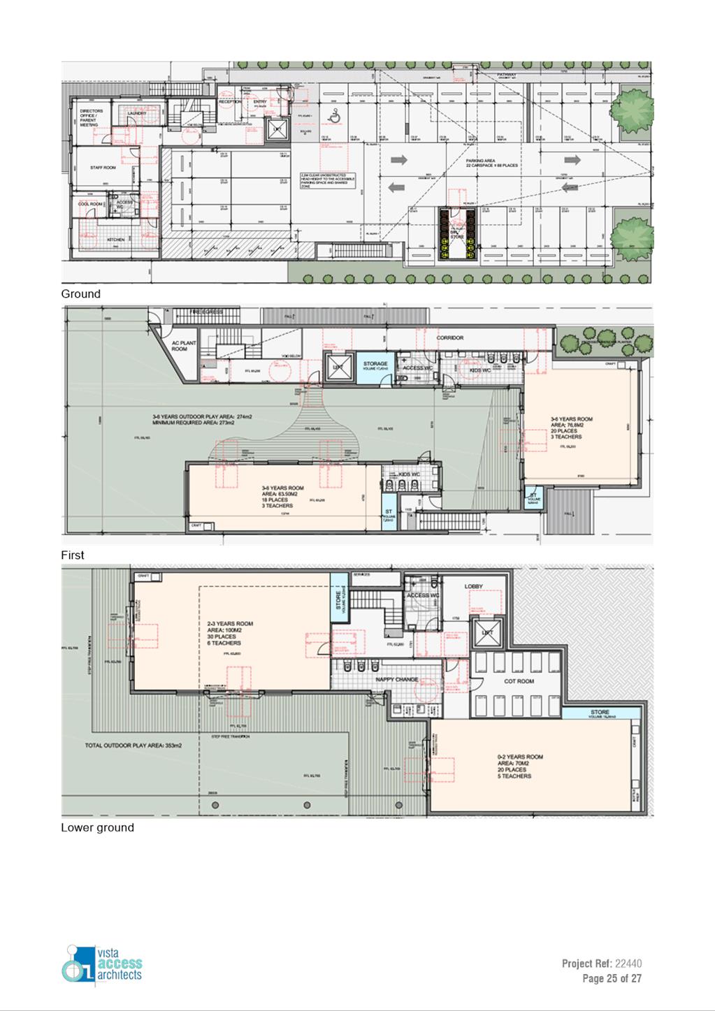


Local
Planning Panel 20 June 2023 Item
5.3
ITEM NUMBER 5.3
SUBJECT OUTSIDE PUBLIC MEETING: 188 Church St, PARRAMATTA NSW 2150 (Lot 23
DP 651527)
DESCRIPTION Stage 1 concept proposal for a six storey cantilevered commercial
extension atop the existing heritage listed Murrays building. The proposal will
allow for the future part demolition of the heritage item including internal
realignment, amendments to the shopfronts and part removal of the roof.
REFERENCE DA/960/2022 - D08954684
APPLICANT/S G and J Drivas Pty Ltd and Telado Pty Ltd
OWNERS G and J Drivas Pty Ltd and Telado Pty Ltd
REPORT OF Group
Manager Development and Traffic Services
RECOMMENDED Refusal
REASON
FOR REFERRAL TO LPP
Due to the proposed part demolition of the
heritage item.
EXECUTIVE SUMMARY
The
subject DA is seeking concept approval for a six-storey cantilevered commercial
extension atop the existing heritage listed Murrays building. The proposal will
allow for the future part demolition of the heritage item including internal
realignment, amendments to the shopfronts and part removal of the roof. The
concept will inform a future Design Competition and then a detailed stage 2 DA,
which will allow for construction.
The
subject site is in a highly prominent area within the Parramatta CBD, it
contains the Murrays Building which is currently a commercial building with
ground floor retail. The development is also neighboured by many heritage items
including Centenary Sq, the Parramatta Town Hall, Horse Parapet facade,
Centennial Memorial Clock and the state heritage listed St Johns Anglican
Cathedral.
The
development as proposed is not found to have acceptable heritage and built form
impacts on the subject site and surrounding sites. This site is included in the
Church St Special Area which envisages that the subject site will be retained
as a low scale heritage item which flanks Centenary Sq, it does not allow any
tower development on the site. The proposed six storey addition is also found
to have unacceptable heritage impacts, due to its excessive bulk and scale, on
the Murrays Building and surrounding items as per section 5.10 of the
Parramatta Local Environmental Plan 2011 and the heritage controls contained
within the Parramatta DCP 2011.
It is
due to this proposals heritage and built form outcomes that the proposal is
recommended for refusal for the reasons outlined in the recommendation below.
RECOMMENDATION
(a) That the Parramatta Local Planning
Panel, exercising the functions of Council, pursuant to Section 4.17 of the Environmental
Planning and Assessment Act 1979, refuse development consent to DA/960/2022
for the stage 1 concept proposal for a six-storey cantilevered commercial
extension atop the existing heritage listed Murrays building. Including
allowance for the future part demolition of the heritage item including
internal realignment, amendments to the shopfronts and part removal of the roof
on land at 188 Church Street,
Parramatta for below reasons for refusal.
(b) Further, that submitters are advised of the decision.
REASONS FOR
REFUSAL
1. Parramatta Local Environmental Plan 2011
a) Section 5.10(4) – The proposed development will have an unacceptable
impact on the heritage significance of the Murrays Building (I562) and
surrounding heritage items.
b) Section 7.20(3) – The proposed tower will have an unacceptable
relationship with the heritage item on the site and that surround it, including
the separation, setbacks, amenity and urban form.
2. Parramatta Development Control Plan 2011
a) Section 3.5.1 - Heritage Design Principles – Does not comply as the scale of the
addition overwhelms the existing heritage item.
b) Section 6.1.2
- The proposals urban design and heritage outcomes does not comply with
many of the general objectives of the Parramatta City Centre DCP.
c) Section 6.3.1
– The development does not comply with many of the built form guiding
principles, it does not respect the street wall controls or tower setbacks.
d) Section 6.5.4
- Church St Special Area – The proposal does not comply with the
objectives nor many of the controls of the Church St Special Area.
e) Section 6.6.1
– The CBD Heritage Guiding principles are not complied with.
f) Section 6.6.3 – The proposed addition does not provide an adequate
heritage relationship; it doesn’t respect the items bulk or scale nor its
relationship with the surrounding low scale heritage items and how they flank
Centenary Square.
g) Section 6.6.4
– The addition does not benefit the heritage item and is not sympathetic
to the item nor its surrounding heritage context.
3. Environmental Planning and Assessment Act 1979
a) Section 4.15(1)(a)(i), (ii) and (iii) – The development will lead to environmental
impacts to the built environment it is not suitable for this development and is
not in the public interest.
Paul Sartor
Development Assessment Officer
Attachments:
|
1⇩ 
|
Assessment Report
|
33 Pages
|
|
|
2⇩ 
|
Locality Map
|
1 Page
|
|
|
3⇩ 
|
Plans used during assessment
|
32 Pages
|
|
|
4⇩ 
|
Built Form Study used during assessment
|
44 Pages
|
|
|
Item 5.3 - Attachment
1
|
Assessment Report
|
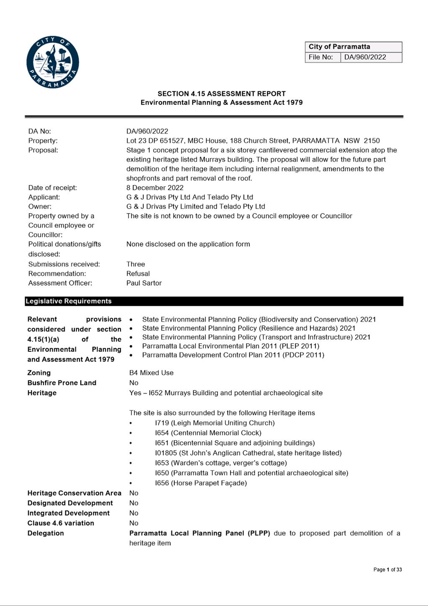
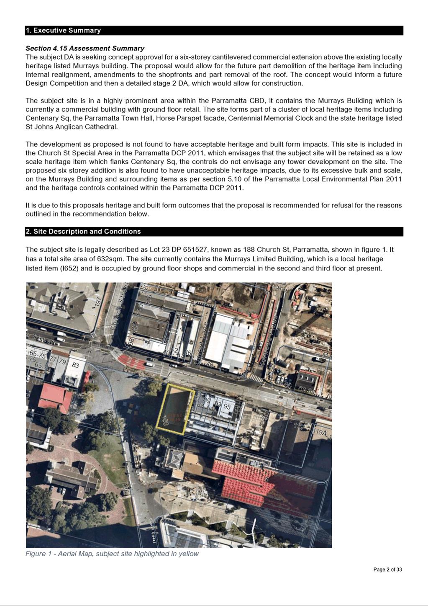

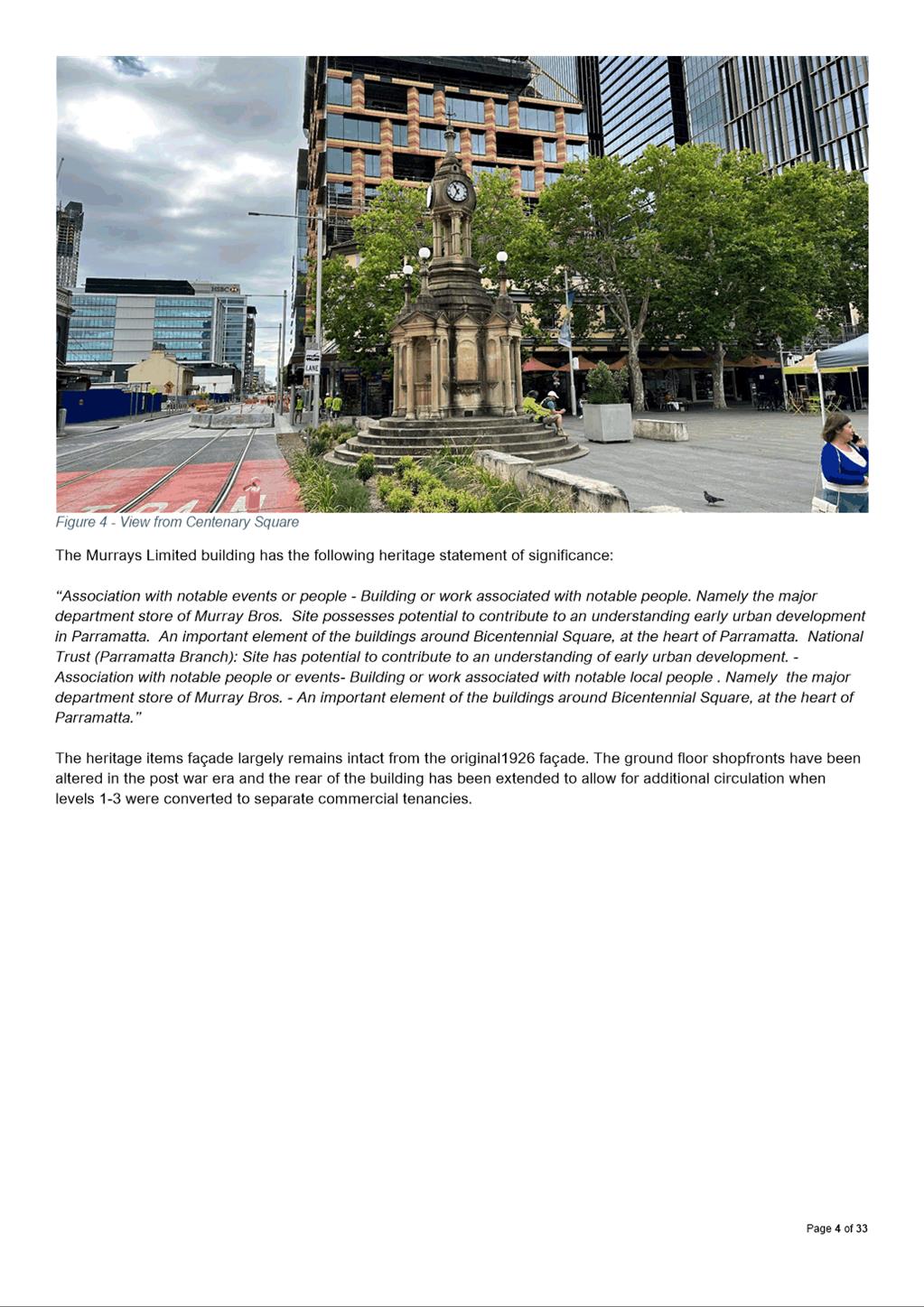
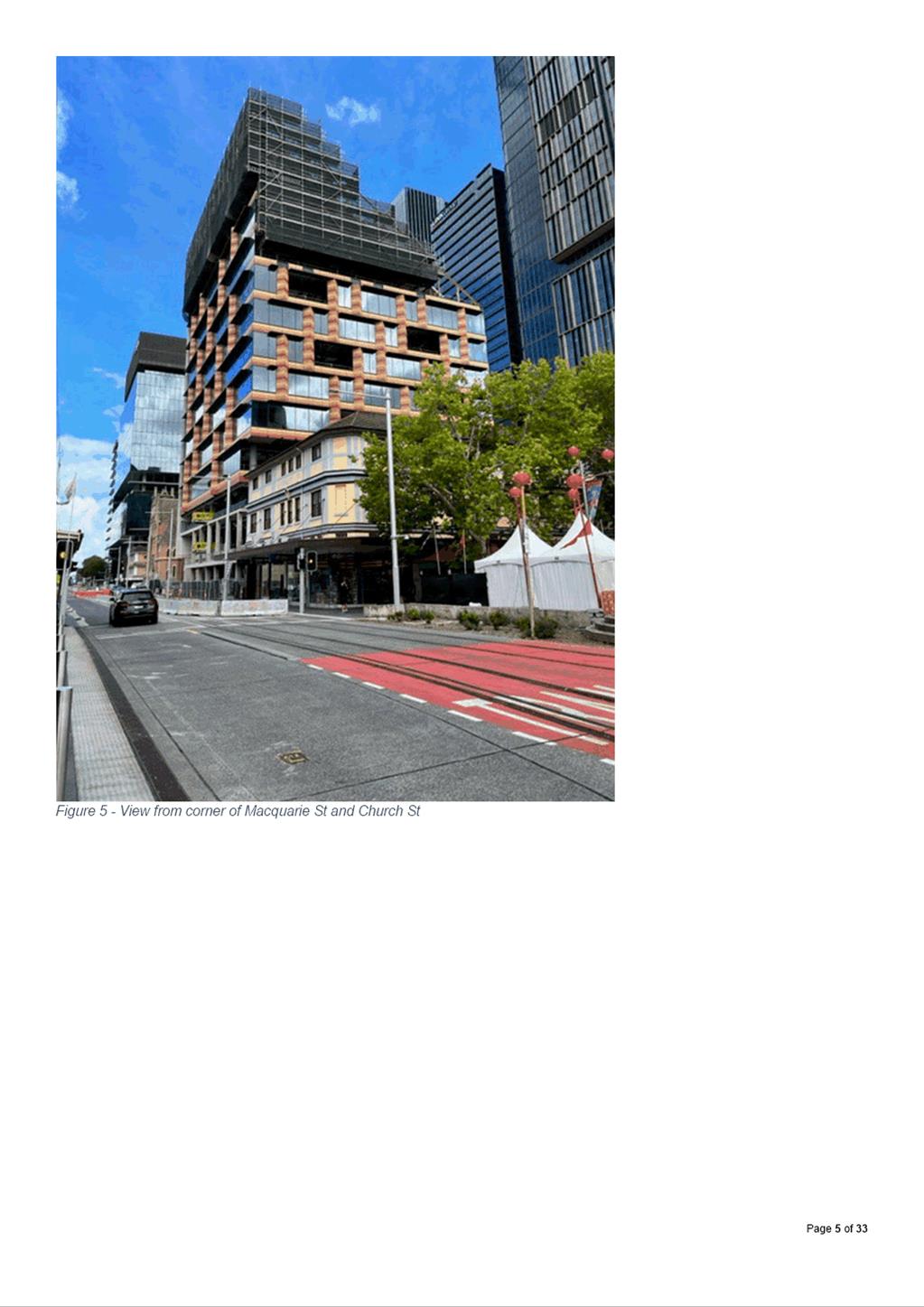


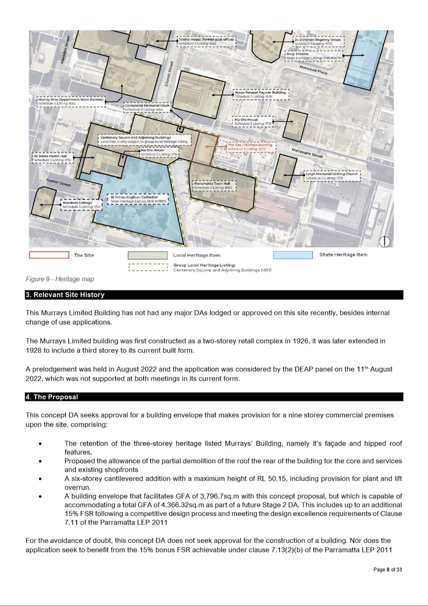

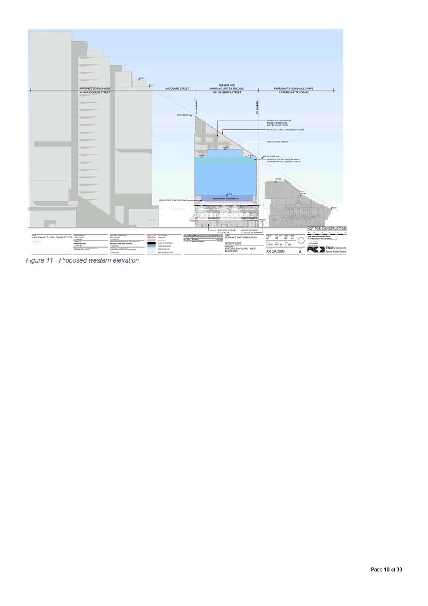
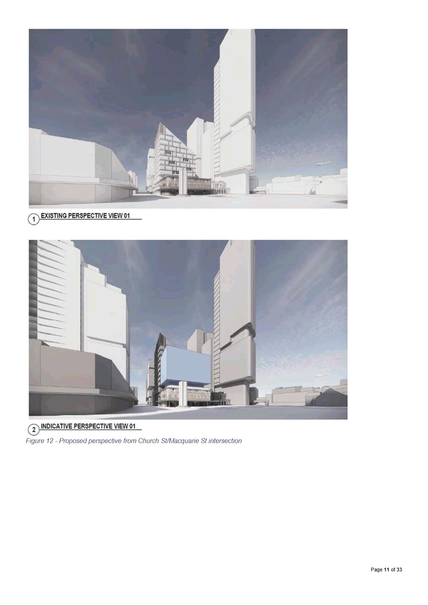


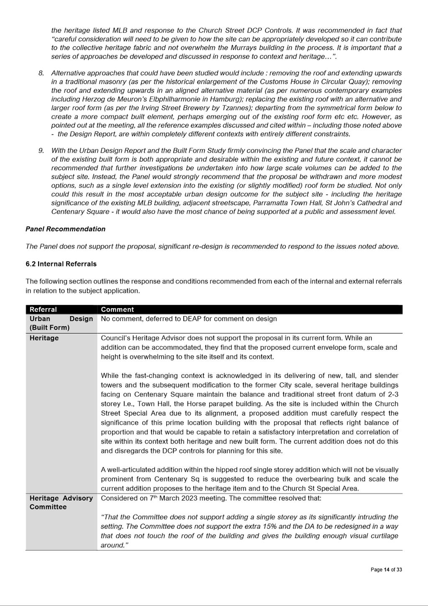
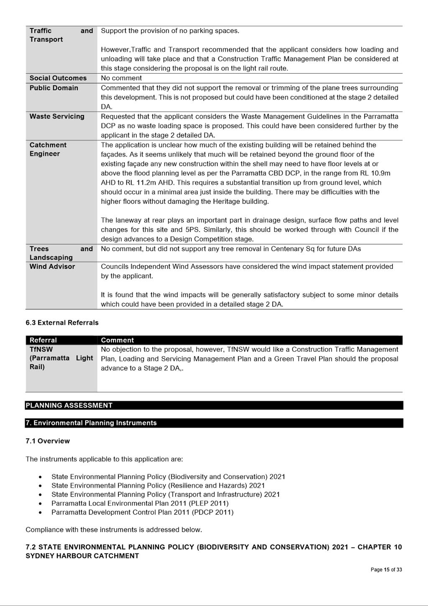
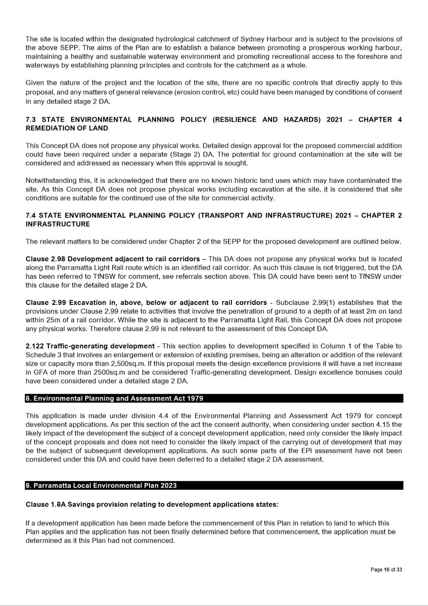
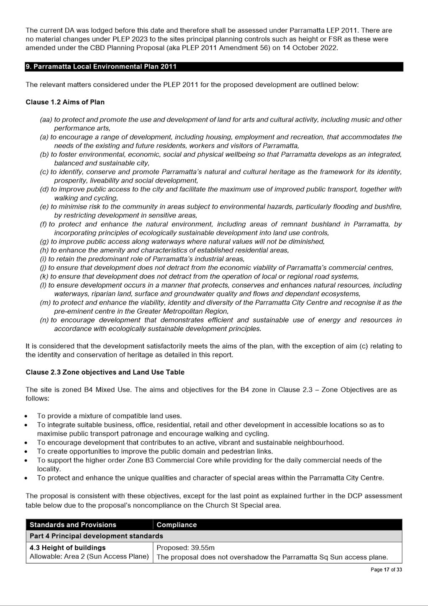
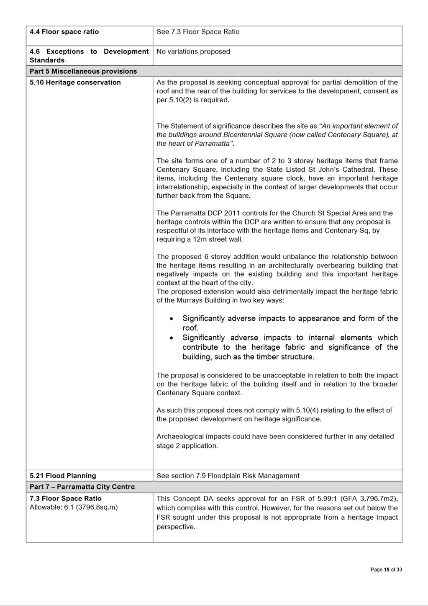
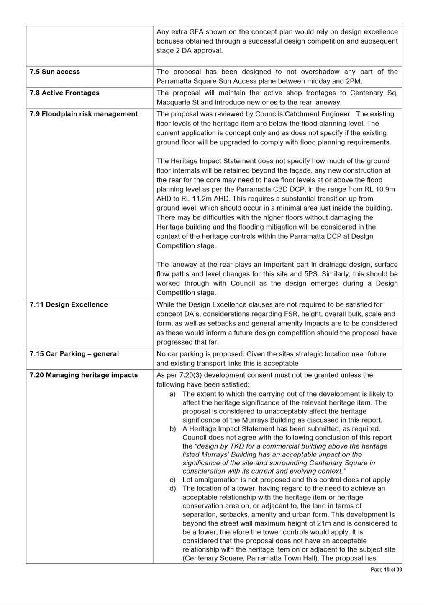
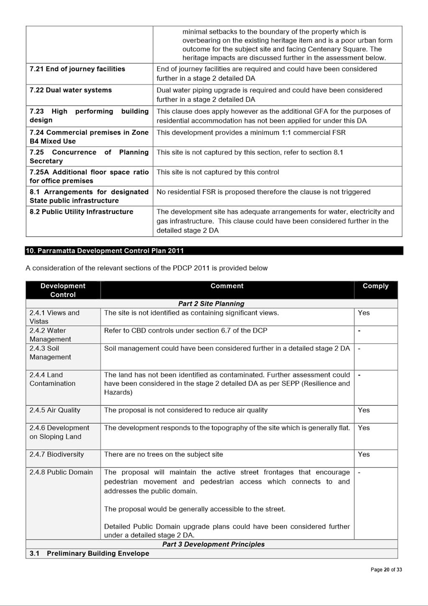
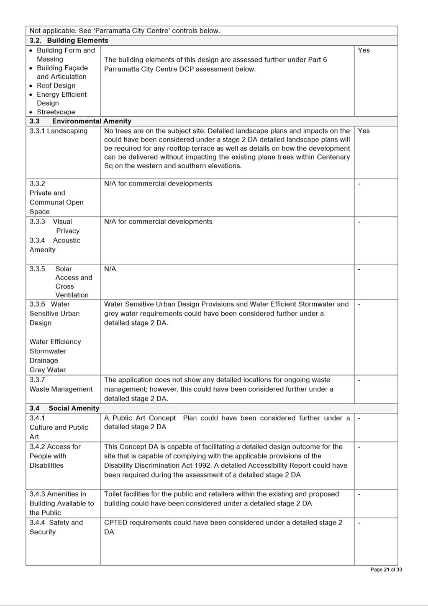
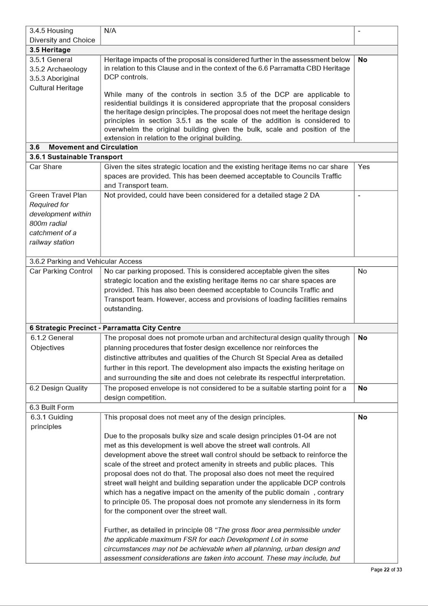
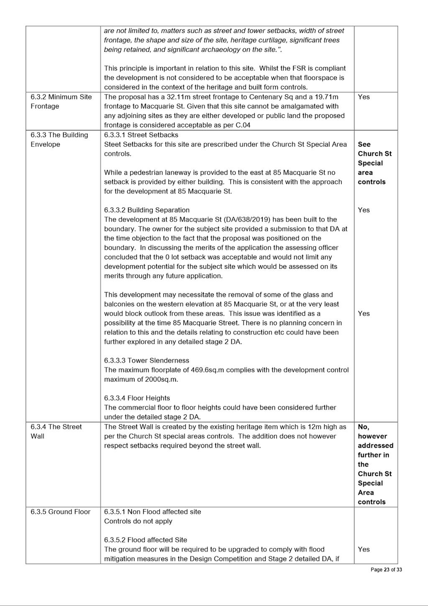
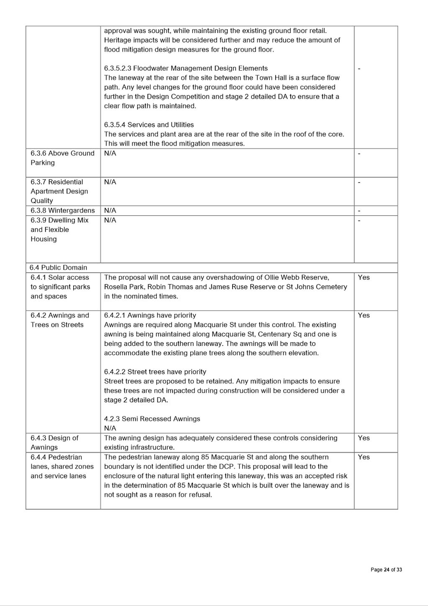
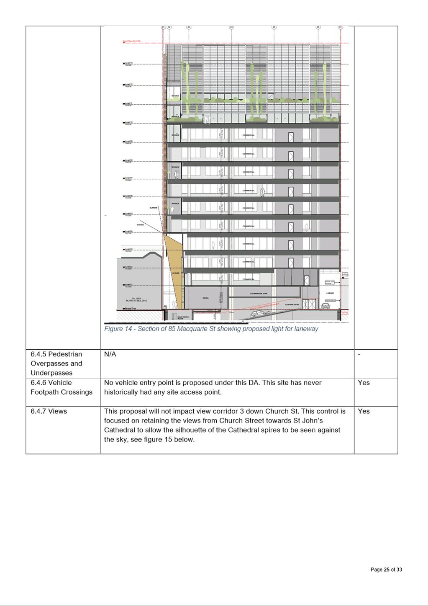
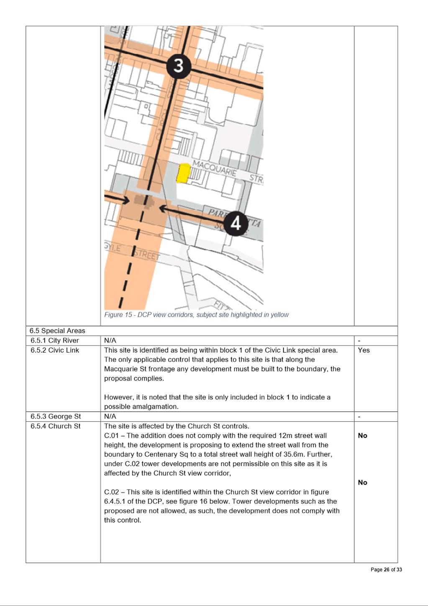
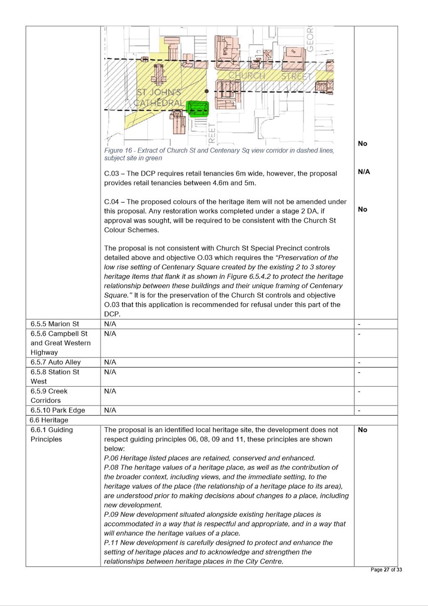
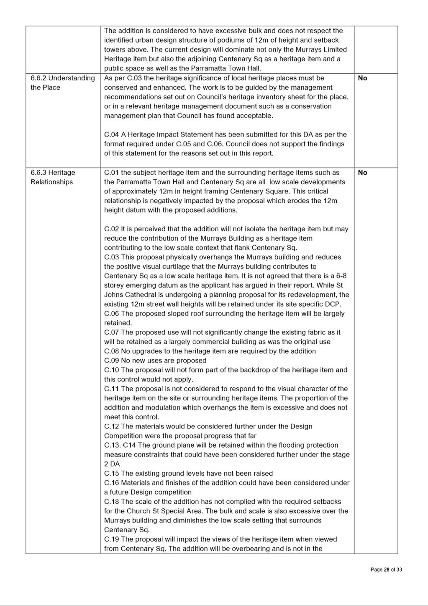
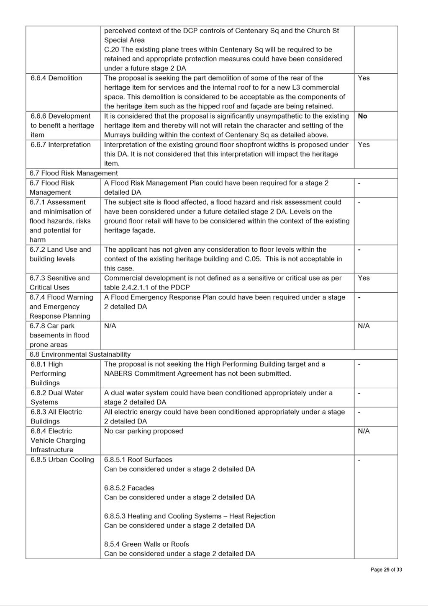
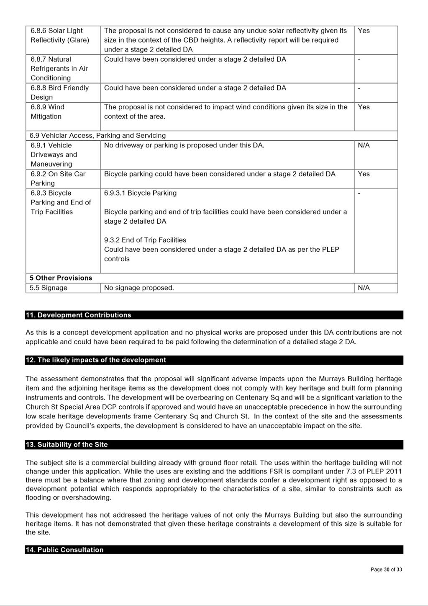
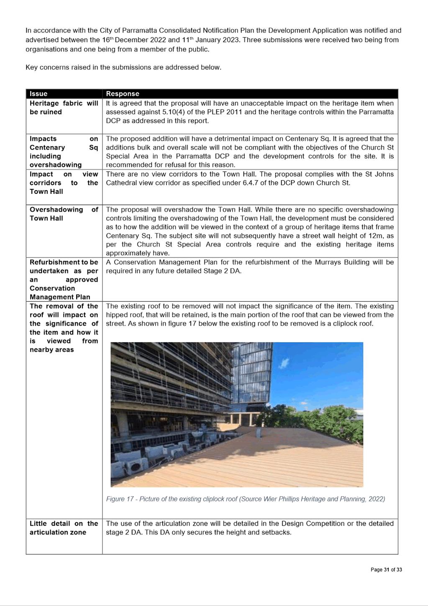
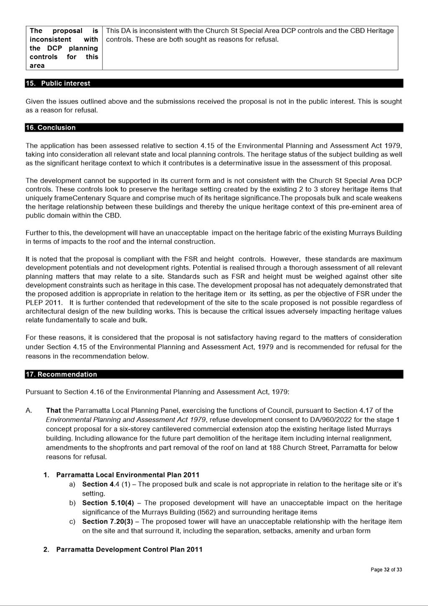
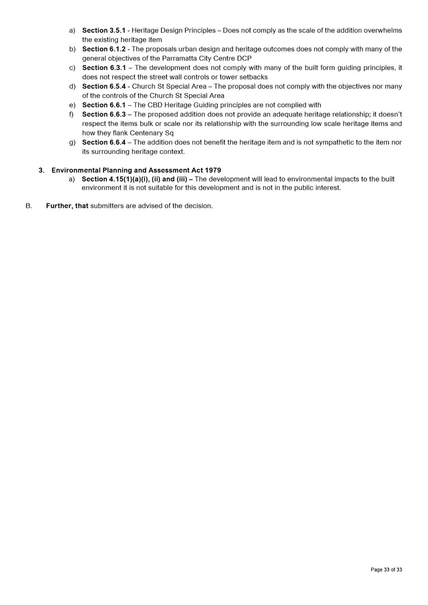
|
Item 5.3 - Attachment 2
|
Locality Map
|
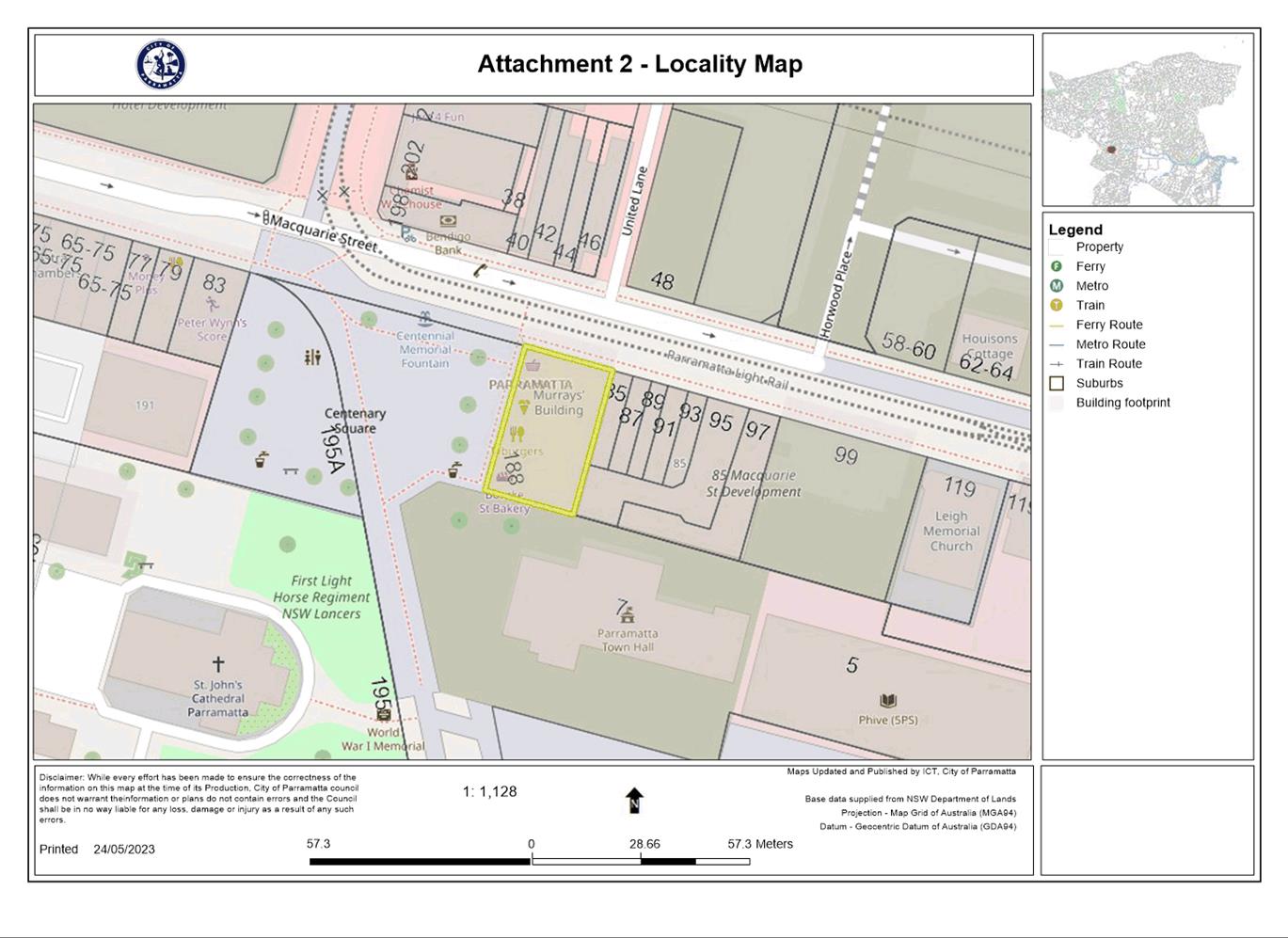
|
Item 5.3 - Attachment
3
|
Plans used during assessment
|
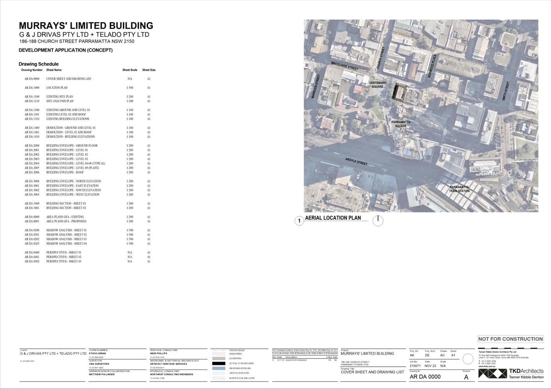
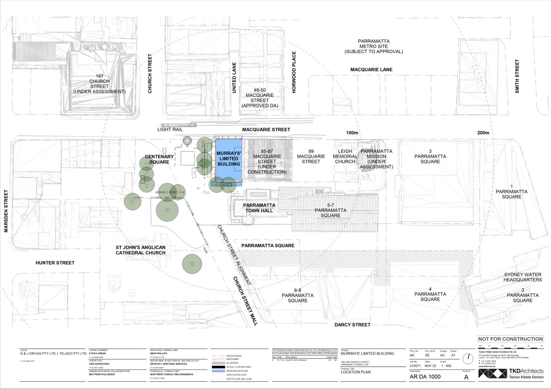
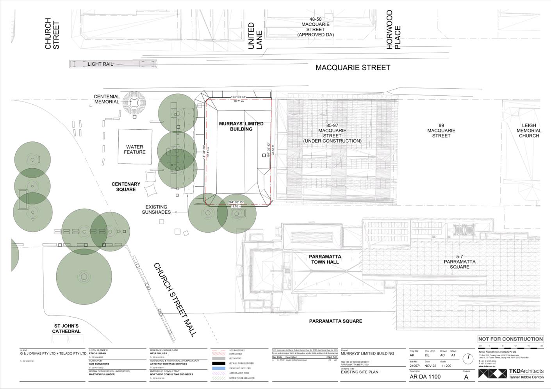
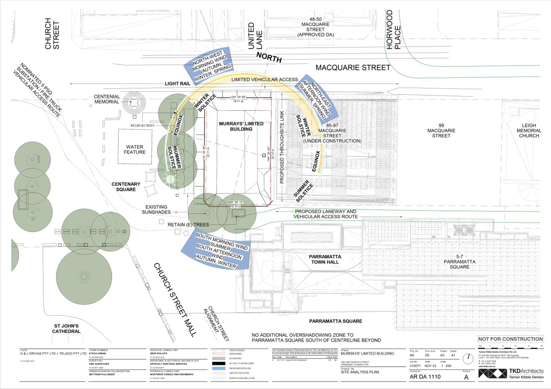
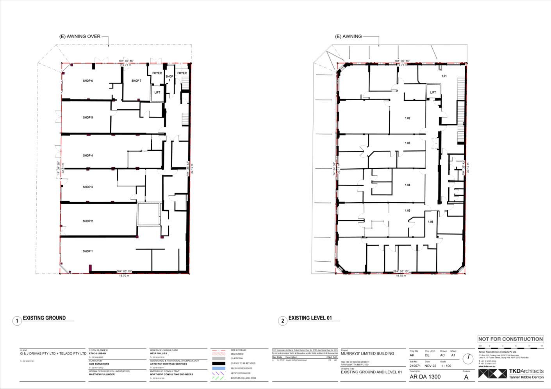
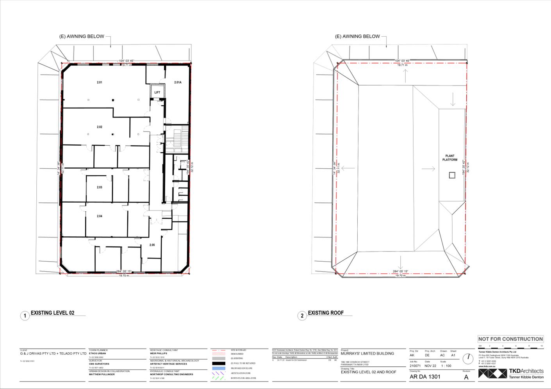
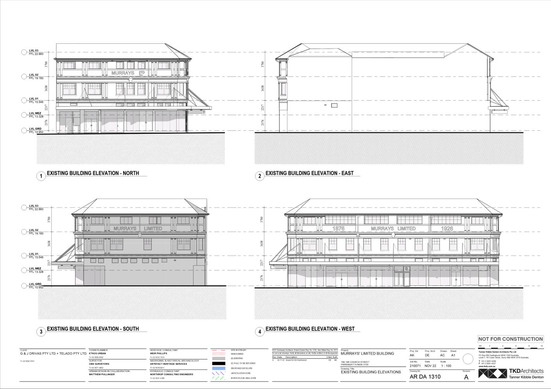
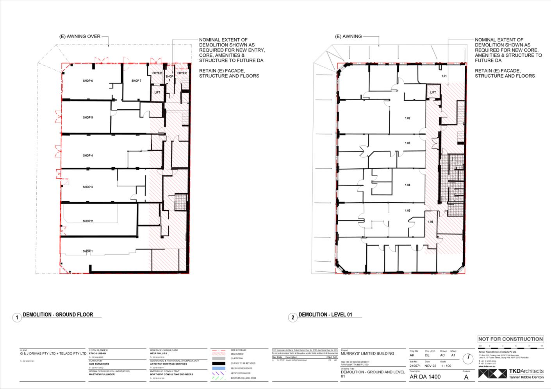
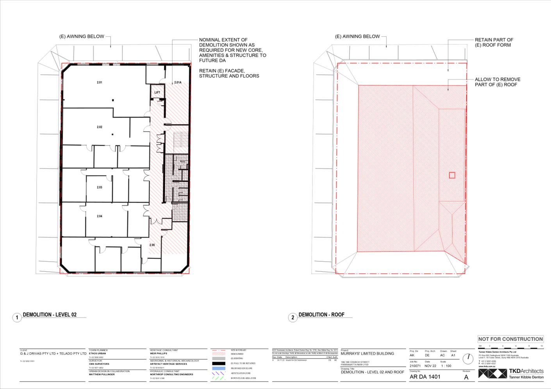
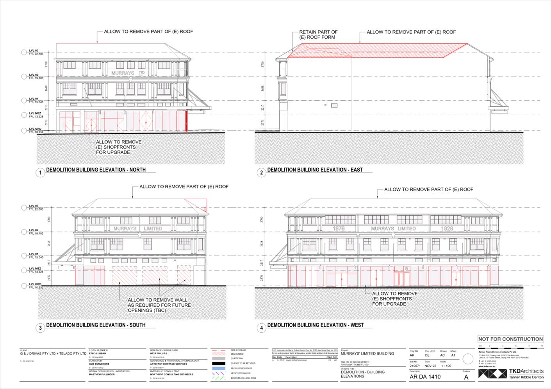
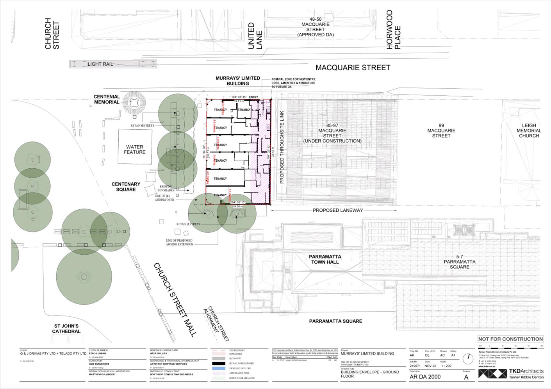

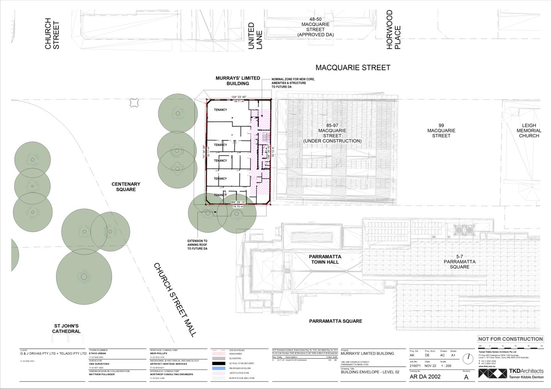
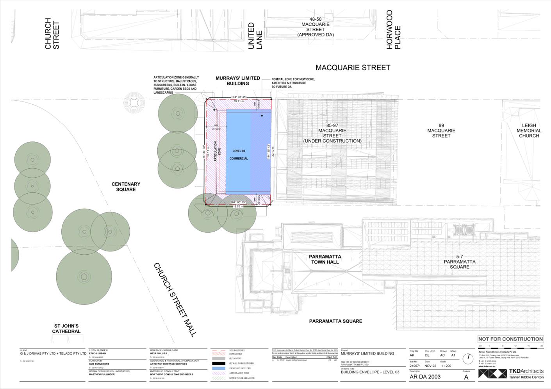
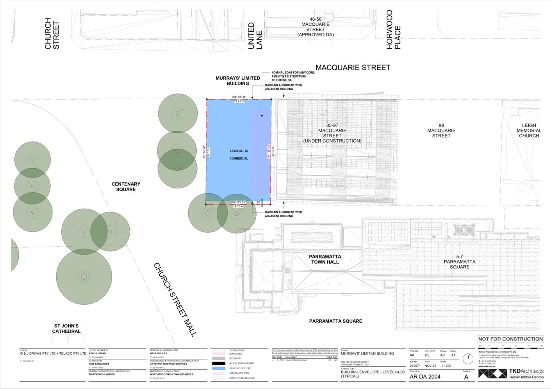
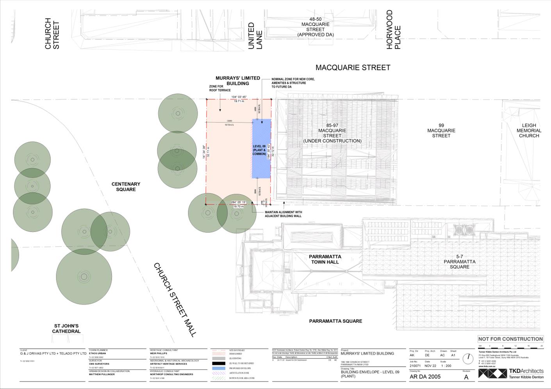
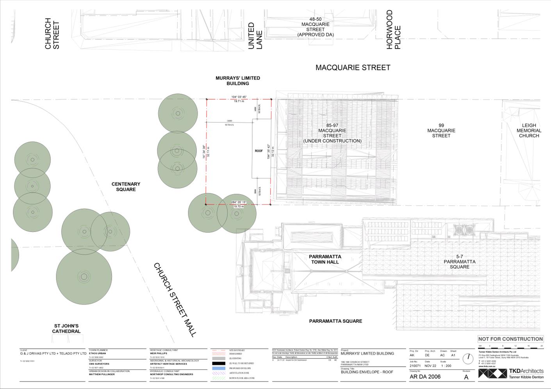
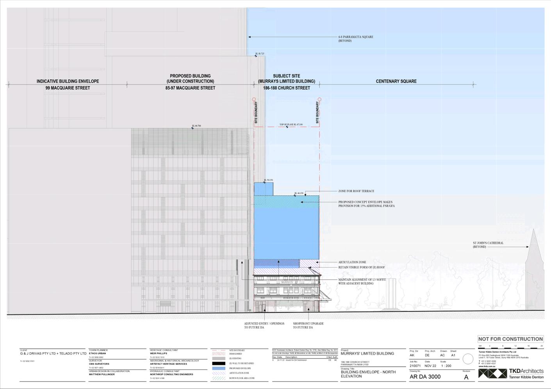
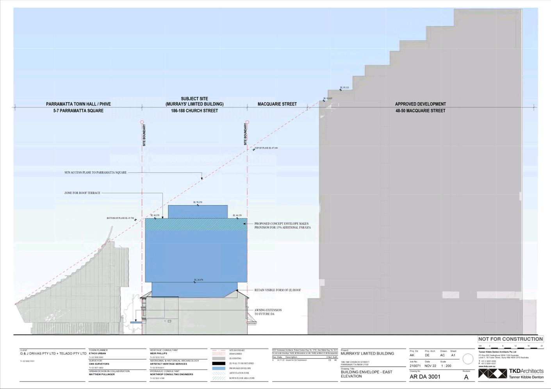
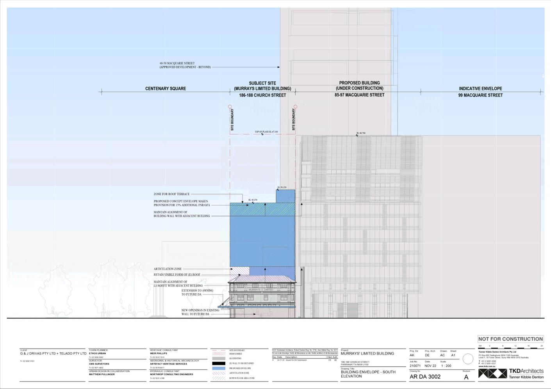
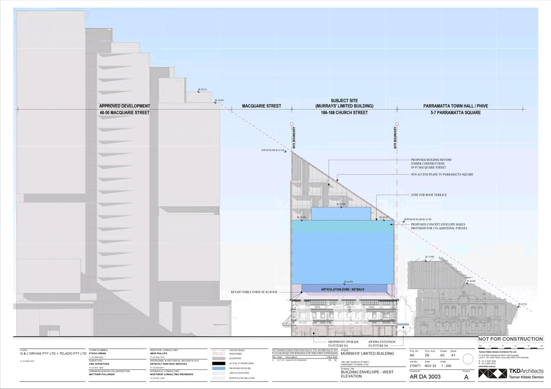


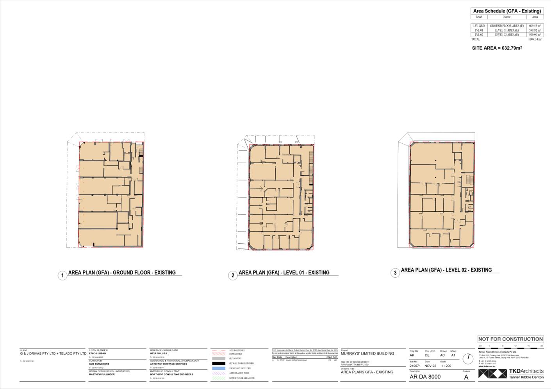
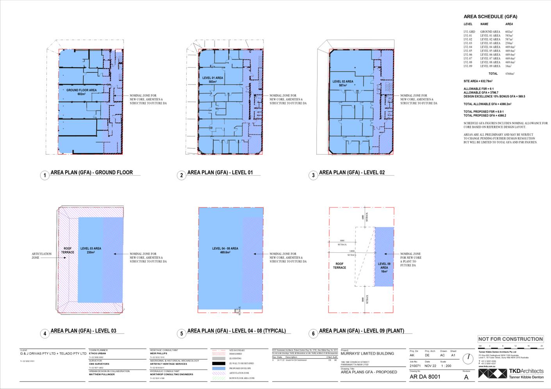
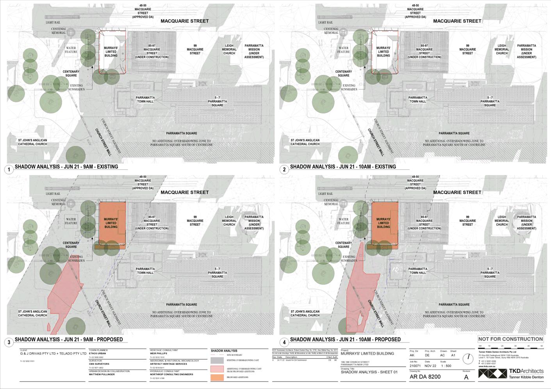
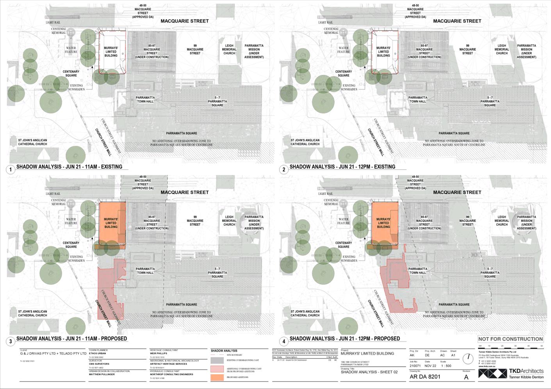
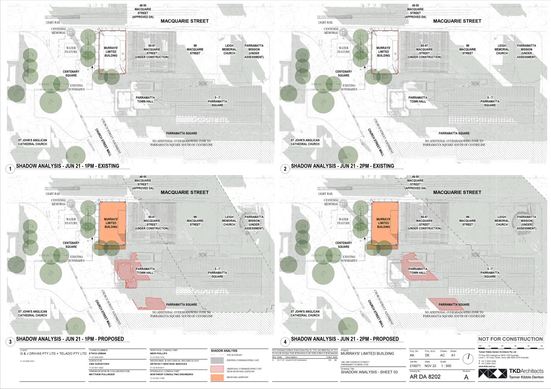
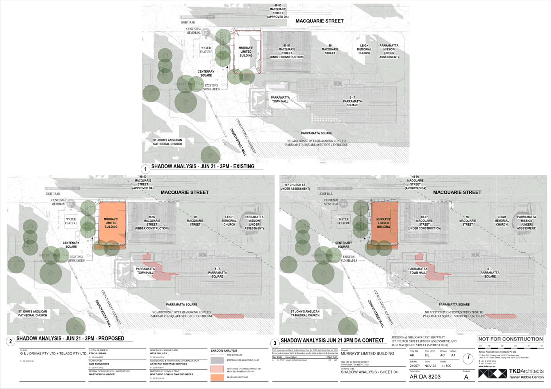
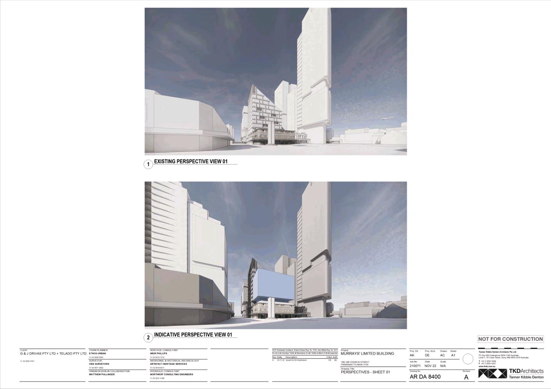
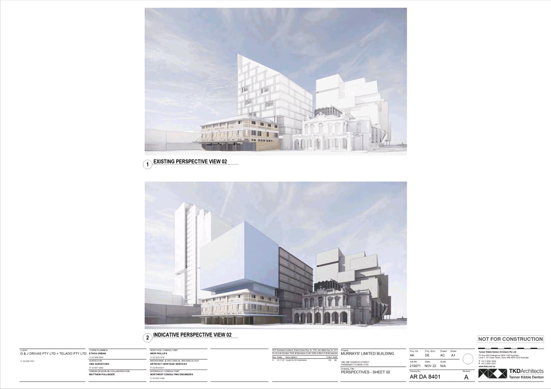
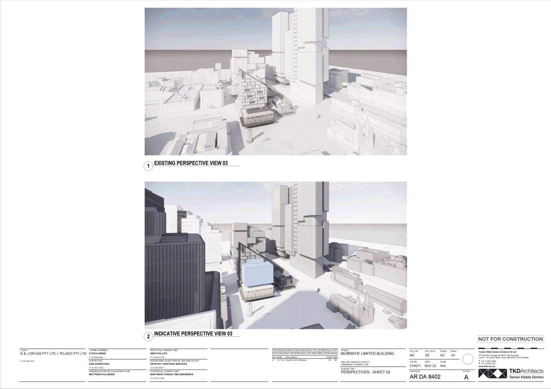
|
Item 5.3 - Attachment 4
|
Built Form Study used during assessment
|
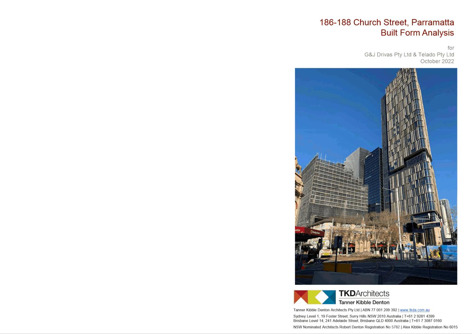
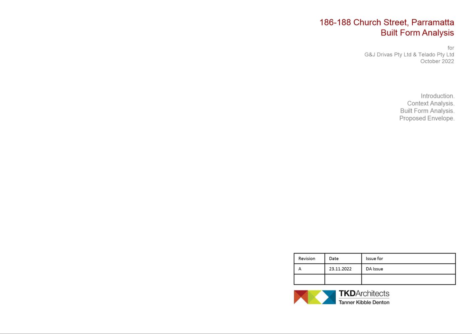
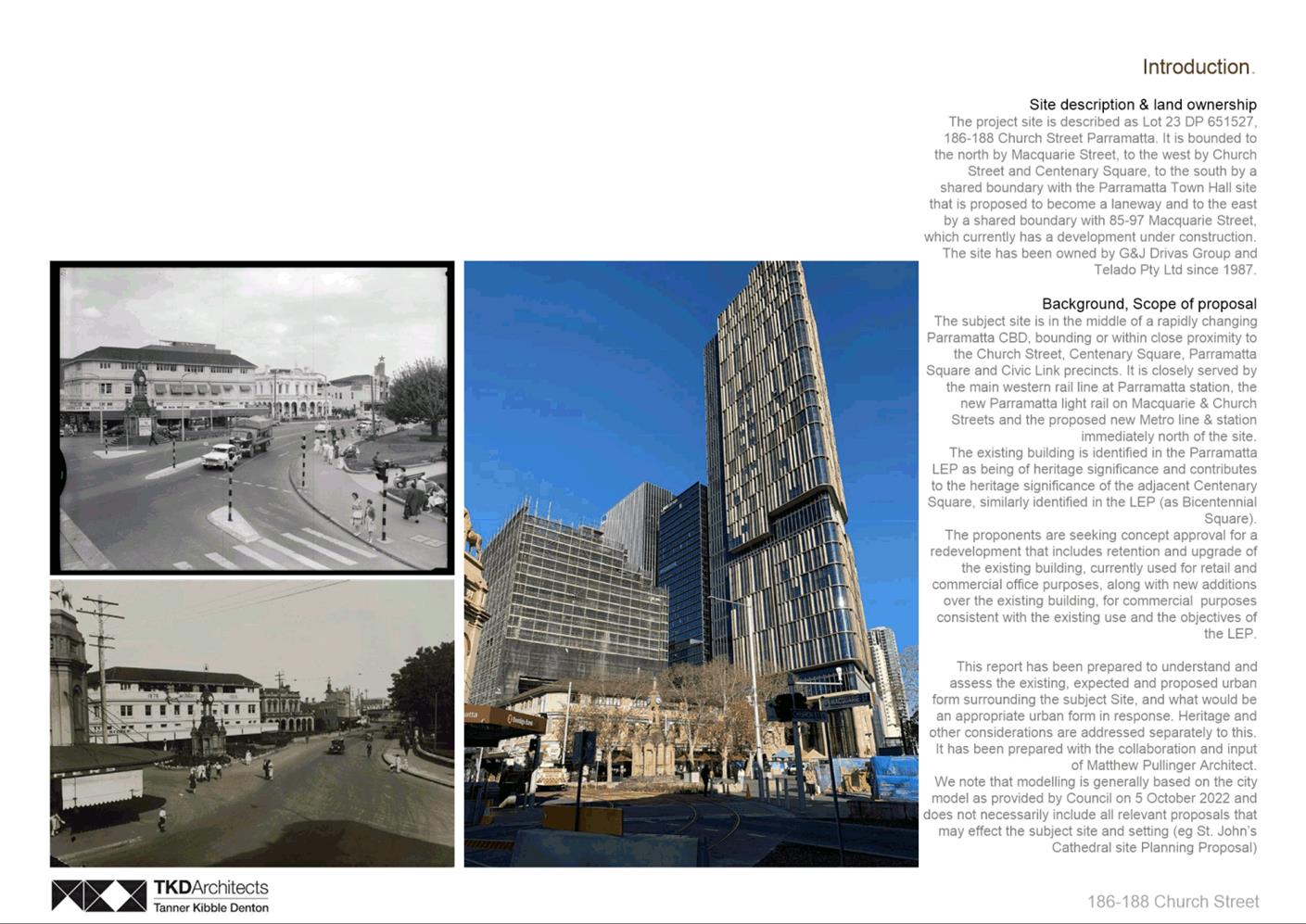
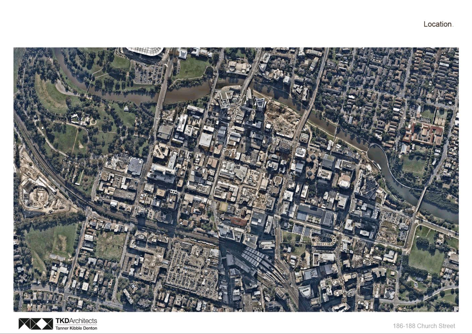

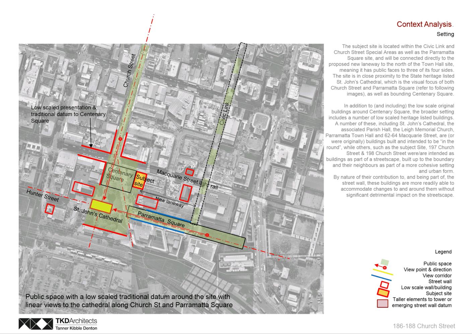
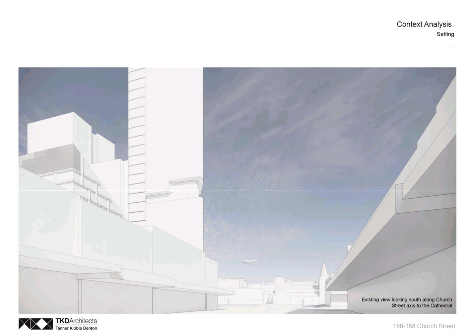

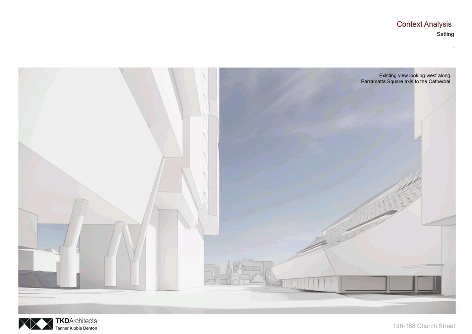
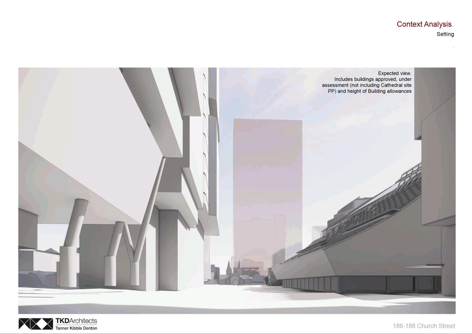
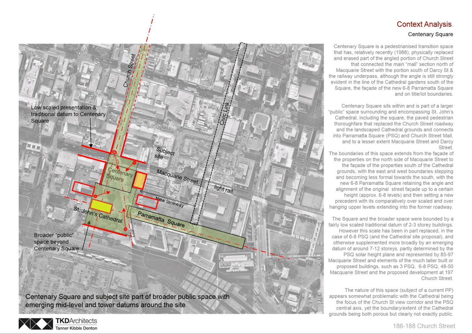
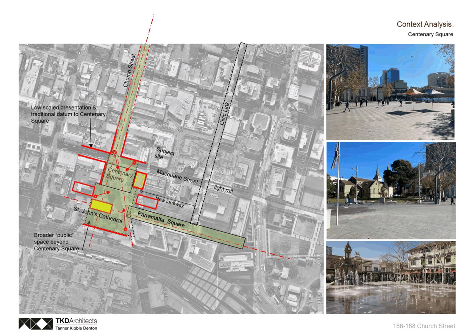
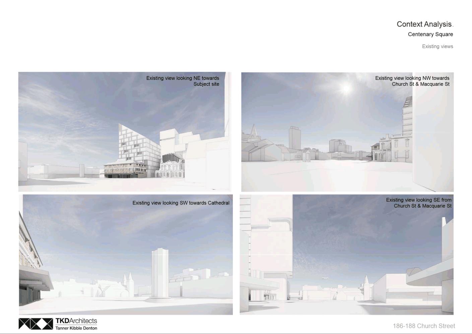
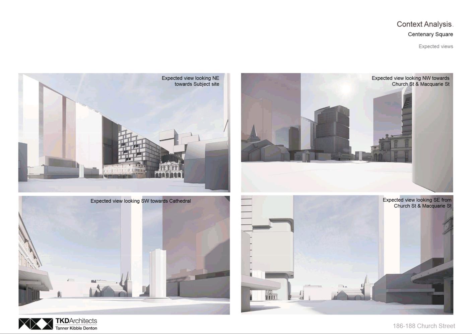
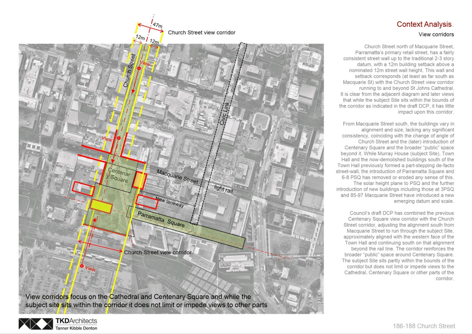
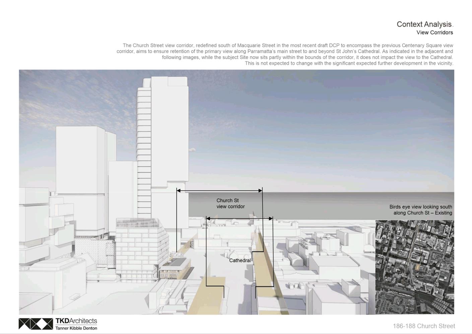
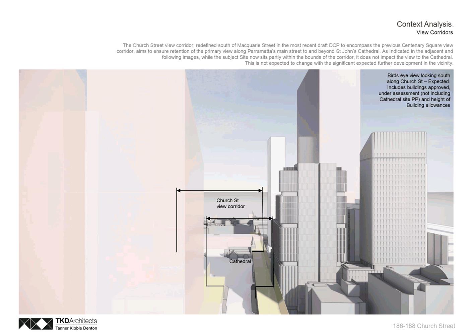
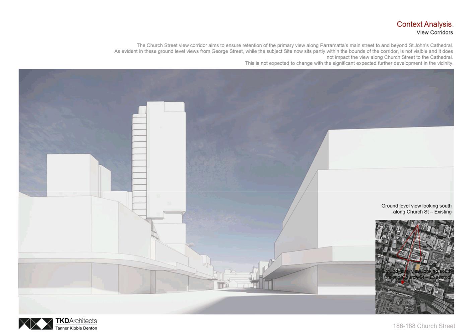
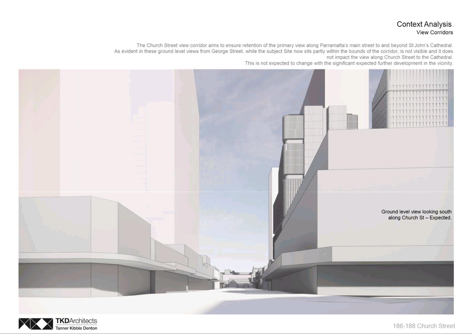
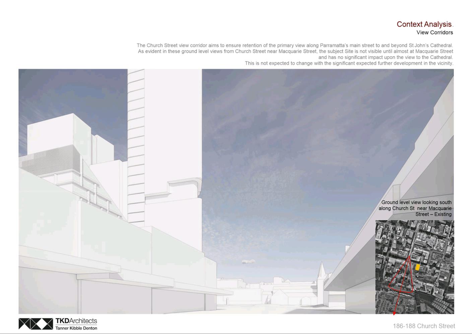
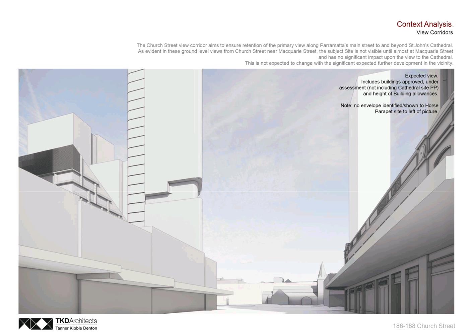
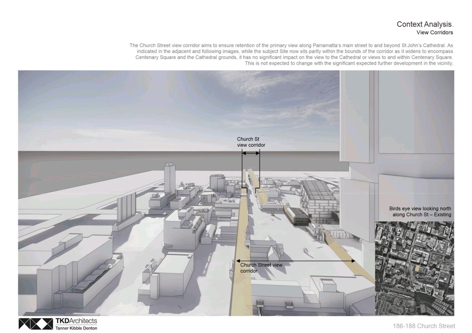
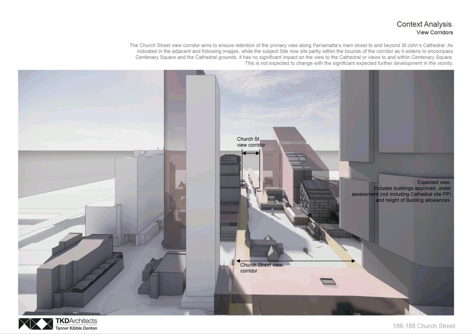
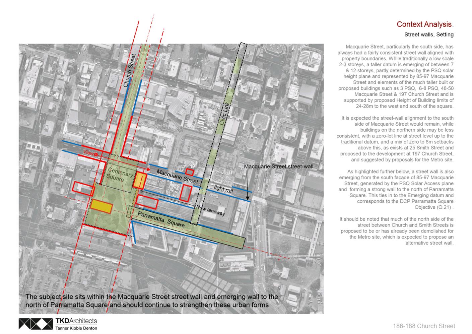
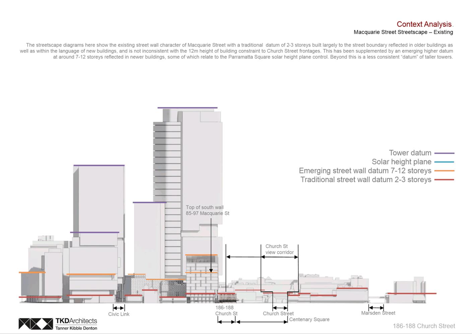
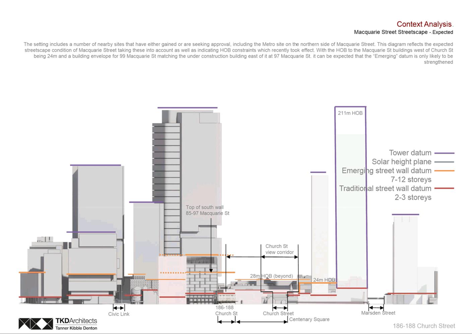
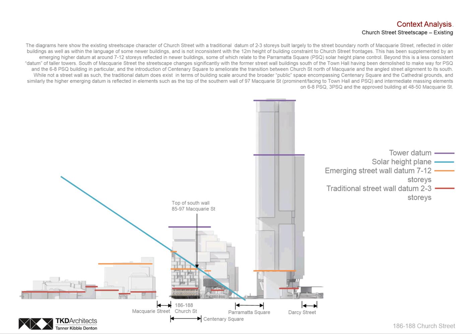
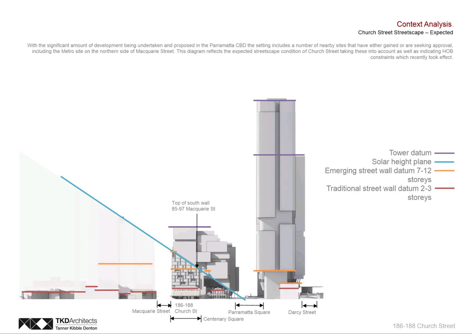
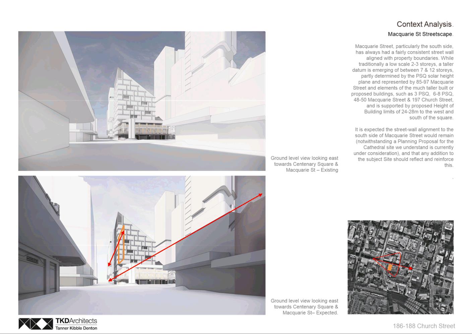
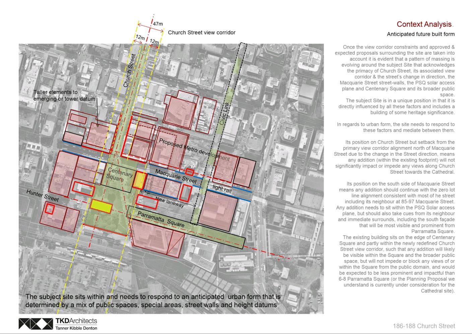
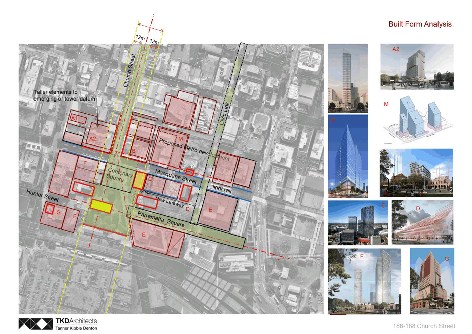
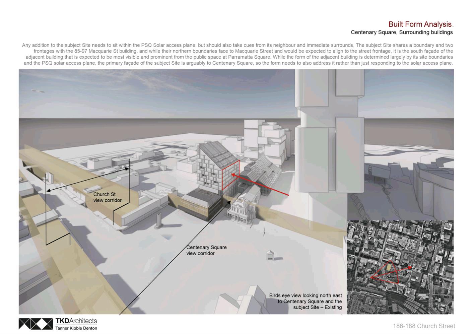
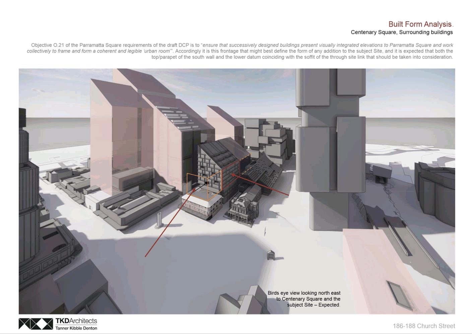
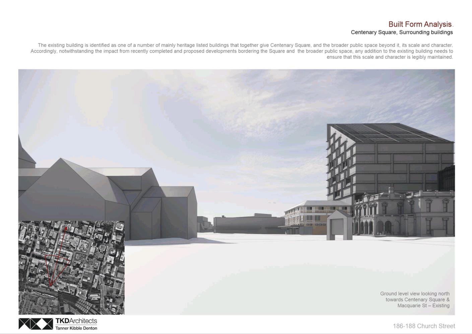
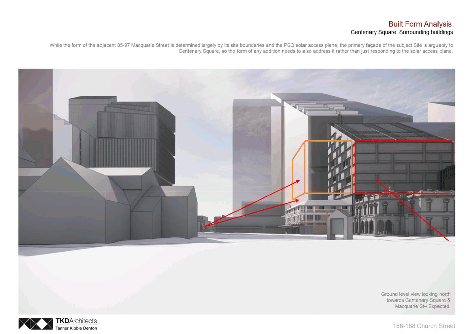
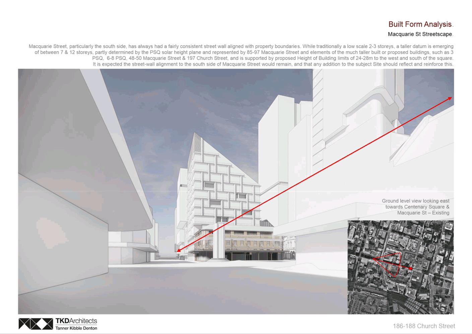
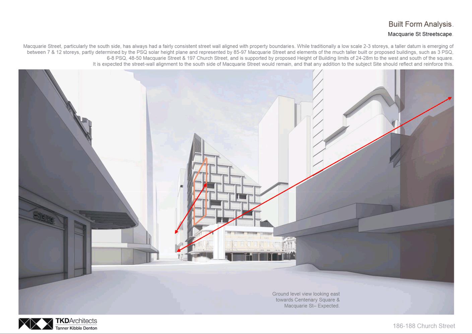
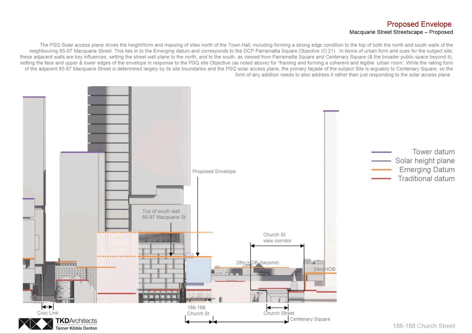
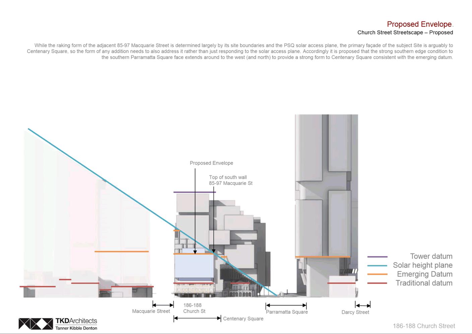
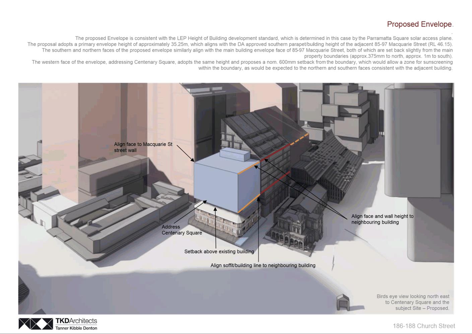
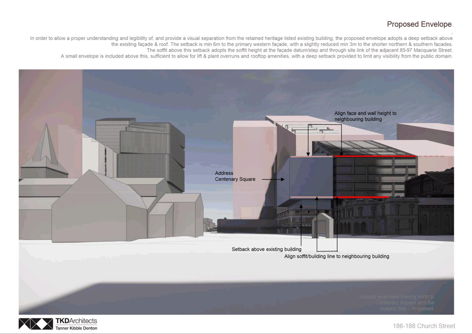
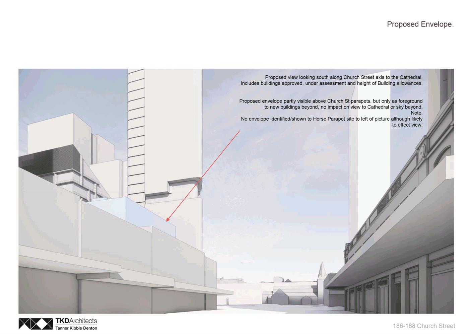
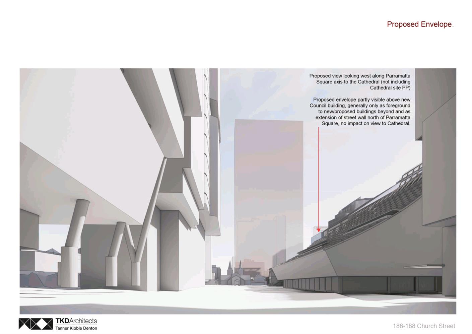
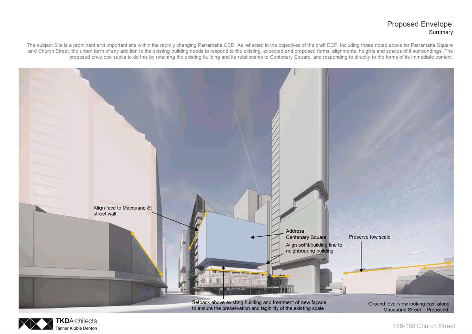
Local
Planning Panel 20 June 2023 Item
5.4
ITEM NUMBER 5.4
SUBJECT OUTSIDE PUBLIC MEETING: 132 Victoria Road, NORTH PARRAMATTA NSW (Lot
1 DP 1007573)
DESCRIPTION Demolition and construction of a 7-storey mixed use development to
be comprised of 3 retail tenancies and 45 residential apartments, including
affordable apartments, over 3 levels of basement parking. The application is
made pursuant to the State Environmental Planning Policy (Housing) 2021. The
development is Nominated Integrated pursuant to the Water Management Act 2000.
REFERENCE DA/210/2023 - D08988645
APPLICANT/S JS Architects Pty Ltd
OWNERS Mr M Mina
REPORT OF Group
Manager Development and Traffic Services
RECOMMENDED Refusal
REASON
FOR REFERRAL TO LPP
Parramatta Local Planning Panel (PLPP) due
to departure from development standards by more than 10% and development to
which State Environmental Planning Policy No. 65
– Design Quality of Residential Apartment Development applies and is 4 or
more storeys in height.
EXECUTIVE SUMMARY
This is a summary of the full assessment of
the application as outlined in Attachment 1, the Section 4.15 Assessment
Report.
The application seeks approval for
demolition of existing structures and construction of a 7-storey mixed use
development comprising the following:
1. 3 retail tenancies and loading dock on
the ground floor;
2. 45 residential apartments on levels 1
– 6 (27 units are proposed as affordable rental housing);
3. 3 levels of basement with 125 vehicular
parking spaces;
The residential unit mix is as follows:
1. 3 x one-bedroom residential units (7%)
2. 15 x two-bedroom residential units (33%)
3. 27 x
three-bedroom residential units (60%)
The subject site is located on an irregular
shaped corner allotment with two street frontages on Victoria Road and Gaggin
Street, North Parramatta.
Council has received notice that the
applicant has lodged a Deemed Refusal Appeal on 17 May 2023. As such, an
assessment of the application in its current form is required.
The issues with the proposal arise from the
design of the development, primarily that the proposal includes significant
variations to maximum height of building and maximum floor space ratio
development standards resulting an excessive bulk and scale, and an
overdevelopment of the site along with concerns over inconsistency with the E1
zone objectives and the development being out of character with the locality.
Additional issues include a lack of
appropriate landscaping areas and deep soil zones (because of the extent of the
footprint and the basement structure), non-compliant setbacks, location of
common open space, insufficient contextual analysis of the immediate locality
and public domain issues.
As noted, the proposal breaches the maximum
height and floor space ratio for the site. The application was lodged with a
Clause 4.6 Variation request for both development standard departures and is
assessed elsewhere in this report.
As the proposal requires extensive
excavation works below natural ground level, the application was referred to
Water NSW as nominated integrated development pursuant to Section 90(2) of the
Water Management Act 2000. Council has not received concurrence, with Water NSW
citing a significant lack of detail submitted with the proposal to enable a
full hydrogeological review and assessment of the proposal. Therefore, in its
current form Council cannot recommend the application for approval.
Similarly, the application was referred to
Transport for NSW in accordance with Clause 2.119 of State Environmental
Planning Policy (Transport and Infrastructure) 2021 – Chapter 2
Infrastructure. Upon review, Transport for NSW required additional information
to complete its assessment.
Council’s Development Engineers are
unable to compete their review of the proposal (particularly with respect to
stormwater and earthworks) due to lack of appropriate information submitted
with the application, including the details requested by WaterNSW and Transport
for NSW.
It is noted the application was reviewed by
the Design Excellence Advisory Panel (DEAP) at a meeting held on 11 May 2023.
The panel raised significant concerns over the design of the development and
advised that they do not support the proposal in its current built form.
Further details of the panel’s comments are documented in the attached
assessment report.
In
accordance with the Council’s consolidated notification procedures, the
Development Application was notified and advertised from the 26th of
April 2023 to the 24th of May 2023. Upon the completion of the
notification period, a total of two (2) submissions were received within the
notification period. The key issues raised in the submissions received are listed
as follows:
1. Building Height;
2. Character;
3. Traffic;
4. Pollution;
5. Overdevelopment;
6. Oversupply of commercial premises.
For
the above reasons and others raised throughout the assessment report, Council
cannot support the application and is recommending refusal.
RECOMMENDATION
(a) That the Parramatta Local Planning Panel, exercising the function of the
Council pursuant to Section 4.16 of the
Environmental Planning and Assessment Act, 1979 refuse development consent to DA/210/2023 for the demolition and
construction of a 7-storey mixed use development to be comprised of 3 retail
tenancies and 45 residential apartments, including affordable apartments, over
3 levels of basement parking.
(b) Further, that submitters be advised of the decision.
REASONS FOR REFUSAL
1. Water
Management Act 2000
a) Pursuant to Division 3 Environmental Planning and Assessment Regulation
2021, the proposal does not have concurrence from
WaterNSW in accordance with Section 90 (2) of the Water Management Act 2000
– Water Management Work Approval.
Per Section 4.15 (1)(a)(iv) of the
Environmental Planning and Assessment Act 1979.
2. State
Environmental Planning Policy (Transport and Infrastructure) 2021
a) Pursuant to Division 3 Environmental Planning and Assessment Regulation
2021, the proposal fails to provide information
required to assess Clause 2.119 – Frontage to a Classified Road of State
Environmental Planning Policy (Transport and Infrastructure) – Chapter 2
Infrastructure and therefore does not have concurrence from Transport for NSW
(TfNSW) in accordance with Section 138 of the Roads Act 1993.
Per Section 4.15 (1)(a)(iv) of the
Environmental Planning and Assessment Act 1979.
3. State
Environmental Planning Policy No. 65 – Design Quality of Residential
Apartment Development
The proposal
does not exhibit a satisfactory proposal, in that it is inconsistent with the
following provisions prescribed within State Environmental Planning Policy No.
65 – Design Quality of Residential Apartment Development:
a) Design Quality Principles: Principle 1
Context and Neighbourhood Character.
b) Design Quality Principles: Principle 2
Built Form and Scale.
c) Design Quality Principles: Principle 3
Density.
d) Design Quality Principles: Principle 5
Landscape.
e) Design Quality Principles: Principle 6
Amenity.
f) Design Quality Principles:
Principle 7 Safety.
g) Design Quality Principles: Principle 9
Aesthetics.
h) Apartment Design Guide: 3C Public Domain.
i) Apartment Design Guide: 3D Communal
and public open space.
j) Apartment Design Guide: 3E Deep
soil zones.
k) Apartment Design Guide: 3G: Pedestrian
Access.
l) Apartment Design Guide: 4M Facades.
m) Apartment Design Guide: 4N Roof Design.
n) Apartment Design Guide: 4O Landscape
design.
o) Apartment Design Guide: 4P Planting on
Structures.
p) Apartment Design Guide: 4V Water
management and conservation.
Per Section 4.15 (1)(a)(i) of the
Environmental Planning and Assessment Act 1979.
4. Parramatta Local Environmental Plan 2023
The proposal
does not exhibit a satisfactory proposal, in that it is inconsistent with the
following provisions prescribed within the Parramatta Local Environmental Plan
2023:
a) Clause 2.1 – The development is
inconsistent with the aims of Parramatta Local Environmental Plan 2023.
b) Clause 2.3 - The development is
inconsistent with the zone objectives of the E1 Local Centre zone.
c) Clause 4.3 – Height of Buildings.
d) Clause 4.4 – Floor Space Ratio.
e) Clause 4.6 – Exceptions to
Development Standards.
f) Clause 6.2 – Earthworks.
g) Clause 6.5 – Stormwater Management.
Per Section 4.15 (1)(a)(i) of the
Environmental Planning and Assessment Act 1979.
5. Parramatta
Development Control Plan 2011
The proposal
does not exhibit a satisfactory proposal, in that it is inconsistent with the
following provisions prescribed within the Parramatta Development Control Plan
2011:
a) Section 2.4.8 Public Domain.
b) Section 3.2.1 Building Form and Massing.
c) Section 3.2.2 Building Façade and
Articulation.
d) Section 3.2.3 Roof Design.
e) Section 3.2.5 Streetscape.
f) Section 3.1.3 Building Height.
g) Section 3.1.3 Front Setback.
h) Section 3.1.3: Side Setback.
i) Section 3.1.3 Rear Setback.
j) Section 3.1.3: Landscaped Area.
k) Section 3.1.3: Deep Soil.
l) Section 3.3.6 Water Sensitive Urban
Design.
m) Section 3.4.1 Culture and Public Art.
Per Section 4.15(1)(a)(iii) of the
Environmental Planning and Assessment Act 1979.
6. Suitability of the Site
The proposal fails to satisfy the relevant
considerations under Section 4.15(1)(c) Environmental Planning and
Assessment Act 1979 for built environment and suitability of the site.
Per Section 4.15(1)(c) of the
Environmental Planning and Assessment Act 1979
7. Public
Interest
The proposal fails to satisfy the relevant
considerations under Section 4.15(1)(e) Environmental Planning and
Assessment Act 1979 in that the adverse impacts generated by the
development due to non-compliances with the applicable planning controls is not
beneficial for the local community and as such, is not in the wider public
interest.
Per Section
4.15(1)(e) of the Environmental Planning and Assessment Act 1979.
Eamon Murphy
Senior Development Assessment Officer
Attachments:
|
1⇩ 
|
Assessment Report
|
45 Pages
|
|
|
2⇩ 
|
Locality Map
|
1 Page
|
|
|
3⇩ 
|
Plans used during assessment
|
66 Pages
|
|
|
4
|
Internal plans used during assessment
(confidential)
|
14 Pages
|
|
|
5⇩ 
|
Appendix A - Clause 4.6 Statement
(Height) used during assessment
|
18 Pages
|
|
|
6⇩ 
|
Appendix B - Clause 4.6 Statement (FSR)
used during assessment
|
17 Pages
|
|
|
7⇩ 
|
Local Planning Panel Report Addendum
|
3 Pages
|
|
|
Item 5.4 - Attachment
1
|
Assessment Report
|
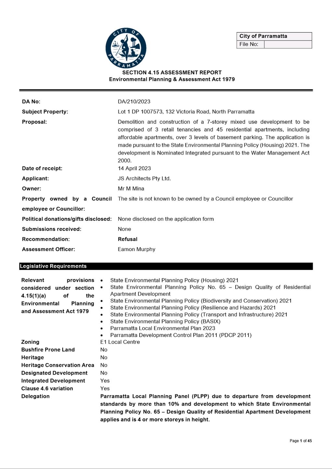
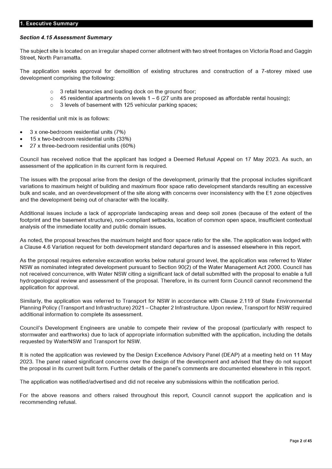
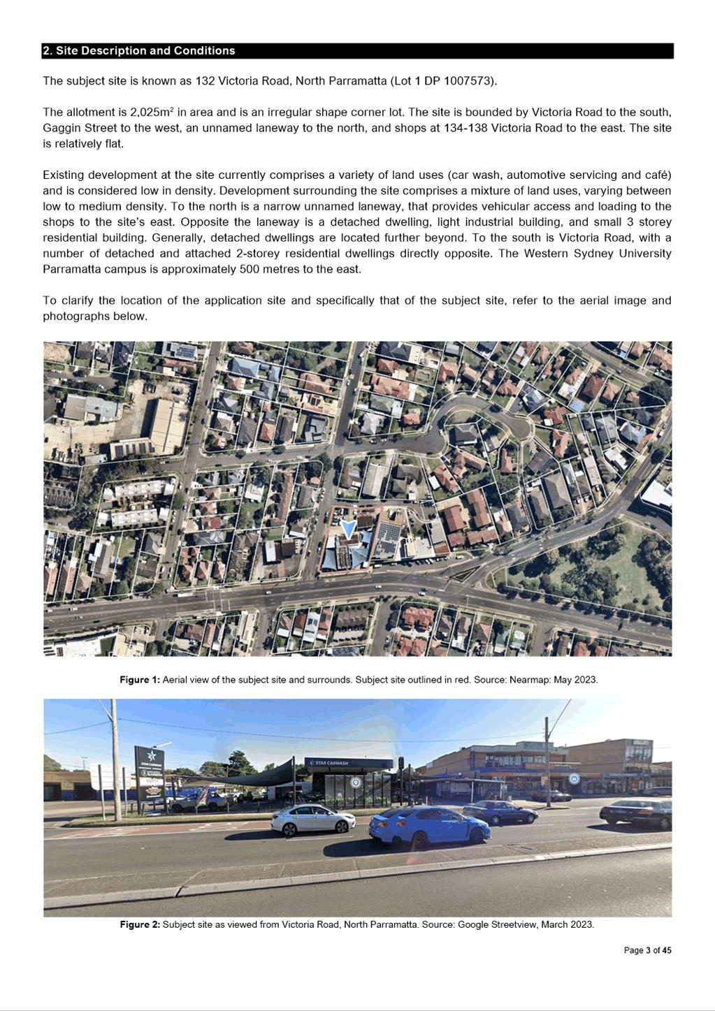
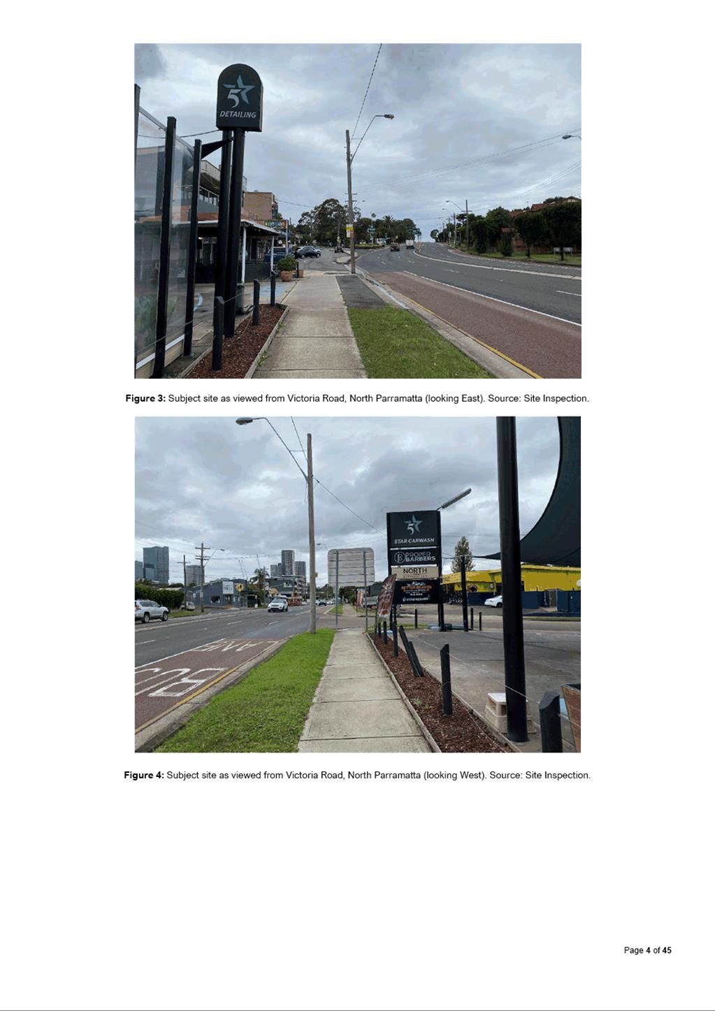
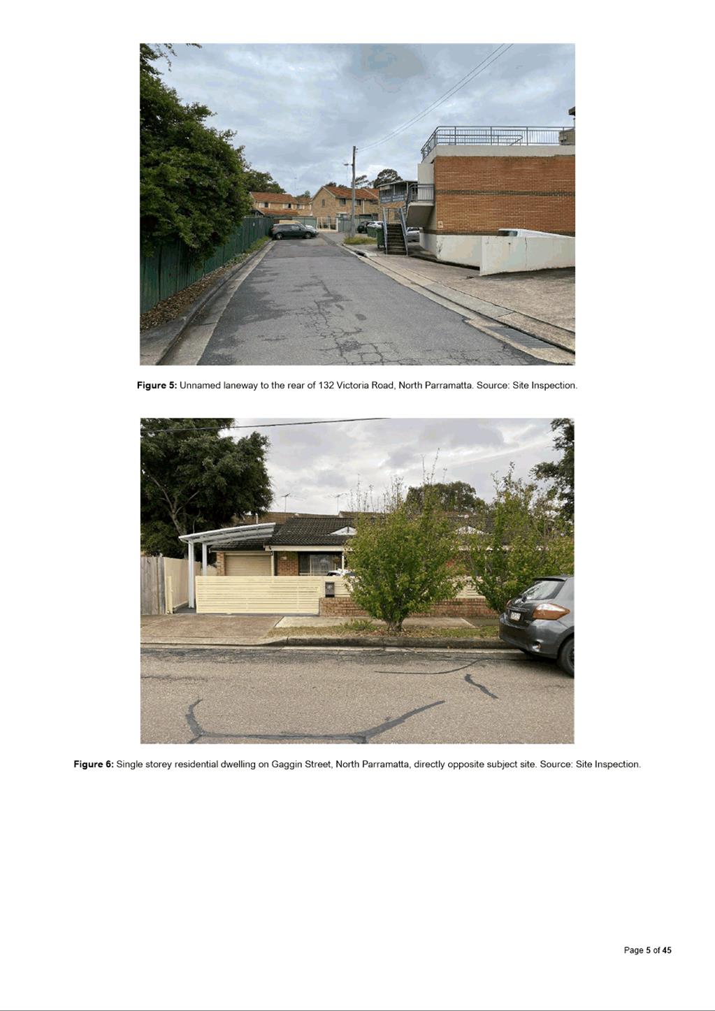
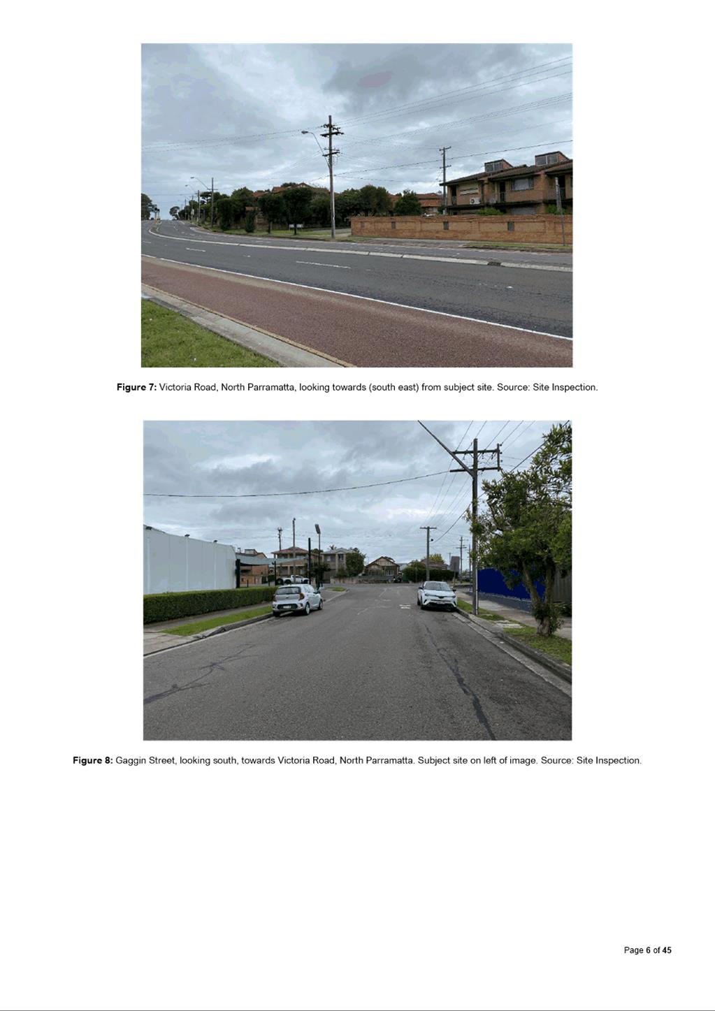
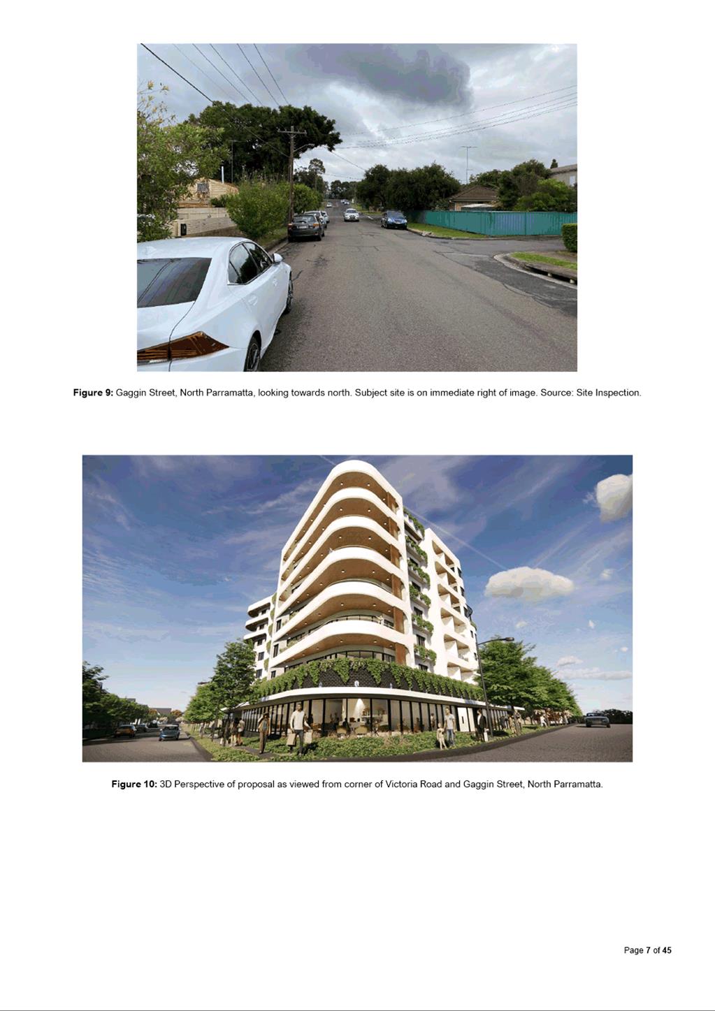
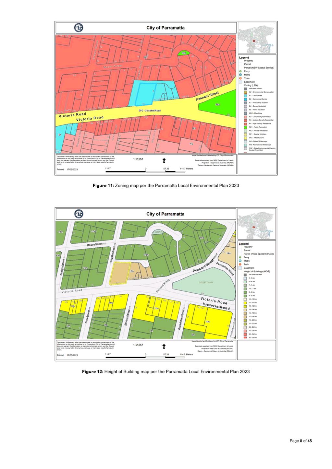
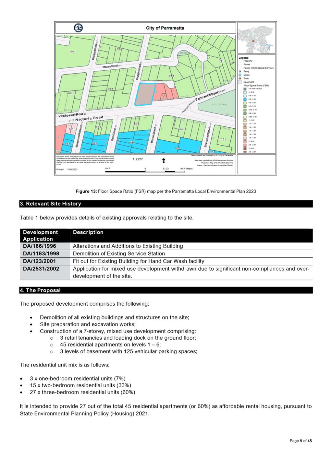
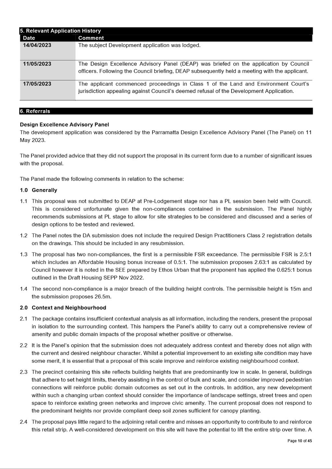
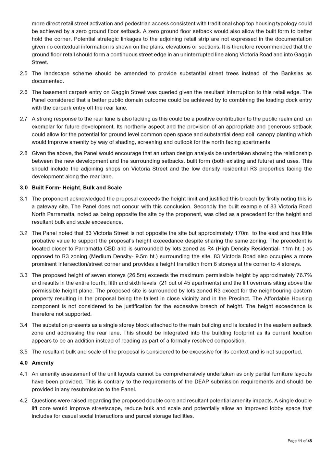
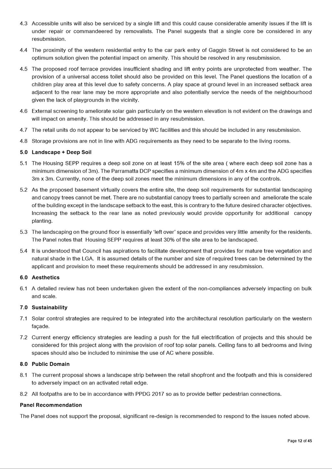
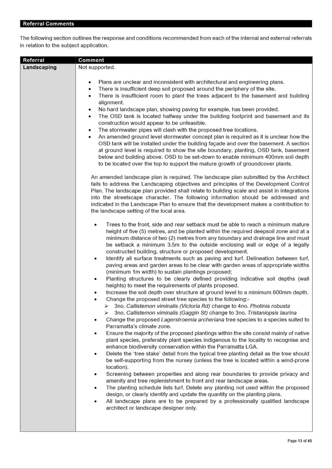
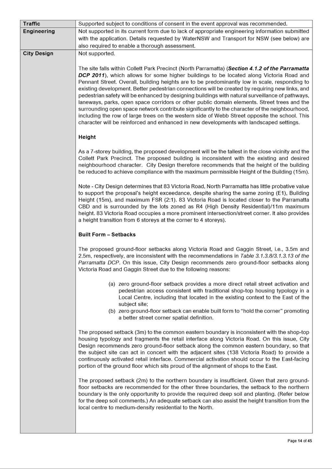
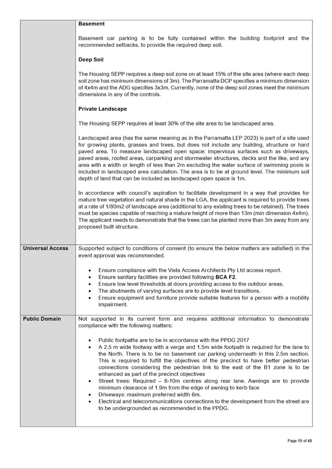
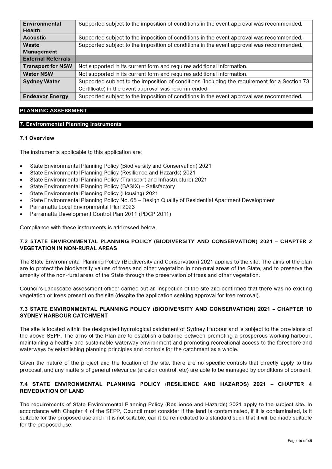
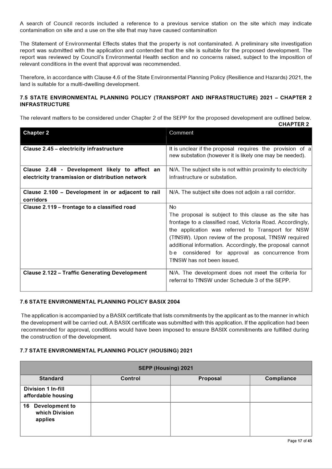
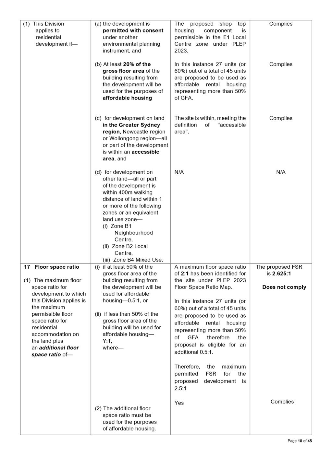
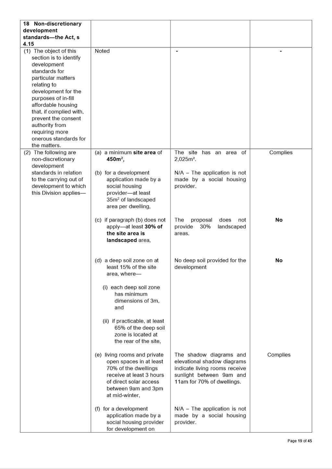
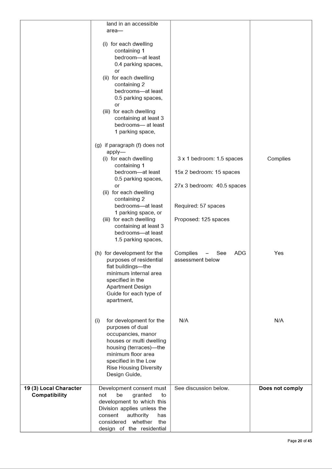
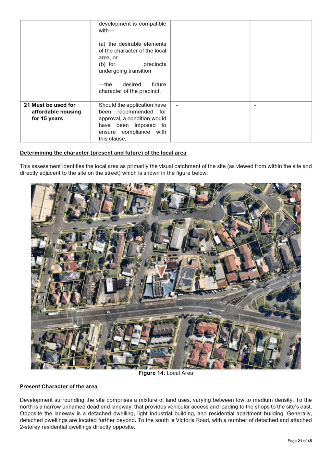
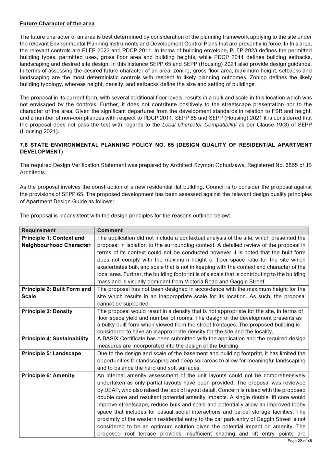
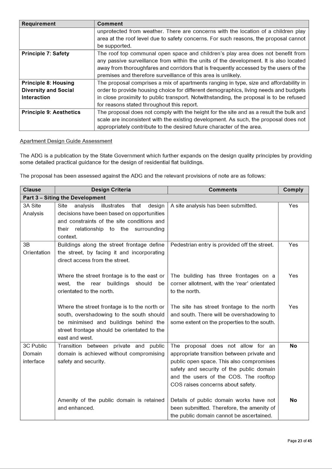
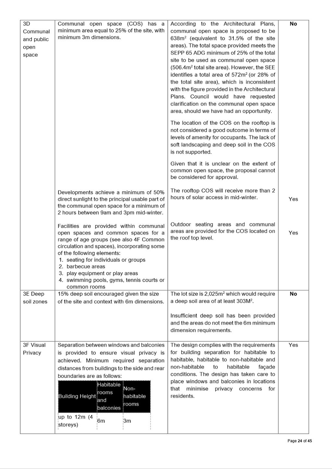
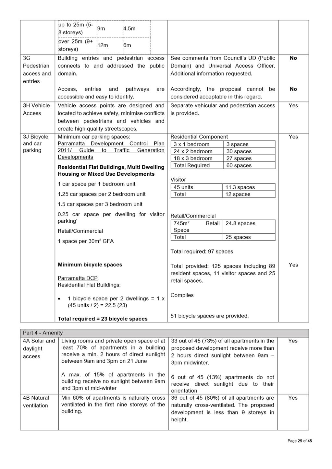
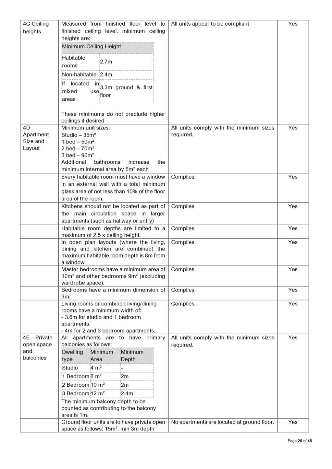
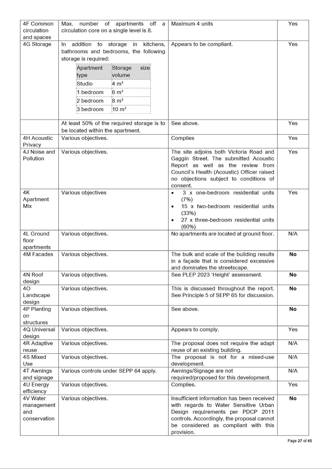
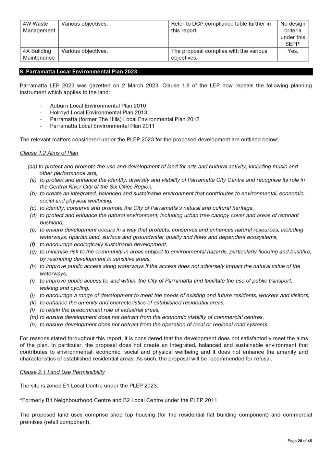
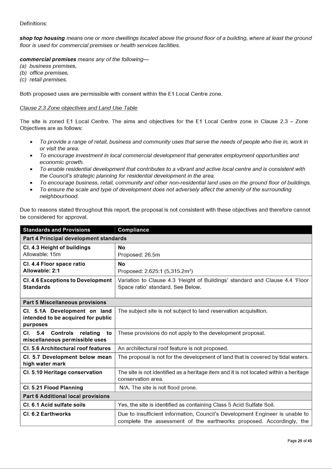
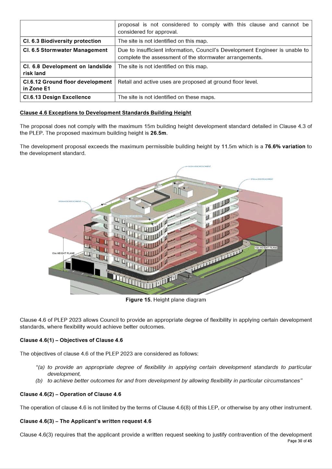
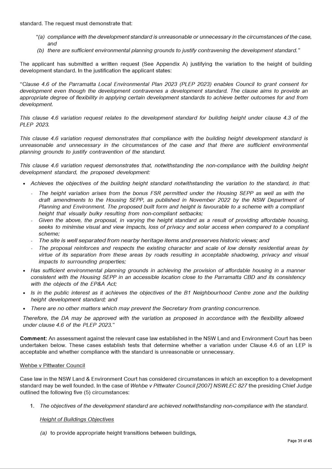
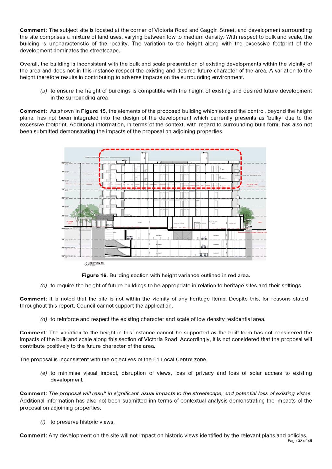
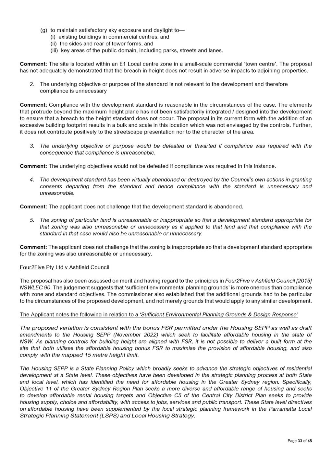
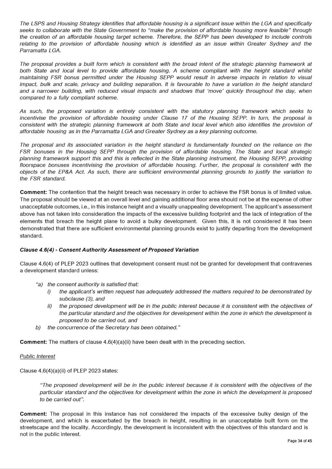
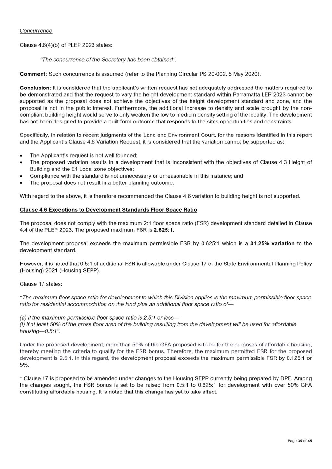
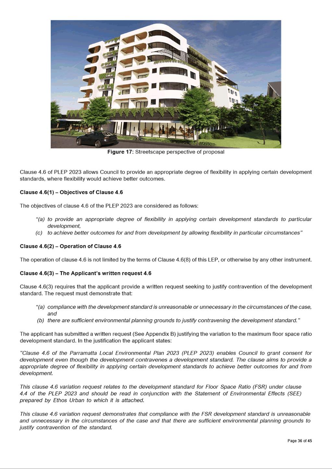
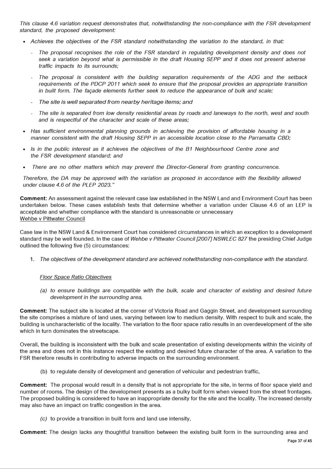
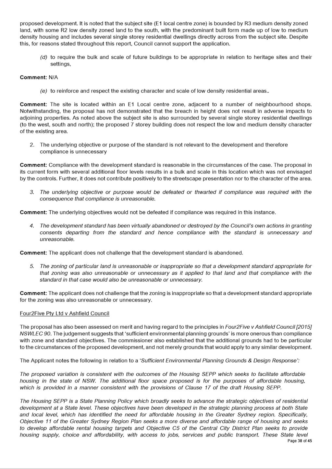
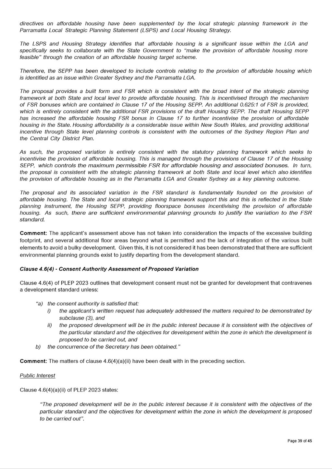
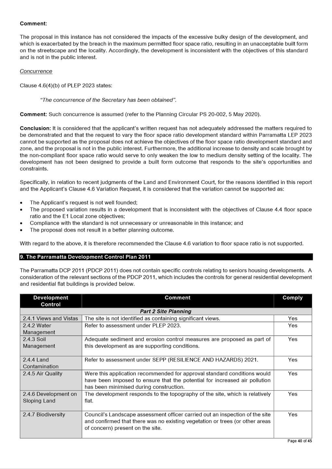
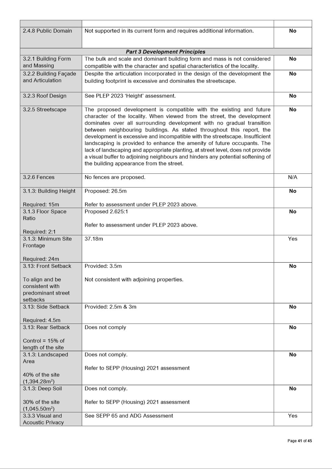
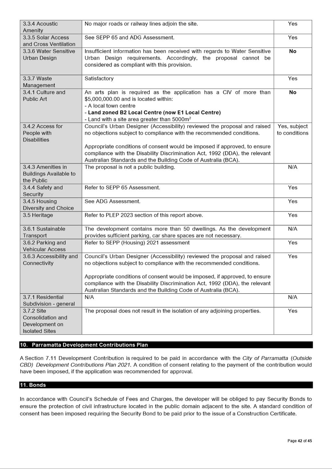
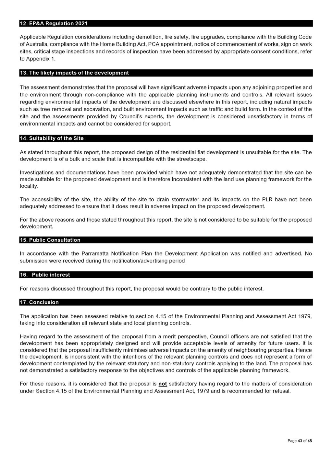
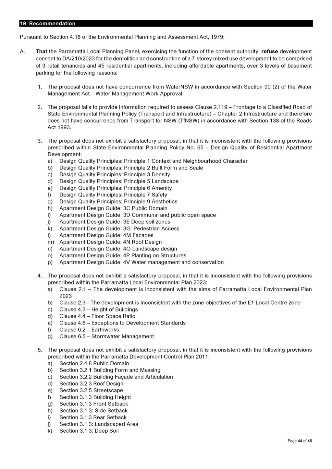
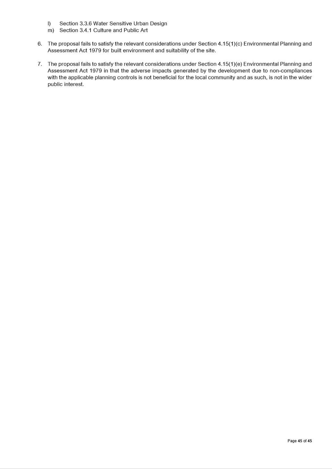
|
Item 5.4 - Attachment 2
|
Locality Map
|
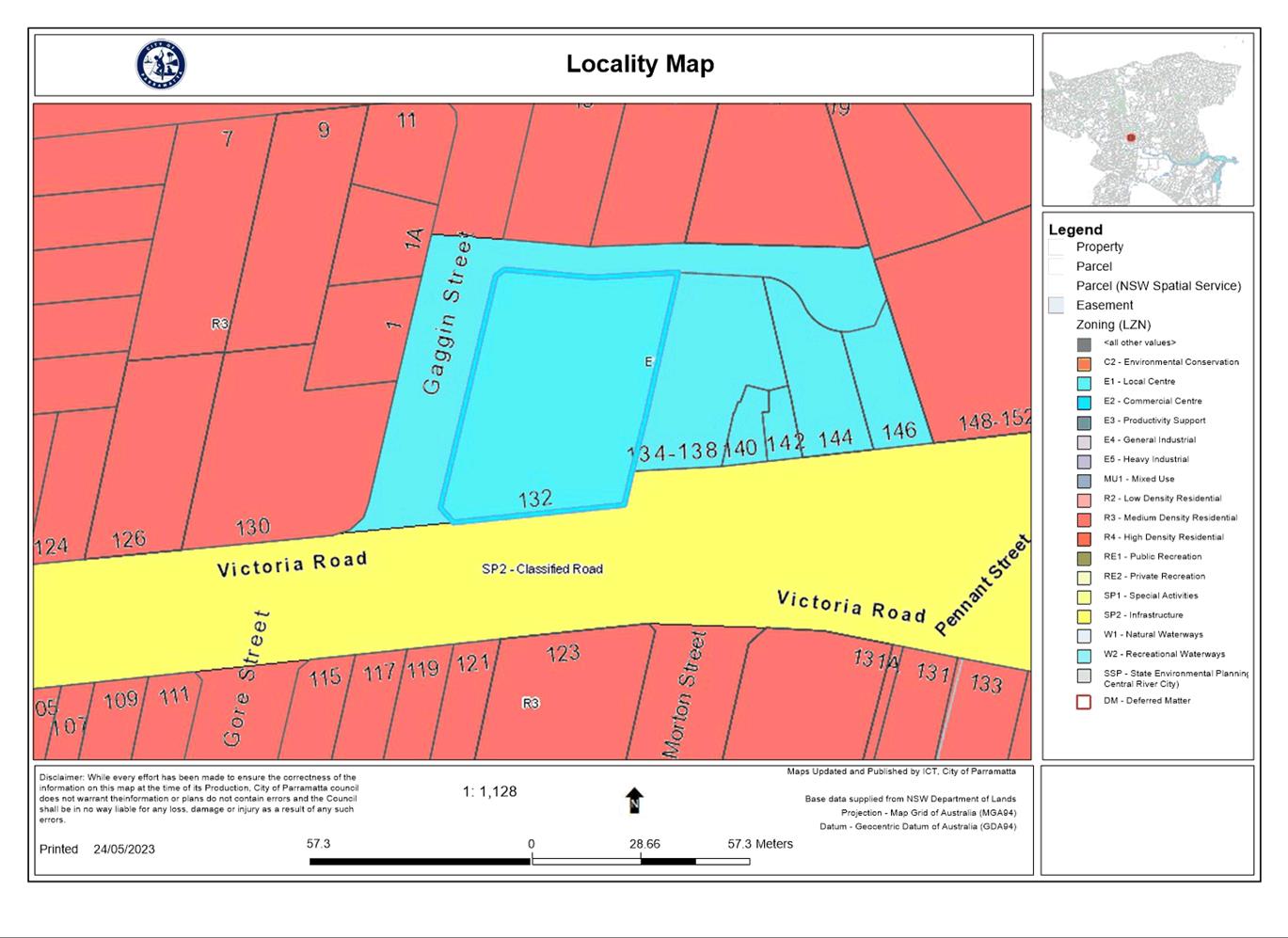
|
Item 5.4 - Attachment
3
|
Plans used during assessment
|

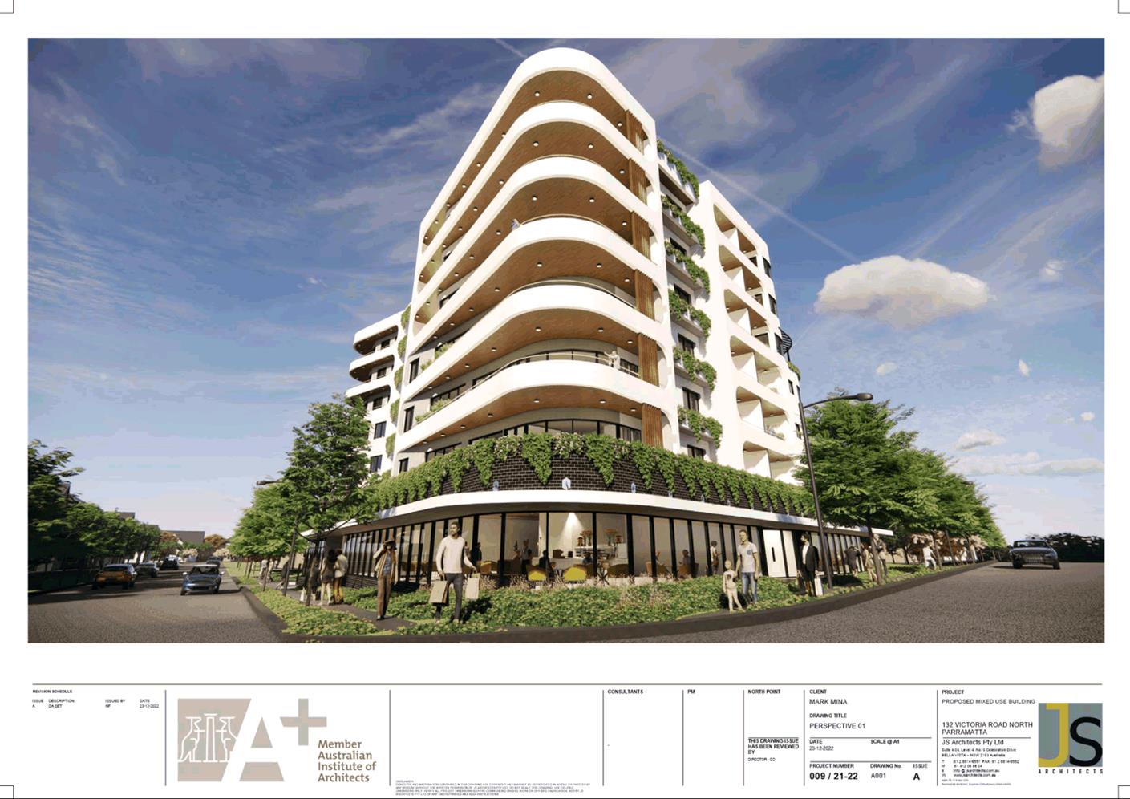
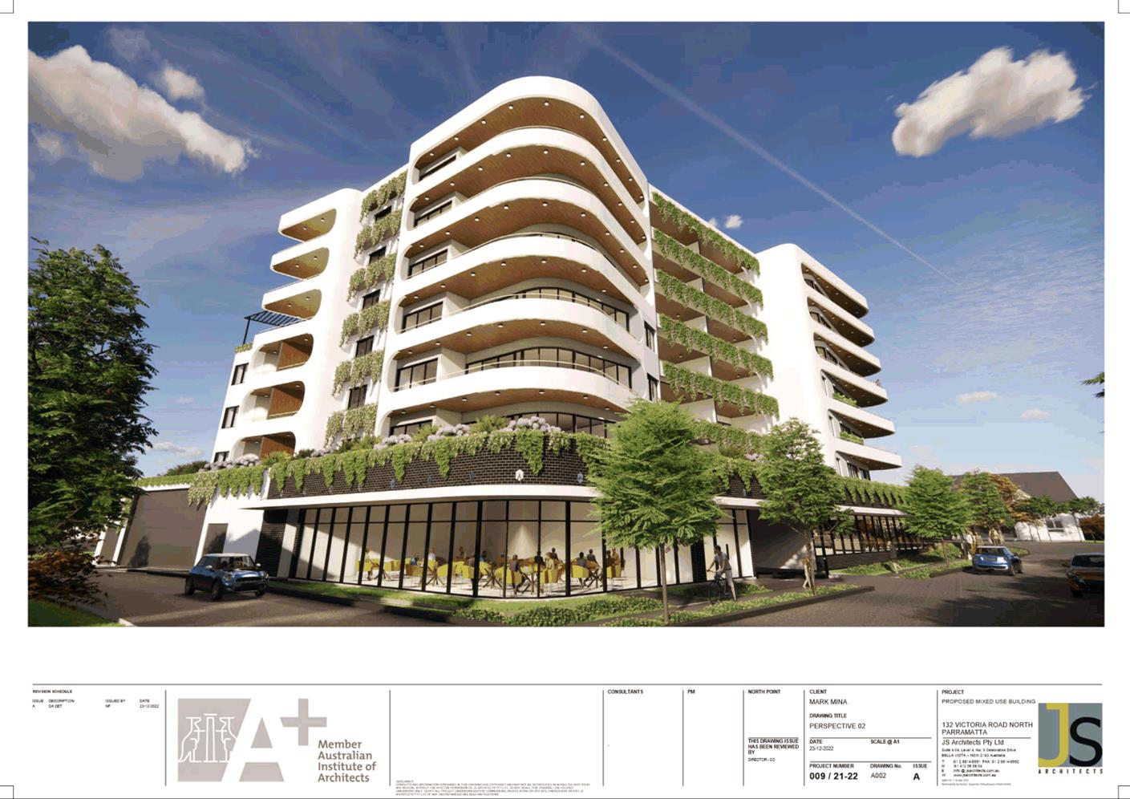
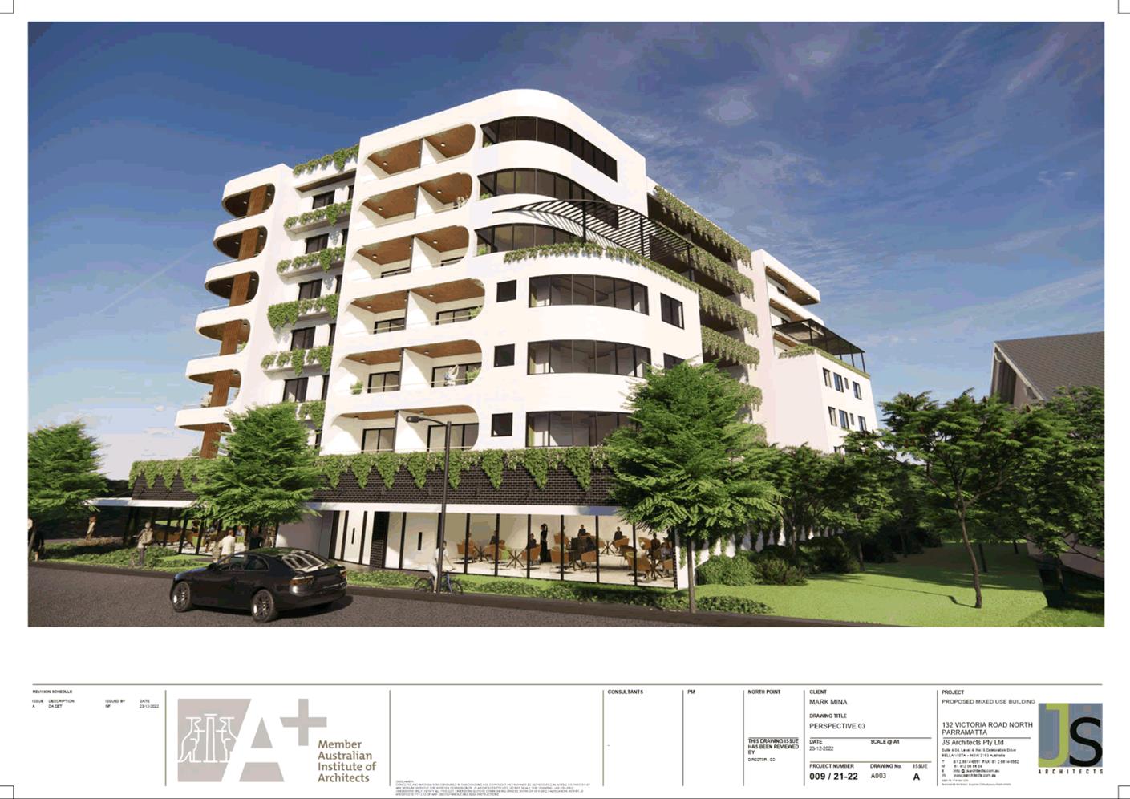
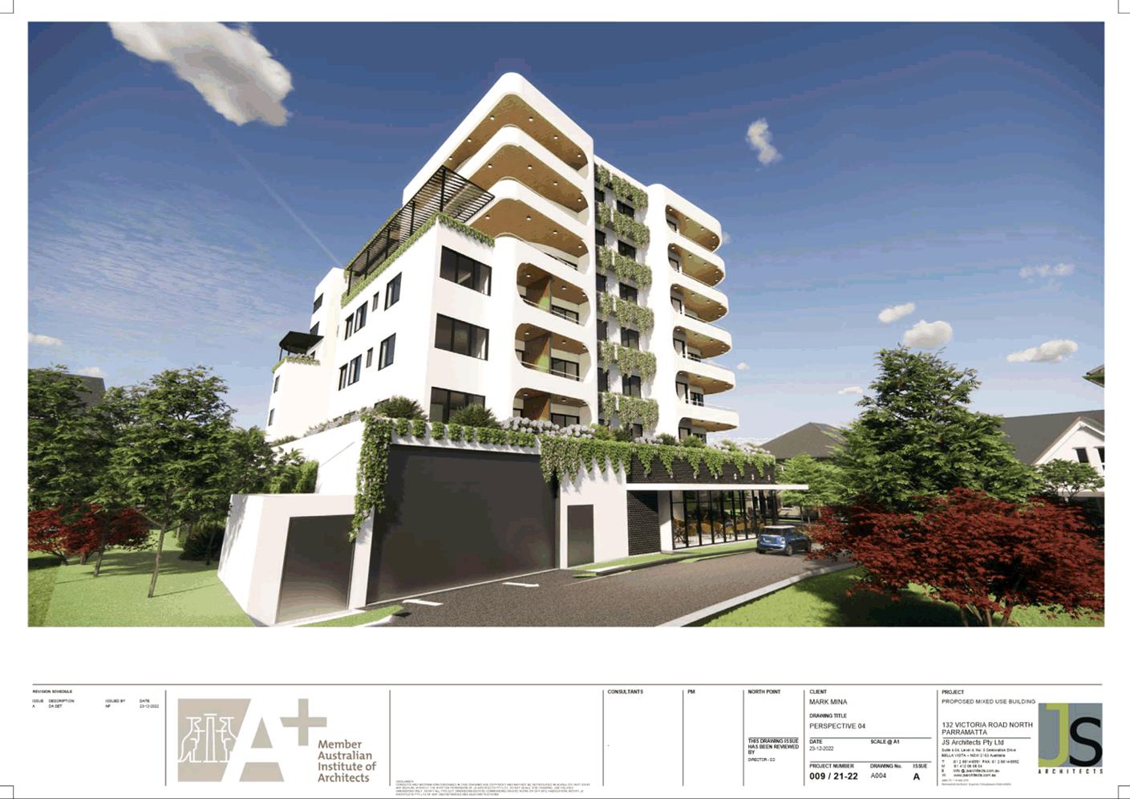
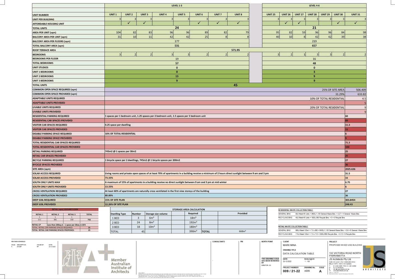
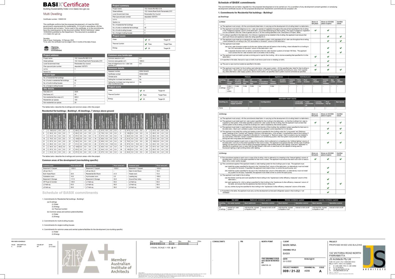
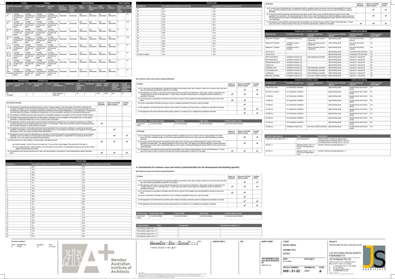
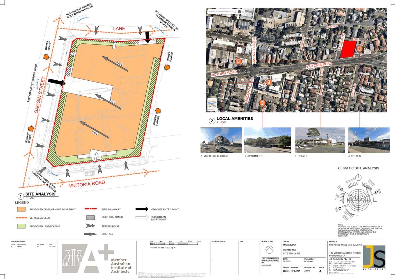
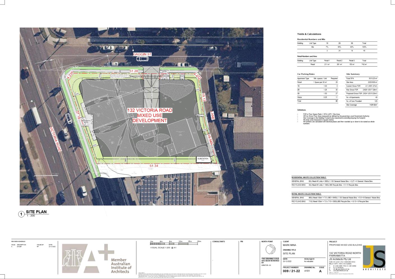
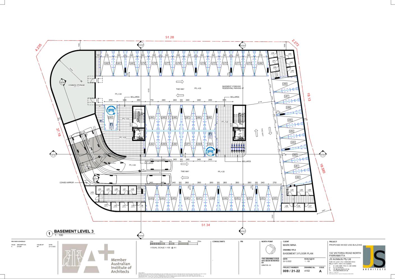
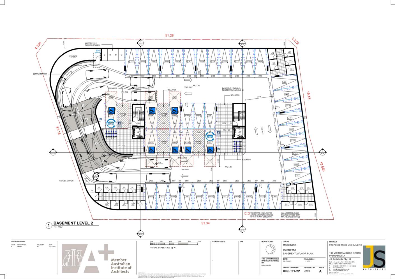
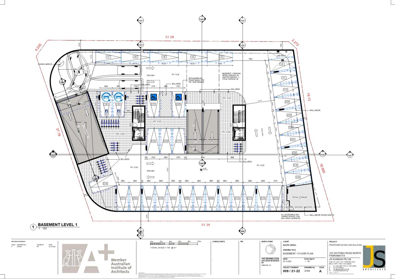
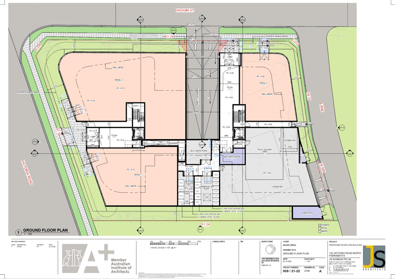
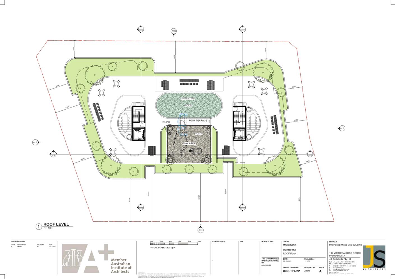
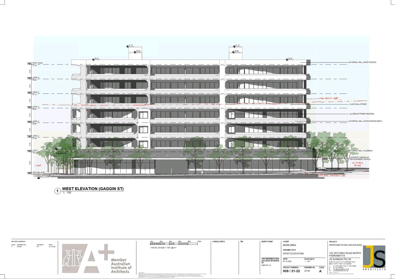
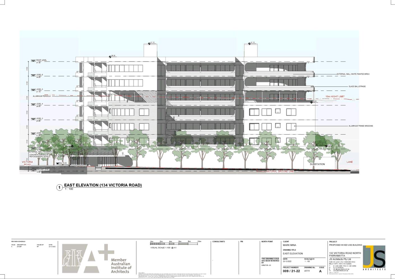
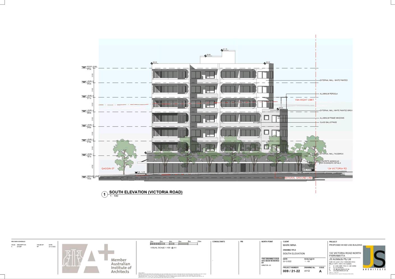
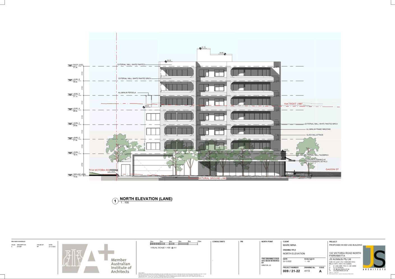

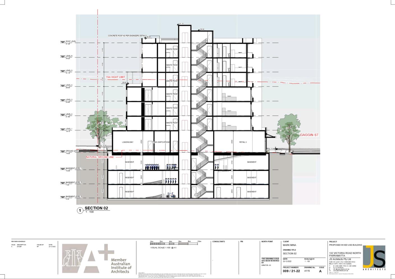
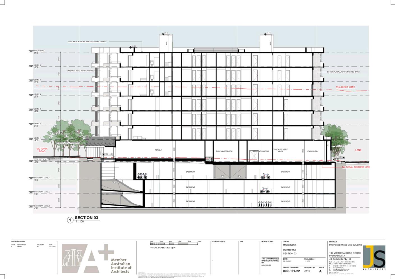
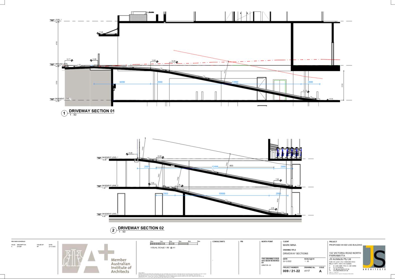
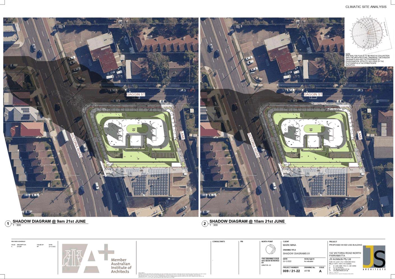

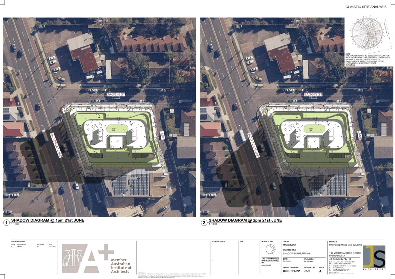
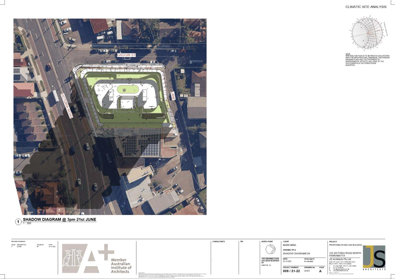
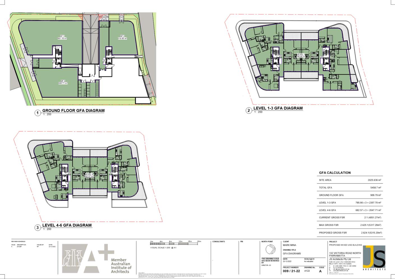
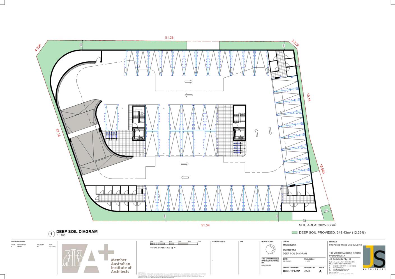
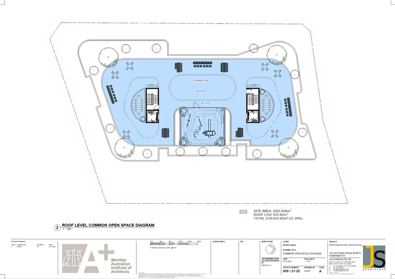
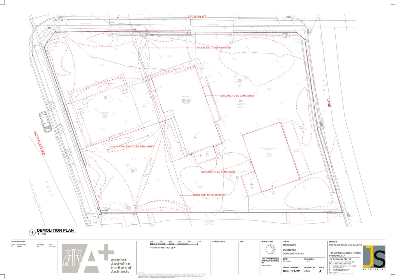
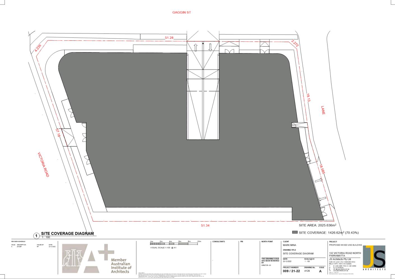

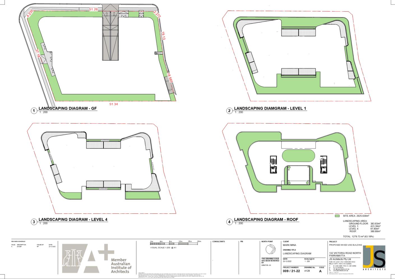
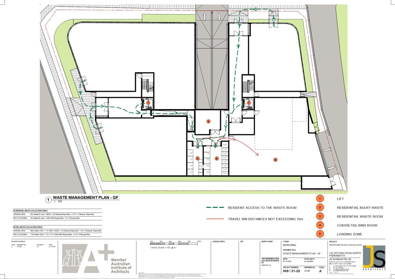
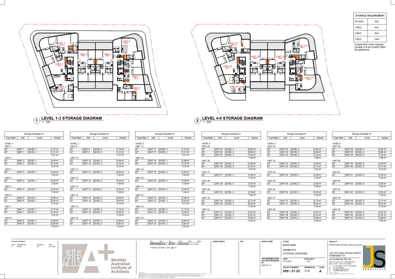
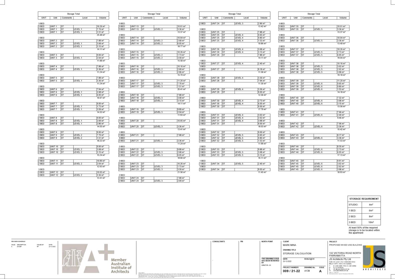

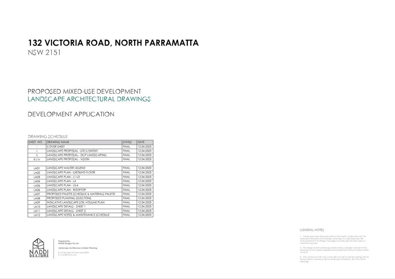
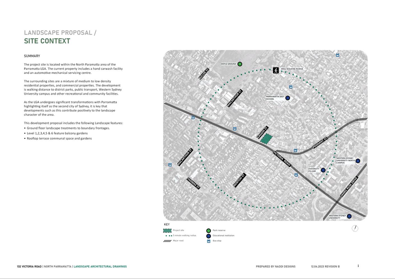
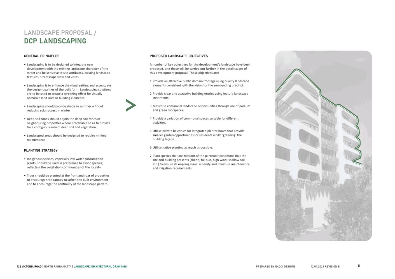
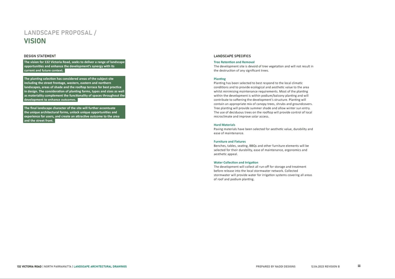
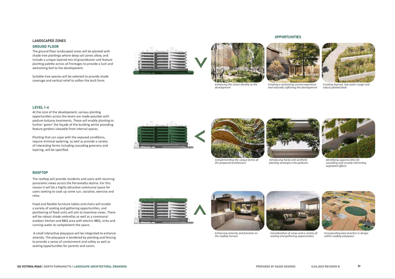
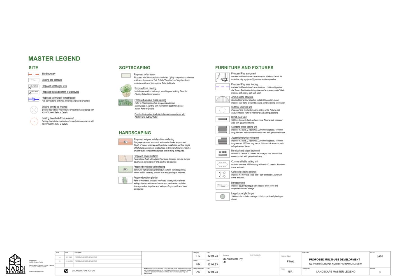
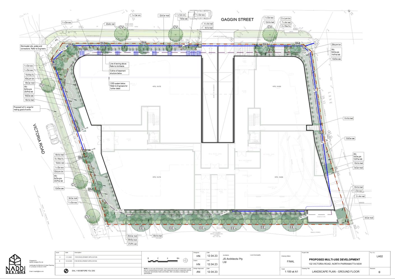

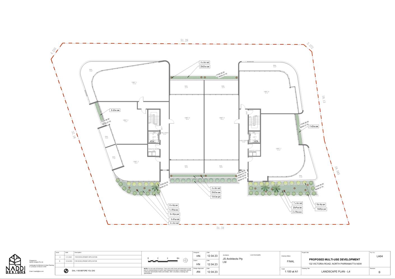


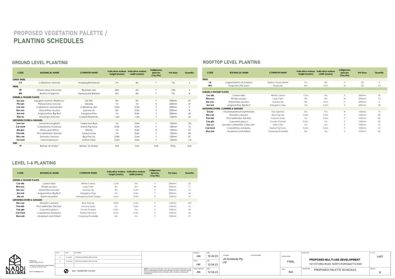
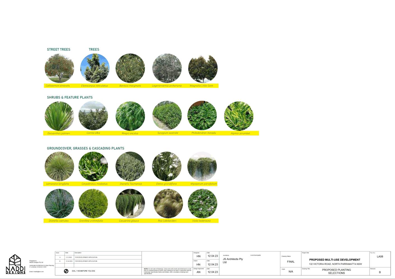
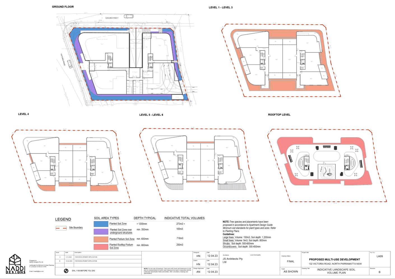
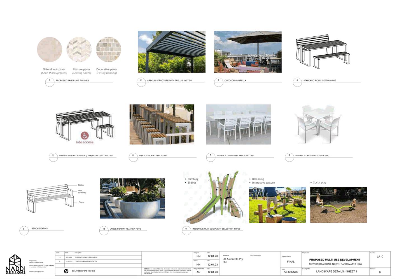
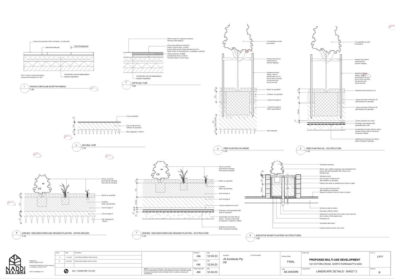
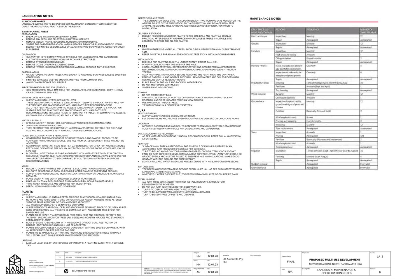
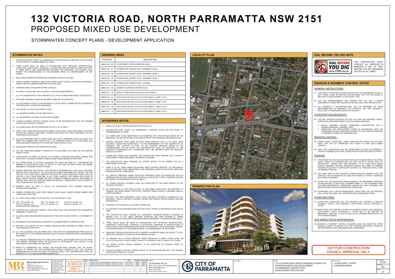
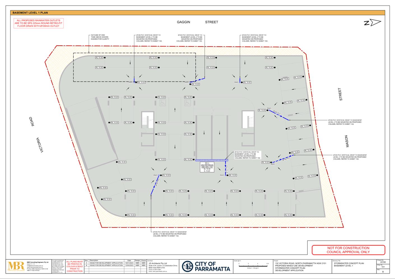
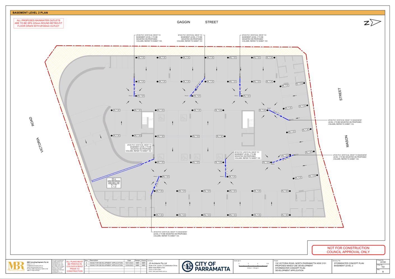
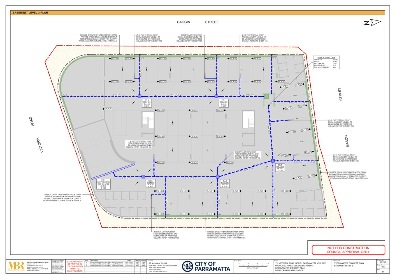
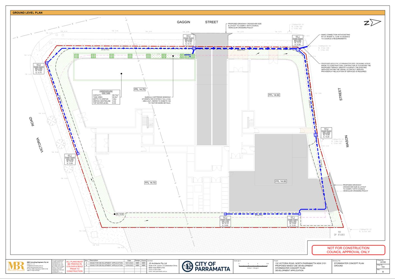
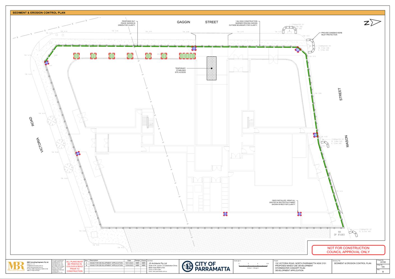
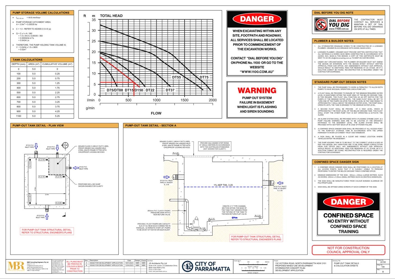
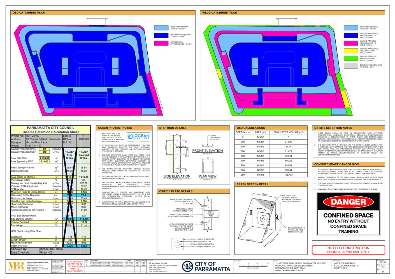
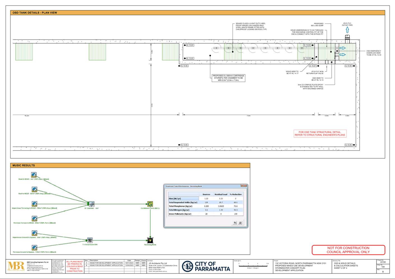
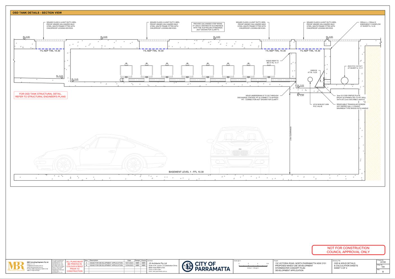
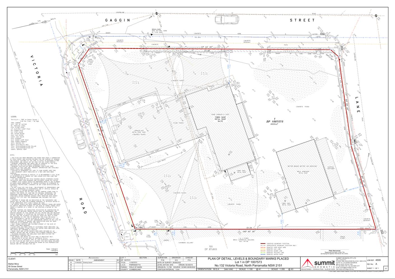
|
Item 5.4 - Attachment 5
|
Appendix A - Clause 4.6 Statement (Height) used
during assessment
|
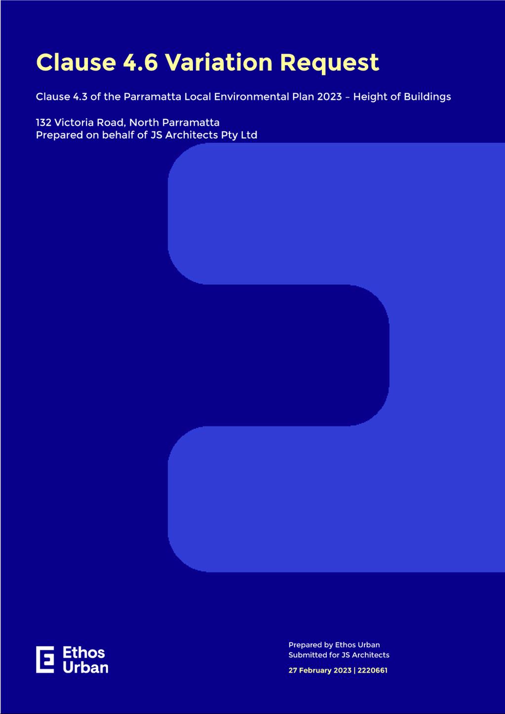
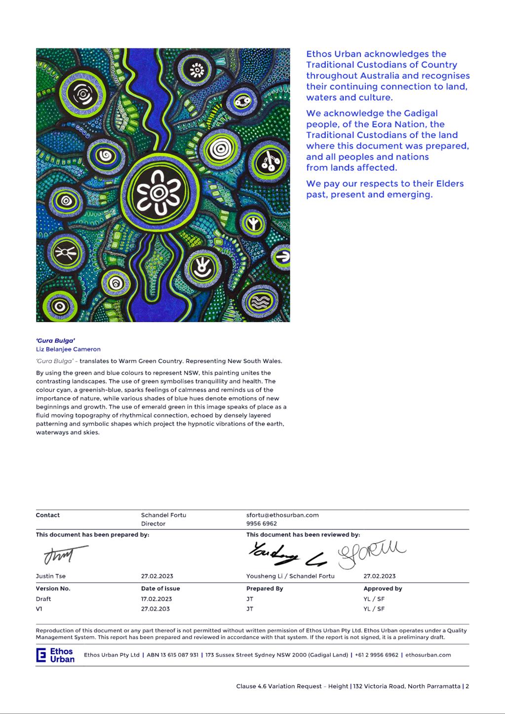
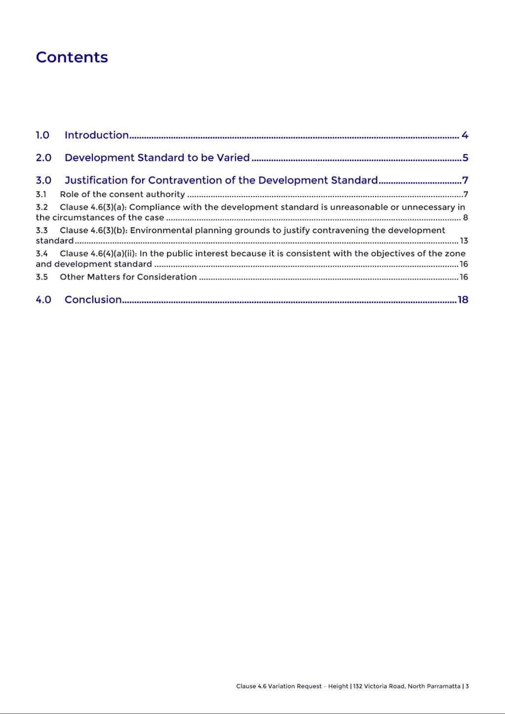
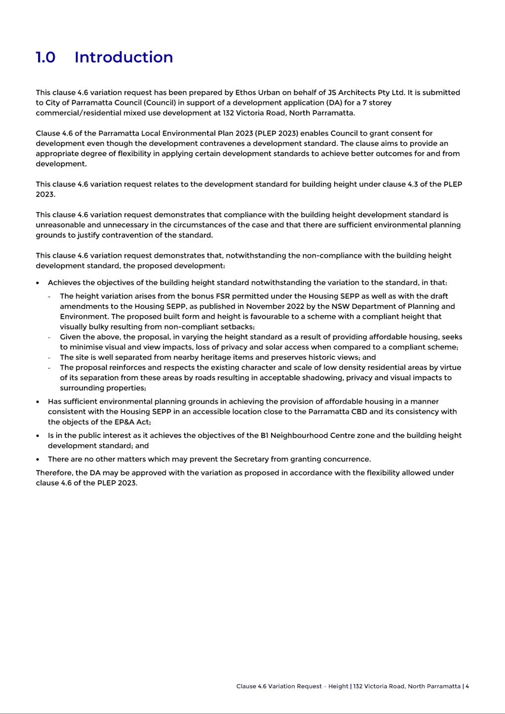
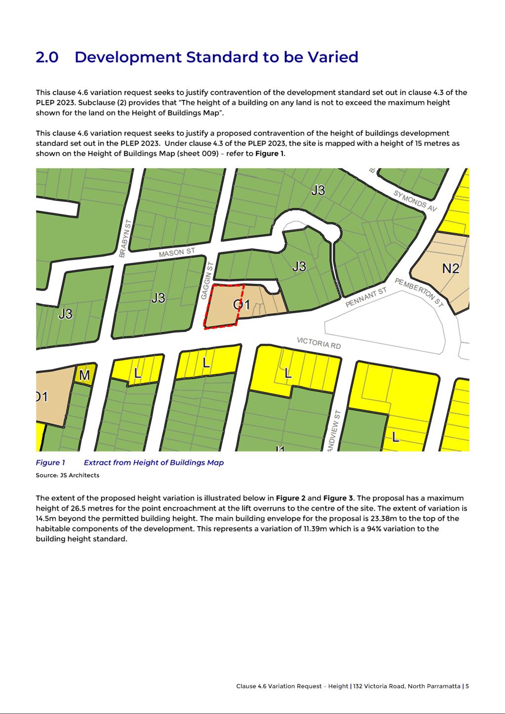
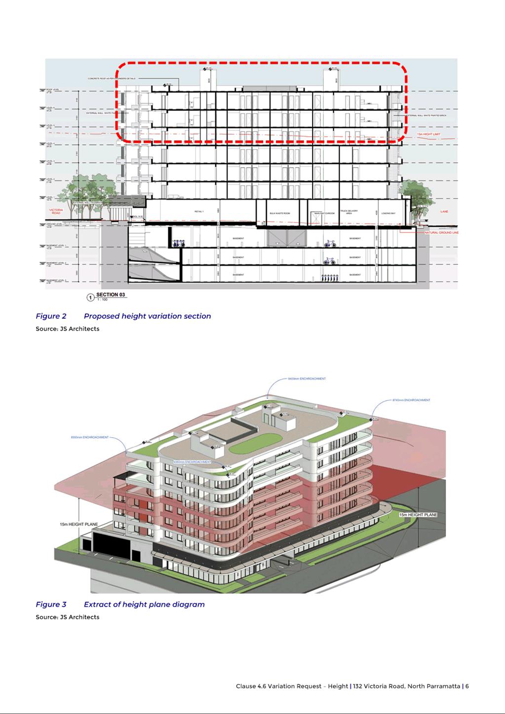
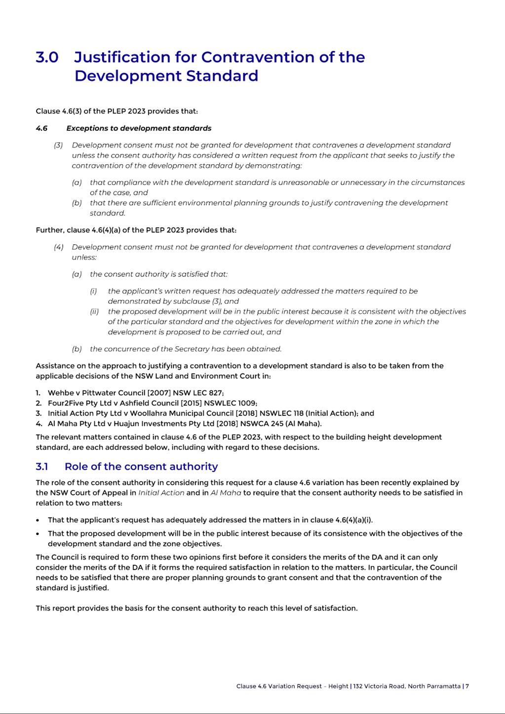
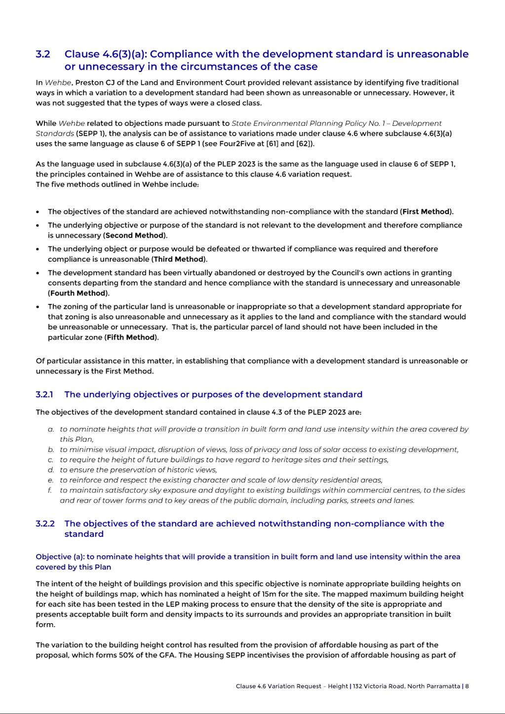
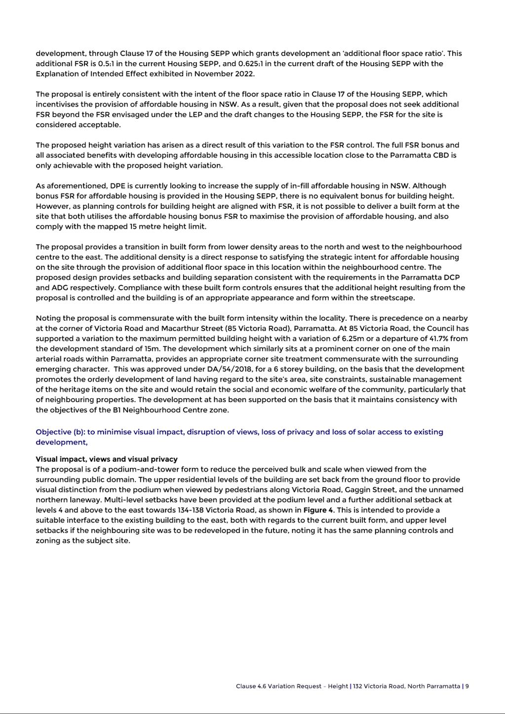
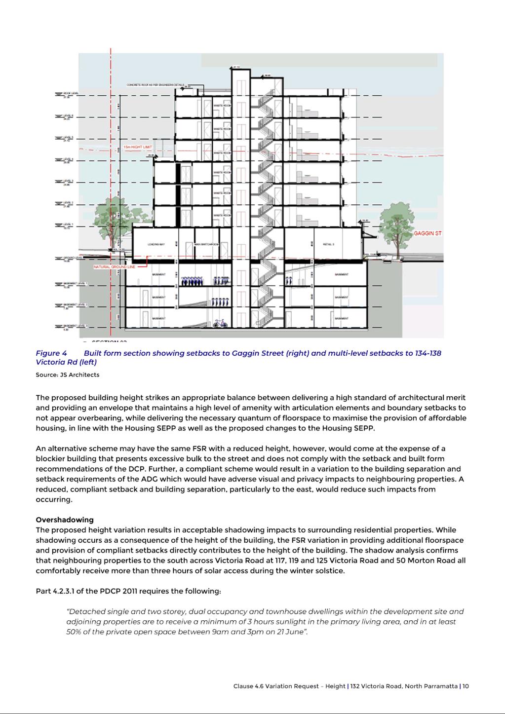
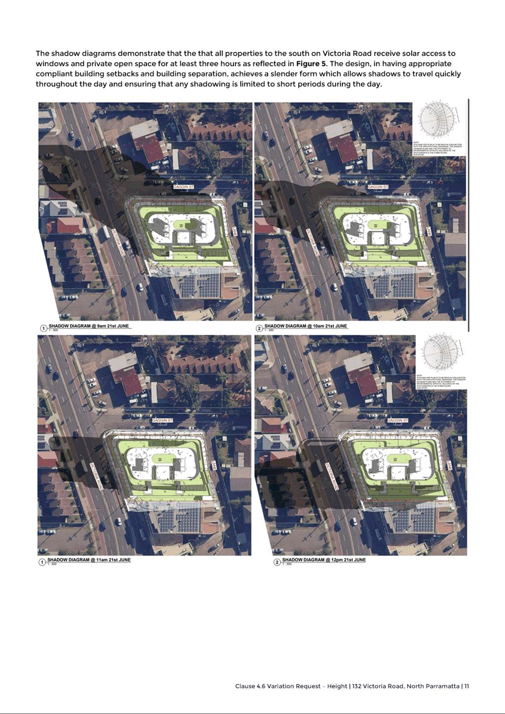
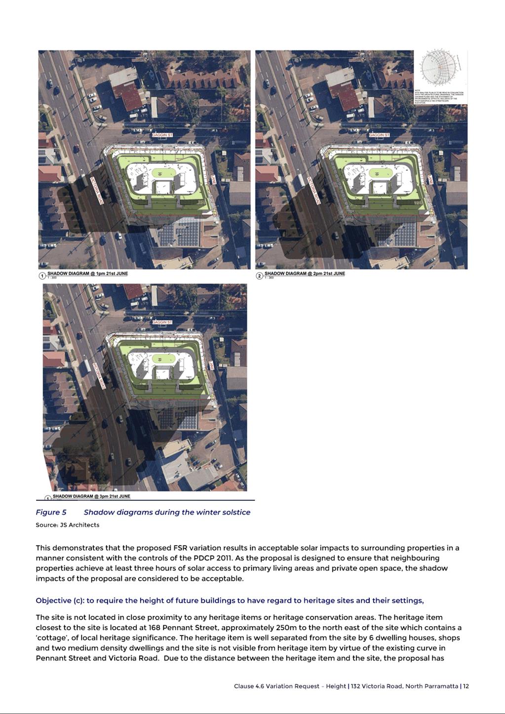
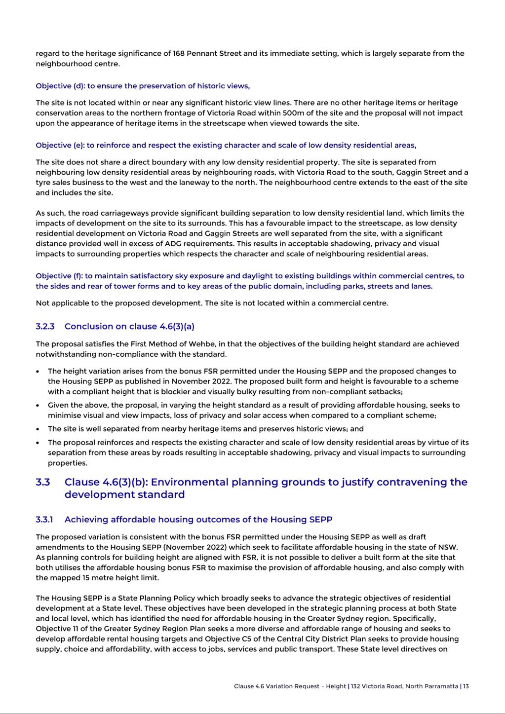
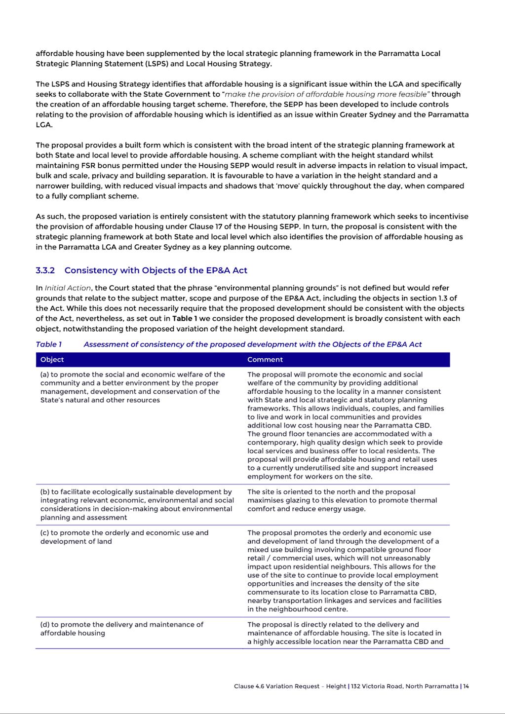
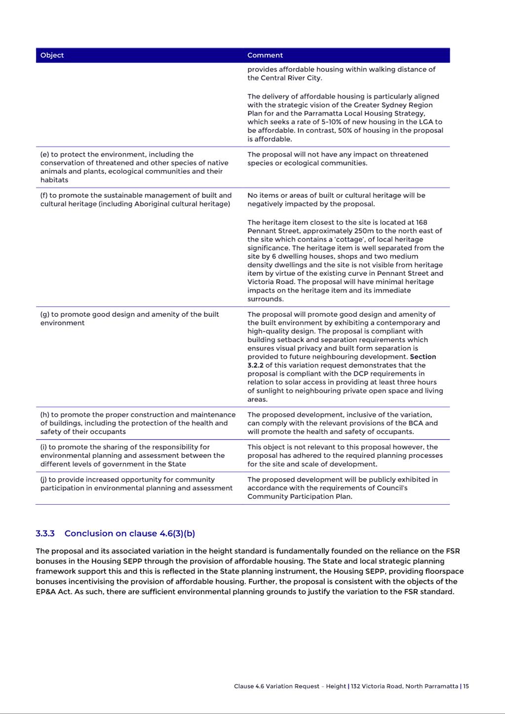
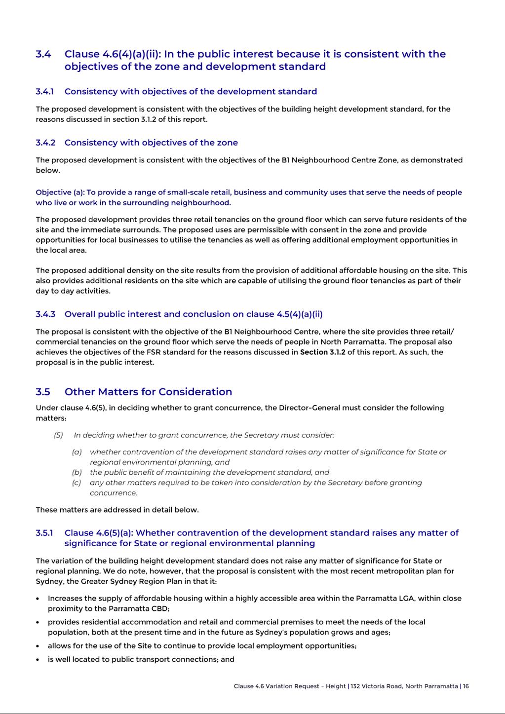
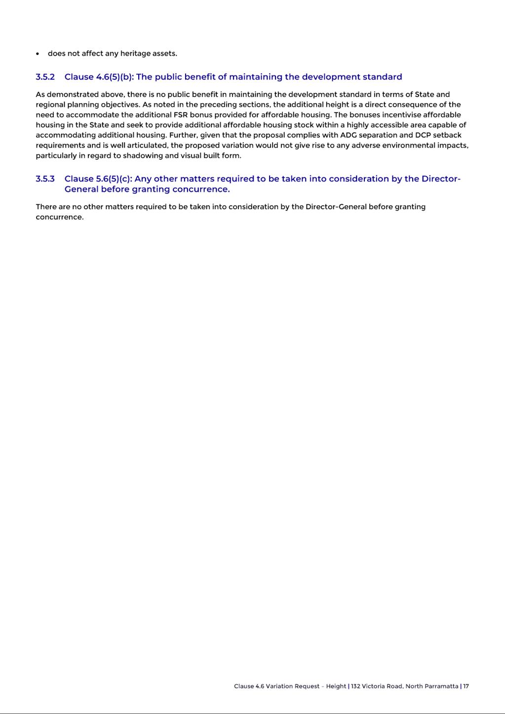
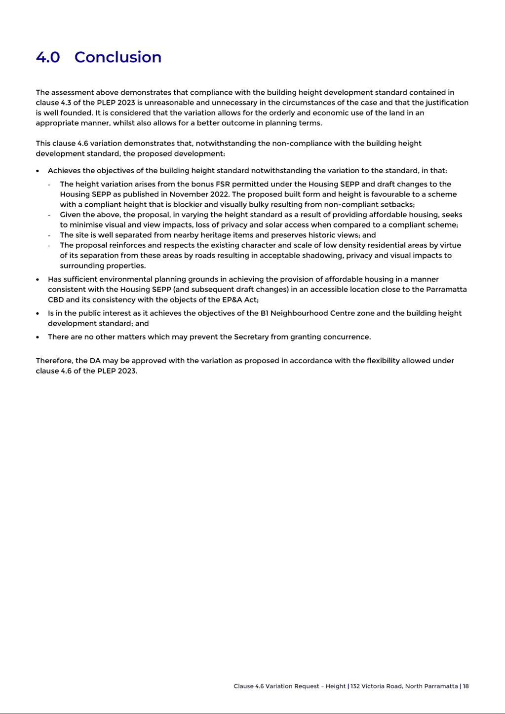
|
Item 5.4 - Attachment 6
|
Appendix B - Clause 4.6 Statement (FSR) used during
assessment
|
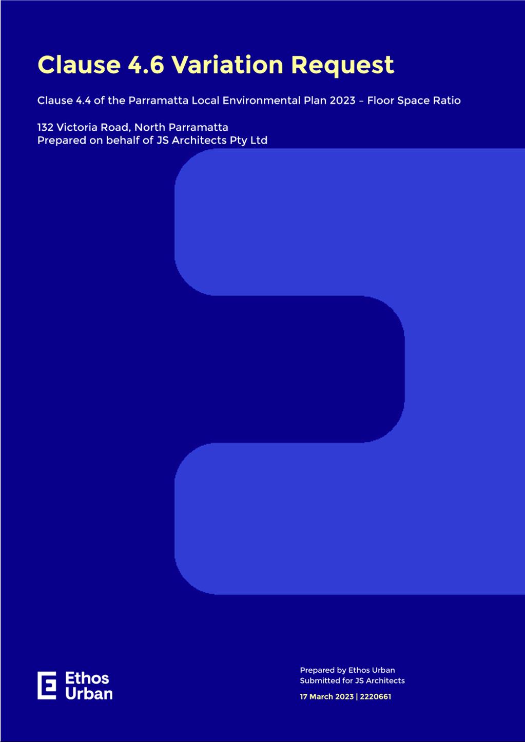
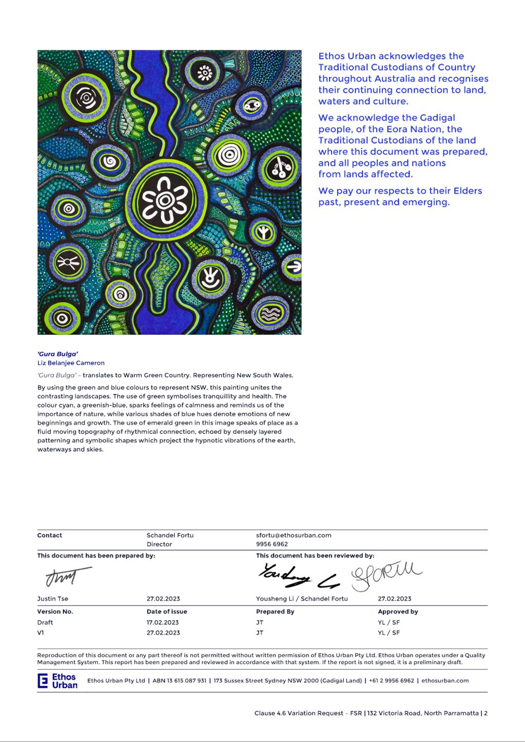
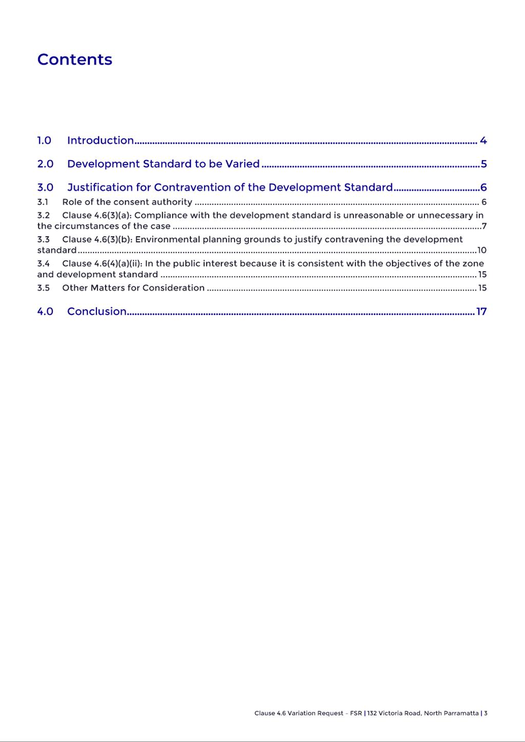
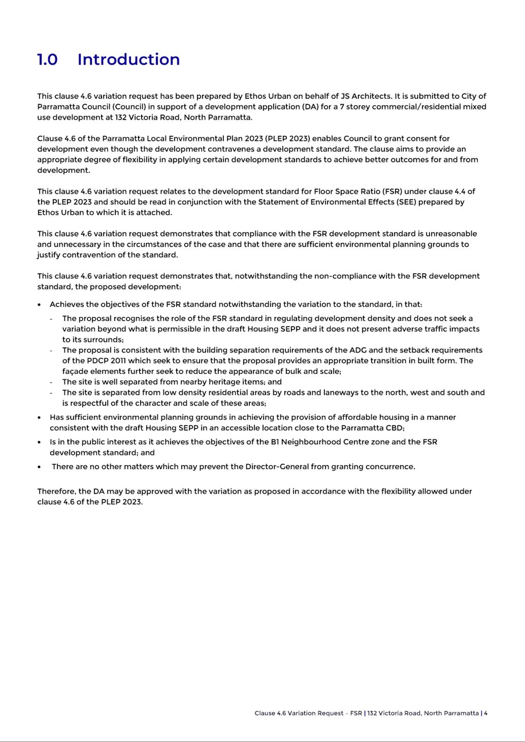
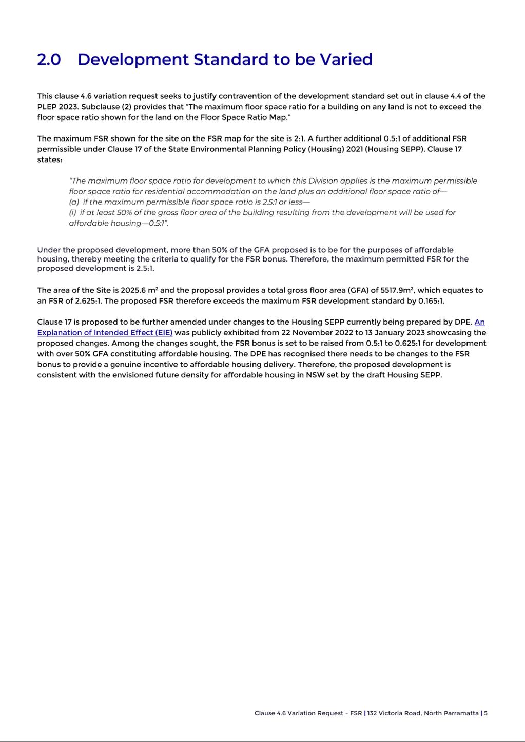
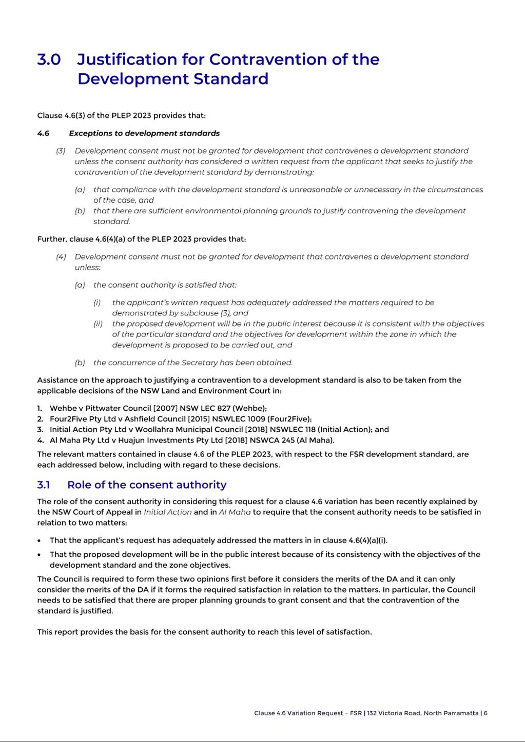
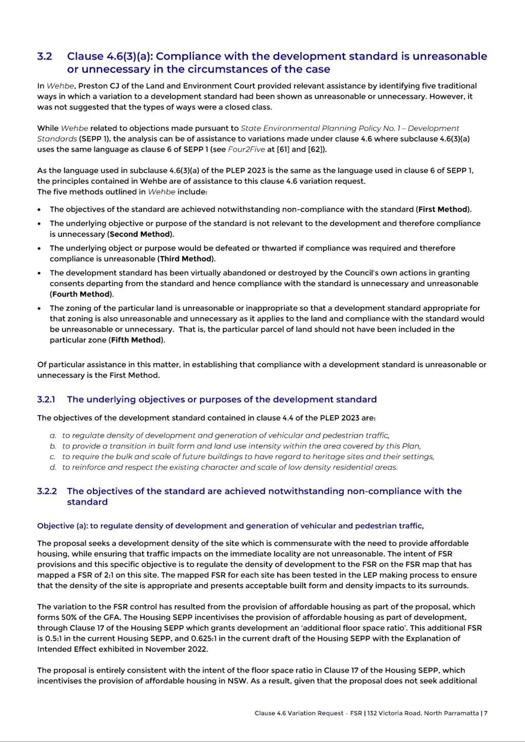
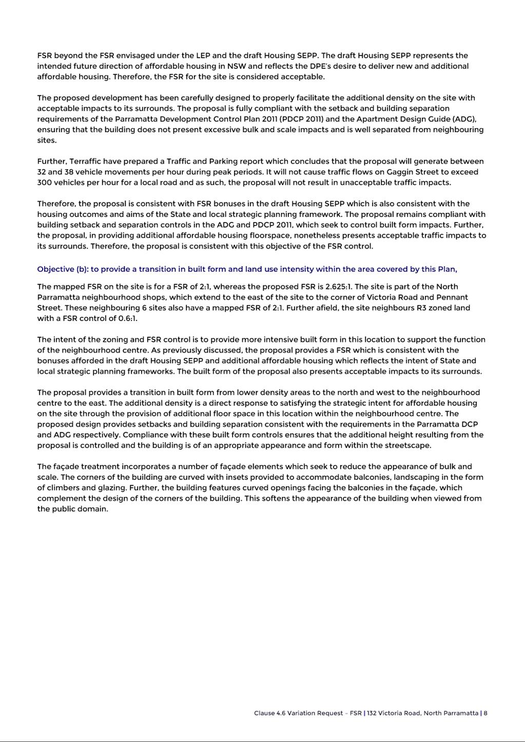
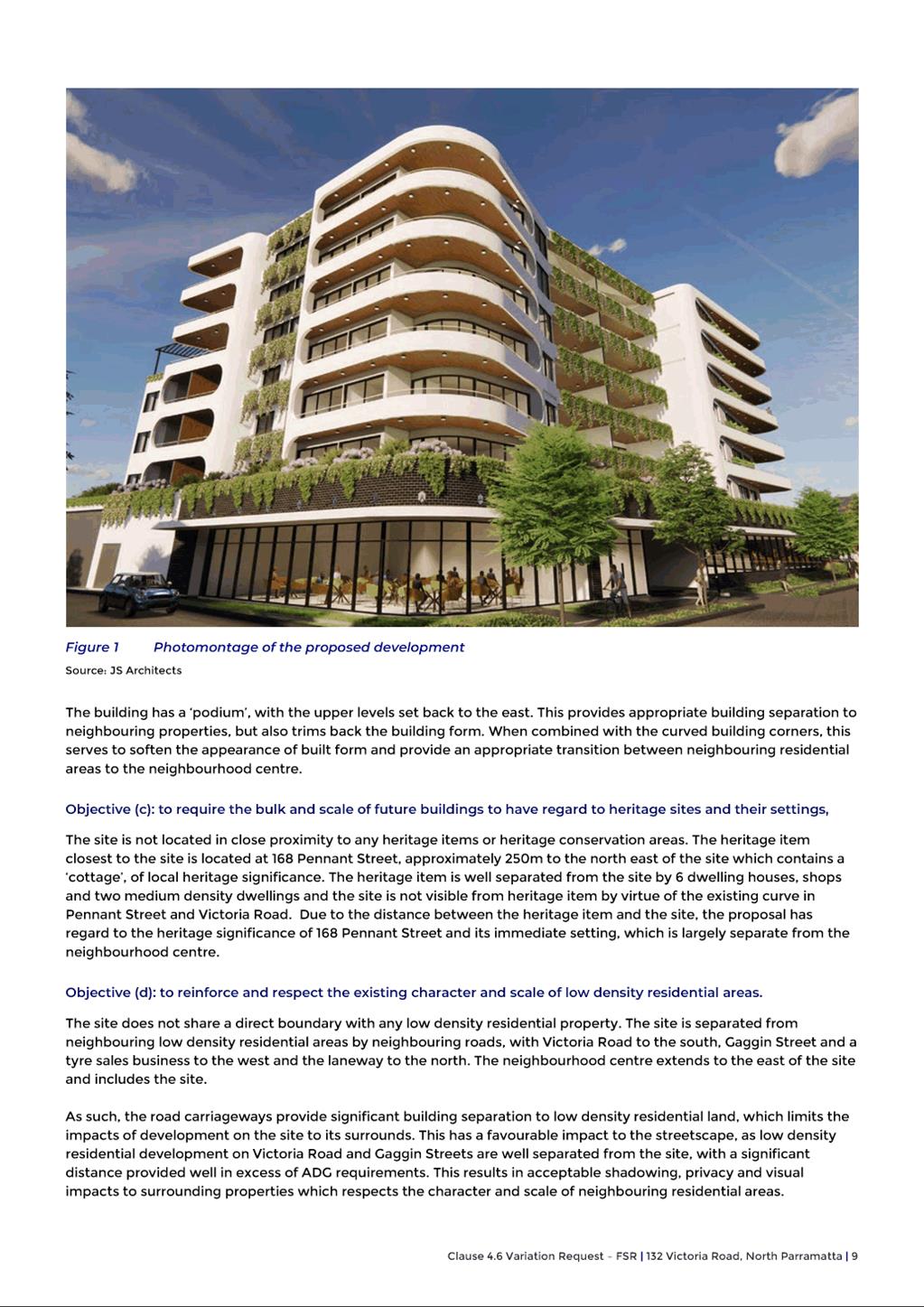
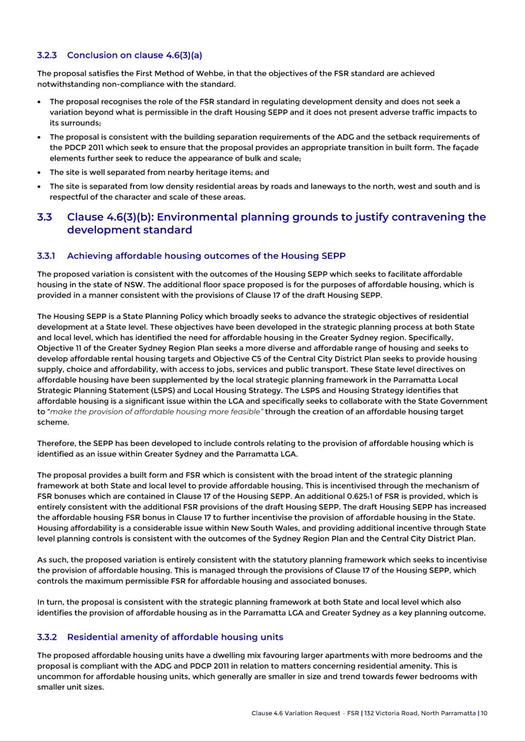
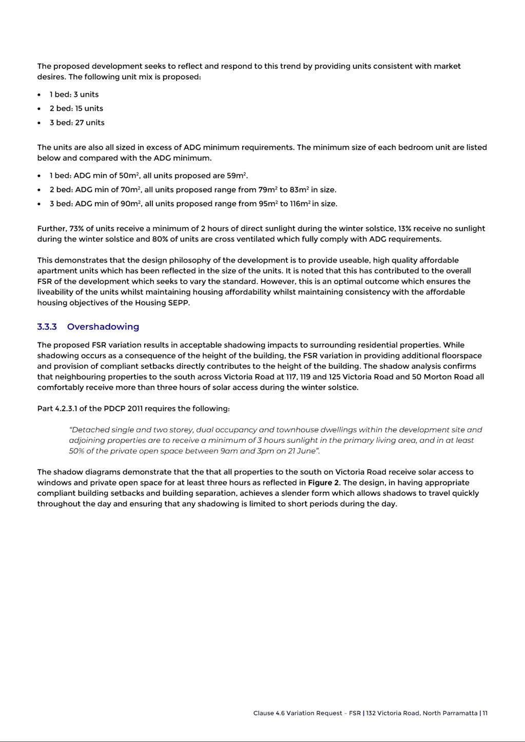
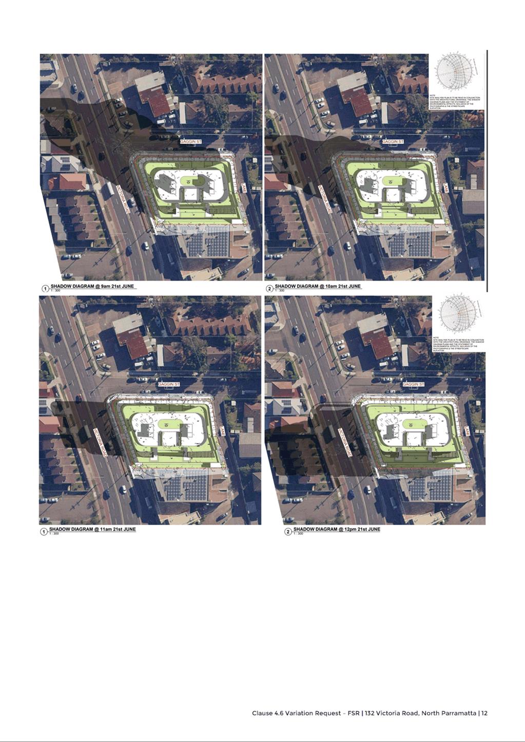
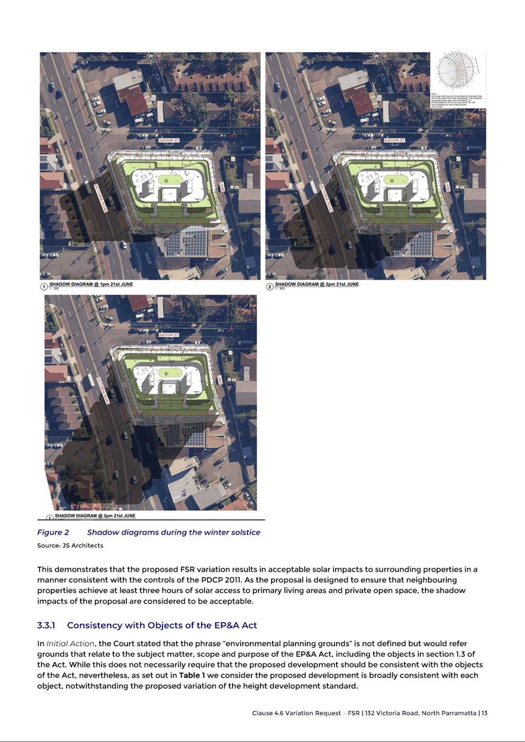
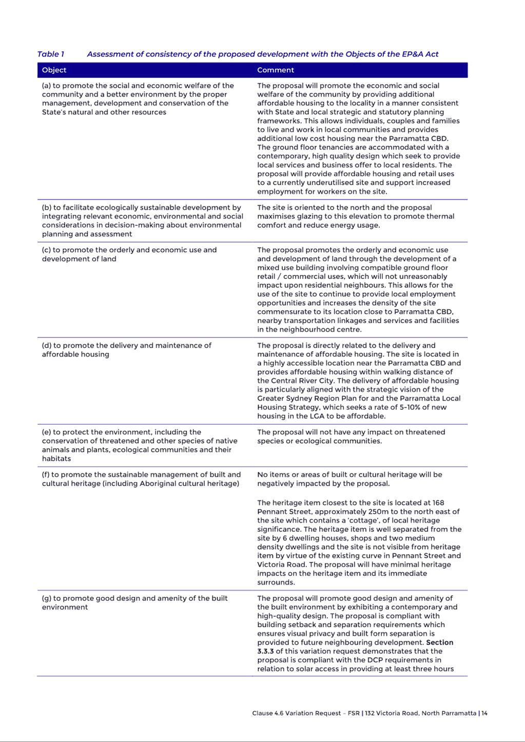
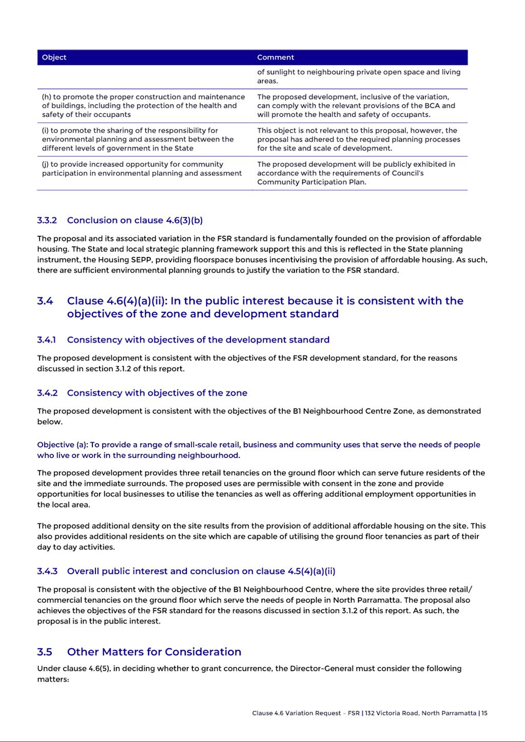
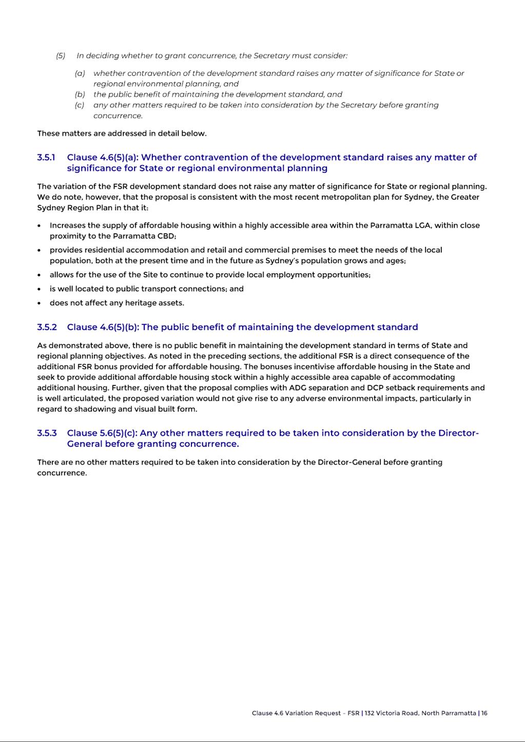
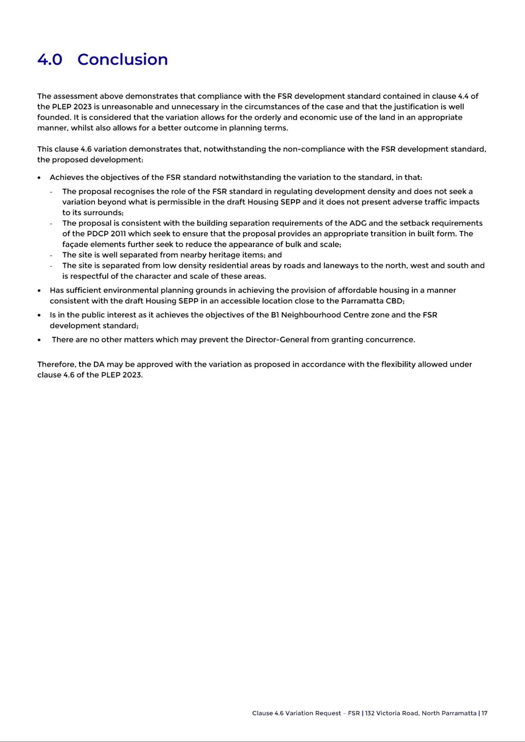
|
Item 5.4 - Attachment 7
|
Local Planning Panel Report Addendum
|
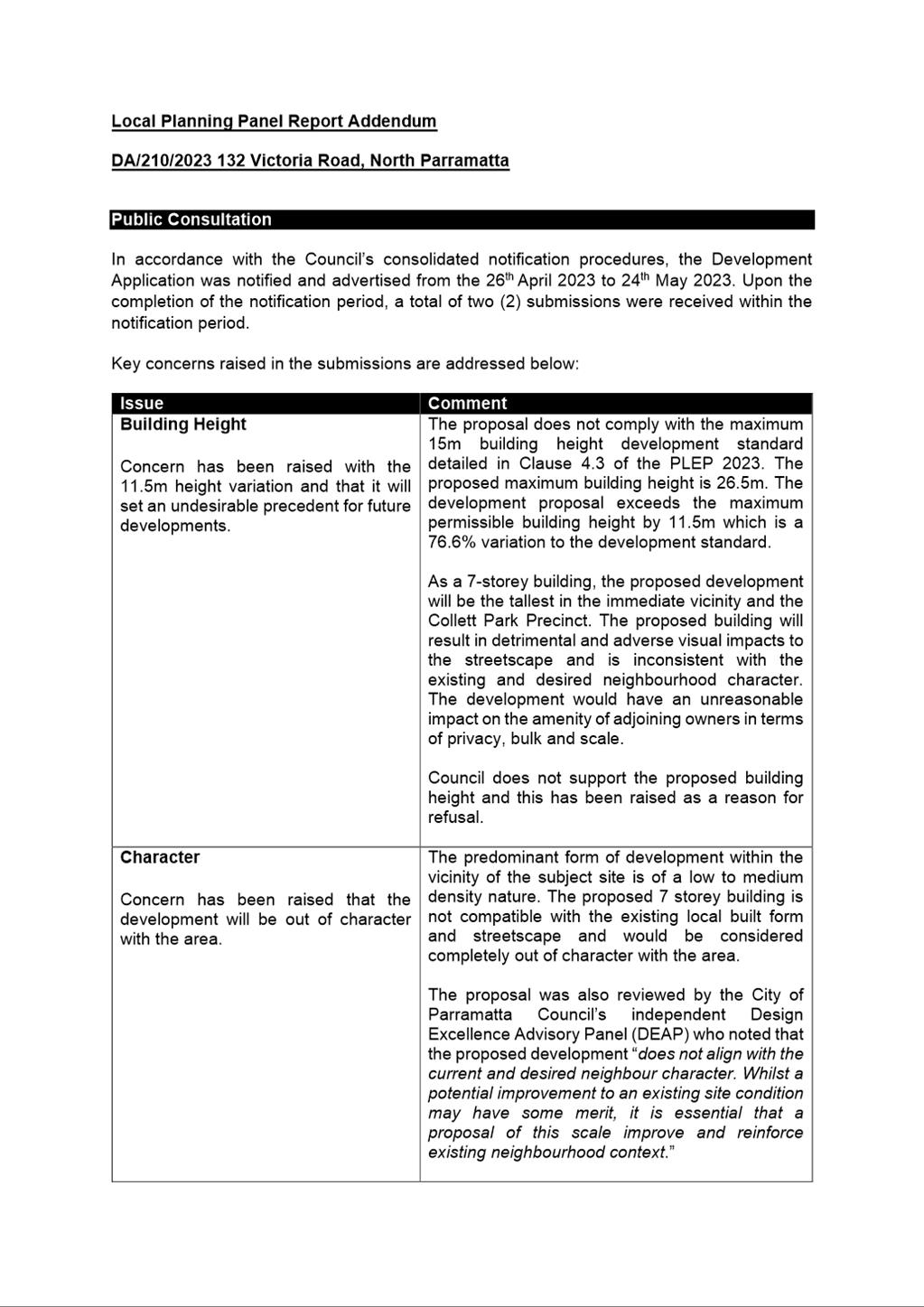
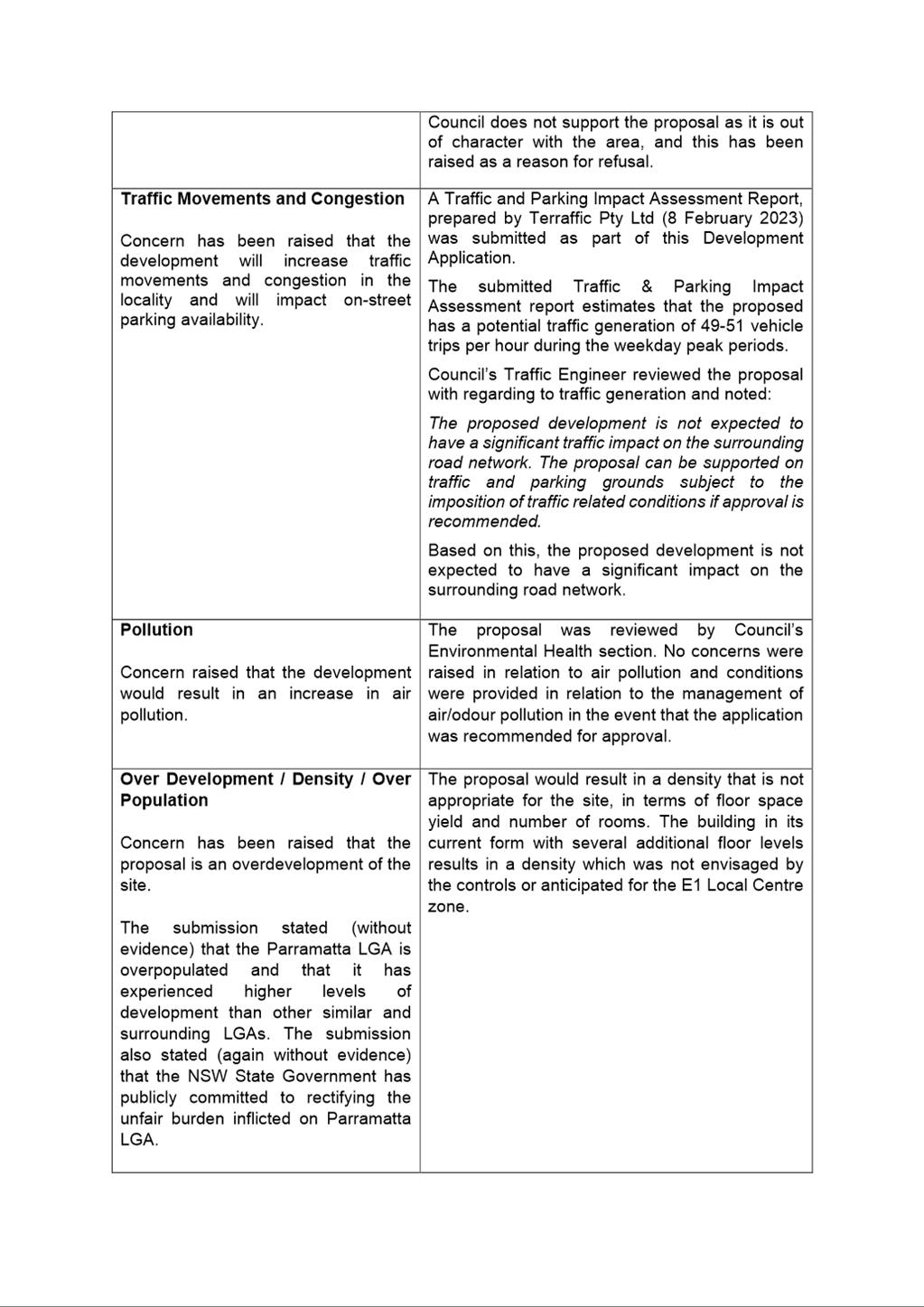
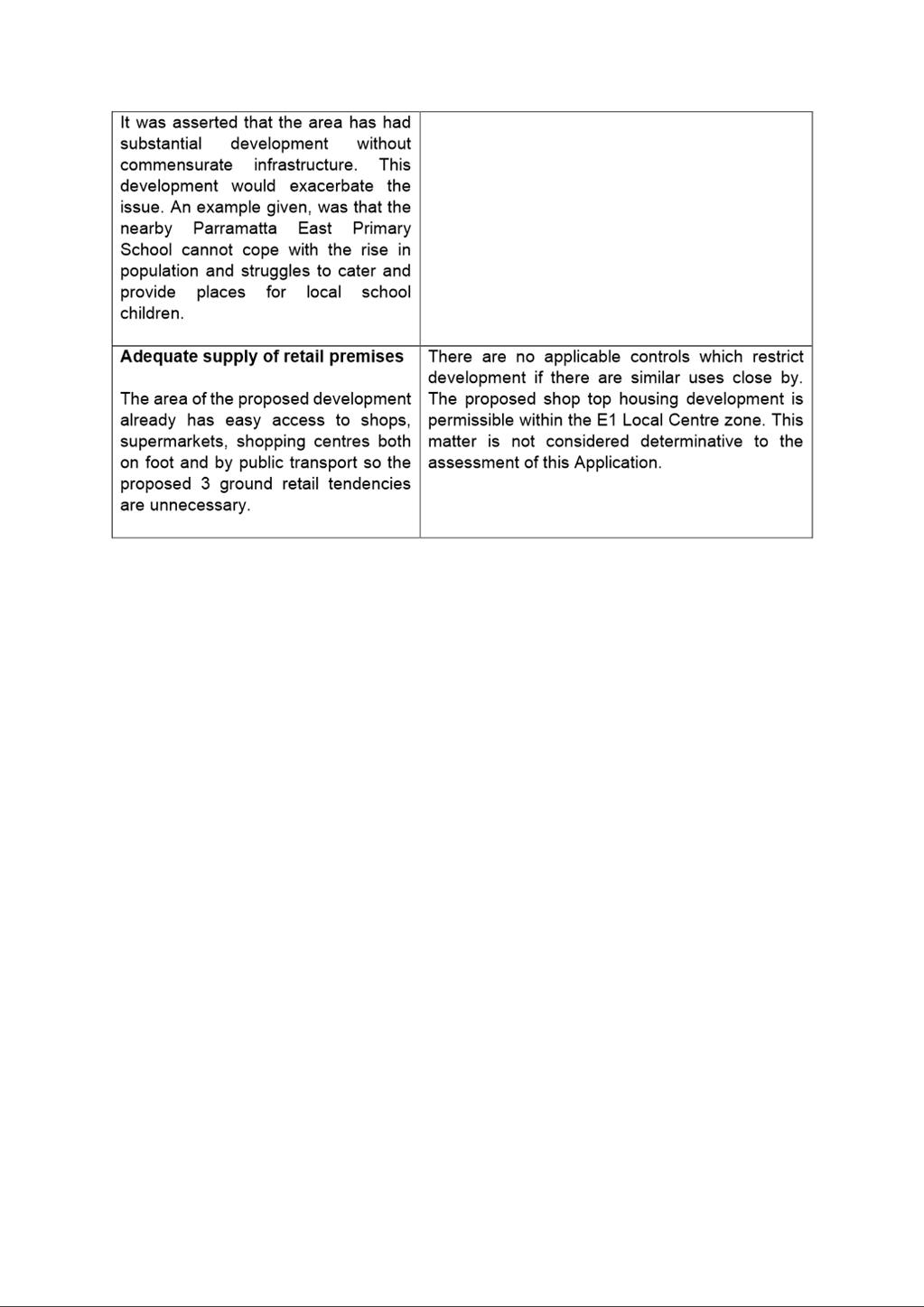
Local
Planning Panel 20 June 2023 Item
5.5
ITEM NUMBER 5.5
SUBJECT OUTSIDE PUBLIC MEETING: 4 Stringer Place, OATLANDS NSW 2117 (Lot 18
DP 206883)
DESCRIPTION Demolition of existing structures, tree removal and construction of
a 3 storey dwelling and swimming pool.
REFERENCE DA/797/2022 - D08969576
APPLICANT/S Group Architects Pty Ltd
OWNERS Mr S S Dipsellas
REPORT OF Group
Manager Development and Traffic Services
RECOMMENDED Approval
REASON FOR REFERRAL TO LPP
The proposal includes a variation to clause
4.3 of the Parramatta LEP concerning building height. Proposed building height measures
10.7m which represents a 1.7m (or 18.8%) to the 9m height control.
EXECUTIVE SUMMARY
The
subject site is known as 4 Stringer Place, Oatlands. The site and surrounding
properties are zoned R2 Low Density Residential, C2 Environmental and W1 Natural
Waterways. The site currently accommodates a two storey brick and metal roof
dwelling house with attached metal roof carport.
The
site is located within an established residential area characterised by single
and double storey residential dwellings and includes a two-storey dwelling
immediately adjacent the site to the east, recently constructed via Complying
Development Certificate. A part one part two storey dwelling immediately
adjoins the site to the southeast. The rear of the site also adjoins the
Vinyard Creek reserve to the North and East.
The
proposed development for demolition of existing structures and construction of
a three-storey dwelling with swimming pool includes a variation (of 1.7m or
18.8%) to Clause 4.3 Height of Buildings under the Parramatta Local
Environmental Plan 2011. The extent of the variation to the 9m height control
that applies to the site includes several portions of the proposed building as
it works to step down the challenged topography that consists of a steep slope away
from the road reserve and down towards the Vinyard Creek reserve to the rear.
Despite employment of a stepped approach the proposal remains as a three-storey
dwelling house however, sensible building design has allowed for the dwelling
to appear as a recessed two storey dwelling from the street. Furthermore, the
proposal is also considered to reasonably be perceived predominantly as a
two-storey dwelling when viewed from each side adjoining property. A lack of
visually sensitive areas towards the rear of the site represents a further
diminished visual impact maintained by the site and completes the
proposal’s low visual impact towards the locality.
The
proposal is considered to appropriately mitigate visual bulk and scale towards
surrounding areas. The proposal also reasonably responds to the land
constraints that exist and are unique to the site within the streetscape
context. In this instance it would be considered unnecessary to enforce
numerical compliance, therefore Council is satisfied the variation to the
control is reasonable in this instance.
RECOMMENDATION
(a) That, the Parramatta Local Planning Panel support the variation to
Clause 4.3 of Parramatta Local Environmental Plan under the provisions of
Clause 4.6 for the following reasons:
1. That compliance
with the development standard for height would be unnecessary upon reflection
of the unique context and scale of the site and natural constraints present;
2. That the proposed
noncompliance will result in negligible visual impact to adjoining properties
and the streetscape; and
3. That the proposed
noncompliance will result in negligible impact to bulk and scale as the
proposed noncompliance is visually minor and is predominantly directed away
from any visually sensitive land areas.
(b) Further, that the Parramatta Local
Planning Panel, exercising the function of the consent authority, approve
development consent to DA/797/2022 for the alteration and additions to the
existing dwelling subject to conditions of consent in Attachment 1.
REASONS FOR APPROVAL
1. The development is
permissible in the R2 zone pursuant to the Parramatta Local Environmental Plan
2011 and satisfies the requirements of all applicable planning controls.
2. The development will
be compatible with the emerging and planner future character of the area.
3. The development will
provide housing needs for the community within a low-density residential
environment.
4. Approval of the
application is in the public interest.
Cade Tracey
Assessment Officer
Attachments:
|
1⇩ 
|
Assessment report & draft conditions
|
44 Pages
|
|
|
2⇩ 
|
Locality Map
|
1 Page
|
|
|
3⇩ 
|
Landscape plan used during assessment
|
4 Pages
|
|
|
4⇩ 
|
Statement of Environmental Effects used
during assessment
|
46 Pages
|
|
|
5⇩ 
|
Architectural plans used during
assessment
|
4 Pages
|
|
|
6
|
Internal floor plans used during
assessment (confidential)
|
5 Pages
|
|
|
7
|
Stormwater plans used during assessment
(confidential)
|
3 Pages
|
|
|
8⇩ 
|
Amended Clause 4.6 used during assessment
|
20 Pages
|
|
|
Item 5.5 - Attachment
1
|
Assessment report & draft conditions
|
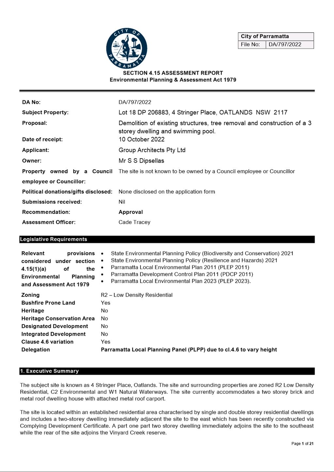
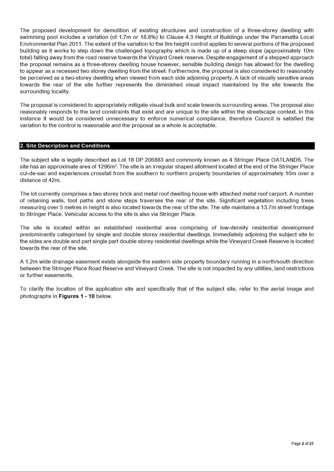
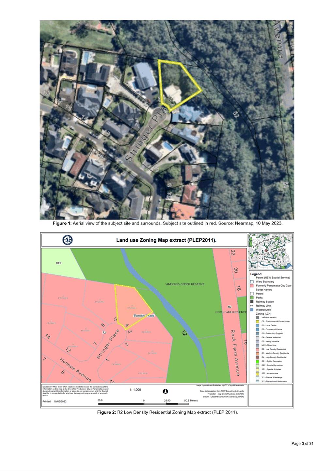
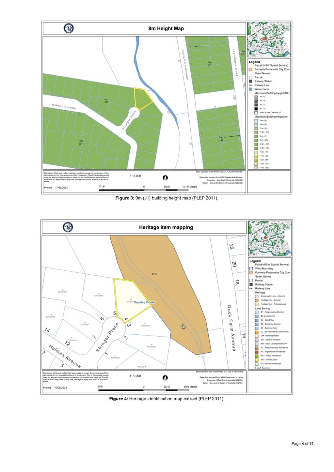
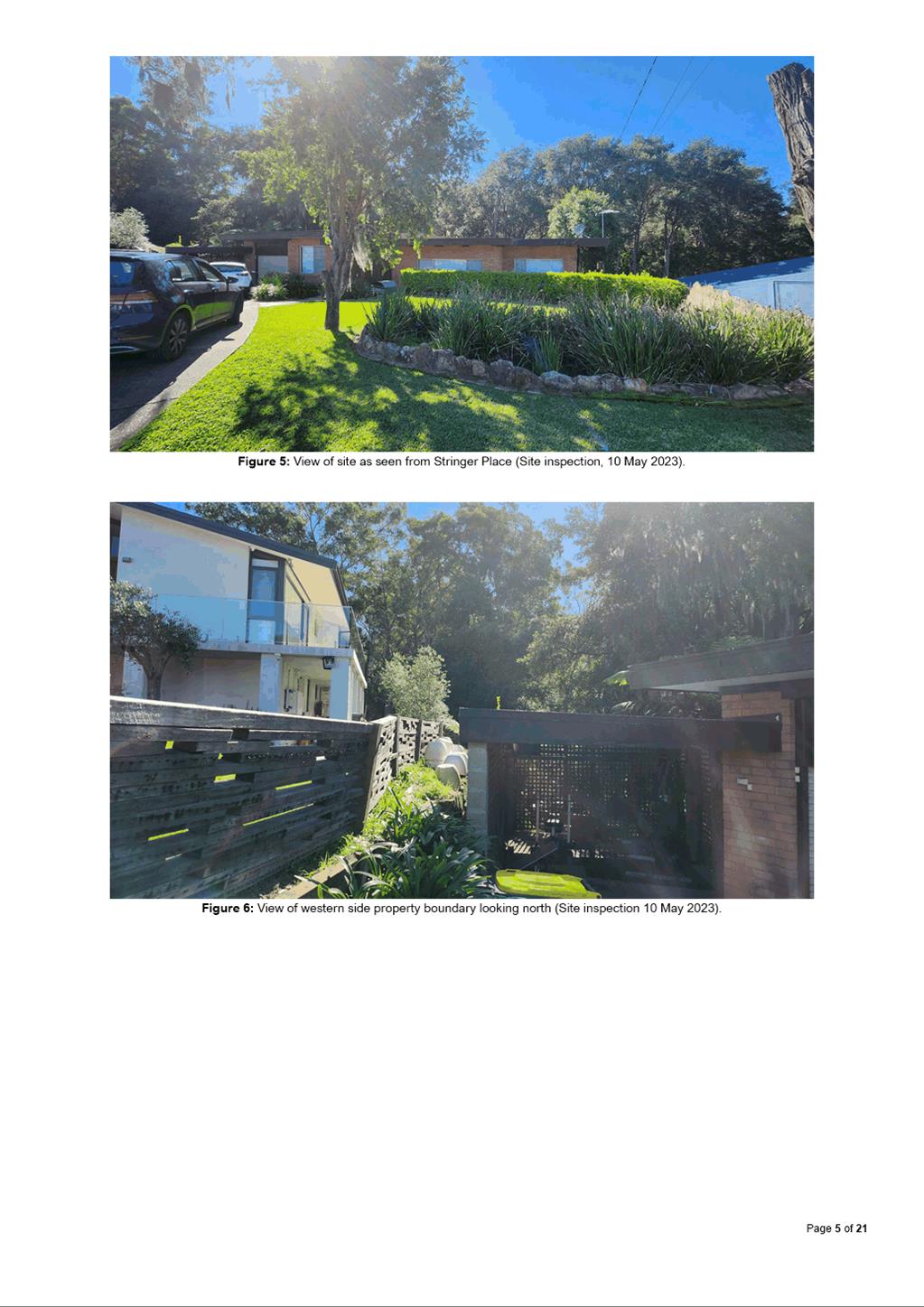
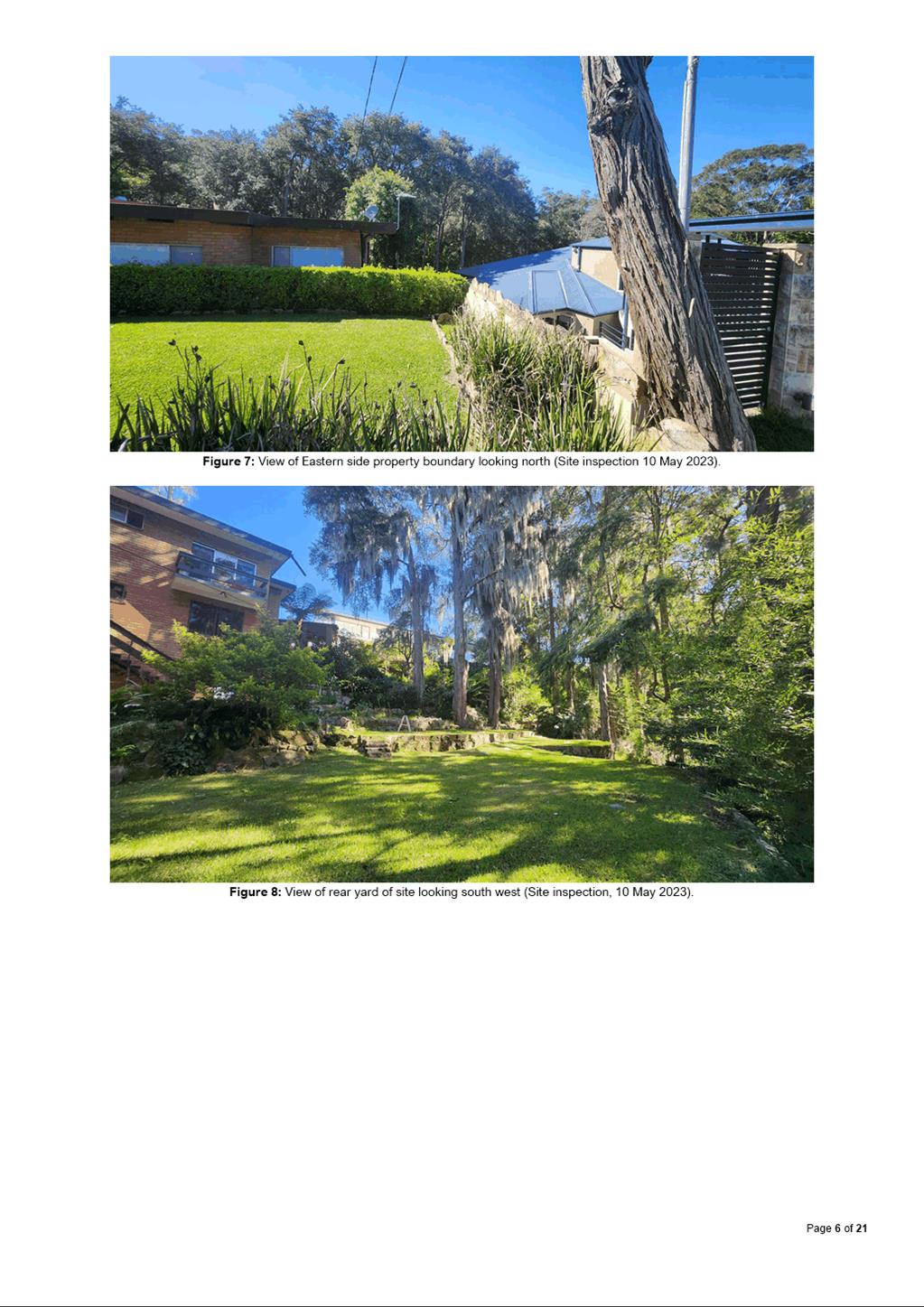
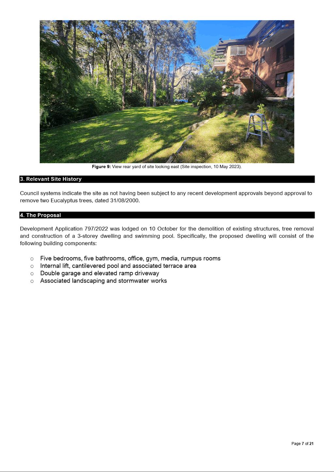
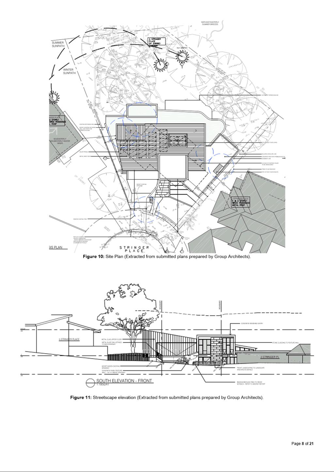
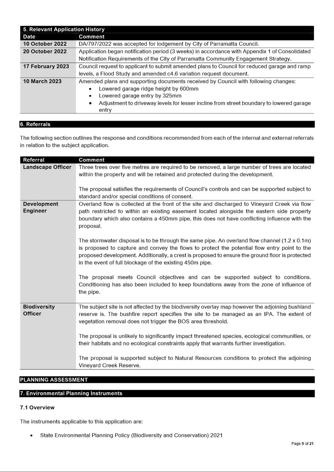
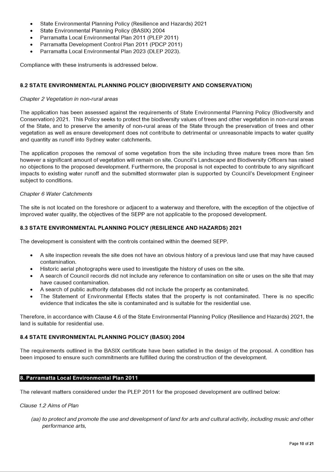
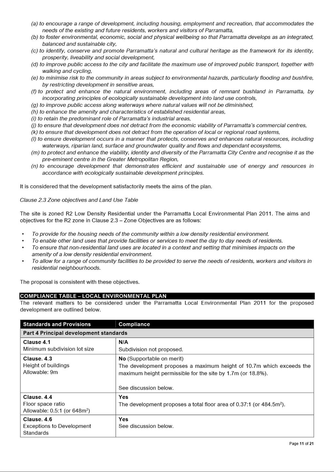
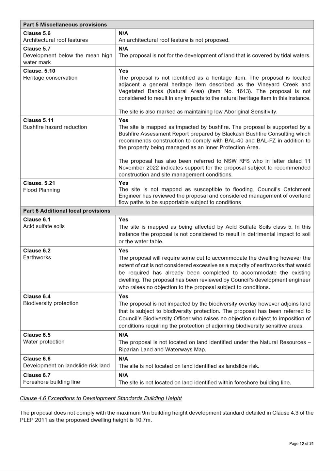
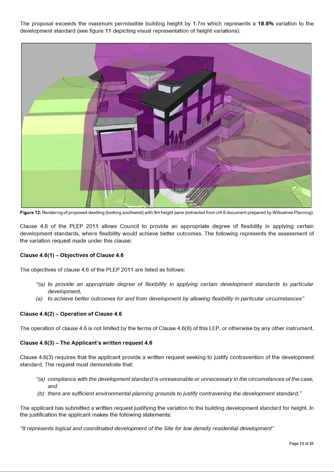
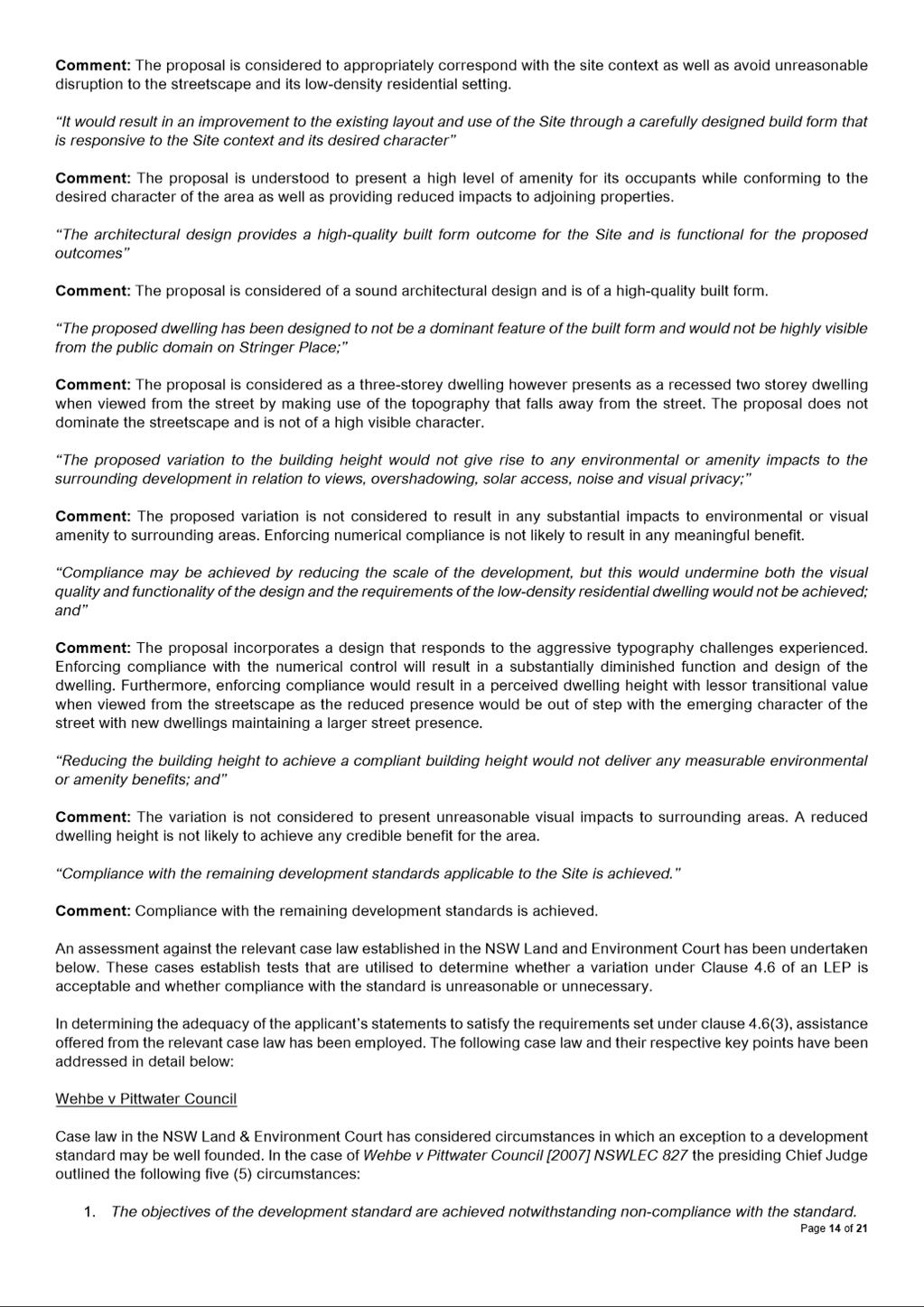
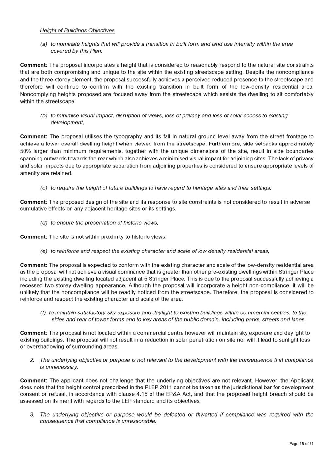
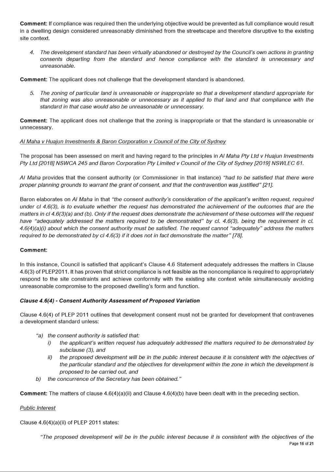
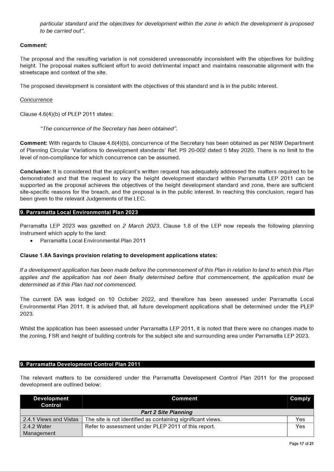
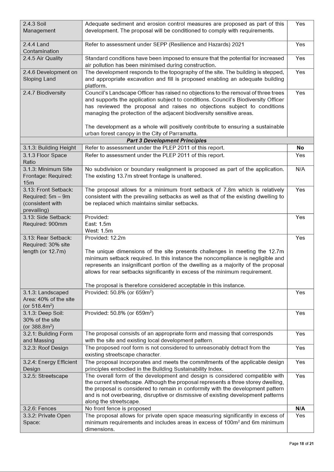
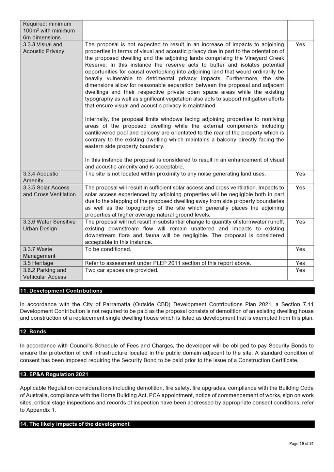
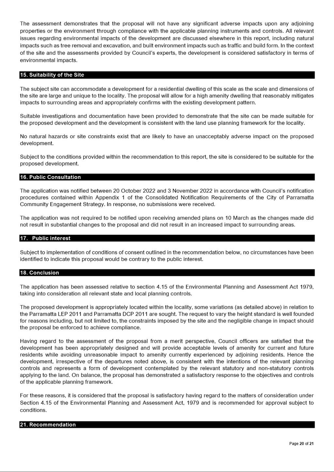
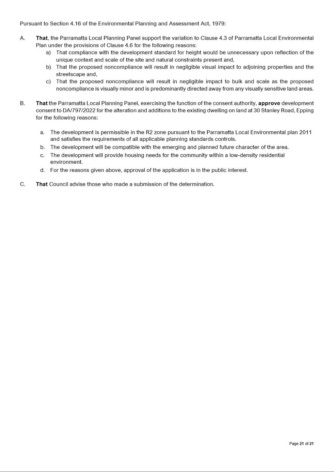
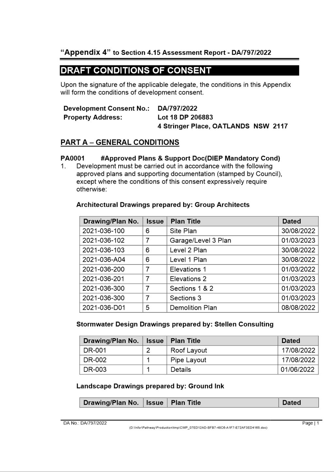
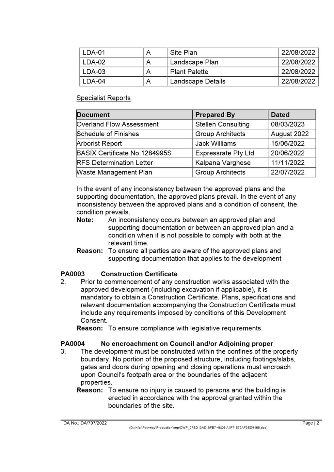
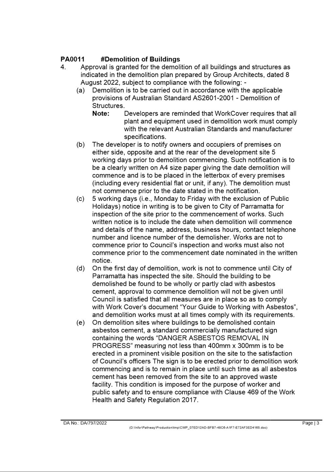
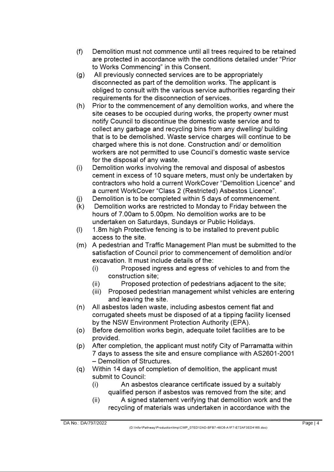
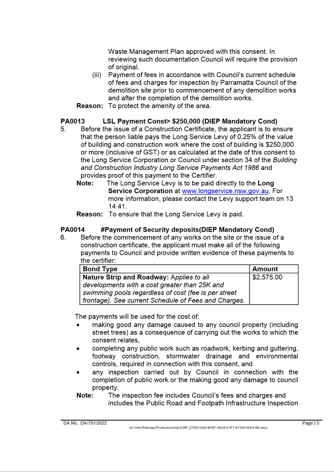
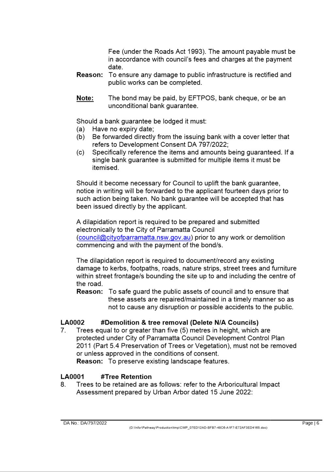
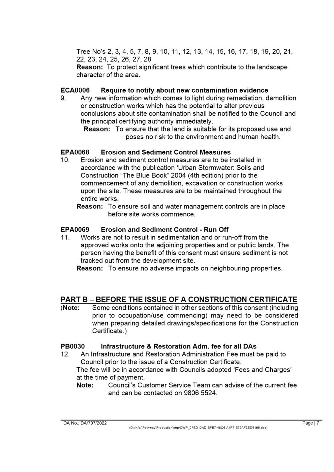
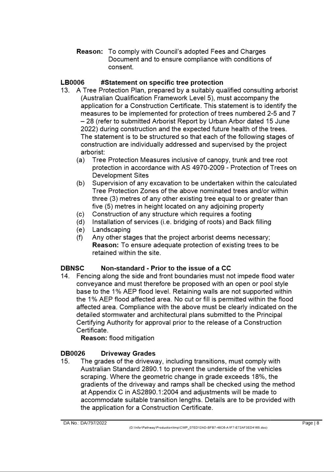
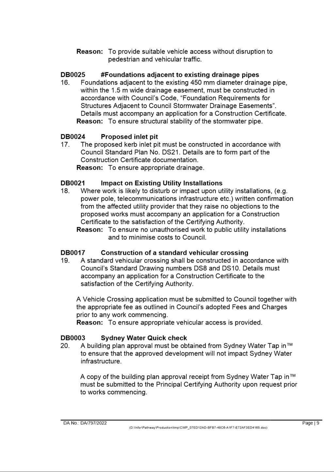
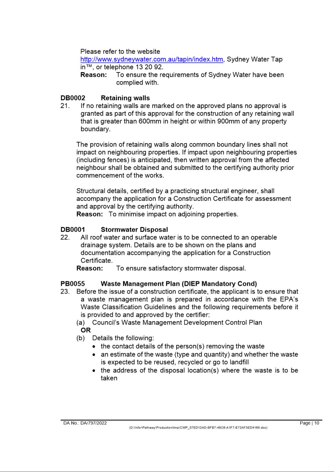
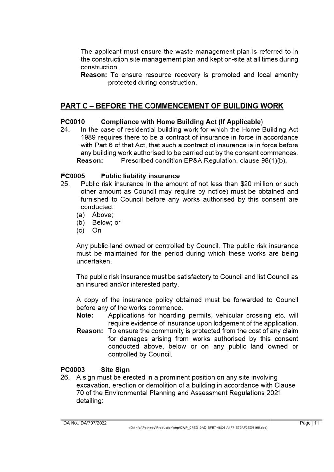
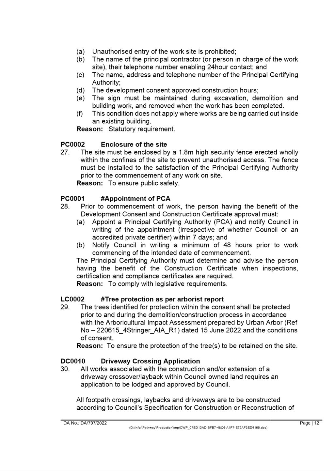
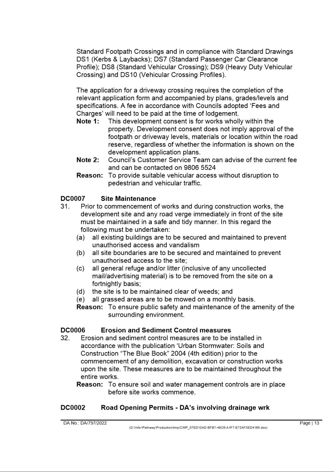
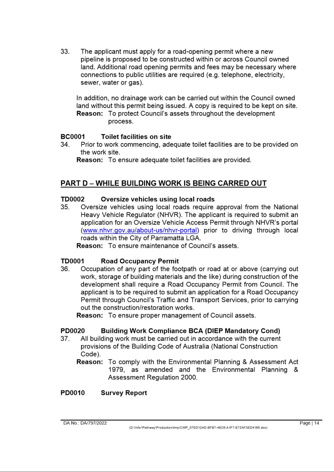
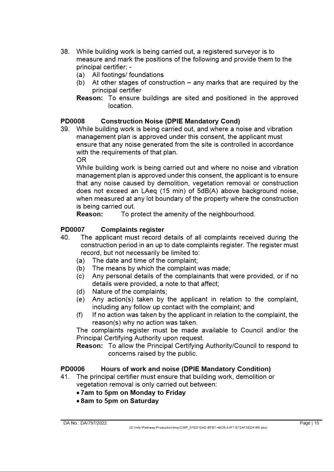
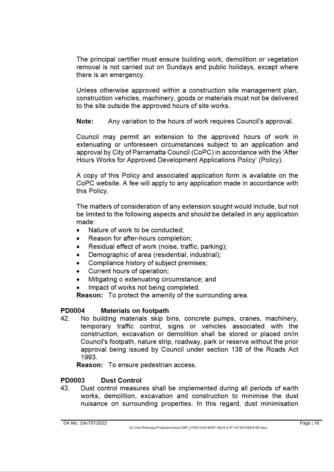
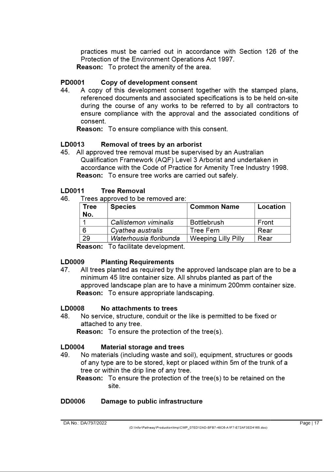
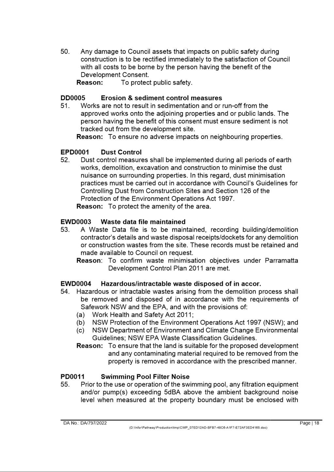
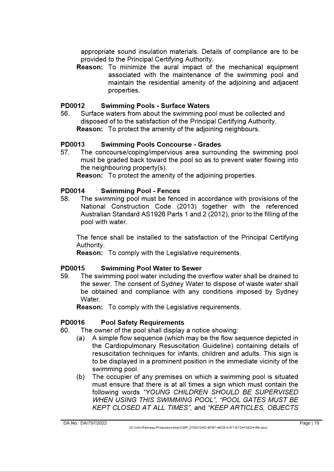
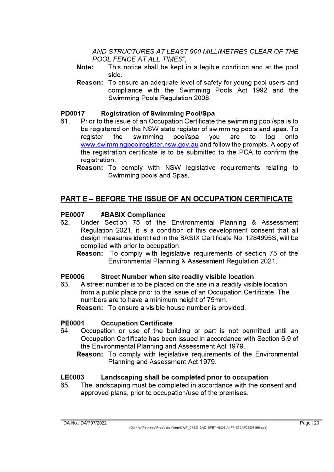
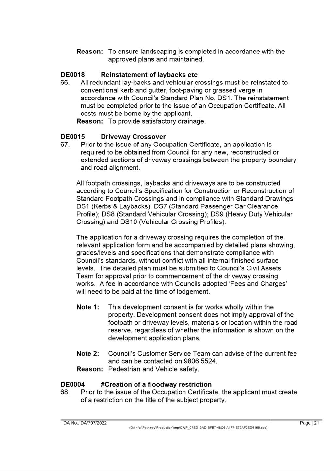
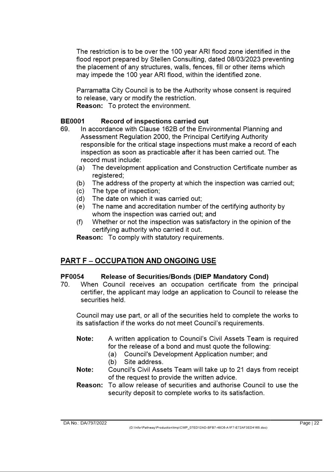
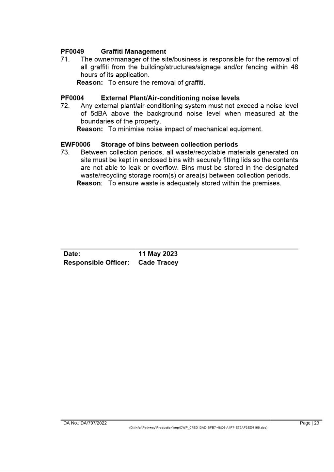
|
Item 5.5 - Attachment 2
|
Locality Map
|
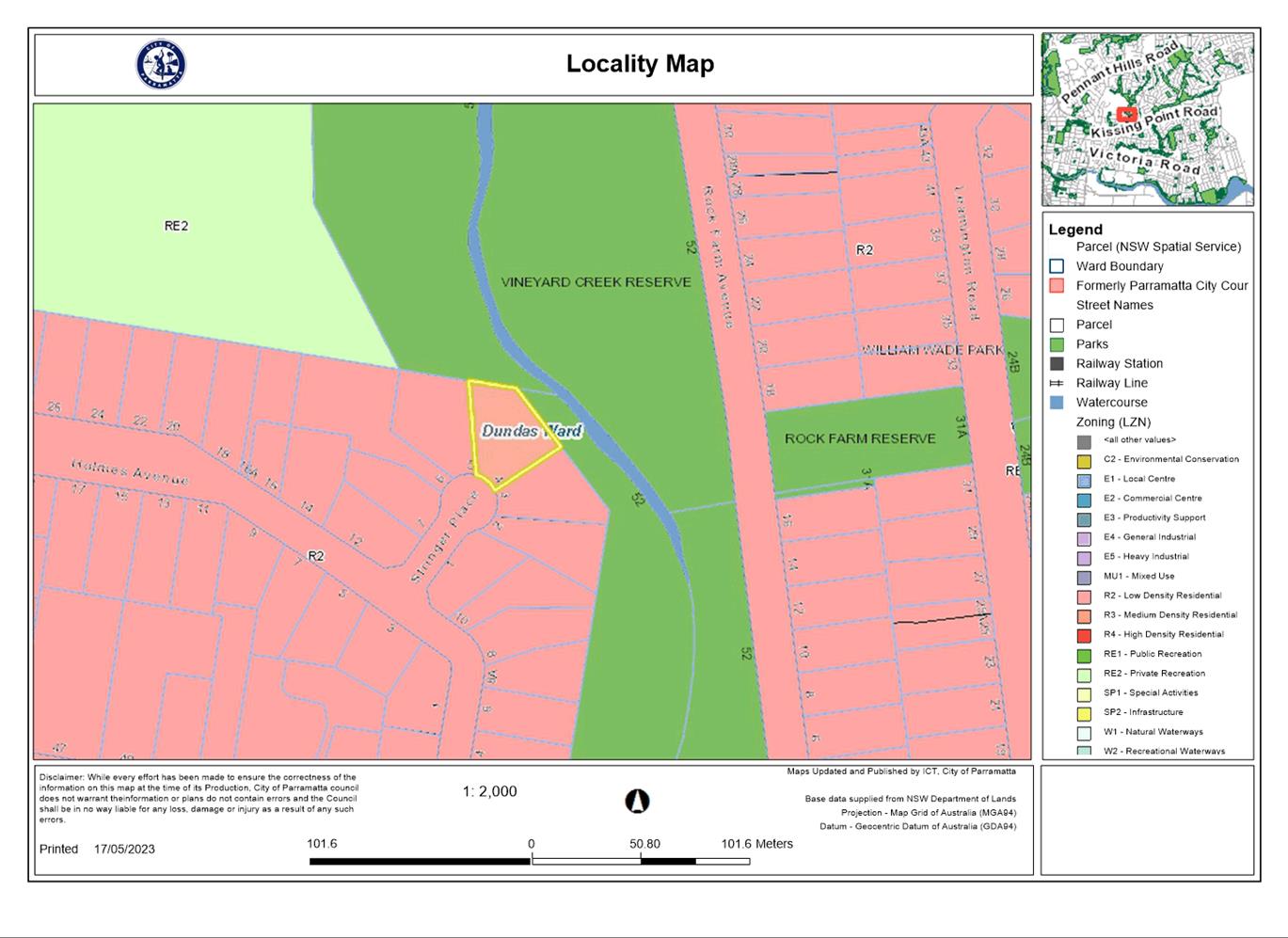
|
Item 5.5 - Attachment
3
|
Landscape plan used during assessment
|
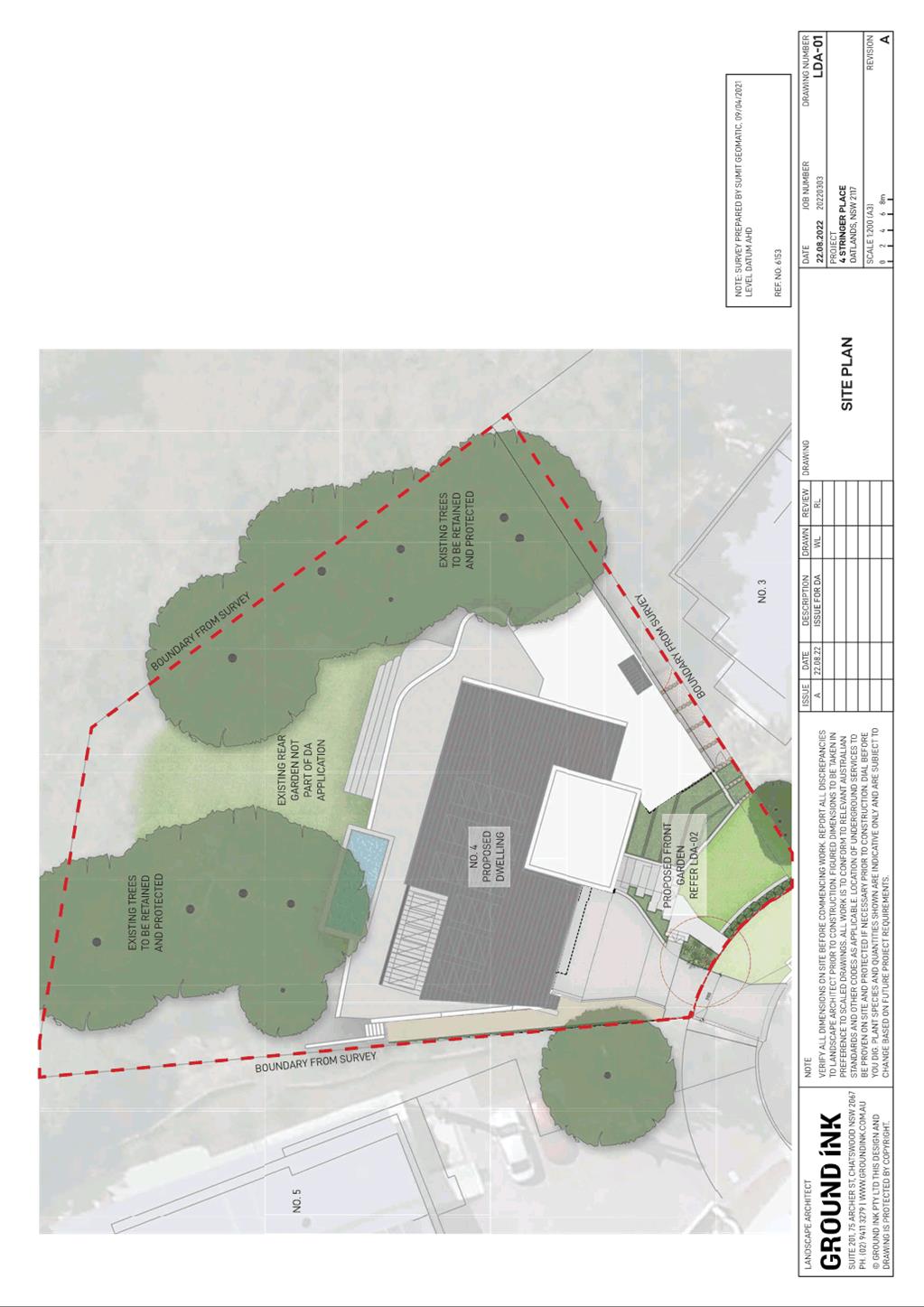
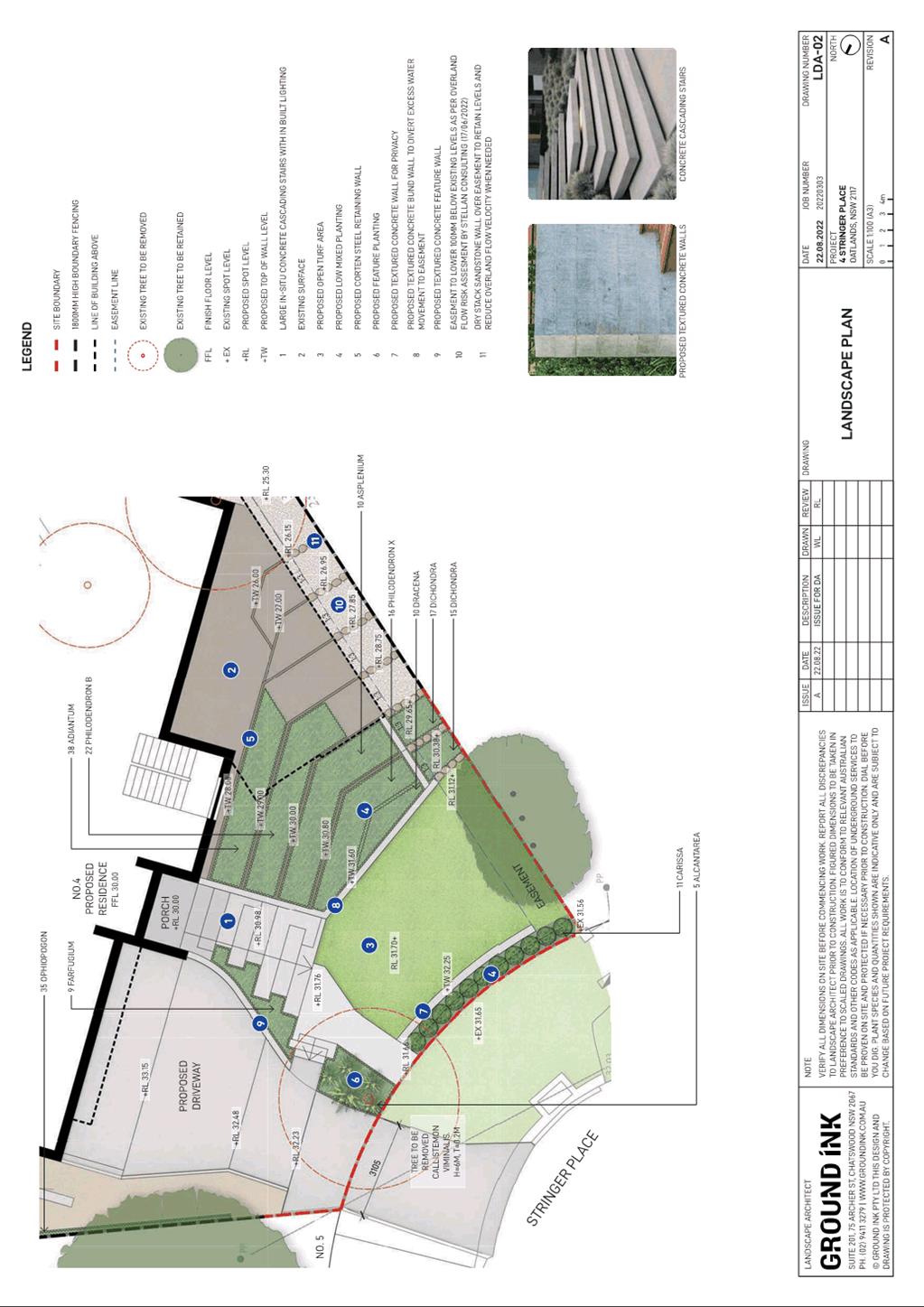
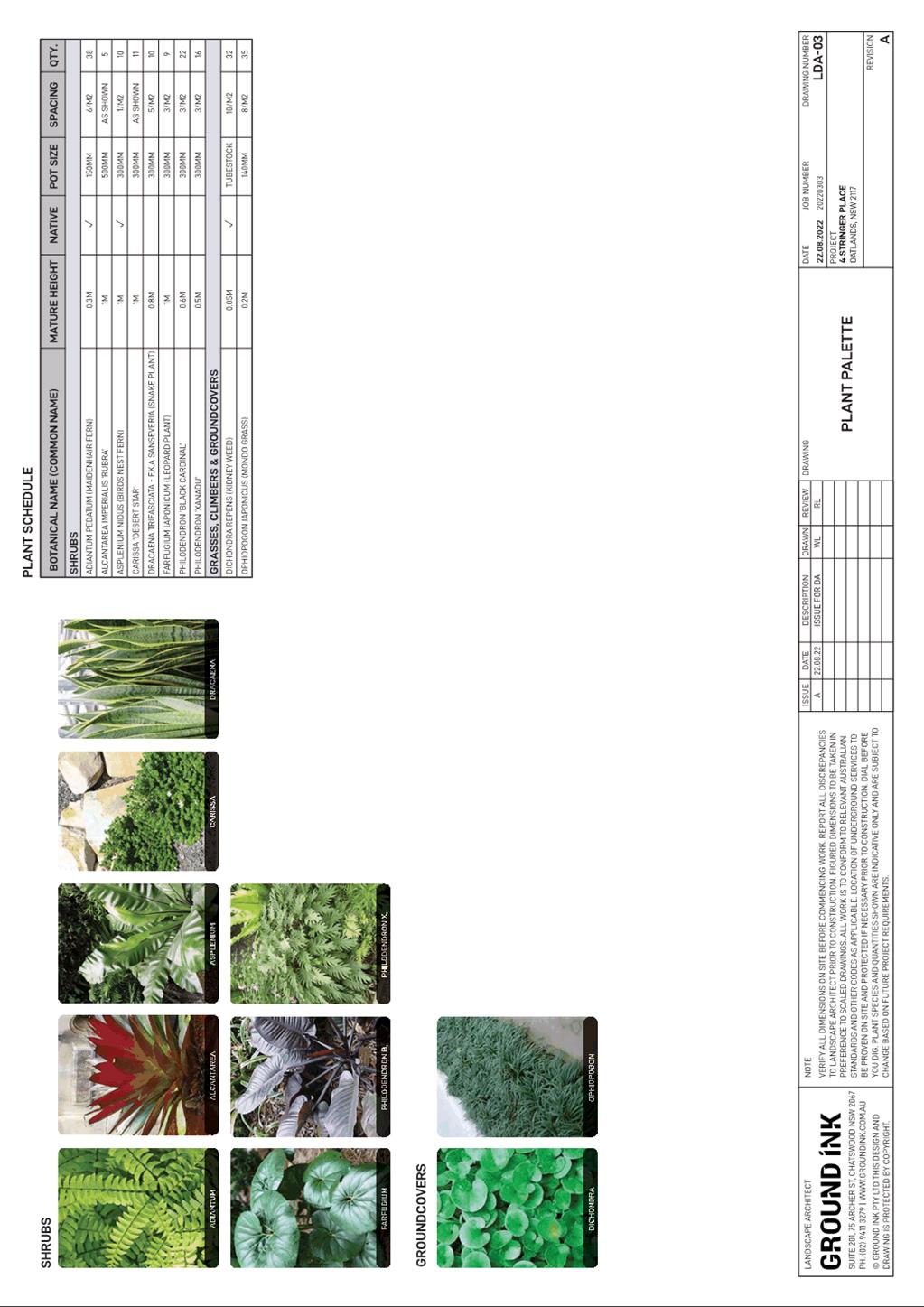
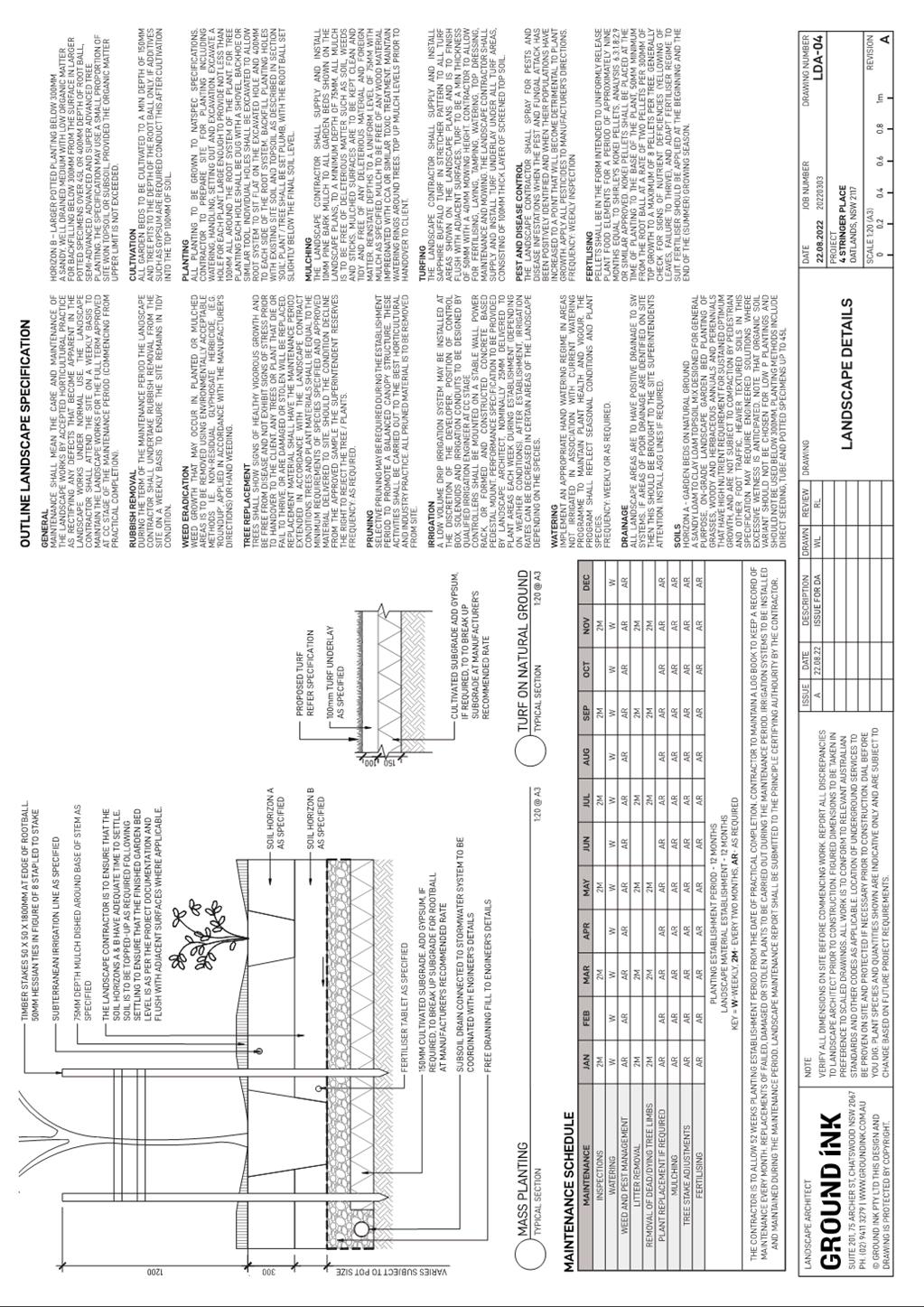
|
Item 5.5 - Attachment 4
|
Statement of Environmental Effects used during
assessment
|
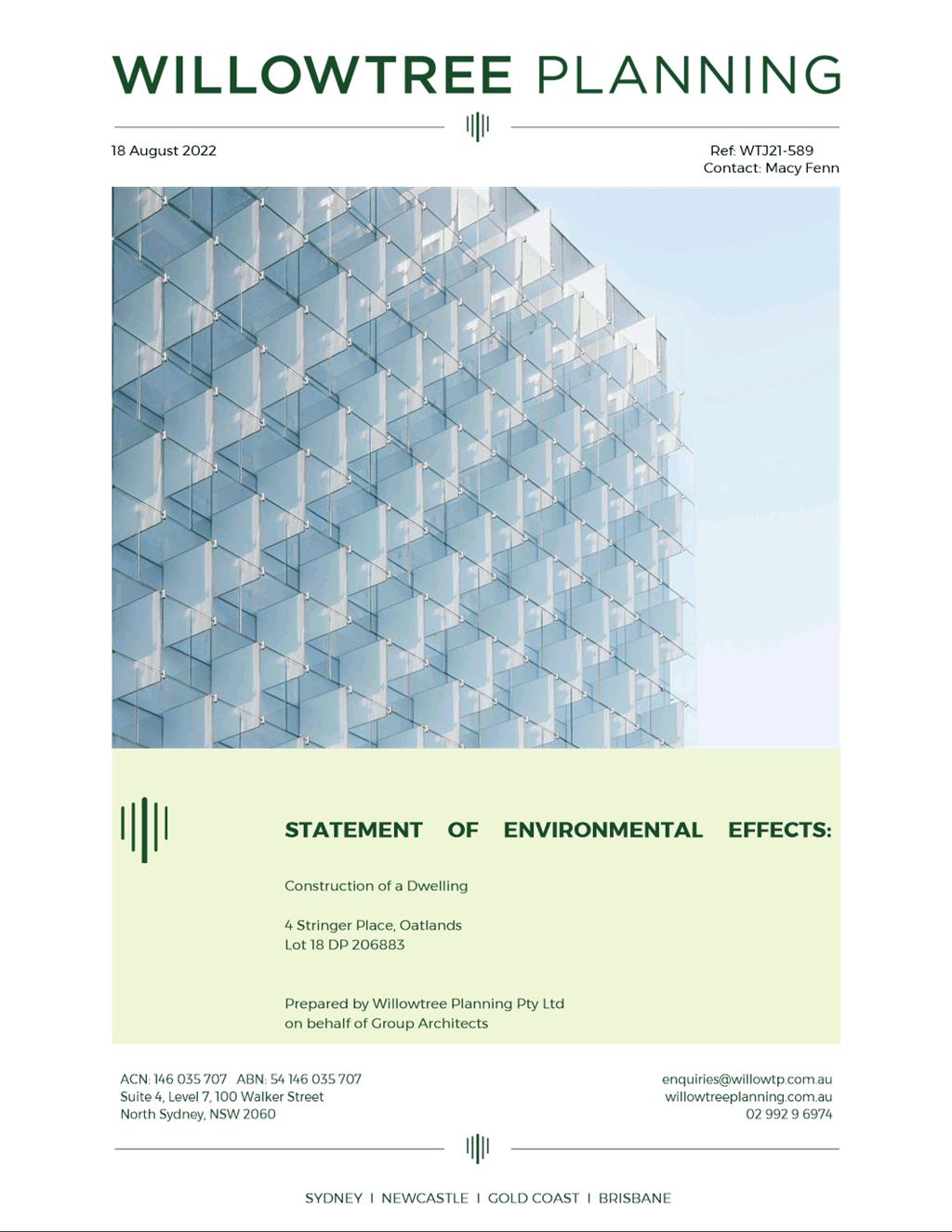
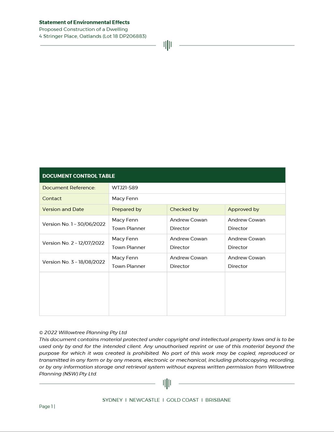
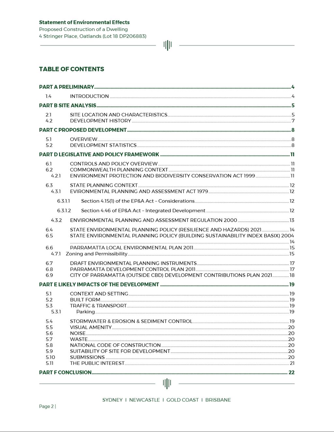
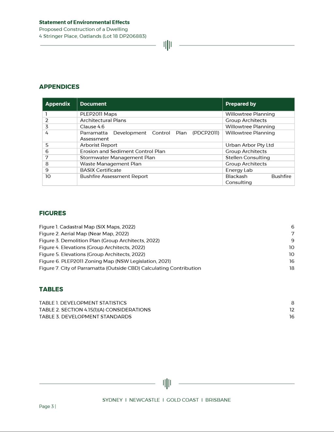
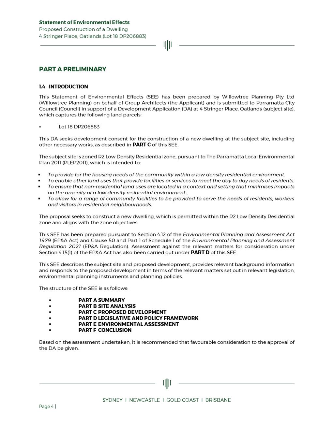
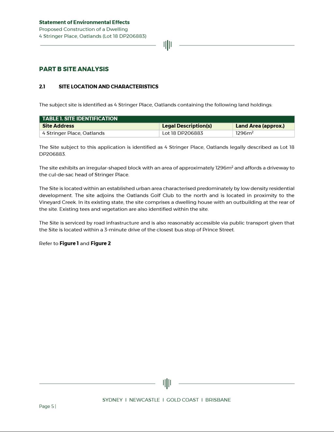
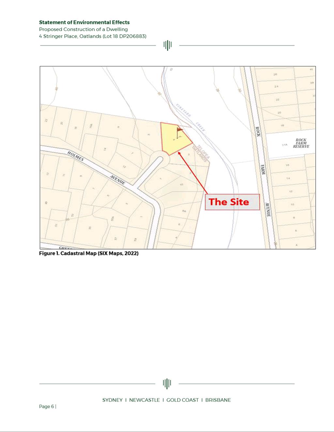
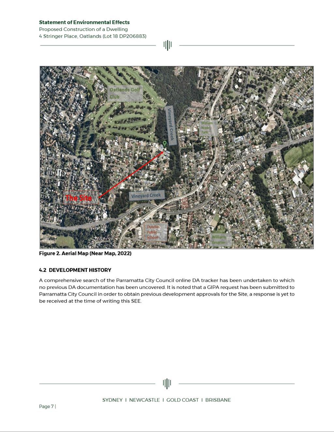
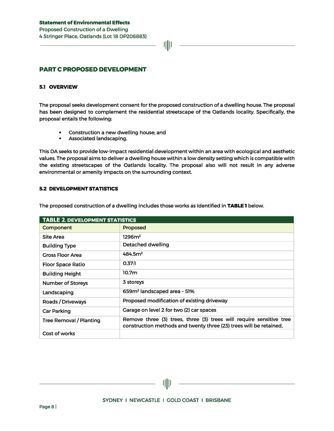
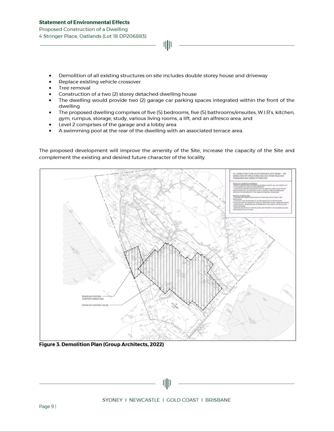
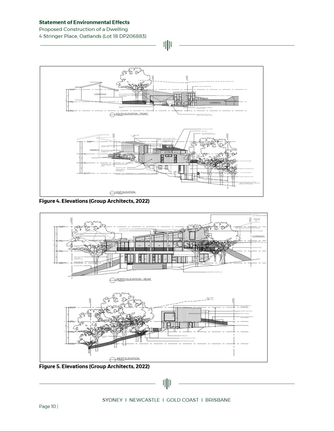
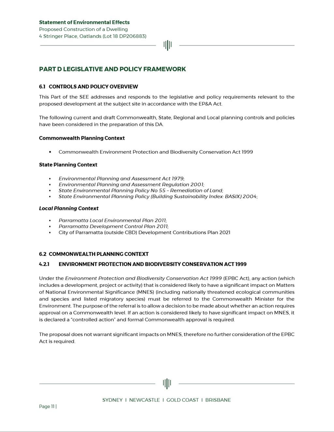
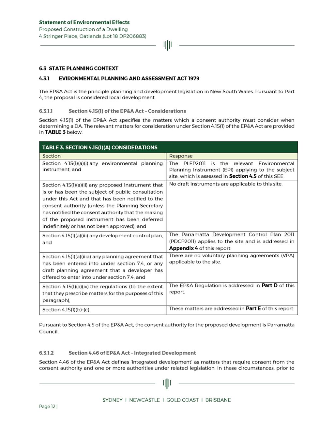
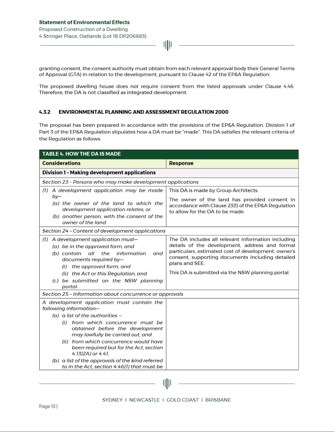
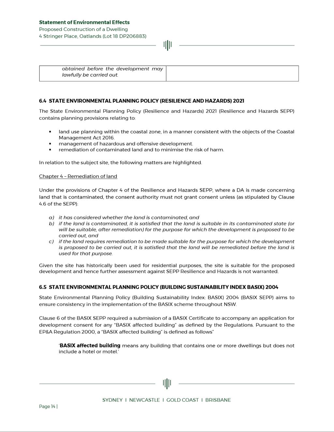
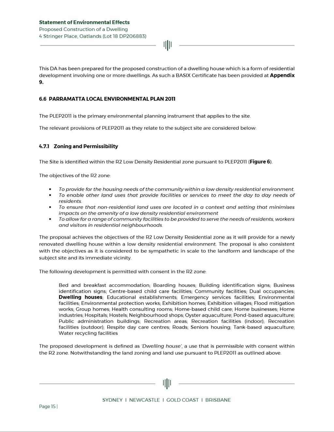
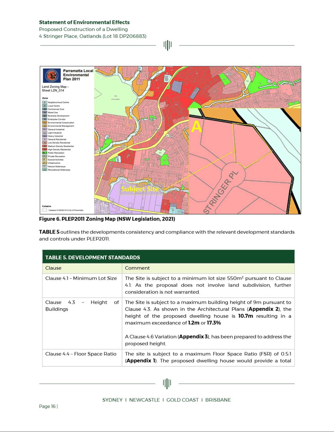
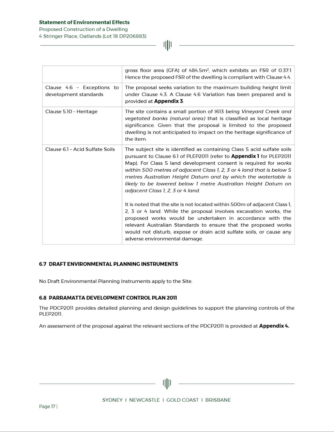
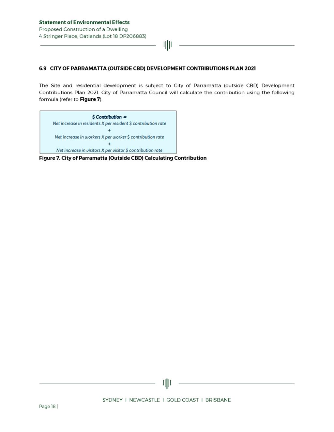
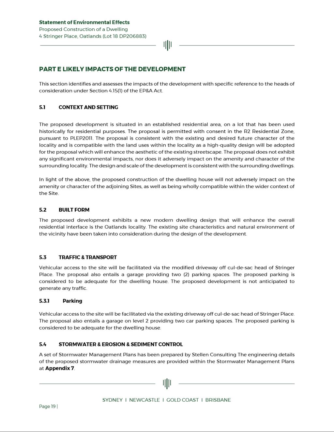
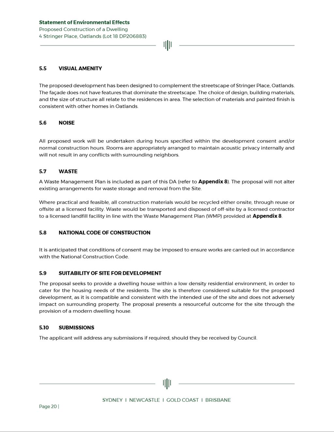
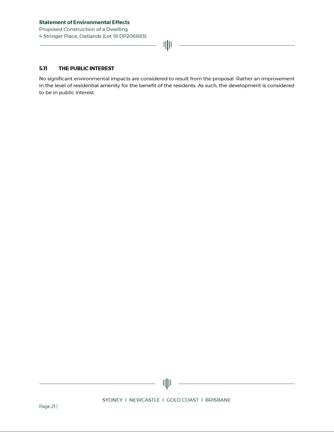
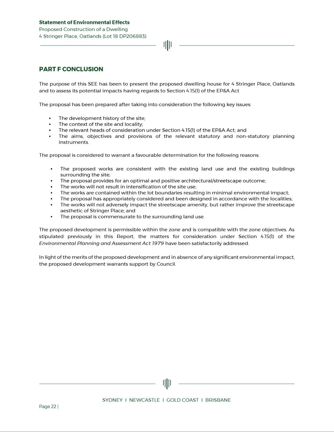
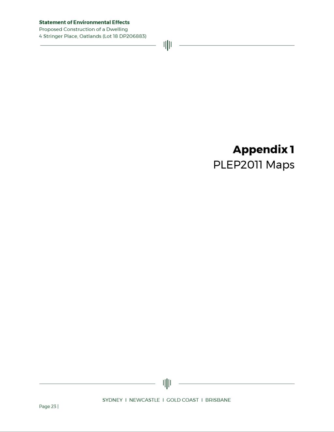
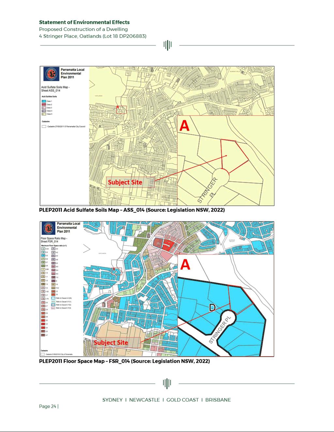
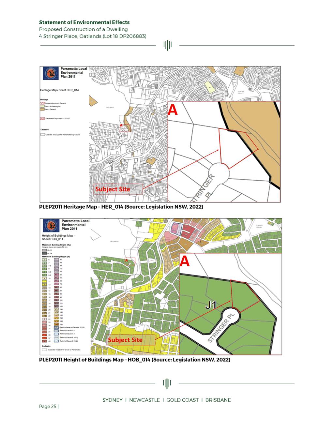
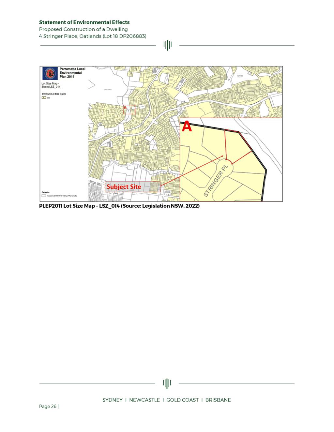
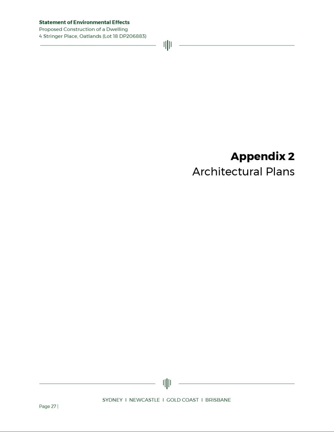
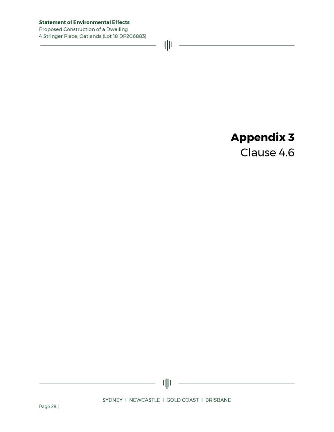
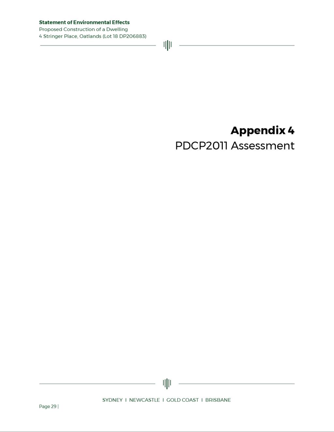
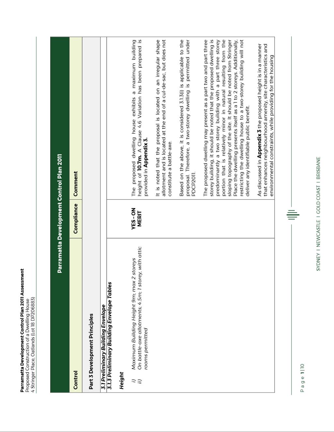
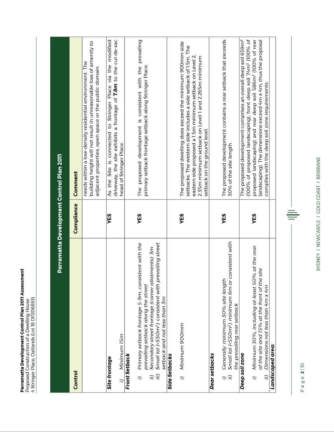
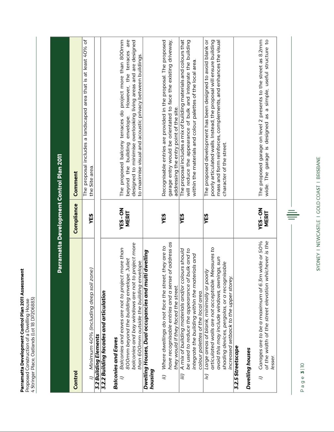
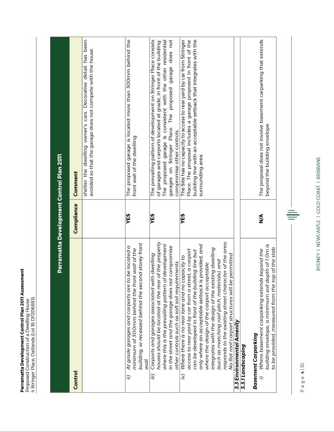
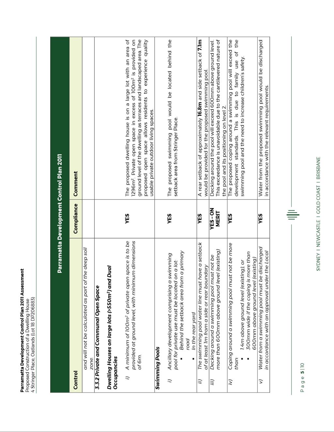
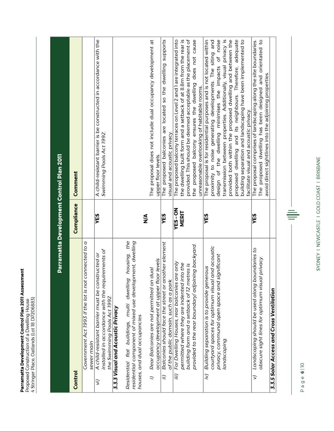
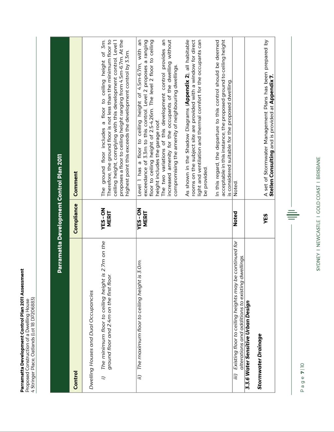
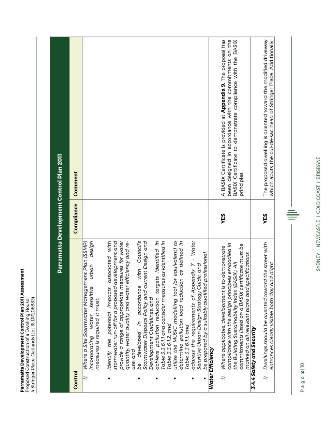
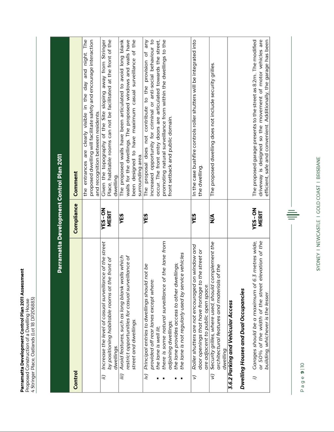
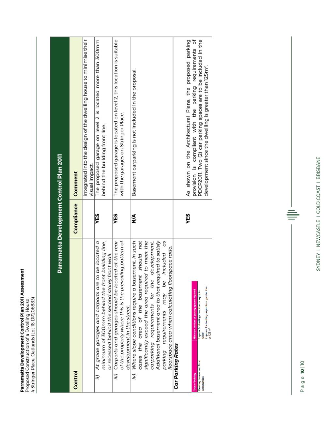
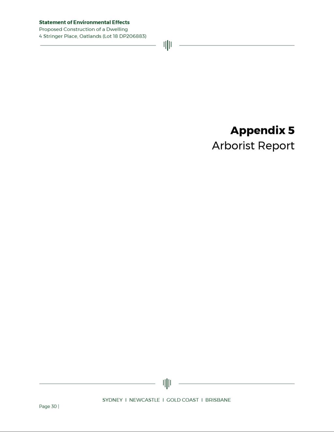
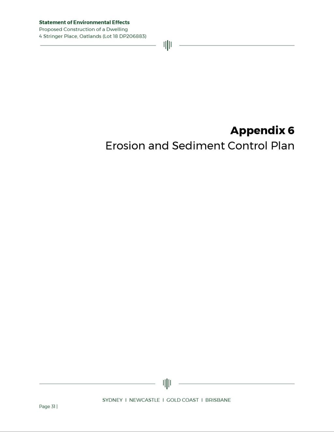
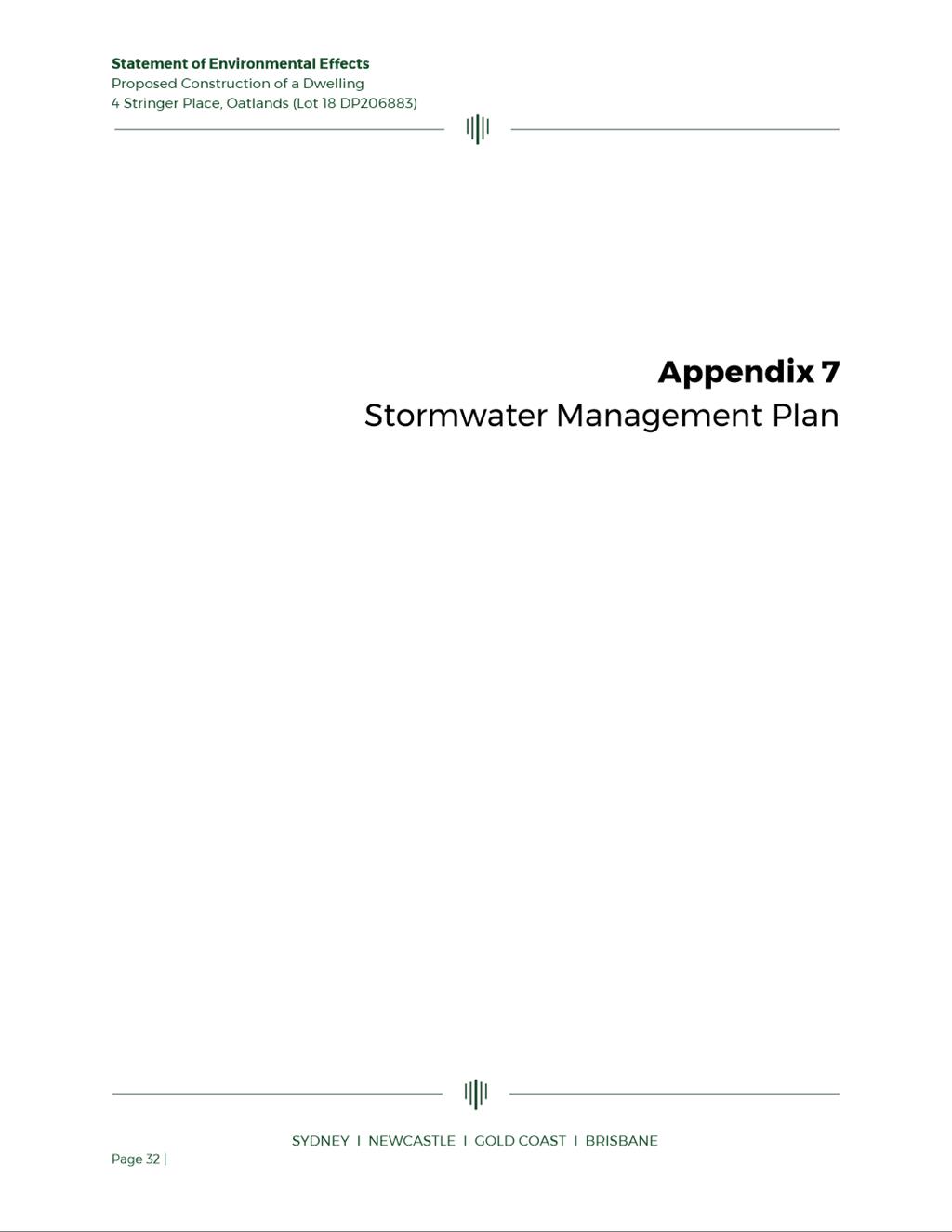
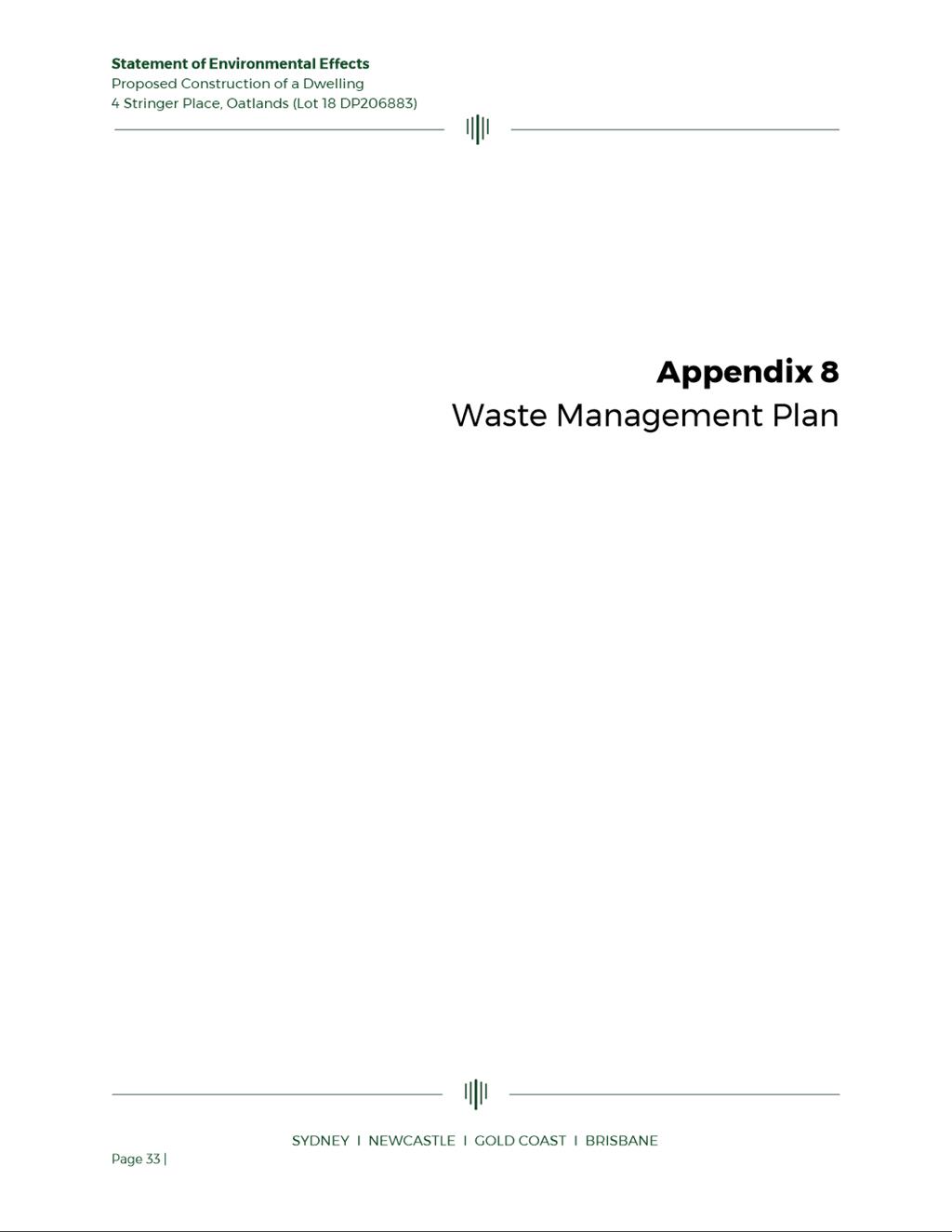
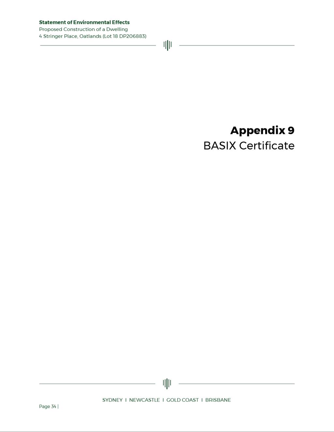
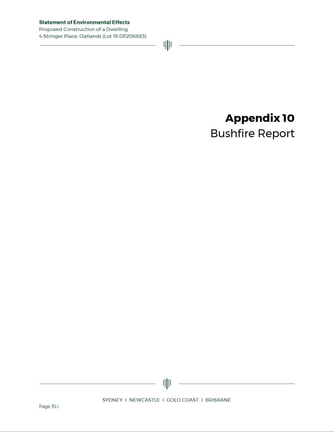
|
Item 5.5 - Attachment 5
|
Architectural plans used during assessment
|
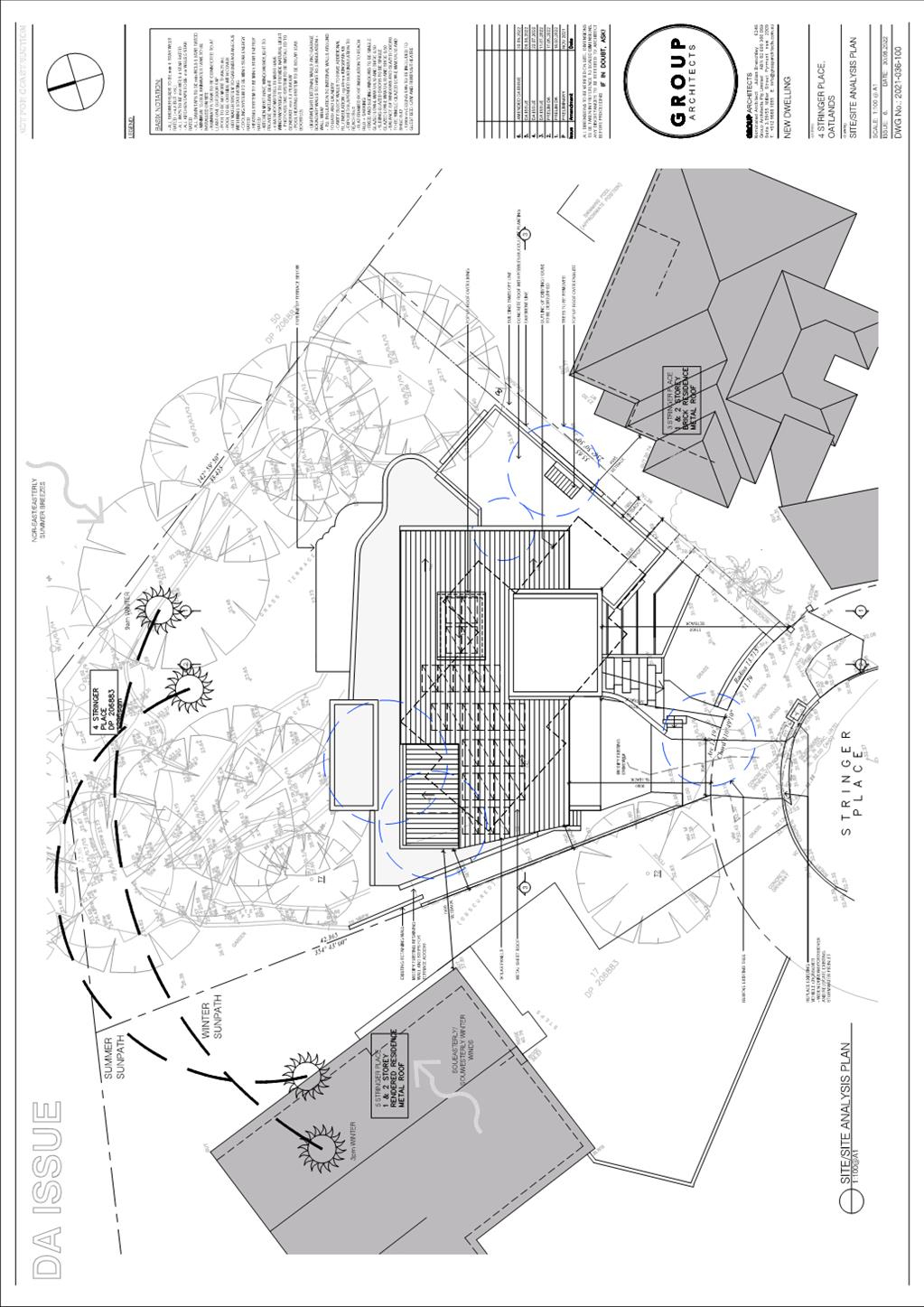
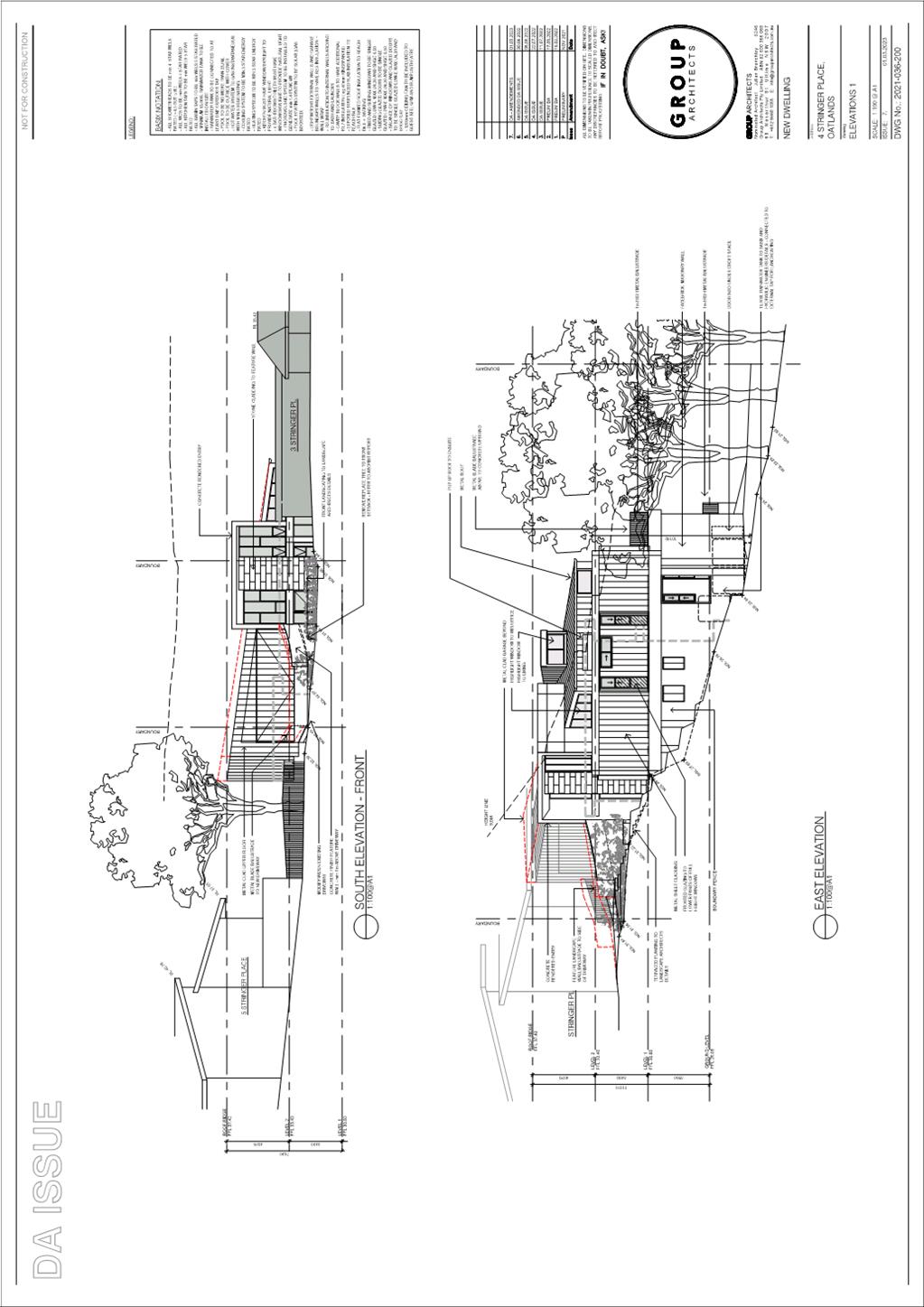
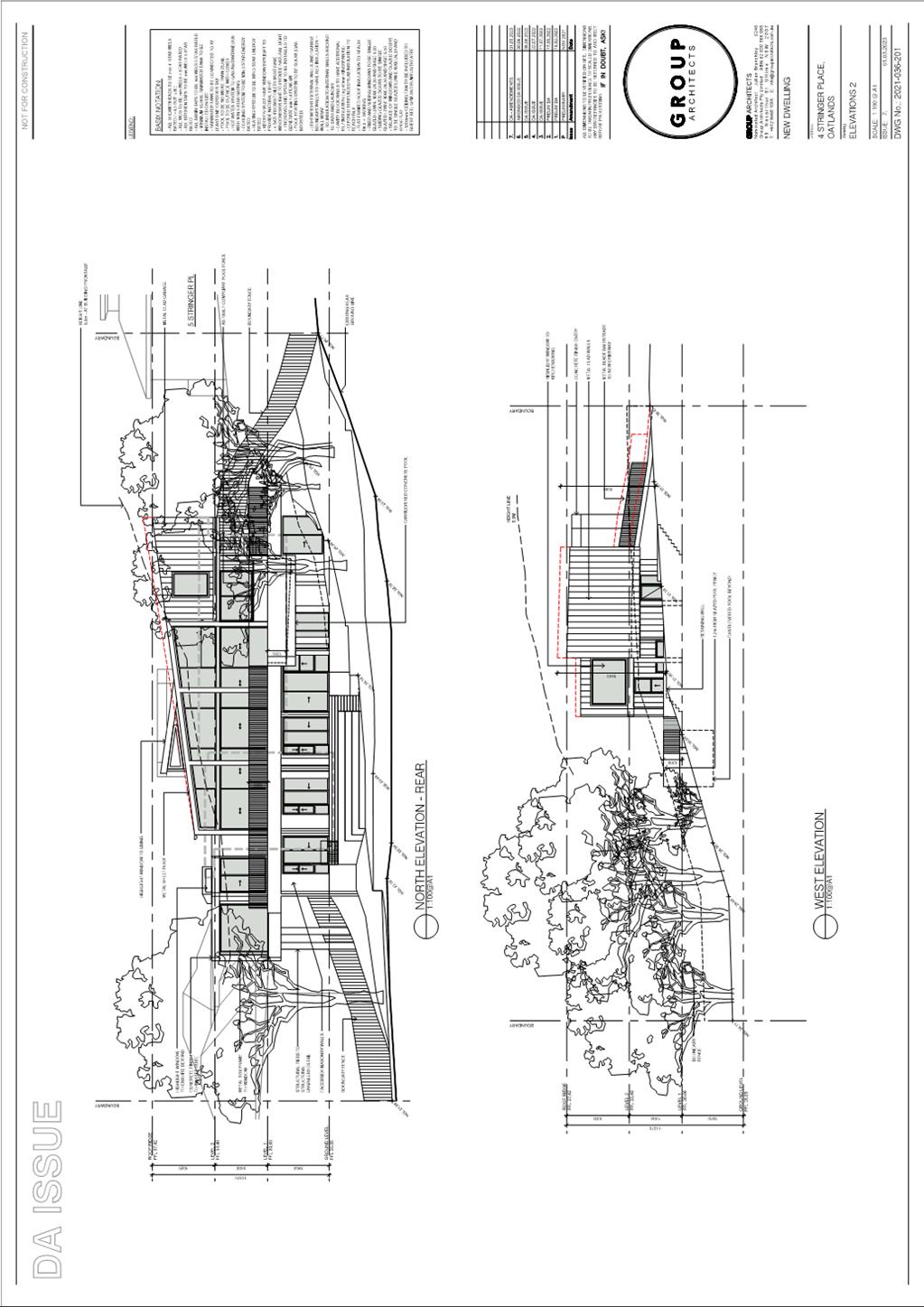
|
Item 5.5 - Attachment
8
|
Amended Clause 4.6 used during assessment
|
