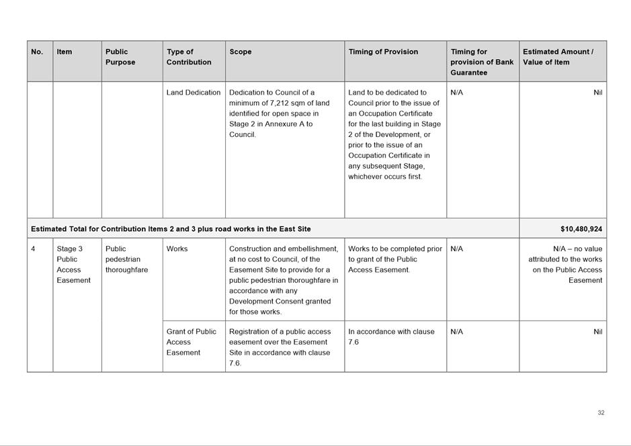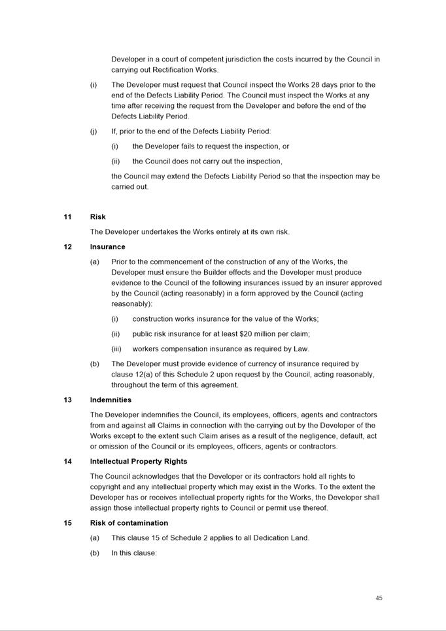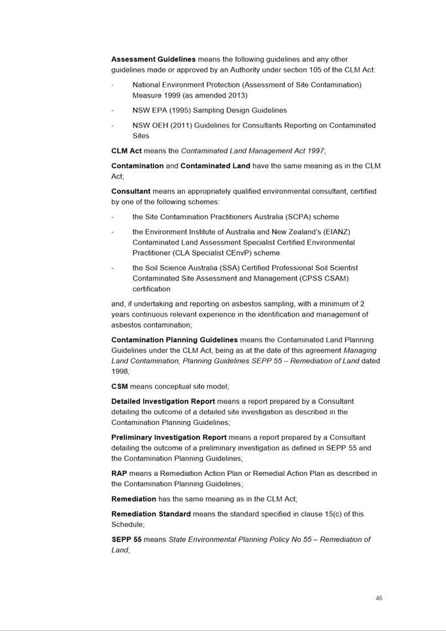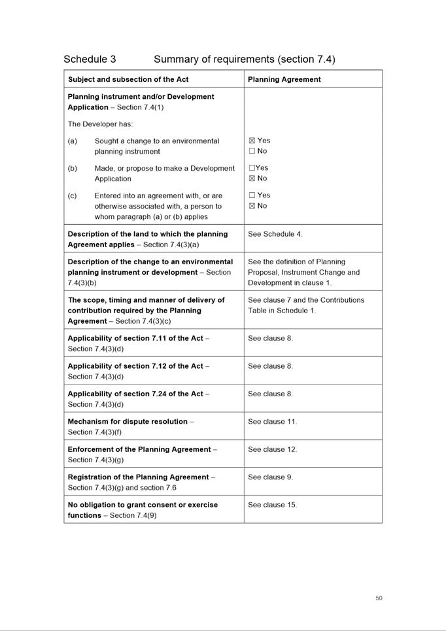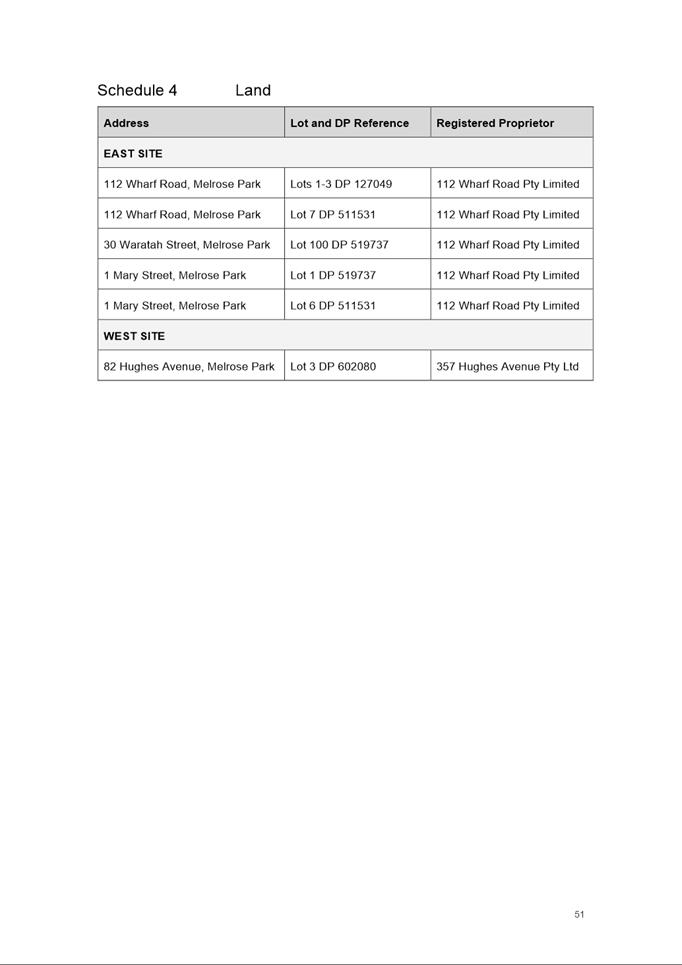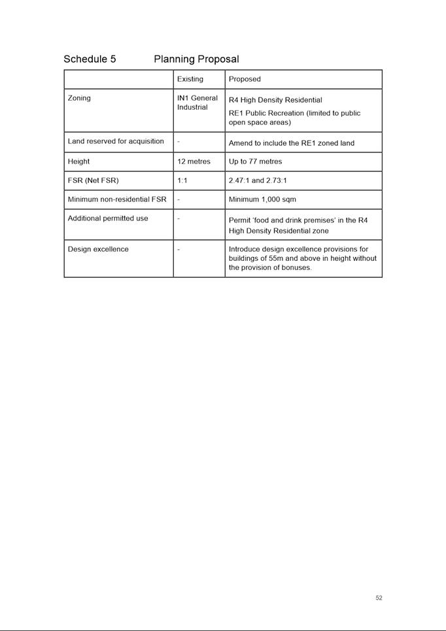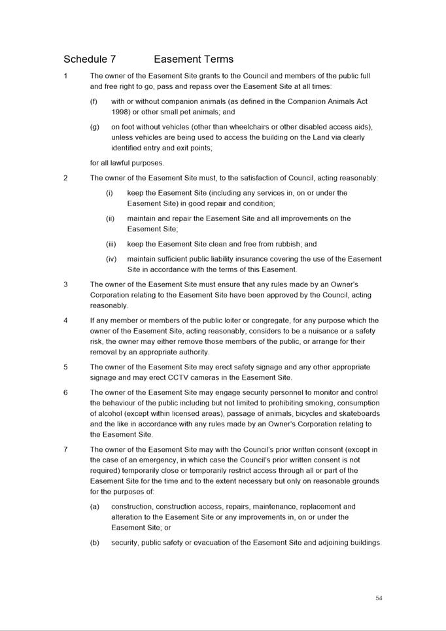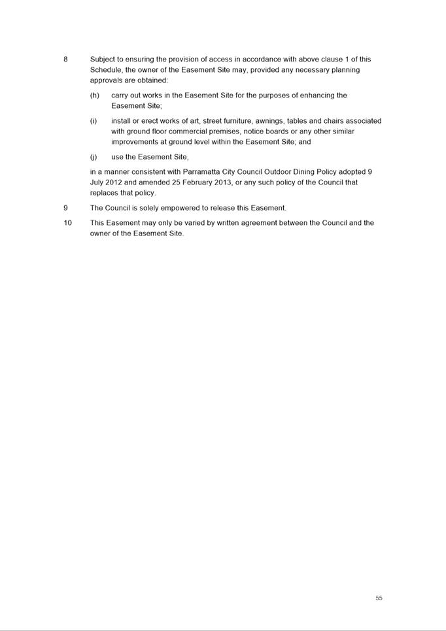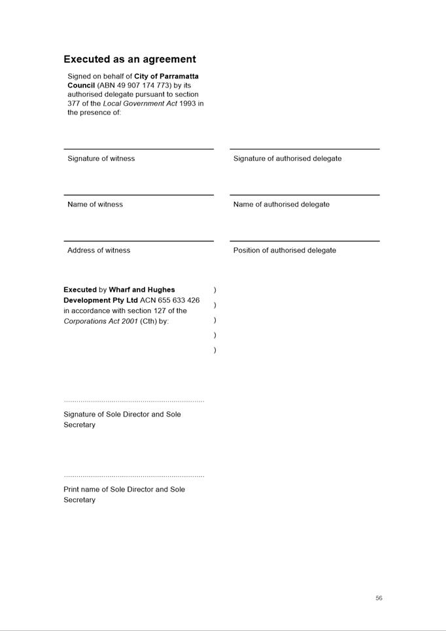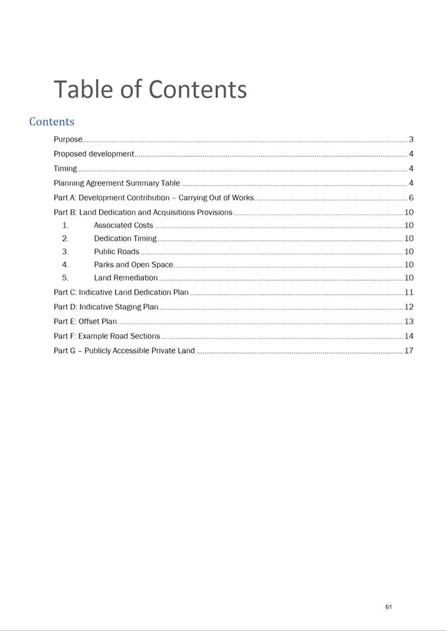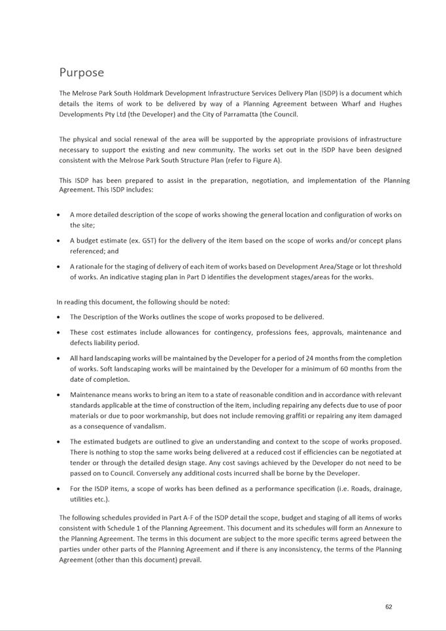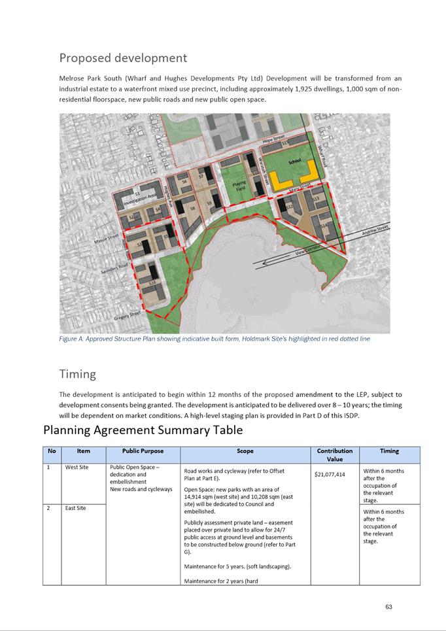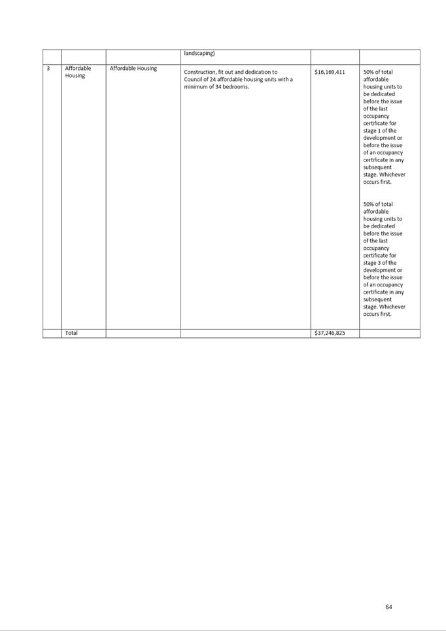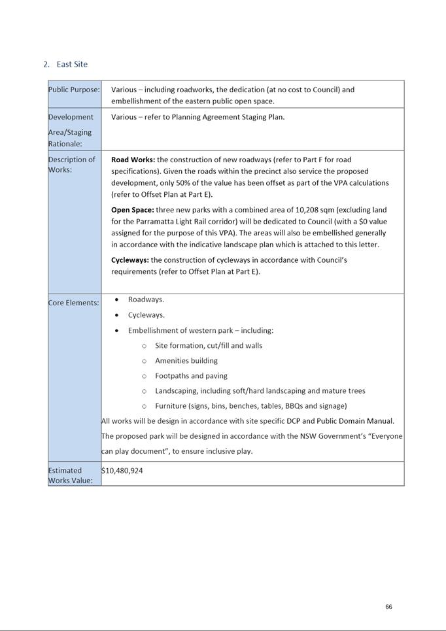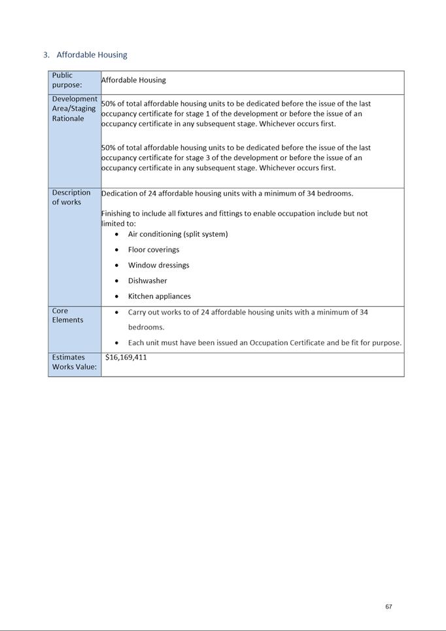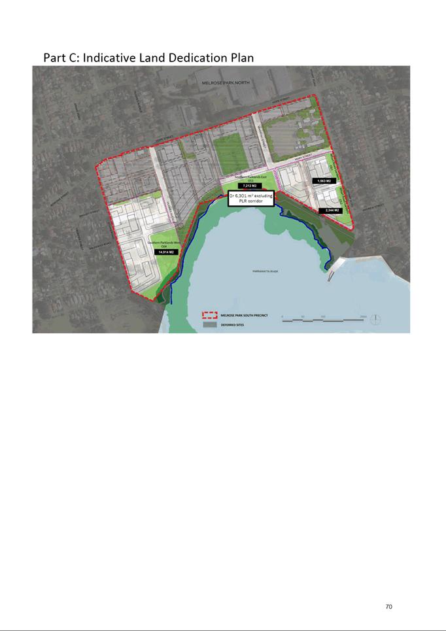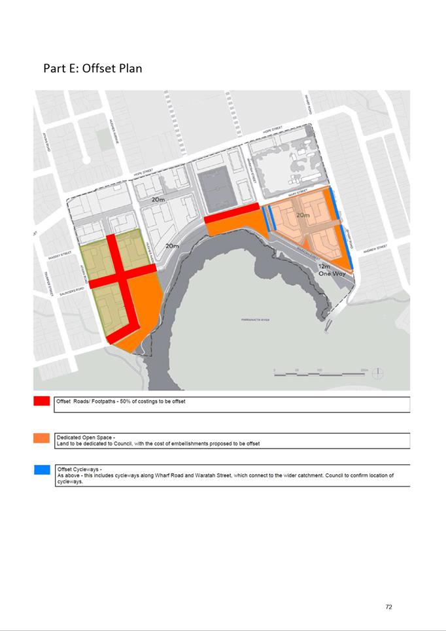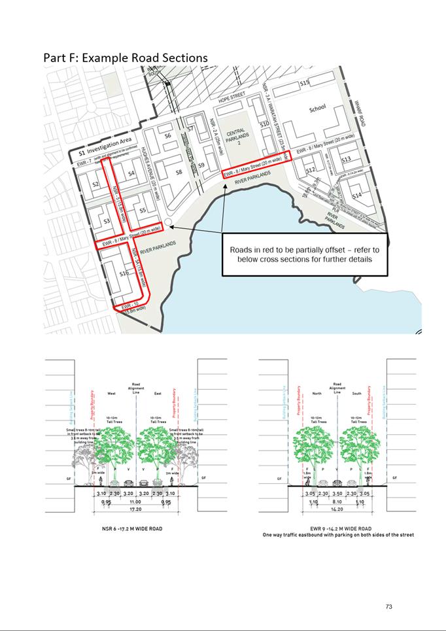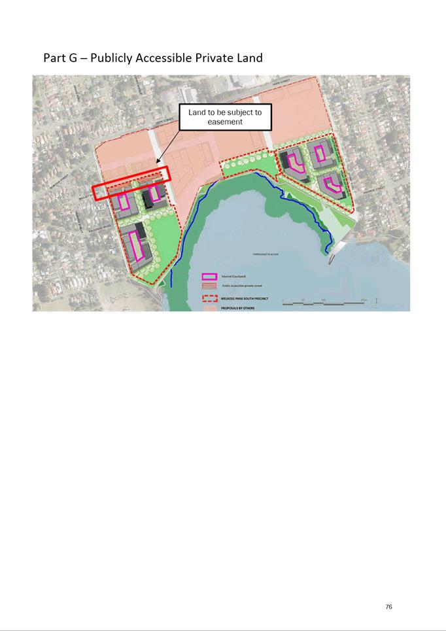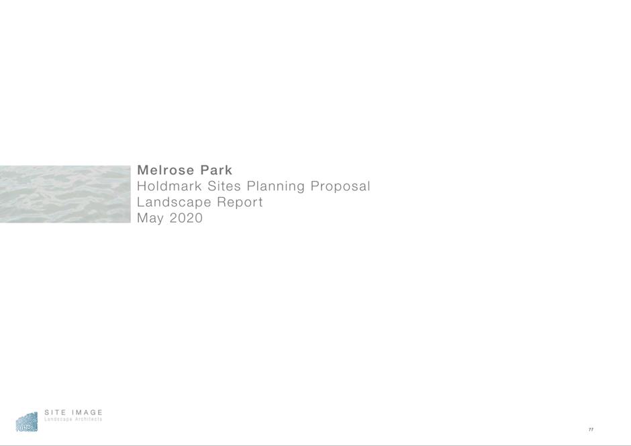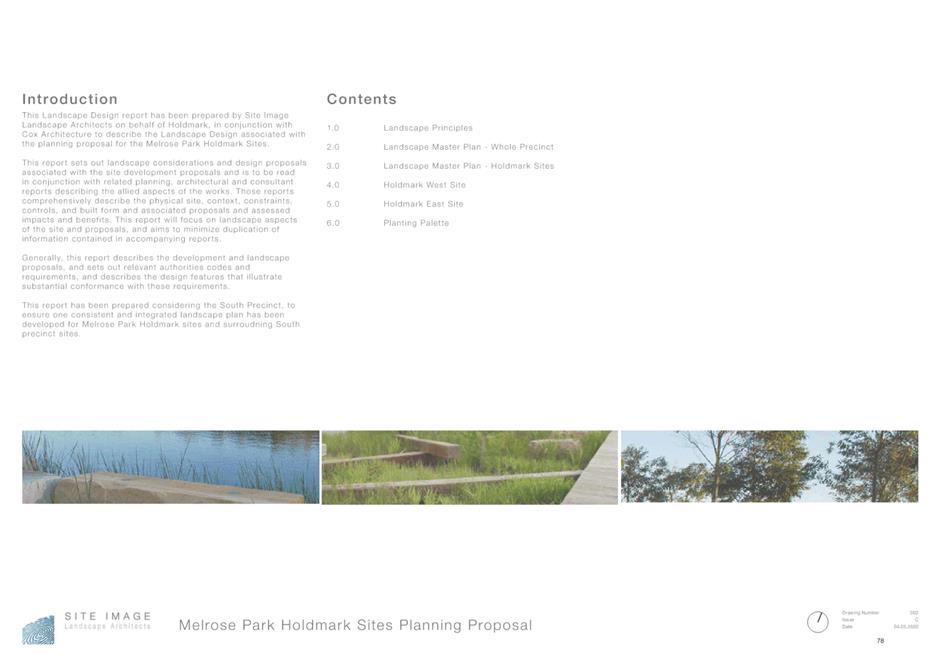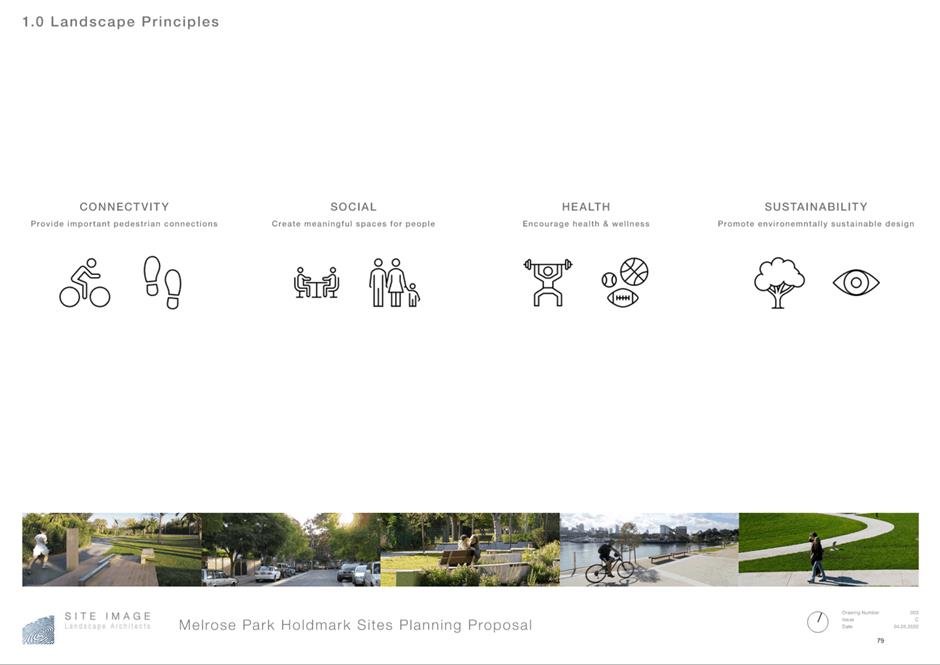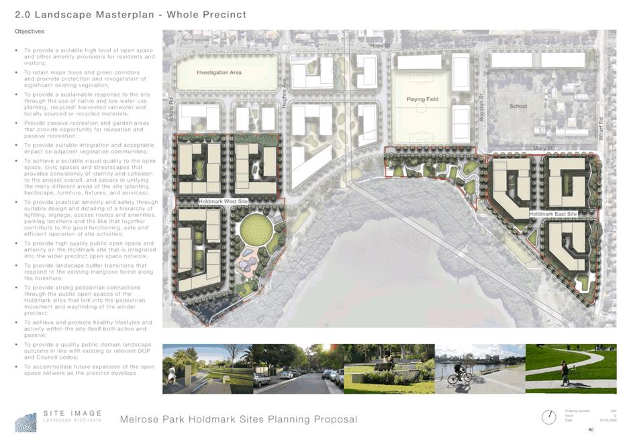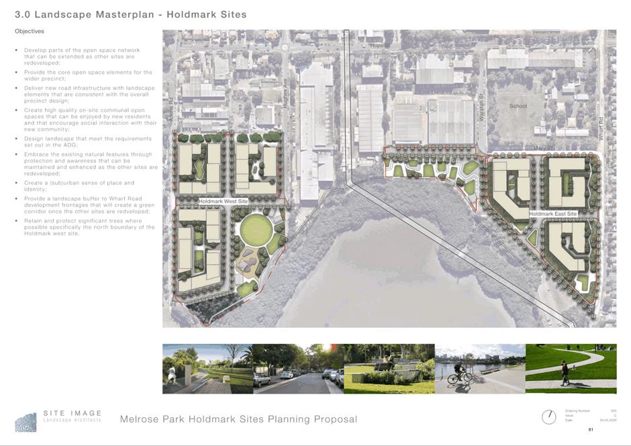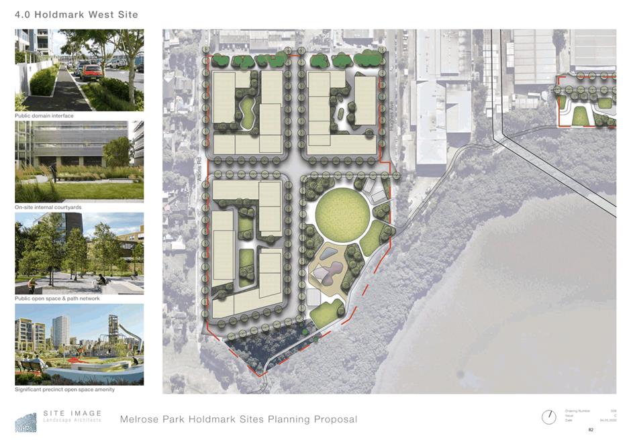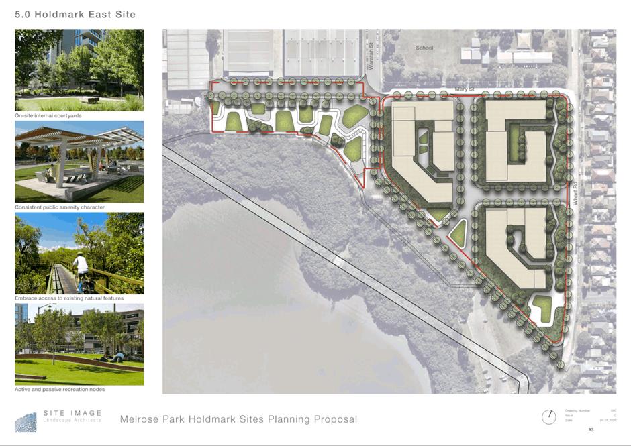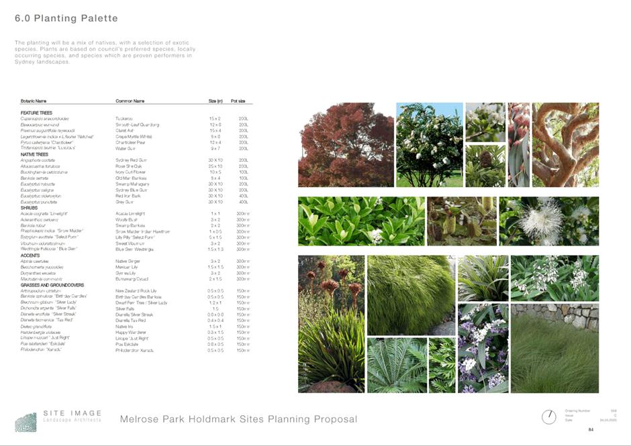NOTICE OF Council
MEETING
PUBLIC SUPPLEMENTARY
AGENDA - A
An Ordinary Meeting of City of Parramatta Council will
be held in PHIVE 2 Civic Place, Parramatta Council Chambers, 5 Parramatta
Square, Parramatta on Monday, 12 December 2022 at 6:30pm.
Bryan Hynes
ACTING CHIEF EXECUTIVE OFFICER
TABLE OF CONTENTS
6 CONFIRMATION
OF MINUTES
Council
– 5 December 2022............................................................................................. 3
13 Reports to Council - For Council Decision
13.13 DEFFERED
ITEM: Exhibition Outcomes - Draft Planning Proposal, Draft Site-Specific DCP
and Draft Planning Agreement - Holdmark Sites (Melrose Park South) (Deferred
from 5 December 2022 Council Meeting)... 18
14 Notices of Motion
14.1 Play
Equipment (Staff response included)....................................... 597
15 Questions with
Notice
15.1 Model
Social Media Policy.................................................................. 611
15.2 Questions
Taken on Notice - 5 December 2022 Council Meeting 612
16 Confidential Matters
16.4 LATE
REPORT: Maintenance, Management of Multi-level Carparks and Cash Collection
Services - Tender Exemption
This report is confidential in accordance with section
10A (2) (c) (d) of the Local Government Act 1993 as the report contains
information that would, if disclosed, confer a commercial advantage on a person
with whom the Council is conducting (or proposes to conduct) business; AND the
report contains commercial information of a confidential nature that would, if
disclosed (i) prejudice the commercial position of the person who supplied it;
or (ii) confer a commercial advantage on a competitor of the Council; or (iii)
reveal a trade secret.
After the
conclusion of the Council Meeting, and if time permits, Councillors will be
provided an opportunity to ask questions of staff.
MINUTES
OF THE Meeting of City of Parramatta
Council HELD IN THE council
chamber at 5 PARRAMATTA square, parramatta ON Monday, 5 December 2022 AT 6:30pm
These
are draft minutes and are subject to confirmation by Council at its next
meeting.
The confirmed minutes will replace this draft version on the website once
confirmed.
PRESENT
The Lord Mayor, Councillor Donna Davis and Councillors Phil
Bradley, Kellie Darley, Pierre Esber, Michelle Garrard, Henry Green, Ange
Humphries, Cameron Maclean, Paul Noack, Sameer Pandey, Dr Patricia Prociv, Dan
Siviero, Georgina Valjak and Donna Wang.
1. OPENING
MEETING
The Lord Mayor, Councillor Donna Davis, opened the meeting
at 6:39pm.
2. ACKNOWLEDGEMENT
TO TRADITIONAL OWNERS OF LAND
The
Lord Mayor, acknowledged the Burramattagal people of The Darug Nation as the
traditional owners of this land, and paid respect to their ancient culture and
to their elders past, present and emerging.
3. WEBCASTING
ANNOUNCEMENT
The Lord Mayor, advised that this public meeting is being
recorded and streamed live on the internet. The recording will also be archived
and made available on Council’s website.
The Lord Mayor further advised that all care will be taken
to maintain privacy, however as a visitor in the public gallery, the public
should be aware that their presence may be recorded.
4. GENERAL
RECORDING OF MEETING ANOUNCEMENT
As per Council’s Code of Meeting Practice, the
recording of the Council Meeting by the public using any device, audio or
video, is only permitted with Council permission. Recording a Council Meeting
without permission may result in the individual being expelled from the
Meeting.
5. APOLOGIES
AND APPLICATIONS FOR LEAVE OF ABSENCE OR ATTENDANCE BY AUDIO-VISUAL LINK BY
COUNCILLORS
|
|
Procedural Motion
|
|
4106
|
RESOLVED (Esber/Siviero)
That the Council accept the apologies of Councillor Wearne
due to personal reasons be accepted and leave of absence granted.
|
6. CONFIRMATION
OF MINUTES
|
|
SUBJECT: Minutes
of the Council Meeting held on 28 November 2022
|
|
4107
|
RESOLVED (Noack/Bradley)
That the minutes of the Council meeting held on 28 November
2022 be received and noted, and that such minutes be taken as a true record
of the proceedings of that meeting, subject to the following amendments to
Item 11.1:
1)
Note that Councillor Noack voted for the
rescission; and
2)
the Motion was moved by Councillor Esber and
seconded by Councillor Humphries.
|
7. DISCLOSURES
OF INTEREST
There were no Declarations of
Interest made at this meeting.
8. Minutes of the Lord Mayor
|
8.1
|
SUBJECT Condolence
Motion for Carlingford High School student Calvin Wijeweera
REFERENCE F2022/00105
- D08793154
REPORT OF Lord Mayor, Councillor Donna Davis
|
|
4108
|
RESOLVED (Davis/Esber)
(a) That Council extend
its deepest sympathies to the family and friends of Calvin Wijeweera, a
Carlingford High School student who was killed on Rembrandt Street
Carlingford, on the morning of Thursday 1 December 2022;
(b) That Council
thank the first responders for their efforts in tragic circumstances;
(c) That the Chamber
hold a minute’s silence as a mark of mourning and respect for the young
life lost in this tragic accident; and
(d) Further, that the Lord Mayor write a letter of condolence to Calvin
Wijeweera’s family and to the Principal, students and staff of
Carlingford High School.
|
|
|
Note: Council held a minutes’
silence
|
|
8.2
|
SUBJECT Live
site activation across the City of Parramatta
REFERENCE F2022/00105
- D08793120
REPORT OF Lord Mayor, Councillor Donna Davis
|
|
4109
|
RESOLVED (Davis/Garrard)
(a) That Council
congratulate the City of Parramatta’s City Engagement & Experience
Team for the successful organisation of two World Cup live sites on Sunday 4
December 2022.
(b) That Council officers
investigate and table a report in early 2023 on a framework for future planning for live activation sites across the City
of Parramatta, to support major sporting and community events; and
(c) Further, that this report detail opportunities to leverage new
infrastructure projects and resourcing needs associated with any proposed
live site activities for Council’s consideration.
|
9. Public Forum
|
9.1
|
SUBJECT PUBLIC
FORUM 1: for Item 13.2 Rose Street Precinct, Epping
REFERENCE F2022/00105
- D08790650
|
|
|
FROM Vinh Cuong Pham
Dear Lord and
Councillors,
I'd like to discuss
the impact of the land rezoning (known as the Rose Street Precinct, Epping).
The rezoning will
impact heavily on our livehood and the value of our property (93 Essex Street
Epping).
Thanks in advance for
your consideration.
STAFF RESPONSE
No staff response
provided.
|
|
9.2
|
SUBJECT PUBLIC
FORUM 2: for Item 13.2 Rose Street Precinct, Epping
REFERENCE F2022/00105
- D08790660
|
|
|
FROM Ralph Allen
Thank you for your
letter of 30 November advising of a one-day window to comment on this item,
which is compliant with the ambition of the outlined consultation period.
Background
The background
section of the document and the March 14 comments in Attachment 1 gloss over
one of the main triggers for resident responses.
The re-zoning
materials developed by Hornsby Council and circulated for exhibition proposed
that the south side of Maida Road be developed for low rise townhouses etc
and provided diagrams and other materials to this effect.
Hornsby Council did
not include FSR controls in their work and as a result much larger buildings
were eventually permissible and have mostly been built. The process failure
meant there was no effective consultation and the Epping community, and
especially within the precinct, was blindsided by the negative impacts of
what are technically poor planning outcomes.
The recognition of
and concern to ameliorate the planning authority’s failure is a thread
in many of council’s earlier materials, for example the staff
recommendation at Background point 6.
As there are still
two business days before the evening of 5th December council officers should
have time to fact check the Hornsby Council materials and confirm to
councillors if they deem necessary. It is suggested that the report would be
improved and more accurate if this aspect was included or council could
confirm it was fully aware in the minutes.
It is also suggested
that the documentation would be more professional from the council’s
perspective if the petition sent to the three ward councillors, signed by
nearly all residents of the precinct, formally presented to and noted by
council at its meeting on 25 March 2019, was recorded in the background or
the attachment. We thank Cr Davis for presenting.
Site Description
The site description
language and diagrams do not include topography.
Given that interface
issues are made worse by steep gradients to the north (and ameliorated to
Brigg Road to the south), and the paper includes a crude 1 in 100 flood map,
the absence of this information is a material shortcoming.
It should be a simple
matter to prepare a sentence or two and drop in a diagram. Interesting
resources such as Open Street Map are now readily available online which show
how high the south side of Brigg Rd is and the relatively small catchment
area up Chesterfield Rd that drains through the precinct.
Current Strategic
Planning Framework
The report includes
some comment on the Urban Activation Precinct process and surrounds.
It is suggested the
councillors should be made aware in this section of the report of the current
approach to planning for the properties on the other side of the paling fence
– the south side of Maida Rd.
Recollection is that
the buildings currently standing on the south side of Maida Rd would usually
require R4 zoning as defined by council, but that the recommendation of new
planning documents was to assign an R3 zoning with an 0.8 FSR to enable
further development.
If this is still
planned, users of the documents would falsely infer that there is a graduated
development / build height regime from the Epping railway station to the
precinct.
It could also mislead
users concerning the diversity of housing types that exist in Epping, as one
of the stated claims of the R3 classification was in fact to provide
diversity in housing stock. R4 would therefore have been more truthful and
better from any administrative perspective
Given the short time
available to prepare a response I haven’t had time to research the
current status of this work, no doubt a member of your team can quickly
provide you with the necessary information.
The main point might
be that council is in fact completely comfortable with and supportive of
current built forms as between the precinct and Maida Rd, which is essentially
the position of the report and its signatories? And fully supportive of
development of the remaining site in Maida Rd? Notwithstanding what good
planning practice might look like elsewhere?
Flood risk
Interesting to see
this council’s flood mapping information, I think for the first time.
I note the affected
blocks are fully shaded although many have a substantial fall front to back,
so water clears rapidly and could not impact much of each site.
Many of the blocks on
Forest Grove have or will have significant residential towers on them and
I’m sure we all hope sufficient hydraulic work has been undertaken
– that might be an issue for your point 25.
For the precinct the
catchment area on the western side of the line that flows through is quite
small – Victoria Street and Rawson Street would be close to the limits
?
It is suggested that
including topographical information would significantly improve the
usefulness of the diagram.
The idea that an
externally commissioned report would have been / would be acceptable for
council purposes I think is new information would have been a non-combative
inclusion earlier in this council’s process
Conclusion
Thank you again for
the opportunity to comment.
I would like to thank
Cr Bradley and other voices on or within council that have been seeking to
bring this matter to a conclusion, and Cr Davis who tabled our petition.
Good government and
administrative action in the democratic tradition would generally encompass
openness, transparency and completeness in communications and we wish
councillors all the best as they chart the city’s future.
Kind regards
Ralph Allen
STAFF RESPONSE
No staff response
provided.
|
|
9.3
|
SUBJECT PUBLIC
FORUM 3: for Item 13.2 Rose Street Precinct, Epping
REFERENCE F2022/00105
- D08790640
|
|
|
FROM Camellia Pham – Written Submission
Dear Lord Mayor and
Councillors
I am a resident of a
HCA property in Epping.
I urge you to reject
the proposed rezoning of the Rose Street precinct.
A significant portion
of this precinct is heritage conservation listed. It would detract from the
beauty of the area to allow it to be converted into apartment blocks. This
area is primarily comprised of houses, and having apartment blocks here would
be an eyesore and insult the efforts of those who had classed this area as
HCA. There are other areas in Epping which would be a better fit for
apartments.
Additionally, the
current facilities such as playground equipment are already used heavily by
children of residents; having a higher number of residents will lead to
crowding and a poorer experience.
STAFF RESPONSE
No staff response provided.
|
|
|
Procedural Motion
|
|
4110
|
RESOLVED (Esber/Maclean)
That the meeting be adjourned for a short recess.
|
|
|
Note: The meeting was adjourned at 7:10pm for a short
recess.
|
The meeting resumed at 7:17pm with the following Councillors
attendance: The Lord Mayor, Councillor Donna Davis and Councillors Phil
Bradley, Kellie Darley, Pierre Esber, Michelle Garrard, Henry Green, Ange
Humphries, Cameron Maclean, Paul Noack, Sameer Pandey (Deputy Lord Mayor), Dr
Patricia Prociv, Dan Siviero, Georgina Valjak and Donna Wang.
10. Petitions
There were no petitions tabled at this meeting.
11. Rescission Motions
Nil
12. Reports to Council - For Notation
|
12.1
|
SUBJECT DEFERRED
ITEM: Variations to Standards under Clause 4.6 of Parramatta LEP 2011, Auburn
LEP 2010, Holroyd LEP 2013, The Hills LEP 2012, Hornsby LEP 2013 (Deferred
from the 14 November Council meeting)
REFERENCE F2022/00105 - D08788623
REPORT OF Group Manager -
Development and Traffic Services
|
|
4111
|
RESOLVED (Pandey/Darley)
That the report be received and noted.
In accordance with section
375A of the Local Government Act a Division of votes is recorded on this
planning matter.
The report moved by Councillor Pandey and
seconded by Councillor Darley was CARRIED UNANIMOUSLY.
DIVISION
A division was called, the result being:-
AYES: Councillors Bradley, Darley, Davis, Esber, Garrard,
Green, Humphries, Maclean, Noack, Pandey, Prociv, Siviero, Valjak and Wang.
|
13. Reports to Council - For Council Decision
|
13.1
|
SUBJECT 2023
Annual Community Grants
REFERENCE F2022/00105
- D08730428
REPORT OF Community Capacity Building Manager
|
|
4112
|
RESOLVED (Pandey/Wang)
(a) That Council notes
the applications received in the annual round of the 2023 Community Grants
Program in Attachment 1.
(b) That Council notes
the status of grants made in the quarterly Community Grants Program and
Parramatta Representative Sports Grant in Attachment 2.
(c) That Council adopts
the expenditure recommended by the Grants Committee for the 2023 Community
Grants in Attachment 3.
(d)
That Council endorses three Creative Skills Development Grant
offers of $10,000 for the following applicants:
1.
Miss Lucy Clements
2.
Ms Thelma Thomas
3.
Dr Stephen Sewell.
(e)
That Council endorses a Creative
Fellowship Grant offer of $20,000 for Ms Keg de Souza.
(f)
That the $9,885.96 remaining in
unallocated funds be re-allocated into the 2023/24 financial year, to support
the development of a Youth Focused initiative, within the 2023/24 Community
Grants Program, and that Councillors be consulted within 3 months’ time
at a Councillor Workshop on the developments of the reallocation of
unallocated funds.
(g)
Further that, Council delegates authority to the Chief Executive
Officer to disburse funds to the recipients in paragraphs (c) and (d) above.
|
Note: Page 25 of the Agenda reads the Sydney Improvised
Music Associates is partially funded.
|
13.2
|
SUBJECT Rose
Street Precinct, Epping
REFERENCE F2022/00105
- D08733270
REPORT OF Senior Project Officer Land Use; Team Leader Land Use Planning
|
|
4113
|
RESOLVED (Maclean/Esber)
(a) That Council does
not proceed to prepare a drainage analysis to support consideration of
amendments to the planning controls that apply to the Rose Street Precinct,
Epping for the following reasons:
1. Amendments to the
planning controls for the Rose Street Precinct would have no strategic merit
as the area is not required to contribute to meeting Council’s adopted
housing targets to 2036 and therefore the amendments sought would be
inconsistent with Council’s Local Strategic Planning Statement and Local
Housing Strategy.
2. Council’s Local
Strategic Planning Statement seeks to retain the local character of existing
low density residential areas that are not currently identified to help meet
housing growth targets, which are to be protected from the encroachment of
high-density development.
(b) Further, that Council writes to the landowners within the Rose Street
Precinct, Epping and surrounding area advising them of Council’s
decision.
In accordance with section
375A of the Local Government Act a Division of votes is recorded on this
planning matter.
The report moved by Councillor Maclean and
seconded by Councillor Esber was CARRIED UNANIMOUSLY.
DIVISION
A division was called, the result being:-
AYES: Councillors Bradley, Darley, Davis, Esber, Garrard,
Green, Humphries, Maclean, Noack, Pandey, Prociv, Siviero, Valjak and Wang.
|
|
13.3
|
SUBJECT Draft
Loan Borrowing Policy for Public Exhibition
REFERENCE F2022/00105
- D08734029
REPORT OF Policy Officer
|
|
4114
|
RESOLVED (Esber/Garrard)
(a) That
the draft Loan Borrowing Policy be placed on public exhibition for a period
of 28 days.
(b) That
Council authorises the Chief Executive
Officer to make any necessary editorial and content changes to the draft Loan
Borrowing Policy for public exhibition to give effect to Council’s
resolution.
(c) Further, that staff
prepare a report to Council following the exhibition period.
|
|
13.4
|
SUBJECT Review
of Library Opening Hours
REFERENCE F2022/00105
- D08765769
REPORT OF Library Services Manager
|
|
4115
|
RESOLVED (Esber/Bradley)
(a) That
Council adopt revised Library
Opening Hours across the City of Parramatta Library Network, as recommended
below:
|
Library
|
Mon
|
Tues
|
Wed
|
Thurs
|
Fri
|
Sat
|
Sun
|
Hours
|
|
|
Carlingford
|
9.30-5
|
9.30-5
|
9.30-8
|
9.30-5
|
9.30-5
|
9.30-12
|
|
43
|
+5.0
|
|
Constitution
Hill
|
9.30-5
|
9.30-5
|
9.30-5
|
9.30-8
|
9.30-5
|
9.30-5
|
-
|
48
|
+7.5
|
|
Dundas
|
9.30-5
|
9.30-8
|
9.30-5
|
9.30-5
|
9.30-5
|
9.30-12
|
-
|
43
|
+2.5
|
|
Epping
|
9.30-5
|
9.30-8
|
9.30-8
|
9.30-8
|
9.30-5
|
9.30-5
|
2-5
|
57
|
+7.5
|
|
Ermington
|
9.30-5
|
9.30-5
|
9.30-8
|
9.30-5
|
9.30-5
|
9.30-12
|
-
|
43
|
+5.5
|
|
Parramatta
|
9-8
|
9-8
|
9-8
|
9-8
|
9-5
|
9-5
|
9-5
|
68
|
+6.0
|
|
Wentworth
Point
|
9.30-5
|
9.30-8
|
9.30-8
|
9.30-8
|
9.30-5
|
9.30-5
|
2-5
|
57
|
+13
|
|
Newington
|
-
|
-
|
-
|
-
|
-
|
-
|
-
|
0
|
-7.0
|
|
Total
Hours all Libraries
|
359
|
+40
|
(b) That the Newington lending facility be replaced by
longer opening times at the Wentworth Point Library, promotion of the Home
Library Service to Newington residents and through the provision of a book
vending kiosk at the Newington Community Centre
(c) Further, that the Library Service to report back to Council
with a report on customer feedback on the revised opening hours in November
2023.
|
|
13.5
|
SUBJECT Exhibition Outcomes - Draft Planning Proposal, Draft Site-Specific
DCP and Draft Planning Agreetment - Holdmark Sites (Melrose Park South)
REFERENCE F2022/00105
- D08781705
APPLICANT/S Holdmark Property Group
OWNERS Holdmark
Property Group
REPORT OF Senior Project
Officer
|
|
4116
|
RESOLVED (Noack/Humphries)
That
Council defer the consideration of this matter to Ordinary Council Meeting on
Monday 12 December 2022.
In accordance with section
375A of the Local Government Act a Division of votes is recorded on this
planning matter.
The report moved by Councillor Noack and
seconded by Councillor Humphries was CARRIED UNANIMOUSLY.
DIVISION
A division was called, the result being:-
AYES: Councillors Bradley, Darley, Davis, Esber, Garrard,
Green, Maclean, Noack, Pandey, Prociv, Siviero, Valjak and Wang.
|
Note:
1. A question was taken on
notice for this item.
2. Deputy Lord Mayor Cr
Pandey assumed the role of Chair at 8:12pm.
3. Cr Humphries retired
from the Chamber at 8:35pm and did not return.
4. Lord Mayor assumed the
role of Chair at 8:40pm.
|
13.6
|
SUBJECT DEFERRED
ITEM: Night Time Economy Diversification Grants 2022/23 (Deferred from 28
November 2022 Council meeting)
REFERENCE F2022/00105
- D08787529
REPORT OF Project Officer
|
|
4117
|
RESOLVED (Esber/Pandey)
(a) That Council endorses the scope and guidelines for
the Night Time Economy Diversification Grants for 2022/2023 provided at Attachment
1.
(b) That the Chief Executive Officer be authorised to
make any minor edits to the Grant Guidelines at Attachment 1 of a
non-policy nature, prior to the opening of the application round of the Night
Time Economy Diversification Grants for 2022/2023.
(c) That the Chief Executive Officer be delegated
authority to consider and endorse to determine the recommendations of the
assessment panel.
(d) Further, that a Councillor briefing note detailing
the outcomes of the Night Time Economy Diversification Grants Scheme is
prepared at the close of the acquittal period in November 2023.
|
14. Notices of Motion
Nil
15. Questions with Notice
|
15.1
|
SUBJECT Questions
Taken on Notice - 28 November 2022 Council Meeting
REFERENCE F2022/00105
- D08786996
REPORT OF Governance Manager
|
|
|
Item 12.1 City of
Parramatta Council Annual Report 2021/22
During
discussion on Item 12.1 City of Parramatta
Council Annual Report 2021/22, Councillor
Bradley asked the following question:
What
components of the budget were cut in the environmental sustainable
expenditure? Last year’s budget was $3 for every $100 and now it is
being cut to $1 for every $100.
Acting
Director City Strategy:
The financial snapshot provided
in the ‘For every $100…’ section represents an indicative
proportional allocation across Council’s total budget, but does not
reflect ‘real’ increases or decreases in dollar terms across
years.
The infographic is intended to
provide a simple, community friendly breakdown of where our annual funding is
allocated, however cannot be used as a comparison of real expenditure from
year to year.
For instance, in years where
Council has increased spending on major projects, property or infrastructure,
the total proportion spent on other categories will appear smaller even if
actual spending in these categories has remained stable.
In the case of
“Environment & Sustainability”, this spend should be reviewed
in conjunction with the “Waste Management” spend as there have
been some reclassifications in some of the expense categories across years.
However, the overall combined spend across these two categories continues to
go up year-on-year, and is budgeted to increase significantly further in
FY23.
|
|
Actual $
|
Budget $
|
|
Expense Category
|
FY2021
|
FY2022
|
FY2023
|
|
C676 - Waste and Sustainability
|
6,632,495
|
6,211,526
|
9,819,631
|
|
C641 - Cleansing
|
7,799,066
|
7,333,387
|
8,642,104
|
|
C630 - Domestic Waste Management
|
32,988,191
|
35,665,087
|
44,949,561
|
|
C646 - Commercial Waste Management
|
532,055
|
489,169
|
608,849
|
|
Total Environment Sustainability & Waste Management
|
47,951,807
|
49,699,169
|
64,020,145
|
|
|
Actual $
|
|
Share in $ 100 spend
|
2021
|
2022
|
|
Environment Sustainability
|
4
|
1
|
|
Waste Management
|
10
|
9
|
|
Total share in $100 spend
|
14
|
11
|
These
figures demonstrate that real expenditure has remained stable with a slight
increase between FY21 and FY22, though it represented a smaller proportion of
Council’s overall spend in FY22. This is because significant spend on
major works and ‘one off’ property projects including PHIVE,
Parramatta Aquatic Centre, 9 Wentworth Street and others, skewed the overall
proportional representation of all other categories in this year.
Item 12.1 City of Parramatta Council Annual Report 2021/22
During
discussion on Item 12.1 City of Parramatta
Council Annual Report 2021/22, Councillor
Bradley asked the following question:
What
are the projections for the next five years to restore those cuts in
environmental sustainability particularly as our Strategic Plan highlights
the importance for green as one of our six major goals as provided by the
community and when the community continue to provide green spaces as their
number one issue?
Acting Director City
Strategy:
As outlined in the previous
response, there have been no cuts to Environment & Sustainability
spending and therefore there is no projection or plan of the nature described
in this question.
Item 12.1 City of Parramatta Council Annual Report 2021/22
During
discussion on Item 12.1 City of Parramatta
Council Annual Report 2021/22, Councillor
Bradley asked the following question:
Councillors
have previously looked at having culture as a stand-alone item and not to be
put together with parks and recreation so Councillors could specify the
amount that was actually spent on culture. Why have staff not actioned having
culture separate from parks and recreation?
Acting
Director City Strategy:
Staff are not aware of a
specific directive to separate Culture spend from Parks and Recreation in the
‘For every $100…’ infographic, but have now noted it to
explore in future versions of this section.
While this infographic provides
a very high level indicative view of Council’s total expenditure, there
may be many other ways to ‘categorise’ Council’s spending.
Staff highly encourage interested Councillors and community to explore
Council’s more detailed budgets, quarterly budget reviews, and annual
financial statements for more detailed breakdown of spending.
|
Note: Prior to moving into Closed Session, the Lord Mayor
invited members of the public gallery to make representations as to why any
item had been included in Closed Session. No member of the gallery wished to
make representations.
Note: Cr Prociv retired from the Chamber at 8:49pm and
returned at 8:50pm.
|
16. CLOSED SESSION
|
|
4118
|
RESOLVED (Esber/Noack)
That members of the press and
public be excluded from the meeting of the Closed Session and access to the
correspondence and reports relating to the items considered during the course
of the Closed Session be withheld. This action is taken in accordance with Section
10A(s) of the Local Government Act, 1993 as the items listed come within the
following provisions:-
1 Tender
23/2022 Installation of Traffic Control Signals and Associated Work –
Hill Road at Bennelong Parkway, Wentworth Point. (D08692348) - This report
is confidential in accordance with section 10A (2) (d) of the Local
Government Act 1993 as the report contains commercial information of a
confidential nature that would, if disclosed (i) prejudice the commercial
position of the person who supplied it; or (ii) confer a commercial advantage
on a competitor of the Council; or (iii) reveal a trade secret.
|
|
16.1
|
SUBJECT Tender
23/2022 Installation of Traffic Control Signals and Associated Work –
Hill Road at Bennelong Parkway, Wentworth Point
REFERENCE ITT-23/2022-02
- D08692348
REPORT OF Manager Capital Projects
|
|
4119
|
RESOLVED (Noack/Bradley)
(a) That
Council approve appointment of the preferred
proponent for the installation of Traffic Control Signals and associated work
at the intersection of Hill Road and Bennelong Parkway, Wentworth Point, for $2,904,977.30 (excl. GST).
(b) That
all unsuccessful tenderers be advised of
Council’s decision in this matter
(c) Further, that Council delegate authority to the Chief Executive Officer
to finalise and execute all necessary documents.
|
|
|
Procedural Motion
|
|
4120
|
RESOLVED (Esber/Bradley)
That the meeting resume in Open Session.
|
Note: Question was taken on notice on the Labor
Government’s decision on Stage 2 the Light Rail.
17. REPORTS
OF RESOLUTIONS PASSED IN CLOSED SESSION
The Chief Executive Officer read
out the resolutions for Item 16.1.
18. CONCLUSION
OF MEETING
The meeting terminated at 8:52pm.
THIS PAGE AND THE
PRECEDING PAGES ARE THE MINUTES OF
THE ORDINARY/EXTRAORDINARY COUNCIL MEETING HELD ON Monday, 5
December 2022 AND CONFIRMED ON Monday, 12 December 2022.
Chairperson
Council 12
December 2022 Item
13.13
REPORTS TO COUNCIL - FOR COUNCIL DECISION
ITEM NUMBER 13.13
SUBJECT DEFFERED ITEM: Exhibition Outcomes - Draft Planning Proposal, Draft
Site-Specific DCP and Draft Planning Agreement - Holdmark Sites (Melrose Park
South) (Deferred from 5 December 2022 Council Meeting)
REFERENCE F2022/00105 - D08793771
APPLICANT/S Holdmark Property Group
OWNERS Holdmark Property Group
REPORT OF Senior Project Officer
CSP
THEME: INNOVATE
Development
applications considered by Sydney central city planning panel Nil
PURPOSE
To advise Council on submissions received during the public
exhibition of the Planning Proposal, draft Site-Specific Development Control
Plan (DCP) and draft Planning Agreement relating to two (2) sites in the
southern precinct of Melrose Park identified as the East Site (112 Wharf Road,
30 and 32 Waratah Street, Melrose Park) and West Site (82 Hughes Avenue,
Ermington) and to respond to issues raised. The report recommends that the
updated Planning Proposal, draft Site-Specific DCP and updated draft Planning
Agreement be approved by Council.
RECOMMENDATION
(a) That Council receives and notes the
submissions made during the exhibition of the Planning Proposal, draft
Site-Specific Development Control Plan (DCP), and draft Planning Agreement and
Council officer responses to the issues raised (refer to Attachment 1).
(b) That Council approve the updated
Planning Proposal for finalisation (refer to Attachment 1) that seeks to amend
Parramatta Local Environmental Plan 2011 as follows:
1) Rezone 112 Wharf Road, 32 Waratah
Street, Melrose Park and 82 Hughes Avenue, Ermington from IN1 General
Industrial to part R4 High Density Residential and part RE1 Public Recreation.
2) Rezone 30 Waratah Street, Melrose Park
from IN1 General Industrial to RE1 Public Recreation.
3) Amend the maximum building height on the
East Site and West Site from 12m to a combination of 25m (6 storeys), 34m (8
storeys), 68m (20 storeys, and 77m (22 storeys) on each site.
4) Amend the Floor Space Ratio on the East
Site from 1:1 to 2.74:1 (net).
5) Amend the Floor Space Ratio on the West
Site from 1:1 to 2.46:1 (net).
6) Insert a site-specific provision in Part
6 Additional local provisions – generally of Parramatta Local
Environmental Plan 2011 and amending the Additional Local Provisions map to
include the East Site and West Site to ensure:
(a) That design excellence provisions be
applicable to buildings with a height of 55m and above and appoint a Design
Excellence Panel to provide design advice for all development applications
within the subject sites. Floor Space Ratio and height of building bonuses are
not to be awarded on any development lot.
(b) A minimum of 1,000m2 of non-residential floor
space is to be provided across the East and West Sites to serve the local
retail and commercial needs of the incoming population.
7) Amend the Land
Reservation Acquisition map to reflect areas of open space to be dedicated to
Council and insert provisions into the Parramatta Local Environmental Plan 2011
to ensure that the number of dwellings approved at the development application
stage aligns with the required infrastructure identified by Council in the
Transport Management and Accessibility Plan (TMAP).
8) Insert provisions into the Parramatta
Local Environmental Plan 2011 requiring the Planning Secretary to be satisfied
that all State public infrastructure needs (including transport and schools)
are met before development can proceed.
9) Insert provisions into Parramatta Local
Environmental Plan 2011 to ensure that the new planning controls do not take
effect on the subject sites prior to the local infrastructure identified in the
local Planning Agreement being secured by way of an executed Planning Agreement
between Council and the Applicant.
10) Amend Schedule 1 Additional Permitted Uses of
Parramatta Local Environmental Plan 2011 to permit ‘food and drink’
premises in the R4 High Density Residential zone as identified on the new
Additional Permitted Uses map.
(c) That Council forward the Planning
Proposal to the Department of Planning and Environment for finalisation.
(d) That Council approve the Site-Specific
DCP at Attachment 1.
(e) That Council approve the Planning
Agreement at Attachment 2, and the Chief Executive Officer be authorised to
sign the Planning Agreement on behalf of Council.
(f) That Council authorises the
Chief Executive Officer to make any minor amendments and corrections of a
non-policy and administrative nature that may arise during the finalisation of
the Planning Proposal, DCP and Planning Agreement.
(g) Further, that Council note the advice
of the Local Planning Panel dated 15 November 2022 which is consistent with the
above Council officer recommendation.
SUMMARY
1. This report details the
outcomes of the public exhibition of the Planning Proposal, draft Site-Specific
DCP and draft Planning Agreement relating to two (2) sites within the southern
precinct of Melrose Park (East Site and West Site).
2. The Planning Proposal
seeks to amend the Parramatta Local Environmental Plan 2011 (PLEP 2011) to
enable non-industrial development on the above-mentioned sites in the form of
high density residential, public open space and small-scale retail/commercial
uses. The Planning Proposal is generally in accordance with the Southern
Structure Plan adopted by Council in December 2019. Should the Planning
Proposal and draft DCP be approved, approximately 1,925 new dwellings could be
delivered across the two subject sites.
3. The Planning Proposal,
draft DCP and Planning Agreement were placed on public exhibition from 25
August 2022 to 21 September 2022. Eighty-five (85) submissions were received
comprising seventy-nine (79) from the community, with the remaining 6 from
public agencies and other organisations. Overall, 3% of submissions were in
support and 77% objected with the remaining 20% neither objecting nor supporting
the Planning Proposal. A summary of the key issues raised is provided later in
this report, with further details and responses provided at Attachment 1 of
this report.
4. The key issues raised in
submissions relate to building heights, infrastructure provision, potential
traffic impacts and character loss. Melrose Park is identified as a Local
Centre within Council’s approved Local Strategic Planning Statement
(LSPS) and is therefore suitable for high density residential development as an
identified Growth Precinct. The proposed building heights are the result of
detailed urban design testing and are compatible with the adopted building
heights in the Melrose Park North precinct and will be consistent with the
future character of the area established by the LSPS. In relation to concerns
about increases in traffic, the proposed road upgrades and public transport
improvements including a bridge connection over Parramatta River will ensure
any impacts can be managed in accordance with the Melrose Park Transport
Management and Accessibility Plan (TMAP) adopted by Council on 12 August 2019
that identifies the traffic and transport infrastructure required to support
the development of the Melrose Park precinct. The infrastructure identified to
be provided as part of the Planning Proposal is consistent with the identified
needs of the precinct and is considered appropriate.
5. The matters raised in the
submissions do not necessitate significant changes to the Planning Proposal or
draft DCP that would warrant re-exhibition. Minor procedural changes are
proposed to the Planning Proposal to reflect the post-exhibition Gateway
conditions and these changes are detailed within Table 2 of Attachment 1. One
change is proposed to the draft DCP comprising the replacement of the map
(Figure 2 in the DCP) identifying the applicable gross floor areas (GFAs) on
each development lot. This change provides clarification on the total GFAs
permitted.
6. One minor procedural
change is also proposed to the Planning Agreement within Schedule 2
definitions, changing the maintenance period from 6 months to 12 months. The
amended Planning Agreement is provided at Attachment 2.
SITE DESCRIPTION
7. The southern precinct is
bound by Hope Street to the north, Wharf Road to the east, Parramatta River to
the south and Atkins Road to the west. It is located approximately 6km east of
the Parramatta CBD and adjoins the Ryde Local Government Area (LGA) to the
east. The proposed Parramatta Light Rail Stage 2 (PLR2) corridor runs through
the precinct along Hope Street before turning south onto Waratah Street and
over a bridge connecting to Wentworth Point. The bridge is not proposed as part
of this Planning Proposal but instead will be delivered by the State Government
as part of Parramatta Light Rail Stage 2 (PLR2).
8. The sites subject to this
Planning Proposal are located on the eastern and western sides of the southern
precinct and are largely developed and occupied by a variety of industrial
premises. Surrounding land uses are primarily low density residential
development to the east and west, Parramatta River to the south and industrial
land between the sites. The East Site, which relates to 112 Wharf Road and 30
and 32 Waratah Street is approximately 42,692m2 (4.2ha) and is located to the south
of Melrose Park Public School. The West Site is approximately 51,607m2 (5.1ha)
and bound by Hughes Avenue to the east, Parramatta River to the south, Atkins
Road to the west and 71 Atkins Road and 80 Hughes Avenue along the northern
boundary. These sites are referred to as “East” and
“West” respectively in this report (see Figure 1). These two sites
comprise approximately 9.4ha of the 19ha southern precinct, which equates to
approximately 49% of the land area within the Southern Precinct.

Figure 1. Sites
subject to this Planning Proposal
BACKGROUND
9. The Planning Proposal was
considered by Council at its meeting of 9 November 2020, when it was endorsed
to proceed to the Department of Planning and Environment (DPE) for Gateway
determination. A Gateway determination was issued by DPE on 17 August 2021 requiring
the Planning Proposal to be submitted to DPE by 30 June 2022 for finalisation
to occur by 31 August 2022.
10. A report on the draft
Site-Specific DCP and draft Planning Agreement was considered by Council on 28
March 2022, when both documents were endorsed to proceed to public exhibition.
After this time, Council officers undertook further discussions with the
proponent regarding details of the clauses within the Planning Agreement, which
took several months to resolve.
11. A Gateway Alteration was
issued by DPE on 12 September 2022 granting an extension until 24 December 2022
for the Planning Proposal to be submitted to DPE for finalisation.
12. The draft Planning Proposal, draft
Site-Specific DCP and draft Planning Agreement were publicly exhibited from 25
August to 21 September 2022.
Further
details on the background of this project is provided in the LPP report at Attachment
1.
OVERVIEW OF THE PLANNING
PROPOSAL
13. The Planning Proposal seeks to amend
PLEP 2011 to enable redevelopment for high density residential, public open
space and some small-scale retail/commercial uses on the two sites. Refer to Table
1 below for a summary of existing and proposed controls.
Table 1. Summary of current and proposed planning controls
|
|
EAST SITE
|
WEST SITE
|
|
|
112 Wharf Road
|
30 Waratah Street
|
32 Waratah Street
|
82 Hughes Avenue
|
|
Current Zone
|
IN1 General Industrial
|
|
Proposed Zone
|
Part R4 High Density
Residential, part RE1 Public Recreation
|
RE1 Public Recreation
|
Part R4 High Density
Residential, part RE1 Public Recreation
|
Part R4 High Density
Residential, part RE1 Public Recreation
|
|
Current FSR
|
1:1
|
1:1
|
|
Proposed FSR (gross)
|
1.66:1
|
1.78:1
|
|
Proposed FSR (net)
|
2.74:1
|
2.46:1
|
|
Current height limit
|
12m
|
12m
|
|
Proposed Height
|
Ranging
between 6 storeys (25m), 8 storeys (34m), 20 storeys (68m) and 22 storeys
(77m)
|
|
Potential dwelling yield per
site
|
835 dwellings
|
1,090 dwellings
|
|
Combined potential dwelling
yield
|
1,925 dwellings
|
|
Non-residential floor space
component
|
500m2
|
500m2
|
14. Building heights ranging between 6 storeys (25m), 8 storeys
(34m), 20 storeys (68m) and 22 storeys (77m) are proposed on the East and West
Sites, with net floor space ratios of 2.74:1
on the East Site and 2.46:1 on the West Site. Full details of the proposed
amendments to PLEP 2011 are provided at Attachment 1.
PLANNING PROPOSAL CHANGES
15. No changes to the intended outcomes
are proposed to the Planning Proposal as a result of the public exhibition.
However, several minor procedural amendments have been made to reflect the
conditions of the Gateway determination. Two mapping changes have been made to
better identify the land subject to the proposed additional permitted use and
additional local provisions. Full details are provided at Attachment 1.
DRAFT DEVELOPMENT CONTROL PLAN
OVERVIEW AND CHANGES
16. The draft Site-Specific DCP
provides specific development provisions for the Melrose Park South precinct
and is required to be consistent with the new LEP controls that are set by the
Planning Proposal. One change is proposed to the draft DCP relating to Figure
2, which identifies the gross floor areas (GFAs) proposed on the
development lots. The legend of this map has been updated to provide
clarification on the total GFA permitted on each development lot. Refer to Attachment
1 for further details.
DRAFT PLANNING AGREEMENT
OVERVIEW AND CHANGES
17. The draft Planning Agreement relating
to the provision of local infrastructure has a total value of $37,246,825 and
proposes to deliver twenty-four (24) affordable rental housing units in
perpetuity, dedication and embellishment of land for new public open space and
delivery of cycleways and new roads. The value of the Planning Agreement at an
estimated rate of $19,349 per dwelling is consistent with the value of the
Planning Agreement Council approved in association with the rezoning of the
Melrose Park North precinct.
18. No changes to the infrastructure
items to be delivered by the Planning Agreement are proposed, however a minor
amendment to the construction terms for works contained in Schedule 2 of the
Planning agreement has been made to change the defects liability period from 6
months to 12 months. This has previously been agreed with the Applicant prior
to the public exhibition period. This provision will provide greater security
to Council when dedication of specific works occurs. Further details on the
comments made relating to the draft Planning Agreement as a result of the
public exhibition are provided at Attachment
1.
PUBLIC EXHIBITION
19. The Planning Proposal, draft
Site-Specific DCP and Draft Planning Agreement and supporting documents were
publicly exhibited from 25 August to 21 September 2022. Over 6,400 letters were
sent to landowners within both the Parramatta and Ryde LGAs in addition to
public agencies and other organisations. Additional notification methods were
also utilised and are detailed in Attachment
1.
20. A total of
eighty five (85) submissions were received (including two submissions from the
same submitter counted as one) as part of the community consultation. Overall,
3% of submissions supported the Proposal in full and 77% objected to the
Proposal in full. Other submissions either partially supported or objected or
were uncertain. The key issues raised in submissions relate to building
heights, infrastructure provision, potential traffic impacts and character
loss. Details of matters raised in the submissions, including Council
officer responses, are provided at Attachment 1.
21. The most common themes raised by
community members/landowners were as follows:
a. Building height, scale, location, and local
character/amenity (raised by 78%),
b. Traffic impacts, parking, and Transport Management and
Accessibility Plan (TMAP) (raised by 70%),
c. Infrastructure provision (raised by 70%),
d. Environmental impacts (raised by 34%),
e. Heritage impacts (raised by 9%), and
f. Consultation process (raised by 9%).
22. A number of other concerns were
raised in submissions in addition to those mentioned above. Detailed Council
officer responses are provided within Attachment 1. While a number of issues have been raised in relation to
the exhibited planning provisions, it is considered that these matters are
addressed in the draft provisions or can be addressed as part of the detailed
design at the development application stage. Therefore, no significant changes
are proposed to the exhibited draft Planning Proposal. Minor procedural changes
are proposed to reflect the post-exhibition Gateway conditions and these
changes are detailed within Table 2 of Attachment
1. A minor amendment is also proposed to
the GFA map in the DCP which has been made in response to a submission as
detailed previously in this report.
PARRAMATTA LOCAL PLANNING PANEL
23. On 15 November 2022, Council
officers reported the Planning Proposal to the Local Planning Panel for advice
(Attachment 1). The Panel unanimously agreed with the Council officer
recommendation that the Planning Proposal, draft Site-Specific DCP and draft
Planning Agreement be approved by Council.
CONSULTATION
& TIMING
24. In
addition to the community and agency consultation noted above, the following
stakeholder and Councillor consultation has been undertaken in relation to this
matter.
Stakeholder
Consultation
|
Date
|
Stakeholder
|
Stakeholder Comment
|
Council Officer Response
|
Responsibility
|
|
March 2021 to present
|
Holdmark
|
Various comments in relation
to finalising the Planning Proposal, draft DCP and Planning Agreement for
public exhibition.
|
Extensive consultation has
been undertaken to date with the proponent to develop the draft planning
provisions and Planning Agreement. This represented an agreed position for
the purposes of public exhibition as endorsed by Council on 9 November 2020
and 28 March 2022 respectively.
|
City Planning and Design /
Property and Place
|
Councillor Consultation
25. The following Councillor consultation has been
undertaken in relation to this matter:
|
Date
|
Councillor
|
Councillor Comment
|
Council Officer Response
|
Responsibility
|
|
3 November 2020 & 23 March
2022 - briefing sessions
|
All
|
Various questions relating to
density, open space and infrastructure provision, potential impact on the
Ermington boat ramp and water management.
|
Responses provided to
Councillors
|
City Planning and Design
|
|
30 November 2022
|
All
|
Not known at time of
finalising this report
|
Not known at time of writing
the report
|
City Planning and Design
|
LEGAL IMPLICATIONS FOR COUNCIL
26. The legal implications
associated with this report relate to the Planning Agreement that is proposed
to be entered into between Council and the developer, Holdmark. Council’s
legal team were assisted by an external expert in the drafting and finalisation
of the Planning Agreement.
27. The draft Planning Agreement
has been extensively reviewed by Council’s external legal advisors and is considered appropriate for
finalisation.
FINANCIAL IMPLICATIONS FOR COUNCIL
28. Work to progress the
finalisation of the Planning Proposal will be conducted by Council Officers and
therefore is within the existing City Planning budget. Should this matter
progress, a Planning Agreement delivering open space, road infrastructure and
improvements and affordable housing to the value of $37,246,825 will be entered
into between Council and the applicant. Further, at development application
stage, development contributions in keeping with the rates contained in the
Parramatta Section 94A Development Contributions Plan (Amendment No. 5) 2017
will be applied to the development as endorsed by Council on 28 March 2022.
29. The table below summarises the financial impacts on
the budget arising from approval of this report. As the timeframe for the
delivery of each stage of the redevelopment is unknown, it is uncertain as to
whether there will be any financial implications for Council within the next
four (4) years. Therefore, financial implications are unlikely given the need
for development application approvals to occur prior to any works commencing,
which will include site remediation.
30. The Planning Agreement includes a minimum two-year
maintenance period clause which means that Council will not be required to
allocate funding for maintenance immediately. As a result, it is possible that
Council will not need to fund the maintenance of infrastructure delivered as a
result of the proposal within the next 5-year period. Therefore, associated
maintenance costs and depreciation will need to be addressed in future budgets.
|
|
FY 22/23
|
FY 23/24
|
FY 24/25
|
FY 25/26
|
|
Revenue
|
|
|
|
|
|
Internal Revenue
|
|
|
|
|
|
External Revenue
|
|
|
|
|
|
Total Revenue
|
Nil
|
Nil
|
Nil
|
Nil
|
|
|
|
|
|
|
|
Funding Source
|
N/A
|
N/A
|
N/A
|
N/A
|
|
|
|
|
|
|
|
Operating Result
|
|
|
|
|
|
External Costs
|
|
|
|
|
|
Internal Costs
|
|
|
|
|
|
Depreciation
|
|
|
|
|
|
Other
|
|
|
|
|
|
Total Operating Result
|
Nil
|
Nil
|
Nil
|
Nil
|
|
|
|
|
|
|
|
Funding Source
|
Nil
|
Nil
|
Nil
|
Nil
|
|
|
|
|
|
|
|
CAPEX
|
|
|
|
|
|
CAPEX
|
|
|
|
|
|
External
|
|
|
|
|
|
Internal
|
|
|
|
|
|
Other
|
|
|
|
|
|
Total CAPEX
|
Nil
|
Nil
|
Nil
|
Nil
|
|
|
|
|
|
|
CONCLUSION AND NEXT STEPS
31. It is recommended that Council
endorse the Planning Proposal, DCP and Planning Agreement for Melrose Park
South, noting that the Planning Agreement must be in place before development
applications can be lodged that seek to utilise the new planning controls on
the sites.
32. Should Council endorse the
Planning Proposal, it will be forwarded to DPE for finalisation. If Council
adopts the site-specific DCP, it will be inserted into the Parramatta DCP 2011.
Should Council endorse the Planning Agreement for the, it will progress through
the necessary legal process and be registered on Title accordingly.
Amberley Moore
Senior Project Officer
David Birds
Group Manager, Major Projects and
Precincts
Jennifer Concato
Executive Director City Planning and
Design
John Angilley
Chief Financial and Information Officer
Bryan Hynes
Acting Chief Executive Officer
Attachments:
|
1⇩ 
|
Local Planning Panel Report - 15 November
2022
|
479 Pages
|
|
|
2⇩ 
|
Update Holdmark Draft Planning Agreement
|
90 Pages
|
|
REFERENCE MATERIAL
|
Item 13.13 -
Attachment 1
|
Local Planning Panel Report - 15 November 2022
|































































































































































































































































































































































































































































































|
Item 13.13 - Attachment 2
|
Update Holdmark Draft Planning Agreement
|



























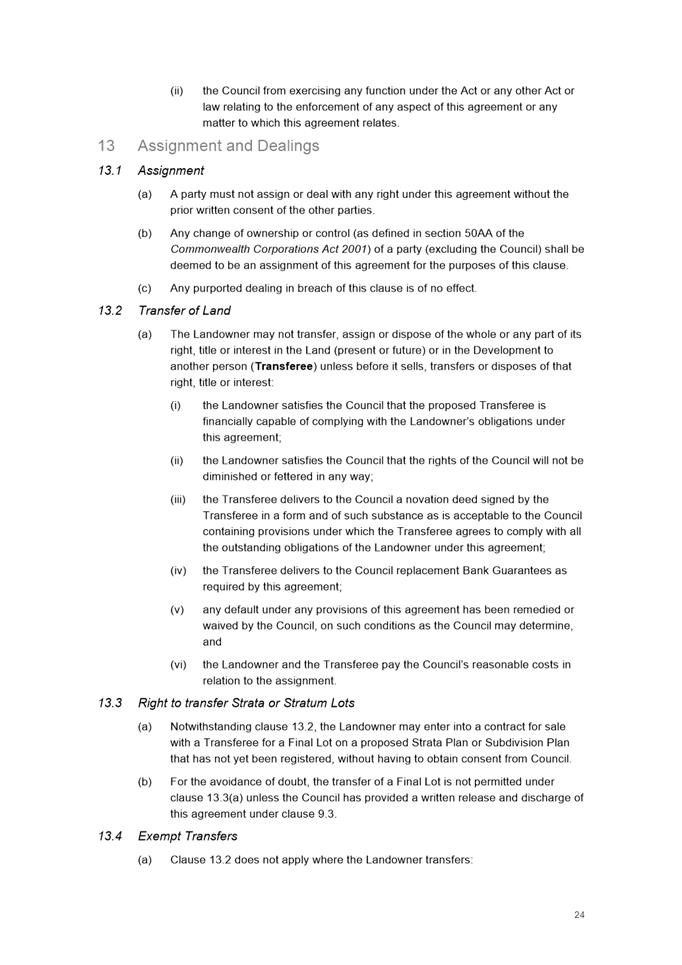
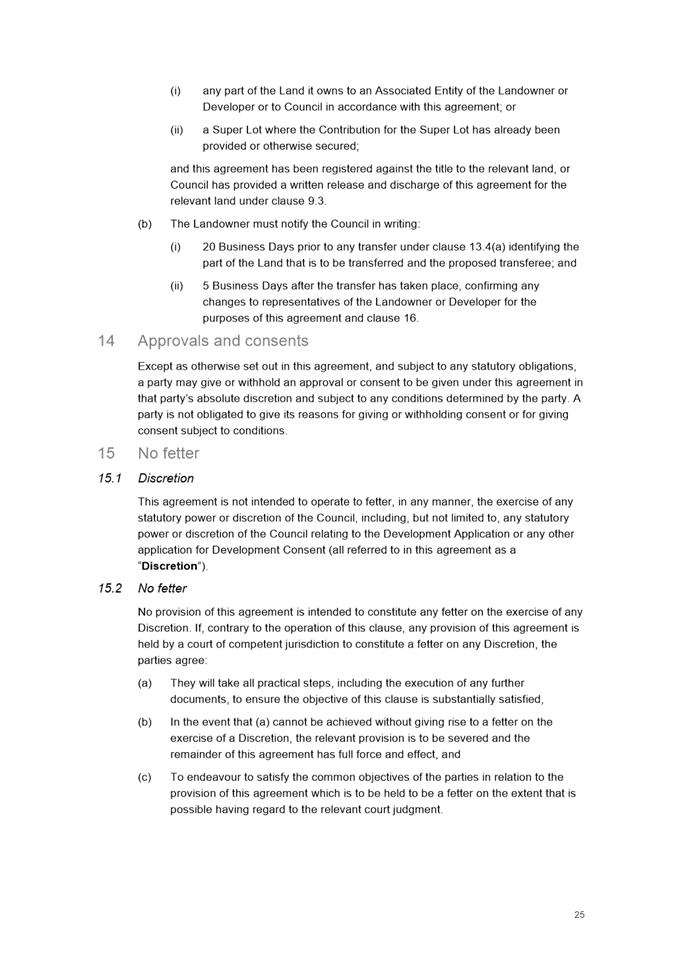



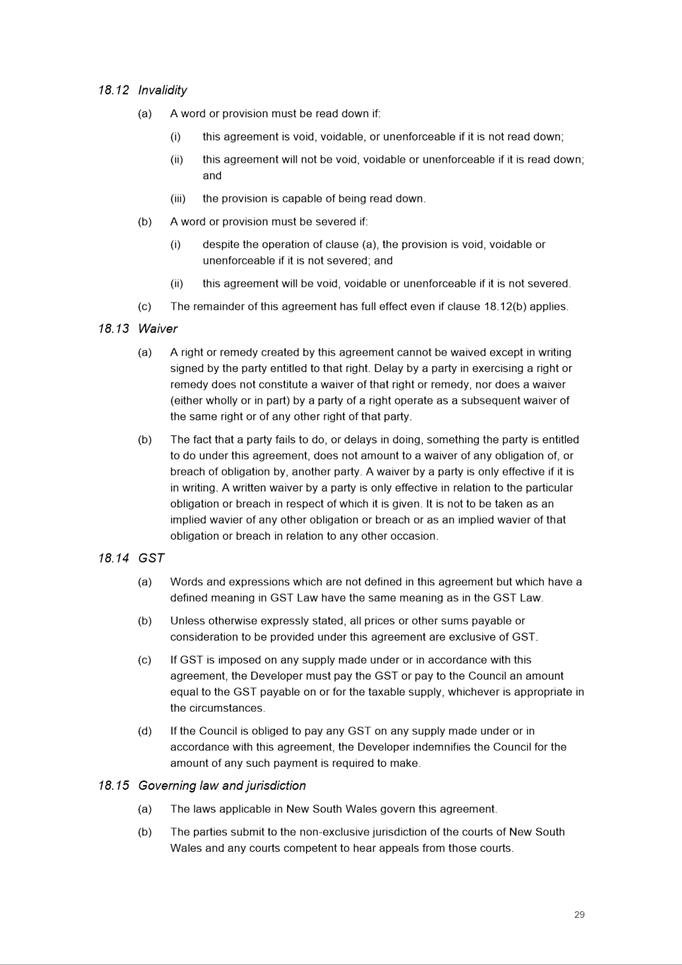
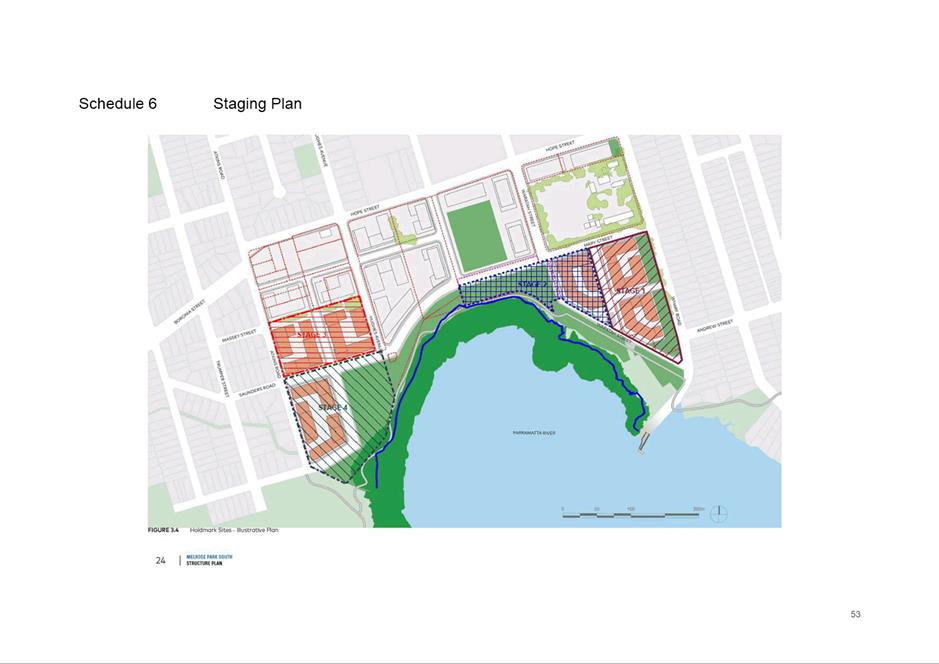
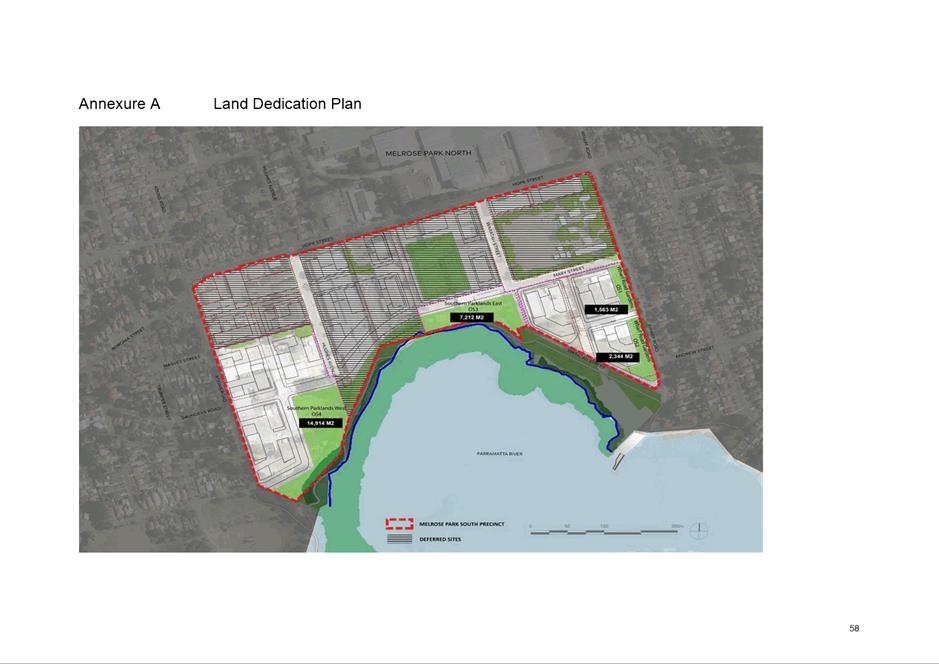
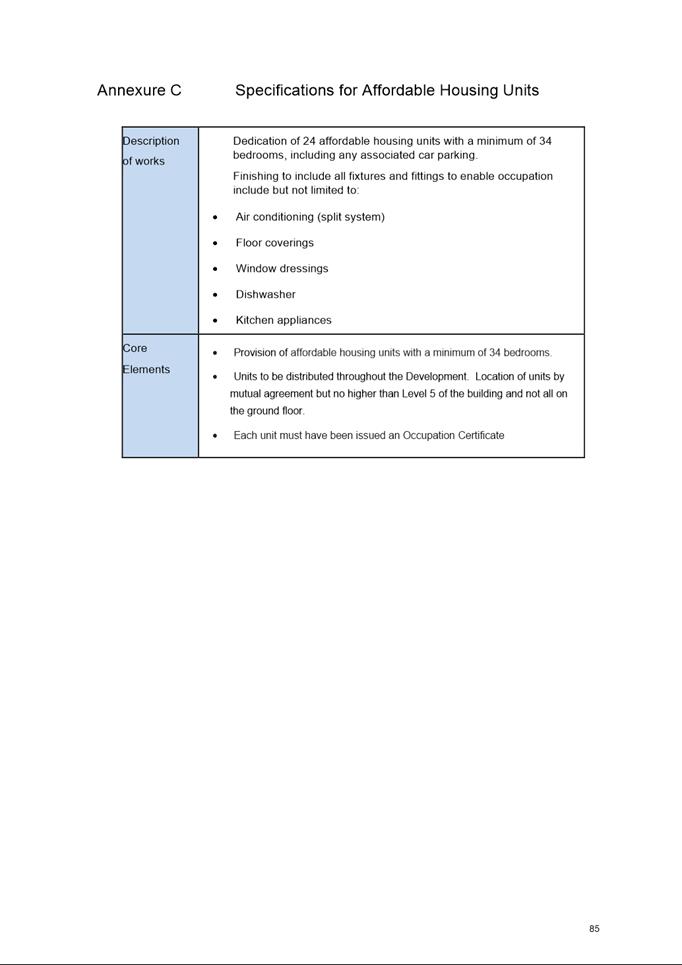
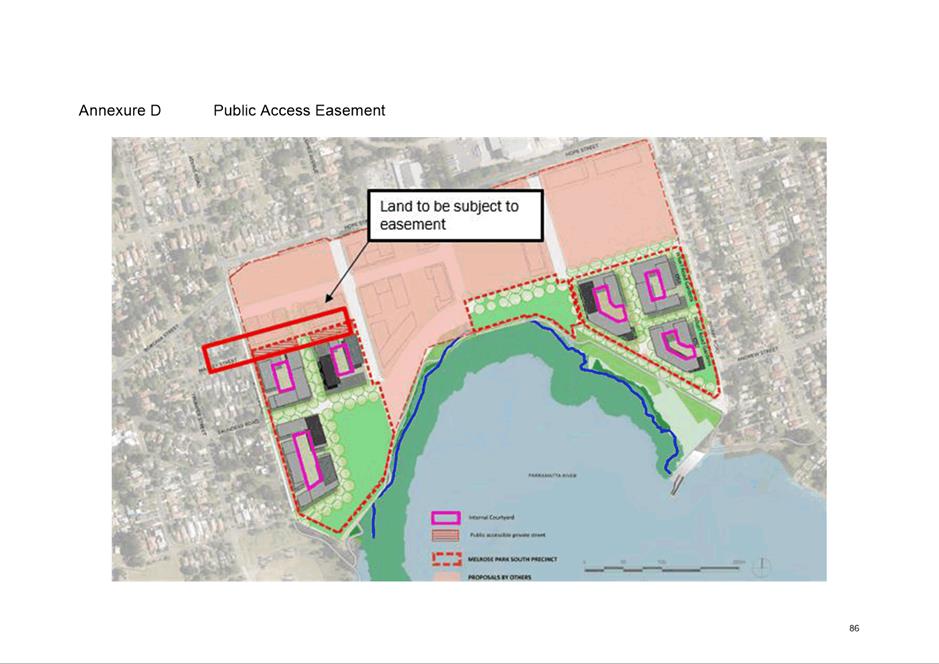
Council 12
December 2022 Item
14.1
ITEM NUMBER 14.1
SUBJECT Play
Equipment (Staff response included)
REFERENCE F2022/00105 - D08788666
FROM Councillor Paul Noack
MOTION
(a) That Council notes that correspondence
has been received from Wentworth Point Neighbourhood Association Inc, Wentworth
Point Peninsular Town Team Inc. and Wentworth Point Public School Parents and
Citizens Association dated 15 November 2022 providing concept designs for play
equipment in the forecourt of the Wentworth Point Community Centre &
Library. The designs by the award winning original landscape architects have
been arranged by the coalition of local community groups, and funded by Marina
Square Shopping Centre.
(b) That Council notes that the Wentworth
Point Community Centre and library forecourt is the only suitable Council owned
site for the provision of desperately needed play equipment. The 2021 Census
showed that there were over 1,500 children under the age of nine in Wentworth
Point. Children in Wentworth Point have a greater need than other communities
because they all live in apartments and the public school has one of the lowest
open space ratios in NSW. The forecourt and local carpark are the current
informal play areas because there are no amenities for children to play in
Wentworth Point.
(c) That Council notes that the provision of
play equipment has been identified as a priority in the City of Parramatta
(outside CBD) Developments Contribution Plan (Playspaces PS10 & PS11) and
funded accordingly.
(d) Further, that Council be provided with a
report in February 2023 to consider the design development of play equipment at
Wentworth Point, and the report to include:
1. Analysis of the need for such a project in the proposed location;
2. Design cost and funding source(s);
3. Capital cost and funding source(s);
4. Ongoing maintenance costs and funding source(s);
5. Potential delivery program;
6. Any other opportunities and implications for such a project (e.g.
its value given similar project in the Peninsula Park; any locational issues
that need to be considered; is there anything else that should be added to the
project etc);
7. Any opportunities and implications for other projects if this
project progressed (e.g. impact of any diversion of funding source from a
Council adopted project to fund this project etc).
Paul Noack
Councillor
BACKGROUND
1. No background provided.
EXECUTIVE DIRECTOR, CITY ASSETS & OPERATIONS
RESPONSE
2. The forecourt land in front of the Wentworth Point Community Centre
is owned by council however it is owned as a stratum of the building and
therefore subject to the governance procedures of the body corporate. It
will not be possible to assess this site as a suitable location for a
children’s’ playground until the work specified in (d) 1. Is
complete.
3. Council staff have reviewed the request to provide a detailed report
by February 2023 for the design development of play equipment in the forecourt
of the Wentworth Point Community Centre and Library and assessed that
significant high level resources will be required to complete this task.
FINANCIAL AND RESOURCE IMPLICATIONS
4. To undertake a detailed review and analysis as requested will have
significant financial and resource implications for the parks & open space
planning team. It is estimated that this request will require a senior open
space officer to be taken offline from current works for approximately 3 weeks.
This will directly impact multiple current projects including:
a) Shannons Paddock Masterplan and
district level playground,
b) Newington Reserve, sportsground
upgrade,
c) James Ruse Reserve & Robin
Thomas Reserve upgrade,
d) George Kendal Riverside Park,
review of plans and response to DPE,
e) Sherwin Park Community Gardens,
f) Sportsground Capital
Improvement Program*,
g) Playground Replacement Program*,
h) Parks Improvement Program*,
i) Subiaco Columns relocation to
secure facility,
j) Initial works on West
Invest approved projects,
k) Belmore Park detailed design of
Masterplan implementation,
l) Carlingford Oval drainage
improvements,
m) Burlington Memorial (park) – Sydney
water restoration,
n) Milson Park – Sydney Water
restoration,
o) Junction St Plaza- Central City
Pathway Pilot project,
p) Pavilion Capital improvement
program,
1. Peggy Womersley Reserve
2. Boronia Park
q) Other day to day business needs such as service requests, VPA
assessment assistance, staff supervision, Ward briefings and other requests.
* Each Program consists of several individual projects
5. Alternatively, Council could engage a consultant to undertake the
project, initial estimates are $20,000.00 which is unbudgeted.
6. Given the extensive and complex nature of this work involving
numerous stakeholders, combined with staff and others taking leave over the
Christmas Break, and that any improvements or embellishments as described will
be subject to strata regulations applicable to the Wentworth Point community it
is unlikely that this report could be completed in time for a February Council
meeting.
7. Note: Council staff continue, to advocate for the prompt
commencement and completion of work in the Peninsula Park, Wentworth Point
(approximately 200m from the proposed location) This project includes at least
1 playground, however Council has not been provided with a timeline for the
delivery of the park by the State Government. The final layout of the park will
be influenced by the current High School proposal that is being assessed by the
Department of Planning and Environment and the potential Planning Proposal.
|
|
FY 20/21
|
FY 21/22
|
FY 22/23
|
FY 23/24
|
|
Operating Result
|
|
|
|
|
|
External Costs
|
|
|
|
|
|
Internal Costs
|
|
|
|
|
|
Depreciation
|
|
|
|
|
|
Other
|
|
|
|
|
|
Total Operating Result
|
NIL
|
|
|
|
|
|
|
|
|
|
|
Funding Source
|
|
|
|
|
|
|
|
|
|
|
|
CAPEX
|
|
|
|
|
|
CAPEX
|
|
|
|
|
|
External
|
|
|
|
|
|
Internal
|
|
|
|
|
|
Other
|
|
|
|
|
|
Total CAPEX
|
|
|
|
|
|
|
|
|
|
|
|
Funding Source
|
|
|
|
|
Paul Noack
Councillor
John Warburton
Executive
Director, City Assets & Operations
Bryan Hynes
Acting Chief
Executive Officer
Attachments:
|
1⇩ 
|
Letter from Wentworth Point Public School
Parents & Citizens Association
|
1 Page
|
|
|
2⇩ 
|
Wentworth Point Play Area - Ideas &
Precedents
|
9 Pages
|
|
|
Item 14.1 -
Attachment 1
|
Letter from Wentworth Point Public School Parents
& Citizens Association
|
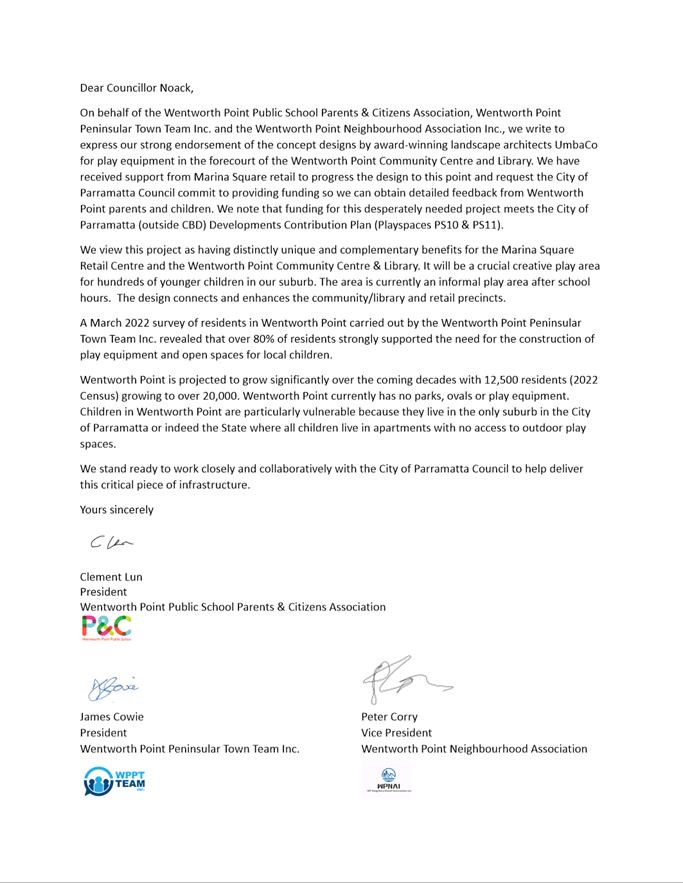
|
Item 14.1 -
Attachment 2
|
Wentworth Point Play Area - Ideas & Precedents
|
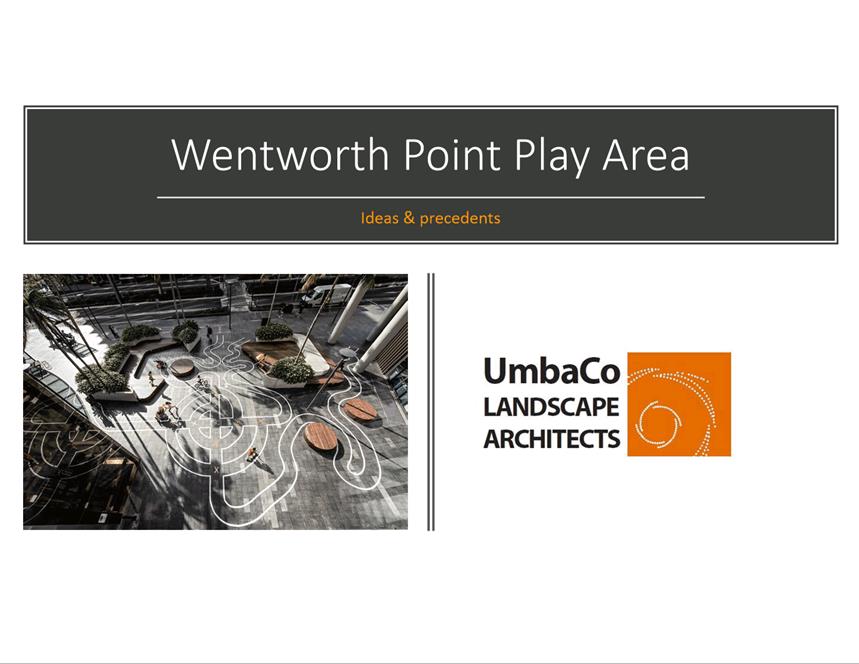
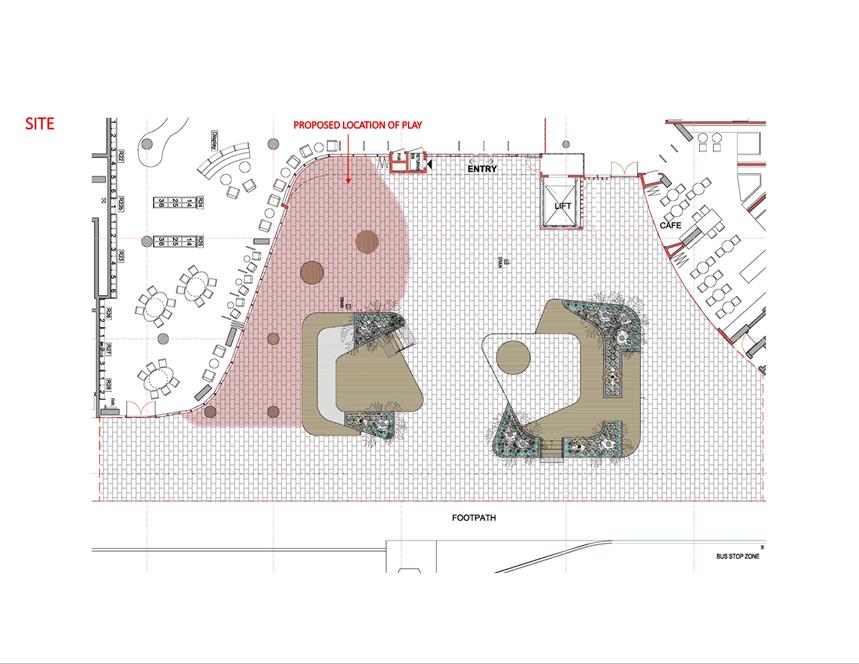
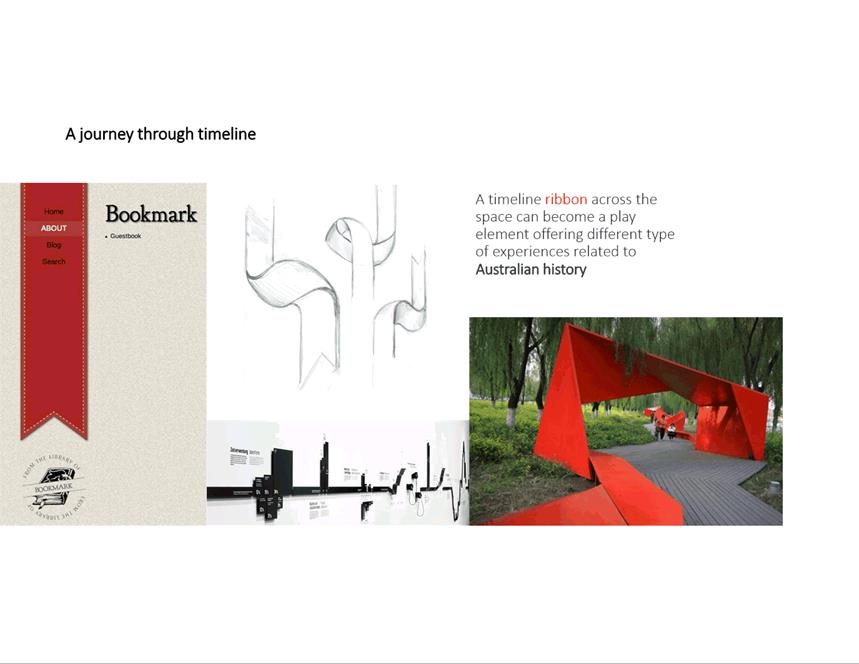
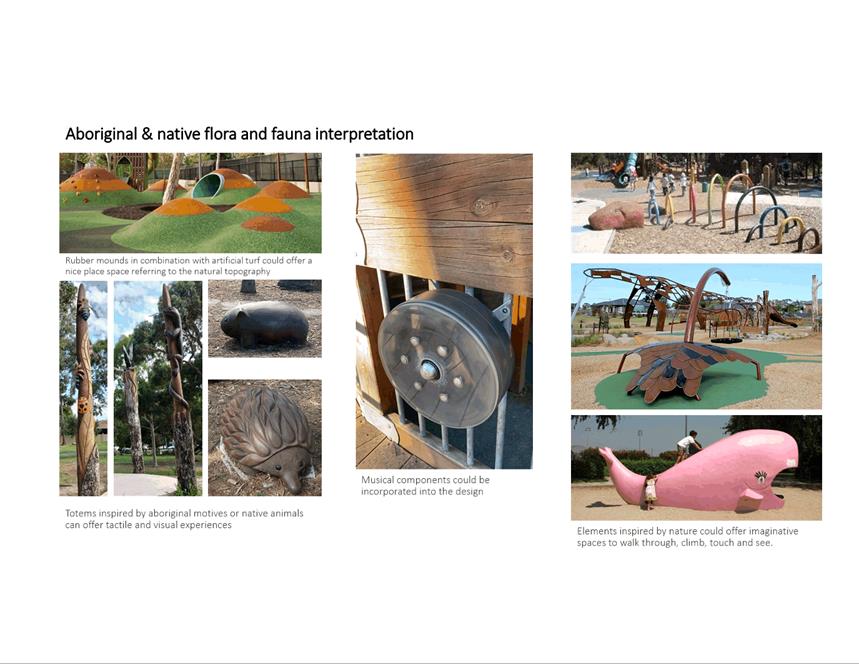
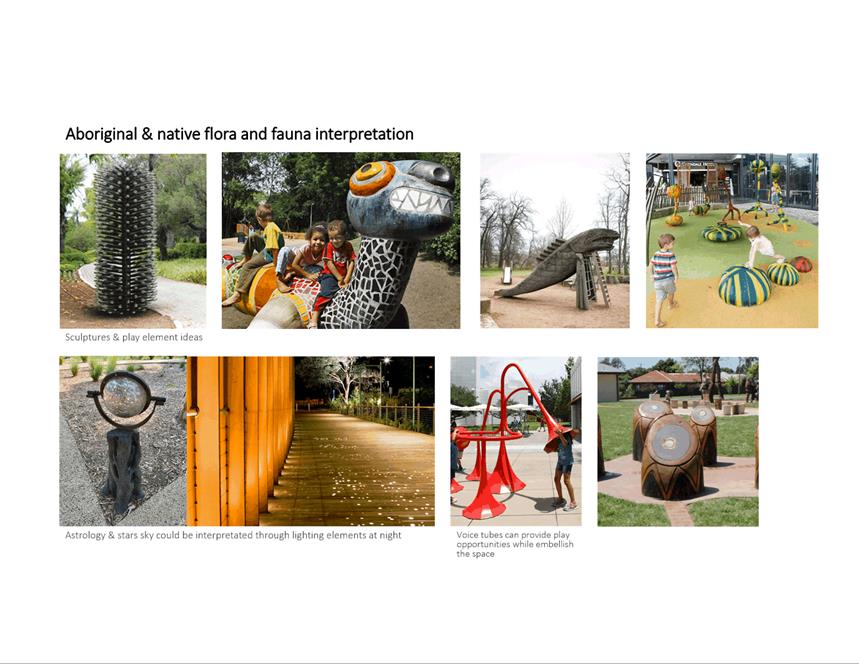
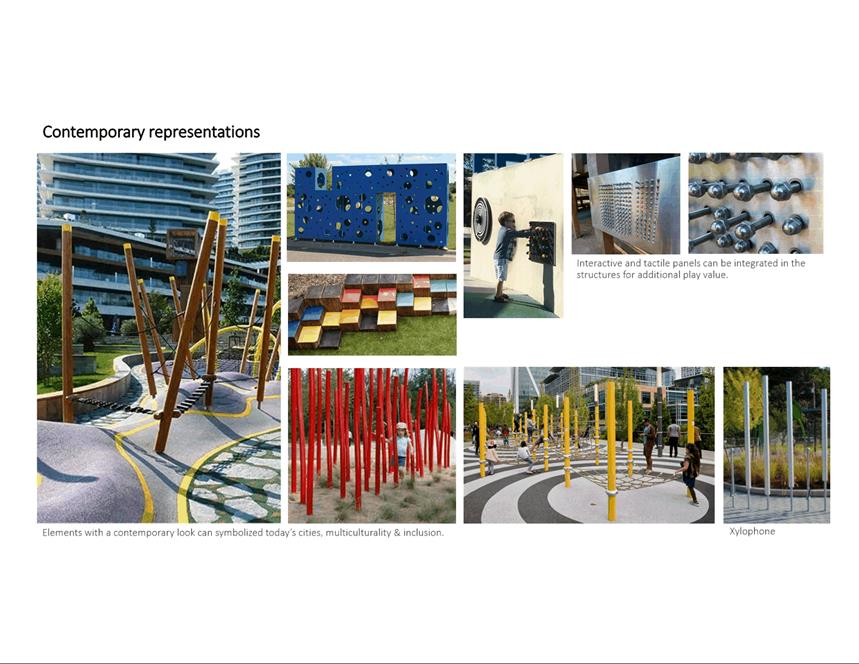
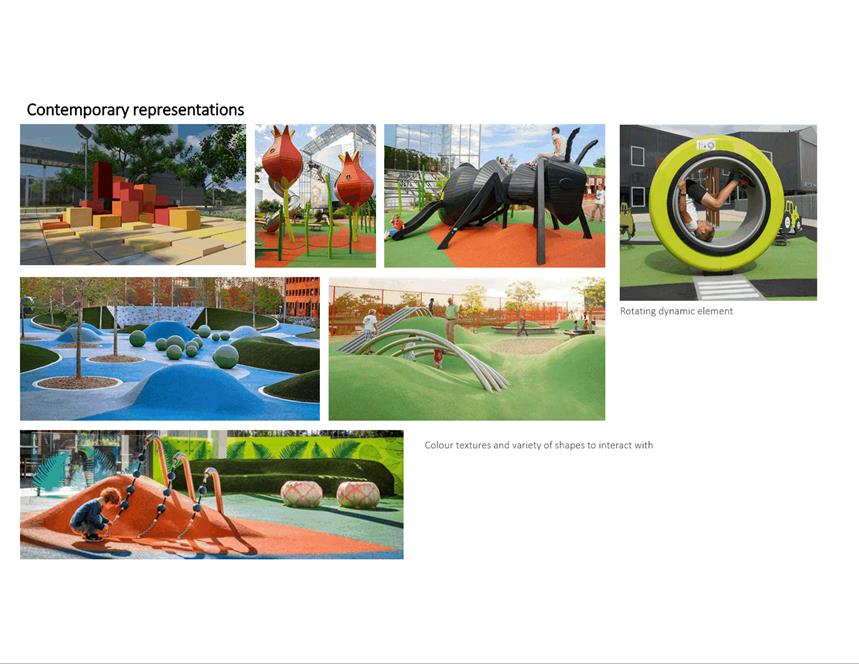
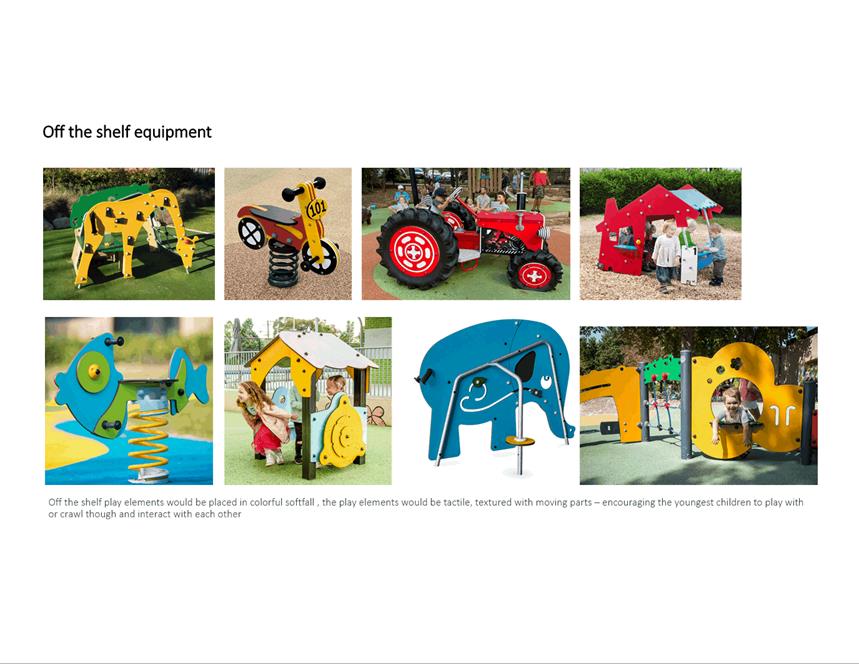
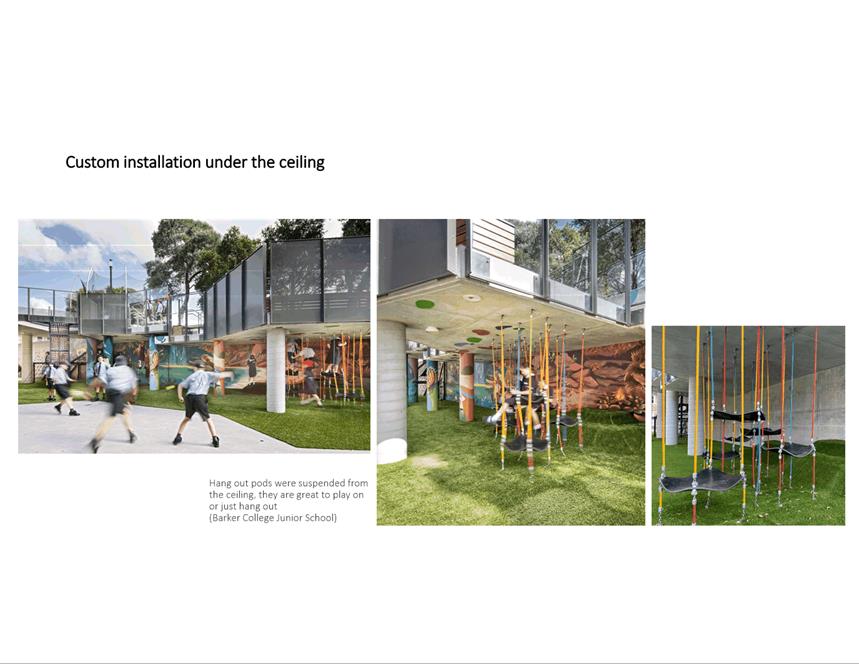
Council 12 December 2022 Item
15.1
ITEM NUMBER 15.1
SUBJECT Model
Social Media Policy
REFERENCE F2022/00105 - D08783461
FROM Councillor Kellie
Darley
QUESTION
Has any advice been received from the
Office for Local Government regarding the validity of discussing the Model
Social Media Policy in closed session? If so, what was that advice?
Kellie Darley
Councillor
CHIEF EXECUTIVE OFFICE STAFF RESPONSE
1. Advice has
been received from the Office of Local Government (OLG) regarding consideration
of the Item 14.1 - OLG Model Social Media Policy at the Council Meeting of 10
October 2022. A copy of all correspondence that has been exchanged in
relation to this matter has been circulated to all Councillors under separate
cover.
2. Although
the meeting was not correctly closed to members of the public, the Chief
Executive Officer is comfortable that the meeting moved into closed session for
a number of reasons, including the attendance of Council’s external
lawyer to provide advice to Councillors. It is noted that in accordance
with clause 374 of the Local Government Act 1993, proceedings of a meeting
of a Council are not invalidated because of a failure to comply with [the]
Code [of Meeting Practice].
3. Staff
support training being provided to Councillors in relation to Part 14 of the
Code – Closure of Meetings to the Public. In this regard,
Councillors are requested to contact Governance to arrange training on this
aspect, or any other aspect of the Code of Meeting Practice.
Kellie Darley
Councillor
Patricia
Krzeminski
Executive
Manager
Bryan Hynes
Acting Chief
Executive Officer
Attachments:
Council 12
December 2022 Item
15.2
ITEM NUMBER 15.2
SUBJECT Questions
Taken on Notice - 5 December 2022 Council Meeting
REFERENCE F2022/00105 - D08795937
REPORT OF Governance Manager
QUESTIONS TAKEN ON NOTICE FROM THE COUNCIL MEETING OF 5
DECEMBER 2022
|
Item
|
Subject
|
Councillor
|
Question
|
|
13.5
|
Exhibition Outcomes – Draft Planning Proposal, Draft
Site – Specific DCP and Draft Planning Agreement – Holdmark Sites
(Melrose Park South)
|
Siviero
|
Do we have a breakdown of how many submissions we received
on our side of Wharf Road versus our neighbouring Council, City of Ryde?
|
|
|
Stage 2 of the Light Rail
|
Garrard
|
What is the Labor Government’s position on Stage 2
of the Light Rail?
|
BACKGROUND
1. Paragraph 9.23 of
Council’s Code of Meeting Practice states:
“Where
a councillor or council employee to whom a question is put is unable to respond
to the question at the meeting at which it is put, they may take it on notice
and report the response to the next meeting of the Council.”
STAFF RESPONSE
Item 13. 5 Exhibition Outcomes – Draft
Planning Proposal, Draft Site – Specific DCP and Draft Planning Agreement
– Holdmark Sites (Melrose Park South)
During discussion on Item 13.5 Draft
Planning Proposal, Draft Site – Specific DCP and Draft Planning Agreement
– Holdmark Sites (Melrose Park South), Councillor Siviero asked the
following question:
Do we have a breakdown of how
many submissions we received on our side of Wharf Road versus our neighbouring
Council, City of Ryde?
Executive Director City Planning
and Design:
26 of the 70 submissions that provided addresses were from
addresses within the City of Ryde LGA, this includes the submission from the
City of Ryde Council.
Stage 2 of the Light Rail
Council Garrard asked the following question:
Can staff find out what is the
Labor Government’s position on Stage 2 of the Light Rail?
Executive Director City
Planning and Design:
The understanding
of Council staff is that the NSW Labor Party does not currently have a position
on funding for PLR Stage 2.
Bryan Hynes
Acting
Chief Executive Officer
Attachments:



































































































































































































































































































































































































































































































































