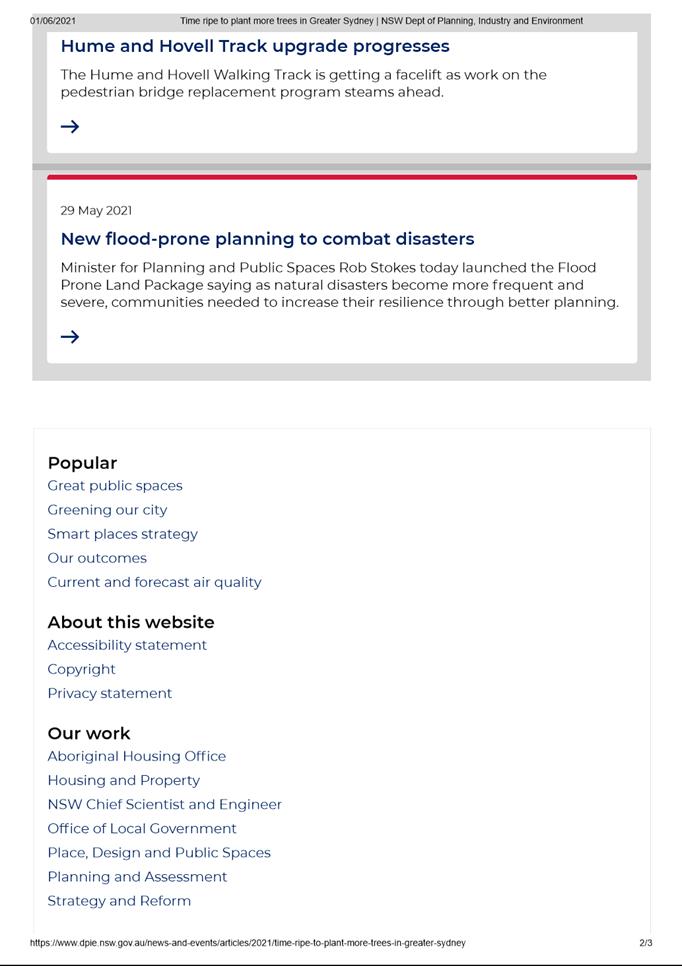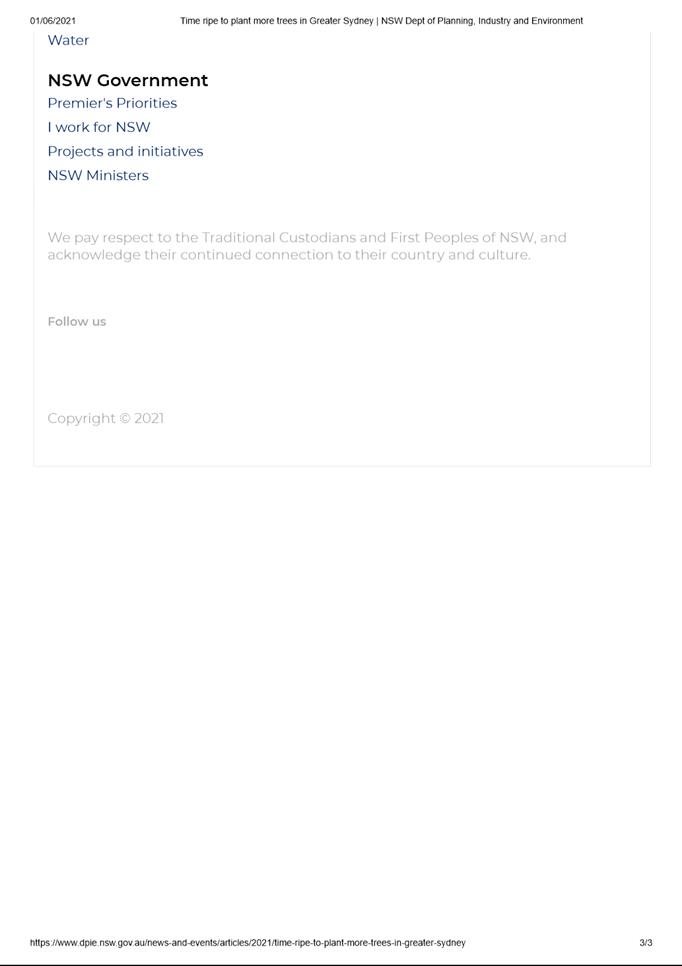|
Item 12.1 - Attachment 1 |
ARIC Meeting Minutes 25 February 2021 (Revised) |





NOTICE OF Council MEETING
PUBLIC AGENDA
An Ordinary Meeting of City of Parramatta Council will be held in the Wentworth Point Library, 10 Footbridge Boulevard, Wentworth Point on Tuesday, 15 June 2021 at 6.30pm.
Brett Newman
CHIEF EXECUTIVE OFFICER
COUNCIL CHAMBERS
|
Governance Manager |
Lord Mayor |
Chief Executive Officer |
|
|||||||
|
|
||||||||||
|
|
|
Minute Clerk |
|
|
|
|
||||
|
Clr Phil Bradley |
|
Clr Lorraine Wearne
|
|
Sound |
||||||
|
Clr Sameer Pandey |
Clr Andrew Wilson
|
|
|
|||||||
|
|
Clr Andrew Jefferies
|
|
|
|||||||
|
Clr Dr Patricia Prociv |
Clr Bill Tyrrell
|
|
IT |
|||||||
|
Clr Pierre Esber |
Clr Benjamin Barrak
|
|
|
|||||||
|
Clr Donna Davis |
Clr Martin Zaiter
|
|
|
|||||||
|
Clr Michelle Garrard, Deputy Lord Mayor |
Clr Steven Issa
|
|
|
|||||||
|
Executive Director City Engagement & Experience |
Executive Director Community Services |
Executive Director City Planning & Design |
Group Manager City Strategy |
Executive Director City Assets & Operations |
Executive Director Corporate Services |
Executive Director Property and Place |
|
|
|||||
|
|
Press |
Press |
|
|
|
|
|
|||||
|
Public Gallery |
|||||
Council 15 June 2021
TABLE OF CONTENTS
ITEM SUBJECT PAGE NO
1 OPENING MEETING
2 ACKNOWLEDGMENT OF THE TRADITIONAL LAND OWNERS
3 WEBCASTING ANNOUNCEMENT
4 OTHER RECORDING OF MEETING ANOUNCEMENT
5 CONFIRMATION OF MINUTES
Council - 24 May 2021................................................................................................ 8
6 APOLOGIES AND APPLICATIONS FOR LEAVE OF ABSENCE
7 DECLARATIONS OF INTEREST
12.1 FOR NOTATION: Minutes of Audit Risk and Improvement Committee Meeting held on 25 February 2021...................................................... 26
12.2 FOR APPROVAL: Council Policies for Adoption............................... 37
12.3 FOR APPROVAL: 2021 Community Grants.................................... 157
12.4 FOR APPROVAL: Major Projects Advisory Committee (MPAC) Membership 171
Nil
Nil
15.1 FOR APPROVAL: Little India Business Reference Group Update 200
16.1 FOR APPROVAL: Better Neighbourhood Program 21/22 and 22/23 216
16.2 FOR APPROVAL: 6&8 Parramatta Square - Part Closure of Darcy Street, Parramatta............................................................................................. 247
17.1 FOR NOTATION: Minutes of the 5/7 Parramatta Square Advisory Group Meeting held on 6 May 2021.............................................................. 258
17.2 FOR NOTATION: Minutes of the Smart City Advisory Committee Meeting held on 4 May 2021.............................................................................. 265
17.3 FOR APPROVAL: Post Gateway - Draft Development Control Plan and Draft Planning Agreement for 85-91 Thomas Street, Parramatta 272
17.4 FOR APPROVAL: Post Exhibition - Outcomes of two Planning Proposals and three DCP amendments for various matters in Epping.......... 355
17.5 FOR APPROVAL: Post Exhibition - Finalisation of the Parramatta CBD Planning Proposal following consideration of submissions received during the public exhibition period (Deferred Item)................................... 1317
18.1 NOTICE OF MOTION: Shortage of Dog Parks in Epping Ward 1996
18.2 NOTICE OF MOTION: Newington Anglican Church.................... 1999
18.3 NOTICE OF MOTION: Illegal Dumping.......................................... 2003
18.4 NOTICE OF MOTION: Removal of 60 Trees in Parramatta Park for the Construction of 130 Car Parking Spaces....................................... 2006
Nil
20.1 FOR APPROVAL: Tender 13/2021 Epping Road Cycleway
This report is confidential in accordance with section 10A (2) (d) of the Local Government Act 1993 as the report contains commercial information of a confidential nature that would, if disclosed (i) prejudice the commercial position of the person who supplied it; or (ii) confer a commercial advantage on a competitor of the Council; or (iii) reveal a trade secret.
20.2 FOR APPROVAL: Exception to Procurement for ICT Upgrade pursuant to Section 55 of the Local Government ACT 1993
This report is confidential in accordance with section 10A (2) (c) (d) of the Local Government Act 1993 as the report contains information that would, if disclosed, confer a commercial advantage on a person with whom the Council is conducting (or proposes to conduct) business; AND the report contains commercial information of a confidential nature that would, if disclosed (i) prejudice the commercial position of the person who supplied it; or (ii) confer a commercial advantage on a competitor of the Council; or (iii) reveal a trade secret.
20.3 FOR APPROVAL: Occupation of the Main Building at 35 South Street Rydalmere
This report is confidential in accordance with section 10A (2) (c) of the Local Government Act 1993 as the report contains information that would, if disclosed, confer a commercial advantage on a person with whom the Council is conducting (or proposes to conduct) business.
20.4 FOR APPROVAL: Expression of Interest - 40 Victoria Street, Epping (Boronia Grove Cafe & Office Spaces)
This report is confidential in accordance with section 10A (2) (d) of the Local Government Act 1993 as the report contains commercial information of a confidential nature that would, if disclosed (i) prejudice the commercial position of the person who supplied it; or (ii) confer a commercial advantage on a competitor of the Council; or (iii) reveal a trade secret.
20.5 FOR APPROVAL: Future Council Office Accommodation Options
This report is confidential in accordance with section 10A (2) (c) (d) of the Local Government Act 1993 as the report contains information that would, if disclosed, confer a commercial advantage on a person with whom the Council is conducting (or proposes to conduct) business; AND the report contains commercial information of a confidential nature that would, if disclosed (i) prejudice the commercial position of the person who supplied it; or (ii) confer a commercial advantage on a competitor of the Council; or (iii) reveal a trade secret.
21 PUBLIC ANNOUNCEMENT OF RESOLUTIONS PASSED IN CLOSED SESSION
22 CONCLUSION OF MEETING
After the conclusion of the Council Meeting, and if time permits, Councillors will be provided an opportunity to ask questions of staff.
MINUTES OF THE Meeting of City of Parramatta Council HELD IN THE CLOISTER FUNCTION ROOMS, ST PATRICK’S CATHEDRAL 1 MARIST PLACE, PARRAMATTA ON Monday, 24 May 2021 AT 6.30pm
These are draft minutes and are subject to confirmation by Council at its next
meeting. The confirmed minutes will replace this draft version on the website once
confirmed.
PRESENT
The Lord Mayor, Councillor Bob Dwyer and Councillors Benjamin Barrak (6.33pm), Phil Bradley (6.31pm), Donna Davis (6.34pm), Pierre Esber, Michelle Garrard (Deputy Lord Mayor), Steven Issa, Andrew Jefferies (6.33pm), Sameer Pandey, Dr Patricia Prociv, Bill Tyrrell (6.33pm), Andrew Wilson, Lorraine Wearne (6.33pm) and Martin Zaiter.
1. OPENING MEETING
The Lord Mayor, Councillor Bob Dwyer, opened the meeting at 6.31pm.
2. ACKNOWLEDGEMENT OF THE TRADITIONAL LAND OWNERS
The Lord Mayor, acknowledged the Burramattagal people of The Darug Nation as the traditional custodians of this land, and paid respect to their ancient culture and their elders past and present.
Note: Councillor Bradley arrived at 6:31pm during the acknowledgement of the Traditional Land Owners.
3. WEBCASTING ANNOUNCEMENT
The Lord Mayor, advised that this public meeting is being recorded and streamed live on the internet. The recording will also be archived and made available on Council’s website.
The Lord Mayor further advised that all care will be taken to maintain privacy, however as a visitor in the public gallery, the public should be aware that their presence may be recorded.
4. OTHER RECORDING OF MEETING ANOUNCEMENT
As per Council’s Code of Meeting Practice, the recording of the Council Meeting by the public using any device, audio or video, is only permitted with Council permission. Recording a Council Meeting without permission may result in the individual being expelled from the Meeting.
5. CONFIRMATION OF MINUTES
|
|
SUBJECT: Minutes of the Council Meeting held on 10 May 2021
|
|
3227 |
RESOLVED (Esber/Wilson)
That the minutes be taken as read and be accepted as a true record of the Meeting. |
6. APOLOGIES/REQUESTS FOR LEAVE OF ABSENCE/REMOTE ATTENDANCE
There were no Apologies/Requests for Leave of Absence/Remote Attendance made at this meeting.
Note:
1. Councillor Barrak arrived at 6:33pm during apologies/requests for leave of absence/remote attendance.
2. Councillor Jefferies arrived at 6:33pm during apologies/requests for leave of absence/remote attendance.
3. Councillor Tyrrell arrived at 6:33pm during apologies/requests for leave of absence/remote attendance.
4. Councillor Wearne arrived at 6:33pm during apologies/requests for leave of absence/remote attendance.
7. DECLARATIONS OF INTEREST
There were no Declarations of Interest made at this meeting.
8. Minutes of the Lord Mayor
|
8.1 |
SUBJECT Olympics Live Activation
REFERENCE F2019/03630 - D08063001
REPORT OF Lord Mayor, Councillor Bob Dwyer
|
|
3228 |
RESOLVED (Dwyer/Issa)
(a) That Council officers investigate and table a report to the 28 June Council Meeting on the feasibility of the City of Parramatta hosting an Olympics Live site in the Parramatta CBD.
(b) That the report detail costs associated with any proposed Olympics Live site activities for Council’s consideration.
(c) Further, that the report examine the feasibility of a partnership with the Sydney Olympic Park Authority to celebrate the Olympics. |
Note: Councillor Davis arrived at 6:34pm during the Lord Mayoral Minute.
|
|
Matter of Urgency
|
|
3229 |
RESOLVED (Garrard/Zaiter)
That a procedural motion be granted to allow consideration of a matter of urgency in relation to a local resident appearing on “The Celebrity Apprentice”.
The Lord Mayor ruled the matter urgent.
|
|
3230 |
RESOLVED (Garrard/Zaiter)
That the Lord Mayor write to Mr Robert Shehadie in recognition of his appearance on “The Celebrity Apprentice”. |
|
|
Matter of Urgency
|
|
3231 |
RESOLVED (Prociv/Issa)
That a procedural motion be granted to allow consideration of a matter of urgency in relation to Wentworth Point.
The Lord Mayor ruled the matter urgent.
|
|
3232 |
RESOLVED (Prociv/Issa)
(a) That Council request the appropriate Minister to conduct a risk assessment of the Wentworth Point area.
(b) Further, that consideration be given to installing infrastructure that would allow accurate contract tracing in the event of a COVID-19 outbreak. |
9. Public Forum
|
9.1 |
SUBJECT PUBLIC FORUM: Item 17.1 - Post Exhibition - Finalisation of the Parramatta CBD Planning Proposal following consideration of submissions received during the public exhibition period
REFERENCE F2021/00521 - D08063576
|
|
|
Written public forum submissions were received for Item 17.1 – Post Exhibition – Finalisation of the Parramatta CBD Planning Proposal following consideration of submissions received during the public exhibition period.
Noting that Council’s Code of Meeting Practice only allows a maximum of three (3) public forums per meeting, the written public forum submissions were circulated to Councillors and made publicly available as part of Supplementary Agenda B to this Council Meeting. |
10. Petitions
There were no petitions tabled at this meeting.
11. Rescission Motions
There were no rescission motions submitted for this meeting.
|
|
Procedural Motion
|
|
3233 |
RESOLVED (Tyrrell/Esber)
That Items 12.1, 12.2, 12.3, 14.1, 14.2, and 14.3 be resolved en bloc. |
12. Fair
|
12.1 |
SUBJECT FOR NOTATION: Investment Report for April 2021
REFERENCE F2021/00521 - D08040476
REPORT OF Tax and Treasury Accountant
|
|
3234 |
RESOLVED (Tyrrell/Esber)
That Council receive the Investment Report for April 2021. |
|
12.2 |
SUBJECT FOR NOTATION: Minutes of the Aboriginal and Torres Strait Islander Advisory Committee Meetings
REFERENCE F2017/00358 - D08020700
REPORT OF Community Capacity Building Officer
|
|
3235 |
RESOLVED (Tyrrell/Esber)
(a) That Council note the minutes of the Aboriginal and Torres Strait Islander Advisory Committee Meetings held on 23 February and 23 March 2021.
(b) That Council note the resignation of two Advisory Committee members in January 2021.
(c) That Council note the Committee’s endorsement of John Robertson and Bruce Gale continuing in the office of Chairperson and Deputy Chairperson respectively until dissolution of the Advisory Committee on 3 September 2021.
(d) Further, that Council note the Committee’s resolution that members of the Aboriginal and Torres Strait Islander Advisory Committee request that Council organise a date as soon as possible for dedication of the Memorial to Indigenous Service Personnel before the election of a new Council. |
|
12.3 |
SUBJECT FOR APPROVAL: Quarterly Budget Review - March 2021
REFERENCE F2019/04433 - D07809535
REPORT OF Commercial Manager
|
|
3236 |
RESOLVED (Tyrrell/Esber)
(a) That Council adopt the March 2021 Quarterly Budget Review Statement (QBRS) and the Responsible Accounting Officer’s report on the financial position of the Council (Attachment 1).
(b) Further, that Council approve the revised budget for the 2020/21 financial year: (i) an operating surplus of $13.1m (Dec QR: -10.4m deficit) (ii) capital revenue of $51.6m (Dec QR: $88.4m) (iii) capital expenditure of $156.5m (Dec QR: $179.0m). |
13. Accessible
Nil
14. Green
|
14.1 |
SUBJECT FOR APPROVAL: Public Exhibition of the Draft Arthur Phillip Park Masterplan
REFERENCE F2021/00521 - D08021922
REPORT OF Place Manager
|
|
3237 |
RESOLVED (Tyrrell/Esber)
(a) That the draft renewed Arthur Phillip Park masterplan be placed on public exhibition from 31 May to 25 June 2021 for community comment.
(b) That temporary signage be installed across the masterplan area to notify the community of the public exhibition period and their opportunities to engage.
(c) Further, that a report be submitted to Council upon the completion of the public exhibition period for consideration and assessment of the public submissions. |
|
14.2 |
SUBJECT FOR APPROVAL: Public Exhibition of the Draft Binalong Park Masterplan
REFERENCE F2021/00521 - D08021927
REPORT OF Place Manager
|
|
3238 |
RESOLVED (Tyrrell/Esber)
(a) That the draft Binalong Park masterplan be placed on public exhibition from 31 May to 25 June 2021 for community comment.
(b) That temporary signage be installed across the masterplan area to notify the community of the public exhibition period and their opportunities to provide feedback.
(c) Further, that a report be submitted to Council upon the completion of the public exhibition period for consideration and assessment of the public submissions. |
|
14.3 |
SUBJECT FOR APPROVAL: Public Exhibition of the Draft Granville Square Masterplan
REFERENCE F2021/00521 - D07856512
REPORT OF Place Manager
|
|
3239 |
RESOLVED (Tyrrell/Esber)
(a) That the draft Granville Square Masterplan be placed on public exhibition for 30 days (4 weeks) from 26 May – 26 June 2021, in the City of Parramatta Library, Council Customer Service Centre, on Councils website and on a Participate Parramatta Project page.
(b) That temporary signage be placed along Good and Bridge Street Granville, as well as in close proximity to the Granville Train Station advising of the public exhibition period, and that appropriate community engagement activities (that are suitably COVID safe), are organised to support the consultation.
(c) Further, that a report be submitted to Council upon the completion of the public exhibition period for consideration and assessment of the public submissions and that this report identifies implementation opportunities. |
15. Welcoming
Nil
16. Thriving
|
16.1 |
SUBJECT FOR APPROVAL: Public Exhibition of the Proposed Building Names for 5 Parramatta Square
REFERENCE F2021/00521 - D08009615
REPORT OF Place Manager
|
||||||
|
|
MOTION (Issa/Garrard)
(a) That Council approve the proposed names for 5 Parramatta Square building to be placed on public exhibition from Tuesday 25 May to Wednesday 16 June 2021.
(b) That community feedback on the proposed names be reported back to Council in July 2021.
(c) Further, that the proposed names to be placed on public exhibition seeking community feedback is:
|
||||||
|
|
AMENDMENT (Davis/Bradley)
(a) That Council approve the proposed names for 5 Parramatta Square building to be placed on public exhibition from Tuesday 25 May to Wednesday 16 June 2021.
(b) That community feedback on the proposed names, as well as names proposed by the community, be reported back to Council in July 2021.
(c) Further, that the proposed names to be placed on public exhibition seeking community feedback is:
The amendment moved by Councillor Davis and seconded by Councillor Bradley on being put was declared LOST.
The motion moved by Councillor Issa and seconded by Councillor Garrard on being put was declared CARRIED.
|
||||||
|
3240 |
RESOLVED (Issa/Garrard)
(a) That Council approve the proposed names for 5 Parramatta Square building to be placed on public exhibition from Tuesday 25 May to Wednesday 16 June 2021.
(b) That community feedback on the proposed names be reported back to Council in July 2021.
(c) Further, that the proposed names to be placed on public exhibition seeking community feedback is:
|
|
16.2 |
SUBJECT FOR APPROVAL: Phillip Lane Activation Evaluation Report and Next Steps
REFERENCE F2021/00521 - D08028187
REPORT OF Place Manager
|
|
|
MOTION (Garrard/Zaiter)
(a) That Council note the Phillip Lane Activation Evaluation Report at Attachment 1 prepared in response to a Lord Mayoral Minute endorsed at the 8 March 2021 Council Meeting.
(b) That Council note that on 26 April 2021 a $250,000 NSW state government ‘Your High Street’ grant was awarded to Council for the permanent embellishment of Phillip Lane.
(c) That Council note that on 7 May 2021 the Phillip Lane Activation project was announced as a finalist in the NSW Local Government Awards in the ‘Supporting Local Enterprise’ category (to be announced on 3 June 2021).
(d) That Council approve the next steps for the project to deliver future embellishment to Phillip Lane including improved laneway lighting with decorative elements, street art/murals on the rear façade of the buildings adjacent to Phillip Lane, and a means of restricting vehicular access at times of activation being a retractable bollard (or similar) at the entry of Phillip Lane.
(e) That Council approve the works to be carried out on private land, including funding 50% of the total cost of the private works, to a maximum dollar value of $10,000 per rateable property for each of the 11 properties facing onto the laneway.
(f) That Council delegate to the CEO the authority to negotiate, conclude terms and execute any agreements with adjacent landowners for any Council-funded works undertaken on private land that enable or support the activation of Phillip Lane.
(g) That Council delegate to the CEO the authority to negotiate, conclude terms and execute any agreements with adjacent landowners for a Plan of Management for Phillip Lane to support future activation.
(h) Further, that a report be presented to Council after the work have been carried out in accordance with Section 67(4) of the Local Government Act 1993.
|
|
|
AMENDMENT (Esber/Prociv)
That Council defer consideration of this matter to the next Council Meeting, and a Councillor Workshop be held prior to the meeting.
The amendment moved by Councillor Esber and seconded by Councillor Prociv on being put was declared CARRIED.
|
|
3241 |
RESOLVED (Esber/Prociv)
That Council defer consideration of this matter to the next Council Meeting, and a Councillor Workshop be held prior to the meeting.
|
|
|
The amendment then became the motion.
The motion moved by Councillor Esber and seconded by Councillor Prociv was subsequently WITHDRAWN.
|
|
3242 |
RESOLVED (Garrard/Zaiter)
(a) That Council note the Phillip Lane Activation Evaluation Report at Attachment 1 prepared in response to a Lord Mayoral Minute endorsed at the 8 March 2021 Council Meeting.
(b) That Council note that on 26 April 2021 a $250,000 NSW state government ‘Your High Street’ grant was awarded to Council for the permanent embellishment of Phillip Lane.
(c) That Council note that on 7 May 2021 the Phillip Lane Activation project was announced as a finalist in the NSW Local Government Awards in the ‘Supporting Local Enterprise’ category (to be announced on 3 June 2021).
(d) That Council approve the next steps for the project to deliver future embellishment to Phillip Lane including improved laneway lighting with decorative elements, street art/murals on the rear façade of the buildings adjacent to Phillip Lane, and a means of restricting vehicular access at times of activation being a retractable bollard (or similar) at the entry of Phillip Lane.
(e) That Council approve the works to be carried out on private land, including funding 50% of the total cost of the private works, to a maximum dollar value of $10,000 per rateable property for each of the 11 properties facing onto the laneway.
(f) That Council delegate to the CEO the authority to negotiate, conclude terms and execute any agreements with adjacent landowners for any Council-funded works undertaken on private land that enable or support the activation of Phillip Lane.
(g) That Council delegate to the CEO the authority to negotiate, conclude terms and execute any agreements with adjacent landowners for a Plan of Management for Phillip Lane to support future activation.
(h) Further, that a report be presented to Council after the work have been carried out in accordance with Section 67(4) of the Local Government Act 1993. |
17. Innovative
|
|
Procedural Motion
|
|
3243 |
RESOLVED (Issa/Tyrrell)
That Council amend the order of business to consider Item 17.2 before Item 17.1. |
|
17.2 |
SUBJECT LATE REPORT FOR APPROVAL: Outcomes of the exhibition of the Parramatta CBD Planning Proposal - Advice of the Local Planning Panel
REFERENCE F2020/02047 - D08048062
REPORT OF Team Leader –Land Use Planning
|
|
3244 |
RESOLVED (Issa/Tyrrell)
(a) That Council note the advice of the Local Planning Panel received in relation to the report on the outcomes of the exhibition of the Parramatta CBD Planning Proposal (as provided in the minutes to their meeting at Attachment 1).
(b) That Council approve consideration of the additional recommendation of the Local Planning Panel (LPP) with respect to car share controls, that:
“an additional subclause be included in Clause 7.3 (parking), requiring the provision of parking spaces for car share vehicles in each new development (via Decision Pathway 3 – Orange) in Table 3 of Attachment 16 of the LPP Report (‘Changes that have merit for further investigation (via Decision Pathway 3 – Orange)’).”
DIVISION A division was called, the result being:
AYES: Councillors Bradley, Dwyer, Esber, Garrard, Issa, Jefferies, Pandey, Prociv, Tyrrell and Zaiter
NOES: Councillors Barrak, Davis, Wearne and Wilson |
|
17.1 |
SUBJECT FOR APPROVAL: Post Exhibition - Finalisation of the Parramatta CBD Planning Proposal following consideration of submissions received during the public exhibition period
REFERENCE F2020/02047 - D08026973
REPORT OF Snr Project Officer Land Use; Team Leader –Land Use Planning
|
|
|
MOTION (Issa/Tyrrell)
(a) That Council note: (i) The submissions made in response to the public exhibition of the Parramatta CBD Planning Proposal (CBD PP), summarised at Attachments 12 to 15 of the Local Planning Panel (LPP) Report; (ii) The LPP Report at Attachment 1 to this report.
(b) That Council: (i) Approve the requested changes to the CBD PP set out in Table 1 of Attachment 16 of the LPP Report (‘Changes that are supported (via Decision Pathway 1 - Green)’); (ii) Note not making any of the requested changes to the CBD PP summarised in Table 2 of Attachment 16 of the LPP Report (‘Changes that are not supported (via Decision Pathway 2 - Red)’); (iii) Approve further investigation of the requested changes to the CBD PP set out in Table 3 of Attachment 16 of the LPP Report (‘Changes that have merit for further investigation (via Decision Pathway 3 - Orange)’).
(c) That Council note that on 27 April 2015 and on 25 November 2019, Council approved further investigation on a number of “Planning Investigation Areas” (PIAs) to consider amendment of the planning controls in those areas and known respectively as the Northern, North – East, Eastern and Southern PIAs (see Figure 3 in paragraph 33 of this report) and that no change is required to the PIAs in response to submissions received on the CBP PP.
(d) That Council approve: (i) The revised CBD PP (in Attachments 1 to 9 of the LPP Report); and (ii) Forwarding the CBD PP to the Department of Planning, Industry and Environment (DPIE) for finalisation.
(e) That Council note the application to DPIE, will also request the CBD PP amend Parramatta Local Environmental Plan 2011 (PLEP 2011), in accordance with section 3.36 of the Environmental Planning and Assessment Act 1979.
(f) That Council writes to the Secretary of DPIE seeking an exemption from the State Environmental Planning Policy Amendment (Build-to-rent Housing) 2021 in the B3 Commercial Core zone as this is inconsistent with the employment objectives of the commercial core in the Parramatta CBD and also noting that there is adequate B4 Mixed Use zoned land in the Parramatta CBD to allow for build-to-rent housing and subdividable residential mixed use development.
(g) That Council: (i) Approve the preparation of a new Section 7.12 development contributions plan for the Parramatta CBD within 12 months; and (ii) Note the plan will include a new contributions levy rate set higher than the current 3% rate, subject to feasibility testing of the levy rate.
(h) That Council request DPIE not finalise the amendments to PLEP 2011 until: (i) Council has exhibited and endorsed a new Section 7.12 development contributions plan for the Parramatta CBD; and (ii) DPIE has amended clause 25K of the Environmental Planning and Assessment Regulation 2000 to allow the higher Section 7.12 development contributions rate.
(i) Further, that Council delegate authority to the Chief Executive Officer to make any minor amendments and corrections of a non-policy and administrative nature that may arise during the plan amendment process relating to the Parramatta CBD Planning Proposal (and supporting documentation), Draft PLEP 2011 Amendment Instrument and Draft PLEP 2011 Amendment Maps.
|
|
|
AMENDMENT (Wearne/Davis)
That Council defer consideration of this matter to the next Council Meeting.
|
|
|
The amendment moved by Councillor Wearne and seconded by Councillor Davis on being put was declared CARRIED.
|
|
3245 |
RESOLVED (Wearne/Davis)
That Council defer consideration of this matter to the next Council Meeting.
DIVISION A division was called, the result being:
AYES: Councillors Barrak, Bradley, Davis, Esber, Pandey, Prociv, Wearne and Wilson
NOES: Councillors Dwyer, Garrard, Issa, Jefferies, Tyrrell and Zaiter |
|
|
The amendment then became the motion.
|
|
3246 |
RESOLVED (Esber/Prociv)
That the motion be put.
|
|
|
The motion moved by Councillor Wearne and seconded by Councillor Davis on being put was declared CARRIED.
|
|
3247 |
RESOLVED (Wearne/Davis)
That Council defer consideration of this matter to the next Council Meeting.
DIVISION A division was called, the result being:-
AYES: Councillors Barrak, Bradley, Davis, Esber, Pandey, Prociv, Wearne and Wilson
NOES: Councillors Dwyer, Garrard, Issa, Jefferies, Tyrrell and Zaiter |
Note: Councillor Issa retired from the Meeting at 7:52pm after consideration of Item 17.1.
18. Notices of Motion
|
18.1 |
SUBJECT NOTICE OF MOTION: Re-naming of Olympic Park Wharf
REFERENCE F2021/00521 - D08047433
FROM Councillor Prociv
|
|
3248 |
RESOLVED (Prociv/Issa)
That Council write to Transport for NSW (TfNSW) requesting they commence the process, through the Geographical Names Board (GNB), of changing the name “Olympic Park Wharf” to “Wentworth Point Wharf”.
|
|
|
Note: 1. Councillor Garrard left the Chamber at 7:52pm during consideration of Item 18.1. 2. Councillor Tyrrell left the Chamber at 7:52pm during consideration of Item 18.1. 3. Councillor Barrak left the Chamber at 7:53pm during consideration of Item 18.1. 4. Councillor Davis left the Chamber at 7:53pm and returned at 7:54pm during consideration of Item 18.1. |
19. Questions with Notice
|
19.1 |
SUBJECT QUESTIONS WITH NOTICE: Questions Taken on Notice from Council Meeting - 10 May 2021
REFERENCE F2021/00521 - D08045864
FROM Governance Manager
|
||||||||||||||||||
|
|
QUESTIONS TAKEN ON NOTICE FROM THE COUNCIL MEETING OF 10 May 2021
|
Note:
1. Councillor Wilson left the Chamber at 7:56pm after consideration of Item 19.1.
2. Councillor Barrak returned to the Chamber at 7:57pm after consideration of Item 19.1.
3. Councillor Davis left the Chamber at 7:58pm and returned at 7:59pm after consideration of Item 19.1.
4. Councillor Tyrrell returned to the Chamber at 7:58pm after during consideration of Item 19.1.
20. CLOSED SESSION
Note: Prior to moving into Closed Session, the Lord Mayor invited members of the public gallery to make representations as to why any item had been included in Closed Session. No member of the gallery wished to make representations.
|
3249 |
RESOLVED (Esber/Tyrrell)
That members of the press and public be excluded from the meeting of the Closed Session and access to the correspondence and reports relating to the items considered during the course of the Closed Session be withheld. This action is taken in accordance with Section 10A(s) of the Local Government Act, 1993 as the items listed come within the following provisions:- 1 FOR NOTATION: Legal Status Report as at 30 April 2021. (D08039462) - This report is confidential in accordance with section 10A (2) (g) of the Local Government Act 1993 as the report contains advice concerning litigation, or advice that would otherwise be privileged from production in legal proceedings on the ground of legal professional privilege. 2 FOR APPROVAL: Select Tender 18/2020 Construction of a Pedestrian and Cyclist Bridge across Parramatta River at Alfred Street, Parramatta. (D07851339) - This report is confidential in accordance with section 10A (2) (d) of the Local Government Act 1993 as the report contains commercial information of a confidential nature that would, if disclosed (i) prejudice the commercial position of the person who supplied it; or (ii) confer a commercial advantage on a competitor of the Council; or (iii) reveal a trade secret. 3 Report of the CEO Performance Review Panel. (D08061619) - This report is confidential in accordance with section 10A (2) (a) of the Local Government Act 1993 as the report contains personnel matters concerning particular individuals. |
Note: Councillor Garrard returned to the Chamber at 7:59pm after Council moved into Closed Session.
|
20.1 |
SUBJECT FOR NOTATION: Legal Status Report as at 30 April 2021
REFERENCE F2020/03849 - D08039462
REPORT OF Group Manager Legal Services
|
|
3250 |
RESOLVED (Esber/Wearne)
That Council note the Legal Status Report as at 30 April 2021. |
Note: Councillor Wilson returned to the Chamber at 8:01pm after consideration of Item 20.1.
|
20.2 |
SUBJECT FOR APPROVAL: Select Tender 18/2020 Construction of a Pedestrian and Cyclist Bridge across Parramatta River at Alfred Street, Parramatta
REFERENCE F2020/02252 - D07851339
REPORT OF Manager Capital Projects
|
|
3251 |
RESOLVED (Esber/Tyrrell)
(a) That Council approve appointment of the preferred tenderer for the construction of a pedestrian and cyclist bridge across the Parramatta River at Alfred Street, Parramatta for the contract sum as outlined in paragraph 21 of this report.
(b) That all unsuccessful tenderers be advised of Council’s decision in this matter.
(c) Further, that Council delegate authority to the Chief Executive Officer to finalise and execute all necessary documents. |
|
20.3 |
SUBJECT Report of the CEO Performance Review Panel
REFERENCE F2020/03849 - D08061619
REPORT OF Lord Mayor, Councillor Bob Dwyer
|
|
3252 |
RESOLVED (Esber/Wearne)
(a) That Council note the Report of the Chief Executive Officer Performance Review Panel for the Period of December 2019 to December 2020.
(b) That Council note the new Chief Executive Officer Performance Agreement for the period January 2021 to June 2022, signed on 17 May 2021.
(c) Further, that the Chief Executive Officer Performance Review and all associated reports be treated as confidential. |
|
|
Procedural Motion
|
|
3253 |
RESOLVED (Esber/Tyrrell)
That the meeting resume into Open Session. |
21. REPORTS OF RESOLUTIONS PASSED IN CLOSED SESSION
The Chief Executive Officer read out the resolutions for Items 20.1 and 20.2. The Lord Mayor read out the resolution for Item 20.3.
22. CONCLUSION OF MEETING
The meeting terminated at 8:31 pm.
THIS PAGE AND THE PRECEDING 16 PAGES ARE THE MINUTES OF THE ORDINARY COUNCIL MEETING HELD ON MONDAY, 24 MAY 2021 AND CONFIRMED ON TUESDAY, 15 JUNE 2021.
Chairperson
Fair
15 June 2021
12.1 FOR NOTATION: Minutes of Audit Risk and Improvement Committee Meeting held on 25 February 2021....................................................................................... 26
12.2 FOR APPROVAL: Council Policies for Adoption........................................ 37
12.3 FOR APPROVAL: 2021 Community Grants............................................. 157
12.4 FOR APPROVAL: Major Projects Advisory Committee (MPAC) Membership 171
Council 15 June 2021 Item 12.1
ITEM NUMBER 12.1
SUBJECT FOR NOTATION: Minutes of Audit Risk and Improvement Committee Meeting held on 25 February 2021
REFERENCE F2021/00521 - D08052188
REPORT OF Coordinator Internal Audit
PURPOSE:
The Audit Risk and Improvement Committee (ARIC) met on 25 February 2021 and this report provides a summary of the key discussion points of the meetings for Council’s notation.
That Council notes the minutes of the Audit Risk and Improvement Committee meetings as provided at Attachment 1.
BACKGROUND
1. Council’s Audit Risk and Improvement Committee (ARIC) comprises of members appointed by the Council. The members of the ARIC currently include two (2) Councillors and three (3) independent external members.
2. The Chief Executive Officer, Council’s Auditors and other Council Director(s) and Manager(s) are invited to attend the ARIC meetings as observers. This approach is consistent with the Internal Audit Guidelines issued by the Office of Local Government (then Division of Local Government) in September 2010.
3. The ARIC meets five (5) times a year with four (4) ordinary meetings and one (1) special meeting to consider Council’s audited Annual Financial Reports.
4. Under the ARIC’s Charter, all meeting minutes are required to be reported to Council. This report provides both a full copy of the minutes and a summary of the key discussion points of the ARIC meeting held on 25 February 2021.
5. The ARIC meetings are currently held remotely in compliance with Office of Local Government (OLG) guidance on attendance by Councillors and others at committee meetings during the COVID-19 pandemic.
ISSUES/OPTIONS/CONSEQUENCES
6. The ARIC Annual Report
for 2020 which was endorsed by the Committee out of session was tabled and
noted at the meeting. The Committee provided their feed back on pending
actions.
7. Matters arising and
action items from minutes of previous meetings were presented.
8. The Director Property
& Place provided updates on the Parramatta Square projects which are 3PS, 4PS, 5 & 7PS, 6 & 8PS and the
Public Domain, and an update on Parramatta Square risks and Aquatic and Leisure
Centre status.
9. The interim MPAC chairperson
provided an update on MPAC activities, which included the Aquatic and Leisure
Centre tender process.
10. The Annual Statistical Report was presented. The statistics included:
a. The number and type of referrals that Council made to and received from external agencies.
b. The number and nature of compliments and complaints that Council received.
c. The number and nature of legal proceedings.
d. The number and nature of GIPA
applications.
11. The Committee received and noted
on the updated report of Council’s involvement
in current work to reassess and develop strategies for the management of James Hardie Asbestos Legacy
sites in the City of Parramatta LGA.
12. The Internal Ombudsman provided an overview of the activities that were undertaken by the Internal Ombudsman Shared Service (IOSS) with City of Parramatta in the period from 25 September 2017 to 14 October 2020, including:
a. Summary of the complaints received, and advice provided
b. Summary of the investigations conducted
c. Education activities conducted
d. Probity advice provided
e. Policy review and development
f. Promotion and media activities
g. Code of conduct matters
h. Trends identified in matters reviewed
or investigated
13. As requested at the previous ARIC
meeting December 2020 YTD Finance Report which had been reviewed and approved
by the Exec and Finance Committees was presented by the Chief Financial Officer
and noted by the Committee
14. The Audit Office of NSW presented
the Annual Engagement Plan from the Audit Office for the financial audit of
Council’s financial statements for the year ending 30 June 2021, which
was noted by the Committee. The planning phase of annual audit will commence on
12 April 2021.
15. An update of the status of the 2020/2021 Internal Audit Program was provided to the Committee. Work in progress audits were:
a. Complaints Management
b. Voluntary Planning Agreements
c. Procurement and Contract Management
d. Key Financial Systems Controls
An update was provided on the status of implementation of outstanding internal audit recommendations. As requested at the previous ARIC meeting the aging analysis of outstanding recommendations was updated to include both external and internal audit recommendations.
16. The Risk & Audit Manager
provided an update to the ARIC members on Council’s activities relating
to Enterprise Risk Management
17. The Coordinator Internal
Audit advised the Committee of the need to tender for the provision of internal
audit services by an external provider as the contract with the current
provider ends on 30 June 2021. ARIC members will be welcome to attend the
Tender Evaluation Committee meetings as observers once dates have been
finalised.
18. The Corporate Services Management Report presented to the Executive Team on 16 February 2021 was included for information purposes only.
CONSULTATION & TIMING
Stakeholder Consultation
19. The following stakeholder consultation has been undertaken in relation to this matter:
|
Date |
Stakeholder |
Stakeholder Comment |
Council Officer Response |
Responsibility |
|
27 April 2021 |
Risk & Audit Manager and Executive Director Corporate Services |
No comment |
Referred draft minutes to ARIC Chair |
Risk & Audit / Corporate Services Coordinator Internal Audit |
|
3 May 2021 |
Chairperson of ARIC
|
Approved |
Referred approved draft minutes to ARIC |
Risk & Audit / Corporate Services Coordinator Internal Audit |
|
13 May 2021 |
Audit, Risk and Improvement Committee (ARIC)
|
No feedback received from committee members |
Chairperson approved minutes accepted as final. |
Risk & Audit / Corporate Services Coordinator Internal Audit |
Councillor Consultation
20. The following Councillor consultation has been undertaken in relation to this matter:
|
Date |
Councillor |
Councillor Comment |
Council Officer Response |
Responsibility |
|
Nil |
|
|
|
|
LEGAL IMPLICATIONS FOR COUNCIL
21. There are no legal implications associated with this report.
FINANCIAL IMPLICATIONS FOR COUNCIL
22. There are no financial implications associated with this report.
|
|
FY 20/21 |
FY 21/22 |
FY 22/23 |
FY 23/24 |
|
Operating Result |
|
|
|
|
|
External Costs |
|
|
|
|
|
Internal Costs |
|
|
|
|
|
Depreciation |
|
|
|
|
|
Other |
|
|
|
|
|
Total Operating Result |
Nil |
|
|
|
|
|
|
|
|
|
|
Funding Source |
NA |
|
|
|
|
|
|
|
|
|
|
CAPEX |
|
|
|
|
|
CAPEX |
|
|
|
|
|
External |
|
|
|
|
|
Internal |
|
|
|
|
|
Other |
|
|
|
|
|
Total CAPEX |
Nil |
|
|
|
|
|
|
|
|
|
|
Funding Source |
NA |
|
|
|
Steven Unkovic
Coordinator Internal Audit
Bruce Ferguson
Risk & Audit Manager
Paul Perrett
Chief Financial Officer
Michael Tzimoulas
Executive Director Corporate Services
Brett Newman
Chief Executive Officer
|
1⇩ |
ARIC Meeting Minutes 25 February 2021 (Revised) |
6 Pages |
|
REFERENCE MATERIAL
ITEM NUMBER 12.2
SUBJECT FOR APPROVAL: Council Policies for Adoption
REFERENCE F2021/00521 - D07779097
REPORT OF Governance Manager
PURPOSE:
The purpose of this report is to seek Council approval to adopt a range of policies that have recently been reviewed and considered by the Policy Advisory Committee.
That Council approve the following policies:
- Governance Framework (at Attachment 1);
- Fraud and Corruption Prevention Policy (at Attachment 2);
- Complaints Handling Policy (at Attachment 3);
- Gifts and Benefits Policy (at Attachment 4);
- Affixing the Council Seal Policy (at Attachment 5);
- Webcasting Policy (at Attachment 6);
- Business Ethics Policy (at Attachment 7);
- Public Interest Disclosures (at Attachment 8);
- Councillors Workshop & Briefing Policy (at Attachment 9);
- Legislative Compliance Policy (at Attachment 10).
BACKGROUND
1. Council, at its meeting of 27 February 2021, resolved to establish a Policy Advisory Committee (PAC) to review all or any associated policies of the Council. The policies that were listed for consideration at the Council Meeting of 22 February 2021 include:
- Governance Framework;
- Complaints Handling Policy;
- Fraud & Corruption Prevention Policy;
- Gifts and Benefits Policy;
- Interaction between Councillors and Staff Policy;
- Public Interest Disclosures Policy; and
- Statement of Business Ethics.
2. The Webcasting Policy and Affixing the Council Seal Policy were reported to Council on 30 November 2020. Councillors requested further information and provided feedback at that Council Meeting and the policies were referred to the PAC for further consideration and recommendation for approval.
ISSUES/OPTIONS/CONSEQUENCES
3. The PAC has met on three occasions to review various policies. These meetings took place on 16 March, 22 April 2021 and 31 May 2021. The policies that were the subject of review at those meetings were:
|
Date |
Policy |
|
16 March 2021 |
Governance Framework Complaints Handling Policy Fraud & Corruption Prevention Policy Gifts and Benefits Policy |
|
22 April 2021 |
Interaction between Councillors & Staff Policy Public Interest Disclosures Policy Business Ethics Policy Councillor Workshop & Briefing Policy Affixing the Council Seal Policy Webcasting Policy |
|
31 May 2021 |
Public Interest Disclosures Policy Councillors Workshop & Briefing Policy Interaction between Councillor and Staff Policy Legislative Compliance Policy Councillor Facilities and Expenses Policy |
4. The PAC have confirmed the following policies are ready for Council consideration and approval. A summary of the recommended policies and their changes are set out below:
Governance Framework
5. The Governance Framework has been revised to include the following:
- Update to the definition of good governance;
- Removal of repetition details under Introduction and Governance Framework;
- Update of management and oversight to align with Council’s current organisation structure;
- Clarification of decision making roles;
- Inclusion of IOSS, ARIC and an updated list of Committees;
- Strengthening of the ethical framework documentation;
- Inclusion of remuneration for Councillors into the Governance Framework;
- General formatting, grammatical and editing amendments, including layout of document, capitalization of Councillors, Council and Code.
6. A copy of the Governance Framework can be found at Attachment 1.
Complaints Handling Policy
7. The Complaints Handling Policy has been revised to include the following:
- Removal of repetition clauses and clarification provided under policy purpose;
- Addition of provision of sufficient information and privacy concerns to align with privacy practices;
- Clarification of what is a complaint;
- Clarification of what is not a complaint;
- Consistency applied to how Tier 1, Tier 2 and Tier 3 complaints will be managed;
- Addition of provisions on how complaints involving children will be managed;
- Inclusion of the IOSS to manage unreasonable complainant conduct;
- General formatting, grammatical and editing amendments, including layout of document, capitalization of Councillors, Council and Code.
8. A copy of the Complaints Handling Policy can be found at Attachment 2.
Fraud & Corruption Prevention Policy
9. The Fraud & Corruption Prevention Policy has been revised to include the following:
- Strengthening of the policy purpose to demonstrate Council’s commitment to zero tolerance on fraud and corrupt behaviour;
- Update provided on how and who reports are to be made;
- Addition of IOSS as PID Coordinator and Code of Conduct Complaints Coordinator;
- Inclusion of relevant training provided to Councillors and staff;
- Update to related documents and definitions;
- General formatting, grammatical and editing amendments, including layout of document, capitalization of Councillors, Council and Code.
10. A copy of the Fraud & Corruption Prevention Policy can be found at Attachment 3.
Gifts and Benefits Policy
11. The Gifts and Benefits Policy has been revised to include the following:
- Update on how Council defines Council officials;
- Inclusion of Code of Conduct on the basis for standards of expected behaviour;
- Policy updated to align with the Code;
- Inclusion of additional statement regarding gifts from suppliers, customers, etc to clarify perception of gifts in these circumstances;
- Token value of gifts increased from $50 to $100 to align with the Code of Conduct;
- Reference to include local clubs and changes to order of paragraphs on official ceremonial gifts and goodwill to align with the Code;
- General formatting, grammatical and editing amendments, including layout of document, capitalization of Councillors, Council and Code.
12. A copy of the Gifts and Benefits Policy can be found at Attachment 4.
Affixing the Council Seal Policy (New Policy)
13. The Affixing the Council Seal Policy is reflective of clause 400 in the Local Government (General) Regulation 2005. This clause sets out:
13.1. That the Council Seal must be kept by the Lord Mayor or the Chief Executive Officer.
13.2. That the Council Seal may be affixed to a document only in the presence of
(a) the Lord Mayor and the Chief Executive Officer, or
(b) at least one councillor (other than the Lord Mayor) and the Chief Executive Officer, or
(c) the Lord Mayor and at least one other councillor, or
(d) at least 2 councillors other than the Lord Mayor.
13.3. The affixing of the Council Seal to a document has no effect unless the persons who were present when the Council Seal was affixed (being persons referred to in clause 8.2) attest by their signatures that the Council Seal was affixed in their presence.
13.4. The Council Seal must not be affixed to a document unless the document relates to the business of Council and Council has resolved (by resolution specifically referring to the document) that the Council Seal be so affixed.
13.5. For the purposes of clause 8.4, a document in the nature of a reference or certificate of service for an employee of Council does not relate to the business of Council.
14. The adoption of an Affixing the Council Seal Policy provides a basis for Council and staff to remain legislatively compliant and aware of who and in what circumstances the Council Seal can be used.
15. A copy of the Affixing the Council Seal Policy can be found at Attachment 5.
Webcasting Policy (New Policy)
16. The Webcasting Policy is reflective of the Model Code of Meeting Practice 2018 mandatory provision that Council Meetings and any other Committee of Council which consists only of Councillors be webcast to the public and available on Council’s website for a minimum of twelve (12) months.
17. The Webcasting Policy includes feedback from Councillors to provide that recordings of Council Meetings be made available for a minimum of two (2) years, but for the term of Council.
18. The Webcasting Policy ensures that Council is aware of its obligations to webcast these meetings and provides clear instruction on how this will occur, allowing Council and Council staff to remain compliant with this legislative requirement.
19. In the absence of a Webcasting Policy, it can be unclear for both staff and the public on which meetings webcasting is applicable and how recordings of such meetings will be made available.
20. At the Council Meeting of 30 November 2020, Councillors requested the following additional information which is provided below:
a. Financial and technical implications of making Council meeting webcasts available on the website to the public;
b. Advice on how members of the public can receive webcasts that are not available on the website; and
c. The number of views that Council meeting webcasts have received over the last 24 months.
Financial and Technical Implications
21. Council has engaged an external provider (InterStream) to provide the equipment, store and manage webcasts of Council Meetings at a cost of $31,585 per annum. This cost includes equipment hire and cloud based storage of Council (and LPP) meeting webcasts.The terms of the agreement to supply webcasting hosting services include:
a. Retention of webcasting recordings for up to four (4) years or as requested (from the date of the respective Council Meeting recording) (which is aligned to Council’s policy);
b. A month to month basis;
c. The external provider to host the media (estimated up to 300GB/month);
d. The archived data storage infrastructure resides within Australia.
22. The cost is currently provided for within Council’s existing operational budget. Webcasts of Council meetings are currently available from this website from 2017 to date.
23. An average size of the webcast files can be found in the table below:
|
Date / Year |
# of Files |
Total Size |
Average Size |
|
2017 |
22 |
6.9gb |
330mb |
|
2018 |
24 |
11.7gb |
488mb |
|
2019 |
29 |
10.9gb |
379mb |
|
2020 |
22 |
13.1gb |
599mb |
State Records Act 1998
24. The Guideline released by the Office of Local Government provides a 12 month minimum period for Councils to make available webcasts of Council Meetings on the website, to provide a consistent approach across the industry.
25. The draft Policy refers to the timing of webcasts being made available on Council’s website. It does not refer to the retention of records under the State Records Act 1998 (State Records Act).
26. The retention of webcast recordings of Council and Committee meetings are captured by the State Records Act 1998 (State Records Act) which identifies webcast recordings as a ‘record relating to administrative arrangements for meetings’ which allows Councils to retain webcast recordings until their administrative or reference use ceases. After this time, the record may be disposed.
27. Although the State Records Act does not prohibit Council’s from disposing the webcast of Council Meetings, Council does not dispose of the record and will retain the record for a further five (5) years.
Public access to Council Meeting webcasts that are removed from the website
28. Council information, including webcasts of Council Meetings, can be made available under the Government Information (Public Access) Act 1993 (GIPA Act). In accordance with the GIPA Act, webcasts of Council Meetings may be provided under proactive release free of charge, following the normal GIPA application processes.
History of Council Meeting Webcast Views
29. The table below outlines statistical information on views of Council Meeting webcasts from May 2018 to November 2020:

The above figures cannot differentiate between public or staff access to Council Meeting webcasts
Notes:
· Real Time Council page views = represents the total number of views of live streamed Council Meeting webcasts on a Monday night.
· Archive views driven by Facebook = represents views of the Council webcast attributable to Facebook promotion of Council Meetings. Most have low view times as the user my not have found what they were looking for.
· Archive views where user went directly to website to view = represents views of Council Meeting archived webcasts that people have navigated to on their own (not driven by promotion).
· Archive views where user has found the content via Google search = represents views of Council Meeting archived webcasts that people have come to via a Google search.
30. A copy of the Webcasting Policy can be found at Attachment 6.
Business Ethics Policy
31. The Business Ethics Policy has been revised to include the following:
- Inclusion of key business principles;
- Updated to provide clear expectations to those businesses who work with Council;
- Minor administrative updates to outline clear consequences of non-compliances;
- Updated with current contact information;
- Updated to reference sponsorships will be undertaken in accordance with Council’s adopted Sponsorship and Donations Policy;
- Updated to provide specific contact details of Council’s public officer;
- General formatting, grammatical and editing amendments, including layout of document, capitalization of Councillors, Council and Code.
32. The PAC recommended the name be changed to reflect a Policy.
33. A copy of the Business Ethics Policy can be found at Attachment 7.
Public Interest Disclosures Policy
34. The Public Interest Disclosures Policy has been revised to include the following:
- The Parramatta LPP, ARIC and other advisory committees;
- Strengthened Council’s commitment to zero tolerance on fraud and corrupt behaviour;
- Council’s support and encouragement for staff to report wrongdoings and outline the protections of the PID Act;
- Clarity on what can be reported under the PID Act;
- Clarity on what may be seen as a breach of the GIPA Act;
- Clarity on the protections provided to disclosures made under the PID Act;
- The current roles of key persons within Council responsible for PID;
- When acknowledgements of PID disclosures will be made;
- Current organisation structure
- All relevant investigating authorities;
- When acknowledgements of PID disclosures will be made;
- General formatting, grammatical and editing amendments, including layout of document, capitalization of Councillors, Council and Code.
35. A copy of the Public Interest Disclosures Policy can be found at Attachment 8.
Councillors Workshop & Briefing Policy
36. The Councillors Workshop & Briefing Policy has been revised to include the following:
- Provisions on respect;
- Provisions for declaring conflicts of interests;
- Provisions for Chairing Workshops and Briefings;
- Minimum number of Councillors for a quorum;
- Provisions for remote attendance;
- Provisions for catering;
- Streamlined / simplified procedure on calling Workshops and Briefings.
37. A copy of the Councillors Workshop & Briefing Policy can be found at Attachment 9.
Legislative Compliance Policy
38. The Legislative Compliance Policy is a new policy that has been developed in response to the NSW Audit Office final management letter of 30 June 2018. The requirement for a policy was further reinforced by the Internal Audit Report – Legislative and Regulatory Compliance Report (May 2019) which stated:
”There is an absence of a formal Compliance Policy and Framework that document and guide Department Managers and their staff; with regard to the Council’s expectations in the management of compliance obligations; this is despite the fact that Legislative and Regulatory Compliance is acknowledged as a Key Strategic Risk.”
39. The report went on to recommend:
“R1. In line with better practice, a Compliance Policy and Framewrk document should be formalised and adopted by Council.”
40. The Policy has been developed to set in place Council’s commitment to a culture of compliance in line with the principles based on the Australian Standarsd AS/ISO 19600: 2015 Compliance Management Systems – Guidelines and Council’s Governance Framework.
41. A copy of the Legislative Compliance Policy can be found at Attachment 10.
42. Further reviews are being undertaken of the remaining policies listed above, and they will be presented to Council for consideration and approval prior to the end of the Council term.
43. Various Council business units are continuing to review and update policies and these policies will be brought to the PAC for consideration and recommendation to Council for approval in due course.
CONSULTATION & TIMING
Stakeholder Consultation
44. The following stakeholder consultation has been undertaken in relation to this matter:
|
Date |
Stakeholder |
Stakeholder Comment |
Council Officer Response |
Responsibility |
|
21 May 2020 and 25 June 2020 |
In-house Legal |
Minor drafting and comments provided for both policies |
Drafting and comments addressed in final versions |
Governance |
|
|
Communications Team |
No changes received |
N/A |
Governance |
|
3 September 2020 |
Leadership Team |
Questions on ICT role in webcasting requirements and implications of webcasting policy on current committees were asked. |
Questions were answered. |
Governance |
|
21 September 2020 |
Executive Team |
Approval received from all ET |
N/A
|
Governance |
Councillor Consultation
45. The following Councillor consultation has been undertaken in relation to this matter:
|
Date |
Councillor |
Councillor Comment |
Council Officer Response |
Responsibility |
|
30 November 2020 |
Council meeting feedback from Councillors |
Increase retention of webcasts of Council Meetings to a minimum of two (2) years, but for the term of Council |
Incorporated into the Webcasting Policy |
Governance |
|
16 March 2021 |
Policy Advisory Committee Meeting |
Feedback on the various policies provided for report back to the next meeting |
Comments and amendments have been incorporated into the policies |
Governance |
|
22 April 2021 |
Policy Advisory Committee Meeting |
Feedback on the various policies provided and policies now recommended to be reported to Council for approval |
Noted |
Governance |
|
31 May 2021 |
Policy Advisory Committee Meeting |
Feedback on the various policies provided and policies now recommended to be reported to Council for approval |
Noted |
Governance |
FINANCIAL IMPLICATION FOR COUNCIL
46. There are no financial implications for Council to approve new policies.
|
|
FY 20/21 |
FY 21/22 |
FY 22/23 |
FY 23/24 |
|
Operating Result |
|
|
|
|
|
External Costs |
|
|
|
|
|
Internal Costs |
|
|
|
|
|
Depreciation |
|
|
|
|
|
Other |
|
|
|
|
|
Total Operating Result |
Nil |
|
|
|
|
|
|
|
|
|
|
Funding Source |
|
|
|
|
|
|
|
|
|
|
|
CAPEX |
|
|
|
|
|
CAPEX |
|
|
|
|
|
External |
|
|
|
|
|
Internal |
|
|
|
|
|
Other |
|
|
|
|
|
Total CAPEX |
Nil |
|
|
|
|
|
|
|
|
|
|
Funding Source |
|
|
|
|
Patricia Krzeminski
Governance Manager
Paul Perrett
Chief Financial Officer
Michael Tzimoulas
Executive Director Corporate Services
Brett Newman
Chief Executive Officer
|
1⇩ |
Governance Framework |
16 Pages |
|
|
2⇩ |
Fraud & Corruption Prevention Policy |
9 Pages |
|
|
3⇩ |
Complaints Handling Policy |
13 Pages |
|
|
4⇩ |
Gifts and Benefits Policy |
13 Pages |
|
|
5⇩ |
Affixing the Council Seal Policy |
3 Pages |
|
|
6⇩ |
Webcasting Policy |
4 Pages |
|
|
7⇩ |
Business Ethics Policy |
10 Pages |
|
|
8⇩ |
Public Interest Disclosures Policy |
23 Pages |
|
|
9⇩ |
Councillors Workshop & Briefing Policy |
6 Pages |
|
|
10⇩ |
Legislative Compliance Policy |
13 Pages |
|
REFERENCE MATERIAL
ITEM NUMBER 12.3
SUBJECT FOR APPROVAL: 2021 Community Grants
REFERENCE F2021/00521 - D07981436
REPORT OF Community Grants Officer
PURPOSE:
To seek Council’s endorsement of the proposed funding allocations under the 2021 City of Parramatta Community Grants annual round.
(a) That Council adopts the expenditure recommended by the Councillor Grants Committee for the 2020-2021 Community Grants as summarised in Attachment 3.
(b) That Council endorses a creative skills development grant offer of $12,000 being made to one unsuccessful applicant in the Creative Fellowship category identified in Attachment 3 and delegates authority to the Director Parramatta Artist Studios to disburse funds to those who meet the requirements detailed in paragraph 12 of this report.
(c) That Council notes the status of grants made in the quarterly Community Grants program and Parramatta Representative Sports Grant as summarised in Attachment 2.
(d) That $40,000 of unallocated funds from the 2021 Community Grants budget be rolled over to the 2021/2022 Financial Year Community Grants budget, with at least $10,000 being allocated to the Representative Sports Grant program.
(e) Further, that Council notes that a further report will follow with the results of the review of the Sport and Recreation Grants and Representative Sports Grant categories.
BACKGROUND
1. Applications for the 2021 annual round of the City of Parramatta Council’s Community Grants opened on 1 February 2021 and closed at 4pm on 22 February 2021. The application and assessment period were conducted within the requirements of the City of Parramatta Grants and Donations Policy, adopted in December 2016.
2. At its meetings of 18 December 2017 and 8 April 2019, Council established a Councillor Grants Committee to oversee the grants assessment process and to expedite the consideration of grants prior to the May Council meeting. The members of the current Councillor Grants Committee are Deputy Lord Mayor Councillor M Garrard and Councillors P Bradley, Dr P Prociv, S Pandey, B Tyrrell, L Wearne and M Zaiter.
3. The total pool of funds available for the 2021 Community Grants Program is $490,000. This includes $40,000 allocated to the Small Grants Fund and $30,000 to the Sport and Recreation Fund, which are allocated through a separate quarterly process. This total pool also includes $20,000 through the Representative Sports Grant, which is assessed through a separate process as applications are received.
4. As resolved by Council at its meeting of 17 December 2018, the following grant categories were offered in the annual round of the 2021 Community Grants Program:
|
Category |
Funding pool |
Funding cap |
Time frame |
|
Community Capacity Building Grants |
$225,000 |
$10,000 Additional funds can be applied for to a limit of $20,000 |
Annual round |
|
Growing Social Enterprise Grants |
$75,000 |
$25,000 |
Annual round |
|
Creative Project Leveraging Fund |
$60,000 |
$20,000 |
Annual round |
|
Parramatta's Heritage and Stories Research Fund |
$20,000 |
$5,000 |
Annual round |
|
Creative Fellowship Fund |
$20,000 |
One Fellow |
Annual round |
|
Categories not in the annual round |
|||
|
Small Grants Fund |
$40,000 |
$2,000 |
Quarterly round |
|
Parramatta Sport & Recreation Grants |
$30,000 |
$2,000 |
Quarterly round |
|
Parramatta Representative Sport Grants (50% of participant expenses up to cap) |
$20,000 |
$1,000 |
Open all year |
5. Council received a total of fifty-three eligible applications in the annual application round, with the total amount of funding sought across all categories being $787,101.73. All applications are listed in Attachment 1.
6. Across the 2020/21 Financial Year, in the quarterly Small Grants programs and Representative Sport Grants, Council has received thirty-one applications for funds. Eleven of these applications have been funded through the established delegation to the Executive Director Community Services. A further fourteen applications from the last quarter are pending assessment. The successful grant recipients are detailed in Attachment 2.
7. At its meeting of 30 November 2021, Council resolved for a review to be conducted into the Sport and Recreation Grant and Representative Sports Grant categories.
ISSUES/OPTIONS/CONSEQUENCES
8. All grant applications received had their eligibility determined and were then assessed by category-specific assessment panels. Panel members have been drawn from the Community Capacity Building, City Animation, Cultural Heritage and Visitor Services, and Recreation Programs and Facilities teams as well as external social enterprise experts. Recommendations for funding as determined by these panels are provided in Attachment 3.
9. All applications were presented to the Councillor Grants Committee at its meetings on 4 May 2021 and 24 May 2021. Upon the review of the Councillor Grants Committee, they have recommended thirty applications, representing a total disbursement of $385,725.26. These amendments and associated conditions are reflected in Attachment 3.
10. In making these recommendations, unallocated funds in the Community Capacity Building and Cultural Heritage and Stories categories have been made available for additional recommendations in other categories.
11. In addition, the Councillor Grants Committee recommended that remaining unallocated funds be made available to one highly rated, yet unsuccessful applicant in the Creative Fellowship Fund. It is proposed that the same mechanism used in 2019 for an opportunity to assist local artists be utilised in order to protect the uniqueness and prestige of the one individual awarded the Creative Fellowship.
12. It is, therefore, recommended that Councillors endorse an offer of $12,000 being made to the applicant in in the Creative Fellowship for the purpose of funding a defined creative skills development activity to develop their professional creative practice. The applicant receiving this offer will need to submit a skill development proposal as part of their acceptance of the funding offer, which will be reviewed by the category’s assessment panel. It is proposed that the Director of the Parramatta Artist Studios be delegated to confirm that the requirements of this offer have been met before funds are disbursed. This process will ensure sound oversight of this valuable funding opportunity within a reasonable timeframe prior to the end of financial year. It is recommended that receiving this $12,000 creative skills development grant not affect recipients’ eligibility to apply for the Creative Fellowship in future years.
13. The Community Capacity Building team will continue its Grants Support and Monitoring Program to ensure the best possible outcomes from funded projects and across the whole grants program. Each recipient is allocated a Support Person from the Community Capacity Building, City Animation, Cultural Heritage and Visitor Services, or the Recreation Programs and Services teams to ensure there is ongoing communication and collaboration between successful applicants and Council. Equally, unsuccessful applicants are also assigned a Support Person to provide feedback and identify other funding opportunities.
14. The monitoring program requires grant recipients to provide a progress report either at 6 months or halfway through their project. This is in addition to a written final report and a financial acquittal report at the completion of the project. Acquittal reports provide feedback on the outcomes achieved in the project.
15. At its meeting of 24 May 2021, the Councillor Grants Committee discussed the review of the Sport and Recreation Grant and Representative Sports Grant categories. A further report will be forthcoming on the outcome of this review with recommended changes for future years. With an unallocated budget remaining in this financial year’s budget, the Committee has noted a desire to allocate at least $10,000 to the Representative Sports Grant category.
CONSULTATION & TIMING
16. As previously indicated, the Council meeting of 17 December 2018 resolved to establish a Councillor Grants Committee to oversee the grants process and to expedite the consideration of grants prior to being presented at the May/June Council meeting.
17. The 2021 annual round of the City of Parramatta Community Grants was administered as per the Grants and Donations Policy, which ensures grants programs follow best principles of grant-making and are delivered in an efficient and ethical manner.
18. Applications for the 2021 round of the City of Parramatta Community Grants opened on 1 February 2021 and closed at 4pm on 22 February 2021.
19. Potential applicants were supported by the Community Capacity Building team, who promoted the grants through numerous networks and advertising. The team also held online information sessions and in January and February 2021.
20. All grant categories were supported by cross unit promotion and advertisement strategies, including:
a. Email promotion to community contacts and subscribed newsletters notifying of available funding opportunities. This includes Council networks plus the 1,647 subscribers on the Active Parramatta list, and the 2,419 contacts on the Community Connective Funding e-News.
b. City of Parramatta Council’s Community Grants webpage, providing information on upcoming grant rounds.
c. Council’s social media channels on Facebook and LinkedIn.
Stakeholder Consultation
21. The following stakeholder consultation has been undertaken in relation to this matter:
|
Date |
Stakeholder |
Stakeholder Comment |
Council Officer Response |
Responsibility |
|
January 2021-March 2021 |
Potential applicants |
Information sessions held and questions asked about grants process |
Support provided as requested and as appropriate |
Community Grants Officer |
|
March 2021 |
Finance Team |
Two members from the Finance team conducted financial due diligence of the supporting documents provided by applicants. The outcome of these reviews was provided to the Councillor Grants Committee. |
Recommendations of the Councillor Grants Committee took the results of due diligence checks into consideration. |
Community Grants Officer |
Councillor Consultation
22. On 30 March 2021, reports for each funding category in the annual grant round was sent to the Councillor Grants Committee via email and through an upload to the Councillor iPad network. Reports included the following information:
|
Category-wide Information |
Number of applications received, amount of money requested, applications recommended, and amount of money allocated. |
|
Application Information |
Applicant name, project title, total amount requested, brief project description and organisation description. |
|
Assessment Information |
Final ranking and score, assessment panel comment, conditions if funded, project locality, and alignment with City of Parramatta’s priorities. Results of financial due diligence also shared. |
|
Average Application Score |
The assessment panel’s average score under each assessment criteria. |
23. The following Councillor consultation has been undertaken in relation to this matter:
|
Date |
Councillor |
Councillor Comment |
Council Officer Response |
Responsibility |
|
4 May 2021 |
Clrs Garrard, Bradley, Pandey, Prociv, Tyrrell and Wearne. Apology noted by Clr Zaiter |
Questions of specific applications taken on notice. Each category’s recommendations discussed and confirmed, subject to questions on notice feedback. |
Undertook to respond to questions by 24 May 2021. |
Group Manager Social and Community Services |
|
24 May 2021 |
Clrs Garrard, Bradley, Pandey, Prociv, Tyrrell and Wearne. Apology noted by Clr Zaiter |
Responses to follow-up actions reviewed and recommendation confirmed. Request for unallocated funds to be held over. Review of sport focused categories discussed in detail. $10,000 of unallocated funds from this year will benefit the representative category in the next year. |
Finalised recommendations to be reported to Council. Officers will provide follow-up advice on sports focused categories prior to a Council Report being presented to Council. |
Group Manager Social and Community Services |
24. A presentation ceremony to award grants to successful recipients will be arranged in consultation with the Lord Mayor and Councillor support staff. Invitations will be sent to successful recipients once arrangements have been made. It is anticipated that this event will be in the first two weeks of July 2021, subject to Covid-19 government health orders. All Councillors are invited to attend.
LEGAL IMPLICATIONS FOR COUNCIL
25. There are no legal implications as a result of this report. As per the Grants and Donations Policy, all recipients need to sign a Funding Agreement prior to funds being distributed. Funding Agreements include requirements around reporting and consequences for non-compliance.
FINANCIAL IMPLICATIONS FOR COUNCIL
26. The Councillor Grants Committee considered the amount of unallocated funds remaining in the 2020/2021 budget. The Committee has recommended that $40,000 be carried over to the Community Grants budget in 2021/2022. The Committee has noted that at least $10,000 of this should be allocated to the Representative Sports Grants category. This will be further discussed in a future Council report.
|
|
FY 20/21 |
FY 21/22 |
FY 22/23 |
FY 23/24 |
|
Operating Result |
|
|
|
|
|
External Costs |
Nil |
|
|
|
|
Internal Costs |
-40,000 |
40,000 |
|
|
|
Depreciation |
|
|
|
|
|
Other |
|
|
|
|
|
Total Operating Result |
-40,000 |
40,000 |
|
|
|
|
|
|
|
|
|
Funding Source |
General Fund |
General Fund |
|
|
|
|
|
|
|
|
|
CAPEX |
|
|
|
|
|
CAPEX |
|
|
|
|
|
External |
|
|
|
|
|
Internal |
|
|
|
|
|
Other |
|
|
|
|
|
Total CAPEX |
Nil |
Nil |
Nil |
Nil |
|
|
|
|
|
|
|
Funding Source |
|
|
|
|
Janice Emmerton-Didlick
Community Grants Officer
Rodrigo Gutierrez
Community Capacity Building Manager
David Moutou
Group Manager Social and Community Services
Paul Perrett
Chief Financial Officer
Jon Greig
Executive Director Community Services
Brett Newman
Chief Executive Officer
|
Attachment 1 - All applications received in the annual round of the 2021 Community Grants Program (confidential) (confidential) |
3 Pages |
|
|
|
2⇩ |
Attachment 2 - Current status of the Quarterly Grants program in 2020 21 Financial Year |
4 Pages |
|
|
3⇩ |
Attachment 3 - Grant recommendations 2021 Community Grants Program - sorted by applicant (alphabetical order) |
3 Pages |
|
REFERENCE MATERIAL
|
Item 12.3 - Attachment 2 |
Attachment 2 - Current status of the Quarterly Grants program in 2020 21 Financial Year |



|
Attachment 3 - Grant recommendations 2021 Community Grants Program - sorted by applicant (alphabetical order) |


ITEM NUMBER 12.4
SUBJECT FOR APPROVAL: Major Projects Advisory Committee (MPAC) Membership
REFERENCE F2014/00413 - D08036731
REPORT OF Business Governance Officer
PURPOSE:
To extend the membership of a current Major Projects Advisory Committee (MPAC) member.
To open an expression of interest for the appointment of the vacant position in the Major Projects Advisory Committee (MPAC) and to appoint an Evaluation Panel.
(a) That Council extend the membership of Gavin Zimmerle until 1 September 2024.
(b) That Council approve an expression of interest for the appointment of the vacant position in the Major Projects Advisory Committee (MPAC).
(c) That Council approve the appointment of an evaluation panel to assess the expressions of interest, consisting of:
1 The Chief Executive Officer (CEO)
2 Executive Director Property & Place
3 Acting Chair of MPAC, Gavin Zimmerle
4 Group Manager Property Development
5 Executive Director Community Services (Independent)
(d) Further, that a report be submitted to Council upon the completion of the expression of interest period for consideration of the Evaluation Panel’s recommendations.
BACKGROUND
1. Council, in 2012, established a Major Projects Advisory Committee (MPAC).
2. MPAC is an advisory committee that provides Council independent assurance in relation to risk identification and risk management (as a property owner and not a statutory authority) for any critical, significant or major property projects involving Council that are referred to MPAC by Council or the Chief Executive Officer ( being “Major Projects”).
3. Current members are:
|
Member |
Membership valid to: |
|
Gavin Zimmerle |
1 September 2021 |
|
Charles Fortin |
1 August 2022 |
4. The resignation of Michael Filo in late 2020 has resulted in a vacancy.
ISSUES/OPTIONS/CONSEQUENCES
5. The MPAC Charter (Attachment 1) stipulates that membership comprise of a minimum of three (3) independent external members (MPAC Members) and the composition of members will be made up of the following relevant qualifications and expertise:
a. Property development and land economics;
b. Commercial arrangements between public and private sectors, preferably in property development or major assets; and
c. Risk management in property development
6. The MPAC Charter stipulates that new MPAC members are to be appointed by Council following an expression of interest process.
7. The MPAC Charter stipulates Council is to convene a committee who will be responsible for coordinating the selection process, conducting interviews, and recommending a preferred candidate. The committee may include the current Chair of MPAC or any other MPAC member delegated by the CEO.
8. New MPAC Members may be appointed for an initial period not exceeding three (3) years after which time they will be eligible for extension or re-appointment, provided that the MPAC Members provide details of their qualifications and experience so that those details can be considered by Council to ensure they remain relevant to Council’s requirements.
9. Existing MPAC members may receive an extension of their membership or be re-appointed. Council may choose to conduct an expression of interest to extend or re-appoint an existing member. If Council chooses to conduct an expression of interest for the position of the existing member, the member must partake in the expression of interest to be considered for reappointment.
10. It is recommended that Gavin Zimmerle’s membership be directly extended for a further period of three (3) years without an expression of interest process being conducted to allow for continuity and a smooth transition of the administration of MPAC.
11. Mr Zimmerle is a qualified lawyer and senior property executive with over 20 years’ experience in real estate advisory, site acquisition and disposals, residential development, strategy, risk mitigation and law. Mr Zimmerle’s experience demonstrates he has qualifications or expertise in all three categories required by the MPAC Charter to be eligible as a member.
12. It is recommended that an expression of interest be undertaken for the vacant position in line with the anticipated timeframe below, to provide sufficient time for Council and staff to undertake a transparent and collaborative process:
|
Item |
Detail |
Date |
|
1 |
EOI Release Date |
17 June 2021 |
|
2 |
EOI Closing Date |
2 July 2021 |
|
3 |
Evaluation of EOIs |
5 to 9 July 2021 |
|
4 |
Conduct Interviews |
w/c 14 July 2021 |
|
5 |
EOI evaluation report completed, and recommendation made |
20 July 2021 |
|
6 |
Council report recommending appointment |
9 August 2021 |
|
7 |
Contract starts |
1 September 2021 |
13. It is recommended that an Evaluation Panel be comprised for the assessment of members to MPAC, to review and conduct necessary interviews of the relevant professionals. The Evaluation Panel is proposed to comprise of the following:
a. The Chief Executive Officer (CEO)
b. Executive Directory Property & Place
c. Acting Chair of MPAC, Gavin Zimmerle
d. Group Manager Property Development
e. Executive Director Community Services (Independent)
14. A report recommending the appointment of members to MPAC will be presented to Council for endorsement following the assessment process.
CONSULTATION & TIMING
Stakeholder Consultation
15. The following stakeholder consultation has been undertaken in relation to this matter:
|
Date |
Stakeholder |
Stakeholder Comment |
Council Officer Response |
Responsibility |
|
5/5/2021 |
Gavin Zimmerle |
Expressed his willingness to continue as a member of MPAC for a further three years |
Noted |
Business Governance Officer |
Councillor Consultation
16. The following Councillor consultation has been undertaken in relation to this matter:
|
Date |
Councillor |
Councillor Comment |
Council Officer Response |
Responsibility |
|
N/A |
|
|
|
|
LEGAL IMPLICATIONS FOR COUNCIL
17. There are no legal implications associated with this report.
FINANCIAL IMPLICATIONS FOR COUNCIL
18. Costs associated with the EOI process are minimal and budgeted for within approved budget.
|
|
FY 20/21 |
FY 21/22 |
FY 22/23 |
FY 23/24 |
|
Operating Result |
|
|
|
|
|
External Costs |
|
|
|
|
|
Internal Costs |
|
|
|
|
|
Depreciation |
|
|
|
|
|
Other |
|
|
|
|
|
Total Operating Result |
Nil |
|
|
|
|
|
|
|
|
|
|
Funding Source |
|
|
|
|
|
|
|
|
|
|
|
CAPEX |
|
|
|
|
|
CAPEX |
|
|
|
|
|
External |
|
|
|
|
|
Internal |
|
|
|
|
|
Other |
|
|
|
|
|
Total CAPEX |
Nil |
|
|
|
|
|
|
|
|
|
|
Funding Source |
|
|
|
|
19. The approval of a third member in a future report will have the financial implication as set out in the fee schedule of the Service Agreement at page 11 in Attachment 2, which is within approved budget.
Sahar Shahin
Business Governance Officer
Patricia Krzeminski
Governance Manager
Paul Perrett
Chief Financial Officer
Bryan Hynes
Executive Director Property & Place
Brett Newman
Chief Executive Officer
|
1⇩ |
MPAC Charter |
9 Pages |
|
|
2⇩ |
MPAC Service Agreement |
14 Pages |
|
REFERENCE MATERIAL
Council 15 June 2021 Item 15.1
ITEM NUMBER 15.1
SUBJECT FOR APPROVAL: Little India Business Reference Group Update
REFERENCE F2021/00521 - D08040388
REPORT OF Acting Group Manager, City Experience
PURPOSE:
To provide an update on the outcomes of the Little India Reference Group including provision of meeting minutes.
(a) That the minutes of the Little India Reference Group meetings be noted.
(b) That Council endorse the updated Terms of Reference, including updating the maximum number of members to eleven (11).
(c) That Council endorse the continuation of the Harris Park Business Reference Group for a further six (6) month period.
(d) That Council approve the use of Little India to a defined trading area of Marion St, Wigram St and Station St East in Harris Park, for both Local Businesses and Council Officers to run limited promotional and marketing activity relating to the defined trading area.
i. Council will provide guidelines for this purpose.
ii. Council will review the success of the use of Little India after 6 months and provide Council with an update and further recommendation.
(e) Further, that Council review the implementation of the Reference Group after 12 months’ of operation and provide Council with an update and further recommendation.
BACKGROUND
1. At the Council meeting of 13 July 2020, Council resolved:
(a) That Council support the establishment of the Little India Harris Park Reference Group (Reference Group) to position Harris Park as a destination of choice with a unique food and cultural offering to deliver economic, cultural and marketing benefits to local businesses and the City of Parramatta.
(b) That the Reference Group be established as an informal committee, independent of Council, with leadership and secretariat support provided by Council through Council’s City Engagement and Experience Directorate.
(c) That the composition of the Reference Group includes one representative (being the President) from each formally established and active Harris Park business association (up to 4 representatives), the Lord Mayor, Councillor Pandey or Councillor Tyrrell as the Councillor representative, up to three (3) Rosehill Ward Councillor representatives, and up to two (2) Council Officer representatives.
(d) That Council endorse the Terms of Reference for the Reference Group outlined in Attachment 1 of this report.
(e) That following the establishment of the Reference Group, all future Little India Harris Park destination programs and projects to be delivered in Harris Park, such as destination marketing campaigns and programs, community events and festivals, precinct activation initiatives, and business to business programs, are considered and endorsed by the Reference Group, to ensure a coordinated approach to the positioning of Harris Park as a unique destination to be known as “Little India”, in the City of Parramatta.
(f) Further, that the minutes of the Reference Group be reported to Council within six (6) months.
2. In the first 6 months of operation, three (3) Reference Group meetings have taken place. Minutes are provided in Attachment 1 to 3 of this Report. Meetings were held on the following dates:
a. 13 October 2020
b. 24 November 2020 (meeting repeated on 8 December 2020)
c. 30 March 2021
3. The Reference Groups’ membership was endorsed at the Council meeting of 13 July 2020. At the Reference Group meeting of 13 October 2020, it was moved that one additional external representative be allowable and the maximum total of members increase to eleven (11). Consequently, amendments have been made to the Membership section of the Terms of Reference, with the updated document provided in Attachment 4 of this Report for endorsement.
4. The current Reference Group membership includes:
a) Up to five (5) External Representatives:
(i) Harris Park Business Forum, Mahesh Raj
(ii) Harris Park Community Centre, Patrick Soosay
(iii) Little India Australia, Gurmeet Tuli
(iv) Little India Harris Park Business Association, Sanjay Deshwal
(v) Parramatta Chamber of Commerce, Schon Condon / Roy Halabi
b) The Lord Mayor or his delegated Councillor representative:
(i) Cr Bob Dwyer, Lord Mayor, or
(ii) Cr Bill Tyrrell or Cr Sameer Pandey
c) Up to three (3) Rosehill Ward Councillors:
(i) Cr Steven Issa
(ii) Cr Patricia Prociv
(iii) Cr Andrew Wilson
d) Two (2) Council Officer representatives.
ISSUES/OPTIONS/CONSEQUENCES
5. At the Reference Group meetings, a number of Council-led initiatives were discussed including the Go Local campaign, Gift Card initiative and Community Events Grants. Reference Group members were encouraged to distribute information about these initiatives to encourage local business participation.
6. As an outcome of the Reference Group meetings, the use of the name Little India to promote Harris Park was discussed and it was agreed that Council consult with Harris Park businesses and community directly to provide feedback regarding the ‘Little India’ proposal from Thursday 4 March 2021 until 9am on Tuesday 23 March 2021.
7. Forty (40) businesses were consulted face-to-face and community feedback was provided via three (3) methods including an online survey, a quick poll and a comments board, hosted on Council’s engagement platform ‘Participate Parramatta’.
8. During the consultation period 521 online surveys were completed, 23 votes were received on the quick poll and the project page on Participate Parramatta was viewed 3,060 times by 1,798 people.
9. The consultation was specifically targeted the suburb of Harris Park however our analysis shows that responses were from a range of suburbs across Sydney with the majority being received from suburbs within the Parramatta LGA, followed by neighbouring LGA’s such the Hills, Blacktown, Liverpool, Camden and Campbelltown.
10. The consultation was widely promoted including:
a) All Harris Park properties notified via letterbox drop (approx. 2,400)
b) A social media campaign targeting Harris Park reached 4,103 people
c) Via the 40 businesses consulted face-to-face
d) Posters distributed to businesses and placed on street poles in the Harris Park town centre
e) The Harris Park Reference Group were notified
11. Key findings from the community via the online survey include:
a) 67% supported the name ‘Little India’ to promote all of Harris Park
a) 17% supported the name to be used to promote only Wigram Street
b) 16% did not support the name ‘Little India’ being used
12. Key findings from the business consultation include:
a) 58% supported the name 'Little India’ to promote all of Harris Park
b) 23% supported the name 'Little India' to promote only Wigram Street
c) 18% did not support the name 'Little India' being used
d) 3% were unsure
13. A quick poll was also provided with the results indicating the majority of people supported the proposal (62%).
14. While the survey and poll were in favour of the proposal for “Little India” to be used to promote the whole of Harris Park, there were a proportion of people who shared concern over its use for the whole suburb as it did not recognise the multiculturalism and heritage of the area.
15. Taking into account the consultation and community feedback, it is recommended that the use of “Little India” should be limited to a defined trading area of Marion Street, Wigram Street and Station Street East where the related businesses operate.
16. The following map defines this area:

17. In order to use the term “Little India” to promote Marion Street, Wigram Street and Station Street East in Harris Park, Council will provide businesses a strict communication and campaign framework to ensure its appropriate use, consistency of application and protect the City Brand equity.
18. Specific guidelines will be developed to provide all visual identity components such as but not limited to fonts, colour palette, grids and templates and icons; taglines and copy themes that addresses the core message of the initiative; and the hierarchy of the City Brand which will endorse the entire campaign.
19. Council may use existing street poles in Harris Park to promote “Little India”. It is proposed that branded street banners be produced and installed at times when the street poles are not in use for other events or initiatives.
20. By promoting this defined precinct as “Little India” Council will deliver a coordinated approach to driving Little India at Harris Park as a destination as articulated in the City of Parramatta Destination Management Plan and as a key focus area for the Parramatta Night City Framework. It also provides a coordinated approach to cultural events and festivals run in Harris Park and contributes to delivering one of the 3 key communications pillars of the City Brand Strategy - Fascinating Mosaic.
CONSULTATION & TIMING
Stakeholder Consultation
21. The following stakeholder consultation has been undertaken in relation to this matter:
|
Date |
Stakeholder |
Stakeholder Comment |
Council Officer Response |
Responsibility |
|
March 2021 |
Local Business and Community |
As outlined in points 5-13 of this Report. |
Response to consultation was strong and provided clear findings. |
City Engagement and Experience |
|
13/10/20 24/11/20 (8/12/20) 30/03/21
|
Members at Reference Group meetings |
As per minutes attached to this Report |
N/A |
City Engagement and Experience |
Councillor Consultation
22. The following Councillor consultation has been undertaken in relation to this matter:
|
Date |
Councillor |
Councillor Comment |
Council Officer Response |
Responsibility |
|
13 July 2020 |
Council meeting |
Resolution #2812 |
Proceeded to establish the Reference Group membership and meetings |
City Engagement and Experience |
|
11 March 2021 |
Rosehill Ward briefing |
|
Presented an update on the Harris Park Reference Group and consultation activity |
City Engagement and Experience |
|
13/10/20 24/11/20 (8/12/20) 30/03/21
|
Attendees at Reference Group meetings |
As per minutes attached to this Report |
N/A |
City Engagement and Experience |
LEGAL IMPLICATIONS FOR COUNCIL
23. There are no legal implications for Council associated with this Report.
FINANCIAL IMPLICATIONS FOR COUNCIL
24. Continuation of the Reference Group for another 6-months as well as the proposed production and installation of street banners is provided for within the current City Engagement and Experience budget.
25. This includes $15,000 for the production and installation of street banners.
26. The table below shows no financial impacts on the budget arising from approval of this report.
|
|
FY 20/21 |
FY 21/22 |
FY 22/23 |
FY 23/24 |
|
Operating Result |
|
|
|
|
|
External Costs |
Nil |
Nil |
|
|
|
Internal Costs |
Nil |
Nil |
|
|
|
Depreciation |
Nil |
Nil |
|
|
|
Other |
Nil |
Nil |
|
|
|
Total Operating Result |
Nil |
Nil |
|
|
|
|
|
|
|
|
|
Funding Source |
|
|
|
|
|
|
|
|
|
|
|
CAPEX |
|
|
|
|
|
CAPEX |
|
|
|
|
|
External |
|
|
|
|
|
Internal |
|
|
|
|
|
Other |
|
|
|
|
|
Total CAPEX |
|
|
|
|
|
|
|
|
|
|
|
Funding Source |
|
|
|
|
Sophia Kouyoumdjian
Acting Group Manager, City Experience
Paul Perrett
Chief Financial Officer
Tamara Hitchcock
Acting Executive Director, City Engagement and Experience
Brett Newman
Chief Executive Officer
|
1⇩ |
HPRG minutes - 13 October 2020 |
2 Pages |
|
|
2⇩ |
HPRG Minutes - 24 November 2020 |
2 Pages |
|
|
3⇩ |
HPRG Minutes - 30 March 2021 |
2 Pages |
|
|
4⇩ |
HPRG Terms of Reference - amended June 2021 |
3 Pages |
|
REFERENCE MATERIAL
Thriving
15 June 2021
16.1 FOR APPROVAL: Better Neighbourhood Program 21/22 and 22/23... 216
16.2 FOR APPROVAL: 6&8 Parramatta Square - Part Closure of Darcy Street, Parramatta...................................................................................................... 247
Council 15 June 2021 Item 16.1
ITEM NUMBER 16.1
SUBJECT FOR APPROVAL: Better Neighbourhood Program 21/22 and 22/23
REFERENCE F2021/00521 - D08055394
REPORT OF Senior Project Officer Place Services
PURPOSE:
This report seeks endorsement for the projects to be delivered under the Better Neighbourhood Program in the 2021/22 and 2022/23 financial years. The report also presents the results of the 2020/21 Centres Review that have informed the proposed allocation of funding under the Better Neighbourhood Program.
(a) That Council approve the final list of projects for delivery within the approved budget for the Better Neighbourhood Program (BNP) in the 2021/22 and 2022/23 financial years (Attachment 1).
(b) That for centres where public domain is under private ownership, Council approve works to be carried out on private land for existing and proposed projects initiated under the BNP, including funding 30% of the total cost of the private works, to a maximum dollar value of $20,000 per rateable property, in alignment with the financial contribution model and maximum financial contribution threshold in Council’s endorsed Retail Frontage Improvement Program.
(c) That Council delegate authority to the Chief Executive Officer (CEO) to negotiate, finalise and execute agreements with private property owners for existing and proposed projects initiated under the BNP generally in accordance with the financial model set out in Recommendation (b).
(d) That Council delegate authority to the Chief Executive Officer (CEO) to negotiate, finalise and execute agreements with private property owners for existing and proposed projects initiated under the BNP for a proposed public funding contribution greater than the financial model set out in Recommendation (b), including up to 100% of public funding for works on private land in the following circumstances:
1 When works are proposed for three or more rateable properties at a single centre; or
2 For the installation of creative artworks; or
3 For works that improve disability access; or
4 When the private property owner(s) undertakes shopfront improvement works or commit to providing increased maintenance generally equivalent in cost of works to the financial model set out in Recommendation (b); or
5 For works on private land that constitute less than 10% of the overall cost of works; or
6 For works that are in the public interest, as evidenced by outcomes of site-specific community consultation.
(e) Further, that a report be presented to Council in accordance with Section 67(4) of the Local Government Act 1993 at the conclusion of the 2021-2023 Better Neighbourhood Program as outlined in Paragraph 15.
BACKGROUND
1. The Better Neighbourhood Program is a long-running and successful Council program that focuses on delivering capital upgrade improvements at local centres outside of the Parramatta CBD. The BNP commenced in 1999 and delivers improvements to centres to enhance the safety, vitality and economic prosperity of the area.
2. The biennial Centres Review provides Council with a bespoke, data-centric approach to placemaking and the management of centres through a clear evidence-based model underpinned by quantitative and qualitative datasets. This model continues to act as the primary mechanism to inform funding prioritisation for future works under the BNP as it distils the current and projected needs of existing and future communities across the LGA.
3. The 2020/21 Centres Review commenced in November 2020 and comprised three components;
a. A Community Voice Survey sought community input to evaluate the importance, frequency of use and perception of Council’s 51 local and neighbourhood centres
b. A comprehensive field audit of each centre conducted between 15 February 2021 - 30 April 2021 to identify, assess and document the existing built and natural character of each place; and
c. An asset condition assessment to geospatially identify and comment on the state of assets within the public domain over time. These assets include, but are not limited to, street furniture, drinking fountains, garbage bins, kerb ramps, car parks, amenities units (toilets) etc.
In addition to the aforementioned methods of primary data collection, the 2020/21 Centres Review also utilised closed-source data (Council’s ArcGIS portal) and open-source data (Transport for NSW timetabling) to enhance the multi-criteria analysis that enables Council to rank each Centre for funding prioritisation under the BNP.
4. The summarised Centres Review results table is provided in Attachment 2.
5. The Place Services team routinely engages with landowners and business owners to consider holistic improvements to local centres under the BNP. Each local centre is different, including some where the public domain is under private or shared ownership.
6. Any
agreement for upgrade of works on private land is required to comply with
Section 67 of the Local Government Act 1993, which states that Council is
required to charge an ‘approved fee’ for works undertaken on
private land, as outlined in Council’s Fees and Charges. At present,
Council’s Fees and Charges do not list an ‘approved fee’ for
common works completed within a BNP project, including, but not limited to
upgrades to paving and installation of street furniture. Moreover, a listing
within Council’s Fees and Charges is not appropriate for the BNP, as it
limits the ability to provide bespoke outcomes tailored to each centre and
developed as part of a local placemaking process.
7. In the alternative, a Council Resolution that lists the proposed fee to be charged is required before the works are carried out. This is what we are seeking under Recommendation (b) to (d).
8. The proposed fee to be charged is modelled off the terms of Council’s endorsed Retail Frontage Improvement Program (i.e. 30% of the cost of works up to a maximum $20k) as this is considered the most relevant adopted policy/program applying to the issue. Further, recommendation (d) lists further circumstances where a greater proportion of public funding may be appropriate, including scenarios where there may be difficulty obtaining agreement of various stakeholders, or where it may be within the public interest to do so.
9. In endorsing the terms set out in Recommendation (b), (c) and (d) which seeks to allow for the negotiation of terms with private landowners under one resolution to cover all current and future Better Neighbourhood Program projects, Council will be able to more rapidly deliver BNP projects. Consultation will continue to occur with Ward Councillors in regular briefings.
ISSUES/OPTIONS/CONSEQUENCES
10. On 13 March 2017, Council endorsed a revised Centres Review methodology and criteria to prioritise centres and neighbourhoods for BNP funding. That report noted that the criteria for the Centres Review will be iterative and updated when required. The 2020/21 Centres Review saw the creation of three (3) additional criteria to allow for a more thorough analysis of the data and to better reflect the overall character, condition and importance of each Centre. The additional criteria are as follows:
a. Public Domain Condition
b. Street Activity, and
c. Visitation
11. The full set of criteria used for the 2020/21 Centres Review multi-criteria analysis is provided in Attachment 3.
12. A summary of the data is presented in the results table (Attachment 2) and includes comments on the rationale for which centres have been selected for funding.
13. Attachment 1 lists the proposed BNP projects for 2021/22 and 2022/23 financial years following ward Councillor consultation and identifies the proposed scope for identified projects. This scope is subject to refinement following further community consultation and validation of the needs of each centre, pursuant to Council’s routine place-making practice.
14. The proposed project list includes capital upgrade works, as well as activations and economic development opportunities. These projects will be delivered in partnership with relevant Council Directorates and in line with Council’s endorsed strategies and programs.
15. If work is carried out on private land it is a requirement of section 67(4) Local Government Act 1993 that a report of work is given at the next meeting of council specifying:
• the person for whom the work was carried out
• the nature of the work
• the type and quantity of materials used
• the charge made for those materials
• the total of the number of hours taken by each person who carried out the work
• the total amount charged for carrying out the work (including the charge made for materials)
• the reason for carrying out the work.
It is proposed that a report of work is received by Council at the conclusion of the 2021– 2023 Better Neighbourhood Program to outline all works on private land that occurred as a part of the program.
CONSULTATION & TIMING
Stakeholder Consultation
16. As part of the biennial Centres Review, City of Parramatta conducted a study on the value of the 51 local and neighbourhood centres within the LGA. The Community Voice Survey serves as an important source for community sentiment data and ensures Council continues to deliver projects in line with community expectation and need.
17. To support participation in the Community Voice Survey, community members could have their say for a period of four (4) weeks from 8 February to 8 March 2021 via the following engagement activities:
|
Date |
Engagement Activity |
Summary of engagement |
Engagement reach |
|
08.02.21 – 08.03.21 |
Participate Parramatta engagement portal |
The project was featured on the platform during the consultation period, resulting in 4,866 views during the consultation period. The page included the following: · Project background · Online survey link (via button) · Social map providing locations of the centres · Gallery of local centres up for review · Contact details for the Place Services Project team |
· 4,866 page views |
|
Survey Shaper |
The Community Voice Survey was hosted on the research platform Survey Shaper. |
· 4,077 survey starts · 1,318 survey participants · 4,264 survey responses sharing feedback on Couincil’s 51 local and neighbourhood centres · 973 participants who opted into the gift card draw
|
|
|
Social media channels |
The opportunity to provide feedback was presented to 53,153 social media followers and reached approximately 35,578 people, cumulating in 2,649 clicks through to the project page. |
· 10 engagements from an organic post via the Participate Parramatta Page · 14 engagements from an organic post via the Active Parramatta Page · 2,792 engagements from a paid campaign via City of Parramatta Facebook page · 100 engagements from an organic post via the City of Parramatta Facebook page · 24 engagements from an organic post via the City of Parramatta Twitter page · 251 engagements from an organic post via the City of Parramatta Instagram page. |
|
|
Electronic Direct Mails (EDM) |
Via four (4) EDM’s, over 72,200 received notification of the opportunity to give feedback. The EDM’s included: · Participate Parramatta Research Panel announcement · ePulse Newsletter · Community Connective Newsletter · Parramatta Open Space and Recreation Newsletter |
· 3,691 unique opens from the City Engagement: Panel · 8,071 unique opens from the ePulse Newsletter · 457 unique opens from the Community Connective · 1,228 unique opens from the Parramatta Open Space and Recreation Newsletter |
|
|
A3 Corflute Signs |
60 ‘Have Your Say’ corflute signs were printed and installed within Council’s Centres with a QR code to direct participants to the survey. |
The QR code on the posters generated 385 scans. |
18. It is important to note that this engagement was live during the COVID-19 pandemic. As a result, no face-to-face engagement opportunities were provided. Nevertheless, the participation of 1,318 individual respondents is one of the larger response rates for recent Council consultation activities.
19. A summary of stakeholder consultation findings from the Community Voice Survey is captured in Attachment 4.
20. Consultation with Council’s Legal Services department was also undertaken, as evidenced in the table below:
|
Date |
Stakeholder |
Stakeholder Comment |
Council Officer Response |
Responsibility |
|
21.04.21
10.05.21
26.05.21 (All correspondence via email) |
Legal Services |
No suggested changes to the wording of the proposed resolution, Recommendation (c) to (e). |
Noted, Place Services to proceed with resolution for 14.06.21 Council Report. |
Place Services |
Councillor Consultation
21. The following Councillor consultation has been undertaken in relation to this matter:
|
Date |
Councillor |
Councillor Comment |
Council Officer Response |
Responsibility |
|
18.05.21 6:00pm – 7:30pm |
North Rocks Ward Councillors |
Councillors expressed support for proposed works within North Rocks Ward.
|
Place Services to proceed with identified projects as line items for delivery within Council’s Better Neighbourhood Program for 2021/22 and 2022/23 financial years. |
Place Services |
|
19.05.21 4:00pm – 5:20pm |
Dundas Ward Councillors (Cr Esber and Cr Garrard) |
Councillors expressed support for proposed works within Dundas Ward.
|
Place Services to proceed with identified projects as line items for delivery within Council’s Better Neighbourhood Program for 2021/22 and 2022/23 financial years. |
Place Services |
|
20.05.21 5:00pm – 6:00pm |
Parramatta Ward Councillors |
Councillors expressed support for proposed works within Parramatta Ward. |
Place Services to proceed with identified projects as line items for delivery within Council’s Better Neighbourhood Program for 2021/22 and 2022/23 financial years. |
Place Services |
|
20.05.21 via email |
Rosehill Ward Councillors |
No response received. |
Place Services to proceed with identified projects as line items for delivery within Council’s Better Neighbourhood Program for 2021/22 and 2022/23 financial years. |
Place Services |
|
25.05.21 3:30pm – 4:30pm |
Epping Ward Councillors (Cr Tyrrell and Cr Weane) |
Councillors generally supportive of the use of BNP funds for streetscape upgrades and an activation program within Epping Town Centre. |
Place Services to allocate the entire Epping Ward portion of BNP funding to the planning and delivery of short and medium term activation and capital upgrades in the Epping Town Centre. |
Place Services
|
LEGAL IMPLICATIONS FOR COUNCIL
22. If resolved, Place Services will not be required to seek separate resolutions of the full Council each time works are proposed on private land. This will ensure Council is compliant with Section 67 of the LG Act.
23. In addition, Place Services will be required to detail all agreements made in a report to Council when seeking endorsement of the 2023/24-2024/25 Better Neighbourhood Program.
FINANCIAL IMPLICATIONS FOR COUNCIL
24. A total funding amount of $3,200,000 has been allocated under the BNP over the next two financial years. This includes CAPEX of $400,000 in the exhibited draft FY 2021/22 budget and a further $2,800,000 CAPEX in the FY 2022/23 budget.
25. The allocated budget for Year 1 and Year 2 of the BNP differs from the previously adopted Delivery Program (2018-2021) Operational Plan and Budget 2020-21 (July 2020) which had allocated $800,000 for FY21/22 and $2,400,000 for FY22/23. The total budget of $3,200,000 for this program remains the same, however, it has been rephased in line with the anticipated delivery of Year 1 works.
26. The BNP is budgeted capital expenditure sourced from general revenue.
27. The funding allocation will see a smaller expenditure in Year 1 to accommodate for consultation and the development of concept and detailed design documentation. The remaining budget will be spent in the second year of the program, allowing for the construction of proposed capital works.
28. The table below summarises the financial impacts on the budget arising from approval of this report.
|
|
FY 20/21 |
FY 21/22 |
FY 22/23 |
FY 23/24 |
|
Operating Result |
|
|
|
|
|
External Costs |
|
|
|
|
|
Internal Costs |
|
|
|
|
|
Depreciation |
|
|
|
|
|
Other |
|
|
|
|
|
Total Operating Result |
Nil |
Nil |
Nil |
Nil |
|
|
|
|
|
|
|
Funding Source |
|
|
|
|
|
|
|
|
|
|
|
CAPEX |
|
|
|
|
|
CAPEX |
|
|
|
|
|
External |
|
|
|
|
|
Internal |
|
|
|
|
|
Other |
|
|
|
|
|
Total CAPEX |
Nil |
Nil |
Nil |
Nil |
|
|
|
|
|
|
|
Funding Source |
|
|
|
|
Michael Northey
Senior Project Officer Place Services
Bruce Mills
Group Manager Place Services
Paul Perrett
Chief Financial Officer
Ian Woodward
Group Manager Legal Services
Bryan Hynes
Executive Director Property & Place
Brett Newman
Chief Executive Officer
|
1⇩ |
Attachment 1: Proposed Better Neighbourhood Program Projects 2021/22 and 2022/23 |
2 Pages |
|
|
2⇩ |
Attachment 2: 2020/21 Centres Review Results Table |
1 Page |
|
|
3⇩ |
Attachment 3: 2020/21 Centres Review Criteria |
10 Pages |
|
|
4⇩ |
Attachment 4: Community Voice Survey Findings |
9 Pages |
|
REFERENCE MATERIAL
|
Item 16.1 - Attachment 1 |
Attachment 1: Proposed Better Neighbourhood Program Projects 2021/22 and 2022/23 |

ITEM NUMBER 16.2
SUBJECT FOR APPROVAL: 6&8 Parramatta Square - Part Closure of Darcy Street, Parramatta
REFERENCE F2021/00521 - D08064738
REPORT OF Development Manager
PURPOSE:
To close part of Darcy Street, Parramatta to allow for the orderly development of 6 & 8 Parramatta Square.
(a) That Council approve permanently closing part of Darcy Street, Parramatta, shown as Lot 131 coloured blue on Attachment 1, in accordance with Part 4 Division 3 of the Roads Act 1993.
(b) That Council approve to classify the portion of Darcy Street being closed, shown as Lot 131 coloured blue on Attachment 1, as operational upon formal gazettal of the road closure.
(c) Further, that Council delegate authority to the Chief Executive Officer to sign all documentation, including but not limited to land owner’s consent, in connection with this matter.
BACKGROUND
1. On 17 December 2018, Walker Corporation (Walker) obtained consent under DA/47/2018 for the 6&8 PS commercial tower (6&8 PS DA). This included a portion of the 6&8 PS building - the Darcy Street pedestrian entry and foyer, that would overlap with the future 4PS Easement for Access.
2. On 24 July 2019, Walker obtained consent under DA/246/2019 for the 4PS stratum subdivision. This subdivision included an Easement for Access for the 4PS portion of the Darcy Street northern footpath that extended by a few metres into the adjoining 6&8 PS site. The 4PS portion of Darcy Street was dedicated as public road as part of the 4PS stratum subdivision.
3. On 16 February 2021, Walker obtained consent under DA/652/2020 for the 6&8 PS stratum subdivision. This included an area labelled ‘D1’ that removed the portion of the 4PS Easement for Access that overlapped with the approved 6&8 PS building.
4. Walker have submitted Road Closure Survey Plans that define Lot 131 as the portion of Darcy Street that was dedicated as public road under the 4PS stratum subdivision (DA/246/2019) that overlaps with the approved 6&8 PS stratum subdivision (DA/652/2020).
5. The road closure of Lot 131 is required to adjust the boundary between Darcy Street and the 6&8 PS development so that it is in accordance with the approved building plans and approved stratum subdivision.

6. Lot 131 is defined within the Road Closure Survey Plans at
a. Upper Ground as 6.1 sqm (2.75m x 2.21m);
b. Podium 1 as 5.5 sqm (2.81m x 2.285m); and
c. Podium 2 and above as 2.5 sqm (2.49m x 1.29m).

ISSUES/OPTIONS/CONSEQUENCES
7. The impact on pedestrian amenity along the Darcy Street northern footpath has been considered by the Consent Authority in its assessment and approval of DA/47/2018 for the 6&8 PS tower. The proposed creation of Lot 131 and subsequent boundary adjustment is in accordance with the Notice of Determination for DA/47/2018 and the approved plans for the 6&8 PS tower.
8. The proposed boundary adjustment is in accordance with the Notice of Determination for DA/652/2020 and the approved plans for the 6&8 PS stratum subdivision.
CONSULTATION & TIMING
Stakeholder Consultation
9. The following stakeholder consultation has been undertaken in relation to this matter:
|
Date |
Stakeholder |
Stakeholder Comment |
Council Officer Response |
Responsibility |
|
May 2021 |
Property Security and Asset Services |
Road Closure survey plans are in order for submission to NSW Land Registry Services (LRS).
|
Noted |
Maurice Higgins |
|
Feb 2021 |
Consent Authority |
Consent Authority has approved DA/652/2020 for the 6&8 PS stratum subdivision.
|
Noted |
Myfanwy McNally |
Councillor Consultation
10. The following Councillor consultation has been undertaken in relation to this matter:
|
Date |
Councillor |
Councillor Comment |
Council Officer Response |
Responsibility |
|
Nil |
|
|
|
|
LEGAL IMPLICATIONS FOR COUNCIL
11. Boundary adjustments are contemplated in the 8PS PDA under clauses 22.12 and 22.13. The creation of Lot 131 is in accordance with Clause 22.12 and will allow Walker to consolidate the various 6&8 PS parcels into a single 6&8 PS developer lot upon completion.
FINANCIAL IMPLICATIONS FOR COUNCIL
12. The 6&8 PS development is covered under Council’s existing Project Development Agreement (8PS PDA) with Walker (refer D07431635). The proposed road closure of Lot 131 is not forecast to have a further financial impact on Council.
13. Any fees and costs associated with the subdivision certificate application - including legal and survey, will be borne by Walker as the applicant.
14. The table below summarises the financial impacts on the budget arising from approval of this report.
|
|
FY 20/21 |
FY 21/22 |
FY 22/23 |
FY 23/24 |
|
Operating Result |
|
|
|
|
|
External Costs |
|
|
|
|
|
Internal Costs |
|
|
|
|
|
Depreciation |
|
|
|
|
|
Other |
|
|
|
|
|
Total Operating Result |
NIL |
NIL |
|
|
|
|
|
|
|
|
|
Funding Source |
|
|
|
|
|
|
|
|
|
|
|
CAPEX |
|
|
|
|
|
CAPEX |
|
|
|
|
|
External |
|
|
|
|
|
Internal |
|
|
|
|
|
Other |
|
|
|
|
|
Total CAPEX |
NIL |
NIL |
|
|
|
|
|
|
|
|
|
Funding Source |
|
|
|
|
Andrew Tam
Development Manager
Justin Day
Group Manager Property Development
Paul Perrett
Chief Financial Officer
Bryan Hynes
Executive Director Property & Place
Brett Newman
Chief Executive Officer
|
1⇩ |
6&8 Parramatta Square - Darcy Street Partial Road Closure Lot 131 Survey Plans - Walker - 29.04.2021 |
4 Pages |
|
REFERENCE MATERIAL
|
Item 16.2 - Attachment 1 |
6&8 Parramatta Square - Darcy Street Partial Road Closure Lot 131 Survey Plans - Walker - 29.04.2021 |



Innovative
15 June 2021
17.1 FOR NOTATION: Minutes of the 5/7 Parramatta Square Advisory Group Meeting held on 6 May 2021....................................................................................... 258
17.2 FOR NOTATION: Minutes of the Smart City Advisory Committee Meeting held on 4 May 2021......................................................................................................... 265
17.3 FOR APPROVAL: Post Gateway - Draft Development Control Plan and Draft Planning Agreement for 85-91 Thomas Street, Parramatta................... 272
17.4 FOR APPROVAL: Post Exhibition - Outcomes of two Planning Proposals and three DCP amendments for various matters in Epping..................................... 355
17.5 FOR APPROVAL: Post Exhibition - Finalisation of the Parramatta CBD Planning Proposal following consideration of submissions received during the public exhibition period (Deferred Item).............................................................. 1317
Council 15 June 2021 Item 17.1
ITEM NUMBER 17.1
SUBJECT FOR NOTATION: Minutes of the 5/7 Parramatta Square Advisory Group Meeting held on 6 May 2021
REFERENCE F2021/00521 - D08042554
REPORT OF Business Governance Officer
PURPOSE:
To inform Council of key discussion points from the 5/7 Parramatta Square Advisory Group Meeting held on 6 May 2021.
That Council receive and note the minutes of the 5/7 Parramatta Square Advisory Group meeting held on 6 May 2021.
BACKGROUND
1. Council’s 5/7 Parramatta Square Advisory Group (Advisory Group) meets every month currently comprises seven (7) members. The purpose of the Advisory Group is to guide the continued progress of the current design, construction, and business readiness activities of 5 and 7 Parramatta Square.
2. Council receives reports detailing the minutes of Advisory Group meetings, to keep Council informed of the advice of the Advisory Group. The Advisory Group will provide recommendations to Council separately on matters that require Council resolution.
3. This report summarises key discussion points of this meeting for Council’s information. The minutes of the meeting are provided at Attachment 1.
KEY DISCUSSION POINTS
4. The key points discussed at the meeting are summarised below.
5PS Building Naming Project
5. The process and objectives of naming 5PS was presented to the Advisory Group. The Advisory Group discussed names and recommend that two names being ‘Civic Place’ and ‘The Banksia’ be presented to Councillors at a workshop.
5PS Forecourt & Building Lighting
6. Options for lighting, column design and window glass for the façade of the building were presented to the Advisory Group. The Advisory Group recommended that the window glass design use coloured frits for the modesty panel and the option of the higher portion of the glass using white frits be explored.
7. Forecourt artwork was presented to the Advisory Group being a ground-based artwork representing the Parramatta River. The Advisory Group recommended that there are less trees and request that an overlay of the river map in the pavement be presented to the Group.
7 Parramatta Square Design Update (Capex & Opex)
8. Three options for the Parramatta Town Hall were presented to the Advisory Group (1. Cosmetic upgrade, 2. Full upgrade no Southern Annexe, 3. Full upgrade and Southern Annexe. Options for interior and exterior of Jubilee Hall was also presented. The Advisory Group recommended that Council proceed with option 3.
5PS Council Chamber Audio Presentation
9. A BOSCH audio device was presented to the Advisory Group. The Advisory Group recommend the audio-visual solution include a screen fixed in the joinery for each Councillor that presents the meeting minutes.
LEGAL IMPLICATIONS FOR COUNCIL
10. There are no legal implications for Council associated with this report.
FINANCIAL IMPLICATIONS FOR COUNCIL
11. There are no financial implications for Council associated with noting the minutes of the Advisory Group meeting. All budget implications associated with the delivery of the 5 and 7 Parramatta Square project are subject to separate reports.
|
|
FY 20/21 |
FY 21/22 |
FY 22/23 |
FY 23/24 |
|
Operating Result |
|
|
|
|
|
External Costs |
|
|
|
|
|
Internal Costs |
|
|
|
|
|
Depreciation |
|
|
|
|
|
Other |
|
|
|
|
|
Total Operating Result |
Nil |
|
|
|
|
|
|
|
|
|
|
Funding Source |
NA |
|
|
|
|
|
|
|
|
|
|
CAPEX |
|
|
|
|
|
CAPEX |
|
|
|
|
|
External |
|
|
|
|
|
Internal |
|
|
|
|
|
Other |
|
|
|
|
|
Total CAPEX |
Nil |
|
|
|
|
|
|
|
|
|
|
Funding Source |
NA |
|
|
|
Sahar Shahin
Business Governance Officer
Boz Lukin
Group Manager Project Delivery
Christopher Snelling
Group Manager City Assets Parramatta Square
Paul Perrett
Chief Financial Officer
Bryan Hynes
Executive Director Property & Place
Brett Newman
Chief Executive Officer
|
1⇩ |
Draft Minutes - 6 May 2021 |
4 Pages |
|
ITEM NUMBER 17.2
SUBJECT FOR NOTATION: Minutes of the Smart City Advisory Committee Meeting held on 4 May 2021
REFERENCE F2017/00685 - D08045680
REPORT OF Project Officer
PURPOSE:
To provide Council with the minutes of the Smart City Advisory Committee meeting held on Tuesday 4 May 2021 and highlight any recommendations made by the Committee to Council.
(a) That Council note the minutes of the Smart City Advisory Committee meeting held on 4 May 2021 (provided at Attachment 1).
(b) Further, that Council note that the Committee supports the University of Technology Sydney in submitting an Expression of Interest to the Smart Places Acceleration Program.
BACKGROUND
1. The Smart City Advisory Committee meeting took place on 4 May 2021. Under the terms of reference of the Smart City Advisory Committee, it is a requirement that the meeting minutes are reported to Council.
2. This report summaries the agenda and includes the minutes of the meeting (Attachment 1).
ISSUES/OPTIONS/CONSEQUENCES
3. The Committee were provided with a presentation from the University of Technology Sydney regarding a proposed Smart Places Acceleration Program initiative that aims to develop a planning tool to model local temperature variations to predict the impact of different variables over time.
4. The Committee supported the proposal from the University of Technology Sydney in submitting an Expression of Interest to the Program, including naming City of Parramatta as a potential partner. Submitting an EOI does not commit Council to any projects or expenditure at this stage. Further approval will be sought if the proposal progresses past the EOI stage.
5. The Committee was provided with an update on the NSW Smart Places Strategy including the Smart Places Acceleration Program and the Greater Parramatta Smart Cities Plan.
6. The Committee were advised that two EOIs are proposed to be submitted to the NSW Smart Places Acceleration Program initially for the Smart Planning Approvals and Integrated Smart Parking initiatives. Submitting an EOI does not commit Council to any budget expenditure, it simply opens an opportunity to develop a future business case.
7. It was noted that the Greater Parramatta Smart Cities Plan is being developed by the Department of Planning, Industry and Environment. The Committee requested the Department of Planning, Industry and Environment provide a presentation on the development of the Plan at the next Smart City Advisory Committee meeting.
8. The Committee received an update on the ICT Program. The Committee requested to be provided with an update on the Pathway software upgrade at the next Smart City Advisory Committee meeting.
9. The CEO proposed extending the scope of the Smart City Advisory Committee to provide centralised advice on Council’s delivery of digital innovation projects. A governance proposal will be presented at the next Smart City Advisory Committee meeting for the Committee’s consideration.
CONSULTATION & TIMING
Stakeholder Consultation
10. The following stakeholder consultation has been undertaken in relation to this matter:
|
Date |
Stakeholder |
Stakeholder Comment |
Council Officer Response |
Responsibility |
|
N/A |
N/A |
N/A |
N/A |
N/A |
Councillor Consultation
11. The following Councillor consultation has been undertaken in relation to this matter:
|
Date |
Councillor |
Councillor Comment |
Council Officer Response |
Responsibility |
|
N/A |
N/A |
N/A |
N/A |
N/A |
LEGAL IMPLICATIONS FOR COUNCIL
12. There are no legal implications for Council associated with this report.
FINANCIAL IMPLICATIONS FOR COUNCIL
13. There are currently no budgetary implications for Council for the Smart Places Acceleration Program as part of the expression of interest process. If any of the proposed initiatives progress to the next stage of business case development then resourcing and any budgetary implications would then need to be considered through the Project Review Committee, Council’s budget or quarterly review process prior to the submission of any business case.
14. The table below summarises the financial impacts on the budget arising from approval of this report.
|
|
FY 20/21 |
FY 21/22 |
FY 22/23 |
FY 23/24 |
|
Operating Result |
|
|
|
|
|
External Costs |
|
|
|
|
|
Internal Costs |
|
|
|
|
|
Depreciation |
|
|
|
|
|
Other |
|
|
|
|
|
Total Operating Result |
NIL |
NIL |
NIL |
NIL |
|
|
|
|
|
|
|
Funding Source |
NIL |
NIL |
NIL |
NIL |
|
|
|
|
|
|
|
CAPEX |
|
|
|
|
|
CAPEX |
|
|
|
|
|
External |
|
|
|
|
|
Internal |
|
|
|
|
|
Other |
|
|
|
|
|
Total CAPEX |
NIL |
NIL |
NIL |
NIL |
|
|
|
|
|
|
|
Funding Source |
NIL |
NIL |
NIL |
NIL |
Ashlyn Kishore
Project Officer
Geoff King
Group Manager City Strategy
Paul Perrett
Chief Financial Officer
Brett Newman
Chief Executive Officer
|
1⇩ |
Smart City Advisory Committee Meeting Minutes - 4 May 2021 |
4 Pages |
|
REFERENCE MATERIAL
ITEM NUMBER 17.3
SUBJECT FOR APPROVAL: Post Gateway - Draft Development Control Plan and Draft Planning Agreement for 85-91 Thomas Street, Parramatta
REFERENCE RZ/11/2016 - D08012633
REPORT OF Project Officer Land Use
APPLICANT: Think Planners Pty Ltd
LANDOWNER: Century 888 Pty Ltd
DEVELOPMENT APPLICATIONS CONSIDERED BY SYDNEY CENTRAL CITY PLANNING PANEL: Nil
PURPOSE:
The purpose of this report is:
· To seek Council’s endorsement of a draft amendment to the Morton Street Precinct section of the Parramatta Development Control Plan and a draft Planning Agreement for land at 85-91 Thomas Street, Parramatta for public exhibition in conjunction with the Planning Proposal endorsed by Council on 9 June 2020
RECOMMENDATION
(b) That Council authorise the Chief Executive Officer to commence the legal drafting of a Planning Agreement in accordance with the Letter of Offer as provided in Attachment 2, and terms outlined in this report on behalf of Council for the purpose of public exhibition.
(c) That the draft amendment to Part 4.1.9, Parramatta DCP 2011 and draft Planning Agreement be placed on public exhibition concurrently with the updated Planning Proposal in Attachment 3, for a period of 28 days as required by the Gateway Determination in Attachment 4 and that a report be provided to Council on the outcomes of the public exhibition.
(d) Further, that Council delegate authority to the Chief Executive Officer to correct any minor inconsistencies or anomalies of an administrative nature relating to the draft site-specific Development Control Plan and draft Planning Agreement documentation that may arise during the drafting and exhibition process.
TIMELINE

SITE DESCRIPTION
1. The site at 85-91 Thomas Street, Parramatta is subject to Parramatta Local Environmental Plan (PLEP) 2011. It includes four (4) properties on the southern side of Thomas Street with a total site area of 6,321sqm as shown in Figure 1. At the rear of No.87 Thomas Street, there is a land parcel known as 87A Thomas Street which is already publicly owned Crown land and available for public open space. The 4 lots which form the subject site each contain a single dwelling house, all of which are owned by Century 888 Pty Ltd (the landowner). The legal descriptions of the properties are listed below:
· Lot 13 DP 1239 known as No. 85 Thomas Street
· Lot 142 DP 537053 known as No. 87 Thomas Street
· Lot 15 DP 1239 known as No. 89 Thomas Street
· Lot 16 DP 1239 known as No. 91 Thomas Street

Figure 1: Subject site at 85-91 Thomas Street, Parramatta
PLANNING PROPOSAL MATTERS
2. In June 2016, the applicant lodged an initial Planning Proposal seeking to increase the maximum floor space ratio (FSR) and maximum height of buildings (HOB) control to accommodate approximately 164 dwellings. The planning controls applicable at the time permitted approximately 59 dwellings and was based on the FSR which applied to the entire site area.
3. Whilst Council was undertaking the initial assessment of the Planning Proposal, a Council-led amendment known as Parramatta LEP 2011 – Amendment No.20 came into force on 28 July 2017. This LEP amendment reduced the developability of the site and placed a land acquisition burden on Council as detailed below.
· 1,296sqm of land at No.85 now zoned RE1 – Public Recreation and reserved for acquisition for local open space, and
· 1,200sqm of land at Nos.89-91 currently zoned R4 now identified for natural resources biodiversity provisions (see Figure 2).

Figure 2: Mapping of undevelopable land introduced by PLEP 2011 – Amendment No.20
4. The Planning Proposal was subsequently revised and it sought to recoup the GFA lost as a result of Amendment No.20 and to redistribute it into a taller built form within the remaining 3,825sqm developable site area. This facilitates a 6-storey residential flat building development across 2 buildings comprising of approximately 59 dwellings and 61 vehicular parking spaces. The revised Planning Proposal was reported to Council on 9 June 2020. At this meeting Council endorsed the Planning Proposal for submission to the Department of Planning, Industry and Environment (DPIE) for Gateway determination. Details of the endorsed Planning Proposal are shown in Table 1 below.
Table 1: Planning Proposal for 85-91 Thomas Street, Parramatta
|
Parramatta LEP 2011 |
LEP Controls for site prior to Amendment 20 Until 28 July 2017 |
Current LEP Controls Since 28 July 2017 |
Current Planning Proposal
|
|
Zoning |
R4 – High Density Residential (6,321sqm) |
Part R4 High Density Residential (5,025sqm),
Part RE1 Public Recreation (1,296sqm) |
R4 High Density Residential (3,825sqm – developable land),
RE1 Public Recreation (2,496sqm – land dedication area) |
|
Maximum Building Height (HOB)
|
11 metres (3 storeys) |
11 metres (3 storeys) (R4 land only) |
22 metres (6 storeys) (R4 land only), No HOB control for existing and proposed RE1 land. |
|
Maximum Floor Space Ratio (FSR)
|
0.8:1 (entire site area) |
0.8:1 (R4 land only) |
1.3:1 (R4 land only), No FSR control for existing and proposed RE1 land. |
|
Maximum Gross Floor Area (GFA) |
5,057sqm (based on the total site area) |
4,020sqm (based on R4 High Density Residential only) |
4,973sqm (based on developable site area) |
|
FSR on Developable Portion 3,825sqm |
1.32:1 |
1.05:1 |
1.3:1 |
|
Other Planning Controls |
Foreshore Building Line, Acid Sulfate Soils, Heritage |
Foreshore Building Line, Acid Sulfate Soils, Heritage, Land Reserved for Acquisition, Natural Resources – Biodiversity, Natural Resources – Riparian Lands and Waterways |
|
|
Maximum dwelling yield* |
59 dwellings |
47 dwellings |
59 dwellings
|
* Dwelling Calculation = (Maximum GFA / 85sqm for high density dwellings)
5. On 18 August 2020, DPIE issued a Gateway Determination for the Planning Proposal, including conditions that must be completed prior to public exhibition. Council Officers have updated the Planning Proposal to reflect the Gateway Determination conditions for the purpose of public exhibition. A summary of the conditions and Council response is shown below in Table 2.
Table 2: Summary of Gateway Determination and Conditions for public exhibition purposes
|
DPIE Gateway Determination (Attachment 3) |
Council Response in Updated PP (Attachment 4) |
|
Condition 1a. Update the explanation of provisions to outline the intended outcomes regarding the proposed changes to the minimum lot sizes |
Part 2 of the PP has been updated to explain that the minimum lot size map will be amended and apply to the proposed 3,825sqm of R4 land only, and be removed from the proposed RE1 land |
|
Condition 1b. Outline a suitable mechanism to ensure that land to be zoned RE1 Public Recreation has an appropriate acquiring authority identified. This may be by way of a planning agreement finalised prior to the making of the LEP; and |
Part 2.1 of the PP is updated to reflect the Planning Agreement Offer of 2,496sqm of land dedication. This land will be dedicated to council at nil cost. The legal drafting will specify that execution and registration on title occurs prior to making of LEP amendment. The land dedication can occur prior to issue of Construction Certificate as required by DA conditions. |
|
Condition 1c. Update Part 4.2 to ensure text identifies the intent of the proposal |
Part 4.2 of the PP is updated to state there will be no net increase in GFA compared to PLEP 2011 as applied to the site prior to Amendment No.20 before 28 July 2017. The proposal redistributes residential GFA lost under Amendment 20 into a taller building form with an increased FSR to reflect the reduced developable area. There will also be dedication of Natural Resources - Biodiversity and RE1 zoned LRA land. |
6. There are no changes to the proposed dwelling yield, or relevant built form controls such as height, as a result of the Gateway Determination conditions.
DRAFT DEVELOPMENT CONTROL PLAN
7. When Council endorsed the Planning Proposal for a Gateway Determination in June 2020, Council also resolved that a site-specific Development Control Plan (DCP) be prepared and reported to Council prior to public exhibition. This resolution ensures that the detailed urban design analysis on streetscape, floor space ratio, building height, building separation and setbacks, deep soil, overshadowing and privacy is incorporated into the draft planning controls for this site.
8. There are existing precinct-based DCP controls for the subject site in Part 4.1.9 – Morton Street Precinct in Parramatta Development Control Plan 2011 (PDCP 2011). The Morton Street DCP was adopted by Council on 27 August 2007 and currently applies the Area 3 – Morton Street East (refer to Figure 3 below) controls to future development on the subject site.
9. Council officers recommend incorporating site-specific DCP controls as part of a draft amendment to the Morton Street section of DCP 2011 as shown in Attachment 1. The draft amendment proposes to include a new “Area 5 – 85-91 Thomas Street” as shown in Figure 3 below. This section will include specific controls in relation to:
· Building height and massing
· Streetscape, building setbacks and separation
· Deep soil, landscaping and future open space
· Ecology and river foreshore

Figure 3: Map of Morton Street Precinct DCP and Indicative Building Envelope for Area 5
10. The indicative building envelope shown in Figure 3 illustrates the endorsed Planning Proposal and will facilitate two 6-storey residential flat buildings equal to approximately 59 apartment dwellings, which is an equivalent density to what the planning controls could allow on the site prior to Amendment 20.
11. It is considered that the building envelopes appropriately distribute the residential floorspace generated from the undevelopable land in a sensitive manner. Building footprints have been reduced with additional height resulting in greater setbacks and separation distances in improve built form transition to neighbouring development.
12. Following Council endorsement of the Planning Proposal’s associated reference design in June 2020 only minor changes to the building envelope have been made. Minor adjustments were made to require upper level setbacks to improve amenity, as well as greater provision for deep soil planting within the side boundaries by ensuring that basement car parking does not encroach into this area. Figures 4 & 5 show the indicative building envelope in plan and elevation view.

Figure 4: Plan view of setback and separation controls in Area 5, Morton Street DCP

Figure 5: Elevation view of setback and separation controls in Area 5, Morton Street DCP
13. The setback and separation distances shown in Figure 4.1.9.3(a), Figure 4.1.9.15 and Figure 4.1.9.16 of Attachment 1 in the draft DCP exceed the minimum requirements of the Apartment Design Guide and Parramatta DCP 2011. The draft DCP also contains controls that require basement carparking access to be located within the building envelope. These site-specific provisions aim to provide a landscaped setting that minimises overshadowing and provides greater privacy to adjoining properties.
14. Saltmarshes and wetlands are located in close proximity to the site and are protected by the LEP controls relating to the Foreshore Building Line, Natural Resources – Biodiversity and local heritage listing of Parramatta River (Wetlands). To further protect these ecological areas, the draft DCP includes ecology and foreshore controls so stormwater run-off, overshadowing and lighting causes minimal disturbance to local flora and fauna within the nearby riparian corridor along the river.
15. The draft site-specific DCP has been prepared in accordance with the urban design, traffic and open space advice provided to date. Council officers are satisfied that the site-specific controls in the Draft Amendment to Morton Street DCP for “Area 5 – 85-91 Thomas Street” will ensure that the increase in HOB and FSR facilitated by the Planning Proposal can be properly managed and future development appropriately considers its surrounding context.
DRAFT PLANNING AGREEMENT
Letter of Offer
17. The Draft Planning Agreement Offer includes 2,496sqm (approximately 0.25 hectares) of open space and ecologically sensitive land dedicated to Council at nil cost (see Figure 6). This allows Council to make the river foreshore land publicly accessible via a low acquisition cost pathway and offer better protection of the biodiversity land. The proposed land dedication reflects the intended use of the site by clearly delineating the developable portion of the site from the portion of the site that is currently zoned open space or has been identified as having ecological value. The land dedication is provided on the basis that there is no decrease in GFA compared to the planning controls in place when the Planning Proposal was lodged on 6 June 2016. The land dedication is mapped in the PLEP 2011 and comprises of two parts:
i. 1,296sqm of land at No.85 now zoned RE1 – Public Recreation and shown as land reserved for acquisition for local open space, and
ii. 1,200sqm of land at Nos.89-91 currently zoned R4 now identified for natural resources - biodiversity provisions

Figure 6: Description of 2,496sqm of land dedication in Draft Planning Agreement
18. The Draft Planning Agreement Offer also provides Council with the mechanism to acquire land identified for future open space (which is currently zoned RE1 but is unfunded) and biodiversity at nil financial cost.
20. A land value uplift assessment has not been undertaken as the planning proposal is only seeking to recoup the residential density potential which may have been able to be achieved under the planning controls in place on the site when the Planning Proposal was lodged. The Draft Planning Agreement Offer moves away from a value capture approach and towards an infrastructure needs approach as required by the Planning Agreements Practice Note (DPIE, February 2021). Council’s City Planning and Property Development Group are satisfied that the Draft Planning Agreement does not require a land value uplift assessment given the nominal uplift being sought by the Planning Proposal and that the undevelopable land is being dedicated at no cost.
21. Under Council’s Planning Agreements Policy, planning proposals outside the CBD seeking uplift in density need to be supported by a planning agreement that is valued at 50% of the resulting land value uplift. At the 9 June 2020 Council Meeting, Council endorsed the officer recommendation which varies the planning agreements policy in this instance and set the parameters for negotiating this land dedication offer. The draft Letter of Offer is consistent with Council’s previous resolution and it is therefore recommended that the draft Planning Agreement be exhibited with the draft Planning Proposal and draft DCP.
22. The Planning Agreement should be executed and registered on the land title prior to finalisation of the Planning Proposal post-exhibition.
CURRENT DEVELOPMENT APPLICATION
24. Boarding houses are a permissible use within the R4 – High Density Residential zone area under the current and proposed planning controls for the site. Boarding house developments must also satisfy other more detailed controls such as State Environmental Planning Policy (Affordable Rental Housing) 2009 and Parramatta DCP 2011 (Part 2, Part 3, Part 5.1 for Boarding Houses).
25. The DA is being considered as part of a separate assessment process which is currently underway in accordance with the currently applicable planning controls. The updated Planning Proposal, Draft DCP and Planning Agreement will become matters for consideration for any subsequent DAs that are submitted after the Planning Proposal and DCP have been placed on public exhibition.
CONSULTATION & TIMING
26. Pending Council’s resolution on this matter, the Planning Proposal, draft DCP and draft Planning Agreement will be publicly exhibited with the Planning Proposal. The exhibition will be conducted in accordance with the Gateway determination and the requirements of the Environmental Planning and Assessment Act 1979. The outcome of the public exhibition will then be reported to Council.
Stakeholder Consultation
27. The following stakeholder consultation has been undertaken in relation to this matter:
|
Date |
Stakeholder |
Stakeholder Comment |
Council Officer Response |
Responsibility |
|
28 September 2020 / 6 October 2020 |
City Design |
Review of initial Draft DCP |
Include description and objectives for new “Area 5” section on the subject site within Part 4.1.9 – Morton Street Precinct. Figures and controls must be amended. |
City Planning/ City Design |
|
29 September 2020 / 5 March 2021 |
Natural Resources & Open Space |
Include Ecology & River Foreshore controls. Estimate maintenance costs of the proposed land dedication also provided. |
Applicant to include Ecology & River Foreshore controls so no significant impact from lighting, stormwater run-off or overshadowing impacts the nearby saltmarsh and mangrove communities. |
City Planning |
|
24 March 2021 / 29 March 2021 |
Property Development Group |
No objections raised to the items in the VPA offer. A value uplift assessment is not required in this instance due to impacts of PLEP – Amendment No.20 on developability. |
PLEP 2011 – Amendment 20 identifies 2,496sqm as open space and ecologically sensitive land. Dedicating 1,296sqm land at No.85 extinguishes Council’s acquisition burden for local open space. Dedicating 1,200sqm land at No.89 & 91 provides the public protection of environmentally sensitive biodiversity land. |
City Planning/ Property Development Group |
|
20 April 2021/ 5 May 2021 |
Development Assessment |
Status of DA/312/2021 for a 7-storey boarding house under current controls |
DA scheme varies from the Planning Proposal scheme in relation to density, parking, setback and separation distances. Boarding houses are permitted in the zone. The DA will be assessed as part of a separate assessment process which is currently underway. |
City Planning |
|
13 May 2021 |
Finance |
The monetary and CAPEX contributions are not included in the current adopted four-year budget and if resolved, will be included within the budget process or as part of quarterly review. |
The transfer of the land assets will remove Council’s obligation under the existing zoning regime to acquire the asset (estimated fair value of $1.3m in April 2020). Maintenance of the land assets is not included in the current adopted budget and is estimated at about $5,000 per year which is immaterial compared to revenue to be generated by redevelopment under the proposed planning controls. |
City Planning/ Finance |
Councillor Consultation
28. The following Councillor consultation has been undertaken in relation to this matter:
|
Date |
Councillor Comment |
Council Officer Response |
Responsibility |
|
9 June 2020 |
Council endorsed the Planning Proposal to request a Gateway Determination and that a site-specific DCP be prepared and VPA be negotiated in accordance with the 2,496sqm of land dedication proposed. |
The Planning Proposal has not changed following Gateway Determination however minor refinements to the reference scheme has been made as part of preparing the Draft DCP. The DCP & VPA have been prepared and negotiated in accordance with the resolution. |
City Planning |
LEGAL IMPLICATIONS FOR COUNCIL
29. The Gateway Determination at Attachment 4 requires Council to exhibit the Planning Proposal, Draft DCP and Draft Planning Agreement for a minimum of 28 days.
30. The drafting of the Planning Agreement will be by both parties in accordance with the recommendation of this report. The costs associated with the drafting of the Planning Agreement and explanatory note will be at the cost of the applicant which is in accordance with Council’s Planning Agreements Policy.
FINANCIAL IMPLICATIONS FOR COUNCIL
31. The proposed Planning Agreement negotiated will involve the applicant dedicating 2,496sqm of land at nil cost to Council. A portion of this land is already subject to an unencumbered public access easement for the Parramatta Valley Cycleway. The costs and maintenance of this cycleway are already accounted for by the operational budget of Council.
32. The land dedication comprises of 1,296sqm identified for local acquisition and 1,200sqm for natural resources biodiversity. The transfer of these items in the planning agreement will remove Council’s obligation under the existing zoning regime to acquire the asset (estimated fair value of $1.3m in April 2020). Council’s Property Development Group have advised that land dedication as part of the Draft Planning Agreement allows for the most cost-effective acquisition pathway to transfer this asset into Council ownership. This land will be in addition to the Section 7.11 and 7.12 contributions payable at the time the development proceeds.
33. Maintenance of the 0.25 hectares of land dedication is estimated at about $5,000 per year. This maintenance cost is not included in the current adopted budget. This amount is immaterial compared to revenue to be generated by redevelopment under the proposed planning controls. Council’s Natural Resources & Assets Team have advised that transferring this asset into Council ownership as part of the Draft Planning Agreement offers better protection for future open space & biodiversity land along the river foreshore.
34. The financial impacts to the budget, as set out in this section, will be included in the next Quarterly Budget Review for endorsement by Council. The table below represents the estimated timing of the additional contribution to be received if Council resolves to approve this report.
|
|
FY 20/21 |
FY 21/22 |
FY 22/23 |
FY 23/24 |
|
Operating Result |
|
|
|
|
|
Capital contribution (non-cash) |
|
$1,300,000 |
|
|
|
External Costs |
|
|
|
|
|
Internal Costs |
|
($5,000) |
($5,000) |
($5,000) |
|
Depreciation |
|
|
|
|
|
Other |
|
|
|
|
|
Total Operating Result |
|
$1,295,000 |
($5,000) |
($5,000) |
|
|
|
|
|
|
|
Funding Source |
|
General Revenue |
General Revenue |
General Revenue |
|
|
|
|
|
|
|
CAPEX |
|
|
|
|
|
CAPEX |
|
|
|
|
|
External |
|
|
|
|
|
Internal |
|
|
|
|
|
Other |
|
|
|
|
|
Total CAPEX |
|
NIL |
NIL |
NIL |
|
|
|
|
|
|
|
Funding Source |
|
|
|
|
35. The costs associated with the preparation, exhibition and finalisation of the Planning Proposal, draft DCP and draft Planning Agreement are internal resources and consultancy costs. The developer will reimburse any consultancy costs relating to the Planning Agreement, which will then result in nil cost to Council for this item.
CONCLUSION
36. It is recommended that Council endorse the Draft Development Control Plan and Draft Planning Agreement Offer for 85-91 Thomas Street, Parramatta and that the Chief Executive Officer be authorised to prepare the legal drafting in accordance with the Letter of Offer provided in Attachment 2 on behalf of Council for the purpose of public exhibition.
37. If endorsed, the draft DCP and draft Planning Agreement will be publicly exhibited concurrently with the Planning Proposal for 85-91 Thomas Street, Parramatta for a minimum of 28 days. A further report will be prepared for Council on the outcome of the public exhibition period.
Kieren Lawson
Project Officer Land Use
Michael Rogers
Land Use Planning Manager
Paul Perrett
Chief Financial Officer
David Birds
Acting Executive Director, City Planning & Design
Brett Newman
Chief Executive Officer
|
1⇩ |
Draft Amendment to Morton Street DCP - for exhibition |
7 Pages |
|
|
2⇩ |
8 March 2021 Planning Agreement Offer - for exhibition |
2 Pages |
|
|
3⇩ |
Updated Planning Proposal - for exhibition |
59 Pages |
|
|
4⇩ |
Gateway Determination - for exhibition |
2 Pages |
|
REFERENCE MATERIAL
ITEM NUMBER 17.4
SUBJECT FOR APPROVAL: Post Exhibition - Outcomes of two Planning Proposals and three DCP amendments for various matters in Epping
REFERENCE F2021/00521 - D08025044
REPORT OF Team Leader Land Use Planning
PREVIOUS ITEMS 18.5 - FOR APPROVAL: Gateway Request: Planning Proposal - 2-8 & 1-7 Rosebank Avenue, Epping - Council - 08 Oct 2019 6:30pm
14.5 - Epping Town Centre Traffic Study and other Epping Planning Review Matters - Council - 09 Jul 2018 6.30pm
11.3 - Epping Planning Review - Completion of Stage 1 and Commencement of Stage 2 - Council - 14 Aug 2017 6:00pm
18.6 - FOR APPROVAL: Gateway Request: Planning Proposal - Various properties in Rockleigh Way, Pembroke and Essex Streets, Epping - Council - 08 Oct 2019 6:30pm
PURPOSE:
For Council to consider the post-exhibition outcomes for Planning Proposals for East Epping and Rosebank Avenue, Epping, and draft amendments to the Hornsby Development Control Plan (DCP) 2013 for various matters in Epping. To seek Council’s endorsement to:
· forward the Planning Proposals to the Department of Planning, Industry and Environment (DPIE) for finalisation; and
· finalise the amendments to the Hornsby DCP.
(a) That Council receives and notes the submissions received during the public exhibition of the East Epping and Rosebank Avenue Planning Proposals and the draft amendments to the Hornsby Development Control Plan 2013 which are summarised at Attachment 2.
(b) That Council endorse for finalisation the planning proposal relating to the following various properties in East Epping (provided at Attachment 3) which seeks to amend Hornsby Local Environmental Plan 2013 as follows:
i. For sites 2 to 24 Rockleigh Way, 3 to 7 and 4 to 8 Brenda Way, and 5A Essex Street:
· Amend the zoning from R4 High Density Residential to R3 Medium Density Residential.
· Amend the maximum building height from 17.5 metres to 11 metres.
· Apply a maximum Floor Space Ratio (FSR) of 0.6:1, noting there is no existing FSR control for the sites.
ii. For sites at 1 to 31 Rockleigh Way:
· Amend the maximum building height from 12 metres to 11 metres.
· Apply an FSR of 0.6:1, noting there is no existing FSR control for the sites.
iii. For sites at 21-29 Essex Street:
· Amend the maximum building height from 17.5 metres to 11 metres.
· Apply an FSR of 0.8:1, noting there is no existing FSR control for the sites.
iv. For sites at 23 to 23A Pembroke Street:
· Amend the zoning from R3 Medium Density Residential to R4 High Density Residential.
· Amend the maximum building height from 12 metres to 11 metres.
· Apply an FSR of 0.8:1, noting there is no existing FSR control for the sites.
(c) That Council endorse for finalisation the planning proposal for 1-7 and 2-8 Rosebank Avenue, Epping (provided at Attachment 4) which seeks to amend Hornsby Local Environmental Plan 2013 as follows:
i. Remove the Heritage Conservation Area notation (as it applies to these properties).
ii. Amend the zone from R2 Low Density Residential to R4 High Density Residential.
iii. Amend the maximum building height from 8.5m to 11m.
iv. Apply a maximum FSR to 0.8:1, noting there is no existing FSR control for the sites.
(d) That Council forward the East Epping and Rosebank Avenue Planning Proposals to the Department of Planning, Industry and Environment for finalisation.
(e) That Council endorse for finalisation the exhibited amendments to the Hornsby Development Control Plan 2013 which seek to introduce a provision to facilitate widening of the Forest Grove/Essex Street pedestrian link in the event of redevelopment (provided at Attachment 5) and that the amendments come into effect 6 weeks from the date of the public notice of Council’s decision to allow sufficient time to liaise with Hornsby Council.
(f) That Council endorse for finalisation amendments to the Hornsby Development Control Plan 2013 which seek to introduce minor corrections to the Epping Town Centre car parking provisions, subject to the amendment which clarifies that the controls apply to the City of Parramatta local government area (provided at Attachment 6) and that the amendments come into effect 6 weeks from the date of the public notice of Council’s decision to allow sufficient time to liaise with Hornsby Council.
(g) That Council introduce design controls to support the Rosebank Avenue Planning Proposal to encourage an improved heritage interface with associated setbacks and planting (provided at Attachment 7), subject to the inclusion of the following amendments:-
i. introducing an additional control relating to location of balconies on, and requiring screening of, upper level balconies for new development on 5 and 7 Rosebank Avenue;
ii. introducing an additional control limiting balcony intrusions into setbacks Rosebank Avenue; and
iii. introducing an additional control that require the protection of existing street trees in Rosebank Avenue;
with the controls to come into effect upon finalisation of the Rosebank Avenue Planning Proposal.
(h) That Council authorises the Chief Executive Officer to make any minor amendments and corrections of a non-policy and administrative nature that may arise during the plan amendment process relating to the Planning Proposals and the Hornsby Development Control Plan 2013, including minor amendments which differentiate the controls that apply to the City of Parramatta Council and Hornsby Council local government areas.
(i) Further, that Council note the advice of the Local Planning Panel (provided at Attachment 1) is consistent with the Council officer’s recommendation.
PLANNING PROPOSAL TIMELINE
![]()
BACKGROUND
1. On 14 March 2014, the (then) Department of Planning and Environment (Department) finalised the Epping Urban Activation Precinct amendments to the Hornsby and Parramatta Local Environmental Plans via State Environmental Planning Policy (Epping Town Centre) 2013. The planning controls provided for capacity for approximately 10,000 additional dwellings, a revitalised commercial and retail core adjacent to a major transport hub and established four new Heritage Conservation Areas, including the East Epping and the Rosebank Avenue Heritage Conservation Areas.
2. In December 2016, the Epping Planning Review was commenced by the City of Parramatta Council. The scope of the review was to address the unintended consequences of the planning control amendments brought into effect in March 2014 as well as allowing Council to manage current (formal and preliminary) Planning Proposals seeking additional growth within the Town Centre. It also allowed the City of Parramatta Council to progress matters considered by the former Hornsby Shire Council, including heritage matters.
3. On 9 July 2018, a report was presented to Council on the findings of Stage 1 of the Epping Planning Review. At this meeting the Council resolved (in part) to prepare planning proposals for the following properties in order to address the adverse impacts of high-density development on adjoining Heritage Conservation Areas (HCAs):
a) Relating to properties adjoining the East Epping Heritage Conservation Area:
“That a Planning Proposal including all necessary background studies and analysis be prepared to progress LEP amendments as follows:-
(i) Rockleigh Park Precinct; controls consistent with the recommendations in the body of this report
(ii) In the Norfolk, Pembroke, Essex Street area the planning controls be retained (including the Heritage Conservation Area notation) for 1, 3, 3A, 5, 7, and 7A Norfolk Road and 25 Pembroke (ie retain the existing R2 Low Density Residential zoning and the existing Height of Building controls of 8.5m) and instead amend the controls for the following sites as follows:-
· 21, 23, 25, 27 and 29 Essex Street amend the zoning from R4 High Density Residential to R3 Medium Density Residential with maximum height permitted on these sites to be amended from 17.5m to 11m (to allow for apartment building development no greater than 3 storeys on these sites); and
· The height of building control for 23, 23A Pembroke be reduced from 12m to 11m with the existing zoning of Residential R3 Medium Density Residential to be retained for these two sites;
and that the Planning Proposal and associated material be reported to Council for endorsement before it is forwarded to the Department of Planning and Environment seeking any Gateway Determination for the planning proposal.”
(b) Relating to Properties at 2-8 and 1-7 Rosebank Avenue:
That a Planning Proposal including all necessary background studies and analysis be prepared to progress LEP amendments for 2 - 8 Rosebank Ave and 1 - 7 Rosebank Ave as follows:
(i) Remove the Heritage Conservation Area notation from these sites;
(ii) Rezone the sites from Residential R2 Low Density Residential to R3 Medium Density Residential; and
(iii) Amend the permitted height of building for these sites from 8.5m to 11m (to allow for apartment building development no greater than 3 storeys on these sites).
All other sites in Rosebank Avenue should retain their existing planning controls including the Heritage Conservation Area notation and that the Planning Proposal and associated material shall be reported to Council for endorsement before it is forwarded to the Department of Planning and Environment seeking any Gateway Determination for the planning proposal
4. In line with the Council resolution of 9 July 2018, Council has prepared and subsequently endorsed planning proposals to address heritage interface issues for various properties in East Epping (in Rockleigh Way, Essex and Pembroke Streets) and Rosebank Avenue, Epping. The Planning Proposals have received Gateway Determinations from the DPIE and subsequently been placed on public exhibition. Table 1 provides a summary of the relevant milestones relating to the Planning Proposals and proposed amendments to the Hornsby DCP 2013.
Table 1: Summary Table of Decisions
|
Matter |
Date |
Milestone |
|
East Epping Planning Proposal |
17 September 2019 |
Local Planning Panel advised that the Planning Proposal to be forwarded to DPIE for Gateway Determination |
|
8 October 2019 |
Council resolved that the Planning Proposal to be forwarded to DPIE for Gateway Determination |
|
|
10 January 2020 |
Gateway Determination issued by DPIE |
|
|
9 June 2020 Council Meeting |
Council consider amendments to the Planning Proposal following Gateway Determination and consistency with the Harmonisation Planning Proposal |
|
|
3 August 2020 |
Gateway amendment issued by DPIE |
|
|
19 August to 25 September 2020 |
Public Exhibition of Planning Proposal |
|
|
19 May 2021 |
Gateway Amendment issued by DPIE granting extension to report and submit the Planning Proposal for finalisation |
|
|
Rosebank Avenue Planning Proposal |
17 September 2019 |
Local Planning Panel advised that the Planning Proposal to be forwarded to DPIE for Gateway Determination |
|
8 October 2019 |
Council resolved that the Planning Proposal to be forwarded to DPIE for Gateway Determination |
|
|
10 January 2020 |
Gateway Determination issued by DPIE |
|
|
12 March 2020 |
Council Officers sought formal request to amend to remove Condition 1 of Gateway Determination which related to a reduction in height than that sought. This is detailed in paragraphs 49 to 51 below. |
|
|
30 March 2020 |
Gateway Determination with amendment issued by DPIE |
|
|
19 August to 25 September 2020 |
Public Exhibition of Planning Proposal |
|
|
19 May 2021 |
Gateway Amendment issued by DPIE granting extension to report and submit the Planning Proposal for finalisation |
|
|
Draft Amendments to the Hornsby DCP 2013 |
9 June 2020 Council Meeting |
Council resolved to place the draft DCP amendments on public exhibition. These amendments relate to pedestrian link between Forest Grove and Essex St; controls to support the Rosebank Avenue Planning Proposal; and minor amendments to car parking controls. |
|
19 August to 25 September 2020 |
Public Exhibition of Draft DCP Amendments |
5. Following the public exhibition period, this matter was reported to the Local Planning Panel on 18 May 2021. The Panel’s advice is that the Planning Proposals be reported to Council in accordance with the Council Officer recommendation included in the Local Planning Panel report (refer to Attachment 1).
PLANNING PROPOSALS
East Epping Planning Proposal
6. This planning proposal aims to manage the impacts of development adjacent to the East Epping Heritage Conservation Area by reducing the maximum height of building controls for properties along Essex Street and Pembroke Street and to amend the planning controls in order to prevent the development of residential flat buildings in Rockleigh Park Precinct. The Planning Proposal for East Epping is found at Attachment 2.
7. Table 2 below summarises the existing controls under the Hornsby Local Environmental Plan (LEP) 2013 that apply to the subject properties and the proposed controls as contained in the East Epping Planning Proposal.
Table 2: East Epping Planning Proposal - Summary of current planning controls and proposed amendments
|
Subject sites |
Hornsby LEP 2013 – current controls |
Planning Proposal - proposed controls |
|
1 to 31 Rockleigh Way (northern part of Rockleigh Park precinct) |
· R3 Medium Density Residential · Maximum building height of 12 metres; and · No maximum floor space ratio (FSR). |
· (No changes to land use zoning) · Maximum building height of 11 metres; and · Maximum floor space ratio of 0.6:1 |
|
2 to 24 Rockleigh Way, 3 to 7 and 4 to 8 Brenda Way, and 5A Essex St (southern part of Rockleigh Park precinct) |
· Zoned R4 High Density Residential; · maximum building height of 17.5 metres; and · No maximum floor space ratio (FSR). |
· R3 Medium Density Residential · Maximum building height of 11 metres; and · Maximum floor space ratio of 0.6:1 |
|
21-29 Essex Street |
· Zoned R4 High Density Residential; · Maximum height of buildings of 17.5 metres; and · No maximum floor space ratio (FSR). |
· Maximum building height of 11 metres; and · Maximum floor space ratio of 0.8:1 |
|
23-23A Pembroke Street |
· Zoned R3 Medium Density Residential; · Maximum building height of 12 metres; and · No maximum floor space ratio (FSR). |
· R4 High Density Residential · Maximum building height of 11 metres; and · Maximum floor space ratio of 0.8:1 |
8. The proposed controls contained in the East Epping Planning Proposal have been prepared to be consistent with Council’s Harmonisation Planning Proposal (the proposal to consolidate into one LEP a set of controls that will replace the current 5 LEPs that apply across the LGA) as follows:
i. Application of a 11 metre height limit to R3 Medium Density zoned land across the LGA; and
ii. Application of a FSR in those R4 High Density Residential and R3 Medium Density zoned land, where Hornsby LEP 2013 does not nominate a FSR.
9. Further, it is noted that there is a transitional issue that impacts on the planning proposal as it seeks to rezone the Rockleigh Park Precinct from R4 High Density Residential to R3 Medium Density Residential under Hornsby LEP 2013. Currently residential flat buildings are permissible in both of these zones. Under the Harmonisation Planning Proposal, endorsed by Council, this precinct will remain zoned R3 Medium Density Residential however residential flat buildings will not be permitted, instead, townhouses will be the highest density residential form permitted. The Rockleigh Park Precinct is a transition area. As can be seen in Figure 1 below the area immediately to the east is R2 Low Density Residential Zoned land. A set of controls that ultimately limits this transition area to town house rather than apartment building development is considered the most appropriate transition.
10. Figures 1 to 5 below illustrate the proposed amendments to the land use zoning, height of buildings and floor space ratio as part of the East Epping Planning Proposal.
|
Figure 1 East Epping Planning Proposal - Current land use zoning applying to sites adjacent the Epping East HCA |
|
Figure 2 East Epping Planning Proposal - Proposed amendments to the land use zoning |
|
|
|
|
|
Figure 3 East Epping Planning Proposal - Current height of buildings |
|
Figure 4 East Epping Planning Proposal - Proposed amendments to the height of buildings |
|
|
|
|
|
Figure 5 East Epping Planning Proposal – Proposed amendment to floor space ratio |
|
|
|
|
Planning Proposal at 2-8 and 1-7 Rosebank Avenue, Epping
11. The planning proposal aims to address the adverse impacts of adjacent high density residential development and allow a more sympathetic transition to the Rosebank Avenue Heritage Conservation Area. In order to achieve the desired objectives the following amendments to the Hornsby LEP 2013 would need to be made as they relate to land at 2 – 8 and 1 – 7 Rosebank Avenue, Epping:
a) Amend the Land Zoning Map from R2 Low Density Residential to R4 High Density Residential;
b) Amend the Maximum Height of Buildings Map from 8.5 metres to 11 metres;
c) Apply a Floor Space Ratio of 0.8:1 (noting that no FSR currently applies); and
d) Remove the Rosebank Heritage Conservation Area notation.
The Planning Proposal for Rosebank Avenue is found at Attachment 3.
12. Figures 6 to 10 below illustrate the proposed amendments to the land use zoning, height of buildings, floor space ratio and heritage conservation area as part of the Rosebank Avenue Planning Proposal.
|
Figure 6: Existing R2 Low Density Residential Zoning (subject sites outlined in blue) |
|
Figure 7: Proposed amendment to Land Use Zoning to R4 High Density Residential Development (subject sites outlined in blue) |
|
|
|
|
|
Figure 6: Existing Maximum Height of Building of 8.5 metres (subject sites outlined in blue) |
|
Figure 7: Proposed amendment to Maximum Height of Buildings to 11 metres (subject sites outlined in blue) |
|
|
|
|
|
Figure 8: Proposed amendment to Maximum Floor Space Ratio Map, applying 0.8:1 FSR noting no current FSR (subject sites outlined in blue) |
|
|
|
Figure 9: Current Heritage Conservation Area and heritage items (subject sites outlined in blue) |
|
Figure 10: Proposed amendment to the Rosebank Avenue Conservation Area (subject sites outlined in blue) |
|
|
|
|
DRAFT AMENDMENTS TO HORNSBY DEVELOPMENT CONTROL PLAN 2013
13. The following draft amendments are proposed to the Hornsby Development Control Plan (Hornsby DCP 2013):
a) Insert a provision to facilitate widening of the Forest Grove/Essex Street pedestrian link in the event of redevelopment;
b) Design controls to support the Rosebank Avenue Planning Proposal; and
c) Minor corrections to the Epping Town Centre car parking provisions (no policy implications).
14. Each of the draft DCP amendments are described in turn below and are found at Attachments 5, 6 and 7 of this Report. If endorsed by Council, the amendments will published on Council’s website and be formally made to the Hornsby DCP 2013.
Forest Grove/ Essex Street Pedestrian Link
15. The amendments to Section 3 of the Hornsby DCP 2013 are presented in Attachment 5 and include amendment to the relevant DCP figures containing the Forrest Grove/Essex Street Precinct to reflect the location of the existing pedestrian link and inserting supporting text “future widening of the pedestrian link to 3 metres, to allow for public domain improvements including seating and planting.” This amendment was first pursued in response to a Council resolution of 9 July 2018 and Council endorsed the Draft DCP for exhibition containing this change on 10 February 2020.
Figure 11: Existing Pedestrian link (shown in red) between properties 60 and 60A and 58 Essex Street and 19 and 15-17 Forest Grove

16. If redevelopment potential was realised in the long term, the widening would occur through land dedication from redevelopment of either side of the link, and would require between 0.75 metres and 0.6 metres width of dedication per property. This is not considered onerous for future high-density development, as it could be included within the setback area.
DCP controls to support the Rosebank Avenue Planning Proposal
17. A Gateway Determination was received from the Department of Planning, Industry and Environment on 10 January 2020. However, Condition 1 of the Gateway Determination reduced the proposed height of 11 metres (three storeys) to the existing height of 8.5 metres (two storeys) for 5, 7 and 6-8 Rosebank Avenue. Council Officers assessed the impact of Condition 1 and considered that it would potentially undermine the objectives of the planning proposal of delivering residential flat buildings. Subsequently, Council Officers wrote to the DPIE to ask that they consider amending Condition 1 and that alternative design controls (i.e. DCP controls) could be put in place to respect the interface with existing streetscape and heritage item.
18. An alteration to the Gateway Determination was issued by DPIE on 30 March 2020, revising Condition 1 to maintain the proposed 11 metres height (three storeys), however supporting DCP controls to respond to the adjoining heritage conservation area, as follows:
“Prior to public exhibition, amend the planning proposal to outline a suitable planning mechanism to ensure transition of height and scale to the adjoining land to the north and retain streetscape values. This may include the requirement to prepare a Development Control Plan that comes into force once the planning proposal is finalised.”
19. In accordance with Condition 1 of the Gateway Determination and Council resolution of 8 October 2019, draft amendments to Sections 3 and 9 of the Hornsby DCP are proposed for Rosebank Avenue are found at Attachment 7, and described as follows:
i. Provision of minimum setbacks at ground level and first and second levels which are designed to ensure a sympathetic transition to the adjoining heritage item and heritage conservation area as shown at Figures 12 and 13 below.
ii. That the side setback will be designed to allow for trees to be retained and planted to maintain the landscape amenity and setting of adjoining heritage items and heritage conservation areas.
iii. Amendments to Section 3 to reduce the extent of the Rosebank Avenue Heritage Conservation Area.
Figure 12 Setback Controls for properties 1-3 and 5-7 Rosebank Avenue

Figure 13 Setback Controls for properties 2-4 and 6-8 Rosebank Avenue

Car Parking Epping Town Centre - minor corrections
20. Council Officers have raised issues in relation to minor errors in Section 1C.2.1 Transport and Parking relating to car parking rates for Epping Town Centre. These minor errors are leading to some confusion as the application of car parking rates for Epping Town Centre (in Table 1C2.1(e) versus car parking rates for the rest of Hornsby LGA (outlined in 1C.2.1(d)). The proposed amendments are detailed in Attachment 6.
21. Therefore, the proposed amendments to the Hornsby DCP 2013 are administrative in order to clarify the application of car parking rates, will not amend any car parking rates and aim to be consistent with the approach taken in Section 4.1 of the Parramatta DCP 2011 which relates to the part of the of Epping Town Centre west of the rail line.
PUBLIC EXHIBITION
22. The Rosebank Avenue and East Epping Planning Proposals and draft DCP amendments were publicly exhibited between 19 August and 25 September 2020. Supporting documentation including Gateway Determinations and amendments, Council minutes and reports and Planning Proposal and appendices were part of the exhibition package. It is noted that the Planning Proposal relating to Variation to Clause 4.6 Development Standards for FSR relating to residential accommodation in the Epping Town Centre was also placed on public exhibition during this time but this has previously been reported to the Panel and Council separately.
23. Public exhibition included:
· Letters to all landowners and occupiers within the Epping Town Centre.
· Letters to Hornsby Council, Transport for NSW and NSW Heritage (as required by the Gateway determination).
· Exhibition materials placed on Council’s website and in hard copy at Council’s Customer Contact Centre at 126 Church Street, Parramatta and Epping Library.
24. Forty submissions were received during the public exhibition period. This included three from public agencies and 37 from community members. A summary of all submissions and Council officer responses is provided at Attachment 1. A summary of the key issues raised in submissions and Council officer responses are provided below.
KEY ISSUES RAISED IN SUBMISSIONS
East Epping Planning Proposal
Summary
25. A total of 22 submissions were received relating to the East Epping Planning Proposal. In summary:
· Two (2) landowners within the Planning Proposal area which are summarised and detailed in Attachment 2;
· Seventeen (17) community members outside of the area subject to the Planning Proposal which are summarised and detailed in Attachment 2;
· Hornsby Council, Transport for NSW and Heritage NSW raised no objection to the Planning Proposal and Heritage NSW acknowledged that the rezoning of Rockleigh Park and the amendments to planning controls adjacent to the East Epping HCA are considered to have positive heritage outcomes.
Building height changes and associated impacts
26. During the exhibition period, numerous submissions raised concerns regarding the proposed changes to controls for the areas adjoining/transitioning to the East Epping Heritage Conservation Area. Submissions questioned the need to reduce the building heights, with others noting the reductions are not enough and the impacts of interface issues of solar access, privacy issues, screening, and noise will remain.
27. The objective of the East Epping Planning Proposal is to provide a more consistent and appropriate built form transition for land adjoining the HCA through reductions in the permitted building heights. The planning proposal aims to reduce current height controls as follows:
a) 5A and 21-29 Essex Street - it is proposed to reduce the height of buildings from 17.5 metres to 11 metres.
b) 23-23A Pembroke Street - it is proposed to reduce the height of buildings from 12 metres to 11 metres.
c) 2-24 Rockleigh Park, 3-7 and 4-8 Brenda Way - it is proposed to reduce the height of buildings from 17.5 metres to 9 metres.
28. It is considered that the proposed reduction in height is the most appropriate response to the transition from high density residential areas to the adjacent heritage conservation areas. A reduction in building height will ensure that any future redevelopment of the site can provide a more appropriate interface to the heritage conservation area that is currently enabled by the current controls.
29. Furthermore any future development applications on these sites will need to be assessed against the Hornsby DCP 2013 and the NSW Apartment Design Guide (ADG) to ensure that amenity impacts are suitably managed, including any impacts on adjoining neighbour solar access, privacy and outlook are minimised through adequate building separation and landscaping.
Traffic and parking
30. Concerns were raised over the potential traffic impact which may result from the proposed change in zoning for 23 and 23A Pembroke Street from R3 Medium Density Residential to R4 High Density Residential. The submission highlighted existing traffic problems exacerbated by the Epping Public School adjacent to the site.
31. The effective permissible density on 23 and 23A Pembroke Street is unchanged by the Planning Proposal. The proposed land use zoning under the Planning Proposal from a R3 Medium Density zoning to a R4 High Density zoning ensures that residential flat buildings remain permissible on these properties. This is because the R3 Medium Density Residential Zone in the Hornsby LEP 2013 currently permits residential flat buildings with development consent, it is the intention of Council through the harmonisation of its planning controls, to restrict residential flat buildings to the R4 High Density Residential Zone. A R4 High Density Residential Zone in this location would ensure a straightforward translation of land use zone upon a newly consolidated Parramatta LEP whilst achieving the intended purpose of reducing the maximum height limit for residential flat buildings on these subject properties.
32. The Epping Planning Review acknowledged that traffic congestion issues have arisen since the NSW Government’s rezoning in 2014 and the unprecedented rate of development within the Epping Town Centre. The Epping Town Centre Traffic Study undertaken in 2017 concluded that traffic will continue to deteriorate, even with potential local and State road improvements in place. Council is progressing a series of other actions to assist with addressing traffic issues in the Epping town centre, including implementing a range of local and State road improvement works and other planning controls.
Consistency with surrounding heritage controls
33. Various submissions identify concerns with the changes to the zoning for land within the East Epping Planning Proposal, namely along Pembroke Street. Concerns over changes to zoning leading to increased density and the possible interface impact on the adjoining property at 25 Pembroke Street which remains within the East Epping Heritage Conservation Area. Submissions note that the zoning is inconsistent with other properties within the East Epping Heritage Conservation Area and adjacent land.
34. It is noted that land within the East Epping Heritage Conservation Area already adjoins R4 zoned land. The intended outcome of the Planning Proposal is to provide a more consistent and appropriate built form transition. In achieving this a stepped built form interface was considered by Council as the best means of achieving the intended objective of the Planning Proposal. Further, and as noted above, residential flat buildings will remain a permitted use at Essex and Pembroke Streets, however at a reduced height (or scale).
Landowner submission – impact on property value and inconsistent treatment
35. A submission from a property owner within the Planning Proposal area objected to the East Epping Planning Proposal on the grounds of a decrease in immediate land value resulting from the reduction in building height. The submission argues that it is an inequitable treatment of surrounding properties - citing examples at 7-9, 10, 15-19 and 22-26 Essex Street and 1-7, 2-4 and 9-11 Crandon Road.
36. Council accept that the Planning Proposal will reduce residential capacity. The purpose of the Planning Proposal is to address transitional issues arising from NSW Government rezoning of the Epping Town Centre in 2014 and impacts on adjacent heritage conservation areas.
37. In relation to the issues raised in relation to inequitable and inconsistent height limits. The properties cited by the submitter listed all have a maximum building height of 17.5m under the Hornsby LEP 2013. The reason the cited properties have not been included in the Planning Proposal are as follows:
i. Properties at 10, 22-26 Essex Street and 1-7, 9-11 and 2-4 Crandon Road are not at the ‘interface’ (or adjoining) the East Epping HCA, and their inclusion in the Planning Proposal would not specifically meet the purpose which is to address issues of development interface with Heritage Conservation Areas (HCA). Refer Figure 18 for the location of the Essex Street properties and the East Epping HCA.
ii. At the time Council resolved at its meeting on 9 July 2018 to prepare a Planning Proposal relating to various properties in East Epping, 7-9 Essex Street had a development approval (approved by Hornsby Council on 11 March 2015 reference DA/1110/2014) for the construction of a 5 storey residential flat building, and therefore the development (now constructed) realised the planning controls relating to the site.
iii. In relation to 15-19 Essex Street a pre-lodgment application was submitted with Council for the construction of a 6 storey residential flat building. It is noted that the subsequent development application (reference DA/546/2018) lodged with Council was subject to an appeal to the NSW Land and Environment Court and subsequently refused.
Figure 18: East Epping Heritage Conservation Area and the properties subject to the East Epping Planning Proposal

Submissions in relation to the Planning Proposal and Draft DCP Amendments for Rosebank Avenue, Epping
Summary
38. A total of 20 submissions were received in relation to the Rosebank Avenue Planning Proposal and associated draft DCP controls. In summary:
· Two (2) landowners within the Planning Proposal area were in supportive of the proposed controls;
· Five (5) landowners of Rosebank Ave (but outside of the area subject to the Planning Proposal) object to the Planning Proposal based on various reasons which are summarised and addressed below and detailed in Attachment 2;
· Ten (10) community members (and the Epping Civic Trust) objected based on various reasons which are summarised and addressed below and detailed in Attachment 2; and
· Hornsby Council, Transport for NSW and Heritage NSW raised no objection to the Planning Proposal or draft DCP amendments. Heritage NSW acknowledged this was a local matter and recommended that the design controls be considered so as to not further impact on adjoining heritage items or HCA.
39. Although the majority of submissions objected to the proposal, it is noted these were from owners living in Rosebank Avenue (but outside the Planning Proposal area) or a community member. Specifically, the submissions of support were received from landowners subject to the Planning Proposal, who are currently experiencing the amenity impacts caused by the adjacent high density development.
Density and associated traffic impacts
40. Submissions raised concerns over further increase in development intensity, and the resultant traffic impact. Some submissions believe that there will be adverse impact from additional vehicles on the intersection performance of Cliff Road and Carlingford Road, and the Carlingford Road intersections with Ray/Rawson Street, and Beecroft Road.
41. The planning controls proposed under the Planning Proposal may result in approximately 67 units being accommodated over the sites, resulting in overall addition of 60 dwellings. On balance, this is considered reasonable to increase density in this location to address the severe amenity impacts currently experienced by residents. In addition, land where density is proposed to be increased is located appropriately 400 metres and 650 metres respectively from the Epping Town Centre and high frequency public transport infrastructure.
42. Regarding the submissions on traffic impacts, the Epping Planning Review acknowledged that traffic congestion issues have arisen since the NSW Government’s rezoning in 2014 and the unprecedented rate of development within the Epping Town Centre. The Epping Town Centre Traffic Study undertaken in 2017 concluded that traffic will continue to deteriorate, even with potential local and State road improvements in place. Council is progressing a series of other actions that Council to assist with addressing traffic issues in the Epping town centre, including implementing a range of local road improvement works, advocating for NSW Government road improvements, and other planning measures including:
· A planning proposal to ‘switch off’ Clause 4.6 variations which seek increased density on residential within the Town Centre.
· Amendments to car parking rates in the DCP.
· Advocating to the State Government for road and intersection improvements.
Impact on Heritage
43. Submissions received noted that the reduction of the heritage conservation area is inconsistent with Ministerial Direction Heritage Conservation and the recommendations of the Epping Town Centre (East) Heritage Review 2017 and requested that the Heritage Conservation Area be retained.
44. The Planning Proposal acknowledges that it is not consistent with Direction 2.3 - Heritage Conservation. The planning proposal is considered appropriate as it will help to resolve interface issues and community concerns. In addition, the area of the HCA to be retained reflects the heritage values recognised in the Statement of Significance for the HCA and will retain a highly intact interwar streetscape.
45. During the Epping Planning Review, extensive feedback was received from landowners and the community on the Rosebank Avenue Heritage Conservation Area and the options presented to mitigate the interface issues from the adjoining development. It noted that the submissions were divided in opinion as to how the interface issue should be managed.
46. On 9 July 2018, a report was presented updating Council on the implications for the findings of the Epping Planning Review, including further assessment work undertaken for Rosebank Avenue HCA. In summary, the Council report stated that interface issues represent a failure of the planning system which has created a current land use conflict. They are a result of the Priority Precinct process and subsequent development application decisions. The current situation where 5 to 6 storey buildings overlook and encroach on the backyards of single dwellings is considered unacceptable. As part of this report, Council Officers undertook further urban design testing of higher residential densities such as manor homes or 3 storey residential flat buildings to replace existing detached dwelling development in the Rosebank Avenue HCA and other heritage interface areas.
47. In conclusion, Council accepted that there are severe interface issues occurring in the southern half of the Rosebank Avenue Heritage Conservation Area. Following consideration by Council it resolved to retain the northern part of the conservation area but to remove the southern part and to rezone this area for higher density residential development.
48. The Epping Town Centre (East) Heritage Review 2017 concluded Rosebank Avenue HCA to have maintained the significance and intactness established in previous studies and was recommended to be retained in full. However, the Review did not fully address the land use conflicts occurring at the interface at the rear some of these properties and strong community concerns raised in the Epping Planning Review.
Amendment of proposed building height as part of the Gateway Determination
49. Submissions received during the exhibition period raised concern that the original Gateway Determination issued by DPIE had been amended, which had required under Condition 1 to reduce building heights for 5, 7 and 6 to 8 Rosebank Avenue from a maximum of 11 metres to a maximum of 8.5 metres.
50. Following this Council Officers formally requested DPIE for this condition to be amended amendment for the following reasons:
i. Reducing the height of buildings on these sites will reduce incentives for amalgamation for a residential flat building and may result in delivery of multi-unit dwellings (town houses), which would likely result in reduced setbacks, greater site coverage and potential additional tree loss (compared to a residential flat building).
ii. The planning proposal is supported by draft DCP controls with any new residential flat building being required to be setback to the boundary 6 metres at ground level and 9 metres at the second and third storeys. This would create a stepped built form interface appropriate transition between it and the Heritage Conservation Area.
51. DPIE then subsequently issued an alteration on 30 March 2020 requesting that Council “prior to public exhibition, amend the planning proposal to outline a suitable planning mechanism to ensure transition of height and scale to the adjoining land to the north and retain streetscape values. This may include the requirement to prepare a Development Control Plan that comes into force once the planning proposal is finalised.” Council has prepared a Draft DCP for the Rosebank Avenue planning proposal which supports this proposal.
Issues raised by 9 Rosebank Avenue
52. During the public exhibition period, the owners of 9 Rosebank Avenue requested the following issues be addressed:
· A greater ground level setback within the Draft DCP for any new development from the boundary of 9 Rosebank Ave to reduce any adverse impact of privacy and heritage.
· That the proposed FSR be reduced from 0.8:1 to 0.6:1 on the grounds of reducing traffic generation, reduce building form and impact on heritage item and potential to increase front setback to view 9 Rosebank Avenue.
· Potential inclusion in the Planning Proposal as the creek line forms a natural boundary and that the proposal will have a detrimental impact on the heritage item.
· They also requested an onsite meeting with Ward Councillors and Council staff.
53. The property is listed as a locally significant item under Schedule 5 of the Hornsby LEP 2013. Figure 14 shows an aerial image showing the location of 9 Rosebank Avenue in relation to the property and Planning Proposal boundaries.
Figure 14: Aerial image of properties at Rosebank Avenue (blue outline indicating planning proposal boundary)

54. In response to the landowner’s request, on 16 December 2020, Council staff and local Councillors met the owners on site at 9 Rosebank Avenue to discuss the Planning Proposal and the landowners concerns.
55. Following the request to increase setbacks by the landowner, Council’s Urban Designers undertook built form testing to understand the implications of increasing setbacks and reducing FSR (referred to as ‘Option B’). The testing found that a 9 metre ground setback (increased from 6 metres) and 12 metre upper level setback (increased from 9 metres) between 5-7 Rosebank Ave and the boundary of 9 Rosebank Ave would result in a reduction of the achievable FSR on 5 and 7 Rosebank Avenue from the proposed 0.8:1 to between 0.6:1 to 0.65:1 (refer Figures 15 and 16). In terms of development yield, it is estimated that this would reduce the potential number of apartment units from 15 units to 12 units.
Figure 15 - Option B Section showing proposed built form transition to heritage item (note increased distance of setbacks between 5-7 Rosebank Ave to 9 Rosebank Ave as compared to Figure 12)

|
Figure 16 - Option B reduction in proposed floor space ratio of 0.6-0.65:1 for 5 & 7 Rosebank Avenue
|
|
|
|
|
56. On 28 January 2021, Council Officers addressed letters to the landowners of 5 and 7 Rosebank Avenue to give them an opportunity to respond to ‘Option B’ as these are the landowners that would be impacted with a reduced setback compared to the FSR that was placed on exhibition. On 18 February 2021 Council staff meet with the owners of 5 and 7 Rosebank Avenue to explain the proposed Option B and give them a further opportunity to respond. Subsequently the owners of 5 Rosebank Avenue submitted a formal response and, in summary, raised the following concerns in relation to this option:
i. It is inequitable to have a different FSR than those proposed for adjoining properties;
ii. A dual occupancy or dwelling house could be constructed with a 1.5 metre setback to the side boundary, with greater impacts than what is proposed.
iii. The five and six storey developments are already impacting the character of the area.
iv. The boundary between 9 and 7 Rosebank Avenue is brick and the main orientation of the dwelling house at 9 Rosebank Avenue is east and west, therefore will not be impacted by privacy.
v. The heritage study relating to the 9 Rosebank Ave listing does not reference a separation or sense of place that should be preserved, rather a reference to the dwelling’s character and architectural style.
vi. A reduced setback and FSR will impact on development viability at 5 and 7 Rosebank Avenue.
57. Council Officers have considered the issues raised by both landowners and provide the following response and recommendations.
58. Reducing the proposed FSR (density) may reduce the incentive for land amalgamation for the purposes of constructing a residential flat building, thereby leading to unintended consequences, such as redevelopment for uses other than residential flat buildings such as townhouses or multi-unit dwellings. Given the site-specific controls relating to greater setback provisions have been drafted to apply to residential flat buildings, should redevelopment occur for other uses these controls would not apply, thus reducing opportunities for deep soil planting and appropriate transition to the heritage conservation area.
59. Although an increased front setback would provide an opportunity to view the heritage item at 9 Rosebank Avenue, it would have the related effect of reducing the rear setback which is very important to maintain amenity, separation between the existing high density residential development and provision of landscaping and mature trees.
60. In relation to issues raised of privacy and overlooking, it is considered that an increase in setbacks would not achieve any greater privacy or outlook concerns. It is likely that any future residential flat building (refer Figure 17) would contain 3 units per level and the potential for balconies to be located north facing. The balconies of ground floor units, which is proposed to be setback 6 metres from the boundary, would not directly impact on overlooking and privacy. Any future upper level unit balconies would be setback 9 metres from the boundary and would look onto the roof top of 9 Rosebank Avenue and those balconies positioned in the north west corner could overlook the open space of 9 Rosebank Avenue. It is considered that proposed ground level setback of 6 metres, which allows for planting of mature trees and landscaping is the most appropriate method of providing adequate privacy and managing overlooking impacts.
Figure 17: Likely amalgamation pattern and residential flat buildings as a result of the proposed planning controls.

61. Notwithstanding the above, it is recommended that several additional DCP provisions be included to further minimise overlooking and privacy impacts as follows:
ii. That balconies cannot protrude in the front, rear and side setbacks.
If endorsed by Council, these controls will be incorporated in the final DCP.
62. In relation to the issue of including 9 Rosebank Avenue, a locally listed item, within the Planning Proposal the following Council response is provided:
i. The boundary of the Planning Proposal was based on the adverse impact from adjacent high density development. As shown on Figure 14, to the rear of 9 Rosebank Avenue is the Kent Street Reserve and diagonally opposite are the apartments at 2-8 Hazelwood Place, therefore it was not originally included as it is not directly adjacent to the high density development and a heritage listed item.
ii. The heritage listing of the property commenced in the Hornsby Shire LEP 1994, based on the recommendation of the Hornsby Shire 1993 Heritage Study.
iii. The Item’s heritage inventory sheet states that it is a “good example of a Late Twentieth Century Tudor style house. Virtually unaltered and in good condition”. Its significance is based on criteria aesthetic, and it is a rare and representative example. The Inventory sheet can be found here http://hscenquiry.hornsby.nsw.gov.au/pages/xc.track.heritage/heritage.aspx?pid=322970
iv. The most recent heritage study undertaken, namely the Epping Town Centre (East) Heritage Review (2017) was commissioned by City of Parramatta Council as part of the Epping Planning Review. The Study supports the retention of the heritage listings in Rosebank Avenue and Rosebank Ave HCA status based on the fact that all properties within the Rosebank HCA (except for 13 Rosebank Avenue) date to the original subdivision of the Avenue as part of the Rosegrove Estate and all maintain their original Inter War period character (expect for 5 & 21 Rosebank Avenue). The Review is found here https://www.cityofparramatta.nsw.gov.au/sites/council/files/inline-files/1-%20Epping%20Town%20Centre%20%28East%29%20Heritage%20Study.pdf
63. Therefore based on the level of significance, the length of time the item at 9 Rosebank Avenue has been listed and two supporting studies, Council Officers consider that it is unlikely that a delisting of the item through a Planning Proposal process would be supported by DPIE. Rather, appropriate built form controls which support an improved interface with new development is the best course of action recommended by Council Officers.
64. On balance, Council concludes the proposed building height and FSR are justified to support the intended effect of the planning proposal. Site specific DCP controls are proposed to further manage the built form transition and interface with the HCA of any future development.
Impacts on existing trees
65. Two submissions raised concerns over the potential impact on existing trees, including street trees, which contribute to the overall amenity of the street.
66. It is recognised that there are high amenity street trees currently in Rosebank Avenue. Therefore, to encourage their protection, it is proposed to include in the DCP controls, which support this Planning Proposal “Street trees along Rosebank Avenue shall be retained and not be adversely impacted as part of any new development.” If endorsed by Council, this control will be incorporated in the final DCP.
Development Control Plan Amendments amending pedestrian link between Epping Road and Forest Grove
67. One submission was received in relation to these draft amendments requesting that the proposed seating in the laneway is not practical and would rather tree planting.
68. The proposed widening of the pedestrian link to 3 metres is intended to allow for public domain improvements including seating and planting. Seating is proposed to be balanced with planting through the provision of the increased width.
Development Control Plan Amendments to parking provisions in Epping Town Centre
69. Two submissions were received in relation to the draft DCP amendment relating to car parking.
70. One submission was concerned about the removal of parking rates relating to seniors housing. It is noted that parking rates for this type of development are contained within the State Environmental Planning Policy (Housing for Seniors or People with a Disability) 2004. It was not necessary to include this in the DCP.
71. Additionally, a concern was raised over the proposed amendments to wording to change from ‘should’ to ‘must’, and implies a lack of flexibility for applicants to justify variations. The submission relates to the following amendment:
“Car
parking should must be provided on site in
accordance with the minimum parking rates in Tables 1C.2.1(c) (d)
and (e).”
72. It is Council’s intention to provide greater clarity around the need to provide adequate onsite parking to facilitate proposed development. It is noted that DCPs support the planning controls within Local Environmental Plans. DCPs allow flexibility to applicants to provide alternative design solutions to meet identified objectives or outcomes and have these alternatives considered on merit.
73. Following public exhibition, Hornsby Council made Council Officers aware that proposed amendments as currently drafted would inadvertently apply to the Hornsby LGA. This is not the intention of the amendment, Therefore, it is proposed to annotate Section 1C.2.1 Transport and Parking so it is clear which controls apply to those sites within the City of Parramatta LGA (refer Attachment 7).
Other Submissions
Rose Street Precinct
74. Several submissions specifically identified development interface issues between development along Maida Road and the Rose Street Precinct, calling for changes in planning controls to be implemented. Specifically, submissions noted that Stage 1 of the Epping Planning Review identified the need for changes to planning controls in this precinct. Council considered the outcomes of Stage 1 of the Epping Planning Review at its meeting on 9 July 2018 and resolved that no further action be taken to amend the planning controls that apply to the Rose Street Precinct until a drainage analysis detailing the implications of the redevelopment of the Rose Street Precinct sites is completed and reported to Council.
75. City of Parramatta Council has copies of the historical drainage and flooding information for Epping from the former Hornsby Council. This data lacks sufficient detail to properly assess the impact of possible future development. Council is currently compiling updated flood modelling for the pre-amalgamated area to enable a proper understanding of the site’s hydrology. It is from this work that more detailed drainage information in relation to the Rose Street Precinct will be available and more informed decisions may be made in relation to any future rezoning.
PARRAMATTA LOCAL PLANNING PANEL
76. Council resolved on 14 May 2018 to refer Planning Proposals to the Local Planning Panel where a submission has been received during the public exhibition process, which requests that the Planning Proposal be amended. The Panel provides advice to Council on whether the Planning Proposal should be amended and whether or not to forward it to the Department of Planning, Industry and Environment for finalisation.
77. The Local Planning Panel considered this matter at its meeting on 18 May 2021. In issuing its advice to Council, the Panel supported the findings found in the assessment report and endorsed the reasons for recommendation contained in that report so that the Planning Proposal can be finalised (refer to Local Planning Panel Report and minute at Attachment 1).
CONSULTATION & TIMING
Stakeholder Consultation
78. The following stakeholder consultation has been undertaken in relation to this matter:
|
Date |
Stakeholder |
Stakeholder Comment |
Council Officer Response |
Responsibility |
|
19 August and 25 September 2021 |
Public Exhibition - letters to owner/occupiers within 800m radius of Epping Railway Station. |
Refer Attachment 2 for Submission Table |
Refer Attachment 2 for Submission table |
City Planning and Design |
Councillor Consultation
79. The following Councillor consultation has been undertaken in relation to this matter:
|
Date |
Councillor |
Councillor Comment |
Council Officer Response |
Responsibility |
|
11 May 2021 |
Councillor Tyrell & Davis |
Feedback relating to Rosebank Ave in relation to issue of multi-unit development (under reduced FSR and height); status of 15-19 Essex Street development application and widening of Forest Grove – Essex St pedestrian link to date. |
Response circulated via email to Councillors on 26 May 2021. |
City Planning and Design |
LEGAL IMPLICATIONS FOR COUNCIL
80. There are no legal implications required to be considered in preparing this report to Council.
FINANCIAL IMPLICATIONS FOR COUNCIL
81. Any work to progress the finalisation of the Planning Proposal would be prepared by Council Officers and therefore within the existing City Planning budget.
82. In the event of the finalisation of the planning proposals and amendments to the Hornsby LEP 2013 are made, development contributions may be made as part of any development. However the timing payment of development contributions related to any development is unknown (as it is unclear when development applications would be lodged, and what the details of the development would be) and difficult to estimate at this stage of the process.
83. The level of developer contributions paid could increase marginally from the residential flat building development permitted to be approved as part of the Rosebank Avenue Planning Proposal. The level of developer contributions could decrease marginally if the development permitted is approved as part of the East Epping Planning Proposal. However the reduction in contributions received is likely to be outweighed by the benefits the community would otherwise gain by expending these additional funds on local infrastructure, and so Council Officers consider that this impact is appropriate and consistent with Council’s strategic direction for the Epping Town Centre.
|
|
FY 20/21 |
FY 21/22 |
FY 22/23 |
FY 23/24 |
|
Operating Result |
|
|
|
|
|
External Costs |
|
|
|
|
|
Internal Costs |
|
|
|
|
|
Depreciation |
|
|
|
|
|
Other |
|
|
|
|
|
Total Operating Result |
|
|
|
|
|
|
|
|
|
|
|
Funding Source |
|
|
|
|
|
|
|
|
|
|
|
CAPEX |
|
|
|
|
|
CAPEX |
|
|
|
|
|
External |
|
|
|
|
|
Internal |
|
|
|
|
|
Other |
|
|
|
|
|
Total CAPEX |
|
|
|
|
|
|
|
|
|
|
|
Funding Source |
|
|
|
|
CONCLUSION AND NEXT STEPS
84. Council Officers recommend that the Rosebank Avenue and East Epping Planning Proposals (as exhibited) be endorsed as exhbited, and they be referred to the Department of Planning, Industry and Environment for finalisation.
85. Council Officers recommend that the Council support the Council Officer recommendation to finalise the DCP amendments relating to:
a) Forest Grove – Essex St Pedestrian link;
b) Minor changes to the controls relating to car parking within Epping Town Centre with an amendment to differentiate between the controls applying to City of Paramatta LGA and Hornsby LGA; and
c) Rosebank Avenue with minor additions to the controls relating to location of balconies, screening of upper level balconies, limit balcony intrusions into setbacks and protection of existing street trees.
86. In accordance with the Environmental Planning and Assessment Regulation 2000 a DCP comes into effect on the date that notice of the council’s decision to approve the plan is published on its website, or on a later date specified in the notice.
87. Council Officers recommend that in relation to the Draft DCP Amendments relating to Forest Grove – Essex Street pedestrian link and minor amendments relating to car parking the notice states that the DCP amendments will come into effect within 6 weeks from the date of the public notice of Council’s decision, in order to allow sufficient time to liaise with Hornsby Council on the amendments.
88. Council Officers recommend that the notice relating to the Rosebank Avenue DCP amendments state that they will come into effect when the Planning Proposal for Rosebank Avenue is finalised.
Bianca Lewis
Team Leader Land Use Planning
Robert Cologna
Acting Group Manager, City Planning
Paul Perrett
Chief Financial Officer
David Birds
Acting Executive Director, City Planning & Design
Brett Newman
Chief Executive Officer
|
1⇩ |
Local Planning Panel Report and Minutes 18 May 2021 |
28 Pages |
|
|
2⇩ |
Submission Table |
30 Pages |
|
|
3⇩ |
East Epping Planning Propoal |
596 Pages |
|
|
4⇩ |
Rosebank Ave Planning Proposal |
269 Pages |
|
|
5⇩ |
DCP Amendments Forest Grove to Essex St Pedestrian Link |
2 Pages |
|
|
6⇩ |
DCP Amendements Car Parking |
6 Pages |
|
|
7⇩ |
DCP Amendments Rosebank Ave |
3 Pages |
|
REFERENCE MATERIAL
ITEM NUMBER 17.5
SUBJECT FOR APPROVAL: Post Exhibition - Finalisation of the Parramatta CBD Planning Proposal following consideration of submissions received during the public exhibition period (Deferred Item)
REFERENCE F2020/02047 - D08064842
REPORT OF Snr Project Officer Land Use; Team Leader –Land Use Planning
This matter was deferred from the Council Meeting of 24 May 2021 to provide Councillors with more time to consider information provided.
PURPOSE:
The purpose of this report is to:
· enable Council to consider the outcomes of the public exhibition of the Parramatta CBD Planning Proposal and to seek Council’s endorsement of the revised planning proposal to be forwarded to the Department of Planning, Industry and Environment for finalisation.
· approve changes to the Parramatta CBD Planning Proposal that have merit for investigation during a later stage of work and be progressed through separate planning proposal processes.
· approve the preparation of a new Section 7.12 development contributions plan for the Parramatta CBD including a new contributions levy rate set higher than the current 3% rate.
(a) That Council note:
(i) The submissions made in response to the public exhibition of the Parramatta CBD Planning Proposal (CBD PP), summarised at Attachments 12 to 15 of the Local Planning Panel (LPP) Report;
(ii) The LPP Report at Attachment 2 to this report.
(b) That Council:
(i) Approve the requested changes to the CBD PP set out in Table 1 of Attachment 1 (‘Changes that are supported (via Decision Pathway 1 - Green)’);
(ii) Note not making any of the requested changes to the CBD PP summarised in Table 2 of Attachment 1 (‘Changes that are not supported (via Decision Pathway 2 - Red)’);
(iii) Approve further investigation of the requested changes to the CBD PP set out in Table 3 of Attachment 1 (‘Changes that have merit for further investigation (via Decision Pathway 3 - Orange)’).
(b1) That Council approve the inclusion in Table 3 of Attachment 1 (‘Changes that have merit for further investigation (via Decision Pathway 3 - Orange)’) consideration of an additional subclause in Clause 7.3 (parking) requiring the provision of parking spaces for car share vehicles in each new development.
(c) That Council note that on 27 April 2015 and on 25 November 2019, Council approved further investigation on a number of “Planning Investigation Areas” (PIAs) to consider amendment of the planning controls in those areas and known respectively as the Northern, North – East, Eastern and Southern PIAs (see Figure 3 in paragraph 33 of this report) and that no change is required to the PIAs in response to submissions received on the CBP PP.
(d) That Council approve:
(i) The revised CBD PP (in Attachments 1 to 9 of the LPP Report); and
(ii) Forwarding the CBD PP to the Department of Planning, Industry and Environment (DPIE) for finalisation.
(e) That Council note the application to DPIE, will also request the CBD PP amend Parramatta Local Environmental Plan 2011 (PLEP 2011), in accordance with section 3.36 of the Environmental Planning and Assessment Act 1979.
(f) That Council writes to the Secretary of DPIE seeking an exemption from the State Environmental Planning Policy Amendment (Build-to-rent Housing) 2021 in the B3 Commercial Core zone as this is inconsistent with the employment objectives of the commercial core in the Parramatta CBD and also noting that there is adequate B4 Mixed Use zoned land in the Parramatta CBD to allow for build-to-rent housing and subdividable residential mixed use development.
(g) That Council:
(i) Approve the preparation of a new Section 7.12 development contributions plan for the Parramatta CBD within 12 months; and
(ii) Note the plan will include a new contributions levy rate set higher than the current 3% rate, subject to feasibility testing of the levy rate.
(h) That Council request DPIE not finalise the amendments to PLEP 2011 until:
(i) Council has exhibited and endorsed a new Section 7.12 development contributions plan for the Parramatta CBD; and
(ii) DPIE has amended clause 25K of the Environmental Planning and Assessment Regulation 2000 to allow the higher Section 7.12 development contributions rate.
(i) That Council delegate authority to the Chief Executive Officer to make any minor amendments and corrections of a non-policy and administrative nature that may arise during the plan amendment process relating to the Parramatta CBD Planning Proposal (and supporting documentation), Draft PLEP 2011 Amendment Instrument and Draft PLEP 2011 Amendment Maps.
PLANNING PROPOSAL TIMELINE
The timeline below illustrates that the Parramatta CBD Planning Proposal is progressing towards finalisation stage.
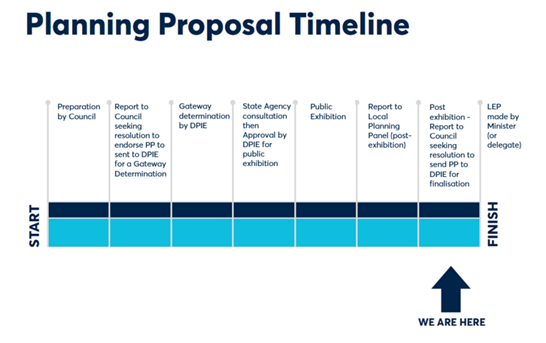
SUMMARY
1. This report details the outcomes from the public exhibition of the Parramatta CBD Planning Proposal (CBD PP) and seeks Council endorsement of a revised planning proposal amending Parramatta Local Environmental Plan 2011 (PLEP 2011) for forwarding to the Department of Planning, Industry and Environment (DPIE) for finalisation. A map showing the CBD PP boundary and other areas mentioned in this report is at Figure 1.
2. In response to the exhibition of the CBD PP documentation, a total of 309 submissions were received from the community representing:
a. Residents and individuals (235 submissions)
b. Organisations, Institutions and Interest Groups (12 submissions)
c. Developers, Major Landowners and/ or their Consultants (51 submissions)
d. Public Authorities and Service Providers (12 submissions)
3. It is proposed to progress the current CBD PP with minor amendments, and deal with the more significant amendments arising in a group of separate new draft Planning Proposals. This includes the future Planning Investigation Areas.
4. One of the key elements of the exhibited CBD PP was the accessing of Incentive FSR and Opportunity Site FSR through the inclusion of community infrastructure on site, to be formalised through a planning agreement. Since the CBD PP was exhibited, the DPIE finalised and released its new “Planning Agreements – Practice Note”. This Practice Note does not support the use of Planning Agreements for the purposes of value capture.
5. To address this, an alternative approach is recommended that preserves the original intent of the exhibited planning proposal by requiring compliance with key community infrastructure principles in order to access the Incentive FSR. A value sharing contribution will no longer apply and instead a new Section 7.12 development contributions plan will be prepared with a higher rate. In this way, infrastructure funding will still be assured through this alternate funding pathway (if endorsed by both Council and the DPIE).
6. This review of infrastructure funding for the CBD PP will lead to a new Section 7.12 Development Contributions Plan (with higher rate) to be reported to Council separately, as will the other supporting elements of the CBD PP being:
a. the Parramatta CBD Integrated Transport Plan;
b. amendments to the Parramatta Development Control Plan and;
c. updated Floodplain Risk Management Plan.
7. It is intended that these plans will be in place prior to the DPIE finalising the Council endorsed CBD PP.
8. The CBP PP seeks to evolve the character of the Parramatta CBD so that it can properly play the important role of the metropolitan centre for western Sydney and to ensure integration of land use with the significant investment in transport and other infrastructure being put in place by the State Government and Council.
9. The CBD PP document as exhibited includes the detailed analysis of all the studies and policies to justify the strategies and actions contained within it. The CBD PP is also consistent with relevant State Government and Council policies. In instances where there may have been some inconsistency between State Government and Council objectives, those matters have been considered and resolved in a manner that supports the over-arching objective of progressing the role of Parramatta as the metropolitan centre for western Sydney.
10. The time frame for completing the PLEP 2011 Amendment is by 30 September 2021. Council is required to submit the planning proposal to the Department for finalisation by 1 July 2021 consistent with Condition 6 of the Alteration to the Gateway Determination issued on 21 April 2021.
Figure 1 - Map showing the CBD PP boundary and other areas mentioned in this report.
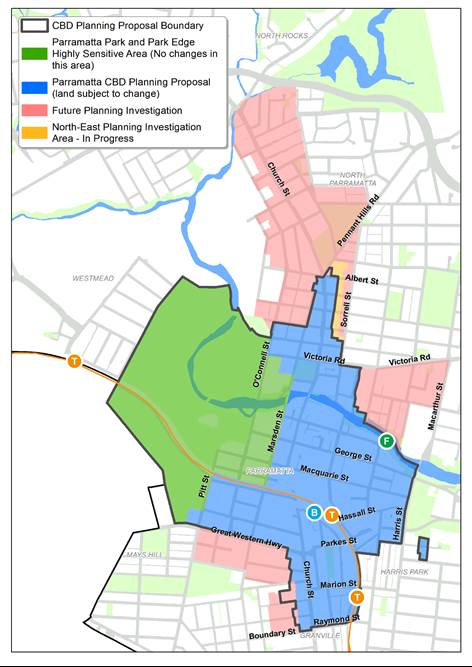
BACKGROUND
11. Since 2013 Council has been engaged in a process to deliver a new planning framework to facilitate and strengthen the Parramatta CBD’s position as one of Sydney’s three metropolitan CBDs. The recently exhibited CBD PP is one of the main elements of the Parramatta CBD Planning Framework (see Figure 2). The CBD Planning Framework proposes planning controls that facilitate the delivery of an extra 46,000 jobs and 14,000 dwellings within the Parramatta CBD over the next 40 years. In doing so the CBD Planning Framework also delivers on key economic, social and cultural objectives for Western Sydney which is home to over half of Sydney’s population.
Figure 2 – Parramatta CBD Framework Review illustrating the four main elements of the framework.
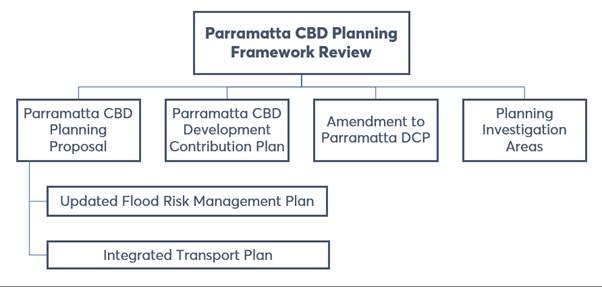
12. The table below details the major milestones to progress the CBD PP.
Table 1: major milestones to progress the CBD PP
|
April 2015 |
The principles and actions that guided the preparation of the new planning framework together with the research and technical studies to be undertaken were endorsed by Council in the ‘Parramatta CBD Planning Strategy’. |
|
April 2016 |
Additional work undertaken to prepare the draft CBD PP to amend the planning controls for the Parramatta CBD. The draft CBD PP was endorsed by Council and forwarded to DPIE requesting a Gateway determination. |
|
March 2017 – September 2017 |
Additional research and technical studies completed to support refinements to the CBD PP. |
|
December 2018 |
The DPIE issued a conditional Gateway determination allowing the CBD PP to proceed subject to thirty-four conditions. |
|
March 2019 and June 2019 |
Resolutions of Council provided the strategic framework and policy direction for Council officers to respond to the matters resulting from the Gateway determination. |
|
November 2019 |
Council endorsed an updated CBD PP to enable public authority (pre-exhibition) consultation in line with Condition 2 of the DPIE’s Gateway determination. |
|
December 2019 – February 2020 |
Consultation with the required public authorities occurred with four submissions being received at that time. In response, minor, non-policy changes were made to the CBD PP. A Councillor Briefing note dated 17 April 2020 advised of these changes. The revised document was then sent to the DPIE with a request to proceed to the wider public exhibition process required under Conditions 3 and 4 of the Gateway determination. |
|
July 2020 |
The DPIE responded by way of correspondence dated 27 July 2020. In doing so the DPIE confirmed that notification that the CBD PP could proceed to public exhibition, subject to further amendments as outlined in the accompanying Alteration to the Gateway Determination. |
|
April 2021 |
On 21 April 2021, the DPIE provided Council with a letter and Alteration of the Gateway Determination with a revised timeframe to complete the PLEP 2011 Amendment for the CBD PP. The Alteration makes an amendment to Condition 6 of the Gateway Determination, with Council now required to submit the Planning Proposal to the Department for finalisation by 1 July 2021 and complete the PLEP 2011 Amendment by 30 September 2021. Previously, the Department set a timeframe to finalise the PLEP 2011 Amendment within 24 months of the Gateway Determination (ie. by December 2020). |
PRE-EXHIBITION PROCESSES
Informal submissions
13. Seven (7) informal submissions were received between December 2019 and August 2020. This was prior to the commencement of the formal exhibition period of the CBD PP and thus sit outside the requirements for community participation in the EP&A Act 1979. These informal submissions broadly covered matters relating to West Auto Alley, North Parramatta, heritage, land in the vicinity of Elizabeth Street and land zoning. It is noted five (5) submitters lodged a formal submission during the exhibition process.
14. For further details of this informal feedback, refer to Section 3.1 of the Community Engagement Report at Attachment 10 of the LPP Report which can be found in Attachment 2 to this report.
Process for CBD landowners seeking policy change prior to the CBD PP’s exhibition
15. Since early 2020, the CBD PP progressed towards its formal exhibition phase, some Parramatta CBD landowners expressed a wish to commence a site-specific Planning Proposal (PP) for their respective site/s. However, landowners were advised:
a) If the site specific PP was consistent with the CBD PP, then it would not be assessed or processed even if it was lodged, until the CBD PP exhibition outcome is reported to Council, so Council Officer resources could be directed to the CBD PP as a priority and because it was anticipated that any Planning Proposal consistent with the CBD PP would take longer to finalise than the CBD PP.
b) If the site-specific PP was inconsistent with the CBD PP, then it would be accepted, but that the assessment was likely to be impacted by the assessment of submissions received in response to the exhibition of the CBD PP, and therefore these site-specific PPs would not be progressed until a decision had been made on the CBD PP.
16. As a result of the above advice to landowners, submissions were received from both groups during the exhibition of the CBD PP.
COMMUNICATION PLAN FOR THE EXHIBITION OF THE CBD PP
17. In early September 2020, a Communication Plan outlining how Council would consult with the community during the exhibition period was prepared in partnership with Council’s City Engagement team to ensure the plan was fit for purpose, adequately resourced and aligned with Council’s Community Engagement Strategy (December 2019). The purpose of the Communication Plan was to go ‘above and beyond’ what was required from a statutory perspective under the EP&A Act 1979 for planning proposals.
18. The CBD PP was exhibited for six (6) weeks commencing on Monday, 21 September 2020 and concluding on Monday, 2 November 2020. A broad list of the communication mechanisms utilised (as per the Communication Plan) follows:
a. Addressed notification letters and emails
b. Frequently asked questions (FAQs) and Community Summary Sheet
c. Media Release and public notices
d. Social Media
e. ePulse (e-newsletter)
f. Project email address and email databases (4 databases in total)
g. Webpages (Participate Parramatta and City of Parramatta websites and NSW Planning Portal’s e-planning portal)
h. Direct consultations:
i. ‘Phone a Planner’ sessions
ii. Online Industry Forum
iii. Online Community Q&A Session
i. Online submission portal and formal submission process
j. Presentations to external groups and committees (e.g. Committee of Sydney, Ethos Urban Seminar and the Parramatta Chamber of Commerce as well as Council’s Heritage and Flooding Committees).
19. These mechanisms are detailed in the Community Engagement Report which is contained at Attachment 10 of the LPP Report which can be found in Attachment 2 to this report.
SUBMISSION REVIEW
Introduction
20. In response to the exhibition of the CBD PP documentation, a total of 309 submissions were received from the community representing: residents; organisations and institutions; developers, major landowners and planning consultants; and public authorities and service providers.
21. Submissions have been categorised as follows:
a) Residents and individuals (234 submissions)
b) Organisations, Institutions and Interest Groups (12 submissions)
c) Developers, Major Landowners and/ or their Consultants (51 submissions)
d) Public Authorities and Service Providers (12 submissions)
22. A broad summary of the submissions received in each category are provided in the subsections below.
Council Officer responses – Decision Pathways
23. In reviewing the submissions across the categories, and as described in Table 2 below, Council Officers either:
a. Support a proposed change (Decision Pathway 1 – green);
b. Do not support a proposed change (Decision Pathway 2 – red);
c. See merit in further investigating a proposed change (Decision Pathway 3 – orange).
In responding to all submissions, Council Officers provide points of clarification and or explanation and note where the matter raised is considered to be consistent with the CBD PP or a separate endorsed process and no further decisions are required.
24. When considering whether or not to support a submitter’s request to seek a change to the exhibited planning controls, Council officers took into account general practice for considering variations to development standards pursuant to Clause 4.6 of the Parramatta Local Environmental Plan 2011 (PLEP 2011). While it is noted that Clause 4.6 of PLEP 2011 limits variations to height and FSR changes to 5% within the CBD (per Clause 4.6(8)(ca)), officers also considered Planning Circular PS 20-002 prepared by the DPIE, which specifies that in respect of a Clause 4.6 Variation, the Secretary’s assumed concurrence “may not be assumed by a delegate of council if: the development contravenes a numerical standard by greater than 10% or if the development contravenes a non-numerical development standard”.
25. Consequently, when considering numerical requests from submitters to increase height or floor space ratio controls (FSR), for example, officers have adopted a 10% maximum exceedance to determine whether a request was substantive or not. Substantive requests to change planning controls from those publicly exhibited in a planning proposal would have the risk of adversely affecting adjoining property owners. Making substantive changes to the planning controls as a Council decision post-exhibition prevents the community from having a fair and reasonable opportunity to review and comment on such changes. If substantive changes were to be approved, then the relevant planning controls would warrant re-exhibition.
26. A decision to make substantive changes to the planning proposal, and, subsequently, choose not to re-exhibit the planning proposal has an inherent risk to the instrument’s validity. This was tested in the case of Friends of Turramurra Inc vs Minister for Planning before the Land and Environment Court ([2011] NSW LEC 128]) where a draft LEP was declared invalid by the Court because of substantive changes made to the instrument post-exhibition without a re-exhibition process.
27. The table below explains the factors considered by Council Officers for each of the three “Decision Pathways” (support; not support; or merit for further investigation). This approach is consistent with the principles of evidence based strategic planning.
Table 2 –Decision Pathways
|
Supporting Factors |
|
|
1. Supporting a proposed change (green) – issues that have strategic planning merit Note: this involves amending the CBD PP and Draft PLEP 2011 Amendment instrument and/or Draft PLEP 2011 Amendment Maps to be forwarded to DPIE for finalisation. |
These requested policy changes are generally: · Consistent with Council’s policy framework for the Parramatta CBD including supporting technical studies, Gateway determination and Alteration Gateway determination; and a State Authority or Service Provider submission comment where supported by Council officers; and/or · Of relatively minor impact that do not warrant re-exhibition of the CBD PP. |
|
2. Not supporting a proposed change (red) – issues that do not have strategic planning merit
Note: this does not involve any amendment to the CBD PP and Draft PLEP 2011 Amendment instrument and/or Draft PLEP 2011 Amendment Maps to be forwarded to DPIE for finalisation. |
These requested policy changes are generally: · Inconsistent with Council’s Policy framework for the CBD PP (Council’s Local Strategic Planning Statement and Local Housing Strategy) including supporting technical studies, Gateway determination and Alteration Gateway determination; and/or · Located within the Parramatta Park and the Park Edge Highly Sensitive Area; and/or · Resulting in the demolition of a listed heritage item or significantly amending planning controls related to listed heritage items that will impact on their significance*; and/or · Inadequately justified by a submitter’s supporting technical analysis; and/or · Undermining statutory processes (e.g. a recently notified Site Specific PP or design excellence award process or a supporting voluntary planning agreement); and/or · Result in a substantial change in the case of a numerical provision, greater than 10 per cent; and/or · Likely to establish a precedent which may encourage other landowners in a similar scenario to pursue an increase in their own height and density controls. In summary, no amendments to the CBD PP documentation for finalisation are proposed in response. |
|
3. Has merit for further investigation at a later stage as part of a separate process (orange) – issues that have merit for further exploration, but may not necessarily result in a policy change
Note: this does not involve any amendment to the CBD PP and Draft PLEP 2011 Amendment instrument and/or Draft PLEP 2011 Amendment Maps to be forwarded to DPIE for finalisation. |
Requested policy changes that generally: · Are consistent with Council’s policy framework for the CBD but are more significant changes, and if integrated would require re-exhibition of the CBD PP; and/or · Require further investigation to confirm whether they are consistent with the strategy, and/or · Are inconsistent with Council strategy in their current form, however, could be evolved in consultation with the proponent into a proposed amendment which could be supported in the future. This process would not be dissimilar to stand-alone site-specific PP processes. |
*This is discussed in more detail in the ‘Heritage’ section, below.
28. With regards to the submissions that have merit for further investigation (Decision Pathway 3), the suite of issues to be considered and their grouping will ultimately depend on the outcome of further analysis. Importantly, they will be grouped in a way that minimises resourcing, the logic being that too many individual planning proposals are not an efficient use of staff resources and Council monies and at the same time, a single planning proposal is not likely to be suitable as it could delay resolution of less complex issues.
29. Attachment 1 to this report provides a schedule of the recommendations, noting that they fall under Decision Pathways 1, 2 or 3. These are changes recommended and able to be progressed at this time (refer to Table 1 of Attachment 1), changes that are not supported (refer to Table 2 of Attachment 1), and other changes that could be investigated during a later stage of work and progressed through separate PP amendment processes (refer to Table 3 of Attachment 1). The reasons for the Decision Pathways recommended by Council officers are provided in the Community Engagement Report at Attachments 10-15 of the LPP Report contained within Attachment 2 to this report.
30. With regards to the issues that ‘have merit for further investigation’, Attachment 1 to this report includes a suggested grouping of these issues. This will however be subject to resourcing and prioritisation, including an assessment by Council officers on the ability to deliver the short, mid and long term actions in the Local Strategic Planning Statement (LSPS) as well as on the proposed sequencing of LEP amendments in the Local Housing Strategy (LHS). This will ensure there are appropriate resources and budget before each individual project is allocated a timeframe. This is discussed further in this report at Paragraph 125-126.
31. Attachment 1 to this report also includes a note about ‘Planning Investigation Areas Currently Endorsed for Further Investigation’, reiterating that Council will investigate the ‘Planning Investigation Areas’ shown in Figure 3 (below) for amended planning controls to be progressed through separate planning strategy/Planning Proposal amendment processes at a later stage. This is consistent with the Parramatta CBD Planning Strategy, endorsed by Council on 27 April 2015, and also amendments as endorsed by Council on 25 November 2019. This is discussed further in this report at Paragraphs 115-117 and 127.
Submissions from Residents and Individuals
32. At total of 234 submissions were received in this category. A detailed summary of the submissions in this category is contained at Attachment 12 of the LPP Report contained within Attachment 2 to this report.
Feedback received
33. The predominant issues raised by submitters in the submissions from residents and individuals can be broadly summarised into three groups as follows:
a) Request for inclusion of areas in the CBD PP boundary, specifically, West Auto Alley, Elizabeth Street and Harold Street (see Figure 3 for a map of these areas noting West Auto Alley is part of the ‘Southern PIA’, Elizabeth Street is part of the ‘Eastern PIA’ and Harold Street is part of the ‘North-East PIA’).
Figure 3 – Planning Investigation Areas
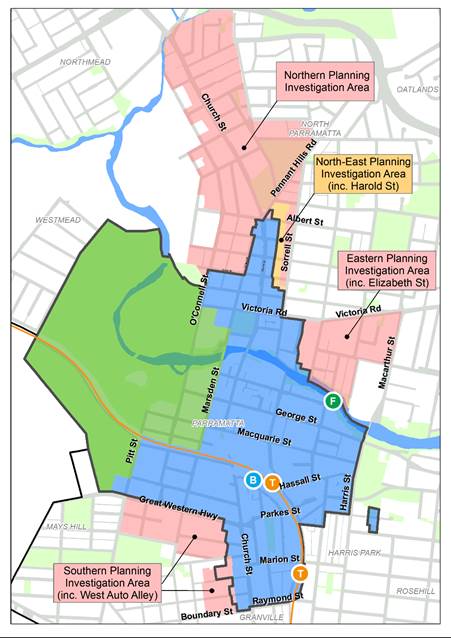
b) Request for exclusion of ‘North Parramatta’ from the CBD PP, being land that is generally north of the Parramatta River.
c) Objection or concern raised about specific issues, being,
i. Heritage:
· concerned that the CBD PP does not adequately consider Parramatta’s unique heritage, favouring financial gain and high-density development;
· that the proposed increase to FSR and height controls will have a detrimental effect on heritage items, and the quality of the area;
· need for additional heritage protection including increased setbacks;
· request for the deferral of North Paramatta (north of the Victoria Road) from the CBD PP and a precinct plan be prepared, rather than extending the CBD into North Parramatta.
ii. Overdevelopment (high density):
· concerned about the proposed height of buildings and floor space ratios, and impacts on heritage, lack of supporting infrastructure, open space, schools and car parking;
· adverse impact on amenity, including solar access and wind tunnels;
· concerns about the quality of current development, and numerous small apartments.
iii. COVID 19:
· concern that high density development does not promote social distancing to reduce the spread of COVID 19, with increased parking required because of reduced public transport usage;
· the rate of population increase, as previously projected prior to COVID 19, will not occur due to international travel restrictions, limited migration, stagnant wage growth and the instability of future COVID 19 outbreaks; and therefore there is a decreased need for residential dwellings and commercial floorspace (due to increased working from home arrangements).
iv. Environment:
· concern about the current lack of open space, and request for additional green open space to support the proposal;
· request for an increased focus on green buildings, setting a benchmark for environmental design and livability.
v. Parking:
· concern about the lower car parking rates proposed in the CBD PP, which will discourage visitors.
Conclusion
34. Responses to the issues raised by submitters in the Resident and Individuals category are detailed. Most of the issues raised are not supported for the reasons outlined in Table 2 and detailed at Attachment 12 of the LPP Report contained within Attachment 2 to this report. While it is acknowledged there are concerns about the removal of some land from the CBD PP boundary, introducing these areas now would be a substantial change to the version of the CBD PP as exhibited and would trigger the need for the re-exhibition of the CBD PP. Further work on these removed areas will occur at a later stage as a part of the previously endorsed Planning Investigation Areas. Progressing the CBD PP as soon as possible will establish Council’s policy direction and enable landowners currently within the CBD PP area to progress investment decisions and pursue approval processes in accordance with Council’s strategy.
35. The proposed controls have regard to both the existing character and heritage and the need to evolve the city in a way that will achieve a range of objectives and actions. Council has prepared various studies related to urban design and heritage to seek to put in place controls to guide the future character of all parts of the proposed CBD and protect heritage, amenity and address environmental impacts and issues.
36. A number of submissions raise issues and make suggestions in relation to various matters that Council officers address in responses at Attachment 12 of the LPP Report contained within Attachment 2 to this report as being generally consistent with the approach taken in the CBD PP, for example, high performing building measures.
Submissions from Institutions, Organisations and Interest Groups
37. At total of 13 submissions were received in this category. A detailed summary of the submissions contained in this category is contained at Attachment 13 of the LPP Report contained within Attachment 2 to this report.
Feedback received
a. Need for clarification around the proposed development contributions framework and highlight the significance of the implementation of the Provision of Community Infrastructure clause and the Infrastructure Needs List.
b. Concerns with the proposed planning controls including heritage protections and potential impact on heritage items/places, including Heritage Conservation Areas and Heritage Interface Areas (these being areas located generally between the Parramatta CBD core and heritage conservation / lower scale residential areas).
c. Concerns with site specific PPs around St John’s Cathedral on the basis that these would compromise the historic setting.
d. Concerns with the lack of clarity around timing of the areas on the edge of the city centre being deferred for future Planning Investigation Area work.
e. Some submitters raise concerns with the assessment and approval of site specific PPs outside of the CBD PP process.
f. CBD car parking rates considered to be too low.
g. Objection to the extension of the CBD Planning Proposal boundary, across the river into North Parramatta and up to Pennant Hills Road.
h. Objection to the prohibition of serviced apartments in the B3 Commercial Core.
i. Objection to proposed heights along the Parramatta River foreshore.
j. Need to encourage a flood and climate change resilient CBD and recommend the inclusion of objectives that support ‘green infrastructure’ and environmental measures.
k. Identification of opportunities to enable more diverse economic outcomes for the Parramatta CBD, by way of Council’s Night City Framework 2020-2024 and a creative sector presence.
l. Suggested that amendments may need to be made to the CBD PP and PLEP 2011 in light of the COVID 19 pandemic.
m. The FSR planning controls are considered multi-layered and complex.
n. Third-party advertising/signage (as opposed to building identification signage) be given further consideration for inclusion as a permitted use in the land use zones in the Parramatta CBD.
o. Concern with the 1,800 sqm minimum site area requirement that affects various clauses (e.g. FSR Sliding Scale, High Performing Building and Minimum Commercial Provision).
p. Recommendation that Council should apply higher BASIX standards without providing an incentive (FSR bonus).
Conclusion
39. Council Officers recommend that the following item be investigated as part of an alternative PP process (Decision Pathway 3):
a. permissibility of ‘water recycling facilitates’ and ‘water supply systems’ in the B3 Commercial Core (Note: ‘Water recycling facilities’ are already a permissible use in the B4 Mixed Use zone).
40. Some of the other issues raised in these submissions are supported by Council Officers and will be dealt with as part of work that is currently underway as detailed in Attachment 13 and Attachment 16 of the LPP Report contained within Attachment 2 to this report:
a. CBD Development Control Plan (DCP).
b. CBD Development Contributions Plan (as a part of the review of the Infrastructure Funding Framework).
c. The mesoscopic modeling and the Integrated Transport Plan (ITP) for the Parramatta CBD.
d. Civic Link DCP amendments.
e. Phillip Street Block Study - see further discussion under the heading ‘Other Parramatta CBD-related policy matters’.
41. Issues raised relating to land within a previously endorsed Planning Investigation Area will be considered later. These areas, if integrated now, would trigger re-exhibition of the CBD PP.
42. The remaining issues raised in the submissions received were not supported and did not warrant changes to the CBD PP for the following reasons (Decision Pathway 2) as detailed in Attachment 13 and Attachment 16 of the LPP Report contained within Attachment 2 to this report:
a. The issues have previously been dealt with via an endorsed technical study that informed the CBD PP and therefore there is no technical justification for the changes to be supported.
b. The issues have previously been addressed via conditions of the Gateway Determination and Alteration to the Gateway Determination that have already been addressed to the DPIE’s satisfaction.
c. The issues are beyond the scope of the CBD PP.
d. The issues are relevant to a DA assessment process not a Planning Proposal process.
Submissions from Developers, Major Landowners and/or their Consultants
43. At total of 51 submissions were received in this category. In some cases, multiple landowners are represented. Of the 51 submissions received, approximately 10 submissions were from landowners who had a site-specific PP process underway with Council. A detailed summary of each submission received in the Developers, Major Landowners and Consultants category is contained at Attachment 14 of the LPP Report contained within Attachment 2 to this report.
44. The technical analysis of submissions in this category varied in quality and standard. However, the provision of a supporting technical study on an issue, of itself, does not justify Council Officer support for a submitter’s proposed policy change because broader considerations are required for support of the reasons described in Table 2 – Decision Pathways, above.
Feedback received
45. The predominant issues raised by submitters in the Developers, Major Landowners and Consultants category can be broadly summarised as follows:
a. Increase sought to the height and FSR controls that were exhibited for their site.
b. Exemption sought from the FSR sliding scale and/or challenging the definition of an ‘isolated site’ or the 1,800 sqm site area requirement to access incentives, including the high performing building bonus and additional commercial FSR.
c. Request to have their site identified as an Opportunity Site which enables an additional 3:1 FSR on top of the incentive FSR; and/or identified on the Additional Local Provisions Map in order to benefit from additional commercial FSR floorspace above a minimum 1:1 FSR in certain parts of the B4 Mixed Use zone on top of incentive FSR.
e. Concerns raised about implications of a land reservation acquisition notation over a site or request removal of a notation.
f. Issues raised that are outside the scope of the CBD PP. The predominant request being from owners of sites that are situated outside the CBD PP area seeking to have their land incorporated into the CBD PP. Those sites that are within a previously endorsed Planning Investigation Area will be dealt with as part of the future Planning Investigation Area work at a later stage.
g. Request for a change to a land use zone (without changes to the height or density controls).
h. Request to amend the wording of a draft clause or subclause to address a technical issue.
i. Some submitters had, at the time of lodging their submission, a site-specific PP in train. Of those:
i. Some submitters identified a potential issue in the wording of a clause and subsequent impact on their site-specific PP; and
ii. Some submitters’ site-specific PPs were close to notification stage and were seeking confirmation that the Draft PLEP 2011 Amendment instrument and supporting maps aligned with the controls in their site specific PPs. (Note: many of these site-specific PPs have now been notified and the issue is now redundant).
Conclusion
46. Most of the issues raised by submitters in the Developers, Major Landowners and Consultants category are not supported and are not considered to warrant changes to the CBD PP (Decision Pathway 2) for the reasons detailed at Table 2 above, and are summarised as follows:
a. The issues are inconsistent with Council policy and or recent statutory process; and/or
b. The change requested is substantial and would trigger re-exhibition of the CBD PP.
47. Some issues raised by submitters which are supported by Council Officers as having merit for further investigation as part of a separate PP process (Decision Pathway 3) as detailed in Attachment 14 and Attachment 16 of the LPP Report contained within Attachment 2 to this report are:
a. Consistent with Council’s policy framework for the CBD but are more significant changes, and if integrated would require re-exhibition of the CBD PP such as some of those submissions requesting additional height that meet overshadowing requirements, and some submissions requesting that their land be added to the Additional Local Provisions Map as an Minimum Commercial Provision; and/or
b. Require further investigation to confirm whether they are consistent with the strategy, or, are inconsistent with Council strategy in their current form, however, could be evolved in consultation with the proponent into a proposed amendment which could be supported in the future. This process would not be dissimilar to stand-alone site-specific PP processes.
48. Some issues raised by submitters which are supported by Council Officers for inclusion in the CBD PP documentation to be forwarded to DPIE for finalisation (Decision Pathway 1) as detailed in Attachments 14 and 16 of the LPP Report contained within Attachment 2 to this report are:
a. Roxy Theatre, 69 George Street, Parramatta (Submission No.161)
b. 75 George Street, Parramatta (Submission No. 167)
c. Westfield landholdings (Submission Nos. 182 and 299)
d. Walker Corporation landholdings (Submission No. 281)
e. 14-20 Parkes Street, Harris Park (Submission No. 284)
49. These amendments are consistent with Council’s policy framework for the Parramatta CBD including supporting technical studies, Gateway determination and Alteration Gateway determination; and a State Authority or Service Provider submission comment where supported by Council officers; or are of relatively minor impact that do not warrant re-exhibition of the CBD PP.
50. Some issues raised by submitters relate to a site or area that is within a previously endorsed Planning Investigation Area and will be considered later as detailed in Attachment 14 and Attachment 16 of the LPP Report contained within Attachment 2 to this report. These sites, if integrated now, would trigger re-exhibition of the CBD PP.
Submissions from Public Authorities, Organisations and Service Providers
51. A total of 12 submissions were received in this category. The consultation of the Public Authorities, Organisations and Service Providers was in accordance with Condition 4 of the Gateway determination. A copy of the summary of the submissions and the Council officers’ response to the Public Authorities and Service Providers can be found at Attachment 15 of the LPP Report contained within Attachment 2 to this report. It is noted that the DPIE may consider some issues not supported by Council officers to be an unresolved Public Authority objection requiring closer consideration and it may be that the DPIE will make a decision to amend the plan to address the Agencies issue once the plan is forwarded to the DPIE. Where a state agency makes an objection and Council is unable to resolve these matters, they are referred to the DPIE to determine whether the matter(s) should be dealt with differently to the proposal put forward by Council.
52. The State Government Agency known as the Environment, Energy and Science Group (EES Group) made a submission, and Council notes that this Agency was not required to be formally notified under Condition 4 of Gateway Determination.
53. Government Architect NSW and the Department of Infrastructure, Transport, Cities and Regional Development also provided a response that their matters were addressed during the pre-exhibition consultation required by Condition 2 of the Gateway Determination and that they have no further comments. City of Ryde Council provided a response that they will not be making a submission and requested to be kept informed of the progression of the CBD PP.
Feedback received
54. The predominant issues raised by submitters in the Public Authority, Organisations and Service Providers category are broadly summarised as follows in Table 2 below:
Table 2 – Key issues raised by Public Authorities, Organisations and Service Providers
|
Key Issues |
Council Officer Response |
|
Heritage NSW: - Raises concerns about impacts on all heritage items/places requesting no incentive height and FSR be applied in these areas, - Requests transition guidelines be developed - Requests the existing controls be maintained for land to north and west of St Johns Cemetery; and - Considers the Park Edge lands should be removed from the CBD PP boundary.
|
- Extensive heritage studies* have been undertaken to support the amendments and demonstrate consistency with Ministerial Direction 9.1, Direction 2.3 (Heritage) of the EPA Act 1979. - A new provision - Clause 7.6K Managing Heritage Impacts is proposed as well as future heritage DCP controls. - Urbis Heritage Study (prepared for Council in 2015) recommended low building heights to reduce the impact on the St Johns Cemetery and maintain landscape connection with Parramatta Park. The CBD PP has consistently reflected these recommendations and the proposed 20m height control was imposed on land north and west of the cemetery in the exhibited DCP. - The Park Edge lands are required to be included in the CBD PP to maintain the application of the existing controls in PLEP 2011 to this area. - Concluding comment: The issues raised do not require amendments to the CBD PP; however, the Department of Planning, Industry and Environment (DPIE) may consider some of the matters raised to be an unresolved Public Authority objection requiring closer consideration by the Department.
* Heritage studies prepared to inform the CBD PP: • Parramatta CBD Heritage Study, prepared by consultants Urbis, October 2015. • Heritage Study of Interface Areas, prepared by consultants Hector Abraham Architects (HAA); with Council’s Response to the HAA Heritage Study of Interface Areas, July 2017. • Church Street Precinct: Urban Design, Feasibility and Heritage Study, prepared by Council with heritage input from consultants City Plan Heritage, June 2019. • Marion Street Precinct Plan, prepared by consultants SJB with heritage input from heritage consultant Paul Davies, September 2019. • Opportunity Sites Study, prepared by Council with heritage input from Lucas, Stapleton, Johnson and Partners (LSJ), October 2019. • Overshadowing Technical Paper and analysis, prepared by Council with market and feasibility analysis for specific blocks by JLL consultants (September 2019); and Supplement (April 2021) June 2019, updated November 2019, August 2020 and April 2021. |
|
School Infrastructure, part of Department of Education: - Requests DAs not be approved if they adversely overshadow government schools and that the CBD PP ensure compliance with sun access and overshadowing controls contained in DoE policies, including no overshadowing of rooftop solar panels. - Requests heritage listing only reflect heritage elements on the site. |
- Council Officers tested the current and proposed planning controls on the four government schools nominated by School Infrastructure. Existing controls of 120m in PLEP 2011 immediately north of Arthur Phillip High School would cause overshadowing to both Arthur Phillip and Parramatta Public schools on 21 June for most of the day in any event. - Consistent policy position of the CBD PP has been to not make changes to the heritage listing of items. - Concluding comment: The issues raised do not require amendments to the CBD PP; however, DPIE may consider some of the matters raised to be an unresolved Public Authority objection requiring closer consideration by the Department. |
|
Property and Development NSW and the Department of Education: - Requests the CBD PP make clear overshadowing is expected and maintenance of solar amenity may be difficult to achieve in some circumstances. |
- Draft solar access protection clause makes clear the parameters and land to be protected from overshadowing, with need for compliance with relevant State requirements identified. - Concluding comment: The issues raised do not require amendments to the CBD PP. |
|
Environment, Energy and Science Group (a State Government Agency): - Highlights that all matters regarding flood evacuation, community education and awareness of the need to shelter in place are the primary responsibility of the NSW SES and its endorsement is considered essential. - Requests the riparian corridor along the Parramatta River be rezoned from RE1 (Public Recreation) zone to E2 (Environmental Conservation) zone. |
- Should the SES provide a submission after the CBD PP is endorsed by Council, Council will rely on the DPIE to address any matters arising from a late submission. - The proposed E2 zone is inappropriate for high use public open space devoid of native vegetation as it is highly restrictive and prohibits development other than for environmental or flood mitigation purposes. - Council officers suggest that additional RE1 zone objectives related to protection and enhancement of ecological values, and facilitate public enjoyment of these areas could be investigated as part of a future PP process. - Concluding comment: The issues raised do not require amendments to the CBD PP. |
|
Transport for NSW (TfNSW) - Sees the Integrated Transport Plan (ITP) and Special Infrastructure Contribution (SIC) as critical items that directly inform the CBD PP. - Generally supports the CBD PP controls and sees potential opportunities to enhance existing LEP or DCP controls to address specific traffic, transport and land use matters including Local Reservation Acquisition’s, active frontages, footpath widths and car parking.
|
- Council will continue to liaise with TfNSW to ensure there are no delays with the finalisation of the CBD PP, consistent with the Condition 6 in the second alteration to the Gateway determination dated April 2021. - In relation to the SIC, Council has included in the CBD PP a new clause which requires satisfactory arrangements to be made for the provision of ‘designated State public infrastructure’ consistent with Gateway determination, and awaits any further direction from the State Government on this issue. - In relation to active frontages and footpath widths, these are matters appropriate for the CBD DCP, and Council will invite comments from TfNSW when this goes on public exhibition. - In relation to the Local Reservation Acquisition’s, Council notes TfNSW advice that this agency is not in a position to comment on the proposed road widenings identified on the LRA Map. The LRAs and car parking rates are part of the ITP which was endorsed by Council for public exhibition on 26 April 2021. Any amendments to the LRAs and car parking rates arising from the ITP will be considered as part of a future planning proposal. |
|
National Trust (NSW Branch) ** - Objection to the extension of the CBD along Church Street north of the River, and also the incentive planning controls. Requests that the maximum height be 24 metres. - Requests that 68-96 Phillip Street not be identified as an Opportunity Site - Concern raised about the loss of the Heritage setting around St John’s Cathedral, which will be exacerbated by SSPPs. - Solar Access protected period for Prince Alfred Square should not be limited to 12pm and 2pm. - Requests solar access protection for Experiment Farm be increased beyond 10am to 2pm, to between 10am and 4pm.
** Not a Public Authority, however included by DPIE in Condition 4 of Gateway Determination.
|
- Land north of Parramatta River either side of Church Street up to Pennant Hills Road has been part of the ‘Parramatta City Centre’ at least since Parramatta LEP 2007 came into force. The exhibited planning controls for this area generally reflect the recommendations from the HAA Heritage Study of Interface Areas. The new planning controls will support the introduction of light rail to this area. - The site at 68-96 Phillip Street is within the “Phillip Street Block Study Area” that is recommended to be deferred from the CBD PP. Until Council is able to resolve its position and make an amendment to the controls in this precinct via a separate Planning Proposal the existing planning controls under PLEP 2011 will apply. - SSPPs including a SSPP currently being considered
for the St John’s Cathedral site are subject to a separate process and
assessment. The CBD PP does not propose any changes to the listing of
heritage items within any part of the CBD and proposes to retain the existing
controls for sites in vicinity of the Cathedral. Changes to the controls
immediately surrounding the Cathedral will be dealt with via the SSPP. - The introduction of a Sun Access Protection Clause recognises the significance of the Prince Alfred Square, and identifying the key period of 12 noon to 2pm to protect part of Prince Alfred Square recognises its role as a place for residents and workers. The protected period is also consistent with other parks and civic areas throughout the CBD (i.e. Parramatta River Foreshore, Parramatta Square, Jubilee Park). - Any benefits of extending the protection period from 2pm to 4pm for Experiment Farm are already compromised by existing development and development under construction. - Concluding comment: The issues raised do not require amendments to the CBD PP. |
|
National Trust (Parramatta Branch) ** - Objects to the extension of the CBD along Church Street north of the River, and also incentive planning controls. - Concern raised about the loss of the Heritage setting around St Johns Cathedral, which will be exacerbated by SSPPs. - Requests the Roxy theatre site be rezoned to SP1 Special Activities, and supports the proposed 18m height limit.
** Not a Public Authority, however included by DPIE in Condition 4 of Gateway Determination. |
- Responses to the first two points are addressed in the submission above from the National Trust NSW Branch) - Rezoning a site to SP1 Special Activities requires the nominated public authority to acquire the site if a submission is made by the owner under the relevant statutory requirements. Acquisition by Council of the Roxy theatre site has not been considered previously, with the financial impost on Council and community to acquire the site arising from the application of the SP1 zone and consequential reservation of the land likely to be significant. The existing Solar Access Plane (SAP) in PLEP 2011 is recommended to be reinstated as a temporary control until the review of the Civic Link DCP and also master planning for the block being undertaken by Sydney Metro for the new metro station is complete. - Concluding comment: The issues raised do not require amendments to the CBD PP. |
|
Commonwealth Department of Agriculture, Water and the Environment
|
- Noted - Concluding comment: The issues raised do not require amendments to the - CBD PP. |
|
- Acknowledges the CBD PP has many positive features for promoting sustainability; however, considers design elements have not considered the effects of wind or canyoning. The CBD PP should also include air quality protection principles for certain developments near busy roads; planning controls to manage noise-based land use conflict issues; the concept of a circular economy; protection of waterways; and recognise the NSW Government’s 20 Year Waste Strategy. - Suggests appropriate assessment of contamination is undertaken, including preparation of DCP controls for key sites. - Notes that water management measures are not included in the supporting Infrastructure Funding Model Study; and recommends consultation with NSW Health about dual water pipes and consultation with Sydney Water. |
- The effects of wind and canyoning, air quality and noise, protection of waterways are matters appropriate for a DCP and are often design excellence objectives for Architectural Design Competitions. - Contamination assessment by Council for the entire CBD included a review of zoning changes and identification of certain development types that could potentially have contamination issues. Based on this analysis, Auto Alley was identified as a potential issue and consequentially Council commissioned the 2016 Preliminary Site Investigation Study. This Study demonstrated it was appropriate to rezone these properties given the change in zoning to permit residential and more intensive employment uses. - SEPP 55 Contaminated Land will still require the contamination issue to be considered before any development consent is granted. - The recommendations of this study have been incorporated into the CBD PP framework and in essence it requires consideration of this issue as part of the development application process for site in Auto Alley. - The CBD PP document has been updated to recognise the NSW Government’s 20 Year Waste Strategy, the updating does not introduce any policy changes and this Strategy including the concept of a circular economy will be addressed in the DCP. - Water management measures will be considered as part of the new s.7.12 development contributions plan which will now be progressed in place of the Community Infrastructure Framework exhibited with the Planning Proposal. Refer to the discussion in this report under the heading ‘Infrastructure Funding Review. - In relation to dual piping, Sydney Water provided a submission to the CBD PP which supports the inclusion of the dual piping requirements. - NSW Health were invited to provide comment on the CBD PP however, no formal submission was received during the exhibition period. |
|
The Hills Shire Council - This submission raises concern with the reduced car parking rates for the CBD and public transport options between the Hills and Parramatta. |
- The CBD PP replaces the majority of the existing car parking provision in clause 7.3 in the PLEP 2011 with a new car parking provision based on similar provisions in Sydney LEP 2012 (which apply to the Sydney CBD). This was based on sustainable transport policies to minimise car parking in the Parramatta CBD due to adverse transport impacts associated with increased development. More broadly, the forthcoming Parramatta CBD ITP is a strategic plan to address the transport challenges through the development of a clear framework for the future planning and development of the transport system to better connect Parramatta CBD as the metropolitan centre of the Central River City to all parts of Sydney including The Hills Shire. - Concluding comment: The issues raised do not require amendments to the CBD PP. |
|
Service Providers - Endeavour Energy and Sydney Water - Two submissions were received from individual Service Providers, one submission from Endeavour Energy and the second submission from Sydney Water. |
- Sydney Water provided a submission to the CBD PP which supports the inclusion of the dual piping requirements. - Endeavour Energy did not raise any issues with the CBD PP. - Concluding comment: The issues raised do not require amendments to the CBD PP. |
55. These submissions are further detailed at Attachment 15 of the LPP Report contained within Attachment 2 to this report.
Conclusion
56. Council has received 309 submissions and many of these request changes to the exhibited CBD PP that are significant. Where these significant changes can be supported, they would require re-exhibition of the CBD PP. Council officers consider it is important to progress the CBD PP as soon as possible to establish Council’s policy direction and continue with other work that supports the CBD PP. This includes progressing the CBD DCP and new CBD Development Contributions Plan, and deal with any further LEP amendments in a group of separate new draft Planning Proposals at a later stage (ie. through Decision Pathway 3). Many submissions also raised issues that relate to the Planning Investigation Areas (PIAs), however work on these will occur separately outside of the CBD PP process in accordance with the previously endorsed position of Council in relation to these PIAs.
CHANGES TO THE PLANNING PROPOSAL, DRAFT PLEP 2011 AMENDMENT INSTRUMENT AND DRAFT PLEP 2011 AMENDMENT MAPS
57. As a result of the feedback received during the exhibition of the CBD PP documentation, the CBD PP, Draft PLEP 2011 Amendment Instrument and Draft PLEP 2011 Amendment Maps have all been amended for the purposes of submission to the DPIE for finalisation.
58. The changes to the CBD PP documentation have been informed by:
a. Minor drafting errors / technical changes.
b. Changes arising from new State Government policy introduced since the commencement of the exhibition period namely the “Planning Agreements – Practice Note” (February 2021).
c. Submissions received during the exhibition period.
d. Changes from Site Specific PPs that have been finalised since the commencement of the CBD PP exhibition period.
59. Details of the proposed changes to the CBD PP, Draft PLEP 2011 Amendment Instrument and Draft PLEP 2011 Amendment Maps are contained in Attachment 9 of the LPP Report contained within Attachment 2 to this report; with a broad summary provided in the sub-sections below.
Minor drafting errors / technical changes
60. The following changes are proposed to the planning proposal documentation on account of minor drafting errors or other technical changes:
a. Amend Clause 7.6A High performing buildings by including brief explanatory notes and title references to assist with implementation.
b. Amend the ‘Miscellaneous Amendments’ section of the CBD PP instrument so that all site-specific clauses notified as part of a SSPP continue to apply as per the existing situation in the case where the site-specific clause does not exactly reflect the CBD PP endorsed clause for finalisation.
c. Technical changes to terminology in Clause 7.4 Sun access protection, Clause 7.10 Design Excellence, 7.6G Arrangements for contributions to designated State public infrastructure and Clause 7.6M Parramatta Park and Park Edge Highly Sensitive Area and other fringe areas.
d. Amend the Sun Access Protection Map to show the ‘compensatory publicly accessible area’ that forms the balance of the Parramatta Square public domain area outside the already ‘Protected Area’ as shown in Figure 4 below and described in the associated exhibited Clause 7.4. Further amend terminology in Clause 7.4 to change the word ‘Areas to ‘Blocks with an associated update to the Solar Access Plane Map.
61. These changes are detailed in Table 1 in Attachment 9 of the LPP Report contained within Attachment 2 to this report (which forms Appendix 4 to the revised CBD PP).
![]()
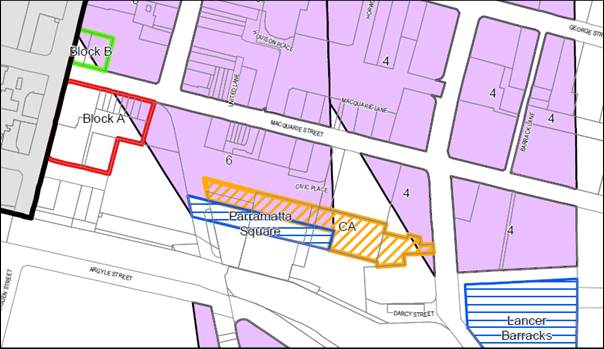
Figure 4 – Extract from the Solar Access Protection Map showing the ‘Protected Area’ and ‘Compensatory Area’ that together form the ‘Parramatta Square public domain area’.
62. The following changes are proposed to the planning proposal documentation on account of State Government policy:
a) Amend Clause 7.6H Community Infrastructure to address the Planning Agreements Practice Note to now require compliance with community infrastructure principles, rather than the provision of community infrastructure on site, and on account of this change, consequential amendments are necessary to four other clauses (refer to the “Infrastructure Funding Review” section of this report for more information).
63. These changes are detailed in Table 2 in Attachment 9 of the LPP Report contained within Attachment 2 to this report (which forms Appendix 4 to the revised CBD PP).
Submissions on the CBD Planning Proposal
64. The following changes are proposed to the planning proposal documentation on account of submissions received during the exhibition period:
a) Reinstate the height control (Solar Access Plane) in PLEP 2011 for 69 George Street (Roxy Theatre) until the outcomes of the Civic Link DCP amendments and master planning for the block being undertaken by Sydney Metro for the new metro station in this block are completed.
b) Remove notations on the Incentive Height of Buildings map and Incentive FSR map to show uncoloured the land bound by Phillip Street, Charles Street, Paramatta River and Smith Street, and also remove notations for the same land from the Opportunity Site and Minimum Commercial provision map until the outcomes of the “Phillip Street Block Study” are known and have been reported Council.
c) Reinstate the B4 Mixed Use zone in PLEP 2011 for the Westfield landholdings until the second phase of changes to the CBD Precinct are completed (as per Decision Pathway 3).
65. These changes are detailed in Table 3 in Attachment 9 of the LPP Report contained within Attachment 2 to this report (which forms Appendix 4 to the revised CBD PP).
Site specific planning proposals (SSPPs)
66. The following consequential changes are proposed to the CBD PP documentation to ensure that Council’s previous decisions on these SSPPs are retained when the new CBD PP is finalised. In particular the existing provisions, and the existing and proposed maps where relevant will be inserted into the CBD PP, given that these SSPPs have been finalised after the commencement of the exhibition period:
a) 87 Church Street and 6 Great Western Highway, Parramatta (Amendments 30 and 58)
b) 189 Macquarie Street, Parramatta (Amendment 51)
c) 55 Aird Street, Parramatta (Amendment 55)
d) 142-154 Macquarie Street, Parramatta (Amendment 48)
e) 87 Church Street and 6 Great Western Highway, Parramatta (Amendment 58)
f) 470 Church Street, Parramatta (Amendment 47)
g) 33-43 Marion Street, Parramatta (Amendment 57)
h) 5 Aird Street, 12 Hassall Street and 20 Macquarie Street, Parramatta (Amendment 54)
67. These changes are detailed in Table 4 in Attachment 9 of the LPP Report contained within Attachment 2 to this report (which forms Appendix 4 to the revised CBD PP).
OTHER RELATED POLICY ISSUES
Introduction
68. Several policy issues have arisen that have implications for the CBD PP since the CBD PP was placed on exhibition and these are discussed as follows.
Infrastructure Funding Review
69. In February 2021, the DPIE finalised and released its new “Planning Agreements – Practice Note”. The Practice Note has been made for the purposes of clause 25B of the Environmental Planning and Assessment Regulation 2000 to assist parties (including Councils) in the preparation of planning agreements. The new Practice Note does not support the use of Planning Agreements for the purposes of value capture. Relevant extracts of the Practice Note have been copied below for reference:
“2.1 Fundamental principles
Planning authorities and developers that are parties to planning agreements should adhere to the following fundamental principles.
· Planning agreements should not be used as a means of general revenue raising or to overcome revenue shortfalls.
· Value capture should not be the primary purpose of a planning agreement.
2.3 Value capture
The term value capture is widely used and covers several different practices. This practice note does not attempt to define or discuss them all. In general, the use of planning agreements for the primary purpose of value capture is not supported as it leads to the perception that planning decisions can be bought and sold and that planning authorities may leverage their bargaining position based on their statutory powers.
Planning agreements should not be used explicitly for value capture in connection with the making of planning decisions. For example, they should not be used to capture land value uplift resulting from rezoning or variations to planning controls. Such agreements often express value capture as a monetary contribution per square metre of increased floor area or as a percentage of the increased value of the land. Usually the planning agreement would only commence operation as a result of the rezoning proposal or increased development potential being applied.”
70. One of the key elements of the exhibited CBD PP is that access to Incentive FSR and Opportunity Site FSR was through the inclusion of community infrastructure on site. The process for provision of the community infrastructure was intended to be stipulated through a separate Development Guideline, which would have included “value capture” monetary contribution rates to calculate the quantum of community infrastructure required, the contribution of which would be formalised through a planning agreement.
71. Inclusion of these rates was to ensure fairness, transparency and equity in the planning agreements process, and also to improve efficiencies in making planning agreements between applicants and Council. However, given the effect of the new Practice Note for planning agreements, this approach is no longer possible, and a review of the planning proposal was required in the post-exhibition phase to remove this requirement and establish an alternative approach.
72. In its approval of the CBD PP in July 2020 to go on public exhibition, the DPIE allowed these community infrastructure provisions to be retained for the purposes of exhibition, but noted that “further resolution of this matter will be required at the finalisation of the planning proposal”. This was because the DPIE noted that the “draft planning agreements policy framework released by the DPIE in April 2020 provides a point of tension in applying Council’s intended approach”. It is noted that the planning agreements practice note was only a draft at that time but has since been finalised by the DPIE.
73. In considering a way forward, Council officers referred back to the original Gateway determination for the CBD PP, which included the following condition 1(m)iv.:
“(m) in relation to infrastructure funding:
…
iv. consider a funding mechanism to support the provision of community infrastructure, such as the preparation of a new section 7.11 contributions plan or a potential increase to the levy under the current 7.12 contributions plan.”
74. In lieu of providing a community infrastructure provision system “in-built” within the CBD PP (as exhibited), it is proposed instead to prepare a new s.7.12 contributions plan with an increased levy that will sit alongside the new PLEP 2011 Amendment. A critical part of these considerations is to ensure that a new contributions plan would provide at a minimum the same amount of income as would have been anticipated in community infrastructure provision as envisaged under the exhibited CBD PP, in effect a “break even” approach.
75. The current s7.12 levy for the Parramatta CBD is 3%. The highest s7.12 levy rate that has ever been approved for a NSW Council is at Burwood, which is at 4%. It is noted that recently Liverpool and Penrith Councils proposed a draft s.7.12 levy of 6.5% for the Western City “Aerotropolis”, however at the time of writing this report neither Liverpool or Penrith had received the required DPIE approval for these rates to be legally able to be applied.
76. Preliminary analysis has been undertaken by Council officers to assess what the increased levy rate would need to be in order to “break even” with the proposed “value sharing” approach, and further what the rates would need to be to fully fund the cost of works program that could reasonably be apportioned to new development, being $1.188 billion, as shown in Table 3 below.
Table 3 – Preliminary Infrastructure Costs and Apportionment
|
Priority |
Original Cost Estimate |
Less Amount already funded by existing funding arrangements (i.e. VPA/ Grants/ Committed Council funds) |
Residual to be funded |
Apportioned Cost |
|
Growth and Transport |
$ 191,629,050 |
$ 32,900,000 |
$ 158,729,050 |
$ 116,437,430 |
|
Green Spaces and Environment |
$ 266,632,795 |
$ 89,440,000 |
$ 177,192,795 |
$ 106,075,677 |
|
Recreation and Leisure |
$ 245,275,000 |
$ 75,900,000 |
$ 169,375,000 |
$ 162,055,000 |
|
Strong economy and City Centre |
$ 575,885,190 |
$ 20,580,010 |
$ 555,305,180 |
$ 435,687,508 |
|
Community Focus |
$ 208,455,000 |
$ 140,100,000 |
$ 68,355,000 |
$ 51,501,000 |
|
Arts and Culture |
$ 527,539,915 |
$ - |
$ 527,539,915 |
$ 316,523,949 |
|
TOTAL ESTIMATE |
$ 2,015,416,950 |
$ 358,920,010 |
$ 1,656,496,940 |
$ 1,188,280,564 |
77. To determine the “break even” amount, the analysis assumes that whilst the section 7.12 levy would remain at 3%, the cost of development increases over time (noting that the levy is based on the cost of development) and also that the current value sharing rates of $150/sqm (Phase 1) and $375/sqm (Phase 2) escalate at 3% p.a. over a 40 year period, ending at $326/sqm (Phase 1) and $814/sqm (Phase 2). This results in a “break even” amount of $869.58 million, calculated as follows:
Table 4 – Calculation of the “break even” amount using the current approach
|
Income Source |
Estimated Income |
|
S.7.12 Levy @ 3% |
$ 664.49M |
|
● Phase 1 Value Sharing |
● $ 144.22M |
|
● Phase 2 Value Sharing |
● $ 60.87M |
|
Total Value Sharing |
$ 205.09M |
|
Total “break even” amount |
$ 869.58M |
78. A number of preliminary options were tested by Council officers in undertaking the review to determine theoretical contribution rates needed in various scenarios. The following four options are presented to Council below:
· Option 1 – ‘Break even’ option, where the proposed increased contribution rate would apply to all development and bring in the same amount of income as that anticipated with the ‘value sharing’ approach (being $869.58 million highlighted in Table 4 above).
· Option 2 – As per Option 1, but where the rate for commercial development stays at 3% and only residential development is subject to an increased levy.
· Option 3 – Increased levy to all development so as to fully fund the amount of the works program that could reasonably be apportioned to new development (ie. the $1.188 billion highlighted in Table 3 above).
· Option 4 – As per Option 3, but retaining the levy for commercial development at 3% and only increasing the levy for residential development.
79. The results from this analysis are summarised in Table 5 below:
Table 5 – Options testing for proposed new s.7.12 levy rates
|
Options |
S.7.12 Rates |
|
“Break even” result: |
|
|
Option 1 – Increased s7.12 levy to all development |
S.7.12 rate needed to “break even”: · All Development — 4% |
|
Option 2 – Increased s7.12 levy to residential development only |
Variable S.7.12 rates needed to “break even”: · Commercial — 3% · Residential — 4.5% |
|
Full funding of apportioned costs: |
|
|
Option 3 – Increased s7.12 levy to all development |
S.7.12 rates needed to fully fund the apportioned component of Works Program: · All Development — 5% |
|
Option 4 – Increased s7.12 levy to residential development only |
Variable s.7.12 rates needed to fully fund the apportioned component of Works Program: · Commercial — 3% · Residential — 8.5% |
80. Council officers have commissioned a development feasibility study from economic consultants to provide advice to Council on high contribution rates could increase to before adversely impacting on development feasibility. This will also consider the impact of the proposed Special Infrastructure Contribution (SIC) by the State Government, which has long been a mooted proposal of the State Government, but has never been formally exhibited.
81. Once the development feasibility study has been completed, this together with a new draft contributions plan will be reported to Council seeking a resolution to place on public exhibition and also to begin the process of seeking formal approval from the DPIE for the higher s7.12 levy rate (noting that an amendment to clause 25K of the Environmental Planning and Assessment Regulation 2000 will be required).
82. Notwithstanding this further report, it is recommended now that as a part of the resolution in finalising the CBD PP, Council also resolves to prepare a new s.7.12 contributions plan with a higher levy, so as to send a clear message to the market and community that whilst the ‘value sharing’ system (through the provision of community infrastructure) is being removed, infrastructure funding will still be pursued through this alternate funding pathway.
(a) Public access to the community infrastructure network has been maximised in the design of the development.
(b) There is appropriate community infrastructure in place or planned to meet the needs of the proposed development acknowledging the additional density permissible under this clause.
(c) The development includes community infrastructure where the size of the site, the location of the site, and the nature of the development will allow for the provision of that community infrastructure.
84. These changes are detailed in Table 3b in Attachment 9 of the LPP Report contained within Attachment 2 to this report (which forms Appendix 4 to the revised CBD PP) and explained in the revised CBD PP document and Appendix 2A – Potential Draft Local Environmental Plan (LEP) Provisions at Attachment 4 of the LPP Report contained within Attachment 2 to this report.
Housing Diversity SEPP
85. On 12 February 2021, the NSW Government amended the State Environmental Planning Policy (Affordable Rental Housing) 2009 (Affordable Rental Housing SEPP) and other related legislation to introduce Build-To-Rent housing (BTR) into the NSW Planning Framework. This amendment is part of a suite of reforms which are being implemented in phases with the ultimate goal being the introduction of a single Housing SEPP which would consolidate three current SEPPs.
86. The provisions with the most potential to impact on the Parramatta CBD are the build-to-rent provisions (BTR). BTR housing is large-scale, purpose-built rental housing that is held in single ownership and professionally managed. Its aim is to provide more rental housing choice with secure tenure arrangements and supports changes to the taxation settings for this form of development that were introduced in July 2020.
87. The BTR Housing SEPP amendment:
· Allows for the development of BTR housing (subject to consent) in any zone that residential flat buildings are permitted, as well as the B3 Commercial Core and B4 Mixed Use zones;
· Applies Council FSR and Height standards and Minimum Commercial Provisions;
· Prevents residential subdivision for 15 years except in the B3 Commercial Core zone where it is prohibited in perpetuity;
· Makes BTR Housing State Significant Development where the cost of development is greater than $100 million.
88. Of most concern, is the permissibility of BTR Housing within the B3 Commercial Core zone which has the potential to erode the integrity of the commercial, business and employment focus of the commercial core. It is noted that BTR Housing will be an attractive option for large-scale investors due partly to the 50% discount on land tax applied to this type of development. As such, there is a significant risk that BTR Housing may displace commercial development in the B3 Commercial Core. It is considered that the NSW Government’s planning framework for BTR Housing therefore has the potential to undermine the vision for employment growth established in the Parramatta CBD Planning Strategy 2015 and the CBD PP.
89. Included in the recommendation to Council within this report, is a recommendation that the Lord Mayor write to the Minister for Planning and request that an exemption be given to the B3 Commercial core zone within the Parramatta CBD from the BTR Housing provisions. This is considered important because it would undermine the employment and business focus of the commercial core and also noting that there is plenty of land zoned B4 Mixed Use in the Parramatta CBD that would allow for apartments. This is consistent with Council’s submission to DPIE on the new Housing Diversity SEPP in 2020.
Draft Design and Place SEPP
90. The DPIE is currently conducting a broad review of several SEPPs with the aim of consolidating and simplifying the delivery of good design in NSW. Part of this review will include a new Design and Place SEPP which will be a consideration for all scales of development including precincts, significant developments, buildings, infrastructure and public space.
91. The draft SEPP will replace SEPP 65 – Design Quality of Residential Apartment Development 2002 and the SEPP - Building Sustainability Index (BASIX) 2004. Also included will be a revision to the Apartment Design Guide, improvements to the BASIX tool, and the development of a new Public Space and Urban Design Guide. The intent of the new SEPP is to create one comprehensive design policy to inform future development of the City.
92. An Expression of Intended Effect (EIE) relating to the SEPP has recently been exhibited; with a final draft of the SEPP expected to be exhibited later in 2021.
93. At this point, no changes are required to the CBD PP and Council Officers will undertake a detailed review of the amendments when exhibited to understand implications (if any) for the CBD PP.
COVID 19
94. The CBD PP provides capacity for new commercial and residential development in the Parramatta CBD that will last for a period of approximately 40 years.
95. It is anticipated that the economic effects of the COVID 19 pandemic may impact on development and subsequent rates of worker and resident population increases in the short term. However, in the long term, it is expected that the pandemic will have limited impact on the forecast population for the Parramatta CBD. This is because development is seen as a key contributor in the post pandemic economic recovery effort, the NSW Government’s investment in city-shaping infrastructure, including Sydney Metro West and Parramatta Light Rail, and the Parramatta CBD’s strategic location in the heart of the Greater Sydney region.
ISSUES REQUIRING FURTHER DISCUSSION
Heritage
96. A consistent principle of the CBD PP has been to retain the listing of all heritage items. This is supported by a new heritage provision (draft clause 7.6K ‘Managing heritage impacts’ in the Draft PLEP 2011 amendment instrument) to apply to the entire CBD to ensure the relationships between heritage items and development sites is conserved and managed. As a result, the CBD Planning Proposal does not propose to amend the PLEP 2011 Heritage map or Schedule 5 Environmental heritage by delisting any heritage items (Local or State).
97. A number of submissions received during the exhibition of the CBD PP also sought a process that would allow for the eventual demolition or significant alteration of a heritage item and/or its curtilage affecting the following addresses:
a. 41 Hunter Street;
b. 83 Macquarie Street;
c. 11 Marion Street;
d. 27 Elizabeth Street;
e. 29 and 31 Marion Street.
98. Council Officers are concerned that an ad hoc approach to considering changes to provisions related to listed items occurring on a site-by-site basis does not align with a strategic planning approach. Council officers are not recommending the de-listing of any heritage items as a result of any submissions received at this time, given this would be inconsistent with the policy approach taken towards this matter since the CBD PP was first endorsed by Council back in 2016, and for this reason comment about individual requests were not assessed in detail by Council's Heritage Officer. Should Council wish to undertake a broad strategic review of heritage listings in the CBD, this would require significant budget and resource allocation to undertake the required heritage study, which is not available at the current time. Owners do have the option of lodging a site-specific PP; however, as noted above this is unlikely to be supported by Council Officers given it is not a strategic planning approach.
Overshadowing
99. In order to address five (5) conditions of the Gateway Determination issued on 13 December 2018 and subsequent Alteration of the Gateway Determination issued on 27 July 2020, analysis of the cumulative overshadowing impacts caused by the proposed planning controls in the CBD PP was undertaken. This work involved a 3D assessment of planning controls using Council’s Geographic Information System (GIS) application. The GIS analysis considered the following:
a. Cumulative impacts to four heritage conservation areas located to the south of the CBD – being South Parramatta, Tottenham Street, Harris Park West and Experiment Farm on 21 June between 9am and 3pm.
b. Cumulative impacts to ten nominated open space areas located to the west, south and east of the CBD – being Noller Park, Parramatta Park, Mays Hill Reserve, Ollie Webb Reserve, Jones Park, Robin Thomas Reserve, James Ruse Reserve, Experiment Farm Reserve, Hambledon Cottage Reserve and Rosella Park on 21 June between 9am and 3pm.
c. Impacts of overshadowing to the Parramatta Square Protected Area, as well as implications to extend protection from 12 noon to 2pm on 21 June to include the Autumn and Spring Equinoxes at 21 March and 23 September, respectively.
100. The methodology, testing and findings of this analysis was publicly exhibited in a Technical Paper as an Appendix to the CBD PP – refer to Appendix 10A, as exhibited. First round modelling involved simple extrusions of the height control applied to the entire land parcel. This was followed by detailed built-form testing using 3D models of existing and proposed buildings for certain parts of the CBD to obtain a finer-grained assessment. This assessment then informed the draft Height of Buildings and Incentive Height of Buildings Map controls, which were then publicly exhibited as a part of the CBD PP.
101. In response to submissions received to the exhibited CBD PP where additional height was sought, a further iteration of testing was undertaken to identify any additional cumulative impacts from overshadowing to the nominated heritage conservation areas and open space areas. A total of 14 submissions applying to 17 sites were subject to detailed testing. A further seven (7) submissions had overshadowing implications considered but not tested as they did not impact the nominated heritage conservation areas or open space areas. The findings of this further work are contained in the Overshadowing Technical Paper Supplement (April 2021) at Appendix 3B to the revised CBD PP. Of the submissions received, five (5) related to properties outside the CBD PP boundary at the time of exhibition.
102. Assessment of the cumulative overshadowing impacts from the submissions followed the methodology described in the Figure 5 below:
Figure 5 – Methodology to assess cumulative overshadowing impacts from submissions
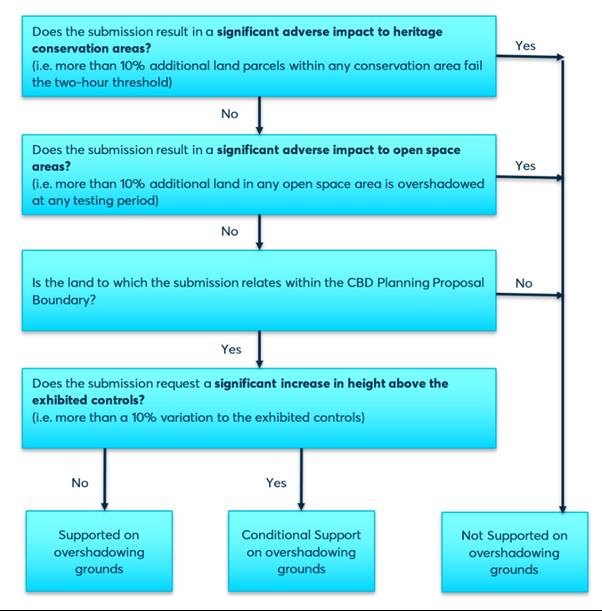
103. When applying the evaluation criteria set out in the diagram above, a recommendation in the Supplement to the Overshadowing Technical Paper to support-in-principle a submission is not indicative of Council Officers’ support of the submission in its entirety. The shadow analysis only addresses the cumulative overshadowing impacts; other site-based or cumulative considerations such as urban design, heritage impacts, flooding, etc., were not taken into account as part of the overshadowing analysis. A copy of the Overshadowing Technical Paper Supplement (April 2021) – which forms Appendix 3B to the revised CBD PP is provided at Attachment 7 of the LPP Report contained within Attachment 2 to this report.
104. The submissions requesting additional height that are recommended for conditional support based on the overshadowing analysis as detailed in the diagram above, are considered to have merit for further investigation and recommended to be considered as a group as part of an alternate planning proposal (Decision Pathway 3).
105. Grouping these requests enables the additional height sought to be tested and considered holistically and cumulatively against the original vision set out in the Planning Strategy. The Vision of the CBD PP is for new buildings to define streets and public spaces to deliver a comfortable, functional and attractive public domain; while the towers above are tall and slender and are set back to allow daylight, views and circulation of air to the streets and public spaces below.
Site Specific Planning Proposals within the Parramatta CBD
106. A number of site-specific planning proposals (SSPPs) have been finalised in the Parramatta CBD since the commencement of the broader CBD PP process. These SSPPs have introduced new controls, including site-specific clauses and amendments to relevant maps. In finalising the CBD PP, officers recommend that these individual site-specific clauses and map amendments remain, as these have been tailored and customised to meet individual site circumstances and specific development proposals, for example in relation to car parking, high performing buildings and flood controls.
107. In many cases, these site-specific clauses introduced through SSPPs have attempted to emulate the draft controls in the CBD PP ahead of time. However, these have been amended through various site-specific planning processes to respond to technical drafting issues raised by the NSW Parliamentary Counsel’s Office or have been tailored to meet individual site circumstances and a particular development proposal. The CBD PP, as exhibited, proposed to remove some of these provisions where it was considered that these site-specific provisions would in effect “double up” on new provisions coming in via the CBD PP. This was proposed at the time in response to Condition 1(a) of the Gateway Determination for the CBD PP, which reads as follows:
1. Prior to public exhibition, Council is to amend the planning proposal to:
(a) consider sites that have been subject to a site-specific planning proposal and recommend whether the site-specific clause is to be retained in the Parramatta LEP or integrated with the proposed planning framework;
108. However, upon further consideration by Council officers, given that these controls have been tailored and customised to meet individual site and development circumstances, concern was raised that any changes to remove these provisions could potentially inadvertently change intended development outcomes for these sites. The amendment now recommended will see clauses and maps reconciled to ensure that the controls meet the original intentions of the SSPPs to avoid inadvertently impacting on the development process for these sites by changing the controls in a way that could have unintended consequences at Development Approval stage. Only minor technical edits will be progressed, for example in relation to clause numbering and referencing.
OTHER PARRAMATTA CBD-RELATED POLICY MATTERS
109. The CBD PP forms a key part of the planning framework for the Parramatta CBD, supported by infrastructure planning, building design controls, transport planning and flood management. Updates on the supporting policy work and a discussion about future work on the Planning Investigation Areas follows.
Parramatta CBD Development Control Plan
110. A critical supporting piece of work to the CBD PP is the CBD Development Control Plan (DCP). Council Officers have been working for some time on a draft DCP for the Parramatta CBD. Council’s City Planning team have been working closely with the City Design team in drafting the detailed design controls. Further internal consultation is required with other key internal teams (e.g. City Significant Development, Catchment and Development Engineers from City Planning and Design).
111. When the revised CBD PP documentation has been forwarded to the DPIE, Council Officers can recommence the preparation of the draft DCP controls to support the CBD PP planning controls, with an envisaged program being to have a finalised version in place prior to the amendments to PLEP 2011 for the CBD PP being finalised by the DPIE.
Parramatta CBD Section 7.12 Development Contributions Plan
112. As detailed above under the heading ‘Infrastructure Funding Review’, it is recommended that as a part of the resolution in finalising the CBD PP, that Council also resolve to prepare a new s.7.12 development contributions plan with a higher flat levy than the current 3% levy.
113. When the revised CBD PP documentation has been forwarded to the DPIE, Council Officers can recommence the preparation of the draft S7.12 Development Contributions Plan to support the CBD PP, with an envisaged program being to have a finalised version in place prior to the amendments to the PLEP 2011 for the CBD PP being finalised by the DPIE.
Parramatta CBD Integrated Transport Plan
114. Further work on the Integrated Transport Plan (ITP) has progressed in partnership with Transport for NSW and was recently endorsed by Council for public exhibition on 26 April 2021. The Draft ITP is anticipated to have recommendations that may have consequential amendments to CBD planning controls at a later stage. These include revisions to the Land Reservation Acquisition Map for local road widening acquisitions, and refinements to off-street car parking rates. It is anticipated that the Draft ITP will be finalised before the CBD PP, consistent with Gateway Condition 1(l).
115. A number of Planning Investigation Areas (‘PIAs’) on the fringes of the Parramatta CBD were first identified in the Parramatta CBD Planning Strategy, which was endorsed by Council on 27 April 2015. Four (4) more areas were added to the PIAs by Council resolution on 25 November 2019. Submissions to the exhibition of the CBD PP were received requesting inclusion of land within a PIA into the CBD PP boundary.
116. These requests are considered to be seeking substantial policy changes from those publicly exhibited and would trigger the need for the re-exhibition of the CBD PP. The reasons for not incorporating these changes and progressing the CBD PP as soon as possible are outlined elsewhere in this report. The Parramatta CBD Planning Framework already identifies consideration of PIAs, with next steps being to report a workplan to Council that officers (at this stage) recommend split the PIAs into separate projects – the Northern PIA, Southern PIA (includes West Auto Alley) and Eastern PIA (includes Elizabeth Street) – see Figure 3 above.
117. Consistent with the Council resolution from 9 November 2020, the draft Planning Strategy for the North-East PIA (refer Figure 3) was recently placed on public exhibition. Council officers will review the feedback received and will prepare a report for Councillors to consider in the coming months.
Phillip Street Block Study
118. Additional work by Council Officers is recommended to be undertaken for the land parcels between Smith Street and Charles Street on the northern side of Phillip Street, known as the ‘Phillip Street Block Study’. This need for further analysis responds to issues raised in submissions, including those from the National Trust (Parramatta Branch) and Parramatta Heritage Advisory Committee (see Attachments 13 and 15 of the LPP Report contained within Attachment 2 to this report) and preliminary urban design work that identified potential unsatisfactory outcomes from building heights along the River, and discussion is also contained in Attachment 14 of the LPP Report contained within Attachment 2 to this report in relation to a submission on behalf of the owner for 60 Phillip Street.
119. Any recommended amendments to the planning controls for land within the Phillip Street Block Study area as a result of the analysis is proposed to be considered as part of a secondary alternative pathway to the CBD PP at a later stage. This recommendation, if adopted by Council, would mean that any proposed height and density controls for the land under the CBD PP within the Phillip Street Block (including height of building, FSR, Opportunity Sites and Minimum Commercial Provision draft planning controls) will not be progressed until the study is finalised; and until then, the existing planning controls under PLEP 2011 would continue to apply.
PARRAMATTA LOCAL PLANNING PANEL
120. Council resolved on 14 May 2018 to refer Planning Proposals to the Local Planning Panel where a submission has been received during the public exhibition process, which requests that the Planning Proposal be amended. The Panel provides advice to Council on whether the Planning Proposal should be amended and whether or not to forward it to the Department of Planning, Industry and Environment for finalisation.
121. The Local Planning Panel considered this matter at its meeting on 11 May 2021. The advice of the Panel and minutes of the meeting were reported to Council on 24 May 2021. In summary, the Local Planning Panel supported the Council officer recommendations in their entirety, and added an additional recommendation in relation to undertaking further investigations (under Decision Pathway 3 – Orange) into ‘car share’ controls, as follows:
(d)(iv) Give consideration to an additional subclause which should be included in Clause 7.3 (parking), requiring the provision of parking spaces for car share vehicles in each new development (via Decision Pathway 3 - Orange).
In considering the advice of the Local Planning Panel meeting at the Council meeting of 24 May 2021, Council resolved as follows:
(b) That Council approve consideration of the additional recommendation of the Local Planning Panel (LPP) with respect to car share controls, that:
“an additional subclause be included in Clause 7.3 (parking), requiring the provision of parking spaces for car share vehicles in each new development (via Decision Pathway 3 – Orange) in Table 3 of Attachment 16 of the LPP Report (‘Changes that have merit for further investigation (via Decision Pathway 3 – Orange)’).”
Accordingly, this matter has been added to the recommendations of this report, acknowledging both the advice of the Local Planning Panel and the resolution of Council on 24 May 2021.
CONCLUSION
122. Given that the public exhibition of the CBD PP is now complete, submissions have been considered and minor updates have been made to the CBD PP, Council is now in a position to finalise the CBD PP and forward it to the DPIE to make the PLEP 2011 Amendment. After many years of work, this is a significant milestone for Council and will set the foundation for the Parramatta CBD to achieve its potential as the “Central City” for the Greater Sydney Metropolitan Area.
123. In forwarding the CBD PP to the DPIE, Council should request that the PLEP 2011 Amendment not be made until the new CBD Development Contributions Plan is finalised with a higher rate (which will also require DPIE approval). This will ensure an infrastructure funding framework is in place in lieu of the original “community infrastructure provision framework” (which was based on the principle of “value sharing”), which has been required to be removed due to new State Government policy in relation to planning agreements.
124. Further, in accordance with the Gateway determination, the PLEP 2011 Amendment under the CBD PP will not be able to be made until the Integrated Transport Plan (ITP) and associated mesoscopic model have been finalised. Council should continue to work in partnership with Transport for NSW to urgently complete this work.
WORK REQUIRING FURTHER INVESTIGATION
125. As detailed elsewhere in this report, following a resolution from Council to finalise the CBD PP, the immediate priority for Council officers over the coming months will be to finalise the PLEP 2011 amendment documentation in consultation with DPIE, and also to prepare and exhibit a supporting DCP amendment and a new Section 7.12 Development Contributions Plan for the CBD.
126. Noting the above mentioned priorities associated with the finalisation of the CBD PP, Council officers will prepare a detailed workplan for:
a. the proposed changes that have merit for further investigation as set out in Table 3 in Attachment 16 of the LPP Report contained within Attachment 2 to this report (under Decision Pathway 3).
b. the Northern PIA, Southern PIA (including West Auto Alley) and Eastern PIA (including Elizabeth Street).
127. It is noted that the North-East PIA is currently underway (as the first PIA) and that a post-exhibition report is also due to be separately reported to Council in the coming months.
NEXT STEPS AND TIMING
128. Should Council endorse the recommendation to finalise the CBD PP, it will be updated with any further changes as resolved by Council, and then it will be forwarded to the DPIE with a request that it be finalised and that the PLEP 2011 Amendment be made in accordance with section 3.36 of the Environmental Planning and Assessment Act 1979. This will include legal drafting of the amending PLEP 2011 instrument by the NSW Parliamentary Counsel’s Office and technical reformatting of maps to relevant map tile sheets to fit the PLEP 2011. Council will be notified once the PLEP 2011 Amendment has been made by the DPIE.
129. During the period of finalisation of the CBD PP by the DPIE, Council officers will also report to Council two other pieces of strategic work needed to support the planning proposal, being the proposed Draft CBD DCP amendment and also the proposed Draft CBD Development Contributions Plan (refer to previous sections of this report for further details on these matters). Both of these projects need to be endorsed for exhibition, exhibited and then finalised prior to the CBD PP coming into effect so as to support the new controls.
130. Further, Council is also progressing the mesoscopic model and Integrated Transport Plan (ITP), which are also required to be finalised prior to finalisation of the CBD PP. The ITP was recently endorsed by Council for public exhibition on 26 April 2021. Any proposed changes arising from these matters, that differ from those exhibited in the CBD PP, for example in relation to refinements to parking controls or amendments to road widenings in the Land Reservation Acquisition Map, would be subject to a separate alternate PP process.
131. Work on the previously endorsed Planning Investigation Areas (refer to Figure 3) will also continue as team resources allow, with the first PIA, being the North-East PIA, anticipated to be reported back to Council for consideration in the final quarter of 2021 detailing the outcomes of the recent public exhibition process for that PIA.
CONSULTATION
Stakeholder Consultation
132. As noted above, the exhibition process developed for the CBD PP is outlined in the Community Engagement Report at Attachment 10 of the LPP Report contained within Attachment 2 to this report and summarised under the heading ‘Communication Plan’ at Paragraphs 17 to 18.
133. The following stakeholder consultation for the CBD PP has been undertaken:
|
Date |
Stakeholder |
Stakeholder Comment |
Council Officer Response |
Responsibility |
|
During the exhibition from 21 September 2020 to 2 November 2020 |
Residents and individuals |
See comments previously provided in the report at Paragraphs 32 and 33; and Attachment 12 of the LPP Report contained within Attachment 2 to this report |
See comments previously provided in the report at Paragraphs 34, 35 and 36; and Attachment 12 of the LPP Report contained within Attachment 2 to this report |
City Planning |
|
During the exhibition from 21 September 2020 to 2 November 2020 |
Organisations, Institutions and Interest Groups |
See comments previously provided in the report at Paragraphs 37 and 38; and Attachment 13 of the LPP Report contained within Attachment 2 to this report |
See comments previously provided in the report at Paragraphs 39, 40, 41 and 42; and Attachment 13 of the LPP Report contained within Attachment 2 to this report |
City Planning |
|
During the exhibition from 21 September 2020 to 2 November 2020 |
Developers, Major Landowners and/ or their Consultants |
See comments previously provided in the report at Paragraphs 43 and 44, and Attachment 14 of the LPP Report contained within Attachment 2 to this report |
See comments previously provided in the report at Paragraphs 45, 46, 47, 48, 49 and 50; and Attachment 14 of the LPP Report contained within Attachment 2 to this report |
City Planning |
|
During the exhibition from 21 September 2020 to 2 November 2020 |
Public Authorities and Service Providers |
See comments previously provided in the report at Paragraphs 51, 52 and 53; and Attachment 15 of the LPP Report contained within Attachment 2 to this report |
See comments previously provided in the report at Paragraphs 54 and 55; and Attachment 15 of the LPP Report contained within Attachment 2 to this report |
City Planning |
|
During the exhibition – various dates |
Phone-a-Planner sessions |
See Attachment 15 of the LPP Report contained within Attachment 2 to this report |
See Attachment 15 of the LPP Report contained within Attachment 2 to this report |
City Planning |
|
During the exhibition on 1 October 2020 |
Online Industry Forum |
See Attachment 15 of the LPP Report contained within Attachment 2 to this report |
See Attachment 15 of the LPP Report contained within Attachment 2 to this report |
City Planning |
|
During the exhibition on 1 October 2020 |
Heritage Advisory Committee |
See Attachment 15 of the LPP Report contained within Attachment 2 to this report |
See Attachment 15 of the LPP Report contained within Attachment 2 to this report |
City Planning |
|
During the exhibition on 14 October 2020 |
Parramatta Chamber of Commerce |
See Attachment 15 of the LPP Report contained within Attachment 2 to this report |
See Attachment 15 of the LPP Report contained within Attachment 2 to this report |
City Planning |
|
During the exhibition on 14 October 2020 |
Committee for Sydney |
See Attachment 15 of the LPP Report contained within Attachment 2 to this report |
See Attachment 15 of the LPP Report contained within Attachment 2 to this report |
City Planning |
|
During the exhibition on 22 October 2020 |
External Industry Seminar |
See Attachment 15 of the LPP Report contained within Attachment 2 to this report |
See Attachment 15 of the LPP Report contained within Attachment 2 to this report |
City Planning |
|
17 November 2020 |
Flood Committee Presentation |
See Attachment 15 of the LPP Report contained within Attachment 2 to this report |
See Attachment 15 of the LPP Report contained within Attachment 2 to this report |
City Planning |
134. The following Councillor Consultation was undertaken in relation to the CBD PP in the post exhibition period:
|
Date |
Councillor |
Councillor Comment |
Council Officer Response |
Responsibility |
|
24 March 2021 |
Councillor Workshop |
Preferred direction provided in relation to specific matters where submissions had been received for an amendment to the exhibited planning controls. |
Consideration by Council officers as part of review |
City Planning |
|
Councillor Workshop |
Councillors asked a series of questions about the CBD PP, submissions received and process matters. |
Responses provided by Council officers during the workshop. |
City Planning |
|
|
19 May 2021 |
Councillor Workshop |
Councillors raised concerns about deferring the Phillip Street Block and reinstating the exhibited draft height control for the Roxy Theatre. |
Refer to Paragraph 135 below. |
City Planning |
135. At the Councillor workshop held on 19 May 2021, some Councillors raised concerns about the Council officer recommendation to defer the Phillip Street Block. Some Councillors requested an alternate option be drafted which would retain the draft exhibited controls in the final version of the CBD PP to be sent to the DPIE.
136. Some Councillors raised concerns at the workshop about the officer recommendation to revert back to the existing PLEP 2011 controls for the Roxy Theatre, and requested an alternate option be drafted which would retain the draft exhibited control of 18m for the site, with the option that this may potentially be increased in future to respond to strategic planning work for Civic Link and Sydney Metro and to allow for the possibility of a larger modern theatre venue (including a ‘fly tower’).
137. Councillors are advised that, while noting that these matters do not form part of the officer recommendation, if Councillors are of the view to address these matters in the resolution on the CBD PP the following additional part (b2) could be resolved,:
(b2) Despite parts (b) and (d) of this resolution, that Council approve the following amendments to Tables 1, 2 and 3 to Attachment 1 and changes to the CBD PP to be submitted to DPIE accordingly:
(i) Not progress with the proposed “Phillip Street Block Street Study” and instead reinstate the draft controls for this block as per the exhibition version of the CBD PP when sending to the DPIE for finalisation (and make necessary updates to the CBD PP documentation accordingly).
(ii) For 60 Phillip Street, undertake further urban design investigations under Decision Pathway 3 – Orange to determine if additional bonus FSR (under the high performing buildings, unlimited commercial floor space and Opportunity Sites clauses) can potentially be achieved within the height established under the exhibition version of the CBD PP, despite its size of approximately 1,580sqm (ie. less than the 1,800sqm normally required to meet these FSR bonuses), given this site’s unique circumstances as an isolated site bound by three public roads and the river foreshore.
(iii) Reinstate the exhibited draft height control for the Roxy Theatre (69 George Street) of 18m when sending the CBD PP to DPIE for finalisation and undertake further investigations at a later stage (under Decision Pathway 3 – Orange), including heritage investigations, to determine if this height could potentially be increased to respond to strategic planning work for Civic Link and Sydney Metro, and also to allow possible transition of the building to a larger, modern theatre venue.
138. Furthermore, Councillor Briefing Notes were sent to Councillors at key milestones during the exhibition/post-exhibition process, as follows:
a. On 15 September 2020 a Councillor Briefing Note advised of the arrangements for the public exhibition of the CBD PP. The exhibition commenced on Monday 21 September 2020 and concluded on Monday 2 November 2020 (a period of 6 weeks).
b. On 18 December 2020 a Councillor Briefing Note provided a summary of the submissions received during the exhibition period and outlined the next steps.
c. On 30 April 2021 a Councillor Briefing Note advised that the feedback received during public exhibition on the CBD PP, along with a recommendation for its endorsement for finalization, was being reported to the Local Planning Panel (LPP) on 11 May 2021 (for advice) and to Council on 24 May 2021 (for decision), with the report to the LPP being publicly released on 30 April 2021.
CONSISTENCY WITH LOCAL STRATEGIC PLANNING STATEMENT
139. The City of Parramatta’s Local Strategic Planning Statement (LSPS) “City Plan 2036” came into effect on 31 March 2020. The LSPS sets out the 20-year land use planning vision for the City of Parramatta local government area (LGA) and responds to broader priorities identified in the Central City District Plan and Council’s Community Strategic Plan. The planning priorities are supported by policy directions and actions to guide future changes to the City’s land use planning controls.
140. For the CBD PP, the LSPS priorities and actions are:
· Planning Priority 1 - Expand Parramatta’s economic role as the Central City of Greater Sydney.
o Action A5 - Progress the finalisation of the Parramatta CBD Planning Proposal in the short-term (0-2 years)
· Planning Priority 4 - Focus housing and employment growth in the GPOP and Strategic Centres; as well as stage housing release consistent with the Parramatta Local Housing Strategy
o Action A22 - Progress the Parramatta CBD Planning Proposal to significantly increase commercial and housing opportunities in Parramatta CBD in the short-term (0-2 years).
141. The LSPS sets a target for the Parramatta CBD to grow by 7,200 additional dwellings and 33,900 additional jobs between 2016 and 2036 and provides greater weight to strategic planning in the broader plan making process. The CBD PP will facilitate the delivery of an extra 46,000 jobs and 14,000 dwellings within the Parramatta CBD over the next 40 years. In doing so the CBD Planning Framework also delivers on key economic, social and cultural objectives for Western Sydney which is home to over half of Sydney’s population and is therefore consistent with the LSPS. The endorsement of the CBD PP for finalisation will enable Council to progress Actions A5 and A22 in the LSPS.
LEGAL IMPLICATIONS FOR COUNCIL
142. There are no immediate legal implications as a direct consequence of the public exhibition and consideration of the CBD PP for finalisation.
143. The CBD PP has been prepared and exhibited in accordance with the Environmental Planning and Assessment Act 1979 (EP&A Act) and the NSW DPIE’s A Guide to Preparing Planning Proposals and considers State and local planning strategies.
FINANCIAL IMPLICATIONS FOR COUNCIL
144. In relation to the CBD PP finalisation:
a. The costs associated with the post exhibition review and finalisation of the CBD PP, including the requested changes supported by Council officers, are funded from the existing City Planning budget.
b. Should additional changes be made to the CBD PP (via Council resolution) that trigger a re-exhibition, depending on the nature and amount of changes, this would cost at least $50,000, which has not been included in the 2021/22 budget.
|
|
FY 20/21 |
FY 21/22 |
FY 22/23 |
FY 23/24 |
|
Operating Result |
|
|
|
|
|
External Costs |
Nil |
Nil |
Nil |
Nil |
|
Internal Costs |
|
|
|
|
|
Depreciation |
|
|
|
|
|
Other |
|
|
|
|
|
Total Operating Result |
Nil |
Nil |
Nil |
Nil |
|
|
|
|
|
|
|
Funding Source |
N/A |
N/A |
N/A |
N/A |
|
|
|
|
|
|
|
CAPEX |
|
|
|
|
|
CAPEX |
|
|
|
|
|
External |
|
|
|
|
|
Internal |
|
|
|
|
|
Other |
|
|
|
|
|
Total CAPEX |
Nil |
Nil |
Nil |
Nil |
|
|
|
|
|
|
|
Funding Source |
N/A |
N/A |
N/A |
N/A |
145. The financial implications of the changes to the CBD PP that have ‘Merit for Further Investigation’ (under Decision Pathway 3 - Orange), which are to be progressed through separate planning proposal processes at a later stage, will be detailed in a separate report to Council to consider in September/October 2021 (see Paragraph 126). Should changes be made (via Council resolution) which increase the scope of works that fall under Decision Pathway 3, this may also have future budget implications with an expanded work program.
146. In relation to the new Section 7.12 development contributions plan to support the CBD PP:
a. The financial implications for Council associated with the preparation of a new Section 7.12 development contributions plan and supporting feasibility testing are funded from the existing City Planning budget. Council has secured additional DPIE funding for some of this supporting work.
b. If a “break even” approach is supported (at a minimum) through an increased levy rate there should be no additional impact on Council’s long-term financial plan, compared to the original “value sharing” approach. See Paragraphs 69 to 84.
c. Further detailed financial implications for Council associated with adopting a new Section 7.12 development contribution plan, including a new contributions levy rate set higher than the current 3% rate, will be outlined in a separate report for Council to consider in the coming months (when that new draft plan is reported to Council).
147. In relation to the Planning Investigation Areas (PIAs) already endorsed by Council, the financial implications for Council associated with amending the planning controls in the PIAs consistent with Council’s previous resolutions from 27 April 2015 and 25 November 2019 will be outlined in a separate report for Council to consider in the final quarter of 2021 as detailed at Paragraph 127.
Jacky Wilkes
Snr Project Officer Land Use
Roy Laria
Land Use Planning Manager
Robert Cologna
Acting Group Manager, City Planning
David Birds
Acting Executive Director, City Planning & Design
Brett Newman
Chief Executive Officer
|
1⇩ |
Summary of Council Officer recommendations |
6 Pages |
|
|
2⇩ |
Local Planning Panel Report (and attachments) of 11 May 2021 |
628 Pages |
|
REFERENCE MATERIAL
|
COMMUNITY ENGAGEMENT REPORT - APPENDIX A - Examples of Consultation Mechanisms |
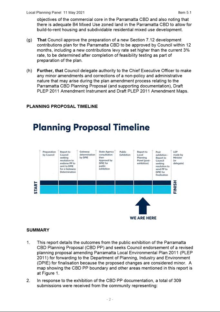
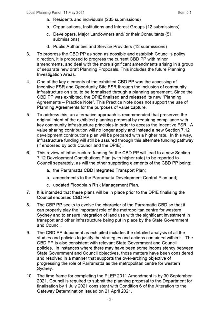
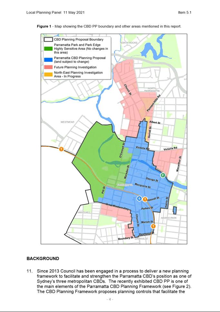
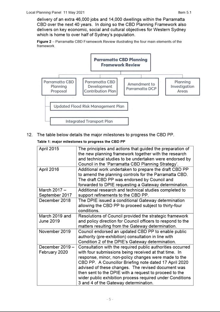
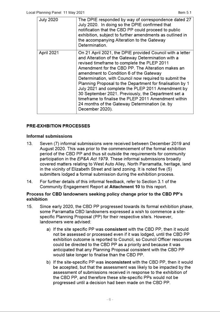
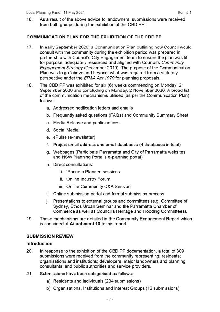
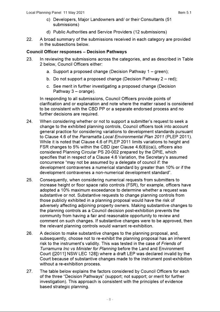
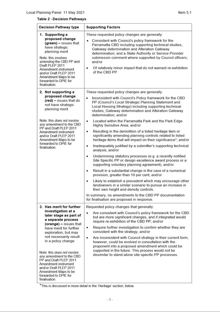
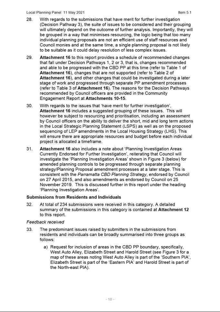
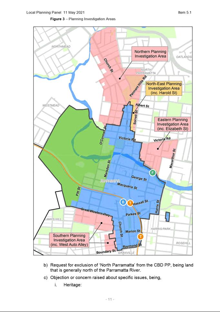
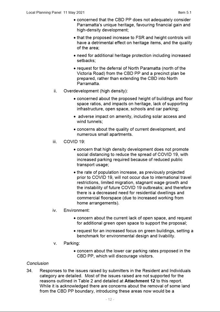
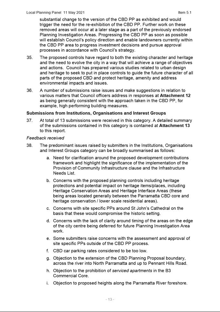
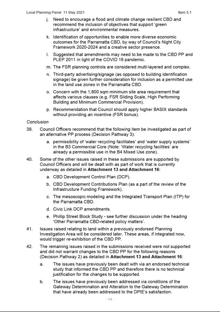
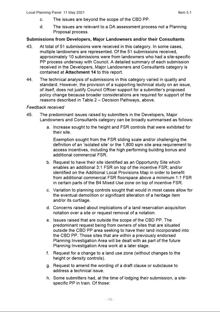
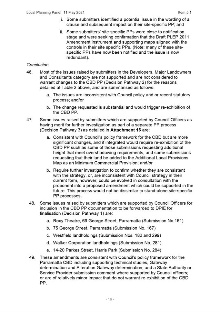
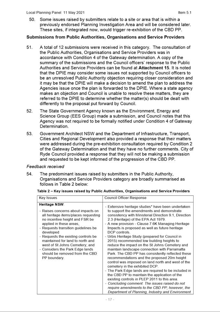
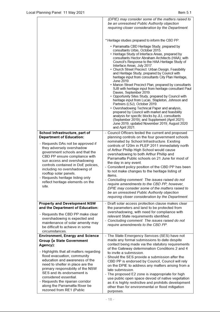
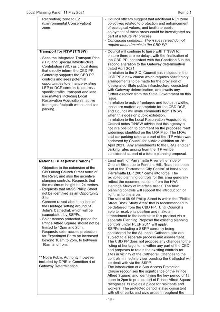
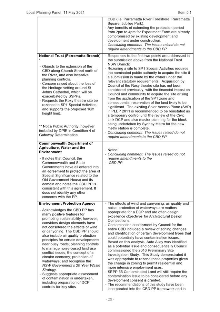
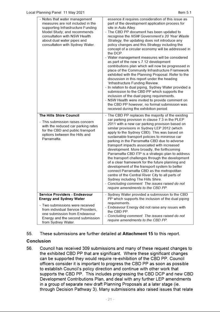
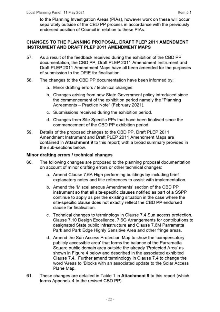
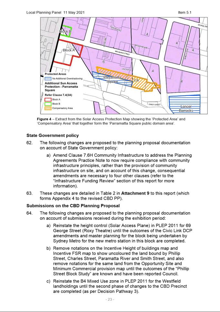
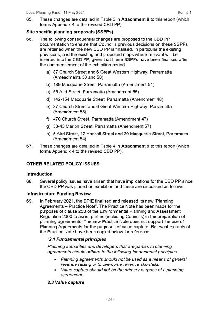
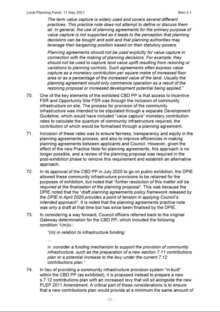
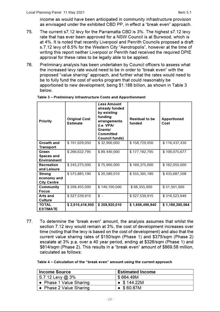
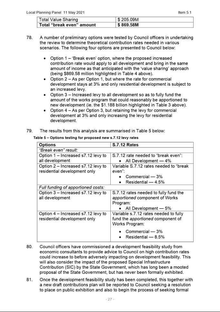
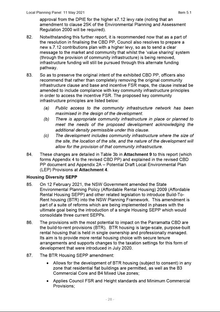
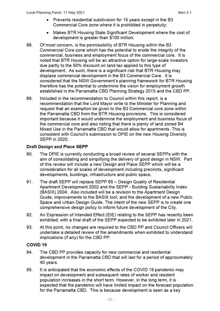
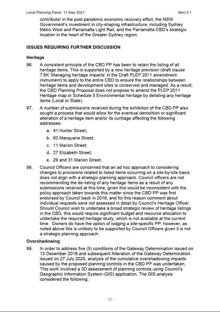
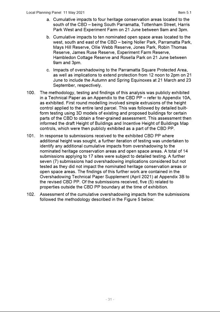
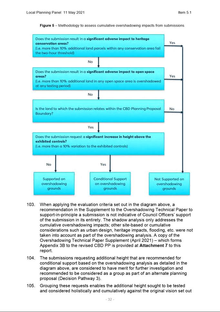
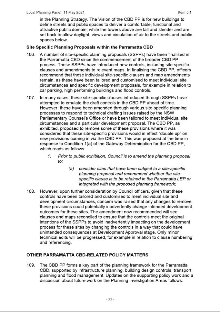
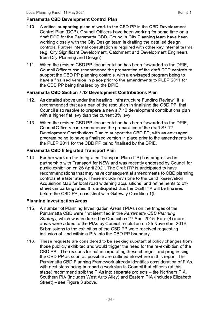
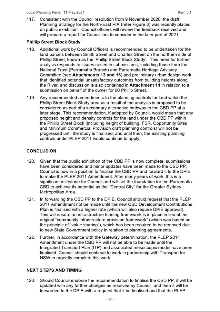
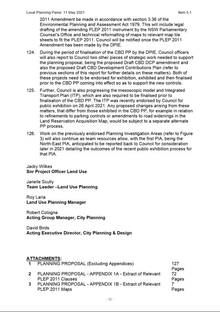
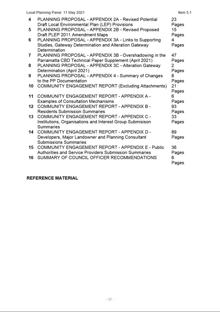
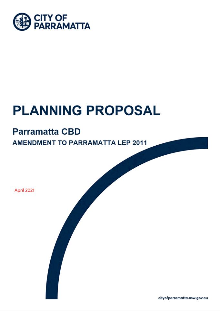
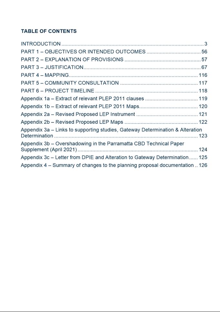
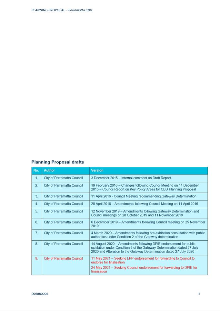
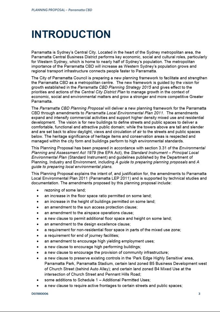
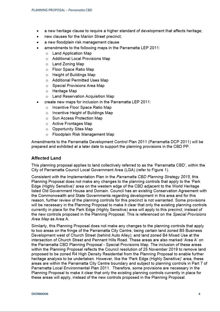
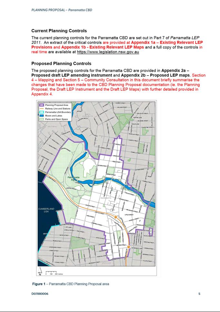
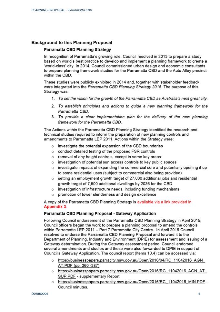
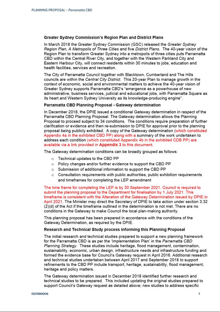
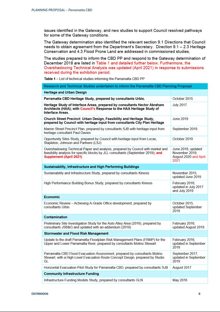
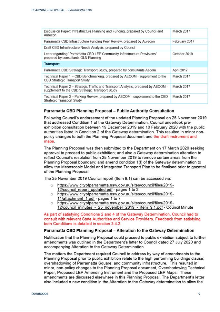
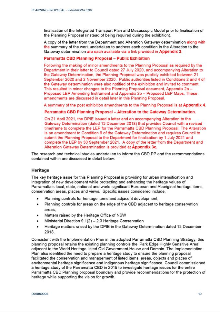
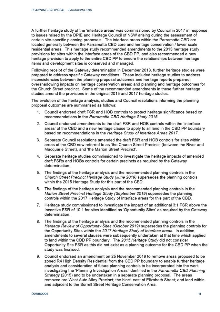
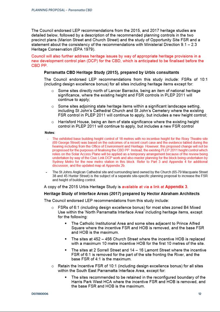
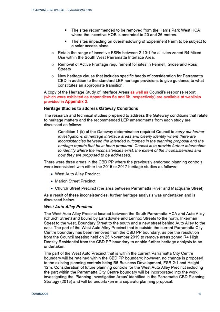
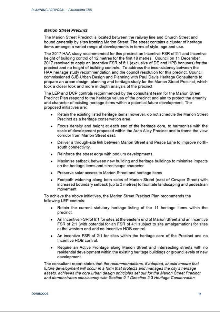
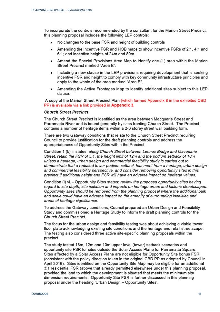
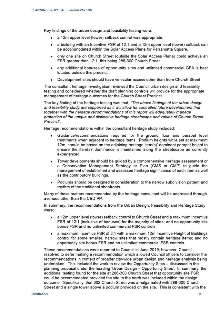
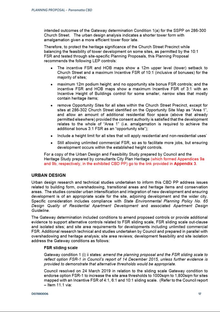
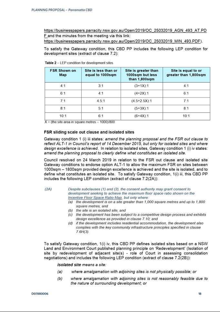
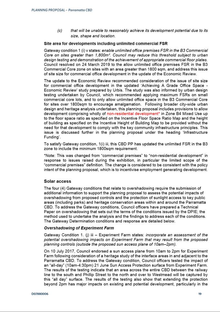
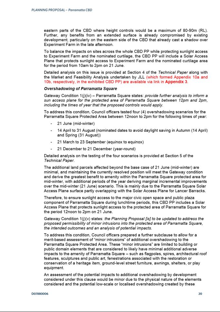
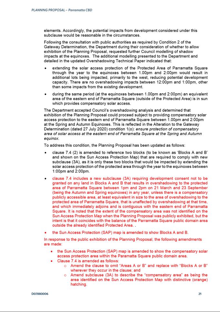
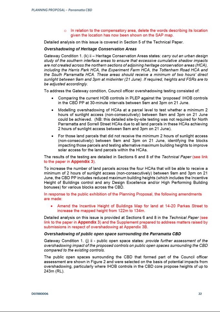
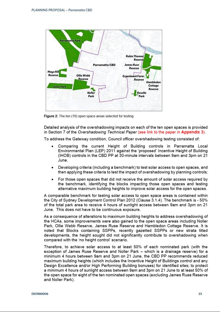
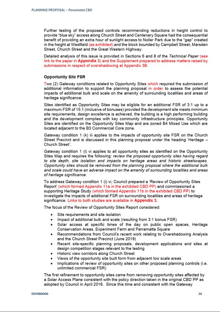
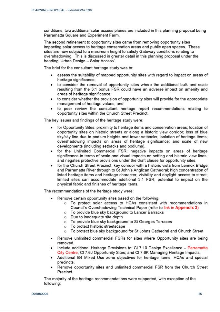
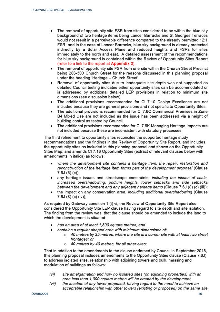
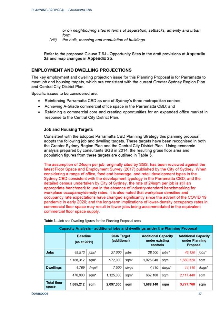
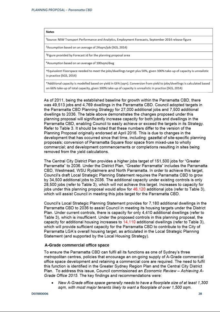
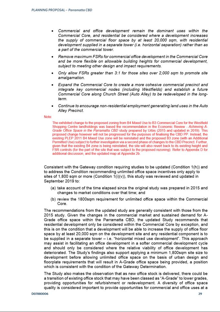
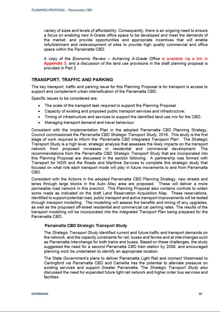
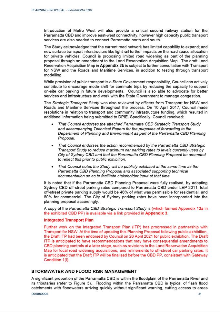
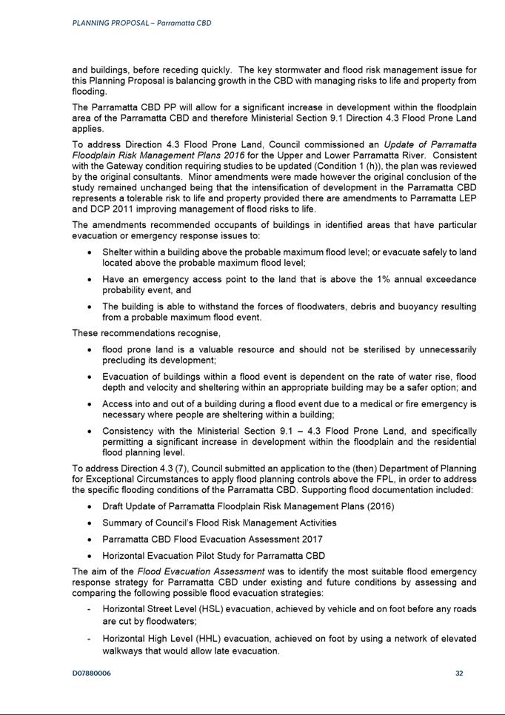
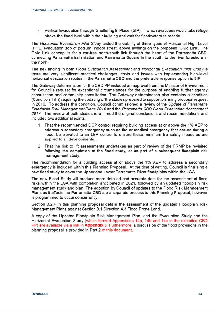
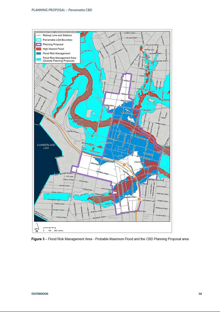
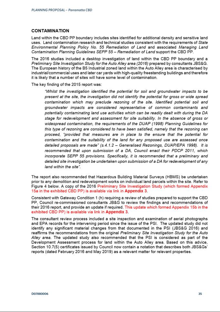
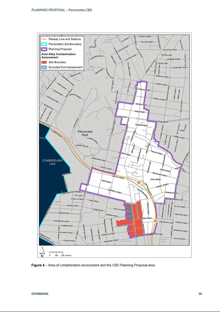
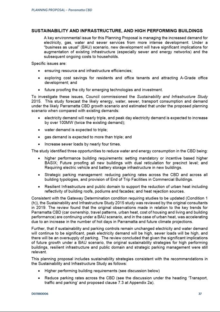
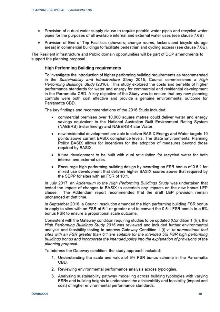
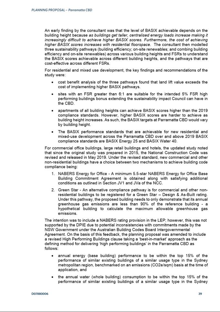
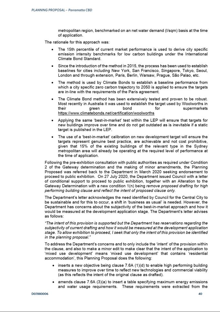
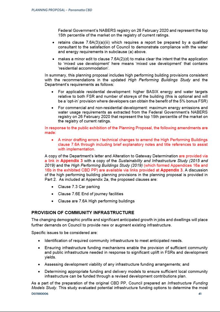
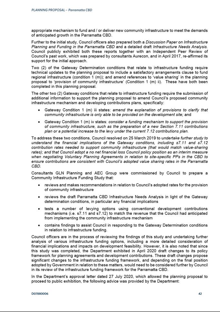
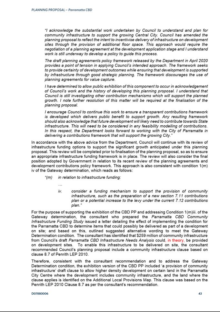
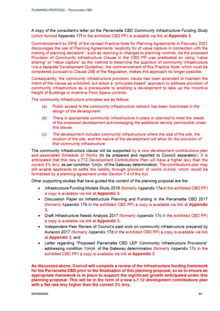
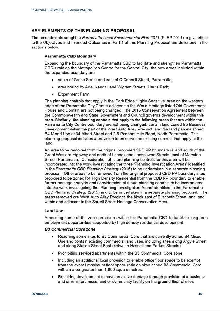
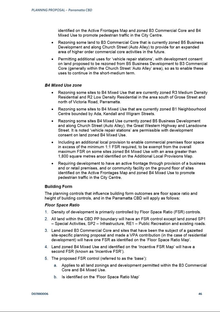
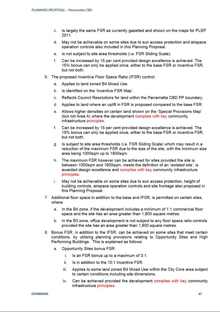
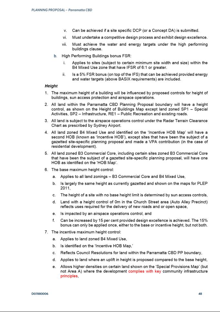
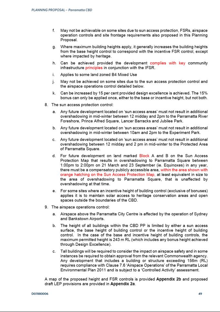
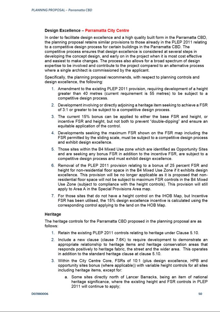
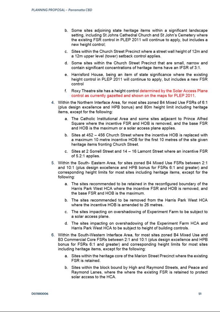
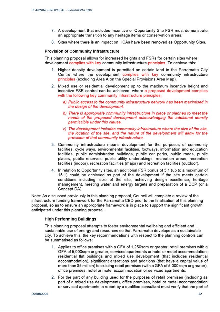
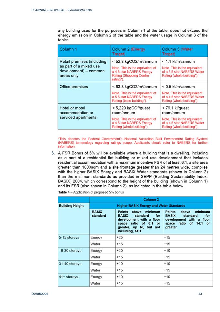
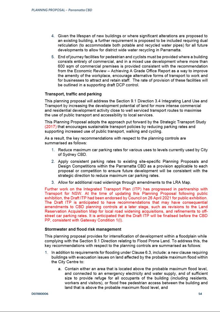
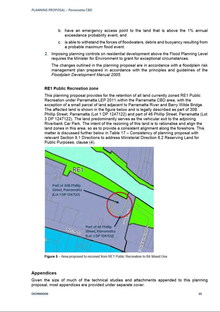
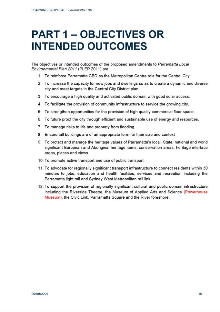
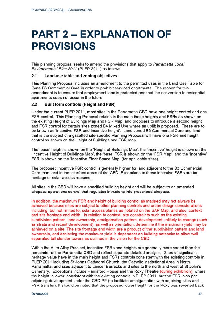
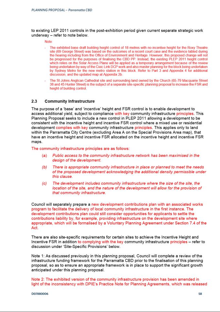
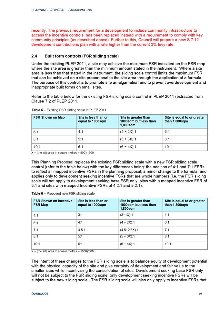
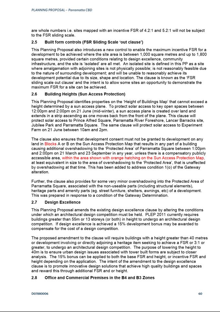
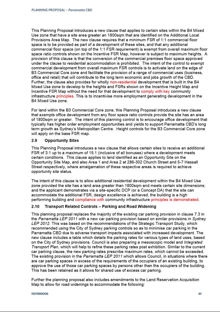
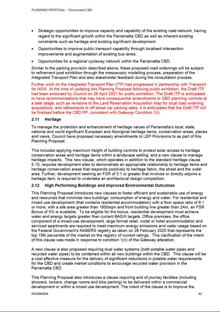
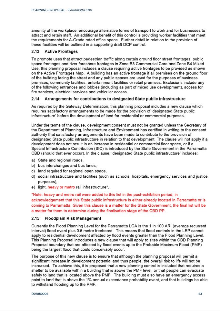
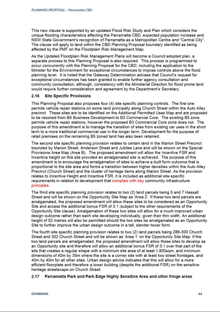
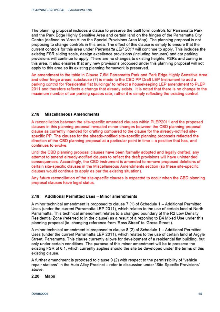
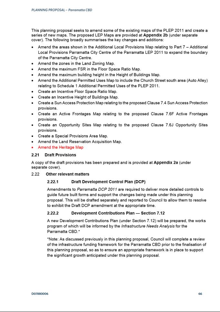
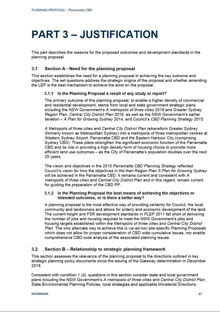
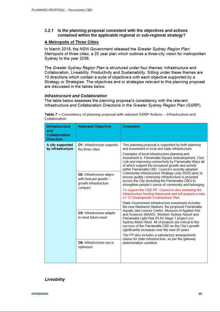
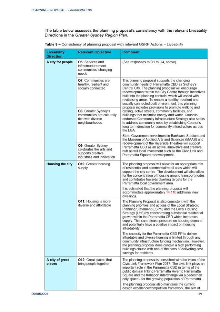
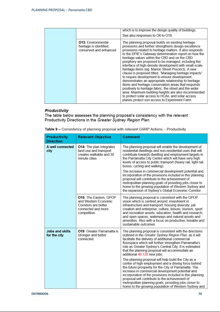
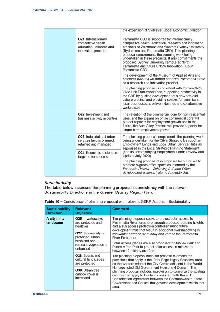
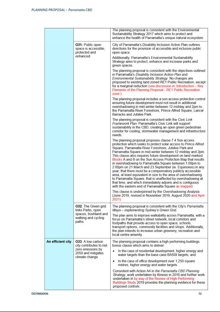
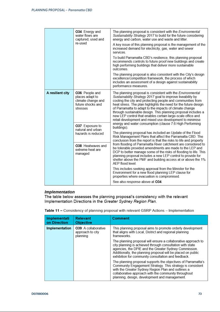
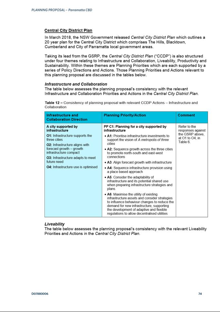
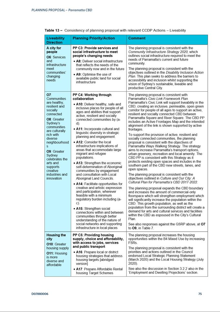
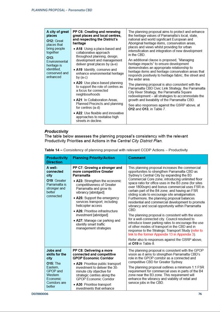
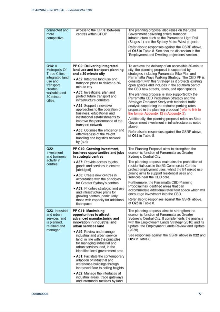
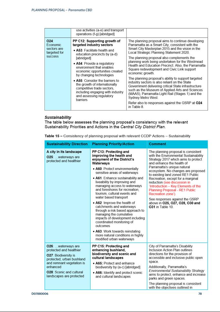
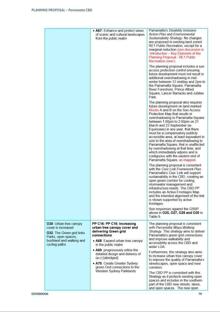
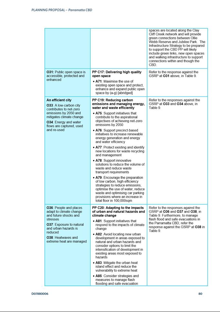
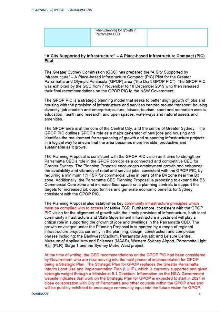
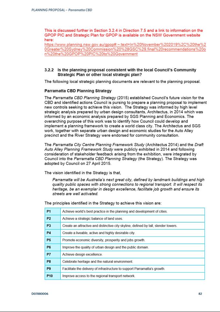
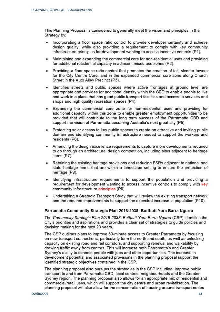
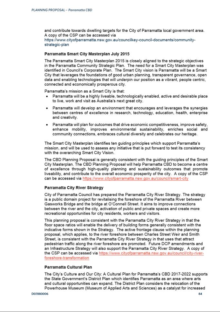
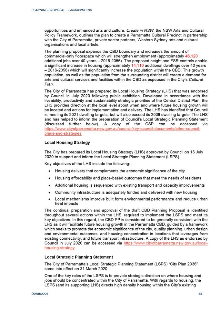
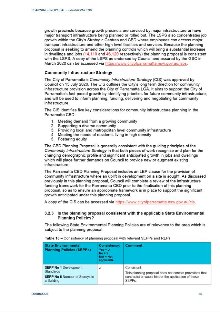
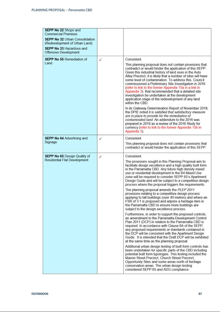
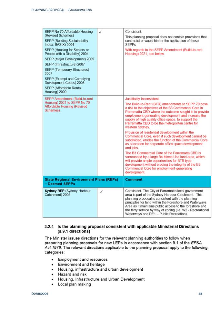
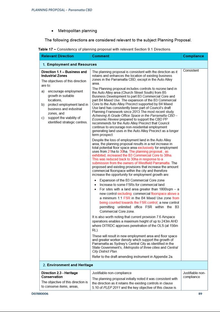
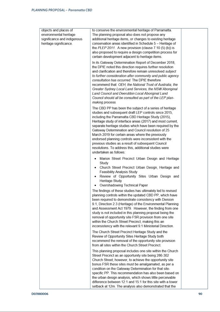
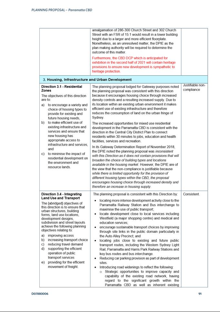
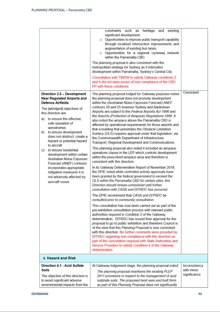
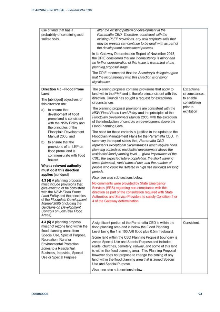
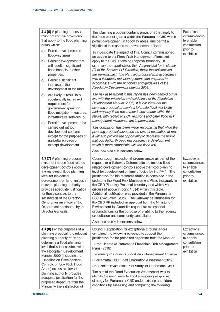
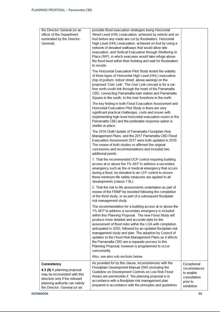
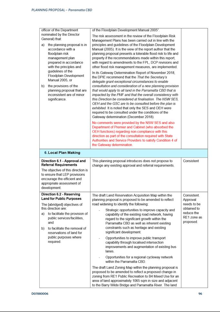
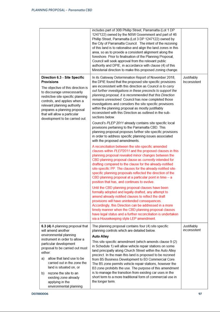
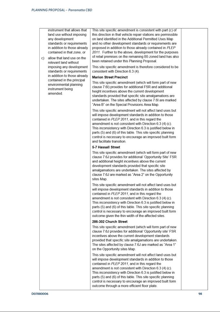
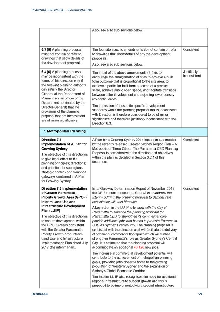
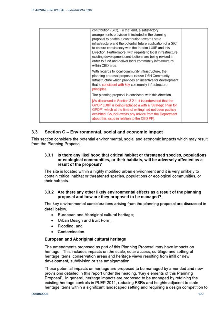
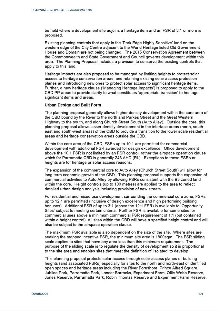
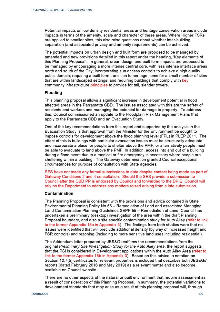
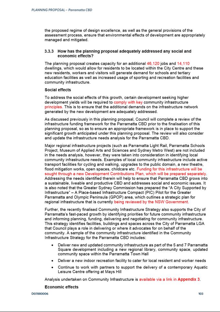
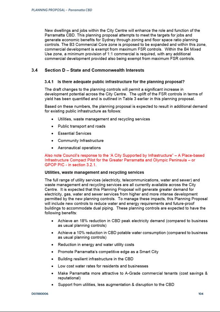
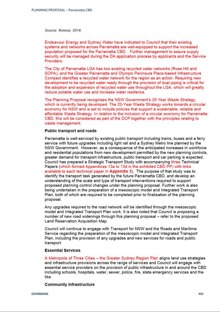
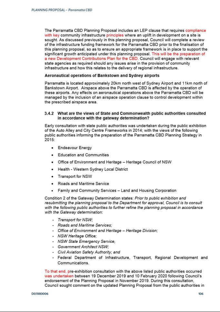
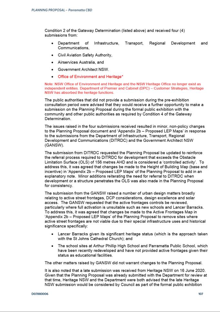
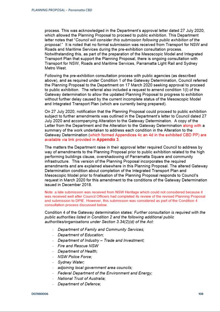
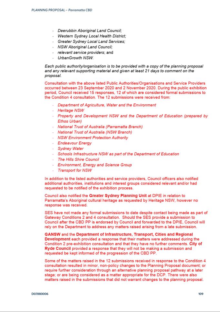
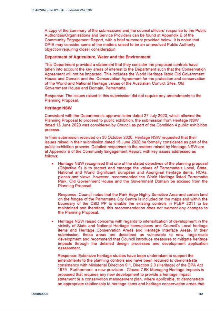
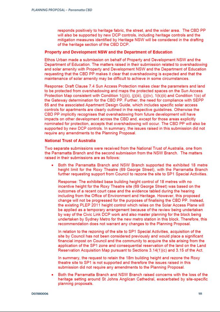
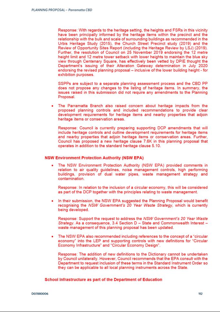
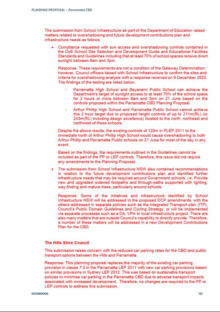
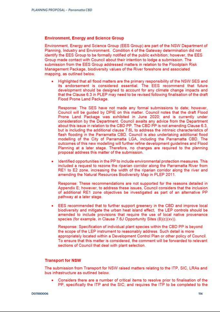
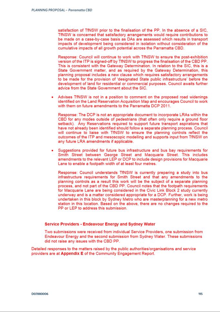
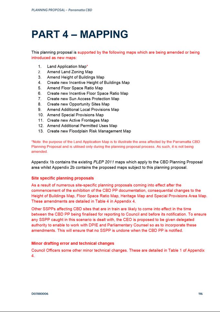
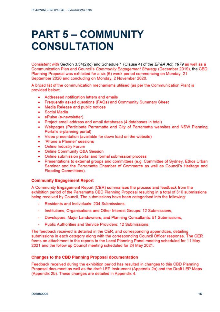
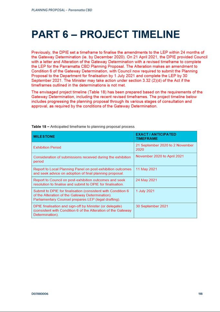
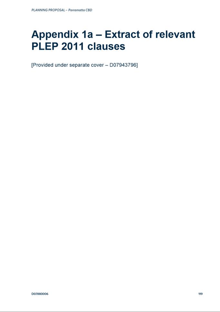
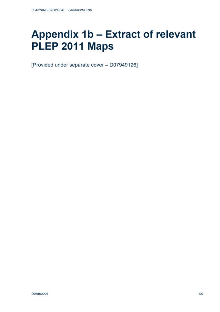
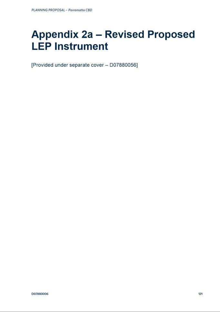
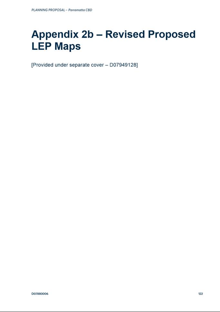
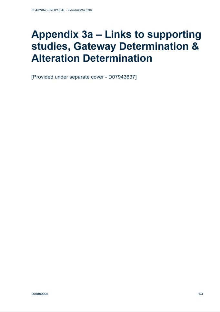
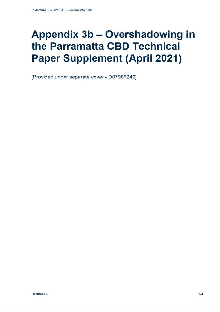
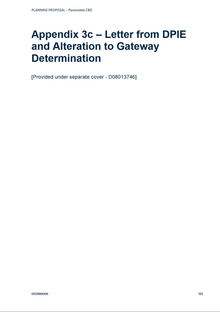
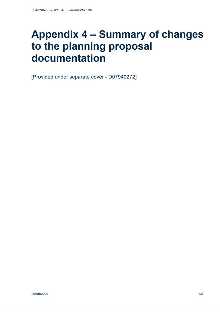
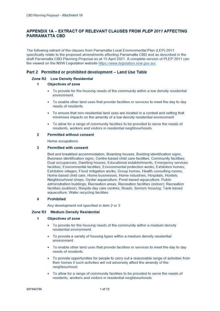
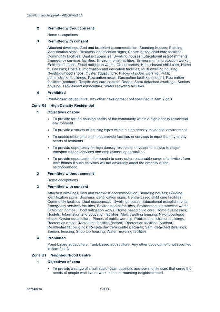
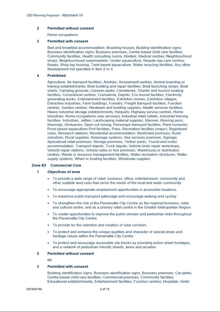
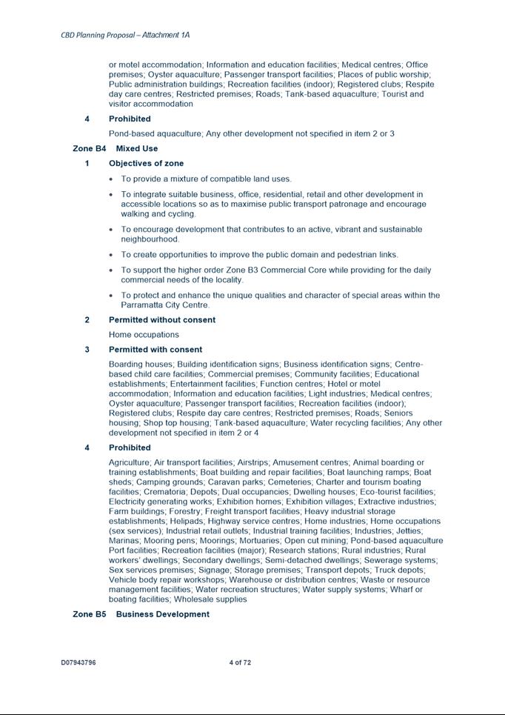
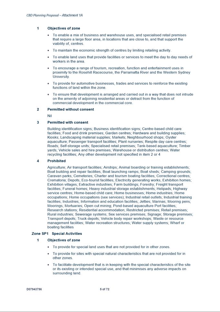
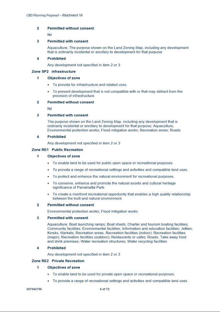
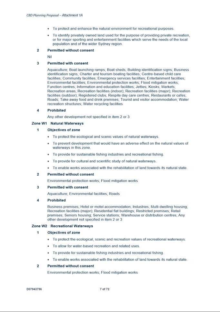
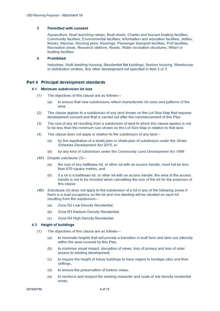
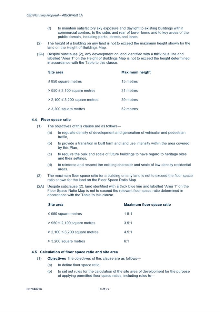
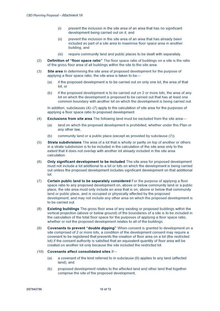
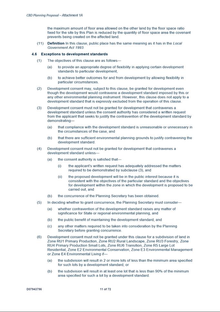
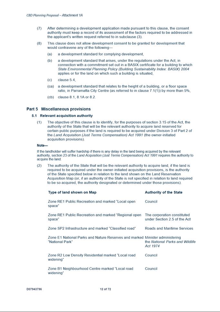
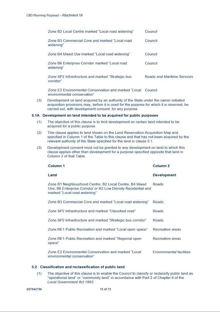
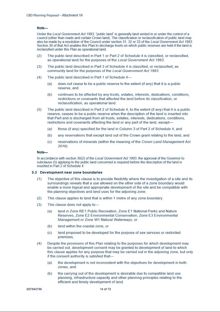
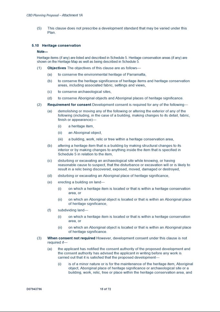
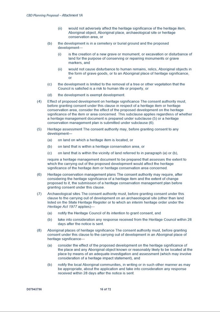
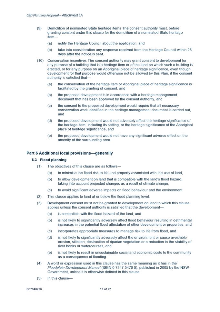
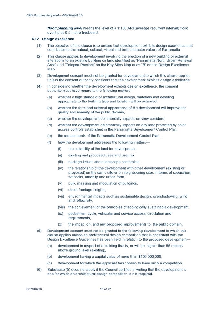
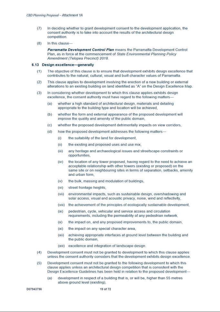
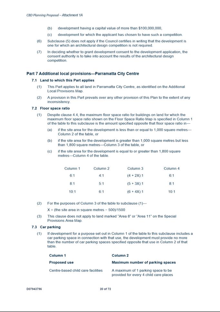
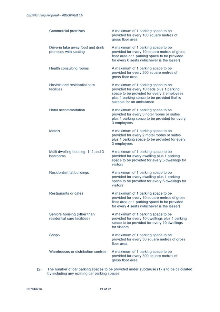
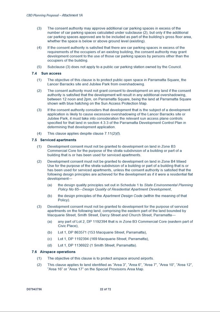
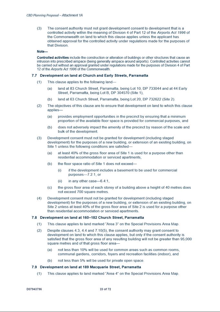
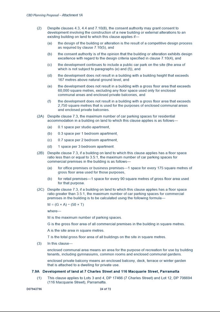
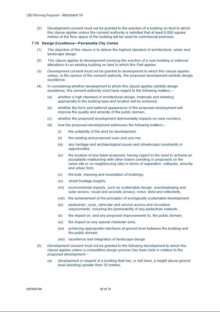
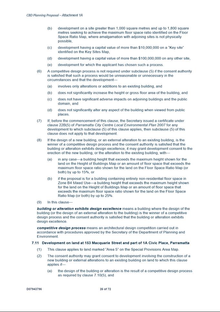
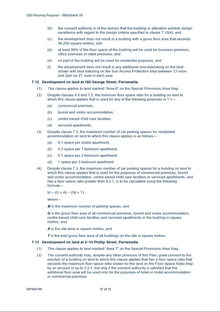
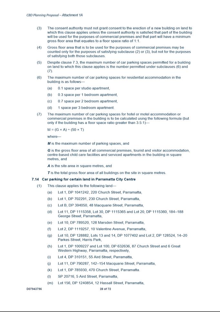
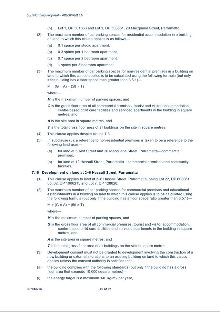
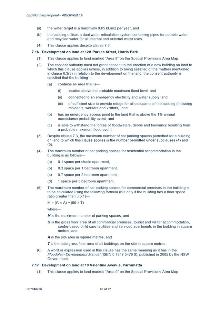
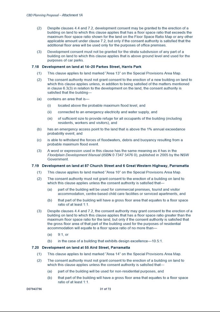
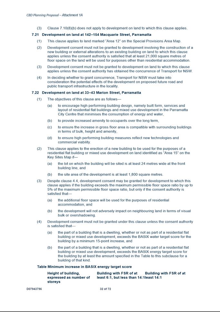
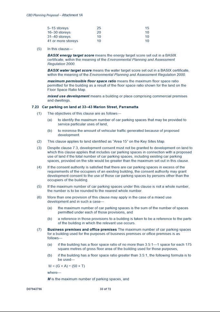
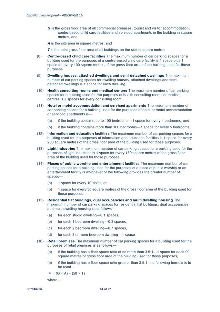
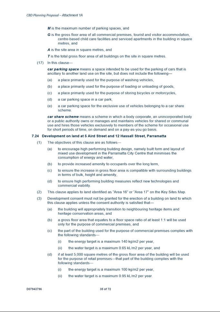
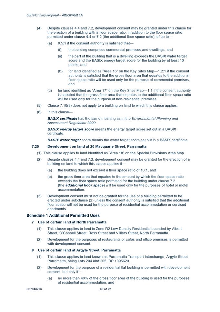
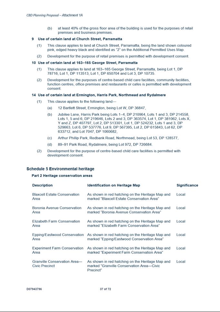
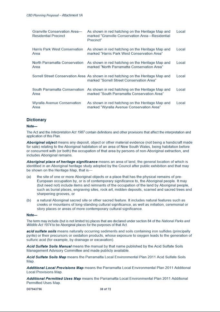
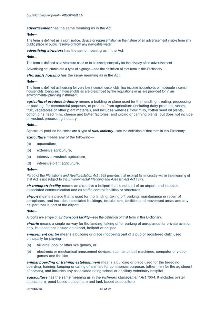
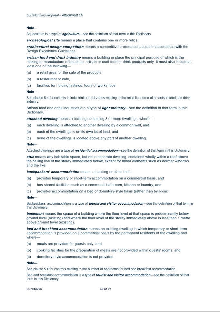
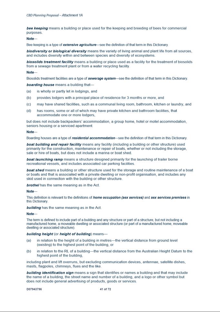
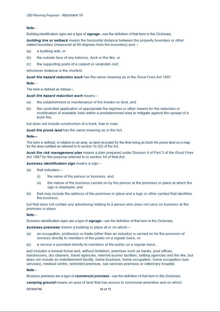
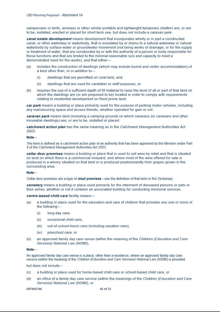
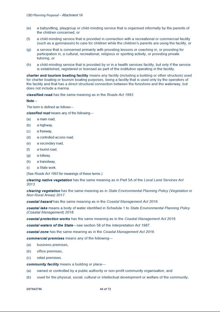
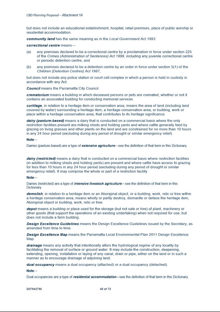
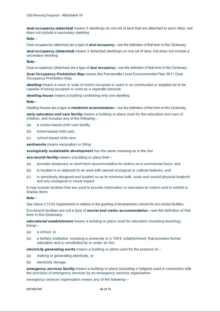
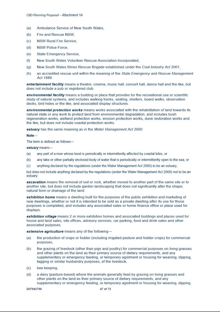
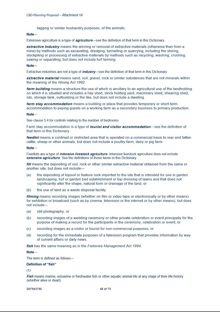
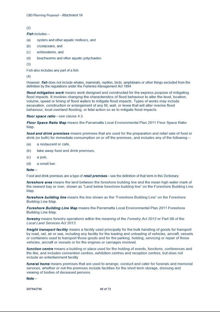
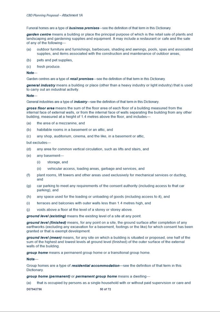
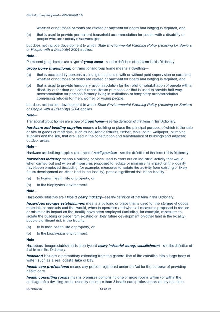
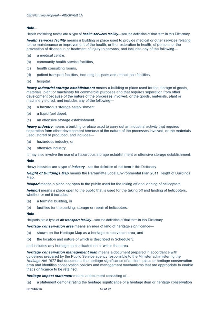
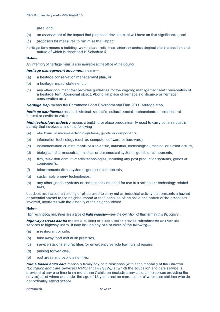
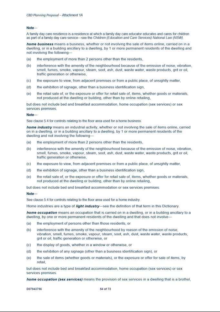
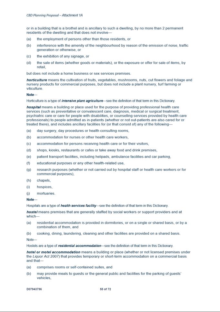
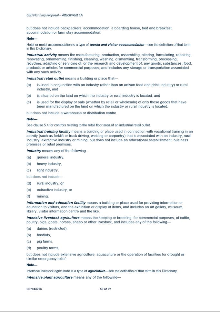
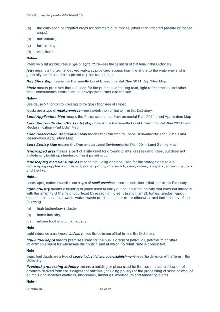
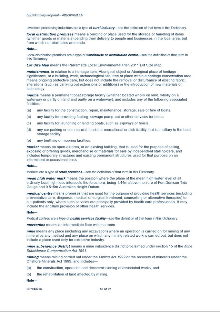
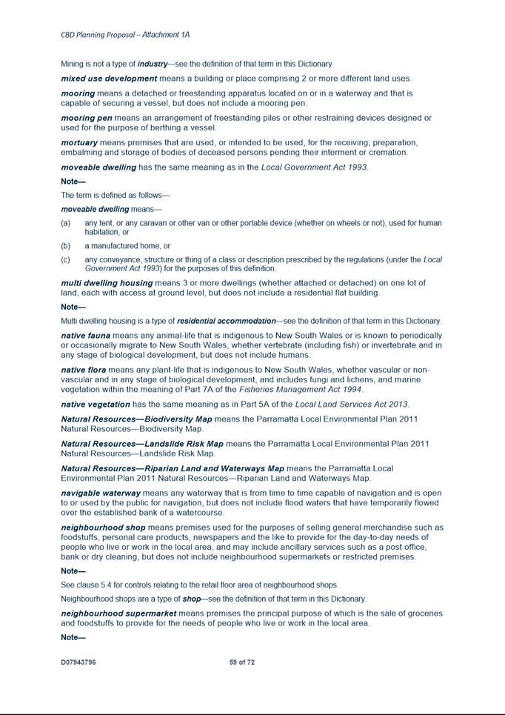
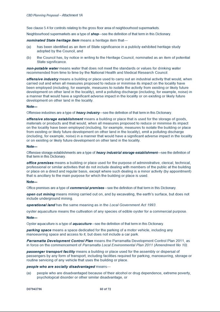
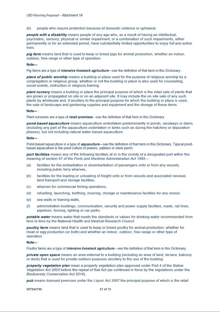
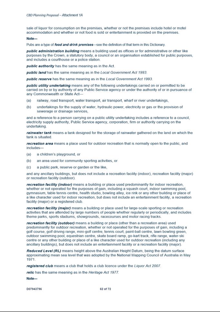
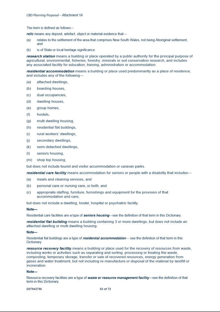
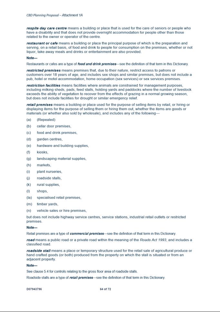
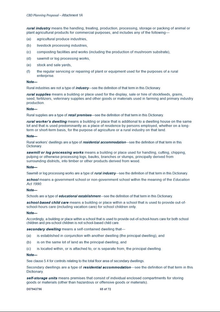
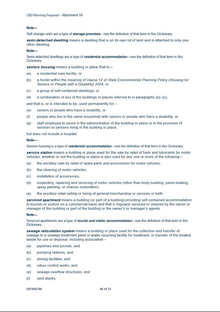
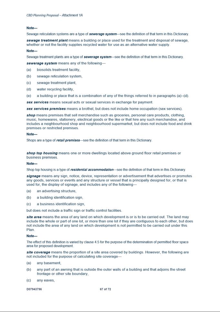
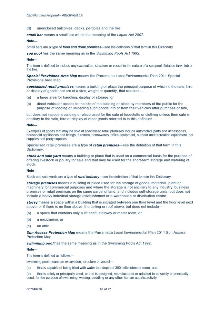
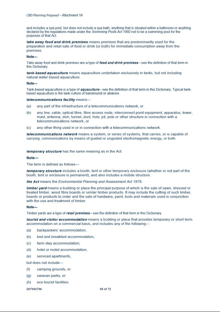
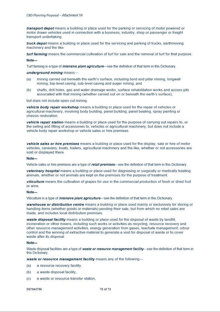
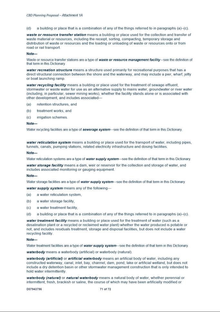
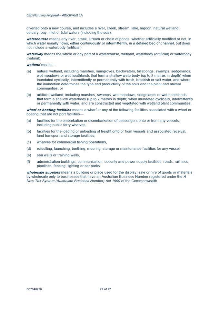
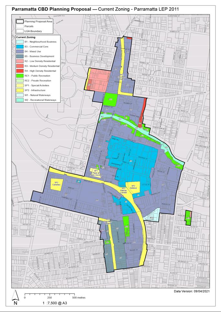
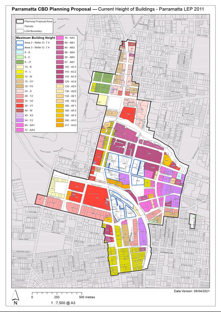
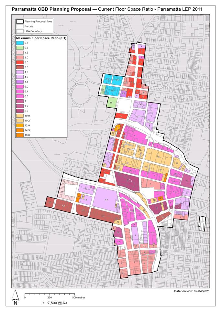
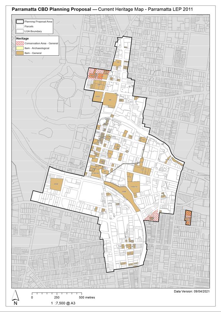
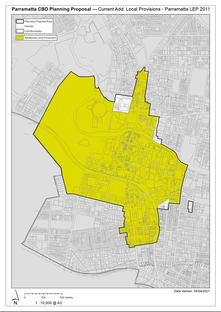
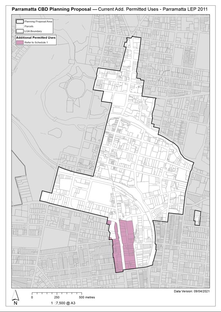
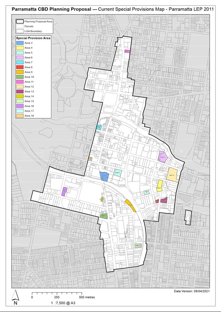
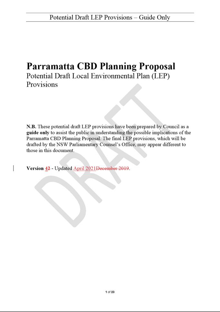
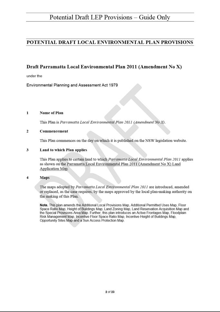
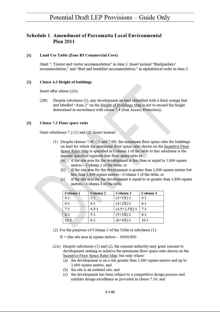
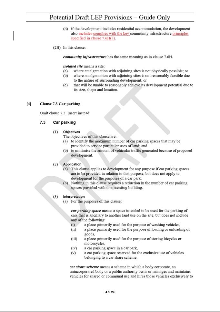
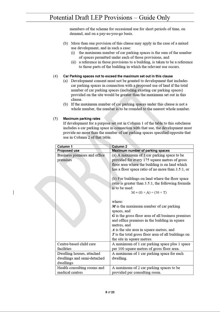
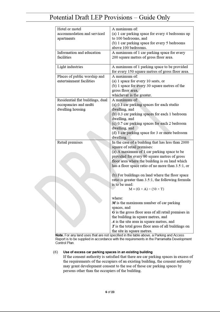
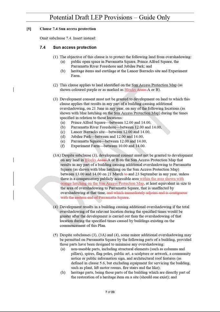
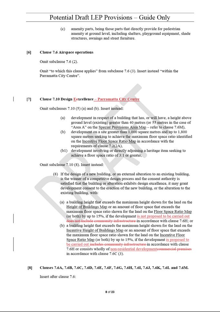
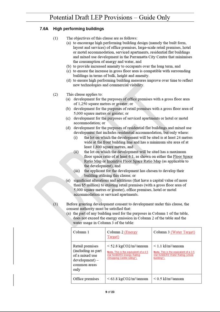
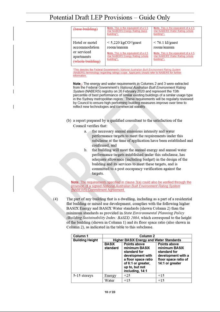
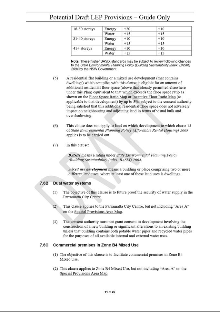
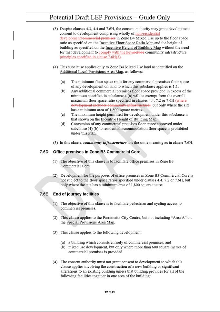
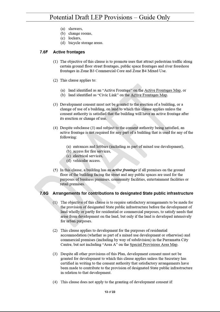
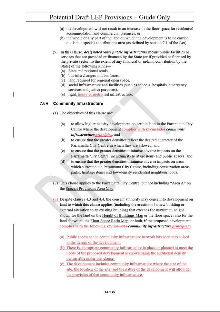
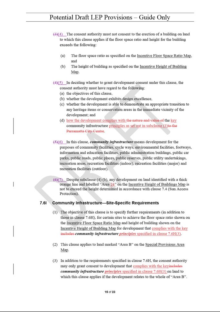
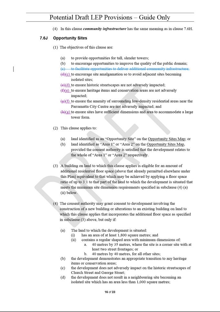
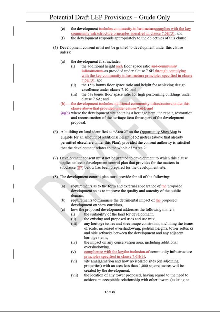
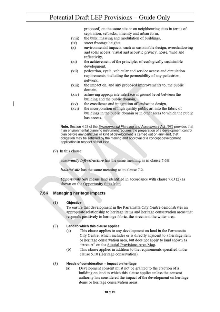
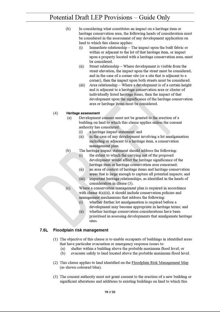
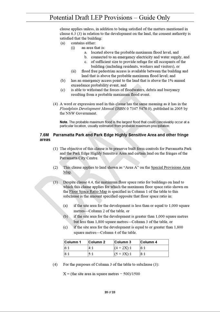
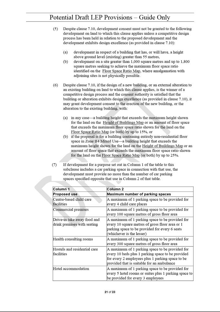
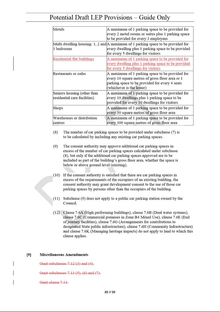
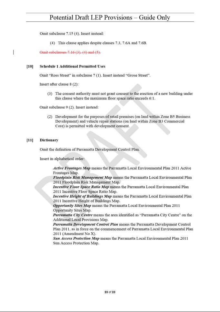
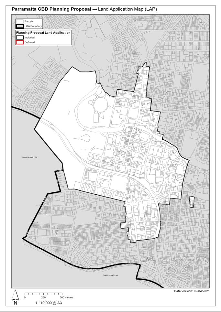
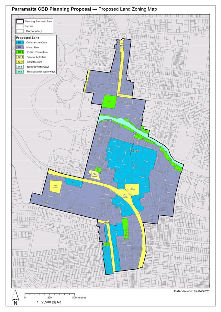
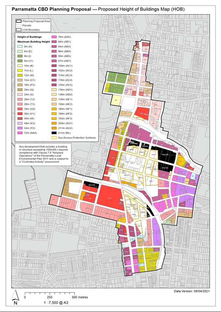
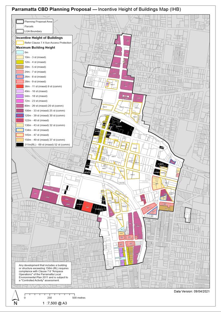
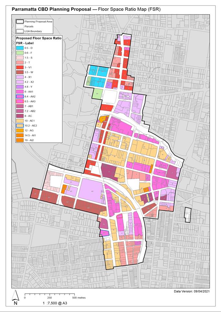
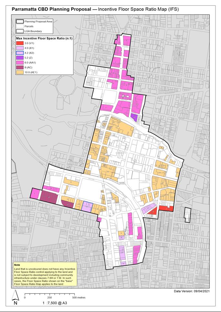
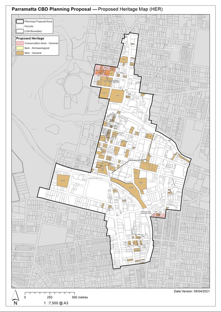
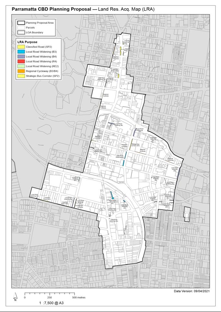
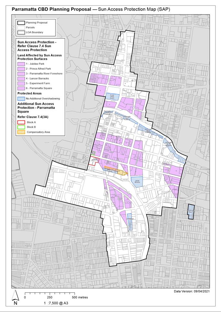
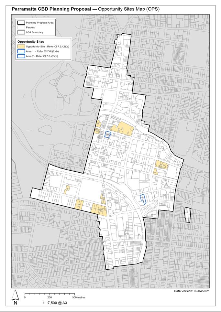
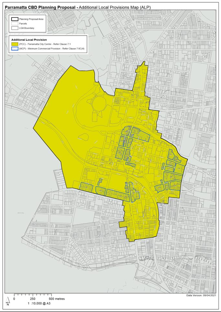
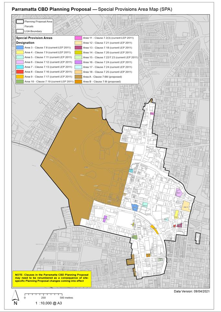
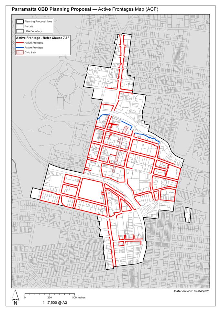
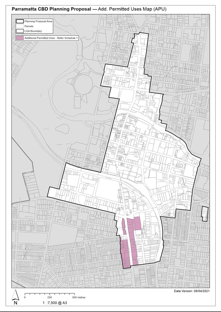
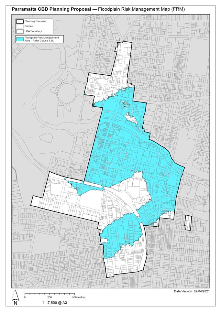
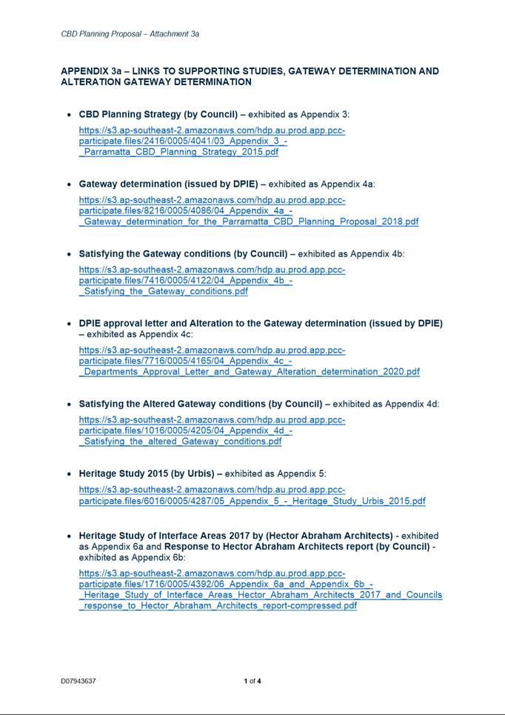
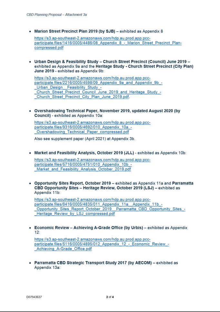
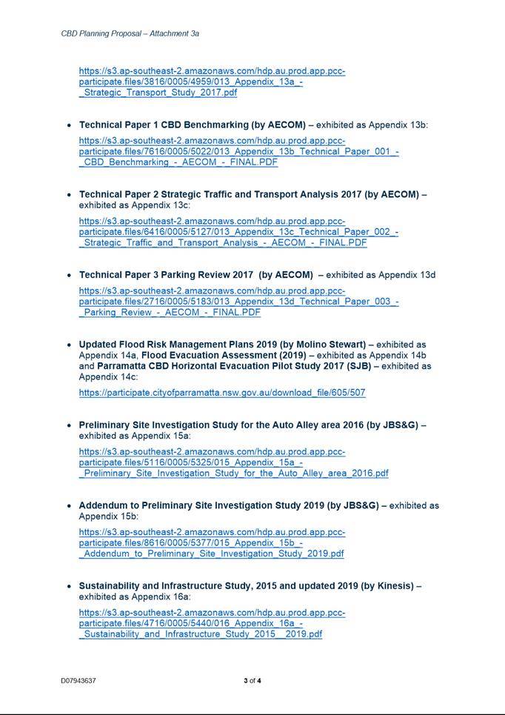
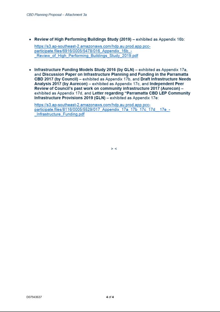
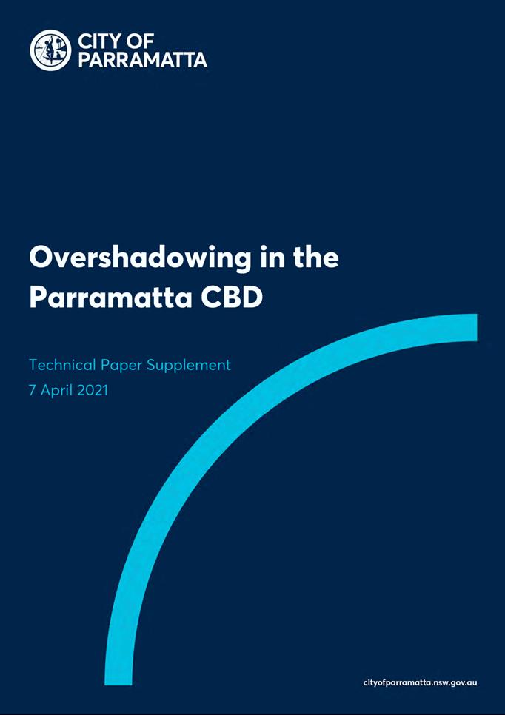
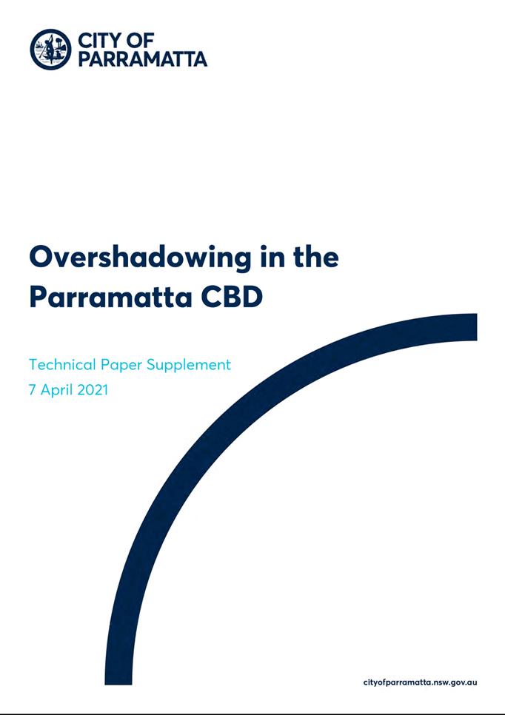
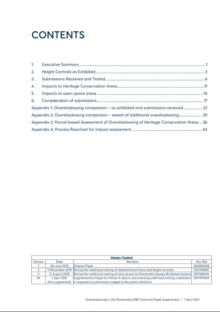
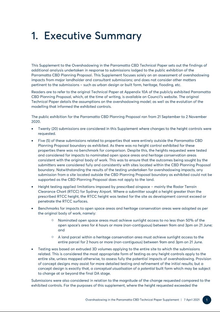
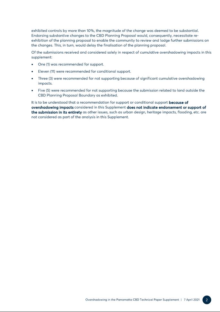
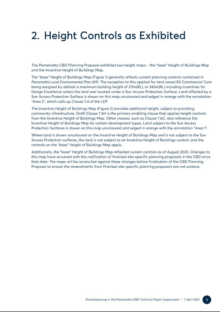
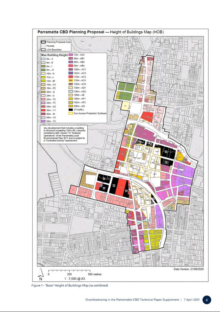
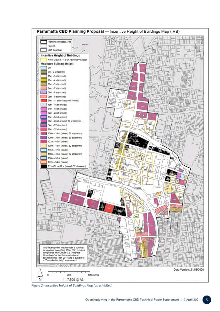
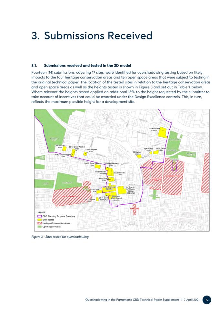
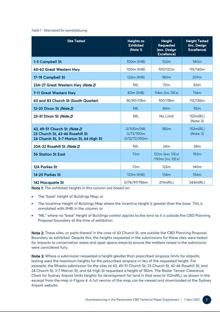
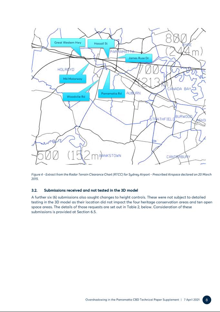
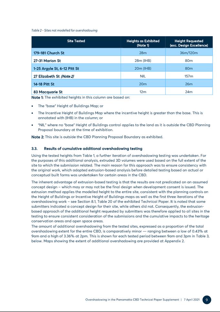
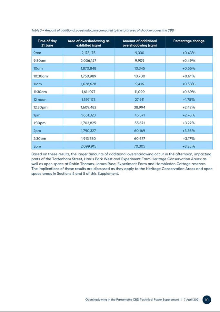
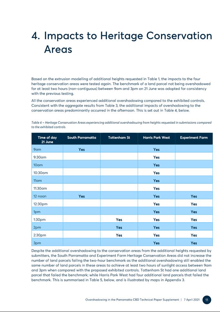
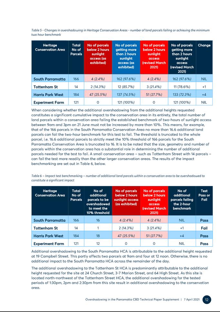
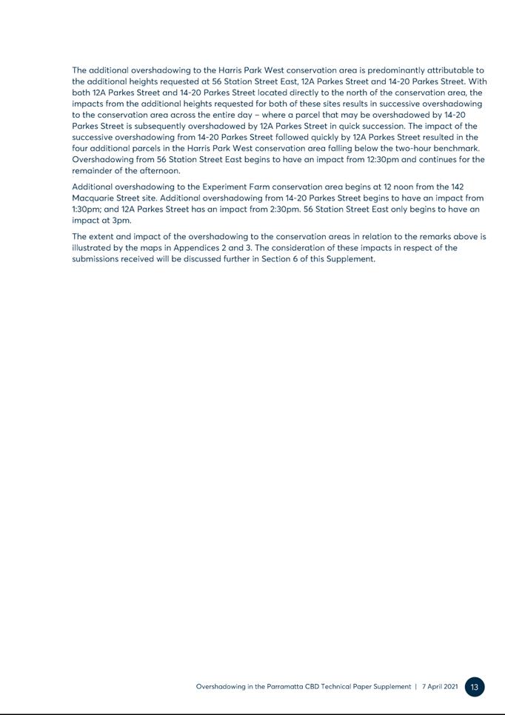
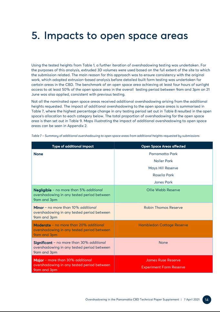
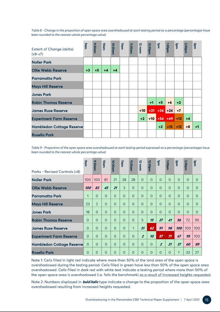
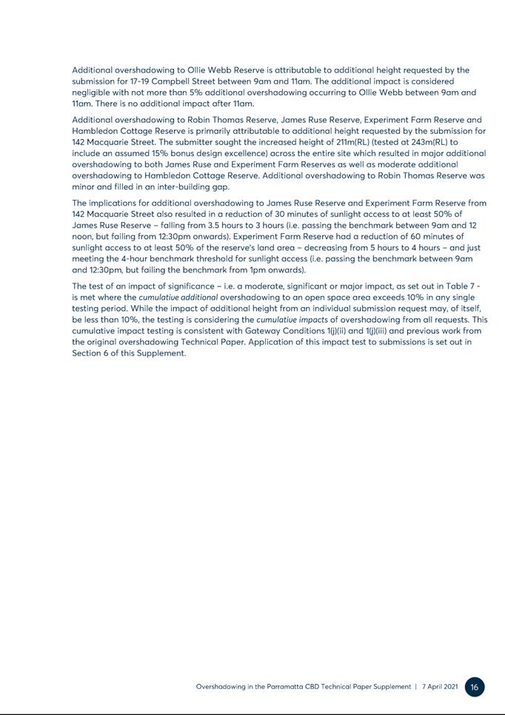
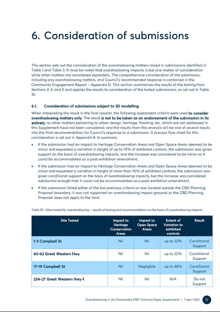
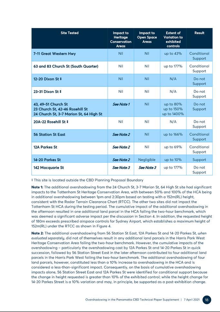
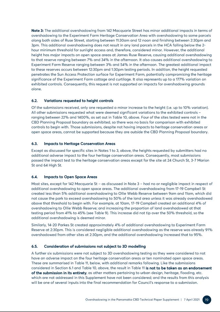
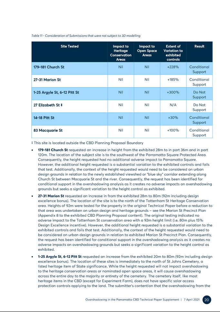
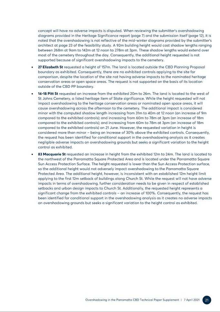
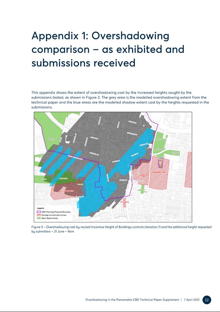
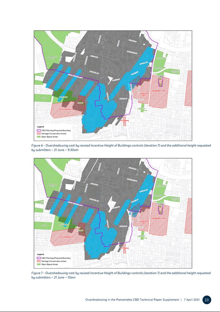
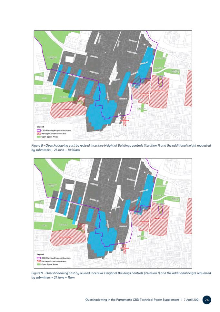
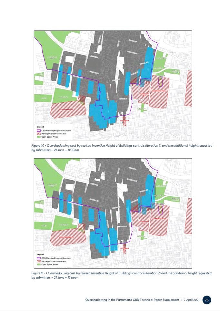
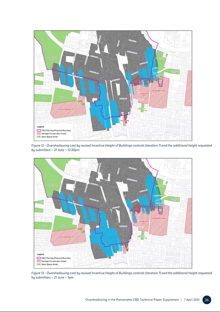
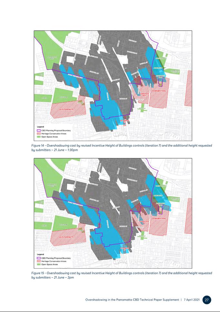
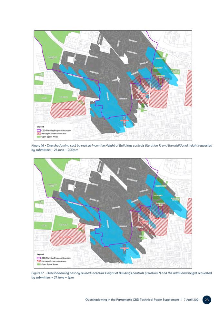
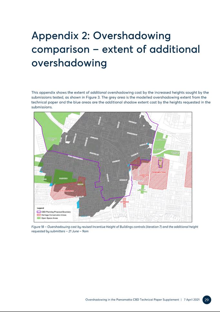
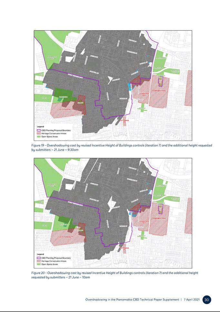
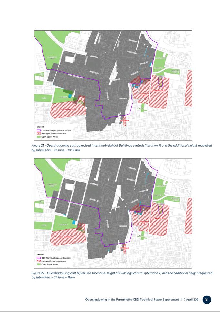
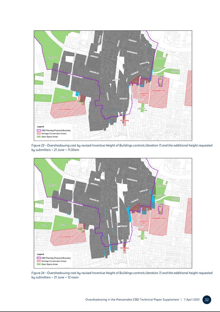
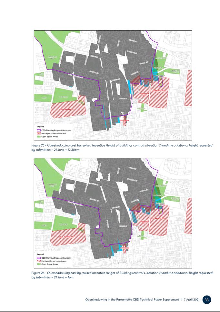
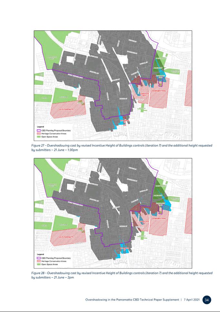
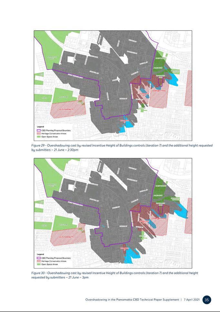
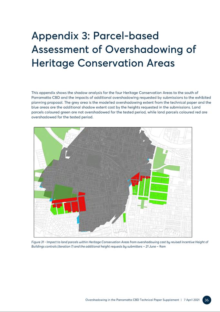
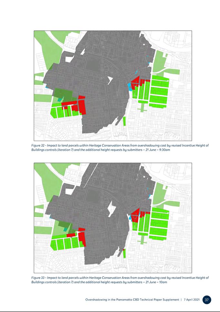
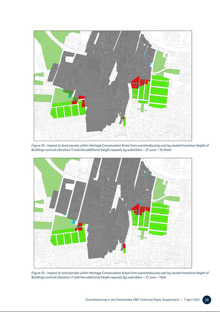
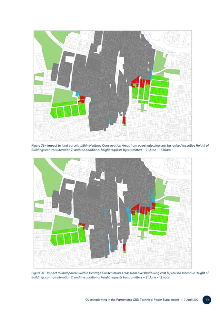
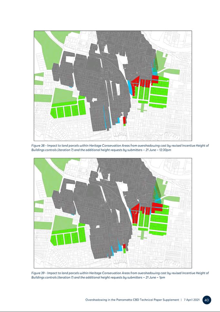
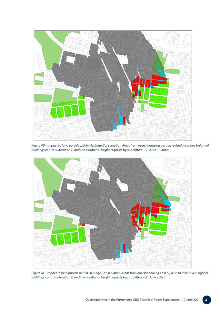
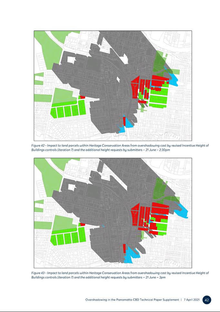
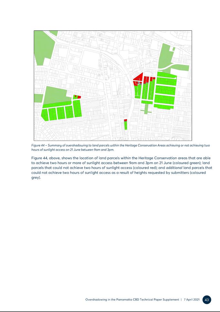
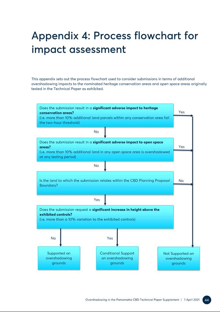
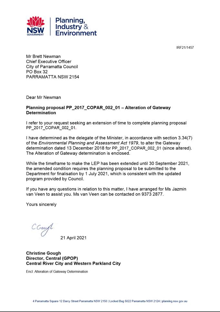
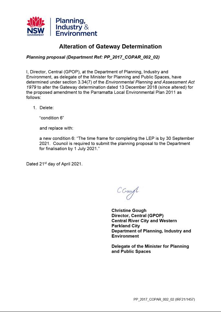
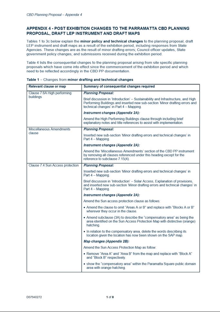
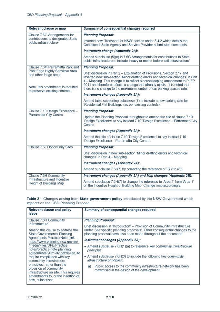
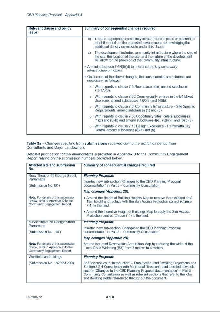
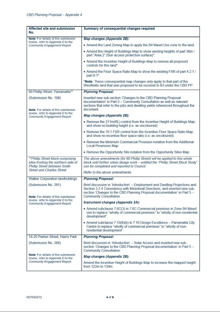
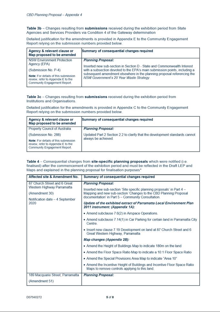
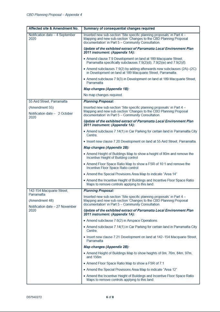
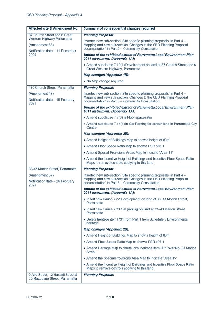
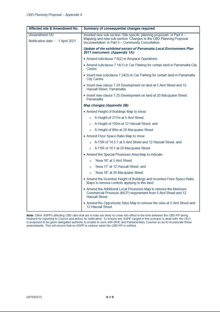
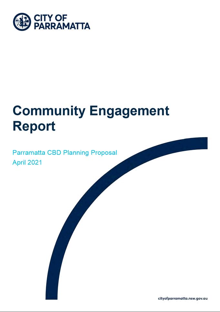
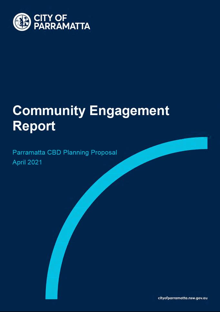
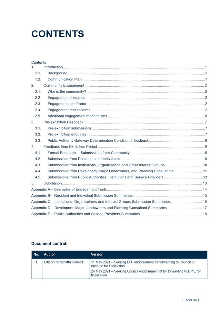
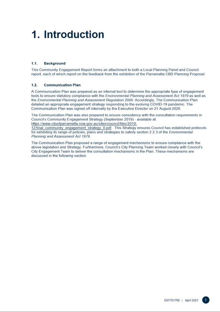
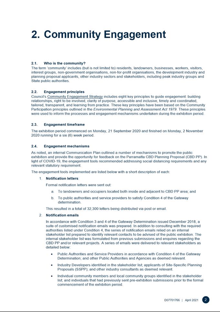
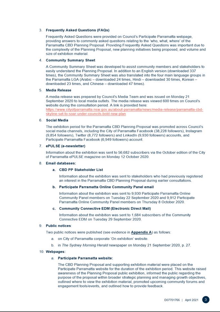
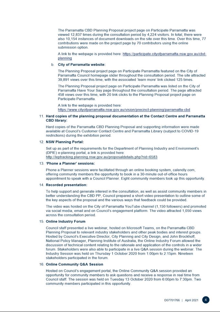
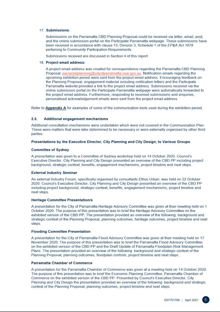
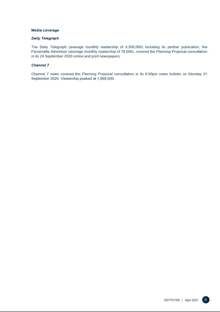
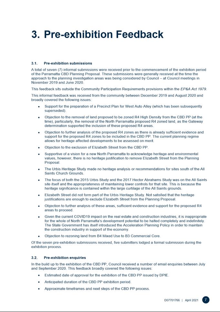
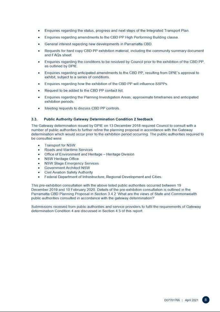
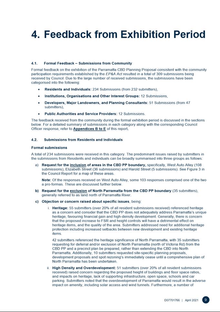
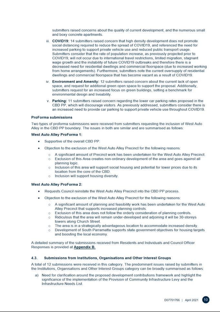
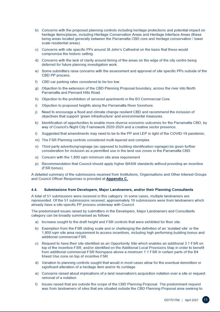
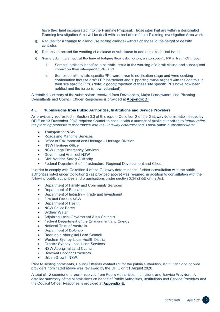
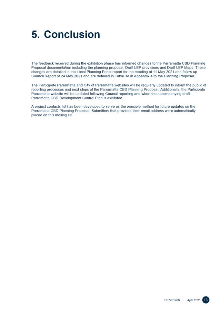
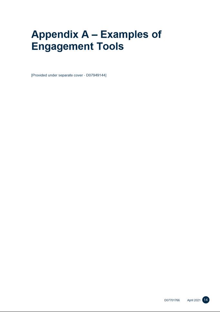
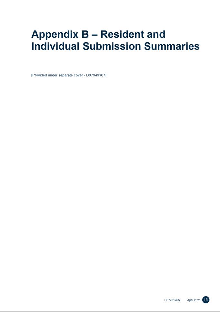
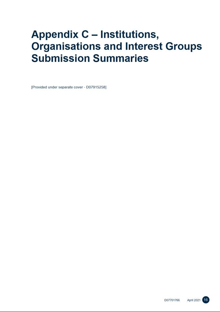
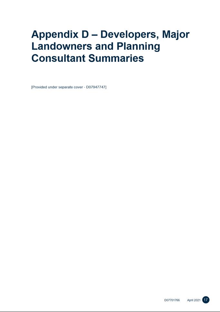
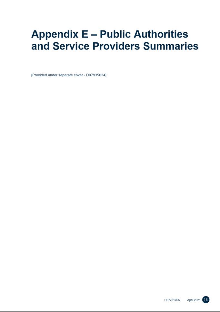
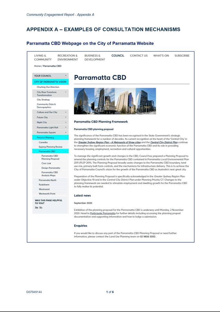
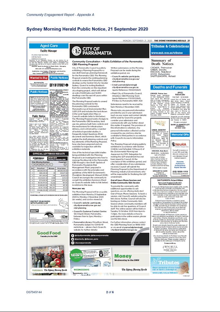
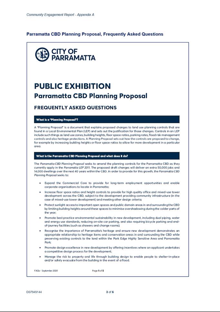
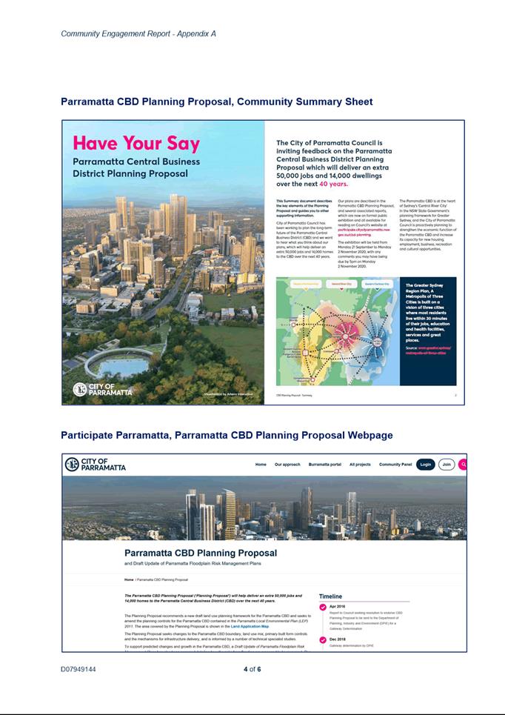
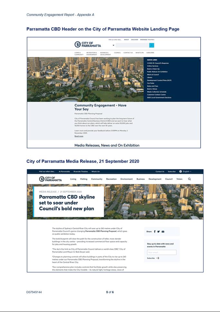
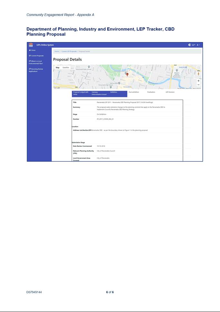
|
COMMUNITY ENGAGEMENT REPORT - APPENDIX C - Institutions, Organisations and Interest Group Submisison Summaries |
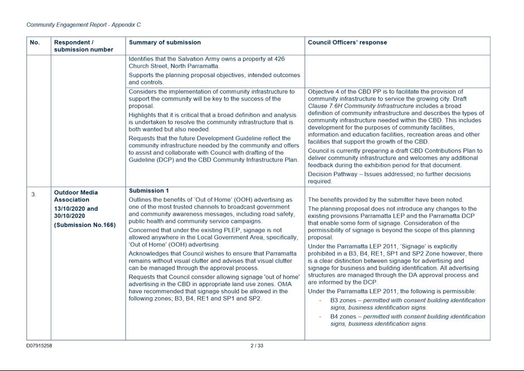
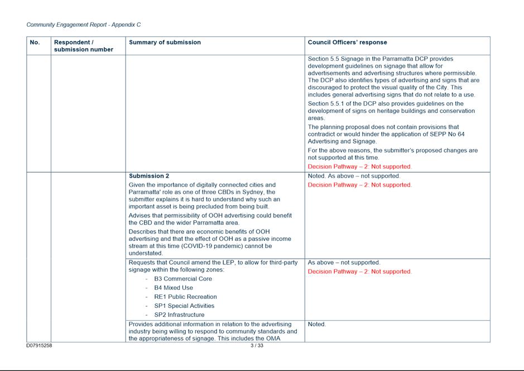
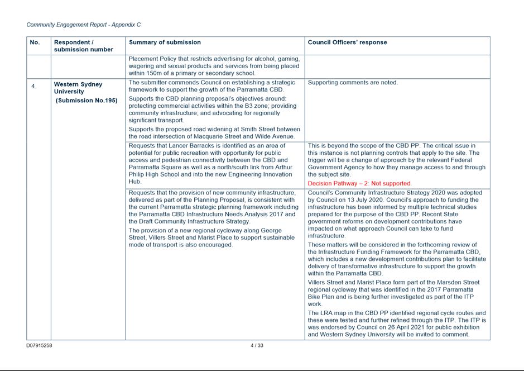
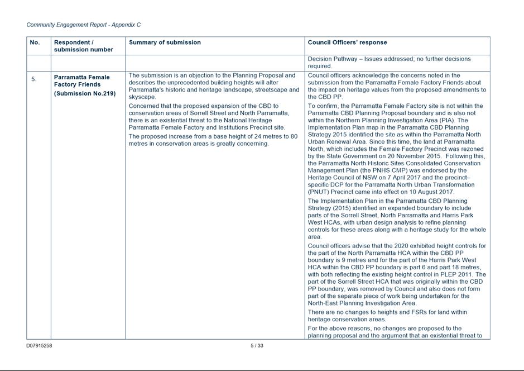
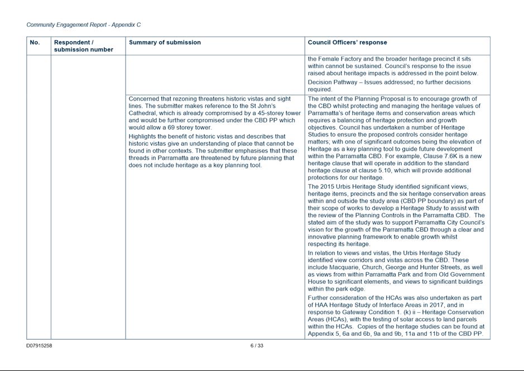
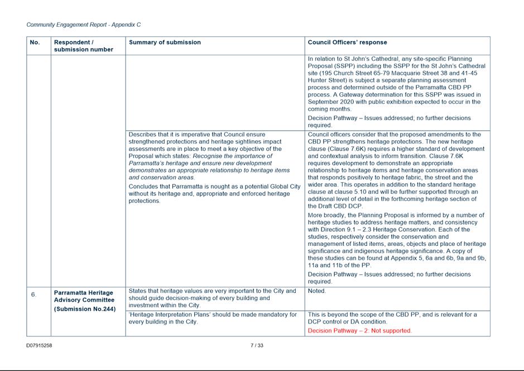
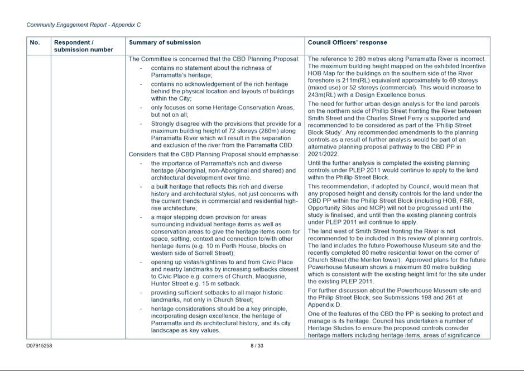
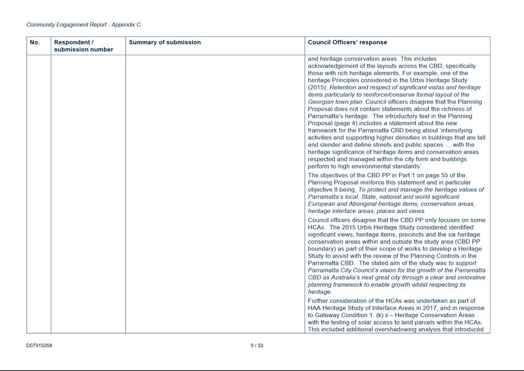
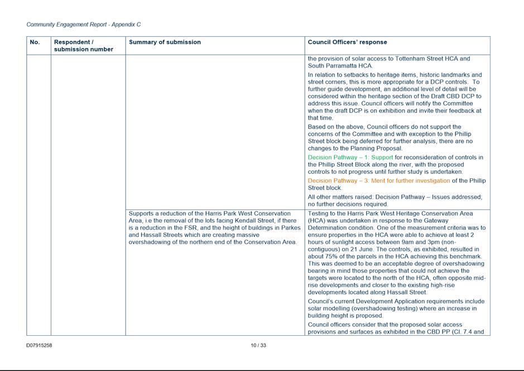
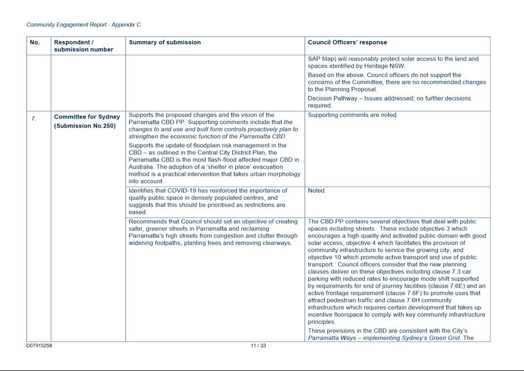
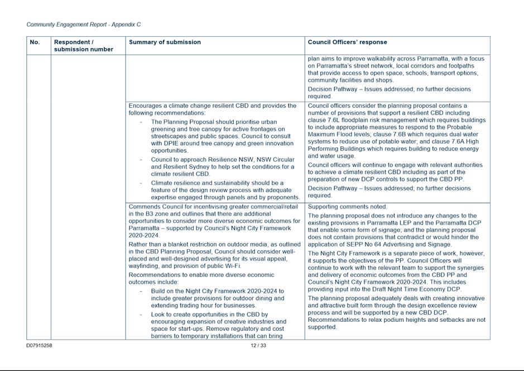
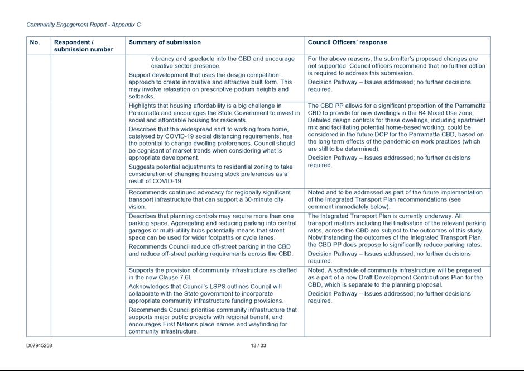
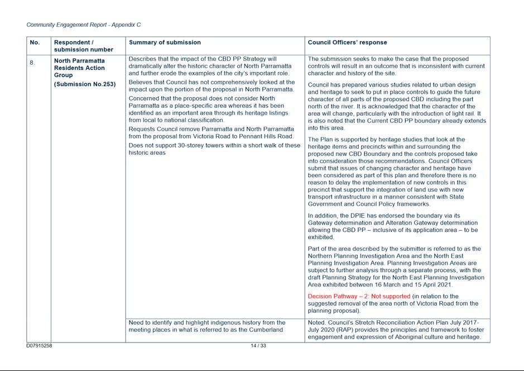
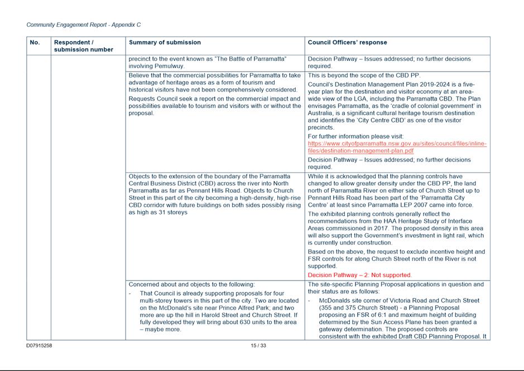
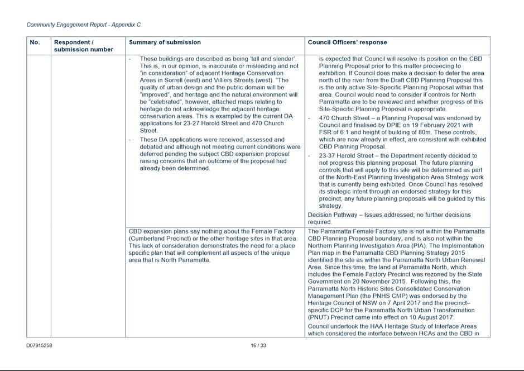
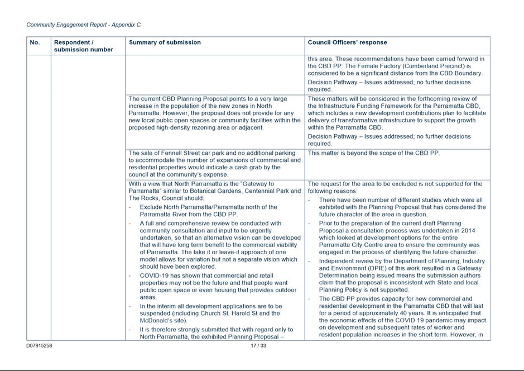
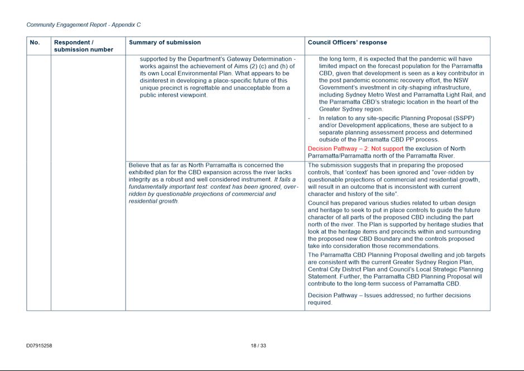
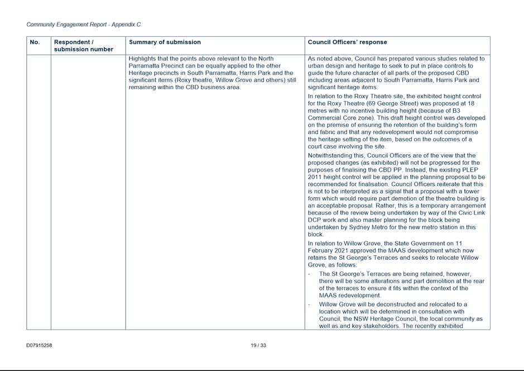
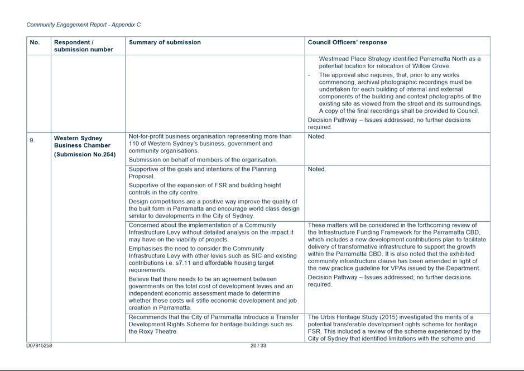
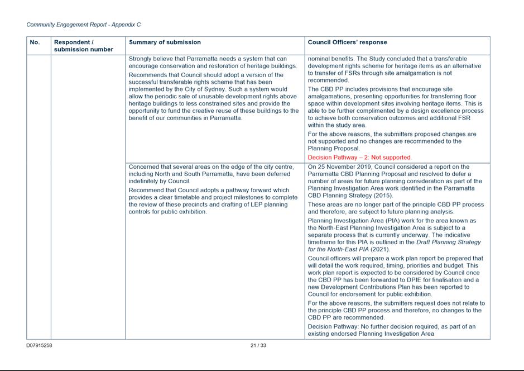
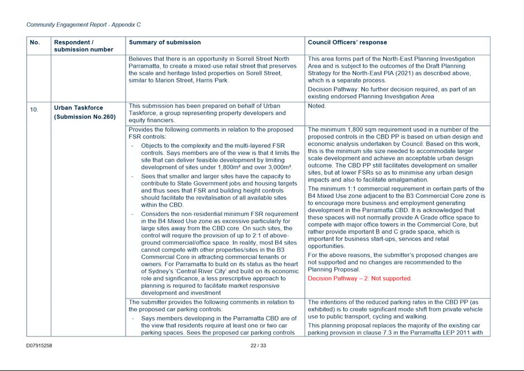
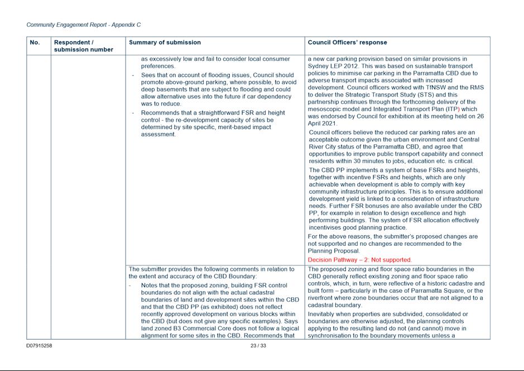
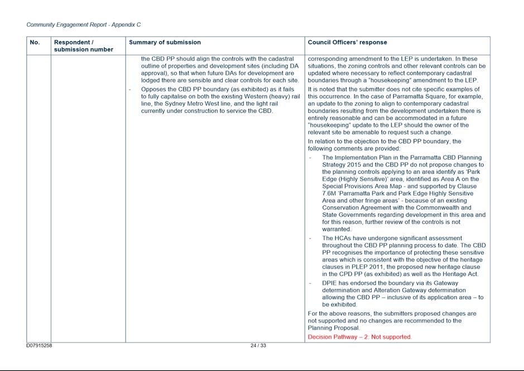
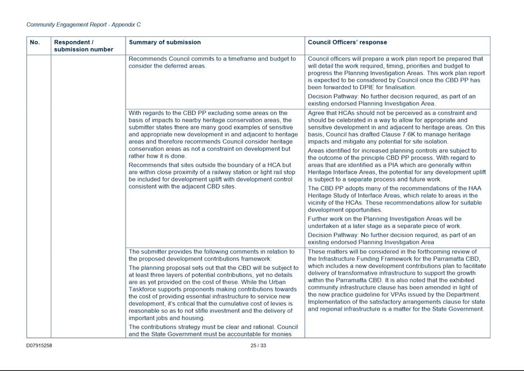
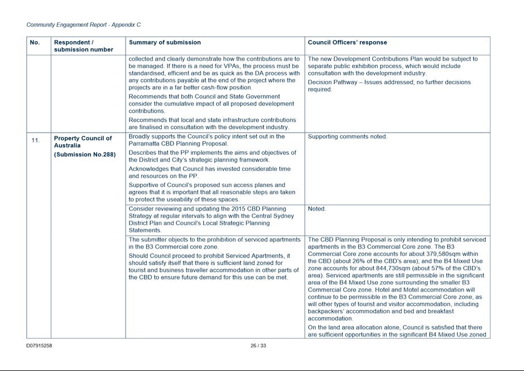
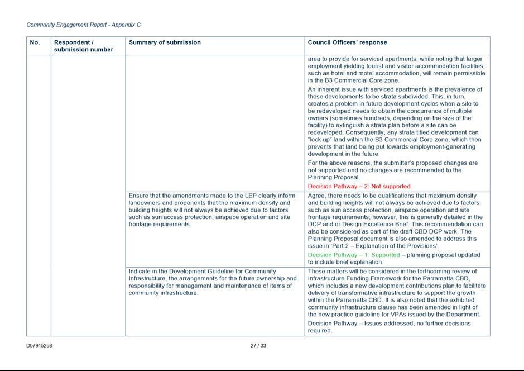
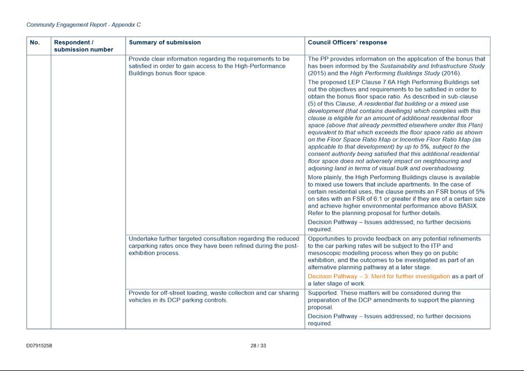
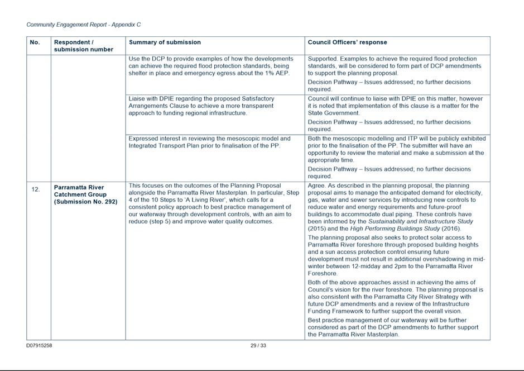
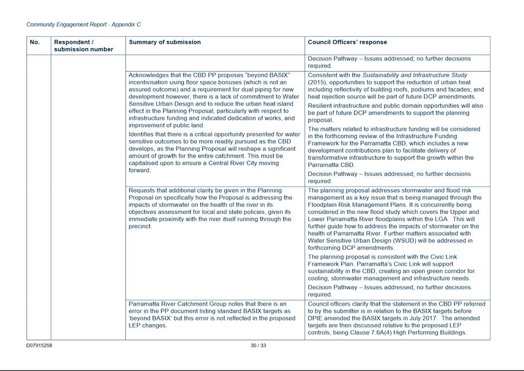
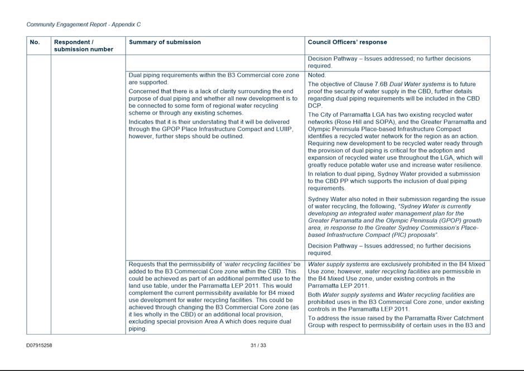
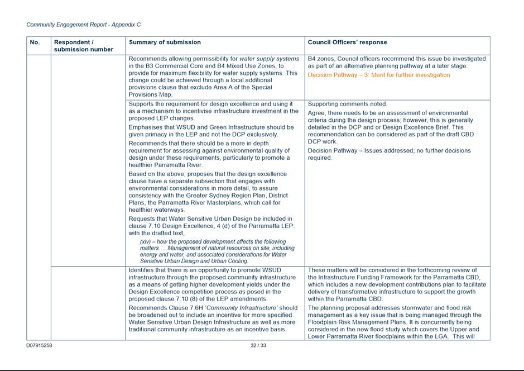
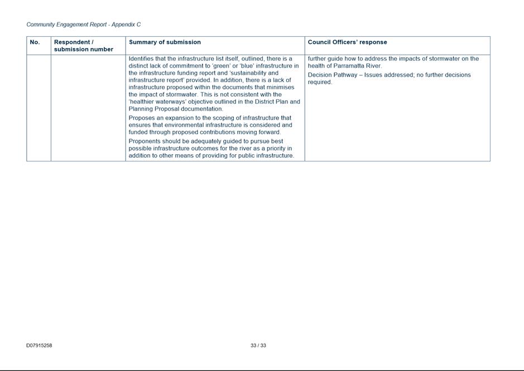
Notices of Motion
15 June 2021
18.1 NOTICE OF MOTION: Shortage of Dog Parks in Epping Ward.......... 1996
18.2 NOTICE OF MOTION: Newington Anglican Church............................. 1999
18.3 NOTICE OF MOTION: Illegal Dumping................................................... 2003
18.4 NOTICE OF MOTION: Removal of 60 Trees in Parramatta Park for the Construction of 130 Car Parking Spaces................................................ 2006
Council 15 June 2021 Item 18.1
ITEM NUMBER 18.1
SUBJECT NOTICE OF MOTION: Shortage of Dog Parks in Epping Ward
REFERENCE F2021/00521 - D08079939
FROM Councillor Davis
(a) That a report be brought to Council regarding the feasibility of a fenced off-leash dog park on the open lawn at West Epping Park (referred to on the Masterplan as #18).
(b) Further, that this report:
i. notes that the West Epping Park Masterplan included the potential for a dog off-leash area on the open lawn (referred to as #18) subject to separate approval,
ii. acknowledges that the Community Infrastructure Strategy identifies there is a lack of dedicated dog parks in Catchment 3, defined as Epping, Beecroft and Eastwood,
iii. identifies potential funding sources for an off-leash dog park at West Epping Park including, but not limited, to planning, community consultation, detailed design and construction,
iv. be returned to a Council meeting for consideration in the fourth quarter of 2021.
BACKGROUND
1. Currently there are no dog parks located within the Epping Ward. The closest dog parks are at Cowells Lane Reserve (Ermington), John Wearne Reserve (North Rocks), Don Moore Reserve (North Rocks) and Epping Oval (Hornsby Shire Council).
2. The significant increase in apartment living in Epping has increased the demand for easily accessible dog-friendly parks. Support for the construction of a dog park in the Epping Ward is not limited to those who live in apartments.
3. Dog parks provide a safe environment for residents to take their dogs for recreation. City of Parramatta’s Community Infrastructure Strategy identifies that there is a lack of dedicated dog parks in Catchment 3, defined as Epping, Beecroft and Eastwood.
4. The master concept plan for West Epping Park included a dog park near the Grant Close entrance to the park (please see #18 on the attached West Epping Park master concept plan) that was not realised in the final plan.
5. Further consideration of a dog park will require broad community consultation using a wide range of consultative methods.
6. This Notice of Motion is seeking a report back to the Chamber in the final quarter of 2021 thus allowing ample time for council officers to compile the relevant information, including funding options.
Donna Davis
Councillor
EXECUTIVE DIRECTOR, CITY ASSETS & OPERATIONS
7. A written staff response will be provided in a supplementary agenda prior to the Council meeting.
FINANCIAL AND RESOURCE IMPLICATIONS
8. A written staff response will be provided in a supplementary agenda prior to the Council meeting.
|
|
FY 20/21 |
FY 21/22 |
FY 22/23 |
FY 23/24 |
|
Operating Result |
|
|
|
|
|
External Costs |
|
|
|
|
|
Internal Costs |
|
|
|
|
|
Depreciation |
|
|
|
|
|
Other |
|
|
|
|
|
Total Operating Result |
|
|
|
|
|
|
|
|
|
|
|
Funding Source |
|
|
|
|
|
|
|
|
|
|
|
CAPEX |
|
|
|
|
|
CAPEX |
|
|
|
|
|
External |
|
|
|
|
|
Internal |
|
|
|
|
|
Other |
|
|
|
|
|
Total CAPEX |
|
|
|
|
|
|
|
|
|
|
|
Funding Source |
|
|
|
|
Donna Davis
Councillor Davis
Paul Perrett
Chief Financial Officer
Bryan Hynes
Executive Director Property & Place
Brett Newman
Chief Executive Officer
|
1⇩ |
West Epping Park - Landscape Masterplan |
1 Page |
|
Council 15 June 2021 Item 18.2
ITEM NUMBER 18.2
SUBJECT NOTICE OF MOTION: Newington Anglican Church
REFERENCE F2021/00521 - D08079021
FROM Councillor Issa
That a report be brought to a Council Meeting on possible locations for Newington Anglican Church's Sunday services in the Wentworth Point area, until such time as the Church can raise sufficient funds to purchase land in the area to construct a new Church.
BACKGROUND
1. Correspondence has been received from the Newington Anglican Church requesting assistance in finding possible locations in the Wentworth Point area to hold Sunday services until such time as it can raise sufficient funds to purchase land in the area to construct a new Church. A copy of the correspondence from the Newington Anglican Church is attached to this Notice of Motion.
Steven Issa
Councillor
EXECUTIVE DIRECTOR, COMMUNITY SERVICES RESPONSE
2. A written staff response will be provided in a supplementary agenda prior to the Council meeting.
FINANCIAL AND RESOURCE IMPLICATIONS
3. A written staff response will be provided in a supplementary agenda prior to the Council meeting.
|
|
FY 20/21 |
FY 21/22 |
FY 22/23 |
FY 23/24 |
|
Operating Result |
|
|
|
|
|
External Costs |
|
|
|
|
|
Internal Costs |
|
|
|
|
|
Depreciation |
|
|
|
|
|
Other |
|
|
|
|
|
Total Operating Result |
|
|
|
|
|
|
|
|
|
|
|
Funding Source |
|
|
|
|
|
|
|
|
|
|
|
CAPEX |
|
|
|
|
|
CAPEX |
|
|
|
|
|
External |
|
|
|
|
|
Internal |
|
|
|
|
|
Other |
|
|
|
|
|
Total CAPEX |
|
|
|
|
|
|
|
|
|
|
|
Funding Source |
|
|
|
|
Steven Issa
Councillor Issa
Paul Perrett
Chief Financial Officer
Jon Greig
Executive Director Community Services
Brett Newman
Chief Executive Officer
|
1⇩ |
Correspondence from Newington Anglican Church |
2 Pages |
|
ITEM NUMBER 18.3
SUBJECT NOTICE OF MOTION: Illegal Dumping
REFERENCE F2021/00521 - D08079611
FROM Councillor Pandey
(a) That Council note:
- Illegal dumping is prevalent in the LGA;
- Illegal dumping costs the ratepayers thousands of dollars in cleanup.
(b) Further, that Council:
1. Find ways to proactively minimise illegal dumping.
2. Develop strong enforcement plans to deter and punish illegal dumping.
3. Develop effective illegal dumping programs including Anti-dumping campaigns to educate and warn residents in illegal dumping hot spots.
4. Provide recommendations back to Council on how best we can deal with illegal dumping.
BACKGROUND
1. Illegal dumping is untidy, expensive to manage, and negatively impacts local amenity and pride. Residents expect to see ‘clean public spaces’ and want to see dumpers prosecuted.
2. A study by the NSW EPA found 81% of councils considered illegal dumping to be a moderate or major problem, up from 58% in 2004.
3. Illegal dumping is a rising concern for the community and is becoming a problem across the City of Parramatta LGA. This has impacted on the quality of life for a number of people in the community and with the population growth, this problem is going to grow if strong proactive measures are not implemented.
4. Littering and illegally dumped rubbish is unsightly and disrespectful to the environment and members of our community. Illegal dumping of waste has the potential to cause health and safety risks for both people and the natural environment.
5. Photos of illegal dumping in the Local Government Area is attached to this Notice of Motion.
Sameer Pandey
Councillor
EXECUTIVE DIRECTOR, CITY ASSETS & OPERAITONS RESPONSE
6. A written staff response will be provided in a supplementary agenda prior to the Council meeting.
FINANCIAL AND RESOURCE IMPLICATIONS
7. A written staff response will be provided in a supplementary agenda prior to the Council meeting.
|
|
FY 20/21 |
FY 21/22 |
FY 22/23 |
FY 23/24 |
|
Operating Result |
|
|
|
|
|
External Costs |
|
|
|
|
|
Internal Costs |
|
|
|
|
|
Depreciation |
|
|
|
|
|
Other |
|
|
|
|
|
Total Operating Result |
|
|
|
|
|
|
|
|
|
|
|
Funding Source |
|
|
|
|
|
|
|
|
|
|
|
CAPEX |
|
|
|
|
|
CAPEX |
|
|
|
|
|
External |
|
|
|
|
|
Internal |
|
|
|
|
|
Other |
|
|
|
|
|
Total CAPEX |
|
|
|
|
|
|
|
|
|
|
|
Funding Source |
|
|
|
|
Sameer Pandey
Councillor Pandey
Paul Perrett
Chief Financial Officer
John Warburton
Executive Director, City Assets & Operations
Brett Newman
Chief Executive Officer
|
1⇩ |
Photos of Illegal Dumping |
1 Page |
|
Council 15 June 2021 Item 18.4
ITEM NUMBER 18.4
SUBJECT NOTICE OF MOTION: Removal of 60 Trees in Parramatta Park for the Construction of 130 Car Parking Spaces
REFERENCE F2021/00521 - D08078443
FROM Councillor Prociv
(a) That Council write to the Minister for Planning and Public Spaces reiterating the City of Parramatta’s support for National Tree Day.
(b) Further, that Council does not support the removal of 60 trees and loss of passive recreation space by the Parramatta Park Trust to make way for an additional 130 car parking spaces in Parramatta Park.
BACKGROUND
1. In light of the recent announcement by Parramatta Park Trust that 60 trees will be cut down in Parramatta Park to make way for 130 car parking spaces, plus Council’s commitment to celebrating National Tree Day and Minister Stokes announcement that the time is ripe to plant more trees in Greater Sydney.
Patricia Prociv
Councillor
EXECUTIVE DIRECTOR, PROPERTY & PLACE RESPONSE
2. A written staff response will be provided in a supplementary agenda prior to the Council meeting.
FINANCIAL AND RESOURCE IMPLICATIONS
3. A written staff response will be provided in a supplementary agenda prior to the Council meeting.
|
|
FY 20/21 |
FY 21/22 |
FY 22/23 |
FY 23/24 |
|
Operating Result |
|
|
|
|
|
External Costs |
|
|
|
|
|
Internal Costs |
|
|
|
|
|
Depreciation |
|
|
|
|
|
Other |
|
|
|
|
|
Total Operating Result |
|
|
|
|
|
|
|
|
|
|
|
Funding Source |
|
|
|
|
|
|
|
|
|
|
|
CAPEX |
|
|
|
|
|
CAPEX |
|
|
|
|
|
External |
|
|
|
|
|
Internal |
|
|
|
|
|
Other |
|
|
|
|
|
Total CAPEX |
|
|
|
|
|
|
|
|
|
|
|
Funding Source |
|
|
|
|
Patricia Prociv
Councillor Prociv
Paul Perrett
Chief Financial Officer
Bryan Hynes
Executive Director Property & Place
Brett Newman
Chief Executive Officer
|
1⇩ |
Parramatta Park _ The People's Loop - The Paddocks Precinct |
4 Pages |
|
|
2⇩ |
Time ripe to plant more trees in Greater Sydney _ NSW Dept of Planning, Industry and Environment |
3 Pages |
|
|
3⇩ |
Councillor Briefing Note - City of Parramatta National Tree Day Community Planting Events June - August 2021 |
5 Pages |
|
|
Time ripe to plant more trees in Greater Sydney _ NSW Dept of Planning, Industry and Environment |
