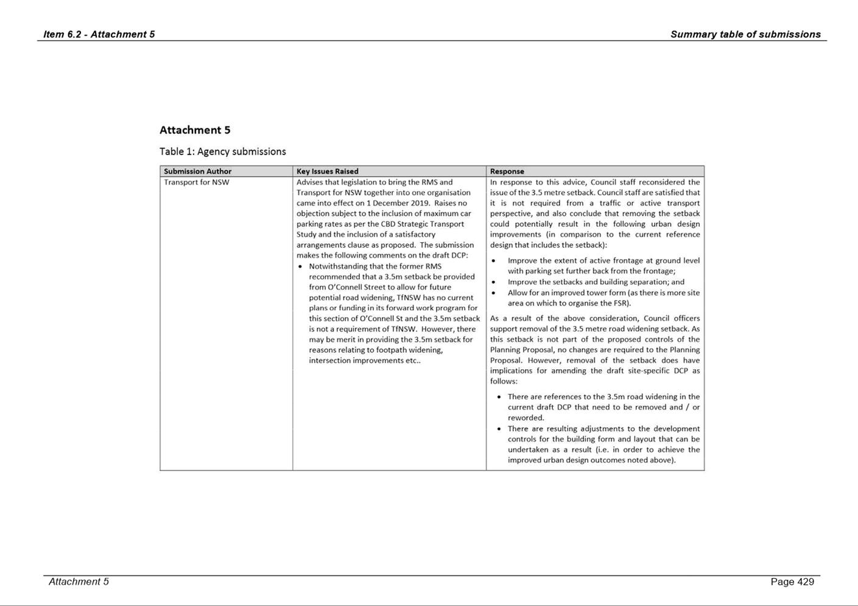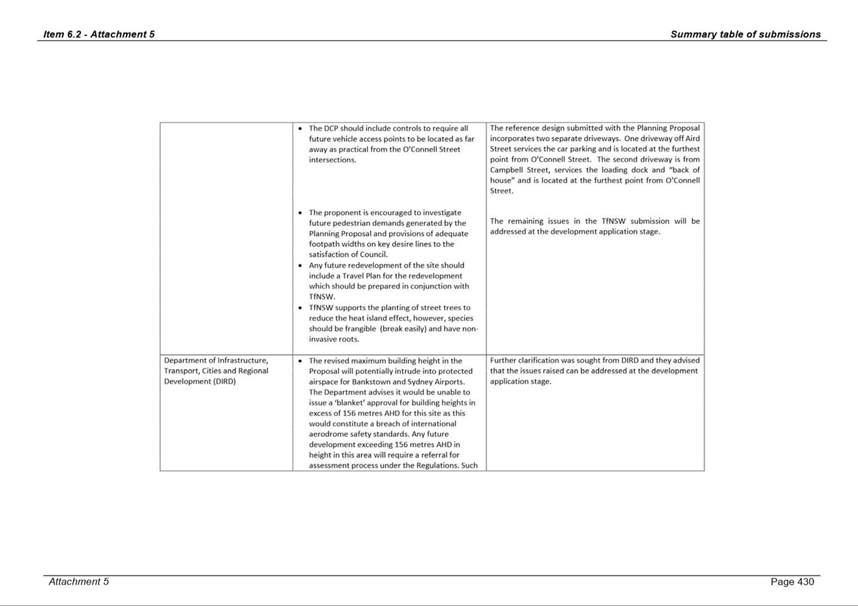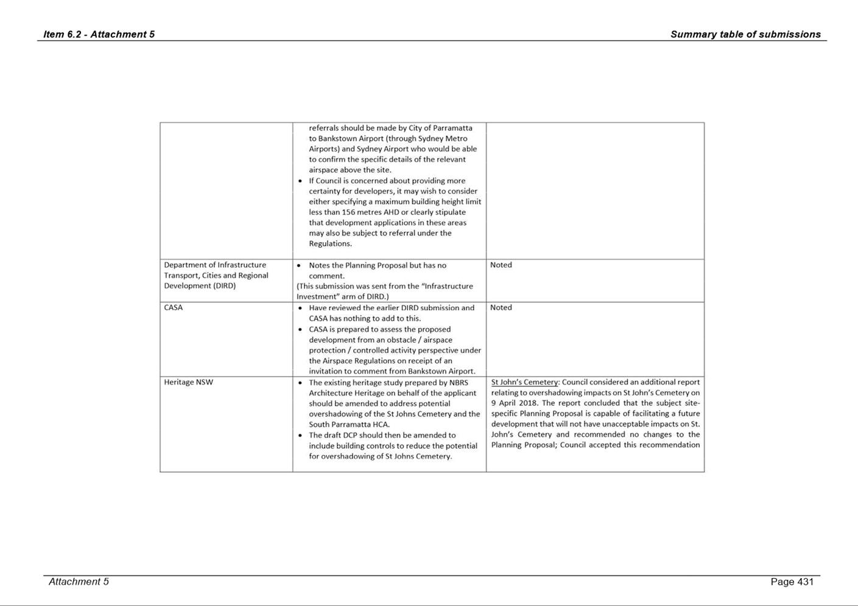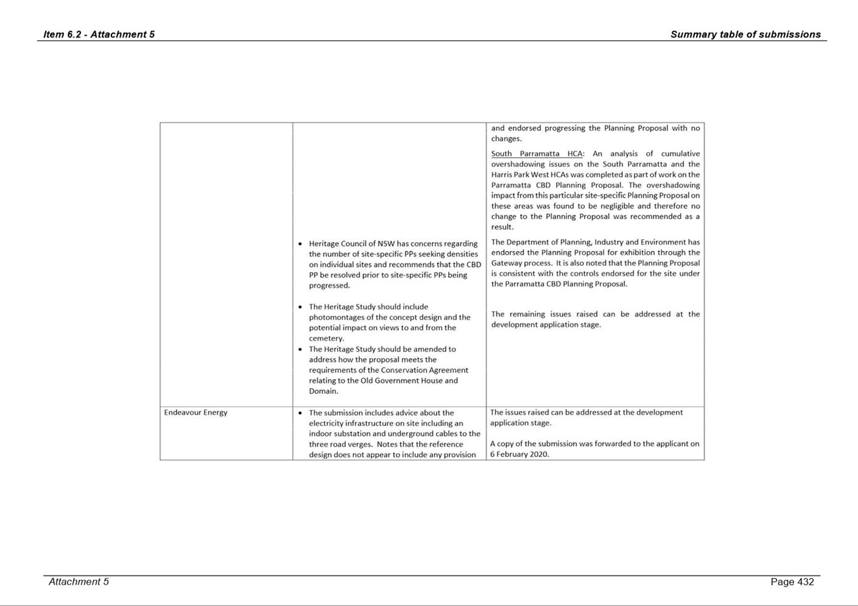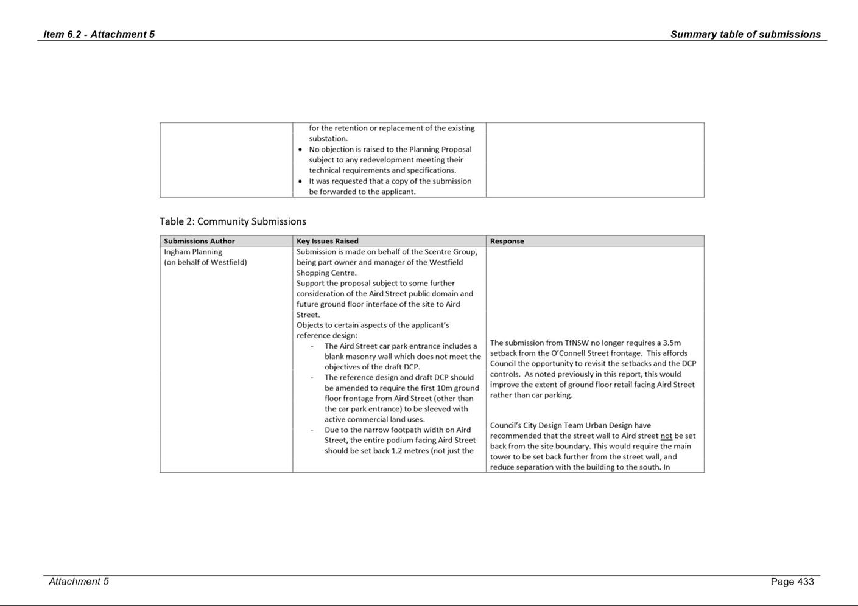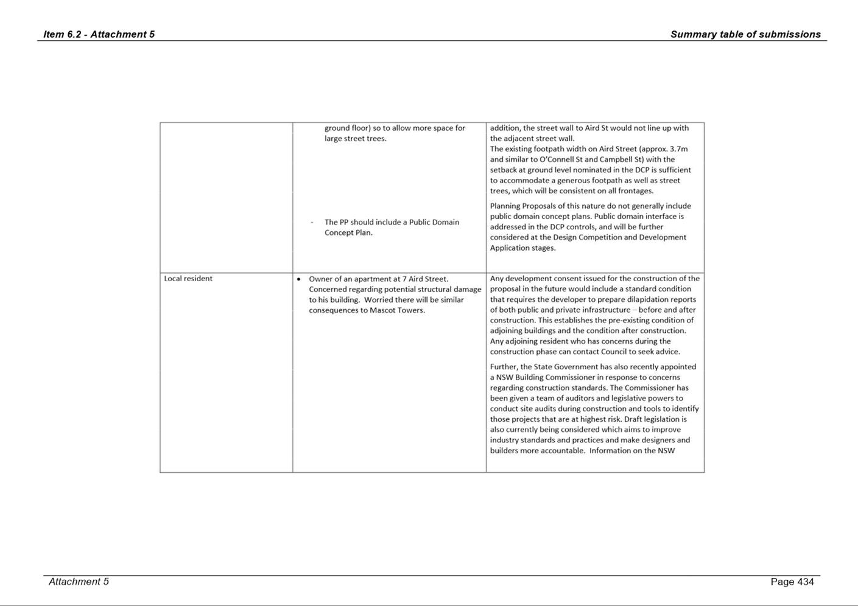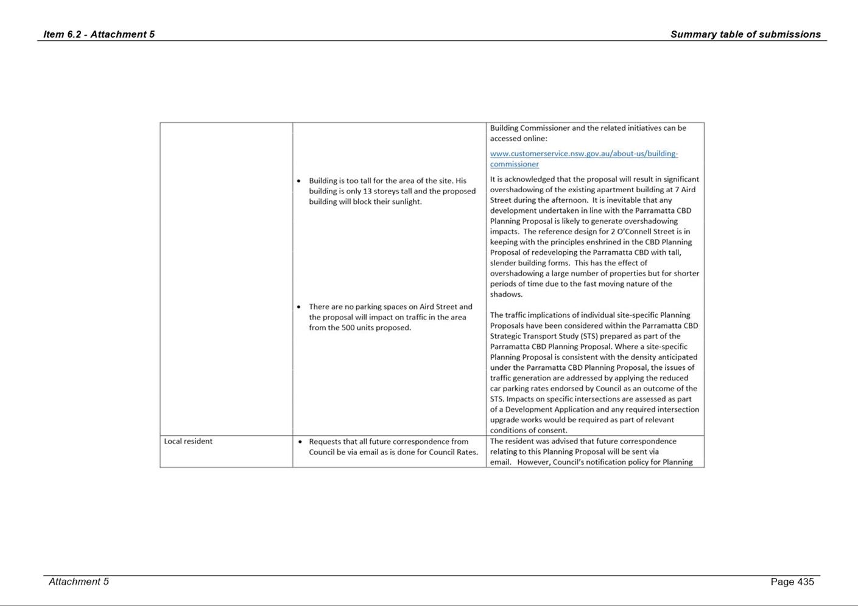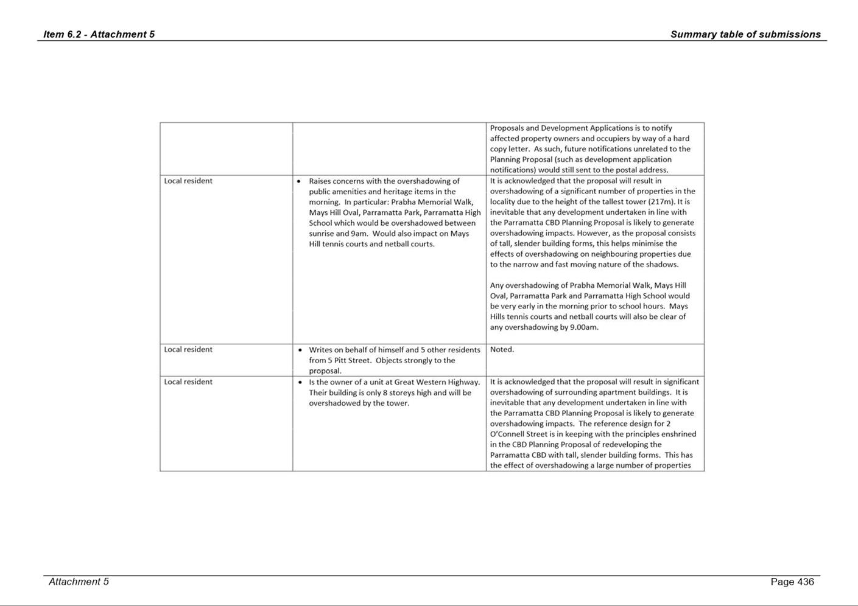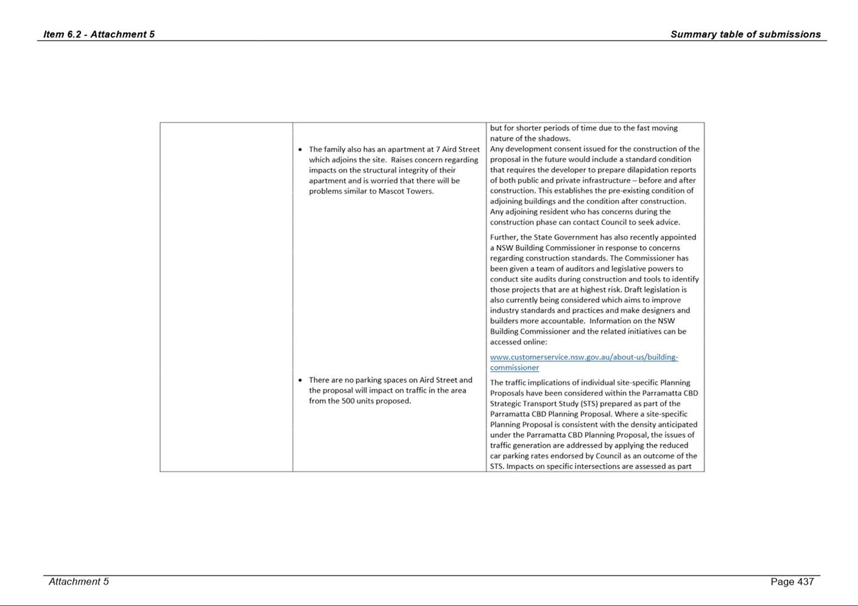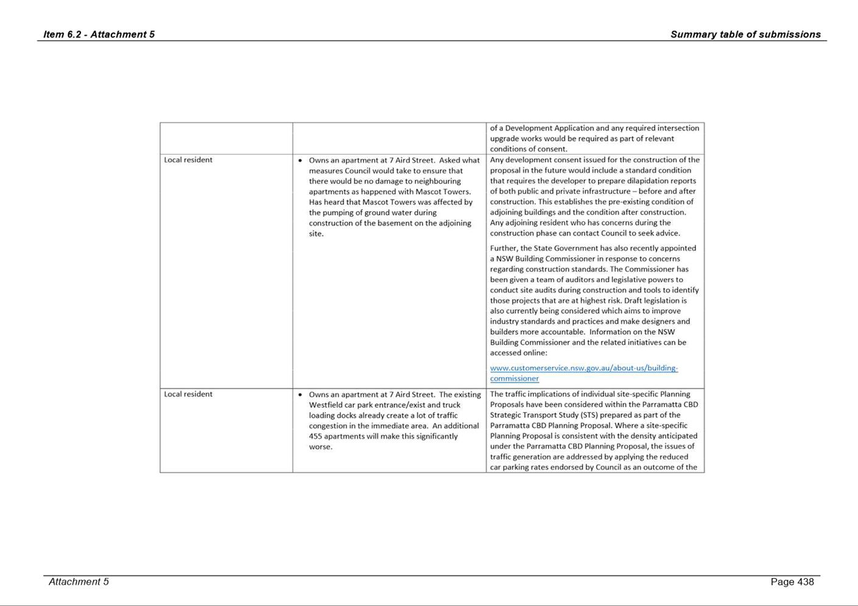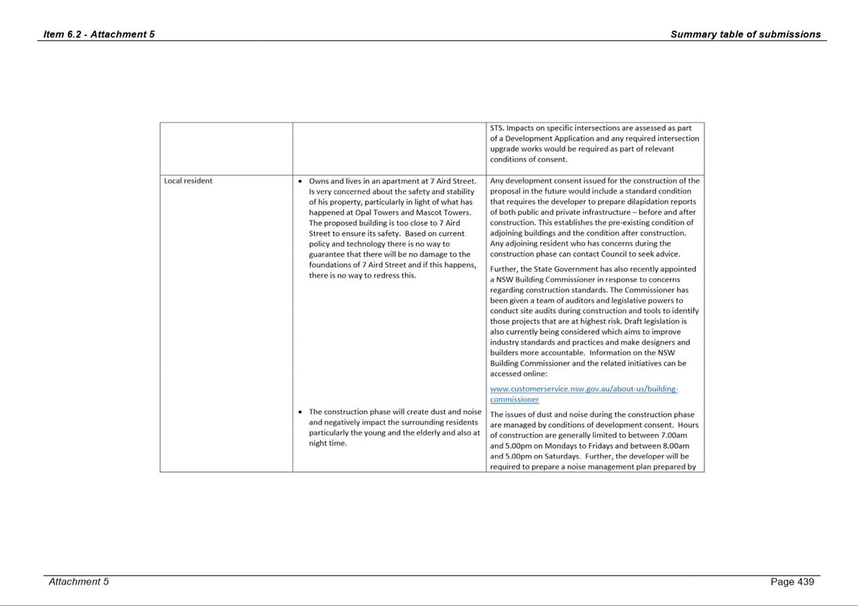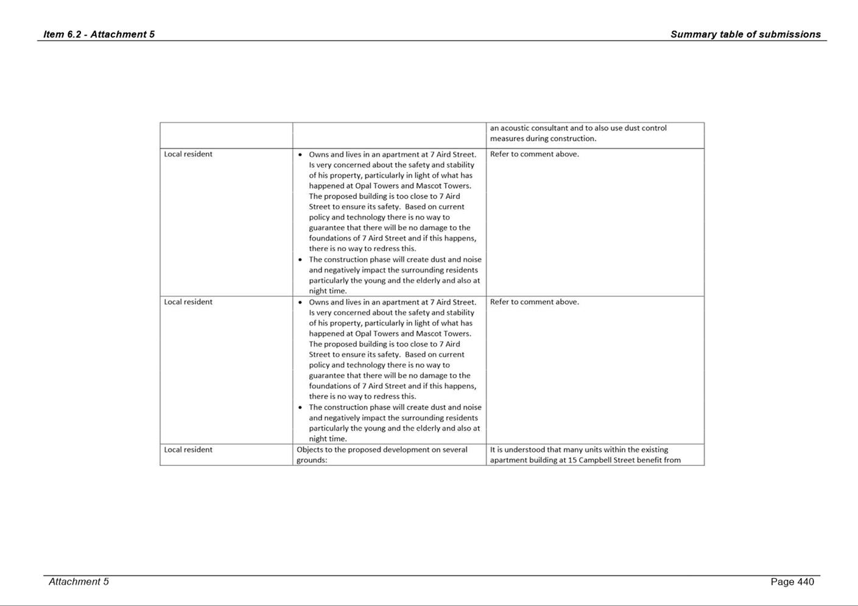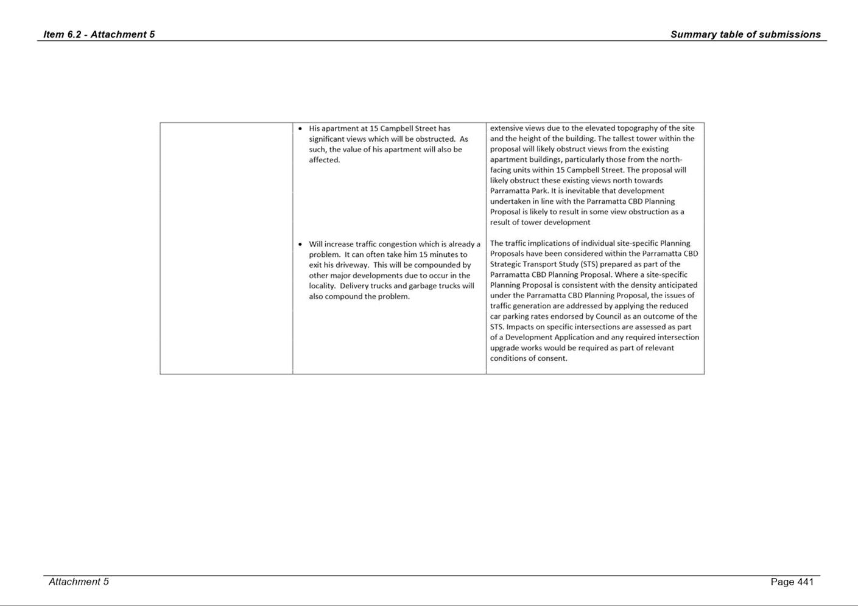NOTICE OF Council
MEETING
PUBLIC AGENDA
An Ordinary Meeting of City of Parramatta Council will be
held remotely via audio-visual link on Monday, 11 May 2020 at 6.30pm.
Brett Newman
CHIEF EXECUTIVE OFFICER
THIS PAGE LEFT BLANK INTENTIONALLY
TABLE OF CONTENTS
1 OPENING
MEETING
2 ACKNOWLEDGMENT
OF THE TRADITIONAL LAND OWNERS
3 WEBCASTING
ANNOUNCEMENT
4 OTHER
RECORDING OF MEETING ANOUNCEMENT
5 CONFIRMATION
OF MINUTES
Council - 14
April 2020....................................... 6
6 APOLOGIES
AND APPLICATIONS FOR LEAVE OF ABSENCE
7 DECLARATIONS
OF INTEREST
8 MATTERS
OF URGENCY (if any)
9 Minutes of the Lord Mayor
10 Public Forum
11 Petitions
12 Rescission Motions
13 Fair
13.1 FOR
NOTATION: Investment Report for March 2020................................. 20
13.2 FOR
APPROVAL: Response to Notice of Motion - Use of Sporting Fields in the Local
Government Area................... 57
13.3 FOR
APPROVAL: Response to Notice of Motion - Cost of Printing Council Business
Papers.............................. 61
14 Accessible
14.1 FOR
NOTATION: Variations to Standards under Clause 4.6 of Parramatta LEP 2011,
Auburn LEP 2010, Holroyd LEP 2013, The Hills LEP 2012, Hornsby LEP 2013 and
SEPP 1 66
14.2 FOR
APPROVAL: Minutes of the Parramatta Traffic Committee Meeting held on 26 March
2020..................... 69
14.3 FOR
APPROVAL: Minutes of the Traffic Engineering Advisory Group Meeting held on 26
March 2020..... 140
14.4 FOR
APPROVAL: Proposed changes to the Community Engagement Strategy for the
notification of development applications............... 190
14.5 FOR
APPROVAL: Epping to Carlingford Cycleway (Deferred Item) 204
15 Green
16 Welcoming
17 Thriving
17.1 FOR
APPROVAL: Concept Design for Charles Street Square Parramatta.. 282
18 Innovative
18.1 FOR
APPROVAL: Minutes of the Smart City Advisory Committee Meeting held on 27
February 2020...................... 312
18.2 FOR
APPROVAL: Proposed Amendment to the Homebush Bay West DCP 2013 and Planning
Agreement for Block H, 16 Burroway Road and part 5 Footbridge Boulevard,
Wentworth Point for public exhibition 345
18.3 FOR
APPROVAL: Matters relating to Planning Proposal and draft Planning Agreement -
295 Church Street, Parramatta..................................... 577
18.4 FOR
APPROVAL: Draft Development Control Plan and draft Planning Agreement for land
at 235 - 237 Marsden Road, Carlingford............. 665
18.5 FOR
APPROVAL: Planning Proposal and draft Development Control Plan for land at 197
and 207 Church Street and 89 Marsden Street, Parramatta....... 689
18.6 FOR
APPROVAL: Pre-Gateway - Planning Proposal for 12-14 Phillip Street and 331A,
333 & 339 Church Street, Parramatta.......................... 783
18.7 FOR
APPROVAL: Post Exhibition - Planning Proposal, draft Development Control Plan
and draft Planning Agreement - 2 O'Connell St, Parramatta..................................... 860
18.8 FOR
APPROVAL: Post Exhibition - Draft Development Control Plan and Matters
Pertaining to Planning Agreement - 14-20 Parkes Street, Harris Park..................................... 991
19 Notices of Motion
19.1 NOTICE
OF MOTION: Advocate for Extension of 401 Bus Route......... 1006
19.2 NOTICE
OF MOTION: NSW Government’s COVID-19 Act Amendments to the Environmental
Planning & Assessment Act 1979. 1007
19.3 NOTICE
OF MOTION: NSW Government’s “Planning System Acceleration
Program” and related changes No. 1.............................. 1009
19.4 NOTICE
OF MOTION: NSW Government’s “Planning System Acceleration
Program” and related changes No. 2.............................. 1011
19.5 NOTICE
OF MOTION: Parramatta Light Rail...................................... 1012
20 QUESTIONS ON
NOTICE
21 Closed Session
21.1 FOR
NOTATION: Legal Status Report as at 22 April 2020
This report is confidential in
accordance with section 10A (2) (g) of the Local Government Act 1993 as the
report contains advice concerning litigation, or advice that would otherwise be
privileged from production in legal proceedings on the ground of legal
professional privilege.
21.2 FOR
APPROVAL: Tender 01/2020 Alfred Street at Prospect Street, Rosehill –
Construction of Two Pedestrian Refuge Islands and Associated Works
This report is confidential in
accordance with section 10A (2) (d) of the Local Government Act 1993 as the
report contains commercial information of a confidential nature that would, if
disclosed (i) prejudice the commercial position of the person who supplied it;
or (ii) confer a commercial advantage on a competitor of the Council; or (iii)
reveal a trade secret.
21.3 FOR
APPROVAL: Tender 02/2020 Macarthur Street at Grose and Mason Streets North
Parramatta – Construction of a Roundabout and Associated Works
This report is confidential in
accordance with section 10A (2) (d) of the Local Government Act 1993 as the
report contains commercial information of a confidential nature that would, if
disclosed (i) prejudice the commercial position of the person who supplied it;
or (ii) confer a commercial advantage on a competitor of the Council; or (iii)
reveal a trade secret.
21.4 FOR
APPROVAL: Tender 03/2020 Sturt Street at Evans Road Telopea –
Construction of a Roundabout and Pedestrian Refuge Island and Associated Works
This report is confidential in
accordance with section 10A (2) (d) of the Local Government Act 1993 as the
report contains commercial information of a confidential nature that would, if
disclosed (i) prejudice the commercial position of the person who supplied it;
or (ii) confer a commercial advantage on a competitor of the Council; or (iii)
reveal a trade secret.
21.5 FOR
APPROVAL: Appointment of consultants for the Horwood Place Car Park Compulsory
Acquisition by Metro
This report is confidential in
accordance with section 10A (2) (c) of the Local Government Act 1993 as the
report contains information that would, if disclosed, confer a commercial
advantage on a person with whom the Council is conducting (or proposes to
conduct) business.
22 PUBLIC
ANNOUNCEMENT OF RESOLUTIONS PASSED IN CLOSED SESSION
23 CONCLUSION OF
MEETING
MINUTES
OF THE Meeting of City of Parramatta
Council Meeting of City of
Parramatta Council HELD REMOTELY VIA AUDIO-VISUAL LINK ON Tuesday, 14 April 2020 AT 6.28pm
These
are draft minutes and are subject to confirmation by Council at its next
meeting. The confirmed minutes will replace this draft version on the website
once confirmed.
PRESENT
The Lord Mayor, Councillor Bob Dwyer and Councillors
Benjamin Barrak, Phil Bradley, Donna Davis, Pierre Esber, Michelle Garrard
(Deputy Lord Mayor), Paul Han, Steven Issa, Andrew Jefferies, Sameer Pandey, Dr
Patricia Prociv, Bill Tyrrell, Andrew Wilson, Lorraine Wearne and Martin
Zaiter.
1. OPENING
MEETING
The Lord Mayor, Councillor Bob Dwyer, opened the meeting at 6.28pm.
2. ACKNOWLEDGEMENT
OF THE TRADITIONAL LAND OWNERS
The
Lord Mayor, Councillor Dwyer, acknowledged the Burramattagal people of The
Darug Nation as the traditional custodians of this land, and paid respect to
their ancient culture and their elders past and present.
3. WEBCASTING
ANNOUNCEMENT
The Lord Mayor, Councillor Dwyer, advised that this public
meeting is being recorded and streamed live on the internet. The recording will
also be archived and made available on Council’s website.
4. OTHER
RECORDING OF MEETING ANOUNCEMENT
The Lord Mayor advised members of the public that the
meeting was being held remotely and if persons watching the meeting live were
to encounter technical difficulties to leave and re-enter the meeting via
Council’s website.
5. CONFIRMATION
OF MINUTES
|
|
SUBJECT: Minutes
of the Council Meeting held on 23 March 2020
|
|
2689
|
RESOLVED (Garrard/Prociv)
That the minutes be taken as read and be accepted as a true
record of the Meeting.
|
|
|
SUBJECT: Minutes
of the Extraordinary Council Meeting held on 7 April 2020
|
|
2690
|
RESOLVED (Tyrrell/Esber)
That the minutes be taken as read and be accepted as a true
record of the Meeting.
|
6. APOLOGIES/REQUESTS
FOR LEAVE OF ABSENCE
There were no apologies tabled for this meeting.
7. DECLARATIONS
OF INTEREST
Councillor Esber declared a non-pecuniary but significant
interest in Item 18.1 being Post Exhibition Outcomes -
Planning Proposal and Draft Planning Agreement – 189 Macquarie Street,
Parramatta (Deferred Item) as his son works for the applicant. He retired from the meeting during debate
and voting on the matter.
8. MATTERS
OF URGENCY (if any)
There were no matters of urgency raised at this meeting.
9. Minutes of the Lord Mayor
|
9.1
|
SUBJECT Condolence
Motion for Terry Barnes
REFERENCE F2019/03630
- D07357471
REPORT OF Lord
Mayor, Councillor Bob Dwyer
|
|
2691
|
RESOLVED (Dwyer/Garrard)
(a) That Council acknowledge the passing of Mr Terry Barnes, who
served as General Manager of Parramatta City Council from 1999-2003.
(b) Further, that Council pass on our condolences to his family, as a
gesture of respect on his passing and in recognition of his contributions and
service to the City of Parramatta.
|
10. Public Forum
There were no public forum submissions for this meeting.
11. Petitions
There were no petitions tabled at this meeting.
12. Rescission Motions
|
12.1
|
SUBJECT RESCISSION
MOTION: Superannuation Guarantee Contributions for Councillors and Gender
Equity
REFERENCE F2019/04433
- D07339032
REPORT OF Councillor
Zaiter
|
|
|
The Notice of Motion of
Rescission was withdrawn.
|
13. Fair
|
13.1
|
SUBJECT FOR
NOTATION: Investment Report for February 2020
REFERENCE F2009/00971
- D07310731
REPORT OF Tax
and Treasury Accountant
|
|
2692
|
RESOLVED (Esber/Wilson)
That Council note
the Investment Report for February 2020.
|
|
|
Procedural
Motion
|
|
2693
|
RESOLVED (Tyrrell/Garrard)
That Items 13.2, 14.1, 14.3, 15.1, 17.1, 18.3 and 18.4 be
resolved en bloc and the recommendations be adopted.
|
|
13.2
|
SUBJECT FOR
NOTATION: Minutes of Audit Risk and Improvement Committee Meeting held on 18
February 2020
REFERENCE F2019/02413
- D07324029
REPORT OF Coordinator
Internal Audit
|
|
2694
|
RESOLVED (Tyrrell/Garrard)
That
Council note the minutes of the Audit
Risk and Improvement Committee Meeting held on 18 February 2020 as provided
at Attachment 1.
|
|
13.3
|
SUBJECT FOR
APPROVAL: Council's Response to COVID-19 - Delegations to the Lord Mayor and
Chief Executive Officer
REFERENCE F2019/04433
- D07344413
REPORT OF Governance
Manager
|
|
2695
|
RESOLVED (Wearne/Wilson)
That no further action be taken on this matter.
|
|
|
Note: The Lord Mayor, Clr. Dwyer requested his
name be recorded as having voted against the decision taken in this item.
|
14. Accessible
|
14.1
|
SUBJECT FOR
NOTATION: Variations to Standards under Clause 4.6 of Parramatta LEP 2011,
Auburn LEP 2010, Holroyd LEP 2013, The Hills LEP 2012, Hornsby LEP 2013 and
SEPP 1
REFERENCE F2009/00431 - D07250449
REPORT OF Group Manager -
Development and Traffic Services
|
|
2696
|
RESOLVED (Tyrrell/Garrard)
That the report be received and noted.
|
|
14.2
|
SUBJECT FOR
APPROVAL: Epping to Carlingford Cycleway
REFERENCE F2017/01529
- D07325643
REPORT OF Senior
Project Officer Transport Planning
|
|
2697
|
RESOLVED (Davis/Tyrrell)
That this matter be deferred to the 11 May 2020 Council
Meeting for further discussion between Council staff and Ward Councillors.
|
|
|
Note:
1. Councillor
Issa left the Chamber during consideration of Item 14.2.
2. Councillor
Pandey left the Chamber during consideration of Item 14.2.
|
|
14.3
|
SUBJECT FOR
NOTATION: Minutes of the Access Advisory Committee Meeting held on 18
February 2020
REFERENCE F2005/01944
- D07295265
REPORT OF Community
Capacity Building Officer, Community Capacity Building
|
|
2698
|
RESOLVED (Tyrrell/Garrard)
(a) That Council
note the minutes of the Access Advisory Committee meeting held on 18 February
2020 (Attachment 1).
(b) Further, that Council note the recommendation regarding the parking
issues experienced by community transport providers in the City of Parramatta
and refer the matter to the Parramatta Traffic Committee for consideration (Attachment 2).
|
15. Green
|
15.1
|
SUBJECT FOR
APPROVAL: Referral of Inspection Reports by Fire and Rescue NSW
REFERENCE F2004/07367
- D07323924
REPORT OF Team
Leader Building Compliance
|
|
2699
|
RESOLVED (Tyrrell/Garrard)
(a) That Council
note the inspection reports from Fire and Rescue NSW (FRNSW), pursuant to
Schedule 5, Part 8 of the Environmental Planning and Assessment Act 1979
(EP&A Act) as listed in this report.
(b) That Council
note FRNSW are advised in due course of the ongoing actions taken by Council
officers to address concerns identified by FRNSW.
(c) Further, that Council
approve the exercise of powers pursuant to Schedule 5, Part 8 (17) of the
EP&A Act, to give fire safety orders addressing the fire safety matters
to the buildings located at:
- 52
Station Street East, Harris Park;
- 26
Grose Street, West Parramatta;
- 2-8
River Road, West Parramatta,
as
outlined in this report, and provide notice of this determination to the
Commissioner of FRNSW.
|
16. Welcoming
Nil
17. Thriving
|
17.1
|
SUBJECT FOR
NOTATION: Parramatta Night City Framework - Review of Council Enforcement
Policies and Processes
REFERENCE F2018/02117
- D07279704
REPORT OF Project
Officer
|
|
2700
|
RESOLVED (Tyrrell/Garrard)
(a) That Council
note the review (provided at Attachment 1) undertaken of Council’s
enforcement policies has not highlighted any inconsistencies with the
endorsed Parramatta Night City Framework 2020-2024, as the regulatory
enforcement functions do not set the parameters by which a business or
activity is allowed to operate, but rather these are determined during the
development assessment process as conditions of development consent.
(b) Further, that
Council notes the following development control actions have been prioritised
for implementation within the endorsed Parramatta Night City Framework
2020-2024 ; to set, where possible, a standard for trading hours for
various categories of premises, plans of management requirements for licensed
premises, acoustic minimisation measures to protect against night time sound,
as well as assessment criteria for live music within premises and in outdoor
dining areas.
|
|
17.2
|
SUBJECT FOR APPROVAL:
Dence Park Master Plan Implementation Plan
REFERENCE F2017/03692
- D07327047
REPORT OF Place
Manager
|
|
2701
|
RESOLVED (Tyrrell/Davis)
(a) That Council endorse this Dence Park Masterplan
Implementation Plan.
(b) That Council
allocate $12M from the Epping Stronger Communities Fund reserve for delivering
the aquatic elements of the Dence Park Masterplan.
(c) That Council
allocate of $6.5M ($1.5M from the Epping Stronger Communities Fund reserve
and $5M from the former Hornsby LGA Land and Epping Town Centre S94 Plan) to the
aquatic amenities building elements of the of the Dence Park Masterplan.
(d) That, in the
event that the aquatic amenities building elements of the of the Dence Park
Masterplan are anticipated to require a budget in excess of $6.5M, a further
report with options for directing these funds to elements of the Dence Park
Masterplan be brought back to Council.
(e) That Council
recognises the economic contribution the implementation of the Dence Park
Masterplan will have, both directly and indirectly, via employment
opportunities as well as through the procurement of construction materials,
skilled labor, consultants and other services.
(f) Further, that
the Dence Park Masterplan Implementation Plan be included in the list of
‘shovel ready’ projects, some of which may seek additional State
Government funding, of which all projects will be considered on their merit.
|
|
|
Note:
1. Councillor
Bradley left the Chamber during consideration of Item 17.2.
2. Councillor
Pandey left the Chamber during consideration of Item 17.2.
3. Councillor
Wilson left the Chamber during consideration of Item 17.2.
|
Note: Councillor Esber declared a non-pecuniary but
significant interest in Item 18.1 and retired from the Chamber prior to debate
and voting thereon.
18. Innovative
|
18.1
|
SUBJECT FOR
APPROVAL: Post Exhibition Outcomes - Planning Proposal and Draft Planning
Agreement - 189 Macquarie Street, Parramatta (Deferred Item)
REFERENCE F2019/04433
- D07283013
REPORT OF Team
Leader Land Use Planning
|
|
|
MOTION (Garrard/Wearne)
(a) That Council
notes the independent planning assessment report on the submissions received
in response to the public exhibition of the Planning Proposal and draft
Planning Agreement and the report’s recommendations contained at Attachment
2.
(b) That
subject to the clarification outlined in paragraph 27 of this report, Council
endorses the Planning Proposal at Attachment 3 noting that the Planning
Proposal includes all the changes recommended by the independent reviewer
except the inclusion of a satisfactory arrangements clause requiring a
contribution to State infrastructure.
(c) That subject to the clarification outlined
in paragraph 27 of this report, Council forwards the Planning Proposal at
Attachment 3 to the Department of Planning,
Industry and Environment (DPIE) for finalisation, but request that the DPIE
not finalise the Planning Proposal until the Planning Agreement referred to
in (d) below is executed by Council and the landowner.
(d) That Council
enters into the Planning Agreement at Attachment 4 subject to it being
amended to add a standard review clause that allows a review if Council seeks
to increase Section 7.11 and 7.12 contributions and decreases the community
infrastructure contribution payable under Council’s Parramatta CBD
Community Infrastructure policy framework.
(e) That upon
signing of the Planning Agreement, the agreement be forwarded to the DPIE in
accordance with Section 25G of the Environmental Planning and Assessment
Regulation 2000.
(f) That Council
authorises the CEO to correct any minor policy inconsistencies or any
anomalies of an administrative nature relating to the Planning Proposal and
draft Planning Agreement that may arise during the plan amendment process.
(g) Further, that
Council note the advice of the Local Planning Panel of 3 December 2019
is consistent with the Council Officer’s recommendation in this report.
|
|
|
AMENDEMENT (Barrak/Bradley)
That the consideration of this matter be deferred
for answers to be provided to the questions outlined in the email dated 14
April 2020 and raised at the previous Councillor Workshop.
|
|
2702
|
RESOLVED (Garrard/Wearne)
That the motion be put.
|
|
|
The amendment moved by Clr Barrak and Seconded by Clr
Bradley on being put was declared LOST.
DIVISION The
result being:-
AYES: Clrs
Barrak, Bradley, Pandey and Prociv
NOES: Clrs
Davis, Dwyer, Garrard, Han, Issa, Jefferies, Tyrrell, Wearne, Wilson and
Zaiter
The
motion moved by Clr Garrard and seconded by Clr Wearne on being put was
declared CARRIED.
DIVISION The
result being:-
AYES: Clrs
Dwyer, Garrard, Han, Issa, Jefferies, Pandey, Tyrrell, Wearne, Wilson and
Zaiter
NOES: Clrs
Barrak, Bradley, Davis and Prociv
|
|
2703
|
RESOLVED (Garrard/Wearne)
(a) That Council notes the independent planning assessment report
on the submissions received in response to the public exhibition of the
Planning Proposal and draft Planning Agreement and the report’s
recommendations contained at Attachment 2.
(b) That subject to
the clarification outlined in paragraph 27 of this report, Council endorses
the Planning Proposal at Attachment 3 noting that the Planning Proposal
includes all the changes recommended by the independent reviewer except the
inclusion of a satisfactory arrangements clause requiring a contribution to
State infrastructure.
(c) That subject to
the clarification outlined in paragraph 27 of this report, Council forwards
the Planning Proposal at Attachment 3 to the Department of Planning,
Industry and Environment (DPIE) for finalisation, but request that the DPIE
not finalise the Planning Proposal until the Planning Agreement referred to
in (d) below is executed by Council and the landowner.
(d) That Council
enters into the Planning Agreement at Attachment 4 subject to it being
amended to add a standard review clause that allows a review if Council seeks
to increase Section 7.11 and 7.12 contributions and decreases the community
infrastructure contribution payable under Council’s Parramatta CBD
Community Infrastructure policy framework.
(e) That upon signing
of the Planning Agreement, the agreement be forwarded to the DPIE in
accordance with Section 25G of the Environmental Planning and Assessment
Regulation 2000.
(f) That
Council authorises the CEO to correct any minor policy inconsistencies or any
anomalies of an administrative nature relating to the Planning Proposal and
draft Planning Agreement that may arise during the plan amendment process.
(g) Further, that
Council note the advice of the Local Planning Panel of 3 December 2019
is consistent with the Council Officer’s recommendation in this report.
|
|
|
Note:
1. Councillor
Issa left the Chamber during consideration of Item 18.1.
2. Councillor
Jefferies left the Chamber during consideration of Item 18.1.
|
Note: Councillor Esber returned to the meeting at the conclusion of Item
18.1.
|
18.2
|
SUBJECT FOR
APPROVAL: Aquatic & Leisure Centre Parramatta - Main Works DA
REFERENCE F2017/02999
- D07318955
REPORT OF Development
Manager
|
|
2704
|
RESOLVED (Garrard/Zaiter)
(a) That Council
endorse the current design intent for the Aquatic & Leisure Centre
project.
(b) That Council approve the lodgement of the Main Works DA for
the Aquatic & Leisure Centre project.
(c) That Council approve the
progression of the design team to the detailed design development phase and
the completion of the head contractor tender process and report the outcomes
back to Council, allowing for the continued expenditure as outlined in
paragraph 7 of this report.
(d) Further, that Council delegate
authority to the Chief Executive Officer to execute all contracts required
for the detailed design development phase of the Aquatic & Leisure Centre
project.
|
|
18.3
|
SUBJECT FOR
APPROVAL: Revised Investment Policy April 2020
REFERENCE F2009/00971
- D07326234
REPORT OF Tax
and Treasury Accountant
|
|
2706
|
RESOLVED (Tyrrell/Garrard)
That
Council approve the revised Investment Policy April 2020.
|
|
18.4
|
SUBJECT FOR
APPROVAL: Minutes of the Heritage Advisory Committee Meeting held on 19
February 2020
REFERENCE F2013/00235
- D07328357
REPORT OF Project
Officer Land Use
|
|
2707
|
RESOLVED (Tyrrell/Garrard)
(a) That Council note the
minutes of the Heritage Advisory Committee Meeting held on 19 February 2020
provided at Attachment 1.
(b) That Council
approve the Heritage Grant recommendations (as outlined in Item 13) on applications for grants from Council’s Local Heritage Fund as follows:
1. to
make payment of grants of:
·
$522.50 for 70 Ross Street, North
Parramatta;
·
$1,237.50 for 26 Albert Street,
Granville; and
·
$3,248 for 28 The Boulevarde, Epping,
2. to refuse a grant application of $1,565.38 from Council’s Local Heritage Fund for
24 Epping Avenue, Eastwood.
(c) Further,
that $10,804.41 from the Heritage Grants
budget not allocated in round one and two of the Heritage Grants Program be
reallocated to other Council priorities as part of the next Quarterly Review
of Council’s budget.
|
19. Notices of Motion
|
19.1
|
SUBJECT NOTICE OF
MOTION: Inclusion of Hybrid and Electric Vehicles in Council's Fleet
REFERENCE F2010/02630
- D07350429
FROM Councillor Bradley
|
|
2708
|
RESOLVED (Bradley/Esber)
(a) That a report be provided to
the 9 June 2020 Council Meeting on the maintenance and running costs and savings,
and other risks and benefits such as emissions reductions, which would arise
from the purchase of more hybrid vehicles and electric vehicles including
e-bikes in Council’s fleet.
(b) Further, that the report
include benefits balanced against likely costs over the average guaranteed
battery life and vehicle life; and possible savings from electric vehicle
co-funding referred to in the NSW Government’s recent “Net Zero
Plan.”
|
|
|
Note: The Lord Mayor, Clr. Dwyer requested his
name be recorded as having voted against the decision taken in this item.
|
|
|
Note:
1. Councillor
Han left the Chamber during consideration of Item 19.1.
2. Councillor
Pandey left the Chamber during consideration of Item 19.1.
|
20. QUESTIONS ON NOTICE
There were no Questions on Notice for this meeting.
Note: Prior to moving into Closed Session, the Lord Mayor
invited members of the public gallery to make representations as to why any
item had been included in Closed Session. No member of the gallery wished to
make representations.
|
21. CLOSED
SESSION
|
|
2709
|
RESOLVED (Esber/Garrard)
That members of the press and public be excluded
from the meeting of the Closed Session and access to the correspondence and
reports relating to the items considered during the course of the Closed
Session be withheld. This action is taken in accordance with Section 10A(s)
of the Local Government Act, 1993 as the items listed come within the
following provisions:-
1 FOR
APPROVAL: Tender 49/2018 Streetscape Revitalisation – Phillip Street,
between Church Street and Smith Street, Parramatta. (D06733536) - This
report is confidential in accordance with section 10A (2) (d) of the Local
Government Act 1993 as the report contains commercial information of a
confidential nature that would, if disclosed (i) prejudice the commercial
position of the person who supplied it; or (ii) confer a commercial advantage
on a competitor of the Council; or (iii) reveal a trade secret.
2 FOR
APPROVAL: Tender 36/2019 Barton Park, North Parramatta - Remediation Works.
(D07250547) - This report is confidential in accordance with section 10A
(2) (d) of the Local Government Act 1993 as the report contains commercial
information of a confidential nature that would, if disclosed (i) prejudice
the commercial position of the person who supplied it; or (ii) confer a
commercial advantage on a competitor of the Council; or (iii) reveal a trade
secret.
3 FOR
APPROVAL: Tender 37/2019 Terry Road at Midson and Shaftsbury Roads, Eastwood
- Traffic Signal Upgrade and Associated Civil Works. (D07256052) - This
report is confidential in accordance with section 10A (2) (d) of the Local
Government Act 1993 as the report contains commercial information of a
confidential nature that would, if disclosed (i) prejudice the commercial
position of the person who supplied it; or (ii) confer a commercial advantage
on a competitor of the Council; or (iii) reveal a trade secret.
|
|
|
Procedural
Motion
|
|
2710
|
RESOLVED (Esber/Tyrrell)
That
Items 21.2 and 21.3 be resolved en bloc and the recommendations
be adopted.
|
|
21.1
|
SUBJECT FOR
APPROVAL: Tender 49/2018 Streetscape Revitalisation – Phillip Street,
between Church Street and Smith Street, Parramatta
REFERENCE F2018/03245
- D06733536
REPORT OF Project
Manager
|
|
2711
|
RESOLVED (Esber/Zaiter)
(a) That Council accepts the tender of the preferred tenderer for
the revitalisation of the Phillip Street streetscape, between Church and
Smith Streets, Parramatta for the sum as outlined in paragraph 28 of the
report.
(b) That all unsuccessful
tenderers be advised of Council’s decision in this matter.
(c) Further, that Council
delegate authority to the Chief Executive Officer to finalise and execute all
necessary documents.
|
|
21.2
|
SUBJECT FOR
APPROVAL: Tender 36/2019 Barton Park, North Parramatta - Remediation Works
REFERENCE F2019/04434
- D07250547
REPORT OF Project
Manager
|
|
2712
|
RESOLVED (Esber/Tyrrell)
(a) That Council accepts the tender of the preferred tenderer for the remediation works at Barton Park Reserve / PH
Jeffrey Reserve, North Parramatta for the contract sum as outlined in
paragraph 18 of the report.
(b) That all unsuccessful
tenderers be advised of Council’s decision in this matter.
(c) Further, that Council
delegate authority to the Chief Executive Officer to finalise and execute all
necessary documents.
|
|
21.3
|
SUBJECT FOR
APPROVAL: Tender 37/2019 Terry Road at Midson and Shaftsbury Roads, Eastwood
- Traffic Signal Upgrade and Associated Civil Works
REFERENCE F2019/04434
- D07256052
REPORT OF Project
Manager
|
|
2713
|
RESOLVED (Esber/Tyrrell)
(a) That Council accepts the
tender of the preferred tenderer for the Traffic
Signal Upgrade and Associated Civil Works at the intersection of Terry Road,
Midson Road and Shaftsbury Road, Eastwood for the contract sum as outlined in
paragraph 12 of the report.
(b) That all unsuccessful
tenderers be advised of Council’s decision in this matter.
(c) Further, that Council
delegate authority to the Chief Executive Officer to finalise and execute all
necessary documents.
|
|
|
Procedural
Motion
|
|
2714
|
RESOLVED (Esber/Garrard)
That the meeting resume into Open Session.
|
22. PUBLIC
ANNOUNCMENT OF RESOLUTIONS PASSED IN CLOSED SESSION
The Chief Executive Officer read out the resolutions for
Items 21.1, 21.2 and 21.3.
23. CONCLUSION OF MEETING
The meeting terminated at 8.35 pm.
THIS PAGE AND THE PRECEDING 12
PAGES ARE THE MINUTES OF THE ORDINARY COUNCIL MEETING HELD ON TUESDAY,
14 APRIL 2020 AND CONFIRMED ON MONDAY, 11 MAY 2020.
Chairperson
Fair
11 May 2020
13.1 FOR
NOTATION: Investment Report for March 2020............................................................ 20
13.2 FOR
APPROVAL: Response to Notice of Motion - Use of Sporting Fields in the Local
Government Area......................................... 57
13.3 FOR
APPROVAL: Response to Notice of Motion - Cost of Printing Council Business
Papers......................................................... 61
Council 11 May
2020 Item
13.1
ITEM NUMBER 13.1
SUBJECT FOR
NOTATION: Investment Report for March 2020
REFERENCE F2009/00971 - D07361823
REPORT OF Tax and Treasury Accountant
|
PURPOSE:
The purpose of this report is to inform Council of the
investment portfolio performance for the month of March 2020.
|
|
RECOMMENDATION
That
Council note the Investment Report for March 2020.
|
BACKGROUND
1. In
accordance with clause 212 of the Local Government (General) Regulation 2005, a
report setting out details of all money invested must be presented to Council
on a monthly basis.
2. The report must include a certificate as to
whether or not the investments have been made in accordance with the Act, the
Regulations and the Investment Policy of Council.
ISSUES/OPTIONS/CONSEQUENCES
3. The
investment portfolio closing balance as at 31 March 2020 was $465m. The average
portfolio holdings held throughout the month was $471m.
4. Council
holds a diversified range of investment products which as at 31 March 2020
included:
|
Investment Product
|
$000
|
% Held
|
Return %
|
Annualised
|
|
Term Deposits
|
$309,630
|
66.56%
|
0.19%
|
2.23%
|
|
Floating Rate Notes / Bonds
|
$121,755
|
26.17%
|
0.15%
|
1.79%
|
|
Cash at Call
|
$4,501
|
0.97%
|
0.10%
|
1.15%
|
|
Managed Funds
|
$13,189
|
2.83%
|
-4.05%
|
-48.59%
|
|
Long Term Growth
|
$16,143
|
3.47%
|
-5.78%
|
-69.34%
|
|
Total Investment Funds
|
$465,218
|
100.00%
|
-0.34%
|
-4.13%
|
5. The Investment portfolio lost 36 basis points
(-4.13%) annualised in March, underperforming the AusBond Bank Bill Index
benchmark (1.18%). The TCorp Fund monthly result (-9.53%) and CFS Fund (-5.48%)
were the primary detractors to performance this month, as all risky assets were
sold off and credit spreads widened.
6. Council engages CPG Research and Advisory
& Imperium Markets for assistance in all investment matters relating to
advice, risk and portfolio weighting. CPG monitor the portfolio daily and
conduct a monthly health check review. This confirms that Council’s
portfolio is conducted within Ministerial and rated counterparty guidelines.
7. COVID-19 –Impact on City of
Parramatta Portfolio
COVID-19 has adversely
influenced financial markets, which in turn, has also affected Council’s
investment portfolio.
Financial
markets were impacted by the RBA cutting interest rates twice in March 2020,
taking the official cash rate down to a record low of 0.25%. Shares (equities)
experienced a significant correction, down over -20% in Australian and around
-13% globally for the month of March.
The
following summarises the adverse performance impact on Council’s various
investments types:
Council’s
Floating Rate Notes make up approximately 26% of the portfolio at month
end. The market valuation of Council’s FRNs fell by around -1.07%
(actual) during March due to the selloff experienced across financial markets.

Council’s FRNs are senior
ranking assets and high in the bank capital structure. If held to maturity, the
FRNs will pay back its original face value, along with its quarterly coupons
throughout the life of the security. That is, advisors do not expect Council to
lose any capital or interest payments from its current holdings.
BBB Rated Direct investments
(Floating Rate Notes) Council’s
senior floating rate notes (FRNs) with “BBB” rated ADIs make up
around 10% of the total investment portfolio. The market valuation of
Council’s FRNs fell by around -0.59% (actual) during March due to the
selloff experienced across financial markets. (Note as a comparison, Australian
shares fell over 20% in March).

Council advisors reiterate that
Council’s FRNs are senior securities issued by ADIs and rank high
in the bank capital structure. As previously stated, it is expected, that if
held to maturity, all of Council’s BBB rated FRNs will pay back their
original face value ($100.00), along with its quarterly coupons throughout the
life of the security. Advisors do not expect Council to lose any capital or
interest payments from its current holding in its senior FRNs given all banks
continue to maintain high capital buffers as required by APRA.
At the time of writing, the
“BBB” rated bank FRN valuations have started to recoup some of
their “mark-to-market” losses experienced in March. Should credit
markets stabilise (Advisors are cautiously optimistic they will), then Council
is likely to be in a position to sell out of existing FRNs (when favourable),
realise capital gains and switch proceeds into higher yielding complying
assets. It is therefore recommended that Council continue to hold the
FRN’s in the portfolio, regardless of their credit rating.
T-Corp Long Term Growth Fund accounts
for around 3½% of Council’s total investment portfolio. The Fund
fell -9.53% (actual) during March, largely driven by the fact it invests
between 60-80% of its underlying assets in domestic and international shares
(equities). Equities fell substantially during March due to the rampant effects
of COVID-19, which saw many countries undertake lockdown measures, creating a
halt to the global economy.

Further higher levels of
volatility in equity markets are expected, as downside risks to global growth
remain, dictated by how long the effects of COVID-19 will remain.
Various stimulus aid packages
provided by federal governments across all nations may allow equity markets to
rebound once there is some stability and containment of the virus globally.
Council are advised to continue to hold the TCorp fund and it will continue to
be closely monitored.
CFS Global Credit Managed Fund accounts
for around 3% of Council’s total investment portfolio. The Fund fell
-5.39% in March, as the market valuation of the fund’s assets in global
credit securities (FRNs and bonds) were marked down significantly.

The
Fund holds a diverse range of securities across the global credit market. It
remains very well diversified by issuer in order to mitigate default risk. It
invests in nearly 600 corporate bonds from issuers in various countries and
industry sectors. Any spread contraction going forward allows credit and
asset-backed holdings to enjoy significant capital gains. Holding a running
yield of around 3% p.a., advisors recommend Council retains this
“grandfathered” Fund given the alternative to invest in cash and
deposits are yielding much lower.
Term Deposits account for
around 66% of the total investment portfolio at month-end and are currently
yielding 2.23%. The average duration is approximately 1.25 years and will
provide some protection in a low interest environment over the next 12 months.
8. Council’s
investment portfolio returns are benchmarked to the Ausbond Bank Bill Index
to ensure investment returns are acceptable for the investment strategy Council
has adopted. Current and Historical Performance is as follows:

|
Past and Present
Performance
|
FYTD
|
1 Year
|
2 Year
|
3 Year
|
4 Year
|
5 Year
|
|
Total Portfolio
|
1.74%
|
2.20%
|
2.71%
|
2.84%
|
2.98%
|
3.09%
|
|
Ausbond Bank Bill Index
Benchmark
|
1.04%
|
1.23%
|
1.62%
|
1.66%
|
1.73%
|
1.83%
|
|
Outperformance
|
0.70%
|
0.97%
|
1.09%
|
1.18%
|
1.25%
|
1.26%
|
9. The portfolio
now fully invested, with 1% of at-call and a further 26% of assets maturing in
the next 3 months. Returns have gradually fallen after the RBA’s multiple
cuts during FY20 and reducing the cash rate to 0.25%.
10. Council has a
substantial allocation to securities and bonds, as well as the CFS credit
managed fund, for additional liquidity requirements. The portfolio is well-
spread across maturities, opportunistically utilising capacity available in
short – medium terms.
The
maturity profile as at 31 March is as follows:

11. All
ADI’s remain within current policy and counterparty limits, with no
capacity for unrated investments during the current proposed draft policy
transition.
Under the proposed draft policy, a more
complex and generally lower set of limits will apply BBB- and unrated
investments.

12. The majority of Council’s portfolio is deposits, at
66% of the total assets (+2% from last month). The portfolio also includes
liquid FRN securities, cash, as well as TCorpIM Long Term Growth Fund.
Approximately
6.3% of the portfolio is less defensive, and is categorised as long-term. The
investment portfolio is well diversified in complying assets across the entire
credit spectrum; with no one credit dominating.
Council has
invested $15M of Reserve funds (3.5% of the total portfolio) to back specified
long-term liabilities with the TCorpIM Long Term Growth Fund.
13. The
Portfolio allocation as at 30 March 2020 is as follows:

14. Term Deposits The weighted average duration of the
deposit portfolio is approximately 462 days (1.25 years). The weighted average
yield is 2.23%, which is 187 basis points above bank bills.
Given a
limited window following inflows and ongoing portfolio growth, Council has done
well to reposition into very long-term duration at the last opportunity before
the recent cyclical collapse in long rates – a decision that will prove
very well rewarded as the yield curve remains inverted, and deposit rates set new
record lows throughout CY20.
15. Floating Rate Notes and Bonds returned 1.79% for
March with a 12-month return of 2.33%. With spreads widening significantly over
March, it is recommend that Council retain its FRNs at this stage.
Advisors have
highlighted that Council’s FRNs are senior ranking assets and high in the
bank capital structure. They expect that, if held to maturity, the FRNs will
pay back its original face value ($100.00), along with its quarterly coupons
throughout the life of the security. That is, they do not expect Council to
lose any capital or interest payments from its current holding in its senior
FRNs given all banks continue to maintain high capital buffers as required by
APRA.
16. TCorp Long Term Growth Fund recorded -9.53% loss
(actual) for the month of March. Both global and domestic shares suffered a
strong selloff, with falls of -13.19% and -20.65% respectively, the worst
quarter since 1987.
Advisors
remain cautious on the future performance of the T-Corp Growth Fund given the
high volatility associated with a diversified growth fund, which generally
allocates a range of 60%-80% in domestic and international shares. They
anticipate a higher level of volatility in equity markets, particularly as
downside risks to global growth remain, dictated by how long the effects of
COVID-19 will remain. The current allocation for this fund is as follows:

17. CFS Managed Credit Fund For the month of March,
the CFS Global Credit Income Fund returned -5.39% (actual), underperforming the
AusBond Bank Bill Index return of +0.10% (actual) and the AusBond Credit Index
return of -1.46% (actual).
Valuations in
the portfolio fell significantly, with credit spreads marked wider (back to
2012 levels). This was on the back of COVID-19 escalating quickly around the
world, which resulted in lockdowns across many cities globally, crippling
global growth.
Although it
has been a relatively volatile environment for credit over the past few years,
it has been one of Council’s best performing assets over the longer-term.
With an attractive yield of 2.5% to 3%, it is recommended that Council continue
to retain this investment.
The current
allocation is as follows:

18. The
following details are provided on the attachments for information:
· Comparison of average
funds invested with loans balance (Attachment 1)
· Average interest rate
comparison to Ausbond Bank Bill Index (Attachment 1)
· Investments and loans
interest compared to budget (Attachment 1)
· List of all Council
investments (Attachment 2)
· CPG Comprehensive Investment
report (Attachment 3).
19. The Certificate of Investments for March 2020 is provided
below:
Certificate of Investments
I hereby
certify that the investments for the month of March 2020 have been made in
accordance with the Act, the Regulations and Council’s Investment Policy
– Alistair Cochrane, Acting Chief Financial Officer.
CONSULTATION & TIMING
20. Council officers consulted with its financial advisors’
CPG & Imperium during the preparation of this report.
FINANCIAL IMPLICATION FOR COUNCIL
21. Council’s budgeted
income for FY2019-2020 was $10.4m. On Council’s average total portfolio
size of around $475m over the financial year, that equates to a budgeted return
of around 2.2% p.a.
As at the end of March, the cumulative
interest earned was approximately $2.6m below budget due to the significant
selloff experienced in March. Should the last quarter provide some stability in
financial markets, Council is likely to return around approximately 1.9% p.a.
for FY2019-2020, below its budgeted income of around 2.2% p.a. equating to
around $1.4m.
As at the time of this report, in line
with record stimulus measures and relaxed lockdown rules in many countries,
share markets have rebounded around 8.3% in the US and 2.8% in domestic
markets.
Bruce MacFarlane
Tax & Treasury Accountant
Alistair Cochrane
Acting Chief Financial
Officer
Michael Tzimoulas
Executive Director Corporate
Services
Attachments:
|
1⇩
|
Investment and Loans Performance Graph -
March 2020
|
1 Page
|
|
|
2⇩
|
List of Council Investments by Maturity -
March 2020
|
10 Pages
|
|
|
3⇩
|
CPG Comprehensive Investment Report -
March 2020
|
17 Pages
|
|
REFERENCE MATERIAL
|
Item 13.1 -
Attachment 1
|
Investment and Loans Performance Graph - March 2020
|

|
Item 13.1 -
Attachment 2
|
List of Council Investments by Maturity - March 2020
|










|
Item 13.1 - Attachment 3
|
CPG Comprehensive Investment Report - March 2020
|

















Council 11 May 2020 Item
13.2
ITEM NUMBER 13.2
SUBJECT FOR
APPROVAL: Response to Notice of Motion - Use of Sporting Fields in the Local
Government Area
REFERENCE F2004/07337 - D07322482
REPORT OF Recreation Facilities & Programs Manager
PREVIOUS ITEMS 19.1 - NOTICE OF MOTION: Use of Sporting Fields in Local Government
Area - Council - 08 Oct 2019 6:30pm
|
PURPOSE:
To advise Council of the authorised,
organised users and reported unauthorised, organised users of Doyle Ground,
North Parramatta, in the summer and winter seasons.
|
|
RECOMMENDATION
(a) That Council work
with authorised, organised users of Doyle Ground and other similar
sportsgrounds in the Local Government Area (LGA), through the seasonal hirers’
workshop and other regular communication channels to encourage the reporting
of unauthorised, organised use of Council parks.
(b) That Council undertake
proactive patrols at Doyle Ground and other similar sportsgrounds which are subject
to unauthorised, organised use for an extended period of time, until there is
a significant increase in the levels of compliance and reduction in the
unlawful use of Council’s parks.
(c) Further,
that Council undertake a review of signage in Council’s parks to
ensure any regulatory action is enforceable under the Local Government Act
1993.
|
BACKGROUND
1. At its meeting of 8 October
2019, in response to a Notice of Motion, Council resolved:
That a report be
brought to a Council meeting advising details of the authorised organised users
and reported unauthorised organised users of Doyle Ground, North Parramatta, in
the summer and winter seasons. The report should include the current user
charges paid by the authorised, organised users of Doyle Ground, and an
estimate of the approximate level of income lost to Council through reported
unauthorised users of Doyle Ground and other similar sportsgrounds in the LGA
over the last 12 months.
2. This report seeks to respond
primarily to the authorised organised use of the Ground and set forth an
approach by which unauthorised use may be identified and acted upon.
3. Doyle Ground, North Parramatta,
is Council’s largest open sportsground and is home to authorised,
organised users, or seasonal hirers, engaging in touch football, AFL, hockey,
fitness training and school sport during winter and touch football, cricket,
fitness training and school sport during summer.
4. Doyle Ground is also popular
with individuals and families for informal recreational activities because of
the circular walking track, fitness equipment, playground and wide open spaces.
This is a great benefit for the physical and mental well-being of our
community.
ISSUES/OPTIONS/CONSEQUENCES
5. Unauthorised, organised use refers to sporting or other
activity that, through its level of organisation, clearly has an elevated level
of sophistication above that of everyday informal recreational use and has not
been formally booked through Council. Prior to 2019, there is record of reports
of such use at a number of parks and matters that were followed through from a
regulatory perspective. In the 2019 calendar year, no formal reports were
received by Council’s Recreation or Regulatory Services teams related to
the unauthorised, organised use of Doyle Ground or other similar sportsgrounds
in the LGA. However, anecdotally, Council is aware that this is an ongoing
issue and of concern to the seasonal and casual hirers, local residents, the
broader community and Council. Anecdotal reports most often relate to
unauthorised, organised use involving cricket, football (soccer) and training
academies.
6. The current seasonal and casual hirers of Doyle Ground, and
other similar sportsgrounds in the LGA, are required to go through a rigorous
application process to obtain their seasonal licence or undertake a casual
booking, including, the provision of public liability insurance (as
appropriate). This process seeks to ensure sports participants are sufficiently
protected and that risk is appropriately managed for the community and
Council’s assets.
7. Given the unauthorised, organised users of Doyle
Ground and other similar sportsgrounds in the LGA are
not subject to this process, there remains a potential risk exposure for
Council and the unauthorised users, through organisers’ lax approach to
risk management. In addition, there is a sense of inequity that is felt by
those seasonal and casual hirers that are engaging in the proper process.
Unauthorised, organised use also puts pressure on field capacity and quality
through increased, unmanaged use.
8. In
instances where Council has become aware of unauthorised, organised users,
there have been limitations to the level of intervention and enforcement that
Council’s Regulatory Services rangers can engage in from available
resources and within current delegated authority. However, by adopting a
proactive, targeted approach and by ensuring that appropriately worded Section
632 signage is in place, Council’s Regulatory Services rangers can
approach organisers and, in the first instance, encourage compliance to the
proper booking process or face the prospect of enforcement penalties.
CONSULTATION & TIMING
9. While no formal
consultation has taken place with the seasonal hirers of Doyle Ground or
other similar sportsgrounds in the LGA over the last 12 months in relation to
this issue, Council officers will actively engage with these groups during the
next 12 months and encourage reporting.
10. Where unauthorised, organised use is reported,
Council’s Recreation and Regulatory Services teams will work together to
approach organisers, utilising current booking information to enable proactive
patrols during the winter and summer seasons, targeted to maximise the use of
Council’s resources.
FINANCIAL IMPLICATION FOR
COUNCIL
11. Over the last 12 months, Council has received $13,809.95 in
revenue from the seasonal hirers of Doyle Ground during summer and winter. Additionally, for the same period, Council has
received $3,266.00 in revenue from casual hirers, which brings the total to
$17,075.95 over the last 12 months.
12. Given that there is limited data on the unauthorised,
organised users of Doyle Ground over the last 12
months, it is difficult to estimate the approximate level of revenue
lost by Council. Under Council’s adopted Fees and Charges, the following
costs would apply at Doyle Ground in the given scenarios:
|
Scenario
|
Council
Fees and Charges
|
|
Casual
field booking by a commercial entity
|
$752.40
per day
|
|
Casual
field booking by not for profit entity
|
$112.60
per day
|
|
Coaching
clinic by a commercial entity
|
$225.10
per day
|
13. There
is no current seasonal license in place for the use of Doyle Ground on a
Sunday. Therefore, the cost to seasonally hire Doyle Ground at this time, which
is categorised as a B Grade Field, is summarised below:
· $997.15 per wicket (eg. cricket) for registered not for profits; or
· $1,887.9 per wicket (eg. cricket) for a commercial entity; and
· $997.15 per field (eg. football) for registered not for profits; or
· $1,887.9 per field (eg. football) for a commercial entity.
14. The
monitoring of activities at parks and reserves is included on the list of duties
undertaken by Council Rangers. Balancing competing demands for the attention of
Rangers is an on-going challenge. Undertaking proactive patrols at Doyle Ground
and other identified sportsgrounds can be met from existing budgets, but may
result in a reduced focus on other duties while this initiative is being
pursued.
Gregory Radford
Recreation Facilities &
Programs Manager
David Moutou
Group Manager Social &
Community Services
Alistair Cochrane
Acting Chief Financial
Officer
Jon Greig
Executive Director Community
Services
Wayne Carter
Executive Director City
Assets & Operations
Brett Newman
Chief Executive Officer
Attachments:
There are no attachments for this report.
REFERENCE MATERIAL
Council 11 May
2020 Item
13.3
ITEM NUMBER 13.3
SUBJECT FOR
APPROVAL: Response to Notice of Motion - Cost of Printing Council Business
Papers
REFERENCE F2019/04433 - D07354656
REPORT OF Governance Manager
|
PURPOSE:
The purpose of this report is to provide Councillors with
the details of the annual cost of printing the Council Meeting agenda in
response to a Notice of Motion raised in August 2019.
|
|
RECOMMENDATION
(a) That
Council note that printing Council Business Papers costs $31,258.23 per
annum.
(b) Further,
that Council determine if it wishes to move to the provision of all
Councillor information being provided electronically.
|
BACKGROUND
1. Council, at its meeting of 12 August 2019, considered a
Notice of Motion from Clr. Prociv and resolved:
“That Council be provided with
a report detailing the annual costs of printing business papers for
Councillors, with the intention of seeking the support of Councillors to move
to the provision of all Councillor information electronically.”
2. This
report details the annual cost of printing the Council Meeting business papers
for the 2018/2019 financial year.
ISSUES/OPTIONS/CONSEQUENCES
3. A review of the cost of printing the business papers has
been conducted and the following details are provided:
|
Cost Per Annum
|
|
Colour Copies (11 total)
(Councillors 10, Minute Clerk 1)
|
|
Plastic Folders (@ $4.30 per binder) x 300
|
$1,290.00
|
|
Double-sided A4 colour sheets (@ 0.126c per sheet) x
106,752
|
$13,450.70
|
|
Tab Dividers (@ 0.98x per set of 5)
|
$588.00
|
|
Black & White (17 total)
(Libraries 7, Customer Service 1, Heritage Centre 1,
Public 6, Press 2)
|
|
Double-sided A4 B&W sheets (@ 0.02c per sheet) x
132,413
|
$2,648.26
|
|
General Costs
|
|
Cost of paper (@ $5.20 per ream) x 500 reams
|
$2,600.00
|
|
Staff time (Grade 7) (@ 10.5 hours per meeting,
2 meetings per month, 11 months per year + 2 extraordinary meetings)
|
$10,681.27
|
|
TOTAL COST
|
$31,258.23
|
4. It
is noted that ten (10) out of fifteen (15) Councillors received a printed copy
of the business paper for the financial year ending 30 June 2019.
5. In
addition, seventeen (17) public copies of the business paper were printed,
providing copies to the libraries (7), customer service (1), Heritage Centre
(1), copies for the public and press at the Council Meeting (8). A review
into the way the public can access the Council Meeting business papers is also
currently underway.
Transition
to Electronic Business Papers
6. Council’s
Governance Unit publishes upcoming business papers to the Councillor Portal on
the Friday, 10 days prior to the Council Meeting. Councillors are
provided an email advising that the business paper is available, and have the
function to download a copy of the business paper from the Councillor Portal to
their device and annotate with individual comments as required.
7. In light of the current COVID-19 environment,
additional supplementary Council Meeting information has been provided to
Councillors in electronic form only.
Support
to Councillors
8. IT
systems and equipment are provided to Councillors to support the provision of
information electronically. This includes:
a. Councillor
Portal – cloud based hub to all information to Councillors
b. Councillors’
Facilities and Expenses Policy provides an ICT budget of $7,500 per Councillor
over the first two years of term and $2,500 for every year after. The ICT
budget is provided for expenses related to communications devices and services
used by Councillors to undertake their civic duties, which includes laptops,
tablets, phones and associated data costs.
9. Councillors
are offered ongoing support and training to utilise the systems and equipment
provided.
10. In
addition to the Council Meeting business paper, Councillors receive hardcopies
of the following Councillor information:
a. Briefing
notes;
b. Newsletters;
c. Reports /
Presentations;
d. Invitations
/ incoming mail;
e. Other
information as required / requested.
11. The above information is currently provided through the
Councillor Portal, or via circular to Councillors on Fridays. Emails are also
provided to Councillors attaching individually addressed information as
required. Councillors are able to download this information to their
device and make notes as required.
CONSULTATION & TIMING
12. Councillor
Support has introduced a weekly newsletter to streamline the electronic
distribution of Councillor Information.
13. A
briefing note seeking the support of Councillors to move to the electronic
distribution of Council business papers including a survey was circulated for
feedback. Council received four responses from the survey, with
seventy-five percent (75%) of responses recommending the partial provision of electronic
business papers.
14. The
partial provision of electronic business papers recommends the provision of
attachments only, with officer reports continuing to be provided in hard
copy. If this is supported by Council, the business paper will need to be
separated into two documents, being “Agenda” and
“Attachments” to support this change.
FINANCIAL IMPLICATION FOR
COUNCIL
15. The annual cost of printing the business papers for the
2018/2019 financial year was $31,258.23. The cost to print the business
papers is provided for within the current adopted budget.
16. Should
Council consider the provision of electronic only business papers, a saving of
up to $18,678.50 per annum can be achieved in Council’s operational budget
(comprising cost of plastic folders, double-sided A4 colour sheets, tab
dividers and a percentage cost of paper and staff time).
Patricia
Krzeminski
Governance
Manager
Lisa Oldridge
Group
Manager Corporate Strategy and Governance
Alistair
Cochrane
Acting Chief
Financial Officer
Michael
Tzimoulas
Executive
Director Corporate Services
Brett Newman
Chief
Executive Officer
Attachments:
REFERENCE MATERIAL
Accessible
11 May 2020
14.1 FOR
NOTATION: Variations to Standards under Clause 4.6 of Parramatta LEP 2011,
Auburn LEP 2010, Holroyd LEP 2013, The Hills LEP 2012, Hornsby LEP 2013 and
SEPP 1.. 66
14.2 FOR
APPROVAL: Minutes of the Parramatta Traffic Committee Meeting held on 26 March
2020............................................................ 69
14.3 FOR
APPROVAL: Minutes of the Traffic Engineering Advisory Group Meeting held on 26
March 2020........................................... 140
14.4 FOR
APPROVAL: Proposed changes to the Community Engagement Strategy for the
notification of development applications...... 190
14.5 FOR
APPROVAL: Epping to Carlingford Cycleway (Deferred Item)........................... 204
Council 11 May
2020 Item
14.1
ITEM NUMBER 14.1
SUBJECT FOR
NOTATION: Variations to Standards under Clause 4.6 of Parramatta LEP 2011,
Auburn LEP 2010, Holroyd LEP 2013, The Hills LEP 2012, Hornsby LEP 2013 and
SEPP 1
REFERENCE F2009/00431
- D07250465
REPORT OF Group
Manager - Development and Traffic Services
|
PURPOSE:
To provide Council with information each month on
development applications determined where there has been a variation in
development standards under Clause 4.6 of the Local Environment Plans or
State Environmental Planning Policy No.1.
|
|
RECOMMENDATION
That the report be received
and noted.
|
BACKGROUND
1. During the reporting period, 19 March 2020 to 14 April 2020, there was one (1) Development
Application determined under Council delegation where there was a variation to
a development standard under Clause 4.6:
Refer to Attachment
1 for further details.
2. Under Clause 4.6 of the relevant Local
Environmental Plan (LEP) applying to the local government area of the City of
Parramatta, development consent may be granted for
development even though the development would contravene a development standard
such as a height and/or floor space ratio standard contained within an LEP.
3. State Environmental Planning Policy No 1
(SEPP 1) contains similar provisions to Clause 4.6 and allows development to be
approved even though it may not comply with a development standard in a state
planning instrument, such as another SEPP.
4. A report is presented to Council each month
on any development consent issued where the development does not comply with a
development standard. This report follows the reporting requirements
prescribed in Planning Circular PS08-014 issued by the (then) NSW Department of
Planning.
5. Controls within Development Control Plans
(DCP) are not development standards as a DCP is not an “environmental
planning instrument”.
ISSUES/OPTIONS/CONSEQUENCE
6. There are no issues/options/consequence for
Council associated with this report.
CONSULTATION & TIMING
7. There are no consultation and timing
considerations for Council associated with this report.
FINANCIAL IMPLICATIONS FOR
COUNCIL
8. There are no financial
implications for Council associated with this report.
Mark Leotta
Group Manager Development and Traffic Services
Alistair Cochrane
Acting Chief Financial Officer
Jennifer Concato
Executive Director City Strategy and Development
Attachments:
|
1⇩
|
Development Application variation under SEPP1
|
1 Page
|
|
REFERENCE MATERIAL
|
Item 14.1 -
Attachment 1
|
Development Application variation under SEPP1
|

Council 11 May
2020 Item
14.2
ITEM NUMBER 14.2
SUBJECT FOR
APPROVAL: Minutes of the Parramatta Traffic Committee Meeting held on 26 March
2020
REFERENCE F2020/00082 - D07249545
REPORT OF Traffic and Transport Manager
|
PURPOSE:
That Council give consideration to the minutes and endorse
the recommendations of the Parramatta Traffic Committee meeting held on 26
March 2020.
|
|
RECOMMENDATION
(a) That
Council note the minutes of the Parramatta Traffic Committee meeting held on
26 March 2020, as provided at Attachment 1.
(b) Further,
that Council approve the recommendations of the Parramatta Traffic
Committee meeting held on 26 March 2020 provided at Attachment 1 and
in this report, noting the following financial implications for each item.
i. ITEM
2003 A1 – INTERSECTION OF BETTINGTON ROAD AND YORK STREET, OATLANDS
– PROPOSED ROUNDABOUT
The draft cost
estimate for the proposed roundabout in Bettington Road at York Street,
Oatlands is $323,000 to be funded 100% by Council as outlined in the report.
ii. ITEM
2003 A2 – THREE BRIDGES RUN 2020 ALONG PARRAMATTA VALLEY CYCLEWAY
There
is no financial implication to Council as the proposed traffic management is
to be implemented by the organiser of the Three Bridges Run 2020.
iii. ITEM
2003 A3 – WIGRAM STREET, HARRIS PARK - SYDNEY CURRY FAIR STREET
FESTIVAL ON SATURDAY 18 JULY 2020
The proposed Event is to
be delivered by Little India Harris Park Business Association. The Event
Organiser has lodged an application to Council for a Community Event Grant of
$10,000. The outcome of the application is not yet determined.
|
BACKGROUND
1. Roads and
Maritime Services (RMS) is legislated as the organisation responsible for the
control of traffic on all roads in New South Wales under the Road Transport
(Safety & Traffic Management) Act 1999. In order to deal with the
large number and range of traffic related matters effectively, the RMS has
delegated certain aspects of the control of traffic on local roads to
councils. RMS has retained both the control of traffic on the State's
classified road network and the control of traffic signals on all roads.
2. The RMS
delegation to councils limits the types of prescribed traffic control devices
and traffic control facilities that council can authorise and imposes certain
conditions on councils. One of these conditions requires councils to
obtain the advice of RMS and the Police prior to proceeding with any proposal.
This is most commonly achieved by councils establishing a Local Traffic
Committee.
3. The Committee
is composed of four formal members each with one vote. These four members are a
representative from Council, the Police, and Roads and Maritime Services and
the Local State Member of Parliament or their nominee. The Parramatta
Traffic Committee is an advisory body only, having no decision making powers.
It is, primarily, a technical review committee that is required to advise
the Council on traffic related matters referred to it by Council. In general,
Council makes the decision, however, the Police and RMS can appeal
Council’s decision to the Regional Traffic Committee.
ISSUES/OPTIONS/CONSEQUENCES
4. The most recent meeting of the Parramatta Traffic Committee
was held on 26 March 2020. The minutes of that meeting and the reports to
that meeting are Attachments 1 and 2 of this report.
5. The recommendations from the Committee
are provided below together with financial impact
statements for each recommendation:
ITEM NO.
2003 A1 intersection of
bettington road and york street, oatlands – proposed roundabout
That
the installation of a roundabout at the intersection of Bettington Road and
York Street, Oatlands as shown on the plan attached to the report be approved
subject to the detail design plans being forwarded to Transport for NSW for
concurrence.
Unanimous
support.
Community Notification
The proposal for the installation of
the roundabout at the intersection of Bettington Road and York Street, Oatlands
was advertised for 28 days. Letters were sent to owners and occupiers of 52
properties inviting submissions on the proposal by 25 March 2020. The proposal
was also advertised in the Parramatta Advertiser on 26 February 2020 and on
Council’s website.
Council received 9 responses
including one from Oatlands Golf Club. Of these responses, 4 supported
the proposed roundabout. It is to be noted that one of these respondents lives
outside the area.
The other 5 responses did not
support the proposed roundabout. All of these respondents are local
residents. Two of the respondents suggested speed humps as an alternative (the
responses indicate two different types of
speed humps). The other three that opposed the roundabout indicated that no
additional treatment, beyond the guardrail, is required.
There are three
roundabouts in place in Bettington Road south of Pennant Hills Road (at Ellis
Street, Belmore Street East and Greens Avenue). These roundabouts act as
traffic calming and improve access for side streets. Accordingly, it is
proposed that Council proceed with the installation of a roundabout at the
intersection of Bettington Road and York Street, Oatlands.
Financial Impact Statement
The draft cost estimate for the proposed roundabout in Bettington
Road at York Street, Oatlands is $323,000.
This project will be 100% funded by Council because it does not
qualify for TfNSW or Federal grant funding programs. City of Parramatta Council
at its meeting on 11 March 2020 also resolved:
(h) That Council delegate to the CEO
authority to:
i. reprioritise the
Council capital works program to fund the construction of the roundabout and
guard rail;
ii. implement any
relevant recommendations arising from the Coroner’s Report.
2003 A2 three bridges run
2020 along parramatta valley cycleway
1. That
the Three Bridges Run 2020 scheduled to be held on Sunday 1 November 2020 be
classified as a Class 2 Event in accordance with the Austroads Guide to Traffic
Management, Part 9 – Traffic Operations (Table 6.4 – Special Event
Planning Matrix) and Guide to Traffic and Transport Management for Special
Events.
2. That
the use of local roads, cycleways and/or shared pathway within the City of
Parramatta for the Three Bridges Run 2020 be supported in principle subject to compliance
with the attached traffic related conditions.
3. That
the Organiser obtain approval from Council's Open Space and Natural Resources
Manager to use public reserves as rest points for participants.
4. That
the Event Organiser obtain approval from the relevant Wentworth Point Strata
Managers to use roads that are under their care and control.
5. That
the Event Organiser install event notification signs (made of waterproof
material) on off-road cycleways at least 2 weeks prior to the event, so that
the users of the facilities are aware of the Event.
6. That
all costs associated with the ‘Three Bridges Run 2019’ Event are to
be funded by the Event Organiser at no cost to Council.
7. That
the Event Organiser adhere to requirements imposed by State and/or Federal
Governments in relation to combating COVID-19.
8. That the Event Organiser obtain Road Occupancy
Licence from Traffic Management Centre of TfNSW.
9. That
item 2 is subject to the Event Organiser completing items 3 to 8.
Unanimous
support.
Community Notification
Community consultation is not required
for the proposed traffic management plan for the event.
Financial Impact Statement
The proposed traffic management is to be implemented by Maximum
Adventure Pty Ltd at no cost to Council. Therefore, this matter has no
direct financial impact upon Council's budget.
2003 A3 wigram street,
harris park – sydney curry fair street festival on saturday 18 july 2020
1. That
the proposed Sydney Curry Fair Street Festival scheduled to be held in Wigram
Street, Harris Park on Saturday 18 July 2020 be classified as a Class 2 Event
in accordance with the Austroads Guide to Traffic Management, Part 9 –
Traffic Operations (Table 6.4 – Special Event Planning Matrix) and Guide
to Traffic and Transport Management for Special Events.
2. That
the closure of Wigram Street, Harris Park (Marion Street to Ada Street) for
Sydney Curry Fair Street Festival is supported in principle subject to the
attached traffic related conditions.
3. That
all costs associated with the event be paid for by the Event Organiser at no
cost to Council.
4. That
the Event Organiser adhere to requirements imposed by State and/or Federal
Governments in relation to combating COVID-19.
5. That the Event Organiser obtain
Road Occupancy Licence from Traffic Management Centre of TfNSW.
6. That the Event Organiser liaise with City of Parramatta’s City
Events and Festivals Manager regarding crowd number and the capacity of Wigram Street, Harris Park to hold the
crowd.
7. That
item 2 is subject to the Event Organiser completing items 3 to 6.
Unanimous
support.
Community Notification
The Event Organiser will notify the
local residents and businesses via letterbox drop at least 2 weeks prior to the
event. It is to be noted that food stalls will be operated by local
restaurants.
Financial Impact Statement
The proposed Event is to be delivered by Little India Harris Park
Business Association. The Event Organiser has lodged an application to Council
for a Community Event Grant of $10,000. The outcome of the application is
not yet determined.
FINANCIAL
IMPLICATION
6. The
financial implications are detailed above in the comments for each item.
CONCLUSION
7. Council
officers recommend that the recommendations of the Parramatta Traffic Committee
meeting held on 26 March 2020 be adopted by Council.
Richard Searle
Traffic and
Transport Manager
Mark Leotta
Group
Manager - Development and Traffic Services
Alistair
Cochrane
Acting Chief
Financial Officer
Jennifer
Concato
Executive
Director City Strategy & Development
Brett Newman
Chief
Executive Officer
Attachments:
|
1⇩
|
Parramatta Traffic Committee Minutes of
Meeting held on 26 March 2020
|
5 Pages
|
|
|
2⇩
|
Parramatta Traffic Committee Item Reports
for Meeting held on 26 March 2020
|
61 Pages
|
|
REFERENCE MATERIAL
|
Item 14.2 -
Attachment 1
|
Parramatta Traffic Committee Minutes of Meeting held
on 26 March 2020
|





|
Item 14.2 - Attachment 2
|
Parramatta Traffic Committee Item Reports for
Meeting held on 26 March 2020
|


Council 11 May 2020 Item
14.3
ITEM NUMBER 14.3
SUBJECT FOR
APPROVAL: Minutes of the Traffic Engineering Advisory Group Meeting held on 26
March 2020
REFERENCE F2020/00077 - D07249552
REPORT OF Traffic and Transport Manager
|
PURPOSE:
That Council give consideration to the minutes and approve
the recommendations of the Traffic Engineering Advisory Group meeting held on
26 March 2020.
|
|
RECOMMENDATION
(a) That Council note the minutes of the Traffic Engineering
Advisory Group meeting held on 26 March 2020, provided at Attachment 1.
(b) Further,
that Council approve the recommendations of the Traffic Engineering
Advisory Group meeting held on 26 March 2020 provided at Attachment 1
and in this report, noting the following financial implications for each
item.
i. ITEM
2003 B1 – REQUEST FOR NINE CAR SHARE SPACES IN HARRIS PARK, WESTMEAD
AND EPPING
According
to 2019/20 Fees and Charges schedule, an initial application fee of $385 and
annual renewal application fee of $154 will apply for the installation of
each dedicated car share parking space in the Parramatta LGA. These
fees will cover the costs of installing and removing car share spaces.
ii. ITEM
2003 B2 – REVIEW OF RESIDENT PARKING SCHEME AREA BOUNDARY PARRAMATTA
(AREA 14)
The
proposal to remove 76-80 Pemberton Street or 127 Pennant Street, Parramatta
from the Resident Parking Scheme for the purpose of issuing new permits would
not involve any changes to parking restrictions. Accordingly, this
matter has no direct financial impact upon Council's budget.
iii. ITEM 2003 B3 - PROJECT LISTS INCLUDING
AN UPDATE ON PROJECTS FOR 2019/20
There
is no financial implication to Council as a result of this recommendation.
iv. ITEM 2003 B4 – OUTSTANDING WORKS INSTRUCTIONS
RMS
Block Grant funds for 2019/20 have been used for these works.
|
BACKGROUND
1. The Traffic Engineering Advisory
Group (TEAG) is similar to the Parramatta Traffic Committee, except that it
only involves matters that do not invoke the Road and Maritime Services (RMS)
delegation to councils. The TEAG does not have the formal voting process
that Parramatta Traffic Committee has. It is, primarily, a technical
review committee that advises Council on traffic related matters. TEAG also
considers items where RMS maintains its control, such as speed limits,
clearways and traffic signals or items for which RMS does not have control such
as planning of future projects.
2. The most recent meeting of the Traffic Engineering
Advisory Group was held on 26 March 2020. The minutes of that meeting and
the reports to that meeting are Attachments 1 and 2 of this report.
ISSUES/OPTIONS/CONSEQUENCES
3. The recommendations from the Traffic
Engineering Advisory Group meeting are provided below
together with financial impact statements for each recommendation:
ITEM NO.
2003 B1 REQUEST FOR NINE CAR SHARE
SPACES in harris park, westmead and epping
1. That
community consultation be undertaken for a 6 week period for the installation
of the nine (9) GoGet car share spaces listed below:
i. South
side of Ada Street west of Wigram Street, Harris Park
ii. West
side of Tottenham Street south of Raymond Street, Harris Park
iii. West
side of Lydbrook Street south of Darcy Road, Westmead
iv. North
side of Byrne Street west of Lydbrook Street, Westmead
v. West
side of Edensor Street south of Kandy Avenue, Epping
vi. West
side of Edensor Street north of Ray Road, Epping
vii. North
side of Bridge Street east of Kent Street, Epping
viii. East
side of Kent Street north of Carlingford Road, Epping
ix. West side of Cliff Road north of Carlingford
Road, Epping
2. That
the outcome of the community consultation for the installation of the car share
spaces as detailed in recommendation 1 be referred to the Parramatta Traffic
Committee for consideration.
Unanimous
support.
Community Notification
Not applicable
Financial Impact Statement
According to
2019/20 Fees and Charges schedule, an initial application fee of $385 and
annual renewal application fee of $154 will apply for the installation of each
dedicated car share parking space in the Parramatta LGA. These fees will
cover the costs of installing and removing car share spaces.
2003 B2 review
of resident parking scheme area boundary parramatta (area 14)
1. That 76-80 Pemberton
Street (currently known as 127 Pennant Street), Parramatta be removed from
Resident Parking Scheme Area 14 due to the high density of development on this
site.
2. That
residents of 127 Pennant Street, Parramatta be notified of the changes to the
boundary of Resident Parking Scheme Area 14.
Unanimous support.
Community Notification
Residents of 127 Pennant Street, Parramatta will be
notified of the changes to the boundary of RPS Area 14.
Financial Impact Statement
The proposal to remove 76-80 Pemberton Street or
127 Pennant Street, Parramatta from the Resident Parking Scheme for the purpose
of issuing new permits would not involve any changes to parking
restrictions. Accordingly, this matter has no direct financial impact
upon Council's budget.
2003 B3 project
lists including update on projects for 2019/20
1. That the Project Lists
for proposed traffic works be received and noted.
2. That the information in
relation to the two (2) traffic projects completed in February and March 2020
be received and noted.
Unanimous support.
Community Notification
Not applicable
Financial Impact Statement
There is no financial implication to Council as a result of this
recommendation.
2003 B4 outstanding
works instructions
That the information in relation to outstanding Works Instructions over
the 2-month period between December 2019 and January 2020 be received and
noted.
Unanimous support.
Community
Notification
Not applicable
Financial Impact Statement
RMS Block Grant funds for 2019/20 have been used for these works.
FINANCIAL IMPLICATION
4. The
financial implications are provided in the comments for each item.
CONCLUSION
5. Council officers recommend that the
recommendations of the Traffic Engineering Advisory Group meeting held on 26
March 2020 be adopted by Council.
Richard Searle
Traffic and Transport Manager
Mark Leotta
Group Manager - Development
and Traffic Services
Alistair Cochrane
Acting Chief Financial
Officer
Jennifer Concato
Executive Director City
Strategy & Development
Brett Newman
Chief Executive Officer
Attachments:
|
1⇩
|
Traffic Engineering Advisory Group
Minutes of meeting held on 26 March 2020
|
4 Pages
|
|
|
2⇩
|
Traffic Engineering Advisory Group Item
Reports for meeting held on 26 March 2020
|
42 Pages
|
|
REFERENCE MATERIAL
|
Item 14.3 -
Attachment 1
|
Traffic Engineering Advisory Group Minutes of
meeting held on 26 March 2020
|




|
Item 14.3 - Attachment 2
|
Traffic Engineering Advisory Group Item Reports for
meeting held on 26 March 2020
|













Council 11 May
2020 Item
14.4
ITEM NUMBER 14.4
SUBJECT FOR
APPROVAL: Proposed changes to the Community Engagement Strategy for the
notification of development applications
REFERENCE F2016/03461 - D07342887
REPORT OF Strategic Business Manager
|
PURPOSE:
To seek approval for the revision of the Community
Engagement Strategy in relation to Development Assessment notification
requirements for the purposes of public exhibition.
|
|
RECOMMENDATION
(a) That
Council endorse the addition of the draft consolidated notification
requirements for development applications as an attachment to the Community
Engagement Strategy (as provided at Attachment 1) for the purpose
of public exhibition.
(b) That
the draft consolidated notification requirements for development applications
be placed on public exhibition for a minimum period of 28 days, and the
outcome of the public exhibition be reported back to Council.
(c) Further,
that Council delegate authority to the Chief Executive Officer to correct
any minor inconsistencies or anomalies of an administrative nature that may
arise during this process.
|
BACKGROUND
1. The Environmental Planning and Assessment Act
1979 (EP&A Act) requires all planning authorities, such as councils, to
outline how and when the community will be engaged across planning functions
through either a separate Community Participation Plan or an integrated Community
Engagement Strategy. Council at its meeting on 9 December 2019, endorsed a Community
Engagement Strategy (https://www.cityofparramatta.nsw.gov.au/council/key-council-documents/community-engagement-strategy).
2. Council has been undertaking a process to bring
consistency across the Local Government Area (LGA) through the creation of a
consolidated Local Environmental Plan (LEP) and Development Control Plan (DCP).
As part of the Land Use Planning Harmonisation Discussion Paper it
recognised that notification requirements across the DCPs varied, particularly
in regard to minimum exhibition times and which properties are to be notified.
It recommended that DCP notification requirements be reviewed as part of the
process to prepare the Community Participation Plan or
Community Engagement Strategy.
3. Due to the 1 December 2019 deadline,
Council’s current Community Engagement Strategy was updated to
reflect the notification requirements currently contained within each of the
nine (9) DCPs that currently apply in the LGA. The requirements contained in
each DCP have now been reviewed and a consolidated set of draft notification
requirements prepared (refer to Attachment 1).
4. It is proposed that this draft consolidated
notification requirements would form an attachment to Council’s Community
Engagement Strategy outlining how Council will undertake engagement related
to Development Applications.
5. It is not proposed to make changes to other
forms of community engagement contained within the Community Engagement
Strategy, however some minor revisions will be required to the Community
Engagement Strategy to incorporate the consolidated notification
requirements for development applications, if adopted.
6. Under the EP&A Act requirements for
notification must be included in a council’s Community Participation
Plan or Community Engagement Strategy. Once the requirements for
notification have been updated within Council’s Community Engagement
Strategy this will replace the requirements contained within each of the
current DCPs. Existing notification requirements for development applications
will be removed from the DCP as part of the DCP harmonisation process.
ISSUES/OPTIONS/CONSEQUENCES
7. The
EP&A Act sets out the minimum public exhibition periods for development
applications as follows:
a. An
application for development consent (other than for a complying development
certificate, for designated development, for nominated integrated development,
for threatened species development or for State significant development)
i. The
period specified in the community participation plan, or
ii. Otherwise
14 days
b. 28
days for an application for development consent for designated development,
nominated integrated development, threatened species development or State
significant development.
8. A
review of the requirements in each of the DCPs was undertaken and compared to
the statutory requirements in preparing the draft consolidated notification
requirements. A comparison between the draft consolidated notification
requirements and the requirements of the existing DCPs is contained in Attachment
2.
9. The
draft consolidated notification requirements has been prepared so that it
provides a consistent approach to notification of DAs across the LGA and is
presented in a more user friendly and easy to use format.
10. The
recent COVID-19 pandemic has highlighted the need for councils to be more
flexible in the way we engage with the community. This is especially relevant
for the notification of planning documents and applications.
11. The COVID-19 Legislation Amendment (Emergency
Measures) Bill 2020 passed on 24 March 2020 made changes to the EP&A
Act allowing councils to meet the requirements of the EP&A Act or
regulations for documents to be available for inspection at physical locations
by instead making these documents available electronically on the NSW planning
portal and other approved websites (e.g. council websites).
12. In
addition, the Environmental Planning and Assessment Amendment (Public
Exhibition) Regulation 2020 published on 17 April 2020 allows various
notices and other documents under the EP&A Act and the Environmental
Planning and Assessment Regulation 2000 to be published online, on
Council’s website, instead of in local newspapers. Council is now placing
all notifications of development applications on its website. This does not
preclude letter notification currently required.
13. It is proposed that Council follow this NSW
State Government move and look to transition more of our notification letters
to be via electronic means. It is allowable, where email addresses are
available, for Council to provide notification letters for development
applications electronically rather than by physical mail. It is proposed that
Council will begin to provide notification letters in this form where possible.
CONSULTATION & TIMING
14. The
EP&A Act sets out that draft community participation plans are to be
exhibited for a minimum period of 28 days. As such the draft consolidated
notification requirements for development applications will need to be publicly
exhibited.
15. Council’s
current Community Engagement Strategy was exhibited in 2019 prior to its
adoption on 9 December 2019.
16. It
is proposed that the draft consolidated notification requirements would be
publicly exhibited for a period of 28 days. Information will be made available
on Council’s website and the engagement portal. The exhibition will also
be promoted using other channels including social media.
17. Feedback received during the exhibition period will be
considered and reported back to Council along with the draft consolidated
notification requirements for adoption and inclusion in Council’s Community
Engagement Strategy.
FINANCIAL IMPLICATION FOR COUNCIL
18. The costs associated with public exhibition of
the draft notification requirements will be covered by the existing City
Strategy and Development Directorate budget.
19. The consolidation of notification requirements
will have an impact on the annual cost to Council. The overall amount spent
each year on notification of development applications varies depending upon the
number and nature of the actual applications lodged. Based on a sample of
applications, it is estimated the consolidated notification requirements would
save Council around 25% in the cost of printing and postage for development
application notification each year.
20. In addition, the recent Environmental Planning and Assessment Amendment (Public Exhibition)
Regulation 2020 which no longer require Council to
advertise in the local paper will result in additional savings. Council
currently recovers some of this advertising expense from applicable applicants
by charging an advertising fee. This fee will no longer be charged. This change
will result in net saving of approximately $70,000 to Council each financial
year.
21. It is expected that the transition from physical
to electronic notification for development applications will represent savings
to Council over time. This will result in a reduction in the cost of printing
and postage of letters to affected properties. This saving will increase as
Council collects more email addresses for residents and property owners.
Kathleen Sales
Strategic
Business Manager
Mark Leotta
Group
Manager - Development and Traffic Services
David Birds
Group
Manager, City Planning
Alistair
Cochrane
Acting Chief
Financial Officer
Jennifer
Concato
Executive
Director City Strategy & Development
Anthea Hall
Group
Manager City Engagement
Lindsay
Woodland
Executive
Director City Engagement and Experience
Brett Newman
Chief
Executive Officer
Attachments:
|
1⇩
|
Draft Consolidated Notification
Requirements for Development Applications
|
7 Pages
|
|
|
2⇩
|
Draft Consolidated Notification
Requirements and existing DCP requirements comparison
|
3 Pages
|
|
REFERENCE MATERIAL
|
Item 14.4 -
Attachment 1
|
Draft Consolidated Notification Requirements for
Development Applications
|




|
Item 14.4 - Attachment 2
|
Draft Consolidated Notification Requirements and
existing DCP requirements comparison
|



Council 11 May 2020 Item
14.5
ITEM NUMBER 14.5
SUBJECT FOR
APPROVAL: Epping to Carlingford Cycleway (Deferred Item)
REFERENCE F2017/01529 - D07375707
REPORT OF Senior Project Officer Transport Planning
|
This Item was deferred from the
Council Meeting held on 14 April 2020 (Item 14.2) for further discussion with
Ward Councillors.
PURPOSE:
To seek Council’s endorsement for
the next actions relating to the Epping to Carlingford Cycleway project.
|
|
RECOMMENDATION
(a) That Council acknowledge the contribution made by the
communities of Epping and Carlingford on the project, and note the community
consultation documented at Attachment 1.
(b) That
Council note the Road Safety Audit and additional commentary by the Road
Safety Audit team provided at Attachments 3, 4 and 5.
(c) That Council note the significantly reduced scope of works for the
Cycleway from the original proposal provided at Attachment 6.
(d) That Council approve the
scope of works as summarised below to be submitted to the Parramatta Traffic
Committee for consideration:
a. Widen the western kerb in Victoria Street south
of Bridge Street, Epping, and install a refuge island in Rickard Street at
Marsden Road, Carlingford.
b. Upgrade the existing pedestrian refuge islands
at High Street south of Epping Road, at the roundabout Bridge Street / Rawson
Street (eastern/southern approach) Epping, and at the roundabout at
Willoughby Street / Pennant Parade (southern approach) to allow use by
cyclists.
c. Widen the footpath to a shared use path on the
southern side of Bridge Street between High Street and Wyralla Avenue,
Epping, and between Pennant Parade and Barellan Avenue, Carlingford.
All efforts shall be undertaken at every stage of the project to ensure there
are minimal impacts on existing street trees on, and adjacent to Bridge
Street.
d. Install regulatory signage on the eastern side
of Marsden Road between Pennant Hills Road and Rickard Street, Carlingford to
enable a shared path.
e. Install a pedestrian/cyclist refuge island in
Midson Road near Wyralla Avenue, Epping.
f. Re-fresh the existing PS-2 logos on
Willoughby Street and install PS-2 logos on Wyralla Avenue, Hermington Street
and Barellan Avenue to indicate a cycling route.
g. Review the existing Evans Road and Pennant Hills
Road refuge island to identify potential short-term safety improvements, and
advocate for the prioritisation of traffic lights at this intersection as a
result of existing and future development in the area.
h. Identify longer-term walking and cycling
improvements to be incorporated into future planning and design of the
Carlingford Precinct to improve the connections from the Parramatta Light
Rail Active Transport Link to the Epping to Carlingford Cycleway.
i. Any remaining grant funds for the cycleway
to be focussed on improving the connections along Epping Road to Pembroke
Street, to connect onwards to the Ryde regional cycleway.
(e) Further,
that Council note the project is wholly grant funded, with $2.5M of
funding from Transport for NSW, and $1M of funding from the State
Government’s Stronger Communities Fund.
|
BACKGROUND
1. On
16 December 2016 Council resolved, in part:
(a) That
Council adopts the recommendations of the Assessment Panel for the
implementation of the Community Grants and Major Projects programs of the
Stronger Communities Fund and agrees to the following actions to accompany the
Administrator’s public announcement of all successful grants and projects
early in 2017:
a. Documents
are prepared to advise all successful recipients including the provision of
notice of any funding conditions, as relevant
b. Letters
are prepared for all unsuccessful applicants
c. Letters
are prepared for all local MPs and the Minister for Local Government to advise
of the successful recipients.
2. This proposal was a community nominated project
within the Community Grants and Major Projects programs, to improve cycling
connectivity between Epping and Carlingford and extend the Parramatta Light
Rail “Active Transport Link” beyond Carlingford.
3. This report has been updated to incorporate
further feedback from Epping Ward Councillors.
CONSULTATION & TIMING
4. Council conducted three rounds of community consultation on the project
over 2018, 2019 and 2020. The project generated a range
of feedback – both negative and positive, and it was reviewed each time
in light of the feedback received, and changes made where possible in response.
5. In 2018 Council
consulted with the community on the potential cycling route, and on two options
of either Keeler Street or Barellan Avenue (details on the consultation
activities are included at Attachment 1). Figure 1 below
illustrates the 197 responses, the preference for the Barellan alignment over
Keeler, and the strong preference for pedestrians, cyclists and vehicles to be physically
separated on Willoughby Street and Bridge Street.

Figure 1: Feedback summary on route options
6. To respond to the community feedback in 2018 and
provide a greater length of physical separation between pedestrians, cyclists
and general traffic on Willoughby Street and Bridge Street, a funding
application was made to the Transport for NSW Active Transport Program for
additional construction funds, and in June 2019 Council was notified a grant
had been made. The total funding for the project is $3.5M.
7. During
extended consultation in late 2019, Council committed to place the project on
hold, and re-commence the consultation in early 2020. Written responses
from a total of 144 residents, businesses and community groups were received
and a detailed summary of the responses is provided at Attachment 1.
Of the responses, 48 support the project, 61 oppose the project, and 35 offer
conditional support or opposition. Verbal feedback and questions
were also received during the community information meetings that paralleled
those submitted in writing and are included in the key issues outlined in the
same attachment. The meetings were attended in total by 75-100 interested
community members across the three meetings.
ISSUES/OPTIONS/CONSEQUENCES
8. During the consultation in early 2020, an
independent Road Safety Audit (RSA) was commissioned by Council to
independently assess the safety aspects of the proposal. It is provided
at Attachment 3. This audit also considered community concerns (outside
the formal RSA process) and these are available at Attachment 4.
9. Common
themes raised by the community include; safety concerns for pedestrians,
cyclists and vehicles more broadly and in specific locations, alternative
routes, potential user behaviour and inadequate path widths. These have
been responded to in detail by Council officers and by the independent Road
Safety Auditors. Concerns have also been raised on the scale of concrete
and loss of street trees. In this regard, concrete has been reduced to the bare
minimum, and street trees identified for protection on Bridge Street, or offset
planting identified in other locations. The comprehensive consultation process
has also been detailed. In contrast, other responses were very
supportive, asking for greater investment in cycling, or requesting minor
modifications.
10. Council has the following options available on the next steps for
this project:
i. That Council proceed with the
project in full, and that it be forwarded to Parramatta
Traffic Committee for its consideration.
ii. That Council not proceed with the project, and that
Council write to the Office of Local Government requesting a re-distribution of
the residual Stronger Communities Funds (SCF) grant to other approved SCF
projects, and further that Transport for NSW be advised that the $2.5M Active
Transport Grant is no longer required.
iii. Partial implementation - as per the Council
staff recommendation provided for in this report.
11. Option i. would have the
greatest connectivity benefits, but the greatest change to existing conditions,
particularly on Willoughby Street and Orchard Street. Option ii. would result
in no additional connectivity. The risk with this option is that Transport for
NSW may re-assess Council’s future capacity to deliver grant programs,
however would allow additional funding to be released to other SCF
projects.
12. Option iii. focusses on
delivering sections that have the greatest connectivity and safety improvements
for both cyclists and pedestrians. The key community issues of inadequate path
width and existing trees on Bridge Street can be resolved through replacing an
existing 1.2-1.5m footpath with a 4.5-5.5m shared path along with very strong
protection measures for existing trees. A summary of the reasons for the staff
recommendation for partial completion is explained section by section in Attachment
2.
13. The
Council officer’s recommendation is illustrated in Figures 2 and 3
whereby the project is partially implemented, being:
a) Widen the western kerb in
Victoria Street south of Bridge Street, Epping, and install a refuge island in
Rickard Street at Marsden Road, Carlingford.
b) Upgrade the existing pedestrian
refuge islands at High Street south of Epping Road, at the roundabout Bridge
Street / Rawson Street (eastern/southern approach) Epping, and at the
roundabout at Willoughby Street / Pennant Parade (southern approach) to allow
use by cyclists.
c) Widen the footpath to a shared
use path on the southern side of Bridge Street between High Street and Wyralla
Avenue, Epping, and between Pennant Parade and Barellan Avenue,
Carlingford. All efforts shall be undertaken at every stage of the
project to ensure there are minimal impacts on existing street trees on, and
adjacent to Bridge Street.
d) Install regulatory signage on
the eastern side of Marsden Road between Pennant Hills Road and Rickard Street,
Carlingford to enable a shared path.
e) Install a pedestrian/cyclist
refuge island in Midson Road near Wyralla Avenue, Epping.
f) Re-fresh the existing PS-2
logos on Willoughby Street and install PS-2 logos on Wyralla Avenue, Hermington
Street and Barellan Avenue to indicate a cycling route.
g) Review the existing Evans Road
and Pennant Hills Road refuge island to identify potential short-term safety
improvements, and advocate for the prioritisation of traffic lights at this
intersection as a result of existing and future development in the area.
h) Identify longer-term walking and
cycling improvements to be incorporated into future planning and design of the Carlingford
Precinct to improve the connections from the Parramatta Light Rail Active
Transport Link to the Epping to Carlingford Cycleway.
i) Any remaining grant funds
for the cycleway to be focused on improving the connections along Epping Road
to Pembroke Street, to connect onwards to the Ryde regional cycleway.
 Existing
Shared Path
Existing
Shared Path
 Proposed
Shared Path
Proposed
Shared Path
 On
Road Cycling (mixed with traffic)
On
Road Cycling (mixed with traffic)
 New
or upgraded pedestrian/cycling refuge island
New
or upgraded pedestrian/cycling refuge island













Figure 2: Location of Cycleway (West)












Figure 3: Location of Cycleway (East)
FINANCIAL
IMPLICATION FOR COUNCIL
14. To
date Council has spent $629,000 of a $1M Stronger Communities Fund (SCF) Grant
that was provided and to be spent by 31 December 2019. Council sent a request
to Office of Local Government in December 2019 asking for an extension to July
2020.
15. Remaining funds from SCF of $371,000 and $2.5M
provided by Transport for NSW will be utilised by Council if the project was to
proceed in its entirety.
16. Should Council endorse the officer
recommendation for partial completion, the $2.5M provided by Transport for NSW
will cover the estimated costs of all the works. The remaining $371,000
from SCF can be used to improve the Epping to Carlingford Cycleway as per the
recommendation, subject to the permission of the Office of Local Government.
17. Should the project not proceed, the
remaining $371,000 from SCF will be re-allocated to the existing projects
funded by SCF subject to the permission of the Office of Local Government, and
the Transport for NSW notified that the Active Transport Grant will not be
required.
18. If the project proceeds, maintenance of the
cycleway (partially or wholly) will be funded from the existing operational
budget. ‘Cycle Route Maintenance and Encouraging Cycling’.
Mark Crispin
Senior
Project Officer Transport Planning
Michael Jollon
Transport
Planning Manager
Geoff King
Group
Manager City Strategy
Alistair
Cochrane
Acting Chief
Financial Officer
Jennifer
Concato
Executive
Director City Strategy & Development
Brett Newman
Chief
Executive Officer
Attachments:
|
1⇩
|
Detailed Consultation Summary
|
19 Pages
|
|
|
2⇩
|
Staff Recomendation
|
1 Page
|
|
|
3⇩
|
Stage 3 (Detailed design) Road Safety
Audit Report - Epping to Carlingford Cycleway
|
40 Pages
|
|
|
4⇩
|
Road Safety Audiy (RSA) Close Out Form
|
6 Pages
|
|
|
5⇩
|
Community Concerns - Auditor Commentary
|
3 Pages
|
|
|
6⇩
|
Epping to Carlingford Cycleway Context
Plan
|
1 Page
|
|
REFERENCE MATERIAL
|
Item 14.5 -
Attachment 1
|
Detailed Consultation Summary
|



















|
Item 14.5 - Attachment 2
|
Staff Recomendation
|

|
Item 14.5 -
Attachment 3
|
Stage 3 (Detailed design) Road Safety Audit Report -
Epping to Carlingford Cycleway
|











|
Item 14.5 - Attachment
4
|
Road Safety Audiy (RSA) Close Out Form
|






|
Item 14.5 - Attachment 5
|
Community Concerns - Auditor Commentary
|



|
Item 14.5 - Attachment 6
|
Epping to Carlingford Cycleway Context Plan
|

Thriving
11 May 2020
17.1 FOR
APPROVAL: Concept Design for Charles Street Square Parramatta........................... 282
Council 11 May
2020 Item
17.1
ITEM NUMBER 17.1
SUBJECT FOR
APPROVAL: Concept Design for Charles Street Square Parramatta
REFERENCE F2019/02851 - D07353040
REPORT OF Team Leader City Transformation
|
PURPOSE:
To report to Council the outcomes of a stakeholder and community
engagement program undertaken on the draft concept design for the upgrade of
Charles Street Square, and seek approval for the work to progress to detailed
design, submission for planning and technical approvals, and preparation of
documentation for tendering of the works.
|
|
RECOMMENDATION
(a) That
Council note the feedback and submissions made during the public exhibition
of the draft concept design for Charles Street Square.
(b) Further,
that Council approve the concept design, including
minor amendments in response to feedback and submissions as shown in Attachment
4 for progression to detailed design, planning and technical approvals, and
documentation for tender.
|
BACKGROUND
1. Progressing the implementation
of the Parramatta City River Strategy is a key outcome for Council’s
2018-2021 Delivery Program. Construction of this key public domain project also
represents a timely opportunity to support stimulus and recovery of the local
economy disrupted by the Covid-19 pandemic. This project will employ
local construction contractors and suppliers from the first half of 2021.
2. Upon completion of the project
the following year, there will be a high quality public domain and revitalised
arrival point to the Parramatta city-centre, supporting a thriving visitor and
knowledge worker economy, helping make Parramatta a destination for business,
culture and recreation, and further stimulating the local economy.
3. Charles Street Square and the
Escarpment Boardwalk are key to realising the vision for Parramatta Quay as a
contemporary gateway to the Central River City, which the Parramatta 2038
Community Strategic Plan identifies as one of the projects that “will
completely transform the look and feel of the City.”
4. The upgrade of Charles Street
Square will create a vibrant public space, a welcoming, accessible connection
between the river and the city, and a memorable arrival experience that
celebrates the Parramatta River.
5. The key features and elements of
the project include:
a. Upgraded Riverfront Walk and provision of a new
shade shelter
b. New River Amphitheatre incorporating terraced
seating
c. New ramped walkways and connecting stairs
d. New garden terrace adjacent to 36 Charles Street
(the Port Bar)
e. New square at street level
f. Integration of public artwork.
6. Following extensive site and
design investigations, on 9 December 2019 Council endorsed the draft concept
design for progression to public exhibition.
CONSULTATION UNDERTAKEN
7. The draft concept design for the
Charles Street Square Upgrade was placed on public exhibition from 25 February
to 16 March 2020. A broad range of communication and engagement activities were
undertaken during the exhibition period:
a. Council’s engagement portal 'OurSay' with
project information and an on-line survey – viewed by more than 240
people, with more than 100 completed survey submissions received.
b. Three Community drop-in sessions with onsite
display boards at Parramatta Wharf and Centenary Square markets, where more
than 400 face-to-face engagements were undertaken.
c. A key stakeholder briefing to adjacent property
owners.
d. Distribution of project brochures (refer Attachment
1) at community sessions, on-line, and through displays at the Parramatta
Library, Customer Service Centre and Heritage Centre.
8. These engagement activities were
further promoted through:
a. Material on Council’s website, including
home page (visited 19,298 times during the exhibition period), community
engagement pages and on-exhibition webpage, visited 658 times, with 322
downloads of the online brochure.
b. Advertisements and promotion in the Parramatta
Advertiser, Auburn Review, Northern District Times and Hills Shire Times, with
a combined circulation of over 204,000.
c. Posters on site promoting exhibition and submission
details.
d. Approximately 1,000 postcards distributed by hand,
at Council facilities and via our welcome programs for new Parramatta Square
tenancies.
e. Direct mail to 2,200 tenants and landowners.
f. Social media promotion through Facebook, Twitter
and LinkedIn.
g. Generating media coverage via media release and
liaison to promote the design and the exhibition period. Media stories were
secured in metropolitan newspapers (SMH, Daily Telegraph) and local media, as
well as metropolitan television, with news coverage on multiple networks.
9. Overall, it is estimated that
more than 880,000 people across the LGA and beyond saw the opportunity to
provide input to the Charles Street Square project.
ISSUES/OPTIONS/CONSEQUENCES
10. As a
result of this communications and engagement program, eight (8) email responses
were received from business/adjoining landowners (3); residents (3); and
utilities (2) - Sydney Water and Endeavour Energy. 115 online survey responses
were completed via the engagement portal. The community also provided responses
via social media and by sharing their views at community drop-ins. An analysis
of feedback was undertaken by an engagement specialist. A summary of the
findings is presented as an Executive Summary and infographic snapshot at Attachment
2.
11. Stakeholders
expressed their existing perceptions of Charles Street Square, with 82% of
contributions rating their current experience of the square as only
‘ok’ or ‘poor’. A clear majority of submissions
expressed a view that the square was in need of an upgrade. Overall, community
submissions about the planned improvements were generally positive, and many
expressed enthusiasm.
12. Of
the three main themes emerging from stakeholder and community feedback:
a. Access
- 77% of those surveyed felt the new design would make it easy for everyone in
the community to enjoy the area and access transport services. People
said they like the fact that there is sufficient width of walkways, ramps and
stairs to allow for various modes of travel (i.e. walking, cycling, running),
and that the access for prams, wheelchairs and people with limited mobility has
been improved.
b. Use and
experience – more than 79% of respondents said they would like to
spend their time in the public places depicted in the draft concept design.
People particularly liked the variety and flexibility of seating and furniture;
they also liked the increased shade and would like more of it.
c. Character
and identity - 83% of respondents endorsed elements of the concept design
which they saw as providing pleasant places to sit and watch activities on the
river or to meet with friends. Many people liked the mature trees, and there
was a positive response to the opportunities for art installations and
representations of Parramatta’s stories.
13. Issues and suggestions raised during
engagement, along with responses from Council officers’, are summarised
in the table at Attachment 3, identifying measures already incorporated
in the draft design, refinements proposed in response, commitment to further
measures in the next stage of design, and suggestions not incorporated.
14. The refined concept plan for the site is
shown at Attachment 4 and, in response to the public and stakeholder
feedback received incorporates the following refinements:
a. More Shade and Shelter
An enlarged
riverfront shelter provides 43% more weatherproof area. This extra
provision will particularly support ferry customer and visitor amenity on
popular days for the ferry service. Four additional tall trunked trees
have been incorporated into the design will provide dappled shade while
maintaining view lines to the river.
b. More green landscaping
Together with
the additional trees, increased garden planting areas (extra 150m2) in the
centre of the site and on the garden terrace, ensure a strong landscape
character extends throughout this riverside location. The extent of hard
surfaces is reduced as a result, including the extent of concrete
terracing. The river amphitheatre retains generous capacity for over 400
people.
c. A legible customer service point
The ferry
office, located as shown in the draft plan, now incorporates a service window
for customer interaction, and ferry staff enjoy good surveillance of wharf
operations. The laser projectors essential to the Craig Walsh artwork
have been integrated into the roofline.
d. Access refinements
The amended
concept design incorporates minor adjustments to ramps to improve clear width
of the riverfront walk and a small reduction in the overall travel distance
between street level and the riverfront. Double handrails to all
stairs better assist people travelling in both directions.
e. An extension of refurbishments
The project
incorporates an adjacent area of public space connecting the Garden Terrace to
the existing arcade, the proposed colonnade of 180 George Street and 36 Charles
Street. Whilst not initially included in the scope of works, it is
complementary to both the project and new development at 180 George
Street. The adjusted levels will improve public access and facilitate
access to the existing roof top terrace of 36 Charles Street. Deferring
refurbishment of this area to a later time as a separate works package would be
less cost effective.
f. Measures to support a well maintained
space
The amended
concept design incorporates minor adjustments to ramp geometry to ensure the
swept path of maintenance equipment can be accommodated. Small retaining
walls within lower level garden beds will reduce scouring and improve flood
resilience of landscaping.
15. Suggestions not incorporated into the
design include:
a. a request for a children’s playground (there
is a recently upgraded playground a four-minute walk away on the northern
riverbank);
b. measures to reduce flooding of the site (Whilst it
is beyond the scope of the project to reduce the river’s flood levels,
the project’s design has been modelled to not impede flow of flood
waters. The design is resilient to flooding, utilising robust design and
materials and locating more vulnerable infrastructure to higher levels.
Design and extent of balustrades has been minimised to best manage frequent
debris.);
c. new food and beverage outlets, (this public domain
project facilitates opportunity for existing adjacent businesses to provide
outdoor dining under license, and further food and beverage offerings nearby
are anticipated with the completion of 180 George Street, and with the
potential redevelopment of other adjacent sites in the future).
16. During the public exhibition, concerns have been raised for
commercial waste and private vehicles occupying the square, impacting amenity
and access. The concept design incorporates bollards to enable greater
control of vehicle access, and no provision for commercial waste storage within
public land. In design development, detailed arrangements of bollards
will be guided by advice on applicable regulations, legal entitlements of all
stakeholders, and in consultation with relevant stakeholders.
NEXT STEPS AND TIMING
17. Subject
to this report, the design will be further developed to gain planning and
technical approvals, incorporating public notifications to satisfy the
requirements of part 4 and part 5 of the Environmental Planning and Assessment
Act and other legislation. Documentation will be prepared to enable the works
to be tendered for construction, with a report returned to Council on the
outcomes of the tender.
18. The
draft concept design has been informed by consultation with Councillors at
workshops held in April, June and September 2019. Prior to finalising the
design, further updates and consultation with Councillors will be undertaken.
19. Pre-construction
planning and liaison with stakeholders throughout construction will mitigate
the potential impact on stakeholders and members of the public.
20. Project
communications will continue, including on-site hoardings detailing the project
and providing project team contact details. Navigational signage (changes to
pedestrian access etc.) will also be incorporated as required.
21. Key
milestones for project delivery are:
|
Milestone
|
Target
|
|
Public Exhibition
|
Feb-Mar
2019
|
|
Council Report back after community consultation
|
May
2020
|
|
Lodge planning assessments/applications
|
Jun
2020
|
|
Tender for the works
|
Dec
2020
|
|
Commence Construction
|
Apr
2021
|
|
Complete Construction
|
Apr
2022
|
FINANCIAL IMPLICATION FOR COUNCIL
22. The financial implications of the project
are summarised in confidential at Attachment 5.
23. This capital project is funded
through development contributions and is augmented by a funding contribution secured from the Transport for NSW Transport Access
Program in late 2019.
24. A cost plan for the project has been
prepared by the project quantity surveyor to determine the total forecast
cost. Currently, there is a forecast shortfall in funds of $214,421.
To address this, value management undertaken during the next stage of design
will ensure the project remains within the current approved budget.
Adam Fowler
Team Leader City
Transformation
Kelly van der Zanden
Group Manager City Design
Alistair Cochrane
Acting Chief Financial
Officer
Jennifer Concato
Executive Director City
Strategy & Development
Brett Newman
Chief Executive Officer
Attachments:
|
1⇩
|
Brochure - Charles Street Square
Exhibition
|
8 Pages
|
|
|
2⇩
|
Executive Summary- Snapshot from Consultation
Report
|
6 Pages
|
|
|
3⇩
|
Issues and Response Summary Charles
Street Square
|
6 Pages
|
|
|
4⇩
|
Amended Concept Plan
|
2 Pages
|
|
|
5
|
Financial Implications (confidential)
|
1 Page
|
|
REFERENCE MATERIAL
|
Item 17.1 -
Attachment 1
|
Brochure - Charles Street Square Exhibition
|








|
Item 17.1 - Attachment 2
|
Executive Summary- Snapshot from Consultation Report
|






|
Item 17.1 - Attachment 3
|
Issues and Response Summary Charles Street Square
|






|
Item 17.1 - Attachment 4
|
Amended Concept Plan
|


Innovative
11 May 2020
18.1 FOR
APPROVAL: Minutes of the Smart City Advisory Committee Meeting held on 27
February 2020............................................ 312
18.2 FOR
APPROVAL: Proposed Amendment to the Homebush Bay West DCP 2013 and Planning
Agreement for Block H, 16 Burroway Road and part 5 Footbridge Boulevard,
Wentworth Point for public exhibition..................................... 345
18.3 FOR
APPROVAL: Matters relating to Planning Proposal and draft Planning Agreement -
295 Church Street, Parramatta.......................... 577
18.4 FOR
APPROVAL: Draft Development Control Plan and draft Planning Agreement for land
at 235 - 237 Marsden Road, Carlingford......... 665
18.5 FOR
APPROVAL: Planning Proposal and draft Development Control Plan for land at 197
and 207 Church Street and 89 Marsden Street, Parramatta................................................. 689
18.6 FOR
APPROVAL: Pre-Gateway - Planning Proposal for 12-14 Phillip Street and 331A,
333 & 339 Church Street, Parramatta................ 783
18.7 FOR
APPROVAL: Post Exhibition - Planning Proposal, draft Development Control Plan
and draft Planning Agreement - 2 O'Connell St, Parramatta................................................. 860
18.8 FOR
APPROVAL: Post Exhibition - Draft Development Control Plan and Matters
Pertaining to Planning Agreement - 14-20 Parkes Street, Harris Park.......................... 991
Council 11 May
2020 Item
18.1
ITEM NUMBER 18.1
SUBJECT FOR
APPROVAL: Minutes of the Smart City Advisory Committee Meeting held on 27
February 2020
REFERENCE F2017/00685 - D07321680
REPORT OF Senior Strategic PO Future City
|
PURPOSE:
To inform Council of the minutes of the Smart City
Advisory Committee meeting held on 27 February 2020.
|
|
RECOMMENDATION
(a) That
Council note the minutes (provided at Attachment 1) of the Smart City
Advisory Committee meeting held on 27 February 2020.
(b) That
Council officers initiate a Request for Quotation to evaluate online parking
applications prior to implementation.
(c) Further,
that Council approve the Digital Services Transformation Strategy
(provided at Attachment 2) and proceed with its implementation, as a
priority, within the limitations of current resources.
|
BACKGROUND
1. The Smart City Advisory Committee meeting was held on 27
February 2020. It is a requirement under the terms of reference of the
Smart City Advisory Committee to report the meeting minutes to
Council.
2. This report summarises the agenda and includes the minutes
of the meeting (Attachment 1).
3. The report also includes the Draft Digital Services
Transformation Strategy (Attachment 2).
ISSUES/OPTIONS/CONSEQUENCES
4. Updates were provided on a number of projects and programs
that contribute to the delivery of the Smart City Masterplan:
a) the Smart City
elements of the Parramatta Square Public Domain including the installations of wireless
charging devices, big belly bins, totems and proposed water feature.
b) the Draft Digital
Services Transformation Strategy. It is proposed that Council proceed
with the implementation of the Digital Transformation Strategy, as a priority,
within the limitations of current resources and implementation of the first
phase of Online Conversion of Council Services as a key priority project within
the “Omni Channel Program”. Essentially, this program aims to
significantly accelerate the shift of our customers to online services, and
improve this experience. The Committee emphasised the need to improve the
process (rather than simply technology). Details of the Strategy Presentation
to the Committee are available within Attachment 2. Note: This
item was included as part of Council’s Covid 19 response approved on 7
April 2020.
c) A number of other projects were discussed.
These included the Draft ICT Strategy and Open Data Policy, the Storybox
project (a digitally enabled artwork to activate Parramatta Square). A brief
discussion was held regarding proposed trial of other smart parking technology
– note: this project has been paused temporarily due to the current
challenges.
d) The proposal to opt into NSW
Government’s Park‘nPay initiative was raised. The app (provided
by the Department of Customer Services) allows people to pay for CBD parking
using their smart phones – a capability that Council does not currently
have. Recent challenges have made cashless and contactless parking payment a
short-term priority. The committee raised concerns around data ownership,
procurement and intellectual property rights of not going to market. To
address this risk, it is proposed that Council rapidly undertake a simple
Request for Quotation for Parking Applications to assess the relative
capability, costs and adaptability of available technology that is “meter
agnostic”. The immediate objective will be to address these short-term
challenges (for a limited period) so Council can then work towards aligning the
development of customer services to a broader and more comprehensive Smart
Parking technology review and tender process.
5. The
Chair expressed interest in attending the Smart Cities Conference in
Melbourne. Note: The conference has since been postponed due to the
COVID-19 pandemic. A number of award submissions will also be made this
calendar year on existing projects.
CONSULTATION & TIMING
6. There are no consultation / timing issues for Council
associated with this report.
FINANCIAL IMPLICATION FOR COUNCIL
7. All projects discussed in the meeting are currently funded
in the Delivery Program and Operational Plan. All of the strategies
discussed in the meeting would be submitted as a proposal in future Delivery
Program and Operational Plan as appropriate, particularly as priorities are
reviewed in light of current conditions.
8. The minimal costs of Park’nPay can be enabled within
the current budget.
9. Any proposed smart parking technology trial in the future
will be submitted with an identified funding source.
Betty Jones
Senior Strategic PO Future
City
Geoff King
Group Manager Future City
Alistair Cochrane
Acting Chief Financial Officer
Jennifer Concato
Executive Director City
Strategy & Development
Lindsay Woodland
Executive Director City
Engagement and Experience
Brett Newman
Chief Executive Officer
Attachments:
|
1⇩
|
Minutes of the Smart City Advisory
Committee Meeting held on 27 February 2020
|
3 Pages
|
|
|
2⇩
|
Digital Service Transformation Strategy
2020
|
27 Pages
|
|
REFERENCE MATERIAL
|
Item 18.1 -
Attachment 1
|
Minutes of the Smart City Advisory Committee Meeting
held on 27 February 2020
|



|
Item 18.1 - Attachment 2
|
Digital Service Transformation Strategy 2020
|



























Council 11 May 2020 Item
18.2
ITEM NUMBER 18.2
SUBJECT FOR
APPROVAL: Proposed Amendment to the Homebush Bay West DCP 2013 and Planning
Agreement for Block H, 16 Burroway Road and part 5 Footbridge Boulevard,
Wentworth Point for public exhibition
REFERENCE RZ/27/2016 - D07123388
REPORT OF Senior Project Officer Land Use Planning
PREVIOUS ITEMS 13.1 - Proposed Amendment to the Homebush Bay West DCP 2013 - Block
H, Precinct B - 3 Burroway Road, Wentworth Point - Council - 28 May 2018 6.30pm
|
applicant: Fairmead Business Pty Ltd (Billbergia)
landowner: Fairmead Business Pty Ltd (Billbergia)
dEVELOPMENT
aPPLICATIONS CONSIDERED BY SYDNEY CENTRAL CITY DISTRICT PLANNING PANEL: Nil
PURPOSE:
To provide Council with an overview of proposed changes to
the Homebush Bay West Development Control Plan 2004 as a result of the Design
Excellence Competition, and to advise on the outcome of the Planning
Agreement negotiations for the site known as Block H, Precinct B, 16 Burroway
Road and part 5 Footbridge Boulevard, Wentworth Point.
|
|
RECOMMENDATION
(a) That
Council endorse draft amendments to the Homebush Bay West Development Control
Plan (DCP) 2004 (provided at Attachment 2) that have been prepared in
response to Council’s resolution on 28 May 2018 and the Phase 2 Design
Excellence Competition for the purposes of public exhibition in order to
accommodate a:
i) Maximum
of 54,356m2 of residential GFA
and 40 storeys plus architectural articulation storeys under Scenario 1
ii) Maximum
of 85,000m2 of residential GFA
and 50 storeys plus architectural articulation storeys under Scenario 2.
(b) That
Council endorse the drafting of a Planning Agreement to reflect the following
items identified in Table 4 including associated drafting commentary provided
in Attachment 1, with the exception of the proposed Water
Recreation Facility:
i) Bennelong
Parkway/Hill Road intersection upgrade works,
ii) Community
Centre and Library Fit-Out reimbursement,
iii) Childcare
Centre (75 place) and public pavilion,
iv) Embellishment
of additional open space,
v) Shuttle
bus service,
vi) Water
Recreation Facility or Indoor Multi-purpose courts (refer to
recommendation (c) below),
and
vii) Community
Infrastructure Maintenance and Operational Fund
(c) That during the public
exhibition, Council seeks community feedback on the following alternative
options for inclusion in the Planning Agreement in accordance with the
parameters provided in Attachment 1:
i) Indoor multi-purpose courts; or
ii) A water recreation facility.
(d) That
the draft DCP and Planning Agreement be placed on public exhibition
concurrently for a period of 28 days and that a report be provided to Council
on the outcomes of the public exhibition.
(e) That
Council delegate authority to the Chief Executive Officer to negotiate
and determine the specific terms around the delivery of the proposed Planning
Agreement items in accordance with Council’s Planning Agreements Policy
(2018) and as detailed in Attachment 1 including but not limited to
staging, delivery, security and indexing prior to the Planning Agreement
being placed on public exhibition.
(f) Further, that Council
delegate authority to the Chief Executive Officer to correct any anomalies of
a minor or non-policy nature that may arise during the preparation of the
Planning Agreement or the draft DCP.
|

BACKGROUND
1. At its meeting of 28 May 2018, Council considered a report
on the proposed amendments to the draft Homebush Bay West Development Control
Plan (the draft DCP) and the Phase 1 Design Jury Expert Report for the site
known as Block H in Wentworth Point (refer to Figure 1). The purpose of
the Phase 1 Design Competition was to identify the vision for the site and
resolve the building envelopes and the public domain. The Phase 1 report
contained recommendations regarding the site’s capacity to support
additional bulk, scale and density beyond the currently approved floor space
and building height controls.
2. At this meeting, Council resolved to proceed with Phase 2
of the Design Excellence competition and endorsed development Option 3 for the
site, which includes an increase in the height limit from 25 storeys to 35
storeys and an increase in the permissible residential gross floor area (GFA)
on the Block H site from the currently approved 29,743m2 to 85,000m2.
Council also resolved to update the DCP to reflect the outcomes of the Design
Excellence Competition and for it to proceed to public exhibition.
3. As
outlined in Council’s resolution of 28 May 2018, the ability of the site
to realise the full GFA of 85,000m2 is reliant on a State Government
funding commitment to Parramatta Light Rail Stage 2 and Sydney Metro West (or
other transport infrastructure to justify the increased GFA). Should this
commitment not be made then the maximum residential GFA achievable on the site
is 54,356m2. The State Government announced a commitment to Sydney
Metro West in October 2019. At this stage a commitment is yet to be made on
Parramatta Light Rail Stage 2.
4. At
the 28 May 2018 meeting, Council also resolved to enter into negotiations for a
Planning Agreement with the applicant to the value of at least $70 million and
stipulated items of public benefit to be targeted.
5. As
a result of Council’s resolution, the second phase of the Design
Excellence competition commenced, with the winning Architect, FJMT, announced
in late 2018. Further detail on the background, Council’s resolution and
the Design Excellence process is provided at Attachment 1.
6. The
proposed changes to the planning controls for this site are being undertaken as
part of an amendment to the Homebush Bay West DCP, and not to a Local
Environmental Plan (LEP), due to the application of the State Regional
Environmental Plan (SREP) No. 24 – Homebush Bay Area to this site. The
SREP is a State Government planning policy that gives statutory power to the
Homebush Bay West DCP in place of a LEP and all the planning controls for this
site are contained within the DCP, including those that would ordinarily be in
a LEP. As a result, Council is the approval authority that sets key
controls such as height and floor space ratios for the subject site.

Figure
1. Subject site outlined in red.
KEY CHANGES TO THE DCP
7. As
resolved by Council on 28 May 2018, the draft DCP has been amended (refer to Attachment
2) to reflect the outcomes of the Phase 2 Design Excellence Competition and
recommendations within the Jury Report (refer to Attachment 3). Key
amendments to the following sections of the draft DCP
have been made to facilitate the design competition winning scheme:
a) Building Height
– Section 5.4.6,
b) Built form
– Section 5.4.7,
c) Public
Domain and Open Space Network – Section 5.4.10, and
d) Environmentally
Sustainable Development – Section 5.4.14.
8. The key issues in the draft DCP are summarised below (with detailed
discussion provided in Attachment 1).
Built
Form
9. In
particular, the proposed maximum building height has increased significantly in
order to accommodate the additional GFA and achieve a built form that minimises
view loss from existing development to the bay and provides for a significant
amount of publicly accessible open space. The current
maximum building height in the DCP permits buildings up to 25 storeys on the
site, however to accommodate the increased GFA of 85,000m2, building
heights are required to increase to up to 50 storeys (refer to Figure 2)
as a result of the Phase 2 Design Competition.
10. Council
resolved to support a 10 storey increase in the building height to 35 storeys
at its meeting of 28 May 2018 upon endorsing development Option 3 on the site.
The 35 storeys height limit originates from the Phase 1 Design Competition
Brief and was subsequently referenced in Option 3 within the Council report. However,
as evidenced by the Phase 2 Design Excellence Competition outcomes, this is
still not considered to offer sufficient height to be able to accommodate the
endorsed increase in residential GFA and still achieve a reasonable built form
and design outcome.
11. Under
the proposed changes, development on the site comprises two development
scenarios which respond to Council’s resolution that limits the GFA on
the site should the State Government not make a financial commitment to the
Parramatta Light Rail Stage 2 and Sydney Metro West, with each scenario
consisting of two tower buildings at different heights.
A summary of the scenarios and associated GFA and building heights is provided
in Table 1 below.
|
|
Current
DCP Controls
|
Scenario
1
|
Scenario
2
|
|
Residential
GFA
|
29,743m2
(residential and non-residential) (approx. 350 dwellings)
|
54,356m2
(approx. 642 dwellings)
|
85,000m2
(approx. 997 dwellings)
|
|
Proposed
Building Height
(measured
from Wentworth Place, being the highest part of the site)
|
25 storeys
across the site
|
1 x tower
up to 25 storeys (102m) plus architectural articulation storeys
1 x tower
up to 40 storeys (165.45m) plus architectural articulation storeys
|
1 x tower
up to 40 storeys (165.45m) plus architectural articulation storeys
1 x tower
up to 50 storeys (190.65m) plus architectural articulation storeys
|
Table
1. Current DCP controls and proposed development scenarios
12. Each tower also proposes to include architectural
articulation detail in the form of additional non-residential floor space above
the upper-most residential level, which will add to the overall number of
storeys under Scenarios 1 and 2 (approximately 7 part-level for each tower).
The floor space within this component will not be used for residential purposes
and will be for plant room, communal open space and landscaping uses (refer to Figure
3 of Attachment 1). Although these upper storeys are for
articulation purposes and will not have the appearance of a fully enclosed
level, they will increase the overall height of the buildings, potentially up
to 47 storeys and 57 storeys for each tower respectively should the Scenario 2
development scheme be realised.
13. It is
noted that Council resolved to undertake the exhibition of the draft DCP upon
finalisation of the Design Excellence competition. However, due to the extent
of the proposed changes, in particular the increase in building height, Council
officers consider it necessary for Council to review the changes and to
re-endorse the draft DCP for public exhibition.
14. A number of other amendments have been made to the draft
DCP to reflect the Design Jury Report, including strengthening controls
relating to the public domain, open space, desired street character,
ecologically sustainable development, car and bicycle parking and view line
protection. Further discussion and detail is provided at Attachment 1
which should be read in conjunction with the Jury Report at Attachment 3.

Figure 2. Scenario 2 proposed
building envelope and building heights
Strategic
Considerations
15. Despite
the outcomes of the Design Excellence Competition, some reservations over the
proposed building heights and density on the site remain. The proposed changes
present a number of strategic implications, including the suitability of the
proposed development in context to the location, the unresolved traffic
implications and the community concerns that is already present. These matters
are summarised below but explained in detail in Attachment 1.
Precinct Building
Heights
16. The
proposed maximum building height of up to 50 storeys (up to 57 storeys
including the architectural articulation zone in Scenario 2) are considered to
be more akin to development within a CBD context rather that within a primarily
high density residential suburb such as Wentworth Point. It is acknowledged
that the increased GFA (and building height) is subject to the required
transport infrastructure upgrades such a Light Rail and West Metro being
committed to, however even the Scenario 1 development will allow up to 40
storeys (up to 47 storeys including the architectural articulation zone) which
will significantly exceed existing building heights permitted within the Wentworth
Point precinct (up to 25 storeys). Further Scenario 2 will result in
development that will also significantly exceed maximum building heights within
nearby centres such as Rhodes (up to 40 storeys) which is serviced by an
existing train station, and Sydney Olympic Park (up to 45 storeys) which is
serviced by an existing train station and future West Metro station.
17. Notwithstanding
the above, within the context of Council’s resolution, it is considered
that Scenarios 1 and 2 for Block H have the potential to achieve design
excellence in the delivery of an urban form that maximises the provision of
publicly accessible open space. This has been confirmed through the competitive
design excellence process that was undertaken to inform the current proposed design.
Traffic
and Transport Issues
18. Advice
received from Transport for NSW (TfNSW) and Roads and Maritime Services (RMS)
in February 2018 raised concerns regarding the capacity of the road network and
adequacy of the traffic impact assessment undertaken by the applicant to
support the proposal. It was noted by TfNSW/RMS that the current traffic
demands resulting from Wentworth Point, Carter Street and Sydney Olympic Park
are in excess of the road network capacity despite the proposed shuttle buses
being provided at the time of the trial.
19. Billbergia
have stated that the full service will consist of four buses as opposed to the
two buses that were part of the trial to help address the estimated demand
generated by the proposed uplift. Nonetheless, subsequent to Council’s
resolution of 28 May 2018, Council officers requested further comment from
TfNSW/RMS on the traffic implications and intended bus service increase as a
result of the increased GFA of 85,000m2 permissible on the site
under Scenario 2. While a response from TfNSW/RMS is yet to be received,
Council will initiate further consultation with TfNSW/RMS during the public
exhibition period should Council seek to endorse the draft DCP and Planning
Agreement to proceed to public exhibition.
20. It is
therefore recommended that the proposed amendments to the DCP are not finalised
until advice has been received from TfNSW/RMS confirming that the traffic and
transport impacts generated from the proposal have been addressed.
21. It is
considered that enabling the proposed changes to the draft DCP to proceed to
public exhibition will give the community and relevant State Agencies the
opportunity to provide formal feedback that is critical to informing Council on
how this proposal should proceed post-exhibition. Further, this will also
progress an important proposal at a time when Council is continuing to prepare
for post-Covid 19 recovery by ensuring development in the pipeline proceeds as
efficiently as possible and that any adverse impacts are properly considered
and ameliorated.
OUTCOMES OF PLANNING AGREEMENT NEGOTIATIONS
22. In accordance with Council’s resolution of 28 May
2018, Council officers commenced negotiations of a Planning Agreement within
the parameters of the resolution that specified public benefit items to be
targeted to the value of at least $70 million, as follows:
· Road infrastructure and intersection upgrades
· Shuttle bus service
· Child care centres
· Library and Community Centre fit-out funding
· Public open space and developed parklands
· Waterfront promenade and other as agreed on foreshore
23. The applicant has submitted a Letter of
Offer (refer to Attachment 4) proposing a number of community
infrastructure and public benefits to be delivered at each development scenario
in accordance with the resolution of Council. A summary of the proposed items
under each scenario is provided in Table 2 below, with a detailed
breakdown including costs/values provided at Attachment 1. The
public benefit items have been assigned to each scenario on a needs basis, with
those items considered more critical to the precinct to be delivered under
Scenario 1. This ensures that should Scenario 2 not proceed or be significantly
delayed, then the priority items can still be delivered. The monetary value
assigned to each item is proportional to the GFA being delivered for each scenario.
24. The estimates of the value of each element
of the offer have been analysed and verified and an independent peer review
(commissioned by Council) was undertaken to verify the proposed costs of
delivering the child care centre, public pavilion (café/gallery
space) and open space embellishment. The peer review
concluded that the values assigned by the applicant are a reasonable estimate
of the cost of delivering these items. Further detail on the review outcomes is
provided at Attachment 1.
|
Scenario 1
|
Scenario 2
|
|
Bennelong Parkway / Hill Road Intersection upgrade works
Contribution towards Community Centre and Library fit-out
Child Care Centre and Public Pavilion
Open Space Embellishment
Council Maintenance and Operational Sinking Fund
|
Shuttle Bus Service
Water Recreation Facility or Indoor Sports Facility
Council Maintenance and Operational Fund
|
|
Subtotal = $33,841,000
|
Subtotal = $36,760,000
|
|
Total - $70,601 000
|
Table 2. Summary
of proposed Planning Agreement items
25. Detailed discussion on the items included
in the Planning Agreement is contained in Attachment 1.
26. The
public benefit items identified in the above table are considered to be
consistent with the parameters set in Council’s May 2018 resolution.
However, Council officers have concerns regarding the proposed water recreation
facility ($20M value) for the following reasons:
a. Council’s
draft Community Infrastructure Strategy does not identify it as an
infrastructure need for Wentworth Point, and therefore its inclusion would be
at the expense of high priority recreation facilities such indoor
multi-purposes courts (at least 4 courts) identified in the Strategy
b. Uncertainty
regarding its deliverability as it is proposed within State Government owned
land (i.e. Homebush Bay) and not within the subject development site
c. Concerns
regarding the operation of the facility by a private operator as Council would
need to secure suitable contractual and/or legal mechanisms to ensure the
facility is provided for public use in perpetuity at an affordable cost
throughout the life of the facility.
27. It is
therefore recommended that Council proceed to exhibit Billbergia’s draft
Planning Agreement offer, noting Council’s preference for the delivery of
indoor multi-purpose courts to be provided as part of the development of the
Block H site (to be dedicated to Council) with any remaining funds being
allocated to the Maintenance and Operational Fund, rather than the provision of
the proposed Water Recreation Facility.
City of
Parramatta Planning Agreements Policy 2018
28. Council’s
Planning Agreements Policy, adopted on 26 November 2018, sets out the framework
for the assessment and drafting of Planning Agreements associated with Planning
Proposals. However, this proposal is not subject to the capture of 50% of the
value uplift for the purposes of determining an appropriate planning agreement
value. Council’s decision of 28 May 2018, resolved to seek public
benefits to the value of at least $70 million value in the Planning Agreement
for this site prior to Council’s adoption of the Planning Agreements
Policy. Section 1.4 Savings Provision within the Policy states the
following:
(b) For those
Planning Proposals outside the Parramatta CBD where Council and the Applicant
had already reached an in-principle agreement about the value of the Planning
Agreement at the time of adopting his Policy: Council will honour the agreement
reached with no change to the agreed value.
29. The
DCP amendment for Block H is considered to be a de-facto planning proposal as
building heights and densities (which are normally LEP controls) are contained
within the Homebush Bay West DCP rather than the LEP as it relates to
development of the subject site. As a result of Council’s previous
resolution on the value of the Planning Agreement prior to adoption of this
Policy, the minimum $70 million value remains.
30. Despite
the Policy not applying to the current Block H planning agreement negotiations,
valuation advice provided by the applicant and peer reviewed by an external
consultant on behalf of Council officers; indicates that the current offer
substantially exceeds the 50% value uplift requirement set out in the Policy
with the current offer representing a value closer to 70% of the value uplift.
Further detailed assessment of the acceptability of the Planning Agreement
value is included in Attachment 1.
31. Notwithstanding
the above, all other provisions contained within Council’s Planning
Agreement Policy 2018 applies.
CONCLUSION
32. As a
result of Council’s resolution of 28 May 2018 and the completion of the
Design Excellence competition, a number of changes are proposed to the draft
DCP including an increase in the maximum building height permissible on the
site up to 50 storeys under Scenario 2. Due to the extent of changes proposed
in the draft DCP, Council officers consider it necessary for Council to review
the revised controls and endorse the draft DCP as amended in Attachment 2
for public exhibition. It is also recommended that Council endorse the
preparation of a draft Planning Agreement to reflect the contents of Table 4 of
Attachment 1 and for public exhibition to be undertaken concurrently
with the draft DCP.
CONSULTATION / NEXT STEPS
33. Should Council resolve to endorse the draft DCP and
Planning Agreement, they will be placed on public exhibition concurrently for a
period of 28 days. Consultation is proposed to be undertaken with the community
and relevant Government Agencies, during which time submissions will be
invited.
34. Upon
completion of the public exhibition, a report will be prepared for
Council’s consideration detailing the submissions received on the draft
DCP and Planning Agreement with Council officer responses.
FINANCIAL IMPLICATION FOR COUNCIL
35. Should
Council resolve to finalise the Planning Agreement, Council’s budget will
need to be updated in the future to reflect increased running costs and
depreciation resulting from taking on additional Council facilities and assets
as a result of this agreement. Council’s Finance team has been briefed on
the implications of entering into the planning agreement and will take into
account that the offer also includes funding for maintenance and operational
costs of $1.97M in Scenario 1 and $4.76M in Scenario 2.
36. Additional financial implications for Council include costs
associated with the public exhibition process, which will include advertising
and landowner / Government Agency notification by a mail out. These costs are
funded from the Land Use Planning budget.
37. The Planning Agreement will result in $70 million of public
benefit as detailed in Attachment 1.
Amberley Moore
Senior Project Officer Land
Use Planning
Michael Rogers
Land Use Planning Manager
David Birds
Group Manager City Planning
Jennifer Concato
Executive Director City
Strategy & Development
Alistair Cochrane
Acting Chief Financial
Officer
Brett Newman
Chief Executive Officer
Attachments:
|
1⇩
|
Detailed Report on Proposed DCP
Amendments and Planning Agreement
|
21 Pages
|
|
|
2⇩
|
Draft Homebush Bay West DCP Amendment No.
2
|
21 Pages
|
|
|
3⇩
|
Design Excellence Competition Jury Report
|
104 Pages
|
|
|
4⇩
|
Planning Agreement Letter of Offer
|
74 Pages
|
|
REFERENCE MATERIAL
|
Item 18.2 -
Attachment 1
|
Detailed Report on Proposed DCP Amendments and
Planning Agreement
|






















|
Item 18.2 - Attachment 2
|
Draft Homebush Bay West DCP Amendment No. 2
|





















|
Item 18.2 - Attachment 3
|
Design Excellence Competition Jury Report
|











































|
Item 18.2 - Attachment 4
|
Planning Agreement Letter of Offer
|














































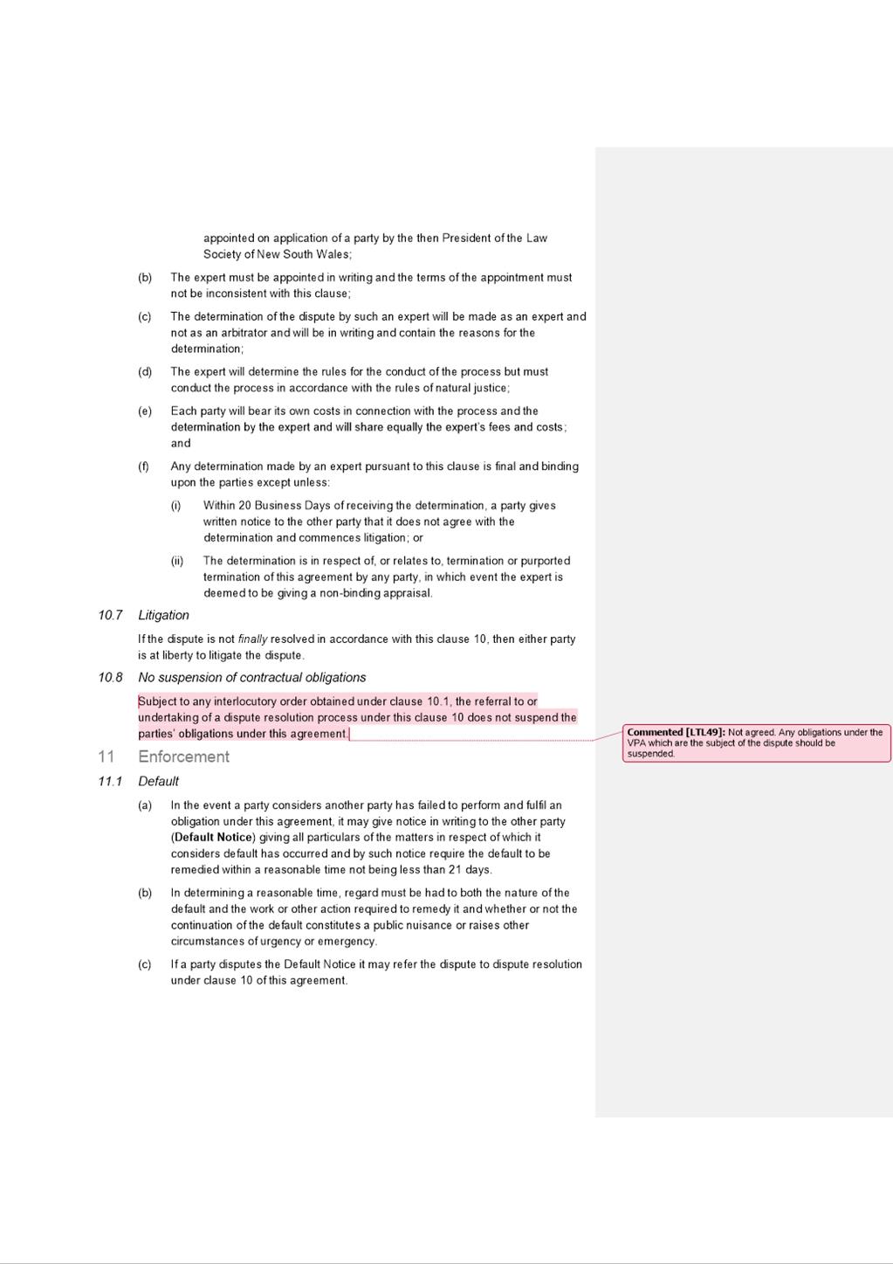
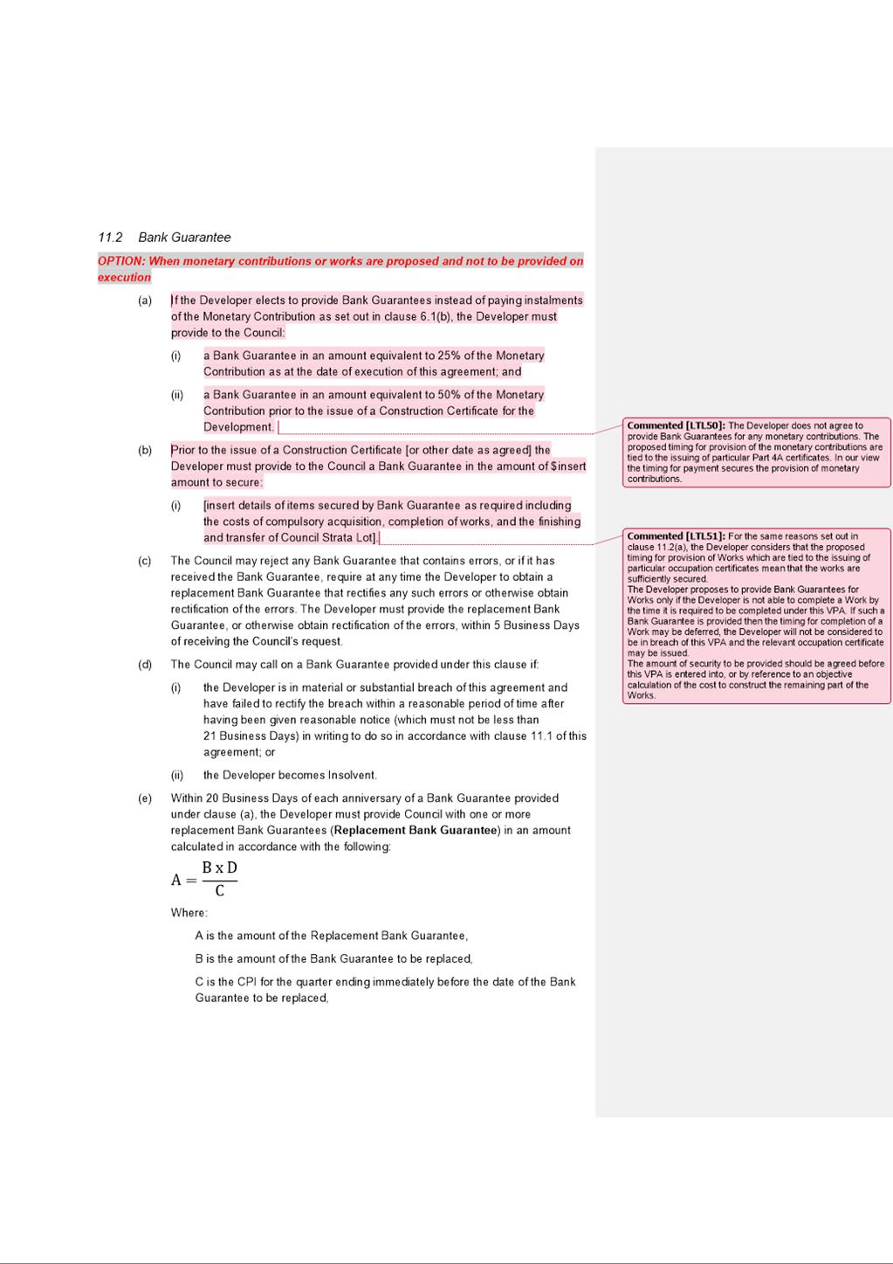



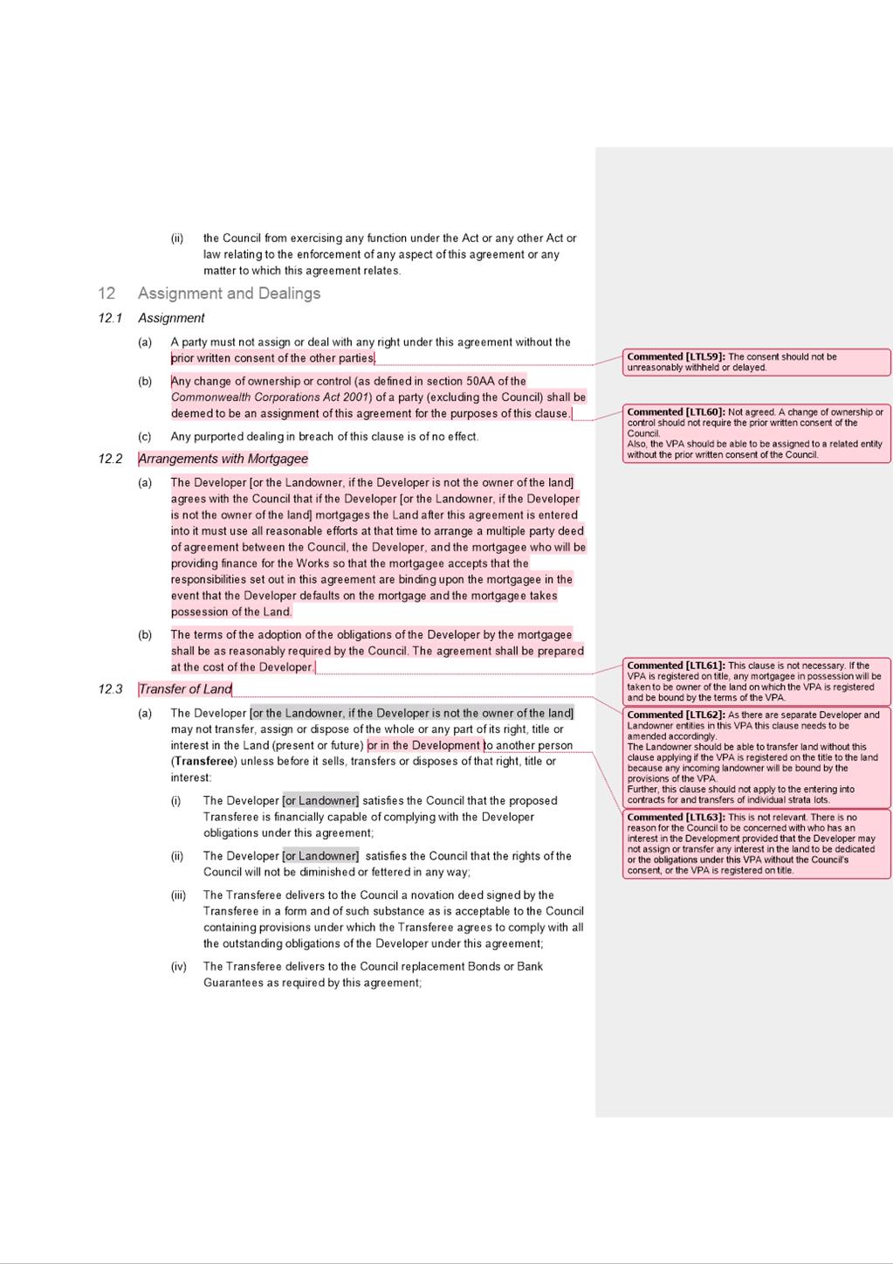


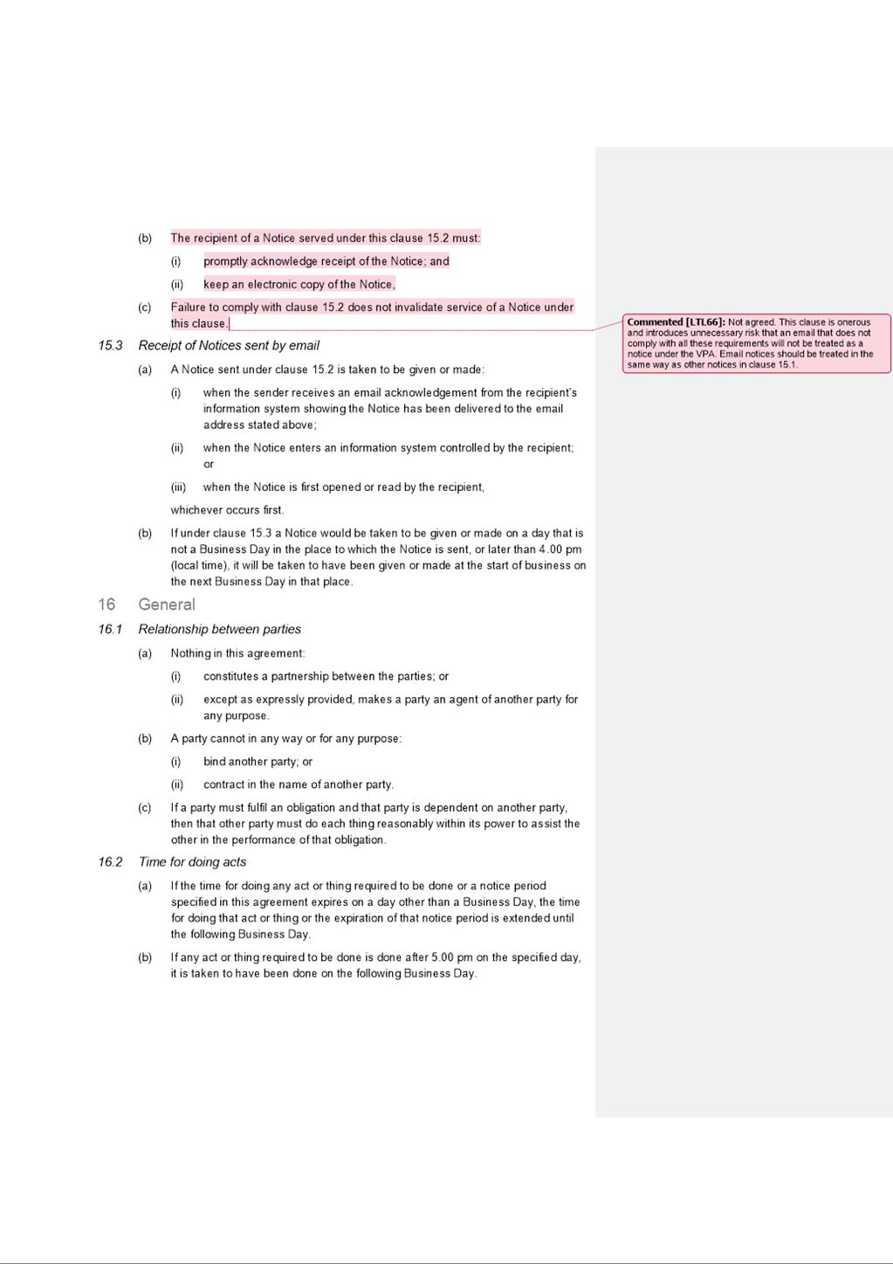












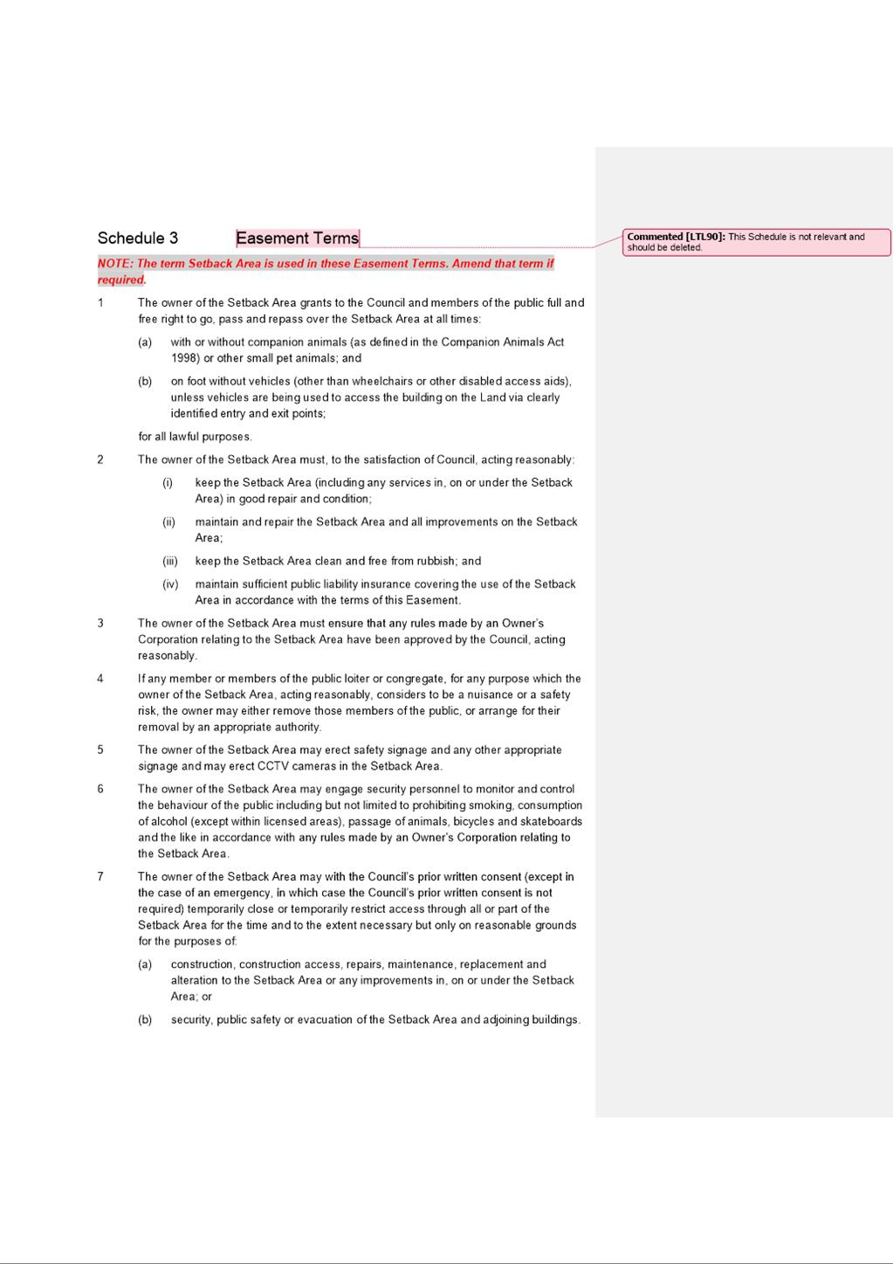
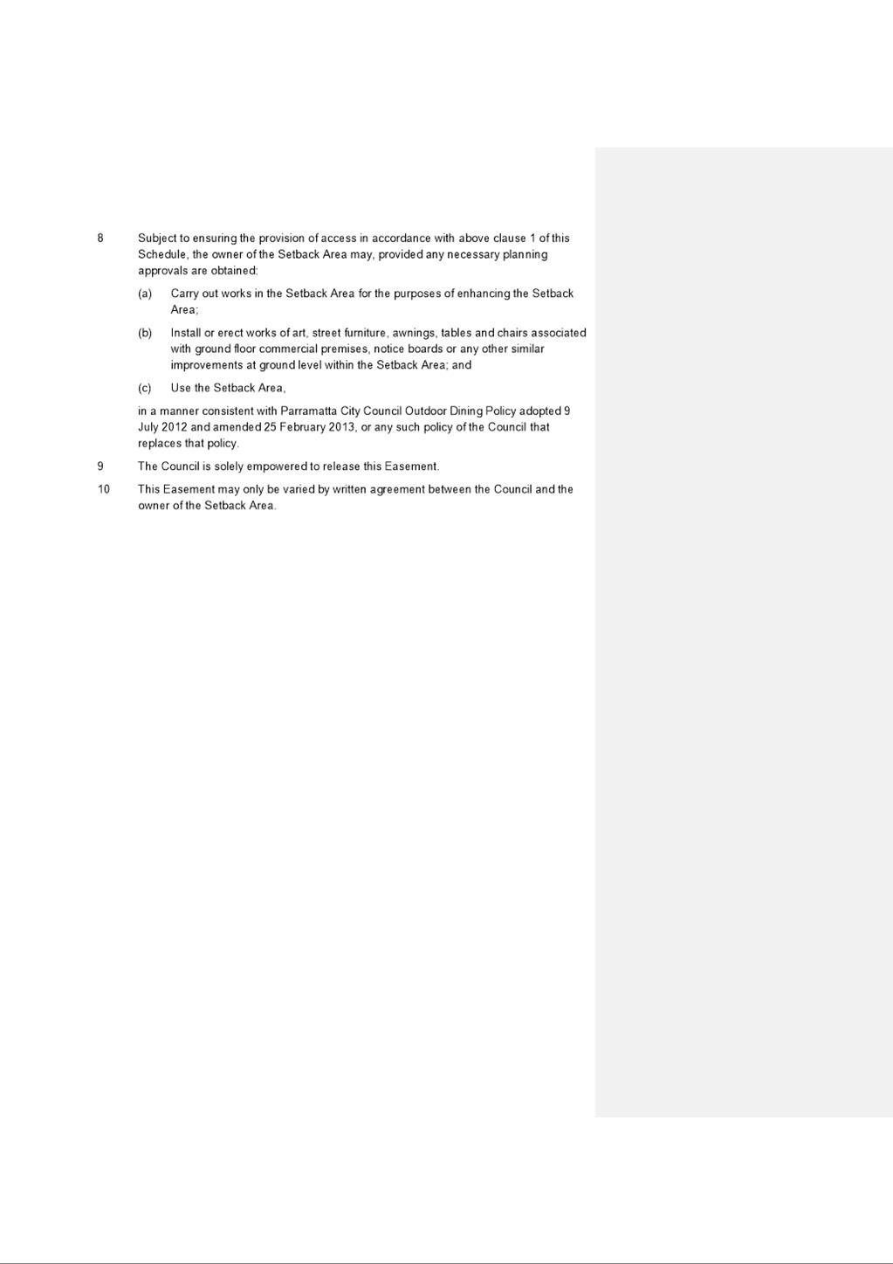





Council 11 May 2020 Item
18.3
ITEM NUMBER 18.3
SUBJECT FOR
APPROVAL: Matters relating to Planning Proposal and draft Planning Agreement -
295 Church Street, Parramatta
REFERENCE RZ/14/2014 - D07251589
REPORT OF Acting Team Leader Land Use Planning
|
Landowner 295 Church Street Property Pty Ltd
Applicant Mecone Pty Ltd
DEVELOPMENT APPLICATIONS CONSIDERED BY
THE SYDNEY CENTRAL CITY PLANNING PANEL Nil
PURPOSE:
· To update Council on the responses of the Minister for Planning
and Public Spaces, the Department of Planning, Industry and Environment
(DPIE) and the Applicant to its resolution of 12 December 2019, and to
recommend a course of action in response.
· To allow Council to consider a request from the Applicant to amend
the payment staging in the draft Planning Agreement related to this Planning
Proposal, prior to the re-exhibition of the draft Planning Agreement.
|
|
RECOMMENDATION
(a) That
Council note:
i. the
correspondence from the Minister for Planning and Public Spaces, the
Department of Planning, Industry and Environment (DPIE) and the Applicant
attached to this report;
ii. that
the Planning Proposal does not contain a boarding house proposal; and
iii. that
the forthcoming public exhibition of planning policies related to affordable
rental housing indicated by the Minister will present an opportunity for
Council to make a formal submission on this matter.
(b) That
Council endorse the Planning Proposal for finalisation, noting that the
Proposal seeks to:
i. Increase
the height of buildings from 12 metres to part 12 metres for the front of the
site and part 150 metres for the remainder of the site (plus design
excellence bonus); and
ii. Increase
the maximum floor space ratio from 3:1 to 10:1 (plus design excellence
bonus).
(c) That
Council approve the amendments to the draft Planning Agreement which require
the payment of 75% of the payment before the issue of the first Construction
Certificate and 25% of the payment before the issue of an Occupation
Certificate (or registration of a strata plan, whichever is earlier) and note
that these amendments are consistent with Council’s Planning Agreements
Policy.
(d) That
Council:
i. endorse
the concurrent public exhibition of the amended draft Planning Agreement and draft Development Control Plan (DCP) (the latter of which was endorsed by Council on 12 December 2019); and
ii. note
that the outcomes of the exhibition of these two documents will be reported
to Council.
(e) That
Council forward the Planning Proposal to the DPIE to
prepare for finalisation, but request that the final notification on the
relevant Government website only be undertaken once:
i. Council confirms that the Planning Agreement has been signed and
entered into; and
ii. The site-specific DCP has been publicly exhibited and endorsed by
Council.
(f) Further,
that Council officers prepare a submission on the forthcoming exhibition
of planning policies relating to affordable housing foreshadowed by the
Minister for Planning and Public Spaces. This submission should:
i. be informed by an analysis of the potential
infrastructure impacts of these provisions which is based on monitoring
development proposals that respond to the provisions of the Parramatta CBD
Planning Proposal and the State Environmental
Planning Policy (Affordable Rental Housing) 2009 bonus
provisions for boarding houses, and
ii. subject to the analysis confirming the
infrastructure impacts, it should make a request that the bonus provisions
for boarding house proposals in State Environmental Planning Policy
(Affordable Rental Housing) 2009 not be applied in the Parramatta CBD.
|
BACKGROUND
1. At its meeting of 16 December 2019, Council
considered a post-exhibition report for the Planning Proposal, draft Planning
Agreement and draft Development Control Plan (DCP) at 295 Church St,
Parramatta. The
report can be referred to at the following link (Item 18.6).
https://businesspapers.parracity.nsw.gov.au/Open/2019/OC_16122019_AGN_510_AT.PDF
2. This report advised Council that the Planning Proposal being
considered by Council is consistent with the Parramatta CBD Planning Proposal.
It also noted that the applicant had lodged a Design Competition Brief which
indicated their intention to apply for additional floor space under the State
Environmental Planning Policy (Affordable Rental Housing) 2009 (ARHSEPP) to
accommodate a boarding house on the subject site. It was noted that the
boarding house proposal was not related directly to the Planning Proposal being
considered by Council but would be a matter that would be considered at
Development Application stage. Council resolved the following on this matter at
its meeting on 16 December 2019:
(a) That
Council receives and notes the submissions made, summarised at Attachment 5,
during the public exhibition of the Planning Proposal, draft Development
Control Plan (DCP) and draft Planning Agreement for land at 295 Church Street,
Parramatta.
(b) That
Council endorse the Planning Proposal provided at Attachment 2 for land at 295
Church Street, Parramatta, which seeks to:
(i) Increase the height of buildings
from 12 metres to part 12 metres for the front (Church Street) 12m of the site
and part 150 metres for the remainder of the site (plus design excellence
bonus); and
(ii) Increase the maximum floor space
ratio from 3:1 to 10:1 (plus design excellence bonus).
(c) That
an amended draft DCP, included at Attachment 3, be re-exhibited to address the
following matters that arose during the previous consultation phase:
(i) 12
metre tower setback to Church Street;
(ii) Traffic,
access, loading and servicing; and
(iii) Flooding.
(d) That
the draft Planning Agreement included at Attachment 4 be re-exhibited with
amendments including:
(i) a standard review clause that allows a review if
Council seeks to increase Section 7.11 and 7.12 contributions and decrease the
community infrastructure contribution payable under Council’s Parramatta
CBD Community Infrastructure policy framework, and
(ii) making it clear that no contribution will be required
unless the development includes residential apartments.
(e) That the exhibition outcome
of the revised Planning Agreement and draft DCP be reported to Council.
(f) That Council defer
forwarding the amended Planning Proposal to the Department of Planning,
Industry and Environment (DPIE) until the outcome of the exhibition of the
draft DCP and draft Planning Agreement has been considered by Council and the
documents are endorsed for finalisation.
(g) That Council object to the development of a boarding house on the subject
site as the provision of a 20% bonus floor space to accommodate boarding houses
has not been considered as part of the studies undertaken as part of the
Parramatta CBD Planning Proposal and therefore, the cumulative impact has not
been properly considered. To address this, the Lord Mayor write to the Minister
for Planning and Public Spaces requesting that the State Environmental Planning
Policy (Affordable Rental Housing) 2009 be amended to restrict the application
of the bonus provisions in the Parramatta CBD. In addition that
this planning proposal be advanced only if the boarding house is withdrawn.
(h) That Council
authorise the Chief Executive Officer (CEO) to make any minor amendments and
corrections of an administrative and non-policy nature relating to the Planning
Proposal, draft DCP and draft Planning Agreement that may arise during the
plan-making and finalisation process.
(i) Further,
that Council note the advice of the Local Planning Panel of 3
December 2019 is consistent with the Council Officer’s recommendation in
this report.
3. This report has two functions:
a. to provide Council with an update on the
boarding house matter referenced in part (g) of the above resolution, and to
recommend a course of action to Council on the same; and
b. to allow Council to consider a request from the
Applicant to amend an aspect of the draft Planning Agreement that was not
included in part (d) of the above resolution.
BOARDING HOUSE ISSUE
Lord
Mayoral correspondence to Minister for Planning and Public Spaces
4. The Lord Mayoral correspondence regarding boarding houses referred to
in part (g) of the above resolution was forwarded to the Minister for Planning
and Public Spaces in January 2020. A response was received in March 2020, and
is included at Attachment 2.
5. The response noted Council’s request to exclude the Parramatta
CBD from the provisions of the ARHSEPP. It also advised Council that DPIE will
shortly exhibit amended planning policies relating to affordable housing, and
would welcome a response from Council at that time.
Correspondence
from the Department of Planning, Industry and Environment
6. DPIE staff wrote to Council’s Chief Executive Officer in March
2020 regarding this Planning Proposal; refer Attachment 3 for a copy of
DPIE’s correspondence. This correspondence came from the DPIE team
charged with responsibility for ensuring Planning Proposals are progressed in a
timely manner. It is the team that would make recommendations to the Secretary
to remove Council as the Planning Proposal Authority if the Department felt
that Council was not progressing the Planning Proposal in an appropriate
manner. DPIE’s position on this matter and their request for advice from
Council is summarised as follows:
“…the planning proposal does not seek to include
provisions relating to boarding houses, rather that the separate design
[competition] brief sought to allow bonuses afforded by State Environmental
Planning Policy (Affordable Rental Housing) 2009 (SEPP) for boarding houses as
part of a potential future development application (DA). It therefore appears
that the consideration of the suitability of the site for use as a boarding
house relates more directly to the assessment of the future DA, and not the
planning proposal.
If this is not the case, could you please advise and also provide
advice on how the planning proposal is to proceed? I also note that the
timeframe for finalising this LEP is due to expire on 24 March 2020.”
7. On 13 March 2020 Council officers wrote to DPIE to request an
additional Gateway extension to allow Council to consider the matters outlined
in DPIE’s correspondence and in the remainder of this Council report.
Correspondence
from Applicant
8. The Applicant was advised of Council’s position on the
Planning Proposal outlined in part (g) of the above resolution. In response,
the Applicant has provided correspondence (see Attachment 4) detailing
their position on this matter. The Applicant’s position is summarised as
follows:
“We
wish to clarify that the planning proposal does not include a boarding house
component. The planning proposal does not seek any additional FSR for a
boarding house and does not include any boarding house-enabling provisions.
Therefore having regard to the wording of the Council resolution above, we are
of the view that the planning proposal can be forwarded to the Department of Planning,
Industry and Environment, for finalisation.
We
acknowledge that Council has concerns with boarding houses under the Affordable
Rental Housing SEPP and its application to Parramatta CBD, however this is a
separate issue. In the meantime we wish to continue with the as submitted
planning proposal and any future development on this site would be assessed on
its merits in accordance with the applicable planning controls.”
Council officer analysis and
recommendation
9. Council
officers note that DPIE and the Applicant have essentially taken the same
position, which is that the boarding house matter and the Planning Proposal
process should be treated separately in terms of process.
10. Council officers recommend that the boarding house matter and the
Planning Proposal process should be treated separately in terms of process, and
that Council progress this Planning
Proposal to finalisation as per the terms of part (f) of its 12 December 2019
resolution (i.e. following the endorsement of a final Planning Agreement and
final DCP post-exhibition). This is based on the
following considerations:
· The Planning Proposal does not contain any
provisions relating to boarding house uses at this site. Rather, it seeks to
introduce planning controls at this site that are consistent with the
Parramatta CBD Planning Proposal.
· The boarding house proposal the Applicant flagged they were pursuing
via their design competition brief is proposed as part of a potential future
development at this site and would be permissible through the ARHSEPP. The ARHSEPP
effectively “overrides” local planning controls, in that the
proposed boarding house use would be permissible in addition to any development
under controls contained within Parramatta Local Environmental Plan (PLEP)
2011. Therefore, the proposed boarding house use could proceed at this site,
regardless of whether this Planning Proposal progresses.
· Once the Parramatta CBD Planning Proposal is
exhibited and becomes a matter for formal consideration when assessing
Development Applications, there would be nothing preventing the Applicant from
commencing the same process that they have already indicated they wish to
commence – i.e. a design competition and Development Application that
includes the boarding house use. Consequently, declining to progress the
site-specific Planning Proposal based on the boarding house use only delays the
potential lodgment of the same Development Application (as the 295 Church St
Planning Proposal is consistent with the Parramatta CBD Planning Proposal).
· The Minister has not indicated support for a
policy decision to exclude Parramatta CBD from the ARHSEPP bonus provisions at
this time. Even if this policy decision was made in the future, it is unlikely
that DPIE would allow Council to decline to progress this site-specific
Planning Proposal due to the boarding house issue as DPIE has already
identified that the Planning Proposal does not include any provisions relating
to the boarding house use. Furthermore, introducing this policy change would
likely delay the progress of the Parramatta CBD Planning Proposal, which would
only put more pressure on Council to finalise site-specific Planning Proposals
such as this case.
· A key risk to Council in not progressing the
site-specific Planning Proposal due to the boarding house matter is that
Council’s status as the Planning Proposal Authority (PPA) could be
removed due to a failure to progress the Planning Proposal. Losing the PPA
status would jeopardise Council’s ability to negotiate and finalise a
Planning Agreement and an appropriate Development Control Plan for the site, as
an alternate PPA would be free to finalise the changes to planning controls
without these documents.
11. To continue to address the boarding house
issue, Council officers also recommend that development proposals responding to
the provisions of the Parramatta CBD Planning Proposal and the ARHSEPP bonus
provisions for boarding houses are monitored. This is based on the following
considerations:
· The forthcoming public exhibition of planning
policies related to affordable rental housing indicated by the Minister will
present an opportunity for Council to make a formal submission on this matter
and reiterate its request that the Parramatta CBD be excluded from the ARSHEPP
bonus provisions. Monitoring development proposals in the Parramatta CBD which
respond to these provisions would provide an evidence base for this submission.
· At this stage, 295 Church Street is the only
known development proposal that clearly intends to respond to the provisions of
the Parramatta CBD Planning Proposal and the ARHSEPP. There are many sites in
the B4 zone of the Parramatta CBD that could theoretically be subject to similar
proposals. However, without a further indication from the market as to the
feasibility of this sort of development and the types of sites where this might
occur, it is difficult to provide a meaningful analysis that predicts with any
level of certainty how many other sites might respond in a similar manner (and,
therefore, the likely cumulative infrastructure impact).
· The Applicant has indicated that part of the
future development at this site may be for a hotel use; therefore, the
resulting development would be part hotel and part boarding house. This may be
a unique land-use mix that is unlikely to be broadly replicated across the
Parramatta CBD. On the other hand, this example could be read as an opportunity
by other landowners/developers to pursue this bonus on numerous sites around
the Parramatta CBD. Given this lack of certainty, Council officers consider it
prudent to monitor development activity and analyse any new applications that
seek to pursue the affordable housing bonus option to inform consideration of
the need for action to be taken. It is recommended that this analysis informs
the submission to the future exhibition indicated by the Minister, as per the
recommendation of this report.
PAYMENT STAGING IN DRAFT PLANNING
AGREEMENT – APPLICANT REQUEST
12. During
the process of preparing the amended Planning Agreement referred to in part (d)
of the above resolution, the Applicant also requested to alter the staging of
the payment outlined in the Planning Agreement. The Applicant’s request
is included at Attachment 5 of this report.
13. As
Council officers were not empowered under the above resolution to renegotiate
the terms of payment staging, this request is being reported to Council for its
decision.
14. The
previous Planning Agreement contained a payment staging structure as follows:
a. 25% of the Monetary Contribution is payable no later than 10
Business Days after the date of the Development Consent that authorises the
conduct of the Development on the Land;
b. 50% of the Monetary Contribution is payable prior to the issue of
the first Construction Certificate for the Development; and
c. 25% of the Monetary Contribution is payable prior to the issue of an
Occupation Certificate for the Development of the Land, or prior to the
registration of any Strata Plan, whichever is earlier.
15. In
place of the above, the Applicant wrote to Council to request a payment staging
structure as follows (refer Attachment 5):
a. 75%
payable prior to issue of the first Construction Certificate
b. 25%
payable prior to issue of an Occupation Certificate
16. This
request is consistent with Council’s Planning Agreements Policy, with the
exception that the second stage of payment (25%) is due either prior to
issue of an Occupation Certificate or prior to the registration
of a Strata Plan, whichever is earlier (so the Planning Agreement can be
removed from title prior to Strata Plan registration). The Applicant has
indicated in subsequent communication to Council officers that this is
acceptable to them, so the final draft Planning Agreement now accords with
Council’s policy position on this matter, which is as follows:
a. 75% payable prior to
the issue of the first Construction Certificate
b. 25% payable prior to
the issue of any Occupation Certificate or prior to the registration of any
Strata Plan forming part of any such Development, whichever is earlier.
17. The
reason that the previous draft Planning Agreement had a different payment
staging structure to that of Council’s Planning Agreements Policy is that
the terms of that previous draft agreement were negotiated prior to
Council’s adoption of that policy in November 2018.
18. Council
officers do not object to the amendment requested by the Applicant, as it is
consistent with Council’s Planning Agreements Policy. This position is
reflected in the amended draft Planning Agreement and Explanatory Note at Attachments
6 and 7, respectively.
DRAFT PLANNING AGREEMENT –
OTHER AMENDMENTS
19. In
addition to the recommended change to payment staging described previously in
this report, the draft Planning Agreement at Attachment 6 also contains
amendments for re-exhibition as follows:
a. Amendments
to ensure that descriptions of the planning control changes to be made as part
of the Planning Proposal correctly reflect Council’s resolution on this
matter in all instances;
b. Amendments
in accordance with part (d) of the resolution cited in the first section of
this report, where Council resolved to:
i. add the
standard review clause relating to a potential future change in the community
infrastructure policy framework, and
ii. make it
clear that no contribution applies unless residential apartments are included
(noting that the application of this resolution has resulted in draft terms
that the contribution applies only if development consent includes development
“for the purposes of residential accommodation (as defined in the
Parramatta Local Environmental Plan 2011), excluding any use for the purposes
of a boarding house”. The reason the terms have been drafted this way
is because “residential apartments” is not a legal land use term,
and Council officers consider that it would be prudent to use a legal land use
term to describe the development in the Planning Agreement. The legal land use
term residential accommodation covers a number of types of residential
development, however it is most likely that the type of residential
accommodation that would eventuate on this site would be in the form of
residential apartments. Therefore, Council officers proposed to the applicant
that the wording in the draft Planning Agreement would refer to the
contribution applying to residential accommodation; provided that the
boarding house use was excluded as per the previous report to Council on this
matter, the applicant has agreed to this); and
c. Administrative
amendments as authorised under part (h) of this resolution to clarify certain
aspects of the Planning Agreement.
20. The draft Planning Agreement as amended above and attached for
Council’s endorsement (Attachment 6) includes provision for a
monetary contribution of $1,136,000 and aligns with Council’s policy
framework for community infrastructure provision in the Parramatta CBD.
21. It is noted that the Applicant’s current development proposal
for this site is for a hotel use (including boarding house, as previously
discussed). In this instance, as per part of the discussion above, the monetary
contribution would not apply as the development would not include residential
accommodation (excluding boarding house use). As per the last report to
Council, Council officers do not consider requiring a community infrastructure
contribution for the boarding house component is appropriate for this
development primarily because the boarding house is being proposed under the
Affordable Rental Housing SEPP rather than directly as a result of the
Parramatta CBD Planning Proposal.
22. Necessary changes to the Explanatory Note (Attachment 7)
resulting from the above amendments to the draft Planning Agreement have also
been undertaken.
CONSULTATION & TIMING
23. Council’s endorsement of the amended draft
Planning Agreement will facilitate re-exhibition of the draft Planning
Agreement and draft DCP for this site. The outcomes of that exhibition will be
reported to Council at a future date.
FINANCIAL IMPLICATION FOR COUNCIL
24. The draft Planning Agreement makes provision for a monetary
contribution to Community Infrastructure of $1,136,000 if the development
approved contains residential accommodation (excluding boarding house uses).
However, if the site is developed with non-residential uses (for instance, if
developed as a hotel use as is currently proposed), this would not attract any
community infrastructure contribution. This is consistent with Council’s
policy framework for community infrastructure in the Parramatta CBD.
25. There are two potential financial implications which have been
discussed in this report, and are summarised below:
a. Should Council refuse to progress the Planning
Proposal due to the boarding house issue, there is a risk that Council’s
PPA status would be removed. This would make it more difficult for Council to
finalise the Planning Agreement for this site, as an alternate PPA would be free to finalise the changes
to planning controls without a Planning Agreement being in place.
b. Altering
the staging of payment as discussed in this report does not affect the amount
of the contribution under the draft Planning Agreement, but it does affect when
Council receives the contribution. However, this timing is consistent with
Council’s policy on this matter, therefore, the draft Planning Agreement
reflecting this position is recommended for endorsement for the purposes of
re-exhibition.
Sarah Baker
Acting Team
Leader Land Use Planning
Robert Cologna
Acting
Manager Land Use Planning
David Birds
Group
Manager, City Planning
Alistair
Cochrane
Acting Chief
Financial Officer
Jennifer
Concato
Executive
Director City Strategy & Development
Brett Newman
Chief
Executive Officer
Attachments:
|
1⇩
|
Planning Proposal for 295 Church St,
Parramatta
|
46 Pages
|
|
|
2⇩
|
Correspondence from the Minister for
Planning and Public Spaces
|
1 Page
|
|
|
3⇩
|
Correspondence from the Department of
Planning, Industry & Environment
|
1 Page
|
|
|
4⇩
|
Correspondence from the Applicant
regarding the Planning Proposal
|
1 Page
|
|
|
5⇩
|
Correspondence from the Applicant
regarding the draft Planning Agreement
|
1 Page
|
|
|
6⇩
|
Amended draft Planning Agreement for 295
Church St, Parramatta
|
25 Pages
|
|
|
7⇩
|
Amended draft Explanatory Note for draft
Planning Agreement for 295 Church St Parramatta
|
3 Pages
|
|
REFERENCE MATERIAL
The previous report to Council on this matter
considered at Council’s meeting of 16 December 2019 can be referred to at
the following link (Item 18.6).
https://businesspapers.parracity.nsw.gov.au/Open/2019/OC_16122019_AGN_510_AT.PDF
|
Item 18.3 - Attachment
1
|
Planning Proposal for 295 Church St, Parramatta
|
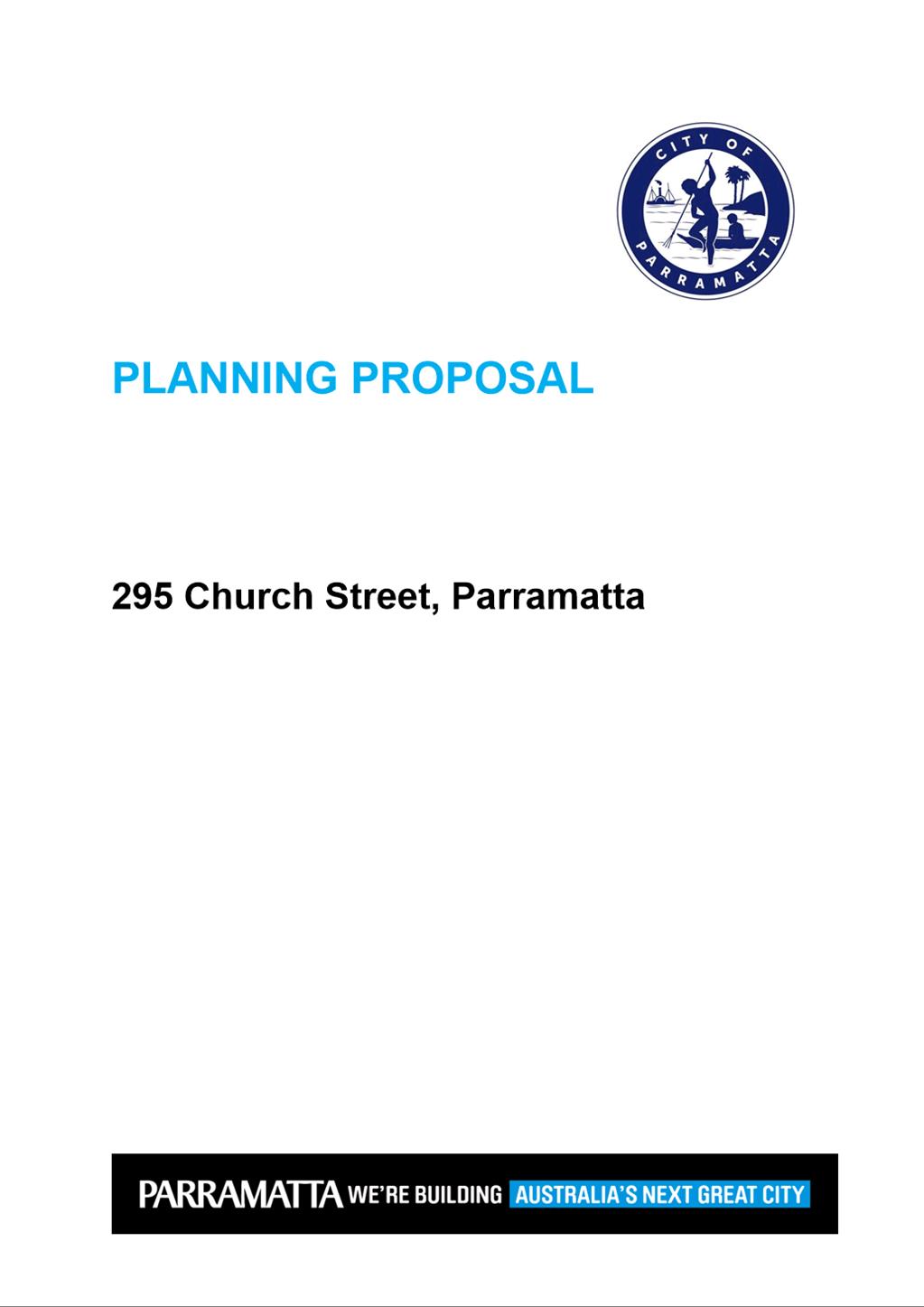
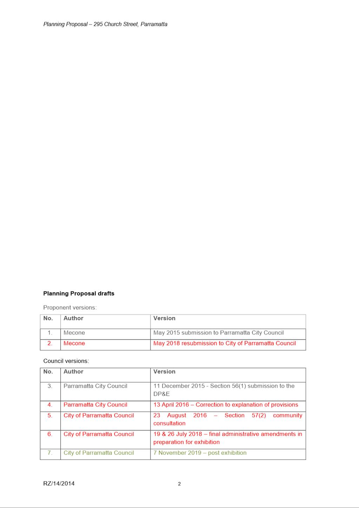
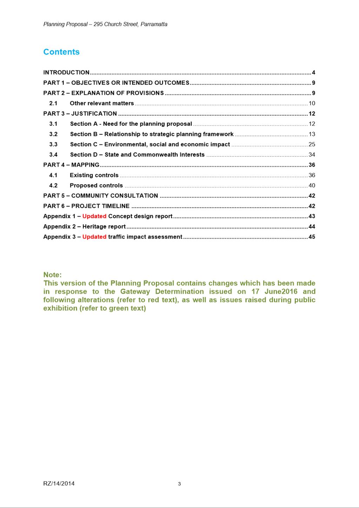
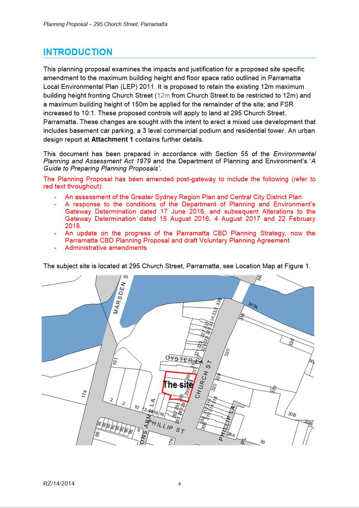
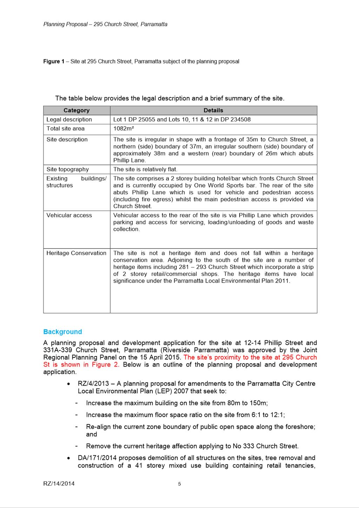

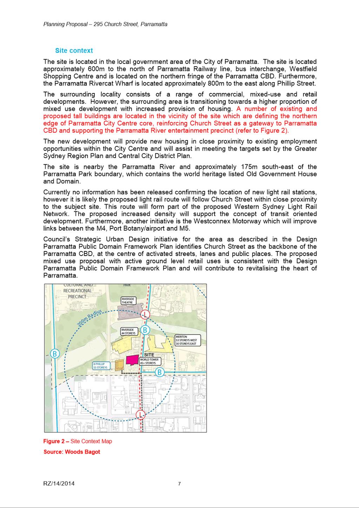


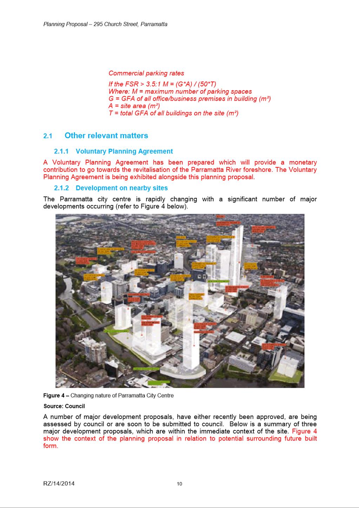
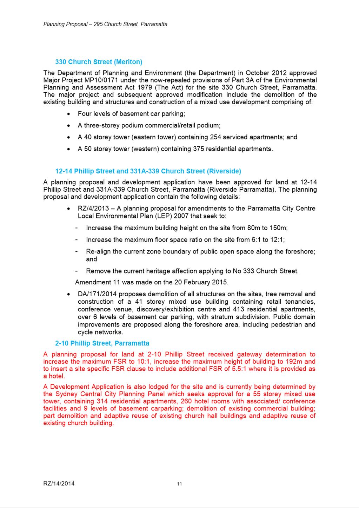
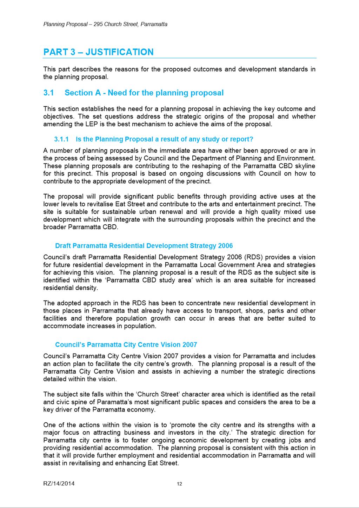
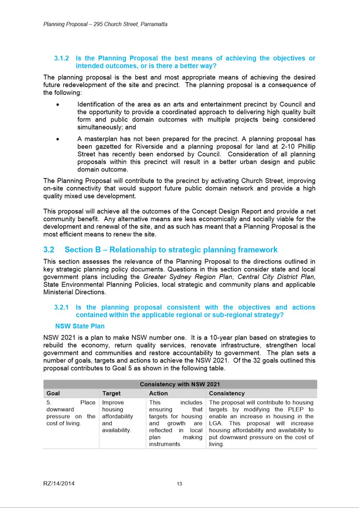

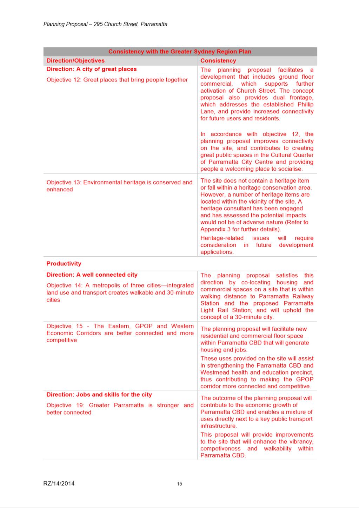
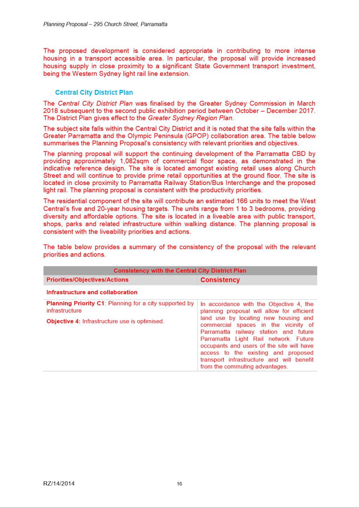


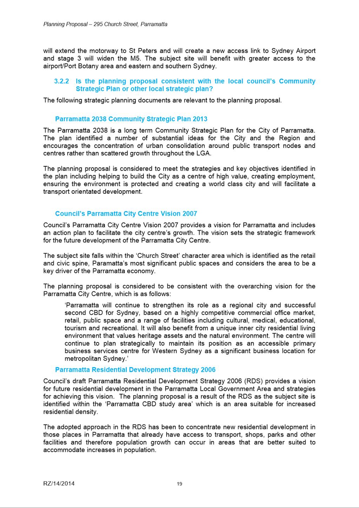

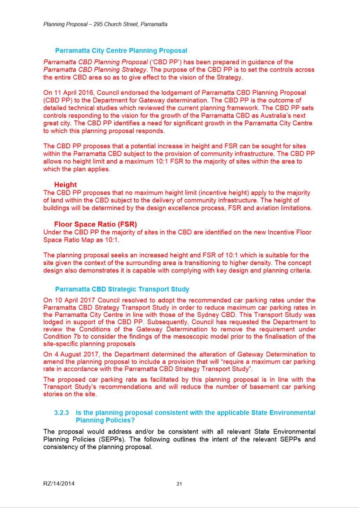
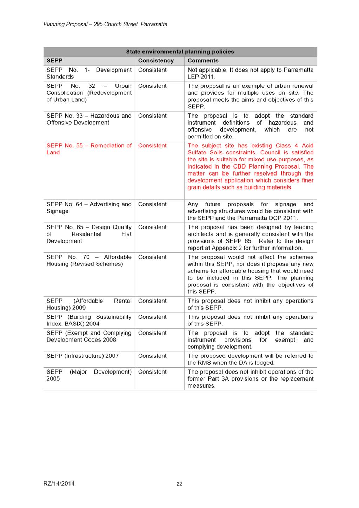


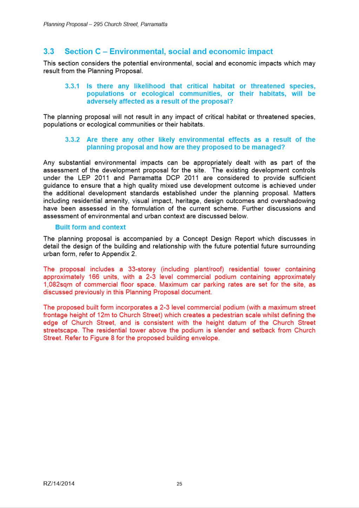
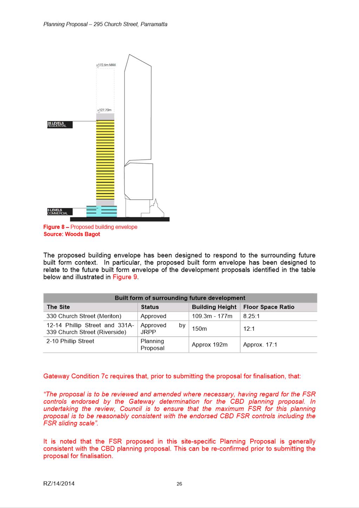
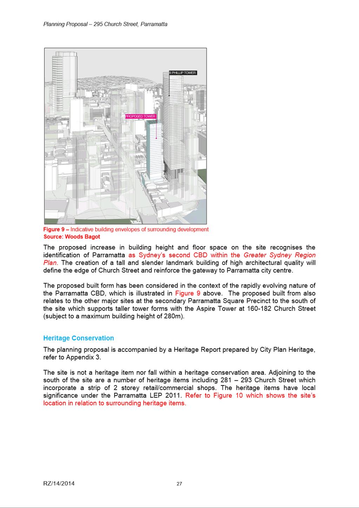
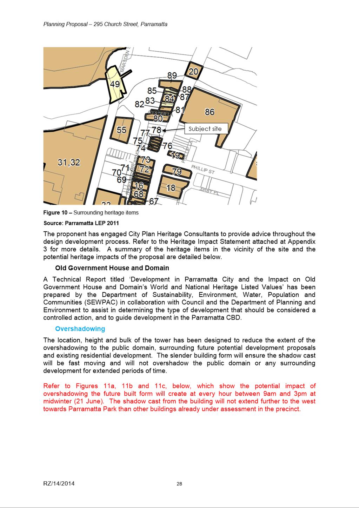
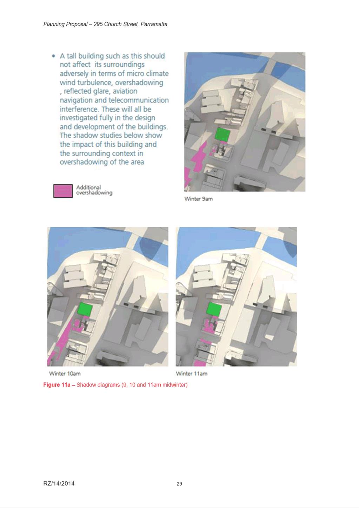
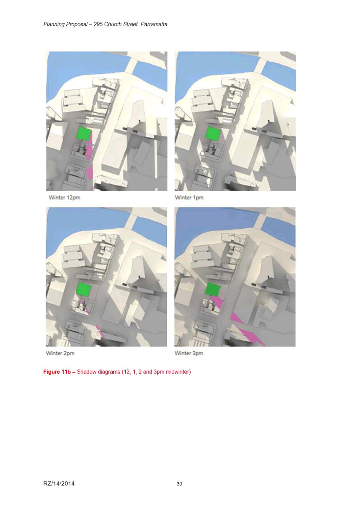
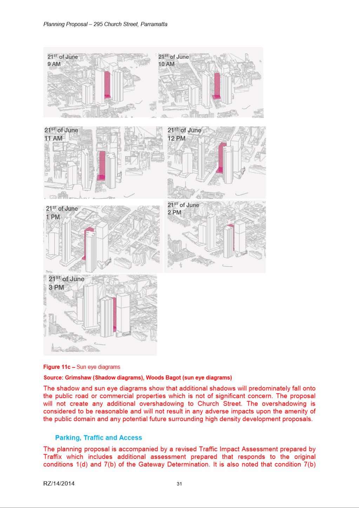
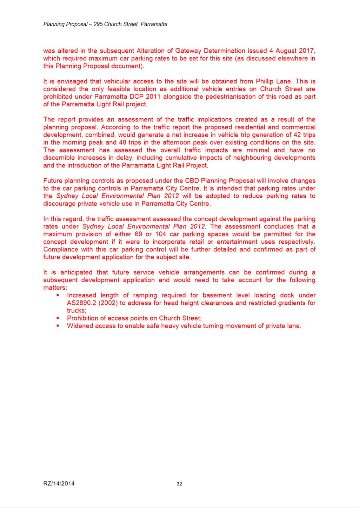
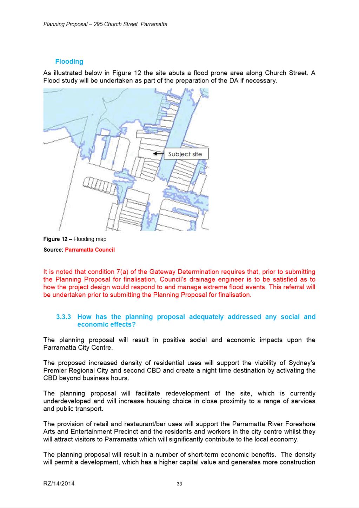
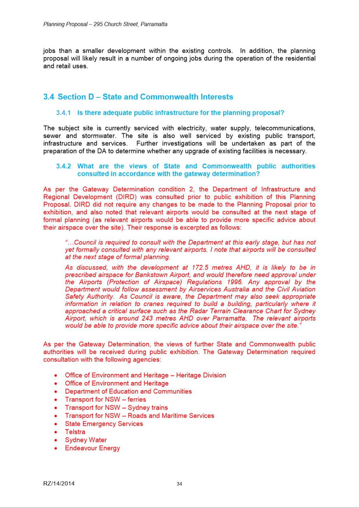
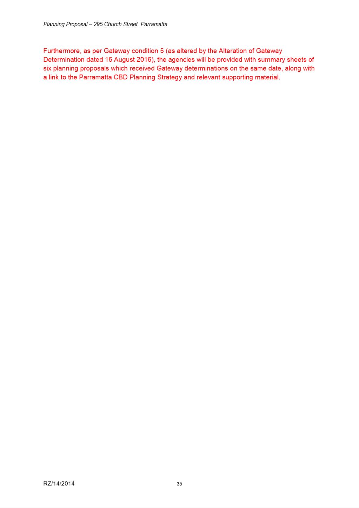
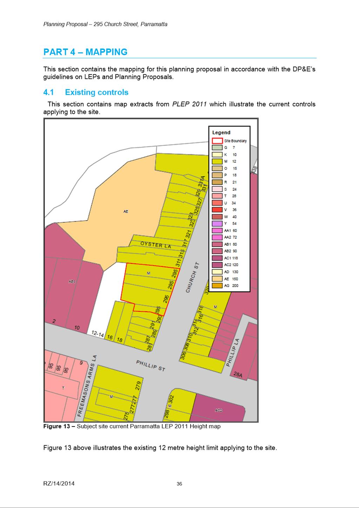
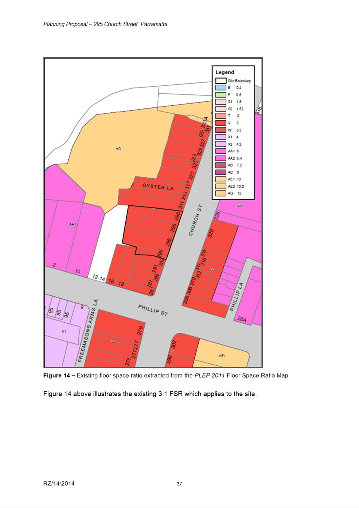
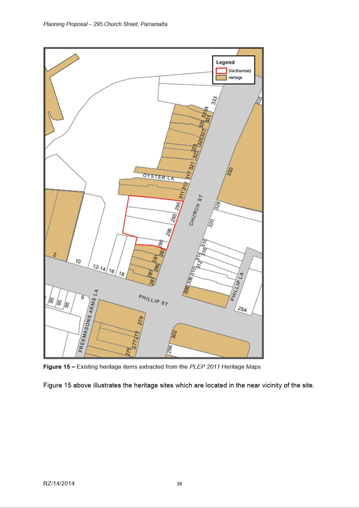
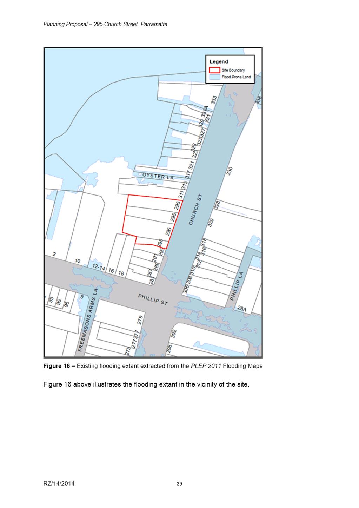
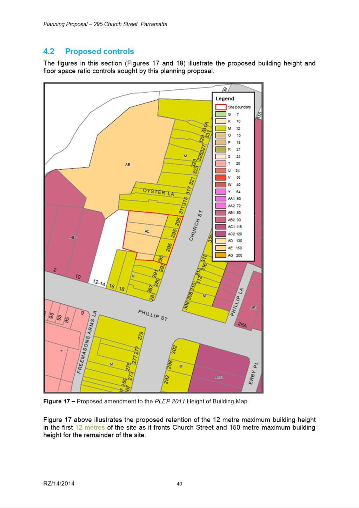
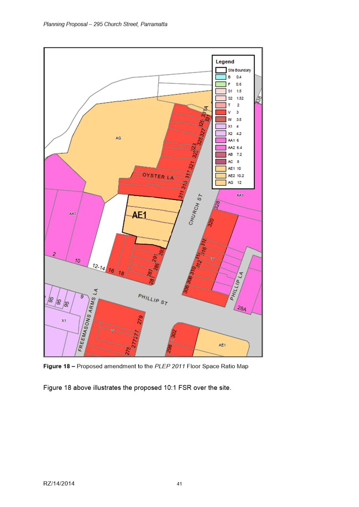
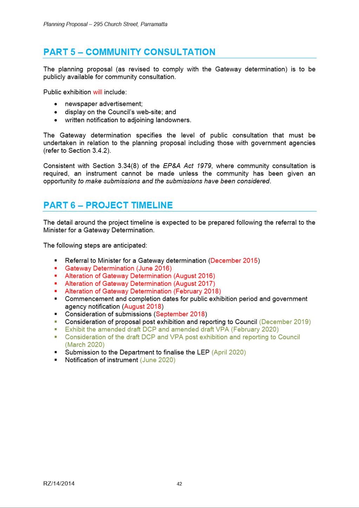


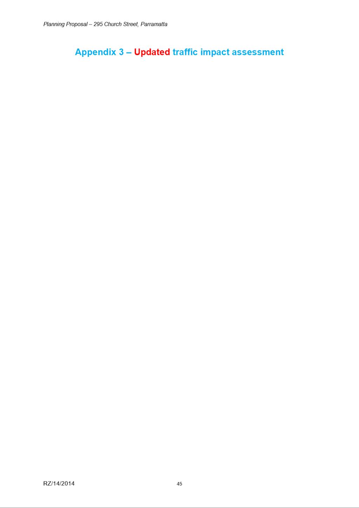
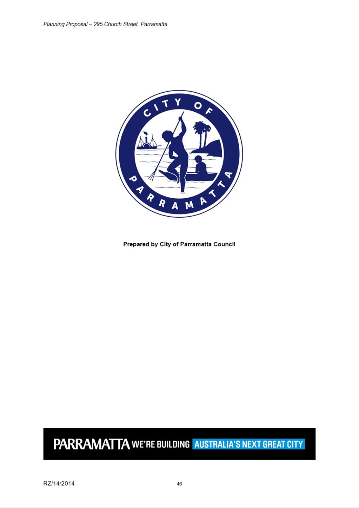
|
Item 18.3 - Attachment 2
|
Correspondence from the Minister for Planning and
Public Spaces
|
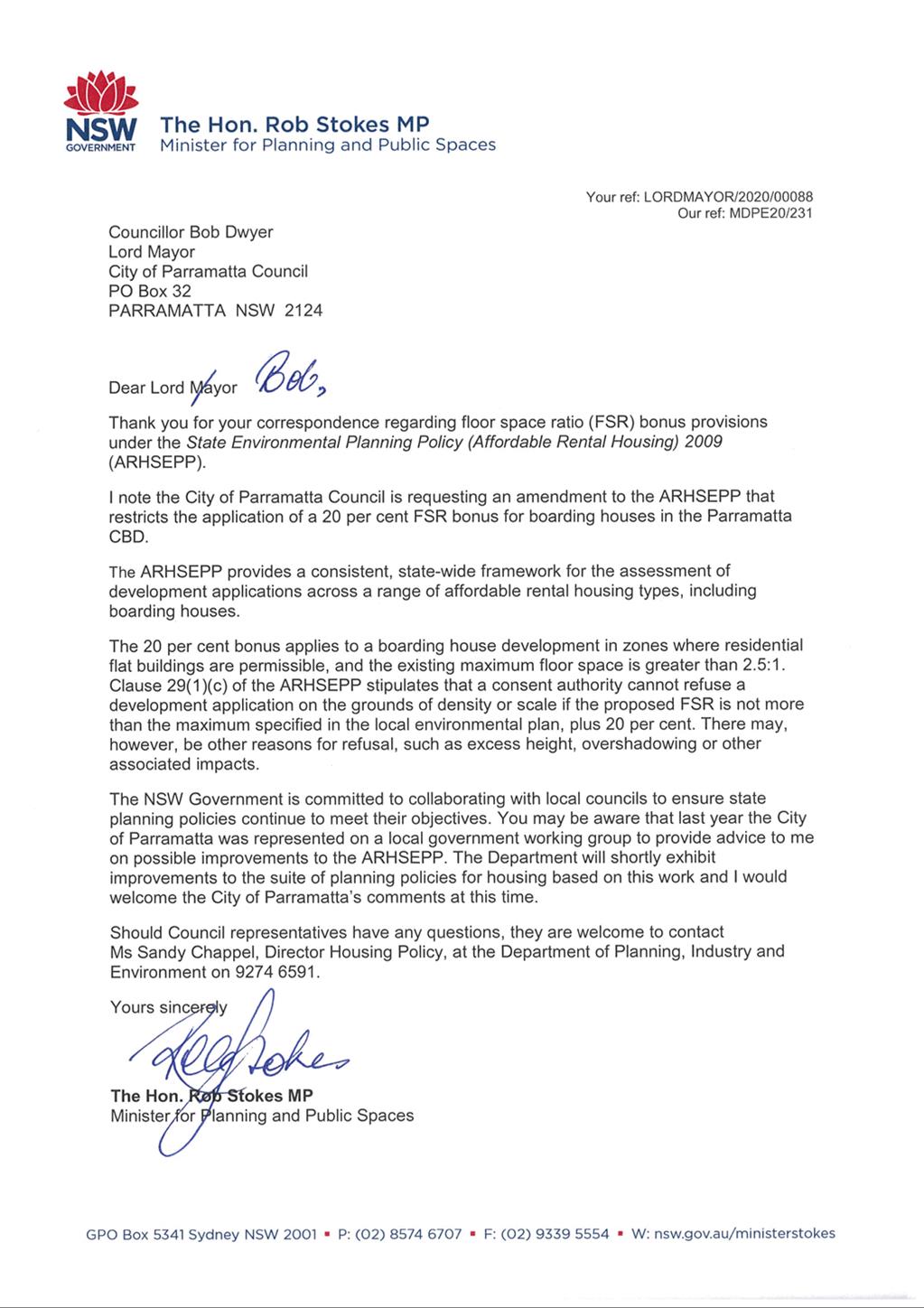
|
Item 18.3 -
Attachment 3
|
Correspondence from the Department of Planning,
Industry & Environment
|
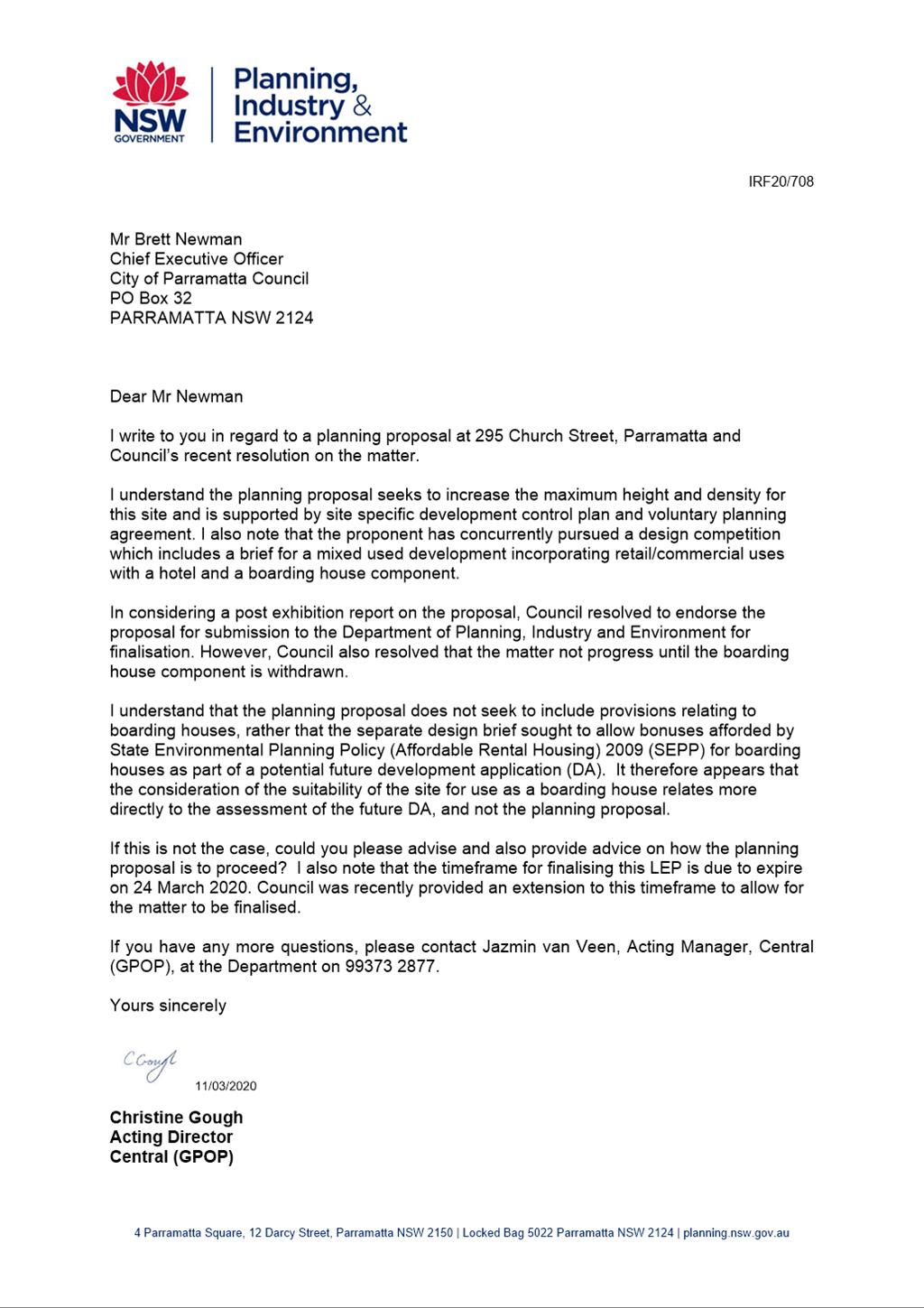
|
Item 18.3 -
Attachment 4
|
Correspondence from the Applicant regarding the
Planning Proposal
|
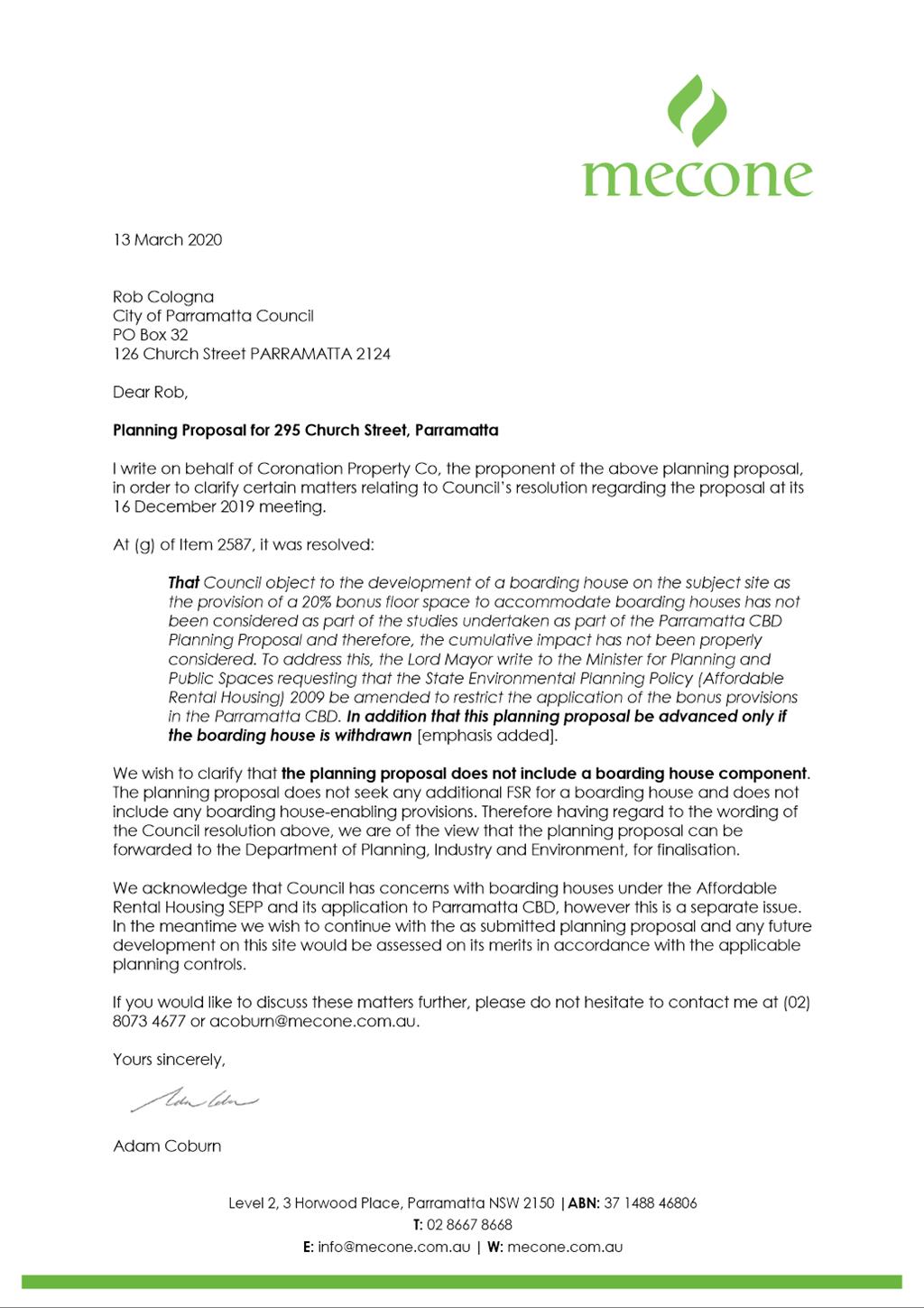
|
Item 18.3 -
Attachment 5
|
Correspondence from the Applicant regarding the
draft Planning Agreement
|
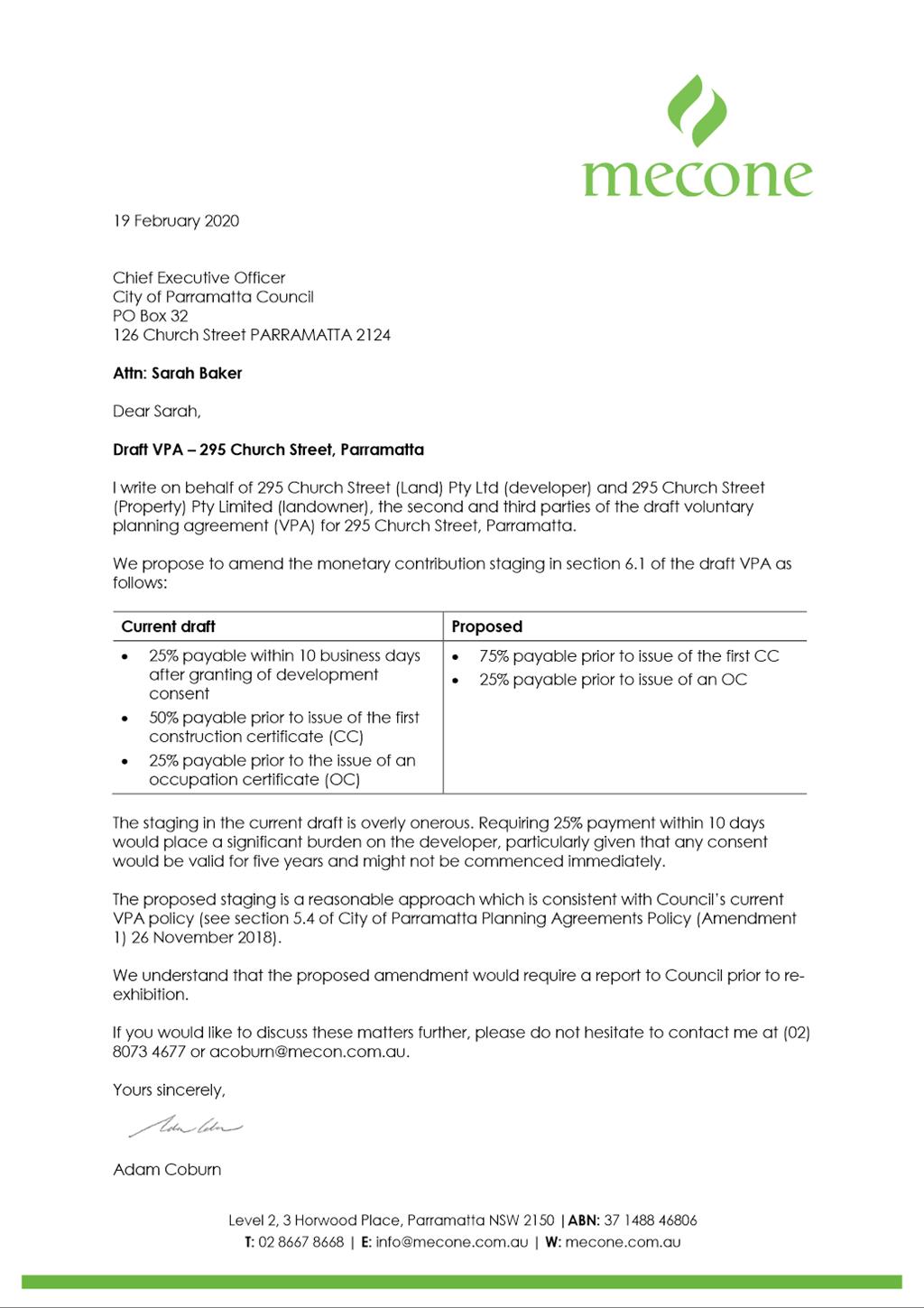
|
Item 18.3 -
Attachment 6
|
Amended draft Planning Agreement for 295 Church St,
Parramatta
|
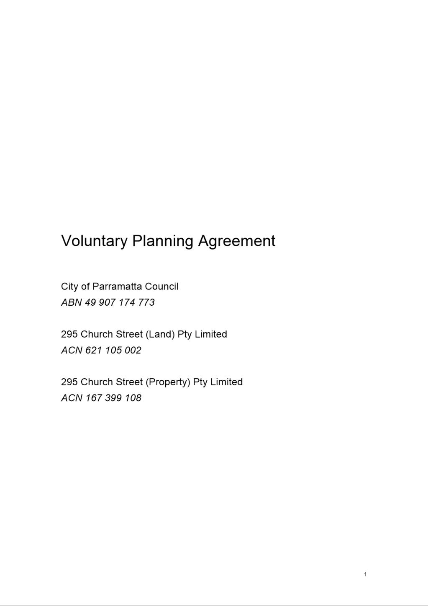
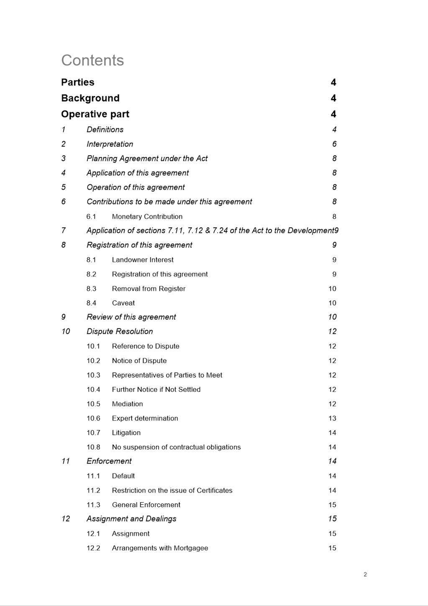
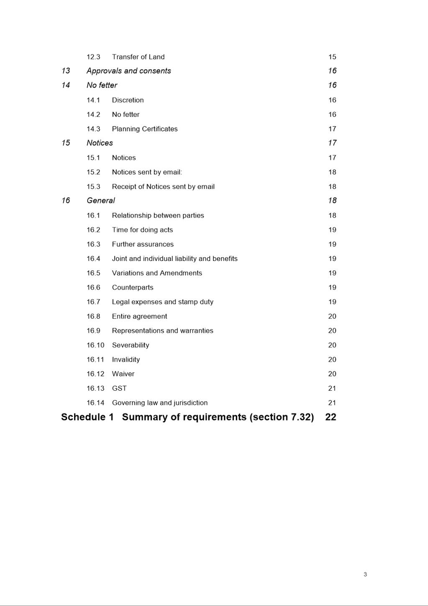
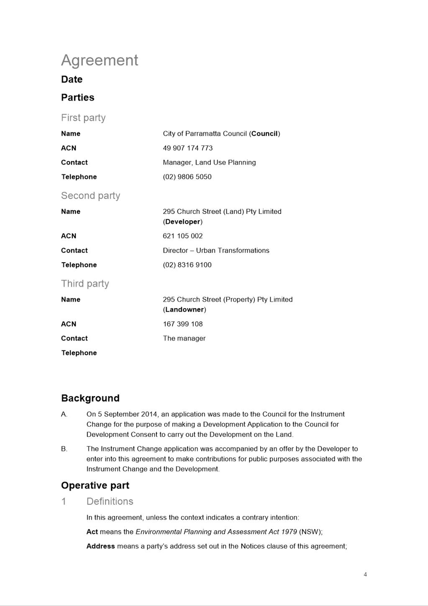
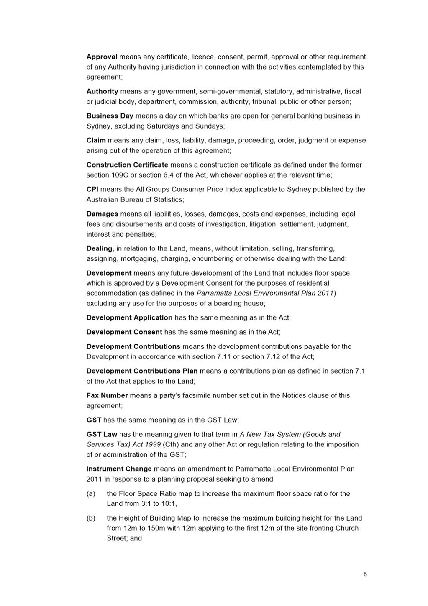
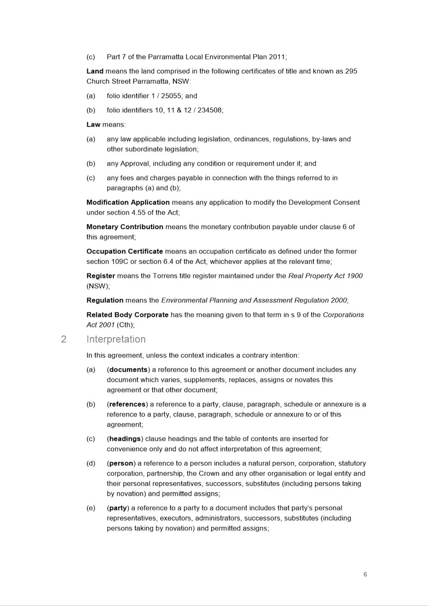
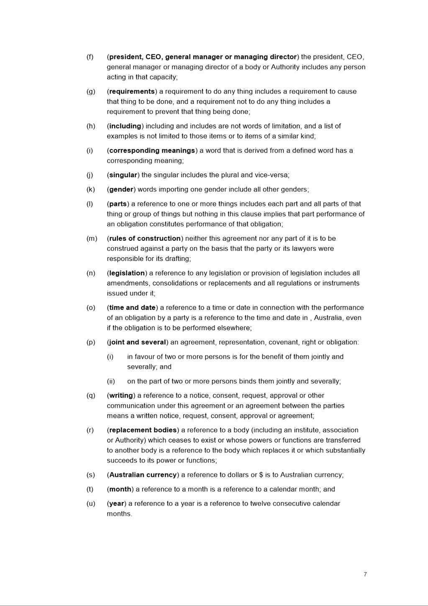
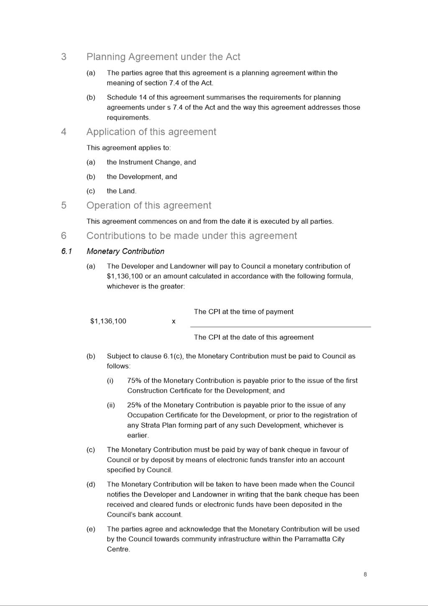
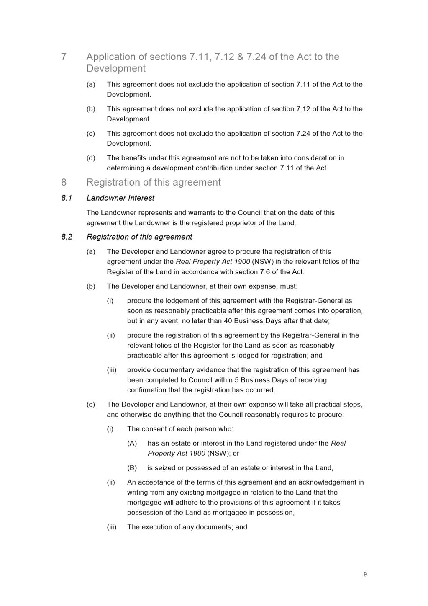
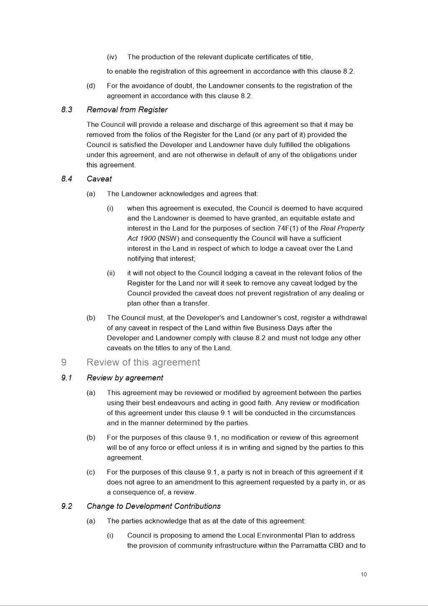
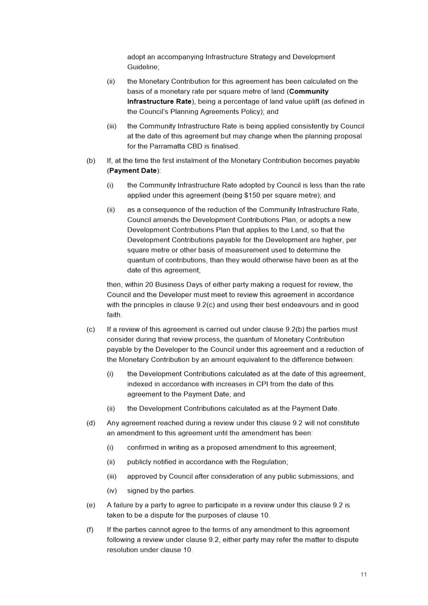
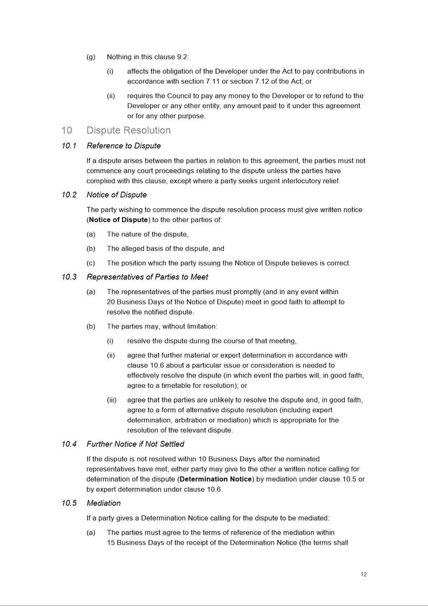
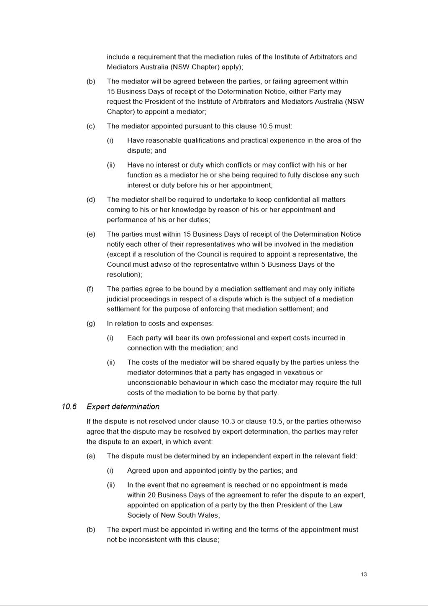
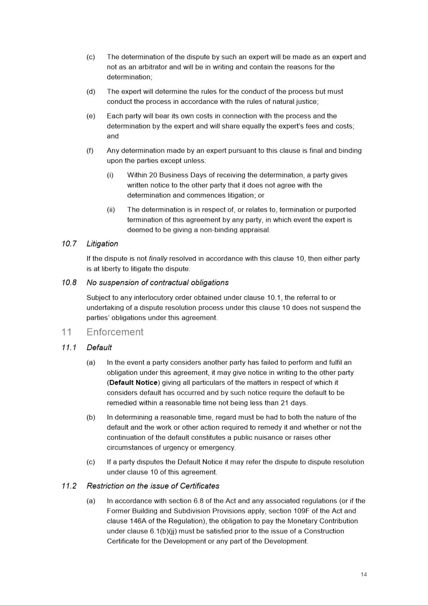
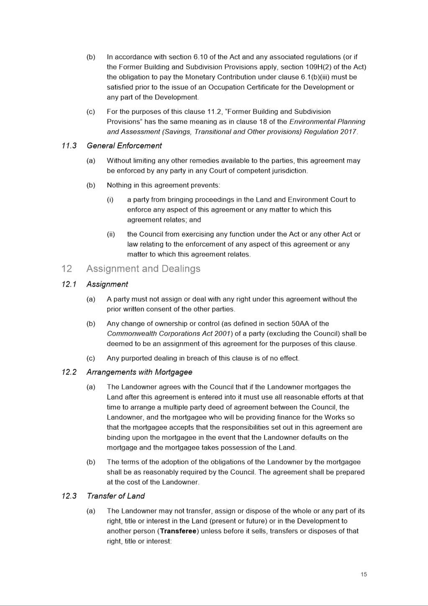
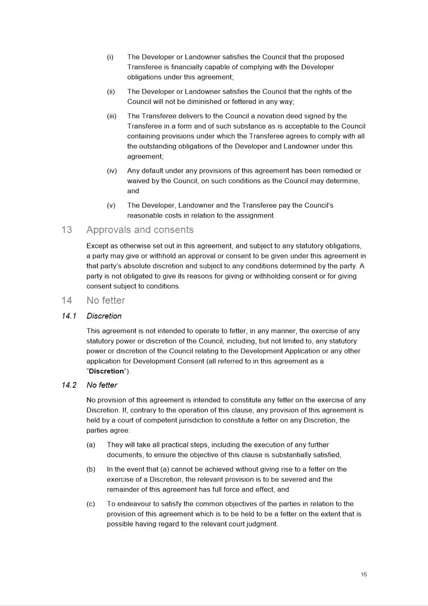
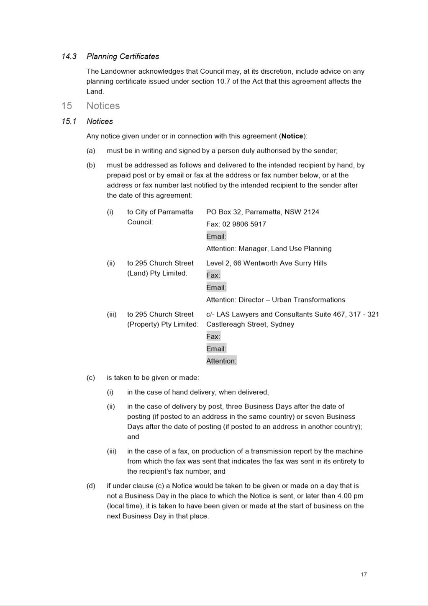
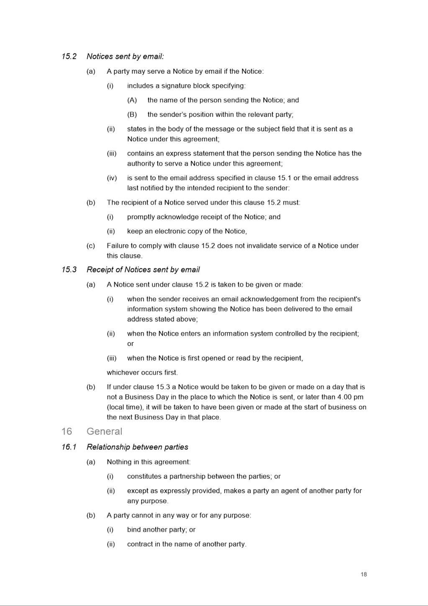
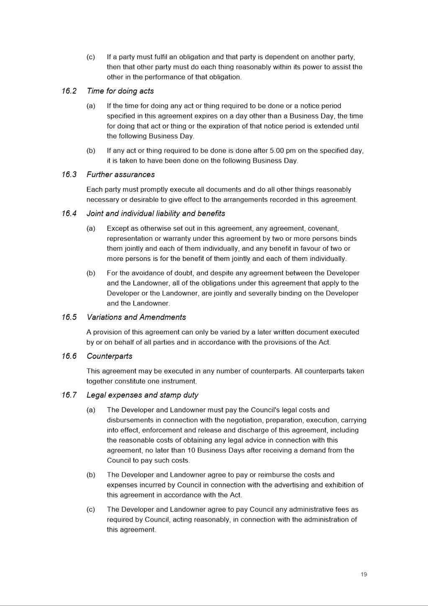
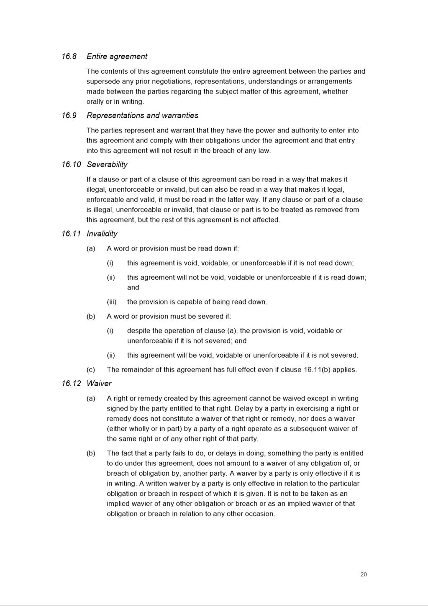
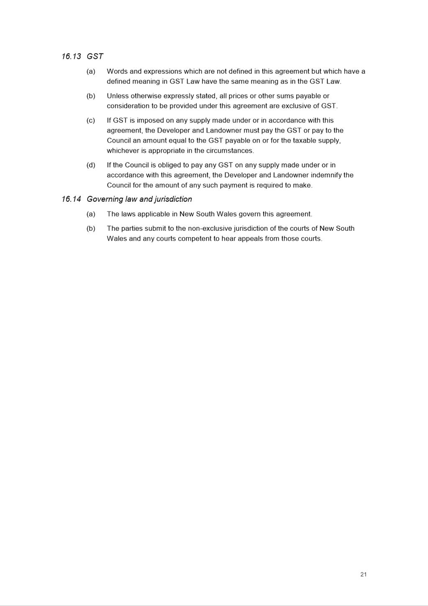
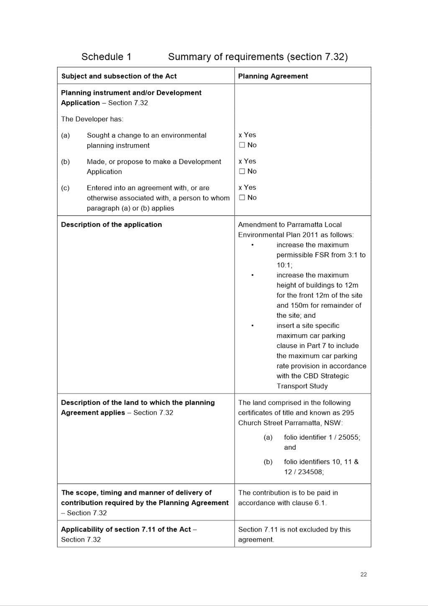
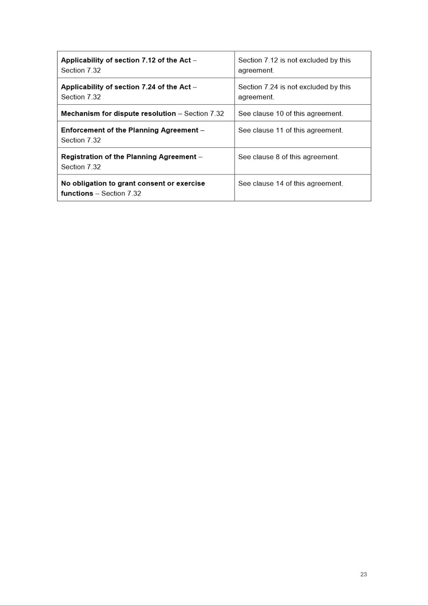
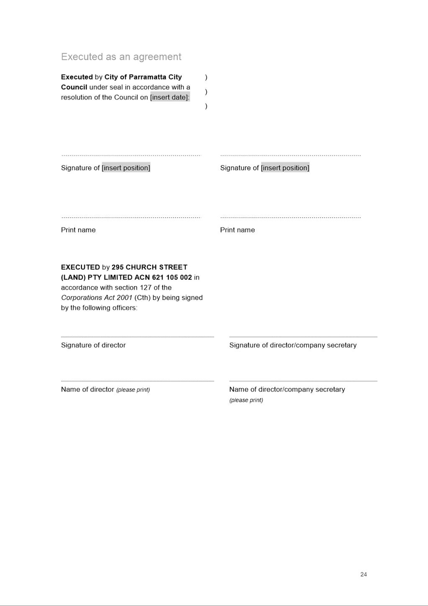
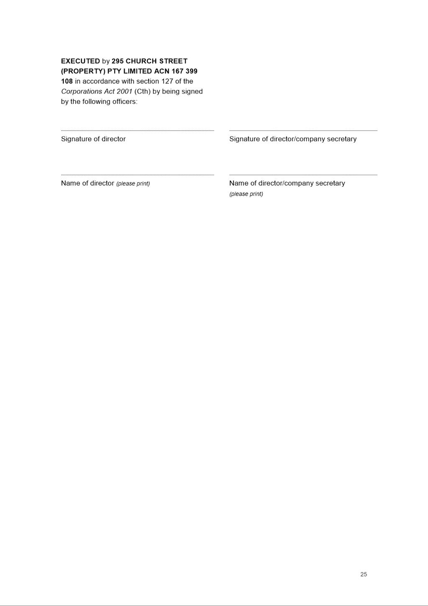
|
Item 18.3 - Attachment 7
|
Amended draft Explanatory Note for draft Planning
Agreement for 295 Church St Parramatta
|
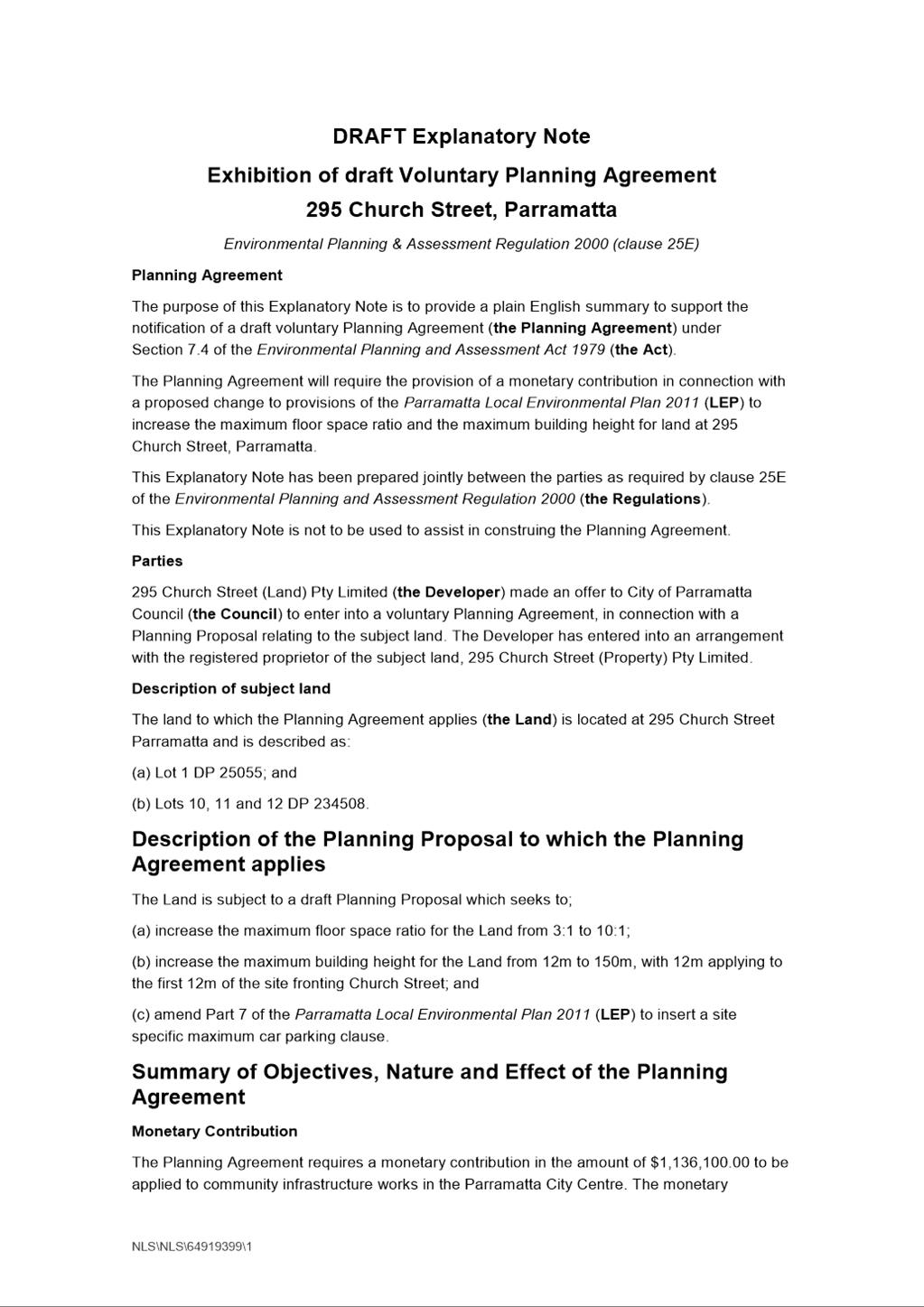
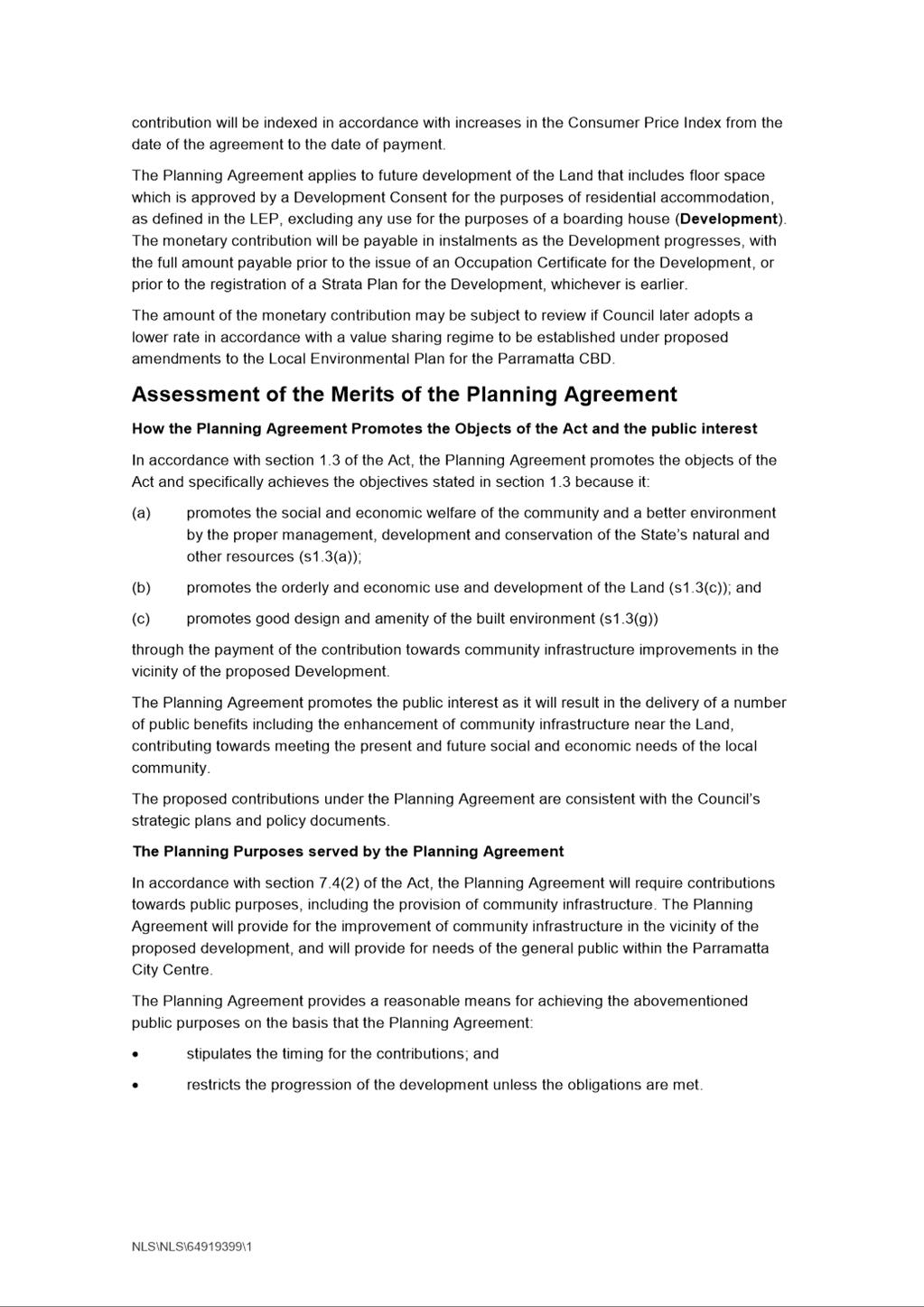
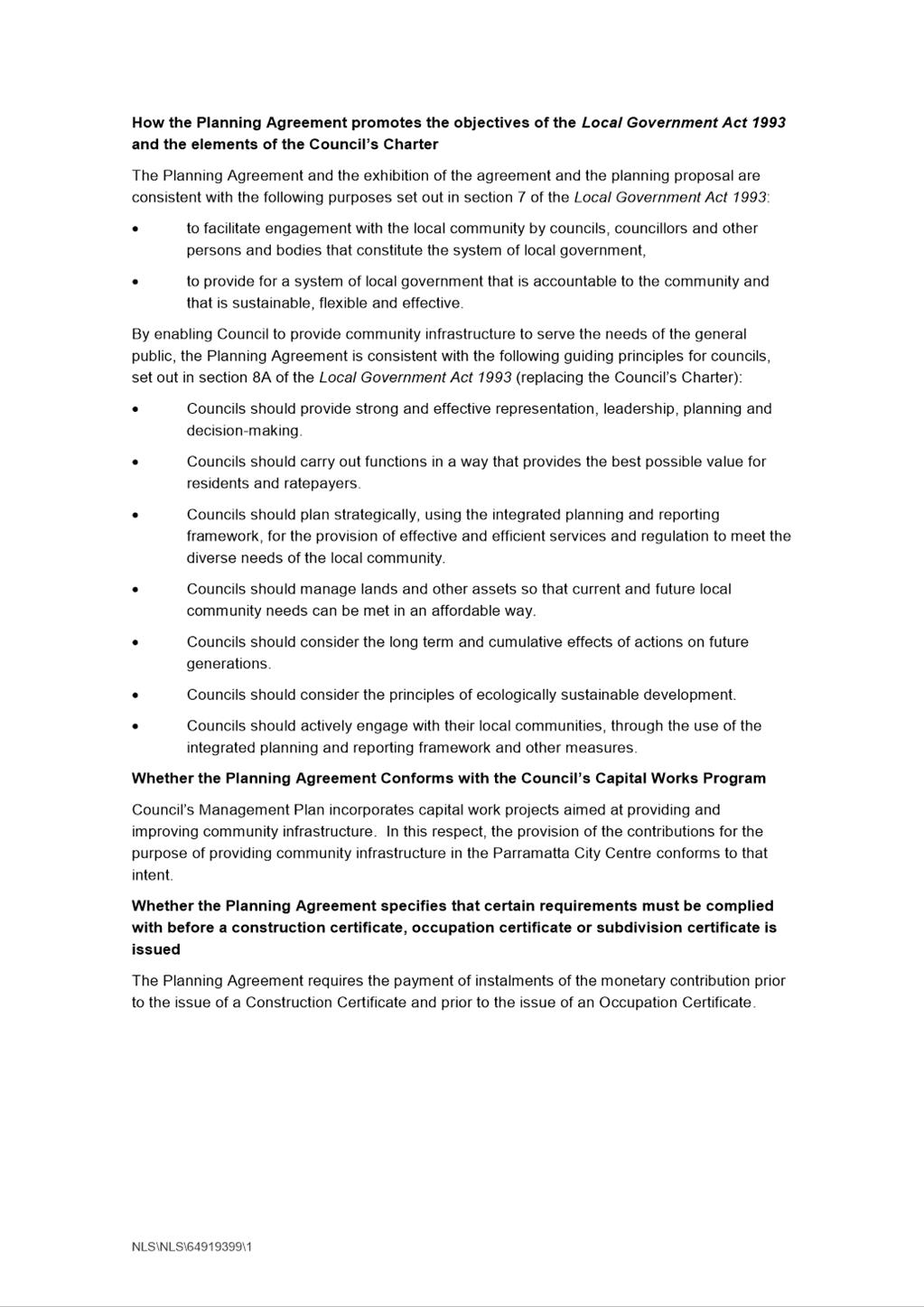
Council 11 May 2020 Item
18.4
ITEM NUMBER 18.4
SUBJECT FOR
APPROVAL: Draft Development Control Plan and draft Planning Agreement for land
at 235 - 237 Marsden Road, Carlingford
REFERENCE RZ/25/2016 - D07322428
REPORT OF Project Officer Land Use
|
APPLICANT
Architex Pty Ltd
landowner
Gaiset Pty Ltd
Development
applications considered by sydney central city planning panel – Nil.
PURPOSE:
To seek Council’s endorsement to publicly exhibit a
draft site-specific Development Control Plan and draft Planning Agreement for
land at 235 – 237 Marsden Road, Carlingford concurrently with the draft
Planning Proposal as endorsed by the Sydney Central City Planning Panel.
|
|
RECOMMENDATION
(a) That
Council endorse the draft site-specific Development Control Plan (DCP) for
the land at 235 – 237 Marsden Road, Carlingford, as provided at Attachment 1, for the
purposes of public exhibition.
(b) That Council delegate authority to the Chief Executive
Officer to prepare the legal drafting of a Planning
Agreement in accordance with the letter of offer (provided at Attachment 2)
and the specifications of the through site link set
out in the draft site-specific DCP (provided at Attachment 1) for the
purposes of public exhibition.
(c) That
the draft site-specific DCP and draft Planning Agreement be placed on public
exhibition concurrently with the Planning Proposal for land at 235
– 237 Marsden Road, Carlingford for a minimum
period of 28 days, and the outcome of the public exhibition be reported back
to Council.
(d) Further, that
Council delegate authority to the Chief Executive Officer to correct any
minor inconsistencies or anomalies of an administrative nature relating to
the draft site-specific DCP and draft Planning Agreement documentation that
may arise during the drafting and exhibition processes.
|
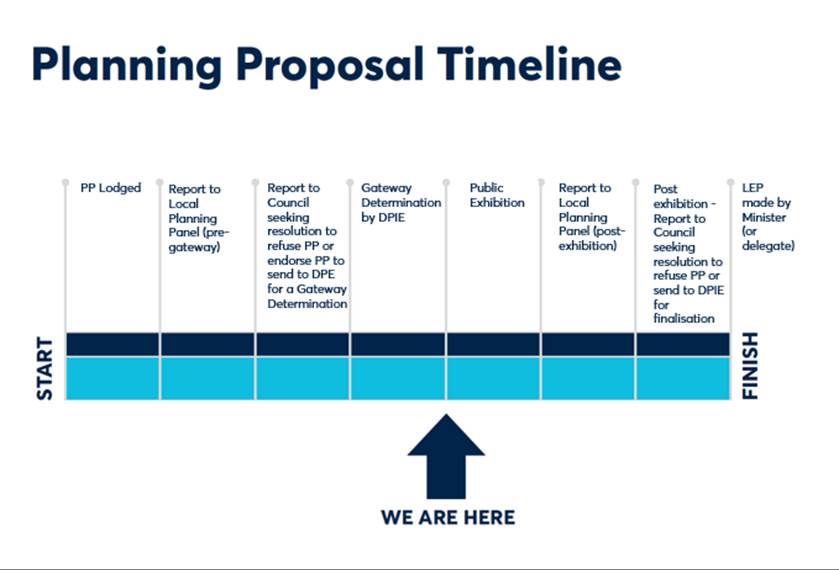
THE SITE
1. The subject site is located at 235 to 237 Marsden Road,
Carlingford, on the northern side of Marsden Road between Tomah Street and
Mobbs Lane. The subject site consists of three allotments (legally described as
Lots 1, 2 and 3 of DP 5982), with a total site area of 12,884sqm (1.29ha).
2. The site is currently zoned R2 Low Density Residential under
the Parramatta Local Environmental Plan 2011 (PLEP 2011) and is
surrounded by other R2 zoned sites with a mixed character of single dwellings
and townhouse development, with the exception of Simpson Reserve and the
Carlingford Anglican Cemetery, both located to the north-east of the subject
site.
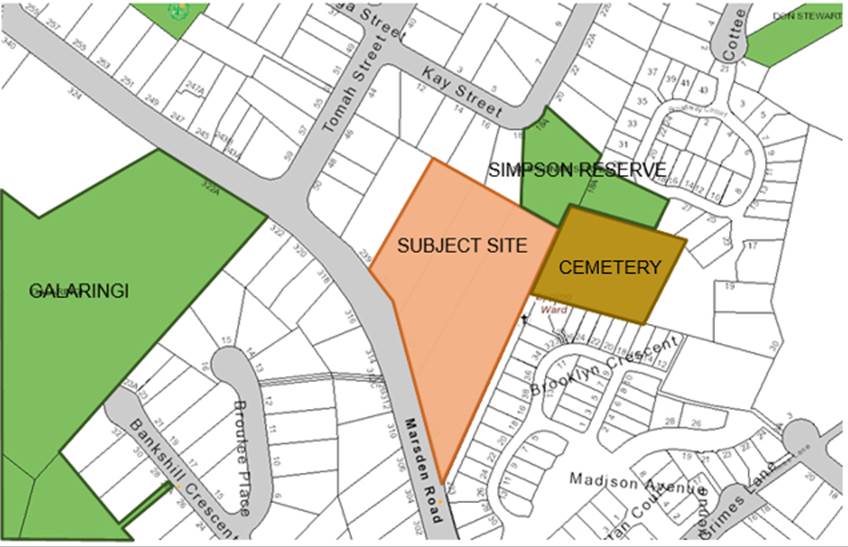 Figure 1: The subject site outlined in red
Figure 1: The subject site outlined in red
BACKGROUND
3. A
Planning Proposal for the land at 235 - 237 Marsden
Road, Carlingford was lodged with Council on 23 December 2016 seeking to amend
the zoning, height and FSR controls under the provisions of the Parramatta
Local Environmental Plan 2011 to enable the development of townhouses and
villas. The Planning Proposal seeks to amend planning controls on the
site as follows in Table 1.
|
|
Existing
|
Proposed
|
|
Land Use Zoning
|
R2 Low Density Residential
|
R3 Medium Density Residential
|
|
Height of Buildings
|
9m (2 storeys)
|
11m (up to 3 storeys)
|
|
Floor Space Ratio
|
0.5:1
|
0.6:1
|
|
Number of Dwellings
|
15 detached dwellings or
23-30 dwellings (dual occupancies)
|
48 dwellings
(townhouses)
|
Table 1: Current and Proposed Planning
Controls
4. On
14 December 2017, the Planning Proposal was reported to the then Independent
Hearing and Assessment Panel (IHAP) (now Local Planning Panel). The Panel recommended that the Planning Proposal not be supported as
the proposal was inconsistent with the Strategic Framework identified in the
draft Parramatta Residential Development Strategy 2006 for land outside
of identified study areas, and subsequently did not meet the strategic merit
test criteria for a proposal of that nature. The recommendation of the Panel
was consistent with the recommendation provided by Council officers.
5. At
the Ordinary Meeting of 12 February 2018, Council adopted the Panel’s and
Council officer recommendation and resolved to not support the Planning
Proposal.
6. Following
the Council resolution, the applicant lodged a request for a rezoning review
with the Department of Planning, Industry and Environment (DPIE). On 17 May
2018, the Sydney Central City Planning Panel determined that the Planning
Proposal should proceed to Gateway determination stage despite the Council
resolution stating that the Planning Proposal not proceed.
7. In September 2018, the DPIE issued a Gateway
Determination with conditions that required the applicant to amend the Planning
Proposal to include an updated landscape plan to ensure the retention, and
where possible the expansion of the urban tree canopy, and to facilitate a Green Grid connection
between Galaringi and Simpson Reserves. These conditions would ensure
consistency with ‘Planning Priority C16:
Increasing urban tree canopy cover and delivering Green grid connections’
of the Central City District Plan. The green grid link and urban tree
canopy are proposed to be implemented through the draft site-specific DCP and
draft Planning Agreement the subject of this report.
8. The remaining Gateway Determination conditions relate to updating
the heritage item number referencing within the Planning Proposal and including
the relevant supporting technical studies prior to exhibition. The Planning
Proposal has subsequently been updated in accordance with the Gateway
conditions and is recommended to proceed to public exhibition concurrently with
the associated draft site-specific Development Control Plan and draft Planning
Agreement. The Gateway Determination is included at Attachment 3.
9. Council is authorised as the Planning Proposal Authority as
granted by the Gateway Determination to process the Planning Proposal. The Planning Proposal, site-specific DCP
and Planning Agreement will be placed on public exhibition concurrently, with the outcomes
of the exhibition to be reported to Council (via the Local Planning Panel).
DRAFT SITE-SPECIFIC DEVELOPMENT CONTROL PLAN
10. In order to ensure that the Gateway Determination
conditions are addressed by any future development on the site, a draft
site-specific DCP was prepared at Council officer’s request by the
applicant and lodged with Council on 22 January 2020. The draft DCP has been
reviewed by Council officers and a number of additional provisions have been
included to provide a better development outcome for a site of this nature. A
copy of the draft DCP is provided at Attachment 1.
11. The
existing controls for medium density development within the Parramatta DCP 2011
do not necessarily suit a site of this size and configuration. The controls are
geared to smaller lots with a
regular shape. Therefore, additional provisions have been included by Council
officers that are tailored to the site. The key controls within the draft DCP
include:
- Setbacks:
Given the irregular shape of the subject site, a 12m rear setback (of deep
soil) is proposed instead of a rear setback of 15% of
the site depth under the current DCP to allow a more regular-shaped building
envelope.
- Top
storey controls: the proposed controls will allow
attics to be no greater than 50% of the footprint of the
townhouse/multi-dwelling unit instead of 25sqm under the existing controls
thereby providing for greater design flexibility.
- Building length control: the current controls for medium density
housing contain a maximum building length control of 20m. Given the size and
depth of the subject site, it is proposed that this control be removed to allow
greater flexibility for the development layout.
- Green Grid through
site link: in order to satisfy the gateway condition regarding the Green Grid
connection, a through site link is proposed at a
minimum 3.5m in width, comprising a 1.5m planted verge (deep soil), and 2m
footpath to permit easy walking and cycling between Marsden Road and Simpson
Reserve. A minimum 1m wide verge for street lighting is also proposed adjacent
to the link.
- Urban
Tree Canopy: the draft DCP also includes provisions to address the Gateway
condition in relation to the expansion of the urban tree canopy and includes
controls that are benchmarked against an ‘Existing Trees Plan’ to
ensure an increase in urban tree canopy is achieved.
12. The
proposed through site link provides a new opportunity for local routes
consistent with Appendix C – Detailed Parramatta Ways Route Options of
the Parramatta Ways Walking Strategy (shown in Figure 2).
It also addresses the Gateway determination conditions
of the urban tree canopy and the Green
Grid connection.
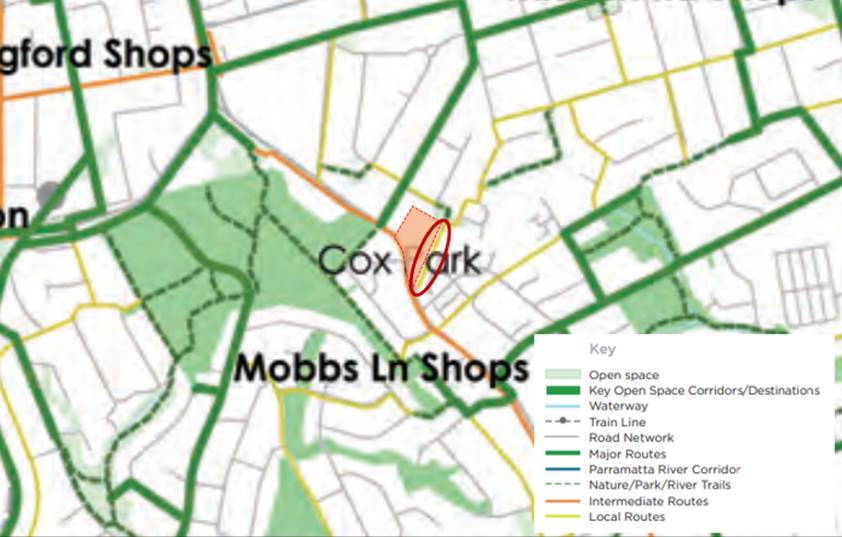
Figure 2: Detailed Routes Option Map from Appendix C
– Detailed Parramatta Ways Route Options of the Parramatta Ways
Walking Strategy. The
subject site is outlined in red dashed line and one of the identified local
routes is circled in red which aligns with the southeastern boundary of the
subject site connecting Marsden Rd to Simpson Reserve to the rear of the site.
13. It is noted that the identified through link from
the Parramatta Ways Walking Strategy is located just outside of the
subject site. Notwithstanding, the Strategy is intended to identify high level
local routes and it is acknowledged that the practical application of the
Strategy needs to respond to local opportunities. It is considered that the
proposed renewal of the Swane’s Nursery site provides the opportunity for
the subject site to deliver this link as part of the development in a manner
that is consistent with the objectives of the Strategy.
14. A
diagram of the proposed organisation of the site including setbacks and
the indicative location of the through site link is shown in Figure 3
below.
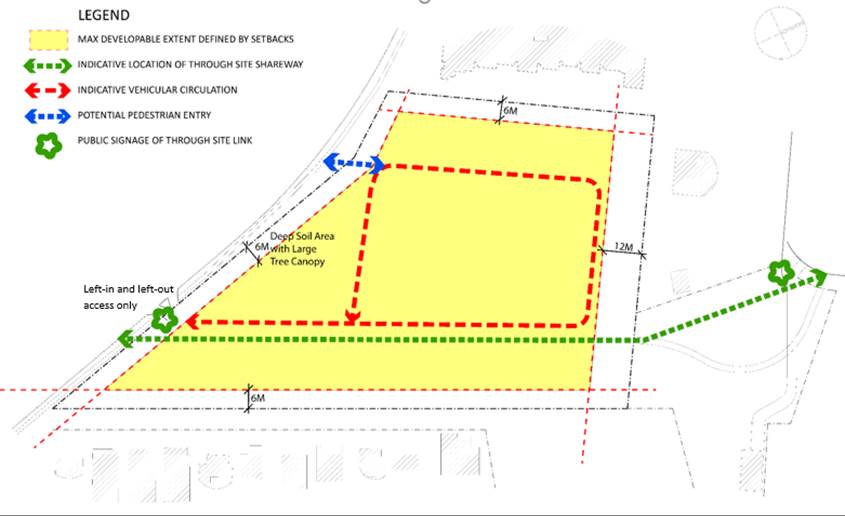
Figure 3: Site organisation and indicative location of through site link in the draft site-specific Development
Control Plan
15. The final endorsed site specific DCP will become a
key consideration for the preparation of any future development application for
the site, in addition to general controls provided in the Parramatta LEP 2011,
the broader controls in the Parramatta DCP 2011, as well as any other relevant
legislation and guidelines.
OTHER ISSUES
Heritage
16. It is noted that the subject site is does not contain a heritage
item nor is it within a heritage conservation area. However, it is adjacent to
a heritage item of local significance, St Paul’s Anglican Church Cemetery
(Item I18). The Cemetery is
separated from the eastern boundary of the subject site for most of its length
by a fence.
17. The Applicant’s Statement of Heritage
Impact prepared by NBRS Architecture states that the
proposal will not have an adverse impact or affect the conservation of the
cemetery or the other nearby heritage items. Council’s Heritage Advisor
has reviewed the Planning Proposal, Statement of Heritage Impact and associated
documentation and has raised no objections to the proposal proceeding.
18. Notwithstanding
the above, the draft DCP requires further detailed heritage analysis to be
provided at the Development Application stage to ensure that any proposed
development appropriately considers the potential impacts of the development on
the heritage listed Cemetery, and in particular the protection of the heritage
item and its interface with the new development.
Transport and Accessibility
19. Council’s
Traffic and Transport team have reviewed the Planning Proposal and the
associated Traffic and Parking Impact Statement prepared by Thompson Stanbury
Associates and confirm that the proposed relocation of the vehicular access to
the site without a deceleration lane is considered acceptable and that the
traffic generated from the proposal will not degrade overall service on Marsden
Road in the immediate vicinity of the site. Relocation of the existing
vehicular access is proposed to enable left-in and left-out access for the
subject site and will be required as part of the site-specific DCP to address the
issues relating to safe access to and from the subject site with additional
further safety measures discussed below.
20. However, due to
the increase in traffic associated with the development and the number of
casualty accidents in the vicinity of the site, Council’s Traffic and
Transport team have requested that Transport for NSW (TfNSW) be consulted with
regards to the feasibility of providing a median island in the centre of
Marsden Road, to further restrict right turn ingress/egress. Formal consultation
with TfNSW will therefore be undertaken when the Planning Proposal, draft
site-specific DCP and draft Planning Agreement are placed on public exhibition.
City of Parramatta Local Strategic Planning
Statement 2036 (LSPS)
21. Council’s
LSPS was published on 31 March 2020 and sets out the 20 year land use planning
vision for the City of Parramatta. It is noted that the assessment of this
proposal pre-dated Council’s LSPS and therefore the LSPS was not a matter
for consideration when the matter was considered by the Sydney Central City
Planning Panel in May 2018.
22. Notwithstanding,
it is considered the proposal is consistent with Council’s LSPS which
identifies and encourages the need to provide a more diverse range of housing
through Housing Diversity Precincts. The proposal which seeks to redevelop the
site for townhouse development is consistent with the LSPS’s Housing
Diversity Precinct criteria which encourage the provision of a mix of low rise
housing types for sites larger than 1 hectare.
23. The
proposed townhouse development is also considered compatible with the adjoining
properties given the relatively modest increase in residential density (from
0.5:1 FSR to 0.6:1 FSR) and resulting low scale built form. The development
also provides for generous side setbacks which will further ameliorate any
interface issues with neighbouring properties. The proposed built form is also
consistent with the existing surrounding character that predominately contains
a mix of low density housing and townhouses.
24. Further,
the proposal also facilitates the provision of a through site link consistent
with the LSPS direction of implementing the Parramatta Ways Walking Strategy
(Green Grid).
DRAFT
PLANNING AGREEMENT
25. There
is no Council resolution that requires this Planning Proposal to provide a
Planning Agreement as Council resolved not to support the Planning Proposal.
However, as noted above, a Gateway Determination was issued after the rezoning
review by the Sydney Central City Planning Panel, Council
is therefore obligated to process the Planning Proposal.
26. Council’s Planning Agreement Policy
was adopted in November 2018, it requires Planning Proposals outside of the
Parramatta CBD to deliver a planning agreement contribution that is equivalent to
50% of the land value uplift. However, the requirement of the 50% of the
value uplift is not applicable for this Planning Proposal as the Gateway
Determination was issued prior the adoption of the Policy by Council in
November 2018.
27. Notwithstanding, the
applicant has submitted a letter of offer to enter into a Planning Agreement
with Council to address the Gateway condition to facilitate the Green
Grid connection. The letter of offer provided at Attachment
2 seeks to create a 3.5m wide right of way through the site
consistent with the provisions contained in the draft DCP. This right of way
will be privately maintained but will benefit the public by providing 24-7
public access and will therefore place no cost burden on Council to maintain.
28. It is noted that Council has
never endorsed the Planning Proposal associated with this report (or the
potential to negotiate a Planning Agreement) as the Gateway Determination was
issued by the DPIE following a pre-gateway review. Further, Council’s
Planning Agreement Policy 2018 relating to the capture of 50% of the land value
uplift as a part of the Planning Agreement does not apply to the site. This is
due to the Gateway Determination being issued prior to the Policy coming into
force. Accordingly, as the Gateway Determination has already been issued with
specific conditions that need to be met and that there is currently no Council
endorsed position regarding the nature of the VPA to be negotiated,
Council’s ability to negotiate the VPA is constrained.
29. Notwithstanding the above it is considered that the
current letter of offer to deliver the through site link is of value to the
community and Council as it creates certainty around the delivery of items
referred to in the Gateway Determination such as the implementation of the
Green Grid Link and increased Urban Tree Canopy (which are also addressed
within the draft DCP).
30. Further, while the proposal seeks to rezone the site
from R2 Low Density Residential (0.5:1 FSR resulting in a GFA of 6,442sqm) to
R3 Medium Density Residential (0.6:1 resulting in a GFA of 7,730sqm) to
facilitate the development of town houses, this increase is considered to be
relatively modest and will also deliver a housing type that is needed within
the City of Parramatta as identified in Council’s LSPS.
31. Given that Council must progress the Planning
Proposal for the site if it is to remain the Planning Proposal Authority for
this matter, and that the proposal received Gateway prior the adoption of the
Planning Agreement Policy, the existing letter of offer is considered
reasonable given the modest uplift that will be achieved on site.
FINANCIAL IMPLICATION FOR COUNCIL
32. The costs associated with the preparation, exhibition and
finalisation of the draft DCP and draft Planning Agreement are funded within
the City Planning budget. The proposed Planning Agreement seeks only to
establish a Right of Way over privately owned land, therefore there are no
ongoing costs to Council to maintain the link.
CONCLUSION
33. It is recommended that Council endorse the draft site-specific DCP and that the Chief Executive Officer be authorised
to prepare the legal drafting of the draft Planning
Agreement in accordance with the letter of offer
provided in Attachment 2 on behalf of Council for the purpose of public
exhibition.
34. If endorsed, the draft
site-specific DCP and draft Planning Agreement will be publicly exhibited
concurrently with the Planning Proposal for 235 - 237
Marsden Road, Carlingford, for a minimum of 28
days. A further report will be prepared for Council detailing the outcome of
the public exhibition period.
Jane Liang
Project
Officer Land Use
Michael Rogers
Land Use
Planning Manager
David Birds
Group
Manager, City Planning
Alistair
Cochrane
Acting Chief
Financial Officer
Jennifer
Concato
Executive
Director City Strategy & Development
Brett Newman
Chief
Executive Officer
Attachments:
|
1⇩
|
Draft Development Control Plan
|
11 Pages
|
|
|
2⇩
|
Draft Planning Agreement Letter of Offer
|
2 Pages
|
|
|
3⇩
|
Gateway Determination
|
2 Pages
|
|
REFERENCE MATERIAL
|
Item 18.4 -
Attachment 1
|
Draft Development Control Plan
|
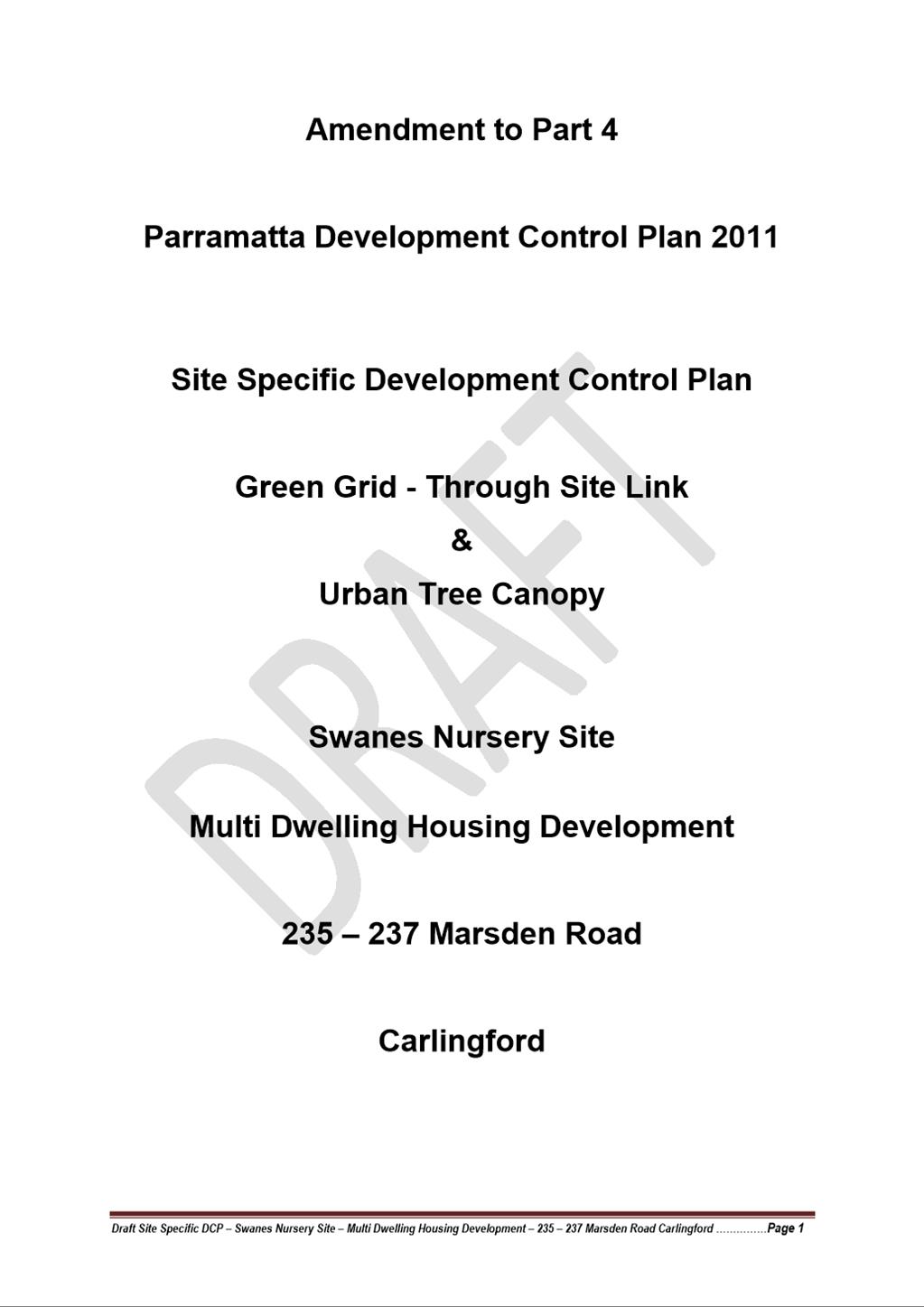
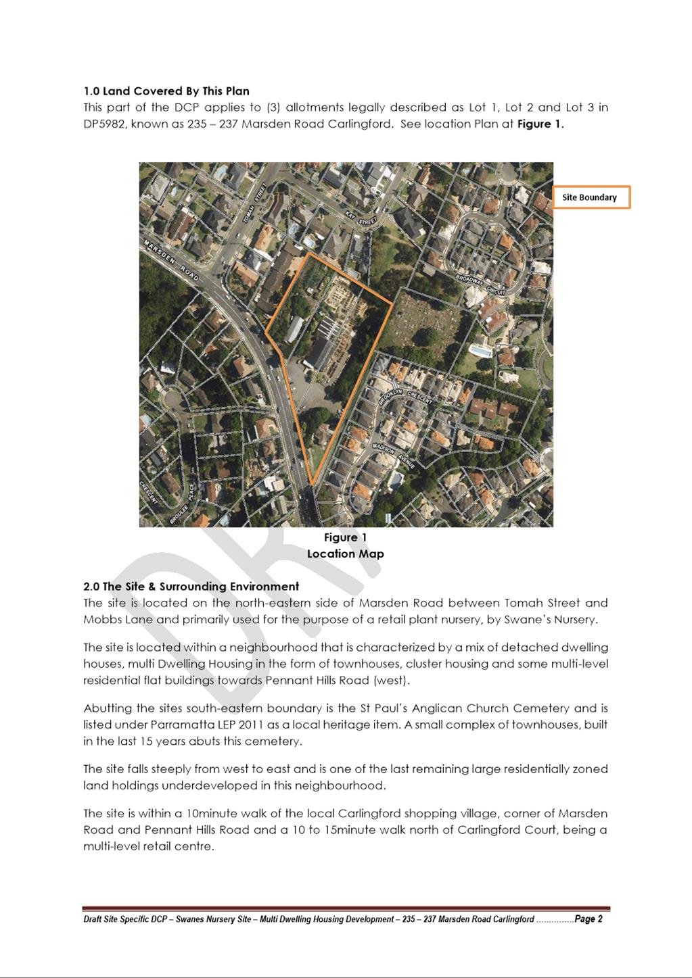
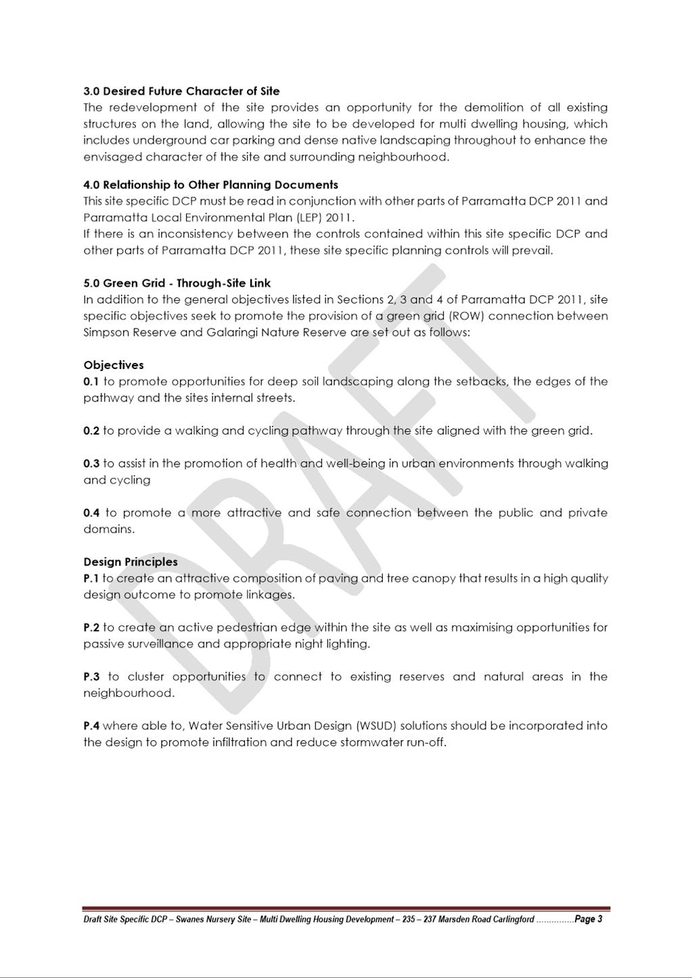
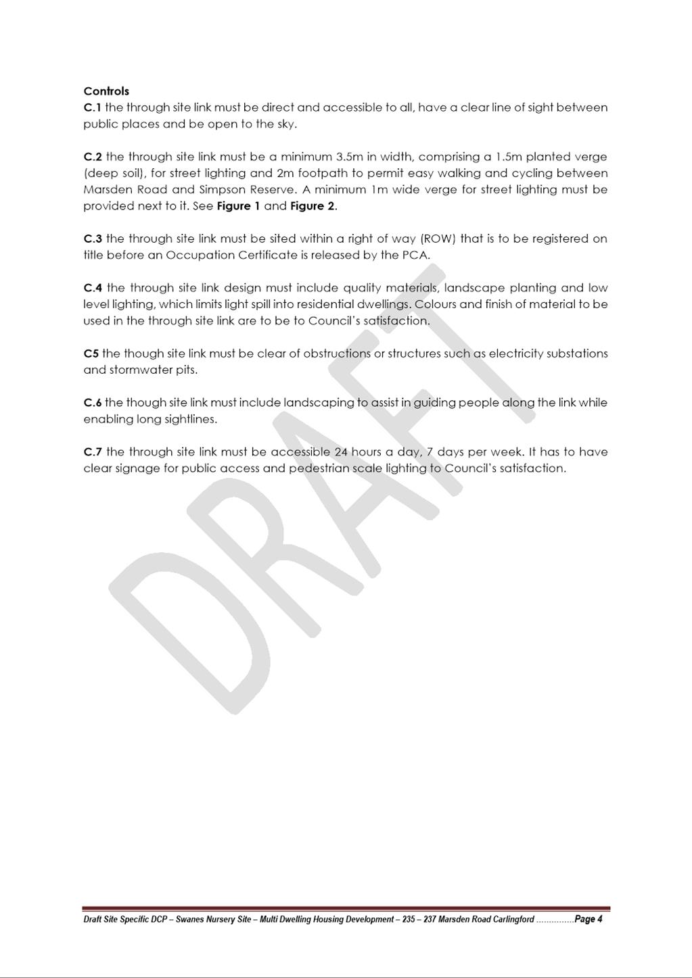
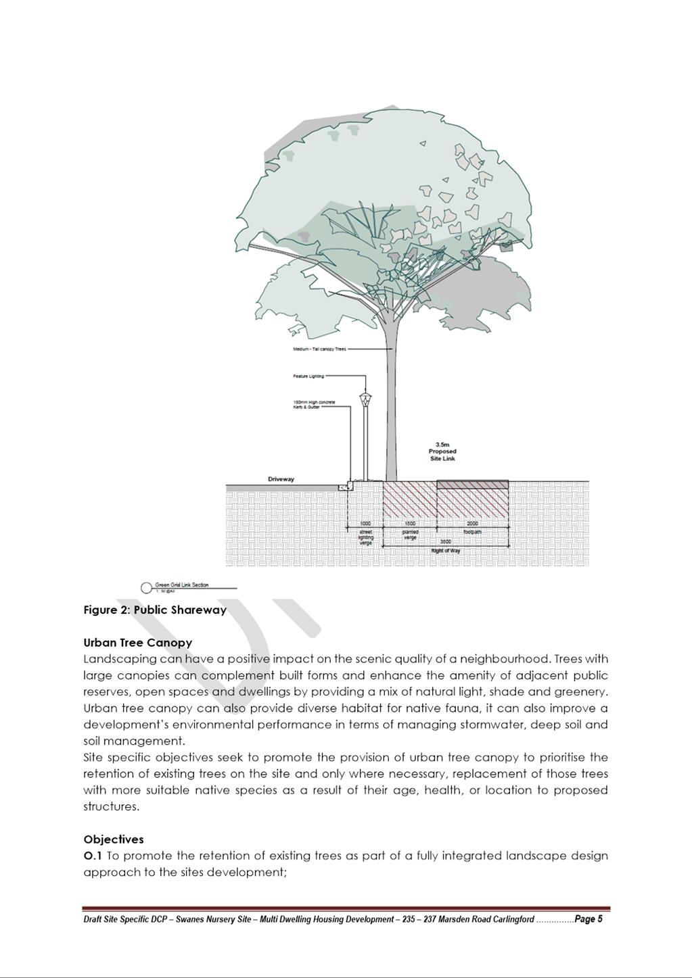
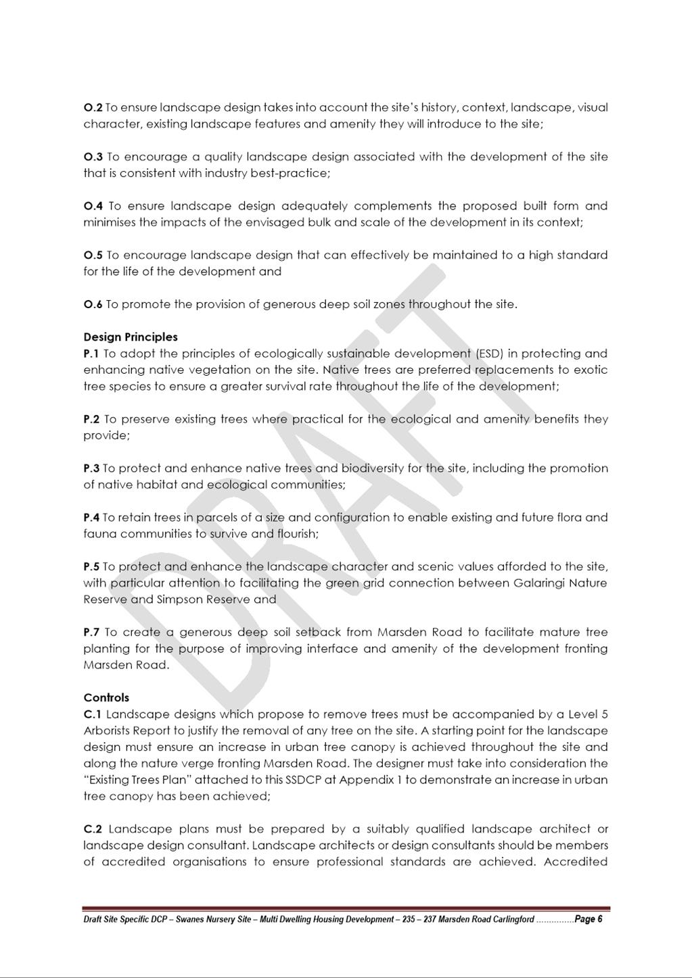
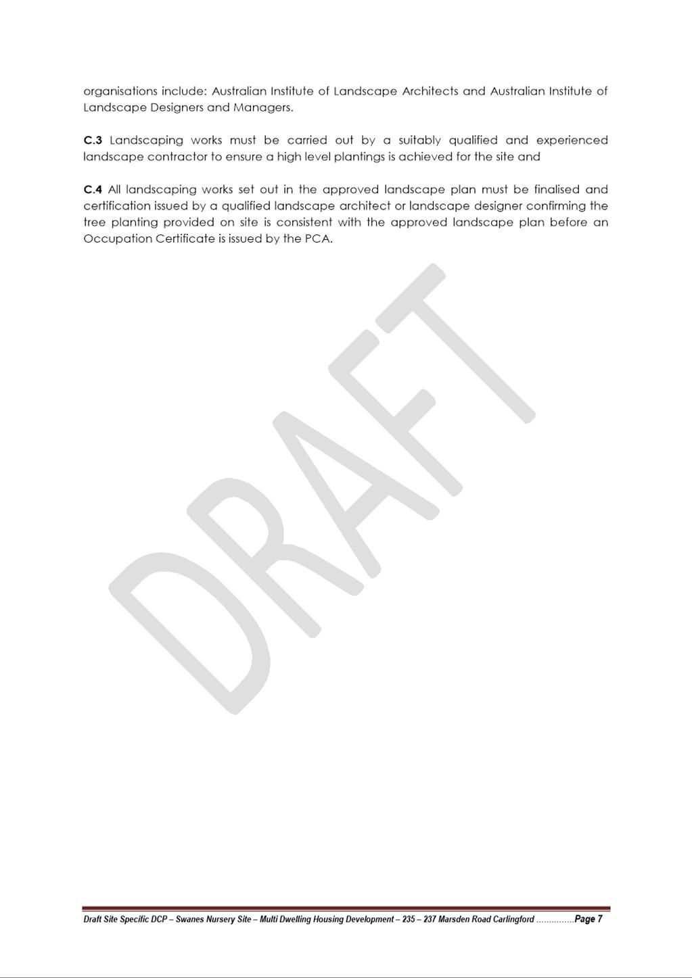
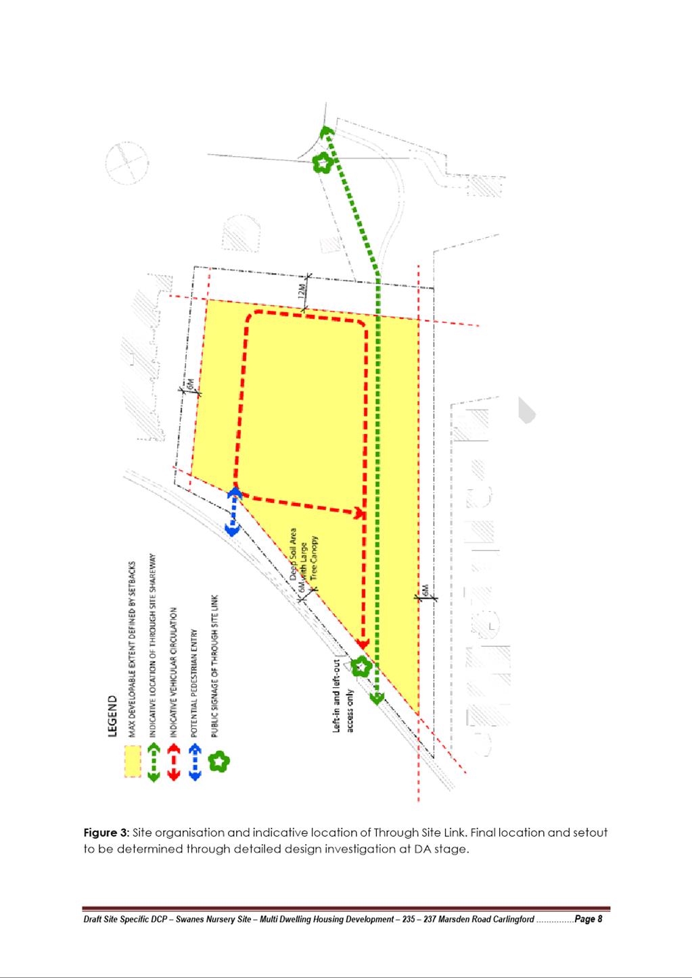
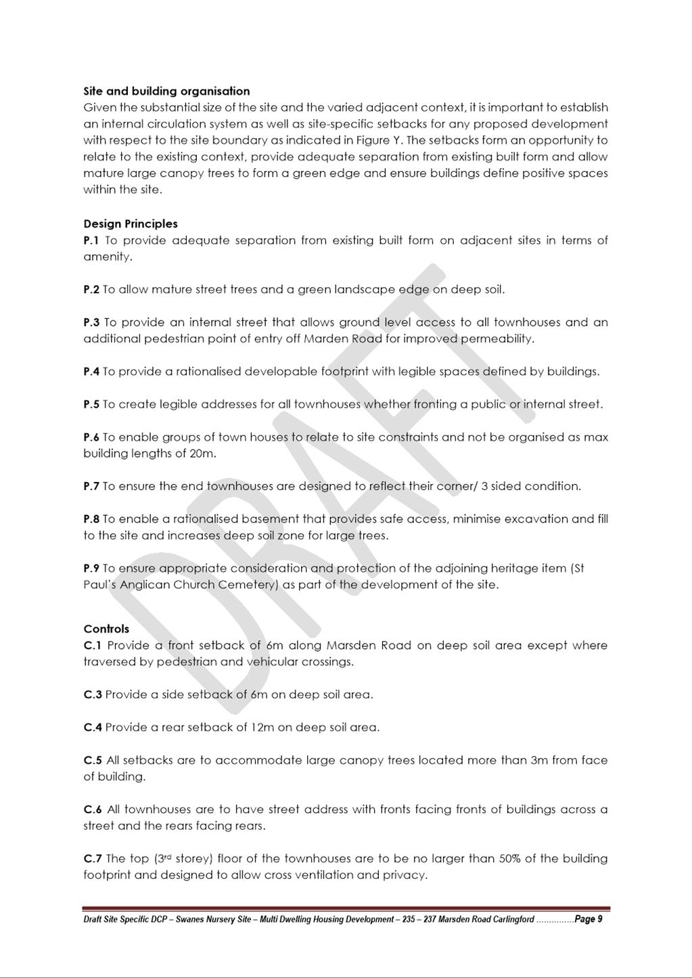
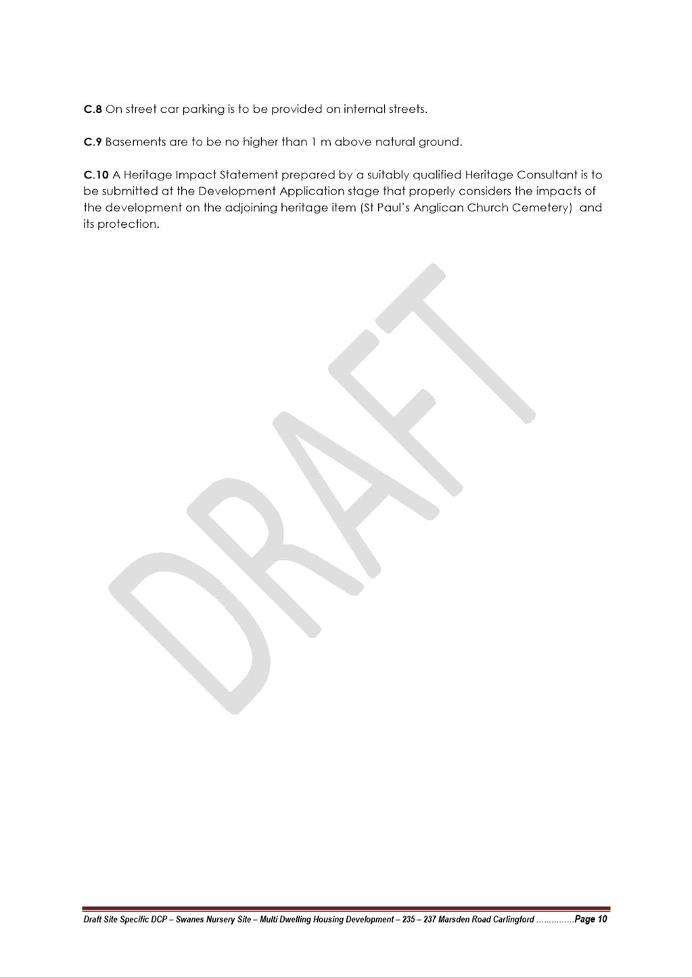
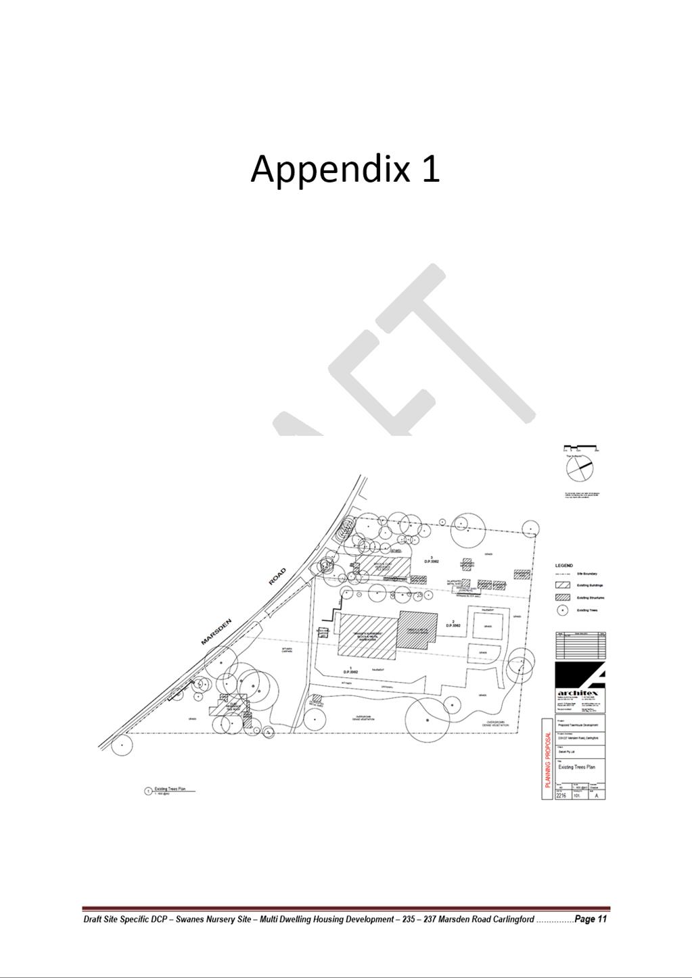
|
Item 18.4 - Attachment 2
|
Draft Planning Agreement Letter of Offer
|
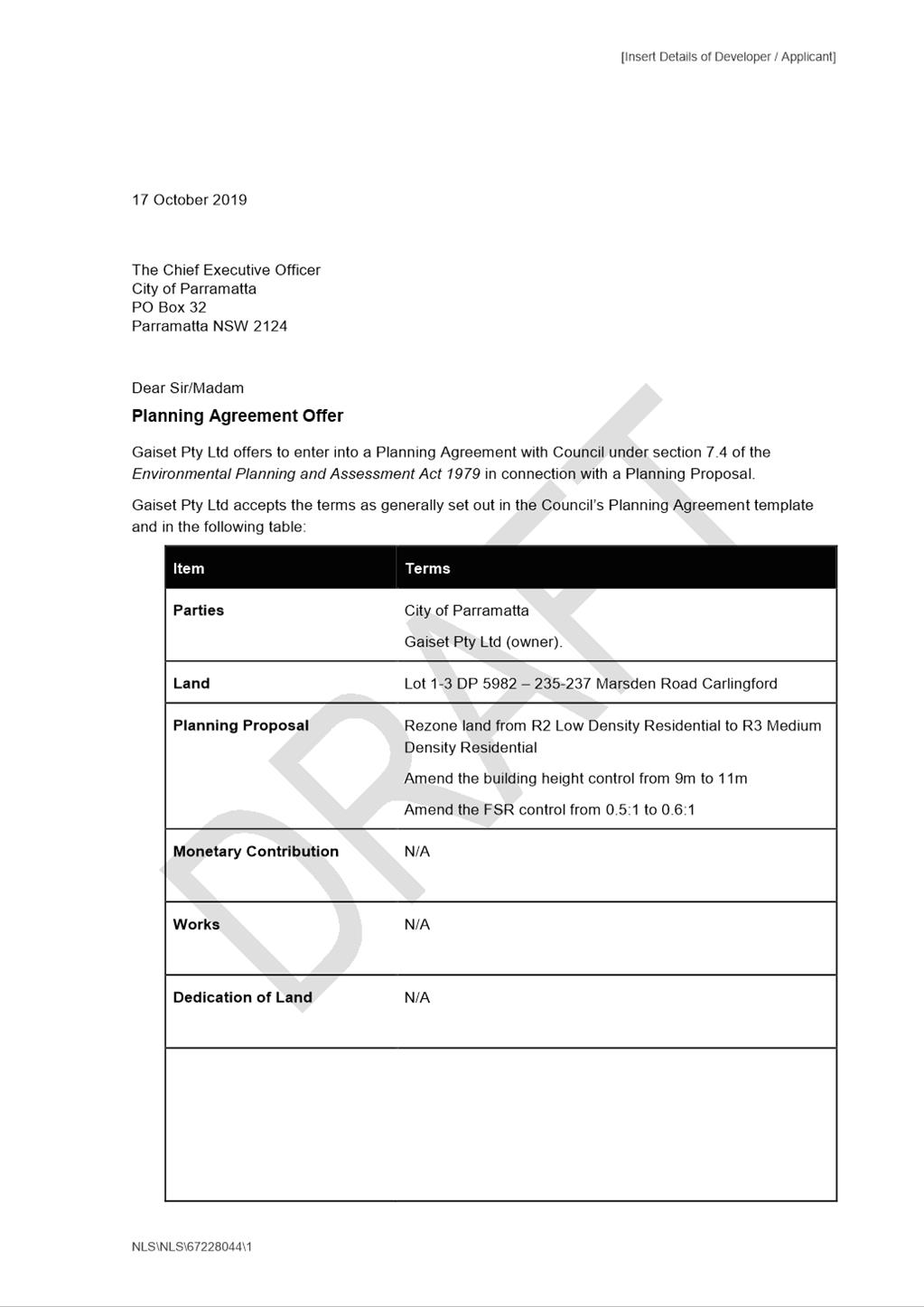
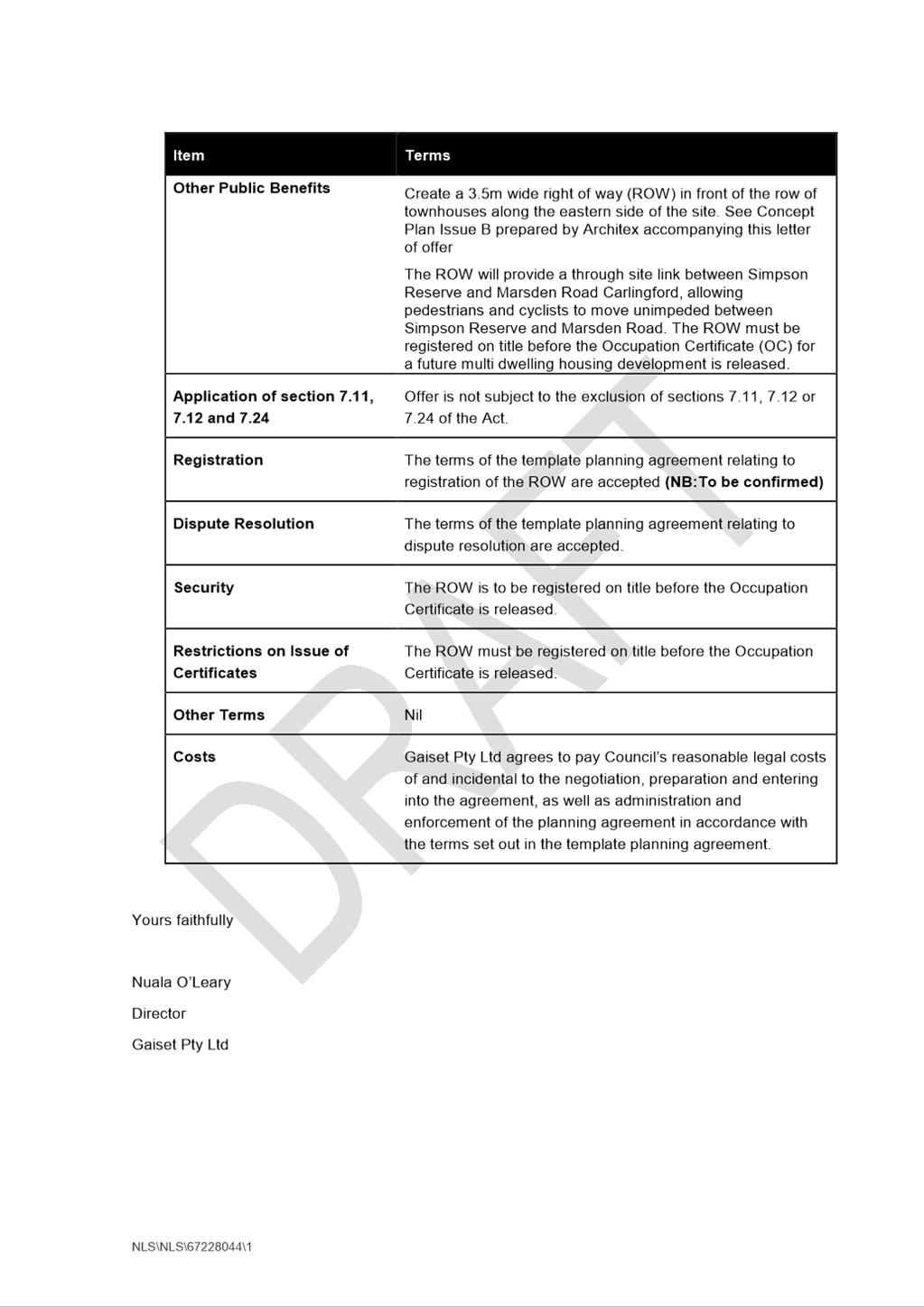
|
Item 18.4 - Attachment 3
|
Gateway Determination
|
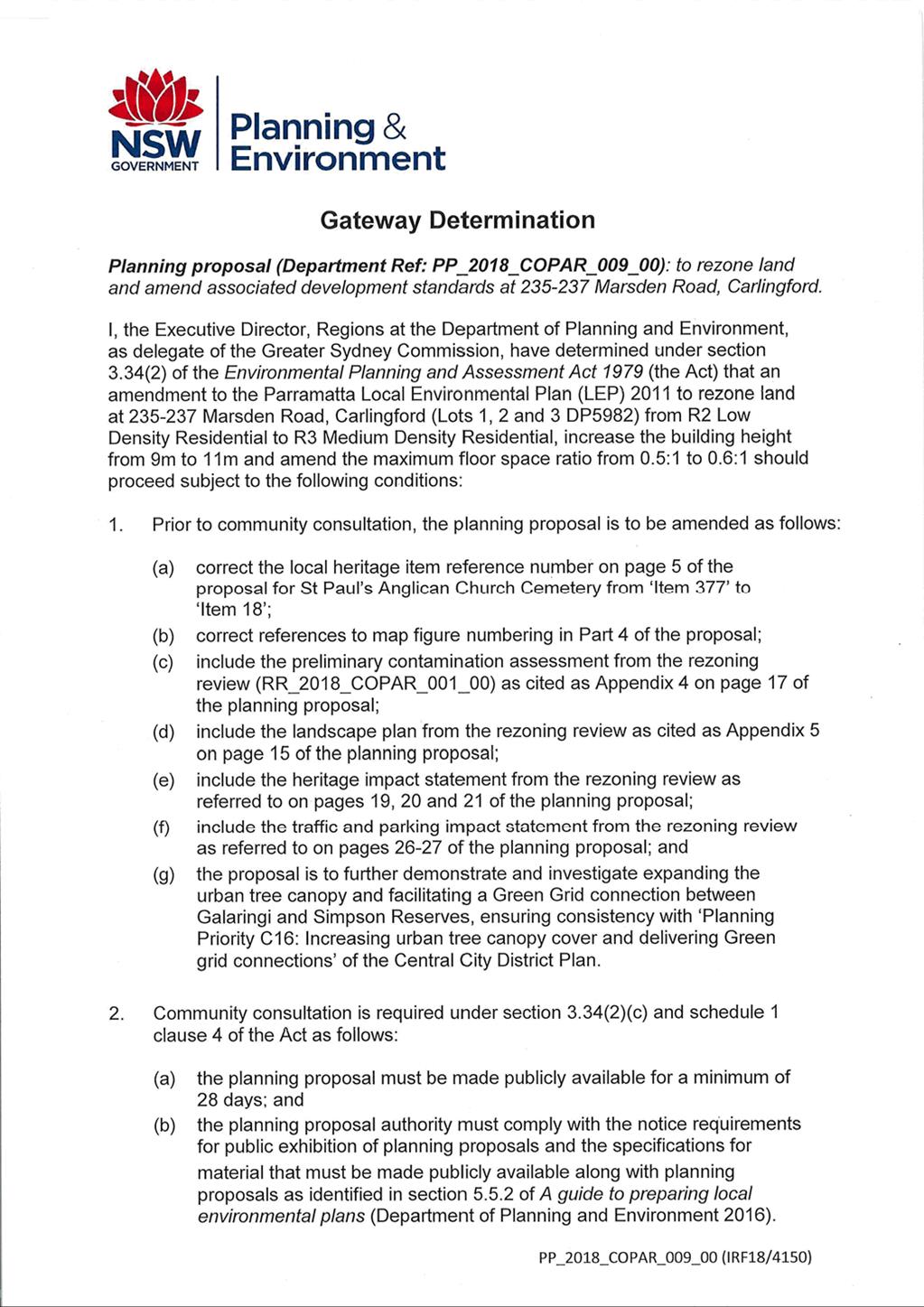
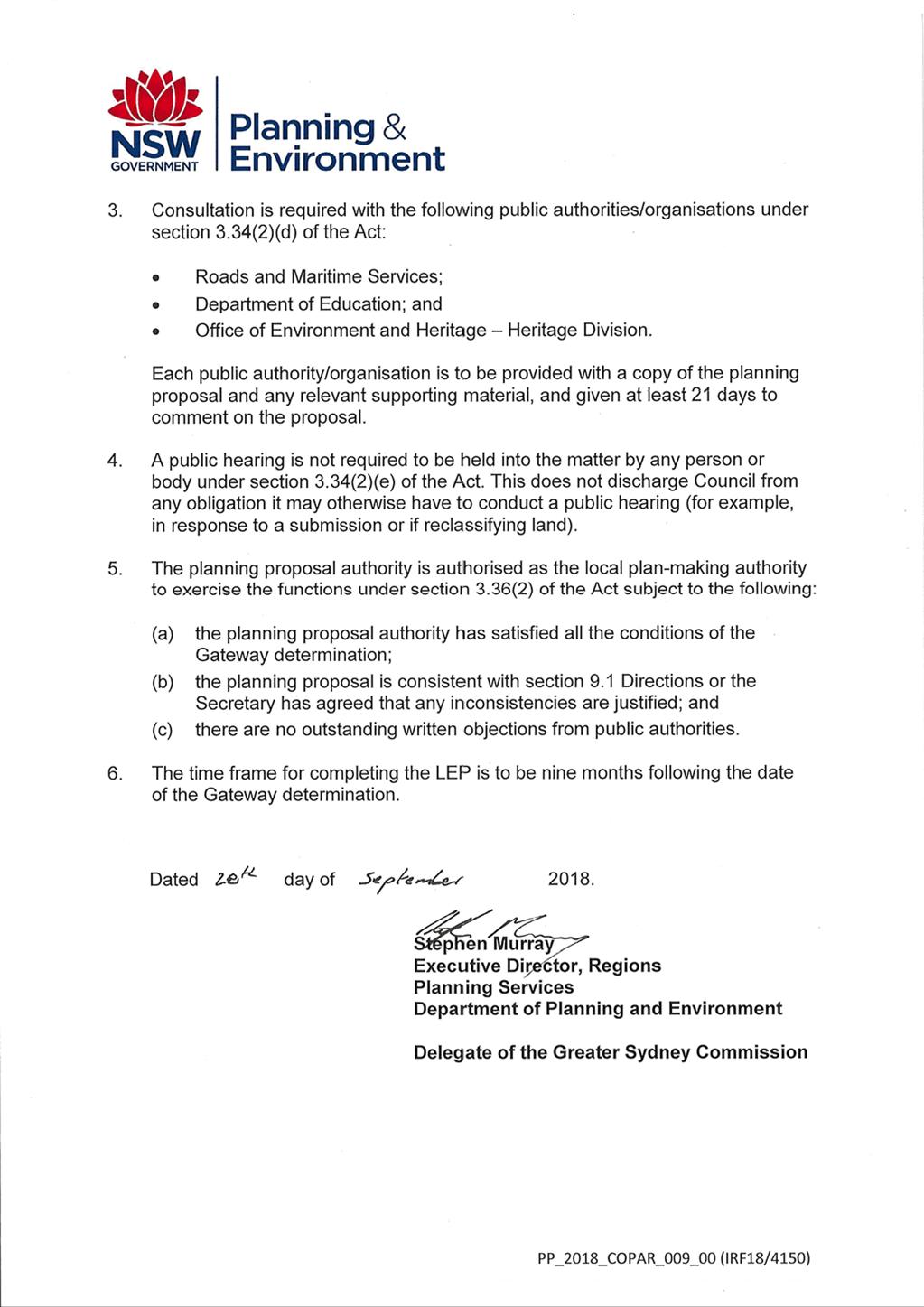
Council 11 May 2020 Item
18.5
ITEM NUMBER 18.5
SUBJECT FOR
APPROVAL: Planning Proposal and draft Development Control Plan for land at 197
and 207 Church Street and 89 Marsden Street, Parramatta
REFERENCE RZ/4/2015 - D07358670
REPORT OF Project Officer Land Use
|
LAND
OWNER Holdmark Properties Pty Ltd
APPLICANT DFP
Consultants
Development
applications considered by central sydney planning panel: Nil
PURPOSE
To seek Council’s endorsement to publicly exhibit a
revised Planning Proposal and a draft site-specific Development Control Plan
for the subject site at 197 and 207 Church Street and 89 Marsden Street,
Parramatta and to enter into negotiations for a Planning Agreement.
|
|
RECOMMENDATION
(a) That Council endorse the Planning Proposal for 197 and 207 Church Street and 89 Marsden Street, Parramatta for the purposes of public exhibition (included as Attachment 1), subject to the
following amendments:
· Apply an FSR of 10:1
· Apply a height of part 105m part 12m;
· Include provisions that require a minimum 1:1 commercial floor
space be provided in any redevelopment and allow for unlimited commercial
floor space to be provided;
· apply the full range of car parking rates specified in the current
draft Parramatta CBD Planning Proposal; and
· ensure it reflects the amendments requested by the Gateway
Determination conditions excluding those described in (b) below.
(b) That Council request that amendments be made to the Gateway
Determination to ensure that:
· The requirement to consult with relevant aeronautical agencies
prior to exhibition is no longer required;
· It is clear that the clause implementing the solar access
protections requested in the Gateway conditions has already been implemented
via a separate Planning Proposal. No further amendments are proposed to be
made to the solar access clause notwithstanding some changes may be required
to the height of buildings map; and
· The requirement for a satisfactory arrangements clause seeking
contributions to fund state provided public infrastructure be removed.
(c) That
Council endorse the draft Development Control Plan (DCP) at Attachment 2
for public exhibition, subject to amendments contained in Attachment 5
of this report.
(d) That
delegated authority be given to the Chief Executive Officer (CEO) to
negotiate and endorse for exhibition a draft Planning Agreement that takes
into consideration the Applicant’s letter of offer (Attachment 6)
and the following negotiating position:
· consistent with Council’s Planning Agreements
Policy and draft framework relating to Community Infrastructure in the
Parramatta CBD;
· require any contribution payable to be based on the
Community Infrastructure policy in place at the time the contribution is paid
rather than the current rate;
· secure a 2m right of public access over the 2m ground
floor setback along Marsden Street.
(e) That
Council grant delegated authority to the CEO to correct any minor anomalies
to the Planning Proposal and draft DCP that may arise during the amendment
process.
(f) That
Council no longer require an international design competition to be run for
the subject site.
(g) Further,
that the Planning Proposal, draft DCP and draft Planning Agreement be
publicly exhibited concurrently and the outcome of the public exhibition be
reported back to Council.
|
BACKGROUND
THE SITE
1. The subject site is located on the north-western corner of
the intersection of Church Street and Macquarie Street, Parramatta. This is a
prominent location within the Parramatta City Centre as it is directly north of
Centenary Square and Parramatta Square; two key elements of the public domain
within the City Centre.
2. The subject site consists of two lots (Lot 1 DP 710335 and
Lot 1 DP 233150) with a total site area of 4,307.4m2. It is an
irregular shape and has a frontage to Church Street to the east, Macquarie
Street to the south, and Marsden Street to the west. It is approximately 250m
north of the Parramatta Transport Interchange and 420m south of the Parramatta
River (see Figure 1).
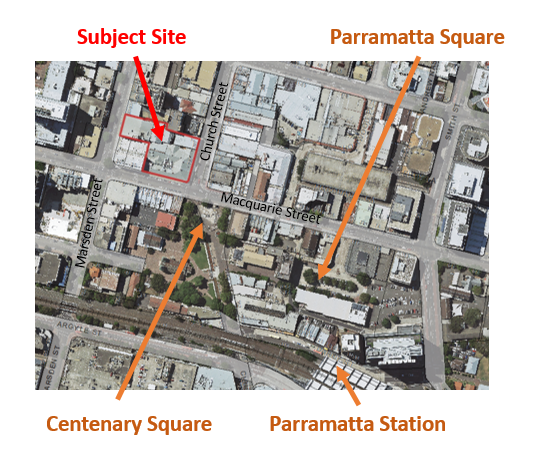
Figure
1: Subject Site Location
3. A mix of two and three
storey retail and commercial buildings currently occupy the site, which
includes Heritage Item No.655 (shop and potential archaeological site). The Heritage
Item, referred to as the Murray Brothers department store, was built in 1925
with the original façade marking the beginning of Church Street and its
fine grain retail component. The surrounding development consists of a mixture
of commercial and retail uses.
HISTORY
4. Prior
to the Planning Proposal for the subject site being lodged with Council a
Preliminary Planning Proposal (PPP) was lodged for the subject site in April
2014. At the same time PPPs were also lodged for adjoining sites at 20-22 Macquarie
Street and 220-230 Church Street and 48 Macquarie
Street, Parramatta.
5. Preliminary
Planning Proposals are lodged with Council prior to a formal detailed Planning
Proposal being lodged when there is a key issue which requires Council
direction. Usually the direction then given by Council is key to the
preparation and content of any subsequent Planning Proposal or may mean the
lodgement of a Planning Proposal is not feasible or appropriate. In the case of
the PPPs described above the two key issues were related to height and
overshadowing.
6. At
the time these were being considered the Parramatta CBD Planning Proposal was
in a preliminary stage involving the preparation of documents to request a
Gateway Determination. While Council had not formally resolved to prepare a
Planning Proposal Council had endorsed a position where an FSR of 10:1 and
unlimited building height was being considered for the precinct containing the
three PPPs.
7. In
particular allowing tall slender towers as proposed in the three PPPs would
result in overshadowing of a portion of the public domain of Parramatta Square
(refer to Figure 2 which shows portion to be protected) which was at that time
protected by a control in the Parramatta LEP 2011 which referenced supporting controls
in the Parramatta DCP 2011. The key issue was whether Council should allow some
overshadowing of the protected portion of the Parramatta Square Public domain
to allow tall slender towers to be feasible on these sites.
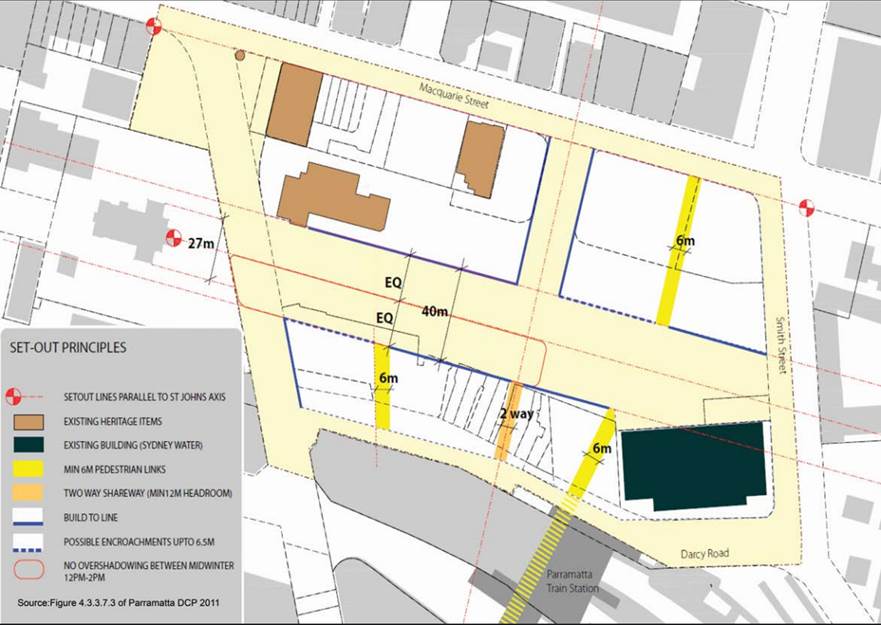
Figure 2: Portion of Parramatta
Square to be protected from overshadowing outlined in red
8. Attachment
3 contains a more detailed summary of the Preliminary Planning Proposals
and their assessment. Following a number of Councillor Briefings and reports to
Council it resolved to allow the proposals to be considered on their merit with
an FSR of 10:1. This decision resulted in a formal Planning Proposal being
lodged for each site.
9. The
Planning Proposal for the subject site was lodged on 9 March 2015. The
proposal as originally submitted sought to allow a height of 250m or 80 storeys
and a GFA of 71,000m² as well as exemptions from design competition
processes and other LEP clauses. However, during the assessment the applicant
made some amendments to the proposal. The final proposal from the applicant
reported to Council sought to:
· increase maximum FSR from 3:1 and 4:1 to 16.5:1 (inclusive
of Design Excellence) instead of a Gross Floor Area control of 71,000 m²
within a Site Specific Clause
· remove the application of a Maximum Building Height
control, or if Council considered a height control necessary increase maximum
Building Height from 12 metres and 36 metres to 250 metres (inclusive of Design
Excellence)
· pursue an International Design Competition at an
appropriate stage of the development process.
10. On
23 November 2015 Council had resolved to amend the DCP controls that applied to
the Parramatta CBD at that time to protect a portion of the Public Domain of
Parramatta Square. Council sought to introduce a “45 minute rule”
which allowed any development to the north of the Parramatta Square to
overshadow the protected portion if the shadow moved quickly across Parramatta
Square. In order to comply, the shadow cast by any development on June 26
should move across the Square so no single point of the protected portion
remained in shadow for more than 45 minutes between 12 noon and
2pm.
11. The
assessment of the Planning Proposal was considered by Council on 7 December
2015 and Council’s resolution included the following:
(a) That
Council endorse the Planning Proposal in Attachment 1 subject to it being
modified as follows:
To incorporate the recent changes
proposed by the applicant detailed in the section of this report titled
‘Final Planning Proposal’ for 197-207 Church Street, Parramatta.
Provide an increase in FSR to 15:1
(excluding design excellence) subject to compliance with the sun access
provisions of Clause 29E of PCCLEP 2007, including the “45-minute
rule” for overshadowing of the solar zone of Parramatta Square and SEPP
65.
Inclusion of a clause requiring an
international design competition.
A height to be
determined by the design competition as described in (b).
(b) That the
applicant work collaboratively with the CEO to draft a brief for an
international design competition to design a building on the site,
demonstrating compliance with the sun access provisions (Clause 29E of PCCLEP
2007) including the “45-minute rule” for overshadowing of the solar
zone of Parramatta Square and SEPP 65. In particular, any future building on
the site must demonstrate a built form that appropriately addresses the building
separation controls of the ADG to ensure future development on adjacent sites
is not compromised (including 20-22 Macquarie Street, Parramatta).
12. On 13 July 2017, a Gateway
Determination was received by Council on behalf of the Greater Sydney Commission
that the Planning Proposal should proceed subject to a number of conditions.
Conditions required the following amendments of relevance to the subject
Planning Proposal:
(iii)
change the Explanation of Provisions and proposed height of buildings map to
indicate that the maximum height of buildings for the site is subject to clause
7.4 Sun Access;
(iv)
change the Explanation of Provisions to amend clause 7.4 Sun Access, to ensure
direct access of natural sunlight, and no additional overshadowing occurs
between 12pm – 2pm of the protected area of public domain within
Parramatta Square (Note: this is not intended as a site- specific control but
will apply to all land affected by clause 7.4);
(v) amend
the proposed maximum FSR to ensure consistency with the FSR controls proposed
for the site in the Parramatta CBD Planning Proposal (PP_ 2016_ PARRA_015_00),
and to ensure that the maximum potential FSR, including design excellence
bonus, will comply with clause 7.4 Sun Access (as amended by condition 1(c) above)
and the State Environmental Policy 65 Apartment Design Guide.
13. The Gateway Determination issued for
the subject site did not support the 45 minute rule endorsed by Council. It
sought to put in place a control that would supersede the “45 minute rule”
Council included in the Parramatta CBD DCP. The Department of Planning
considered that the level of overshadowing of the protected portion of
Parramatta Square was inappropriate. It raised concern that the “45
minute rule” allowed for numerous developments north of Parramatta Square
to overshadow the protected portion of Parramatta Square and that the
cumulative shadow impact from all these developments resulted in unacceptable
levels of overshadowing.
14. Between July 2017 and August 2018
the applicant sought via the Gateway Review process, which allows Council or
the applicant to appeal against any condition of the Gateway Determination, to
appeal to have the condition relating to shadowing of Parramatta Square removed
from the Gateway Determination. The applicant was seeking to have the “45
minute rule” remain as the policy that would determine the level of
overshadowing permitted over Parramatta Square. The outcome of the review
process was that the Independent Planning Commission issued advice on 2 July
2018 that supported the retention of the solar access conditions of the Gateway
determination made on 13 July 2017.
15. It should be noted that a similar
condition requiring a new clause to supersede the Council’s “45
Minute rule” was also required in Gateway Determinations issued for 20-22
Macquarie Street and 220-230 Church Street & 48 Macquarie Street. The
Planning Proposal for 220-230 Church Street and 48 Macquarie Street has been
finalised so Clause 7.4(2) in Parramatta LEP 2011 is in effect and it protects
the relevant portion of Parramatta Square from overshadowing between 12 noon
and 2pm all year round. While the 45 minute rule remains in the current
Parramatta Town Centre DCP 2011 it is superseded by Clause 7.4(2) and has no
effect.
16. In addition in finalising the
Parramatta CBD Planning Proposal for submission to the Department of Planning,
Industry and Environment for a Gateway Determination, so the Parramatta CBD
Planning Proposal can be endorsed for exhibition Council resolved on 25 November
2019 to apply a control that seeks to protect the relevant portion of
Parramatta Square from any overshadowing between 12 noon and 2pm on 26 June.
17. In the middle of 2019 the applicant
approached Council Officers and advised that they now wish to proceed with the
Planning Proposal and wished to proceed with a commercial development that
would comply with Clause 7.4(2) and since then Council Officers and the
applicant have been working on:
a. New
reference design and new versions of the planning proposal and supporting
documents, such as urban design reports, so that they are consistent with the
conditions of the Gateway Determination
b. A
Draft DCP to support the Planning proposal controls
c. Negotiating
a Planning Agreement in accordance with Council’s Community
Infrastructure Funding Policy Framework.
18. The subject report seeks to have
these documents endorsed by Council so the Planning Proposal and supporting
documents can proceed to public exhibition.
CURRENT PLANNING CONTROLS
19. The
current controls that apply to the site under Parramatta LEP 2011 are:
a. Zoning - B4 Mixed Use
b. The
land fronting Church Street has a maximum building height of 12m (approximately
4 storeys) with the remainder of the site fronting Marsden and Macquarie Street
having a height of 36m (approximately 12 storeys)
c. The
land fronting Church Street has a maximum FSR of 3:1 with the remainder of the
site fronting Marsden and Macquarie Street having an FSR of 4:1 (diagrams
showing the zoning, FSR and height controls are contained in Attachment 4)
d. The
subject site contains Heritage Item I655 – Shop and potential
archaeological site which is locally listed under the Parramatta LEP 2011.
Figure 6 shows the heritage item and the other heritage items in close proximity
to the subject site.
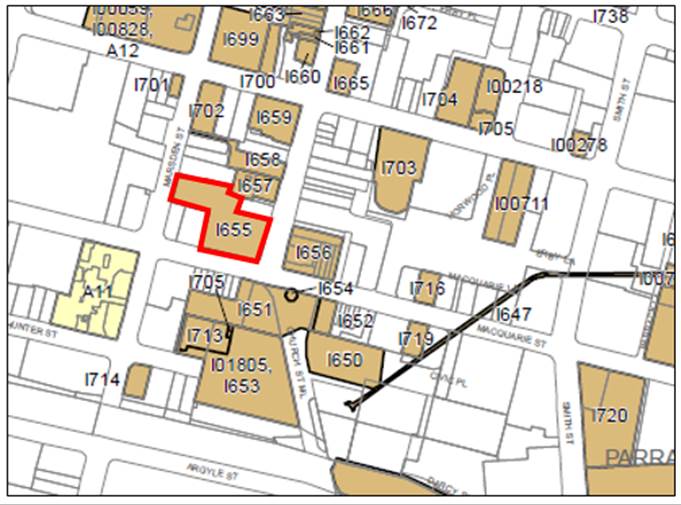

Figure 3: Heritage Map (subject site
outlined in red)
APPLICANT’S
NEW DEVELOPMENT PROPOSAL
20. The Council
resolution of 7 December 2015 required an international design competition be
run. This competition was run but before a competition winner could be formally
resolved it became apparent that all the winning designs could not comply with
the solar access controls required by the Gateway Determination. A competition
winner was not formally announced. The developments in the design competition
were mixed-use developments with two buildings, being a commercial building and
a residential tower. Figure 4 shows one of the design competition entries to
demonstrate the nature of the building previously being considered with a very
tall slender tower of approximately 83 storeys.
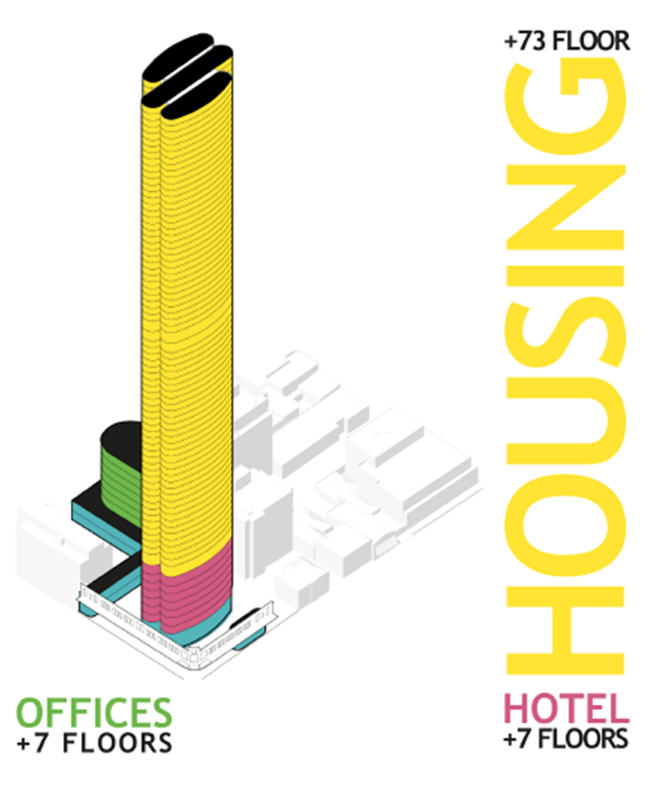
Figure 4: Design Competition Entry for 197 Church Street
Site
21. The
applicant’s most recently submitted reference design is for a
non-residential building made up of a mix of retail and commercial uses with no
residential development. Figures 5 and 6 show the nature of the building now
proposed by the applicant.
22. The applicant
proposal comprises:
a. A
commercial tower above a primarily retail podium on the part of the site
fronting Church and Macquarie Streets
b. A
longer narrow building to be used for a hotel on the portion of the site that
extends to Marsden Street.
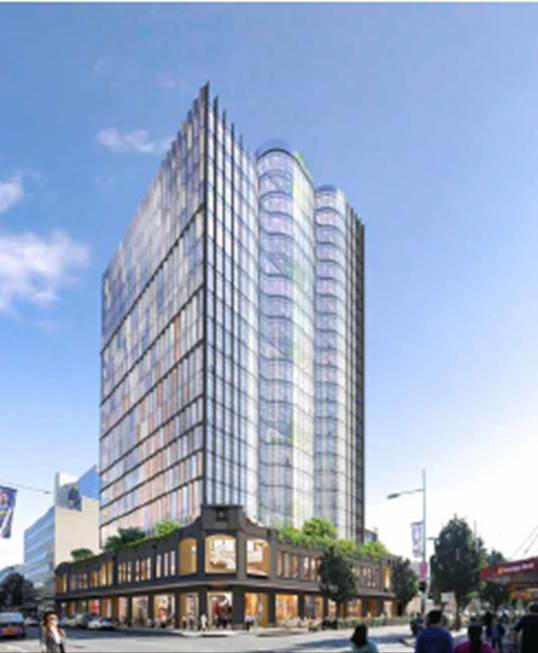
Figure 5: View from Macquarie
Street looking west
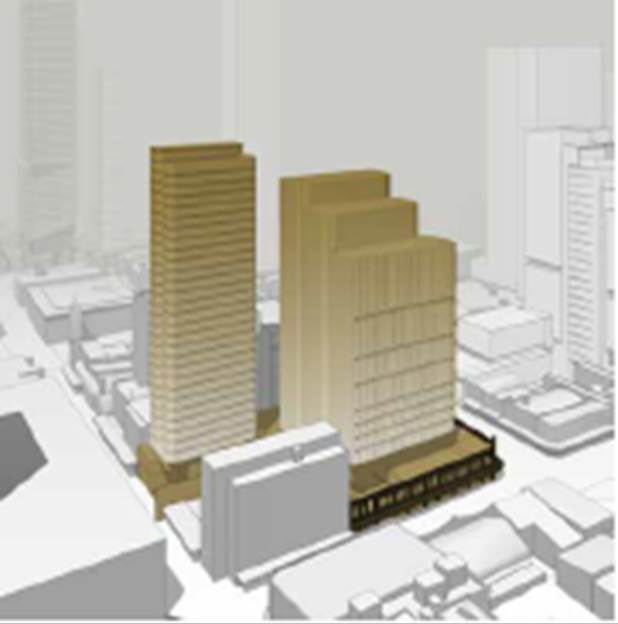
Figure
6: Proposed massing concept of two towers
23. Table 1 below provides
a comparison of the height FSR and uses between the previous and current
development proposals:
Table 1: Comparison of Previous and Current Reference
Designs for Subject Site
|
|
Current
Controls
|
Design
Competition Entry
|
Current
Reference Design
|
|
Use
|
Permits
mix of commercial and residential development
|
11,000m2
Commercial Floor Space
Approx
600 Residential units
Approx.
100 hotel rooms
|
32,510m2
Commercial Floor space
Approx.
240 Hotel Rooms
|
|
FSR
|
Part
3:1 and part 4:1
|
16.5:1
|
11.8:1
|
|
Height
|
Part
12m (3-4 storeys) and Part 36m (12 storeys)
|
250m
(82 storeys)
|
Part
12m (3-4 storeys) part 105m (32 storeys)
|
|
Solar access
|
Clause
7.4 seeks to protect portion of Parramatta Square
|
Complied
with 45 minute rule
|
Complies
with clause 7.4 ie does not overshadow the protected portion of Parramatta
Square
|
24. While the new
proposal submitted is primarily for commercial uses the zoning will remain B4
Mixed Use which will still permit residential development. However, it will not
be possible for the applicant to achieve an FSR close to 11.8:1 and still
satisfy SEPP 65 Design Guidelines. If the proposal was to revisit an earlier
mixed use residential tower design the FSR would be likely to be in the range
of 8.06:1 and 8.21:1.
IMPLICATIONS OF NEW DEVELOPMENT PROPOSAL ON PLANNING
PROPOSAL AND COMPLIANCE WITH GATEWAY DETERMINATION
25. Council adopted the latest
iteration of the Parramatta CBD Planning Proposal on 25 November 2015. In
general terms, the Parramatta CBD Planning Proposal seeks to increase heights
and FSRs in the Parramatta CBD, subject to the provision of community
infrastructure and other requirements. The Parramatta CBD Planning Proposal
remains Council’s most recently endorsed policy position on density
increases in the Parramatta CBD.
Consistency of Planning Proposal and Parramatta CBD Planning Proposal
26. Table 2 compares the key planning controls
identified for the subject site with the Parramatta CBD Planning Proposal:
Table 2: Planning Proposal comparison to Parramatta CBD
Planning Proposal
|
Scenario
|
Current
Controls
|
Parramatta CBD Planning
Proposal Controls
|
Recommended Site-specific
Planning Proposal controls
|
|
Land-Use
|
B4 Mixed Use
|
B4 Mixed Use
|
B4 Mixed Use
|
|
FSR
|
Part 3:1 Part 4:1
|
Base: Part 3:1 and Part
4:1
Incentive: 10:1 (11.5 with
bonus)
|
10:1 (11.5:1 with design
excellence bonus) An additional 0.3:1 can be achieved via the unlimited
commercial floor space clause
Meets site area for unlimited
commercial floor space
|
|
HOB
|
18m
(6 storeys)
|
Base:
Part 36 m (12 storeys) and
part 12 m (4 storeys)
Requirement to comply with
Sun Access Protection provision and 12 m for Church Street frontage
|
Part 105 m
Part 12m on along Church Street frontage (4 storeys)
The Height
of Buildings map will show – 105 m (32 storeys)
Compliance with Sun Access Protection provision
|
|
Land
Acquisition
|
Nil
|
In the land reservation
acquisition map the Marsden Street frontage of the site is subject to the
requirement for provision of a regional cycleway
|
It is recommended that a Planning
Agreement be negotiated to secure a 2m right of public access over the 2m
ground floor setback area in order to ensure a satisfactory publically
available footpath along Marsden Street
|
|
Minimum
Commercial Floor Space
|
Nil
|
Minimum 1:1 commercial floor
space required in mixed use development
Unlimited commercial floor
space permitted as long as site area of 1,800 m2 achieved
|
Insert clause that will require minimum commercial floor
space 1:1 and unlimited commercial floor space on this site (given the site
area is greater than 1,800m2) consistent with CBD PP
This will give the applicant the opportunity to apply for
the FSR of 11.8:1 proposed in their development application subject to them
meeting other Council requirements (refer to section on flooding below for
further analysis)
|
|
Active Street
Frontages
|
N/A
|
Site identified on Active
Frontage Map proposed for CBD PP
|
The site-specific DCP requires active frontages on
Church, Macquarie and Marsden Streets
|
|
High
performing buildings (residential)
|
N/A
|
5% high performing building
bonus
|
Solar access and Apartment Design Guide controls mean it
is unlikely that site can achieve an FSR up to 11.5:1 so a 5% bonus to allow
the site to achieve 12:1 total FSR is not feasible
|
|
High
Performing buildings
(commercial)
|
|
Office premises with a gross
floor area (GFA) greater than 10,000m² are required to meet certain
standards regarding energy and water targets. Dual piping to allow capacity
for future use of recycled water.
|
The requirement of the CBD PP will be required to be met
in a design competition brief to achieve Design Excellence
|
|
Parking
|
Parking Rates
|
Endorsed Parking Rates
consistent with City of Sydney CBD Parking rates - Category A. These are
subject to future review when more detailed parking and traffic studies can
determine if these rates should be amended.
|
Insert Clause setting site specific parking rates as per
Council’s resolution on CBD Planning Proposal and Gateway Determination
condition. Refer to further comments below on which rates will be applied
|
|
Solar Access
|
Clause 7.4 seeks to protect
Parramatta Square from overshadowing
|
Clauses proposed to retain
protection to portion of Parramatta Square between 12 noon and 2pm measured
on 26 June.
|
Refer to comments on solar access protection in section
on compliance with Gateway Determination Conditions below
|
Evolution of Car Parking Rates to be applied in Site Specific
Planning Proposal
27. The application of
parking rates in the Parramatta CBD has been evolving as the Parramatta CBD
Planning Proposal has evolved. Council on 10 April 2017 made a decision to
apply the City of Sydney Category A parking rates. The Department of Planning,
relevant Transport Agencies and Council have agreed that Site Specific Planning
Proposals can proceed ahead of the transport plan currently being undertaken as
part for the Parramatta CBD Planning Proposal if these controls are applied. As
a result of this Clause 7.14 “Car parking for certain land in
Parramatta City Centre” has been introduced into Parramatta LEP 2011 and
has been applied to six sites in the CBD. Two sites have had the same controls
as those contained in Clause 7.14 applied separately in site specific clauses.
28. Clause 7.14 contains controls based on the City of Sydney Category rates
applying two sets of rates one set for residential development and a second
formula that applies to all non-residential development.
29. However, when
endorsing the latest version of the Parramatta CBD Planning Proposal it was
amended to include a more detailed cross section of car parking rates that
apply to a range of uses. It is recommended that the latest Planning Proposal
makes it clear that the parking rates currently specified in the Parramatta CBD
Planning Proposal will be applied to this site rather than just the two rates
in Clause 7.14. This will require either a rewriting of Clause 7.14 or the
introduction of a new clause, including the broader range of rates, so that
this site specific planning proposal, and site specific proposals in the CBD
that follow, will have the broader range of rates applied as their parking rates.
This is important for this site as it now proposes a hotel and there is a
particular rate for hotels specified. It will also mean moving forward that
other site specific Planning Proposals will be more consistent with the Council
policy framework.
30. The rates in clause
7.14 will continue to apply to the eight sites already rezoned and the rates
will change for these sites when the Parramatta CBD Planning Proposal is
finalised and clause 7.14 is superseded by the new Parramatta CBD Planning
Proposal clauses.
Compliance with Gateway Determination
31. The Gateway
Determination requires various amendments to be made to the Planning Proposal
and that it be sent to the Department of Planning, Industry and Environment for
their review prior to it being placed on public exhibition. Given this
requirement Council Officers recommend Council takes the opportunity to request
these amendments be made to the Gateway Determination at the same time.
a. Requirement to Consult with Aeronautical Agencies:
The Gateway Determination
requires Council to consult with aeronautical agencies prior to exhibition.
However, this requirement is based on the previous controls which proposed a
height of 250m. Under the current proposal the maximum height is 105m below the
height at which buildings will begin to impact on aeronautical operations. For
this reason Council should request the requirement be removed from the Gateway
Determination.
b. Solar Access Protections:
The conditions of the
Gateway Determination require the Planning Proposal be amended to insert a new
solar access clause for Parramatta Square. However as explained earlier a
clause that achieves the Department’s proposed outcome has already been
included in the Parramatta LEP 2011 (i.e. clause 7.4) via a separate Planning
Proposal which has already been finalised. Given the solar access protection
clause is already in place and will apply to the subject site, it is
potentially confusing to put on exhibition a Planning Proposal that suggests it
will be implementing the same clause again. However, it may be necessary to
amend the height of buildings map. Council Officers consider there is no policy
impact if this requirement is now amended in this Planning Proposal. For these
reasons Council should request that this condition be amended.
c. Satisfactory
arrangements clause for contributions towards provision of designated state
public infrastructure:
State Government has to
date yet to implement the State Infrastructure Contribution (SIC) requirement
that it has been flagging that it will implement over the last 5 years. State
Government agencies have been inconsistently requesting Council apply a
satisfactory arrangements clause which would require the applicant to make a
contribution towards State Government infrastructure even if the SIC is never
implemented.
Where State Agencies
have requested during the exhibition process that this clause be applied to
Council Planning Proposals, Officers have raised concern that the application
of these clauses is inconsistent and does not treat all developers in the
Parramatta CBD equitably.
For the same reasons it
is recommended Council requests the Department amend the Planning Proposal to
remove the requirement to include a satisfactory arrangements clause.
Summary – Content of Planning Proposal
32. The Planning
Proposal enclosed with this report as Attachment 1 is either consistent
with the Parramatta CBD Planning Proposal or will be amended prior to
submission to the Department of Planning, Industry and Environment to ensure:
a. it
is consistent with Table 2 above
b. applies
the full range of car parking rates specified in the current iteration of the
Parramatta CBD Planning Proposal
c. reflects the amendments requested to the Gateway
Determination conditions described in Paragraph 31 of this report.
DEVELOPMENT CONTROL PLAN
33. The
Applicant has prepared a draft DCP (Attachment 2) that has been reviewed
by Council Officers. The draft DCP will be incorporated into the Parramatta CBD
DCP and most of the controls in the current CBD DCP will continue to apply, but
the site specific aspects dealt with in the proposed site specific DCP are:
a. Built
Form Controls – primarily setbacks for podium and tower elements
b. Public
Domain controls – requiring activated frontage and a through site link
c. Traffic
and Transports controls – primarily dealing with access and loading
arrangements
d. Heritage
– making reference to relevant Heritage Studies that should be considered
when incorporating the existing heritage elements in to the design of any
future redevelopment.
34. Council
Officers recommend that some additions and changes to the Applicant’s
draft DCP are made prior to its exhibition. These changes are detailed in Attachment
5 and discussed in the below sections.
Key Change
Relating to Pedestrian Entry Point
35. A key change that Council
Officers are recommending to the Applicant’s draft DCP is to the
pedestrian access through-site link proposed by the applicant at the corner of
Church and Macquarie Streets. This has implications for a number of sections of
the draft DCP, and resulting changes are reflected in the recommended changes
to DCP controls contained in Attachment 5.
36. The diagram below shows two
potential locations of the main entry point from Macquarie Street and path of
travel through the site connecting to the through site-link from Church Street
to Marsden Street. The Applicant’s preference is shown with a blue arrow
(Option A), while Council officer’s preference is shown with a red arrow
(Option B).
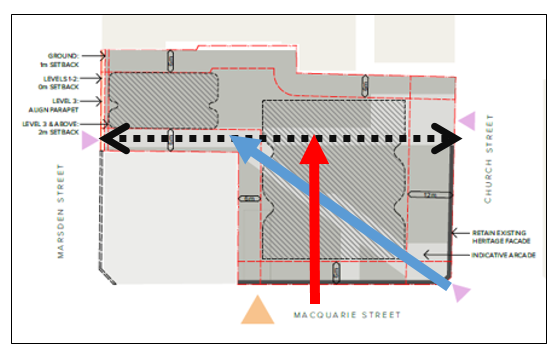
Figure 7: Pedestrian Arcades – Applicant’s preference
shown with blue arrow (Option A); Council officer’s preference shown with
red arrow (Option B). Arrow shown with black dashed line is the through site
link agreed by both parties.
37. Council’s Urban Design
officers recommend that the pedestrian access point should instead be on
Macquarie Street (red arrow) for the following reasons:
a. A preference for a
‘solid’ corner to help define the intersection at Church and
Macquarie Streets, as well as the northwest corner of Centenary Square.
b. To integrate with the existing
and future network of laneways in the CBD, most importantly the future lane
proposed to run north-south along the edge of the Planning Proposal at St
John’s Cathedral.
c. The majority of the design competition
submissions showed a pedestrian access to the site on Macquarie Street, rather
than at the corner of Macquarie and Church Streets.
38. The Applicant has provided a
detailed analysis to justify retention of the through site link from the corner
of Macquarie / Church Streets (blue arrow) arguing that their proposed link:
a. Provides for more viable retail
outlets.
b. In their opinion is more
consistent with the existing and proposed future pedestrian desire lines
providing more pedestrian amenity to pedestrians in the CBD.
c. Minimises pedestrian vehicle
conflicts because the only feasible location for the north south link preferred
by Council Officers is adjacent to the proposed driveway.
39. Council’s Land Use
Planning Officers note that both cases have elements that suggest they can be
supported and that neither option is necessarily unacceptable. However, for the
sake of clarity only one option should be included in the draft DCP. Land Use
Planning Officers recommend Option B (red arrow in figure 7) be included in the
DCP for the following reasons:
a. Council has already identified a
new pedestrian link running north-south along the western edge of the St
John’s Cathedral site opposite this site across Macquarie St. The
north-south link illustrated in Figure 7 will align better with this new link.
b. The Applicant’s argument is
that that the critical desire line is the pedestrian desire line for people
moving between the Parramatta Square/Centenary Square/ Station Precinct and
areas on Marsden Street to the northwest. It is considered that the link
proposed still adequately address these desire lines.
c. The Applicant’s claim that
the north south link location is fixed is based on the reference design and the
location of a service core. The reference design is not the final design and
the site will still be subject to a design competition process where the
service core and location of the through site link can be resolved in more
detail to address the applicant’s concerns.
d. The Urban Design team’s
conclusion that Option B provides a more defined corner element.
Built Form
Controls
40. Council Officers are
recommending amendments to the Built Form section of the Applicant’s
draft DCP. These are contained in Attachment 5 (Item 1) and summarised
as follows:
a. Changes to reflect the
recommended amendment to the pedestrian entry point as discussed above
b. Strengthening of language
relating to built form heritage
c. Strengthening of language
relating to incorporating design features to mitigate wind impacts
d. Ensuring a minimum tower
separation distance of 12m between the towers on site for non-residential uses,
and 18m between residential uses.
Public
Domain Design Controls
41. Council Officers are
recommending amendments to the Public Domain Design section of the
Applicant’s draft DCP. These are contained in Attachment 5 (Item
2) and are summarised as follows:
a. Changes to reflect the recommended amendment
to the pedestrian entry point as described above
b. Setting design controls for the pedestrian
arcades which are proposed onsite in order to promote good design outcomes
(accessibility, connectivity, etc.).
Traffic
and Transport
42. Council Officers are
recommending three amendments to the Traffic and Transport section of the
Applicant’s draft DCP, as discussed below.
43. First, the Applicant proposes a
set-down area for vehicles on the Marsden St frontage. Council officers
recommend removal of this control, as Council officers consider that there are
potential conflicts with pedestrian footpath, bike path and vehicle traffic
associated with locating a vehicle set-down at this point and these matters
have not been resolved at this point in time. It is recommended that this issue
is further examined at Design Competition and Development Application stage,
rather than introduce a control into the DCP.
44. Second, the Applicant’s
draft DCP refers to existing parking controls that are not consistent with the
Gateway Determination and are not recommended to be included in this Planning
Proposal. Therefore, it is recommended that the reference to existing parking
controls be removed.
45. Third, this section of the
Applicant’s draft DCP contains a key diagram which shows the layout of
the site, including tower locations, setbacks, vehicular and pedestrian access
points, etc. Council Officers are recommending changes to this diagram to
reflect the key change to pedestrian entry point above, as well as to accord
with the setback controls otherwise discussed in Attachment 5 (Item 3).
A copy of this diagram is included below.
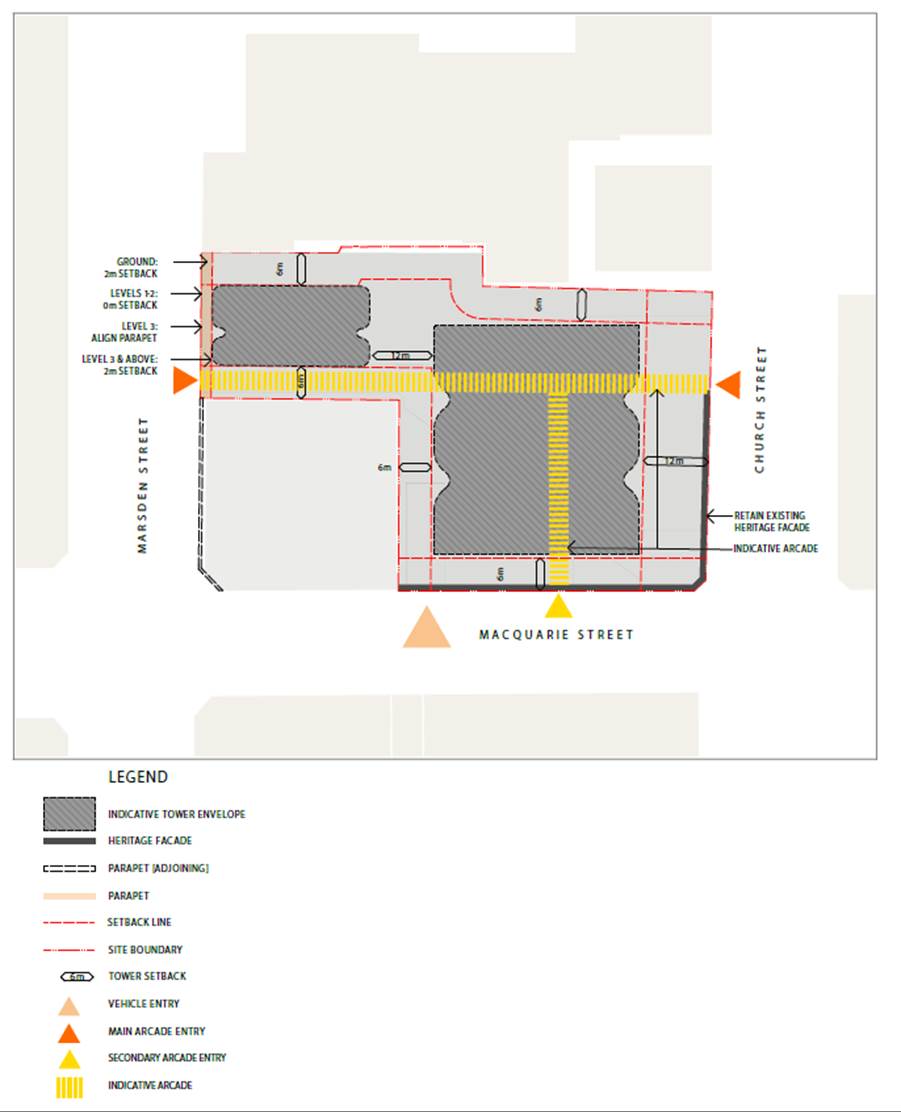
Figure 8: Recommended amended diagram for
insertion in DCP – Traffic and Transport section
Heritage
46. The
Applicant’s reference design provides for the retention of the facade of
the Murray brothers building along Church Street and Macquarie Street. The
Statement of Heritage Impact in support of the original planning proposal
favoured retention of the façades as the best means of preserving a
significant measure of the building's fabric and its contribution to the city.
47. In the Council
report of 7 December 2015 on the original proposal Council officers commented
(paragraph 64) that the facade and internal structure of the building
contributed to the fine grain retail streetscape of Church Street and
contribute strongly to the town centre history of the city centre. Council
Officers sought that the fabric of the original Murray Bros Store be kept
(including elements of internal structure and the caretakers flat) not just the
facade.
48. Council’s resolution of 7
December 2015 included that “The design competition brief must require
entrants to retain the heritage façade of the existing building on the
site.” The brief was prepared accordingly, and the design competition
submissions for the competition previously held generally contemplate retention
of the heritage façade only.
49. Taking into account Council’s
previous resolution on this matter, Officers recommend minor changes to the
Applicant’s draft DCP relating to heritage. The new section included at Attachment
5 (Item 4) reflects retention of the heritage façade as per
Council’s resolution, and also recommends some minor changes including:
a. strengthening
of language to incorporate (rather than “consider”) the
recommendations of the original heritage report supporting the Planning
Proposal, as well as any archaeological items found on site
b. ensuring
creation of new access arrangements minimises impacts on heritage facade
c. to
consider opportunities to incorporate the existing heritage fabric
d. to
acknowledge nearby heritage items.
Street
Wall / Ground floor Controls
50. Council Officers recommend
addition of new sections relating to street wall and ground floor design to the
Applicant’s draft DCP; the new sections are included at Attachment 5
(Item 5). These controls draw on the controls that were written for the
neighbouring Planning Proposal site at 20 Macquarie Street. Key features of
these controls include the following:
a. Providing detailed design
controls about the treatment of street walls to ensure good design outcomes
such as solidity of building form, good articulation, pedestrian shelter, and
richness in detail at the pedestrian level
b. Discouraging undercrofts or other
features which amplify the presence of the tower to the street
c. Acknowledging the public domain
needs of future Light Rail
d. Providing for a positive
pedestrian experience at ground level through controls that promote such
outcomes as human scale design, fine grain street frontage, good articulation,
treatment of slope at the ground plane, and legibility of entrances
e. Ensuring security doors and
grilles do not detract from the public domain.
Flooding
51. The Applicant’s reference
design includes a basement level supermarket. Council Officers have concerns
about this matter from the point of view of flooding.
52. This supermarket impacts on the
FSR achievable on this site as the FSR may decrease by approximately 1:1 if the
supermarket is not approved on flooding grounds.
53. Generally, Council Officers
recommend that Council not support habitable and retail floor space in
basements in areas subject to flooding. The subject site is within the area
inundated in flood events up to and including the Probable Maximum Flood (PMF).
However, the Applicant has suggested that there are engineering methods that
protect the basement space from inundation up to the PMF and that they should
be permitted to pursue these.
54. Council Officers acknowledge
that a system of engineering barriers and gates can be implemented but only
consider these to be appropriate for non-habitable areas such as basements and
plant and equipment but not for habitable and retail floor space which
represent a higher level of risk.
55. Council Officers are
recommending a set of additional flooding and drainage related controls to make
it clear what Council’s policy position is on the habitable and retail
floor space in basements and the flooding/drainage related requirements. A copy
of these controls are provided in Attachment 5 (Item 6). The Applicant
has advised that they will continue to seek approval for a basement supermarket
as part of any design competition and Development Application process and so
will seek to vary the DCP in the future.
Other Amendments to DCP
56. Other amendments to
the Applicant’s DCP recommended by Council Officers are as follows:
a. Amendments
to ensure the DCP is consistent with the provisions of the Planning Proposal,
as otherwise discussed in this report (for instance, to ensure that the
instrument change facilitated by the Planning Proposal is accurately described
in the DCP)
b. Amendments
to ensure that titles in the DCP reflect the current format of titles in
Parramatta Development Control Plan 2011 (i.e. “Objectives” and
“Controls”)
c. Administrative
amendments (for example, to ensure section numbering, formatting and references
to figures are accurate and consistent with PDCP 2011).
VOLUNTARY
PLANNING AGREEMENT
57. Council’s
resolution of 7 December 2015 included the authority to proceed with
negotiations for a voluntary planning agreement. The outcome of negotiations
was to be reported back to Council prior to the public exhibition of the
planning agreement together with the amended scheme.
58. The
Applicant has amended their proposal and indicate that it will be developed for
non-residential (commercial) purposes. The community infrastructure (i.e. value
sharing) provisions of the draft Parramatta CBD do not apply to the increase of
commercial floor space proposed for the subject site.
59. However,
Council's practice is to require a Planning Agreement for any Planning Proposal
in the B4 Mixed Use Zone, because any future use could include residential
development. As such, a Planning Agreement is
still required to be entered into, albeit with a condition that the
contribution will only be delivered in the case where the site is developed
incorporating residential development. If the applicant were to develop in
accordance with the latest reference design submitted to Council no
contribution would be required.
60. The Applicant also
submitted a letter of offer (Attachment 6) in February 2020 indicating
that they are happy to work with Council on a draft VPA that deals with a
potential residential use of the site, but that their development concept for
the site is for commercial uses only.
61. Table 3 provides Council
Officers’ best estimate of what could be achieved under the current
proposed controls if a residential development was to occur on the site. There
is no reference design for residential development of this site that does not
overshadow Parramatta Square, so the following floor space estimates are based
on preliminary modelling undertaken by Council Officers. It was explained
earlier that the FSR proposed by the Applicant can only be achieved for
commercial development; once the requirements of SEPP 65 are factored into
residential development, the maximum FSR achievable would reduce to
approximately 8.2:1.
Table 3:
Contribution Required under Draft Parramatta CBD Community Infrastructure
Framework if site is developed for residential purposes
|
Development parameters
|
|
Site Area
|
4:1 part of site = 3,331.8 m2
3:1 Part of Site = 975.6 m2
Total = 4,307.4 m2
|
|
Base FSR
|
Part 4:1 and Part 3:1
|
|
Base Gross Floor Area
|
4:1 Part of the site = 4 x 3,331.8 =
13,327 m2
3:1 Part of the site = 3 x 975.6 m2
= 2,926.8 m2
|
|
Estimate FSR Achievable under Residential
Scheme
|
8.2:1 across whole site(1)
4:1 Part of the site = 3,331.8*8.2 =
27,320.8m2
3:1 Part of the site = 975.6*8.2 =
7,999.9m2
|
|
Phase 1 calculation
|
|
Uplift in gross floor area
|
4:1 Part of Site - (27,320.8m2
– 13,327m2)= 13,993.8m2
3:1 Part of Site - (7,999.9m2
– 2,926.8m2)= 5,073.1m2
Total Uplift = 13,993.8m2 +
5,073.1m2 = 19,066.9m2
|
|
Community infrastructure payment required
at $150 /m2
|
(19,066.9m2 x $150) = $2,860,035
|
(1) Estimate of Council
Officers of Maximum FSR achievable to comply with SEPP 65 Design Guidelines and
Solar Access Controls
62. As part of the Parramatta CBD
Planning Proposal work consideration is being given as to whether the community
infrastructure rate should increase from the current rate of $150 per square
metre that would be applied in this case (Note: given the circumstance the
$375/m2 rate for sites with floor space increases above 12:1 does not apply in
this case).
63. Council has recently negotiated
two agreements for sites in Aird Street and Marion Street where clauses were
included, so that if Council does increase the rate at some time in the future
as a result of its review then the contribution paid would be based on the
higher rate rather than the $150/m2 currently applied. In negotiations Council
should seek to impose a similar requirement in this case.
64. The DCP requires the ground
floor of the building fronting Marsden Street to be given a 2m setback
requirement. The purpose for this is to allow for a widening of the footpath as
it appears possible that 2m portion of the existing footpath will need to be
converted to accommodate a widened road that includes a dedicated bike path.
This issue was also raised when Council considered the Planning Proposal for
the adjoining site at 20 Macquarie Street.
65. Council is seeking to have a
right of public access granted to Council over this 2m setback area to ensure
that a publicly accessible footpath of equivalent width to the current footpath
has been maintained. This arrangement is being negotiated with the adjoining
owner of 20 Macquarie Street. This approach is taken as part of a balanced
approach because the alternative is for Council to acquire the 2m strip of
land. If the strip was acquired the developer would not be permitted to build
car parking below the footpath or allow the building to encroach above the
footpath or benefit from the FSR. However, with a right of way the applicant
can maintain development rights above and below the 2m wide strip while Council
achieves the desired pedestrian amenity by maintaining the footpath width.
66. It is recommended, consistent
with the approach being taken on the adjoining site at 20 Macquarie Street,
that a right of way be requested by Council which would be delivered to Council
regardless of whether the site is developer for residential or commercial
purposes.
67. In summary, it is recommended
the Chief Executive Officer (CEO) be delegated to negotiate and finalise for
the purpose of public exhibition a draft Planning Agreement that:
a. Is consistent with
Council’s Planning Agreements Policy and Draft Community Infrastructure
Framework noting that a community infrastructure contribution would only be
required if the ultimate development of the site incorporated residential
development
b. Incorporates a clause that would
require any contribution payable to be based on the community infrastructure
policy in place at the time the contribution is paid rather than just apply the
current rate
c. Seeks to secure a 2m right of
public access over the 2m ground floor setback area in order to ensure a
satisfactory publically available footpath is achieved along Marsden Street.
NEXT STEPS
68. Council Officers
recommend that:
a. Council
forward the Planning Proposal and its request for amendments to the Gateway
Determination to obtain their endorsement for the Planning Proposal to be
exhibited
b. The
draft VPA be negotiated and a copy be endorsed by the CEO under delegation to
allow it to be exhibited with the Planning Proposal
c. The Planning Proposal, draft DCP and
draft VPA all be exhibited concurrently and the outcome of the exhibition
process be reported to Council.
FINANCIAL IMPLICATION FOR COUNCIL
69. It is proposed to
negotiate a VPA with the Applicant that provides that, in the event there are
any proposals for residential development, a monetary contribution would need
to be paid. The best estimate available suggests Council would receive
approximately $2.8 million if the site was developed for residential instead of
commercial purposes. The costs associated with the preparation, exhibition and
finalisation of the Planning Proposal, draft DCP and draft VPA would be funded
within the City Planning Unit budget, acknowledging that the budget includes a
Planning Proposal fee paid by the Applicant to help offset the costs to Council
of processing Planning Proposals.
Paul Kennedy
Project
Officer Land Use
Robert Cologna
Acting
Manager Land Use Planning
David Birds
Group
Manager, City Planning
Jennifer
Concato
Executive
Director City Strategy & Development
Alistair
Cochrane
Acting Chief
Financial Officer
Brett Newman
Chief
Executive Officer
Attachments:
|
1⇩
|
Revised Planning Proposal for 197 and 207
Church Street and 89 Marsden St, Parramatta
|
43 Pages
|
|
|
2⇩
|
Applicant Draft Development Control Plan
(DCP)
|
10 Pages
|
|
|
3⇩
|
Summary of Preliminary Planning Proposals
|
2 Pages
|
|
|
4⇩
|
Diagrams of Existing Planning Controls
|
2 Pages
|
|
|
5⇩
|
Recommended Amendments to DCP Controls
|
12 Pages
|
|
|
6⇩
|
Letter of Offer
|
1 Page
|
|
REFERENCE MATERIAL
|
Item 18.5 -
Attachment 1
|
Revised Planning Proposal for 197 and 207 Church
Street and 89 Marsden St, Parramatta
|
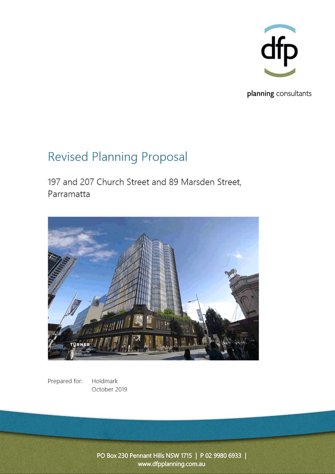
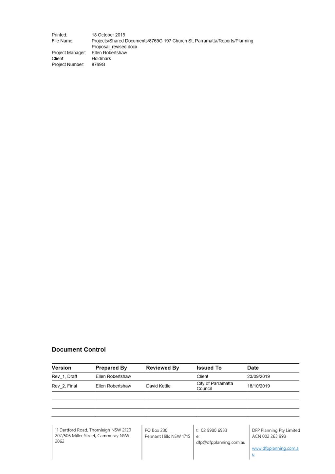
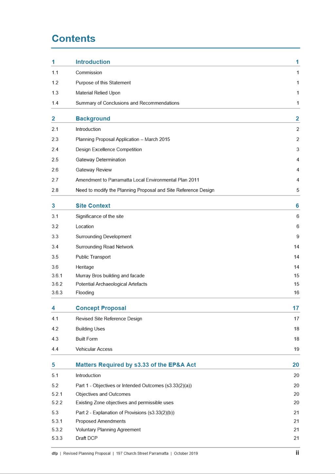
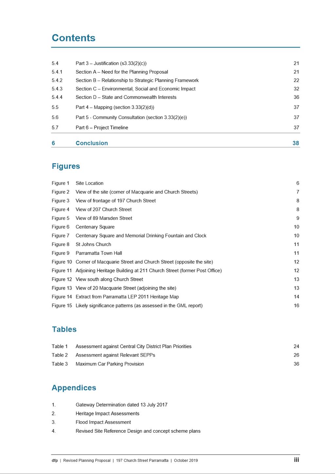
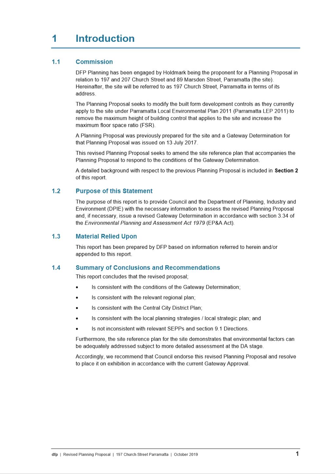
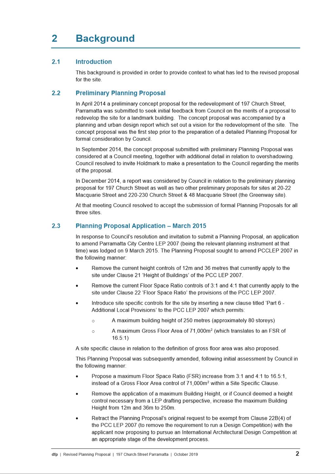
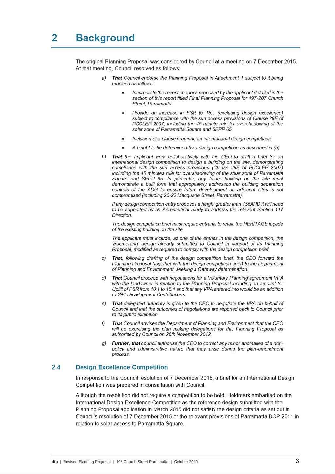
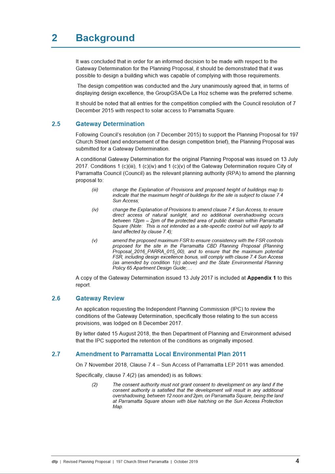
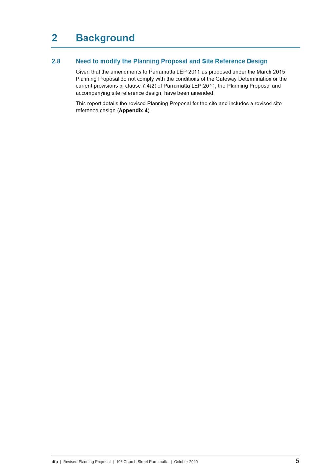
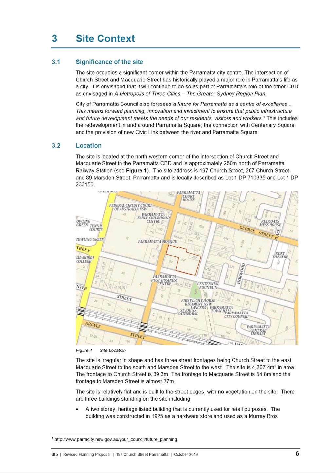
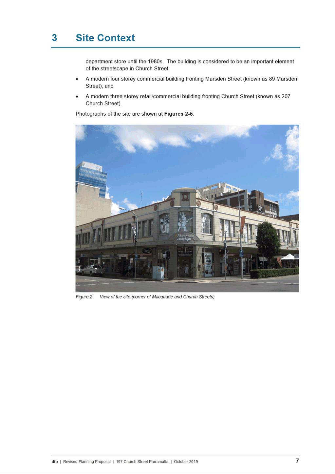
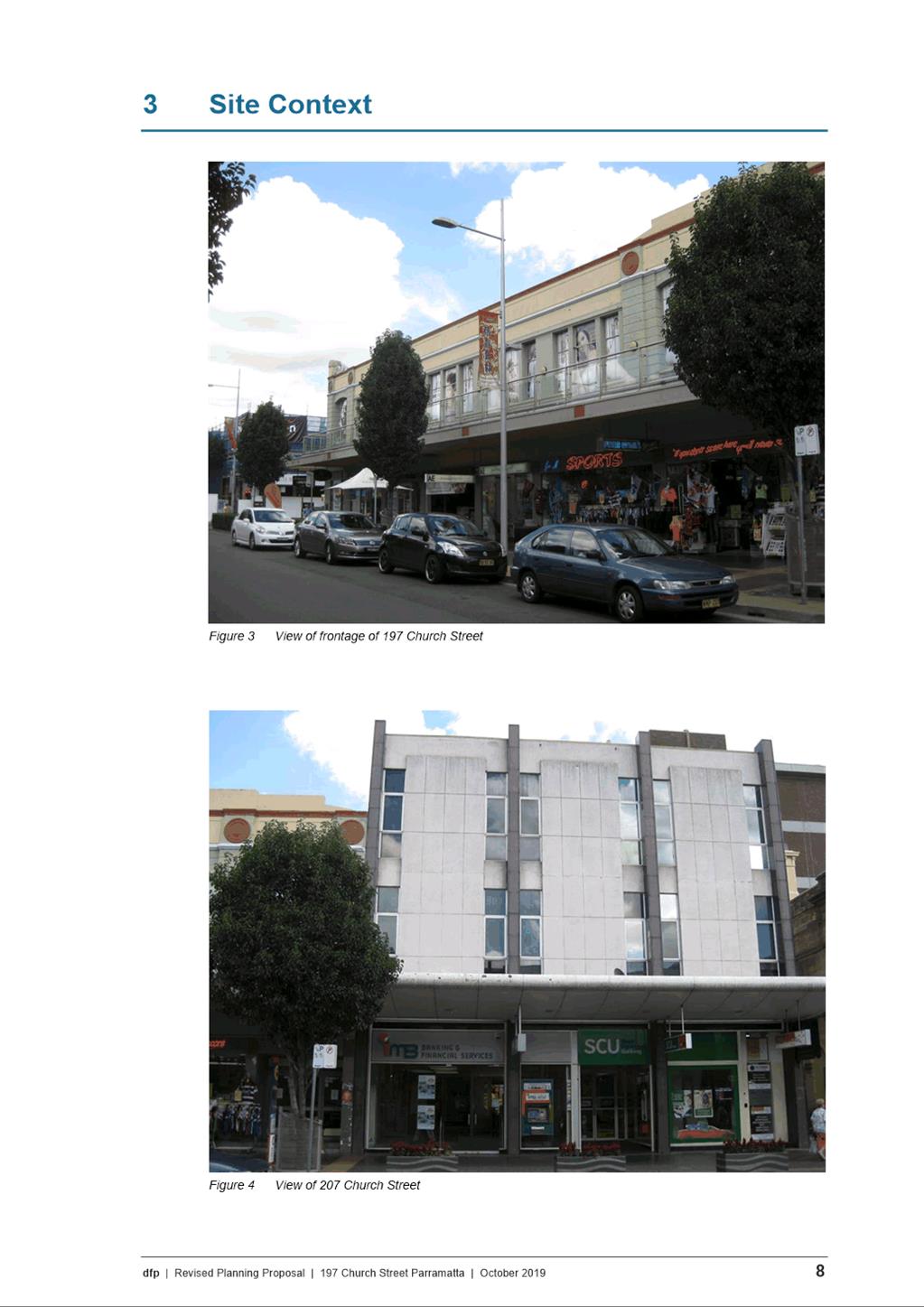
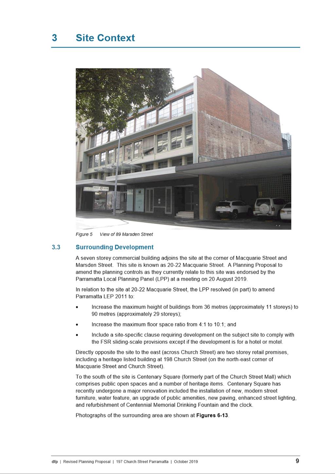
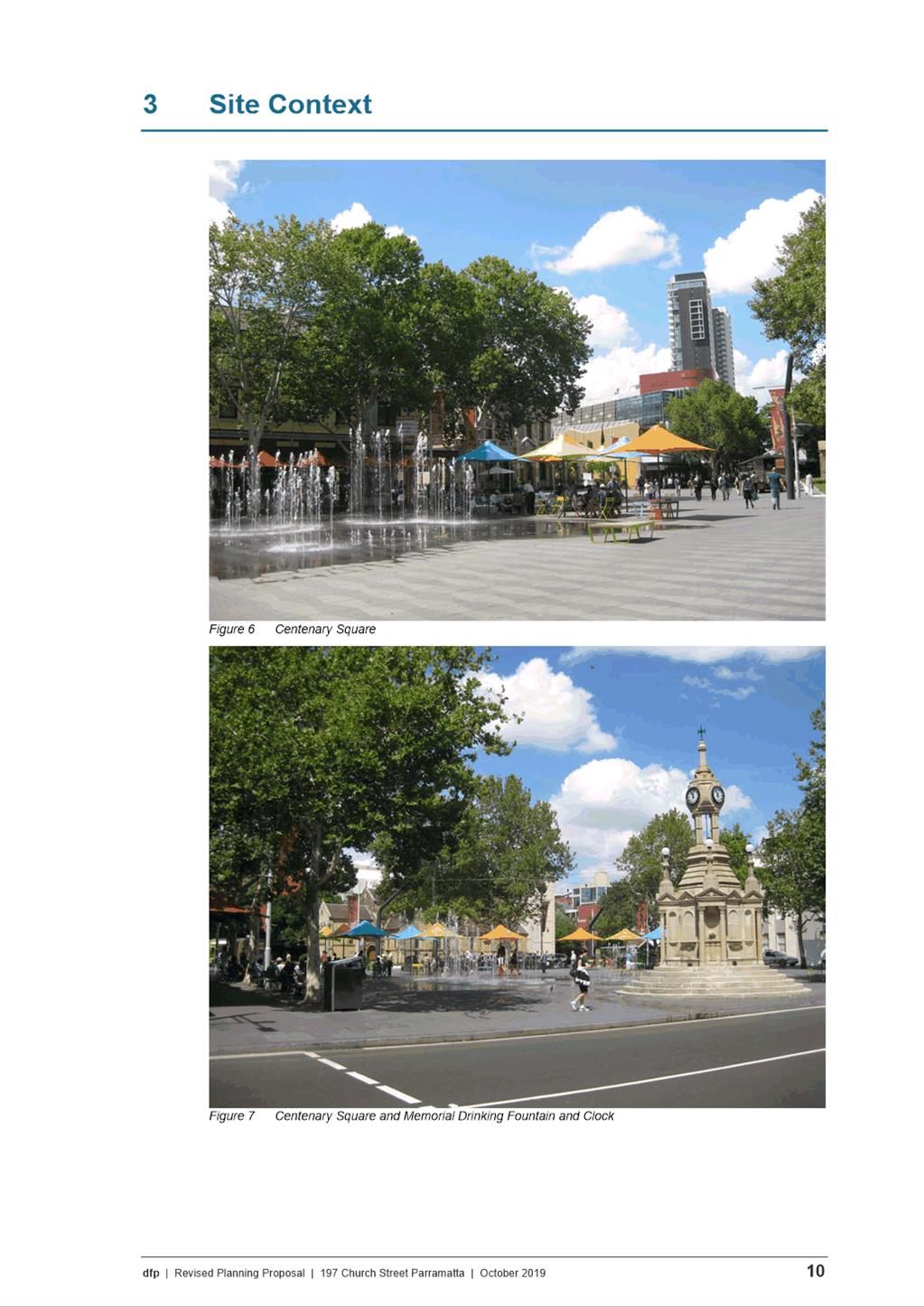
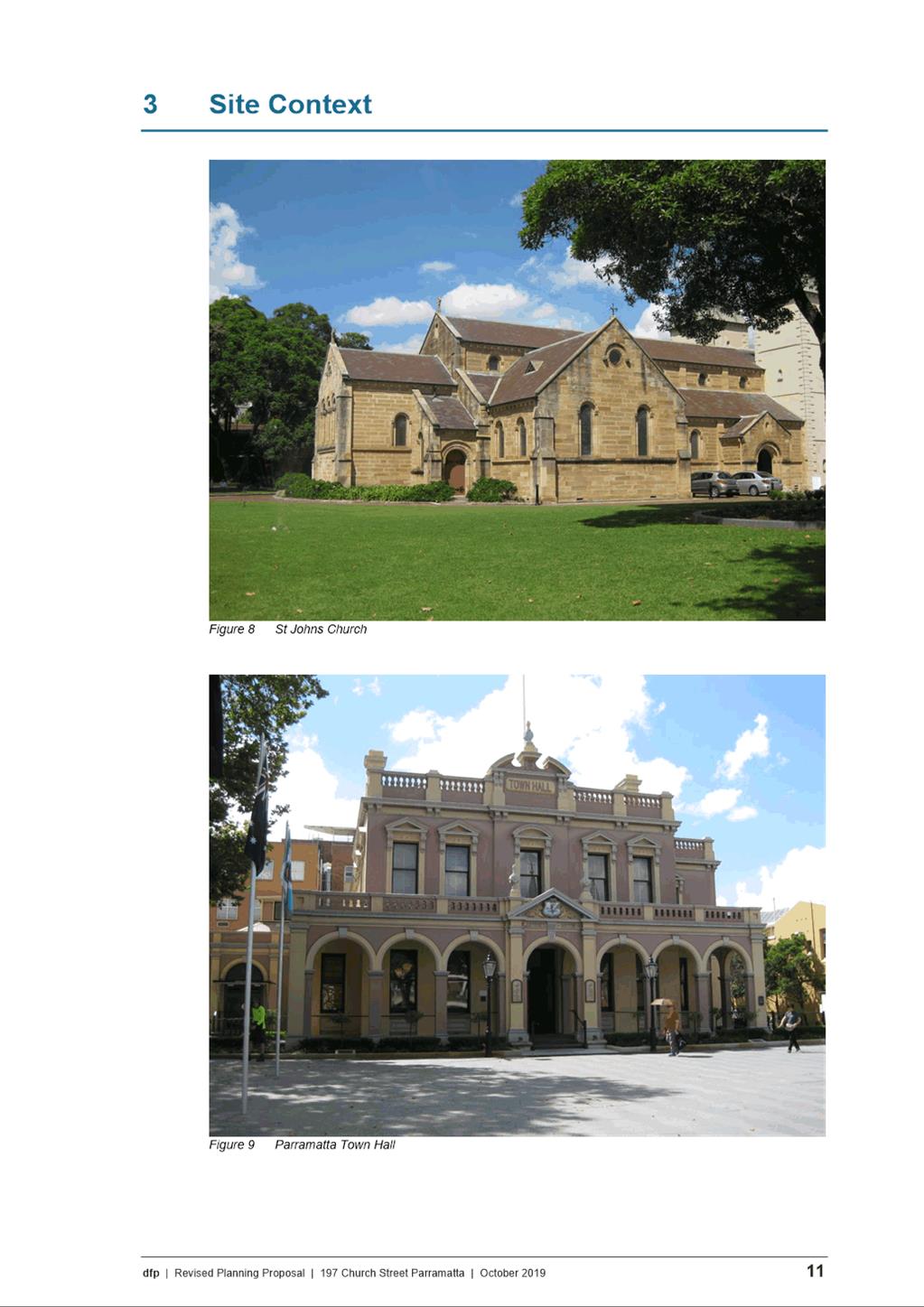
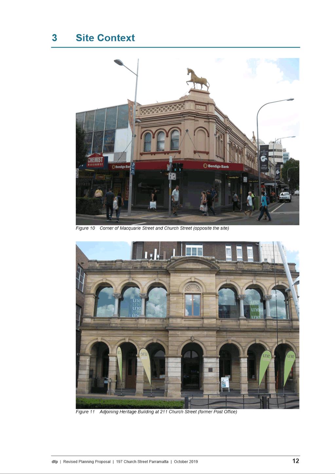
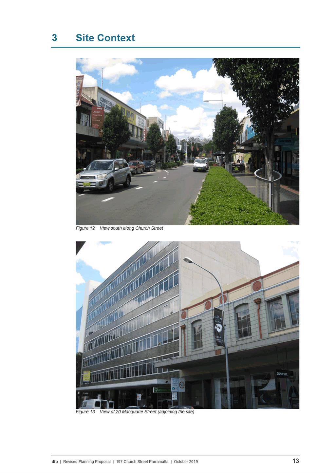
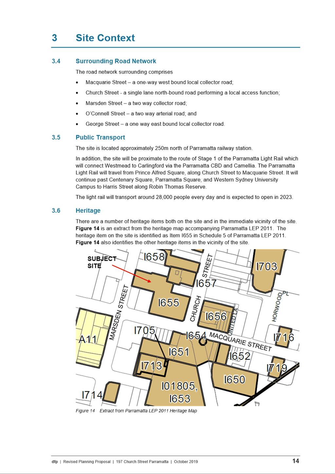
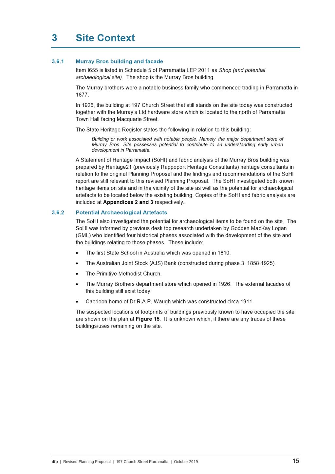
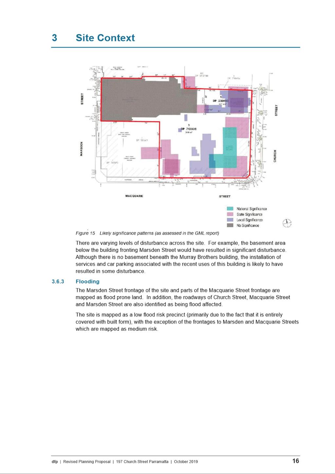
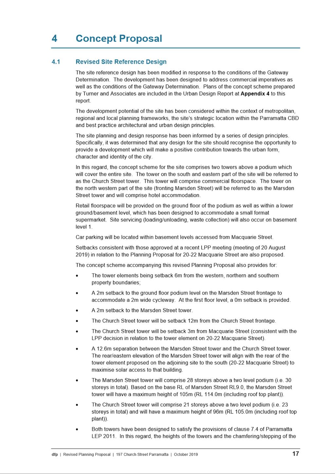
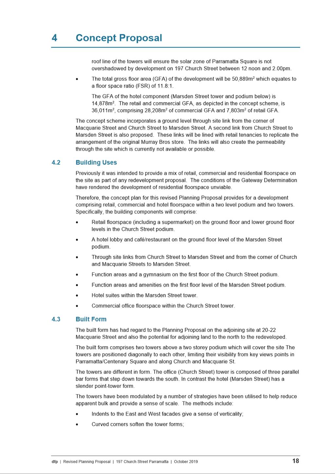
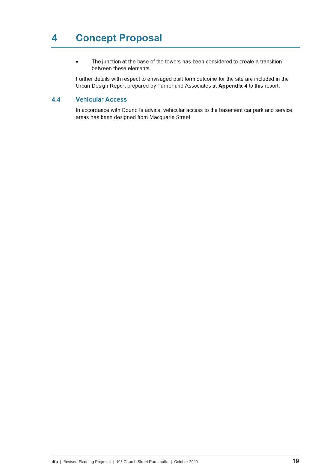
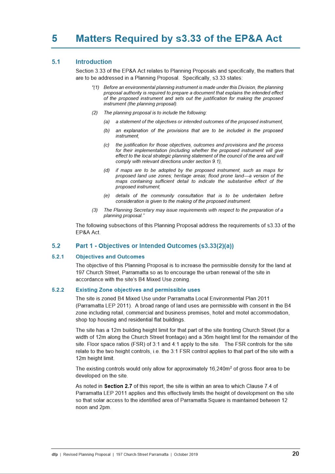
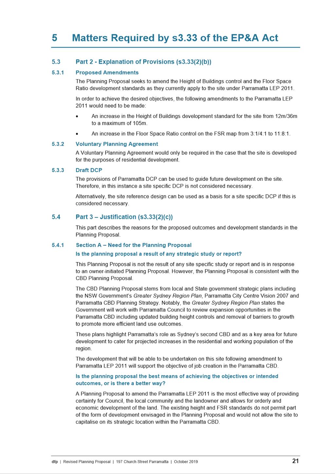
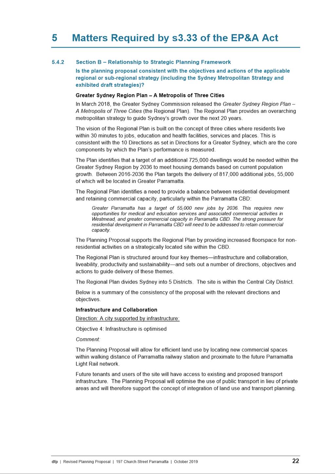
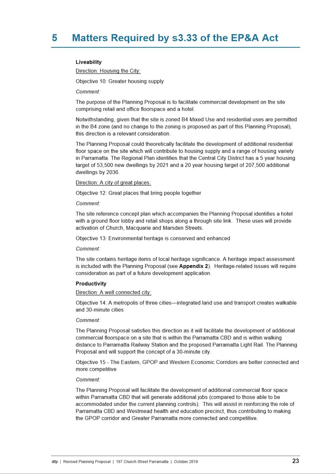
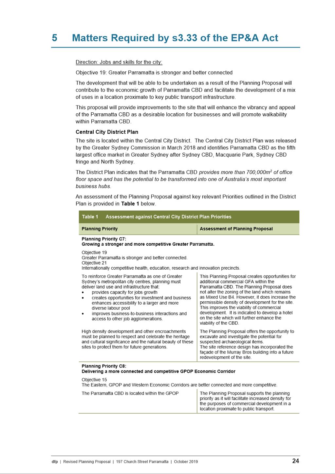
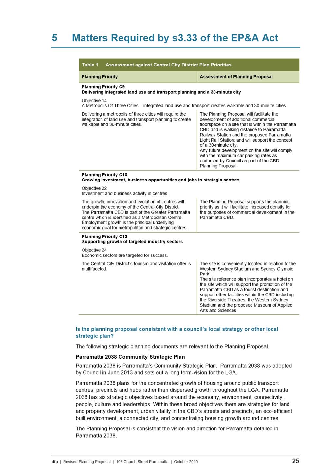
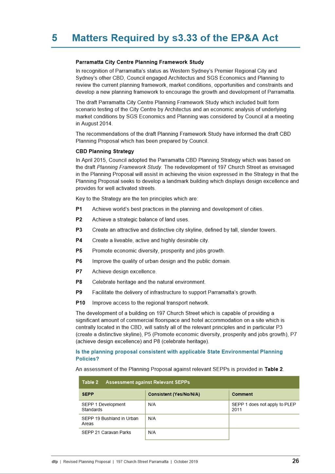
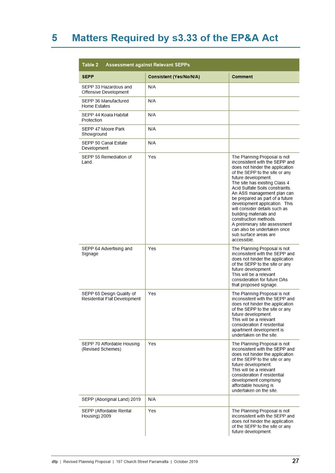
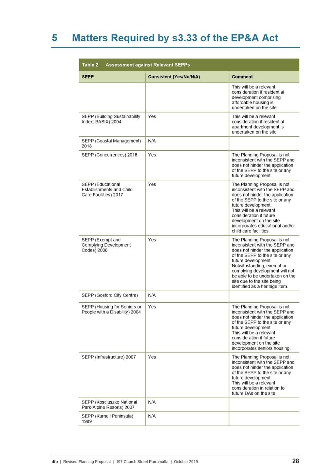
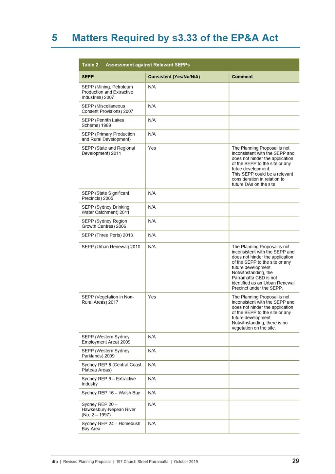
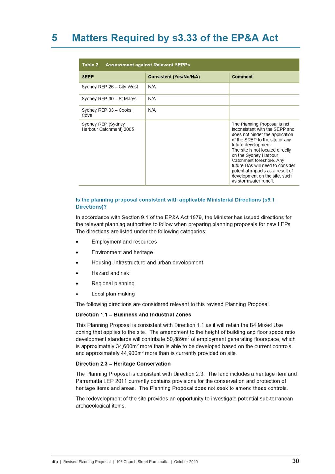
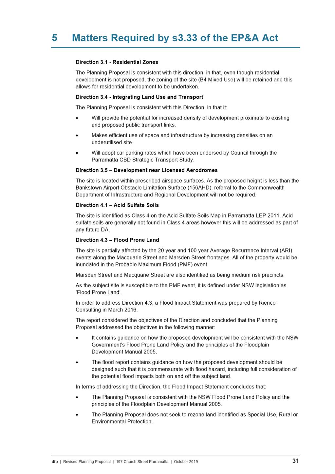
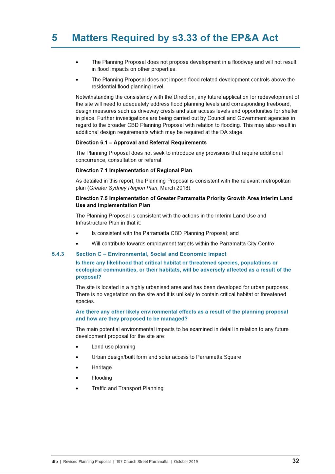
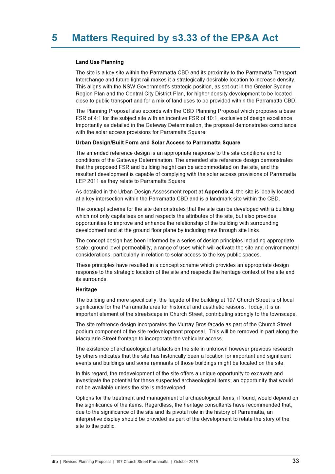
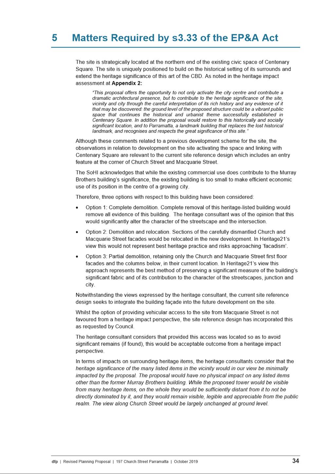
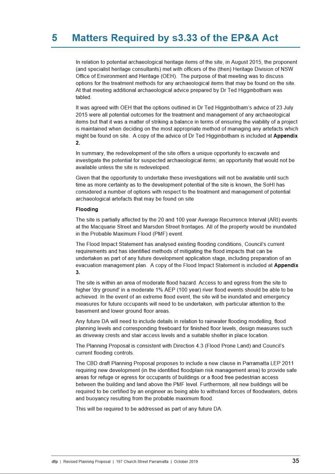
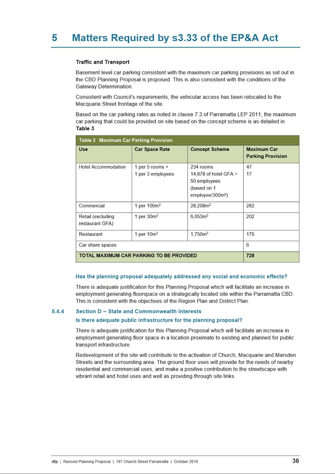
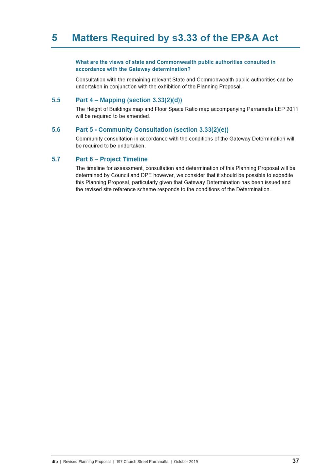
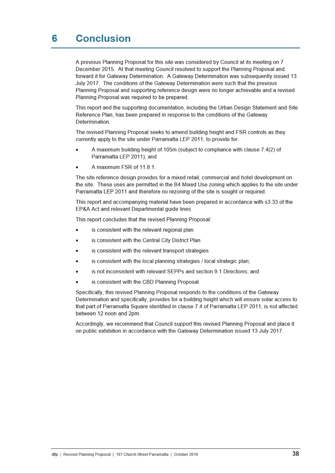

|
Item 18.5 - Attachment 2
|
Applicant Draft Development Control Plan (DCP)
|
Amendment
to Parramatta Development Control Plan 2011
Part
4.3.3 Parramatta City Centre
Part
4.3.3.7 City Centre Special Areas
197
Church Street Parramatta
17
February 2020
Revised
14 April 2020
Purpose of
draft Site Specific DCP
This draft site specific DCP
seeks to include development controls specific to development on 197 Church
Street, 207 Church Street and 89 Marsden Street, Parramatta. The site is
legally described as Lot 1 DP 710335 and Lot 1 DP 233150. For simplicity,
the site is referred to herein as 197 Church Street, Parramatta.
The objectives and controls
in Section 4.3 and Section 4.3.3 of this DCP, as they relate to the Parramatta
City Centre are relevant to development on this site, except where amended by
the site specific provisions and controls contained in this section.

Figure 1[1] shows
the location of the site in the context of the Parramatta city centre and
Parramatta Square.
Figure
1 Location
of 197 Church Street Parramatta
Amendment
to Section 4.3.3.7 City Centre Special Areas
Amendment
to Figure 4.3.3.7.1
Figure 4.3.3.7.1 City Centre
Special Areas (on page 4.3 – 89 of Parramatta DCP 2011) to be updated to
include the subject site. The site is identified in red in Figure 2
below.

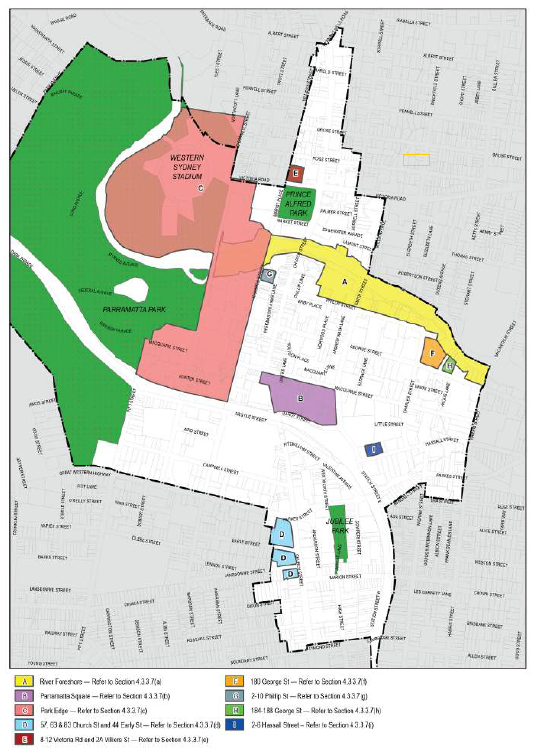
Figure 2 Amendment
to Figure 4.3.3.7.1 City Centre Special Areas
New
Section 4.3.3.7(x)
A new section, Section
4.3.3.7(x) to be inserted into Parramatta DCP 2011 to include site specific
controls relating to 197 Church Street, Parramatta.
This Section is to be read in
conjunction with Parramatta LEP 2011 and other parts of Parramatta DCP 2011,
unless otherwise amended by the site
specific provisions and controls contained in this section.
Land to which this section applies
This site specific
Development Control Plan (DCP) applies to land at 197 Church Street, 207 Church Street and 89 Marsden
Street, Parramatta. The land is legally described as Lot 1 DP 710335 and
Lot 1 DP 233150. For simplicity, the site is referred to herein as 197
Church Street, Parramatta.
Amendment to
Parramatta LEP 2011
Following amendment of
Parramatta Local Environmental Plan (LEP) 2011 as it applies to the site, the
following development standards will apply to the site:
· Base floor space ratio (FSR) of 11.9:1
· Maximum building height of 105m.
Relationship to
other Planning Documents
This section of the DCP is to be read in conjunction
with other parts of this DCP and the Parramatta Local
Environment Plan (LEP) 2011, which
prevails in the event of any inconsistency.
If there is any inconsistency between this part of the
DCP and other parts of Parramatta City Centre DCP 2011,
this section of the DCP will prevail. This section of the DCP establishes objectives and controls to be interpreted during preparation and
assessment of development applications and supports
the objectives of the LEP.
Where
there are no specific development controls in this section, reference should be
made to other sections of the DCP.
197 Church Street Section
4.3.3.7(x)
|
|
 Desired Future Character
Desired Future Character
The
site occupies a significant corner within the Parramatta city centre. The
intersection of Church Street
and Macquarie Street has historically played a major role in Parramatta’s
life as a city. It is envisaged that it will continue to do so as part of
Parramatta’s role of the other CBD as envisaged in A Metropolis of
Three Cities – The Greater Sydney Region Plan.
City of Parramatta Council also foresees a future
for Parramatta as a centre of excellence... This means forward planning,
innovation and investment to ensure that public infrastructure and future
development meets the needs of our residents, visitors and workers.[2] This includes the redevelopment in and around
Parramatta Square, the connection with Centenary Square and the provision of
new Civic Link between the river and Parramatta Square.
In
addition to the general objectives listed in Section 4.3 of this DCP and the
broad objectives for the Parramatta City Centre as detailed in Section 4.3.3 of
this DCP, the specific objectives relating to 197 Church Street are to:
O1. Capitalise on the
site’s strategic location within the Parramatta city centre.
O2. Facilitate the fine
grain network of pedestrian links through the site.
O3. Respect the heritage
items on the site and the social significance of these items.
O4. Ensure the built
form outcome is appropriate having regard to Council’s and the
community’s vision for the Parramatta CBD and responds to the emerging
built form context in the city centre.
O5. Ensure development
provides built form articulation and an attractive composition of building
elements with an appropriate relationship between buildings and streetscape.
O6. Ensure building
height is distributed across the site having regard for orientation and
overshadowing.
O7. Provide
opportunities for an appropriate level of active ground floor uses to be
accommodated to increase pedestrian activity and use of public domain areas.
O8. To include stormwater
management measures which appropriately address the level of flood affectation
on the site and immediate surrounds.
Built Form Design
Principles and Controls
The site reference design is
a guide to future development on the site.
The site reference design is
based on a proposal that provides for two towers above a podium, which will cover the entire
site. The tower on the south and eastern part of the site comprises commercial floor space. The tower on the north western
part of the site (fronting Marsden Street) comprises
hotel accommodation.
Retail floorspace
will be provided on the ground floor of the podium as well as within a lower
ground/basement level, which has been designed to accommodate a small format
supermarket. Site servicing (loading/unloading, waste collection) will
also occur on basement level 1.
Car parking will
be located within basement levels accessed from Macquarie Street.
Design Principles
The following design
principles are to be considered in relation to development on the site:
· Towers are to be designed to ensure solar access to
the key public space within Parramatta Square is maintained.
· Activation of street frontages to Church Street,
Macquarie Street and Marsden Street is to be provided.
· Incorporation of an entry feature on the ground floor
of the south - eastern corner of the building to engage with the intersection
of Church Street and Macquarie Street.
· Opportunities to connect with the development on 20-22
Macquarie Street at ground level to be considered.
· The existing façade of the Murray Bros building
along Church Street and Macquarie Street is to be retained subject to access
needs.
· Consider incorporating design features to eliminate
wind downdrafts on Marsden and Macquarie Streets.
· Provide awnings along all street frontages, where
these can be incorporated within compromising heritage features.
· Provide opportunities to accommodate a major retail
tenant within the ground floor or lower ground floor areas.
Built Form Controls
C1 The setbacks along Marsden Street are to be
consistent with those shown in Figure 3.
C2 A parapet wall is to align with the parapet
height of the Marsden Street frontage of the adjoining development on 20
Macquarie Street – Refer Figure 3.
C3 A zero setback to Macquarie Street for the
podium, with the tower element being setback a minimum of 6m to Macquarie
Street.
C4 A zero setback to Church Street for the
podium, with the tower element being setback a minimum of 12m from Church
Street.
C5 The separation between towers used for
non-residential uses on the site shall be generally 12m.
C6 Setbacks to adjoining property boundaries
will generally be a minimum of 6m for non-residential uses.
C7 If residential uses are proposed, setbacks
and building separations will be in accordance with the design criteria
specified in Part 2F of the Apartment Design Guide.
NOTE:
The above controls are detailed on the Site Reference
Site Plan at Figure 4.
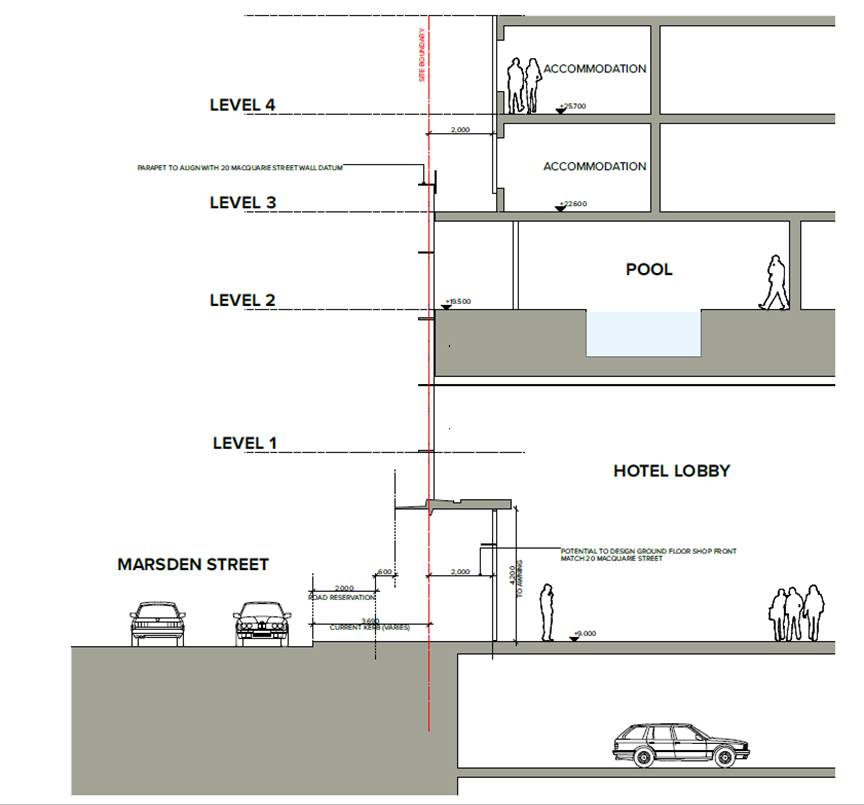
Figure 3 Marsden
Street frontage – Setbacks to podium and tower
Public Domain Design
Principles and Controls
The
fine grain pedestrian network is a key aspect of the public domain. The
pedestrian amenity provisions in this section are intended to achieve a high
quality of urban design, pedestrian comfort and safety in the city centre.
Parramatta’s
streets, lanes, arcades and through site links should form an integrated and
legible pedestrian network providing choice of routes at ground level for
pedestrians. The design of individual developments will be required to
contribute to and integrate with this network.
The
site offers an opportunity to enhance the public domain by the provision of
through site pedestrian links to and from key destinations within the City
Centre.
Design Principles
The following design principles are to be considered
in relation to public domain features within any future development:
· Improve access within and through the city centre by
providing new site links.
· Contribute meaningfully to the legibility of the
pedestrian network.
· Provide active frontages to through site links.
· Design through site links having regard to pedestrian
amenity and safety.
· Design to separate vehicular entries from primary
pedestrian thoroughfares.
Development Controls
C1 A through site pedestrian link
from Church Street to Marsden Street to be incorporated.
C2 A through site pedestrian link
from the corner of Church Street and Macquarie Street, to the Church
Street/Marsden Street through site link to be provided.
NOTE:
The above controls are detailed on the Site Reference
Site Plan at Figure 4.
The site is ideally located to take advantage of
existing and future public transport options including heavy rail and light
rail. In view of this, a reduction in the provision of on site car
parking can be considered.
Design Principles
· Ensure adequate parking is provided.
· Discourage reliance on private vehicles.
· Minimise pedestrian and vehicle conflict and flooding
impacts.
· Ensure parking design is integrated with the design of
the building.
Development Controls
C1 Access to the basement parking to be provided
from Macquarie Street, immediately adjacent to the western boundary of the
site.
C2 Provide a set down area on the Marsden Street
frontage.
C3 Provide car parking, on site loading and
bicycle parking in accordance with Part 3.5.2 of this DCP.
C4 Loading/unloading facilities are to be
designed to facilitate efficient use of dock areas.
C5 Car parking on site shall not exceed the
maximum car parking numbers for the range of uses as specified in clause 7.3 of
Parramatta LEP 2011.
NOTE:
The controls
relating to the location of the site access is detailed on the Site Reference
Site Plan at Figure 4.
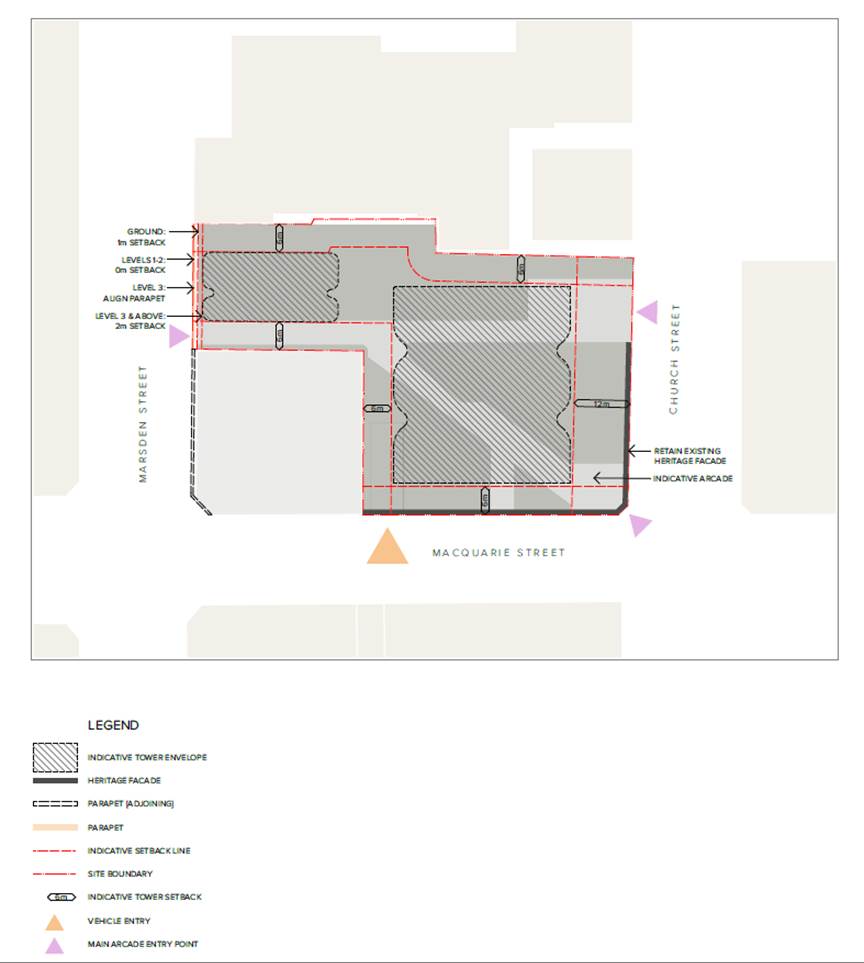
Figure 4 Site
Reference Development Footprint Site Plan
The site contains listed
heritage items. There are also a number of heritage items in the vicinity
of the site.
There is also the potential
for archaeological items to be found on the site.
Design Principles
· Opportunities to incorporate existing heritage fabric,
and in particular, the façade of the Murray Bros building along Church
Street and Macquarie Street are to be considered.
· Opportunities to salvage archaeological items
unearthed during demolition works are to be considered.
Development Controls
· The recommendations detailed in the Rappoport Heritage
Consultants[3]
Statement of Heritage Impact dated March 2015 are to be considered during the
detailed design.
· If archaeological items are found during demolition
and excavation, in the first instance, opportunities to salvage and reuse the
items are to be considered. Where this is not practical or possible, an
interpretation strategy is to be prepared.
|
Item 18.5 - Attachment 3
|
Summary of Preliminary Planning Proposals
|
Attachment
2: Summary of Preliminary Planning Proposals
1. In April
2014 a preliminary concept proposal for the subject site at 197-207 Church
Street was submitted to Council which sought a development concept that
departed significantly from the existing height and FSR controls within the
City Centre.
2. Two
preliminary concept proposals for adjacent sites were also submitted in April
2014 for the land at 20-22 Macquarie Street, and for the land at 220-230 Church
Street and 48 Macquarie Street, Parramatta. Figure 1 shows the location of
these sites as well as the subject site at 197-207 Church Street,
Parramatta.
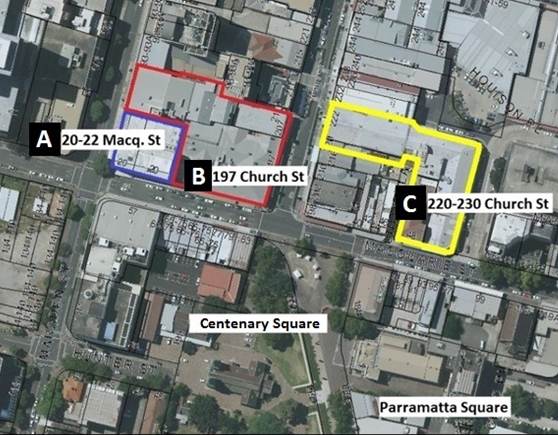
Figure 1 –
Three Preliminary Concept Proposals on Macquarie Street
3. The three preliminary concept proposals presented
development schemes that sought significant departure from Council’s
current City Centre height and FSR controls. Common to all three proposals was
the intention to increase the level of permitted density on the sites to
develop mixed use towers (largely residential). This would produce taller
buildings in close proximity to Centenary Square and Parramatta Square - two key
public domain areas within the city centre area north of the railway line and
south of the river foreshore.
4. The
above sites’ proximity to Centenary Square and Parramatta Square
warranted careful consideration at this early stage of the planning process in
order to determine the potential impact on Council’s key public domain
areas arising from these proposals. This was to ensure the public domain is
adequately protected and receives sufficient solar access to deliver a high
level of amenity to the space for the community.
5. In
addition, consideration of the three proposed building envelopes’
relationship to each other and other current and future developments (including
the Aspire Tower) was assessed to ensure tall slender towers.
6. The
three preliminary concept proposals were subject to a series of Councillor
Workshops in July, August and October 2014. This included the
presentation of the three proposals in Council’s 3D model of the City Centre
to illustrate the proposed built form and resultant overshadowing impacts on
Centenary Square and Parramatta Square.
7. A
report on the three preliminary concept proposals was presented to Council on
15 December 2014; Table 1 shows the planning controls sought for each
site:
|
Site
|
Proposed FSR by Applicant
|
Proposed
Height by Applicant
|
|
Site A:
20-22 Macquarie Street
|
39:1
|
265m (80-85 storeys)
|
|
Site B:
197-207 Church Street
|
12.5:1
|
250m (82 storeys)
|
|
Site C:
220-230 Church Street & 48 Macquarie
Street
|
14:1
|
190m (55-60 storeys)
|
Table 1: Proponents’ preferred development
scheme
8. At
the Council meeting of 15 December 2014, Council resolved:
(a) That Council accept building proposal (a), (b) and (c)
and request a further report.
(b) That Council seek an opportunity to create an A Grade
building in the CBD by encouraging the developer to submit an innovative
plan/proposal for the key site which would then be assessed on its merits.
(c) Further,
that each application for (a), (b) and (c) be assessed on its merits
individually with a 10:1 FSR as stipulated in Council’s draft planning
framework
|
Item 18.5 - Attachment 4
|
Diagrams of Existing Planning Controls
|
Diagrams
of Existing Planning Controls
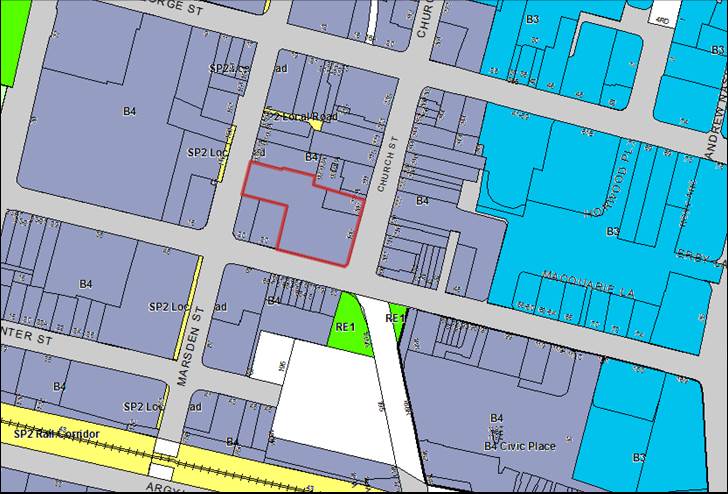
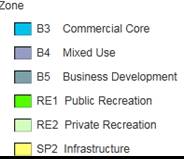
Figure
1: Land Zoning Map
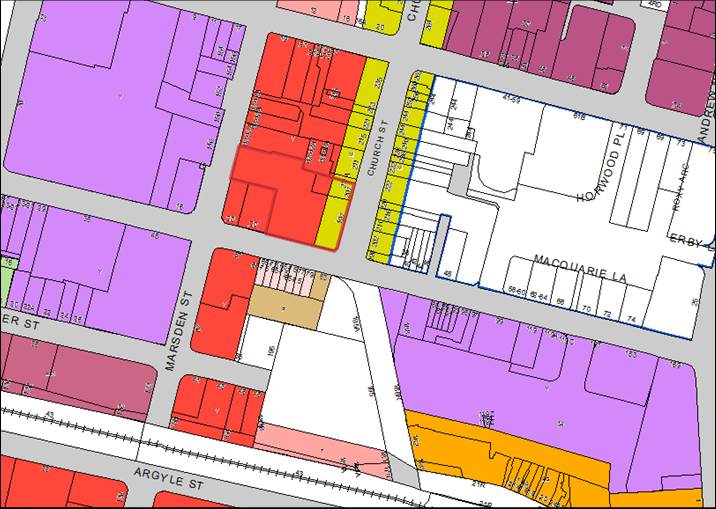

Figure
2: Maximum Building Height Map
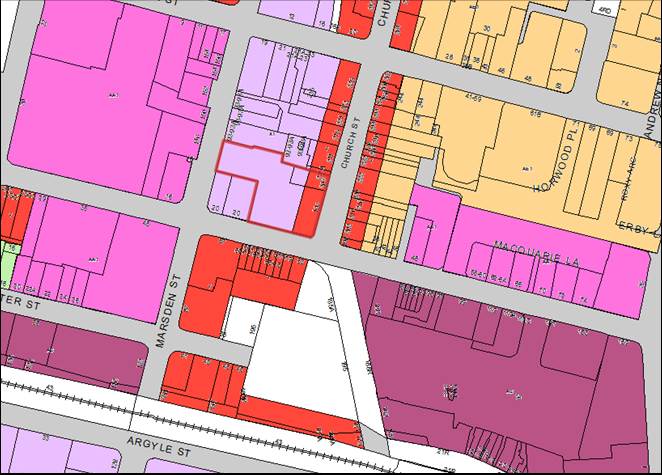

Figure
3: Maximum Floor Space Ratio Map
|
Item 18.5 - Attachment 5
|
Recommended Amendments to DCP Controls
|
Recommended Amendments to Applicant’s Draft DCP
Item 1: Amended section relating to “Built form
design principles and controls”
The site reference design is
a guide to future development on the site.
The site reference design is
based on a proposal that provides for two towers above a podium, which will cover the entire
site. The tower on the south and eastern part of the site comprises commercial floor space. The tower on the north western
part of the site (fronting Marsden Street) comprises
hotel accommodation.
Retail floorspace
will be provided on the ground floor of the podium as well as within a lower
ground/basement level, which has been designed to accommodate a small format
supermarket. Site servicing (loading/unloading, waste collection) will
also occur on basement level 1.
Car parking will
be located within basement levels accessed from Macquarie Street.
Design Principles
The following design
principles are to be considered in relation to development on the site:
· Towers are to be designed to ensure solar access to
the key public space within Parramatta Square is maintained.
· Activation of street frontages to Church Street,
Macquarie Street and Marsden Street is to be provided.
· Opportunities to connect with the development on 20-22
Macquarie Street at ground level to be considered.
· The existing facade of the Murray Bros building along
Church Street and Macquarie Street is to be retained. Access arrangements are
to respect the heritage values of the façade.
· Incorporate design features to eliminate wind
downdrafts on Marsden and Macquarie Streets.
· Provide awnings along all street frontages, where
these can be incorporated without compromising heritage features.
· Provide opportunities to accommodate a major retail
tenant within the ground floor or lower ground floor areas.
Built Form Controls
C1 The setbacks along Marsden Street are to be
consistent with those shown in Figure 3A.
C2 The parapet wall along Marsden Street is to
align with the parapet height of the Marsden Street frontage of the adjoining
development on 20 Macquarie Street – Refer Figure 3A.
C3 A zero setback to Macquarie Street for the
podium, with the tower element being setback a minimum of 6m to Macquarie
Street.
C4 A zero setback to Church Street for the
podium, with the tower element being setback a minimum of 12m from Church
Street.
C5 The separation between towers used for
non-residential uses on the site shall be a minimum of 12m.
C6 Setbacks to adjoining property boundaries
will generally be a minimum of 6m for non-residential uses.
C7 If residential uses are proposed, setbacks to
adjoining property boundaries will be a minimum of 9m, and inter-building
separation of 18m between residential uses, as well as in accordance with the
design criteria specified in Part 2F of the Apartment Design Guide.
NOTE:
The above controls are detailed on the Site Reference
Site Plan at Figure 4.
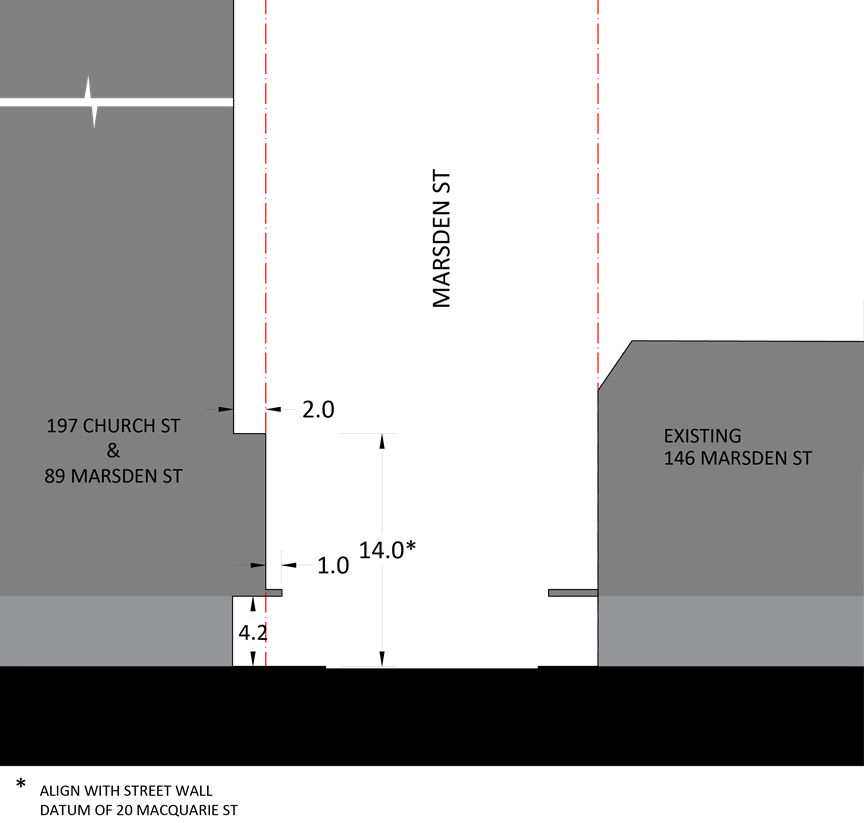
Figure 3A Marsden Street frontage
– Setbacks to podium and tower
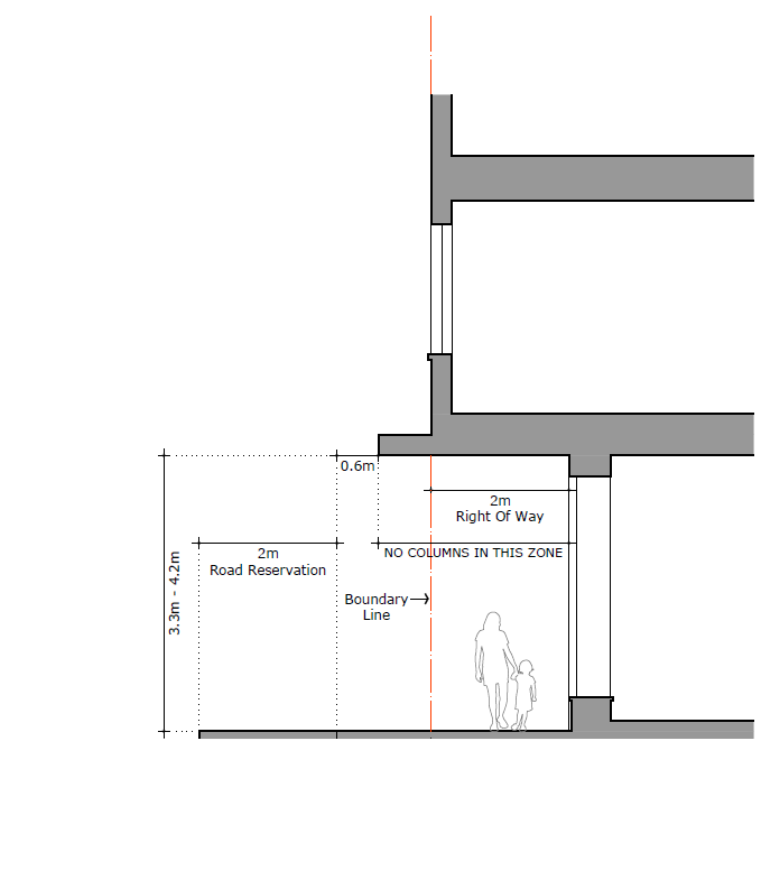
Figure 3B: Detailed
Section through Marsden Street
Item 2: Amended / Additional controls for inclusion in
section titled “Public Domain Design Principles and Controls”
Development Controls
C.01 A through site pedestrian link from
Church Street to Marsden Street is to be incorporated.
C.02 A through site pedestrian link from
Macquarie Street, to the Church Street/Marsden Street through site link is to
be provided.
C.03 Arcades must be located in a
mid-block position or where connections can be made between other public spaces
as agreed with Council.
C.04 Arcades must not compromise or take
precedence over the activation of adjacent streets.
C.05 Where possible, arcades must be
aligned with existing arcades or laneways across blocks.
C.06 Arcades must provide clear access and
sight lines from one end to the other and be designed so as to:
a) be well-proportioned with a
minimum width of 4m and minimum ceiling height of 4.5m.
b) have a 1:20 maximum
gradient.
c) connect one public space to
another in a clear and obvious way.
d) act as a supplementary
connection rather than a primary one.
e) conform to the relevant
controls relating to active ground floor frontage contained elsewhere in this
site-specific DCP
NOTE:
The above controls are detailed on the Site Reference
Site Plan at Figure 4.
Item 3: Amendments
to section titled “Traffic and Transport”
a. Remove reference to
vehicle setdown on Marsden St.
b. Remove reference in
the controls to existing parking controls in Parramatta LEP 2011.
c. Insertion of amended
diagram below
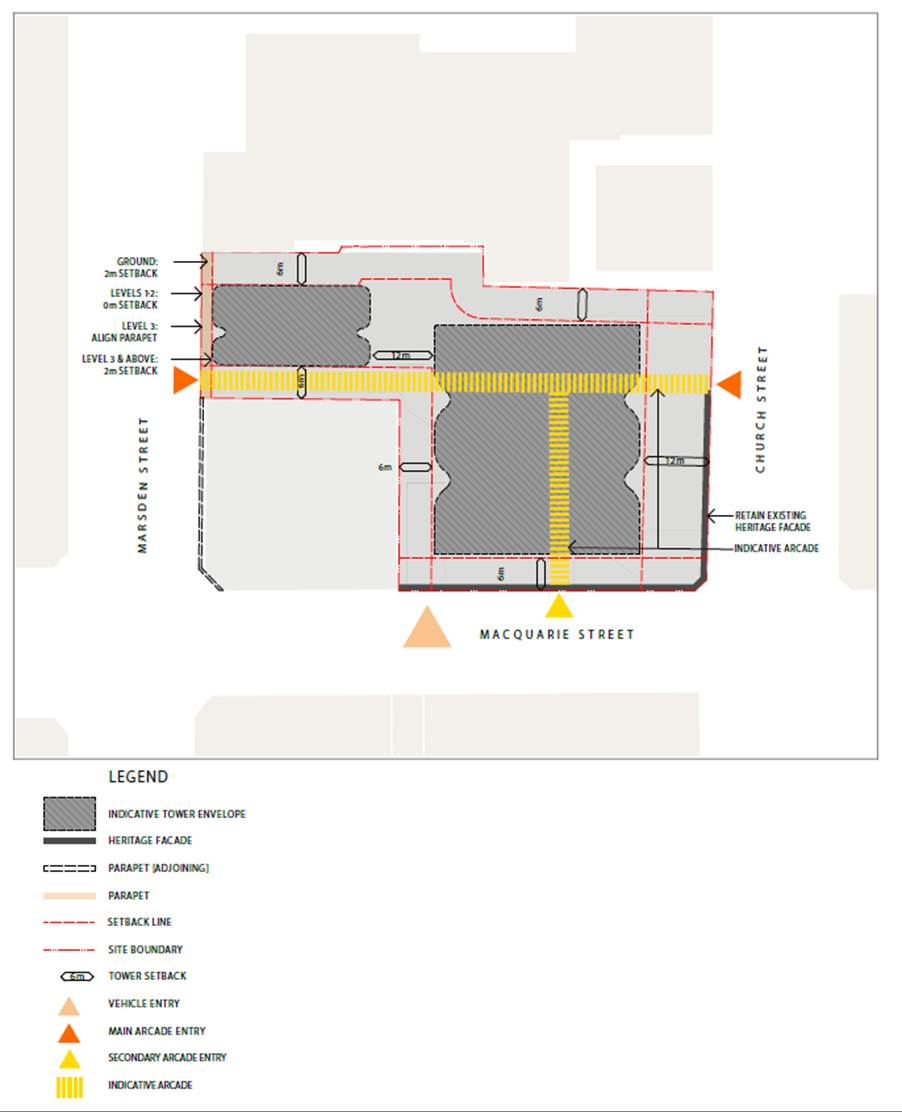
Figure 4 Site
Reference Development Footprint Site Plan
Item 4: Amended section relating to
“Heritage”
The site contains listed
heritage items. There are also a number of heritage items in the vicinity of
the site.
There is also the potential
for archaeological items to be found on the site.
Design Principles
· The façade of the Murray Bros building along
Church Street and Macquarie Street is to be retained.
· Opportunities to incorporate existing heritage fabric
are to be considered.
· Creation of new access arrangements will seek to
minimise impacts on the heritage façade.
· Acknowledge heritage items to the north of the site
and across Church Street, the heritage view corridor along Church Street and
the broader context of Centenary Square.
· Opportunities to salvage archaeological items
unearthed during demolition works are to be considered.
Development Controls
· The recommendations detailed in the Rappoport Heritage
Consultants[4]
Statement of Heritage Impact dated March 2015 are to be incorporated during the
detailed design.
· If archaeological items are found during demolition
and excavation, in the first instance, opportunities to salvage and reuse the
items are to be incorporated. Where this is not practical or possible, an interpretation
strategy is to be prepared.
Item
5: Addition of new sections pertaining to “Street
Wall Design” and “Ground Floor Controls”
Street Wall
Design
O bjectives
· Define the space of the streets and articulate their
edges.
· Design the street walls to provide appropriate scale
and detail.
· Design the street walls to achieve fine grain
modulation in the street.
· Provide comfort and shelter for pedestrians.
· Minimise large expanses of inactive frontage.
C ontrols
· The street walls must:
o be modulated in vertical increments that relate to the
fine grain subdivision pattern of the context.
o be of predominantly masonry character with limited
amounts of glass and no lightweight panel construction.
o be articulated with depth, relief and shadow on the
street façade. A minimum relief of 150mm between the masonry finish and
glazing face must be achieved.
o use legible architectural elements and types - doors,
windows, loggias, reveals, pilasters, cills, plinths, frame and infill, etc. -
not necessarily expressed in a literal traditional manner.
o include semi-recessed awnings for pedestrian shelter,
refer to Figures 3B.
o include a ground floor façade design which
intensifies the walking experience with particular richness in detail.
· Undercrofts or disruptions of the street wall which
expose the underside of the tower and amplify its presence on the street are
not permitted.
Ground Floor
Controls
Objectives
· Provide for the amenity, interest and liveliness of
the pedestrian street environment.
· Ensure a positive experience for pedestrians with a
fine grain environment of the street.
· Integrate an engaging street interface with the design
of the public domain, taking account of the context of the site.
· Optimise the extent of active frontages in the public
domain.
· Ensure appropriate scale and proportion of foyers and
lobbies in relation to site frontage.
· Promote activity, connectivity and variety in the
public domain.
· Contribute to the economic vitality of the city.
· Ensure security measures do not inhibit passive
surveillance on the street.
Controls
· The ground floor frontage should have active uses for
a minimum of 70% of its length.
· Semi-recessed awnings must be provided on Marsden
Street frontage (refer to Figure 3B in section of this site-specific DCP
relating to Built Form)
· The public domain on O’Connell St to acknowledge
the needs of the future Light Rail (Parramatta Light Rail Stage 1).
· Double height awnings are not permitted.
· Glass awnings are not permitted.
· The ground floor frontage must be designed in detail
and the following must be incorporated in its design:
o The ground floor levels and façade structure
and rhythm must be designed to present a fine grain street frontage.
o A nominal 500mm interface zone at the frontage should
be set aside to create interest and variety in the streetscape, to be used for
setbacks for entries, opening of windows, seating ledges, benches, and general
articulation.
o The frontage must have a high level of expressed detail
and tactile material quality.
o Facades must be vertically articulated.
o The modulation and articulation of the facade should
include a well resolved meeting with the ground plane that also takes account
of the slope. A horizontal plinth, integrated in the design, must be
incorporated at the base of glazing to the footpath.
o The frontage must take account of the need to provide
a clear path of travel for disabled access.
o Legible entrances must be formed in the frontage.
o Fire escapes and services must be seamlessly
incorporated into the frontage with quality materials.
· Security doors or grilles must be designed to be:
o Fitted internally behind a shopfront;
o Fully retractable; and
o A minimum 50% transparent when closed.
· Parking security grilles or doors must be recessed and
aligned to the building edge.
· The frontage must not have deep recesses for entry
lobbies that compromise safety.
Item
6: Addition of controls pertaining to Flood Management
Addition to section entitled “Desired Future
Character”:
Future development at 197 Church Street, Parramatta shall be
designed to respond to the flood conditions of the site and surrounding
roads.
Addition of the following Site Specific Objectives:
O.1 To ensure the design of the building addresses the local
flood conditions and does not impede local overland flow paths.
O.2 To minimise the risk to life by ensuring appropriate
safe areas within the building to shelter during a flood, and safe access from
the building during a medical or fire emergency.
O.3 To allow uses and development on the site that are
appropriate to the flood hazard.
O.4 To facilitate redevelopment of the site as a high
quality mixed use development.
O.5 To ensure the building interfaces positively with the
public areas and contributes to an attractive public domain and desirable
setting for its intended uses.
Addition of the following controls:
Controls
Building Footprint and Uses
C.1 Development Application submission requirements must include
architectural design details for
the landscaped open space and its interface with the building
that:
· have regard to the immediate flooding
environment, including flooding both from Parramatta River and from local
overland flow.
· have regard to Parramatta Public Domain
Framework Plan 2012;
· have regard to the City of
Parramatta’s Council’s Document: Best Practice Urban Design in
Flood Prone Areas, and
· are to the satisfaction of the Design Excellence Jury.
C.2 Permanent and temporary
commercial or retail floor space or uses are not permitted below the Flood
Planning Level. Any DA for the site must be supported by an adequate overland
flow flood study satisfactory to Council from which the 1% AEP flood levels for
overland flow may be determined. The Flood Planning Level is the higher of
either the Council-adopted 1% AEP flood water surface level plus 0.5m freeboard
from Parramatta River flooding, or the overland flow flood level as agreed by
Council, plus 0.5m freeboard. It is probable that the Flood Planning Level will
vary around the perimeter of the site corresponding to the various applicable
1% AEP flood levels at each location. The architectural design must reflect
this variation.
C.3 The habitable floors of all residential uses within the
building must be above the Probable Maximum Flood (PMF) for Parramatta River
flooding as adopted by Council for this site. No freeboard is required for the
PMF.
C.4 ‘Sensitive Uses and Facilities’ and
‘Critical Uses and Facilities,’ as defined in Table 2.4.2.1.1 of
the Parramatta DCP 2011 Section 2.4.2. Water Management, are not permitted
within the building.
C.5 Basement car parking is discouraged but may be permitted
subject to satisfying the requirements set out below.
C.6 Loading docks, garbage transfer areas, plant rooms, bicycle
storage plus end of trip facilities, storage of low value items and other
non-habitable uses may be permitted below the Flood Planning Level subject to
the following safeguards.
Building and Basement Design
C.7 To minimise the chance of a fire during a flood
situation, the building must have a fire management system which meets the
Australian Building Code Board (ABCB).
C.8 External fire doors must be located above the Flood
Planning Level.
C.9 The following details must be
included as a minimum in the Development Application: (Submission of this
material will not necessarily result in Council approving basement car parking
or the Development Application.)
i. Demonstration
that high hazard floodwaters will not occur in a 1% AEP event in the area
adjacent to the driveway.
ii. The basement must
be protected from the ingress of floodwater by passive measures at least up to
the Flood Planning Level. These measures are likely to include provision of a
driveway crest at or above the Flood Planning Level with associated wing / or
bund walls to this level to prevent floodwaters flowing into the basement.
iii. The basement must be
protected from the ingress of floodwater via the driveway up to the Probable
Maximum Flood (PMF) level for Parramatta River. These measures are likely to
include provision of a self-triggering and self-powered flood gate at or near
the driveway crest that reaches the level of the PMF, together with
corresponding wing wall bunds etc. to the same PMF level.
iv. The basement
must be protected from the ingress of floodwater via stairwells and other
openings up to the PMF level. These measures are likely to include a
combination of a self-closing flood doors, flood gates and bund walls. Flood
doors may be combined with fire doors.
v. Provision of
flood-free escape stairs from the basement up to a place of refuge/shelter in
place within the building above the PMF level with adequate facilities for
users during and after a flood.
vi. Provision of adequate car
parking for the disabled and an escape path that can be followed to safety.
vii. Submission of a
comprehensive Flood Emergency Management Plan incorporating all of the above.
C.10 Wherever possible, critical services infrastructure
that could be damaged by flooding such as electrical, lifts, sewer and water
are to be placed above the PMF level, or, where that cannot reasonably be
achieved, effectively floodproofed.
C.11 Development Application submission requirements must:
· demonstrate that the building and basement
will be protected from floodwaters up to the PMF;
· include evidence demonstrating why all or
some of the critical infrastructure services cannot be located above the PMF
and the floodproofing measures to be taken instead.
Areas of Refuge and Evacuation Routes
C.12 All building occupants (residents, workers and visitors)
must have access to a safe area of refuge or ‘shelter in place’)
above the PMF where they can remain until the flood event has passed and any
subsequent disruption after the flood has been rendered safe and serviceable.
Residents may choose to remain in their own apartments as a safe area of
refuge. A communal safe area(s) of refuge for residents, workers and visitors
must also be provided and suitably equipped.
C.13 A communal safe area of refuge must have:
emergency electricity supply,
clean water, food, personal washing facilities, medical equipment including a
first aid kit, a battery-powered radio and relevant communications equipment.
C.14 All safe areas of refuge
(residents own apartment or a communal area) must have:
· fail safe access from anywhere in the
building including the basement (lift access is not allowed) that is protected
from floodwaters up to the PMF by suitable flood doors, flood gates and the
like; and
· fail safe access to an exit/entry point
located above the 1% AEP flood level plus 0.5m freeboard that enables people to
exit the building during a fire and/or flood, and allows emergency service
personnel to enter a building to attend to a medical emergency.
C.15 Development Application submission requirements must include
a Flood Emergency Management Plan (FEMP) consistent with that for the CBD. The
FEMP must outline:
· both warning and evacuation measures for
occupants in the building including the most appropriate ‘safe
areas’ and ‘safe evacuation routes’;
· measures to prevent evacuation from the
site by private vehicle;
· the most appropriate emergency response for
flood and fire events that occur together;
· a building flood emergency management
plan, similar to a building fire evacuation drill, and measures to ensure this
is tested at least annually; and
· consultation undertaken with relevant
state and local agencies in the preparation of the FEMP.
C.16 The Building Management
System and Plan for the development must include all necessary measures to
maintain, test and operate the flood protection devices including flood gates,
doors and barriers, flood sensors, flood refuges and FEMP. Details of this will
be required to support any Development Application.
Item 7: Other Amendments to DCP
a. Amendments to
ensure the DCP is consistent with the provisions of the Planning Proposal, as
otherwise discussed in the Council report of 11 May 2020 (for instance, to
ensure that the instrument change facilitated by the Planning Proposal is
accurately described in the DCP)
b. Amendments to
ensure that titles in the DCP reflect the current format of titles in
Parramatta Development Control Plan 2011 (i.e. “Objectives” and
“Controls”)
c. Administrative
amendments (for example, to ensure section numbering, formatting and references
to figures are accurate and consistent with PDCP 2011).
|
Item 18.5 - Attachment 6
|
Letter of Offer
|
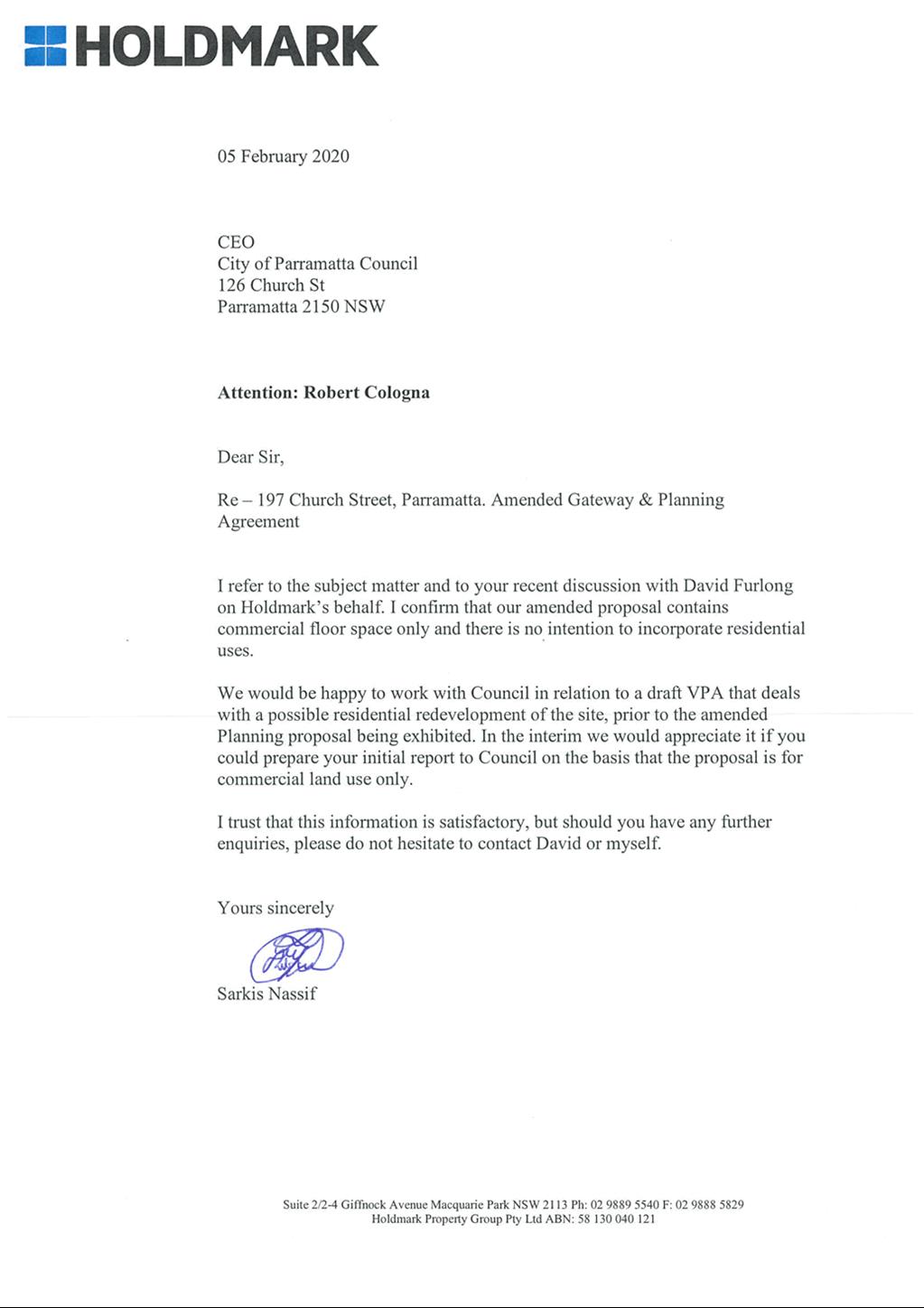
Council 11 May 2020 Item
18.6
ITEM NUMBER 18.6
SUBJECT FOR
APPROVAL: Pre-Gateway - Planning Proposal for 12-14 Phillip Street and 331A,
333 & 339 Church Street, Parramatta
REFERENCE RZ/8/2019 - D07357764
REPORT OF Project Officer, Land Use Planning
|
LANDOWNER PCCDEVCO1 Pty Ltd
APPLICANT Ethos Urban
DEVELOPMENT
APPLICATIONS DETERMINED BY THE SYDNEY CENTRAL CITY PLANNING PANEL
a) DA/171/2014
– Development application for the demolition, tree removal and
construction of a 41 storey mixed-use building containing retail tenancies,
conference venue, discovery/exhibition centre and 413 residential apartments
over 6 levels of basement car parking with stratum subdivision. Approved on
15 April 2015 by the former Joint Regional Planning Panel (Sydney West),
which was replaced by the Sydney Central City Planning Panel.
b) DA/171/2014/A
– Modification to the approved mixed-use tower development including
two additional residential levels, two additional basement levels (59
additional car parking spaces), reconfiguration of podium including
additional mezzanine level, revised residential apartment mix and revised
stratus subdivision. Approved on 12 September 2018 by the Sydney Central City
Planning Panel.
PURPOSE:
To seek Council’s endorsement to forward a Planning
Proposal to the Department of Planning, Industry and Environment that seeks
to amend Parramatta LEP 2011 controls that apply to the subject site by:
· Reconfiguring the boundary
between the RE1 Public Recreation Zone and B4 Mixed Use zone on the site;
· Rezoning part of the site
zoned RE1 Public Recreation to RE2 Private Recreation to resolve a zoning
inconsistency that arose when Council sold its interest in the subject site;
and
· Adjusting the mapped floor
space ratio controls to reflect the zoning changes above in a manner that
does not increase the development potential of the site.
|
|
RECOMMENDATION
(a) That
Council note the independent peer-review (provided at Attachment 2)
completed in relation to the subject Planning Proposal and the assessment
report (provided at Attachment 1).
(b) That
Council endorse the Planning Proposal at Attachment 3 for land at
12-14 Phillip Street and 331A, 333 & 339 Church Street, Parramatta, which
seeks to amend Parramatta LEP 2011 by way of:
· Re-zoning part of the site from B4 Mixed Use to RE1 Public
Recreation;
· Re-zoning part of the site from RE1 Public Recreation to RE2
Private Recreation;
· Re-zoning part of the site from RE1 Public Recreation to B4 Mixed
Use; and
· Amending the floor-space ratio control for the parts of the site which
are being rezoned.
(c) That
the Planning Proposal be forwarded to the Department of Planning, Industry
and Environment to request a Gateway Determination be issued.
(d) That upon the issue of a
Gateway Determination, the Planning Proposal be publicly exhibited for a
minimum of 28 days.
(e) That
Council advise the Department of Planning, Industry and Environment that
Council will not be exercising plan-making delegations for this Planning
Proposal.
(f) That Council authorise
the Chief Executive Officer to correct any minor anomalies of a non-policy
and administrative nature that may arise during the plan-making process; and
(g) Further, that Council note that
the Parramatta Local Planning Panel’s advice to Council (Attachment 1)
is consistent with the recommendations of this report.
|
PLANNING PROPOSAL TIMELINE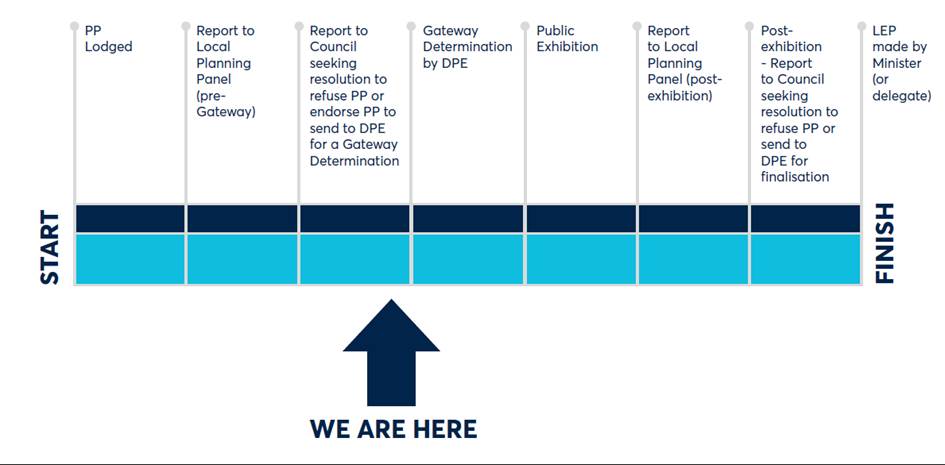
SITE DESCRIPTION
1. The subject site is
at 12-14 Phillip Street and 331A, 333 & 339 Church Street, Parramatta. The
site is irregularly shaped and has an area of approximately 6,281 square metres
(Refer to Figure 1).
2. The site is located on the southern bank of
the Parramatta River between the Lennox and Bernie Banton Bridges. Vehicular
access to the site is via Phillip Street and pedestrian access is available
from Church Street to the east, Phillip Street to the south and Marsden
Street to the west.
3. The site previously accommodated a
Council-operated at-grade car park and two-storey commercial buildings at 331A, 333 & 339 Church Street.
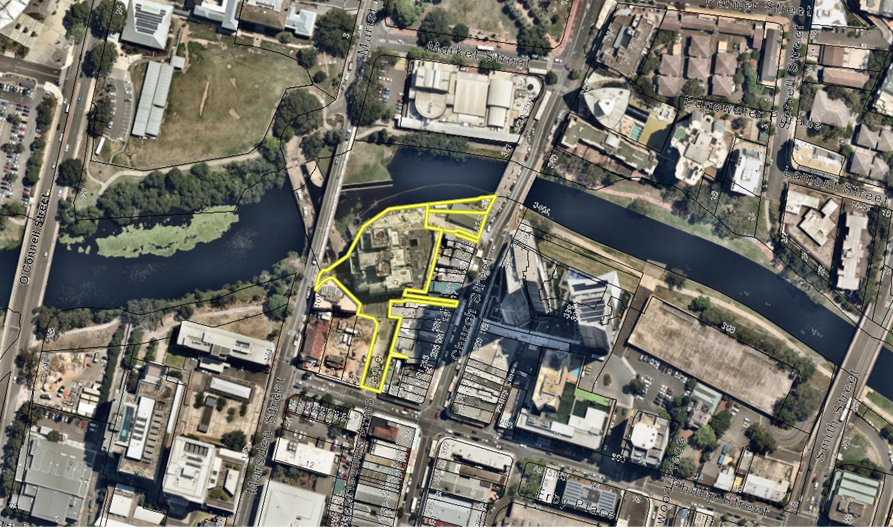
Figure 1: An aerial image of the site and
surrounds (subject site outlined in yellow).
BACKGROUND
4. In December 2012,
Council entered into a Project Delivery Agreement with PCCDevCo1 (the
developer). Under this agreement, the developer would be permitted to develop
Council’s site, but would need to dedicate to Council a Discovery Centre
and an enhanced public domain around the site including along the Parramatta
River foreshore.
5. In 2015, development
consent was granted for the building currently under construction. The approved
architectural plans, per the design excellence scheme, included the Discovery
Centre in the podium which projected from the B4 Mixed Use zone into the
adjacent RE1 Public Recreation zone. As the Discovery Centre is defined as a
‘community facility’, the projection into the RE1 Public Recreation
zone was permissible. The extent of the projection into the RE1 Public
Recreation zone is shown in Figure 2 below.
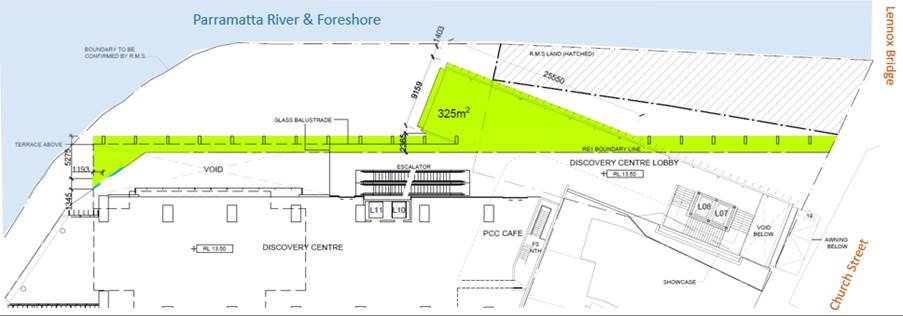
Figure 2:
Extent of the podium projection into the RE1 Public Recreation zone (in green).
6. At its meeting on 10 July 2017, Council
resolved to consolidate the Discovery Centre with two other existing and one
proposed cultural facilities into a larger amalgamated facility at 5 Parramatta
Square. Council outlined that the facilities would be more accessible at the
alternative location due to the proximity to the Parramatta Transport
Interchange node, and that the cost of operating an amalgamated facility would
be much less than the combined cost of operating several separate facilities.
7. As a result of the above, Council no longer
required the community space approved within the development and an agreement
was reached whereby the developer purchased level one of the development which
was to house the Discovery Centre. The developer is seeking to pursue
commercial uses on this level.
8. Construction of the building has already
commenced and it is not practical to substantially amend the approved plans so
that the building no longer projects into the RE1 Public Recreation land. Given
this, there are two issues which arise as a result of the zoning misalignment:
i. The developer is only able to use the portions of the
building encroaching into the RE1 Pubic Recreation area, which they have now
purchased, for uses permitted in this zone. In practical terms this limits the
use of these parts of the building to Cafes which are permitted in the zone;
and
ii. If the RE1 Public Recreation area shown in Figure
2 is retained, Department of Planning guidelines require that all land
reserved for a public purpose but not owned by a Government Agency to be
identified on the Land Reservations and Acquisition Map. Given that Council has
just sold this land to the applicant, it is counterintuitive for
Council’s planning policy to be set up to require future reacquisition of
this strip of land.
9. As
part of the agreement to sell former Discovery Centre space, the developer is
required to lodge a Planning Proposal application to seek to resolve the zoning
misalignment. The assessment below is as a result of the lodgment of this
application which was submitted in October 2019.
RECOMMENDED
PLANNING PROPOSAL
10. A
detailed assessment report of the Planning Proposal is provided at Attachment
1.
11. The
intention of this Planning Proposal is not to reduce the amount of public
access to the public foreshore of the Parramatta River. Improving access to the
river foreshore is a key strategic objective of Council to ensure the river is
activated, more accessible and better integrated into the CBD. The Planning
Proposal will not change the amount of land accessible to the community because
the development will continue to deliver public access at river level and street
level as shown in Figure 3. This public access will be accessible via an
easement for public access required by the Project Delivery Agreement and the
Planning Agreements already in place. These areas will be accessible to the
public irrespective of whether they are within the B4 Mixed Use Zone or the RE2
Private Recreation Zone.
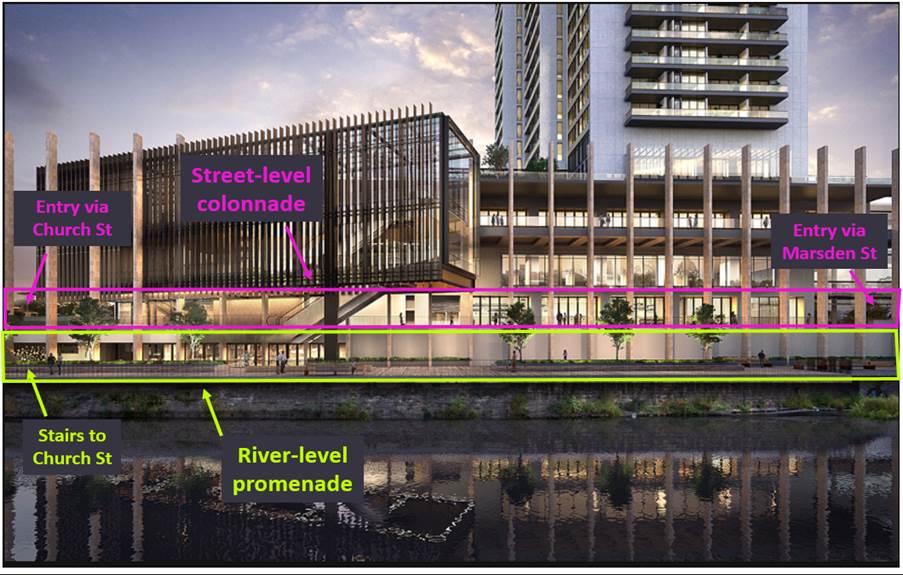
Figure
3: View of the building podium from the north (Parramatta
River in the foreground) with public access to be provided on both the
street-level colonnade and the river-level promenade.
12. The
Planning Proposal seeks to amend the Parramatta LEP 2011 to make the changes
proposed in Figure 4 which includes:
i. Rezone the part of the building that
will not be accessible to the public (because it is within the outer wall of
the development) that encroaches into the RE1 zone, from RE1 Open Space to B4
Mixed Use
Reason: This
will allow the applicant to use this strip which forms part of the building for
a commercial use which will allow for the most efficient use of this part of
the approved building.
ii. Rezone the outermost area projecting
in the RE1 Public Recreation zone that will be accessible to the public from
RE1 Public Recreation to RE2 Private Recreation
Reason: To
ensure that Council does not need to acquire any part of the building which is
currently zoned RE1 Public Recreation while minimising the total amount of area
to be rezoned B4 Mixed Use. Public access will still be retained to the
approved boardwalk on both levels in this area via a public right of access.
iii. Rezone a portion of space not required as
part of the development from B4 Mixed Use to RE1 Public Recreation
Reason: To
compensate for the loss of RE1 Public Recreation area as specified above.
iv. Make relevant adjustments to the
floor-space ratio maps in the areas to be rezoned
Reason: The
rezoning of part of the site from RE1 Public Recreation to B4 Mixed Use could
permit additional gross-floor area on the site if the current floor-space ratio
arrangements are maintained. In order to ensure that there is no greater
environmental impact as a result of this Planning Proposal, the mapped FSR will
be redistributed to ensure that no additional gross floor area can be achieved.
13. The proposed zoning scheme overlaid on the approved
architectural plans is shown in Figure 4 below. A complete set of
indicative zoning plans, as proposed in the revised Planning Proposal are
provided at Attachment 4.
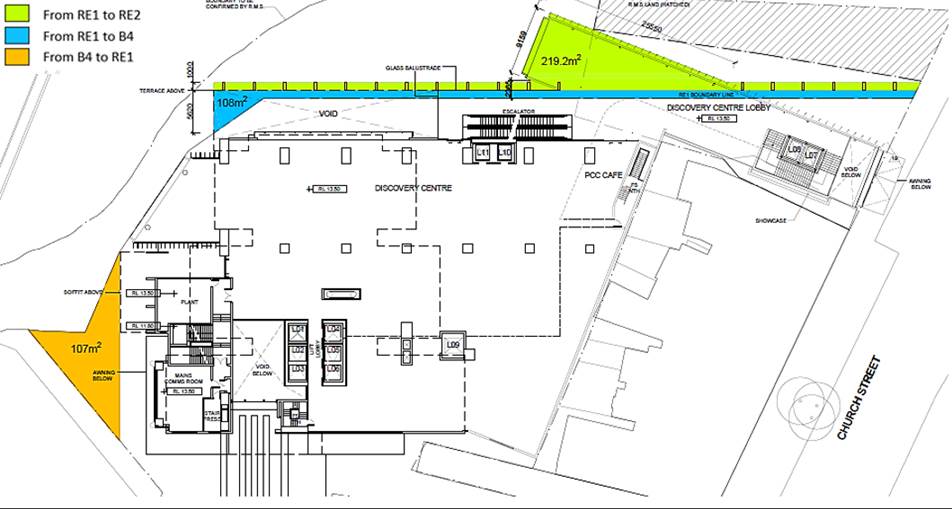
Figure
4: Proposed amendments to the land use zoning map.
14. While the Planning Proposal reduces the amount of RE1
Public Recreation zoned land on the site, it does not reduce the amount of
publicly accessible open space. The approved development facilitates more
public open space than what could be provided under strict adherence to land
use zoning as it includes publicly accessible spaces across multiple levels and
in RE1, B4 and W2 zones. The quantum of publicly accessible space will not
change as a result of the Planning Proposal – only the zoning of the
publicly accessible areas will be subject to change. This is demonstrated in Table
1.
Table
1: Comparison of the quantum of
public open space under the current and proposed zoning scheme
|
|
Current Zoning
|
Recommended Planning Proposal
|
|
Land zoned RE1
|
1,569m2
|
1,349
m2
|
|
Publicly accessible area in RE1 zone*
|
2,544m2
|
1,998m2
|
|
Publicly accessible area in RE2 zone
|
nil
|
438m2
|
|
Publicly accessible area in B4 zone
|
746m2
|
854m2
|
|
Publicly accessible area in W2 zone
|
630m2
|
630m2
|
|
Total Public Open Space
|
3,920m2
|
3,920m2
|
*Publicly accessible area in the RE1 zone is provided on
the river-level promenade and above on the street-level colonnade, hence why it
is higher than the actual land zoned RE1.
15. In the report to the Parramatta LPP, Council Officers
noted that areas of the site currently zoned RE1 Public Recreation are
classified as operational land. The Planning Proposal does not intend to make
any amendments to the classification of land on this site and any new RE1
Public Recreation areas will be sought to be classified as operational land by
way of a Council resolution later in the process.
16. In summary, the Planning Proposal in its proposed form is
the best mechanism in resolving the zoning misalignment as:
a) There is no net loss of publicly accessible
space as a result of the Planning Proposal;
b) The Planning Proposal does not result in a
compromised urban design outcome on the site or surrounding areas; and
c) The Planning Proposal does not result in a
greater environmental impact.
PEER
REVIEW
17. As
Council has formally had an interest in this site, Council Officers have
commissioned an independent peer review of this report and the Planning
Proposal document.
18. Following
an internal tender selection process, Knight Frank Town Planning was selected
to complete the peer review for Council. The consultancy was appropriately
briefed on the background to the Planning Proposal and was provided all
relevant material to assist them with providing professional planning advice.
19. On 27
March 2020, Knight Frank issued their peer review to Council Officers. The peer
review acknowledged the need for the Planning Proposal and gave in-principle
support for the amendments to the mapped land use zoning and floor-space ratio
controls as a means to rectify the misalignment between the approved
development and the zoning.
20. The
independent peer review suggested minor technical amendments to the Planning
Proposal document and these have been adopted in their entirety. The complete
independent peer review can be found at Attachment 2.
21. Based on
this peer review, Council Officers are satisfied that the Planning Proposal has
been assessed transparently and can be forwarded to the Department of Planning,
Industry and Environment for a Gateway Determination.
PARRAMATTA
LOCAL PLANNING PANEL
22. This
matter was considered by the Parramatta Local Planning Panel (LPP) at its
meeting on 21 April 2020 (refer to Attachment 1 for the assessment
report and minute).
23. In
issuing its advice to Council, the Parramatta LPP supported the Council
Officer’s recommendations and advised Council to forward the Planning
Proposal to the Department of Planning, Industry and Environment for the
purposes of requesting a Gateway Determination.
24. Should a Gateway Determination be issued by the
Department, the Planning Proposal will be publicly exhibited for a minimum of
28 days. A report on the outcomes of the public exhibition will be provided to
the Parramatta LPP addressing any objections received. If no objections are
received, the matter will be reported directly to Council seeking approval to
finalise the Planning Proposal.
PLAN-MAKING
DELEGATIONS
25. New
delegations were announced by the then-Minister for Planning and Infrastructure
in October 2012, allowing councils to make LEP amendments of local
significance. On 26 November 2012, Council resolved to accept the delegation
for plan-making functions and that these functions be delegated to the Chief
Executive Officer.
26. It is
noted that Council has previously had an interest in this site. In order to
avoid a perceived conflict of interest, Council Officers have recommended that
Council not request plan-making delegations for this Planning Proposal. This
means that once the Planning Proposal has been to Gateway, undergone public
exhibition and been adopted by Council, the Department, rather than Council
Officers, will liaise with Parliamentary Counsel Office on the legal drafting
and mapping of the LEP amendment. The Minister of Planning (or delegate) then
signs the LEP amendment before it is notified on the NSW Legislation
website.
FINANCIAL IMPLICATION FOR COUNCIL
27. The independent peer review has
been paid for using funds from Council’s Land Use Planning budget that
includes funds received annually to fund third-party consultants that assists
Council with either making or implementing planning decisions in a transparent
manner. The total costs associated with the peer review are in the order of
$3,000.
28. This Planning Proposal does not result in any additional
residential uplift. Under Council’s CBD Planning Proposal Community
Infrastructure Framework a contribution to community infrastructure is only
required where there is an uplift in residential development potential.
29. This proposal deals with the issues arising from a
Council decision to sell the floor space to the developer that would have been
occupied by the formerly proposed Discovery Centre facility. The financial
impact of the decision to sell the facility was considered at Council’s
meeting on 28 August 2019 in closed session and is not relevant to this part of
the process which seeks to resolve the planning issues arising from that
decision.
Marko Rubcic
Project Officer, Land Use
Planning
Robert Cologna
Acting Manager Land Use
Planning
David Birds
Group Manager City Planning
Alistair Cochrane
Acting Chief Financial
Officer
Jennifer Concato
Executive Director City Strategy
& Development
Brett Newman
Chief Executive Officer
Attachments:
|
1⇩
|
Local Planning Panel Assessment Report
& Minute
|
16 Pages
|
|
|
2⇩
|
Peer Review
|
7 Pages
|
|
|
3⇩
|
Planning Proposal
|
30 Pages
|
|
|
4⇩
|
Zoning Plans
|
14 Pages
|
|
REFERENCE MATERIAL
|
Item 18.6 -
Attachment 1
|
Local Planning Panel Assessment Report & Minute
|
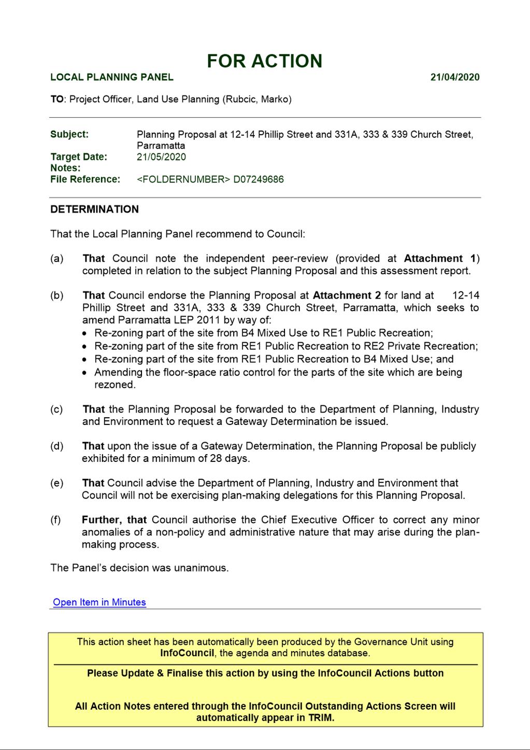
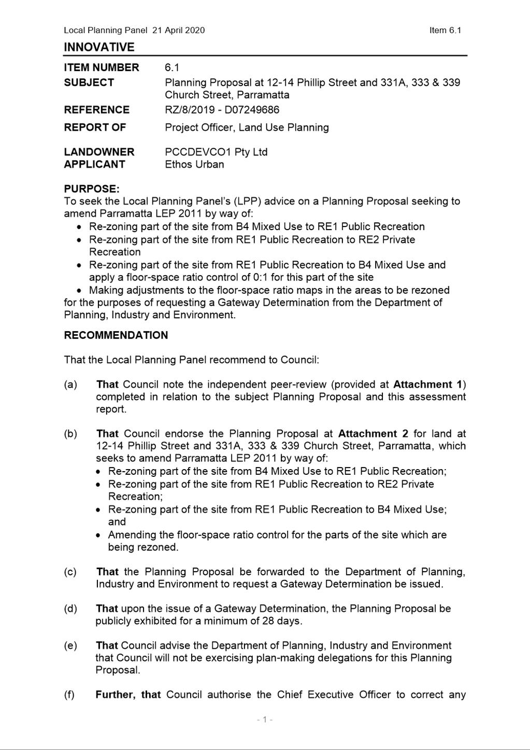
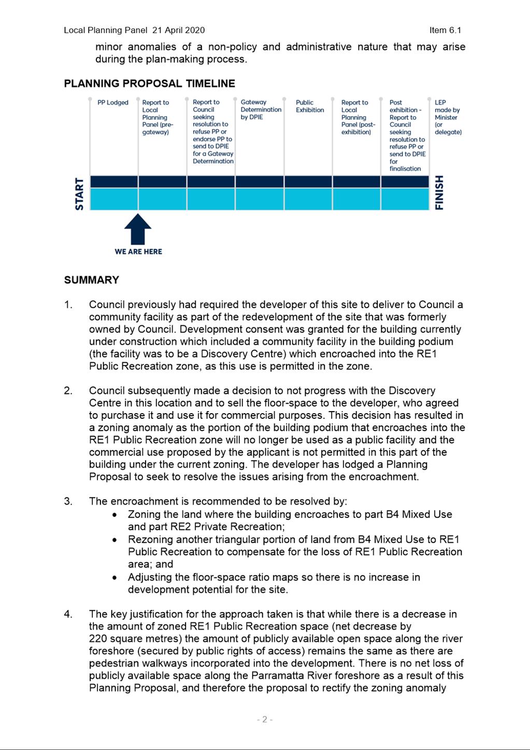
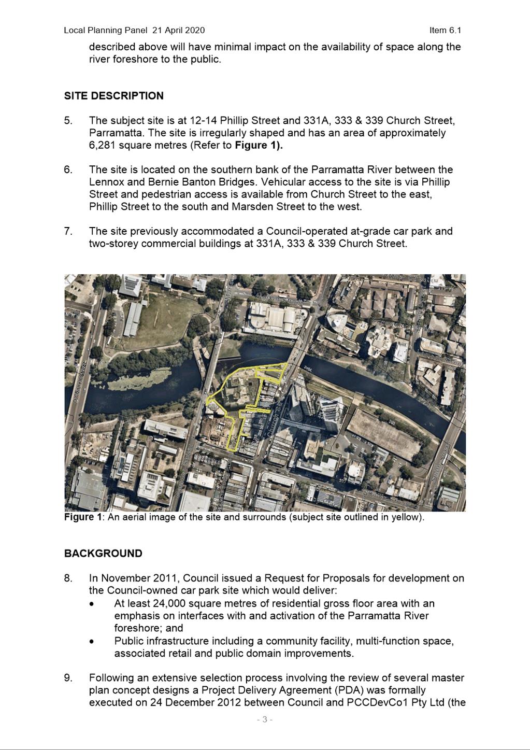
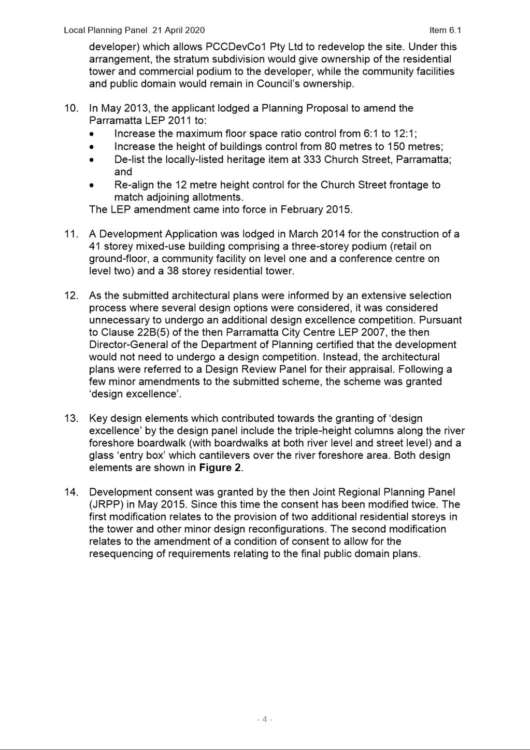
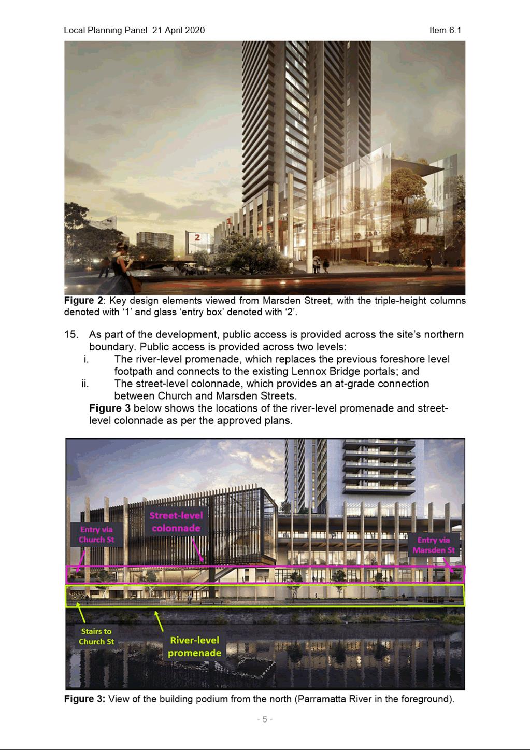
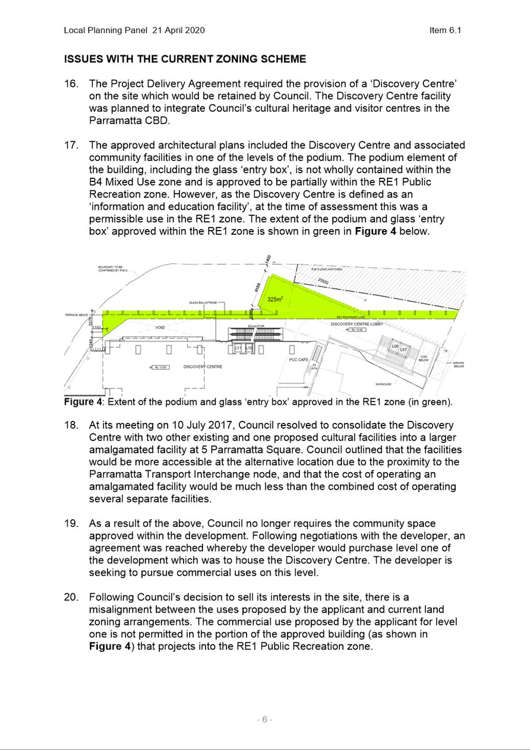
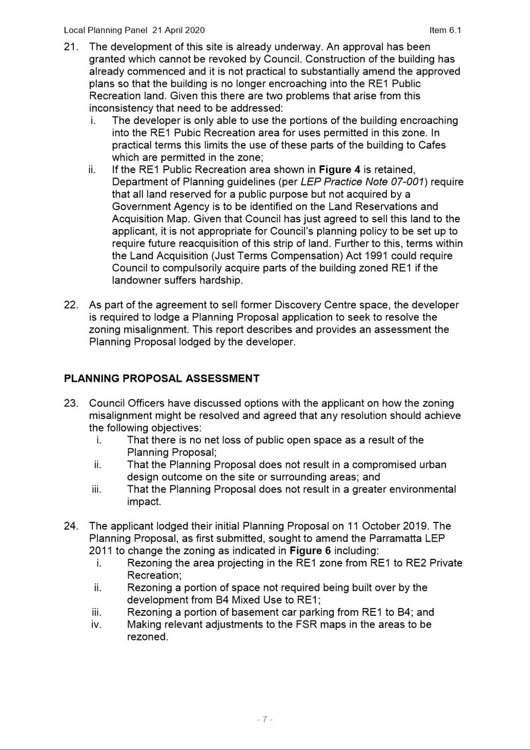
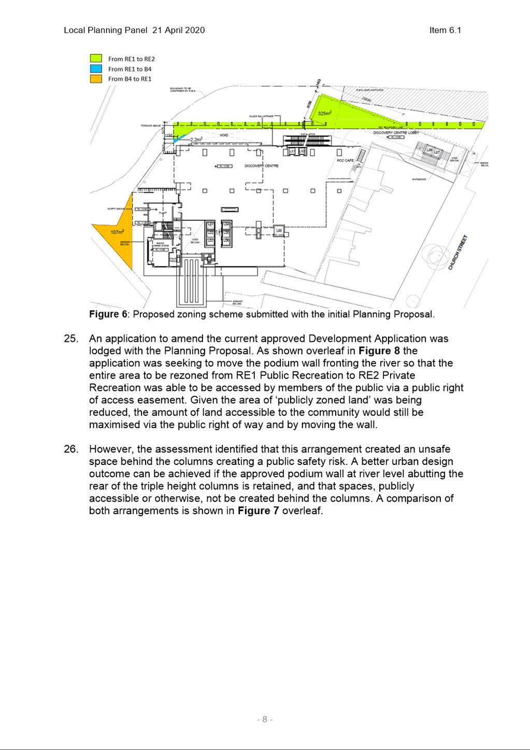
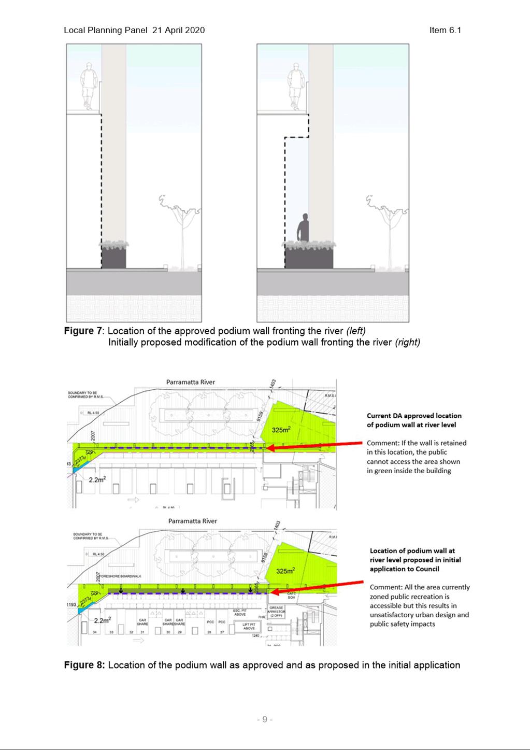
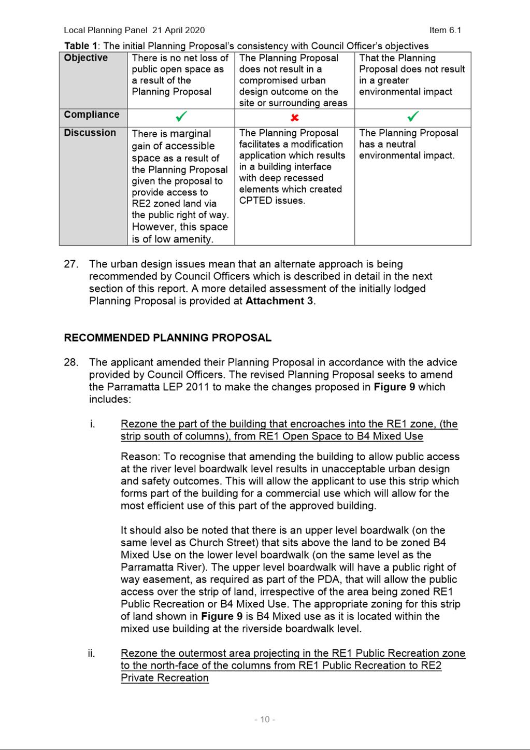
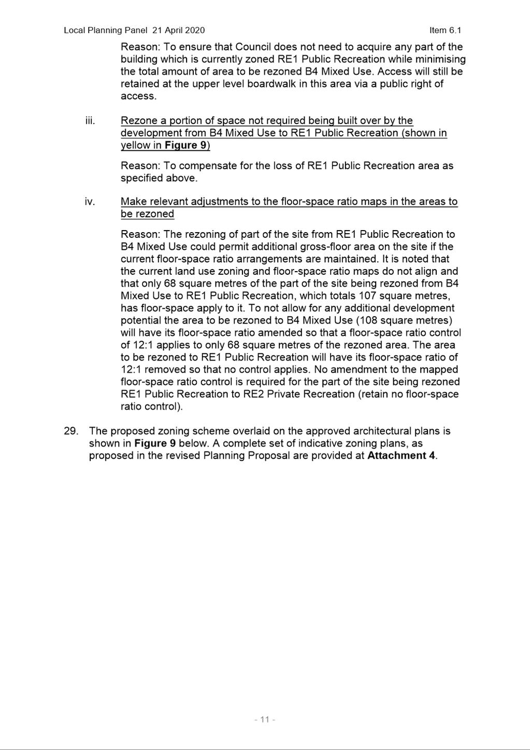
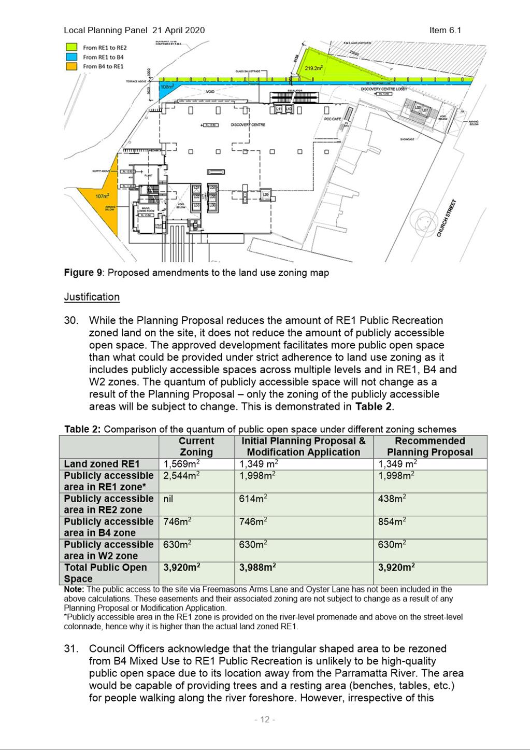
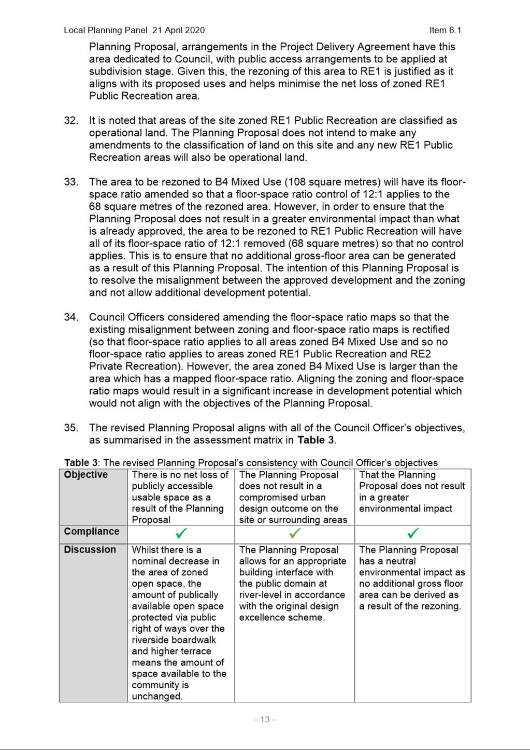
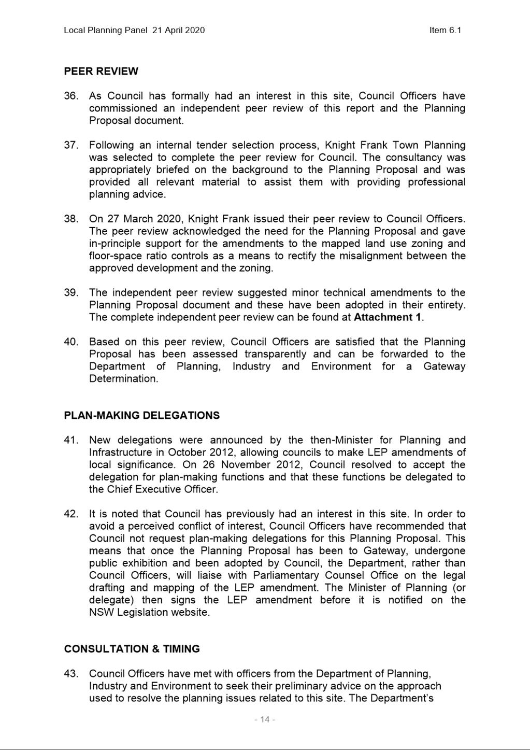
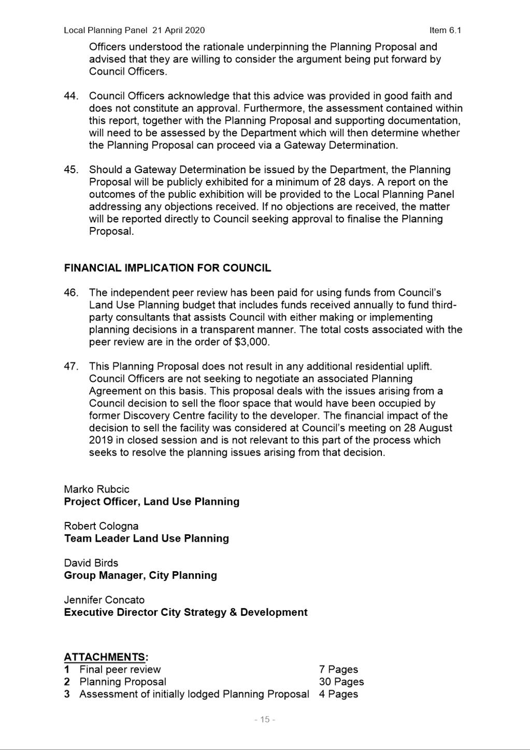
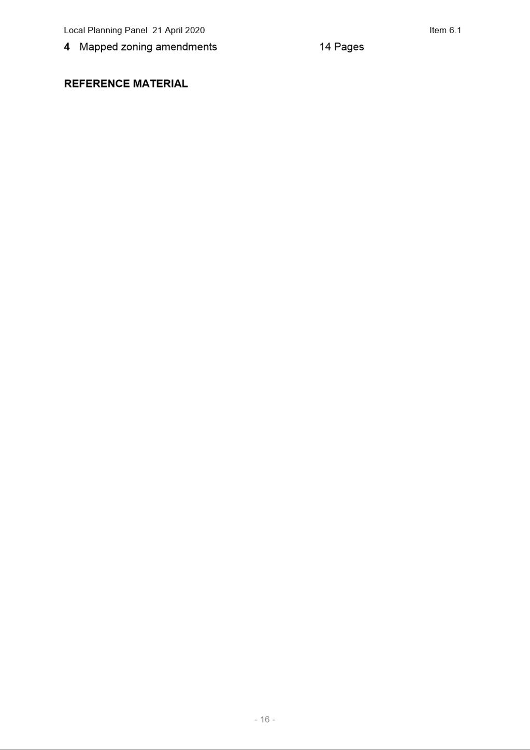
|
Item 18.6 - Attachment 2
|
Peer Review
|
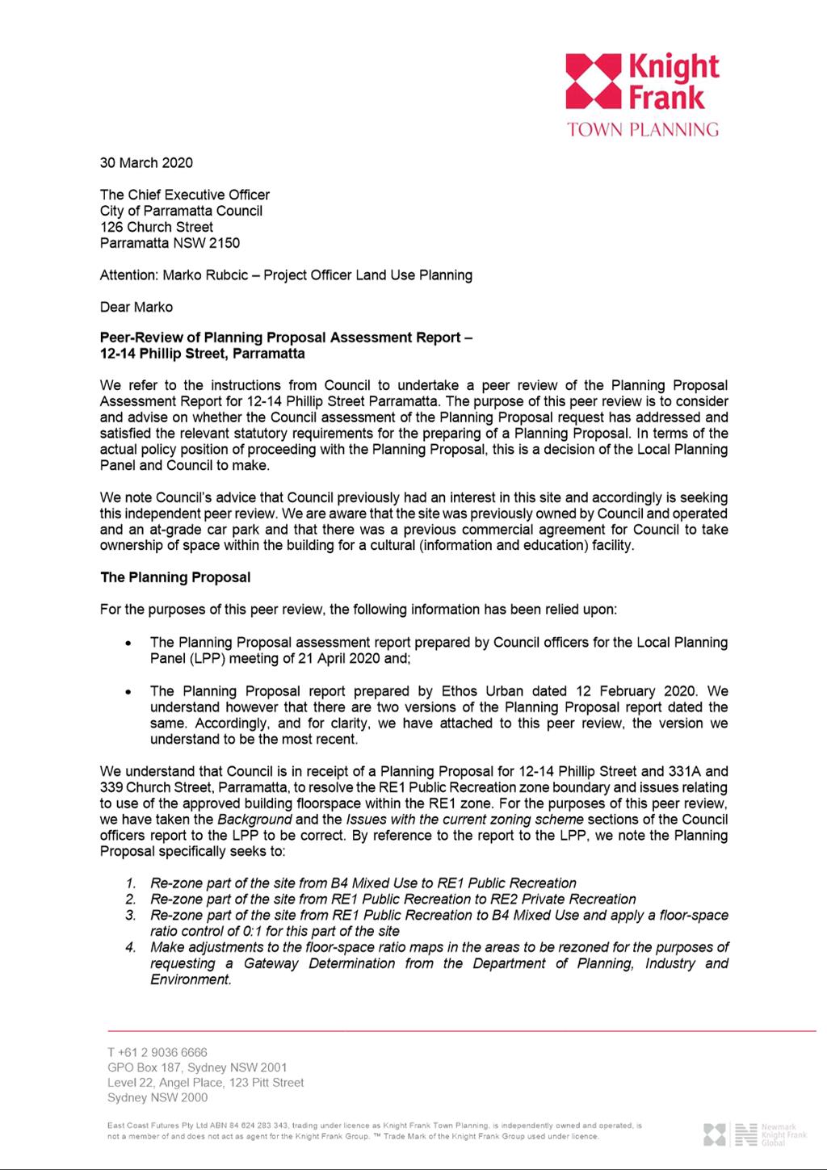
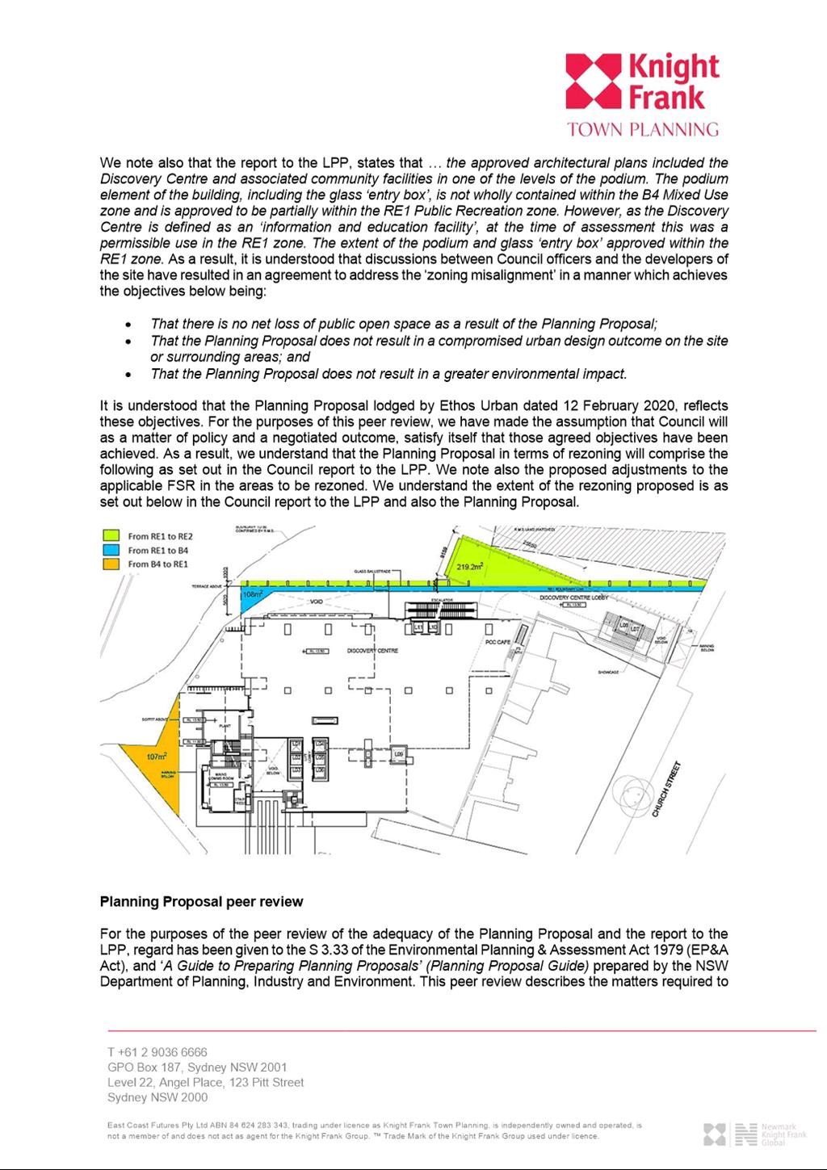
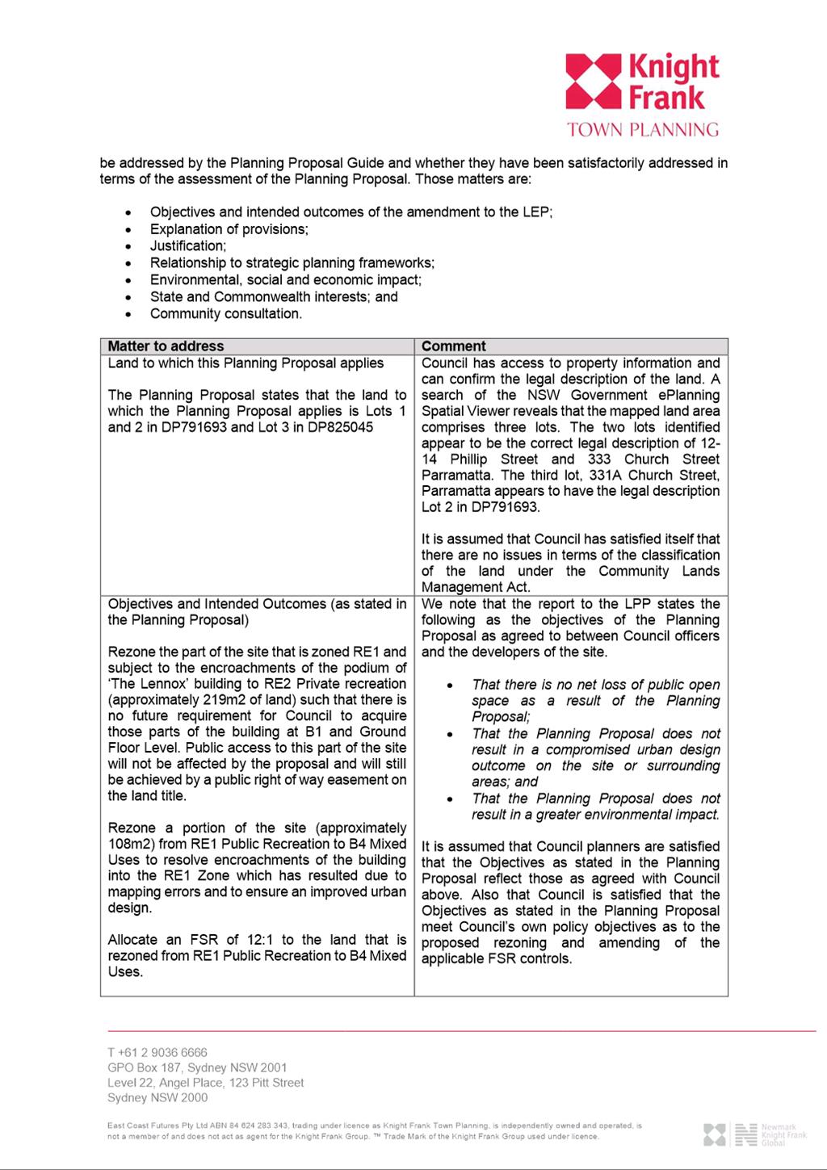
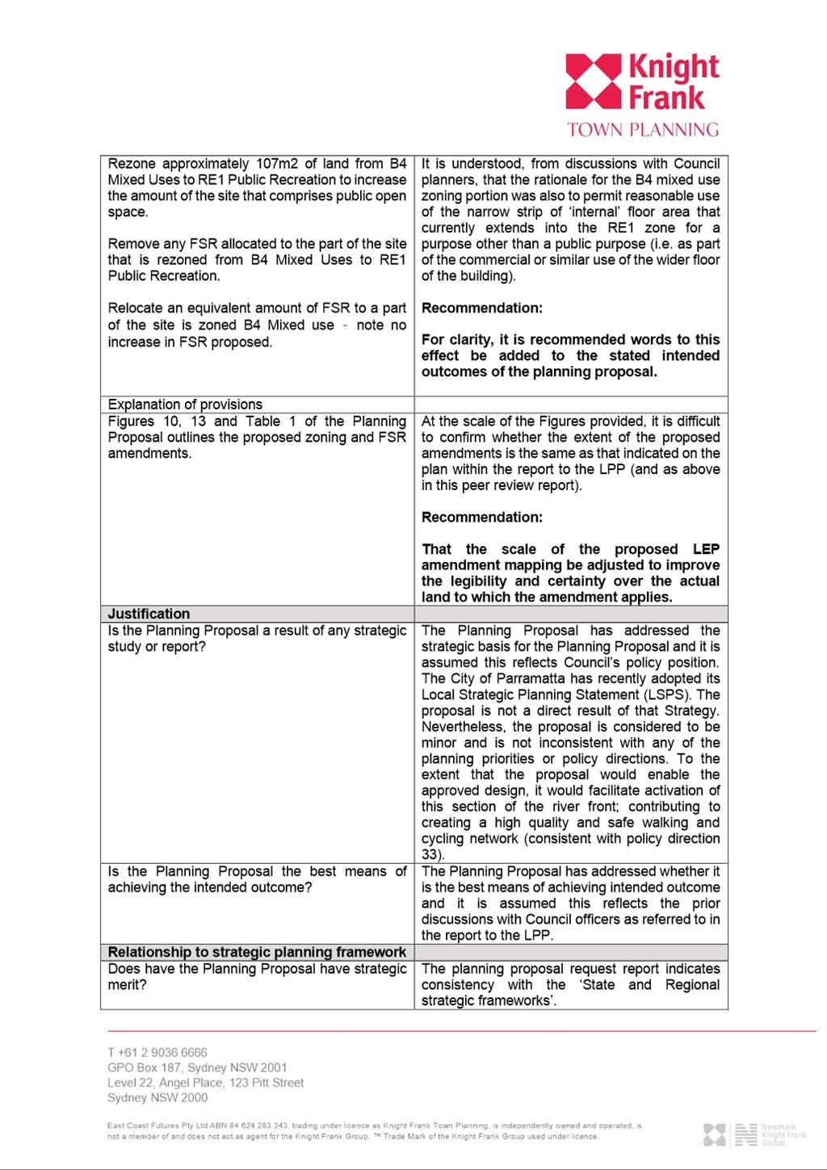
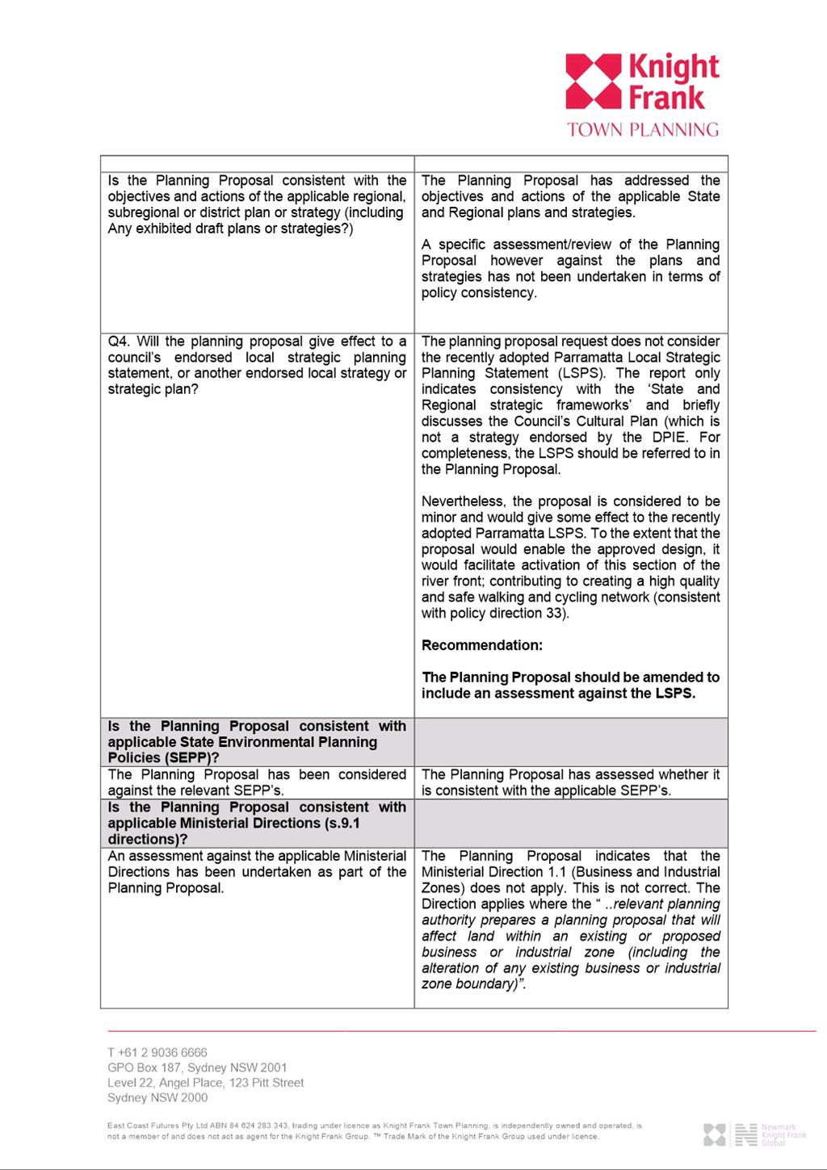
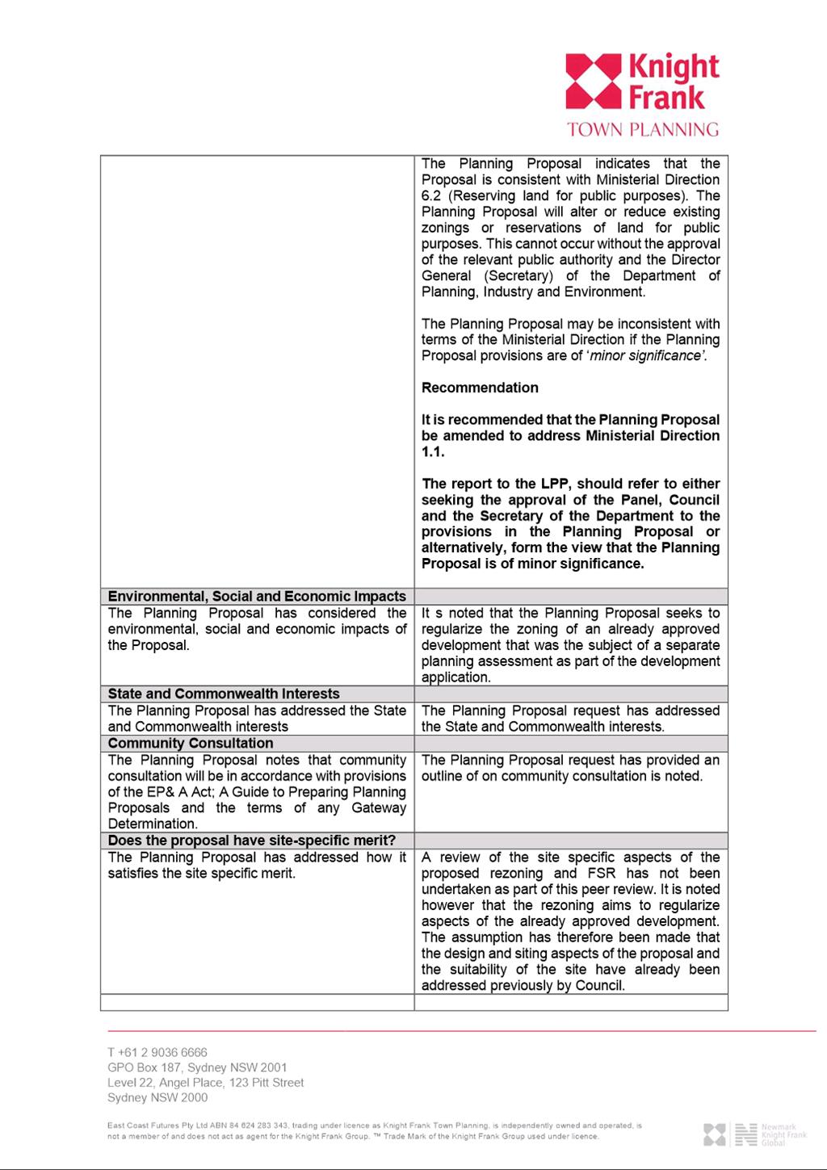
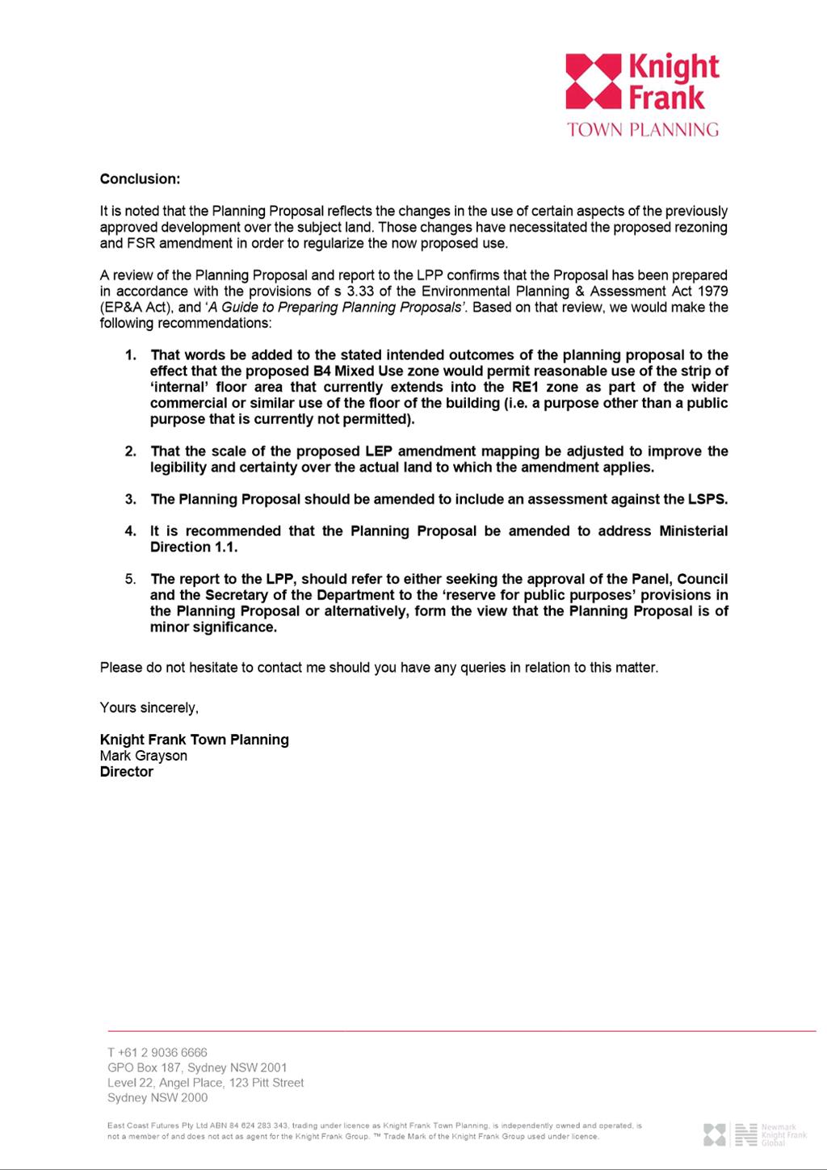
|
Item 18.6 - Attachment 3
|
Planning Proposal
|
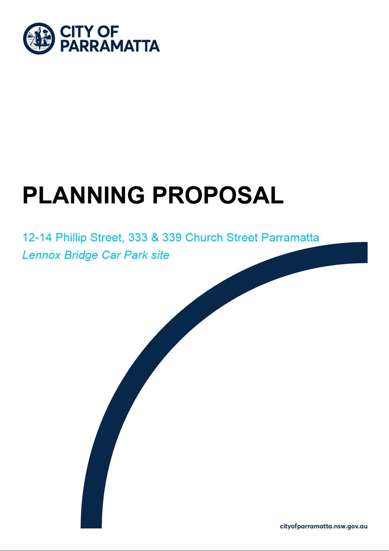
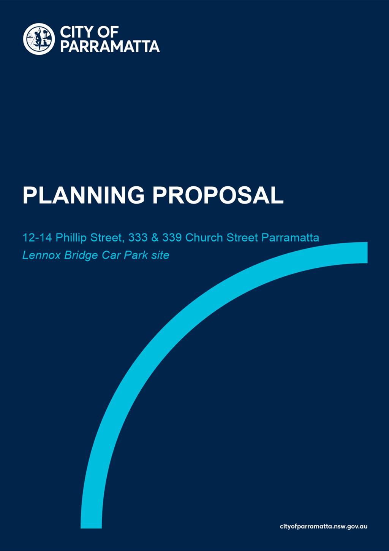
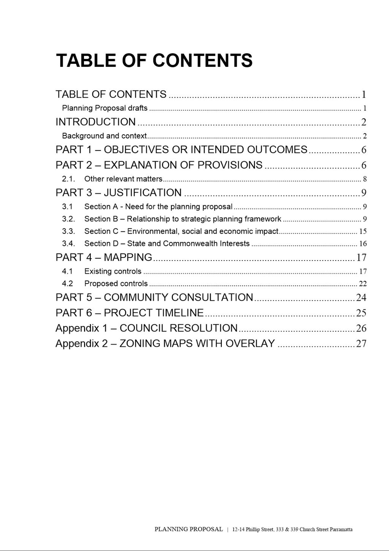
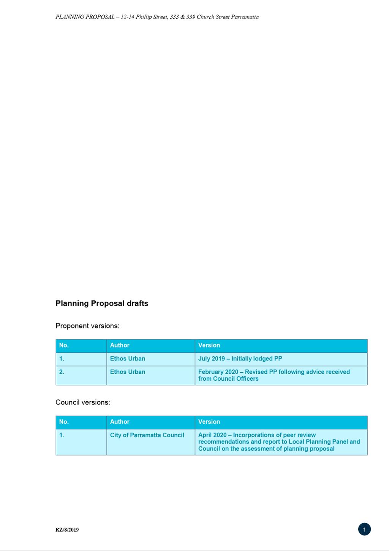
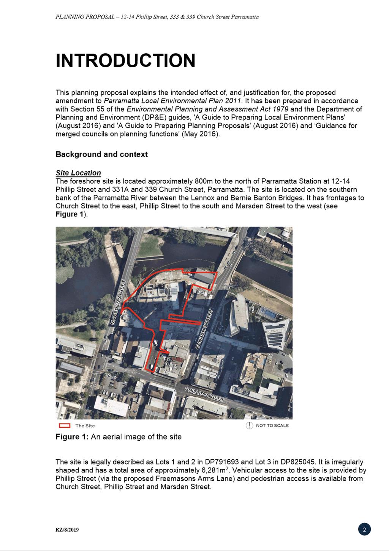
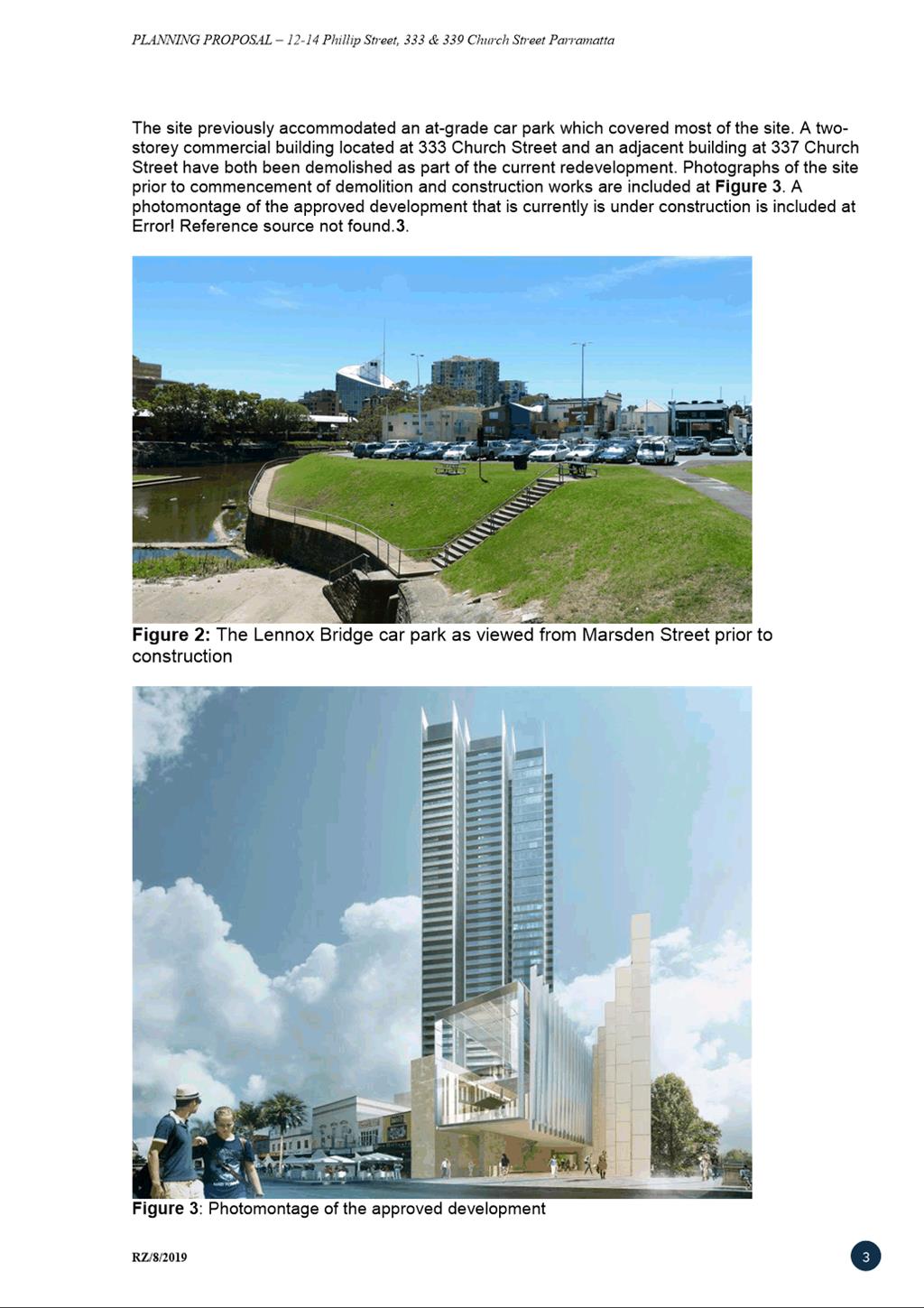
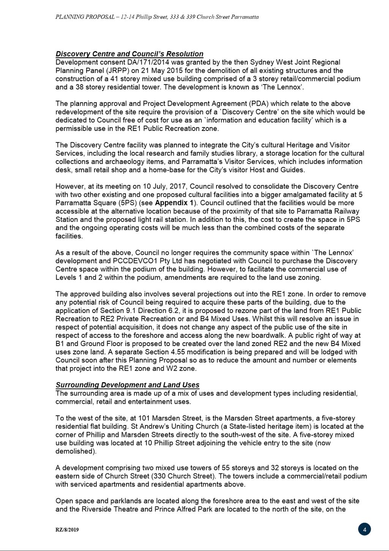
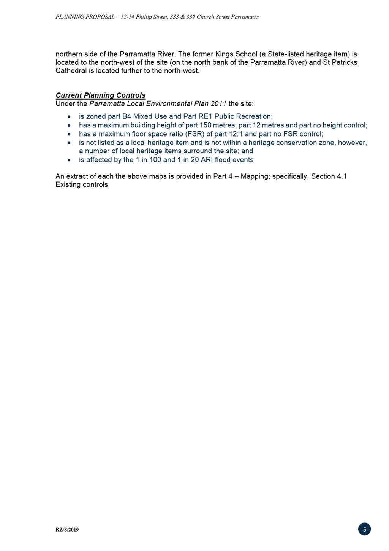
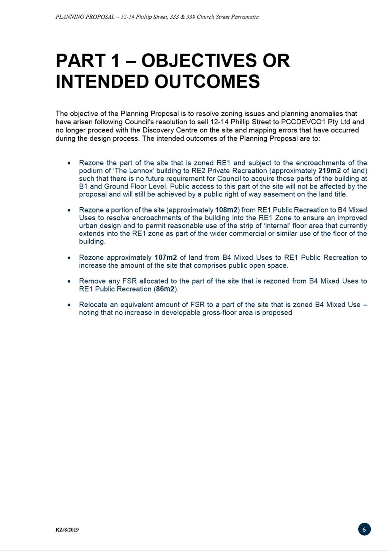
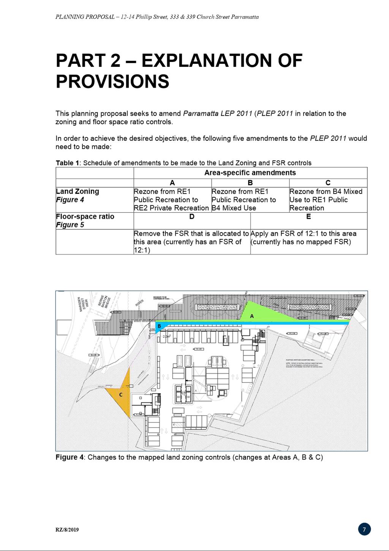
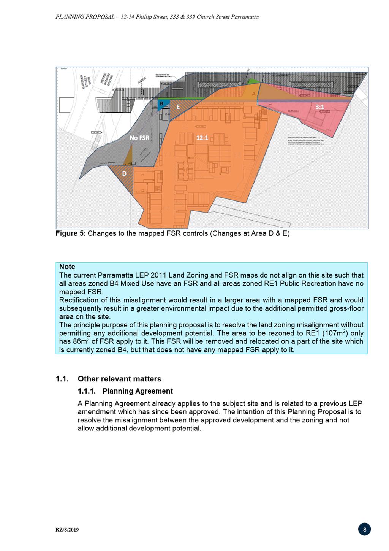
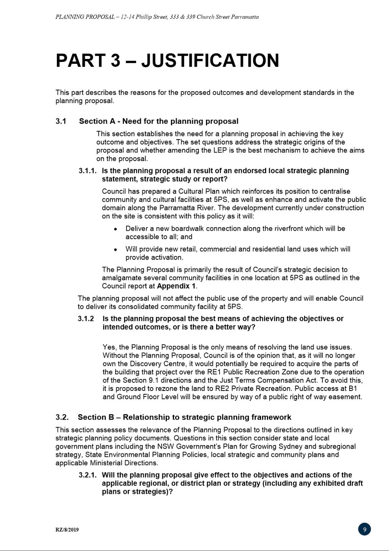
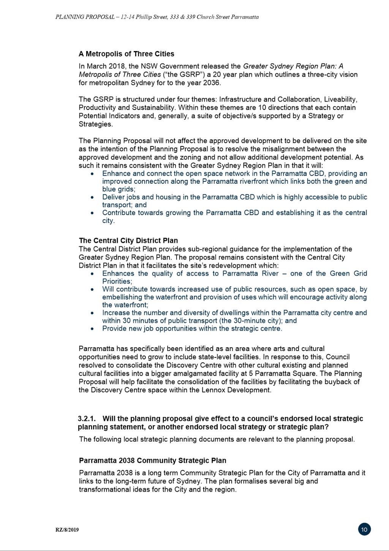
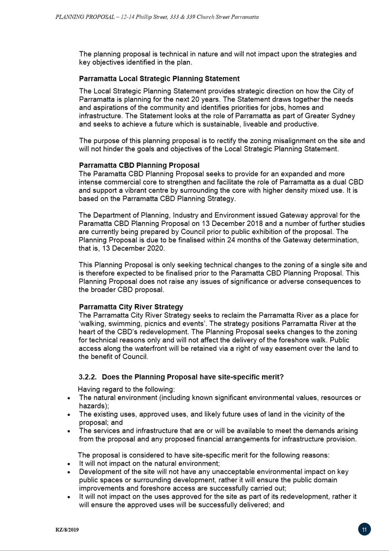
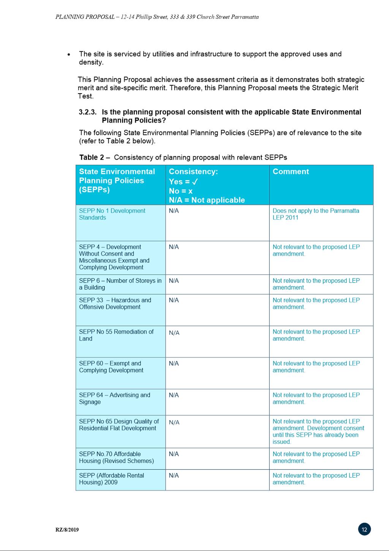
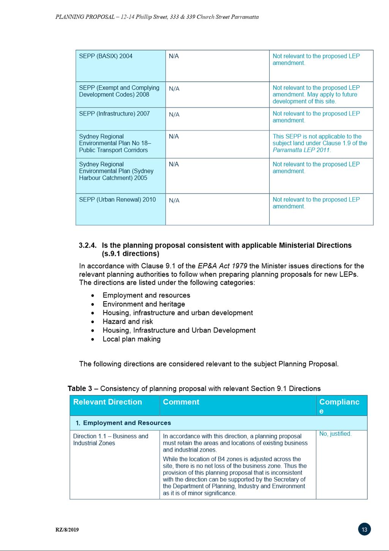
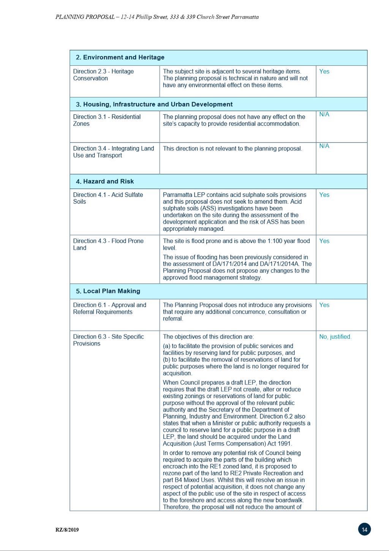
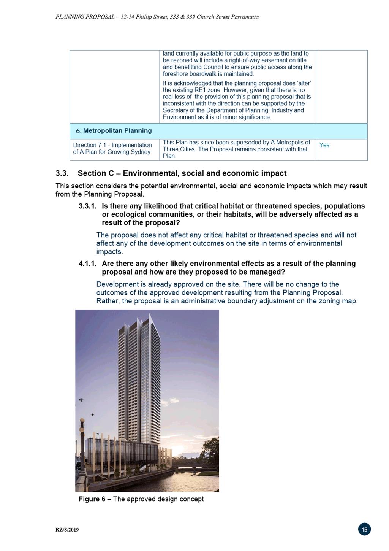
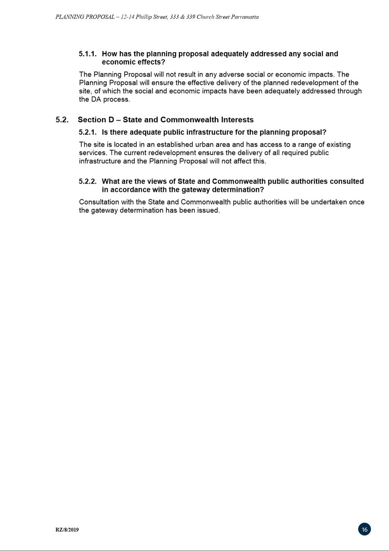
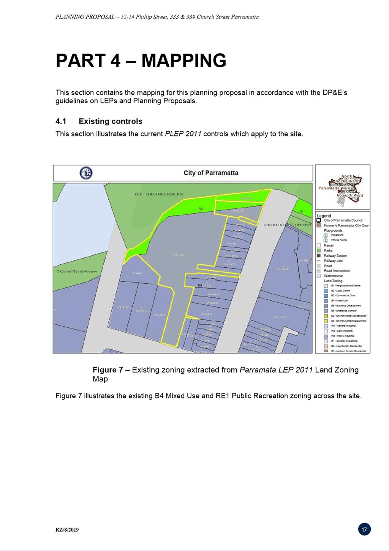
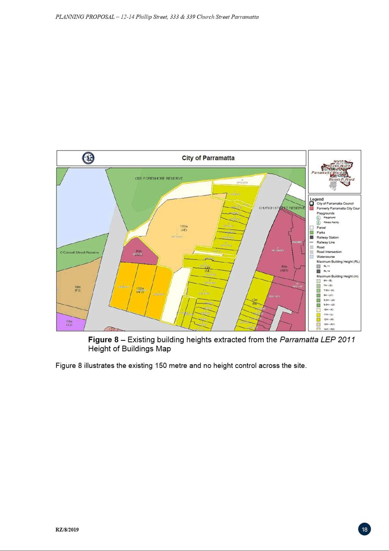
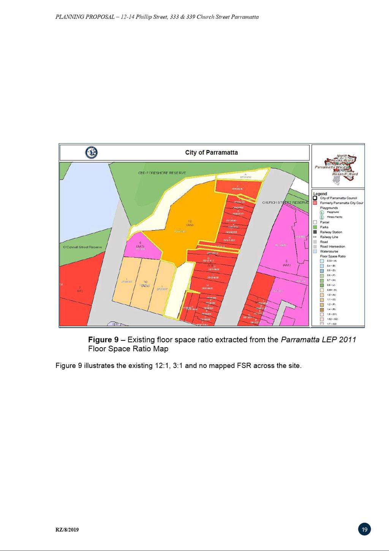
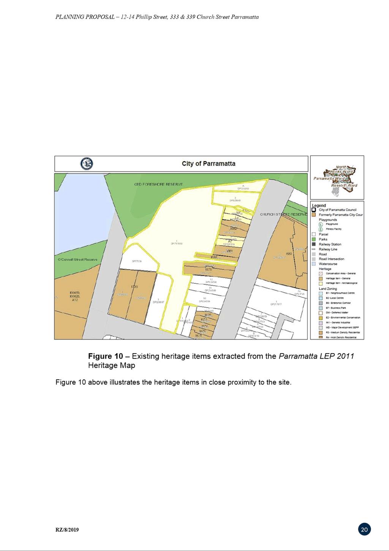
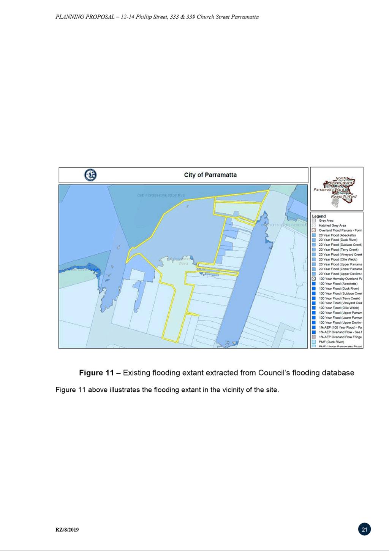
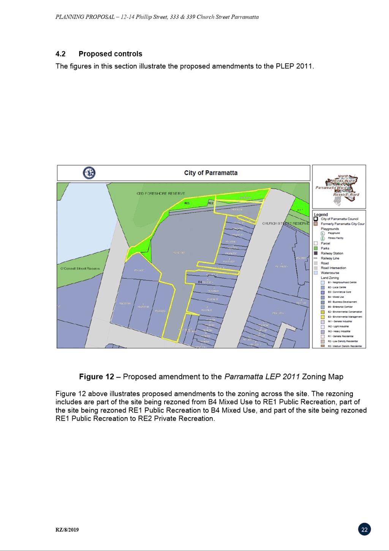
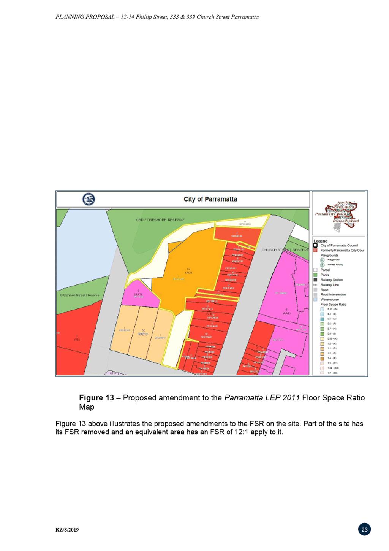
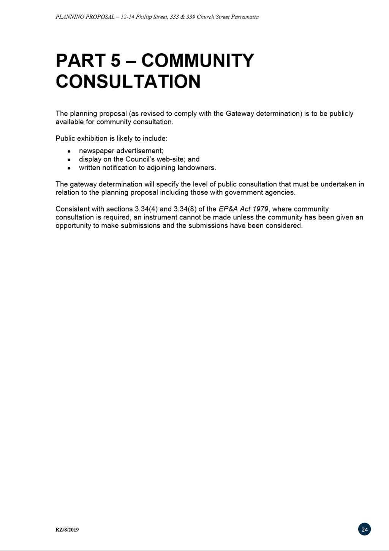
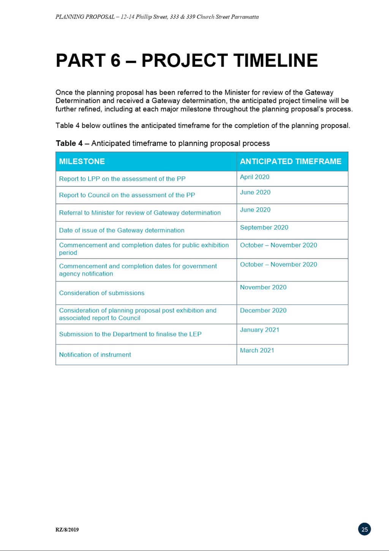
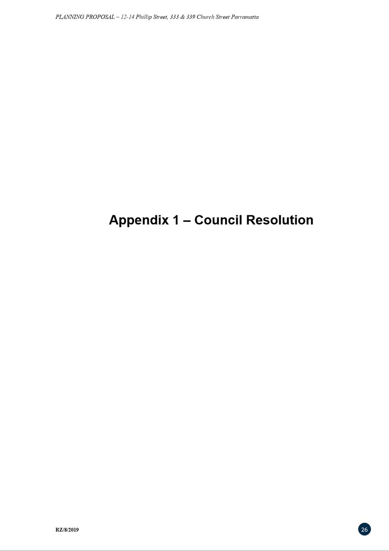
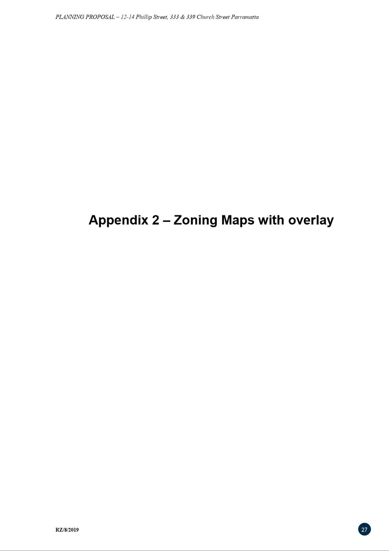
|
Item 18.6 - Attachment 4
|
Zoning Plans
|
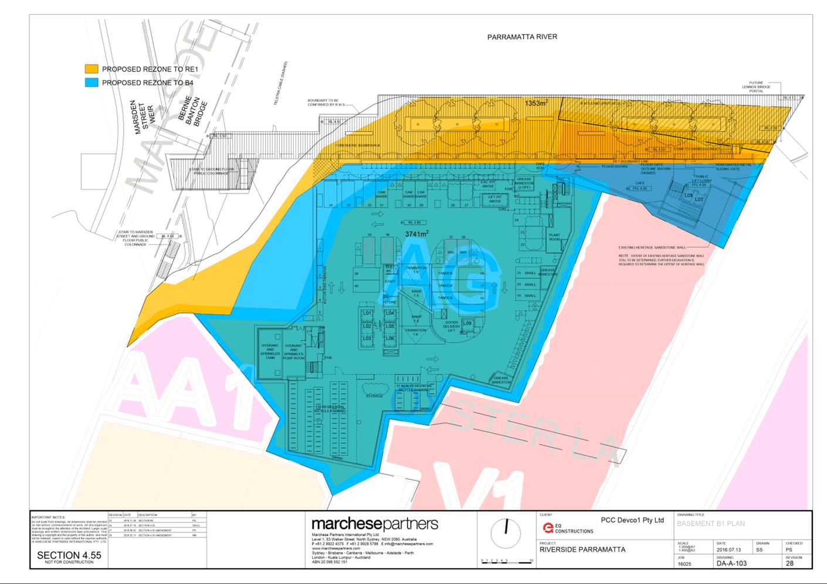
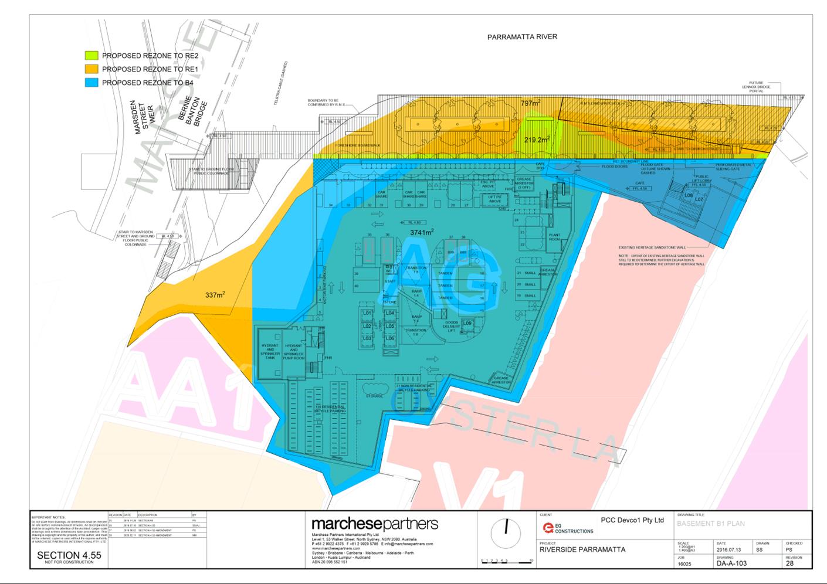
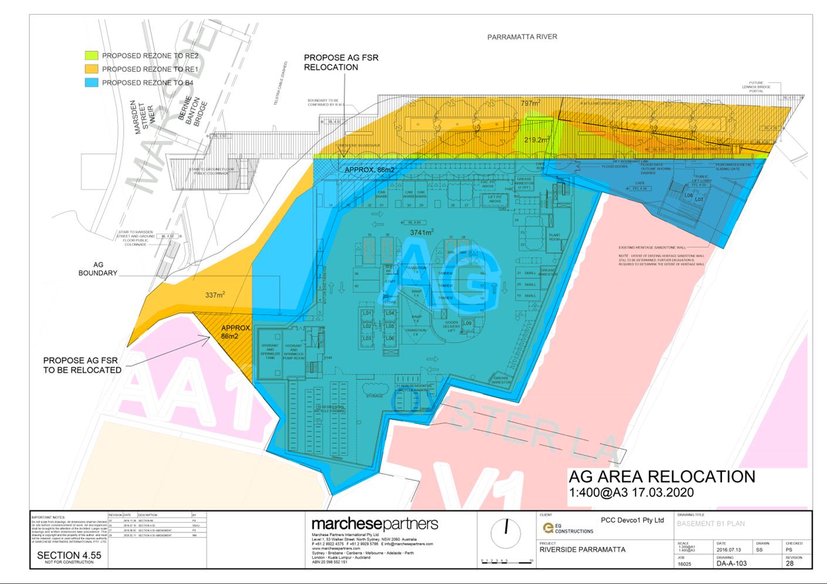
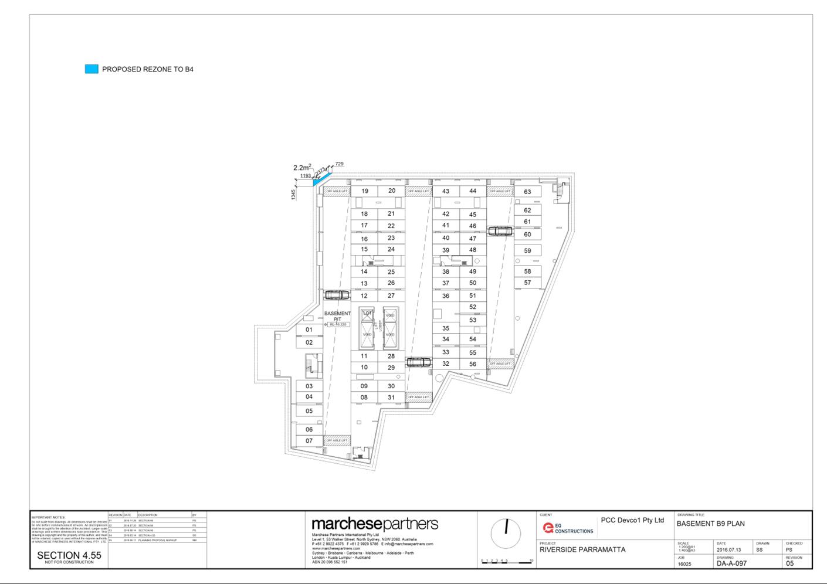
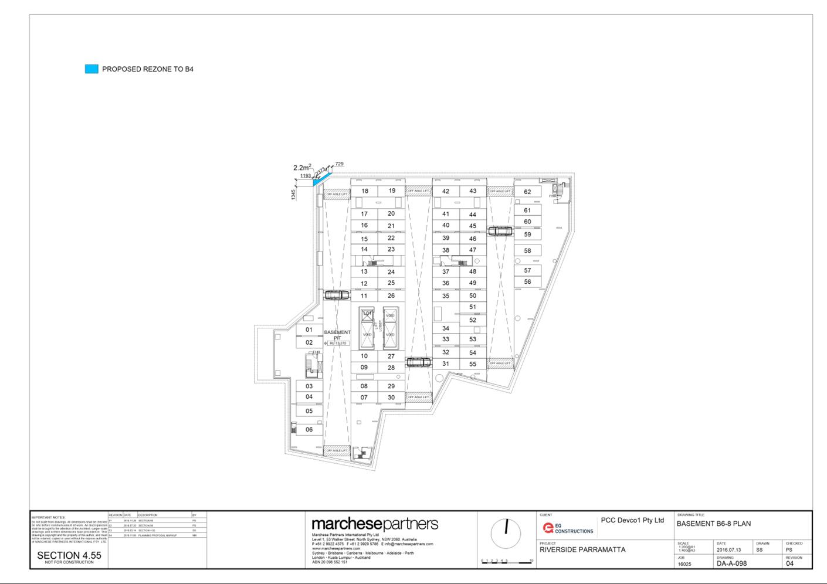
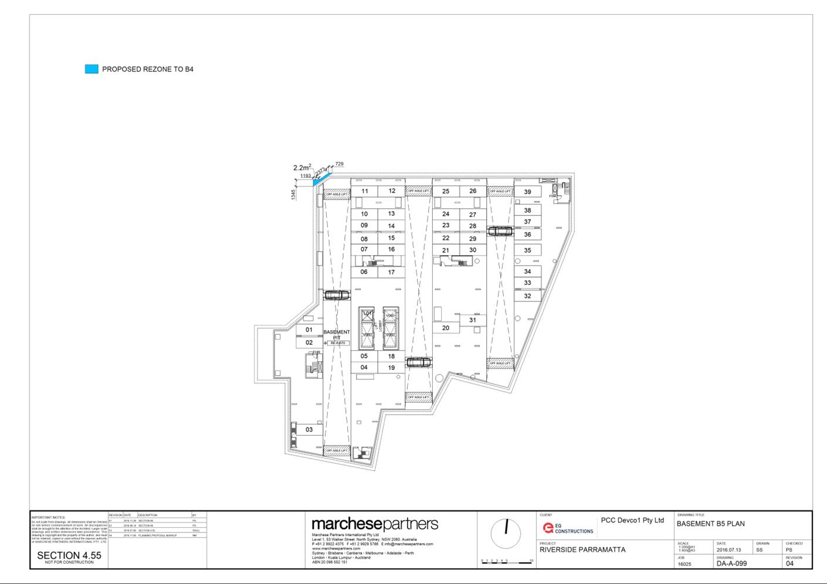
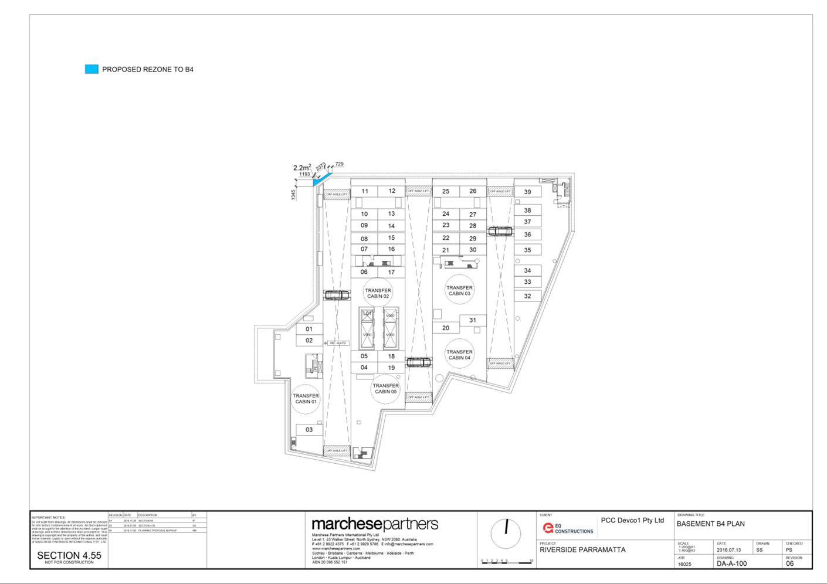
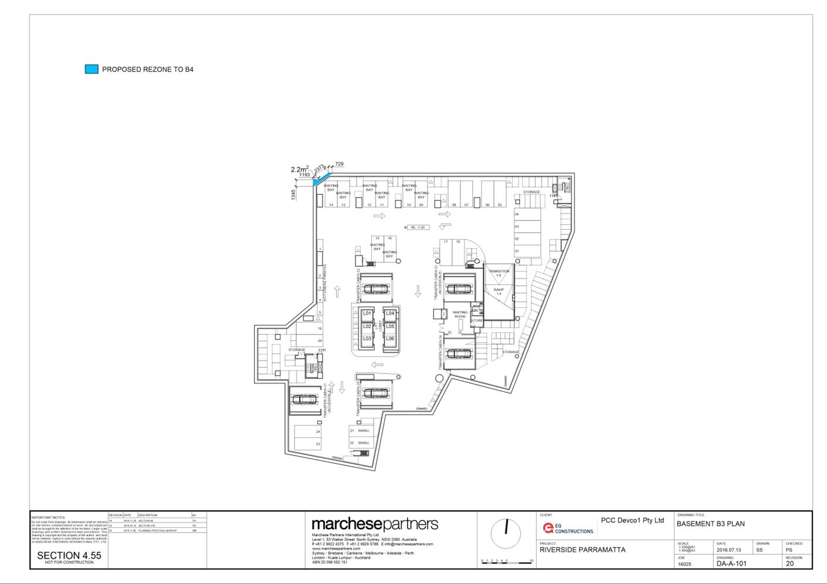
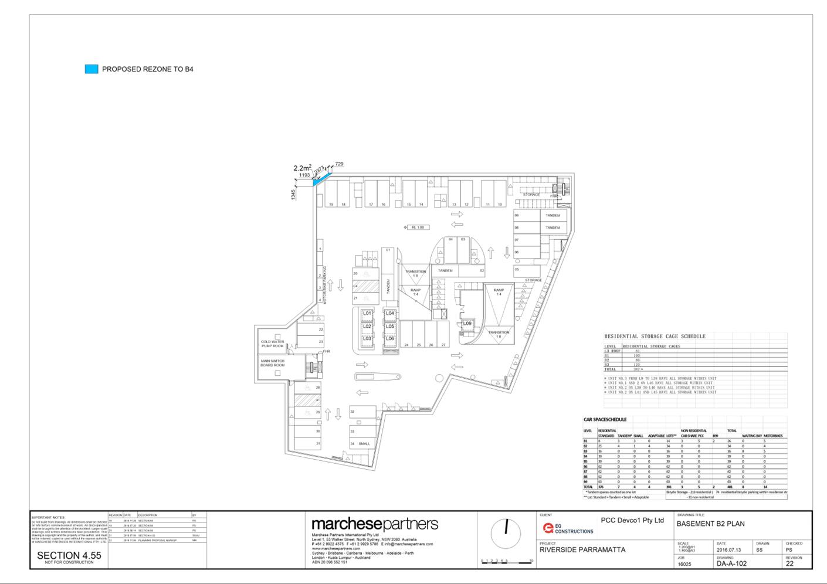
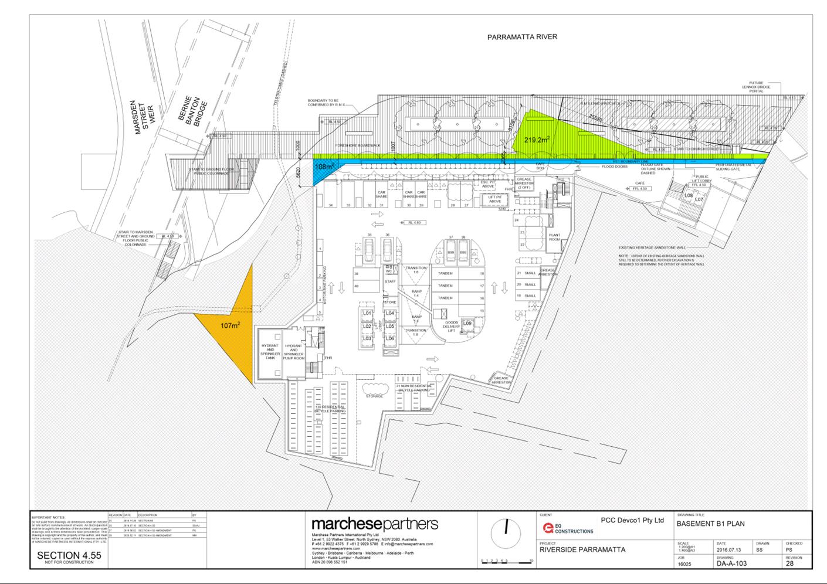
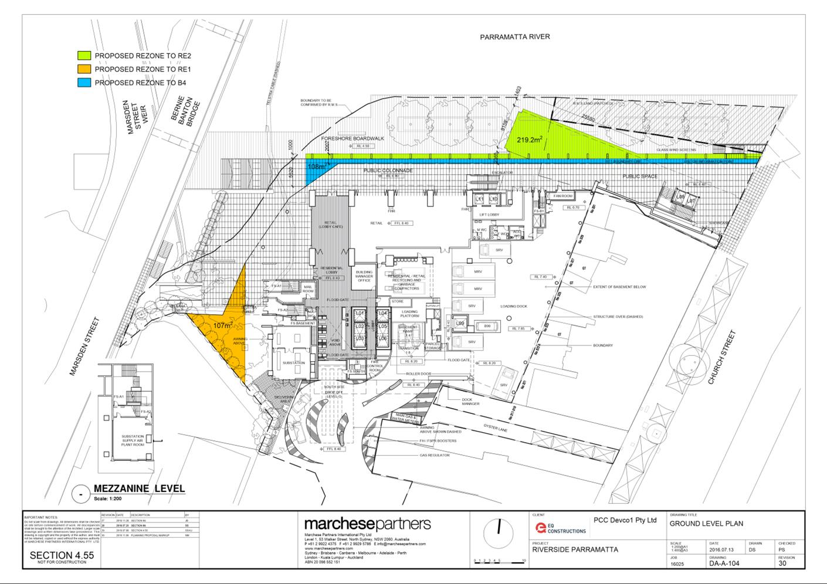
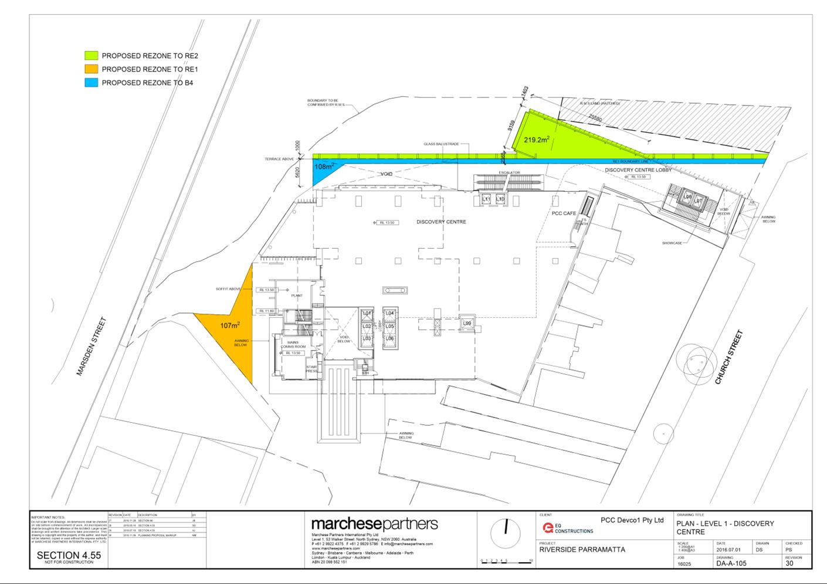
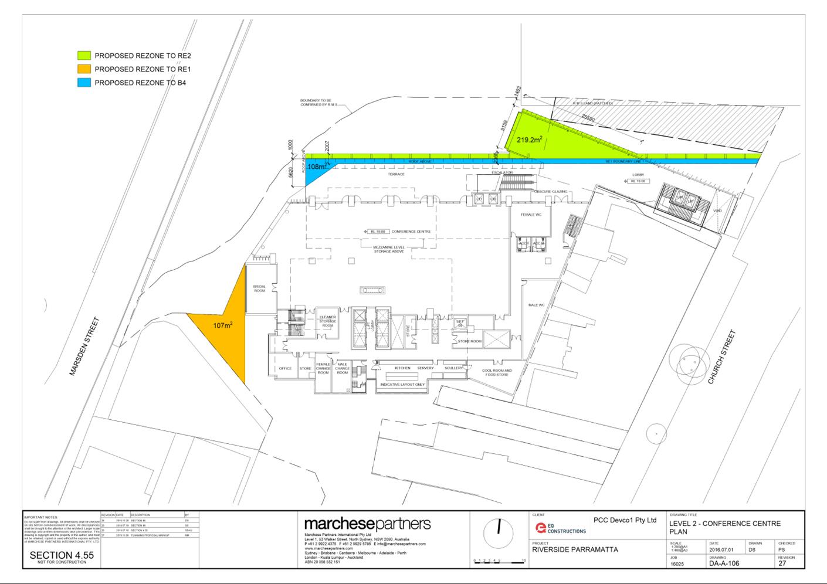
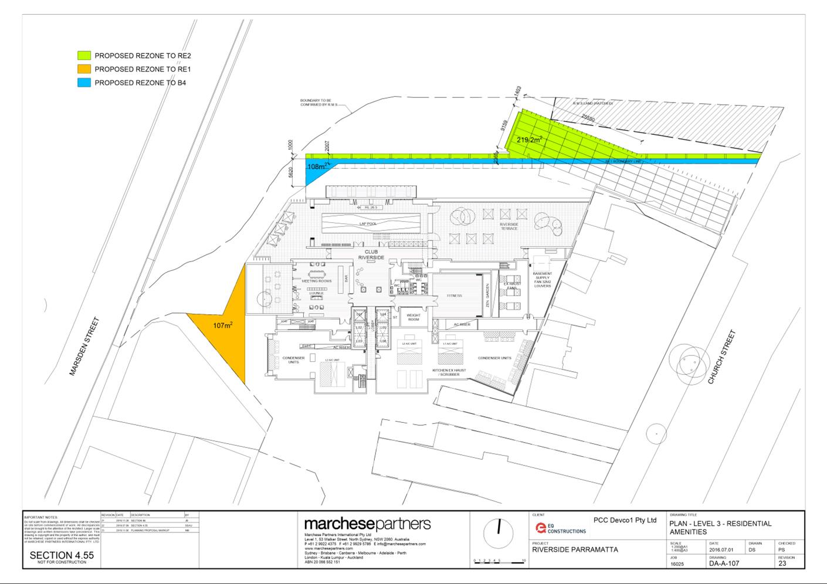
Council 11 May 2020 Item
18.7
ITEM NUMBER 18.7
SUBJECT FOR
APPROVAL: Post Exhibition - Planning Proposal, draft Development Control Plan
and draft Planning Agreement - 2 O'Connell St, Parramatta
REFERENCE RZ/2/2017 - D07357862
REPORT OF Acting Team Leader Land Use Planning
|
LANDOWNER The Owners of Strata Plan 20716
APPLICANT Think Planners
DEVELOPMENT APPLICATIONS DETERMINED BY
THE SYDNEY CENTRAL CITY PLANNING PANEL: None
PURPOSE:
To allow Council to consider the progression of a Planning
Proposal, draft Development Control Plan and draft Planning Agreement for 2
O’Connell St, Parramatta, following public exhibition of these
documents.
|
|
RECOMMENDATION
(a) That
Council receives and notes the submissions made during the public exhibition
of the Planning Proposal, draft site-specific Development Control Plan (DCP)
and draft Planning Agreement.
(b) That
Council endorse for finalisation the Planning Proposal for land at 2
O’Connell Street, Parramatta provided at Attachment 1 of
Attachment 1, which seeks to amend the Parramatta LEP 2011 as follows:
i. An increase in the
maximum Height of Buildings from 36 metres to 217 metres (inclusive of design
excellence bonus);
ii. An increase in the
maximum FSR from 4.2:1 to 16.2:1 (including all bonuses, opportunity site
provisions and additional non-residential floor space);
iii. Introduction of site-specific provisions that outline the
requirements for achieving the maximum FSR, require an appropriate transition
to heritage items or conservation areas, introduce maximum parking rates, and
ensure that issues pertaining to airspace operations and satisfactory
arrangements for State infrastructure are addressed.
(c) That Council forward the
Planning Proposal to the Department of Planning, Industry and Environment
(DPIE) to prepare for finalisation, but request the final notification on the relevant Government website
only be undertaken once:
i. Council confirms that
the Planning Agreement has been signed and entered into; and
ii. The
site-specific DCP has been publicly exhibited and endorsed by Council for
finalisation.
(d) That an amended DCP is re-exhibited
and the outcomes of this exhibition are reported to Council. The amendments
to be made to the DCP prior to re-exhibition are as follows:
i. Removal
of the 3.5 metres setback to O’Connell Street (as Transport for NSW has
indicated this is no longer required for road widening purposes) and
resulting adjustments to relevant controls including but not limited to
changes to the building and tower setbacks;
ii. Addition
of a section on heritage that refers to the LEP provision relating to heritage
transition and impacts. The new DCP controls will ensure clear criteria for
assessing the transition of any development on this site to the adjoining
heritage item; and
iii. Addition
of a control outlining that materials selection is to minimise reflectivity
and glare impacts.
(e) That, with regards to the
Planning Agreement:
i. That
an administrative amendment is undertaken to the draft Planning Agreement
provided at Attachment 4 of Attachment 1 to accurately describe
the instrument change sought under the Planning Proposal (noting that this
does not change the contribution or any other terms of the Planning
Agreement);
ii. That
Council enter into this amended Planning Agreement;
iii. The
Chief Executive Officer be delegated authority to sign the Planning Agreement
on behalf of Council;
iv. Council (in accordance with
its statutory obligations) forward the Planning Agreement to DPIE once it
comes into force.
(f) That Council authorise
the Chief Executive Officer to make any minor amendments and corrections of a
non-policy and administrative nature that may arise during the plan amendment
process relating to the Planning Proposal, DCP and Planning Agreement.
(g) Further, that Council note
the advice of the Local Planning Panel of 21 April 2020 at Attachment 2 is
consistent with the Council Officer’s Recommendation in this
report.
|
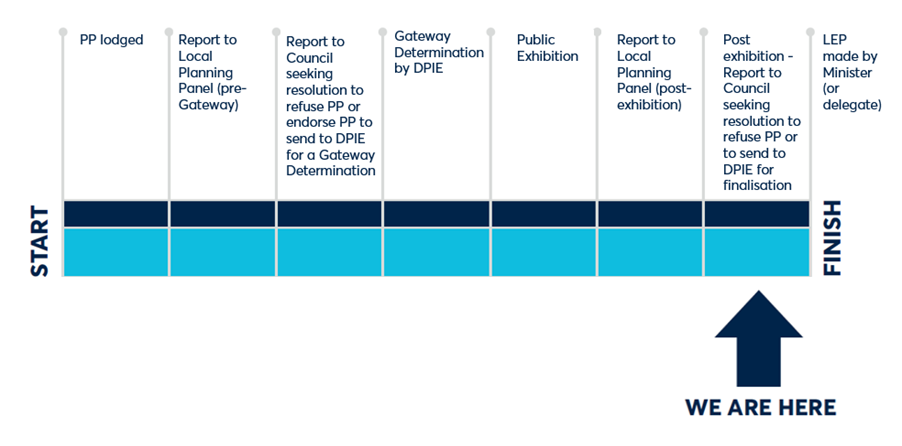
BACKGROUND
1. The subject site is located at 2 O’Connell Street,
Parramatta and is also known as St John’s Terrace, 5 Aird Street. The
legal description of the site is Strata Plan 20716. The site area is 3,283
square metres and contains a two and three-storey commercial building occupied
by a number of strata subdivided office suites. The site has frontages to
O’Connell Street (West), Aird Street (North) and Campbell Street (South)
and slopes substantially from south to north. An aerial photo of the
site is shown below in Figure 1.
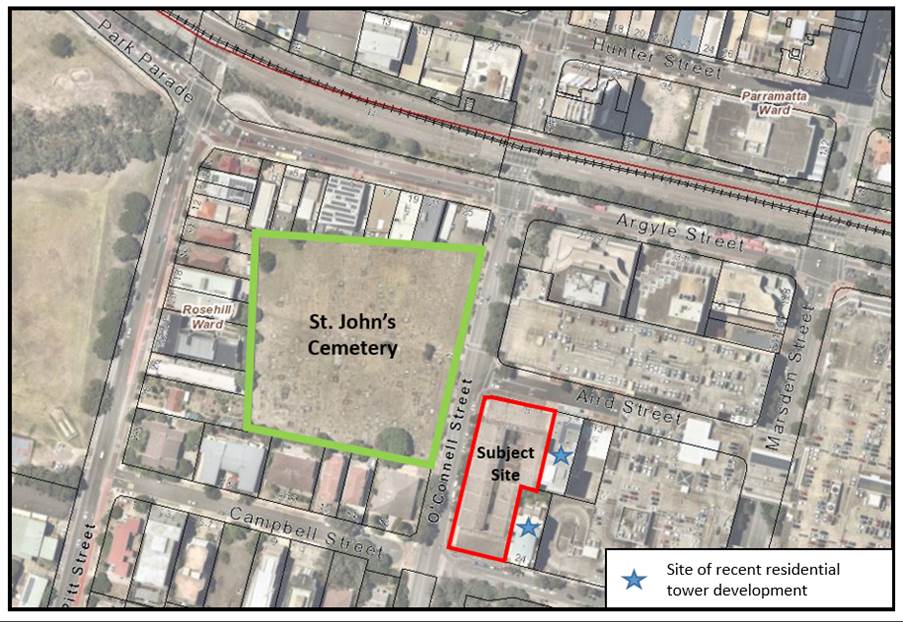
Figure 1: Site location
(Source: City of Parramatta GIS)
2. The
site is located towards the western edge of the Parramatta CBD within the B4 Mixed
Use zone. To the north of the site is the Westfield shopping complex, immediately
to the east two newly-constructed residential towers, and opposite the site to
the west, the State Heritage-listed St John’s Cemetery. With
regards to flooding issues, this site is outside of the area affected by the
1-in-100-year Average Recurrence Interval (ARI).
3. At
its meeting on 10 July 2017, Council considered a report on a Planning Proposal
for the subject site and resolved to endorse the Planning Proposal for the
purposes of seeking a Gateway determination, which seeks changes to Parramatta
LEP 2011 (PLEP 2011) consistent with the Parramatta CBD Planning
Proposal, as outlined in the table below. Council also resolved at that time to
prepare a draft Development Control Plan (DCP) and enter negotiation on a
Planning Agreement, and to report both to Council for endorsement prior to
their concurrent exhibition with the Planning Proposal.
Table 1. Comparison of controls for the subject site
between Parramatta LEP 2011, the Parramatta CBD Planning Proposal, and the exhibited
planning proposal
|
Parramatta LEP 2011
|
Parramatta CBD Planning Proposal
|
Planning Proposal
|
|
Zoning
|
B4 Mixed Use
|
B4 Mixed Use
|
B4 Mixed Use
|
|
Maximum HOB
|
36m (approximately 10 storeys)
|
RL 243m (approximately 217m when converted to height above ground
level – 66 storeys)
|
217m (inclusive of Design Excellence – 66 storeys)
|
|
Maximum FSR
|
4.2:1
|
15:1 FSR (including all bonuses) with the potential for additional
non-residential FSR
|
15:1 FSR (including all bonuses) + 1.2:1 additional non-residential
FSR
|
|
Approximate yields
|
|
3,283 m2
(mandatory 1:1 commercial, with potential for additional
non-residential FSR)
575 dwellings (at 80 m2 per dwelling)
|
3,283 m2 mandatory 1:1 commercial
45,962 m2 residential (14:1 residential) 575 dwellings (at
80 m2 per dwelling)
Additional 3,939 m2 additional commercial floorspace
|
4. At
Council’s meeting on 26 February 2018, a further report was considered
which sought to respond to advice from the then-Department of Planning and
Environment (now referred to as the Department of Planning, Industry and
Environment, or DPIE). DPIE’s advice was to restructure the format and
mechanism of the proposed FSR controls to more closely align with the format of
PLEP 2011, while still achieving development density outcomes in line
with Parramatta CBD Planning Proposal (as were previously endorsed by Council).
In response to this report, Council resolved to restructure the Planning
Proposal in accordance with DPIE’s advice, and also resolved to consider
a further report on the heritage impacts of the Planning Proposal on St John’s
Cemetery.
5. Council
considered the further report on 9 April 2018. Council resolved to endorse the
Planning Proposal without changes and also included the following additional
resolutions:
a. That the public domain landscaping on the eastern side of
O’Connell Street is enhanced. This is achieved within the draft DCP
through controls to require retention of existing trees and provision of new street
trees.
b. That the northern edge of the new development to Aird
Street considers the existing axial views from the cemetery path. This is
interpreted within the draft DCP to provide for the protection of the view
corridor along Aird Street when looking east from the cemetery entrance gates,
and is achieved through the setback controls from Aird Street which provide for
a 6 metre tower setback and a 1.2 metre ground level setback.
6. DPIE issued a Gateway
determination on 5 October 2018 which required certain amendments to be made to
the Planning Proposal, and that an amended Planning Proposal be forwarded to
DPIE for their endorsement prior to exhibition. The amendments are outlined in
more detail in Paragraph 8 of the LPP report (Attachment 1). Notably,
the Gateway determination required an amendment to the reference design for the
Planning Proposal to include a 3.5 metre setback for the purposes of road
widening, as was then required by Roads and Maritime Services (RMS).
7. On 11 November 2019,
Council considered a draft DCP and draft Planning Agreement, and resolved to
exhibit these documents concurrently with the Planning Proposal. The exhibited
draft DCP and draft Planning Agreement are discussed in more detail in the LPP
report (Attachment 1), with key points summarised below:
a. The DCP
seeks to achieve the following objectives:
i. Contribute to a
high quality public domain at ground level with activated edges to the streets
and street walls that create legible, safe, functional and attractive streets;
ii. Provide for
slender, elegant towers that are setback above the street walls to allow for
daylight penetration to the street, views to the sky and privacy; and
iii. Protect, frame
and enhance the axial view corridor from the entry gate to St John’s Cemetery
along Aird Street.
b. The draft Planning Agreement makes provision for a monetary
contribution of $6,549,585, and aligns with Council’s policy framework
for community infrastructure contributions in the Parramatta CBD.
PUBLIC EXHIBITION SUMMARY
8. The Planning Proposal,
draft DCP and draft Planning Agreement were publicly exhibited from 11 December
2019 to 31 January 2020 (to account for the Christmas and New Year’s
period). An advertisement was placed in the local newspaper, and relevant material
was made available on Council’s website and in hard copy format at
Council’s Administration Building and Parramatta Central Library. Letters
were sent to land owners and occupiers in the vicinity of the subject site.
Public authorities were consulted as per the Gateway determination.
9. During exhibition, five
submissions were received from public authorities, 11 from nearby residents and
one from the owners of Westfield. The issues raised across these submissions
are discussed in the LPP report (Attachment 1), and addressed by Council
officers in detail at Attachment 5 of Attachment 1.
10. In summary, Council
officers did not consider that any of the issues raised in the public
exhibition period require any post-exhibition amendments to the Planning Proposal.
However, the results of the post-exhibition period and further issues
identified by Council Officers during the exhibition period do necessitate some
changes to the DCP. The outcomes of the exhibition are discussed further below.
Public Authority submissions
11. Submissions were received from the
Department of Infrastructure, Transport, Cities and Regional Development
(DIRD), the Civil Aviation Safety Authority (CASA), Heritage NSW, Endeavour
Energy, and Transport for NSW (TfNSW).
12. Heritage NSW raised concern about
potential overshadowing of St John’s Cemetery and the South Parramatta
HCA; these two issues are addressed in more detail in paragraph 24 of the LPP
report included in Attachment 1. In summary detailed analysis undertaken
during the preparation of this Planning proposal and the CBD Planning Proposal
has concluded that:
a. the impact
of overshadowing impacts on St John’s Cemetery does not warrant any
amendment to the Planning Proposal; and
b. the
overshadowing impact from this site on the South Parramatta HCA is negligible
given the distance of this property from the HCA.
13. TfNSW’s submission advised
that, notwithstanding RMS’ prior recommendation for a 3.5 metre setback
along O’Connell Street to allow for future potential road widening, TfNSW
has no current plans or funding in its forward work program for this section of
O’Connell St and the 3.5 metre setback is not a requirement of TfNSW. In
response to this advice, Council staff reconsidered the issue of the 3.5 metre
setback. Council officers are satisfied that it is not required from a traffic
or active transport perspective, and also conclude that removing the setback
could potentially result in urban design improvements (which are discussed in
more detail in paragraph 26 of the LPP report at Attachment 1).
14. As a result of the above
consideration, Council officers support removal of the 3.5 metre road widening
setback. As this setback is not part of the proposed controls of the Planning
Proposal, no changes are required to the Planning Proposal. However, removal of
the setback does have implications for amending the draft site-specific DCP as
follows:
a. There are
references to the 3.5 metre road widening in the current draft DCP that need to
be removed and / or reworded.
b. There are
resulting adjustments to the development controls for the building form and
layout that can be undertaken as a result (i.e. in order to achieve the
improved urban design outcomes noted above).
15. Council officers
recommend that these changes should be made to the draft DCP, and that it
should be re-exhibited and reconsidered by Council prior to notification of the
Planning Proposal.
Community submissions
16. The main concern expressed in
community submissions related to the potential for structural damage to
adjoining buildings during the construction phase. It is noted that this is a
matter for consideration at Development Application stage, and that there are
separate processes in place to ensure construction impacts are managed at the
Development Application stage. There are also State-wide processes underway to
identify high-risk projects, to improve industry standards and practices, and
to make designers and builders more accountable on these matters.
17. Concerns about traffic congestion,
overshadowing and loss of views were also raised by the community. As a summary
response, while it is acknowledged that future development in line with this
Planning Proposal will inevitably result in impacts to nearby residents and
landowners, Council officers consider that these impacts are not unacceptable
given that this Planning Proposal is consistent with the Parramatta CBD
Planning Proposal.
18. The submission from Westfield raised
some issues relating to the streetscape of Aird St. Council officers consider
that the amended draft DCP controls described earlier in this report will
address the issues raised relating to active streetscape. This submission
suggested that the podium be set back further to Aird St; however, this is not
recommended as the footpath width is considered sufficient here and setting the
building back further would have undesirable urban design impacts.
19. For reference, the
issues raised in these submissions are addressed in further detail in Table 3
of the LPP report (Attachment 1), and at Attachment 5 of Attachment 1.
Further issues identified by
Council officers during public exhibition
20. During the exhibition phase a number
of issues were identified with the content of the exhibition material. The
issues and responses are as follows:
a. Clause
drafting: The exhibition material contained a potential draft LEP clause
that would be added to the LEP to implement the controls sought in the Planning
Proposal. Some technical issues have been identified with the way the draft
clause was structured and worded. These issues will be addressed in the
drafting of the final clause that will be included in the LEP but none of these
issues impact on Council intended planning outcomes.
b. Clarification
of height and relationship to Design Excellence bonus: The documentation
exhibited contained inconsistencies on how design excellence would be dealt
with. In one part of the exhibition documentation the height of 217m was
described as including design excellence. In another part of the documentation
it was stated the building would be taller than 217m because the design
excellence bonus would allow more height. Final testing has been done and given
the setback of 3.5m is not required the 16.2:1 FSR can be achieved within the
217m height with design excellence included. The Planning Proposal will proceed
on this basis and the instrument should be amended to ensure this position is
consistently represented. Given that one section of the exhibition material
suggested a height taller than 217m might be considered and the height is being
limited to the lower option of 217m there is no need to re-exhibit the Planning
Proposal because the impact is less than what was proposed in the exhibition
material.
21. Additional matters for inclusion
in an amended DCP: The review by Council officers has identified the
following issues that can be addressed, and it is recommended that the
following amendments be made to the Draft DCP prior to the re-exhibition:
a. Addition
of a section on heritage that refers to the LEP provision relating to heritage
transition and contains controls outlining that a development that complies
with the DCP is taken to have provided an appropriate transition to heritage
items, as the building envelope accounts for matters such as the axial view
down Aird Street from the Cemetery gates. This section of the amended DCP
should also detail that the heritage assessment report otherwise required by
the existing controls in Parramatta DCP 2011 should ensure that the
building design and materials take into consideration the relationship of the
building and the heritage item.
b. Controls relating to
selecting building materials to minimise reflectivity and glare impacts.
LOCAL PLANNING PANEL
22. The Local Planning Panel
considered a report on this matter (Attachment 1) on 21 April 2020, and
their advice (Attachment 2) was consistent with the
recommendation of Council officers included in this report to Council.
CONSULTATION & TIMING
23. It
is recommended that an amended draft DCP as discussed in this report is
prepared and re-exhibited, and that Council the outcomes of this exhibition and
endorses the final DCP prior to the Planning Proposal being finalised.
FINANCIAL IMPLICATION FOR COUNCIL
24. As
outlined previously in this report, the exhibited draft Planning Agreement
makes provision for a monetary contribution of $6,549,585, and aligns with
Council’s policy framework for community infrastructure contributions in
the Parramatta CBD.
Sarah Baker
Acting Team Leader Land Use
Planning
Robert Cologna
Acting Manager Land Use
Planning
David Birds
Group Manager City Planning
Alistair Cochrane
Acting Chief Financial
Officer
Jennifer Concato
Executive Director City
Strategy & Development
Brett Newman
Chief Executive Officer
Attachments:
|
1⇩
|
Item 6.2 Report and Attachments - Local
Planning Panel 21 April 2020
|
119 Pages
|
|
|
2⇩
|
Extract from Minutes of Local Planning
Panel Meeting held 21 April 2020
|
3 Pages
|
|
REFERENCE MATERIAL
|
Item 18.7 -
Attachment 1
|
Item 6.2 Report and Attachments - Local Planning
Panel 21 April 2020
|
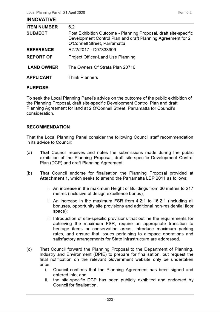
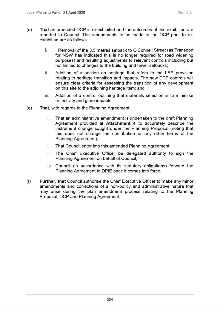
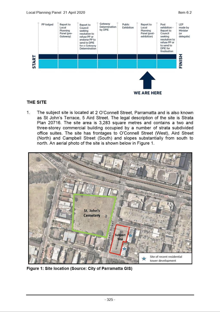
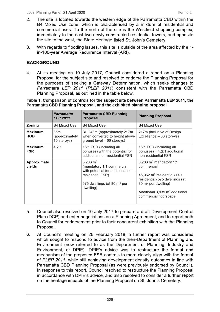
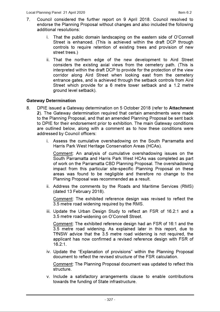
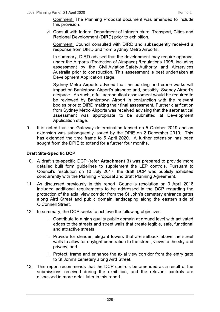
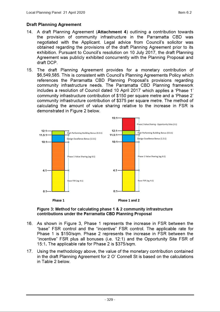
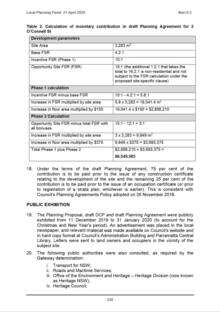
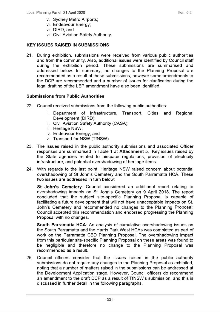
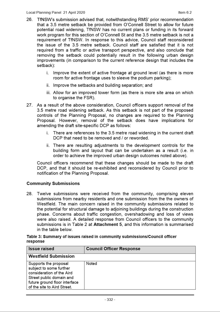
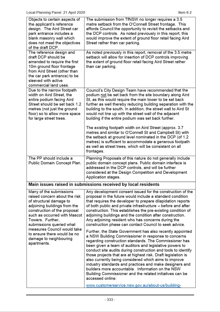
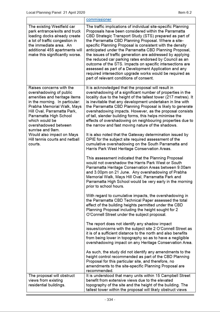
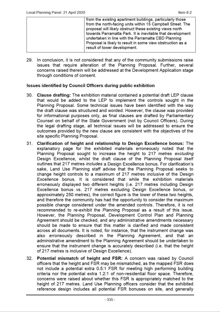
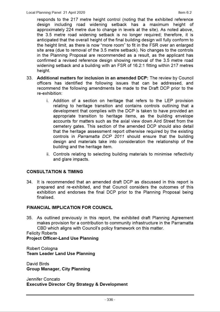
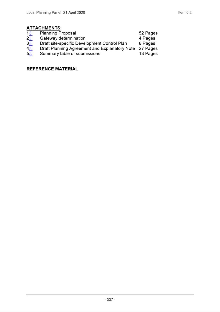
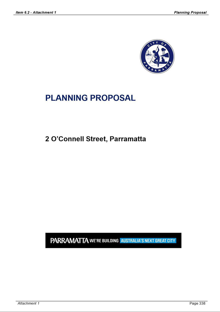
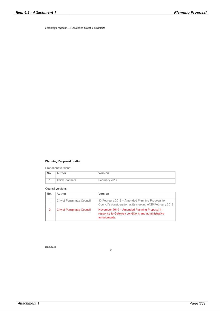
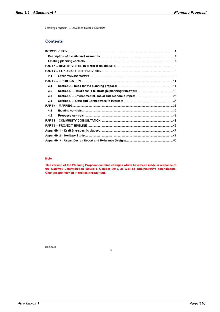
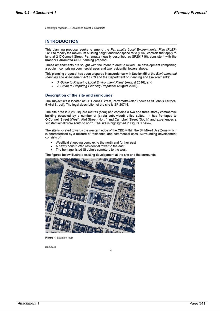
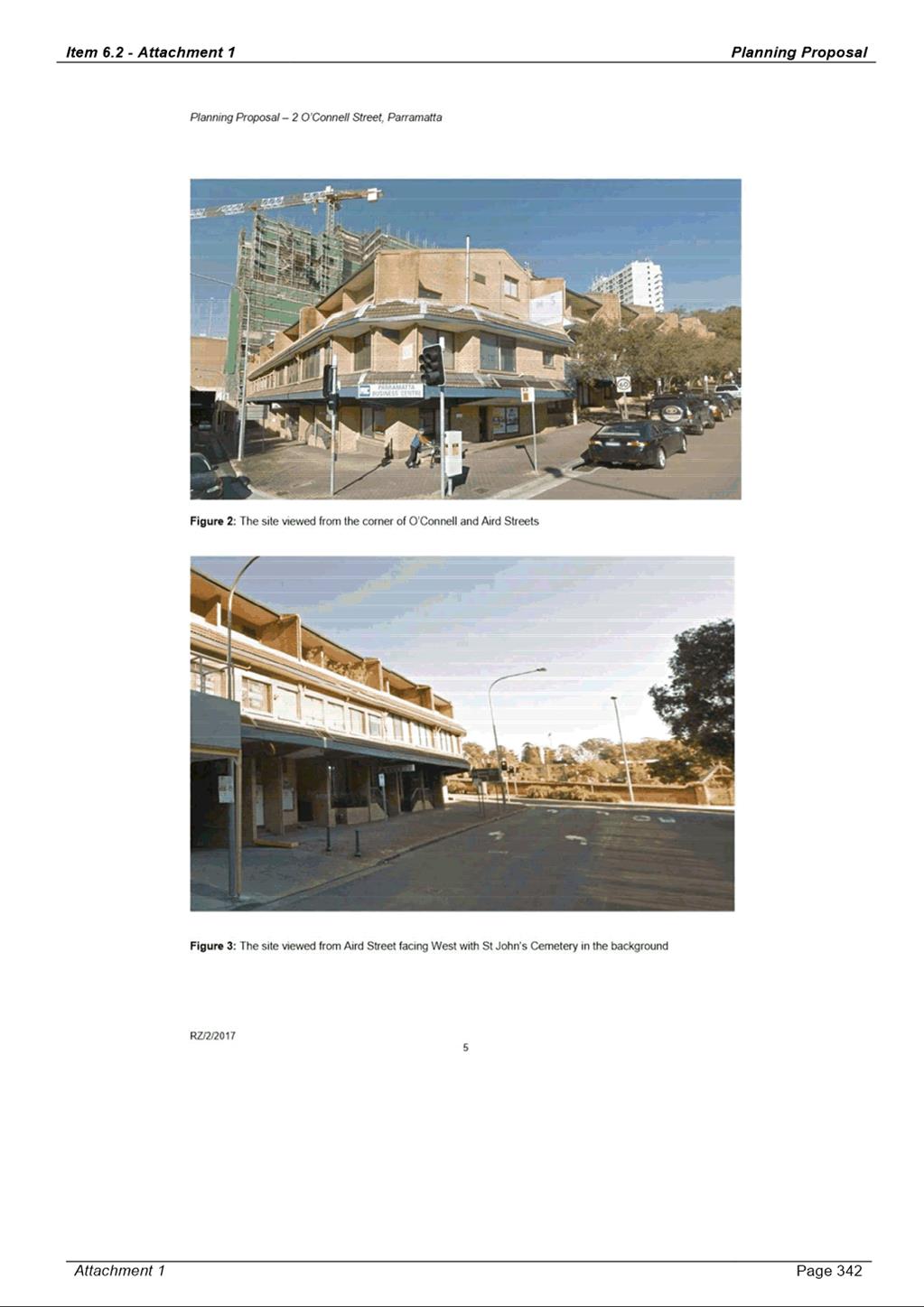
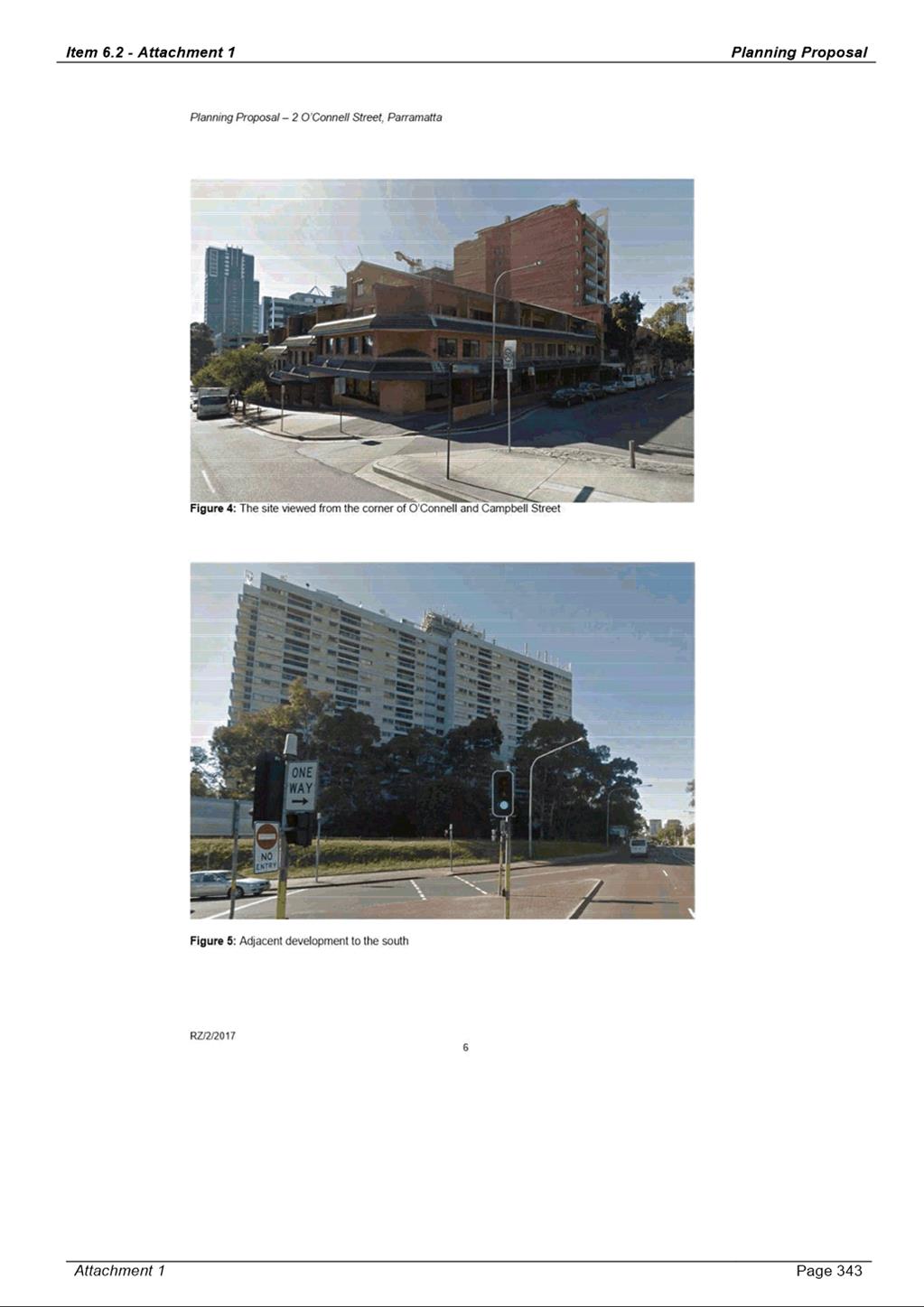
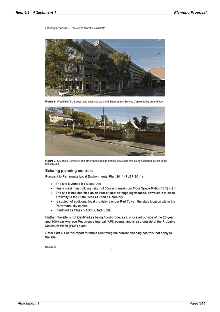
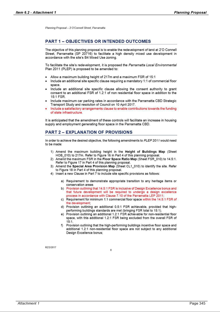
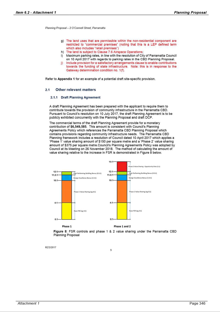
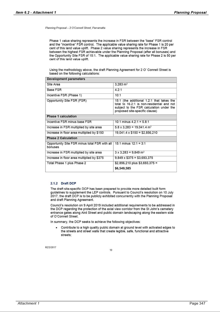
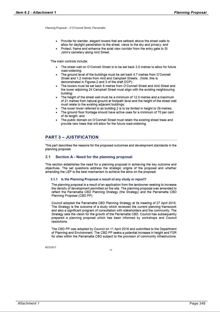
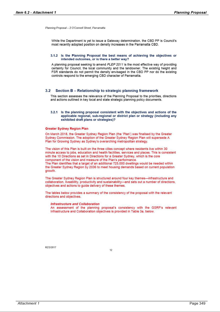
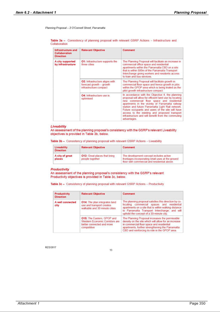
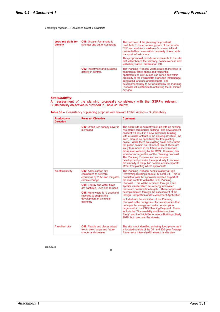
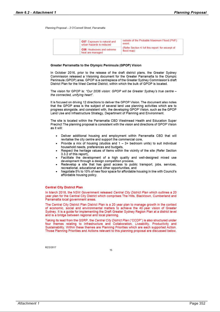
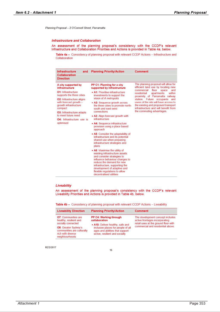
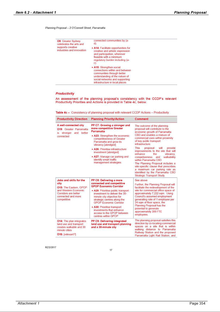
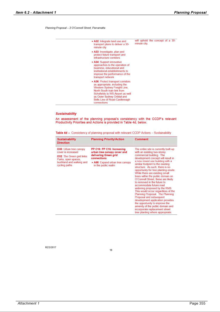
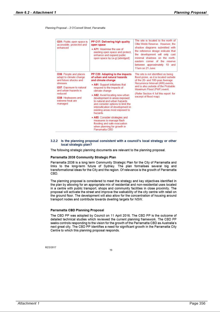
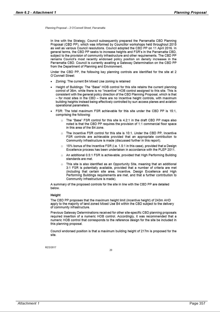
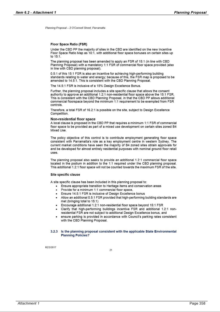
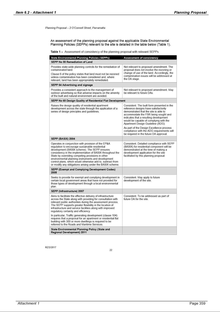
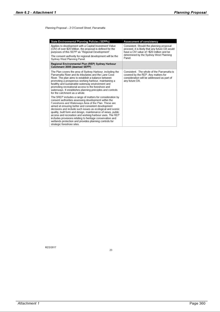
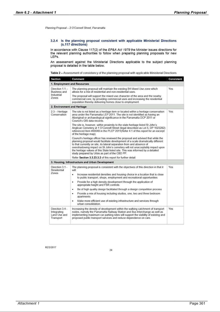
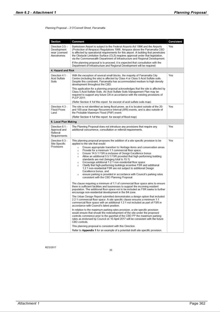
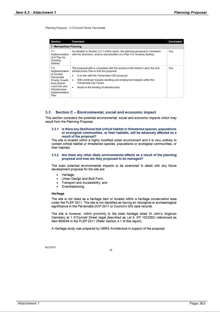
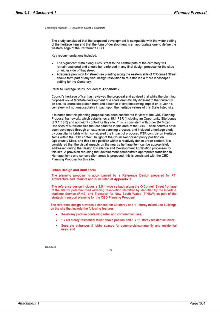
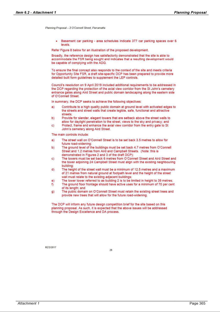
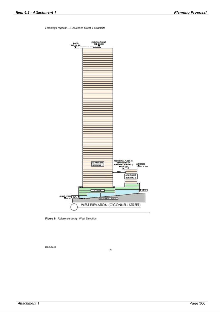
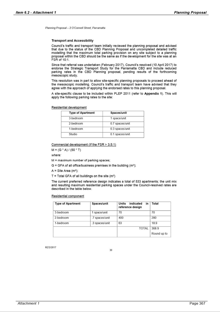
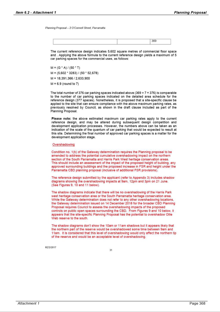
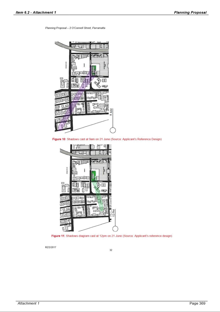
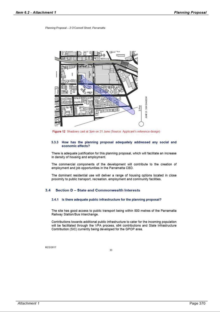
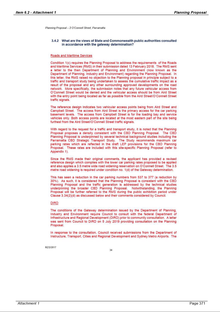
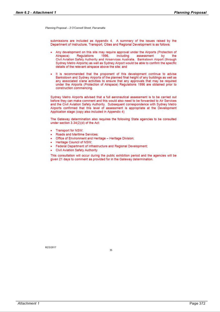
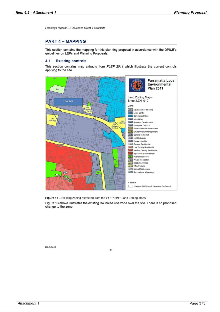
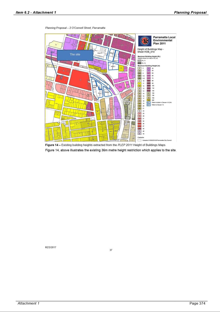
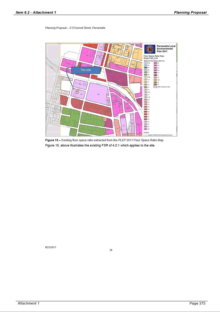
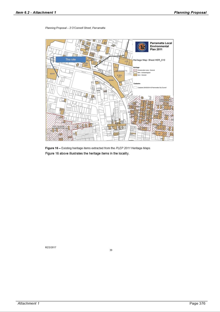
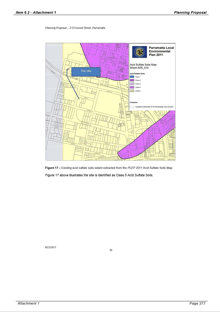
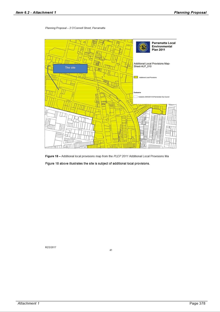
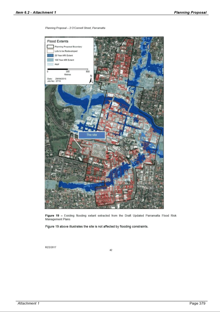
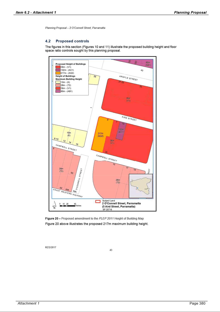
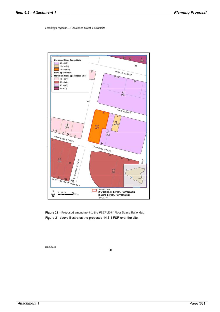
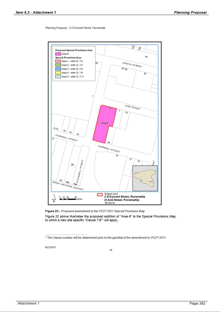
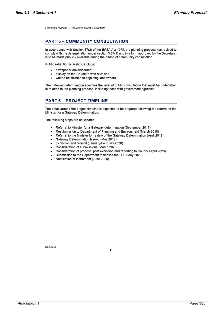
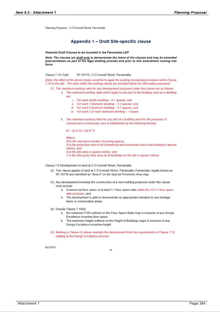
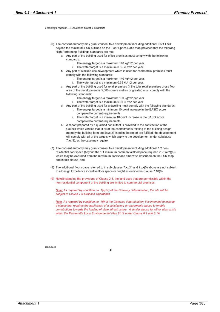
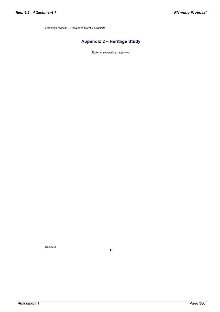
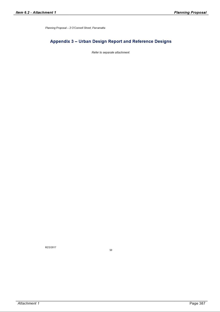
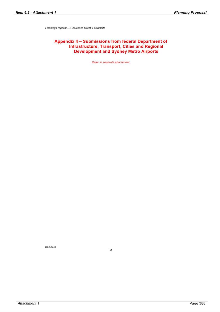
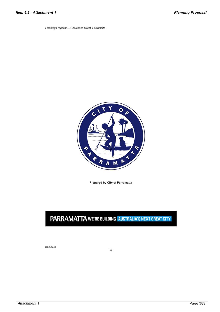
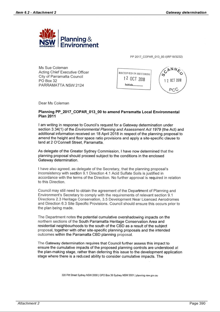
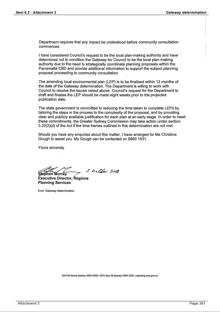
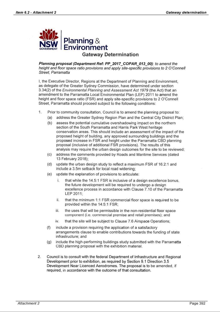
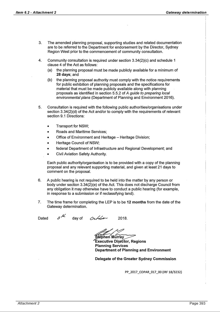
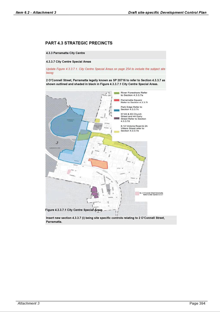
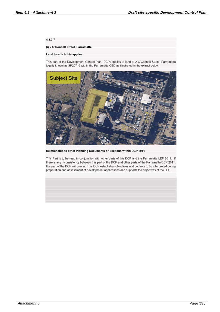
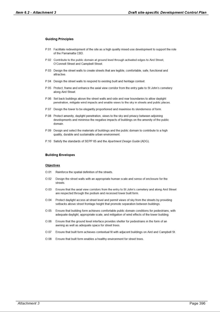
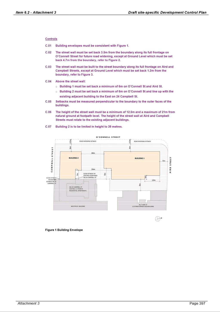
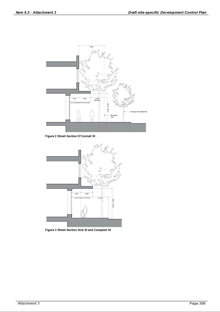
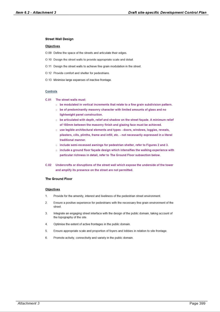
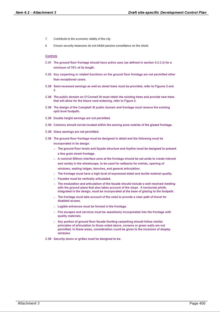
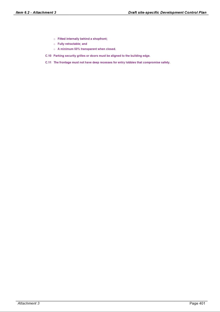
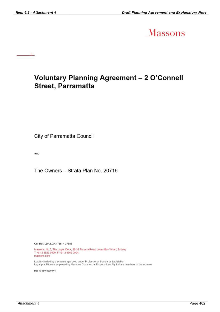
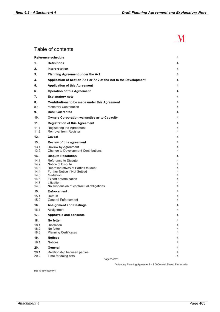
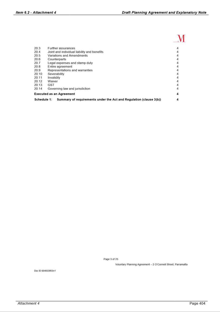
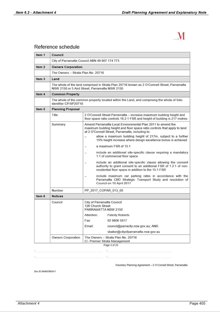
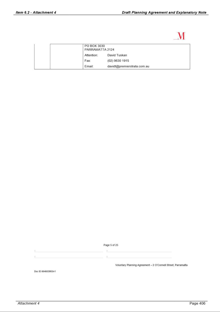
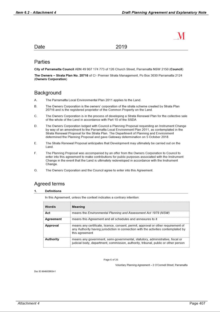
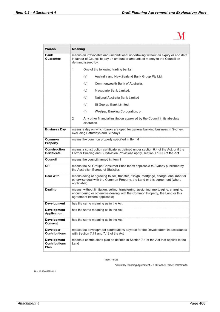
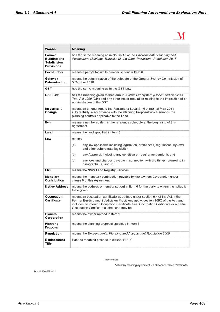
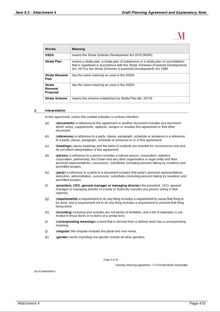
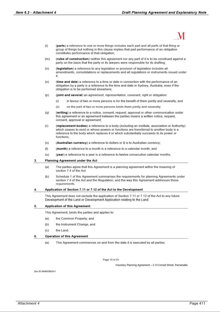
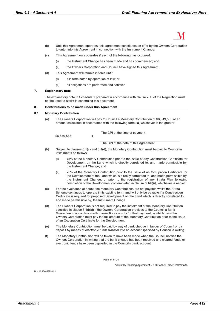
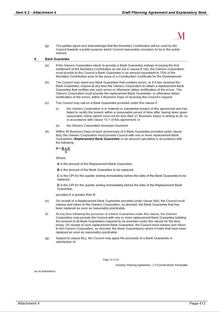
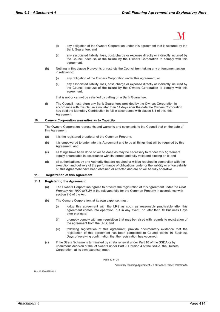
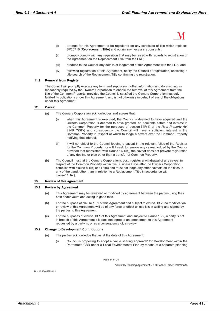
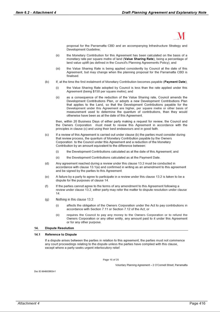
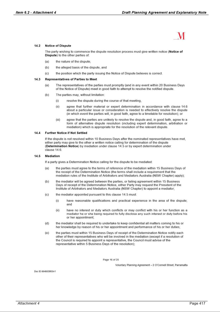
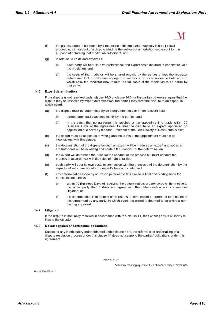
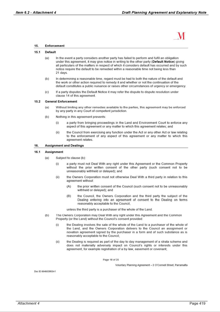
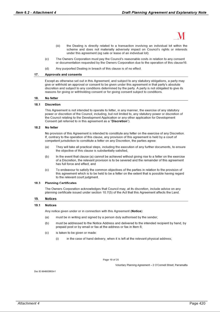
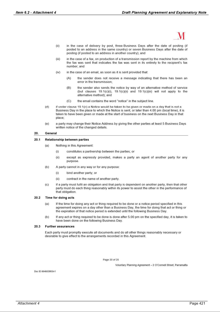
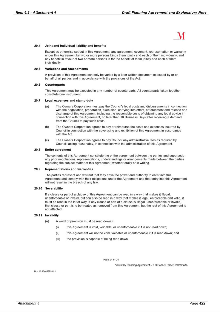
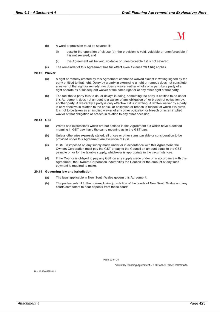
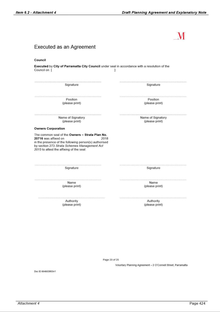
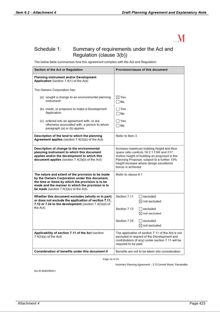
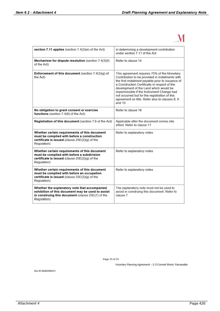
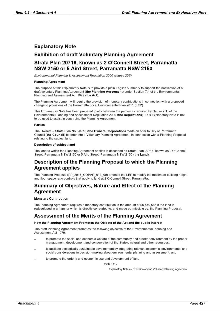
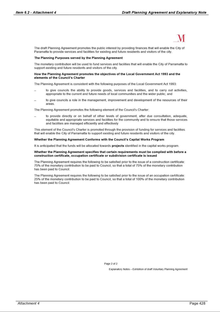
|
Item 18.7 - Attachment 2
|
Extract from Minutes of Local Planning Panel Meeting
held 21 April 2020
|
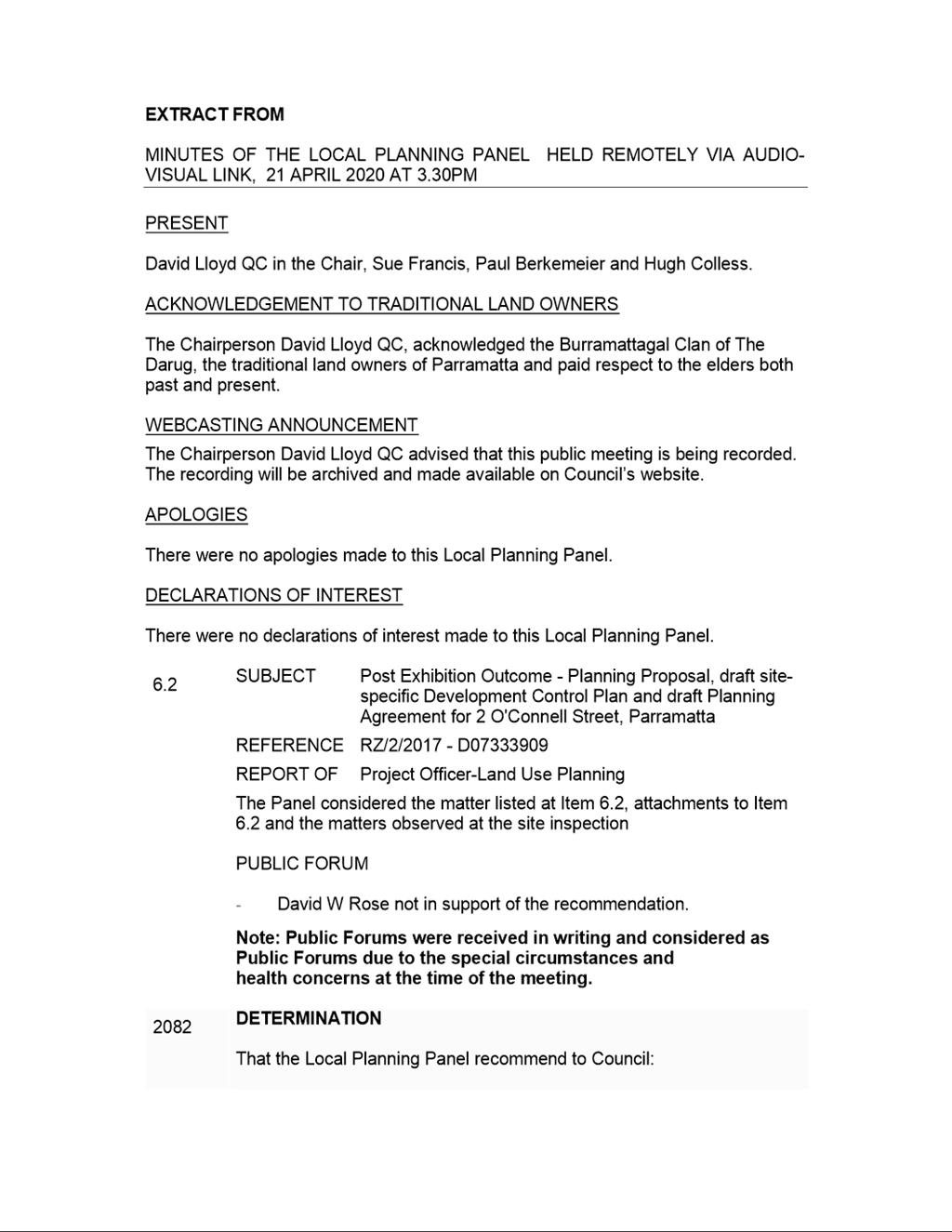
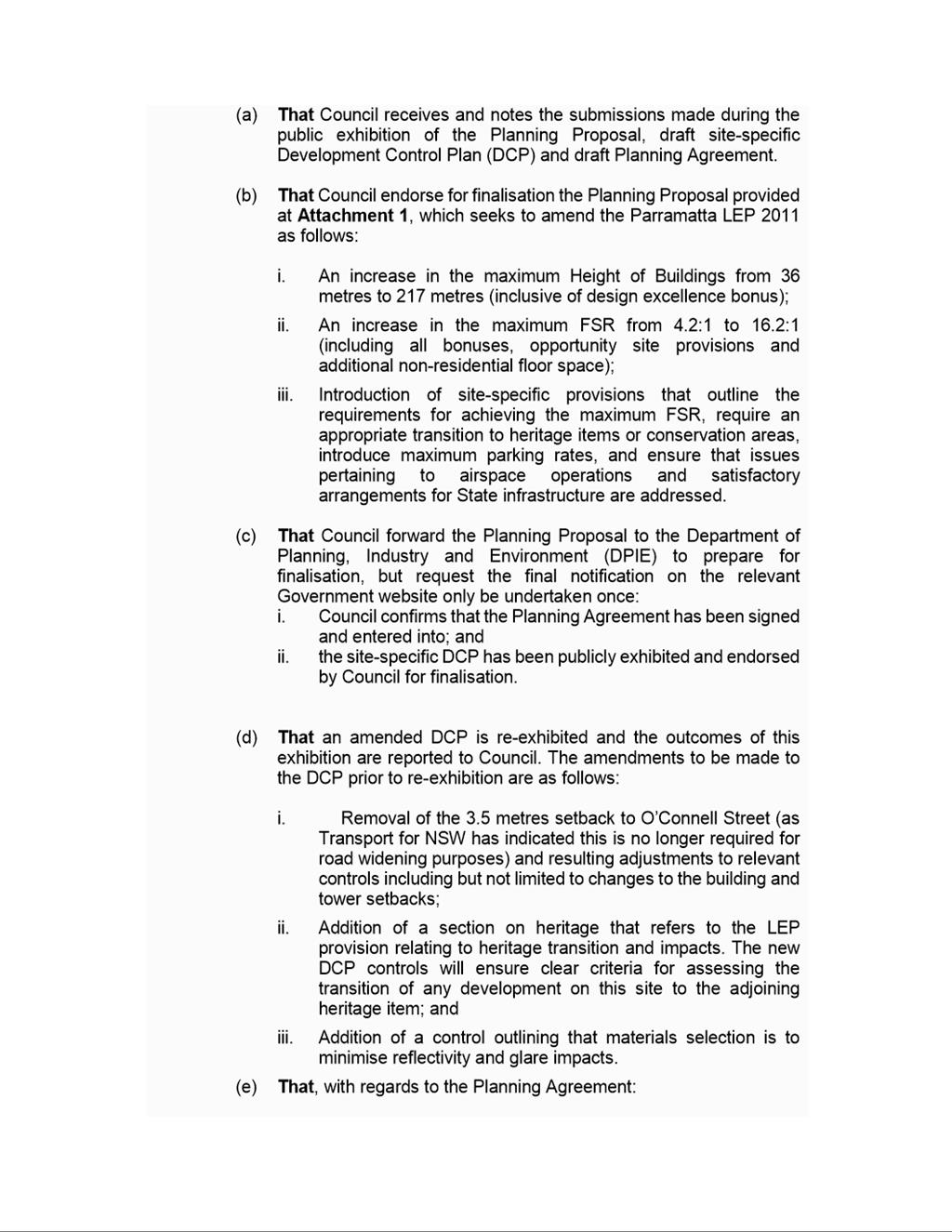
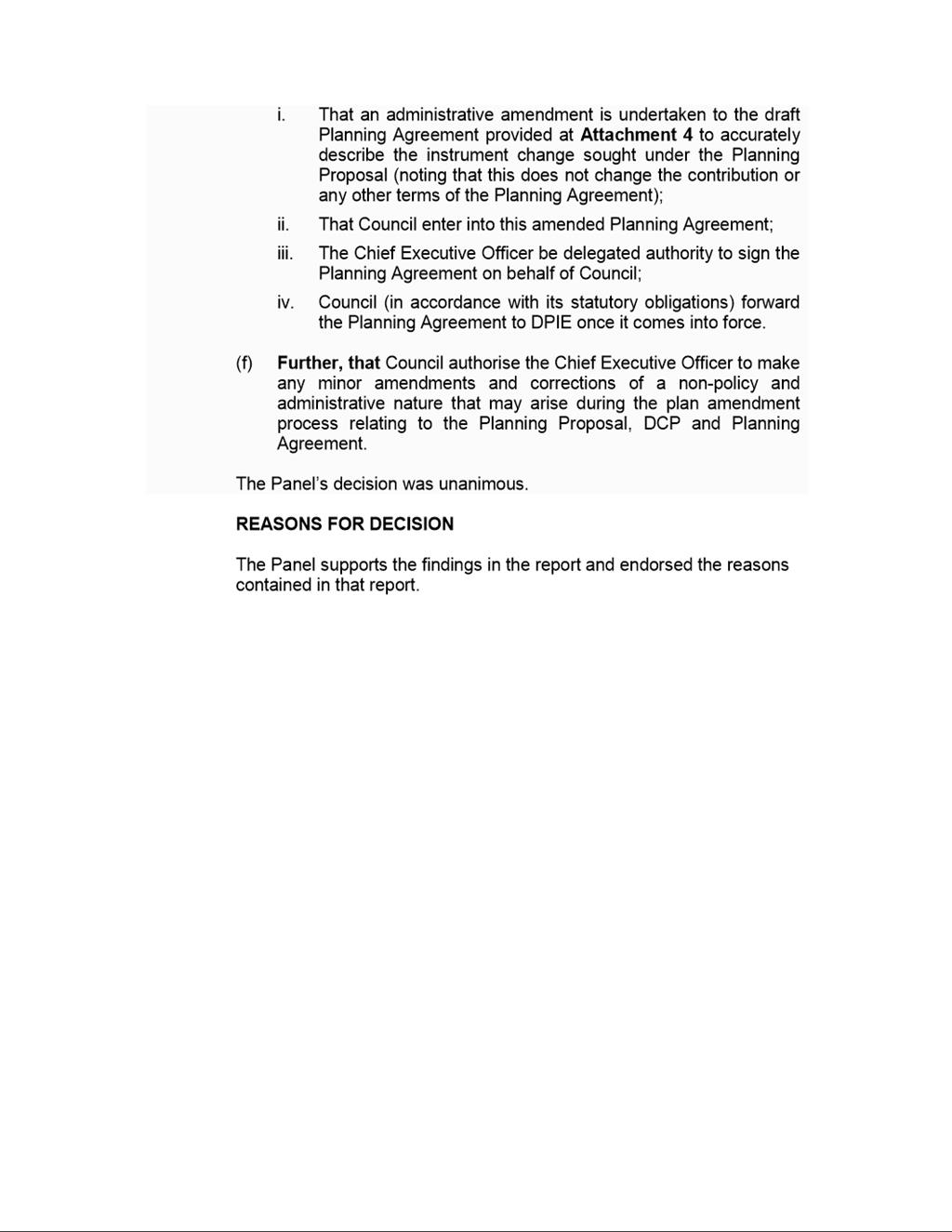
Council 11 May 2020 Item
18.8
ITEM NUMBER 18.8
SUBJECT FOR
APPROVAL: Post Exhibition - Draft Development Control Plan and Matters
Pertaining to Planning Agreement - 14-20 Parkes Street, Harris Park
REFERENCE RZ/9/2015 - D07358402
REPORT OF Project Officer Land Use
|
LAND OWNER Aland
Group
APPLICANT Pacific
Planning Pty Ltd
Development
APplications COnsidered by the SYdney central city planning panel: Nil
PURPOSE:
To report to Council the outcome
of the public exhibition for the draft site-specific Development Control Plan
(DCP) for land at 14-20 Parkes Street, Harris Park and to recommend that
Council adopt the draft DCP. The report also asks Council to endorse
amendments to the Planning Agreement that applies to the subject site.
|
|
RECOMMENDATION
(a) That Council receives
and notes the submissions made during the public exhibition period of the
draft site-specific Development Control Plan (DCP) as detailed in this
report.
(b) That Council endorse
for finalisation the site-specific DCP contained at Attachment 1 for
insertion in Section 4.3.3 – Parramatta City Centre of the Parramatta
DCP 2011.
(c) That Council endorse
further amendments to the Planning Agreement previously endorsed by Council
on 16 December 2019 and confirm that the Planning Agreement can now be
finalised by the CEO utilising the delegation granted by Council on 16
December 2019 subject to the following further amendments:
I. The
site area which forms the basis of the contribution calculations being amended
to 2,829.7m2 and resulting increase in the monetary contribution;
and
II. Introduction
of a clause that provides for the contribution payable to be based on the
final floor space approved through a Development Application process or
subsequent application to modify a development approval. This provision would
apply regardless of whether the final amount of floor space approved is
greater or less than the FSR permitted by the Planning Proposal.
(d) Further,
that Council grant delegated authority to the CEO to make any minor
amendments and corrections of an administrative and non-policy nature to the
draft DCP that may arise during the plan making and finalisation process.
|
THE
SITE
1.
The subject site is located at 14-20 Parkes Street, Harris Park, and comprises
four (4) allotments including Lot 10 DP12882, Lot 13 DP1077402, Lot 14
DP1077402 and Lot 2 DP128524. The site is approximately 2,800 square metres
(see Figure 1).
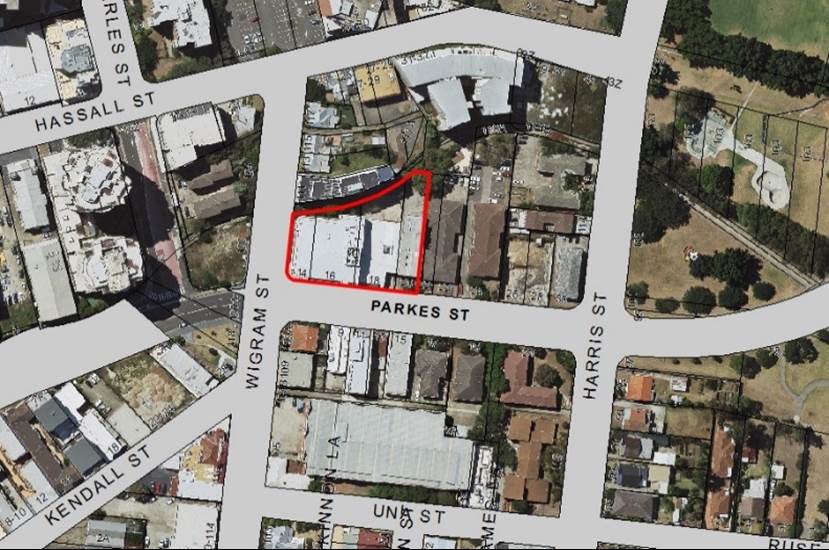
Figure 1 – Subject Site
(site shown outlined in red)
2. The subject
site is identified as flood-prone under the Parramatta LEP 2011. The site has a
western frontage to Wigram Street and a southern frontage to Parkes Street,
while the Clay Cliff Creek open channel is immediately adjacent to the northern
boundary.
3. The entire
site is inundated in the Probable Maximum Flood (PMF) event, affected by the
100 year Flood event, and partly affected by the 20 year Flood event (see Figure
2). The north-western part of the site is situated within a high hazard
flood risk zone (see Figure 3).
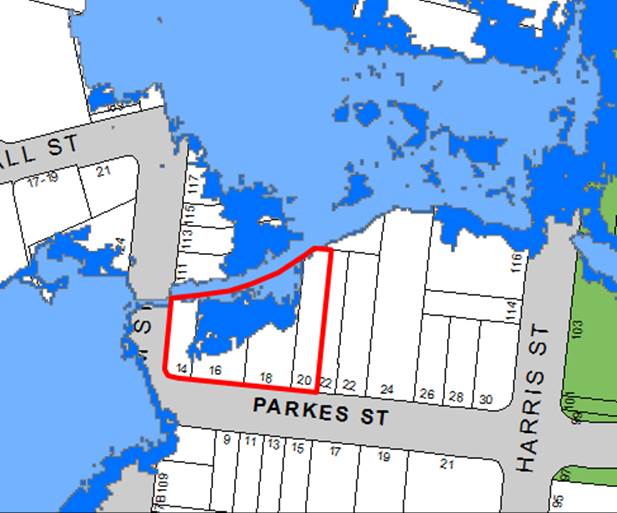

Figure
2: Flooding affectation of site (site shown outlined in red)
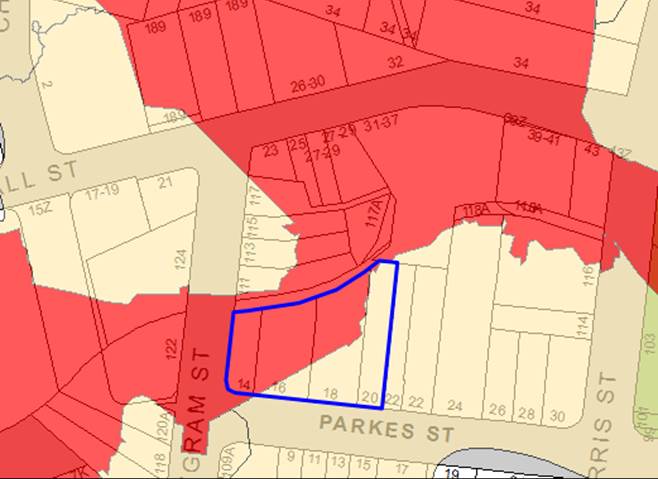

Figure 3: High Hazard Flood Risk (site shown outlined
in blue)
BACKGROUND
4. This report
relates to a site-specific Development Control Plan (DCP) dealing with
the management of flood risk associated with a
Planning Proposal for the subject site. The proposed planning controls for this
site have been subject to some change since the Planning Proposal application
was first lodged. Key actions to date are:
(a) Council resolved on 23
November 2015 to proceed with a site-specific Planning Proposal for this site
with an FSR of 10:1;
(b) The former Department of Planning issued a Gateway
determination for the Planning Proposal on 29 November 2016 that allowed for an
FSR of 8:1;
(c) Following the completion of the Hector Abrahams Heritage
Interface study, which informed the Parramatta CBD Planning Proposal, Council
resolved on 12 February 2018 to seek an amended Gateway determination for this
site-specific Planning Proposal seeking an FSR of 10:1;
(d) The Department of Planning
Industry and Environment (DPIE) advised on 24 August 2018 that it would not
support an amended Gateway determination until a cumulative impact assessment of the Parramatta CBD Planning Proposal
on Heritage Conservation Areas to the south of the site was undertaken.
5. Following the above advice
from the DPIE, the applicant requested that Council proceed with the Planning Proposal
based on the Gateway determination that had been issued allowing 8:1 on the
subject site. On 17 December 2018, Council considered a report on the
applicant’s request and letter of offer for a Planning Agreement and
resolved in part:
(a) That Council endorse the exhibition of the
Planning Proposal enabling an FSR of 8:1 and maximum building height of 110
metres (plus design excellence for both FSR and height) for the site at 14 – 20 Parkes Street,
Harris Park in accordance with the Gateway determination issued on 29 November
2016.
(c) That
Council endorse the matters in the letter of offer for inclusion in a draft
Planning Agreement, in relation to the Planning Proposal to increase the
maximum building height and Floor Space Ratio (FSR) at 14 – 20 Parkes
Street, Harris Park
6. The Planning Proposal and draft Planning Agreement were
publicly exhibited from 12 March 2019 to 12 April 2019.
7. On 16 December 2019, Council considered recommendations of
the Local Planning Panel on the outcome of the public exhibition of the
Planning Proposal and Planning Agreement. Council resolved:
(a) That Council receives
and notes the submissions made in response to the public exhibition of the
Planning Proposal and draft Planning Agreement, as summarised in Attachment 2.
(b) That
Council endorse the draft site-specific DCP provided at Attachment 4 and that
it be placed on public exhibition for a period of not less than 28 days.
(c) That
Council having considered the issues arising as a result of the submissions
made during the public exhibition, endorse the Planning Proposal for land at 14
– 20 Parkes Street, Harris Park (provided at Attachment 3) which
seeks an FSR of 8:1 and maximum building height of 110 metres (plus design
excellence for both FSR and height) and forward it to the Department of
Planning, Industry & Environment (DPIE) for finalisation, subject to:
1. the
final notification in the Government Gazette only be undertaken once Council
confirms that the Planning Agreement has been signed and entered into; and
2. the
site-specific DCP dealing with the management of flood risk being publicly
exhibited and endorsed by Council for finalisation.
(d) That
Council enter into the Planning Agreement at Attachment 5 subject to it being
amended to:
1.
add a standard review clause that allows a review if Council seeks to
increase Section 7.11 and 7.12 contributions and decreases the community
infrastructure contribution payable under Council’s Parramatta CBD
Community Infrastructure policy framework; and
2. include
a revised monetary contribution amount of $1,680,000.
(e) That the Chief
Executive Officer be given delegated authority to execute the Planning
Agreement.
(f) That upon signing the Planning
Agreement, the agreement be forwarded to the DPIE in accordance with Section
25G of Environmental Planning and Assessment Regulation 2000.
(g) That Council delegate
authority to the Chief Executive Officer to make any minor amendments and
corrections of an administrative and non-policy nature relating to the Planning
Proposal, Planning Agreement and draft site-specific DCP that may arise during
the plan-making and finalisation process.
(h) Further, that Council note
the advice of the Local Planning Panel dated 3 December 2019 in relation
to this matter as detailed in this report, noting that the Panel's advice to
Council is consistent with the Council officer's recommendation to support the
proposal.
8. In response to Council's above resolution (c)2, the draft
site-specific DCP dealing with the management of flood risk was placed on public exhibition.
9. As per Council’s resolution
above, the Planning Proposal has been sent to DPIE for finalisation. Council
officers have reviewed a draft instrument forwarded by DPIE, and have advised
DPIE that the draft instrument is acceptable to Council officers given its
consistency with Council’s resolution, provided that administrative
numbering of the clause is updated to align with the ordering of various
amendments at the point of finalisation.
SITE-SPECIFIC
DEVELOPMENT CONTROL PLAN
10. The exhibited site-specific draft Development Control Plan
(DCP) (Attachment 1) deals with the management of flood risk associated with a Planning Proposal for the subject site.
Specifically, it contains controls relating to achieving the following
objectives:
a. Ensuring
that the design of the building addresses the local flood conditions and does
not impede local overland flow paths.
b. Minimising
the risk to life by ensuring appropriate safe areas within the building to
shelter during a flood, and safe access from the building during a medical or
fire emergency.
c. Allowing
uses and development on the site that are appropriate to the flood hazard.
d. Facilitating
redevelopment of the site as a high quality mixed use development.
e. Ensuring
that the building interfaces positively with the public areas and contributes
to an attractive public domain and desirable setting for its intended uses.
11. Controls contained within the draft DCP include (but are
not limited to):
a. Minimum 6 metre building footprint setback
from the Clay Cliff Creek stormwater floodway (at rear of site).
b. Any cantilever building elements (excluding
structural support columns) must have a minimum 4 metre clearance above the
ground surface level of the overland flow path, and a minimum 4.5 metre setback
between the channel bank and the building must be maintained above the
clearance height.
c. Permanent and temporary commercial or retail
floor space or uses are not permitted below the Flood Planning Level.
d. Habitable floors of all residential uses
must be above the Probable Maximum Flood (PMF) level adopted by Council for
this site.
e. Controls pertaining to protecting the
basement.
f. Controls pertaining to refuge areas
and evacuation routes.
PUBLIC EXHIBITION
12. The site-specific
draft DCP was exhibited from 12 February 2020 to 13 March 2020. An
advertisement was placed in the local newspaper, relevant material was placed
on Council’s website and a hard copy located at Council’s
Administration Building and Parramatta Central Library. Letters were sent to landowners
near the subject site and to the following public authorities: the Environment,
Energy and Science Group (EES) in the DPIE, State Emergency Services and Sydney
Water. These public authorities were required to be consulted by the Gateway for
the related planning proposal and identified by Council staff as having a
particular interest in the subject matter of the site-specific DCP.
13. No submissions were received from
members of the community.
14. Submissions were received from two (2) public authorities during the exhibition period. One
agency (Endeavour Energy) advised that their comments on the Planning Proposal
remained applicable for the DCP. The Environment, Energy and Science Group
(EES) in the DPIE advised that it
considered the DCP had addressed EES’ previous flooding issues raised in
response to the exhibition of the Planning Proposal, but reiterated that it
sought a number of site-specific controls in the site-specific DCP for
landscaping. The submissions received are addressed below:
Table 1: Public Authority Submissions and
Council Officer response
|
Issue
|
Council Officer Response
|
|
DPIE/EES: Considers that
the DCP has addressed EES’ previous flooding issues. However, EES
previously suggested in April 2019 that a number of site-specific controls be
included in the DCP for landscaping and that a Vegetation Management Plan be
prepared for the rehabilitation of the riparian corridor. It is noted that
these suggestions have not been included. It
is EES's preference that these requirements be inserted into the DCP and not
left for consideration of a future Development Application as proposed in
planning report RZ/9/2015-D07113621.
|
As per
Council’s resolution cited previously in this report, this
site-specific DCP was prepared to address flood management at the site.
Consistent with
Council officers’ previous response to this issue, it is considered
that the proposed building setback from
Clay Cliff Creek in the Planning Proposal should enable this area to be
appropriately vegetated and preserves the option of establishing a vegetated
riparian corridor along Clay Cliff Creek. The landscaping of the setback
together with the incorporation of a diversity of local native plants can be
further considered in a future Development Application for the site. Council’s
DCP requires that a landscape concept plan must be provided for all
landscaped areas.
Short-term
opportunities to rehabilitate the riparian corridor in a holistic manner are
limited at this point in time. Therefore, addressing biodiversity and
landscaping matters at DA stage on a site-by-site basis (while also
preserving the future option of establishing a vegetated riparian corridor as
noted above) is considered the most appropriate course of action at this
stage.
|
|
Endeavour
Energy: Advised that their comments on the Planning Proposal
remained applicable for the DCP.
Information was provided relating to electricity supply to the site, noting
that distribution substations should not be subject to flood inundation.
|
As previously
commented on the Planning Proposal, matters raised can be considered during
the assessment of a future Development Application for the site.
|
VOLUNTARY PLANNING
AGREEMENT
15. Since
Council's resolution of 16 December 2019 on the Planning Proposal and Planning
Agreement, the applicant has raised two issues regarding the Planning Agreement.
These amendments are discussed in further detail below.
Amending the site area and resultant change to
the monetary contribution
16. The
applicant considers the figures used to calculate the contribution were based
on an incorrect site area. Using a survey plan, the applicant shows that the
correct site area is 2,829.7m2. This results in a contribution
amount of $1,697,820.00.
17. The
draft Planning Agreement reflects a site area of 2,800m², which was the
site area agreed with the applicant when the Agreement was first negotiated.
This site area meant the exhibited agreement required a contribution of
$1,680,000.00. This change will therefore increase the contribution by
$17,820.00.
18. Council
officers accept the applicant’s revised site area and contribution
amount, and recommend that the Planning Agreement be amended accordingly. This amendment is consistent with the Parramatta CBD
Community Infrastructure policy framework and does not require a re-exhibition.
Amending the contribution calculation
methodology to reflect the FSR achieved on the site at DA stage
19. The
applicant is also seeking a revision of the Planning Agreement to ensure it is
based on the actual FSR achieved through a Development Application process and
not the nominal increase in FSR under the changes to planning control contained
in the Planning Proposal (i.e. amending from 4:1 FSR control to 8:1 FSR
control).
20. Currently,
the draft Planning Agreement requires the applicant to pay the monetary
contribution of $1,680,000.00 (to be changed to $1,697,820.00 as noted above)
regardless of whether they achieve all of the additional floor space enabled by
the subject Planning Proposal (i.e. an increase of 11,318.8 m2
beyond the 11,318.8m2 already permissible under current 4:1 FSR
controls).
21. Therefore,
the applicant has proposed to amend the Planning Agreement to allow for a
reduction of the monetary contribution if they do not achieve the full FSR
increase (i.e. the full additional 4:1 FSR beyond current 4:1 FSR controls) at
Development Application stage.
22. Council
officers consider that this is a reasonable request, provided that a
commensurate amendment is also introduced that allows for an increase in the
monetary contribution if more than the maximum FSR enabled by the Planning
Proposal is achieved at Development Application stage (for instance, through a
clause 4.6 variation or application to modify a future consent). The applicant
has agreed that this is acceptable.
23. Therefore,
it is proposed that the Planning Agreement is amended so that, in the event
that the final approved floor space at Development Application stage is either
less or more than the maximum FSR achievable under the Planning Proposal, the
contribution payable will be calculated as follows:
|
DA-approved residential gross floor area greater
than the base 4:1 FSR (in square metres)
|
x
|
$150 per square metre
|
=
|
Contribution Payable
|
24. This
approach is considered acceptable as when the Parramatta CBD Planning Proposal
is in place it is expected that contributions will be calculated in this manner
rather than on a fixed sum basis.
RECOMMENDATIONS/NEXT STEPS
25. The
site-specific DCP for 14-20 Parkes Street, Harris Park has been exhibited in
accordance with the relevant statutory provisions. Council officers have
reviewed and addressed the submissions relating to this draft site-specific DCP
and consider that issues raised have been satisfactorily addressed. It is
therefore recommended that Council endorse the draft site-specific DCP as
exhibited. Should Council resolve as recommended in this regard, a notice of
this decision will be placed on Council’s website, noting that recent
changes to the Environmental Planning & Assessment Regulation 2000 have
removed the previous requirement to place such notices in a local newspaper.
26. The
site-specific DCP will come into effect when the associated LEP amendment is
made.
FINANCIAL IMPLICATION FOR COUNCIL
27. There is no longer a requirement to place a notice in a
local newspaper of Council’s decision on the site-specific DCP,
therefore, no notification costs will be incurred.
28. The
Planning Agreement as amended to correct the site area will provide for a
Community Infrastructure contribution of $1,697,820. However, as a result of
the recommended amendment discussed previously in this report, the contribution
may be adjusted if the floor space approved at Development Application stage is
more or less than the maximum increase permitted by the Planning Proposal.
Until a Development Application is approved, however, it is not possible to
determine the extent of any change to the contribution.
Paul Kennedy
Project Officer Land Use
Robert Cologna
Acting Manager Land Use
Planning
David Birds
Group Manager, City Planning
Alistair Cochrane
Acting Chief Financial
Officer
Jennifer Concato
Executive Director City
Strategy & Development
Brett Newman
Chief Executive Officer
Attachments:
|
1⇩
|
Draft Site-specific DCP - 14-20 Parkes
Street, Harris Park
|
4 Pages
|
|
REFERENCE MATERIAL
|
Item 18.8 -
Attachment 1
|
Draft Site-specific DCP - 14-20 Parkes Street,
Harris Park
|
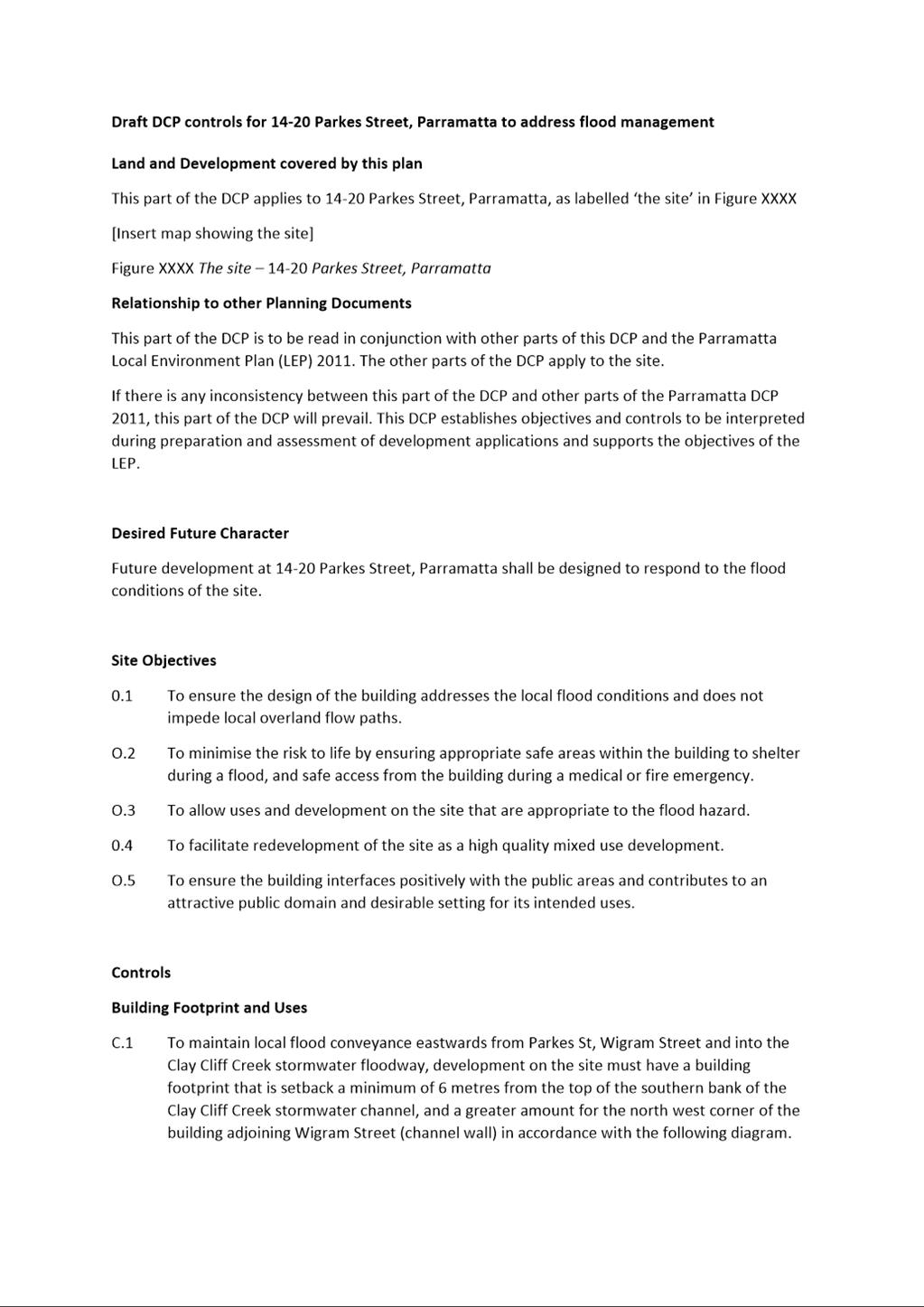
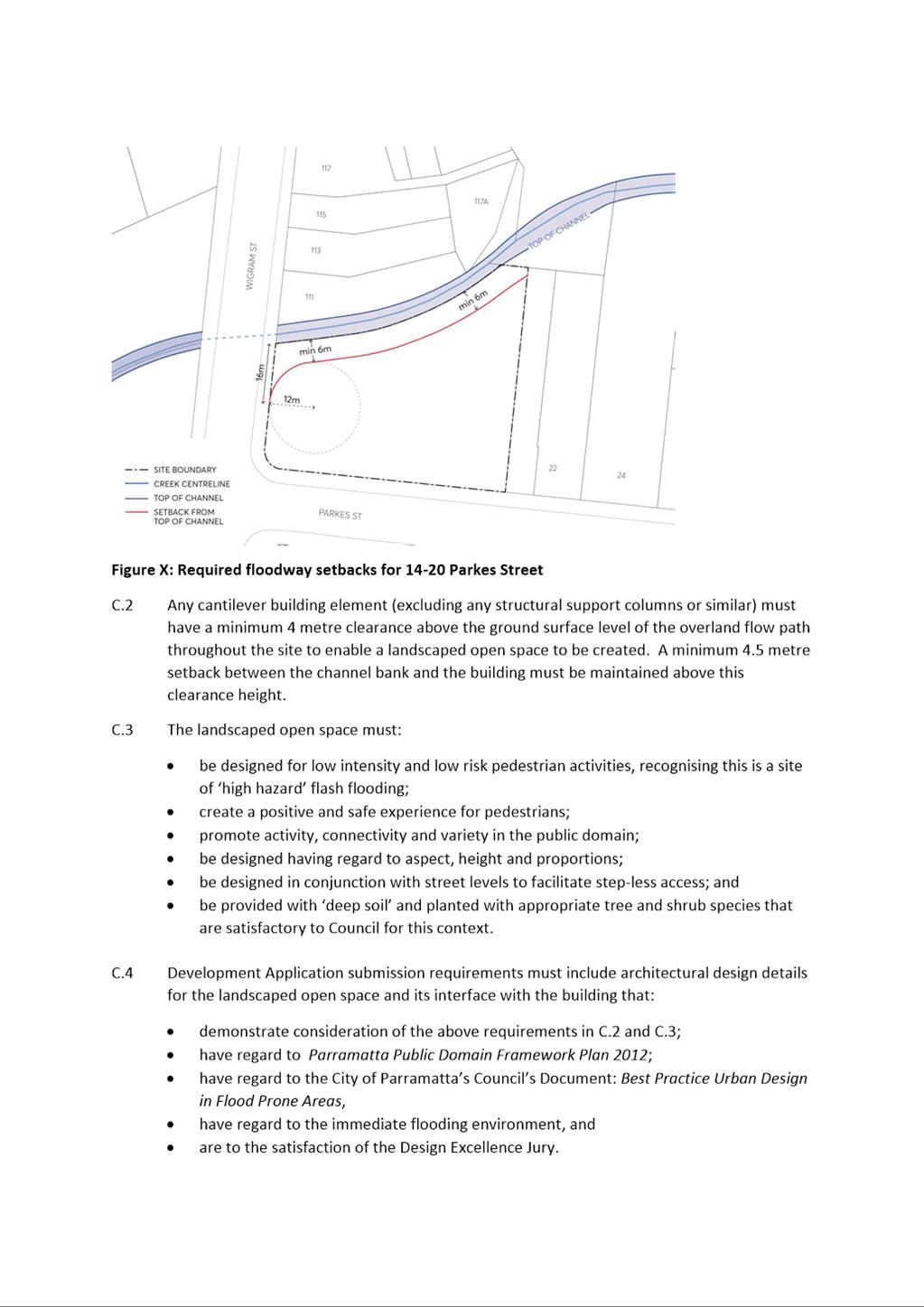
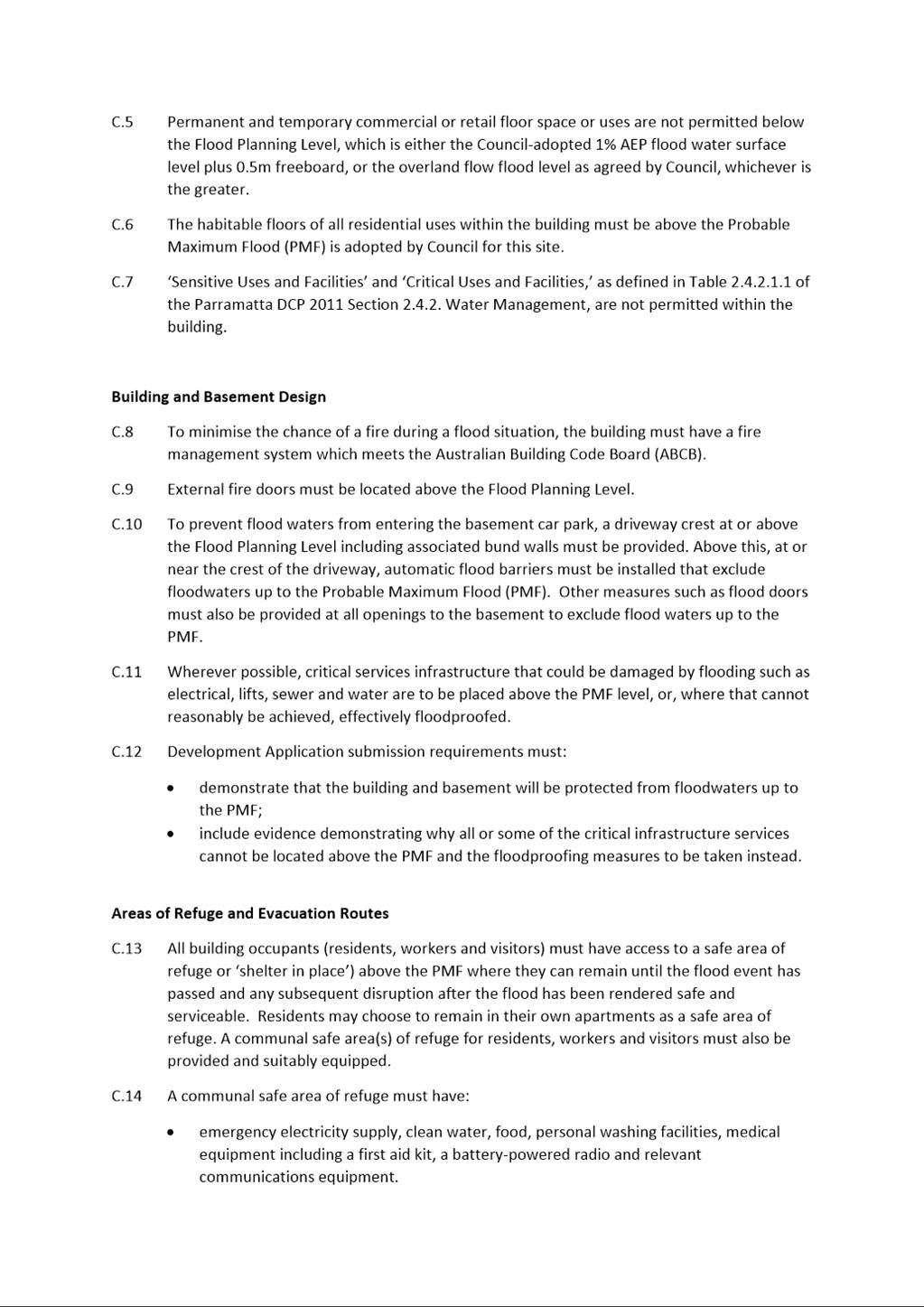
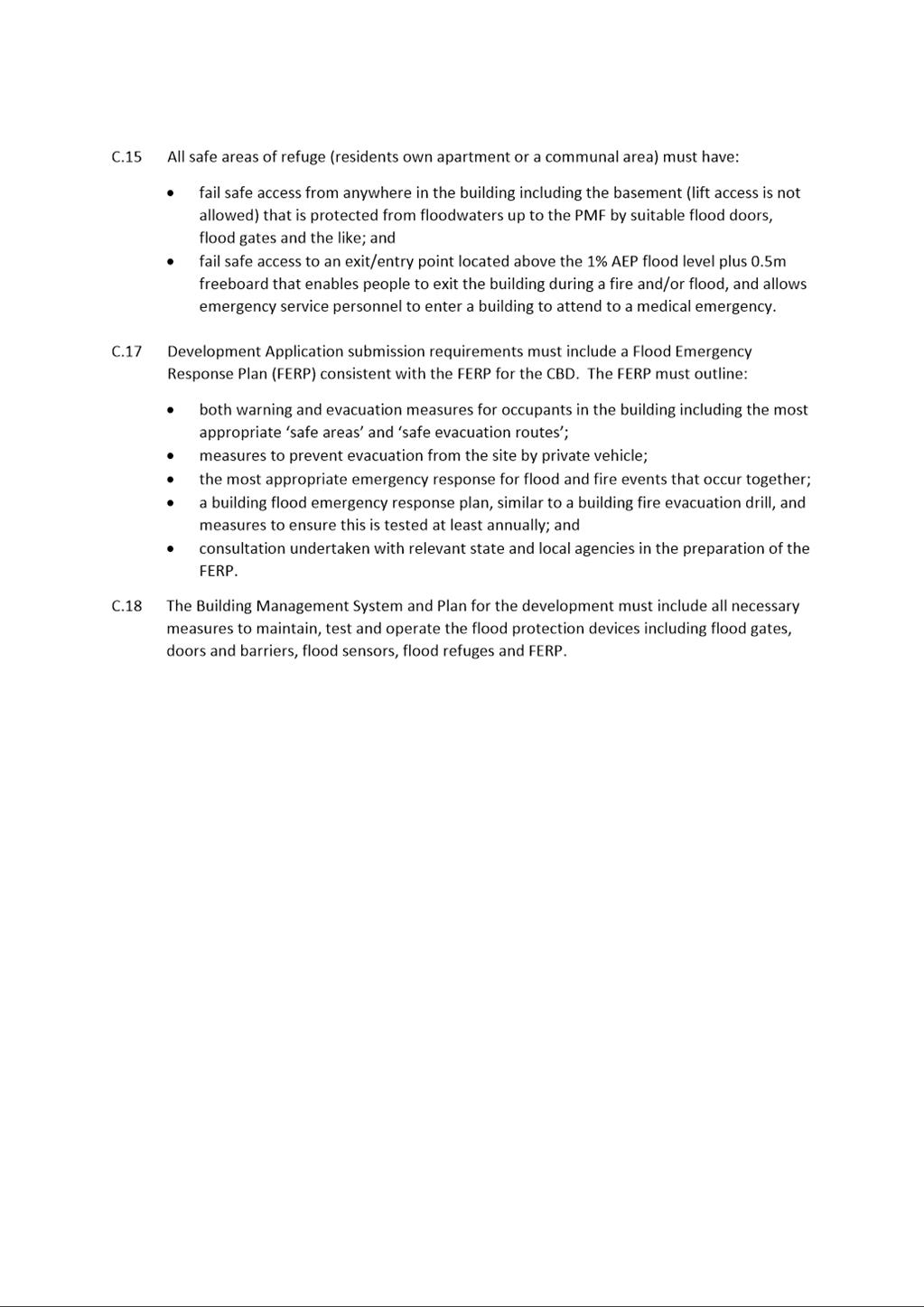
Notices of Motion
11 May 2020
19.1 NOTICE
OF MOTION: Advocate for Extension of 401 Bus Route...................................... 1006
19.2 NOTICE
OF MOTION: NSW Government’s COVID-19 Act Amendments to the Environmental
Planning & Assessment Act 1979........................................................ 1007
19.3 NOTICE
OF MOTION: NSW Government’s “Planning System Acceleration
Program” and related changes No. 1............................... 1009
19.4 NOTICE
OF MOTION: NSW Government’s “Planning System Acceleration
Program” and related changes No. 2............................... 1011
19.5 NOTICE
OF MOTION: Parramatta Light Rail 1012
Council 11 May
2020 Item
19.1
ITEM NUMBER 19.1
SUBJECT NOTICE
OF MOTION: Advocate for Extension of 401 Bus Route
REFERENCE F2008/02993 - D07388728
FROM Councillor Prociv
|
MOTION
That, in light of the NSW State Government
announcement that Transport for NSW could reprioritise investment into the
City’s West, Council explore and advocate for the extension of the 401
bus route which currently operates from Carter Street to Lidcombe Station, to
accommodate the public transport needs of the residents of Wentworth Point
and Newington.
|
BACKGROUND
1. A
recent City of Parramatta transport survey of Wentworth Point and Newington
residents indicated that the majority of them nominated Lidcombe Station as a
preferred public transport destination.
STAFF RESPONSE
2. A
staff response will be provided to Councillors at the meeting.
FINANCIAL AND RESOURCE IMPLICATIONS
3. A
staff response will be provided to Councillors at the meeting.
Councillor Patricia Prociv
Councillor
Attachments:
There are no attachments for this report.
Council 11 May
2020 Item
19.2
ITEM NUMBER 19.2
SUBJECT NOTICE
OF MOTION: NSW Government’s COVID-19 Act Amendments to the Environmental
Planning & Assessment Act 1979
REFERENCE F2019/04433 - D07388798
FROM Councillor Bradley
|
MOTION
That Council:
(a) Write to the Minister for Planning and
Public Spaces, The Hon Rob Stokes MP and the NSW Premier, Gladys Berejiklian
to advise them that we believe that local councils are best placed to make
decisions about planning that is appropriate for their local area and
constituents, and that planning decisions should be supported by community
and be consistent with Ecologically Sustainable Development principles.
(b) Accordingly, will express its concern in the
correspondence about the loosely worded COVID-19 Act 2020 amendments to the
Environmental Planning and Assessment Act which grant the Minister
unprecedented powers to override planning decisions made by local councils.
The correspondence should also advise the Minister that these amendments
(which allow the Minister “to authorise development to be carried out
on land without the need for any approval under the Act or consent from any
person”) should not be applied to developments other than hospitals,
ICUs, social housing, or other directly COVID-19 related works, using the
ambiguity of the wording of clause 10.17(5)(b) allowing Ministerial
discretion about which works are "necessary to protect the health,
safety and welfare of members of the public".
(c) Therefore, ask the Minister to reconsider
the permission granted under this COVID-19 Act to the construction industry
to operate every day and potentially late at night, including on public
holidays, in light of the growing level of complaints from residents living
close to construction works (including those on compulsory work from home and
home schooling arrangements) about the detrimental impact on their
“health, safety and welfare” due to all week construction
disturbances.
|
BACKGROUND
1. With the COVID-19 Legislation Amendment (Emergency Measures) Act
2020, the State Government has amended section 10.17 of the Environmental
Planning and Assessment Act (EPA Act) to give the Government unprecedented
powers to override planning decisions during the COVID-19 pandemic for at least
the next 6 to 12 months.
2. Under the legislation,
the NSW Minister for Planning and Public Spaces can authorise development to be
carried out on land without the need for any approval under the Act or consent
from any person.
3. Orders made by
the Planning Minister will have effect regardless of any environmental planning
instrument or development consent.
4. This means that
decisions made by local councils, independent planning panels or even regional
planning panels can be overruled by the Planning Minister if he deems this is
for “the health, safety and welfare of members of the public”. Is
the recent order made under the new COVID-19 Act to extend allowable
construction hours to weekends and public holidays really “necessary for
the health, safety and welfare of members of the public”? These approvals
are not reversed when the pandemic is over.
STAFF RESPONSE
5. A staff response will be provided to
Councillors at the meeting.
FINANCIAL AND RESOURCE IMPLICATIONS
6. A staff response will be provided to
Councillors at the meeting.
Councillor Phil Bradley
Councillor
Attachments:
There are no attachments for this report.
Council 11 May
2020 Item
19.3
ITEM NUMBER 19.3
SUBJECT NOTICE
OF MOTION: NSW Government’s “Planning System Acceleration
Program” and related changes No. 1
REFERENCE F2019/04433 - D07388805
FROM Councillor Bradley
|
MOTION
That Council:
(a) Seek
assurances from the Minister for Planning and Public Spaces, Rob Stokes MP, that
Council’s ability to conduct due diligence in line with community
expectations and Ecologically Sustainable Development principles will not be
impeded by the recently announced Planning System Acceleration Program to
fast-track assessments of State Significant Developments, rezoning and
development applications (DAs).
(b) Advise
the Planning Minister that in order to ensure community confidence in the
Program, a plan to promote a high level of community engagement must be
included in the additional support the Minister promised to provide to
councils and planning panels to fast-track locally and regionally significant
DAs.
(c) Seek
confirmation from the Planning Minister that Planning Proposals for
amendments to Local Environment Plans (LEPs) currently in progress and/or
already before the Department of Planning are to be finalised before the
approvals of “any expanded list of works that may be carried out
without the need for planning approval or under the fast-tracked complying
development pathway.”
(d) Alert
the Planning Minister that many of the proposals included in Urban Taskforce
Australia’s list of 76 so-called ‘shovel-ready’ projects
that “are caught up in any area of the planning system” have
already been refused by local councils and/or Local or Regional Planning
Panels for valid planning, social or environmental reasons or because of
insufficiency of community infrastructure funding needed to maintain
liveability standards for the resulting population growth, particularly in
targeted population growth areas like in the City of Parramatta LGA.
|
BACKGROUND
1. The NSW Treasurer and Minister for Planning and Public Spaces issued
a media release on 3 April 2020 foreshadowing further changes to the
Environment Planning and Assessment Act 1979 in order to fast-track
development.
https://www.planning.nsw.gov.au/News/2020/Jobs-boost-through-fast-tracked-planning-system
STAFF RESPONSE
2. A staff response
will be provided to Councillors at the meeting.
FINANCIAL AND RESOURCE IMPLICATIONS
3. A staff response
will be provided to Councillors at the meeting.
Councillor Phil Bradley
Councillor
Attachments:
There are no attachments for this report.
Council 11 May
2020 Item
19.4
ITEM NUMBER 19.4
SUBJECT NOTICE
OF MOTION: NSW Government’s “Planning System Acceleration
Program” and related changes No. 2
REFERENCE F2019/04433 - D07388809
FROM Councillor Bradley
|
MOTION
That Council:
(a) Advise
the Minister for Planning and Public Spaces that the Department of
Planning’s directive to councils to no longer publish development
applications in local newspapers will disadvantage the elderly and residents
who do not have access to the internet. The subsequent advertising loss of
revenue will likely also undermine the viability of local newspapers, many of
which are already struggling to survive. Also that this directive should only
apply for the duration of the pandemic or 6 months, whichever is shorter, and after which it should be voluntary.
(b) Advise
the Minister for Planning and Public Spaces that the Department of
Planning’s temporary directive to councils that certain documents
related to development proposals/applications will no longer be required for
physical inspection in their offices disadvantages residents who do not have
access to computers and could lead to copyright issues with architects/developers
regarding the electronic publication of certain plans.
|
BACKGROUND
1. There was no
background provided for this Notice of Motion.
STAFF RESPONSE
2. A staff response
will be provided to Councillor at the meeting.
FINANCIAL AND RESOURCE IMPLICATIONS
3. A staff response
will be provided to Councillors at the meeting
Councillor Phil Bradley
Councillor
Attachments:
There are no attachments for this report.
Council 11 May
2020 Item
19.5
ITEM NUMBER 19.5
SUBJECT NOTICE
OF MOTION: Parramatta Light Rail
REFERENCE F2019/04433 - D07389022
FROM Councillor Davis
|
MOTION
That the CEO and Lord Mayor write to the State
Minister for Planning, State Minister for Transport and Deputy Secretary,
Greater Western Sydney, Transport for NSW, requesting:
(a) that detailed design drawings of the entire
Parramatta Light Rail corridor, including the width, be made publicly
available by the end of May 2020;
(b) that City of Parramatta Council and the
public be informed of what measures are being taken to preserve heritage components
of buildings, such as pressed metal ceilings, fireplaces, window and door
frames (as appropriate), that have been identified for demolition as a result
of the construction of Parramatta Light Rail;
(c) that an archival
pictorial record of all buildings be produced;
(d) that City of Parramatta Council and the
public be provided with details of all trees identified for removal as a
result of the construction of the Parramatta Light Rail; and
(e) further, that City of Parramatta Council and
the public be provided with details of all trees identified for relocation as
a result of the construction of the Parramatta Light Rail along with details
of the proposed relocation sites for these trees.
|
BACKGROUND
1. No background was
provided for this Notice of Motion
STAFF RESPONSE
2. A staff response
will be provided to Councillors at the meeting.
FINANCIAL AND RESOURCE IMPLICATIONS
3. A staff response
will be provided to Councillors at the meeting.
Councillor Donna Davis
Councillor
Attachments:
There are no attachments for this report.





















































































































































































































































































































































































































































































































































































































































































































































































































































































