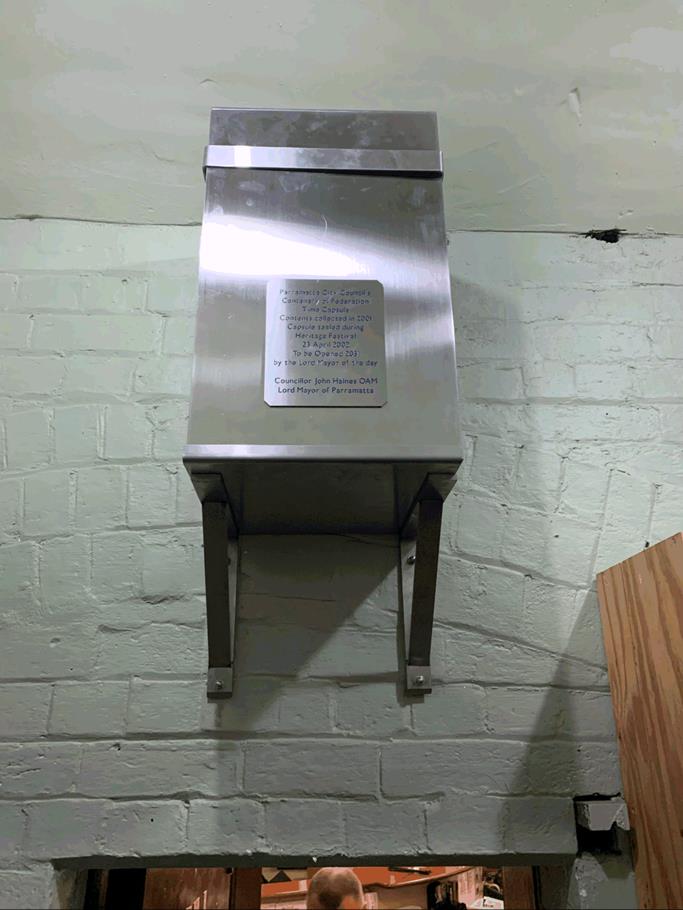NOTICE OF Council
MEETING
PUBLIC AGENDA
An Ordinary Meeting of City of Parramatta Council will be
held in the Cloister Function Rooms, St Patrick's Cathedral, 1 Marist Place,
Parramatta on Monday, 10 February 2020 at 6.30pm.
Brett Newman
CHIEF EXECUTIVE OFFICER
THIS PAGE LEFT BLANK INTENTIONALLY

COUNCIL CHAMBERS
|
|
|
|
|
Lord Mayor
Clr Bob Dwyer
|
Chief Executive Officer
|
|
|
|
|
|
Minute Clerk
|
Minute Clerk
|
|
|
Clr Phil Bradley
|
|
Clr Lorraine Wearne
|
|
Sound
|
|
Clr Sameer Pandey
|
|
Clr Andrew Wilson
|
|
|
Clr Paul Han
|
|
Clr Bill Tyrrell
|
|
|
|
Clr Dr
Patricia
Prociv
|
|
Clr Andrew Jefferies
|
|
IT
|
|
Clr Pierre Esber
|
|
Clr Benjamin Barrak
|
|
|
Clr Donna Davis
|
|
Clr Martin Zaiter
|
|
|
|
Clr Michelle Garrard, Deputy
Lord Mayor
|
|
Clr Steven Issa
|
|
|
|
Executive Director City
Engagement & Experience
|
Executive Director Community
Services
|
Executive Director City
Strategy & Development
|
Executive Director City Assets
& Operations
|
Executive Director Corporate Services
|
Director Property Development
Group
|
|
|
|
Press
Press
|
|
|
|
|
Public Gallery
|
TABLE OF CONTENTS
1 OPENING
MEETING
2 ACKNOWLEDGMENT
OF THE TRADITIONAL LAND OWNERS
3 WEBCASTING
ANNOUNCEMENT
4 OTHER
RECORDING OF MEETING ANOUNCEMENT
5 CONFIRMATION
OF MINUTES OF PREVIOUS MEETINGS Council -
16 December 2019
6 APOLOGIES
AND APPLICATIONS FOR LEAVE OF ABSENCE
7 DECLARATIONS
OF INTEREST
8 MATTERS
OF URGENCY (if any)
9 Minutes of the Lord Mayor
10 Public Forum
11 Petitions
12 Rescission Motions
13 Fair
13.1 FOR
NOTATION: Minutes of the Aboriginal and Torres Strait Islander Advisory
Committee Meeting held on 22 October 2019................... 10
13.2 FOR
NOTATION: Minutes of Audit Risk & Improvement Committee Meeting held on 28
November 2019................................................................... 19
13.3 FOR
NOTATION: Minutes of Delegated Authority Meeting held on 21 January 2020........................................................................................... 29
13.4 FOR
NOTATION: Report on Minor Property Dealings for the period of December 2019 to
January 2020......................................................... 33
13.5 FOR
NOTATION: Audit Risk and Improvement Committee Annual Report 2019.......................................................................................................... 35
14 Accessible
14.1 FOR
NOTATION: Variations to Standards under Clause 4.6 of Parramatta LEP 2011,
Auburn LEP 2010, Holroyd LEP 2013, The Hills LEP 2012, Hornsby LEP 2013 and
SEPP 1........................................................... 54
14.2 FOR
APPROVAL: Submission to Transdev Australia on 2021 Proposed Ferry Service
Changes - F3 Parramatta River.................................. 59
15 Green
16 Welcoming
17 Thriving
17.1 FOR
APPROVAL: Parramatta Night City Framework 2020-2024.. 80
17.2 FOR
APPROVAL: Proposed Road Closure in front of 90-92 Victoria Road, North
Parramatta.................................................................................. 233
18 Innovative
18.1 FOR
NOTATION: Investment Report for November 2019............ 238
18.2 FOR
NOTATION: Investment Report for December 2019............ 271
18.3 FOR
APPROVAL: Draft Development Control Plan and draft Planning Agreement for land
at 55 Aird Street, Parramatta........................... 305
18.4 FOR
APPROVAL: Draft Development Control Plan and draft Planning Agreement for land
at 33-43 Marion Street, Parramatta................ 333
18.5 FOR
APPROVAL: Gateway Request: Planning Proposal - Properties on the western side
of Essex Street, Epping (between Maida and Epping Roads) 424
18.6 FOR
APPROVAL: Post Exhibition Outcomes - Planning Proposal, Draft Site-Specific Development
Control Plan and Draft Planning Agreement for 142-154 Macquarie Street,
Parramatta............................................ 499
18.7 FOR
APPROVAL: Post Exhibition Outcomes - Planning Proposal and Draft Planning
Agreement - 189 Macquarie Street, Parramatta............. 657
19 Notices of Motion
19.1 NOTICE
OF MOTION: Parking Enforcement Sydney Olympic Park 778
19.2 NOTICE
OF MOTION: Parking Enforcement During Unusual Hours 779
19.3 NOTICE
OF MOTION: 5 Parramatta Square Time Capsule and Plaques 780
20 QUESTIONS
ON NOTICE
21 Closed Session
21.1 FOR
APPROVAL: Integrated Development of 5 and 7 Parramatta Square including Tender
06/2019 - 5&7 Parramatta Square – Design and Construct Contract
This report is confidential in
accordance with section 10A (2) (c) (d) of the Local Government Act 1993 as the
report contains information that would, if disclosed, confer a commercial
advantage on a person with whom the Council is conducting (or proposes to
conduct) business; AND the report contains commercial information of a
confidential nature that would, if disclosed (i) prejudice the commercial
position of the person who supplied it; or (ii) confer a commercial advantage
on a competitor of the Council; or (iii) reveal a trade secret.
21.2 FOR
APPROVAL: Request for Proposal - Replacement of Library Self Service Technology
This report is confidential in
accordance with section 10A (2) (c) of the Local Government Act 1993 as the
report contains information that would, if disclosed, confer a commercial
advantage on a person with whom the Council is conducting (or proposes to
conduct) business.
21.3 FOR
APPROVAL: Parramatta Brand and Marketing Strategy - Program and Budget
This report is confidential in
accordance with section 10A (2) (c) of the Local Government Act 1993 as the
report contains information that would, if disclosed, confer a commercial
advantage on a person with whom the Council is conducting (or proposes to
conduct) business.
21.4 FOR
NOTATION: Legal Status Report as at 21 January 2020
This report is confidential in
accordance with section 10A (2) (g) of the Local Government Act 1993 as the
report contains advice concerning litigation, or advice that would otherwise be
privileged from production in legal proceedings on the ground of legal
professional privilege.
22 PUBLIC
ANNOUNCEMENT OF RESOLUTIONS PASSED IN CLOSED SESSION
23 CONCLUSION
OF MEETING
Fair
10 February 2020
13.1 FOR
NOTATION: Minutes of the Aboriginal and Torres Strait Islander Advisory Committee
Meeting held on 22 October 2019............................................ 10
13.2 FOR
NOTATION: Minutes of Audit Risk & Improvement Committee Meeting held on 28
November 2019.......................................................................................... 19
13.3 FOR
NOTATION: Minutes of Delegated Authority Meeting held on 21 January 2020............................................................................................................................ 29
13.4 FOR
NOTATION: Report on Minor Property Dealings for the period of December 2019 to
January 2020...................................................................................... 33
13.5 FOR
NOTATION: Audit Risk and Improvement Committee Annual Report 2019 35
Council 10
February 2020 Item
13.1
ITEM NUMBER 13.1
SUBJECT FOR
NOTATION: Minutes of the Aboriginal and Torres Strait Islander Advisory
Committee Meeting held on 22 October 2019
REFERENCE F2017/00358 - D07150621
REPORT OF Community Capacity Building Officer
|
PURPOSE:
The Aboriginal and Torres Strait Islander
Advisory Committee met on 22 October 2019. This report provides a precis of
the minutes of this meeting.
|
|
RECOMMENDATION
That the minutes of
the Aboriginal and Torres Strait Islander Advisory Committee meeting of 22
October 2019 be received and noted.
|
BACKGROUND
1. Council’s Aboriginal and Torres Strait Islander
Advisory Committee meets monthly (except December and January) and comprises of
12 members.
2. The Committee
met on 22 October 2019. The minutes of this meeting can be found at Attachment
1.
ISSUES/OPTIONS/CONSEQUENCES
3. The below section summarises the main issues discussed at
the meeting.
Local
Government Aboriginal Network (LGAN) Strategic Planning Conference
4. The two Committee members who represented the Committee at
the LGAN Conference provided a report back. The theme of this year’s
conference was ‘Strategic Planning - Keep the Fire Burning’. The
conference focused on connecting and planning LGAN for the next 20 years,
starting with the lead up to the next LGAN conference to be hosted by the City
of Sydney in 2020. Policy issues for focus included:
a. Funding
for LGAN
b. Increasing
Indigenous Councillors
c. Library
requirements
d. Donations
for books from Councils to local schools
e. Superannuation
required for Mayors.
5. Recommendations included:
a. Increase
cultural awareness in Local Government
b. Political
representation for Indigenous people in Councils
c. Flying
the flags.
Unveiling of Mahatma Gandhi Statue in Jubilee Park
6. A question was raised as
to why a member of the ATSI Advisory Committee was not invited to the unveiling
of the statue. The question was taken on notice.
Valvoline
Raceway, Granville
7. The Committee expressed concern in
relation to the proposal to close the Raceway to make way for the Sydney Metro
West maintenance facility, as it is understood Aboriginal people at one time
occupied the land in question. The Committee asked for further information
regarding past uses of the land.
CONSULTATION & TIMING
City of
Parramatta Council - Draft Engagement Strategy
8. The
Community Engagement Team Leader and Senior Consultant from RPS presented
Council’s draft Community Engagement Strategy to the Committee. The
Committee was asked to provide feedback on the core principles and objectives
of the engagement strategy.
9. Feedback
from the Committee included stating the importance of transparent, respectful
and meaningful conversations; feedback mechanisms to the community,
particularly if Council is not proceeding with what the community have provided
advice and comment on; and an evaluation framework and mechanism for
accountability. It was noted that if any of the Committee members would like to
provide further feedback they could do so by emailing the Community Engagement
Team Leader.
FINANCIAL IMPLICATION FOR COUNCIL
10. There are no financial implications from this report.
Ellen Ross
Community Capacity Building
Officer
Phillip Scott
A/Community Capacity Building
Manager
David Moutou
Group Manager Social &
Community Services
Jon Greig
Executive Director Community
Services
Attachments:
|
1⇩
|
Aboriginal & Torres Strait Islander
Advisory Committee Meeting 22 October 2019
|
7 Pages
|
|
REFERENCE MATERIAL
|
Item 13.1 -
Attachment 1
|
Aboriginal & Torres Strait Islander Advisory
Committee Meeting 22 October 2019
|







Council 10 February 2020 Item
13.2
ITEM NUMBER 13.2
SUBJECT FOR
NOTATION: Minutes of Audit Risk & Improvement Committee Meeting held on 28
November 2019
REFERENCE F2019/02413 - D07204155
REPORT OF Coordinator Internal Audit
|
PURPOSE:
The Audit Risk and Improvement Committee (ARIC) met on 28
November 2019 and this report provides a summary of the key discussion points
of the meeting for Council’s consideration.
|
|
RECOMMENDATION
That Council receives
and notes the minutes of the ARIC meeting held on 28 November 2019 as
provided at Attachment 1.
|
BACKGROUND
1. Council’s Audit Risk and Improvement Committee (ARIC)
comprises of members appointed by the Council. The members of the Committee
currently include two (2) Councillors and three (3) independent external
members.
2. The
Chief Executive Officer, Council’s Auditors and other Council Director(s)
and Manager(s) are invited to attend the Committee meetings as observers. This
approach is consistent with the Internal Audit Guidelines issued by the Office
of Local Government (then Division of Local Government) in September 2010.
3. The
Committee meets five (5) times a year with four (4) ordinary meetings and one
(1) special meeting to consider Council’s Annual Financial Reports.
4. Under
the Committee’s Charter, all meeting minutes are required to be reported
to Council. This report provides both a full copy of the minutes and a summary
of the key discussion points of the Committee meeting held on 28 November 2019.
ISSUES/OPTIONS/CONSEQUENCES
5. The
Head of IT provided an update on cyber security activities. The Leadership Team
recently approved the Information Security Management Policies. A physical
stocktake for hardware was completed and an asset management database is
maintained and will be updated on a periodic basis. Firewalls continue to be
updated and the technology is constantly blocking external attacks.
6. The
Director of Property Development Group provided updates on the Parramatta Square
projects which are 3PS, 4PS, 5PS & 7PS, 6PS & 8PS and the Public
Domain, and a run through of the updated risk registers of the related
projects.
7. The
Chairperson of the Major Projects Advisory Committee (MPAC) provided a
quarterly update of the activities undertaken by the MPAC.
8. The
ARIC considered the quarterly report provided by the Project Manager Legacy
Asbestos on the asbestos activities undertaken by Council. The ARIC raised
questions and subsequently answers were provided out of session.
9. The
Internal Ombudsman provided a quarterly update of the activities undertaken by
the Internal Ombudsman Shared Service (IOSS). The IOSS Committee has extended
the service for a further three (3) years after June 2020. New sessions of the
Code of Conduct training will be rolled out to cover those staff who have not
attended.
10. The
Director of Performance Audit from the NSW Audit Office briefed the ARIC on the
performance audits conducted by the Audit Office in local councils, its
processes, and provided copy of the Performance Audit Guide.
The Director of Financial Audit advised that
the 2018/2019 Annual Financial Reports were adopted by the Council at its
meeting held on 28 October 2019.
A Final Management Letter for the 2018/2019
financial audit was circulated to the ARIC for consideration prior to the
meeting. The ARIC commented on the management responses to the audit
recommendations that senior management should be responsible to review and
approved those responses before they are provided to the Audit Office.
In consideration of the issues included in the
Final Management Letter, the ARIC suggested that Council maintain a Related
Party Transaction Disclosure Register to follow up on any outstanding
disclosure, also to name and shame the person if necessary. Also, those overdue
policies should be escalated to the Executive level for action.
11. A progress
status report of the 2019/2020 Internal Audit Program was provided to the ARIC.
Those audits completed during the reporting period were governance controls and
legislative and regulatory compliance.
The ARIC also considered the quarterly report
of the implementation of audit recommendations and expressed concerns of those audit
actions that were overdue for more than a year. The ARIC strongly urged the
senior management to focus on closing those actions and suggested that overdue
actions should be escalated to the Executive level.
12. In
the general business item, the ARIC considered and discussed the following
matters:
(a) The
Chairperson will prepare the ARIC annual report to Council.
(b) The
report on the Discussion Paper from the Office of Local Government (OLG) on the
New Risk Management and Internal Audit Framework. The Corporate Strategy &
Governance Unit have completed detailed analysis of the discussion paper and
have provided feedback to the OLG.
(c) An
experimental report on the performance of the Council that consists of extracts
from the Council’s Quarterly Report. The dashboard provides a progress
summary for the Focus Areas under each of Council’s goals. The ARIC will
review the report and provide feedback in due course.
CONSULTATION & TIMING
13. There are no consultation & timing implications
associated with this report.
FINANCIAL IMPLICATION FOR COUNCIL
14. There are no financial implications associated with
this report.
Emily Tang
Coordinator
Internal Audit
Bruce Ferguson
Risk &
Audit Manager
Lisa Oldridge
Group
Manager Corporate Strategy and Governance
Michael
Tzimoulas
Executive
Director Corporate Services
Attachments:
|
1⇩
|
Minutes of Meeting 28 November 2019
|
7 Pages
|
|
REFERENCE MATERIAL
|
Item 13.2 - Attachment
1
|
Minutes of Meeting 28 November 2019
|







Council 10 February 2020 Item
13.3
ITEM NUMBER 13.3
SUBJECT FOR
NOTATION: Minutes of Delegated Authority Meeting held on 21 January 2020
REFERENCE F2019/04433 - D07239036
REPORT OF Governance Manager
|
PURPOSE:
The purpose of this report is to report the minutes of the
Delegated Authority Meeting held on 21 January 2020 between the Lord Mayor
and the Acting Chief Executive Officer to Councillors for information.
|
|
RECOMMENDATION
That the minutes of
the Delegated Authority Meeting held on 21 January 2020 be noted.
|
BACKGROUND
1. Council at its meeting held on 16 December 2019 provided
joint delegation of authority to the Lord Mayor and the Chief Executive Officer
over the Christmas / New Year period and resolved:
(a) That, in
accordance with Section 226(d) and Section 377(1) of the Local Government Act
1993, Council delegate joint authority
to the Lord Mayor and the Chief Executive Officer to exercise the powers,
duties and functions of the Council during the Recess Period, being Tuesday, 17
December 2019 to Monday, 10 February 2020.
(b) Further,
that in the event that the Lord Mayor and Chief Executive Officer are
required to deal with important or urgent business of the Council during the
Recess Period:
(1) notice
of the important or urgent business of the Council be provided to all
Councillors at least three (3) days prior to a Delegated Authority Meeting;
(2) any
referral, signed or emailed by two (2) Councillors, be permitted to refer such
item to a full Council Meeting for consideration;
(3) the
minutes for all important or urgent business dealt with under this delegation
during the Recess Period be submitted to the first available Council Meeting of
the New Year.
ISSUES/OPTIONS/CONSEQUENCES
2. A Delegated Authority Meeting was held on 21 January 2020
to consider a request for Metro Councils Support – Local Government
Bushfire Support Group, following the unprecedented 2019/2020 bushfire
disasters.
3. A summary of the matter discussed at the Delegated
Authority Meeting is as follows:
a. The Office of Local Government (OLG) in partnership with
the City of Sydney, Sydney Resilience Office and Local Government NSW,
established a Local Government Bushfire Recovery Support Group to match offers
of assistance from non-bushfire affected councils to communities in need.
b. Bushfire affected councils are requiring a range of
resources including logistics and communications, tree management, planning,
clearing, waste services and engineering and infrastructure support.
c. Non affected councils have been asked to register what
support and resources they can provide. The OLG is facilitating this
process with a focus on what is required within the next six (6) month.
d. Metro councils are being matched with fire affected councils
based on the resources that can be provided and will maintain direct
relationships in order to continue to work together to ensure communities
remain supported as they rebuild.
e. The City of Parramatta Council has outlined the services
and resources that can be made available to bushfire affected councils.
The resources identified will provide the most effective immediate support and
assistance to the community in the matched bushfire affected area.
f. A summit of Metro Council Mayors and CEOs was held on 13
January 2020 to discuss the best way to provide immediate support. The
Metro Councils Summit will continue to meet fortnightly to work together in
coordinating support services and resources.
g. Resources made available by the City of Parramatta would be
available for secondment immediately, following confirmation of the matched
fire affected council.
4. Notice of the meeting and a briefing note providing details
of the matter was distributed to all Councillors prior to the meeting.
Councillors did not request the matter to be referred to the full Council for
consideration.
5. A
copy of the minutes of the Delegated Authority Meeting held on 21 January 2020
is included as Attachment 1.
6. Decisions
taken by the Lord Mayor and the Acting Chief Executive Officer under delegated
authority cannot be revoked by Council and reporting of the decisions is part
of the process which provides transparency and accountability to the public.
CONSULTATION & TIMING
7. Notice of the Delegated Authority Meeting was provided to
Councillors at least three (3) days prior to the meeting being held.
Councillors did not request the matter to be referred to the full Council for
consideration.
FINANCIAL IMPLICATION FOR
COUNCIL
8. The value of the assistance provided by Council to the
matched fire affected Council, if all resources were utilised, is estimated to
be in the order of $75,000 per week.
9. Providing
support to bushfire affected councils will require the diversion of
Council’s existing resources which will impact on Council’s budget,
service levels and possibly result in delays to Council’s adopted
Delivery Program. However, at this stage it is difficult to quantify the
level of impact as its currently unknown as to which resources will be utilized,
the timeframe and which council the City of Parramatta will be matched with.
10. Councillors will be provided with regular updates in
relation to the utilization of resources and impacts to the budget, service and
Delivery Program.
Patricia Krzeminski
Governance Manager
Lisa Oldridge
Group Manager Corporate
Strategy and Governance
Michael Tzimoulas
Executive Director Corporate
Services
Bryan Hynes
Director Property Development
Group
Bryan Hynes
Acting Chief Executive
Officer
Attachments:
|
1⇩
|
Minutes of the Delegated Authority
Meeting held 21 January 2020
|
1 Page
|
|
REFERENCE MATERIAL
|
Item 13.3 -
Attachment 1
|
Minutes of the Delegated Authority Meeting held 21
January 2020
|

Council 10
February 2020 Item
13.4
ITEM NUMBER 13.4
SUBJECT FOR
NOTATION: Report on Minor Property Dealings for the period of December 2019 to
January 2020
REFERENCE F2019/00279 - D07089821
REPORT OF Property Services and Space Management Manager
|
PURPOSE:
To provide Councillors with a summary of minor property
dealings and agreements entered into under delegated authority by the Chief
Executive Officer for the period of December 2019 to January 2020.
|
|
RECOMMENDATION
That the report be
received.
|
BACKGROUND
1. On the appointment of the Chief Executive Officer (CEO),
Council resolved to provide delegated authority to the CEO to exercise
Council’s powers, functions, duties and authorities within specified
limitations and restraints.
2. Council’s Property Lease and Licence Policy (Policy)
and Procedure (Procedure) outlines the Policy objectives and process to follow
when considering the use of Council owned or managed property. The Policy
categorises two types of agreements being major and minor.
3. Major agreements are to be
reported individually to Council for determination, and are defined as having a
financial value greater than $300,000 being the total value of the agreement
including any associated option periods or continued occupancy period.
4. Minor
agreements are defined as all other agreements that are not Major Agreements
and these are to be reported to Council quarterly.
5. This report provides a summary of all
minor property agreements and other property dealings entered into for the
period of December 2019 to January 2020 under the delegated authority of the
CEO.
ISSUES/OPTIONS/CONSEQUENCES
6. A summary of the minor property dealings is provided below:
|
No
|
Agreement Category/Use
|
Property
Address
|
Commencement
Date
|
Expiry
Date
|
Rental/Fee/
Compensation
|
Other
Terms
|
|
1
|
Retail Lease
|
Shop 4/4-14 Hunter Street, Parramatta
|
29-Nov-19
|
28-Nov-2021
|
$20,000 p.a. plus GST
|
CPI annual increases, Nil Option Period
|
|
2
|
Rock Anchors Licence
|
Hassall Street (Public Road)
|
23-Dec-19
|
When the Development is completed
|
$22,005.97
(GST free)
|
One off payment based on number of rock anchors X
fee allocation under Council’s Fees and Charges
|
|
3
|
Easement
|
1 Sheehan Street, Wentworthville
|
20-Dec-19
|
In perpetuity
|
$7,500 plus GST
|
One off payment
|
CONSULTATION & TIMING
7. The relevant
business units within Council were consulted on each of the above matters.
FINANCIAL IMPLICATION FOR COUNCIL
8. Council will receive a total of $49,505.97 for the above
matters noting that item 1 is a retail lease which will receive a further
income of $20,000 p.a. plus CPI over the period of 2020 to 2021.
Bindy Begg
Property Services and Space
Management Manager
Michael Leckey
Acting Group Manager Property
Assets & Services
Wayne Carter
Executive Director City
Assets & Operations
Attachments:
There are no attachments for this report.
REFERENCE MATERIAL
Council 10
February 2020 Item
13.5
ITEM NUMBER 13.5
SUBJECT FOR
NOTATION: Audit Risk and Improvement Committee Annual Report 2019
REFERENCE F2019/02413 - D07206031
REPORT OF Coordinator Internal Audit
|
PURPOSE:
This report provides a summary of the operations of the
Audit Risk and Improvement Committee (ARIC) in accordance with the ARIC
Charter for the period from January 2019 to December 2019.
|
|
RECOMMENDATION
That Council receives and notes the 2019 Annual Report from the
ARIC.
|
BACKGROUND
1. Council established the Audit Committee
in 2008. The Committee changed its name to Audit and Risk Committee in 2013 and
then Audit, Risk and Improvement Committee (ARIC) in 2018.
2. Clause 6.2 in the ARIC Charter requires
the Committee to report regularly, and at least annually, to Council on the
management of risk and internal controls and on its oversight role of the
internal audit function.
3. The current
Councillor representatives on the ARIC are Councillors Michelle Garrard and
Sameer Pandey. The current independent members are Dr Colin Gellatly
(Chairperson), Donna Rygate and Mark McCoy.
4. The Chief Executive Officer,
Council’s auditors and other council officers are invited to the ARIC
meetings which is consistent with the Internal Audit Guidelines issued by the
Office of Local Government (then Division of Local Government) in September
2010.
ISSUES/OPTIONS/CONSIDERATIONS
5. Council’s
Internal Audit has been functioning in a co-sourced structure where internal
audit services are undertaken by Council’s Coordinator Internal Audit and
contracted service provider, BDO East Coast Partnership.
6. The
Executive Team and the ARIC have endorsed an Annual Internal Audit Program and
a three-year Strategic Internal Audit Program. The current Strategic Internal
Audit Program is based on a formalised risk assessment methodology linked to
Council’s Enterprise Risk Management program.
7. Internal
audits are being scheduled and conducted in accordance with the Internal Audit
Programs under the oversight of Group Manager Corporate Strategy &
Governance and the ARIC.
8. Attachment
1 to this report is the 2019 Annual Report prepared by the Chairperson of ARIC
in respect of the activities undertaken by the Committee during the period from
January 2019 to December 2019.
9. Attachment
2 to this report is the current ARIC Charter.
CONSULTATION & TIMING
10. There was no consultation beyond the
independent membership of the ARIC associated with this report.
FINANCIAL IMPLICATION FOR
COUNCIL
11. There are no financial implications
associated with this report.
Emily Tang
Coordinator Internal Audit
Bruce Ferguson
Risk & Audit Manager
Lisa Oldridge
Group Manager Corporate
Strategy and Governance
Michael Tzimoulas
Executive Director Corporate
Services
Attachments:
|
1⇩
|
ARIC Annual Report 2019
|
5 Pages
|
|
|
2⇩
|
Audit Risk and Improvement Charter
(Version 11)
|
10 Pages
|
|
|
Item 13.5 -
Attachment 1
|
ARIC Annual Report 2019
|





|
Item 13.5 - Attachment 2
|
Audit Risk and Improvement Charter (Version 11)
|










Accessible
10 February 2020
14.1 FOR
NOTATION: Variations to Standards under Clause 4.6 of Parramatta LEP 2011,
Auburn LEP 2010, Holroyd LEP 2013, The Hills LEP 2012, Hornsby LEP 2013 and
SEPP 1............................................................................................ 54
14.2 FOR
APPROVAL: Submission to Transdev Australia on 2021 Proposed Ferry Service
Changes - F3 Parramatta River...................................................... 59
Council 10
February 2020 Item
14.1
ITEM NUMBER 14.1
SUBJECT FOR
NOTATION: Variations to Standards under Clause 4.6 of Parramatta LEP 2011,
Auburn LEP 2010, Holroyd LEP 2013, The Hills LEP 2012, Hornsby LEP 2013 and
SEPP 1
REFERENCE F2009/00431
- D07221339
REPORT OF Group
Manager - Development and Traffic Services
|
PURPOSE:
To provide Council with information each month on
development applications determined where there has been a variation in
development standards under Clause 4.6 of the Local Environment Plans or
State Environmental Planning Policy No.1.
|
|
RECOMMENDATION
That the report be
received and noted.
|
BACKGROUND
1. During the reporting period, 13 November 2019 to 13 January 2020, there were six (6)
Development Applications determined where there was a variation to a
development standard under Clause 4.6:
· 4
determined by the Parramatta Local Planning Panel (PLPP);
· 2
determined by Sydney Central City Planning Panel (SCCPP).
Refer to Attachment
1 for further details.
2. Under Clause 4.6 of the relevant Local
Environmental Plan (LEP) applying to the local government area of the City of
Parramatta, development consent may be granted for
development even though the development would contravene a development standard
such as a height and/or floor space ratio standard contained within an LEP.
3. State Environmental Planning Policy No
1 (SEPP 1) contains similar provisions to Clause 4.6 and allows development to
be approved even though it may not comply with a development standard in a
state planning instrument, such as another SEPP.
4. A report is presented to Council each
month on any development consent issued where the development does not comply
with a development standard. This report follows the reporting
requirements prescribed in Planning Circular PS08-014 issued by the NSW
Department of Planning.
5. Controls within Development Control
Plans (DCP) are not development standards as a DCP is not an
“environmental planning instrument”.
ISSUES/OPTIONS/CONSEQUENCE
6. There
are no issues/options/consequence for Council associated with this report.
CONSULTATION & TIMING
7. There
are no consultation and timing for Council associated with this report.
FINANCIAL IMPLICATIONS FOR COUNCIL
8. There
are no financial implications for Council associated with this report.
Mark Leotta
Group Manager Development and Traffic Services
Jennifer Concato
Executive Director City Strategy and Development
Attachments:
|
1⇩
|
Development Application Variations under SEPP 1
|
3 Pages
|
|
REFERENCE MATERIAL
|
Item 14.1 -
Attachment 1
|
Development Application Variations under SEPP 1
|



Council 10 February 2020 Item
14.2
ITEM NUMBER 14.2
SUBJECT FOR
APPROVAL: Submission to Transdev Australia on 2021 Proposed Ferry Service
Changes - F3 Parramatta River
REFERENCE F2004/08735 - D07225855
REPORT OF Transport Planning Manager
|
PURPOSE:
The purpose of this report is to allow Council to consider
a draft submission to Transdev Australia in response to the public
consultation of proposed 2021 changes to the F3 Parramatta River Ferry
Service.
|
|
RECOMMENDATION
(a) That Council endorse and forward the submission at Attachment
1 to Transdev Australia and Transport for NSW on the proposed 2021 F3
Parramatta River Ferry changes which raises the following key matters:
· Council
does not support changing the F3 eastern termination point for all Parramatta
River services to Barangaroo;
· Council
welcomes increased services to Sydney Olympic Park and increased weekend
services to Parramatta;
· Council
seeks to retain popular weekend express services between Parramatta and
Circular Quay;
· Council
advocates for increased service frequency between Parramatta and Sydney
Olympic Park;
· Council
welcomes the procurement of new Parramatta River Class ferries, and would welcome
the opportunity to work with Transdev to ensure that frequency and services
are improved and the Parramatta River environment is protected.
(b) That
the Lord Mayor write to the Minister for Transport and relevant local Members
of the NSW Legislative Assembly that connect to the Parramatta River- The
Hon. Dr Geoff Lee MP, Ms Lynda Jane Voltz MP, and The Hon. Victor Michael
Dominello, MP, attaching the adopted Council submission and requesting
meetings to discuss Council’s position on the proposed ferry changes.
(c) Further, that Council release a
media statement within 24 hours and share Council’s adopted position
via social media, encouraging residents and workers to have their say by
responding to Transdev’s consultation before consultation closes on 14
February 2020.
|
BACKGROUND
1. Transdev Australia was awarded a contract by the State
Government in February 2019 to operate and maintain Sydney Ferries through to
2028.
2. On 7 January 2020, Council received a press inquiry seeking
Council’s response to proposed 2021 changes to the F3 Parramatta River
ferry service as outlined on Transdev’s website
(https://yoursay.transdev.com.au/).
3. At
their web page, Transdev indicates the consultation is on behalf of Transport
for NSW (TfNSW), and that TfNSW will review the collected feedback before
changes are implemented.
4. Incorporated within broader proposed changes to the Sydney
Ferries network, Transdev proposes the following changes to F3 Ferry service
which are relevant to the City of Parramatta from 2021:
· Changing the eastern end point of all F3 Parramatta River
Ferries to Barangaroo rather than Circular Quay
· A shuttle ferry service operating every 60 minutes from
Parramatta to Sydney Olympic Park during peak periods, replacing the current
once per hour shuttle between Parramatta and Rydalmere
· A faster, limited stop service from Sydney Olympic Park to
Barangaroo with increased service frequency
· Increasing the number of services into Parramatta at
weekends, however these are indicated as all stop services, and proposing to
remove popular weekend express services
· Ordering 10 new Parramatta River Class ferries to progressively
replace the Charter, SuperCat and HarbourCat fleets.
5. A summary of the proposed changes, prepared by Transdev, is
provided at Attachment 2.
ISSUES/OPTIONS/CONSEQUENCES
6. The
draft submission provided at Attachment 1 considers the proposed changes
and indicates:
· Council does
not support changing the F3 eastern termination point for all Parramatta River
services to Barangaroo.
· Council
welcomes increased services to Sydney Olympic Park and increased weekend
services to Parramatta.
· Council
seeks to retain popular weekend express services between Parramatta and
Circular Quay.
· Council
advocates for increased service frequency between Parramatta and Sydney Olympic
Park.
· Council
welcomes the procurement of new Parramatta River Class ferries, and would welcome
the opportunity to work with Transdev to ensure that frequency and services are
improved and the Parramatta River environment is protected.
CONSULTATION & TIMING
7. Council
became aware of this public consultation to change the F3 Ferry Service on 7
January 2020. Transdev has confirmed that the consultation will close and
all submissions are due by 14 February 2020.
8. In
response to a press inquiry, a Lord Mayoral media statement was issued on 7
January 2020 which stressed the importance of consultation with local
government, the importance of the ferry service to our City, and encouraging
our community to have its say on the proposed changes.
9. Transdev
has not announced any specific consultation activities in the City of
Parramatta.
10. Council
is using its media and communications channels to encourage residents, workers
and visitors to respond to Transdev’s consultation.
11. Internal specialist staff
consultation was undertaken as part of the preparation of this submission.
FINANCIAL IMPLICATION FOR
COUNCIL
12. There
are no direct financial implications for Council as a result of making this
submission.
Michael Jollon
Transport Planning Manager
Geoff King
Group Manager City Strategy
Jennifer Concato
Executive Director City
Strategy & Development
Attachments:
|
1⇩
|
Submission to Transdev Australia -
proposed 2021 changes to the F3 Ferry Service
|
8 Pages
|
|
|
2⇩
|
Transdev proposed changes to F3
Parramatta Ferry Services
|
8 Pages
|
|
|
Item 14.2 -
Attachment 1
|
Submission to Transdev Australia - proposed 2021
changes to the F3 Ferry Service
|








|
Item 14.2 - Attachment 2
|
Transdev proposed changes to F3 Parramatta Ferry
Services
|








Thriving
10
February 2020
17.1 FOR
APPROVAL: Parramatta Night City Framework 2020-2024........... 80
17.2 FOR
APPROVAL: Proposed Road Closure in front of 90-92 Victoria Road, North
Parramatta...................................................................................................... 233
Council 10
February 2020 Item
17.1
ITEM NUMBER 17.1
SUBJECT FOR
APPROVAL: Parramatta Night City Framework 2020-2024
REFERENCE F2019/00902 - D07090185
REPORT OF Project Officer
|
PURPOSE:
To report the feedback received during the public
exhibition of the draft Parramatta Night City Framework 2020-2024,
explain the rationale for changes to the draft Framework and to seek
endorsement of a final Parramatta Night City Framework 2020-2024.
|
|
RECOMMENDATION
(a) That
Council notes the community feedback received during the consultation period
of the Parramatta Night City Framework 2020-2024.
(b) Further,
that Council endorses the revised Parramatta Night City Framework
2020-2024 provided at Attachment 1.
|
BACKGROUND
1. The draft Parramatta Night City Framework
2020-2024 (the draft Framework) was endorsed by Council at its meeting of 8
October 2019 to proceed to public exhibition. The draft Framework was placed on
public exhibition for 30 days, from Monday 15 October to Monday 11 November
inclusive. The exhibition of the draft Framework coincided with the launch of
the Night Time Economy Diversification Grants Scheme for applications.
2. The draft Framework was exhibited on
Council’s website, advertised in the Parramatta Advertiser, on all
Council’s social media channels, and displayed in Council libraries and
the Customer Contact Centre. Further, a “public
launch” of the draft Framework was held at the Parramatta Lanes Festival
(15-18 October). The activation located in Centenary Square invited the
community to contribute ideas about what a 24-hour Parramatta could look like
to inform a public art installation. Over the four nights of the Festival, a
total of 1,176 responses were received. One hundred and five (155) submissions
were received in relation to the draft Framework (102 completed in full, 53
completed in part), via a guided response hosted on Council’s Community
Engagement Portal, ‘Our Say’.
COMMUNITY
FEEDBACK
3. Community feedback to
the draft Framework was fundamentally positive. Based on the 155 submissions,
64% of respondents strongly supported Council’s night city vision, with
only 3 respondents strongly opposing. Of particular note, Council’s night
city vision was strongly supported by females (97% who identified as female
supported the vision of the Framework). The focus of the Framework on safety,
accessibility and transport options were found to be the strongest supported by
the community. The Community Engagement Key Findings Report, outlining the full
details of the community’s responses to the draft Framework via the
Community Engagement Portal is provided at Attachment 2.
4. 55% of respondents
answered positively to the question “I feel my concerns and ideas for
a Parramatta night city have been addressed in the Framework”, with
37% neutral and only 8% disagreeing. 79% of respondents scored the Framework
either “good” or “great” in its strategic goals and
actions.
5. In addition to the
formal exhibition, Council officers held a public launch of the draft Framework
at the 2019 Parramatta Lanes Festival, utilising public art as an engagement
tool to invite responses to the question “I want Parramatta’s night
time to have…”. This activity was devised to drive awareness of the
draft Framework and its exhibition and particularly to invite responses for
demographically underrepresented groups in previous consultation, namely young
children, families and women. Over the four nights of the Festival, a total of
1,176 responses were received, demonstrating a high level of engagement about
the City’s nightlife with our community. Responses were wide-ranging, and
broadly aligned with the goals, outcomes and actions of the draft Framework. A
dashboard summary of the 1,176 responses received at the public activation is
provided at Attachment 3.
STAKEHOLDER
FEEDBACK
6. Council received four
(4) community submissions received by email and six (6) stakeholder submissions
from:
· Sydney Olympic Park Authority;
· Parramatta Chamber of Commerce;
· Sydney Business Chamber – Western Sydney;
· Parramatta Liquor Accord;
· NSW Police Force; and,
· Venues NSW.
7. Council officers’
detailed response to these submissions is provided at Attachment 4.
8. Feedback to the draft
Framework from stakeholders was positive, with Council’s vision for a
24-hour city in the CBD with later trading centres widely supported by all
stakeholders. Council’s focus on promoting a diverse night time economy
that is not reliant on a greater saturation of alcohol-supported uses was
strongly supported by all stakeholders and by the community.
9. Feedback received from
the Sydney Business Chamber – Western Sydney and Parramatta Liquor Accord
expressed concern about the overall length and workability of the document as
well as timeframes and accountability for the delivery of actions within the
Framework. While broadly supportive of the overall direction of the Framework
and the actions contained within it, there was a degree of confusion about the
City’s priorities and the delivery timeframes identified, with a general
call for Council to commence several matters as immediately as possible.
10. In response to this feedback, the
Action Matrix in the Framework has been re-drafted and timeframes revisited to
ensure that the document is workable and presented as concisely as possible,
notwithstanding the need to clearly articulate the impetus for the Framework.
Where possible, actions have been consolidated to reduce duplication and to
provide greater clarity.
11. The main structural changes to the
Framework include:
· Deleting the broader goals to be replaced by concise focus areas;
· Re-working the Action Matrix to provide clearer timeframes for
delivery of actions: Priority (2020), Short Term (2021 and 2022) and Medium
Term (2023 and 2024);
· Adding external partners against actions requiring support,
concurrence of entities other than Council;
· Identifying whether an action is a new project, a change to existing
practice or an ongoing action (business as usual).
12. Further, a particular action that
several stakeholders sought to be included in the Framework was an explicit
reference to physical building controls required to sound abate new buildings
in late night entertainment precincts. This action has now been included in the
Framework as a priority action.
13. Councillor feedback also requested
a more explicit action around increasing children’s and youth activities
at night time, which has now also been added to the Framework.
PRIORITY ACTIONS
14. Feedback
received by Councillors and stakeholders was the need to clearly identify a
series of priority actions to deliver immediately following the adoption of the
Framework, which would have high impact and set expectations for the growth and
diversification of the City’s night time economy. Council officers have
identified 7 priority actions to commence immediately upon the adoption of the
Framework.
15. In considering the top priorities for the delivery of the Parramatta
Night City Framework, Council officers have considered submissions received
to the Framework from key stakeholders, immediate need, effectiveness and cost
of each action in determining which actions are strategically the most
beneficial for Council to deliver immediately with current resources. The 7
priority actions are listed below:
a) Action
1.12 – Review and amend the Parramatta Development Control Plan to
support the growth and management of the night time economy of the Parramatta
CBD and local centres.
Council had previously
considered a Late Night Trading Development Control Plan in December
2017 and resolved to defer consideration until further consultation with
businesses and stakeholders had taken place. Councillors provided support for
the deferral of the Late Night Trading Development Control Plan until
after the endorsement of the finalised Framework, however stressed the high
importance of clear and consistent late night trading policy (particularly for
the Parramatta CBD) to be a priority action. Any future Development Control
Plan provisions will also consider the additional requirements needed for sound
abatement, such as double glazing of high rise buildings throughout the CBD.
This action requires a budget to be determined once the Implementation Plan is
developed. This action will be funded by the EDSR – City Culture
and Liveability budget.
b) Action
1.8 – Investigate the inclusion of a clause into Section 10.7
Certificates detailing expectations of some reasonable night time sound when
moving to late night entertainment precincts
Council officers will
investigate the inclusion of a clause on relevant s 10.7 (former “Section
149”) Planning Certificates that provides information for new residents
to manage expectations for amenity impacts that are reasonable with living in
close proximity to a commercial and/or entertainment centre, in line with
existing practice in Sydney Olympic Park, Carter Street Precinct and Wollongong
City Centre. This action requires no budget and will be delivered within
existing resources.
c) Action 1.9 - Develop a resource
for new residents moving to late night entertainment precincts detailing
expectations for reasonable night time sound
An officer
cross-functional group will be formed to prepare the resource, to distribute to
local real estate agents and new residential developments. This action requires
no budget and can be delivered within existing resources.
d) Action 2.1 – Implement a Night Time Economy Diversification
Grants Scheme to incentivise the diversification of businesses and activities
at night.
Council endorsed the establishment of the Night Time
Economy Diversification Grants Scheme at its meeting of 8 October 2019,
alongside the Parramatta Night City Framework 2020-2024. Applications
were open from Monday 14 October and closed Friday 15 November 2019, receiving
12 applications. Council’s Economic Development Team will be working with
successful applicants to deliver diverse night time projects throughout 2020 in
both the Parramatta CBD and local centres. This action will be jointly funded
by the EDSR – City Culture and Liveability budget
and Economic Development General Revenue budget.
e) Action
2.2 – Delivery of business workshops, programs, or other services
annually to support businesses to establish or grow their small bar operations
and navigate regulatory requirements such as liquor licencing and development
applications
As part of Council’s existing program of business
workshops and programs, the Economic Development Team will work with external
providers to deliver workshops to support diverse night activities, including
live music, establishment of small bars and navigating the liquor licensing
process. This action requires no budget and can be delivered within existing
resources
f) Actions
2.12 and 2.13 – Run night markets in the Parramatta CBD and investigate
locations for night markets in our local centres.
Economic Development
undertook extensive community consultation to inform a future night market
series in August 2019, which garnered 1,008 responses. Subject to available
budget and resourcing identification, Council will continue to develop and
deliver the night market program in the CBD and explore options to run night
markets in local centre locations. This action requires a budget to be
determined once the Implementation Plan is developed. This action will be
funded by the EDSR – City Culture and Liveability budget.
g) Action
4.3 – Market Parramatta as a vibrant and diverse night-time destination.
Economic Development
will work with Council’s Marketing and Promotions Team to develop a
targeted night time marketing campaign in 2020 highlighting Parramatta and
Sydney Olympic Park as vibrant night-time destinations. This action requires no
budget and can be delivered within existing resources
FINANCIAL IMPLICATION FOR COUNCIL
16. Costs
associated with the community consultation on the draft Framework were drawn
from the Economic Development Special Rate (EDSR).
17. The
delivery of priority actions in the Framework (that are not funded from
existing operational or capital budgets) will primarily be funded from the EDSR
– City Culture and Liveability budget. This budget is currently
sequenced until the end of financial year 2020/2021, coinciding with
Council’s Economic Development Plan 2017-2021, which sets out the
relevant budget for Council’s economic development activities.
18. The
EDSR – City Culture and Liveability budget for Year 1 (2020) of the
Framework’s implementation will be dispensed accordingly:
· $50,000 towards the Night Time Economy Diversification Grants
Scheme (Action 2.1);
· $50,000 to support live music programming and strategic actions
listed in the Framework and Culture and Our City – A Cultural Plan for
Parramatta’s CBD 2017-2022
· The remaining amount ($50,000 in FY 2019/2020 and $15,000 in FY
2020/2021) to support other night time economy initiatives listed in the
Framework (Actions 1.8, 1.9, 1.12, 2.12 and 2.13).
19. Where
actions are relevant to other economic development focus areas listed in the Economic
Development Plan 2017-2021, funding will be drawn from these existing
allocations, such as branding and communications (Action 4.3) and workforce and
skills (Action 2.2).
20. Funding
of actions beyond 2020 will be subject to future budget allocation. Funding
amounts beyond FY 2020/2021 for the EDSR are yet to be determined and will be
considered upon the development of the next iteration of the Economic
Development Plan.
21. To
deliver the actions identified in the Framework, a Night Time Economy Project
Officer will be funded from the EDSR for a period of 3 years, reporting to the
Economic Development Manager.
22. Specific actions under the Framework may be eligible for funding
from other sources to supplement Council’s commitment. For example, the
NSW Government Activate Sydney @ Night Program (Office of Responsible
Gambling), Music Now Performance Grants (Create NSW), or any new funding made
available by the NSW Government.
LEGAL IMPLICATIONS
23. There are no legal implications for
Council as a result of this report.
CONCLUSION AND NEXT STEPS
24. It is recommended that Council notes
the revisions recommended to the draft Framework following community
consultation and endorse the revised Parramatta Night City Framework
2020-2024 at Attachment 1.
25. Upon adoption of the Framework, work
will commence immediately in the delivery of the priority actions listed in
this report.
26. All submitters to the draft Framework
will be notified of the adoption of the Parramatta Night City Framework
2020-2024 by Council.
Beau Reid
Project Officer Economic Development
Nicole Carnegie
Economic Development Manager
Geoff King
Group Manager City Strategy
Jennifer Concato
Executive Director City Strategy and Development
Attachments:
|
1⇩
|
FINAL - Parramatta Night City Framework
2020-2024
|
80 Pages
|
|
|
2⇩
|
Community Engagement Key Findings Report
|
43 Pages
|
|
|
3⇩
|
Dashboard Summary - Community Engagement
at Parramatta Lanes
|
1 Page
|
|
|
4⇩
|
Council Officer Response to Submissions
|
23 Pages
|
|
REFERENCE MATERIAL
|
Item 17.1 -
Attachment 1
|
FINAL - Parramatta Night City Framework 2020-2024
|
















































































|
Item 17.1 - Attachment 2
|
Community Engagement Key Findings Report
|











































|
Item 17.1 - Attachment 3
|
Dashboard Summary - Community Engagement at
Parramatta Lanes
|

|
Item 17.1 -
Attachment 4
|
Council Officer Response to Submissions
|























Council 10 February 2020 Item
17.2
ITEM NUMBER 17.2
SUBJECT FOR
APPROVAL: Proposed Road Closure in front of 90-92 Victoria Road, North
Parramatta
REFERENCE F2019/01873 - D07151404
REPORT OF Property Officer
|
PURPOSE:
To permanently close part of the road reserve in front of
90 - 92 Victoria Road, North Parramatta.
|
|
RECOMMENDATION
(a) That
Council resolve to permanently close the unused part of Victoria Road, North
Parramatta in front of 90 - 92 Victoria Road, North Parramatta, shown hatched
on Attachment 1, in accordance with Part 4 Division 3 of the Roads Act
1993.
(b) That
Council resolve to classify that portion of Victoria Road, North Parramatta
that is to be closed shown hatched on Attachment 1, as Operational
Land upon formal gazettal of the road closure.
(c) That
a report be provided to Council after the road closure has been formalised to
consider the potential sale of the land to the Applicant, being the adjoining
property owner of 90 and 92 Victoria Road, North Parramatta.
(d) Further,
that authority is delegated to the Chief Executive Officer to sign all
documents in connection with the road closure and its classification.
|
BACKGROUND
1. On
19 March 2019, Council received from the owner of 90 & 92 Victoria Road,
North Parramatta (“Applicant”) an expression of interest to
purchase land in front of the properties known as 90, 92, 94 & 96 Victoria
Road, North Parramatta.
2. Council
contacted Roads and Maritime Services (RMS) to clarify the ownership of this
section of Victoria Road. RMS advised Council that the land concerned was not
in RMS ownership.
3. Council
subsequently sought and received a Road Status Report from an independent
property title search company, confirming that the portion of road in front of
90 - 96 Victoria Road, North Parramatta (Attachment 1) is part of the
former Ross Street and is therefore a Council Public Road.
4. The
Applicant was advised of the findings in the Road Status Report and on
31 May 2019, the applicant formally made application to Council to close
the road in front of 90, 92, 94 & 96 Victoria Road, North Parramatta with
the intention of then purchasing the land from Council for the potential future
development of the site.
5. Council
is aware that the Applicant owns adjoining properties at 90-92 Victoria Road,
North Parramatta. The proposed closure and potential future sale of the land
may increase the future development potential of the overall land owned by the
Applicant.
6. The
Applicant was advised that Council could only proceed with the closure of the
road in front of 90-92 Victoria Road, North Parramatta at this stage as 94
& 96 Victoria Road, North Parramatta are owned by different entities and
legal access must be maintained to those properties.
7. If
the road closure is successful and formalised in the Government Gazette, a
further report will be submitted to Council seeking approval for the potential
sale of the portion of land in front of 90 & 92 Victoria Road, North
Parramatta.
ISSUES/OPTIONS/CONSEQUENCES
8. Legal
access and street frontage must be maintained to 94 & 96 Victoria Road,
North Parramatta and therefore that portion of road cannot be closed for sale
to the Applicant.
9. Council
has no current or future use for the unused portion of road in front of 90 - 92
Victoria Road, North Parramatta which is currently used for access to and
parking associated with the applicant’s property.
CONSULTATION & TIMING
10. The
other adjoining owners, occupiers and notifiable authorities will be advised by
letter regarding the proposed closure and will have 28 days from the date of
the notice to make comment.
11. Development & Traffic Services and the Land Use
Planning teams have both been consulted. There has been no objection regarding
the proposed closure and potential future sale of the land from either business
unit.
12. Legal Services have been consulted and do not have
any objections to the proposed road closure and classification of land.
FINANCIAL IMPLICATION FOR COUNCIL
13. The
Applicant has agreed to bear all costs incurred by Council associated with this
process.
Benjamin Ayoub
Property Officer
Guy McDonald
Manager Property Plan and
Program
Michael
Leckey
Group
Manager Property Assets and Services
Ian
Woodward
Group
Manager Legal Services
Wayne
Carter
Executive
Director City Assets & Operations
Attachments:
|
1⇩
|
Part of road to be closed
|
1 Page
|
|
|
Item 17.2 -
Attachment 1
|
Part of road to be closed
|

Innovative
10 February 2020
18.1 FOR
NOTATION: Investment Report for November 2019..................... 238
18.2 FOR
NOTATION: Investment Report for December 2019..................... 271
18.3 FOR
APPROVAL: Draft Development Control Plan and draft Planning Agreement for land
at 55 Aird Street, Parramatta......................................................... 305
18.4 FOR
APPROVAL: Draft Development Control Plan and draft Planning Agreement for land
at 33-43 Marion Street, Parramatta.............................................. 333
18.5 FOR
APPROVAL: Gateway Request: Planning Proposal - Properties on the western side
of Essex Street, Epping (between Maida and Epping Roads) 424
18.6 FOR
APPROVAL: Post Exhibition Outcomes - Planning Proposal, Draft Site-Specific
Development Control Plan and Draft Planning Agreement for 142-154 Macquarie
Street, Parramatta...................................................................... 499
18.7 FOR
APPROVAL: Post Exhibition Outcomes - Planning Proposal and Draft Planning
Agreement - 189 Macquarie Street, Parramatta...................... 657
Council 10
February 2020 Item
18.1
ITEM NUMBER 18.1
SUBJECT FOR
NOTATION: Investment Report for November 2019
REFERENCE F2009/00971 - D07156717
REPORT OF Tax and Treasury Accountant
|
PURPOSE:
The purpose of this report is to inform Council of the
investment portfolio performance for the month of November 2019.
|
|
RECOMMENDATION
That
Council receives and notes the Investment Report for November 2019.
|
BACKGROUND
1. In
accordance with clause 212 of the Local Government (General) Regulation 2005, a
report setting out details of all money invested must be presented to Council
on a monthly basis.
2. The report must include a certificate as
to whether or not the investments have been made in accordance with the Act,
the Regulations and the Investment Policy of Council.
ISSUES/OPTIONS/CONSEQUENCES
3. The
investment portfolio closing balance as at 30th November 2019 was $485.2m.
The average portfolio holdings held throughout the month was $467.5m
4. Council
holds a diversified range of investment products which as at 30th November 2019
included:
|
Investment
Product
|
$000
|
% Held
|
Return %
|
Annualised
|
|
Term
Deposits
|
$305,030
|
62.87%
|
0.21%
|
2.48%
|
|
Floating
Rate Notes / Bonds
|
$125,818
|
25.93%
|
0.17%
|
2.04%
|
|
Cash at
Call
|
$22,307
|
4.60%
|
0.10%
|
1.18%
|
|
Managed
Funds
|
$13,935
|
2.87%
|
0.30%
|
3.59%
|
|
Long
Term Growth
|
$18,074
|
3.73%
|
2.55%
|
30.56%
|
|
Total
Investment Funds
|
$485,164
|
100.00%
|
0.28%
|
3.32%
|
5. The
Investment portfolio has returned a solid 3.32% p.a. in November, outperforming
the AusBond Bank Bill Index benchmark by 232 basis points. Longer dated
deposits at very attractive levels continue to support the total portfolio
performance, with positive results from active management of FRNs. The stockmarket
remained positive over 2019, despite volatilities occasionally raised from
trade war tension.
6. Council engages CPG Research and
Advisory & Imperium Markets for assistance in all investment matters
relating to advice, risk and portfolio weighting. CPG monitor the portfolio
daily and conduct a monthly health check review. This confirms that Council’s
portfolio is conducted within Ministerial and rated counterparty guidelines.
7. Council’s
investment portfolio returns are benchmarked to the Ausbond Bank Bill Index
to ensure investment returns are acceptable for the investment strategy Council
has adopted. Current and Historical Performance as follows:

|
Past and Present Performance
|
FYTD
|
1 Year
|
2 Year
|
3 Year
|
4 Year
|
5 Year
|
|
Total Portfolio
|
2.87%
|
3.35%
|
3.12%
|
3.18%
|
3.23%
|
3.59%
|
|
Ausbond Bank Bill Index Benchmark
|
1.19%
|
1.58%
|
1.75%
|
1.75%
|
1.84%
|
2.07%
|
|
Outperformance
|
1.68%
|
1.77%
|
1.37%
|
1.43%
|
1.39%
|
1.52%
|
8. The
portfolio is now fully invested, with less than 5% of at-call, and a further
10% of assets maturing within 3 months. This has been a major positive ahead of
enormous falls in investment returns, as markets rebounded in CY19 and deposit
yields fell dramatically into rate cuts.
9. Council
has a substantial allocation to securities and bonds, as well as the CFS credit
managed fund, for additional liquidity requirements. The portfolio is well
spread across maturities, opportunistically utilising capacity available in
short – medium terms, with the allocation towards medium term assets now
nearing the maximum.
The
maturity profile as at 30/11/19 is as follows:

10. All
ADI’s remain within current policy limits with BBB and unrated now
approaching policy capacity. The portfolio has maturities occurring on a weekly
basis within this category thus freeing opportunity for further investments.
If Council decides to take up TCorp
borrowing opportunities, it will be necessary to suspend lower-rated purchases.
Most of these Investments are liquid and-or short dated, and this can be
readily accommodated over a reasonable period of
approximately 12 months. The rating profile as at the end of November is
as follows:

11. The majority of Council’s portfolio is
deposits, at 63% of the total assets – up 2% from last month. The
portfolio also includes liquid credit securities (including indirectly, via
funds) and cash, as well as TCorpIM Long Term Growth Fund which is performing
very well over the year.
12. The
Portfolio allocation as at 30 November 19 is as follows:

13. Term Deposits At month-end, deposits accounted
for approximately 63% of the total investment portfolio. The weighted average
duration of the deposit portfolio is approximately 528 days (1.45 years). The
weighted average yield is 2.41%.
Given a
limited window following inflows and ongoing portfolio growth, Council has done
well to reposition into very long duration at the last opportunity before the
recent cyclical collapse in long rates – a decision that will prove very
well rewarded as the yield curve inverts and deposit rates set new record lows
throughout FY20.
14. Floating Rate Notes and Bonds returned 2.04%
for November with a 12 month return of 2.67% over 12 months. Council purchased
the 3 year Citibank A rated FRN during November at BBSW + 0.88%.
15. CFS Managed Credit Funds returned+0.29% (net
actual) or 3.59% annualised in November, a satisfactory result above its
running yield and well above cash.
Over the long
term the fund has significantly exceeded the risk-free benchmark with returns
of 3.6% (~184bp p.a. over benchmark) through 3 years, 3.8% over 7 years and
mid-100’s since investment pre-GFC, this has been an excellent investment
compared to eligible alternatives.
16. The TCorpIM Long-Term Growth Fund gained
+2.22% (net actual) in November, reflecting booming global indices and the
ASX200 as well as benefitting from a lower $A. They tend to outperform balanced
fund peers in such markets, although they have also cut their equity
allocations. As this is a longer duration fund of 5-10 years, the following
shows how assets are divided within this fund:

17. The
following details are provided on the attachments for information:
· Comparison
of average funds invested with loans balance (Attachment 1)
· Average
interest rate comparison to Ausbond Bank Bill Index (Attachment 1)
· Investments
and loans interest compared to budget (Attachment 1)
· List
of all council investments (Attachment 2)
· CPG
Comprehensive Invsetment report (Attachment 3)
18. The
Certificate of Investments for November 2019 is provided below:
Certificate of Investments
I hereby
certify that the investments for the month of November 2019 have been made in
accordance with the Act, the Regulations and Council’s Investment Policy
– Alistair Cochrane, Chief Financial Officer.
CONSULTATION & TIMING
19. Council officers consulted with its financial
advisors’ CPG & Imperium during the preparation of this report.
FINANCIAL IMPLICATION FOR COUNCIL
20. There
are no financial implications for Council not already noted in this report.
Bruce MacFarlane
Tax & Treasury Accountant
Alistair Cochrane
Acting Chief Financial
Officer
Michael Tzimoulas
Executive Director Corporate
Services
Attachments:
|
1⇩
|
Investment and Loans Performance Graph
November 2019
|
1 Page
|
|
|
2⇩
|
List of Council Investments by maturity
November 2019
|
9 Pages
|
|
|
3⇩
|
CPG Comprehensive Monthly Report -
November 2019
|
17 Pages
|
|
REFERENCE MATERIAL
|
Item 18.1 -
Attachment 1
|
Investment and Loans Performance Graph November 2019
|

|
Item 18.1 -
Attachment 2
|
List of Council Investments by maturity November
2019
|









|
Item 18.1 - Attachment 3
|
CPG Comprehensive Monthly Report - November 2019
|

















Council 10 February 2020 Item
18.2
ITEM NUMBER 18.2
SUBJECT FOR
NOTATION: Investment Report for December 2019
REFERENCE F2009/00971 - D07207179
REPORT OF Tax and Treasury Accountant
|
PURPOSE:
The purpose of this report is to inform Council of the
investment portfolio performance for the month of December 2019.
|
|
RECOMMENDATION
That
Council receives and notes the Investment Report for December 2019.
|
BACKGROUND
1. In
accordance with clause 212 of the Local Government (General) Regulation 2005, a
report setting out details of all money invested must be presented to Council
on a monthly basis.
2. The report must include a certificate as
to whether or not the investments have been made in accordance with the Act,
the Regulations and the Investment Policy of Council.
ISSUES/OPTIONS/CONSEQUENCES
3. The
investment portfolio closing balance as at 31st December 2019 was $503m.
The average portfolio holdings held throughout the month was $494.3m
4. Council
holds a diversified range of investment products which as at 31st
December 2019 included:
|
Investment
Product
|
$000
|
%
Held
|
Return
%
|
Annualised
|
|
Term
Deposits
|
$329,530
|
65.50%
|
0.20%
|
2.36%
|
|
Floating
Rate Notes / Bonds
|
$121,789
|
24.21%
|
0.19%
|
2.29%
|
|
Cash at
Call
|
$19,768
|
3.93%
|
0.09%
|
1.04%
|
|
Managed
Funds
|
$14,022
|
2.79%
|
0.63%
|
7.60%
|
|
Long
Term Growth
|
$18,022
|
3.58%
|
-0.28%
|
-3.33%
|
|
Total
Investment Funds
|
$503,131
|
100.00%
|
0.19%
|
2.27%
|
5. The
Investment portfolio has returned 2.27 % p.a. in December, outperforming the
AusBond Bank Bill Index benchmark by 142 basis points.
6. Council engages CPG Research and
Advisory & Imperium Markets for assistance in all investment matter’s
relating to advice, risk and portfolio weighting. CPG monitor the portfolio
daily and conduct a monthly health check review. This confirms that Council’s
portfolio is conducted within Ministerial and rated counterparty guidelines.
7. Council’s
investment portfolio returns are benchmarked to the Ausbond Bank Bill Index
to ensure investment returns are acceptable for the investment strategy Council
has adopted. Current and Historical Performance as follows:

|
Past and Present
Performance
|
FYTD
|
1 Year
|
2 Year
|
3 Year
|
4 Year
|
5 Year
|
|
Total Portfolio
|
2.77%
|
3.38%
|
3.10%
|
3.14%
|
3.20%
|
3.31%
|
|
Ausbond Bank Bill Index Benchmark
|
1.04%
|
1.50%
|
1.71%
|
1.72%
|
1.81%
|
1.91%
|
|
Outperformance
|
1.73%
|
1.88%
|
1.39%
|
1.42%
|
1.39%
|
1.40%
|
8. The
portfolio now fully invested, with 2% of at-call and a further 10% of assets
maturing within 3 months. This has been a major positive ahead of enormous
falls in investment returns, as markets rebounded in CY19 and deposit yields
fell dramatically into rate cuts.
Although
Council outperformed the Ausbond Bank Bill Benchmark by 142 basis points, the
overall performance was somewhat detracted by the TCorp Long Term Growth Fund
reporting a negative return for December of -3.73%. This growth fund however,
has performed extremely well over the last 2 years returning 8.59% and should
always be longer- term view of 2-5 years.
9. Council
has a substantial allocation to securities and bonds, as well as the CFS credit
managed fund, for additional liquidity requirements. The portfolio is well
spread across maturities, opportunistically utilising capacity available in
short – medium terms.
The
maturity profile as at 31/12/19 is as follows:

10. All
ADI’s remain within current policy limits with BBB and unrated now
reaching policy capacity. Substantial BBB/Unrated maturities during Jan 20
($20.5m) will provide capacity within this rating space; however, this will be
tightly constrained as council transitions towards a TCorp required investment
position.

11. The majority of Council’s portfolio is
deposits, at 66% of the total assets – up 3% from last month. The
portfolio also includes liquid credit securities (including indirectly, via
funds) and cash, as well as TCorpIM Long Term Growth Fund, which is performing
very well over the year.
12. The
Portfolio allocation as at 31 Dec 19 is as follows:

13. Term Deposits At month-end, deposits
accounted for approximately 66% of the total investment portfolio. The weighted
average duration of the deposit portfolio is approximately 500 days (1.45
years). The weighted average yield is 2.32%.
Given a
limited window following inflows and ongoing portfolio growth, Council has done
well to reposition into very long duration at the last opportunity before the
recent cyclical collapse in long rates – a decision that will prove very
well rewarded as the yield curve remains inverted, and deposit rates set new
record lows throughout CY20.
14. Floating Rate Notes and Bonds returned 2.29%
for December with a 12-month return of 2.60% over 12 months.
15. CFS Managed Credit Funds gained +0.62% (net
actual) in December, as physical credit made strong gains in the month outside
the Financials sector.
Over the long
term, the fund has significantly exceeded the risk-free benchmark with returns
of 3.4% (142 basis points p.a. over benchmark) through 3 years, 3.9% over 7
years and mid-100 since investment pre-GFC, this has been an excellent
investment compared to eligible alternatives.
16. The TCorpIM Long-Term Growth Fund had a small loss of -0.29% (net actual) in December, primarily on a stronger $A. They tend to lag
balanced fund peers in such markets, and they have cut their global equity
allocations in favour of more diversified strategies of mixed success.
The current
allocation is as follows:

17. The
following details are provided on the attachments for information:
· Comparison of average
funds invested with loans balance (Attachment 1)
· Average interest rate
comparison to Ausbond Bank Bill Index (Attachment 1)
· Investments and loans
interest compared to budget (Attachment 1)
· List of all council
investments (Attachment 2)
· CPG Comprehensive
Invsetment report (Attachment 3)
18. The Certificate of Investments for December 2019 is
provided below:
Certificate of Investments
I hereby
certify that the investments for the month of December 2019 have been made in
accordance with the Act, the Regulations and Council’s Investment Policy
– Alistair Cochrane, Chief Financial Officer.
CONSULTATION & TIMING
19. Council officers consulted with its financial
advisors’ CPG & Imperium during the preparation of this report.
FINANCIAL IMPLICATION FOR COUNCIL
20. There
are no financial implications for Council not already noted in this report.
Bruce MacFarlane
Tax & Treasury Accountant
Alistair Cochrane
Acting Chief Financial
Officer
Michael Tzimoulas
Executive Director Corporate
Services
Attachments:
|
1⇩
|
Investment and Loans Performance Graph
December 2019
|
1 Page
|
|
|
2⇩
|
List of Council Investments by Maturity
December 2019
|
9 Pages
|
|
|
3⇩
|
CPG Comprehensive Monthly Report -
December 2019
|
18 Pages
|
|
REFERENCE MATERIAL
|
Item 18.2 -
Attachment 1
|
Investment and Loans Performance Graph December 2019
|

|
Item 18.2 -
Attachment 2
|
List of Council Investments by Maturity December
2019
|









|
Item 18.2 - Attachment 3
|
CPG Comprehensive Monthly Report - December 2019
|


















Council 10 February 2020 Item
18.3
ITEM NUMBER 18.3
SUBJECT FOR
APPROVAL: Draft Development Control Plan and draft Planning Agreement for land
at 55 Aird Street, Parramatta
REFERENCE RZ/18/2015 - D07101358
REPORT OF Project Officer, Land Use Planning
|
applicant Think
Planners Pty Ltd
landowner 55Aird
Pty Ltd
Development
applications considered by sydney central city planning panel - Nil
PURPOSE:
To seek Council’s endorsement to exhibit a draft
site-specific Development Control Plan and draft Planning Agreement for land
at 55 Aird Street, Parramatta, in conjunction with the Planning Proposal
previously endorsed by Council.
|
|
RECOMMENDATION
(a) That Council endorse
the draft site-specific Development Control Plan for the land at 55 Aird
Street, Parramatta, as provided at Attachment 1, for the purpose
of public exhibition.
(b) That the Chief
Executive Officer be authorised to negotiate the draft Planning Agreement in
accordance with the terms outlined in this report and to finalise the draft
agreement on behalf of Council for the purpose of public exhibition.
(c) That the draft
site-specific Development Control Plan and draft Planning Agreement be placed
on public exhibition concurrently with the Planning Proposal for land at 55
Aird Street, Parramatta for a minimum period of 28 days, and the
outcome of the public exhibition be reported back to Council.
(d) Further, that Council
authorise the Chief Executive Officer to correct any minor inconsistencies or
anomalies of an administrative nature relating to the Planning Proposal,
draft site-specific Development Control Plan and draft Planning Agreement
documentation that may arise during the drafting and exhibition processes.
|
THE SITE
1. An aerial photo of the subject land at 55 Aird
Street Parramatta is shown in Figure 1. It has an area of 658 square
metres and is adjoined by Westfield Shopping Centre to the west and south, and
two-storey commercial buildings immediately to the east. Demolition of the
building on the site was granted development consent (DA/1045/2017) and
demolition has occurred. The site currently contains a concrete pad as the only
remaining portion of the previous building.


Figure 1:
The subject site outlined in yellow
PLANNING PROPOSAL SUMMARY
Table 1: Summary of proposed controls
|
|
Existing Parramatta
LEP 2011
|
Parramatta
CBD Planning Proposal
|
Subject
Planning Proposal
|
|
Site Area
|
658m2
|
|
Land Use Zoning
|
B4 Mixed Use
|
B4 Mixed Use
|
B4 Mixed Use
|
|
Height of Buildings
|
36m
|
RL 243m
|
80m
|
|
Floor-space ratio
|
4.2:1
|
10:1 (6:1 if the FSR sliding-scale is
applied)
|
10:1 (6:1 following application of the
FSR sliding-scale)
|
|
Parking
|
In accordance with Clause 7.3
|
Strategic Transport Study rates
|
Strategic Transport Study rates
|
|
Number of dwellings ^
|
32 dwellings
|
46 dwellings
|
46 dwellings or
155 hotel rooms *
|
^ The number of dwellings has been
estimated based on the maximum achievable residential gross-floor area
(excluding bonuses) divided by an average apartment size of 85m2
* The draft DCP and amended reference
design provided by the applicant reflects the proposal by the applicant to
develop the site for a hotel
BACKGROUND
2. In August
2015, a Planning Proposal was lodged for 55 Aird Street, Parramatta, which
sought to increase the Height of Buildings control on the site from
36 metres (11 storeys) to 120 metres (38 storeys) and to increase the
floor space ratio from 4.2:1 to 20:1. The applicant at the time proposed to
develop the site as a mixed-use building.
3. At its meeting
on 9 May 2016, Council resolved to endorse the planning proposal with a floor
space ratio of 10:1 and no height limit, subject to Federal Government airspace
provisions. The Planning Proposal was subsequently forwarded to the then Department
of Planning and Environment (Department) for a Gateway Determination.
4. A Gateway
Determination was issued by the Department in November 2017 which conditioned,
amongst other things, that the current floor space ratio sliding-scale under
Clause 7.2 of the Parramatta Local Environmental Plan 2011 be applied, meaning
that the effective floor space ratio for the site is 6:1, or 6.9:1 with Design
Excellence bonus.
5. In February
2018, the Department received a post-Gateway review request from the then
applicant (Pacific Planning Pty Ltd) that, amongst other Gateway conditions,
objected to the floor space ratio sliding-scale provisions being applied to the
subject site.
6. In October
2018 the Independent Planning Commission issued its recommendations which
upheld the Gateway Determination in its entirety.
7. At its meeting
on 25 February 2019, Council resolved to support the recommendations of the
Independent Planning Commission made at the post-Gateway review, and agreed to
proceed with the Planning Proposal as the Planning Proposal Authority.
8. In May 2019, Council Officers were
approached by the new applicant and landowners of the subject land seeking to
progress with the Planning Proposal in accordance with Council’s
resolution of 13 June 2017, which required the preparation of a site-specific,
Development Control Plan and a Planning Agreement. Since this time,
Council Officers have worked with the landowner to prepare a suitable
site-specific Development Control Plan and a draft Planning Agreement, noting
that the new landowner is seeking to develop the site as a hotel.
DRAFT SITE-SPECIFIC
DEVELOPMENT CONTROL PLAN
9. The Parramatta Development Control
Plan (DCP) 2011 identifies front, side and rear building setbacks. Buildings
above 54 metres, such as those proposed on the subject land are required to
provide a six metre tower setback to the street, six metre side setback and 12
metre rear setback. Due to the site’s size, a tower form that complies
with the setback controls cannot be developed as the floorplate would not be
viable. For this reason, Council Officers have recommended the preparation of a
site-specific DCP in order to ensure that setback controls are flexible, provide
privacy, ventilation and solar access for future occupants, and help establish a
high quality streetscapes with human scale provided by a podium and appropriate
tower setbacks.
10. Council’s
resolution of 25 February 2019 requires the Planning Proposal, draft
Planning Agreement and draft DCP to be exhibited concurrently. In response to the resolution, a draft site-specific DCP
has been prepared addressing the design principles listed above and is provided
at Attachment 1.
11. As
discussed previously, the new landowner has advised that their land use
intentions for the site are to develop a hotel (commercial use). Noting the
site is zoned B4 Mixed Use, residential development is a permissible land use
within this zone. As such, the DCP addresses the two different development
scenarios of a purely commercial building (Option A) and a mixed-use building
(Option B).
12. A
summary of the main controls is as follows:
Table 2: Table comparing the main DCP controls applicable to
Option A and Option B
|
Options A and B
|
|
Podium Height
|
6 storeys / 20m – to be aligned with Westfield
parapet
|
|
Podium setback to Aird Street
|
0m
|
|
Upper level setback to Aird Street
|
3m
|
|
Option A (Commercial scheme)
|
|
Rear Setback
|
6m
|
|
Western Setback
|
0m
|
|
Eastern Setback
|
0m for a maximum of 18m length in one stretch, minimum 7m
wide lightwell
|
|
Option B (Mixed-use scheme)
|
|
Rear Setback
|
9m
|
|
Western Setback
|
0m for a total maximum of 18m in length, 3m otherwise
|
|
Eastern Setback
|
0m for a total maximum of 18m in length, 3m otherwise
|
13. The nine metre rear setback to the east for Option
B (mixed-use building) reflects the requirements of the Apartment Design Guide
pursuant to State Environmental Planning Policy No. 65 as it applies to
residential development. This draft DCP provides for an 18 metre
separation between residential towers, which despite being below the 24 metre
requirement, is considered appropriate in a highly constrained CBD context.
Option A provides for a lesser six metre setback which reflects the commercial
nature of the tower.
14. Given the narrow lot frontage, Council Officers
have also sought to ensure that development takes place in a manner that
minimises blank walls and provides visual interest to the building when viewed
from the street. Under Option B, the eastern and western boundaries can only
have a zero-metre setback (blank walls) for a maximum length of 18 metres. A
three-metre setback is applied along the remainder of the frontage.
15. The applicant has raised concern with applying the
same side-setback controls for the Option A (a wholly commercial scheme) as it
would result in an inefficient hotel floorplan. Instead, the applicant has
agreed to a control which would limit a contiguous zero metre setback on the
eastern (street-facing) boundary. The zero metre setbacks are to be broken up
by a lightwell that is to be of a minimum length and depth of seven metres.
Further vertical articulation of the boundary walls is also provided by the
‘sky gardens’ which facilitate mid-level leisure space for the
proposed hotel.
16. Typical floorplans for both the wholly commercial
and mixed-use scheme are provided in Figure 2 and Figure 3 below.

Figure
2: Typical floorplan of a
commercial/hotel scheme (Option A) with the site outlined in red

Figure
3: Typical floorplan of a mixed-use
scheme (Option B) with the site outlined in red
17. The western boundary fronts the Westfield loading
dock and car park and Council Officers are comfortable in allowing a contiguous
blank wall along this frontage if a wholly commercial scheme is developed as it
does not front any public domain resulting in lesser visual impacts.
18. Revised reference designs for both the commercial
and residential/mixed-use schemes are provided at Attachment 3 and show
how development of the subject site that complies with the setbacks could be
designed. The design process will still need to undergo a design competition
process before a Development Application is lodged.
DRAFT PLANNING AGREEMENT
19. Council’s resolution on 25 February 2016
included the authority to proceed with negotiations for a Planning Agreement
which is to be placed on exhibition concurrently with the Planning Proposal and
draft DCP.
20. Should the applicant proceed with the fully
commercial development option (Option A), they will not be required to act on
the Planning Agreement as commercial development does not attract a requirement
for a Planning Agreement under Council’s CBD Planning Proposal Community
Infrastructure framework. However, the site is zoned B4 Mixed Use
and there is nothing prohibiting an applicant from lodging a development
application for a mixed-use building (Option B). As such, a Planning
Agreement is still required to be entered into, albeit with a condition that
the contribution will only be delivered in the case of a residential
development.
21. Council’s current Planning Agreements Policy
applies a Phase 1 value-sharing amount of $150 per square metre. Under this
mechanism, the commercial terms of the draft Planning Agreement should provide
a monetary contribution of $177,660.
22. Phase 1 value-sharing represents the increase in
FSR between the “base” FSR control and the “incentive”
FSR control. The applicable value-sharing rate for Phase 1 is 20 per cent
of this land value uplift. Using this methodology, the draft Planning Agreement
for the subject site is based on the following calculations:
Table
3: Calculation of the monetary
contribution amount
|
Development parameters
|
|
Site Area
|
658m2
|
|
Base FSR
|
4.2:1
|
|
Base Gross Floor Area
|
(4.2 x 658 m2) =
2,763.6m2
|
|
Incentive FSR
|
6:1
|
|
Incentive Gross Floor Area
|
(6 x 658m2) =
3,948m2
|
|
Phase 1 calculation
|
|
Uplift in Gross Floor Area
|
(3,774m2 –
2,641.8m2) = 1,184.4m2
|
|
Increase in residential floor
area multiplied by $150
|
(1,184.4m2 x $150)
= $177,660
|
23. However, the Gateway Determination for the
Parramatta CBD Planning Proposal requires Council to review its community
infrastructure framework. Council Officers are currently reviewing this
framework with the goal of having the matter reported in March 2020.
24. Given that Council’s adopted community
infrastructure framework informs the negotiation of Planning Agreements within
the Parramatta CBD, there is a risk that this Planning Agreement for the
subject site may be inconsistent with any future revised community
infrastructure framework.
25. The landowner has written to Council Officers and
has agreed to draft their Planning Agreement in a manner whereby the monetary
contribution can be adjusted should Council’s policy position on
community infrastructure for residential floor space in the Parramatta CBD
change but this only applies to residential floor space not commercial floor
space (Attachment 2).
26. The recommendation of Council Officers is that any
community infrastructure framework not require a contribution for the
commercial component of any development. The applicant’s amended offer
provides Council security that the contribution payable will be consistent with
the contribution required for residential development at the time the
development application is granted but should Council change its policy in
relation to a contribution for commercial floor space it would not be payable
under the applicant’s offer.
27. The Planning Agreement provides for the monetary
contribution to be used by Council towards public domain works in the
Parramatta CBD. The monetary contribution is in addition to Section 7.11/12
development contributions payable with respect to any redevelopment of this
site.
FINANCIAL IMPLICATION FOR
COUNCIL
28. A monetary contribution of $177,660 will be provided to
Council only in the case that the redevelopment contains residential uses via a
Planning Agreement. However, Planning Agreement will be drafted in a manner so
that the monetary contribution amount can be amended should Council adopt
different value-sharing rates.
CONCLUSION
29. If
endorsed, the draft DCP and draft Planning Agreement will be publicly exhibited
concurrently with the Planning Proposal for 55 Aird Street, Parramatta, for a
minimum of 28 days. The outcome of the public exhibition will be reported to
Council at the end of the public exhibition.
Marko Rubcic
Project Officer, Land Use
Planning
Robert Cologna
Team Leader Land Use Planning
Jonathon Carle
Land Use Planning Manager
Jennifer Concato
Executive Director City
Strategy & Development
Attachments:
|
1⇩
|
Draft site-specific Development Control
Plan
|
7 Pages
|
|
|
2⇩
|
Letter of Offer
|
1 Page
|
|
|
3⇩
|
Revised Reference Design
|
12 Pages
|
|
REFERENCE MATERIAL
|
Item 18.3 -
Attachment 1
|
Draft site-specific Development Control Plan
|







|
Item 18.3 - Attachment 2
|
Letter of Offer
|

|
Item 18.3 -
Attachment 3
|
Revised Reference Design
|












Council 10 February 2020 Item
18.4
ITEM NUMBER 18.4
SUBJECT FOR
APPROVAL: Draft Development Control Plan and draft Planning Agreement for land
at 33-43 Marion Street, Parramatta
REFERENCE RZ/9/2017 - D07133241
REPORT OF Project Officer, Land Use Planning
|
applicant Pacific
Planning Pty Ltd
landowner Multiple
landowners (details provided in Attachment 6)
Development
applications considered by sydney central city planning panel - Nil
PURPOSE:
To seek Council’s endorsement to publicly exhibit a
draft site-specific Development Control Plan and draft Planning Agreement for
land at 33-43 Marion Street, Parramatta, in conjunction with the Planning
Proposal previously endorsed by Council.
|
|
RECOMMENDATION
(a) That Council note that
the subject Planning Proposal provided at Attachment 1 has been
amended following the Gateway Determination and alteration received for the
subject Planning Proposal and following Council’s endorsement of the
Marion Street Precinct Plan prepared in support of the Parramatta CBD
Planning Proposal.
(b) That Council endorse
the draft site-specific Development Control Plan for the land at 33-43 Marion
Street, Parramatta, as provided at Attachment 2, for the purpose
of public exhibition.
(c) That Council authorise
the Chief Executive Officer to commence the legal drafting of a Planning
Agreement in accordance with the terms outlined in this report and to
finalise the draft agreement on behalf of Council for the purpose of public
exhibition.
(d) That the draft
site-specific Development Control Plan and draft Planning Agreement be placed
on public exhibition concurrently with the Planning Proposal for land at 33-43
Marion Street, Parramatta, for a minimum period of 28 days, and the outcome
of the public exhibition be reported back to Council.
(e) Further, that Council
authorise the Chief Executive Officer to correct any minor inconsistencies or
anomalies of an administrative nature relating to the Planning Proposal,
draft site-specific Development Control Plan and draft Planning Agreement
documentation that may arise during the drafting and exhibition processes.
|
THE SITE
1. The subject
site is located at 33-43 Marion Street, Parramatta, as shown in Figure 1.
It has an area of approximately 2,367 square metres and is bound by Marion
Street to the north, Station Street West to the east, Peace Lane to the south
and a single-storey heritage-listed dwelling to the west.
2. The subject
land itself contains six properties containing the following:
· 33 Marion Street - a single-storey residential dwelling;
· 35 Marion Street - a single-storey residential dwelling;
· 37 Marion Street - a single-storey residential dwelling
currently identified as a Heritage Item in the Paramatta LEP 2011, but for
which development consent has been granted for demolition;
· 39 Marion Street - a two-storey commercial building;
· 41 Marion Street - a two-storey mixed-use building; and
· 43 Marion Street - a three-storey commercial building.

Figure 1: The subject sites outlined in yellow
PLANNING PROPOSAL SUMMARY
Table 1: Summary of proposed controls
|
|
Parramatta
LEP 2011
|
Parramatta
CBD Planning Proposal
|
Subject
Planning Proposal
|
|
Site Area
|
2,367.5m2
|
|
Land Use Zoning
|
B4 Mixed Use
|
B4 Mixed Use
|
B4 Mixed Use
|
|
Height of Buildings
|
12m
|
80m
|
80m
|
|
Floor-space ratio
|
2:1
|
6:1
|
6:1
|
|
Parking
|
In accordance with Clause 7.3
|
Strategic Transport Study rates
|
Strategic Transport Study rates
|
|
Heritage
|
37 Marion St listed
|
37 Marion St listed
|
37 Marion St delisted
|
|
Number of dwellings ^
|
55 dwellings
|
167 dwellings
|
167 dwellings
|
^ The number of dwellings has been
estimated based on the maximum achievable residential gross-floor area
(excluding bonuses) divided by an average apartment size of 85m2
BACKGROUND
3. In May 2019, a
Planning Proposal was lodged for 33-43 Marion Street, Parramatta, which sought
to increase the maximum floor space ratio control from 2:1 to 10:1 and increase
the maximum height of buildings control from 12 metres to 120 metres.
The applicant proposed to develop a mixed-use building on the site.
4. At its meeting
on 12 February 2018, Council resolved to endorse the Planning Proposal with a
maximum floor space ratio of 6:1 and with no maximum height of building
controls. The endorsed Planning Proposal also included the delisting of local
heritage items I729 (29 Marion Street), I730 (31 Marion Street) and I731
(37 Marion Street). It is noted that 29 and 31 Marion Street did not form part
of the future development site.
5. On 23 April 2018, the Parramatta Local
Planning Panel granted development consent for the demolition of existing
buildings including the locally heritage listed dwelling at 37 Marion Street,
Parramatta. As of January 2020, demolition has still not commenced.
6. On 23 July 2018, the then Department of
Planning and Environment issued a Gateway Determination which required the
Planning Proposal and Urban Design Report to be updated to reflect various
conditions. In summary, the Gateway Determination required that the applicant
provide the Department with a further assessment of the proposed built form
controls and the impacts on local character and that the delisting of heritage
items at 29 and 31 Marion Street be removed from the Planning Proposal. The
Gateway Determination is provided at Attachment 4.
7. Following ongoing correspondence between
Council Officers and the applicant, the additional material was provided to the
Department in November 2018 and the Department issued an Alteration of the
Gateway Determination on 27 May 2019 (Attachment 5). The amended Gateway
conditions required that the Planning Proposal be consistent with the Gateway
Determination for the Parramatta CBD Planning Proposal and any subsequent study
prepared by Council in relation to heritage and the built form controls for
Marion Street.
8. It was noted that Council had previously
resolved at its meeting on 25 March 2019 to prepare a precinct plan with
supporting heritage analysis for the Marion Street precinct. The applicant
requested that their site-specific Planning Proposal not be progressed until
the outcome of the precinct plan was known and endorsed by Council.
MARION STREET PRECINCT PLAN
9. The Marion Street precinct plan was
commissioned by Council and prepared by an independent urban design and
heritage consultant (SJB Urban with specialist input from Paul Davies Heritage
Consultants) and investigated the heritage values of the Marion Street precinct
and the potential heritage impacts resulting from the Parramatta CBD Planning
Proposal.
10. The study provided recommendations which mitigate
adverse impacts on heritage values through modifications to the proposed
planning controls in the Parramatta CBD Planning Proposal and proposed further
controls that could be incorporated into a future Development Control Plan.
11. In relation to the subject site, the precinct plan
supported a floor space ratio control of 6:1 plus design excellence provisions.
The study also acknowledged the existing Planning Proposal at 33-43 Marion
Street and thus provided detailed built-form controls that could be
incorporated into a site-specific Development Control Plan.
12. At its meeting on 25 November 2019, Council
endorsed the updated draft Parramatta CBD Planning Proposal which was informed
by several technical studies, including the Marion Street Precinct Plan.
DRAFT SITE-SPECIFIC
DEVELOPMENT CONTROL PLAN
13. The draft site-specific Development Control Plan
has been drafted in accordance with the built-form recommendations of the
Marion Street precinct plan. The site-specific Development Control Plan, as
provided at Attachment 1, seeks to:
· Provide
an improved, pedestrian-friendly environment;
· Activate
ground floor space along Marion Street and Station Street West;
· Achieve
a suitable built-form outcome that addresses its contextual surrounds;
· Ensure
a suitable interface with adjoining heritage items; and
· Create
a permeable ground plane through visual and physical connections and
through-site links
14. A diagram of the proposed podium and tower setbacks
is shown in Figure 2 below.

Figure 2: Podium and tower setbacks in the draft site-specific
Development Control Plan
15. The site-specific DCP
manages heritage interfaces by providing a three metre setback to Marion Street
which increases to six metres towards the adjoining heritage item and provides
a three-storey podium which responds to the low-rise scale of surrounding
developments on Marion Street and Peace Lane.
16. The draft site-specific Development Control Plan
has been drafted in accordance with the Council-endorsed Marion Street precinct
plan and Council Officers are satisfied that the proposed built form controls
will result in an appropriate urban design outcome.
PLANNING AGREEMENT LETTER OF
OFFER
17. The applicant has
submitted a letter of offer which is provided at Attachment 3. In the
offer, the applicant has proposed to provide Council with a monetary
contribution of $150 per square metre for additional residential floor space
facilitated by the Planning Proposal above that permitted under the current
Parramatta LEP 2011 land use controls for residential floor space.
18. Based on the residential floor space uplift
generated by the Planning Proposal, the Planning Agreement would result in a
monetary contribution of $1.42 million. This amount complies with Council’s
Planning Agreements Policy which applies a Phase 1 value-sharing amount of $150
per square metre.
19. Phase 1 value-sharing represents the increase in
FSR between the “base” FSR control and the “incentive”
FSR control. The applicable value-sharing rate for Phase 1 is 20 per cent
of this land value uplift. Using this methodology, the draft Planning Agreement
value for the subject site is based on the following calculations:
Table
2: Calculation of the monetary
contribution amount
|
Development parameters
|
|
Site Area
|
2,367m2
|
|
Base FSR
|
2:1
|
|
Base Gross Floor Area
|
(2 x 2,367m2) =
4,734m2
|
|
Incentive FSR
|
6:1
|
|
Incentive Gross Floor Area
|
(6 x 2,367m2) =
14,202m2
|
|
Phase 1 calculation
|
|
Uplift in Gross Floor Area
|
(14,202m2 –
4,734m2) = 9,468m2
|
|
Increase in residential floor
area multiplied by $150
|
(9,468m2 x $150) = $1,420,200
|
20. However, the Gateway Determination for the
Parramatta CBD Planning Proposal requires Council to review its community
infrastructure framework. Council Officers are currently reviewing this
framework with the goal of having the matter reported in March 2020.
21. The applicant has written to Council Officers and
has agreed to draft their Planning Agreement in a manner whereby the monetary
contribution can be adjusted should Council’s policy position on
community infrastructure for residential floor space in the Parramatta CBD
change but this only applies to residential floor space not commercial floor
space (Attachment 7).
22. The recommendation of Council Officers is that any
community infrastructure framework not require a contribution for the
commercial component of any development. The applicant’s amended offer
provides Council security that the contribution payable will be consistent with
the contribution required for residential development at the time the
development application is granted but should Council change its policy in
relation to a contribution for commercial floor space it would not be payable
under the applicant’s offer.
23. The monetary contribution is to be used by Council towards
community infrastructure in the Parramatta CBD and is in addition to
Section 7.11/12 development contributions payable with respect to any future
redevelopment of this site.
24. Should Council accept the Planning Agreement letter
of offer, the formal written agreement will be legally drafted and agreed to by
both parties prior to public exhibition.
PROVISION OF PUBLIC DOMAIN
25. Existing footpaths, particularly along Station
Street West, are narrow. The increase in pedestrian traffic that will occur as
the Parramatta CBD develops, will significantly impact on urban amenity and
safety in the area.
26. The site-specific DCP proposes a publicly
accessible pedestrian through-site link along the western boundary. Additionally,
three metres of the northern and western setbacks are to be publicly accessible
to allow for footpath widening. These controls allow for more generous
footpaths to accommodate increased pedestrian traffic and create a more
permeable street network.
27. However, setbacks alone cannot ensure that footpath
widening occurs as it is possible for a landowner to use the area for private
activities (e.g. outdoor dining) or not grant public access over the setback
area.
28. It is recommended that the Planning Agreement be
negotiated so that at least part of the setbacks have easements for public
access to ensure that footpath widening and through-site links are provided.
The following easements are proposed and are in accordance with the draft
site-specific DCP:
· Three
metres from the northern boundary (noting the building podium is to be
setback a variable 3-6 metres from the northern boundary);
· Three
metres from the eastern boundary (noting the building podium is to be
setback six metres from the eastern boundary); and
· Three
metres from the western boundary (noting the building podium is to be
setback six metres from the western boundary).
The areas to
be publicly assessable are shown in Figure 3 below.

Figure 3: Area to be publicly accessible shown in
blue
29. As the land subject to the easements for public
access will not be dedicated to Council, the Planning Agreement should not seek
to offset the land value of the easements from the monetary contribution.
FINANCIAL IMPLICATION FOR COUNCIL
30. Should
the Planning Agreement be drafted in accordance with Council’s Planning
Agreements Policy and the terms of the applicant’s letter of offer, an monetary
contribution of $1,420,500 would be provided to Council for community
infrastructure in the Parramatta CBD. However, the
Planning Agreement will be drafted in a manner so that the monetary
contribution amount can be amended should Council adopt a different
value-sharing rate.
CONCLUSION
31. It is recommended that
the Chief Executive Officer be authorised to finalise the legal drafting of the
draft Planning Agreement on behalf of Council for the purpose of public
exhibition.
32. The draft Planning
Agreement and draft site-specific Development Control Plan will be publicly
exhibited concurrently with the Planning Proposal for 33-43 Marion Street,
Parramatta. The outcome of the public exhibition will be reported to Council
following the public exhibition period.
Marko Rubcic
Project
Officer, Land Use Planning
Robert Cologna
Team Leader
Land Use Planning
Jonathon Carle
Land Use
Planning Manager
Jennifer
Concato
Executive
Director City Strategy & Development
Attachments:
|
1⇩
|
Planning Proposal
|
67 Pages
|
|
|
2⇩
|
Draft site-specific Development Control
Plan
|
5 Pages
|
|
|
3⇩
|
Letter of Offer
|
1 Page
|
|
|
4⇩
|
Gateway Determination July 2018
|
5 Pages
|
|
|
5⇩
|
Gateway Alteration May 2019
|
3 Pages
|
|
|
6⇩
|
List of Landowners
|
1 Page
|
|
|
7⇩
|
Applicant Letter to Council
|
1 Page
|
|
REFERENCE MATERIAL
|
Item 18.4 -
Attachment 1
|
Planning Proposal
|



































































|
Item 18.4 - Attachment 2
|
Draft site-specific Development Control Plan
|





|
Item 18.4 - Attachment 3
|
Letter of Offer
|

|
Item 18.4 -
Attachment 4
|
Gateway Determination July 2018
|





|
Item 18.4 - Attachment 5
|
Gateway Alteration May 2019
|



|
Item 18.4 - Attachment 6
|
List of Landowners
|

|
Item 18.4 -
Attachment 7
|
Applicant Letter to Council
|

Council 10
February 2020 Item
18.5
ITEM NUMBER 18.5
SUBJECT FOR
APPROVAL: Gateway Request: Planning Proposal - Properties on the western side
of Essex Street, Epping (between Maida and Epping Roads)
REFERENCE F2019/02038 - D07149508
REPORT OF Senior Project Officer - Land Use
PREVIOUS ITEMS 14.5 - Epping Town Centre Traffic Study and other Epping Planning
Review Matters - Council - 09 Jul 2018 6.30pm
11.3
- Epping Planning Review - Completion of Stage 1 and Commencement of Stage 2 -
Council - 14 Aug 2017 6:00pm
|
PURPOSE:
To seek
Council’s endorsement of a Planning Proposal for land on the western
side of Essex Street (between Maida and Epping Roads), Epping, for the
purposes of seeking a Gateway Determination from the Department of Planning,
Industry and Environment to permit detached dual occupancy development on the
subject land.
|
|
RECOMMENDATION
(a) That
Council endorse the Planning Proposal at Attachment 1, which seeks the
following amendments to Hornsby Local Environmental Plan (LEP) 2013
for land on the western side of Essex Street, Epping (between Epping and
Maida Roads):
o Amend Schedule 1 and
associated maps to permit dual occupancy (detached) as an additional
permitted uses with development consent if the lot has an area of at least 700 square metres;
o Amend the relevant clauses
relating to minimum subdivision lot size for the subject properties to allow
community title and strata title subdivision with no minimum lot size
requirement, if there is a dual occupancy on the lot and one dwelling will be
situated on each lot resulting from the subdivision.
o Apply a maximum floor space
ratio (FSR) control of 0.5:1, noting there is no existing FSR control for the
subject sites.
(b) That the
Planning Proposal be forwarded to the Department of Planning, Industry and
Environment to request the issuing of a Gateway Determination.
(c) That amendments
to the relevant sections of the Hornsby Development Control Plan (DCP) 2013
relating to setbacks, landscaping, minimum provision of private open space,
subdivision, car parking, trees and roof form in accordance with the
principles in this report be prepared and reported to Council for endorsement
prior to their public exhibition with the Planning Proposal.
(d) That amendments
to Section 3 of the Hornsby DCP 2013 relating to widening of the pedestrian
link between Essex Street to Forest Grove be prepared and reported to Council
notwithstanding the outcome of the Gateway Determination of the subject
Planning Proposal.
(e) That
Council advises the Department of Planning, Industry and Environment that the
Chief Executive Officer will be exercising the plan-making delegations for
this Planning Proposal as authorised by Council on 26 November 2012.
(f) That
Council authorise the Chief Executive Officer to correct any minor anomalies
of a non-policy and administrative nature that may arise during the amendment
process.
(g) Further, that Council note the Local Planning Panel’s advice to Council is
to not support the Planning Proposal (refer Attachment 2), which is
inconsistent with the Council Officer’s recommendation in this report.
|
PLANNING PROPOSAL
TIMELINE

SITE DESCRIPTION
1. This Planning Proposal relates
to 20 land parcels on the western side of Essex Street, Epping between Maida
and Epping Roads. A site map is shown in Figure 1.
Figure 1: Properties along Essex and Pembroke
Streets, Epping subject to this Planning Proposal (as outlined in yellow)

2. As shown at Figure 1, the
subject sites are large lots (between 515 square metres and 2,170 square metres
in size) and contain a one or two-storey dwelling house. Two businesses operate
in the subject area - a family day care facility at 15 Maida Road and Epping
Eye Surgery at 40 Essex Street. Four properties already contain dual occupancy
and have been subdivided (48, 48A, 60 and 60A Essex Street).
BACKGROUND
3. This summary
report is supported by a detailed assessment report included at Attachment 2
that was provided to the Local Planning Panel at its meeting on 17 December
2019. The Panel’s advice to Council is to not endorse the Planning
Proposal, which is inconsistent with Council Officer’s recommendation.
4. The Planning
Proposal is a progression of the Epping Planning Review undertaken by Council
in 2017 and 2018 and the resolution made by Council on 9 July 2018 in relation
to a number of matters, including issues of development interface with Heritage
Conservation Areas. For a detailed background to the Epping Planning Review
refer to the ‘Background’ section of the report at Attachment 2.
5. Council considered the outcomes of the community feedback, technical
studies and Council Officer assessment undertaken as part of the Epping
Planning Review in respect of the subject sites (of this Planning Proposal) at
its meeting on 9 July 2018 and resolved in part:
“(j) That
a Planning Proposal and Draft DCP amendments including all necessary background
studies and analysis be prepared to progress amendments to these plans for the Essex
Street HCA Precinct with the planning controls to be consistent with the
following:-
(i) Retention
of the existing Heritage Conservation Area for both sides of Essex
Street
(ii) Amend
the planning controls to allow for detached dual occupancies on the western
side of Essex Street between Epping Road and Maida Road (which are the sites
that are impacted by proximity to the adjoining 5 storey apartment buildings)
in the form where the second dwelling shall be permitted behind the existing
dwelling but not in a Duplex form.
(iii) That
the Draft DCP that applies to this HCA and surrounding land be reviewed with a
view to including: -
· a detailed analysis of
significant trees located on the sites on the western side of Essex Street and
supporting DCP controls that seek protect those trees; and
· Draft DCP planning
controls that require provision to be made for the widening and improvement of
the pedestrian link currently located between 58-60 Essex Street linking
through to Forest Grove;
and that the
Planning Proposal and associated material be reported to Council for
endorsement before it is forwarded to the Department of Planning and Environment
seeking any Gateway Determination for the planning proposal.”
6. It is noted that two
planning proposals were considered by Council at its meeting of 17 September
2019 (Items 6.5 and 6.6) which seek to amend planning controls to reduce the
adverse impact of high density residential on heritage conservation areas in
Epping, namely:
a. 1-7 and 2-8 Rosebank Avenue,
within the Rosebank Heritage Conservation Area; and
b. Various properties along Essex
and Pembroke Street and Rockleigh Precinct which adjoin the East Epping
Heritage Conservation Area.
7. The above planning
proposals have received conditional Gateway Determinations on 10 January 2020
from the Department of Planning Industry and Environment and proposed draft DCP
amendments for Rosebank Avenue Planning Proposal will be reported back to
Council shortly prior to public exhibition.
EXISTING PLANNING CONTROLS
8. The following planning controls
of the Hornsby LEP 2013 apply to the subject properties:
a. Zoned R2 Low Density
Residential;
b. Maximum building height of 8.5
metres (approximately 2 storeys);
c. Minimum lot size of 500sqm;
d. No maximum floor space ratio
(FSR) apply to the subject properties;
e. Within the Essex Street Heritage
Conservation Area (C10) and contains one heritage item at 42 Essex Street,
Epping; and
f. Land acquisition
reservation for classified road applies to a portion of 38 Epping Road, which
is owned by the NSW Roads and Maritime Services (RMS). This portion was
recently used by the RMS as part of the Epping Road (between Blaxland Road and
Essex Street) widening project.
9. Dual occupancy development is
not permissible within the R2 Low Density Residential zone under the Hornsby
LEP 2013.
10. The relevant Hornsby LEP 2013 maps
are found at Figures 3-7 included in the report at Attachment 2.
PLANNING PROPOSAL
11. The Planning
Proposal reflects the intent of the resolution made by Council on 9 July 2018
in relation to issues of the interface of high density development with the
Essex Street Heritage Conservation Area assessed as part of the Epping Planning
Review. The Planning Proposal seeks planning controls which allow dual
occupancy (detached) under the Hornsby LEP 2013 in respect of properties
at 38-68A Essex Street and 15 Maida Road and retain the current heritage
conservation area notation. A detailed assessment of the planning proposal is
included at Attachment 2 as part of the Local Planning Panel report.
12. This
Planning Proposal proposes the following amendments to Hornsby LEP 2013
in respect of properties at 38-68A Essex Street and 15 Maida Road, Epping:
a. Amend Schedule 1 and associated maps to
permit dual occupancy (detached) as an additional permitted uses with
development consent only if the lot has an area of at least 700 square metres (refer Figure 2);
b. Amend the relevant
clauses relating to minimum subdivision lot size for the subject properties to
allow community title and strata title subdivision apply with no minimum lot
size requirement, if there is a dual occupancy on the lot and one dwelling will
be situated on each lot resulting from the subdivision.
c. Apply
a maximum floor space ratio (FSR) control of 0.5:1, noting there is no existing
FSR control for the subject sites (refer Figure 3).
13. The proposed Hornsby LEP 2013 maps
are found at Figures 9 and 10 included in the report at Attachment 2.
14. As dual occupancy is not
currently permitted in the R2 Low Density Residential zone, it is proposed to
amend Schedule 1 Additional Permitted Uses and corresponding map to allow dual
occupancy (detached) on the subject properties. It is proposed to establish a
minimum lot size of 700 square metres before dual occupancy (detached) is
permitted.
15. It is proposed to amend the
relevant clauses of the Hornsby LEP 2013 relating to minimum subdivision
lot size (that is, the size of the lot as a result of subdivision). It is
proposed to allow community title and strata title subdivision to apply with no
minimum lot size requirement, if there is a dual occupancy on the subject
sites. The subdivision for the purposes of dual occupancy development is
proposed to apply to a strata title or community title subdivision only. This
is due to heritage reasons, as Torrens title subdivision would permanently
alter the subdivision pattern by creating two lots.
16. At its meeting of 11 November
2019 Council resolved to seek a Gateway Determination for the harmonisation
Planning Proposal, which seeks to harmonise the various LEPs applying in the
City of Parramatta LGA, . If the subject Planning Proposal is finalised prior
to the finalisation of the harmonisation Planning Proposal, the harmonisation
Planning Proposal would need to incorporate amendments to achieve the intent of
this subject Planning Proposal.
17. The Hornsby LEP 2013 does
not generally apply a standard floor space ratio (FSR) to residential areas,
including properties in Essex Street. As part of Council’s harmonisation
of planning controls, an application of floor space ratio of 0.5:1 is
recommended for the subject properties. The retention of the current maximum
height of buildings of 8.5 metres, together with the proposed 0.5:1 FSR is
sufficient to ensure an appropriate scale for the secondary dwelling.
CONSIDERATION BY THE LOCAL PLANNING PANEL
18. The detailed assessment report considered by the Local Planning
Panel at its Meeting on 19 March 2019 is included as Attachment 2.
The Panel considered the matter and its advice to Council is as follows:
“That Council not endorse
the Planning Proposal...”
The Panel’s decision was
unanimous.
19. The reasons for decision by the Panel is as
follows:
“1. The
Panel has considered the issues related to the planning proposal and
submissions from three nearby residents, as well as the background and reasons
for the amendments proposed to the Hornsby LEP 2013 relating to the land
on the western side of Essex St, Epping.
2. Panel
members inspected the site and noted the importance of the existing significant
trees on many of the sites and the tree canopies. The tree canopies provide
visual screening and an important scale transition between the adjacent R4 high
density residential zone and the heritage conservation area generally.
3. The Panel
believes there will be inevitable loss of trees at the rear of the Essex St.
Properties if new dual occupancy dwellings are constructed.
4. The loss of
tree canopy will not only affect the west side of Essex St but also the eastern
side and the street itself. It will negatively impact on the character of the
conservation area.
5. There are
only a small number of new sites that could take advantage of the changes to
dual occupancy provision, but the impact on the area will be
substantial.”
KEY ISSUES
20. Analysis of the key issues relating to land
use matters, retention of mature trees, impacts on the heritage conservation
area and traffic and car parking are detailed in the assessment report to the
Local Planning Panel at Attachment 2 and summary is provided below.
Land Use
Planning Issues
21. Council’s
urban design testing show that of the twenty (20) properties within the subject
area, only 9 could potentially accommodate a dual occupancy development.
Analysis indicates of the remaining 11 properties,
are unlikely to be able to accommodate a detached dual occupancy dwelling
because there is insufficient rear space or rear access to accommodate
an additional dwelling and retain the existing dwelling or subdivision for dual occupancy has already occurred (at 48,
48A and 60, 60A Essex St) and therefore could not be further subdivided.
22. An unintended consequence or risk of the proposed
planning controls is that it may encourage development applications for dual
occupancy seeking the removal of existing dwellings to accommodate two new
dwellings. The current Hornsby Development Control Plan (DCP) 2013 controls
which prescribe the retention of Federation, Interwar and post-war era
buildings will remain in place. The existing Hornsby DCP controls mean it is
unlikely that the Council would recommend approving an application to demolish
the existing dwelling for the majority of dwellings along Essex Street if they
have heritage value. If an application was refused and the applicant appeals to
the Land and Environment Court, there is a risk that demolition may result and
therefore undermine the integrity of the heritage conservation area.
Impact on Heritage Conservation Area and mature trees
23. The
proposed amendments will retain the Essex Street Heritage Conservation Area
notation and aim to uphold its integrity through preservation of the existing
dwellings and the sympathetic design of
any new dwellings so as not to adversely impact of the streetscape. However, to
ensure amenity for both dwellings, some trade-offs are required to be made.
Refer Figure 2 for the potential scenario for accommodating a dual
occupancy on site in Essex Street.
24. In order to minimise the impact on the heritage
conservation area while maintaining reasonable amenity to both dwellings, it is
proposed to introduce new draft DCP controls. The new dwelling would have a
flat roof (2-storey) to be less visible from the street and protect the
heritage streetscape. It is also proposed to locate both car parking spaces to
the rear, wholly behind the existing dwelling, so not to be visible from the
street. The private open spaces designed for both properties would be located
to the rear of the properties so that there would be no incentive for the front
fence to be changed (increase height of fencing).
25. In order to maintain adequate separate and provision of
quality private open space (north facing to maximise solar access) for both
dwellings, the location of the new dwelling may require the removal of mature
trees at the rear boundary fence. Under the current Hornsby DCP controls, any
work to a tree that is or forms part of a heritage item or heritage conservation
area, requires approval from the Council.
26. An analysis using aerial photography indicates that on
those seven properties that can potentially accommodate detached dual occupancy
most of mature trees at the rear of the properties will require removal (it is
noted that the aerial analysis did not identify the species and condition of
the trees). The two vacant properties at 38 and 52 Essex Street already have
some level of tree removal to accommodate future development. Trees that
require removal under this potential scenario are shown at Figure 3.
27. In order to offset the removal of any mature trees, it
is proposed that a new DCP requirement is proposed to demonstrate new
established trees are planted in the private open space of the new dwelling. The
location of the new private open space would mean there would be potential for
new tree plantings on the boundary (refer Figure 2).
Figure 2: Potential scenario for
accommodating detached dual occupancy on site in Essex Street, Epping

Figure 3: Potential scenario for
accommodating detached dual occupancy on site in Essex Street, Epping.
Potential tree removal shown in red circles.
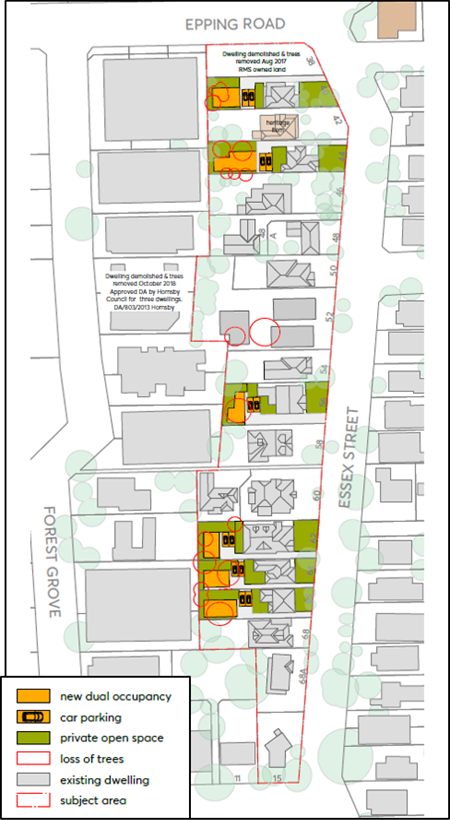
Traffic and parking impacts
28. The number of additional dwellings expected to be
developed as a result of the subject Planning Proposal is very minor.
Therefore, it is expected that any additional traffic generated from additional
dwellings as a result of this Planning Proposal would not change the impact on
the current and future level of service at key intersections as modelled by the
Epping Town Centre Traffic Study (as undertaken as part of the Epping Planning
Review).
29. It is considered that there may be some localised
on-street parking impacts as a result of any development generated from the
subject Planning Proposal. To maintain the integrity of the streetscape, one
parking space for each dwelling is proposed to be required in the DCP
amendments to be located behind the front of the existing dwelling. It is not
possible to accommodate more than one space for each dwelling unless the
private open space for each dwelling was significantly reduced. Therefore, any
additional cars associated with the dwellings would need to park on the street.
AMENDMENTS TO HORNSBY DEVELOPMENT
CONTROL PLAN 2013
30. It is
proposed that draft amendments will be prepared to Section 9 of the Hornsby DCP
2013 to ensure sympathetic built form of any new dwelling at the rear and
retention of the streetscape is maintained along Essex Street. The controls
will also ensure the amenity of both existing and new dwellings are considered
and the opportunity for mature trees to be retained and planted. It is
proposed that these amendments will be required to be endorsed by Council prior
to the public exhibition alongside this Planning Proposal.
31. Furthermore, the Council resolution of 9 July 2018, states
that DCP provisions be drafted for the widening and improvement of the
pedestrian link currently located between 58-60 and 60A Essex Street and 19-21
and 15-17 Forest Grove. It is the
intention that the draft DCP amendments relating to the pedestrian link be
publicly exhibited together with the draft DCP amendments relating to the
proposed dual occupancy controls for the subject properties. However, in the
event the subject Planning Proposal does not progress, this matter could be
considered separately to the Planning Proposal (as it does not rely on any
amendments to LEP controls) and be drafted and considered by Council for
endorsement.
PLAN-MAKING DELEGATIONS
32. Delegations were announced by the Minister for Planning in
October 2012, allowing councils to make LEPs of local significance. On 26
November 2012 Council resolved to accept the delegation
for plan making functions. Council also resolved that these functions be
delegated to the Chief Executive Officer.
33. Should Council resolve to proceed with this planning proposal,
Council should exercise its plan-making delegations. This means that after the
planning proposal has been to Gateway, undergone public
exhibition and been adopted by Council, Council officers will deal directly
with the Parliamentary Counsel Office in the drafting of the LEP amendment,
which is then signed by the CEO before being notified on the NSW Legislation
web-site. Any Gateway determination issued for the site
by the Department of Planning, Industry and Environment will ultimately
determine whether Council can be the plan-making authority in this particular
instance.
NEXT STEPS
34. Council officers recommend that Council:
a. progress
the Planning Proposal described in this report, and included at Attachment 1;
and
b. prepare
draft amendments to Hornsby DCP 2013, as outlined in this report, and report
them to Council for endorsement prior to public exhibition with the Planning
Proposal.
c. In
the event that Council resolves not to progress the Planning Proposal, that the
proposed draft DCP amendments relating to the Forest Grove / Essex Street
pedestrian link be prepared and reported to Council separately for endorsement.
35. As part of the public exhibition
of the Planning Proposal, effected landowners and surrounding residents and key
stakeholders including Council’s Heritage Advisory Committee will be
notified.
36. Pending Council endorsement, the
next step would be to send the Planning Proposal to the Department of Planning, Industry and
Environment with a request for a Gateway Determination.
Bianca Lewis
Senior
Project Officer - Land Use
Jonathon Carle
Land Use
Planning Manager
Jennifer
Concato
Executive
Director City Strategy & Development
Attachments:
|
1⇩
|
Planning Proposal Essex Street (western
side between Epping and Maida Roads)
|
34 Pages
|
|
|
2⇩
|
Local Planning Panel Report and Minutes
17 December 2019 - Essex St, Epping
|
30 Pages
|
|
REFERENCE MATERIAL
|
Item 18.5 -
Attachment 1
|
Planning Proposal Essex Street (western side between
Epping and Maida Roads)
|


































|
Item 18.5 - Attachment 2
|
Local Planning Panel Report and Minutes 17 December
2019 - Essex St, Epping
|






























Council 10 February 2020 Item
18.6
ITEM NUMBER 18.6
SUBJECT FOR
APPROVAL: Post Exhibition Outcomes - Planning Proposal, Draft Site-Specific Development
Control Plan and Draft Planning Agreement for 142-154 Macquarie Street,
Parramatta
REFERENCE RZ/15/2014 - D07114171
REPORT OF Project Officer, Land Use Planning
|
LANDOWNER Landmark
East Pty Ltd
APPLICANT Dyldam
Development
applications considered by sydney central city planning panel Nil
PURPOSE:
To report to Council the outcome of the
public exhibition of the site-specific Planning Proposal, and the
re-exhibition of the revised draft Development Control Plan and revised draft
Planning Agreement, for land at 142-154 Macquarie Street, Parramatta, and
request that Council finalise the:
· Planning
Proposal;
· Site-specific
Development Control Plan; and
· Planning
Agreement.
|
|
RECOMMENDATION
(a) That Council notes the submissions
received as summarised at Attachment 2, during the public
exhibition of the Planning Proposal, and the re-exhibition of the revised
draft site-specific Development Control Plan and revised draft Planning
Agreement for the site at 142-154 Macquarie Street, Parramatta.
(b) That
Council endorse the Planning Proposal provided at Attachment 3, which
seeks to increase the floor-space ratio control from 4:1 to 7:1 for land at
142-154 Macquarie Street, Parramatta, subject to the following
amendments:
· The
application of maximum car parking rates as informed by the CBD Strategic
Transport Study;
· The
height of buildings control being amended to reflect Council’s
resolution on the overshadowing study completed for the Parramatta CBD
Planning Proposal of 11 November 2019 as shown at Figure 4 in Attachment 1,
resulting in heights of part 0 metres, part 76 metres, part 84 metres, part
97 metres and part 156 metres; and
· The
minimum non-residential gross floor area being specified as
21,000 square metres across the entire site.
(c) That
Council forward the amended Planning Proposal to the Department of Planning,
Industry and Environment for finalisation, but request that the final
notification in the Government Gazette only be undertaken once Council confirms
that the Planning Agreement has been signed and entered into.
(d) That Council
endorse for finalisation the site-specific Development Control Plan contained
at Attachment 4 for insertion in Section 4.3.3 – Parramatta City
Centre of Parramatta Development Control Plan 2011.
(e) That
Council enter into the Planning Agreement as exhibited and provided at Attachment 5
and that the Chief Executive Officer be authorised
to sign the Planning Agreement on behalf of Council.
(f) That
Council, in accordance with its statutory obligations, forward the
site-specific Development Control Plan and the Planning Agreement to the
Department of Planning, Industry and Environment once they come into force.
(g)
That Council authorise the Chief Executive Officer to make any minor amendments
and corrections of a non-policy and administrative nature that may
arise during the plan finalisation process, relating to the Planning Proposal,
site-specific Development Control Plan and Planning Agreement.
(h) Further,
that Council note the Local Planning Panel’s advice to Council
provided at Attachment 1 is consistent with Council Officer’s
recommendations in this report.
|
PLANNING PROPOSAL
TIMELINE

SITE DESCRIPTION
1. The subject site is
located at 142-154 Macquarie Street, Parramatta. It comprises a large single
allotment of 12,499 square metres. The site occupies almost 80 percent of
the street block bounded by Macquarie Street, Harris Street, George Street and
Argus Lane.
2. The site is currently
vacant and was formerly occupied by the Cumberland Newspaper Group. An aerial
photo of the site is provided at Figure 1.
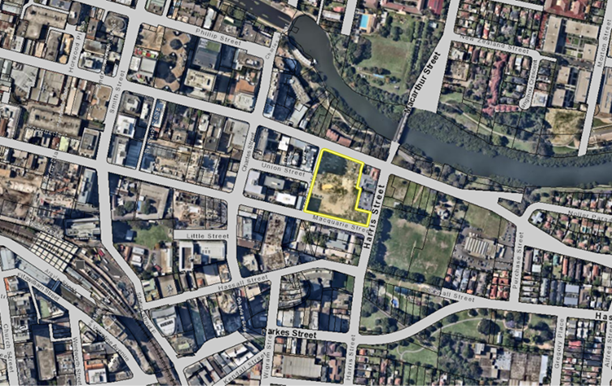
Figure 1 – The subject site outlined in yellow
PLANNING PROPOSAL SUMMARY
Table 1 – Summary of proposed controls
|
|
Existing
Parramatta LEP 2011
|
Parramatta
CBD Planning Proposal
|
Subject
Planning Proposal
|
|
Site Area
|
12,499m2
|
|
Land Use Zoning
|
B4 Mixed Use
|
B4 Mixed Use
|
B4 Mixed Use
|
|
Height of Buildings
|
54m
|
Part 0m, part 76m, part 84m,
part 97m and part 156m
|
Part 0m, part 76m, part 84m,
part 97m and part 156m 1
|
|
Floor-space ratio
|
4:1
|
7:1 (8.4:1 following design
excellence and high performance bonuses 3)
|
7:1 (8:1 following design
excellence bonus)
|
|
Parking
|
In accordance with Clause 7.3
|
Strategic Transport Study
rates
|
Strategic Transport Study rates
1
|
|
Site-specific clauses
|
-
|
Minimum 1:1 commercial
|
Minimum 21,000m2
non-residential (equivalent to 1.47:1) 1
|
|
Number of dwellings 2
|
580 dwellings
|
1,080 dwellings
|
960 dwellings
|
1 Following incorporation of the
amendments recommended in this report
2 The number of dwellings has
been estimated based on the maximum achievable residential gross-
floor area (including bonuses) divided by an average apartment size of 85m2
3 At
the time of assessment, the 0.5:1 high performing buildings bonus applied to
only sites with a mapped FSR of 10:1. Thus, the bonus was not incorporated in
this Planning Proposal.
BACKGROUND
3. The exhibited Planning
Proposal (refer to Attachment 3) seeks to amend the Parramatta LEP 2011
by:
· Increasing the maximum floor space ratio control from 4:1 to 7:1;
· Increasing the maximum building height control from 54 metres to
157 metres; and
· Inserting a site-specific clause which mandates a minimum of 21
percent of total non-residential floor space.
4. These changes are being sought to facilitate the
construction of a mixed-use development comprising of three towers of 60, 35
and 25 storeys respectively. At the applicant’s request, a Design
Excellence Competition was held for this site and the winning design
subsequently informed the draft site-specific Development Control (DCP) for
this site when it was exhibited. A master plan diagram for the site, as
extracted from the site-specific DCP, is provided at Figure 2 below.

Figure 2: Master plan for the subject site
5. The Planning Proposal and draft site-specific
DCP are also accompanied with a draft Planning Agreement which has been
negotiated in accordance with Council’s resolution of 29 April 2019 and
provides for a monetary contribution, the provision of public open space and
land dedication required for Parramatta Light Rail.
PUBLIC EXHIBITION
6. As summarised in Figure 3 below, this
report seeks to respond to two different exhibition periods. The Planning
Proposal was publicly exhibited from 27 July 2016 to 26 August 2016, while the
site-specific DCP and Planning Agreement were re-exhibited from 15 May 2019 to
12 June 2019.

Figure 3: Summary of exhibitions associated with the
Planning Proposal, DCP and Planning Agreement on the subject site.
7. A total of 19 submissions were received in
response to the public exhibition of the Planning Proposal and DCP in 2016 and
four submissions were received during the re-exhibition of the site-specific
DCP and Planning Agreement in 2019. A summary of all the submissions received
and Council Officer’s responses are provided at Attachment 2.
8. Common key issues have
arisen during the exhibition period and are summarised and addressed in Table 2
below.
Table 2: Summary and Council Officer response to key issues raised during
public exhibition
|
Issue
|
Response
|
|
Solar access: the proposed buildings will overshadow neighbouring
buildings, schools, parks and public spaces.
|
The subject Planning Proposal is consistent with the
Parramatta CBD Planning Proposal. Cumulative overshadowing impacts have been
considered as part of the Parramatta CBD Planning Proposal and the level of
overshadowing impacts of the proposed controls have been deemed acceptable
and have been endorsed by Council.
|
|
Scale: the size and bulk of the proposal is excessive and out of character.
|
The proposal aligns with the objectives of the
Parramatta CBD Planning Proposal which aligns with NSW Government, the
Greater Sydney Commission and Council’s vision for Parramatta as
Sydney’s Central City.
|
|
Traffic: the proposed development will generate a
considerable traffic increase.
|
Reduced car parking rates, as informed by the
Parramatta Strategic Transport Study, have been endorsed by Council and State
Transport agencies have supported their inclusion in this Planning Proposal.
It is recommended that the Planning Proposal be amended to include reduced
car parking rates to mitigate traffic impacts.
|
|
Noise: construction and planned licensed premises (per reference design)
will generate excessive noise for nearby residents.
|
Noise impacts during construction or from any
proposed use on the site are matters for consideration at the Development
Application stage.
|
POST
EXHIBITION AMENDMENTS TO THE PLANNING PROPOSAL
9. The following
amendments to the Planning Proposal, as shown in Table 3 below, are
being recommended to address the concerns raised during public exhibition
and/or to align with the revised Parramatta CBD Planning Proposal as endorsed
by Council on 25 November 2019.
Table 3: Post-exhibition amendments to the Planning Proposal
|
Amendment
|
Reason
|
|
i. Apply maximum car parking rates in accordance
with CBD Strategic Transport Study.
|
To ensure consistency with the car parking rates
adopted for the Parramatta CBD Planning Proposal, and to address the
submissions raised by Transport for NSW and Roads and Maritime Services.
|
|
ii. Amend the height of buildings control to part 0 metres, part 76 metres, part 84 metres, part
97 metres and part 156 metres
|
To ensure consistency
with Council’s resolution on the overshadowing study completed for the
Parramatta CBD Planning Proposal endorsed by Council on 25 November
2019.
|
|
iii. Specify that the total non-residential floor
space to be provided on the site is 21,000 square metres.
|
To ensure equitable provision of non-residential
floor space on the site.
|
10. The amendments specified above are
justified in paragraphs 38 to 40 in Attachment 1. These amendments
either result in a lesser environmental impact than the previously exhibited
Planning Proposal or make a technical amendment which does not change the
intent of the Planning Proposal. As a result of this, a re-exhibition of the
Planning Proposal is not warranted and Council Officers are satisfied that the
Planning Proposal can proceed and be finalised.
SUMMARY OF THE DRAFT DEVELOPMENT
CONTROL PLAN
11. The draft site-specific
Development Control Plan has been informed by the winning design competition
scheme, with an extract of the master plan provided at Figure 2. The DCP
provides detailed design principles on:
· Building form and setbacks;
· Public domain and pedestrian mobility;
· Access, parking and servicing;
· Sustainability, microclimate and water;
· Flood risk management; and
· History and culture.
12. In order
to accommodate the land reservation required by Parramatta Light Rail, the
draft DCP for the site has been amended so that the two southern towers have
‘shifted north’ from Macquarie Street. Due to the minor changes to
built form, Council’s City Architect would not
require a new Design Competition for the site as the scheme still exhibits
Design Excellence.
13. The amendments to the draft DCP
have been exhibited in accordance with Council’s policy and all matters
raised during public exhibition have been addressed in this report. Council
Officers are satisfied that the DCP can come in to force when the controls in
the Local Environmental Plan are formally amended.
SUMMARY OF THE DRAFT PLANNING
AGREEMENT
14. The draft
Planning Agreement seeks to:
· Grant rights of public access to areas within the plaza and to
through-site links, which will remain in ownership of the developer and will
not be transferred to Council;
· Embellish new public open space, public squares and shared lanes in
accordance with the winning Design Competition scheme, Council’s Public
Domain Guideline and other relevant policies;
· Provide a monetary contribution of $4,743,370.50 to Council (refer
to Table 4 below), to be applied towards Parramatta City River Strategy
and towards improvements to Argus Lane and James Ruse Reserve and other
infrastructure as determined by Council;
· Dedicate approximately 524 square metres of land for the purpose of
widening Macquarie Street; and
· Grant a licence to Parramatta Light Rail to carry out road or light
rail works and use of the land for these purposes until the land is dedicated.
15. The monetary contribution amount
is consistent with Council’s Planning Agreements Policy which references
the Parramatta CBD Planning Proposal which contains provisions regarding
community infrastructure needs. The Parramatta CBD Planning framework
includes a resolution of Council dated 10 April 2017 which applies a
‘Phase 1’ value sharing amount of $150 per square metre.
Table 4: Calculation of the monetary contribution amount
|
Development parameters
|
|
Site Area
|
12,499 m2
|
|
Base FSR
|
4:1
|
|
Base Gross Floor Area
|
(4 x 12,499 m2) = 49,996
|
|
Incentive FSR (Phase 1)
|
7:1
|
|
Incentive Gross Floor Area
|
(7 x 12,499 m2) = 87,493
|
|
Additional non-residential floor space
(21% of gross floor area) required above 1:1 requirement required on other
sites in CBD
|
(12,449 m2 x 1.21) –
(12,449 m2 x 1) = 5,874.5 m2
|
|
Phase 1 calculation
|
|
Uplift in gross floor area
|
(87,493 m2 – 49,996 m2)
= 37,497 m2
|
|
Floor space uplift minus additional
non-residential floor space
|
(37,497 m2 – 5,874.5 m2)
= 31,622.5 m2
|
|
Increase in residential floor area
multiplied by $150
|
(31,622.5 m2 x $150) =
$4,743,370.50
|
16. The draft
Planning Agreement has been amended to address the requirements of Transport
for NSW (for Parramatta Light Rail) and has been exhibited in accordance with
Council policy. No further issues on the Planning Agreement have been raised
during the re-exhibition of the draft Planning Agreement and the monetary
contribution to be provided under the Planning Agreement is consistent with
Council’s adopted value-sharing rate.
17. Council Officers are satisfied
that the Planning Agreement provides for appropriate community benefits and
pending a final legal review, should be executed by the Chief Executive Officer
following Council’s endorsement.
FINANCIAL
IMPLICATION FOR COUNCIL
18. The Planning Agreement requires a monetary contribution for
the amount of $4,743,370.50 be applied towards the implementation of the
Parramatta City River Strategy and towards improvements to Argus Lane and James
Ruse Reserve and other local infrastructure as determined by Council.
CONCLUSION
19. Following the amendments specified above, the Planning
Proposal will be consistent with the objectives of the Parramatta CBD Planning
Proposal. The Planning Proposal has undergone the required public consultation
as conditioned in the Gateway Determination. All submissions raised during the
public exhibition have been considered and addressed. It is recommended the
Planning Proposal be forwarded to the Department of Planning, Industry and
Environment for finalisation.
20. It is also recommended that Council adopt the associated
site-specific Development Control Plan and Planning Agreement and advise the
Department of Planning Industry and Environment that the final notification in the Government Gazette only be
undertaken once Council confirms that the Planning Agreement has been
executed. Council’s decision on the site-specific Development
Control Plan will be notified in a local newspaper and will come into effect
when the Local Environmental Plan amendment comes into effect.
Marko Rubcic
Land Use Project Officer
Robert Cologna
Team Leader Land Use Planning
Jonathon Carle
Land Use Planning Manager
Jennifer Concato
Executive
Director City Strategy and Development
Attachments:
|
1⇩
|
Local Planning Panel Report and Minute
|
21 Pages
|
|
|
2⇩
|
Submissions Table
|
22 Pages
|
|
|
3⇩
|
Planning Proposal
|
36 Pages
|
|
|
4⇩
|
Draft site-specific Development Control
Plan
|
15 Pages
|
|
|
5⇩
|
Draft Planning Agreement
|
56 Pages
|
|
REFERENCE MATERIAL
|
Item 18.6 -
Attachment 1
|
Local Planning Panel Report and Minute
|





















|
Item 18.6 - Attachment 2
|
Submissions Table
|






















|
Item 18.6 - Attachment 3
|
Planning Proposal
|




















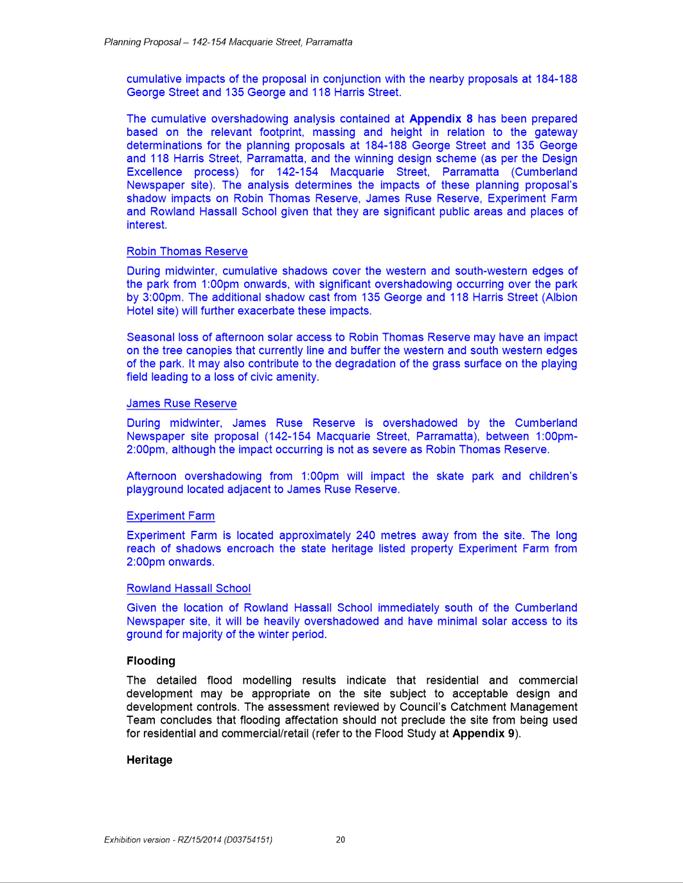
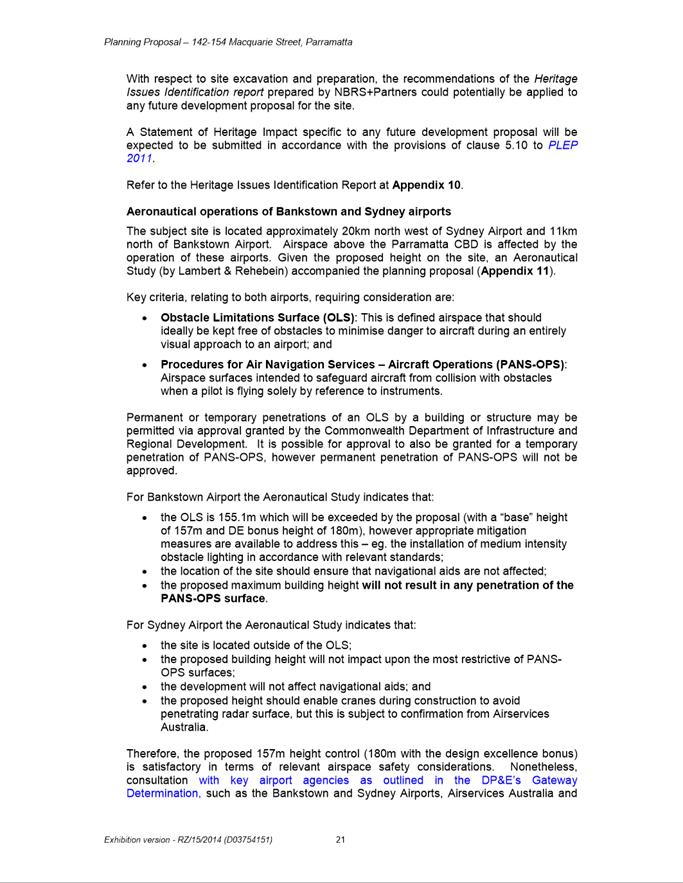



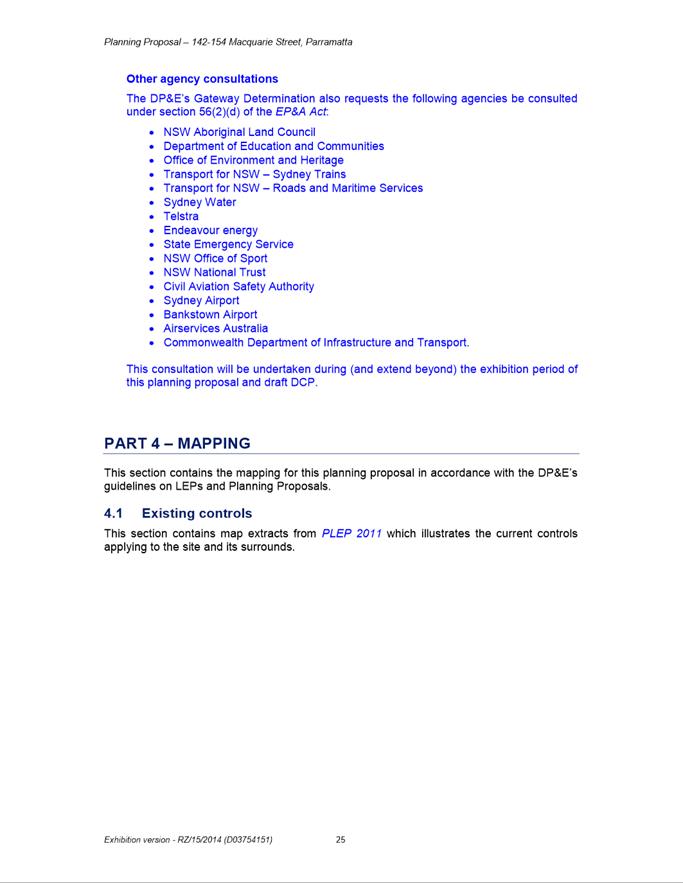


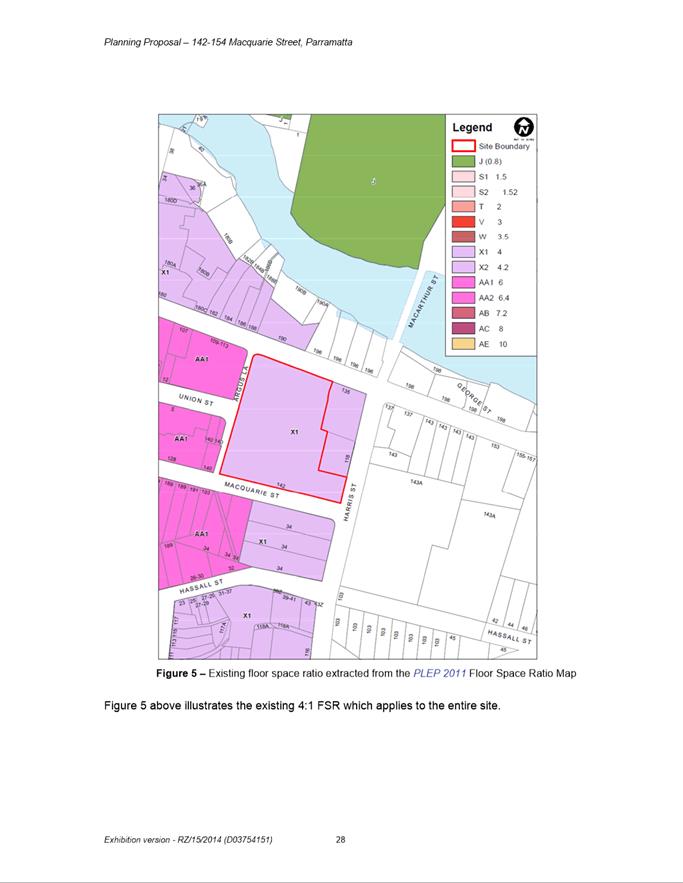







|
Item 18.6 - Attachment 4
|
Draft site-specific Development Control Plan
|





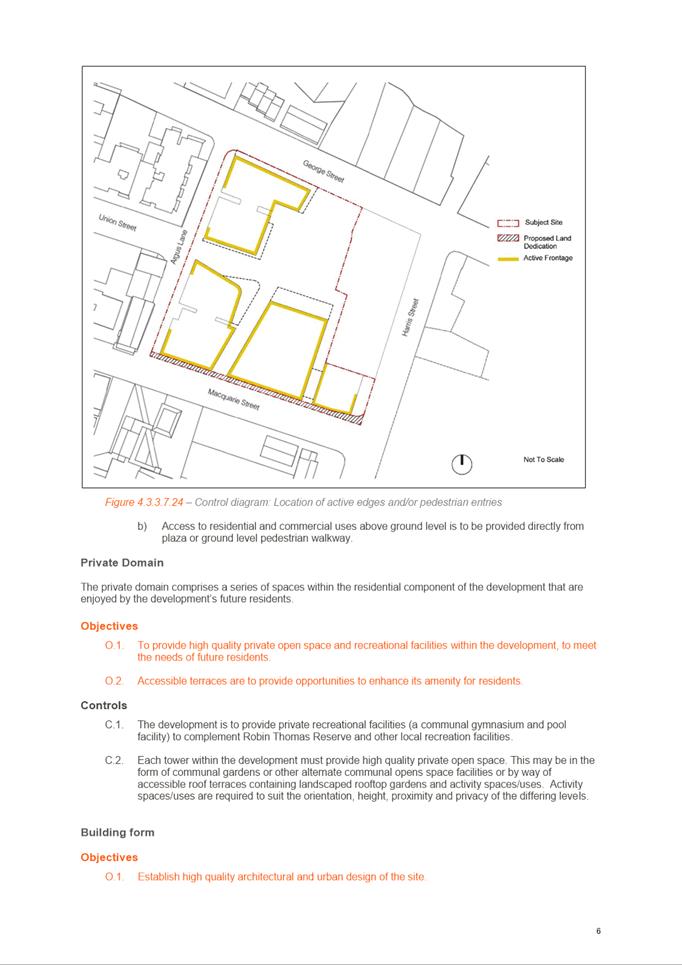
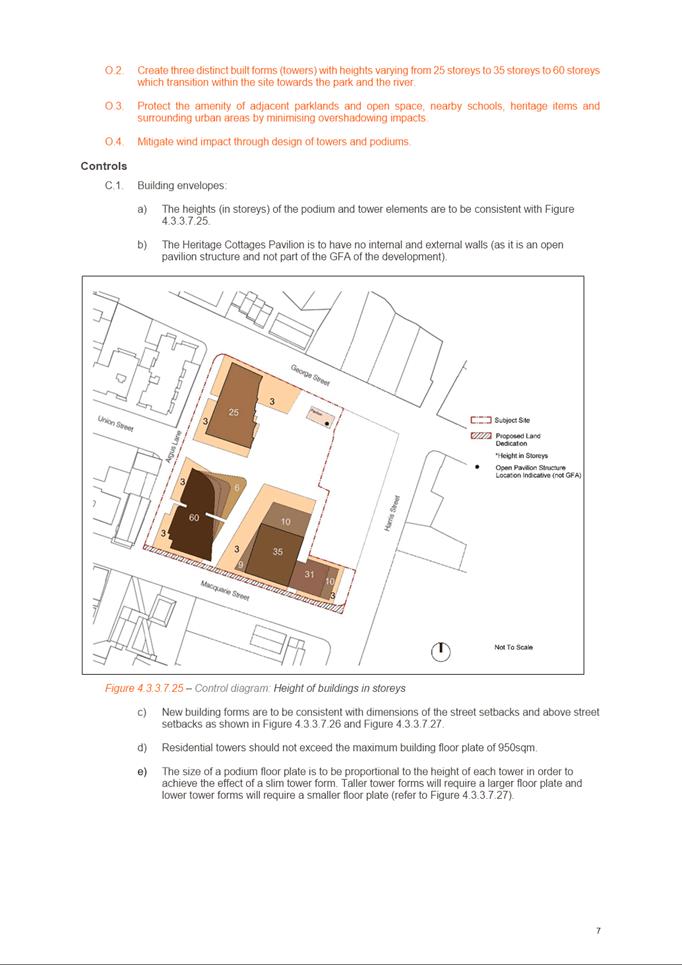



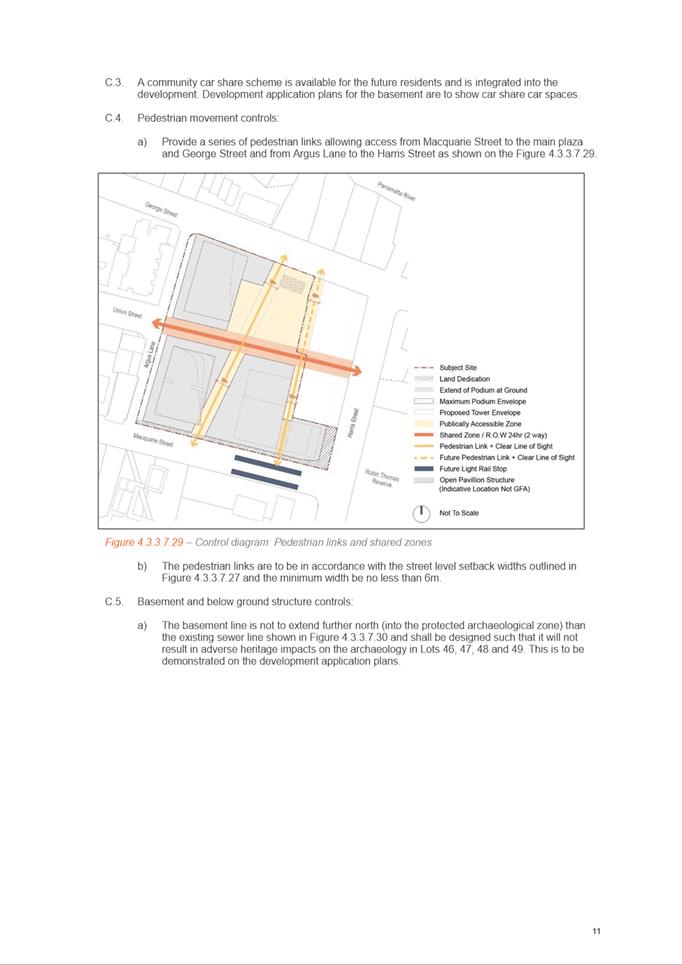
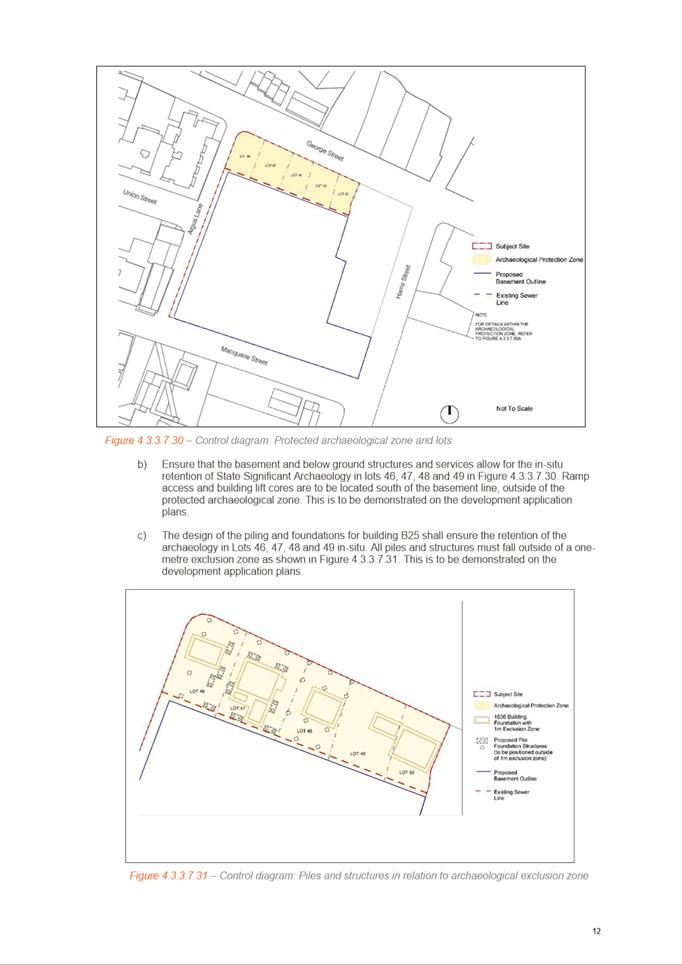
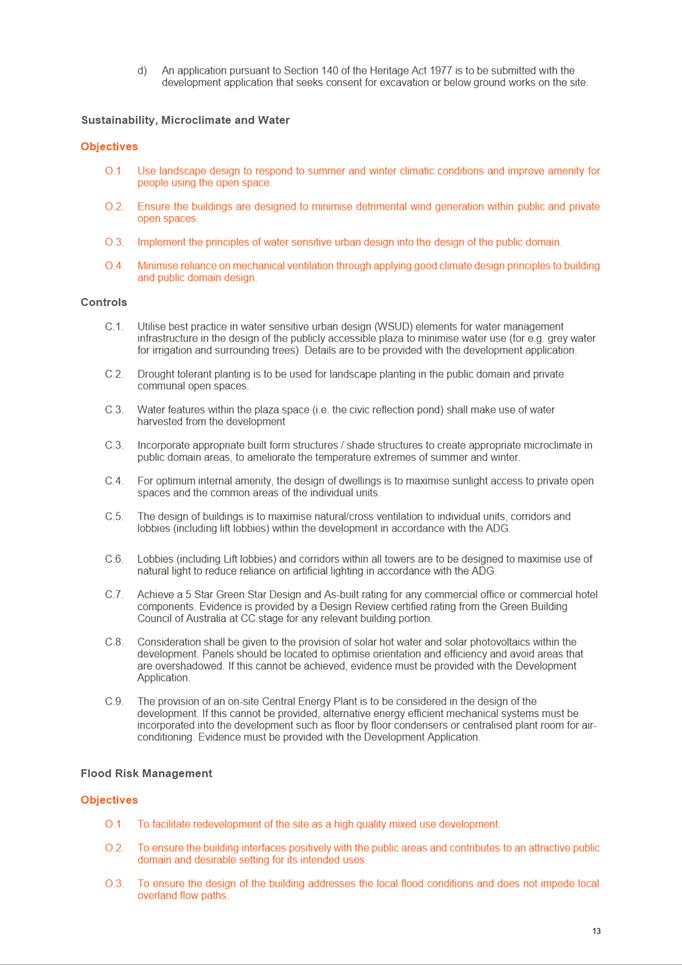
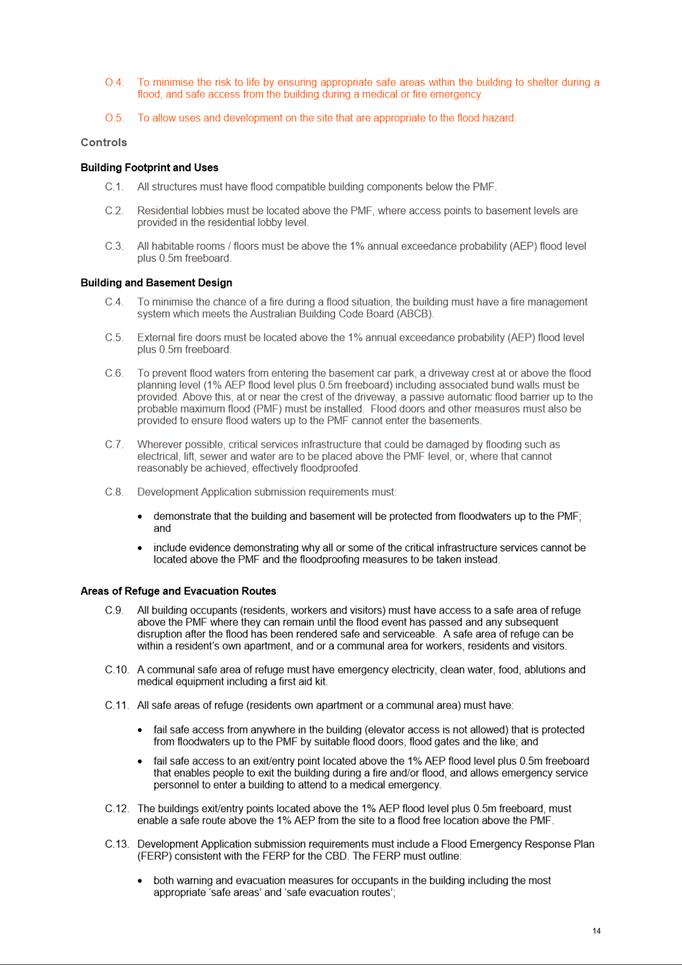
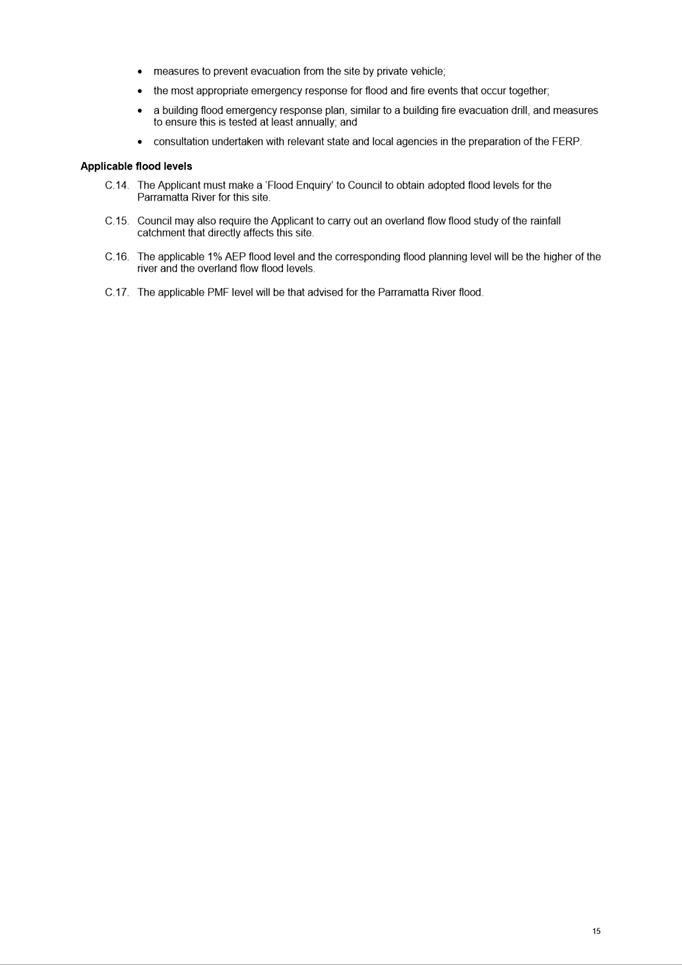
|
Item 18.6 - Attachment 5
|
Draft Planning Agreement
|
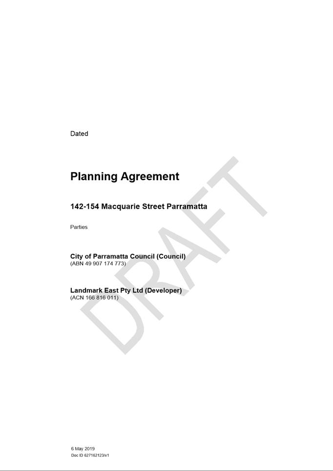
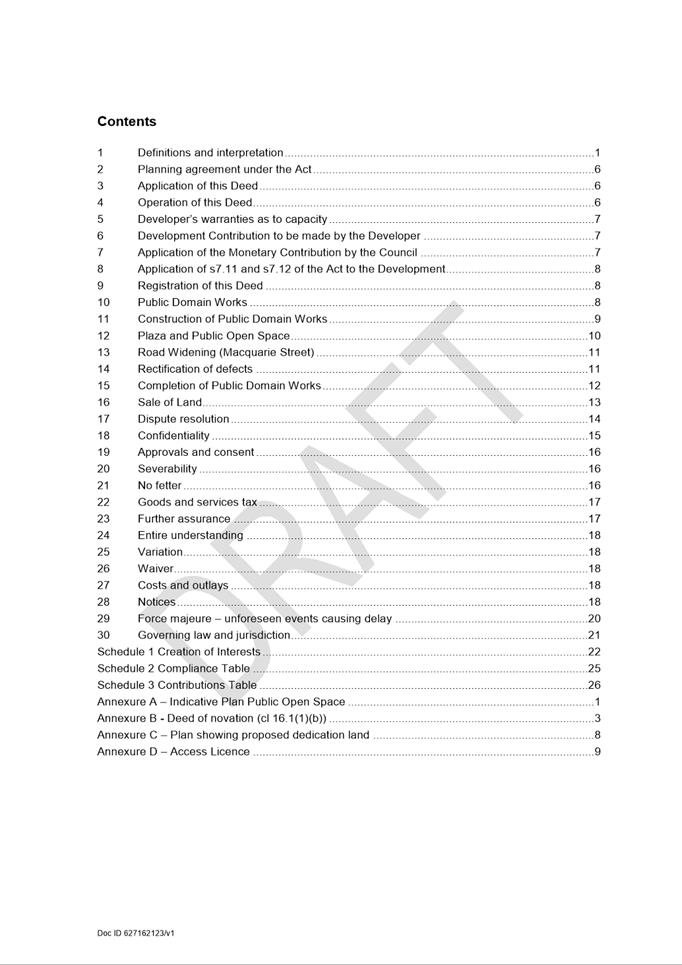

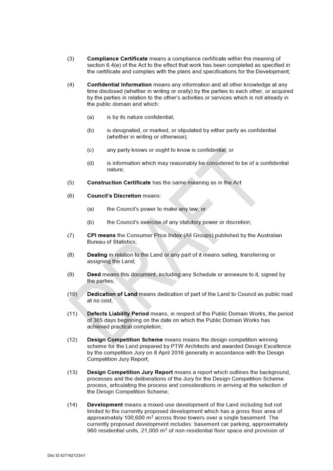


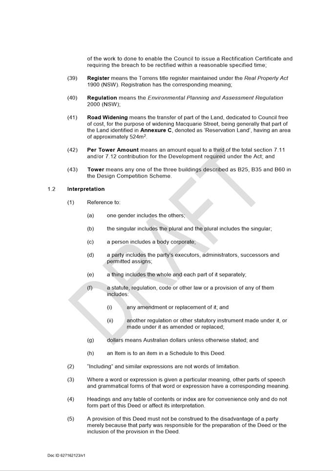
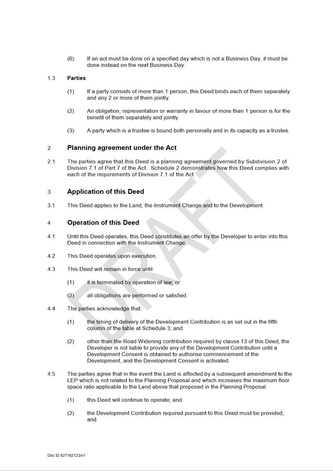
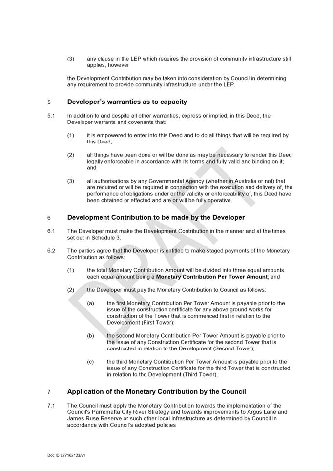
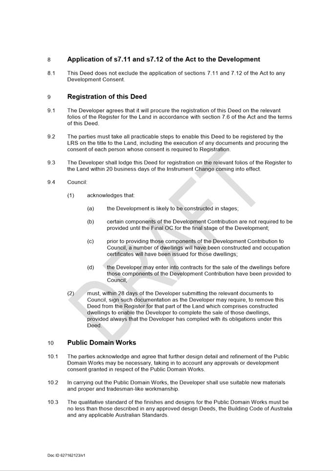

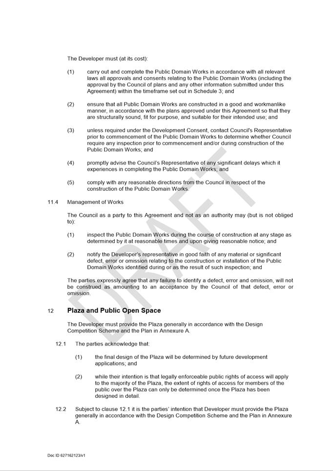
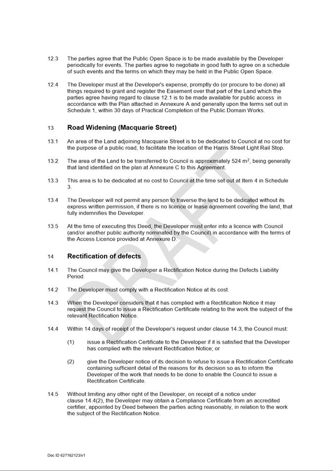


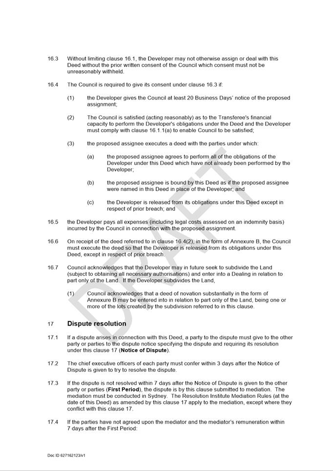

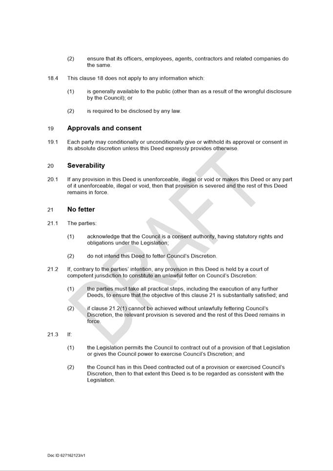
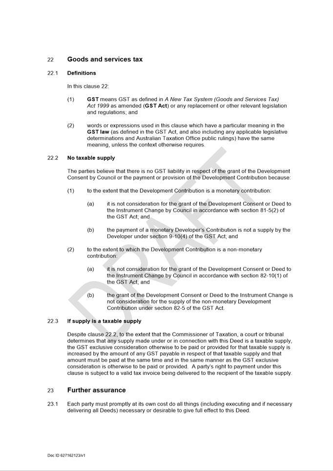


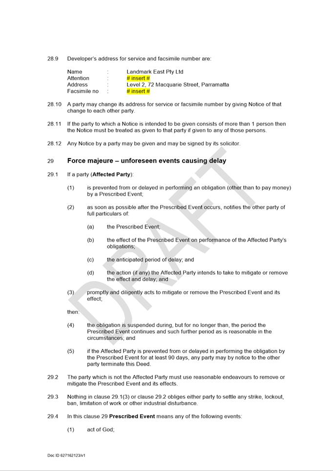
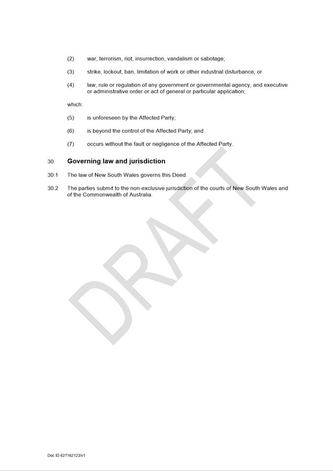
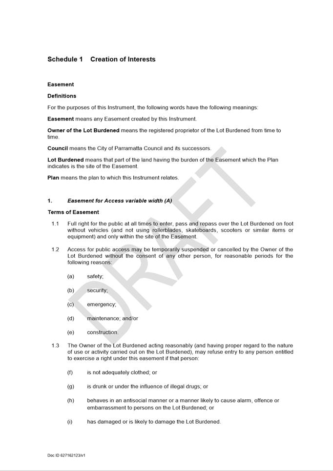
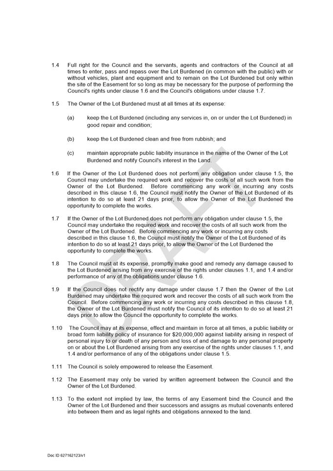
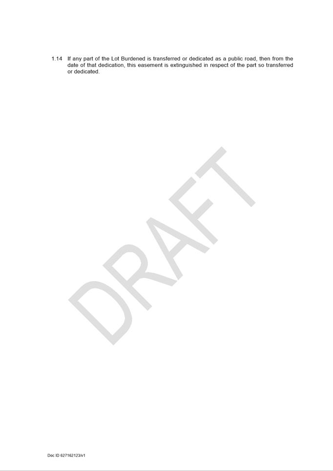
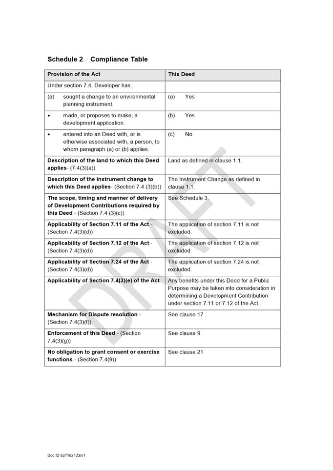
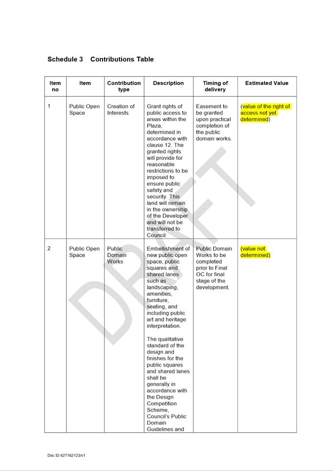
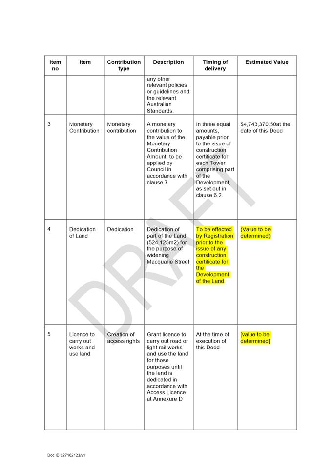
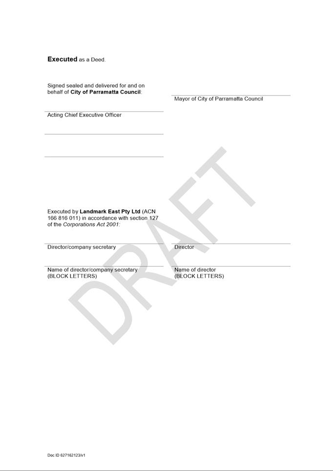

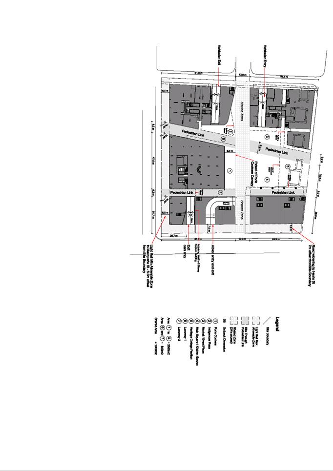
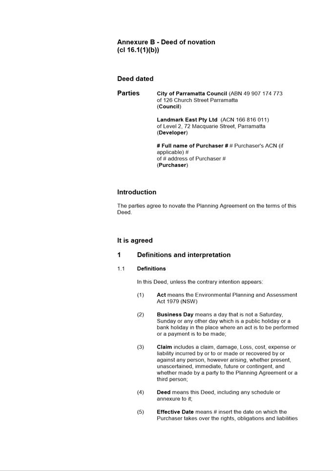
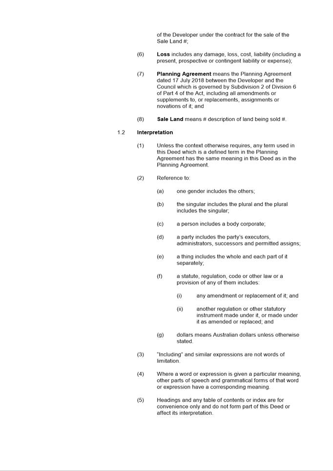
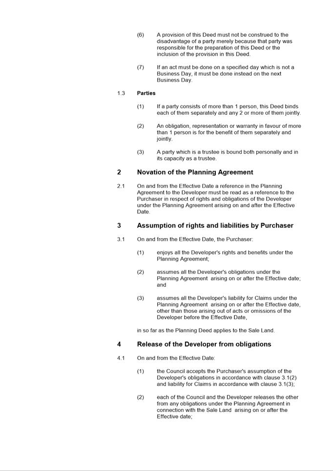
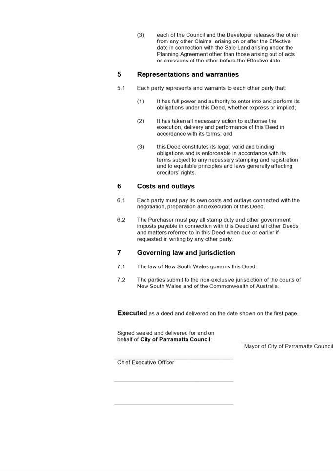
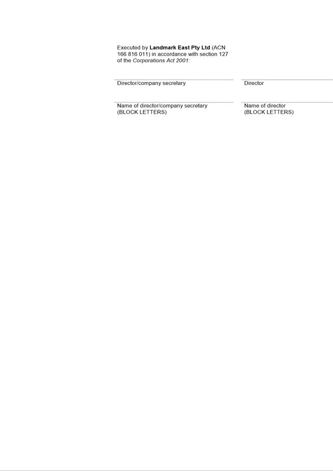
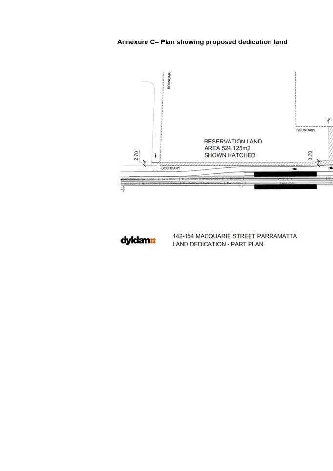
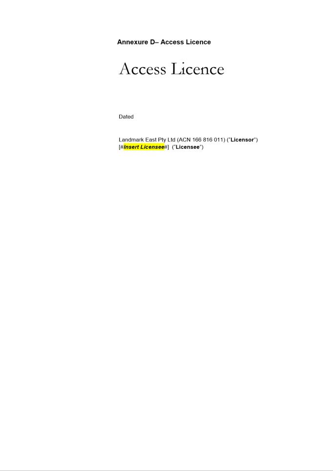
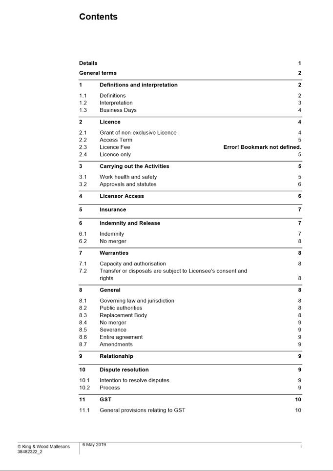
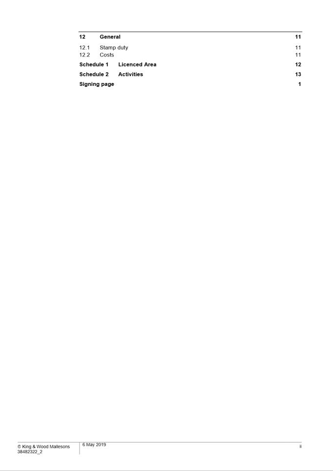
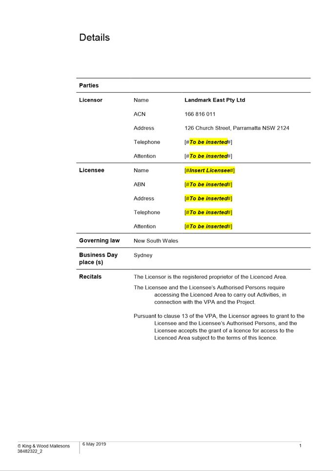
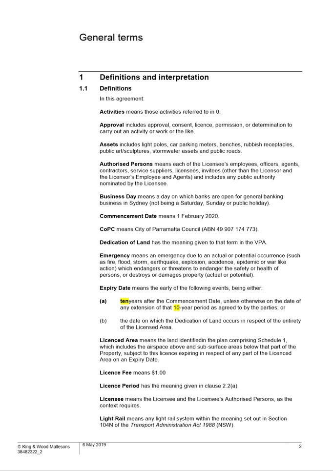
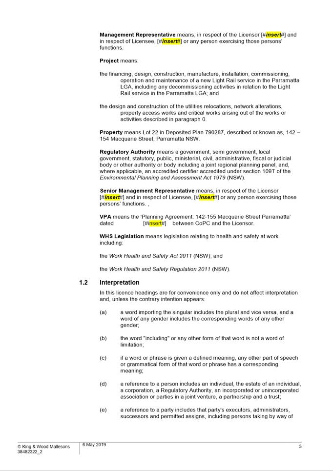
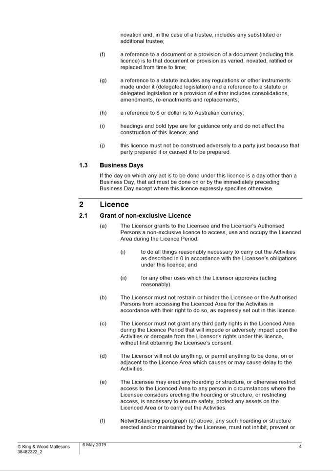
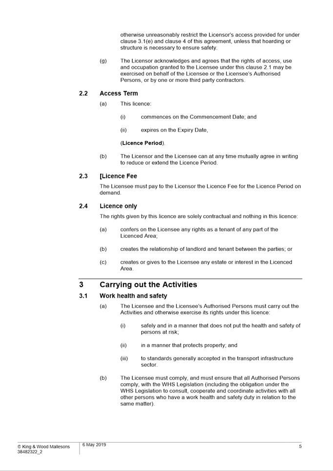
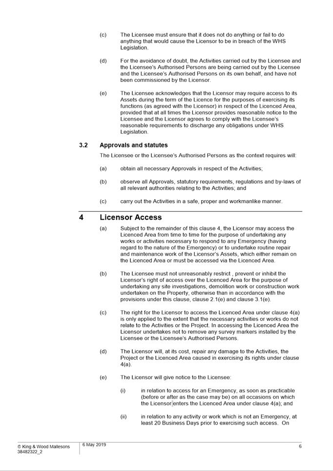
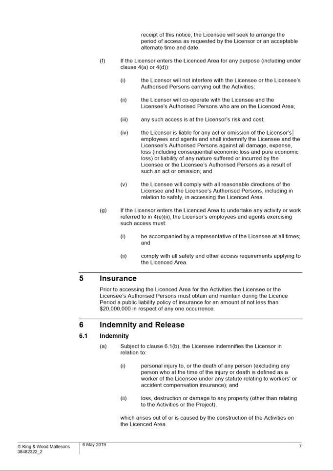
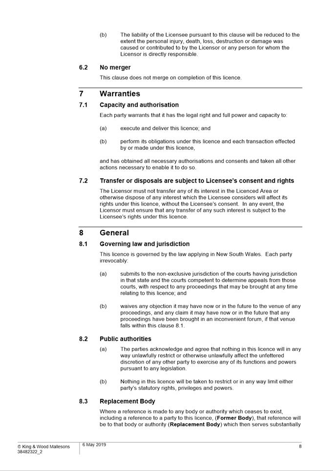
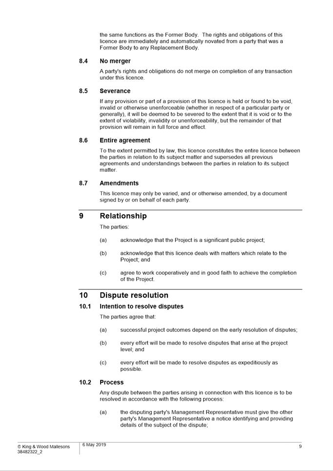
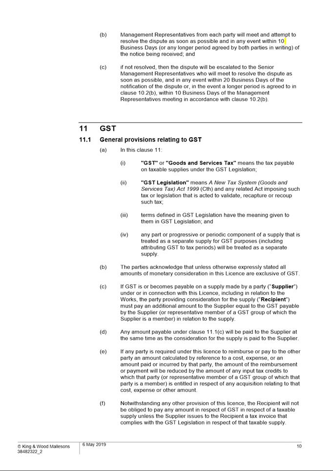
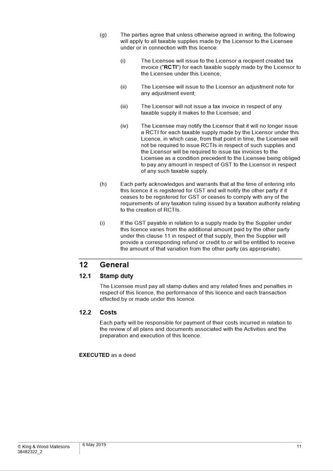
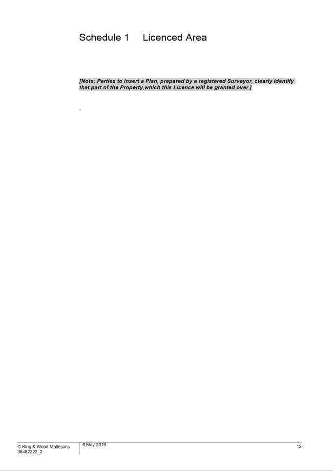
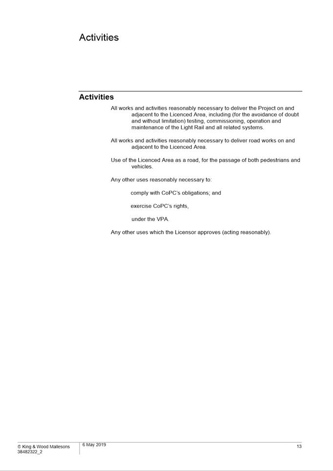
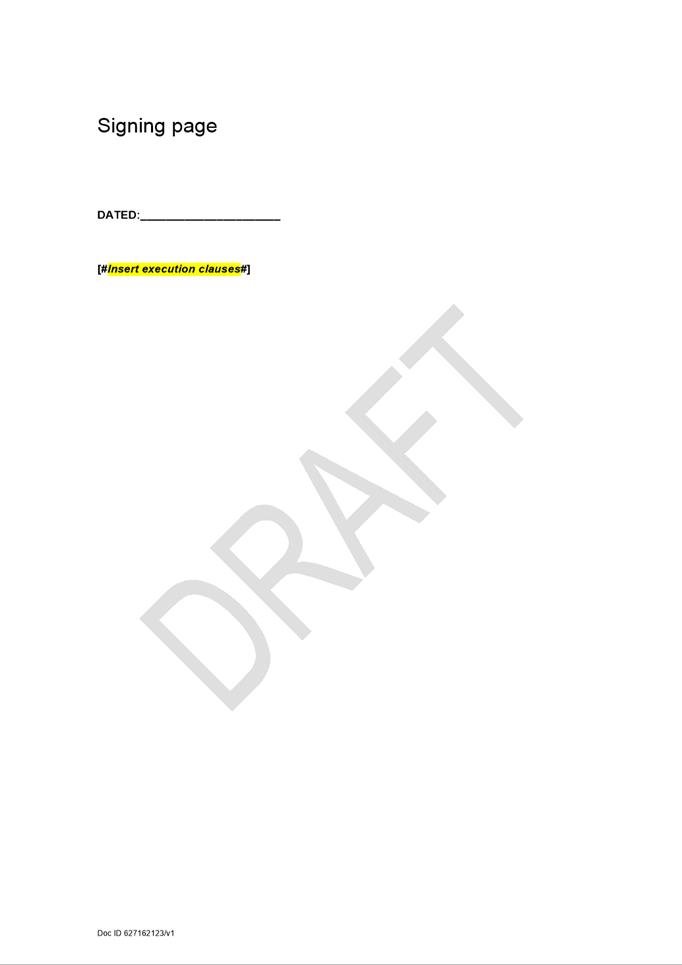
Council 10 February 2020 Item
18.7
ITEM NUMBER 18.7
SUBJECT FOR
APPROVAL: Post Exhibition Outcomes - Planning Proposal and Draft Planning
Agreement - 189 Macquarie Street, Parramatta
REFERENCE RZ/22/2015 - D07162721
REPORT OF Team Leader Land Use Planning
|
Landowner Toplace Pty Ltd
Applicant Toplace Pty Ltd
DEVELOPMENT
APPLICATIONS CONSIDERED BY SYDNEY CENTRAL CITY PLANNING PANEL
a) DA/852/2013
– Development application proposing construction of a 30-storey
mixed-use development containing 425 apartments, 317 square metres of retail
floor space, 715 public car parking spaces over one (1) level of basement and
six (6) levels of podium and three (3) levels of basement car parking
containing 389 spaces for residential use approved on 15 April 2015 by
the former Joint Regional Planning Panel (Sydney West), which was replaced by
Sydney Central City Planning Panel.
b) DA/852/2013A
– Modification application to include two additional basement levels,
increasing the number of car parking spaces and reconfiguration of retail
spaces to accommodate the substation at street level refused on
25 February 2016 by the former Joint Regional Planning Panel (Sydney
West), which was replaced by Sydney Central City Planning Panel.
PURPOSE:
The purpose of this report is
for Council to consider the progression of a Planning Proposal and draft
Planning Agreement relating to land at 189 Macquarie Street, Parramatta,
following public exhibition of these documents.
|
|
RECOMMENDATION
(a) That
Council notes the independent planning assessment report on the
submissions received in response to the public exhibition of the Planning
Proposal and draft Planning Agreement and the report’s recommendations
contained at Attachment 2.
(b) That
subject to the clarification outlined in paragraph 27 of this report, Council
endorses the Planning Proposal at Attachment 3 noting that the
Planning Proposal includes all the changes recommended by the independent
reviewer except the inclusion of a satisfactory arrangements clause requiring
a contribution to State infrastructure.
(c) That
subject to the clarification outlined in paragraph 27 of this report, Council
forwards the Planning Proposal at Attachment 3 to the Department of Planning, Industry and Environment (DPIE) for
finalisation, but request that the DPIE not finalise the Planning Proposal
until the Planning Agreement referred to in (d) below is executed by Council
and the landowner.
(d) That
Council enters into the Planning Agreement at Attachment 4 subject to
it being amended to add a standard review clause that allows a review if
Council seeks to increase Section 7.11 and 7.12 contributions and decreases
the community infrastructure contribution payable under Council’s
Parramatta CBD Community Infrastructure policy framework.
(e) That
upon signing of the Planning Agreement, the agreement be forwarded to the DPIE
in accordance with Section 25G of the Environmental Planning and Assessment
Regulation 2000.
(f) That
Council authorises the CEO to correct any minor policy inconsistencies or any
anomalies of an administrative nature relating to the Planning Proposal and
draft Planning Agreement that may arise during the plan amendment process.
(g) Further,
that Council note the advice of the Local Planning Panel of 3 December
2019 is consistent with the Council Officer’s recommendation in this
report.
|
PLANNING PROPOSAL TIMELINE
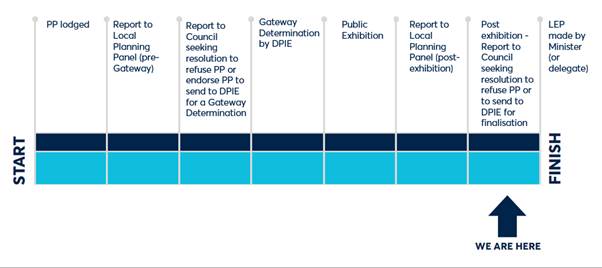
BACKGROUND
1. The site (illustrated in Figure 1 below) consists of one
allotment (Lot 1 DP1214839) of 5,214 square metres with frontages to Macquarie
and Hassall Streets. A redevelopment of the site is currently underway, and the
table in Attachment 5 contains details of the development approved for
the site.
Figure 1 – The subject site (highlighted in yellow)
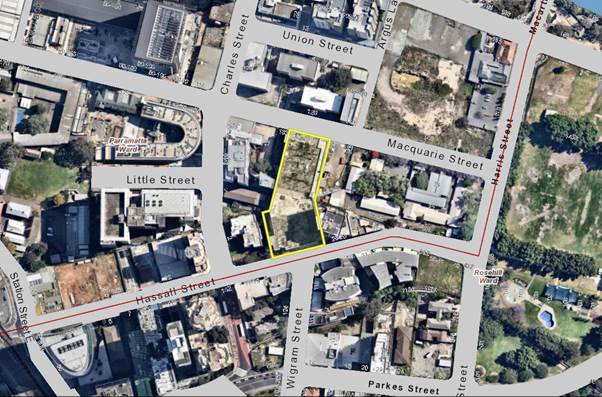
2. Under
Parramatta Local Environmental Plan 2011, the sited is zoned B4 Mixed Use and
has a mapped FSR of 6:1 and a maximum permitted height of 54 metres. There
is also a site-specific clause (Clause 7.9), that supersedes the mapped
controls, and allows a total gross floor space of 38,750 square metres
(approximately 7.4:1 FSR) comprising 36,000 square metres for residential uses
and 2,750 square metres for communal open space and private balconies, and a
maximum height of 91.3 metres. The developer must satisfy specific conditions
in order to achieve the FSR and height specified in Clause 7.9. Attachment 2
(Page 13) contains a copy of the existing clause 7.9.
3. The
site has planning and development history prior to the current Planning
Proposal (refer to Attachment 5). The key events are summarised as
follows:
a) Council
previously owned the entire site and entered into an agreement that allowed the
applicant to develop the site subject to delivery of a public carpark on the
site and transferring it to Council’s ownership. This arrangement was
secured via a Property Development Agreement (PDA) and a Voluntary Planning
Agreement (referred to as “VPA 2013” in this report) executed by
Council and the applicant;
b) The
site has previously been subject to a Planning Proposal which resulted in the
insertion of Clause 7.9 into Parramatta LEP
2011 in 2014;
c) A
development application, following a successful design competition, proposing a
mixed-use building with 425 apartments, three levels of residential basement
car parking and seven levels of public car parking, was approved on 15 April
2015 by the Joint Regional Planning Panel (Sydney West);
d) A
modification application seeking two additional basement levels was refused by
the Joint Regional Planning Panel (Sydney West) on 25 February 2016;
e) During
the redevelopment of the site, Council discovered a number of non-compliance
construction issues. Additional levels of basement parking not included in the
approval were constructed and the construction of the additional parking levels
did not adequately address groundwater management. These issues are now being
addressed by the applicant via new development applications which are currently
being assessed by Council; and
f) Council
sold its interest in the site (i.e. primarily the ownership of the car park) to
the applicant/developer on 24 May 2019.
PLANNING PROPOSAL AND
CONSISTENCY WITH PARRAMTTA CBD PLANNING PROPOSAL
4. Council
resolved on 8 August 2019 to support a Planning Proposal to seek to increase
the maximum floor space from 36,000 square metres up to 60,000 square
metres and building height from 91.3 metres (30 storeys) up to 167 metres (54
storeys) including design excellence bonus required under Clause 7.9. Amendments
to Clause 7.9 are proposed, instead of the FSR and height maps being changed,
because the clause has other requirements that relate to the provision of a
public car park which need to be retained.
5. This Planning
Proposal does not make changes to the zoning, FSR or height of building maps in
the Parramatta LEP 2011. If Council endorses the amendments to Clause 7.9, they
will supersede the mapped FSR and maximum height controls in the same way the
controls currently contained in Clause 7.9 supersede the current mapped
controls.
6. The FSR and height
proposed in the amendment to Clause 7.9 are consistent with what is proposed
under the Parramatta CBD Planning Proposal. Table 2 below and Table 2 and
Figure 2 in Attachment 1 provide further detail and a plan that
show the height and FSR controls proposed for this site in the Parramatta CBD
Planning Proposal.
7. The car parking
rates endorsed by Council as part of the Parramatta CBD Planning Proposal have
been included in this Planning Proposal.
8. Given that development on this site has the potential to
overshadow Experiment Farm and the heritage conservation areas located south of
the Parramatta CBD this Planning Proposal was held in abeyance pending a
cumulative shadow analysis which was required as part of the Parramatta CBD
Planning Proposal process. The Parramatta CBD
Planning Proposal including the overshadowing analysis was endorsed by Council
on 25 November 2011. The controls sought
in this Planning Proposal are consistent with the recommendations of the
cumulative shadow analysis and therefore solar impact is no longer an issue for
this application and Council can proceed with this Planning Proposal.
Table 2: Summary of existing
and proposed controls
|
|
Existing Parramatta LEP 2011
|
Parramatta CBD Planning Proposal - endorsed
by Council on 25 November 2019
|
Subject Planning Proposal -recommended
by Council officers
|
|
|
Site Area –
5,214m2
|
|
Land Use Zoning
|
B4 Mixed-Use
|
B4 Mixed-Use
|
B4 Mixed-Use
|
|
|
Height
|
91.3m (approx. 30 storeys)
(This control is located in
site-specific Clause 7.9.)
|
Maximum height of building for most of
the site of 145 metres (approx. 47 storeys) or 167 metres
(approx. 54 storeys) including design excellence bonus.
A small portion of the site will have
the maximum height determined by a clause that will protect Experiment Farm
from overshadowing.
(These controls are mapped.)
|
167m (approx. 54-storeys) including design excellence bonus
(This control is located in
site-specific Clause 7.9.)
|
|
|
Clause 7.9 site-specific provisions
|
Floor space – maximum gross floor area of 36,000 m2
plus 2,750 m2 for enclosed balconies and communal
spaces.
These are subject to certain conditions
being met including provision of a public car park.
|
Site specific Clause 7.9 is likely to be
reviewed at the time the Parramatta CBD Planning Proposal is being finalised
to determine whether it should be retained.
|
Floor space – maximum gross floor area of 60,000 m2
plus 2,750 m2 for enclosed balconies and communal
spaces.
These are subject to certain conditions
being met including provision of public car park.
|
|
|
FSR (or equivalent under site-specific clause)
|
36,000 m2 gross floor area is equivalent to an FSR
of 6.9:1.
36,000 m2 plus 2,750 m2
for enclosed balconies and communal spaces is equivalent to an FSR of 7.4:1.
|
10:1
(1.5:1 bonus for Design Excellence = 11.5:1)
(0.5:1 bonus for High Performing
Buildings = 12:1)
|
60,000 m2 gross floor area is equivalent to an FSR
of 11.5:1
60,000 m2 plus 2,750 m2
for enclosed balconies and communal spaces is equivalent to an FSR of 12:1.
|
|
|
Number of dwellings
|
425 apartments*
|
705 apartments**
|
705 apartments**
|
|
*No of apartments approved in DA 852/2013.
**The number of dwellings has been
estimated based on the maximum achievable gross floor area (excluding bonuses)
divided by an average apartment size of 85m2.
PLANNING AGREEMENT
9. Council
endorsed the exhibition of a draft Planning Agreement on 12 July 2018, which
requires a monetary $2,424,603 contribution to be made by the applicant for
local infrastructure in the Parramatta CBD. Table 1 shows that this is
consistent the Parramatta CBD Planning Proposal Community Infrastructure
Framework. The draft Planning Agreement was exhibited concurrently with the
Planning Proposal.
Table 1: Planning Agreement Contributions Calculations
|
Development
parameters
|
|
Site Area
|
5,214.2 m2
|
|
Gross Floor
Area currently permitted by clause
|
5214.2 x
6.9:1 = 35,977.98 m2
|
|
Gross Floor
Area Proposed (excluding Design Excellence Bonus)
|
5,214.2 m2
x 10:1 = 52,142 m2
|
|
Phase 1
calculation
|
|
Uplift in
gross floor area
|
52,142 m2
– 35,977.98 m2 = 16,164.02 m2
|
|
Increase in
residential floor area multiplied by $150
|
16,164.02m2
x $150/m2 = $2,424,603
|
10. Since
the exhibition of the draft Planning Agreement, an issue has arisen in the way
Council structures Planning Agreements within the CBD. The Gateway
determination received from the DPIE for the Parramatta CBD Planning Proposal
includes a condition that Council revisit the approach to infrastructure
funding. While Council is seeking to pursue a community infrastructure
clause in the Parramatta CBD Planning Proposal there is some uncertainty as to
whether this will be supported by the DPIE. If it is not supported, Council may
need to seek to amend its relevant development contribution plans to secure the
funding needed for future infrastructure.
11. Any
future increase in the development contributions levy would reduce the reliance
on Planning Agreement contributions to fund community infrastructure. The
way Council has structured Planning Agreements to date is that future
development contributions are still payable to Council. If in the future, the
value sharing contribution required by the policy decreases and the development
Section 7.11/7.12 development contribution increases, applicants that have
already entered into a Planning Agreement would be potentially obliged to pay
more than Council’s policy suggests they should pay.
12. This
issue was considered by Council at its meeting of 11 June 2019 resulting in
Council resolving that existing and future Planning Agreements for sites in the
CBD include a clause that addresses this issue. Council’s solicitor has
drafted a clause to be included in Planning Agreements to the effect that any
increase in development contributions in the Parramatta CBD Development
Contributions Plan triggers a review process that may see the amount of the
contribution in a Planning Agreement reduced to take into account any increase
in the Parramatta CBD Development Contributions Plan. It is recommended this
clause be included in the Planning Agreement before it is executed.
PUBLIC EXHIBITION
13. The
Planning Proposal and draft Planning Agreement were placed on public exhibition
from 8 May to 7 June 2019. The exhibition comprised an advertisement in the
local newspaper, relevant material on Council’s website and a hard copy
at Council’s Administration Building and Parramatta Central Library.
Letters were also sent to nearby land owners.
14. Council
consulted with relevant Government authorities in accordance with the Gateway determination
and wrote to adjoining landowners.
15. Council
received seventeen (17) submissions during the exhibition period including nine
(9) community submissions and eight (8) submissions from Government authorities.
16. The
key issues raised in the public submissions mainly relate to:
a) Overshadowing
issues related to impacts on Experiment Farm and Robin Thomas Reserve;
b) Loss
of natural light and visual privacy to surrounding apartments;
c) Potential
view loss and its effect on property value of surrounding development;
d) Traffic
congestion and noise issues;
e) Safety
and security in the area; and
f) Potential
visual impact of the proposed building
17. The
majority of the Government authorities raised no objections and generally
support the Planning Proposal.
18. Council
received inconsistent submissions from:
a) Transport
for NSW who raised no objection to the proposal proceeding subject to the
certain issues being addressed; and
b) Great
River City Light Rail, who are the partner who will operate the light rail
services who raised concerns about the proposed density.
19. Council
officers consulted further with Transport for NSW who advised that they were
the statutory authority responsible for responding to Planning Proposals and
that they had no objections to the proposed planning control amendments.
20. During
the exhibition, advice was received from Council’s Development Assessment
Team raising concern that Clause 7.9 (which currently applies to this site and
which is being amended by this Planning Proposal) could be interpreted in
different ways and result in uncertainty about:
a) how the
design excellence process applies to this site, and
b) the
provision of balconies and open space on the site.
As discussed in the next section of
this report, the independent assessor recommended amendments to Clause 7.9 to
clarify these interpretation issues.
INDEPENDENT REVIEW OF
SUBMISSIONS
21. Council owned the subject site up until May 2019. Given
Council’s previous ownership of the site, an external consultant was
engaged to conduct a post-exhibition assessment of the submissions received for
the subject Planning Proposal and draft Planning Agreement to ensure an
independent assessment and avoid any perceived conflict of interest in the
assessment process. A full copy of the independent assessment report is
provided at Attachment 2. It includes a summary and assessment of all
issues raised in all submissions.
22. The key recommendations of the independent assessor are:
a. amendments
to Clause 7.9 to clarify the interpretation issues raised by Council’s
Development Assessment Team;
b. inclusion
of a clause in the Planning Proposal that requires the applicant to make
satisfactory arrangements with relevant NSW transport agencies regarding
potential contributions to state transport infrastructure; and
c. an
additional clause be included in the Planning Agreement to the effect that any
increase in the Parramatta CBD Contributions Plan triggers a review process
that may see the amount of the contribution in the Planning Agreement reduced
consistent with Council’s resolution of 11 June 2019.
23. The
independent assessment report also suggests that many of the issues identified
in the submissions could be managed as part of the detailed design stage and development
application process for the site and that re-exhibition of the Planning
Proposal is not necessary.
24. Council
officers note that accepting the independent planner’s recommendation for
the inclusion of a satisfactory arrangements clause requiring the applicant to
potentially provide a contribution to state transport infrastructure would be
inconsistent with Council’s recent approach on this issue when it has
been raised during public exhibition of other Parramatta CBD site-specific Planning
Proposals.
25. There
are a number of Planning Proposals that have been exhibited by Council for
sites in the CBD since the Parramatta CBD Planning Proposal was first endorsed
by Council in April 2016. This Planning Proposal is
supported by a Draft Planning Agreement, discussed in more detail earlier in
the report, which is seeking a contribution towards infrastructure, but more
broadly this is a matter that should be resolved as part of the Parramatta CBD
Planning Proposal not a site-specific Planning Proposal. A similar request has
been made on some recent site-specific Planning Proposals exhibited but not all
of them. Where it has been requested on other site-specific Planning Proposals,
Council has not supported any change to those Planning Proposals on the basis
that:
a. the RMS request has not been
applied consistently; and
b. a clearer framework and justification is needed from Government
authorities before any change should be made to site-specific Planning
Proposals requiring a contribution to state infrastructure.
26. For
this reason Council Officers recommend that the satisfactory arrangements
clause not be included in this site-specific Planning Proposal.
27. Note: Following the Local
Planning Panel’s meeting, Council Officers’ review of the
independent consultant’s report and Planning Proposal identified that an
amendment recommended by the independent consultant to Clause 7.9 (i.e. changing
“communal open space” to “enclosed communal areas”) was
applied to parts 7.9.2(e) and 7.9.3 of the proposed site-specific clause, but
not to part 7.9.2(f). This is an oversight and it is recommended that this
is clarified in the documentation sent to DPIE for finalisation, to ensure the
proposed amendment is applied to all relevant parts of the clause and is
consistent with the content of the independent consultant’s
recommendation.
LOCAL PLANNING PANEL
28. At its meeting on 12 December
2019, the Local Planning Panel considered the assessment report on this matter
(Attachment 1) and its advice is to support the Council Officer
recommendation on this matter. An extract of the Panel meeting minutes is also
included at Attachment 1.
CONSULTATION & TIMING
29. The
Planning Proposal and draft Planning Agreement were placed on public exhibition
from 8 May to 7 June 2019. No further consultation is proposed or recommended.
30. Should
Council endorse the Planning Proposal and amended draft Planning Agreement,
Council officers will forward the Planning Proposal to the DPIE for
finalisation. The Planning Proposal should only come into effect once the
Planning Agreement has been executed.
FINANCIAL
IMPLICATION FOR COUNCIL
31. It
is recommended that Council endorse the execution of the draft Planning
Agreement which requires a $2,424,603 monetary contribution to be made by the
applicant to Council for local infrastructure in the Parramatta CBD.
CONCLUSION
32. The Planning Proposal for land at
189 Macquarie Street, Parramatta, has been exhibited in accordance with the
relevant statutory provisions and the Gateway determination.
33. An
independent review of the submissions has been undertaken after the exhibition
period and an assessment report has been prepared which recommends the
following:
a) To
support the Planning Proposal subject to certain amendments given there is
enough strategic merit and its consistency with the objectives of State and
local strategic planning frameworks;
b) The
issues identified during assessment can be managed during the detailed design
and development application phases of the process, and
c) The
draft Planning Agreement be amended in accordance with Council’s latest
policy position prior to its execution to include provisions that allow for
amended contributions on the site.
34. It
is recommended that, subject to the clarification outlined in paragraph 27 of
this report, the Planning Proposal be endorsed and forwarded to the DPIE for
finalisation. The Planning Proposal at Attachment 3 has been amended to
reflect recommendations of the consultant’s independent review except the
consultant’s recommendation to include site-specific ‘satisfactory
arrangements’ provisions relating to potential contributions to state
transport infrastructure.
Robert Cologna
Team Leader - Land Use Planning
Jonathon Carle
Service Manager - Land Use Planning
Jennifer Concato
Executive Director – City Strategy
and Development
Attachments:
|
1⇩
|
Local Planning Panel Minutes and Report
|
16 Pages
|
|
|
2⇩
|
Independent Assessment Report
|
36 Pages
|
|
|
3⇩
|
Post exhibition version Planning Proposal
|
28 Pages
|
|
|
4⇩
|
Exhibited Draft Planning Agreement
|
27 Pages
|
|
|
5⇩
|
Application History - 189 Macquarie
Street
|
3 Pages
|
|
REFERENCE MATERIAL
|
Item -
Attachment 1
|
Local Planning Panel Minutes and Report
|
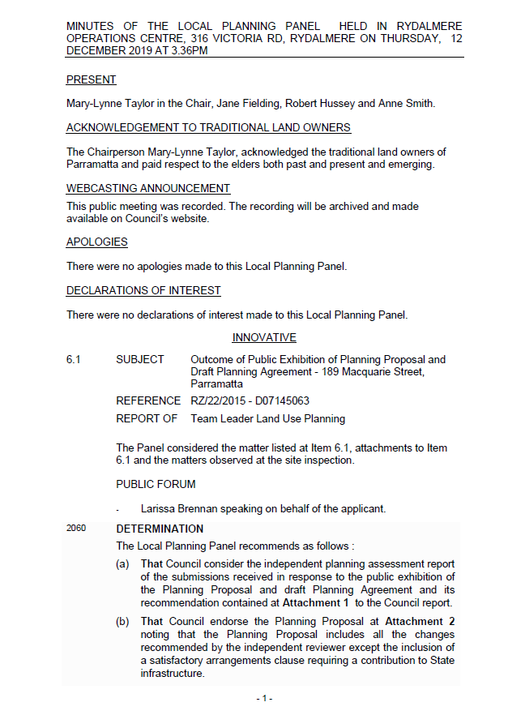
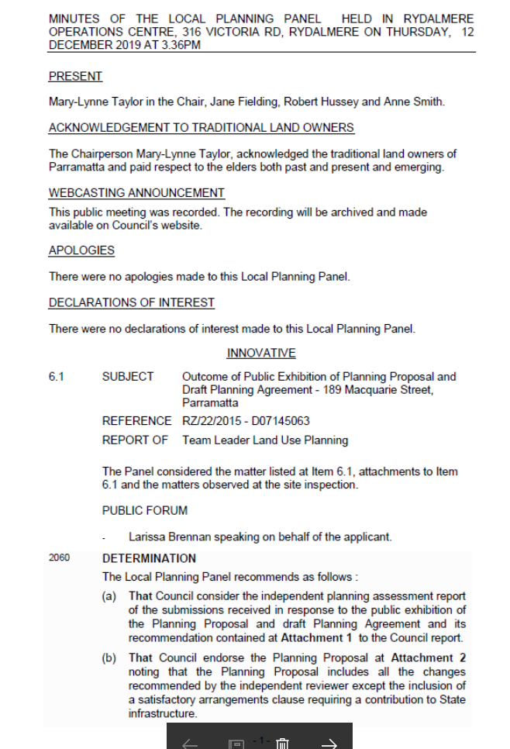
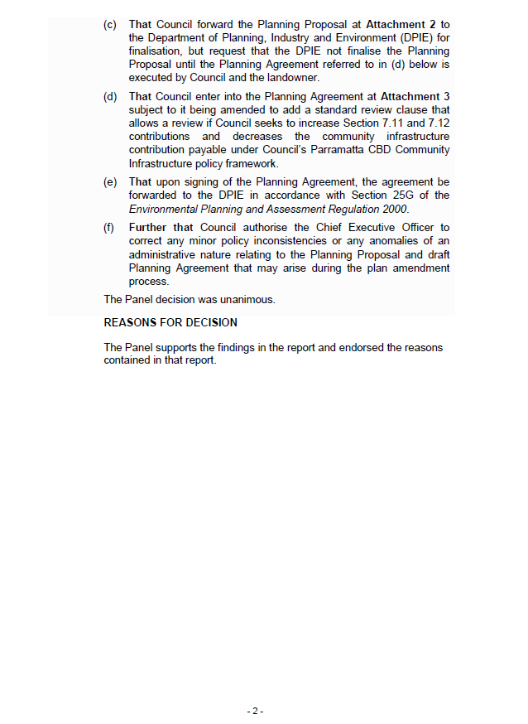
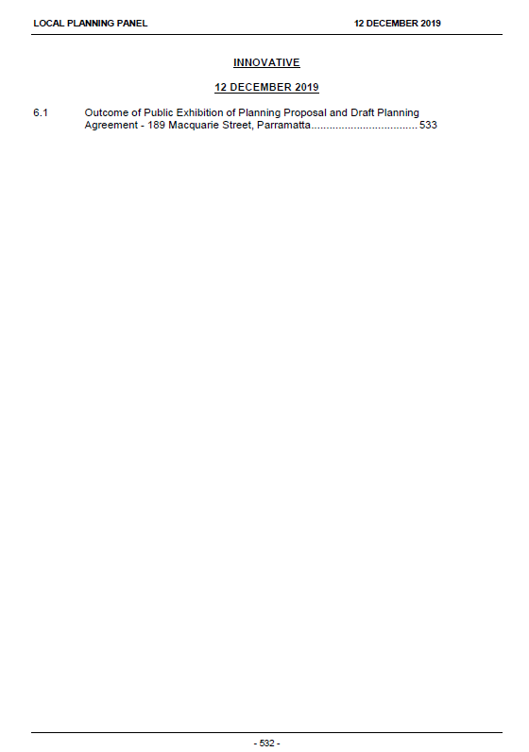
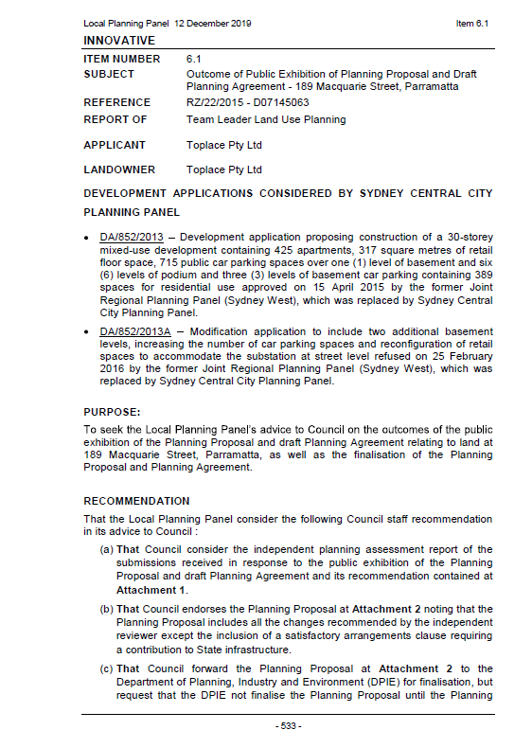
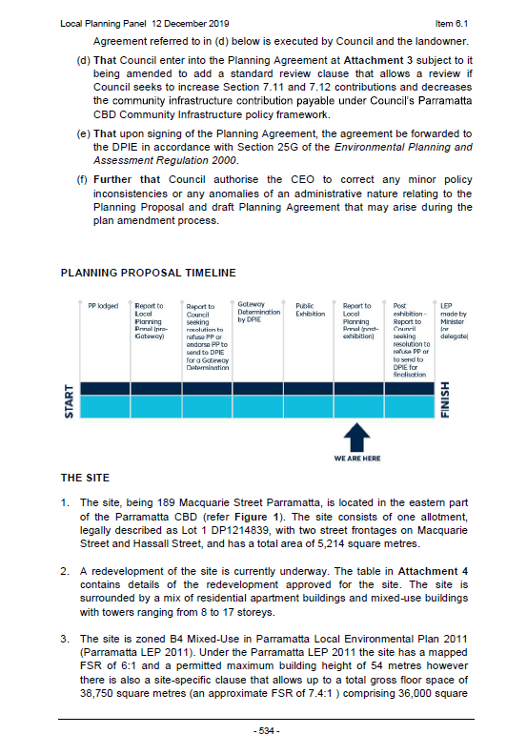
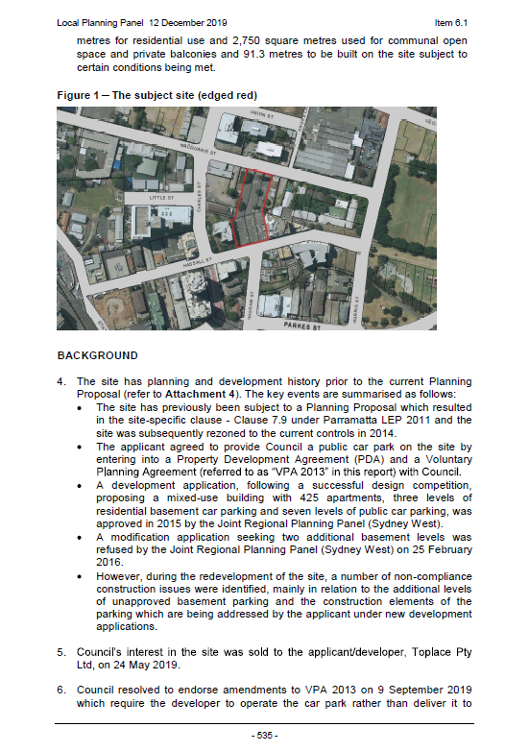
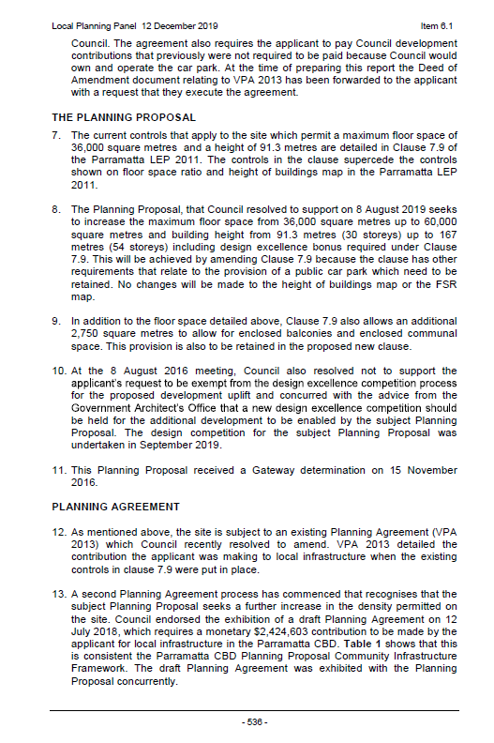
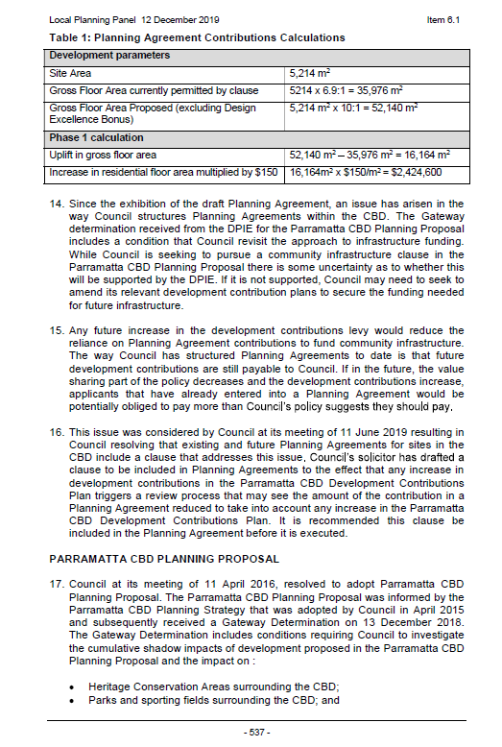
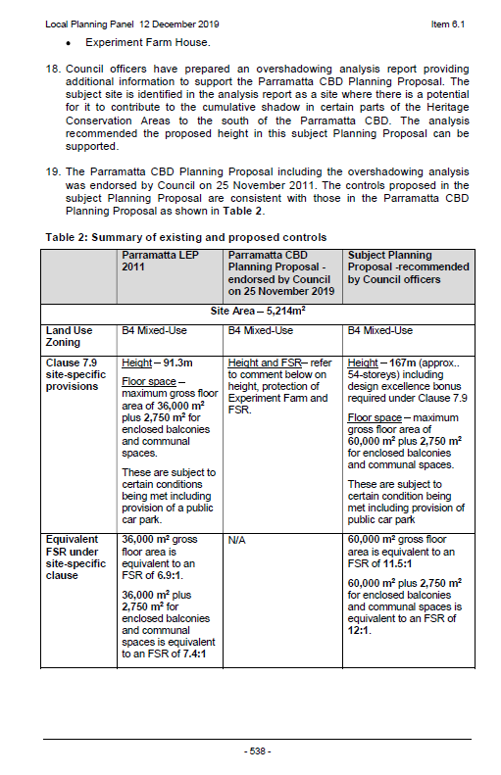
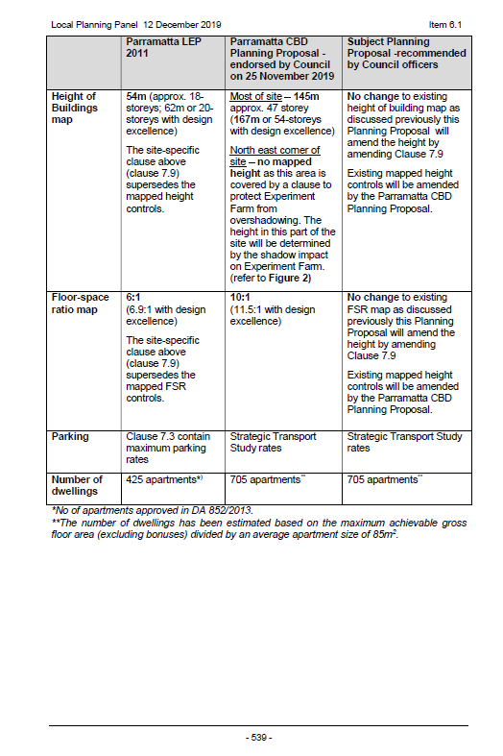
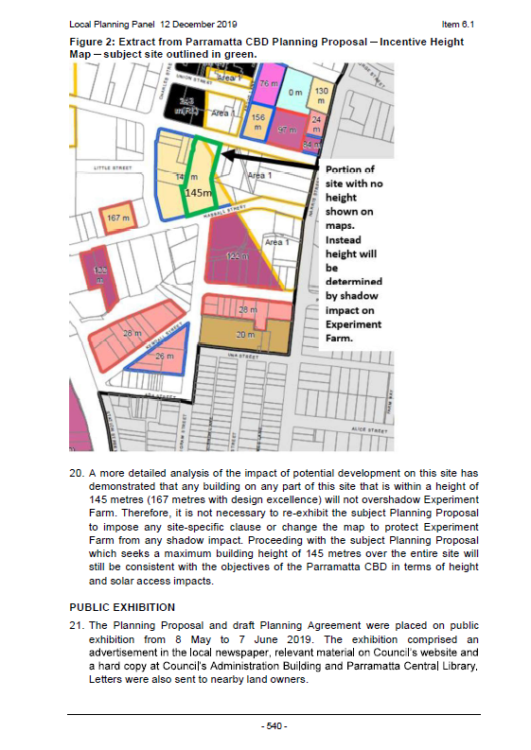
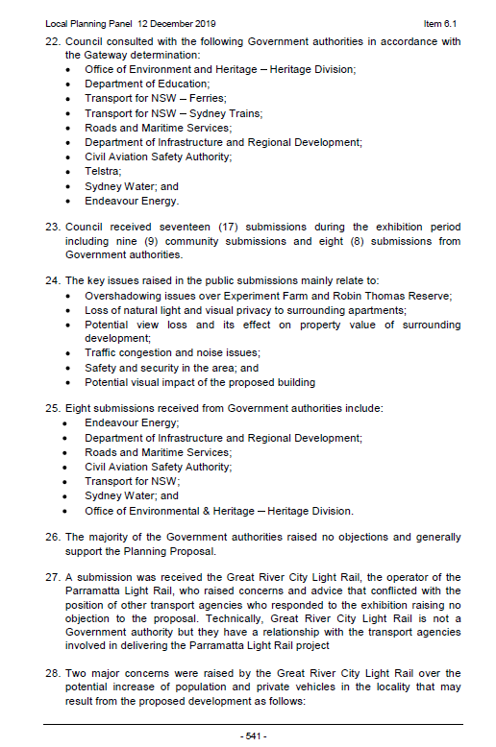
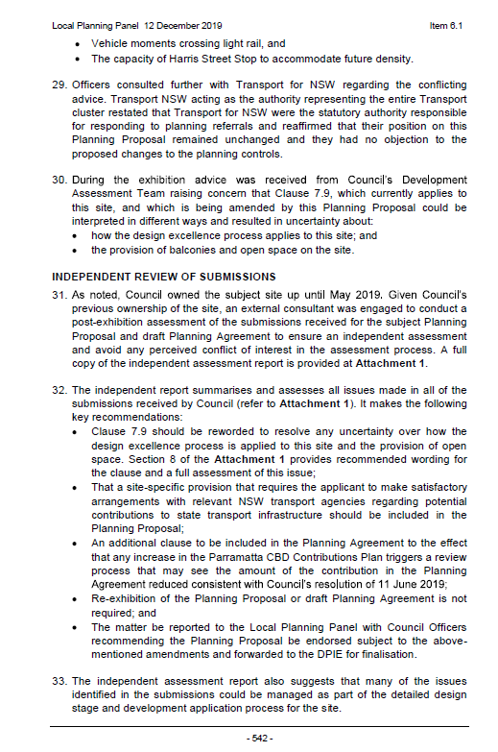
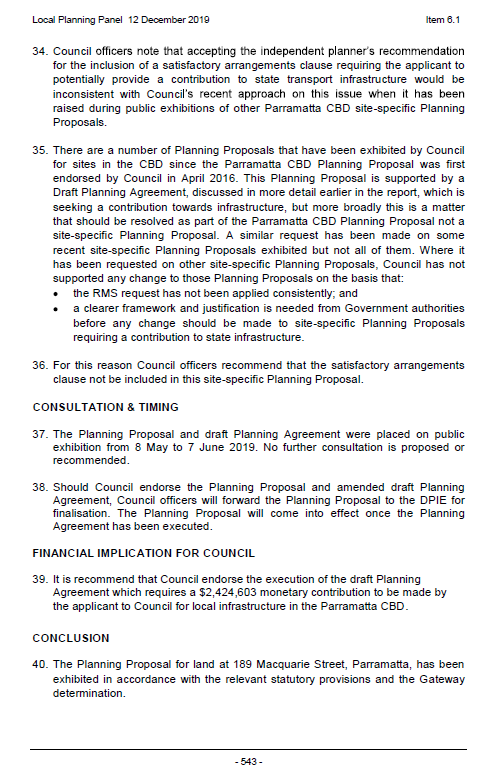
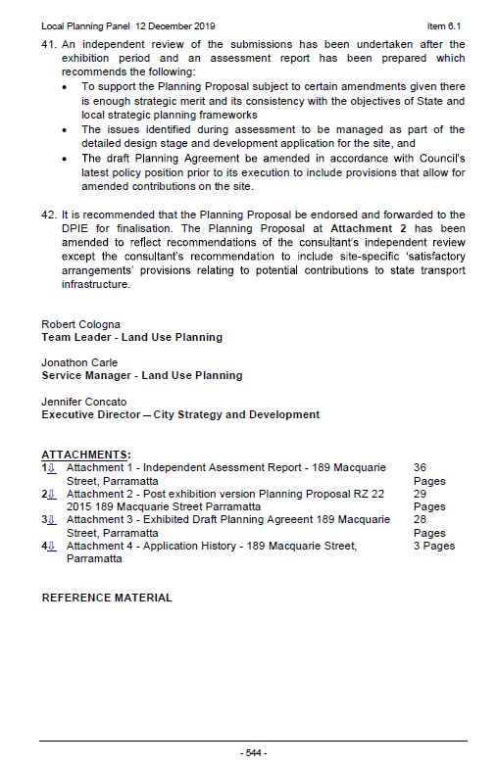
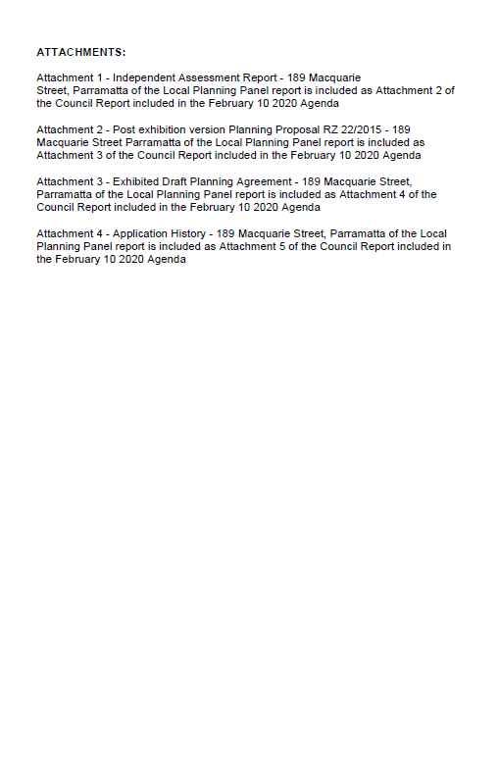
|
Item 18.7 - Attachment 2
|
Independent Assessment Report
|
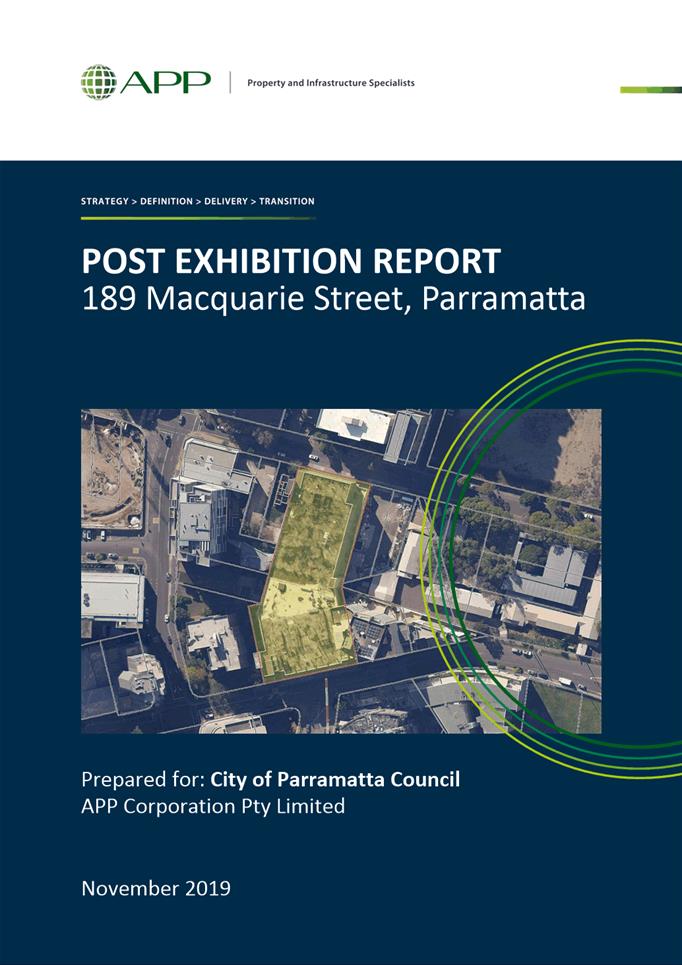
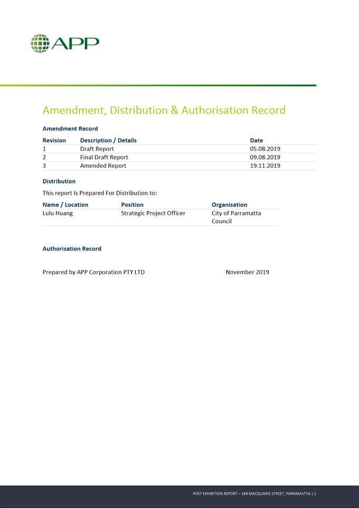
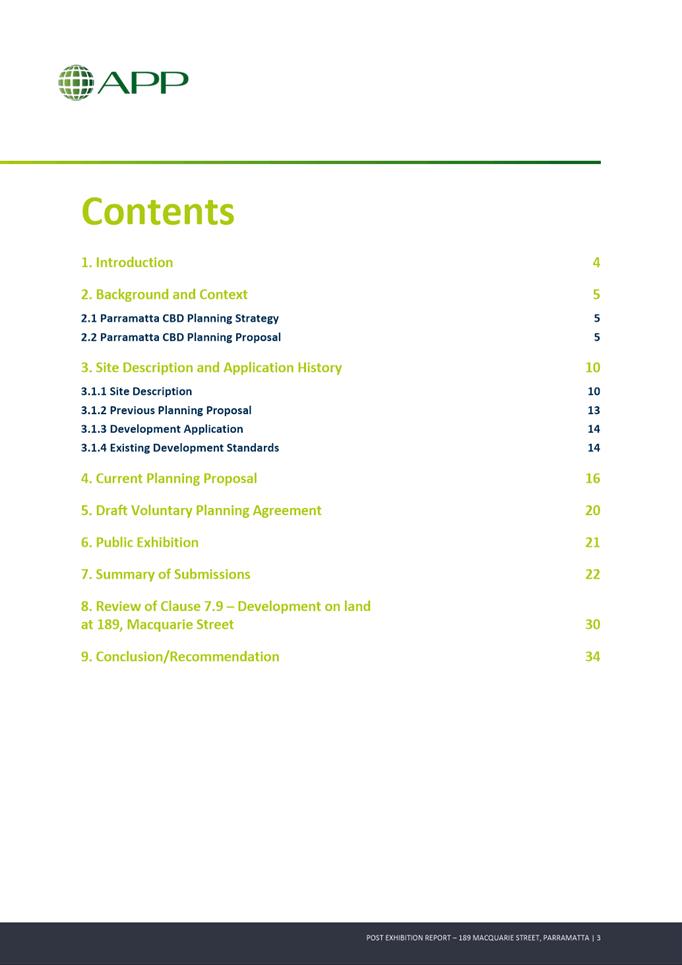
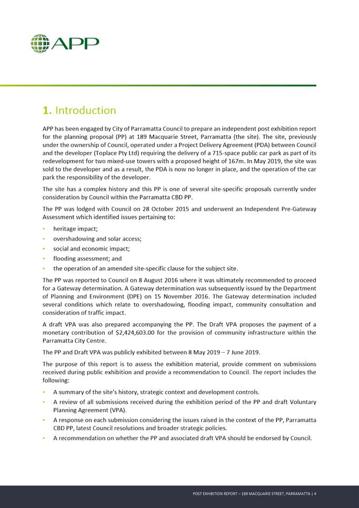
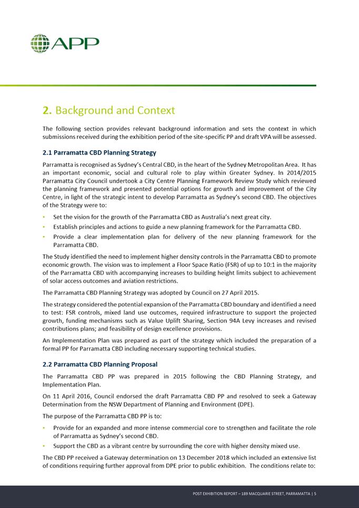
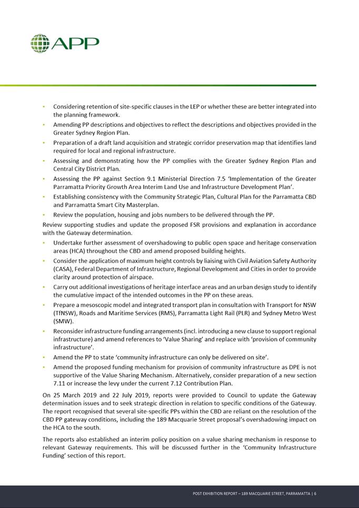
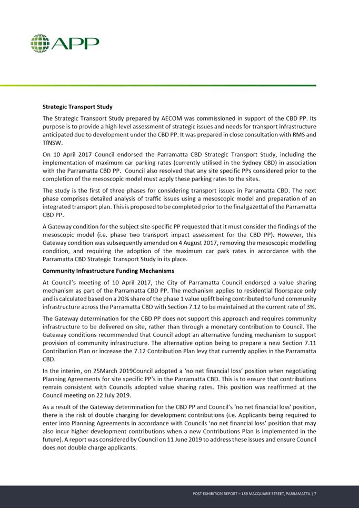
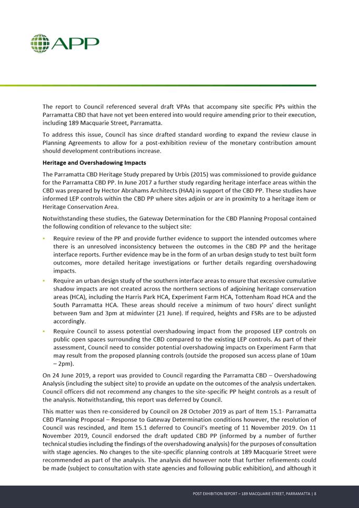
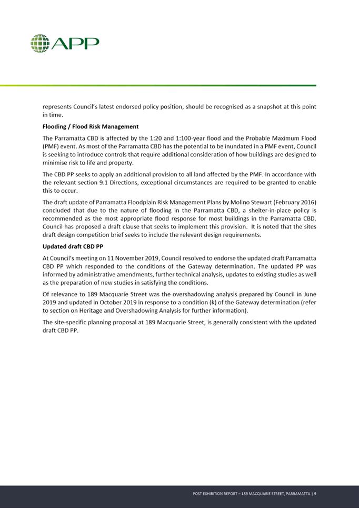
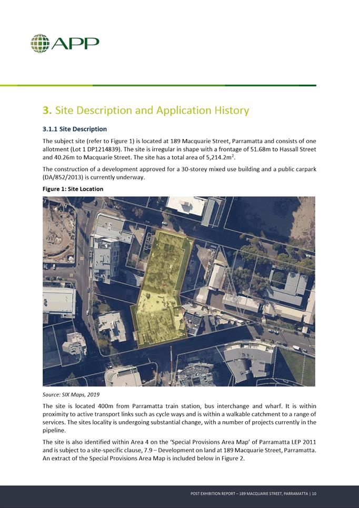
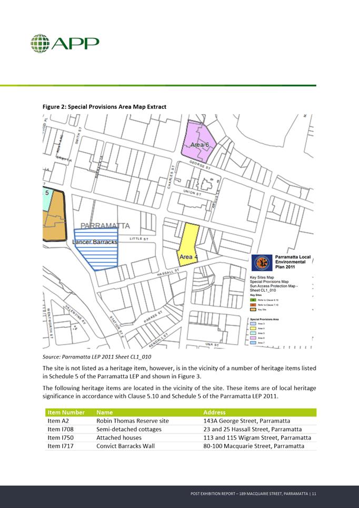
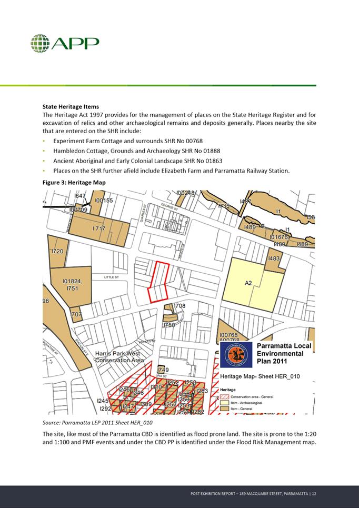
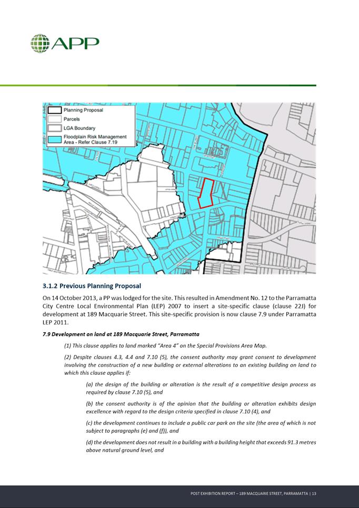
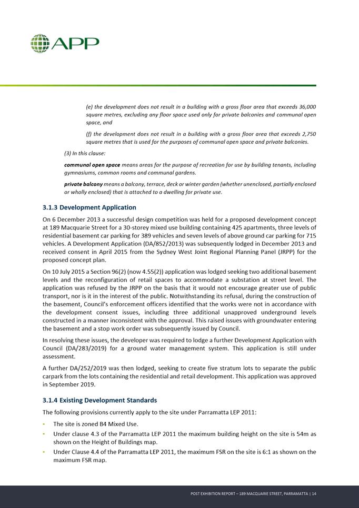
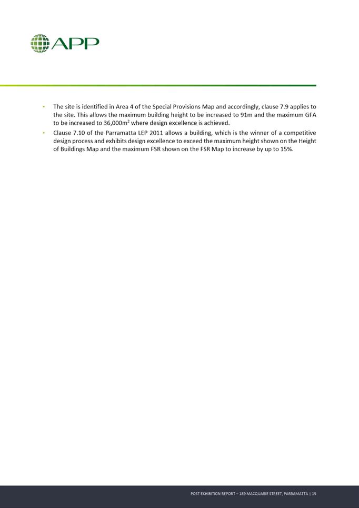
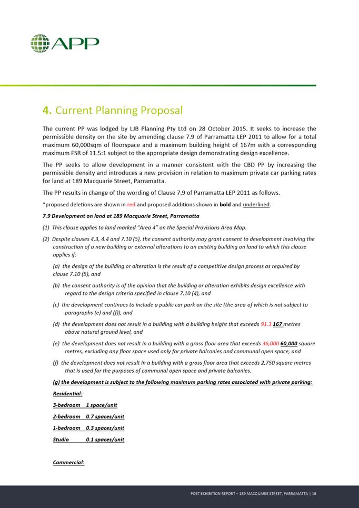
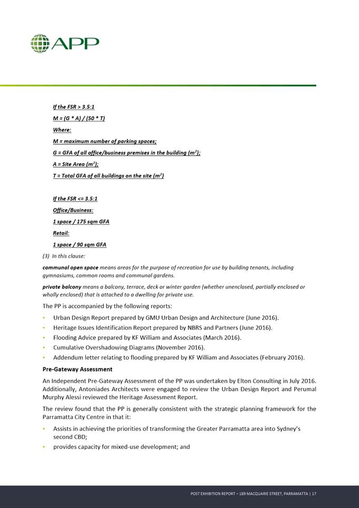
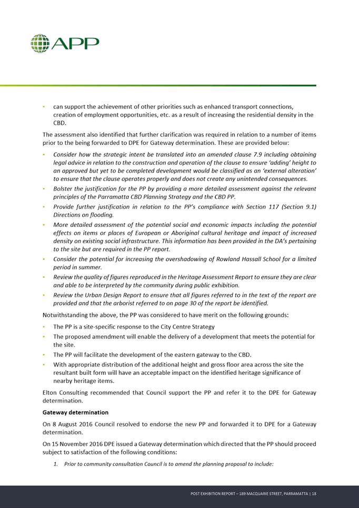
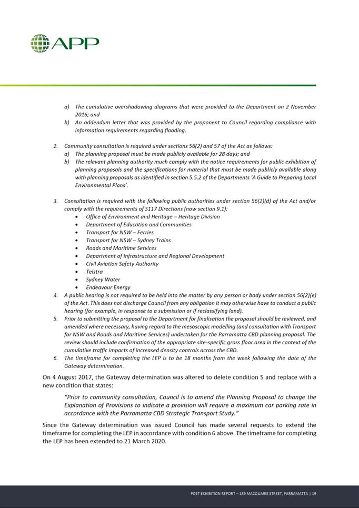
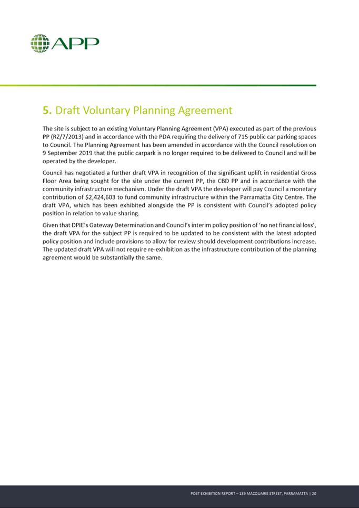
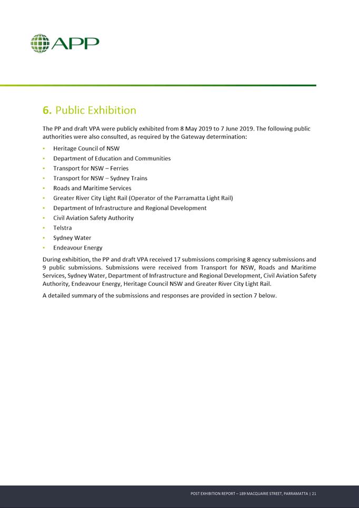
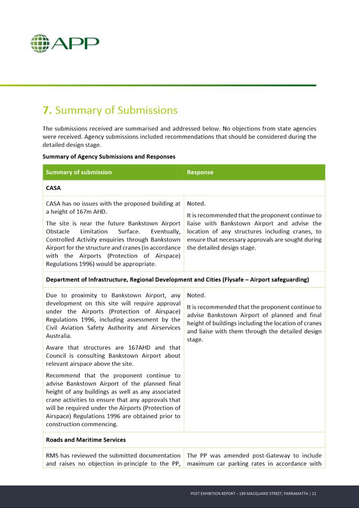
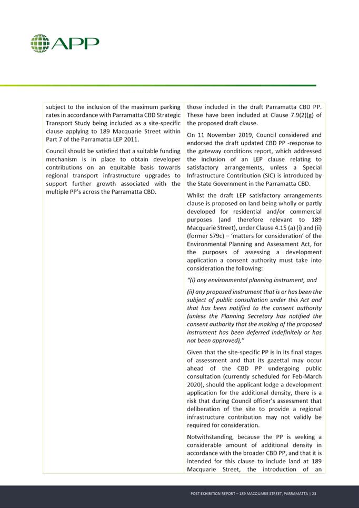
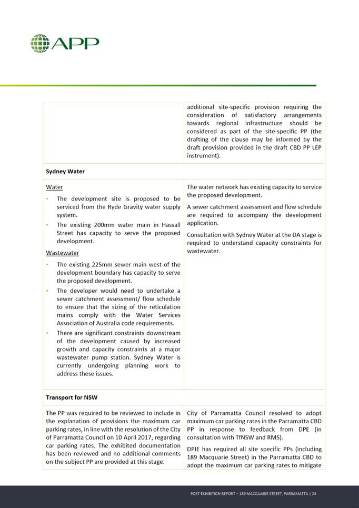
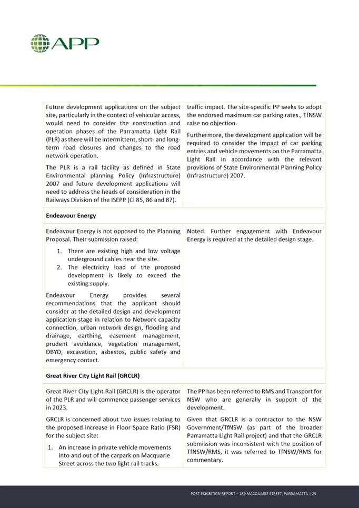
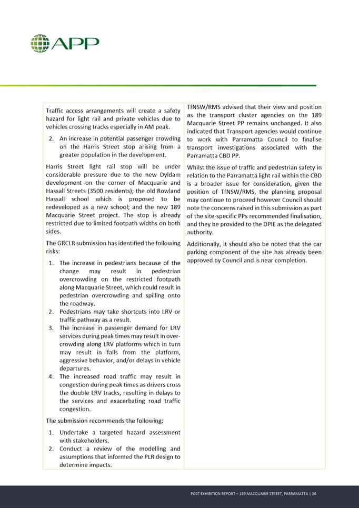
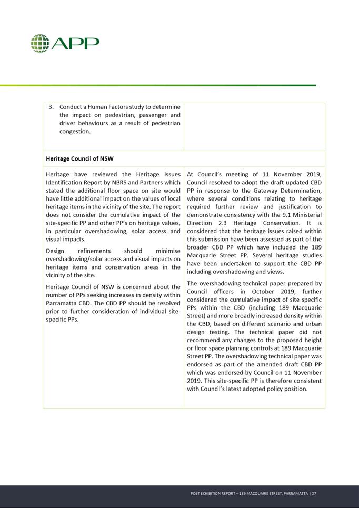
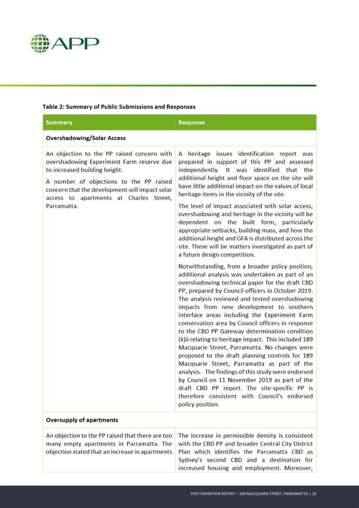
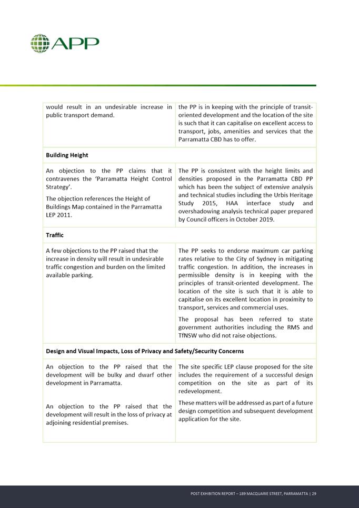
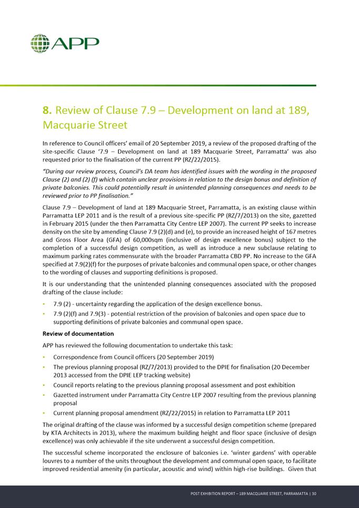
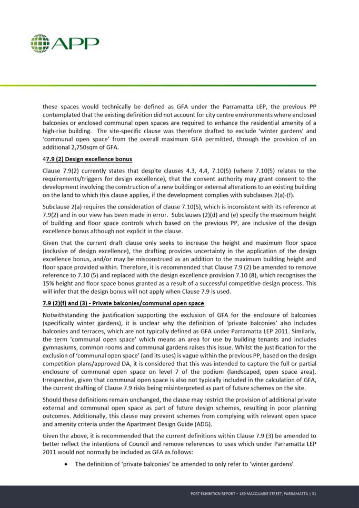
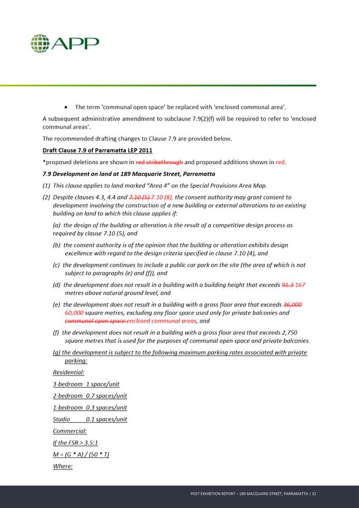
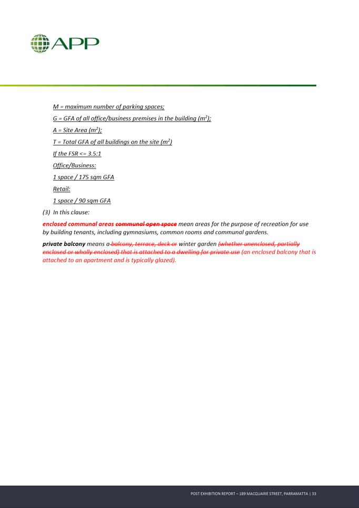
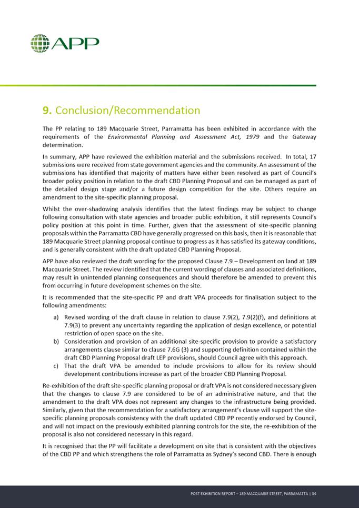
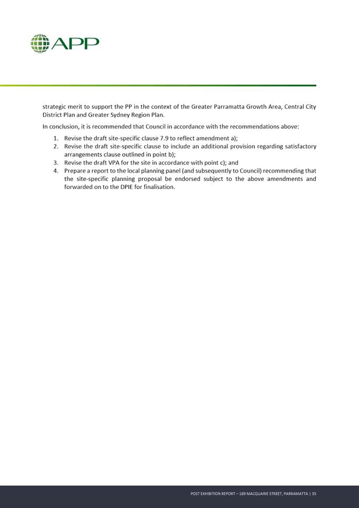
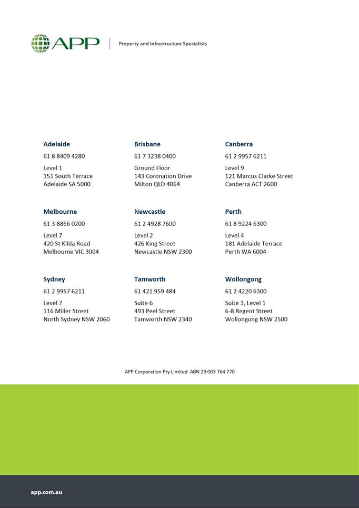
|
Item 18.7 - Attachment 3
|
Post exhibition version Planning Proposal
|
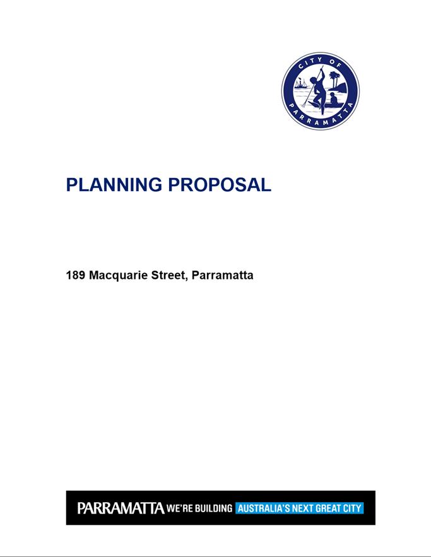
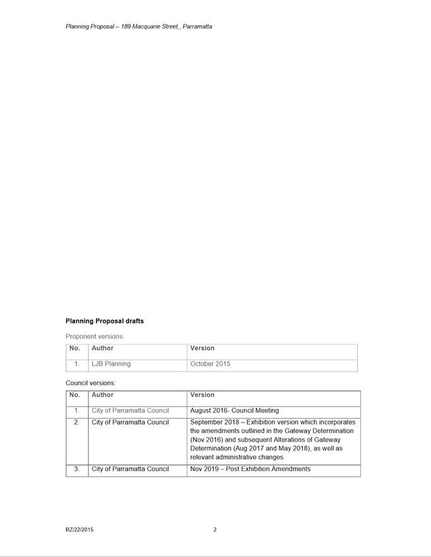
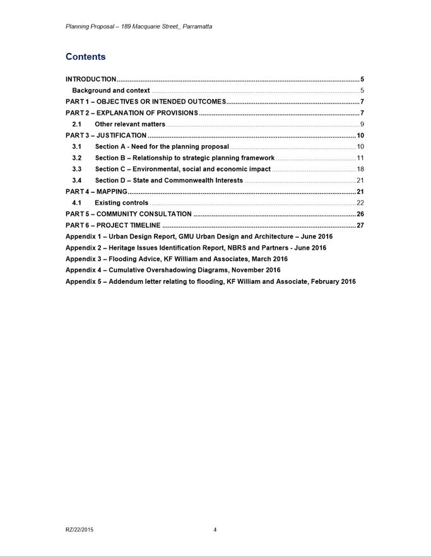
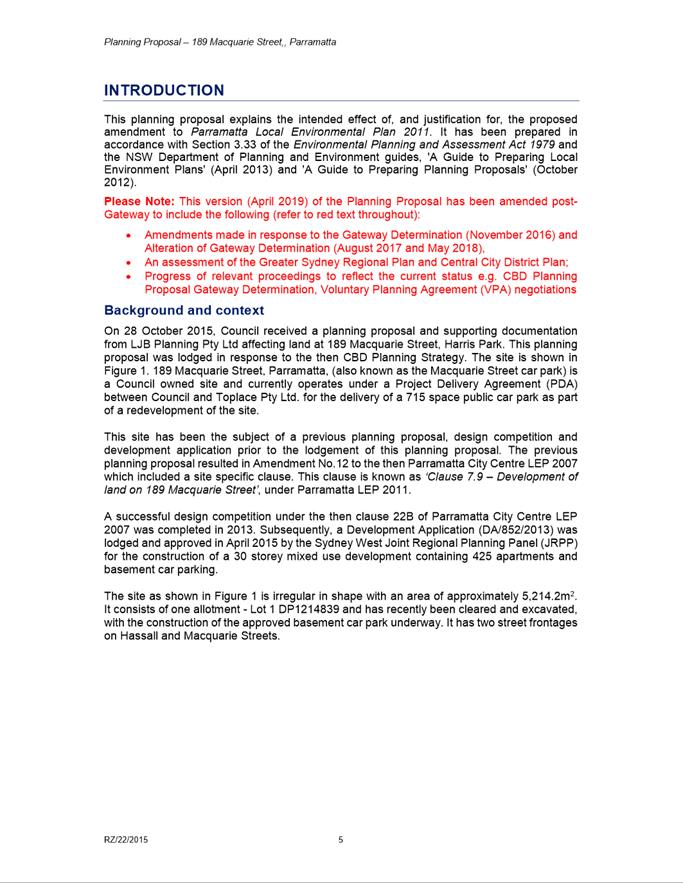
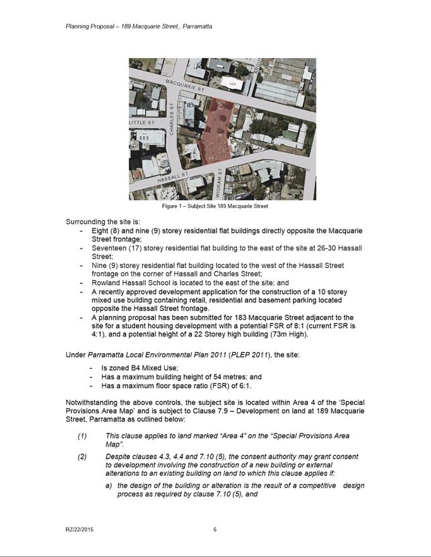
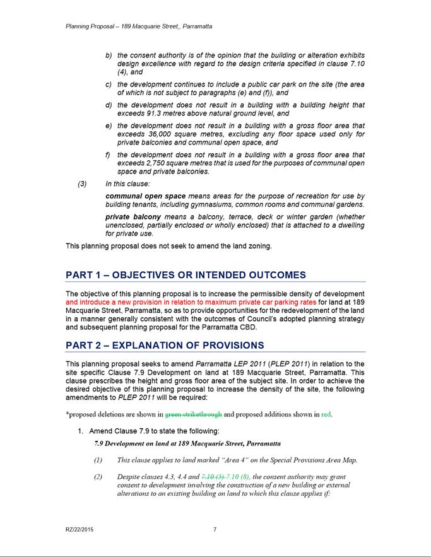
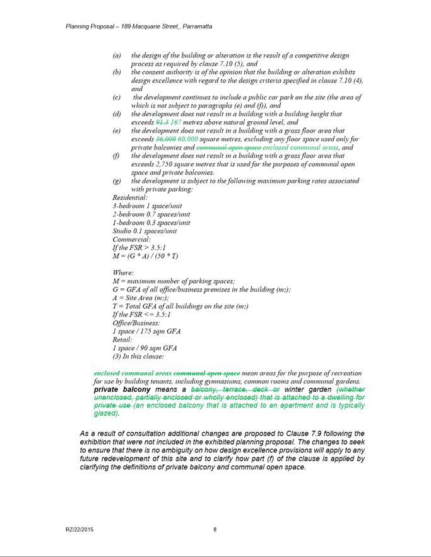
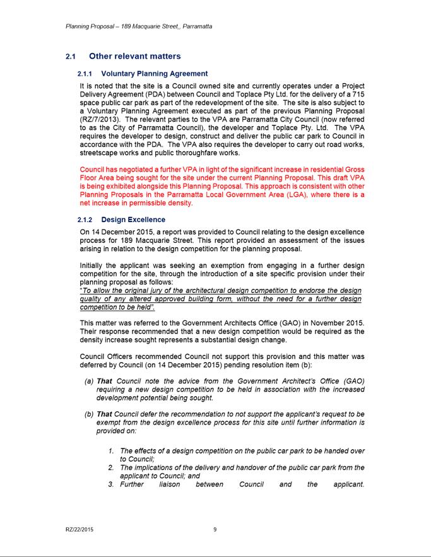
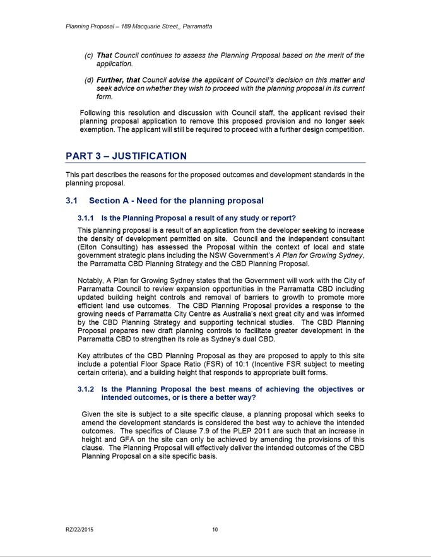
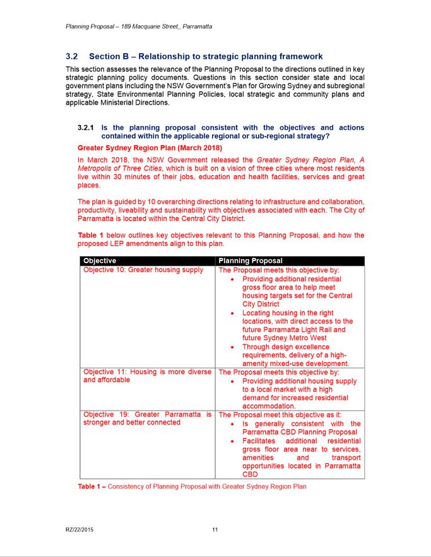
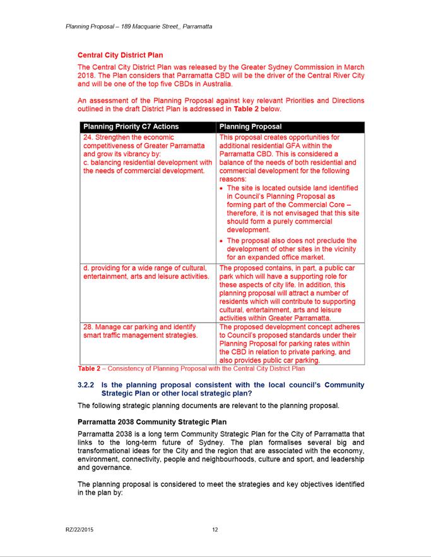
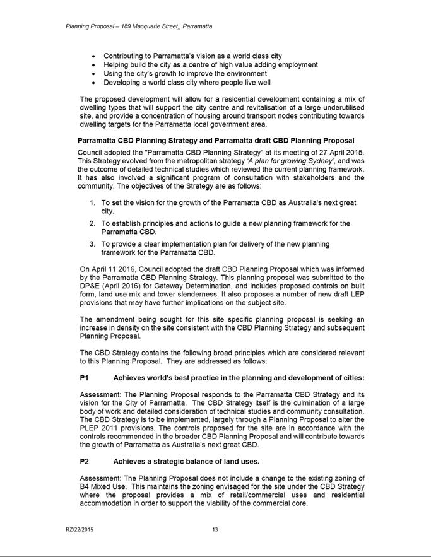
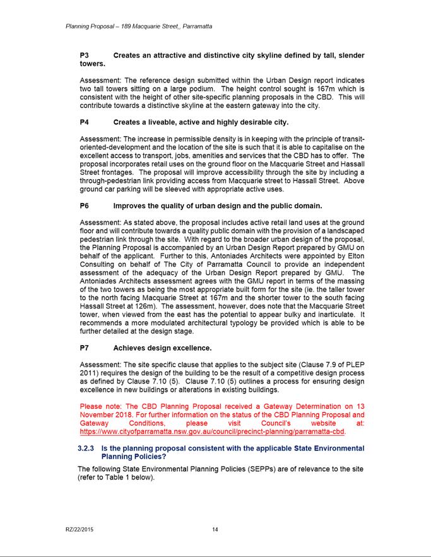
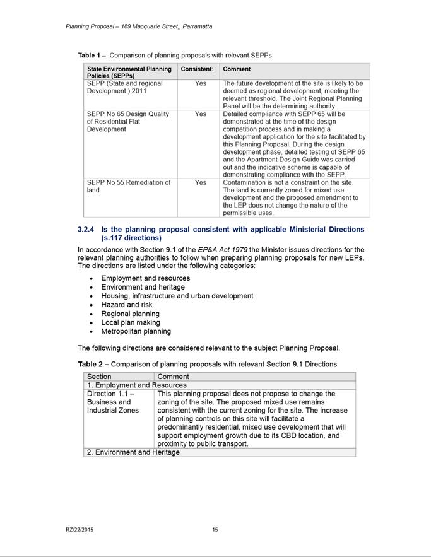
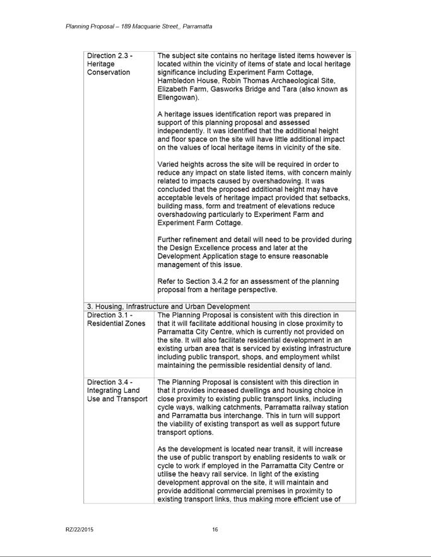
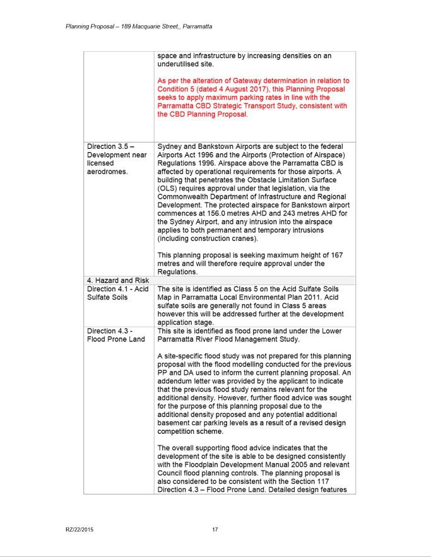
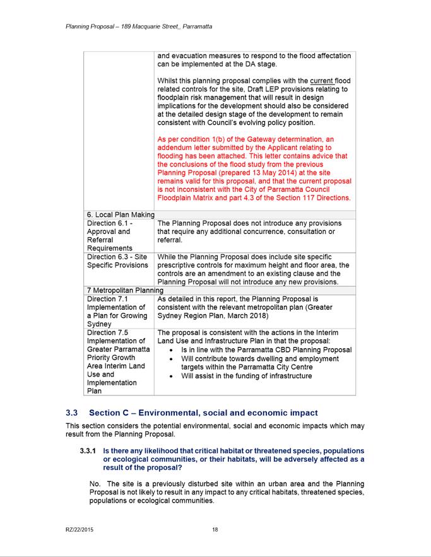
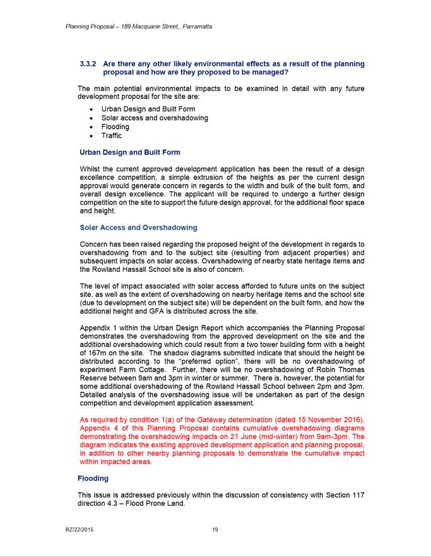
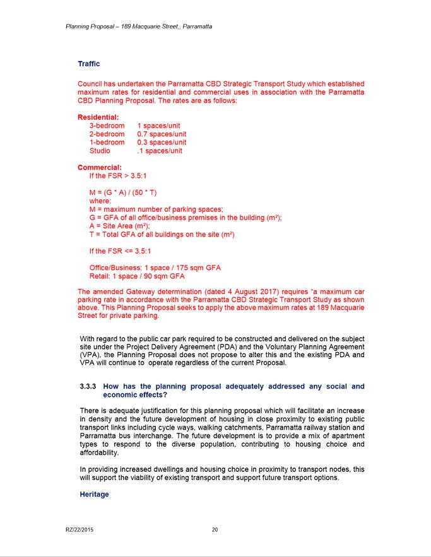
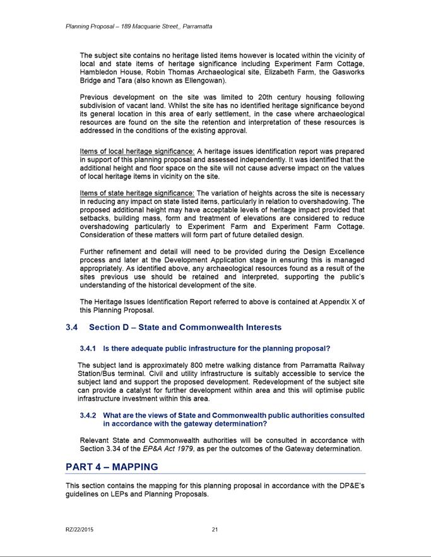
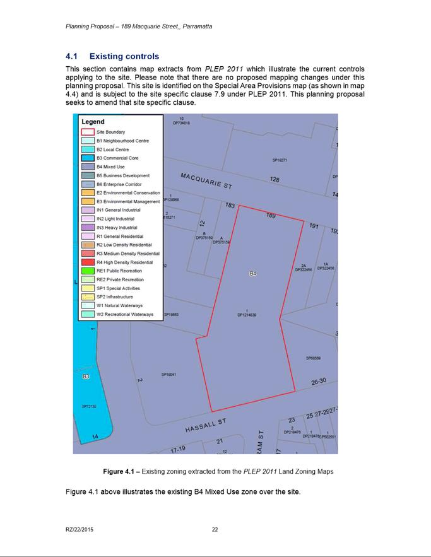
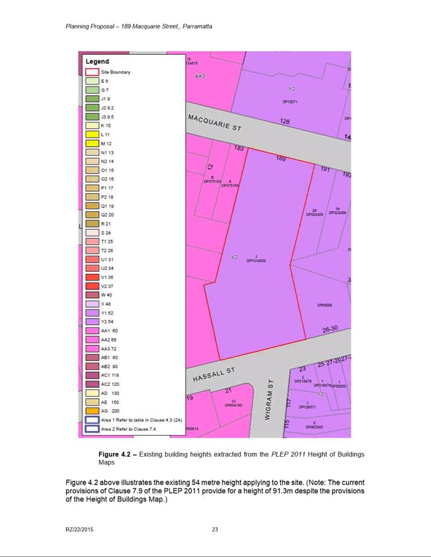
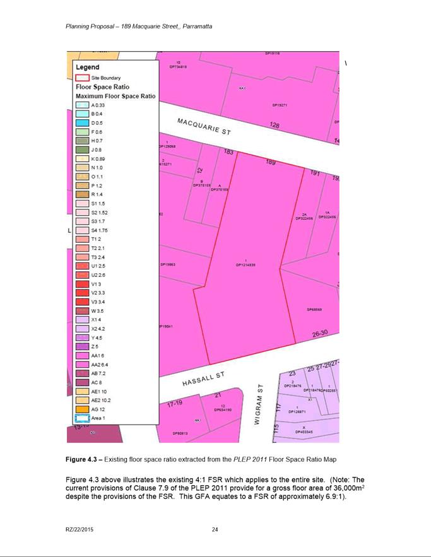
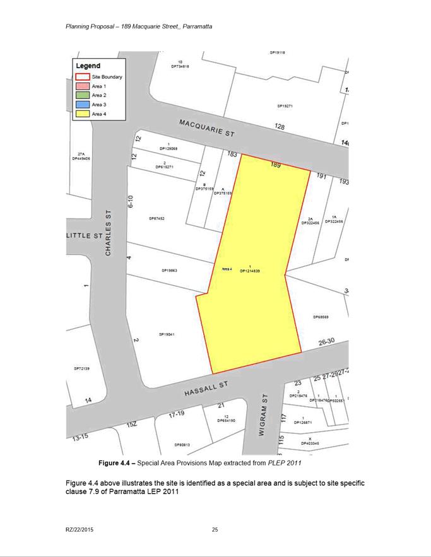
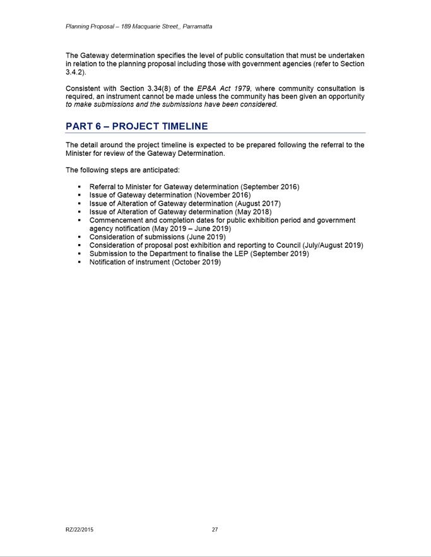
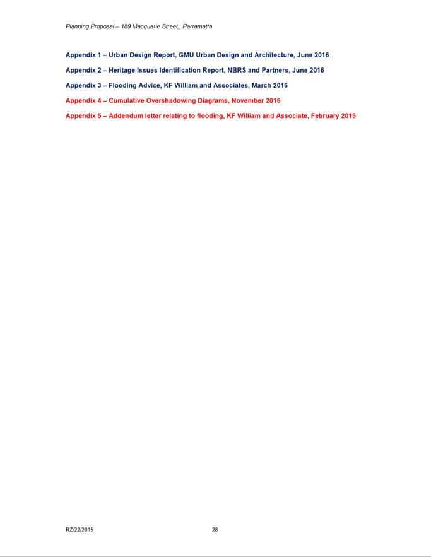
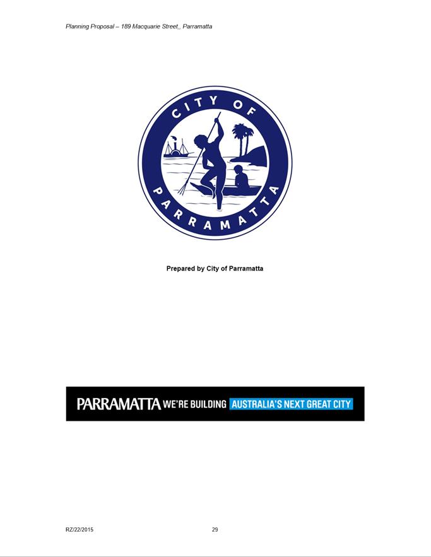
|
Item 18.7 - Attachment 4
|
Exhibited Draft Planning Agreement
|
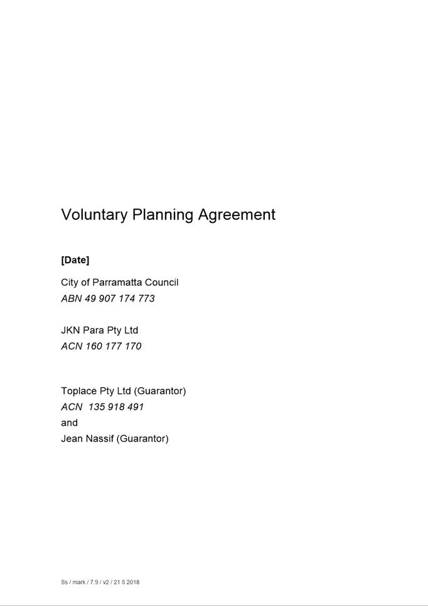
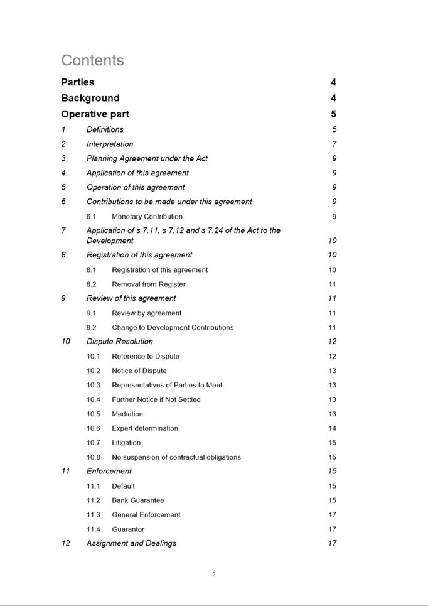
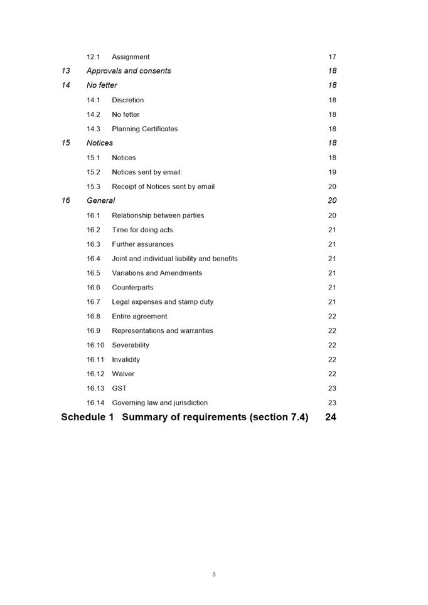
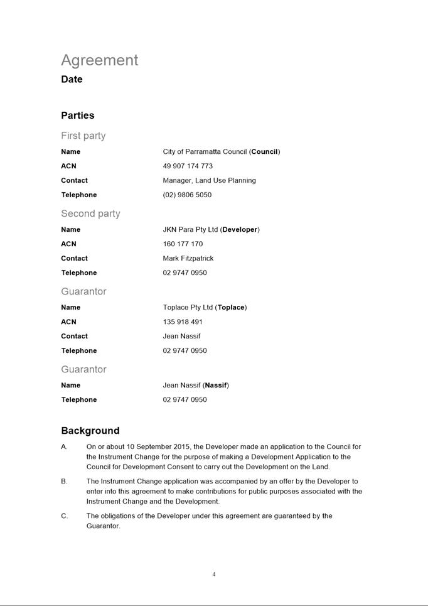
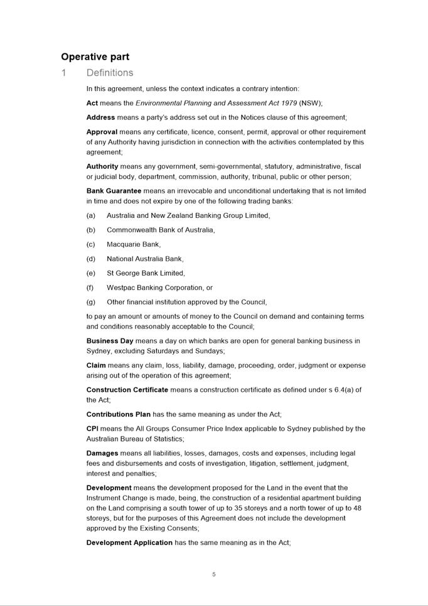
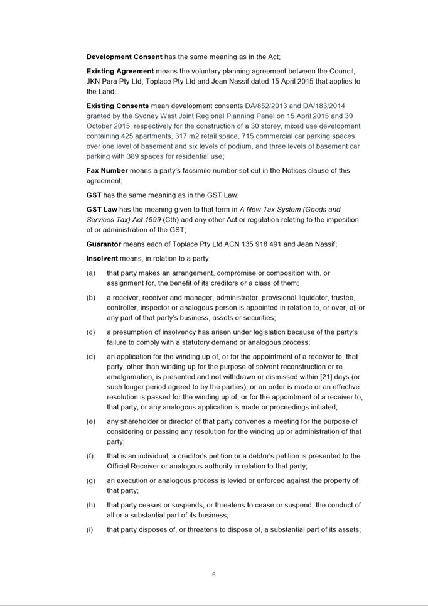
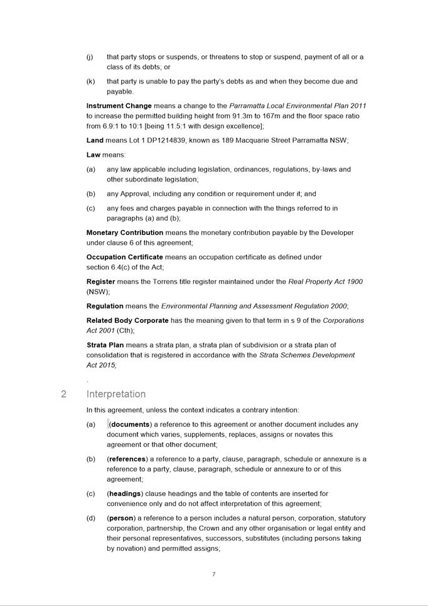
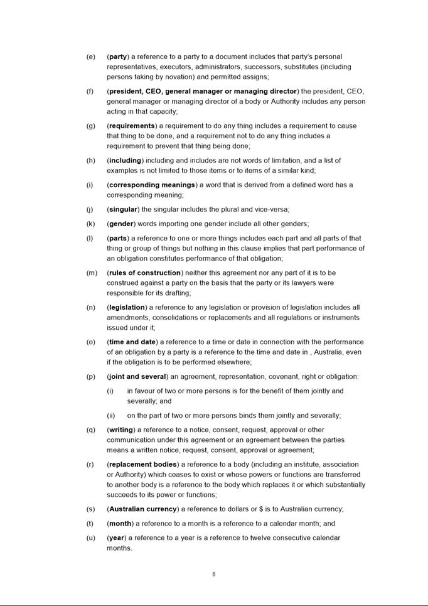
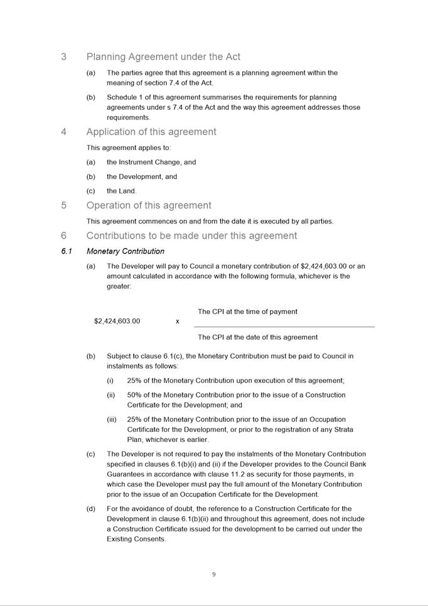
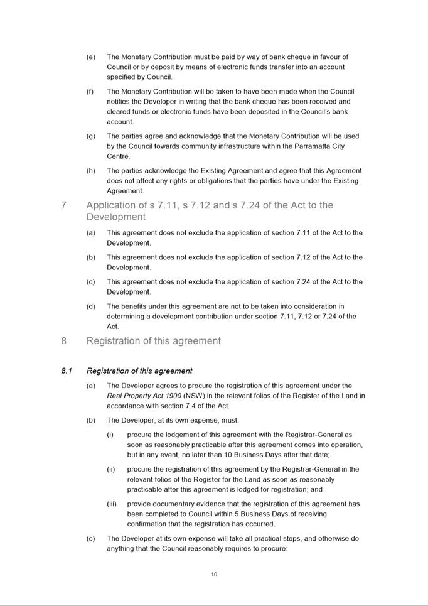
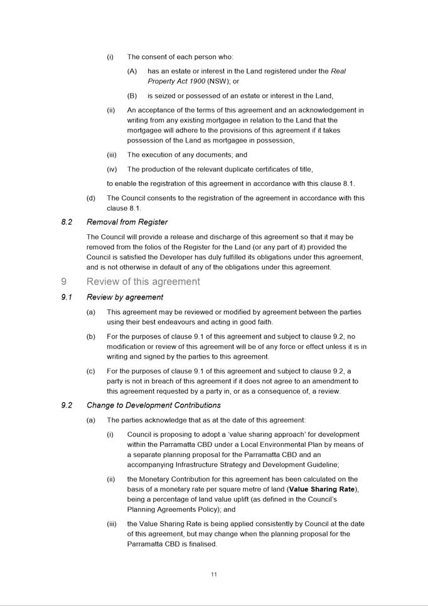
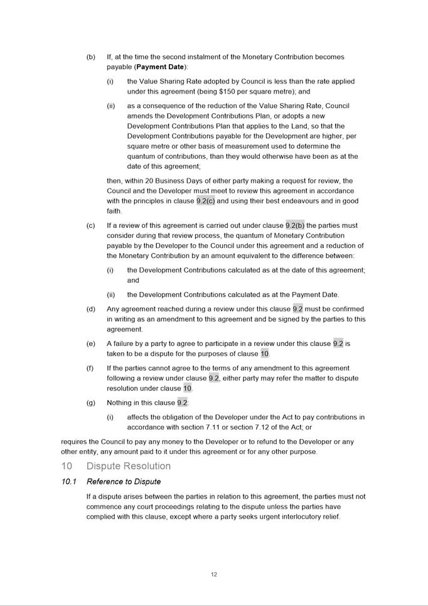
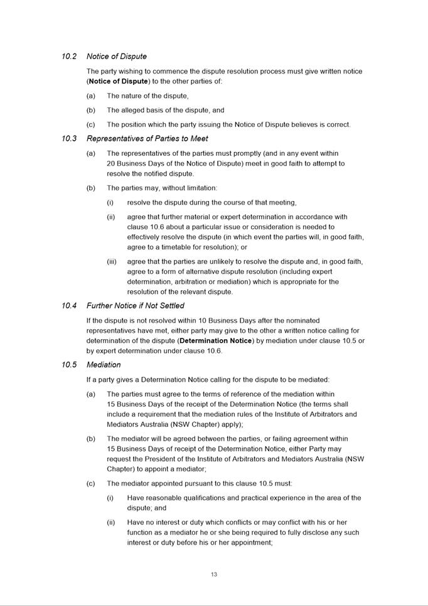
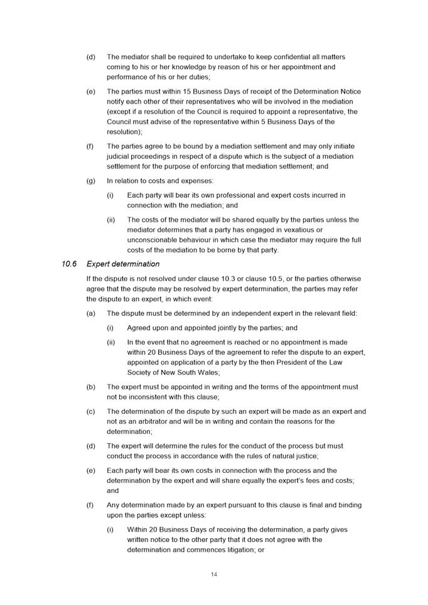
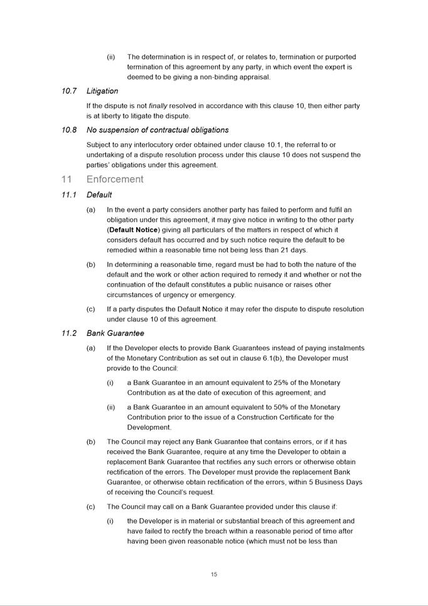
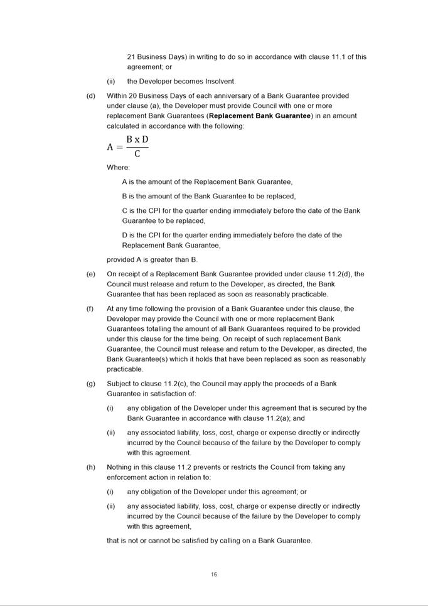
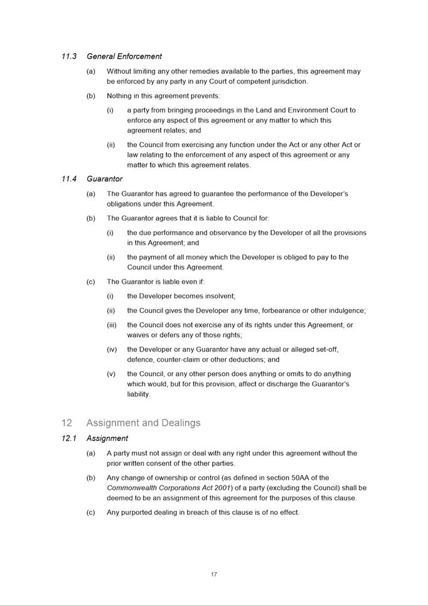
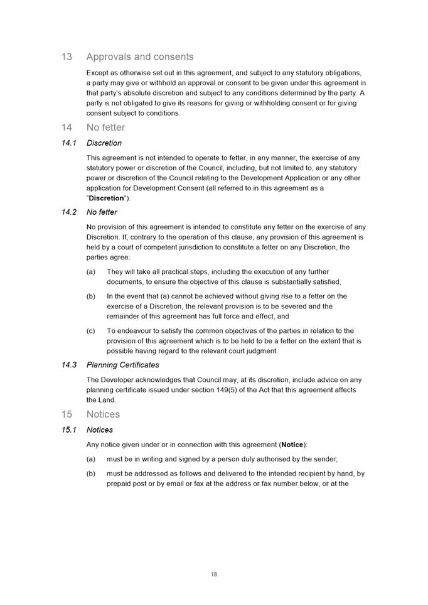
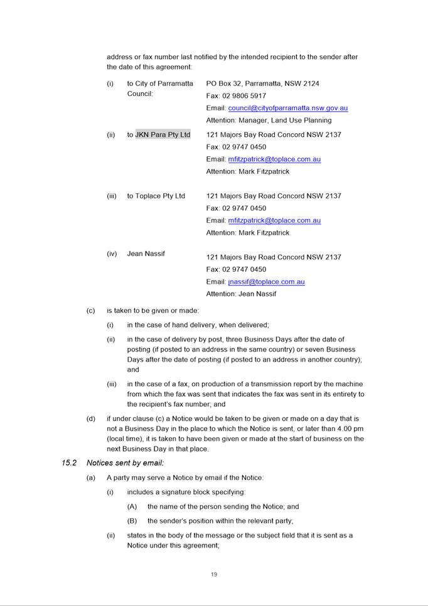
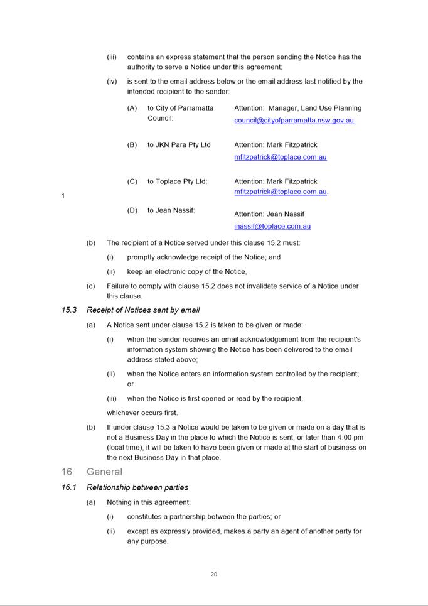
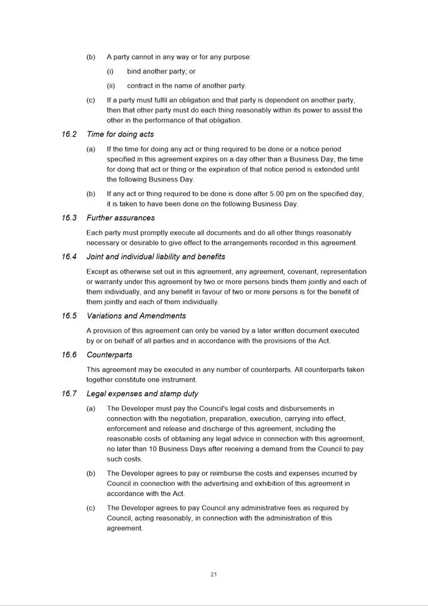
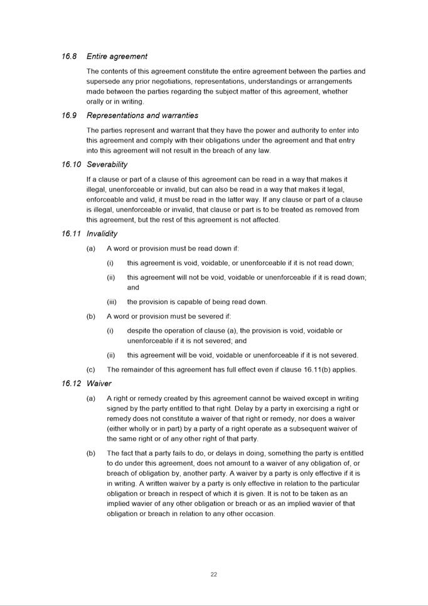
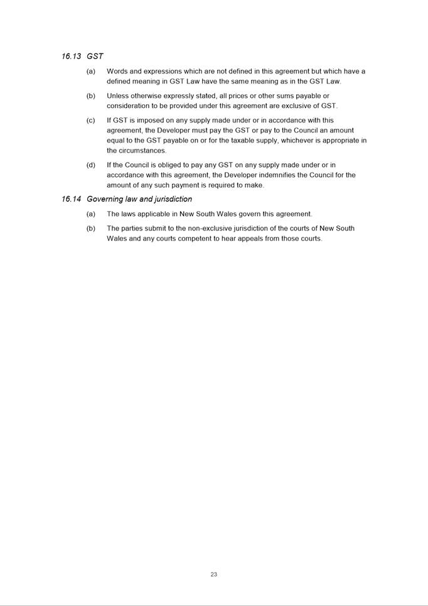
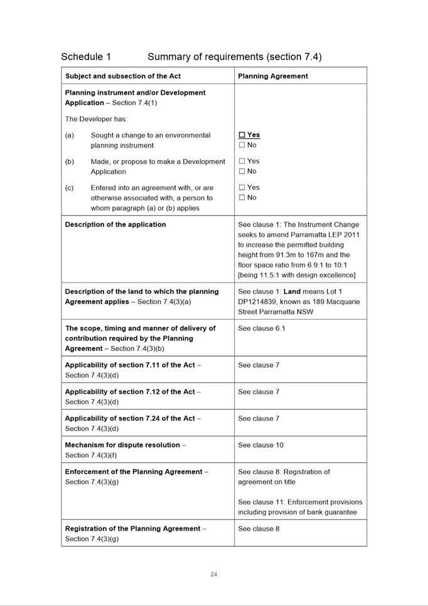

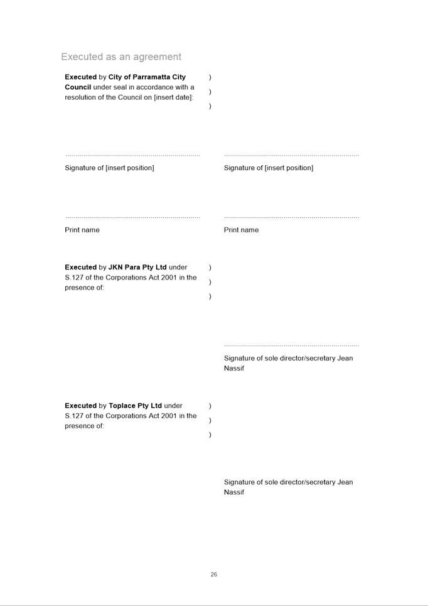

|
Item 18.7 - Attachment 5
|
Application History - 189 Macquarie Street
|
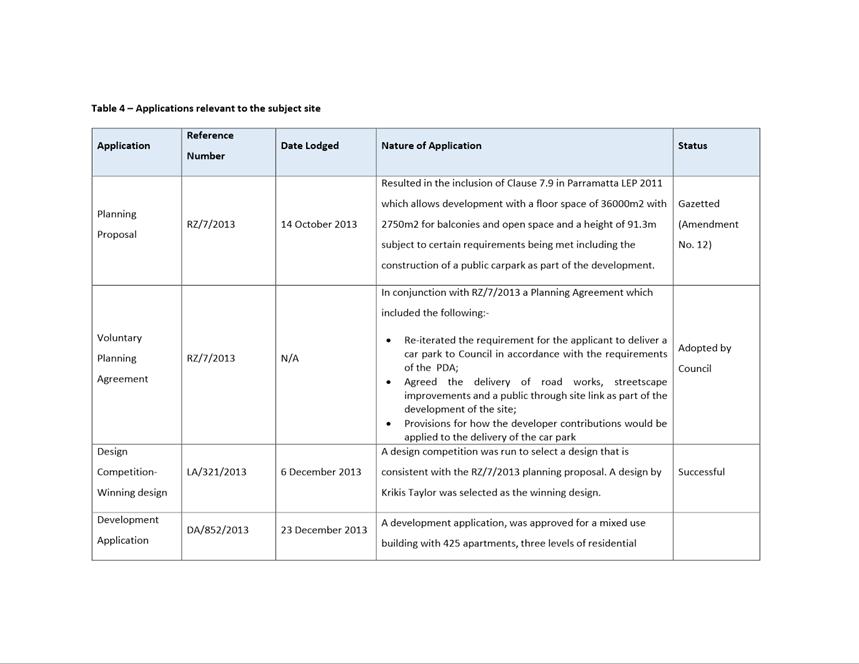
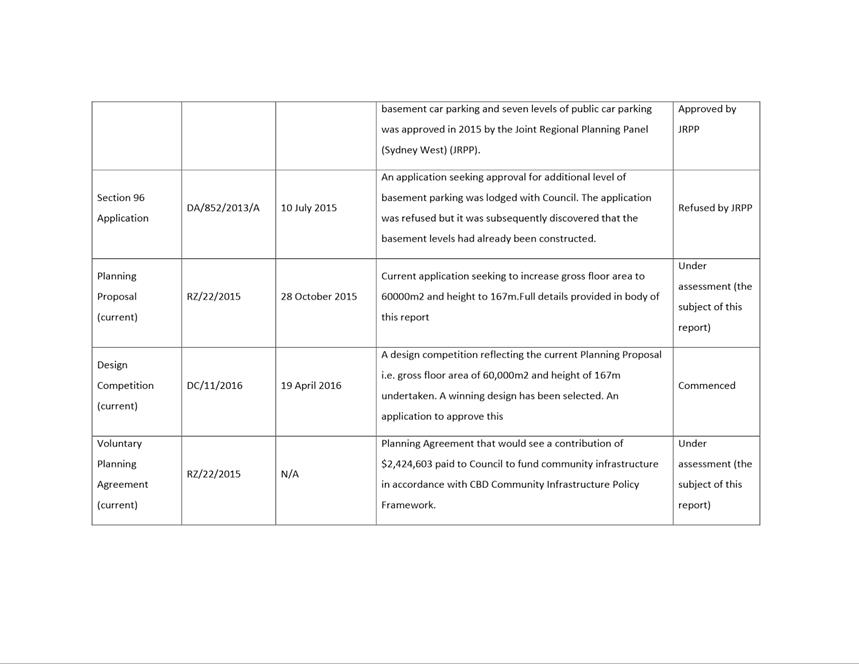
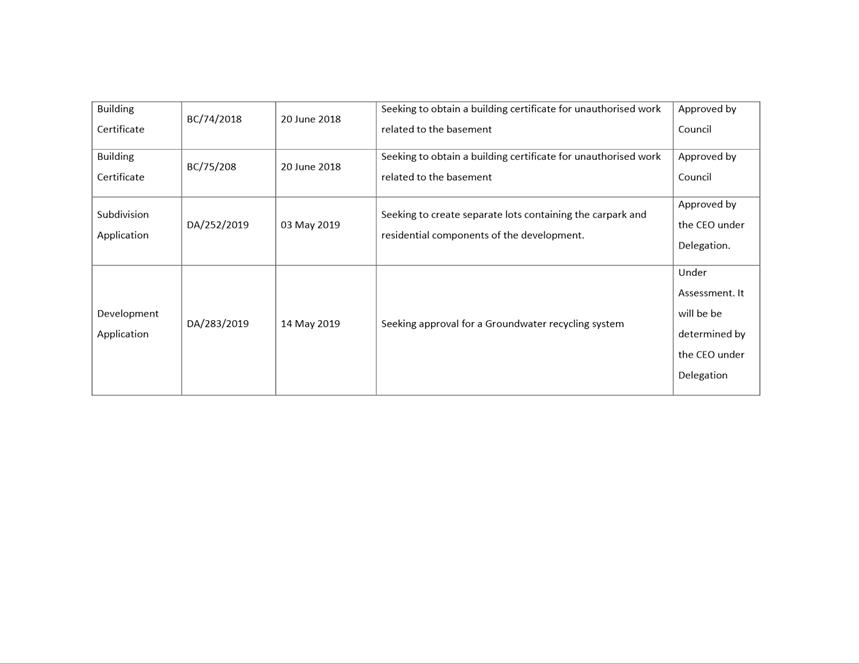
Notices
of Motion
10
February 2020
19.1 NOTICE
OF MOTION: Parking Enforcement Sydney Olympic Park.... 778
19.2 NOTICE
OF MOTION: Parking Enforcement During Unusual Hours... 779
19.3 NOTICE
OF MOTION: 5 Parramatta Square Time Capsule and Plaques 780
Council 10
February 2020 Item
19.1
ITEM NUMBER 19.1
SUBJECT NOTICE
OF MOTION: Parking Enforcement Sydney Olympic Park
REFERENCE F2020/00037 - D07239595
FROM Councillor Wilson
|
MOTION
(a) That
Council prepare a report reviewing the parking enforcement activity on public
roads during major events held at Sydney Olympic Park.
(b) Further, that the
report be presented to Council.
|
BACKGROUND
1. No
background information is provided.
STAFF RESPONSE
2. Council’s
adopted 2019/20 Delivery Program at item 2.5.2.1 includes an action:
“Work with SOPA to minimise
the impact on communities from unlawful activities”.
3. Council
is currently “On Track” with this action, noting that Council
conducts regular patrols, including after hours relevant to major events
happening in the SOPA. These patrols include Silverwater, Newington and
Wentworth Point residential areas in order to minimise the impact illegal parking
has on residents. In addition, the performance measure shows that Council
has issued 405 penalty infringement notices in those areas for Quarter 2
(October to December 2019).
FINANCIAL AND RESOURCE IMPLICATIONS
4. A
report reviewing the current enforcement activities undertaken by the City of
Parramatta within the Sydney Olympic Park area can be prepared for
consideration by Council in April 2020.
5. The
cost to prepare the report can be provided for within existing staff resources.
Clr. Andrew Wilson
Councillor
Attachments:
There are no attachments for this report.
Council 10
February 2020 Item
19.2
ITEM NUMBER 19.2
SUBJECT NOTICE
OF MOTION: Parking Enforcement During Unusual Hours
REFERENCE F2020/00037 - D07239604
FROM Councillor Wilson
|
MOTION
(a) That
Council prepare a report with a view to increasing community acceptance of
Council’s parking enforcement programs.
(b) Further,
that the report be presented to Council.
|
BACKGROUND
1. No
background information is provided.
STAFF RESPONSE
2. A
report that explores ways in which Council can increase community awareness and
understanding of Council’s parking enforcement programs can be prepared
for consideration by Council in April 2020.
FINANCIAL AND RESOURCE IMPLICATIONS
3. The
cost to prepare the report can be provided for within existing staff resources.
Clr. Andrew Wilson
Councillor
Attachments:
There are no attachments for this report.
Council 10
February 2020 Item
19.3
ITEM NUMBER 19.3
SUBJECT NOTICE
OF MOTION: 5 Parramatta Square Time Capsule and Plaques
REFERENCE F2017/01383 - D07241331
FROM Councillor Esber
|
MOTION
(a) That
Council approve the placement of a time capsule and a foundation plaque
within the 5 Parramatta Square development site at the commencement of
construction in the first quarter of 2020 and a plaque upon completion in
first quarter 2022.
(b) That
Council approve the placement of an opening plaque at the
completion of the 5 Parramatta Square development.
(c) That the time capsule
contain historical information relating to:
a. the
Councillors serving during the period of 1996 – 2020; and
b. the
resolutions by Council during the time period that the 5 Parramatta Square -
Civic Building development was conceptualised, designed, constructed.
(d) That
the time capsule to be marked to be opened in fifty years’ time, in
2070.
(e) Further,
that the design of the time capsule to be consistent with the photographs
included in Attachment 1.
|
BACKGROUND
1. 1996 marks
the year of the first resolution by Council proposing a new Civic Centre within
a future Parramatta Square redevelopment.
2. Construction
of the project is scheduled for early 2020 following a resolution from Council
on the appointment of a preferred head contractor.
3. Completion
of the project is expected by April 2022 in line with the completion of
Parramatta Square in its entirety including the Public Domain.
4. This motion
has been brought to Council in order to:
o Recognise the contribution of Councillors who served
on Council when Parramatta Square was conceptualised in 1996.
o Recognise the contribution of Councillors who served
on Council when 5 Parramatta Square was approved to proceed in 2020.
o Create a historical record of all Council decisions
leading to the commissioning of the project.
STAFF RESPONSE
5. It is proposed
that a time capsule matching the existing time capsule currently in Town Hall,
refer to Attachment 1, be installed for the purpose of storing resolutions
covering the period of 1996 to 2020.
6. The
proposed location is immediately adjacent to the existing time capsule referred
to in paragraph 5.
7. A new
plaque can be installed at the main entrance to Town Hall indicating the
presence of the time capsule referred to in paragraph 5.
8. A
foundation plaque to be procured in time for the opening ceremony of the
project in Q1 2020. This plaque to be built in to the fabric of the building on
the ground floor near the main entrance.
9. An
additional plaque can be procured to commemorate the opening of the facility in
2022. This plaque will be placed adjacent to the foundation plaque.
FINANCIAL AND RESOURCE IMPLICATIONS
10. The cost for supply and installation of time
capsules and plaques is estimated to be in the order of $15,000, which can be
provided for within the project budget.
Attachments:
|
Item 19.3 -
Attachment 1
|
Time Capsule
|
