
NOTICE OF Regulatory
Council MEETING
The Meeting of
Parramatta City Council will be held in the Council Chamber, Fourth Floor, 2
Civic Place, Parramatta on Monday, 14 July 2008 at 6:45pm.
Sue Coleman
Acting General
Manager
Parramatta – the leading city at
the heart of Sydney
30 Darcy Street Parramatta NSW 2150
PO Box 32 Parramatta
Phone 02 9806 5050 Fax 02 9806 5917 DX 8279 Parramatta
ABN 49 907 174 773
www.parracity.nsw.gov.au
“Think Before You Print”
|
|
Clr Paul Barber, Lord Mayor – Caroline Chisholm Ward
|
Sue Coleman, Acting General Manager - Parramatta City Council
|
|
|
Sue Coleman – Group Manager City Services
|
|
|
Assistant Minutes Clerk – Michael Wearne
|
|
|
 Stephen Kerr –
Group Manager Corporate Stephen Kerr –
Group Manager Corporate
|
|
|
Minutes Clerk – Grant Davies
|
|
|
Marcelo Occhuizzi –Acting Group Manager Outcomes
& Development
|
|
|
|
|
|
|
|
|
|
|
|
Clr Omar Jamal – Arthur Philip Ward
|
|
|
Clr Lorraine Wearne - Lachlan Macquarie Ward
|
|
|
Clr Anita Brown – Elizabeth Macarthur Ward
|
|
|
Clr John Chedid – Elizabeth Macarthur Ward
|
|
|
Clr David Borger – Macarthur Ward Elizabeth
|
|
|
Clr Andrew Wilson – Lachlan Macquarie Ward
|
|
|
Clr Paul Garrard – Woodville Ward
|
|
|
Clr Tony Issa, OAM – Woodville Ward
|
|
|
Clr Julia Finn – Arthur Philip Ward
|
|
|
Clr Brian Prudames – Caroline Chisholm Ward
|
|
|
Clr Chris Worthington – Caroline Chisholm Ward
|
Clr Pierre Esber, Deputy Lord Mayor – Lachlan Macquarie Ward
|
Clr Maureen Walsh – Wooville Ward
|
Clr Chiang Lim
– Arthur Phillip Ward
|

|
GALLERY
|
Regulatory
Council
|
14 July 2008
|
|
|
|
TABLE OF
CONTENTS
1 CONFIRMATION OF MINUTES -
Ordinary Council - 23 June 2008 and
Special Council – 30
June 2008
2 APOLOGIES
3 DECLARATIONS
OF INTEREST
4 Minutes of Lord Mayor
5 PUBLIC
FORUM
6 PETITIONS
7 Regulatory Reports
7.1 Establishment of Alcohol Free Zones
7.2 Appointment of Council as an enforcement
agency under Food Act 2003.
7.3 Assumed Concurrence from Director General
to Vary Development Standards
7.4 Issues brought forward by applicant
relating to 3 development applications:-
DA 106/2008
DA 729/2007
DA 183/2008
8 DEVELOPMENT APPLICATIONS TO
BE ADOPTED WITHOUT DISCUSSION
9 DEVELOPMENT APPLICATIONS
REFERRED FOR ON-SITE MEETINGS
10 DEVELOPMENT APPLICATIONS TO
BE BROUGHT FORWARD
11 Reports - Domestic Applications
11.1 132 Blaxcell Street, Granville. (Lot
2 Sec 3 DP 1788) (Woodville Ward)
11.2 40 Grimwood Street, Granville. (Lot 1 DP 1049144) (Woodville Ward).
11.3 Our
lady of Mercy, 6 Victoria Road, Parramatta. Lot 4 DP68819 Lots
3, 7 & 8 Sec 9 DP 758788. (Arthur Phillip Ward).
11.4 85 Weston Street, Harris Park. Lot 1 DP 745744 (Elizabeth Macarthur
Ward).
11.5 4/85
Victoria Road, Parramatta. (Lot 100 DP 635092 Pt
Lots 8, 10, 11, 12) (Elizabeth Macarthur)
12 Reports - Development Applications
12.1 5 Marook Street, Carlingford. (Lot 29 DP 31228) (Lachlan Macquarie Ward).
12.2 197
-207 Church Street, Parramatta and 89 Marsden Street, Parramatta.
(Lot 1 DP 710335, Lot 1 DP 233150).
12.3 157 Blaxcell Street, Granville. (Lot
2 in DP 217971) (Woodville Ward).
12.4 197
Church Street, Parramatta. (Lot 1 DP 710335).
12.5 24
Fennell Street, Parramatta. (Lot 1 DP 770721, Lot 103 DP 575238)
12.6 Parramatta Town Hall - 182 Church Street, Parramatta.
Lot 1 in DP 791300 (Arthur Phillip Ward)
12.7 12 Caroline Street, Westmead. (Lot 3 DP 348754) (Arthur Phillip
Ward).
12.8 25 Talbot Road, Guildford. Lot A in DP
349926 (Woodville Ward).
12.9 16
Dorahy Street, Dundas (Proposed Lot
10). (Lot 11 DP 867610) (Elizabeth
Macarthur Ward).
12.10 16
Dorahy Street, Dundas (Proposed Lot
11). (Lot 11 DP 867610) (Elizabeth Macarthur Ward).
12.11 16
Dorahy Street, Dundas (Proposed Lot
12). (Lot 11 DP 867610) (Elizabeth Macarthur Ward).
12.12 16
Dorahy Street, Dundas (Proposed Lot
13). (Lot 11 DP 867610) (Elizabeth Macathur Ward).
12.13 16
Dorahy Street, Dundas (Proposed Lot
15). (Lot 11 DP 867610) (Elizabeth Macarthur Ward).
12.14 16
Dorahy Street, Dundas (Proposed Lot
16) (Lot 11 DP 867610). (Elizabeth Macarthur Ward)
12.15 76 -
78 Macquarie Street and 25 Smith Street, Parramatta. (Lot 1 DP 128445 Lot 2 232067 Pt Lot 3 DP 558386
Pt Lot 1 DP 232067 Lot 1 DP 1098507) (Arthur Philip Ward).
12.16 80 Dunlop Street, Epping. (Lot
14 Sec 3 DP 10048) (Lachlan Macquarie Ward).
12.17 Eastwood
Brickwork Site - 37 Midson Road, Eastwood. (Lot 100 DP 1068077) (Lachlan Macquarie Ward)
12.18 10
-12 Highland Street, Guildford (Woodville Ward)
12.19 66
Cross Street,
Guildford (Lot B in DP 348917)
(Woodville Ward)
13 Notices of Motion
13.1 Future
Regulatory Meetings - Inclusion of List of Future Onsite Meetings
13.2 Development
of Boarding House Code
13.3 Dob in
a Graffiti Vandal
13.4 Proposed
Lend Lease/UWS Development at Westmead.
13.5 Ceremony
& Celebration to Commemorate the Upgrade of Church Street South coinciding
with the 2008 Beijing Olympics Opening Ceremony.
13.6 Ground
Closures after Wet Weather
14 Closed Session
14.1 38
Marion Street Parramatta - Proposed Acquisition
This report is
confidential in accordance with section 10A (2) (d) of the Local Government act
1993 as the report contains commercial information of a confidential nature
that would, if disclosed (i) prejudice the commercial position of the person
who supplied it; or (ii) confer a commercial advantage on a competitor of the
Council; or (iii) reveal a trade secret.
15 DECISIONS FROM CLOSED SESSION
16 QUESTION TIME
|
Regulatory Council 14 July 2008
|
Item 7.1
|
ITEM NUMBER 7.1
SUBJECT Establishment
of Alcohol Free Zones
REFERENCE F2004/09185 - D00971825
REPORT OF Supervisor Environmental Protection
|
PURPOSE:
To establish an Alcohol Free
Zone for western end of Albert Street, North
Parramatta at the Fleet Street steps; and
to conjoin the established Alcohol Free Zones of the Parramatta CBD into one
larger all encompassing Alcohol Free Zone.
|
|
RECOMMENDATION
(a) That Council declare the whole of the
road (including carriageway, verge, footpath and steps) of Albert
Street between O’Connell
Street and Fleet
Street, North Parramatta to
be an Alcohol Free Zone pursuant to the provisions of Part 4 Chapter 16 of
the Local Government Act 1993;
(b) That Council declare the area defined on Attachment 2 (which
amalgamates and extends in area the existing several separated CBD Alcohol
Frees Zones) as an Alcohol Free Zone pursuant to the provisions of Part 4 Chapter
16 of the Local Government Act 1993;
(c) That the community be informed
of the declaration of these Alcohol Free Zones by advertisement in local
newspaper(s) as required by Section 644B of the Local government Act 1993;
(d) That signage be
updated/amended/erected to define the respective pertinent Alcohol Free
Zone(s), with Alcohol Free Zone signage adjacent to any approved footpath
dining area to include the wording “Approved Outdoor Dining Areas Exempt”.
(e) That open spaces within the amalgamated and expanded CBD Alcohol Free Zone
that are not roads or road related areas, be made and appropriately
signposted as places where consumption of alcohol is not permitted pursuant
to the provisions of Section 632 of the Local Government Act.
(f) That Council’s function and authority to establish and re-establish an
Alcohol Free Zone) be delegated to the General Manager.
|
BACKGROUND
1. Council
at its Meeting on 26
March 2007 (Environment) considered a Report on
re-establishment of Alcohol Free Zones across the whole municipality and
resolved that those Zones in existence be re-established and that an additional
Zone for the Rawson Street Epping public carpark be established.
2. Council
at its Meeting on 25
February 2008 (Community Safety Advisory Committee)
resolved in part that:
(a) An
alcohol free zone be considered for the laneway from Albert
Street to Fleet Street (near Hope
Hostel) and for the pedestrian mall beside Guildford Coles;
(b) Re-establishment
of the Alcohol Free Zone for Delwood shopping precinct be considered;
(c) An
investigation be conducted into why some Councils do not seemingly need to
renew Alcohol Free Zones;
(d) Larger
Alcohol Free Zone signs be considered for Council’s Civic
Place carpark and for Church Street
Mall.
3. An
application for Council’s consideration has been received from Parramatta
Police for amalgamation of the several separate Alcohol Free Zones (AFZ)
presently established about the Parramatta CBD into one zone and for that zone
to be subsequently enlarged.
4. Councils
have been given the ability to declare an area an AFZ for the purpose of
improving amenity and ambiance of the place and removing the contributing
element of alcohol to anti-social and threatening behaviors. The place that can
be declared an AFZ is confined to a road or road related area (footpath,
laneway, public carpark).
5. Prohibiting
consumption of alcohol in a place other than a public road or road related area
is available vide provisions in S632 of the Local Government Act.
6. The
process for establishing an AFZ is clearly described in Part 4 Chapter 16
(Street Drinking) of the Local Government Act. An application is to be made by
a Police Officer, a bona-fide active community group, a person who lives or
works in the area or on Council’s own motion. The Council may inform the
community of the proposal but must inform the local police station and any
liquor establishment/outlet adjacent a proposed AFZ. Council must consider any
representations made arising from this consultation. The Council may then
resolve to establish an area or areas to be AFZ’s and for what period, which
can be up to a maximum of 3 years. After the making of the resolution, the
details of the AFZ must be advertised in a local newspaper and the zone does
not become effective until 7 days has elapsed from the first publication.
7. For
the proposed Albert Street AFZ, there are no liquor establishments/outlets
adjacent, thus no requirement to inform anyone other than the Police of the
proposal. The Licensing Sergeant at Parramatta Local Area Command supports the
proposal.
8. The
pedestrian mall (off Guildford Road, Guildford) next
to Guildford Coles, is situated in an already established AFZ. The Council’s
Resolution declaring the Guildford Shopping precinct and environs made at its
Meeting on 26
March 2007, includes this laneway in its
description and thus all that is required is signage. Additionally the
Guildford Public Carpark is also within the ‘declared area’ and can also be
signposted as an AFZ.
9. Similarly
the Delwood shopping precinct and environs was declared an AFZ at the Meeting
on 26 March 2007. The
signs have been so extensively vandalised by their removal, that it appeared
this area was not an Alcohol Free area.
10. A
Works Order has been placed for signage for Guildford shops
and Delwood shops to be placed/replaced.
11. With
respect to the Councillor’s enquiry of why some Councils seem not to need to
renew AFZ’s; the legislation is explicitly clear that an Alcohol Free Zone
cannot be made for longer than 3 years, however the zone may be on or prior to
expiration be extended, provided the complete establishment procedure is
followed – see Clause 6 above for procedure details. It is possible that the
process of re-establishment appears ‘seem-less’ in other Councils who may well
practice different administrative procedures to Parramatta
and/or have delegated the function of re-establishment to their General
Manager.
12. Section
377 of the Local Government Act provides that Council may by resolution,
delegate a function to the General Manager. Establishment and/or reinstatement
of an AFZ is a permissible delegation.
13. With
respect to the enquiry on possibility of larger Alcohol Free Signage; the size
of the signage is not specified in the legislation or Guidelines published by
the Department of Local Government thereby, leaving this open to the individual
Council to determine. The Guidelines do provide a basic template of the minimum
wording to be included. The size presently in use is in accordance with the
Australian Standard 1743 for street parking and similar traffic regulatory
signage in order to provide visual uniformity across the streetscape.
14. The
proposal of the Police to amalgamate the existing several AFZ’s and further
extended the area, is explained in their submission appended as Attachment 1.
15. In
discussing the proposal with the Parramatta Command Licensing Sergeant, the
biggest benefit is clarity for the Police as to the boundaries of the
AFZ’s, for at present, around the
greater Parramatta CBD area the Zones are ‘centred’ around either a liquor
outlet or a place where persons congregate to consume alcohol. As the Zones are
not contiguous, it is possible for an ‘offender’ to walk out of a declared Zone
into an undeclared space and therefore move into an area where street drinking,
is not controllable.
16. By
amalgamating the existing AFZ areas and enlarging the area to the very furthest
extents of the CBD, it is proffered by the Police, there would be less
confusion or ambiguity on AFZ boundaries which would enhance enforcement.
17. For
full effectiveness areas that are not ‘roads’ that are within the extended
area, like the riverside areas and similar open spaces, will need to be made
places where consumption of alcohol is prohibited vide Section 632 of the Local
Government Act.
ISSUES/OPTIONS/CONSEQUENCES
18. The
establishment procedure for the proposed AFZ for Albert
Street has been followed.
19. The
Police have submitted the proposal to amalgamate and enlarge the AFZ for the
purpose of making their regulatory function easier with greater clarity to the
public of where street drinking is not permitted. Benefits of this will accrue
to the community with envisaged reduction of crime, alcohol related assaults,
damage and anti-social activities.
20. The
financial cost to Council in establishing an AFZ relates to advertising costs
and making of and erection of signage. Signage is performed ‘in house’ by
Council’s Trades and Buildings Unit.
21. Costs
of advertising and signage for reinstatement of AFZ across the whole LGA
subsequent to the Council Meeting on 26 March 2007, totalled approximately $20,000. Given
the size of the Police proposal and signage demand thus required, cost is
envisaged to be in the order of $12,000
22. No
funds are provided in the 08/09 Budget for AFZ establishment/reinstatement as a
declaration of this magnitude was not envisaged and with all AFZ’s across the
LGA not expiring till 2010 and no standing allocation was made.
CONCLUSION
23. Establishment
of the Alcohol Free Zones for Albert
Street, North Parramatta and
for the expanded CBD, would continue Council’s position on street drinking
being subversive to the City’s character and attractiveness and also confirm
Council’s support for Police regulating street drinking.
Michael Randall
Supervisor –
Environmental Protection
Attachments:
|
1View
|
Map of Alcohol Free Zone Location - Albert Street,
North Parramatta
|
1 Page
|
|
|
2View
|
Submission of Parramatta Police
|
18 Pages
|
|
|
3View
|
Map of expanded Zone
|
1 Page
|
|
REFERENCE MATERIAL
|
Item 7.1 - Attachment 1
|
Map of Alcohol Free Zone Location - Albert Street, North Parramatta
|

|
Item 7.1 - Attachment 2
|
Submission of Parramatta Police
|





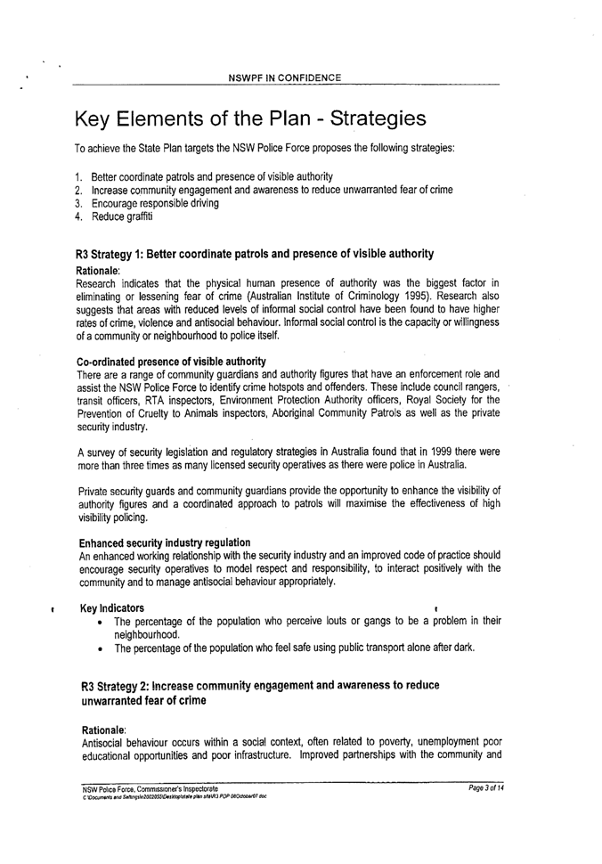
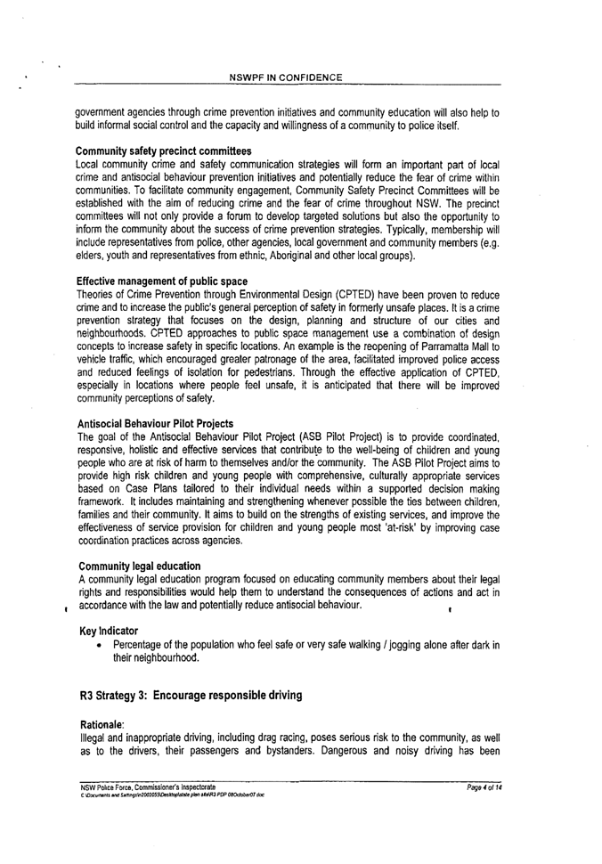
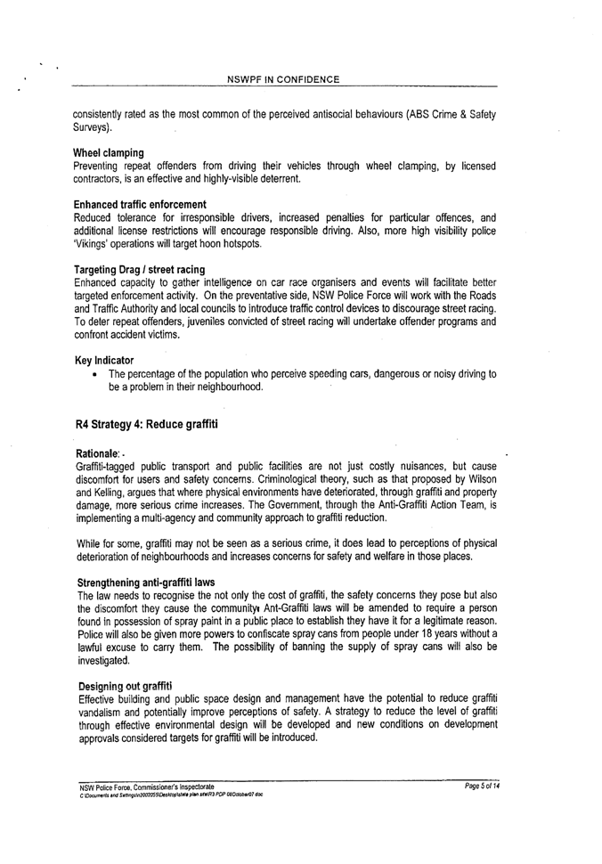
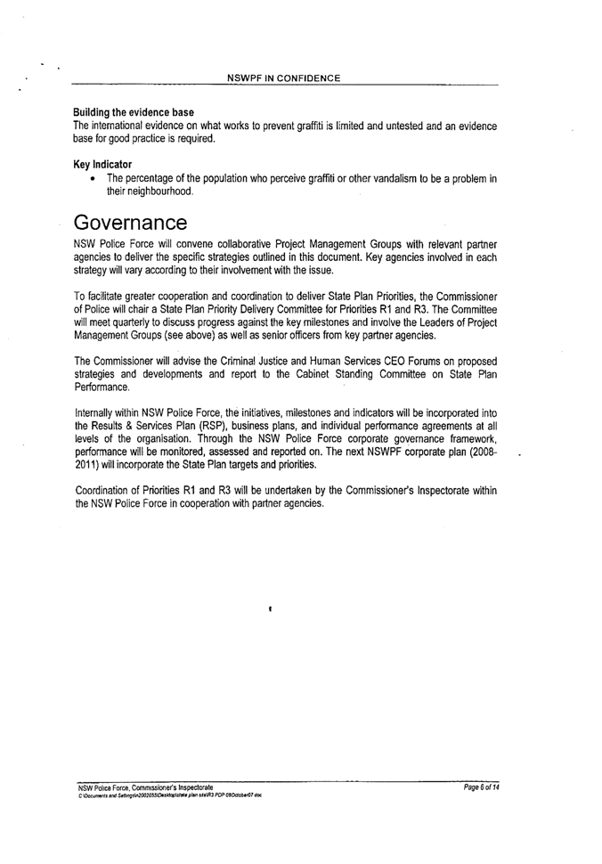
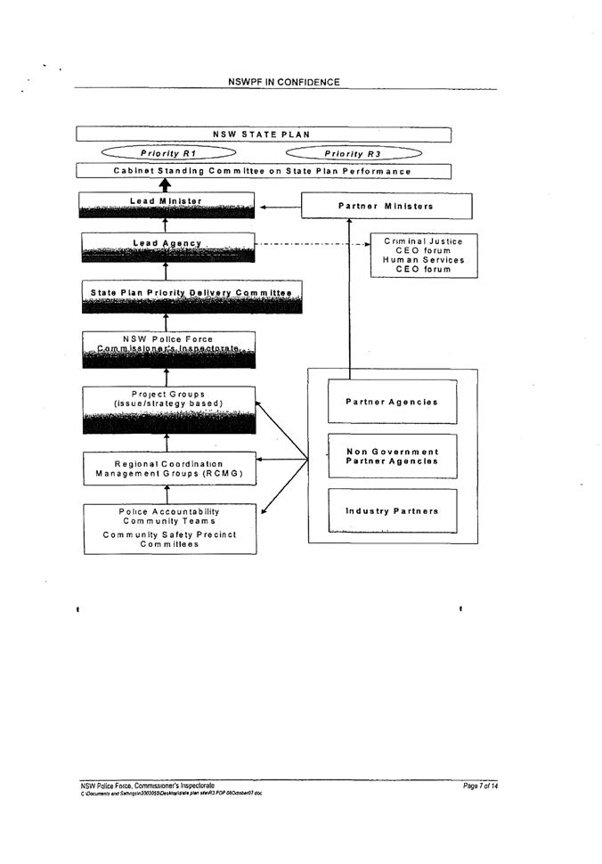
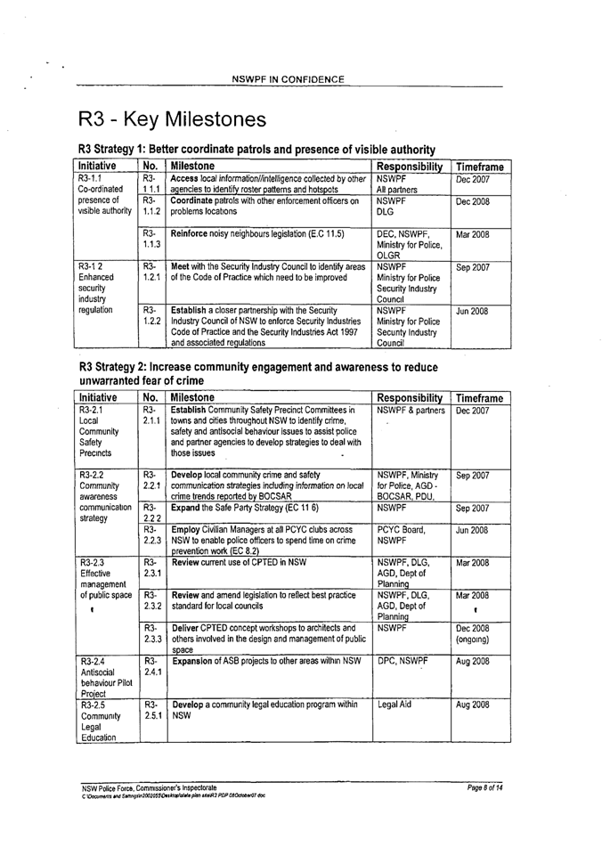
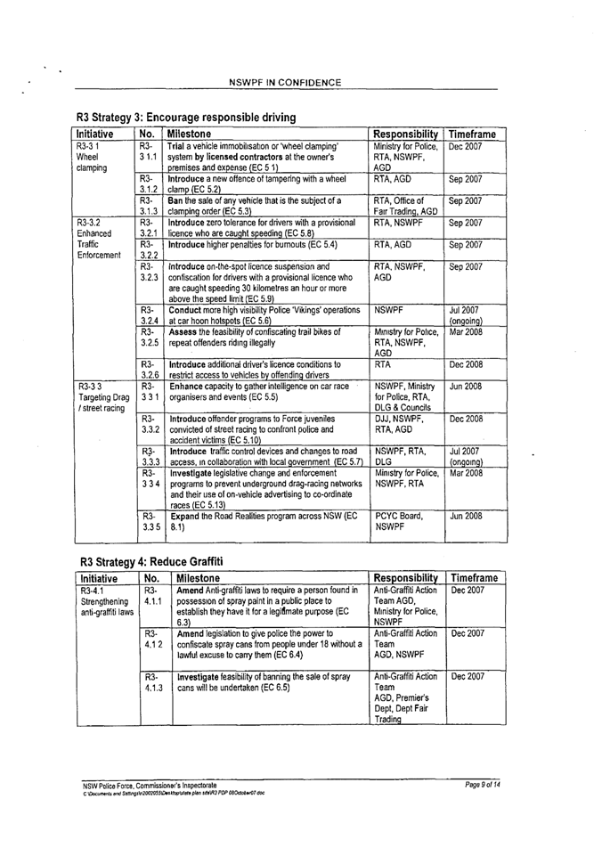
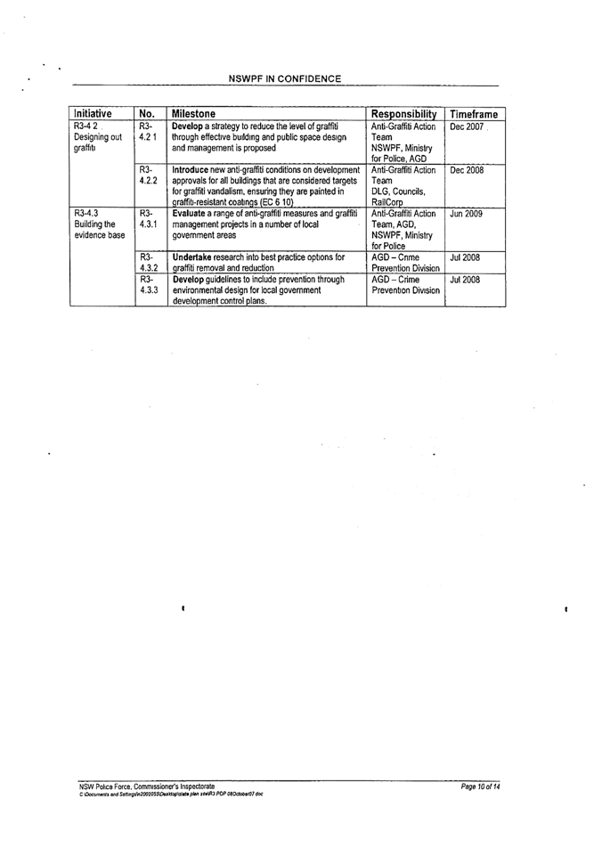
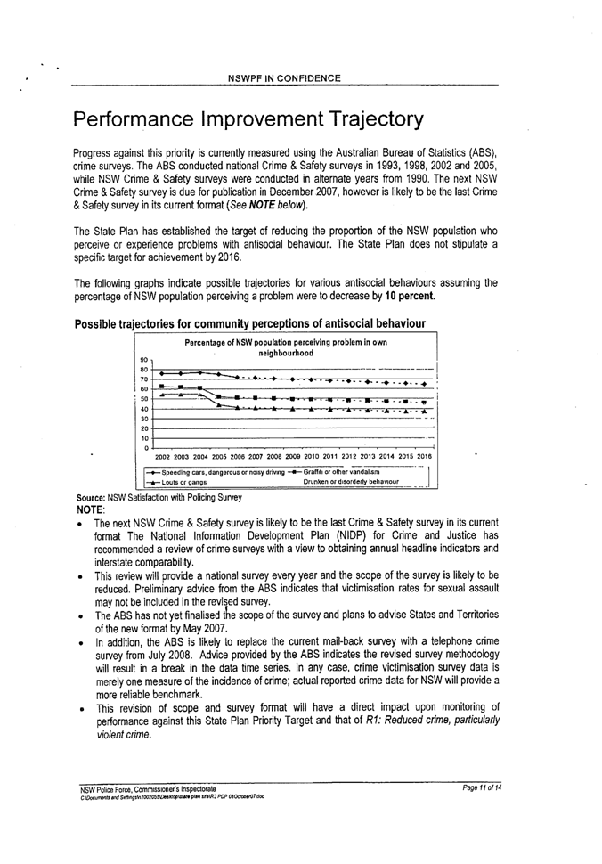
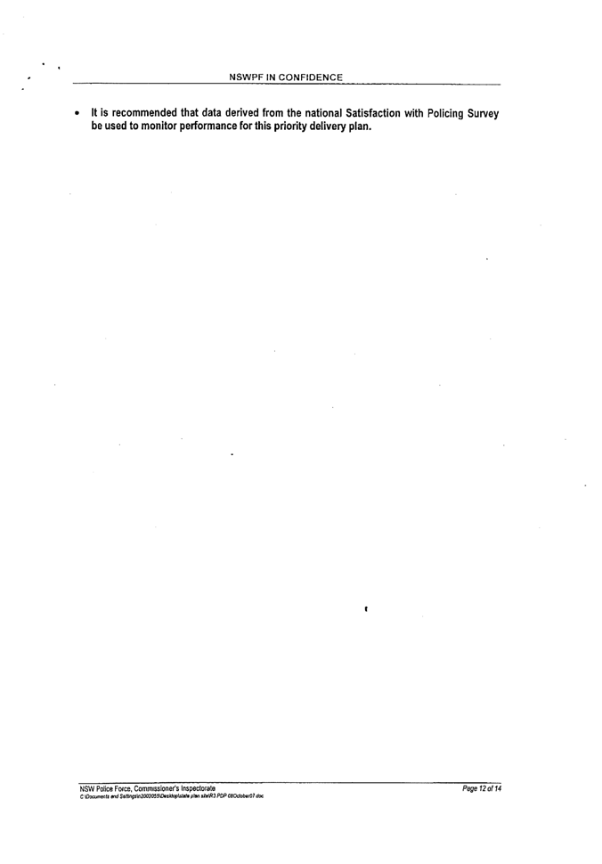
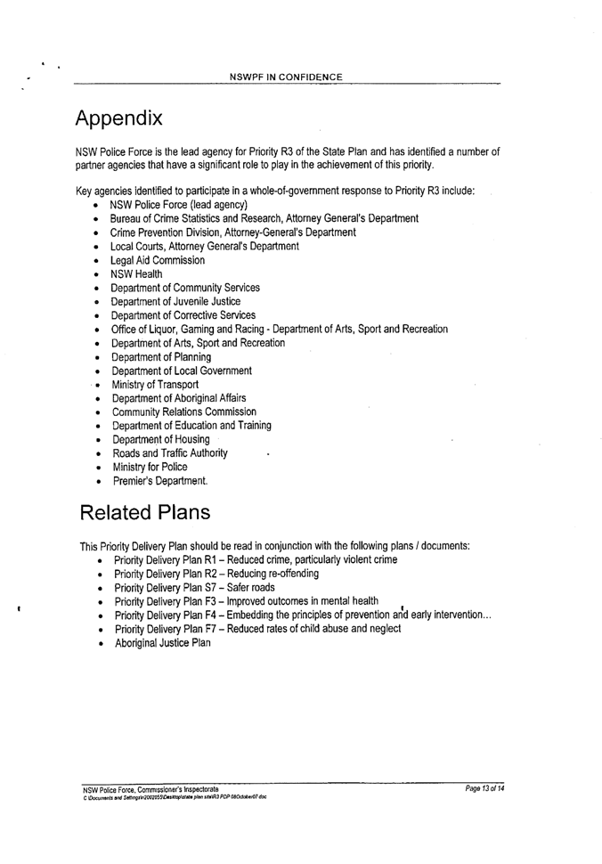
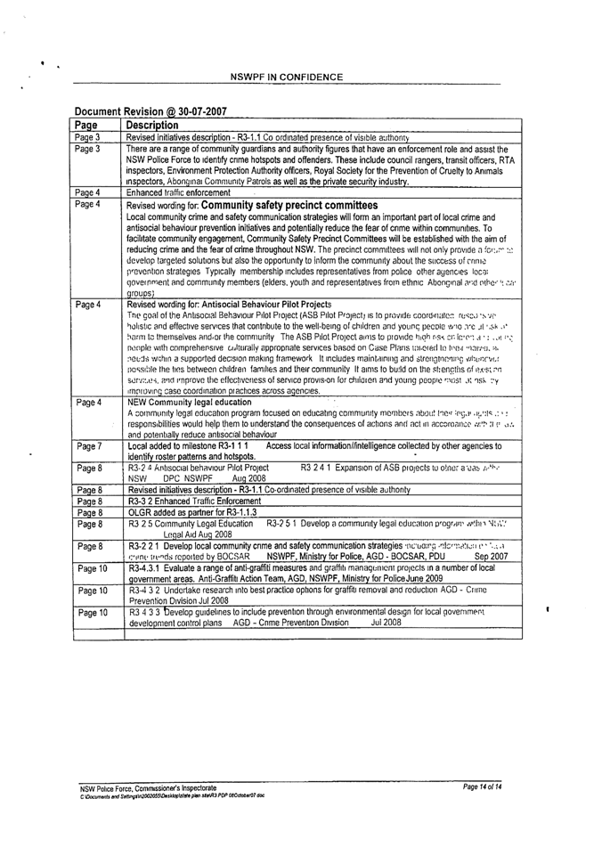
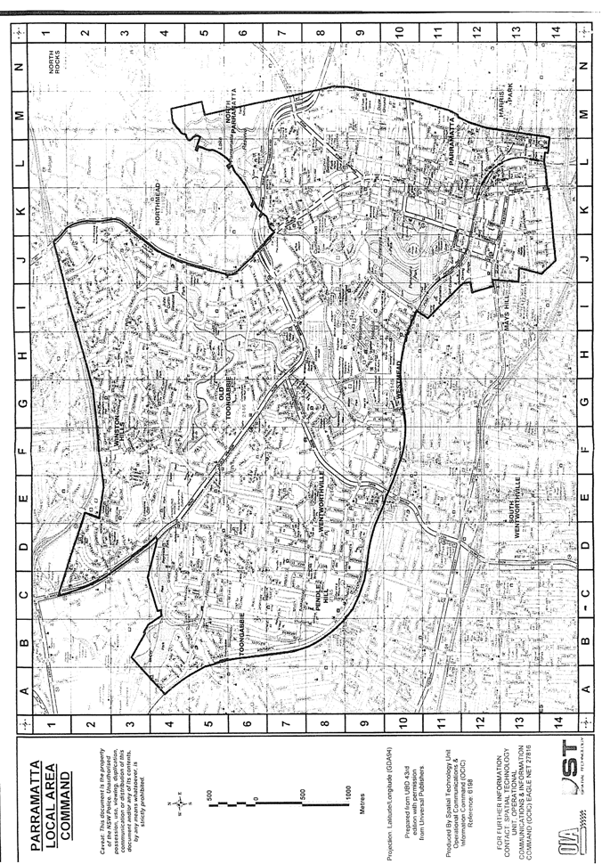
|
Item 7.1 - Attachment 3
|
Map of expanded Zone
|
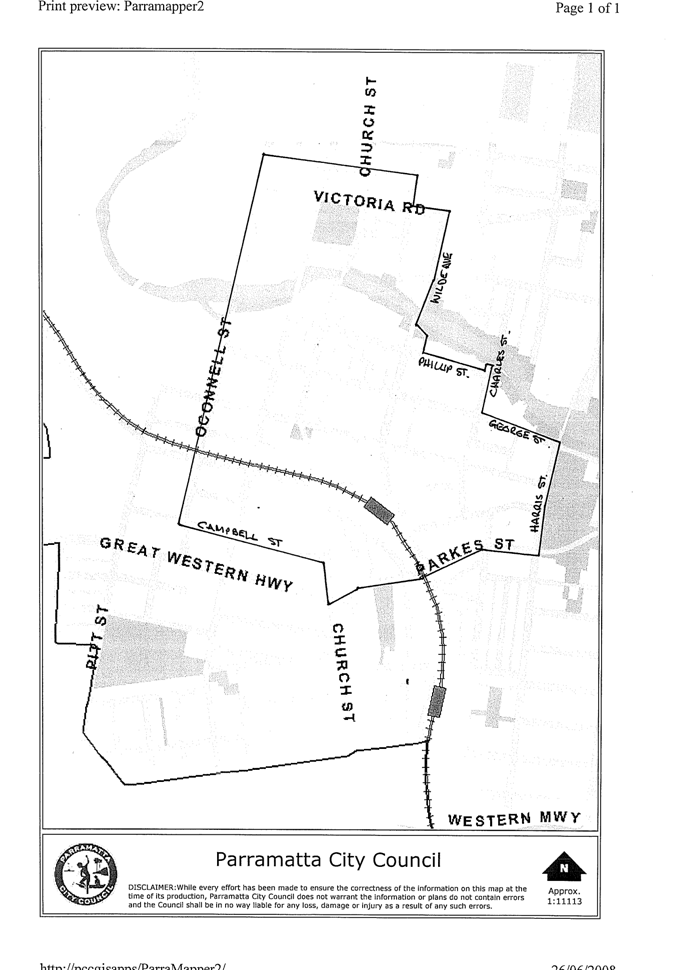
|
Regulatory Council 14 July
2008
|
Item 7.2
|
ITEM NUMBER 7.2
SUBJECT Appointment
of Council as an enforcement agency under Food Act 2003.
REFERENCE F2005/01433 - D00972254
REPORT OF Supervisor Regulated Premises
|
PURPOSE:
For Council to
confirm its level of activity as an enforcement agency under the Food Act.
|
|
RECOMMENDATION
(a) That Council confirm it’s commitment to community protection
and food safety by ratifying a level
of activity commensurate with minimum Category ‘B’, as proposed in Option 2
of this report;
(b) That notice of Council’s decision
in this regard be forwarded to the Food Authority;
(c) That in recognition of the
obligations imposed by Category ‘B’ level, a new position of Environmental
Health Officer be created and considered through workplace reform
sub-committee.
|
BACKGROUND
1. At it’s meeting of 14 June 2005, Council considered a report on
the proposed model for a food regulation partnership proposed by the new NSW
Food Authority. Council resolved at that meeting:
(a) That Council agree to the proposal
to mandate a role for local government in NSW, as outlined in the exposure
draft prepared by the Food Regulation Partnership Steering Committee, dated
April 2005.
(b) That the Food Regulation Partnership
be advised of Council’s decision, together with a response to the submission by
the Manager, Environment & Health on each of the recommendations made.
(c) Further that the Manager,
Environment & Health/or representative, negotiate at the earliest
convenience with the NSW Food Authority to confirm a role in food regulation
activity at a category ‘C’ level by way of a service agreement, as defined in
the draft model.
2. Council has been formally requested by the NSW Food Authority
to confirm what level of activity it elects to undertake in food regulation.
Correspondence received from the Authority proposes a Category B appointment
for this council effective July 1 2008. (Attachments 1, 2 & 3 -
‘Pathway to Partnership – a guide to food regulation in NSW’).
3. Subject to Council’s decision and ratification by the Food
Authority, a mandate in food regulation for Parramatta Council will take
effect.
ISSUES
4. Changes
to the NSW Food Act in late 2007 commence July 2008. These will:
- mandate
a role for Councils across NSW in food regulation.
- allow
each Council to operate within defined parameters of activity, depending on
what category has been agreed with the NSW Food Authority.
- provide
for cost recovery of the activities undertaken by local government.
5. In the previous report, the model for
partnership with the Food Authority sought to:
2.1 Clearly define the roles of Councils and
the NSW Food Authority;
2.2 Provide a dedicated program to support
and assist Council’s role in food regulation;
2.3 Establish arrangements for co-ordination
of the NSW food regulatory system (eg protocols, guidelines and reporting
arrangements); and
2.4 Provide a secure funding base for
Council’s food regulatory work.
6. The proposal effectively recognises the
role Councils have undertaken and with adequate support mechanisms, will allow
them to support the Food Authority in ensuring a safe food supply in NSW.
7. The proposal provides an option for a
minimum role in food regulation, effectively a ‘get-out’ clause, known as
Category ‘A’. Parramatta Council has,
however, conducted a food surveillance program over a prolonged period which
provides for more than the minimum level of activity allowed. The current program is resourced on a partial
cost recovery basis from industry, which is acknowledged in Council’s
Management Plan.
ISSUES/OPTIONS/CONSEQUENCES
8. The NSW Food Authority is the sole
agency responsible for food regulation at the NSW State Government level. It
was established on 5
April 2004.
9. All Councils in NSW have ‘enforcement
agency’ status under the Food Act 2003. This enables, but until now has not
required, Councils to enforce the requirements of the Act, continuing a long
standing, non-mandatory role in food regulation for local governments across
NSW. The Local Government Act also has enabled Councils to undertake this
function as a ‘may do’ activity.
10. Council
has been active in this area in the following ways:
8.1 Approval of food premises;
8.2 Monitoring compliance with standards, and
enforcing where non-compliant;
8.3 Food recalls;
8.4 Advising food business operators on
correct practices;
8.5 Investigating complaints, including food
borne illness; and
8.6 Conducting education and training for
food handlers.
11. These activities represent a typical
model for most Councils, although not all Councils in NSW have conducted food
surveillance programs as a regular part of public health functions.
12. The categories put forward in the
appointment proposed would permit Council to:
a) continue to act as an enforcement agency;
b) exercise functions within a specified area –
in this case the Parramatta LGA, and only in relation to retail food
businesses, except in cases of emergency;
c) conduct routine inspection, enforcement and
food complaint investigation regards to retail businesses.
Reporting requirements on food
regulating activities apply.
13. The base role - (Category A) - as
defined, is intended as the minimum responsibility level for an enforcement
agency. This is limited only to response where there is an imminent threat to
public health and safety, or the health of an individual, in connection with
food.
While there is capacity for
response in emergency situations such as a bio-terrorism threat or food recall,
this level of activity if elected, would
not allow for Council to undertake any
additional activity, including routine inspections of food premises or
exercising other functions that are currently undertaken, including
investigative work, food sampling programs or food handler education.
Importantly, undertaking any activity as a category ‘A’ agency would not allow
for any cost recovery mechanisms.
14. Election of category ‘A’ would create a
circumstance where the Food Authority would itself exercise routine inspection
functions under the Food Act in that area, or
allow for another enforcement agency – including
another Council – to undertake the functions, and cover the cost of
regulating by imposing fees for inspections etc, against the business being
regulated. It is understood that this arrangement may be acceptable in some
remote regional Councils exposed to chronic shortage of appropriately qualified
staff and something less than a critical mass of businesses to offset the cost
of operating a surveillance program in that area alone.
However,
Parramatta Council is not one of those Councils, and indeed the area
encompasses one of the highest numbers of retail food businesses of any local
government in the state. Under these circumstances, it is unlikely that a
proposal to nominate for a Category ‘A’ appointment would be accepted by the
state agency.
15. Category ‘B’ is intended to be the
standard food regulation responsibility level for an enforcement agency. In
addition to category ‘A’ activity, the agency would have a duty to exercise
functions conferred under the Food Act (S.111) with respect to retail food
businesses. The responsibility and activity level would approximately reflect
current involvement by Council in that a program of systematic surveillance of
retail food businesses would be undertaken. The Food Authority has proposed to
appoint Parramatta Council as a Category ‘B’ agency, and has indicated the
overwhelming majority of local government agencies favour this level.
16. Category C builds on the regulatory
functions of ‘A and ‘B’ by value adding other activities directly negotiated
with the Authority. This includes regulatory functions in respect of a
specified food business or class of food business, in addition to retail sites,
such as inspection/audit of manufacturing and other levels of food industry not
covered under existing licensing schemes. This would be dependant on the
capacity of the agency and qualifications and experience of authorised
officers. Other activities such as training could also be undertaken by
negotiation.
17. Whilst each Council is given an
opportunity to decide on which of three levels of activity it may elect to
operate, Parramatta Council has provided a service level to business and
consumers over and above the minimum regulatory role over a long period, including
food handler training, and dependant on the level of resourcing, is capable of
undertaking activities equivalent to the category designated ‘C’. Several
metropolitan Councils have already indicated their intent to conduct food
regulation at this level.
Financial
18. The existing service activity is
currently funded on a user pays principle, with inspections costed back to
industry. Council’s Management Plan lists these fees as partial cost recovery,
indicating that there is community benefit from partially subsidising public
health surveillance programs. In practice, not all activities could be funded
by direct costing to business, an example being where a complaint into a food
illness outbreak is being investigated. The continuity of such a service is
dependant on maintaining funding for the activity area, and this has been
recognised in the income model outlined in the legislation.
Council charges a range of fees
to recover costs of inspecting food businesses. The income received represents
a substantive cost recovered activity, with approximately 60% of the cost
incurred in conducting food premises inspections covered by these fees.
19. A
part of the change to legislation was recognition that an enforcement agency
should be able to recover costs of the regulatory activity. This is reflected
in the funding component of the model. In addition to inspection fees, where a
ceiling of $143/hour is recommended provision is made for additional charges,
including a general administration fee, which might cover costs not directly
associated with physical inspection of premises. Examples of value adding
activities that can be covered by this fee are conducting food sampling surveys
and conducting food handler training, in addition to administration activities
of data entry and invoicing activity, the costs of which are not directly
covered by existing fees.
The proposed maximum annual
administration fee per business (typically $250 for most small businesses) is
not mandatory and while it is understood that some Councils intend adopting the
maximum fee, a lesser figure of $50 per premises has been recommended in the
Management Plan for 2008-09, which would be an additional fee to businesses
along with an increase to inspection fee structures by CPI only.
20. Additional
cost recovery mechanisms exist in the legislation, including a prescribed fee
for serving formal improvement notices under the Food Act. The maximum fee has
been set at $330, which is equivalent to the fine under a penalty notice that
might be issued for an array of minor breaches of food safety standards, and
effectively acts as a de-facto fine. There is also a parallel with the
administration fee of $320 that is imposed with notices issued under
environmental control legislation. Fees generated from this activity may act as
a deterrent for non-compliance but along with fines issued for breaches of
legislation, are not of themselves a predictable or significant income stream.
Several dozen improvement notices are currently issued annually.
Staff Resources
21. Environmental Health Officers are already
authorised under the Food Act legislation, and three of these staff have
undertaken specialist training to qualify as Food Safety Auditors. There is no
requirement under the legislation which alters the way in which Councils may
staff this area of activity.
22. The regime of inspection frequency
proposed indicates a higher level of activity than is currently conducted for
many food premises. Premises have been designated according to risk category
and identified as high, medium or low depending on the extent of food handling
controls exercised by that business.
Those designated ‘high’ risk –
which includes 75% of the existing businesses - are to be inspected twice per
annum, as opposed to Council’s Management Plan requirement of 1 inspection per
annum. The impact of this requirement is significant in that it effectively
doubles the numbers of inspections required for the majority of premises. Those
businesses designated medium risk (10% of the total) would be required to be
inspected annually. It is proposed that those premises identified as low risk
(around 15%) not be inspected except in instances following complaint or need
for food recall intervention. Some of those premises that are indicated as low
risk are currently included on Council’s inspection program and might become
inactive as a consequence, freeing some resource to the increased inspection
need for higher risk businesses.
23. Staff currently undertake approximately
1000 inspections of food premises annually. As a category “B” or ‘C”, agency
this would increase to over 1700 inspections per annum, excluding
re-inspections deemed necessary over and above the initial appraisal and
subsequent review inspection. The inspection model recognises that where
businesses can demonstrate an ongoing level of compliance, a reward in the form
of reduced numbers of compliance inspections is allowable, which is consistent
with audit frequency practice in quality assurance programs across many industries.
In the case of the retail food industry, the moderators to that occurring are
the volatile nature of businesses due to substantial turnover of business
ownership and workers, as well as the unregulated nature of training
requirements of the food industry generally. These lead to inconsistent
standards being found at many food premises, the result of which demands a
regular inspection frequency to avoid critical breaches of food hygiene and
escalating risk to the consumer.
24. In addition to the increased frequency of
inspection activity required under the partnership model, Parramatta Council
has experienced sustained growth in it’s food business sector, with numbers of
food businesses growing by an average of 5% per annum in the last 10 years.
Between 2002 - 2007, over 500 development applications were processed that
involved food business activities. Two thirds of those applications were for
new premises. Already in 2008, nearly 70 applications involving proposals for
new food premises or alterations to existing facilities have been received at
Council.
25. The consequence of both the mandated
increase in inspection frequency and growth in the numbers of food businesses
within the City, is that existing professional and administrative staff
resources are insufficient to fully address the proposed activity level under
Categories ‘B’ or ‘C’. If Council is to continue it’s long term commitment in
food regulation, a means of increasing the resource will have to be realised.
26. It is considered that the legislated
funding model provides adequate means for cost recovery of the additional
resources required to undertake the workload shown in the partnership proposal,
depending on what fees for service are determined by Council. It is proposed
that additional staff be provided for the conduct of obligations under the Food
Act. A business case for additional staffing will be separately presented to
the Workplace Reform Committee utilising the cost recovery model presented in
the guidelines developed by the NSW Food Authority.
Options
27. Council can elect to do the following:
Option 1
Conduct food regulation activity at Category ’A’ level,
effectively removing itself as a food enforcement agency except in cases of
emergency as outlined in the model. No mechanism exists for cost recovery of
activities conducted within these parameters. Council will have no input or
control over which enforcement agency subsequently undertakes the Category ‘B’
functions within it’s area.
Option 2
Conduct food regulation activity
at Category ’B’ level.
Continuity of existing
engagement with retail food industry.
Funding mechanism to undertake a
range of activities commensurate with previous assured.
Option 3
Conduct food regulation activity
at Category ’C’ level.
Engage with food industry at a higher level, particularly
with regard to value adding activity of training for food business. Potential
to expand beyond retail activity. Funding mechanism assured.
Activity is consistent with a leading enforcement agency.
Tony Gleeson
Supervisor
- Regulated Premises
Attachments:
|
1View
|
Letter from Food Regulation Partnership
|
2 Pages
|
|
|
2View
|
Pathway to Partnership - Part 1
|
29 Pages
|
|
|
3View
|
Pathway to Partnership - Part 2
|
44 Pages
|
|
REFERENCE MATERIAL
|
Item 7.2 - Attachment 1
|
Letter from Food Regulation Partnership
|
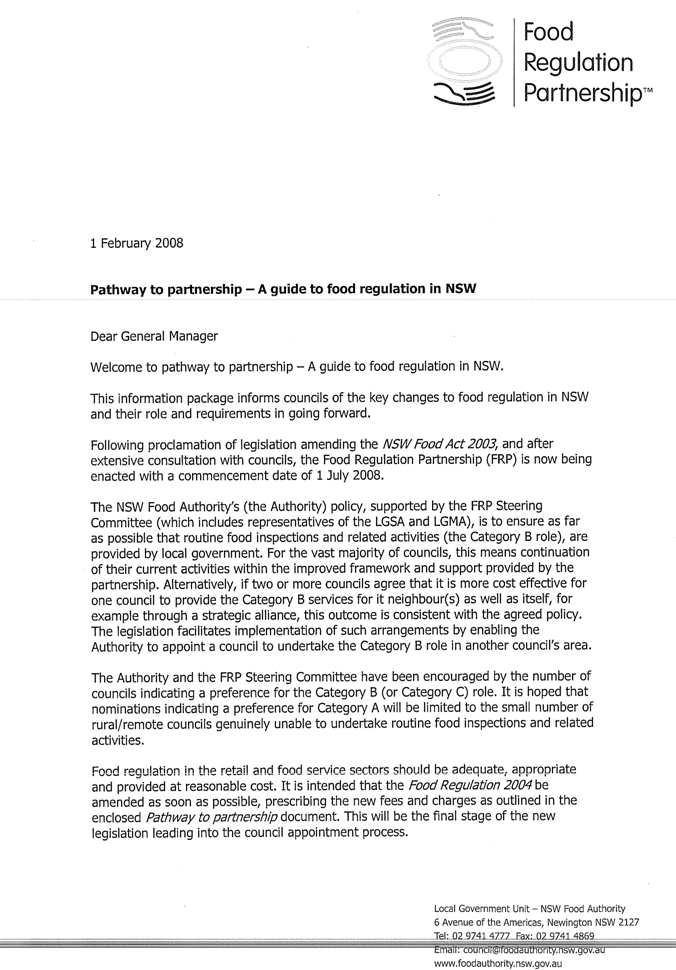
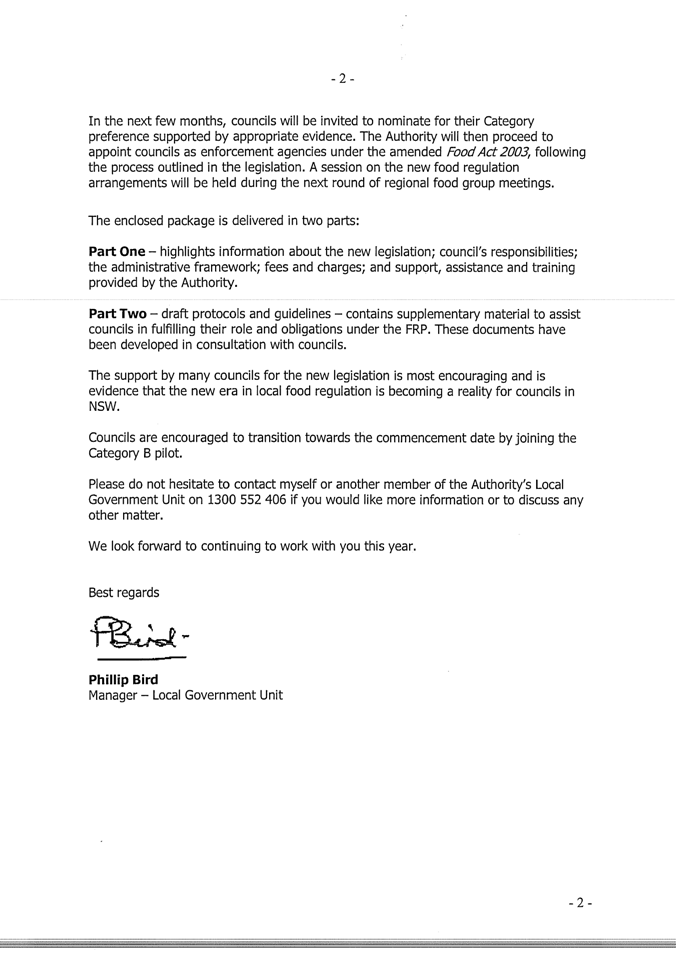
|
Item 7.2 - Attachment 2
|
Pathway to Partnership - Part 1
|
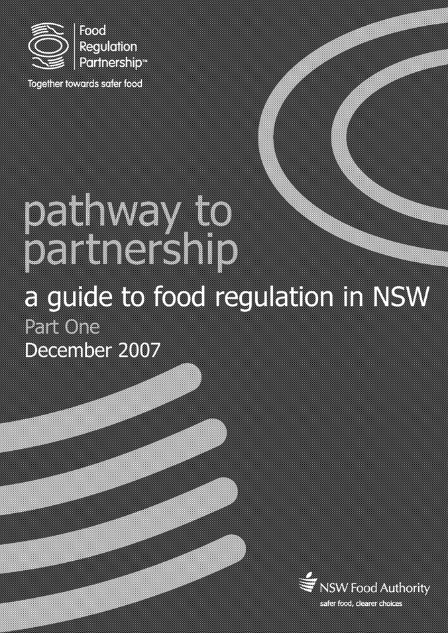
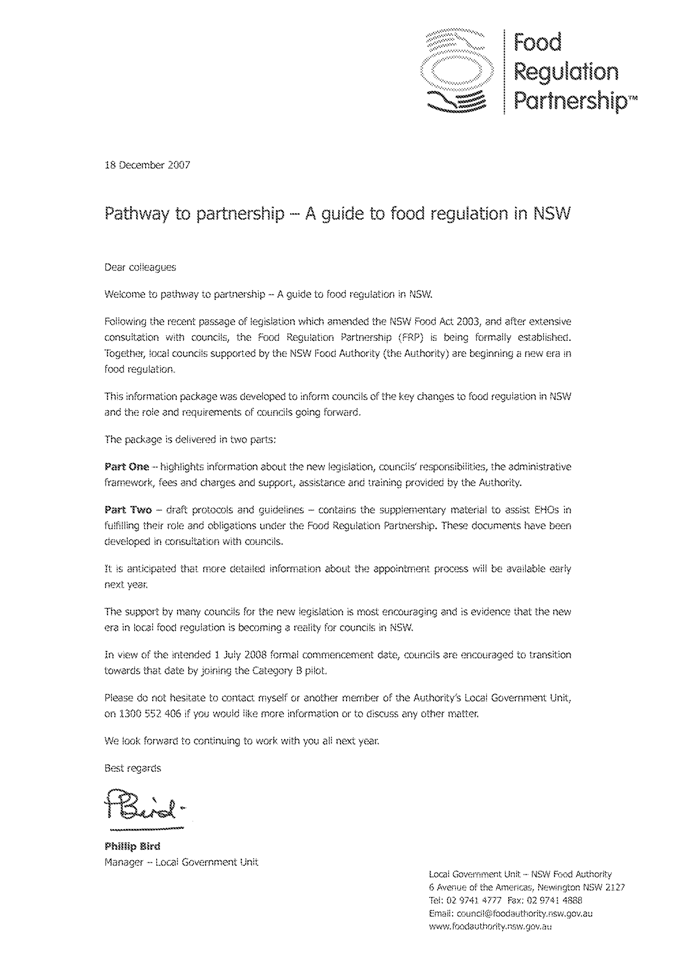
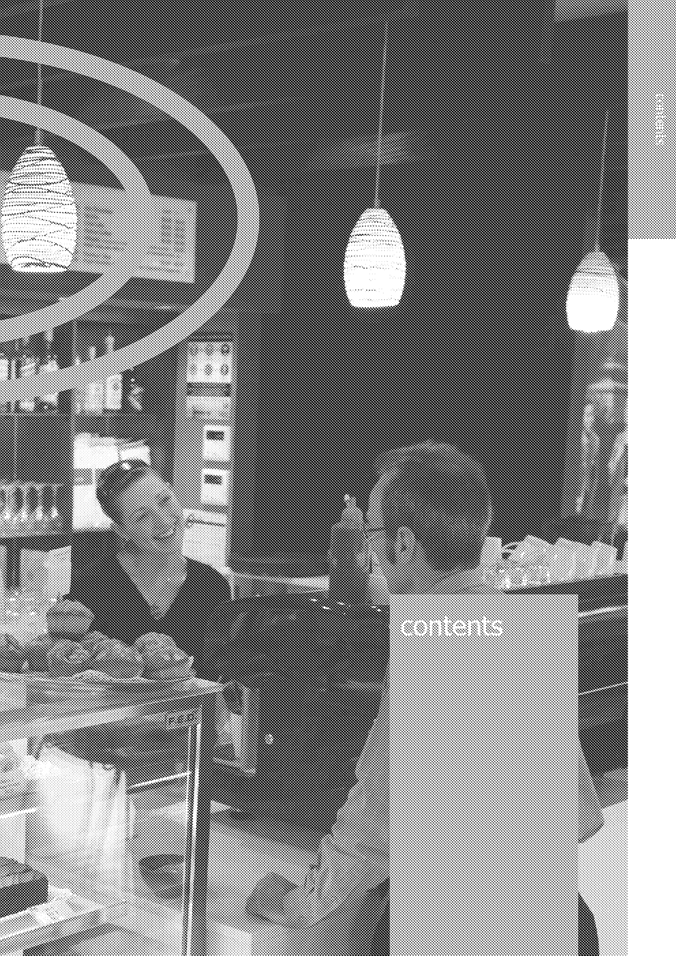
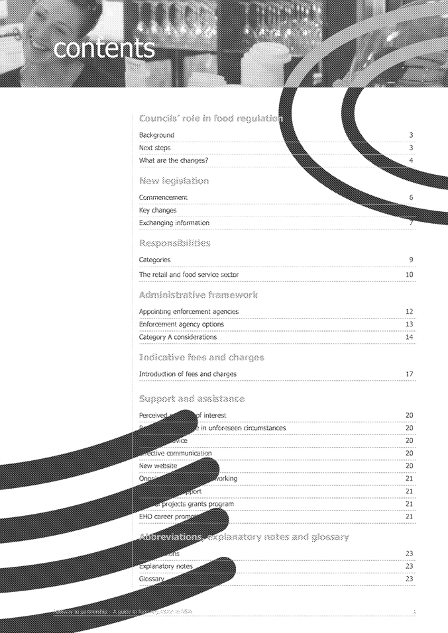
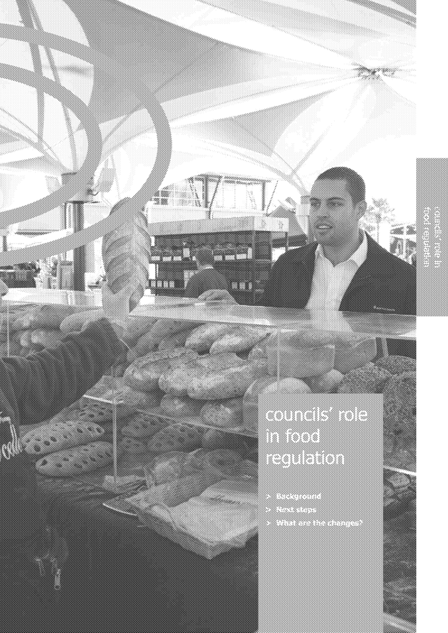
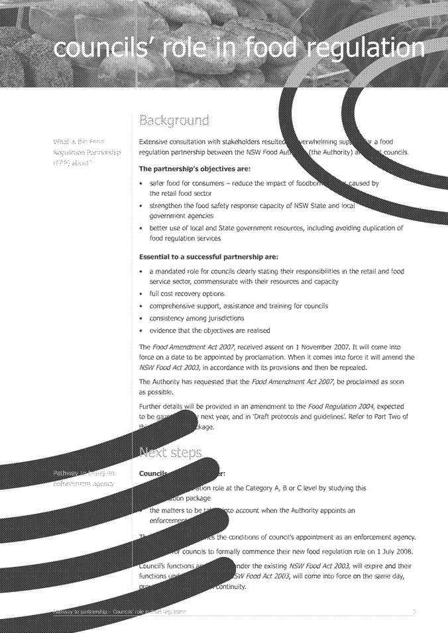
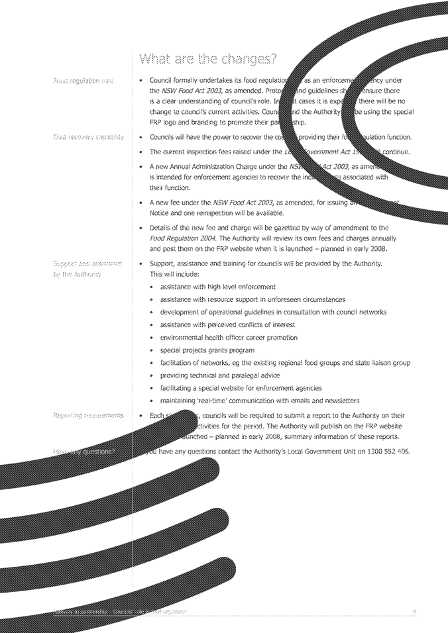
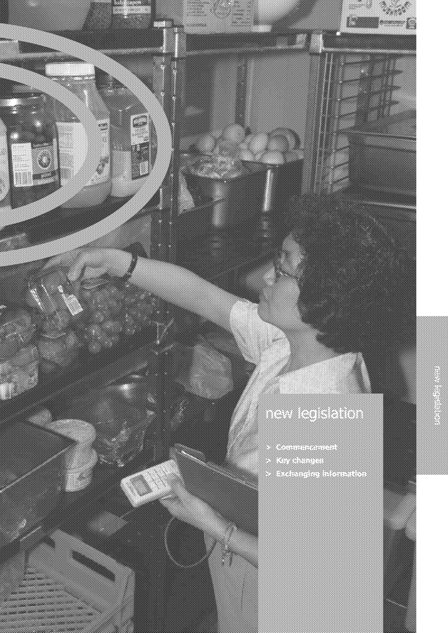
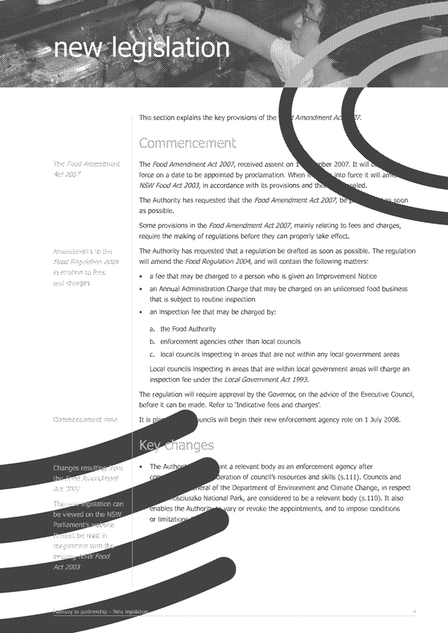
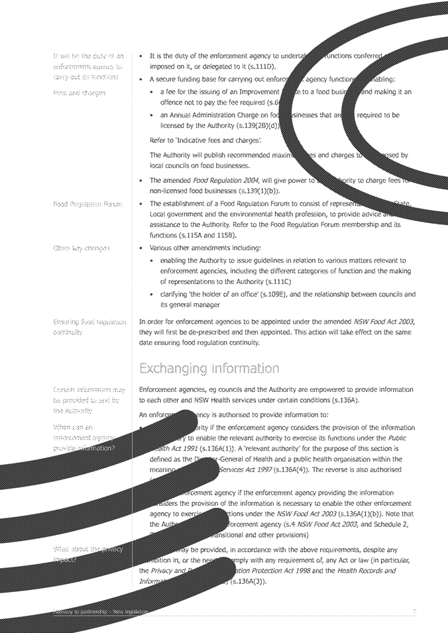
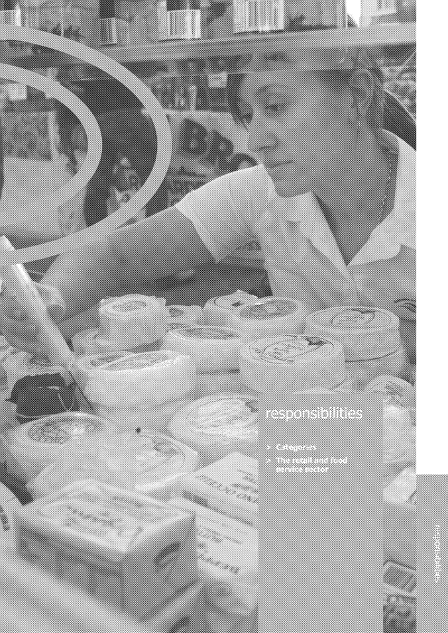
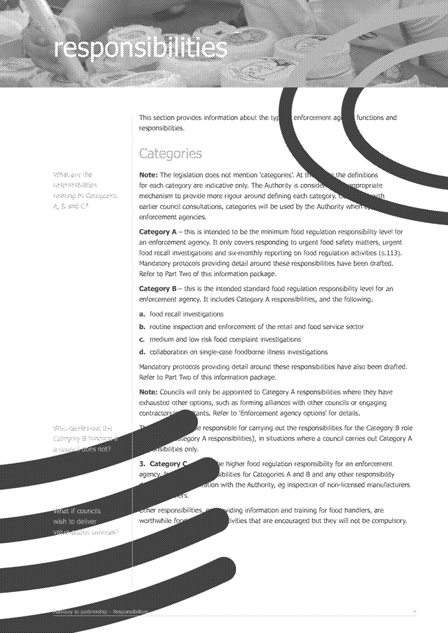

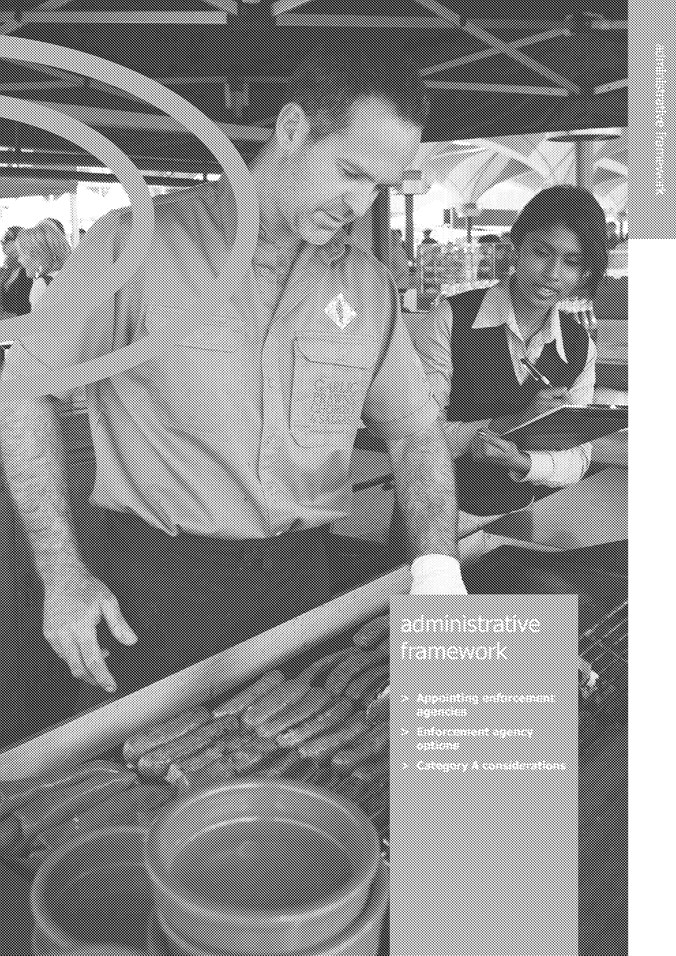
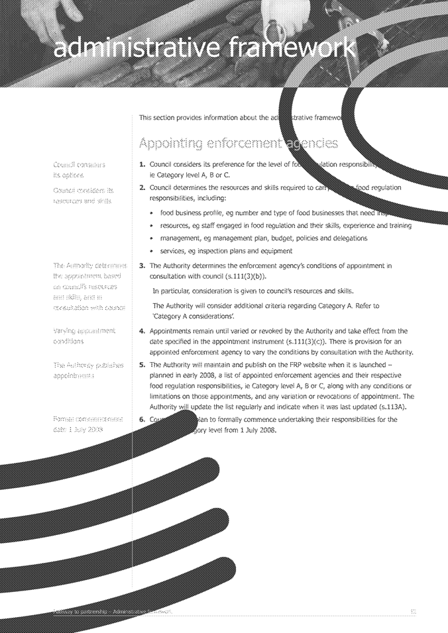
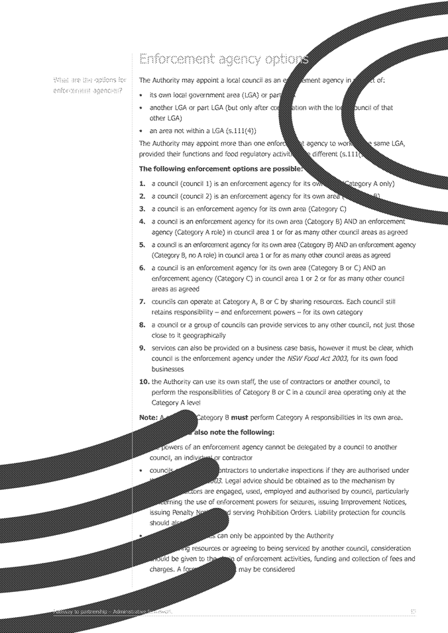
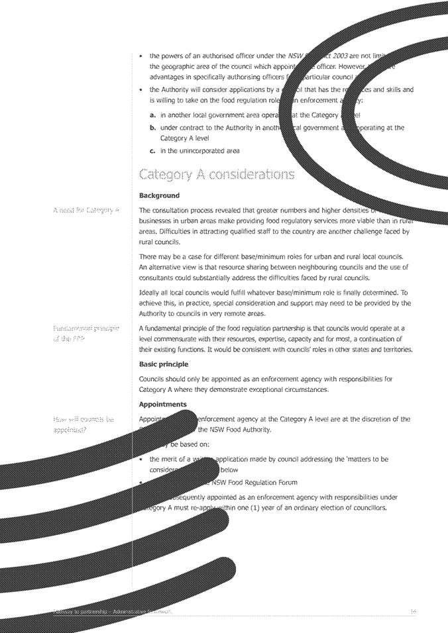
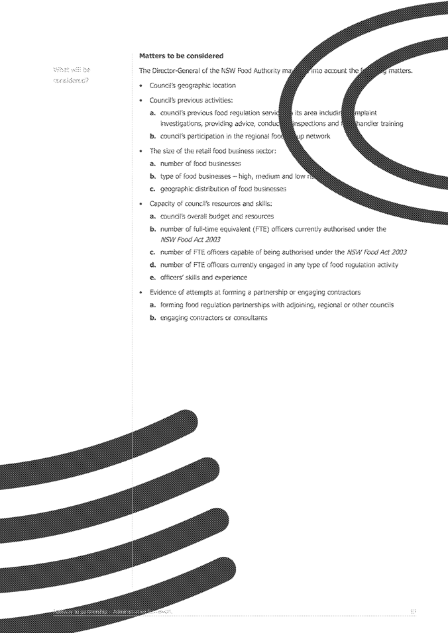
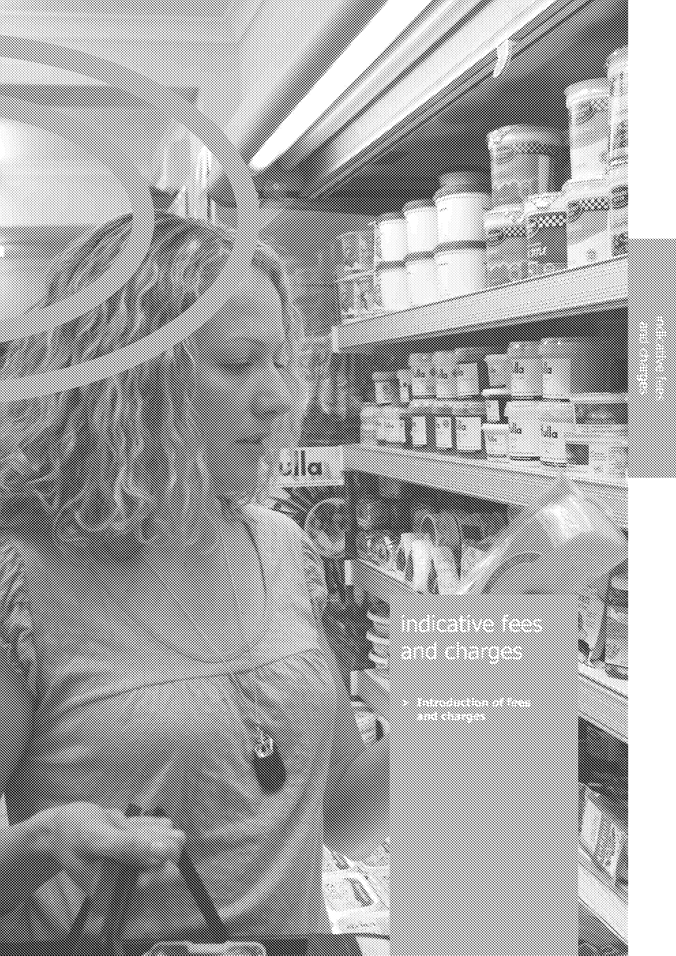
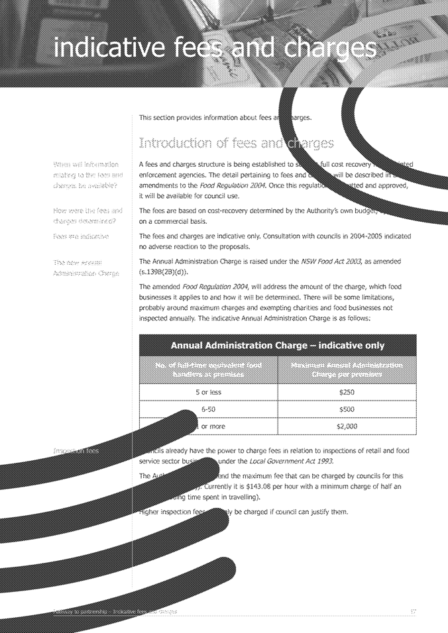
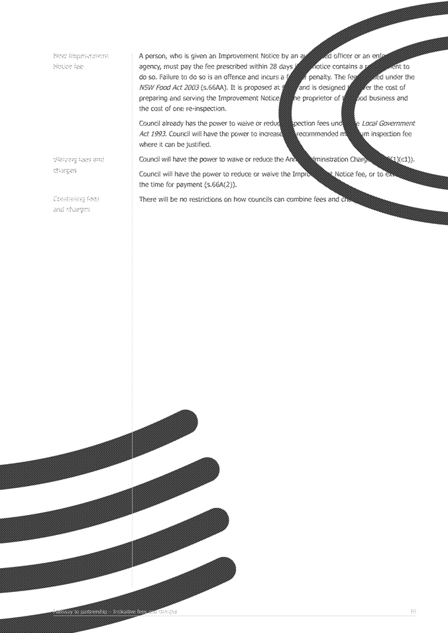
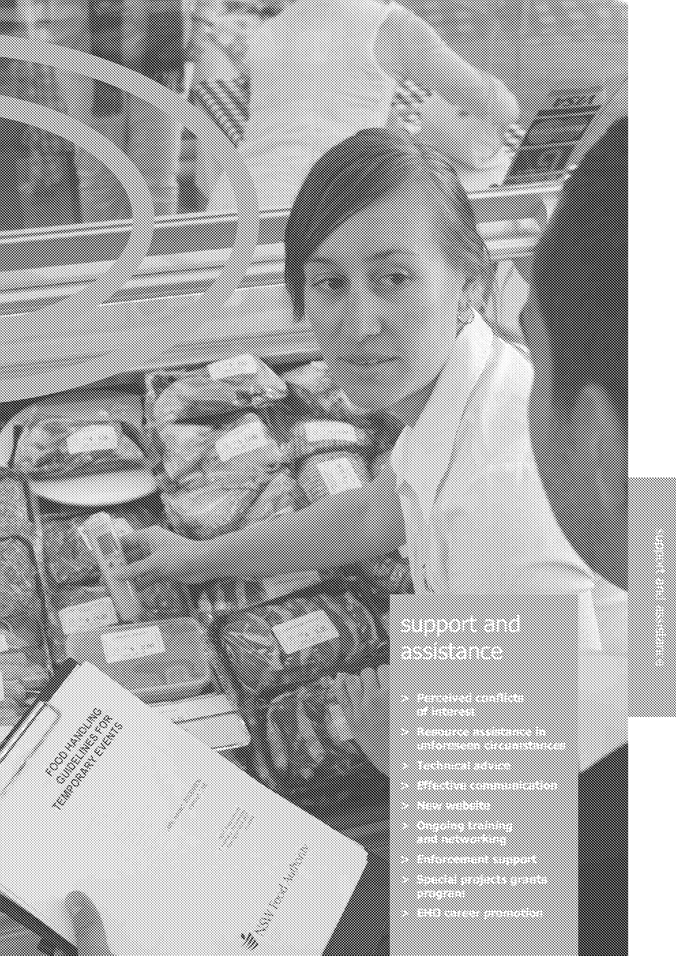
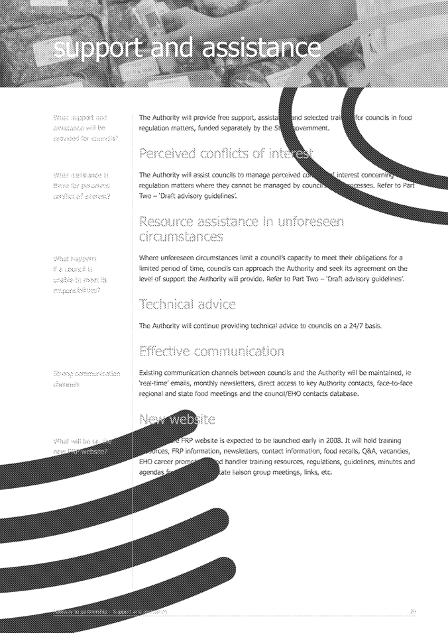
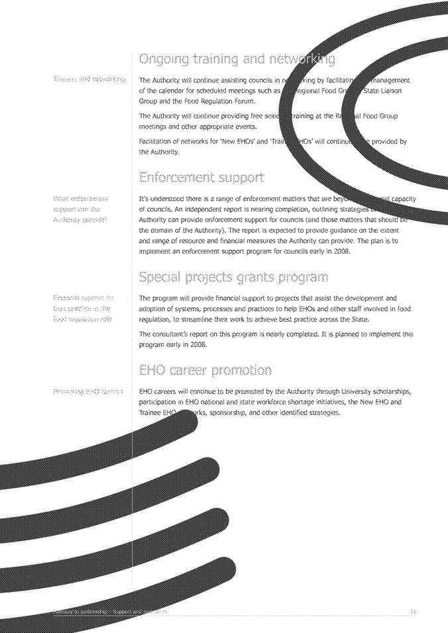
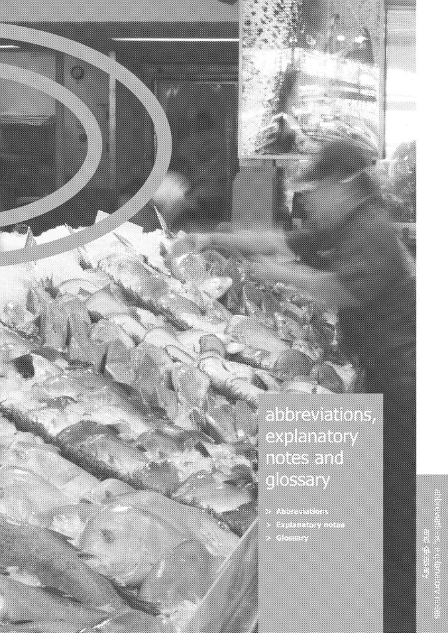
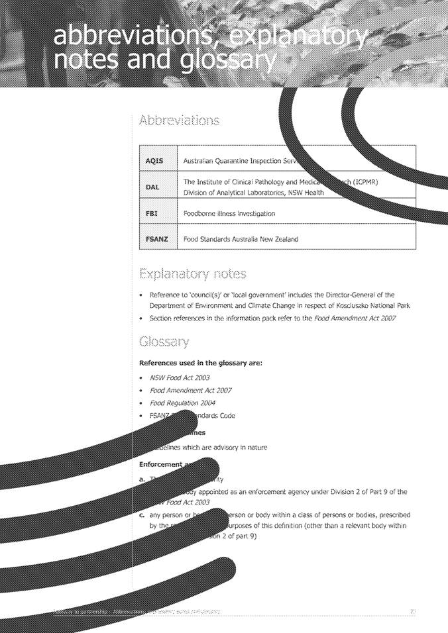
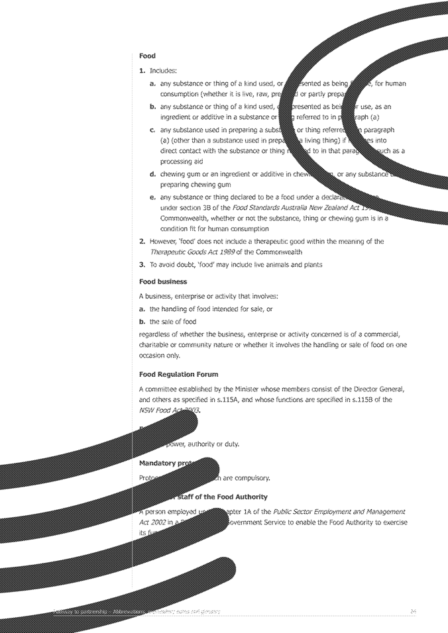
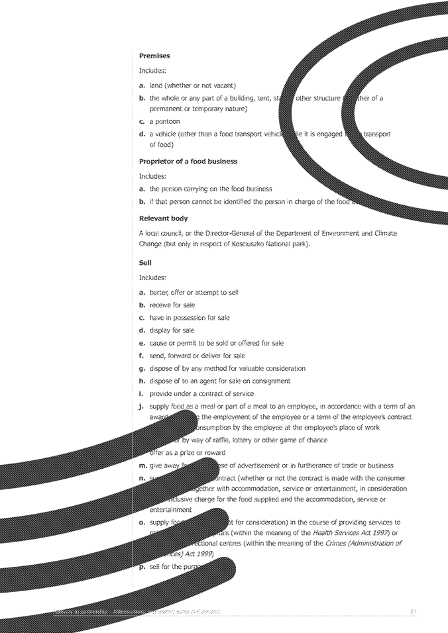

|
Item 7.2 - Attachment 3
|
Pathway to Partnership - Part 2
|
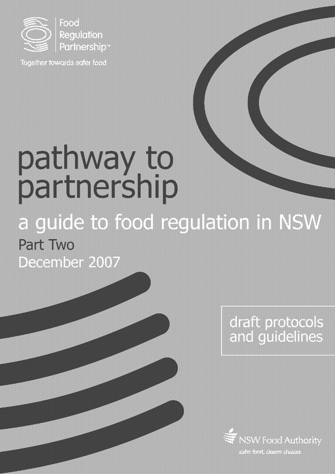
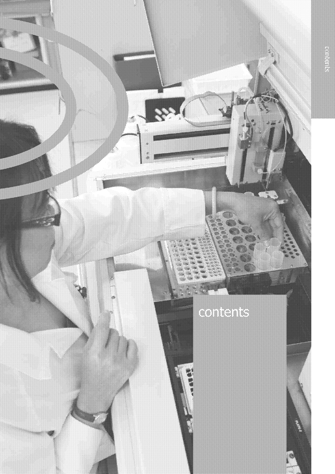
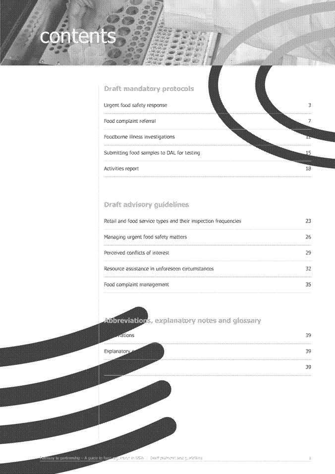
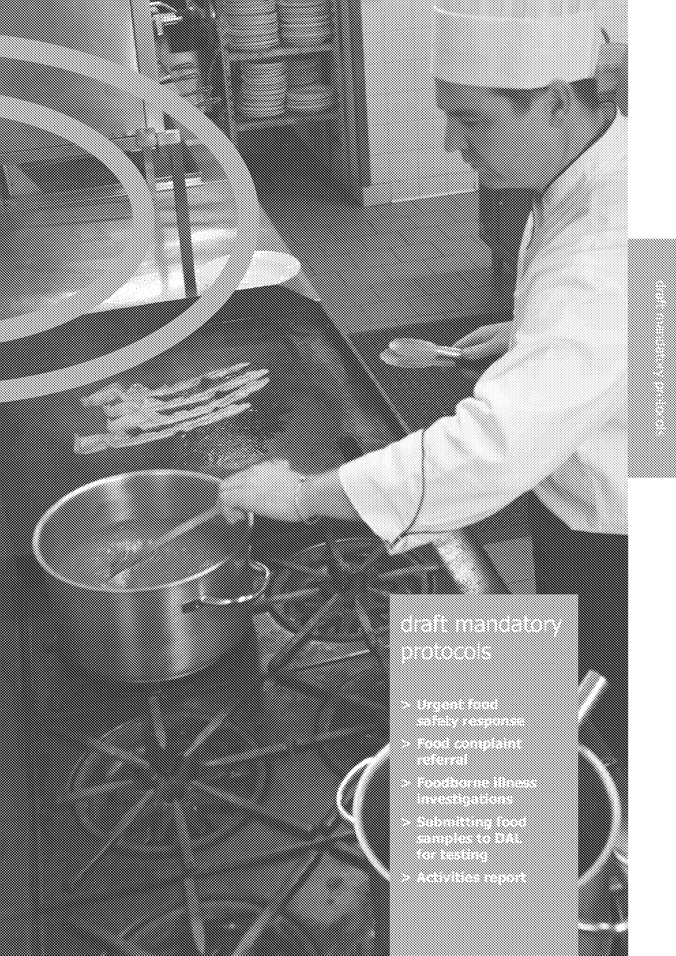
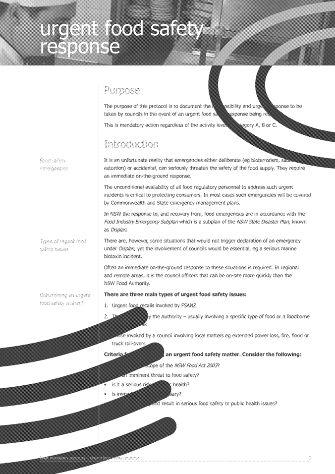
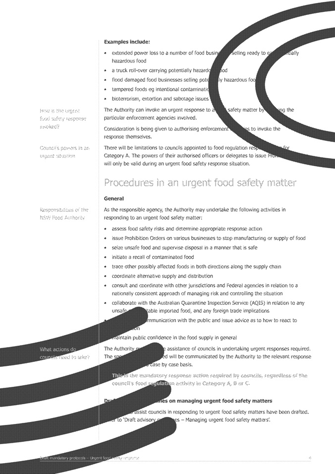
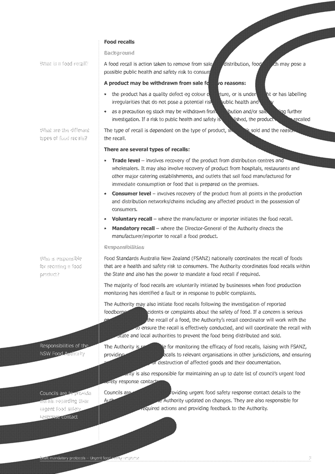
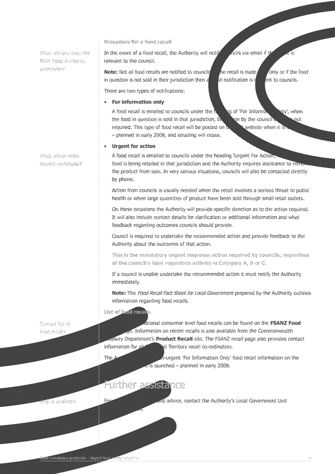
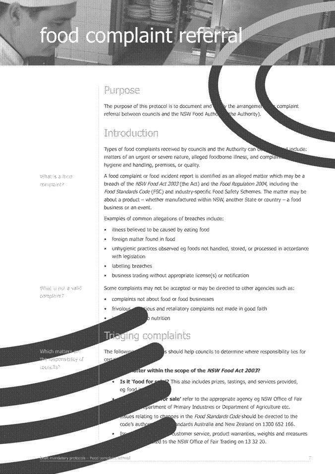
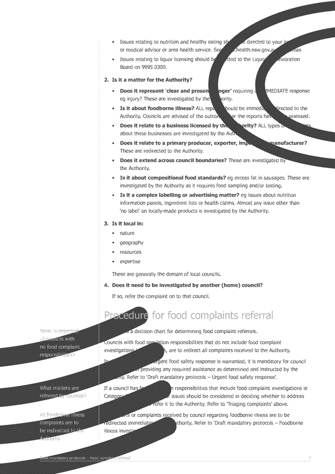
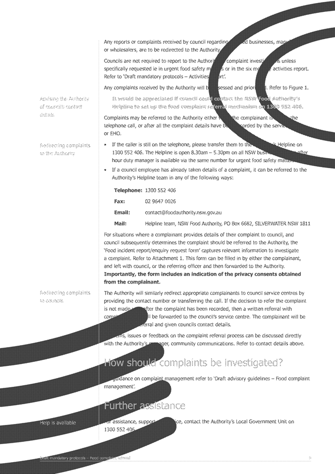
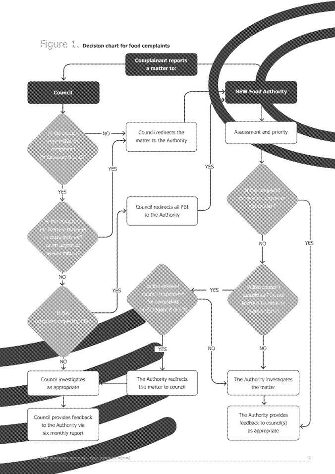
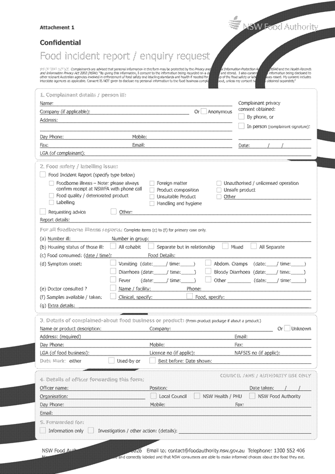
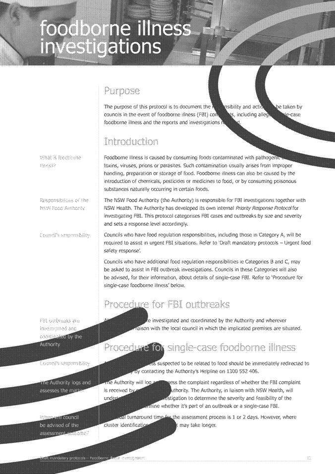
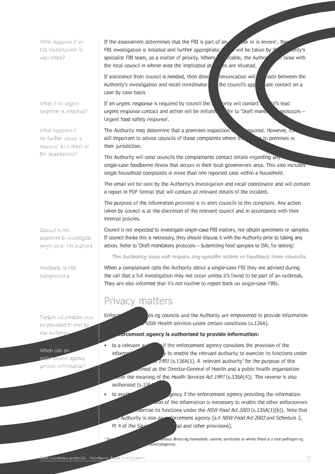
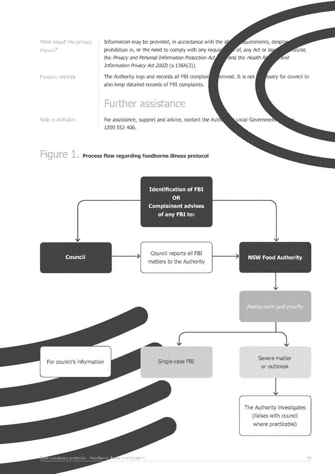
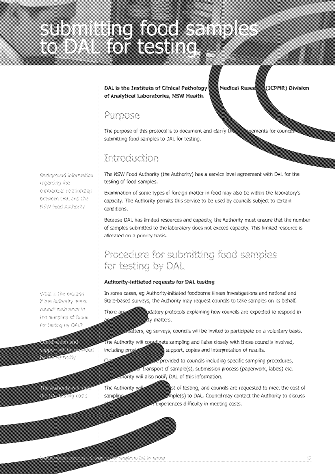
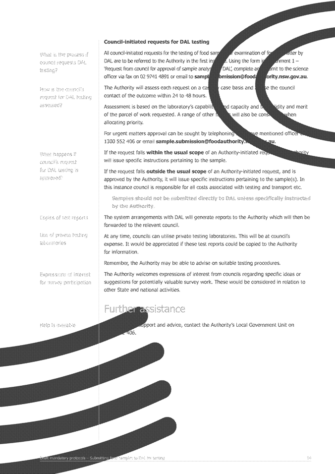
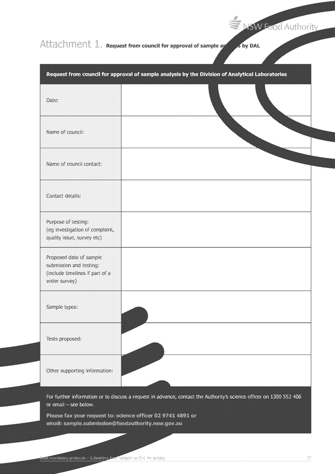
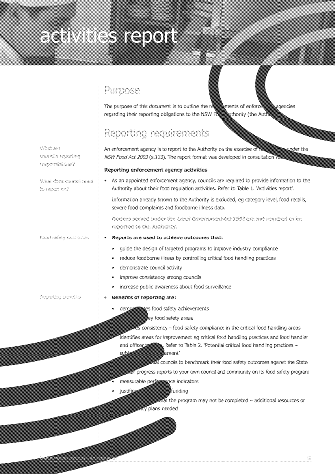
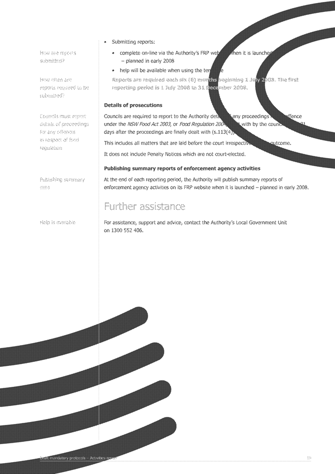
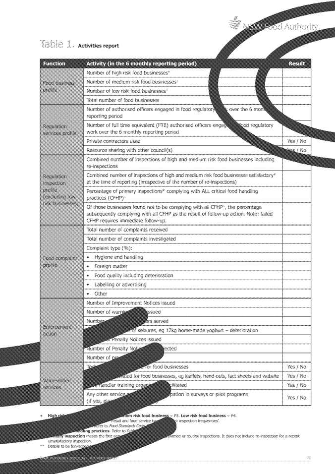
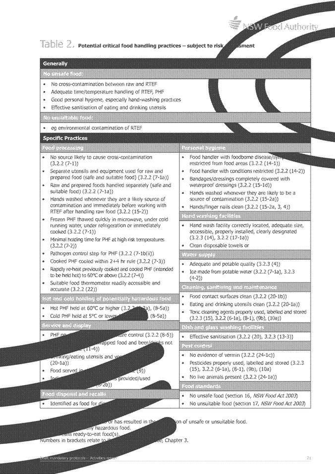
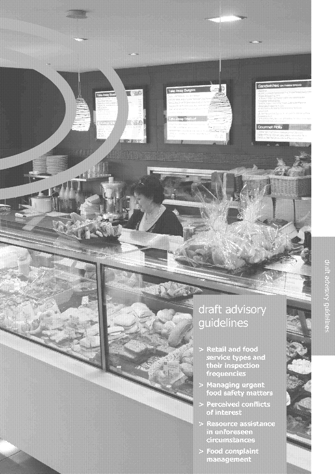
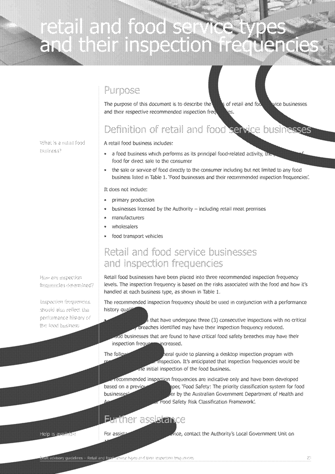
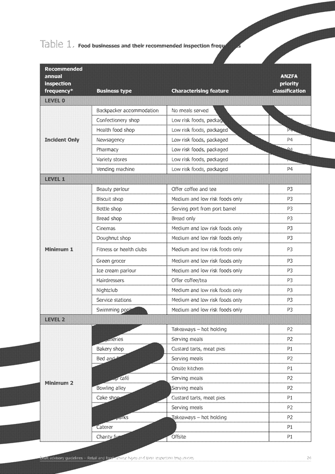
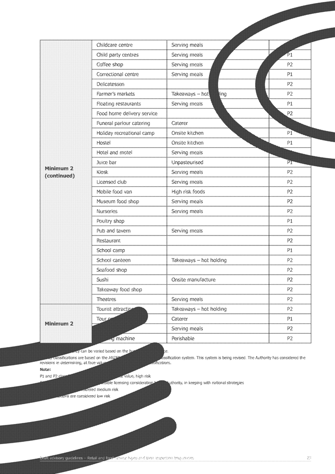
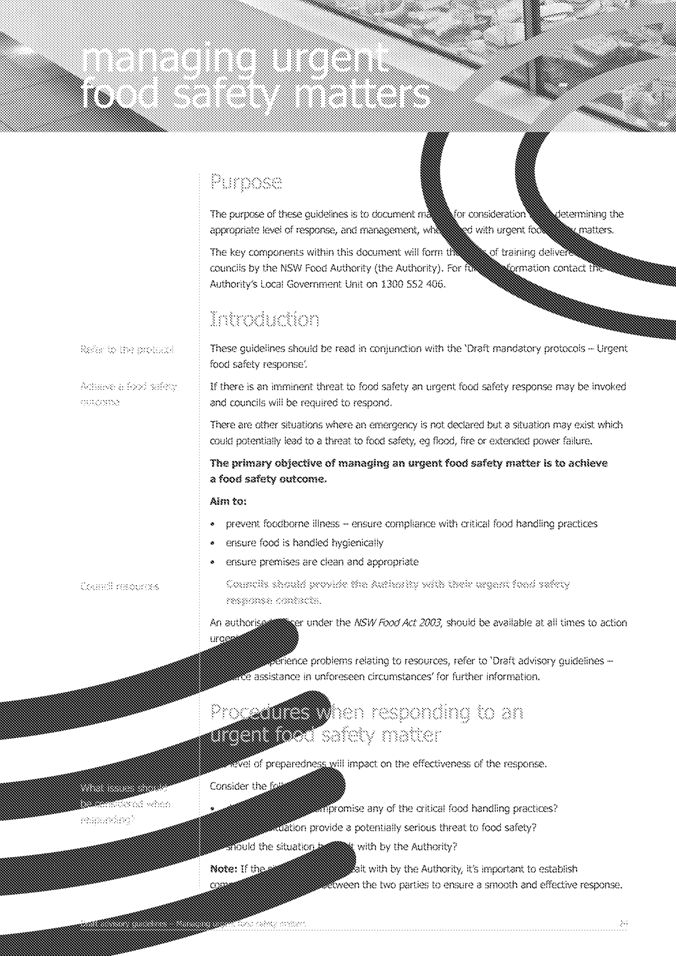
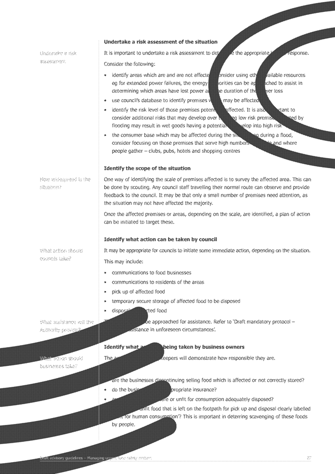
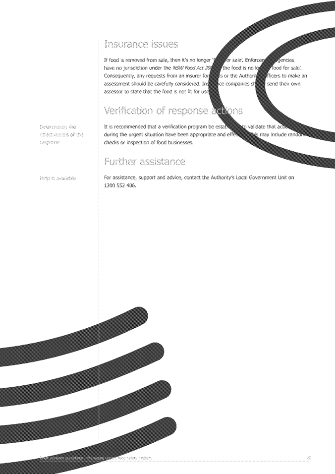
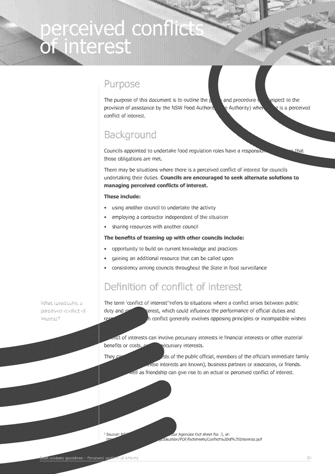
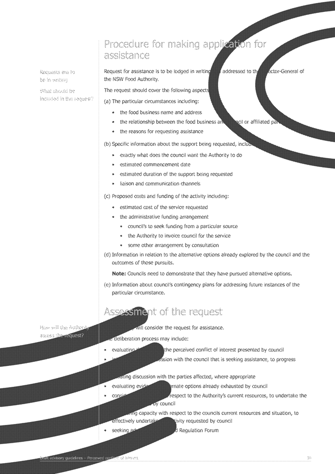

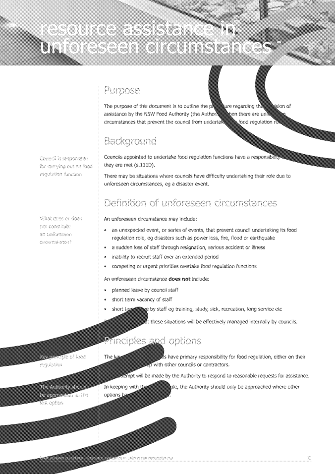
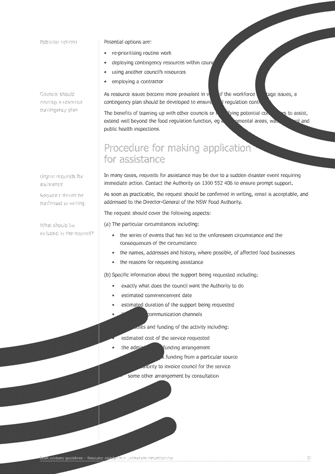
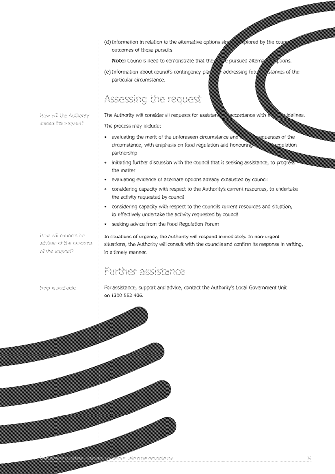
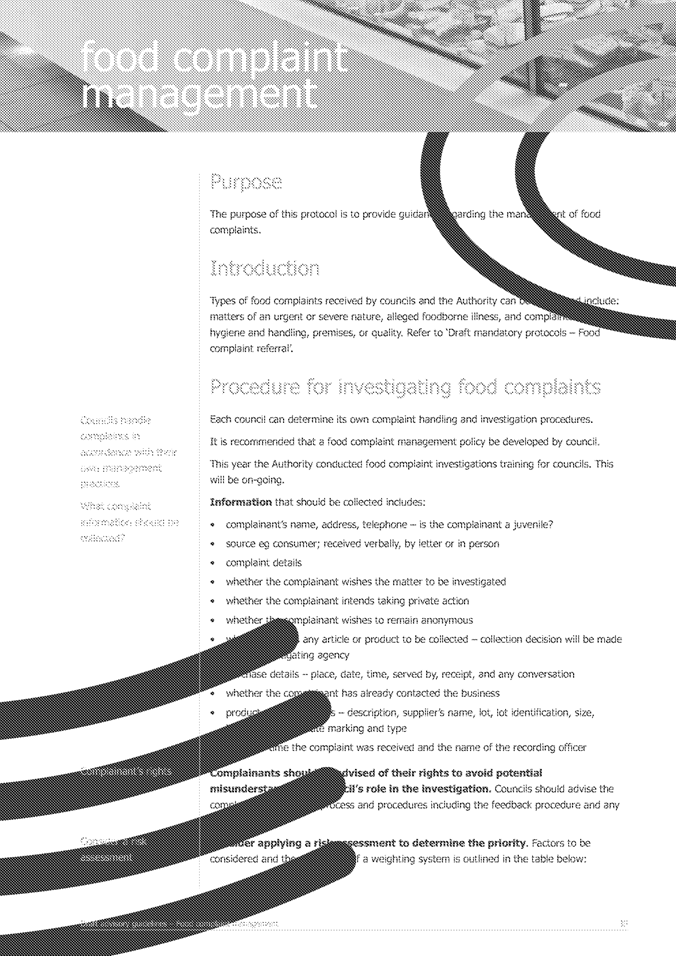
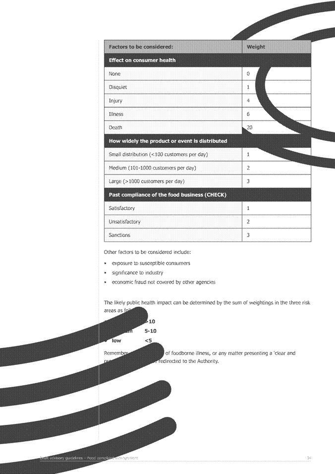
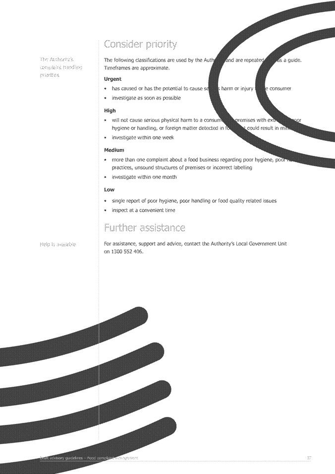
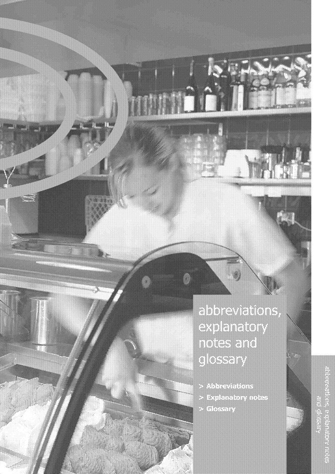
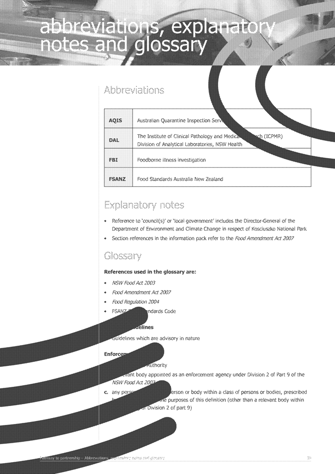
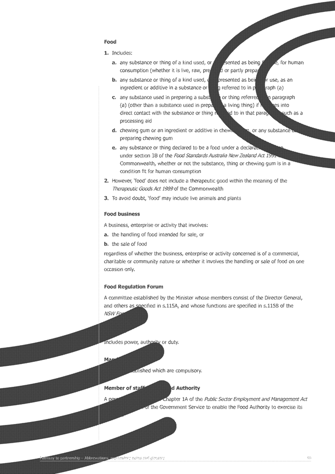
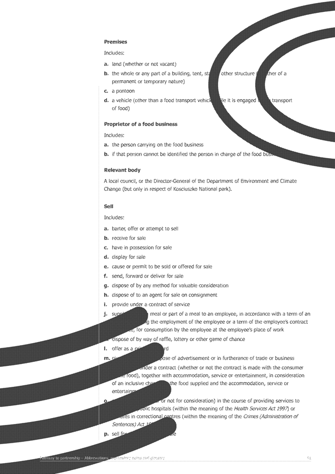

|
Regulatory Council 14 July
2008
|
Item 7.3
|
ITEM NUMBER 7.3
SUBJECT Assumed
Concurrence from Director General to Vary Development Standards
REFERENCE F2006/00601 - D00971223
REPORT OF Manager Land Use and Transport Planning
|
PURPOSE:
To seek Council’s
delegated authority to the General Manager to exercise the capacity to vary
development standards in the City Centre LEP.
|
|
RECOMMENDATION
(a) That Council delegate to the
General Manager the capacity to vary development standards contained in the
City Centre LEP subject to:
1 Height and FSR not exceeding 10% of the
standard prescribed in the LEP.
|
BACKGROUND
1. The City Centre Local
Environmental Plan (LEP) was gazetted on 21 December 2007.
Like most LEPs, the Parramatta City Centre contains numerical
development standards that help to guide and control development. Perhaps the most significant of these are
floor space ratio and height controls.
2. One of the fundamental platforms
of the NSW planning system is the capacity to vary standards in some
circumstances. This is to ensure that a
level of flexibility underpins development decisions as long as they are
consistent with adopted objectives for the proposed development in the relevant
zone or area.
ISSUES/OPTIONS/CONSEQUENCES
3. The City Centre LEP contains this
provision in clause 24 – Exceptions to
development standards. This clause
enables the consent authority to vary development standards if:
§ it has received a written request
to do so
§ it is consistent with various
objectives for the relevant standard and zone, and
§ the concurrence of the
Director-General of the Department of Planning (DoP) has been obtained.
4. The DoP issued guidelines in May 2008,
outlining circumstances in which Councils will be able to exercise delegated
authority to vary development standards for LEP’s that comply with the new
template format. The City Centre LEP is
such an instrument.
5. The guidelines the DoP issued in May 2008
are a little ambiguous and Council staff have now had advice that they do apply
to clause 24 of the City Centre LEP. This means that Council can vary
development standards in the City Centre LEP without the need for concurrence
from the Director-General.
6. This will, however, mean that all
applications for the city centre that seek any variation to development
standards, will need to be referred to Council for its determination, even if a
minor variation is sought. Clearly, this
will add to processing times. It is
proposed that variations beyond 10% of floor space ratio and height standards
be determined by Council and others be delegated to the General Manager for
determination.
7. The other standard that may be requested
to be varied from time to time is that of car parking spaces. Council has already resolved to consider such
requirements (clause 22C) as maximum standards in keeping with sensible
transport planning principles. As a
result, it is assumed that development that does not provide the “required”
number of parking spaces as outlined in clause 22C could be “varied” under
delegated authority because Council wants less private parking not more.
8. The capacity to vary development standards
does not apply to complying development.
Marcelo Occhiuzzi
Acting Group Manager – Outcomes & Development
Attachments:
There are no
attachments for this report.
REFERENCE MATERIAL
|
Regulatory Council 14 July
2008
|
Item 7.4
|
ITEM NUMBER 7.4
SUBJECT Issues brought forward by applicant relating
to 3 development applications:-
DA 106/2008
DA 729/2007
DA 183/2008
REFERENCE DA/106/2008 -
REPORT OF Manager Development Services
|
PURPOSE:
To provide Council with information relating to the
following Development Applications:
1. 278
Woodville Road, Guildford
– DA/106/2008
2. 66
Cross Street, Guildford –
DA/729/2007
3. 115
Hammers Road, Northmead – DA/183/2007
|
|
RECOMMENDATION
That the report be received and noted.
|
BACKGROUND
Council at its meeting of 23 June 2008 resolved the following:
“That the Acting
General Manager bring forward a report to the next Regulatory Council Meeting
in respect of allegations relating to issues brought forward by applicants
pertaining to the following DAs:-
1. Aldi
Development Woodville Road
1.1 – That the urban planner was not brought into negotiations
regarding the DA, until the DA had well progressed and at the stage, it was
indicated she was not happy with the design.
2. DA/729/2007 – child care centre 66 Cross Street, Guildford
2.1 – Applicant was not informed until the DA had well advanced, that
the number of children had to be reduced by 40 children to 25 children.
3. DA/183/2008 – child care centre 115 Hammers Road, Northmead
3.1 – Applicant was requested to withdraw application after DA had well
advanced.”
REPORT
1. A history of each development application
(including pre-lodgement advice) is provided, together with a response to each
allegation which has been made in the Council resolution.
278 WOODVILLE ROAD, GUILDFORD
(DA/106/2008)
2. It is noted that correspondence has been
provided to all Councillors from the Manager Development Services regarding
this application over the last 6 weeks. The information which has been provided
is attached to this report.
Pre-lodgement
advice
3. An
application to attend a pre-lodgement meeting was submitted to Council on 21 November 2007 to discuss the development of an Aldi
Supermarket at 278 Woodville Road, Guildford.
The applicant for the pre-lodgement meeting was Lisa Esposito of Milestone
(Aust) Pty Ltd.
4. A
pre-lodgement meeting was held on 29 November 2007 and was attended by the following persons:
· Jonathon Goodwill – senior development assessment officer from PCC
· Ali Hammoud – development assessment officer from PCC
· 2 architects from Steiner Richards
· Lisa Esposito – applicant for pre-lodgement
· 1 other representative of Aldi.
5. A
letter dated 3 December 2007 was sent to the applicant (Milestone Aust
Pty Ltd) outlining the issues which Council officers raised with the plans
submitted at the pre-lodgement meeting. The following comments were provided by
Council staff in the letter dated 3 December 2007 in relation to urban design and streetscape
matters:
1. Concern is raised that the site is not suitable for a supermarket
of the scale proposed. It is noted that access to the site is from Oxford
Street which is a busy road and both
customer vehicles and delivery trucks will share a single driveway. It is noted
that no landscaping is proposed within the site and the development has an
industrial character which is not consistent with the established and likely
future character of the area. It is likely that the acquisition of the
adjoining site to the south would allow for greater flexibility in the design
of the development and would go some way to solving these issues.
2. The development needs to
address both Oxford Street and Woodville Road, concerns are raised that the
building does not appropriately address the public domain due to its lack of
windows, the entrance being recessed from the eastern boundary and located in
the south eastern corner of the site, the lack of articulation elements along
the western boundary and the visual prominence of the roller shutter to the
loading dock. The proposed building is considered to more suitable for a light
industrial zone than a commercial zone surrounded by residential land. The
development in its current form is not consistent with objective (e) of the
zone which includes, ‘to promote a high standard of development within the
zone, with particular regard to any development control plan adopted by
Council’.
6. There
were also a number of other issues which were identified with the proposed
development. The full list of issues raised is shown in Council’s letter dated 3
December 2007 which
can be found in attachment 1 to this report.
7. On
31 January 2008 a meeting was arranged through the Lord Mayor’s office to discuss the
proposed development of the site. The following persons were present at that
meeting:
· Councillor Paul Barber – Lord Mayor
· Mark Leotta – Service Manager Development Assessment
· Jonathon Goodwill – Senior Development Assessment Officer
· Lisa Esposito (Milestone Aust Pty Ltd)
· Amanda Young (Aldi Property Director)
· Bill Yassine
8. As
stated in the formal file note of the meeting from Council officers, the Aldi
representatives presented several photomontages of the proposed development
based on amended plans that had been prepared. It is noted that the amended
architectural plans were not presented at the meeting. Council officers at the
meeting noted that the treatment to the Oxford Street/Woodville Road corner needed work and that the awning
along Woodville
Road
projected into the road reserve. Council advised that the handling of the
interface between the subject site and adjoining dwellings was critical to the
application. The issue of traffic impacts was also discussed at the meeting.
9. A
copy of the file note from the 7 February 2008 meeting can be found in attachment 2 to
this report.
Lodgement of DA 106/2008
10. Development
Application No.106/2008 was submitted to Council on 20 February 2008. The
DA was placed on public exhibition between 5 March 2008 and 26 March 2008. 3 submissions, including a petition with
12 signatures have been received objecting to the DA.
11. The
application has been referred to the RTA and the following internal departments
for comment:
· Urban designer
· Traffic engineer
· Environment & health
12. It
is noted that the plans submitted with the DA have minor differences to
those plans tabled at the pre-lodgement meetings. The issues relating to the
industrial architectural character of the building, the lack of street address
and the visual dominance of the loading dock which were raised during
pre-lodgement meetings have not been addressed in the plans submitted with DA
106/2008.
13. Based on the significant urban design, architectural and traffic
issues raised by town planning staff at pre-lodgement stage it was appropriate
for the plans submitted with the DA to be referred to both Council’s Urban
Design team and Traffic Team for comment.
This is not dissimilar to other development applications and is standard
practice for development applications of this nature.
14. The following contains a summary of written advice received from
the Urban Designer on 7 April 2008 relating to the plans submitted with DA
106/2008:
· The single storey height of
the building does not appropriately address the Oxford
Street/Woodville Road
corner. A taller building or a 2 storey corner element should be provided.
· The proposed
pedestrian entrance into the building is disconnected both physically and
visually from the public domain and there is a lack of visual cues signalling
the entrance to the building.
· The roof structure is somewhat
bulky and cumbersome due to the size of the floor plate. The applicant should consider articulating
the roof, or breaking down the massing.
15. A full copy of the written comments provided by the Urban Designer
can be found in attachment 3 to this report.
16. The following comments have been received from the Traffic team
relating to the plans submitted with DA 106/2008:
· The traffic report does not
address the impact of the development on vehicles queuing in Oxford
Street in proximity to the
intersection with Woodville Road.
It is considered that the queuing of vehicles on Oxford Street (especially in
peak periods) near the intersection of
Woodville Road would prevent vehicles turning right out the site and further
that vehicles turning right into the site may increase queuing along Oxford
Street.
· The loading dock is located
too close to the driveway and will interfere with the movements of customer
vehicles.
· At this point of time it is
considered that the likely impact of this development on the intersection of Oxford
Street/Woodville Road is
unacceptable and warrants refusal of the application.
17. In addition to the above issues, the following specific controls
of PDCP 2005 have not been satisfied in the current application:
· The development is considered
to be contrary to Part 4.2.1 ‘Streetscape’ of Parramatta
DCP 2005 in that the development fails to address each street frontage and
define prominent street corners.
· The development is considered
to be contrary to Part 4.2.3 ‘Building form and Massing’ of Parramatta
DCP 2005 in that the form of the development would not enhance the visual
character of the street.
· The development is considered
to be contrary to Part 4.2.4 ‘Building Façade and Articulation’ of Parramatta
DCP 2005 in that the development does not: complement and enhance neighbourhood
and streetscape character, provide a building facade which contributes to the
streetscape, provide a building frontage and entrance which provides a sense of
address and visual interest.
· The development is considered
to be contrary to Part 4.2.5 ‘Roof Design’ of Parramatta DCP 2005 in that the
development fails to provide a roof form that minimises bulk and scale and
provides character to the building.
· The development is considered
to be contrary to objective (e) of the Centre Business 3(a) zone.
18. The
applicant (Milestone Australia Pty Ltd) has been formally advised of these
issues in a letter dated 21 May 2008 and was also verbally advised prior to the
issuing of the letter dated 21 May 2008 that urban design and architectural
issues remained with the DA.
19. A
copy of Council’s letter dated 21 May 2008 can be found in attachment 4 to this
report.
20. The
applicant (Milestone Pty Ltd) requested a meeting with Council officers to
discuss the issues raised in the letter.
A summary of the issues discussed at the meeting held on 25 June
2008 can be found
in attachment 7 of this report. Since the meeting the applicant has provided
draft amended plans which seek to address the issues raised in Council’s letter
dated 21 May 2008.
Advice has been provided to the applicant that the amended plans substantially
address the plans. Council staff are now awaiting advice from the applicant
whether amended plans are to be formally submitted to Council for assessment
and re-notification to adjoining properties.
Allegation:
21.
That the Urban Planner was not bought
into negotiations regarding the DA, until the DA had well progressed and at the
stage, it was indicated she was not happy with the design.
22. Town
planners were present at both pre-lodgement meetings held on 29
November 2007 and 31
January 2008. These
professionals provided advice in relation to the proposed development which
included advice on matters including urban design, architectural,
traffic and access, noise, waste storage and landscape issues.
23. The
advice that was provided during these meetings was that Council’s final
position could only be made following the submission of a development
application.
24. Based on the significant urban design & architectural issues
raised by town planning staff at pre-lodgement stage it was appropriate for the
plans submitted with the development application to be referred to Council’s
Urban Design team for comment. This took place immediately after the lodgement
of the application on 20 February 2008. The referral of the application to an
urban designer for comment is standard practice for this type of application.
25. Whilst
the plans submitted with the DA show minor differences to those plans
tabled at the pre-lodgement meetings, the issues relating to the industrial
architectural character of the building, the lack of street address and the
visual dominance of the loading dock have not in the opinion of Council staff
been addressed in the plans which have been submitted with DA 106/2008.
26. The
urban design advice which was been provided during the development assessment
process is obviously more detailed than the urban design advice that was
provided at pre-lodgement stage, however it is not inconsistent with the advice
that was provided at the pre-lodgement stage.
This is to be expected and is normal as development applications are
accompanied by complete sets of architectural plans and supporting
documentation. This level of documentation and detail is often not available in
pre-lodgement meetings. In the case of this project, no architectural plans
were tabled at the meeting of 31 January 2008 only photo montages.
66 CROSS STREET, GUILDFORD (DA/729/2007)
Pre-lodgement
advice
27. A pre-lodgement meeting was held on 21 June 2007 to discuss the proposed
development of the site as a chid care centre for 40 children. Advice was
provided to the applicant on the plans which were presented at the
pre-lodgement meeting. A copy of the advice provided at the meeting can be
found in attachment 8 to this report.
28. Specific advice relating to car parking and
traffic were raised at the pre-lodgement meeting. Specifically the following
information was provided to the applicant:
29. ‘Car
parking – concerns are raised the proposal does not provide sufficient onsite
car parking. Car parking is required at the rate of 1 per 4 children therefore
10 spaces required. 4 car parking spaces are proposed, this is considered
inadequate at minimum 7 car parking spaces should be provided.
30. Section
3.4 – Access of Car parking of Council’s DCP states the car parking rates , and
states a reduction in the minimum car parking may be considered where
sufficient safe on street parking is available and will not have an adverse
impact on the road network. Detailed justification would be required to support
any variation to car parking requirements, as stated above at minimum 7 car
parking spaces should be provided on site.
31. Concerns
are raised regarding the location of car parking and that vehicles will not be
able to enter and exit in a forward direction. This arrangement for drop off
pick up parking is not suitable – parents should be able to enter and exit in a
forward direction.’
Lodgement of DA
729/207
32. Development Application No. 729/2007 was
submitted to Council on 5 September
2007 and sought approval to the use of the property as a 40 place
child care centre. It is noted that the property is a listed heritage item in
Parramatta Heritage LEP 1996.
33. The DA was placed on public exhibition
between 3 October and 24 October 2007.
No submissions have been received.
34. The application was referred to council’s
traffic engineer and the Traffic Engineering Advisory Group (as required by
Council resolution).
35. The plans submitted with the DA have minor
differences to those plans tabled at the pre-lodgement meeting. The plans
submitted with the development application provide parking for 6 cars in a
stacked configuration, 2 driveways are provided and cars can not enter and exit
the site in a forward direction. The plans submitted with the development
application did not address the car parking and traffic and pedestrian safety
issues raised at pre-lodgement stage.
36. Advice was received from Councils Traffic
Engineer on 24 January 2008.
This advice can be found in attachment 9 to this report. The advice stated that
the 6 off-street car parking spaces that were provided did not comply with the
parking provisions of the Child Care Centers DCP which required 10 off-street
parking spaces for child care centers with 40 children. Notwithstanding this
advice the traffic engineers did not object to the application, however upon
further review of the advice it has been established that the traffic engineer
did not consider the heritage impacts of the 2 driveways on the existing
heritage item or the potential pedestrian safety impacts of vehicles not being
able to enter and exit the site in a forward direction.
37. The Traffic Engineering advice was presented
to the February 2008 meeting of the Traffic Engineering Advisory Group and the
comments of the TEAG were endorsed at the February Council Meeting.
38. During a peer review of the development
application by senior planning staff the issue of pedestrian safety impacts
relating to vehicles not being able to enter and exit the site in a forward
direction and the heritage impacts of 2 driveways being provided were raised.
The applicant was advised of these issues at that time but elected to not make
any changes to the plans to address the concerns.
39. A meeting with the Service Manager Traffic
Services was held and a re-assessment of the application was carried out. This
assessment highlighted that 2 driveways which accommodate 3 stacked car parking
spaces in each driveway would result in unacceptable pedestrian and vehicle
safety risks. It was recommended that as there was sufficient on street parking
in Cross Street that a 15 minute parking area for drop-off and pick-up may be
suitable in front of the site (approximately 3 spaces could be accommodated)
and that a request should be made to the Local Traffic Committee prior to the
determination of the DA. This advice can be found in attachment 10 of this
report.
40. The Traffic Committee at its May 208 meeting
considered the request for 3 x 15 minute drop-off/pick-up spaces to be
signposted in front of the site and granted approval to the parking.
41. The applicant attended a meeting on Friday 27
May with the Manager Development Services, Team Leader Development &
Certification and Councillors Worthington
and Brown to discuss the DA. The applicant at that meeting stated that they
would explore options to provide one driveway and additional parking to the
rear of the site. The applicant was advised to provide advice to Council by
Tuesday 1 July as to whether amended plans were to be submitted, in the event
that amended plans were not submitted to Council the applicant was advised that
a report recommending 24 children at the child care centre would be presented
to 14 July Regulatory Council meeting.
Allegation:
42.
Applicant was not informed until the DA
had well advanced, that the number of children had to be reduced by 40 children
to 25 children.
43. It is clear from the pre-lodgement advice
that staff raised concerns with the shortfall in parking and pedestrian and
vehicular safety risks arising from vehicles not being able to enter and exit
the site in a forward direction. Whilst the plans submitted with the DA have minor
differences to those plans tabled at the pre-lodgement meeting the plans
submitted with the development application provide parking for 6 cars in a
stacked configuration (shortfall of 4 spaces) in 2 driveways and cars not being
able to both enter and exit the site in a forward direction.
44. It is therefore reasonable to state that
despite advice being provided to the applicant at pre-lodgement stage, the
applicant failed to address the issues raised. The issues raised are therefore
no different to the issues raised at pre-lodgement stage and should have been
expected by the applicant.
44. The issue which is pertinent to this matter
is the time in which it took for the applicant to be advised of the traffic and
safety issues. It is not acceptable that it took a number of months for the
applicant to be advised that the traffic and safety issues remained with the application.
45. To ensure that this issue does not arise
again in the future, staff who carry out the preliminary assessment of
development applications at ‘clearing house’ which is conducted within the
first 7 days of lodgement of a DA will be required to review any pre-lodgement
advice that may have been provided for a project. If the issues or advice have
not been addressed in the development application a letter will be sent to the
applicant within 21 days advising that the issues still remain and are of
concern to staff. Staff attending ‘clearing house’ will be required to mark on
the clearing house checklist that the pre-lodgement notes have been
reviewed.
115 HAMMERS ROAD, NORTHMEAD (DA/183/2008)
Pre-lodgement
advice
46. A pre-lodgement meeting (PL/55/2007) was held
on 5 December 2007 to
discuss preliminary plans for the development of the site as a child care
centre. Advice was provided to the applicant on the plans presented at the
meeting. A copy of the advice provided at the meeting can be found in
attachment 11 to this report.
47. The advice provided to the applicant is
silent on the matter relating to the location criteria for Child Care Centers
as prescribed in the Child Care Centre DCP. The letter does however state the
following:
48. ‘Pre-lodgement
advice does not constitute approval and applicants must substantiate compliance
with the objectives of all prevailing planning controls. Council’s final
position can only be made once a DA has been lodged and assessed.”
Lodgement of DA
183/2008
49. Development Application No.183/2008 was
lodged on 19 March 2008 and
was supported by architectural plans and a statement of environmental effects
submitted by a town planning consultancy. An assessment of the application was
carried out by Council staff and a letter dated 11 April 2008 was sent to the applicant advising that
the location of the child care centre was inconsistent with the objectives of
section 3.1 of the Child Care Centre DCP. This letter can be found in
attachment 12 to this report.
50. Section 3.1 of the Child Care DCP states the
following;
51. ‘Council
will not allow proposed child care centers on sites zoned Residential 2A except
in the following circumstances:
· Sites adjacent to a school,
· Sites adjacent to a shopping or neighborhood
centre, or
· Sites within 300 meter radius of a railway
station.’
52. The assessment of the development application
revealed that the site was not located adjacent to a school, shopping centre or
railway station and as a result the letter dated 11 April 2008 was sent to the
applicant advising them of the very specific location controls as prescribed in
the DCP and that as a result of the non-compliance with the location criteria of
the DCP the application could not be supported. The letter went on to state
that it was requested that the applicant withdraw the application and would
provide the applicant with a full refund of the base development application
and advertising fees.
Allegation:
53. Applicant
was requested to withdraw application after DA had well advanced.
54. As stated above the development application
was submitted to Council on 19 March
2008. The letter from Council that advises that the application can
not be supported and suggests withdrawal of the application is dated 11 April 2008. The provision of such
advice within 3 weeks of lodgement of the application is acceptable.
55. The issue which is pertinent to this matter
is the fact that the location criteria of the Child Care Centres DCP was not
discussed at the pre-lodgement meeting which was held on 5 December 2007.
56. Council’s pre-lodgement service has been
established to provide advice on Council’s planning controls and to help
applicants to prepare development applications. It is not a service in which
staff conduct full assessments of draft proposals or provide advice on whether
development consent will be issued in the event that a development application
is lodged.
57. The location criteria as prescribed in the
Child Care Centres DCP is one of the key development standards relating to
child care centres and it is reasonable as an applicant to expect that advice
on key development controls and standards will be provided at pre-lodgement
meetings. This did not happen in this case which is unacceptable.
58. To ensure that this situation does not arise
again in the future, a check list is being developed by staff which will
contain all of the key and relevant development standards that should be
discussed with applicants at pre-lodgement meetings which will be used at
pre-lodgement meetings.
Louise Kerr
Manager Development Services
Attachments:
|
1View
|
Pre Lodgement advice dated 03 DEC 2007
278 Woodville Road
|
2 Pages
|
|
|
2View
|
Pre lodgement advice dated 7 Februrary 2008
278 Woodville Road
|
2 Pages
|
|
|
3View
|
Advice of urban designer date 07
April 2008
278 Woodville Road
|
3 Pages
|
|
|
4View
|
Letter to applicant dated 21 May 2008
278 Woodville Road
|
3 Pages
|
|
|
5View
|
Email to all Councillors from manager DSU dated 22 May 2008 including
response to issues raised by Mr Bill Yassine 278 Woodville Road
|
8 Pages
|
|
|
6View
|
Email to all Councillors from Manager DSU dated 30 May 2008 278
Woodville Road
|
2 Pages
|
|
|
7View
|
Email to all Councillors from Manager DSU Dated 25 June 2008 278
Woodville Road
|
1 Page
|
|
|
8View
|
Prelodgement advice dated 21
June 2007
|
2 Pages
|
|
|
9View
|
66 Cross Street Traffic
engineers comments dated 25 January 2008
|
3 Pages
|
|
|
10View
|
Traffic Engineers comments dated 2 May 2008 66 Cross
Street
|
3 Pages
|
|
|
11View
|
Prelodgement advice dated 5
December 2007
|
2 Pages
|
|
|
12View
|
115 Hammers Road Letter to
applicant dated 11 April 2008
|
2 Pages
|
|
REFERENCE MATERIAL
|
Item 7.4 - Attachment 1
|
Pre Lodgement advice dated 03 DEC 2007 / 278 Woodville Road
|
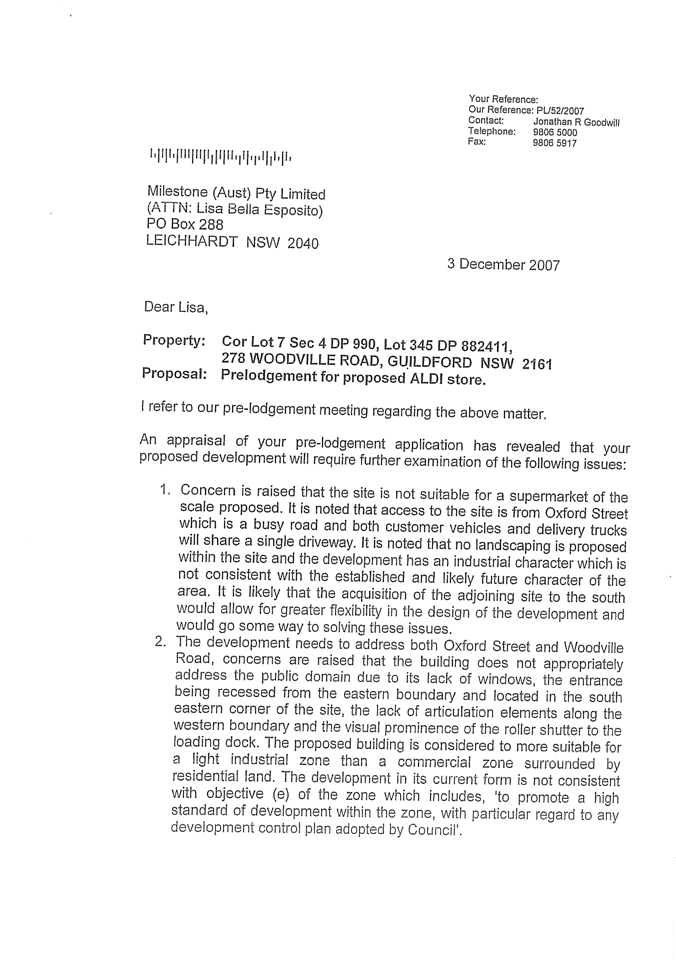
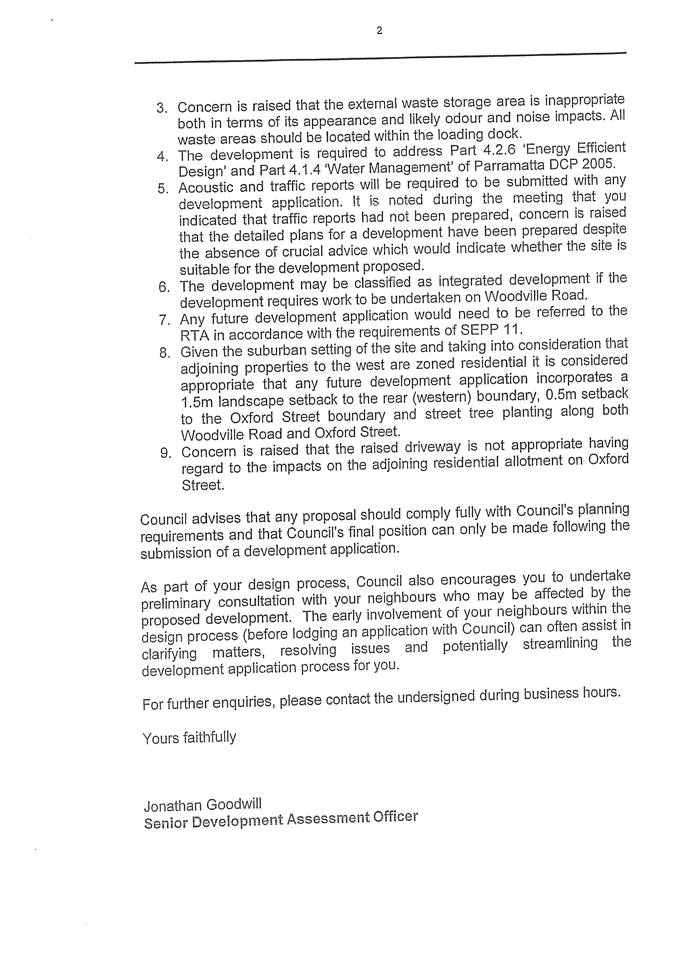
|
Item 7.4 - Attachment 2
|
Pre lodgement advice dated 7 Februrary 2008 / 278
Woodville Road
|
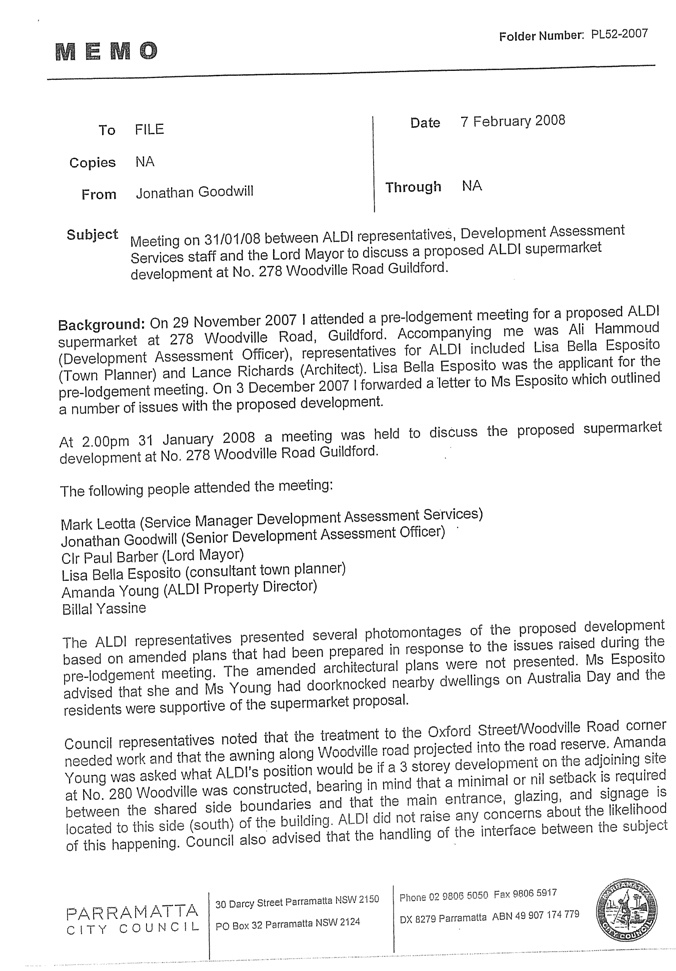
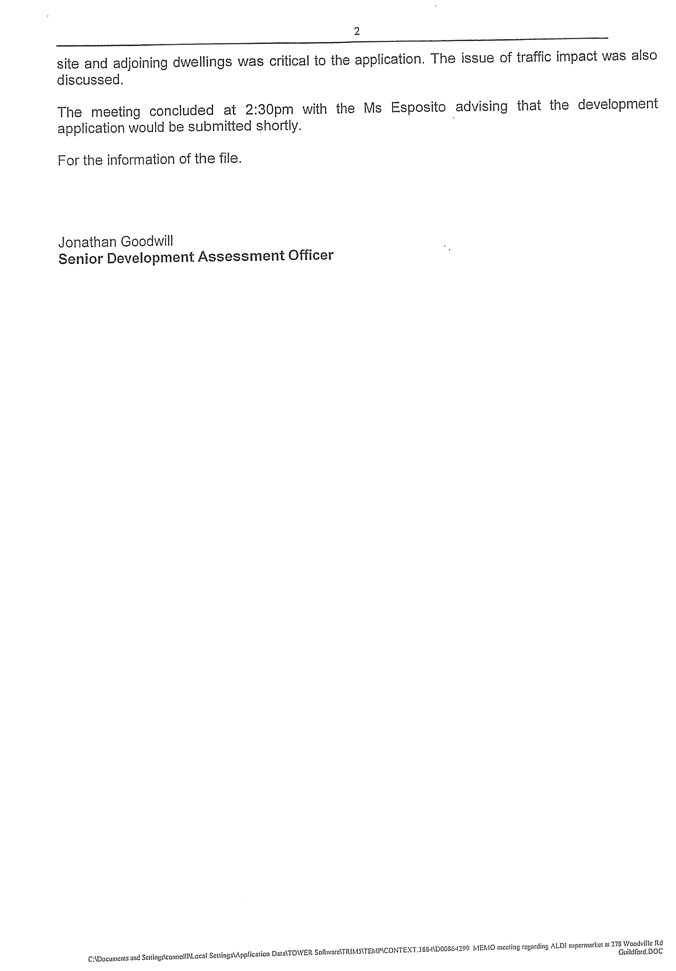
|
Item 7.4 - Attachment 3
|
Advice of urban designer date 07 April 2008 / 278
Woodville Road
|
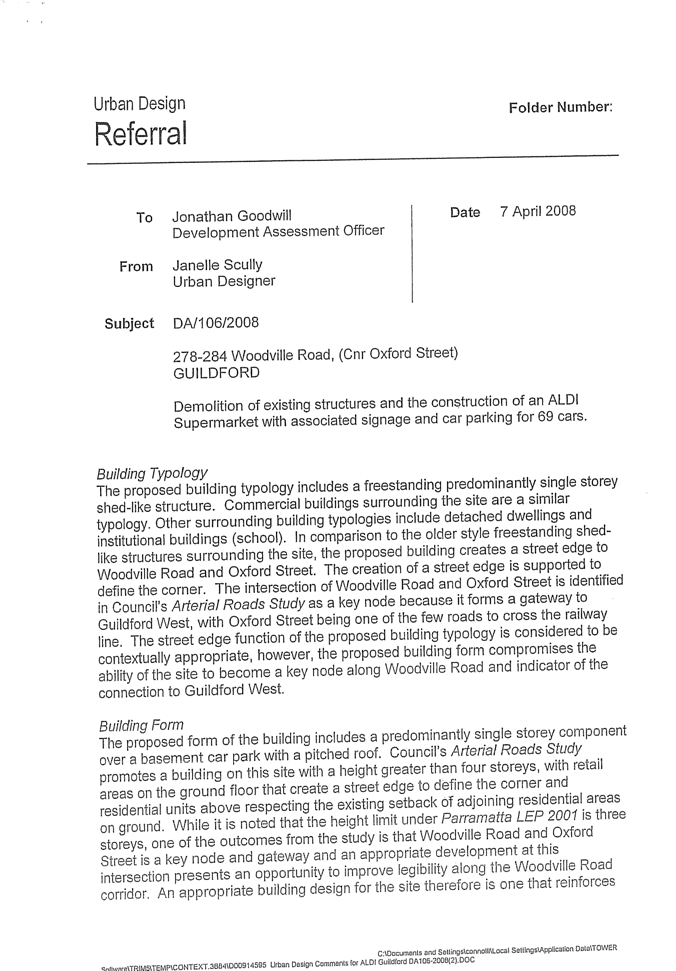
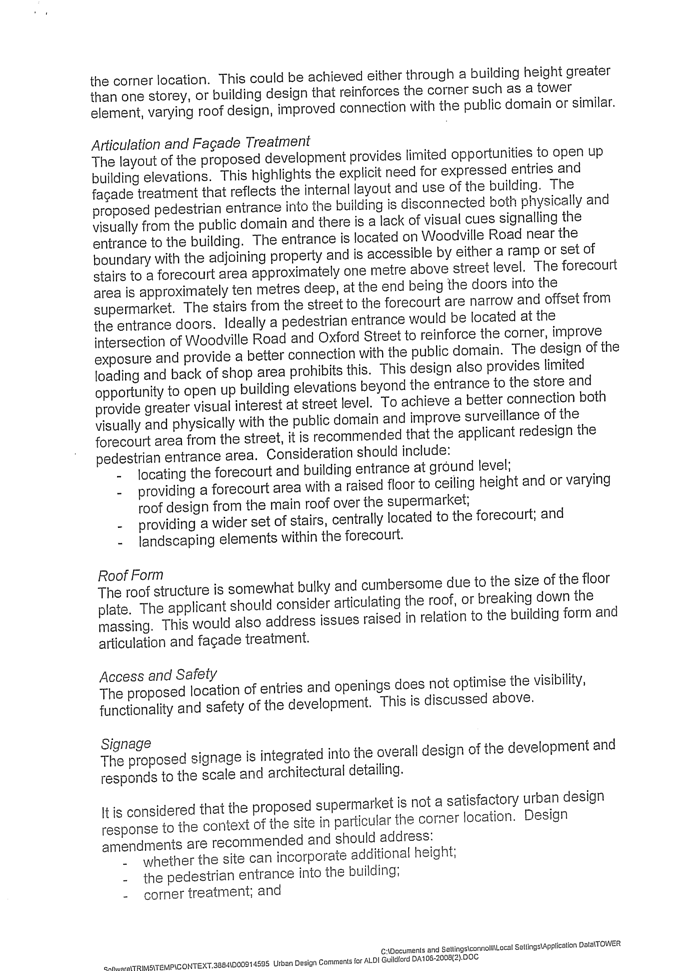
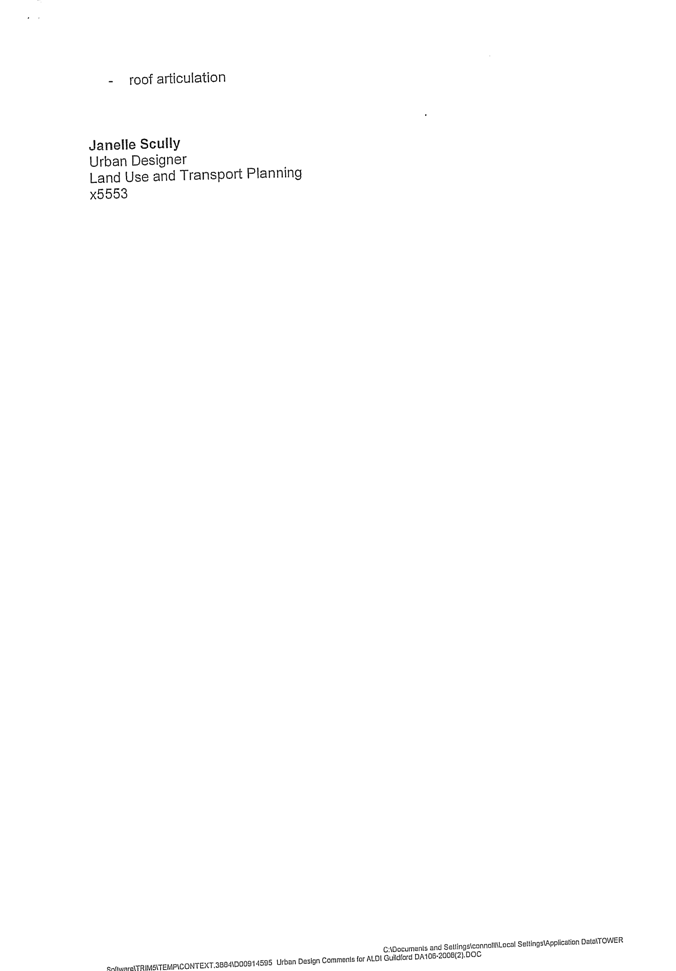
|
Item 7.4 - Attachment 4
|
Letter to applicant dated 21 May 2008 / 278
Woodville Road
|
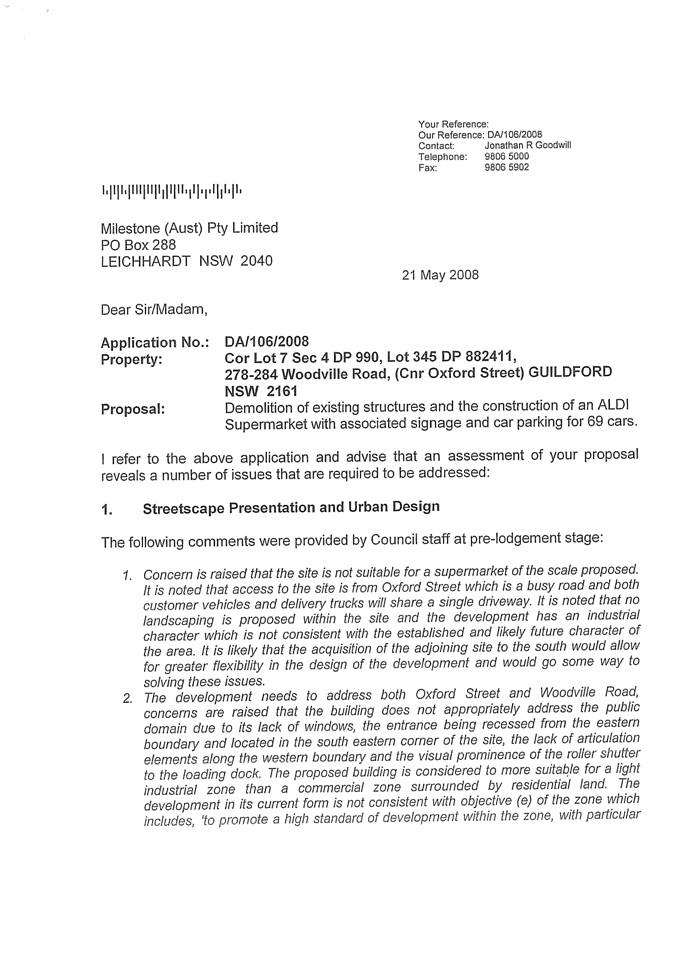
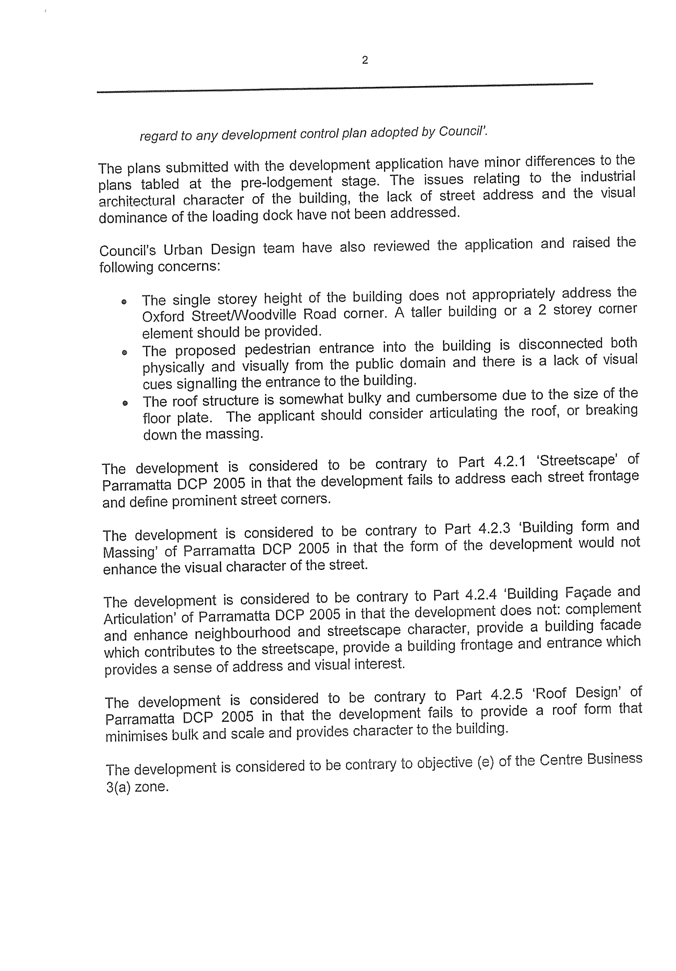
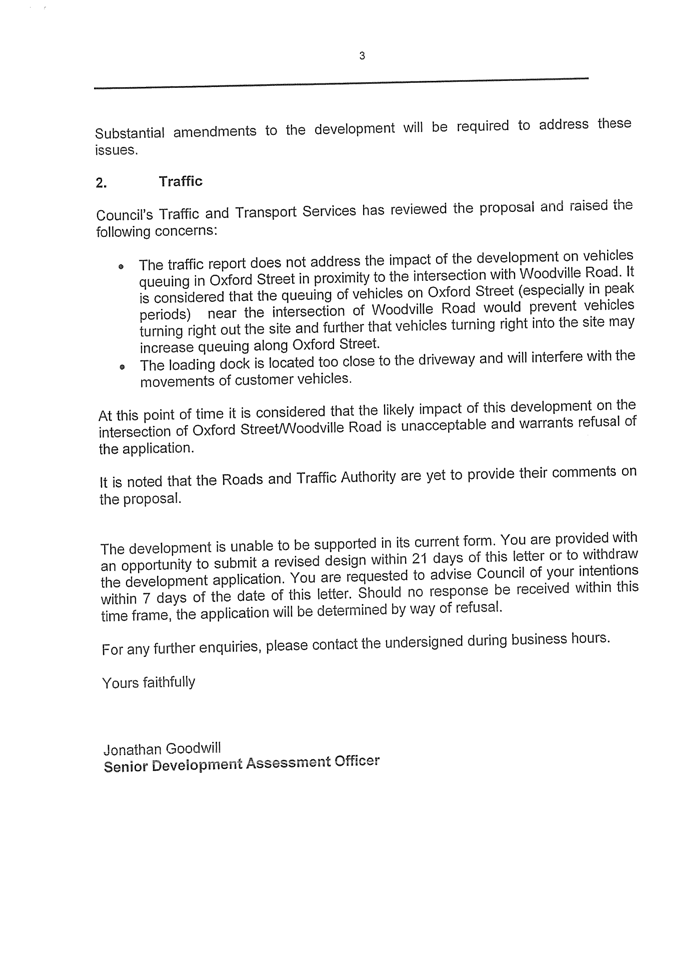
|
Item 7.4 - Attachment 5
|
Email to all Councillors from manager DSU dated
22 May 2008 including response to issues raised by Mr Bill Yassine 278
Woodville Road
|
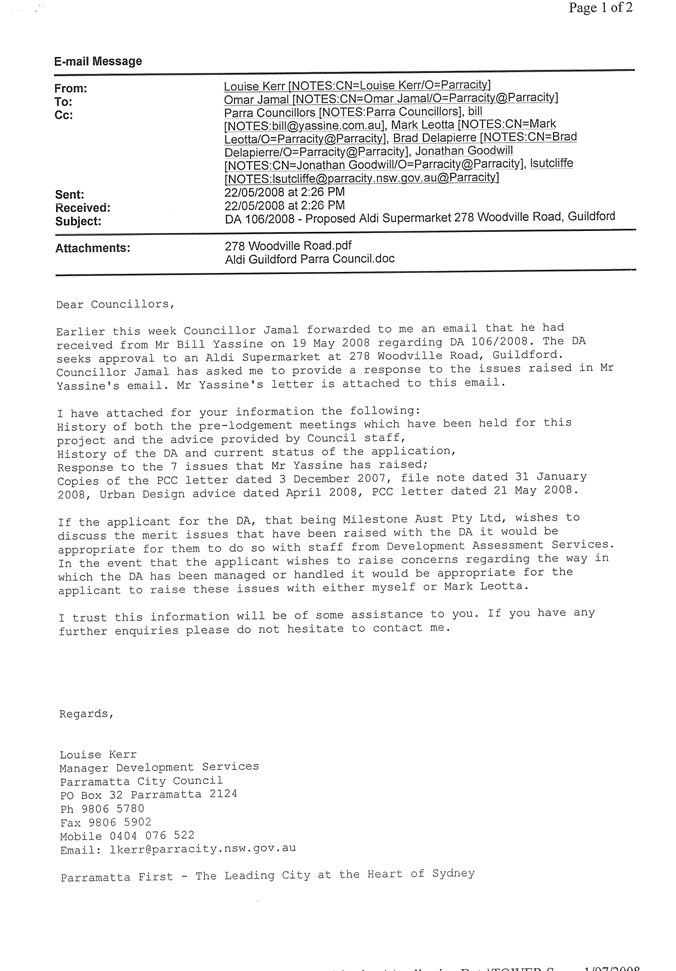
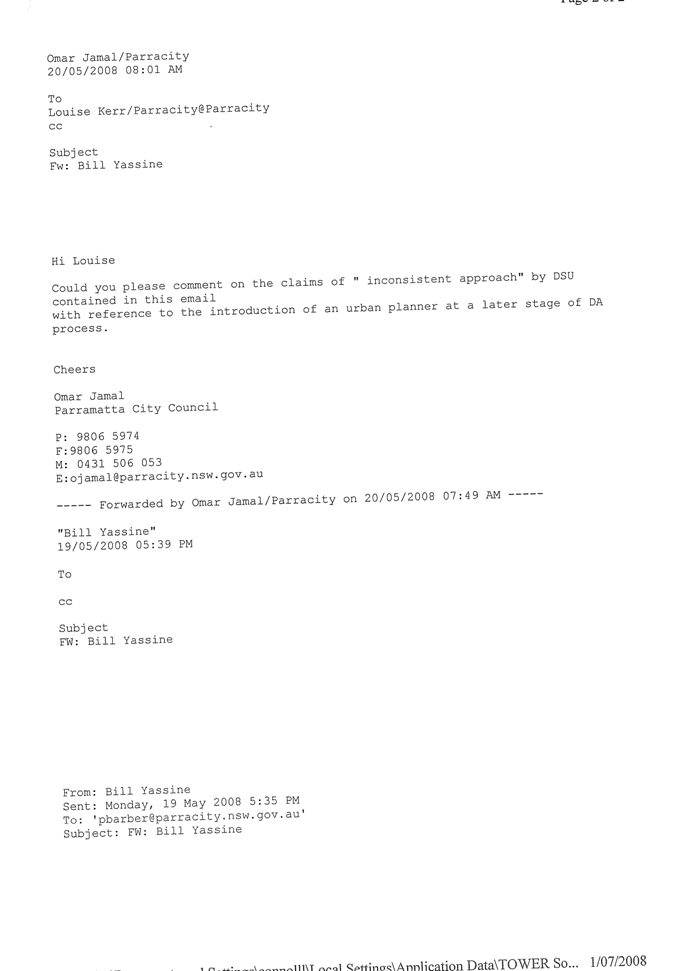
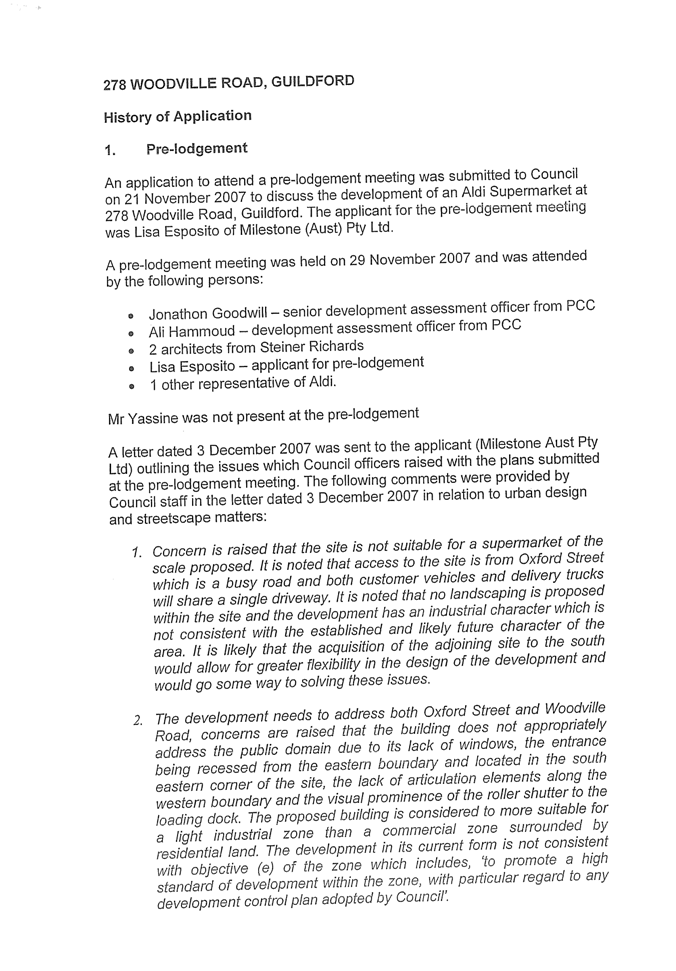
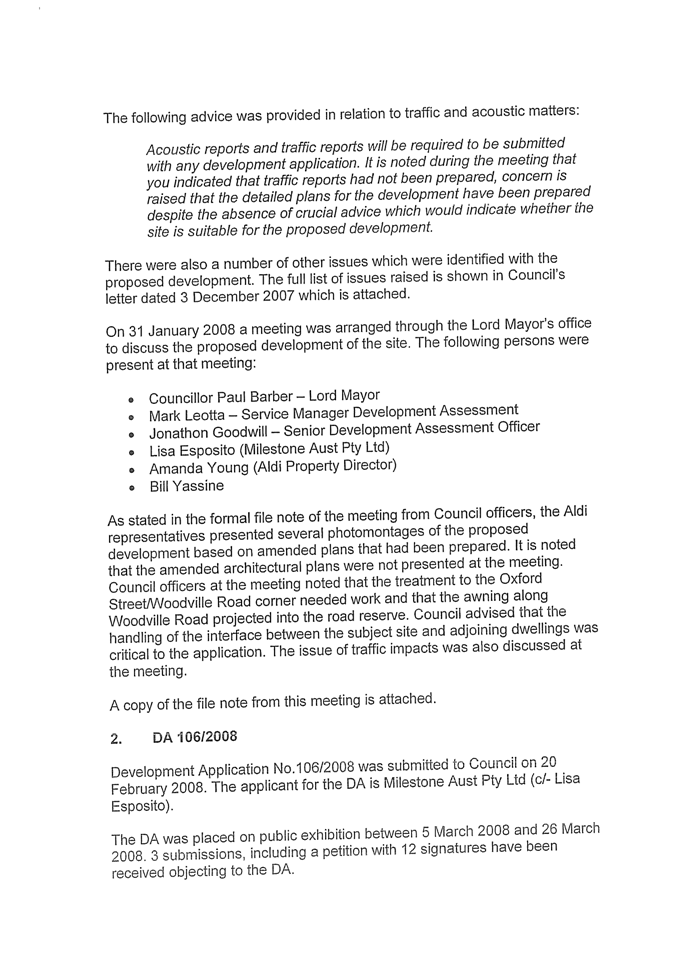
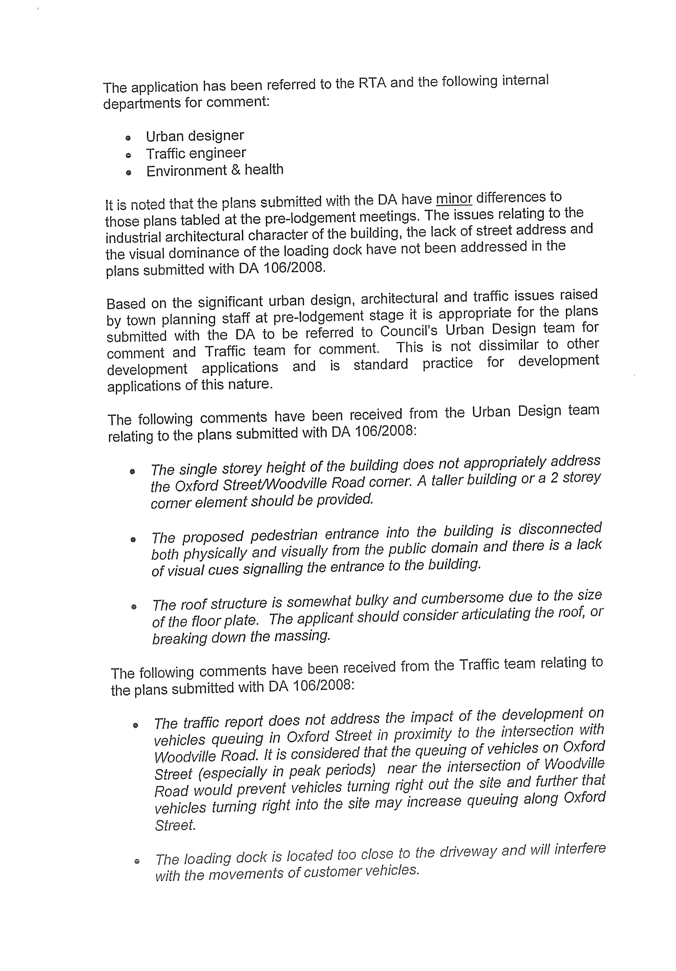
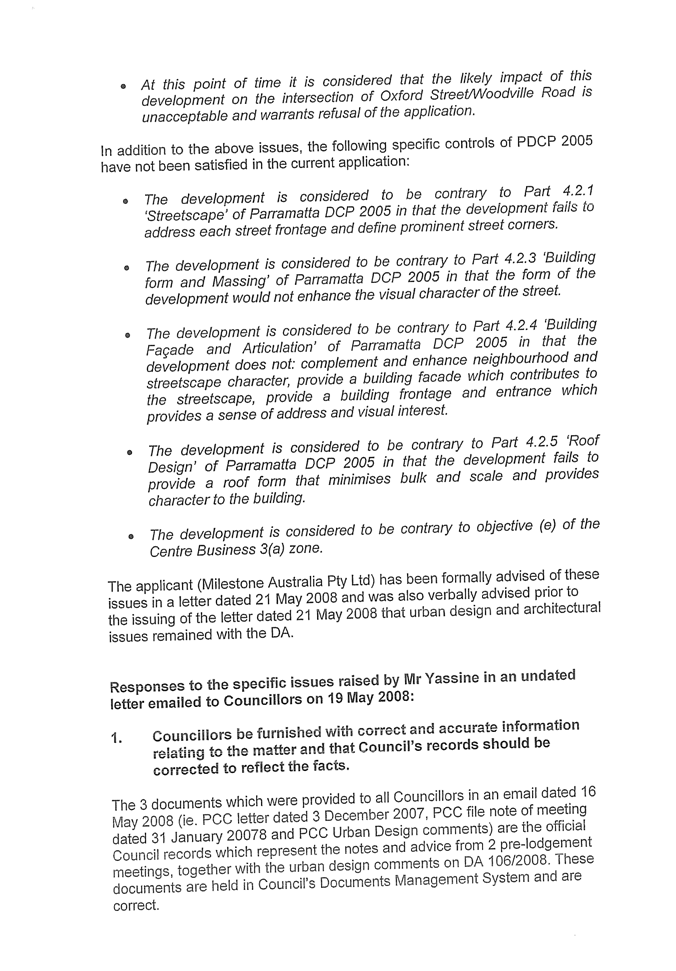
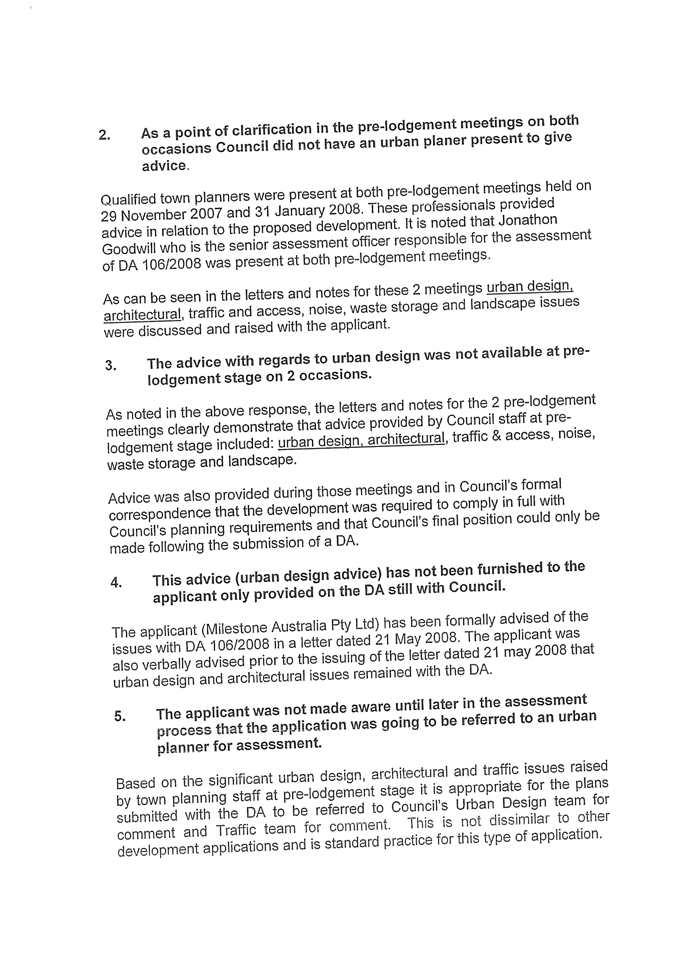
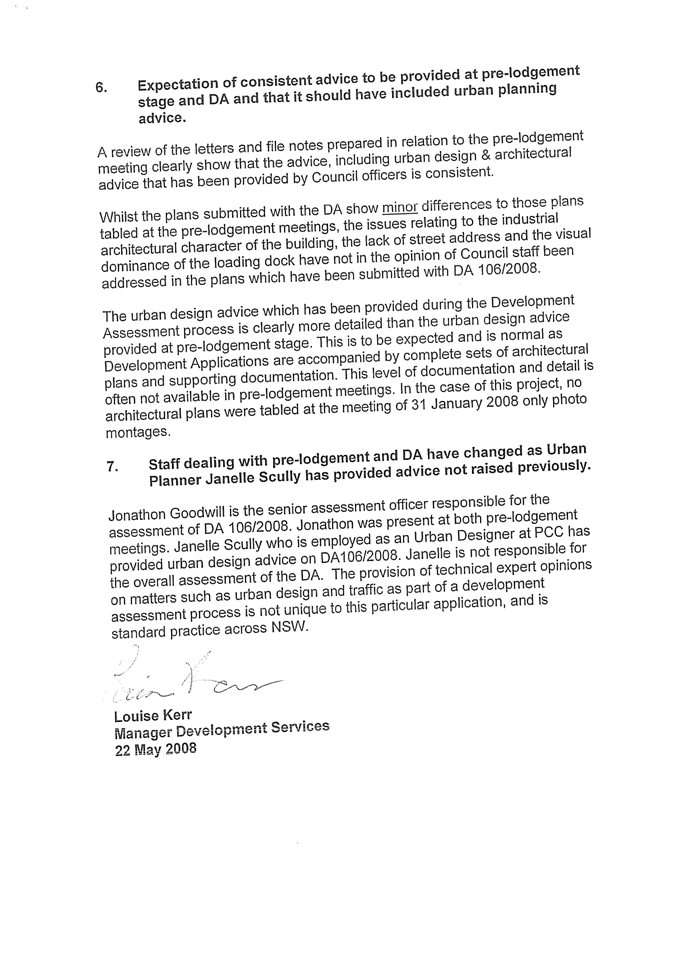
|
Item 7.4 - Attachment 6
|
Email to all Councillors from Manager DSU dated
30 May 2008 278 Woodville Road
|
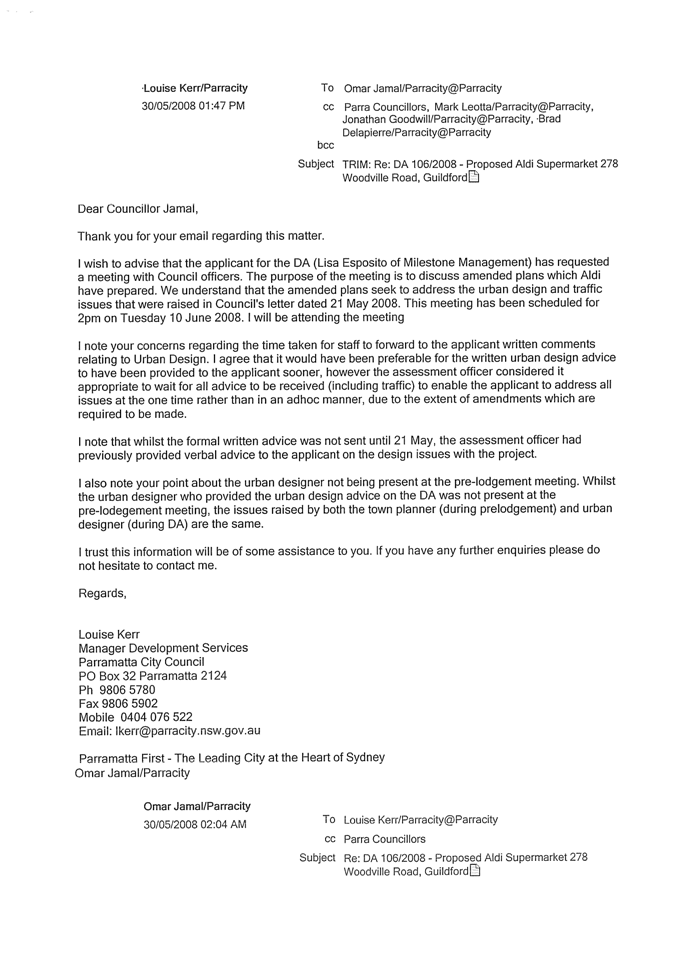
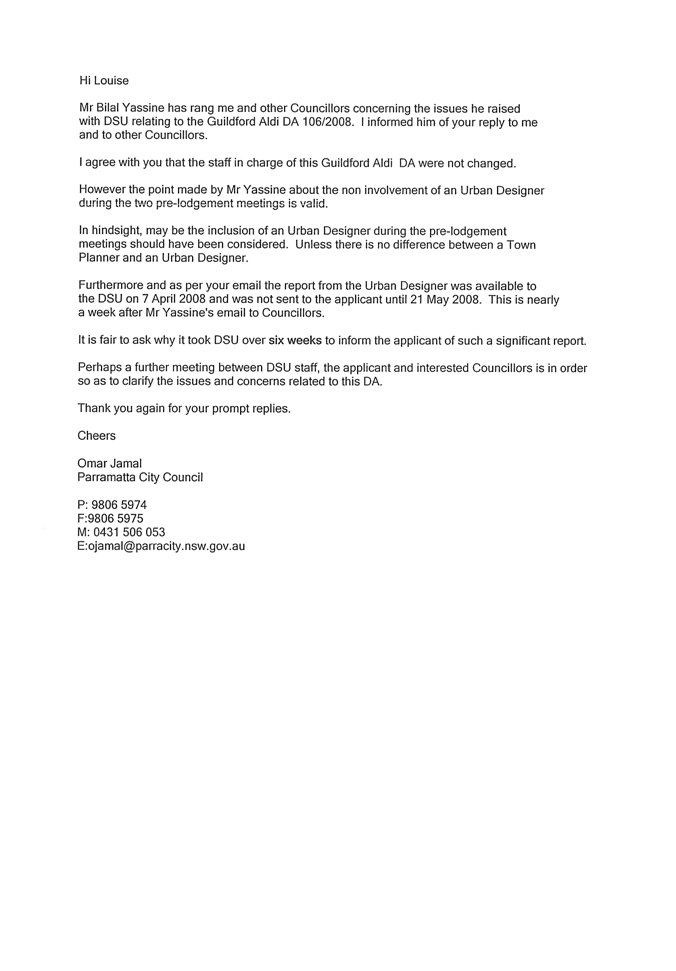
|
Item 7.4 - Attachment 7
|
Email to all Councillors from Manager DSU Dated
25 June 2008 278 Woodville Road
|
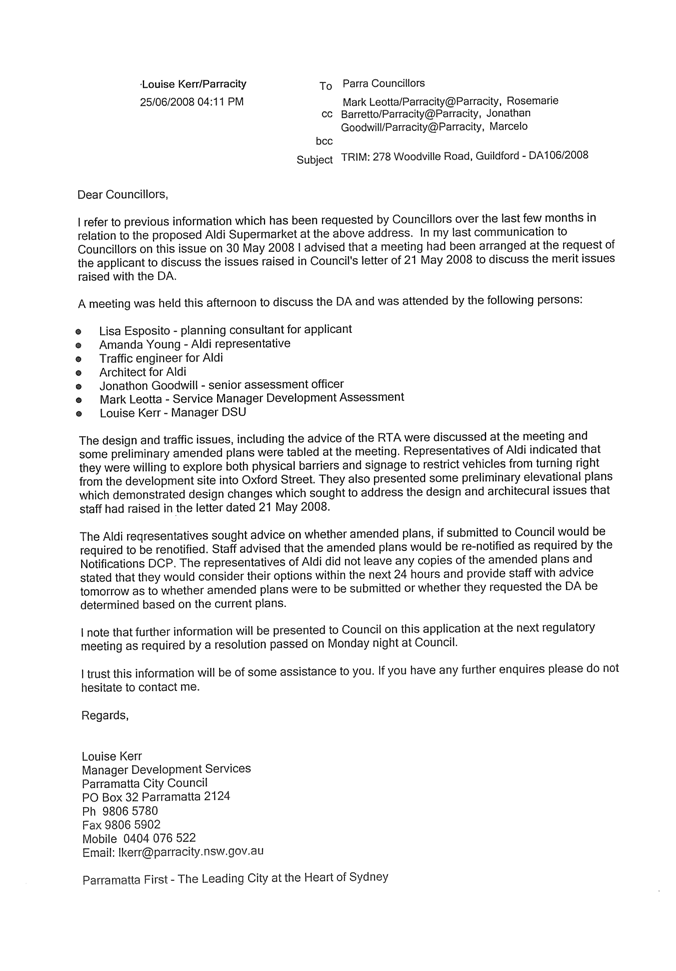
|
Item 7.4 - Attachment 8
|
Prelodgement advice dated 21 June 2007
|
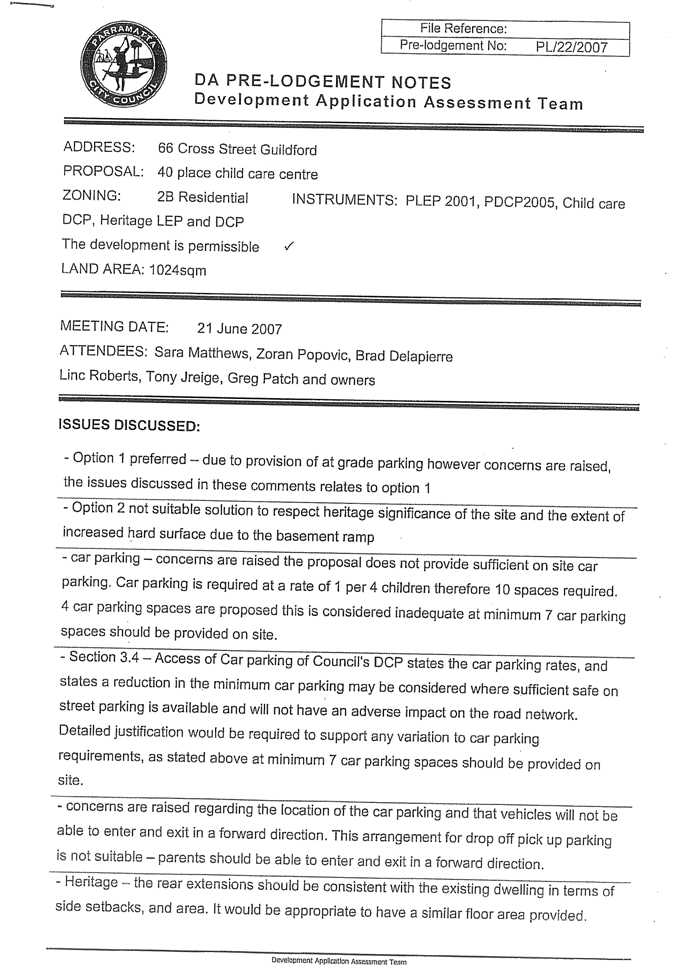
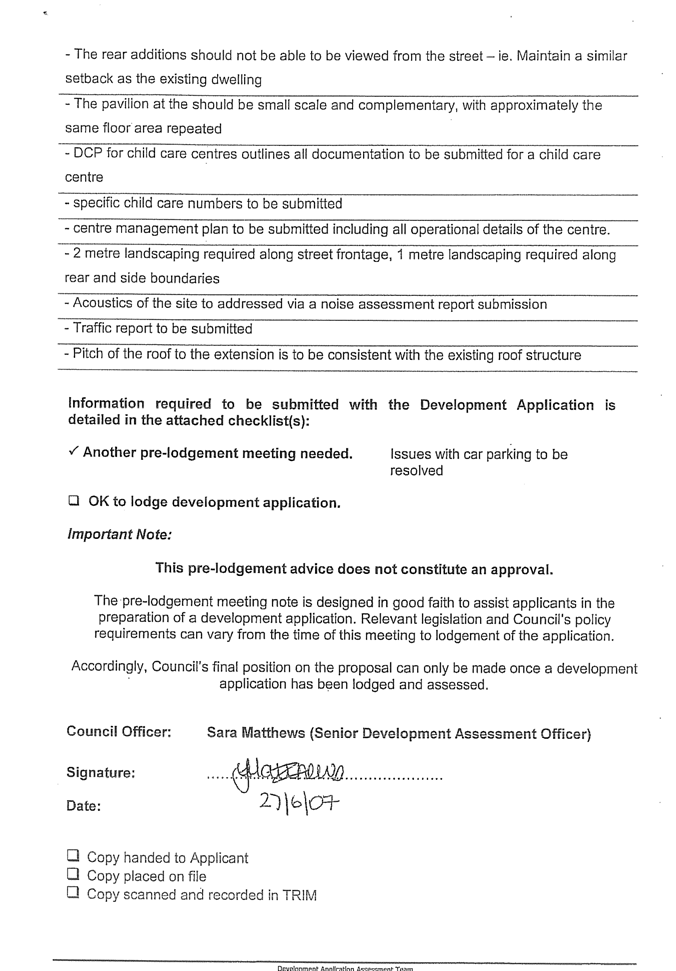
|
Item 7.4 - Attachment 9
|
66 Cross Street Traffic engineers
comments dated 25 January 2008
|
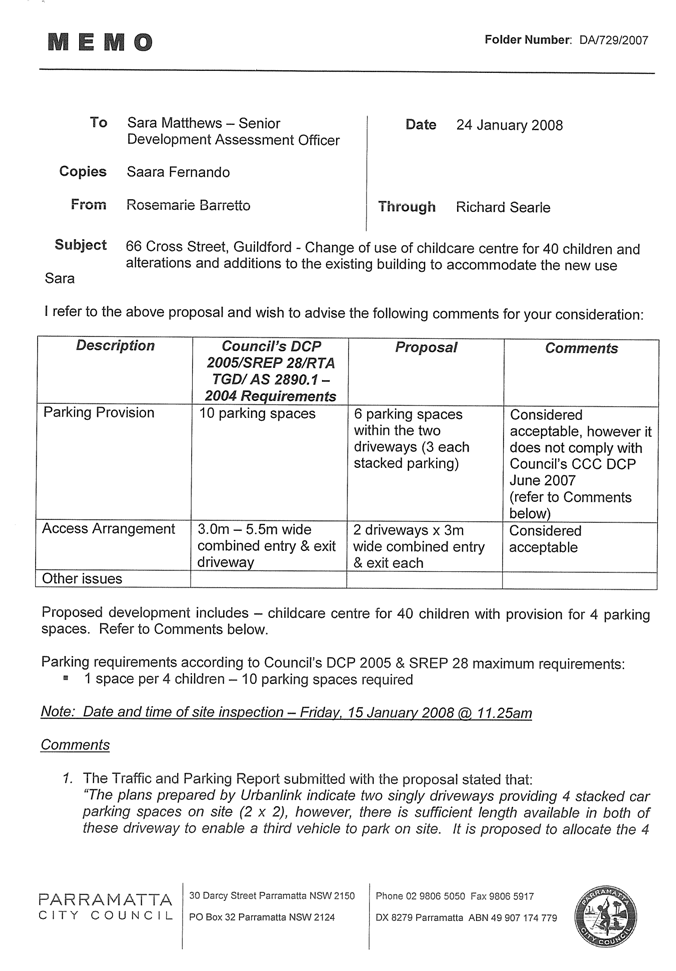
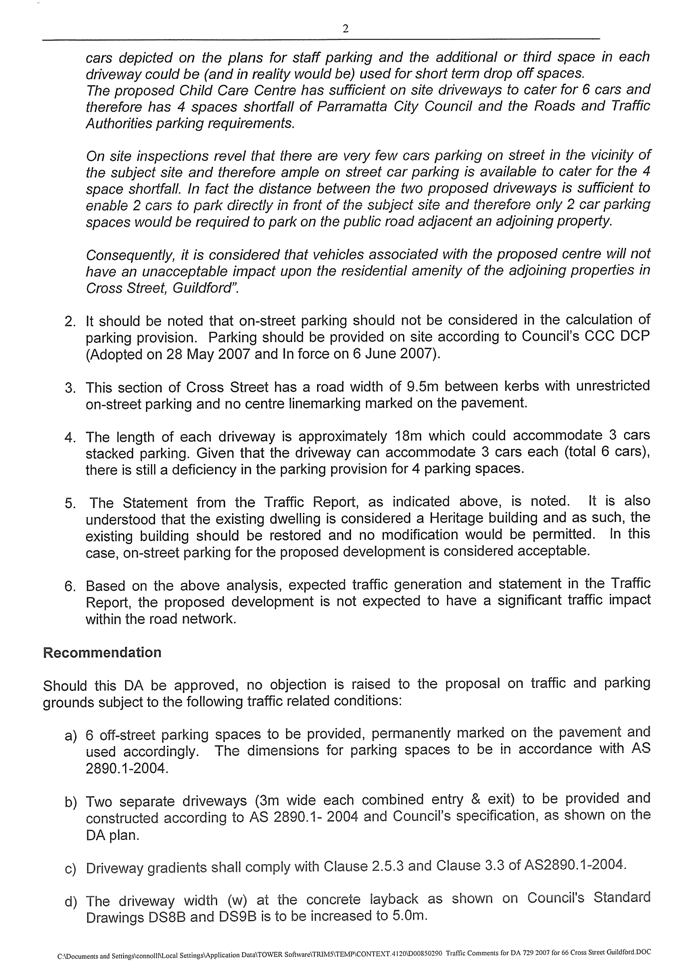
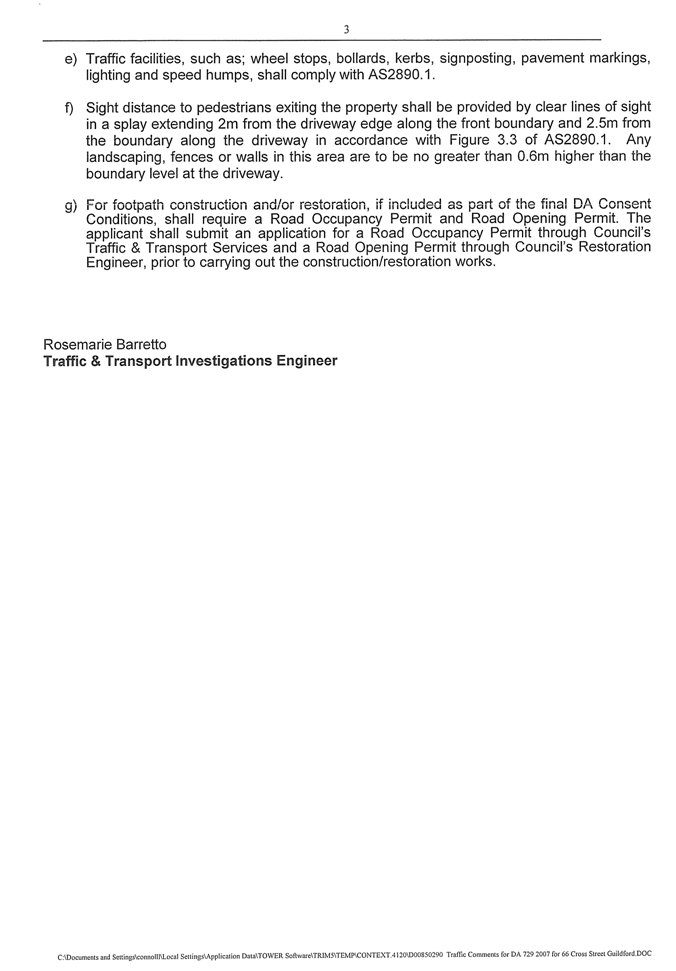
|
Item 7.4 - Attachment 10
|
Traffic Engineers comments dated 2 May 2008 66
Cross Street
|
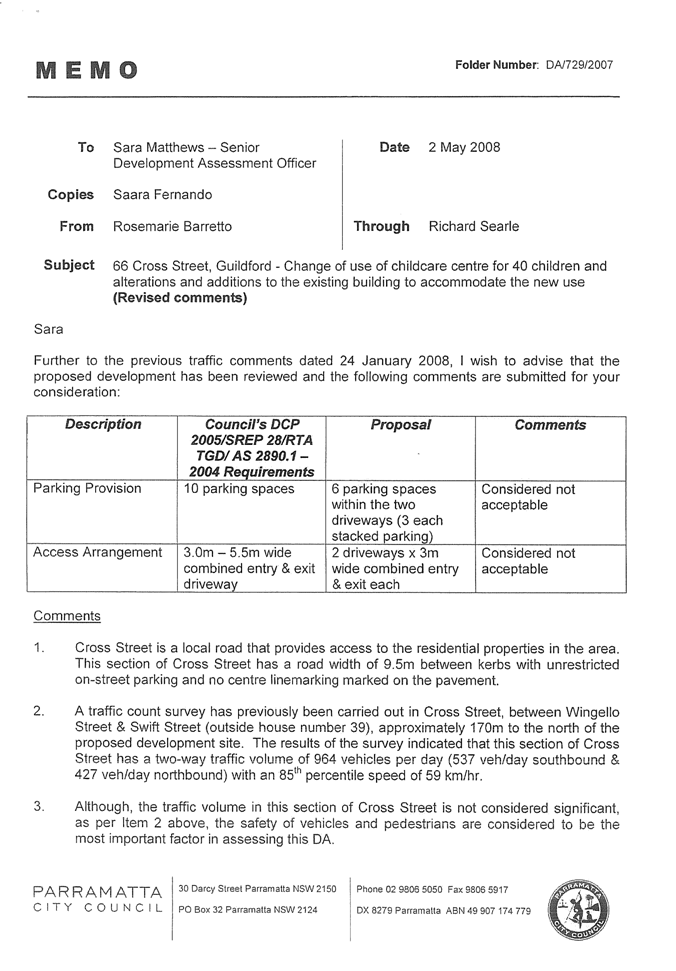
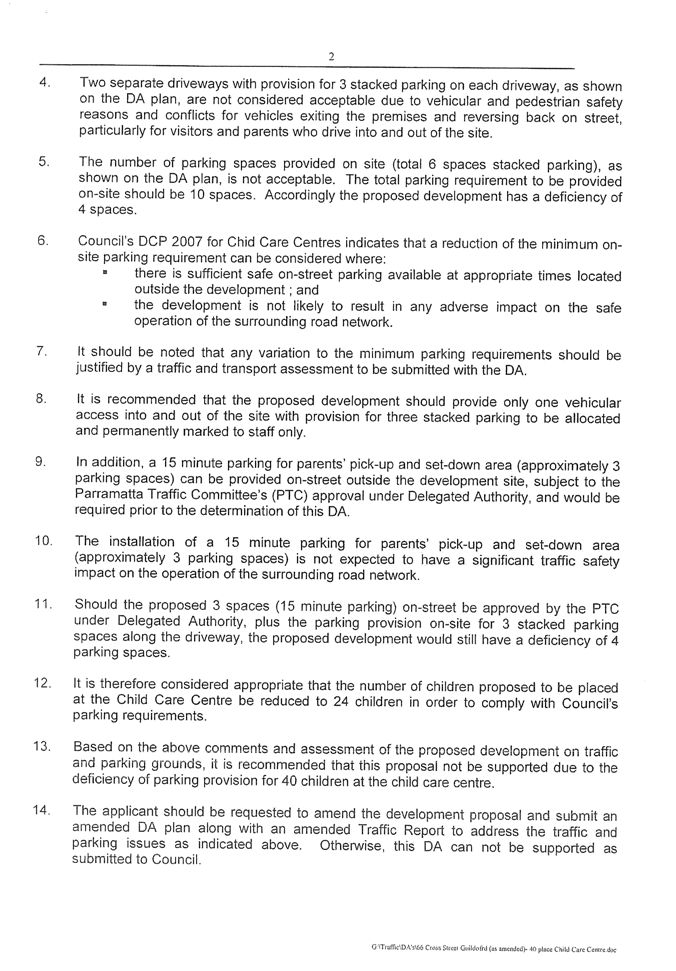
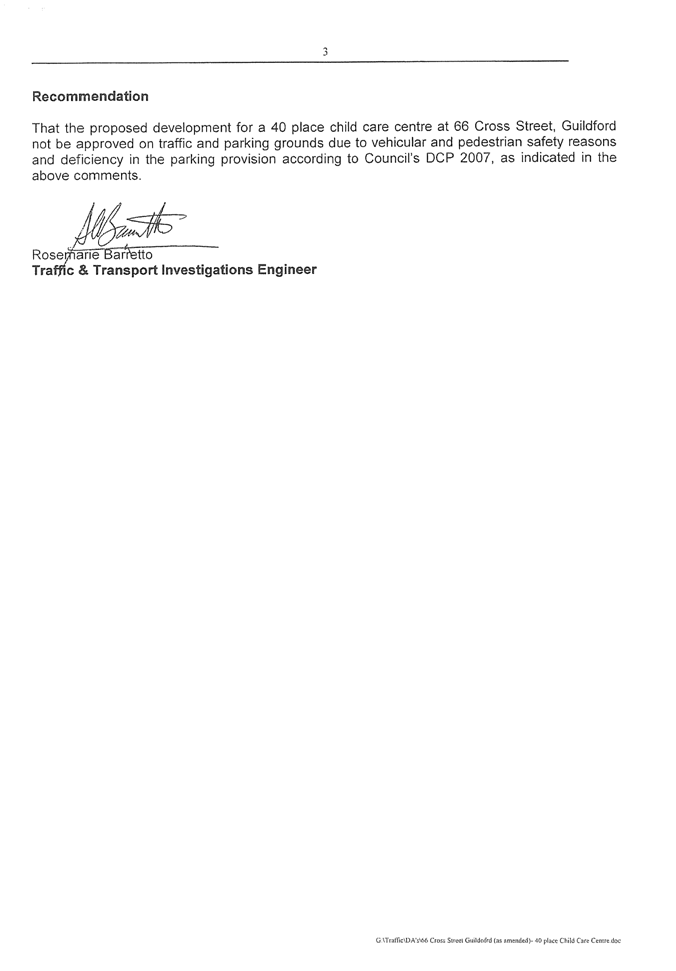
|
Item 7.4 - Attachment 11
|
Prelodgement advice dated 5 December 2007
|
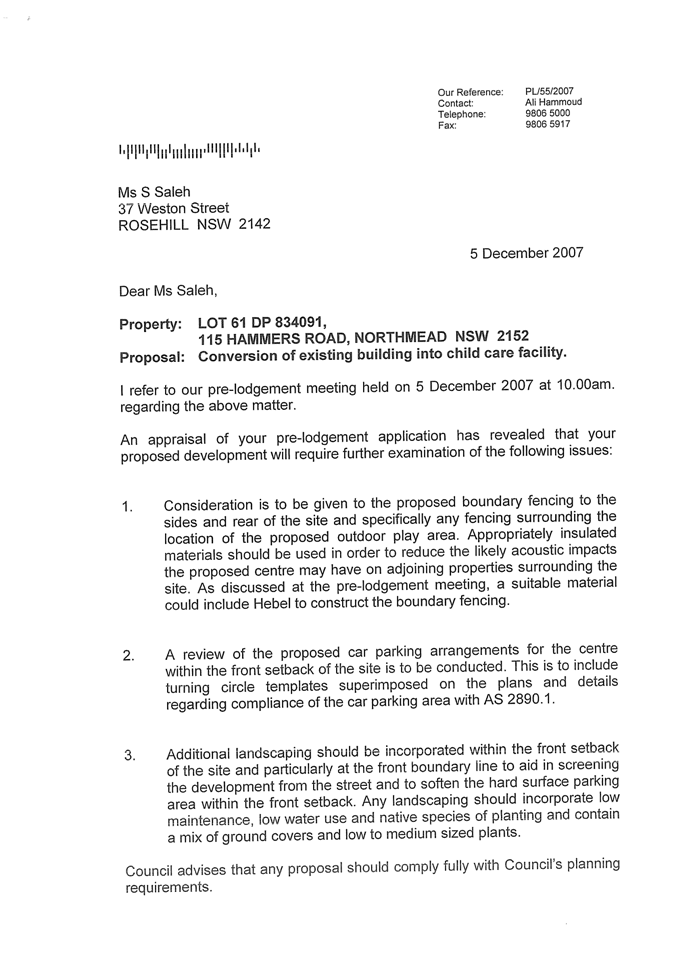
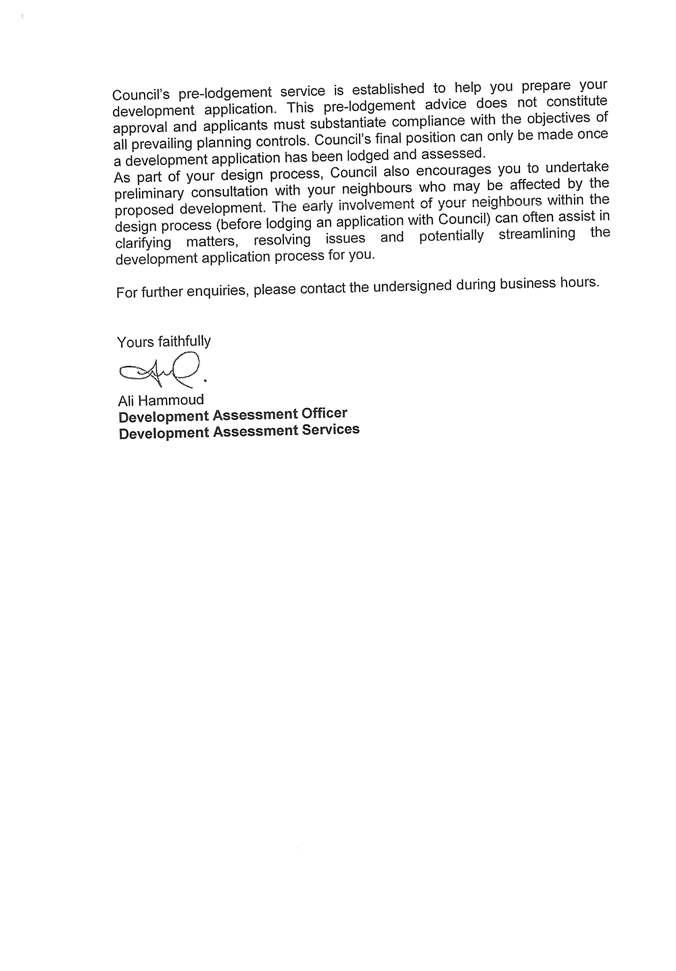
|
Item 7.4 - Attachment 12
|
115 Hammers Road Letter to applicant
dated 11 April 2008
|
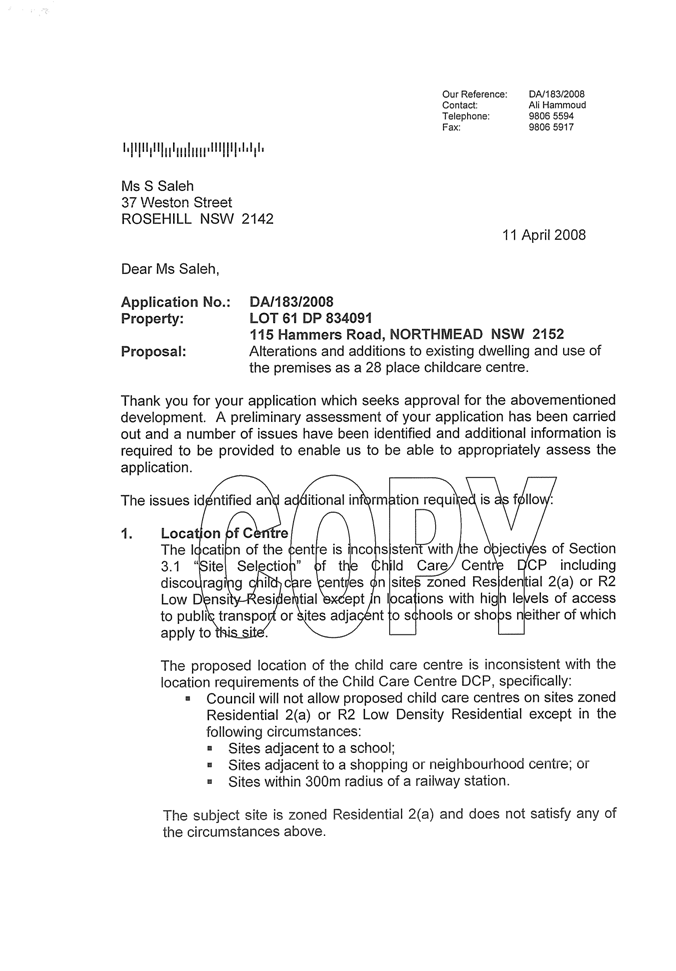
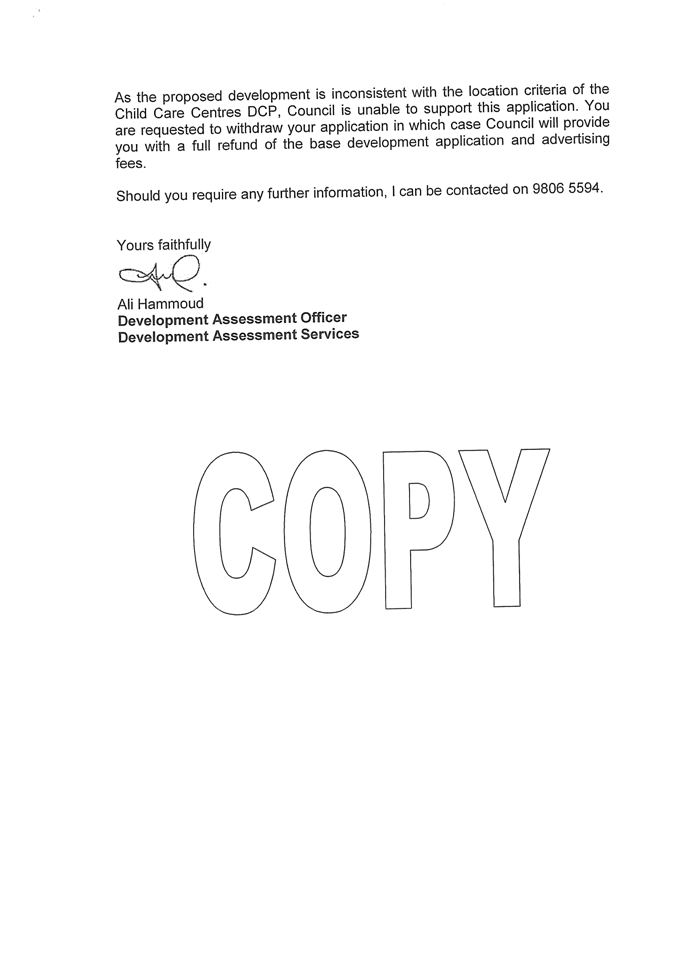
|
Regulatory Council 14 July 2008
|
Item 11.1
|
ITEM NUMBER 11.1
SUBJECT 132 Blaxcell
Street, Granville. (Lot 2 Sec 3 DP 1788)
(Woodville Ward)
DESCRIPTION Further Report -
Alterations and additions to the front of the existing dwelling for the
purposes of a local shop.
REFERENCE DA/306/2007 - Submitted 24 April 2007
APPLICANT/S Mr E Sassine
OWNERS Mr E Sassine and
Mrs A Sassine
REPORT OF Development Assessment Officer
|
PURPOSE:
To provide Councillors with a response to the resolution
of Council at its meeting on 10 December 2007, and determine Development
Application No. 306/2007, which seeks approval for alterations and additions
to the front of the existing dwelling for the purpose of a local shop.
|
|
RECOMMENDATION
(a) That Council grant consent to Development Application
No. 306/2007, subject to standard conditions and the following extraordinary
conditions:
1. The development is to be carried out in accordance with
the following plans and documentation listed below and endorsed with
Council’s stamp, except where amended by other conditions of this consent.
|
Drawing
No
|
Dated
|
|
Site, Elevation and Section Plan, Prepared by C.B of Baini
Design, Numbered 07042/01B, Revision B
|
September 2007
|
|
Floor and Fitout Plan, Prepared by C.B of Baini Design,
Numbered 07042/02B, Revision B
|
September 2007
|
|
Elevations Plan, Prepared by C.B of Baini Design, Numbered
07042/03B, as amended in red
|
April 2007
|
|
Document(s)
|
Dated
|
|
Waste Management Plan for 132 Blaxcell Street, Granville, as amended in
red
|
Undated
|
|
Schedule of finishes for 132 Blaxcell Street, Granville
|
Undated
|
|
List of items to be sold
|
Undated
|
Note: In the event of any inconsistency between the architectural
plan(s) and the landscape plan(s) and/or storm water disposal plan(s) the
architectural plan(s) shall prevail to the extent of the inconsistency.
Reason: To ensure the work is carried out in accordance with the
approved plans.
2. A standard rubbish bin (with a minimum 120 litre capacity)
is to be provided to the front of the premises underneath the proposed awning
for general waste from customers. The bin is to be provided at all times
while the shop is operating and is to be removed and stored out of view at
the end of daily operations.
Reason: To ensure the work is carried out in accordance with the
approved plans.
3. All food items sold from the premises are to be
pre-packaged. No food preparation activities are to occur from the premises.
Reason: To ensure compliance with the consent.
4. Access for people with disabilities from the public domain
and all car parking areas on site to and within the building is to be
provided. Consideration must be given to the means of dignified and equitable
access from public places to adjacent buildings, to other areas within the
building and to footpath and roads. Compliant access provisions for people
with disabilities shall be clearly shown on the plans submitted with the
Construction Certificate. All details shall be prepared in consideration of,
and construction completed to achieve compliance with the Building Code of
Australia Part D3 “Access for People with Disabilities”, provisions of the
Disability Discrimination Act 1995, and the relevant provisions of AS1428.1
(2001) and AS1428.4.
Reason: To ensure the provision of equitable and dignified access for
all people in accordance with disability discrimination legislation and
relevant Australian Standards.
5. The gradient for all disabled access ramps shall not
exceed a maximum of 1 (vertical) in 14 (horizontal) as per the requirements
of Australian Standard AS1428.1 (2001) – Design for Access and Mobility –
General Requirements for Access – New Building Work. The final design of the
proposed disabled access ramps shall be reflected on the Construction
Certificate plans.
Reason: To ensure equity of access and appropriate facilities are
available for people with disabilities in accordance with Federal
legislation.
6. Signs incorporating the international symbol of access for
disabled persons must be provided to identify each accessible entrance. This
requirement shall be reflected on the Construction Certificate plans and
supporting documentation.
Reason: To ensure equity of access and appropriate facilities are
available for people with disabilities in accordance with Federal
legislation.
(b) Further that, objectors be advised of Council’s
decision.
|
BACKGROUND
1. At the regulatory Council meeting of 10 December 2007, Council considered a report which recommended approval for
alterations and additions to the front of the existing dwelling for the purpose
of a local shop. At the meeting the following was resolved;
1.1. That
consideration of the development application be deferred and a traffic count be
taken at the intersection of Membrey and Blaxcell Streets and at the
intersection of Blaxcell and Farnell Streets and in Blaxcell Street, Granville.
1.2. That
Council be provided with a report which addresses the sight lines from the
subject premises and also from the egress and ingress points of Farnell and
Membrey Streets.
1.3. Further,
that the Development Control Unit reassess the development application in
light of the report and the information that is brought forward.
APPLICANTS RESPONSE TO THE COUNCIL RESOLUTION
2. The applicant was advised of the resolution of Council on 20 December 2007 and was accordingly requested to provide a traffic study.
3. The applicant was contacted by telephone on 2 April 2008 as no information had been lodged to Council regarding the
traffic study requested. During the telephone conversation, the applicant
advised that they are not willing to provide Council with the information
requested and furthermore that they no longer wish to proceed with the
application.
4. The applicant was requested to confirm
their intentions to no longer proceed with the application in writing. The
applicant advised that they would not provide Council with written confirmation
as they had made their intentions clear during the telephone conversation and
considered that to be a sufficient request to withdraw the application.
5. As the applicant has not formally
withdrawn their application, this report is being returned to Council for
determination.
ISSUES
Traffic
6. The application was referred for a 2nd
time to Council’s Traffic and Transport Investigations Engineer for additional
comment. Comments from Council’s Traffic and Transport Investigations Engineer
include:
6.1. The
proposed development has a gross floor area of 46sqm and its traffic generation
is considered to be low with a parking demand of 2 spaces based on Council's
DCP (refer to previous traffic comment dated 14 August 2007 - D0069717).
6.2. A
traffic study is not warranted for this proposal as the scale of development is
small and the proposal is not expected to have a significant traffic impact on Blaxcell Street and the surrounding road network.
6.3. As
per Item (a) of the Council's resolution on 10
December 2007, the
traffic count that was required to be taken at the intersection of Membrey and
Blaxcell Streets and at the intersection of Blaxcell and Farnell Streets and in
Blaxcell
Street, Granville is not required for the purpose of this proposed development.
For a proposed retail development, traffic counts and traffic study are
required for the assessment of traffic impact if it is within a scale of 500sqm
or more according to RTA Guidelines for Traffic Generating Development and that
would need referral to the RTA or its Regional Development Committee for
consideration.
6.4. A
check of the RTA recorded accidents during the last 5 years indicate that there
have been a total of 4 accidents (no injury accidents) at Blaxcell Street &
Membrey Street intersection (1 accident), and Blaxcell Street & Farnell
Street intersection (3 accidents) during the last 5 years from January 2002 to
December 2006. Based on the number of accident data, provision of any
intersection improvement on either of these intersections is not warranted
according to RTA requirements.
6.5. This
section of Blaxcell Street has a road width of approximately 11.5m
wide with bicycle/parking lane (approx 2.3m wide) and painted median island
(approx 2m). The traffic lane width is approx 2.8m. Parking in this section of Blaxcell Street is unrestricted.
6.6. Analysis
of the sight lines from the subject premises and also from the egress and
ingress points of Farnell and Membrey Streets are as follows:
6.6.1. Sight
lines from the subject premises into Blaxcell Street - if a vehicle is parked
on the parking lane near the development site, a driver wishing to leave from
the premises would have a limited sight distance unless the front of car is
right on the edge of the parking lane. Otherwise, the sight distance is
approximately 100m and is in accordance with the Austroads Guide to Traffic
Engineering Practice, Part 5 - Intersections at Grade.
6.6.2. Sight
lines from Farnell Street into Blaxcell Street in both directions are approx
100m to the north and 120m to the south of the intersection of Farnell Street
& Blaxcell Street and are in accordance with the Austroads Guide to Traffic
Engineering Practice, Part 5 - Intersections at Grade.
6.6.3. Sight
lines from Membrey Street into Blaxcell Street - due to the existing shrubs and
tree on the north-eastern corner, the sight distance from Membrey Street
turning into Blaxcell Street is approximately 35m and is considered to be less
than the required minimum sight distance according to the Austroads Guide to
Traffic Engineering Practice, Part 5 - Intersections at Grade. If a vehicle is
within the alignment of the parking lane when turning at the intersection, the
sight distance would be approximately 70m from the intersection. However, the
sight distance at the intersection can be improved by removing the existing
shrubs and pruning the branches of the tree on the footpath through Council's
Tree Management Officer. In addition, it is considered appropriate to install a
'No Stopping' zone on Blaxcell Street to a distance of approximately 20m to
the north of Membrey Street, subject to the approval of Council's
Traffic Committee under Delegated Authority.
6.6.4. Sight
lines from Membrey Street into Blaxcell Street - the sight distance at the
intersection looking to the south-eastern corner is approximately 100m and is
in accordance with the Austroads Guide to Traffic Engineering Practice, Part 5
- Intersections at Grade. However, it is also considered appropriate to install
'No Stopping' zone on Blaxcell Street to a distance of approximately 15m-20m
to the south of Membrey Street, subject to the approval of Council's
Traffic Committee under Delegated Authority.
6.7. Based
on the analysis and assessment of the Council's resolution on 10 December 2007
as mentioned above, it is considered that this proposed development is not
expected to have a significant traffic impact on Blaxcell Street and is
supported on traffic and parking grounds. Also, in order to improve the sight
distance of driver's vision when turning at the intersection of Blaxcell Street
& Membrey Street, the installation of the 'No Stopping' zone on Blaxcell
Street on either side of the intersection of Membrey Street and the removal and
pruning of the shrubs and branches of the existing tree on the north-eastern
corner of the intersection are considered appropriate. The installation of the
'No Stopping' zones in Blaxcell Street on either side of Membrey Street will be referred to Council's Traffic
Committee under Delegated Authority. Council's Tree Management Officer should
also be requested to remove the shrubs and prune the branches of the tree to
improve sight distance when turning at the intersection.
7. The recommendation from Council’s
Traffic and Transport Investigations Engineer is that the proposed development
for a local shop at 132 Blaxcell Street,
Granville can be supported on traffic and parking grounds subject to the
traffic related conditions as specified in the traffic comments dated 14 August 2008.
8. Part (c) of Council’s resolution from the regulatory Council
meeting of 10 December 2007 states;
(c) Further,
that the Development Control Unit reassess the development application in
light of the report and the information that is brought forward.
9. In light of the latest comments
received from Council’s Traffic and Transport Investigations Engineer and a
further assessment of the application, the previous recommendation that the
application should be approved subject to standard and extraordinary conditions
remains unchanged.
Ali Hammoud
Development
Assessment Officer
Attachments:
|
1View
|
Previous Report DSU 239/2007 to Council 10/12/2007 including all attachments
|
16 Pages
|
|
|
2View
|
Previous Traffic Comments for DA/306/2007 at 132 Blaxcell
Street, Granville
|
2 Pages
|
|
REFERENCE MATERIAL
|
Item 11.1 - Attachment 1
|
Previous Report DSU 239/2007 to Council 10/12/2007 including all attachments
|
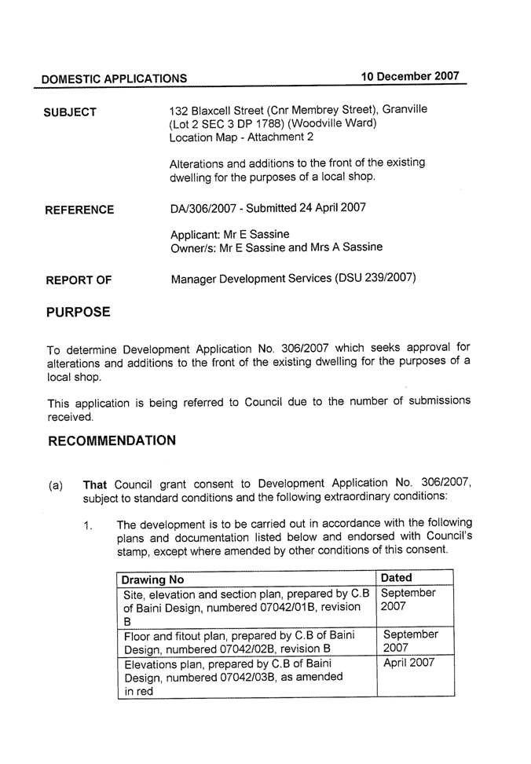
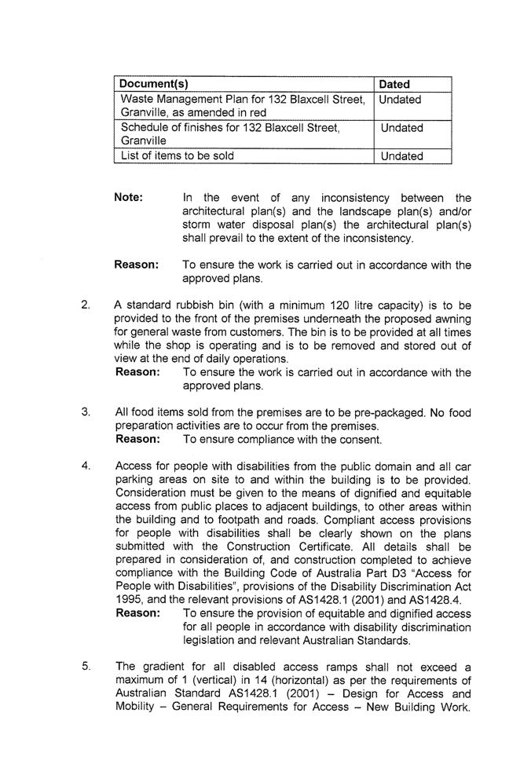
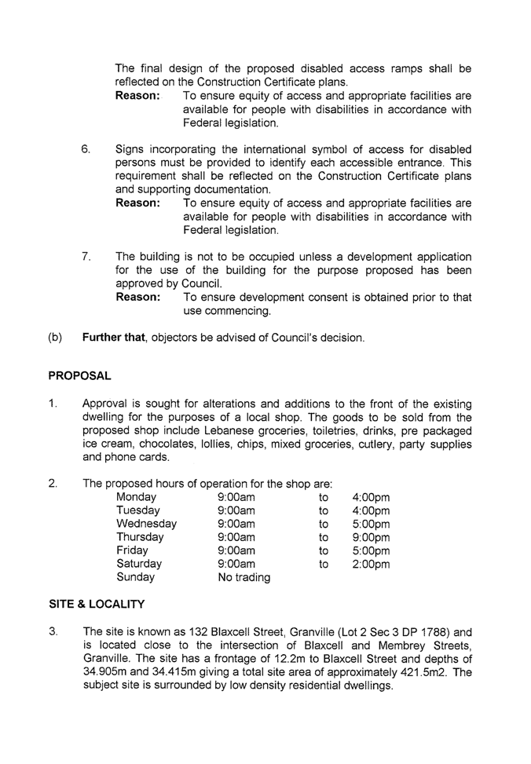
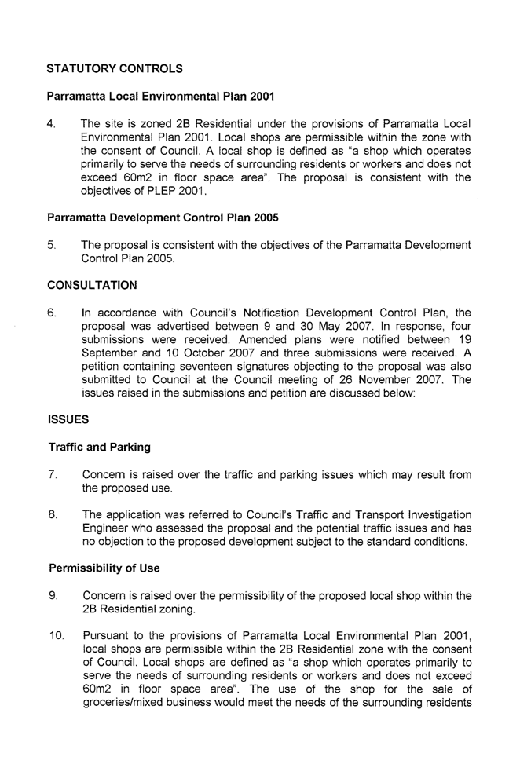
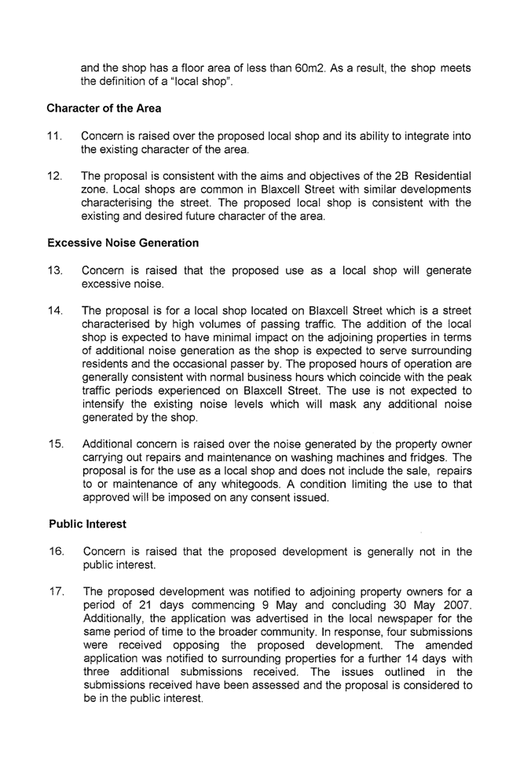
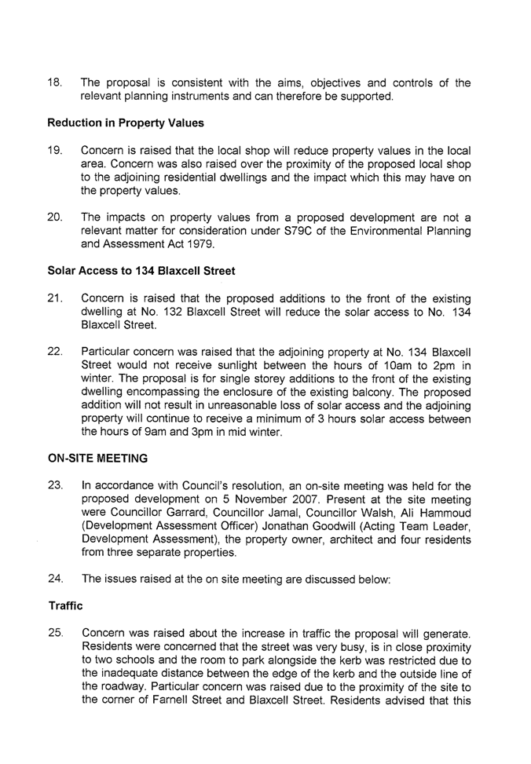
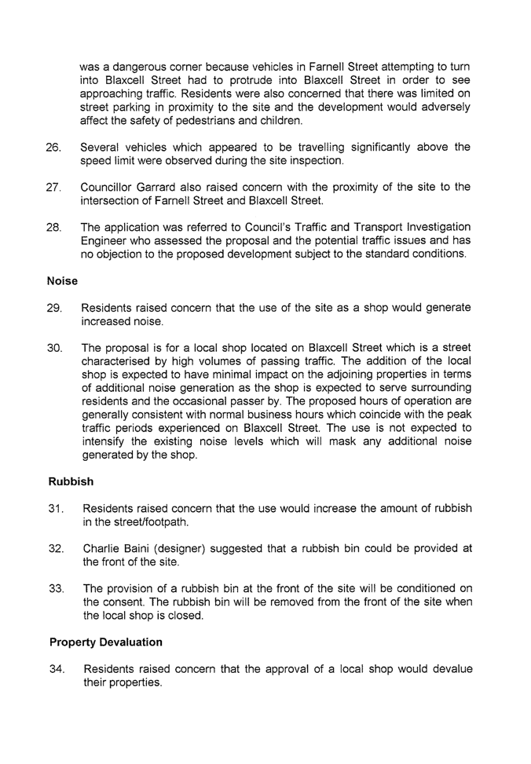
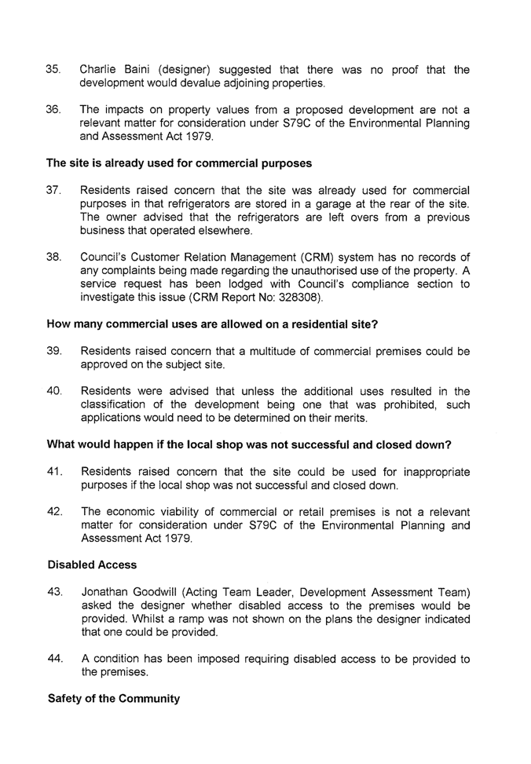
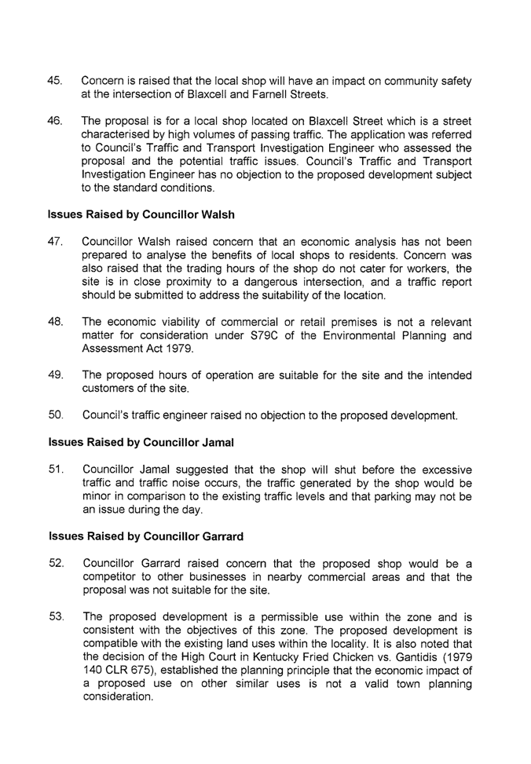
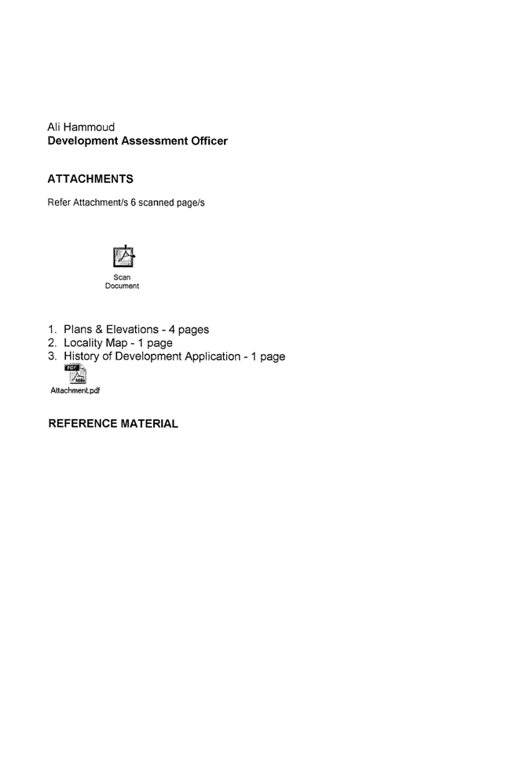
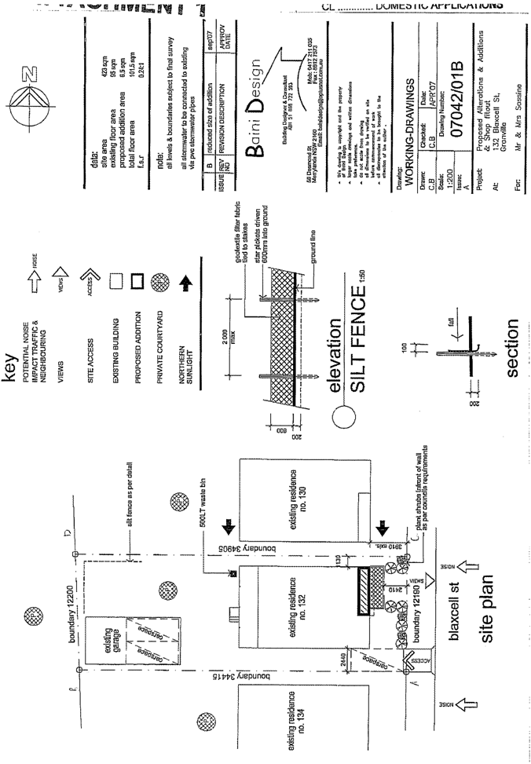
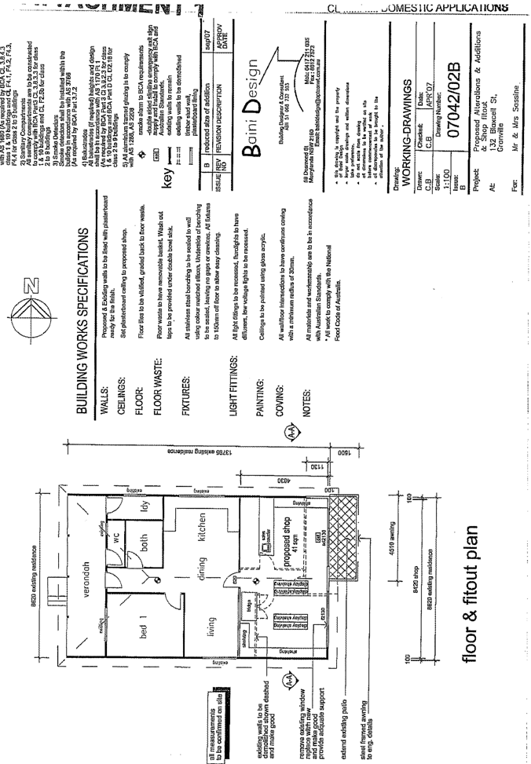
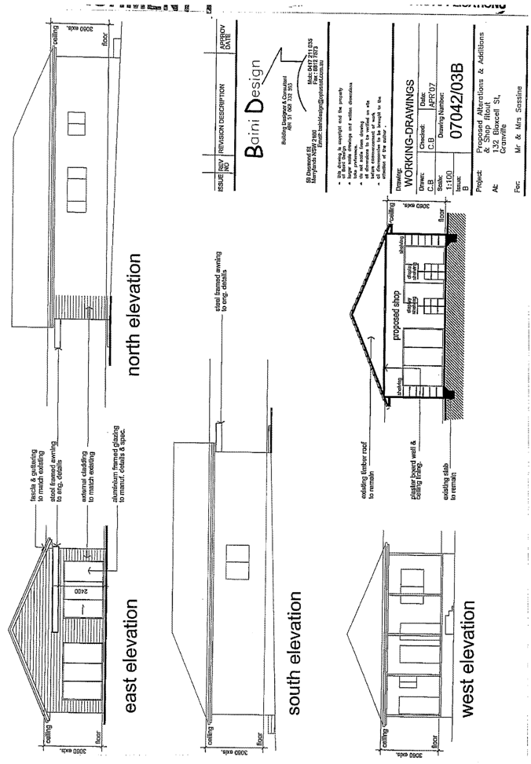
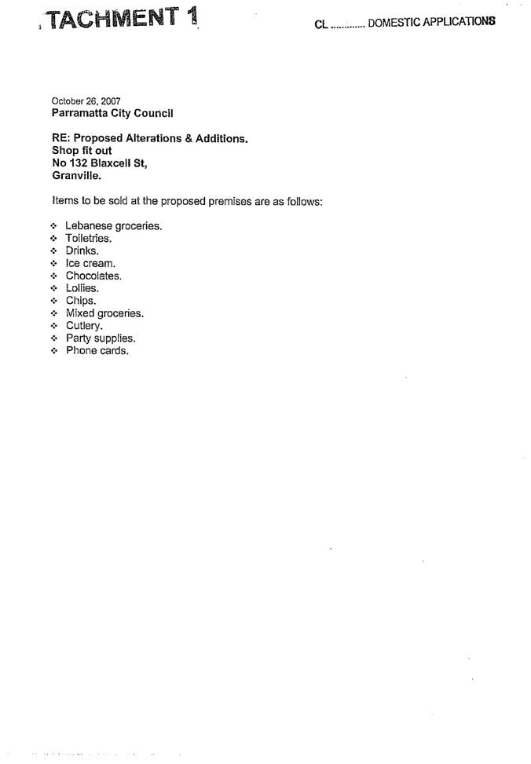
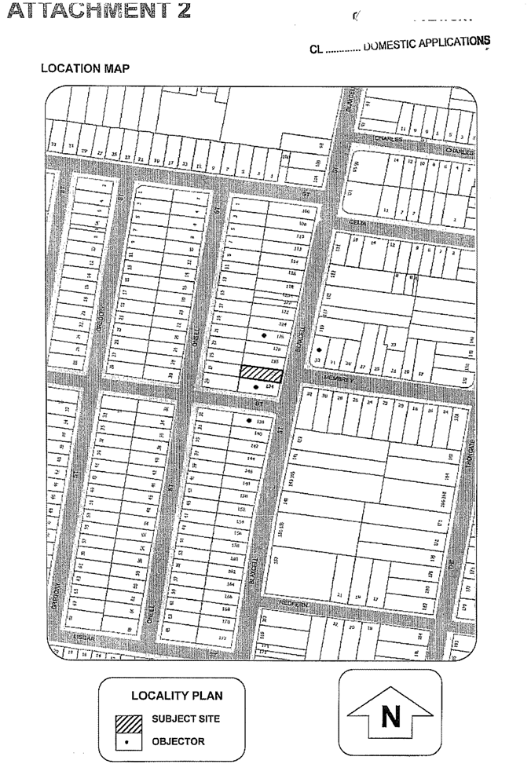
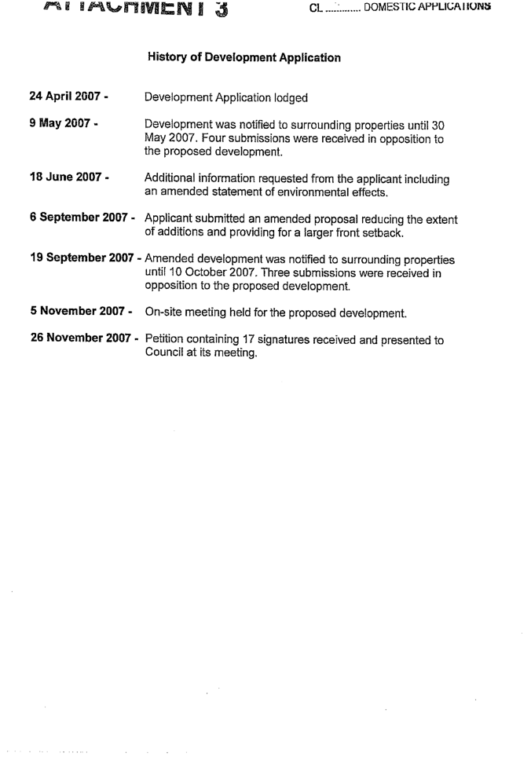
|
Item 11.1 - Attachment 2
|
Previous Traffic Comments for DA/306/2007 at 132 Blaxcell Street, Granville
|
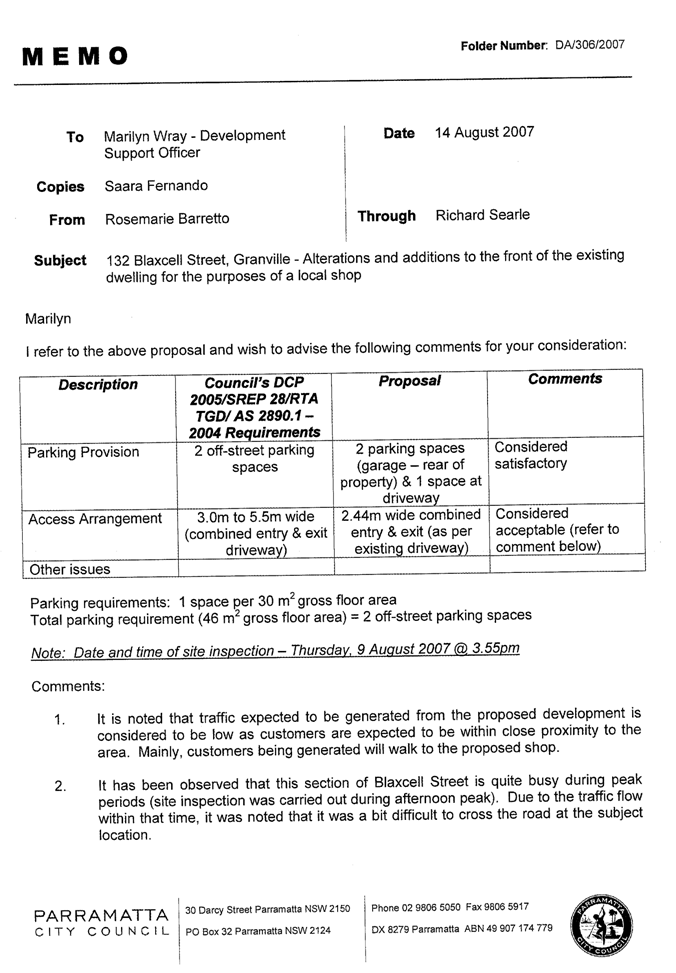
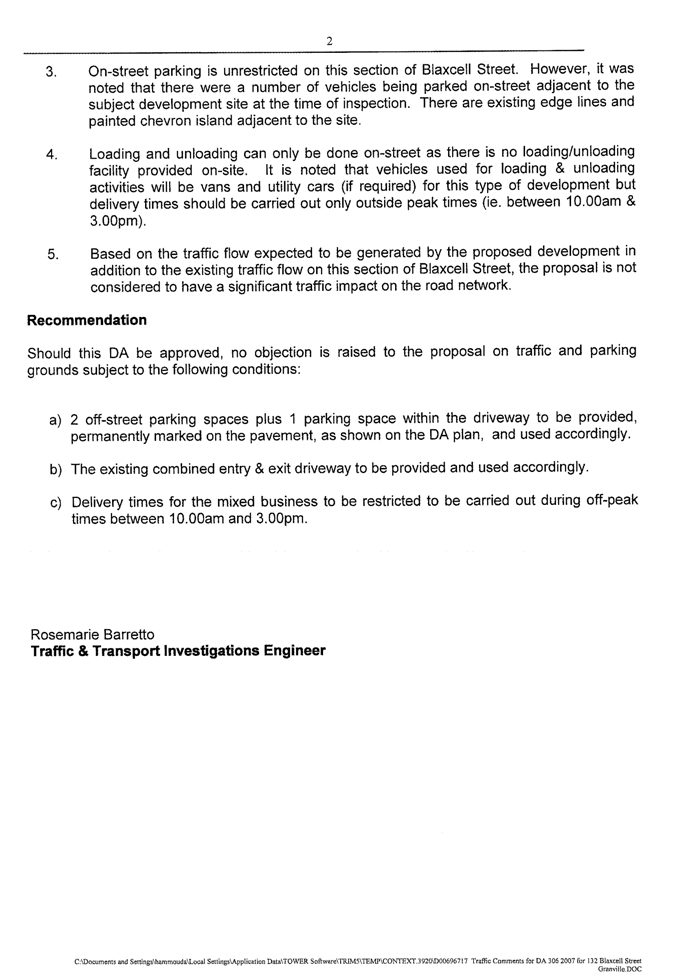
|
Regulatory Council 14 July
2008
|
Item 11.2
|
ITEM NUMBER 11.2
SUBJECT 40 Grimwood
Street, Granville. (Lot 1 DP 1049144) (Woodville Ward).
DESCRIPTION Construction of
parish toilets to the existing Holy Trinity Church (Location Map -
Attachment 1)
REFERENCE DA/187/2008 - Submitted 19 March 2008
APPLICANT/S Glanville
Architects Pty Ltd
OWNERS Trustees Catholic
Church Diocese
REPORT OF Manager Development Services
|
PURPOSE:
To determine
Development Application No. 187/2008 which seeks approval to construct parish
toilets to the existing Holy Trinity Church.
The application
has been referred to Council as the subject site is listed as an item of
heritage significance (Inv No 462 in Schedule 2) under the Parramatta Local
Environmental Plan 1996 (Heritage and Conservation).
|
|
RECOMMENDATION
That
Council grant consent to Development Application No. 187/2008 subject to
standard conditions of consent.
|
SITE & LOCALITY
1. The
subject site is legally identified as Lot 1 in
DP 1049144 and is located on the south western corner of Grimwood
Street and Randle
Street in Granville.
2. The
area of the site is 8190m2, and comprises of The Holy Trinity Church
building, a Church Hall, a Presbytery building, a demountable building and a
two storey Primary
School building fronting Grimwood
Street. The building which is the
subject of this application is the Holy Trinity Church.
3. The
site is identified as being of heritage significance in the Parramatta Local
Environmental Plan 1996 (Heritage and Conservation).
4. Residential
development adjoins the site along both Grimwood and Bennalong Streets, as well
as opposite the site on Randle Street.
PROPOSAL
5. The
application is for the construction of a parish toilet block comprising of 1 x
unisex toilet and 1x disabled toilet for the existing Holy Trinity Church. The
building is proposed to have dimensions of 4.2m x 3.0m, and a maximum height of
2.8m. The proposal also involves the demolition of part of an external
pavement, as well as the removal of windows and a concrete blade wall attached
to the rear of the church.
5.1. A new
fence and gate is also proposed adjoining the toilet block and along the
existing concrete pathway leading to this area. The fence is to be constructed
at the same height (2m) as the existing fence which is located within close
vicinity to the immediate site. Furthermore, the materials of construction of
the fence will be consistent with the materials of the existing fence on the
site which comprise of a black steel/metal material.
5.2. The
toilets will be located on the southern side of the existing church building
and will not be readily visible from the main street frontage. The design of
the addition is consistent with the built form of the existing church building
and comprises of a metal deck roof and external finishes that match the
existing church building.
5.3. The
applicant has stated that the works are proposed to ensure that the toilet is
accessible for disabled persons, staff and visitors to the existing church, as
well as to ensure that child protection issues are addressed by separating
church parishioners and school students who all currently use the toilets
attached to the school building located elsewhere on the site.
5.4. The
proposal will not result in an increase in the number of people visiting the
existing church.
STATUTORY CONTROLS
PARRAMATTA
LOCAL ENVIRONMENTAL PLAN 2001 (PLEP 2001)
6. The site is zoned part Residential 2(a) and part Special Uses 5
under the provisions of PLEP
2001. The subject church building and associated
structures are located within that part of the site zoned Special Uses 5.
7. The proposed alterations to the church are permissible within
this zone with the consent of Council, and are consistent with the objectives
of the PLEP 2001.
PARRAMATTA LOCAL ENVIRONMENTAL PLAN 1996 (Heritage
and Conservation)
8. The site is identified in Schedule 2 of the Parramatta Local
Environmental Plan 1996 (Heritage and Conservation) as a heritage item (Inv No
462). The site contains The Holy Trinity Church building, a
Church Hall (former church), a Presbytery building, a demountable building and
a two storey Primary School building fronting Grimwood Street, and is known as
the ‘Holy Trinity Roman Catholic Church Group’.
9. The development is consistent with the objectives of the
Parramatta Local Environmental Plan 1996 (Heritage and Conservation) which seek
to conserve existing significant fabrics and settings associated with the
heritage significance of heritage items and to ensure that any development does
not adversely affect the heritage significance of heritage items and their
settings.
PARRAMATTA DEVELOPMENT CONTROL PLAN – 2005
10. The provisions of the
Parramatta Development Control Plan– 2005 have been considered in the
assessment of the proposal. The proposal is consistent with the aims and
objectives of the plan and achieves compliance with the requirements of the
DCP.
11. The gross floor area of the
site will increase by 12.5m2, which is negligible given
the size of the site (8190m2). Further, the toilet facility is
single storey in height and will largely be screened by the existing church
building.
PARRAMATTA HERITAGE DEVELOPMENT CONTROL PLAN – 2001
12. The provisions of the Parramatta
Heritage Development Control Plan– 2001 have been considered in the assessment
of the proposal. The proposal achieves compliance with the requirements of the
DCP and is also consistent with the general principles of the plan.
CONSULTATION
13. In accordance with Table 4 of Council’s Notification DCP, the
proposal was advertised to adjoining property owners/occupiers for a period of
fourteen (14) days, from 4 April 2008 until 18 April 2008. In addition Council’s Heritage Committee
was notified of the proposal.
14. No submissions were received in response to the notification of
the application.
ISSUES
Heritage
15. The development application was referred to
Council’s Heritage Advisor for assessment, as the site is listed as a heritage
item in Schedule 2 of the
Parramatta Local Environmental Plan 1996 (Heritage and Conservation). The comments of Council’s Heritage Advisor
include:
“The proposal is for minor additions to the c. 1960s “new” church
building, including a toilet block facing the rear of the site. The place is listed in the Parramatta Heritage LEP Schedules, however, the key
components of the site (the c. 1910s “old” church and associated hall) are not
affected by the proposal.
The proposal will have no impact on the street presentation of the
place and its significant components to the general public. The proposal has generally been designed in
keeping with the Parramatta Heritage Development Control Plan 2001, and
the proposed materials are in keeping with those utilised on the existing
building.
In my opinion, the proposal is supportable, subject to assessment
against planning controls. Given the
relatively small size of the addition, the proposed addition is likely to have
a negligible impact on heritage values of the site.”
16. Accordingly
there are no objections to the proposal on heritage grounds.
17. There are no other planning matters
requiring consideration under this development application.
Maya
Sarwary
Senior Development & Certification
Officer
Attachments:
|
1View
|
Location Map
|
1 Page
|
|
|
2View
|
Plans and Elevations
|
1 Page
|
|
|
3View
|
Inventory Report
|
3 Pages
|
|
|
4View
|
Application History
|
1 Page
|
|
REFERENCE MATERIAL
|
Item 11.2 - Attachment 1
|
Location Map
|
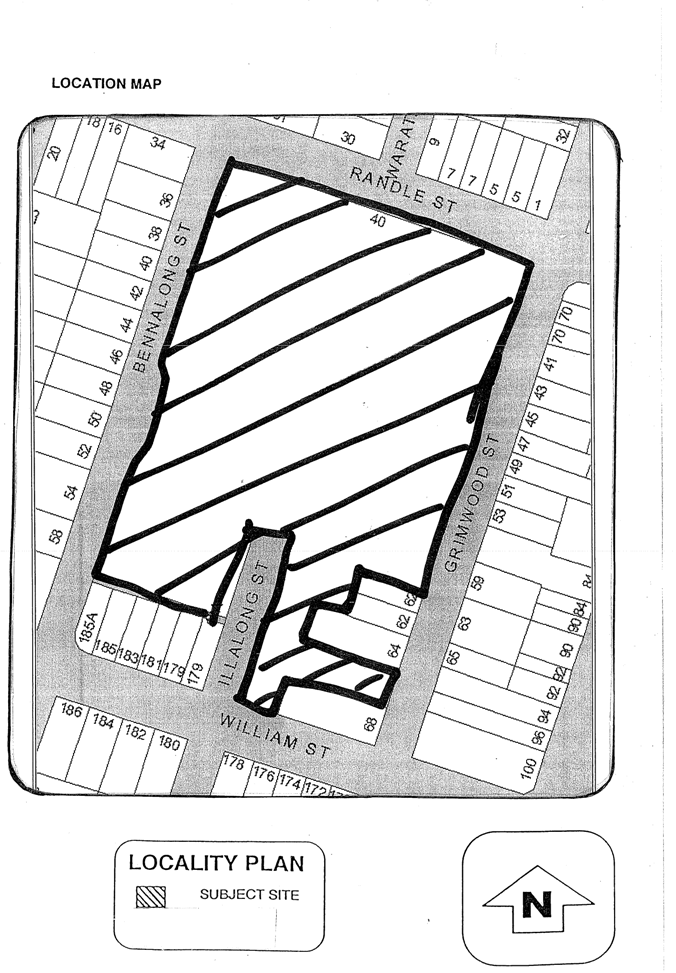
|
Item 11.2 - Attachment 2
|
Plans and Elevations
|
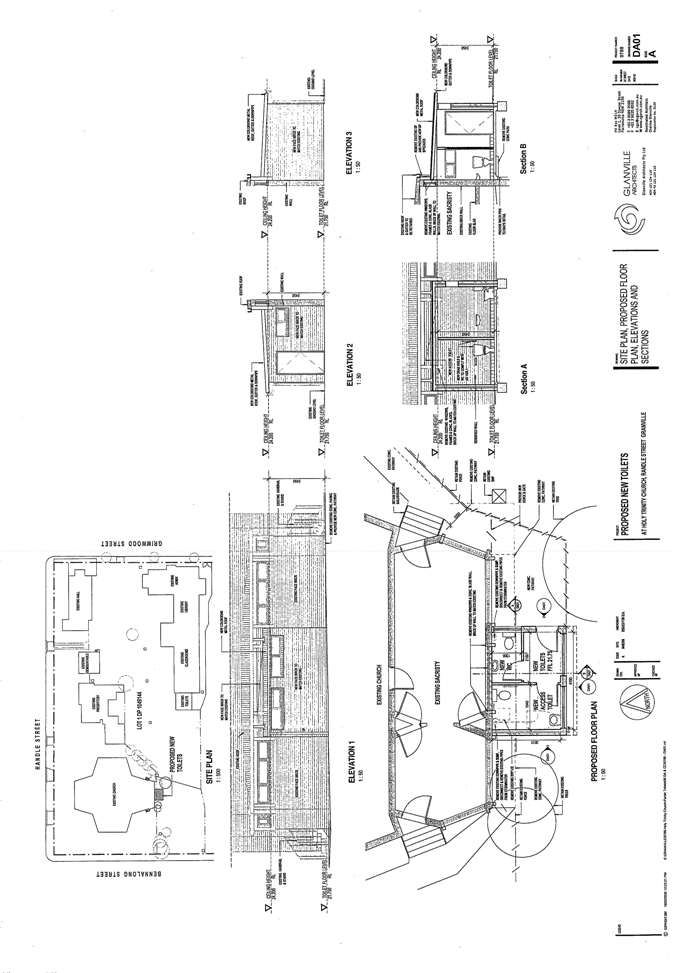
|
Item 11.2 - Attachment 3
|
Inventory Report
|
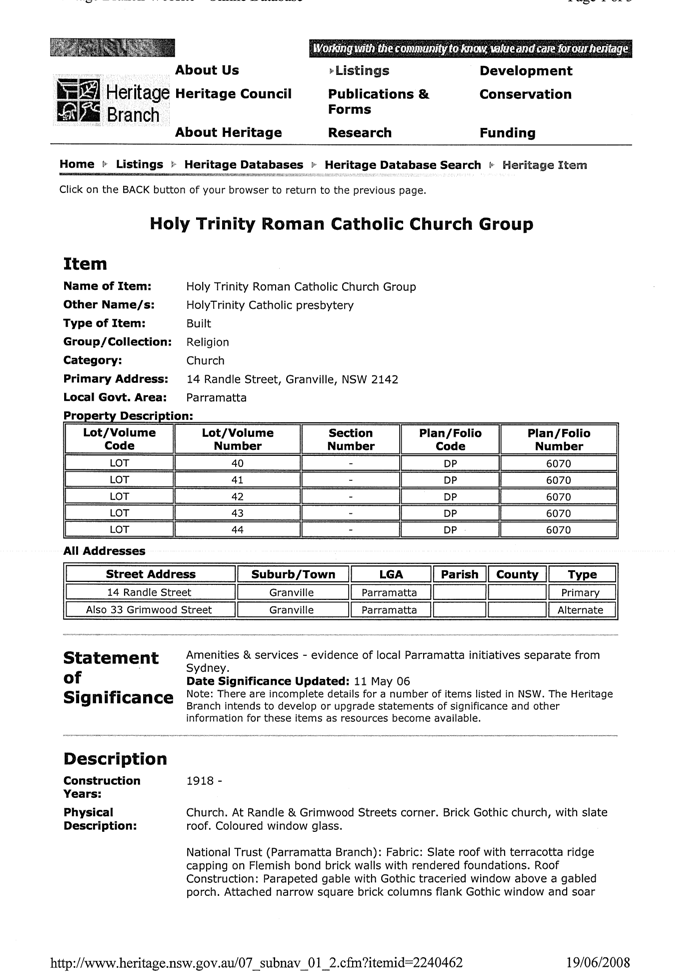
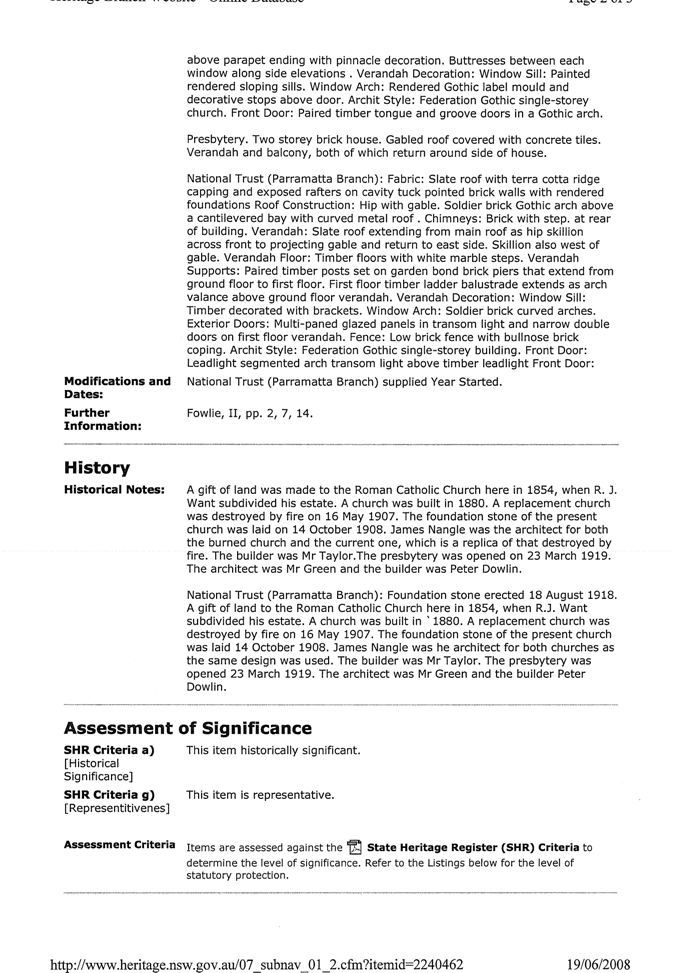
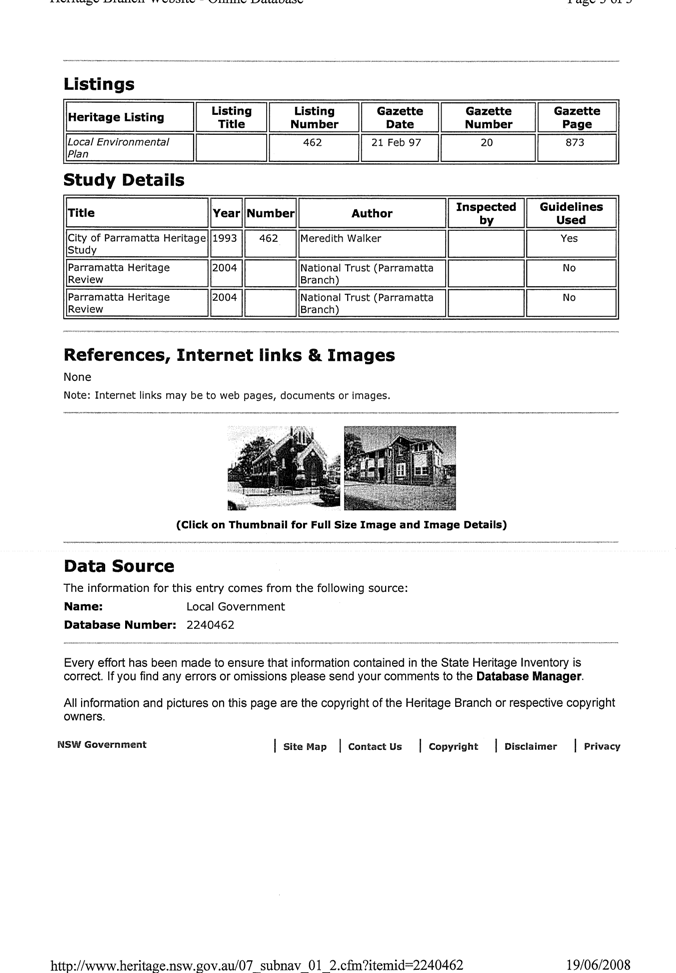
|
Item 11.2 - Attachment 4
|
Application History
|
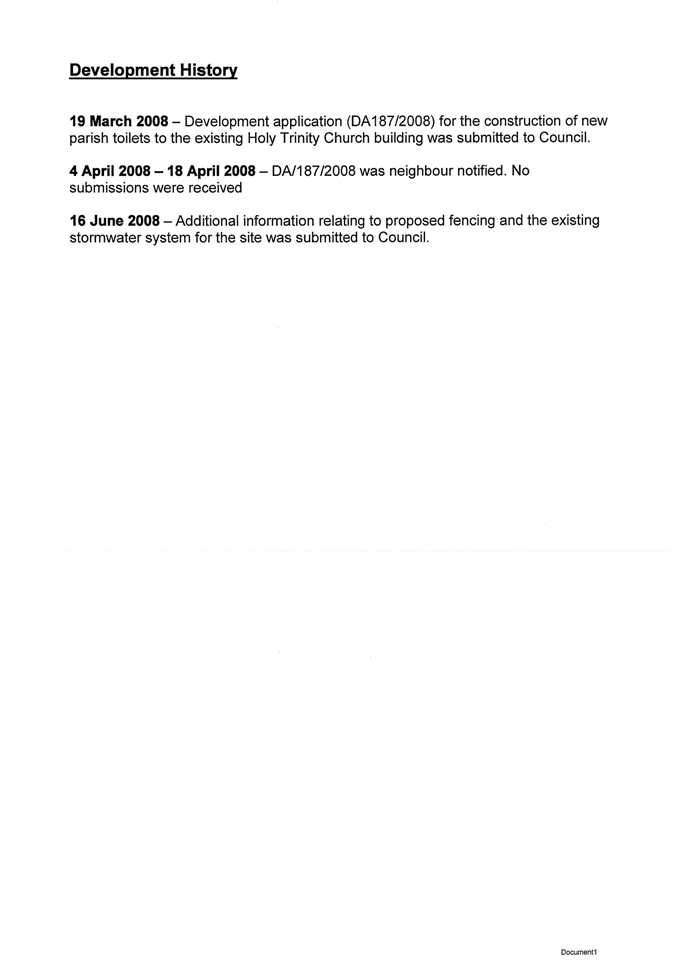
|
Regulatory Council 14 July
2008
|
Item 11.3
|
ITEM NUMBER 11.3
SUBJECT Our lady of Mercy, 6 Victoria Road, Parramatta. Lot 4 DP68819 Lots 3,
7 & 8 Sec 9 DP 758788. (Arthur Phillip Ward).
DESCRIPTION Construction of a
pre-fabricated demountable building on site to contain two music rooms, a store
room and a staff room with associated verandah. (Location Map - Attachment 2).
REFERENCE DA/279/2008 - Submitted 23 April 2008
APPLICANT/S Curtin Bathgate
& Somers Pty Ltd
OWNERS Trustees of The
Sisters of Mercy
REPORT OF Manager Development Services
|
PURPOSE:
To determine
Development Application No. 279/2008 which seeks approval for the placement
of a pre-fabricated demountable building on site to contain 2 music rooms, a
store room and a staff room with associated verandah.
The application
has been referred to Council for determination as the site is a Heritage item
in Schedule 1 of the Parramatta LEP 1996 (Heritage and Conservation).
|
|
RECOMMENDATION
That
Council grant consent to Development Application No. 279/2008 subject to
standard conditions.
|
SITE & LOCALITY
1. The subject site contains a Catholic college and a convent known as ‘Our
Lady of Mercy’ and is bounded by Victoria Road, O’Connell Street, Ross Street and Villers Street. The site is surrounded by commercial and
residential development, including multi-unit housing.
PROPOSAL
2. The
application seeks approval for the placement of a single storey demountable building on site. Details of the proposed development are as
follows:
· The demountable building measures 16.8m x 11.9m in dimensions, 2.7m in
height and comprises of two music rooms, a store room, staff room and verandah.
· Materials used for construction will include polyester coated plywood,
colorbond guttering and steel wall framing, zincalume trimdeck roofing, masonry
block piers and timber steps.
BACKGROUND
3. DA/854/2006
was approved on 11 December 2006 for five shade and shelter structures to be
erected within the college grounds.
DA/978/2004 was approved on 16 November 2004 for alterations and additions to the foyer
of the school hall, including the installation of a lift.
STATUTORY CONTROLS
Parramatta
Local Environmental Plan 2001
4. The site is zoned Special Uses 5 under
Parramatta Local Environmental Plan 2001, and is consistent with the objectives
of the Zone. The proposed works are permitted with consent in the zone.
Parramatta Local Environmental Plan 1996
(Heritage and Conservation)
5. The site is known as ‘Convent of Our Lady of Mercy’ and is a Heritage item
in Schedule 1 of the Parramatta LEP 1996 (Heritage and Conservation), and
the proposal satisfies the relevant objectives of the LEP as it involves no
changes to the heritage fabric or setting of the existing buildings on site.
Parramatta Heritage Development Control Plan
2001
6 The proposal is consistent with the
objectives of Parramatta Heritage Development Control Plan 2001.
CONSULTATION
7. In accordance with Council’s Notification
DCP, the application was advertised for 21 days to the owners of surrounding
properties from 7 May 2008
to 28 May 2008. No
submissions were received.
Revised plans were submitted to Council on 19 June to address concerns
raised by Council’s landscape officer regarding the potential impact of
construction on trees within the vicinity of the classroom block. The changes
involved moving the classroom block to the east and 500mm to the south.
However, the changes did not warrant re-notification as the amended location is
not considered to impact upon the amenity of the area as it is bounded by
existing structures of a similar nature being an existing demountable class
room, a carport and shed.
ISSUES
Landscape
8. The development application was referred to Council’s landscape officer
who raised concerns regarding the proposed location of the demountable and the
materials of construction for the disabled access ramp due to impact on the
trees located west of the site. Amended plans were requested to address the
issues raised.
The applicant amended the plans to relocate the building 1m further to
the east and 500mm to the south, and modified the construction materials to be
used for the disabled access ramp. In
the opinion of Council’s Landscape officer, the amended plans address the
potential impact on the subject trees to be retained and protected. Therefore
Council’s Landscape officer has no objection to the proposal subject to
standard conditions of consent.
Heritage
9. The development application was referred to Council’s Heritage Advisor
for assessment as the building is listed as a Heritage Item in Schedule 1 of
the Parramatta LEP 1996 (Heritage and Conservation).
The comments of Council’s Heritage Advisor include:
‘In
my opinion, the impact of the proposal on the heritage values of the place is
acceptable being a relatively small addition to a relatively large complex.’
Therefore, Council’s Heritage Advisor has no objection to the proposal
subject to standard conditions of consent.
9.1 The development application was referred to the ‘Department of Planning
Heritage Branch’ as the site is listed as a Heritage item of state significance
in the Parramatta LEP 1996 (Heritage and Conservation).
The following comment was provided:
‘In terms of size, scale and
location there appears to be little impact on the heritage values of the site
or adjacent buildings.’
Therefore the Department of Planning, Heritage Branch has no objection
to the proposal subject to standard conditions of consent.
Noise
10. The
proposed development is not considered to adversely impact on the amenity of
the area as the music rooms will be buffered by an existing demountable class
room, a carport, shed and a convent. The demountable will be located within the
boundaries of the premises north of Victoria Road and East of O’Connell Street. The building
is sufficiently separated from any residential development to ensure undue
noise impacts.
Access, Traffic and Parking
11. Access
to the premises is at the existing entrance via Ross Street. Our Lady of Mercy College will maintain
current student and teacher numbers, as the purpose of the demountable is to
cater for existing curriculum activities which currently take place in
inadequate class rooms and staff rooms that are shared with other functional
activities at present. Therefore, the proposal will not generate additional
parking requirements as there will be no increase in student enrolments and/or
staff.
Lina Dababneh
Development
and Certification Officer
Attachments:
|
1View
|
Plans/Elevations
|
2 Pages
|
|
|
2View
|
Locality Map
|
1 Page
|
|
|
3View
|
Heritage Inventory Sheet
|
1 Page
|
|
|
4View
|
History of DA
|
1 Page
|
|
REFERENCE MATERIAL
|
Item 11.3 - Attachment 1
|
Plans/Elevations
|
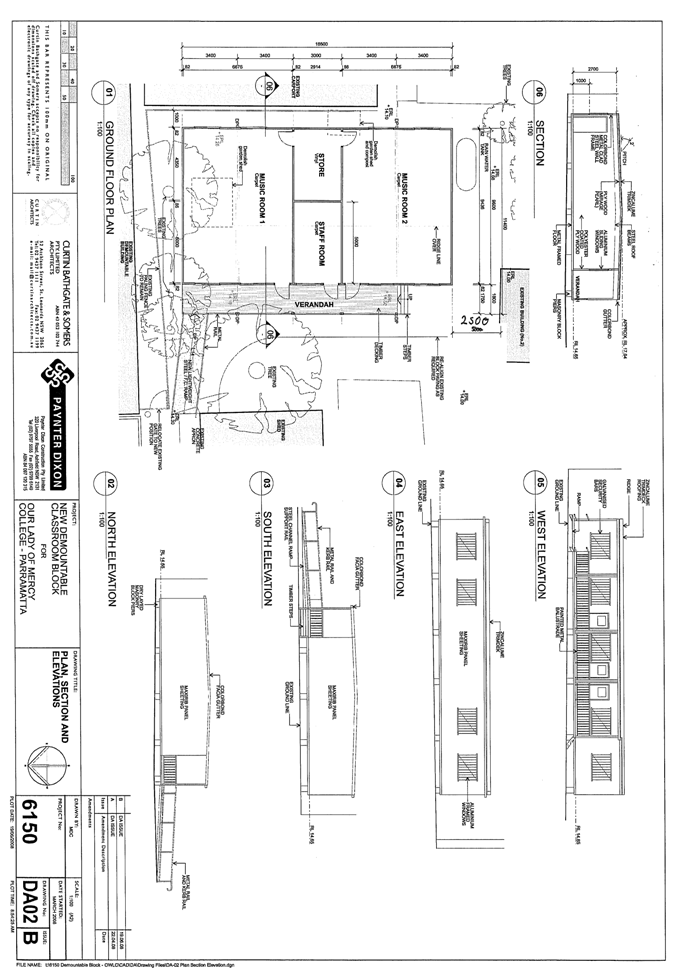
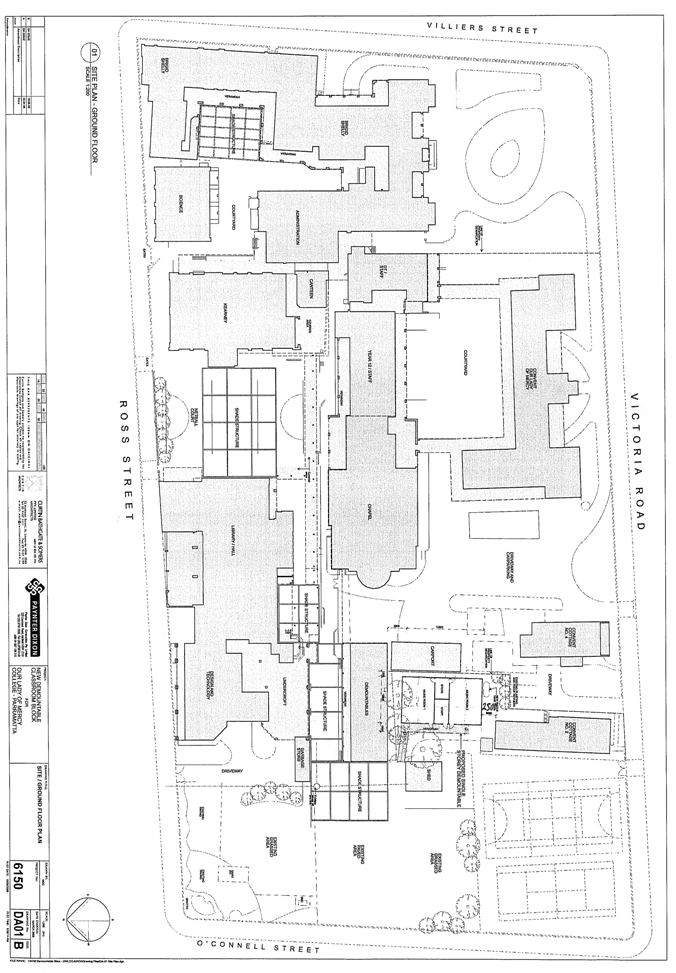
|
Item 11.3 - Attachment 2
|
Locality
Map
|
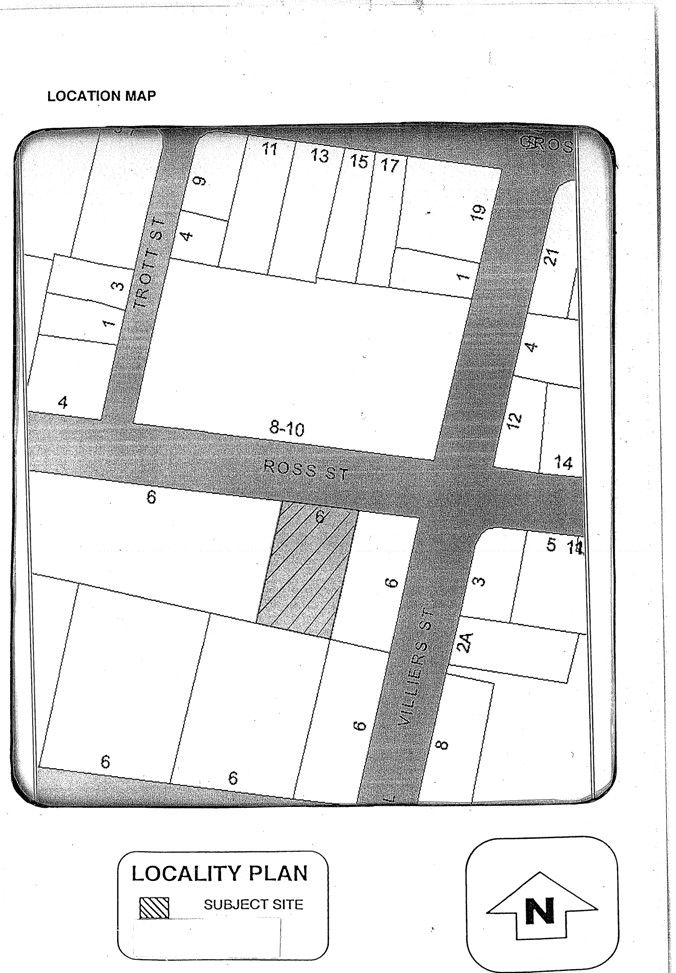
|
Item 11.3 - Attachment 3
|
Heritage
Inventory Sheet
|
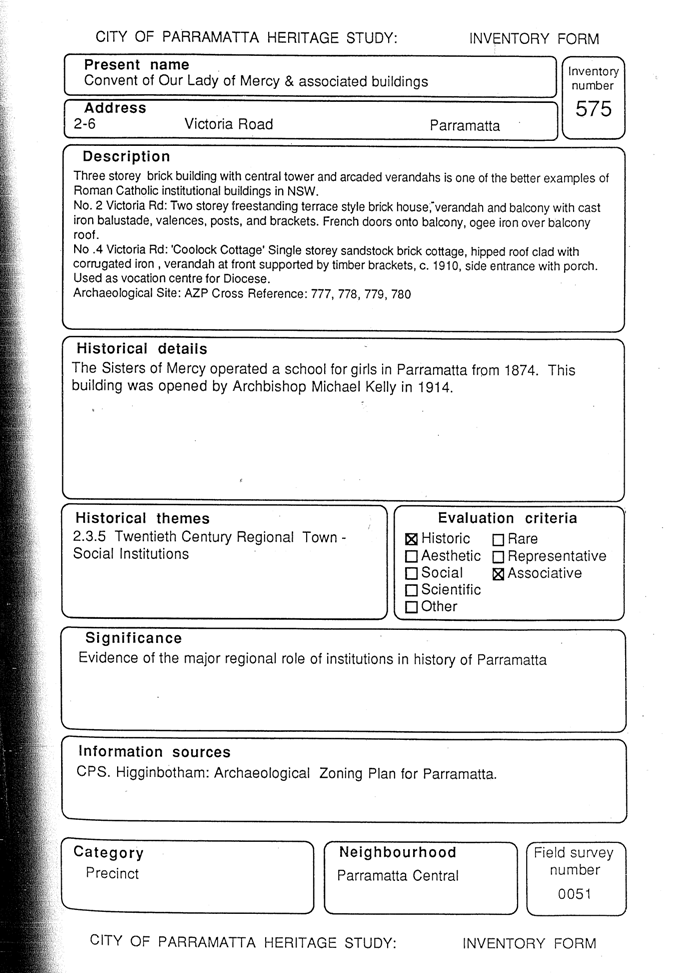
|
Item 11.3 - Attachment 4
|
History of
DA
|
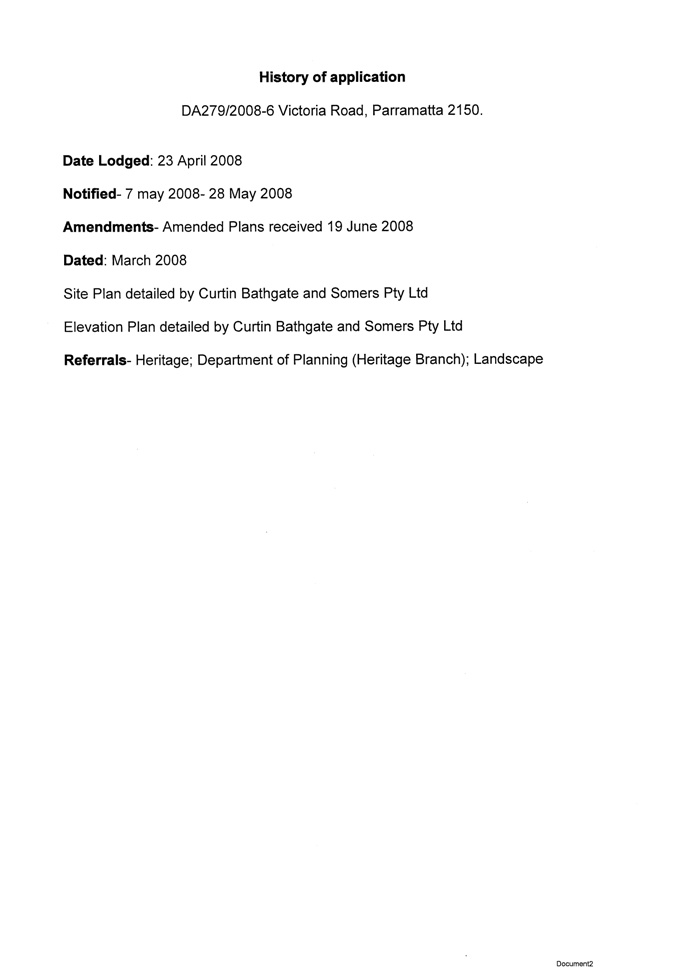
|
Regulatory Council 14 July
2008
|
Item 11.4
|
ITEM NUMBER 11.4
SUBJECT 85 Weston Street, Harris Park. Lot
1 DP 745744 (Elizabeth Macarthur Ward).
DESCRIPTION Alterations and
additions to an existing heritage listed dwelling, comprising of an awning over
an existing rear deck. (Location Map - Attachment 2)
REFERENCE DA/189/2008 - Submitted 20 March 2008
APPLICANT/S Mr F Nakhle
OWNERS Mr F Nakhle and Mrs
A S Nakhle
REPORT OF Manager Development Services
|
PURPOSE:
To determine
Development Application No. 189/2008 which seeks approval for alterations
and additions to the existing dwelling, comprising of the construction of a
colourbond awning over an existing approved timber deck located at the rear
of the dwelling.
The application has been referred to
Council for determination as the property is a
heritage
item in the Elizabeth Farm Heritage Conservation Area, which is included in
Part 3 of
Schedule 6 of SREP No. 28.
|
|
RECOMMENDATION
That
Council grant consent to Development Application No.189/2008 subject to
standard conditions.
|
SITE & LOCALITY
1. The subject site has a total area
of 858.4m2 and is located in the Residential
2(a) (HarrisParkPrecinct) zone. The site comprises of a heritage listed
single storey dwelling and is located within the Elizabeth Farm Heritage
Conservation Area.
PROPOSAL
2. The
application seeks approval for alterations and additions to the existing
dwelling comprising of, the construction of a colourbond awning over an
existing approved timber deck located at the rear of the dwelling.
BACKGROUND
3. DA/759/2002
was approved on December 2002 for the construction of a new deck and external
staircase to the rear of the existing dwelling.
STATUTORY CONTROLS
Sydney Regional
Environmental Plan No. 28 (Parramatta)
4. The
site is located upon land zoned Residential
2(a)( HarrisParkPrecinct)under
the provisions of SREP 28 – Parramatta. The site is a listed Heritage Item in the Elizabeth Farm
Heritage Conservation Area, which is included in Part 3 of Schedule 6 of SREP
No. 28. The proposed development is
consistent with the objectives of SREP 28 – Parramatta.
Harris Park DCP 2002
5. The
development application is satisfactory having regard to the relevant matters
for consideration under the Harris Park Development Control Plan 2002.
CONSULTATION
6. In accordance with Council’s
Notification DCP, owners of surrounding properties were given notice of the
application between 4 April 2008
and 18 April 2008. No
submissions were received. In addition, the heritage committee were notified in
which no response was received.
ISSUES
Heritage
7. The development application was
referred to Council’s Heritage Advisor for
assessment as the property is
listed as a heritage item. Council’s heritage advisor has no objection to the
proposal subject to standard conditions of consent. Furthermore, the following
comments were made:
‘The proposal is for minor additions to the
existing house at 85 Weston Street, including the addition of a roof above an existing deck to the rear
of the house.
The proposal was generally designed in
keeping with the Parramatta Heritage Development Control Plan 2001 and
the applicable Guidelines for this heritage area. The proposed materials are in keeping with
those utilised on the existing building. The proposed development would have no
impact on the street presentation of the place and its significant elements.
In my opinion, the proposal is supportable,
subject to assessment against planning controls. Given the relatively small size of the
development, the proposed addition would have an acceptable impact on heritage
values of the site.’
There are no other planning
matters for consideration in respect of this development application.
Lina
Dababneh
Development Assessment Officer
Attachments:
|
1View
|
Plans/Elevations
|
1 Page
|
|
|
2View
|
Locality Map
|
1 Page
|
|
|
3View
|
History of DA
|
1 Page
|
|
|
4View
|
Heritage Inventory Sheet
|
2 Pages
|
|
REFERENCE MATERIAL
|
Item 11.4 - Attachment 1
|
Plans/Elevations
|
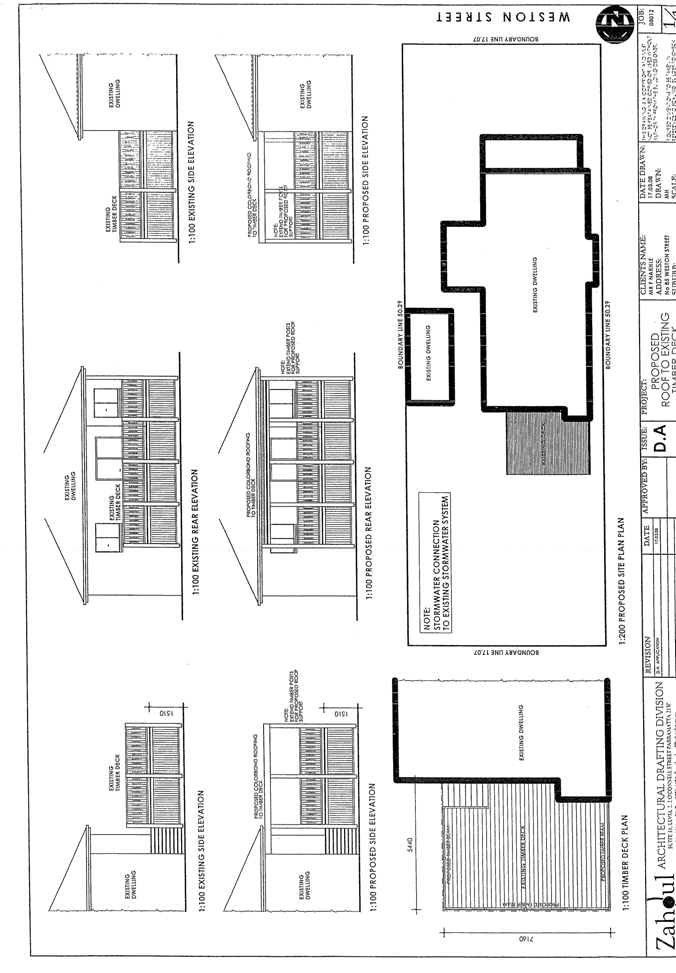
|
Item 11.4 - Attachment 2
|
Locality Map
|
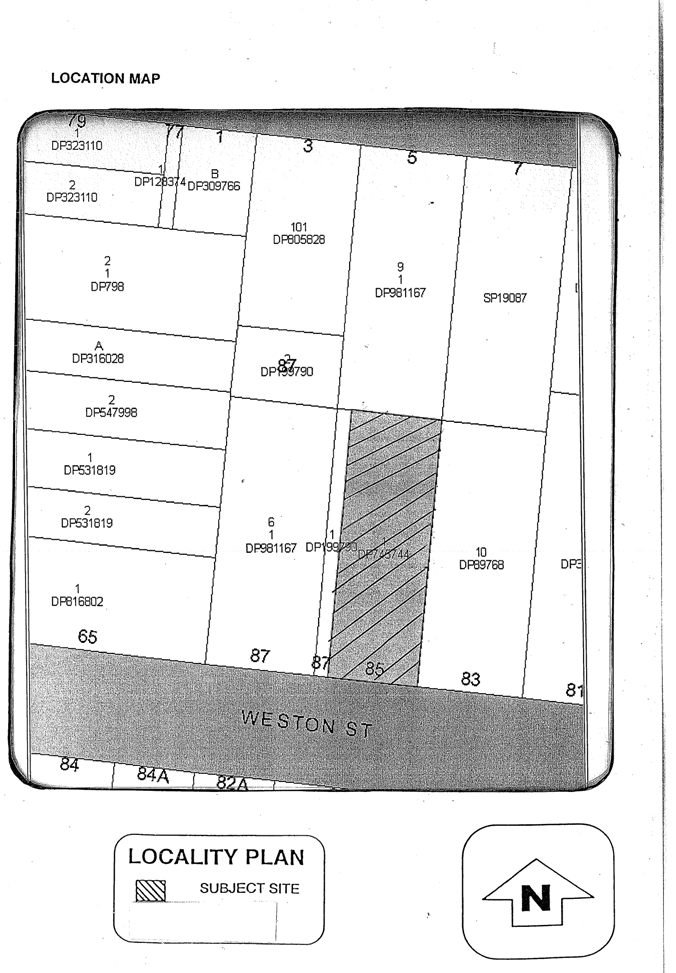
|
Item 11.4 - Attachment 3
|
History of DA
|
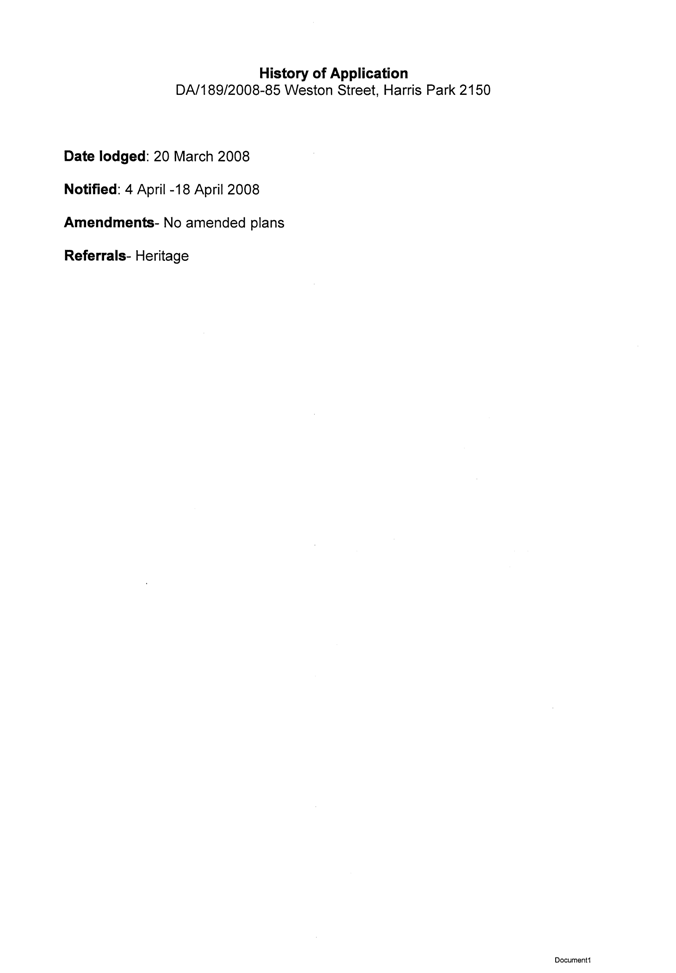
|
Item 11.4 - Attachment 4
|
Heritage Inventory Sheet
|
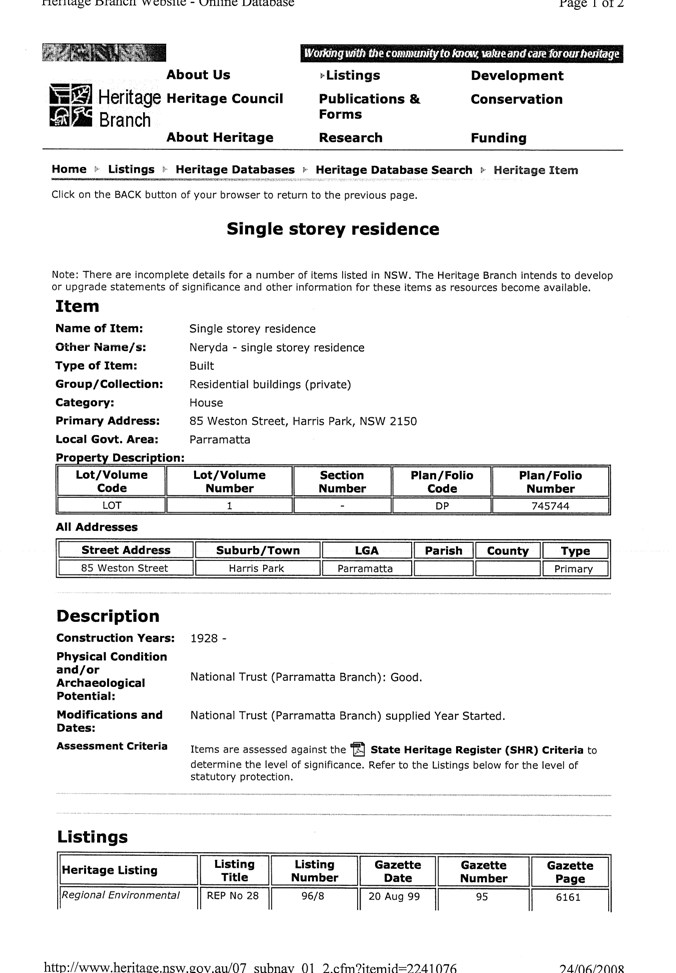
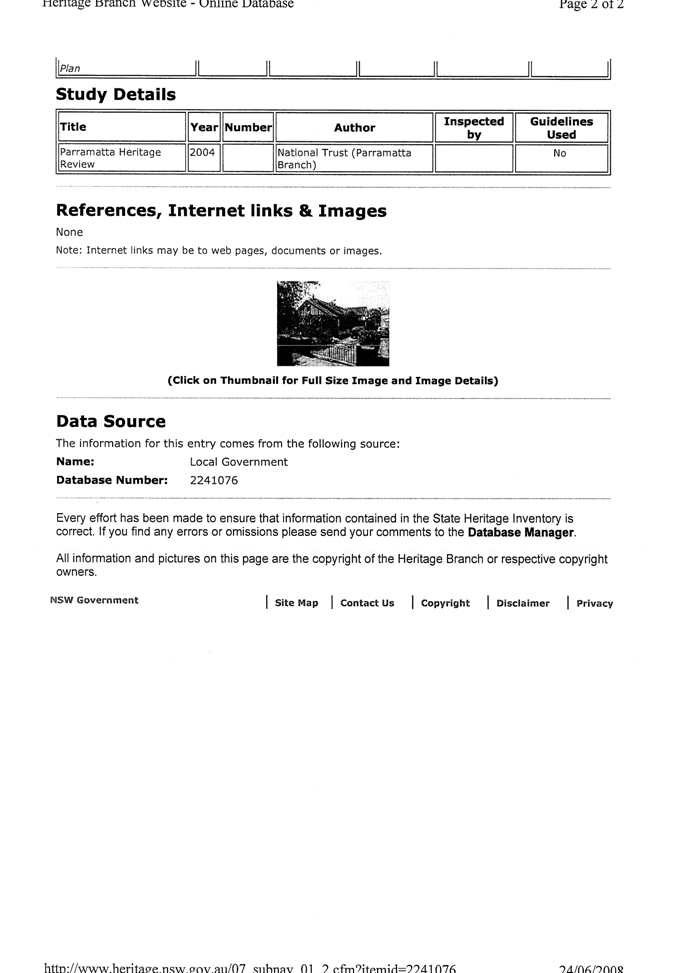
|
Regulatory Council 14 July
2008
|
Item 11.5
|
ITEM NUMBER 11.5
SUBJECT 4/85 Victoria
Road, Parramatta. (Lot 100 DP 635092 Pt
Lots 8, 10, 11, 12) (Elizabeth Macarthur)
DESCRIPTION Proposed use of the
existing premises for the retailing and installation of car audio equipment and
motor trimming. (Location Map - Attachment 1)
REFERENCE DA/41/2008 -
APPLICANT/S Platinum Car Audio
& Interiors Pty Limited
OWNERS Labide Pty Ltd
REPORT OF Manager Development Services
|
PURPOSE:
To determine Development Application No. 41/2008, which seeks
approval for the use of unit 4 for the retailing and installation of car
audio equipment and motor trimming.
The application has been referred to Council due to the number of
submissions received.
|
|
RECOMMENDATION
(a) That Council grant approval to
Development Application No. 41/2008subject to standard conditions and the
following extraordinary conditions:
1. The
hours of operations being restricted to 8.00am – 6.00pm Monday to
Saturday, (closed Sunday and Public Holidays). Any alterations to the above
will require further development approval.
Reason: To minimise the impact on the amenity of
the area.
2. No testing of audio equipment is to be
undertaken outside of the acoustic booth.
Reason: To protect the amenity of the area.
(b) Further,
that objectors be advised of Councils decision.
|
PROPOSAL
1. Development Application No.
41/2008 seeks approval for the use of unit 4 for the retailing and installation
of car audio equipment and motor trimming. The proposal includes the following:
1.1 Internal fitout of a vacant showroom at the
northern end of the unit for the display of car audio equipment including
internal partitioning and shelving.
1.2 Internal fitout of the rear workshop to form
a new kitchenette.
1.3 Installation of work benches within the rear
workshop.
1.4 Installation of a sound proof booth within
the workshop area for the testing of car audio systems.
1.5 The proposed hours of operation are 8:00am
– 6:00pm Monday to Saturday (closed Sundays and Public Holidays).
1.6 The proposed use will require the employment
of 6 staff.
1.7 6 parking spaces for visitors have
been allocated to the shop.
1.8 No signage is proposed as part of the
application
BACKGROUND
Onsite meeting
2. Council at its meeting on 9 July 2007 resolved that all Development Application’s
with 5 or more objections be subject to a site inspection prior to them being
considered at a Regulatory Meeting.
3. In accordance with the above resolution an on-site meeting was
organized for Saturday 3 May 2008 due to the submission of the
petition from adjoining residents.
4. The onsite meeting
commenced at 10.30am, 3 May 2008. Present at the meeting
were:
Councilors: Clr Wearne (Chairperson) and Lord Mayor
Barber
Staff: Brad Delapierre, Nicholas
Clarke
Residents: Those
properties that were originally notified were sent notification to attend this
onsite meeting. No local residents were in attendance.
Applicant: 3
representatives
5. After the applicant outlined the proposal, the issue
raised in the petition - noise generated from the premises - was discussed.
6. In response to the
petition and the issue of noise, the applicant outlined the following measures:
6.1 A sound proof booth is to
be installed within the workshop for the testing of audio equipment. An amended
floor plan is to be submitted showing said booth.
6.2 Motor trimming involves
reupholstering car interiors, car seats etc and will be undertaken within the
workshop. Furthermore, all cars
undergoing work are to be stored within the workshop.
6.3 Proposed hours of operation
are 8.00am – 6.00pm Monday to Saturday
(closed Sunday), being similar to operating hours of all units within the
complex.
6.4 Lightweight and hand-held
machinery and equipment is proposed to be used including drills, glue guns,
electrical equipment and sewing machines. The noise will be no greater than
that generated by the adjoining unit which sells tools and lawn mower repairs.
7. The meeting concluded at 10.45am.
SITE & LOCALITY
8. The
subject site is located on the south eastern corner of the intersection of Victoria
Road and Macarthur
Street Parramatta. A
retail/commercial development consisting of five units currently exists on
site. The proposed change of use relates to unit 4 within the development. The
site is zoned 3(a) Centre Business whilst all adjoining properties are zoned
either 2(a) Residential or 2(b) Residential.
STATUTORY CONTROLS
Local Environmental Plan 2001
9. The subject site is zoned 3(a) Centre Business under LEP 2001 and the primary use of the proposal is defined as a shop for the
retail of audio equipment, with a related ancillary use of installing
the equipment. The proposed
development is consistent with the objectives of the zone.
Parramatta
Development Control Plan
10. The
provisions of PDCP 2005 have been considered in the assessment of the proposal.
The proposal is consistent with the aims and objectives of the plan.
CONSULTATION
11. In
accordance with Council’s Notification DCP, the proposal was advertised between
6
February 2008 and 27 February
2008. In response 1 petition
with 13 signatures was received. The petition raised one issue:
Noise generated from the
premises
12. Concern is raised that the proposed use will generate significant
noise due to the testing of audio equipment and from the use of power tools
used for the installation of the audio equipment and motor trimming.
13. The site is located on the south eastern
corner of the intersection of Victoria Road and Macarthur Street Parramatta. A retail/commercial development consisting of 5 units exists on site.
The proposed change of use relates to unit 4 within the development. The site
is zoned 3(a) Centre Business whilst all adjoining properties are zoned either
2(a) Residential or 2(b) Residential.
14. It is considered that the noise generated
from the proposed use will not adversely impact existing amenity for the
following reasons:
14.1 A sound proof booth is to be installed within the workshop for
the testing of audio equipment.
14.2 Motor trimming involves re-upholstering car
interiors and will be undertaken within the workshop. Furthermore, all cars undergoing work are to
be stored within the workshop.
14.3 Proposed hours of operation are 8.00am – 6.00pm Monday to Saturday (closed Sunday), being
similar to operating hours of all units within the complex.
15. Lightweight and hand-held machinery and equipment are proposed to
be used including drills, glue guns, electrical equipment and sewing machines.
The noise will be no greater than that generated by the adjoining units within
the complex.
ISSUES
Proposed hours of operation
16. The proposed hours of operation are 8.00am – 6.00pm Monday to Saturday (closed Sunday and
public holidays). Adjoining units have similar hours of operation to that
proposed and the proposed hours will have no greater social or economic impact
than currently occurs within the unit complex.
Traffic
17. Existing access to the site will remain. All works will be undertaken within the workshop and all cars will be
parked within the workshop outside business hours. It is not anticipated
the proposed use will significantly increase traffic and parking issues as 6
visitor spaces are allocated to the unit.
Noise
18. As discussed above, the proposed use will not cause a detrimental
impact upon the surrounding residents and is permissible in a 3(a) Centre
Business Zone.
Ashleigh
Matta
Development Assessment Officer
Attachments:
|
1View
|
Locality Map
|
1 Page
|
|
|
2View
|
Petition
|
1 Page
|
|
|
3View
|
History of Development Application
|
1 Page
|
|
|
4View
|
Plans & Elevations
|
6 Pages
|
|
REFERENCE MATERIAL
|
Item 11.5 - Attachment 1
|
Locality Map
|
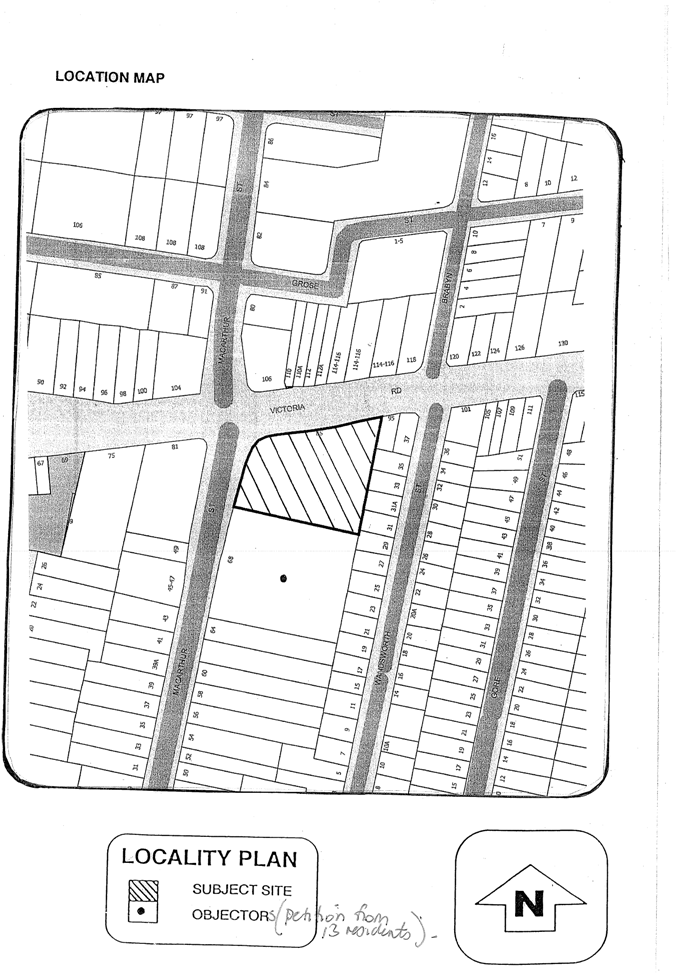
|
Item 11.5 - Attachment 2
|
Petition
|
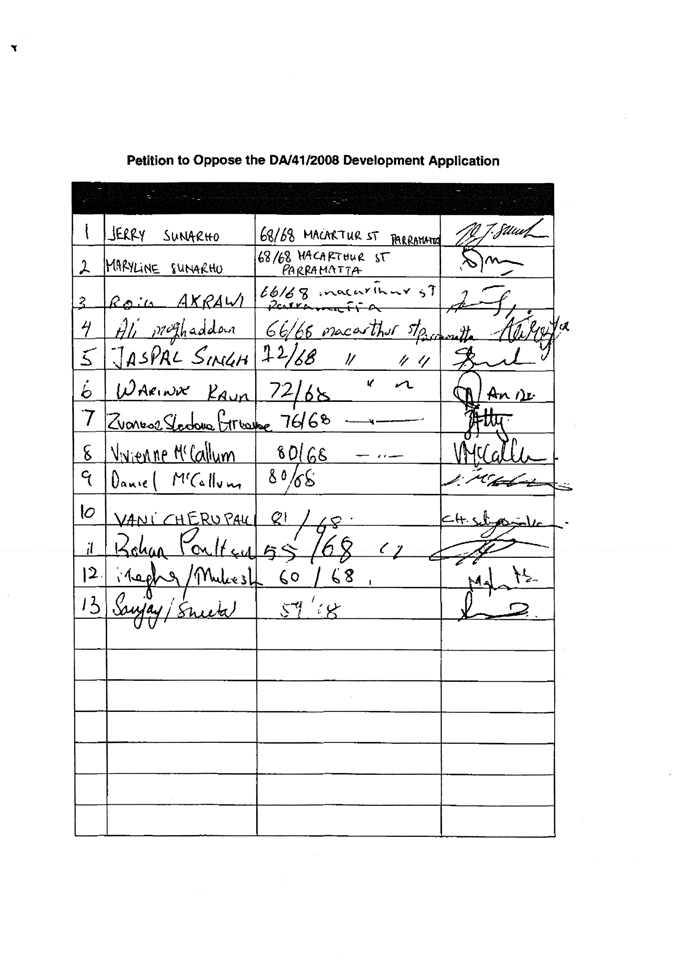
|
Item 11.5 - Attachment 3
|
History of Development Application
|
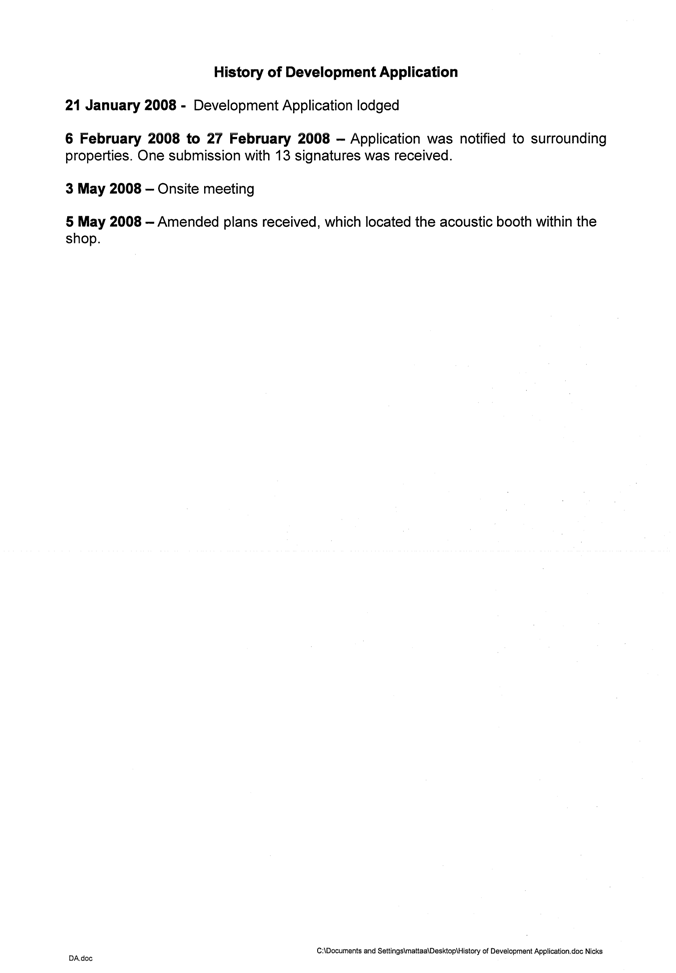
|
Item 11.5 - Attachment 4
|
Plans & Elevations
|
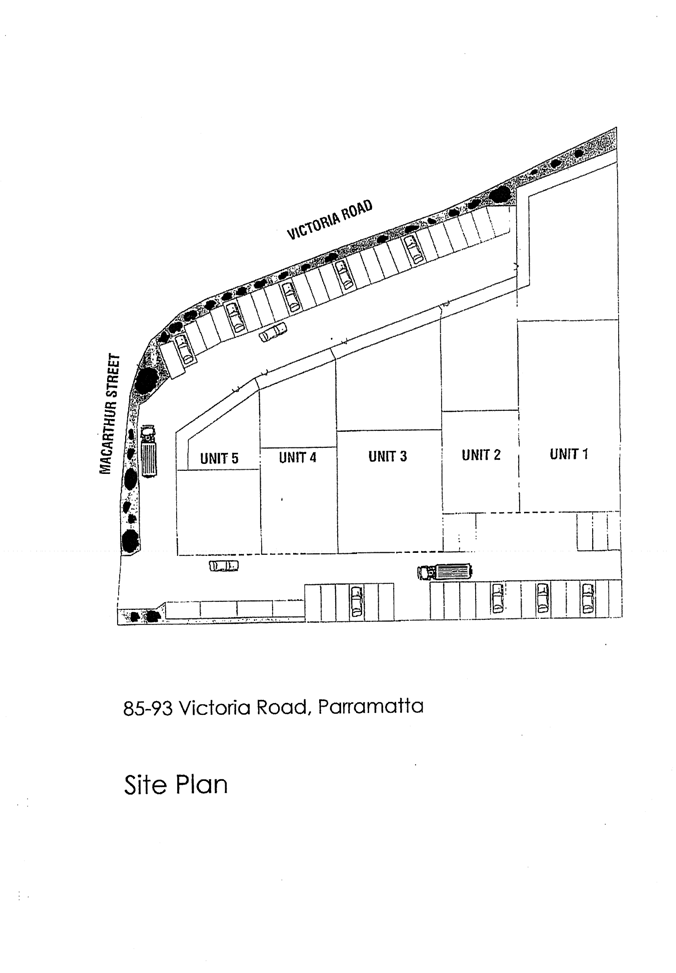
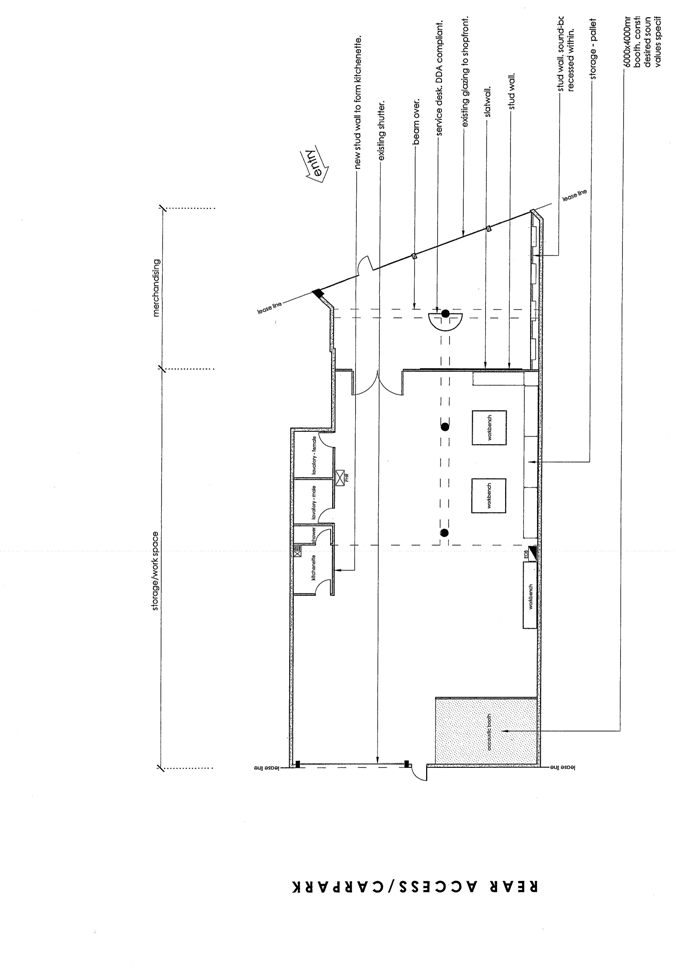
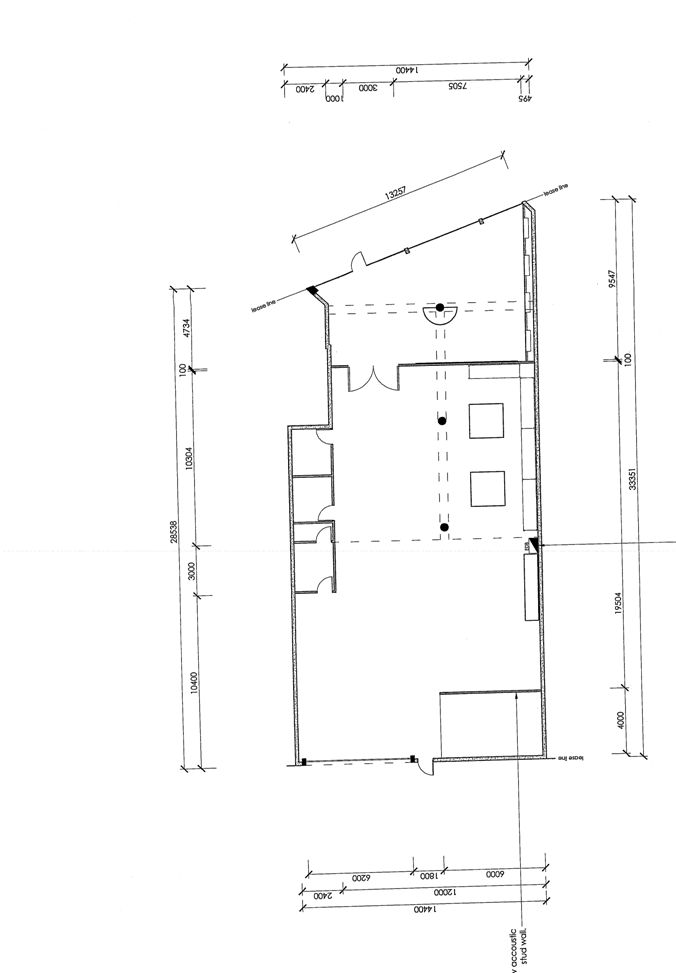
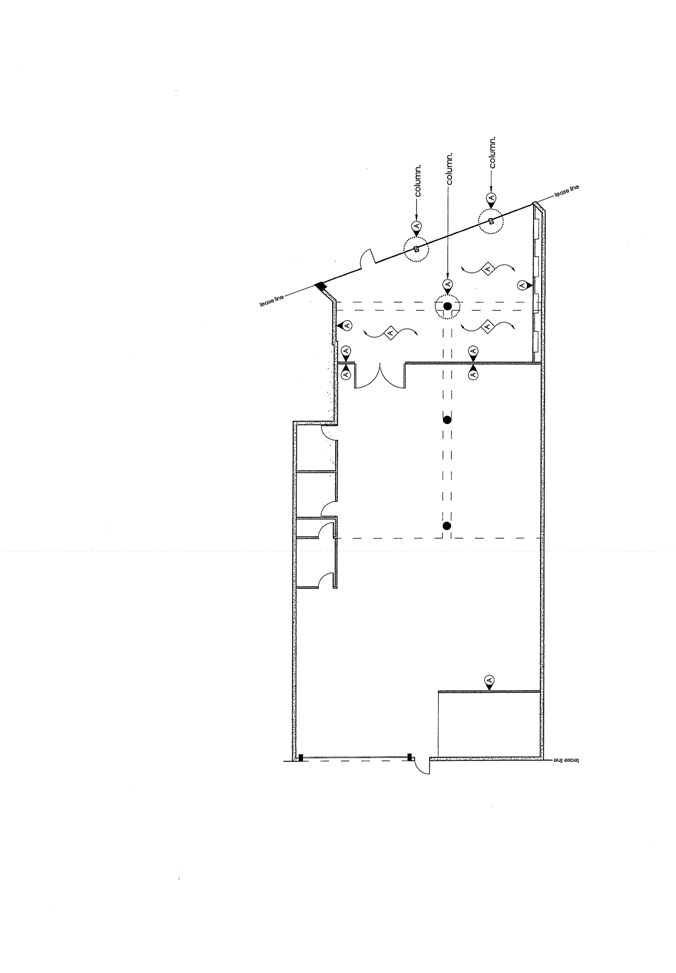
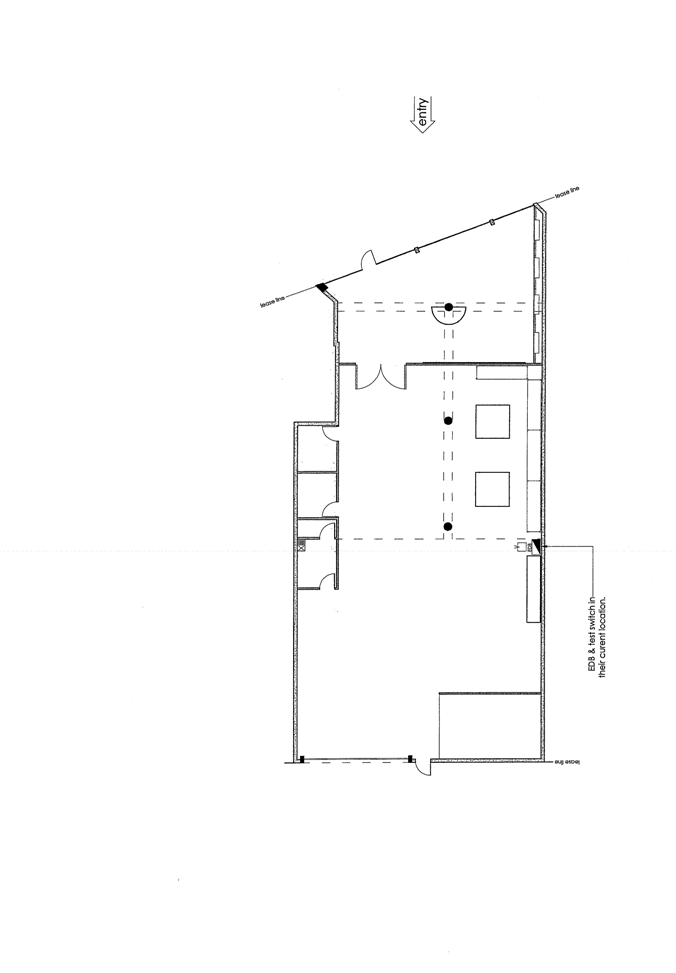
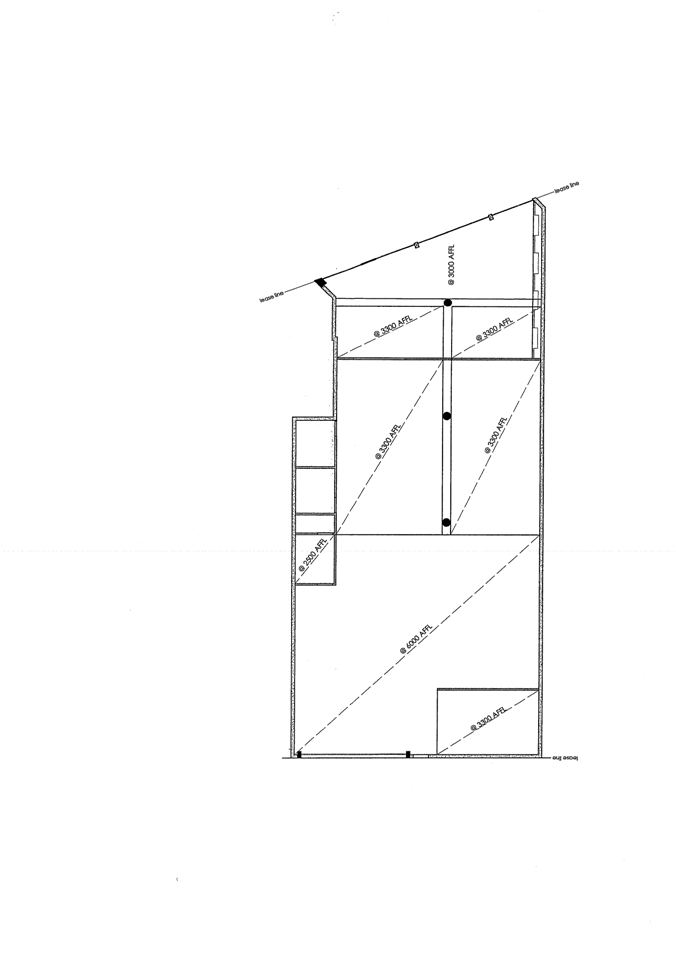
|
Regulatory Council 14 July 2008
|
Item 12.1
|
ITEM NUMBER 12.1
SUBJECT 5 Marook Street, Carlingford. (Lot
29 DP 31228) (Lachlan Macquarie Ward).
DESCRIPTION Demolition, tree
removal and construction of an attached dual occupancy development with Torrens title subdivision.
(Location Map - Attachment 3)
REFERENCE DA/931/2007 - Submitted 1 November 2007
APPLICANT/S Residential
Logistics Pty Ltd
OWNERS Mr K L Chau, Ms L C
L Chan and Ms C W H Chan
REPORT OF Manager Development Services
|
PURPOSE:
To determine
Development Application No. 931/2007 which seeks approval for the demolition,
tree removal and construction of an attached dual occupancy with Torrens title subdivision.
The application
has been referred to Council due to the number of submissions received.
|
|
RECOMMENDATION
(a) That Council grant consent to
Development Application No. 931/2007 subject to standard conditions as well
as the following extraordinary conditions:
1. Landscape
Plan (Drawing # LPDA 08-63926/1B) is to be amended to include the following:
(a) 2 Trees species from the following list are to be provided in
replacement for the removal of the Chamaecyparis
obtusa. The replacement trees are to be supplied in 45 Litre containers.
Lophostemon confertus (Brush Box)
Tristaniopsis laurina (Water Gum)
Backhousia
citriodora (Lemon-scented
Myrtle)
Elaeocarpus reticulatus (Blueberry Ash)
The
amended landscape plan is to be submitted to the satisfaction of the
Principal Certifying Authority prior to the issue of the Construction
Certificate.
Reason: To maintain streetscape amenity.
(b) Further, that objectors be
advised of Council’s decision.
|
PROPOSAL
1. Approval is sought for demolition, tree
removal and the construction of an attached 2 storey dual occupancy
development. Torrens
title subdivision is also sought to create Lot A to
have an area of 266.06 square metres and Lot B to have an area of 466.75 square
metres.
SITE AND LOCALITY
2. The subject site is located on the
northern side of Marook Street. The
site has a minimum width of 24.35 metres, a minimum depth of 38.445 metres, and
a total site area of 932.8 square metres.
STATUTORY CONTROLS
Parramatta
Local Environmental Plan 2001
3. The site is zoned Residential 2A under
Parramatta Local Environmental Plan 2001 and dual occupancy developments are
permissible within the Residential 2A zone with consent of Council. The
proposed development is consistent with the objectives of the PLEP 2001.
4. Clause 38(4A) of the PLEP 2001 permits the
subdivision of lots where approval for a dual occupancy development has been
obtained.
Parramatta Development Control Plan 2005
5. The provisions of Parramatta Development
Control Plan 2005 have been considered in the assessment of the proposal. The
proposal achieves compliance with the numerical requirements of the plan and is
also consistent with the aims and objectives of the plan.
CONSULTATION
6. In accordance with Council’s Notification
DCP, the proposal was first notified between 23 November 2007 and 7 December 2007.
Four submissions were received.
7. Amended plans were submitted by the applicant on 3 March
2008 and 8 May
2008. The plans
indicate an increased front setback, amended shadow diagrams and reduced
finished floor levels. The modification to the proposal was renotified between 26 May 2008 and 10 June 2008. Two submissions were received.
8. The issues raised in the submissions from
both notification periods are outlined below.
Front
setback
9. Concern is raised that the front setback
is inconsistent with prevailing front setbacks on Marook
Street.
10. The original concept proposed a front setback
of 7 metres. Amended plans have since been received that increase the front
setback to between 10.421 and 11.024 metres. In this regard, the increased
setback reduces the impact the development has on the streetscape and is
appropriate.
Overdevelopment
11. Concern is raised that the proposed dual
occupancy is an overdevelopment of the site.
12. Clause 40(1) of PLEP 2001 restricts floor
space ratio of dual occupancies to a maximum 0.6:1. The proposal has a floor
space ratio of 0.55:1 therefore complying with this development standard. In
addition, the dwellings are of an appropriate size and height, with sufficient
private open space, solar access and separation between buildings in accordance
with the provisions of PDCP 2001. In this regard, the proposal achieves
satisfactory amenity to future occupants of the site and is not considered to
be an overdevelopment.
Bulk
and Scale, Streetscape and Character of Area
13. Concern has been raised regarding the bulk
and scale of the proposal, the impact on the streetscape and that it is not
consistent with the character of the area and will set a precedent.
14. The site is zoned 2A Residential and dual
occupancy development is permissible with the consent of Council.
15. The proposed development has a floor space
ratio (FSR) of 0.55:1 and complies with all development standards in PLEP 2001
and PDCP 2005 relating to dual occupancies. It is not considered that the
proposal will have adverse bulk, scale and streetscape impacts and is not
dissimilar to other 2 storey residential development in the surrounding area.
Insufficient
On-site Carparking
16. Concern is raised that the property does not
have adequate on site parking for four vehicles.
17. PDCP 2005 requires dual occupancies to
provide 2 car parking spaces for each dwelling, therefore a total of 4 car
parking spaces for the proposed development.
18. Each
dwelling of the dual occupancy has provided 1 car parking space in a garage and
1 car parking space on the driveway. A total of 4 car parking spaces have been
proposed with the development.
External
walls
19. Concern is raised that the blank brick walls
on the side elevations of the development are an eye sore.
20. The original concept proposed the first
floor and roof of both dwellings of the attached dual occupancy being
separated, leaving a small space in between the first floor areas, being 1
storey in height. The current plans illustrate the first floor of both
dwellings to be connected and moved to indicate the bulk in the centre of the
building and indicate the side walls to be stepped in to increase architectural
articulation.
Roof
Height
21. Concern is raised that the roofline appears
up to 1.8 metres higher than the roofline at 6
Marook Street and a significant portion of the
sky will be blocked.
22. PDCP 2005 restricts the height of dual
occupancies to be a maximum 2 storeys and a maximum building height of 9
metres. The proposed dual occupancy will be 2 storeys and will have a maximum
height of 7.561 metres therefore complying with this development standard.
Accordingly, the ridge height of the development is considered to be consistent
with that of a 2 storey dwelling that could be built on this site or adjoining
properties.
Excessive
hard surface paving
23. Concern is raised that there is excessive paving at the front of
the dwelling that is not consistent with the existing streetscape.
24. The original concept proposed excessive paving to
the front of the dwelling providing for a front yard landscaped area of 95.2
square metres. Amended plans have since been received that reduce the hard
surface paving area to the front of the dwelling and increase the front
landscaped area to 188 square metres. In this regard, the increased landscaping
reduces the impact of the development on the streetscape and is considered
appropriate.
Solar
Access and Overshadowing
25. Concern
is raised over the potential for the development to overshadow the adjoining
properties.
26. The shadow diagrams provided indicate that
the windows along the eastern side boundary of the adjoining property at 4
Marook Street will receive solar access after 12 noon at the winter solstice on 21st
June. This is consistent with solar access requirements in DCP 2005.
27. The development is consistent with the
building envelope controls provided in PDCP 2005. Due to the orientation of the
southwest-northeast site, the majority of overshadowing will cover the front
setback area of 5 Marook Street and
will not unduly overshadow habitable rooms or private open space areas on
adjoining sites. Compliance with the solar access requirements of DCP 2005 is
achieved.
Privacy
28. Concern was raised over the potential for
overlooking into the adjoining properties. Particular concern was raised that
amended plans indicate the windows of the rear bedrooms are to be moved from
the rear walls to the sides of the building.
29. The construction of a two storey dual
occupancy on the subject site will provide some opportunity for overlooking
into the rear yard and windows of the adjoining properties. However, the extent
of overlooking into the rear yards and windows of the adjoining dwellings from
the first floor windows will be limited as these rooms are used as bedrooms and
used less frequently than living areas and predominantly at night. All living
areas are located on the ground floors with the exception of a computer room
which is centrally located in each unit with 1 small window facing the rear
yard. The computer rooms are considered to be secondary living areas and are
not highly trafficable compared to other living rooms in the dwelling.
Therefore there will be minimal potential for overlooking from the computer
rooms.
Views
at the front of the street
30. Concern is raised that the development will
impede the existing outlook from 6
Marook Street.
31. The original concept proposed a front
setback of 7 metres. Amended plans have since been received that increase the
front setback to between 10.421 and 11.024 metres. In this regard, the
increased setback is consistent with the prevailing setback of existing
dwellings and allows for views to be maximised and is considered appropriate.
Stormwater
drainage
32. Concern is raised that there are current
stormwater runoff problems at 6
Marook Street and concern is raised whether an
On-Site Detention system is proposed and how it may affect the streetscape.
33. The proposal has been referred to Councils
Drainage Engineer who has no objection to the proposal and comments that the
stormwater is to connect to the street gutter at Marook
Street and 1 common underground On-Site
Detention tank with overland flow being diverted through a swale is proposed.
Driveway
gradient is too steep
34. Concern is raised that a car may roll down
and across the road into homes on the opposite side of the street.
35. The proposed vehicular access for the
development complies with the Australian Standards for Parking Facilities
(AS2890.1:2004). Accordingly a car with a handbrake on is unlikely to roll
across the road and constitutes a duty of care by the driver of the vehicle and
is not a planning related issue.
Depth
of excavation
36. Concern is raised that the plans indicate
the development being constructed below natural ground level and this may
adversely affect drainage and stormwater retention.
37. The proposal has been referred to Councils
Drainage Engineer who has no objection to the proposal subject to conditions of
consent.
Increase
in vehicular traffic on Marook Street
38. Concern is raised that the proposed
development will increase the vehicular traffic on Marook
Street.
39. The proposed vehicular access for the
development complies with the Australian Standards for Parking Facilities
(AS2890.1:2004). The increase in traffic generation from one additional
dwelling is in the vicinity of 9 additional daily vehicle trips and will have a
minimal impact on the existing traffic conditions.
Landscaping
40. Concern is raised that the removal of trees
will emphasise the bulk and scale of the development and the front garden will
not be consistent with the prevailing streetscape.
41. The development application was referred to
Councils Landscape Tree Management Officer for assessment. No objections are
raised by the Landscape Tree Management Officer subject to conditions of
consent.
42. Councils Landscape Tree Management Officer
comments that the Bangalow Palm located at the rear property boundary is to be
retained, the Magnolia tree located at the front northern boundary of no. 4
Marook Street and Norfolk Island Pine located at the rear southern boundary of
no. 6 Marook Street are to be protected during development works, and 10
existing trees are to be removed during the development works as listed in a
condition of consent.
43. Subject
to consent being granted, a condition of consent is imposed for an amended
landscape plan to be submitted
prior to the issue of the Construction Certificate and is to include
replacement and additional tree planting.
44. In addition, the original concept proposed a
front setback of 7 metres. Amended plans have since been received that increase
the front setback to between 10.421 and 11.024 metres. In this regard, the
increased setback reduces the impact the development has onto the streetscape
and increases the amount of front yard landscaping.
Sophia Chin
Development
Assessment Officer
Attachments:
|
1View
|
Numerical Compliance Table
|
2 Pages
|
|
|
2View
|
Plans & Elevations
|
5 Pages
|
|
|
3View
|
Locality Map
|
1 Page
|
|
|
4View
|
History of Development Application
|
1 Page
|
|
REFERENCE MATERIAL
|
Item 12.1 - Attachment 1
|
Numerical Compliance Table
|
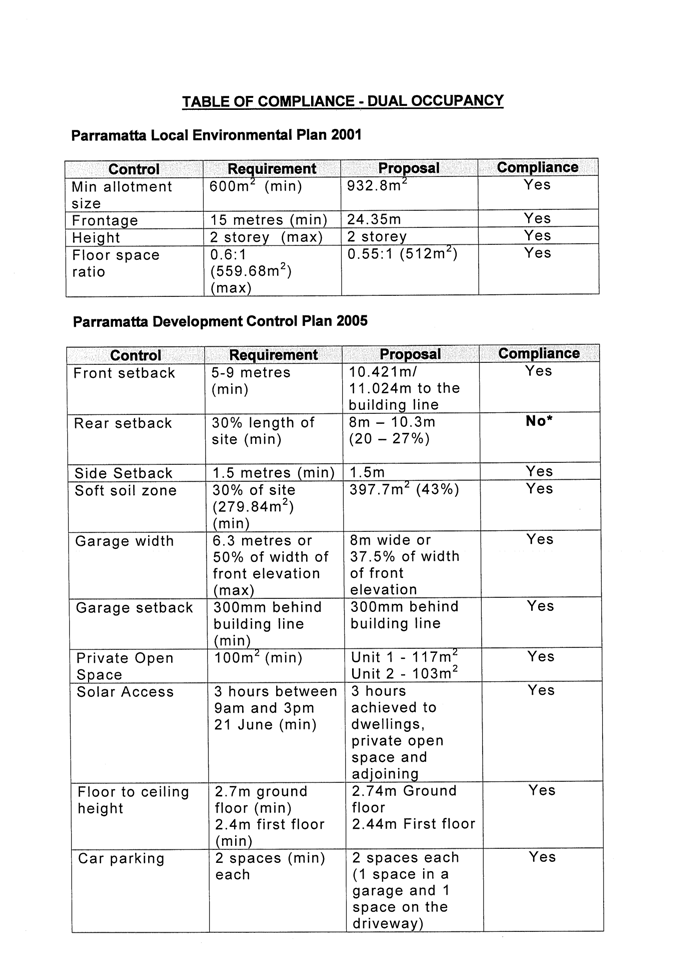
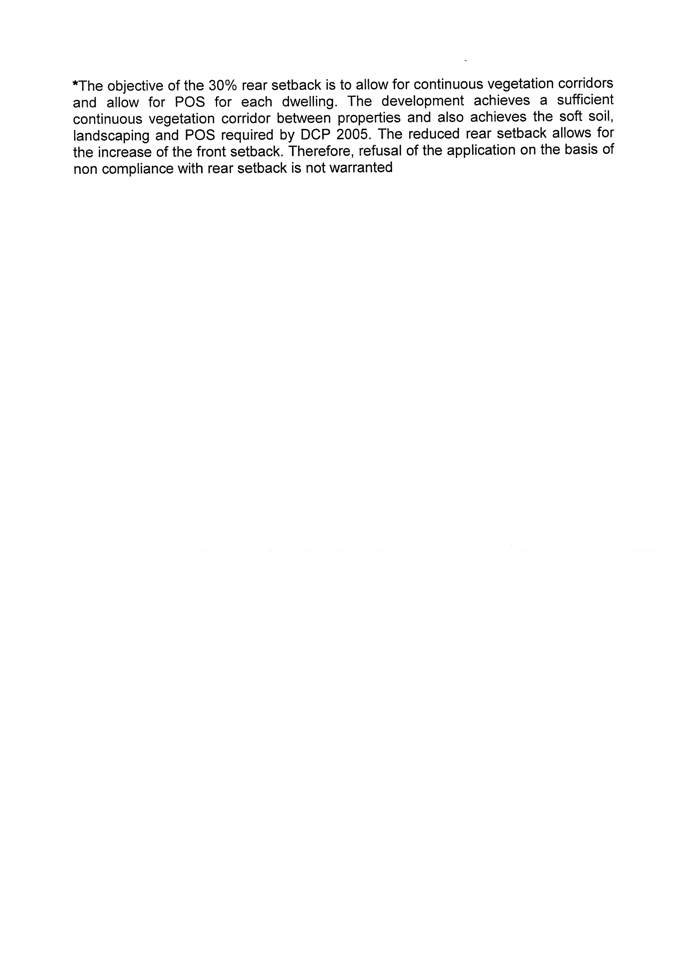
|
Item 12.1 - Attachment 2
|
Plans & Elevations
|
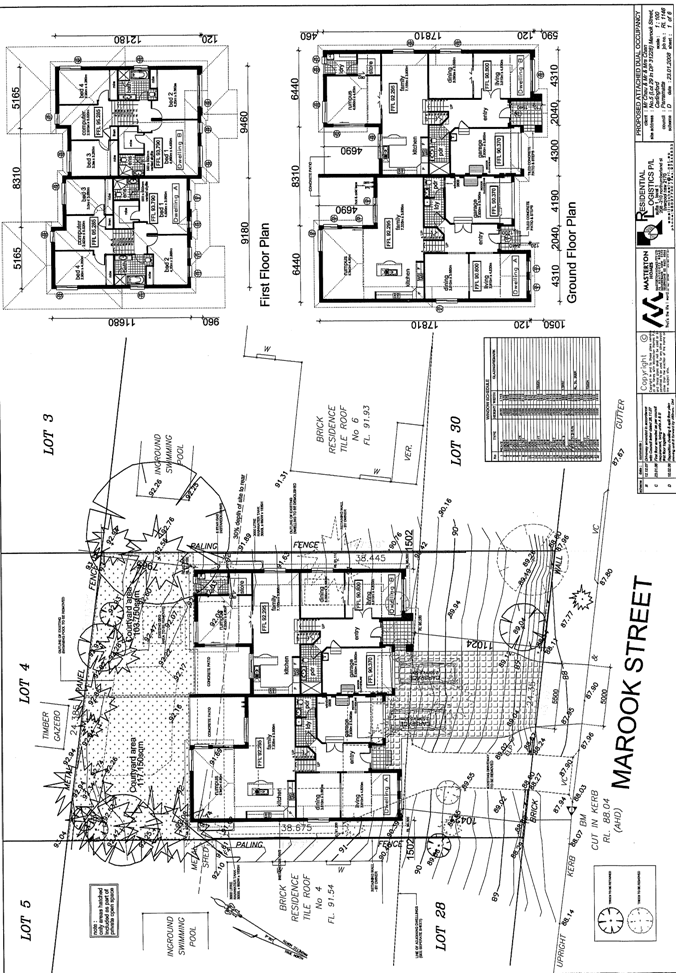
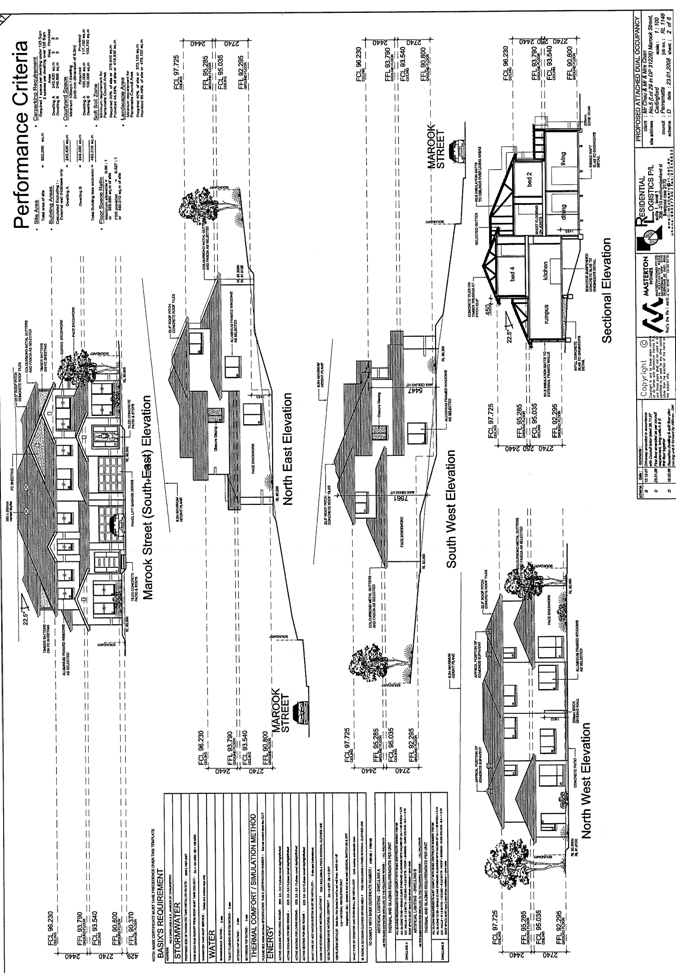
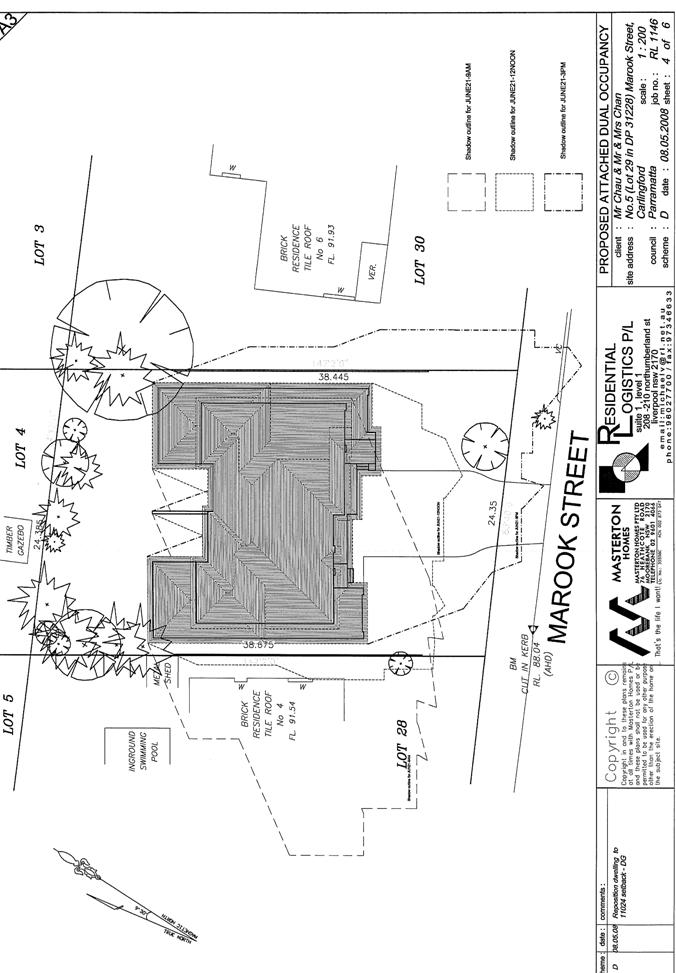
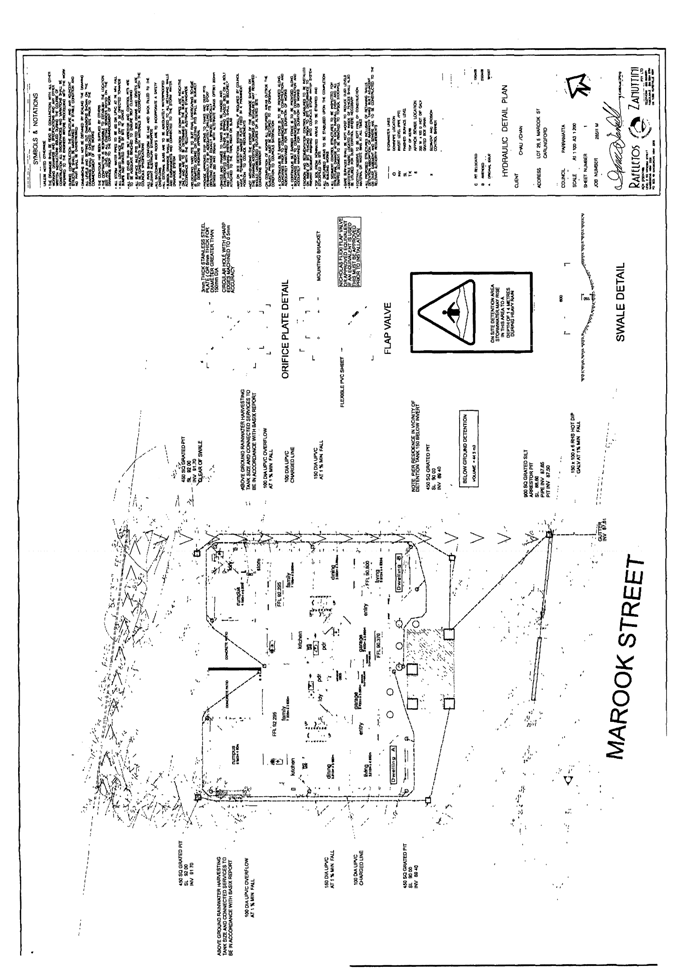
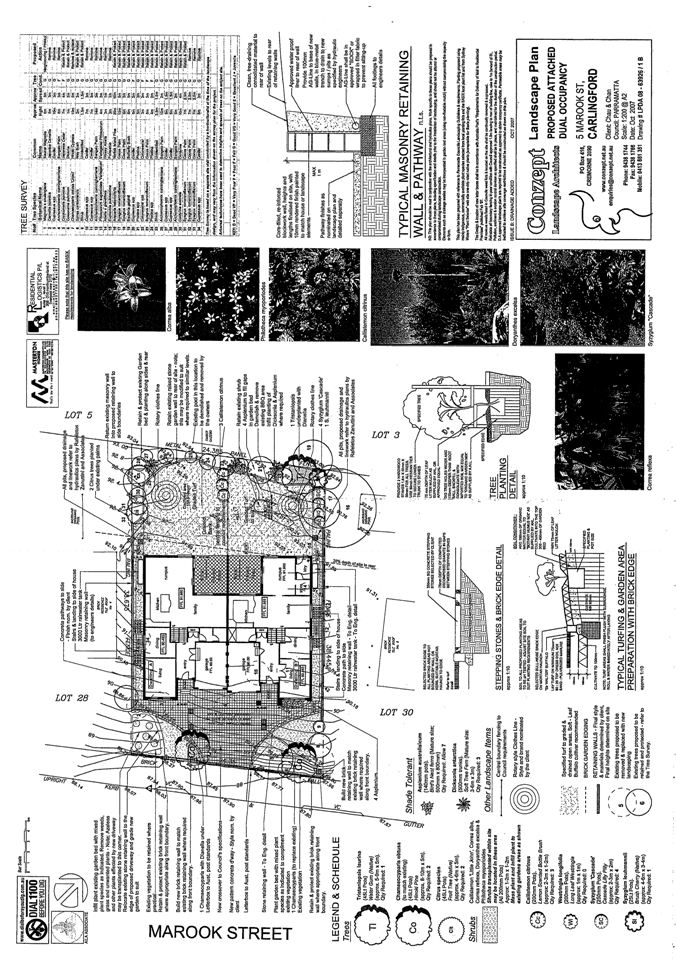
|
Item 12.1 - Attachment 3
|
Locality Map
|
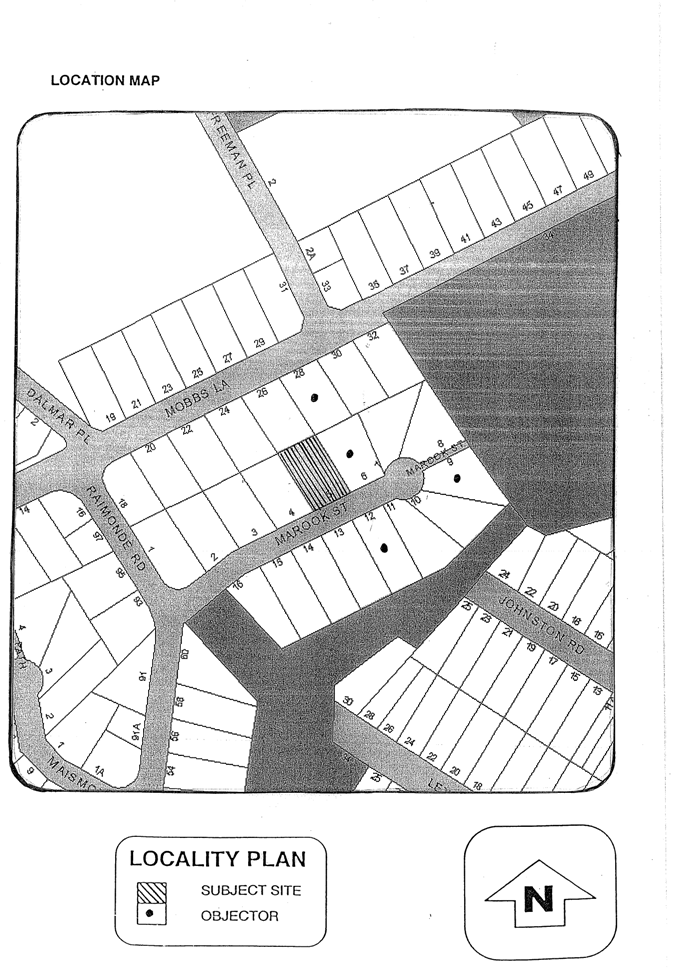
|
Item 12.1 - Attachment 4
|
History of Development Application
|
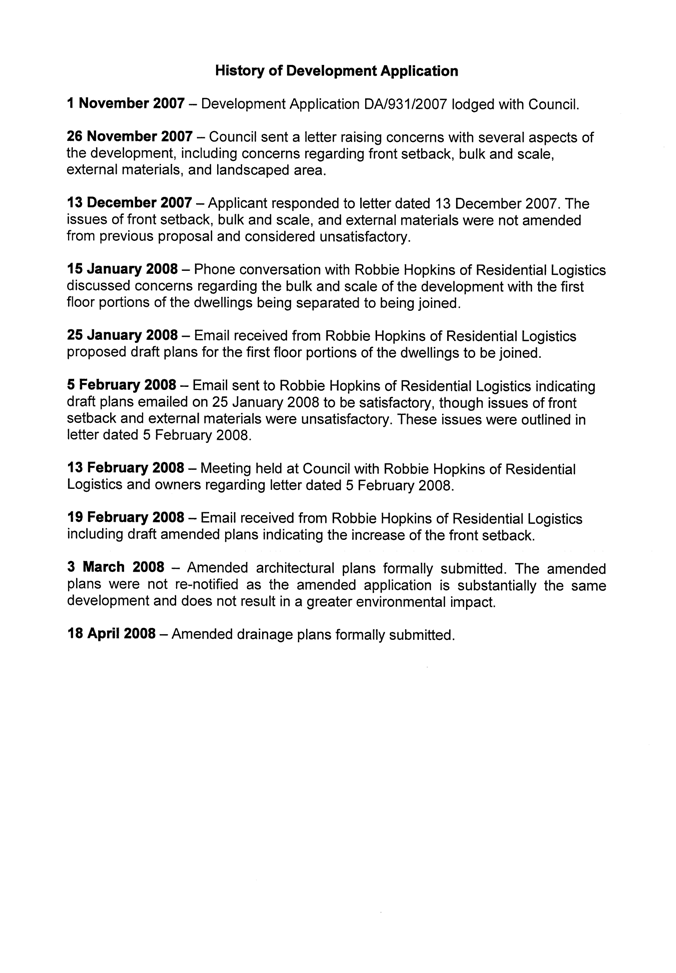
|
Regulatory Council 14 July
2008
|
Item 12.2
|
ITEM NUMBER 12.2
SUBJECT 197 -207 Church
Street, Parramatta and 89 Marsden Street, Parramatta. (Lot 1 DP 710335,
Lot 1 DP 233150).
DESCRIPTION Internal and
external alterations to an existing commercial building. Location Map -
Attachment 1
REFERENCE DA/35/2008 - Submitted: 18 January 2008
APPLICANT/S Grant Simmons
Architects Pty Ltd
OWNERS Holdmark Properties
Pty Ltd
REPORT OF Manager Development Services
|
PURPOSE:
To
determine Development Application No. 35/2008 which seeks approval for the
internal and external alterations to an existing listed heritage commercial
building.
This
application is being referred to Council as the site is listed as a heritage
item in Schedule 5 of the Parramatta City Centre Local Environmental Plan
2007.
|
|
RECOMMENDATION
(a) That Council grant consent to Development Application
No. 35/2008 subject to standard conditions as well as the following
extraordinary conditions:
(i) No works shall be undertaken to the south-western portion (portion with
a Church
Street/Macquarie Street frontage) of the site as marked in red.
Reason: To ensure works are limited to the north-western portion of the site
and protect elements of the building that are of heritage significance.
(ii) The
three proposed signage panels (marked in red) on the Marsden Street frontage are not approved under this
consent. Any signage panels are to be subject of a further development
application.
Reason: To protect elements of the building that is of heritage significance.
(iii) The
proposed glazed awning on the Marsden Street frontage is not approved under this
consent.
Reason:
To maintain a consistent streetscape and protect elements of
the building that is of heritage significance.
|
SITE & LOCALITY
1. The site is known as 197 Church Street, Parramatta with three frontages to Church Street, Macquarie Street and Marsden Street. The site has a total area of
approximately 3823 square metres and is irregular in shape. The site is located
within the Parramatta CBD. The immediate area surrounding the subject site is
predominantly commercial and retail.
2. It
is noted that the application for internal and external works relate only to
the north-western portion of the building which fronts Marsden
Street. The proposed works do not
involve the portion of the building which fronts either Church
Street or Macquarie
Street.
3. An
application (DA/266/2008) has lodged with Council for the use of the first
floor for the purposes of a bowling alley. This application is the subject of a
separate report in the business paper.
PROPOSAL
4. The proposal seeks approval for
internal and external alterations as part of a general upgrade of the heritage
listed commercial building. Internal works include the removal of an the
existing fit-out and workstations on the ground, first and second floor, the
installation of two new passenger lifts, new concrete stairs and a disabled
stair hoist. External alterations include a new glazed infill panel, a new
glazed awning and three new signage panels all in respect of the Marsden Street façade. In addition, the
existing entry slab and steps ancillary to the Marsden Street entrance is to be removed and
the existing entry doors to Marsden Street is to be replaced.
STATUTORY CONTROLS
Parramatta City Centre Local Environmental Plan
2007
5. The site is zoned B4 Mixed Use City Core Zone (City Centre
Precinct) and Retail Core Zone (City Centre Precinct)
under the provisions of the Parramatta City Centre Local Environmental Plan
2007. The proposed internal and external works are permissible in the zone and
satisfy the objectives of the Parramatta City Centre LEP 2007.
Parramatta City Centre Development Control Plan
2007
4. The provisions of the Parramatta City Centre Development
Control Plan 2007 have been considered in the assessment of the proposal. The
proposal is consistent with the objectives of the plan.
CONSULTATION
5. In accordance with Council’s
Notification Development Control Plan, the proposal was notified between 29 January 2008 and 12 February 2008. No objections were received.
ISSUES
Heritage
6. The development application was referred to Council’s
Heritage Advisor for assessment as the site is listed as a heritage item in
Schedule 5 of the Parramatta City Centre Local Environmental Plan 2007. The
comments of Councils Heritage Advisor are:
7. “The site subject to DA/35/2008 encompasses
two distinctive buildings: The former Murray Brothers Department Store (with
the formal address at 197 Church Street)
and the office building at 28
Macquarie Street. The buildings are connected internally. The Murray
Brothers building has frontages to Church and Macquarie
Streets, while the office building has a single frontage to Marsden
Street.
8. Further to recent
changes, the scope of works proposed under this DA does not affect the former Murray
Brothers building at 197 Church Street,
but only the office block behind it. The
place is also subject of a separate DA for alterations to the Murray
Brothers building for a ten pin bowling centre. That Development Application s
undetermined at this time.
9. The works proposed under DA/35/2008 are
generally acceptable, with the exception of the awning proposed to be mounted
above the first floor level of the Marsden
Street elevation”.
10. Accordingly, there are no objections to the proposal on
heritage grounds.
Glazed Awning
11. A new glazed awning is proposed on the first
floor of the building on the Marsden Street frontage.
12. However, given that it is a new awning
that is inconsistent and not compatible with awning in the vicinity and
controls in the City Centre DCP, this element is not supported. In addition,
Council’s Heritage Adviser has stipulated the following:
13. “…if
the proposed awning was built, the long distance views along Marsden
Street would be adversely affected. Most importantly, a precedent would be
created that could potentially lead to other similar creations of notable
cumulative effect in the streetscape.
14. The
recommendation is therefore to remove the described awning element from the
proposal…”
15. Accordingly, this proposed awning will be
deleted from the proposal and a condition incorporated to the consent reflects
this.
Signage Panels
16. The proposal includes three signage panels
on the Marsden
Street elevation. No other details
regarding the size, wording and materials used for the signage have been
provided. Given that no details of signage have been provided, these signage
panels shall be deleted and excluded from the consent with an additional
condition requiring a further development application for any future signage.
17. There are no other planning matters for
consideration under this development application.
Denise Fernandez
Development Assessment Officer
Attachments:
|
1View
|
Location Map
|
1 Page
|
|
|
2View
|
History of Development Application
|
1 Page
|
|
|
3View
|
Heritage Inventory Listing
|
1 Page
|
|
|
4View
|
Plans and Elevations
|
8 Pages
|
|
REFERENCE MATERIAL
|
Item 12.2 - Attachment 1
|
Location Map
|
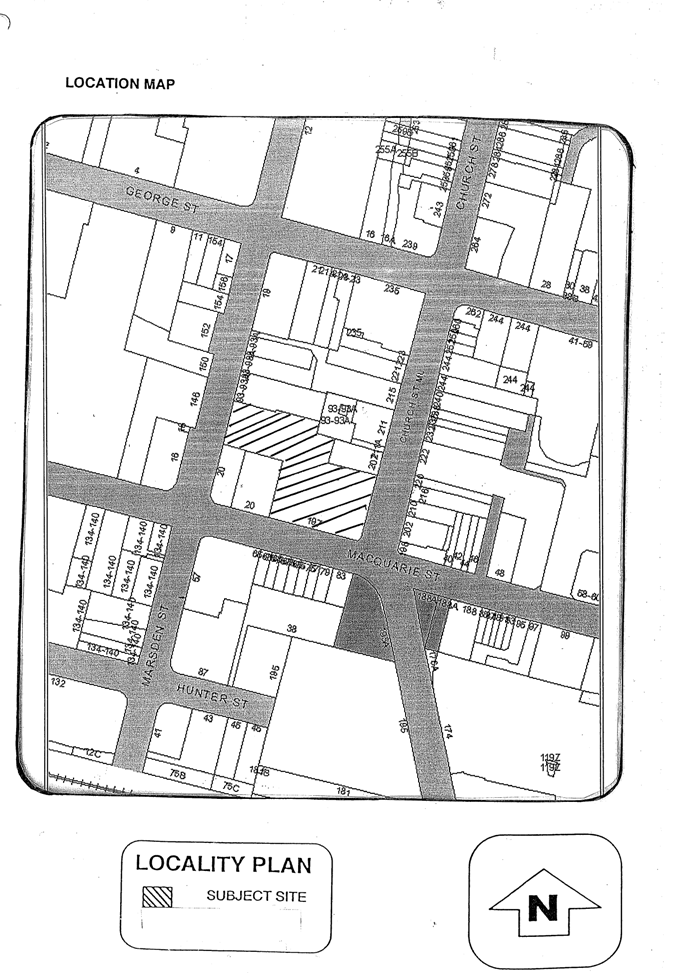
|
Item 12.2 - Attachment 2
|
History of Development Application
|
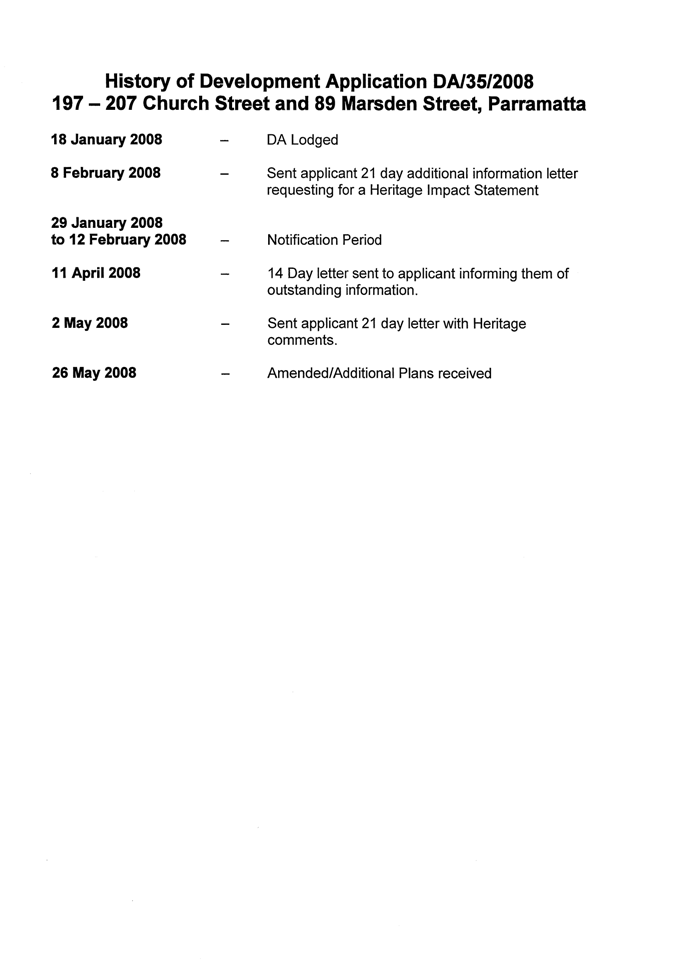
|
Item 12.2 - Attachment 3
|
Heritage Inventory Listing
|
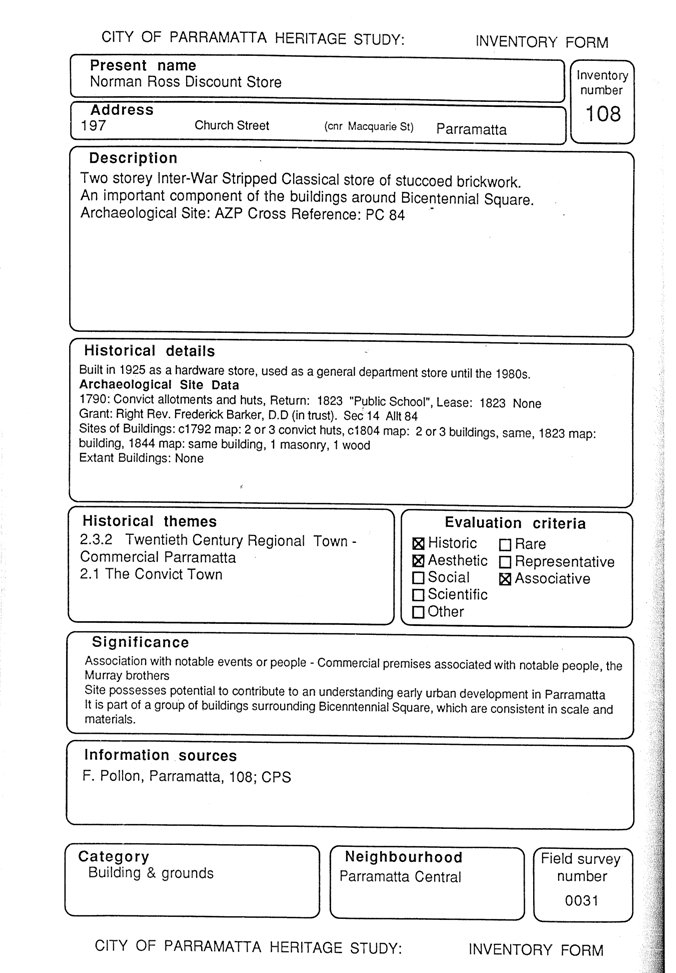
|
Item 12.2 - Attachment 4
|
Plans and Elevations
|
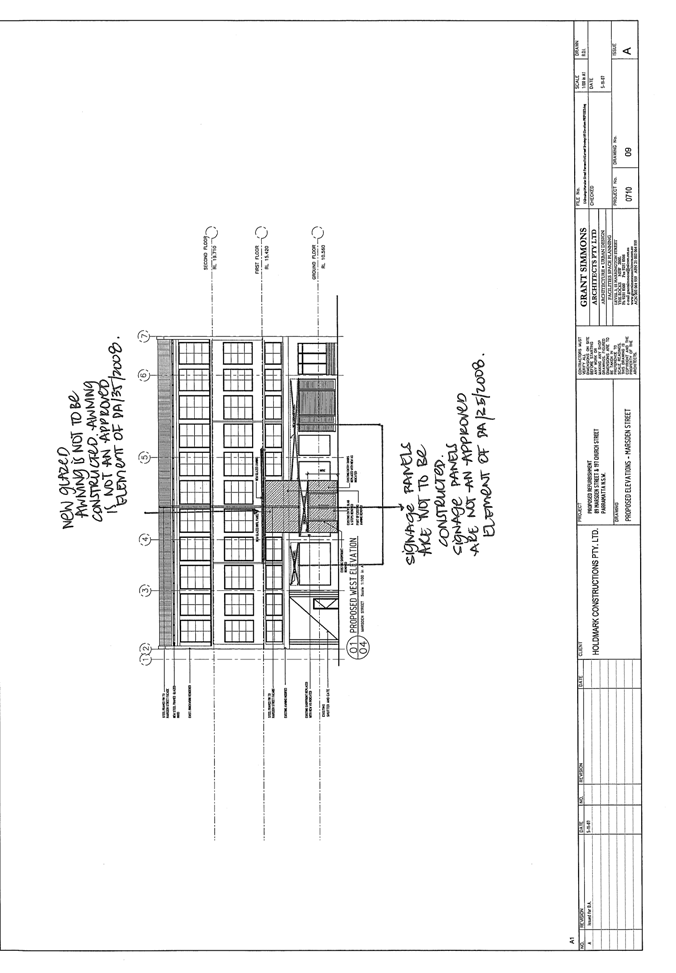
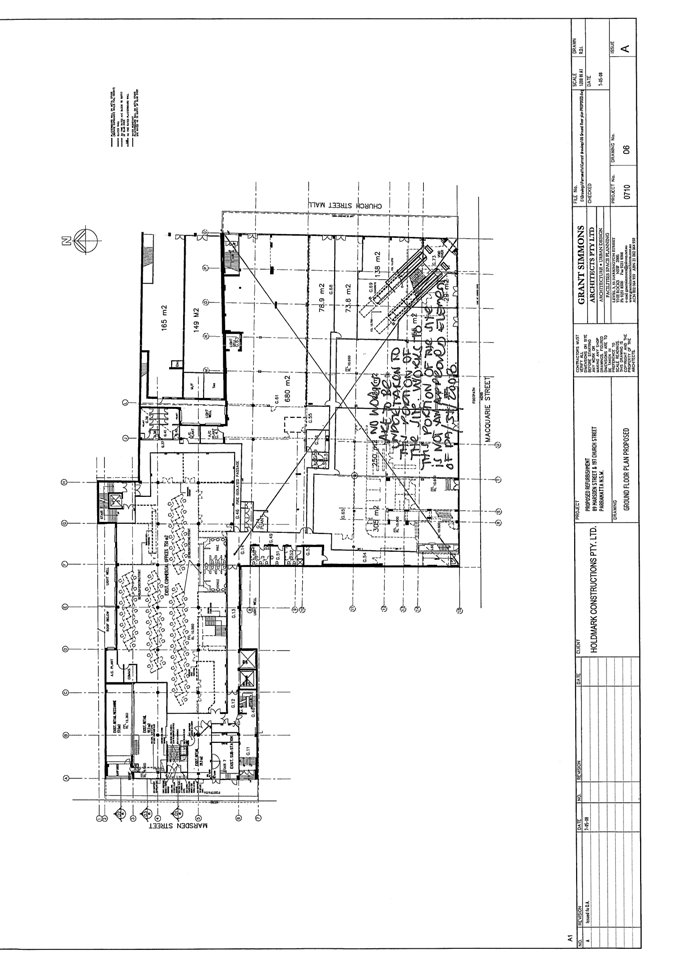
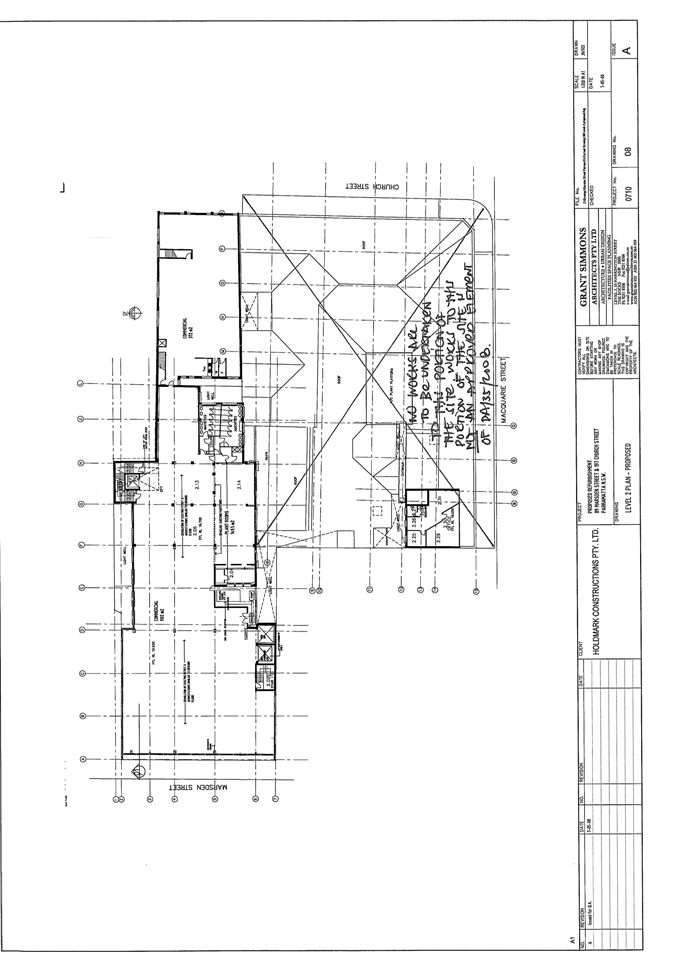
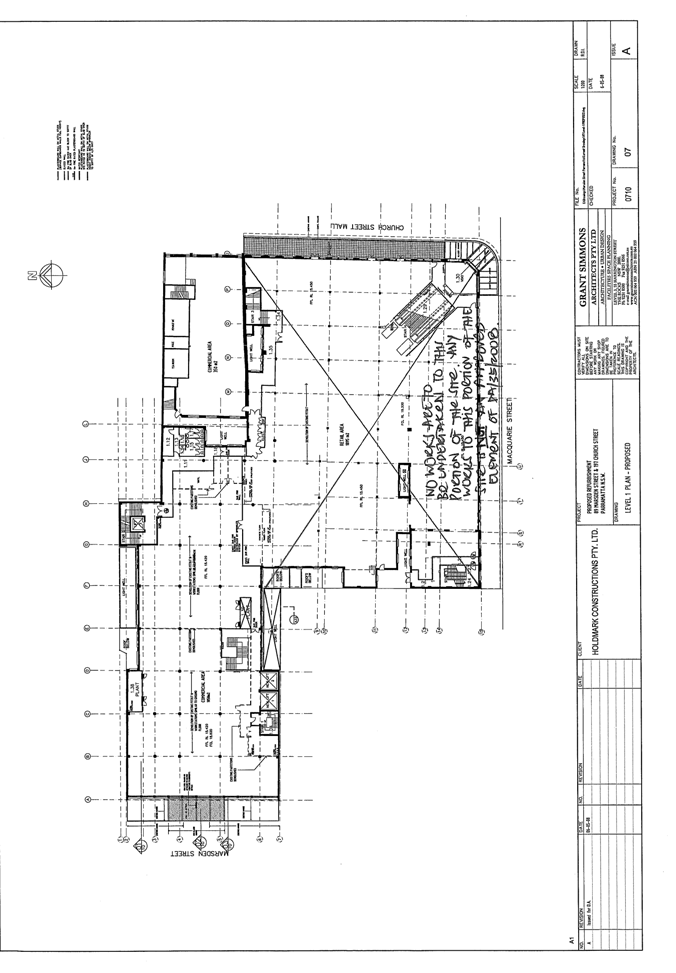
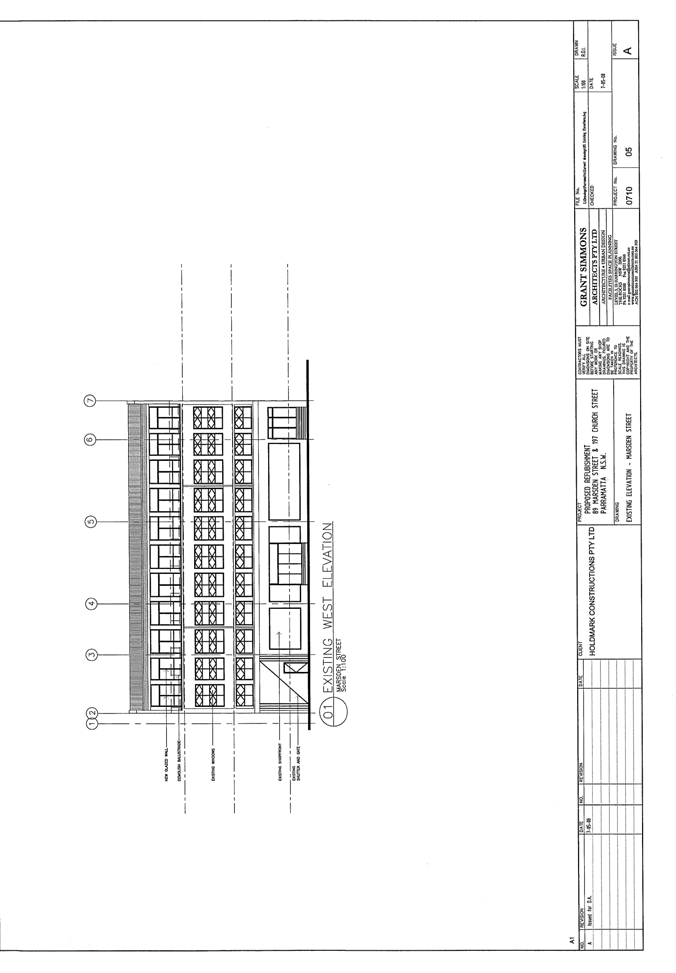
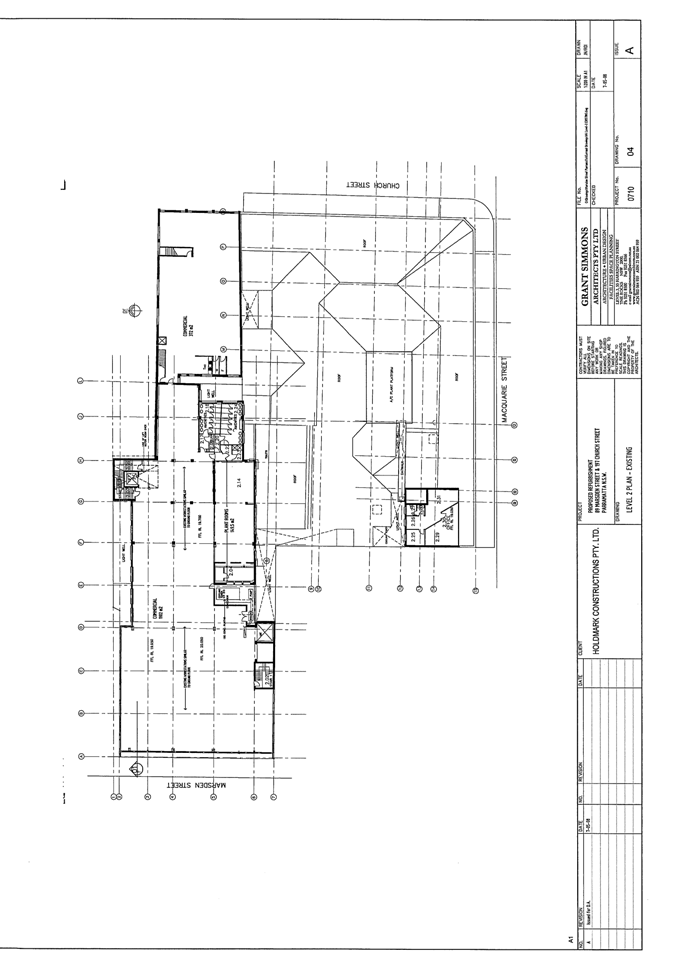
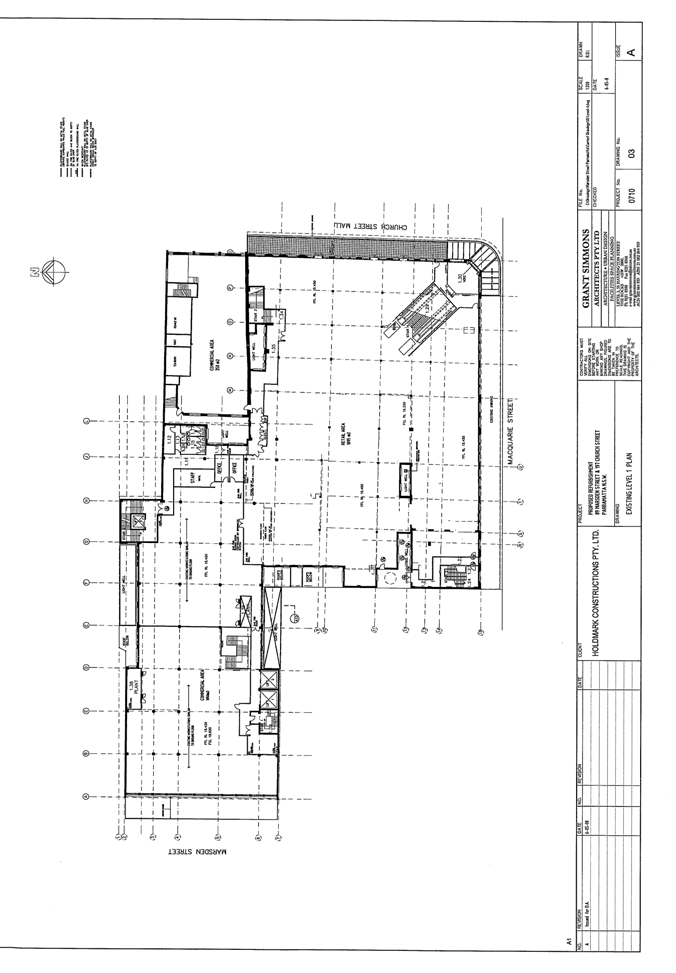
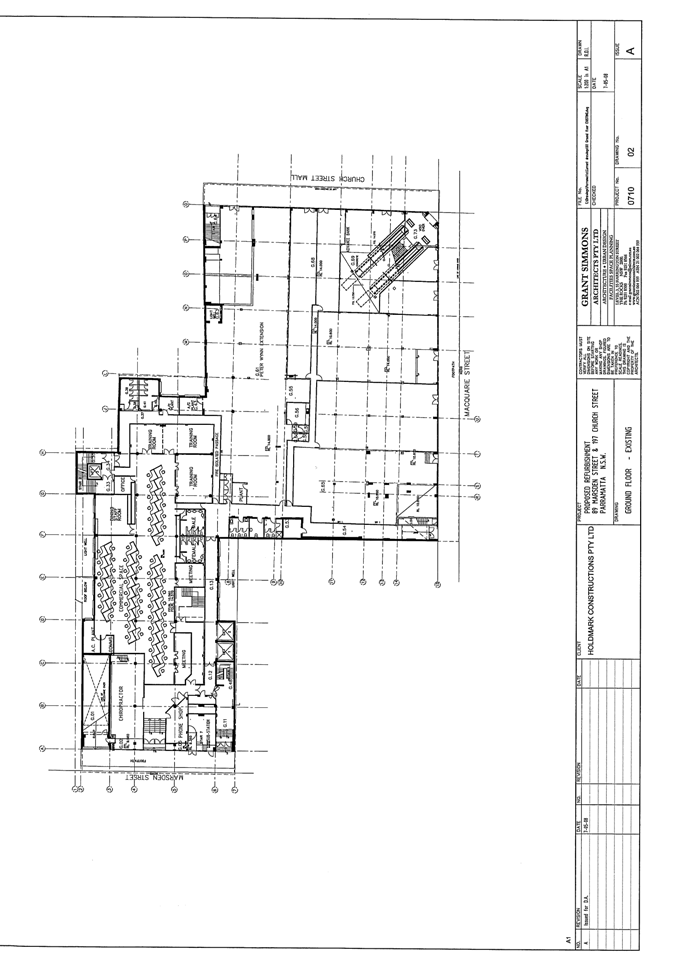
|
Regulatory Council 14 July
2008
|
Item 12.3
|
ITEM NUMBER 12.3
SUBJECT 157 Blaxcell
Street, Granville. (Lot 2 in DP 217971)
(Woodville Ward).
DESCRIPTION Continued use of
the premises as a community facility and for alterations and additions to the
heritage-listed building, as well as formalised carparking, perimeter
landscaping and establishing regulated hours of operation. (Location Map -
Attachment 1)
REFERENCE DA/555/2007 - Submitted 20 July 2007
APPLICANT/S Mr J Phillips
OWNERS Australian Blouza
Foundation Incorporated
REPORT OF Manager Development Services
|
PURPOSE:
To determine
Development Application No. 555/2007 which seeks approval for the continued
use of the premises as a community facility, specifically for migrant
assimilation and assisting ill members of the community, charity fund-raising
events and hall hire.
It is also proposed to
undertake alterations and additions to the heritage-listed former cinema, as
well as formalised carparking, perimeter landscaping and establishing
regulated hours of operation.
The development
application is referred to Council for determination as the building is
listed as a heritage item of local significance in Parramatta LEP 1996
(Heritage and Conservation).
|
|
RECOMMENDATION
(a) That development application No.
555/2007 be approved, subject to standard and the following extraordinary
conditions:-
1. A heritage consultant must be nominated for the project.
The consultant shall have appropriate qualifications and experience
commensurate with the scope of the works. The name and experience of this
consultant shall be submitted to the Heritage Council for approval prior to
the release of the construction certificate. The consultant shall advise on detail design resolution of the
air-conditioning to ensure the protection of significant fabric and
conformity to the conditions of approval.
Reason: To
comply with the requirements of the Heritage Council.
2. The stainless steel urinal shall be cut to fit and re-used
in the new men’s WC.
Reason: To comply with the requirements of the Heritage Council.
3. The decorated mirrors and associated shelves in the
bathrooms are to be re-used in the new bathrooms, as they are consistent with
the original design.
Reason: To comply with the requirements of the Heritage Council.
4. All works are to be carried out by suitably qualified
tradespeople.
Reason: To comply with the requirements of the Heritage Council.
5. Significant building elements, features, fixtures,
fittings and fragile materials shall be adequately protected during the works
from potential damage. Protection systems must ensure that historic fabric is
not damaged or removed.
Reason: To comply with the requirements of the Heritage Council.
6. An application under Section 60 of the Heritage Act 1977
(being an application to carry out an activity), must be submitted to, and
approved by, the Heritage Council of NSW before site works may commence.
Reason: To comply with the requirements of the Heritage Council.
7. The
consent holder shall construct a concrete footpath, being 1.2 metres wide by
70mm thick adjacent to both the Blaxcell and Redfern Street property frontages within the road reserve. Details of the proposed
footpath works and specifications shall be submitted to the satisfaction of
the Principle Certifying Authority prior to the release of the occupation
certificate and the footpath shall be completed to the satisfaction of Parramatta
City Council prior to the release of the Occupation Certificate. All costs
involved in the design, approval and construction of the footpath are to be
borne by the consent holder. Further details and Council’s specifications are
available from Council’s City Services Department.
Reason: To provide
pedestrian passage.
8. Two water quality
treatment devices shall be installed prior to disposal of stormwater to Blaxcell
Street.
Details of the proposed units shall be submitted for the approval of the
Principal Certifying Authority prior to the issuing of a Construction
Certificate.
Reason: To ensure appropriate water quality
treatment measures are in place.
9. To enhance the
landscape character of Redfern Street,
seven street trees shall be provided in 100 litre containers and planted in
the nature strip at distances of 3 metres from any driveway, 12 metres from
the intersection of Blaxcell and Redfern Street
and 8 metres between trunks. The species to be planted is Callistemon viminalis
(Weeping Bottlebrush).
Reason: To improve landscape amenity.
10. A total of 37 off-street parking spaces (including 2
disabled parking spaces)
to be provided, permanently marked on the pavement, as shown on the DA
plan, and used accordingly. The dimensions of the parking spaces should
be in accordance with AS 2890.1-2004.
The disabled parking space should be 3.8m wide x 5.5m long according
to Council’s DCP 2005.
Reason: To
ensure adequate on-site parking is provided.
11. Separate entry (5 metres wide off Redfern
Street) and exit (5 metres wide off Blaxcell
Street) driveways to be provided, used,
signposted and marked on the pavement with directional arrows. These driveways to be constructed according
to AS 2890.1- 2004 and Council’s specification.
Reason: To ensure suitable ingress
and egress.
12. Sight distance to pedestrians exiting the property shall be
provided by clear lines of sight in a splay extending 2 metres from the
driveway edge along the front boundary and 2.5 metres from the boundary along
the driveway in accordance with Figure 3.3 of AS2890.1. Any landscaping, fences or walls in this
area are to be no greater than 0.6 metres higher than the boundary level at
the driveway.
Reason: Pedestrian safety.
13. The hours of operation being limited to
- 11.00am to 11.00pm, Sundays to
Thursdays and
- 11.00am to Midnight, Friday and Saturdays.
Reason: To protect the amenity of the
residential area.
14. That the capacity of the premises not
exceed 350 persons at any one time.
Reason: To have regard to the amenity of the
surrounding area.
15. A solid 2 metre high boundary fence
(lapped and capped timber) shall be erected along the full lengths of the
northern and eastern boundaries.
Reason: To provide a sight and acoustic barrier to
adjoining properties.
16. All external doors (other than the
existing entry doors to the foyer) shall be replaced with 40mm thick, solid
core timber doors with perimeter acoustic seals to be installed.
Reason: To protect the amenity of neighbours.
17. All external entry doors to the main
hall shall remain closed during functions.
Reason: To protect the amenity of neighbours.
18. The foyer entry doors and the doors
between the foyer and the main hall shall be fitted with an automatic
self-closing mechanism.
Reason: To protect the acoustic amenity of neighbours.
19. A minimum of 50m² of absorptive
material is to be installed on the underside of the ceiling of the foyer to
reduce reverberant noise. Absorptive panels may be faced with open weave
fabric for protection. Absorptive material to consist of 50mm thick, 32kg/m³
glasswool insulation faced with Regina
tissue. Such material also to be installed adjacent to the main foyer entry
doors.
Reason: To protect the amenity of neighbours.
20. The consent holder is responsible in
ensuring that the carpark and exterior of the building is suitably supervised
and that congregations of guests are not encouraged to linger.
Reason: To protect the amenity of neighbours.
21. Prominent notices shall be installed
within the building near its exits and announcements to be made encouraging
persons to leave in a quiet and orderly manner.
Reason: To protect the amenity of neighbours.
22. All waste shall be stored within the
building and removed after 7.00am
the following day.
Reason: To protect the amenity of neighbours.
(b) Further, that the objectors be
advised in writing of Council’s decision.
|
SITE AND LOCALITY
1. The subject site is known as No. 157 Blaxcell Stewart,
Granville (Lot 2 in DP 217971) and the building is known as the Crest Theatre,
located on the corner of Blaxcell and Redfern Streets. The immediate area is
characterised by residential development of varying scale and bulk, as well as
a number of local shops.
2. The site has a total area of
approximately 2,580m², with a frontage to Blaxcell
Street of approximately 45.8 metres and
to Redfern Street of
56.6 metres.
3. The building is constructed to the
boundary along both its Blaxcell and Redfern Street elevations and is a
State-listed heritage item under Parramatta LEP 1996 (Heritage and
Conservation).
4. The NSW Heritage Office describe the
building and its significance in the following terms:
4.1 Rendered
masonry cinema. 1940s. Barrel vaulted roof clad with galvanised iron. Retains
original doors and front awning, plus decorative detail.
4.2 Built
by Western Suburbs Cinemas using the Quonset technique already used on the Granville Castle. Designed by Cowper, Murphy &
Associates, and built by A.W Edwards Pty Ltd. Opened 27
March 1948,
closed 24 August 1963. The
building was rebuilt internally for use as a dance hall.
4.3 The
building’s significance relates to the evidence of social and cultural life as
well as being a notable feature of the townscape.
5. The building has State Heritage
Significance as an extremely rare example of a cinema constructed in Australia in
the years immediately following World War Two and one which has survived
virtually intact. In addition, it possesses an internal decorative scheme that
is unique within New South Wales (and
perhaps Australia),
also almost completely intact.
6. Accordingly, the building is listed as
an Item of State Heritage Significance on the NSW State Heritage Register.
7. The National Trust of Australia also
list the building as an ‘indicative place’ of historic significance. The Trust outlines that the building has social
significance as a local cinema from 1948 until 1963 and since then has been
adapted for use as a public hall for social and entertainment purposes. The
former cinema had a seating capacity of 852.
8. The Crest is currently in excellent
condition with the majority of its interior and exterior decoration intact from
the late 1940s. The only modification of note was the removal of the raked
flooring in the auditorium and minor exterior signage changes. The theatre is currently used for functions
and bingo.
PROPOSAL
9. Approval is sought for the following works:
9.1 reconfiguration of toilet facilities;
9.2 small addition to the rear of the hall (in order to provide a
new kitchen);
9.3 reuse of projection room as a Boardroom;
9.4 formalisation of carparking, permeable driveway and
marked carparking spaces;
9.5 new airconditioning:
9.6 landscaping of the site.
9.7 to establish regulated hours of operation of the premises,
namely:
- 11.00am to 11.00pm, Mondays to
Thursdays and
- 11.00am to Midnight, Friday to Sundays.
10. It is proposed to continue the use of the hall as a community
facility. In this instance, the hall is owned and operated by the Australian
Blouza Association, who assist new migrants in the community as well as those
who are suffering from illnesses. The Association also raises money for various
charities and hires the premises to the general public for functions.
11. The specific uses, frequencies and times have been nominated by
the applicant as follows:
|
Activity
|
Frequency
|
Times
|
Guests
|
|
Weddings
|
10-12
times per year
|
Up
to midnight
|
350
max
|
|
Blouza
functions
|
5
times per year
|
Up
to midnight
|
300
max
|
|
Charity
events, talent shows, community events, youth groups – general hall hire
|
As
requested
|
Up to
10.00pm
|
As
requested
|
|
Blouza
meetings
|
Once
per week
|
7.30pm to 9.30pm
|
20
max
|
12. There is no proposal to remove the decorative lettering on the
corner parapet of the building. This lettering displays in classical style the
word ‘Crest’ on the western and southern facades of the building.
13. Between
the lower and taller Blaxcell Street facades is a large, prominent, triangular
concrete pier with five protruding circles which originally contained the
letters ‘HOYTS’. This has more recently been replaced with the letters ‘BINGO’.
This will be changed to read ‘BLOUZA’.
STATUTORY CONTROLS
State Environmental Planning Policy No.55 –
Remediation of Land (SEPP 55)
14. The site is not identified by Council’s
records as having any known contaminants present. A search reveals that the
site has a lengthy history of usage associated with community activities and it
is unlikely that there are any substances on the site which would cause harm to
humans.
Parramatta Local Environmental Plan 2001
15. The site is zoned Residential 2(b) and community facilities are
permitted with the consent of Council within this zone. The proposed
development is consistent with the objectives of the Residential 2(b) zone.
Parramatta Local
Environmental Plan 1996 (Heritage and Conservation)
16. The building is listed as an item of State significance in LEP
1996. The proposed development is consistent with the objectives of the LEP.
17. The description and significance of the heritage item is
described in the inventory form at Attachment 2.
Parramatta Development
Control Plan 2005
18. The provisions of Parramatta DCP 2005 have been considered in
the assessment of the proposal. The proposal is consistent with the aims and
objectives of the DCP.
CONSULTATION
19. The development application was notified and advertised between
15 August and 5 September 2007. Three objections were received
in response to the notification and advertising of the proposal.
20. The issues raised by the objectors are discussed below.
ISSUES
Heritage
21. The development application was referred
to Council’s Heritage Advisor for assessment as the site is listed as a
heritage item in Schedule 2 of Parramatta LEP 1996 (Heritage and Conservation).
Council’s Heritage Advisor concurs with the advice offered by the NSW Heritage
Council.
22. Given that the building is listed by the
Heritage Council of NSW, the proposal is Integrated Development and was
referred to the Heritage Council for concurrence.
23. The Heritage Council has issued General
Terms of Approval in accordance with Section 91A of the Environmental Planning
& Assessment Act, 1979. These are reflected in the extraordinary conditions
of consent nominated above.
24. Accordingly, there are no objections to
the proposal on heritage grounds.
Permissibility in a Residential 2(b) zone
25. The premises is to be used for various specific activities,
including community functions, fund-raising events, parties and cultural
purposes.
26. To be permissible in the Residential 2(b) zone, the premises
must fall within the parameters of a use nominated in the relevant zoning
table.
27. Given the nature of the use and the availability of the
premises to be used and visited by the broader community, it is considered that
the use fits within the scope of a ‘community facility’
28. A ‘community facility’ is defined by Parramatta LEP 2001 as:
“a building or
place owned or controlled by the Council, a public authority, a religious
organisation or a body of persons associated for the physical, social,
cultural, economic, intellectual or religious welfare of the community, which
may include:
(a) a public library,
rest rooms, meeting rooms, recreation facilities, a child care centre, cultural
activities, social functions or any other similar building, place or activity,
or
(b) a community club,
being a building or place used by persons sharing like interests, but not a
registered club,
whether or not
that building or place is also used for another purpose.”
Loss of symmetry on the facade
29. One of the objectors is concerned that the
existing building identification signage at the front of the building will lose
its symmetry by increasing the number of letters from 5 to 6.
30. The current lettering comprises the name
‘CREST’ and consists of 5 disks, each used to accommodate one letter within the
word. It is proposed to increase the number of disks to 6, in order to spell
out the word ‘BLOUZA’, reflecting the Association operating the facility and to
remove reference to ‘CREST’.
31. Between the lower and taller Blaxcell Street facades is a large, prominent, triangular
concrete pier with five protruding circles which originally contained the
letters ‘HOYTS’. This has more recently been replaced with the letters ‘BINGO’.
The building originally featured the name ‘CREST’. This would be the first
known time in the 60 year history of the building that 6 letters would be
featured rather than 5.
32. The applicant is moving each of the disks in order to maintain
a symmetry following installation of a sixth disk. The top and the bottom discs
will be equidistant from the top and the bottom of the protruding façade of the
building (the concrete pier referred to above).
33. No objections from a heritage and aesthetic point of view is
raised in this regard, as the most important association of the building with
its past, that being the building itself, will be protected and enhanced as a
result of this proposal.
Traffic and Parking
34. Local
residents raised concerns with existing and future traffic surrounding the
site, particularly in relation to the potential for a development that may have
numerous people on site, with the subsequent flow-on effects.
35. The proposed
use of the premises as a ‘community facility’ is not changing as a result of
this development. This proposal involves alterations and additions to the
existing building.
36. Council’s
Traffic Engineer also raises no objections to the proposal, subject to
conditions and notes:
“I refer to the above proposal and wish to
advise the following comments for your consideration:
- Site inspection revealed that adequate public transport
facilities are within close proximity to the development site.
- There is no footpath along Redfern Street frontage and it is recommended that a
footpath should be provided by the applicant at no cost to Council.
- A footpath should also be provided along the Blaxcell Street frontage between the existing bus shelter
and proposed exit driveway by the applicant at no cost to Council.
- The proposed driveway entry (5 metres wide off Redfern
Street) and exit (5 metres wide off Blaxcell Street) to be used, signposted and
marked on the pavement within the site with directional arrows.”
37. The
formalisation of carparking on the site will assist in ensuring that 37
vehicles can be parked on the site rather than in surrounding streets.
38. The
surrounding road network is considered to have sufficient capacity to
accommodate the facility, noting that the capacity of 852 persons has existed
on the site since the building was completed in 1948. Since that time, public
transport options have improved in the locality.
39. The facility
has operated with a high capacity, but is now proposed to cater for 350 at the
most and this would only be during wedding receptions. A cap to this limit is
considered warranted and is included as a condition of consent.
40. The applicant
has prepared a traffic report that makes the following conclusions:
41. “The additional traffic demand on the
intersection of Blaxcell and Redfern Streets during the weekday and Saturday
evening peak hours, as a consequence of the proposed development will only
alter the Degree of Saturation and Total Average Delays marginally.
42. The good Level of Service at the
intersection of Blaxcell and Redfern Streets will not change with the estimated
additional traffic generation of the proposed development during the weekday
and weekend evening peak hours.
Excessive operating hours
43. One resident
has raised concerns that the hours of operation are excessive.
44. The listed
hours of operation of the premises are proposed to be:
- 11.00am to 11.00pm, Mondays to
Thursdays and
- 11.00am to Midnight, Friday to Sundays.
45. No objection
is raised with the proposed hours, although the Sunday night activities should
be curtailed, and to conclude no later than 11.00pm in order to better protect
the amenity of the surrounding residential area.
46. The proposed development gives the site
and its neighbours more certainty in relation to the activities that may be
carried out and for the duration of such activities, where no such restrictions
had previously applied.
Acoustic
impacts
47. The applicant was requested to have an
acoustic assessment of the proposal undertaken, in order to determine the
likely impact of the proposal on the neighbours as well as to make some
recommendations in terms of management of the site.
48. The acoustic report was prepared by
Acoustic Logic Consultancy and makes the recommendations in relation to the
hours of operation, perimeter detailing, absorption material to be used in
construction, management techniques and waste disposal.
49. Subject to conditions of consent, the
proposed activities and associated hours of operation will not have an undue
acoustic impact on surrounding development.
Public
interest
50. The use of the cinema and hall has
developed haphazardly over time. In this regard, lodgement of the application
to formalise the use of the premises and to have a degree of certainty is
considered to be in the public interest.
51. Although operated by a private group, the
facility will remain accessible to the wider community for use.
Alan Middlemiss
Senior Development Assessment Officer
Attachments:
|
1View
|
Locality map
|
1 Page
|
|
|
2View
|
Plans & elevations
|
12 Pages
|
|
|
3View
|
Heritage study inventory
|
1 Page
|
|
|
4View
|
History of DA
|
1 Page
|
|
REFERENCE MATERIAL
|
Item 12.3 - Attachment 1
|
Locality map
|
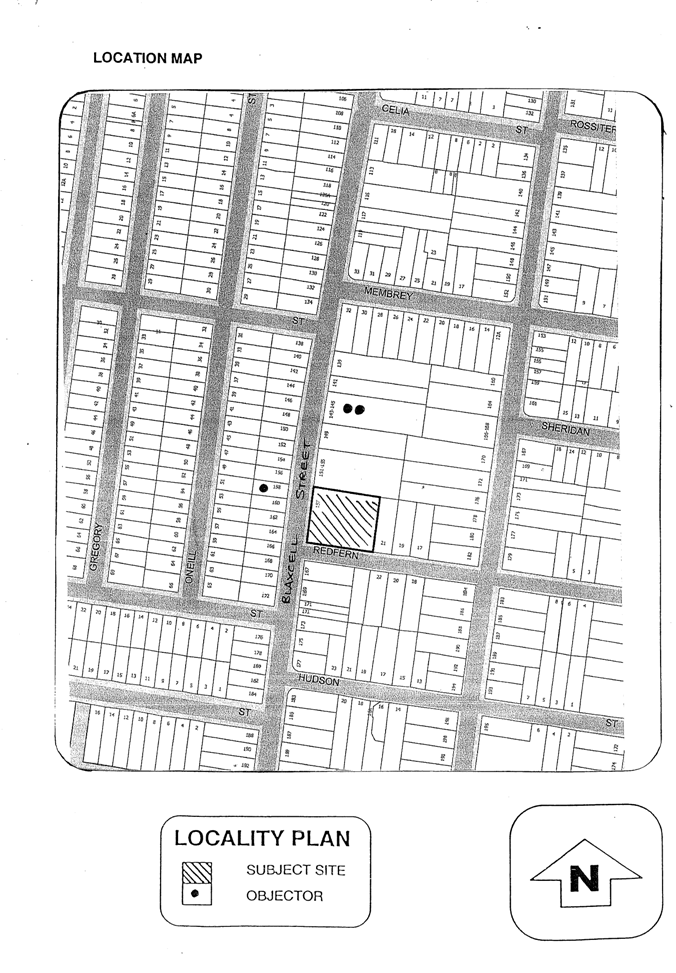
|
Item 12.3 - Attachment 2
|
Plans & elevations
|
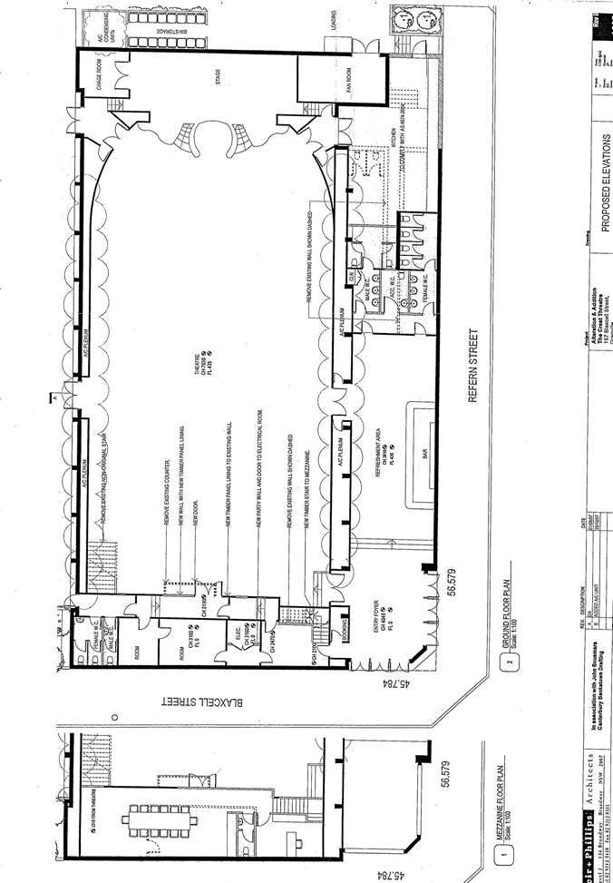
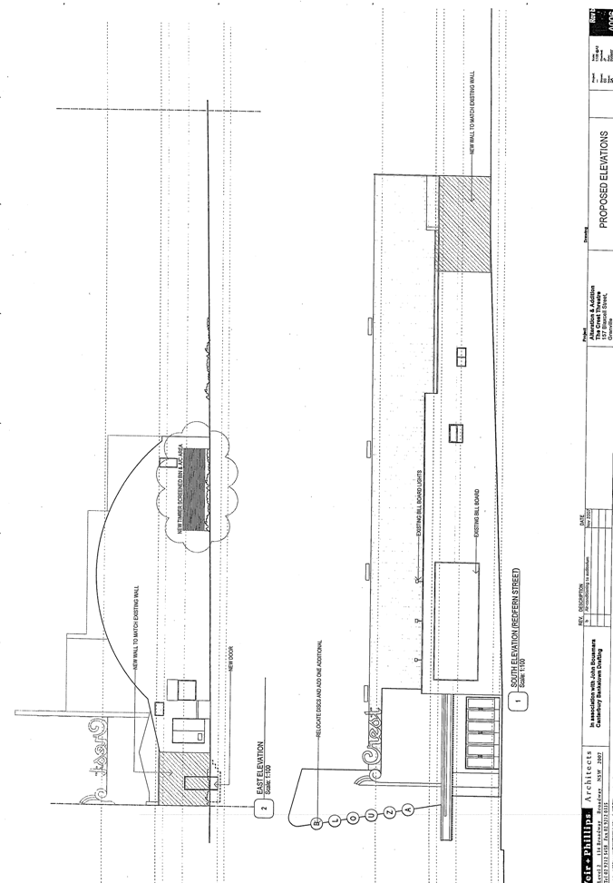
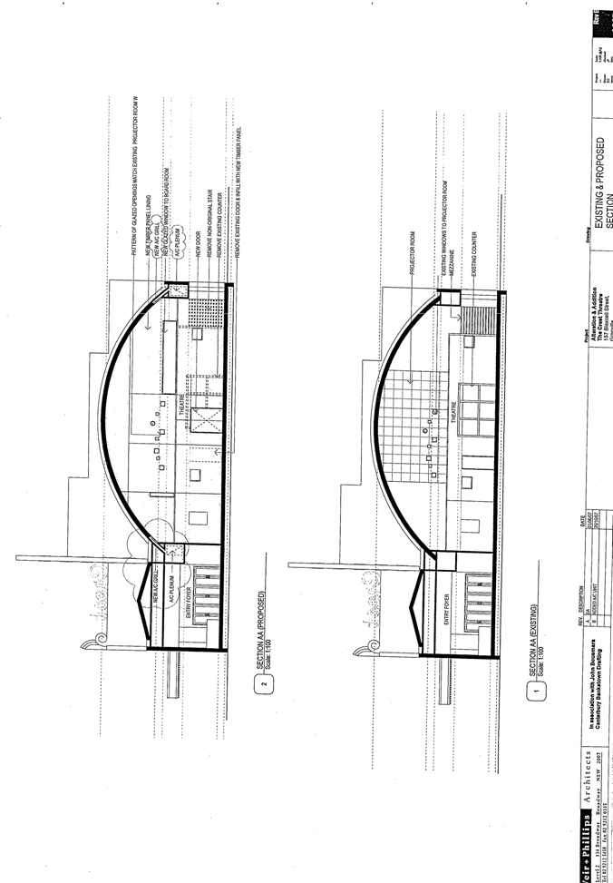
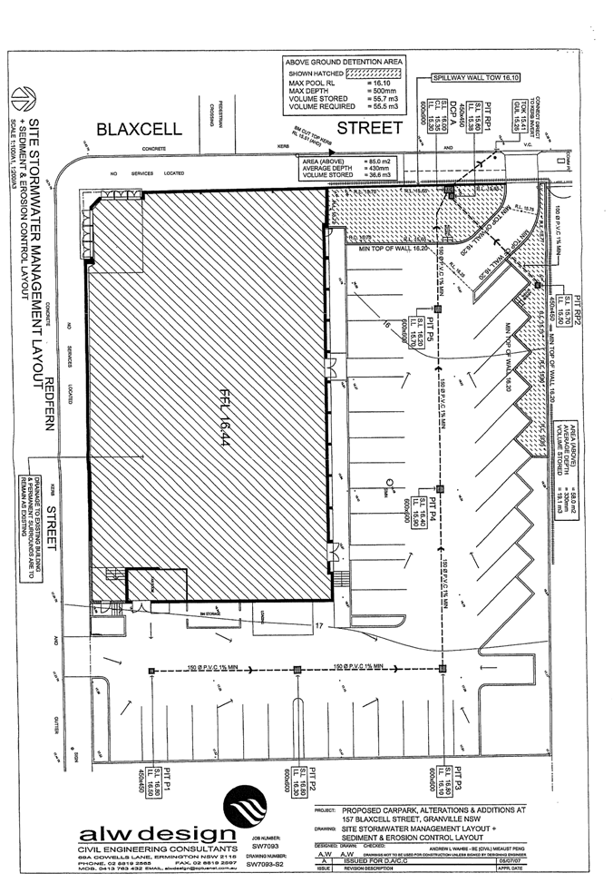
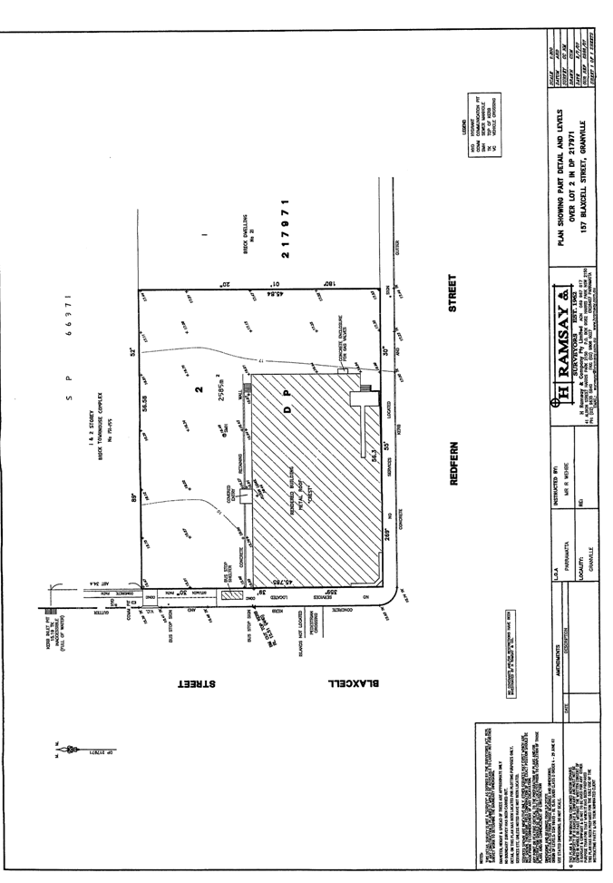
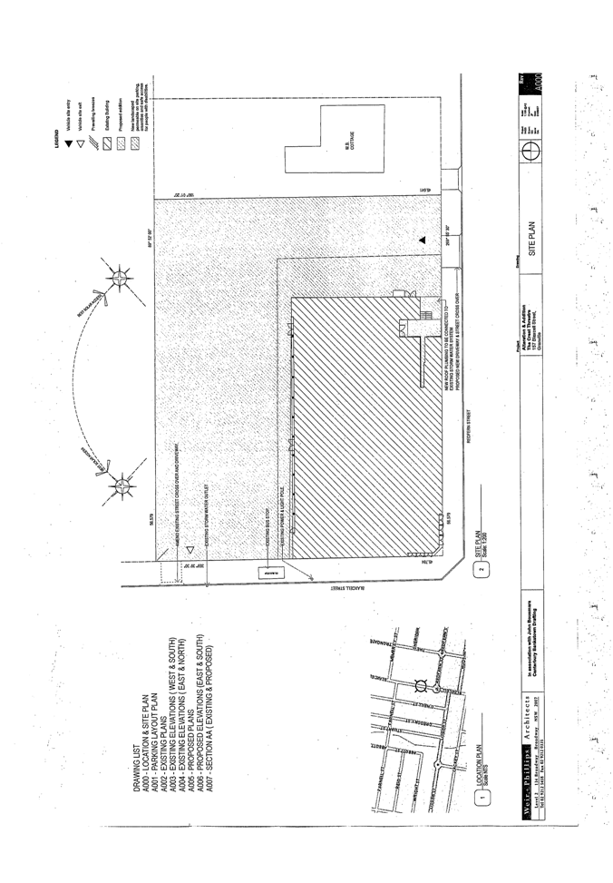
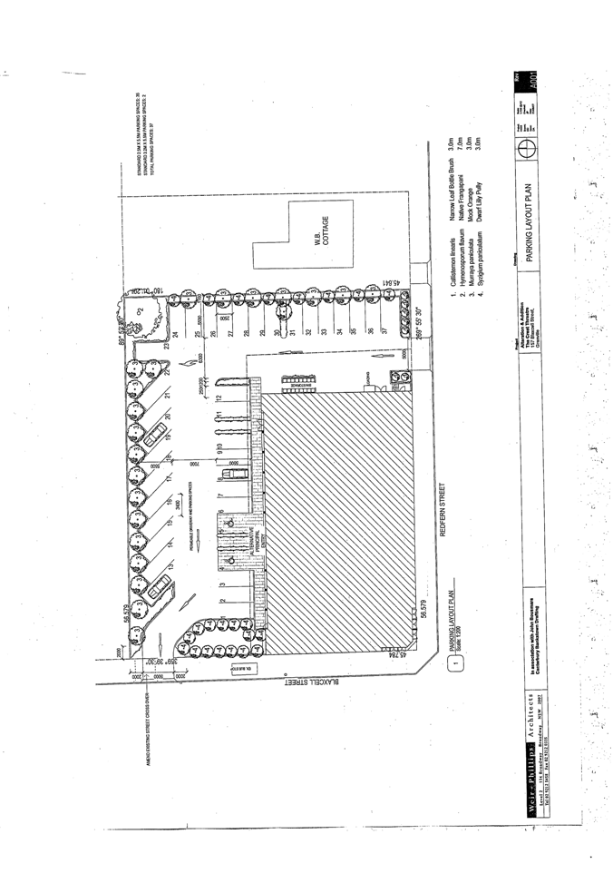
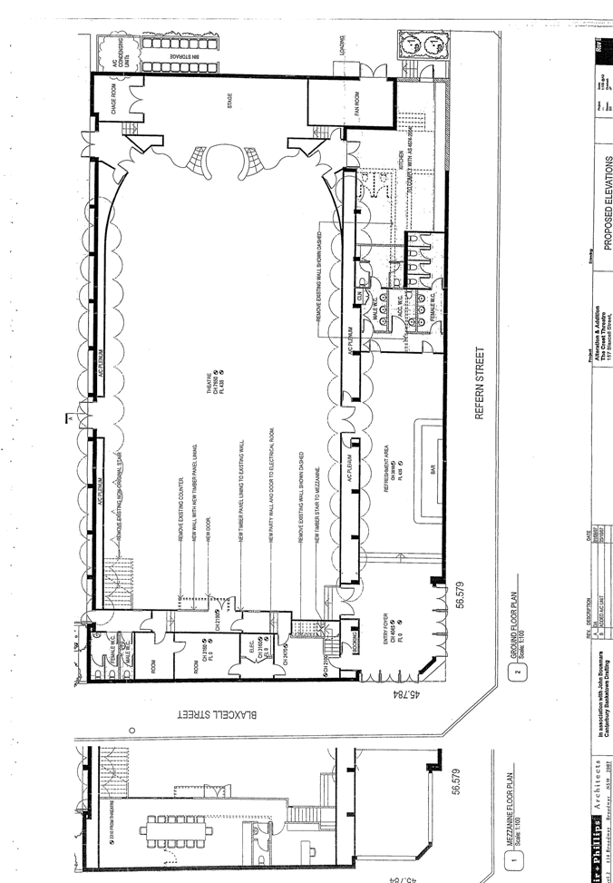
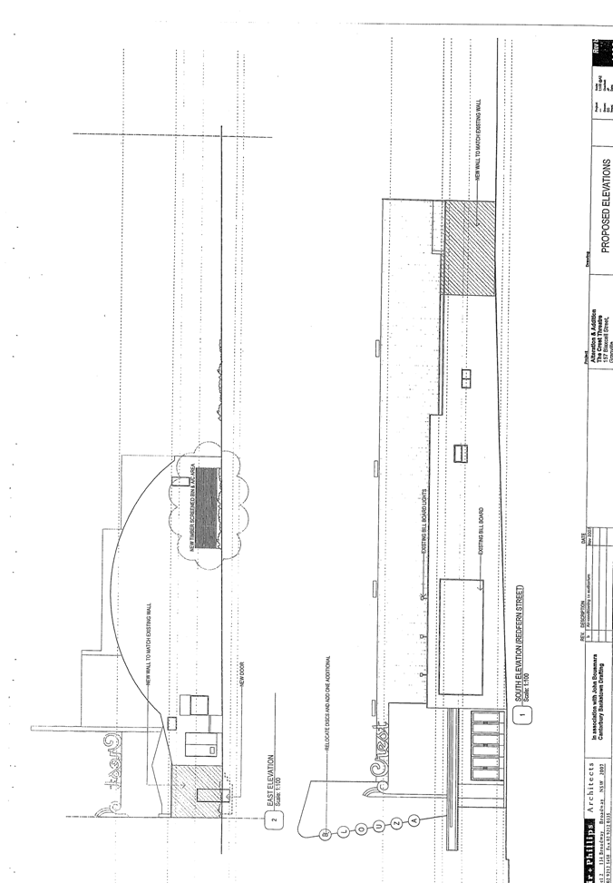
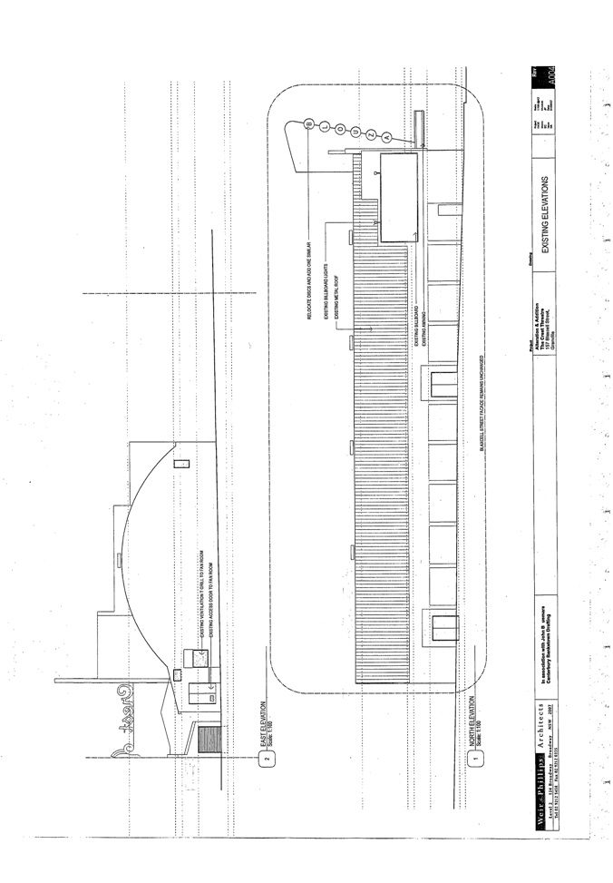
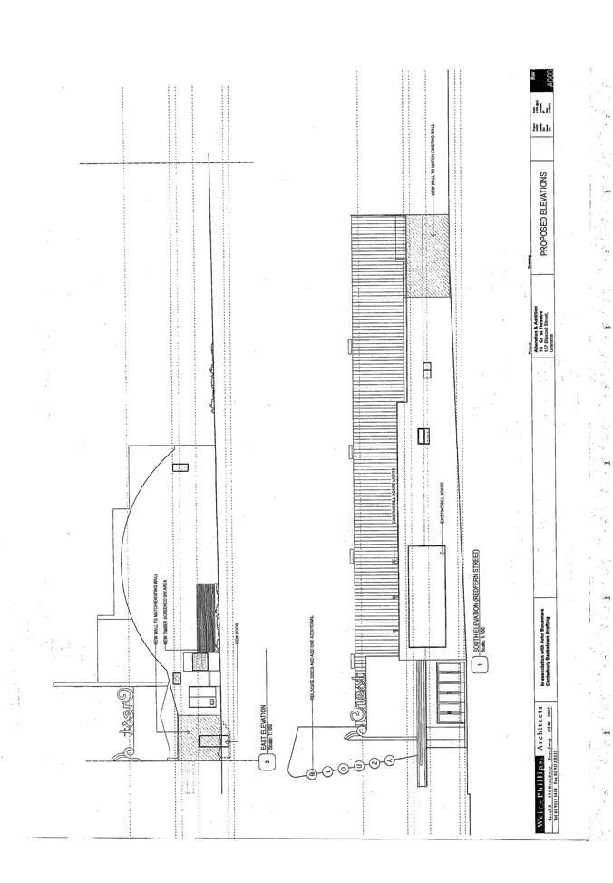
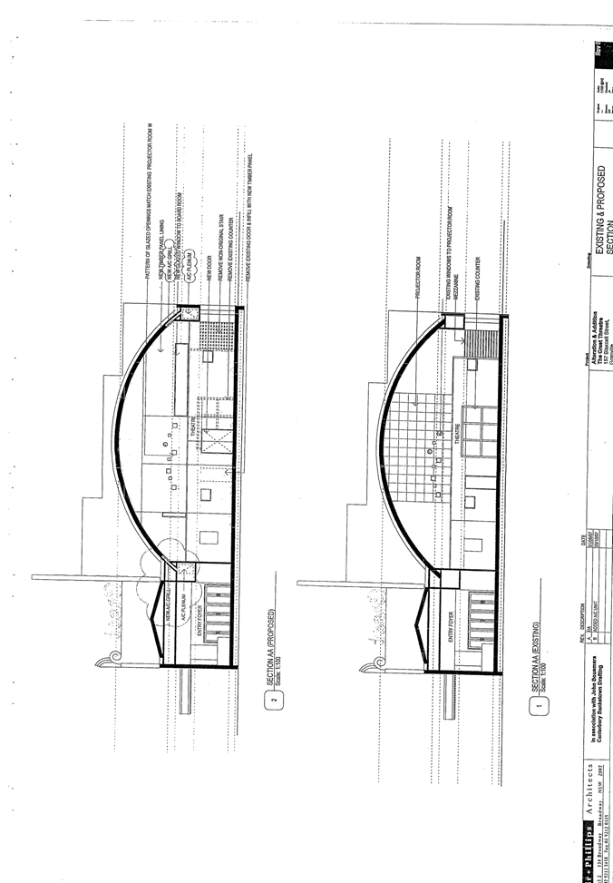
|
Item 12.3 - Attachment 3
|
Heritage study inventory
|
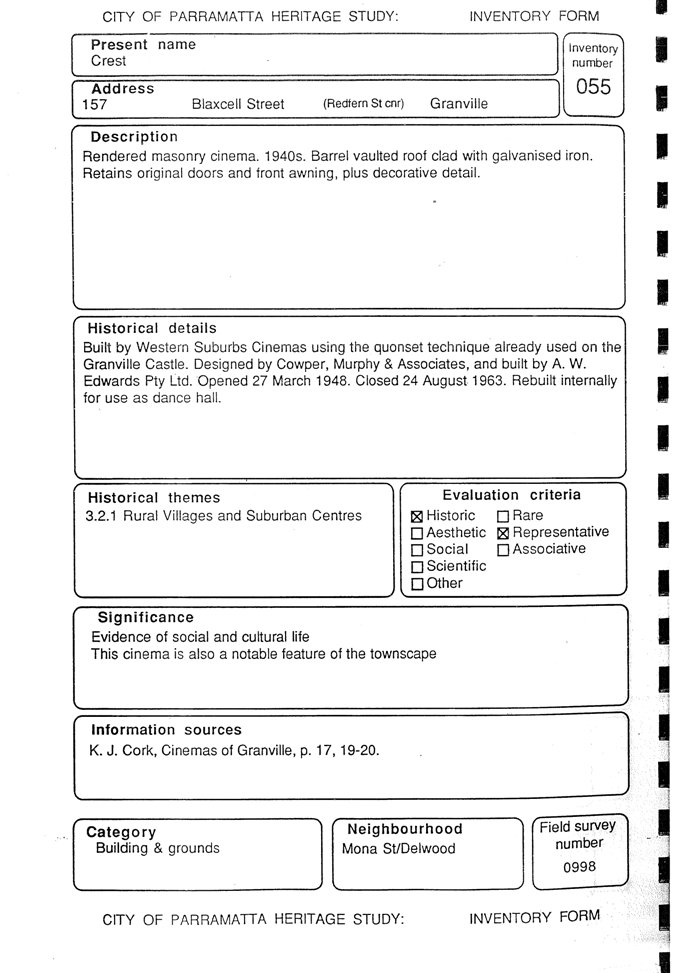
|
Item 12.3 - Attachment 4
|
History of DA
|
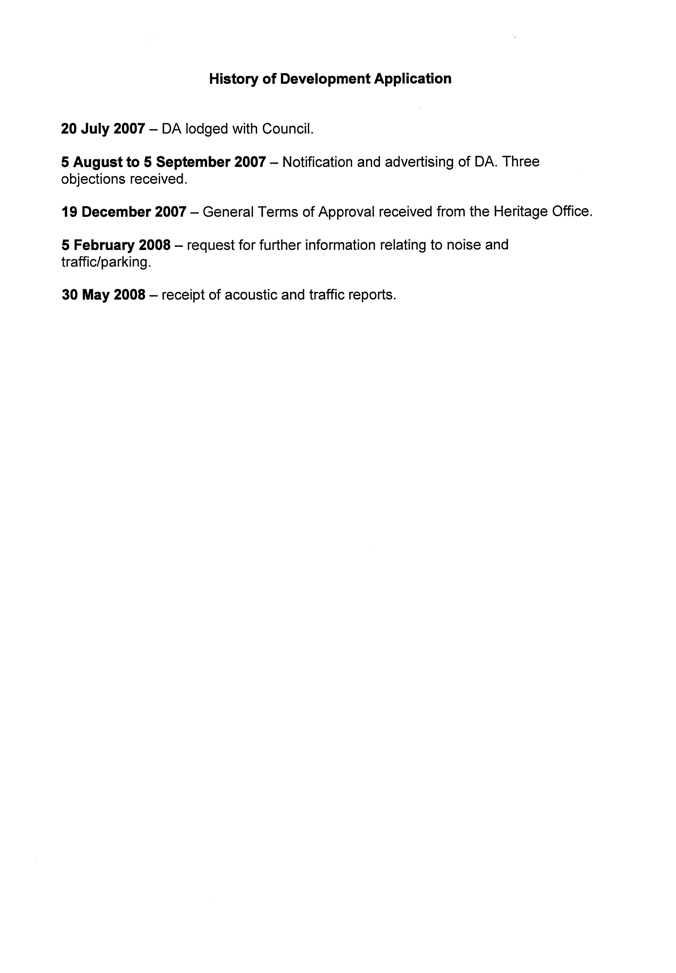
|
Regulatory Council 14 July
2008
|
Item 12.4
|
ITEM NUMBER 12.4
SUBJECT 197 Church Street, Parramatta. (Lot 1 DP
710335).
DESCRIPTION Use of the first
floor of the existing heritage listed premises for a ten pin bowling centre
with associated internal and external alterations and signage. (Location Map -
Attachment 1).
REFERENCE DA/266/2008 - Submitted: 21 April 2008
APPLICANT/S Strike
Entertainment Pty Ltd
OWNERS Holdmark Properties
Pty Ltd
REPORT OF Manager Development Services
|
PURPOSE:
To
determine Development Application No. 266/2008 which seeks approval for the
use of the existing first floor of the heritage listed premises for a ten pin
bowling centre with associated internal and external alterations and signage.
This
application is being referred to Council as the site is listed as a heritage
item in Schedule 5 of the Parramatta City Centre Local Environmental Plan
2007.
|
|
RECOMMENDATION
(a) That Council grant consent to Development Application
No. 266/2008 subject to standard conditions as well as the following
extraordinary conditions:
(i) The caretakers unit and associated elements such as the
support walls and beams shall be retained and no consent is given for the
demolition, alteration and modification in any form to these elements.
Reason: To ensure construction does not affect significant heritage
elements of the building.
(ii) No
signage is to be installed above the awning fronting Church and Macquarie Street.
Reason: To
protect the amenity of the area
(iii) Signage
approved as part of the consent is not to be illuminated or use LED lighting.
Reason: To
protect the amenity of the area
(iv) The days and hours of operations being
restricted to the following:
Monday 10:00am to 11:00pm
Tuesday 10:00am to 11:00pm
Wednesday 10:00am to 11:00pm
Thursday 10:00am to 12:00 Midnight
Friday 10:00am to 12:00 Midnight
Saturday 10:00am to 12:00 Midnight
Sunday 10:00am to 11:00pm
Any alterations to the above will require further development
approval.
Reason: To
minimise the impact on the amenity of the area.
(v) The
sale of alcohol to patrons is restricted to the following:
Monday 10:00am to 11:00pm
Tuesday 10:00am to 11:00pm
Wednesday 10:00am to 11:00pm
Thursday 10:00am to 12:00 Midnight
Friday 10:00am to 12:00 Midnight
Saturday 10:00am to 12:00 Midnight
Sunday 10:00am to 11:00pm
Any alterations to the above will require further development
approval.
Reason: To
minimise the impact on the amenity of the area.
(vi) The
use of the premises for live music is not permitted.
Reason: To minimise the impact of them amenity of the area.
(vii) The
sale of alcohol and or consumption is not permitted without the necessary
license being obtained from the Liquor Administration Board prior to the
commencement of the activity.
Reason: To minimise the impact of them amenity of the area.
(viii) Penetrations through load-bearing beams and
joist shall not occur.
Reason: Maintain the heritage structure of the
building.
|
SITE & LOCALITY
1. The site is known as 197 Church Street, Parramatta with three frontages to Church Street, Macquarie Street and Marsden Street. The site has a total area of
approximately 3823 square metres and is irregular in shape. The premises is
located within the Parramatta CBD. The immediate area surrounding the subject
site is predominantly commercial and retail.
2. It
is noted that the application for internal and external alterations, signage and use of an
existing first floor heritage building for the purposes of a bowling club and a
place of public entertainment relate
only to the southern portion of the building which fronts Church and Macquarie
Streets. The proposed works do not involve the portion of the building which
fronts to either Church Street or Macquarie
Street. The proposal is to be contained
on the first floor only.
3. The
proposed bowling club is to have 14 bowling lanes for the use of patrons with
bar and restaurant facilities that will employ 14 employees. The proposed hours
of operations are 10:00am to 3:00am from
Monday to Saturday and 10:00am
to 12 Midnight on Sunday. Deliveries are to occur on the premises 10
times per week and will be undertaken the existing loading bays located in the
basement accessible from Marsden Street and can be accessed from the bowling
tenancy via an existing lift. There are currently 24 parking spaces and 2
loading bays located in the basement level.
4. DA/35/2008
is lodged with Council for the internal and external works to the north-western
portion of the site fronting Marsden
Street.
STATUTORY
CONTROLS
SEPP (Temporary Structures and
Place of Public Entertainment) 2007
5. The application proposes a bar area
subject to a licence under the Liquor Act 1982, the proposed use involves a
place of public entertainment and therefore SEPP (Temporary Structures and
Place of Public Entertainment) 2007 applies.
Accordingly, the proposed use of the premises for the purposes of a ten pin bowling centre is
appropriate having considered the capacity of the premises, security and safety
of patrons, employees and the general public, hours of operation, traffic
impacts and the use of the heritage item.
Parramatta City Centre Local Environmental Plan
2007
6. The site is zoned B4 Mixed Use City Core Zone (City Centre
Precinct) and Core Zone (City Centre Precinct) under
the provisions of the Parramatta City Centre Local Environmental Plan 2007. The
proposed internal and external works are permissible in the zone and satisfies
the objectives of the Parramatta City Centre LEP 2007.
Parramatta City Centre Development Control Plan
2007
7. The provisions of the Parramatta City Centre Development
Control Plan 2007 have been considered in the assessment of the proposal. The
proposal is consistent with the objectives of the plan.
CONSULTATION
8. In accordance with Council’s
Notification Development Control Plan, the proposal was notified between 29 April 2008 and 13 May 2008. No objections were received.
ISSUES
Heritage
9. The development application was referred to Council’s
Heritage Advisor for assessment as the site is listed as a heritage item in
Schedule 5 of the Parramatta City Centre Local Environmental Plan 2007. The
comments of Councils Heritage Advisor are:
10. The
proposal will affect relatively new or otherwise insignificant fabric and is
therefore not of heritage concern.
11. The
premises was originally used as a department store, but this original use ceased some time ago. The proposed new use
allows for opening of the place to general public and for its ongoing
maintenance and does not necessarily imply any adverse changes. The proposed
new use is thus generally acceptable in heritage terms.
12. The
proposal allows the place to retain and present its spatial qualities, notably
the open character of the first floor plan. This aspect of the proposal is
supported.
13. The
initial proposal included total demolition of the western lightwell, which is
part of the original space configuration. This was supported by the applicant’s
heritage advisor, in spite of the age of the element. The removal of the
lightwell was to facilitate fire egress and layout of bowling lanes. However,
the removal of this element would make the original caretaker's flat (on the
second floor) unsafe, and the initial proposal included demolition of the
caretaker's flat and subsequent modifications of the roof form.
14. Further
to our discussions, the applicants decided to modify this part of the proposal
so as to retain major parts of two of the four walls forming the light well.
This in turn allows for retention of the caretakers flat and removes the need
to modify the roof form, albeit at some cost for structural reinforcements
necessary.
15. The
current form of the proposal presents an acceptable outcome from the heritage
perspective since it includes a level of modification that can reasonably be
expected on projects of this type and scale. The proposed changes are deemed
minimal for the given program and allow retention of the significant original
caretaker's flat, eliminate the need to modify the roof form, and allow the
partial retention and interpretation of the western light well without
compromising the safety requirements or the applicants program.
16. The
initial proposal included several elements above and below the awning line
which were considered unacceptable from the perspective of views and vistas
along Church Street as
defined in the Parramatta City
Centre LEP 2007. The excessive signage elements included LCD displays,
internally illuminated signs, a gigantic bowling pin with wings addressing the
street corner, and two oversized frames shaped to resemble bowling pins (one
above the awning on each end of the building). These are deemed to have had a
major visual impact on the presentation of the heritage item.
17. Further
to our discussions, the applicants decided to remove the elements deemed
unacceptable from the proposal. The
proposal was also modified to utilise smaller signage font, and to not utilise
illuminated signs or LED signage.
18. The
applicants indicated they needed additional business signage as a replacement
for the removed intrusive elements. The
results of my brief research indicated that the awning fascias were
historically continuously utilise for signage, as shown in historic photos of
1930, 1938 and 1954. As a result, the
proposed signage was extended to parts of the awning fascia to both Macquarie
and Church Streets.
19. The
proposal utilises the semi-circular addition to the awning fascia, addressing the
corner of Church and Macquarie
Streets. This is an existing element of unknown date of creation, however, it
is noted that similar elements existed in the historic photographs consulted.
20. The
applicants required the lettering to be elevated about 20mm from the awning
fascia surface. In my opinion, this
detail would have a negligible impact in heritage terms. My recommendation
regarding this part of the proposal is to support the updated (modified)
signage proposal (dated 02/06/2008),
that does not utilise any elements above the awning level, and that does not
utilise illuminated or LED signs
21. The
proposal in its current form implies penetration (in places) through the floor
structure for sanitary fittings. The extent floor is a mix of original and
repaired/replaced areas. While a certain number of penetrations can be
reasonably expected in any adaptive reuse project of this extent, the
penetrations need to be kept to the minimum and to avoid structural
load-bearing elements of greater order where original timber structure
survives. In other words, minimal penetrations through floorboards and planks
are acceptable, but penetrations through load-bearing beams and joist should
not occur.
22. The
proposal is thus supported within the limitations of the above recommendations.
23. Accordingly, there are no objections to the proposal on
heritage grounds.
Traffic
24. The development application was referred to Councils
Traffic Engineer for assessment. The comments of Councils Traffic Engineer are:
25. “…the traffic expected to be generated by the
proposed development and its parking demand is not considered to have a
significant impact on this section of Church Street, Macquarie Street and the
surrounding road network”.
26. Currently,
there are 26 parking spaces at the basement level. However, these spaces are
reserved for loading and employee uses and therefore, the basement parking will
not be made available for public use. It is noted that the proposed use of the
premises under the LEP does not require additional parking spaces.
27. Accordingly, there are no objections to the proposal on traffic
grounds.
NSW Police
28. The development application was referred to NSW Police for
assessment. NSW Police raises no objections to the development application and
trading hours of 10:00am and 3:00am the following day; however
request that a condition be placed on the approval restricting the sale of
alcohol after 2:00am.
Operational Hours
29. The application initially proposed hours of
operation between 10am to 3am
Monday to Saturday and 10am to 12 Midnight on Sunday.
30. Having regard to the nature of the
proposed use and adjoining approved land uses and its impacts on the social
environment, the proposed hours of operation are considered to be excessive.
31. Accordingly, a condition will be placed on
the consent modifying the hours of operation to 10am to 11pm Monday to Wednesday and Sunday and 10am to 12
Midnight on
Thursday, Friday and Saturday.
32. In addition, a condition will be placed on
the consent limiting the hours which alcohol can be served to patrons to the
operating hours, being 10:00am to 11:00pm Monday to Wednesday and Sunday and 10am to 12
Midnight on
Thursday, Friday and Saturday.
Denise Fernandez
Development
Assessment Officer
Attachments:
|
1View
|
Location Map
|
1 Page
|
|
|
2View
|
Heritage Inventory Form
|
1 Page
|
|
|
3View
|
History of Development Application
|
1 Page
|
|
|
4View
|
Plans and Elevations
|
11 Pages
|
|
|
5View
|
Police Referral
|
1 Page
|
|
REFERENCE MATERIAL
|
Item 12.4 - Attachment 1
|
Location Map
|
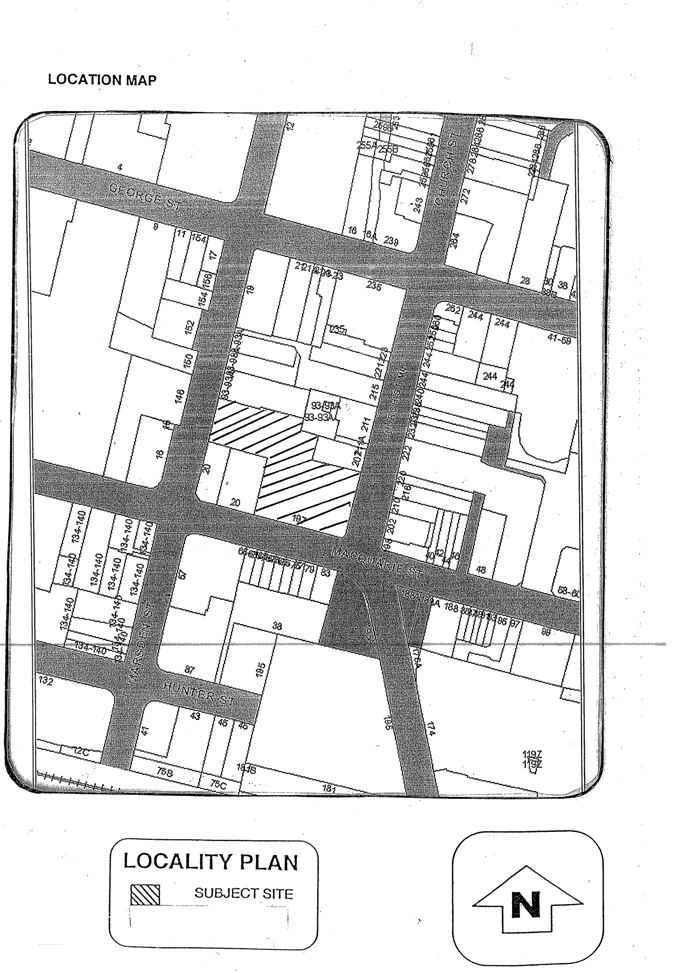
|
Item 12.4 - Attachment 2
|
Heritage Inventory Form
|
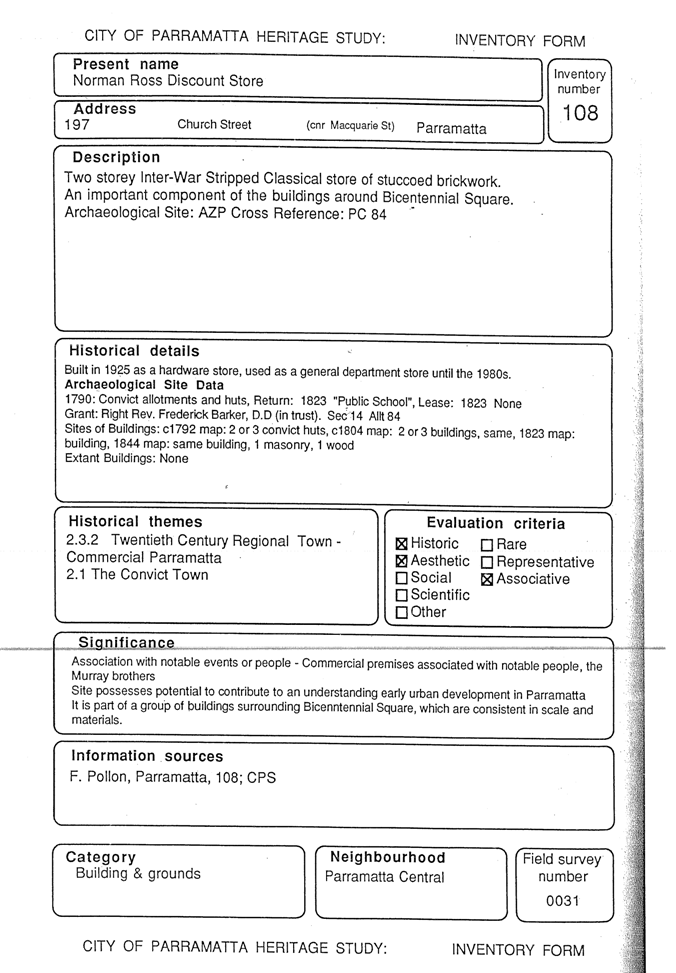
|
Item 12.4 - Attachment 3
|
History of Development Application
|
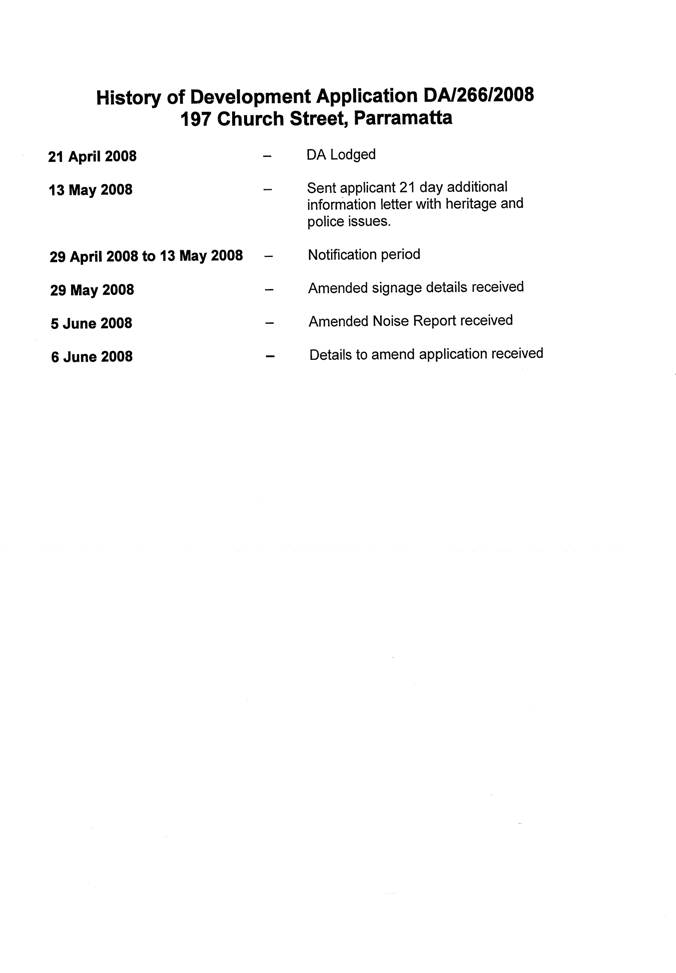
|
Item 12.4 - Attachment 4
|
Plans and Elevations
|
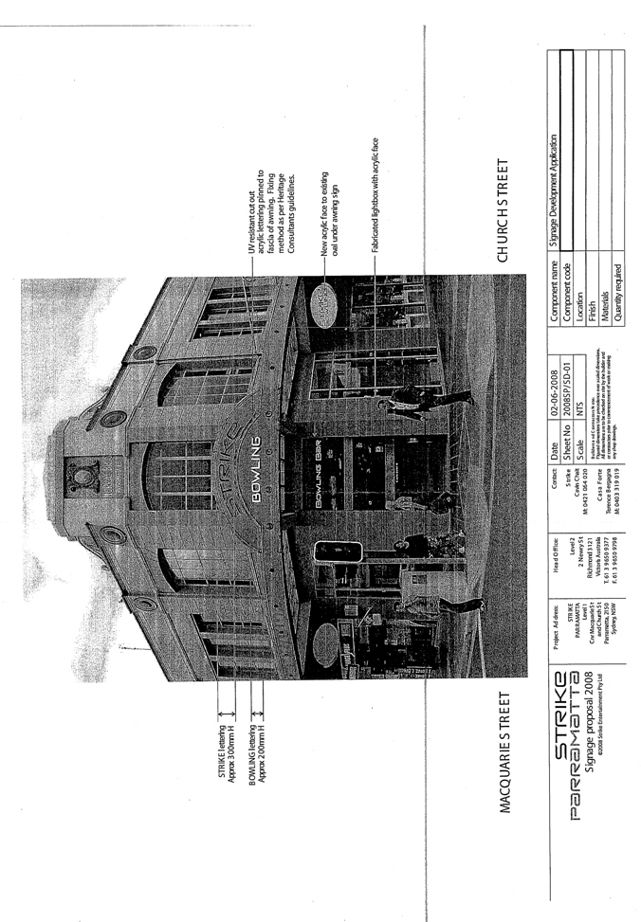
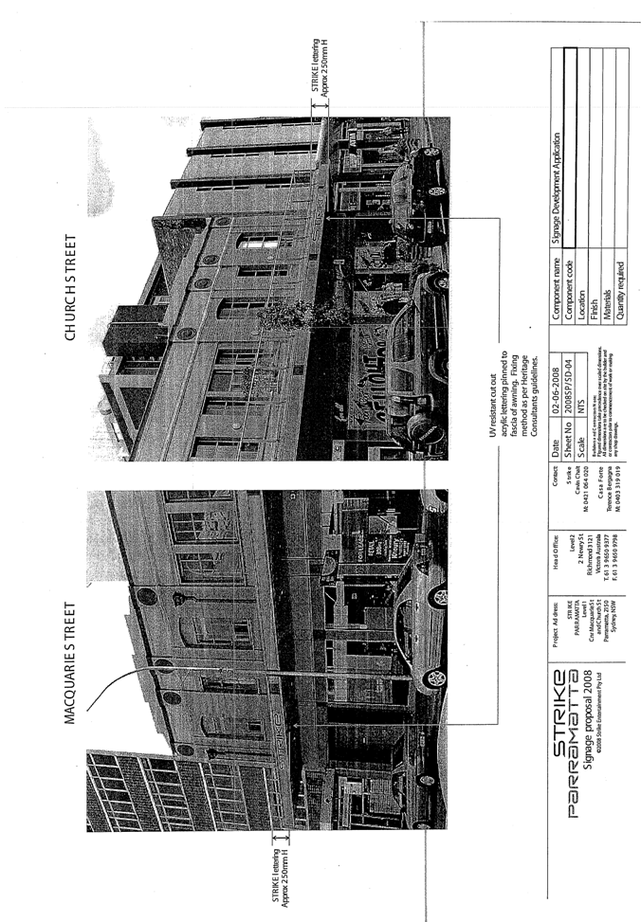
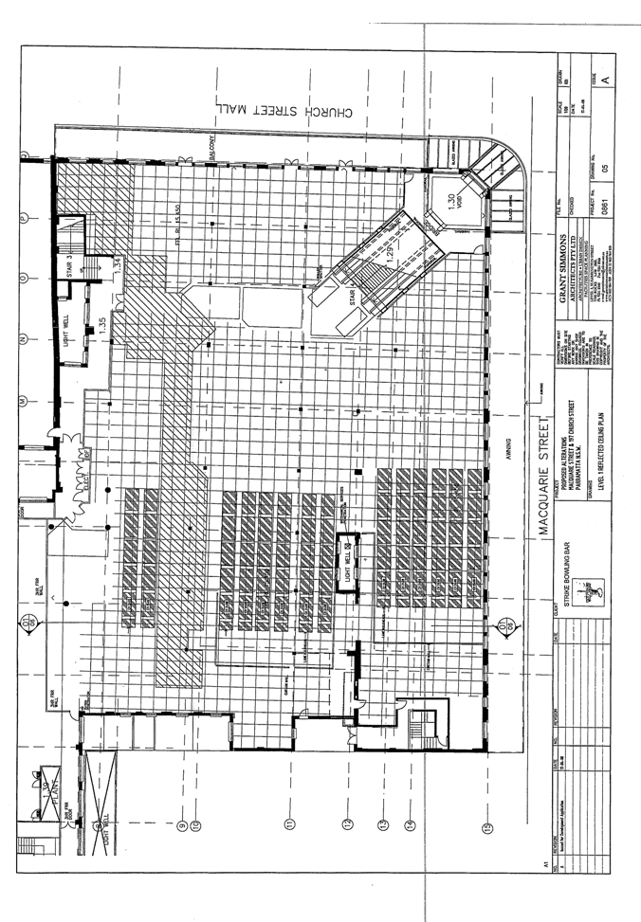
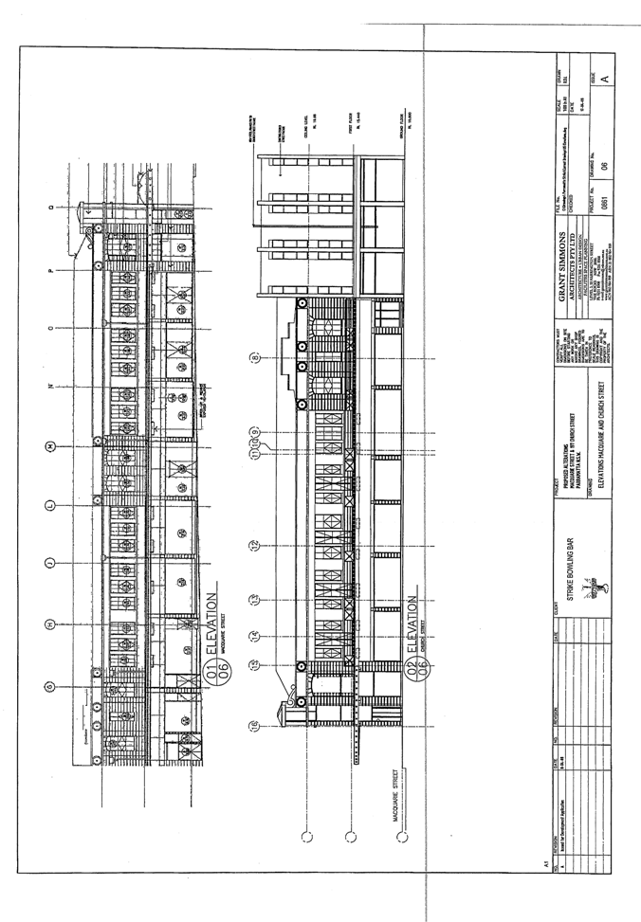
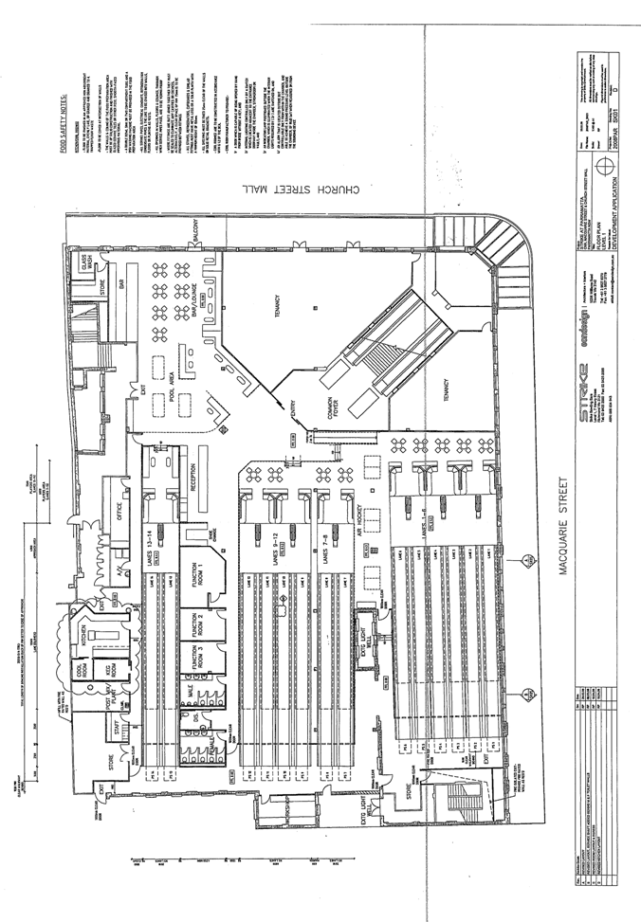
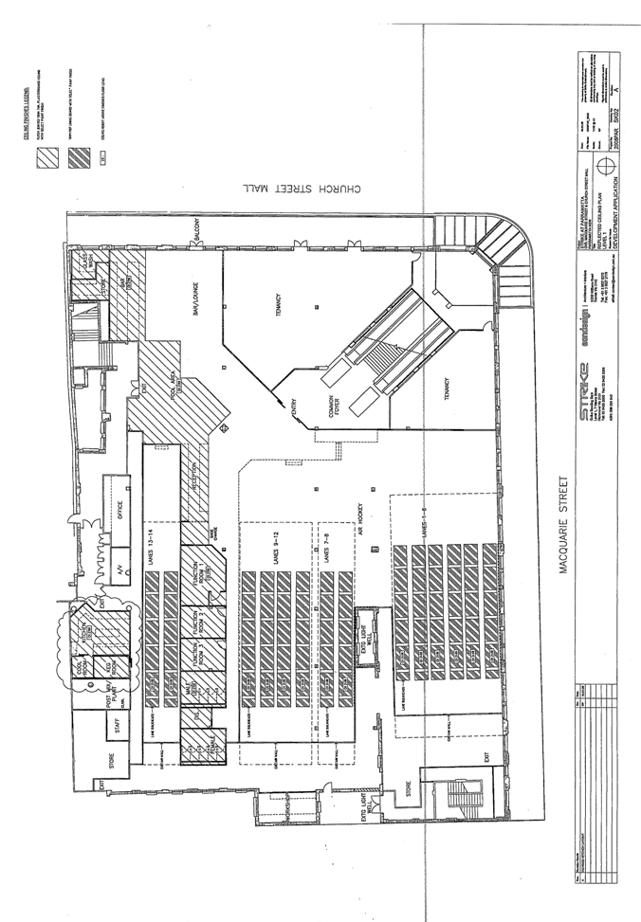
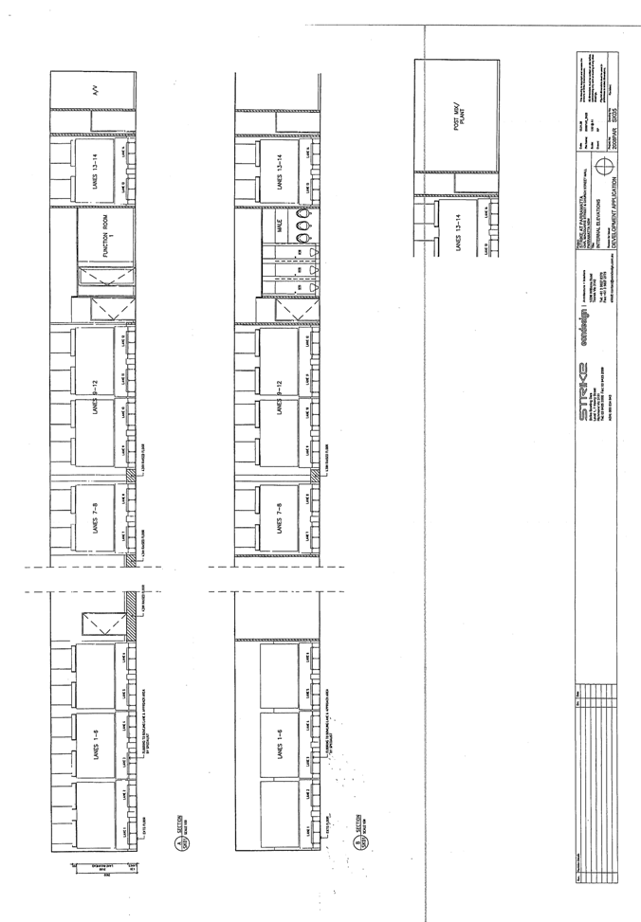
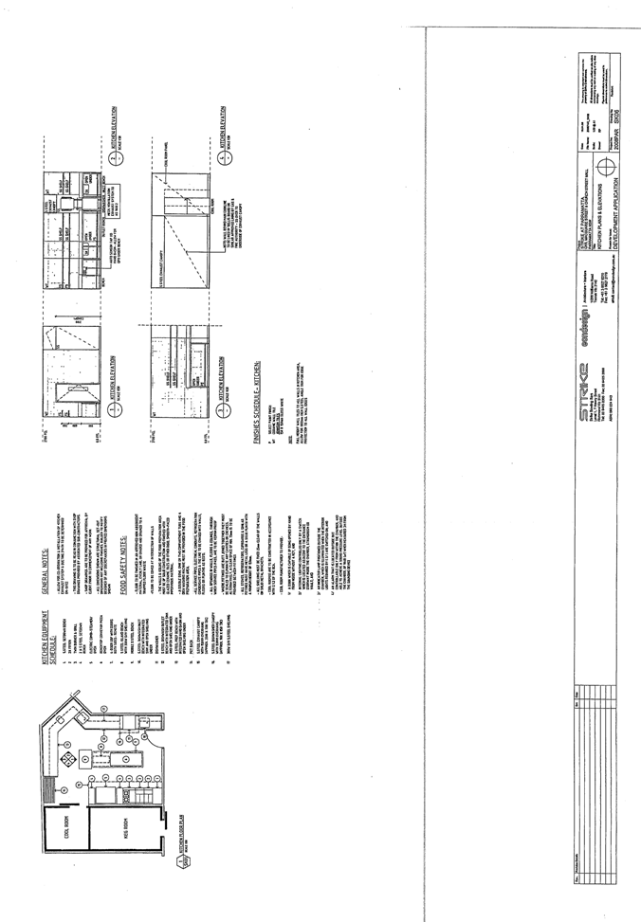
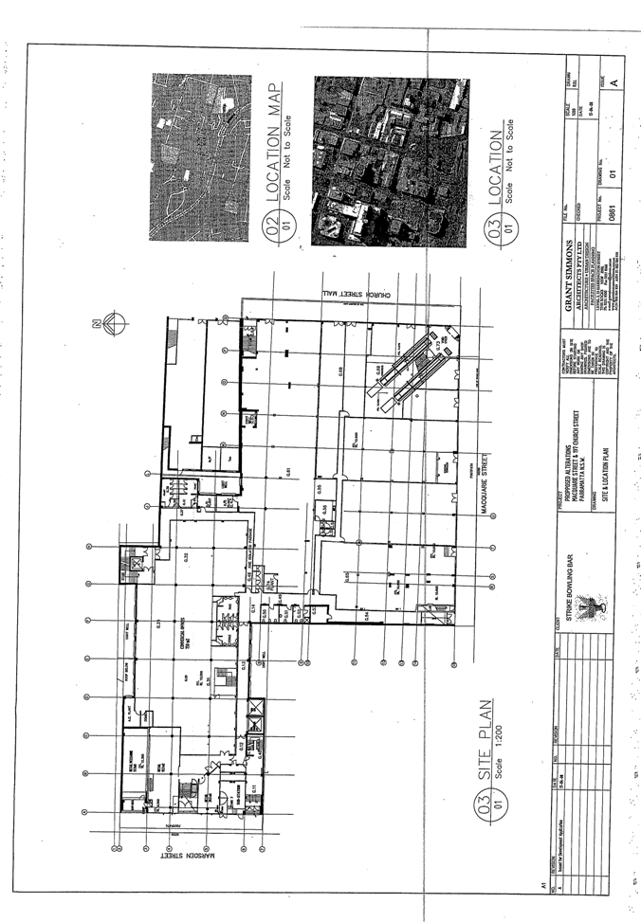
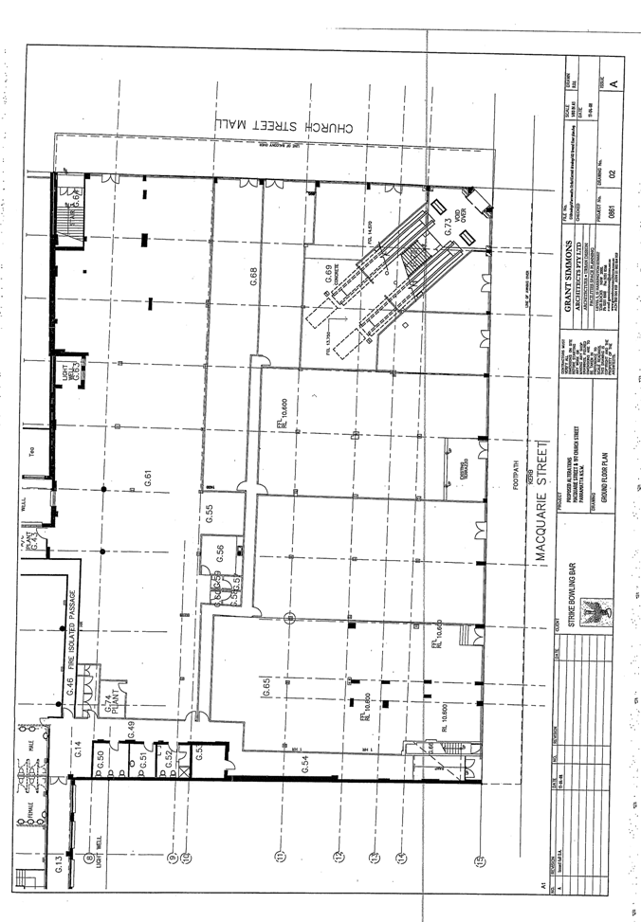
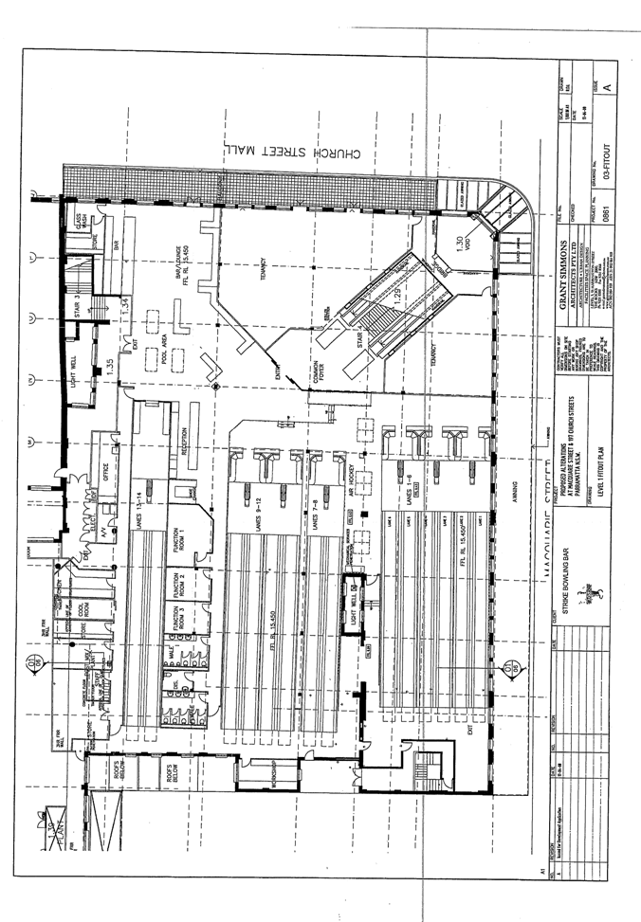
|
Item 12.4 - Attachment 5
|
Police Referral
|
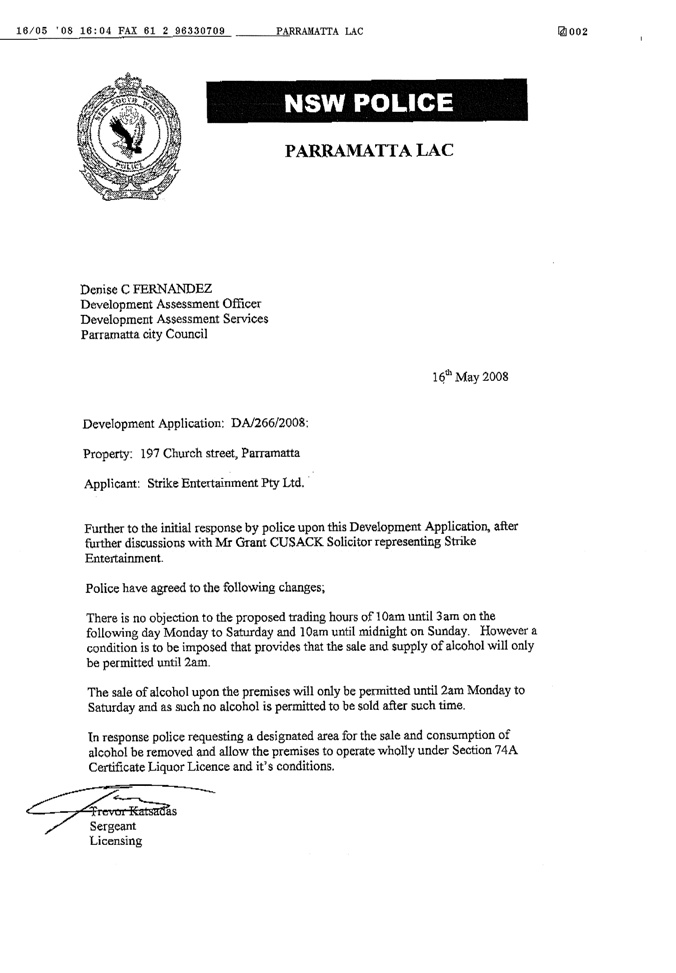
|
Regulatory Council 14 July
2008
|
Item 12.5
|
ITEM NUMBER 12.5
SUBJECT 24 Fennell Street, Parramatta. (Lot 1 DP 770721,
Lot 103 DP 575238)
DESCRIPTION Alterations and
Additions to a Heritage listed dwelling and the use of the premises for the
purposes of a home business. (Location Map - Attachment 1)
REFERENCE DA/843/2006 - Submitted: 18 September 2006
APPLICANT/S M Davis
OWNERS Mr P W Davis and
Mrs C A Davis and Mr B E Davis and Mrs G Davis
REPORT OF Manager Development Services
|
PURPOSE:
To
determine Development Application No. 843/2006, which seeks approval for the
alterations and additions to a Heritage listed dwelling, including removal of
a metal awning to the rear, removal of internal masonry wall and replacement
with a glazed wall, restoration of the front fence, the filling of the pool
and spa to the rear, the installation of a mechanical gate for vehicle access
and the use of the premises for a home business.
This
application is being referred to Council as the site is listed as a heritage
item in Schedule 2 of the Parramatta Local Environmental Plan 1996 (Heritage
and Conservation).
|
|
RECOMMENDATION
(a) That Council grant consent to Development Application
No. 843/2006 subject to standard conditions as well as the following
extraordinary conditions:
(i) The area to the rear of the site that currently contains the pool and
spa shall be turfed after filling.
Reason: To comply with legislative requirements.
(ii) The home business shall
comply with the definition of a home business as defined in the Parramatta
Local Environmental Plan 2001 at all times.
Reason: To comply with legislative requirements.
(iii) A maximum of two (2)
additional employees who are not permanent residents of the dwelling shall be
employed by the home business.
Reason: To comply with legislative requirements.
(iv) The proposed
mechanically operated gate is not
approved under this consent.
Reason: To maintain the streetscape
presentation in absence of any designed detail for the gate.
(v) The hours of
operations of the home business being restricted to 9:00am to 5:00pm Monday to Friday. No work on Weekends and Public
Holidays. Any alterations to the above will require further development
approval.
Reason: To minimise the impact on the amenity of
the area.
|
SITE & LOCALITY
1. The site is known as 24 Fennell Street, Parramatta. The site is located on the
northern side of Fennell Street and has a total area of 395.85
square metres and is regular in shape. The premises are located within the
North Parramatta Conservation area. The immediate area surrounding the subject
site is a mixture of residential and commercial uses.
PROPOSAL
2. The proposal seeks approval for the alterations and
additions to a Heritage listed dwelling, including removal of a metal awning to
the rear, removal of internal masonry wall and replacement with a glazed wall,
restoration of the front fence, the filling of the pool and spa to the rear,
the installation of a mechanical gate for vehicle access and the use of the
premises for a home business. It is noted that the home business involves
providing management consultation services to other businesses and most of the
engagements and meetings are held off-site.
STATUTORY CONTROLS
Parramatta Local Environmental Plan 2001
3. The site is zoned Residential 2A under the provisions of the
Parramatta Local Environmental Plan 2001. The proposed proposal is permissible
in the zone and satisfies the objectives of PLEP 2001.
4. Home business is defined under PLEP 2001 as “a business carried out in a dwelling house
or within the site area of a dwelling house by the permanent residents of the
dwelling house, but only if, the use does not employ more that 2 additional
employees other than permanent residents, only goods made or produced or
services offered as a result of the activity or pursuit are displayed, sold or
provided, the primary use of the dwelling is for residential purposes, the use
does not interfere with the amenity of the neighbourhood due to excess
vehicular traffic, attraction of excessive number of customers or clients,
reduction of car parking. The use does not involve the display of goods. The
use does not involve the exhibition of any notice, advertisement or sign and
that the use does not involve prostitution”.
5. The proposed home business complies with the definition of a
home business under PLEP 2001 as one permanent resident occupies the dwelling and who will also work for the
home business. Two additional employees who are not permanent residents will
also carry out tasks associated with the home business. No goods are
manufactured or produced on the premises, nor will products be sold on the
premises. No adverse noise or odour will be produced as part of the home
business. The home business is a service provider that out sources to other
businesses as consultants. Operational hours are from 9am to 5pm weekdays and no work is carried out on
weekends or public holidays. As client engagements are done off-site the home
business is unlikely to increase local traffic or increase parking demands. No
advertising is proposed. Stacked on-site parking is available for 2 vehicles on
the driveway.
Parramatta Local Environmental Plan
1996 (Heritage and Conservation)
6. The proposed internal and external
alterations including
removal of a metal awning to the rear, removal of internal masonry wall and
replacement with a glazed wall, restoration of the front fence and the use of
the premises for the home business are not considered to create adverse impacts on the heritage item.
Parramatta Development Control Plan 2005
7. The provisions of the Parramatta Development Control Plan
2005 have been considered in the assessment of the proposal. The proposal is
consistent with the objectives of the plan.
Parramatta Heritage Development Control
Plan 2001
8. The provisions of the Parramatta Heritage Development
Control Plan 2001 have been considered in the assessment of the proposal. The
proposal is consistent with the objectives of the plan.
CONSULTATION
9. In
accordance with Council’s Notification DCP, owners of surrounding properties
were given notice of the application between 11 October 2006 and 1 November 2006.
In response, no submissions were received. As the applicant was required
to amend the plans and the Statement of Environmental Effects to reflect the
home business component of the proposal, the application was re-notified
between 23 May 2008 and 6 June 2008. In response to the
re-notification, no submissions were received.
ISSUES
Heritage
10. The development application was referred to Council’s Heritage
Advisor for assessment as the site is listed as a heritage item in Schedule 2
of the Parramatta Local Environmental Plan 1996 (Heritage and Conservation).
The comments of Councils Heritage Advisor are:
11. “None
of the elements proposed to be removed appear to be original or otherwise
important to the significance of the property. The general idea of removing
recent side additions is supported. The modification at the rear, located
within the existing enclosed area, is considered fully acceptable.
12. The submitted Statement of Environmental
Effects (SEE) and Statement of Heritage Impact (SHI) with Schedule of Works
contain enough information to allow me to understand the methodology and are
generally acceptable. It is noted that the SHI and the earlier issue of the SEE
document included references to details that were apparently removed from the
proposal described in the architectural drawings. The confusing details include
references to moveable gates, glass walls at the rear of the house and
deliberations over the wall/fence to Fennel street (e.g. in the Statement of Heritage Impact,
p.2). The latest reviewed drawings
indicate no changes to those areas.
13. I assume that the drawings will prevail in
case of any conflicting information. I find the proposal, as presented in the
drawings, to have an acceptable level of heritage impact and have no objection
to it from the heritage perspective”.
14. It is noted that the existing front fence is proposed to be
restored to its original brick condition. This is considered to be acceptable
and is consistent with the heritage presentation of the item.
15. Accordingly, there are no objections
to the proposal on heritage grounds.
Landscaping
16. Filling of the pool and spa and paving the
area will not be approved under this consent as the premise is to remain a residential dwelling as its primary use; the
proposal will need to comply with the appropriate landscaping control. Filling
and paving of the rear portion of the site is not considered to be in
compliance with this control. Accordingly, a condition will be placed on the
consent stipulating that the pool and spa can be filled provided that the area
is turfed.
Mechanical Gate
17. A mechanically operated gate is also
proposed for vehicle access. However,
as this is not shown on the plans and no details of the gate are provided a
condition will be placed on the consent stipulating that gate is not to be
installed. It is noted that a mechanical gate is currently installed. A perusal
through Council records did not yield any results regarding previous
applications for a mechanical fence in relation to the subject site.
Denise Fernandez
Development
Assessment Officer
Attachments:
|
1View
|
Location Map
|
1 Page
|
|
|
2View
|
History of Development Application
|
2 Pages
|
|
|
3View
|
Heritage Invetory Form
|
1 Page
|
|
|
4View
|
Plans and Elevation
|
4 Pages
|
|
|
5View
|
Schedule of Conservation of Works
|
3 Pages
|
|
REFERENCE MATERIAL
|
Item 12.5 - Attachment 1
|
Location Map
|
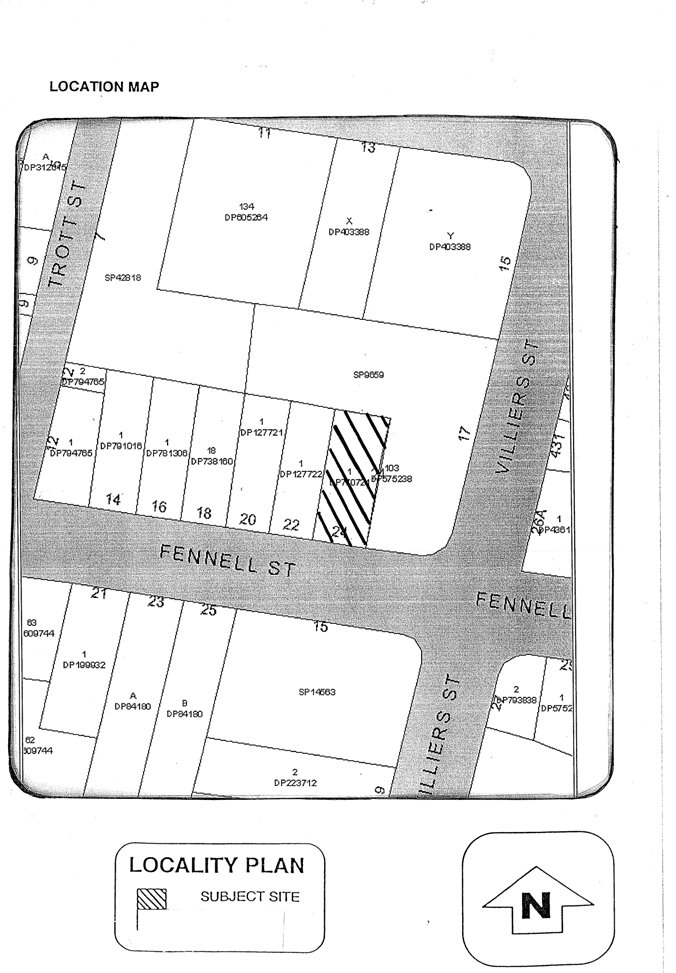
|
Item 12.5 - Attachment 2
|
History of Development Application
|
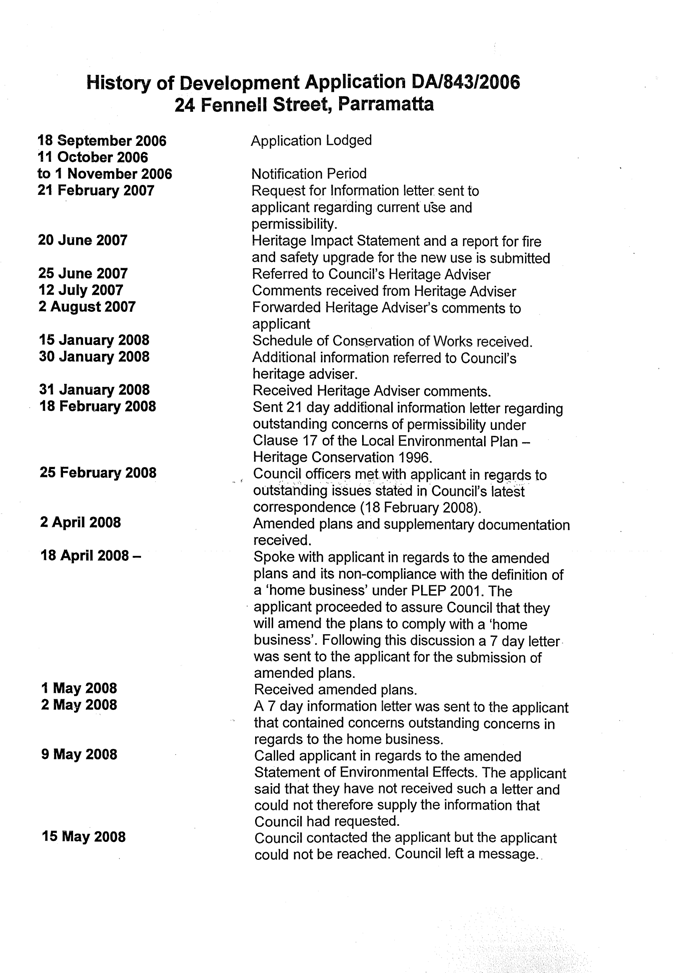
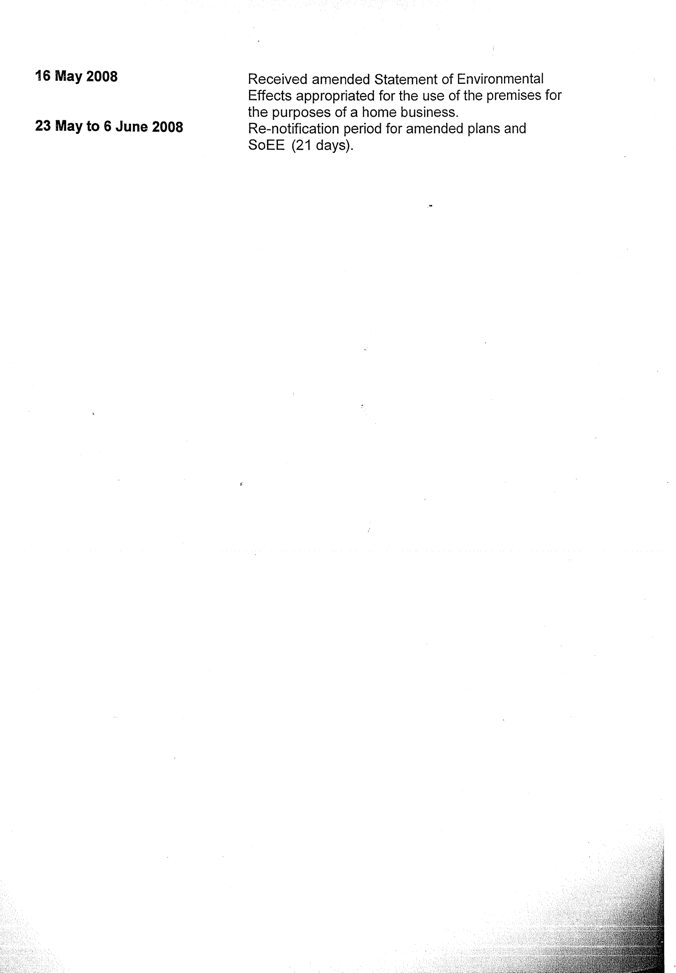
|
Item 12.5 - Attachment 3
|
Heritage Invetory Form
|
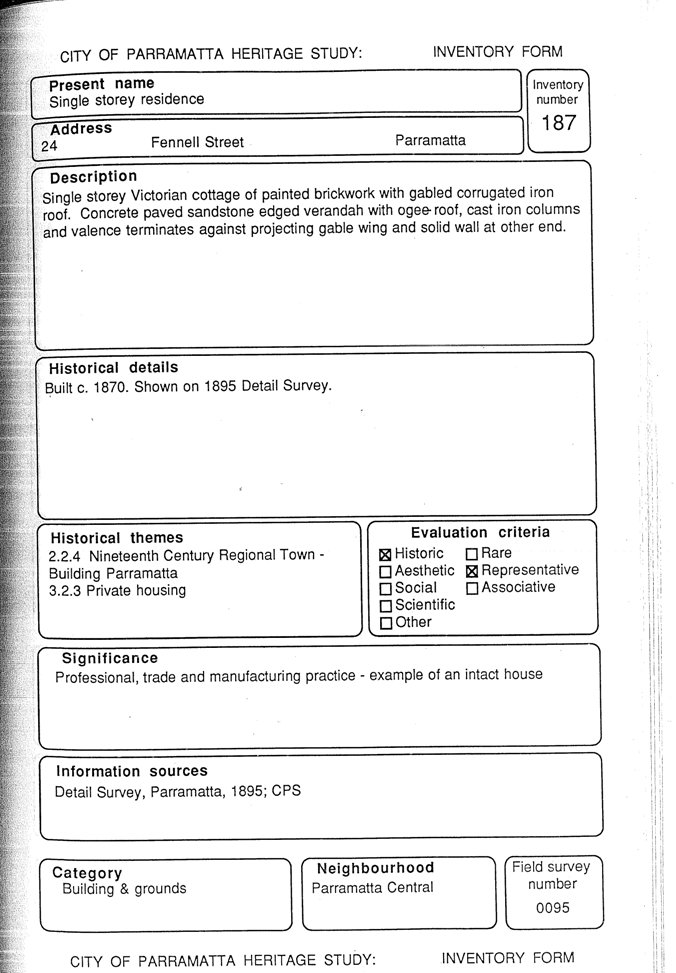
|
Item 12.5 - Attachment 4
|
Plans and Elevation
|
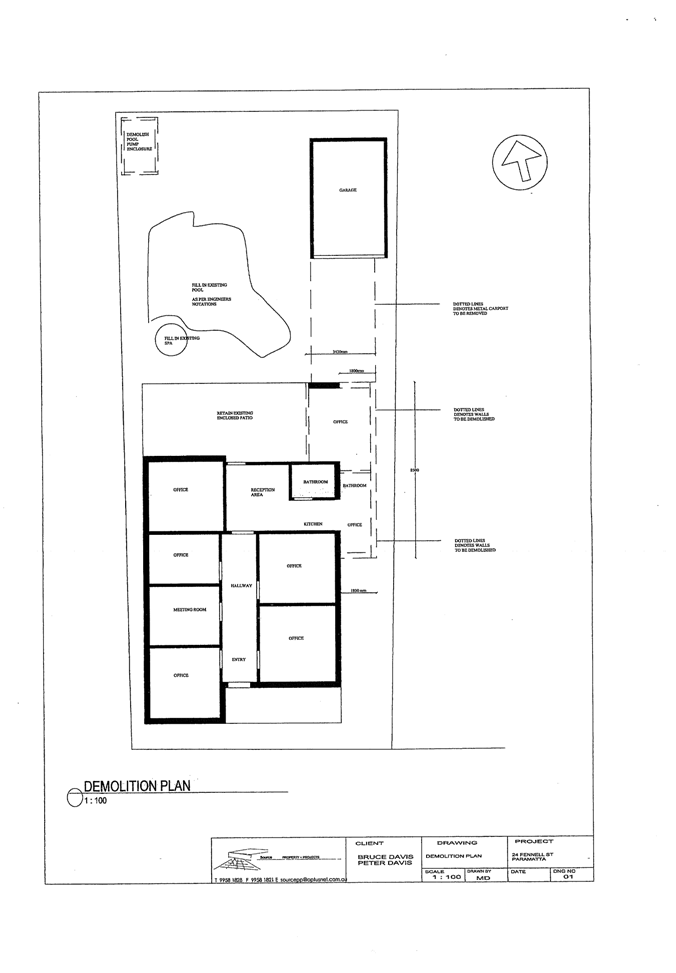
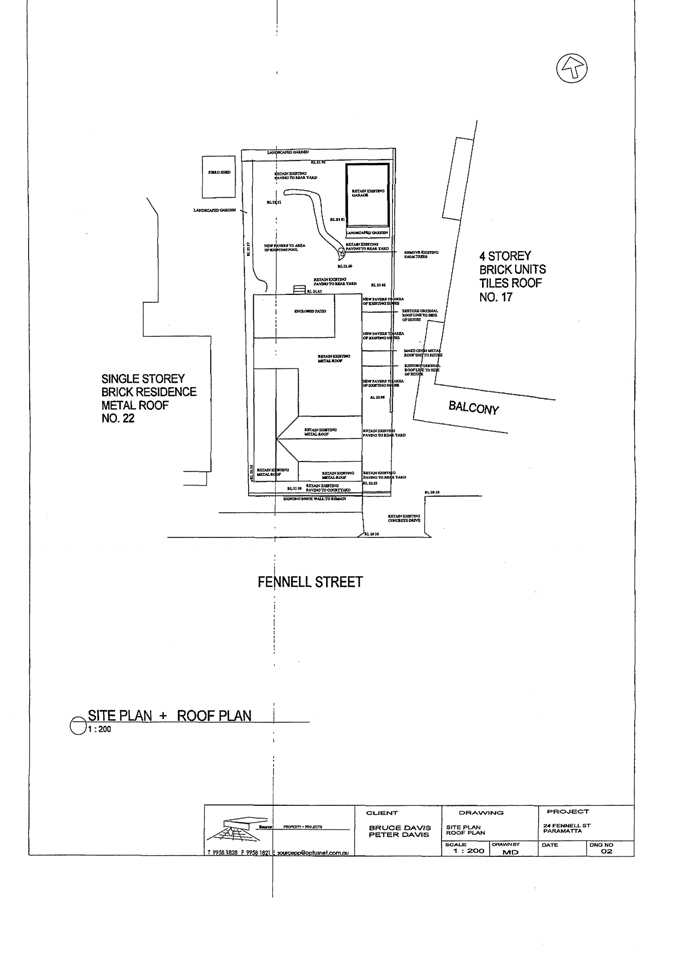
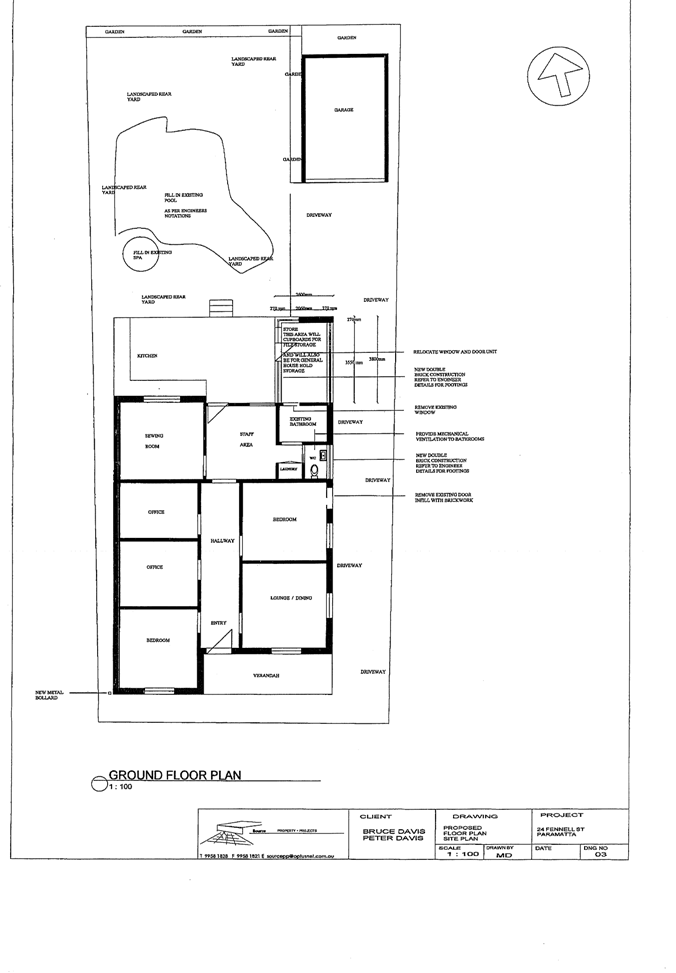
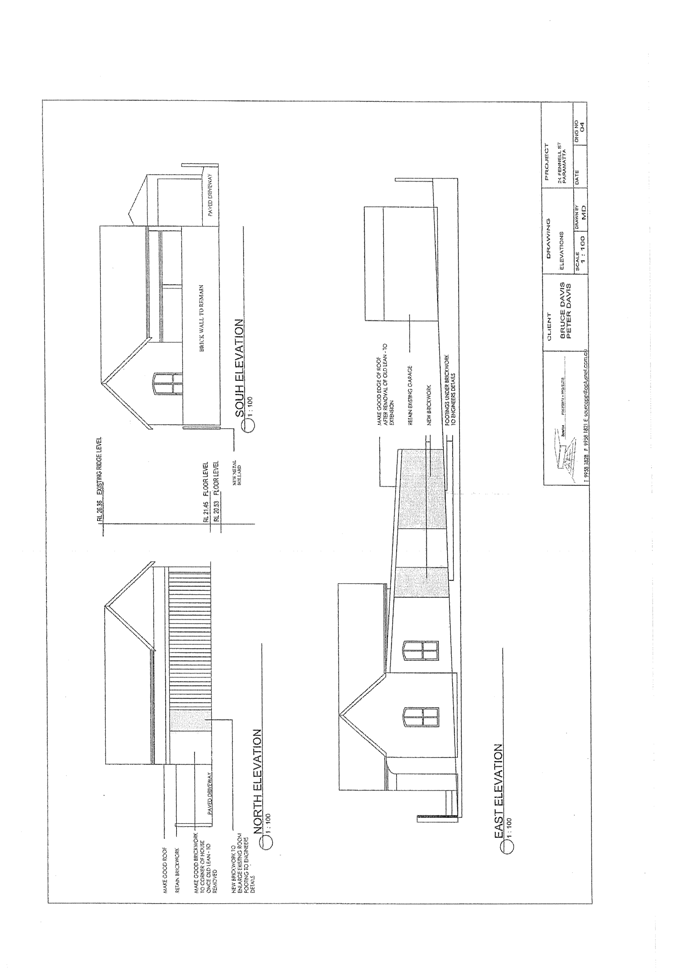
|
Item 12.5 - Attachment 5
|
Schedule of Conservation of Works
|
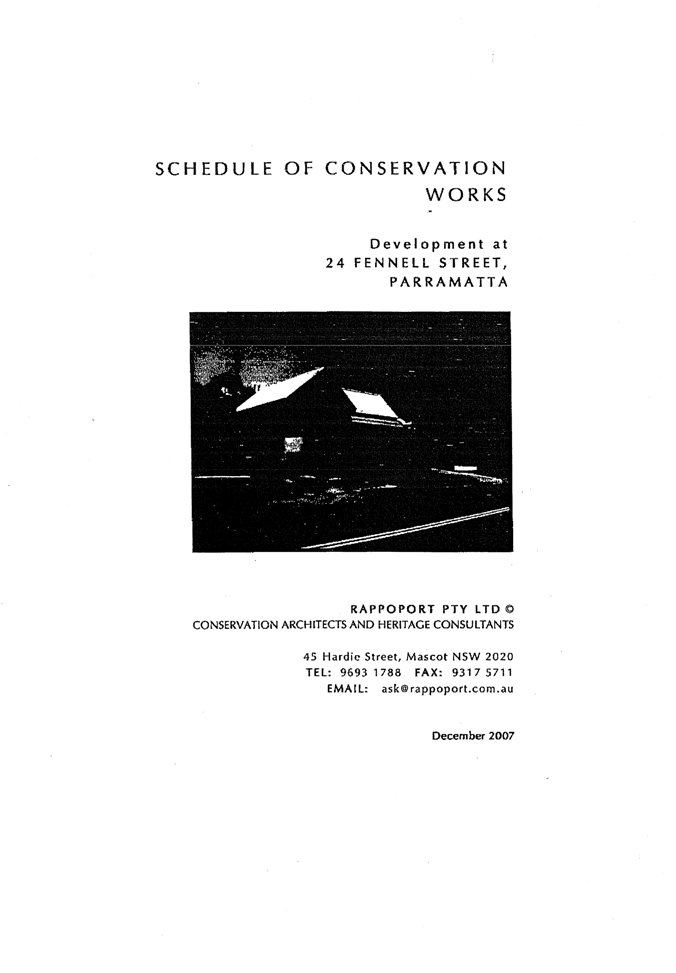
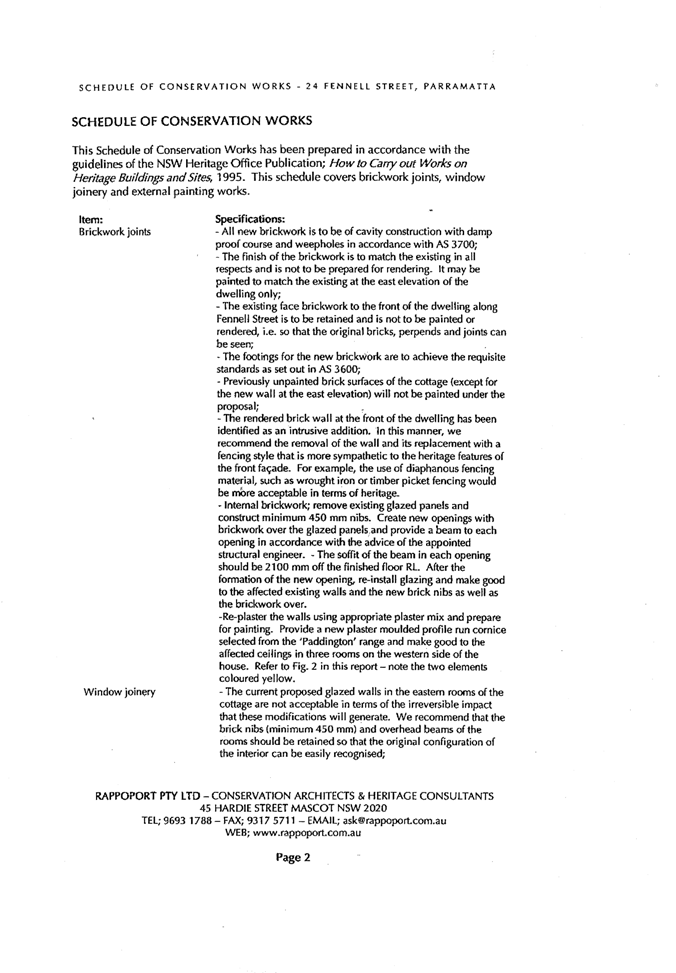
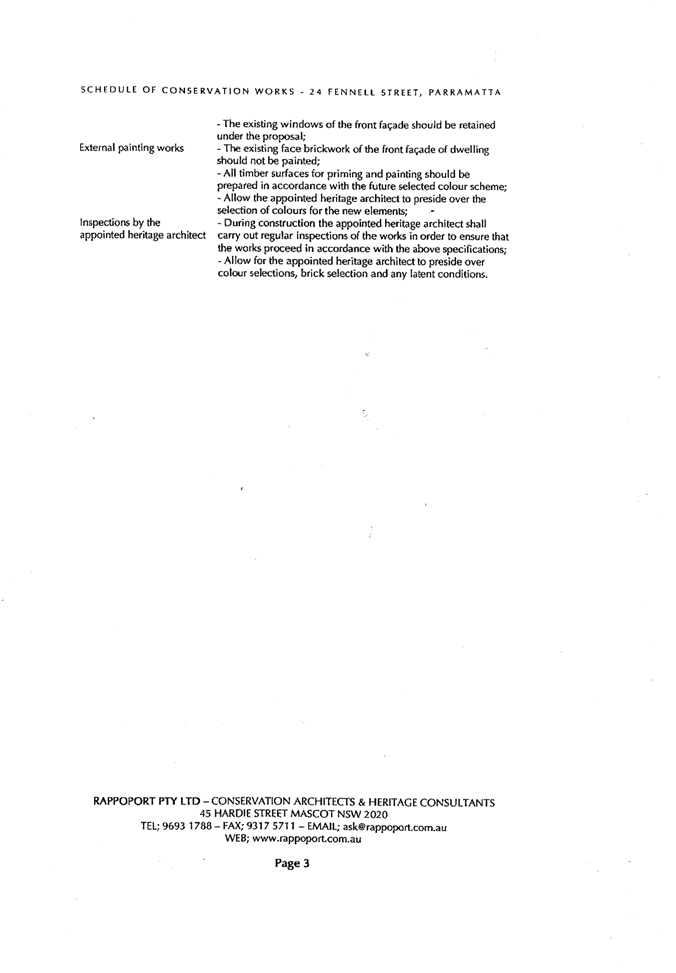
|
Regulatory Council 14 July
2008
|
Item 12.6
|
ITEM NUMBER 12.6
SUBJECT Parramatta Town Hall - 182 Church Street, Parramatta.
Lot 1 in DP 791300 (Arthur Phillip Ward)
DESCRIPTION Installation of
air-conditioning in town hall.
REFERENCE DA/143/2008 - submitted 29 February 2008
APPLICANT/S Parramatta City Council
OWNERS Parramatta City Council
REPORT OF Manager Development Services
|
PURPOSE:
To determine Development Application No. 143/2008 for the installation
of air-conditioning within the Parramatta Town Hall.
The application
has been assessed by an independent consultant town planner (Kerry Gordon
Planning Services) and referred to Council due to Council being the applicant
and owner of the site.
|
|
RECOMMENDATION
(a) That Council grant consent to Development
Application No. 143/2008 subject to standard conditions and the following
specific condition:
Photographic Recording
Prior to the
commencement of any works a photographic recording of all portions of the
building to be altered by the works is to be prepared, catalogued and
submitted to Council.
Reason: To
ensure an accurate record of the state of the heritage item before works is
retained.
|
PROPOSAL
1. Approval is sought to the installation of
reverse cycle air-conditioning into the Parramatta Town Hall, including the main hall,
Charles Byrne Room and Jubilee Hall. The installation involves provision of
indoor units (fan-coils) hidden in the roof spaces and in the basement, and
outdoor equipment (condensing units) placed on the roof of the building,
between the roofs of the Main Hall and Jubilee Hall and on the concrete roof
over the kitchen.
2. The air conditioning system will provide a
series of floor mounted supply grilles located along the perimeter walls of the
Main Hall, serviced by ducting under the floor. The other rooms are to be
provided with either ceiling or wall mounted diffusers located to be
sympathetic with the architectural treatment of the rooms.
SITE & LOCALITY
3. The site is known as 182 Church Street, Parramatta (Lot 1 in DP 791300), and contains the Parramatta Town Hall. The site is located on the eastern side of
Church
Street between Darcy Street and Macquarie Street. The site is surrounded by a mix of uses
and building types, typical of its location within the retail centre of Parramatta.
STATUTORY CONTROLS
Parramatta City
Centre Local Environmental Plan 2007
4. The site is zoned B4 Mixed Use under
Parramatta City Centre Local Environmental Plan 2007. The installation of
air-conditioning does not alter the existing use which is permissible as it is
neither listed as a prohibited use or as a use being permissible without
consent.
5. The proposal is consistent with the
objectives of the B4 Mixed Use zone. The proposal does not affect the FSR or
height of the building, both of which are currently compliant.
6. The only other relevant controls are the
heritage controls, with the site being identified as an item of heritage and
being within the vicinity of a number of other items. The application was
referred to the Heritage Council who had no comments as the works would not
affect relics on the site.
7. The impacts of the proposal upon the
heritage significance of the building are addressed later within this report by
Council’s Heritage Advisor who is satisfied that the design appropriately
minimises the impacts.
Parramatta City
Centre Development Control Plan
8. As the works (other than for placement of
the condensers on the roof) are largely internal the majority of controls under
the City Centre DCP do not apply to the development.
9. Clause 7.1 addresses controls for heritage
and special uses and provides criteria that may be relevant in the assessment
of applications for heritage items. The relevant criteria are addressed
following.
10. Architectural Form – new work needs
to respect the architectural form of the item.
11. The location of the proposed supply grills
and ceiling/wall mounted diffusers has been carefully planned to respect the
architectural features of the rooms, including the patterned ceilings and the
sense of symmetry within the building. The proposed roof mounted condensers and
other equipment (vents, air intakes, etc) are located so that they will not be
visible from ground level, other than from the alley way between the Town Hall
and the toilets. The view of these structures from the alley way is not
considered critical to the heritage significance of the item.
12. Materials and Finishes – reuse
materials where possible and ensure materials are compatible with the original
in terms of colour, texture, type and finish.
13. The materials used are appropriate to the
building to the degree possible in relation to air-conditioning hardware, with
the grills being brass and the colours of wall and ceiling mounts chosen to
minimise visual impact
14. Original
Fabric – minimise loss of original fabric.
15. The only original fabric to be removed are
the potions of the floor, walls, ceiling and roof necessary to install the
equipment, which is considered to be acceptable. It is noted that where
possible the equipment has been located within replacement, rather than original,
material
CONSULTATION
Notification
16. In accordance with Council’s Notification Development Control
Plan, the proposal was notified between 20 March and 3 April 2008. No submissions were received.
External Consultation
Heritage Council of NSW
17. The application was referred to the Heritage Council of New South
Wales by letter dated 17 April 2008 due to the site being identified as one of
high archaeological sensitivity for possible archaeological remains. In
response, the Heritage Council indicated that it had no comments as the works
were to be contained in the above ground sections of the building and as such
there would be no impact on any areas of archaeological potential or
disturbance of relics
Internal Consultation
Heritage Advisor
18. The application was also referred to the
Heritage Advisor as the site is listed as a Heritage Item and is within the
vicinity of a number of other items. The Heritage Advisor provided the
following comments:
“Having reviewed the application,
I am of the opinion that the impact of the proposed changes on the heritage
values of the site is acceptable.
The
architects and project managers of the proposal consulted the Council
representatives, including myself, on several occasions during the design stage
of the project. While the program requirements implied some constraints on the
design of the proposal, the decisions made and the solutions proposed by the
project team appear adequate to allow the ongoing retention of the heritage
significance of the place.”
ISSUES
Heritage
19. The site contains an item of heritage and the works have the
potential to have an impact upon the significance of that item. As has been
discussed above, the design of the air-conditioning system has been careful of
the heritage significance of the item, ensuring that the external components
(condensers and other fittings on the roof) will not be visible from ground
level other than from the alley way between the Town Hall and the toilets and
that the operating equipment for the system is hidden from view to the extent
possible. The view of these structures from the alley way is not considered
critical to the heritage significance of the item.
20. Where components of the system must be visible (ie grills and
diffusers), their location has been carefully designed and the materials
controlled to minimize impact on the heritage significance of the site. In this
regard neither the Heritage Council of New South Wales, nor Council’s Heritage
Advisor raise objection to the proposal. It is considered that the appropriate
design and placement of the air-conditioning equipment suitably minimises the
impact and the application should be supported.
21. The proposal is considered to be in the wider public interest as
it will provide an acceptable level of amenity (through heating and cooling) to
the building, allowing for its continued use. The continued use of the building
will ensure its long term protection and maintenance
James Kim
Development Assessment Officer
Attachments:
|
1View
|
Location Map
|
1 Page
|
|
|
2View
|
Plans and Elevations
|
4 Pages
|
|
|
3View
|
Site Photographs
|
2 Pages
|
|
REFERENCE MATERIAL
|
Item 12.6 - Attachment 1
|
Location Map
|
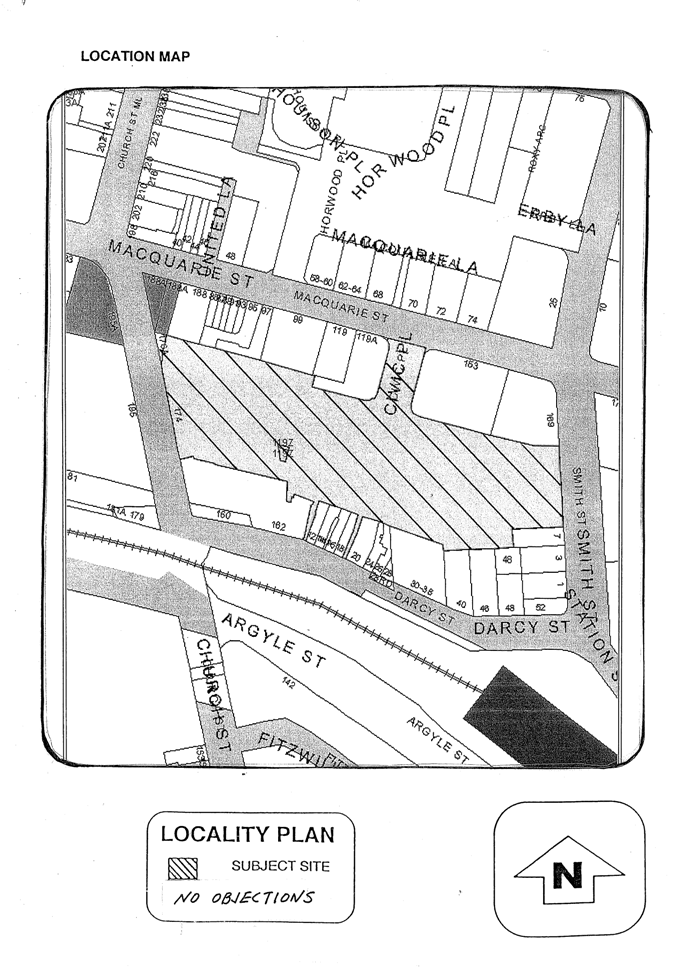
|
Item 12.6 - Attachment 2
|
Plans and Elevations
|
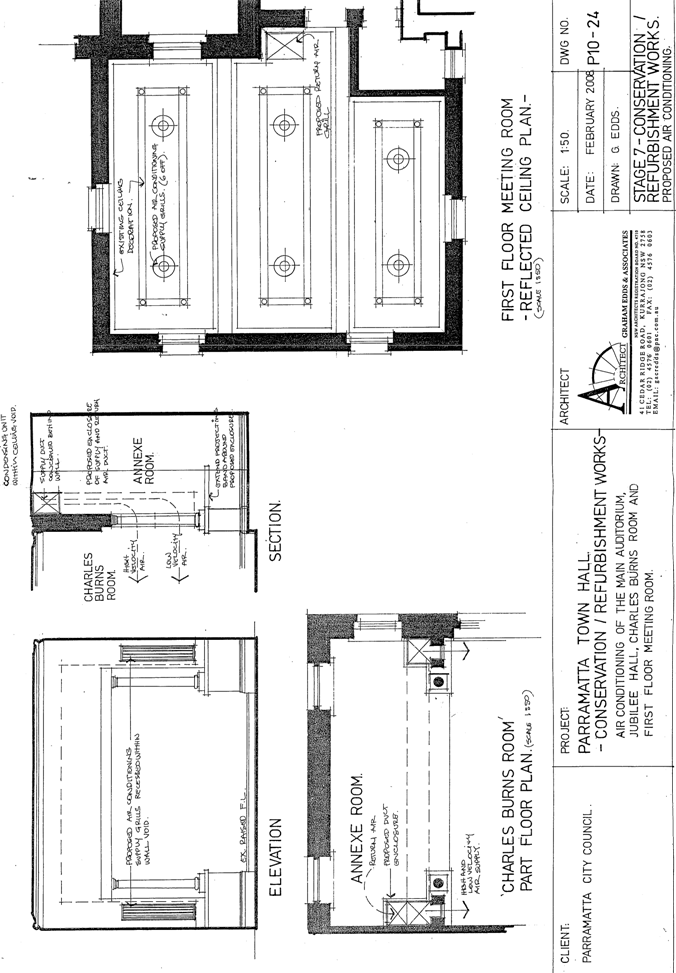
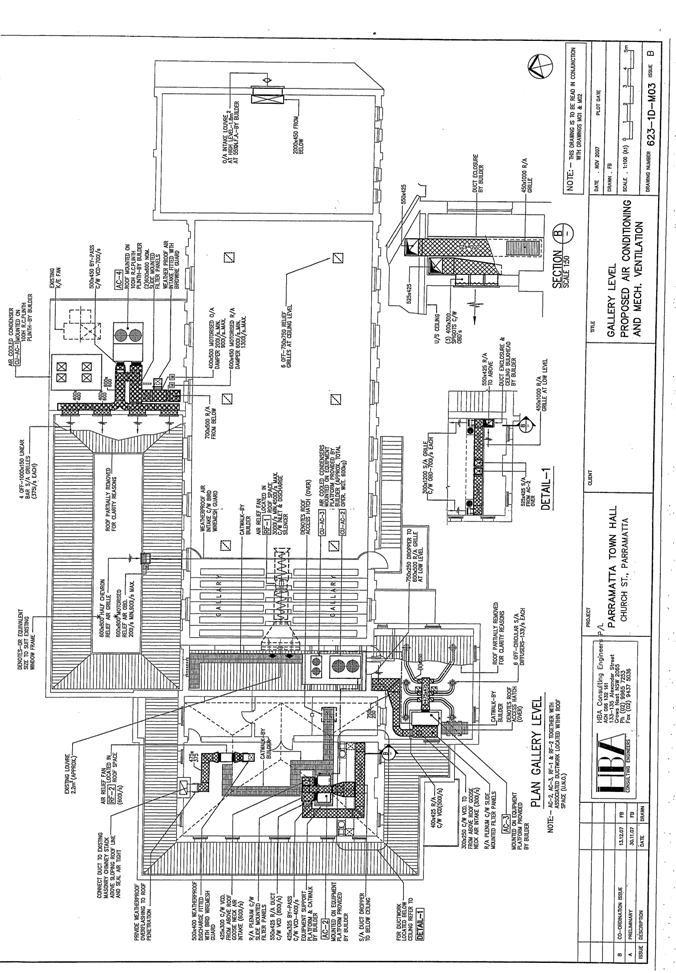
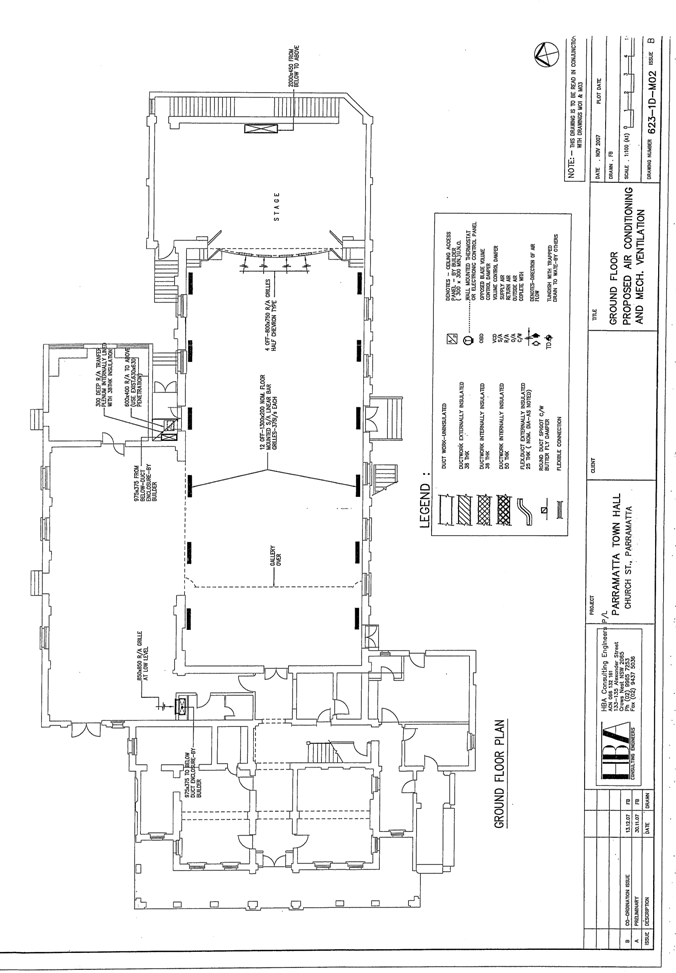
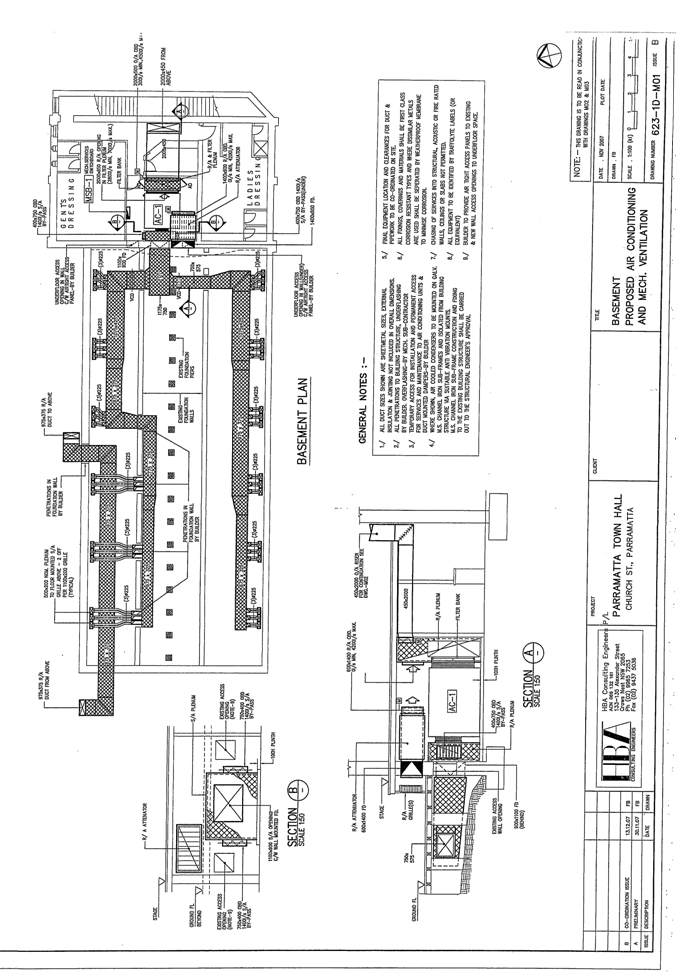
|
Item 12.6 - Attachment 3
|
Site Photographs
|
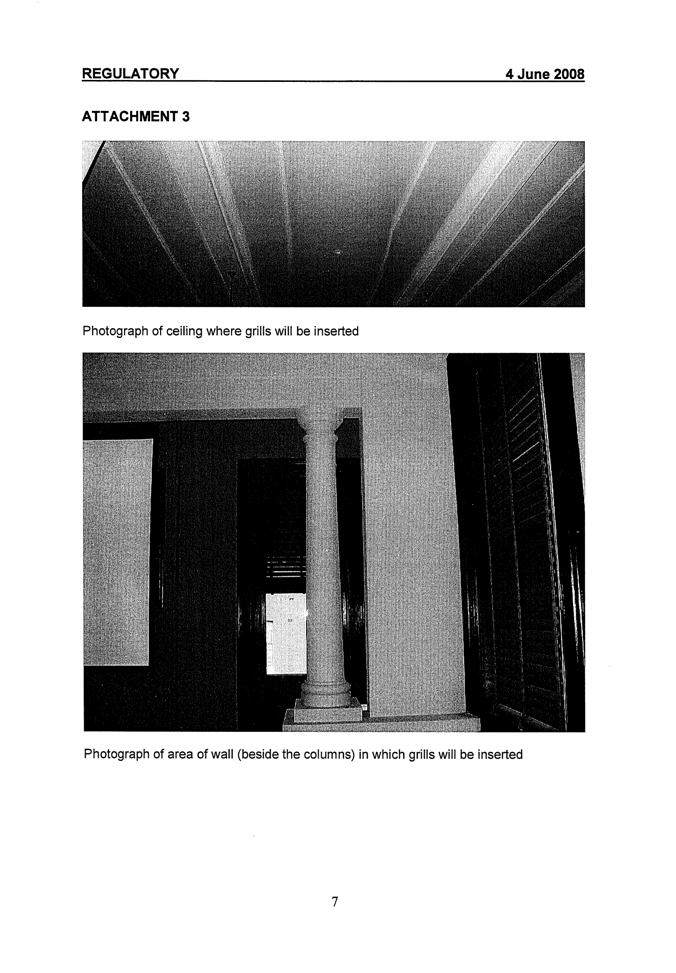
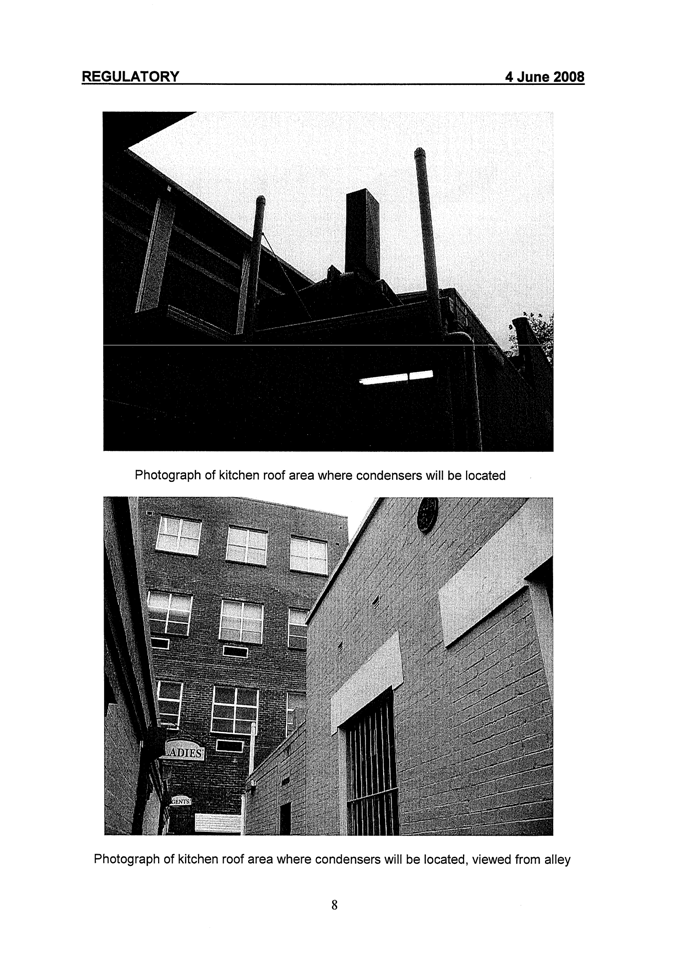
|
Regulatory Council 14 July
2008
|
Item 12.7
|
ITEM NUMBER 12.7
SUBJECT 12 Caroline
Street, Westmead. (Lot 3 DP 348754) (Arthur Phillip Ward).
DESCRIPTION Section 96(1a)
modification of DA/14/1994 to an existing medical centre. The modification
seeks approval for extending operating hours to 7am to 5pm Monday to Friday and 7am to 12 midday Saturdays and Sundays. ( Location Map - Attachment
1).
REFERENCE DA/14/1994/A - submitted 18 March 2008
APPLICANT/S IVF Australia
OWNERS Mr Joseph J &
Mrs Janette R Cristaudo
REPORT OF Manager Development Services
|
PURPOSE:
To determine an
application to modify development consent DA/14/1994. This consent granted
approval to alterations and additions to an existing building to be used as a
medical centre. The modification proposed in this current application seeks
to extend the operating hours to 7am to 5pm Monday to Friday and 7am to 12 midday Saturdays and Sundays. The existing
approved hours of operation are 8am to 5pm Monday to Friday and 8am to 1pm on Saturdays.
The application
has been referred to Council as a written objection containing a petition
with 6 signatures has been received by Council.
|
|
RECOMMENDATION
(a) That Council modify Development
Consent DA/14/1994 dated 18
March 1994 in the following manner.
1. Condition 10 be amended to read as
follows:
The
hours of operation for the use of the premises as a medical centre is
restricted to:-
7.00am to 5.00pm (Monday to Friday) and
8.00am to 1.00pm (Saturday, Sunday)
2. The
following additional non-standard conditions be added:
15. The noise level of any air conditioning
units and other equipment are not to exceed 5dBA above the ambient background
noise level measured at any boundaries of the property during the permitted
operating hours specified above. All air conditioning units and other
equipment are to be switched off or not to be audible at any boundaries of
the property outside the permitted operating hours. This condition applies
for the life of the development.
Reason: To
control noise impacts to on adjoining properties
16. An
operational plan of management shall be prepared within 30 days of approval
of this Section 96 modification:
a) to
require staff entering the car park to drive their cars, close car doors and
operate car audio equipment in a manner that minimises noise impacts.
b) to
require all vehicles to exit carefully from the premises for pedestrian
safety.
c) to
require staff, patients, contractors and suppliers not to use parking spaces
of adjacent residential properties and to preserve residential amenity.
d) to
require cleaning contractor(s) not to generate excessive noise in the course
of their activities.
e) the
operational plan of management shall be displayed in a prominent position
within the reception area of the premises.
Reason: To
preserve the residential amenity of neighbouring properties.
17. A ‘stop’ sign and convex traffic mirror be provided at the
entrance of the premises wholly within the subject site.
Reason: To improve pedestrian
and traffic safety when vehicles exit from the premises.
(b) Further, that the objectors be
advised of Council’s decision.
|
SITE & LOCALITY
1. The site is a uniform rectangular shaped
allotment and is located on the south-western side of Caroline
Street, between Park
Avenue and Hawkesbury
Road, Westmead. The site has a total area
of 776.69m2, a width of 14.326m and a depth of 54.216m. The site
gently slopes down from the north-west to the south-east.
2. The site contains a two storey building
that is used for a medical centre approved by Council under DA/14/1994. It is
noted that an IVF clinic operates from the site. On-site car parking spaces are
located at the rear of the building. The site is adjoined by three to four
storey residential flat buildings on both sides.
3. The locality is predominantly
characterised by medium to high density residential flat buildings. Westmead Hospital is
located west of Hawkesbury Road and Parramatta Park is
located east of Park Avenue.
PROPOSAL
4. The
proposed modification is to extend the operating hours to 7am to 5pm Monday to Friday and 7am to 12 midday
Saturdays and Sundays. The existing approved hours of operation are 8am to 5pm Monday to Friday and 8am to 1pm on Saturdays only.
STATUTORY CONTROLS
Environmental Planning and
Assessment Act 1979
5. Section
96 of the Environmental Planning and Assessment Act 1979 allows an
applicant to make an application to modify a development consent issued by a
consent authority. It also states that a consent authority must be satisfied
that the development to which the consent as modified relates and is
substantially the same development as the development for which consent was
originally granted.
6. The
proposed modification seeks approval to extend the hours of operation of the
medical centre only. The proposed modification will result in substantially the
same development as that originally approved and can be dealt with pursuant to
Section 96(1A) of the Act.
Sydney Regional Environmental
Plan 28 - Parramatta
7. Clause
57 of SREP 28 applies to the subject site in relation to car parking
requirements. However, the proposed modification relates to hours of operation
only. No other specific design controls or development standards are contained
within SREP 28 that apply to the proposed modification.
Parramatta Local Environmental Plan 2001
8. The
subject site is zoned Residential 2(d) under the Parramatta Local Environmental
Plan 2001. A medical centre is prohibited within the zone. However, the subject
premises are considered to have existing use rights under Section 108 of the
Environmental Planning and Assessment Act 1979 and Part 5 of the Environmental
Planning and Assessment Regulation 2000, as it was legally established with
Council consent prior to implementation of the Parramatta LEP 2001 and has been
operating since that time.
9. The
site was previously zoned Residential 2(c) under Parramatta LEP 1990
(Toongabbie) which permitted hospitals within the zone. The subject medical
centre was approved under the definition of a hospital.
10. Pursuant
to Clause 41 of the Environmental Planning and Assessment Regulation 2000, an
existing use may, subject to development consent:
(a) be enlarged, expanded or intensified, or
(b) be altered or extended, or
(c) be rebuilt, or
(d) be changed to another use that conforms to the
zoning permissibility
11. In
this case, the current Section 96 modification application seeks the existing
use to be altered or expanded in terms of hours of operation.
Parramatta
Development Control Plan 2005
12. No
specific development controls are contained within Parramatta DCP 2005 that
apply to the proposed modification.
CONSULTATION
13. In accordance with Council’s Notification
Development Control Plan, the proposal was notified between 28 March and 11 April 2008. The
notification generated one written objection which contains a petition with 6 signatures. The
matters raised in the submission are addressed below.
Air conditioning
noise in early morning (from 6am) disturbs neighbouring residents at 14 Caroline Street
14. A condition of consent has been recommended
to restrict the hours of operation to:-
7.00am to 5.00pm (Monday to Friday) and
8.00am to 1.00pm (Saturday, Sunday)
15. It is also recommended that the noise level
of any air conditioning units and other equipment not exceed 5dBA above the
ambient background noise level measured at any boundaries of the property
during the permitted operating hours and the air conditioning units and other
equipment be switched off or not be audible at any boundaries of the property
outside the permitted operating hours.
Is 7am start appropriate?
16. On weekends, a 7am start for non-residential uses in a residential zoned area
is not widely accepted and may unreasonably impact on the amenity of nearby
residents. A recommended condition allows the premises to operate from 8am on weekends.
17. On the other
hand, a 7am start on weekdays is reasonable as most people are out of
their beds and starting to prepare for the day by 7am. It is not considered that a 7am start will unduly impact on the amenity of surrounding
residents.
Vehicle engine and
music noise from staff arriving in the car park in early morning (i.e. before 7am) disturbs neighbouring unit residents at 14 Caroline Street
18. The applicant has suggested that some staff
could park their vehicles on the street until 8am
Monday to Friday and until 9am on
weekends for a 3 month trial so as to allow the proposed start of 7am on weekends.
19. However, this suggestion would not be
consistent with Condition No 8 of the original DA/14/1994 consent which stated:
8. All
vehicles associated with the use are to be parked on the site at all times.
Reason: To
ensure all vehicles generated by the development are located off-street.
20. Such a suggestion would also be difficult
and impractical to implement should there be changes in staff members or types
of vehicles driven and in so far as what defines noisier vehicles to be parked
on the street until 8am or 9am.
21. The submitted acoustic assessment report
prepared by Wilkinson Murray finds vehicle noise impact not detrimental to
neighbouring residents if employees’ behaviour can be managed.
22. Under the circumstances, it is recommended
that the medical centre prepare an operational plan of management to manage
staff entering the car park to operate vehicles in a manner that minimises
potential noise impacts.
The proposed
extension of the operation hours in the afternoon until 7pm on weekdays would have an adverse amenity
impact on neighbouring residents
23. It is noted that no extension of time is
proposed in the afternoon and the latest the medical centre will be in
operation is until 5pm on weekdays
and this will remain unchanged from the original DA approval.
Concern is raised
that patients, visitors, tradesmen associated with the medical centre use car
park spaces within adjacent residential properties
24. The plan of management to be prepared
requires management of the medical centre to require staff, patients,
contractors and suppliers not to use parking spaces of adjacent residential
properties.
At times, cars exit from the clinic at a dangerous speed to
pedestrians
25. The plan of
management discussed above is to include management of the medical centre to
require patients and staff to exit carefully from the premises. It is also
recommended that a condition be included to any consent granted requiring
placement of a ‘stop’ sign and traffic mirror at the entrance to the premises.
Concern is raised
that cleaners breaking up boxes by stomping on them creates unacceptable noise
around 7-8pm for residents who try to relax after
returning from work.
26. The plan of management is to require the
cleaning contractor(s) to perform such jobs in a quiet manner or use an
alternative method to minimise potential noise impacts.
ON-SITE
MEETING
27. Council,
at its meeting of 9 July 2007, resolved that all applications
where more than 5 submissions are received be subject to a site inspection prior to them being determined at a
Regulatory Meeting.
28. In
accordance with the above resolution, an invitation to Councillors, Council
officers, the applicant and the objectors was sent in relation to the
inspection to be held on Saturday 31 May
2008 commencing at 10.30am.
29. Present at the site meeting were Councillor Omar Jamal (Chair)
and Councillor Maureen Walsh, Council’s Team Leader Development and
Certification, the applicant and 4 residents. The following issues were
discussed at the meeting:
Noise from cars/staff
entering and exiting site
30. Residents on the adjoining site raised
concern with noise from staff entering the subject site particularly before 7.00am. The noise is generated from car radios,
staff talking and the slamming of car doors.
31. The adjoining residents have children and
once they are awake, it is difficult for the children to return to sleep.
Whilst this could be tolerated during the week, weekends should allow more
opportunity for sleep.
32. It has been
recommended previously in this report that:
(a) the opening hours of the medical centre be
from 7am Monday to Friday and 8am on weekends to minimise impact
(b) a plan of management be prepared to manage
staff behaviour in the car park when arriving
Speed at which
vehicles leave the site
33. The adjoining residents raised concern with
the speed at which motorists leave the site and the implications for safety of
pedestrians and small children within the area.
34. It has been recommended previously in this
report that a plan of management be prepared to remind patients and staff to
exit carefully from the premises. The applicant has also offered to provide a
sign and mirror to improve safety.
Noise from air
conditioner
35. The air conditioning unit located at the
side of the building which faces the concerned residents starts at 6.30am in
order to control the inside temperature of the IVF clinic. However, the timer
of the system is causing a noise nuisance and the continual off/on of the
system generates more noise which interferes with residential amenity.
36. It has been recommended previously in this
report that the noise level of any air conditioning units and other equipment
not exceed 5dBA above the ambient background noise level measured at any
boundaries of the property during the permitted operating hours and the air
conditioning units and other equipment be switched off or not be audible at any
boundaries of the property outside the permitted operating hours.
37. It has been confirmed upon a site visit that
the applicant intends to provide sound attenuation enclosures for the subject
air conditioning units to minimise noise impact. A condition of consent is
recommended accordingly.
Comments from the
applicant in response to issues
38. The representative of the IVF clinic
described the sensitive nature of the clinic in regard to the emotional issues
and the timing of the procedures. In this regard, patient couples prefer to do
their testing before work to preserve their privacy. This is the purpose of the
7.00am start times.
39. The representative explained that until late
last year they were unaware of the conditions of consent, in particular the
approved hours of operation. Furthermore they had been operating the same hours
for approximately 5 years. For this non-compliance they apologised and hence
had lodged the subject Section 96 modification application to vary the approved
hours.
40. In response to noise generated from the
staff in the carpark, the applicant suggested preparing a site specific
management plan that includes prohibition of staff vehicles parking in the
carpark on early weekend mornings to minimise disruption to the residents of
the units. This suggestion has been discussed in paragraphs 18-22.
41. In addition, the applicant offered to
install a traffic mirror and a ‘stop’ sign at the edge of the internal driveway
to ensure vehicles exit the site in a safe manner. This forms a recommended
condition of consent.
42. In regard to the noise of the air
conditioner the applicant offered to consider treatment (e.g. a sound
attenuation enclosure) to reduce the noise impact on the neighbours. This forms
a recommended condition of consent.
43. Meeting closed with all issues being
summarised at 11.20am with the
residents, applicant and Councillors being advised that they will be notified
in writing of the date in which the Development Application will be presented
at the Council meeting.
James (Seong) Kim
Senior
Development Assessment Officer
Attachments:
|
1View
|
Location Map
|
1 Page
|
|
|
2View
|
Acoustic Report
|
17 Pages
|
|
REFERENCE MATERIAL
|
Item 12.7 - Attachment 1
|
Location Map
|
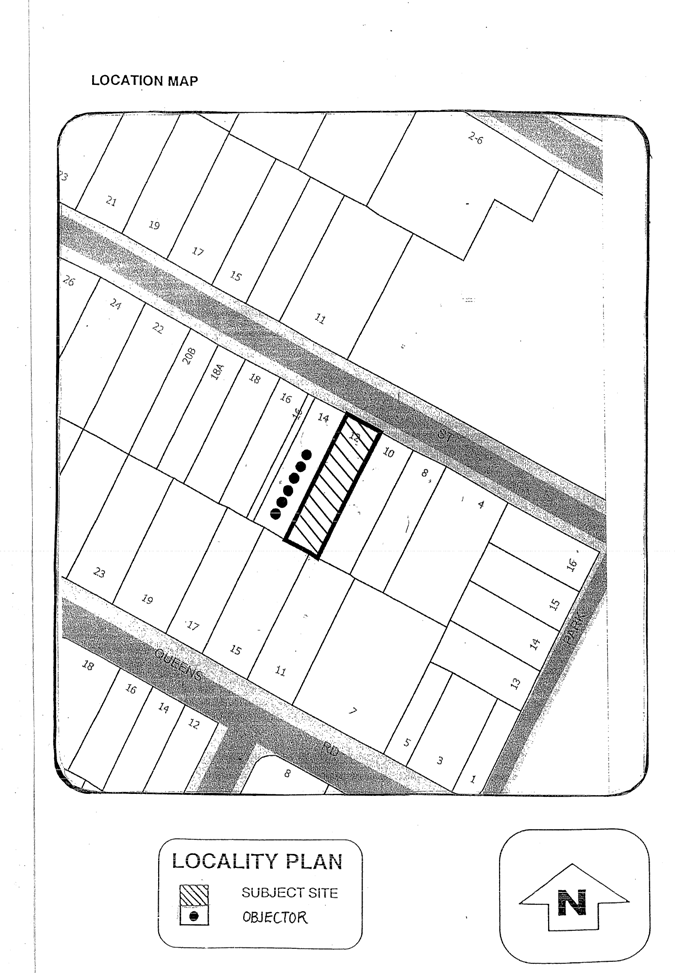
|
Item 12.7 - Attachment 2
|
Acoustic Report
|
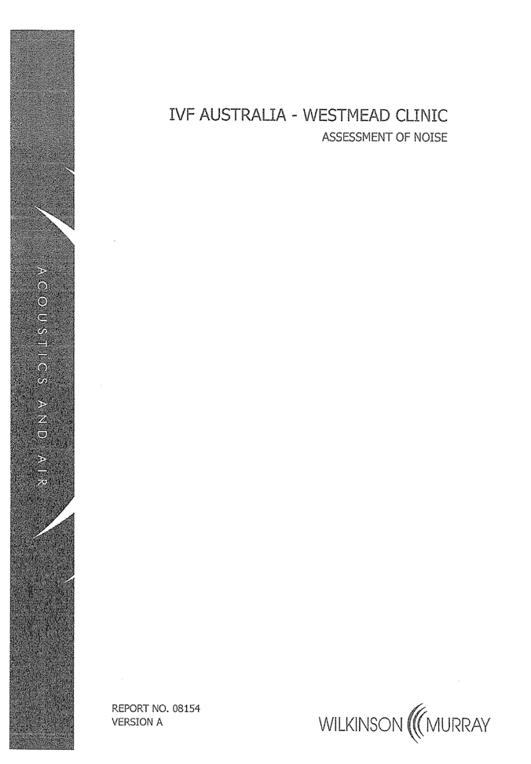
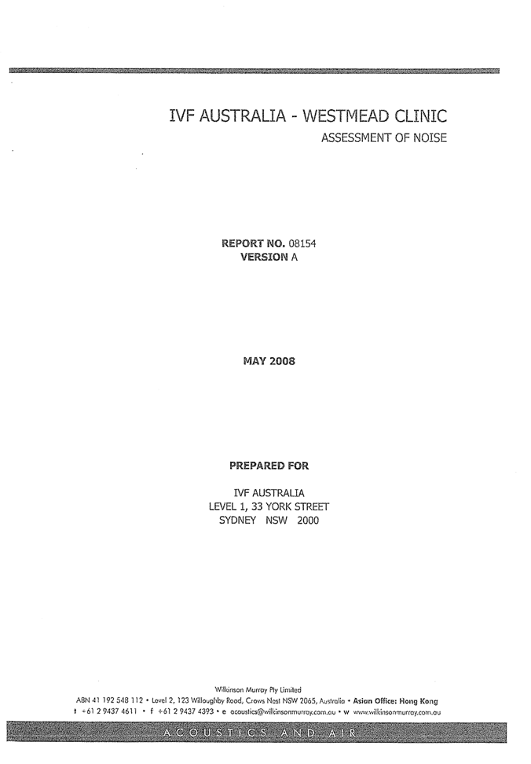
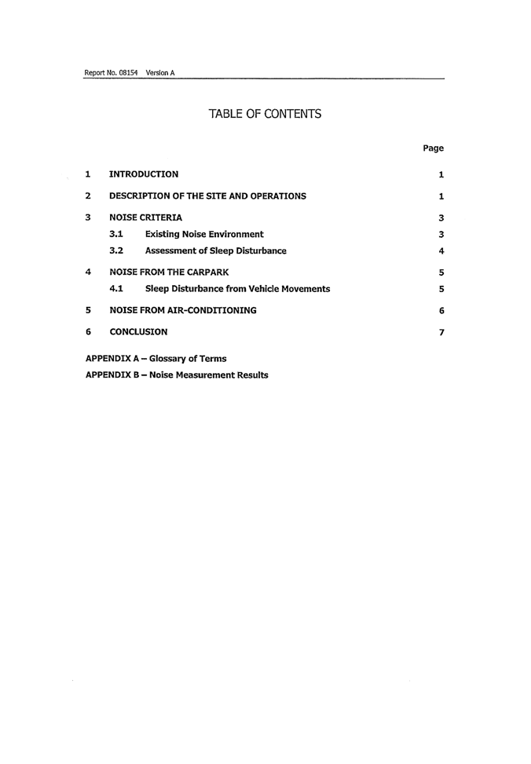
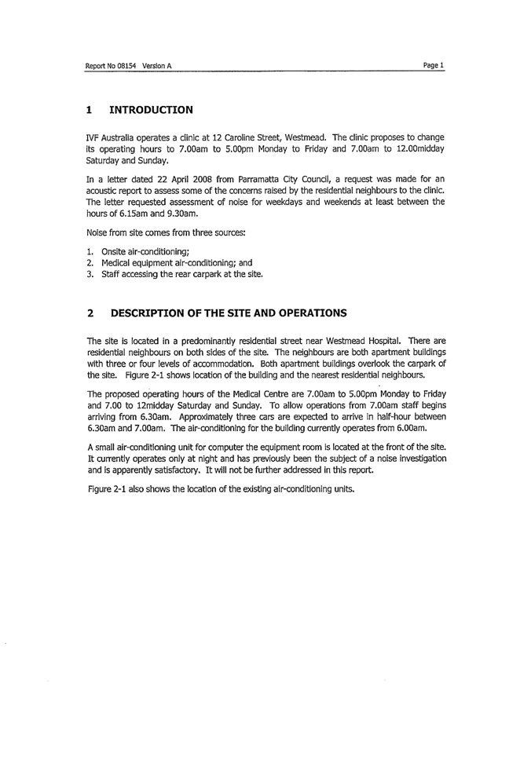
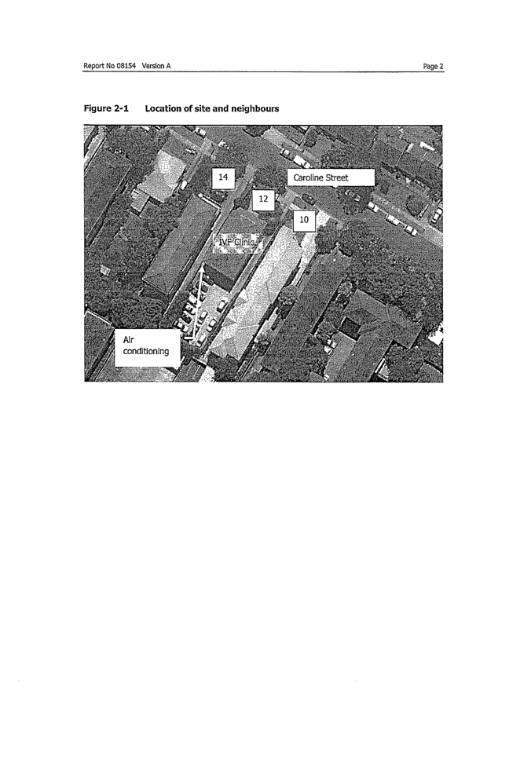
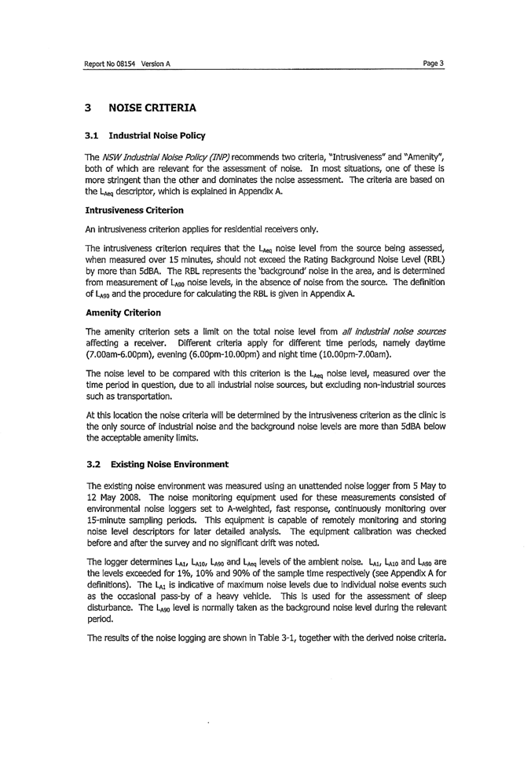
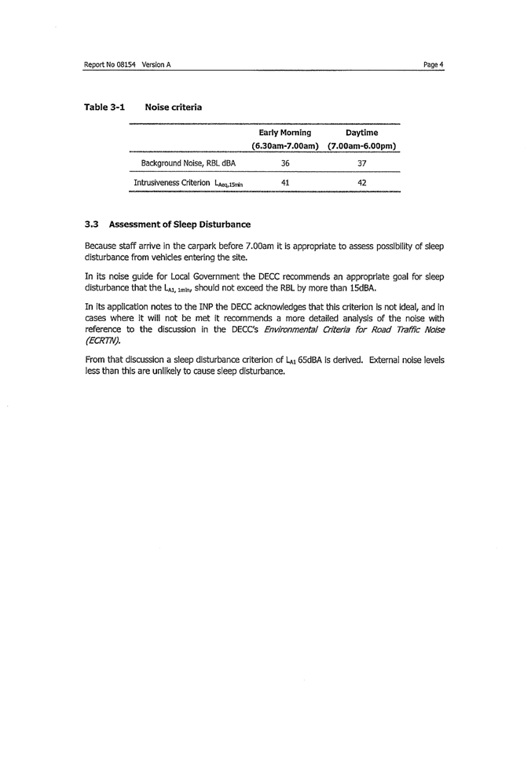
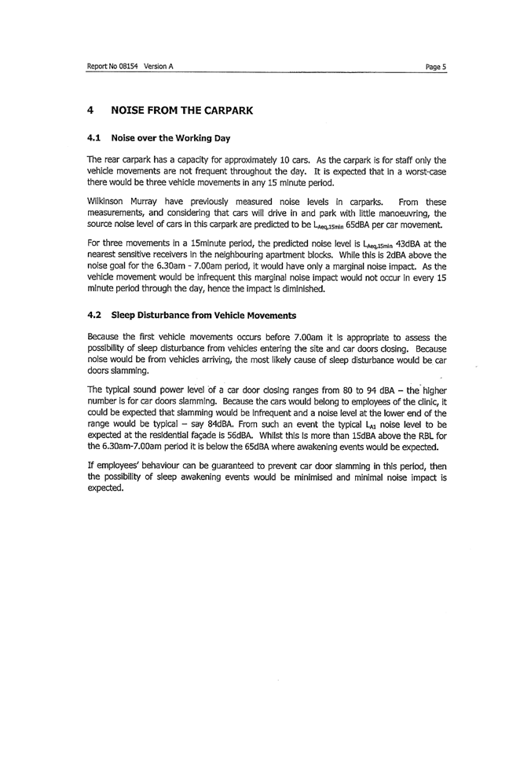
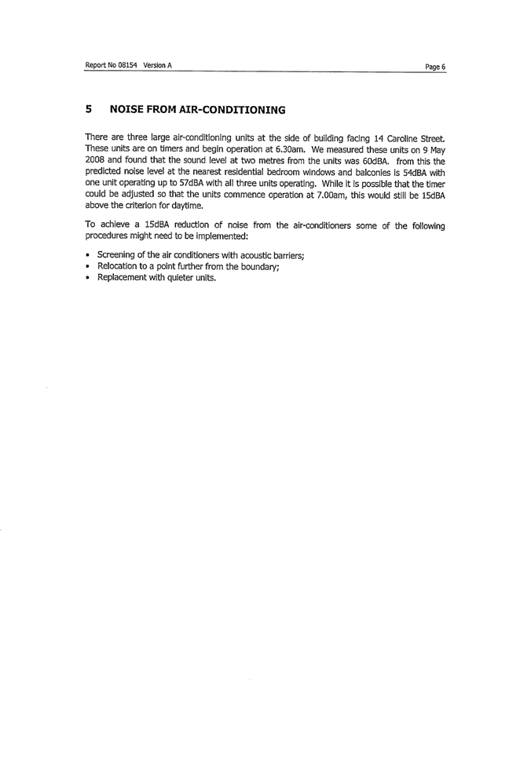
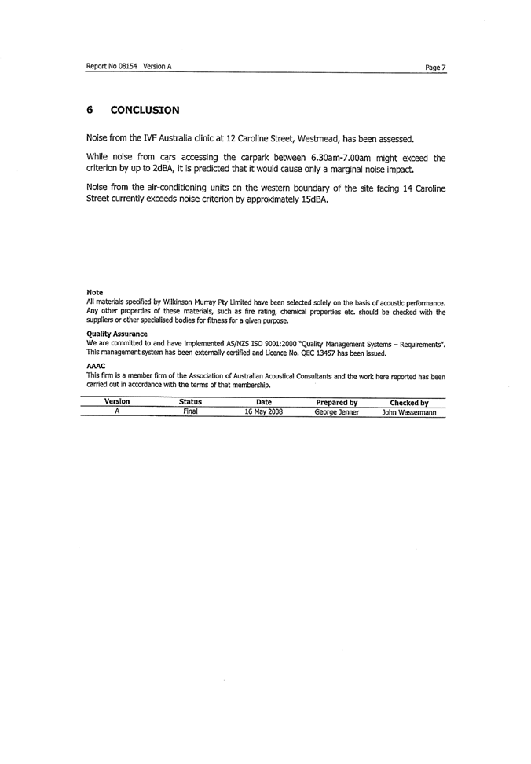

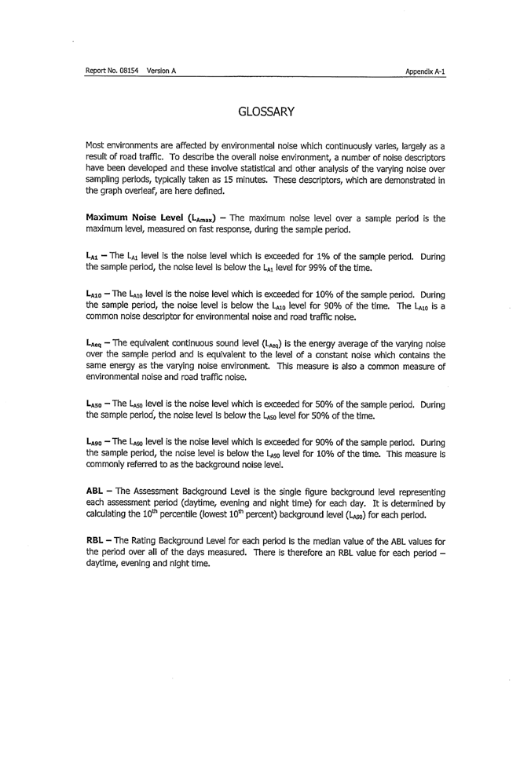
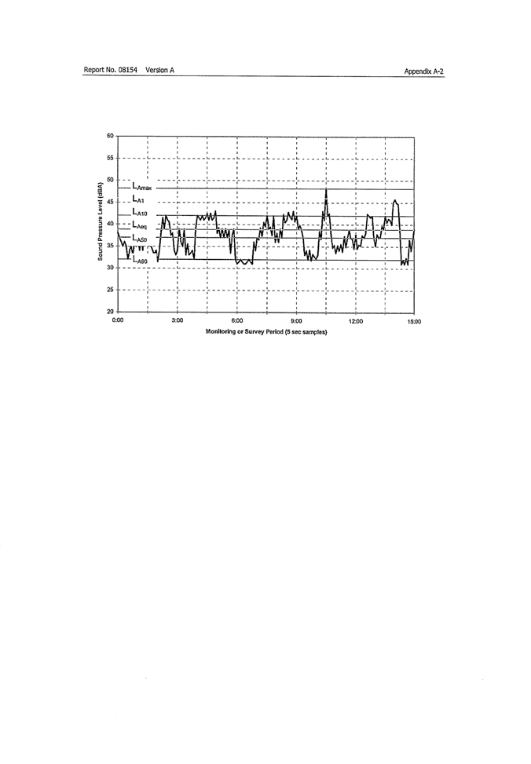
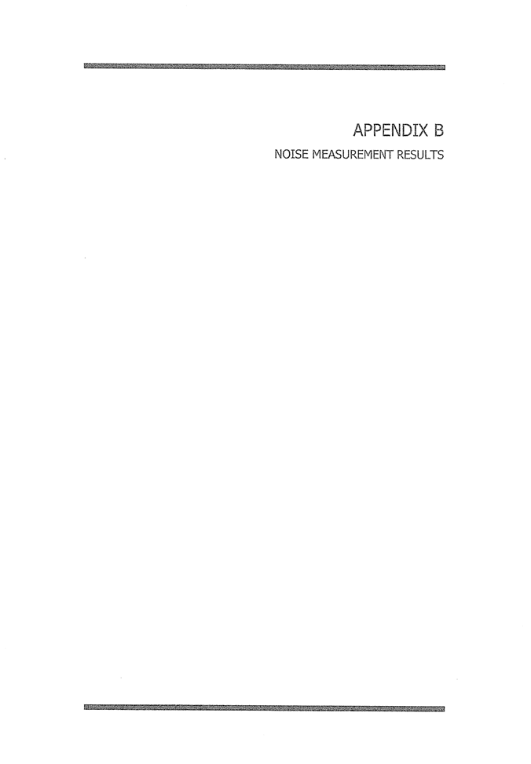
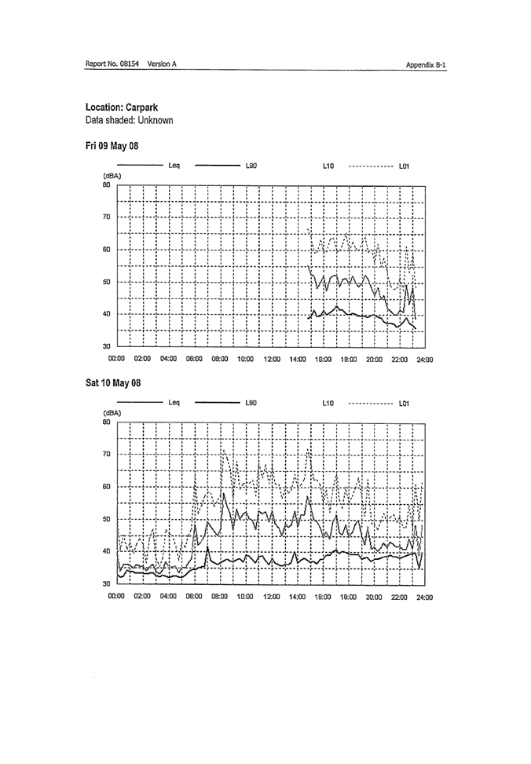
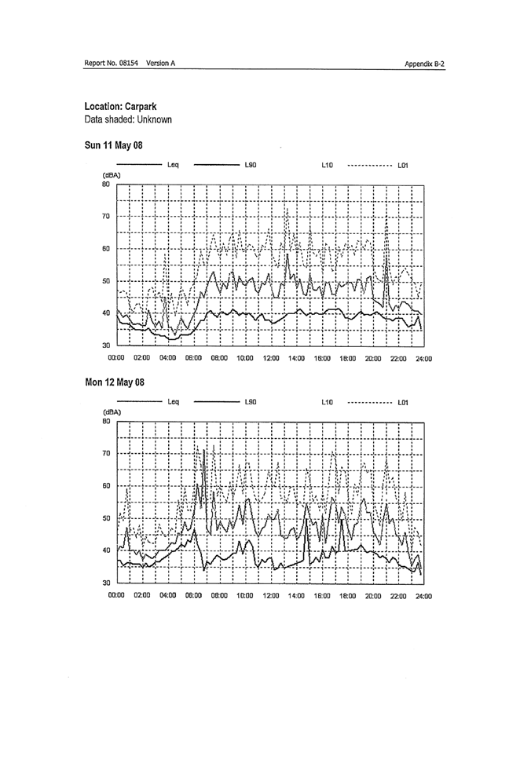
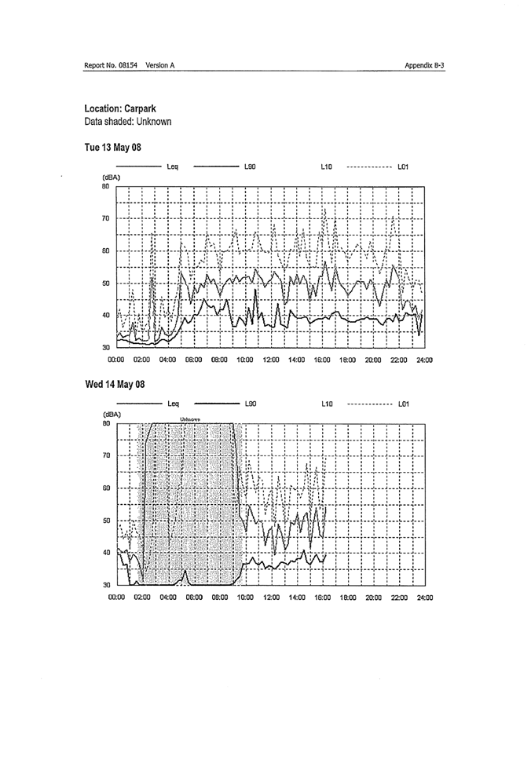
|
Regulatory Council 14 July
2008
|
Item 12.8
|
ITEM NUMBER 12.8
SUBJECT 25 Talbot Road, Guildford. Lot A in DP
349926 (Woodville Ward).
DESCRIPTION Section 82A Review
of determination of Section 96AA modification to DA/1270/2004 that granted
approval for the construction of a 2 storey commercial building over basement
carparking. (Location Map - Attachment 1).
REFERENCE DA/1270/2004/B - Submitted 14 March 2008
APPLICANT/S Mr S Nour
OWNERS Mr S Nour and Mrs T
Nour
REPORT OF Manager Development Services
|
PURPOSE:
To review a
refused (under delegated authority) Section 96AA modification to
DA/1270/2004. The Section 96AA application sought approval to modify the Land
and Environment
Court approval to the demolition of the existing dwelling and other
structures and the construction of a 2 storey commercial building over
basement parking, providing a 28 place child care centre on the ground floor
and 2 offices on the first floor.
The application
has been referred to Council for determination as the original determination
(refusal) was made at Council Officer level under delegation.
|
|
RECOMMENDATION
(a) That Council uphold refusal of
Section 96AA Application No. 1270/2004/B which seeks approval to modify the
original development application for the following reasons:
1. That the proposed modification will
have an adverse impact on the heritage significance of the adjacent heritage
cottages within the “Talbot Road Precinct”. The desirable streetscape
relationship with the heritage items will be adversely affected by the
proposed increase in building height and bulk and views to and from the
heritage cottages will also be unnecessarily diminished.
2. That the proposed
modification does not comply with the following objective for outdoor areas set out in 3.7.1 of
Parramatta Child Care Development Control Plan, in that the modification
fails to minimise potential impacts on adjacent residential premises in that
it will exacerbate the amenity impacts on No 23 Talbot Road in terms of noise
transmission and building bulk and scale. In particular:-
(a) As
the children’s transition area (veranda) is now elevated higher
(approximately 1.9m above the existing ground level) the acoustic impact of
the child care centre will be greater. However, no revised noise assessment
report has been provided to establish whether the elevated transition area is
acceptable in terms of noise impact.
(b) The
split levels approved under the original consent are now proposed to be
removed. Therefore, the overall height of the building has been increased by
370mm in the front and 1.085m in the rear respectively, which unnecessarily
results in an adverse bulk and scale impact upon the adjoining property at No
23 Talbot Road. It is essential for the subject commercial building to
minimise its bulk and scale as the building is not adequately articulated on
the northern and southern elevations and extends significantly into the rear
yard well beyond the de-facto rear building line within the locality.
3. That the proposed
modification does not comply with the following design principles for outdoor play space set out in 3.7.2 of Parramatta
Child Care Development Control Plan. In particular:-
(a) The
proposed ramping and steps are excessive and does not provide a convenient
and safe means of access for children between the indoor and outdoor play
areas.
(b) The
proposed zigzagged ramping with associated railing is approximately 28m in
length and 1.9m in overall height. This will significantly block sightlines
and compromise carers’ ability to supervise children between the outdoor and
indoor areas.
(b) Further, that the objectors be
advised of Council’s decision.
|
SITE & LOCALITY
1. The site is located on the western side of
Talbot Road with
a frontage of 14.7m and a total area of 802.58sqm. The site has a fall of
approximately 2.3m from the north-western corner to the south-eastern corner.
2. There is an existing dwelling on the site,
which is of a similar era and style to neighbouring buildings within Talbot
Road.
3. To the north, the site adjoins the “Talbot
Road Precinct”, which is identified as a significant group of 1920s cottages
mostly built of brick with some timber and all of similar quality and all
roofed with Marseilles
tiles.
4. The subject site adjoins the council car
park area to the south and west, which is utilised by the Guildford
Road commercial area.
PROPOSAL
5. The
Section 96AA application, subject to a review under the current Section 82A
application, seeks to modify the original consent for the demolition of the
existing dwelling and other structures and the construction of a 2 storey
commercial building over basement parking, providing a 28 place child care
centre on the ground floor and 2 offices on the first floor, in the following
way.
(a) Internal layout redesign of the child care
centre on the ground floor, including provision of a new cot room and
separation of the indoor play areas between different age groups
(b) Removal of internal ramps accommodating
transition in floor levels and replacement with an elevated floor level to
provide the same finished floor level (FFL) from the front to the rear of the
building
(b) The ground level has been amended to remove
the split levels which results in raising the finished floor level by 585mm
(c) Internal layout redesign of the offices on
the first floor by resizing Office 1 and 2 and reconfiguring the amenity
facilities, including staff kitchens and toilets
(d) The first floor level has been amended to
remove the split levels which results in raising the finished floor level by
885mm at the rear
(e) Consequently, the overall height of the
building at the rear has been increased by 1.085m (from RL35.215 to RL36.30)
and the ramp and stairs connecting between the children’s transition area and
outdoor play area have been expanded
(f) The
overall building height in the front has been increased by 370mm (from RL35.93
to RL36.30)
BACKGROUND
HISTORY
DA/1270/2004
6. A Development Application for the
demolition of existing structures, tree removal and construction and strata
subdivision of a part 2 and 3 storey commercial building over basement parking,
providing a 30 place child care centre on the ground floor and 2 office units
on the first floor was refused by Council on 14 November 2005.
Appeal
No 11371 of 2005
7. The applicant appealed Council’s
determination to the Land and Environment
Court and the Court subsequently
upheld the appeal and approved the proposed development on 15 November 2006,
after a series of amendments to the original scheme that resolved heritage and
streetscape concerns identified by the Court-appointed planning expert.
DA/1270/2004/B
8. A Section 96AA application to modify the
original consent given by the Court was refused by Council under delegated
authority on 17
January 2008 for the following reasons:
(1) The proposal
is inconsistent with zone objectives (a) and (e) of the 3A Centre Business Zone
of Parramatta Local Environment Plan 2001 as the scale and size of the
proposed development are not in keeping with the established and likely future
character of the locality, especially having regards to the height of the rear
elevation.
(2) That insufficient information has been submitted with the
development application to enable Council to undertake an informed and
comprehensive assessment of the application, in particular in relation to:
- Additional supporting details, being non
compliance with DOCS requirements and justification of level changes, not being
submitted as requested.
(3) The proposal fails to comply with the objectives of Parramatta DCP2005 Section 4.1.7 Development on Sloping Land as the proposal fails to respond to the natural topography. In
particular the proposal is inappropriate in respect of the following design principles
by failing to:
- minimise the visual bulk of the
development, particularly when viewed from the rear
- minimise the impact of development on the
privacy of the adjoining property
- maximise the useable area at the rear of
the site
(4) The proposal fails to comply with the objective of Parramatta
DCP2005 Section 4.2.3 Building Form and Massing, as the proposal fails to
ensure that where changes in building scale, mass and height are proposed, it
occurs in a manner that is sensitive to amenity issues of surrounding or nearby
development. In particular the proposal is inappropriate in respect of the
following design principles:
- The rear floor level increase is excessive and is not at a
height that responds to the topography of the site.
- The proportion and massing of building does not relate
favourably to the form, proportions and massing of existing building patterns
when viewed from the side and rear elevations.
- The proposed floor levels result in an unreasonable loss of
amenity to the adjacent property.
(5) The proposal fails to comply with the objectives of Parramatta DCP2005 Section 4.4 Social Amenity as the
proposal fails to provide a convenient means of access to the rear playground
due to the extensive ramping system proposed.
(6) The proposal fails to comply with the objectives of Parramatta DCP2005 Section 4.3.2 Visual and Acoustic
Privacy as the proposal fails to ensure that development does not cause
unreasonable overlooking of habitable rooms and principal private open spaces
of dwellings. In particular the proposal is inappropriate in respect of the
following design principles:
- The increased floor level of the rear balcony results in
unreasonable overlooking of living areas and private open spaces of the
adjoining dwelling at 23 Talbot Road.
(7) That granting consent to the proposal would not be in the
public interest.
STATUTORY CONTROLS
Environmental Planning and
Assessment Act 1979
9. Under Section 82A of the Environmental
Planning & Assessment Act, 1979, an applicant may request Council to review
a determination of a development application including a Section 96
application, other than for designated development, integrated development and
state significant development. The proposed development does not fall into any
of these categories.
10. The request for review must be made within
12 months after the date of determination and the review must be undertaken in
the following manner;
10.1 If the determination was made by a
delegate of Council, the review must be undertaken by Council or another
delegate of Council who is not subordinate to the delegate who made the
original determination, or
10.2 If the determination was made by full
Council, the review must also be undertaken by full Council.
10.3 The subject Section 82A review
application was made within 12 month after the date of determination (refusal)
of Section 96AA application No. 1270/2004/B, which was on 17 January 2008.
11. Upon making a determination of the Section
82A review application, the following must be undertaken:
11.1 If, upon review, Council grants
development consent, or varies the conditions of development consent, it must
endorse on the notice of determination the date from which the consent, or the
consent as varied by the review, operates
11.2 If, upon review, Council changes a
determination in any way, the changed determination replaces the earlier
determination as from the date of the review.
12. Council’s decision on a Section 82A review
may not be further reviewed under Section 82A of the Environmental Planning
& Assessment Act, 1979.
13. An assessment of the Section 82A review
application will be discussed below.
14. As the subject Section 82A application seeks
a review of a determined Section 96AA application, the proposed modification must
also satisfy the provisions of Section 96 of the Environmental Planning and Assessment Act 1979.
15. Section
96 of the Environmental Planning and Assessment Act 1979 allows an
applicant to make an application to modify a development consent issued by a
consent authority. It also states that a consent authority must be satisfied
that the development to which the consent as modified relates and is
substantially the same development as the development for which consent was
originally granted.
16. The
words “substantially the same development”
have repeatedly been interpreted by the Land and Environment Court to mean “essentially
or materially the same or having the same essence” and “to alter without radical transformation”.
17. The
proposed modification (as described above) would be substantially the
same development as the development for which the consent was originally
granted, should the Section 96AA application be approved.
Parramatta Local Environmental Plan 2001
18. The
subject site is zoned Centre Business 3(a) under the Parramatta Local
Environmental Plan 2001. Both child care centres and commercial premises are
permissible within the zone with the consent of Council. The proposed
modification does not change compliance with the LEP.
Parramatta
Local Environmental Plan 1996 (Heritage and Conservation)
19. The
subject site is not listed as a heritage item. However, the site is within the
vicinity of the “Talbot Road Precinct” which contains 14 heritage items
consisting Nos 11 to 23 and 12 to 24 Talbot Road.
20. Clause
14 of the LEP requires Council to consider the impact of the development:
20.1 on
the heritage significance, curtilage and setting of the heritage item or the
heritage significance of the heritage conservation area, and
20.2 on
any significant views to or from the heritage item or the heritage conservation
area.
21. Having
regard to the heritage LEP and DCP, Council’s Heritage Advisor considers the
proposed modification unacceptable. The following comment has been provided:
Having
reviewed the available documents, the application cannot be supported.
The
subject site is, in effect, semi-encircled by historic single-storey cottages
of the Talbot
Road
Precinct, including the heritage listed cottages at Nos. 1 to 23 and 12 to 24. It is noted that the demolition of the
existing cottage and the construction of a new two storey dwelling at No.23 Talbot Road has been approved in 2005 by Council.
However the other heritage listed cottages of the precinct remain, including
notably No.22 directly across the road, and Nos. 24 and 20 to the south-east
and north-east of the subject site, respectively.
The
original DA/1270/2004 for the subject two storey commercial building had been
refused by Council mainly due to adverse heritage and streetscape impacts. The Land and Environment Court then approved the proposal after a
series of substantial amendments undertaken by the applicant which addressed
the heritage and streetscape issues. At the proceedings, the Court-appointed
expert for planning recognised that the site constitutes a transition point
between 3A Centre Business and 2B Residential zones and that the proposed
building needs to provide an appropriate transition accordingly.
In
essence, the Land and Environment Court approval has imposed a balanced
outcome, between the original proposal and the applicable Council Heritage DCP
controls. Council’s Heritage DCP guidelines were not strictly complied
with. The Court has thus, in its
judgement, established a new set of controls and criteria to regulate the
development on this site. These controls
and criteria would be breached should the proposed Section 96 modification
application be approved.
The
Section 96 application includes raising the approved floor levels with
subsequent increase in the building height and the overall bulk and volume of
the proposal. This would clearly have an
additional negative impact on the adjacent heritage cottages. The proposed increase in the building height
would also affect views to and from the heritage listed 1920s Bungalows and
similar modest cottages in the vicinity.
Children’s Services Regulation
2004
22. The
subject child care centre on the ground floor complies with the minimum space
requirements regarding indoor play space (at least 3.25sqm of unencumbered
space per child) and useable outdoor play space (at least 7sqm useable space
per child) set out in Clause 30 of the Regulation.
23. The
child care centre provides 3.493sqm of indoor play space per child and 7.57sqm
of useable outdoor play space per child in the form of the grassed at-grade
playground and tiled masonry veranda (i.e. transition area).
24. It
is noted that Children’s Regulation 2004, which does not differentiate between
an at-grade outdoor play space and a transition area, is not an environmental
planning instrument but regulates licensing requirements for child care centres
in New South
Wales.
Child Care Centre Development
Control Plan
25. The
original application was Court approved before the implementation of Council’s
Child Care Centre Development Control Plan (in force from 6 June 2007). However, the DCP does not contain any saving
provisions for the proposed Section 96 modification to be exempt from complying
with the requirements.
26. The
DCP requires provision of a separate transition area and unencumbered outdoor
play space. The proposed transition area, in the form of a veranda, provides a
total area of 95.05sqm and a width of 8m which complies with the DCP. However,
the unencumbered outdoor play space additional to the transition area provides
approximately 4.18sqm per child as opposed to 7sqm per child. The deficiency
has been exacerbated as a result of the extended ramping that occupies useable
space.
27. The
finished floor level of the transition area (veranda) has been increased by
0.885m which is approximately 1.9m above the existing ground level. This is
considered contrary to the following objective of outdoor areas set out in
3.7.1 of the DCP, namely:
To ensure
that the outdoor areas are designed so as to minimise potential impacts on any
adjacent residential premises
28. In
contrast, the modification has potential for exacerbating the amenity impacts
on adjoining residential properties, particularly No 23 Talbot Road, in terms
of noise transmission and building bulk and scale.
29. As
the veranda is now elevated higher, the acoustic impact of children playing on
the transition area will be greater. However, no revised noise assessment
report has been provided to establish whether the elevated transition area is
acceptable in terms of noise impact.
30. Bulk and scale issues are discussed below.
31. The
extensive ramping and steps will also hinder provision of a convenient means of
access for children between the indoor and outdoor play areas and will make
supervision of children more difficult, which is contrary to the following
design principles for outdoor play space set out in 3.7.2 of the DCP, namely:
- Outdoor play spaces are to be integrated
with indoor space and provide direct and easy access from transition areas
- Outdoor play spaces are to be of a
design and layout to enable clear lines of sight to all areas of the outdoor
space to allow direct staff supervision from other areas of the child care
centre
32. The
proposed zigzagged ramping is approximately 28m in length and 1.9m in overall
height and railing is also provided all along the ramp. This will significantly
block sightlines and compromise carers’ ability to supervise children between
the outdoor and indoor areas. In addition, the proposed 10 steps are not
considered an easy and safe means of access for smaller children catered for in
the centre.
33. The
Court-approved child care centre on the ground floor has three internal ramps
of 1:14 in grade that satisfy the provisions of Australian Standards 1428.1 to
1428.4 (Design for access and mobility). The ramps are not located within the
child accessible spaces and therefore will not affect children’s indoor
activities.
34. It
has been confirmed by a Licensing Officer of the Department of Community
Services, Leona Golan, that ramping is acceptable within non child accessible
spaces.
35. However,
the applicant fails to provide reasonable justification for the level increase,
other than stating:
“The level
changes are required to make the internal space of the child care more
functional (i.e. less steps within the building)”
“Ground and
first floor levels have been amended to make single level floors which in
return will allow easier manoeuvring for people with disabilities on both
floors due to the intended use of the first floor for a medical centre.”
36. Council
does not have any objection to the proposed internal modification to the
approved child care centre. However, suitable ramping can still be accommodated
within non child accessible spaces in accordance with the advice from the
Department of Community Service which provides a continuous path of travel for
people with a disability without excessively raising the ground floor level.
37. The
first floor comprised of 2 offices under the original consent. Office No 1 was
146sqm in total area with no steps provided between the lift and the office,
whilst Office No 2 had a total area of 148.17sqm with 4 steps located
internally within the office. There is no reason why the intended medical centre
could not be accommodated in Office No 1 where there are no steps at all.
38. It
is noted that the number of offices on the first floor remains unaltered under
the current Section 96 modification application.
CONSULTATION
Notification
39. In accordance with Council’s
Notification Development Control Plan, the proposal was notified between 1 and 15 April 2008. The
notification generated two submissions. The matters raised in the submissions
are addressed below.
The
decision made by the Land & Environment Court should be final and should
not be modified.
40. Section 96AA of the Environmental Planning
and Assessment Act allows Court consents to be modified by a consent authority
including Council, should the application be supported.
Concern
is raised whether the building has been placed closer to the street frontage
41. The setbacks of the approved building
relative to all boundaries are not proposed to change.
Demolition, waste production
42. Concern
is raised over demolition and the production of waste associated with
demolition and the preservation of heritage items.
43. The
proposed modification would not unduly increase demolition waste should the
proposal be supported.
Preservation of heritage building
44. The
proposed Section 96AA modification is recommended for refusal due to adverse
heritage impacts. Refer to Council Heritage Advisor’s comment above.
Tree removal and attack on
natural environment and pollution
45. Concern
is raised over the protection of trees, increases in air pollution when trees
are removed, the emission of electromagnetic radiation from telecommunication
antennae and allied structures and increases in concrete surfaces.
46. The
modification does not propose to remove any additional trees and there will not
be a significant increase in hard surface.
Increase in housing,
industrial density
47. The
proposed modification would not increase density of the development should the
application be supported.
Section 96 Applications
48. Concern
is raised over the submission of Section 96 modification applications. The
submitter argues that the Section 96 application must be refused when it is
obvious that the original application was just a ruse to get an approval and
the true intention was to follow with modifications.
49. This
is not a relevant consideration under Section 79C of the Environmental Planning
and Assessment Act 1979.
Hours
of operation not to be increased
50. Hours
of operation of the commercial premises are not proposed to change.
ISSUES
Bulk and scale
51. The
overall height of the building has been increased by 370mm in the front and
1.085m in the rear respectively. The finished floor level of the transition
area (veranda) has been increased by 0.885m which is approximately 1.9m above
the existing ground level. This is contrary to the evidence provided by the
Court-appointed expert for planning, Ms A McCabe, during the Court proceedings
in 2005.
52. Ms
McCabe gave evidence that the site constitutes a transition point between two
different zones (Centre Business 3A and Residential 2B) and therefore any
building proposed needs to provide an appropriate transition to the adjoining
residential and heritage listed buildings.
53. After
a series of amendments by the applicant in response to the heritage streetscape
concerns, Ms McCabe re-assessed the proposal and reiterated importance of
appropriate building bulk and scale on the subject site by saying:
“The scale of
the development now reads as 2 storeys and has been stepped down the site. The
rear terrace is now within 1.15m of the ground level.”
“A 2 storey
development is an acceptable form of development on the subject site but only
with adequate setbacks to north, east and western boundaries and not elevated
from the natural ground level.”
54. However,
the split levels that minimised the bulk and scale of the development are now
removed under the Section 96 modification. This unnecessarily increases the
building bulk and scale and result in adverse built form impact upon the
adjoining property on No 23 Talbot Road. Despite Council’s consent for a new 2
storey dwelling house with swimming pool at No 23 Talbot Road on 12 March 2007,
it is still essential for the subject commercial building to minimise its bulk
and scale as the building is not adequately articulated on the side elevations
and extends significantly into the rear yard well beyond the de-facto rear
building line within the locality.
ON-SITE MEETING
55. Council,
at its meeting of 9 July 2007, resolved that all Section 82A reviews of
determination be subject to an on-site meeting prior to them being determined
at a Regulatory Meeting.
56. In
accordance with the above resolution, an invitation to Councillors, Council
officers, the applicant and the objectors was sent in relation to an on-site
meeting to be held on Saturday 31 May
2008, commencing at 9am.
57. Present at the site meeting were Councillor Omar Jamal (Chair)
and Council’s Team Leader Development Assessment and Senior Development
Assessment Officer, the applicant and 3 residents. The following issues were
discussed at the meeting:
Front setback
58. Concern was raised whether
the proposed s82A application seeks to modify the approved front setback.
59. The applicant advised that
the setback relative to the front boundary remains unchanged.
Drainage
60. Concern was raised whether
the proposed drainage provision will be satisfactory.
61. The applicant advised that
the drainage provision approved by the Land & Environment Court will not be
affected by the proposed modification.
Conclusion
62. The meeting concluded at 9.35am with all parties being advised that they
will be notified in writing of the date on which the development application
will be presented at the Council meeting.
James (Seong) Kim
Senior Development Assessment Officer
Attachments:
|
1View
|
Locality Map
|
1 Page
|
|
|
2View
|
Plans and Elevations (Original Consent)
|
6 Pages
|
|
|
3View
|
Plans and Elevations (Section 96AA)
|
8 Pages
|
|
REFERENCE MATERIAL
|
Item 12.8 - Attachment 1
|
Locality Map
|
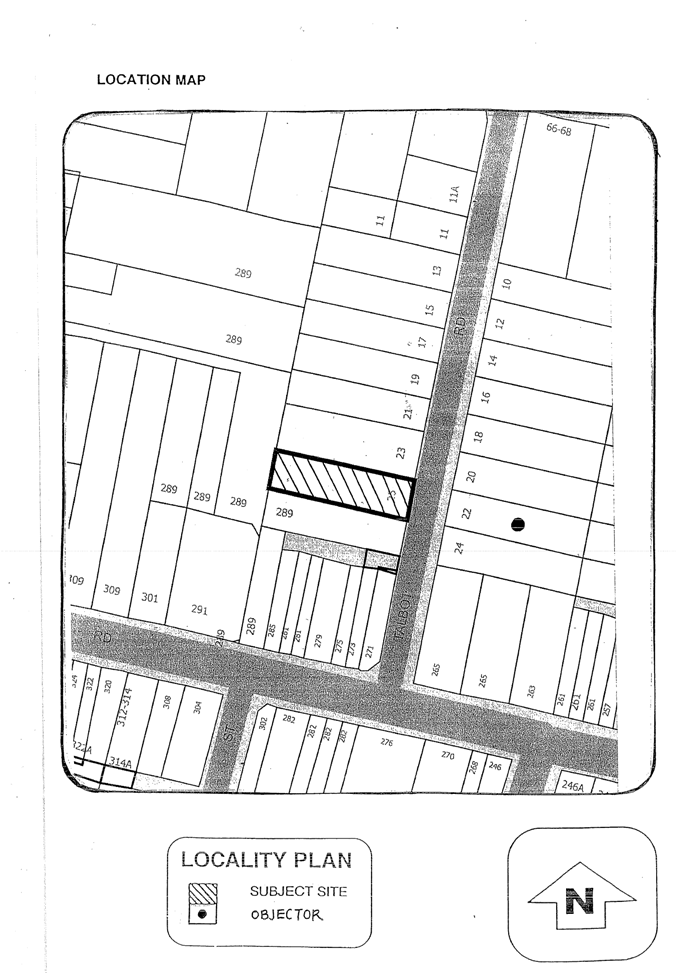
|
Item 12.8 - Attachment 2
|
Plans and Elevations (Original Consent)
|
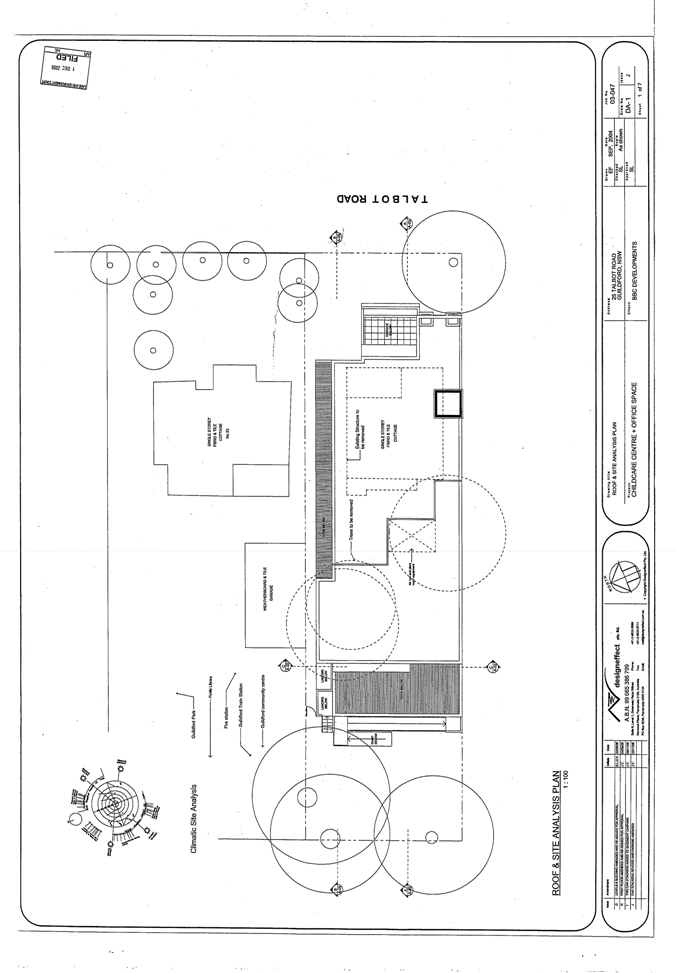
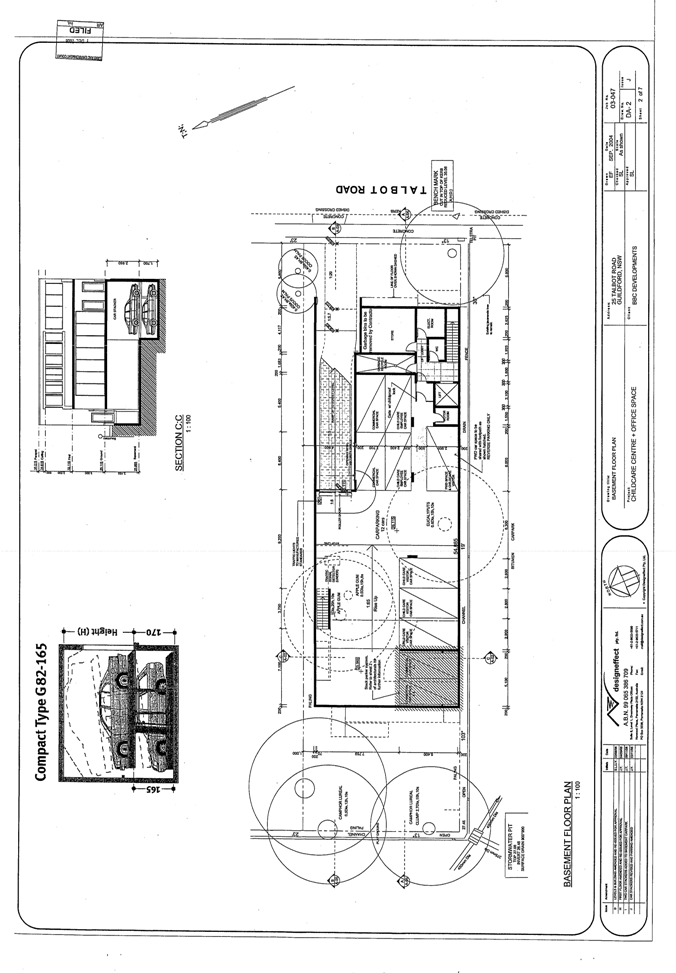
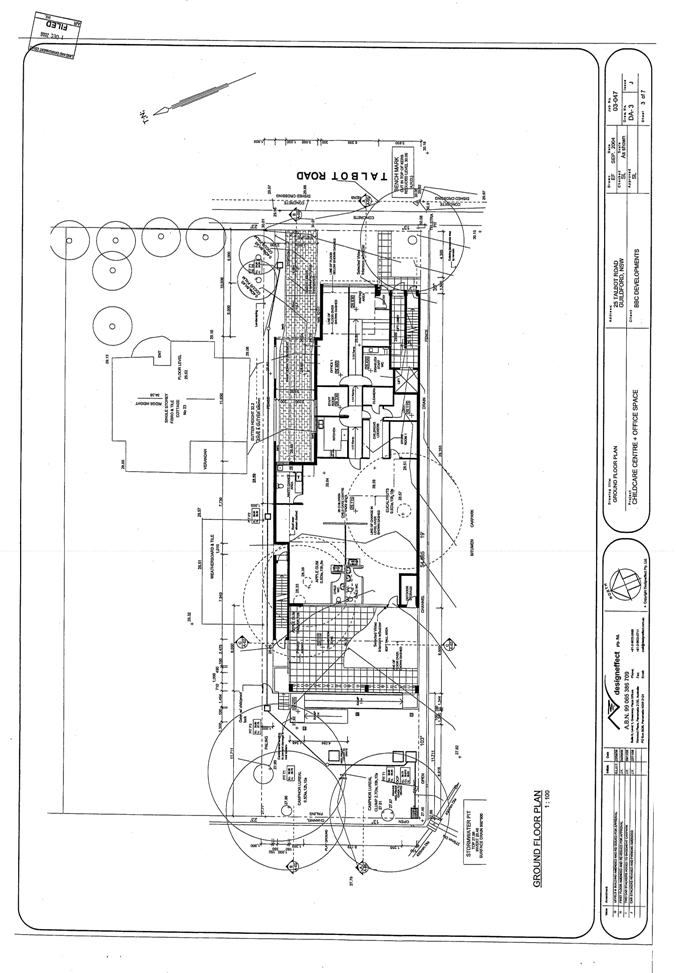
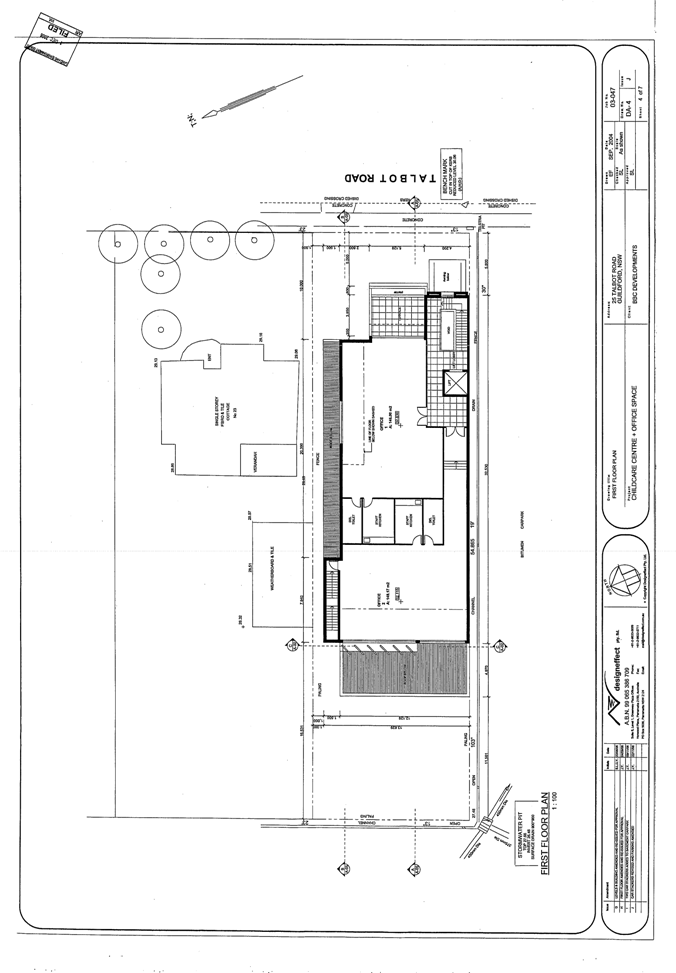
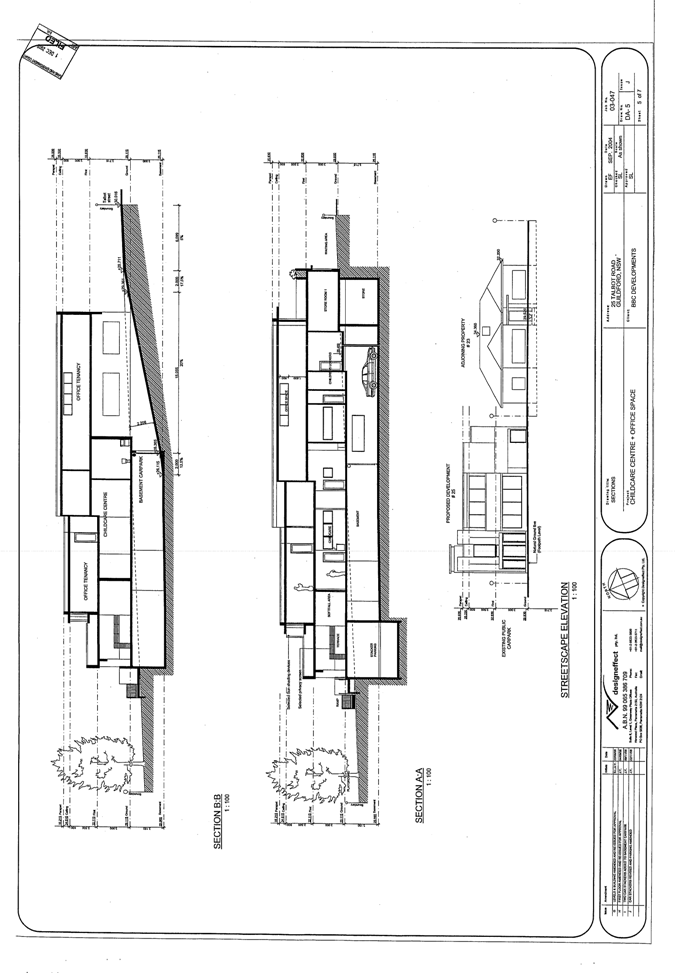
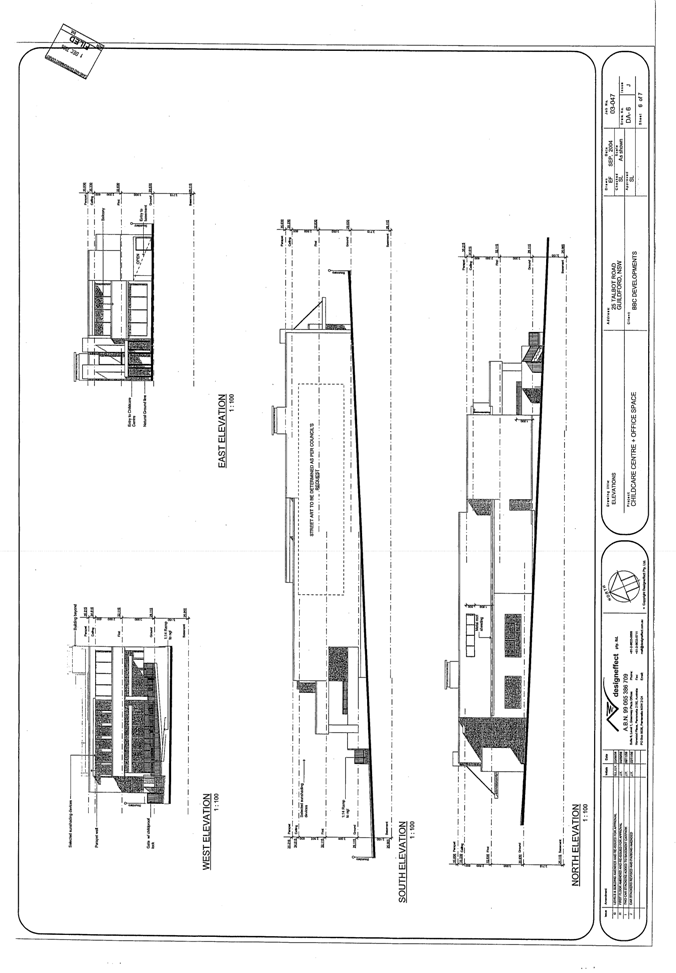
|
Item 12.8 - Attachment 3
|
Plans and Elevations (Section 96AA)
|
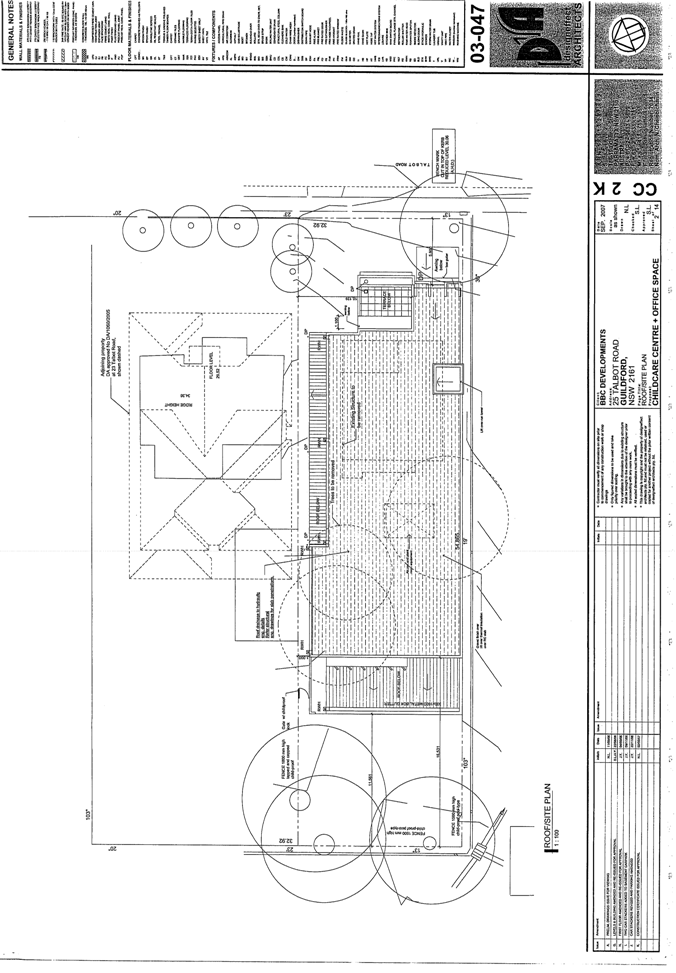
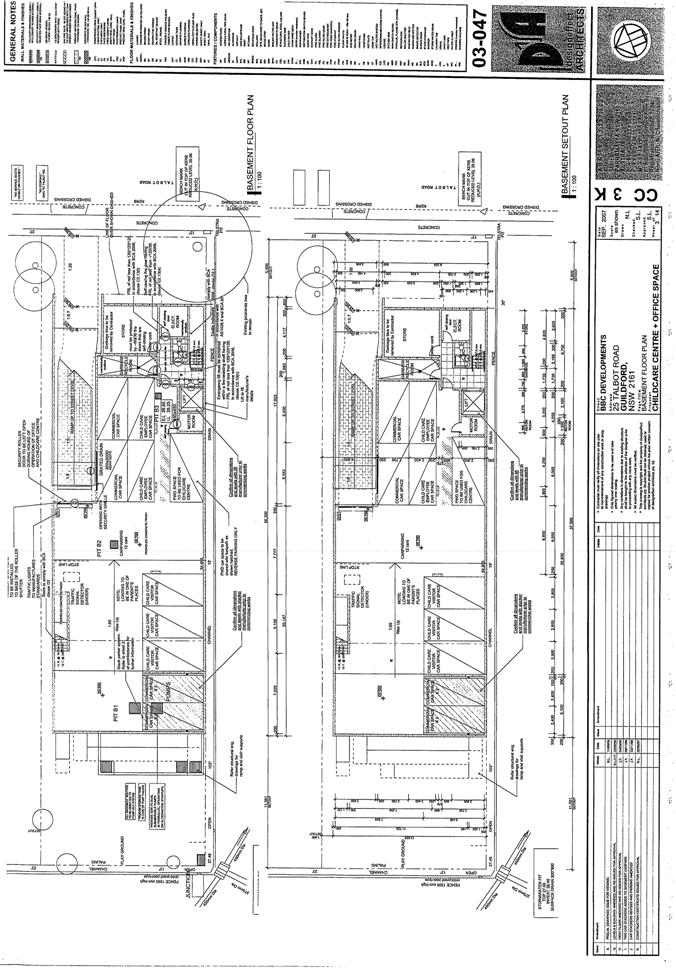
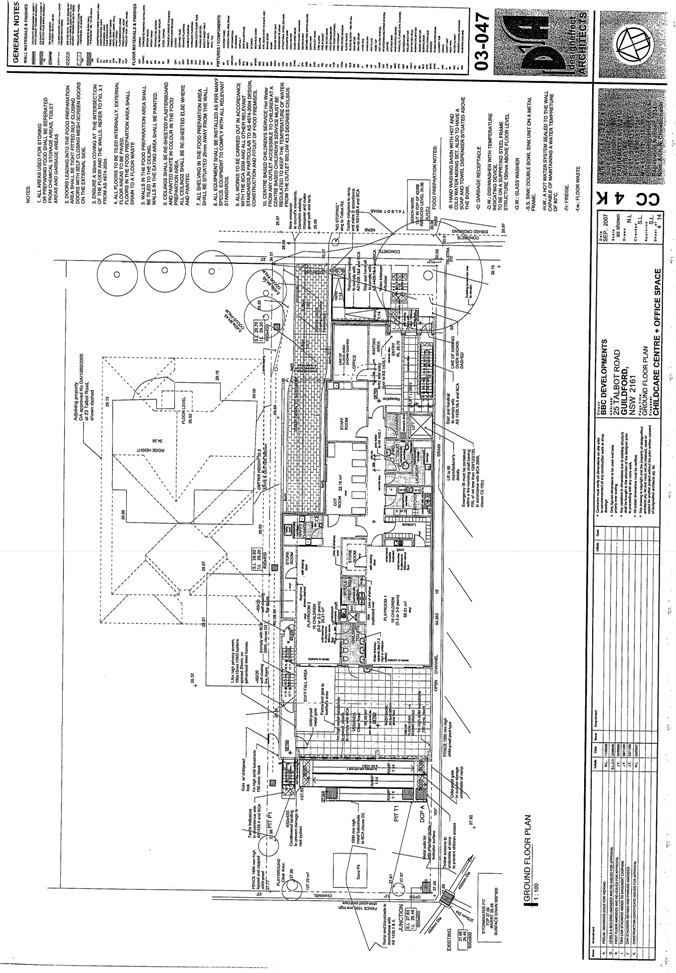
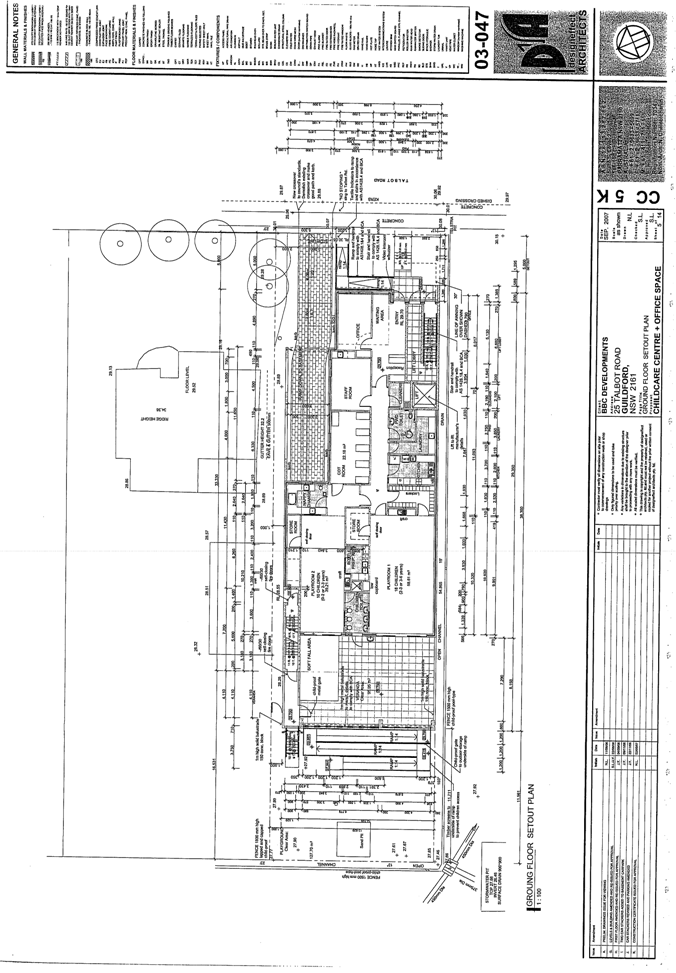
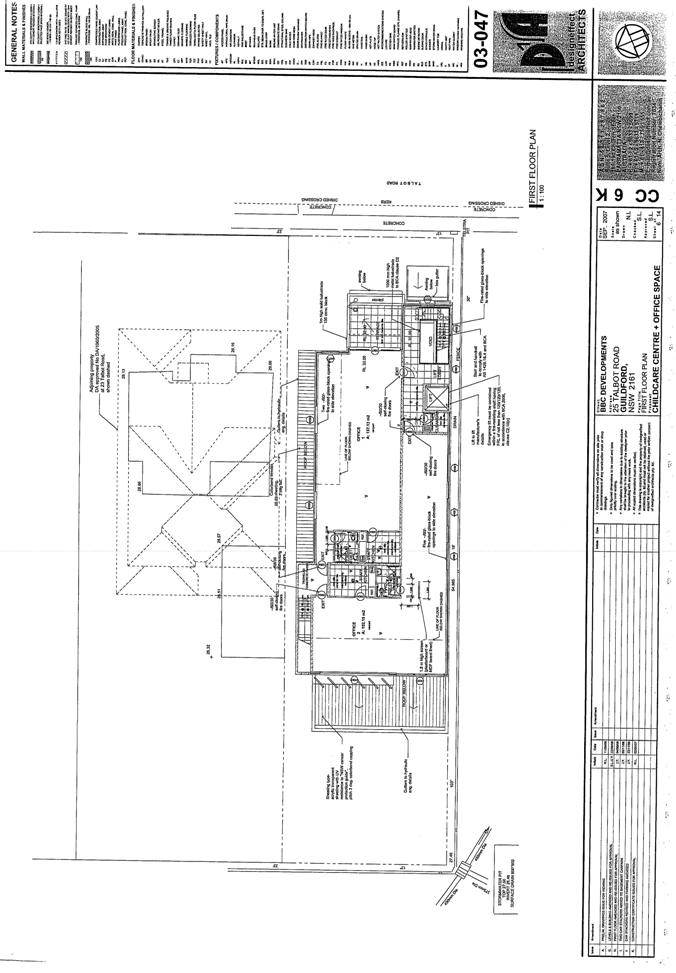
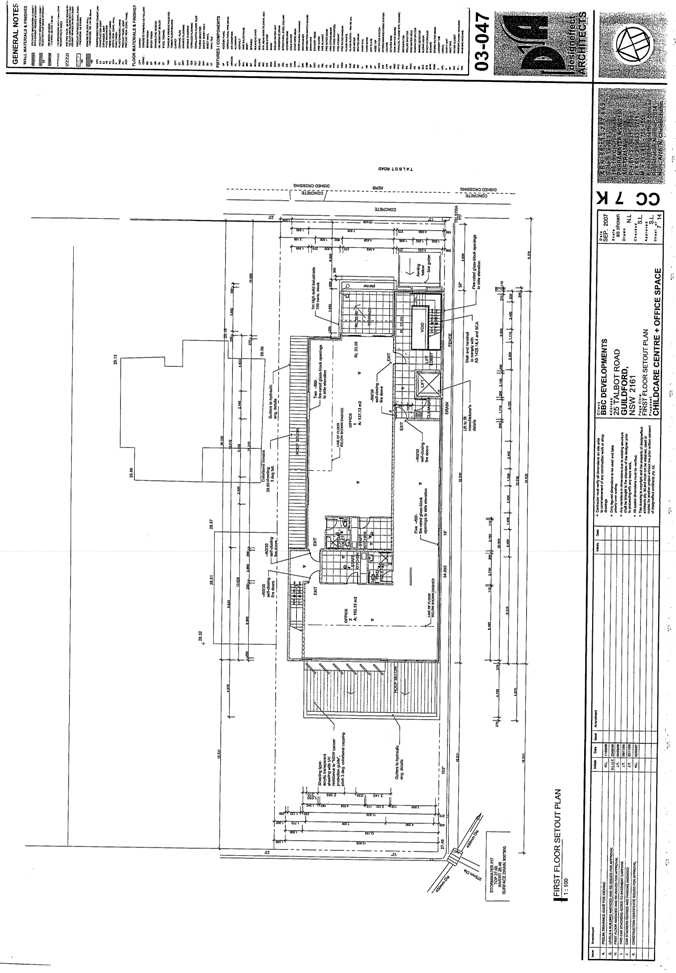
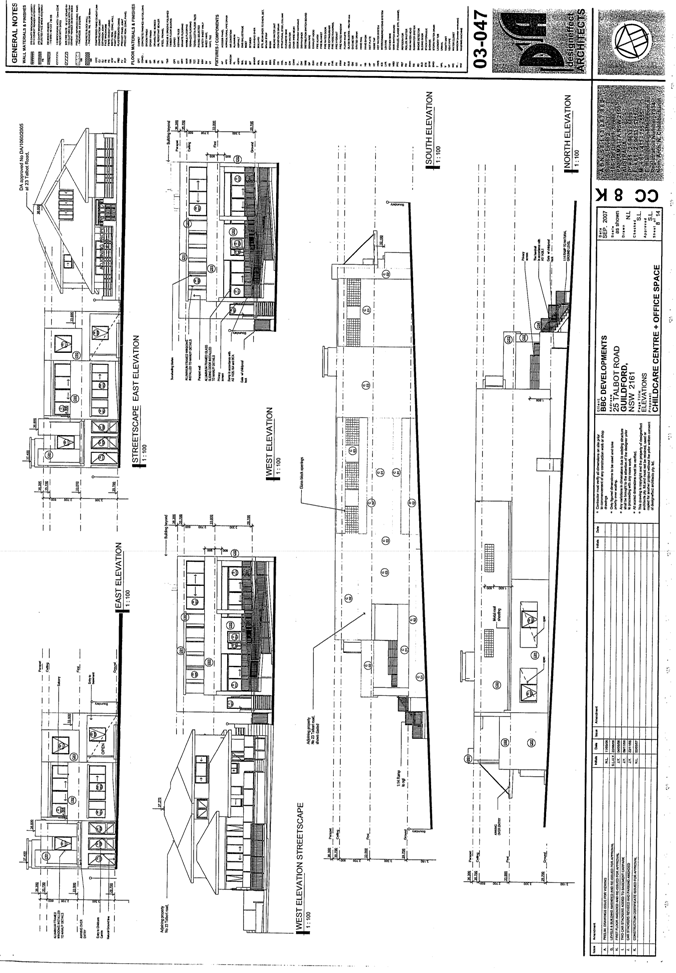
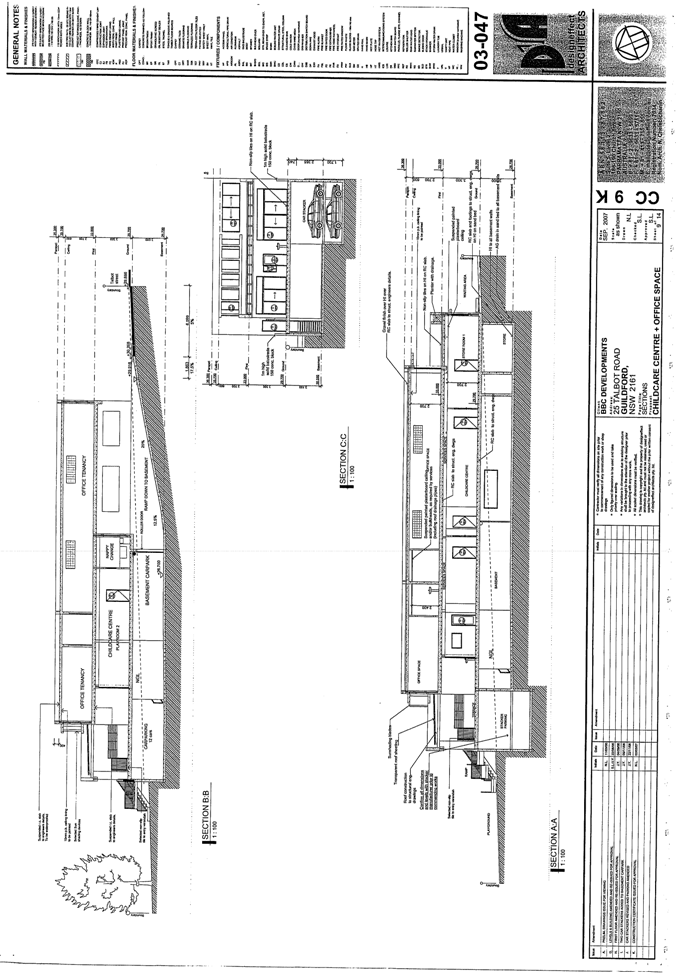
|
Regulatory Council 14 July
2008
|
Item 12.9
|
ITEM NUMBER 12.9
SUBJECT 16 Dorahy Street, Dundas (Proposed Lot 10). (Lot 11 DP
867610) (Elizabeth Macarthur Ward).
DESCRIPTION Further Report -
Construction of a 2 storey dual occupancy development with Torrens title subdivision
on proposed Lot 10. (Location Map - Attachment 1)
REFERENCE DA/778/2007 - Submitted: 19 September 2007
APPLICANT/S Defense Housing
Authority
OWNERS Defense Housing
Authority
REPORT OF Manager Development Services
|
PURPOSE:
To
provide Council with the further information as requested in Council’s
resolution of April 14 2008 and to determine Development
Application No. 778/2007, which seeks approval for the construction of a 2
storey dual occupancy development with Torrens title subdivision.
|
|
RECOMMENDATION
(a) That Council determine Development Application No.
778/2007 subject to standard conditions and the following extraordinary
conditions:
(i) A 2.1 metre privacy screen to the lower living room is to
be constructed as per the approved plans.
Reason: To ensure privacy for
adjoining neighbours.
(ii) A 1.2 metre window sill to the rear of the first floor is
to be constructed as per the approved plans.
Reason: To ensure privacy for
adjoining neighbours.
(b) Further, that objectors be advised of Councils decision.
|
BACKGROUND
1. At the regulatory meeting of 14
April 2008, Council considered a report which recommended approval of
DA/778/2007 which seeks approval for the construction a 2 storey dual occupancy
development with Torrens title subdivision on proposed Lot 10. The following resolution
was made by Council:
“(a) That consideration of this application be deferred and the
applicant be requested to redesign the application so as to substantially
reduce the impact of the development on adjoining properties facing Paul
Street.
(b) That the applicant be advised the current proposal has unacceptable
impacts on the adjoining properties facing Paul
Street in terms of privacy and
overlooking.
(c) Further, that Council engage an urban designer to review the
application.”
2. The
applicant on 21
April 2008 was provided with a copy of the
Council resolution and provided 21 days in which to respond to the request for
amended plans to be presented to Council.
APPLICANT RESPONSE
3. The applicant in correspondence dated 28 May 2008 has advised
that increased privacy screening to the lower living rooms and raised sill
heights to the first floor windows is their preferred response to Council’s
resolution an that no further amendments are to be made to the design of the
dwelling. A copy of the applicant’s correspondence is attached to this report.
URBAN DESIGN COMMENTS
4. In response to Council’s resolution,
the plans for the development were referred to Council’s Urban Designer for
comment. The designer was also provided with the applicant’s letter of 28 May 2008. The following comments have been provided:
5. “The development raises some privacy issues
for properties fronting Paul Street, notably lots 17, 18, 19, 20 and 21. There are four options for
increasing privacy for the adjoining Paul Street residents.
a.) The
applicant reduces the pad heights of the dwellings from 1.3m to 0.3m as
originally proposed. This would reduce
the floor level of the dwellings by 1.0m.
b.) Steeping
the building down the slope such that the floor level for the rear portion of
the house is aligned more closely with natural ground level. It is estimated that this would reduce the
floor level by 0.5m.
c.) Incorporating
screening devices to the rear façade including a privacy screen on the patio
and raised window sill heights for the bedrooms of the upper level windows.
d.) Incorporating
screening devices described in point 3 above, and landscaping/screening plants
along the edge of the swale 2-3 metres from the rear boundary fence.
6. Options A and B would provide the greatest
level of privacy for the Paul Street residents as views into these properties
from the ground floor would be blocked by the boundary fence. Raised window sill heights would still be
required, and the screen to the patio would not be required, under these
options. Options C and D would provide a reasonable level of privacy for the
Paul Street residents as views from both the ground and first floor levels
would be blocked by the raised window sill heights to the first floor, screen
to the patio and landscaping along the rear boundary. In summary, all options will ensure a
reasonable level of privacy between the properties”.
7. The applicant has previously stated that they will not
modify the pad height levels due to driveway gradients. The plans as currently
presented to Council provide the privacy mitigation measures outlined in
options C and D by Council’s Urban Designer. On this basis it is recommended
that privacy issues have been addressed and approval of the application is recommended.
Court Appeal
8. On 19
June 2008
a Class 1 appeal was lodged with the Land and Environment Court against Council’s deemed
refusal of the application.
Denise
Fernandez
Development Assessment Officer
Attachments:
|
1View
|
Location Map
|
1 Page
|
|
|
2View
|
Applicant Correspondence dated 28
May 2008
|
1 Page
|
|
|
3View
|
Previous Report Item 10.4 from Council Meeting 14 April 2008
|
8 Pages
|
|
|
4View
|
Attachments for Previous Report Item 10.4 for Council Meeting 14 April 2008
|
21 Pages
|
|
REFERENCE MATERIAL
|
Item 12.9 - Attachment 1
|
Location Map
|
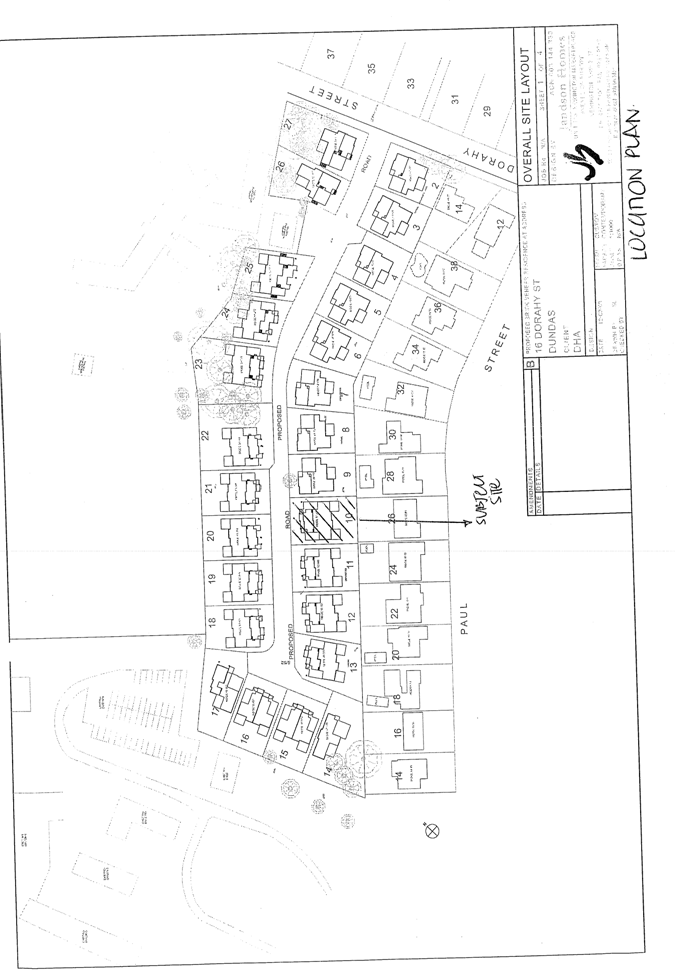
|
Item 12.9 - Attachment 2
|
Applicant Correspondence dated 28 May 2008
|
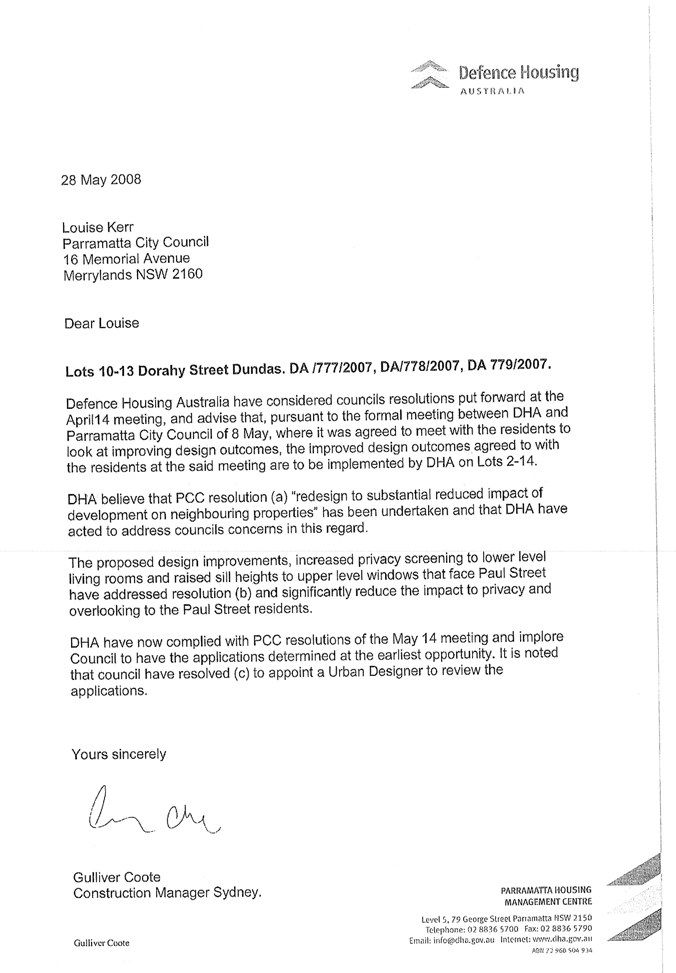
|
Item 12.9 - Attachment 3
|
Previous Report Item 10.4 from Council Meeting 14 April 2008
|
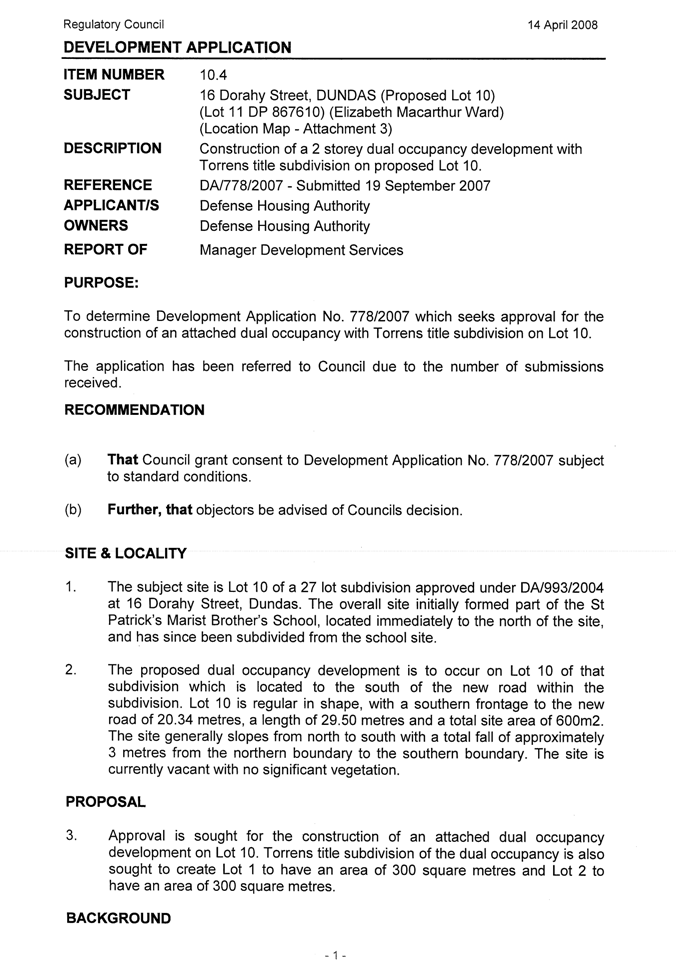
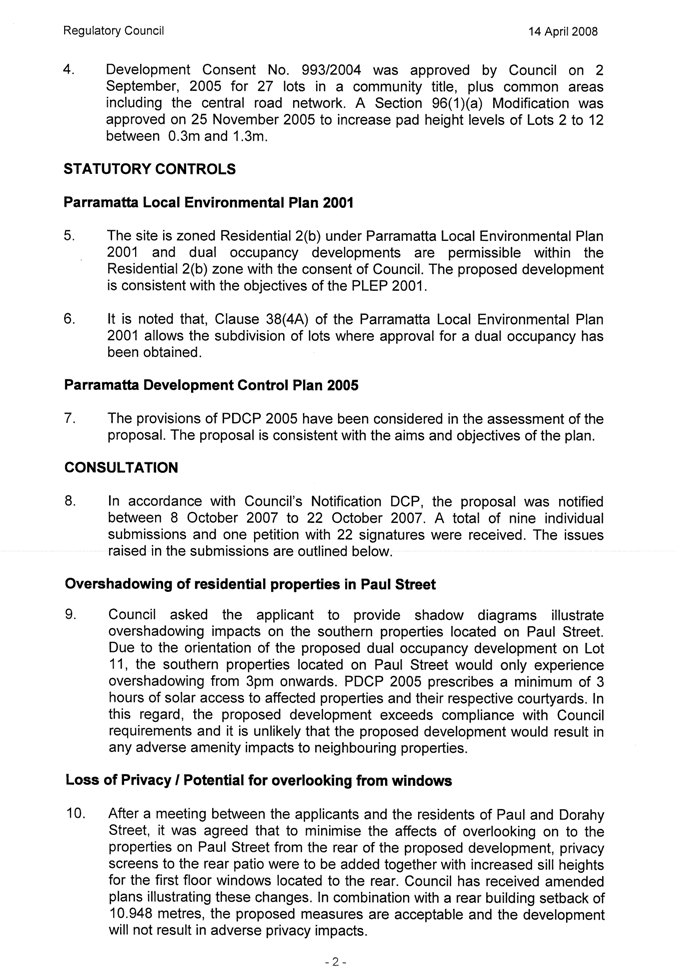
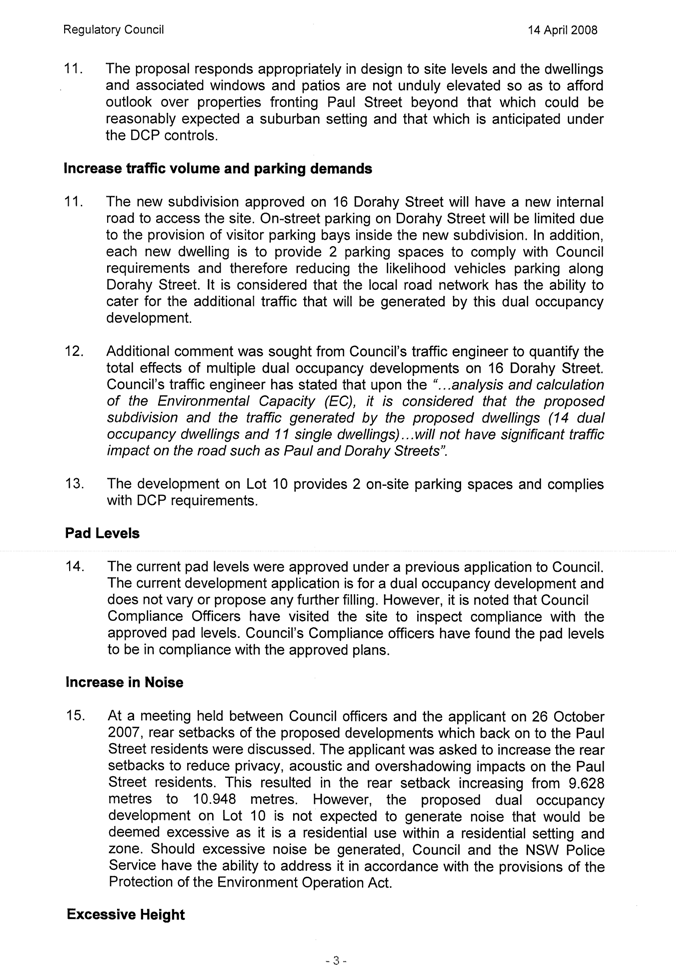
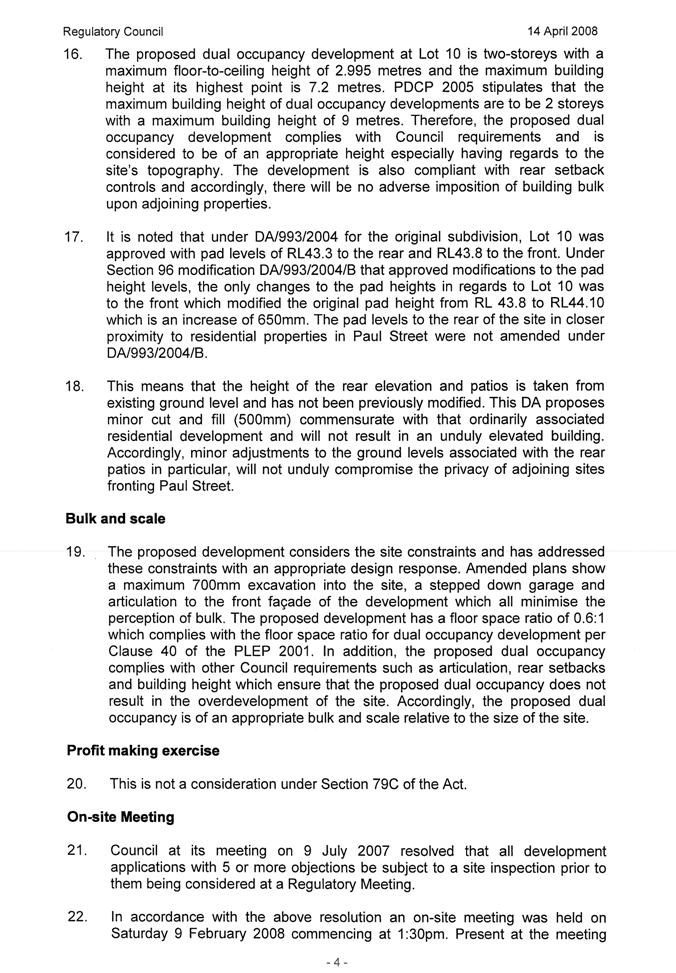
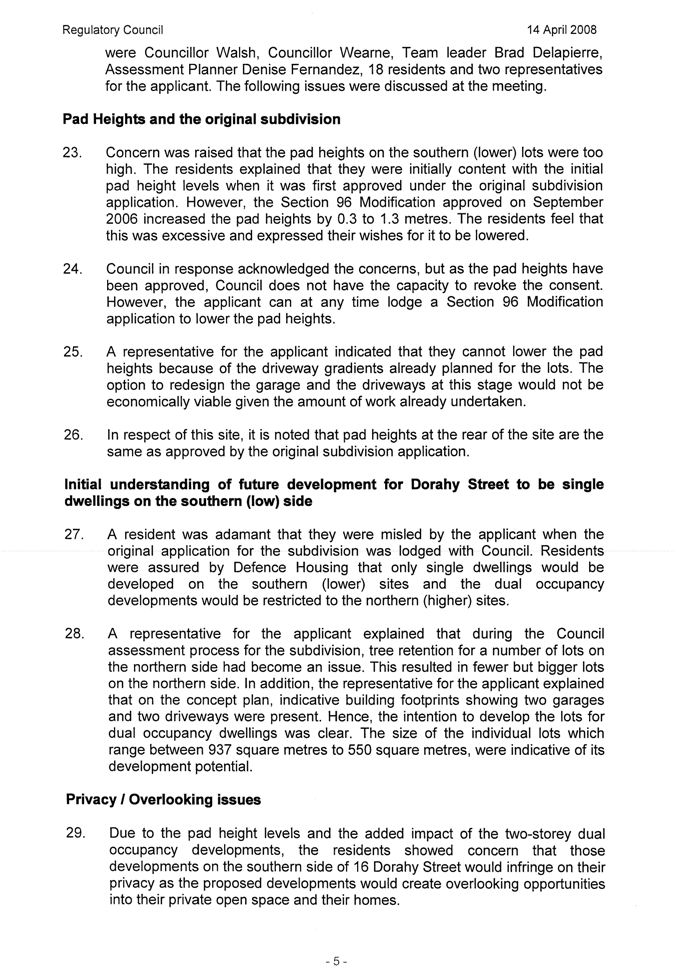
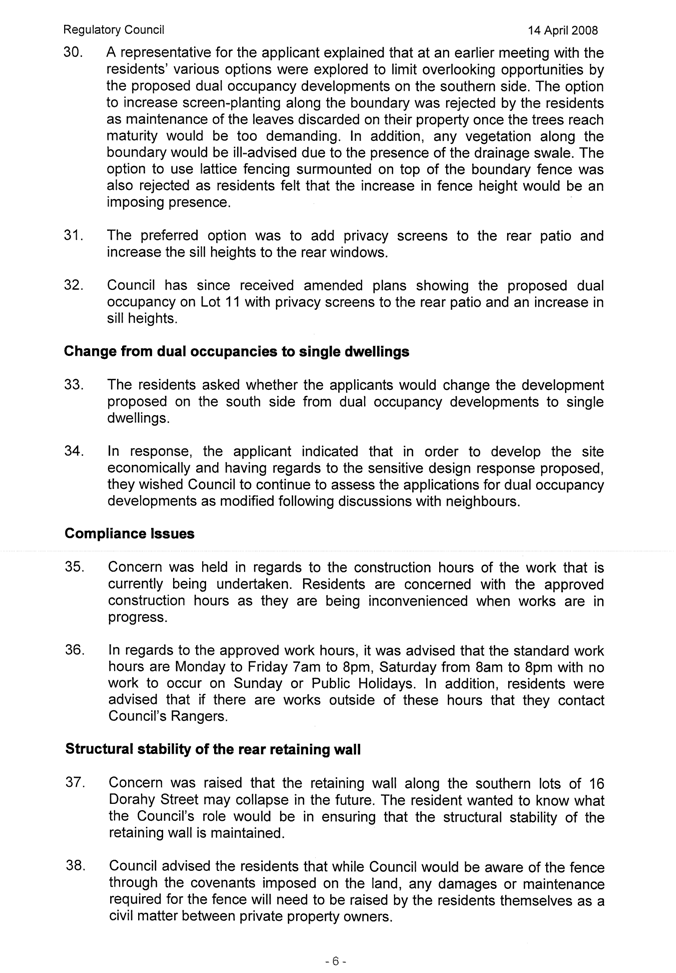
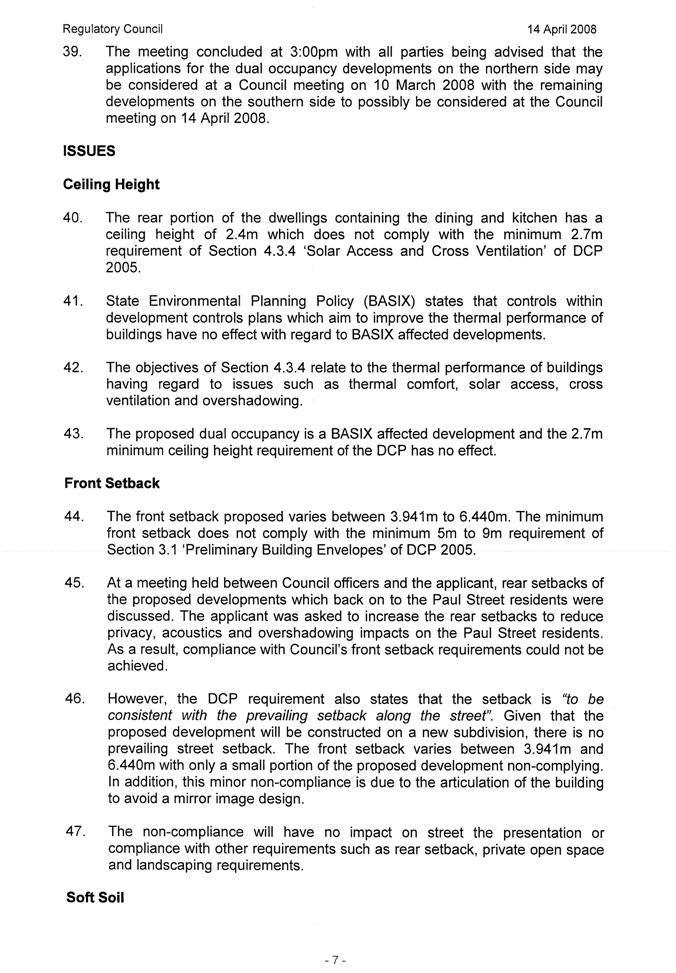
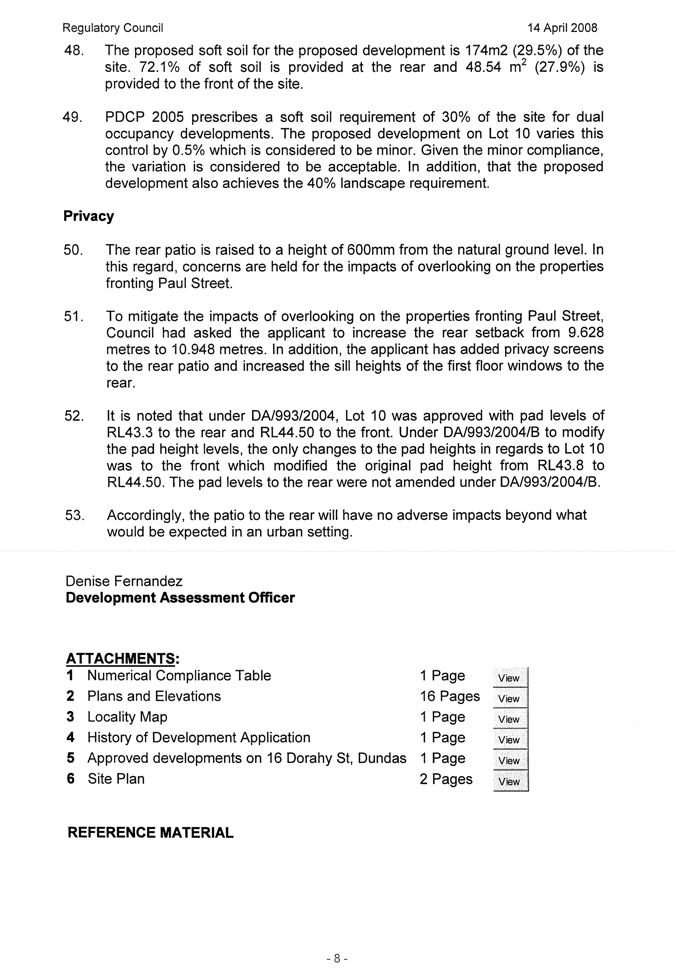
|
Item 12.9 - Attachment 4
|
Attachments for Previous Report Item 10.4 for
Council Meeting 14 April 2008
|
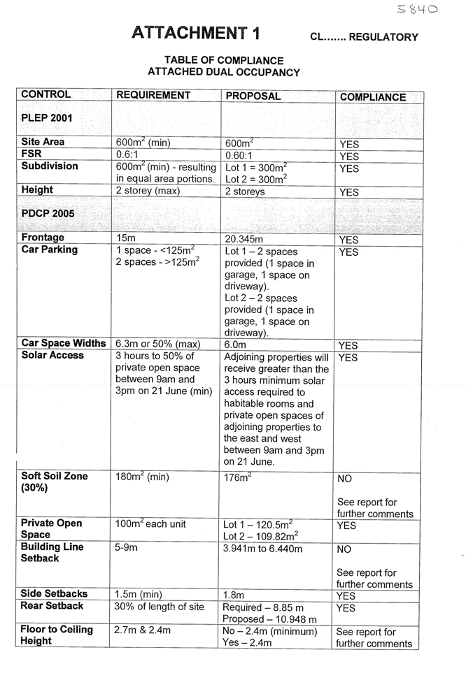
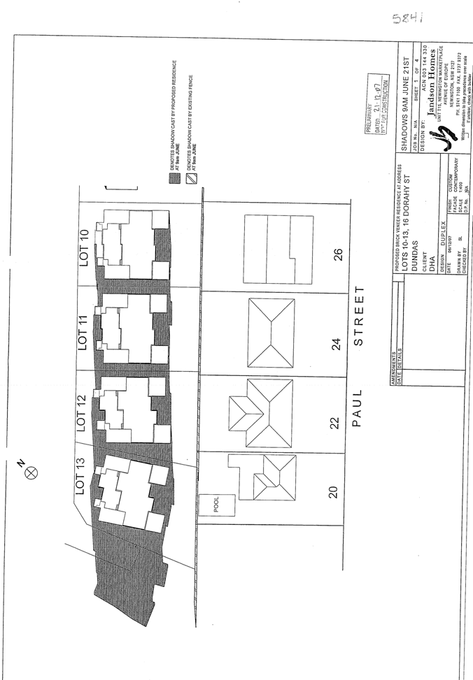
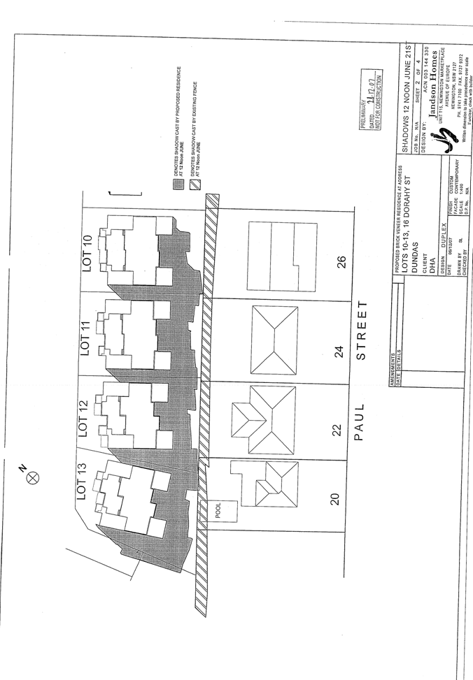
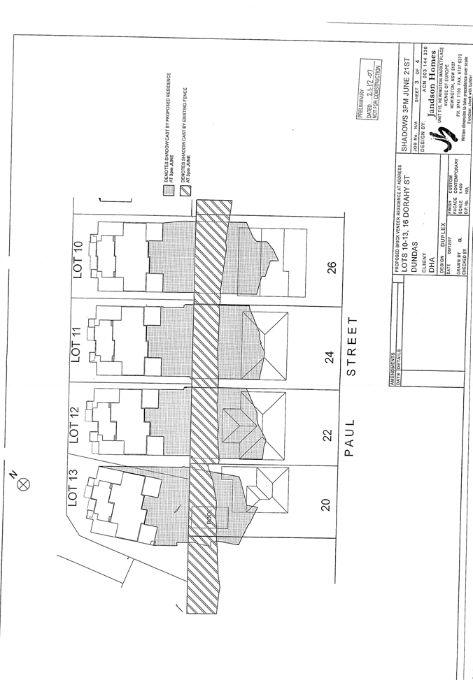
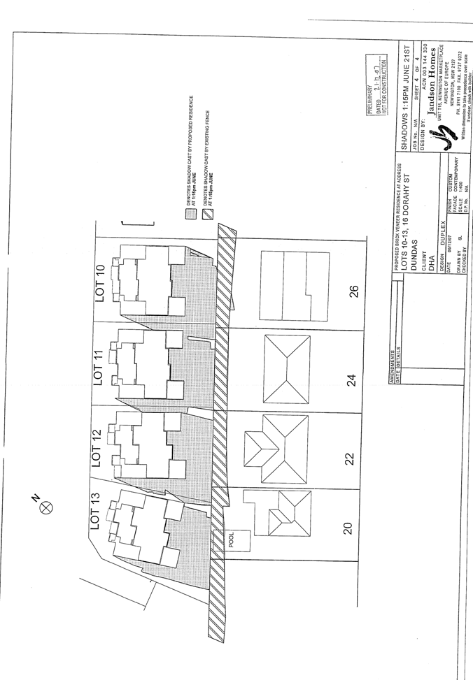
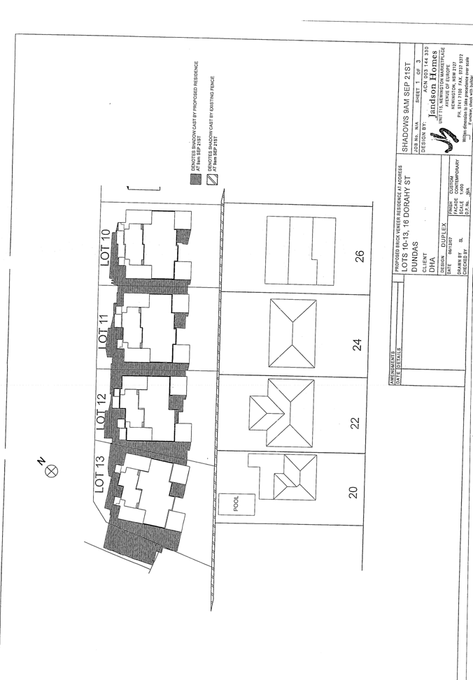
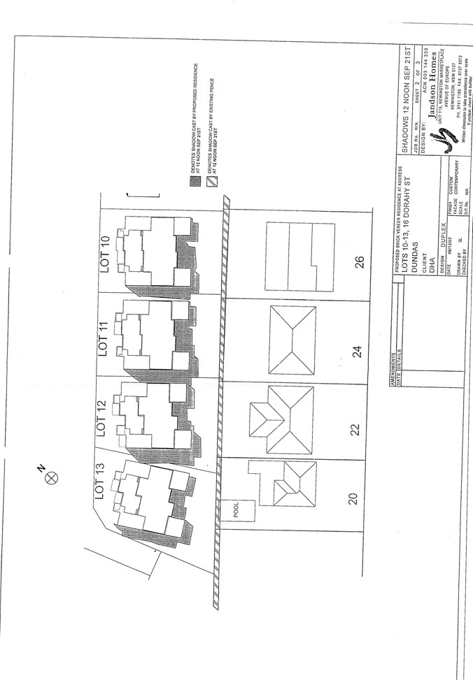
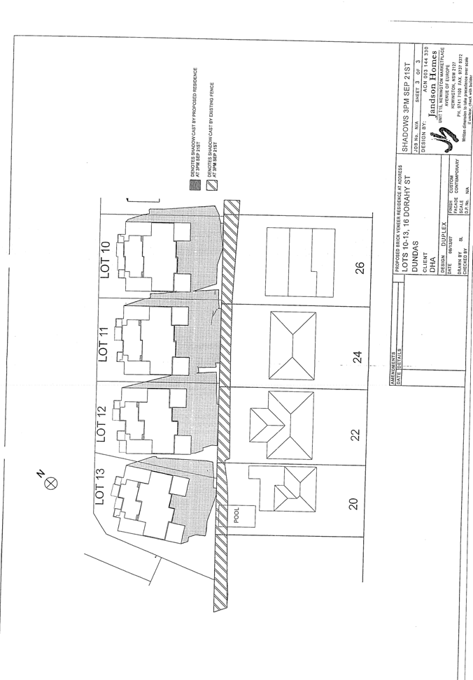
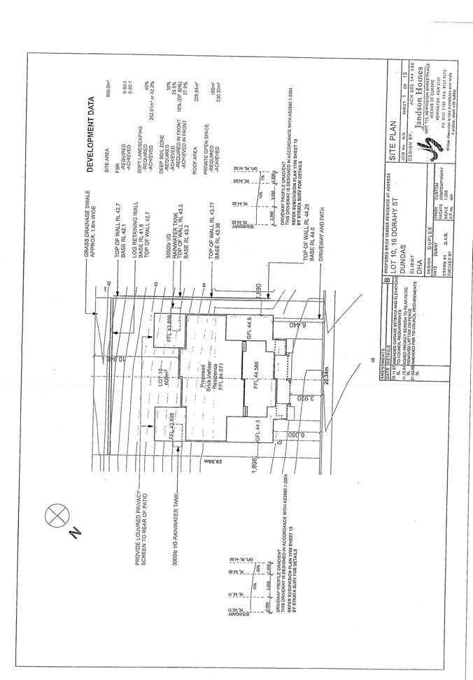
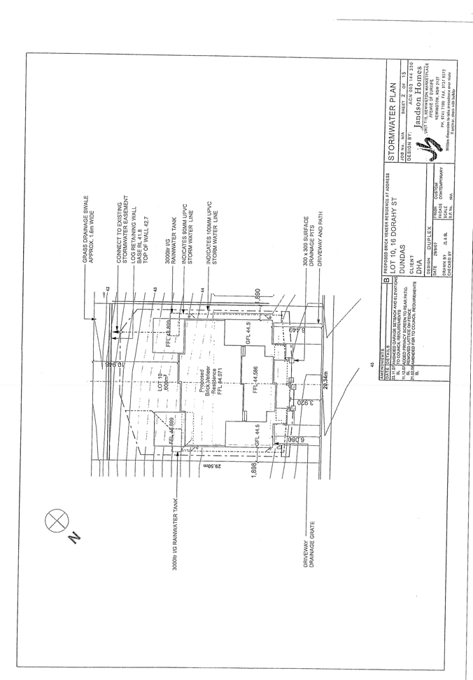
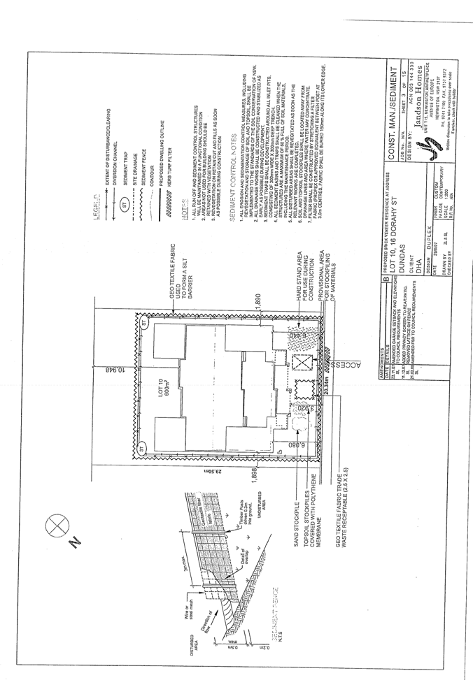
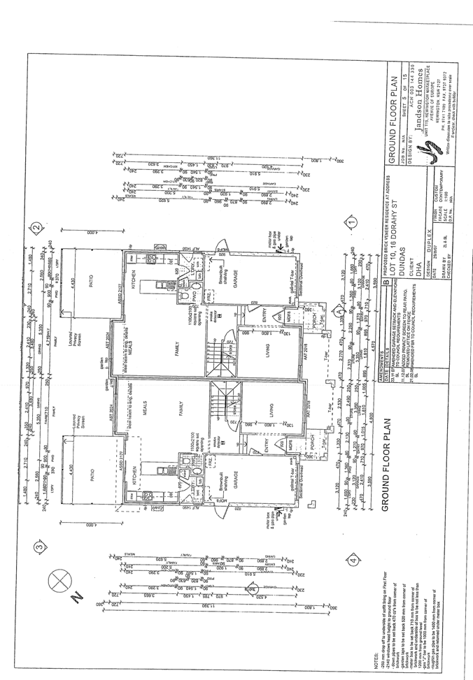
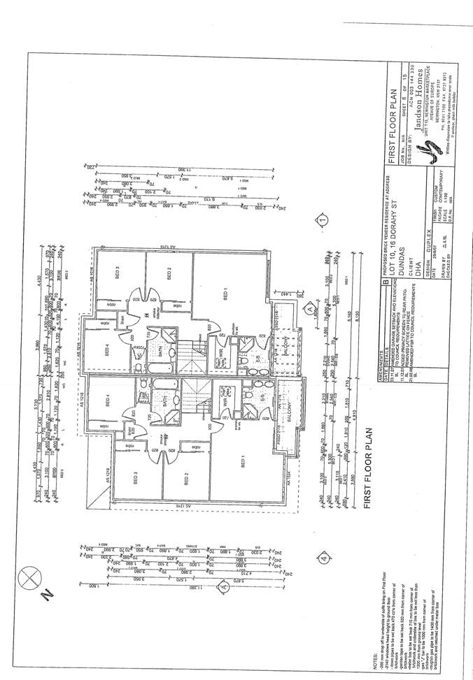
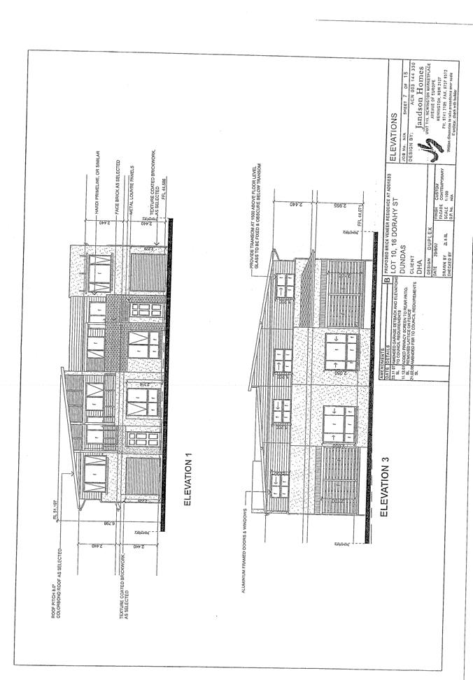
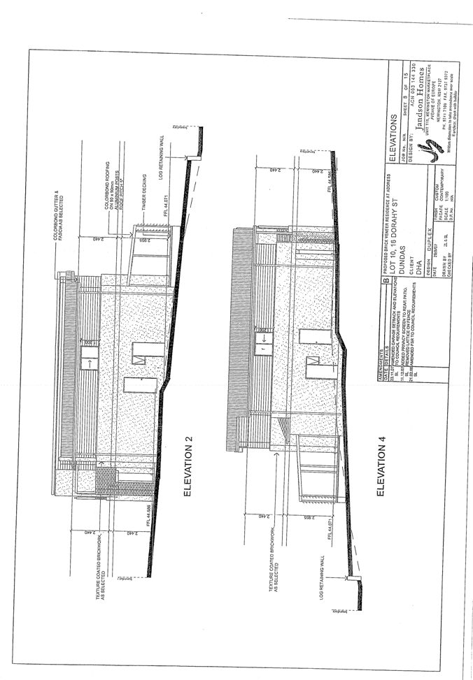
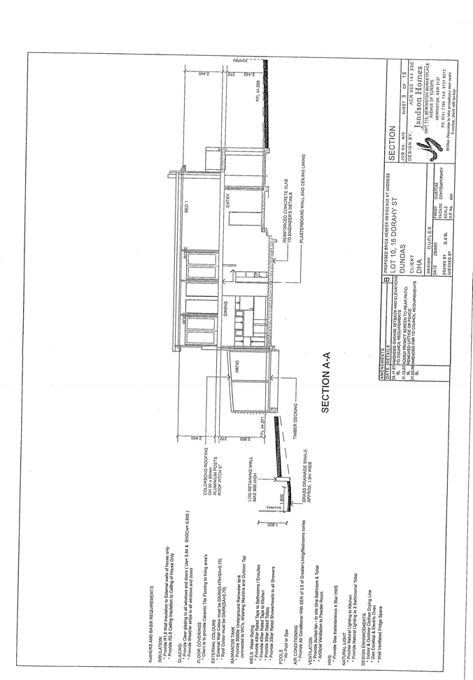
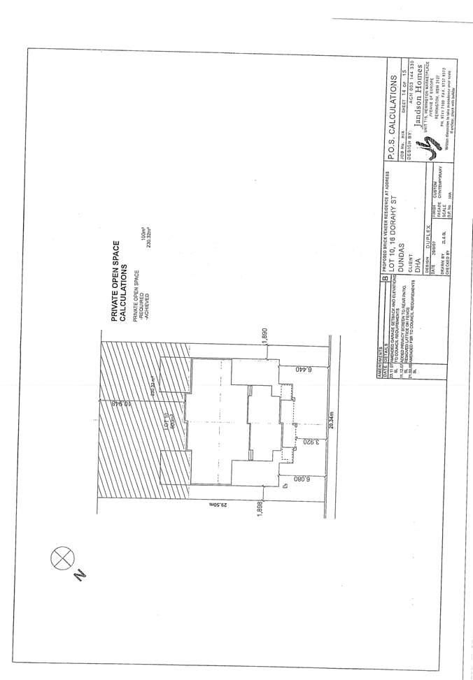
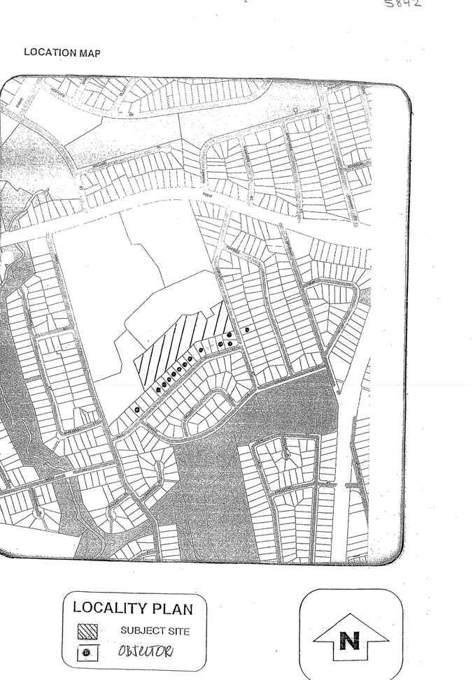
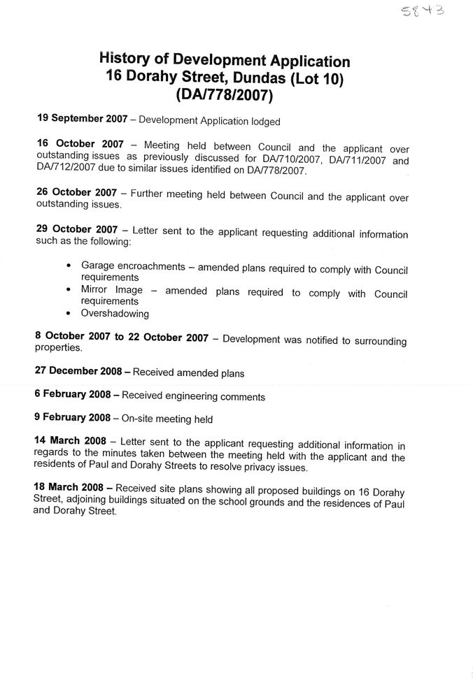
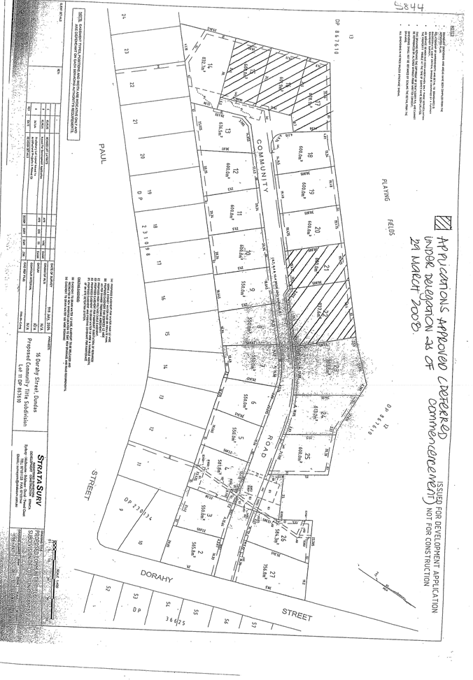
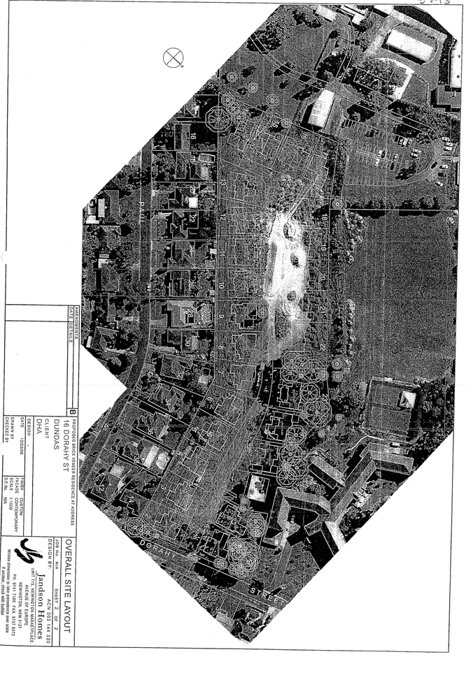
|
Regulatory Council 14 July
2008
|
Item 12.10
|
ITEM NUMBER 12.10
SUBJECT 16 Dorahy Street, Dundas (Proposed Lot 11). (Lot 11 DP
867610) (Elizabeth Macarthur Ward).
DESCRIPTION Further Report -
Construction of a 2 storey dual occupancy development with Torrens title subdivision
on proposed Lot 11. (Location Map - Attachment 1)
REFERENCE DA/777/2007 - Submitted: 19 September 2007
APPLICANT/S Defense Housing
Authority
OWNERS Defense Housing
Authority
REPORT OF Manager Development Services
|
PURPOSE:
To
provide Council with the further information as requested in Council’s
resolution of April 14 2008 and to determine Development
Application No. 777/2007, which seeks approval for the construction of a 2
storey dual occupancy development with Torrens title subdivision.
|
|
RECOMMENDATION
(a) That Council determine Development Application No.
777/2007 subject to standard conditions and the following extraordinary
conditions:
(i) A 2.1 metre privacy screen to the lower living room is to
be constructed as per the approved plans.
Reason: To ensure privacy for
adjoining neighbours.
(ii) A 1.2 metre window sill to the rear of the first floor is
to be constructed as per the approved plans.
Reason: To ensure privacy for
adjoining neighbours.
(b) Further, that objectors be advised of Councils decision.
|
BACKGROUND
1. At the regulatory meeting of 14
April 2008, Council considered a report which recommended approval of
DA/777/2007 which seeks approval for the construction a 2 storey dual occupancy
development with Torrens title subdivision on proposed Lot 11. The following resolution
was made by Council:
“(a) That consideration of this application be deferred and the
applicant be requested to redesign the application so as to substantially
reduce the impact of the development on adjoining properties facing Paul
Street.
(b) That the applicant be advised the current proposal has unacceptable
impacts on the adjoining properties facing Paul
Street in terms of privacy and
overlooking.
(c) Further, that Council engage an urban designer to review the
application.”
2. The
applicant on 21
April 2008 was provided with a copy of the
Council resolution and provided 21 days in which to respond to the request for
amended plans to be presented to Council.
APPLICANT RESPONSE
3. The applicant in correspondence dated 28 May 2008 has
advised that increased privacy screening to the lower living rooms and raised
sill heights to the first floor windows is their preferred response to
Council’s resolution an that no further amendments are to be made to the design
of the dwelling. A copy of the applicant’s correspondence is attached to this
report.
URBAN DESIGN COMMENTS
4. In response to Council’s resolution, the plans for the
development were referred to Council’s Urban Designer for comment. The designer
was also provided with the applicant’s letter of 28 May 2008. The following comments have been provided:
5. “The development raises some privacy issues
for properties fronting Paul Street, notably lots 17, 18, 19, 20 and 21. There are four options for
increasing privacy for the adjoining Paul Street residents.
a.) The
applicant reduces the pad heights of the dwellings from 1.3m to 0.3m as
originally proposed. This would reduce
the floor level of the dwellings by 1.0m.
b.) Steeping
the building down the slope such that the floor level for the rear portion of
the house is aligned more closely with natural ground level. It is estimated that this would reduce the
floor level by 0.5m.
c.) Incorporating
screening devices to the rear façade including a privacy screen on the patio
and raised window sill heights for the bedrooms of the upper level windows.
d.) Incorporating
screening devices described in point 3 above, and landscaping/screening plants
along the edge of the swale 2-3 metres from the rear boundary fence.
6. Options A and B would provide the greatest
level of privacy for the Paul Street residents as views into these properties
from the ground floor would be blocked by the boundary fence. Raised window sill heights would still be
required, and the screen to the patio would not be required, under these
options. Options C and D would provide a reasonable level of privacy for the
Paul Street residents as views from both the ground and first floor levels
would be blocked by the raised window sill heights to the first floor, screen
to the patio and landscaping along the rear boundary. In summary, all options will ensure a reasonable
level of privacy between the properties”.
7. The applicant has previously stated that they will not
modify the pad height levels due to driveway gradients. The plans as currently
presented to Council provide the privacy mitigation measures outlined in
options C and D by Council’s Urban Designer. On this basis it is recommended
that privacy issues have been addressed and approval of the application is
recommended.
Court Appeal
8. On 19 June 2008 a Class 1 appeal was lodged
with the Land and Environment Court against Council’s deemed refusal
of the application.
Denise
Fernandez
Development Assessment Officer
Attachments:
|
1View
|
Location Map
|
1 Page
|
|
|
2View
|
Applicant Correspondence Dated 28
May 2008
|
1 Page
|
|
|
3View
|
Previous Report Item 10.5 from Council Meeting 14 April 2008
|
8 Pages
|
|
|
4View
|
Attachments for Previous Report Item 10.5 for Council Meeting 14 April 2008
|
18 Pages
|
|
REFERENCE MATERIAL
|
Item 12.10 - Attachment 1
|
Location Map
|
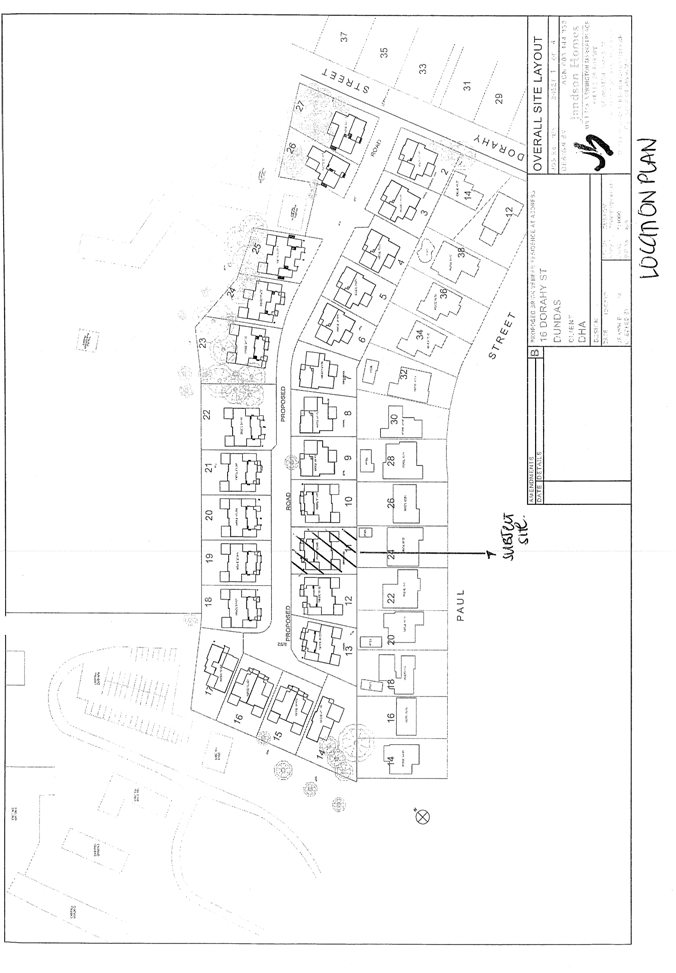
|
Item 12.10 - Attachment 2
|
Applicant Correspondence Dated 28 May 2008
|
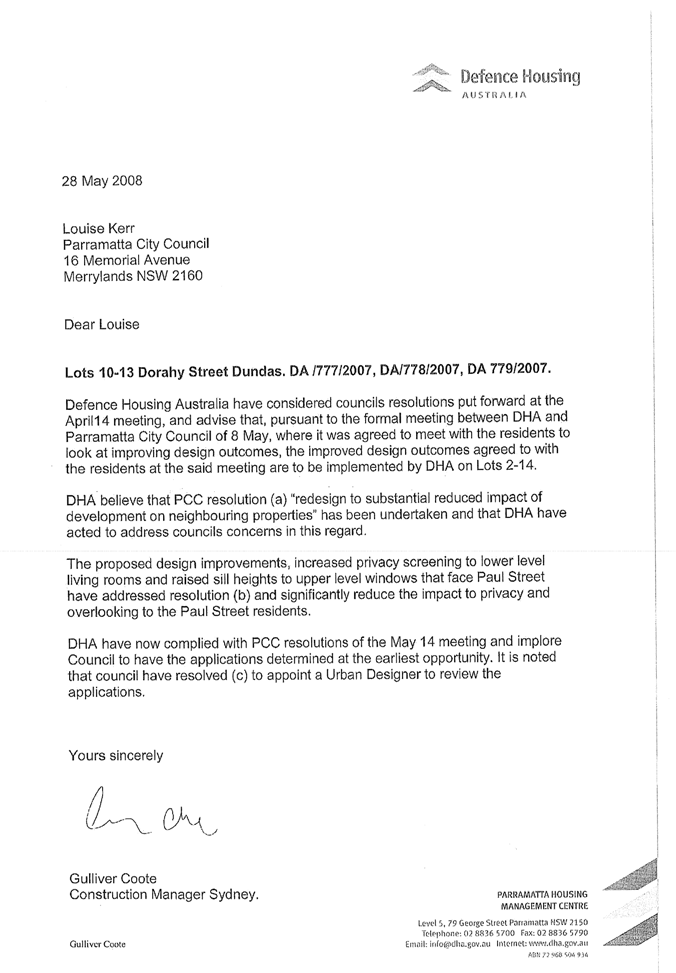
|
Item 12.10 - Attachment 3
|
Previous Report Item 10.5 from Council Meeting 14 April 2008
|
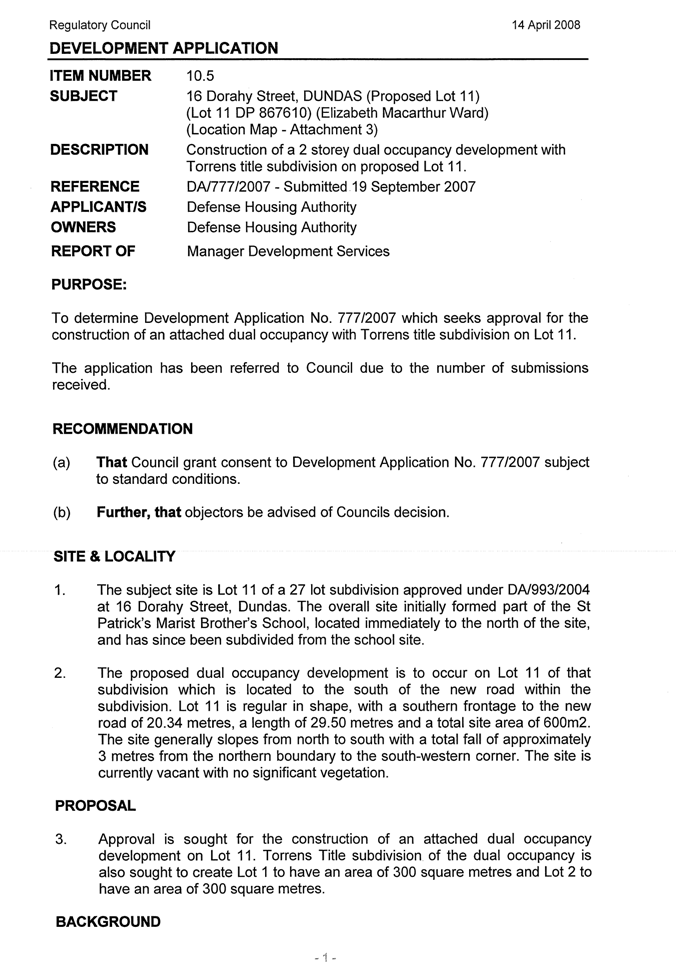
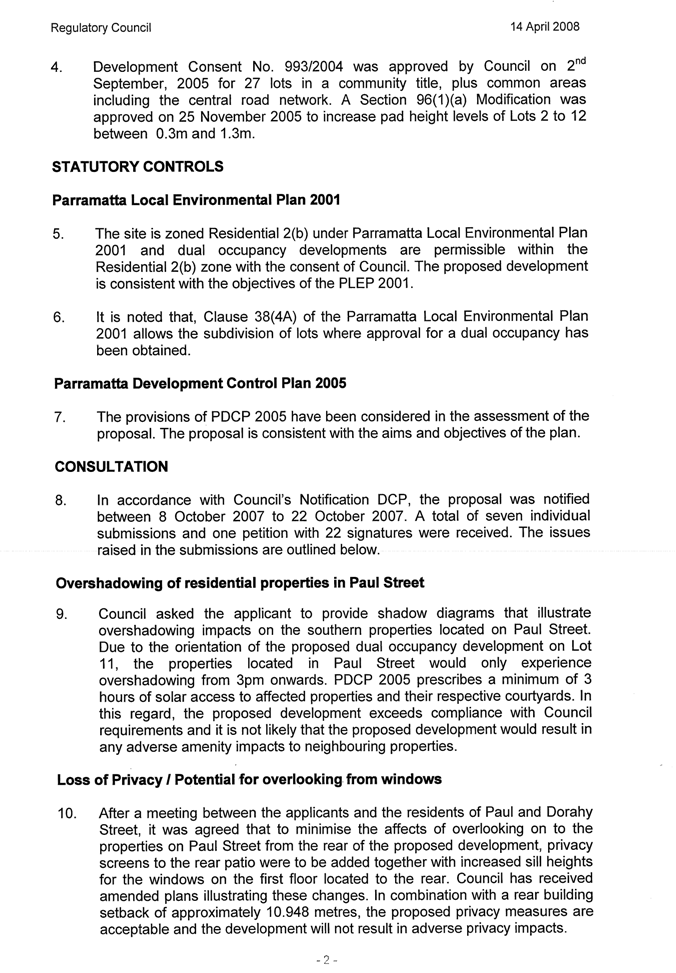
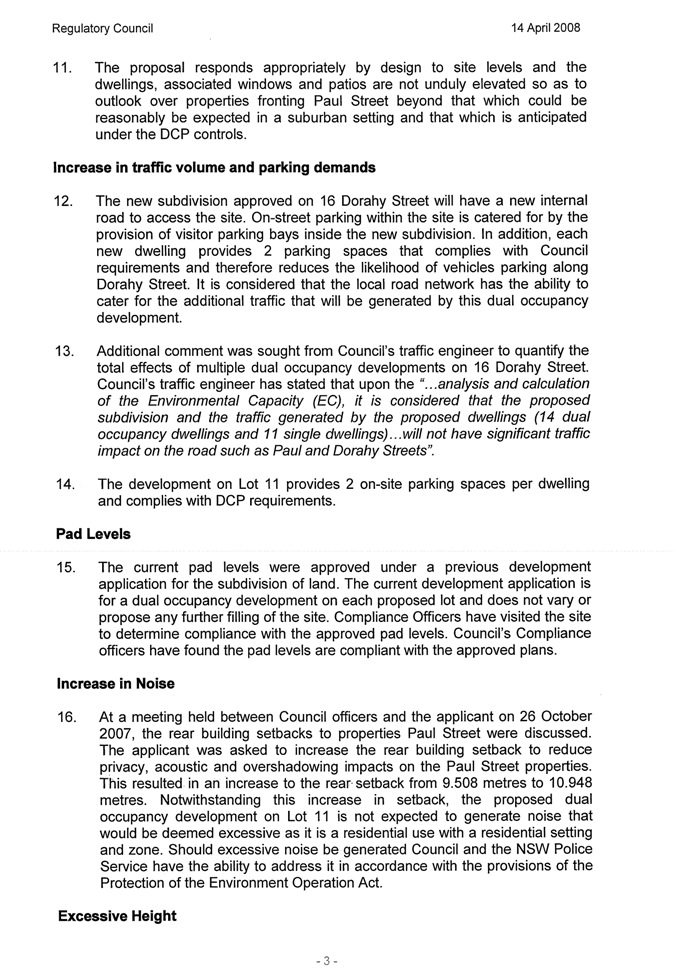
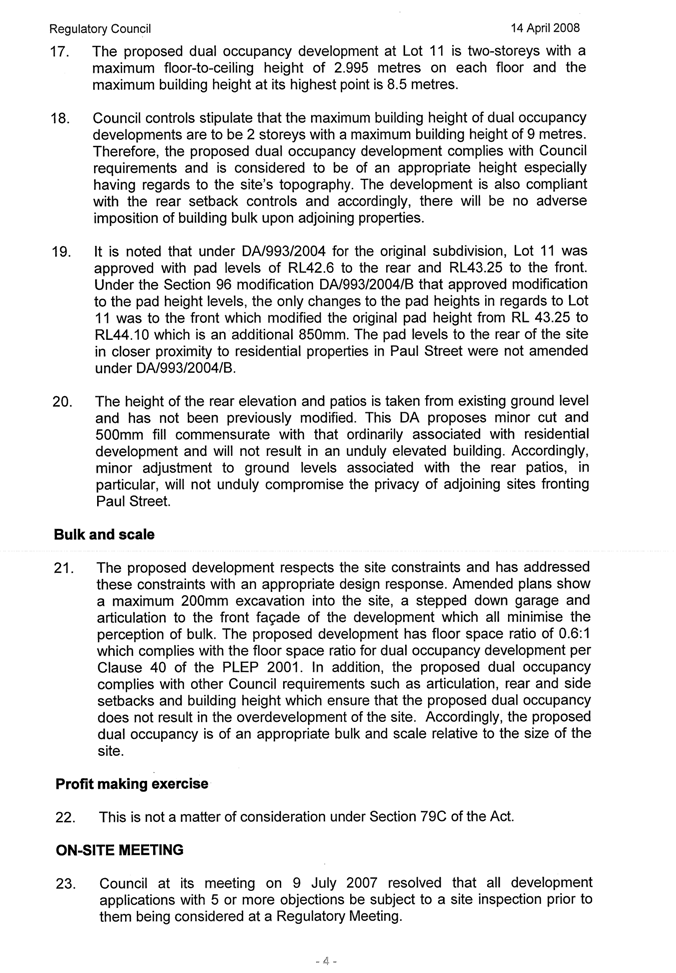
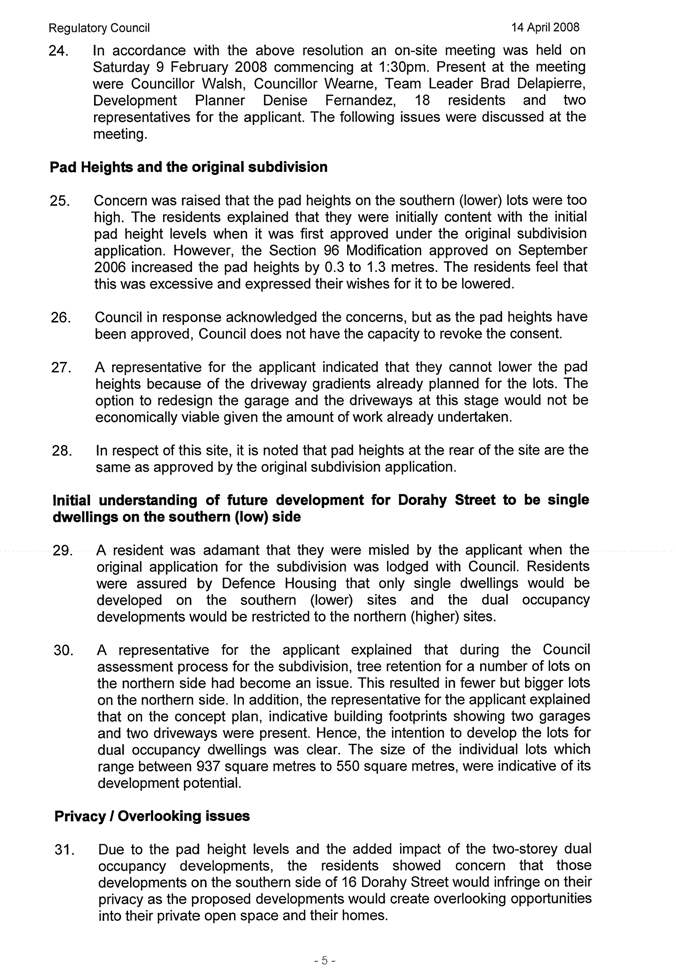
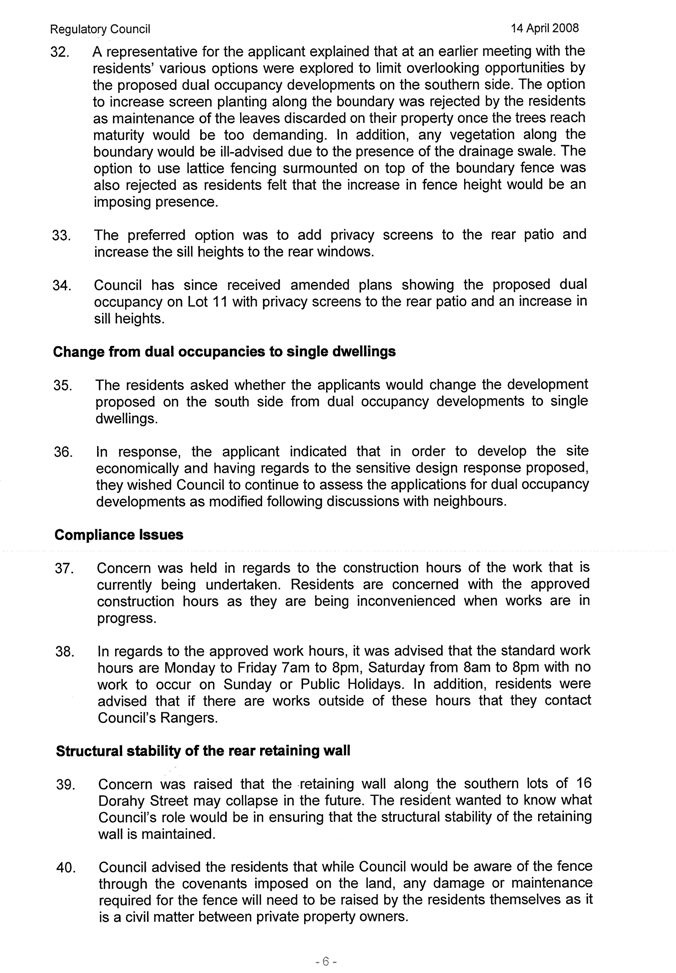
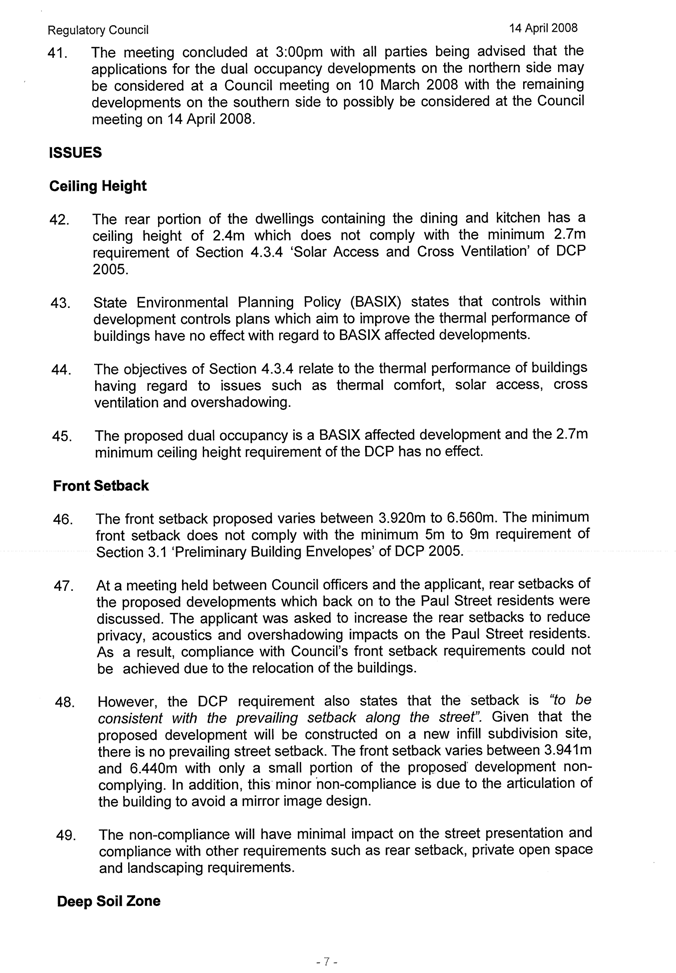
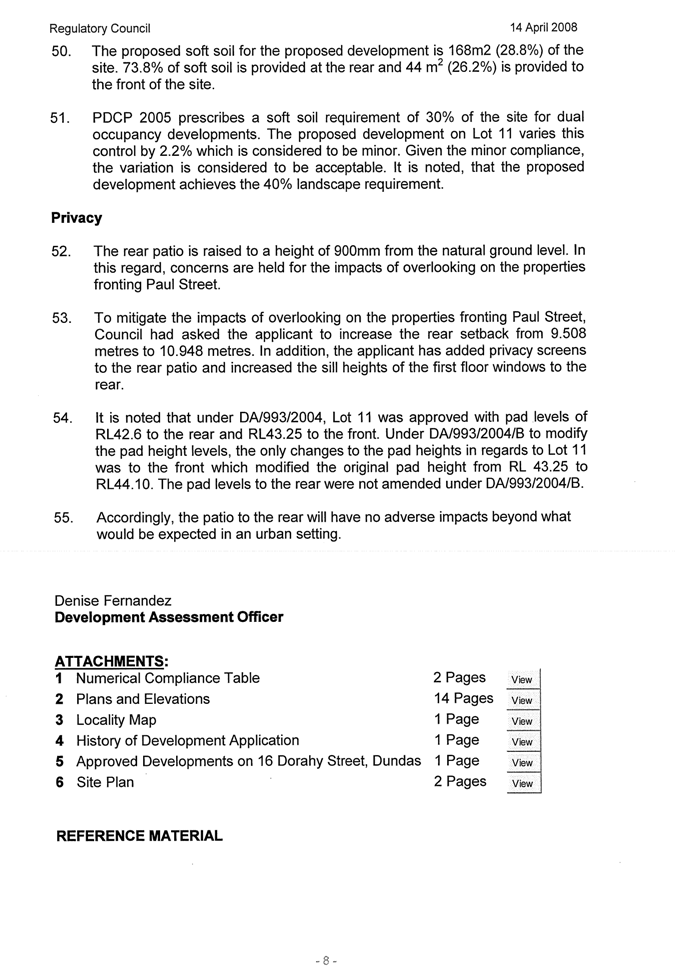
|
Item 12.10 - Attachment 4
|
Attachments for Previous Report Item 10.5 for
Council Meeting 14 April 2008
|
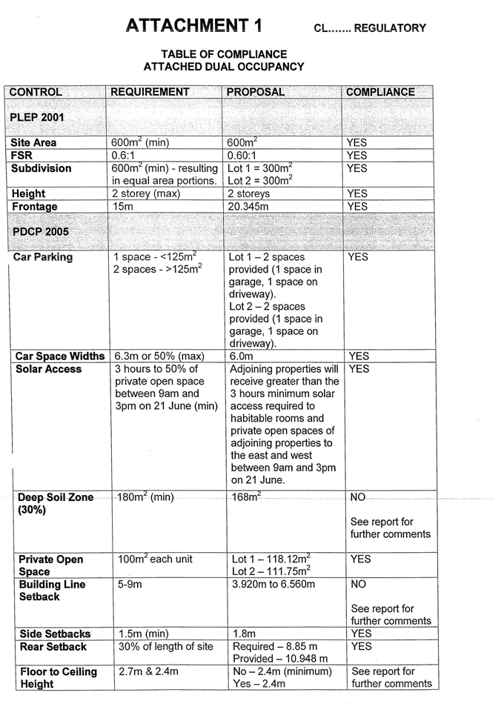
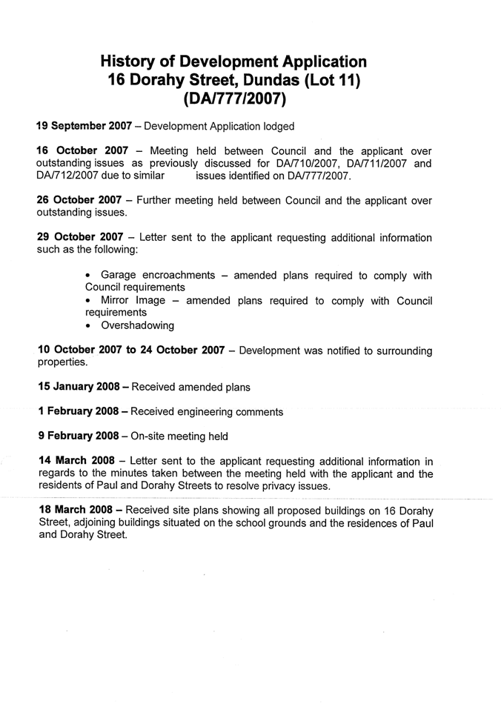
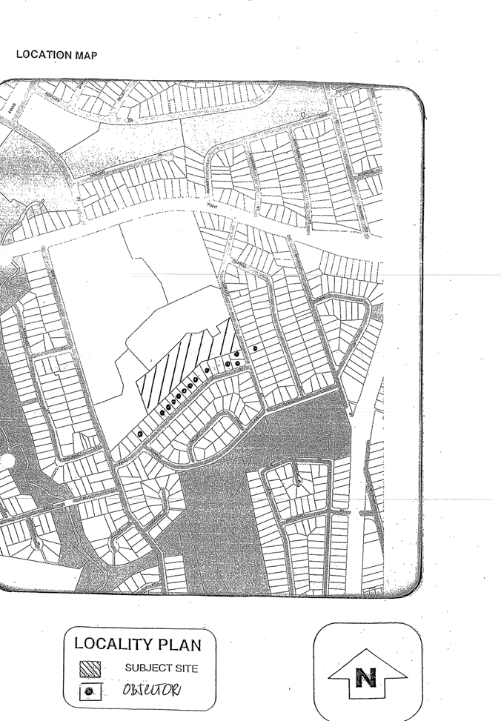
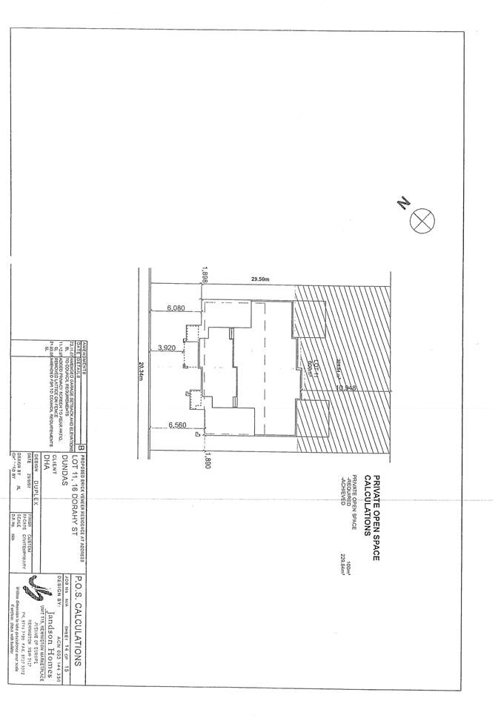
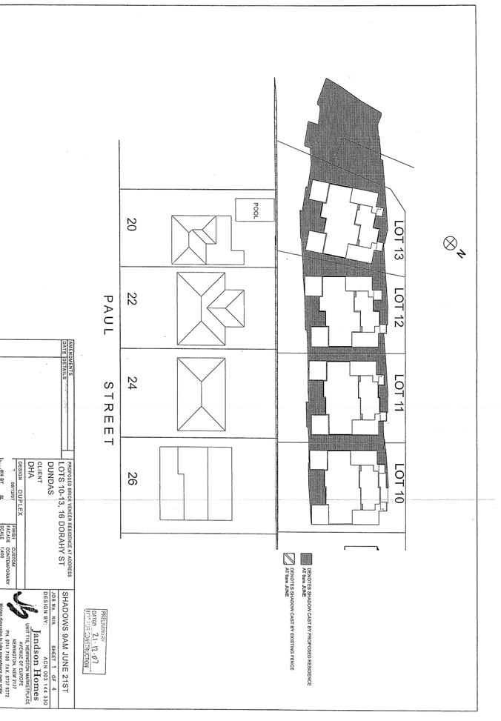
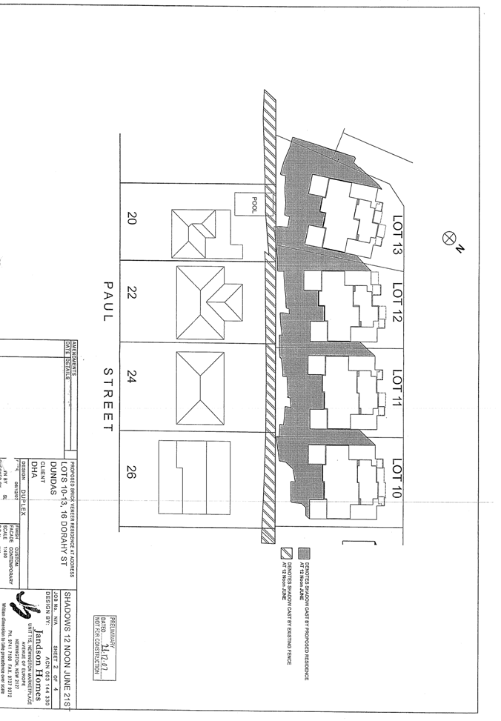
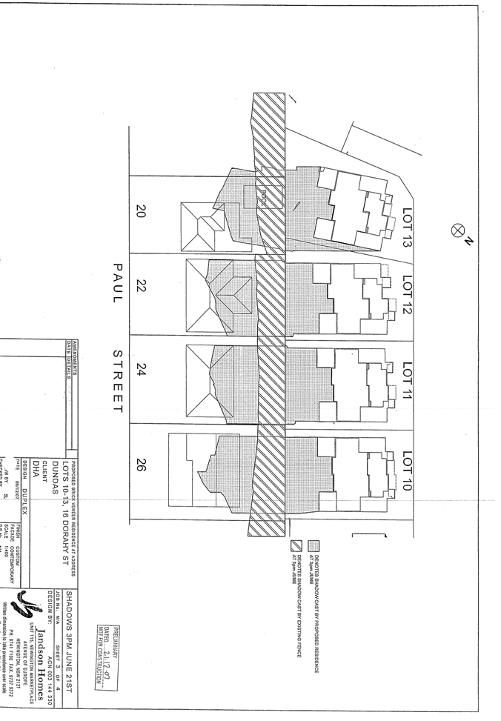
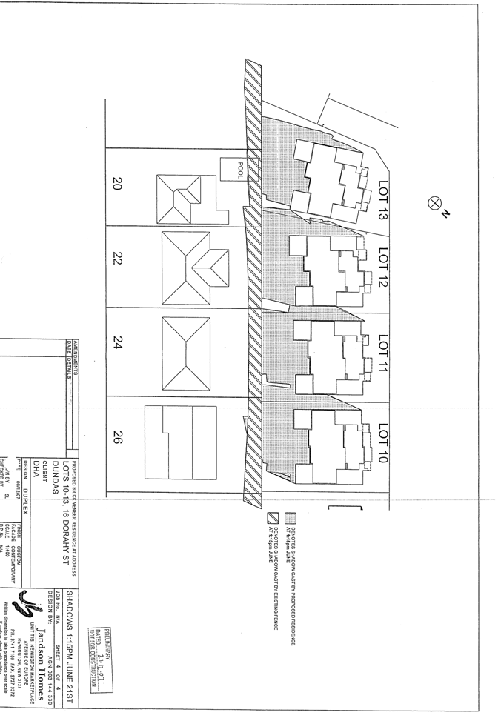
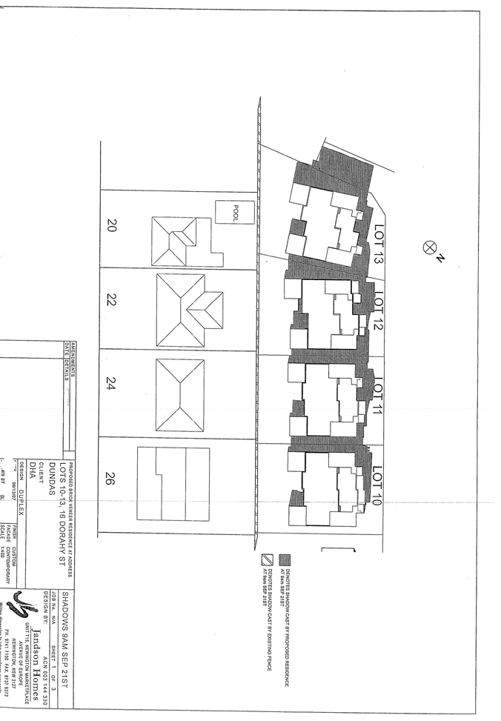
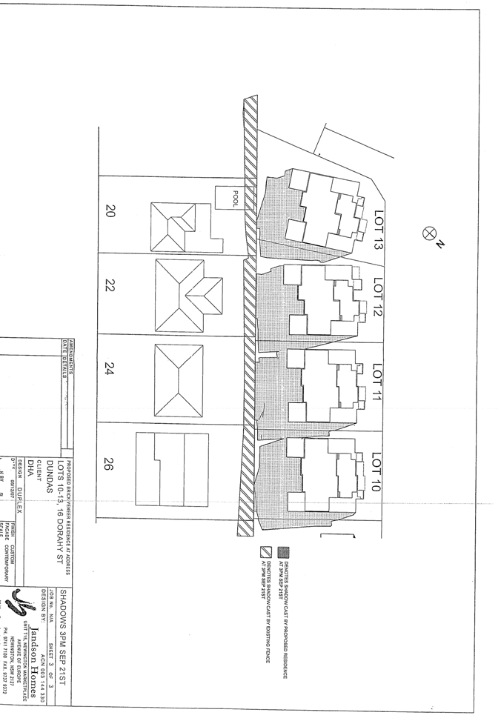
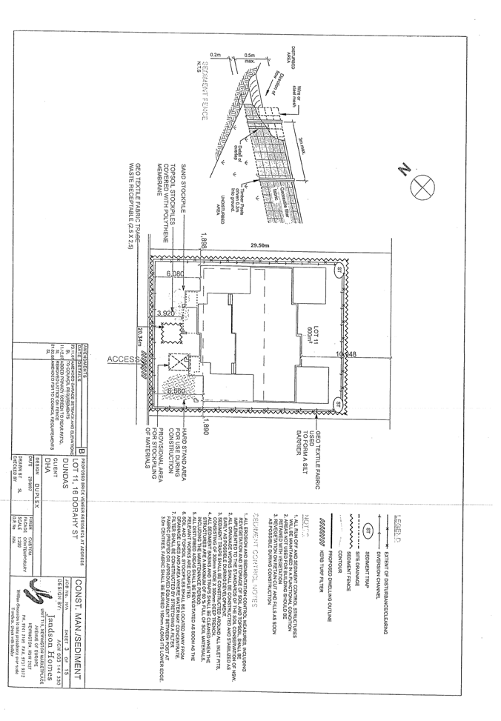
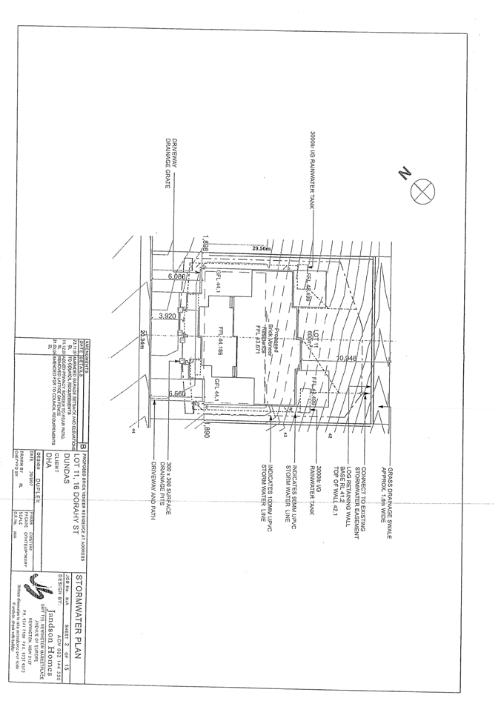
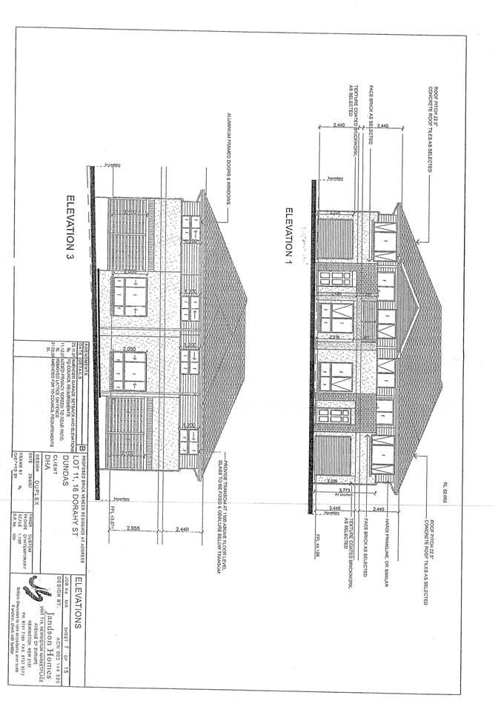
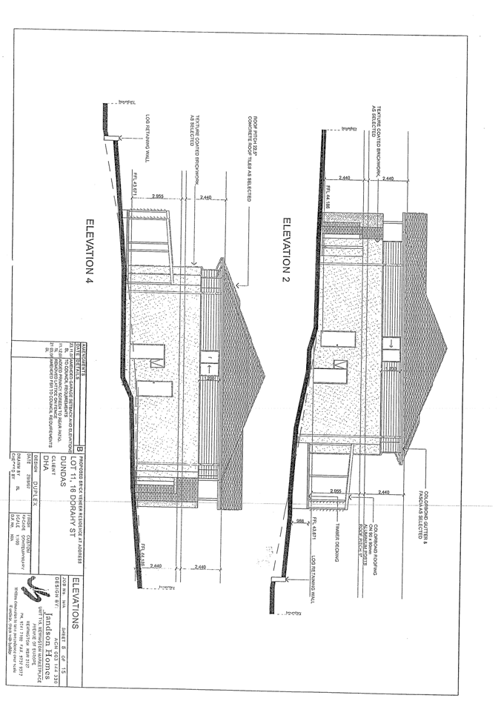
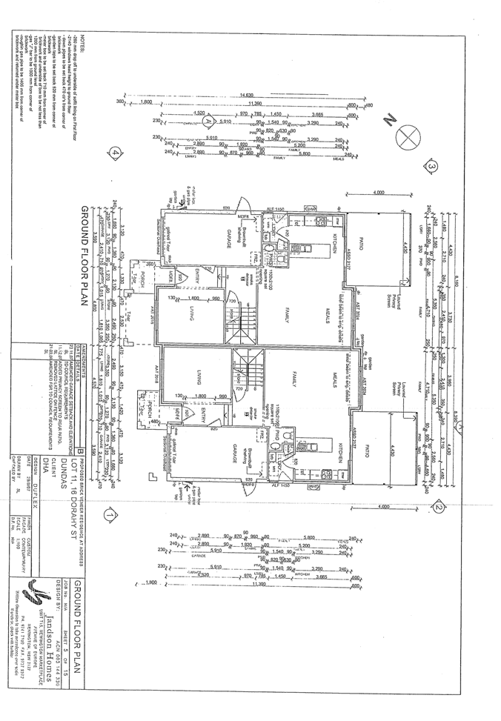
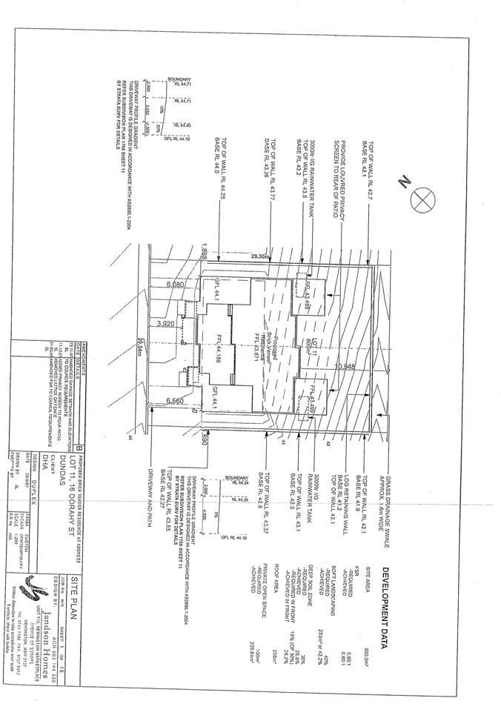
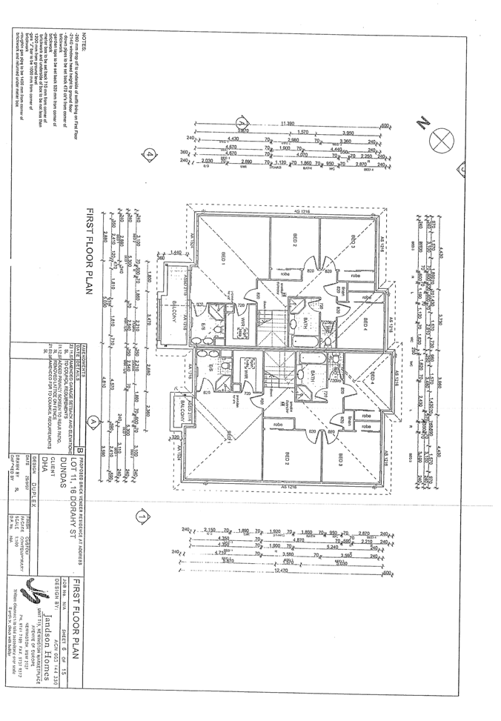
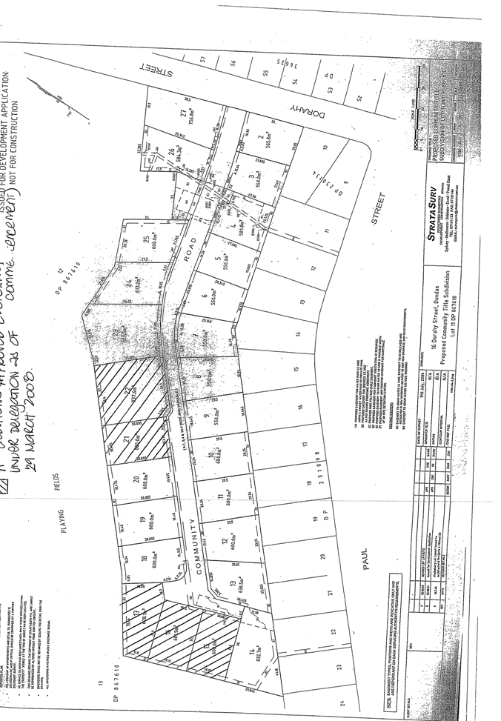
|
Regulatory Council 14 July
2008
|
Item 12.11
|
ITEM NUMBER 12.11
SUBJECT 16 Dorahy Street, Dundas (Proposed Lot 12). (Lot 11 DP
867610) (Elizabeth Macarthur Ward).
DESCRIPTION Further Report -
Construction of a 2 storey dual occupancy development with Torrens title subdivision.
(Location Map - Attachment 1).
REFERENCE DA/780/2007 - Submitted: 19 September 2007
APPLICANT/S Defense Housing
Authority
OWNERS Defense Housing
Authority
REPORT OF Manager Development Services
|
PURPOSE:
To
provide Council with the further information as requested in Council’s
resolution of April 14 2008 and to determine Development
Application No. 780/2007, which seeks approval for the construction of a 2
storey dual occupancy development with Torrens title subdivision.
|
|
RECOMMENDATION
a) That Council determine Development Application No.
780/2007 subject to standard conditions and the following extraordinary
conditions:
(i) A 2.1 metre privacy screen to the lower living room is to
be constructed as per the approved plans.
Reason: To ensure privacy for
adjoining neighbours.
(ii) A 1.2 metre window sill to the rear of the first floor is
to be constructed as per the approved plans.
Reason: To ensure privacy for
adjoining neighbours.
(b) Further, that objectors be advised of Councils decision.
|
1. At the regulatory meeting of 14
April 2008, Council considered a report which recommended approval of
DA/780/2007 which seeks approval for the construction a 2 storey dual occupancy
development with Torrens title subdivision on proposed Lot 12. The following resolution
was made by Council:
“(a) That consideration of this application be deferred and the
applicant be requested to redesign the application so as to substantially
reduce the impact of the development on adjoining properties facing Paul
Street.
(b) That the applicant be advised the current proposal has unacceptable
impacts on the adjoining properties facing Paul
Street in terms of privacy and
overlooking.
(c) Further, that Council engage an urban designer to review the
application.”
2. The
applicant on 21
April 2008 was provided with a copy of the
Council resolution and provided 21 days in which to respond to the request for
amended plans to be presented to Council.
APPLICANT RESPONSE
3. The applicant in correspondence dated 28 May 2008 has
advised that increased privacy screening to the lower living rooms and raised
sill heights to the first floor windows is their preferred response to
Council’s resolution an that no further amendments are to be made to the design
of the dwelling. A copy of the applicant’s correspondence is attached to this
report.
URBAN DESIGN COMMENTS
4. In response to Council’s resolution,
the plans for the development were referred to Council’s Urban Designer for
comment. The designer was also provided with the applicant’s letter of 28 May 2008. The following comments have been provided:
5. “The development raises some privacy issues
for properties fronting Paul Street, notably lots 17, 18, 19, 20 and 21. There are four options for
increasing privacy for the adjoining Paul Street residents.
a.) The
applicant reduces the pad heights of the dwellings from 1.3m to 0.3m as
originally proposed. This would reduce
the floor level of the dwellings by 1.0m.
b.) Steeping
the building down the slope such that the floor level for the rear portion of
the house is aligned more closely with natural ground level. It is estimated that this would reduce the
floor level by 0.5m.
c.) Incorporating
screening devices to the rear façade including a privacy screen on the patio
and raised window sill heights for the bedrooms of the upper level windows.
d.) Incorporating
screening devices described in point 3 above, and landscaping/screening plants
along the edge of the swale 2-3 metres from the rear boundary fence.
6. Options A and B would provide the greatest
level of privacy for the Paul Street residents as views into these properties
from the ground floor would be blocked by the boundary fence. Raised window sill heights would still be
required, and the screen to the patio would not be required, under these
options. Options C and D would provide a reasonable level of privacy for the
Paul Street residents as views from both the ground and first floor levels
would be blocked by the raised window sill heights to the first floor, screen
to the patio and landscaping along the rear boundary. In summary, all options will ensure a
reasonable level of privacy between the properties”.
7. The applicant has previously stated that they will not
modify the pad height levels due to driveway gradients. The plans as currently
presented to Council provide the privacy mitigation measures outlined in
options C and D by Council’s Urban Designer. On this basis it is recommended
that privacy issues have been addressed and approval of the application is
recommended.
Court Appeal
8. On 19 June 2008 a Class 1 appeal was lodged
with the Land and Environment Court against Council’s deemed
refusal of the application.
Denise Fernandez
Development Assessment Officer
Attachments:
|
1View
|
Location Map
|
1 Page
|
|
|
2View
|
Applicant Correspondence dated 28
May 2008
|
1 Page
|
|
|
3View
|
Previous Item 10.6 from Council Meeting 14 April 2008
|
8 Pages
|
|
|
4View
|
Attachments for Previous Report Item 10.6 for Council Meeting 14 April 2008
|
22 Pages
|
|
REFERENCE MATERIAL
|
Item 12.11 - Attachment 1
|
Location Map
|
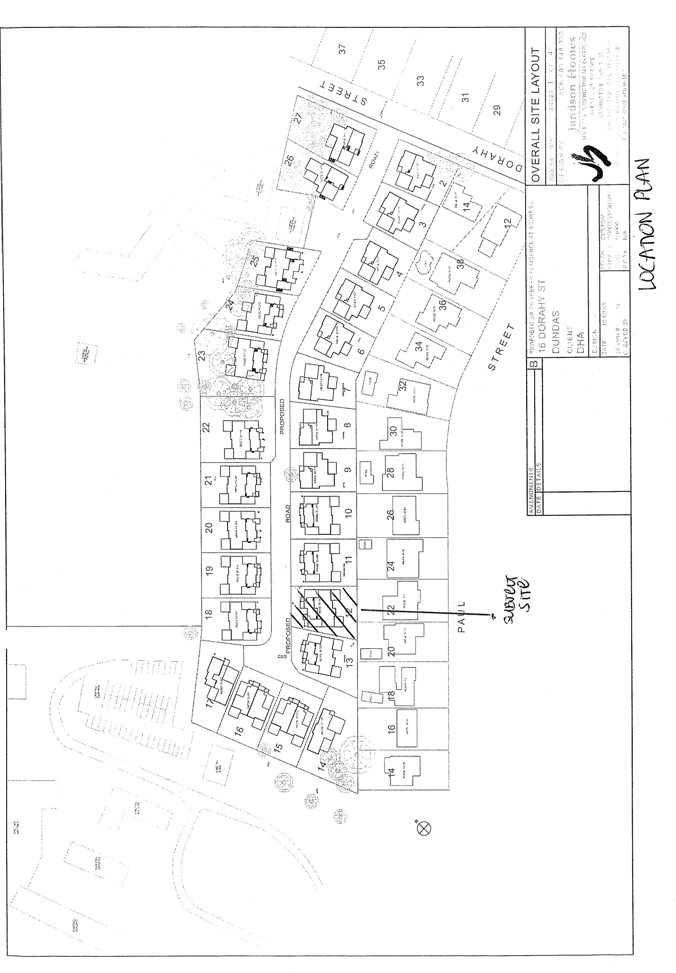
|
Item 12.11 - Attachment 2
|
Applicant Correspondence dated 28 May 2008
|
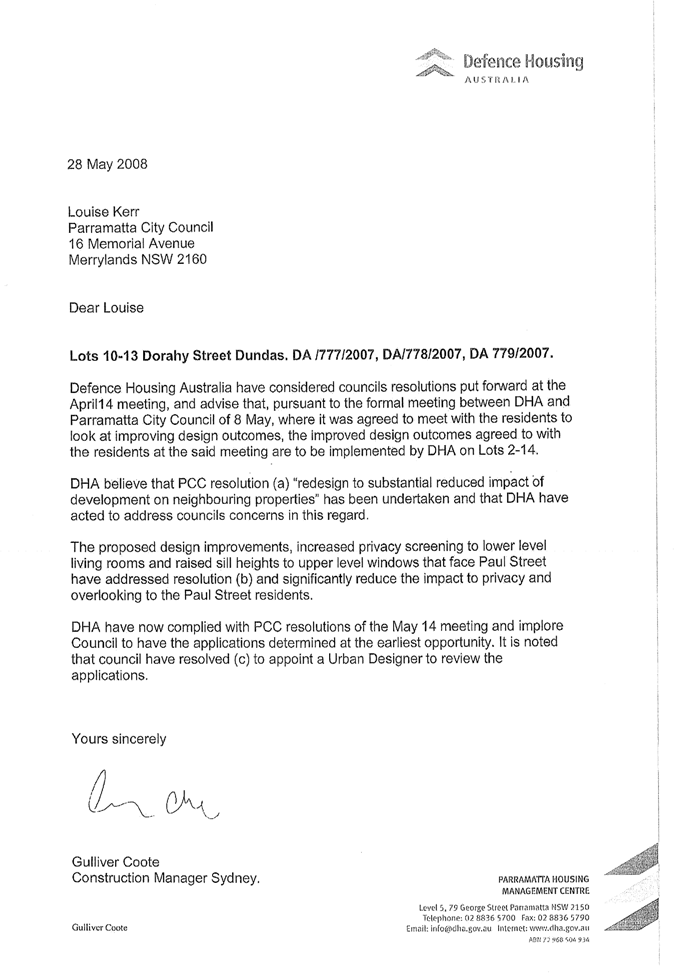
|
Item 12.11 - Attachment 3
|
Previous Item 10.6 from Council Meeting 14 April 2008
|
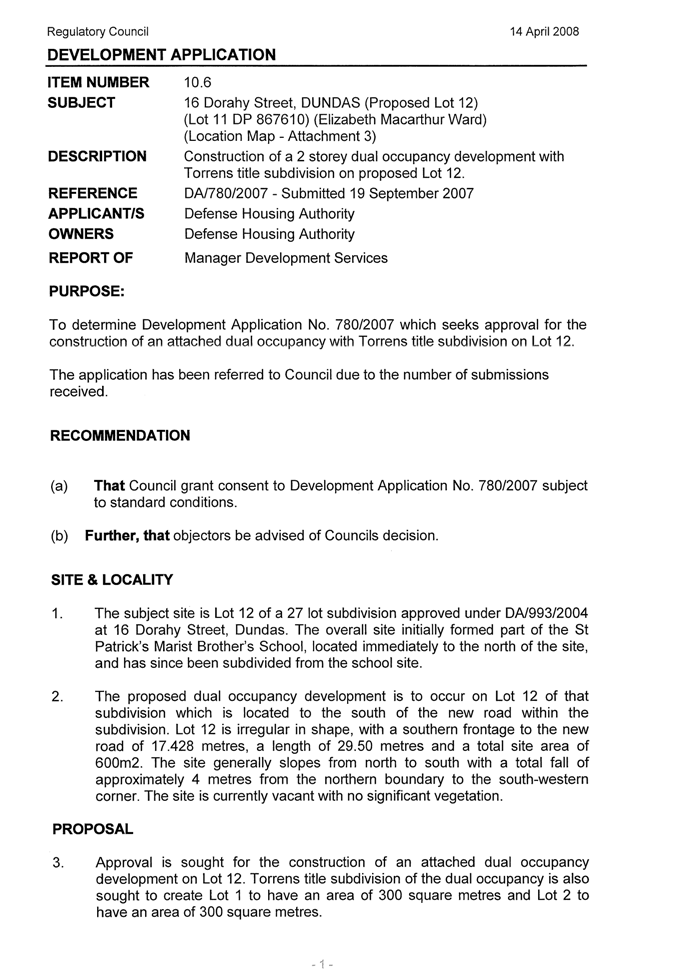
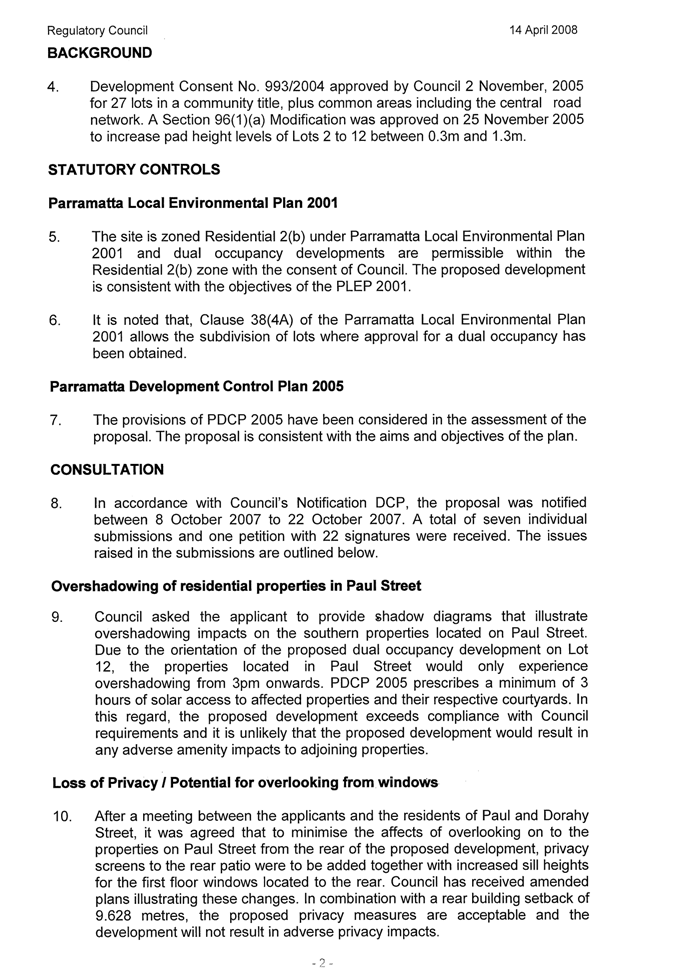
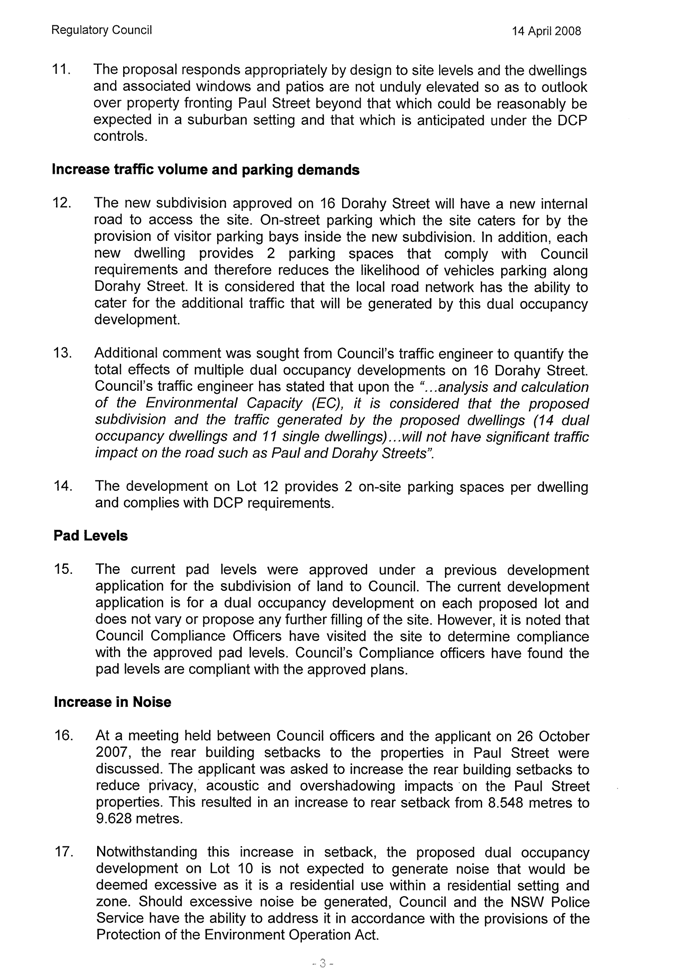
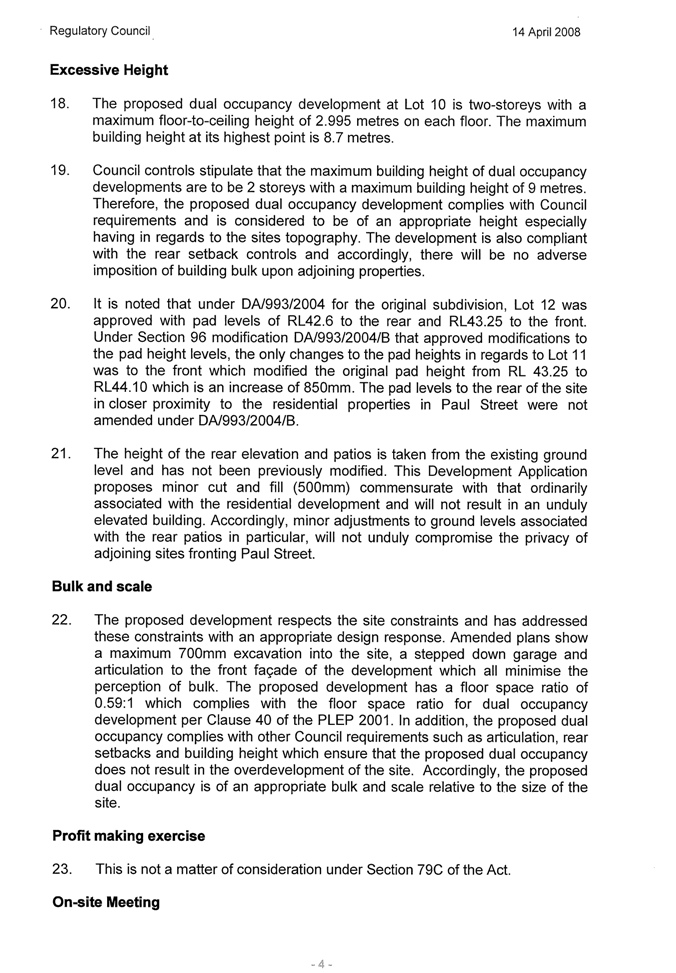
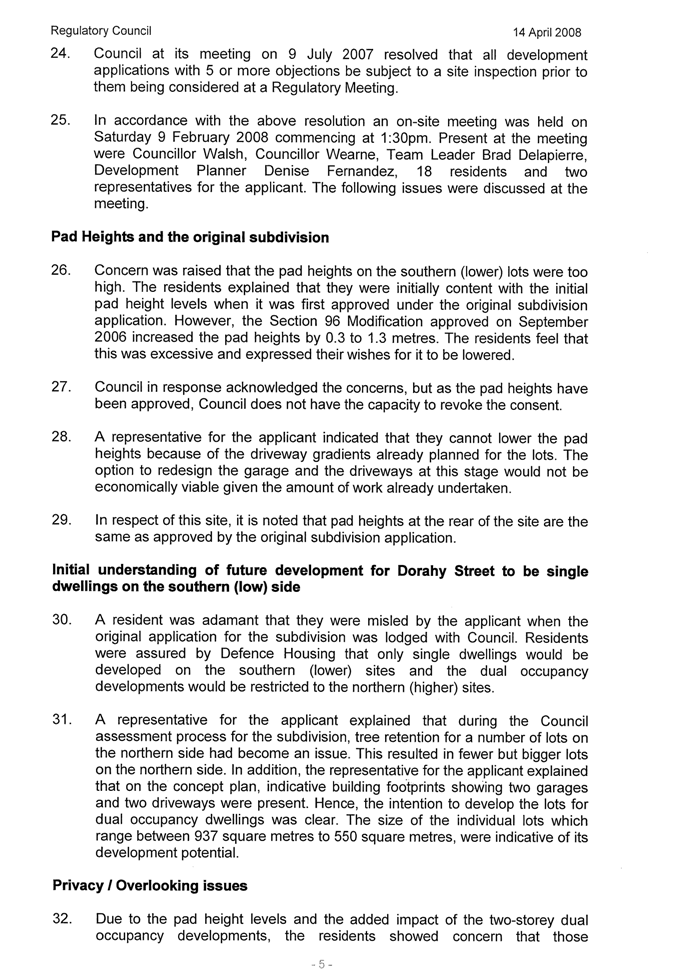
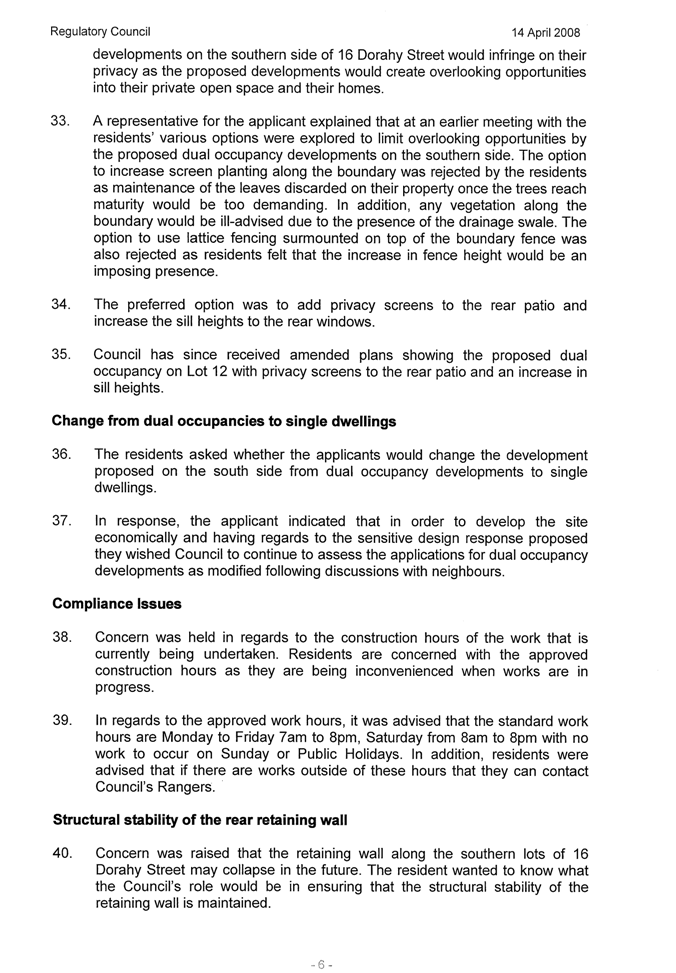
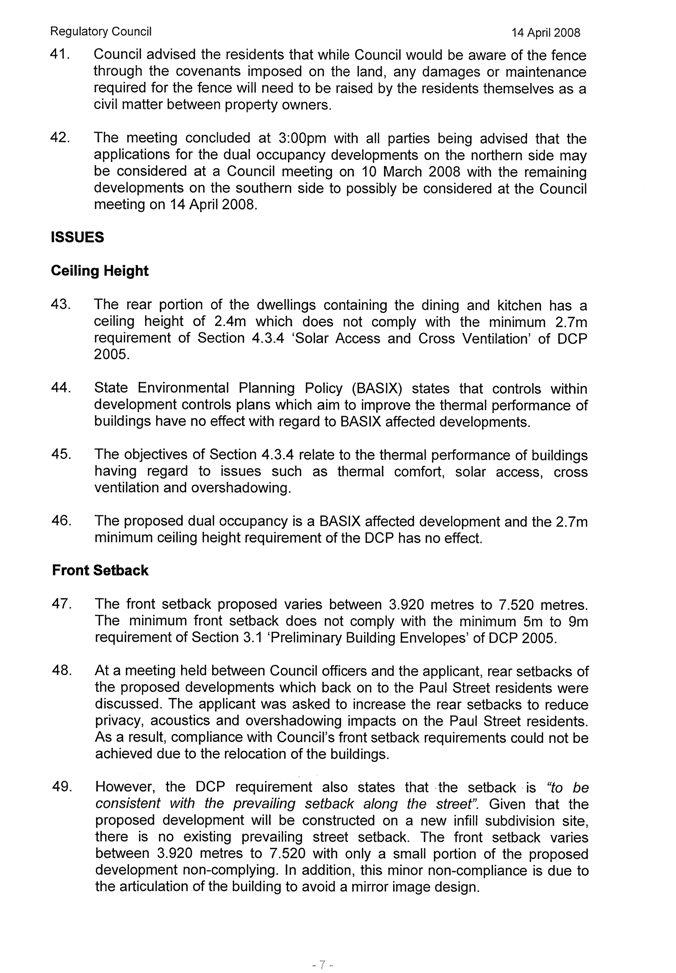
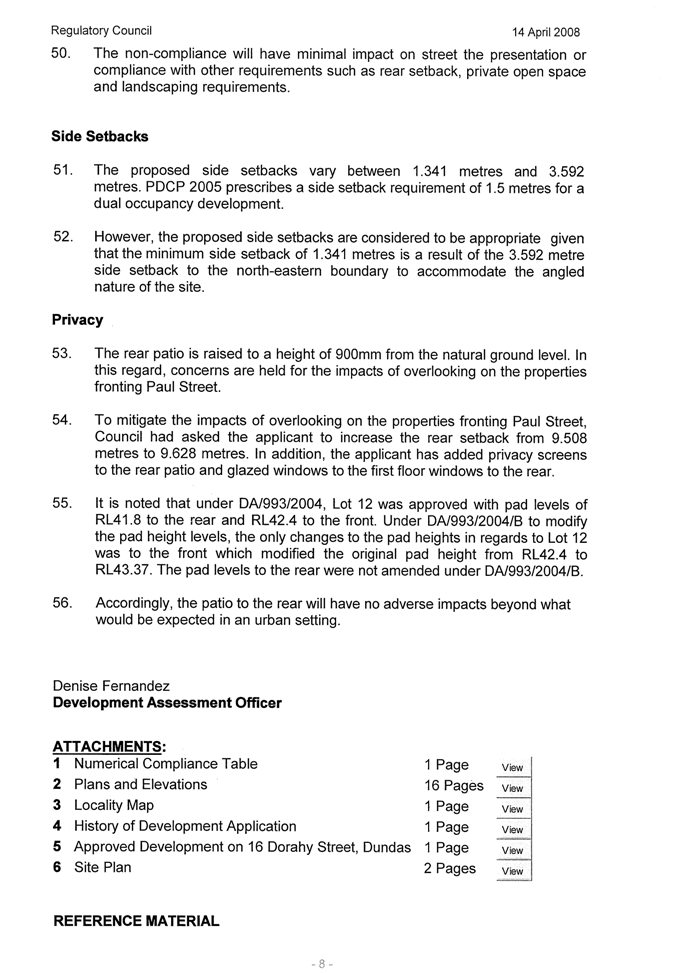
|
Item 12.11 - Attachment 4
|
Attachments for Previous Report Item 10.6 for
Council Meeting 14 April 2008
|
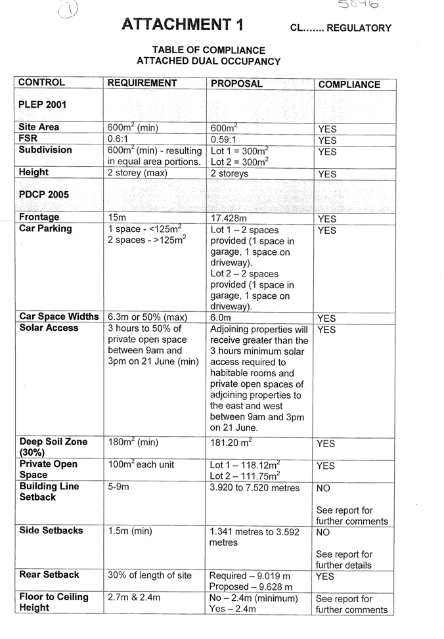
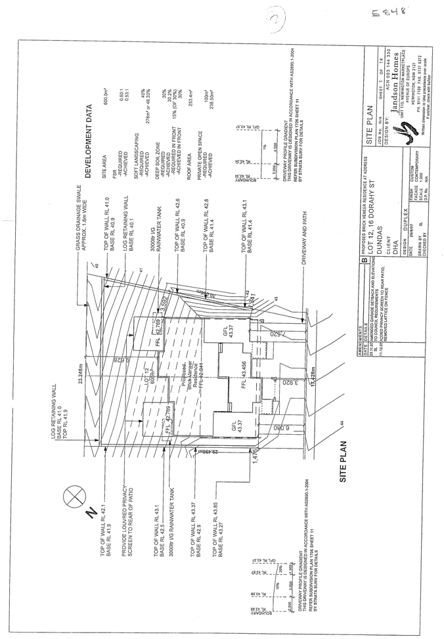
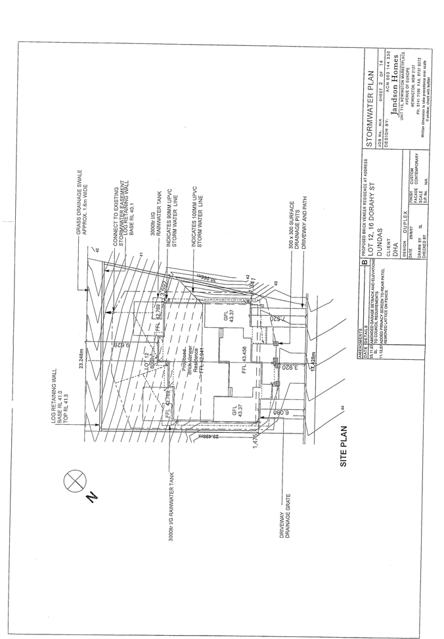
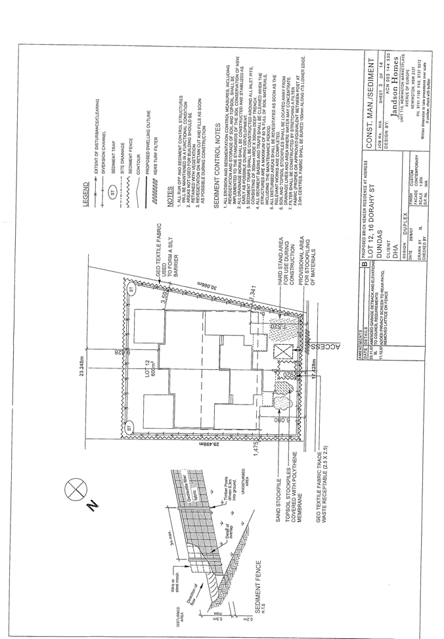
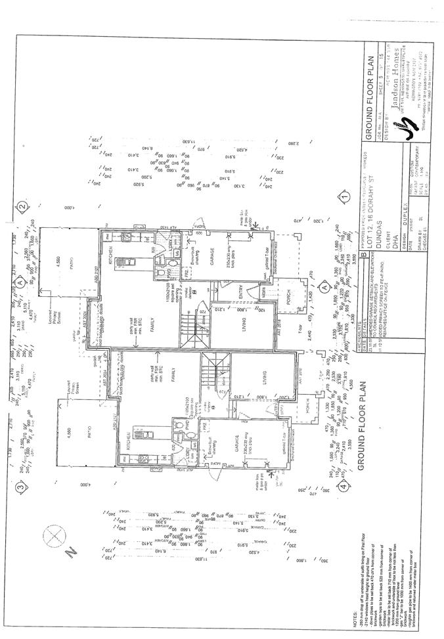
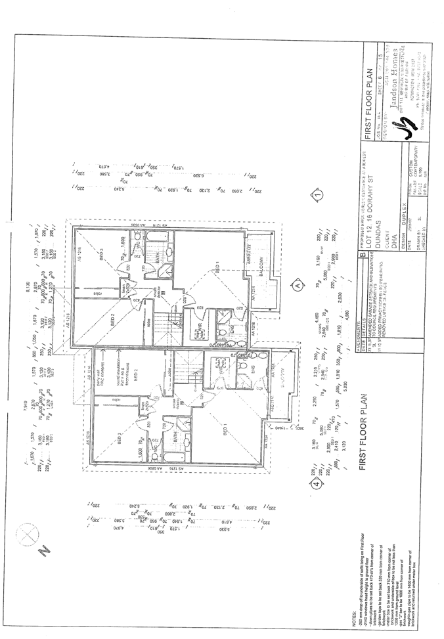
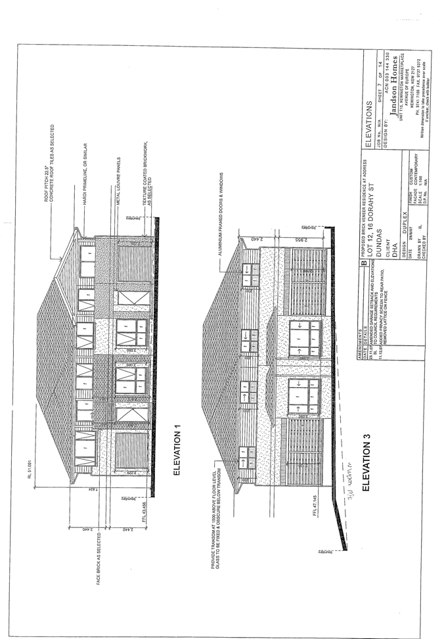
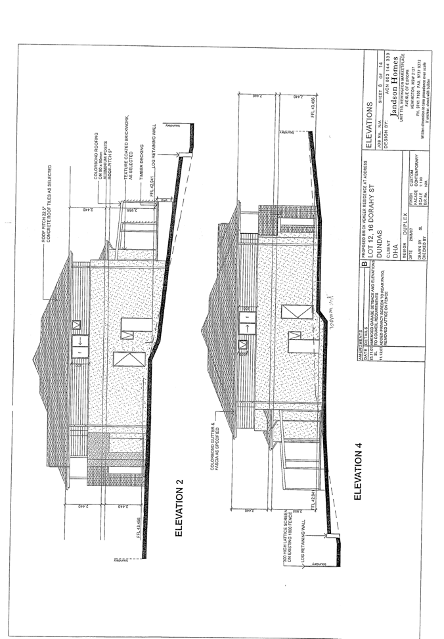
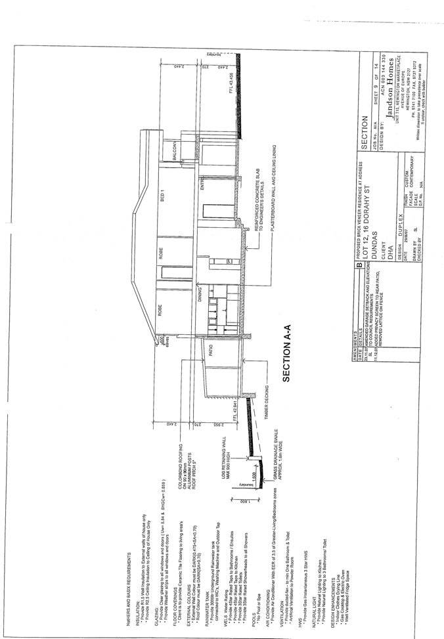
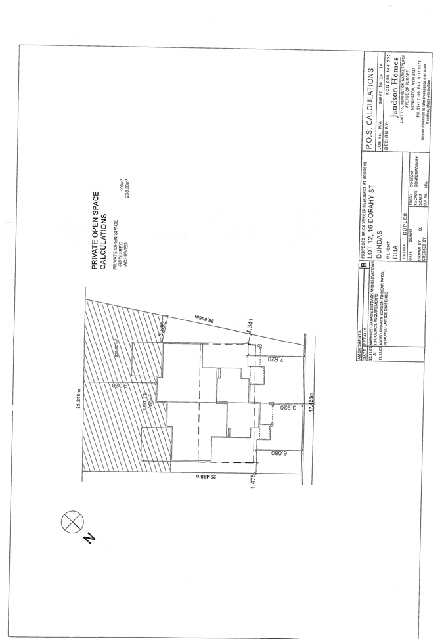
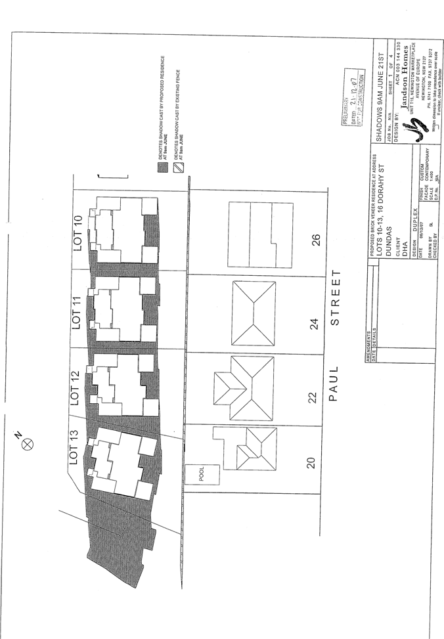
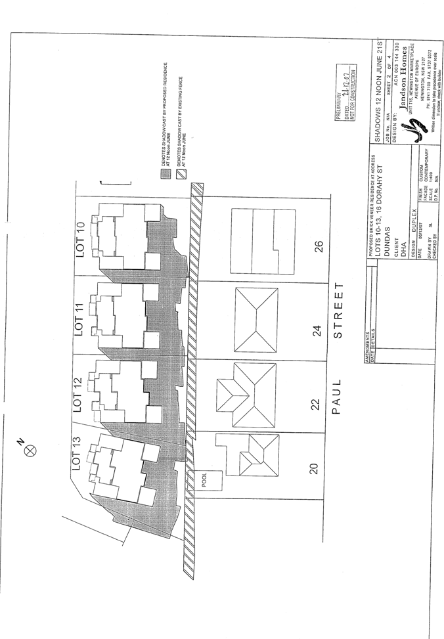
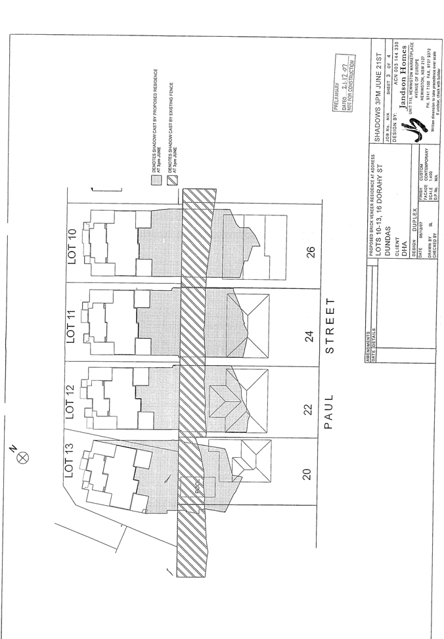
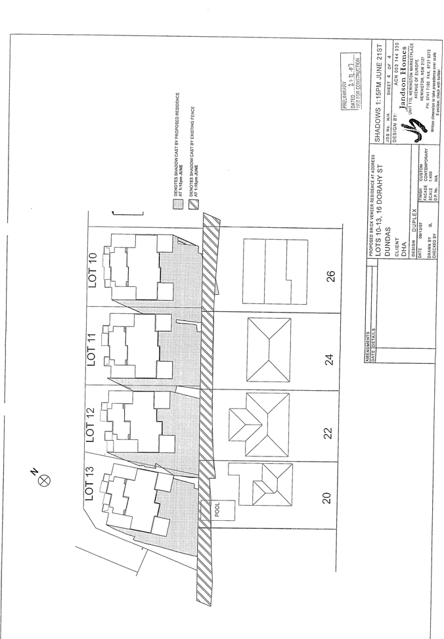
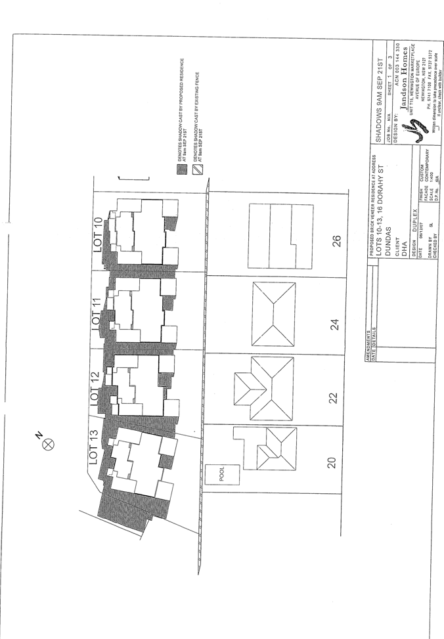
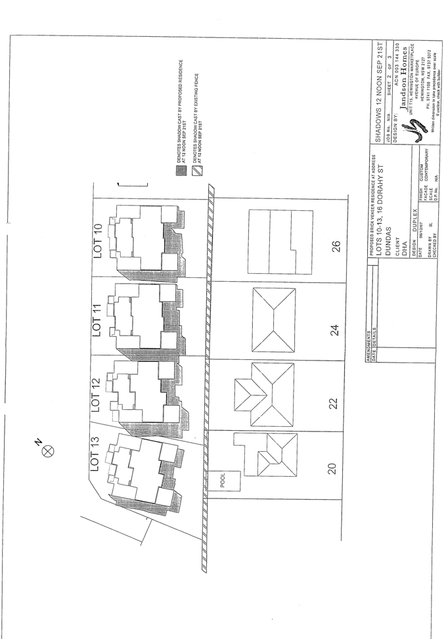
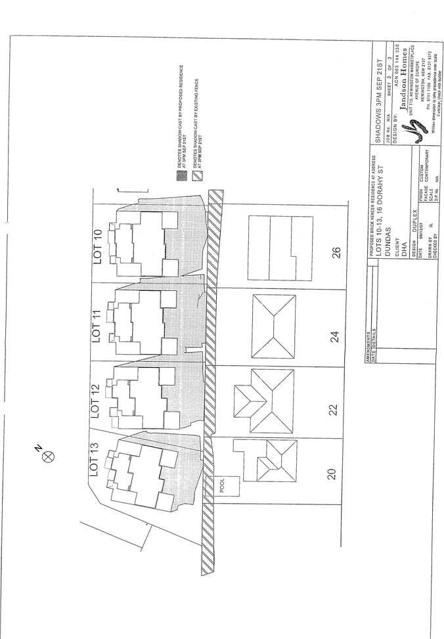
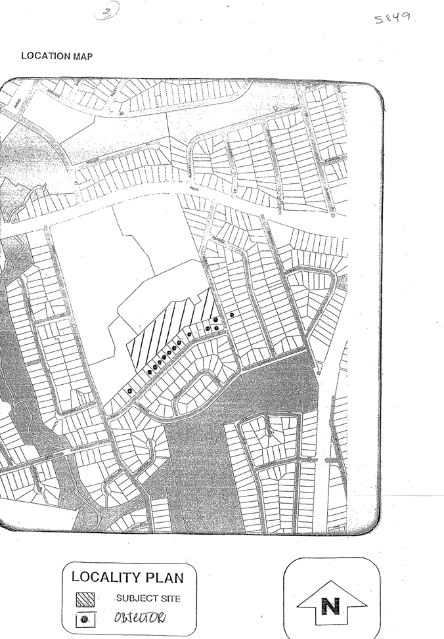
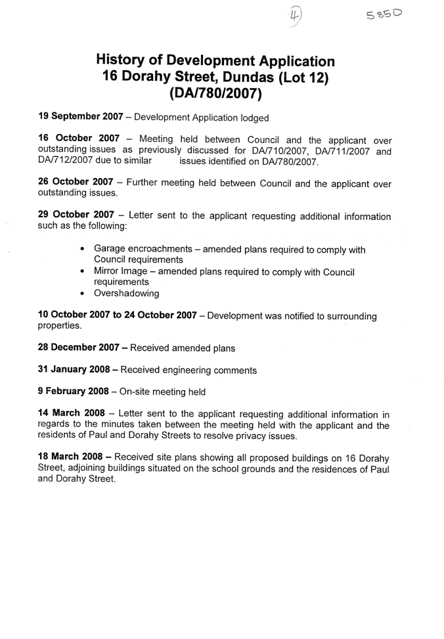
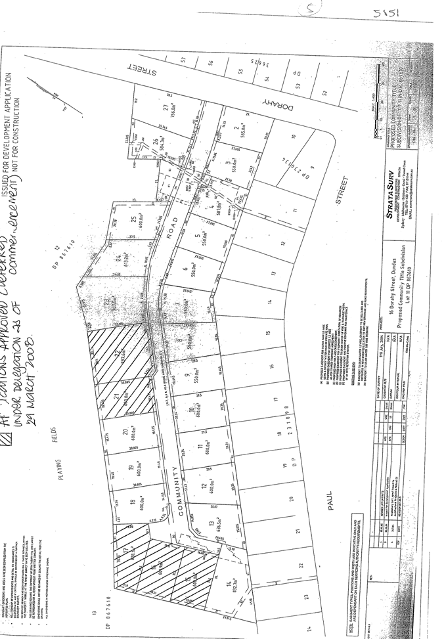
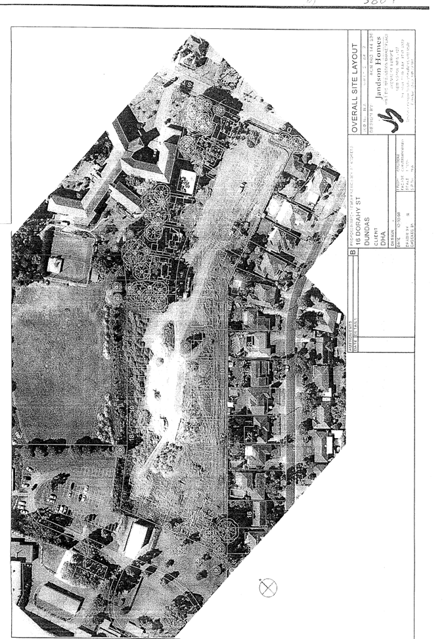
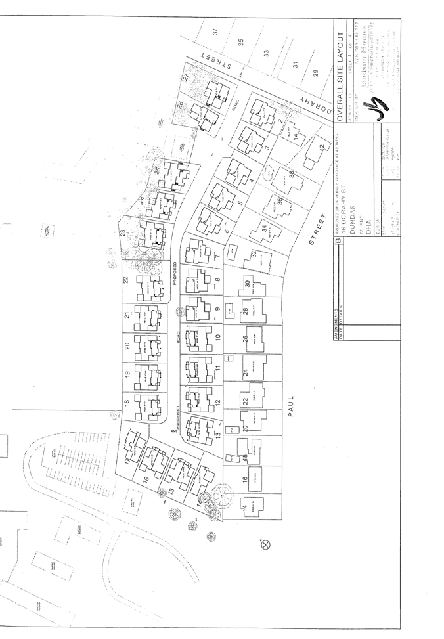
|
Regulatory Council 14 July
2008
|
Item 12.12
|
ITEM NUMBER 12.12
SUBJECT 16 Dorahy Street, Dundas (Proposed Lot 13). (Lot 11 DP
867610) (Elizabeth Macathur Ward).
DESCRIPTION Further Report -
Construction of a 2 storey dual occupancy development with Torens title
subdivision. (Location Map - Attachment 1).
REFERENCE DA/779/2007 - Submitted: 19 September 2007
APPLICANT/S Defense Housing
Authority
OWNERS Defense Housing
Authority
REPORT OF Manager Development Services
|
PURPOSE:
To
provide Council with the further information as requested in Council’s
resolution of April 14 2008 and to determine Development
Application No. 779/2007, which seeks approval for the construction of a 2
storey dual occupancy development with Torrens title subdivision.
|
|
RECOMMENDATION
a) That Council determine Development Application No.
779/2007 subject to standard conditions and the following extraordinary
conditions:
(i) A 2.1 metre privacy screen to the lower living room is to
be constructed as per the approved plans.
Reason: To ensure privacy for
adjoining neighbours.
(ii) A 1.2 metre window sill to the rear of the first floor is
to be constructed as per the approved plans.
Reason: To ensure privacy for
adjoining neighbours.
(b) Further, that objectors be advised of
Councils decision.
|
1. At the regulatory meeting of 14
April 2008, Council considered a report which recommended approval of
DA/779/2007 which seeks approval for the construction a 2 storey dual occupancy
development with Torrens title subdivision on proposed Lot 13. The following resolution
was made by Council:
“(a) That consideration of this application be deferred and the
applicant be requested to redesign the application so as to substantially
reduce the impact of the development on adjoining properties facing Paul
Street.
(b) That the applicant be advised the current proposal has unacceptable
impacts on the adjoining properties facing Paul
Street in terms of privacy and
overlooking.
(c) Further, that Council engage an urban designer to review the
application.”
2. The
applicant on 21
April 2008 was provided with a copy of the
Council resolution and provided 21 days in which to respond to the request for
amended plans to be presented to Council.
APPLICANT RESPONSE
3. The applicant in correspondence dated 28 May 2008 has
advised that increased privacy screening to the lower living rooms and raised
sill heights to the first floor windows is their preferred response to
Council’s resolution an that no further amendments are to be made to the design
of the dwelling. A copy of the applicant’s correspondence is attached to this
report.
URBAN DESIGN COMMENTS
4. In
response to Council’s resolution, the plans for the development were referred
to Council’s Urban Designer for comment. The designer was also provided with
the applicant’s letter of 28 May 2008. The following comments have been provided:
5. “The development raises some privacy issues
for properties fronting Paul Street, notably lots 17, 18, 19, 20 and 21.
There are four options for increasing privacy for the adjoining Paul Street residents.
a.) The
applicant reduces the pad heights of the dwellings from 1.3m to 0.3m as
originally proposed. This would reduce
the floor level of the dwellings by 1.0m.
b.) Steeping
the building down the slope such that the floor level for the rear portion of
the house is aligned more closely with natural ground level. It is estimated that this would reduce the
floor level by 0.5m.
c.) Incorporating
screening devices to the rear façade including a privacy screen on the patio
and raised window sill heights for the bedrooms of the upper level windows.
d.) Incorporating
screening devices described in point 3 above, and landscaping/screening plants
along the edge of the swale 2-3 metres from the rear boundary fence.
6. Options A and B would provide the greatest
level of privacy for the Paul Street residents as views into these properties
from the ground floor would be blocked by the boundary fence. Raised window sill heights would still be
required, and the screen to the patio would not be required, under these
options. Options C and D would provide a reasonable level of privacy for the
Paul Street residents as views from both the ground and first floor levels
would be blocked by the raised window sill heights to the first floor, screen
to the patio and landscaping along the rear boundary. In summary, all options will ensure a
reasonable level of privacy between the properties”.
7. The applicant has previously stated that they will not
modify the pad height levels due to driveway gradients. The plans as currently
presented to Council provide the privacy mitigation measures outlined in
options C and D by Council’s Urban Designer. On this basis it is recommended
that privacy issues have been addressed and approval of the application is
recommended.
Court Appeal
8. On 19 June 2008 a Class 1 appeal was lodged
with the Land and Environment Court against Council’s deemed
refusal of the application.
Denise Fernandez
Development Assessment Officer
Attachments:
|
1View
|
Location Map
|
1 Page
|
|
|
2View
|
Applicant Correspondence dated 28
May 2008
|
1 Page
|
|
|
3View
|
Previous Item 10.7 from Council Meeting 14 April 2008
|
8 Pages
|
|
|
4View
|
Attachments for Previous Item 10.7 from Council Meeting 14 April 2008
|
23 Pages
|
|
REFERENCE MATERIAL
|
Item 12.12 - Attachment 1
|
Location Map
|
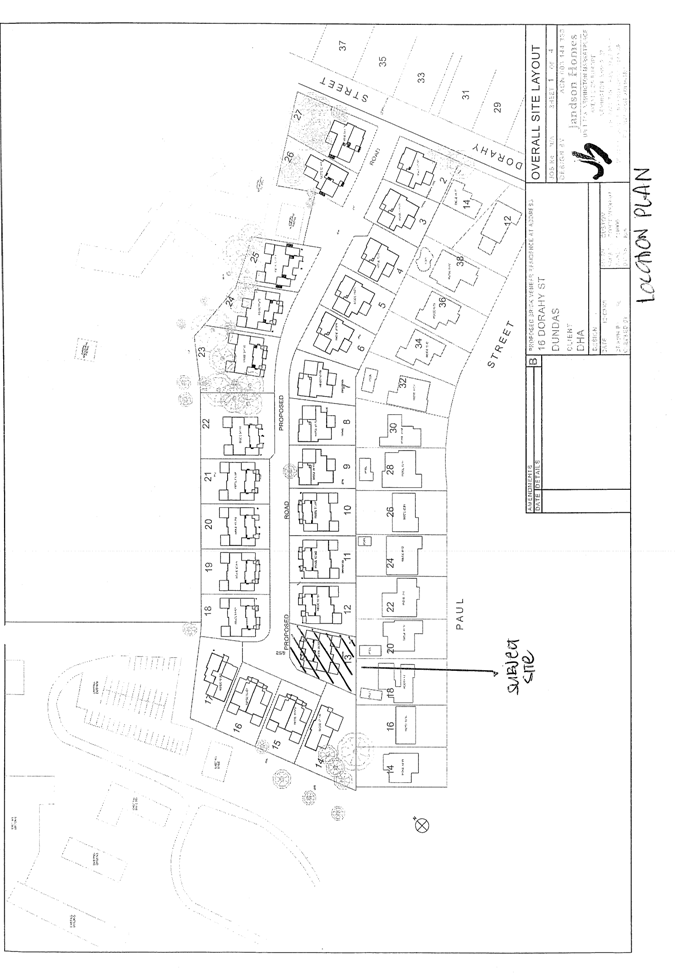
|
Item 12.12 - Attachment 2
|
Applicant Correspondence dated 28 May 2008
|
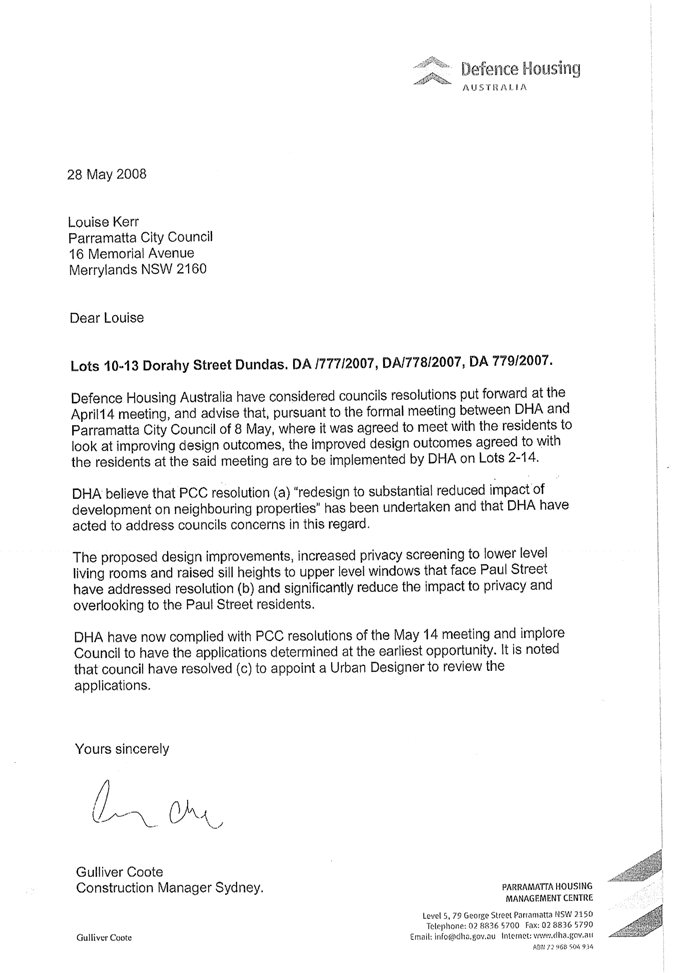
|
Item 12.12 - Attachment 3
|
Previous Item 10.7 from Council Meeting 14 April 2008
|
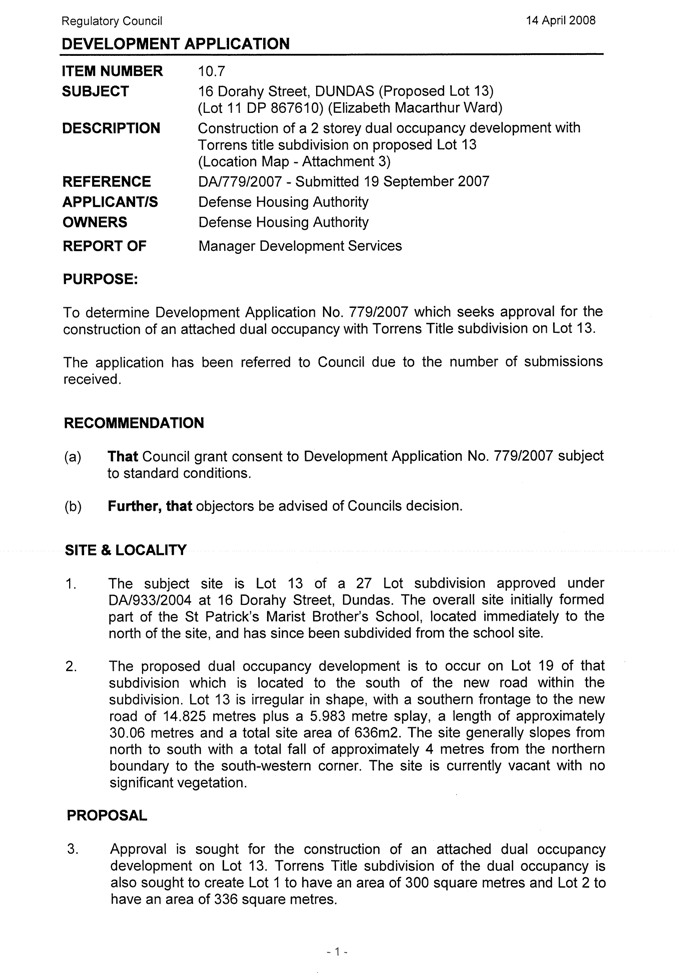
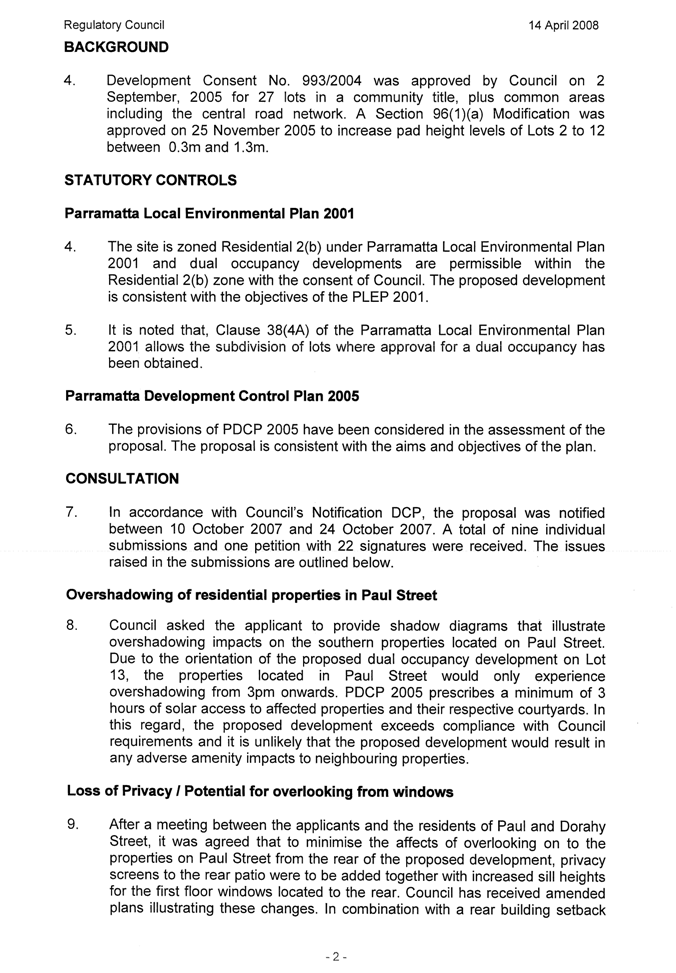
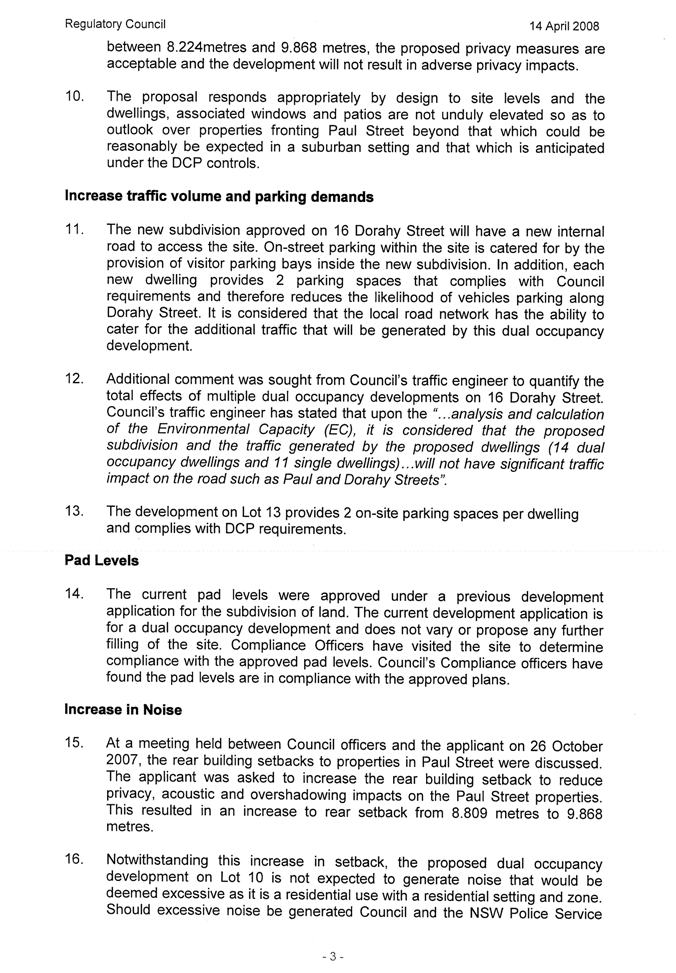
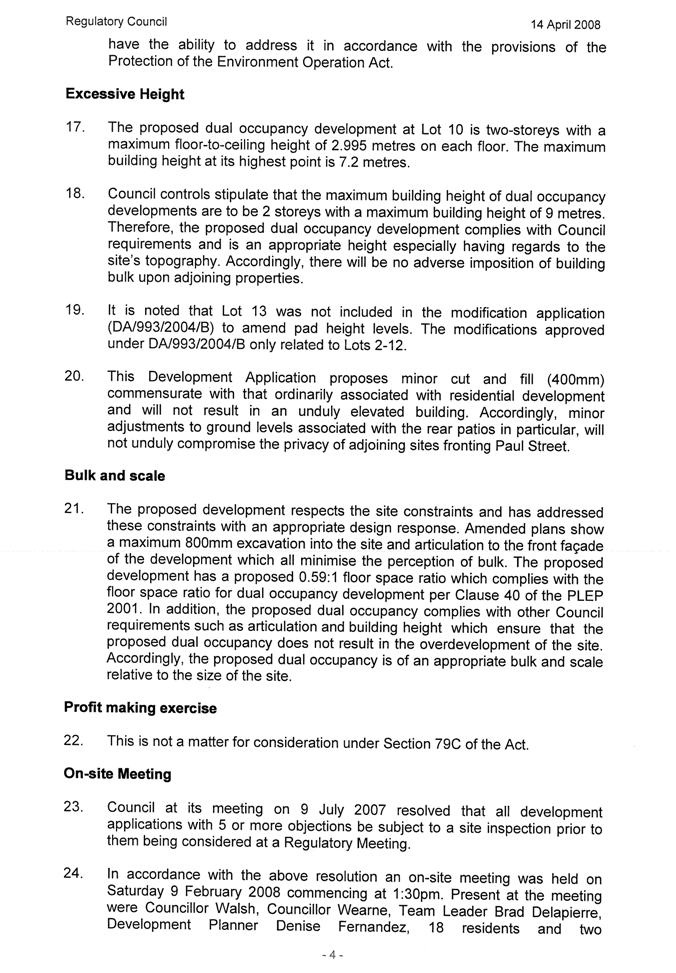
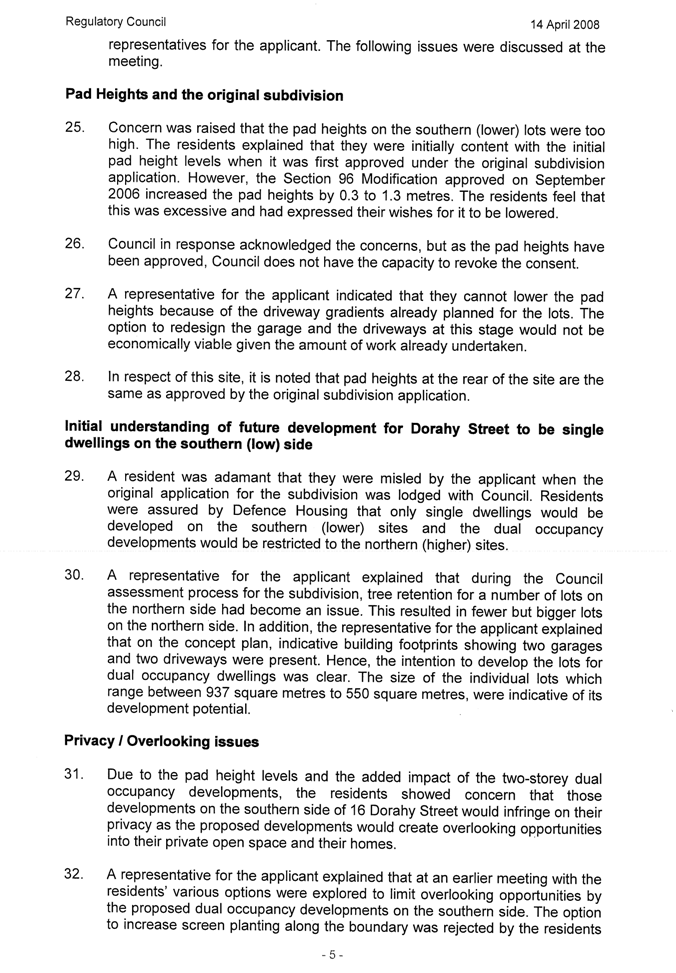
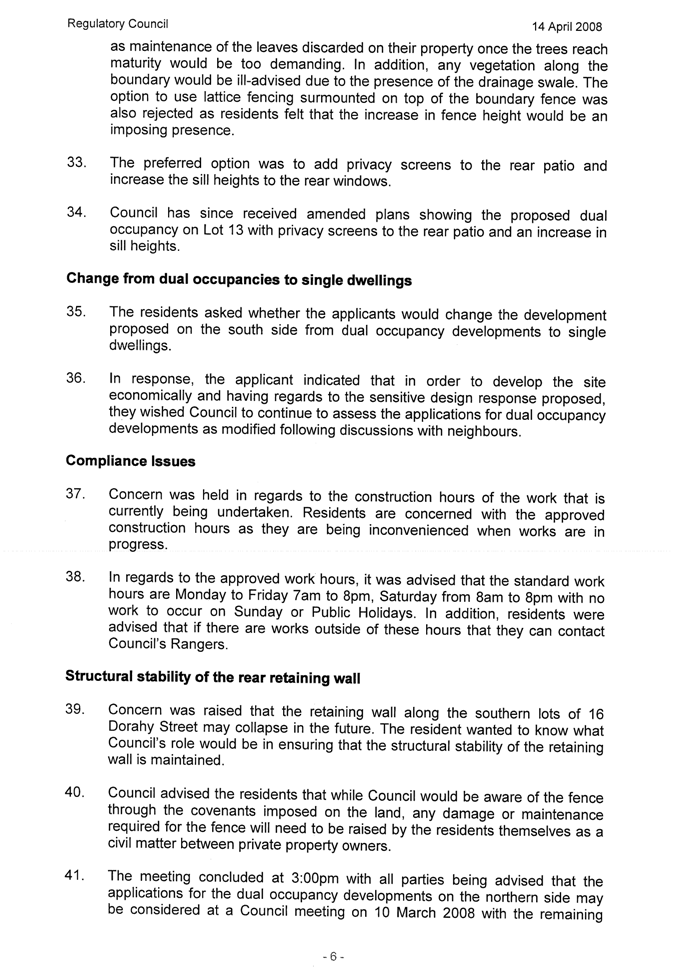
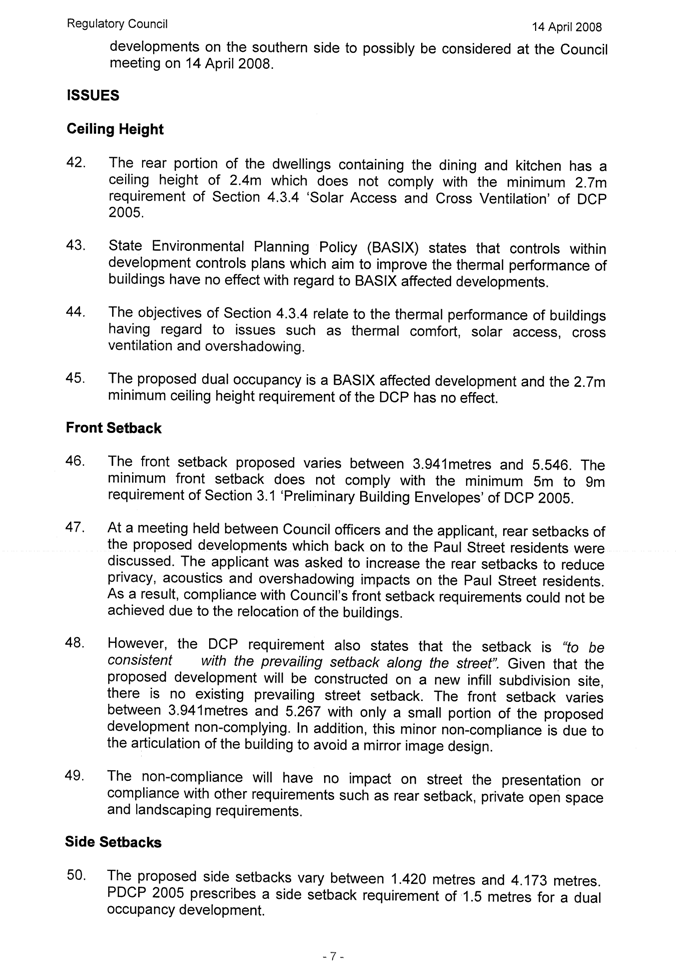
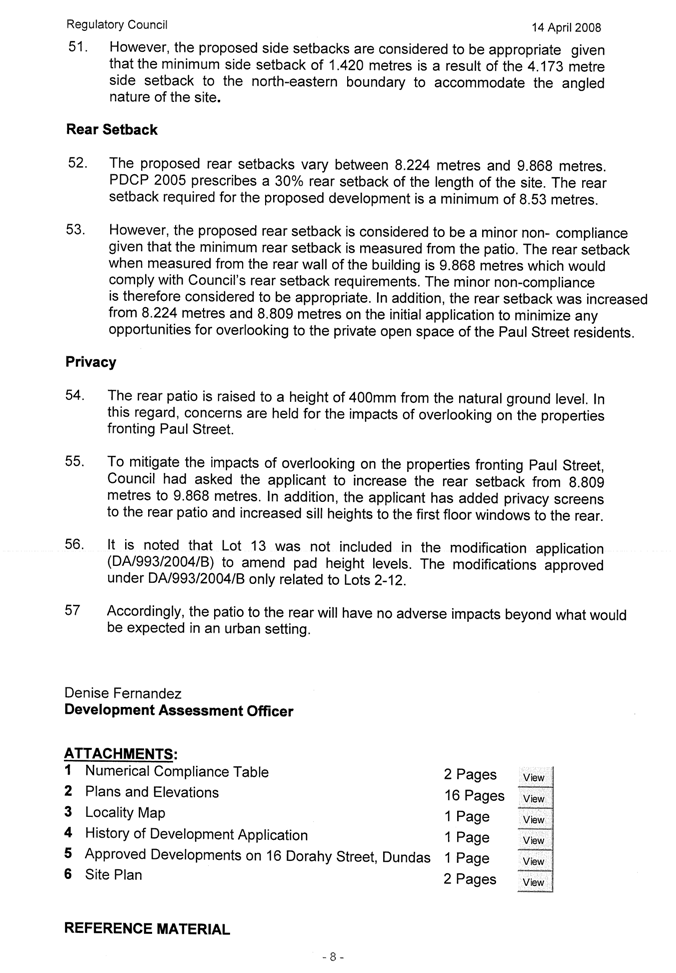
|
Item 12.12 - Attachment 4
|
Attachments for Previous Item 10.7 from Council
Meeting 14 April 2008
|
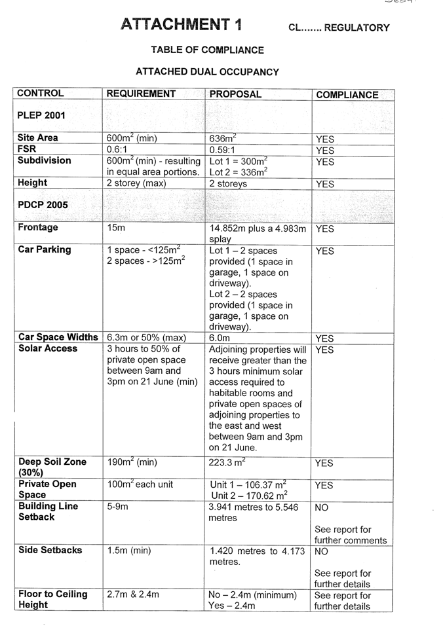
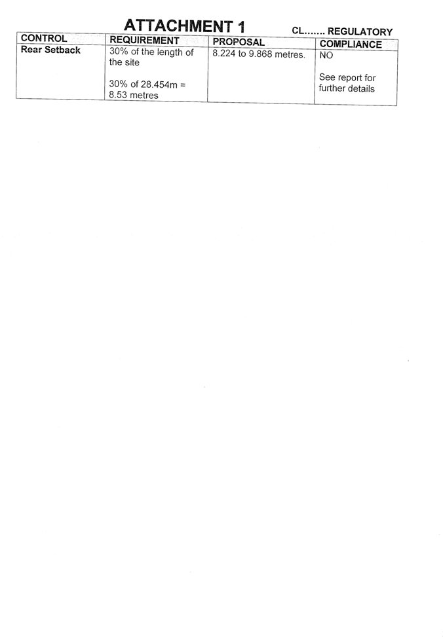
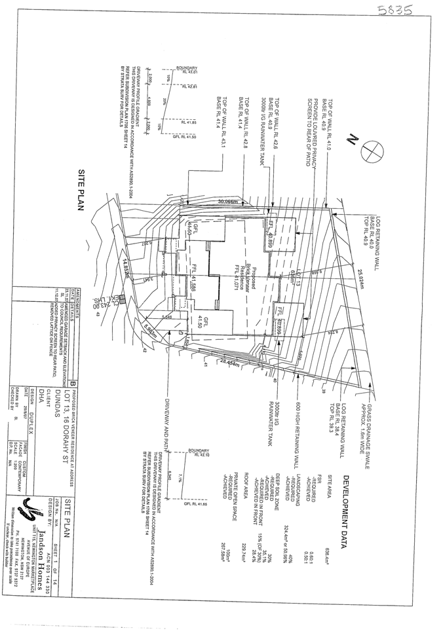
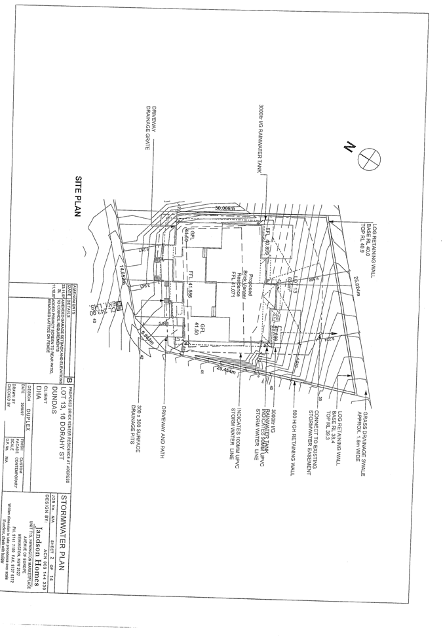
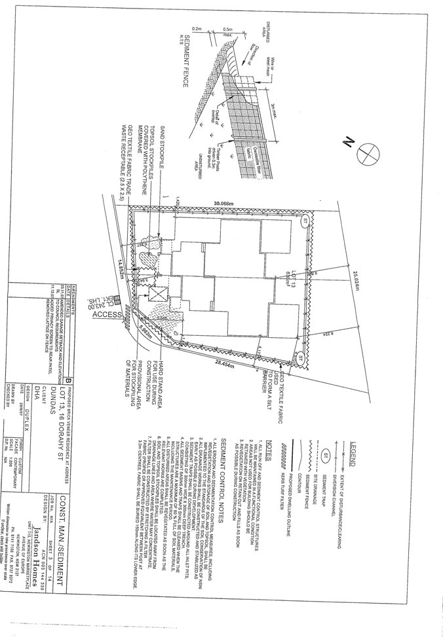
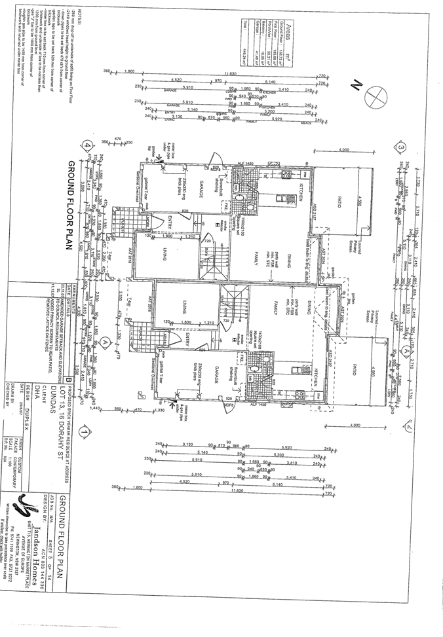
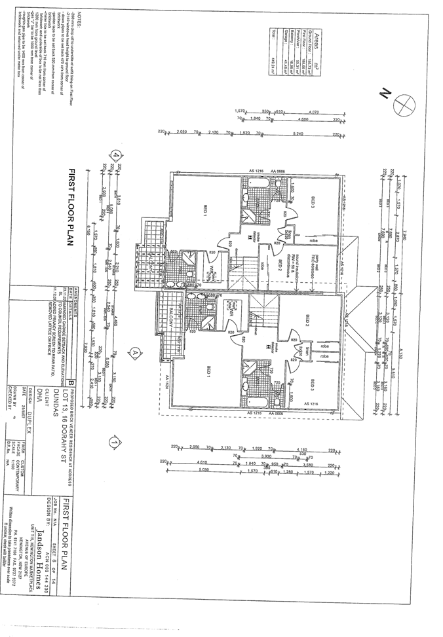
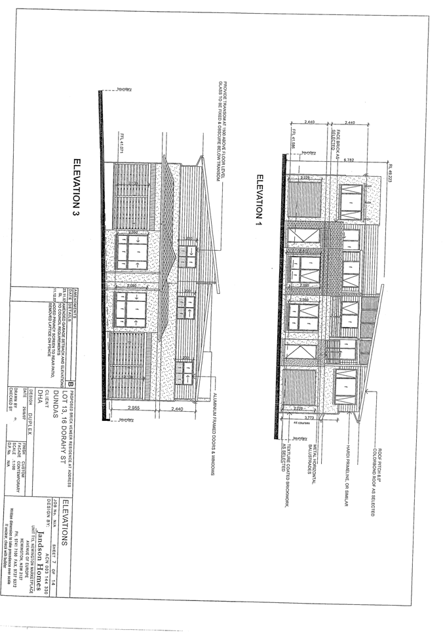
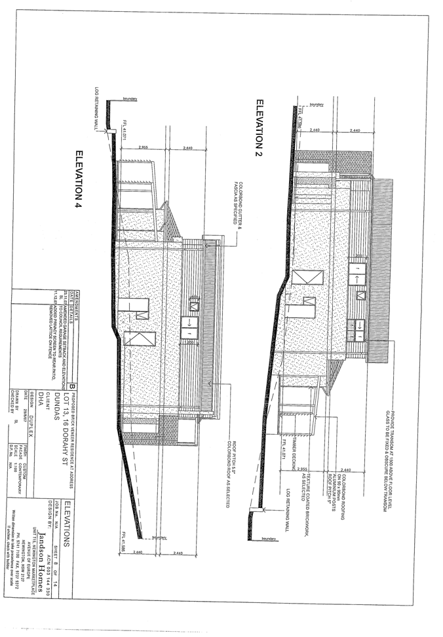
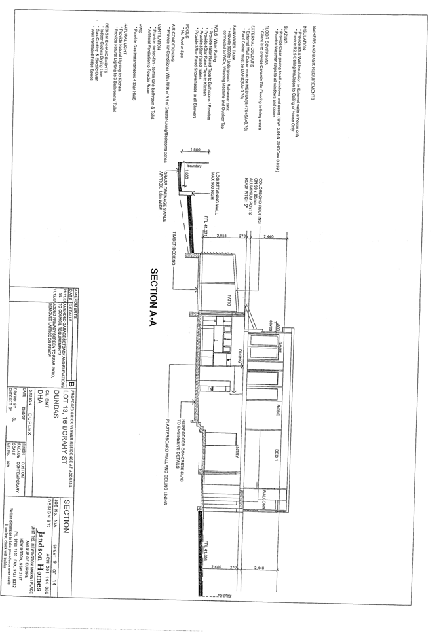
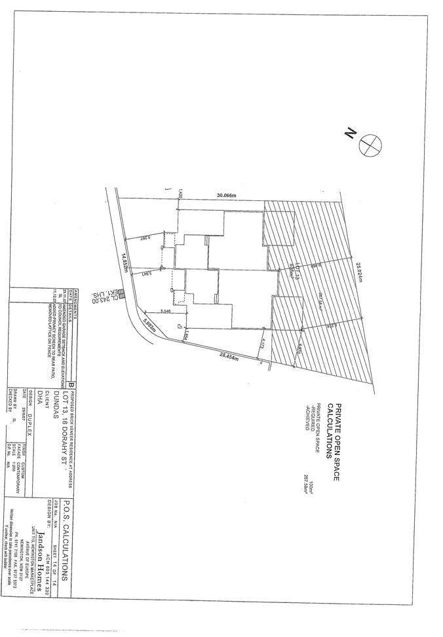
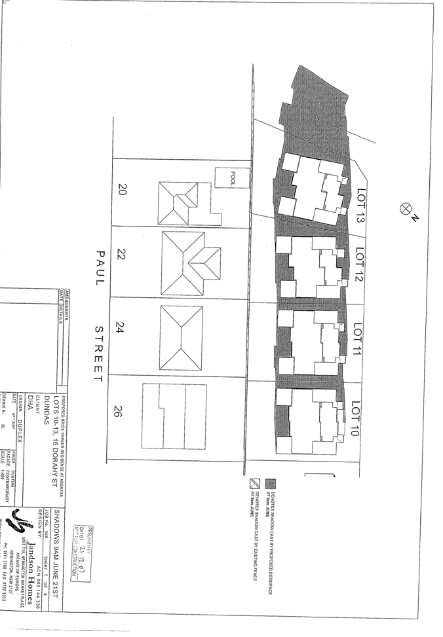
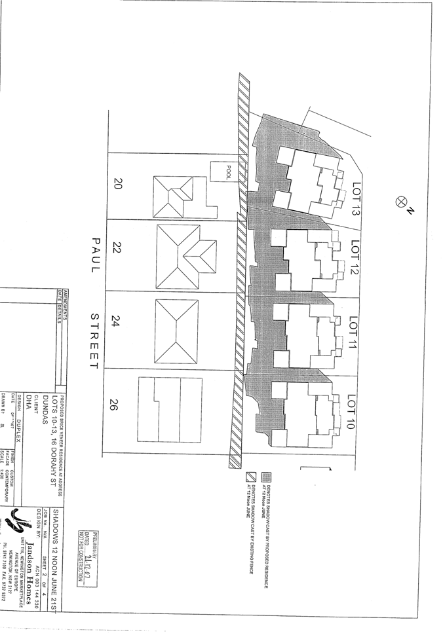
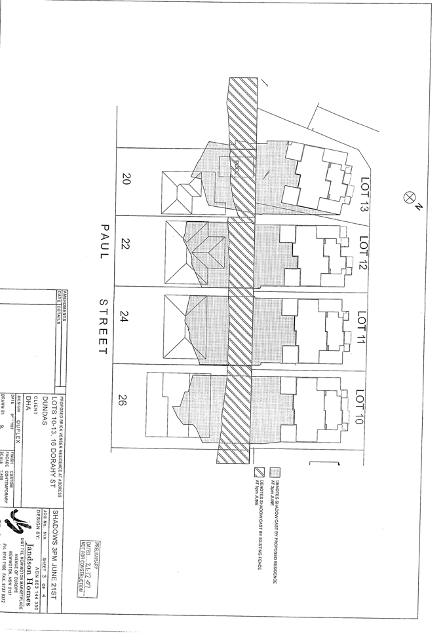
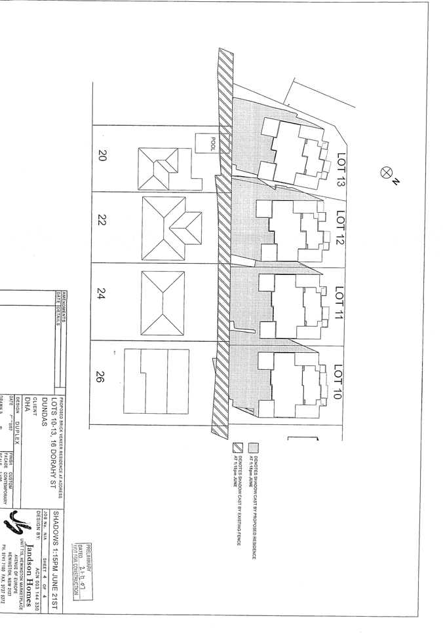
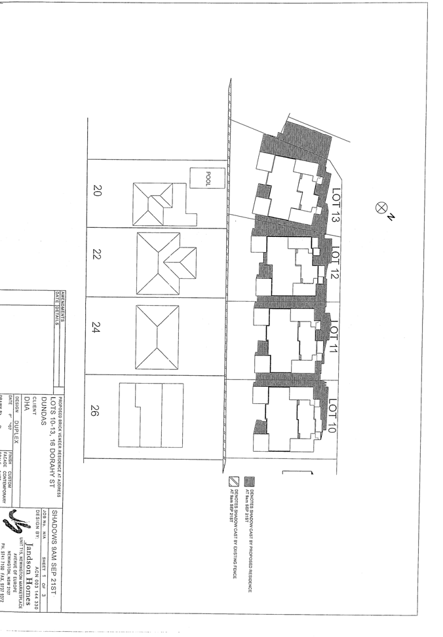
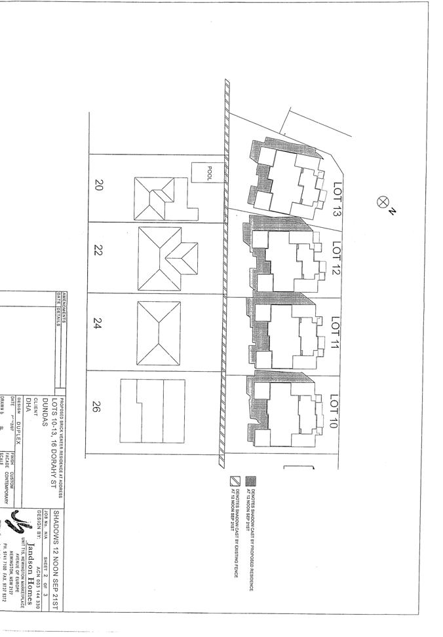
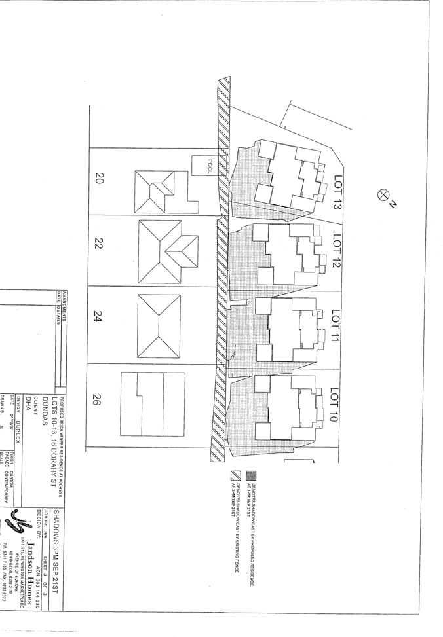
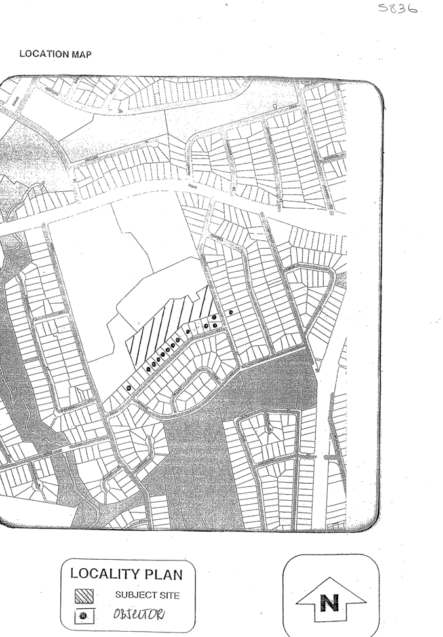
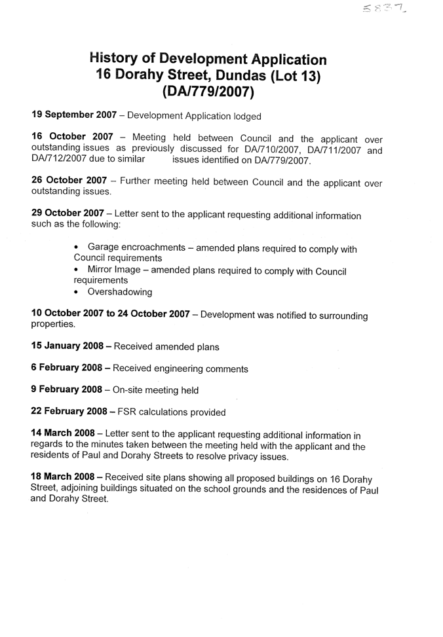
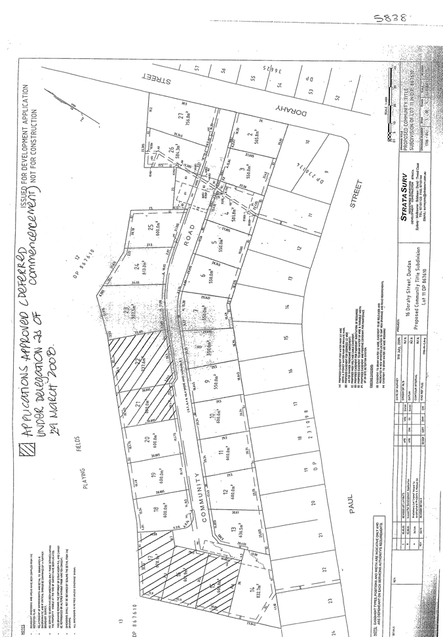
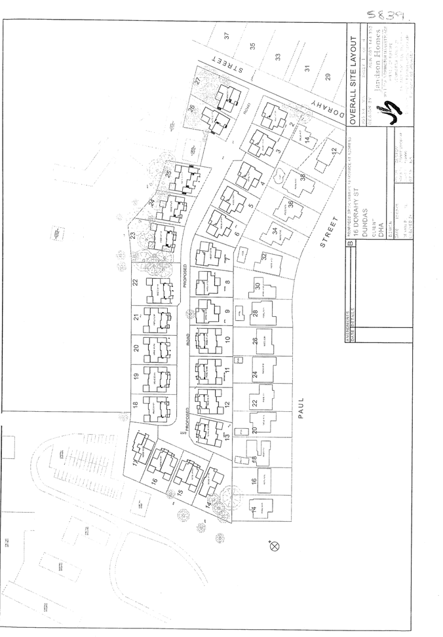
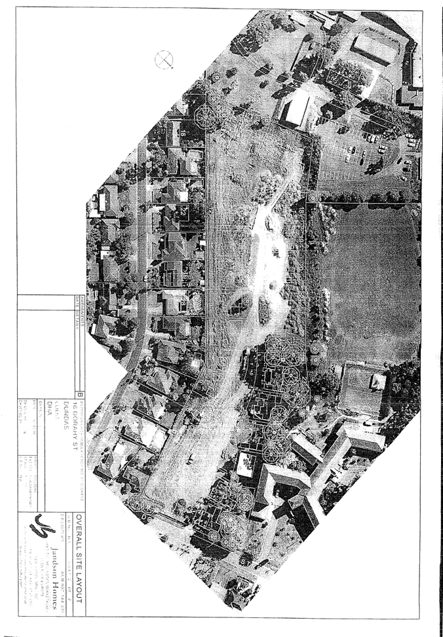
|
Regulatory Council 14 July
2008
|
Item 12.13
|
ITEM NUMBER 12.13
SUBJECT 16 Dorahy Street, Dundas (Proposed Lot 15). (Lot 11 DP
867610) (Elizabeth Macarthur Ward).
DESCRIPTION Section 96(1)
modification to DA/843/2007 - The construction of a two-storey dual occupancy
development with Torrens title subdivision on proposed Lot 15. The
modification is to delete Condition 12 (c) which requires the provision of
street trees. (Location Map - Attachment 1)
REFERENCE DA/843/2007/A - Submitted: 18 January 2008
APPLICANT/S Defence Housing Australia
OWNERS Defence Housing Australia
REPORT OF Manager Development Services
|
PURPOSE:
To
determine an application to modify development consent DA/843/2007. This
consent granted approval to construct a two-storey dual occupancy development
with Torrens
title subdivision. The modification proposes to delete Condition 12 (c) which
requires planting of street trees.
The application has been
referred to Council due to the number of submissions received.
|
|
RECOMMENDATION
That, Council grant consent to
modify Development Consent No. 843/2007 dated 26 November 2007 by
deleting Condition 12 (c).
|
SITE & LOCALITY
1. The subject site is Lot 15 of a 27 lot subdivision
approved under DA/933/2004 at 16 Dorahy Street, Dundas. The overall site initially
formed part of the St Patrick’s Marist Brother’s School, located immediately to
the north of the site and has since been subdivided from the school site.
2. The proposed modifications are
associated with the approved development on Lot 15 of that subdivision which is
located to the west of the new road within the subdivision. Lot 15 is regular in shape, with a
frontage to the new road of 19.05 metres, a length of approximately 31.5 metres and a
total site area of 600m2. The site is currently vacant with no significant
vegetation. It is noted that Lot 15
does not back on to residential properties fronting Paul
Street.
BACKGROUND
3. Development Application No. 993/2004,
which granted consent for tree removal and community title subdivision into 27,
lots comprising of 1 common lot (containing a private road reserve) and 26
residential lots, earthworks and stormwater works, was approved under delegation
on 2 September 2005.
4. Development Application No. 993/2004/A
granted consent to modify the original consent, which included correcting
references to the number of lots approved in Conditions 8 and 22, the addition
of approved plan numbers to Condition 1 and correction of wording on Condition
10. The matter was determined under delegation on 25 November 2005.
5. Development
Application No. 993/2004/B granted consent to modify the original consent,
which included changing the pad levels of lots 2 to 14. The matter was
determined under delegation on 1
November 2006.
6. Development Application No. 843/2007 granted a deferred
commencement on 26 November 2007 under delegation for the
construction of a two-storey dual occupancy development with Torrens title subdivision.
7. Twenty-one applications relating
to the individual lots on 16
Dorahy Street have been determined. Thirteen
applications have been determined with a deferred commencement and nine
applications located on the southern side of the site have been refused. Ten of
the approved applications relates to dual occupancy development located to the
north of the new road.
PROPOSAL
8. The Section 96(1) modification seeks approval to modify the
consent by deleting Condition 12 (c) which requires the provision of street
trees.
9. It is noted that the original Section 96 application for lot
15 initially involved three modifications to the consent being deleted of
Condition 12(a), 12(b) and 12(c) as the applicant agreed argued that these
conditions were placed on the consent in error.
10. Further assessment of the modification revealed that the
deletion of Conditions 12 (a) and 12 (b) were not placed on the consent in
error and advised the applicant to lodge a further application to amend the consent.
11. Accordingly, the applicant withdrew the proposed modifications
to delete Condition 12(a) and Condition 12(b) and accordingly, this current
application only seeks to modify condition No. 12 (c).
REASONS FOR MODIFICATIONS
12. Condition 12 (c) requires two street trees to be provided on the verge.
This condition has been included in the consent by mistake as there is no verge
in which to plant the trees and there is insufficient room between the
driveways to plant the trees.
STATUTORY CONTROLS
13. Under the Environmental Planning and
Assessment Act 1979, A Section 96 (1) is a modification involving a minor
error, misdescription or miscalculation. The proposed modification to delete a
condition to provide street trees where no verge is available is considered to
be a minor error.
14. The deletion of the condition will result in substantially the
same development as that originally approved and can be dealt with pursuant to
Section 96 (1) of the Act.
Parramatta Local Environmental Plan 2001.
15. The site is zoned Residential 2(b) under Parramatta Local
Environmental Plan 2001 and dual occupancy developments are permissible within
the Residential 2(b) zone with the consent of Council. The proposed development
is consistent with the objectives of the PLEP 2001.
Parramatta Development Control Plan 2005
16. The provisions of PDCP 2005 have been considered in the
assessment of the proposal. The proposal is consistent with the aims and
objectives of the plan.
CONSULTATION
17. In accordance with Council’s Notification
DCP owners of surrounding properties were given notice of the application for a
period of 14 days from 4 February to 18 February 2008. One individual submission and 1 petition
with 21 signatures were received. The issues raised in the submission are
addressed below.
The proposed removal of trees
is inappropriate given that a significant amount of vegetation have already
been removed from the site.
19. The objector objected to any further
removal of trees given that a significant amount of vegetation has already been
removed from the site.
20. The Section 96 modification is to delete a
condition to provide street trees that cannot physically be provided. There
will be no further removal of existing trees on the subject site.
Excessive Height
21. The current modification is for the
deletion of condition 12 (c) which relates to landscaping issues. Height is not
a relevant matter for consideration in this assessment.
Pad Levels
22. The current modification application is
for the deletion of conditions 12 (c) which relates to landscaping issues. The
pad levels are not a relevant matter for consideration in the assessment of
this application.
Loss of Privacy / Potential for
overlooking from windows
23. The current modification application is
for the deletion of conditions 12 (c) which relates to landscaping issues.
Privacy is not a relevant matter for consideration in the assessment of this
application
On-site Meeting
24. Council at its meeting on 9 July 2007 resolved that all development
applications with 5 or more objections be subject to a site inspection prior to
them being considered at a Regulatory Meeting.
25. In accordance with the above resolution an on-site meeting was
held on Saturday 29 March 2008 commencing at 1:30pm. Present at the meeting were
Councillor Borger (chair), Councillor Chedid, Councillor Finn, Councillor
Brown, Danielle Woods – Team Leader Development and Certification, James
McBride – Development and Certification Officer, Denise Fernandez – Development
Assessment Officer, up to 50 residents, the applicant and a representative of
the owner. No issues were raised at the site meeting which relate to this
subject application that being the deletion of the requirement for street trees
to be provided.
Denise Fernandez
Development
Assessment Officer
Attachments:
|
1View
|
Location Map
|
1 Page
|
|
|
2View
|
Map of Approved Application
|
1 Page
|
|
|
3View
|
History of Section 96 Modification
|
1 Page
|
|
|
4View
|
Copy of Notice of Determination for 16 Dorahy
Street, Dundas (Proposed Lot 15)
|
17 Pages
|
|
REFERENCE MATERIAL
|
Item 12.13 - Attachment 1
|
Location Map
|
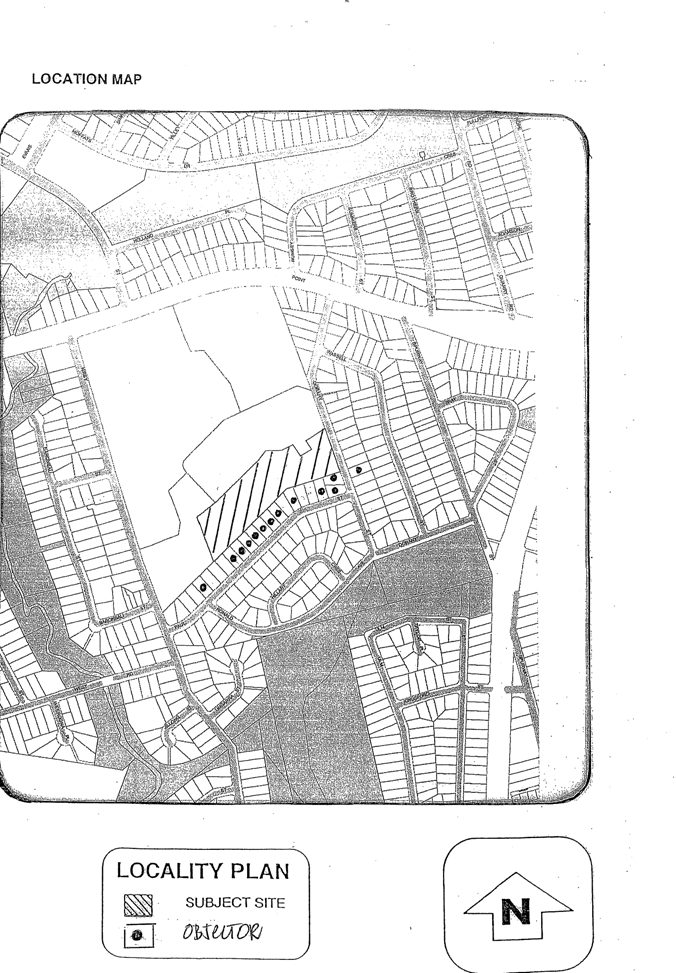
|
Item 12.13 - Attachment 2
|
Map of Approved Application
|
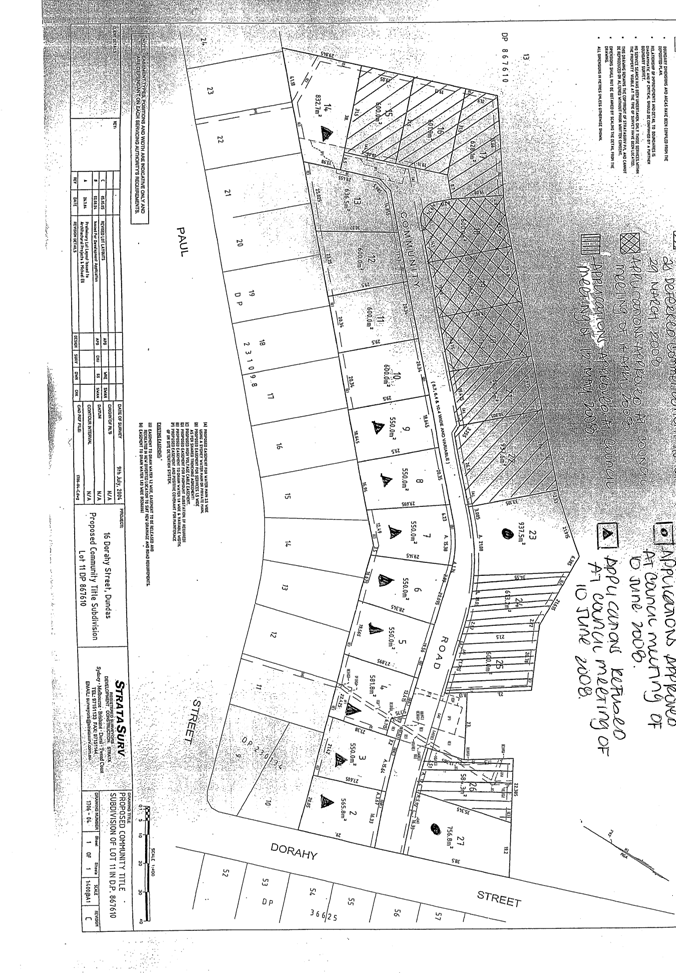
|
Item 12.13 - Attachment 3
|
History of Section 96 Modification
|
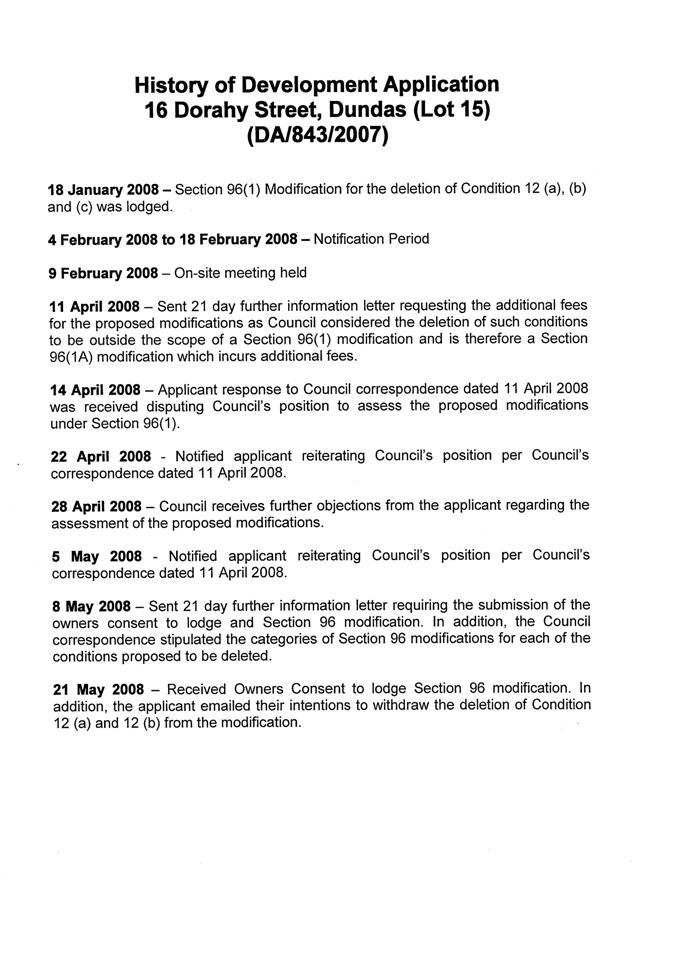
|
Item 12.13 - Attachment 4
|
Copy of Notice of Determination for 16 Dorahy Street, Dundas (Proposed Lot 15)
|
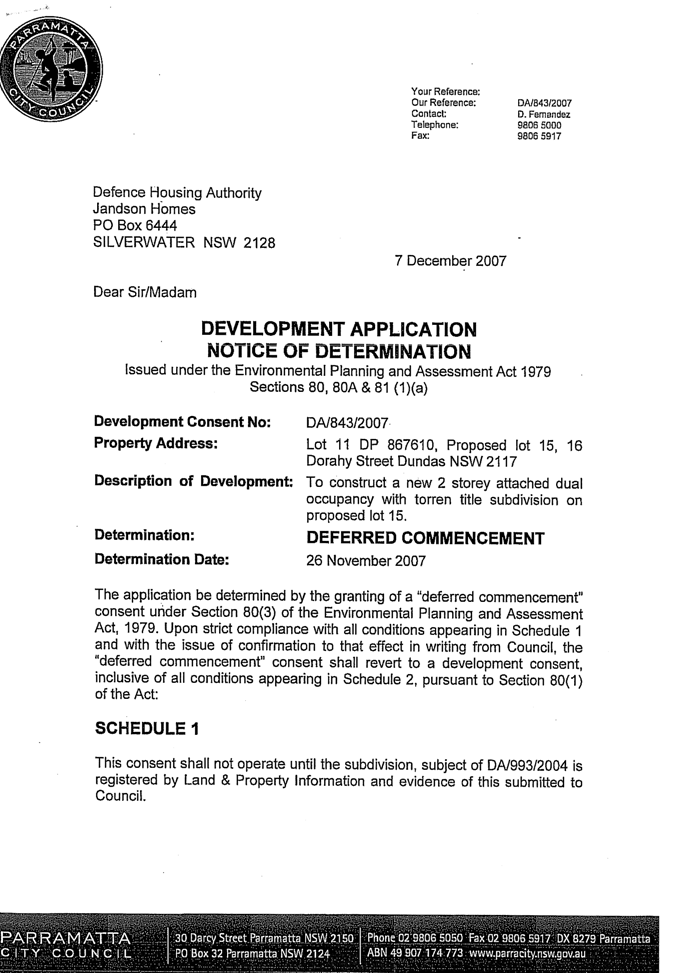
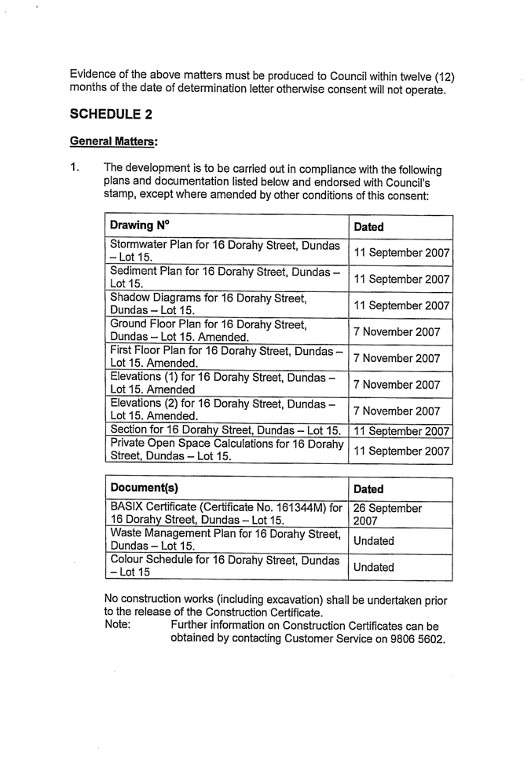
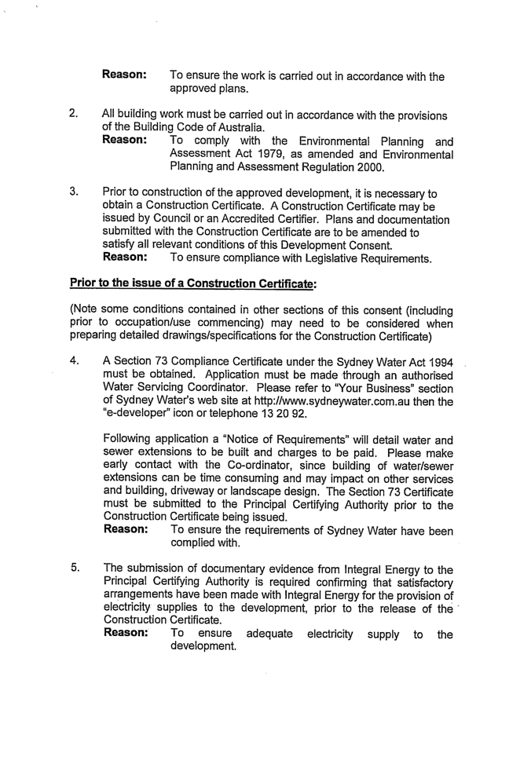
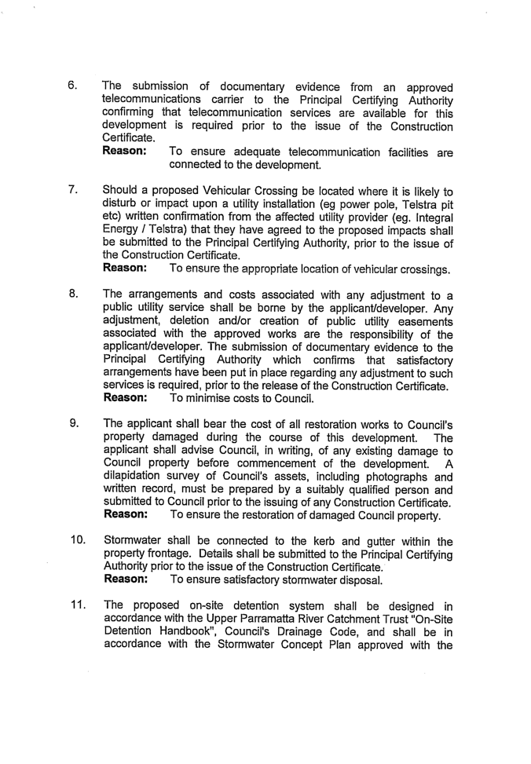
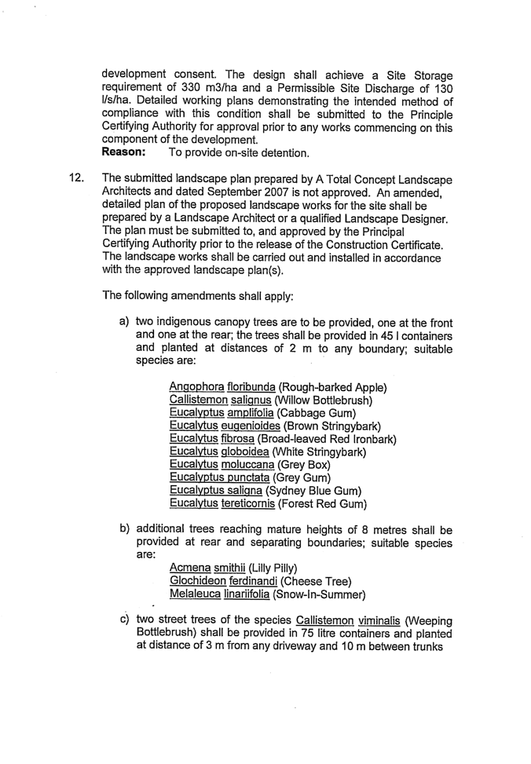
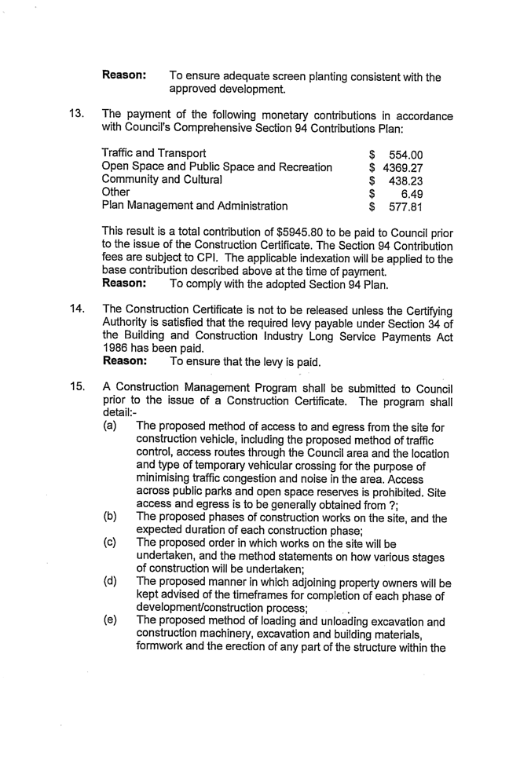
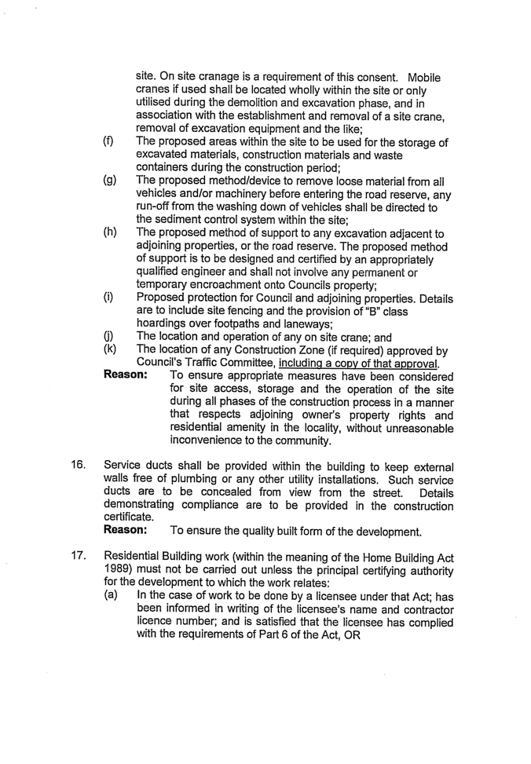
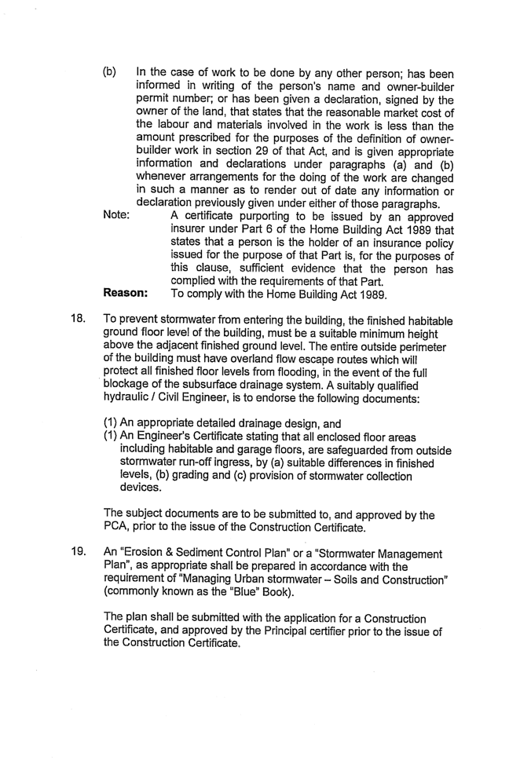
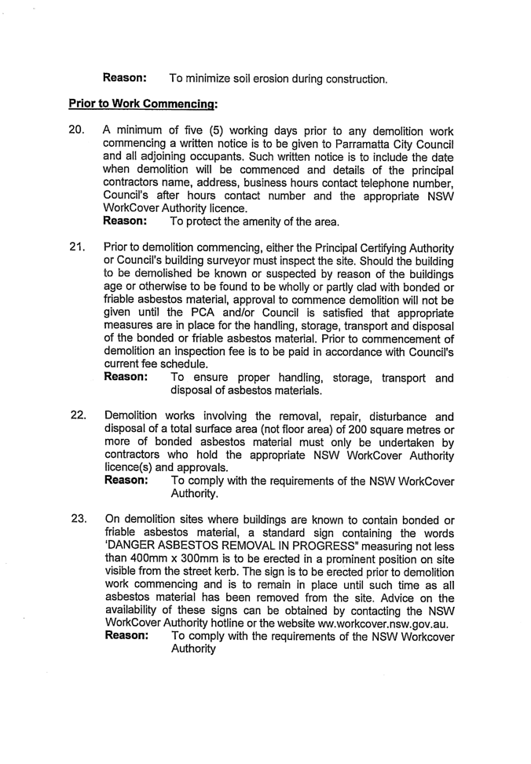
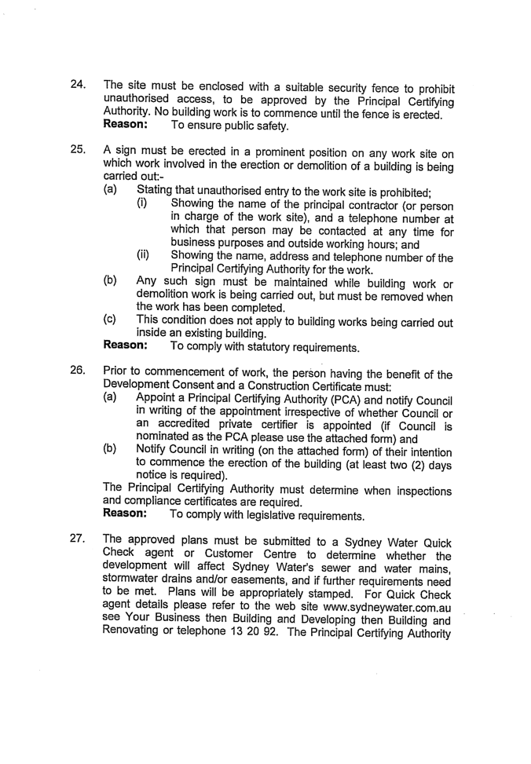
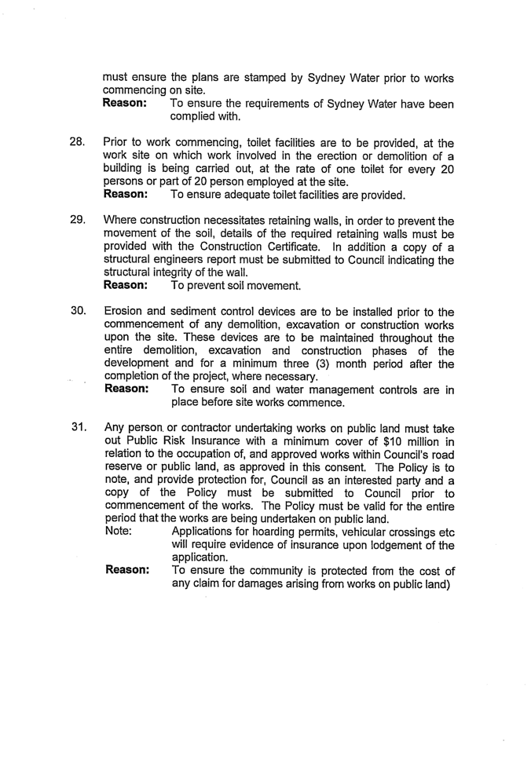
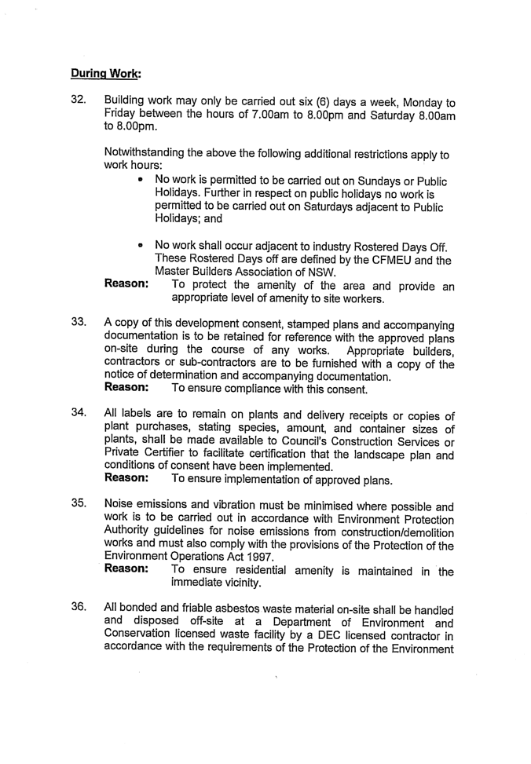
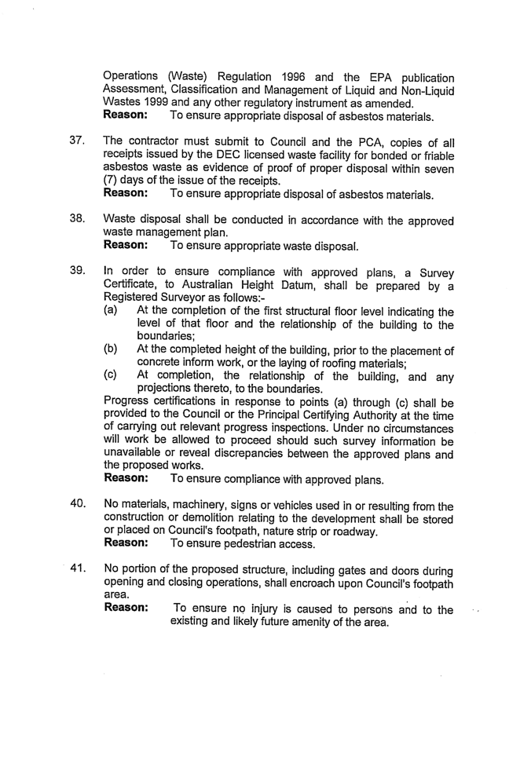
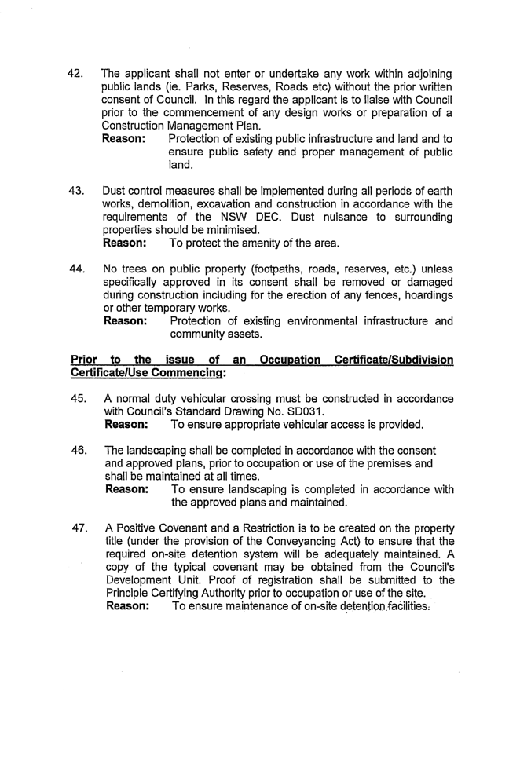
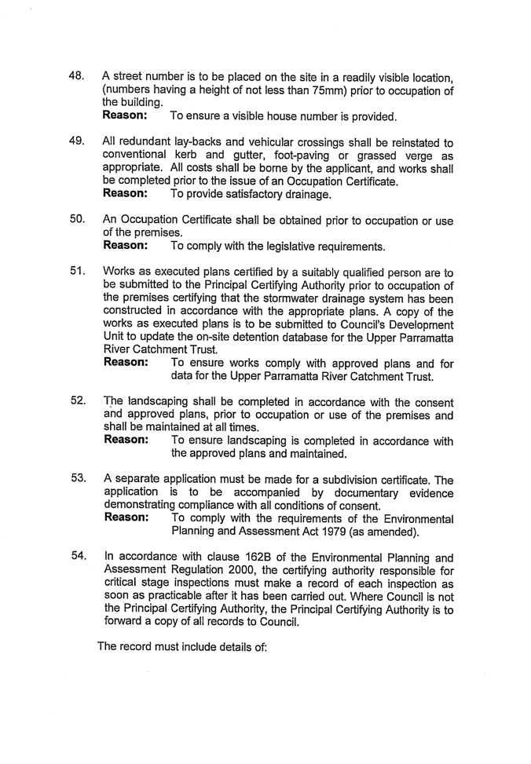
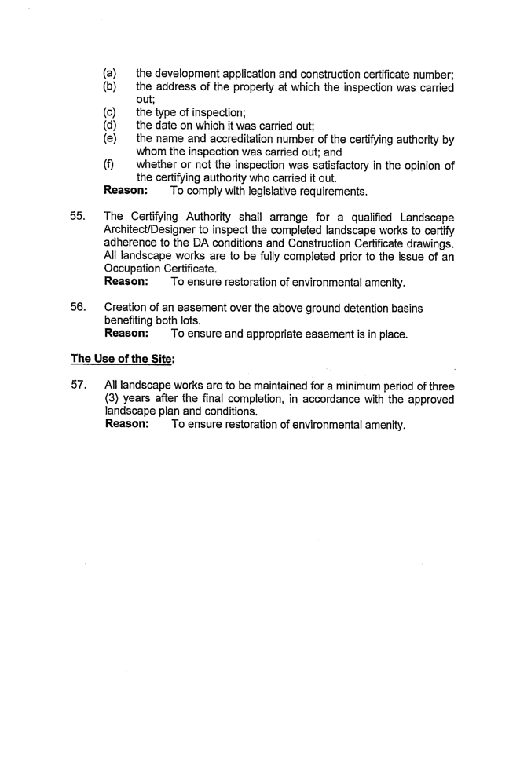
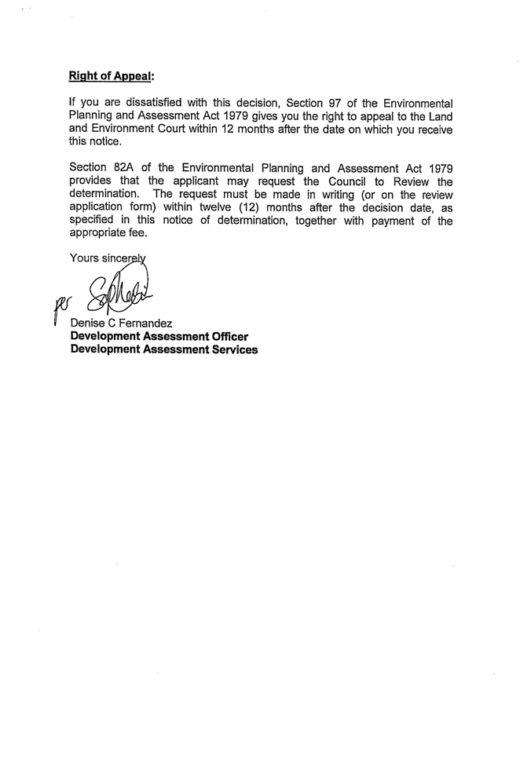
|
Regulatory Council 14 July
2008
|
Item 12.14
|
ITEM NUMBER 12.14
SUBJECT 16 Dorahy Street, Dundas (Proposed Lot 16) (Lot 11 DP 867610).
(Elizabeth Macarthur Ward)
DESCRIPTION Section 96(1)
modification to DA/842/2007 - Construction of a two-storey dual occupancy
development with Torrens title subdivision on proposed Lot 16. The
modification is to delete Condtion 12 (c) which requires the provision of
street trees. (Location Map - Attachment 1)
REFERENCE DA/842/2007/A - Submitted: 18 January 2008
APPLICANT/S Defence Housing Australia
OWNERS Defence Housing Australia
REPORT OF Manager Development Services
|
PURPOSE:
To
determine an application to modify development consent DA/842/2007. This
consent granted approval to construct a two-storey dual occupancy development
with Torrens
title subdivision. The modification proposes to delete Condition 12 (c) which
requires planting of street trees.
The application has been referred to Council due
to the number of submissions received.
|
|
RECOMMENDATION
That Council grant consent to
modify Development Consent No. 842/2007 dated 26 November 2007 by
deleting Condition 12 (c).
|
SITE & LOCALITY
1. The subject site is Lot 16 of a 27 lot subdivision
approved under DA/933/2004 at 16 Dorahy Street, Dundas. The overall site initially
formed part of the St Patrick’s Marist Brother’s School, located immediately to
the north of the site and has since been subdivided from the school site.
2. The proposed modifications are
associated with the approved development on Lot 16 of that subdivision which is
located to the west of the new road within the subdivision. Lot 16 is regular in shape, with a
frontage to the new road of 19.017 metres, a length of approximately 31.498 metres and a
total site area of 601m2. The site is currently vacant with no significant
vegetation. It is noted that Lot 16
does not back on to residential properties fronting Paul
Street.
BACKGROUND
3. Development Application No. 993/2004,
which granted consent for tree removal and community title subdivision into 27,
lots comprising of 1 common lot (containing a private road reserve) and 26
residential lots, earthworks and stormwater works, was approved under
delegation on 2 September
2005.
4. Development Application No. 993/2004/A
granted consent to modify the original consent, which included correcting
references to the number of lots approved in Conditions 8 and 22, the addition
of approved plan numbers to Condition 1 and correction of wording on Condition
10. The matter was determined under delegation on 25 November 2005.
5. Development
Application No. 993/2004/B granted consent to modify the original consent,
which included changing the pad levels of lots 2 to 14. The matter was
determined under delegation on 1
November 2006.
6. Development Application No. 842/2007 granted a deferred
commencement on 26 November 2007 under delegation for the
construction of a two-storey dual occupancy development with Torrens title subdivision.
7. Twenty-one applications relating to the individual lots on 16 Dorahy Street have been determined. Thirteen applications have
been determined with a deferred commencement and nine applications located on
the southern side of the site have been refused. Ten of the approved
applications relates to dual occupancy development located to the north of the
new road.
PROPOSAL
8. The Section 96(1) modification seeks approval to modify the
consent by deleting Condition 12 (c) which requires the provision of street
trees.
9. It is noted that the original Section 96 application for lot
16 initially involved three modifications to the consent being deleted of
Condition 12(a), 12(b) and 12(c) as the applicant agreed argued that these
conditions were placed on the consent in error.
10. Further assessment of the modification revealed that the
deletion of Conditions 12 (a) and 12 (b) were not placed on the consent in
error and advised the applicant to lodge a further application to amend the
consent.
11. Accordingly, the applicant withdrew the proposed modifications
to delete Condition 12(a) and Condition 12(b) and accordingly, this current
application only seeks to modify condition No. 12 (c).
REASONS FOR MODIFICATIONS
12. Condition 12 (c) requires two street trees to be provided on the verge.
This condition has been included in the consent by mistake as there is no verge
in which to plant the trees and there is insufficient room between the
driveways to plant the trees.
STATUTORY CONTROLS
13. Under the Environmental Planning and
Assessment Act 1979, A Section 96 (1) is a modification involving a minor
error, misdescription or miscalculation. The proposed modification to delete a
condition to provide street trees where no verge is available is considered to
be a minor error.
14. The deletion of the condition will result in substantially the
same development as that originally approved and can be dealt with pursuant to
Section 96 (1) of the Act.
Parramatta Local Environmental Plan 2001.
15. The site is zoned Residential 2(b) under Parramatta Local
Environmental Plan 2001 and dual occupancy developments are permissible within
the Residential 2(b) zone with the consent of Council. The proposed development
is consistent with the objectives of the PLEP 2001.
Parramatta Development Control Plan 2005
16. The provisions of PDCP 2005 have been considered in the
assessment of the proposal. The proposal is consistent with the aims and
objectives of the plan.
CONSULTATION
17. The Section 96(1) under Council’s
Notification DCP was not required for notification. However, a petition was
received which covered the whole site of 16 Dorahy Street, Dundas. Accordingly, the issues raised in that petition are addressed below.
Excessive Height
18. The current modification is for the
deletion of condition 12 (c) which relates to landscaping issues. Height is not
a relevant matter for consideration in this assessment.
Pad Levels
19. The current modification application is
for the deletion of conditions 12 (c) which relates to landscaping issues. The
pad levels are not a relevant matter for consideration in the assessment of
this application.
Loss of Privacy / Potential for
overlooking from windows
20. The current modification application is
for the deletion of conditions 12 (c) which relates to landscaping issues.
Privacy is not a relevant matter for consideration in the assessment of this
application
ON-SITE MEETING
21. Council at its meeting on 9 July 2007 resolved that all development
applications with 5 or more objections be subject to an on-site inspections
prior to them being considered at a Regulatory Meeting.
22. An on-site meeting was held due to the
amount of submissions received on Saturday 29
March 2008 commencing at 1:30pm. Present at the meeting were
Councillor Borger (chair), Councillor Chedid, Councillor Finn, Councillor
Brown, Danielle Woods – Team Leader Development and Certification, James
McBride – Development and Certification Officer, Denise Fernandez – Development
Assessment Officer, up to 50 residents, the applicant and a representative of
the owner. No issues were raised at the site meeting which related to this
subject application that being the deletion of the requirement for street trees
to be provided.
Denise Fernandez
Development
Assessment Officer
Attachments:
|
1View
|
Location Map
|
1 Page
|
|
|
2View
|
Map of Approved Applications
|
1 Page
|
|
|
3View
|
History of S96 Modification
|
1 Page
|
|
|
4View
|
Copy of Notice of Determination for 16 Dorahy
Street, Dundas (Proposed Lot 16)
|
15 Pages
|
|
REFERENCE MATERIAL
|
Item 12.14 - Attachment 1
|
Location Map
|
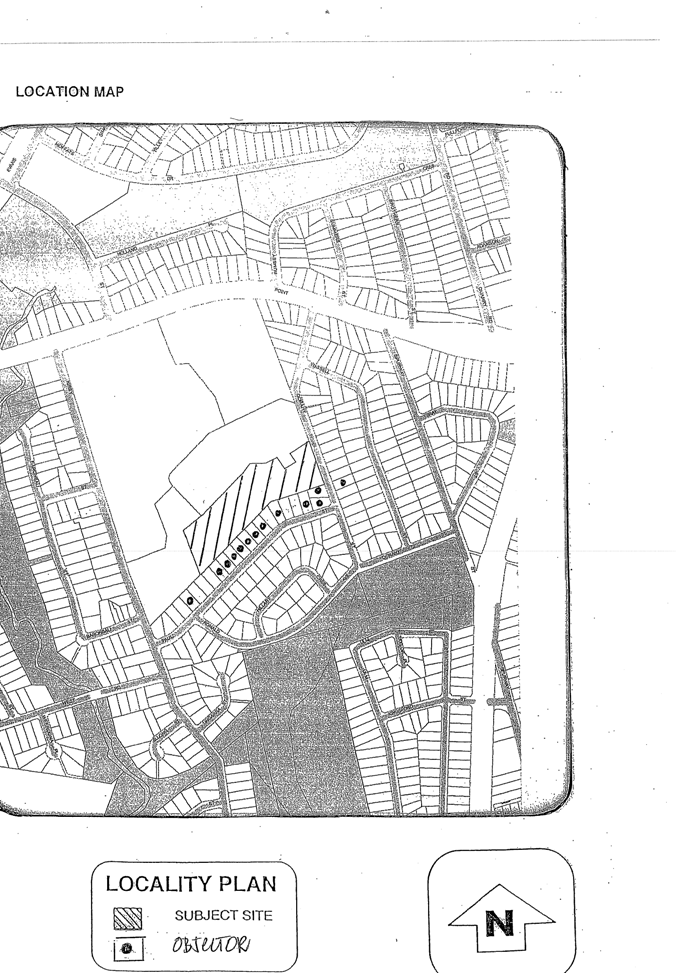
|
Item 12.14 - Attachment 2
|
Map of Approved Applications
|
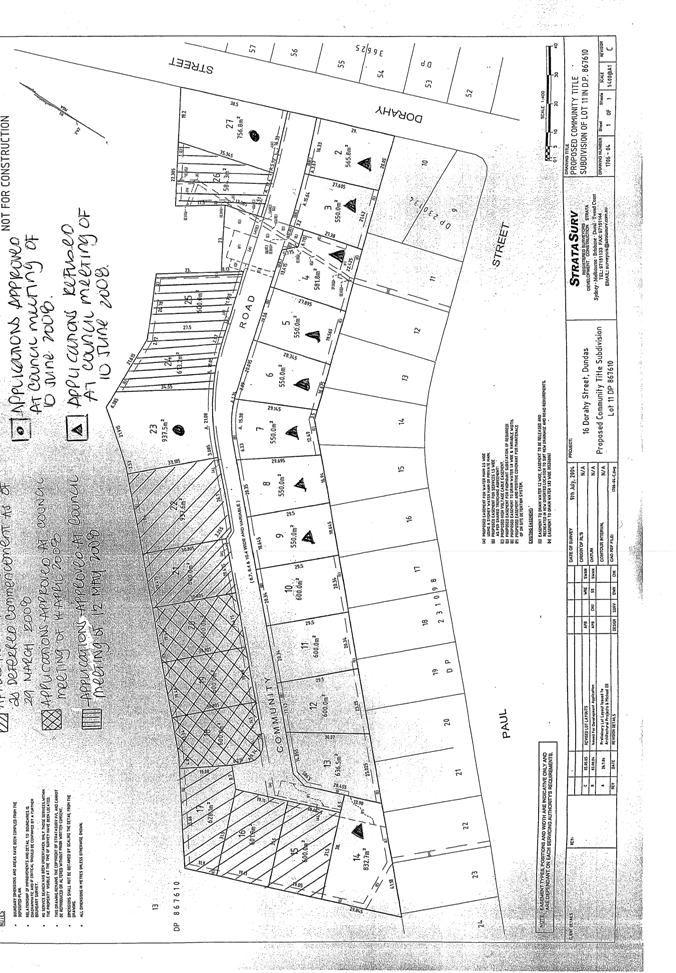
|
Item 12.14 - Attachment 3
|
History of S96 Modification
|
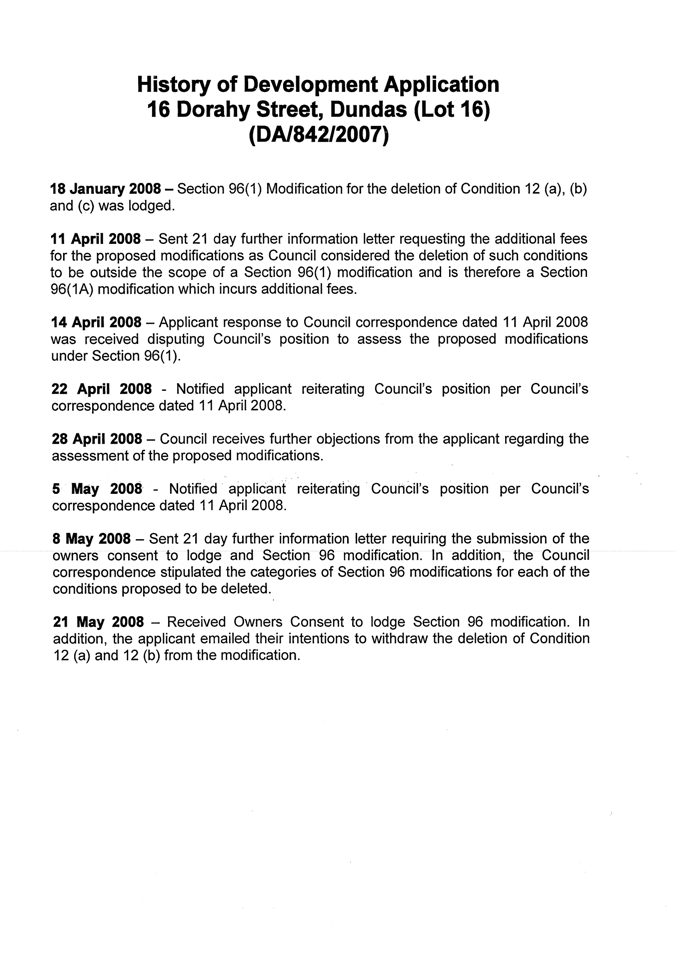
|
Item 12.14 - Attachment 4
|
Copy of Notice of Determination for 16 Dorahy Street, Dundas (Proposed Lot 16)
|
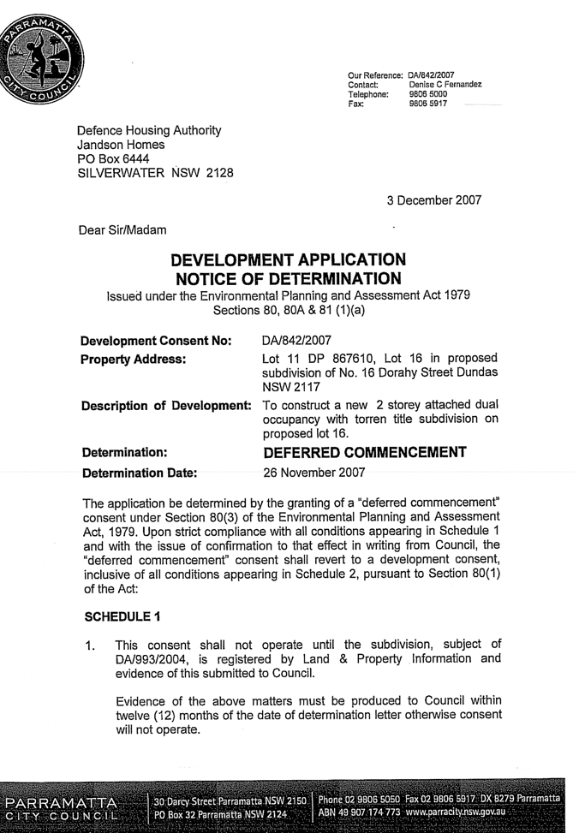
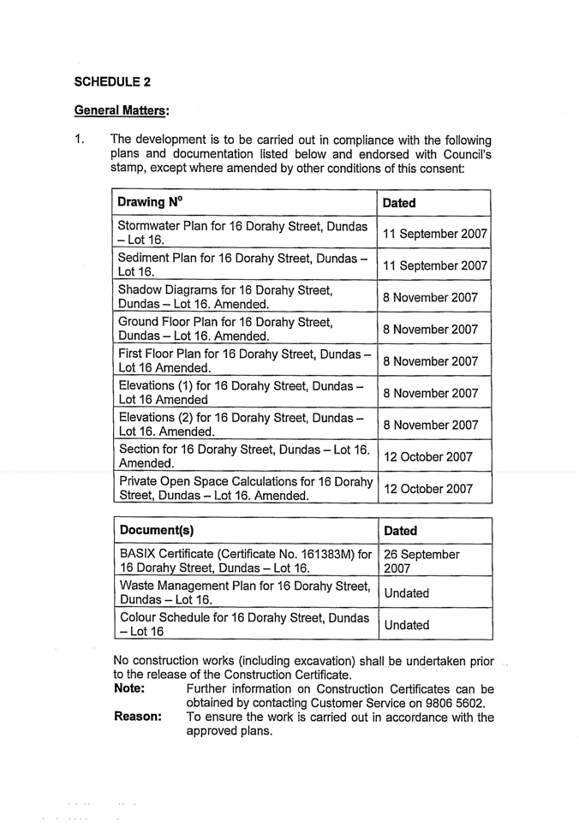
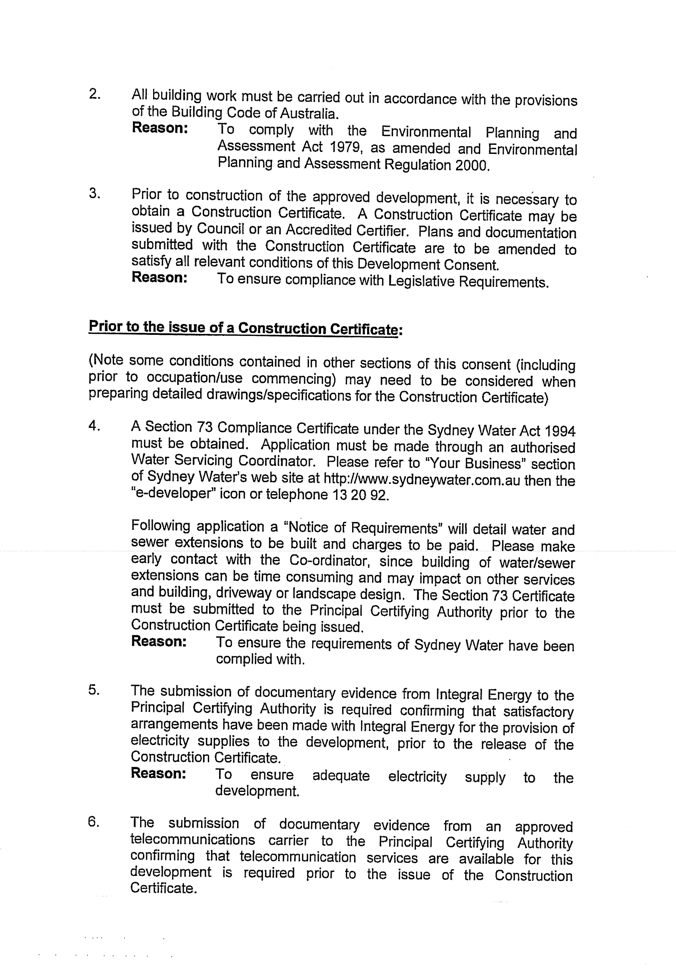
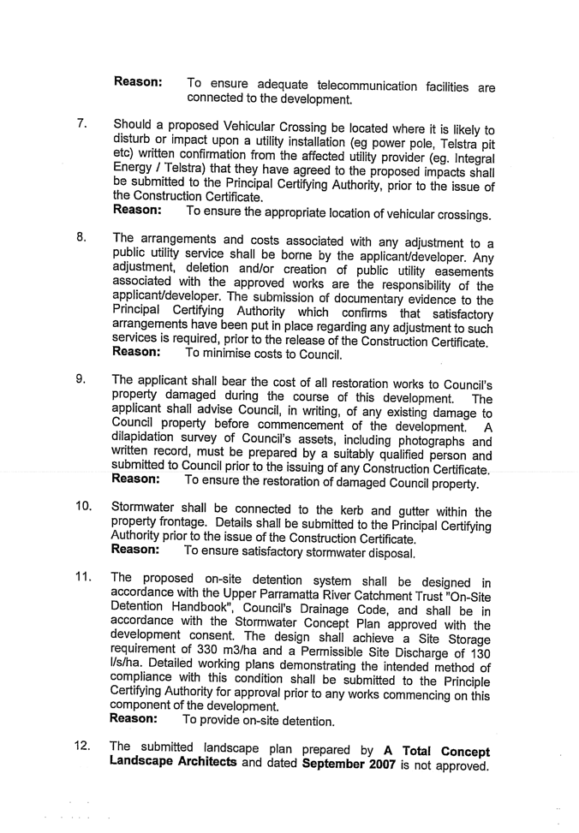
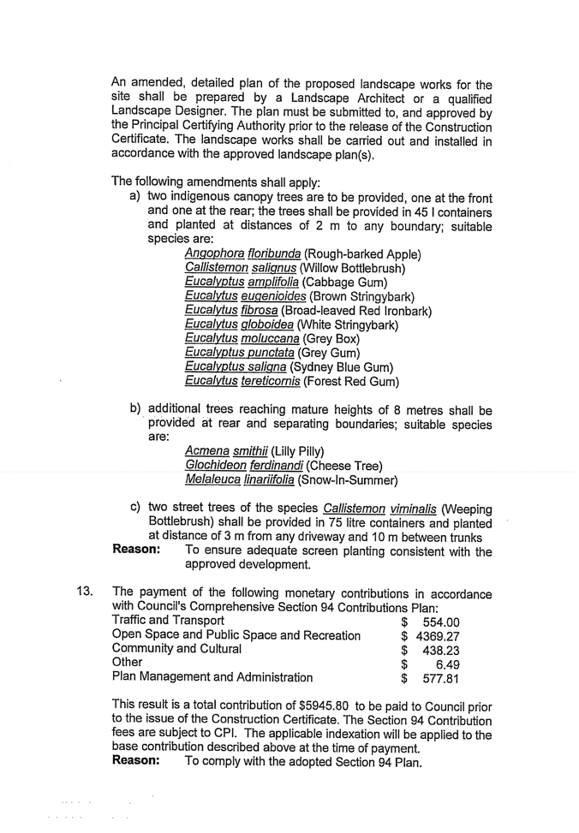
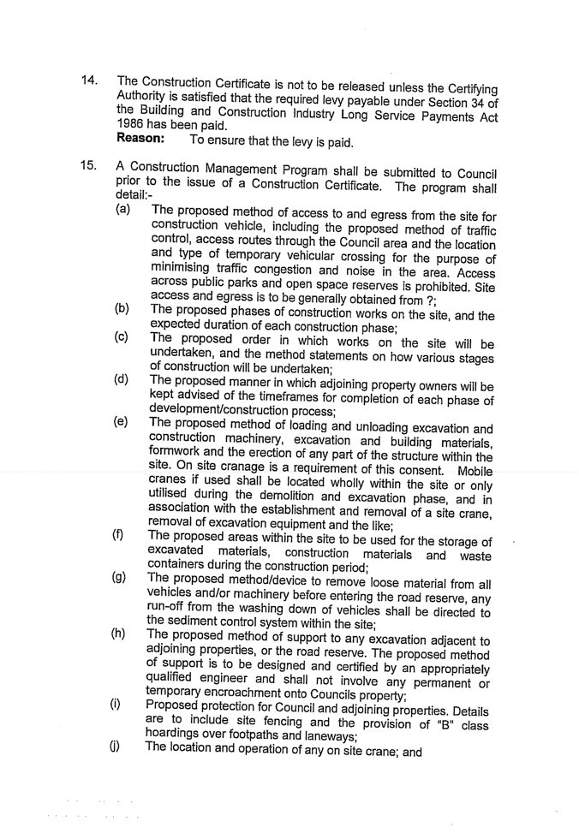
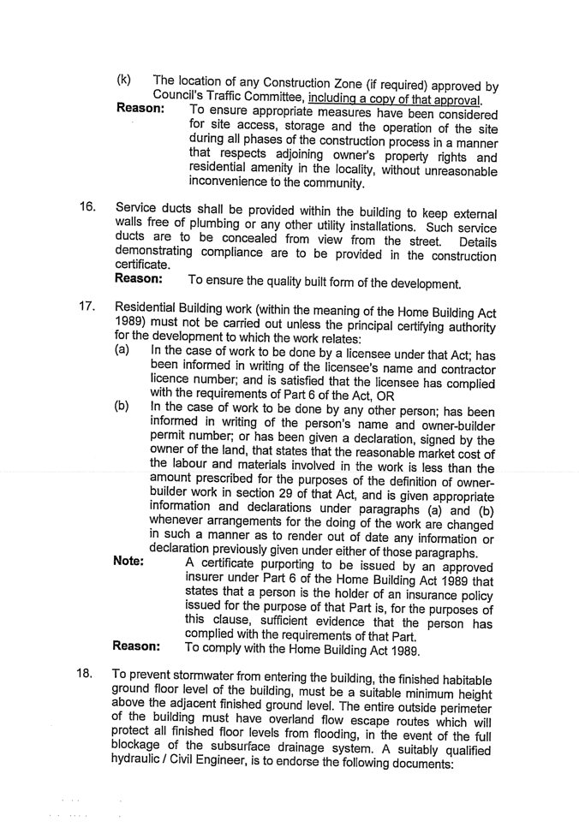
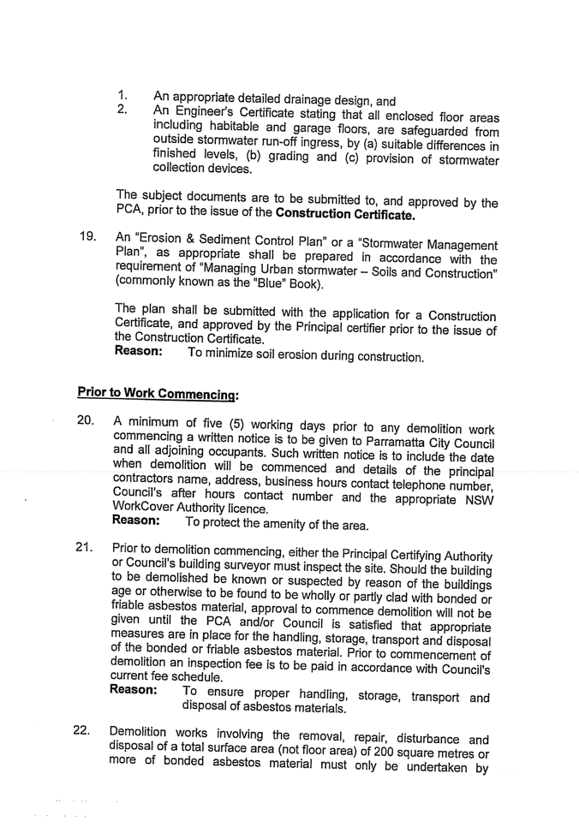
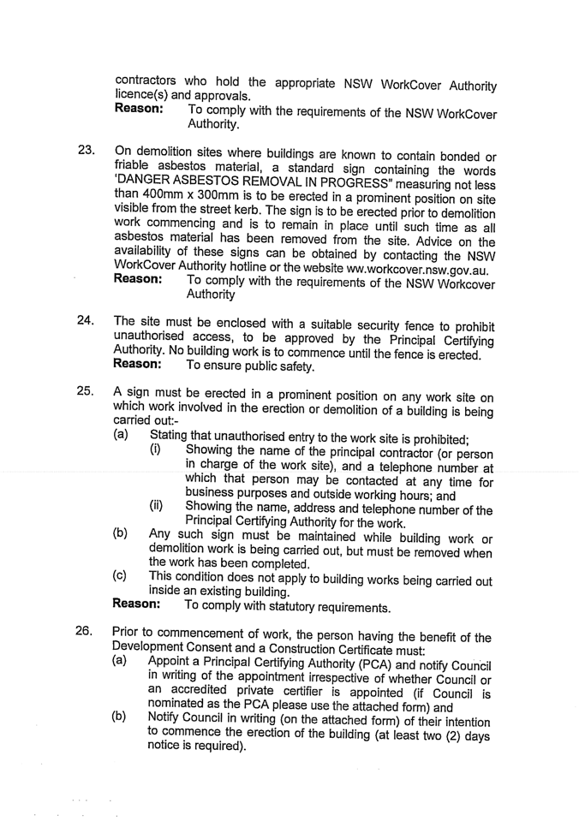
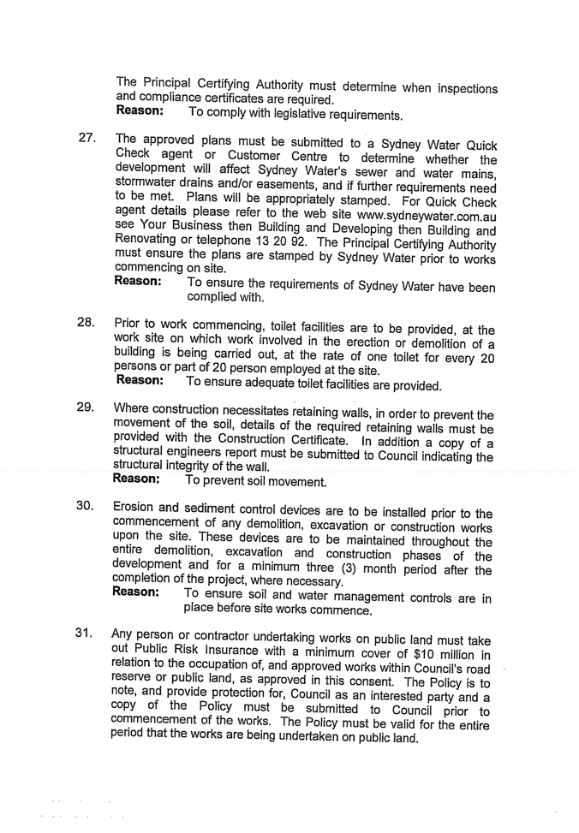
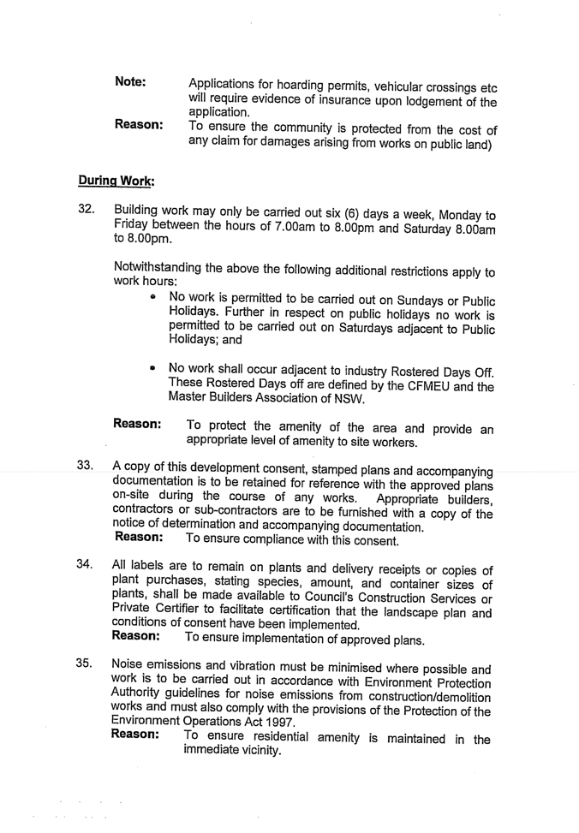
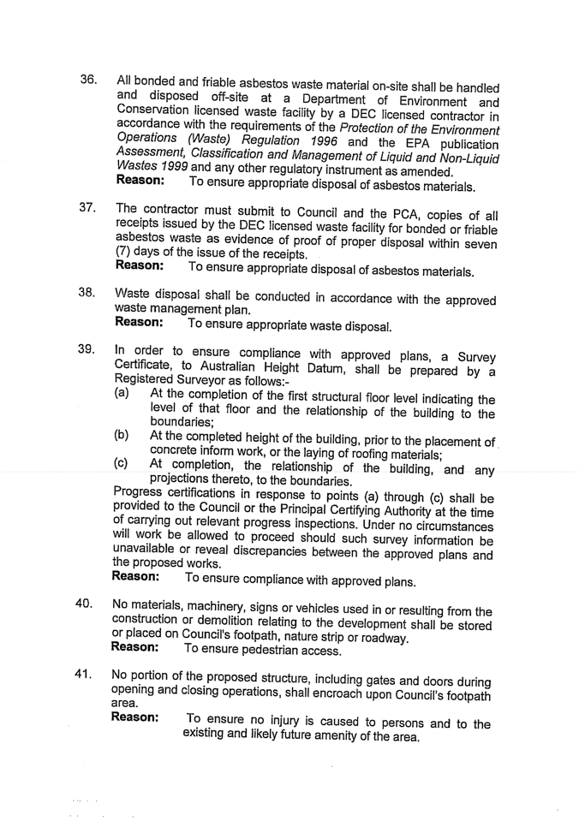
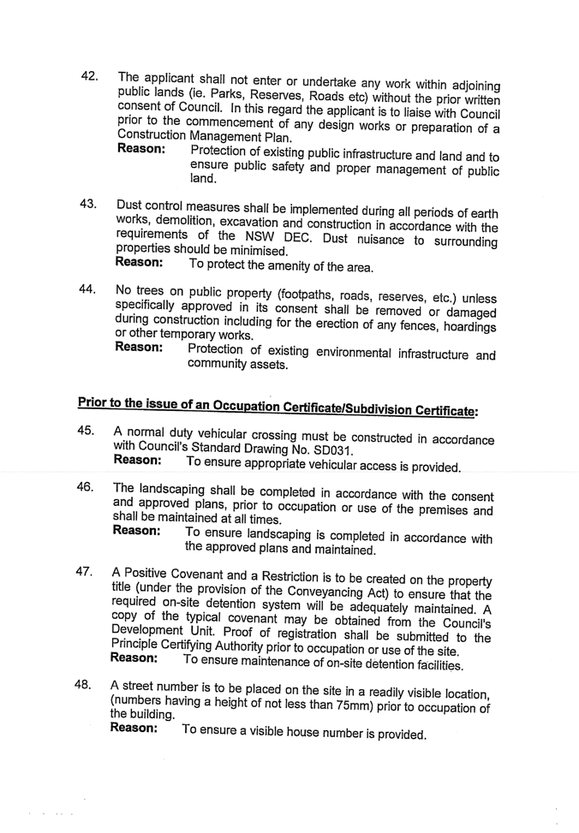
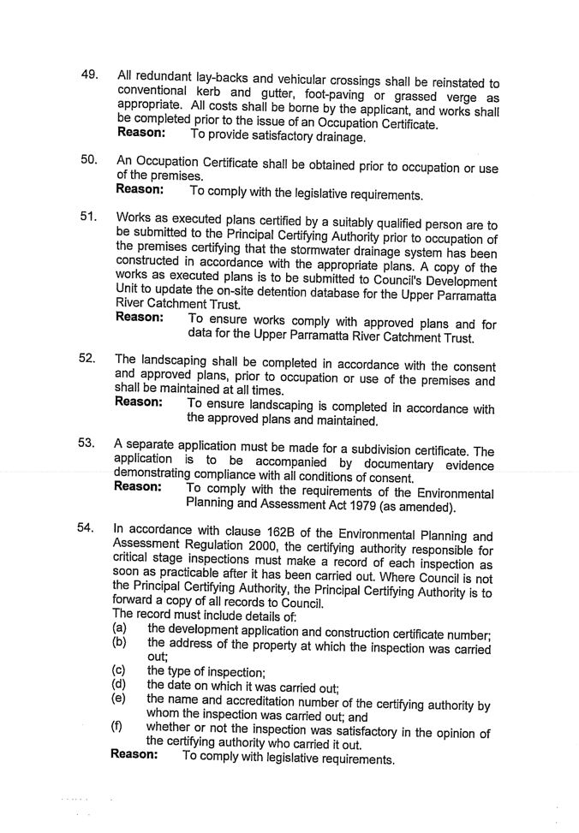
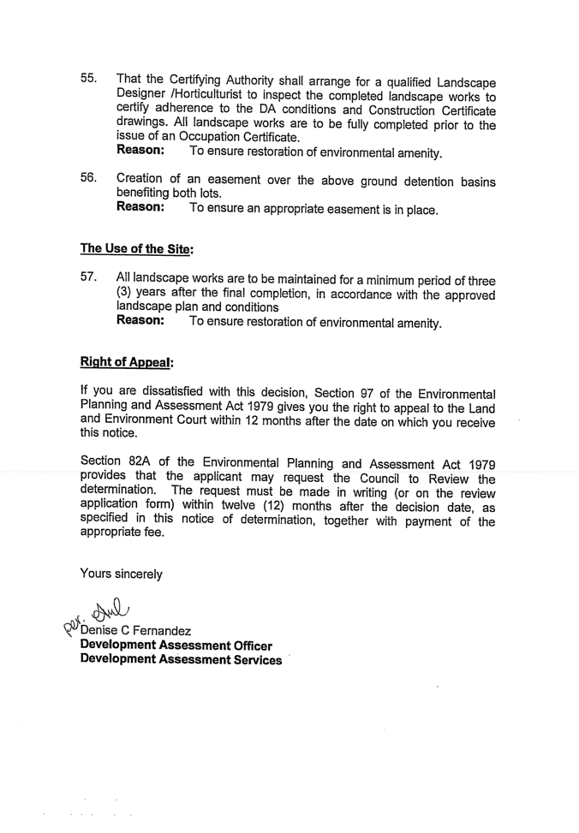
|
Regulatory Council 14 July
2008
|
Item 12.15
|
ITEM NUMBER 12.15
SUBJECT 76 - 78 Macquarie
Street and 25 Smith Street, Parramatta. (Lot 1 DP 128445
Lot 2 232067 Pt Lot 3 DP 558386 Pt Lot 1 DP 232067 Lot 1 DP 1098507) (Arthur
Philip Ward).
DESCRIPTION Internal fit-out
and use of ground floor premises for the purposes of an electoral office for a
Federal Member of Parliament.
REFERENCE DA/464/2008 - Submitted: 27 June 2008
APPLICANT/S UGL Services
OWNERS Smith Street Pty
Ltd
REPORT OF Manager Development Services
|
PURPOSE:
To
determine an application for the internal fit-out and use of Unit 2 and 3 on
the ground floor premises for the purposes of a commercial office.
The application has been
referred to Council as the building is located over the convict-constructed
drain which traverses Parramatta
from Church Street to
the Parramatta River.
This drain is listed as an item of Environmental Heritage in Parramatta City
Centre LEP 2007.
|
|
RECOMMENDATION
That Council
grant consent to Development Application No. 464/2008 subject to standard
conditions.
|
SITE & LOCALITY
1. The site is known as 76-78 Macquarie Street and 25 Smith Street, Parramatta. It comprises Lot 1 DP 128445, Lot 2 DP
232067, Pt Lot 3 DP 558386 and Lot 1 DP 1098507. The development is located on the corner of
Smith and Macquarie Streets and contains remnants of a heritage convict drain
located on the north- western corner of the site. Construction of the 9 storey
building was completed in late 2007. The
site has an area of 2171m2 and is generally rectangular in shape.
BACKGROUND
2. The Land and Environment Court on 2
February 2006 granted consent to DA No. 688/2005 for the demolition of the
remaining façade of Exeter Manor and the construction of a commercial office
building, including ground floor retail over a basement car park.
PROPOSAL
3. The application seeks approval for the
fit-out and use of Unit 2 and 3 on the ground floor for an electoral office.
The subject premises is located on the ground floor fronting Macquarie Street. The fit-out includes the
construction of a reception area and conference and interview rooms, general
office space, storage and utility areas and a tea preparation area.
4. The proposed
use will employ a maximum of 8 full-time employees. The hours of operation are
proposed at 8:30am to 5:00pm Monday to Friday.
STATUTORY CONTROLS
Parramatta City Centre Local Environmental Plan
2007
5. The site is zoned B4 Mixed Use under Parramatta City Centre
Local Environmental Plan 2007. Commercial offices are a permissible development
within this zone. The proposed development is consistent with the objectives of
the mixed use zone which encourages commercial and retail development, and
integrates residential development to encourage public transport patronage.
CONSULTATION
6. The proposed fit-out and use of the
premises for an electoral office does not require notification under the
Notification DCP.
ISSUES
Heritage
and Conservation
7. The application was referred to
Council’s Heritage Advisor for assessment as a portion of the site contains the
remnants of a convict drain listed as a heritage item of local significance in
schedule 6 of Sydney Regional Environmental Plan No.28. The comments from
Council’s Heritage Advisor include:
8. “The
application affects a place listed for archaeological reasons. However, the
current building is of recent date of creation and has no heritage
significance. The proposal affects only
the fabric of the new building and does not disturb the grounds or any
interpretive elements on the site. Thus no objection to the proposal from the
heritage perspective is raised”.
9. Accordingly, there are no objections to the proposal on
heritage grounds.
10. There are no other issues associated with the proposal.
Denise Fernandez
Development Assessment Officer
Attachments:
|
1View
|
Location Map
|
1 Page
|
|
|
2View
|
DA History
|
1 Page
|
|
|
3View
|
Plans and Elevations
|
7 Pages
|
|
REFERENCE MATERIAL
|
Item 12.15 - Attachment 1
|
Location Map
|
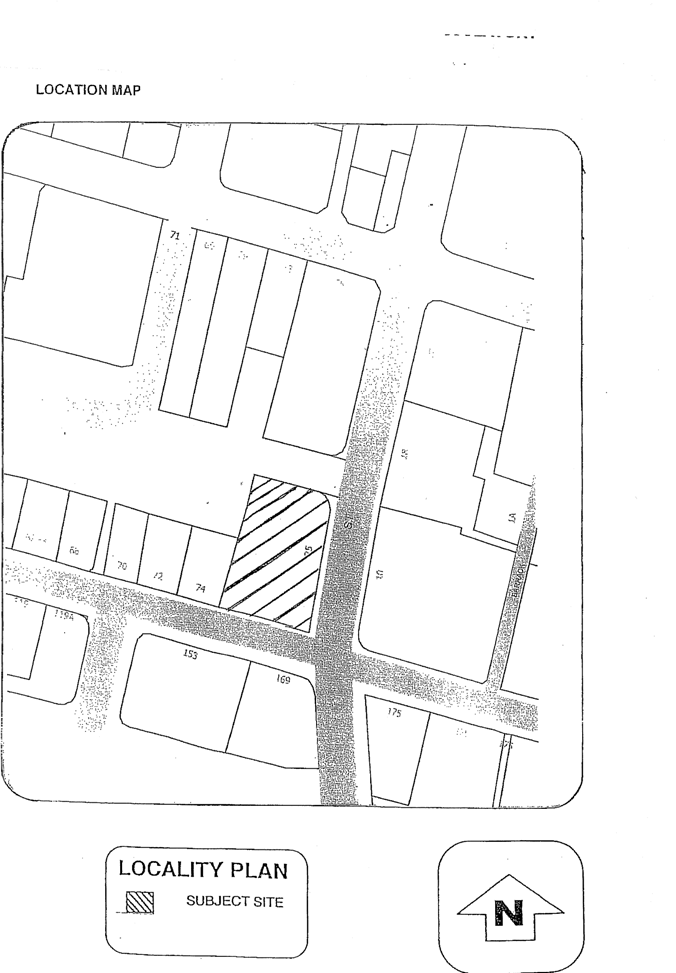
|
Item 12.15 - Attachment 2
|
DA History
|
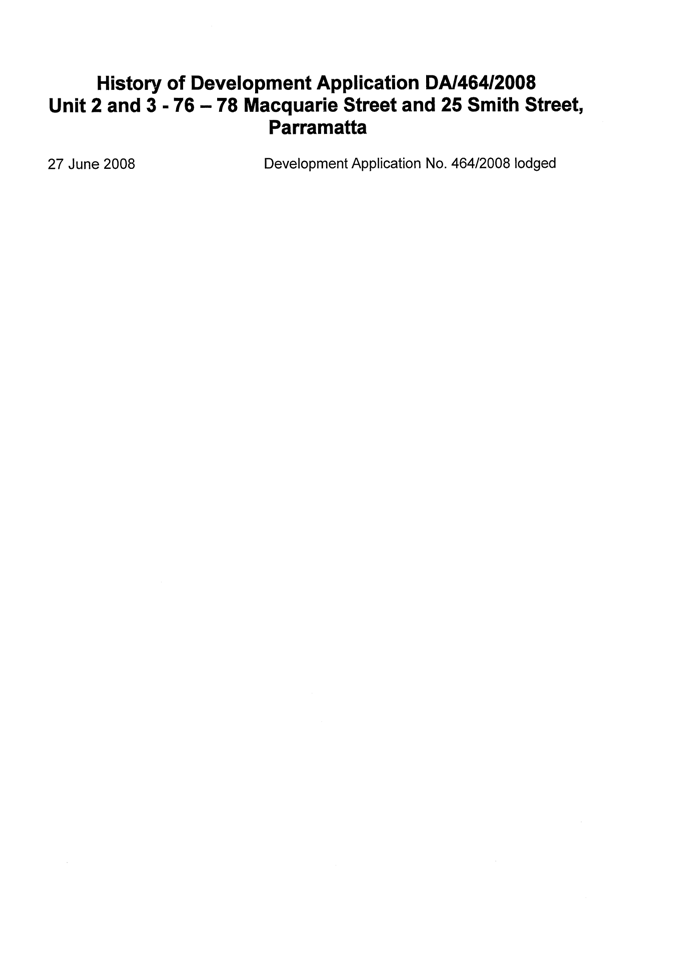
|
Item 12.15 - Attachment 3
|
Plans and Elevations
|
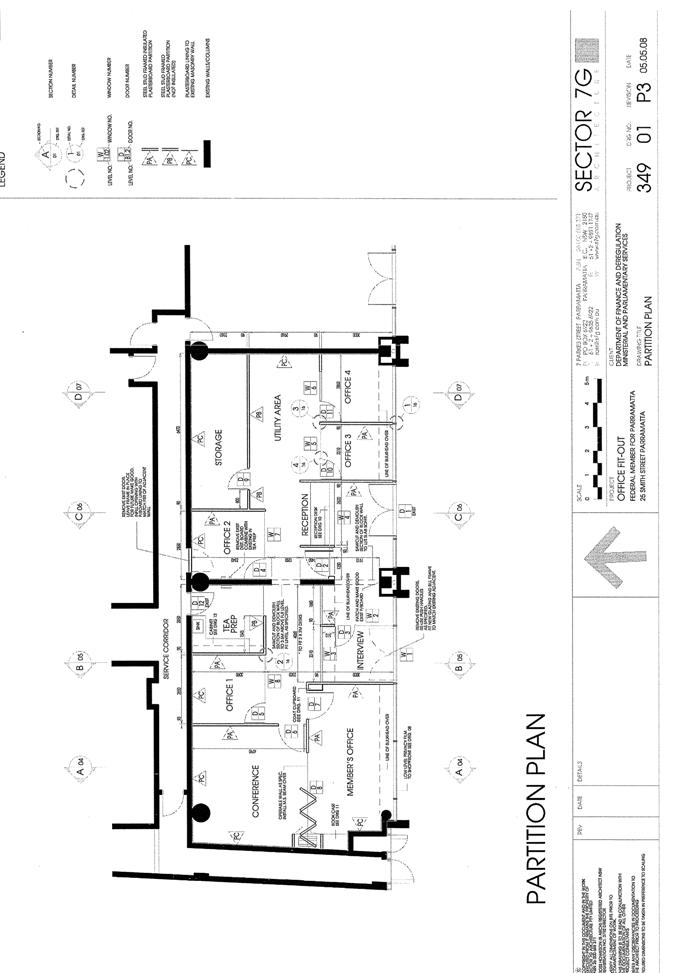
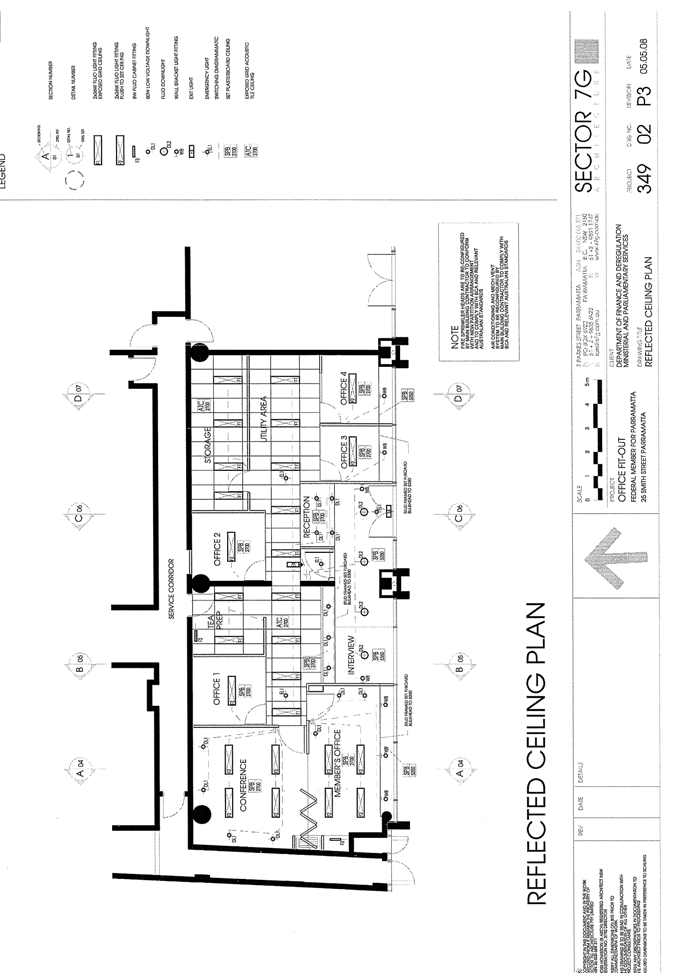
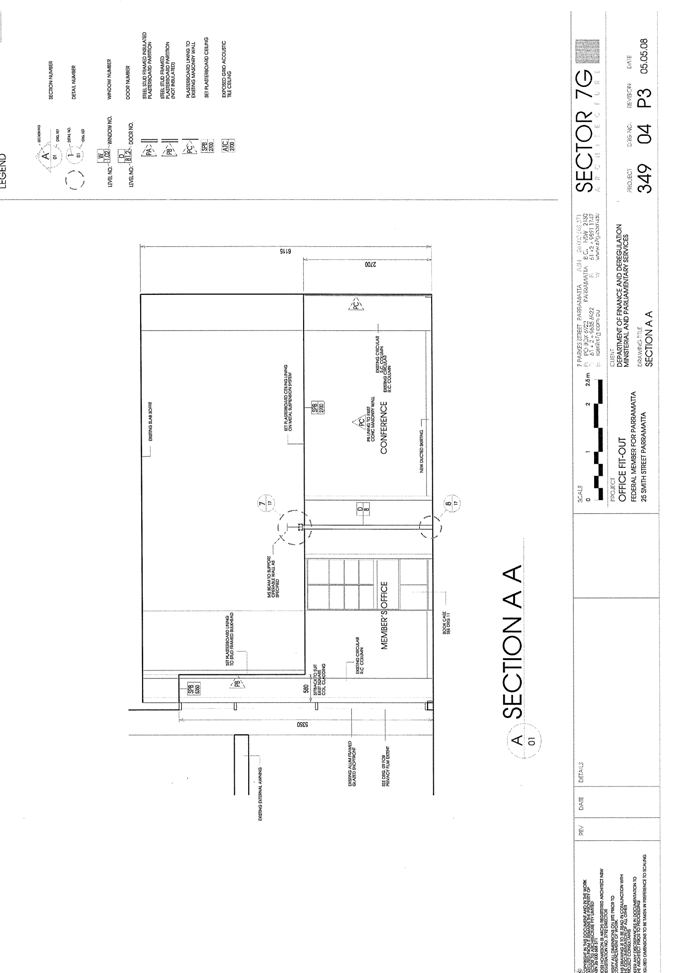
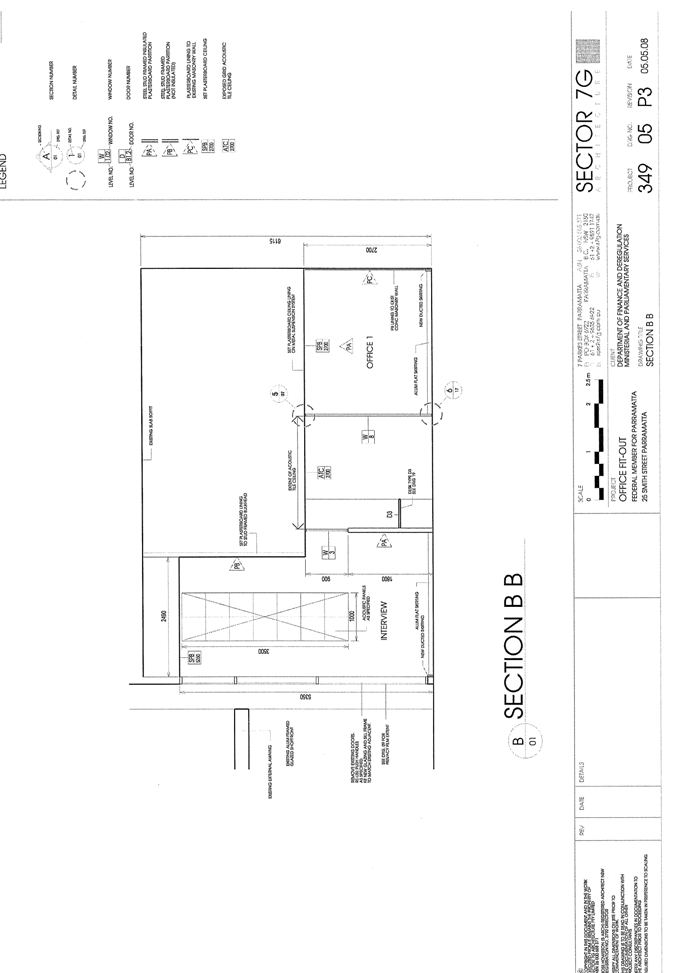
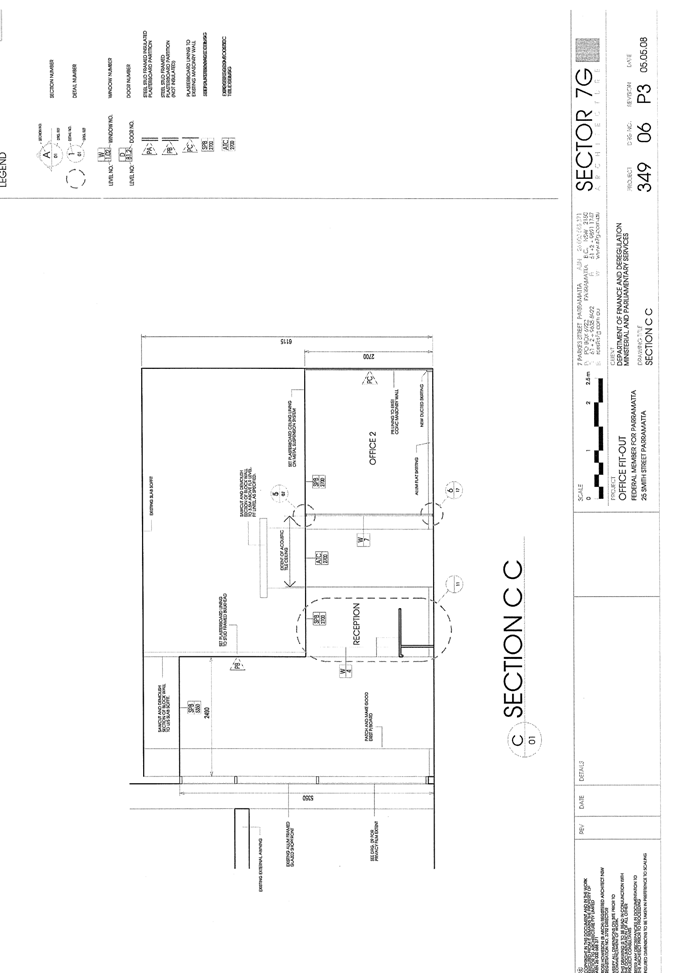
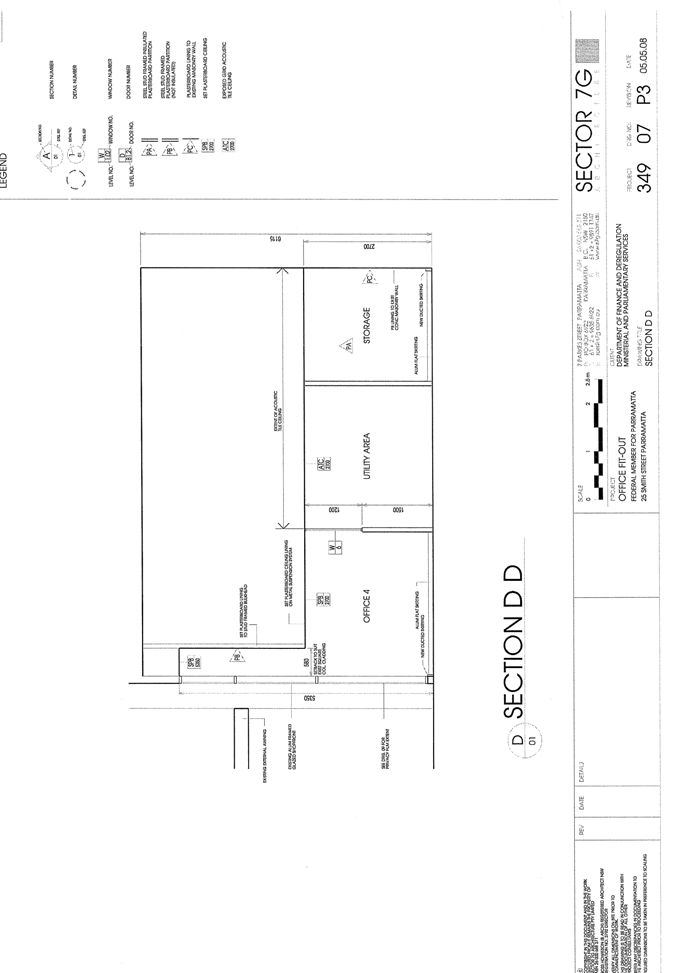
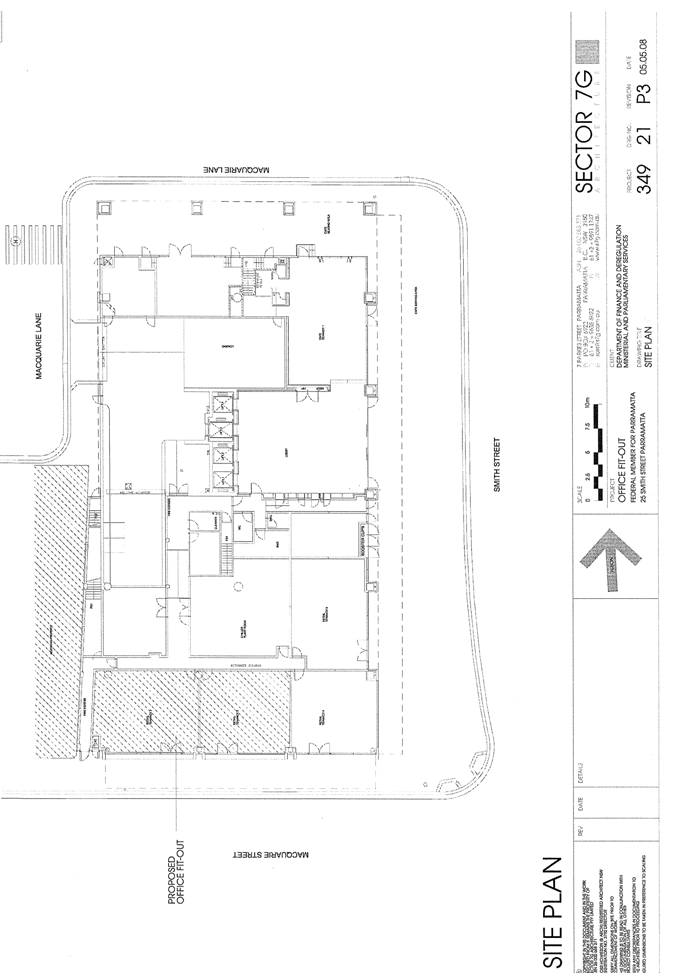
|
Regulatory Council 14 July
2008
|
Item 12.16
|
ITEM NUMBER 12.16
SUBJECT 80 Dunlop Street, Epping. (Lot 14 Sec 3 DP 10048)
(Lachlan Macquarie Ward).
DESCRIPTION Section 96(2)
modification to DA/127/2005 approved for demolition and construction of a two
storey attached dual occupancy with Torrens title subdivision.
The modifications include a reduced setback to the western boundary and
increased setback to the eastern boundary, deletion of eaves, changes to the
internal layouts, extension to western unit first floor front balcony on the
north elevation plan to provide consistency with the floor plan, changes to
various windows on the western and eastern elevations, relocation of rainwater
tanks to the subfloor area below each unit and amended external finishes.
(Location Map - Attachment 1).
REFERENCE DA/127/2005/A - Submitted 3 August 2007
APPLICANT/S Mr Y P Chau
OWNERS Mr L Yan and J B
Wong
REPORT OF Manager Development Services
|
PURPOSE:
To
determine an application to modify Development Consent No. 127/2005, approved
by Council for demolition and construction of a two storey attached dual
occupancy with Torrens title subdivision under Section 96 (2) of the
Environmental Planning and Assessment Act 1979.
This application is being referred to Council due to the
number of submissions received.
|
|
RECOMMENDATION
(a) That Council modify Development Consent No. 127/2005
dated 10 July 2006, in the following manner:
1. Condition
No. 1 is amended to read as follows:
1. The development is to be carried out in
compliance with the following plans and documentation listed below and
endorsed with Council’s stamp, except where amended by other conditions of
this consent:
|
Drawing No
|
Dated
|
|
Drawing 1, Site Plan, Issue 6, drawn by HZ of 3D
Archplan
|
20/06/2007
|
|
Drawing 2, Landscape Plan, Issue 4, drawn by HZ of 3D Archplan
|
22/01/2006
|
|
Drawing 3, Ground Floor Plan, Issue 6, drawn by HZ of 3D
Archplan
|
20/06/2007
|
|
Drawing 4, First Floor Plan, Issue 6, drawn by HZ of 3D
Archplan
|
20/06/2007
|
|
Drawing 5, North and South Elevation Plan, Issue 4,
drawn by HZ of 3D Archplan
|
20/06/2007
|
|
Drawing 6a, East Elevation Plan, Issue 6, drawn by HZ of
3D Archplan
|
20/06/2007
|
|
Drawing 6a, West Elevation Plan, Issue 6, drawn by HZ of
3D Archplan
|
20/06/2007
|
|
Drawing 7, Section A Plan, Issue 5, drawn by HZ of 3D
Archplan
|
01/06/2007
|
|
Drawing 9, Basement Plan, Issue 6, drawn by HZ of 3D
Archplan
|
20/06/2007
|
|
Drainage Plan C01, Issue A, drawn by ES of KHH
(Engineers)
|
26/3/06
|
|
Document(s)
|
Dated
|
|
Waste management plan
|
|
|
Statement of environmental effects
|
|
|
Basix Certificate No. 148159S
|
13/07/2007
|
|
Basix Certificate No. 147470S
|
13/07/2007
|
|
Schedule of finishes
|
|
Note: In the event of any inconsistency between
the architectural plan(s) and the landscape plan(s) and or storm water
disposal plan(s) the architectural plan(s) shall prevail to the extent of the
inconsistency.
Reason: To ensure the work is carried out in
accordance with the approved plans.
2. The following new
conditions are imposed:
51. Additional landscaping is to be provided within the western
boundary setback of the development for the entire length of the dwelling.
The landscaping is to include a mix of trees capable of growing to at least
3m in height as well as shrubs and ground cover vegetation suitable for the
location. Suitable species may be chosen from Council’s list of indigenous/low
water use species.
Reason: To
provide additional screening.
3. That all other conditions
remain.
Notes: You are reminded that to comply with the
conditions of consent, this modification requires you to obtain an amended
construction certificate.
This consent should be read in conjunction
with development consent DA/127/2005 dated 10 July 2006 which granted approval for demolition and
construction of a 2 storey attached dual occupancy with Torrens title subdivision and that all conditions should be complied with.
(b) Further, that objectors be advised of
Council’s decision.
|
SITE & LOCALITY
1. The site is known as 80 Dunlop Street, Epping and the legal
description is Lot 14, Sec 3 in DP 10048. The subject site is located on the
southern side of Dunlop Street with a north to south
orientation and a substantial fall from the front to the rear of the site. The
site is regular in shape with a frontage and rear boundary measuring 21.34m and
depth of 50.29m, resulting in an overall site area measuring 1072.94sqm.
Existing improvements on the site include a partially constructed 2 storey dual
occupancy development approved by Council in 2006 under DA/127/2005.
BACKGROUND
2. Development Application No. 127/2005 was determined by way of
approval by Council on 10 July 2006 for demolition and construction
of a two storey attached dual occupancy with Torrens title subdivision.
3. A Construction Certificate was issued by a Private Certifying
Authority for the development on 27 December
2006
(Reference No. PC05110).
4. On 23 May 2007, an adjoining property owner
wrote to Council and the PCA raising concern that the development was not being
constructed in accordance with Council’s Development Consent issued for
DA/127/2005.
5. A Notice of Intention to Give an Order was issued by the PCA to
the builder on 31 May 2007 outlining that the development
had not been constructed in accordance with the Development Consent
DA/127/2005.
6. An application under Section 96 (2) of the Environmental
Planning & Assessment Act 1979 (this application) was lodged on 3 August 2007 to modify Development Consent DA/127/2005 seeking approval
for the changes to the unauthorised construction works completed.
PROPOSAL
7. Consent is sought to modify Development Consent DA/127/2005 dated
10 July 2006 in the following manner:
7.1. A reduced setback to the western side boundary from 1.5m to 1.1m,
7.2. An increased setback to the eastern side
boundary from 1.5m to 1.8m,
7.3. Deletion of the eaves from the entire
building,
7.4. Minor changes to the internal layouts of both units,
7.5. An extension to the western unit, first
floor, front facing balcony on the north elevation plan to be consistent with
the floor plan,
7.6. Changes to various windows on the western and
eastern elevations,
7.7. Relocation of rainwater tanks to the subfloor
area below each unit, and
7.8. Amended external finishes.
8. It is noted that a number of the proposed modifications have
been completed prior to obtaining a modified consent from Council. The issue of
unauthorised work is discussed later in this report.
STATUTORY CONTROLS
Environmental Planning and Assessment Act
9. Section 96 of the Environmental
Planning and Assessment Act 1979 allows applicants to make an
application to modify a development consent issued by Council. It also states
that a consent authority must be satisfied that the development, to which the
consent as modified relates, is substantially the same development as that for
which consent was originally granted.
10. The proposed modifications to DA/127/2005 include a number of
internal and external changes to the approved development. If amended, the
development is still for the demolition and construction of an attached 2
storey dual occupancy development, which is substantially the same development
as that originally approved in DA/127/2005 and can therefore be dealt with
pursuant to S96 of the EP&A Act.
Parramatta Local Environmental Plan 2001
11. The site is zoned 2A Residential pursuant to the zoning
provisions contained in Clause 16 of Parramatta Local Environmental Plan 2001.
The development, if modified, is considered to satisfy the aims and objectives
of the 2A Residential zone.
Parramatta Development Control Plan 2005
12. The proposed development is consistent with the objectives of
Parramatta Development Control Plan 2005. A compliance table can be found as
attachment 2 to this report.
CONSULTATION
13. In accordance with Council’s Notification Development Control
Plan, owners of surrounding properties were given notice of the proposal
between 28 August and 11 September 2007. In response to the
notification period, no submissions were received.
14. Amended plans were received for the application, which were
further notified to surrounding properties between 21 January and 4 February 2008. In response, 5 written submissions were received. The
issues raised in the submissions are discussed below.
15. A further 3 submissions and 1 petition containing 30 signatures
from 24 properties were received outside the notification periods. The issues
raised in the submissions and petitions are discussed under the heading on-site
meeting.
ON-SITE MEETING
16. Council at its meeting of 9 July 2007 resolved that a site meeting be
held for Development Applications where five or more submissions have been
received. A total of 8 written submissions and 1 petition containing 30
signatures from 24 properties were received. In accordance with Council’s
resolution, an on-site meeting was held on Saturday 16
February 2008 at 11:30am. Present at the site meeting were Councillor Wearne
(Chairperson), Councillor Wilson, Greg Smith (member for Epping), Ali Hammoud
(Development Assessment Officer), Louise Connolly (Manager Development
Services), 7 residents from 5 separate
properties, Andre (the applicant and owner of the property) and Henry
(Architect from 3DARCHPLANS). The issues raised at the on-site meeting are discussed below.
Potential for damage to existing vegetation
along the property boundary during construction.
17. This issue is not related
to this modification application and was considered under the original
Development Application DA/127/2005.
Development will impact on the existing
drainage easement at the rear of the subject site.
18. The proposed modifications
do not include any modifications to the existing easement and therefore the
issue is not related to this modification application. Furthermore, the issue
was considered under the original Development Application DA/127/2005.
Privacy impacts of the development on
surrounding residents particularly with the unauthorised filling of the on-site
detention basins at the rear of the site.
19. The issue of the
unauthorised filling of the on-site detention basins at the rear of the site
has been investigated by Council’s Development Control Officer. An order for
the removal of the fill and return of the site to the original contour levels
was issued to the property owner on 10
March 2008. Further action on the order is pending the
determination of this modification application.
Section 96 Modification Application, if
approved, will approve the unauthorised works.
20. Pursuant to Section 96 of
the Environmental Planning and Assessment Act 1979 (EP&A Act),
modifications to a development can be retrospectively approved by the consent
authority if the consent authority is satisfied that the development, as
amended, is substantially the same as that approved in the original consent.
The modified development, if approved, is still for the demolition and
construction of a 2 storey attached dual occupancy with Torrens title subdivision and is considered
substantially the same as DA/127/2005, approved by Council on 10 July
2006.
The amended plans are not approved
amendments by the Architect 3DARCHPLAN.
21. The amended plans submitted
to Council for consideration in this application are plans prepared by
3DARCHPLAN.
The widths of all windows are not
illustrated on the plans.
22. Although the widths of all
windows are not illustrated on the elevation plans, the dimensions of all
windows are illustrated on the floor plans scaled at 1:100, which were provided
to all parties who attended the on-site meeting for the development on 16 February 2008. Furthermore, all
plans and documentation submitted with the modification application are
available for public viewing on Council’s DA tracking website.
The plans are not an accurate
representation of the existing structure in its current form.
23. The plans submitted with
the application are not required to be a representation of the structure in its
current form, rather, the plans are a representation of the modifications
sought in this application, to the approved development.
The deletion of the eaves will not solve
overshadowing problems on the adjoining dwellings.
24. The approved development will
overshadow a portion of the adjoining property at 82
Dunlop Street between the hours of 9am to 12pm at the winter solstice on 21 June,
however the development will not overshadow the existing dwelling on that
property. A shadow analysis of the approved development indicates that the 9am shadow line is positioned 1.1m from the
existing dwelling and that shadowing does not extend to cover any part of the
existing dwelling on the adjoining property. A further shadow analysis of the
modified development indicates that the 9am shadow line will be extended by
100mm towards the existing dwelling on the adjoining site and that the 9am
shadow line will be positioned 1m from the existing dwelling. The amended
shadows do not extend to cover any part of the existing dwelling on the
adjoining property. The dwelling on the adjoining property will received solar
access between 9am and 3pm at the winter solstice on 21 June.
The front setback of the dwelling has been
reduced from 10m to 9m.
25. Survey plans provided by the
applicant together with a site inspection by Council’s Development Assessment
Officer indicate that the front setback of the dwelling, as constructed to date
is 10m as per the approved plans.
The side western boundary setback of the
development has been reduced to 900mm on the western side to the rear and 1.15
metres to the front.
26. The development was approved with a 1.5m side
boundary setback to
the eastern and western side boundaries. The development has been partially
constructed with a reduced western boundary setback measuring 1.1m and an
increased eastern boundary setback measuring 1.8m. The modification application is
seeking a variation to the side boundary setback controls of Parramatta
Development Control Plan 2005 by 400mm along the western side boundary. The
side elevation of the western unit includes 4 ground floor windows, 2 of which
have been reduced in size from 1.5m in height to 1m in height, with increased
sill heights. The remaining 2 windows have proposed lower sill heights and no
increases in their size. The reduction in size and increased sill heights of
the windows reduces the potential privacy impacts of the development on the
adjoining western property. In addition to the ground floor windows, the
development includes 2 small sized first floor windows which service an ensuite
and bathroom and will be finished with obscure glazing to further reduce the
privacy impacts and the potential for overlooking into the adjoining property
to the west. No additional windows or other openings are proposed on the ground
or first floor of the western elevation of the development.
27. The reduced western
boundary setback does not raise any concerns in relation to solar access and
overshadowing impacts on the adjoining western property. As previously
outlined, the approved development will overshadow a portion of the adjoining
property at 82 Dunlop Street
between the hours of 9am to 12pm at
the winter solstice on 21 June, however will not overshadow the existing
dwelling on the property. A shadow analysis of the modified development
indicates that the 9am shadow line
will be extended by 100mm towards the existing dwelling on the adjoining site
and that the 9am shadow line will be
positioned 1m from the existing dwelling. The amended shadows do not extend to
cover any part of the existing dwelling on the adjoining property. The dwelling
on the adjoining property will received solar access between 9am and 3pm at
the winter solstice on 21 June.
The building is 3 storeys in height with a
greater roof angle.
28. Pursuant to Clause 39 of PLEP 2001, the maximum
height permissible for a Dual Occupancy development is 2 storeys above ground
level. The proposed modifications to Development Consent No. 127/2005 include
the use of the subfloor area beneath the ground floors of the development as
storage areas for rainwater tanks. The floor to ceiling heights of the subfloor
areas beneath the ground floor of the development, measure 1.8m and protrude
more than 1.2m above ground level which constitutes a storey in accordance with
the definitions contained in PLEP 2001. However, no portion of the building
exceeds the 2 storey height limit. The development was approved with a 22
degree roof pitch and the amended proposal does not seek any changes to the
approved roof pitch.
No access is available to the area between
the retaining walls and the south and western boundary fences.
29. Access to these areas is not required as they are not functional
areas.
The floor space ratio of the development
exceeds the permissible 0.6:1 for Dual Occupancy development.
30. Pursuant to Clause 40 of PLEP 2001, the maximum
permissible floor space ratio for a Dual Occupancy development is 0.6:1 which
equates to 643.76sqm of floor space on the 1072.94sqm site. The proposed
modifications to Development Consent No. 127/2005 include additional floor
space to the approved development.
31. The subfloor areas located beneath the
ground floors of the development have been excavated and are proposed to be
used for the storage of the rainwater tanks for each dwelling. The floor to
ceiling height of the subfloor areas measures 1.8m from the natural ground
levels to the ceiling levels. In accordance with the definition of floor space
areas contained in PLEP 2001, such areas are not specifically catered for, yet
it can be argued that these areas are not exempted from calculation of floor
space under point (c) of the floor space area definition. Therefore, the floor
space area of the subfloors has been included in the overall floor space
calculation of the building. The subfloor areas measure 13.65sqm each in area
and 27.3sqm in total. In addition to the existing approved floor space area of
643sqm, the total floor space area of the building is 670.3sqm which equates to
a floor space ratio of 0.63:1.
32. The additional floor space area of the
building does not contribute to any additional height of the building and is
not considered to have a perceptible impact on the bulk and scale and the form
and mass of the development. The design corresponds to the topography of the
site by stepping the design down the site and not exceeding the 2 storey height
limit at any point of the building.
Drainage works have not been carried out in
accordance with the approved drainage plan.
33. No modifications to the
on-site detention system are sought in this application. The issue of the
on-site detention system not being constructed in accordance with the approved
plans has been investigated by Council’s Development Control Officer and
further action on this issue is pending the determination of this modification
application. Should this application be approved, Council’s Development Control
Officer may issue an order for rectification works to be undertaken to
construct the on-site detention system in accordance with the approved plans.
Compliance with condition 1 of
the consent relating to the provision of a drainage plan.
34. A drainage plan was
provided with the original application and is listed as an approved plan in
condition 1 of the original consent. The drainage plan is also retained in the
modified condition.
Compliance with condition 2 of the consent
relating to the building being constructed in accordance with the Building Code
of Australia and condition 3 relating to the
requirement for a Construction Certificate.
35. A Construction Certificate
was issued by the Private Certifier for the proposed development on 27 December 2006 which also includes
an assessment of the proposal against the provisions of the Building Code of
Australia.
Compliance with condition 5 of the consent
relating to replacement fencing.
36. DA/127/2005 was approved
with a condition that existing fencing is to be retained and that any
replacement fencing is to be agreed to by adjoining property owners.
Compliance with condition 7 of the consent
relating to a Section 73 Compliance Certificate being obtained from Sydney
Water.
37. The Private Certifier has
provided Council with a copy of the Section 73 Compliance Certificate issued by
Sydney Water for the development.
Compliance with conditions 8 and 9 of the
consent relating to written confirmation being obtained from Integral Energy
and an approved Telecommunications Provider for the provision of electricity
and telecommunications services for the development.
38. The Private Certifier has
provided Council with a copy of the written confirmation required from Integral
Energy and Telstra.
Compliance with conditions 10 and 11 of the
consent relating to disturbance of utility installations and public utility
easements.
39. The proposed vehicular
crossing will not impact on any existing utility installations or existing
utility services or easements and therefore no written confirmation from the
utility providers was required.
Compliance with condition 12 of the consent
relating to costs associated with restoration works to Council’s property.
40. The development is
currently under construction and any damage to Council’s property during the
construction will be restored by the applicant, at their own cost, as per the
condition of the original consent.
Compliance with condition 15 of the consent
relating to the installation of service ducts.
41. The development is
currently under construction and any service ducts required for the development
will be constructed as per the condition of the consent.
Compliance with condition 17 of the consent
relating to the on-site detention system being designed in accordance with the
Upper Parramatta River Catchment Trust “On-Site Detention Handbook” and
Council’s drainage code.
42. No modifications to the
on-site detention system are sought in this application. The issue of the
on-site detention system not being constructed in accordance with the approved
plans has been investigated by Council’s Development Control Officer and
further action on this issue is pending the determination of this modification
application. Should this application be approved, Council’s Development Control
Officer may issue an order for rectification works to be undertaken to
construct the on-site detention system in accordance with the approved plans.
Compliance with condition 18 of the consent
relating to notice being given to adjoining occupants 5 days prior to
demolition works commencing.
43. The Private Certifier has
provided Council with a copy of the written notice given to adjoining occupants
prior to the demolition works commencing.
Compliance with condition 19 of
the consent relating to Private Certifying Authority inspecting the site prior
to demolition, to ascertain whether the existing structure contained any
asbestos material.
44. The Private Certifier has
provided Council with a copy of the relevant inspection record.
Compliance with condition 20 of the consent
relating to the use of licensed demolishers being used for the demolition and
removal of asbestos materials.
45. The Private Certifier has
provided Council with details of the demolition company used for the demolition
of the existing dwelling.
Compliance with condition 21 of the consent
relating to the erection of a sign warning ‘Asbestos Removal in Progress’.
46. The Private Certifier has
provided Council with written confirmation that the sign was erected prior to
demolition works commencing.
Compliance with condition 22 of the consent
relating to the erection of a suitable security fence prior to commencement of
any building work.
47. A security fence was
erected prior to the commencement of any construction works associated with the
development. The fence was sighted during the site visits conducted for the
development and during the on-site meeting held for the application. Following
concerns raised by neighbouring property owners, a service request was lodged
with Council to investigate the concerns of inadequate fencing (Service Request
Number: 450366). At the time of writing this report, the service request was
under investigation.
Compliance with condition 23 of the consent
relating to the erection of a site sign.
48. A site sign was erected on
the security fence. The sign was sighted during the site visits conducted for
the development and during the on-site meeting held for the application.
Compliance with condition 25 of the consent
relating to the requirement for the plans to be stamped by Sydney Water.
49. The Private Certifier has
provided Council with a copy of the stamped Sydney Water plans.
Compliance with condition 26 of the consent
relating to the provision of toilet facilities.
50. Toilet facilities are
available on site.
Compliance with condition 27 of
the consent relating to retaining wall details being submitted with the
Construction Certificate.
51. Condition 27 of the consent
relates to the requirement for any additional retaining walls other than those
already approved by the consent. No new retaining walls were proposed when the
Construction Certificate was issued.
Compliance with condition 28 of the consent
relating to the installation of erosion and sediment control devices prior to
works commencing and maintenance of the devices during works.
52. Erosion and sediment
control devices were available on site and sighted during the site inspections
conducted for the development and during the on-site meeting held for the
application.
Compliance with condition 37 of the consent
relating to the preparation of a survey certificate at certain stages of the
development.
53. The Private Certifier has
provided Council with a copy of the survey certificates.
Compliance with condition 38 of the consent
relating to the provision of toilet facilities on Council’s nature strip.
54. The toilet facilities were
sighted during the site inspections carried out for the development and the
on-site meeting held for the application. The toilet facilities were located
within the confines of the site.
Compliance with condition 45 of the consent
relating to the provision of all records of inspection to Council.
55. The Private Certifier has
provided Council with a copy of the inspection records.
Compliance with condition 46 of the consent
relating to the landscaping being completed in accordance with the approved
plans.
56. The development is
currently under construction and has not reached the stage of landscaping. The
occupation certificate will not be issued for the use of the site until such
time that the landscaping is completed in accordance with the approved plans,
as per the condition of consent.
The amended external finishes are not
clearly indicated on the plans.
57. The proposed amendments to
the external finishes include a change from rendered brickwork along the
western, eastern and southern elevations of the building to face brickwork. No
further modifications to the external finishes are proposed. These changes are
illustrated on the elevation plans, which were provided to residents in the
notification packages.
The issues identified in
Council’s letter dated 25 June 2007 have not been addressed.
58. The issues raised in
Council’s letter dated 25 June 2007
relate to inconsistencies between the constructed development and Council’s
approval. These issues are the subject of this application. Further action on
this matter is pending the determination of this application.
The size of the dwelling is
excessive when compared to other residential dwellings in the neighbouring
area.
59. Dwelling sizes within the
Parramatta Local Government Area are restricted by the floor space ratio
controls contained within PLEP 2001. For a Dual Occupancy development, PLEP
2001 permits a maximum floor space ratio of 0.6:1, which for the subject
1072.2sqm site equates to 643.32sqm. The proposed modifications to Development Consent
No. 127/2005 include additional floor space to the approved development.
The floor
space area of the subfloors has been included in the overall floor space
calculation of the building. The subfloor areas measure 13.65sqm each in area
and 27.3sqm in total. In addition to the existing approved floor space area of
643sqm, the total floor space area of the building is 670.3sqm which equates to
a floor space ratio of 0.63:1. The proposed additional floor space area of the
building does not contribute to any additional height of the building and is
not considered to have a substantial impact on the bulk and scale and the form
and mass of the development. The additional floor space area of the building
does not contribute to any additional height of the building and is not
considered to have a perceptible impact on the bulk and scale and the form and
mass of the development. The design corresponds to the topography of the site
by stepping the design down the site and not exceeding the 2 storey height
limit at any point of the building.
The subfloor areas could be used
as habitable rooms for residential purposes.
60. The floor to ceiling height
of these subfloor areas measures 1.8m and the floor areas measure 13.65sqm
each and 27.3sqm in total. PDCP 2005 requires habitable rooms for
residential dwellings to have a minimum 2.7m ground floor to ceiling height.
Additionally, the minimum floor to ceiling height for habitable rooms required
by the Building Code of Australia (BCA) is 2.4m. Therefore, the subfloor areas
of these dwellings would not be considered suitable or practical for use as
habitable rooms for residential purposes.
The modifications are outside the scope of
Section 96 of the Environmental Planning & Assessment Act 1979.
61. The proposed modifications include a number of internal and
external changes to the approved development. If amended, the development is
still for the demolition and construction of an attached 2 storey dual
occupancy development, which is substantially the same development as that
originally approved in DA/127/2005 and can therefore be dealt with pursuant to
Section 96 of the EP&A Act.
Council is not taking appropriate
action to enforce planning rules and regulations.
62. The unauthorised works which
have been constructed by the applicant have been investigated by Council’s
Development Control team and as a result, the property owner was advised to
lodge a Section 96 Modification Application to seek to modify the consent and
include the changes. Further action by Council’s Development Control Officer is
pending the determination of this application.
The development has introduced vermin
to surrounding properties.
63. Following concerns
raised by neighbouring property owners, a service request was lodged with
Council to investigate the concerns of vermin on their properties (Service
Request Number: 450368). The request was investigated and comments from the
investigation include:
63.1. ”Lack of human presence and lack of activity affords this property
to be used for rodent nesting.”
64. Further action by on this
matter is pending the determination of this application.
A change in the description of the
modification application represents a new application being lodged with
Council.
65. The description of the
application was changed to better reflect the modifications applied for in the
application. The concerned residents were advised that the change in
description did not include any new modifications.
The survey plan provided did not
adequately reflect the current structure.
66. A site inspection was
conducted by Council’s Development Assessment Officer to validate distances as
indicated on the survey plan. The site inspection revealed that the survey plan
is a correct representation of the structure on the site.
ISSUES
Height Limits in Residential Zones
67. Pursuant to Clause 39 of PLEP 2001, the
maximum height permissible for a Dual Occupancy development is 2 storeys above
ground level. The proposed modifications to Development Consent No. 127/2005
include the use of the subfloor area beneath the ground floors of the
development as storage areas for the rainwater tanks.
68. The floor to ceiling heights of the subfloor
areas beneath the ground floor of the development measure 1.8m and protrude
more than 1.2m above ground level, which constitutes a storey in accordance
with the definitions contained in PLEP 2001. However, no portion of the
building exceeds the 2 storey height limit.
Floor Space Ratios for Development
69. Pursuant to Clause 40 of PLEP 2001, the
maximum permissible floor space ratio for a Dual Occupancy development is 0.6:1
which equates to 643.76sqm of floor space on the 1072.94sqm site. The proposed
modifications to Development Consent No. 127/2005 include additional floor
space to the approved development.
70. The subfloor areas located beneath the
ground floors of the development have been excavated and are proposed to be
used for the storage of the rainwater tanks for each dwelling. The floor to
ceiling height of the subfloor areas measures 1.8m from the natural ground
levels to the ceiling levels. In accordance with the definition of floor space
areas contained in PLEP 2001, such areas are not specifically catered for, yet
it can be argued that these areas are not exempted from calculation of floor
space under point (c) of the floor space area definition. Therefore, the floor
space area of the subfloors has been included in the overall floor space
calculation of the building. The subfloor areas measure 13.65sqm each in area
and 27.3sqm in total. In addition to the existing approved floor space area of
643sqm, the total floor space area of the building is 670.3sqm which equates to
a floor space ratio of 0.63:1.
71. The additional floor space area of the
building does not contribute to any additional height of the building and is
not considered to have a perceptible impact on the bulk and scale and the form
and mass of the development. The design corresponds to the topography of the
site by stepping the design down the site and not exceeding the 2 storey height
limit at any point of the building.
Side Boundary Setback
72. The development was approved with a 1.5m side
boundary setback to
the eastern and western side boundaries. The development has been partially
constructed with a reduced western boundary setback measuring 1.1m and an
increased eastern boundary setback measuring 1.8m. The modification application is
seeking a variation to the side boundary setback controls of Parramatta
Development Control Plan 2005 by 400mm to the western side boundary. No
additional windows or other openings are proposed on the ground or first floor
of the western elevation of the development.
73. The reduced western
boundary setback does not raise any concerns in relation to solar access and
overshadowing impacts on the adjoining western property. The dwelling on the
adjoining property will received solar access between 9am and 3pm at
the winter solstice on 21 June.
Unauthorised Works
74. As a number of the proposed modification works have been carried
out without prior consent of Council, it is recommended that Council's
Compliance section issue a penalty infringement notice for the carrying out of
works without the consent of Council.
75. Refusal of this application is considered to have a greater
impact on the amenity for surrounding properties, than if the application were
approved. The modified development fails to satisfy the floor space ratio
control of PLEP 2001 and the side boundary setback control of PDCP 2005
however, the proposed modifications are generally consistent with the aims and
objectives of PLEP 2001 and PDCP 2005.
76. A refusal of the application, assuming an appeal against the
decision is made to the Land and Environment Court and lost, would result in an
order being issued for the demolition of the building, to the extent of
non-compliance with the approved consent, and construction of the development
in accordance with the approval granted by Council. Such an outcome is
considered to have a greater amenity impact on the adjoining property owners
than if the application were approved with conditions requiring window
treatments and landscaping to aid in softening the building along the western
elevation.
77. Legal advice was sought including the likelihood of Council
successfully defending a refusal of the application in the Land and Environment Court. The advice provided is
summarised below:
77.1. “Our preliminary
view is that the existing breaches of the controls caused by illegal building
works, are not significant. Alternatively any potential adverse impacts from
such breaches may be able to be minimised by conditions of consent … Council's
prospects of successfully defending an appeal will be less than 50%.”
77.2. The likelihood of
successfully defending an appeal in the Land and Environment Court on the basis
of the development as modified being inconsistent with the objectives of the 2A
residential zoning and the non-compliances with the numerical controls in
respect of FSR and side setbacks is largely dependent upon whether the
non-compliances results in actual adverse amenity impacts. We refer to the
decision of his Honour, Justice Talbot in Winten Developments Pty Ltd v North Sydney Council [1999]
NSWLEC 229 at paragraph [24]:
"The
non-compliance with standards is to be considered in the context of the impact
on view, privacy, overshadowing and bulk."
78. In light of the advice provided and an assessment of the proposed
modifications, the increased floor space ratio and reduced western side
boundary setback will not have an adverse amenity impact on the adjoining
property in terms of view, privacy, overshadowing and bulk as detailed below.
Views
79. There are no significant views or vistas identified from the
subject site or the adjoining property. The view of the western elevation from
the adjoining property is not considered to be exacerbated by the relocation of
the dwelling closer to the boundary. It is further considered that the
provision of suitable landscaping along the western elevation could be used to
soften the elevation. A condition requiring suitable landscaping of the western
side boundary setback is included in the recommendation.
Privacy
80. The building is positioned 400mm closer towards the western
boundary than what was approved in DA/127/2005 and the uses of the rooms within
the building remain unchanged. Rooms on the ground floor include a living room,
kitchen and family room and rooms on the first floor include 2 bedrooms, an
ensuite and a bathroom. The windows along the ground floor of the western
elevation are proposed to be modified including increased sill heights to the
living room and kitchen windows and repositioning of the family room window.
These modifications will reduce any privacy impacts and reduce the potential
for overlooking from within the dwelling to the adjoining site to the west.
81. As a result of the reduced western side boundary setback, the
eastern side boundary setback has been increased to 1.8m. No additional
openings are proposed along the eastern elevation. However, an error in the
representation of 1 window along the eastern elevation is being sought under
this modification application. The window was represented on the floor plan of
the original application but omitted from the elevation plan. The window has
now been included on the proposed modified elevation plan and is not a new
window.
Overshadowing
82. The development as approved will partially overshadow the
adjoining property at 82 Dunlop Street
between the hours of 9am to 12pm at
the winter solstice on 21 June, however will not overshadow the existing
dwelling on that property. A shadow analysis of the modified development
indicates that the 9am shadow line of
the modified development with the reduced side boundary setback will be
extended by 100mm towards the existing dwelling on the adjoining site and that
the 9am shadow line will be positioned
1m from the existing dwelling. The amended shadows do not extend to cover any
part of the existing dwelling on the adjoining property. The amended side
boundary setback does not reduce or further impact the provision of solar
access to the existing dwelling on the adjoining property. The dwelling on the
adjoining property will receive solar access between 9am and 3pm at
the winter solstice on 21 June, which is consistent with the requirements of
PDCP 2005.
Bulk
83. The additional floor space area of the
building does not contribute to any additional height of the building and is
not considered to have a perceptible impact on the bulk and scale and the form
and mass of the development. The design corresponds to the topography of the
site by stepping the design down the site and not exceeding the 2 storey height
limit at any point of the building.
84. Should the application be approved, a majority of the concerns
raised by the surrounding property owners would cease to exist.
Ali
Hammoud
Development Assessment Officer
Attachments:
|
1View
|
Location Map
|
1 Page
|
|
|
2View
|
Compliance Table
|
1 Page
|
|
|
3View
|
Plans and Elevations
|
9 Pages
|
|
|
4View
|
History of DA
|
1 Page
|
|
REFERENCE MATERIAL
|
Item 12.16 - Attachment 1
|
Location Map
|
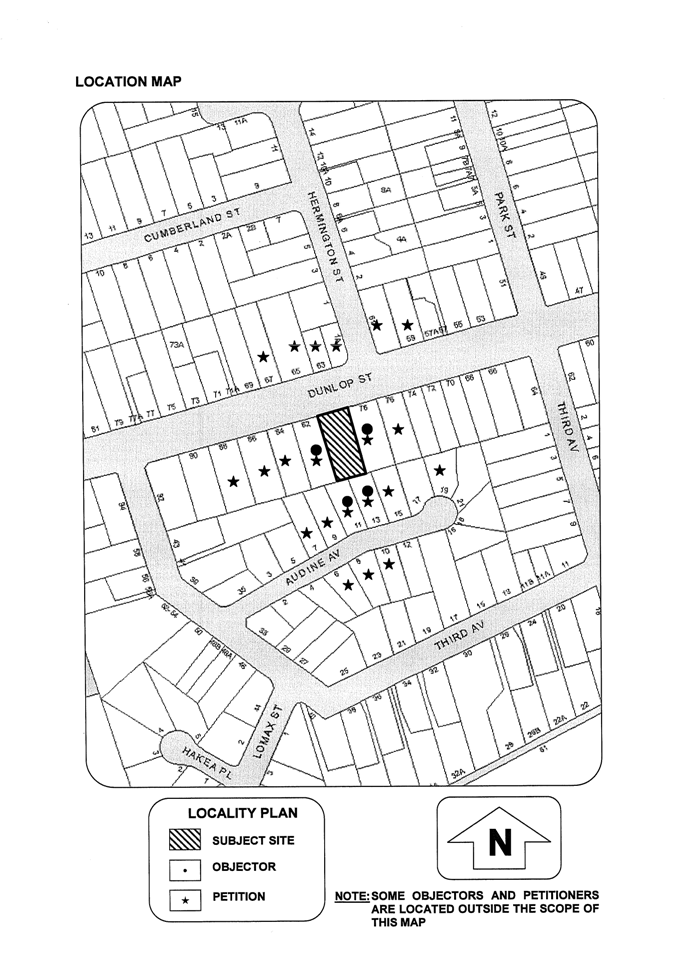
|
Item 12.16 - Attachment 2
|
Compliance Table
|
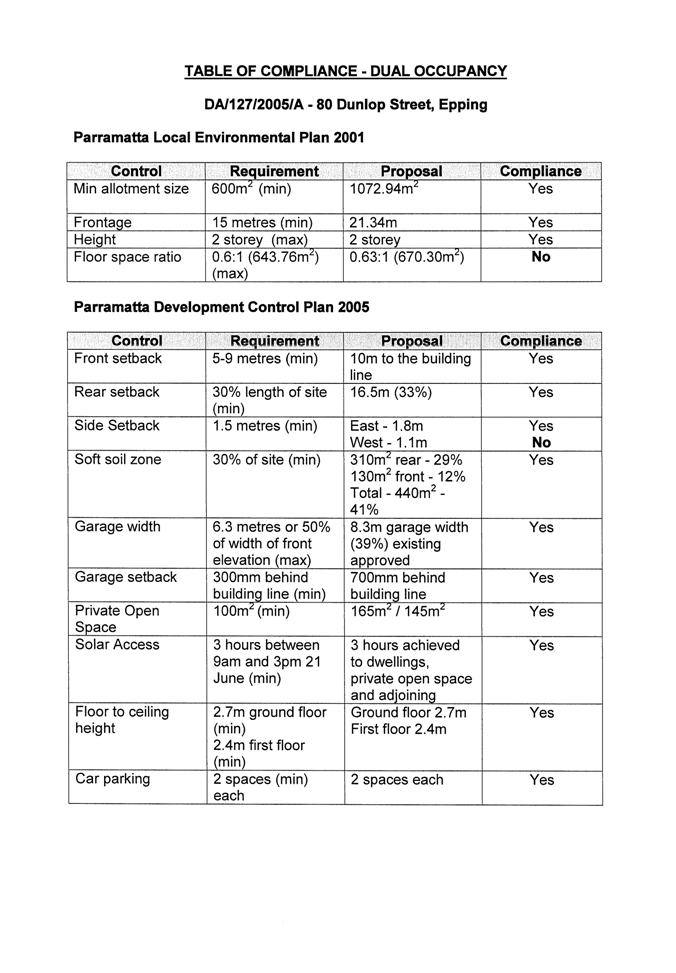
|
Item 12.16 - Attachment 3
|
Plans and Elevations
|
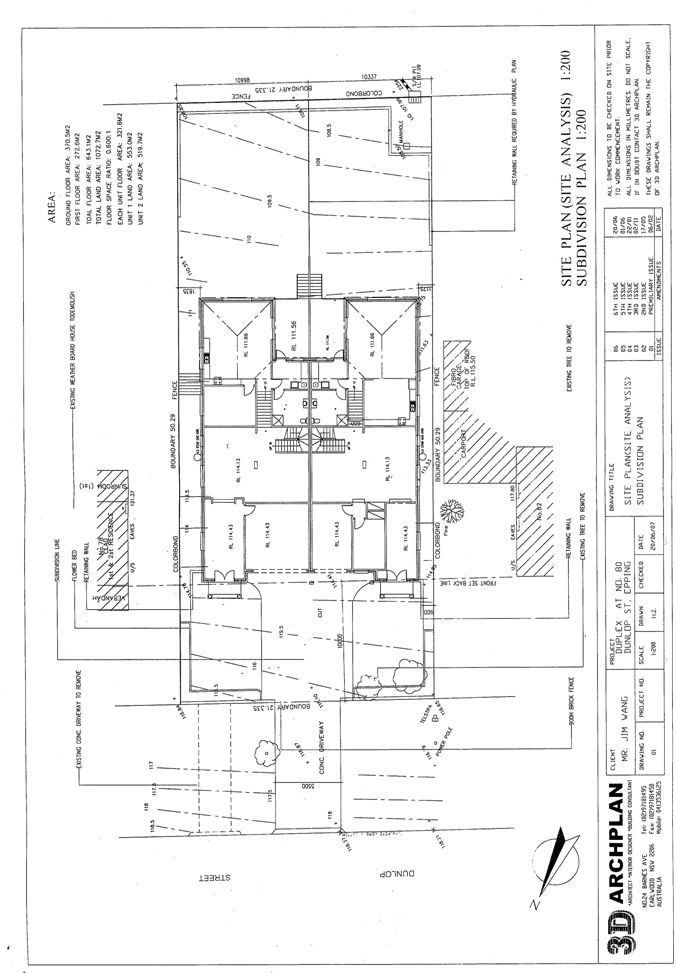
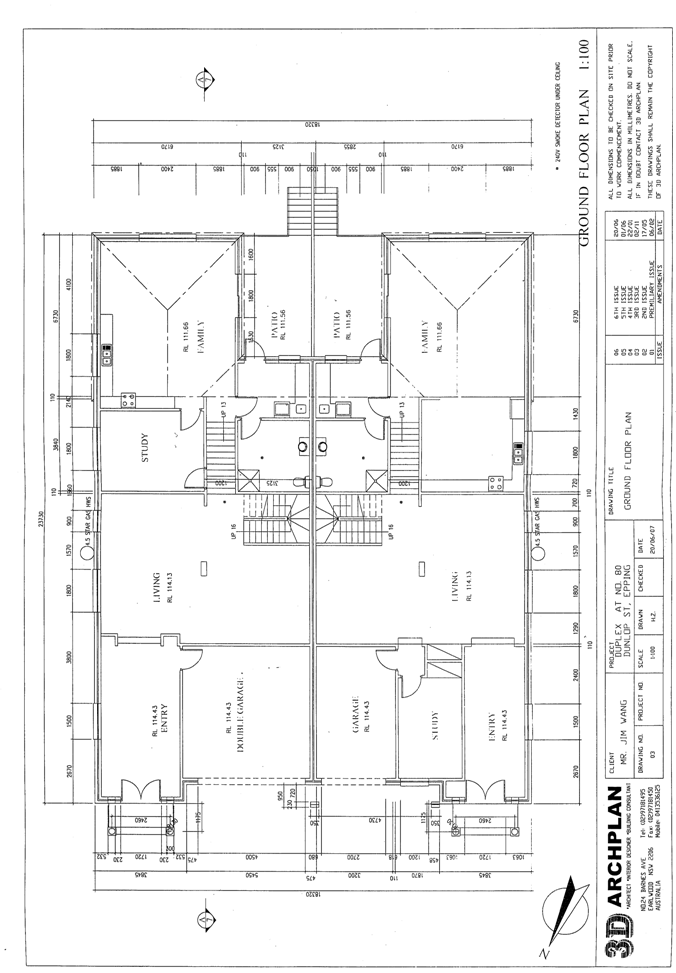
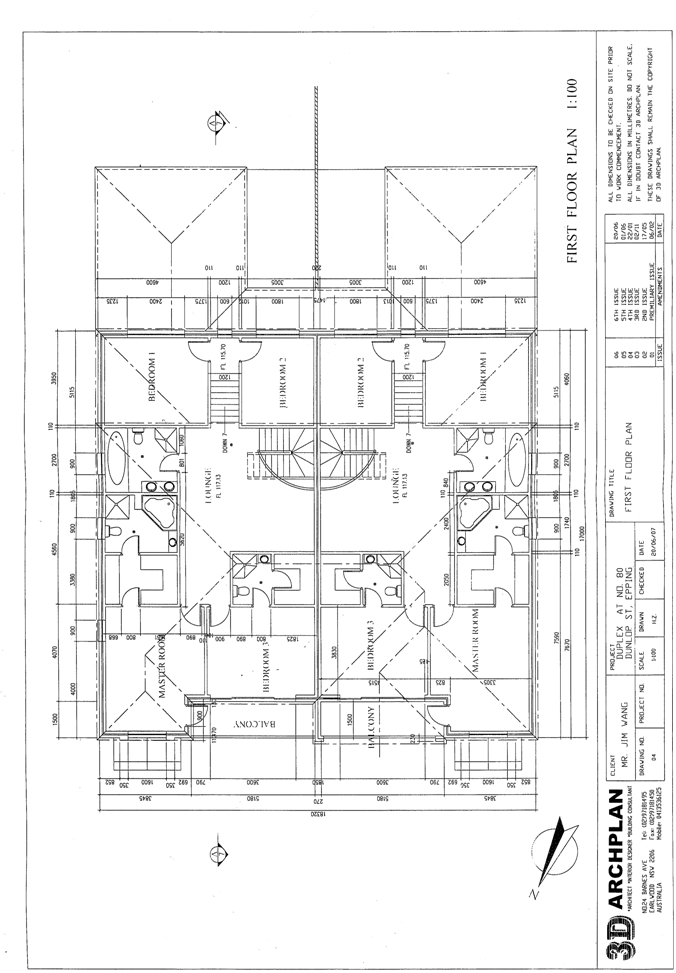
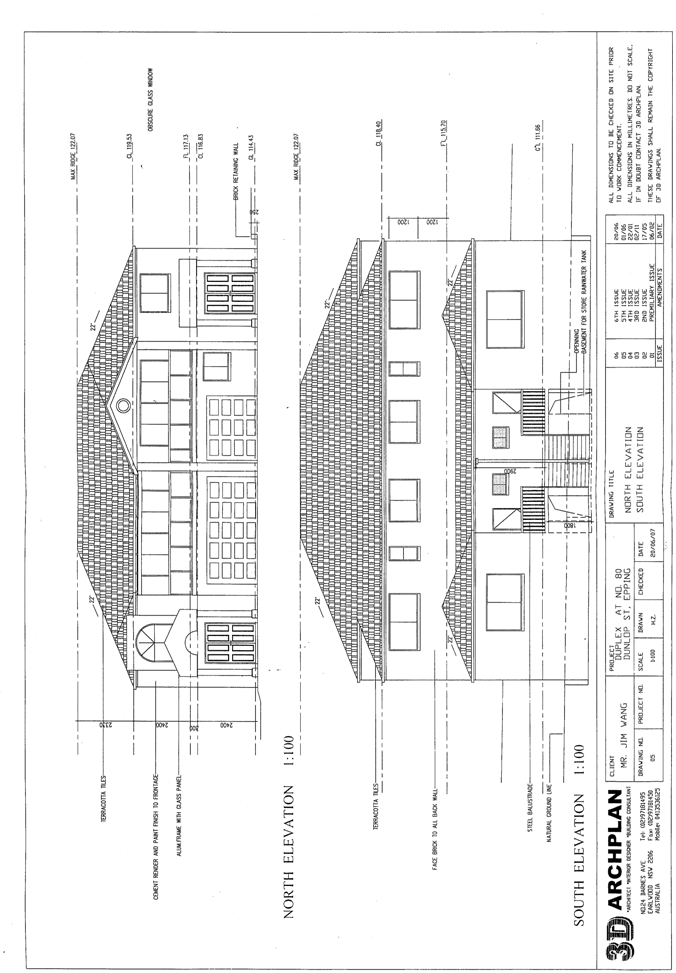
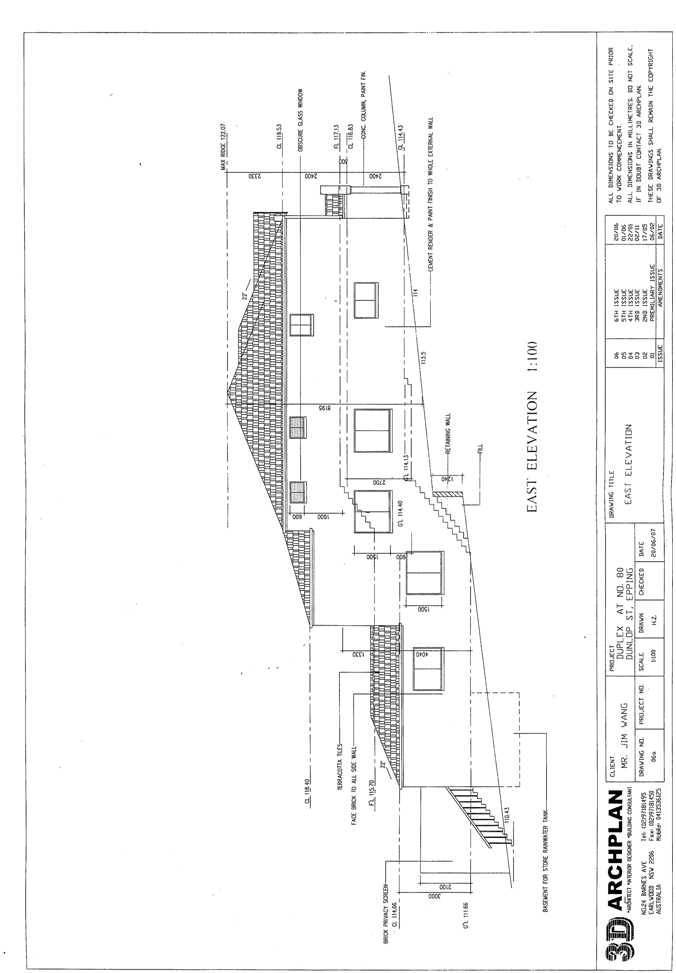
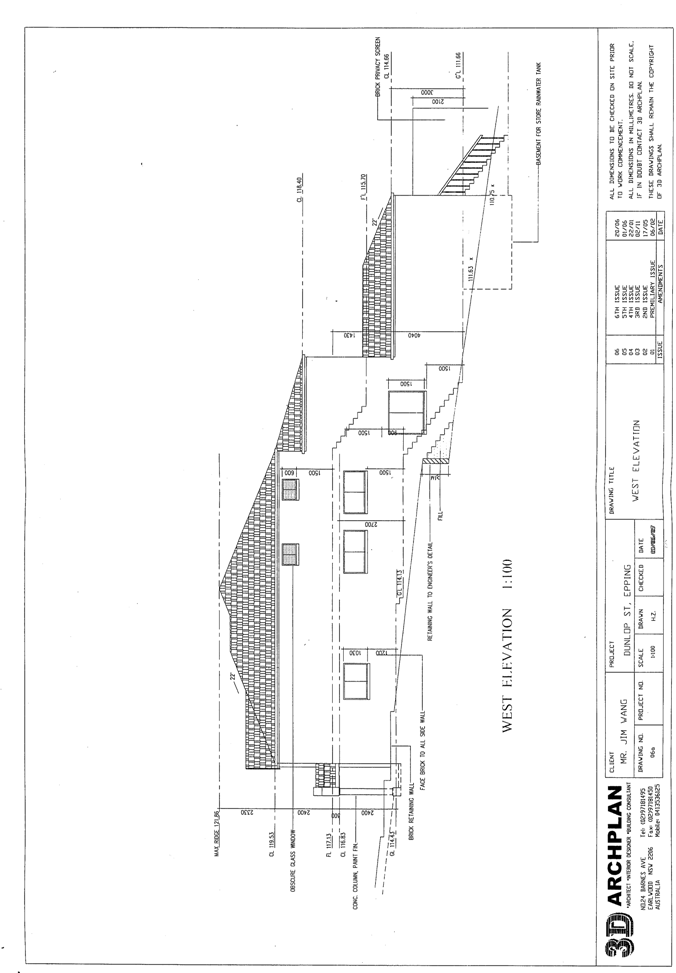
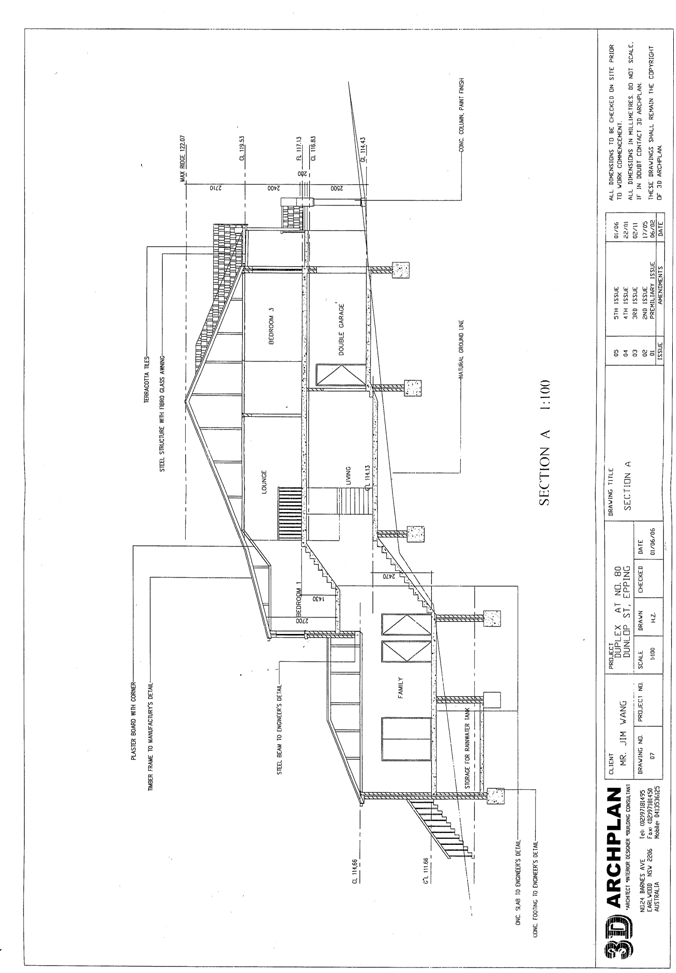
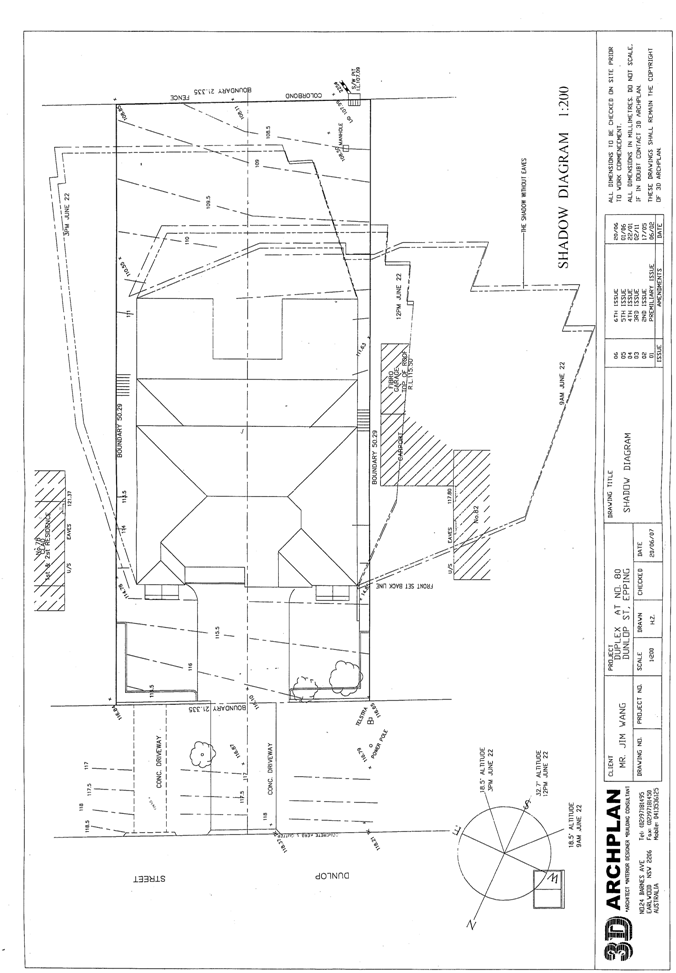
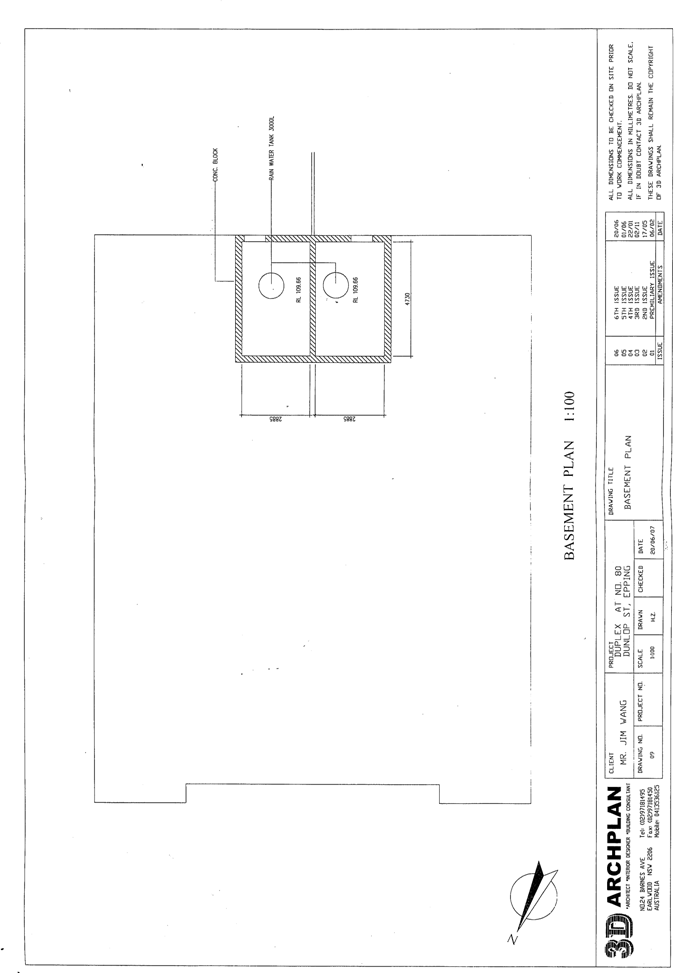
|
Item 12.16 - Attachment 4
|
History of DA
|
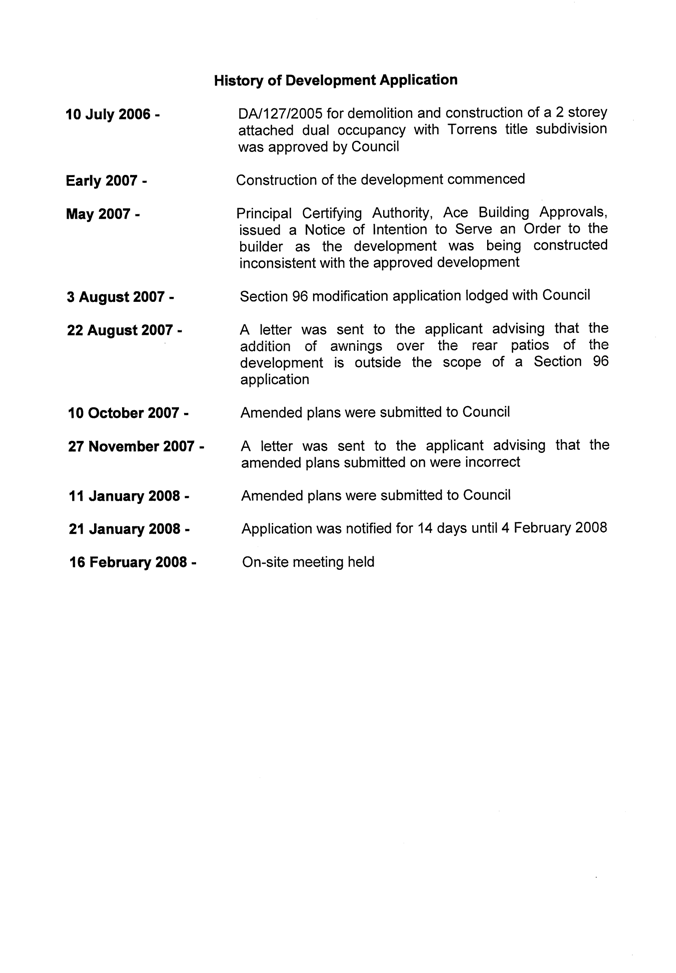
|
Regulatory Council 14 July
2008
|
Item 12.17
|
ITEM NUMBER 12.17
SUBJECT Eastwood Brickwork Site - 37 Midson Road, Eastwood. (Lot
100 DP 1068077) (Lachlan Macquarie Ward)
DESCRIPTION Section 96(1a)
modification to an approved apartment building containing 41 units including
changes to the internal layout and relocating the entry foyer of an approved
residential flat building.
REFERENCE DA/582/2005/B - Submitted - 21 May 2008
APPLICANT/S A V Jennings
OWNERS Brickworks Limited
REPORT OF Manager Development Services
|
PURPOSE:
To determine an
application that seeks to modify Development Consent No. 582/2005 by changing
the internal layout and relocating the entry foyer.
The application
has been referred to Council as the site is a Heritage Item under Schedule 1
of Parramatta Local Environmental Plan 1996 (Heritage and Conservation).
|
|
RECOMMENDATION
(a) That Council modify development
Consent No. 582/2005 dated 17
November 2005 in the following manner:
1. Condition
No.1 is modified to read as follows:
The development is to be carried out in
compliance with the following plans and documentation listed below and
endorsed with Council’s stamp, except where amended by other conditions of
this consent:
|
Drawing
No
|
Dated
|
|
Mill
Building:
South Elevation Plan
Dwg No. S96-22 Rev A
|
1 May 2008
|
|
Mill
Building:
Ground Floor Plan
Dwg No. S96-14 Rev B
|
1 May 2008
|
|
Mill
Building:
Section B-B Plan
Dwg No. S96-26 Rev A
|
1 May 2008
|
|
Mill
Building:
Section C-C Plan
Dwg No. S96-27 Rev A
|
1 May 2008
|
|
Mill
Building:
South Elevation Plan
Dwg No. S96-24 Rev A
|
1 May 2008
|
No construction works (including excavation)
shall be undertaken prior to the release of the Construction Certificate.
Note: Further information on Construction
Certificates can be obtained by contacting Customer Service on 9806 5602.
Reason: To ensure the work is carried out in
accordance with the approved plans.
(b) Further, that objector be
advised of Councils decision.
|
SITE & LOCALITY
1. The subject site is known as The Eastwood
Brickworks and covers an area of approximately 14.73 hectares. The site has
frontage to Mobbs Lane (to
the north), Midson Road (to
the east) and Skenes Avenue (to
the south). Residential properties surround the site, with the exception of the
Channel 7 Studio which is located on Mobbs
Lane. Terry’s Creek traverses the south
west corner of the site.
2. The Heritage Precinct is centrally located
within the former Brickworks site. The Heritage Precinct will become the major
focus of the development, providing a great opportunity to interpret the former
industrial use of the site.
3. The northern and southern boundaries of
the subject site adjoin an area of open communal space. The Downdraft Kilns are
located within this area of open communal space to the south. Detached housing
is proposed to the east, courtyard homes are proposed to the west and more
broadly to the north, east and west.
BACKGROUND
4. Council on 6 June 2003
approved the Eastwood Brickworks Master Plan for the redevelopment of the site
to provide a maximum of 280 dwellings.
5. The Land and Environment
Court on 2 July 2004
granted consent to Development Application 668/2003 for the filling of the
Eastwood Brickworks to facilitate future residential development of the site.
6. Council on 5 July 2004 approved the civil
and subdivision works comprising the construction of the final landform,
construction of the internal road network, provision of utility services (gas,
sewer, water, stormwater, drainage, electricity and communications),
landscaping works, Community title subdivision into 46 lots (comprising a
Community title lot, 36 residential lots that form Stage 1 of the proposed
redevelopment of the site and 8 development lots [Stages 2-8] that represent
the remainder of the site for future development) and subdivision of land adjacent
to Terry’s Creek for dedication to Council as a Public Reserve.
7. Council at its meeting on 14 November 2005
granted consent to Development Application 582/2005 for the refurbishment of
the Patent Kiln Building for
residential use to accommodate 10 dwellings, demolition of the Mill Building and
construction of a part 5 and 6 storey building, accommodating 41 dwellings over
basement car parking for 83 vehicles and landscaping.
8. Council at its meeting on 12 June 2007
granted consent to modify Development Application 582/2005 to amend schedule 1
(Deferred Commencement conditions) that approved the refurbishment of the
Patent Kiln building and the demolition and reconstruction of the mill
building.
PROPOSAL
9. To determine an application to modify Development Consent
DA/582/2005 for the proposed refurbishment of
the Patent Kiln building for residential use to accommodate 10 dwellings,
demolition of the mill building and construction of part 5 and part 6 storey
building, accomodating 41 dwellings over basement carparkng for 83 vehicles and
landscaping at 37 Midson Road, Eastwood under Section 96(1a) of the EP
& A Act 1979.
10. The
Section 96 amendment relates to the residential flat building only and seeks
approval to modify the development consent in the
following way:
Relocate the foyer from the western
elevation to the southern elevation
11. The proposed relocation of the foyer will
not substantially change the appearance of the building as the height, massing
and scale of the building will not be altered.
12. In addition, the proposed relocation of the
foyer will provide a more direct link to the public domain to enhance the
relationship between pedestrian movement and buildings on the site.
Relocate
one apartment from the southern elevation to the western elevation to
accommodate relocation of the foyer
13. The relocation of one apartment will not
increase the approved floor space ratio and allows for the relocation of the
foyer.
Redesign
of a two bedroom apartment to a one bedroom apartment
14. The redesign of a two bedroom apartment to a
one bedroom apartment will not change the approved floor space ratio. There
will be no variation of vehicular access and parking as approved in the
original application.
15. Given this, the proposed modification will
not result in any significant environmental, economic or social impacts.
STATUTORY CONTROLS
SEPP 65
16. The provisions of SEPP No.65 apply to the
proposed development. The SEPP identifies 10 design quality principles that
must be considered in the assessment of development applications for
residential flat buildings.
17. In this regard, the
applicant has submitted a SEPP 65 report written by a Registered Architect –
refer to Attachment 5, which addresses the 10 design quality principles considered
in the assessment of development applications for residential flat buildings.
18. The proposal was
referred to the Councils Urban Designer who made the following comments:
“The proposed building typology includes an apartment building and this
will not be altered by the proposal. The height, massing and scale of the built
form of the building will not be altered by the proposal. The articulation and
façade treatment will be altered to reflect the relocation of the foyer and one
of the apartments. The alteration however will not substantially change the
appearance of the building and is considered acceptable.
The
proposed location of the new foyer will optimise the visibility, functionality
and safety of the development and results in a more direct relationship with
the public domain.
It
is considered that the proposed amendments to the building are a satisfactory
urban design response to the context of the site, given the desired future
character of the area and the intended occupants of the development.”
19. Given
this, the application is considered to satisfy the 10 design principles
contained within SEPP 65.
Environmental Planning and Assessment Act 1979
20. Section
96 of the EP& A Act 1979 allows applicants to make an application to modify
a development consent issued by Council. It also states that a consent
authority must be satisfied that the development to which the consent as
modified relates is substantially the same development as the development for
consent was originally granted.
21. The
proposed modifications include changes to the internal layout and relocating
the entry foyer of the approved residential building. The proposed modification
will result in substantially the same development as that originally approved
and can be dealt with pursuant to S96 of the Act.
Parramatta
Local Environmental Plan 2001
22. The site is zoned 2(a) Residential under
PLEP 2001, which allows for a variety of forms of low density residential
development. The objectives of this zone include enhancing the amenity of the
existing residential area and ensuring that building forms are in keeping with
the existing character of the area.
23. The site is subject to an approved
masterplan, which establishes that higher densities are permissible on the
site. In addition, the master plan allows the formulation of development
controls which may vary from those prescribed in the PLEP if it can be
demonstrated that they have arisen from an analysis of the site and its
context.
24. The Eastwood Brickworks Master Plan was
endorsed by Council on 6
June 2003. The objectives of the Master Plan are to ensure
that the urban structure, layout and form of the development responds
positively to its urban context.
Parramatta Local Environmental Plan 1996
(Heritage and Conservation ) and the Heritage Development Control Plan 2001
25. The site is listed as an item of
significance under Schedule 1 of LEP 1996. The proposed modification results in
no adverse impacts to the heritage significance of the site.
CONSULTATION
26. The application was notified from 2 June 2008 to 16 June 2008. One
submission has been received.
27. The
issues raised in the objection are as follows:
Concern
is raised that the proposed multi level apartments will cause too many people,
traffic, noise and impact on privacy
28. The application involves minor modifications
to an already approved development application and does not include any changes
in density, traffic, noise or privacy. The application does not involve an
increase in floor area or the building envelope. Accordingly, these matters are
not relevant when considering this Section 96 modification.
ISSUES
Heritage
29. The application has been reviewed by
Council’s Heritage Advisor who raises no objections to the proposal and
provides the following comments:
“The current S.96 application refers to the changes to the entrance area
only, including installation of a wheelchair lift to facilitate disabled access
and subsequent changes to the floor plan.
From the heritage perspective, these changes are of minor nature and
would have no impact on heritage values of the place, the area or any adjacent
places.”
Sophia Chin
Development
Assessment Officer
Attachments:
|
1View
|
Plans and Elevations
|
6 Pages
|
|
|
2View
|
Locality Map
|
1 Page
|
|
|
3View
|
Heritage Inventory
|
1 Page
|
|
|
4View
|
Previous Council Reports
|
12 Pages
|
|
|
5View
|
SEPP 65 Report
|
6 Pages
|
|
REFERENCE MATERIAL
|
Item 12.17 - Attachment 1
|
Plans and Elevations
|
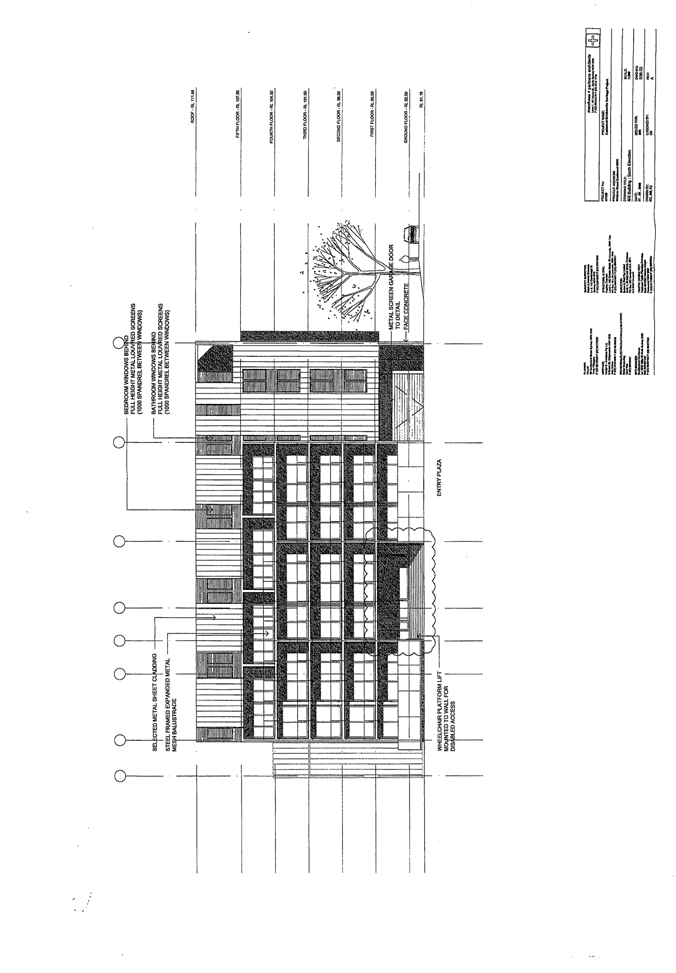
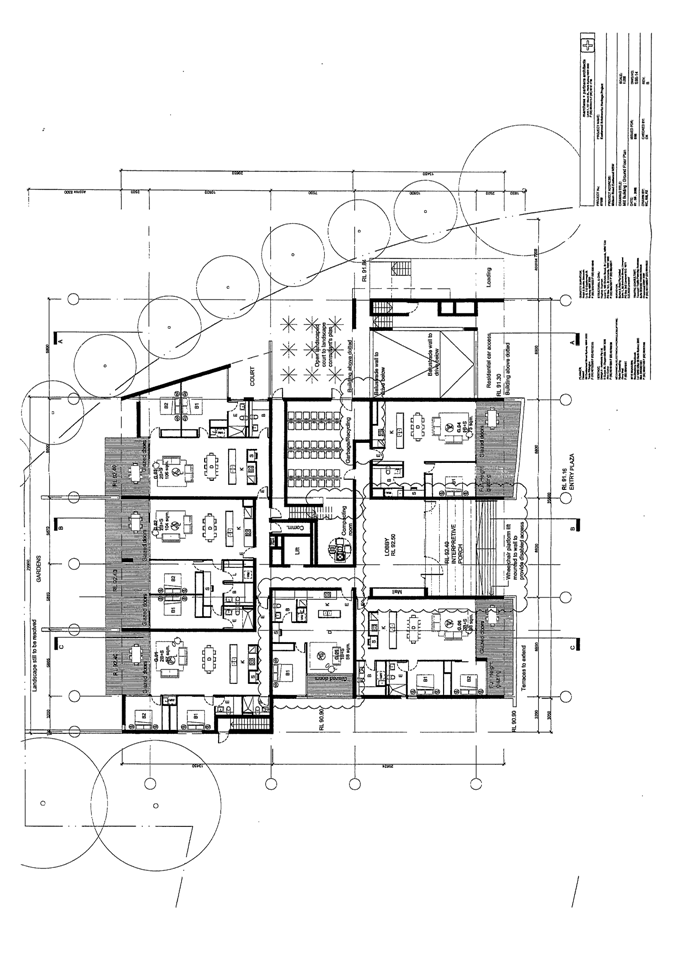
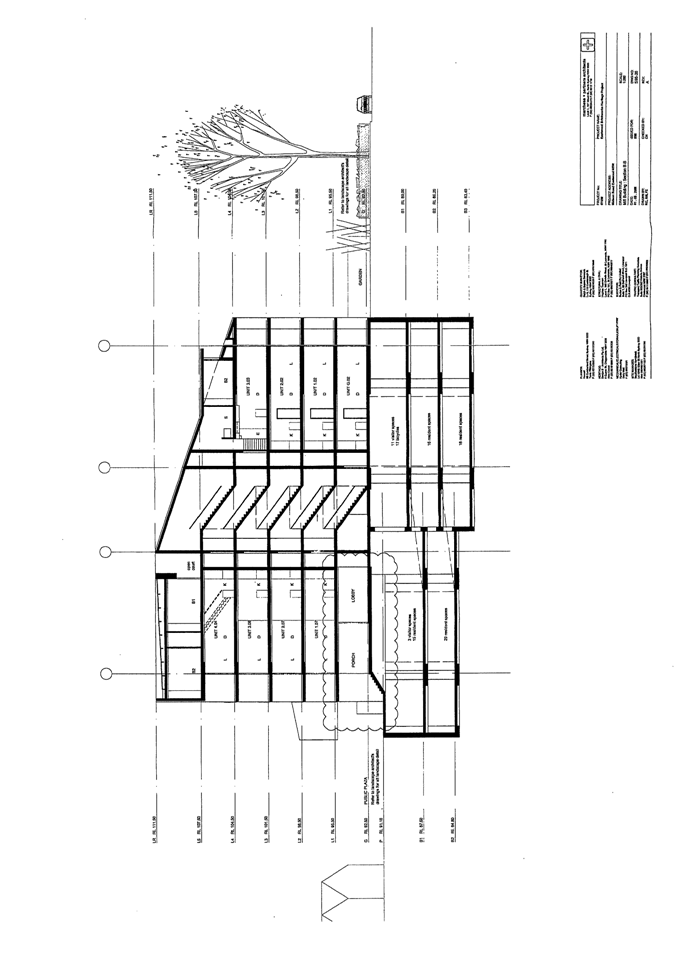
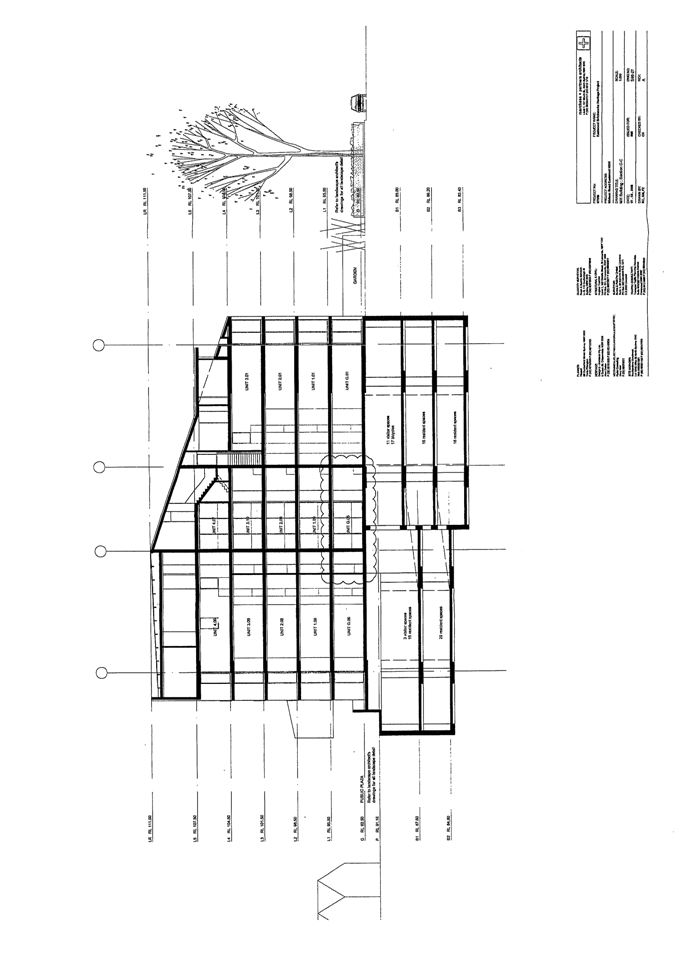
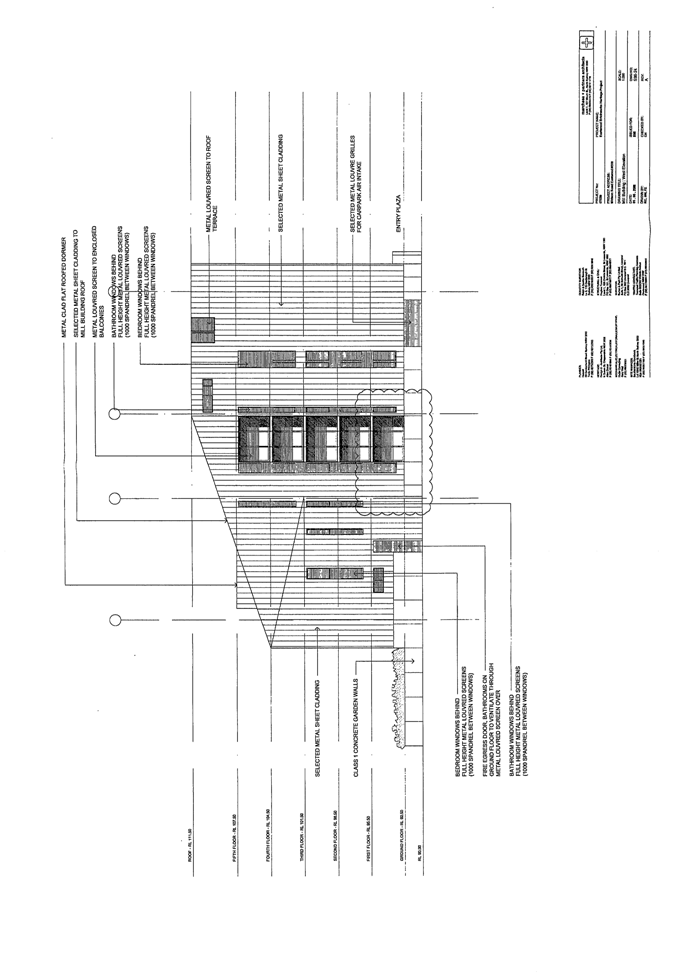
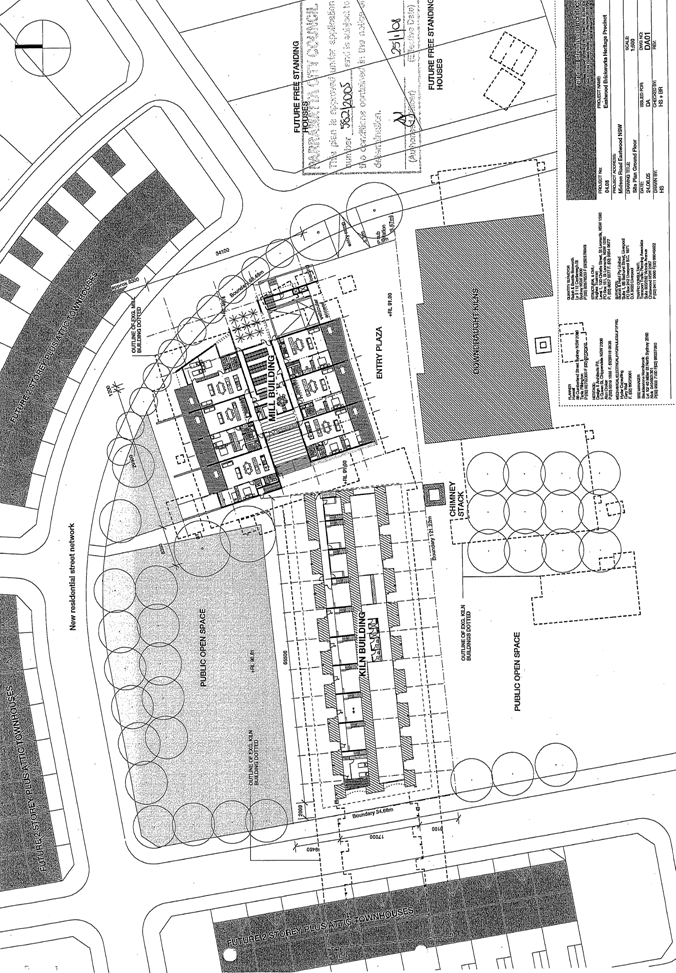
|
Item 12.17 - Attachment 2
|
Locality Map
|
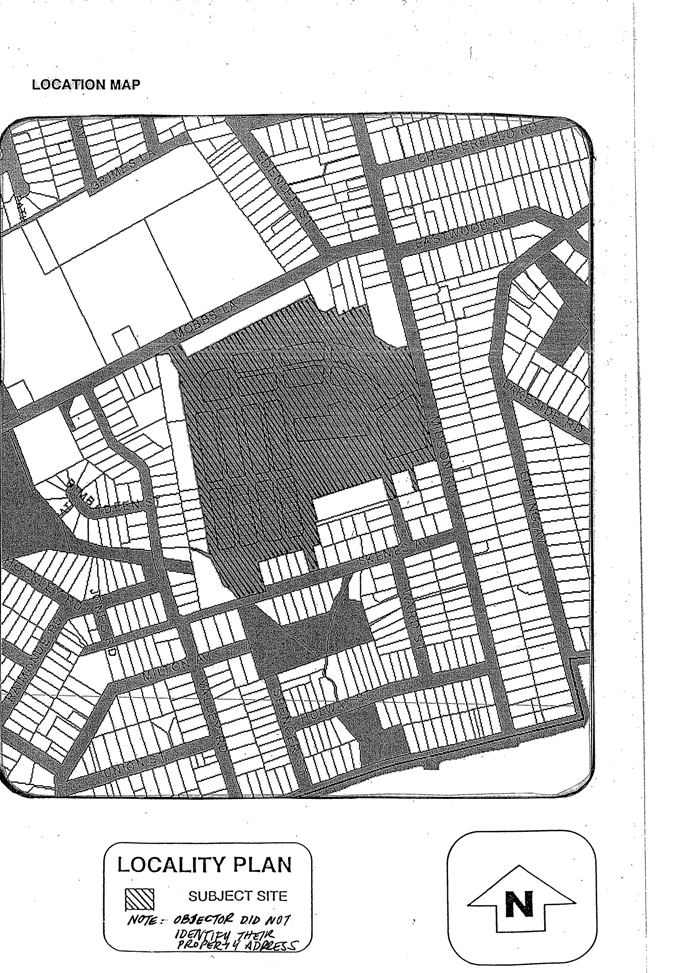
|
Item 12.17 - Attachment 3
|
Heritage Inventory
|
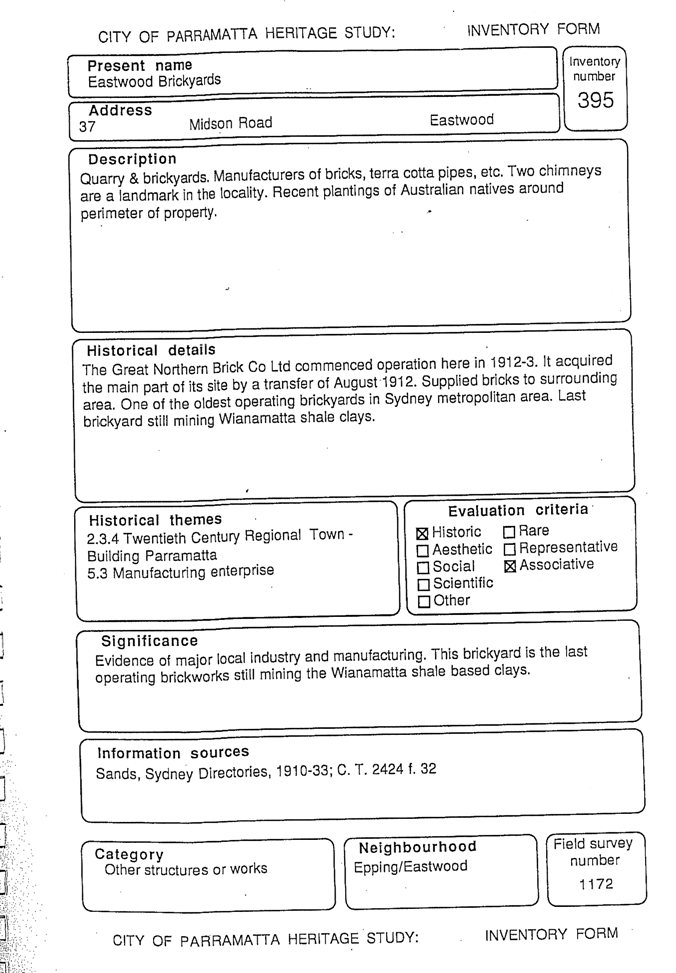
|
Item 12.17 - Attachment 4
|
Previous Council Reports
|
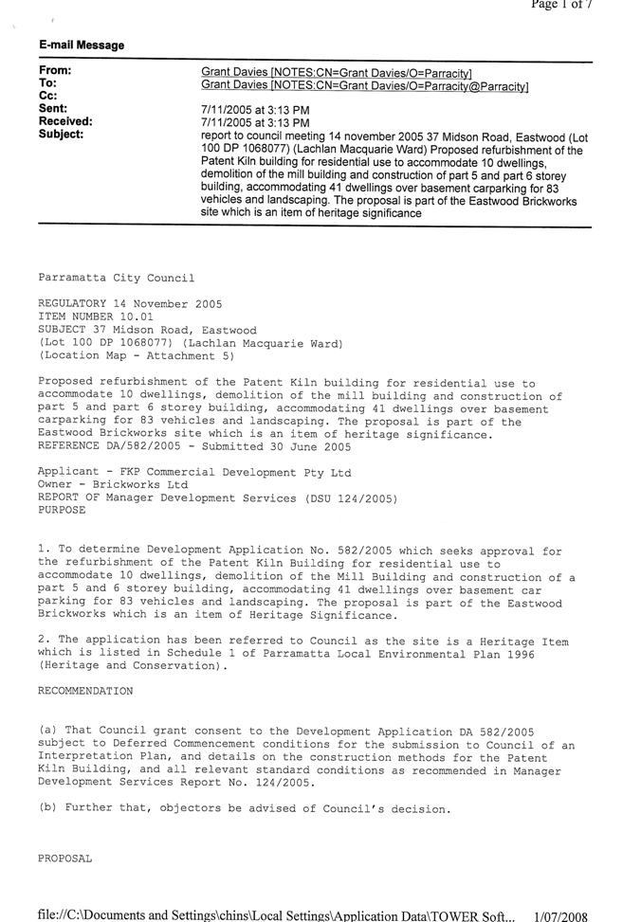
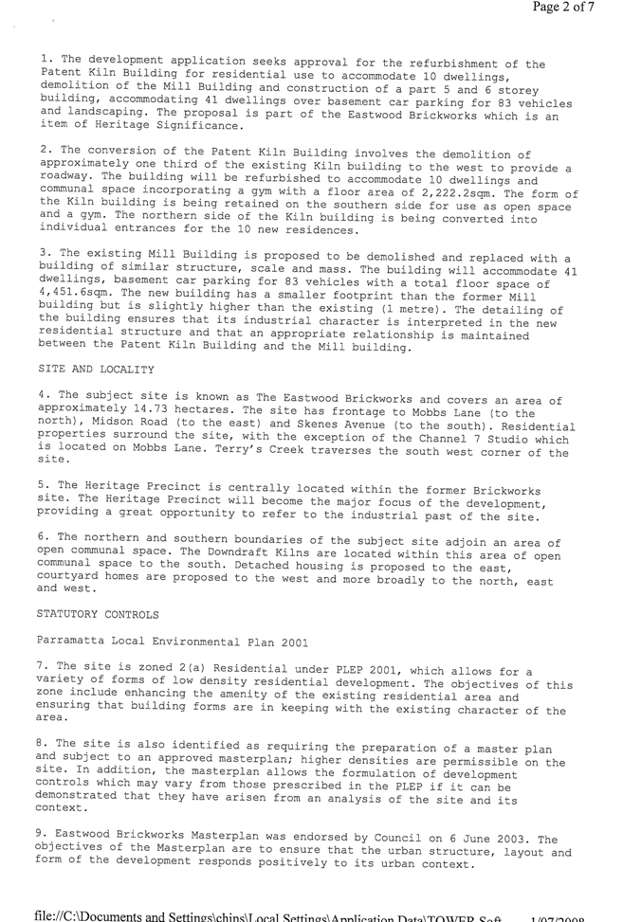
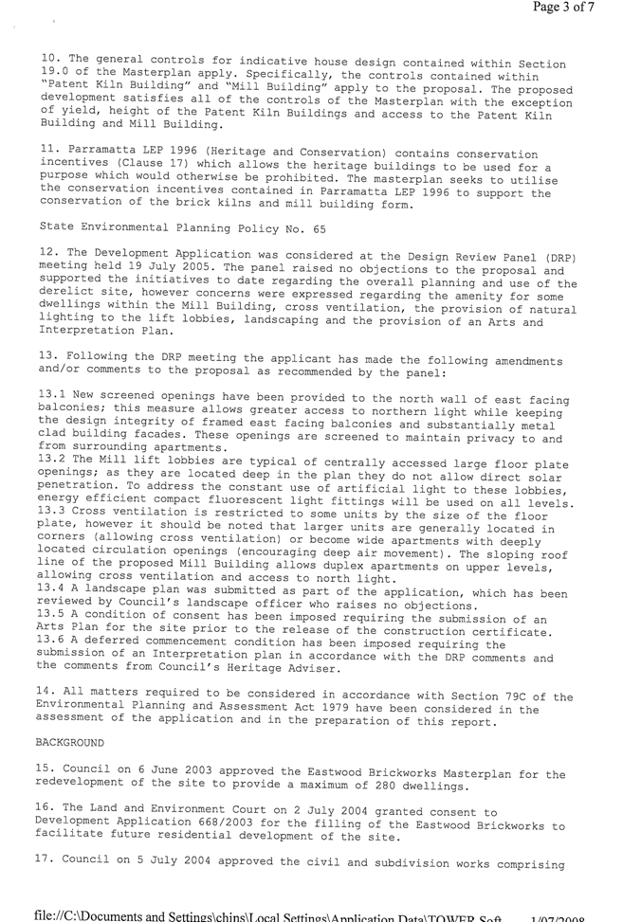
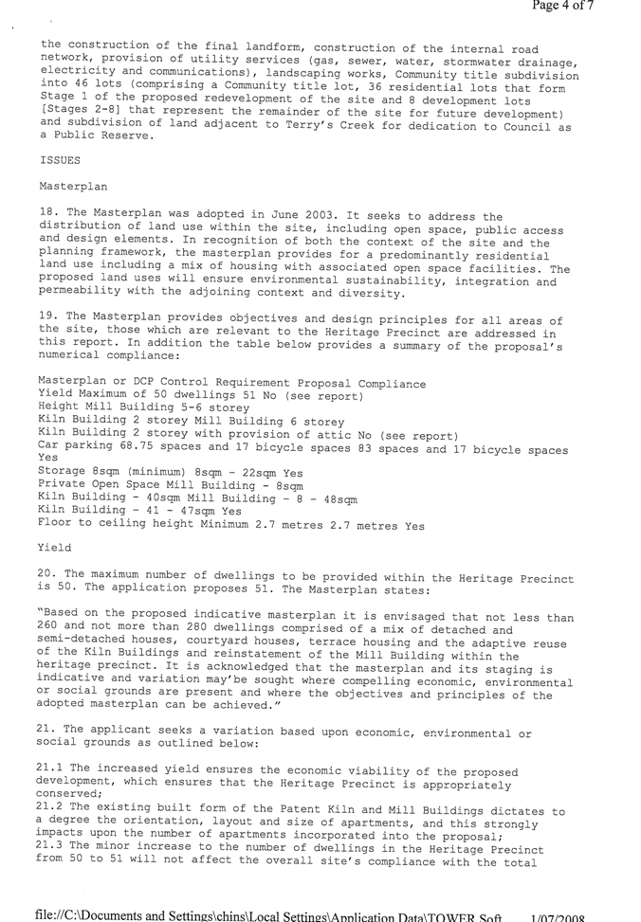
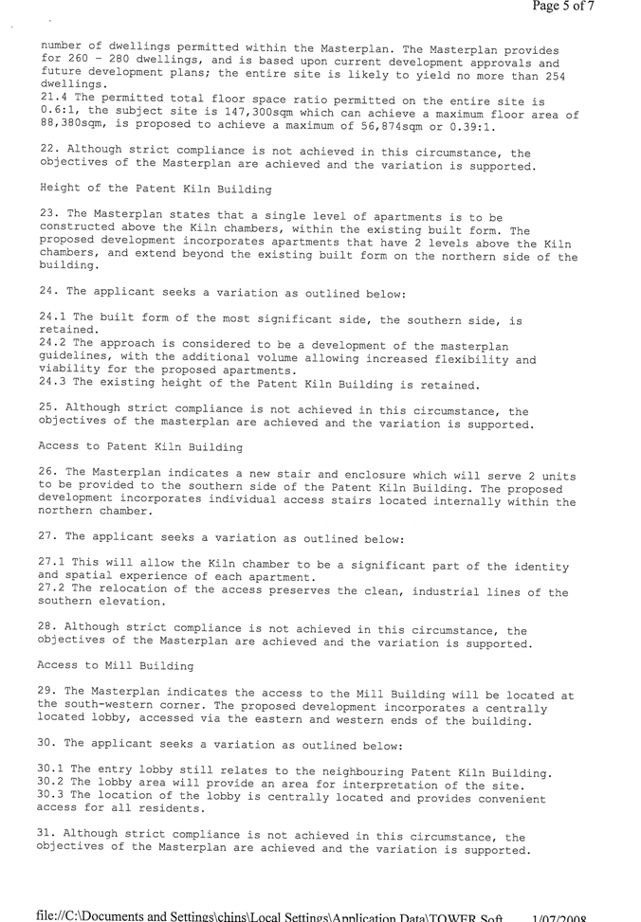
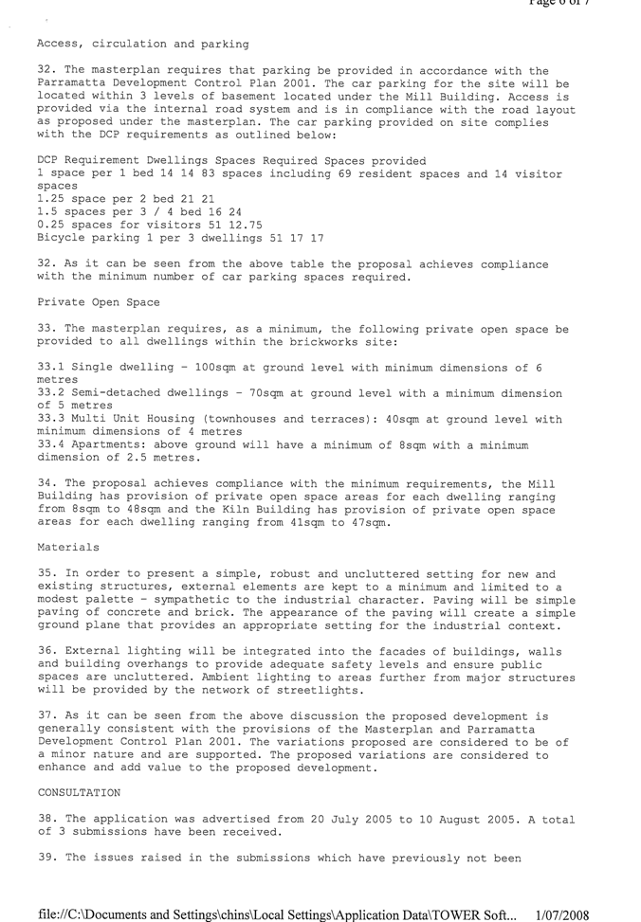
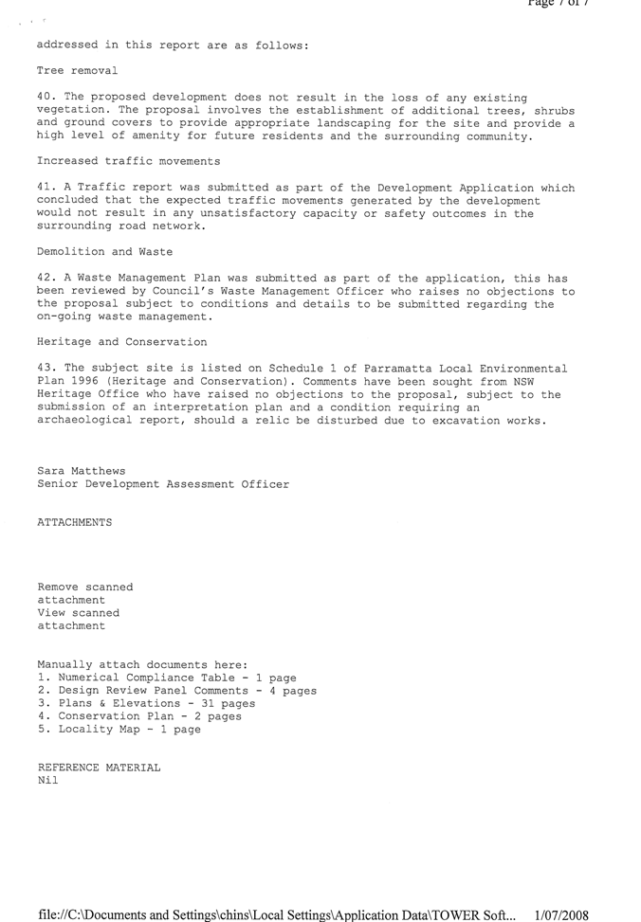
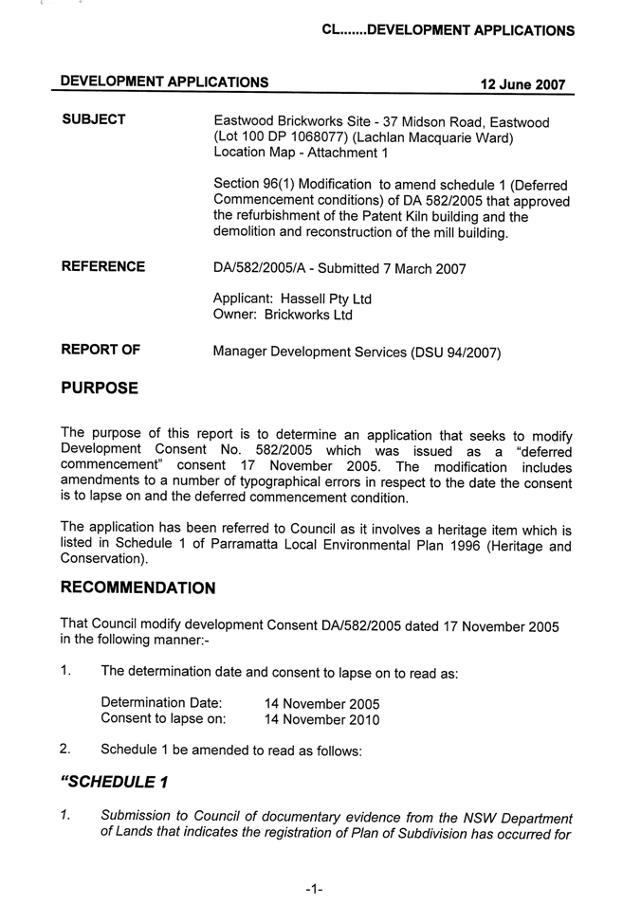
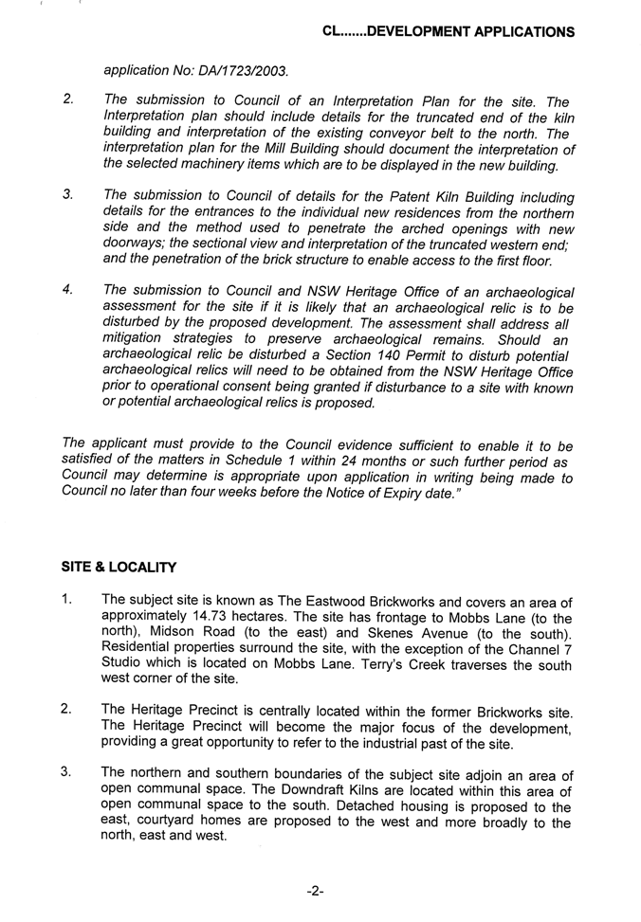
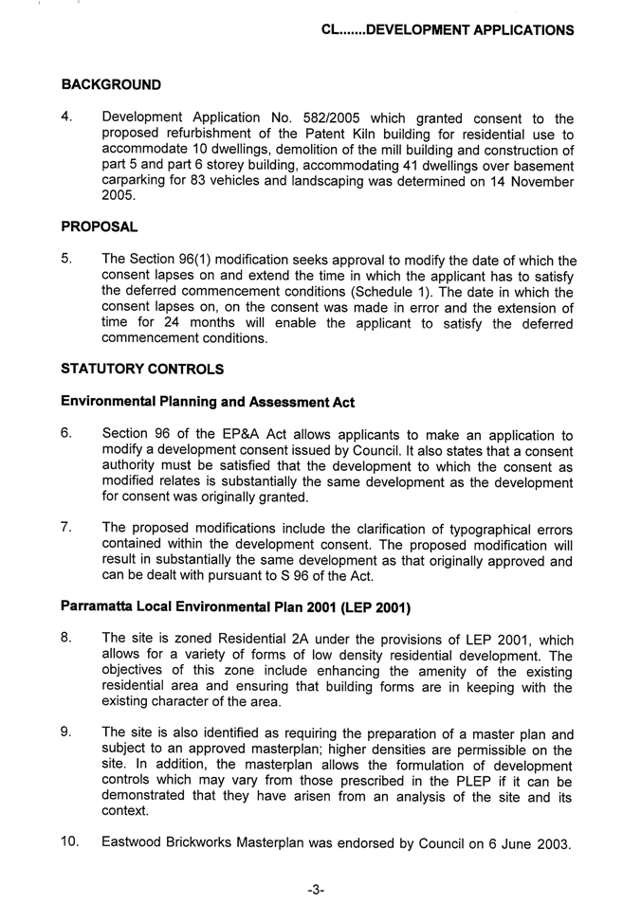
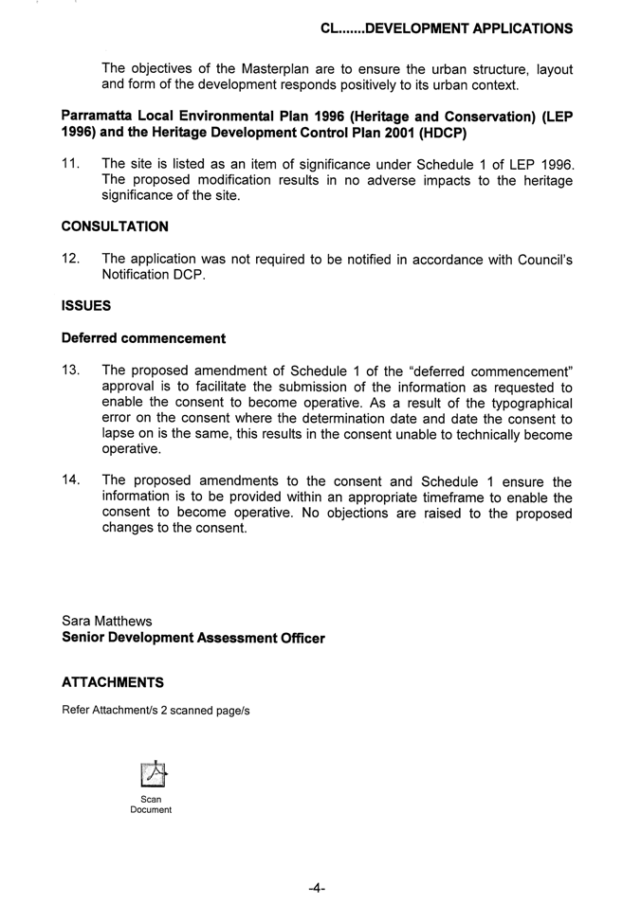

|
Item 12.17 - Attachment 5
|
SEPP 65 Report
|
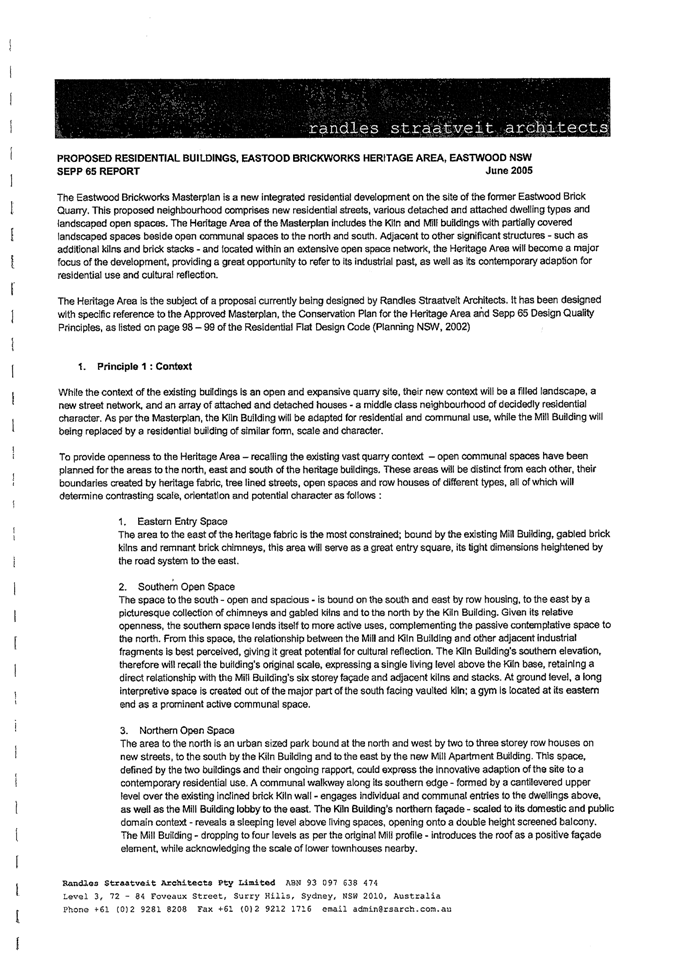
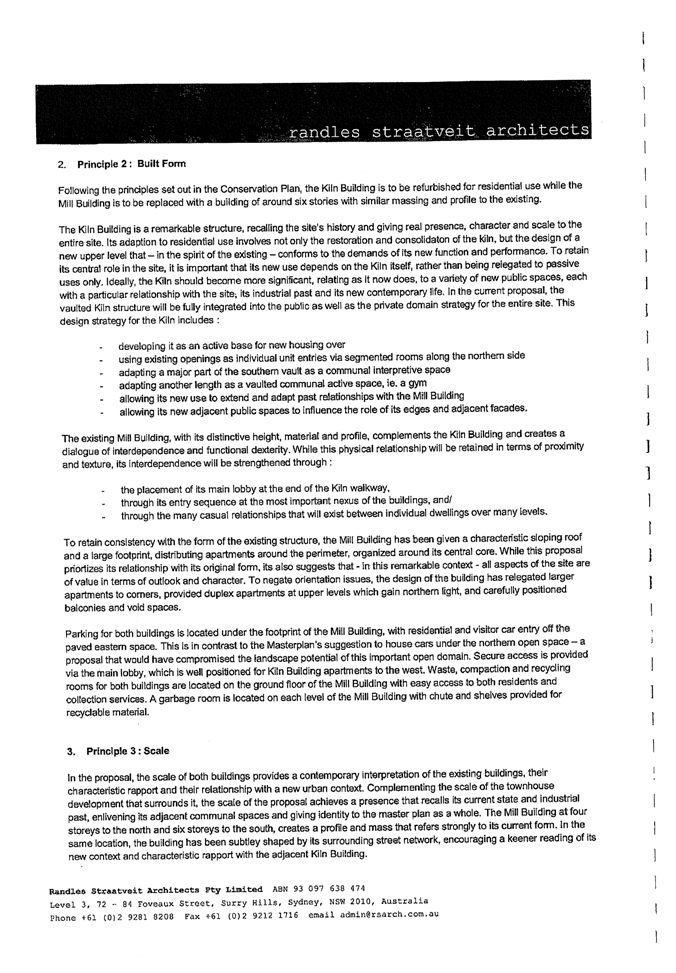
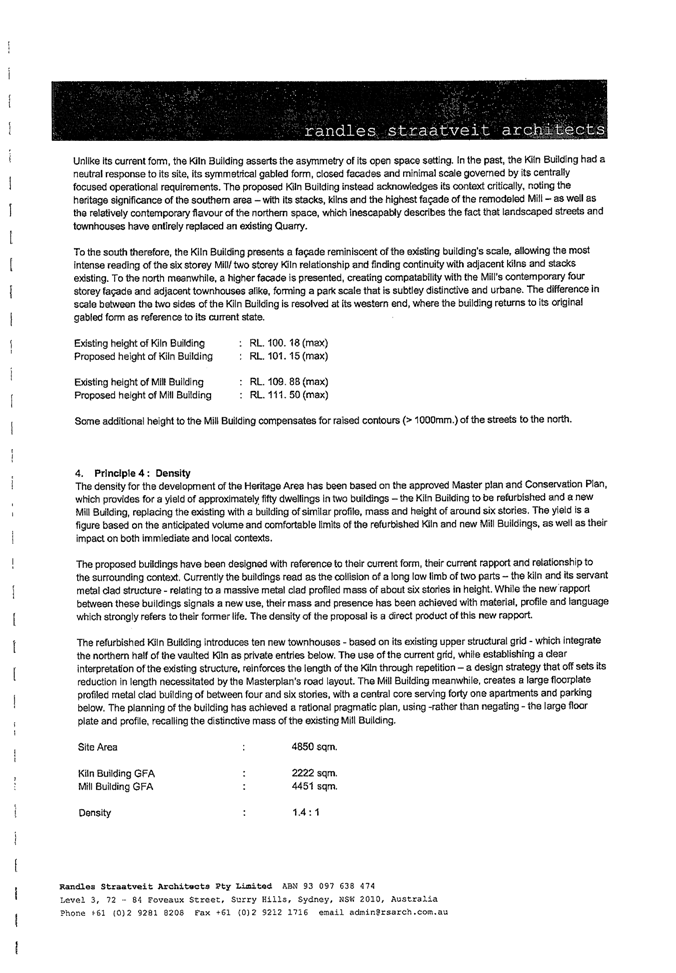
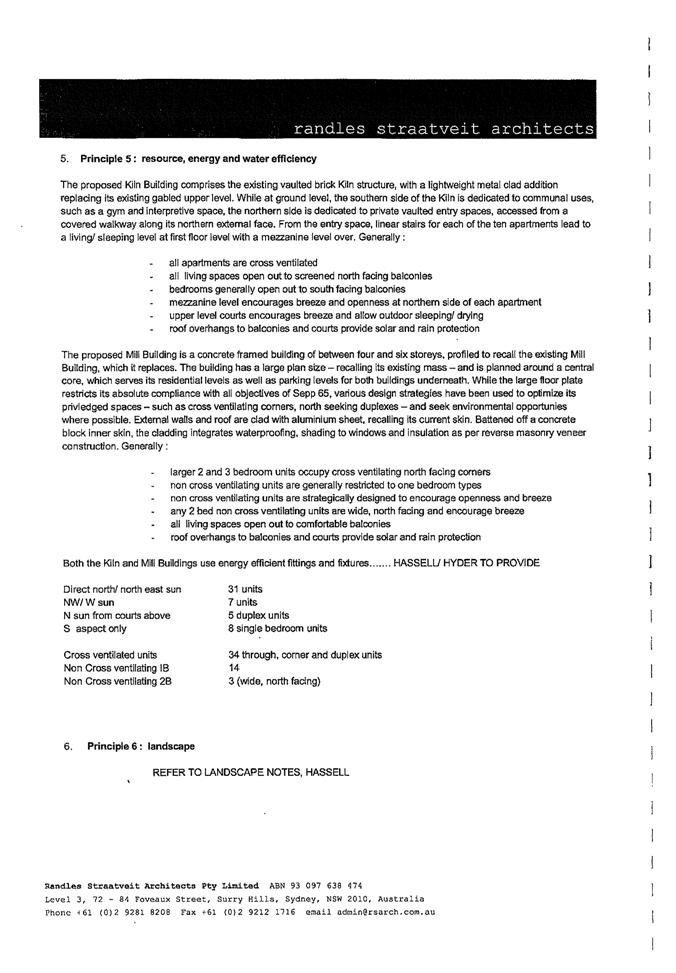
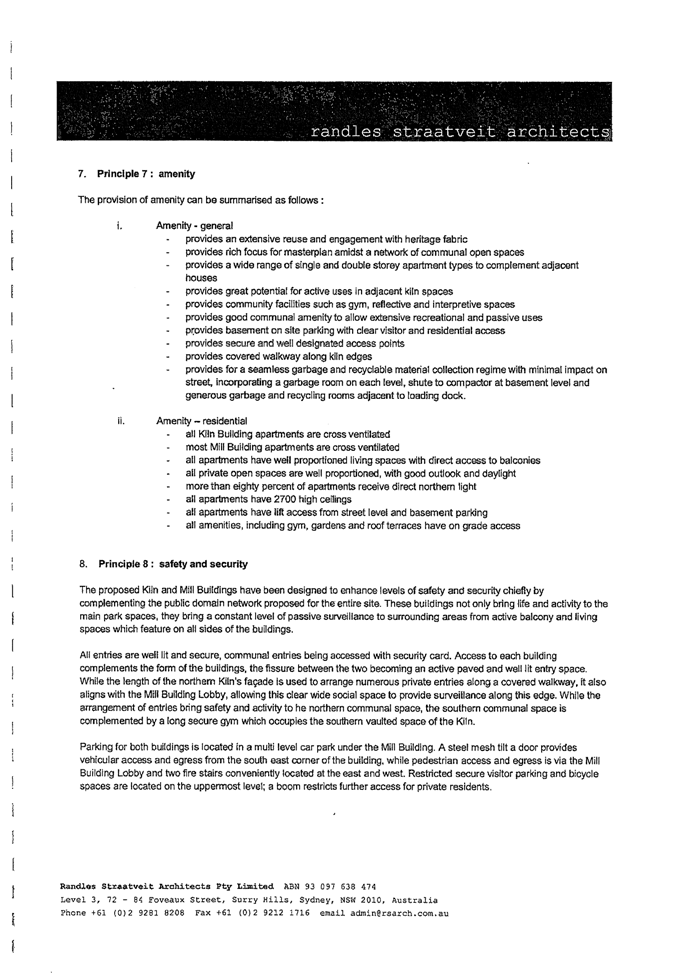
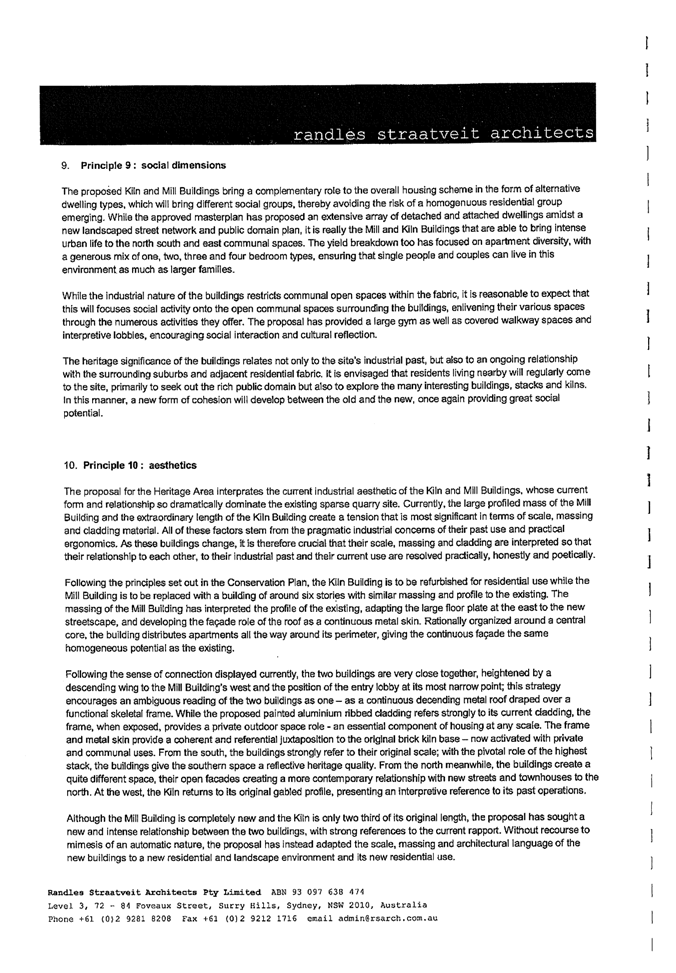
|
Regulatory Council 14 July
2008
|
Item 12.18
|
ITEM NUMBER 12.18
SUBJECT 10 -12 Highland
Street, Guildford (Woodville Ward)
DESCRIPTION Further Report -
Demolition, tree removal and construction of a multi-unit housing development
containing 9 townhouses over basement carparking with strata subdivision
REFERENCE DA/670/2005 - submitted 28 July 2005
APPLICANT/S Urban link
OWNERS Mr M Ghosn
REPORT OF Manager Development Services
|
PURPOSE:
To provide Councillors with a response to the resolution
of Council, dated 11 December 2006,
where the application was deferred, and to determine Development Application
No. 670/2005 for demolition, tree removal and construction of a multi-unit
housing development.
|
|
RECOMMENDATION
(a) That Council refuse the
application for the following reasons:
1. The proposal is inconsistent
with the desired future character of the area as outlined in Parramatta
Development Control Plan 2005 having regards to its height, bulk and scale.
2. The development does not
satisfactorily enhance the streetscape of the locality.
3. That the proposal fails to satisfy the relevant zone objectives (a)
and (b) for the Residential 2B zone as prescribed by Clause 16 of Parramatta
LEP 2001 as the proposal:
3.1 does not enhance the
amenity and characteristics of the established residential area;
3.2 compromises
the amenity of the surrounding residential area as the proposal fails to
minimise visual impact and opportunities for overlooking.
3.3 is
excessive in terms of height, bulk and scale particularly at the rear of the
site.
4. Matters raised by the objectors and that
granting consent to the proposal would not be in the public interest.
(b) Further, that the objectors be advised
of Council’s decision.
|
BACKGROUND
1. This development application was deferred
by Council at its meeting of 11
December 2006 where it was resolved that:
“That consideration of this matter be
deferred pending a further report on solar access and for a further independent
assessment by Deena Ridenour.”
2. In
accordance with the above resolution, Deena Ridenour from Allen Jack and
Cottier (AJC) was engaged to complete the independent urban design assessment.
Unfortunately prior to AJC completing their urban design review, Deena Ridenour
went on maternity leave and AJC advised in April 2007, that they were unable to
complete the review.
3. In June 2007, Bob Nation was asked to
complete the independent urban design review.
Mr Nation commenced the review but subsequently moved his practice to Dubai in
August 2007. Given this, he advised that
he would not be able to complete the review.
4. In October 2007, Gabrielle Morrish from
GMU Design was engaged to complete the independent urban design
assessment. The review (attachment 1)
recommends that the proposal be redesigned so that 4 townhouses are orientated
to the street and other design changes to improve the amenity for future
occupants and allow the retention of existing vegetation.
5. On 11 January 2008 a copy of the review was
provided to the applicant who was asked to either prepare sketch plans of a
revised proposal or provide a written response to the issues raised.
6. A letter was sent to the applicant on 26 March 2008 that
requested a response to Council’s letter of 11 January 2008. No response was received.
ISSUES
Urban Design Advice
7. The
Urban Design Advice suggests substantial changes to the proposal to
re-orientate at least 4 of the dwellings so that they present to Highland Street to provide an appropriate streetscape presentation.
This is consistent with the current controls contained within Parramatta
Development Control Plan 2005 that place a greater emphasis on streetscape
presentation.
8. Development
Control Plan 2001 which applies to this application placed a greater emphasis
on solar access and amenity and required buildings to be located to maximum
opportunities to receive solar access. This design represents the building
footprint envisionaged by DCP 2001.
9. Notwithstanding
this, given the length of time that DCP 2005 has been in force, the existing
and likely built form in the precinct and taking into account that the applicant
has not responded to council’s correspondence this year, it is recommended that
the application be refused.
Brad Delapierre
Team Leader
Attachments:
|
1View
|
Independent Urban Design Report
|
3 Pages
|
|
|
2View
|
Previous Manager Development Services Report 11 December 2006
|
37 Pages
|
|
REFERENCE
MATERIAL
|
Item 12.18 - Attachment 1
|
Independent Urban Design Report
|
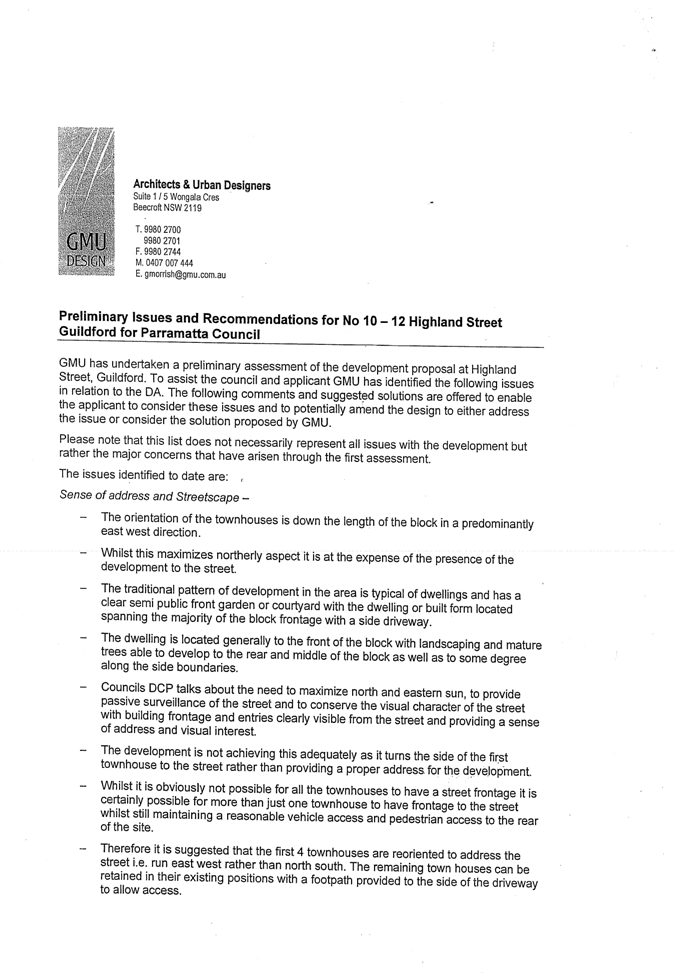
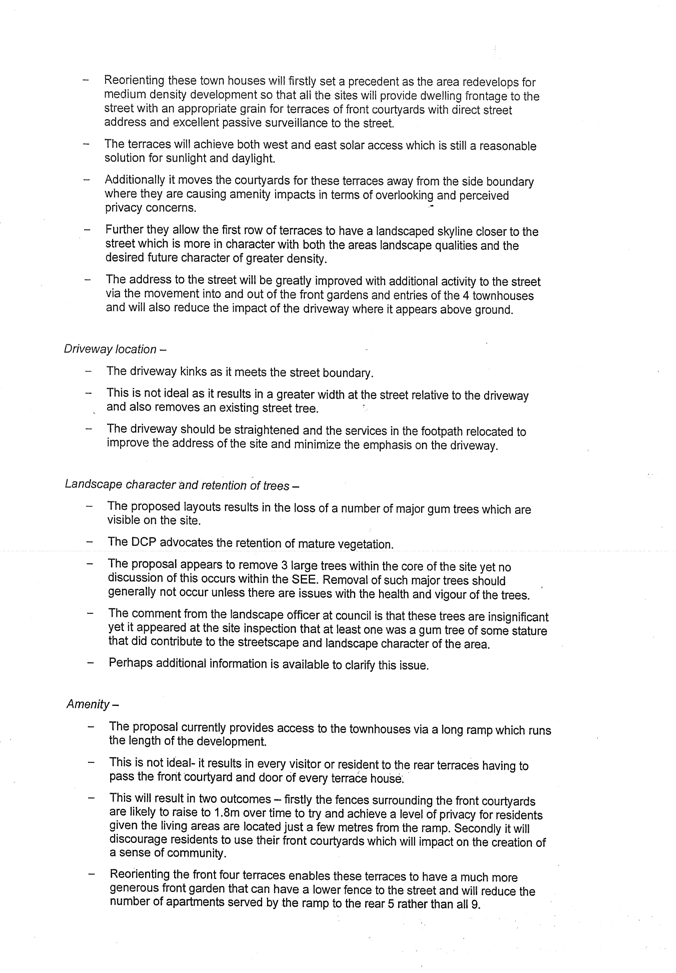
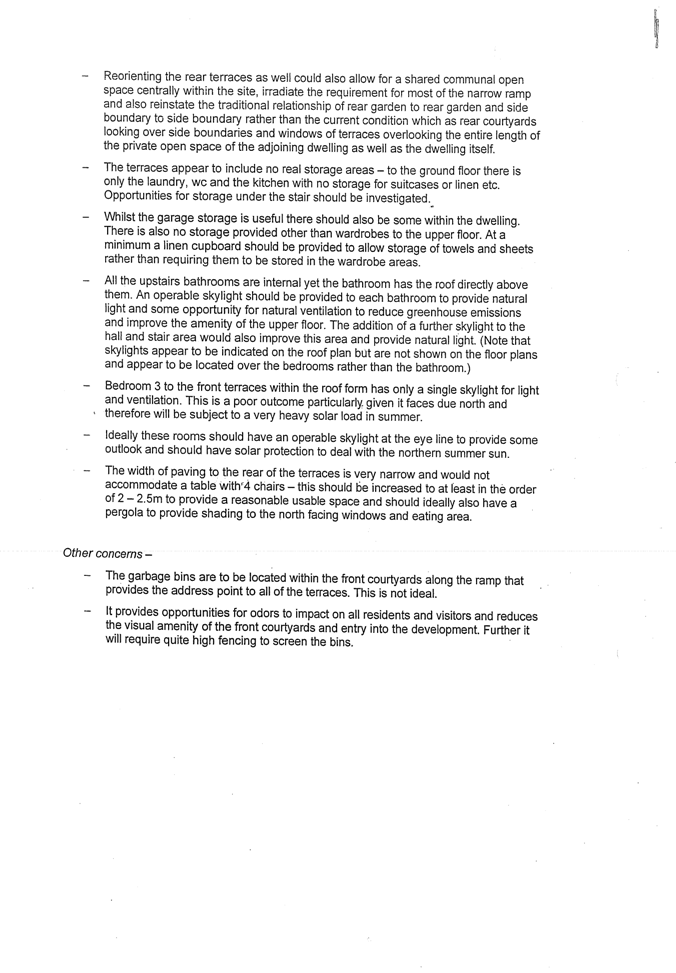
|
Item 12.18 - Attachment 2
|
Previous Manager Development Services Report 11 December 2006
|
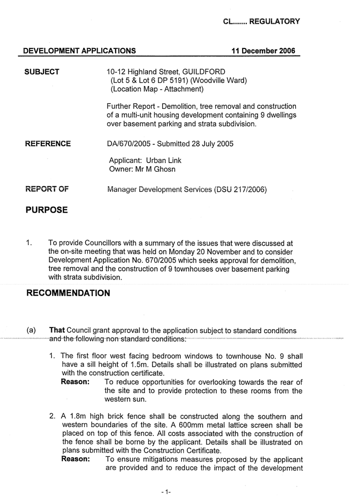
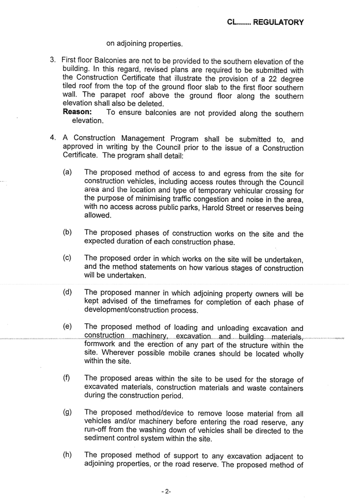
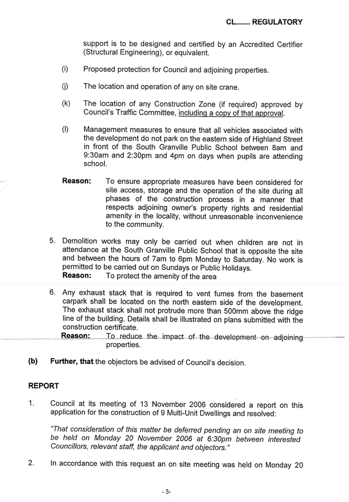
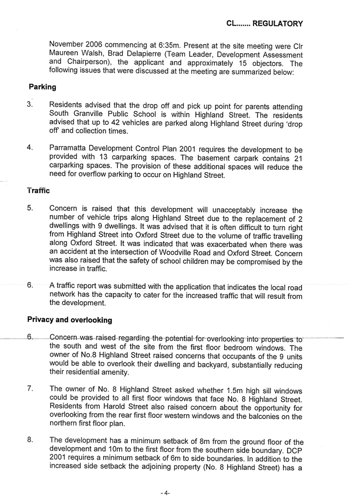
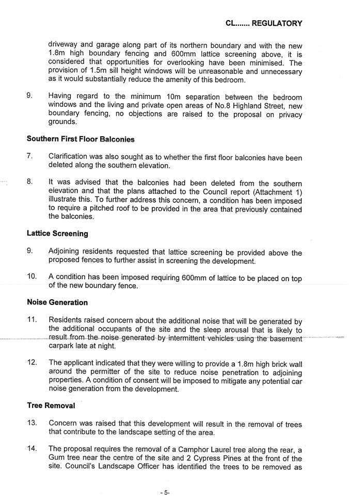
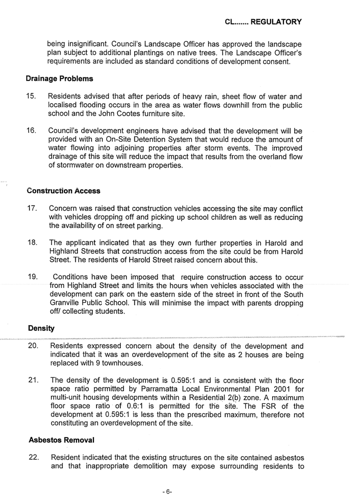
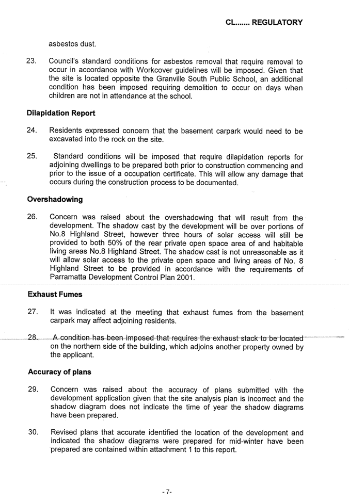
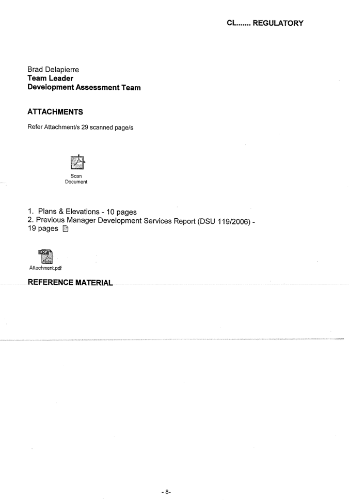
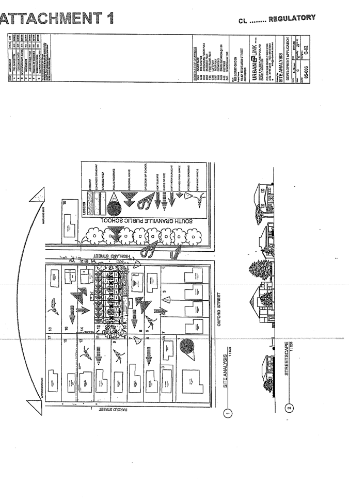
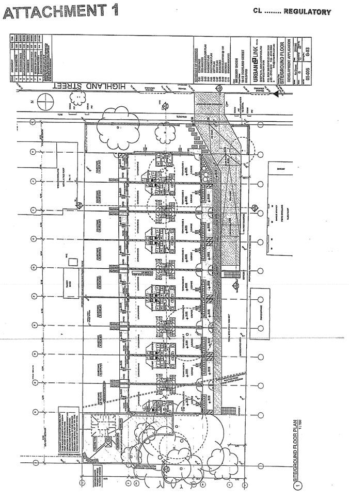
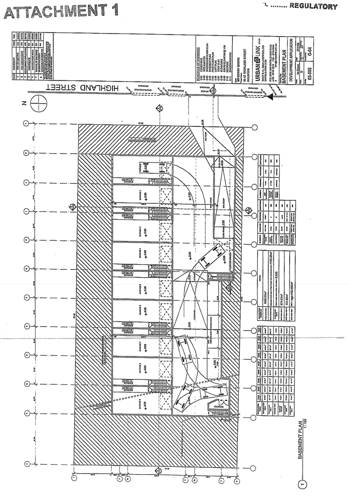
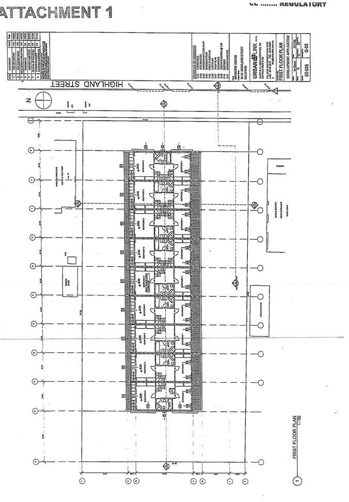
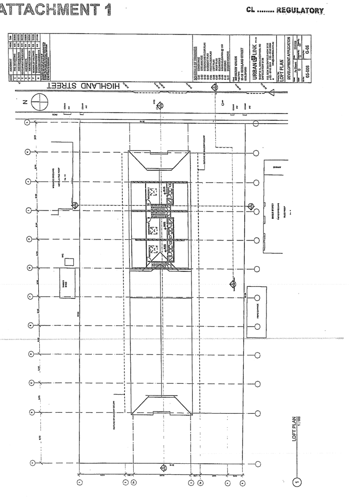
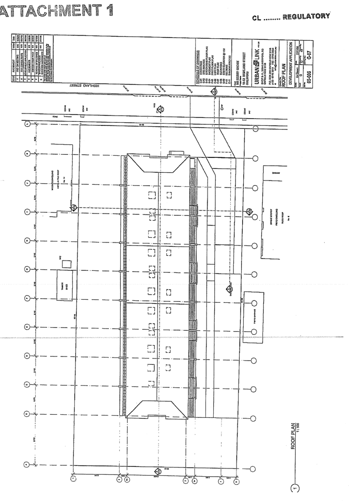
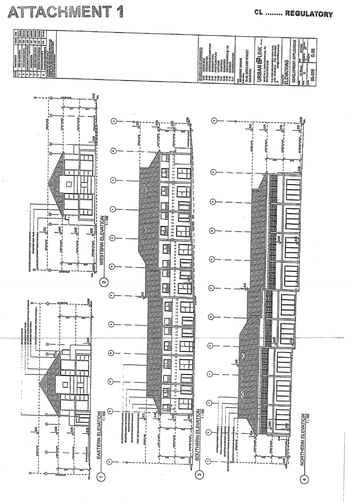
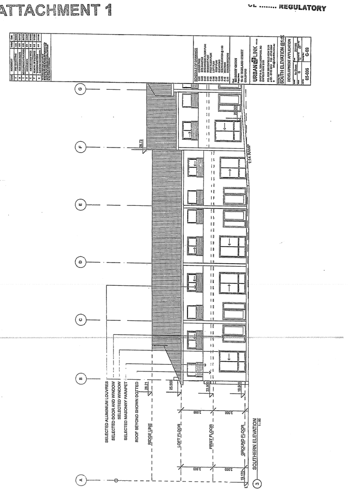
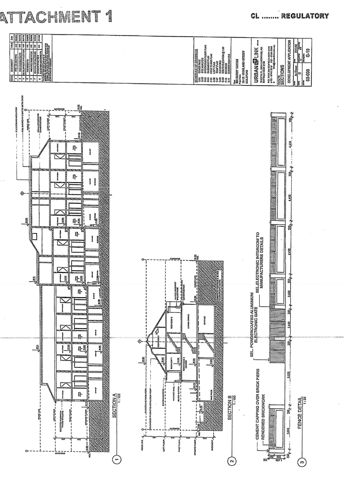
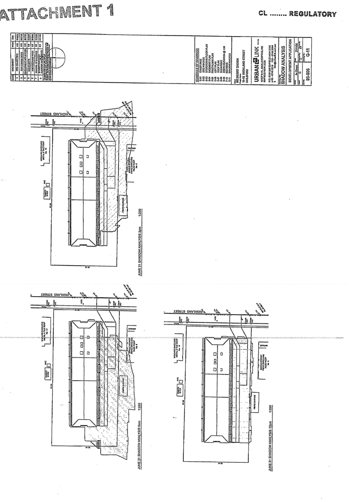
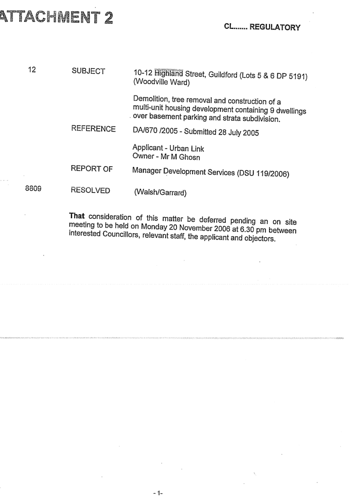
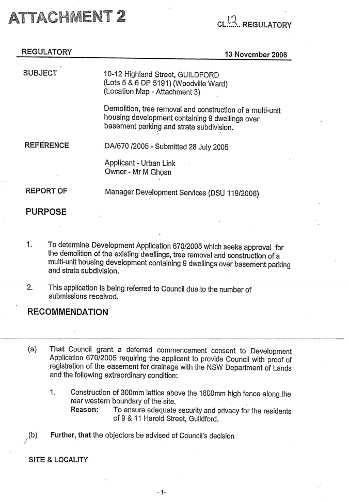
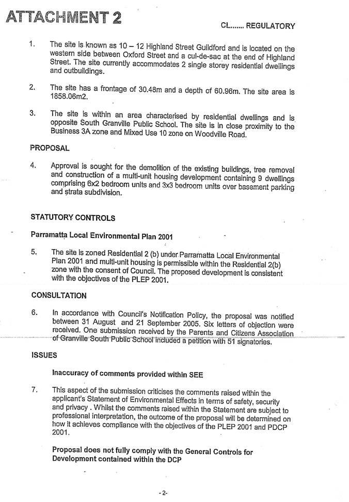
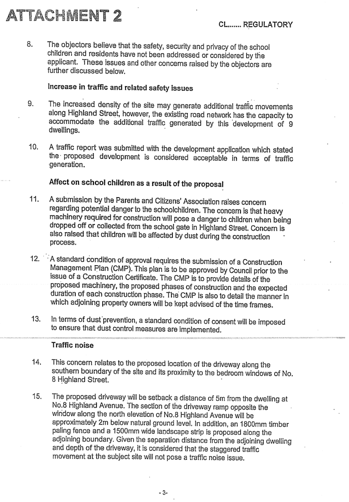
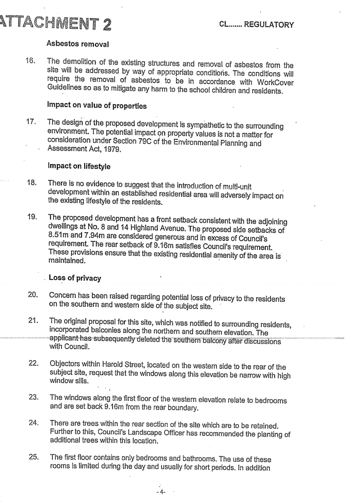
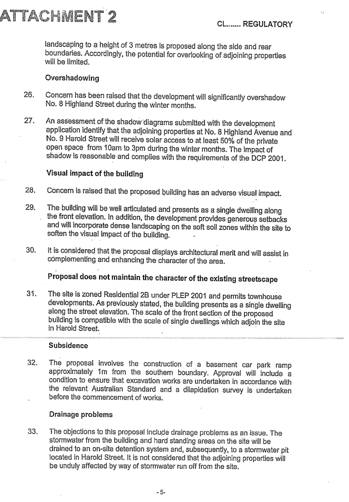
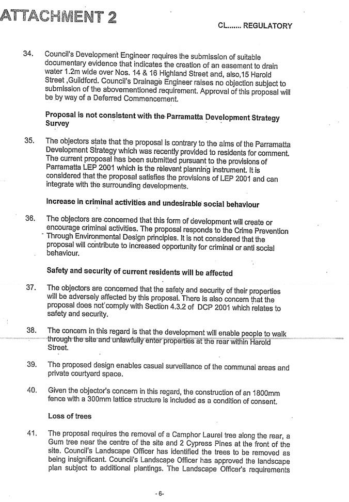
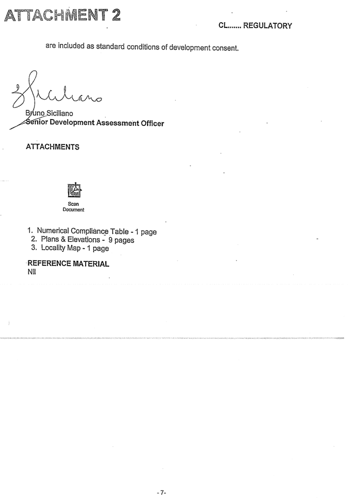
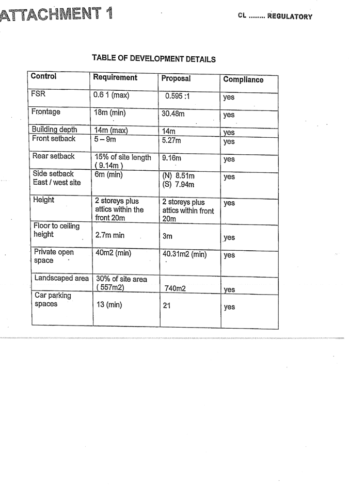
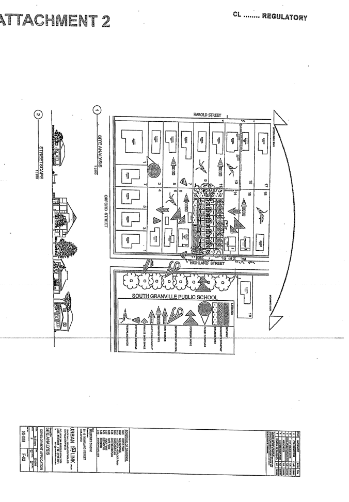
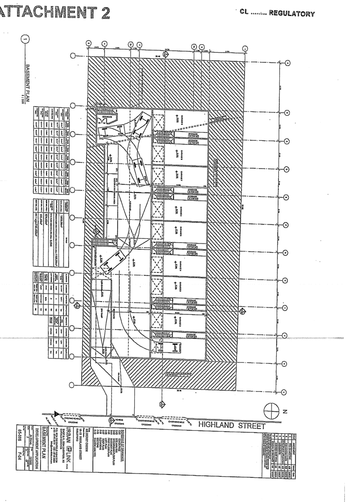
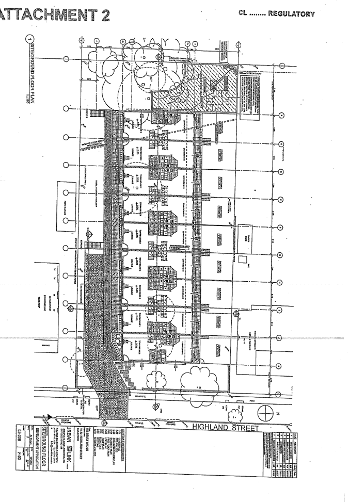
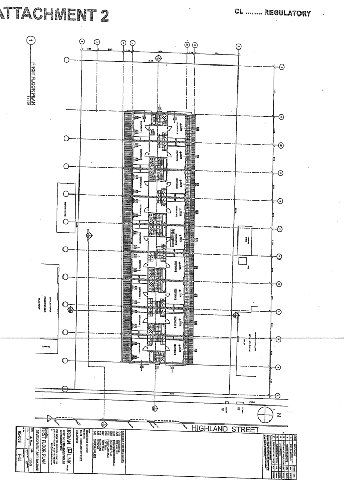
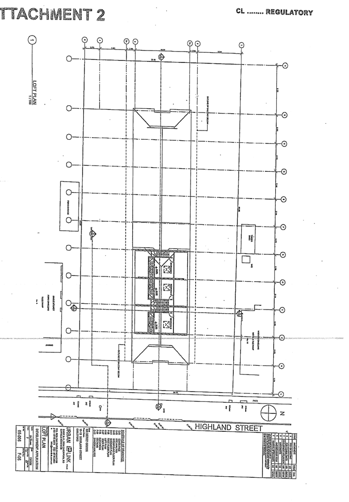
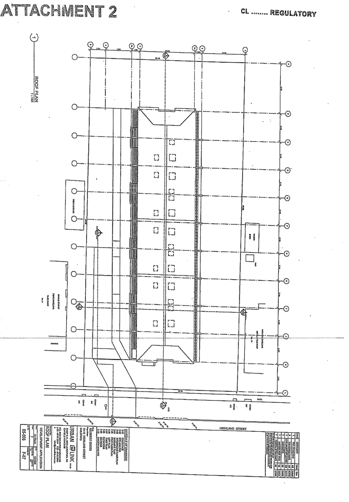
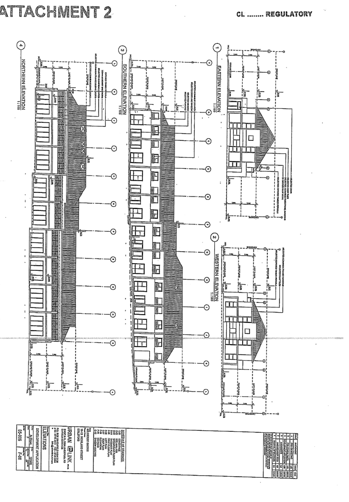
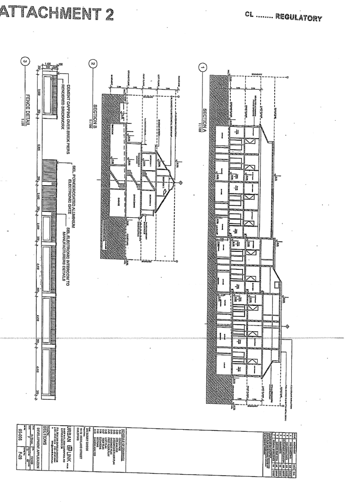
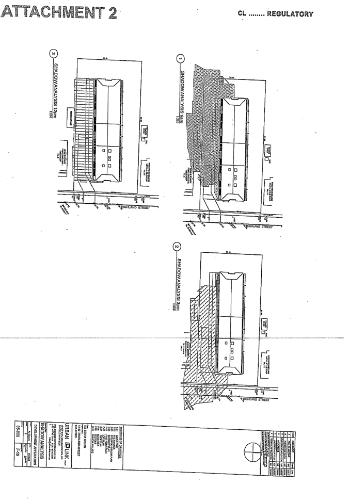
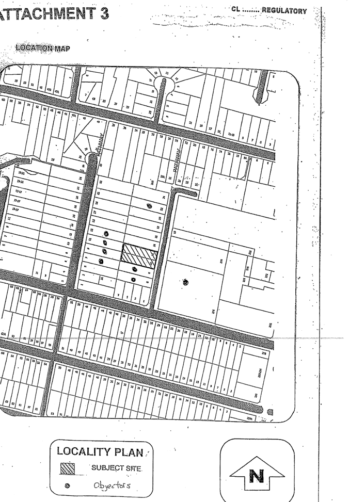
|
Regulatory Council 14 July
2008
|
Item 12.19
|
ITEM NUMBER 12.19
SUBJECT 66 Cross Street, Guildford (Lot B in DP 348917)
(Woodville Ward)
DESCRIPTION Alterations and
additions to heritage-listed dwelling and change of use to a 40-place childcare
centre.
REFERENCE DA/729/2007 -
DA/729/2007
APPLICANT/S Mr M Maklouf
OWNERS Mr M & Mr R
Ibrahim
REPORT OF Manager Development Services
|
PURPOSE:
To determine Development
Application No. 729/2007 which seeks approval for alterations and additions
to a single storey, heritage-listed dwelling house and change of use to a
40-place childcare centre.
The application is being referred to Council for
determination as it involves development relating to a child care centre.
|
|
RECOMMENDATION
(a) That Council grant consent to Development Application No.
729/2007 subject to standard conditions and the following extraordinary
conditions:
1. The
childcare centre shall cater for a maximum of 24 children at any one time and
comprise of a minimum of 8 places for 0–2 year olds and a maximum of 16
places for 3–6 year olds.
Reason: To comply with the requirements of the Department
of Community Services, the Childcare Centres DCP and the terms of this
consent.
2. This
consent does not authorise the use or operation of the premises as a
childcare centre, except where the operator and all employees are in
possession of a current and valid
licence from the NSW Department of Community Services.
Reason: To comply with the Department of Community
Services
3. The days and hours of operation of
the childcare centre are restricted to Monday to Friday from 7:00am to 6:00pm respectively. The childcare centre is not
to operate on public holidays or weekends. An
additional 30 minutes at the start and at the conclusion of the day may be
used for administrative/staff functions. After-hours events and activities
associated with the use as a childcare centre shall require the further
approval of Council.
Reason: To minimise the impact on the amenity of
the area.
4. The
childcare centre shall operate in accordance with the endorsed
recommendations of the approved acoustic report prepared by RSA Acoustics.
Reason: To mitigate noise
impacts to adjoining property owners.
5. The
original chimney, fireplace and rear walls of the two front bedrooms (which
face Cross Street) are required to
remain in-situ. They shall not be demolished as part of the application.
Reason: To preserve the
heritage fabric of the existing dwelling
6. The
roof materials and alterations and additions shall match those existing and
be of compatible colour scheme and roofing material.
Reason: To ensure
compliance with this consent.
7. The Management Plan is to be amended
to reflect the 24-child capacity of the childcare centre. A copy of the
management plan is to be submitted to Council prior to the release of the
construction certificate.
Reason:
To ensure compliance with this consent.
8. Prior to the issue of a Construction Certificate, written
certification from a suitably qualified person is to be submitted to the
Principal Certifying Authority, to certify that the proposed development
complies with the requirements of the Children’s Services Regulation, 2004
and any other requirements of the Department of Community Services.
Reason: To ensure that the proposal
satisfies legislative requirements.
9. The
proponent shall ensure that on-site signage includes an after hours contact
telephone number.
Reason: For security purposes.
10. The number of driveways shall be
reduced from two to one, with the southern driveway to be retained for the
exclusive use of staff of the childcare centre. The former driveway location
shall be landscaped in a similar manner to the front setback area.
Reason: Safety and aesthetic purposes.
11. All costs associated with the supply and
installation of the ’15 Minute Parking 8:00am-6:00pm Mon-Fri' zone and signage to be
the responsibility of the property owner.
Reason: To ensure that costs are met.
|
SITE & LOCALITY
1. The site is known as No.
66 Cross Street (Lot B, DP 348917) and is located
on the eastern side of Cross Street.
The site is rectangular with a frontage to Cross
Street of 20 metres, a depth of 51 metres and a
total site area of 1026m².
2. The site is currently
occupied by a single storey heritage-listed dwelling house. The surrounding
area is characterised by detached dwellings, dual occupancy development and
multi-unit housing and is located approximately 450 metres to the south of the Guildford
shopping centre.
PROPOSAL
3. Approval is sought for the following:
3.1 Alterations and
additions to the existing single storey dwelling-house including a rear
extension;
3.2 To use the building as
a 40-place child care centre with three play areas for 0-2 year olds (10
children), 3-6 year olds (16 children) and 3-6 year olds (14 children);
3.3 The proposed child
care centre includes 6 at-grade car parking spaces (in a stacked arrangement),
indoor and outdoor play areas, kitchen, laundry, bathrooms, storage areas and
offices;
3.4 The proposed hours of
operation are Monday to Friday 7:00am to 6:00pm.
The proposed outdoor activities will be between 8:30am
to 4:30pm.
BACKGROUND
4. The proposal was initially
lodged proposing two separate driveways, one being adjacent to the northern
boundary, the other to the south. These driveways proposed to accommodate 6
cars in a stacked arrangement. This necessitated the need for vehicles to
depart the site in a reversing manner.
5. This
arrangement was considered by Council’s Traffic Engineer to be unacceptable for
vehicular and pedestrian safety reasons and conflicts relating to vehicles
exiting the premises and reversing back on street, particularly for visitors
and parents who drive into and out of the site.
6. Council’s
Traffic Engineer advised that she would not support a 40-place childcare centre
with a shortfall of 4 spaces and with a parking arrangement in the manner
submitted.
7. The
Traffic Committee has supported the provision of 3 off-street parking spaces in
one driveway and no greater than the equivalent of 3 additional 15 minute
limited parking spaces being provided on-street immediately outside the
premises, parallel to the kerb.
8. The NSW Police and the RTA have also
expressed their support for this recommendation and approval was granted by the
Parramatta Traffic Committee (Item 27) under Delegated Authority No. 142 on 22 May
2008.
STATUTORY CONTROLS
Parramatta Local Environmental Plan 2001
9. The site is zoned
Residential 2(b) under Parramatta Local Environmental Plan 2001. Childcare
centres are permissible with the consent of Council and subject to consistency
with the aims and objectives of the LEP and the zone.
10. Subject to conditions,
the proposal is regarded as being consistent with the LEP and the zone.
Parramatta Development Control Plan 2005
11. The development is
subject to the requirements of this plan. The proposed development is
consistent with the objectives of the Parramatta Development Control Plan 2005
and achieves compliance with the required carparking spaces.
Child Care Centre Development Control Plan
12. The development is subject to the requirements of the
Parramatta Child Care Centre Development Control Plan. The proposed development
is inconsistent with the carparking control and with the landscaping control
but, subject to a reduction in the number of children in care from the proposed
40 to 24, is generally consistent with the objectives of the Child Care Centre
DCP.
Consultation
13. In accordance with
Council’s Notification DCP, the proposal was advertised from 3 to 24 October 2007. No submissions were
received.
Issues
Heritage
14. The site is listed as
an item of local heritage significance under Parramatta Local Environmental
Plan (Heritage and Conservation) 1996. The site is significant as the dwelling
is an example of the Federation and Inter-War California Bungalow housing type
in the Guildford area.
15. A heritage impact
statement has been prepared by Urban Link and submitted with the development
application. The report concludes:
“The design of the proposed rear additions
and alterations to the existing dwelling have been done to match in all aspects
to the existing form, materials, timber doors and window types, roof pitch,
external finishes and walls. The character of this existing building will
therefore not alter the environment of the streetscape. The proposed additions
and alterations are intended to improve the quality of the existing building
and the rear existing parts that are dilapidated will be upgraded”.
16. Council’s Heritage
Advisor has reviewed the proposal and has raised no objections, subject to the
imposition of conditions relating to the protection of the existing heritage
fabric. Accordingly no objections are raised on heritage grounds.
Car parking
17. The minimum car parking
requirement for childcare centres is 1 space per 4 children. The proposed
development comprises 40 children and generates a maximum requirement for 10
car parking spaces. The proposal provides on site parking for 6 spaces in a
stacked arrangement in 2 driveways resulting in a deficit of 4 spaces.
18. The application has
been reviewed by Council’s Traffic Engineers and Traffic Committee where the
following conclusions are made:
19. The subject site
accommodates a heritage item, which is retained and upgraded as part of the
proposal, to achieve compliance with the car parking requirements would result
in the loss of existing landscaping and detract from the heritage significance
of the dwelling.
20. If two driveways are
provided in association with the use, two on-street and time-limited parking
spaces could be accommodated between the two driveways. This would account for
a total of 8 carparking spaces, 3 on each driveway and 2 on the street.
However, this is considered inappropriate due to sight distance issues and
safety concerns, particularly in relation to vehicles exiting the premises and
reversing back on street at the same time when there are cars parked on the
street. This is deemed particularly
inappropriate given the use of the premises as a childcare centre and the
proposed reverse manoeuvring arrangement would create undue vehicle-pedestrian
risk, specifically in relation to children.
21. Therefore, it is
advised that the 40-place child care centre cannot be supported with 6 parking
spaces provided on-site utilising two parallel driveways shown in the manner
submitted. However, similarly a reduction in on-site parking to 3 spaces on 1
driveway only cannot be supported as it compounds the off-street parking
shortfall. The reduction in the number of off-street parking spaces has been
considered and is supported subject to the centre providing care for a maximum
of 24 children with 3 on-site carparking spaces provided in a single driveway
in a stacked arrangement and the provision of 3 on-street parking spaces, these
being 3 x 15 minute parking spaces immediately outside the premises. This
results in 6 spaces being provided and a capacity for 24 children at the site.
22. The stacked driveway
spaces shall only be used for staff, thus ensuring that there is no potential
conflict with children as a result of vehicles reversing onto the carriageway
during peak periods.
23. Whilst
generally on-street parking should not be considered as part of the off-street
parking requirement calculation for this proposal, the volume of traffic on
this section of Cross Street is
not considered significant and part-time on-street parking would not impact on
the safe operation of the surrounding street network.
24. The
purpose of Clause 3.4 of the Childcare Centres DCP is to allow for the
on-street parking in certain circumstances where there will be no adverse
impacts on the safe and efficient flow of traffic in the surrounding road
network or any other undue parking or traffic generation impacts within the
locality. The other criteria to be satisfied is that the on-street parking does
not compromise the safe operation of the centre, for example the safe pick-up
and drop-off of children.
25. The
clause does not limit consideration of on-street parking to that which can
be located directly in front of the centre. Where
parking is located off-site
Council needs to be satisfied that it is located a
suitable distance from the centre to enable adequate drop off and pick up of
children. In this regard, the 3 restricted on-street carparking spaces will
allow a controlled drop-off and pick-up to a maximum of 15 minute intervals
directly in front of the centre. This is concluded to be satisfactory.
26. Consideration
of on-street parking is a case by case assessment envisaged under Clause 3.4 of
the DCP. It does not of itself create a precedent as it has a site specific
assessment basis.
27. Accordingly, no
objections are raised to the proposal based on carparking, provided that the
maximum capacity of the centre is limited to 24 children.
Noise
28. The application was
accompanied by a Noise Assessment prepared by RSA Acoustics. The report
concludes “while the children may be
audible to the residents to the properties to the north, south and east,
acoustically, the predicted noise levels will be within acceptable LAeq noise
limits. The proposed child care centre building will contain the internal
noise. The fencing to the north, south and east of the external educational
play activity area and along the northern and southern boundaries will reduce
the external noise emissions in these directions. The child care centre should
be able to operate in accordance with Department of Community Services
guidelines and without significant loss of acoustic amenity to local
residents”.
29. Child Care Centres DCP
provides acoustic criteria for child care centres. The submitted acoustic
report addresses these criteria and complies with the noise criteria, including
ensuring external noise does not exceed 55 dB(A). The centre achieves
compliance with a external noise level of 53 dB(A). Measures to ensure noise
does not impede on adjoining properties include provision of a 1.8m high
boundary fence, provision of windows and glass doors with a minimum Rw rating
of 23 dB or higher. Accordingly no objections are raised to the proposal on
acoustic grounds.
30. The recommended
reduction of the number of children in care from 40 to 24 will also serve to
mitigate noise emissions from the site.
Landscaping
31. The Childcare Centres
DCP requires provision of a minimum 1 metre landscape buffer along the side and
rear boundaries. The proposal fails to achieve full compliance with this
control with landscaping being provided along the boundaries of the outdoor
play area and to approximately 50% of the southern property boundaries.
32. The proposal is for
alterations and additions to the an existing heritage listed dwelling. The
proposal has been designed taking into consideration the site constraints. The
DCP requires the landscape strip to protect the visual privacy of adjoining
properties, as well as providing aesthetic appeal, general biodiversity and
appropriate hard/soft surface proportions. It is considered that the proposal
achieves compliance with the objectives of the DCP as adequate privacy with be
maintained to adjoining residents through the provision of a 1.8 metre high
fence and more beneficial and practical landscaping is provided elsewhere on
the site. Accordingly no objections are raised to the proposal on landscaping
grounds.
33. A landscaping plan was
submitted with the DA after a request from Council for more detail to be
provided. The revised plan depicts sufficient detail in relation to species and
growth and in this regard, appropriate species have been proposed.
Alan Middlemiss
Senior Development Assessment Officer
Attachments:
|
1View
|
Locality Map
|
1 Page
|
|
|
2View
|
Plans & Elevations
|
5 Pages
|
|
|
3View
|
Childcare Centres DCP Compliance Table
|
1 Page
|
|
|
4View
|
Childcare Centres Locality Map
|
1 Page
|
|
|
5View
|
History of DA
|
1 Page
|
|
|
6View
|
Management Report
|
9 Pages
|
|
|
7View
|
Traffic Report
|
9 Pages
|
|
|
8View
|
Acoustic Report
|
18 Pages
|
|
REFERENCE MATERIAL
|
Item 12.19 - Attachment 1
|
Locality Map
|
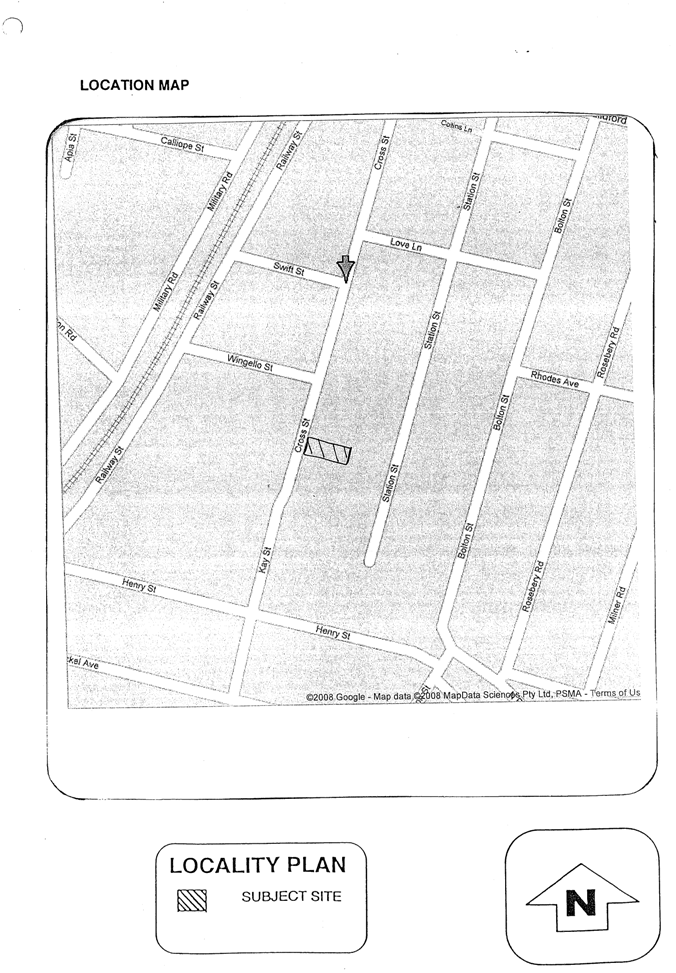
|
Item 12.19 - Attachment 2
|
Plans & Elevations
|
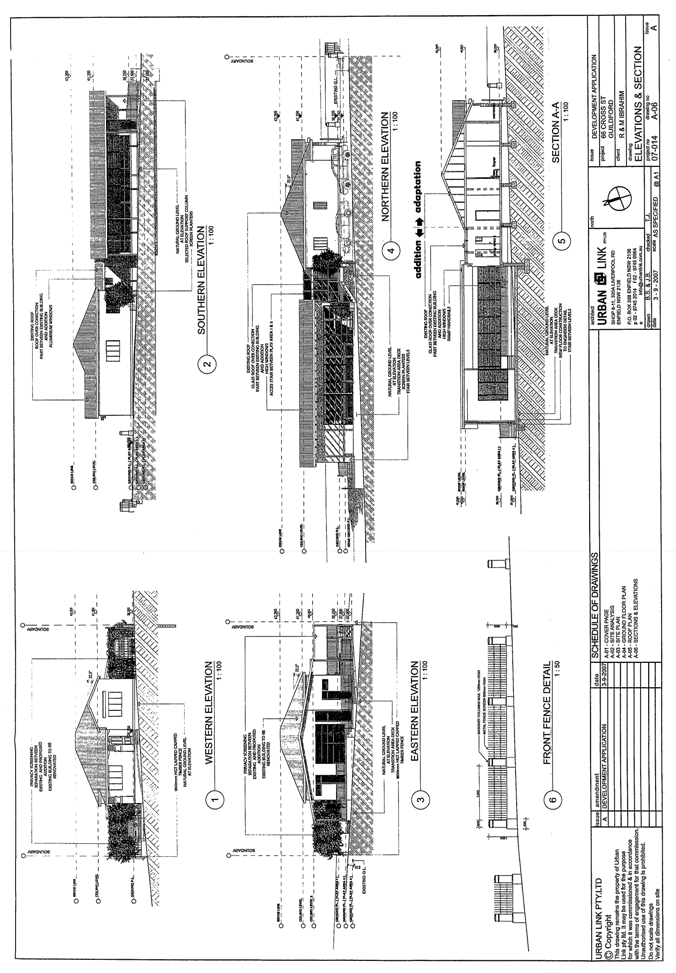
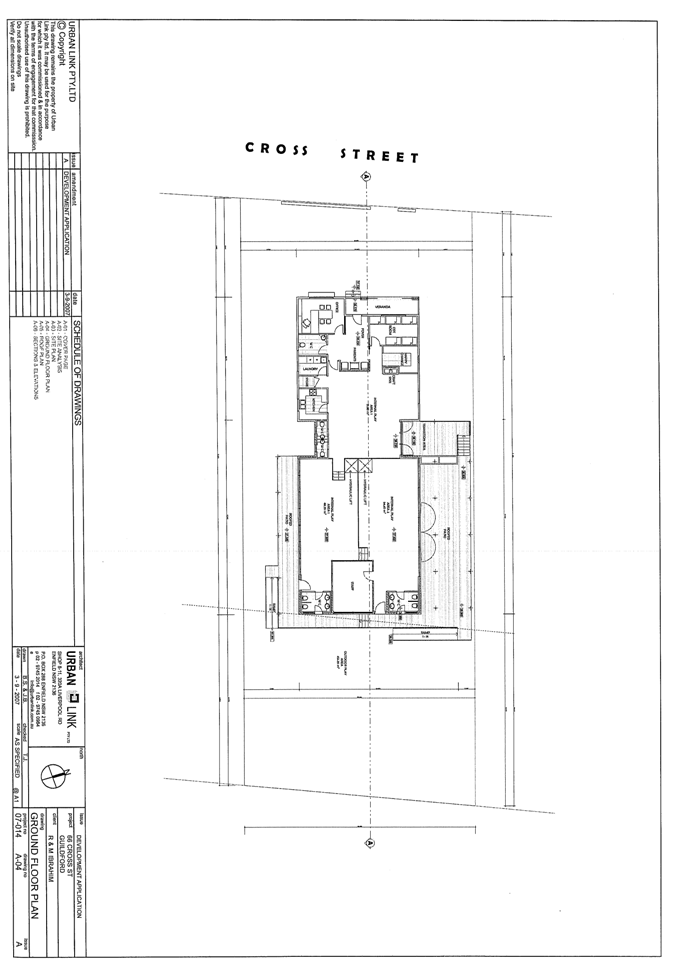
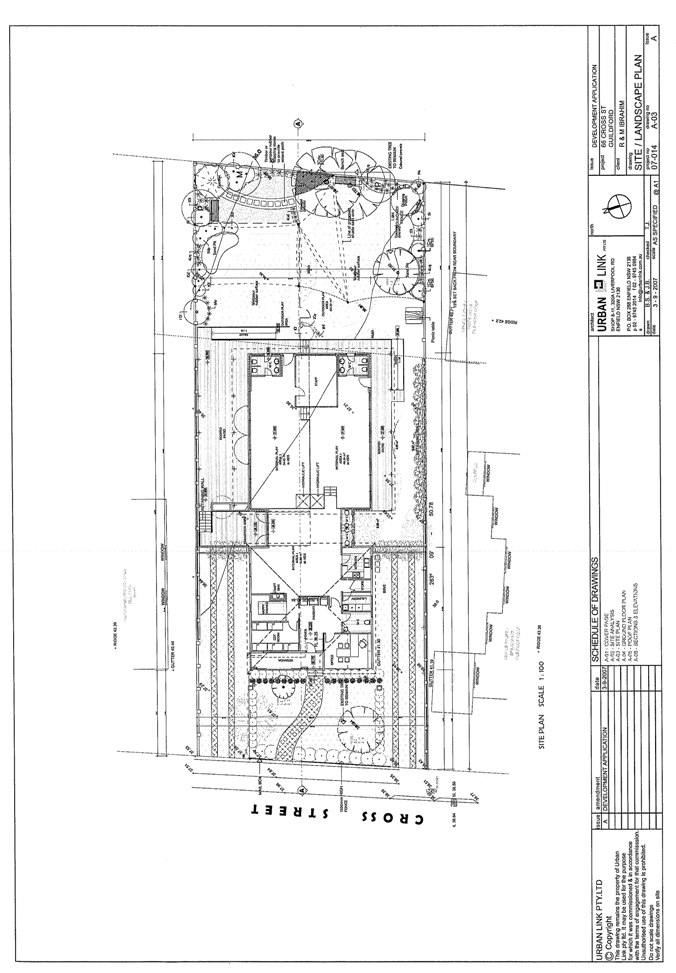
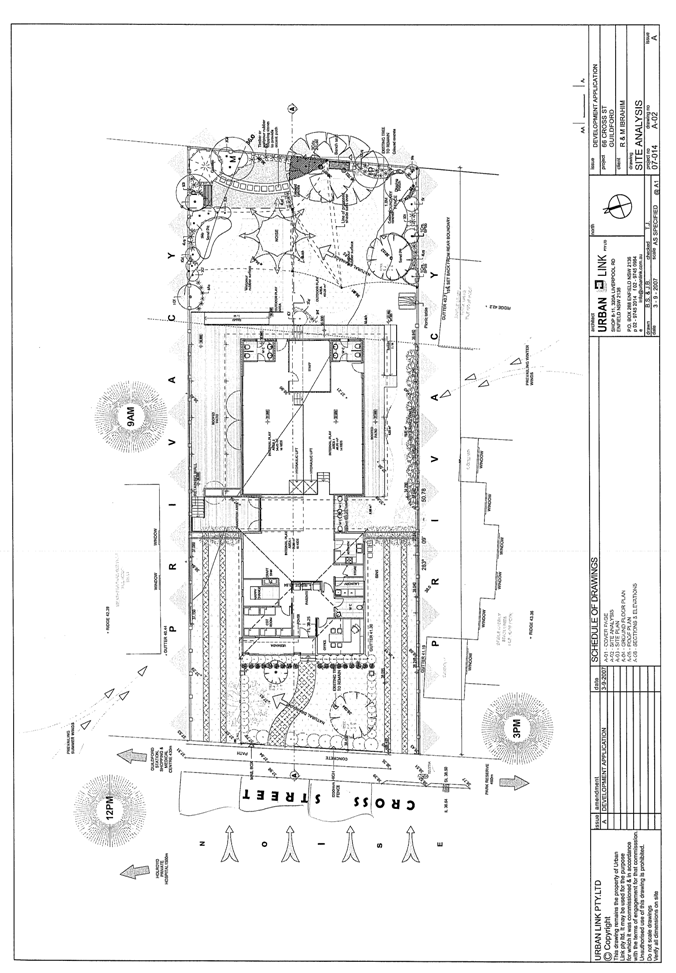
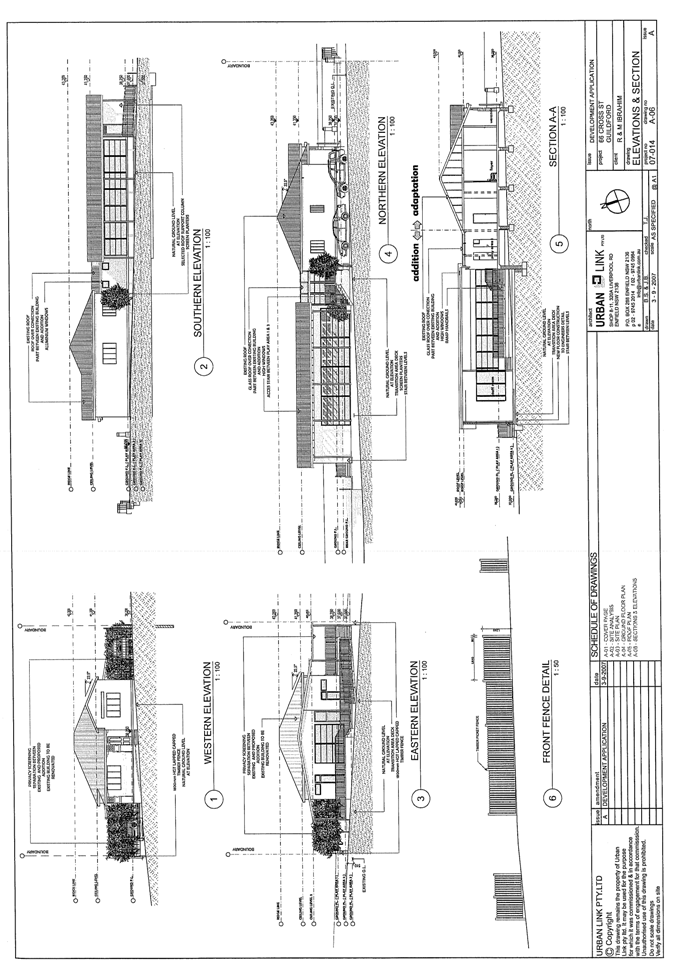
|
Item 12.19 - Attachment 3
|
Childcare Centres DCP Compliance Table
|
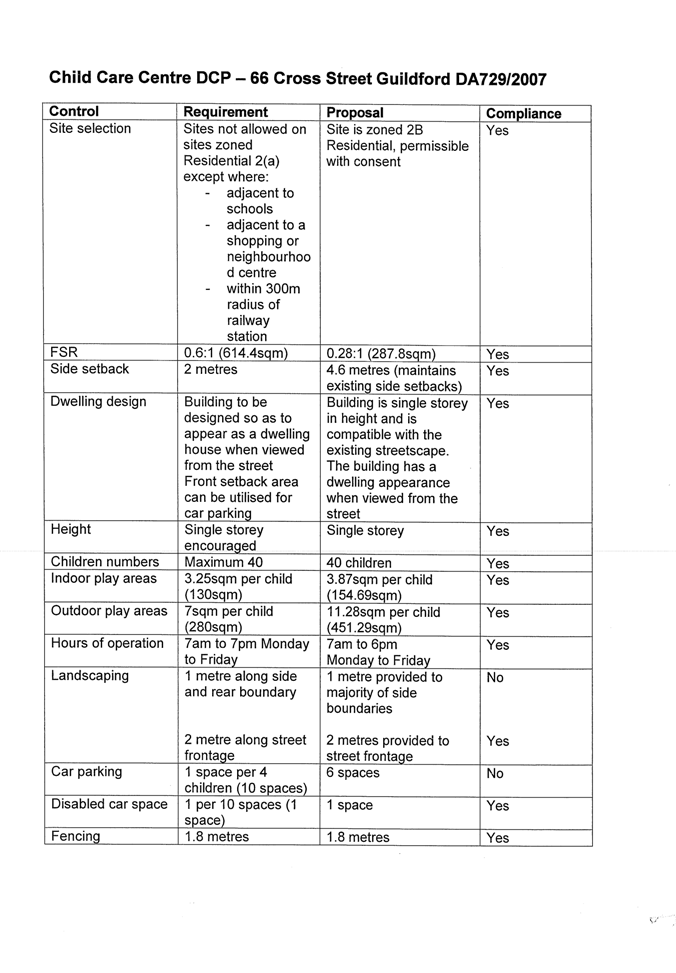
|
Item 12.19 - Attachment 4
|
Childcare Centres Locality Map
|
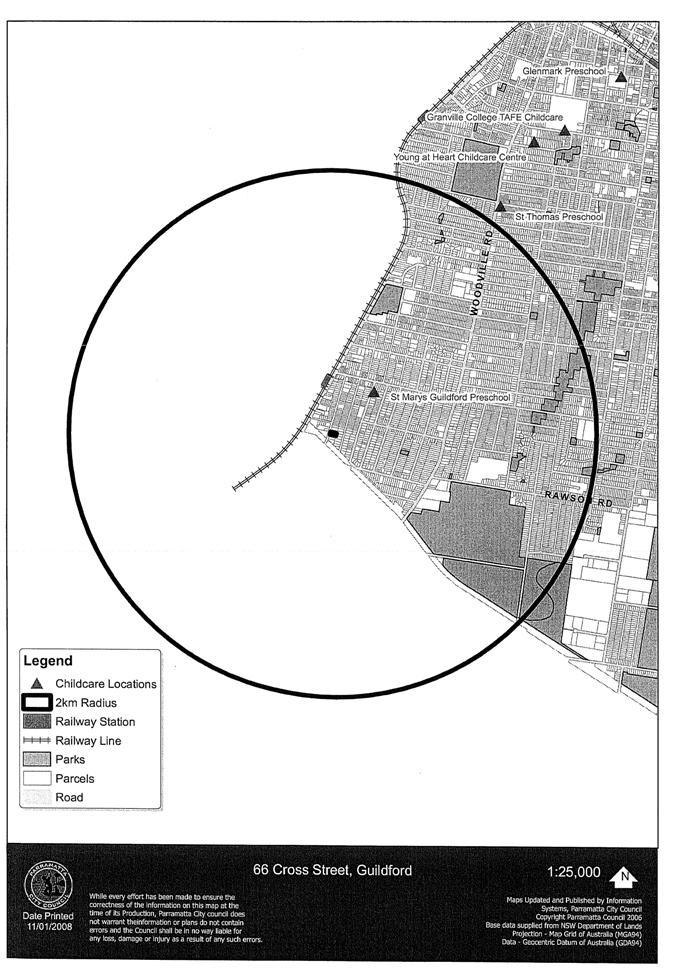
|
Item 12.19 - Attachment 5
|
History of DA
|
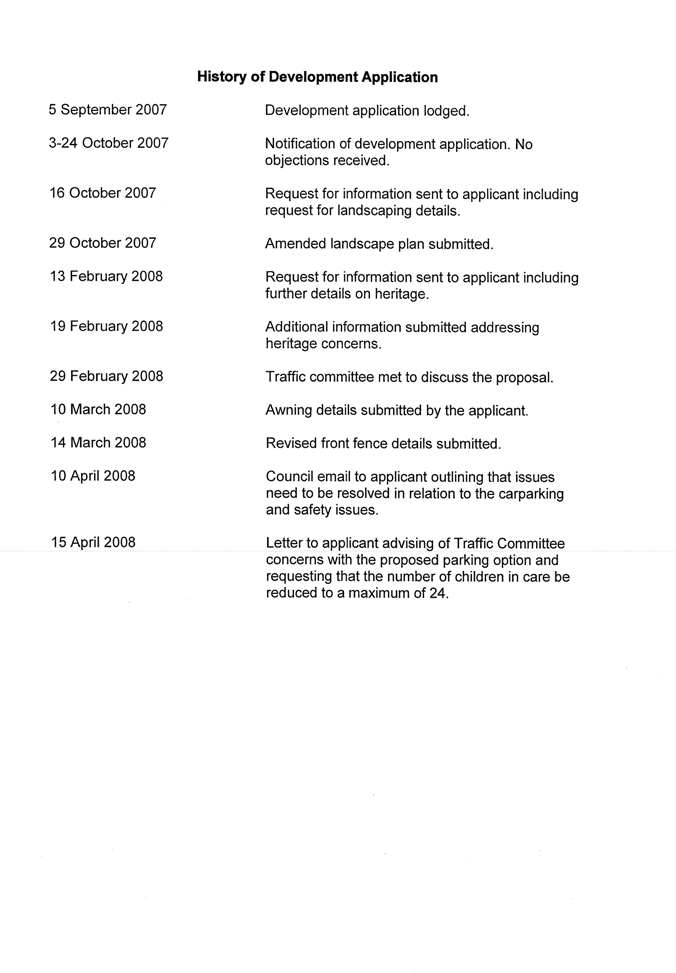
|
Item 12.19 - Attachment 6
|
Management Report
|
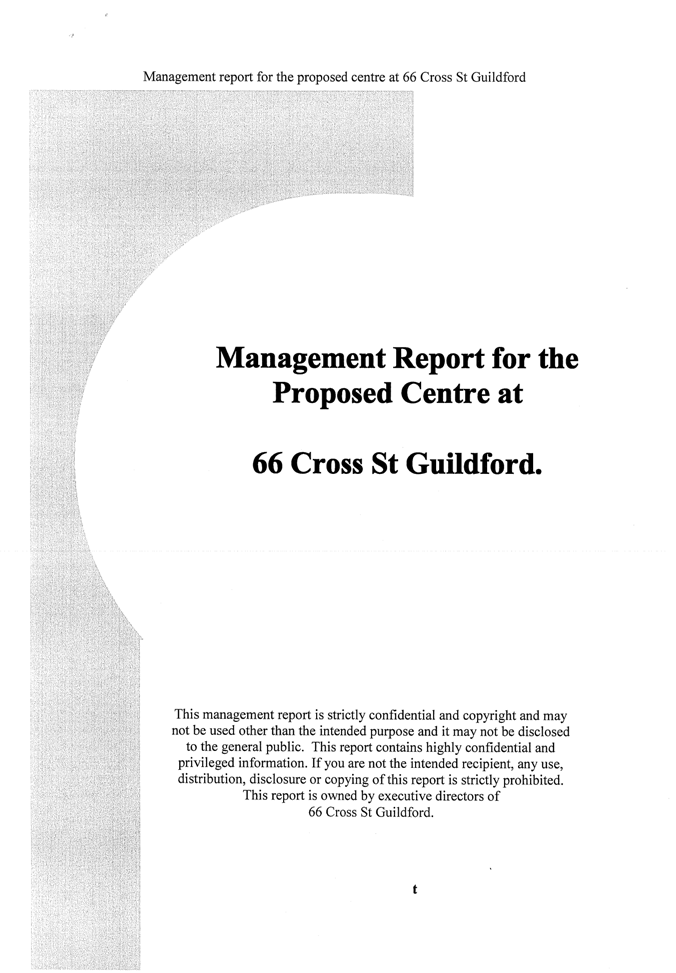
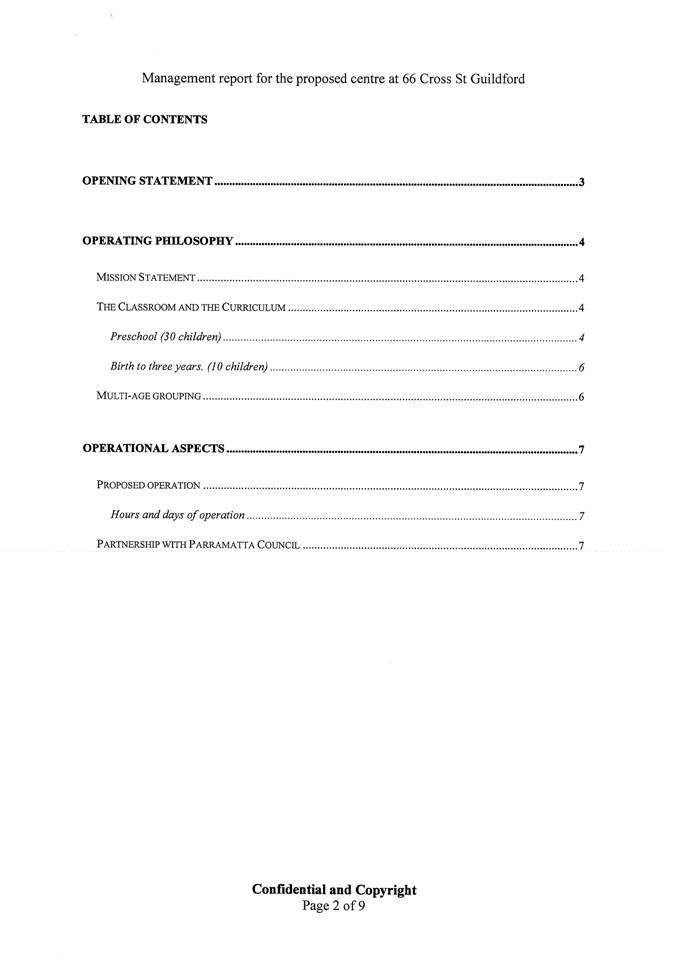

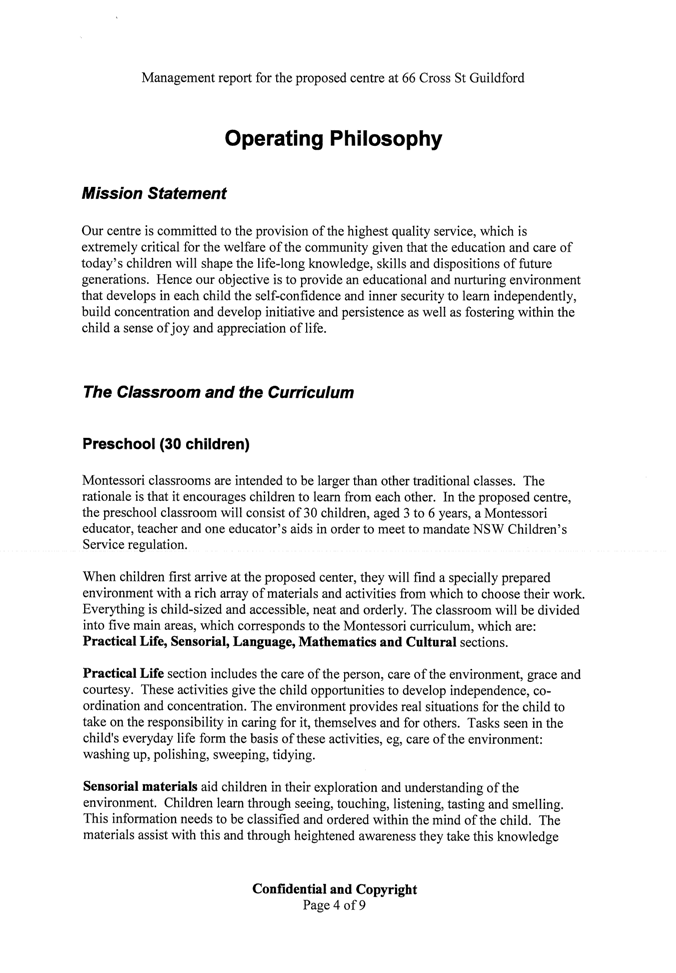
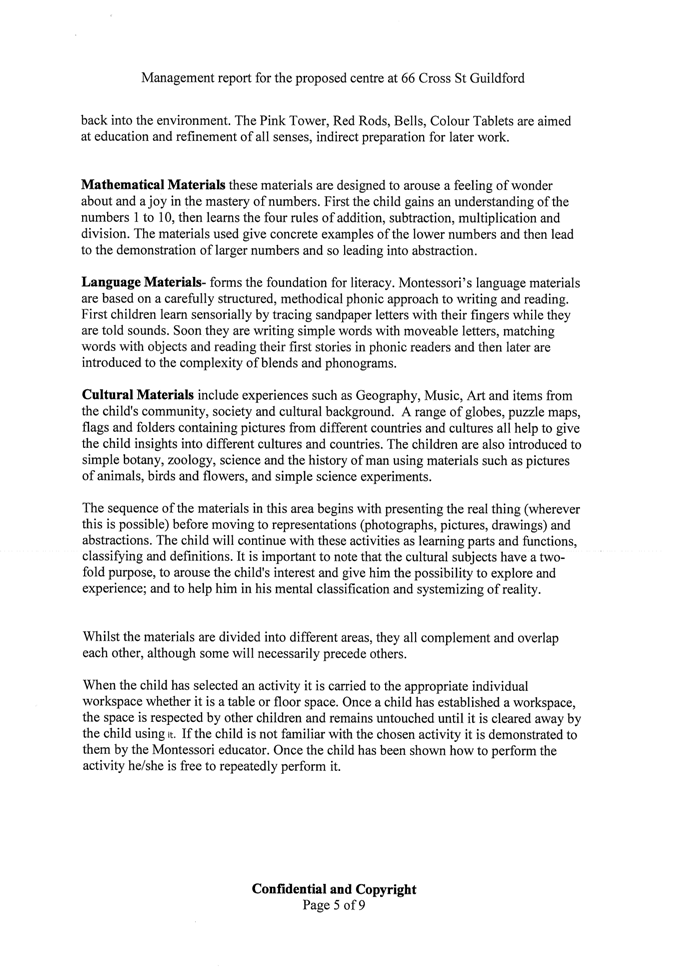
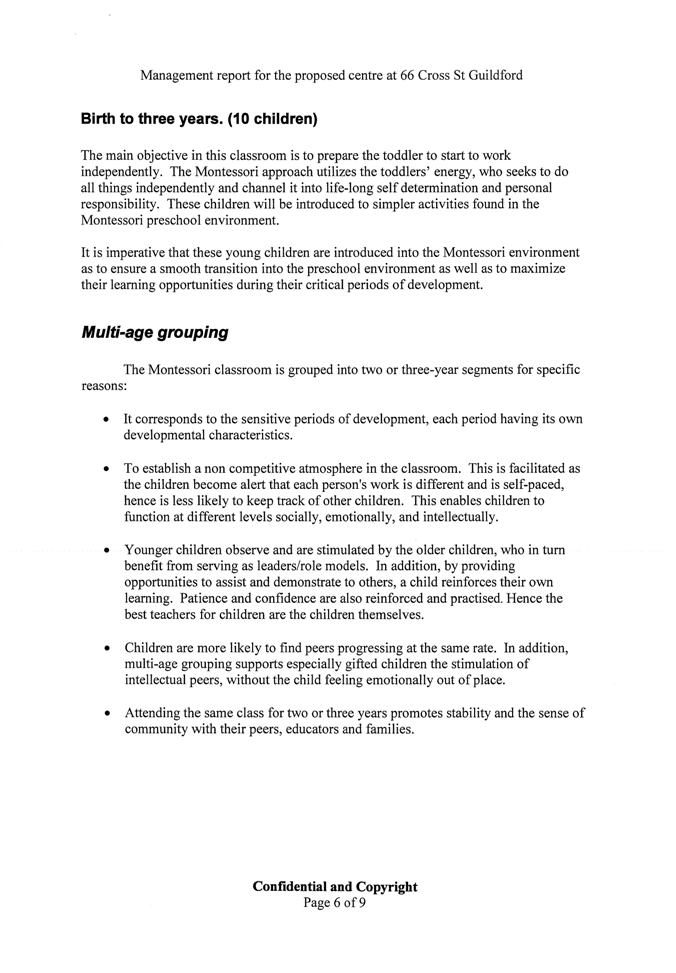
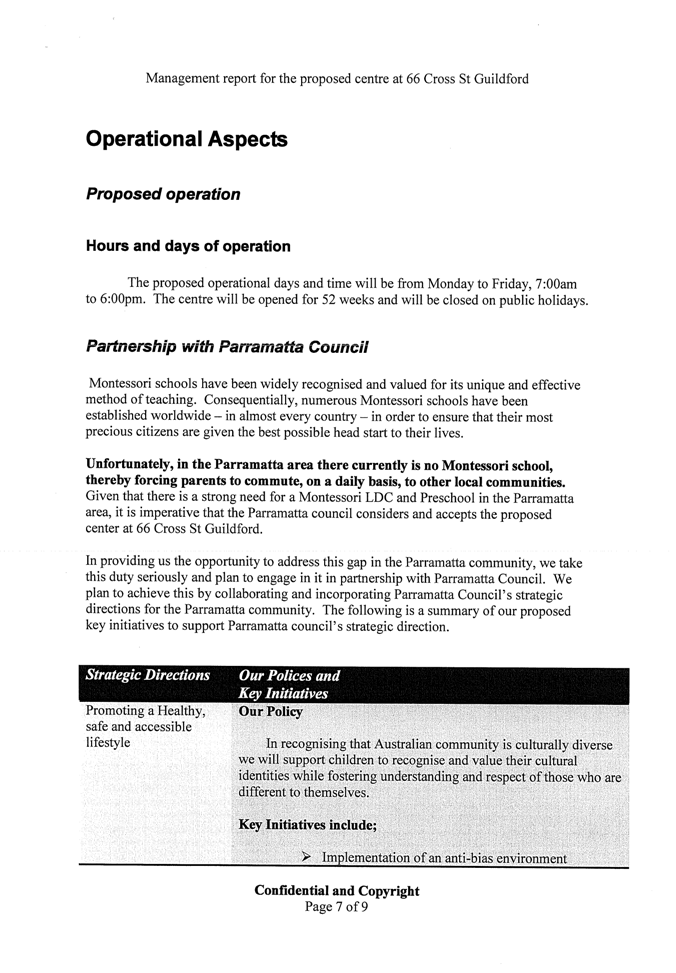
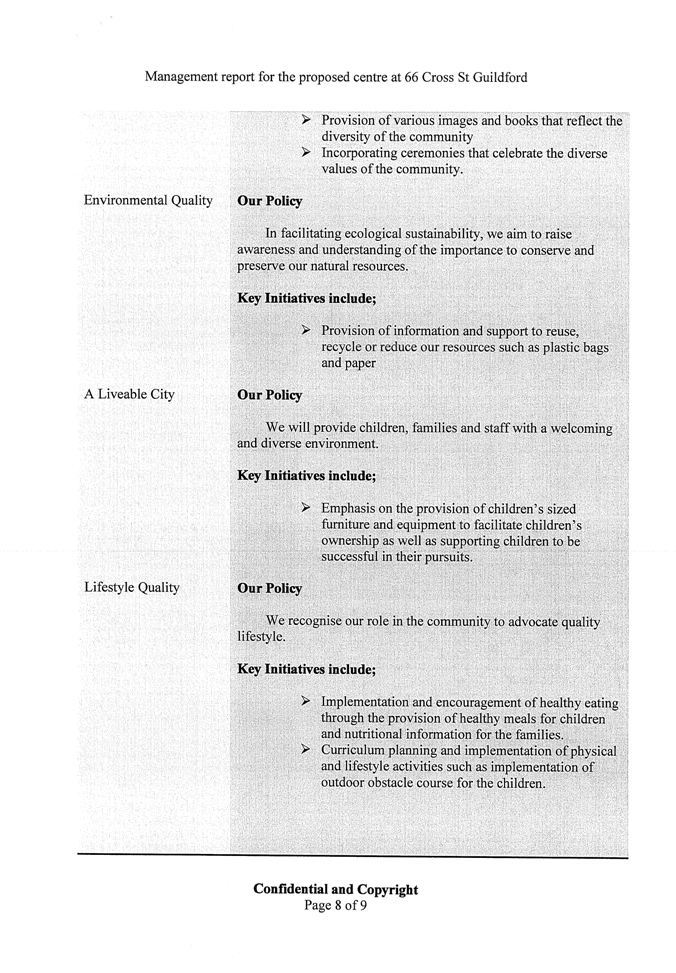
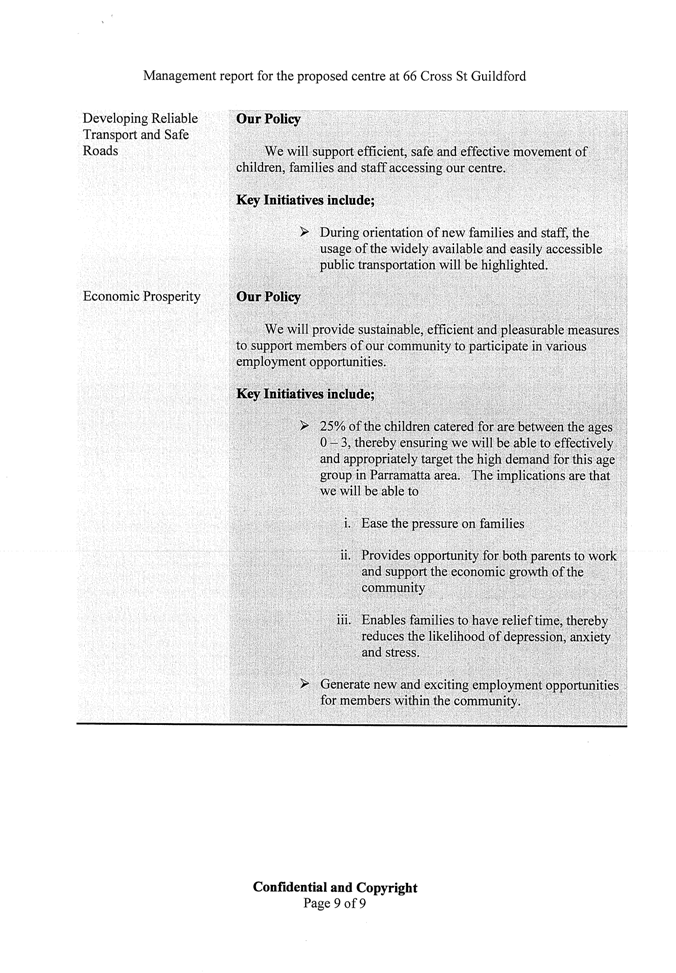
|
Item 12.19 - Attachment 7
|
Traffic Report
|
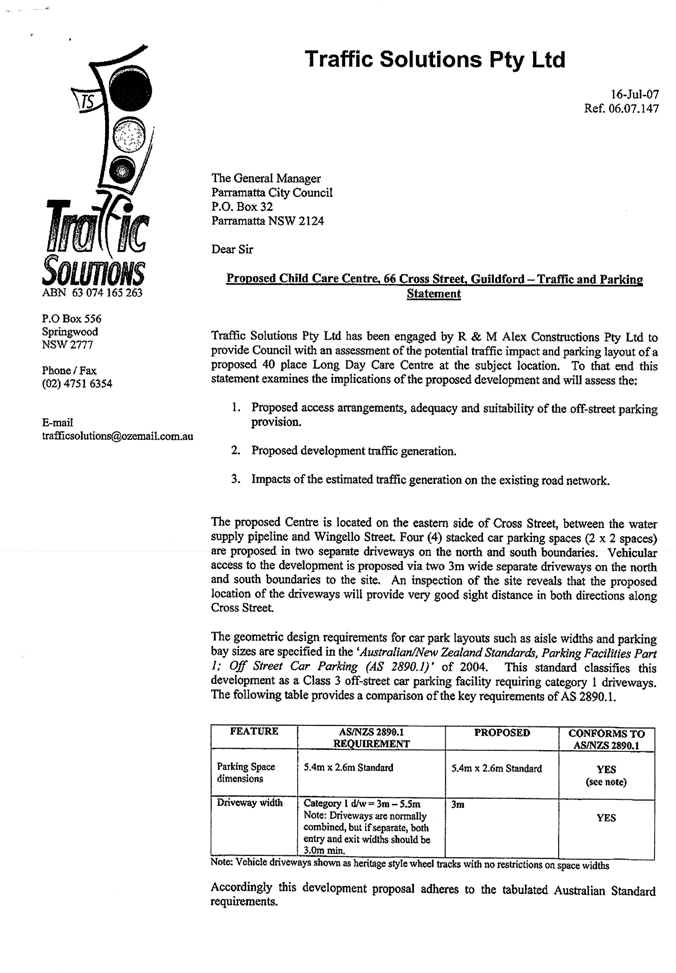
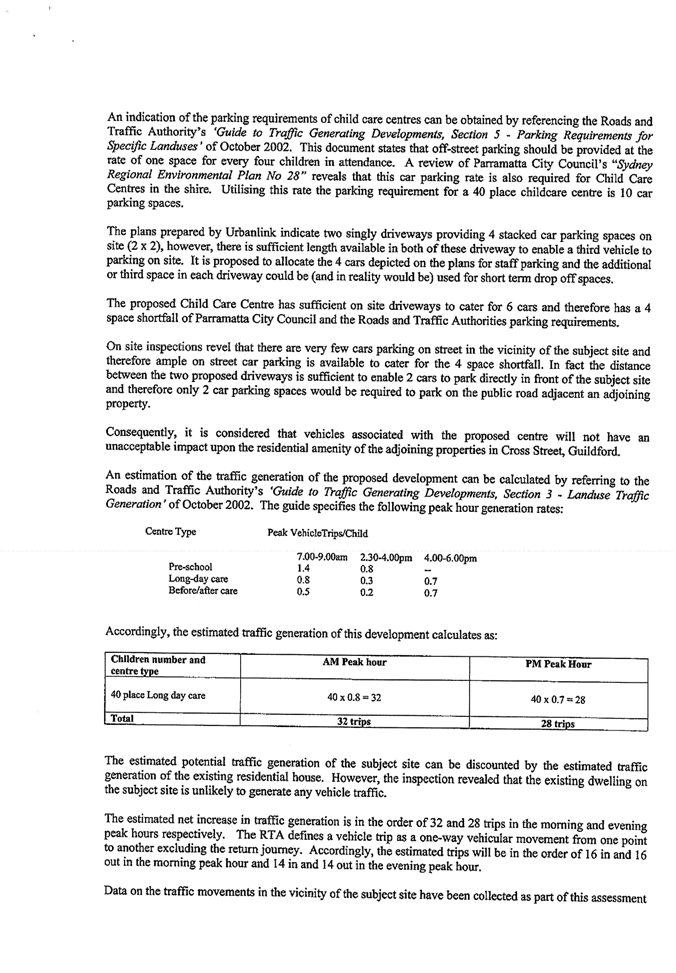
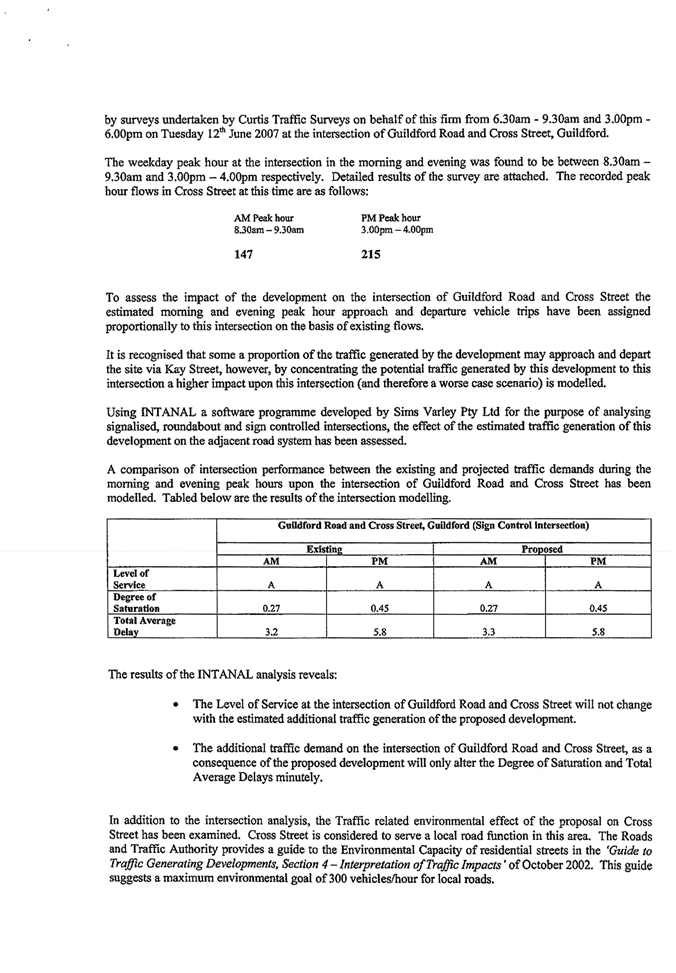
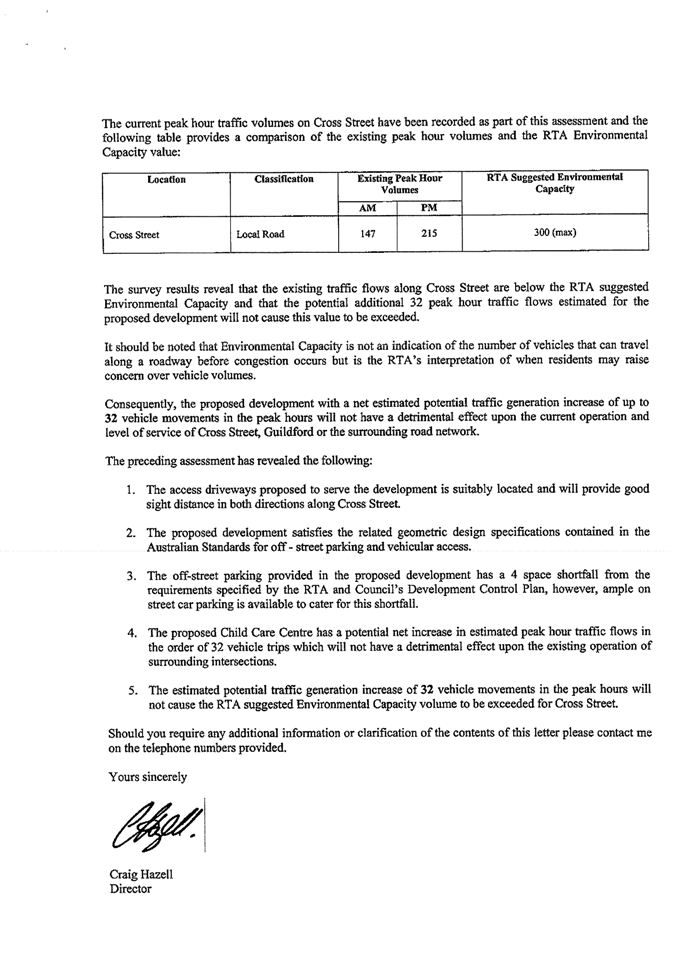
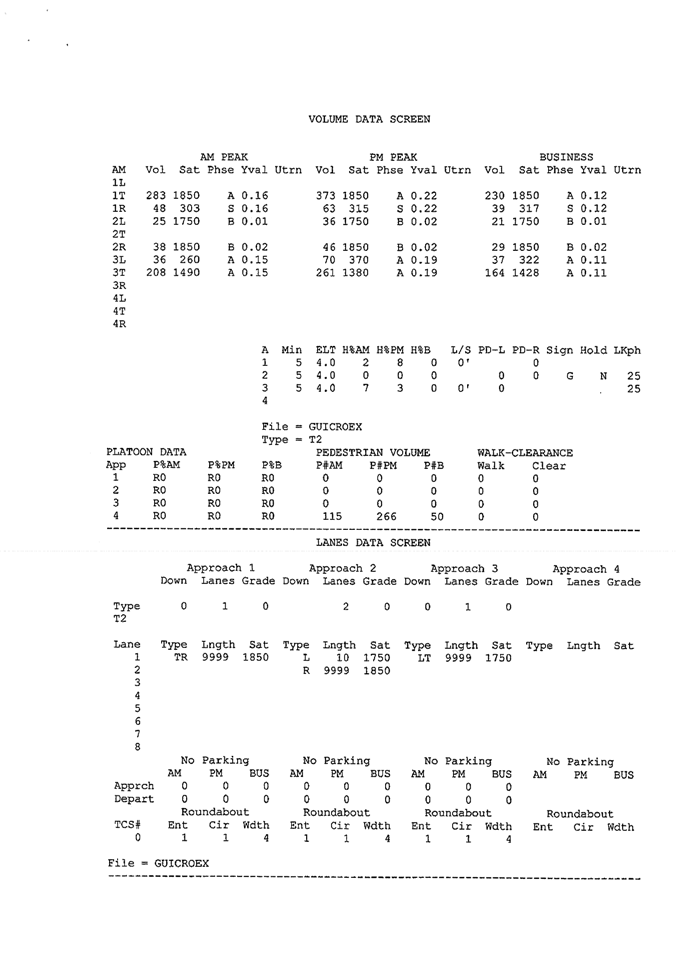
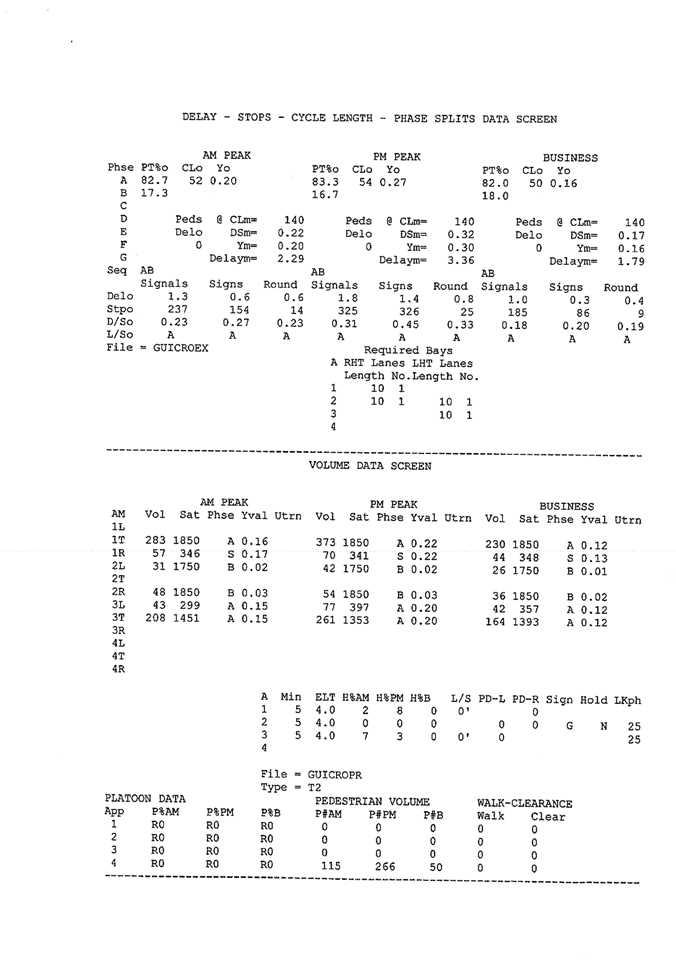
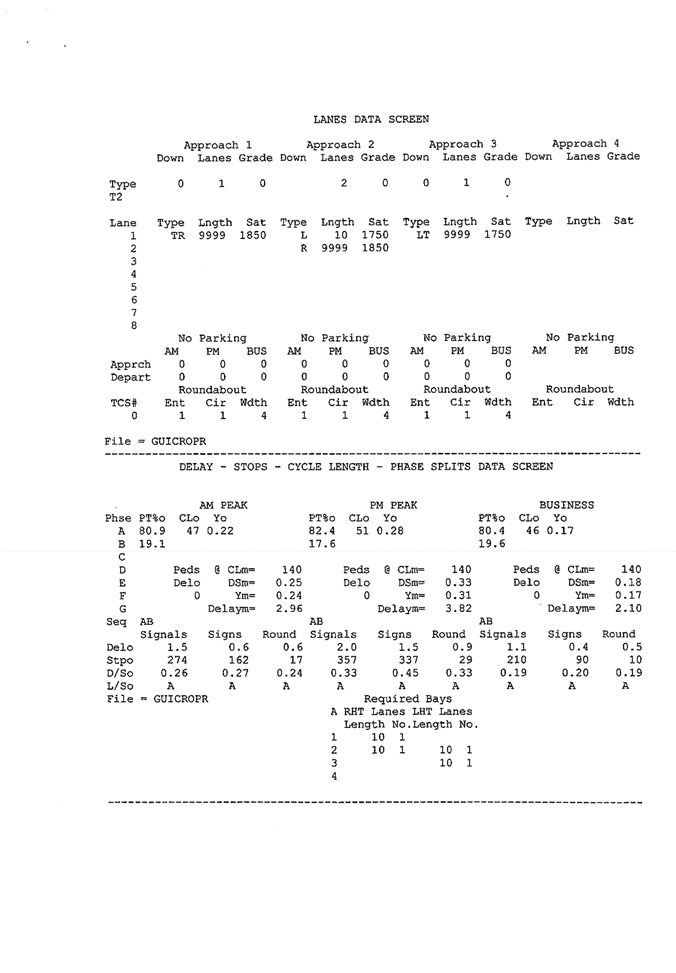
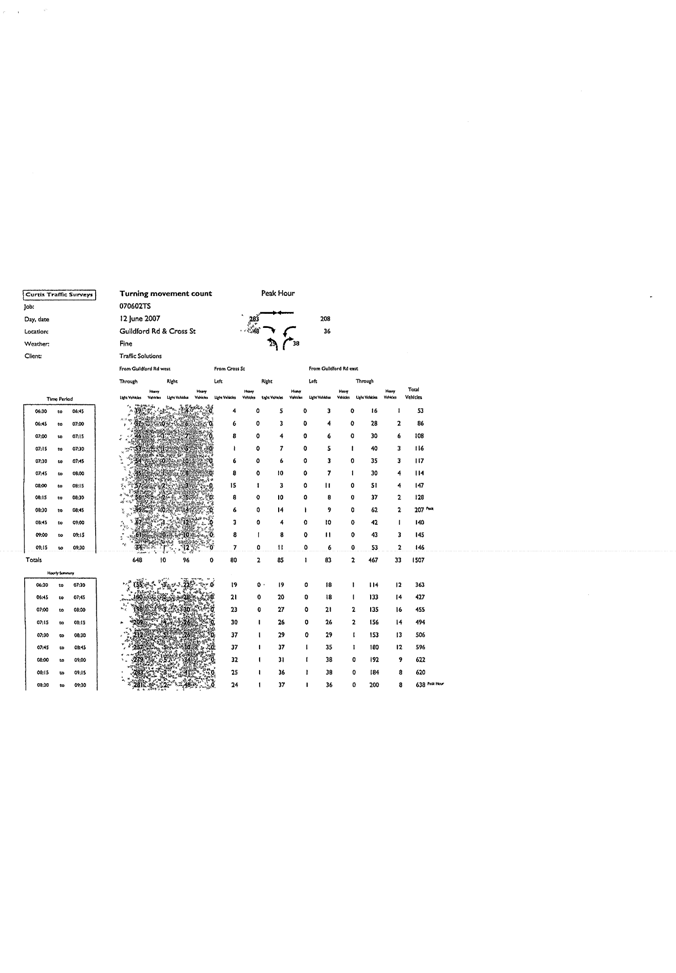
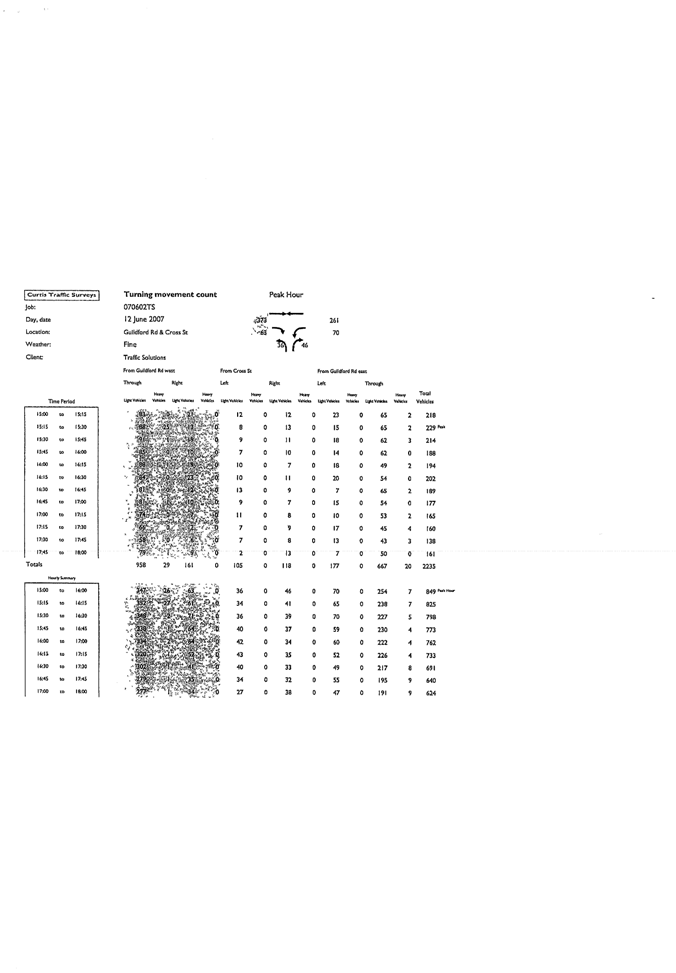
|
Item 12.19 - Attachment 8
|
Acoustic Report
|
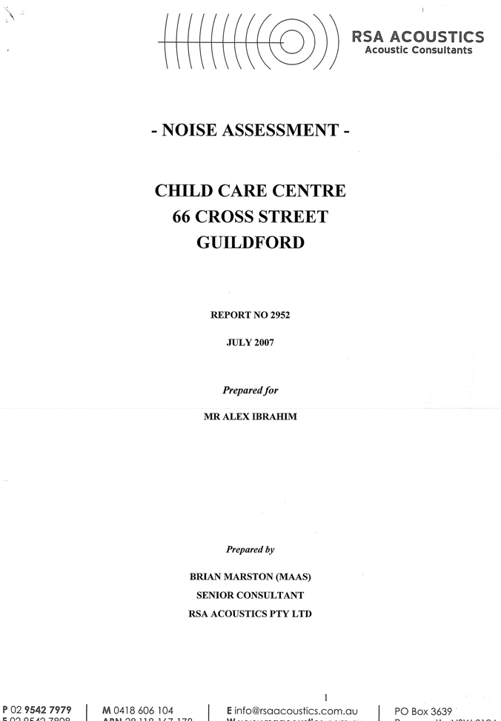
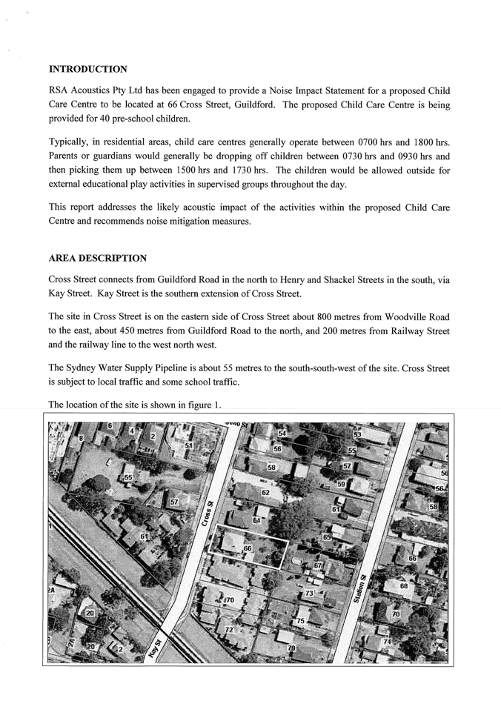
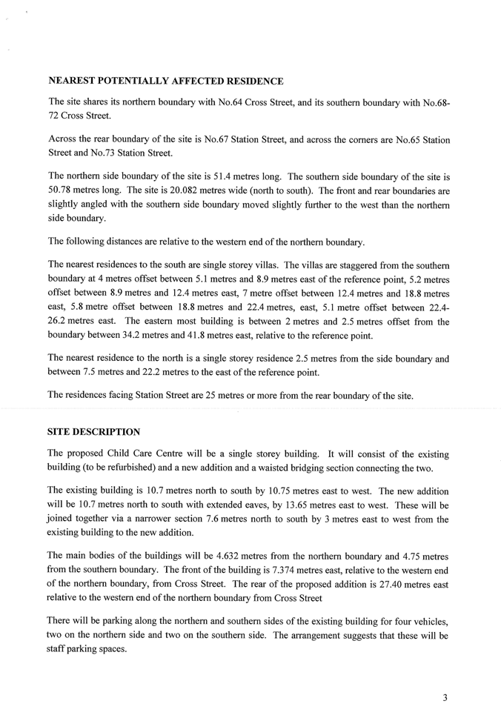
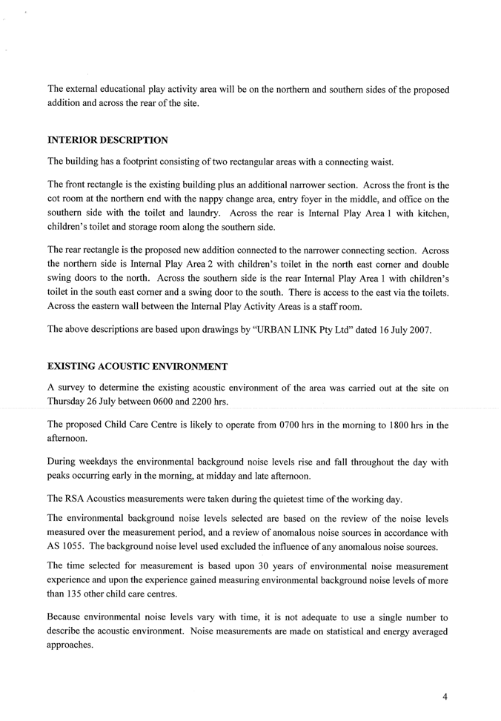
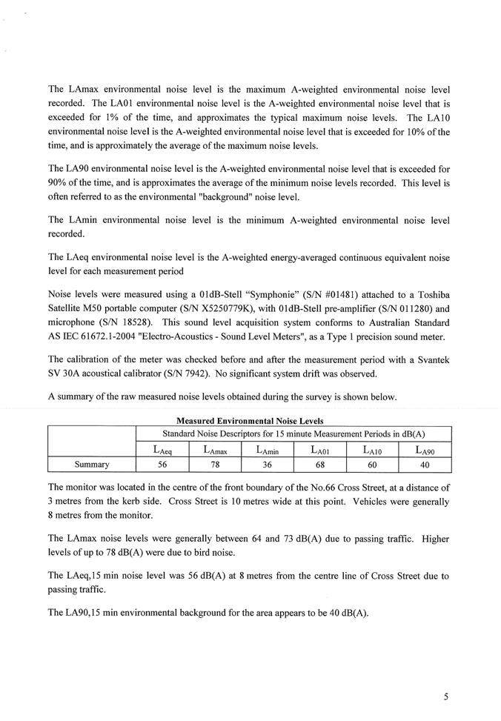
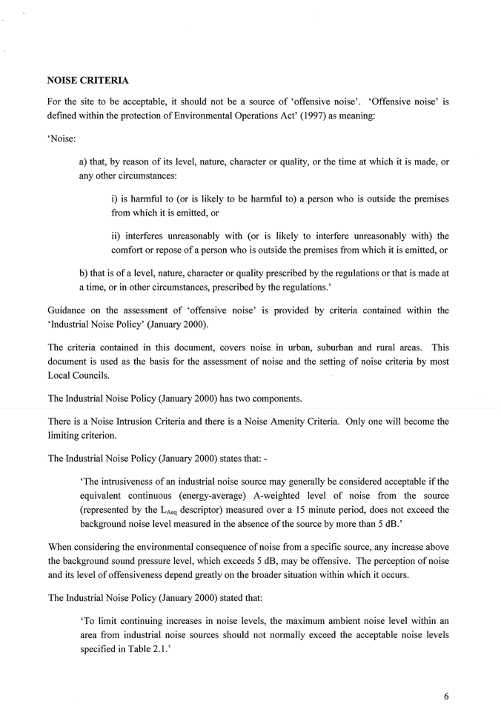
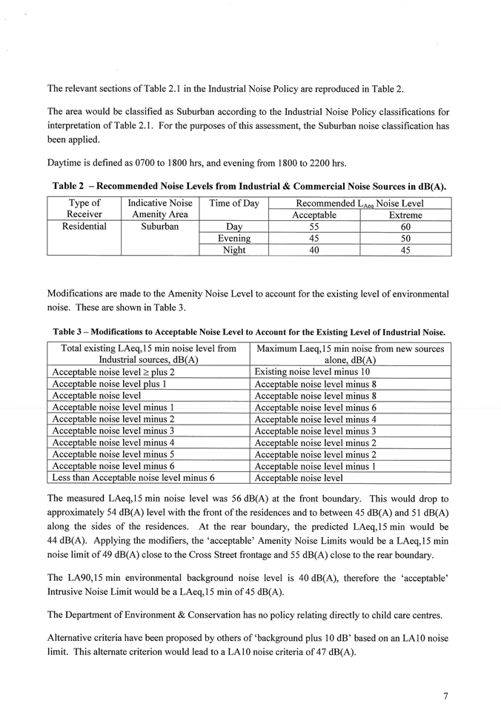
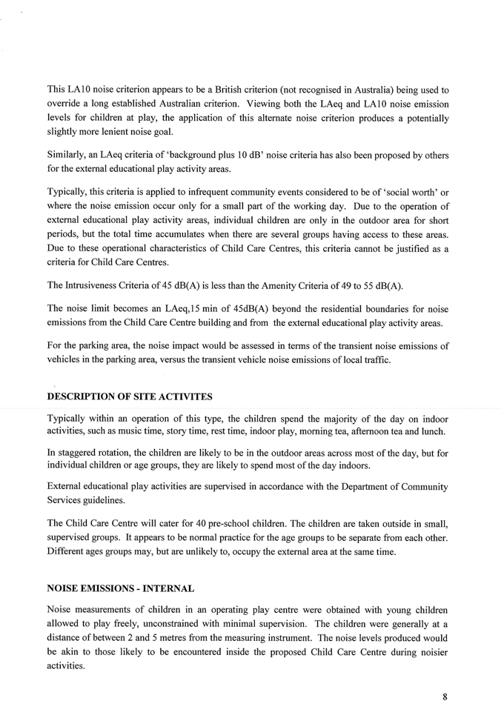
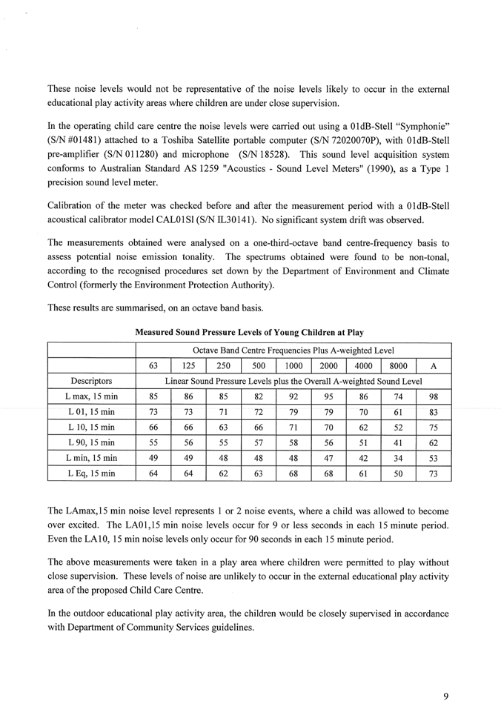
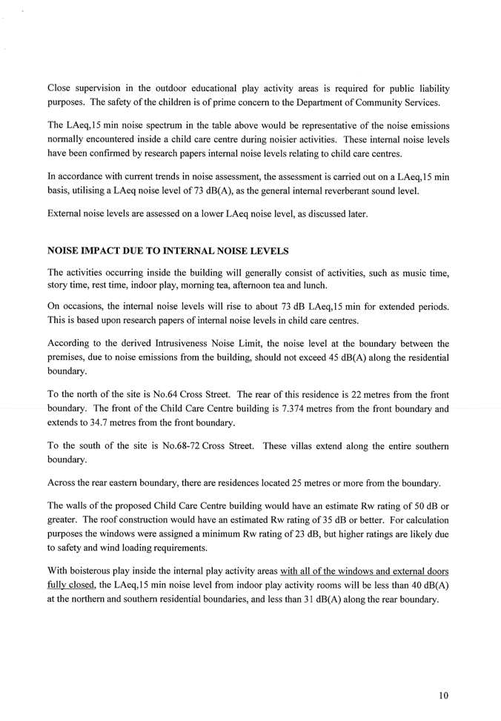
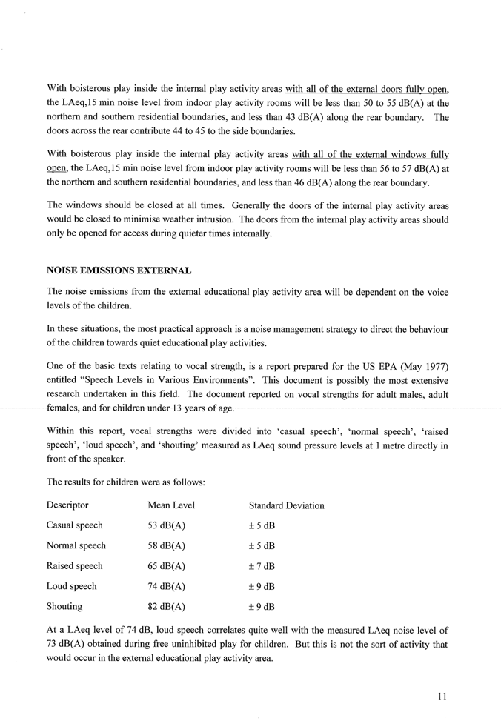
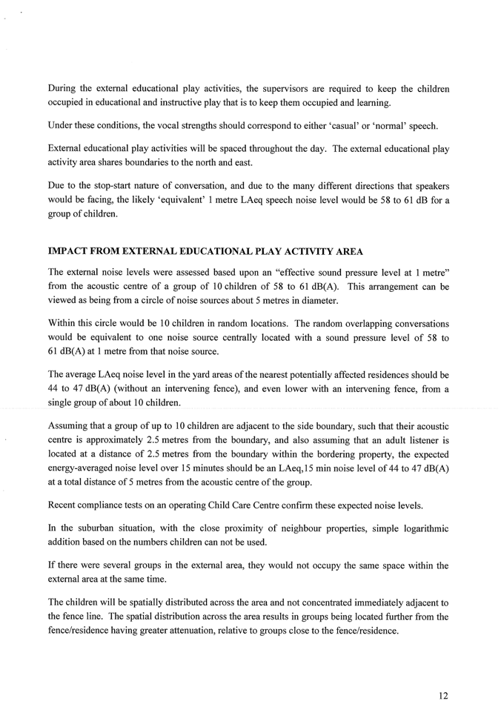
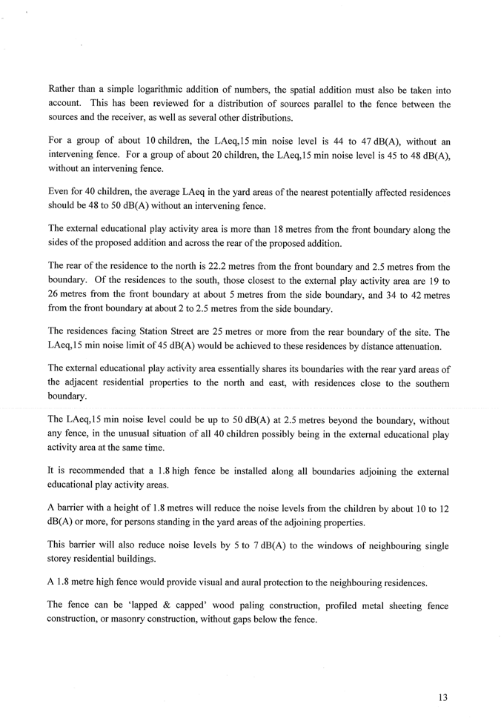
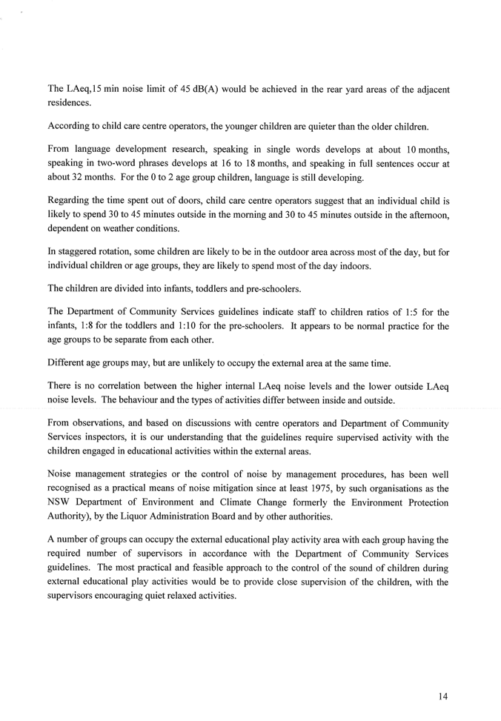
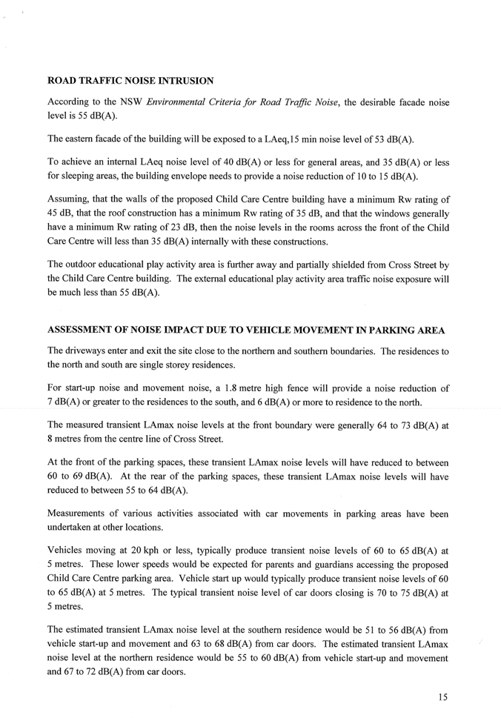
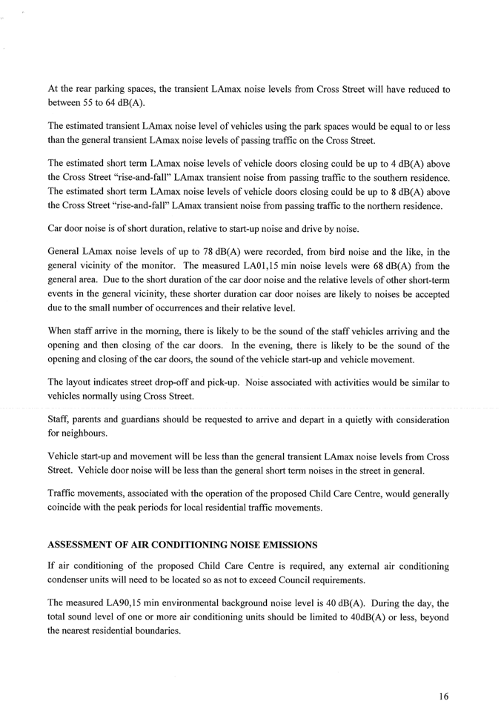
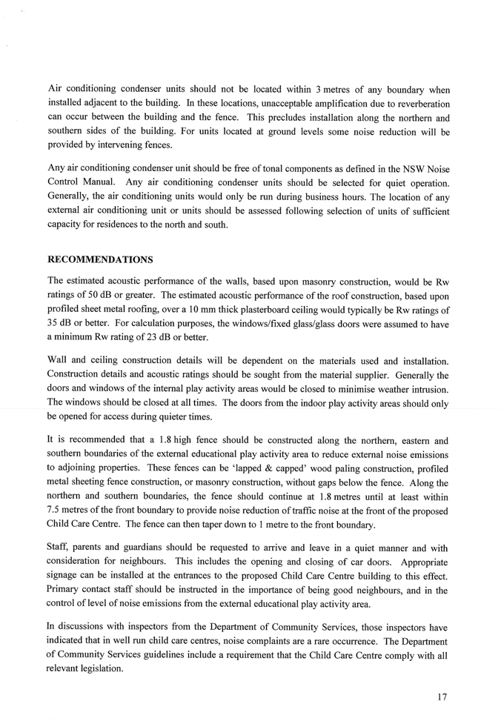
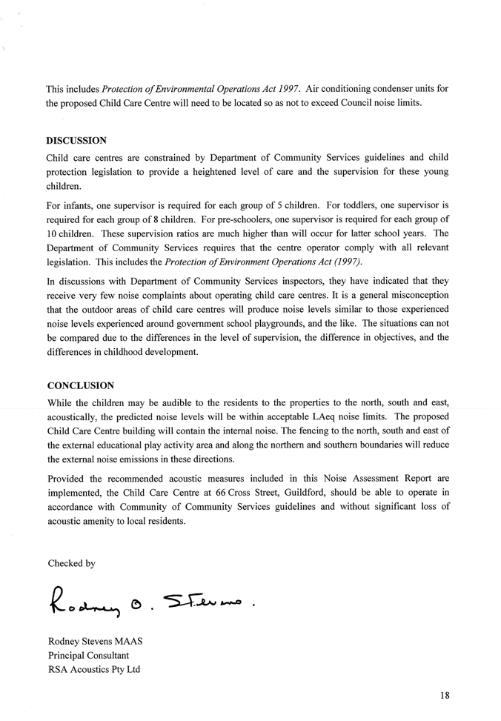
|
Regulatory Council 14 July 2008
|
Item 13.1
|
ITEM NUMBER 13.1
SUBJECT Future
Regulatory Meetings - Inclusion of List of Future Onsite Meetings
REFERENCE F2004/08629 - D00973401
FROM Councillor C E Worthington
|
To be
Moved by Councillor C E Worthington:-
(a) That
in future Regulatory Meetings of Council, the agenda contain a separate item
at the end which lists all DAs which staff and Councillors deem onsite
meetings maybe necessary, along with a recommended date and time as to when
these meetings might be held, i.e. subject to the concurrence of Councillors.
This may also include DAs which are listed on that particular agenda for
debate. Included with the suggested date and time for the meeting, is to be
the reason why it is considered an onsite meeting is necessary.
(b) Further,
that following the setting of the dates and times of the meetings, these be
forwarded onto the CSO’s for them to forward invitations in line with
individual Councillor’s requirements.
|
|
PLEASE
NOTE:
1. Council
considered this notice of motion at the Council Meeting held on 25
March 2008
and resolved to defer the recommendation.
2. Council
then gave consideration to Manager Development Services Report regarding the
Site Meeting Process at its meeting on 28 April 208 and resolved to defer the matter
pending the provision of further information on various as requested at this
meeting.
3. Council
at its meeting held on 26 May 2008 gave consideration to a further
report from the Manager Development Services and made an extensive resolution
pertaining to the operation of on site meetings.
4. Councillor
Worthington has been contacted and he now wishes his notice of motion as
previously listed on 25 March 2008 to be again considered by Council.
5. Attached is a copy of the reports submitted by Manager
Development Services to the Council Meetings of 28 April and 26
May 2008
together with the subsequent decisions to assist Council in its deliberations.
|
Attachments:
|
1View
|
Resolution and Previous Report from Council Meeting on 26 May 2008 regarding the
Site Meeting Process
|
7 Pages
|
|
|
2View
|
Resolution and Previous Report from Council Meeting on 28 April 2008 regarding the
Site Meeting Process
|
14 Pages
|
|
|
Item 13.1 - Attachment 1
|
Resolution and Previous Report from Council
Meeting on 26 May 2008 regarding the Site Meeting Process
|
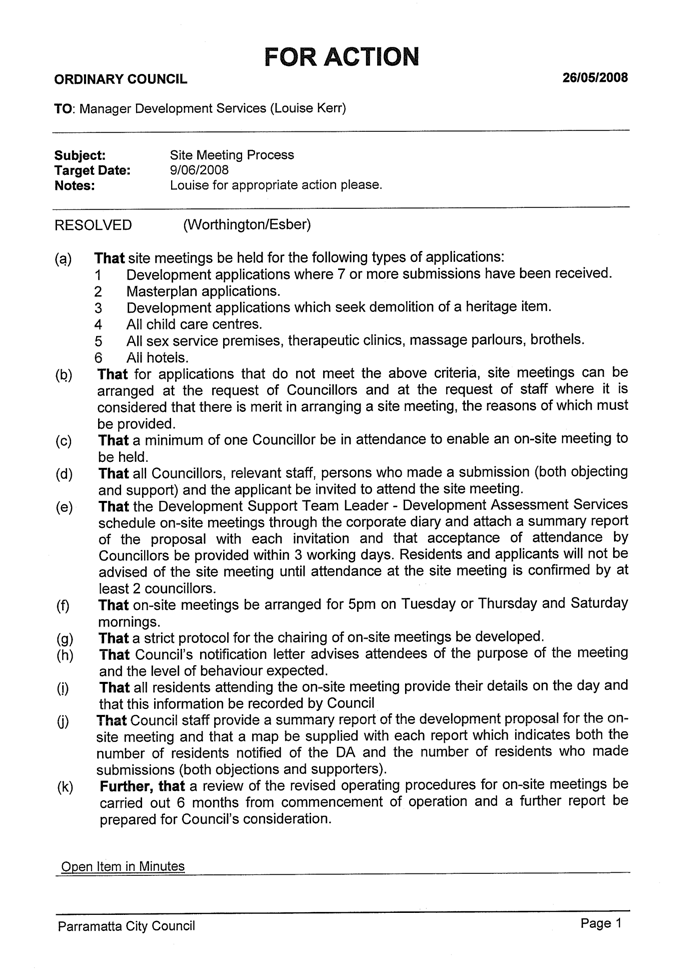
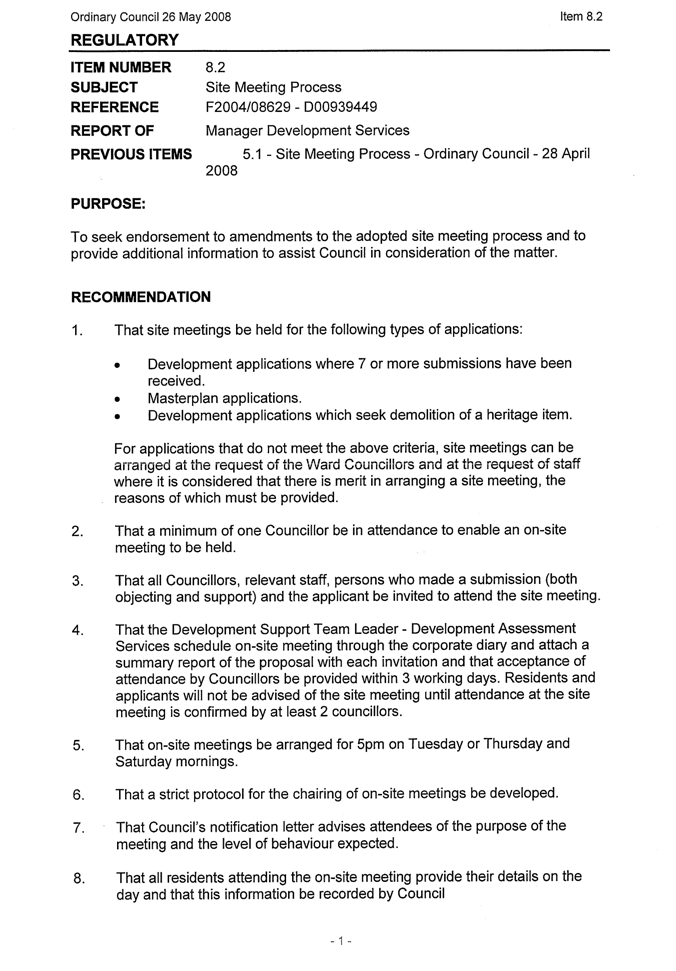
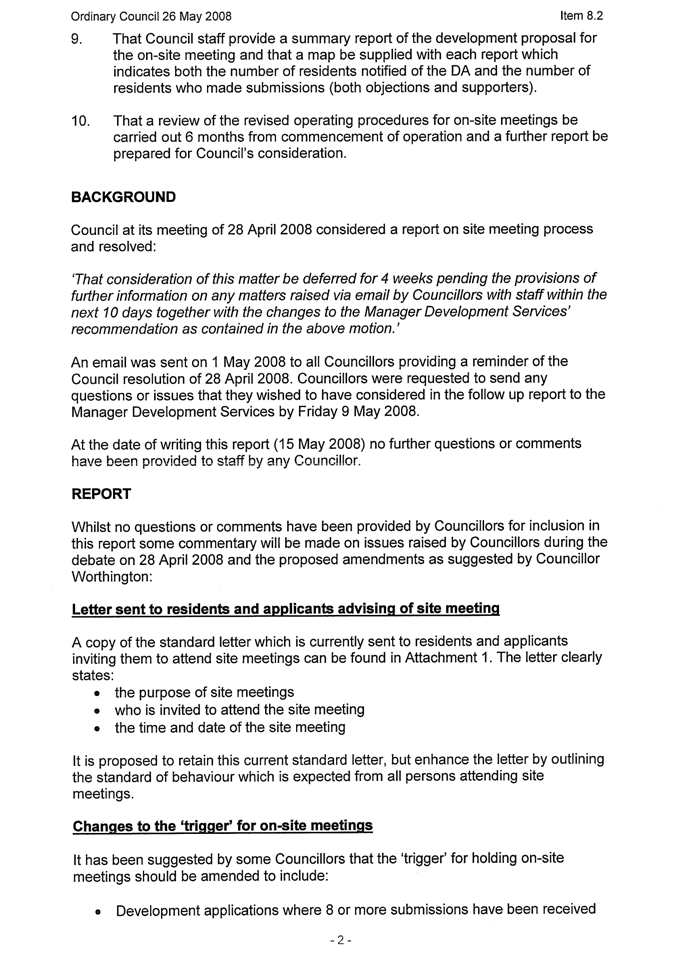
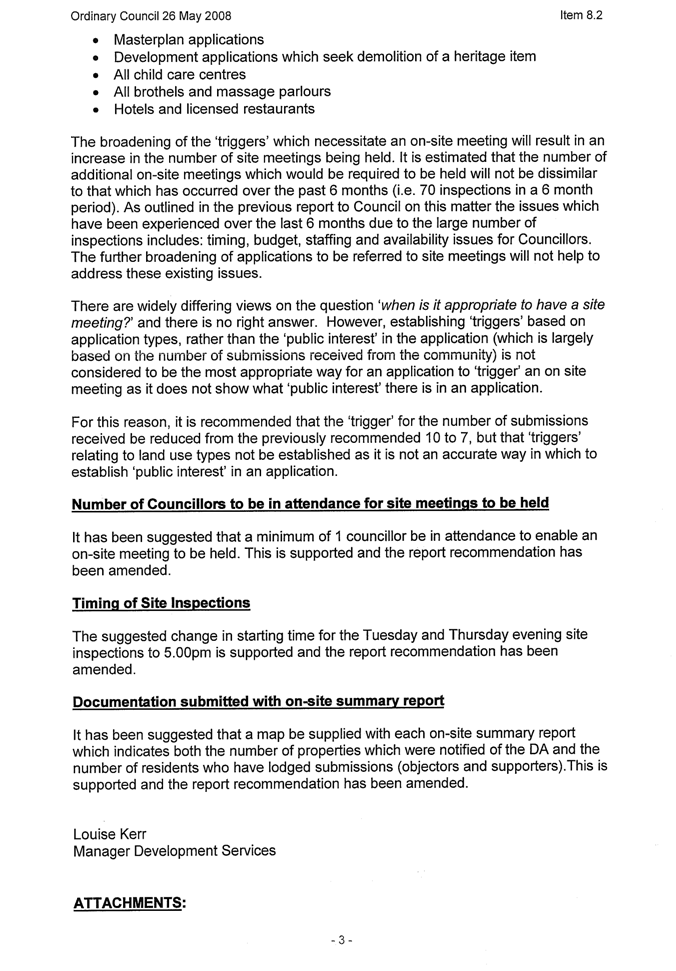
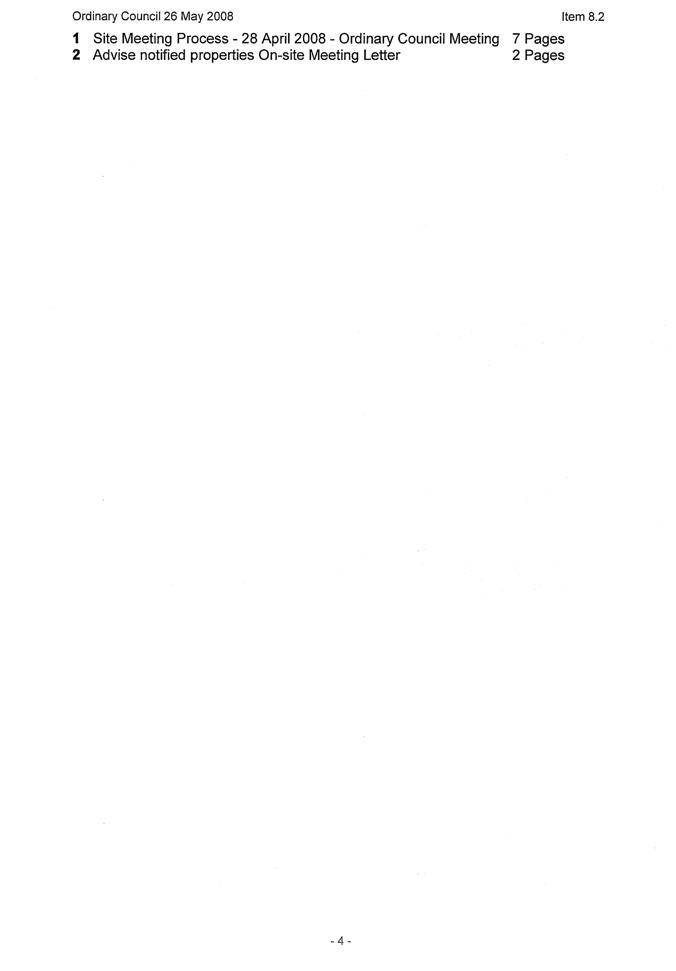
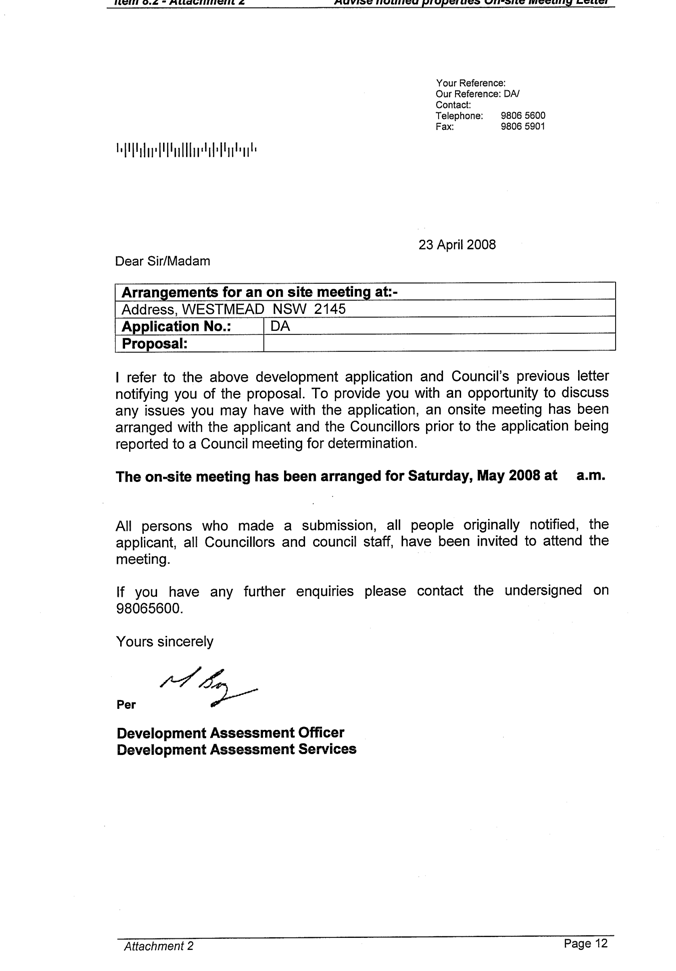
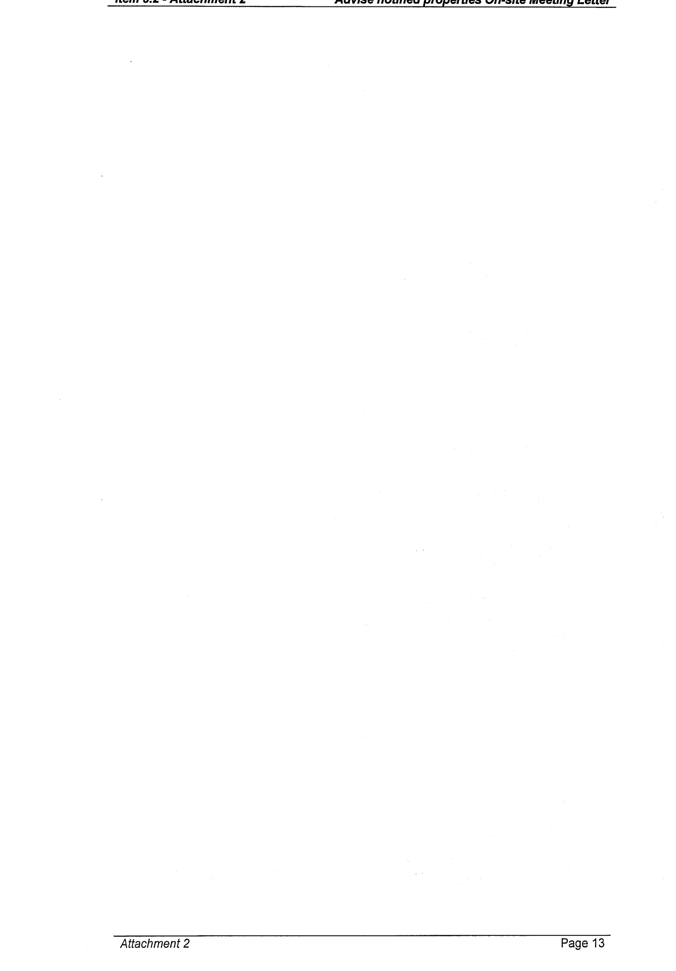
|
Item 13.1 - Attachment 2
|
Resolution and Previous Report from Council
Meeting on 28 April 2008 regarding the Site Meeting Process
|
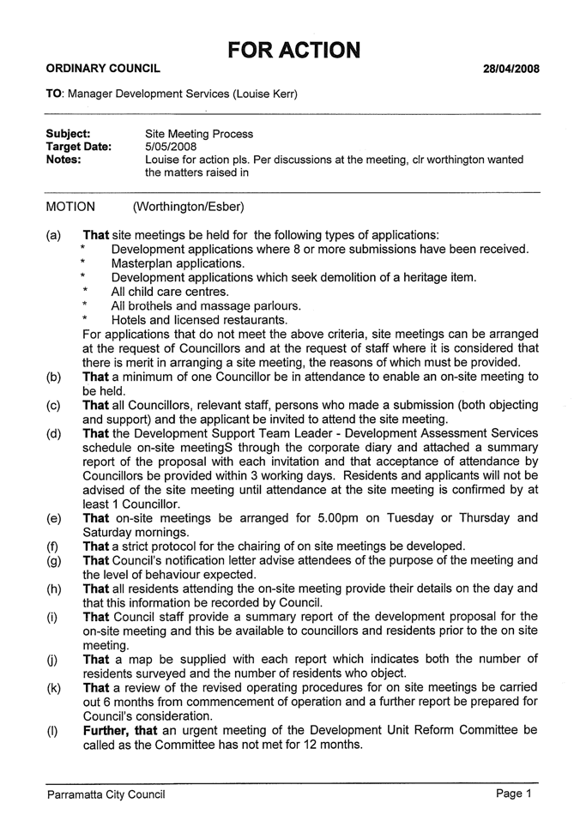
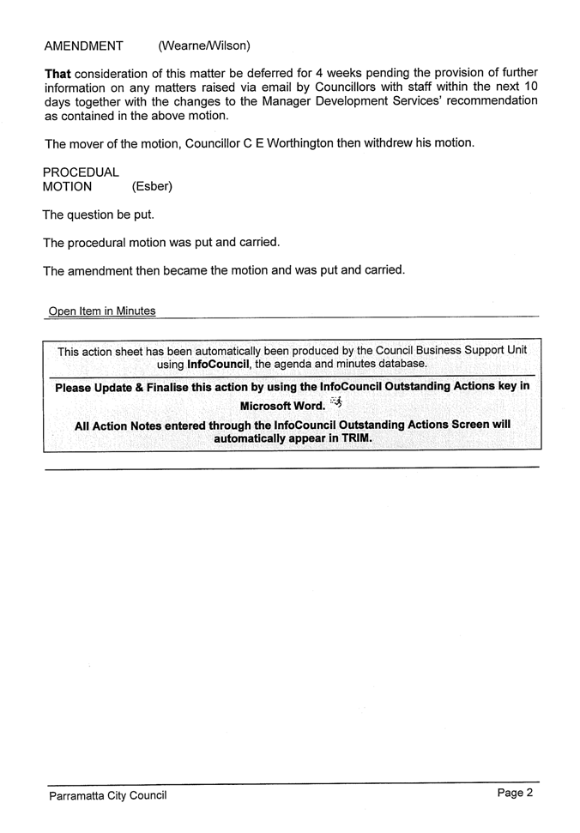
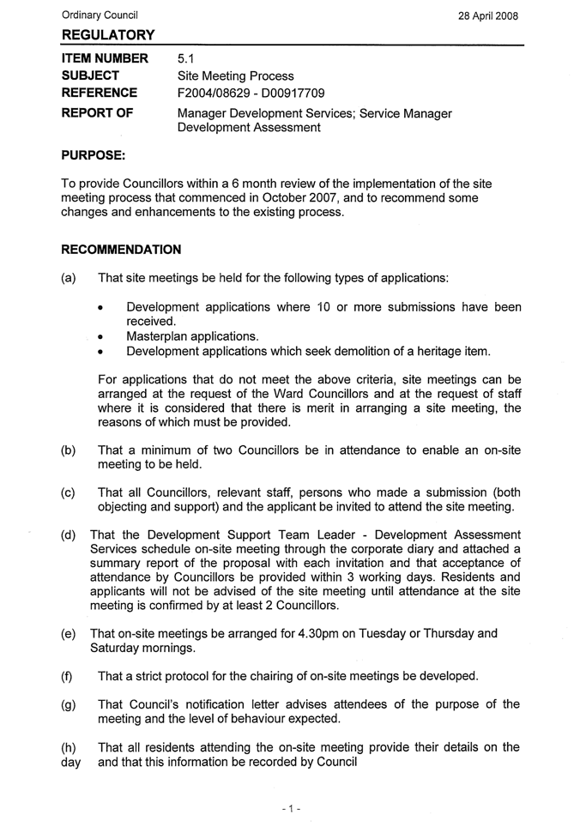
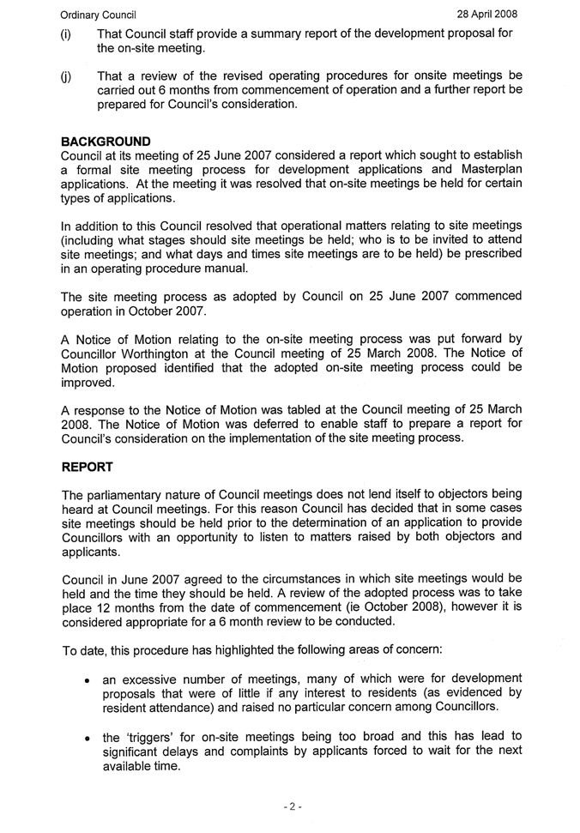
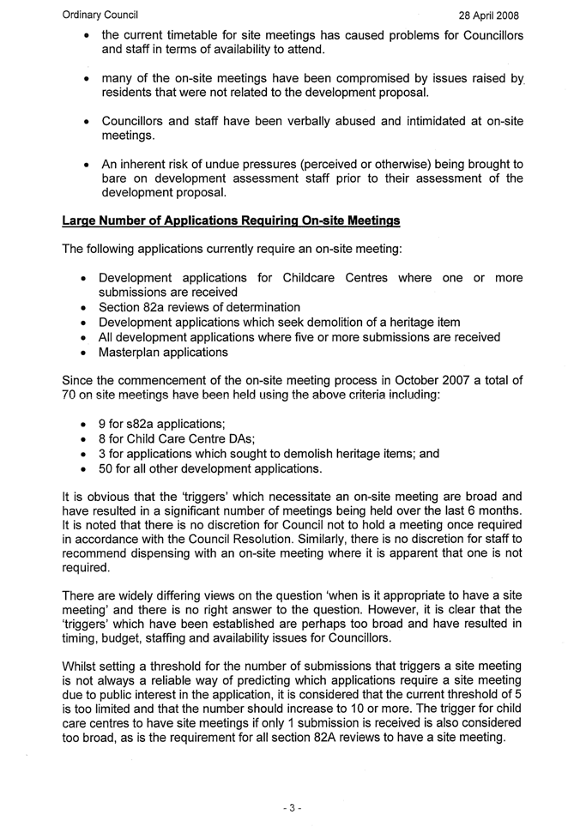
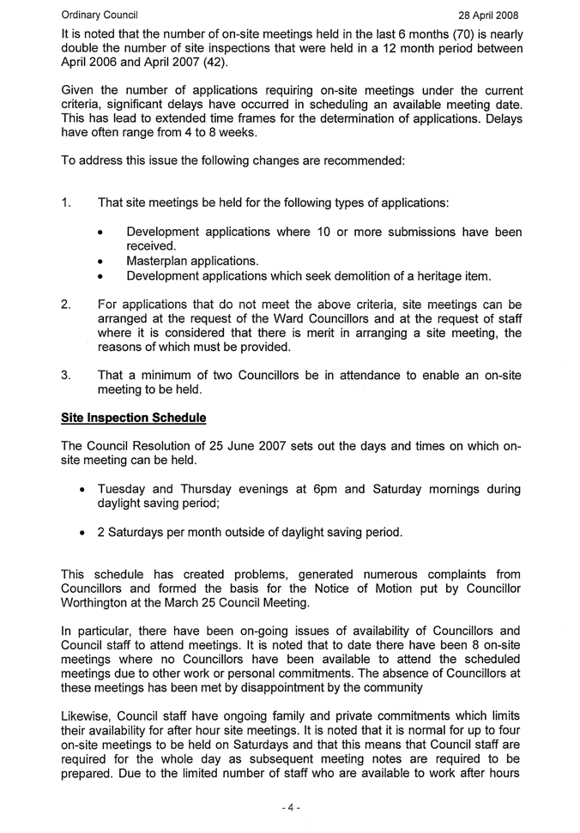
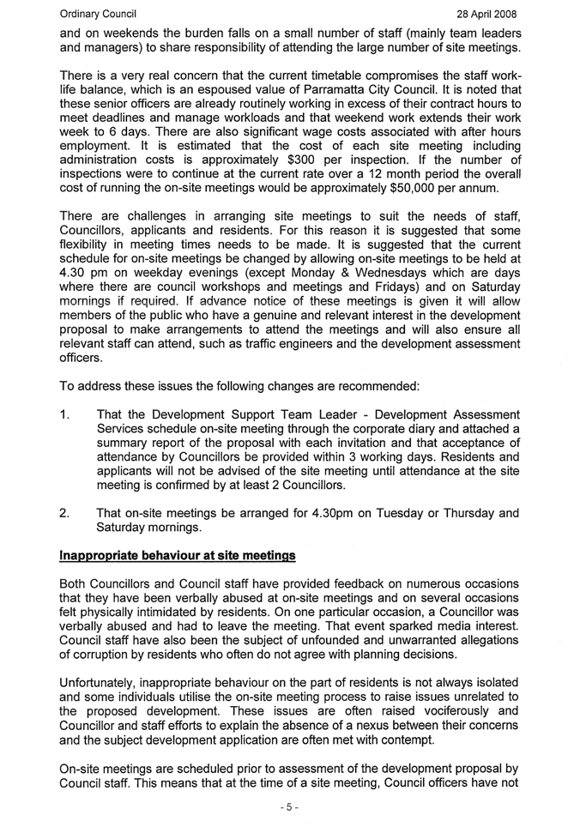
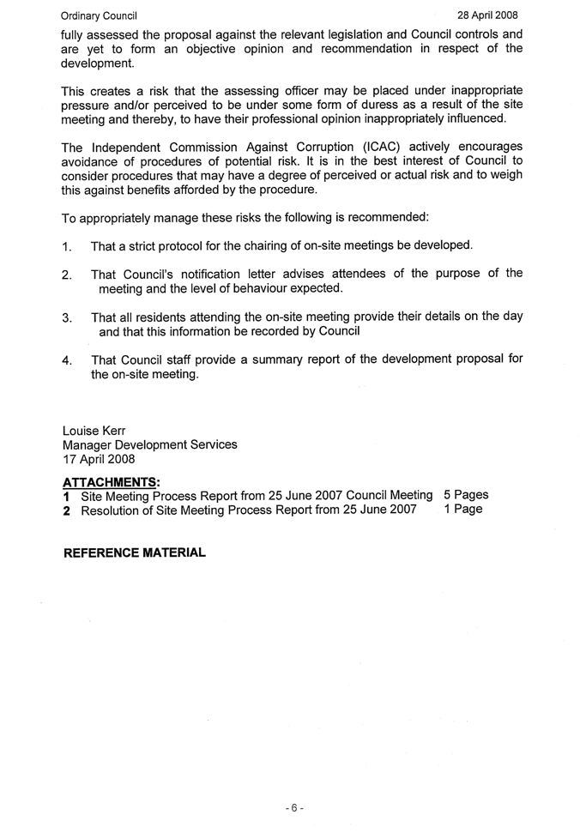
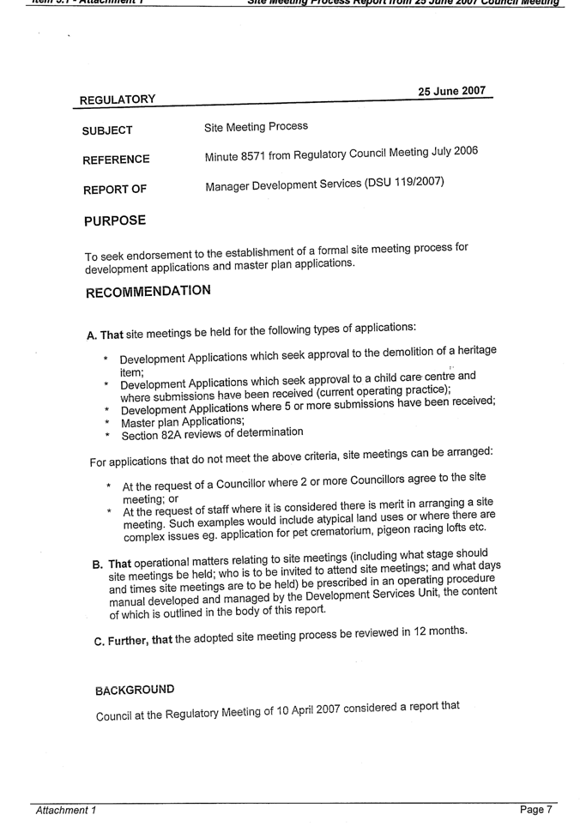
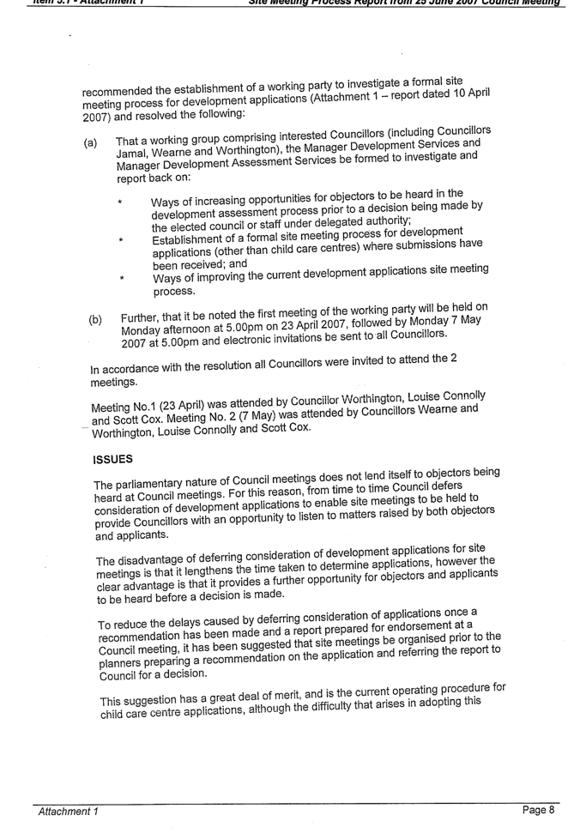
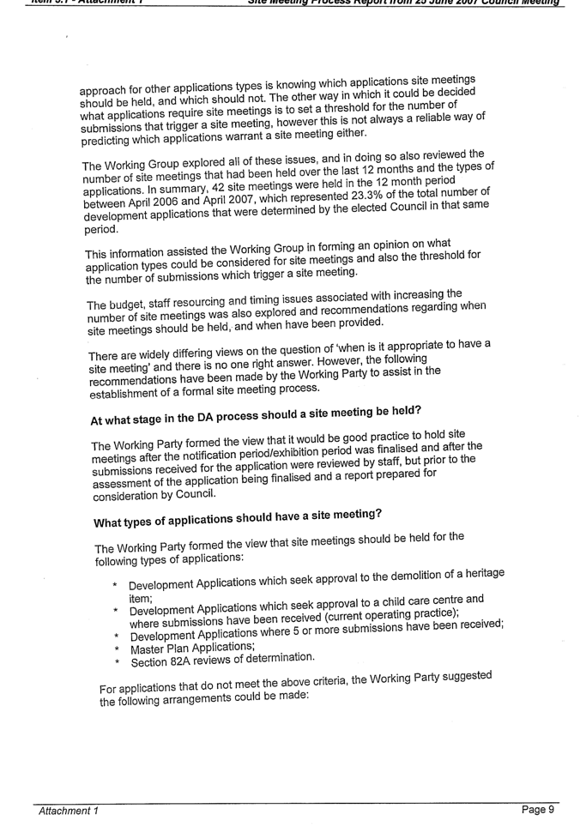
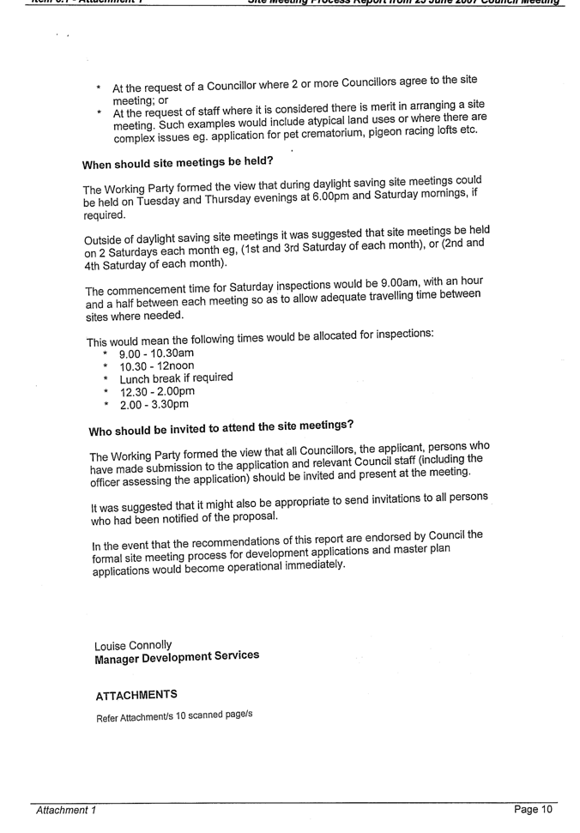
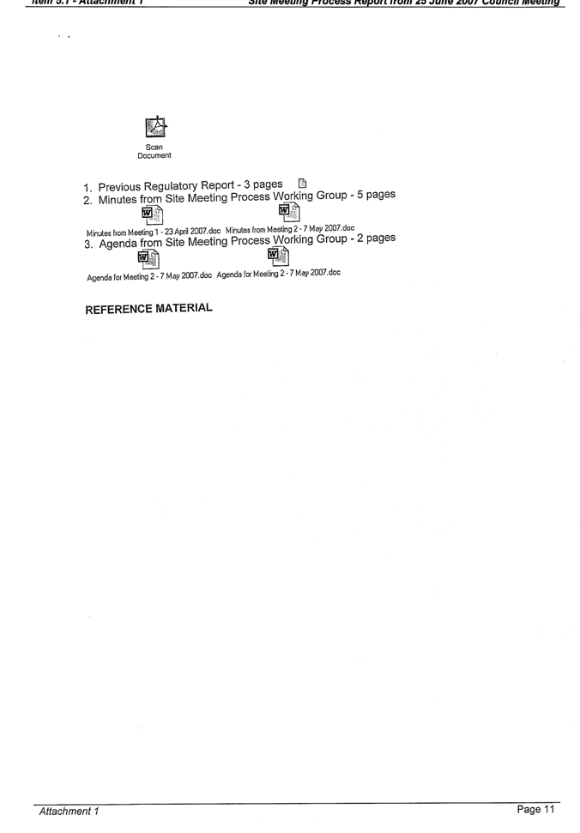
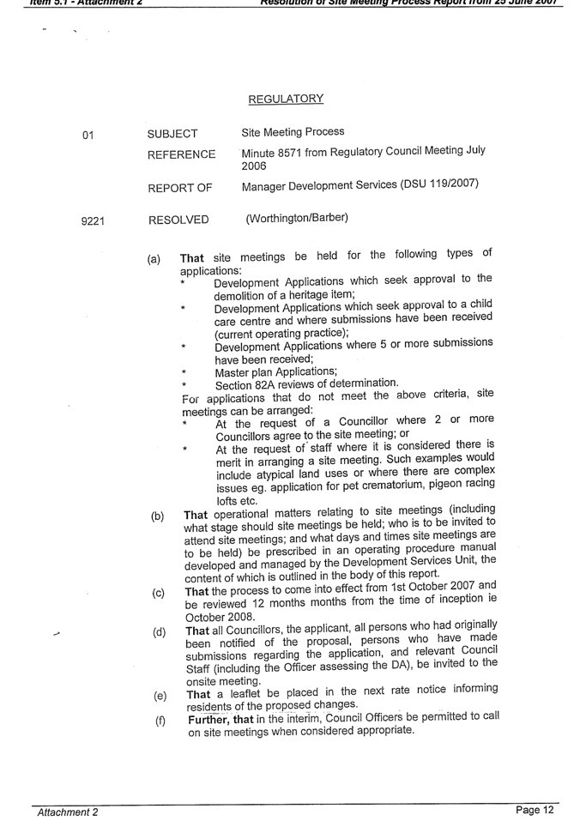
|
Regulatory Council 14 July
2008
|
Item 13.2
|
ITEM NUMBER 13.2
SUBJECT Development
of Boarding House Code
REFERENCE F2008/00008 - D00963922
FROM Councillor A A Wilson
|
To be Moved by Councillor A A Wilson:-
That
the Parramatta City Council develop a boarding house code.
|
|
Comment from
Landuse Planner – Neal McCarry:-
"Council does not currently have any
specific controls dealing with the establishment of boarding houses.
PCC over the last year has only received a few
applications for boarding houses. The most recent being applications at 3
& 5 McArdle Street,
Ermington - approved at the 12 May 2008 Council Meeting.
Typically, the establishment of a boarding house
generally raises the following key issues/matters requiring consideration;
1. internal amenity (room sizes, quality of
communal facilities)
2. management (access arrangements, numbers of
rooms, length of tenure/letting etc)
3. traffic & parking (vehicle movements,
parking spaces (no & location)
4. fire safety (emergency egress,
extinguishers, smoke alarms etc)
5. neighbour amenity (visual & acoustic
privacy)
The DCP currently contains general provisions for
residential development which it is felt adequately deal with neighbour
amenity.
The issue of fire safety is regulated through the
Building Code of Australia.
Given the low number of applications received and
lower number of key issues typically raised and the recent directions from
the Department of Planning it is not possible to develop a specific code or
DCP for one land use as only one DCP can apply to a piece of land.
Rather, a more appropriate option is to prepare
some additional controls which could be inserted into the Draft DCP 2008.
These controls would provide guidance to applicants
planning on preparing an application and assist officers in the assessment of
any future applications.
This piece of work (more
detailed research and the preparation of draft controls) can be investigated
for inclusion into Draft Parramatta DCP 2008 when this is next reported back
to Council."
|
|
Regulatory Council 14 July
2008
|
Item 13.3
|
ITEM NUMBER 13.3
SUBJECT Dob
in a Graffiti Vandal
REFERENCE F2005/01934 - D00975601
FROM Councillor L E Wearne
|
To be
Moved by Councillor L E Wearne:-
That the appropriate Council officers
investigate and report back to Council on the introduction of a "Dob in
a Graffiti Vandal" scheme throughout Parramatta Council Local Government
Area. That report to discuss current costs to Council associated with
graffiti removal, possible sources of funding and methods of promotion of the
scheme with a view to reducing both visual pollution and costs to Council of
graffiti removal.
|
|
Explanatory
Notes from Councillor L E Wearne:-
Lachlan Macquarie Ward Councillors have jointly
introduced a "Dob in a Graffiti Vandal" scheme in our ward. This scheme currently provides for
appropriate reward signage on Council building such as sporting amenities
blocks and other appropriate places offering a $1,000 reward on the
successful court conviction of persons for graffiti offences. Signage has
already been placed in a number of places in our ward. Council has a
dedicated telephone number for graffiti 9806 5995 and customer service have
introduced a reporting format for calls which are then to be faxed to the
appropriate police command.
Similar schemes have been run
very successfully in Dubbo and Western
Australia. Dubbo Council reduced its clean up costs
from over $200,000 per year to approximately $30,000 over a two year period.
|
|
Regulatory Council 14 July
2008
|
Item 13.4
|
ITEM NUMBER 13.4
SUBJECT Proposed
Lend Lease/UWS Development at Westmead.
REFERENCE F2004/07805 - D00972921
FROM Councillor J D Finn
|
To be
Moved by Councillor J D Finn:-
(a) That
Council write to the NSW Department of Planning to seek deferral of consideration
of the proposed Lend Lease/UWS Development until further planning controls
for Westmead are finalised.
(b) Further, that Council seek State
Government support for traffic and pedestrian movement studies to be carried
out urgently to inform future development.
|
|
Comment from Councillor J D Finn:-
Lend Lease’s
proposed development would improve pedestrian from Westmead Station to the
Hospital, however, without broader regional traffic studies, it should not be
considered yet.
The Cumulative impact
of the development and its 15 storey residential towers on the local road
network could be disastrous. Given that these roads are critical fro
ambulance and patient movement, it is crucial that the development not be
considered in its current form at this time.
Comment from
Acting Manager, Land Use and Transport Planning – Sue Stewart:-
Council can write to the Department of Planning as outlined in the
proposed motion. Ideally, traffic and pedestrian movement analysis for the
precinct should consider the masterplans under preparation by Lend lease, the
Catholic Church school sites and Westmead Hospital, since these
represent the major land holders, all of whom may seek Part 3A concept
approvals from the Minister for Planning. If this occurs, a major proportion
of the future development in the Westmead precinct would be addressed by a
process that largely bypasses Council.
It may be more effective for Council to ask the State Government to
insist on a comprehensive traffic and pedestrian movement analysis of the
precinct, which models the impact of these development proposals, before any
of the development proposals for any of these major sites are finalised.
Council should ask that it be permitted to have access to any such studies so
that they can be reviewed and validated by another consultant appointed by
Council.
|
|
Regulatory Council 14 July
2008
|
Item 13.5
|
ITEM NUMBER 13.5
SUBJECT Ceremony
& Celebration to Commemorate the Upgrade of Church Street South coinciding
with the 2008 Beijing Olympics Opening Ceremony.
REFERENCE F2008/02918 - D00972877
FROM Councillor J D Finn
|
To be
Moved by Councillor J D Finn:-
(a) That Council hold a ceremony
and celebration to commemorate the upgrade of Church
Street South coinciding with the opening of
the 2008 Beijing Olympics Opening Ceremony.
(b) Further, that the Planning Committee for the Chinese New Year
be invited to assist Council to organise an occasion that will include a
short series of cultural performances followed by screening the Opening
Ceremony on a big screen TV.
|
|
Background
The Chinese community is Parramatta’s
largest overseas born group. The Chinese community in South Church Street,
Parramatta’s Chinatown, has waited many years for the street upgrade, I
believe that the Opening Ceremony fro this year’s Olympics presents a great
opportunity to celebrate the street upgrade with Parramatta’s Chinese
community, in a similar way to previous large sporting events like the Sydney
Olympics and the Rugby World Cup.
Comment by the Manager, Major Events and Sponsorship
– George Mannix:-
The Opening Ceremony for the 2008 Beijing Olympics will be held on Friday 8th August 2008. While this
provides limited opportunity for planning and preparation of a local event,
it would provide an ideal occasion to celebrate Chinese culture and promote
the businesses in Church Street South by drawing
attention to the recently completed works. Members of the Chinese New Year
Committee and Church Street South businesses
could be invited to contribute to the planning and promotion of a community
event which would include a small official ceremony. An outdoor screen could
be located in the mall to compliment the cultural activities and encourage
members of the public to enjoy the Opening Ceremony together. Hiring a
suitable screen would add significantly to the cost of the event, however,
and broadcasting rights would need to be investigated. The Opening Ceremony
is also not scheduled to commence until 10.08pm Sydney time and we
would need to consult with the community about the appropriateness of holding
events at this time.
|
|
Regulatory Council 14 July
2008
|
Item 13.6
|
ITEM NUMBER 13.6
SUBJECT Ground
Closures after Wet Weather
REFERENCE F2008/02916 - D00976239
FROM Councillor J Chedid
|
To be
Moved by Councillor J Chedid:-
(a) That
Councillors be
provided with a copy of our policy for closing sporting grounds and parks
during/after wet weather.
(b) Further, that a copy of this policy is posted to all
the sporting organisations that utilise council grounds.
|
|
Comment from Councillor J Chedid:-
I understand and respect that council needs
to protect our grounds after rain but could I please be advised of what
councils policy is when we close sporting grounds and parks after wet
weather. By closing these grounds sporting organisations are forced to cease
activities.
Other Councils have their parks open to
sporting organisations during wet weather periods. Can I please be provided
with a copy of our policy for closing sporting grounds and parks during /
after wet weather.
I would like to also request that a copy of
this policy is posted to all the sporting organisations that utilise council
grounds. I believe that sport is an
important part of our community and that this document would assist sporting groups in understanding
why council is closing the grounds.
|












































































































































































































































































































































































































































































































































































































