
NOTICE OF Council MEETING
The Meeting of
Parramatta City Council will be held in the Council Chamber, Fourth Floor, 2
Civic Place, Parramatta on Monday, 28 July 2008 at 6:45 pm.
Dr. Robert Lang
General Manager
Parramatta – the leading city at
the heart of Sydney
30 Darcy Street Parramatta NSW 2150
PO Box 32 Parramatta
Phone 02 9806 5050 Fax 02 9806 5917 DX 8279 Parramatta
ABN 49 907 174 773
www.parracity.nsw.gov.au
“Think Before You Print”
|
|
Clr Paul Barber, Lord Mayor – Caroline Chisholm Ward
|
Dr. Robert Lang, General Manager - Parramatta City Council
|
|
|
Sue Coleman – Group Manager City Services
|
|
|
Assistant Minutes Clerk – Michael Wearne
|
|
|
 Stephen Kerr –
Group Manager Corporate Stephen Kerr –
Group Manager Corporate
|
|
|
Minutes Clerk – Grant Davies
|
|
|
Marcelo Occhuizzi – Acting Group Manager Outcomes
& Development
|
|
|
|
|
|
|
|
|
|
|
|
Clr Omar Jamal – Arthur Philip Ward
|
|
|
Clr Lorraine Wearne - Lachlan Macquarie Ward
|
|
|
Clr Anita Brown – Elizabeth Macarthur Ward
|
|
|
Clr John Chedid – Elizabeth Macarthur Ward
|
|
|
Clr David Borger – Macarthur Ward Elizabeth
|
|
|
Clr Andrew Wilson – Lachlan Macquarie Ward
|
|
|
Clr Paul Garrard – Woodville Ward
|
|
|
Clr Tony Issa, OAM – Woodville Ward
|
|
|
Clr Julia Finn – Arthur Philip Ward
|
|
|
Clr Brian Prudames – Caroline Chisholm Ward
|
|
|
Clr Chris Worthington – Caroline Chisholm Ward
|
Clr Pierre Esber, Deputy Lord Mayor – Lachlan Macquarie Ward
|
Clr Maureen Walsh – Wooville Ward
|
Clr Chiang Lim
– Arthur Phillip Ward
|

|
GALLERY
|
Ordinary
Council
|
28 July 2008
|
|
|
|
TABLE OF
CONTENTS
1 CONFIRMATION OF MINUTES -
Regulatory
Council - 14 July 2008
2 APOLOGIES
3 DECLARATIONS
OF INTEREST
4 Minutes of Lord Mayor
5 PUBLIC
FORUM
6 PETITIONS
7 Rescission Motions
7.1 Draft
Planning Controls for Merrylands, Carlingford and East Rydalmere.
7.2 132 Blaxcell Street, Granville. (Lot
2 Sec 3 DP 1788) (Woodville Ward)
7.3 25 Talbot Road, Guildford. Lot A in DP
349926 (Woodville Ward)
7.4 10 -
12 Highland Street, Guildford (Woodville Ward)
8 COUNCIL MATTERS TO BE
ADOPTED WITHOUT DISCUSSION
9 Regulatory Reports
9.1 Assumed
Concurrence from Director General to Vary Development Standards
9.2 87A Hammers Road, Constitution Hill
9.3 10-20
Constance Street, Guildford (Lots 18-23, Section 2 in DP 1144)
9.4 62-66
Robertson Street and 27-29 Zillah Street, Merrylands (Lots 15 Sec 3, 16 Sec 3,
36 Sec 3, 37 Sec 3 and 38 Sec 3 in DP 945) (Woodville Ward)
(Location Map - Attachment 1)
9.5 40 Grimwood Street, Granville
(Lot 1 DP 104144) (Woodville Ward)
10 City Development
10.1 Future
Development of Eastwood Brickworks Site
10.2 Review
of Draft Heritage Items
10.3 Milson Park
Westmead
11 Roads Paths Access and Flood Mitigation
11.1 Adshel
Street
Furniture Contract - Advertising Panels
12 Culture and Leisure
12.1 Additional
Dog Leash Free Areas
13 Community Care
13.1 Arts
Advisory Committee
13.2 Minutes
of Access Advisory Committee Meeting 3 June 2008
13.3 Minutes
of the Community Safety Advisory Committee 11 June 2008
13.4 Police
Memorandum of Understanding for the City Centre
13.5 Aboriginal
and Torres Strait Islander Advisory Committee
13.6 Presentation
to Councillor Workshop from City of Sydney Council on 9 July 2008
14 City Leadership and Management
14.1 Investments
Report for May 2008
14.2 Making
of 2008/09 Rates
14.3 Report
of the Audit Committee Meetings held on 22 April 2008 and 26 June 2008.
14.4 Report
of the Code of Conduct Committee
14.5 Adoption
of Department of Local Government Revised Model Code of Conduct
14.6 Proposed
Structure for Outcomes and Development Group
14.7 Catering
Policy
15 Notices of Motion
15.1 Walking
School Buses
16 Closed Session
16.1 Civic
Place Update July 2008
This report is
confidential in accordance with section 10A (2) (c) of the Local Government act
1993 as the report contains information that would, if disclosed, confer a
commercial advantage on a person with whom the Council is conducting (or
proposes to conduct) business.
16.2 Tender
for Waste Processing and Disposal
This report is
confidential in accordance with section 10A (2) (d) of the Local Government act
1993 as the report contains commercial information of a confidential nature
that would, if disclosed (i) prejudice the commercial position of the person
who supplied it; or (ii) confer a commercial advantage on a competitor of the
Council; or (iii) reveal a trade secret.
16.3 Tender
for Provision of Major Events (Australia Day & Riverbeats Live)
This report is
confidential in accordance with section 10A (2) (d) of the Local Government act
1993 as the report contains commercial information of a confidential nature
that would, if disclosed (i) prejudice the commercial position of the person
who supplied it; or (ii) confer a commercial advantage on a competitor of the
Council; or (iii) reveal a trade secret.
16.4 21
Tucks Road
Toongabbie - Transfer of land to Council
This report is
confidential in accordance with section 10A (2) (d) of the Local Government act
1993 as the report contains commercial information of a confidential nature
that would, if disclosed (i) prejudice the commercial position of the person
who supplied it; or (ii) confer a commercial advantage on a competitor of the
Council; or (iii) reveal a trade secret.
16.5 21B Barangaroo Road Toongabbie - Proposed Disposal
This report is
confidential in accordance with section 10A (2) (d) of the Local Government act
1993 as the report contains commercial information of a confidential nature
that would, if disclosed (i) prejudice the commercial position of the person
who supplied it; or (ii) confer a commercial advantage on a competitor of the
Council; or (iii) reveal a trade secret.
17 DECISIONS FROM CLOSED SESSION
18 Question Time
|
Ordinary Council 28 July 2008
|
Item 7.1
|
ITEM NUMBER 7.1
SUBJECT Draft
Planning Controls for Merrylands, Carlingford and East Rydalmere.
REFERENCE F2006/01198 - D00975411
REPORT OF Manager Land Use and Transport Planning
|
To be
Moved by Councillor M K Walsh and seconded by Councillors J D Finn and
P Esber:-
|
|
RECOMMENDATION
“That the resolution of the Ordinary Council Meeting held on 23 June
2008 regarding the Draft Planning Controls for Merrylands, Carlingford
and East Rydalmere, namely:-
(a) That Council
adopt the draft planning controls for the RDS Centres of Merrylands (option
1), Carlingford and East Rydalmere, as shown at Attachment 2 of Manager Land
Use & Transport Planning Report, and that these be incorporated into the
draft Parramatta Local Environmental Plan 2008 prior to its exhibition.
(b) Further, that a
further report be presented to Council that outlines detailed planning
controls to be incorporated into the draft Parramatta Development Control Plan 2008 to support
the zoning, height and FSR for these areas.
be and is hereby rescinded.”
|
Attachments:
|
1View
|
Previous Report from the Council Meeting on 23 June 2008 regarding Draft Planning Controls for
Merrylands, Carlingford and East Rydalmere
|
24 Pages
|
|
|
2View
|
Petition from the Residents of Smythe Street, Merrylands that was
tabled at Council Meeting on 14 July 2008 to be
considered in conjunction with this matter
|
3 Pages
|
|
|
Item 7.1 - Attachment 1
|
Previous Report from
the Council Meeting on 23
June 2008 regarding Draft Planning Controls for
Merrylands, Carlingford and East Rydalmere
|
ITEM NUMBER 9.1
SUBJECT Draft
Planning Controls for Merrylands, Carlingford and East Rydalmere
REFERENCE F2006/01198 - D00958497
REPORT OF Manager Land Use and Transport Planning
|
PURPOSE:
This report seeks Council’s
endorsement of draft planning controls for the RDS centres of Merrylands,
Carlingford and East Rydalmere for inclusion in draft
Parramatta LEP 2008.
|
|
RECOMMENDATION
(a) That Council adopt the draft planning controls for the RDS
Centres of Merrylands, Carlingford and East Rydalmere,
as shown at Attachment 2, and that these be incorporated into the draft
Parramatta Local Environmental Plan 2008 prior to its exhibition.
(b) Further that, a further report be presented to Council that
outlines detailed planning controls to be incorporated into the draft
Parramatta Development Control Plan 2008 to support the zoning, height and
FSR for these areas.
|
BACKGROUND
1. In November 2006,
Council adopted a revised Residential Development Strategy (RDS) to provide a
more sustainable approach to managing population growth and housing demand in
the Parramatta LGA. In adopting the RDS, Council deferred some areas for
consideration at a later date. Merrylands, Carlingford and East
Rydalmere were amongst those areas deferred in the RDS.
2. The revised RDS is
being implemented through planning controls in draft Parramatta LEP 2008 and
draft Development Control Plan (DCP) 2008. In response to Council’s request to
the Department of Planning (DoP) for a Section 65 Certificate to enable public
exhibition of the draft plan, the DoP advised Council in October 2007 that it
had various issues with the draft LEP and that it would not be issuing a
Section 65 Certificate. One of the issues was that the Department would require
Council to maintain at least the current zones in all RDS precincts, rather
than down-zoning some parts. Council’s position has been that some parts of the
deferred areas will need to be down-zoned in the short term to preserve long
term capacity when they are revisited.
3. At its meeting of the 29 October 2007 Council resolved in
part:
‘That Council note the advice of
the Minister for Planning on 24 October that:-
1. The Department of Planning will not accept the down-zoning
of deferred areas and therefore Council proceed immediately to prepare detailed
analysis of these areas leading to zoning and built form controls in the draft
Parramatta LEP 2008.’
4. The deferred RDS study
areas of Merrylands, Carlingford and East Rydalmere were
addressed as a result of Council’s resolution.
CONSULTATION
5. A Councillor workshop was held on 7 April 2008 to discuss the planning analysis and draft
planning controls for these areas. Staff from Council’s Strategic Asset
Management, Community Capacity Building, Place Management, Traffic and Transport
Services and Urban Design teams have also been consulted in the preparation of
draft planning controls. Community consultation will occur with the public
exhibition of the draft Parramatta LEP 2008 as a whole.
OVERVIEW OF PLANNING CONTROLS
6. Draft proposals for land use controls for these areas have
been prepared. These are described in the detailed report shown at Attachment 1, and the maps shown at Attachment 2.
7. The Merrylands RDS precinct has very good access to public
transport facilities, is close to a major retail centre, has a linear street
pattern and has limited environmental constraints. The recommended planning
controls focus increased residential density in the northern portion of the
precinct, whilst retaining the southern portion as a low density residential
area, underpinning the area’s potential to accommodate further residential
development in the longer term. Consideration has been given to the width of Smythe Street and the density of development on and
adjacent to heritage sites as discussed at the Councillor workshop and is
discussed in the detailed report at Attachment
1.
8. An alternative zoning Option 2 has been prepared for
Merrylands as detailed at Attachment 3
and responds to discussion at the Councillor workshop regarding the advice
provided by the Department of Planning in relation to down zoning of land
bounded by Mombri Street, Loftus Street and Merrylands Road, to retain capacity
for future higher density development in the longer term. Whilst the
Department has indicated it would permit down zoning in this specific location,
the Department’s letter inferred that the remainder of the precinct would need
to retain existing zoning equivalents of Residential 2(b) and Residential 2(c).
9. For the Carlingford RDS
precinct, it is proposed that higher density development be encouraged within a
limited portion of the study area reflecting the principal constraints imposed
by topography and a poorly connected street pattern. Opportunities for medium
to high density development are proposed, generally along Pennant Hills Road and Adderton Road. Elsewhere, the predominant low-density
residential character of Carlingford will be preserved, with a small pocket at
the southern edge of the precinct proposed to be down-zoned.
10. In the East Rydalmere RDS precinct it is proposed that medium
and higher density development be framed to the north and west of the
intersection of Park Road and Pine Street, which will be the focus of activity
with the existing, school, hotel, church, shops and local services, as well as
new opportunities for mixed use development. South of the intersection of
Victoria and Park Roads, opportunity for higher density residential development
is also proposed with good proximity to open space, the school and shops in
this part of the precinct. Medium density zoning along Victoria Road is proposed to be retained, reflecting the
significant uptake of development in the current Residential 2b zone.
NEXT STEPS
11. If Council adopts the
zoning, height and floor space ratio controls for these areas as outlined at
Attachment 2, they will be incorporated into the draft Parramatta LEP 2008
prior to its exhibition. The Department of Planning will review the draft
proposals as part of its consideration of the draft LEP in making its decision
to issue a Section 65 certificate.
12. The proposed LEP
controls need to be supported by detailed development controls to inform the
scale, bulk and configuration of future development. These draft DCP controls
will be reported to Council at a future date and will be incorporated in the
draft Parramatta Development Control Plan 2008.
Diane Galea Marcelo
Occhiuzzi
Project Officer A/Group
Manager
Land Use & Planning Outcomes & Development
Attachments:
|
1View
|
Detailed Report Deferred Area Attachment 1
|
8 Pages
|
|
|
2View
|
RDS Deferred Area Attachment 2
|
9 Pages
|
|
|
3View
|
RDS Deferred Area Attachment 3
|
4 Pages
|
|
REFERENCE MATERIAL
|
Item 7.1 - Attachment 1
|
Previous Report from
the Council Meeting on 23
June 2008 regarding Draft Planning Controls for
Merrylands, Carlingford and East Rydalmere
|
DETAILED REPORT ON DRAFT
PLANNING CONTROLS FOR
MERRYLANDS, CARLINGFORD & EAST
RYDALMERE
BACKGROUND
In November 2006, Council adopted a revised Residential Development
Strategy (RDS) to respond to future population growth and housing demand in Parramatta local government area (LGA). The purpose of
the RDS is to set the direction for the future location, density and character
of housing within Parramatta.
To manage new residential development, the RDS proposes a ‘concentrated
growth’ model. This would allow more intense housing development to occur in
areas or ‘centres’ which can best support such growth. Typically, these areas
are close to public transport, shops and community facilities.
In adopting the RDS, Council deferred some of the ‘centres’ for
consideration at a later date. Merrylands, Carlingford and East Rydalmere were amongst those areas deferred in the
RDS. There were a variety of reasons for the decision to defer areas but
generally it was better to examine these areas in the longer term when the
affects of other influences could be better assessed.
In translating the RDS into the draft Parramatta Local Environmental
Plan (LEP), Council in May 2007 adopted the draft Parramatta LEP 2008 which
proposed to downzone some areas within the study areas of Merrylands,
Carlingford and East Rydalmere that are currently zoned Residential 2(b). This
was to preserve the land from ad-hoc development in the short term until
decisions on its future development capacity were made. (Note: The existing
areas zoned Residential 2(c) within these areas were proposed to be retained in
the equivalent R4 High Density Residential Zone under the draft LEP).
In October 2007, the Department of Planning (DoP) advised Council that
there were a number of outstanding issues that prevented the DoP from
authorising a Section 65 Certificate enabling the draft Parramatta LEP to be
formally exhibited. One of the issues raised by the DoP was that deferred areas
where down-zoning was proposed would not be supported. At its meeting of the 29
October 2007,
Council resolved in part:
‘That Council note the advice of the Minister for Planning on 24 October
that:-
1. The
Department of Planning will not accept the down-zoning of deferred areas and
therefore Council proceed immediately to prepare detailed analysis of these
areas leading to zoning and built form controls in the draft Parramatta LEP
2008.’
As a consequence, an assessment of the deferred areas of Merrylands,
Carlingford and East
Rydalmere was
undertaken.
THE DEFERRED AREAS
This report focuses on the deferred areas in the RDS of Merrylands,
Carlingford and East
Rydalmere. Maps of
each study area are identified within Attachment
2.
The Merrylands Study Area is focused on the eastern side of Merrylands
Railway Station. The railway line forms the
boundary between Parramatta City Council and Holroyd City Council. A small
group of shops are located on the eastern side of the railway station. The area
surrounding these shops comprises mostly detached dwellings. The Merrylands
Town Centre is located on the western side, within the Holroyd LGA.
There are small pockets of medium and higher density housing spread
throughout the study area. The study area is relatively flat and there is a large
park (Granville Park) further east of the station closer to Woodville Road. The primary roads in the study area are Merrylands Road, Railway Terrace, Mombri Street and Loftus Streets. Merrylands Road provides access directly to Merrylands
Railway Station and Woodville Road to the east. Railway Terrace provides access
to the south towards Guildford. Mombri and Loftus Streets provide access
across the railway line into the Merrylands Town Centre. Two heritage items are
located in the study area at Nos. 56 and 59 Merrylands Road, being single storey dwellings.
The Carlingford Study Area is located around Carlingford Railway
Station. The study area is located on a ridge line defined by Pennant Hills Road, which also forms the boundary between
Parramatta City Council and Baulkham Hills Shire Council. Carlingford Railway Station is the last stop
on the Carlingford Railway Line. Access
to the railway station is on the northern side of Pennant Hills Road. Several bus services exist connecting
Carlingford to other centres such as North Rocks, Epping, Pennant Hills, Ryde, West Ryde and Meadowbank.
There is a small group of shops to the south of Carlingford Railway
Station along Pennant Hills Road, located in Parramatta LGA, as well as the Carlingford Village shops at the eastern end of the study area
at the intersection of Marsden Rd and Pennant Hills Road. The study area comprises a mix of housing,
including residential flat buildings, town houses and detached houses. Spread
throughout the area is a series of bushland corridors.
There are a number of heritage items in and adjacent to the study area
including bushland at Evans Road, Carlingford Memorial Park, Eric Mobbs
Memorial, K13 Memorial, Galaringi Reserve, Mobbs Hill Reserve, bushland,
fencing and bridge on Honiton Avenue, water tanks on Marsden Road, and dwellings
at Nos. 101 and 105 Adderton Road.
The East Rydalmere Study Area is located on Victoria Road at the intersection of Park Road. Victoria Road is a heavily trafficked arterial road
linking Parramatta to Sydney. The study area accommodates a variety of
building types and land uses, including low scale detached housing and is
adjacent to substantial industrial areas. Subiaco Creek, a regional open space
corridor, lies to the north of the study area, with Parramatta River to the south. The study area also includes
a Bowling Club and local parks. There is a small grouping of shops framed by Park Road and Victoria Road which provide day to day retail services.
There is also a hotel, baby health care facility, church and school within the
precinct. Heritage items are located at Nos. 2 Myrtle Street (Catholic Church),
and two dwellings at No. 24 Wattle Street and No. 72 Park Road.
DEFERRED AREAS ANALYSIS
A workshop was held with Councillors on 7 April 2008 in relation to
the deferred areas of Merrylands, Carlingford and East Rydalmere. The information presented at the workshop
outlined the context and setting for each area, environmental analysis,
proposed urban design principles and draft land use controls to underpin the
LEP. The principal findings of the analysis are discussed below.
Merrylands
§ With
access to public transport, retail and commercial services, open space and a
relatively unconstrained urban structure, Merrylands offers opportunities for
increased residential densities.
§ This
area has direct pedestrian access to the railway station and vehicular and
pedestrian access to the Merrylands Town Centre. Given the principles of
transit-oriented development, the lots directly adjacent to the station may be
given comparatively more generous height and floor space controls.
§ In
the short term, it is desirable to preserve the low scale residential character
of single dwellings in the southern part of the precinct, which contribute to
the mix of housing and the amenity of the neighbourhood. In the longer term,
increased densities may be considered, as the first stage of redevelopment is
completed, and assuming that there is sufficient demand for further housing.
§ Planning
controls prepared by Holroyd Council in respect of land in that LGA directly
adjacent to the railway line allows for mixed used development between 6 – 8
storeys in height. This also accommodates some demand for housing development
in the locality.
Carlingford
§ Carlingford
has topographical and natural constraints, poor pedestrian and vehicular
connectivity and is characterised by a mix of housing including established
residential flat buildings and low scale detached housing. Considering these
constraints Carlingford study area is less likely suitable to sustain
significant housing growth.
§ Planning
controls prepared by Baulkham Hills Shire Council in respect of land on the
northern side of Pennant Hills Road allow for significant increases in
residential densities and will also accommodate demand for housing in the area.
East Rydalmere
§ Considering
the existing mix of uses in East Rydalmere, as well as its established low
scale character, it is anticipated that this study area could sustain contained
redevelopment for increased residential densities focused around the existing
‘centre’ and close to parks and schools.
§ New
mixed-use development should be focused around the current commercial and
community uses and toward the intersection of Park Road and Pine Street.
§ Part
of the study area has an established low density character with single
dwellings that are highly consistent in terms of scale, materials and setbacks
from the street. Retention of this housing in the eastern sections of Pine and Wattle Street is desirable in providing for housing mix
and retaining the character of this housing and the amenity it provides to the
neighbourhood.
RECOMMENDED
PLANNING CONTROLS
Merrylands Precinct
1. Preferred Planning Controls - Option 1
The provision of high density residential
development near existing public transport infrastructure is consistent with
transport oriented development promoted by the NSW State Government and
Council’s RDS. Land along Mombri Street, Loftus Street, Railway Terrace,
Merrylands Road and Smythe Street is in the
immediate vicinity of Merrylands Railway Station and is recommended for higher density
residential development. This area also is within walking distance to a large
retail centre on the opposite side of the railway station which provides major
retailing and considerable services to support the needs and demands of the
existing and future community.
The recommended draft planning controls for
Merrylands provide for increased densities concentrated along the northern
portion of the precinct, whilst allowing reduced densities within the southern
portion as outlined in Attachment 2.
It is proposed to concentrate higher density
mixed use development toward the railway line, with building heights and
densities gradually falling from west to east (towards Woodville Road). An
active street frontage to Railway Terrace is recommended, creating
opportunities for surveillance of the railway line and improved pedestrian
access between the northern portion of Railway Terrace and Merrylands Railway
Station.
Concentrating the tallest buildings (5 – 6
storeys or 17 – 21 metres proposed on the Parramatta LGA side) closest to the
railway station has also been the strategic approach of Holroyd City Council,
which allows for development between 6 – 8 storeys in this vicinity. The area
bound by Mombri Street, Loftus Street, and Merrylands Road is proposed to
allow higher density residential development, providing a gradual change in
scale from Railway Terrace to Woodville Road. The area bound
by Boomerang, Bennalong, Randle and William Streets, and the parcels between
the existing school and Bennalong Park on William Street are also proposed
to be zoned to allow higher density residential development, providing
streetscape continuity along Boomerang and William Streets.
Land south of Sutherland Lane and the southern
part of the precinct is proposed to be zoned low density residential, allowing
it to be revisited in the future as to its longer term development capacity.
2. Alternative Zoning based on Department of
Planning Advice – Option 2
At the Councillor workshop it was suggested
that another zoning option could be considered for Merrylands, reflecting the
advice of the Department of Planning (DoP) in its letter to Council of 19 December 2007, viz:
The Department’s assessment of the zoning within
the RDS included consideration of Council’s argument that down zoning was
needed to retain capacity for future higher density development. In most cases
adequate low density 2(a) land was identified in reserve, without the need to
downzone existing medium density 2(b) or high density 2(c) land. In the case of
Merrylands however, there does not appear to be adequate 2(a) land in reserve.
Therefore the Department agreed that the two street blocks closest to the
station (Mombri & Lotus Streets & Merrylands Road) could be down zoned
to allow for future higher density development.
Under this scenario of the Department of
Planning, all existing zonings of Residential 2(b) and Residential 2(c) in the
Merrylands RDS precinct would be retained, with the exception of the Mombri Street, Loftus Street and Merrylands Road blocks referred
to. The zoning, height and FSR outcomes under this scenario are mapped in Attachment 3. Building height and
density controls would remain consistent with those allowed under the existing
LEP 2001, other than for the Mombri, Loftus & Merrylands Road blocks which
would be downzoned to R2 low density residential.
Councillors may wish to consider this
option, but the recommended planning controls discussed in Option 1 above are
preferred because they make better provision for consolidated increase in
residential density in the short term as well as preserving land for longer
term growth.
Option 2 would result in the fragmentation of high and medium density
areas over the Merrylands RDS area and limit the long term growth potential of
Merrylands. It may also result in more inconsistency in built form throughout
the precinct.
3. Response to issues raised at Councillor
Workshop
Concern was raised by some Councillors at
the workshop about the width of Smythe Street in relation to
the proposed higher density residential development. This matter has been
discussed with Council’s Transport & Traffic Service Manager and Design
staff who have advised that the current Smythe Street road pavement
width of 9.65 metres is sufficient to enable 2 metres for vehicle car parking
on either side, whilst allowing 2.8 metres per vehicle travelling lane in each
direction. These widths are consistent with the RTA’s minimum width of 2.7
metres and are comparable to sections of Parramatta Road which allows
vehicles to travel at 60 km/hour. By contrast, Smythe Street is a slow vehicle
movement area, is of a reasonably short distance, and is not a major road
within the local road network.
Options are available to improve vehicle
circulation within Smythe Street including
restricting parking to one side of the roadway only, altering vehicle movements
to ‘one way’, or widening of the carriageway.
Should Council wish to widen the Smythe Street carriageway in
the future, this could be achieved within the existing road reservation,
without the need to acquire private property. The costs associated with
undertaking road widening would include realignment of kerb and guttering,
extension of road pavement, removal and replacement of existing trees,
potential realignment of the footpath/s and potential relocation of services.
While an increase in traffic volumes may be
expected as a result of higher residential densities within the locality, the
proposal accords with the principles of Council’s RDS to provide higher density
housing close to centres and public transport, which provides opportunities for
reduced car movements in the longer term. Traffic speeds in any case will be
slow.
Another matter raised at the Councillor
Workshop was concern about the proximity of higher density development in the
vicinity of existing heritage items at Nos. 56 and 59 Merrylands
Road, Merrylands and the potential impact this will
have on the integrity of these heritage items. Proposed zonings in proximity of
these items have been reviewed so that the current zoning regime is maintained
immediately adjoining these sites.
Carlingford Precinct
In response to a number of constraints
relating to Carlingford as previously discussed, particularly topography and
poor vehicular and pedestrian connectivity, it is recommended to concentrate
increased densities along Pennant Hills
Road, Adderton Road and Charles Street as detailed at Attachment 2.
The draft planning
controls propose greater height and density along Pennant Hills Road in the
shopping precincts of Carlingford Village Shopping Centre at the eastern end of
the precinct, and for the shops closer to Carlingford Railway Station, to
encourage an upgrade of existing retail shops with shop top housing and support
their ongoing viability with increased residential population within their
catchment. It would also add to the diversity of dwelling types in the
locality.
West of the railway line it is proposed to
allow a mix of four storey (14 metres) residential flat buildings and two
storey (11 metres) townhouse style housing. This part of the precinct also has
good proximity to the Telopea RDS precinct and has already shown potential for
redevelopment with recent medium density redevelopment.
The remainder of the precinct is more suited
to low density residential development. The effect of this is some proposed
down zonings of residential land at the perimeter of the RDS area consistent
with proposed zonings outside the RDS area, where rezoning is proposed from
2(b) Residential to R2 Low Density Residential.
This is considered appropriate and justifiable to the DoP largely
because of the environmental constraints and limited walkability of these areas
for residents, as well as in the context of the broader RDS proposals in this
locality.
Existing heritage items within the precinct
are proposed to retain existing zoning equivalents.
As mentioned
previously, planning controls
prepared by Baulkham Hills Shire Council in respect of land on the northern
side of Pennant
Hills Road allow for significant increases in residential densities and will also
accommodate demand for housing in the area.
East Rydalmere Precinct
The recommended planning controls for East Rydalmere seek to
accentuate development along Park Road both north and
south of Victoria Road within the
precinct as detailed at Attachment 2.
It is proposed to retain the existing medium density residential zone along Victoria Road as R3 Medium
Density Residential, reflecting the existing zoning and recent multi-unit
residential redevelopment in this location.
Proposed zonings north of Victoria Road seek
to allow for a level of mixed use activity (3 storeys or 12 metres) to be
concentrated around the intersection of Park Road and Pine Street, building on
existing activities including the church, school, hotel and shops, and allowing
future redevelopment to be focussed away from Victoria Road. Increased
residential densities are generally proposed between the industrial area west
of Myrtle Street and the eastern side of Park Road allowing for a mix of two
storey (11 metres) R3 medium density and 3 storey (11 metres) R4 high density
residential zones.
Proposed zonings on the southern side of Victoria Road will also allow
for a mix of two storey (11 metres) R3 Medium Density Residential and R4 three storey
(11 metres) R4 High Density Residential zones. The existing commercial zoning
on the south eastern corner of Victoria Road and Park Road will be extended
to incorporate two additional properties on Park Road as previously
resolved by Council and will allow a maximum of 3 storeys (12 metres).
The southern part of the precinct is
considered appropriate for up zoning given its isolation from low density
residential areas, its proximity to open space, Rydalmere Primary School and public
transport services including the Rydalmere Ferry Wharf and bus services
along Victoria Road. The street width
in Elonera Street and Burbang Crescent allows for
constrained traffic movement if cars are parked in the street and may require
an extension of existing parking restrictions that apply on one side of Elonera Street.
Height and densities proposed over the
precinct as a whole are proposed to be relatively low scale allowing for two
and three storey developments throughout. These heights and densities would
also provide consistency where existing development has already taken place
within the 2(b) Residential Zone, particularly along Victoria Road. Furthermore, the
heights and densities proposed allows for a suitable relationship to be created
between the existing low density areas and proposed areas to be up zoned.
An existing heritage item and adjoining land
at No. 72 Park Road is proposed
within the R3 Medium Density Residential zone. Height and densities proposed on
and adjacent to this site will provide for relatively low scale development at
2 storeys (11 metres). The current Residential 2a zone applying to this site
and surrounds permits a maximum height of 2 storeys (9 metres). Heritage
planning controls require the heritage significance of the heritage item to be
considered as part of any development on or adjacent to the site. The heritage
item at No. 24 Wattle Street is proposed to
remain within a low density residential zone, while the heritage item at No. 2 Myrtle
Street, the Catholic Church, will maintain zoning, height
and density controls equivalent to Parramatta LEP 2001.
CONSULTATION
Staff from Council’s Strategic Asset
Management, Community Capacity Building, Place Management, Traffic and Transport
Services and Urban Design teams were consulted in the preparation of draft
planning controls.
Community consultation of these deferred
areas will occur with the exhibition of the draft Parramatta LEP 2008 as a
whole.
NEXT
STEPS
This report details the preferred zoning,
height and density options for Council to consider. Once the draft planning
controls have been adopted by Council they will be included as part of draft
Parramatta LEP 2008. Draft DCP controls will also be formulated, to provide
more detailed planning guidance on built form outcomes, desired streetscape,
building setbacks, future character, desired future pedestrian connections etc
and will be reported for Council’s consideration. These controls will form part
of the draft Parramatta Development Control Plan 2008 to guide future
development in each precinct.
|
Item 7.1 - Attachment 1
|
Previous Report from
the Council Meeting on 23
June 2008 regarding Draft Planning Controls for
Merrylands, Carlingford and East Rydalmere
|



|
Item 7.1 - Attachment 1
|
Previous Report from
the Council Meeting on 23
June 2008 regarding Draft Planning Controls for
Merrylands, Carlingford and East Rydalmere
|



|
Item 7.1 - Attachment 1
|
Previous Report from
the Council Meeting on 23
June 2008 regarding Draft Planning Controls for
Merrylands, Carlingford and East Rydalmere
|



|
Item 7.1 - Attachment 1
|
Previous Report from the Council Meeting on 23 June 2008 regarding Draft Planning Controls for
Merrylands, Carlingford and East Rydalmere
|




|
Item 7.1 - Attachment 2
|
Petition from the Residents of Smythe Street, Merrylands that was
tabled at Council Meeting on 14 July
2008 to be considered in conjunction with this matter
|
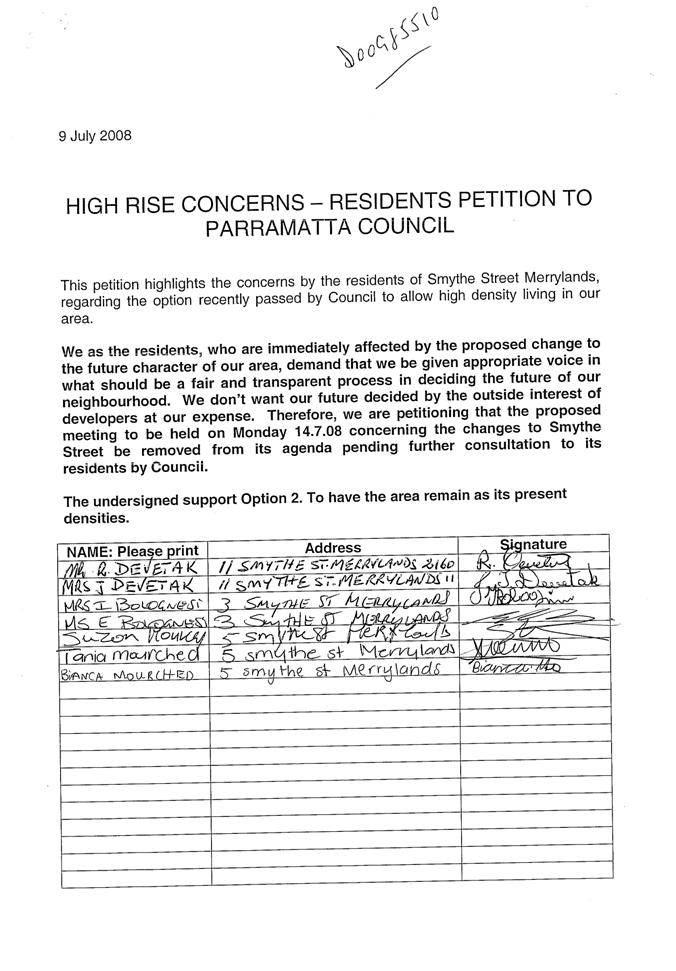
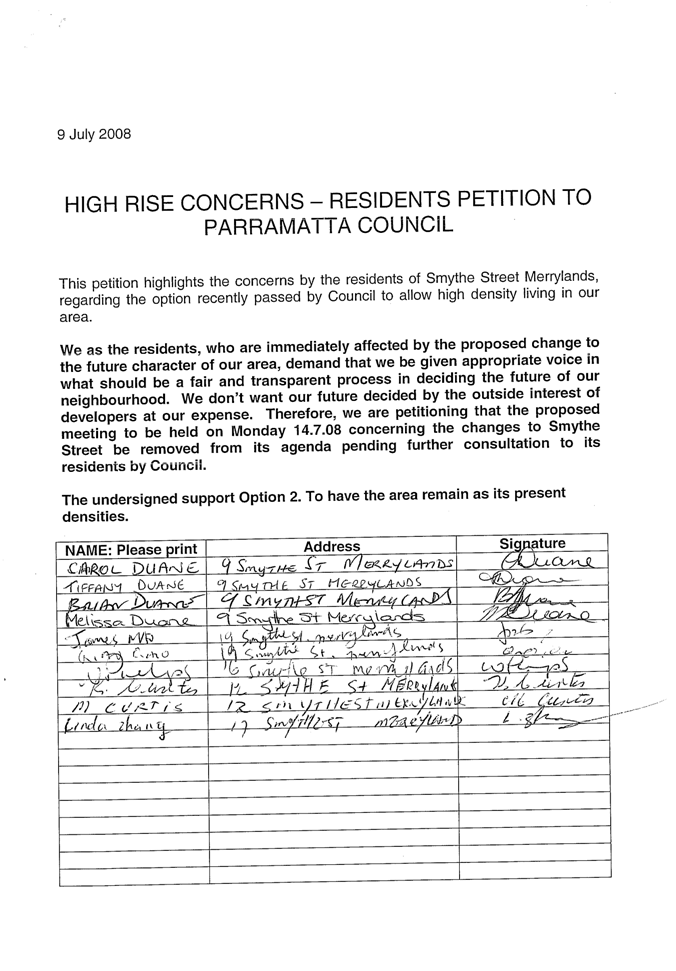
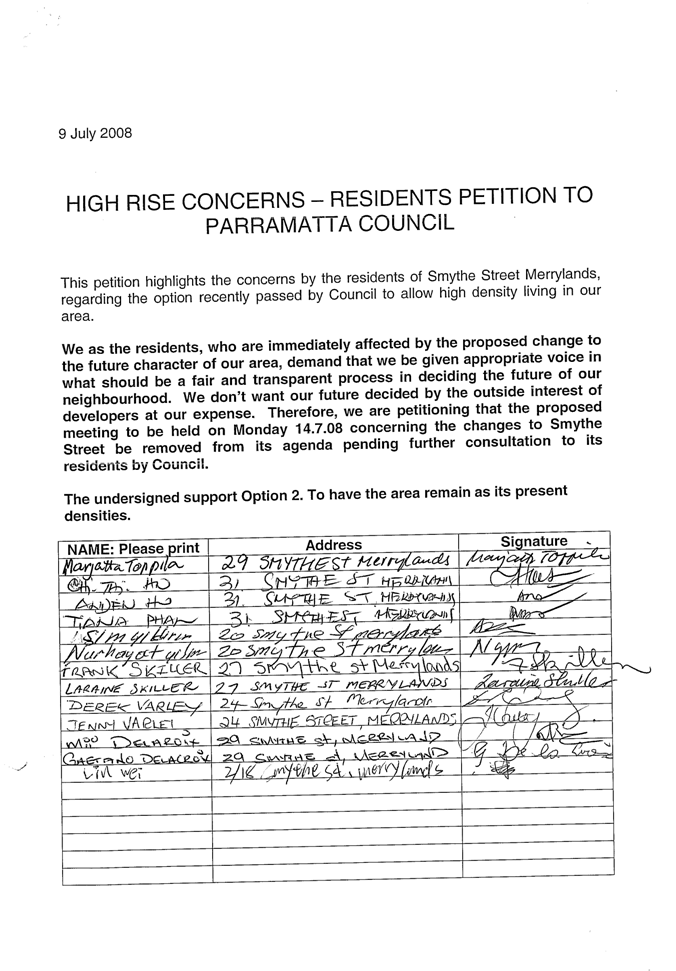
|
Ordinary Council 28 July
2008
|
Item 7.2
|
ITEM NUMBER 7.2
SUBJECT 132 Blaxcell
Street, Granville. (Lot 2 Sec 3 DP 1788)
(Woodville Ward)
REFERENCE DA/306/2007 - D00985984
REPORT OF Manager Development Services
|
To be
Moved by Councillor O Jamal and Seconded by Councillors C X Lim and A
Issa, OAM:-
|
|
RECOMMENDATION
“That the resolution of the Regulatory Council Meeting held on 14
July 2008 regarding the Development Application for 132 Blaxcell Street, Granville,
namely:-
That the application be refused for the following
reasons:-
1 The applicant has indicated the desire
to withdraw the application.
2 The applicant has not provided the
information requested by Council.
3 The report lacks veracity in terms of
the information provided regarding traffic, sight lines and fails to give
consideration to both the slight rise in Farnell Street and number of high rise vehicles that park
along the street obstructing sight lines.
4 Vehicles cannot safely exit the building.
5 There are no parking facilities
provided.
6 There is no disability parking provided
consistent with guidelines.
be and is hereby rescinded.”
|
Attachments:
|
1View
|
Previous Report from the Council Meeting on 14 July 2008 regarding the Development Application for 132 Blaxcell
Street, Granville
|
24 Pages
|
|
|
Item 7.2 - Attachment 1
|
Previous Report from
the Council Meeting on 14 July 2008 regarding the Development Application for
132 Blaxcell Street, Granville
|
ITEM NUMBER 11.1
SUBJECT 132 Blaxcell
Street, Granville. (Lot 2 Sec 3 DP 1788)
(Woodville Ward)
DESCRIPTION Further Report -
Alterations and additions to the front of the existing dwelling for the
purposes of a local shop.
REFERENCE DA/306/2007 - Submitted 24 April 2007
APPLICANT/S Mr E Sassine
OWNERS Mr E Sassine and
Mrs A Sassine
REPORT OF Development Assessment Officer
|
PURPOSE:
To provide Councillors with a response to the resolution
of Council at its meeting on 10 December 2007, and determine Development
Application No. 306/2007, which seeks approval for alterations and additions
to the front of the existing dwelling for the purpose of a local shop.
|
|
RECOMMENDATION
(a) That Council grant consent to Development Application
No. 306/2007, subject to standard conditions and the following extraordinary
conditions:
1. The development is to be carried out in accordance with
the following plans and documentation listed below and endorsed with
Council’s stamp, except where amended by other conditions of this consent.
|
Drawing
No
|
Dated
|
|
Site, Elevation and Section Plan, Prepared by C.B of Baini
Design, Numbered 07042/01B, Revision B
|
September 2007
|
|
Floor and Fitout Plan, Prepared by C.B of Baini Design,
Numbered 07042/02B, Revision B
|
September 2007
|
|
Elevations Plan, Prepared by C.B of Baini Design, Numbered
07042/03B, as amended in red
|
April 2007
|
|
Document(s)
|
Dated
|
|
Waste Management Plan for 132 Blaxcell Street, Granville, as amended in
red
|
Undated
|
|
Schedule of finishes for 132 Blaxcell Street, Granville
|
Undated
|
|
List of items to be sold
|
Undated
|
Note: In the event of any inconsistency between the architectural
plan(s) and the landscape plan(s) and/or storm water disposal plan(s) the
architectural plan(s) shall prevail to the extent of the inconsistency.
Reason: To ensure the work is carried out in accordance with the
approved plans.
2. A standard rubbish bin (with a minimum 120 litre capacity)
is to be provided to the front of the premises underneath the proposed awning
for general waste from customers. The bin is to be provided at all times
while the shop is operating and is to be removed and stored out of view at
the end of daily operations.
Reason: To ensure the work is carried out in accordance with the
approved plans.
3. All food items sold from the premises are to be
pre-packaged. No food preparation activities are to occur from the premises.
Reason: To ensure compliance with the consent.
4. Access for people with disabilities from the public domain
and all car parking areas on site to and within the building is to be
provided. Consideration must be given to the means of dignified and equitable
access from public places to adjacent buildings, to other areas within the
building and to footpath and roads. Compliant access provisions for people
with disabilities shall be clearly shown on the plans submitted with the
Construction Certificate. All details shall be prepared in consideration of,
and construction completed to achieve compliance with the Building Code of
Australia Part D3 “Access for People with Disabilities”, provisions of the
Disability Discrimination Act 1995, and the relevant provisions of AS1428.1
(2001) and AS1428.4.
Reason: To ensure the provision of equitable and dignified access for
all people in accordance with disability discrimination legislation and
relevant Australian Standards.
5. The gradient for all disabled access ramps shall not
exceed a maximum of 1 (vertical) in 14 (horizontal) as per the requirements
of Australian Standard AS1428.1 (2001) – Design for Access and Mobility –
General Requirements for Access – New Building Work. The final design of the
proposed disabled access ramps shall be reflected on the Construction
Certificate plans.
Reason: To ensure equity of access and appropriate facilities are
available for people with disabilities in accordance with Federal
legislation.
6. Signs incorporating the international symbol of access for
disabled persons must be provided to identify each accessible entrance. This
requirement shall be reflected on the Construction Certificate plans and
supporting documentation.
Reason: To ensure equity of access and appropriate facilities are
available for people with disabilities in accordance with Federal legislation.
(b) Further that, objectors be advised of Council’s
decision.
|
BACKGROUND
1. At the regulatory Council meeting of 10 December 2007, Council considered a report which recommended approval for
alterations and additions to the front of the existing dwelling for the purpose
of a local shop. At the meeting the following was resolved;
1.1. That
consideration of the development application be deferred and a traffic count be
taken at the intersection of Membrey and Blaxcell Streets and at the intersection
of Blaxcell and Farnell Streets and in Blaxcell Street, Granville.
1.2. That
Council be provided with a report which addresses the sight lines from the
subject premises and also from the egress and ingress points of Farnell and
Membrey Streets.
1.3. Further,
that the Development Control Unit reassess the development application in
light of the report and the information that is brought forward.
APPLICANTS RESPONSE TO THE COUNCIL RESOLUTION
2. The applicant was advised of the resolution of Council on 20 December 2007 and was accordingly requested to provide a traffic study.
3. The applicant was contacted by telephone on 2 April 2008 as no information had been lodged to Council regarding the
traffic study requested. During the telephone conversation, the applicant
advised that they are not willing to provide Council with the information
requested and furthermore that they no longer wish to proceed with the
application.
4. The applicant was requested to confirm
their intentions to no longer proceed with the application in writing. The
applicant advised that they would not provide Council with written confirmation
as they had made their intentions clear during the telephone conversation and
considered that to be a sufficient request to withdraw the application.
5. As the applicant has not formally
withdrawn their application, this report is being returned to Council for
determination.
ISSUES
Traffic
6. The application was referred for a 2nd
time to Council’s Traffic and Transport Investigations Engineer for additional
comment. Comments from Council’s Traffic and Transport Investigations Engineer
include:
6.1. The
proposed development has a gross floor area of 46sqm and its traffic generation
is considered to be low with a parking demand of 2 spaces based on Council's
DCP (refer to previous traffic comment dated 14 August 2007 - D0069717).
6.2. A
traffic study is not warranted for this proposal as the scale of development is
small and the proposal is not expected to have a significant traffic impact on Blaxcell Street and the surrounding road network.
6.3. As
per Item (a) of the Council's resolution on 10
December 2007, the
traffic count that was required to be taken at the intersection of Membrey and
Blaxcell Streets and at the intersection of Blaxcell and Farnell Streets and in
Blaxcell
Street, Granville is not required for the purpose of this proposed development.
For a proposed retail development, traffic counts and traffic study are
required for the assessment of traffic impact if it is within a scale of 500sqm
or more according to RTA Guidelines for Traffic Generating Development and that
would need referral to the RTA or its Regional Development Committee for
consideration.
6.4. A
check of the RTA recorded accidents during the last 5 years indicate that there
have been a total of 4 accidents (no injury accidents) at Blaxcell Street &
Membrey Street intersection (1 accident), and Blaxcell Street & Farnell
Street intersection (3 accidents) during the last 5 years from January 2002 to
December 2006. Based on the number of accident data, provision of any
intersection improvement on either of these intersections is not warranted
according to RTA requirements.
6.5. This
section of Blaxcell Street has a road width of approximately 11.5m
wide with bicycle/parking lane (approx 2.3m wide) and painted median island
(approx 2m). The traffic lane width is approx 2.8m. Parking in this section of Blaxcell Street is unrestricted.
6.6. Analysis
of the sight lines from the subject premises and also from the egress and
ingress points of Farnell and Membrey Streets are as follows:
6.6.1. Sight
lines from the subject premises into Blaxcell Street - if a vehicle is parked
on the parking lane near the development site, a driver wishing to leave from
the premises would have a limited sight distance unless the front of car is
right on the edge of the parking lane. Otherwise, the sight distance is
approximately 100m and is in accordance with the Austroads Guide to Traffic
Engineering Practice, Part 5 - Intersections at Grade.
6.6.2. Sight
lines from Farnell Street into Blaxcell Street in both directions are approx
100m to the north and 120m to the south of the intersection of Farnell Street
& Blaxcell Street and are in accordance with the Austroads Guide to Traffic
Engineering Practice, Part 5 - Intersections at Grade.
6.6.3. Sight
lines from Membrey Street into Blaxcell Street - due to the existing shrubs and
tree on the north-eastern corner, the sight distance from Membrey Street
turning into Blaxcell Street is approximately 35m and is considered to be less
than the required minimum sight distance according to the Austroads Guide to
Traffic Engineering Practice, Part 5 - Intersections at Grade. If a vehicle is
within the alignment of the parking lane when turning at the intersection, the
sight distance would be approximately 70m from the intersection. However, the
sight distance at the intersection can be improved by removing the existing
shrubs and pruning the branches of the tree on the footpath through Council's Tree
Management Officer. In addition, it is considered appropriate to install a 'No
Stopping' zone on Blaxcell Street to a distance of approximately 20m to
the north of Membrey Street, subject to the approval of Council's
Traffic Committee under Delegated Authority.
6.6.4. Sight
lines from Membrey Street into Blaxcell Street - the sight distance at the
intersection looking to the south-eastern corner is approximately 100m and is
in accordance with the Austroads Guide to Traffic Engineering Practice, Part 5
- Intersections at Grade. However, it is also considered appropriate to install
'No Stopping' zone on Blaxcell Street to a distance of approximately 15m-20m
to the south of Membrey Street, subject to the approval of Council's
Traffic Committee under Delegated Authority.
6.7. Based
on the analysis and assessment of the Council's resolution on 10 December 2007
as mentioned above, it is considered that this proposed development is not
expected to have a significant traffic impact on Blaxcell Street and is supported
on traffic and parking grounds. Also, in order to improve the sight distance of
driver's vision when turning at the intersection of Blaxcell Street &
Membrey Street, the installation of the 'No Stopping' zone on Blaxcell Street
on either side of the intersection of Membrey Street and the removal and
pruning of the shrubs and branches of the existing tree on the north-eastern
corner of the intersection are considered appropriate. The installation of the
'No Stopping' zones in Blaxcell Street on either side of Membrey Street will be referred to Council's Traffic
Committee under Delegated Authority. Council's Tree Management Officer should
also be requested to remove the shrubs and prune the branches of the tree to
improve sight distance when turning at the intersection.
7. The recommendation from Council’s
Traffic and Transport Investigations Engineer is that the proposed development
for a local shop at 132 Blaxcell Street,
Granville can be supported on traffic and parking grounds subject to the traffic
related conditions as specified in the traffic comments dated 14 August 2008.
8. Part (c) of Council’s resolution from the regulatory Council
meeting of 10 December 2007 states;
(c) Further,
that the Development Control Unit reassess the development application in
light of the report and the information that is brought forward.
9. In light of the latest comments
received from Council’s Traffic and Transport Investigations Engineer and a
further assessment of the application, the previous recommendation that the
application should be approved subject to standard and extraordinary conditions
remains unchanged.
Ali Hammoud
Development
Assessment Officer
Attachments:
|
1View
|
Previous Report DSU 239/2007 to Council 10/12/2007 including all attachments
|
16 Pages
|
|
|
2View
|
Previous Traffic Comments for DA/306/2007 at 132 Blaxcell
Street, Granville
|
2 Pages
|
|
REFERENCE MATERIAL
|
Item 7.2 - Attachment 1
|
Previous Report from
the Council Meeting on 14 July 2008 regarding the Development Application for
132 Blaxcell Street, Granville
|
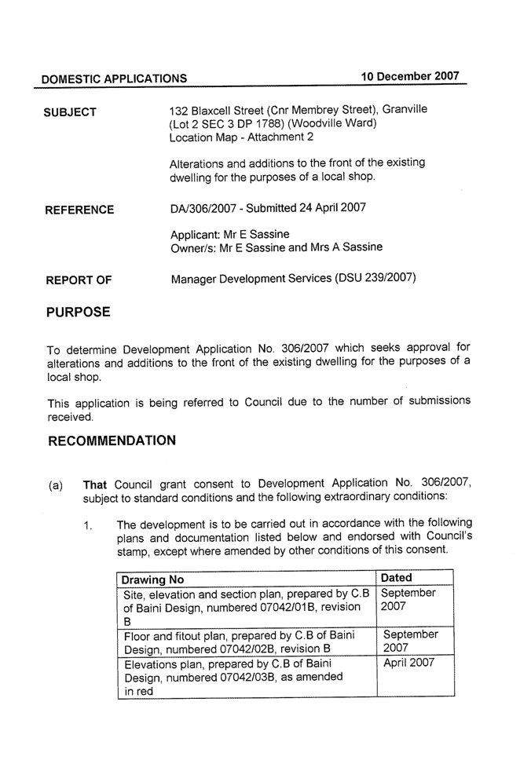
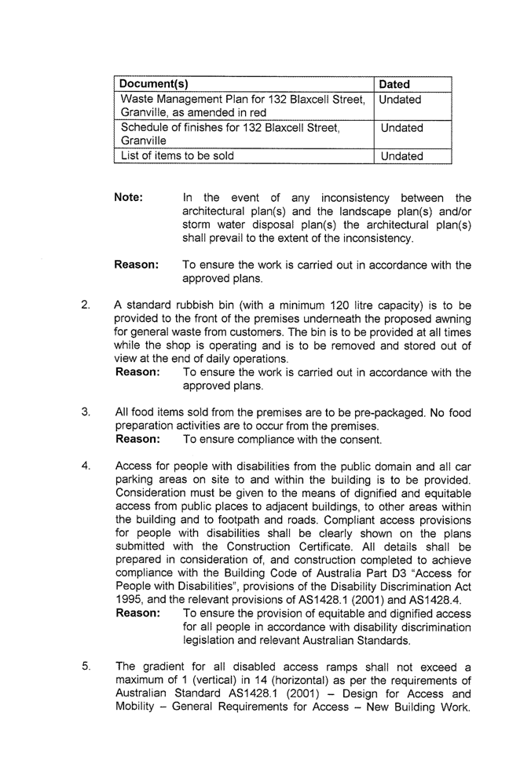
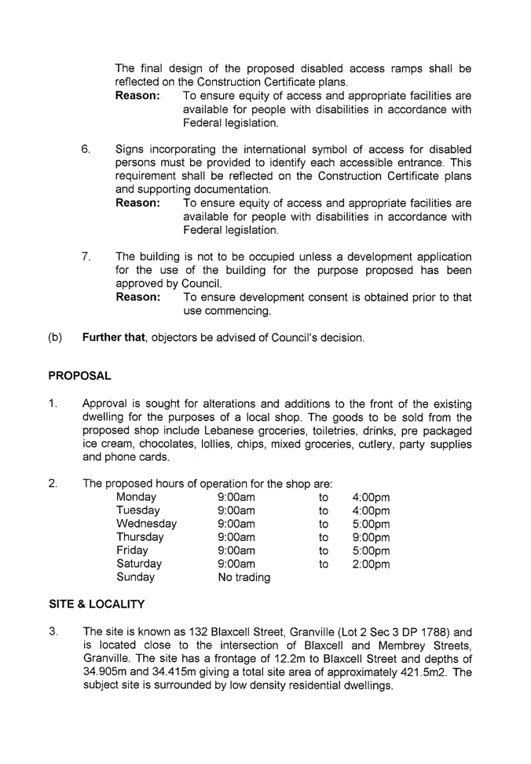
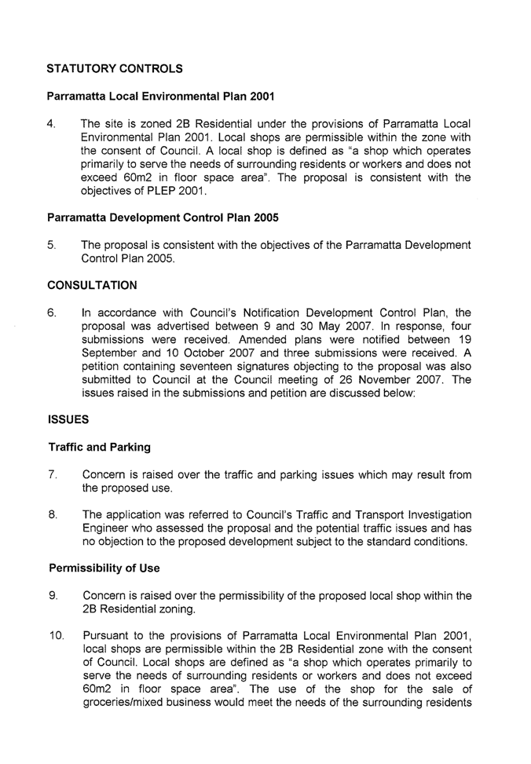
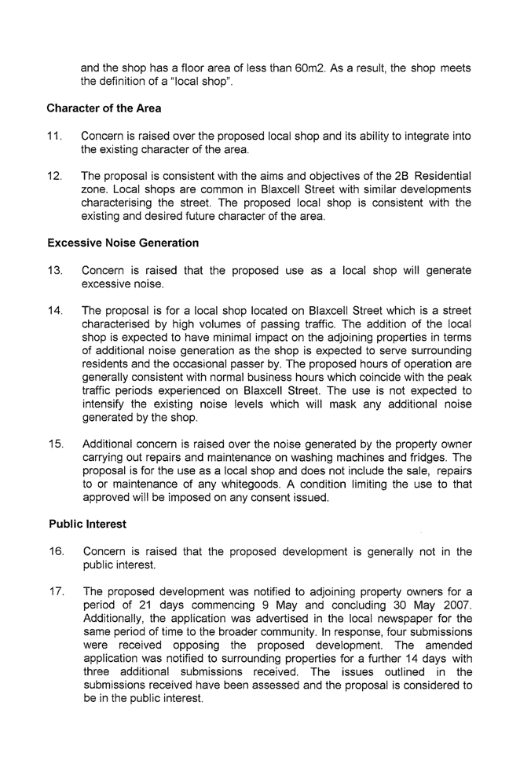
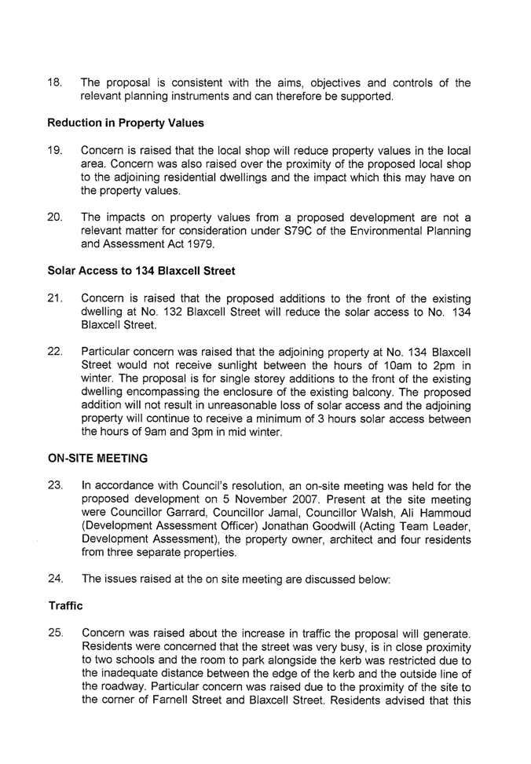
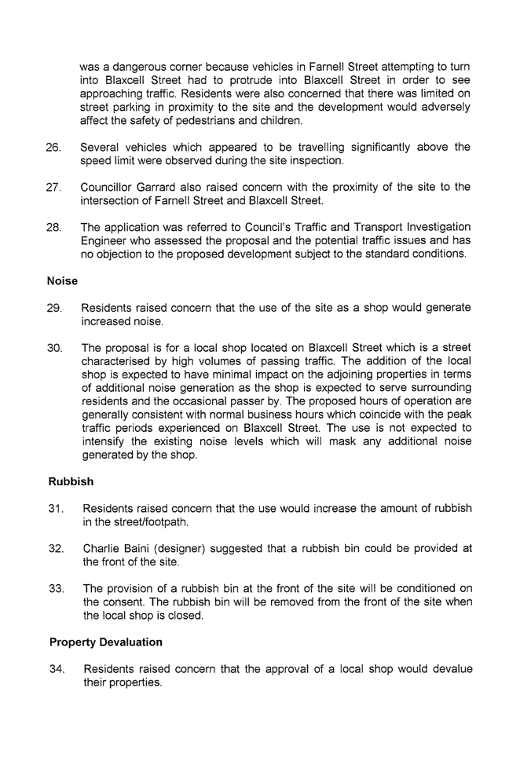
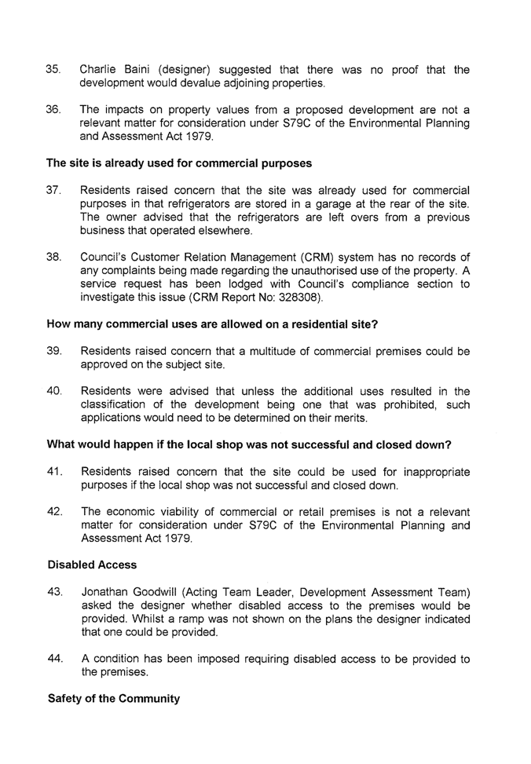
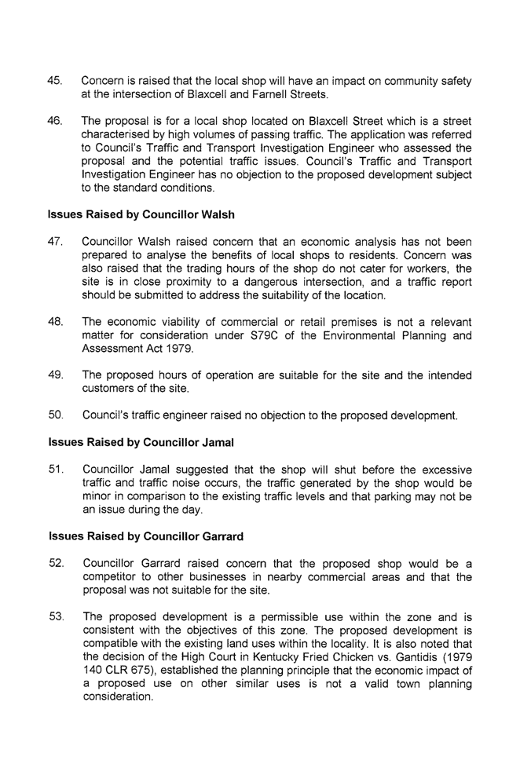
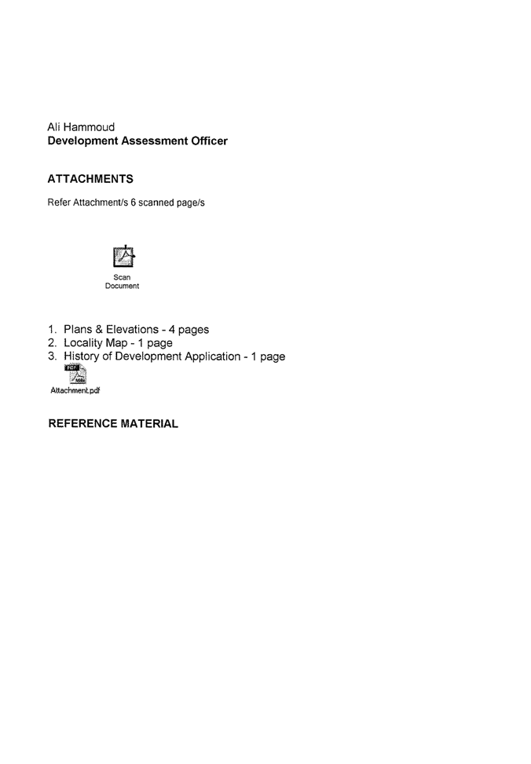
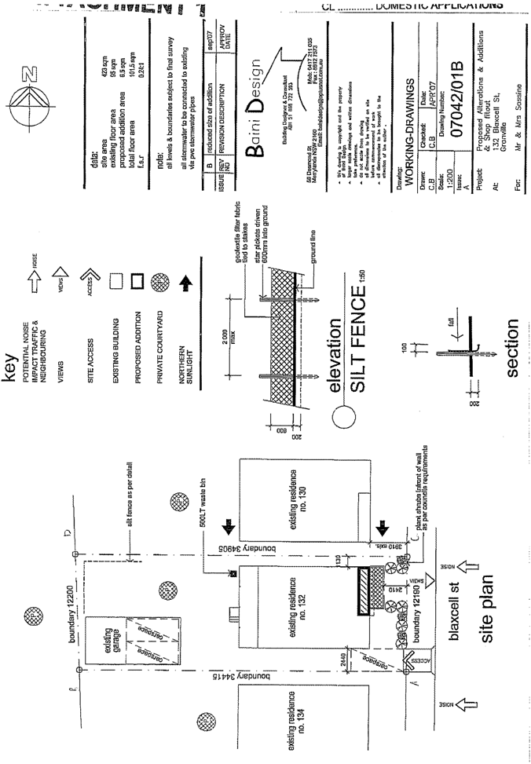
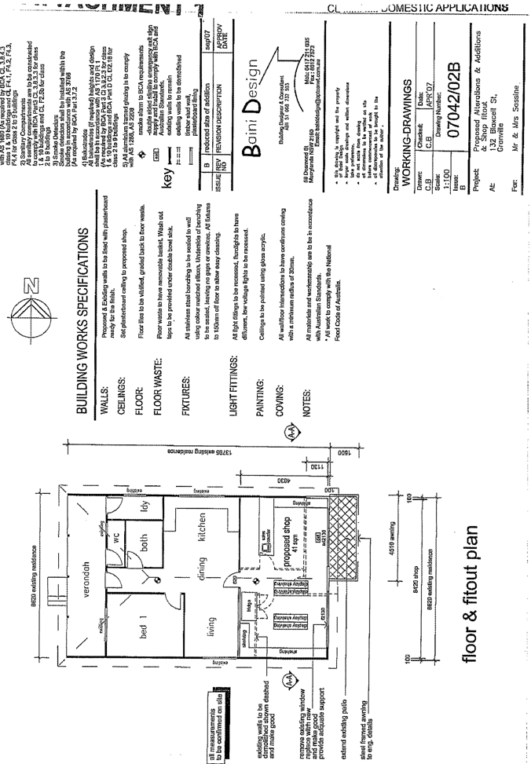
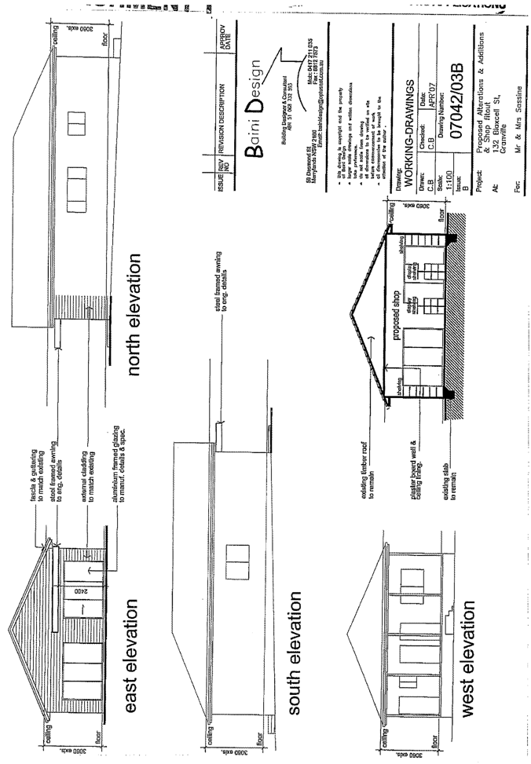
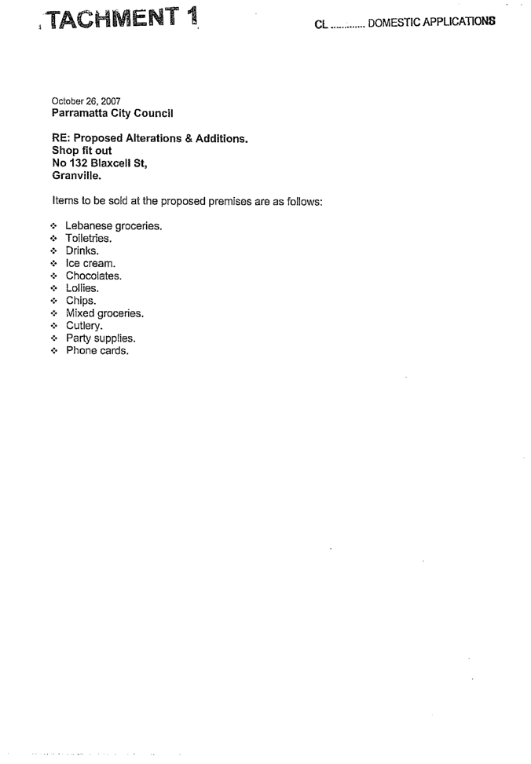
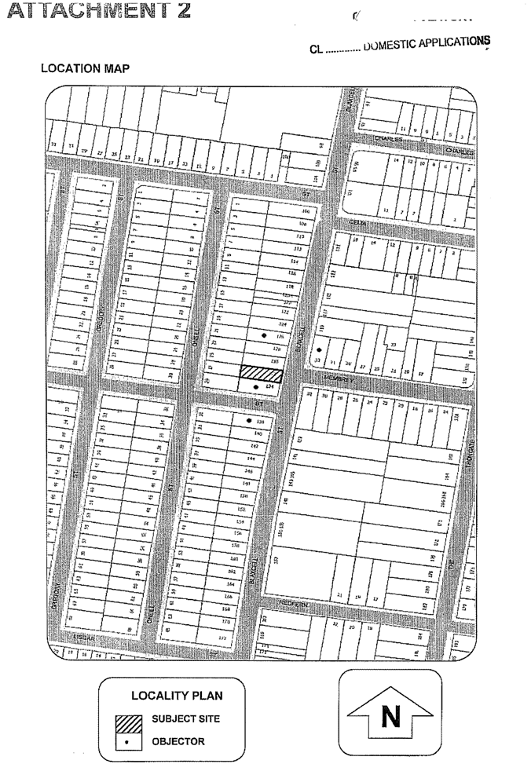
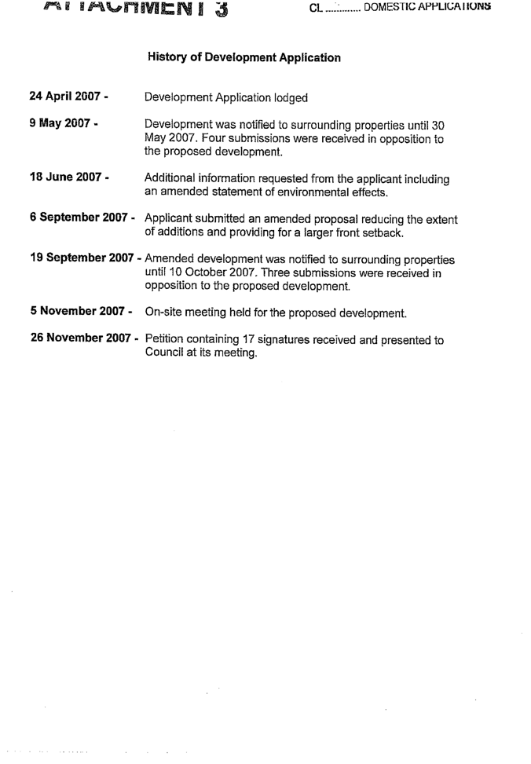
|
Item 7.2 - Attachment 1
|
Previous Report from the Council Meeting on 14
July 2008 regarding the Development Application for 132 Blaxcell Street,
Granville
|
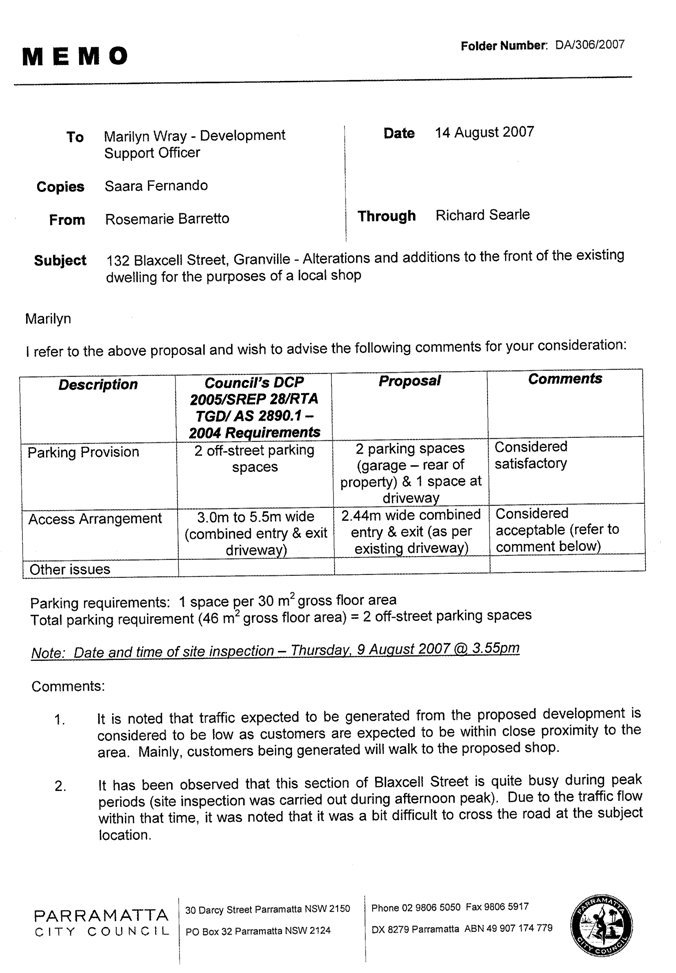
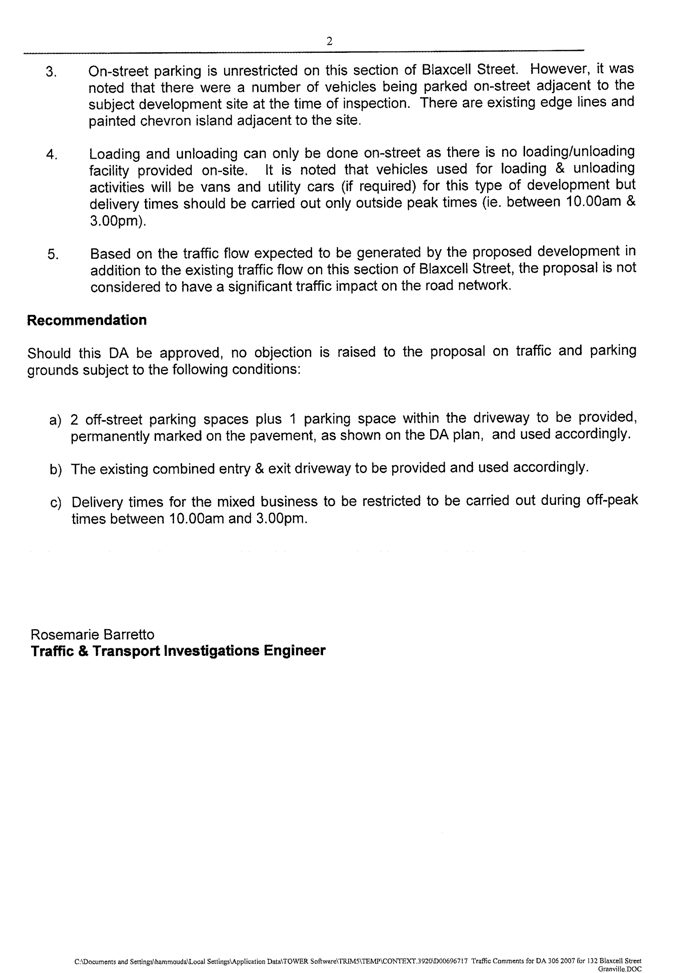
|
Ordinary Council 28 July
2008
|
Item 7.3
|
ITEM NUMBER 7.3
SUBJECT 25 Talbot Road, Guildford. Lot A in DP
349926 (Woodville Ward)
REFERENCE DA/1270/2004 - D00986254
REPORT OF Manager Development Services
|
To be
Moved by Councillor O Jamal and Seconded by Councillors C X Lim and P
Esber:-
|
|
RECOMMENDATION
“That the resolution of the Regulatory Council Meeting held on 14
July 2008 regarding the Development Application for 25 Talbot Road, Guildford,
namely:-
(a) That Council uphold refusal of Section
96AA Application No. 1270/2004/B which seeks approval to modify the original
development application for the following reasons:
1. That the proposed modification will have
an adverse impact on the heritage significance of the adjacent heritage
cottages within the “Talbot Road Precinct”. The desirable streetscape
relationship with the heritage items will be adversely affected by the
proposed increase in building height and bulk and views to and from the
heritage cottages will also be unnecessarily diminished.
2. That the proposed modification does not
comply with the following objective for outdoor areas set out in 3.7.1 of
Parramatta Child Care Development Control Plan, in that the modification
fails to minimise potential impacts on adjacent residential premises in that
it will exacerbate the amenity impacts on No 23 Talbot Road in terms of noise
transmission and building bulk and scale. In particular:-
2.1 As the children’s transition area
(veranda) is now elevated higher (approximately 1.9m above the existing
ground level) the acoustic impact of the child care centre will be greater.
However, no revised noise assessment report has been provided to establish
whether the elevated transition area is acceptable in terms of noise impact.
2.2 The split levels approved under the
original consent are now proposed to be removed. Therefore, the overall
height of the building has been increased by 370mm in the front and 1.085m in
the rear respectively, which unnecessarily results in an adverse bulk and
scale impact upon the adjoining property at No 23 Talbot Road. It is essential for the subject commercial
building to minimise its bulk and scale as the building is not adequately
articulated on the northern and southern elevations and extends significantly
into the rear yard well beyond the de-facto rear building line within the
locality.
3. That the proposed modification does not
comply with the following design principles for outdoor play space set out in
3.7.2 of Parramatta Child Care Development Control Plan. In
particular:-
3.1 The proposed ramping and steps are
excessive and does not provide a convenient and safe means of access for
children between the indoor and outdoor play areas.
3.2 The proposed zigzagged ramping with
associated railing is approximately 28m in length and 1.9m in overall height.
This will significantly block sightlines and compromise carers’ ability to
supervise children between the outdoor and indoor areas.
(b) Further, that the objectors be advised of
Council’s decision.
be and is hereby rescinded.”
|
Attachments:
|
1View
|
Previous Report from the Council Meeting on 14 July 2008 regarding the Development Application for 25 Talbot Road, Guildford
|
26 Pages
|
|
|
Item 7.3 - Attachment 1
|
Previous Report from
the Council Meeting on 14 July 2008 regarding the Development Application for
25 Talbot Road, Guildford
|
ITEM NUMBER 12.8
SUBJECT 25 Talbot Road, Guildford. Lot A in DP
349926 (Woodville Ward).
DESCRIPTION Section 82A Review
of determination of Section 96AA modification to DA/1270/2004 that granted
approval for the construction of a 2 storey commercial building over basement
carparking. (Location Map - Attachment 1).
REFERENCE DA/1270/2004/B - Submitted 14 March 2008
APPLICANT/S Mr S Nour
OWNERS Mr S Nour and Mrs T
Nour
REPORT OF Manager Development Services
|
PURPOSE:
To review a
refused (under delegated authority) Section 96AA modification to
DA/1270/2004. The Section 96AA application sought approval to modify the Land
and Environment
Court approval to the demolition of the existing dwelling and other
structures and the construction of a 2 storey commercial building over
basement parking, providing a 28 place child care centre on the ground floor
and 2 offices on the first floor.
The application
has been referred to Council for determination as the original determination
(refusal) was made at Council Officer level under delegation.
|
|
RECOMMENDATION
(a) That Council uphold refusal of
Section 96AA Application No. 1270/2004/B which seeks approval to modify the
original development application for the following reasons:
1. That the proposed modification will
have an adverse impact on the heritage significance of the adjacent heritage
cottages within the “Talbot Road Precinct”. The desirable streetscape
relationship with the heritage items will be adversely affected by the
proposed increase in building height and bulk and views to and from the
heritage cottages will also be unnecessarily diminished.
2. That the proposed
modification does not comply with the following objective for outdoor areas set out in 3.7.1 of
Parramatta Child Care Development Control Plan, in that the modification
fails to minimise potential impacts on adjacent residential premises in that
it will exacerbate the amenity impacts on No 23 Talbot Road in terms of noise
transmission and building bulk and scale. In particular:-
(a) As
the children’s transition area (veranda) is now elevated higher
(approximately 1.9m above the existing ground level) the acoustic impact of
the child care centre will be greater. However, no revised noise assessment
report has been provided to establish whether the elevated transition area is
acceptable in terms of noise impact.
(b) The
split levels approved under the original consent are now proposed to be
removed. Therefore, the overall height of the building has been increased by
370mm in the front and 1.085m in the rear respectively, which unnecessarily
results in an adverse bulk and scale impact upon the adjoining property at No
23 Talbot Road. It is essential for the subject commercial building to
minimise its bulk and scale as the building is not adequately articulated on
the northern and southern elevations and extends significantly into the rear
yard well beyond the de-facto rear building line within the locality.
3. That the proposed
modification does not comply with the following design principles for outdoor play space set out in 3.7.2 of Parramatta
Child Care Development Control Plan. In particular:-
(a) The
proposed ramping and steps are excessive and does not provide a convenient
and safe means of access for children between the indoor and outdoor play
areas.
(b) The
proposed zigzagged ramping with associated railing is approximately 28m in
length and 1.9m in overall height. This will significantly block sightlines
and compromise carers’ ability to supervise children between the outdoor and
indoor areas.
(b) Further, that the objectors be
advised of Council’s decision.
|
SITE & LOCALITY
1. The site is located on the western side of
Talbot Road with
a frontage of 14.7m and a total area of 802.58sqm. The site has a fall of
approximately 2.3m from the north-western corner to the south-eastern corner.
2. There is an existing dwelling on the site,
which is of a similar era and style to neighbouring buildings within Talbot
Road.
3. To the north, the site adjoins the “Talbot
Road Precinct”, which is identified as a significant group of 1920s cottages
mostly built of brick with some timber and all of similar quality and all
roofed with Marseilles
tiles.
4. The subject site adjoins the council car
park area to the south and west, which is utilised by the Guildford
Road commercial area.
PROPOSAL
5. The
Section 96AA application, subject to a review under the current Section 82A
application, seeks to modify the original consent for the demolition of the
existing dwelling and other structures and the construction of a 2 storey
commercial building over basement parking, providing a 28 place child care
centre on the ground floor and 2 offices on the first floor, in the following
way.
(a) Internal layout redesign of the child care
centre on the ground floor, including provision of a new cot room and
separation of the indoor play areas between different age groups
(b) Removal of internal ramps accommodating
transition in floor levels and replacement with an elevated floor level to
provide the same finished floor level (FFL) from the front to the rear of the
building
(b) The ground level has been amended to remove
the split levels which results in raising the finished floor level by 585mm
(c) Internal layout redesign of the offices on
the first floor by resizing Office 1 and 2 and reconfiguring the amenity
facilities, including staff kitchens and toilets
(d) The first floor level has been amended to
remove the split levels which results in raising the finished floor level by
885mm at the rear
(e) Consequently, the overall height of the
building at the rear has been increased by 1.085m (from RL35.215 to RL36.30)
and the ramp and stairs connecting between the children’s transition area and
outdoor play area have been expanded
(f) The
overall building height in the front has been increased by 370mm (from RL35.93
to RL36.30)
BACKGROUND
HISTORY
DA/1270/2004
6. A Development Application for the
demolition of existing structures, tree removal and construction and strata
subdivision of a part 2 and 3 storey commercial building over basement parking,
providing a 30 place child care centre on the ground floor and 2 office units
on the first floor was refused by Council on 14 November 2005.
Appeal
No 11371 of 2005
7. The applicant appealed Council’s
determination to the Land and Environment
Court and the Court subsequently
upheld the appeal and approved the proposed development on 15 November 2006,
after a series of amendments to the original scheme that resolved heritage and
streetscape concerns identified by the Court-appointed planning expert.
DA/1270/2004/B
8. A Section 96AA application to modify the
original consent given by the Court was refused by Council under delegated
authority on 17
January 2008 for the following reasons:
(1) The proposal
is inconsistent with zone objectives (a) and (e) of the 3A Centre Business Zone
of Parramatta Local Environment Plan 2001 as the scale and size of the
proposed development are not in keeping with the established and likely future
character of the locality, especially having regards to the height of the rear
elevation.
(2) That insufficient information has been submitted with the
development application to enable Council to undertake an informed and
comprehensive assessment of the application, in particular in relation to:
- Additional supporting details, being non
compliance with DOCS requirements and justification of level changes, not being
submitted as requested.
(3) The proposal fails to comply with the objectives of Parramatta DCP2005 Section 4.1.7 Development on Sloping Land as the proposal fails to respond to the natural topography. In
particular the proposal is inappropriate in respect of the following design
principles by failing to:
- minimise the visual bulk of the
development, particularly when viewed from the rear
- minimise the impact of development on the
privacy of the adjoining property
- maximise the useable area at the rear of
the site
(4) The proposal fails to comply with the objective of Parramatta
DCP2005 Section 4.2.3 Building Form and Massing, as the proposal fails to
ensure that where changes in building scale, mass and height are proposed, it
occurs in a manner that is sensitive to amenity issues of surrounding or nearby
development. In particular the proposal is inappropriate in respect of the
following design principles:
- The rear floor level increase is excessive and is not at a
height that responds to the topography of the site.
- The proportion and massing of building does not relate
favourably to the form, proportions and massing of existing building patterns
when viewed from the side and rear elevations.
- The proposed floor levels result in an unreasonable loss of
amenity to the adjacent property.
(5) The proposal fails to comply with the objectives of Parramatta DCP2005 Section 4.4 Social Amenity as the
proposal fails to provide a convenient means of access to the rear playground
due to the extensive ramping system proposed.
(6) The proposal fails to comply with the objectives of Parramatta DCP2005 Section 4.3.2 Visual and Acoustic
Privacy as the proposal fails to ensure that development does not cause
unreasonable overlooking of habitable rooms and principal private open spaces
of dwellings. In particular the proposal is inappropriate in respect of the
following design principles:
- The increased floor level of the rear balcony results in
unreasonable overlooking of living areas and private open spaces of the
adjoining dwelling at 23 Talbot Road.
(7) That granting consent to the proposal would not be in the
public interest.
STATUTORY CONTROLS
Environmental Planning and
Assessment Act 1979
9. Under Section 82A of the Environmental
Planning & Assessment Act, 1979, an applicant may request Council to review
a determination of a development application including a Section 96
application, other than for designated development, integrated development and
state significant development. The proposed development does not fall into any
of these categories.
10. The request for review must be made within
12 months after the date of determination and the review must be undertaken in
the following manner;
10.1 If the determination was made by a
delegate of Council, the review must be undertaken by Council or another delegate
of Council who is not subordinate to the delegate who made the original
determination, or
10.2 If the determination was made by full
Council, the review must also be undertaken by full Council.
10.3 The subject Section 82A review
application was made within 12 month after the date of determination (refusal)
of Section 96AA application No. 1270/2004/B, which was on 17 January 2008.
11. Upon making a determination of the Section
82A review application, the following must be undertaken:
11.1 If, upon review, Council grants
development consent, or varies the conditions of development consent, it must
endorse on the notice of determination the date from which the consent, or the
consent as varied by the review, operates
11.2 If, upon review, Council changes a
determination in any way, the changed determination replaces the earlier
determination as from the date of the review.
12. Council’s decision on a Section 82A review
may not be further reviewed under Section 82A of the Environmental Planning
& Assessment Act, 1979.
13. An assessment of the Section 82A review
application will be discussed below.
14. As the subject Section 82A application seeks
a review of a determined Section 96AA application, the proposed modification
must also satisfy the provisions of Section 96 of the Environmental Planning and Assessment Act 1979.
15. Section
96 of the Environmental Planning and Assessment Act 1979 allows an
applicant to make an application to modify a development consent issued by a
consent authority. It also states that a consent authority must be satisfied
that the development to which the consent as modified relates and is
substantially the same development as the development for which consent was
originally granted.
16. The
words “substantially the same development”
have repeatedly been interpreted by the Land and Environment Court to mean “essentially
or materially the same or having the same essence” and “to alter without radical transformation”.
17. The
proposed modification (as described above) would be substantially the
same development as the development for which the consent was originally
granted, should the Section 96AA application be approved.
Parramatta Local Environmental Plan 2001
18. The
subject site is zoned Centre Business 3(a) under the Parramatta Local
Environmental Plan 2001. Both child care centres and commercial premises are
permissible within the zone with the consent of Council. The proposed
modification does not change compliance with the LEP.
Parramatta
Local Environmental Plan 1996 (Heritage and Conservation)
19. The
subject site is not listed as a heritage item. However, the site is within the
vicinity of the “Talbot Road Precinct” which contains 14 heritage items
consisting Nos 11 to 23 and 12 to 24 Talbot Road.
20. Clause
14 of the LEP requires Council to consider the impact of the development:
20.1 on
the heritage significance, curtilage and setting of the heritage item or the
heritage significance of the heritage conservation area, and
20.2 on
any significant views to or from the heritage item or the heritage conservation
area.
21. Having
regard to the heritage LEP and DCP, Council’s Heritage Advisor considers the
proposed modification unacceptable. The following comment has been provided:
Having
reviewed the available documents, the application cannot be supported.
The
subject site is, in effect, semi-encircled by historic single-storey cottages
of the Talbot
Road
Precinct, including the heritage listed cottages at Nos. 1 to 23 and 12 to
24. It is noted that the demolition of
the existing cottage and the construction of a new two storey dwelling at No.23 Talbot Road has been approved in 2005 by Council.
However the other heritage listed cottages of the precinct remain, including
notably No.22 directly across the road, and Nos. 24 and 20 to the south-east
and north-east of the subject site, respectively.
The
original DA/1270/2004 for the subject two storey commercial building had been
refused by Council mainly due to adverse heritage and streetscape impacts. The Land and Environment Court then approved the proposal after a
series of substantial amendments undertaken by the applicant which addressed
the heritage and streetscape issues. At the proceedings, the Court-appointed
expert for planning recognised that the site constitutes a transition point
between 3A Centre Business and 2B Residential zones and that the proposed
building needs to provide an appropriate transition accordingly.
In
essence, the Land and Environment Court approval has imposed a balanced
outcome, between the original proposal and the applicable Council Heritage DCP
controls. Council’s Heritage DCP guidelines were not strictly complied
with. The Court has thus, in its
judgement, established a new set of controls and criteria to regulate the
development on this site. These controls
and criteria would be breached should the proposed Section 96 modification
application be approved.
The
Section 96 application includes raising the approved floor levels with
subsequent increase in the building height and the overall bulk and volume of
the proposal. This would clearly have an
additional negative impact on the adjacent heritage cottages. The proposed increase in the building height
would also affect views to and from the heritage listed 1920s Bungalows and
similar modest cottages in the vicinity.
Children’s Services Regulation
2004
22. The
subject child care centre on the ground floor complies with the minimum space
requirements regarding indoor play space (at least 3.25sqm of unencumbered
space per child) and useable outdoor play space (at least 7sqm useable space
per child) set out in Clause 30 of the Regulation.
23. The
child care centre provides 3.493sqm of indoor play space per child and 7.57sqm
of useable outdoor play space per child in the form of the grassed at-grade
playground and tiled masonry veranda (i.e. transition area).
24. It
is noted that Children’s Regulation 2004, which does not differentiate between
an at-grade outdoor play space and a transition area, is not an environmental
planning instrument but regulates licensing requirements for child care centres
in New South
Wales.
Child Care Centre Development
Control Plan
25. The
original application was Court approved before the implementation of Council’s
Child Care Centre Development Control Plan (in force from 6 June 2007). However, the DCP does not contain any saving
provisions for the proposed Section 96 modification to be exempt from complying
with the requirements.
26. The
DCP requires provision of a separate transition area and unencumbered outdoor
play space. The proposed transition area, in the form of a veranda, provides a
total area of 95.05sqm and a width of 8m which complies with the DCP. However,
the unencumbered outdoor play space additional to the transition area provides
approximately 4.18sqm per child as opposed to 7sqm per child. The deficiency
has been exacerbated as a result of the extended ramping that occupies useable
space.
27. The
finished floor level of the transition area (veranda) has been increased by
0.885m which is approximately 1.9m above the existing ground level. This is
considered contrary to the following objective of outdoor areas set out in
3.7.1 of the DCP, namely:
To ensure
that the outdoor areas are designed so as to minimise potential impacts on any
adjacent residential premises
28. In
contrast, the modification has potential for exacerbating the amenity impacts
on adjoining residential properties, particularly No 23 Talbot Road, in terms
of noise transmission and building bulk and scale.
29. As
the veranda is now elevated higher, the acoustic impact of children playing on
the transition area will be greater. However, no revised noise assessment
report has been provided to establish whether the elevated transition area is
acceptable in terms of noise impact.
30. Bulk and scale issues are discussed below.
31. The
extensive ramping and steps will also hinder provision of a convenient means of
access for children between the indoor and outdoor play areas and will make
supervision of children more difficult, which is contrary to the following
design principles for outdoor play space set out in 3.7.2 of the DCP, namely:
- Outdoor play spaces are to be integrated
with indoor space and provide direct and easy access from transition areas
- Outdoor play spaces are to be of a
design and layout to enable clear lines of sight to all areas of the outdoor
space to allow direct staff supervision from other areas of the child care
centre
32. The
proposed zigzagged ramping is approximately 28m in length and 1.9m in overall
height and railing is also provided all along the ramp. This will significantly
block sightlines and compromise carers’ ability to supervise children between
the outdoor and indoor areas. In addition, the proposed 10 steps are not
considered an easy and safe means of access for smaller children catered for in
the centre.
33. The
Court-approved child care centre on the ground floor has three internal ramps
of 1:14 in grade that satisfy the provisions of Australian Standards 1428.1 to
1428.4 (Design for access and mobility). The ramps are not located within the
child accessible spaces and therefore will not affect children’s indoor
activities.
34. It
has been confirmed by a Licensing Officer of the Department of Community
Services, Leona Golan, that ramping is acceptable within non child accessible
spaces.
35. However,
the applicant fails to provide reasonable justification for the level increase,
other than stating:
“The level
changes are required to make the internal space of the child care more
functional (i.e. less steps within the building)”
“Ground and
first floor levels have been amended to make single level floors which in
return will allow easier manoeuvring for people with disabilities on both
floors due to the intended use of the first floor for a medical centre.”
36. Council
does not have any objection to the proposed internal modification to the
approved child care centre. However, suitable ramping can still be accommodated
within non child accessible spaces in accordance with the advice from the
Department of Community Service which provides a continuous path of travel for
people with a disability without excessively raising the ground floor level.
37. The
first floor comprised of 2 offices under the original consent. Office No 1 was
146sqm in total area with no steps provided between the lift and the office,
whilst Office No 2 had a total area of 148.17sqm with 4 steps located
internally within the office. There is no reason why the intended medical
centre could not be accommodated in Office No 1 where there are no steps at
all.
38. It
is noted that the number of offices on the first floor remains unaltered under
the current Section 96 modification application.
CONSULTATION
Notification
39. In accordance with Council’s
Notification Development Control Plan, the proposal was notified between 1 and 15 April 2008. The
notification generated two submissions. The matters raised in the submissions
are addressed below.
The
decision made by the Land & Environment Court should be final and should
not be modified.
40. Section 96AA of the Environmental Planning
and Assessment Act allows Court consents to be modified by a consent authority
including Council, should the application be supported.
Concern
is raised whether the building has been placed closer to the street frontage
41. The setbacks of the approved building
relative to all boundaries are not proposed to change.
Demolition, waste production
42. Concern
is raised over demolition and the production of waste associated with demolition
and the preservation of heritage items.
43. The
proposed modification would not unduly increase demolition waste should the
proposal be supported.
Preservation of heritage building
44. The
proposed Section 96AA modification is recommended for refusal due to adverse
heritage impacts. Refer to Council Heritage Advisor’s comment above.
Tree removal and attack on
natural environment and pollution
45. Concern
is raised over the protection of trees, increases in air pollution when trees
are removed, the emission of electromagnetic radiation from telecommunication
antennae and allied structures and increases in concrete surfaces.
46. The
modification does not propose to remove any additional trees and there will not
be a significant increase in hard surface.
Increase in housing,
industrial density
47. The
proposed modification would not increase density of the development should the
application be supported.
Section 96 Applications
48. Concern
is raised over the submission of Section 96 modification applications. The
submitter argues that the Section 96 application must be refused when it is
obvious that the original application was just a ruse to get an approval and
the true intention was to follow with modifications.
49. This
is not a relevant consideration under Section 79C of the Environmental Planning
and Assessment Act 1979.
Hours
of operation not to be increased
50. Hours
of operation of the commercial premises are not proposed to change.
ISSUES
Bulk and scale
51. The
overall height of the building has been increased by 370mm in the front and
1.085m in the rear respectively. The finished floor level of the transition
area (veranda) has been increased by 0.885m which is approximately 1.9m above
the existing ground level. This is contrary to the evidence provided by the
Court-appointed expert for planning, Ms A McCabe, during the Court proceedings
in 2005.
52. Ms
McCabe gave evidence that the site constitutes a transition point between two
different zones (Centre Business 3A and Residential 2B) and therefore any
building proposed needs to provide an appropriate transition to the adjoining
residential and heritage listed buildings.
53. After
a series of amendments by the applicant in response to the heritage streetscape
concerns, Ms McCabe re-assessed the proposal and reiterated importance of
appropriate building bulk and scale on the subject site by saying:
“The scale of
the development now reads as 2 storeys and has been stepped down the site. The
rear terrace is now within 1.15m of the ground level.”
“A 2 storey
development is an acceptable form of development on the subject site but only
with adequate setbacks to north, east and western boundaries and not elevated
from the natural ground level.”
54. However,
the split levels that minimised the bulk and scale of the development are now
removed under the Section 96 modification. This unnecessarily increases the
building bulk and scale and result in adverse built form impact upon the
adjoining property on No 23 Talbot Road. Despite Council’s consent for a new 2
storey dwelling house with swimming pool at No 23 Talbot Road on 12 March 2007,
it is still essential for the subject commercial building to minimise its bulk
and scale as the building is not adequately articulated on the side elevations
and extends significantly into the rear yard well beyond the de-facto rear
building line within the locality.
ON-SITE MEETING
55. Council,
at its meeting of 9 July 2007, resolved that all Section 82A reviews of
determination be subject to an on-site meeting prior to them being determined
at a Regulatory Meeting.
56. In
accordance with the above resolution, an invitation to Councillors, Council
officers, the applicant and the objectors was sent in relation to an on-site
meeting to be held on Saturday 31 May
2008, commencing at 9am.
57. Present at the site meeting were Councillor Omar Jamal (Chair)
and Council’s Team Leader Development Assessment and Senior Development
Assessment Officer, the applicant and 3 residents. The following issues were
discussed at the meeting:
Front setback
58. Concern was raised whether
the proposed s82A application seeks to modify the approved front setback.
59. The applicant advised that
the setback relative to the front boundary remains unchanged.
Drainage
60. Concern was raised whether
the proposed drainage provision will be satisfactory.
61. The applicant advised that
the drainage provision approved by the Land & Environment Court will not be
affected by the proposed modification.
Conclusion
62. The meeting concluded at 9.35am with all parties being advised that they
will be notified in writing of the date on which the development application
will be presented at the Council meeting.
James (Seong) Kim
Senior Development Assessment Officer
Attachments:
|
1View
|
Locality Map
|
1 Page
|
|
|
2View
|
Plans and Elevations (Original Consent)
|
6 Pages
|
|
|
3View
|
Plans and Elevations (Section 96AA)
|
8 Pages
|
|
REFERENCE MATERIAL
|
Item 7.3 - Attachment 1
|
Previous Report from
the Council Meeting on 14 July 2008 regarding the Development Application for
25 Talbot Road, Guildford
|
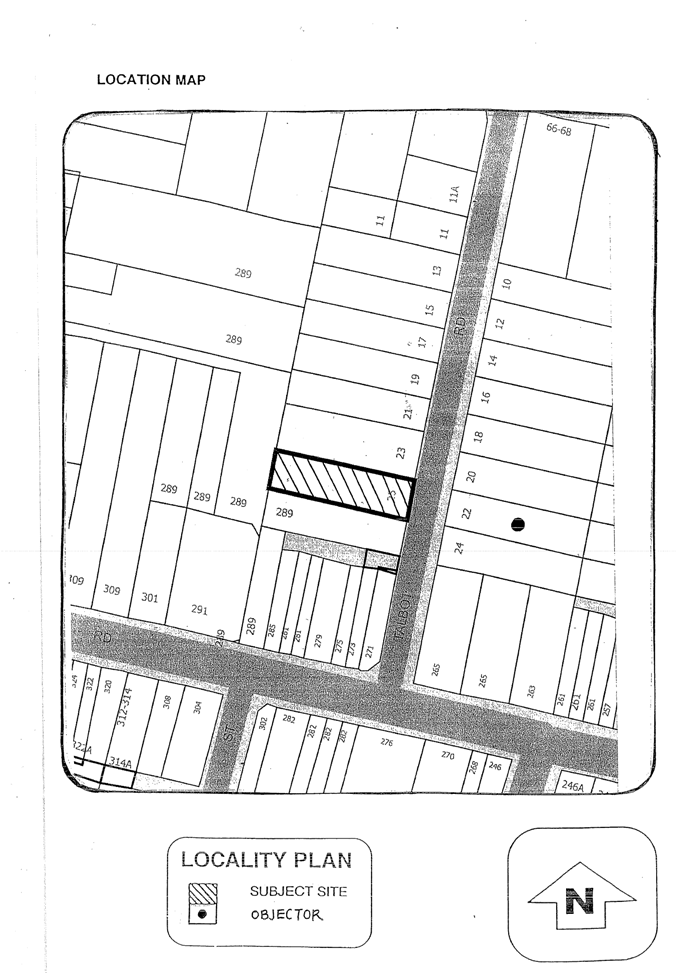
|
Item 7.3 - Attachment 1
|
Previous Report from
the Council Meeting on 14 July 2008 regarding the Development Application for
25 Talbot Road, Guildford
|
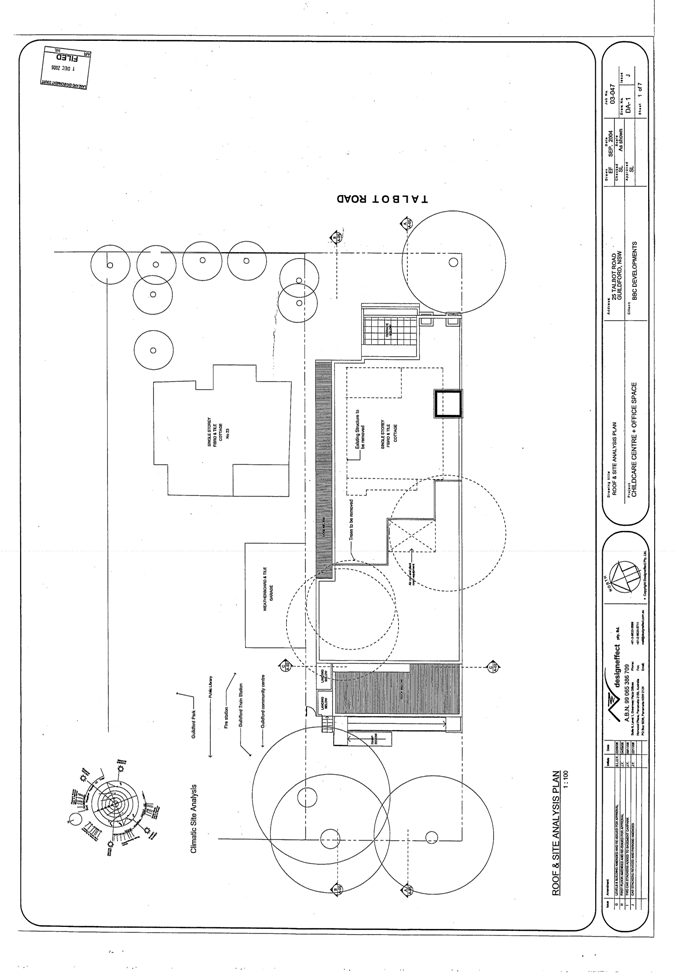
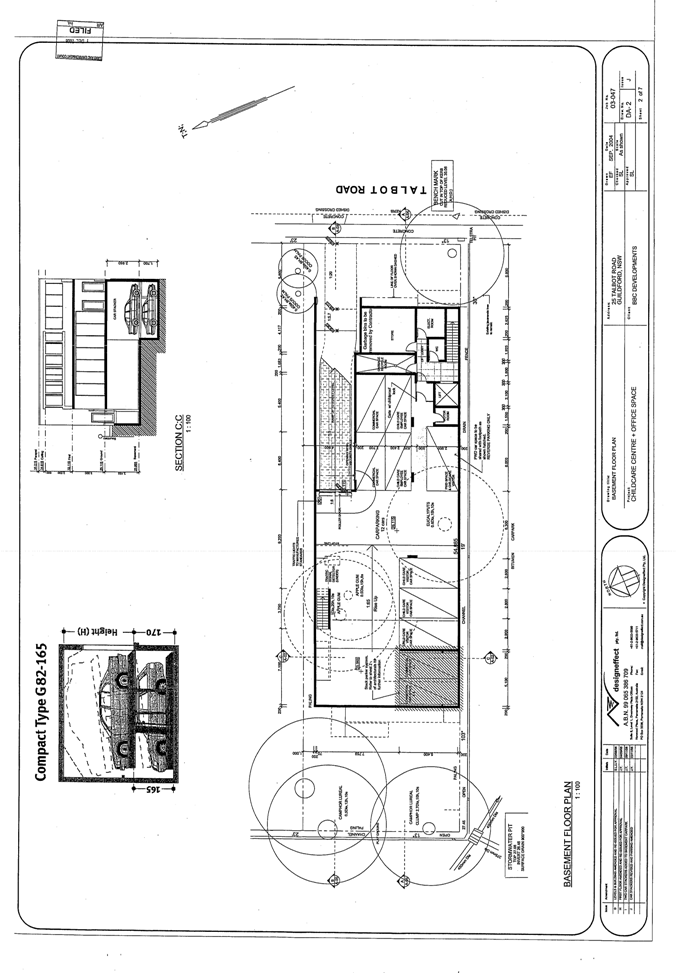
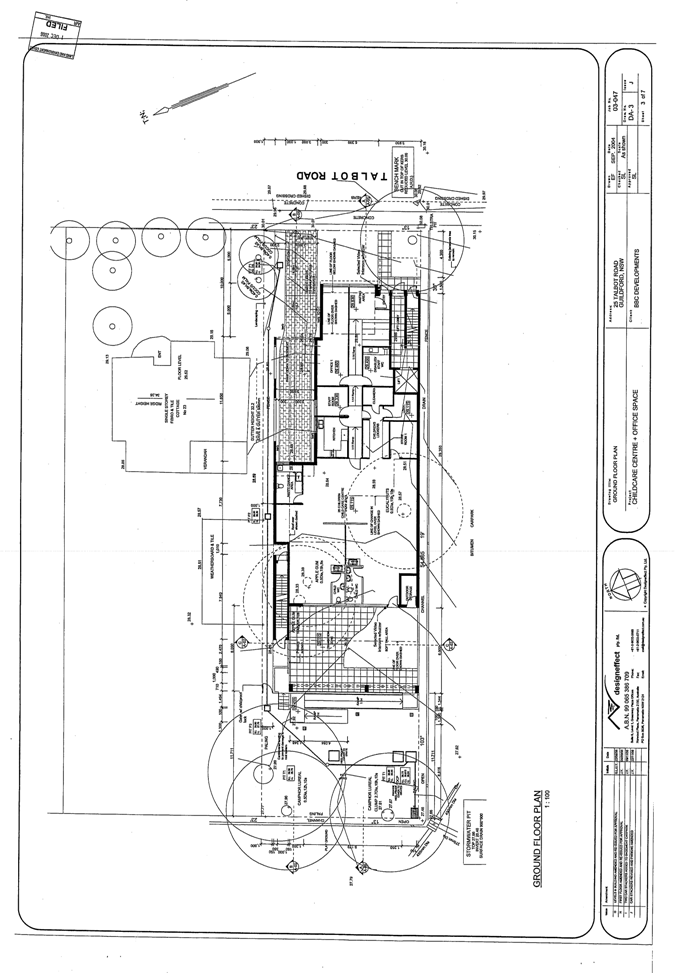
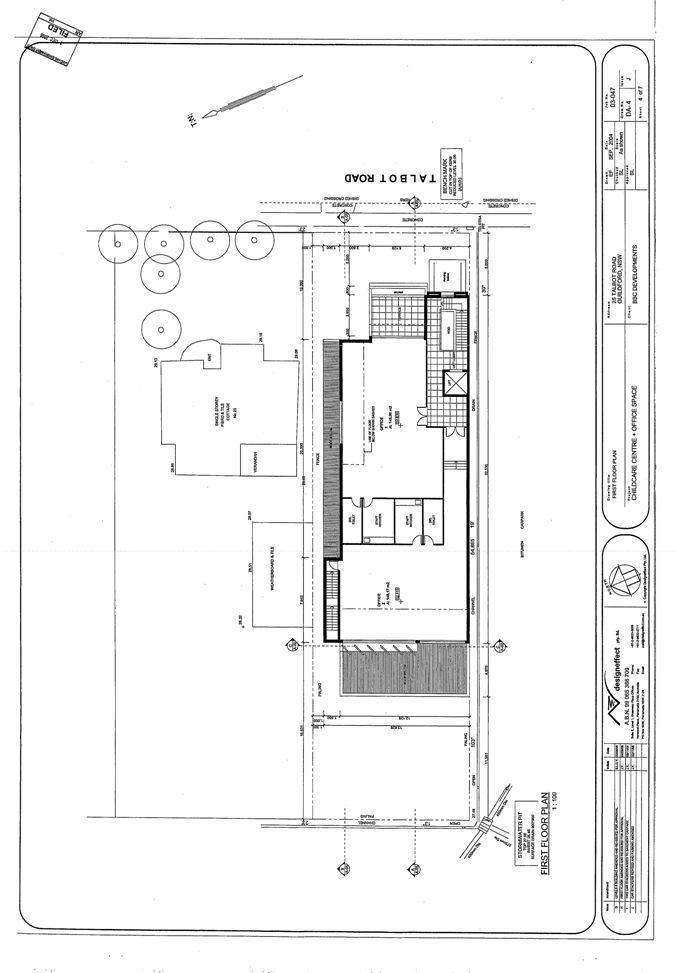
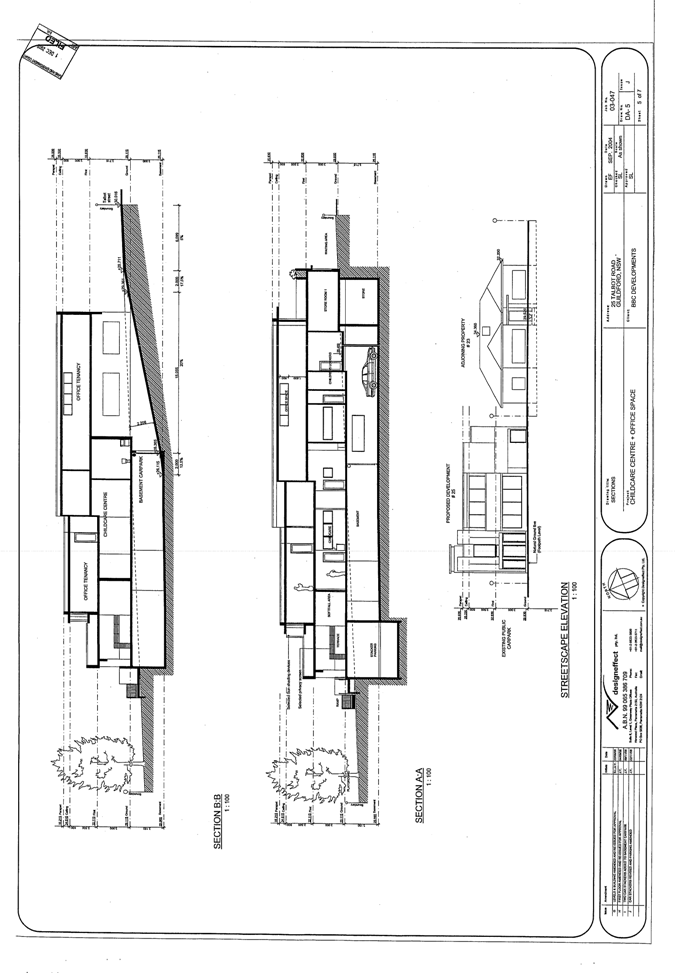
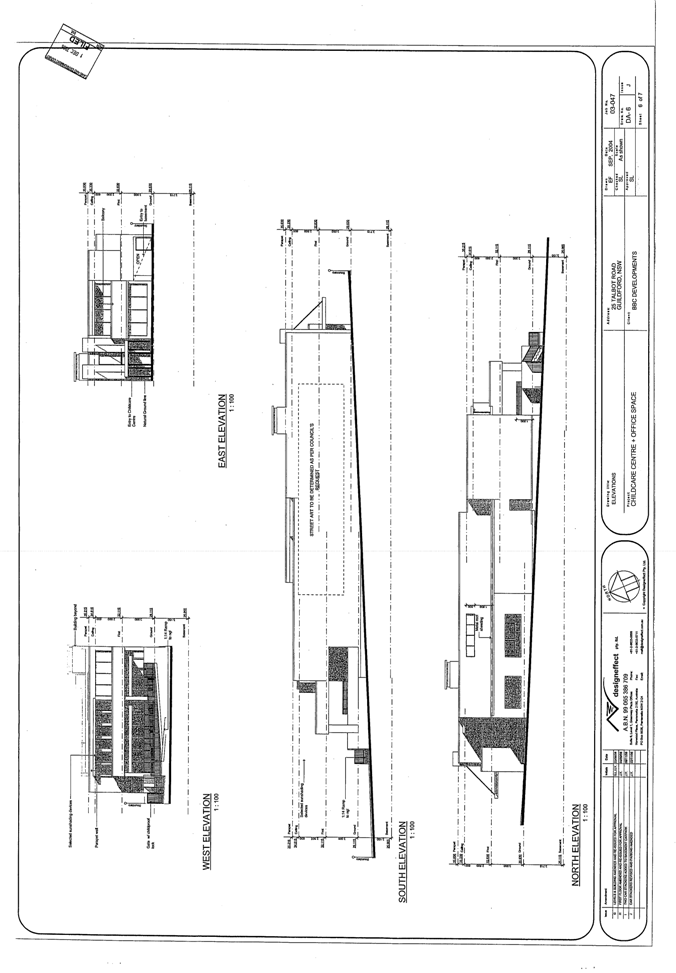
|
Item 7.3 - Attachment 1
|
Previous Report from the Council Meeting on 14
July 2008 regarding the Development Application for 25 Talbot Road, Guildford
|
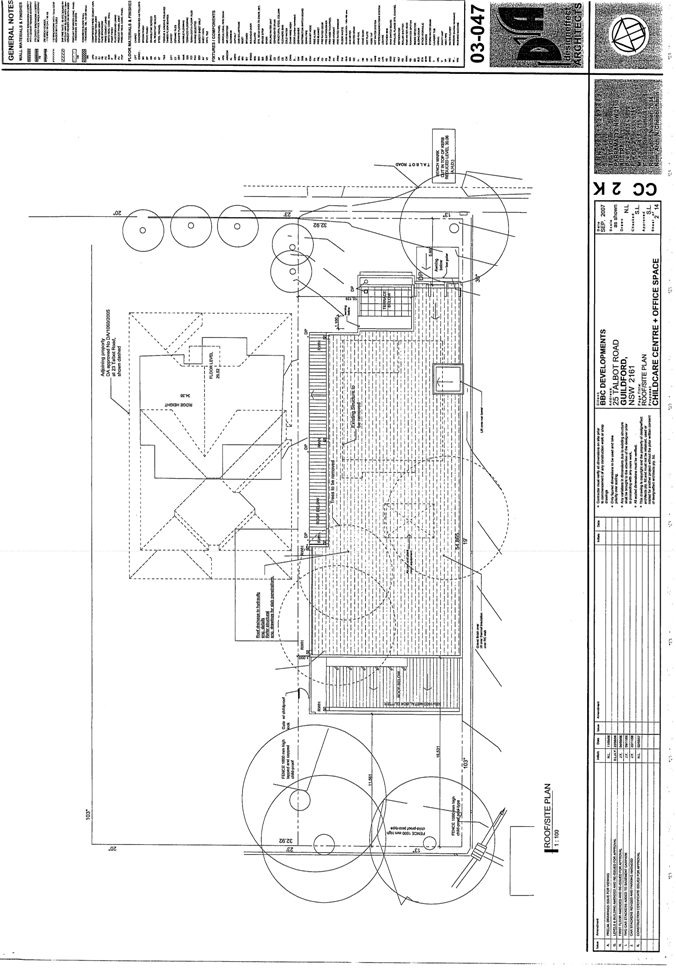
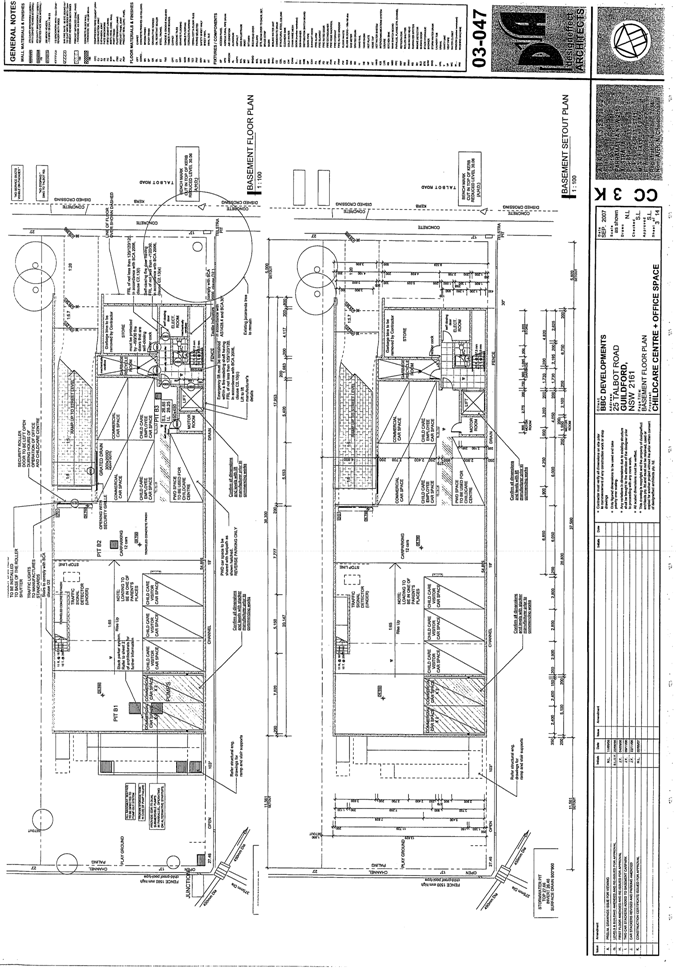
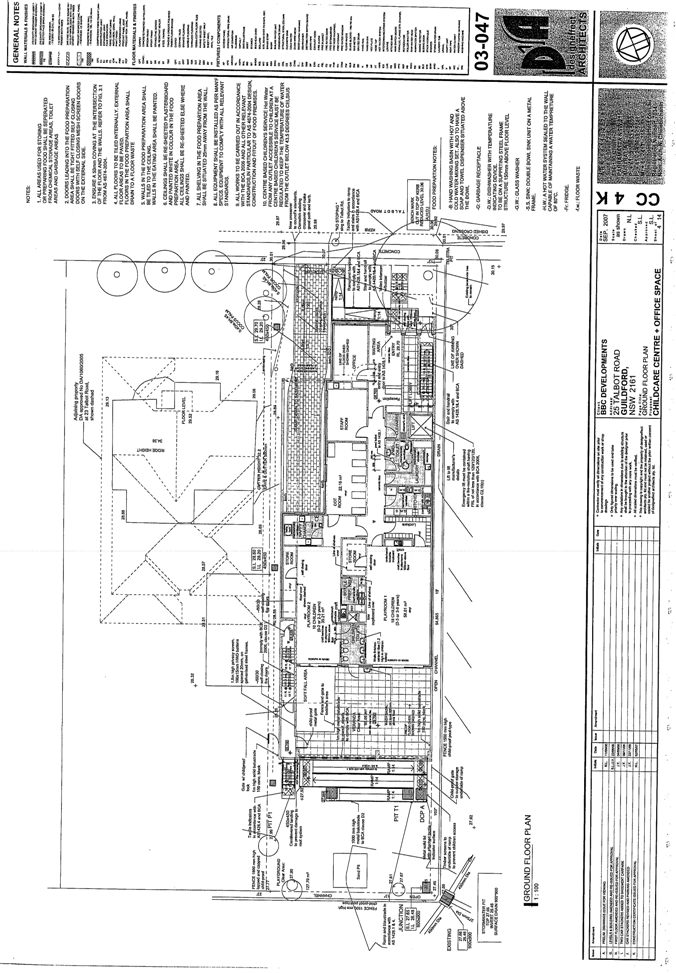
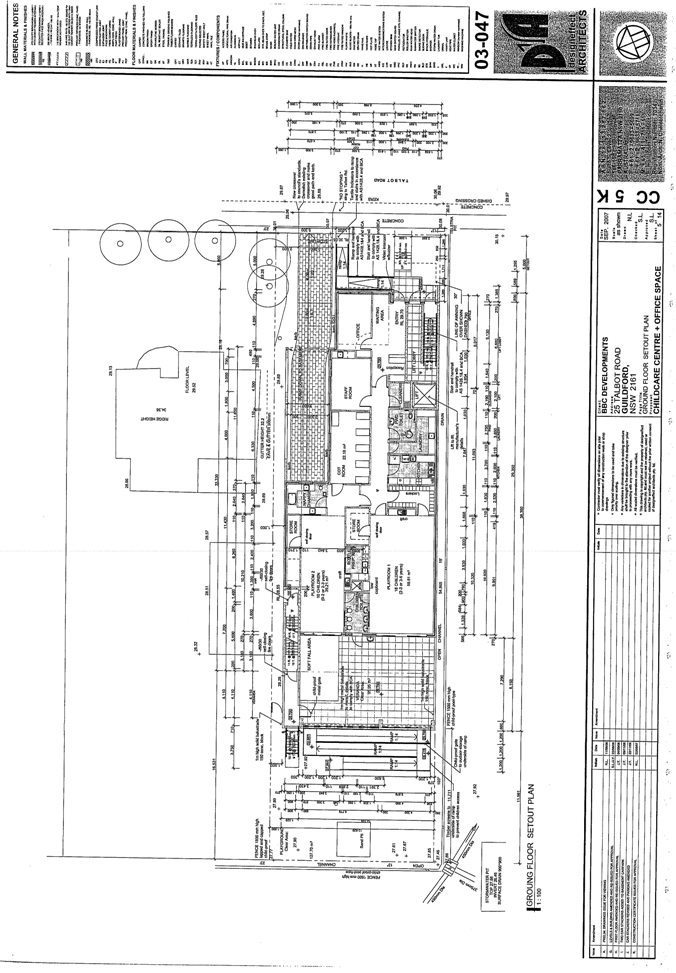
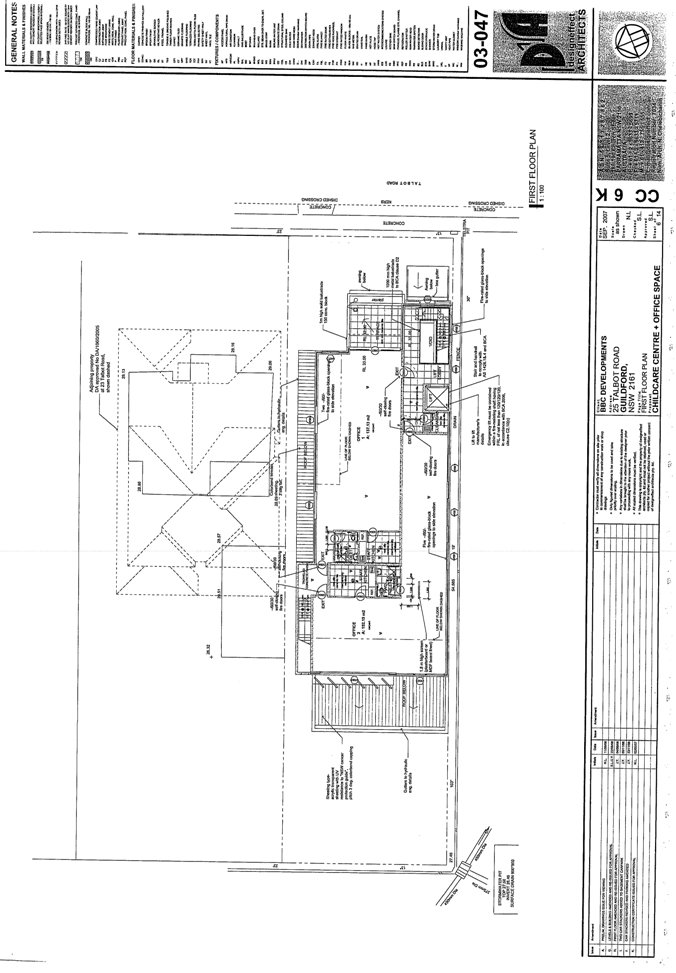
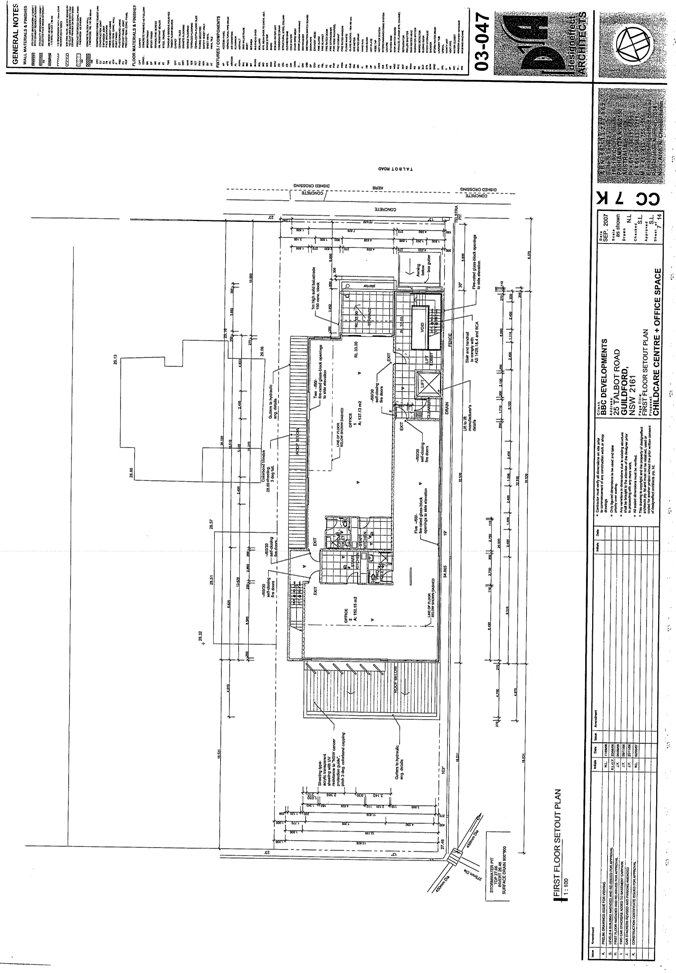
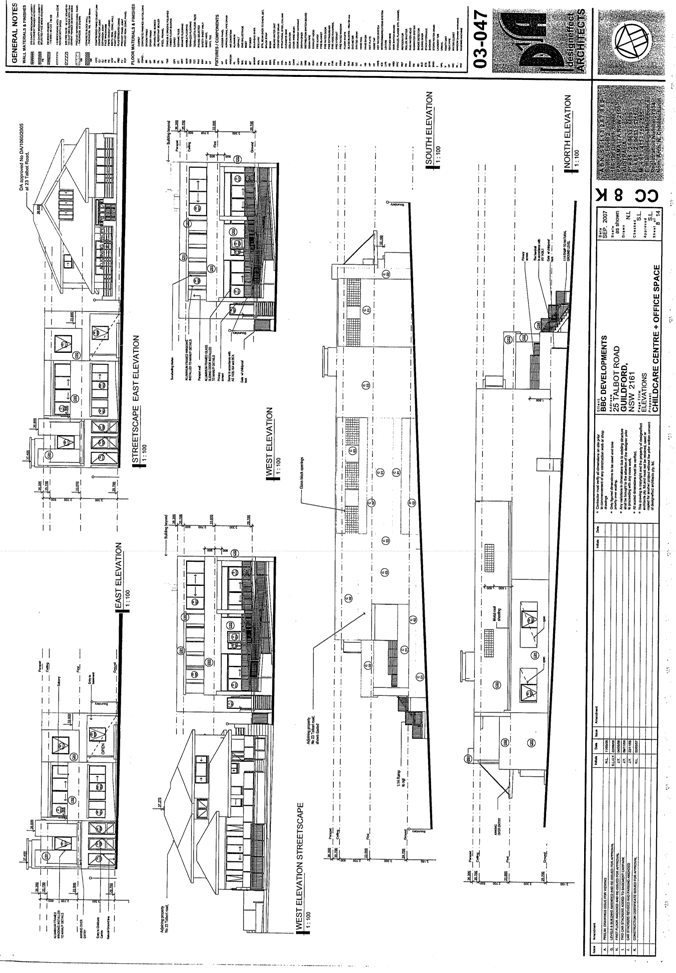
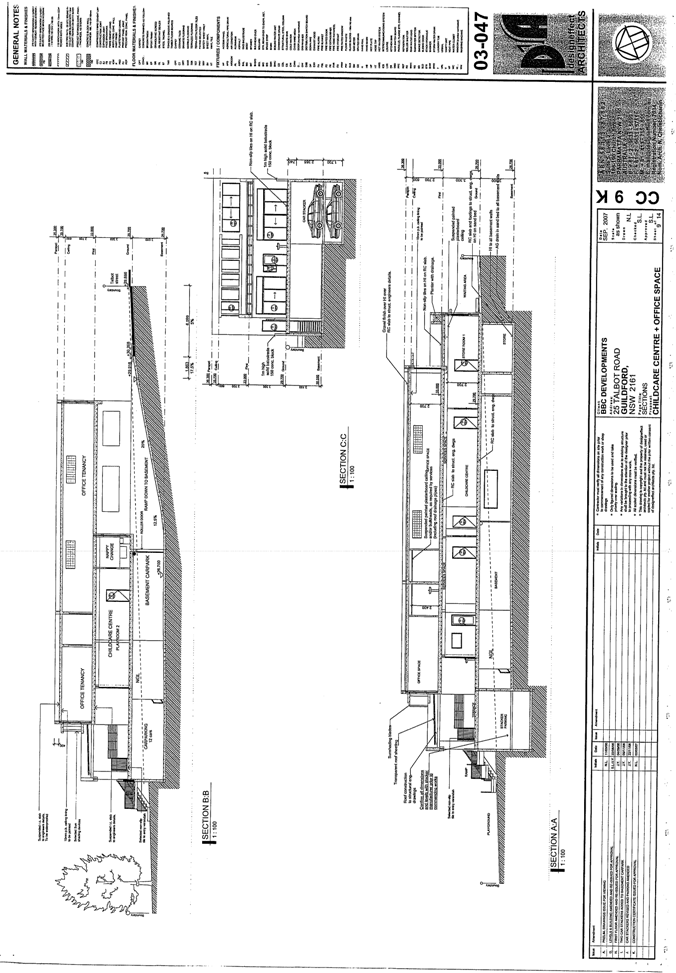
|
Ordinary Council 28 July
2008
|
Item 7.4
|
ITEM NUMBER 7.4
SUBJECT 10 - 12 Highland
Street, Guildford (Woodville Ward)
REFERENCE DA/670/2005 - D00986310
REPORT OF Manager Development Services
|
To be
Moved by Councillor A Issa, OAM Seconded by Councillors A A Wilson and
J Chedid:-
|
|
RECOMMENDATION
“That the resolution of the Regulatory Council Meeting held on 14
July 2008 regarding the Development Application for 10 – 12 Highland Street,
Guildford, namely:-
(a) That Council refuse the application for
the following reasons:
1. The proposal is inconsistent with the
desired future character of the area as outlined in Parramatta Development
Control Plan 2005 having regards to its height, bulk and scale.
2. The development does not satisfactorily
enhance the streetscape of the locality.
3. That the proposal fails to satisfy the
relevant zone objectives (a) and (b) for the Residential 2B zone as
prescribed by Clause 16 of Parramatta LEP 2001 as the proposal:
3.1 does not enhance the amenity and
characteristics of the established residential area;
3.2 compromises the amenity of the surrounding
residential area as the proposal fails to minimise visual impact and
opportunities for overlooking.
3.3 is excessive in terms of height, bulk and
scale particularly at the rear of the site.
4. Matters raised by the objectors and that
granting consent to the proposal would not be in the public interest.
(b) Further, that the objectors be advised of
Council’s decision.
be and is hereby rescinded.”
|
Attachments:
|
1View
|
Previous Report from the Council Meeting on 14 July 2008 regarding the Development Application for 10 - 12
Highland Street, Guildford
|
43 Pages
|
|
|
Item 7.4 - Attachment 1
|
Previous Report from
the Council Meeting on 14 July 2008 regarding the Development Application for
10 - 12 Highland Street, Guildford
|
ITEM NUMBER 12.18
SUBJECT 10 -12 Highland
Street, Guildford (Woodville Ward)
DESCRIPTION Further Report -
Demolition, tree removal and construction of a multi-unit housing development
containing 9 townhouses over basement carparking with strata subdivision
REFERENCE DA/670/2005 - submitted 28 July 2005
APPLICANT/S Urban link
OWNERS Mr M Ghosn
REPORT OF Manager Development Services
|
PURPOSE:
To provide Councillors with a response to the resolution
of Council, dated 11 December 2006,
where the application was deferred, and to determine Development Application
No. 670/2005 for demolition, tree removal and construction of a multi-unit
housing development.
|
|
RECOMMENDATION
(a) That Council refuse the
application for the following reasons:
1. The proposal is inconsistent
with the desired future character of the area as outlined in Parramatta
Development Control Plan 2005 having regards to its height, bulk and scale.
2. The development does not
satisfactorily enhance the streetscape of the locality.
3. That the proposal fails to satisfy the relevant zone objectives (a)
and (b) for the Residential 2B zone as prescribed by Clause 16 of Parramatta
LEP 2001 as the proposal:
3.1 does not enhance the
amenity and characteristics of the established residential area;
3.2 compromises
the amenity of the surrounding residential area as the proposal fails to
minimise visual impact and opportunities for overlooking.
3.3 is
excessive in terms of height, bulk and scale particularly at the rear of the
site.
4. Matters raised by the objectors and that
granting consent to the proposal would not be in the public interest.
(b) Further, that the objectors be advised
of Council’s decision.
|
BACKGROUND
1. This development application was deferred
by Council at its meeting of 11
December 2006 where it was resolved that:
“That consideration of this matter be
deferred pending a further report on solar access and for a further independent
assessment by Deena Ridenour.”
2. In
accordance with the above resolution, Deena Ridenour from Allen Jack and
Cottier (AJC) was engaged to complete the independent urban design assessment.
Unfortunately prior to AJC completing their urban design review, Deena Ridenour
went on maternity leave and AJC advised in April 2007, that they were unable to
complete the review.
3. In June 2007, Bob Nation was asked to
complete the independent urban design review.
Mr Nation commenced the review but subsequently moved his practice to Dubai in
August 2007. Given this, he advised that
he would not be able to complete the review.
4. In October 2007, Gabrielle Morrish from
GMU Design was engaged to complete the independent urban design
assessment. The review (attachment 1)
recommends that the proposal be redesigned so that 4 townhouses are orientated
to the street and other design changes to improve the amenity for future
occupants and allow the retention of existing vegetation.
5. On 11 January 2008 a copy of the review was
provided to the applicant who was asked to either prepare sketch plans of a
revised proposal or provide a written response to the issues raised.
6. A letter was sent to the applicant on 26 March 2008 that
requested a response to Council’s letter of 11 January 2008. No response was received.
ISSUES
Urban Design Advice
7. The
Urban Design Advice suggests substantial changes to the proposal to
re-orientate at least 4 of the dwellings so that they present to Highland Street to provide an appropriate streetscape presentation.
This is consistent with the current controls contained within Parramatta
Development Control Plan 2005 that place a greater emphasis on streetscape
presentation.
8. Development
Control Plan 2001 which applies to this application placed a greater emphasis
on solar access and amenity and required buildings to be located to maximum
opportunities to receive solar access. This design represents the building
footprint envisionaged by DCP 2001.
9. Notwithstanding
this, given the length of time that DCP 2005 has been in force, the existing
and likely built form in the precinct and taking into account that the
applicant has not responded to council’s correspondence this year, it is
recommended that the application be refused.
Brad Delapierre
Team Leader
Attachments:
|
1View
|
Independent Urban Design Report
|
3 Pages
|
|
|
2View
|
Previous Manager Development Services Report 11 December 2006
|
37 Pages
|
|
REFERENCE
MATERIAL
|
Item 7.4 - Attachment 1
|
Previous Report from
the Council Meeting on 14 July 2008 regarding the Development Application for
10 - 12 Highland Street, Guildford
|
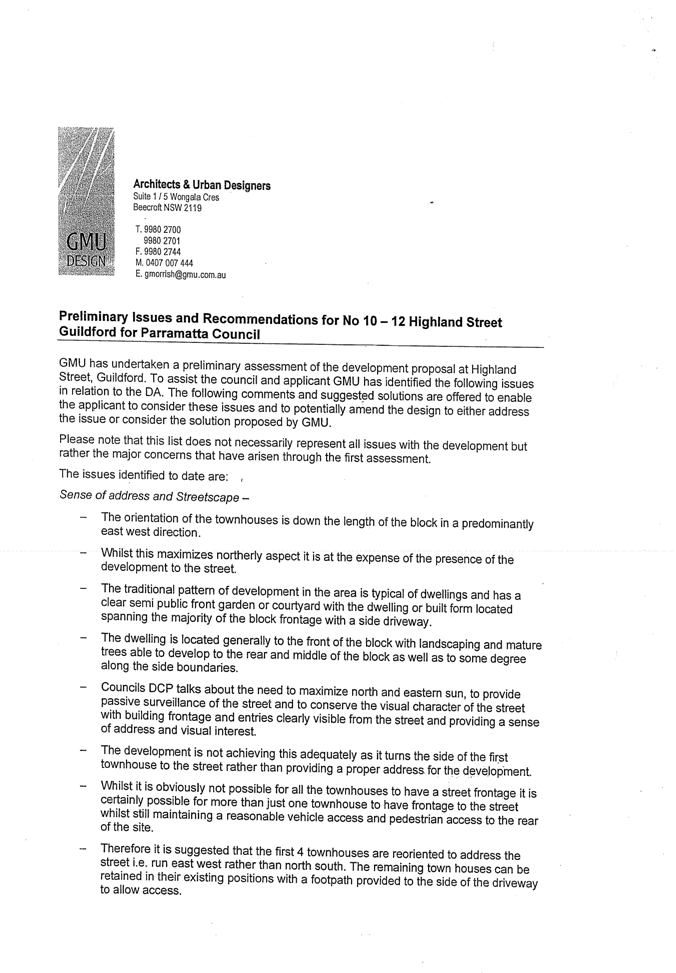
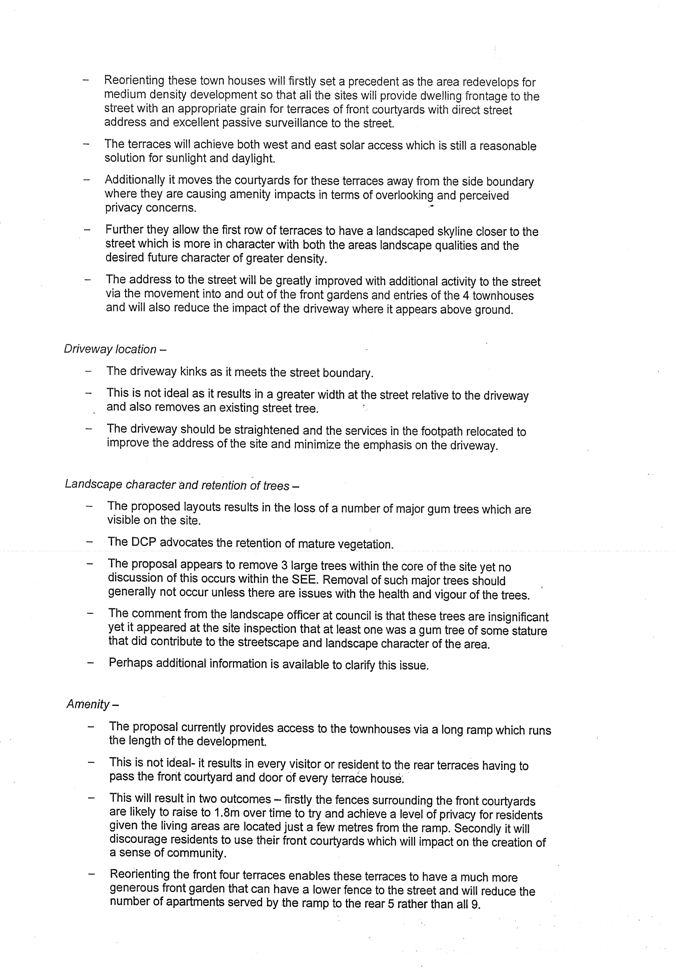
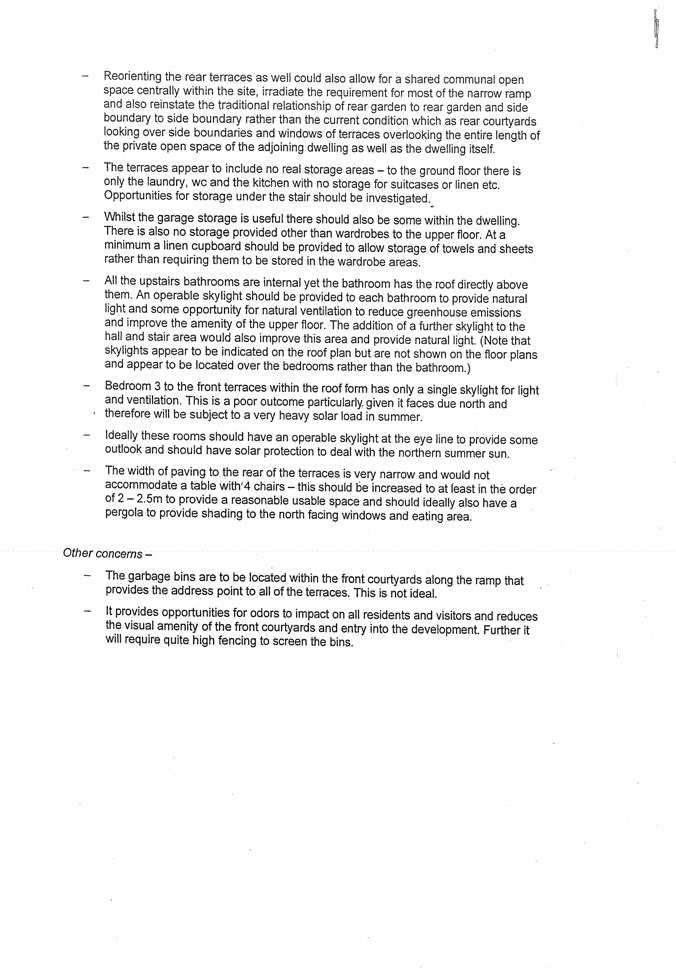
|
Item 7.4 - Attachment 1
|
Previous Report from the Council Meeting on 14
July 2008 regarding the Development Application for 10 - 12 Highland Street,
Guildford
|
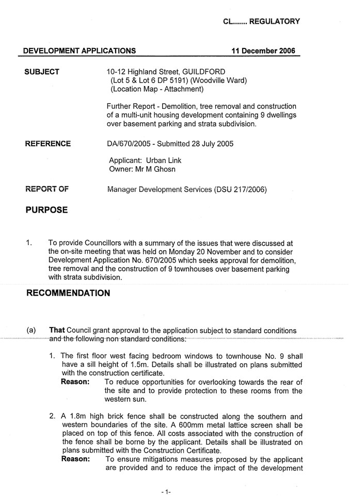
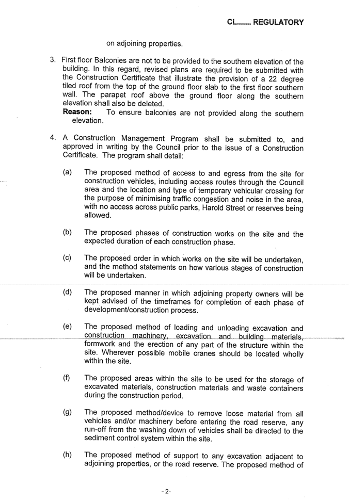
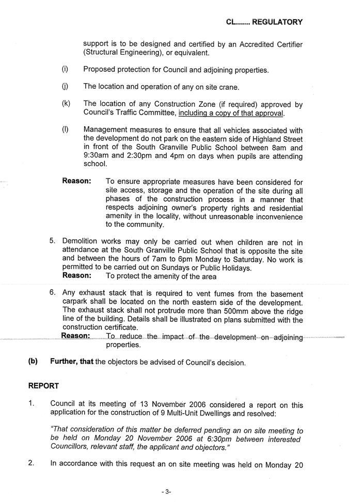
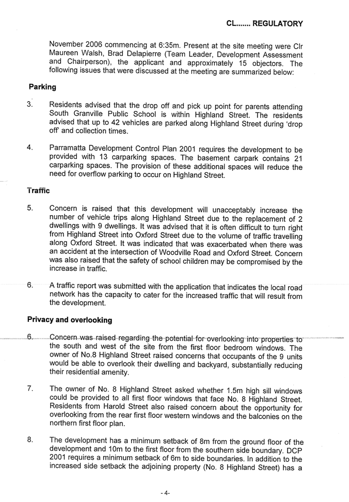
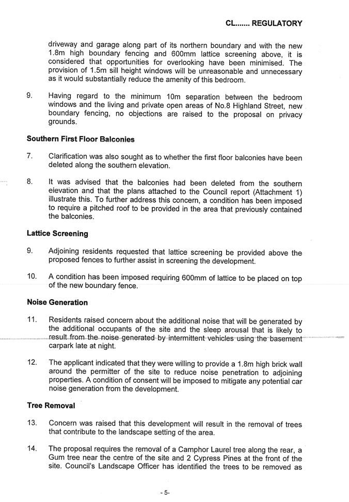
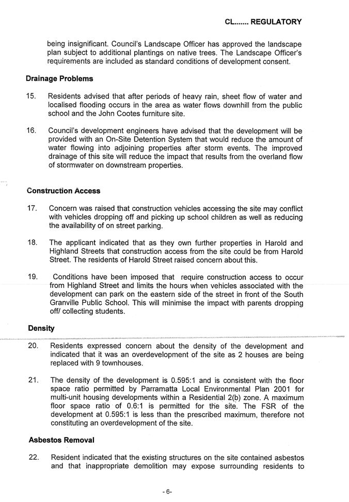
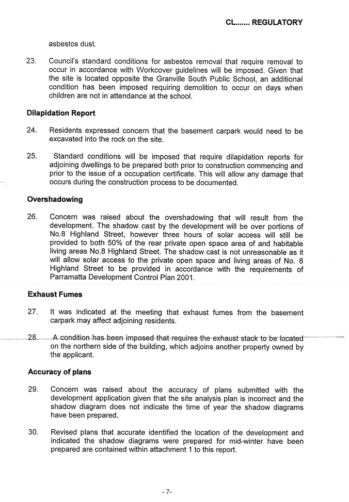
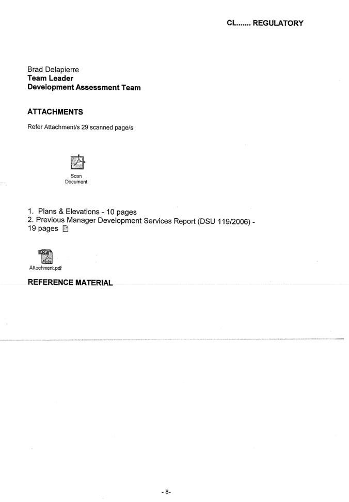
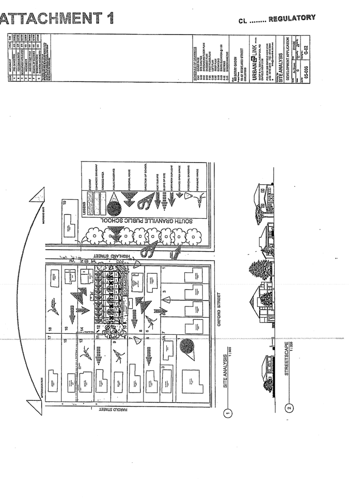
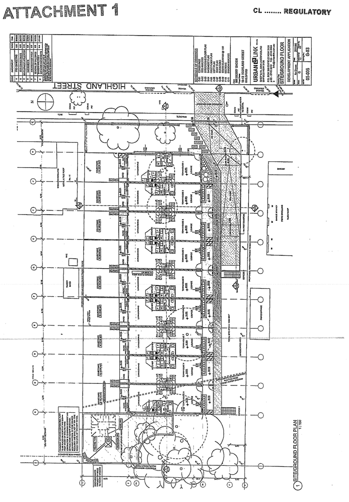
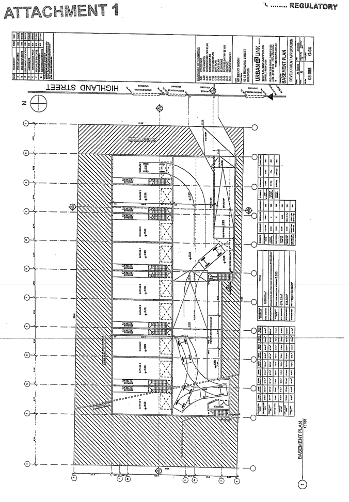
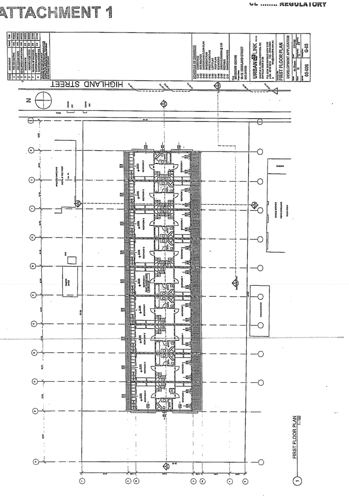
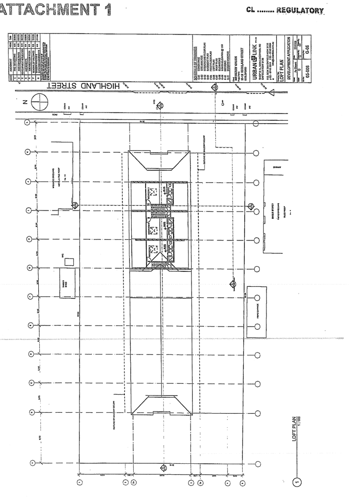
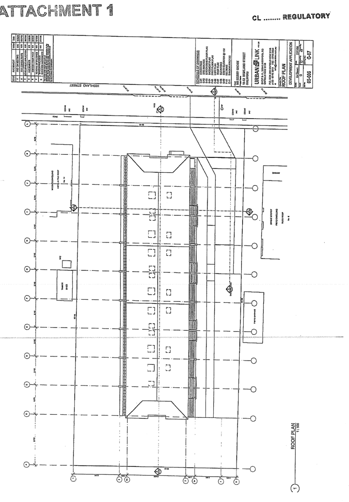
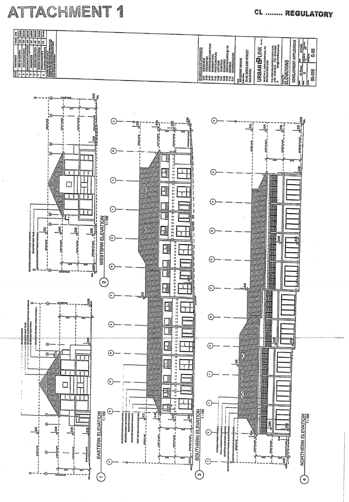
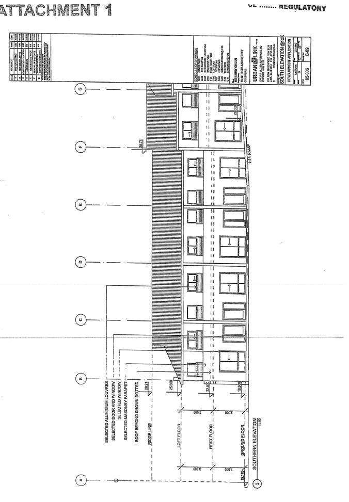
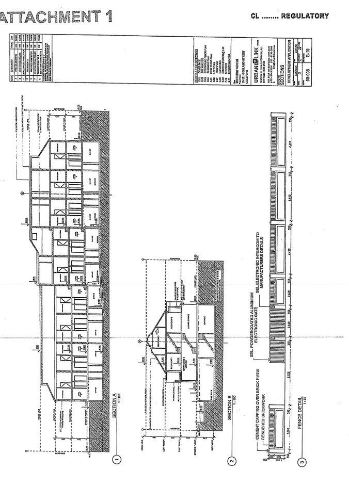
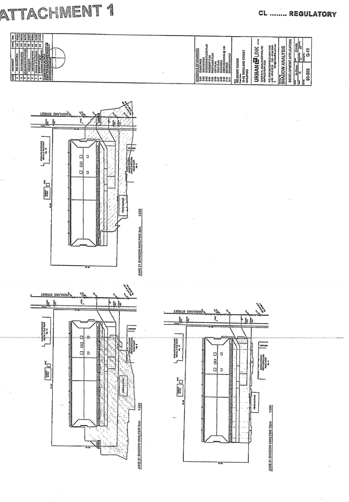
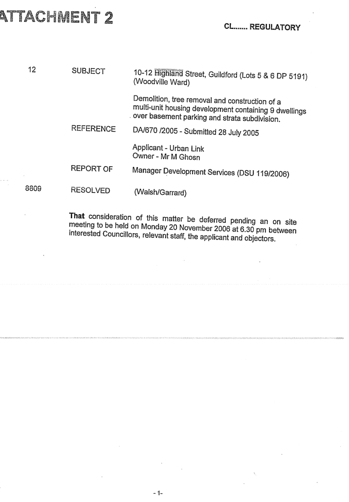
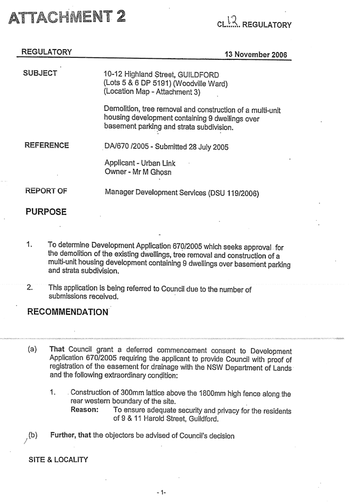
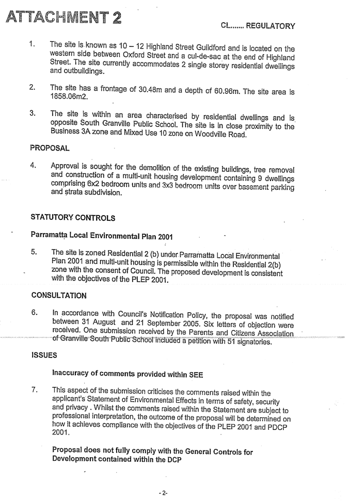
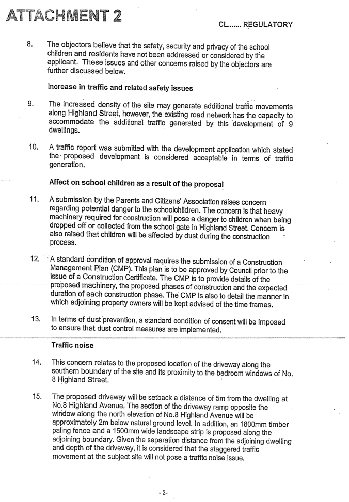
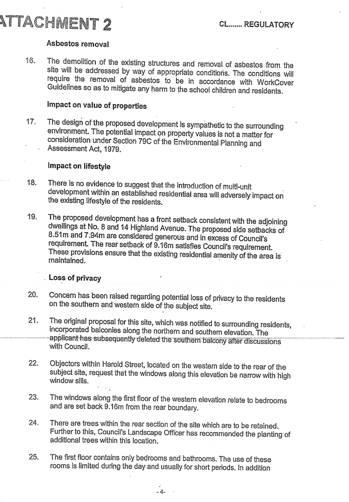
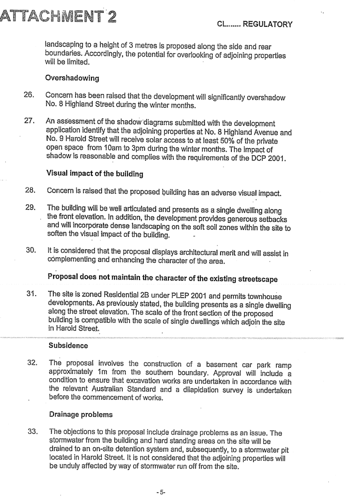
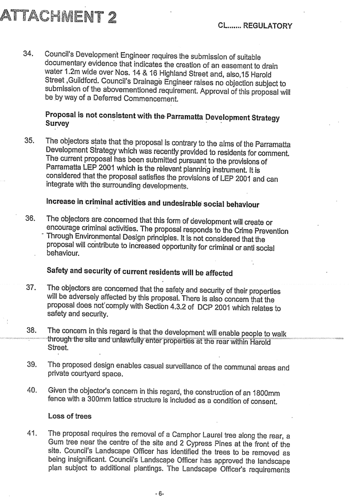
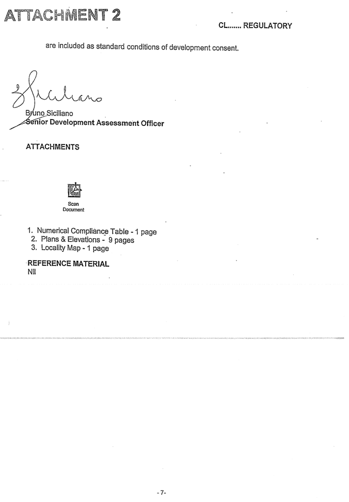
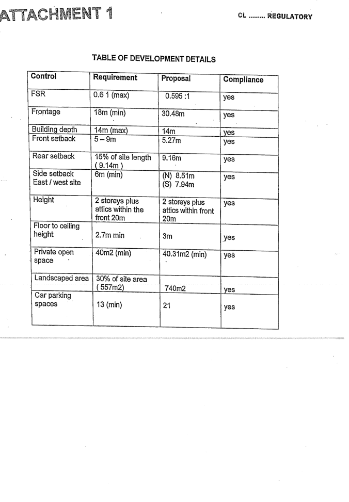
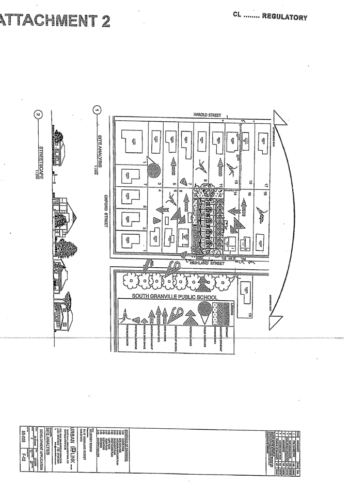
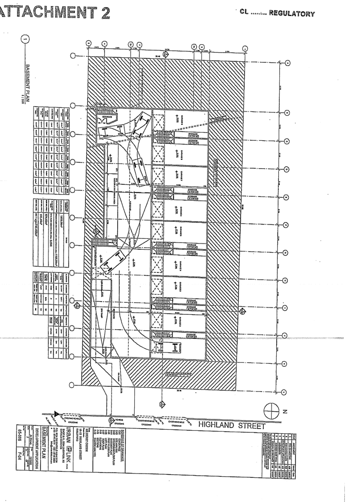
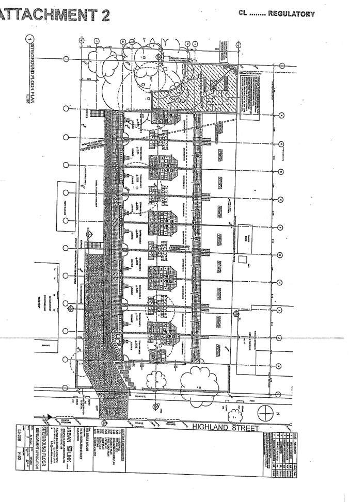
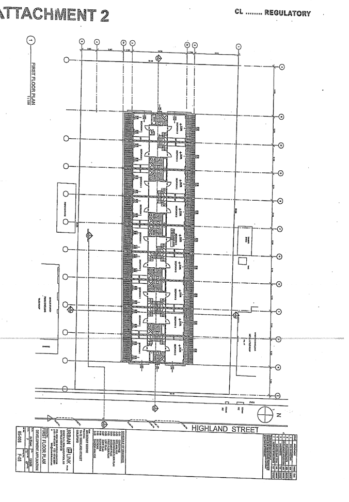
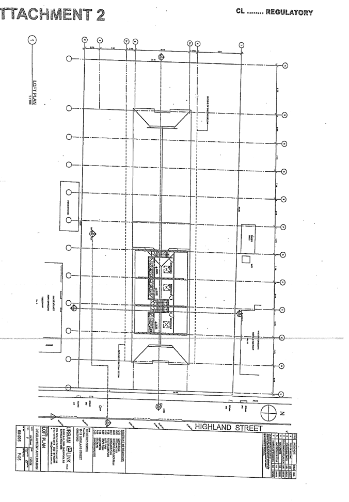
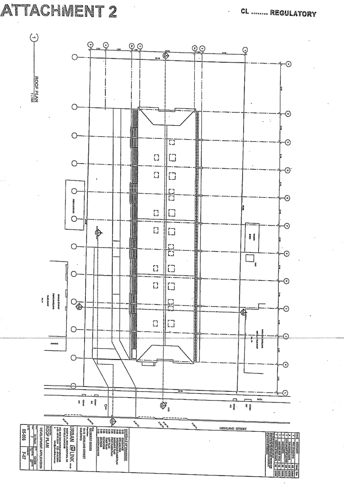
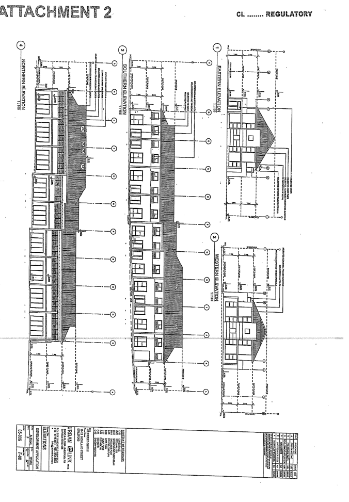
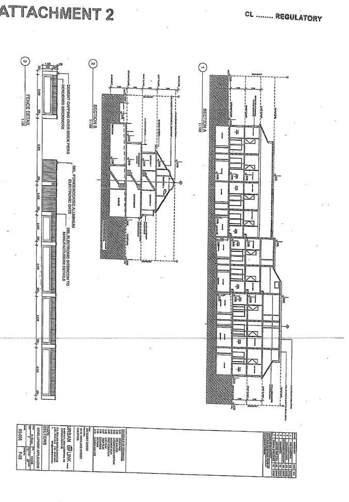
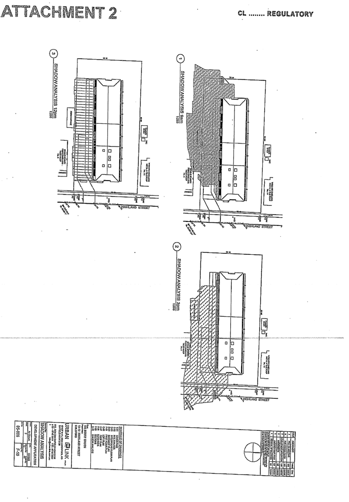
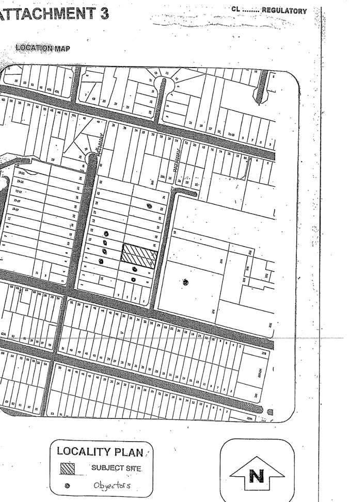
|
Ordinary Council 28 July 2008
|
Item 9.1
|
ITEM NUMBER 9.1
SUBJECT Assumed
Concurrence from Director General to Vary Development Standards
REFERENCE F2006/00601 - D00971223
REPORT OF Manager Land Use and Transport Planning
|
PURPOSE:
To seek Council’s
delegated authority to the General Manager to exercise the capacity to vary
development standards in the City Centre LEP.
Please
Note: Council at its meeting on Monday,
14 July 2008
resolved to defer this matter to this Council Meeting.
|
|
RECOMMENDATION
(a) That Council delegate to the
General Manager the capacity to vary development standards contained in the
City Centre LEP subject to:
1 Height and FSR not exceeding 10% of the
standard prescribed in the LEP.
|
BACKGROUND
1. The City Centre Local
Environmental Plan (LEP) was gazetted on 21 December 2007.
Like most LEPs, the Parramatta City Centre contains numerical
development standards that help to guide and control development. Perhaps the most significant of these are floor
space ratio and height controls.
2. One of the fundamental platforms
of the NSW planning system is the capacity to vary standards in some
circumstances. This is to ensure that a
level of flexibility underpins development decisions as long as they are
consistent with adopted objectives for the proposed development in the relevant
zone or area.
ISSUES/OPTIONS/CONSEQUENCES
3. The City Centre LEP contains this
provision in clause 24 – Exceptions to
development standards. This clause
enables the consent authority to vary development standards if:
§ it has received a written request
to do so
§ it is consistent with various
objectives for the relevant standard and zone, and
§ the concurrence of the
Director-General of the Department of Planning (DoP) has been obtained.
4. The DoP issued guidelines in May 2008,
outlining circumstances in which Councils will be able to exercise delegated
authority to vary development standards for LEP’s that comply with the new
template format. The City Centre LEP is
such an instrument.
5. The guidelines the DoP issued in May 2008
are a little ambiguous and Council staff have now had advice that they do apply
to clause 24 of the City Centre LEP. This means that Council can vary
development standards in the City Centre LEP without the need for concurrence
from the Director-General.
6. This will, however, mean that all
applications for the city centre that seek any variation to development
standards, will need to be referred to Council for its determination, even if a
minor variation is sought. Clearly, this
will add to processing times. It is
proposed that variations beyond 10% of floor space ratio and height standards
be determined by Council and others be delegated to the General Manager for
determination.
7. The other standard that may be requested
to be varied from time to time is that of car parking spaces. Council has already resolved to consider such
requirements (clause 22C) as maximum standards in keeping with sensible
transport planning principles. As a
result, it is assumed that development that does not provide the “required”
number of parking spaces as outlined in clause 22C could be “varied” under
delegated authority because Council wants less private parking not more.
8. The capacity to vary development standards
does not apply to complying development.
Marcelo Occhiuzzi
Acting Group Manager – Outcomes & Development
Attachments:
There are no
attachments for this report.
REFERENCE MATERIAL
|
Ordinary Council 28 July
2008
|
Item 9.2
|
ITEM NUMBER 9.2
SUBJECT 87A
Hammers Road, Constitution Hill
REFERENCE DA/1370/2001 - D00966065
REPORT OF Service Manager, Construction and Development
|
PURPOSE:
To provide Council
with information on issues raised at the an on-site meeting held 20
March 2008 with residents and Council representatives including Councillors
regarding the Constitution Hill Retirement village located at 87A Hammers
Road, Constitution Hill.
|
|
RECOMMENDATION
(a) That the report be
received and noted.
(b) Council undertake an
audit of the existing pathway to determine if any works are required to
ensure the existing pathway is accessible and unobstructed.
(c) Council engage an
independent auditor to review the maintenance program as required by the
conditions of the Bushland Management Plan to date, and upon completion.
|
BACKGROUND
1. Following an onsite
meeting held at the Constitution Hill
Retirement Village
on 20 March 2008 issues were raised by residents.
Councillor Worthington that a report be forward to Council, outlining the
following:-
All matters
which pertain to Council, and are its responsibility to maintain in the long
term as set down in the set of conditions by the L&E Court.
(a) Which of
these matters to date have been attended to, and those which are still
outstanding.
(b) A
timeline of when it is expected that all outstanding matters pertaining to
Council will be met.
(c) The plan
of management and timeline of ongoing maintenance for matters, for which
Council is responsible.
(d) The
amount of money budgeted for each year to ensure necessary ongoing maintenance
is provided within the timeline set down.
2. Information is also sought
on Council's involvement to date in ensuring that the Body Corporate of the
Village is conforming with the conditions as set down by the L&E Court, and
what can be done regarding outstanding matters for which it is responsible, and
which to date, haven't been responded to.
Report
Issue 1:
A. All matters which pertain to Council, and are
its responsibility to maintain in the long term as set down in the set of
conditions by the L&E Court.
B. Which of these matters to date have been
attended to and those which are still outstanding.
1. In relation to the
development known as the Constitution
Hill Retirement Village
Council is responsible for the enforcement of conditions of development
consents and the management of the land transferred to Council, for public use
as open space known as Lot 3
2. The issues that remain
outstanding as a result of this development are the construction of a bicycle
pathway on lot 3 as required by Development Consent No. 10799/1994 and the
reporting to the developer of the maintenance of bushland on Lot
3 in accordance with the bushland management plan approved as part of the Development
Consent.
3. Development Consent No
10799/1994 required a bicycle pathway to be constructed on Lot
3. This pathway has not been constructed and since the issuing of the
development consent the land has transferred to Council’s ownership and is used
as open space.
4. Another condition of this
1994 consent was for Council to maintain the bushland in accordance with the
adopted Bushland Management Plan and provide 6 monthly reports to the
developer. Investigations have revealed Council has been maintaining the land
known as Lot 3 but has failed to report 6 monthly to the
developer. The maintenance of lot three
is detailed under the following heading; Actions from 87A Hammers
Rd Bushland POM.
Bicycle Pathway
5. As Council would be aware
development consent for the redevelopment of the site for an aged care
retirement village was issued many years ago.
As a result appeals to the Land and Environment
Court two
Development Consents have been issued for the subdivision of the land, which
included the transfer of land adjacent to Toongabbie Creek to Council.
6. The Development Consents
are known as 10798/1994 and 10799/1994.
7. As a result of the court decision
a Deed of Agreement was signed by Council and the developer and is referenced
in Development Consent No.10798/1994. The Deed of Agreement confirmed the
conditions of consent and made Council responsible for the payment of land and
the maintenance of the existing pathway in proposed Lot 3
as required in condition 10 of Development Consent No. 10798/1994. The Deed of Agreement did not refer to the
other development consent issued ie. Development Consent No. 10799/1994.
Condition 10 of Development Consent
10798/1994 states:
“The Council and the applicant shall comply
with the bushland management plan to be approved by Council, which shall be
generally in accordance with the terms of the bushland management plan dated 22
July 1996 submitted by the applicant and the Council acknowledges it is
responsible for the cost and implementation of the works set out therein”.
8. Both Council and the
developer are required to comply with the Bush Management Plan prepared by Anne
Clements as part of condition No.10. Both the consent and Deed of Agreement referred
to the Bush Management Plan prepared by Anne Clements requiring the existing
pathway to be maintained.
9. Development Consent No. 10799/1994
contains an additional condition that requires the construction of a new
Bicycle pathway (Condition No.28).
10. The land has been subdivided
and the subdivision was registered with the Land Titles Office on 22 December 2000. Council took
ownership of Lot 3 after an inspection of the
infrastructure for drainage. There are no records to indicate that Council
requested the construction of the pathway as referred to in condition No 28 of Development
Consent No. 10799/1994.
11. Council had the opportunity
at the time to request the path be constructed but appears only to have
required condition 10 of the consent be enforced.
12. No formal records of this
decision can be found but it can only be assumed that the developer and Council
agreed that the construction of the pathway was not required and that only
maintenance of the existing pathway was required to satisfy both consents.
13. In discussions with present
staff in both Strategic Asset Management and Bushland Management it appears
that the reasons for the decision are:
(a) A new
bicycle pathway was not required as the overall cycle way was to take an
alternative route and not along Toongabbie Creek.
(b) To
construct a new pathway would involve major construction work in an environmentally
sensitive area. The land is protected under the National Parks and Wildlife
legislation and the construction of a new path would significantly impact on
the environment and maintenance would preserve the existing pathway and have
minimal environmental impacts.
14. Council has maintained the
existing pathway and has constructed stairs and boardwalks to maintain access
as required in the Bushland Management Plan. Details of the works undertaken by
Council are documented further in the report.
Bushland Management Plan
Maintenance Reporting
15. As required in the Deed of Agreement,
Council is required to maintain the natural bush located on Lot
3 in conjunction with the privately owned land during development of the site, and
in accordance with the Bushland Management.
Council has been maintaining the land in accordance with the Bushland
Management Plan.
16. The Bushland Management
Plan requires Council to report 6 monthly on the maintenance of the bushland to
the private land owner of the ongoing maintenance that has occurred. If Council
did not meet the terms of agreement then the private land owner could complete the
works at a cost to Council.
17. The Deed of Agreement and
the Bushland Management Plan do not require Council to maintain the bushland located
on private land, however the developer is required under the development
consent to comply with the Bushland Management Plan.
18. It is has been established
that Council Bush Care Officers have carried out maintenance works as required
in the Bushland Management Plan, however
reporting to Grand United (adjoining
land owner) has not occurred.
19. The development of the
retirement facility is nearing completion. Despite the reporting to Grand
United not being carried out to date it is suggested that Council engage a
consultant to prepare a report on the maintenance that has been carried out to
date, and again at the completion of the project and also to report on any
other matters required in Deed of Agreement relating to the Bushland Management
Plan.
20. The first bush regeneration
contract entered into by Council was for the period of 2004/05 after the land
known as Lot 3 was transferred to Council.
Issue 2:
Which of these matters to date have been attended to, and those that
are outstanding as identified from the Bushland Management plan.
22. The following table shows actions from the
Bushland Management Plan and implemented to date:
|
Source
|
Actions from the Bushland Plan of Management Part B
Backhousia
Reserve (Lot 3 Hammers Rd)
|
%
Complete
|
Time
|
Comment
|
|
4.1
|
Series of soaks in the western creek line seeded with Eucalyptus amplifolia due to increased
stormwater from Retirement Village
|
30%
|
Started 2008
|
Initial weed removal in this area
|
|
5.0
|
Soil translocation from Housing footprints in housing
estate
|
100%
|
|
As development occurred
|
|
7.1
|
Bush regeneration upper slopes above 1:100 flood levels –
5 years *
|
75%
|
4th year
|
Likely to be completed within 5 years
|
|
7.2
|
Bush regeneration lower slopes below 1:100 flood
levels
“mosaic clearance over an extended period of time”
|
20%
|
Ongoing
|
Approx 10 years at current funding levels
|
|
8.2
|
Formalised bush tracks from the residential development to
the creek
|
100%
|
4th year
|
Exceeded standard by providing formal boardwalks &
stairs Minor upgrades of track surface required.
|
* doesn’t provide a timeframe for
maintenance
23. Estimated cost by Anne
Clements & Associates, acting on behalf of GUFS, was $200,000 over 5 years
in Lot 3 (Backhousia Reserve). Advice at the time by the Bushland Supervisor
was that this was a gross underestimate of costs & the timeframe for
recovery was longer than 5 years. The report states “The quality of the
bushland on Lot 3 and the Buffer Zone varies from about
10% exotic cover up to 80% cover.” And in the POM this statement appears in 8.1
“After this initial weed treatment” (5 years), work should commence in the
other more degraded bushland areas”. This contradicts the impression given by
the works program that the bush regeneration would take 5 years.
Issue 3:
A timeline of when it is
expected that all outstanding matters pertaining to Council will be met.
24. Council’s Bushland Management Officer has advised of the following
time estimates for the completion of works.
|
Source
|
Actions from the
Bushland Plan of Management Part B
Backhousia Reserve (Lot 3 Hammers Rd)
|
Estimated time of
completion.
|
|
4.1
|
Series of soaks in the western creek line seeded with Eucalyptus amplifolia
|
Completed by 2010
|
|
5.0
|
Soil translocation from Housing footprints in housing
estate
|
Completed 2006
|
|
7.1
|
Bush regeneration upper slopes above 1:100 flood levels
|
Completed by 2010
|
|
7.2
|
Bush regeneration lower slopes below 1:100 flood
levels
|
Completed by 2018
|
|
8.2
|
Formalised bush tracks from the residential development to
the creek
|
Completed 2007
|
25. Council is on track to
deliver all outcomes from the actions list from the Bushland Plan of Management
Part B Backhousia Reserve (Lot 3 Hammers Rd).
26. However construction of a
pathway is required by condition 28 of the Development Consent. Staff from
Council’s Bushland Team and Strategic Asset Management are now required to
determine whether the pathway should be constructed or whether they seek to
have the condition removed from the development consent. In the event that Council wishes to not
construct the pathway a formal request to modify the Development Consent will
need to be lodged and the application will be independently assessed.
Issues 4 & 5
Timeline of ongoing maintenance for matters, for which Council is
responsible and the amount of money
budgeted each year to ensure necessary maintenance.
The Bush Regeneration
27. Maintenance will be ongoing
to achieve and keep the bushland at the asset target of 2-5% weed level.
Walking Track (existing)
28. Brush
cut to 1m either side of current track (approx. 1.5km) once per quarter to
maintain ease of pedestrian access.
29. The
amount of money budgeted for each year to ensure necessary ongoing maintenance
is provided within the timeline.
30. Current
expenditure $70, 000 per annum no increase required to meet targets.
Laurie Whitehead
Service Manager – Construction & Development
Attachments:
|
1View
|
Annexure A - Scope of Works
|
1 Page
|
|
REFERENCE MATERIAL
|
Ordinary Council 28 July
2008
|
Item 9.3
|
ITEM NUMBER 9.3
SUBJECT 10-20 Constance
Street, Guildford (Lots 18-23,
Section 2 in DP 1144)
DESCRIPTION Demolition of 6
dwelling houses and construction of 27 seniors living/disabled housing units
within a part 1 and part 2 storey multi-housing development.
REFERENCE DA/914/2007 -
APPLICANT/S Resitech
(Department of Housing)
OWNERS Department of
Housing
REPORT OF Manager Development Services
|
PURPOSE:
To determine Development Application No. 914/2007
that seeks approval for the demolition of 6 dwelling houses and the
construction of 27 seniors living/disabled housing units and a community room
within a part 1 and part 2 storey multi-housing development.
The application is referred to Council due the
number of objections received.
The
development application is a Crown application and is subject to the
provisions of Part 5A (Development by the Crown) of the Environmental
Planning & Assessment Act 1979 and development standards prescribed by
State Environmental Planning Policy (Housing for Seniors or People with a
Disability) 2004.
|
|
RECOMMENDATION
(a) That, subject to the written approval of the Department of
Housing or the Minister and in accordance with Part 116C of the Environmental
Planning & Assessment Act 1979, the application be approved subject to
standard, and the following extraordinary, conditions:
1. In accordance with State Environmental
Planning Policy (Housing
for Seniors or People with a Disability) 2004, a
restriction as to occupier, in accordance with Section 88E of the
Conveyancing Act 1919, shall be registered against the title of the property
limiting accommodation on the premises to the following:
(i) seniors or people who have a disability
(as defined in the SEPP);
(ii) people who live within the same household
with seniors or people who have a disability;
(iii) staff employed to assist in the
administration of and provision of services to housing provided under State
Environmental Planning Policy (Housing for Seniors or People with a Disability) 2004.
Reason:
To ensure compliance with the Seniors SEPP.
2. Prior to the commencement of demolition
and/or construction activities, a construction management plan shall be
developed and submitted to Council for approval. The plan shall provide a
comprehensive and complete action and implementation plan to ensure that the
anthropological and natural environment is not unacceptably affected by the
proposal. The plan shall include but not be necessarily limited to the
following:
(i) measures to control noise emissions from
the site during the construction phase;
(ii) measures to suppress odours and dust
emissions;
(iii) selection of traffic routes to minimise
residential noise intrusions;
(iv) soil and sediment control measures;
(v) measures to identify hazardous wastes
(such as asbestos) and the procedures for removal and disposal;
(vi) community consultation;
(vii) construction vehicle parking;
(viii) pedestrian access and safety.
Reason:
To ensure that adequate safeguards are employed.
3. A Section 73 Compliance Certificate
under the Sydney Water Act 1994 must be obtained and an application made
through an authorised Water Servicing Coordinator. Following the application,
a ‘Notice of Requirements’ will detail water and sewer extensions to be built
and charges to be paid. The Section 73 Certificate must be submitted to the
Department of Housing prior to construction commencing.
Reason: To ensure that an adequate provision is made
for services.
4. All lighting on the site shall be designed to ensure no adverse
impact on the amenity of the surrounding residential area by light overspill.
Lighting shall comply with Australian Standard 4282-1997: Control of the
Intrusive Effects of Outdoor Lighting.
Reason: To protect the amenity of
surrounding residents.
5. The design of the facility must permit effective,
appropriate, safe and dignified use by all people, including those with
disabilities and must be in accordance with:
- NSW Health Facility Guidelines, in particular Part B –
Design for Access, Mobility, OH&S and Security.
- AS1428
- The Building Code of Australia
- Commonwealth Disability Discrimination Act 1992
- NSW Anti-Discrimination Act 1977
Reason: To ensure equity.
6. The applicant shall be
responsible for the construction of a new footpath, for the full length of
the site along the Constance Street frontage,
designed and constructed in accordance with Council’s specifications. All
associated costs are to be borne in full by the consent holder.
Reason: To ensure
appropriate access
7. Before occupation of the
development commences, the landscaping works shown on the endorsed plans must
be carried out and completed to the satisfaction of Council. As far as is
reasonably possible, all new landscaping shall be of a semi-mature nature in
order to expedite screening and privacy mitigation.
Reason: To ensure
that suitable landscaping is provided.
8. The landscaping shown on
the endorsed plans must be maintained to the satisfaction of Council,
including that any dead, diseased or damaged plants are to be replaced. The
landscape works shall be maintained into the future to ensure the
establishment and successful growth of plant material to meet the intent of
the landscape design and to enhance the character of the surrounding area.
This shall include but not be limited to watering, weeding, replacement of
plant material and promoting the growth of all plants through standard
industry practices.
Reason: To ensure the ongoing maintenance of
landscaping.
(b) Further, that the objectors be
advised of Council’s decision.
|
PROPOSAL
1. The proposed development is on land owned by the NSW Department
of Housing (Crown Land) and the applicant seeks
consent for the demolition of 6
dwelling houses and the construction of 27 seniors living/disabled housing
units and a community room within a part 1 and part 2 storey multi-housing
development.
SITE & LOCALITY
2. The site is located on the southern side
of Constance Street, Guildford, to
the west of Excelsior Street and Porst
Place, and approximately 200 metres to
the east of Woodville Road. The
immediate area is characterised by detached dwelling houses and a smaller
number of newer multi-unit housing developments.
3. The site contains 6 allotments, is
rectangular in shape with side boundaries of 55.78 metres and front and rear
boundaries of 91.44 metres, resulting in a land area of approximately 5,100m².
STATUTORY CONTROLS
State Environmental Planning
Policy (Housing for Seniors or People With a Disability) 2004
4. ‘Seniors Housing’ is defined by the SEPP as being residential
accommodation for seniors or people with a disability consisting of:
(i) a residential care facility, or
(ii) a hostel, or
(iii) a group of self-contained dwellings, or
(iv) a combination of these; but does not include
a hospital.
5. This proposal involves self-contained dwellings and satisfies
the requirements to be considered under the SEPP.
6. Clause 2, ‘Aims of Policy’, is a relevant
provision of the SEPP and states that the aims of the policy will be achieved
by setting aside local planning controls that would prevent the development of
housing for seniors or people with a disability that meets the development
criteria and standards specified in this policy.
7. The proposed development is permissible by
way of clause 4(1)(a) of the SEPP
being "land zoned primarily for
urban purposes". Where there is
any inconsistency between the SEPP and any environmental planning instrument,
clause 5(3) provides that the provisions of the SEPP shall prevail to the
extent of the inconsistency.
8. Part 2 of the SEPP provides site related
requirements, such as location and access to facilities (clause 26) and water
and sewer (clause 28).
9. Part 3 provides design requirements,
including design of in-fill self-care housing (clause 31). This clause requires
consideration be given to the provisions of the Seniors Living Policy: Urban
Design Guideline for Infill Development published by the former Department
of Infrastructure, Planning and Natural Resources in March 2004.
10. Clause 32 provides that consent must not be
granted unless the proposed development demonstrates that adequate regard has
been given to the principles set out in the Division 2. The relevant provisions
are Neighbourhood Amenity and Streetscape (clause 33) and Visual and Acoustic
Privacy (clause 34).
11. Part 4 of the SEPP provides development
standards to be complied with. The proposed development satisfies the
requirements relating to site size and site frontage, as well as development
within the rear 25% of the site being restricted to single storey construction.
12. Part 7 identifies development standards that
cannot be used as grounds to refuse consent. The proposed development satisfies
all relevant development standards in Part 7. These development standards
relate to building height (clause 50(a)), density and scale (clause 50(b)),
landscaped area (clause 50(c)), deep soil zones (clause 50(d)), solar access
(clause 50(e)), private open space (clause 50(f)), and parking (clause 50(g)).
13. The provisions of SEPP (Housing for Seniors or People with a
Disability) 2004 have been considered in the assessment of the proposal. The
proposal is consistent with the aims and objectives of the SEPP.
State Environmental Planning Policy No.55 –
Remediation of Land (SEPP 55)
14. The site is not identified by Council’s
records as having any known contaminants present. A search reveals that the
site has a lengthy history of residential usage and it is unlikely that there
are any substances on the site which would cause harm to humans.
State Environmental Planning Policy
(Building Sustainability Index: BASIX) 2004
15. State Environmental
Planning Policy (Building Sustainability Index: BASIX) 2004 ("BASIX") applies to the
proposed development. The development application was accompanied by BASIX
Certificate No. 162959M, dated 11 October 2007, committing to environmental sustainability
measures.
16. These requirements have been imposed by
standard condition prescribed by Clause 97A of the Environmental Planning & Assessment Regulation 2000.
Parramatta LEP 2001
17. The site is zoned Residential 2(b) under
the provisions of Parramatta LEP 2001 and the proposal is permissible with the
consent of Council. The
proposal is consistent with the aims and objectives of the LEP.
18. Clause 30 of Parramatta LEP 2001 requires development of land
referred to in Schedule 4 of the LEP to be the subject of a masterplan.
Schedule 4 relates to the development site as the land has a site area in
excess of 5,000m².
19. However, Clause 30(11) provides that Council may dispense with
the requirement for a masterplan if a site analysis study that is satisfactory
to Council accompanies the development application.
20. The applicant has submitted a detailed site analysis that is
considered acceptable. There is therefore no requirement for the submission of
a masterplan.
Parramatta Development Control Plan 2005
21. The provisions of Parramatta DCP 2005 have been considered in
the assessment of the proposal. The proposal is consistent with the aims and
objectives of the DCP.
CONSULTATION
22. In accordance with Council’s Notification DCP, the proposal was
advertised and notified between 14 November and 5
December 2007. Nine submissions were received. The matters raised in the
submissions are outlined below:
Excessive
height
23. Clause 50 of the SEPP provides that
Council must not refuse consent to a development application if all the
buildings are 8 metres or less in height.
24. In this instance, the proposal would have
a maximum height (defined to be the distance from the greatest distance from
the ceiling to ground level immediately below that point) of approximately 6.5
metres.
25. The proposal complies and Council cannot
refuse the proposal on the basis of excessive height.
26. It is also noted that Parramatta DCP 2005
allows multi-unit housing that is permissible in the zone to have a maximum
height of 11 metres.
Acoustic
privacy
27. Clause 34 of the SEPP requires that the
proposed development shall consider the acoustic and visual privacy of
neighbours by ensuring appropriate site planning, locating balconies and
windows to have regard to neighbours, through the use of screening devices and
landscaping as well as locating bedrooms within the development away from
driveways, parking areas and pathways.
28. The proposal has been designed to take
into consideration existing adjoining residential properties, as well as the
internal layout of the scheme.
Overdevelopment
of the site
29. The proposed floor space ratio is
considered to appropriately measure the density of development over a site.
30. Whilst Parramatta LEP 2001 prescribes a
maximum FSR of 0.6:1 for development of multi-unit housing over land zoned
Residential 2(b), the SEPP provides that a development must not be refused by
Council if the density and scale of the buildings expressed as a floorspace
ratio is 0.5:1 or less. The proposal would result in an FSR over the site of
approximately 0.4:1 and thereby complies.
31. As the proposal complies, Council cannot
refuse the proposal on the basis of excessive floorspace (overdevelopment of
the site).
Insufficient
setbacks
32. The following minimum setbacks are
required by Parramatta DCP 2005:
(i) Side – 3 metres
(ii) Front – 5-9 metres
(iii) Rear – 15% of the site’s depth (8.37 metres)
33. The proposal complies with the
requirements of Parramatta DCP 2005 having the following setbacks:
(i) Side - 4.5 metres (to both sides),
(ii) Front - 8.49 metres
(iii) Rear - 15.4% (8.595 metres).
Health – noise & emissions as a result of residential development
near to Woodville Road
34. The NSW State Government and its various authorities and
departments have long recognised the air quality of Sydney to be a major issue. The issue
is not a new one and these various bodies have, over time, prepared various policy
and discussion documents on this matter. Some of these initiatives include the
various NSW State of the Environment Reports, and
notably the 2003 report on “Atmosphere”, the Clean Air Forums of 2001 and 2004
and the Action for Air Plans of 2002 and 2006. Most recently, the Department of
Environment and Climate Change with the Department of Planning, are reportedly
combining to prepare policy guidelines for development along main roads in
response to this issue. The issue is much wider than individual Councils and
requires a broad state wide response.
35. However, there is no current evidence to suggest that the
approval of residential properties along main roads has adverse health impacts
such to warrant refusal of the application.
36. Given that the western-most edge of the site is located
approximately 200 metres to the east of Woodville Road, it is unlikely that future
residents would be overly affected by pollution emissions resulting from
traffic on Woodville Road
Increased traffic generation
37. The proposal is compliant with floor space ratio controls and
density and resultant traffic generation is anticipated by the site’s zoning
and applicable development standards under the SEPP. Notwithstanding this, a
residential development of this scale within the existing traffic environment
will not have any undue traffic impacts relative to traffic flow and safety.
The surrounding road network has sufficient capacity to accommodate the
increase in traffic flow generated by the development and this remains so when
also taking into consideration other medium density development that has been
approved by Council within the surrounding area.
38. Council’s Traffic Engineer has assessed the proposal and found
the allocation, access arrangements and dimensions of the carparking area and
driveway to be satisfactory.
Lack of parking
39. Under the provisions of the SEPP, a minimum of 1 on-site space
per 5 dwellings is required. The development requires 5 carparking spaces and
12 are proposed. It is considered the proposal achieves compliance with the
objectives of the SEPP and provides sufficient parking on-site to cater for the
needs of residents and visitors.
40. Council’s Traffic Engineer has assessed the proposal and found
it to be satisfactory.
The proposal is an overdevelopment of the site having regard to
existing infrastructure
41. The proposal is for the construction of a part one and part two
storey multi-unit housing development comprising 27 dwellings and a community
room in association with the site. The proposal achieves general compliance
with the relevant controls contained in the Seniors SEPP (other than in respect
of the requirement for two-thirds of the deep soil zone to be located at the
rear of the site), Parramatta Local Environmental Plan 2001 and Parramatta
Development Control Plan 2005. Accordingly, the proposed development is not
considered to be an overdevelopment of the site.
42. The applicant will need to satisfy relevant utility authorities
that the appropriate provision of water, gas, sewer and electricity can be
provided, prior to the construction of the development. At this stage, there
does not appear to be any evidence that the provision of these services cannot
be satisfied.
Overshadowing
43. Concerns are raised that the proposal will result in
unacceptable levels of overshadowing to the properties adjacent to the site to
the side and to the rear.
44. Shadow diagrams for the winter solstice
have been submitted which illustrate the proposed overshadowing to neighbouring
properties and are attached to this report. The proposal will allow the
adjoining properties to continue to receive adequate solar access and in
accordance with the requirements of Clause 35 of the Seniors SEPP.
45. The
shadow diagrams identify overshadowing of the private open space of the
properties to the east and west will occur during earlier morning and later
afternoon hours, with all properties retaining at least 3 hours of sunlight in
accordance with the requirements of Parramatta DCP 2005. It is also noted that the properties to the
rear (located to the south) will achieve adequate solar access for all of the
day and will not be significantly affected by the proposal.
46. The
level of sunlight available to adjoining properties is acceptable and the
extent of overshadowing is not sufficient to warrant refusal or modification of
the proposal.
The
site would be better used as open space
47. The land is currently zoned to permit the
form of development proposed with the consent of Council.
Asbestos
in houses to be demolished
48. A recommended standard condition of
consent will require any asbestos to be handled, removed and disposed of in
accordance with relevant Australian Standards.
Copies
of the SEPP are not available in the public libraries
49. This planning instrument was not prepared
by Parramatta City Council and is not an instrument for exclusive use within
the Parramatta
local government area. It was prepared by the former Department of
Infrastructure, Planning and Natural Resources and the NSW Government’s
Parliamentary Counsel’s Office. The document is therefore not provided for sale
by Parramatta City Council, but is available for purchase from the Department
of Planning and available for free to download from various state government
departmental websites (including the NSW Legislation website).
Exceeds
2 storey height limit at the rear of the site
50. Under Parramatta DCP
2005 townhouse development is restricted to 2 storeys in height within the
front 20 metres of the site. However, this requirement does not apply to
development that is subject to the provisions of SEPP (Housing for Seniors or
People with a Disability).
51. The SEPP contains provisions that override
the development standards and controls of both the LEP and the DCP
respectively. In this regard, the relevant standard relates to development
within the rear 25% of the site being limited to single storey. This equates to
a length of approximately 14 metres. The proposal complies with this
requirement, having single storey development that extends approximately 17.2
metres (or 30.8%) from the rear boundary.
That
the development is not in the public interest
52. This development application has raised
considerable interest within the local community. The level of submission is
not surprising as these sites retain examples of the original residential
development that was prevalent in this area and are consistent with the
prevailing form of development located nearby.
53. Several generations of planning controls
have passed since the development of the detached dwellings now present on site
and in the locality. Examples of medium density development are occurring
nearby.
54. The site’s zoning allows for the form of
development proposed. The compliance with the density controls of Council’s
planning controls and of the SEPP (setbacks, height and FSR) indicates that
anticipated site yield is appropriate.
55. The development is compliant with
Council’s controls and generally with those prescribed by the Seniors SEPP and does
not result in any undue privacy, overshadowing or bulk and scale impacts on
adjoining sites.
56. The facility
is replacing ageing dwellings that offer poorer facilities and which do not
contribute positively to the qualities of the streetscape. The new facilities
will improve site conditions and are considered to fulfil a wider public
benefit for increased community housing of better design.
Loss
of character of the street
57. The proposed buildings will be 2 storeys
fronting Constance Street and
this is consistent with the desired future character of the locality. What
distinguishes this development from its surrounds is not the height of the
development, but the continuity of the development with attached dwellings.
58. However, given the articulated frontage
with recessed components of the façade, along with the 8.49 metre setback and
landscaping, the proposal is considered to be satisfactory and not out of
context with the surrounding area.
Impact
on sewer/capabilities of sewer
59. Clause 28 of the Seniors SEPP requires
Council to ensure that the development is capable of being connected to the
sewer system.
60. The submitted plans indicate the proposal
will be connected to the local pipes within Constance
Street.
61. Prior to the construction of the
development, the Department of Housing will obtain a Section 73 Certificate
from Sydney
water to ensure that existing facilities will be able to cope with the
proposal. The Department of Housing has concurred with the imposition of this
condition of consent.
Water
pressure in street is insufficient to cope with this development
62. A recommended condition of consent
requires the Department of Housing to liaise with Sydney Water in relation to
the connection to the water supply. This is not an issue for Council to
consider as determinative, as Council is not the service authority for the
provision of water. Council merely needs to be assured that water supply is
available to the site.
63. Prior to the construction of the
development, the Department of Housing will obtain a Section 73 Certificate
from Sydney
water to ensure that existing facilities will be able to cope with the
proposal. The Department of Housing has concurred with the imposition of this
condition of consent.
Too
many Department of Housing dwellings within the street
64. This is not a valid planning consideration
under Section 79C of the Environmental Planning & Assessment Act, 1979.
Dwellings
must be for seniors only
65. The Seniors SEPP provides that
accommodation on the site may be provided for:
(i) seniors or people who have a disability;
(ii) people who live within the same household
with seniors or people who have a disability;
(iii) staff employed to assist in the administration
of and provision of services to housing provided under State Environmental
Planning Policy (Housing
for Seniors or People with a Disability) 2004.
66. An appropriate condition of consent is
recommended to ensure that the dwellings are not occupied other than in
accordance with the SEPP.
Loss
of privacy
67. The development has been designed to
minimise living area windows and balconies adjacent to the side boundaries.
This, together with the rear part of the land being restricted to single storey
development, will ensure that privacy loss is not unacceptable.
68. In addition to this, the driveway is
proposed near the centre of the front of the site, not adjacent to the side
boundaries. Impacts from cars and other vehicles on the amenity of existing
residents will therefore be minimised.
Lack
of architectural merit
69. The design of the proposal is conducive
to maintaining a low density character as well as minimal height and the
particular design has incorporated measures to promote this character.
70. The Urban Design principles for the site are
prescribed by Division 2 of Part 3 of the Seniors SEPP. These principles set
out design principles that should be followed to achieve built form that
responds to the characteristics of its site and form.
71. An assessment of the proposal indicates
that the proposal meets the prescribed and subjective requirements of the SEPP
and the design principles purposes to produce good design.
Unsightly
extra garbage bins and general rubbish being located on the street
72. Garbage bins will not be placed on the street.
Instead they will be collected from an internal area by private contractor. The
enclosed garbage storage area will be located near the front of the site, with
bins not visible from the street.
The
proposal fails to meet the ‘desired future character’ requirements envisaged by
the LEP and the DCP
73. The permissibility of this form of
development by virtue of the provisions of the Seniors SEPP and Parramatta LEP
2001 indicates that there is nothing about this proposal that compromises the
desired future character of the locality.
74. Two storey development with an FSR of a
maximum of 0.6:1 is envisaged by the LEP. The Seniors SEPP on the other hand
limits the development of land to 0.5:1. The proposed development would have an
FSR of 0.4:1.
75. Future development is anticipated and is
to be controlled by the planning and design policies of the council, in
addition to the prevailing state and regional policies at the time. The desired
future character is derived from these instruments and policies and in this
regard, the proposal is satisfactory.
Transport
and amenities for residents are poor
76. Clause 26 of the Seniors SEPP requires
Council to take into consideration the access for future residents to
facilities such as shops, bank service providers and other retail and
commercial services that residents may reasonably require, as well as community
facilities and recreational facilities and location of a general medical
practitioner.
77. Clause 26 outlines that compliance with
this clause is attained where such services are located less than 400 metres
from the site (and with a pathway with a gradient of no greater than 1:14) or
where there is a public transport service available to the residents who will
occupy the development located no further than 400 metres from the site and
that will take residents to facilities or to within 400 metres of those
facilities.
78. Such transport services must be provided
(to and from) at least once between 8.00am and noon per day and at least once
between noon and 6.00pm from Monday to Friday.
79. The site is located near Excelsior
Street, with the western (furthest) corner of the
site located approximately 100 metres from Excelsior
Street. The nearest bus service is the Veolia-operated
Route 906 linking Fairfield
with Parramatta via Excelsior
Street, Guildford Railway Station and Fairfield
Railway Station. Services run at regular intervals Monday to Friday with the
first journey commencing at 5.37am
(from Fairfield) and concluding at 8.50pm terminating at the intersection of Excelsior
Street and Guildford Road.
80. On Sundays, an hourly service (Route 907)
operates along Woodville Road
and connects Bankstown with Parramatta,
including Yagoona, Villawood and Bass
Hill Plaza.
This service commences at Parramatta Interchange at 8.10am with the last trip from Parramatta
departing at 7.10pm.
81. In addition to meeting the locational
criteria of the SEPP, the local bus operator provides access for
wheelchair-bound persons on a number of journeys throughout the day, including
weekends.
82. The gradient of the land to and from the
bus stops is less than the 1:14
maximum prescribed by the SEPP.
Limited access to
facilities (shops, recreation, community)
83. Given the destinations described above,
the SEPP does not require that shops and facilities need to be located in
proximity to the site. Each of the bus services listed above provides direct
access to a range of services and meets the requirements of the Seniors SEPP.
Noise
from demolition and construction activities
84. Residents raised concern that vehicle
access to the site during construction would be problematic. Concern was also
raised that traffic would be diverted through local residential streets and
that would create noise and safety problems for residents.
85. A construction management plan is included
as a recommended condition of consent and that the traffic management component
must take into account construction traffic routes and construction vehicle
parking.
86. Construction hours (including demolition
and excavation) are set by a standard condition of consent, limiting the hours
of work to 7.00am to 8.00pm Monday to Friday and 8.00am to 8.00pm on Saturdays.
No
indication of future maintenance of landscaping
87. Residents have raised concern that the
planned landscaping of the site has not been accompanied by any plan for
ongoing maintenance.
88. Landscaping in new developments can easily
die if not maintained, or become infested with weeds, or fail to propagate in
the first few years, and as a result fail to achieve the final intention of the
proposed development.
89. In this instance, it would be more
appropriate to ensure that mature specimens are planted throughout the site and
that the Department of Housing commit itself to providing some degree of
assistance to future residents of the site to carry out landscaping
particularly for those who are unable to actively participate in such
activities. A standard condition has been recommended requiring the planting of
semi-mature species throughout the site.
Insufficient parking
90. The facility will provide 12 carparking
spaces. This exceeds the minimum number of 5 prescribed by the Seniors SEPP.
This provision is considered sufficient, with ample unrestricted on-street
parking currently available.
High crime within the
area
91. The facility would provide support
facilities and would have good surveillance over the internal driveway. There
is no evidence to suggest that this issue is sufficient to warrant refusal of
the proposal, nor that there is any correlation between Seniors Living
development and increased crime.
ON SITE MEETING
92. Council,
at its meeting of 9 July 2007, resolved that all applications with 5 or
more submissions be subject to a site inspection prior to them being determined
at a Regulatory meeting.
93. In
accordance with the above resolution, an on-site meeting was held on Saturday
8 March 2008 at 9.00am.
94. Present
at the meeting were Councillors Barber (Chairman), Jamal, Walsh and Brown; 25
residents, the architect and applicant and the Team Leader Development and
Certification. The following issues were discussed at the meeting.
95. The
site meeting opened at 9.05am with the proposal description being
identified and the following issues discussed.
Traffic
generation from the development site and the difficulty of passing in the
street due to limited parking
96. Local
residents are concerned about the potential increase in traffic within
Constance Street and surrounding feeder streets, which are currently managing
the amount of traffic at various times of the day. There are concerns in regard
to safety of children and persons with a disability trying cross the feeder
street. The residents also raised concern to the narrowness of the street and
if cars are parked on the street, to pass it is difficult and dangerous and any
additional on street parking will only add to the existing situation.
97. Issues
relating to traffic were examined by Council’s Traffic Engineer and found to be
satisfactory, subject to standard conditions of consent.
98. The proposal also includes 12 on-site
carparking spaces, being 7 spaces in excess of the SEPP requirement of 5 spaces
for this development.
Overcrowding
within the street and a drain on resources given the inadequate water pressure
within the street
99. All residents raised this concern, in
particular as the water pressure is allegedly inferior in the street, so much
so that residents can identify if a neighbour is watering the lawn. There
appears to be a long-standing history with this issue and was apparently raised
when the DA was lodged for a similar type of development within the street.
100. A condition was imposed on a Land and
Environment Consent for a mixed use development on Woodville Road that Sydney Water
is to make recommendations to improve the water supply before construction
works started. It appears from the residents that whilst they acknowledged that
Sydney Water did carry out repairs, this has not to date rectified the problem.
101. Residents are therefore concerned that the water supply
lines/pipes are inadequate to manage the supply of water to serve the residents
of the street. Therefore the additional 27 units proposed with this current DA
would only exacerbate the current situation and impact on the new and existing
residents.
102. A
recommended condition of consent requires the Department of Housing to liaise
with Sydney Water in relation to the connection to the water supply. The issue
of water pressure is not one for Council to consider as a determinative issue,
as Council is not the service authority for the provision of water. Council
merely needs to be assured that water supply is available to the site.
103. Prior to the construction of the
development, the Department of Housing will obtain a Section 73 Certificate
from Sydney
water to ensure that existing facilities will be able to cope with the
proposal. The Department of Housing has concurred with the imposition of this
condition of consent.
Inadequate
infrastructure available to the existing residents due to limited bus services
and no service on Sundays, and any proposed development will add more concern
to infrastructure
104. Residents
advised that the current transport network servicing this area has been reduced
and with no bus service available on Sundays. As the proposed development is
for seniors living, the occupants of the new development will have expectations
that if they have no vehicle that public transport would be provided. Concern
was raised that this may not comply with the SEPP for seniors living
requirements.
105. This issue is addressed above at Paragraphs
73-79 where it is concluded that the proposal complies with the distance
requirements of the SEPP.
Parking
arrangements upon the site. Will they comply with SEPP criteria?
106. The
residents are concerned that the proposed development nominates 6 car spaces,
which will not provide adequate parking on the site considering that
development comprises of 1 and 2 bedroom units in which may attract 2 cars per
unit.
107. The
applicant responded by outlining the proposed parking arrangements and
highlighting that the 12 spaces provided (not 5 or 6 as suggested by some
residents) comply with the car-parking requirements of the Seniors SEPP.
Explanation on
the SEPP for seniors living in relation to the requirement for only one
occupant to be aged over 55
108. An
explanation to the definition of seniors living was requested as the residents
are concerned that whilst it is proposed to accommodate persons over 55 years
old, the requirements of the Seniors SEPP allow that only one of the occupant/s
have no restriction on age.
109. The
concern is based on the perception that residents feel that the area is
currently over-supplied with Department of Housing occupants in the street and
that this generates crime ranging from theft to assault. Residents indicated
that to allow a mixture of ages may add to the existing crime within the
street.
110. The Seniors SEPP provides that accommodation
on the site may be provided for:
(i) seniors or people who have a disability;
(ii) people who live within the same household
with seniors or people who have a disability;
(iii) staff employed to assist in the administration
of and provision of services to housing provided under State Environmental Planning
Policy (Housing for
Seniors or People with a Disability) 2004.
111. ‘Seniors’ is defined as:
(i) People aged 55 years or more,
(ii) People who are resident at a facility at
which residential care (within the meaning of the Aged care Act 1997 of the
Commonwealth) is provided,
(iii) People who have been assessed as being
eligible to occupy housing for aged persons provided by a social housing
provider.
112. ‘People with a disability’ is defined by the
Seniors SEPP as:
“…people
of any age who have, either permanently or for an extended period, one or more
impairments, limitations or activity restrictions that substantially affect
their capacity to participate in everyday life.”
113. An appropriate condition of consent is
recommended to ensure that the dwellings are not occupied other than in
accordance with the SEPP.
Design elements
can they be amended to reflect single storey development Explanation on the
reason for two storeys given the potential age of the occupants
114. The
residents queried the need for two-storey development, given that the proposal
is for seniors and considered that there is an opportunity to reduce the
proposal to a single storey development.
115. The
applicant responded to this concern by explaining that the needs of the
occupants have been considered with the two-storey design as a lift has been
proposed to allow all units to be accessible .The two storey design allows the
ability to utilise the site dimensions/area and address the housing shortage in
Sydney.
Can a covenant
be created to ensure a more consistent development pattern within the Guildford area?
116. The
residents are concerned that there is no consistent development plan/ pattern
for the Guildford area as there are residential flat
buildings on Woodville Rd, seniors living in residential areas and there is no certainty to the
future development of the area.
117. Councillor
Barber responded by reference to the State Government’s housing strategy and
the need for all local government areas to consume additional housing, be it
villas to apartments.
118. It is also noted that the Seniors SEPP
applies to all urban land, including land not zoned for such purposes provided
that it is located adjacent to such and land that permits dwellings of any
type, hospitals and special use zones.
Local shops are
for sale. This raises the possibility of potential development sites for
additional housing resulting in a further drain on services
119. The
residents are concerned that the local shops may be redeveloped to become
additional housing, placing greater demands on the area and limit the intention
of the Seniors SEPP, in that shops should be within walking distance.
120. This
is not a relevant consideration at this time, as no development application has
been received by Council.
Waste generated
from the site and if over-55, the ease in which these bins are moved within the
site for collection
121. Concern
is raised to waste disposal on the site and the ability for the occupants to
manoeuvre their bins to the kerbside for weekly collections.
122. Bins
will be stored and collected on-site by a private contractor, therefore there
will be no need for bins to be located by the kerb.
Is the footpath
to be reinstated?
123. The
applicant responded by stating that a footpath for the length of the
development will be built as per Council’s requirements. The remainder of the
footpath is a matter for the Council to address separate from the assessment of
this DA.
The development
as proposed is too modern for the area
124. Some
residents raised concern with the design of the development and felt that it is
a modern design and would be more suited to the new Homebush area than in Guildford.
125. The
applicant explained that the modern elements of the design and the use of
balconies to the front of the site provide solar access and
surveillance of the street. The design also maximises the aspect of the street
and outlook.
Increase in
Crime in the area
126. Residents
allege to have had and continue to experience crime in their streets and, given
the proposed development, they are concerned of the potential for a further
increase in crime. The residents explained the frequency in which the police
attend the street and the concern from Department of Housing staff that visit
the occupants of their properties.
127. In
addressing this issue, it is submitted that this is part of a broader social
concern that is not limited to persons associated with this tenure of housing.
The facility is permissible within most zones throughout the Parramatta City
LGA.
128. This is not a matter for consideration under
Section 79C of the Environmental Planning & Assessment Act, 1979 as the
proposed use is a legal activity and there is no established nexus, supported
by data, between Department of Housing facilities and increased crime.
No social impact
statement provided
129. Residents
expressed concerns that no social impact statement was submitted with the DA.
130. Whilst
all applications at assessment stage are considered on the basis of social
impacts on the area and community, the proposal is not required to be
accompanied by a social impact assessment or statement.
The concern that
this proposed development is not consistent with the approved seniors living in
the street
130. Some
residents raised further design concerns, in particular, drawing a comparison
to existing development in the street to this DA, suggesting single storey
development would be more in keeping with the area.
131. As
mentioned previously in this report, Council cannot lawfully refuse this DA on
the basis of height alone where it complies with the height restrictions
imposed by the Seniors SEPP. Notwithstanding this compliance, 2 storey
development fronting Constance Street is not inappropriate and is consistent with
surrounding development and Council’s planning controls not only for this site,
but for the locality.
Councillor Walsh
requested that the issue of potential isolation of the adjoining development be
addressed
132. Councillor
Walsh is concerned, along with some residents, that adjoining residents to the
proposed development will be landlocked and have no future potential for
development due to the isolation of their parcel of land.
133. Development
of the land will not result in adjoining allotments becoming land-locked. There
are ample opportunities for allotments both east and west to be consolidated
and approval of this DA will not affect this situation.
State
of existing department of Housing within the street the gardens not being
maintained
134. Some
residents raised concern that a number of the Department of Housing sites in
the area are not maintained and are not mowed until complaints are made, which
is making the street appear unkempt. Concern is that the proposed development
may generate similar maintenance issues in the street.
135. This
is an issue that is the responsibility of the Department of Housing as part of
its site management.
136. Council’s
limitations extend to possibly imposing conditions of consent in relation to
ongoing maintenance of the site, particularly its landscaping. Accordingly,
such a condition is included in the Recommendation.
Land Acquisition
by the Department of Housing and devaluation of the resident’s properties as a
result of the Seniors SEPP
137. The
residents are concerned that if the properties are required in the future, is
the value of the home at market value or is the purchase price set by the
Department of Housing. This is not a valid planning
consideration under Section 79C of the Environmental Planning & Assessment
Act, 1979.
Construction
time frames and the management of construction vehicles within the street
138. The
residents are concerned about time frames for construction and the management
of heavy vehicles during this phase of construction.
139. In
response the applicant provide the time frame for completion being
approximately 12 months and there would be traffic management controls during
construction. It was suggested that this be a condition of consent that a
construction management plan be submitted prior to works commencing. An
appropriate conditions is included in the Recommendation.
NON-COMPLIANCES
140. The deep soil zone requirements prescribed
by the Seniors SEPP are outlined as follows:
|
Deep soil zones (Clause 81 SEPP)
|
Minimum 15% of site area (765m²)
|
815m²
(=15.9%)
|
Yes
|
|
Deep soil zones (Clause 81 SEPP)
|
Two-thirds of zone to be provided at the rear of the site
(66% or 505m²)
|
260m² or
34%
|
No
|
141. The requirement for the development to
provide two-thirds of the soft soil zone at the rear of the site is the only
area within which the proposal fails to satisfy a development standard
nominated by the SEPP.
142. The applicant provided the following
commentary in relation to the non-compliance:
“After
detailed analysis, the layout of the proposed development is considered the
most appropriate for the site in terms of neighbourhood amenity and
streetscape, and maintenance of visual and acoustic privacy and solar access.
As a result, obtaining the preferred deep soil requirement to the rear of the
site is unachievable. However, considering the proposal provides 50m² in excess
of the minimum deep soil requirement, this non-conformity with the SEPP’s
preference is considered justifiable.”
143. In addition to the applicant’s comments in
relation to the overall deep soil area of the site, it is also noted that the
development exceeds private and communal open space provision and is contained
within a density and scale below the maximum achievable on the site.
144. The provided soft soil is still suitable for the site and the
non-compliance is not considered to be a significant departure from the
controls nominated by the SEPP, having regard to all other factors. In
addition, it will not manifest any unreasonable impacts on neighbours or the
environment generally.
145. The non-compliance is acceptable, does not result in any
unreasonable impacts on the amenity of neighbours and is not sufficient to
warrant refusal or modification of the proposal.
146. The standards contained in Division 4
(specifically Clause 50) of the Seniors SEPP are non-discretionary standards
and if complied with cannot be used to refuse consent.
147. Section 79C(3) of the Environmental Planning
& Assessment Act, 1979 provides that a provision of an environmental planning
instrument that allows flexibility in the application of a development standard
may be applied to the non-discretionary development standard.
148. In this regard, some flexibility in its
application is permitted without
the need to have to consider an objection under SEPP1.
Alan Middlemiss
Development Assessment Officer
Attachments:
|
1View
|
Locality Map
|
1 Page
|
|
|
2View
|
Plans
|
4 Pages
|
|
|
3View
|
Compliance Table
|
2 Pages
|
|
|
4View
|
History of DA
|
1 Page
|
|
REFERENCE MATERIAL
|
Item 9.3 - Attachment 1
|
Locality Map /
|
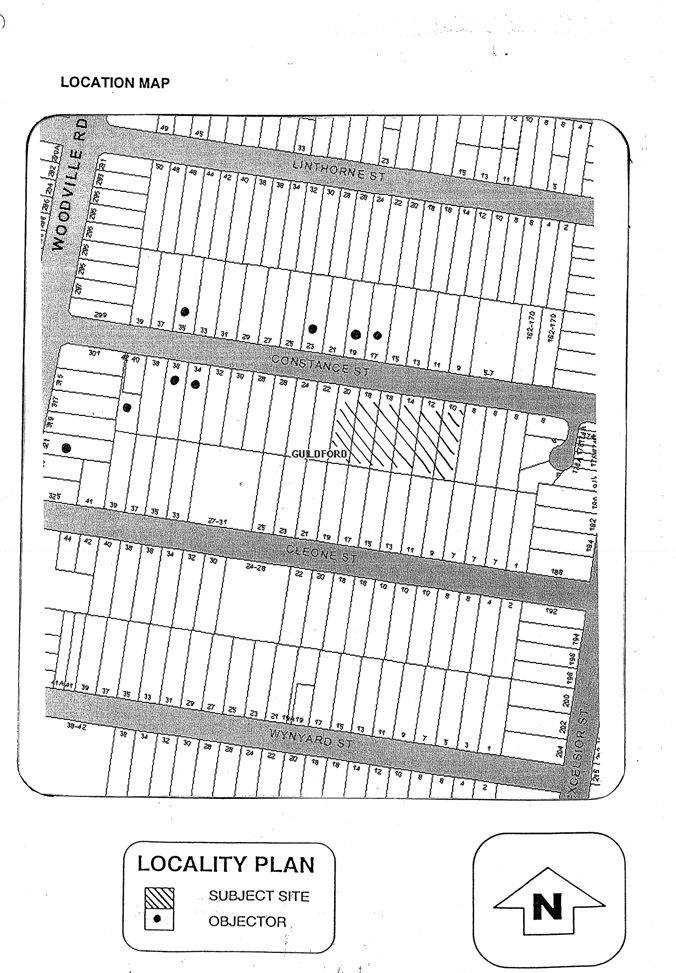
|
Item 9.3 - Attachment 2
|
Plans
|
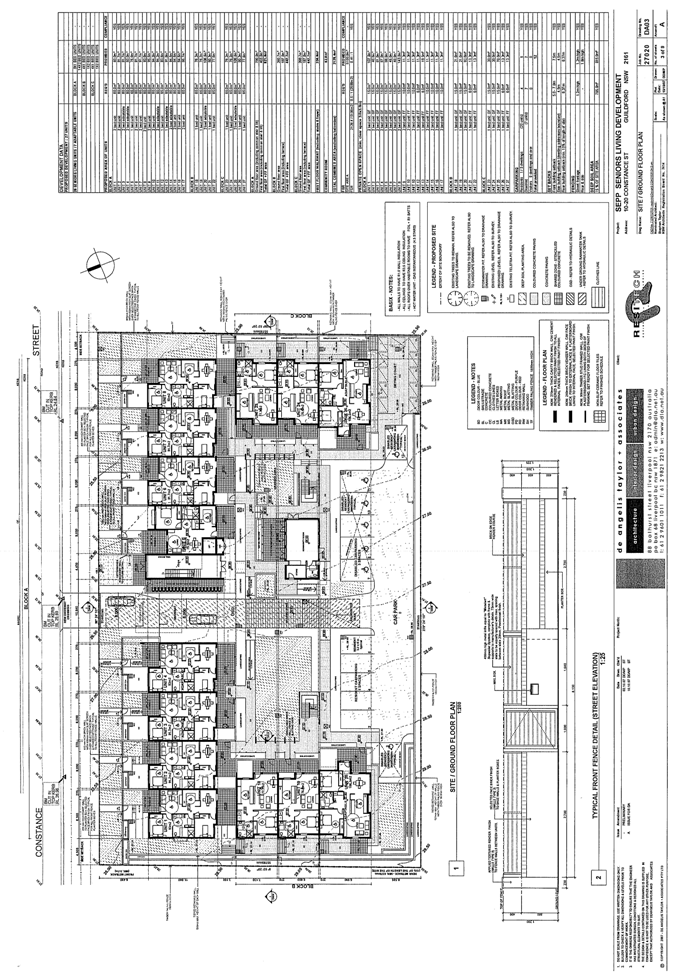
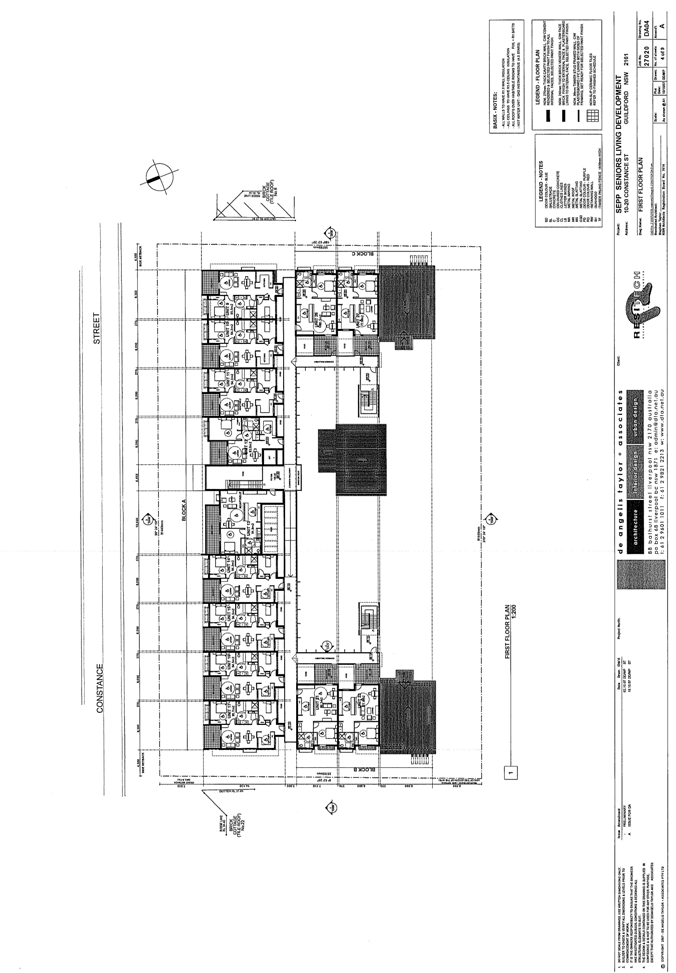
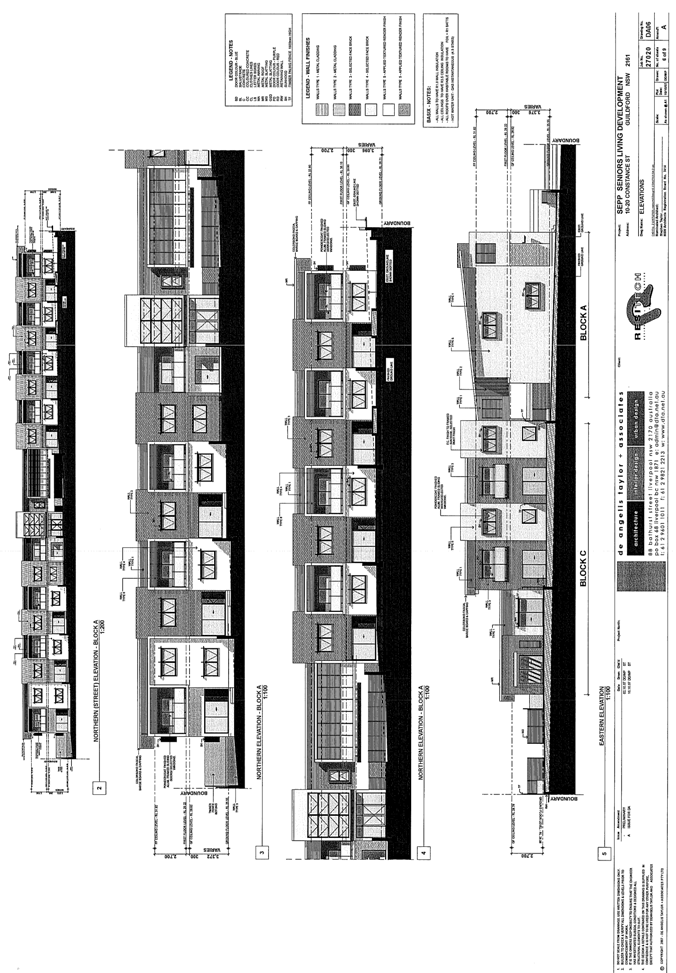
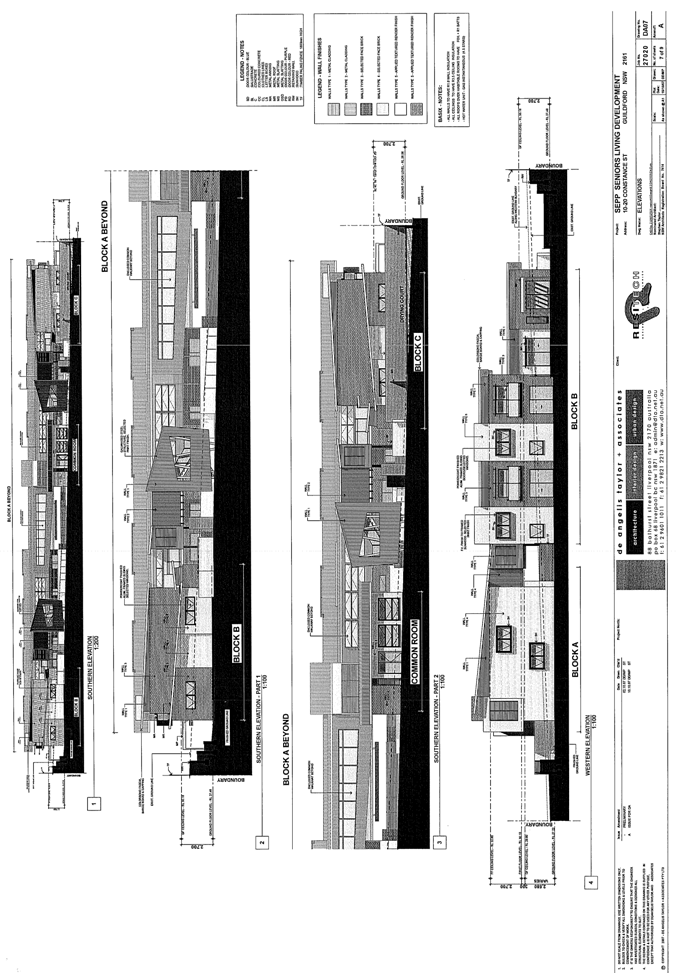
|
Item 9.3 - Attachment 3
|
Compliance Table
|
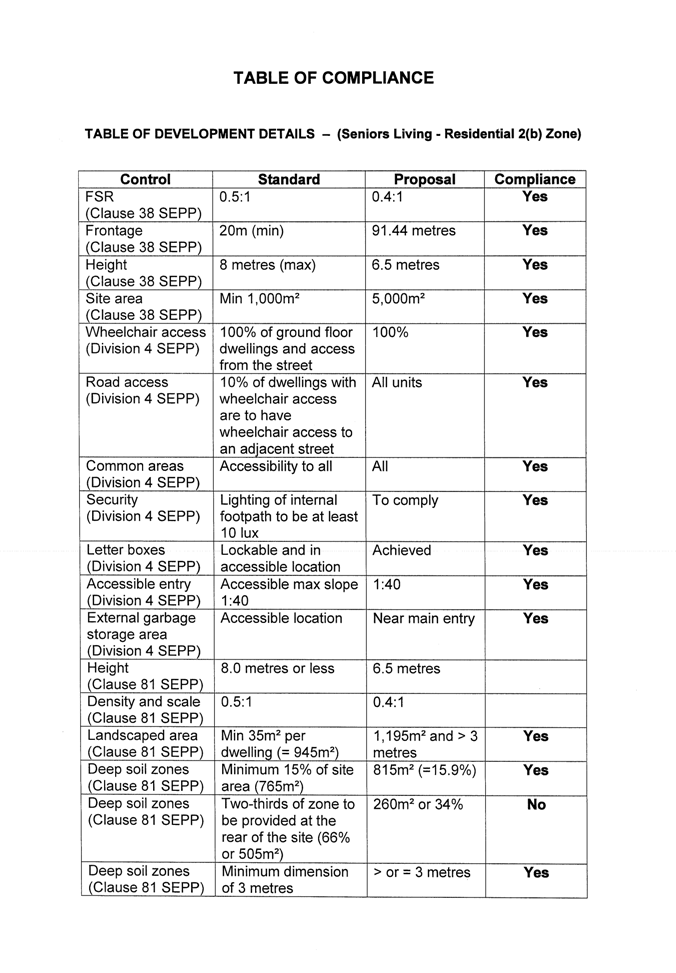
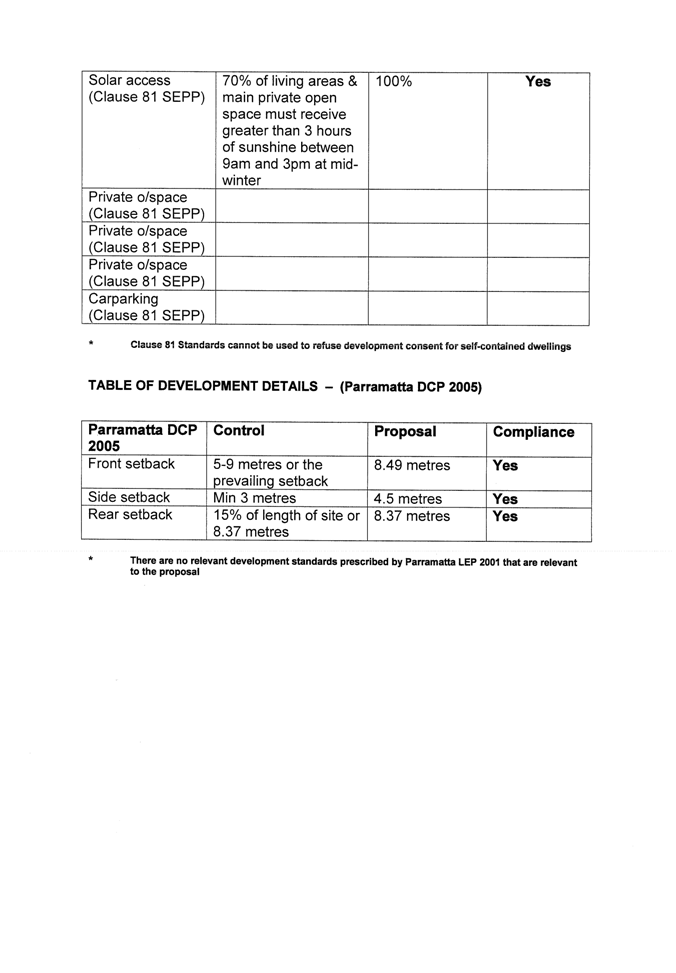
|
Item 9.3 - Attachment 4
|
History of DA
|
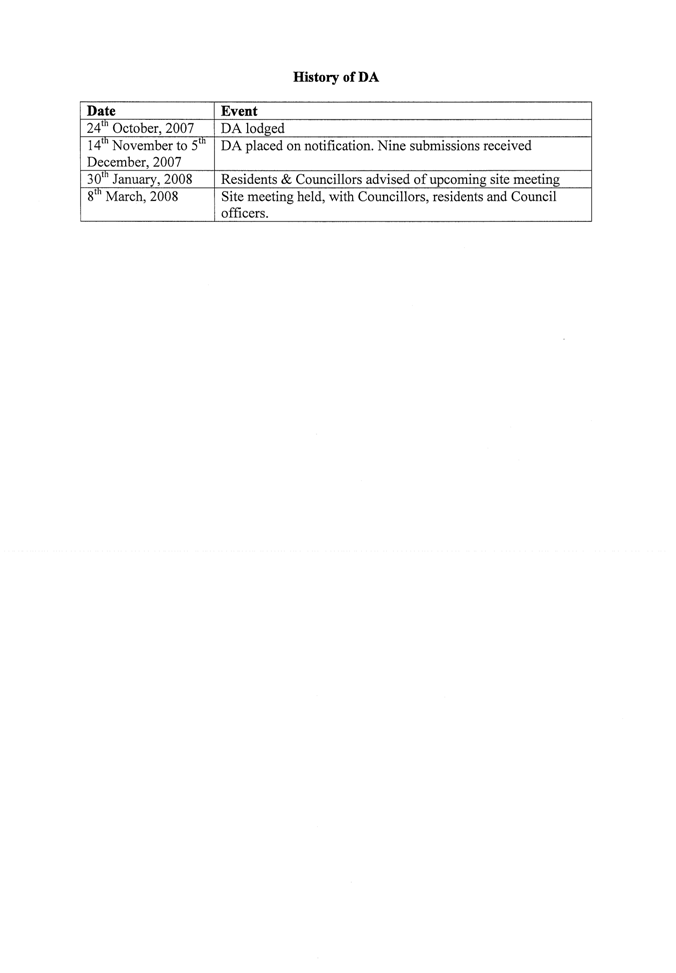
|
Ordinary Council 28 July
2008
|
Item 9.4
|
ITEM NUMBER 9.4
SUBJECT 62-66 Robertson Street and 27-29 Zillah
Street, Merrylands (Lots 15 Sec 3, 16 Sec 3, 36 Sec 3, 37 Sec 3 and 38 Sec 3 in
DP 945) (Woodville Ward)
(Location Map - Attachment 1)
DESCRIPTION Demolition of 5
dwelling houses and construction of a multi unit housing development containing
11 dwellings.
REFERENCE DA/726/2007 - Submitted 4 September 2007
APPLICANT/S Resitech Australia
OWNERS Department of
Housing
REPORT OF Manager Development Services
|
PURPOSE:
To
determine Development Application No. 726/2007 that seeks approval for
demolition of 5 dwelling houses and construction of a multi unit housing
development containing 11 dwellings.
This application is being referred to Council due to the
number of submissions received.
|
|
RECOMMENDATION
(a) That Council grant consent to Development Application
No. 726/2007 subject to standard conditions.
(b) Further that, objectors be advised of Council’s
decision.
|
SITE & LOCALITY
1. The development site consists of 5 separate allotments known
as 62, 64 and 66 Robertson Street and 27 and 29 Zillah Street, Merrylands and
the legal descriptions are Lots 15 Sec 3, 16 Sec 3, 36 Sec 3, 37 Sec 3 and 38
Sec 3 in DP 945. The subject sites are located on mid blocks between Robertson
and Zillah Streets with east to west orientations and a fall of 1.5m from Zillah Street to Robertson Street. Each individual allotment has
a 12.19m width and a 45.72m depth resulting in a site area of 557.33m2
per site and an overall site area for the development of 2786.65m2.
Existing improvements on the sites include a single storey detached
fibro-cement dwelling on each site and a single car carport on the 62 Robertson Street site.
BACKGROUND
2. A petition containing 80 signatures from surrounding
residents opposing the proposed development was tabled at Council’s Regulatory
meeting on 8 October 2007, where the following was
resolved:
2.1. That the petition be received and
noted and the NSW Department of Housing be requested to withdraw the relevant
application based on information relayed to the Chamber by The State Member for
Granville, that the Minister for Housing would not allow townhouses in this
area of South Granville.
2.2. That a delegation be arranged to
meet with the Housing Minister and that the State Member make representations
on Council’s behalf.
2.3. Further, that in the event the development
application is placed before Council, the petition be addressed in the
officer’s report.
2.4. In
accordance with part 1 of the above resolution, Council’s Group Manager
Outcomes and Development sent a request to the Director General of the
Department of Housing on 16 October 2007 to withdraw the subject Development Application. In
response to Council’s request, the following summarises the response received from
the Director General on 26 October 2007:
2.4.1. “The Department has given no indication that
it will not proceed with its development applications nor can it give such an
undertaking.”
2.5. In
accordance with part 2 of the resolution, the Lord Mayors Office contacted the
Housing Minister on 3 separate occasions in January and February 2008, to
organise a meeting to discuss the proposed development. No response has been
forthcoming from the Ministers office to date.
2.6. In
accordance with part 3 of the resolution, the petition is addressed in the
Consultation section of this report.
3. At
the Regulatory Council meeting on 11 February 2008, Council resolved:
3.1. That an immediate inquiry be
undertaken to determine why Council’s resolution of 8 October 2007
relating to 27 - 29 Zillah Street, South
Granville was not carried out.
3.2. That urgent and immediate
action be implemented in order to put into effect Council’s resolution.
3.3. That any further action on
the related Development Application be deferred pending the outcome of
Council’s resolution.
3.4. Further, that the Acting General Manager report to Council as
to what administrative changes need to be
put into place to avoid a similar recurrence of this nature.
3.5. In
accordance with part 3 of the resolution, an on-site meeting for the proposed
development was cancelled and further action on the application was deferred.
4. At
the Regulatory Council meeting on 25 February 2008, Council resolved:
4.1. That Acting
General Manager Report No 06/2008 be received and noted.
4.2. Further, that the process to complete the
assessment of the Development Application for 27 - 29 Zillah Street, South Granville be recommenced, including the provision of an on-site
meeting.
4.3. In
accordance with part 2 of the resolution, an on-site meeting for the proposed
development was held. The issues raised at the on-site meeting are discussed in
the On-Site Meeting section of this report.
PROPOSAL
5. The proposed development is on land owned by the NSW
Department of Housing (Crown Land). The proposal is DA/726/2007
and seeks consent for demolition of 5 dwelling houses and construction of a
multi unit housing development containing 11 dwellings.
STATUTORY CONTROLS
Parramatta Local
Environmental Plan 2001
6. The sites are zoned 2B Residential pursuant to the zoning
provisions contained in Clause 16 of Parramatta Local Environmental Plan 2001.
Multi unit housing is a permissible form of development within the 2B
Residential zone with the consent of Council. The proposed development is
consistent with the aims and objectives of the 2B Residential zoning.
7. Pursuant to Clause 39 of Parramatta Local Environmental Plan
2001, multi unit housing developments are restricted to a height limit of 2
storeys above ground level. The proposed development includes 3 separate blocks
which are part single and part 2 storeys in height. The development is
therefore consistent with the height limits prescribed by Clause 39 of PLEP
2001.
8. Pursuant to Clause 40 of Parramatta Local Environmental Plan
2001, multi unit housing developments are restricted to a 0.6:1 floor space
ratio, which equates to 1672.59sqm of floor space on the 2787.65sqm site. The
proposed development includes 1146.94sqm of floor space which equates to a
floor space ratio of 0.41:1. The development is therefore consistent with the
floor space ratio controls contained in Clause 40 of PLEP 2001.
Parramatta Development
Control Plan 2005
9. The provisions of Parramatta Development Control Plan 2005
apply to this development and have been considered in the assessment of the
proposal. The proposal is consistent with the aims and objectives of the plan
and achieves compliance with most of the numerical requirements of the plan. A
numerical compliance table demonstrating the proposed development’s compliance
with PDCP 2005 can be found as attachment 2 to this report. The non-compliances
with PDCP 2005 are discussed in the Issues section of this report.
CONSULTATION
10. In accordance with Council’s Notification Development Control
Plan, owners of surrounding properties were given notice of the proposed
development between 26 September and 17 October
2007.
In response to the notification period, 6 written submissions and 1 petition
containing 80 signatures were received. An additional submission was received
outside the notification period.
11. Amended plans were received for the application, which were
further notified to surrounding properties between 4 July and 18 July 2008. In response, 2 written submissions were received. The
issues raised in all the submissions and petition are discussed below.
The site is not suitable for
this type of development.
12. Parramatta Local Environmental Plan 2001 and Development Control Plan
2005 contain specific controls for multi unit housing developments including
minimum site frontages and floor space ratio controls, which determine whether
a site is suitable for the development.
13. Pursuant to Clause 40 of Parramatta
Local Environmental Plan 2001, multi unit housing developments are restricted
to a 0.6:1 floor space ratio, which equates to 1672.59sqm of floor space on the
2787.65sqm site. The proposed development includes 1146.94sqm of floor space
which equates to a floor space ratio of 0.41:1.
14. Section 3.1 of Parramatta Development Control Plan 2005 requires a
minimum site frontage of 24m for multi unit housing developments. The proposed
development site has a dual street frontage with a 36.57m frontage to Robertson Street and a 24.38m frontage to Zillah Street.
15. The development is consistent with the
floor space ratio controls contained in Clause 40 of PLEP 2001 and the minimum site frontage controls for multi
unit housing developments contained in Section 3.1 of PDCP 2005. The proposed
multi unit housing development is therefore suitable for the site.
The existing road network is not
capable of supporting such a development.
16. The proposed development was referred to Council’s Traffic and Transport
Investigations Engineer for comment who raised no objection to the proposal on
traffic and parking grounds subject to conditions of consent. The conditions
recommended by Council’s Traffic and Transport Investigations Engineer will be
included on the consent.
The development will result in a
decrease in property values.
17. The potential
impact on property values is not identified as a matter for consideration under
Section 79C of the Environmental Planning and Assessment Act, 1979.
Demolition
involves the production of waste and should be avoided.
18. Demolition is a permissible development within the 2B
Residential zone with the consent of Council. The proposal includes demolition
of the existing dwellings on the sites as part of the development. Suitable
conditions will be incorporated in the consent to cover demolition including
the hours of demolition work, handling and removal of asbestos, the use of
licensed demolition contractor/s and the provision of a waste management plan.
Heritage items, structures and
heritage precincts should remain intact. Heritage items or structures should
not be overwhelmed or overshadowed by new development.
19. The sites are not listed as or located within close proximity
to heritage items nor are they within a heritage conservation area and
therefore this issue is not related to this application.
Existing
trees should be protected as removal of trees increases air pollution. If trees
are removed, replacements should be planted.
20. The proposed development includes the removal of 4 trees. The
proposal was referred to Council’s Landscape Officer for assessment who raised
no concern over the tree removal subject to replacement planting and conditions
of consent. Suitable conditions will be imposed on the consent to cover the
proposed tree removal and replacement plantings.
Telecommunication antennae and
allied structures increase unwanted and dangerous electromagnetic radiation
into the natural environment.
21. This issue is not related to this application.
There should be no increase in
concrete surfaces.
22. The development does not include excessive concrete surfaces.
The development allows for concrete driveways on each side of the development
which are not excessively sized and serve the purpose of provide vehicular
access to the sites. The development includes landscaped areas covering 46% of
the site which is the equivalent of 1277.22sqm. Parramatta Development Control
Plan 2005 requires only 40% of the site to be landscaped and so the development
provides additional landscaped areas than what is required by PDCP 2005.
Increase
in housing or industrial density must not overburden utilities and must allow
for sufficient space for children to play.
23. The proposed multi unit housing
development achieves a floor space ratio of 0.41:1 which is below the
permissible 0.6:1 floor space ratio control for the site. The development is
not anticipated to overburden utilities. The development allows for sufficient
outdoor areas for children to play with each unit being provided with
sufficient private open space areas.
Concern
raised over the intent behind the lodgement of Section 96 Modification
Applications.
24. The application is not a Section 96 Modification Application
and so this issue is not related to this application.
There
must be no increase in hours of commercial or industrial activity.
25. The proposed development is not a Section 96 Modification
Application seeking increase in hours and so this issue is not related to this
application.
Dust and pollution from the
development will affect the health of neighbouring residents.
26. Suitable conditions will be placed on the consent including
the provision of dust control measures during all works associated with the
development and restrictions on noise generation during works associated with
the development.
The development will require
tenants of the existing dwellings to be relocated. New tenants will pose safety
concerns for existing residents.
27. The potential tenants of a development is not identified as a
matter for consideration under Section 79C of the Environmental Planning and
Assessment Act, 1979.
The development will result in
a loss of sunlight to adjoining properties. The 2 storey development will
overshadow the front landscaped area of 26
Zillah Street.
28. Parramatta Development Control Plan 2005 requires a development
to provide adequate solar access to new developments and adjoining properties.
A minimum of 3 hours solar access between 9am and 3pm at the winter solstice on 21 June is
required for dwellings and private open space areas of the development and adjoining
properties. The proposed development satisfies the solar access requirements of
PDCP 2005 as the dwellings and private open spaces of this development and
adjoining properties receive a minimum of 3 hours solar access between 9am and 3pm at the winter solstice on 21 June. Shadow
diagrams provided with the development application indicate that the
development will not cast any shadows over 26 Zillah Street, which is located
on the opposite side of the street to the west of the development site.
All residents in both Zillah
and Robertson Streets oppose the development and therefore the development is
not in the public interest.
29. The sites are zoned 2B Residential
pursuant to the zoning provisions contained in Clause 16 of Parramatta Local
Environmental Plan 2001. Multi unit housing is a permissible form of
development within the 2B Residential zone with the consent of Council.
30. The proposed development is consistent
with the aims and objectives of the 2B Residential zoning primarily by:
30.1. Enhancing the amenity and characteristics of
the established residential area, and
30.2. Encouraging and stimulating further
redevelopment of low density housing forms, including dual occupancies and
multi unit housing. The proposed development will not compromise the amenity of
the surrounding residential area or the natural and cultural heritage of the
area, and
30.3. Ensuring that the building form is in
character with the surrounding built environment.
31. The proposed development is consistent
with the aims, objectives and controls contained in Parramatta Local
Environmental Plan 2001 and Development Control Plan 2005.
32. The proposed development is consistent
with the NSW Department of Planning’s Metropolitan Strategy which has
identified Parramatta as a “Regional City” with a target of providing an
additional 21,000 dwellings within the LGA between 2004 and 2031.
The number of visitor parking
spaces proposed for the development is insufficient.
33. Parramatta Development Control Plan 2005 requires multi unit
housing developments to provide on site visitor parking spaces at the rate of
0.25 spaces per dwelling. The development includes a total of 11 dwellings
which requires the provision of 2.75 visitor car parking spaces. The
development allows for a total of 3 on site visitor car parking spaces over the
site which is consistent with the requirements of PDCP 2005.
ON-SITE MEETING
34. Council at its meeting of 9 July 2007 resolved that a site meeting be
held for Development Applications where five or more submissions have been
received. A total of 7 written submissions and 1 petition containing 80
signatures from were received during the first notification period. In
accordance with the above resolution, an on-site meeting was held on Thursday 13 March 2008 commencing at 6:00pm. Present at the meeting were Councillor Brown (Chairperson 1),
Councillor Borger (Chairperson 2), Ali Hammoud (Development Assessment
Officer), Brad Delapierre (Team Leader Development Assessment), approximately
30 residents and 4 representatives on behalf of the applicant. The
following issues were raised and discussed at the on-site meeting:
The development is an
overdevelopment of the site.
35. At the on-site meeting, Councillor Borger emphasised that
multi unit development has been a permissible development in the area for
approximately 20 years.
36. Parramatta Local Environmental Plan 2001 and Development
Control Plan 2005 contain specific controls for multi unit housing developments
including minimum site frontages and floor space ratio controls, which
determine whether a site is suitable for the development.
37. Pursuant to Clause 40 of Parramatta
Local Environmental Plan 2001, multi unit housing developments are restricted
to a 0.6:1 floor space ratio, which equates to 1672.59sqm of floor space on the
2787.65sqm site. The proposed development includes 1146.94sqm of floor space
which equates to a floor space ratio of 0.41:1.
38. Section 3.1 of Parramatta Development Control Plan 2005 requires a
minimum site frontage of 24m for multi unit housing developments. The proposed
development site has a dual street frontage with a 36.57m frontage to Robertson Street and a 24.38m frontage to Zillah Street.
39. The development is consistent with the
floor space ratio controls contained in Clause 40 of PLEP 2001 and the minimum site frontage controls for multi
unit housing developments contained in Section 3.1 of PDCP 2005. The proposed
multi unit housing development is therefore suitable for the site and is not
considered to be an overdevelopment of the site.
Dual Occupancy Developments on the sites would be more acceptable.
40. At the on-site meeting, the applicant’s representative
emphasised that the Department of Housing does not build to represent the
department and that their developments are comparative to private developments.
41. Multi unit housing and dual occupancy developments are both a
permissible form of development on the subject site with the consent of
Council. The applicant has applied for a multi unit housing development on the
subject site, which as previously outlined, is suitable for the subject site.
Residents were concerned that
their properties had been rezoned without their knowledge.
42. The subject development site and surrounding properties are zoned
2B residential pursuant to the zoning provisions contained in Clause 16 of
Parramatta Local Environmental Plan 2001, which was gazetted in December 2001.
No rezoning of the subject or surrounding sites has occurred since the gazettal
of the LEP.
2 storey townhouses are not
permissible in the area and attempts by other residents in the past to build 2
storey dwellings have been refused by Council.
43. The sites are zoned 2B Residential
pursuant to the zoning provisions contained in Clause 16 of Parramatta Local
Environmental Plan 2001. Multi unit housing and dwelling houses are a
permissible form of development within the 2B Residential zone with the consent
of Council.
44. Pursuant to Clause 39 of Parramatta Local
Environmental Plan 2001, multi unit housing developments are restricted to a
height limit of 2 storeys above ground level. The proposed development includes
3 separate blocks which are part single and part 2 storeys in height. The
development is therefore consistent with the height limits prescribed by Clause
39 of PLEP 2001.
Manoeuvring within Robertson
Street is difficult as residents use
on street parking where they own multiple vehicles. Safety of children and
residents in the street and would be compromised by this development. Traffic
calming devices are required in the street. Accidents occur frequently at the Lavinia
Street intersection.
45. The proposed development will create at least 2 additional on
street parking spaces on Robertson Street and at least 1 on Zillah Street as
the existing 5 driveways and crossovers will be replaced with 2 driveways and
crossovers for the overall development.
46. The proposed development was referred to Council’s Traffic and
Transport Investigations Engineer for comment who raised no objection to the
proposal on traffic and parking grounds subject to conditions of consent. The
conditions recommended by Council’s Traffic and Transport Investigations
Engineer will be included on the consent.
The number of visitor parking
spaces proposed as part of the development is insufficient.
47. Parramatta Development Control Plan 2005 requires multi unit
housing developments to provide on site visitor parking spaces at the rate of
0.25 spaces per dwelling. The development includes a total of 11 dwellings
which requires the provision of 2.75 visitor car parking spaces. The
development allows for a total of 3 on site visitor car parking spaces over the
site which is consistent with the requirements of PDCP 2005.
The development will result in a
decrease in property values.
48. The potential
impact on property values is not identified as a matter for consideration under
Section 79C of the Environmental Planning and Assessment Act, 1979.
First floor balconies, which
face into neighbouring properties, would have privacy impacts on adjoining
residents.
49. Amended plans were submitted to Council on 14 July
2008 which included
the deletion of all first floor balconies.
New tenants will be socially
unstable and will pose safety concerns for existing residents.
50. The potential tenants of a development is not identified as a
matter for consideration under Section 79C of the Environmental Planning and
Assessment Act, 1979.
Driveways of adjoining
properties would be blocked during the construction of the development.
51. The submission of a construction management program will be
included in the conditions of consent to ensure this does not occur. At the
meeting, the applicant’s representatives advised that the Department of Housing
follows a construction management plan for all their developments and if any
issues arise during construction, contact details for the relevant people are
available on the site sign.
ISSUES
Height
52. Section 3.1 of Parramatta Development Control Plan 2005 limits
the height of a row of townhouses, that predominantly faces the side boundary
of a site, to 2 storeys for the first 20m of the building and the building is
then required to step down to 1 storey. The proposed development includes 2
storey portions up to 22.6m for blocks A and B and block C of the development
has a 2 storey first floor which extends 18m.
53. The
development does not numerically comply with the height limit contained in
Section 3.1 of PDCP 2005 and the applicant has sought a variation to the height
limit control. The variation sought is an additional 2.6m for blocks A and B
which equate to a 13% variation to the control.
54. The
objective of the height control is to ensure that new development is consistent
with and promotes the existing character of the area with lower scale
development at the rear of the site. The development is effective in satisfying
this height objective as the remainder of the blocks are single storey in
height. The minor variation is considered acceptable and to have minimal impact
on surrounding developments.
Rear
Setback
55. The
development is inconsistent with the rear setback controls as set out in PDCP
2005 which requires multi unit housing developments to observe a minimum rear
boundary setback measuring 15% of the length of the site.
56. The
development allows for a 5.9m rear boundary setback for unit 9 of block C which
equates to 13% of the 45.72m side boundary. The development also allows for a
6m building separation between blocks A and B with each block observing an
individual 3m rear boundary setback. Although the individual blocks do not
achieve the minimum rear boundary setback required by PDCP 2005, when combined,
the blocks achieve a 6m separation which equates to 13% of each 45.72m side
boundary.
57. The
minor variation of 1m to the rear boundary setback controls is acceptable as
the proposal is able to satisfy the objectives of the rear setback control of
PDCP 2005. The objective of the control is to allow for a suitable private open
space areas and provide a continuous vegetation corridor between the rear
boundaries of the subject property and adjoining properties. The development
allows for a substantial and usable private open space area to the rear of the
development and also allows for the continuous vegetation corridor.
Deep
Soil Zone
58. Section 4.1.10 of Parramatta Development Control Plan 2005
requires a minimum 10% of the deep soil zone of a development to be provided as
communal open space. The purpose of communal landscaped open space is to
provide a deep soil area outside of private courtyards that is planted with
trees and landscaping that will mature and contribute to the amenity of the
site and locality. In developments with more than one group of attached
dwellings, the deep soil communal open space is to be provided between the
buildings.
59. A communal open space is not proposed as part of this
development. The original proposal included a communal open space area located
between the blocks at the centre of the site, however was deleted from the
amended proposal by the applicant. The rationale behind the deletion of the
communal open space area is that the development will be occupied by tenants by
the Department of Housing on a short to mid term basis. Given this, no tenant
takes ownership of the communal areas and maintenance of these areas becomes an
issue for all tenants. As a result, the development does not include a communal
open space area, however includes larger sized courtyard areas for a number of
the units. Furthermore, the proposal is able to satisfy the objectives of the
communal landscaped open space requirement as the areas between the buildings
to the rear of the sites, provide a deep soil area planted with trees and
landscaping that will mature and contribute to the amenity of the site and locality.
60. The
development includes deep soil zones which have dimensions measuring less than
the 4m x 4m required by PDCP 2005. The development achieves a generous overall
deep soil zone measuring 39% of the site, which is equivalent to 1080.83sqm.
PDCP 2005 requires a multi unit housing development to provide a 30% deep soil
zone. The amended development has resulted in an increased overall deep soil
zone with reduced dimensions in order to allow for greater setbacks to the
northern and southern boundaries. The reduced dimensions for deep soil zones is
acceptable given that the development is now able to achieve greater side
boundary setbacks to the neighbouring properties.
Private
open space
61. The
development includes 6 out of the 11 units with Private Open Space areas
measuring less than the 40m2 required by PDCP 2005. The variations
to the Private Open Space controls vary between 2m2, which equates
to a 5% variation to the control and 0.75m2, which equates to a 1.9%
variation to the control.
62. The Private Open Space
areas of the development are consistent with the objectives of Private Open
Space as contained in PDCP 2005. The development ensures that the Private Open
Space areas provide residents with quality usable private outdoor living areas
for recreational and outdoor activities and are designed for privacy, solar
access, and well integrated with living areas.
Ali
Hammoud
Development
Assessment Officer
Attachments:
|
1View
|
Location Map
|
1 Page
|
|
|
2View
|
Compliance Table
|
1 Page
|
|
|
3View
|
Plans and Elevations
|
25 Pages
|
|
|
4View
|
History of Development Application
|
2 Pages
|
|
REFERENCE MATERIAL
|
Item 9.4 - Attachment 1
|
Location Map
|

|
Item 9.4 - Attachment 2
|
Compliance Table
|

|
Item 9.4 - Attachment 3
|
Plans and Elevations
|
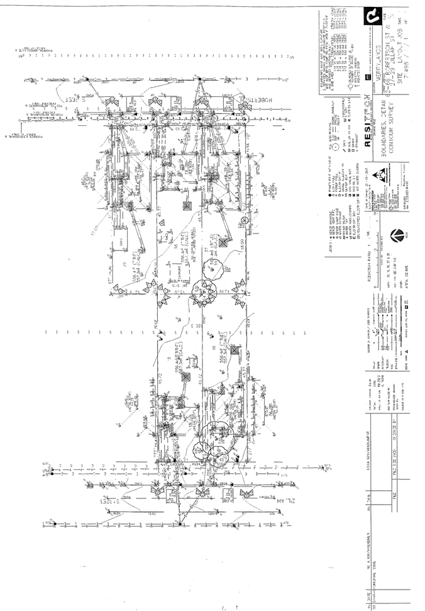
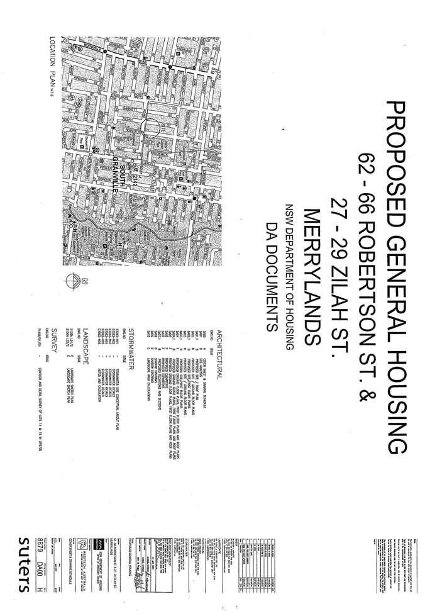
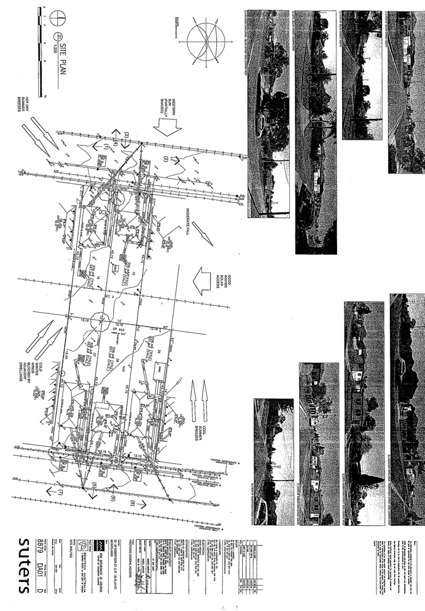
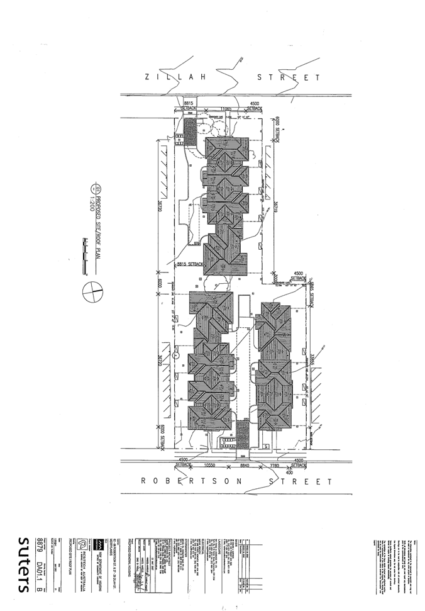
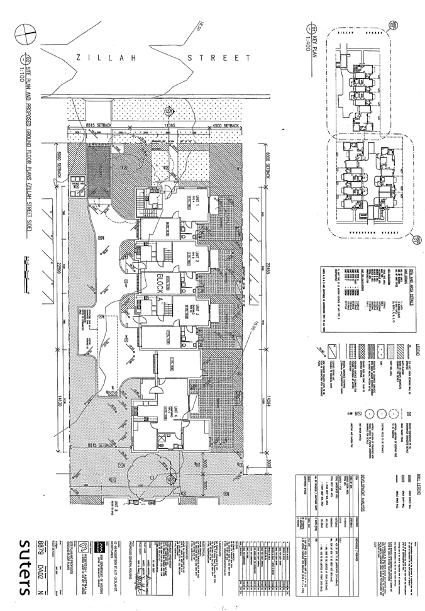
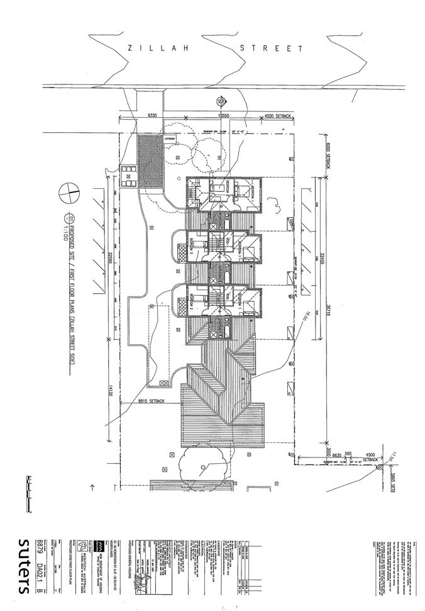
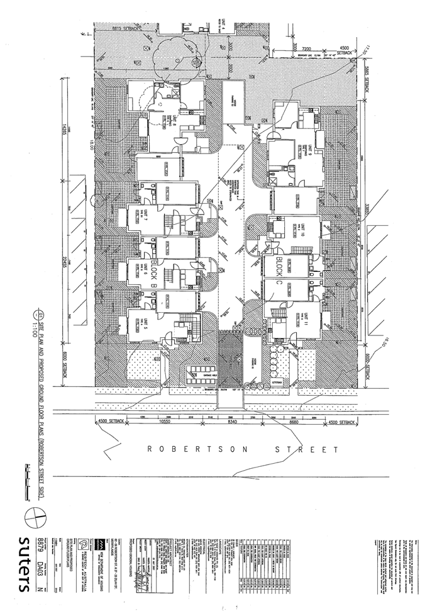
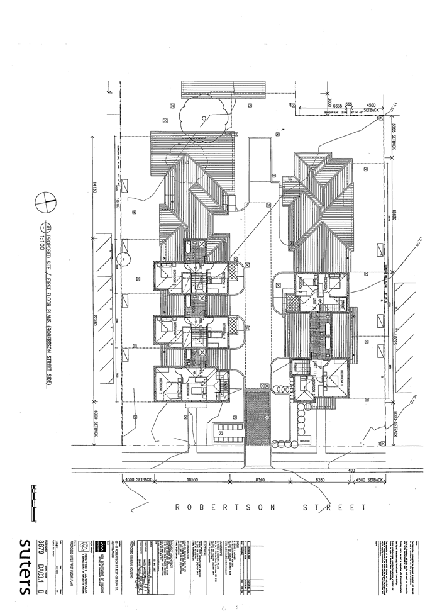
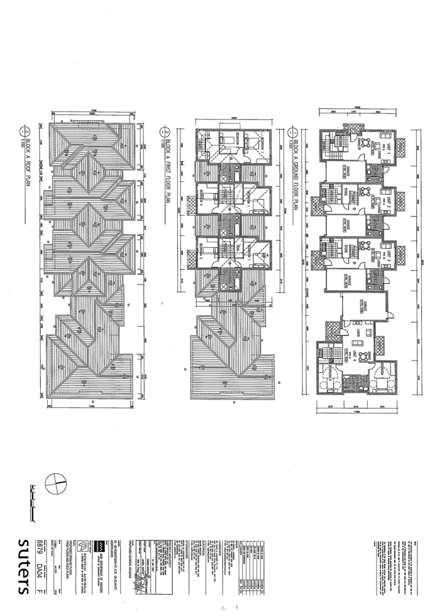
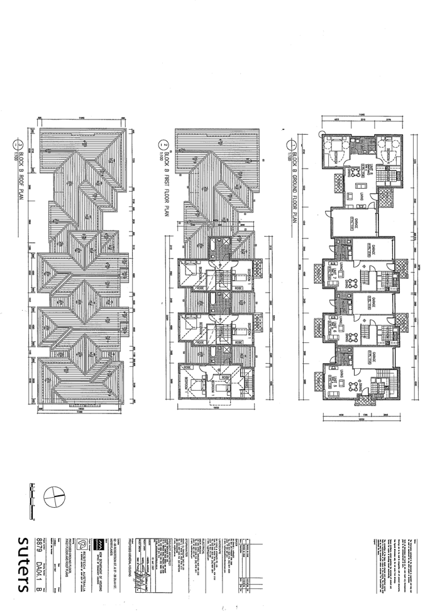
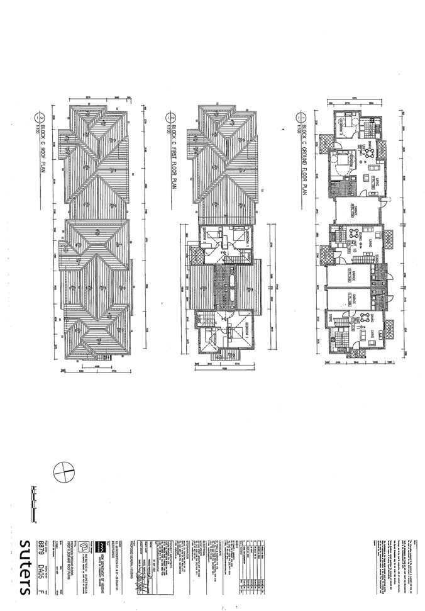
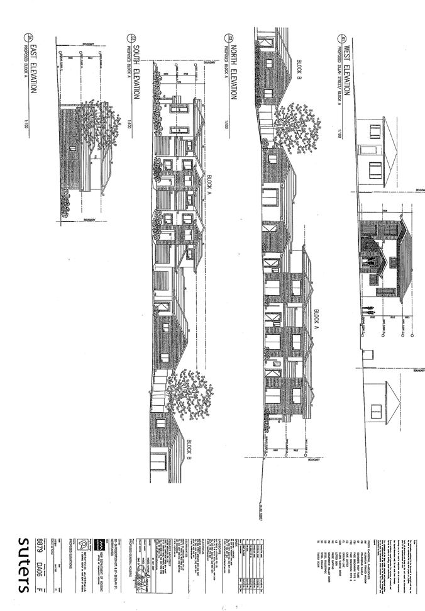
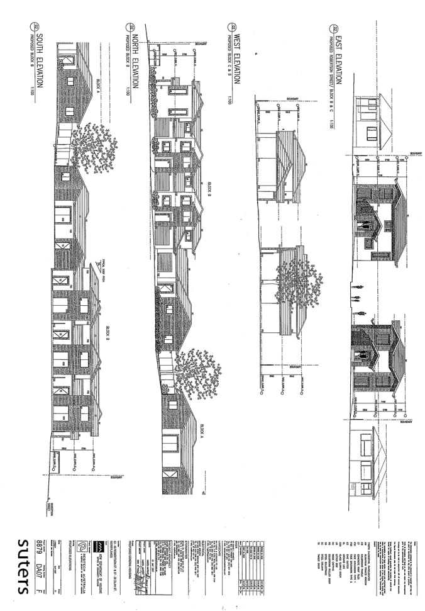
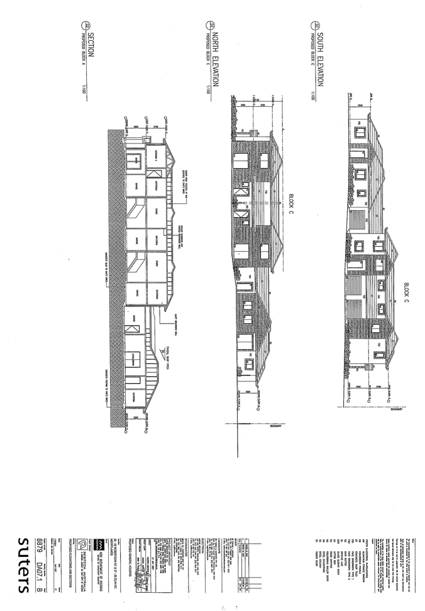
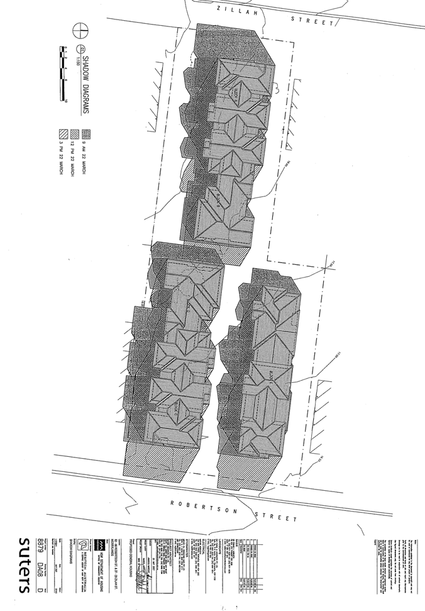
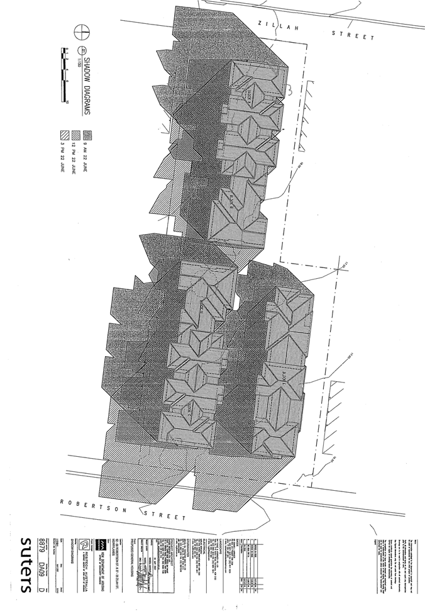
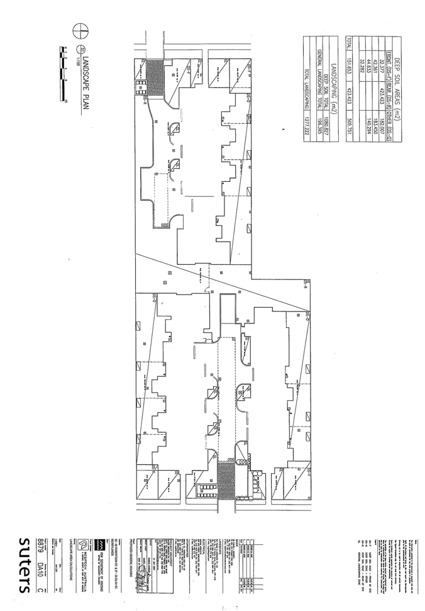
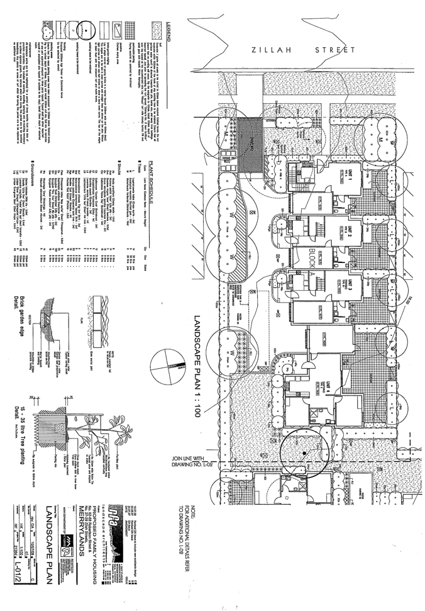
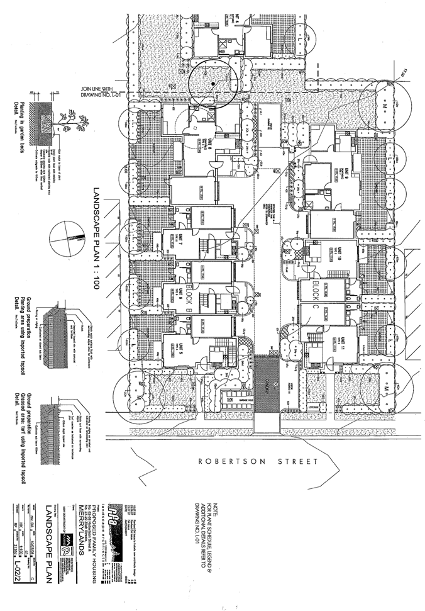
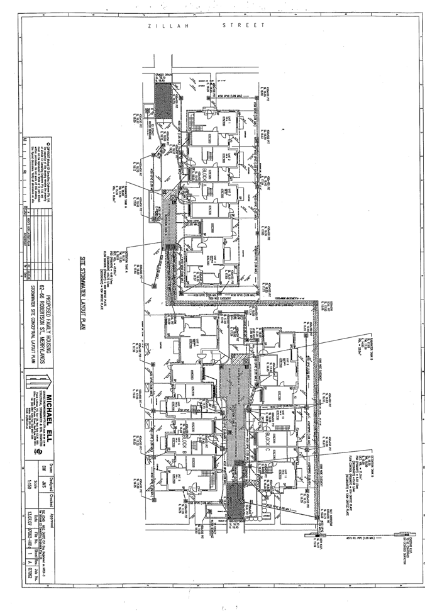
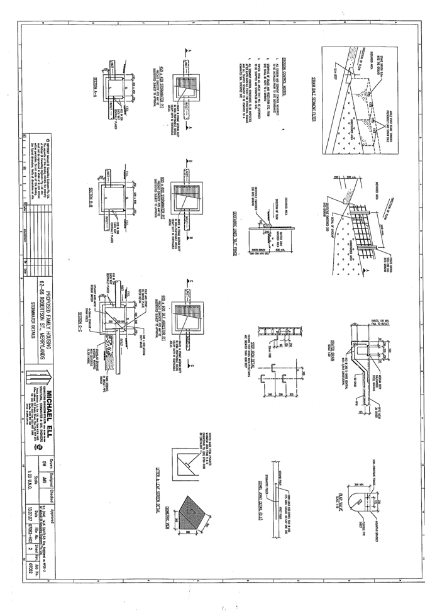
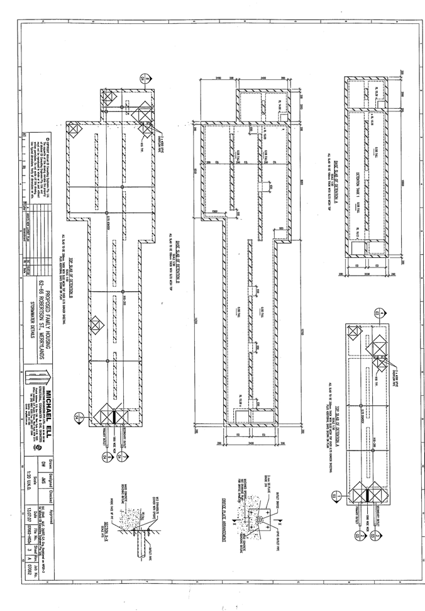
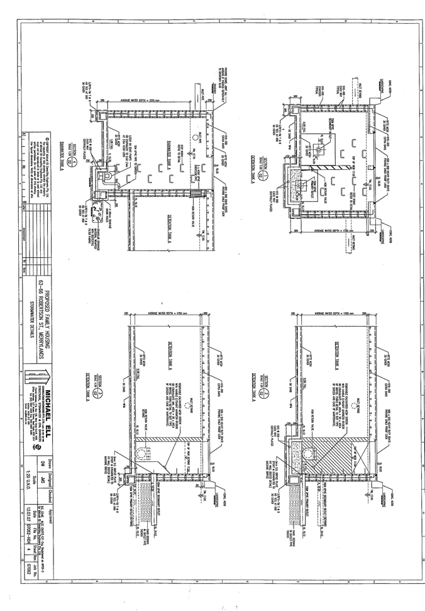
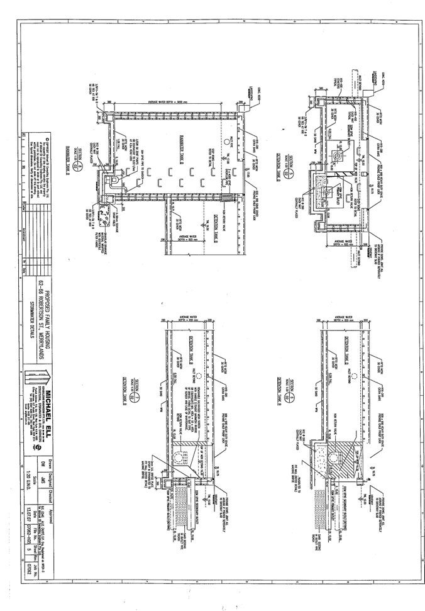
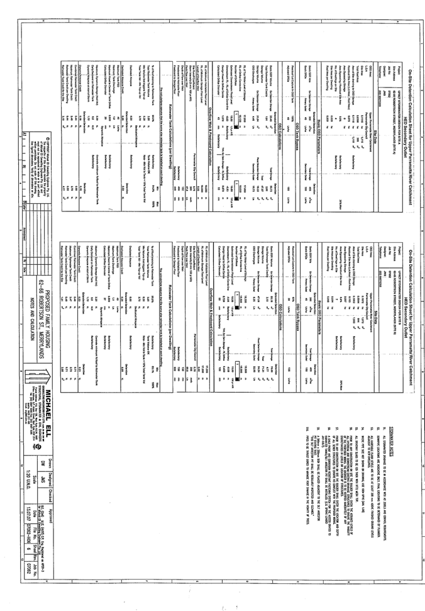
|
Item 9.4 - Attachment 4
|
History of Development Application
|
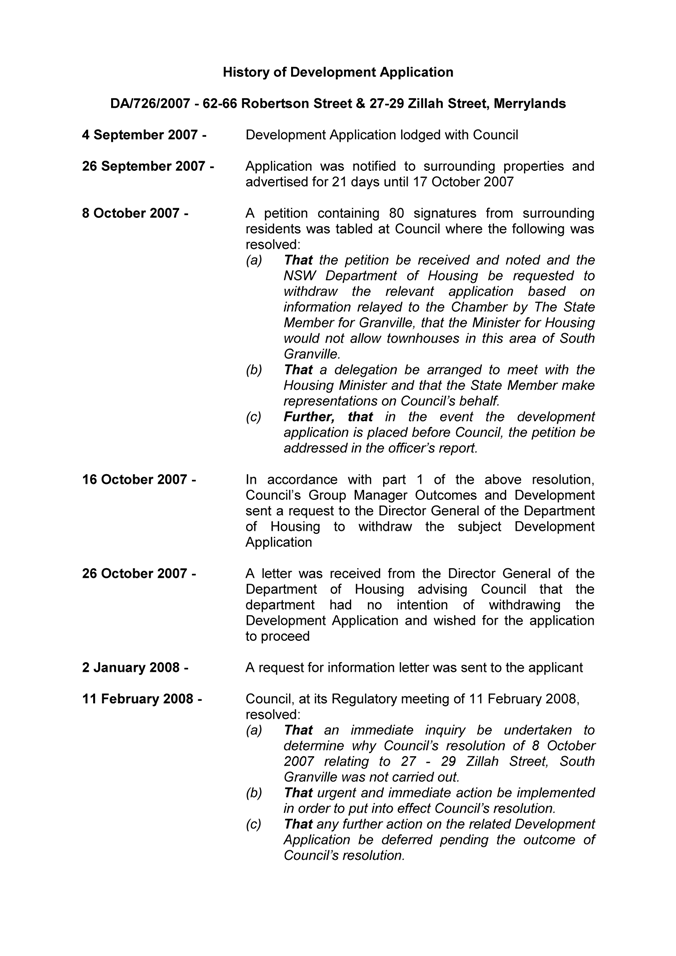
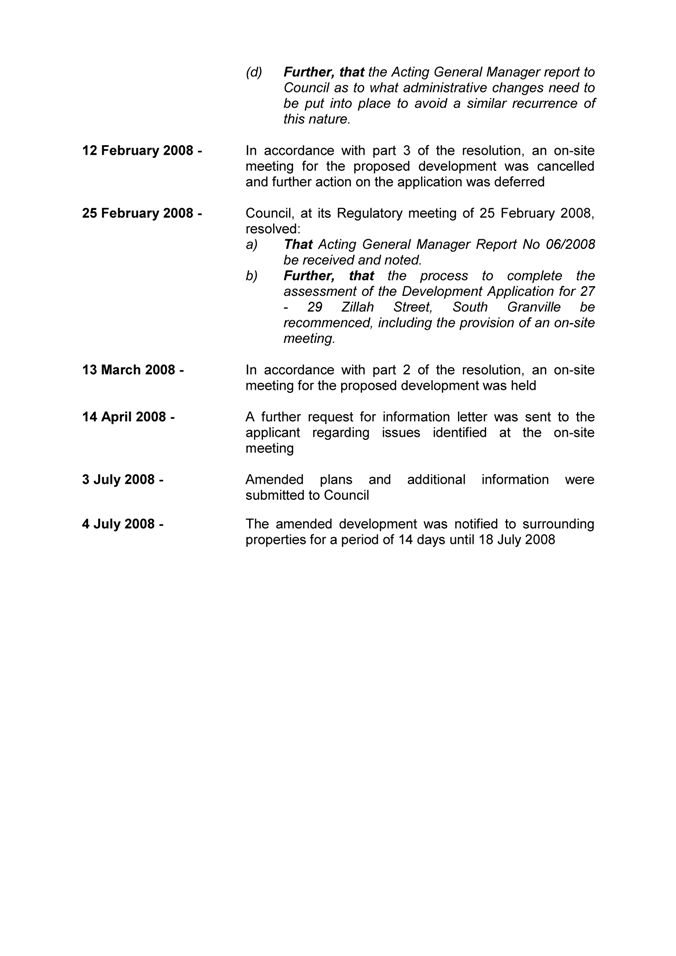
|
Ordinary Council 28 July
2008
|
Item 9.5
|
ITEM NUMBER 9.5
SUBJECT 40 Grimwood
Street, Granville
(Lot 1 DP 104144) (Woodville Ward)
DESCRIPTION Further Report -
Construction of parish toilets to the existing Holy Trinity Church
REFERENCE DA/187/2008 -
APPLICANT/S Glanville
Architects Pty Ltd
OWNERS Trustees Catholic
Church Diocese
REPORT OF Manager Development Services
|
PURPOSE:
To provide Councillors with a response to the resolution
of Council, dated 14 July 2008,
where the application was deferred, and to determine Development Application
No. 187/2008 for the construction of
parish toilets to the existing Holy Trinity Church.
|
|
RECOMMENDATION
That
Council grant consent to Development Application No. 187/2008 subject to
standard conditions of consent.
|
BACKGROUND
1. This
development application was deferred by Council at its meeting of 14 July
2008 where it was
resolved that:
“Consideration of this matter be deferred to the
next Council Meeting to confirm whether or not the windows to be removed are
led light windows or not. “
Comment
2. A site inspection has confirmed that
the windows proposed to be removed to accommodate the proposed development are
not lead-light windows. The windows are horizontal strip windows with clear
glass and metal frames and are circa 1960s. Council’s Heritage Advisor has
further commented on the church building and the windows subject of the DA, as
follows:-
“While technically the whole
site is heritage listed, the DA/187/2008 affects the c.1960s church which is
not part of the important historic site configuration. The key elements of the site are the 1908
church, now used as a hall, and the highly significant two-storey Inter-war
Presbitery. The "new" church
building, created c.1960s in light toned brick, is not likely to be listed
based on its own merit.
The windows to be blocked are
not of particular architectural value, being horizontal strip windows with
clear glass and in metal frames, typical for their type and date of creation.
Given that the whole building
does not make a particularly important contribution to the heritage values of
the site, the windows are considered to be a minor element in the overall
complex.
Therefore, there is no objection to the proposal from the heritage
perspective.”
3. Given the above, the church windows
proposed to be removed to accommodate the parish toilets are considered to be
of no heritage significance, and as such no objection is raised to their
removal.
Maya
Sarwary
Development
Assessment Officer
Attachments:
|
1View
|
Previous Manager Development Assessment Report 14 July 2008
|
10 Pages
|
|
REFERENCE MATERIAL
|
Item 9.5 - Attachment 1
|
Previous Manager Development Assessment Report 14 July 2008
|
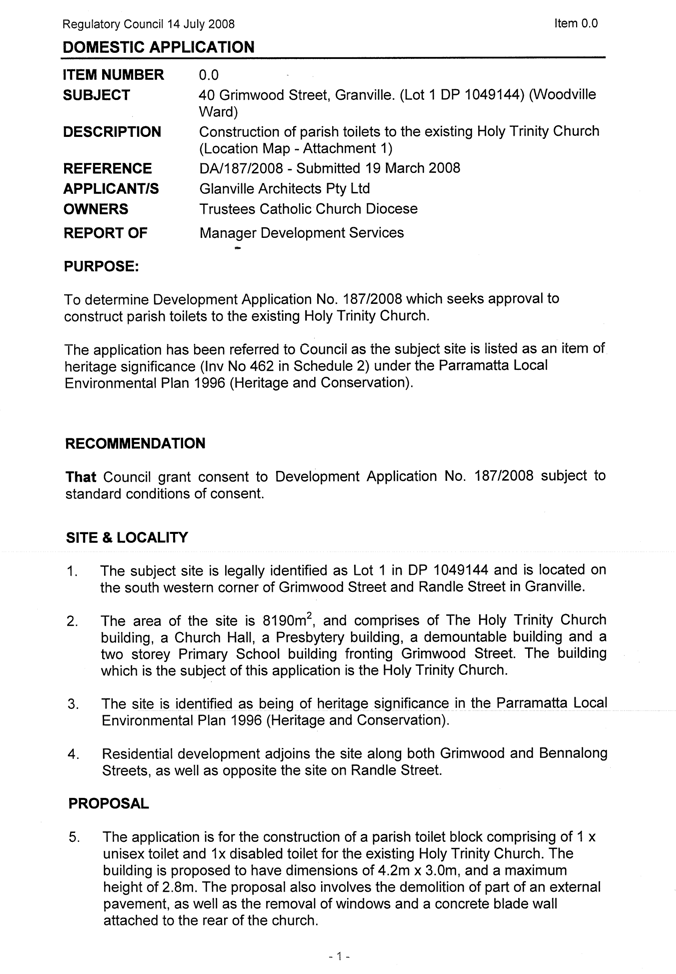
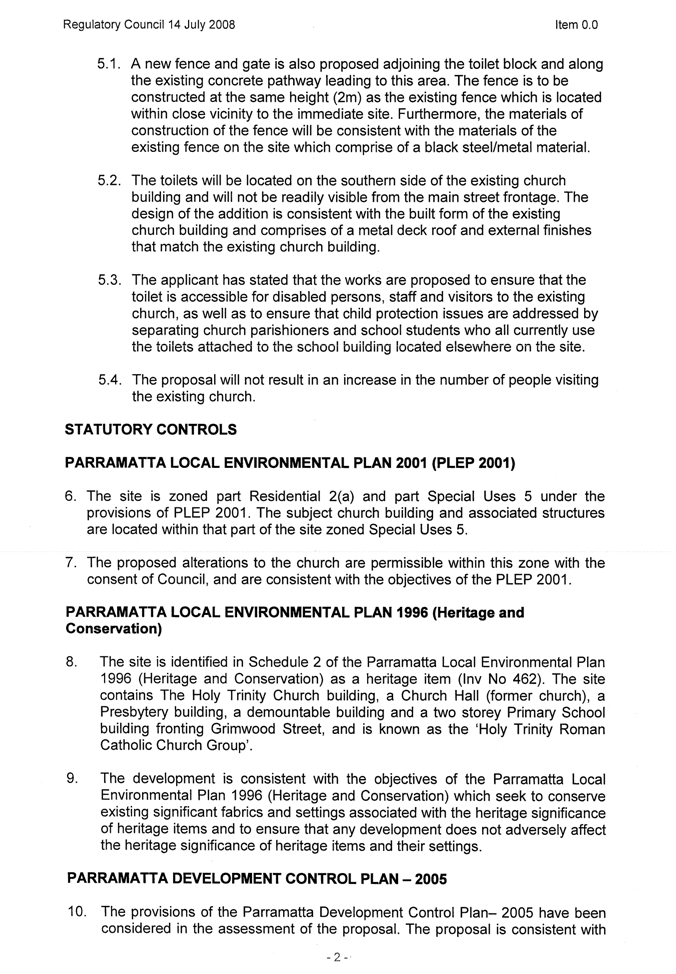
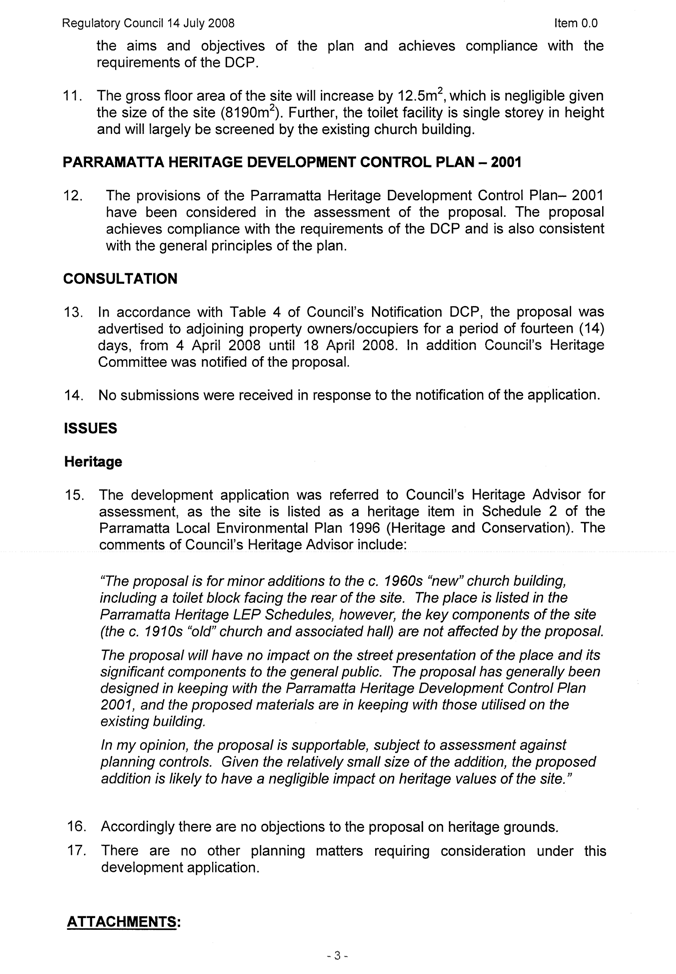
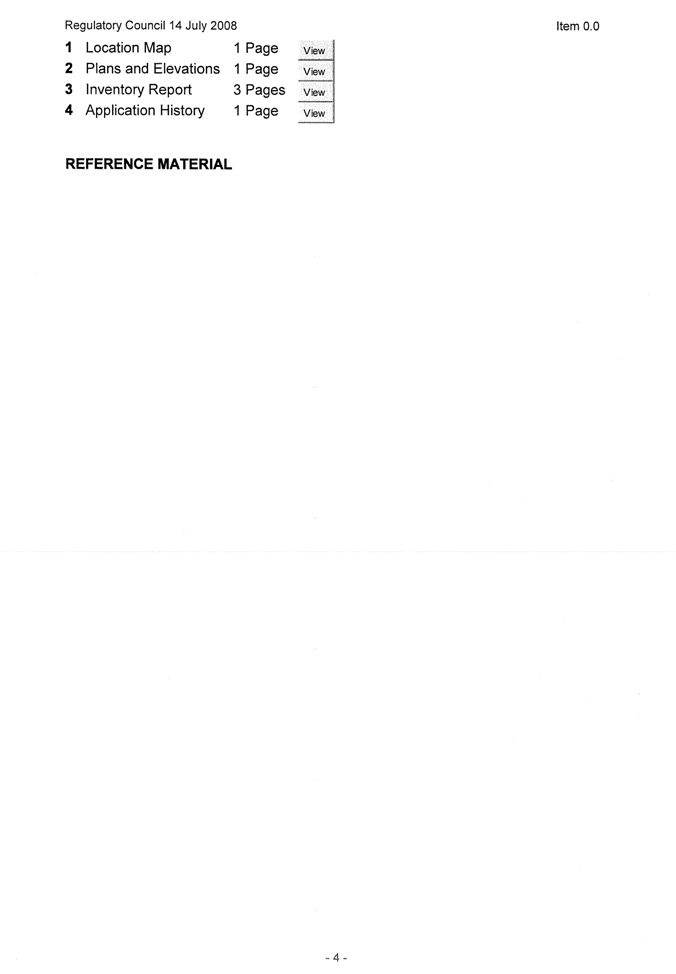
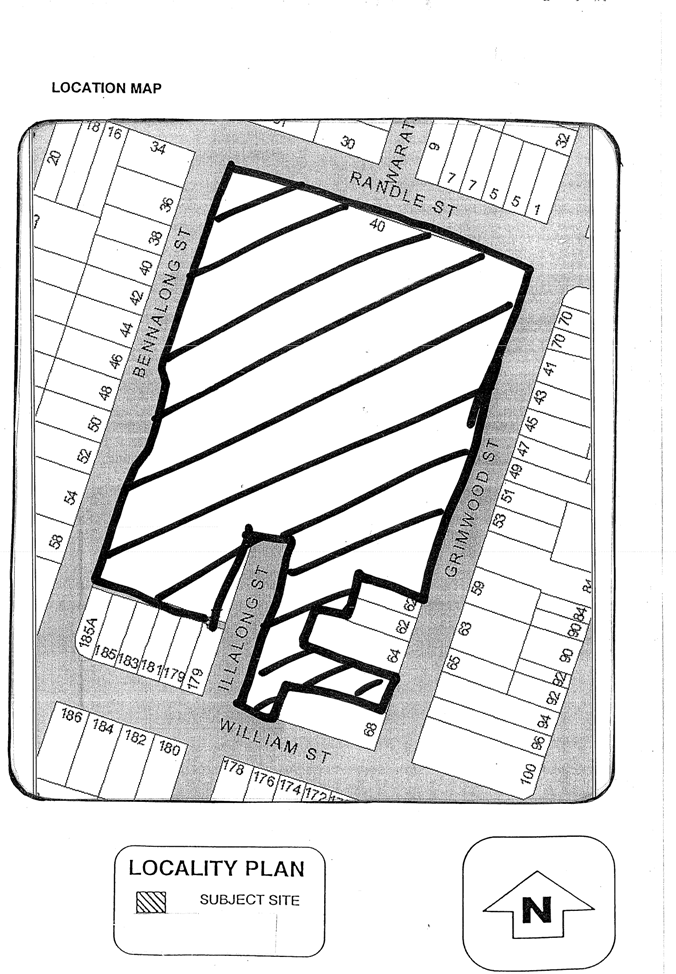
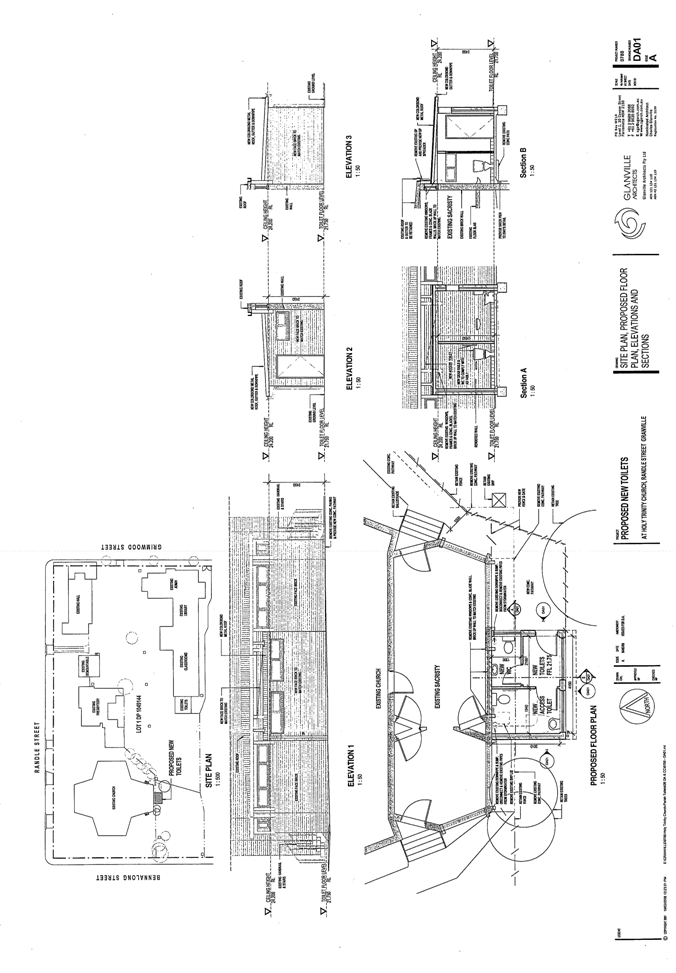
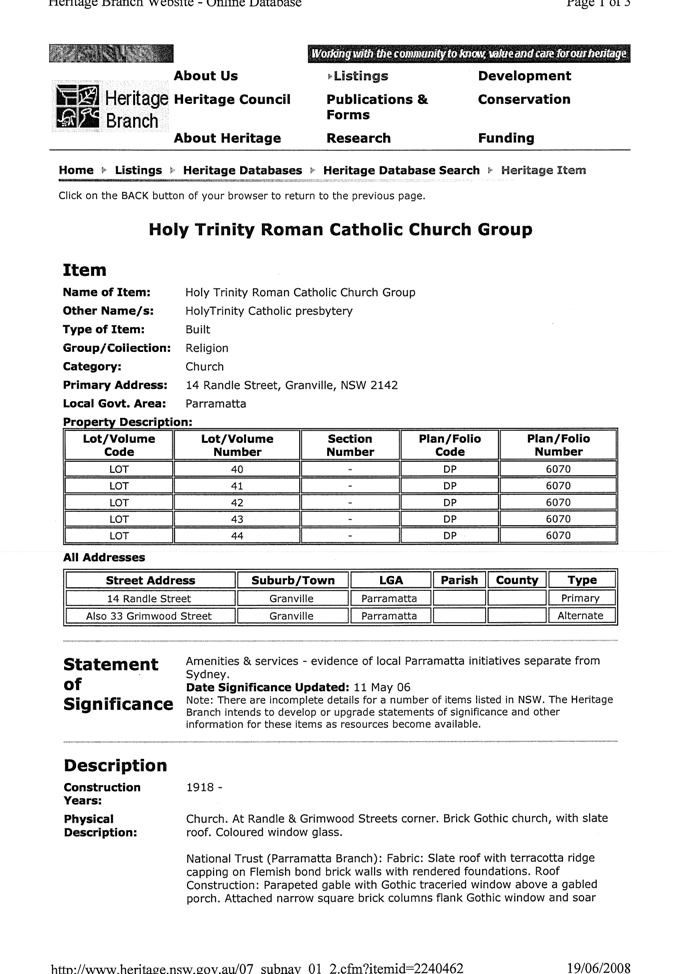
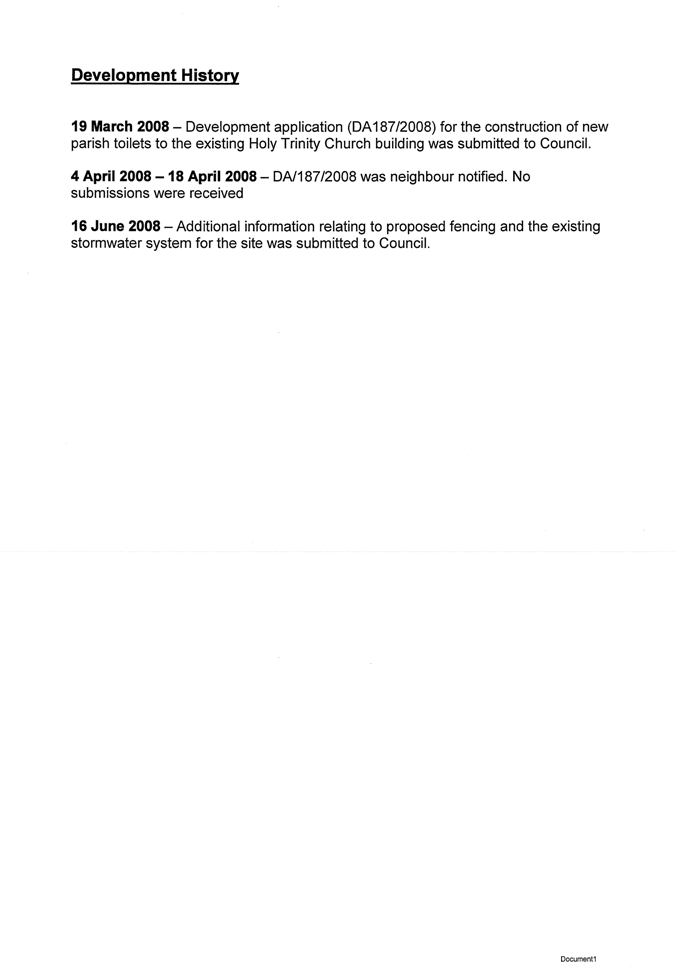
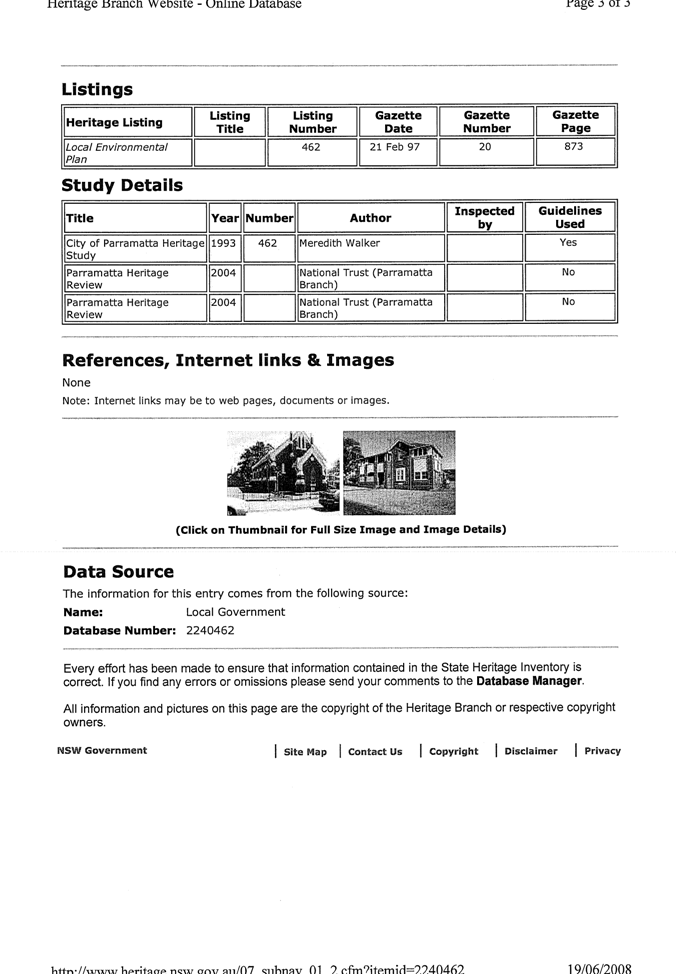

|
Ordinary Council 28 July 2008
|
Item 10.1
|
ITEM NUMBER 10.1
SUBJECT Future
Development of Eastwood Brickworks Site
REFERENCE F2008/02976 - D00974803
REPORT OF Acting Manager Land Use and Transport
Planning
|
PURPOSE:
To gain Council’s response to an
approach from AV Jennings Properties Limited seeking in principle support for
the rezoning of the site to allow increased residential density.
|
|
RECOMMENDATION
(a) That Council not support
the AVJennings proposal for the Eastwood Brickworks site as it is contrary to
Council’s Residential Development Strategy adopted November 2006 and Council
decline to include the site in a General Residential R1 zone under the draft
Parramatta LEP 2008.
(b) That AV Jennings be advised
that Council considers that it is best placed to assess the future
development of the Brickworks site, in consultation with the local community
and would therefore not favour the matter being determined under a Part 3A
process.
(c) Further,
that Council amend the draft Parramatta LEP 2008 to include the
existing Eastwood Brickworks masterplan as an additional permitted use to
ensure the approved masterplan can be completed, notwithstanding the proposed
R2 Low Density Residential zone for the site.
|
BACKGROUND
1. The site known as the Eastwood Brickworks
at No 37 Midson Rd Eastwood, has an area of 14.7 hectares. In June 2003,
Council approved a masterplan for the redevelopment of the site for residential development to provide a
maximum of 280 dwellings. The masterplan included the filling of the former
brickworks quarry and required the conservation and retention of items
of State & regional heritage significance from the Eastwood Brickworks.
2. Since the approval of the masterplan, various consents have
been granted for the development of the site, including landfill, civil and
subdivision works, refurbishment of the patent kiln building for
adaptive residential use, demolition of the mill building and construction of
part 5 and part 6 storey building for adaptive residential use and the
construction of various dwellings.
3. Some components of the current approvals have been commenced,
including land fill, development and sale of the Skenes Ave lots, road construction and commencement of
dwellings in the south-west corner of the site.
ISSUES
4. AVJBOS
Eastwood Developments Pty Ltd (a joint venture between AVJennings and the Bank
of Scotland) are acquiring the site from Austral Brickworks. AVJennings has
requested in principle support from Council for the rezoning of the site to
allow increased residential density.
5. The
site is currently zoned Residential 2a under Parramatta Local Environmental
Plan (LEP) 2001, which permits low density residential development. Under draft
Parramatta LEP 2008, the site is proposed to be zoned R2 Low Density
Residential, which is an equivalent zone to the current 2a zone. Under the
draft LEP, it may be also be necessary to include in Schedule 1 - Additional
Permitted Uses, the housing forms under the approved masterplan.
6. AVJennings has requested that Council
consider zoning the site R1 General Residential under the draft LEP, since this
zone would permit a range of dwelling types, including medium and high density
housing. This option would, however, only be favoured by AVJennings if the
rezoning and gazettal of the draft LEP occurs within the next 6 months. Otherwise, the option being considered by
AVJennings is to pursue an approval from the Minister for Planning under Part
3A of the EP&A Act. If this is the case, AVJennings have requested Council’s
endorsement for the Minister for Planning to be the consent authority for the
development of the site.
7. A
broad masterplan proposal for the site, including a site layout indicating
building heights has been submitted with the AVJennings request and is
Attachment 1 to this report. The masterplan provides for between 600 and 800
dwellings, comprising 48 detached dwellings (already approved), 12 duplexes
(already approved), 32 townhouses (part approved), 51 heritage refurbishment
approvals (already approved) and 460 – 660 apartments. A maximum building
height of 6 – 9 storeys is proposed and 29% of the site as open space. It also
states that AVJennings are committed to the proposed heritage refurbishments
and would undertake the required works in the early stages of the development.
8. The rationale put forward
by AVJennings for the proposal relates to increasing housing choice by
providing a greater proportion of apartments, addressing market demand, assist
in meeting housing targets under the Sydney Metropolitan Strategy, the
accessibility of the site to public transport, the town centres of Eastwood and
Epping and opportunities to provide a more site suitable development.
9. The
AVJennings’ submission cites the precedent of the Channel 7 site nearby in
Mobbs lane, which was rezoned under the SEPP (Major Projects) 2005 (Amendment
No 6) by the Minister for Planning as General Residential (and part Public
Recreation). A concept plan has also been approved for this site by the
Minister to allow a maximum of 650 dwellings on the site. The Channel 7 site
has an area of 8.9 hectares.
COMMENT
10. Council’s revised
Residential Development Strategy (RDS) adopted in November 2006, proposes that
most of the housing growth in the Parramatta LGA be located in and around
identified centres, with walkable access to public transport, services and
shops. Typically, an 800 metre radius around a train station is the accepted
planning premise as it generally relates to a ten minute walking distance.
11. The RDS also recognises several sites where these criteria are
not met, but where opportunities for increased housing density are achievable
because of the size, location and configuration of the site, which included the
Channel 7 site at the time the RDS was prepared. The Brickworks site, having
already been subject to a masterplan approval to determine its future housing
density was not so identified.
12. The development outcome for the Channel 7 site under the Part 3A
process, is in excess of what was envisaged under Council’s RDS, given the
emphasis in the strategy on a centres based (transit-oriented) approach to the
location of housing density. Both the
Channel 7 site and the Brickworks site are not within the 800m walkable
catchment of either Eastwood nor Epping railway stations and town centres,
being in excess of 1.2km from either station.
13. Furthermore, the existing approved masterpan for the Eastwood
Brickworks site reflects the outcome of a substantive process that involved
Council, the community and the land owner/developer. Given this process and the
unique characteristics of the site, including its heritage items of State and
regional significance, it is considered that the development opportunities for
residential development provided on this site under the existing masterplan are
appropriate. Additionally, allowing a significant increase in housing density
would not be consistent with the centres based approach of Council’s RDS. It is therefore not recommended that ‘in
principle’ support be given to allow increased residential density on the site
under a R1 General Residential zone.
14. A zoning of R1 General Residential would allow a range of housing
types and densities, including dwelling houses, multi-dwelling housing,
residential flat buildings and also provides for facilities and services to
residents such as neighbourhood shops and child care centres. The only site to
which this zone will apply under the draft Parramatta LEP 2008 is the Channel 7
site because of the Minister’s determination. It would be unwise to apply this
zone to land without undertaking detailed masterplanning in order to achieve a
well planned outcome with an appropriate mix of housing, the risk being that
otherwise, land developers would seek the maximum housing density for all land
so zoned. Whilst AVJennings have provided a broad masterplan, this is
insufficient to justify Council zoning the site R1 General Residential, even
‘in-principle’.
CONSULTATION & TIMING
15. The broad
masterplan proposal by AVJennings has been submitted for consideration of
Council’s ‘in-principle’ support. Internal staff consultation would occur if
Council gave ‘in-principle’ support and a more detailed submission was provided
by the applicant to address a range of matters including heritage conservation,
traffic management, parking, water management & drainage, open space,
vegetation and biodiversity, residential amenity etc. Community consultation
would also be necessary were the matter to progress.
16. The draft
Parramatta LEP 2008 is yet to receive approval from the Department of Planning
(DoP) to proceed to public exhibition and work is continuing to address policy
matters as well as drafting and mapping requirements of the DoP. It will not be possible to finalise this
work, exhibit the plan, consider submissions and seek gazettal within the 6
month time frame mentioned by AVJennings. In any case, the timeframe of the
owner to achieve the rezoning of the site appears overly ambitious.
Sue Stewart
Acting Manager Land Use & Transport Planning
Attachments:
|
1View
|
Eastwood Brickworks Proposal July 2008
|
1 Page
|
|
REFERENCE MATERIAL
|
Item 10.1 - Attachment 1
|
Eastwood Brickworks Proposal July 2008
|

|
Ordinary Council 28 July
2008
|
Item 10.2
|
ITEM NUMBER 10.2
SUBJECT Review
of Draft Heritage Items
REFERENCE F2006/01281 - D00986030
REPORT OF Project Officer - Land Use and Transport Planning
|
PURPOSE:
The purpose of this report is
provide the recommendations of an independent review carried out by Heritage
specialists from the NSW Government Architects Office of two heritage
studies.
|
|
RECOMMENDATION
1. That the draft heritage proposals proceed as follows;
a) Council proceeds with
the individual listings of properties identified in the study by Rod Howard
(2007) as listed in the attached detailed report (Attachment 1) where in agreement with the Government Architect’s
Office review.
b) Council proceeds with
the individual listings identified in the study by Graham Hall (2005) as
listed in the attached detailed report (Attachment
1) where in agreement with the Government Architect’s Office review.
c) Council proceeds with
the extension of the Epping/Eastwood Conservation area as identified in the
map in Attachment 3.
d) Council proceeds with
the establishment of the ‘Boronia Avenue’
Conservation area as identified in the map in Attachment 3.
e) Council proceeds with
the minor extensions of the Epping/Eastwood Conservation area as suggested by
the Government Architects office and indicated in red in (Attachment 3) including No’s 26, 39,
41 & 47 Kent Street
Epping.
f) Council
proceeds with the minor extensions of the ‘Boronia
Avenue’ Conservation area as suggested by the
Government Architects office and indicated in red in (Attachment 3) including No’s 1, 33 & 35
Boronia Avenue Epping.
2. That the suggested creation of a Conservation Area in the Rose
Crescent area (as identified in Appendix B of Attachment 2) be deferred until an LGA-wide review is undertaken
in the future at such time as an allocation of funds is available.
3. That the suggested creation of a Conservation Area in the
Sutherland Road area (as identified in Appendix C of Attachment 2) be deferred until an LGA-wide review is undertaken
in the future at such time as an allocation of funds is available.
4. Further, that all affected property owners be notified of the
outcome of the review and resolutions made at this meeting prior to the
formal exhibition of any draft LEP.
|
BACKGROUND
1. On 25 September 2006, Council considered a
heritage study carried out by heritage consultant, Graham Hall which assessed
properties throughout Parramatta Local Government Area which had been
identified for potential listing over a period of several years. At this
meeting Council resolved to accept the recommendations as draft listings and
incorporate them into future Local Environmental Plans.
2. On 23 July 2007 Council considered a heritage
study carried out by heritage consultant, Rod Howard which identified potential
new heritage items in Toongabbie and Epping, the proposed extension of the
existing Epping/Eastwood Conservation Area and a potential new Conservation
Area in Boronia Avenue Epping. At this meeting Council resolved to accept the
recommendations as listings in Draft Parramatta LEP 2008.
3. In January 2008, Council
engaged heritage specialists from the NSW Government Architect’s Office (GAO)
to carry out an independent review of the study and draft listings carried out
by Rod Howard. It was also included as part of the brief that a review of the
study by Heritage Architect Graham Hall be carried out.
4. On 30 April 2008 a workshop was held with
Councillors to discuss the preliminary findings of the review.
ISSUES/OPTIONS/CONSEQUENCES
5. The review carried out by
the Government Architect’s Office (GAO) resulted in a recommendation being
reached as to whether to proceed with the individual heritage items recommended
in two heritage studies.
6. The Government Architect’s
Office has not supported a number of the proposed listings and suggested a
number of others be investigated for possible incorporation into a Conservation
Area. A number of the draft listings that are not supported by the Government
Architect’s Office are dwellings in the areas of Toongabbie, Wentworthville as
well as others in Epping. These dwellings (both inter-war and post-world war
II) were found to not adequately satisfy the criterion for aesthetic, rarity
and representativeness and that too much weight had been placed on only the
aesthetic merit of these draft listings.
7. The review has also
resulted in the provision of useful general guidance for the future management
of heritage in the Parramatta Local Government Area.
8. Some of the suggestions
contained in the review may be readily incorporated into Council’s heritage
programme including; a review of material sent to owners, retention of existing
areas specific DCP controls and avoidance of studies of isolated geographic
areas. Other recommendations will be
more difficult to implement swiftly such as the preparation of a 10 year plan
and consideration of more thematic based heritage studies and reviews and use
of multi-disciplinary teams (architects & historians) for future studies.
9. The management of heritage
is of a challenging and evolving nature where a balance needs to be struck
between conservation of worthy items for the broader benefit of the community
and the sometimes conflicting opinions of property owners. The attached
detailed report (Attachment 1) and
consultants report (Attachment 2)
provides resolution on the items currently before Council for consideration as
well as more general guidance and future direction on the management of
heritage.
Neal McCarry
Project Officer Land Use and Transport Planning
Attachments:
|
1View
|
Detailed Report - Review of draft Heritage Listing
|
8 Pages
|
|
|
2View
|
Parramatta, Toonabbie and
Epping Heritage Studies - Review of Recommendations
|
45 Pages
|
|
|
3View
|
Potential Epping Heritage Changes
|
1 Page
|
|
REFERENCE MATERIAL
|
Item 10.2 - Attachment 1
|
Detailed Report - Review of draft Heritage
Listing
|
Detailed
report - Review of draft heritage
listings
The purpose of this report is to provide the
outcomes of a review carried out by Heritage specialists from the Government
Architect’s Office of two heritage studies. The review includes recommendations
for which heritage listings to proceed with.
BACKGROUND
On 25
September 2006, Council considered a heritage study carried out
by heritage consultant, Graham Hall which assessed properties throughout Parramatta which had been
identified for potential listing over a period of several years. At this
meeting Council resolved to accept the recommendations as draft listings and
incorporate them into future Local Environmental Plans.
On 23
July 2007 Council considered a heritage study carried out by heritage consultant,
Rod Howard which identified potential new heritage items in Toongabbie and
Epping, the proposed extension of the existing Epping/Eastwood Conservation
Area and a potential new Conservation Area in Boronia Avenue Epping. At this
meeting Council resolved to accept the recommendations as listings in Draft
Parramatta LEP 2008. In August 2007 affected residents were advised in writing
and information evenings were held in Epping and Toongabbie.
On 10
September 2007, Council considered a report which provided
feedback on the information evenings and a summary of submissions received. At
this meeting Council resolved to proceed with formal exhibition of the draft
listings as part of the comprehensive LEP (Draft Parramatta LEP 2008), and that
an independent heritage consultant be engaged to review the draft listings.
On 24
September 2007, Council resolved to not progress with the draft
listings of No’s 8, 10 & 12 Lennox Street Toongabbie.
In October 2007, Council had its application
for exhibition (Section 65 submission) of the comprehensive LEP rejected by the
Department of Planning. As a consequence, the draft listings have not been
formally exhibited.
In January 2008, Council engaged heritage
specialists from the NSW Government Architect’s Office (GAO) to carry out an
independent review of the study and draft listings as per Council’s resolution.
It was also included as part of the brief that a review of the previous study
by Heritage Architect Graham Hall be carried out.
In February 2008, affected property owners
were advised that a review was being carried out and given the opportunity to
have a one-to-one meeting with the specialists carrying out the review to
discuss their concerns.
On 31
March 2008, interviews with affected property owners were conducted at Council
offices and via telephone. A total of eight (8) property owners took up this
opportunity.
On 30
April 2008 a workshop was held with Councillors to discuss the preliminary
findings of the review.
On 18
June 2008, Council’s Heritage Advisory Committee were briefed on the findings and
given opportunity to comment on the review. One submission was received from a
representative of the Epping Civic Trust. This submission generally supported
the approach and view of the Government Architect’s Office with the exception
of the recommendations for 41 Kent Street & 51 Willoughby Street Epping.
The Civic Trust has commented that it would prefer that these properties be
listed as individual heritage items. It is recommended however that the advice
of the Government Architect’s Office be followed and that these properties not
be individually listed.
REVIEW
PROCESS
As detailed further in attachment 2 under
the heading – Methodology (page 1), the review process involved;
· a review of each
inventory sheet,
· a site visit of
each proposed listing,
· consideration of
briefs given to each consultant and general standard of similar heritage
studies,
· review of overall
adequacy of the resultant Heritage Studies,
· review of the
submissions received and one-to-one meetings held with owners,
· general histories
of Parramatta and suburban Sydney were referred to
for local context and
· where available an
examination of architectural typologies and heritage assessments including those
in neighbouring LGA’s for comparative analysis.
FINDINGS
OF THE REVIEW
The review contains specific comments on the
two studies as well as an agreement or otherwise with each of the proposed
draft listings. The review also contains some recommendations about future
studies and management of heritage generally.
Further comments on each of the listings are
provided in Appendix A of the consultants report contained in attachment 2.
Draft Items contained in Graham Hall’s Study
The draft listings/actions supported by Heritage specialists from
the Government Architect’s Office (GAO) are;
38 Marsden Street South Parramatta – Page 6 of appendix A in attachment 2 (GAO ref No.8)
40 Marsden Street South Parramatta – Page 6 of appendix A in attachment 2 (GAO ref No.8)
100 Midson Road Epping – Page 6 of appendix A in attachment
2 (GAO ref No.9)
23B Orchard Street Epping – Page7 of appendix A in attachment 2 (GAO ref
No.10)
101 Spurway Street Ermington - Page 7 of appendix A in
attachment 2 (GAO ref No. 11)
2-14 Bridge Street Epping - Page 8 of appendix A in attachment
2 (GAO ref No.13)
69 Wigram Street Harris Park - Page 11 of appendix A in
attachment 2 (GAO ref No. 17)
Church hall – 7 St Andrews Street Dundas – (to be removed from Heritage list) Page 11
of appendix A in attachment 2 (GAO ref No.18)
The draft listings/actions not supported by the Government
Architect’s Office are;
21 Prince Street North Parramatta - Page 1 of appendix A in attachment 2 (GAO ref No.1)
8 Rose Crescent North Parramatta – Page 1 of appendix A in attachment 2 (GAO ref No.2)
12 Rose Crescent North Parramatta - Page 1 of appendix A in attachment 2 (GAO ref No.2)
14 Rose Crescent North Parramatta - Page 1 of appendix A in attachment 2 (GAO ref No.2)
16 Rose Crescent North Parramatta - Page 1 of appendix A in attachment 2 (GAO ref No.2)
19 Sutherland Road North Parramatta – Page 2 of appendix A in attachment 2 (GAO ref No.3)
26 Sutherland Road North Parramatta - Page 2 of appendix A in attachment 2 (GAO ref No.3)
31 Sutherland Road North Parramatta - Page 2 of appendix A in attachment 2 (GAO ref No.3)
33 Sutherland Road North Parramatta - Page 2 of appendix A in attachment 2 (GAO ref No.3)
35 Sutherland Road North Parramatta - Page 2 of appendix A in attachment 2 (GAO ref No.3)
95 Isabella Street North Parramatta - Page 3 of appendix A in attachment 2 (GAO ref No.4)
97 Isabella Street North Parramatta - Page 3 of appendix A in attachment 2 (GAO ref No.5)
99 Isabella Street North Parramatta - Page 4 of appendix A in attachment 2 (GAO ref No.6)
41 Kent Street Epping - Page 4 of appendix A in attachment
2 (GAO ref No.7)
51 Willoughby Street Epping - Page 7 of appendix A in attachment
2 (GAO ref No. 12)
85 Lanhams
Road Winston Hills – Bunya Pine - Page 9 of appendix A in attachment
2 (GAO ref No.14)
Huxley Drive (John Curtin Reserve/Moxham Park) Winston Hills (fmr convict roadway to quarry) - Page 10
of appendix A in attachment 2 (GAO ref No.15)
Oakes Road Old Toongabbie – convict steps - Page 10 of
appendix A in attachment 2 (GAO ref No.16)
Draft Items contained in Rod Howard’s Study
The draft listings/actions supported by Heritage specialists from
the Government Architect’s Office (GAO) are;
17 Grandview Pde, Epping – Page 20 of appendix A in
attachment 2 (GAO ref No.32)
61 Kent St, Epping - Page 21 of appendix A in
attachment 2 (GAO ref No.33)
Extension to Epping/Eastwood Conservation Area - Page 22 of appendix A
in attachment 2 (GAO ref No.35)
Boronia Avenue Group Conservation Area - Page 23 of appendix A in attachment
2 (GAO ref No. 36)
The draft listings/actions not supported by the Government
Architect’s Office are;
52 Caloola Rd Wentworthville - Page 12 of appendix A in
attachment 2 (GAO ref No. 19)
83 Binalong Rd Pendle Hill - Page 12 of appendix A in attachment
2 (GAO ref No.20)
101 Binalong Rd Toongabbie - Page 13 of appendix A in
attachment 2 (GAO ref No.21)
52 Bungaree Rd Toongabbie - Page 13 of appendix A in
attachment 2 (GAO ref No.22)
101 Ballandella Rd Toongabbie - Page 14 of appendix A in attachment
2 (GAO ref No.23)
18A Lamonerie Rd Toongabbie - Page 15 of appendix A in attachment 2 (GAO
ref No.24)
4 Fryer Avenue Wenworthville - Page 15 of appendix A in
attachment 2 (GAO ref No. 25)
41 Lower Mount St, W’ville - Page 16 of appendix A in attachment
2 (GAO ref No. 26)
50 Lower Mount St W’ville - Page 17 of appendix A in
attachment 2 (GAO ref No.27)
28 Ferndale Close W’ville - Page 17 of appendix A in
attachment 2 (GAO ref No.28)
4 Doig St,
W’ville - Page 17 of appendix A in attachment 2 (GAO ref No.29)
28 & 30 Francis St, Epping - Page 18 of appendix A in attachment 2 (GAO ref No.30)
1 & 2 Duncan Pce Epping - Page 19 of appendix A in attachment 2 (GAO
ref No.31)
119 Midson Rd, Epping - Page 21 of appendix A in
attachment 2 (GAO ref No.34)
ISSUES/OPTIONS/CONSEQUENCES
In addition to providing advice on the
proposed individual listings, the report by the Government Architect’s Office
also recommended that several of the draft items be incorporated into either an
existing conservation area or a new conservation area potentially created.
These and the issues of conservation areas are discussed below under relevant
headings.
Extension of the Epping/Eastwood
Conservation Area
The proposed extension of the
Epping/Eastwood Conservation Area has been agreed to by the Government
Architect’s Office in its entirety. This extension would effectively join the
existing smaller pocket of the Wyralla Avenue Conservation Area with the
existing larger area to the south and east. A map indicating the existing and
proposed conservation areas in Epping is included in attachment No.3
The Government Architect’s Office (GAO) has
not agreed with the listing of No 41 Kent Street as an individual item. This
item was recommended by the Graham Hall Study for listing. The GAO has
suggested that whilst not sufficiently meeting the criteria for individual
listing it may be appropriate to incorporate the property into the Wyralla
Avenue Conservation Area. A diagram in page 5 of appendix A (item 7) in
attachment No. 2 identifies the area in question. This would also involve
extending the conservation area to include No. 39 Kent
Street. No 39 Kent Street contains a
relatively new dwelling (constructed in 1996). Whilst the inclusion of No.39
would result in a non-contributory item within the conservation area, this is
not uncommon throughout conservation areas and it is felt that this is an
appropriate way to deal with No. 41 Kent
Street. The owners of No. 41 have raised objection to
both the individual listing or inclusion within a conservation area.
It has also been suggested by the Government
Architect’s Office that No.26 Kent Street be included in
the new conservation area so as to not leave a hole in between the Wyralla and
Epping/Eastwood Conservation Areas. This property also contains a relatively
new dwelling but inclusion would ensure that any future
re-development/alterations to this property would be done in accordance with
DCP guidelines for Conservation Areas.
Boronia Avenue
The GAO have agreed with the creation of the
proposed ‘Boronia Avenue’ conservation
area also identified in Attachment No 3. The GAO has also suggested that the
draft Boronia Avenue Conservation Area be extended at each end slightly to
include No’s 1, 33 & 35 Boronia
Avenue as well as Duncan Park & the Croquet Club.
No’s 1 & 33 Boronia Avenue have been
modified, however, it was felt that by there inclusion and any future DCP
guided modifications that they would contribute more strongly to the group. The
croquet club is currently a listed item under Council’s LEP. It is recommended
that the Boronia Avenue Conservation area proceed and that affected property
owners be advised.
Rose Crescent
No’s 8,12,14 & 16 Rose
Crescent, North Parramatta were recommended
in Graham Hall’s Report as draft items of local significance. The GAO report
has not agreed with individual listings of these 1930’s brick dwellings and
suggested that, as an alternative, Council consider incorporating these
properties into the nearby Jeffrey Avenue Special Character Area and
potentially creating this area as a Conservation Area. The area in question is
identified in Appendix B of attachment 2.
This would involve approximately 100
properties being included in a Conservation Area rather than a special
character area currently identified under Parramatta DCP 2005.
The GAO have advised that this is a
suggestion only as a possible alternate means of managing these items and
acknowledged that further work would need to be done to establish boundaries,
conduct relevant historic research, carry out more detailed field work and
consultation with owners.
It is felt that due to the number of
properties involved and the work for which there is currently no budgetary
allocation under this project, that this area is best deferred until a more
comprehensive LGA wide heritage review is carried out.
Sutherland Road
No’s 19, 26, 33 & 35 Sutherland
Road were recommended in Graham Hall’s report as draft
items of local significance. The GAO report has not agreed with the individual
listing of these dwellings and similarly to Rose Crescent suggested Council
consider incorporating these into the adjacent Sutherland Road Special
Character Area and create a Conservation area. The area in question is
identified in Appendix C of attachment 2. This would involve approximately 50
properties being included in a Conservation Area rather than a special
character area as currently under Parramatta DCP 2005.
It is felt that this area is also best to be
deferred until a comprehensive LGA wide heritage review is carried out.
‘Convict’ steps & roadway
In respect to the draft listing of the
former ‘convict’ roadway in Huxley Drive, Winston Hills & the ‘convict’
steps in Oakes Road, Toongabbie, (page 10 of appendix A in attachment 2 -GAO ref No.15 & 16) the GAO has
advised that there is insufficient evidence to substantiate and support the
listing of these two items and that further historical research would need to
be carried out. It is recommended that these two items be further investigated
when a comprehensive LGA wide heritage review is carried out.
General
In the project brief the GAO were also asked
as part of the review to provide any other guidance on heritage management
generally or specifically related to the two studies.
In regard to management of heritage from the
Post World War 2 period there is currently very little listed (Sydney wide).
There is an emerging appreciation for this period in the community but as it is
relatively recent with many individual items and streetcapes falling in this period,
an LGA wide study based on historical, community and field research is
required. It was also suggested that exactly how much, if any, from this period
needs to be conserved is largely a matter for the community.
Post dating both the studies is a recent
publication entitled Community Based
Heritage Studies: A Guide (NSW Heritage Branch DoP NSW 2007). This document
may help guide future studies. The guide emphasises the need for greater
community involvement in the process.
Some of the other broader suggestions to
come out of the review included;
* the preparation of a forward 10 year
program outlining a way to keep PCC heritage listings up to date, including
consideration of thematic heritage studies/reviews.
* the avoidance of studies and reviews of
isolated geographic areas (hinders comparative analysis)
* review materials
sent to owners – avoid generalised statements on impact
* retention of
existing provision of area specific DCP’s and access to advice
* review
opportunities for heritage incentives
* consider a broader consultation process
about the value the community places on retaining and managing heritage values.
CONCLUSION
The management of local heritage represents
a challenge for all local Council’s. There are usually competing priorities
between individual property owners and the notion of the retention of items of
significance for the benefit of the broader community. Adding to the challenge
is the fact that heritage is not a static thing and is constantly evolving. For
example, a dwelling that once may not have been deemed noteworthy many years
ago may now hold special significance in an area.
The appropriate and successful conservation
and management of heritage contributes to the unique character and history of
an area which can contribute to a community’s sense of identity.
Parramatta Council currently has a very high
number of individual items listed (approximately 1100). Exactly which and how many examples of
certain buildings should be retained will likely never be totally agreed upon
by every community member and owner. The number of studies and extent of
analysis and consultation are also unfortunately likely to be constrained by
the financial cost of undertaking such work. However, resulting from the review
of these two studies has been some useful guidance and principles which PCC
should seek to incorporate into the future management of Parramatta’s Heritage.
WHAT
NEXT?
As incorporated in the report it is
recommended that Council proceed with the listings where agreed to by the
Government Architect’s Office. As a process, the comprehensive draft LEP 2008
would be the means of implementation of the listings. Once the draft LEP
proceeds to public exhibition all property owners and the community will have
the opportunity to comment before Council makes a final decision regarding the
listings. Until such time as formal exhibition occurs, as a courtesy, it is
recommended that affected property owners be advised of the outcome of the
review.
|
Item 10.2 - Attachment 2
|
Parramatta, Toonabbie and Epping
Heritage Studies - Review of Recommendations
|













































|
Item 10.2 - Attachment 3
|
Potential Epping Heritage Changes
|

|
Ordinary Council 28 July
2008
|
Item 10.3
|
ITEM NUMBER 10.3
SUBJECT Milson Park Westmead
REFERENCE F2006/00714 - D00986469
REPORT OF Property Program Manager
|
PURPOSE:
The report seeks a decision of the Council to
an application of the Westmead Private Hospital to purchase part of Council’s Milson Park (Park
228) at Westmead for
hospital development.
|
|
RECOMMENDATION
That Council resolve (i) to reject the
application of Westmead Private Hospital to purchase the subject Council
land or (ii) to enter into negotiation with Westmead Private Hospital on the purchase application
subject to a further report upon finalisation of negotiation on terms of
sale.
|
BACKGROUND
1. The Westmead Private Hospital
is a 140 bed hospital providing a range of medical services to Western Sydney area. Following a recent review of its services,
the hospital has identified a need to expand its current facility and medical
services to cater for the growing health care needs of the community.
2. In November 2007 the hospital
acquired the adjoining 13 Darcy Road Westmead used for a child care
centre. A development application
(DA/144/2008) has been submitted to expand the hospital facility by an
additional gross floor area of 3,546 sq m for hospital beds and car parking.
3. Currently the hospital is in
negotiation with the owner to acquire 15 Darcy Road
Westmead for future expansion and has also identified part of Council’s Milson Park (shown
hatched on the plan at Attachment 2)
for purchase for further hospital development.
4. A detailed submission and a
site plan are at Attachments 1 and 2.
ISSUES / OPTIONS / CONSEQUENCES
5. The subject
Council land, approximately 900 sq m in area, is at the south-eastern corner of
Milson Park (part Lots 27 & 28 DP 8039) at 154 Briens Road
Westmead. It contains approximately 40 m
of Milsons Creek with a combination of both remnant natural vegetation and
newly planted riparian habitat. Should
this land be sold for hospital development, the vegetation would be cleared and
the concrete channel underneath the current hospital site would be extended to
replace the creek.
6. Milson Park is
zoned Open Space 6(a) and classified community in Council’s Local Environmental
Plan 2001. It is subject to Council’s
Natural Areas Plan of Management adopted on 23 October 2006 and
categorised as watercourse.
7. In accordance with Section 45 of the Local
Government Act 1993, Council has no power to sell, exchange or otherwise
dispose of the subject Council land while it is under community land
classification. Should Council decide
to sell or dispose of the subject Council land, it is necessary for the land to
be reclassified as operational and rezoned to Mixed Use (10) by amending the
Parramatta Local Environmental Plan 2001.
8. Milsons Creek together with Finlaysons Creek
traverse the Milson Park and merge to join the larger
Toongabbie Creek which flows to Parramatta River.
In terms of asset management, the proposed sale may not be conducive to
achieving the statement for Destination 1 outlined in the Council’s Parramatta
Twenty25 Strategic Plan which is to ensure “land and water is protected,
respected and sustained”. This
destination requires giving priority to the Parramatta River and its creeks and foreshore.
9. It is considered that the loss of natural and
planted vegetation along this section of Milsons Creek together with further
concrete channelling of the creek would not improve the natural structure and
functioning of the creek.
10. The Council has an option to resolve to enter
into negotiation with the hospital and for a report to be submitted upon
finalisation of negotiation on sale terms and price. On the basis of a sale to the adjoining owner,
it is estimated that the subject Council land may have a current market value
in the vicinity of $700,000.
11. Alternatively the Council may maintain the
subject Council land for community use and reject the purchase application of
the hospital. In this case, future
expansion of the hospital would depend on the hospital acquiring adjoining
private land as has happened with 13 Darcy Road and 16 and 18 Mons Road Westmead.
CONSULTATION & TIMING
12. Consultation has had within the
Council with also meetings and correspondence with Westmead Private Hospital’s town planning consultant to
clarify key points of the hospital development concept and design and council
staff’s concerns over the impact of the development on Milson Park.
13. The Manager City Assets and
Environment and the Waterways Systems Manager oppose the sale of the subject
Council land for the reasons that:
(a) the community land is set aside
for the benefit of the local community;
(b) the hospital has other
opportunities for expansion of their service through acquisition of adjoining
properties; and
(c) further concrete channelling
would adversely impact on the creek, its natural habitat and riparian corridor
which provide food source for local wildlife including the Glossy Black
Cockatoo (a species listed as vulnerable under the Threatened Species
Conservation Act 1995).
14. The Supervisor Catchment Management has no
objection to the proposed sale subject to adequate creek stabilisation works as
the development should not worsen flooding or stormwater drainage.
Kwok Leung Steve
Montgomery
Property Program Manager Manager
Strategic Asset Management
Attachments:
|
1View
|
Detailed Submission
|
1 Page
|
|
|
2View
|
Site Plan
|
1 Page
|
|
REFERENCE MATERIAL
|
Item 10.3 - Attachment 1
|
Detailed Submission
|
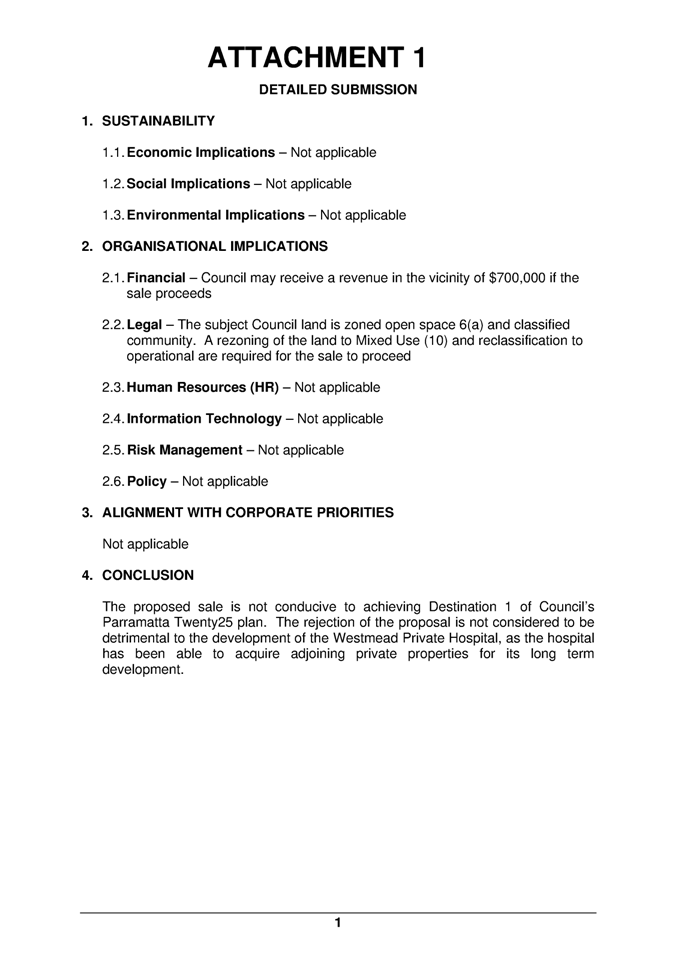
|
Item 10.3 - Attachment 2
|
Site Plan
|
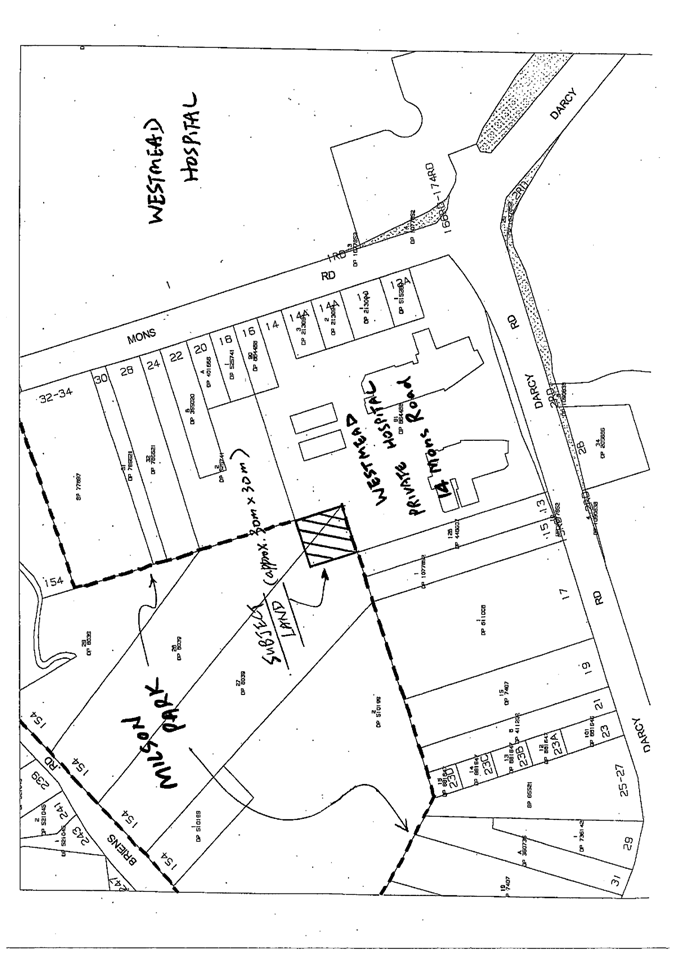
|
Ordinary Council 28 July 2008
|
Item 11.1
|
ROADS PATHS ACCESS AND FLOOD MITIGATION
ITEM NUMBER 11.1
SUBJECT Adshel Street Furniture Contract
- Advertising Panels
REFERENCE F2004/08023 - D00972239
REPORT OF Project Manager
|
PURPOSE:
To respond to
Council’s Resolution of 10 June 2008 regarding the use of 2.5% of Adshel advertising
panels for use by Council as part of the Adshel Street Furniture Contract.
|
|
RECOMMENDATION
That Council trial with Adshel the
use of up to ten advertising panels to promote the arts program and other
Council activities.
|
BACKGROUND
1. Council resolved on 10 June 2008 the
following:
“(a) That Parramatta City Council prepare a report
to examine if it is practical to use the 2.5% of Adshel advertising
contractually dedicated to Council for the benefit of Council’s arts program.
(b) Further, that this be liaised between sections
to see if this proposal can be harmonised with current negotiations over
refurbishment of the Adshel equipment.”
2. Under the Adshel Street Furniture
Contract, Council or other public or community service organisations are entitled
to free space for advertising, up to 2.5% of advertising panels. This equates to having free advertising on up
to ten shelter panels at any time.
Adshel have advised that they can provide free media space on ten
advertising panels with Council paying for installation and production costs.
The only limiting factors are the cost to Council of preparing the individual
poster panels and installation, and if any particular advertising panel(s) have
already been sold by Adshel.
3. It has been suggested by Adshel, to keep
costs to a minimum, that say 25 posters be made for Council (being five copies
each of the one poster) of a generic nature for reuse. An indicative cost is about $3,000 to set up
and these could be displayed on a regular basis. Poster production for one off events could
still be arranged with the only costs being for the production of the posters
and the installation. An indicative
figure per event is about $1,000 for five posters, made and installed.
4. Council has in the past used this free
space advertising under the Contract. To
be able to manage the use of these panels more effectively it is proposed to
trial an arrangement whereby four panels are centralised with the Marketing and
Communications Unit; two panels permanently for use by the Artist Studio and
two for the Riverside Theatres. These
could be managed by each area using generic or single event posters. Any other area within Council who wishes to
use these panels for advertising an event would contact the Marketing and Communications
Unit to manage the allocation. The costs
would be then borne by the individual area or project.
CONSULTATION & TIMING
5. Consultation has occurred within
Council and all potential users have agreed with the trial arrangement.
Rod Cook
Project Manager
Attachments:
There are no
attachments for this report.
REFERENCE MATERIAL
|
Ordinary Council 28 July 2008
|
Item 12.1
|
ITEM NUMBER 12.1
SUBJECT Additional
Dog Leash Free Areas
REFERENCE F2005/00856 - D00971113
REPORT OF Supervisor Open Space
|
PURPOSE:
To seek Council's endorsement
to place a proposal for four additional dog leash free areas on public
exhibition. The proposed new sites are at: Dan Mahoney Reserve, North
Parramatta; Darcy Road Reserve, Wentworthville;
George Kendall Riverside Park,
Ermington and Barnett Park, Winston Hills.
|
|
RECOMMENDATION
(a) That Council adopt the four
additional dog leash free sites identified in this report for the purpose of
public exhibition.
(b) That if no objections are received
during the public exhibition period, to any of the proposed dog leash free
areas, then the sites be designated as a leash free area and signposted
appropriately.
(c) Further, that if objections are received
during the public exhibition period a further report regarding that site be
presented to Council for consideration.
|
BACKGROUND
1. In 1998 the NSW Parliament passed the Companion Animals Act,
herein referred to as the Act, to encourage responsible animal ownership and
management. It provided for the identification and registration of Companion
Animals (dogs, cats) and defines certain duties and responsibilities of owners.
2. The Act also placed additional responsibilities on Council who
were statutorily required to provide at least one (1) dog off-leash dog area by
1 December 1998. To
comply with this requirement, and given the large and dispersed nature of the
Parramatta LGA, Council established dog off-leash areas in three (3) locations,
including:
i. Cowells Lane Reserve Basin
(Ermington);
ii. McCoy Park Basin
(Toongabbie);
iii. Wolseley Street Reserve (Guildford).
ISSUES/OPTIONS/CONSEQUENCES
3. Companion animals, such as cats and dogs, have significant
social and health benefits for their owners. Off-leash exercise is beneficial
to the welfare of dogs and may reduce incidences of nuisance behaviour. In
addition to dog exercise, off-leash parks also provide social opportunities for
dog owners, increasing community participation and interaction.
4. Increasing
residential densities throughout metropolitan Sydney are resulting in less residents having access to
large backyards. As such, access to local off-leash parks for dog exercise and
socialisation is becoming increasingly important. Several Councils across Sydney have expanded the number of off-leash areas
available to residents. Parramatta was identified as a ‘Regional City’ under the NSW Governments Sydney Metropolitan
Strategy, and a list of off-leash dog provision provided by other ‘Regional
Cities’ is shown at Attachment 1.
5. Council’s Open Space Plan (2004)
recognises the importance of dog leash free areas, however identified the
existing sites as being of poor quality. It recommended that appropriate
consideration be given to the needs of companion animals and their owners.
6. Council was successful in obtaining a 2006/7
NSW Sport and Recreation Capital Assistance Grant to establish an off-leash
area in Old Saleyards Reserve, North
Parramatta. However, organised sports have
recently been relocated to Old Saleyards Reserve from nearby Dan Mahoney
Reserve, as it is no longer suitable for organised sports due to increasing
ground subsidence. NSW Sport and Recreation have approved the transfer of the
grant to Dan Mahoney Reserve due to these circumstances. The Dan Mahoney
Reserve off-leash area will have a completely fenced perimeter, additional
shade, water, dog-faeces bins and seating facilities for dog owners.
(Attachment 2)
7. The Parramatta Sport and Recreation Plan (2005) recommended that
Council review and expand its off-leash provision and identified three (3) additional
sites, which include:
i. Darcy Road Reserve - Wentworthville
The area on the eastern side of the
fenced water canal is a suitable leash-free area as it provides an enclosed
grassed area with shade trees and defined boundaries. Fencing would be required at the Darcy
Road, entrance due to the busy nature of
the road. (Attachment 3)
ii. George Kendall Riverside Park (Eastern
Area) – Ermington
The large expanse of undulating
open space on the eastern side of Spofforth Street (excluding Basketball and Netball courts) is
suitable as a leash-free area. Its considerable size and location away from the
sporting fields and BBQ/picnic area will prevent unwanted interaction with
other park users. (Attachment 4)
iii. Barnett Park – Winston Hills
This area of the LGA was
identified as having a large number of residents who regularly exercise their
dogs. Barnett Park is considered an appropriate leash-free location
due to it being a large open grassed area with large shade trees and defined
boundaries. (Attachment 5)
8. Council would be required to install at
least tow bins per site for the disposal of dog faeces. This a total of six
bins at $100 each, plus installation. In addition, Council would be required to
install three signs per site, with an overall estimated total cost of $1,350.
The total fencing cost is estimated at $6,000. These costs can be absorbed from
the existing Parks Improvement Capital Works budget. Other associated costs to
be incurred would include the maintenance of rubbish receptacles.
CONSULTATION & TIMING
9. If approval is granted to proceed to public exhibition
letters
will be forwarded to relevant Park Committees and residents in areas
surrounding the four proposed additional off-leash sites, inviting them to
comment. Information will also be displayed at Council libraries and posted on
the Council’s website.
10. If any objections are received during the
public exhibition period in relation to one of the proposed sites then a
further report will be presented to council. However if no objections are
received the areas will be signposted appropriately.
James Smallhorn
Supervisor – Open Space
Attachments:
|
1View
|
LGA Dog Off-Leash Comparisons
|
1 Page
|
|
|
2View
|
Dan Mahoney Reserve Off-Leash Area Location Map
|
1 Page
|
|
|
3View
|
Darcy Road Reserve Off-Leash
Area Location Map
|
1 Page
|
|
|
4View
|
George Kendall Riverside Park Off-Leash Area
Location Map
|
1 Page
|
|
|
5View
|
Barnett Park Off-Leash Area
Location Map
|
1 Page
|
|
REFERENCE MATERIAL
|
Item 12.1 - Attachment 1
|
LGA Dog Off-Leash Comparisons
|

|
Item 12.1 - Attachment 2
|
Dan Mahoney Reserve Off-Leash Area Location Map
|

|
Item 12.1 - Attachment 3
|
Darcy Road Reserve Off-Leash Area
Location Map
|

|
Item 12.1 - Attachment 4
|
George Kendall Riverside Park Off-Leash Area Location
Map
|

|
Item 12.1 - Attachment 5
|
Barnett Park Off-Leash Area Location
Map
|

|
Ordinary Council 28 July 2008
|
Item 13.1
|
ITEM NUMBER 13.1
SUBJECT Arts
Advisory Committee
REFERENCE F2005/01943 - D00978643
REPORT OF Community Capacity Building Officer
|
PURPOSE:
The Arts Advisory
Committee met on 10th June 2008. This report provides a précis of the key
discussion points of that meeting for Council’s consideration.
|
|
RECOMMENDATION
That
Council note the Minutes of the Arts Advisory Committee held on 10th June 2008 (Attachment 1)
|
BACKGROUND
1. PCC’s Arts Advisory Committee
meets every second month. The Committee currently comprises fifteen members
representing a variety of interests.
2. The Arts Advisory Committee met
on 10th June 2008.
This report provides a précis of the key discussion points of that meeting for
Council’s consideration.
MAIN DISCUSSION POINTS
3. Two guest presenters attended this meeting
and addressed Members. These presentations absorbed the majority of the meeting
time.
4. Graeme Riddell- Service Manager Council
Support provided information on the 2008 Local Government Elections in
particular how people can stand as a candidate for election. Graeme Riddell
explained to Members that he had attended other Advisory Committee meetings and
requested members to pass on the information he provided to organisations and
communities they were connected with. Graeme Riddell provided copies of the
Department of Local Government handout entitled ‘So you’re thinking of becoming
a Local Government Councillor’. He also offered to provide copies of the
pre-election timetable to interested members and provided his contact details.
5. Geoff Miller- Events Co-ordinator,
Riverbeats also attended the meeting and provided a detailed overview of
Riverbeats. Geoff Miller spoke to a PowerPoint presentation and covered the
background to Riverbeats, its objectives and an overview of the different
projects or ‘streams’. These include The Water Project- Youth Symposium; The
Carp Fishout; CURRENT: Sculpture Projects in the River City and Riverbeats
Live. Geoff Miller also provided information on Drift a planned additional
project of Riverbeats which will provide a platform for talented local/
regional artists to exhibit and/or perform.
6. Members were particularly animated by
Geoff Miller’s presentation, recognising its focus on the Parramatta River, the opportunity
it provides to local artists and the arts community to interact with an event
of international standard. Members also noted that Parramatta Council was the
only Council providing an event of this type.
7. Members sought advice from Geoff Miller on
how they could support Riverbeats. In keeping with the Committee’s directives,
it was suggested that promoting the event and networking were significant
opportunities.
8. Members were provided with a brief report
on the Arts Advisory Committee’s Workshop presentation held at the Artists
Studios on 13 May. Patricia Prociv had delivered this presentation. Members
were assured it was an excellent workshop however there had only been two
attendees. Members expressed regret they had not attended. The Council Officer
offered to include a reminder of the bi-monthly workshops with Minutes of the
preceding meeting.
Maggie Kyle
Community Capacity Building Officer
Attachments:
|
1View
|
Minutes Arts Advisory Committee 10th
June 2008
|
4 Pages
|
|
|
Item 13.1 - Attachment 1
|
Minutes Arts Advisory Committee 10th June 2008
|
RECORD OF THE ARTS ADVISORY
COMMITTEE WORKSHOP HELD AT THE PARRAMATTA ARTISTS STUDIOS,
HUNTER STREET PARRAMATTA, ON TUESDAY, 10th JUNE 6.05PM
PRESENT
Val Squires (in the Chair), Toni Courtelis,
Caitlin Vaughan, Katherine Knight, Jacqui Douglas
IN ATTENDANCE
Maggie Kyle – Community Capacity Building
Officer, Elise Mawhood - Minute Clerk, Graeme Riddell – Manager Council
Support, Geoff Miller, Events
Co-ordinator Riverbeats.
APOLOGIES
Judith Rowling, Jane Ho, Diane Turner, Lena Nahlous
1. WELCOME
Val Squires
welcomed everyone to the meeting.
2. CHANGES
TO THE AGENDA
Maggie Kyle
requested of Members that the Agenda be altered to enable the two presenters on
the Meeting’s agenda to speak first as they both needed to leave the meeting
early. Members agreed to this proposed change.
3. PRE-ELECTION
INFORMATION FOR POTENTIAL CANDIDATES- 2008 LOCAL GOVERNMENT ELECTION:
PRESENTATION BY GRAEME RIDDELL, SERVICE MANAGER COUNCIL SUPPORT
Graeme Riddell –
Service Manager Council Support, presented to the committee information
regarding the upcoming Local Government Elections, in particular how people can
stand as a candidate for election. Graeme Riddell reported that he had been
presenting this information to each of Council’s Advisory Committees over the
past month and has asked that Advisory Committee members relay information to
organisations and communities they are connected with.
Graeme Riddell
provided copies of the Department of Local Government handout entitled ‘So
you’re thinking of becoming a Local Government Councillor’.
Graeme Riddell offered to supply a copy of
the ‘pre-election timetable’ which outlines what to do and when. If any members would like a copy Graeme
Riddell would be happy to supply a copy, alternatively please speak to Maggie
Kyle. Graeme Riddell’s contact phone number is 9806 5019.
The Committee thanked Graeme
Riddell for providing the update.
4. RIVERBEATS PRESENTATION: PRESENTATION
BY GEOFF MILLER, EVENTS CO-ORDINATOR RIVERBEATS
Geoff
Miller presented Riverbeats (more than light, more than music, more than water)
to Members.
Geoff
covered the background of Riverbeats, its objectives and ‘what is Riverbeats’
4.1 Background to Riverbeats:
In 2006 Parramatta City Council’s Events Team
undertook a review to ensure complete alignment of its events program with
Council’s strategic plan and provide greater clarity on the role that events
play in achieving key strategic outcomes for the city.
Council acknowledges that events have an important
role to play in the city including changing people’s perceptions about Parramatta;
attracting visitors to the city; supporting the local economy; enlivening
public spaces and celebrating community identity.
4.2 Objectives to Riverbeats are based on:
· Council’s Twenty25 vision
· Council’s commitment to environmental
sustainability
· Council’s Arts and Cultural Plan
4.3 There are a number of different programs or
streams to Riverbeats. These include:
(a) The Water
Project - Youth Symposium. This project aims to:
· provide the platform for the
presentation and discussion of projects, topics and initiatives around water in
an informative environment. Ultimately this is intended to lead to
representation at the Young Stockholm Water Prize
· raise awareness and increase
(students‘) interest in water-related issues, research, projects and
knowledge of global water challenges.
· create a robust dialogue between
interest groups both within and outside of Parramatta’s LGA
(b) The Carp
Fishout - in association with Cleanup
Australia. This project aims to:
· provide an
Indigenous ‘Welcome to the River’ ceremony.
· hold the Carp
Fishing Competition in association with Clean up Australia
and Industry
It was noted that all carp are humanely destroyed and go to providing
food for native turtle rehabilitation projects.
(c) CURRENT:
Sculpture Projects in the River City. This project:
· allows the opportunity to integrate/
blur other stages of the Event into each other and therefore provide an
‘wholistic’ event.
· it invites artists to engage with the
environment (built, natural, metaphysical)
· it provides local arts workers and
emerging artists with the experience of
become involved with the process on a number of fronts and gain exposure
to an international identity.
(d) Riverbeats Live
is the project where the different streams converge. All the
activities across the project are in some way linked to water, as an element to
interact with, as a metaphor, and as a medium. In this stage of Riverbeats they
overlap and flow into each other making for a coherent whole. An event of
significance is delivered with performances and projections along the River:
‘more than light, more than sound, more than water.’
(e) Drift – The
Bar. This project is proposed for the coming Riverbeats and will feature its
own unique program. It will provide a real opportunity to Western Sydney
artists by offering a platform for the
presentation of the best, the most innovative and interesting talent on offer.
5. GENERAL DISCUSSION REGARDING RIVERBEATS
Members
discussed Geoff Miller’s presentation:
5.1
Katherine Knight felt the focus on the river was great. She also noted a past event, (the Bread
Festival), which she felt was a fabulous event.
5.2 Caitlin Vaughan appreciated the overall perspective of Riverbeats and was interested in
participating. Geoff commented that ICE
had previously been invited to participate but to date had not taken up that
opportunity.
5.3
Geoff Miller was asked how the Arts Committee could have input and/or assist
with delivering the event. It was
suggested, in keeping with the Committees directives that networking and
promoting are two big opportunities for Arts Committee participation. Geoff
Miller also noted that Riverside Theatres is eager to participate, and overtime
it will certainly be included in the program.
5.5
It was noted that Riverbeats is a wonderful opportunity for our local artists
and arts community to interact with an event of international standard. It was further noted that Parramatta City
Council is the only Council delivering this type of event.
5.6
The presentation will be emailed to members for their information.
5.7
Members expressed their appreciated of Geoff Miller’s presentation on
Riverbeats and thanked him for attending their meeting.
6. CONFIRMATION OF THE MINUTES OF THE
MEETING HELD ON 8 April 2008.
A copy of the report of the meeting of the
Arts Advisory Committee held on 8 April 2008 had previously been
distributed to Members.
It
was noted that Patricia Prociv’s name was incorrectly spelt.
RECOMMENDATION: Knight/Squires
The
minutes of the Arts Advisory Committee held on 8th
April 2008 be taken as a true record of the meeting.
7. CONFLICT OF INTEREST DECLARATIONS
There
were no Conflict of Interest Declarations at this meeting.
8. BUSINESS ARISING
There was no Business Arising.
9. INFORMATION SHARE
Val Squires supplied members with copies of the
July-December 2008 Riverside Performance Season.
10. REPORT ON THE
ARTS ADVISORY COMMITTEE WORKSHOP/ PRESENTATION 13 MAY 2008- PATRICIA PROCIV
Maggie Kyle reported on this workshop: Only
Patricia Prociv and Maggie Kyle attended the workshop which was disappointing
as it was an excellent presentation and both attendees had enjoyed it.
Members expressed regret that no others had attended
and discussed whether to start another process where they could be reminded of
the Workshops. Maggie Kyle noted that if minutes of the Arts Advisory Committee
were sent out prior to the Workshop, a reminder could be added.
11. CHAIR FOR THE NEXT MEETING
Jacquie Douglas will chair the next
meeting.
The meeting closed
at 8.00pm
NEXT MEETING
Arts Advisory Committee Meeting
Tuesday 8 August
2008 6:00-7:30pm
Room C, Level 2, Council Chambers Building, Civic
Place, Parramatta
|
Ordinary Council 28 July
2008
|
Item 13.2
|
ITEM NUMBER 13.2
SUBJECT Minutes
of Access Advisory Committee Meeting 3
June 2008
REFERENCE F2005/01942 - D00979283
REPORT OF Community Capacity Building Officer
|
PURPOSE:
The Access Advisory Committee met on 3 June 2008. This report provides a précis of the key
discussion points of that meeting for Council’s consideration.
|
|
RECOMMENDATION
(a) That the Minutes of the Access
Advisory Committee meeting held on
3 June 2008 (Attachment 1) be received and noted.
(b) Further, that Council note there
are no requests for additional expenditure on this report.
|
BACKGROUND
1. Parramatta City Council’s Access Advisory
Committee meets every second month. The
Committee currently comprises nine members representing a variety of interests.
2. Council’s Access Advisory
Committee met on 3 June 2008. This
Report provides a summary of the key discussion points of that meeting for
Council’s consideration.
MAIN
DISCUSSION POINTS
3. The main issues discussed at the meeting
are as follows:
(a) A member of the Access Committee advised he
has compiled a report on access issues identified during inspections of several
railway stations in the Parramatta LGA. The Committee asked that copies of this
Report be distributed to the relevant Council officers for their information.
(b) The Committee raised ongoing concerns about
the decreasing number of Disabled parking spots in the CBD and asked
specifically for further information about the loss of a Disabled parking spot
outside the Blood Bank on George Street.
(c) The Committee scheduled a date for the first
working party meeting for International Day of People with a Disability to plan
celebrations for Parramatta.
(d) The Committee agreed that John Evernden,
Consultant to the ‘You’re Welcome Project’, be asked to conduct an audit on the
Dundas and Telopea Railway Stations.
(e) The Committee requested that a final letter be
sent from Council on the Committee’s behalf to John Raymond, thanking him for
his contribution to the Access Advisory Committee.
(f) Members of the Committee advised that they
have written to the Human Rights and Equal Opportunity Commission
(HREOC) regarding the decline in Bus Services and changes to Bus Routes in the
Parramatta LGA. The major concerns highlighted in the letter include:
· More direct routes replacing routes
that serviced the suburbs;
· More routes along main roads that do
not service those who live in suburban streets or close to a main road;
· Bus stop proximity to increase to
400 metres on weekdays and 800m on weekends.
Members also
stated that State Member for Parramatta
– Tanya Gadiel MP has been very supportive of this campaign, and asked that
Council Officers be actively involved in assessing Bus
Route changes when they are proposed by State
Government.
Donna Mosford
Community Capacity Building Officer
Attachments:
|
1View
|
Minutes of Access Advisory Committee Meeting 3 June 2008
|
4 Pages
|
|
REFERENCE MATERIAL
|
Item 13.2 - Attachment 1
|
Minutes of Access Advisory Committee Meeting 3 June 2008
|
MINUTES
OF THE ACCESS ADVISORY COMMITTEE
MEETING HELD IN MEETING ROOM 3, GROUND FLOOR, COUNCIL CHAMBER BUILDING, CIVIC PLACE, PARRAMATTA ON TUESDAY, 3 JUNE 2008, COMMENCING AT 5.30PM.
PRESENT
Debbie Manuel in the
Chair, Leone Clark, Phillip
Cornwall, Jim
Grainda, Barbara Jones and Peter Simpson.
IN ATTENDANCE
Donna Mosford – Community Capacity Building Officer, Beth Collins – Team Leader,
Home Support and Community Care and Michael Wearne – Administration Officer.
1.
WELCOME
The Acting Chairperson,
Debbie Manuel, welcomed everyone to the meeting and thanked them for attending.
2.
APOLOGIES
An apology was received and accepted for the
absence of the
Chairperson - John Moxon.
3.
CONFLICT OF INTEREST DECLARATION
There were no declarations made regarding conflict
of interest at this meeting.
4.
MINUTES
A copy of the Minutes of the Access Advisory
Committee held 1 April 2008 had previously been forwarded to each member.
RESOLUTION (Barbara
Jones/Leone Clark)
That the
Minutes of the meeting of the Access Advisory Committee held 1 April 2008 be taken as
read and confirmed as a true record of the meeting.
5. MATTERS
ARISING FROM THE PREVIOUS MINUTES
5.1 Railway
Stations Inspections
Peter Simpson has completed the Access Audit
Inspections on the Parramatta, Westmead,
Granville, Pendle Hill, Epping and Wentworthville Railway Stations. Peter has
compiled a report on his findings and placed this report on to a CD for
distribution.
ACTION:
Donna Mosford to pass on the Railway Accessibility Inspection Report from Peter
Simpson to the appropriate officer within Council.
Donna advised that Committee members should
lodge a Customer Service Request with Council if they have any other access
concerns regarding Railway Stations or other areas with in the Parramatta Local
Government Area (LGA). This is the quickest way to engage appropriate Council
staff in any necessary actions and ensures requests are recorded in the system.
During discussion on this matter the
Committee raised ongoing concerns with the decreasing number of Disabled
parking spots in the CBD; it was recently noticed that a Disabled parking spot
outside the Blood Bank on George Street, has now
disappeared.
ACTION:
Donna to contact Richard Searle from Council’s Traffic Section and seek a
response to the Committee’s concerns regarding the decrease of Disabled parking
spots in the CBD.
5.2 International
Day of People with a Disability (IDWPD)
The Committee agreed to hold the next IDWPD
Sub-Committee meeting on Tuesday, 17 June
2008, in the Ground Floor Meeting Room of Council’s Darcy Street Building, commencing at 4pm.
6.
‘YOU’RE WELCOME PROJECT’ ACCESS AUDIT UPDATE
Donna Mosford advised the Committee that a
previous Access Review of Granville has been checked by Peter Simpson and
suggested it may be more appropriate to ask John Evernden from the ‘You’re
Welcome Project’ to focus on another area in the Parramatta LGA.
Peter added that although there is still
much work to be done in regards to accessibility around Granville Town Centre
in future works, the Access Review is a relatively comprehensive document and
according to Peter, is considered an adequate reference for access-related
design in the current plans for Granville.
In light of the existing Access Review for
Granville, Donna asked the Committee for other possible locations for John
Evernden to carry out an Access Audit.
RESOLUTION (Jim Grainda/Debbie
Manuel)
That
pending John Evernden’s availability, the Committee ask him to carry out an
Access Audit on the Dundas and Telopea Railway Stations.
ACTION:
Donna to contact John Evernden and advise all Committee members of the details
for above mentioned Access Audit.
7. JOHN
RAYMOND LETTER
As requested by the member’s at the previous
Access Advisory Committee meeting, Donna has sent a second follow up letter to
John Raymond to confirm the termination of his membership on the Committee.
Donna has received no response from John Raymond.
RESOLUTION (Debbie
Manual/Jim Grainda)
That
John Raymond’s membership on the Access Committee be terminated and Donna to
send a letter to John thanking him for his contribution.
8.
GENERAL BUSINESS
8.1 Bus
Routes
Barbara Jones and Leone Clark have written
to the Human Rights and Equal Opportunity Commission (HREOC) regarding the
decline in Bus Services and changes to Bus Routes in the Parramatta LGA.
Barbara and Leone tabled their letter and the response received from HREOC.
Hills Bus is in the process of updating
their services and the letter from Barbara and Leone included the following
concerns about the proposed new Routes:-
· More direct routes
replacing routes that serviced the suburbs;
· More routes along
main roads that do not service those who live in suburban streets or close to a
main road;
· Bus stop proximity
to increase to 400 metres on weekdays and 800m on weekends.
Barbara advised that these concerns were
highlighted in the letter as they will have a major impact on people with a
disability or people with a mobility problem when they wish to catch a bus.
Barbara advised that both she and Leone
wanted to bring HREOC’s response to the attention of the Committee. One
positive is that the different levels of Government will be consulted when the
Bus Routes are to be determined in the future.
Barbara also stated that State Member for Parramatta – Tanya Gadiel MP
has been very helpful and supportive in this campaign. Tanya been collecting
survey results and talking to other Ministers about Bus Route issues and the
effects of the proposed changes.
Donna advised the Committee that she would
forward a copy of this letter to the Senior Transport Planner – David Gray, for
his information.
During further discussion on this matter,
the Committee agreed that they would like Council Officers to be actively
involved in assessing Bus Routes changes when they are proposed by State
Government to try and rectify problems before decision are made.
8.2 George
Mannix
Donna Mosford advised the Committee that
George Mannix had taken up a new role within Council for the next 12 months as
the Service Manager, Major Events and Sponsorship Team.
A new member of the Community Capacity
Building Team will work with Donna to convene the Access Advisory Committee
meetings when they are appointed. The Committee thanked George for his work and
commitment.
NEXT
MEETING
Access
Advisory Committee Meeting
Tuesday,
5 August 2008, 5:30pm
Ground
Floor Meeting Room 3
Council Chambers Building
Civic
Place, Parramatta
Meeting concluded at The
meeting concluded at 6.47pmMINUTES OF THE ACCESS
ADVISORY COMMITTEE MEETING HELD IN MEETING ROOM 3, GROUND FLOOR, COUNCIL
CHAMBER BUILDING, CIVIC PLACE, PARRAMATTA ON TUESDAY, 4 DECEMBER 2007,
COMMENCING AT 5.33 PM.
PRESENT
John Moxon in the Chair, Debbie Manuel, Jim
Grainda, Peter Simpson, and Phillip Cornwall (from 5:44pm)
IN ATTENDANCE
Donna
Mosford – Community Capacity Building Officer, George Mannix – Community Place Development Officer, Beth Collins –
Team Leader, Home Support and Community Services and Erin Lottey – Minutes Clerk.
1. WELCOME
The Chairperson, John Moxon, welcomed everyone to
the meeting and thanked them for attending.
2. APOLOGIES
An apology was received and accepted for the
absence of
Barbara Jones.
It was
noted that David Powell is on an extended leave of absence.
RECOMMENDATION (Debbie Manuel / Jim Grainda)
That the committee accept the apology put forward
by Barbara Jones
3. CONFLICT OF INTEREST DECLARATION
There were no declarations made regarding conflict
of interest at this meeting.
4. MINUTES
A copy of the report of the Minutes of the Access
Advisory Committee held 2 October 2007 had previously been forwarded to each
member.
RECOMMENDATION (Peter Simpson / Debbie Manuel)
That the Minutes of the meeting of the Access
Advisory Committee held 2 October 2007 be taken as
read and confirmed as a true record of the meeting.
5. ACCESS COMMITTEE REPRESENTATION AT PARRAMATTA
TRAFFIC COMMITTEE (PTC)
5.1 PTC Report
Donna Mosford advised that she had spoken to
Council’s Traffic and Transport Service Manager, Richard Searle, regarding the
report he is preparing. The report is expected
to be put to the next meeting of the Parramatta Traffic Committee in February
2008. Information collected at a meeting
between Richard, John Moxon and George Mannix on 18 October 07 would also be
presented at that meeting.
5.2 Investigation into access provisions at
Railway Stations within the Parramatta Local Government Area
Donna advised that Richard Searle is undertaking an
investigation into provisions for accessible parking at railway stations within
the Parramatta Local Government Area. Richard
has agreed that feedback about railway stations with inadequate access
provisions would be considered for works.
Feedback from committee members included:
The ramps at the north side of Granville railway
station
Kerb ramps at Westmead railway station
Accessible car parking spaces at Westmead railway
station do not conform, the roll top kerbing is located to the rear of the
space making it very difficult to get from the car to the footpath.
Epping station lacks accessible parking; the
nearest is located at Coles or at the library, and there is no accessible path
of travel from the station to these spaces
John Moxon suggested that a visit to the various
railway stations may assist the committee in providing more detailed feedback.
ACTION: Peter Simpson and John Moxon will conduct an
inspection of the various railway stations within the Parramatta Local
Government Area, and report their findings to Richard Searle
5.3 Accessible Bus stops
The committee discussed the speech given by Graeme
Innes, the Commissioner of the Human Rights and Equal Opportunity Commission,
at Parramatta Council’s International Day of People with a Disability
celebrations. The speech highlighted the
requirement that 25% of all bus stops within the local government area meet the
standards set in the Disability Discrimination Act 1992 (NSW) by the end of
2007. The committee agreed that an audit
of existing bus stops is required to determine the level of compliance within
the Parramatta Local Government Area
RECOMMENDATION: (Jim Grainda / Peter Simpson)
The Committee recommends that Council resolve to
direct Council to audit all bus stops in the Parramatta Local Government Area
to determine how many meet the requirements of the Accessible Transport
Standard within the Disability Discrimination Act 1992 (NSW)
6. PARKING INFRINGEMENT ISSUE
The committee was advised that Richard Searle had
indicated that the 3 accessible parking spaces in Civic Place (which are
currently designated ½ hour parking until 6pm and 4 hours parking thereafter)
are going to have the time limit removed. George Mannix indicated that to his
knowledge only the Civic Place accessible parking spaces would have the time
limit lifted. George also advised the committee that Council Rangers have
recently been conducting a ‘blitz’ on the misuse of accessible parking.
RECOMMENDATION: (Debbie Manuel / Jim Grainda)
The committee commends the Council for its
crackdown on the misuse of mobility parking authorities and the unlawful use of
designated accessible parking bays.
7. INTERNATIONAL DAY OF PEOPLE WITH A DISABILITY
(IDPWD)
John Moxon commended the staff involved in
organising the day, George Mannix, Donna Mosford, Maia Giordano and Zoe Spiteri
and thanked the members of the organising sub-committee, Barbara, Peter and
Debbie, for their hard work during the year.
The committee suggested ways of improving the day
for 2008, and identified specific issues which require addressing. The suggestions and issues included:
7.1 Art Competition and Engagement of Local Schools
Issues
Inadequate number of entries in art competition at
the secondary school level
Getting engagement from secondary schools early
enough in the year.
Suggestions
Changing the art competition, possibly having a
poetry competition instead
Pinpointing the relevant staff at local schools
earlier in the year to ensure that there is a contact at the school
Providing more guidance as to what the day is
about, such as a one or two page outline to provide to schools
Preparation of a photo montage to include in any
outline
Forming the subcommittee earlier to identify
potential improvements and funding opportunities.
ACTION: A subcommittee be formed and the first
meeting be scheduled for late January or early February 2008.
7.2 Marketing of the Day
Marketing needs to be improved, more publicity
required in the lead up to the day.
A printed programme / flyer handout detailing the
activities and events could be prepared and handed out in the mall
External activities should be signposted
Use of a PA system to commentate sporting events,
Richie Benaud style spruiker etc.
7.3 The Function Itself
Issues
Acoustics in the town hall aren’t good
Getting the function started on time
Getting school attendance
Suggestions
Timing was better than last year
Graeme Innes was an excellent drawcard
Representatives from other Council departments be
invited to join the working party to ensure coordination of activities across
Council
Perhaps another school group doing street theatre
Scouts involvement
One hour is long enough for the function
Perhaps hold the formal proceedings outdoors, with
the town hall as a fall back should the weather require it
Get a Federal Minister to attend, for example Bill
Shorten
Have well known speakers to attract attendees
7.4 “The Good, the Bad and the Ugly DVD”
Commissioner of the Human Rights and Equal
Opportunity Commission, Graeme Innes, referred to a DVD titled “The Good, the
Bad and the Ugly” in his speech. The DVD relates to access considerations
within development. The Committee noted
that one local government area is giving a copy of this DVD to every DA. The committee further noted that this would
increase awareness around accessibility issues within the Development
Application team.
RECOMMENDATION: (Peter Simpson / Jim Grainda)
The committee recommends that the Council make a
determination that Parramatta City Council follows other Councils by
distributing a copy of the Human Rights and Equal Opportunity Commission’s DVD,
The Good, the Bad and the Ugly, to
all Development applicants.
8. GENERAL BUSINESS
8.1 Pedestrian Access & Mobility Plan (PAMP)
The committee was advised that the Traffic and
Transport Service Manager, Richard Searle, had asked for the locations of
crossings that are non compliant. John
Moxon suggested that some photographs of the crossings should be taken, and a
report provided stating which crossings do not comply. John suggested that this exercise could be
done at the same time as the railway station visits.
ACTION: Peter Simpson and John Moxon will visit
locations if time permits prior to the next Access Committee meeting.
8.2 Bus Stop Relocation
The committee was advised that Richard Searle had
indicated that the bus stop which is currently south of the Lennox Bridge will
be moved to either the north side of the bridge, or onto the bridge itself, to
improve the line of sight of bus drivers to the stop.
8.3 Ramp Accessibility Issues – Cumberland
Highway and Wentworth Road
Phillip Cornwall tabled a letter indicating
problems with the footpath ramps at the Cumberland Highway and Wentworth Road
intersection. The problems with the ramps have left Phillip dangerously stuck
on the road in front of approaching traffic.
ACTION: A service request will be raised with
Council about this safety concern and Donna Mosford will contact the relevant
Council Officer to reiterate the urgent nature of Philip’s request.
8.4 Courtesy Call to John Raymond
Debbie Manuel requested that a courtesy call be
made to John Raymond to check if he is alright, given that he has not attended
any committee meetings this year. It was
further suggested that a call be made to David Powell to enquire as to the
health of his wife.
ACTION: Donna Mosford will make a courtesy call
to John Raymond and David Powell.
8.5 Movement of the Intercom / Bell to obtain
access to the Council Chambers Building
The committee noted the ongoing issue of the height
and accessibility of the intercom and buzzer system used to facilitate access
to the Council Chambers Building after business hours.
RECOMMENDATION: (Peter Simpson / Debbie Manuel)
The committee recommends that Council resolve to
have the after-hours bell at the rear entrance to the Council Chambers building
relocated to meet the requirements of Australian Standard 1428. i.e. Between
900mm and 1100 mm from the ground and no closer than 500mm to an internal
corner.
8.6 Hearing Loops in the Town Hall
The committee noted the lack of provision within
the Town Hall for persons with hearing loss.
RECOMMENDATION: (Debbie Manuel / Jim Grainda)
The committee recommends that Council take action
to install hearing augmentation systems in the Town Hall in order to comply
with the Disability Discrimination Act 1992, so that people with hearing loss
can engage in functions held at the Town Hall.
NEXT
MEETINGS
International
Day of People with Disability 2008
Working
Party Sub Committee Meeting
To Be
Confirmed – Late January / Early February 2008
Access
Advisory Committee Meeting
Tuesday,
5 February 2008, 5:30pm
Ground
Floor Meeting Room 3
Council
Chambers Building
Civic
Place, Parramatta
The
meeting concluded at 6:58pm
ACCESS
ADVISORY COMMITTEE MEETING DATES FOR 2008
Tuesday, 5th February 2008
Tuesday, 1st April 2008
Tuesday, 3rd June 2008
Tuesday, 5th August 2008
Tuesday, 7th October 2008
|
Ordinary Council 28 July
2008
|
Item 13.3
|
ITEM NUMBER 13.3
SUBJECT Minutes
of the Community Safety Advisory Committee 11
June 2008
REFERENCE F2005/01944 - D00979385
REPORT OF Community Capacity Building Officer
|
PURPOSE:
The Community Safety Advisory Committee met on 11 June 2008. This report provides a précis of the key
discussion points of that meeting for Council’s consideration.
|
|
RECOMMENDATION
a) That the Minutes
of the Community Safety Advisory Committee meeting held on 11 June 2008 (Attachment 1) be received and noted.
b) Further, that
Council note there is no request for additional expenditure in this report.
|
BACKGROUND
1. Parramatta
City Council’s Community Safety Advisory Committee meets every six weeks. The Committee currently comprises eleven
members representing a variety of interests.
2. Council’s
Community Safety Advisory Committee met on 11 June 2008. This Report provides a summary of the key
discussion points of that meeting for Council’s consideration.
MAIN
DISCUSSION POINTS
3. The
main issues discussed at the meeting are as follows:
a) The Committee
discussed the PCC Crime Prevention Coordinator position as advertised in the
Sydney Morning Herald, and acknowledged the Launch of the Crime Prevention Plan
and the highlighting of the plan at the Management Plan Expo.
b)
The Committee asked if Council
would now focus on tackling community safety issues in suburbs, given the Crime
Prevention Coordinator would focus primarily on the CBD. The Committee was
advised that the Crime Prevention Coordinator would work closely with the
Community Capacity Building Team and other relevant Council departments to
address a broad range of identified issues. Where issues in suburban areas
require responses, Community Place Development Officers will be involved in
rolling out community-based responses.
c) The Committee was advised that the Crime
Prevention Coordinator will likely convene the Community Safety Advisory
Committee from the date of their appointment.
d) The Committee discussed the request from a Consultant to the
Department of Housing to provide input into a social impact assessment being
conducted for a Development Application for a new licensed premises in the
Parramatta CBD. The Committee agreed that there are numerous concerns about the
opening of another hotel in the CBD, including alcohol related violence and the
impact of another licensed venue on the city’s vulnerable people.
Donna Mosford
Community Capacity Building Officer
Attachments:
|
1View
|
Minutes of the Community Safety
Advisory Committee Meeting 11 June 2008
|
4 Pages
|
|
REFERENCE MATERIAL
|
Item 13.3 - Attachment 1
|
Minutes of
the Community Safety Advisory Committee Meeting 11 June 2008
|
MINUTES OF THE
COMMUNITY SAFETY ADVISORY COMMITTEE MEETING HELD IN MEETING ROOM 3, GROUND
FLOOR, COUNCIL CHAMBER BUILDING, CIVIC PLACE, PARRAMATTA ON WEDNESDAY, 11 JUNE
2008 AT 5:30PM
___________________________________________________________________
PRESENT
Mark Phillips
(Chairperson), Peter Gilbert (Deputy Chairperson), Chris Bertinshaw – Parramatta Mission, Patricia Smith – Department of Housing, Senior Constable Garth Neale – NSW Police, and Ken Harvey.
IN ATTENDANCE
Donna Mosford – Community Capacity Building Officer, and
Rachel Elliott – Executive Support Officer.
1. WELCOME
The Chairperson
Mark Phillips welcomed everyone to the meeting and thanked them for attending.
2. APOLOGIES
No apologies were
received at this meeting.
3. CONFLICT OF INTEREST
There were no
declarations made regarding Conflict of Interest at this meeting.
4. CONFIRMATION OF
MINUTES
A copy of the
Minutes of the meeting of the Community Safety Advisory Committee held on 30 April 2008 had been forwarded to each member with the Agenda prior to this
meeting.
RECOMMENDATION – (Garth Neale/Chris Bertinshaw)
That the Minutes of the meeting of the Community
Safety Advisory Committee held on 30 April 2008 be taken as read and be
confirmed as a true record of the meeting.
5.
PCC CRIME PREVENTION CO-ORDINATOR RECRUITMENT
Donna Mosford presented the
Committee with the position description as advertised in the Sydney Morning
Herald for the recruitment of the PCC Crime Prevention Co-ordinator.
Applications will close at the end of June, and the Community Capacity Building
Team is hoping to have the successful candidate appointed towards the end of
July.
Mark asked whether the Crime
Prevention will have a similar role to that of the police force. Donna advised
that the Co-ordinator’s work plan will be underpinned by relevant aspects of
the Crime Prevention Plan and joint initiatives with the police are certain to
develop. The salary, grade level and minimum years of experience were noted by
the Committee.
The Committee also acknowledged
that the Launch of the Crime Prevention Plan had taken place and that the Plan
was highlighted at the Management Plan Expo.
6. GENERAL BUSINESS
6.1 Thank You
Donna thanked those members of
the Committee who RSVPd for the meeting as confirmation of attendance makes the
coordination of Advisory Committees easier to manage.
6.2 Crime
Prevention in the wider LGA
Mark questioned whether the
Community Safety Advisory Committee (CSAC) could begin to tackle issues in Parramatta’s
suburbs, now that issues within the CBD will be addressed through the Crime
Prevention Plan.
Donna advised that the Crime
Prevention Coordinator would be working closely with the Community Capacity
Building Team and other relevant Council departments to address a broad range
of identified issues. Some of these are likely to affect suburban areas of the
LGA and where this occurs, Community Place Development Officers will be
involved in responses.
Pat Smith advised that she and
Garth Neale are working on a community safety partnership in Wentworthville,
and this is a good example of services working together in suburban areas to
address local issues. Pat and Garth agreed to present on this initiative at the
next CSAC so members are aware of developing projects in Place.
Chris Bertinshaw asked whether
Mark’s concerns would be addressed by inviting Community Place Development
Officers to discuss the implementation of the Crime Prevention Plan at a CSAC
meeting at an appropriate time in the future. Donna advised that the Crime
Prevention Coordinator will likely convene the CSAC from the date of
appointment, providing regular opportunities to update CSAC members on the roll
out of the Crime Prevention Plan.
Action: Donna
to request Community Place Development Officers attend Community
Safety Advisory Committee Meetings, when relevant, to discuss safety-based
activities in Place.
Action: Pat
and Garth to present on their activities in Wentworthville at the next meeting.
6.3 Community Capacity Building Team Staff Changes
Donna advised
that George Mannix, Community Place Development Officer - North East Ward, has
taken up a twelve month position as Acting Service Manager, Major Events.
George has been replaced by Chris McAlpine.
6.4 Social Impact Assessment
Pat advised that
she has been asked to input into a social impact assessment on behalf of the
Department of Housing. The social impact assessment relates to the lodgement of
a Development Application for 251 Church Street, the Old Commonwealth Bank site, which is seeking approval to become a
licensed premises called ‘The Bank’.
Pat’s submission
includes concerns about alcohol related violence, the need for another hotel in
the CBD and the impact of another licensed venue on vulnerable people.
The Committee
agreed with the issues raised by Pat and individual CSAC members advised they
would be prepared to lodge a submission if the opportunity arose. Pat agreed to
contact the consultants to request that they invite CSAC members to comment.
Garth noted the
close proximity of establishments in the CBD as well as the potential
incompatibility of ‘The Bank’ partons and patrons at another venue recently
granted a DA, ‘The Corporate’. Garth also advised that the Sydney Morning
Herald recently published a list of licensed venues where there had been
alcohol related issues and some Parramatta venues were on
that list.
Action: Garth to compile background to Police responses to
‘The Bank’ and ‘The Corporate’.
Action: Donna will make enquires about Council’s position
in social impact statements related to DAs.
6.5 State of the Community Report
Pat enquired
about the status of the State of the Community Report. Donna advised that Dr
Pat Johnson is currently meeting with organisations and individuals, and that
members of the Committee will be contacted in due course.
6.6 Neile Robinson
Mark asked
whether Neile Robinson could be invited to the next Committee meeting to speak
about the crime statistics tabled at the last meeting. Donna advised that she
had invited Neile to attend, but was informed that Neile’s primary role in the
Committee was to seek input for the Crime Prevention Plan and to keep members
updated as the Plan progressed. Now that the Plan has been endorsed by Council
and the Crime Prevention Coordinator will soon be appointed, Neile has advised
that his involvement with the Committee is no longer required.
6.7 Acknowledgment Letter
Mark enquired
about the Thank You letter to Jane Lowe and asked that he sign the letter on
behalf of the Committee when it is completed.
Action: It was agreed by the Committee that Mark should
draft the letter and forward this on to Donna for approval before sign off.
6.8 Council Policies related to overhanging
trees
Ken Harvey raised
concerns about physical safety related to overhanging trees. Donna advised
that, to her knowledge, foliage on private property is the responsibility of
the property owner. However, where concerns about dangerous trees are on public
land, a Customer Service Request should be lodged on the PCC website, over the
phone, or at the Administration Counter. The degree of perceived urgency should
also be stated. Donna advised Ken to contact Council for further information
about his specific enquiries, and if he is unable to reach the relevant Council
officer, to contact her directly.
.
NEXT MEETING
Wednesday, 23 July 2008
Meeting Room 3, Ground Floor
Council Chamber Building
5.30pm
The meeting
closed at 6.40pm.
|
Ordinary Council 28 July
2008
|
Item 13.4
|
ITEM NUMBER 13.4
SUBJECT Police
Memorandum of Understanding for the City Centre
REFERENCE F2006/01279 - D00978422
REPORT OF Service
Manager Community Capacity Building
|
PURPOSE:
This
report is to inform Council of the formal discussions held with NSW Police regarding
the request by Council to renew the previous Memorandum of Understanding
(MoU).
|
|
RECOMMENDATION
(a) That Council note that the current Memorandum of Understanding (MoU)
between the Police and Council is no longer operational and that the Police no longer wish to operate under a
formal MoU agreement with Council.
(b) That
Council seek to gain agreements to work collaboratively with the
Parramatta Local Area Command via the Crime Prevention Plan and its
initiatives, particularly in regard to operational matters.
|
BACKGROUND
1. At its meeting on 25
March 2008, Council resolved in part:
(a) That a report be provided to the next ordinary
meeting of Council as to what progress has been reached to date between Police
and Council regarding the proposed MoU relating to the City Centre Crime
Prevention Plan, and when it’s anticipated MoU will be finalized for Council’s
consideration and determination.
2. Further information on the review of the
Memorandum of Understanding (MoU) was noted at the Council meeting of 28 April
2008 and this report outlines further progress made in regard to this matter
and provides information to Council regarding the Local Area Command’s position
on the status of the current MoU and in regard to the development of future
MoUs.
3. The existing Memorandum of Understanding
(MoU) between Parramatta City Council and Commissioner of Police (Parramatta
Local Area Command) was signed by both parties on 30
August 2004. The aim of the MoU was “to assist in the prevention of crimes
and maintain law and order throughout the city”. It applied to the Parramatta
CBD only. The MoU outlines primary responsibilities for each agency.
4. In the context of this MoU, and due in part
to the time in which it was signed, responsibilities for Council fall mainly
with the existing Ranger Services section and includes some other functions of
Council including the regulation of commercial premises and pedestrian and road
safety. However, the MoU does not recognize an integrated approach to crime
prevention as now advocated by Council’s City Centre Crime Prevention Plan
2008-2013. As such some areas of Council
are not referred to in the MoU, for example, the Community Capacity Building
Team or City Strategy.
ISSUES/OPTIONS/CONSEQUENCES
5. Since March 2008 a number of informal
meetings have been held between senior officers of the Parramatta Local Area
Command and staff from Council.
6. During these meetings Police have indicated a
desire to work closely with Council and to engage in discussions regarding the
renewal of the existing MoU or entering into a new agreement with Council
regarding the sharing of information and crime prevention initiatives.
7. Following these discussions a formal meeting
was held on the Monday 23 June 2008. In
attendance at the meeting were the Lord Mayor, Councillor Paul Barber,
Councillors Chedid and Wilson, Mr Robert Redfern Superintendent, Parramatta Local Area Command, Mr
David Eganlee, Crime Prevention Manager, Parramatta Local Area Command and
Council’s A/Group Manager Outcomes and Development, Manager Community Library
and Social Services, A/Manager City Strategy, Change Manager – Regulatory
Services and Manager Development Services.
8. In summary, the following outlines the key
points of agreement reached at the meeting held 23
June 2008
:
(a) Police reinforced their desire to work closely
with Council
(b) Police questioned the use of an MoU and
indicated their position that renewing an MoU would not be required to achieve
the desired outcomes of Council and the Police
(c) The meeting discussed the Police’s
recommendation that the current MoU be formally dissolved in favour of an
increase in direct communication and working on specific issues would
strengthen relationships and build meaningful partnerships
(d) Police suggested that the ‘Crime Prevention
Partnerships Committee’ could be an appropriate structure for Council to work
with Police and other partners on crime prevention strategies
(e) Council staff suggested a review of the ‘Crime
Prevention Partnership Committee’ to ensure it met Council’s objectives.
9. There was discussion of the
role of the Council’s new Crime Prevention Coordinator (CPC), and their role in
proactively working with all agencies, especially Police, to reduce crime in
the City Centre.
The key role of the CPC will be
to coordinate the
implementation of the priority actions from the City Centre Crime Prevention
Plan. The key actions that are relevant
to the recent discussion with Police include:
(a) Reviewing current collaborative arrangements between Police and
Council, whether in the form of an MoU or other agreements
(b) Reviewing the Parramatta Liquor Accord
(c) Undertaking a review of existing Committees, including the ‘Crime Prevention
Partnerships Committee’ to ensure that all stakeholders are working
collaboratively towards the achievement of the plan’s priorities.
10. Councillors are advised that
the recruitment process for the Crime Prevention Coordinator position is in its
final stages with a preferred candidate has been identified at the time of this
report being written.
Lisa Giacomelli
Service Manager Community Capacity Building
Attachments:
REFERENCE MATERIAL
|
Ordinary Council 28 July 2008
|
Item 13.5
|
ITEM NUMBER 13.5
SUBJECT Aboriginal
and Torres Strait Islander Advisory Committee
REFERENCE F2005/01943 - D00980542
REPORT OF Community Capacity Building Officer
|
PURPOSE:
The Aboriginal and
Torres Strait Islander Advisory Committee met on 27th
May 2008. This
report provides a précis of the key discussion points of that meeting for
Council’s consideration.
|
|
RECOMMENDATION
(a) That the minutes of the Aboriginal and Torres Strait Islander
Advisory Committee held on 27th May 2008 (Attachment 1) be received and noted.
(b) That Council place a plaque at Lake Parramatta which acknowledges Phil Russo’s work in the
position of a Parramatta City Council Councillor, in Council determining in
1998 to apologise to the Stolen Generations.
(c) That
all Aboriginal and Torres Strait Islander Council officers continue to be
invited to participate in all Council’s future Aboriginal and Torres Strait
Islander events.
(d) That Council write to staff at the Aboriginal Justice Centre,
Attorney Generals Department to thank them for their efforts in attending
Council’s Sorry Day 2008 events.
(e) That letters of thanks be sent by Council to the Honourable Tanya
Gadiel and those Councillors who attended Sorry Day 2008 events.
(f) That Aboriginal and Torres Strait Islander Council officers
continue to be represented at the Local Government Aboriginal Network
conference.
(g) That Council Officers organise with Parramatta Correctional
facility a NAIDOC BBQ for Aboriginal and Torres Strait Islander inmates.
(h) That Anne Stonham, Gregory Stonham and Adam Bell’s application
for membership to the Committee be ratified by Council.
(i) That Council write to the Honourable Ministers Paul Lynch and
John Hatzistergos asking for an explanation as to why an incident had
occurred at Long Bay Correctional Facility which resulted in inmates’
families being unable to visit their relatives and seeking clarification
regarding the steps that would be put in place to prevent this from re-occurring.
|
BACKGROUND
1. Parramatta City Council’s Aboriginal and
Torres Strait Islander Committee meets monthly. The Committee currently
comprises fifteen members representing a variety of interests.
2. Council’s Aboriginal and Torres Strait
Islander Committee met on 27th May 2008. This report
provides a summary of the key discussion points of that meeting for Council’s
consideration.
MAIN DISCUSSION POINTS
The main issues discussed at this meeting were as follows:
Recognition of the work of former Councillor Phil Russo:
(a) Members discussed the significant contribution
made by former Councillor Phil Russo in Council’s 1998 apology to the Stolen
Generation.
(b) The Committee resolved to recommend to Council
that a plaque be placed in the Sorry Day Garden at Lake Parramatta which
specifically acknowledges Mr Russo’s significant contribution to Council’s
apology in 1998 to the Stolen Generations.
Re-naming of Campbell Hill Pioneer Park/ Reserve:
(a) The Committee’s Executive reported that Council
Officers Stephan Jaeggi and Troy Holbrook had attended the Committee’s
Executive meeting to discuss issues regarding the re-naming of the Campbell
Hill Pioneer Park/Reserve.
(b) Council Officer Stephan Jaeggi had agreed to
forward different Darug words with their meaning and history to the Executive
members for further deliberation and discussion.
Local Government Election presentation:
(a) Graeme Riddell- Service Manager Council Support
addressed the Committee and provided information on the upcoming Local
Government Elections in particular how people can stand as a candidate for
election.
(b) Mr Riddell provided copies of the Department of
Local Government handout ‘So you’re
thinking of becoming a Local Government Councillor’ and encouraged interested
Members to attend a scheduled information session and briefing on the elections
to be held on 11th June 2008.
(c) Mr Riddell also requested that Members of the
Committee relay this information to organisations and communities they are
connected with.
2008 Sorry Day Review:
(a)
Members discussed Council’s 2008 Sorry Day events which they agreed were
successful. Members identified a number of factors which they felt contributed
to the success of the events. These included the attendance of the Honourable
Tanya Gadiel and Councillors; the attendance of staff from the Aboriginal
Justice Centre, Attorney General’s Department and the quality of Grahame Davis King’s didgeridoo playing.
(b) Members also endorsed the participation
of Council’s ATSI staff at the 2008 Sorry Day Flag Raising and recommended that
ATSI staff be invited to participate in all future Council ATSI events. Members
also recommended that Council’s ATSI staff be represented at the Local
Government Aboriginal Network conference.
NAIDOC planning:
(a) Members continued to plan the 2008 Burramatta
NAIDOC Family Picnic Day and were briefed on the current status of the event by
Tanya Bigeni- Events Manager.
(b) Members discussed whether or not all Members
could have a new NAIDOC jacket supplied
by Council regardless of whether or not they had received one in 2007. The
Committee determined that any Member who wished to have a new jacket would be
supplied with one.
(c) Members requested Council officers organise a
NAIDOC BBQ for inmates at the Parramatta Correctional Facility.
Long Bay Correctional
Facility:
(a) A Committee Member described an incident that
he had witnessed at Long Bay Correctional Facility which resulted in
restrictions being placed on the number of visitors allowed per inmate. Despite
family members and relatives travelling long distances to visit relatives, the
Facility’s staff insisted on only one visitor per inmate being allowed into the
Facility.
(b) Committee Members expressed their concern at
the incident and recommended Western Sydney Reconciliation take up an advocacy
role regarding the incident. Members also recommended that a letter be written
on behalf of the Committee to the Honourable Ministers Paul Lynch and John
Hatzistergos asking for an explanation of the incident and seeking
clarification regarding the steps that would be put in place to prevent it from
re-occurring.
Attachments:
|
1View
|
ATSI Advisory Committee Minutes 27th
May 2008
|
7 Pages
|
|
Maggie
Kyle
Community Capacity Building Officer
|
Item 13.5 - Attachment 1
|
ATSI Advisory Committee Minutes 27th May 2008
|
MINUTES OF THE ABORIGINAL AND TORRES STRAIT ISLANDER
ADVISORY COMMITTEE MEETING HELD IN ROOM 1, GROUND FLOOR, COUNCIL CHAMBERS,
PARRAMATTA ON TUESDAY 27th May 2008 AT 6.23 PM.
__________________________________________________________________________
PRESENT
Mr Bruce Gale (in the Chair), Linda McDonald, Doug Desjardines, June
Magrath, Marcia Donovan, Anne Castles, Lyn Leerson, Annie Nielsen, Phil Russo,
Clr Walsh and Clr Barber (departed at 7.17pm) and Phil Bradley
(arrived at 6.48pm).
OBSERVERS
Anne Stonham
IN
ATTENDANCE
Ms Maggie Kyle – Community Capacity Building
Officer; Tanya Bigeni – Events and Project Officer, Elise Mawhood – Minute
taker, Graeme Riddell – Service Manager Council Support (departed at 7.00pm)
MINUTES
1 ACKNOWLEDGEMENT OF TRADITIONAL
OWNERS THE DHARUG PEOPLE
Bruce Gale did an Acknowledgment of Country recognising that the land
upon which the meeting was being held is Dharug and paying respect to Elders
past and present.
2 WELCOME & INTRODUCTIONS
Bruce Gale
welcomed members, observers and PCC staff to the meeting.
3 CHAIRPERSON’S REMINDER REGARDING MEETING
PROTOCOLS
Meeting protocol reminder was noted.
4 APOLOGIES
Apologies were received and accepted for the absence of Gilson Saunders,
John Robertson and Kerry Kenton.
5 CONFLICT OF INTERESTS
No conflicts of interest noted.
6 CONFIRMATION OF MINUTES
A copy of the minutes of the Aboriginal and Torres Strait Islander
Advisory Committee Meeting held on 29th April 2008 had previously been forwarded to each member.
It was noted that that the ‘a’ in Aboriginal, noted in line 2 of Minute
9.4 be amended to be a capital ‘A’.
RECOMMENDATION (Russo/McDonald)
The minutes of the Aboriginal
and Torres Strait Islander Advisory Committee Meeting held on 29th April 2008 be taken as a true record of the meeting.
7 BUSINESS ARISING FROM THE
MINUTES OF THE MEETING 29TH APRIL
2008
7.1 Maggie
Kyle reported that she had reviewed the last 12 months of the Committee’s
minutes and the Committee had not made a recommendation to Council that a
plaque be placed at Lake Parramatta acknowledging the
work of Phil Russo in Council apologising in 1998 to the Stolen Generations.
The Committee agreed that Council should place another plaque at Lake Parramatta which acknowledged Phil Russo’s work as a
Councillor, in Council determining to apologise to the Stolen Generations.
RECOMMENDATION (Gale/McDonald)
That Council place another plaque at Lake Parramatta which acknowledges Phil
Russo’s work as a Councillor, in Council determining to apologise to the Stolen
Generatons in 1998.
7.2 Maggie Kyle reported that she had not
received any feedback from the Committee on the letter drafted by Lyn Leerson
to the Honourable Julie Owens expressing the Committee’s concerns regarding the
Northern
Territory intervention. The Committee agreed that the letter did not need any
changes and could be sent.
RECOMMENDATION (Nielson/Russo)
That the letter drafted by Lyn Leerson to the Honourable Julie Owens
expressing the Committee’s concerns regarding the Northern Territory
intervention needed no
changes and could be sent.
7.3 Maggie Kyle
reported that she had spoken to Council’s Home Support Services and
had been informed that 10 people who have identified as Aboriginal are
currently using these services. She had also handed on the name and contact
details of Kels Lawn and Garden Service as requested. Maggie Kyle also noted
that the Service Manager Home Support and Community Services had attended a
Committee meeting in the past to inform members about Council’s services and
that she would be happy to attend again should they wish her too.
Councillor Maureen Walsh also suggested that Kel’s Lawn and Gardening
Service and other Aboriginal businesses could possibly benefit from Council’s
Social Enterprise program including the Social Enterprise Grants. The Social Enterprise Grant opens in
September 2008 and offers up to $10,000 per applicant. Business are eligible if
they plan to or currently do provide employment to people who are traditionally
excluded from employment opportunities.
Maggie Kyle reported that Joanne McNeill would welcome the opportunity
to talk to the ATSI Committee about the Social Enterprise Grants and how
Council can help the ATSI community access this grant money and assisting them
in preparing an application.
7.4 The Committee’s Executive reported that Council Officers Stephan Jaeggi
and Troy Holbrook had attended the Executive meeting immediately prior to the
Committee meeting and they had further discussed the issues regarding the
naming of the Campbell Hill Pioneer Park. Stephan Jaeggi had agreed to email different names with their meaning
and history to the Executive members for further deliberation and discussion.
Clr Maureen Walsh suggested that Phil Gordon of the Australian Museum may also be able
to assist in the consultation process.
Clr Walsh is able to provide Phil Gordon’s contact details to Stephan
Jaeggi.
8 LOCAL GOVERNMENT ELECTIONS – COMMUNITY INFORMATION
Graeme Riddell –
Service Manager Council Support (9806 5019), presented information to the
committee concerning the upcoming Local Government Elections, in particular how
people can stand as a candidate for election. Graeme Riddell reported that he
had been presenting this information to each of Council’s Advisory Committees
over the past month and has asked that Advisory Committee members relay
information to organisations and communities they are connected with.
Graeme Riddell
provided copies of the Department of Local Government handout entitled ‘So
you’re thinking of becoming a Local Government Councillor’.
He also encouraged
interested Committee members to attend Parramatta Council’s “Pre-Election
Information Session” to be hosted by Gerry Holmes on Wednesday, 28 May 2008, and the NSW Electoral Commission Briefing “Potential Candidates Information
Session” on Wednesday,
11 June 2008.
Clr Walsh also
provided information around deadlines for party pre-selections, and suggested
that the best way to run, at this late stage, would be as an independent.
Clr Walsh informed
Committee members that if they were talking to people in the community who were
not enrolled to vote, that they should encourage them to do so. She also noted
that they would not be fined for not having been enrolled however, as a
precaution it was suggested that they contact their Local Member who could
support their application.
9 SORRY DAY REVIEW
Maggie Kyle asked the Committee members for
their feedback regarding the Sorry Day event held on Monday 26th
May 2008. Members who
attended agreed the event was a success. The following specific comments were
made: Phil Russo commented that he
thought the catering was excellent, however Doug Desjardine thought the salad
dressing was too strong.
Doug Desjardine thought it was excellent that
Tanya Gadiel MP, the Lord Mayor, Clr Walsh, and Clr Jamal attended, however
expressed his disappointment that other Councillors were not present.
Doug Desjardine, supported by other Committee
members, thought it was wonderful that Council’s ATSI staff participated
throughout the Sorry Day 2008 function and felt it was important that ATSI
staff are represented and participate in all future ATSI events.
RECOMMENDATION (Russo/Desjardine)
That all Aboriginal
workers within Parramatta City Council continue to be
invited to attend and participate in all future Council ATSI events.
The Committee agreed that Grahame
Davis King did a wonderful job playing the Didgeridoo during the event.
It was brought to the attention of the
Committee that staff from the Attorney General’s Department who were invited to
attend the Sorry Day 2008 event at Lake Parramatta did not arrive on time due
to local transport issues (namely the taxi driver did not know where Lake
Parramatta was). It was suggested that
future invitations for events at Lake Parramatta should have specific directions detailed.
RECOMMENDATIONS (McDonald/Desjardine)
That Council write to
the relevant staff at the Attorney Generals Department (Aboriginal Justice
Centre) to thank them for their efforts in attending the Sorry Day 2008 event
and expressing the Committee’s hope they attend the Sorry Day 2009 event.
That staff from the
Aboriginal Justice Centre be invited to address the ATSI Advisory Committee
after NAIDOC had passed, to talk about social justice issues.
RECOMMENDATION (McDonald/Desjardine)
That letters of thanks
be send to the Honourable Tanya Gadiel MP and those Councillors who attended
the Sorry Day 2008 event.
RECOMMENDATION (Russo/Desjardine)
That Aboriginal workers
at Parramatta City Council continue to be represented at the
Local Government Aboriginal Network conference.
10 BURRAMATTA NAIDOC 2008 PLANNING
10.1 Tanya Bigeni updated the Committee on the
following:
(a) The Lions Club would do the BBQ at the Family
Fun Day and that a donation of $400 would be paid.
(b) The RTA banner has been booked for the corner
of James Ruse Drive and Kissing
Point Road north bound.
(c) Parramatta Eels
are unavailable to attend as they have a game on the same day.
(d) A letter inviting the Koori Line Dancers to participate in the
NAIDOC celebrations has been sent.
Council is still waiting on their confirmation.
(e) There are currently 5 stallholders
applications, however, past trends have shown that a flood of applications tend
to be received close to the event.
Committee members were asked to continue to encourage community
organisations to forward store holder applications to Tanya Bigeni. It was further noted that Committee members
must vote on stall holder applications at the next meeting. Doug Desjardines reported that he has rung and
promoted the stalls to Department of
Veterans Affairs, NSW Land Council, Department of Fair Trading, and the Lands Department. They
will contact Tanya Bigeni.
(f) The secured sponsors are: Northmead Butcher
who will donate the time required to cut the
Kangaroo Meat and John Miller who will donate 300 caps.
(g) The posters were presented to the Committee and
it was reported that the DL flyers are currently being approved and will be ready for print Thursday 29th May 2008. Tanya
Bigeni reported that she would post out a handful of the flyers to each of the
Committee members.
(h) It was suggested the Art Exhibition be shown
at Parramatta Library during the build up to NAIDOC 2008 week, however this
requires a lot of behind the scenes work in the Library and therefore will not
take place during the 2008 NAIDOC celebrations, but will form part of the 2009
NAIDOC event.
10.2 The Committee agreed to use Munki Munk, at a cost of $500, as the
Master of Ceremonies for the NAIDOC Family Day.
10.3 Members
discussed their role/s at the Family Fun Day and agreed on the following:
(a) All Committee Members would be Ambassadors on
the day representing the Committee, welcoming people and explaining the role of
the Committee. They would also interview people and ask them to complete the
evaluation forms. It was agreed that asking people to fill in an evaluation
form was a good lead in to a conversation about the Committee and its role in
Council.
(b) John Robertson was nominated to man the
Arts stall, with other ATSI members rotating.
(c) Bruce Gale and Linda McDonald agreed to act
as stage managers for the duration of the day.
(d) It was suggested that Council’s Aboriginal
staff be on the Council Information stall with ATSI members rotating and
supporting staff.
10.4 Tanya Bigeni suggested that Grahame Davis King
be invited to participate in the NAIDOC celebrations, as his performance at the
Sorry Day event had been very good.
However, the Committee requested that Flynn Donovan be invited
instead. Tanya Bigeni informed the
Committee that numerous attempts to contact Flynn Donovan had been made to no
avail.
Linda McDonald provided contact details for Flynn
Donovan (withheld from public minutes) and requested that Tanya Bigeni try to
contact him again with a view to having him be the didgeridoo player.
After further discussion the Committee agreed that
both didgeridoo players should be invited to participate.
10.5 Bruce Gale informed the committee that the
Commander of HMAS Parramatta is
interested in participating in the NAIDOC celebrations. Bruce Gale will supply
contact details to Tanya Bigeni to follow up on their offer of involvement.
10.6 Ann
Stonham reported that CSR can supply Fairy Floss machines at a cost of $75
each which included sugar and
colouring. Ann Stonham also nominated
her husband Greg Stonham to assist with the running of the Fairy Floss
machine. The Committee agreed that Tanya
would contact CSR and order a machine for the day.
10.7 Clr Maureen Walsh will provide contact
details for the Australian Football League to Tanya Bigeni who will invite them
to be involved in the Family Day celebration.
10.8 Clr Maureen Walsh also suggested members
of the Cyclways Committee may be interested in participating in the Family Day
event to run workshops on repairing bikes.
Maureen Walsh will discuss this further with Tanya Bigeni.
10.9
The Committee discussed the purchase on new jackets for all Committee members.
The Executive Committee stated that they disagreed with the statements made at
the last meeting by Maggie Kyle and Tanya Bigeni that the original decision to
purchase jackets in 2007 was for a one
off purchase and that only new Committee members and staff would be supplied
with new jackets in the future.
It was
reported by Doug Desjardines that the Executive felt strongly that the
Committee should receive new jackets for all Committee members and Aboriginal
staff.
Maggie
Kyle and Tanya Bigeni stated that they were concerned that the Burramatta
NAIDOC budget was to be spent on community based events and that purchasing
jackets for all Committee members would mean less to spend on the community.
The
Committee discussed the issue and agreed that those members who wished to
receive a new jacket could do so.
Members will supply Maggie Kyle with their required size prior to 30th May
2008.
10.10 Tanya Bigeni and Maggie Kyle asked the Committee to clarify how the
Kangaroo BBQ NAIDOC celebration at
Parramatta Goal had been organised in previous years. Members were unsure but
advised Council staff to contact Superintendent Kisuak. In previous years, the
BBQ was not organised until 2 weeks before the event.
RECOMMENDATION McGrath/Desjardine
That the Kangaroo BBQ
NAIDOC celebration at Parramatta Gaol be organised and
Executive members of the Committee will attend.
11. GENERAL BUSINESS & INFORMATION SHARING
11.1 The
Committee accepted the applications for membership of the Committee by Anne
Stonham, Gregory Stonham and Adam Bell.
RECOMMENDATION (Bradley/Donovan)
That Anne Stonham, Gregory Stonham and Adam Bell’s
applications to become members of Parramatta City Council ATSI Advisory
Committee be accepted.
11.2 Linda
McDondald described some newly released films directed by Aboriginal young
people. She suggested these may be available for screening during NAIDOC week.
Linda MacDonald will forward further information to Maggie Kyle.
11.3 Annie Neilson and Philip Bradley provided the Committee with an
update of their recent South America trip. They reported they had met
with the Vice President of the Latin American Indigenous Parliament, and
expressed their shame that Australia was one of only four countries not onboard
with United Nations Convention regarding Indigenous Peoples. The Reconciliation Committee will continue to
campaign that this decision be reversed.
11.4 Annie Nelson and Philip Bradley asked the Committee for their
suggestions on inviting and encouraging local young Aboriginal or Torres Strait
Islander activists to attend the Indigenous Would Youth Conference which will
be held in South America between the 18-24th
June 2008. The participants would need to pay their own
airfare but once at the conference all other costs are covered. Members
suggested securing financial support from the Department of Aboriginal Affairs,
NSW Lands Council or the Honourable
Peter Garret.
11.5 Doug Desjardine described to the Committee an incident which had
happened at Long Bay Gaol over the past weekend. Due to chairs in the visitor section of Long
Bay Gaol being broken, only one family member, rather than three, were allowed
to visit the prisoners. Staff told family members that it was an Occupational
Health and Safety issue and there were no exceptions. This was only communicated to visitors on
arrival. Many family members had travelled long distances including from Dubbo,
Orange and further and were very upset. The
Committee agreed that this was distressing for families and prisoners and
should not have happened.
Doug Desjardine noted the recent article written by John Lyons called ‘Suburb
in trouble, with and without men’ which was in The Australian newspaper on Saturday May 24th 2008. (Attachment 1) This article is based on the Aboriginal Community in La Perouse.
RECOMMENDATIONS (Desjardine/McDonald)
That Western Sydney Reconciliation look
into the incident at Long Bay Gaol and advocate that
it does not happen again.
That a letter be written on behalf of the Committee
to the Honourable Ministers Paul Lynch and John Hatzistergos outlining the
incident at Long Bay, asking for an explanation as to why the incident had
occurred and seeking clarification regarding what steps would be put in place
to prevent it from re-occurring.
Clr Maureen Walsh
also offered to send a letter regarding the issue.
Doug Desjardine also described the Art Gallery located at Long Bay Gaol and reported that it
has a fantastic collection of Aboriginal artwork.
11.6 It was
clarified for Clr Maureen Walsh that the Committee’s Minutes
of 29th April 2008 referred to a letter from
Council regarding the naming of the Park being received by Kerrie Kenton as a
result of it being forwarded by the Honourable Laurie Ferguson, Member of
Parliament. There was no intention that the minutes reported the letter had
been written by Laurie Ferguson office. Further, that Kerrie Kenton and other
Committee members were grateful Laurie Ferguson’s office had forwarded the
letter as otherwise they would not have known about the plans to name the park.
Next Meetings
ATSI Advisory Executive Meeting
Room 1, Ground Floor Council Chambers, Parramatta
Tuesday 24th
June 2008, 5:00 - 6:00 pm
ATSI Advisory Committee Meeting
Room 1, Ground Floor Council Chambers, Parramatta
Tuesday 24th
June 2008, 6:00 - 8:00 pm
The Meeting concluded at 8.15pm
|
Ordinary Council 28 July
2008
|
Item 13.6
|
ITEM NUMBER 13.6
SUBJECT Presentation
to Councillor Workshop from City of Sydney Council on 9 July 2008
REFERENCE F2007/00732 - D00981288
REPORT OF Service
Manager Community Capacity Building
|
PURPOSE:
To provide information
to Councillors in regard to the workshop presentation from City of Sydney Council regarding the ‘Safe City Strategy’
|
|
RECOMMENDATION
That Council receive and note the
information from City of Sydney Council
regarding their Safe City Strategy
|
BACKGROUND
1. At its Ordinary Meeting of 26 May 2008,
Council deferred a report on the Parramatta Liquor Accord pending further
information from City of Sydney Council
regarding their Safe City Strategy. The earlier report appears as attachment 1
to this report.
PRESENTATION FROM CITY
OF SYDNEY COUNCIL
2. On 9 July 2008, a Councillor
workshop was held in which Ms Suzie Matthews, Manager Social Policy and
Community Support, City of Sydney Council provided presentation on the City of
Sydney Council’s Safe City Strategy and answered questions from Councillors
regarding the implementation of the strategy and various initiatives undertaken
by the City of Sydney Council.
3. In attendance at the workshop were:
Councillors Barber, Esber, Wilson,
Jamal, Finn, and Lim. The following PCC
staff were also present: A/ Manager Community Library & Social Services, Service
Manager Community Capacity
Building and Social Policy and
Planning Officer.
4. Ms. Matthews provided an overview of the
City of Sydney’s Local Government Area and identified the unique challenges facing the
City of Sydney, particularly in relation to crime prevention and safety. Of note, were
the following statistics:
(a) 26.15sq
km
(b) 160,000
residents
(c) 350,000
workers
(d) 400,000+
daily visitors
(e) 43%
of the population are aged 20 - 40 years
(f) 35%
of the population are born overseas
(g) 10%
public housing
(h) 7
Police Local Area Commands
(i) 2
Area Health Services
(j) The
City hosts landmark events – NYE, Mardi Gras, Sydney Festival (can bring up to
an extra 1 million people into the city)
(k) 3
major landmark entertainment areas
(l) Several
smaller local entertainment areas
(m) Nearly
2000 licensed premises
(n) Greatest
concentration of 24 hours trading premises in Australia.
5. The following statistics were also
provided in regard to alcohol related crime in the City of Sydney:
2006-2007
(a) 75% of all crime in City of Sydney is alcohol related
(b) 2,558 alcohol related assaults in City of Sydney
(c) 1 in 8 alcohol related assaults in NSW occur in City of Sydney
(d) City Central – 774 per 100 000 (No. 1 alcohol related assaults in
NSW)
6. The presentation outlined a range of
strategies utilised by the City of Sydney to enhance safety
within the City and its various entertainment precincts.
7. The objectives of the Safe City Strategy
are as follows:
(a) Reduce crime and anti-social behaviour
(b) Tackle complex crime in public housing
(c) Improve the built environment look and feel
(d) Primary prevention & early intervention
(e) Target first time offenders released from prison
(f) Strengthen communities
(g) Advocate to other levels of government
(h) Safe City Strategy.
8. The strategy takes a holistic and
integrated approach to crime prevention and safety and relies heavily on
partnerships with various stakeholders including, but not limited to, State
Government partners, business, licensed premises and community members. Some of
the initiatives being rolled out under the strategy include:
Reduce crime and anti-social behaviour:
(a) Address assaults
(b) Target steal from motor vehicle
(c) Reduce steal from person offences
(d) Tackle victimisation of international students
(e) Provide crime prevention information to residents & business
(f) Delivering localised crime prevention plans
Tackle Complex Crime in Public Housing:
(a) Deliver the Creating a Safer Community Project
(b) Establish a Public Housing Liaison Officer position
(c) Prepare a Public Housing Safety Strategy
(d) Attend relevant forums
Improve the Look & Feel of the Built Environment:
(a) Deliver good urban design
(b) NSW Police CPTED Referral Protocol
(c) Deliver CCTV camera network ($4.5 million initial outlay, $3million
upgrade 2007, $1.2 million annual development budget)
(d) Initiate community safety audits
(e) Rapid graffiti removal ($1million annual budget)
(f) Improved street lighting
(g) Reactivation of laneways and parks
Primary Prevention and Early Intervention:
(a) Increase opportunities for recreation and learning.
(b) Invest in programs that increase chances of vulnerable children and
young people at key transition points in life.
Target first time offenders released from prison:
(a) Support the STAMP mentoring program, providing a mentoring program
to ex- offenders (in partnership with
State Government)
Strengthen communities:
Develop appropriate responses for the following key target groups:
(a) Aboriginal people
(b) Culturally and Linguistically Diverse Communities
(c) Older people
(d) Gay/Lesbian/Bisexual/Transgender communities
(e) Women
(f) Street Based Sex Workers (establishment of “preferred areas” for
street sex work in partnership with Local Area Command)
9. Key to the implementation of the Safe City
Strategy is the team that operates the various initiatives, which consists of:
(a) 6 full time staff in the Unit
plus agency staffers
§ Manager Safe City (also sex industry management)
§ Senior Safe City Project Coordinator (Crime Prevention)
§ Safe City Project Coordinator (Crime Prevention)
§ Safe City Project Coordinator (Drug and Alcohol)
§ Safe City Project Coordinator (Syringe Management and
Alcohol Free Zones)
§ Public
Housing Liaison Officer
10. Ms Matthews also outlined City of Sydney’s approach to
Liquor Licensing Accords. The City has a total of seven accords which are: Sydney CBD Licensing Accord, City North
Licensing Accord, Kings Cross Licensing Accord, Surry Hills Licensing Accord,
South Sydney Licensing Accord, Newtown Licensing Accord and the Motor Vessels
Licensing Accord.
11. The
specific example of the Sydney CBD Liquor Licensing Accord which was created in
July 2003 with the first meeting held on 26 August 2003. The Accord was a joint initiative of the
Office of Liquor, Gaming and Racing, NSW Police, Australian Hotels Association
and the City of Sydney. Ms Matthews indicated that there are over 400 licensed premises in the
Accord’s catchment area. Accord meetings
are held quarterly and attract around 70 licensees. Ms Matthews noted that
it can be difficult to get participation from restaurants in the Accord.
12. The
key objectives of the Accord are:
i. To promote the responsible serving of alcohol in licensed
premises;
ii. To enhance safety and security in and around licensed premises;
and
iii. To improve the general amenity by fostering licensee ownership of
the
CBD area.
13. Some initiatives that have been successful
so far have been the training of Police and Development Assessment Officers on
Crime Prevention Through Environmental Design as well as educating Police as to
how the Development Application Process works and how the Police may assist by
commenting on Development Applications. The City of Sydney have a program
whereby the Police Crime Manager responds to all major development applications for large residential
buildings, licensed premises and entertainment venues. These Development
Applications are also automatically referred to the Safe City Strategy Team
within Council for consideration and comment.
14. In addition to this, the City of Sydney Council has a process
whereby residents and not-for-profit agencies can be automatically notified via
email regarding Development Applications that are lodged with the Council.
15. Ms Matthews discussed a very successful
initiative in which Council has employed a Public Space Liaison Officer. This
role is employed to liaise with ‘street drinkers’ (often homeless and
vulnerable people) with the objective of reducing the impact of alcohol on
vulnerable populations and to enhance street safety and amenity. Ms Matthews
noted that much of the success of this project is a result of the officer
having a previous role with Council whereby he was able to develop long term
relationships with the target group.
16. A copy of Ms Matthews’ presentation
appears as attachment 2 to this report.
17. Ms Matthews indicated that
Councillors would be welcome to come and visit City of Sydney
Council to see the Safe City Strategy in operation.
18. The Councillors thanked Ms Matthews
for her presentation.
Lisa Giacomelli
Service Manager – Community Capacity Building Team
Attachments:
|
1View
|
Report on Parramatta Liquor Accord 26 May 2008
|
4 Pages
|
|
|
2View
|
Presentation from City of Sydney Council - Safe City Strategy
|
20 Pages
|
|
REFERENCE MATERIAL
|
Item 13.6 - Attachment 1
|
Report on Parramatta Liquor Accord 26 May 2008
|
ITEM NUMBER 13.1
SUBJECT Parramatta Liquor Accord
REFERENCE F2007/01888 - D00919356
REPORT OF Service
Manager Community Capacity Building
|
PURPOSE:
This report is
provided in response to a request from Council for urgent information
pertaining to the Parramatta Liquor Accord. The Report outlines the
operations of the Parramatta Liquor Accord, and those actions undertaken by
the City of Sydney
Liquor Accord. It also outlines the nexus between the newly adopted City Centre
Crime Prevention Plan on the Parramatta Liquor Accord.
|
|
RECOMMENDATION
That
Council receive and note the contents of the report.
|
|
Item 13.6 - Attachment 1
|
Report on Parramatta Liquor Accord 26 May 2008
|
BACKGROUND
Report
1. At
it’s regulatory meeting on 21
April 2008, Council requested an urgent report
containing information in regard to the Parramatta Liquor Accord. The request also asked for information
regarding the City of Sydney Liquor Accord and
its operation.
Liquor
Accords
2. According to the Office of Liquor, Gaming and Racing (OLGR), “A
liquor accord is an agreement to take certain actions in local communities
which aim to improve safety in entertainment areas and reduce alcohol related
anti-social behaviour, offences and violence”.
Liquor Accords are aimed at taking a proactive and preventative approach
to issues that may be related to licensed premises.
3. It is important to note
that Liquor Accords are voluntary in nature and are usually established by
Council and/or the Police Local Area Command and/or an interested licensee.
PARRAMATTA LIQUOR ACCORD
4. The Parramatta Liquor Accord
was established on 31 October 2002.
5. The
principles of the Parramatta Liquor Accord are as follows:
· Responsible Service of
Alcohol
· Improving Safety and
Security
· Commitment to Being Good
Neighbours
· Co-operating with the
Police and Community to Improve Local Outcomes
6. In 2008 the
Parramatta Accord comprises 57 licensed venues as well as the Police Local Area
Command, NSW Health, Council and the Office of Liquor, Gaming and Racing. The licensee membership includes hotels, clubs,
restaurants and bottle shops across the Parramatta Police Local Area Command.
7. The Parramatta
Accord is administered by an Executive Group that meets bimonthly to discuss
issues impacting members and the community and to also plan events and
initiatives to be supported by the Accord.
8. The
Executive Group is Chaired and resourced by the Parramatta Leagues Club. It
consists of representatives from Parramatta Police Local Area Command,
Parramatta City Council (Service Manager, Community Capacity Building,
Legal Services Support Officer and Road Safety Officer), representatives from
hotels, clubs and bottle shops as well as other Government Departments.
9. The
Executive Group is active in encouraging membership of the Accord from all
licensed premises throughout the Parramatta Local Government Area. One way in which Council contributes to the
promotion of the Parramatta Accord is via the provision of information about
the Parramatta Accord to all applicants and re-applicants for ‘Place Of Public
Entertainment’ (POPE) licenses.
10. All
new member venues are provided with an ‘Accord Kit’ that provides details of
the Accord policies and principles, signage and information brochures for
patrons and staff.
11. Unlike
many other Accords, and to encourage participation in the Accord, there is no
fee charged for membership. Operational expenses for the Accord are met by
Executive Group members through sponsorship, subsidy or in-kind support. The Parramatta Leagues Club contributes
significantly to the operational expenses of the Parramatta Accord.
12. Initiatives
undertaken by the Parramatta Accord include information sessions for members
and non-members, network breakfasts, meetings with representatives of late
night venues to establish communication channels, distribution of advertising
materials promoting local Drug and Alcohol Help Lines, and regular email
dispatches to members including regular updates from the Office of Liquor,
Gaming and Racing.
13. During 2005, 2006 and 2007 the Accord’s
network breakfasts have included themes such as; “Compliance
+ Community + Co-operation”, with information sessions focusing on topics
such as ‘Compliance’, ‘Drink Spiking’ and ‘Smoke-Free Environment’.
14. Further, the Parramatta
Leagues Club and the Parramatta Accord have been the venue/hosts for several Office of Liquor, Gaming and Racing Regional Accord Conferences and Forums. The
next Regional Conference will be held at Parramatta Leagues Club on Wednesday 11 June 2008. The event will
be funded and hosted by Parramatta Accord and the Parramatta Leagues Club.
15. Items for discussion on the
Agenda of Parramatta Accord meetings usually include updates from the Licensing
Police regarding current trends and initiatives, feedback on cooperative
initiatives between the Police and licensed venues, information sharing between
venues in regard to security arrangements and incident and patron management as
well as issues arising from changes to policy or legislation by the Department
of Liquor, Gaming and Racing or other relevant agencies.
16. Parramatta
Accord members were invited to participate in the development of the City
Centre Crime Prevention Plan. This opportunity was offered via one of the
Accord’s Networking Breakfasts. In addition, the Parramatta Accord Executive
Group provided particular input into the plan.
17. The
Executive Group has also provided input and support to Council’s Shuttle Bus
Project. Members have expressed a strong interest in exploring the potential to
expand such a service to operate after hours with a view to enhancing the
safety of people moving through the CBD after dark. This would obviously
include a number of patrons of Parramatta Accord members. This concept is in
accord with recommendations contained within Council’s City Centre Crime
Prevention Plan (see below).
CITY CENTRE CRIME PREVENTION PLAN
18. As
mentioned previously in this report, Parramatta Accord members were invited to
participate in consultations regarding the development of Council’s recently
adopted City Centre Crime Prevention Plan. GHD Consulting attended a Liquor
Accord Management Group Meeting and also held a specific consultation with
Liquor Accord members.
19. The
actions of the City Centre Crime Prevention Plan consider the need to review
the existing Liquor Accord arrangements. Further the plan recommends that the
Liquor Accord members will need to be engaged in the development and delivery
of safer late night transport within the CBD, particularly in regard to
licensed premises.
20. This
and the other actions from the City Centre Crime Prevention Plan will form the
priority actions and work plan for the Crime Prevention Coordinator once
appointed.
CITY OF SYDNEY LIQUOR ACCORDS
21. A
literature review of the City of Sydney Licensing Accord agreements, promotional materials and minutes of the Accord meetings
has yielded the following information.
22. Due
to its geography and large number of licensed premises, the City Of Sydney participates in a
number of Liquor Accords (referred to as Licensing Accords) across the Sydney City area. Active
Accords in the City of Sydney are: CBD, South Sydney, Surry Hills and Sydney City North. Accords in the process of being
established are: Newtown and Glebe.
23. These
Accords meet on a semi-regular basis, generally every two months.
24. Although
worded slightly differently, the principles of the Accords in the City of Sydney are on par with
those of the Parramatta Accord. For example, the principles of the Sydney CBD
Liquor Accord has the following aims:
· To reduce alcohol
related crime in and around licensed premises
· To improve the
perception of the safety and appeal of the Sydney CBD area
· To build relationships
between licensees, the Police and other Stakeholders
25. The
Licensing Accords in the City of Sydney appear to have
much the same focus as Parramatta’s including providing information seminars to members, promoting safe
use and responsible service of alcohol and coordination between venues, Council
and the Police.
26. The
Licensing Accords in the City of Sydney also provide promotion of the City’s
‘Safe City Education Campaign’ by distributing information to patrons on issues
such as theft of personal items and drink spiking.
Lisa Giacomelli
Service Manager – Community Capacity Building Team
Attachments:
There are no
attachments for this report.
REFERENCE MATERIAL
|
Item 13.6 - Attachment 2
|
Presentation from City of Sydney Council - Safe City Strategy
|




















|
Ordinary Council 28 July 2008
|
Item 14.1
|
CITY LEADERSHIP AND MANAGEMENT
ITEM NUMBER 14.1
SUBJECT Investments
Report for May 2008
REFERENCE F2004/06960 - D00966156
REPORT OF Manager - Finance
|
PURPOSE:
To inform
Council of the investment portfolio performance for the month of May 2008.
|
|
RECOMMENDATION
That Council receives and notes the
investments report for May 2008.
|
BACKGROUND
1. In accordance with
clause 212 of the Local Government (General) Regulation 2005, a report setting
out details of all money invested must be presented to Council on a monthly
basis.
2. The report must include
a certificate as to whether or not the investments have been made in accordance
with the Act, the Regulations and the investment policy of Council.
ISSUES/OPTIONS/CONSEQUENCES
3. The Council’s investment
portfolio stood at $81.6 Million as at 31st May 2008. (Previous month $83.4 Million) The weighted
average portfolio held for May 2008 was $81.6 Million (Refer attachment 1).
4. Council invests directly
with Local Government Financial Services (LGFS), various term deposit providers
and with funds managers utilising the services of Grove Financial Services.
There are also investments with the Commonwealth Bank for loan offset funds.
5. The average interest
rate on Council’s investments for the month compared to the Bank Bill Index is
as follows:
Monthly
Annualised
Total
Portfolio 0.75% 9.09%
Funds
Managers 0.76% 9.22%
Bank
Bill Index 0.67% 8.02%
NB: Annualised rates
are calculated on a compounding basis assuming that the interest returns are
added to the initial investment amount and reinvested.
6. After allowing for
Council’s loan offsets and at call funds, Council achieved an average
annualised return of 9.09% in the month for its total investment portfolio. The
rate achieved by Council was above the Bank Bill Index of 8.02%. Fund managers
achieved an annualised rate of 9.22% for the month of May.
7. The
amount of funds invested at the end of May decreased from the
previous month by 1.8 Million. This
decrease was as a result of Rates inflows not being received until the first
week of June.
8. The
majority of council’s Funds management portfolio performed strongly against
Bank bill index. On average council’s return was approximately 1% above the
BBSW benchmark.
9. Although Credit markets have shown some signs of
recovery in the last 2 months, analyst warn that volatility must still be
expected and that continued lack of confidence on US and UK markets may be a
sign that the worst of the credit crunch may not be over.
10. Council
has continued in its objective to maintain consistent returns by holding
approximately 30% of its portfolio in
cash at call and fixed term deposits, and a further 30% in the LGFS out performance which has a fixed monthly
return of 50 basis points above BBSW index. This diversification helps cushion
any future volatility that may be experienced with Funds Management type
instruments.
11. The following details are
provided on the attachments for information:
Graph –
Comparison of average funds invested with loans balance
Graph – Average
interest rate comparison to Bank Bill Index
Graphs –
Investments and loans interest compared to budget
Summary of
investment portfolio
12. The Certificate of
Investments for May 2008 is provided below:
Certificate of Investments
I hereby certify that the investments for the month of
May 2008 have been made in accordance with the Act, the Regulations and
Council’s Investment Policy.
13. There is no standard report attachment -
detailed submission - attached to this report.
Francis Fernandes
Program Manager-Financial Management
Attachments:
|
1View
|
Investments & Loans - Performance
|
1 Page
|
|
|
2View
|
Summary of Investments
Portfolio
|
2 Pages
|
|
REFERENCE MATERIAL
|
Item 14.1 - Attachment 1
|
Investments & Loans - Performance
|
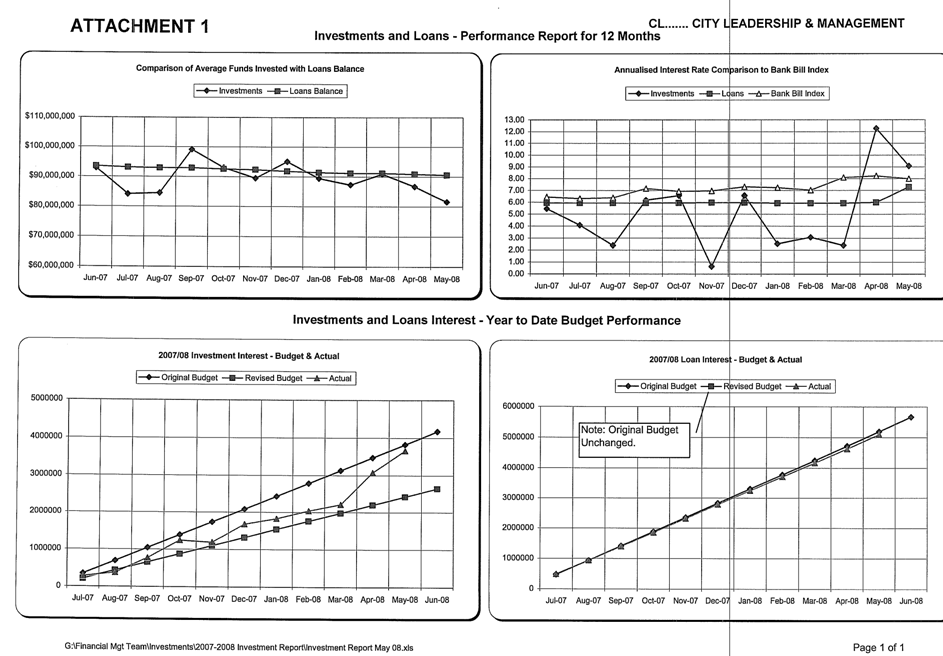
|
Item 14.1 - Attachment 2
|
Summary of
Investments Portfolio
|
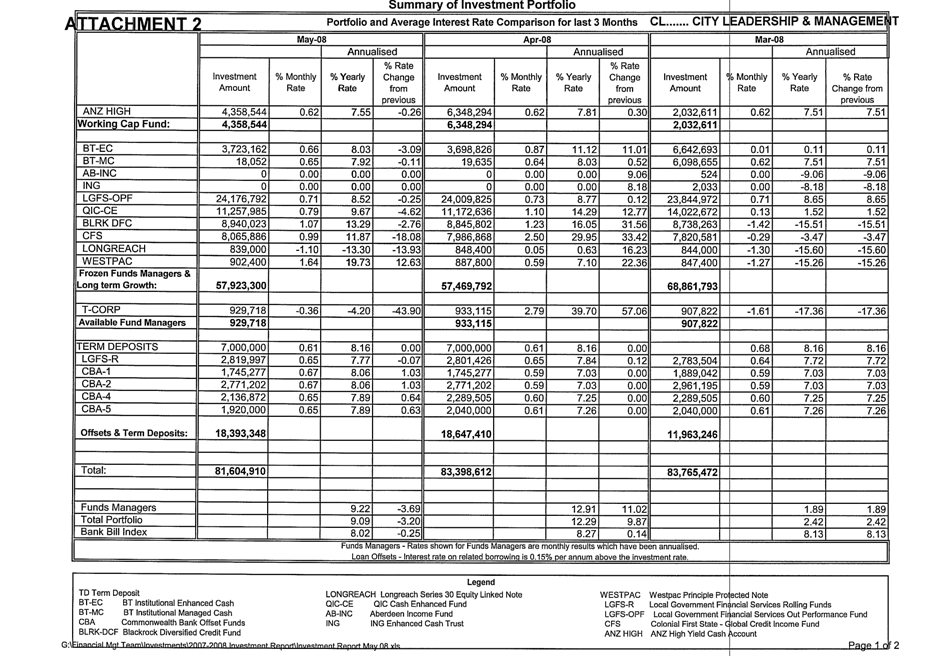
|
Item 14.1 - Attachment 2
|
Summary of
Investments Portfolio
|
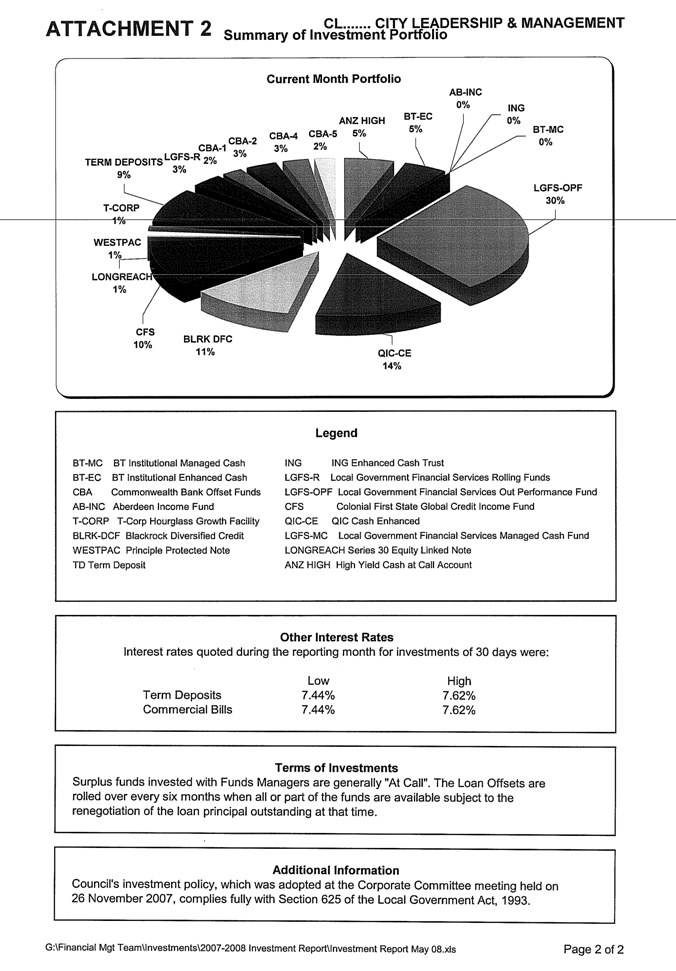
|
Ordinary Council 28 July
2008
|
Item 14.2
|
CITY LEADERSHIP AND MANAGEMENT
ITEM NUMBER 14.2
SUBJECT Making
of 2008/09 Rates
REFERENCE F2007/02457 - D00985932
REPORT OF Group Manager Corporate Services
|
PURPOSE:
To inform Council of minor amendments to rates for 2008/09
following a re-calculation of rates in the dollar as a result of updated land
information and to make the amended 2008/09 Rates.
|
|
RECOMMENDATION
(a) That Council receive and note the Group Manager Corporate Services’ report
outlining the changes to rates previously made as part of the adoption of the
2008/09 – 2011/12 Management Plan and
(b) Further, that Council make the following Rates for the 2008/09 rating year
using Land Values with a valuation base date of 1
July 2007 -
Ordinary Rates
(A) Residential Rates
(i) In the case of all rateable land within the City of
Parramatta which is categorised as Residential land, an Ordinary Rate of zero
point zero zero two four five zero zero nine (0.00245009) in the dollar upon
the Land Value. The minimum amount of the rate which shall be payable for the
year in respect of any individual parcel of such rateable land shall be four
hundred and ninety two dollars and ninety nine cents ($492.99).
(ii) In the case of all rateable land within the City of
Parramatta which is categorised as Residential land and is within the
sub-category of Central Business District (CBD), because it is a centre of
population within the geographical area which is highlighted on the map
exhibited for inspection during the exhibition of the Draft Management Plan
as Central Business District Centre of Population, an Ordinary Rate of zero
point zero zero one six nine eight eight five (0.00169885) in the dollar upon
the Land Value. The minimum amount of the rate which shall be payable for the
year in respect of any individual parcel of such rateable land shall be four
hundred and ninety two dollars and ninety nine cents ($492.99)
(B) Business Rates
(i) In the case of all rateable land within the City of Parramatta
which is categorised as Business land (and is not within the sub-categories
of Business land referred to in (B)(ii) through to and inclusive of (B)(iv)
below), an Ordinary Rate of zero point zero one zero seven zero five one
three (0.01070513) in the dollar upon the Land Value. The minimum amount of
the rate which shall be payable for the year in respect of any individual
parcel of such rateable land shall be five hundred and two dollars and fifty
eight cents ($502.58).
(ii) In the case of all rateable land within the City of
Parramatta which is categorised as business land and is within the
sub-category of Central Business District (CBD), because it is within the
geographical area which is highlighted on the map exhibited for inspection
during the exhibition of the Draft Management Plan as Central Business
District Centre of Activity, an Ordinary Rate of zero point zero one nine one
four zero five eight (0.01914058) in the dollar upon the Land Value. The
minimum amount of the rate which shall be payable for the year in respect of
any individual parcel of such rateable land shall be five hundred and two
dollars and fifty eight cents ($502.58).
(iii) In the case of all rateable land within the City of
Parramatta which is categorised as Business land and is within the
sub-category of Central Business District – Centre of Activity Area No 2,
because it is within the geographical area which is highlighted on the map
exhibited for inspection during the exhibition of the Draft Management Plan
as Central Business District Centre of Activity Area No 2, an Ordinary Rate
of zero point zero two eight five four seven one five (0.02854715) in the dollar upon the Land
Value.
(iv) In the case of all rateable land within
the City of Parramatta which is categorised as Business land and is within
the sub-category of " Industrial Centres of Activity” because it is
within the suburbs of Camellia, Chester Hill, Clyde, Eastwood, Ermington,
Granville, Guildford, Melrose Park, Merrylands, Northmead, North Parramatta, Old
Toongabbie, Parramatta, Pendle Hill, Rosehill, Rydalmere, Seven Hills,
Toongabbie, Wentworthville and within the geographical areas which are
highlighted on the map exhibited for inspection during the exhibition of the
Draft Management Plan as "Business Industrial Centres of Activity "
inclusive, an Ordinary Rate of zero point zero one one three eight six five
five (0.01138655) in the dollar upon the Land Value. The minimum amount of
the rate which shall be payable for the year in respect of any individual parcel
of such rateable land shall be five hundred and two dollars and fifty eight
cents ($502.58).
(C) Special Rates
(i) In the case of all rateable land within the City of
Parramatta, a Special Rate, which will be known as Open Space Acquisition
& Embellishment Special Rate and which will consist of a base amount of
fourteen dollars and sixty five cents ($14.65) calculated to yield forty nine
point eight four percent (49.84%) of the total revenue of $1,715,982 for this
Special Rate to which will be added an ad valorem amount which will be
calculated at a rate of zero point zero zero zero zero five six two two
(0.00005622) in the dollar upon the Land Value for all such land, for or
towards the acquisition of open space including compulsory acquisition and
the purchase of remnant bushland, the embellishment and maintenance of public
reserve areas, including passive reserve areas and other areas unsuitable for
other recreational pursuits, such works, services, facilities or activities
being, in the opinion of Council, of special benefit to the whole of the
Parramatta Local Government Area.
(ii) In the case of all rateable land within the City of
Parramatta with the exception of all rateable land that is highlighted on the
map exhibited for inspection during the exhibition of the Draft Management
Plan as Central Business District Centre of Activity and Central Business
District Centre of Activity Area No 2 and including land categorised as
Residential land within that geographical area, a Special Rate, which will be
known as Suburban Infrastructure Special Rate and which will consist of a
base amount of six dollars and fourteen cents ($6.14) calculated to yield
twenty five point zero nine percent (25.09%) of the total revenue of
$1,339,077.20 for this Special Rate to which will be added an ad valorem
amount which will be calculated at a rate of zero point zero zero zero zero
seven zero eight zero (0.00007080) in the dollar upon the Land Value for all
such land, for or towards new infrastructure and environmental works within
the suburbs of the Parramatta Local Government area, such works, services,
facilities or activities being, in the opinion of Council, of special benefit
to that part of Council’s area.
(iii) In the case of all rateable land within
the City of Parramatta that is highlighted on the map exhibited for
inspection during the exhibition of the Draft Management Plan as Central
Business District Centre of Population and categorised as Residential land
within that geographical area, a Special Rate, which will be known as CBD
Residential Infrastructure Special Rate and which will consist of a base
amount of nine dollars and ninety one cents ($9.91) calculated to yield
thirty nine point seven seven percent (39.77%) of the total revenue of
$53,251.92 for this Special Rate to which will be added an ad valorem amount
which will be calculated at a rate of zero point zero zero zero one four one
seven four (0.00014174) in the dollar upon the Land Value for all such land,
for or towards new infrastructure and environmental works within the Central
Business District of the Parramatta local government area, such works,
services, facilities or activities being, in the opinion of Council, of
special benefit to that part of Council’s area.
(iv)
In the case of all rateable land
within the City of Parramatta that is highlighted on the map exhibited for
inspection during the exhibition of the Draft Management Plan as Central
Business District Centre of Activity and Central Business District Centre of
Activity Area No 2 but excluding land categorised as Residential land within
that geographical area, a Special Rate, which will be known as CBD
Infrastructure Special Rate and which will consist of an ad valorem amount
which will be calculated at a rate of zero point zero zero one eight two
three eight seven (0.00182387) in the dollar upon the Land Value for all such
land, for or towards infrastructure improvements within that geographical
area, such works, services, facilities or activities being, in the opinion of
Council, of special benefit to that part of Council’s area.
(v)
In the case of all rateable land
within the City of Parramatta that is highlighted on the map exhibited for
inspection during the exhibition of the Draft Management Plan as the Economic
Development Special Rate area with the exception of all properties
categorised as Residential within that area, a Special Rate, which will be
known as Economic Development Special Rate and which will consist of an ad
valorem amount which will be calculated at a rate of zero point zero zero
zero three three five nine seven (0.00033597) in the dollar upon the Land
Value for all such land, for or towards the implementation of the Regional
Environmental Plan within that geographical area, such works, services, facilities
or activities being, in the opinion of Council, of special benefit to that
part of Council’s area.
|
BACKGROUND
1. At the Council meeting of 30 June 2008,
Council adopted the 2008/09 – 2011/12 Management Plan which included making the
various rates and annual charges that had been exhibited in the draft
Management Plan.
2. The ordinary and
special rates exhibited in the draft Management Plan were based on land
valuations used in the 2008/09 rates calculation projection which was
undertaken in April. Since April there have been a number of changes to the
rating land valuation database including changes to the rateability of some
properties and the deletion and inclusion of properties that are subject to
valuation changes resulting from subdivision etc.
3. The changes to
valuations have now been incorporated in the rating land valuation database and
the projected rates for 2008/09 re-calculated. This has resulted in some minor
increases to rates in the dollar that will apply in 2008/09, compared to those
exhibited in the draft Management Plan. The total amount of rate income Council
will collect remains unchanged. A
summary of rates is included in Attachment 1.
ISSUES/OPTIONS/CONSEQUENCES
4. There are no changes resulting from the
updated valuations to the various minimum rates or base amounts, the Domestic
or Commercial Waste Management Charges or the Stormwater Management Charges.
5. There is no change to the previously made
business rate – ‘Centre of Activity Industrial No. 2.’
6. There is no change to the total estimated
rates income budget as a result of these amendments.
7. The following table shows the average
rates for the various categories and the variation from those exhibited in the
Draft Management Plan.
Combined Rates, Waste Management Charge
and Stormwater Management Charge
|
|
As exhibited in Draft Management Plan
|
Proposed 2008/09
|
Variation
|
|
Average Residential Property
|
1,022.35
|
1,022.61
|
0.26
|
|
Average Residential CBD Property
|
860.86
|
858.93
|
-1.93
|
|
Average Business General Property
|
3,807.07
|
3,813.23
|
6.16
|
|
Average Business CBD Property
|
14,504.86
|
14,451.15
|
-53.71
|
|
Average Business CBD # 2
|
196,268.97
|
198,402.85
|
2,133.88
|
|
Average Business ICA
|
11,789.44
|
11,614.33
|
-175.11
|
|
Average Business ICA # 2
|
929,622.32
|
929,622.32
|
0.00
|
Stephen Kerr
Group Manager Corporate Services
Attachments:
|
1View
|
Ordinary and Special Rates 2008/09
|
1 Page
|
|
REFERENCE MATERIAL
|
Item 14.2 - Attachment 1
|
Ordinary and Special Rates 2008/09
|
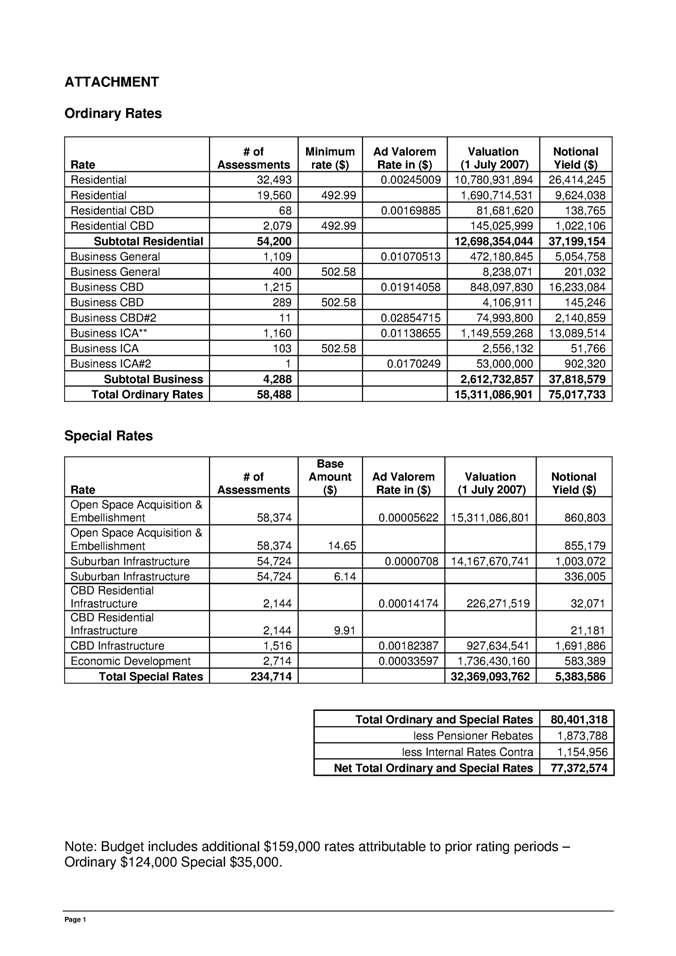
|
Ordinary Council 28 July
2008
|
Item 14.3
|
CITY LEADERSHIP AND MANAGEMENT
ITEM NUMBER 14.3
SUBJECT Report
of the Audit Committee Meetings held on 22
April 2008 and 26 June 2008.
REFERENCE F2008/02951 - D00984585
REPORT OF Manager Service Audit and Review
|
PURPOSE:
The Audit
Committee held its first meeting on 22 April 2008 and met again on 26 June 2008. This report provides a summary of the
discussions at those meetings for Council consideration.
|
|
RECOMMENDATION
(a) That the Minutes of the Audit
Committee inaugural meeting held on 22 April 2008 (Attachment 1) be received and noted.
(b) Further,
that the Minutes of the Audit Committee meeting held on 26 June 2008 (Attachment 2) be received and noted.
|
BACKGROUND
1. Following a Resolution of Council
on 25 February 2008 an
Audit Committee was established comprising three Councillors and two
Independent Community Representatives.
2. At its meeting of 25 March 2008
Council resolved (Minute 9797) to appoint Councillors J D Finn, C X Lim and O
Jamal to the Audit Committee together with Ms Pamela Fay Fynan and Mr Frank
Mersal as the Independent Community Representatives. Council also resolved to appoint the Lord
Mayor, Councillor P B Barber as the chair of the first meeting, and adopted an
Audit Committee Charter.
3. The inaugural meeting of the
Audit Committee took place on 22
April 2008 with a second meeting held on 26 June 2008. This report provides a summary of the main
discussion points of the meetings for Council’s consideration.
MAIN DISCUSSION POINTS
4. The main issues discussed at the
Inaugural Meeting held on 22
April 2008 included:
a. The Committee recommended that
the Lord Mayor, or in his absence a Councillor, chair the Audit Committee
meetings until the Local Government Elections in September 2008 to enable the
community representatives to better understand Council operations and the role
of the Audit Committee.
b. The Committee recommended that it
focus on risk, and review the work of the internal and external audit, Code of
Conduct, ethics and governance issues.
c. The Committee recommended that
members provide to the Manager Service Audit & Review a list of high
priority issues for consideration in the Audit Plan to be discussed at the next
meeting.
5. The main issues discussed at the
meeting held on 26
June 2008 included:
a. The Committee considered priority
issues for possible consideration in the Audit Plan including contract
management, implementation of Council Resolutions, management accountability,
adjustments to Child Care Rates and asset management arrangements. The
Committee agreed that a number of these issues required further information to
be provided to the Committee whilst others may be addressed in the draft
Internal Audit Plan which will be discussed with the new General Manager and
reported back to the Audit Committee at the next meeting;
b. The Committee considered matters
referred by Council for consideration including the Consultants Report and the
Legal Expenses Report. The Committee considered a need for further information
particularly in relation to performance against relevant industry benchmarks;
c. The Committee noted that the changes to the
Internal Audit Charter and the draft Audit Plans would need to be discussed
with the new General Manager prior to reference back to the Audit Committee.
Michael Quirk
Manager, Service Audit
& Review
Attachments:
|
1View
|
Minutes of the Audit Committee Meeting - Tuesday 22 April 2008
|
2 Pages
|
|
|
2View
|
Audit Committee Minutes from 26
June 2008
|
5 Pages
|
|
REFERENCE MATERIAL
|
Item 14.3 - Attachment 1
|
Minutes of the Audit Committee Meeting - Tuesday 22 April 2008
|
MINUTES OF THE AUDIT COMMITTEE HELD IN
GROUND FLOOR MEETING ROOMS, COUNCIL CHAMBER BUILDING ON TUESDAY 22 APRIL 2008
AT 7.05 PM
___________________________________________________________________
PRESENT
Lord Mayor, Councillor P Barber
(Chairperson); Councillor J Finn; Councillor O Jamal; Councillor C Lim; Acting
General Manager, Sue Coleman; Group Manager Corporate Services, Stephen Kerr;
Manager Service Audit & Review, Michael Quirk; Manager Finance, Jenny Fett;
Manager Strategic Business Improvement, Geoff King; External Auditor
PricewaterhouseCoopers, Denis Banicevic; Community representatives Pamela Fynan
and Frank Mersal and Acting Minute Clerk, Sonja Drca.
WELCOME
The Chairperson welcomed everyone to the
meeting and thanked them for attending.
All present at the meeting introduced themselves.
CONFLICT OF
INTEREST DECLARATIONS
There were no conflict of interest declarations
at this meeting.
CHARTER OF AUDIT COMMITTEE
A copy of the Audit Committee Charter was
distributed to members and it was confirmed that the Charter had been adopted
by Council at it meeting of 25 March 2008 (Minute No.
9797).
RECOMMENDATION: (Lim/Finn)
That the Lord Mayor or in his absence, a
Councillor chair the Audit Committee meetings until the Local Government
Elections in September 2008, when community representatives will have gained a
better understanding of Council operations and role of the Audit Committee and
could then chair the meetings.
OVERVIEW OF COUNCIL’S MANAGEMENT FRAMEWORK
An overview of Council’s
Management framework was provided by Manager Strategic Business Improvement who
explained the current structure and timing of Council’s planning and reporting
framework, and how this aligns to the future direction set out in the
Department of Local Government’s model Community Strategy Plan.
Councillor Finn requested that some focus be
on the variances of the Budget and Councils capability of planning and that the
committee also examine issues such as tree plantings not being watered and
contract management.
Councillor Jamal raised the issues of
Council’s recruitment and selection process, staff retention and non-actioning
of resolutions from Council Meetings.
Councillor Lim raised the issue of Council’s
strategic assets and property management and suggested that members compile
their list of issues for inclusion in the Audit Plan and provide these to
Manager Service Audit & Review prior to the next meeting.
Denis Banicevic also suggested that any
issues members may have be reported to Manager Service Audit & Review for
inclusion in the Audit Plan. It was
agreed that 5-6 high priority issues be submitted with a copy of the Audit Plan
to be made available prior to the next meeting.
At this meeting the Audit Plan will be further discussed, determining
the audit priorities for 2008-2009.
Pamela Fynan requested a copy of Council’s
Annual Report and financial reports as she had difficulty retrieving it from
the Councils’ web page.
RECOMMENDATION:
That the Audit Committee focus on risk and
review the work of the internal and external audit, Code of Conduct, ethics and
governance issues.
That a maximum of 6 high priority issues
that members may have for inclusion in the Audit Plan, be provided to Manager
Service Audit & Review prior to the next Audit Committee Meeting.
Further, that a copy of the Annual Report
including financial reports be provided to the 2 Community representatives.
REVIEW OF DRAFT
MANAGEMENT PLAN
The Manager Finance distributed the budget
program showing the cycle and frequency of Council and Councillors meeting to
workshop the budget.
GENERAL BUSINESS
Discussions were held in regard to the
frequency of the Audit Committee meeting and it was agreed that the committee
meet every 2 months on either Tuesday or Wednesdays.
It was also requested that all contact in
relation to the Audit Committee or agenda items be with the Manager Service
Audit & Review.
NEXT
MEETING
6.30pm Tuesday 24 June 2008
The meeting concluded at 8.35pm.
|
Item 14.3 - Attachment 2
|
Audit Committee Minutes from 26 June 2008
|
MINUTES OF THE AUDIT COMMITTEE HELD IN MEETING ROOMS 1 AND 2, GROUND
FLOOR, COUNCIL CHAMBER BUILDING ON THURSDAY, 26 JUNE 2008 AT 7.05 PM
_________________________________________________________
PRESENT
Councillor J D Finn in the Chair, Councillor O Jamal (retired 8.40 pm), Councillor C X Lim and Pamela Fynan -
Community representative.
IN ATTENDANCE
Sue Coleman - Acting General Manager, Michael Quirk - Manager Service
Audit & Review, Denis Banicevic - External Auditor PricewaterhouseCoopers and Grant Davies – Minute Clerk.
CONFLICT OF INTEREST DECLARATIONS
There were no conflict of interest declarations at this meeting.
01/08 Audit Committee Minutes – 16 April 2008
RESOLVED (Lim/Fynan)
That the minutes of the Audit Committee Meeting held on 16
April 2008 be
received and accepted as a true record of the meeting.
PRIORITY MATTERS FOR CONSIDERATION
02/08 Contract
Management
Emphasis was given to the Council’s Online Contract and advice was
particularly sought on the following issues:-
· How did the contract evolve;
· Who executed the negotiations and were
supposed benefits negotiated away;
· What consideration was given to the fine
print;
· What was and was not delivered from the
original contract;
· What remedies/compensation clauses were put
in place in case of non delivery of the contract;
· What has Council learned from this process.
It was noted that the Council’s Online syndicate had carried out an
Implementation Review and that this may be an appropriate place for the
Committee’s investigations to commence. It was also noted that an audit of
Contracts Management was included in the draft Internal Audit Plan for 2008/09
and Syndicate Audit Proposals have been prepared for reviews of Councils Online
contract governance arrangement and benefits planning.
It was also noted that issues with contract delivery and negotiation
were not limited to Council’s Online but also experienced in such contracts as
the Granville Swimming Centre and Multi Storey Car Parking.
03/08 Implementation of Council Resolutions
Councillor Jamal sought information on Council’s mechanisms in place to
ensure that Council’s resolutions were enacted.
He suggested that there should be a monthly report as part of the
Council Meeting (Non Regulatory) on the status of previous resolutions.
Denis suggested that in the first instance it may be beneficial to carry
out a spot audit on Council decisions.
Councillor Finn noted that it appeared to be issues raised by
Councillors that tended to be ignored ie Lord Mayoral Minutes and Notices of
Motions.
Councillors present provided examples of decisions either not carried
out or not carried out in timely fashion and these included:-
· Inclusion of prelodgement minutes in DA
reports;
· Provision of ‘in kind’ support in response
to the Tsunami disaster;
· Utilisation of excess funds from selling of
previous mayoral vehicle and purchase of Prius for a school art award;
· Visit to Vietnamese Sister City by school student from Parramatta High.
It was suggested that a compliance audit be added to the 2008/09 Audit
Program to firstly consider the extent of any issues in implementing Council
Resolutions. Such audit could be based on feedback from Councillor members of
the Audit Committee.
04/08 Management Accountability.
This issue had been raised by Councillor Jamal in an effort to ascertain
what mechanisms were in place to ensure staff performance and staff
accountability. He questioned how the performance of staff was measured.
Sue suggested that this issue should form part of the General Manager’s
Performance Plan.
Sue added that Human Resources could also present to Council on
grievance procedures followed.
The issue of weighting given to Councillors’ concerns was also raised.
Sue suggested that the discussion should commence with big picture
issues such as how complaints were managed, how such complaints were fed into
performance management and the weighting given to complaints.
It was agreed that this issue would remain a key agenda item for the
next meeting.
05/08 Management of Adjustments to Child Care Rates
This issue had been raised by Community Member – Frank
Mersal. He had sought advice as to what process had been undertaken by Council
to determine current child care rates.
Sue advised that briefing notes had been supplied to
Councillors at a recent workshop and these notes would be made available to
members.
Denis considered that this area was not high risk.
A brief discussion ensued on the impact of competitive neutrality
principles on setting fees.
06/08 Asset Management Including Lease and Hire Arrangements
This issue had been raised by Community Member – Frank
Mersal.
There was some confusion as to whether the issue related
to hiring out of Council assets or leasing rather than owning Council assets.
The Committee agreed to defer this matter pending the
attendance of Mr Mersal.
Denis noted that the Committee and Council’s Internal
Auditors could not investigate every issue and accordingly, weighting should be
given to the issues raised.
Sue advised that discussions would be held between Mr
Quirk and the new General Manager on which issues should be incorporated into
the Audit Plan.
Denis asked whether recommendations of the Audit
Committee could be overridden by the GM.
Michael noted that the GM could direct the Internal
Auditor though relevant key performance indicators could be included in the
General Manager’s Performance Plan by the Chamber.
Councillor Lim outlined his asset management concerns as
follows:-
· Resourcing issues;
· Strategic perspective between Council and
staff;
· Need for clear direction;
· Operational issue of contract
management/lease management.
MATTERS
REFERRED BY COUNCIL FOR CONSIDERATION
07/08 Consultants Report
Council had sought a detailed report on this issue and
had asked that it be referred to the Audit Committee for investigation/review
and to see if procedures/policies had been followed.
Issues of concern to the Committee included:-
· Use of credit cards to pay for small jobs;
· Why small jobs were given to consultants?
· Whether it would be beneficial/efficient to
employ in house staff rather than utilise consultants;
· Level of consultancy used and amount spent
on consultancies.
Denis suggested that the first step would be to obtain benchmark figures
with similarly sized councils.
Councillor Lim outlined his desire for information pertaining to:-
· Could the works be carried out in house?
· What process has been put in place to
determine whether a consultant is needed in the first place?
· Selection process. Why was a particular
consultant chosen?
· Following completion of works, was there a
skills/knowledge transfer?
· Feedback. Was the consultant required?
Denis reiterated that it would be best, in the first instance, to obtain
benchmarks across the industry. If other Council’s were spending less, find out
what those Council’s were doing that Parramatta was not. Additionally, information on the
framework for the engagement of consultants could be circulated to the Audit Committee.
08/08 Legal Expenses Report
Sue suggested that issues raised with the consultancy
report would be applicable to the legal expenses report.
Councillor Finn questioned where the funds went from a
successful case (ie dog attack). Michael explained that the report related only
to the legal expenses and would not necessarily cover any revenue as a result
of legal action.
Denis suggested that Council should have in place a
policy defining whether legal advice should be sought and also addressing the
issue of following up funds from successful cases.
Sue mentioned that the Resources Advisory Committee was
examining the benefits of employing in house counsel, as occurred at other
Councils such as Ryde. The diversity of legal work involved with Councils was
noted. The in house counsel at Ryde Council had also acted as a legal library
and managed legal advice previously received.
Michael further noted that the Council’s appointed panel of solicitors
expires next March which may prove to be an opportune time to re-examine the
policy issues.
Note
Councillor Jamal retired from
the meeting at 8.40pm
during consideration of this matter.
09/08 Internal Audit Charter
Michael advised that the Charter had been circulated to
members. Now that an Audit Committee was in existence, the Charter would need
revising, however, it may be beneficial to await the commencement of the new
General Manager.
10/08 External and Internal Audit Plans
There were a number of associated issues that would need
to be discussed with the new General Manager and referred to the next meeting
of the Committee.
11/08 Next Meeting
The next meeting will be held on 31 July
2008 at 6.45 pm.
Councillor Lim asked that in the meantime, Councillors be
supplied with advice on the position of the consultants review by the Audit
Committee..
Michael added that he would report to Council shortly,
enclosing the minutes of this and the previous Audit Committee meeting.
The meeting terminated at 9.05 pm.
|
Ordinary Council 28 July
2008
|
Item 14.4
|
CITY LEADERSHIP AND MANAGEMENT
ITEM NUMBER 14.4
SUBJECT Report
of the Code of Conduct Committee
REFERENCE F2005/02484 - D00984651
REPORT OF Acting General Manager
|
PURPOSE:
To provide Council with findings and recommendations of
the Code of Conduct Committee in relation to complaints referred to the
Committee.
|
|
RECOMMENDATION
(a) That Council consider the findings and recommendations of the
Code of Conduct Committee contained in the report at Attachment 2.
|
BACKGROUND
1. The Code of Conduct Committee was
established by Council on 27 June 2005
in compliance with the Department of Local Government Model Code of Conduct
and, subsequently, Council’s adopted Code of Conduct.
2. At the first meeting of the Conduct
Committee on 28 July 2005,
protocols for the operation of the Committee were established and agreed. The
current protocols of the Committee were approved by Council on 26 March 2007 and are shown at Attachment 1.
3. The Conduct Committee currently comprises
four members, the Lord Mayor, the General Manager, a legal representative from
a rotating panel, and Dr Simon Longstaff of the St James Ethics Centre. Where
the matter relates to the Lord Mayor or General Manager, the Deputy Lord Mayor
takes the place of that Committee member.
CURRENT SITUATION
4. By resolution of Council dated 26 March 2007, all complaints
concerning Councillor behaviour are referred to the Code of Conduct Committee
in the first instance. This report
relates to a complaint referred to the Code of Conduct Committee in 2007 by a
member of staff. In considering this
matter, the Code of Conduct Committee met on six separate occasions from April
2007 to June 2008.
5. In accordance with the provisions of the
Code of Conduct, recommendations arising out of the findings of the Conduct
Committee are provided in the report at Attachment
2.
6. The Department of Local Government
published a revised Model Code of Conduct on 20 June 2008. The associated Regulation provides for
adoption by Council of a Code of Conduct that is not inconsistent with the
revised Model Code.
7. The revised Model Code of Conduct has
significantly changed the procedures for handling complaints and is applicable
for complaints raised since 20 June
2008. This report relates to matters covered by the previous Model
Code and Council’s adopted Code of Conduct.
8. Action relating to the adoption of the
revised Model Code provisions is subject to a separate report before Council on
this agenda.
ISSUES/OPTIONS/CONSEQUENCES
9. In determining action arising out of the
report of the Conduct Committee, Councillors should be aware that there is no
requirement to disclose a conflict of interest in the matter. Advice from the
Department of Local Government has clearly stated that the matter of the report
relates to the public duty interest of a Councillor and a declaration of
conflict is not necessary.
10. Following a resolution of Council dated 26 June 2006, legal opinion was
sought in relation to the liabilities applying to Councillors considering Code
of Conduct matters, and any conflict of interest matters for the Councillor
subject to the report of the Conduct Committee. This legal opinion has been
provided under separate cover to all Councillors.
11. Council’s Code of Conduct provides that
“where the council finds that a councillor has breached the code, it may decide
by resolution to:
· Require
the councillor to apologise to any person adversely affected by the breach
· Counsel
the councillor
· Reprimand
the councillor
· Censure
the councillor
· Make
public disclosures of inappropriate conduct
· Refer
the matter to an investigative body…. or
· Prosecute
for any breach of law.”
A copy of Council’s adopted Code
of Conduct is included as Attachment 3.
12. Part 11.2 of Council’s Code of Conduct
states that “…failure by a councillor to comply with the applicable
requirements of this code of conduct constitutes misbehaviour (section 440 of
the Local Government Act 1993).”
13. In the event that Council resolves to
formally censure a councillor for misbehaviour, Section 440(G) of the Local
Government Act 1993 requires that:
440G(2) A formal censure resolution may not be passed
except by a motion to that effect of which notice has been duly given in
accordance with regulations made under section 360 and, if applicable, the
council’s code of meeting practice.
440G(3) A council may pass a formal censure
resolution only if it is satisfied that the councillor has misbehaved on one or
more occasions.
440G(4) The council must specify in the formal
censure resolution the grounds on which it is satisfied that the councillor
should be censured.
440G(5) A motion for a formal censure resolution may,
without limitation, be moved on the report of a committee of the council and
any such report must be recorded in the minutes of the meeting of the council.
Sue Coleman
Acting General Manager
Attachments:
|
1View
|
Operating Protocols for Code of Conduct Committee ver2.1
|
4 Pages
|
|
|
2View
|
Conduct Committee Report July 2008 Final
|
4 Pages
|
|
|
3View
|
Code Of Conduct
|
25 Pages
|
|
REFERENCE MATERIAL
|
Item 14.4 - Attachment 1
|
Operating Protocols for Code of Conduct Committee
ver2.1
|
|

|
PARRAMATTA CITY COUNCIL
OPERATING PROTOCOLS FOR CODE OF CONDUCT COMMITTEE
|
Version 2.1 Dated: April
2007
1. Receipt of
allegation or complaint
1.1 All complaints or
allegations are to be acknowledged in accordance with Council’s Compliments and
Complaints Policy.
1.2 Where an allegation or
complaint shows or tends to show serious criminal activity under the Crimes
Act, 1900, the General Manager is to refer the matter to the NSW Police in the
first instance. On advice from the NSW Police, the General Manager will refer
the matter to the Code of Conduct Committee (the Committee).
1.3 Where the General Manager
has determined to refer a matter to the Committee, the relevant Councillor
should be advised of such referral, but only where such advice is lawful. (e.g.
where such referrals do not impact on duties under the Protected Disclosures
Act, etc.).
1.4 Except as provided in 1.2
above, all allegations or complaints of suspected breaches of the Code of
Conduct will be referred to the Committee by the General Manager or the Lord
Mayor in accordance with the Code of Conduct.
2. Transparency
and Fair Treatment
Enquiries and investigations made by the General Manager, an independent
person or the Committee will follow the rules of procedural fairness. The
enquirer must:
· inform the person/s against whose interests
a decision may be made of any allegations against them and the substance of any
adverse comment in respect of them
· provide the person/s with a reasonable
opportunity to put their case
· hear all parties to a matter and consider
submissions
· make reasonable enquiries and appropriate
investigations before making a recommendation
· ensure that no person is involved in
enquiries in which they have a direct interest
· act fairly and without bias, and
· conduct the enquiries and investigations
without undue delay.
3. Committee
Quorum and Legal Representation
3.1 A minimum of 3 Committee
members represent a quorum for decision making purposes. Such quorum must
include, at least, the Lord Mayor and the General Manager except where they are
excluded by a serious conflict of interest.
3.2 Appointment of a legal
representative to the Committee from the panel will be on a rotating basis.
Where the relevant legal representative is not available within a reasonable
time to consider matters before the Committee, the General Manager may appoint
the alternate legal representative.
4. Referral of
matters to the Committee
4.1 Matters should be referred
to the Committee at the earliest opportunity. Matters to be referred to the
Committee are to be before the Committee within 10 working days of receipt of
the complaint. If further enquiries extend this deadline, the complainant and
the Committee are to be advised.
4.2 The General Manager may
refer matters to the Committee electronically for consideration and
determination. Any decision of the Committee in these circumstances will be on
the basis of a “rotating resolution” requiring unanimous agreement to a course
of action or determination. In the event that a unanimous agreement is not
reached to the course of action or determination, the Committee will meet at
its earliest convenience to discuss the matter.
4.5 Matters referred to the
members of the Committee should include all material that the General Manager
has obtained in such referral.
5. Conduct of the
Committee
5.1 The Conduct Committee is to
determine, in the first instance, whether a matter referred to it by the
General Manager or Lord Mayor will be the subject of enquiry or investigation.
5.2 Council’s Conduct Committee
must act, and be seen to act in an unbiased manner. It must deal with each
complaint or allegation on its merits and not prejudge the matter on the basis
of the source or the subject of the matter.
5.3 The General Manager or the
relevant Councillor who is the subject of the allegation must be provided an
opportunity to personally address the meeting of the Conduct Committee prior to
its determination. The Committee must consider such representation by the
General Manager or Councillor.
5.4 Council’s
Conduct Committee must decide whether a matter reported to it reveals a prima
facie breach of Council’s Code of Conduct.
5.5 Council’s Conduct Committee
is responsible for making enquiries and investigations into allegations of
breaches of the code of conduct by councillors and must either:
· determine not to make enquiries into the
allegation and give the reason/s in writing
· make enquiries into the alleged breach to
determine the particular factual matters, or
· engage an independent person to make enquiries
into the allegation to determine the particular factual matters.
6. Confidentiality
of matters and determinations.
6.1 All Committee members are
subject to the conditions of Council’s Code of Conduct.
6.2 All Committee members are to
sign a confidentiality and conflict of interest agreement.
6.3 Matters referred to the
Committee are only to be discussed within the Committee. Files and papers
relating to the matters referred to the Committee are to be returned after
consideration by Committee members.
6.4 A record of the meetings and
determinations of the Committee will be confidentially retained by Council’s
Manager, Service Audit & Review.
7. Seeking of
further information.
7.1 The Conduct Committee may
seek further enquiries or investigations to be undertaken by the General
Manager, his delegate, or by a competent independent enquiry agent. The results
of such enquiries or investigations must be reported back to the Committee for
consideration.
7.2 Any enquiries conducted by
or for the Committee should include, where possible, signed statements by those
providing evidence to the Committee.
8. Seeking of
expert advice.
The Conduct Committee may seek expert opinion on any matter that would
enable a determination of the allegation under consideration. The General
Manager will facilitate obtaining such opinions. Where necessary, consideration
of the allegation may be deferred whilst such opinion is being sought. The
results of such enquiries must be reported back to the Committee for consideration.
9. Allegations of
misconduct by Committee members.
Where Council receives an allegation of misconduct by a member(s) of the
Conduct Committee, alternate members of the Committee will consider such
matters. Where the complaint or allegation refers to the Committee as a whole,
the matter will be referred to the Director General, Department of Local
Government for consideration and advice.
10. Reporting of
Conduct Committee Decisions
10.1 The
Conduct Committee will report its findings, and the reasons for these findings,
in writing to the Council, the complainant and the person subject of the
complaint. Where the matter is reported to Council, the complainant is to be
advised of the Committee’s decision after the matter is resolved by Council.
10.2 In referring a matter to
Council, the Committee should recommend action to be taken that it considers
reasonable. Such recommended actions may
include:
· Require the councillor to apologise to any person adversely affected by
the breach
· Counsel the councillor
· Reprimand the councillor
· Censure the councillor
· Make public disclosures of inappropriate conduct
· Refer the matter to an appropriate investigative body if the matter is
serious (for example, the Department of Local Government, the Independent
Commission Against Corruption, the NSW Ombudsman or the NSW Police)
· Prosecute for any breach of law.
11. Adoption and
Review of Protocols
These protocols have been accepted by the Code of Conduct Committee at
its meeting of 26 April 2007
These protocols may be revised by the Code of Conduct Committee at any
meeting and a new version of the protocols submitted to Council for
endorsement.
|
Item 14.4 - Attachment 2
|
Conduct Committee Report July 2008 Final
|
Report of the
Parramatta City Council Code of Conduct Committee July 2008
1. Introduction
1.1 The Code of Conduct Committee is formed by resolution of Council in
accordance with Council’s adopted Code of Conduct.
1.2 Clause 9.4.2 of Council’s Code of Conduct holds the Code of Conduct
Committee (the Committee) responsible for “..the investigation of allegations
of breaches of the code of conduct by councillors and the General Manager, and
must either:
· Determine not to make enquiries into the
allegation and give reasons in writing, or
· Investigate the alleged breach to determine
the particular factual matters, or
· Engage an independent person to investigate
the allegation to determine the particular factual matters.”
1.3 This clause is considered consistent with Clause 10.11 of the
Department of Local Government Model Code of Conduct (Model Code) applicable
prior to 20 June 2008.
1.4 At the time of consideration of this matter the Committee was
responsible for establishing the factual basis of conduct matters raised with
it and referring this to Council. The role of the Committee is not to resolve
complaints nor is the Committee in a position to cease enquiries on a complaint
merely because the person(s) who raised the complaint withdraw their complaint.
1.5 Clause 9.4.3 of Council’s adopted Code of Conduct requires the Code
of Conduct Committee to “decide whether a matter reported to it under this
policy reveals a prima facie breach of this code.” This clause is considered consistent with the
Model Code. The Butterworths Australian
Legal Dictionary defines “prima facie” simply as “at first sight; on the face
of it.”
1.6 The operations of the Committee at the time of consideration were
bound by the Operating Protocols of the Code of Conduct Committee endorsed by
Council on 26 March 2007.
1.7 At the time that this matter was considered the Committee was bound
by the Code of Conduct to report its findings and the reason for these findings
to Council. Further, Clause 9.4.4 of the Code of Conduct states that the Committee
“may recommend that Council takes any actions provided for in this policy that
it considers reasonable in the circumstances”
1.8 Section 11 of the adopted Code of Conduct defines Council’s role in
the event that a Councillor has breached the Code of Conduct.
2. Complaint
CC019/07 Councillor Paul Garrard
2.1 Complaint
background and enquiry process
2.1.1 In a memo dated 16 April 2007 the then General Manager referred to
the Conduct Committee a complaint received from a member of staff alleging that
Councillor Garrard had breached Council’s Code of Conduct by erecting a shade
shelter and displaying election posters without approval at William Lamb Park
on 10 March 2007. The complaint alleged that Councillor Garrard had breached
Council’s Code of Conduct, particularly section 8.3.1 relating to the use of
Council facilities for personal benefit or gain, and Sections 4.1.1 and 4.1.2
regarding acting ethically, lawfully and honestly.
2.1.2 On 14 March 2007 Council officers
issued an Infringement Notice to Councillor Garrard in relation to the
construction of a temporary enclosure at William Lamb Park without approval
on 10 March 2007. The complaint
referred to the Conduct Committee was separate action to the Penalty Notice
action.
2.1.3 At its meeting of 30 April 2007 the Conduct
Committee considered the above complaint and determined that any action by the
Committee would be deferred pending outcome of the infringement action.
Councillor Garrard was advised of the Committee’s decision on 30 April 2007.
2.1.4 Councillor Garrard elected to have the penalty action dealt with
by the Court and the matter was listed for hearing on 8 November 2007. On the basis of
legal advice obtained in October 2007 which identified technical issues with
the legislative references in the Penalty Notice, Council sought leave to
withdraw the matter which was granted on 8
November 2007.
2.1.5 Subsequently, Council’s Conduct Committee considered the original
complaints on 27 November and again on 14 December following clarification of
applicable legislative dates. The Committee sought further legal opinion as to
the status of the structure allegedly erected by Councillor Garrard in relation
to the applicable Local Government Act provisions.
2.1.6 On 21 December 2007 Councillor
Garrard was advised by memo of the Conduct Committee’s further consideration of
the above complaint and of the delay in obtaining further legal advice.
2.1.7 On 20 March 2008 the Conduct
Committee considered the legal advice and re-affirmed its decision to conduct
further enquiries into the complaint. The Committee resolved to invite
Councillor Garrard to put forward his version of events to the next meeting of
the Committee. Councillor Garrard was advised of this by memo on 7 April 2008.
2.1.8 At the Conduct Committee meeting held on the morning of 14 April 2008, the Committee
considered the above complaint on the basis of information provided. Councillor
Garrard did not attend. The Committee considered the length of time since the
alleged event, including the deferral and withdrawal regarding the Infringement
Action. On the basis of the statement made by Council’s Ranger the committee
determined the following factual matters :
· A Council employee observed Councillor
Garrard erect a tent like structure on William Lamb Park (being a park under
the control of Council) directly in front of a van parked on Dellwood Street
which was displaying posters with the words “Garrard for Granville” on the
morning of 10 March 2007.
· A Council ranger attended the park in
response to a telephone call from the council employee and observed the tent
like structure on William Lamb Park directly in front
of a van parked on Dellwood Street which was displaying
posters with the words “Vote Independent-Paul Garrard”.
· The Council Ranger had a conversation with
Councillor Garrard at approximately 11.05am and requested
Councillor Garrard to remove the structure form the park.
· Council Rangers observed that the structure
was still standing erected in the park at 11.30am, 1.15pm and 3.05pm on 10 March 2007.
· Photos taken by a Council Ranger at
approximately 1.15pm on 10 March 2007 show the
structure and a van parked on the road immediately adjacent to the structure
displaying posters with a photo of Paul Garrard and the words “Vote
Independent-Paul Garrard”.
· Councillor Garrard had no approval to erect
the tent like structure in the park in circumstances where prior approval would
have been required.
2.1.9 At the meeting of 14 April 2008 the Conduct
Committee considered whether the action was minor on the basis that such shade
shelters are likely to be erected on any number of parks on any given weekend.
The Committee considered key differences in this complaint relate to Councillor
Garrard’s long association and extensive knowledge of Council operations, and
the alleged refusal to remove the shelter when asked by a Council Ranger.
2.1.10 At the meeting of 14 April the Committee determined that, in the
absence of any submission by Councillor Garrard and on the basis of information
before the Committee, there was prima facie evidence of a breach of the Code of
Conduct specifically in relation to section 8.3.1 (third dot point) that
Councillors and staff must:
“Avoid any action or situation which could
create the impression that council property, official services or public
facilities are being improperly used for their own or any other person or
body’s private benefit or gain”
2.1.11 At the meeting of 14 April the Committee considered all of the
factual matters, the time lapse to finalisation and the need for Councillors
and staff to co-operate with lawful directions and resolved to recommend that
Councillor Garrard be reprimanded by Council.
2.1.12 On the afternoon of 14
April 2008 the Acting General Manager received a facsimile message from Councillor
Garrard making a number of claims regarding the Conduct Committee’s
consideration of the complaint. Included in the claims from Councillor Garrard
was a claim that he was not the person responsible for the offence stated.
2.1.13 On the basis of the facsimile statement, and subsequent email
communication with Councillor Garrard, the matter was referred to the next
meeting of the Conduct Committee where
Councillor Garrard was again invited to make submission. Councillor Garrard was
notified of this by memo dated 3 June 2008.
2.1.14 At the Conduct Committee meeting of 20 June 2008 the above complaint was again considered together
with the facsimile made by Councillor Garrard dated 14 April. Councillor
Garrard was invited to but did not attend the Conduct Committee meeting of 20 June 2008.
2.1.15 At the meeting of 20 June 2008 the Committee
re-affirmed its decision of 14 April 2008. The claim made
in the facsimile statement of 14 April 2008 was considered
contrary to statements by staff of the factual matters.
2.2 Finding
2.2.1 In the absence of any further information from Councillor Garrard,
and on the basis of the factual matters determined by the Committee as set out
in paragraph 2.1.8 above the committee considers that the matter reported to it
reveals a prima facie breach of Council’s Code of Conduct, specifically section
8.3.1 (3rd dot point) by Councillor Garrard on 10 March 2007.
2.3 Recommendation
2.3.1 The Committee considered seriousness of the matter, the time lapse
in finalisation of this matter, and the need for Councillors and staff to
co-operate with lawful directions. The Conduct Committee recommends that
Councillor Garrard be reprimanded by Council for the breach of the Code of
Conduct.
Code of Conduct
Committee
20 June 2008
|
Item 14.4 - Attachment 3
|
Code Of Conduct
|
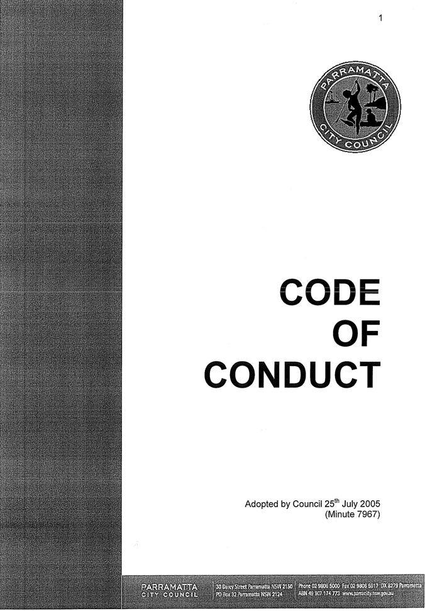
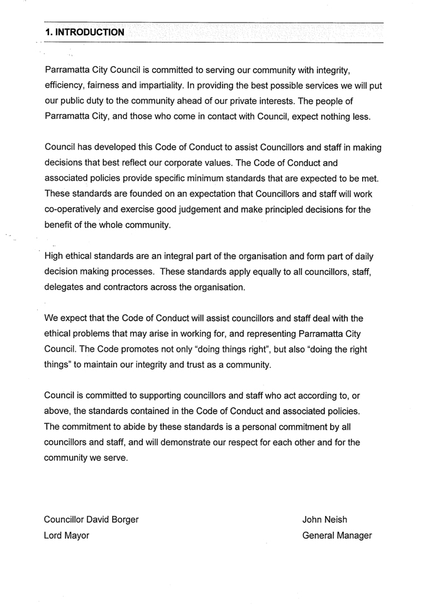
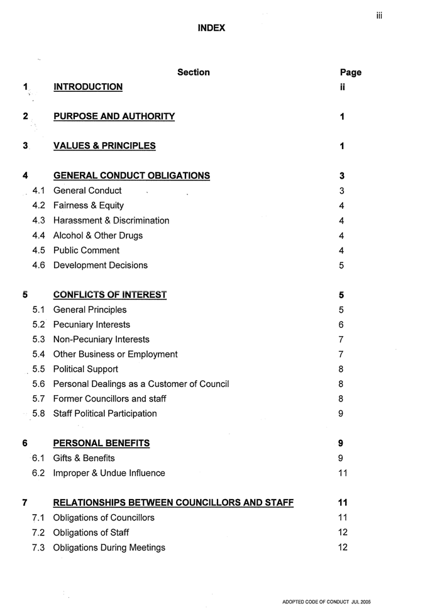
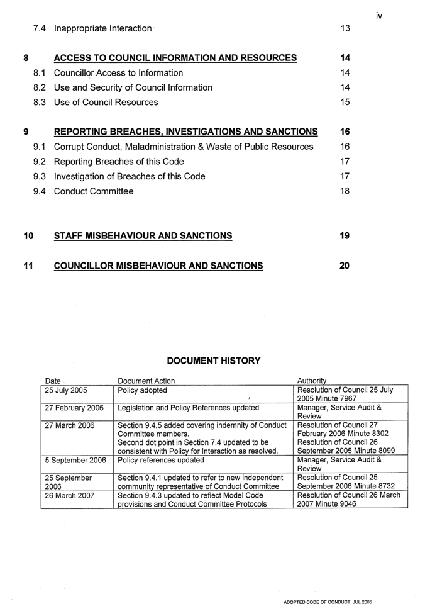
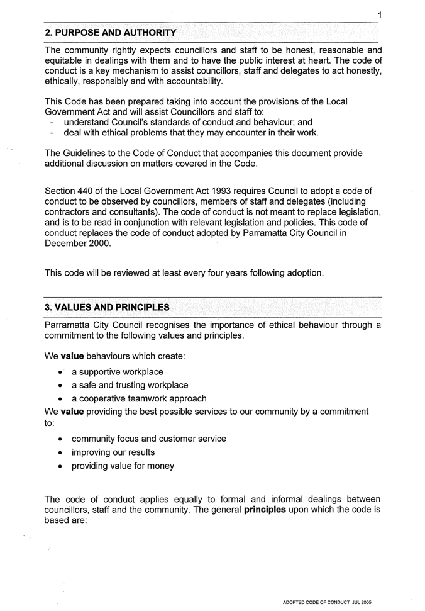
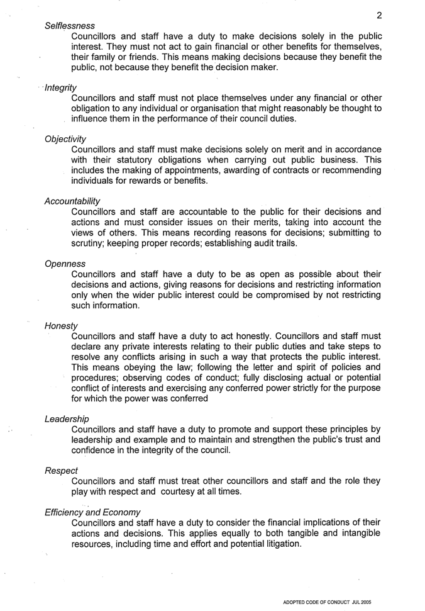
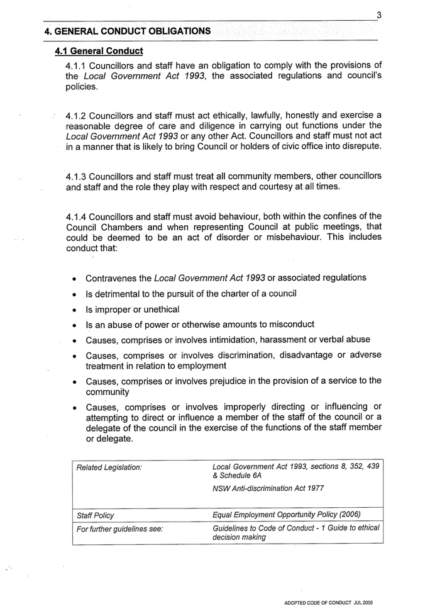
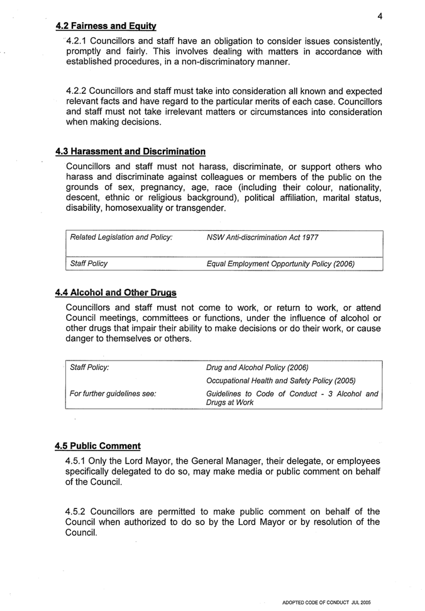
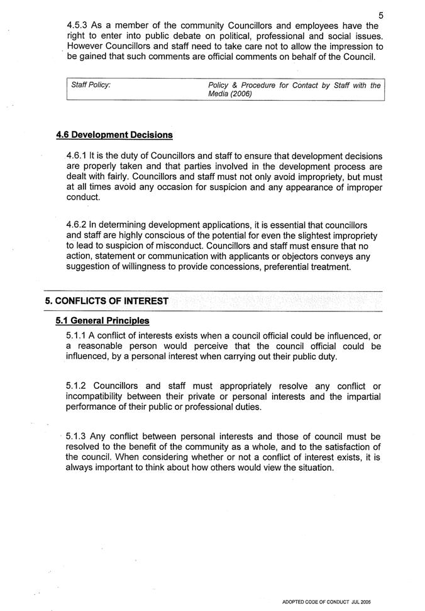
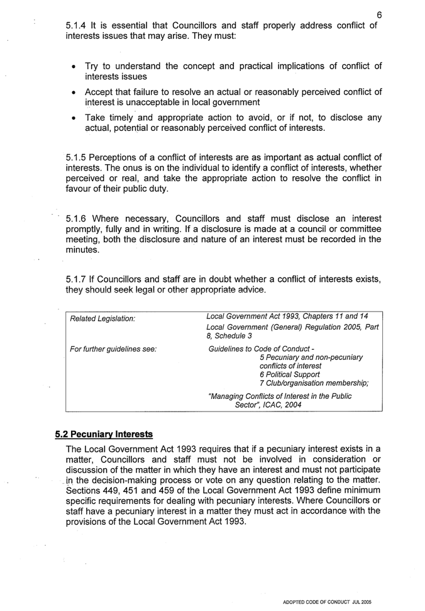
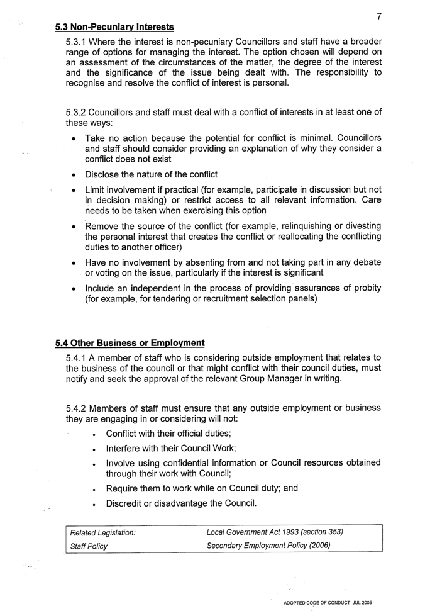
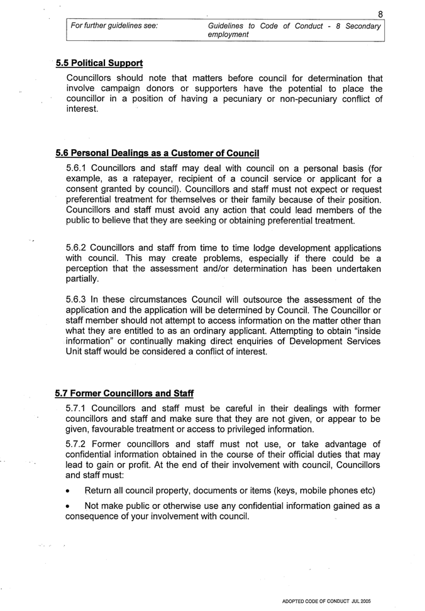
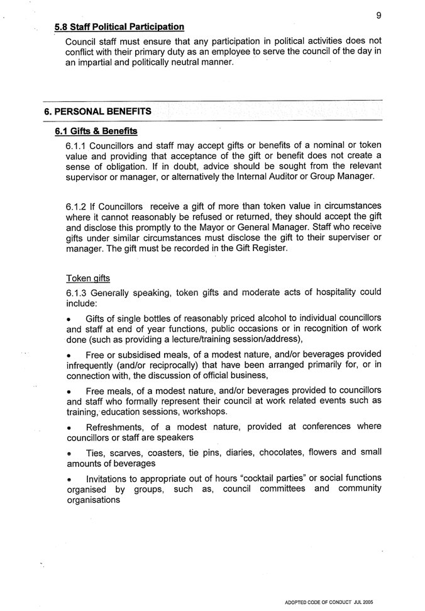
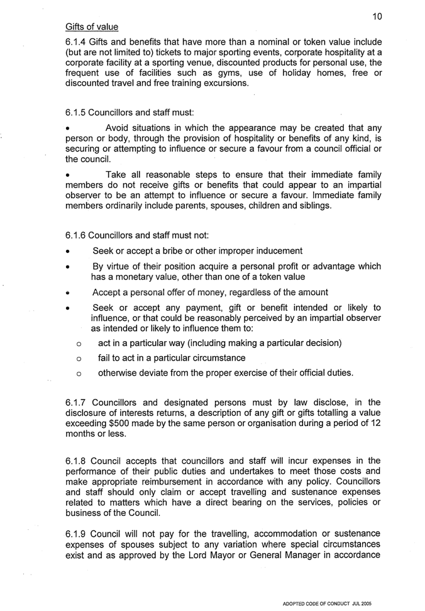
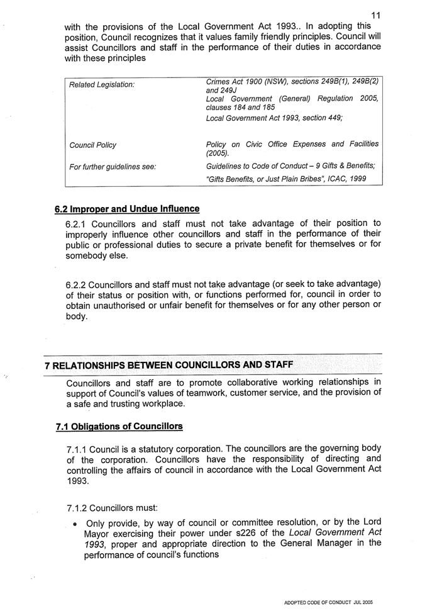
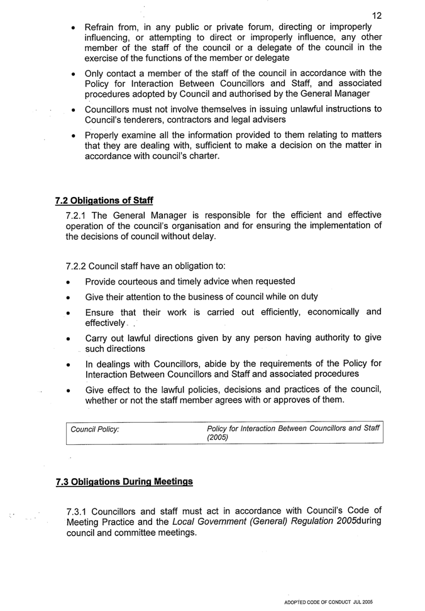
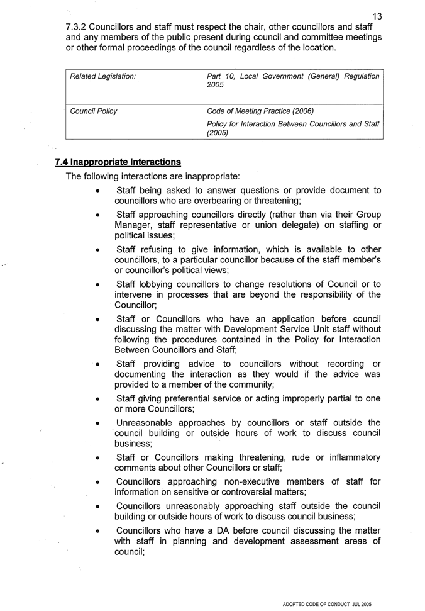
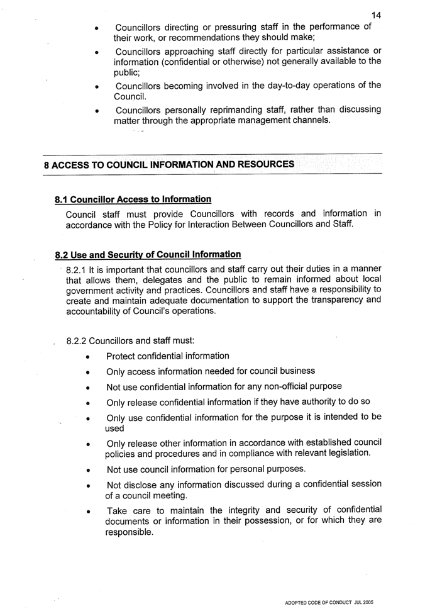
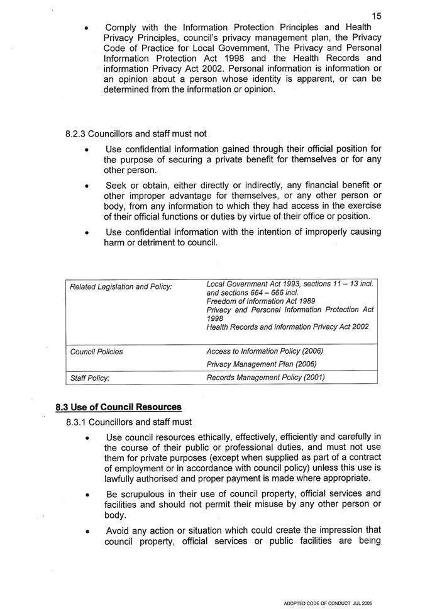
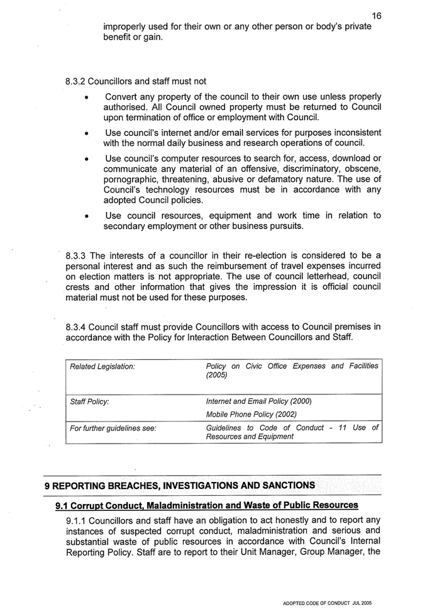
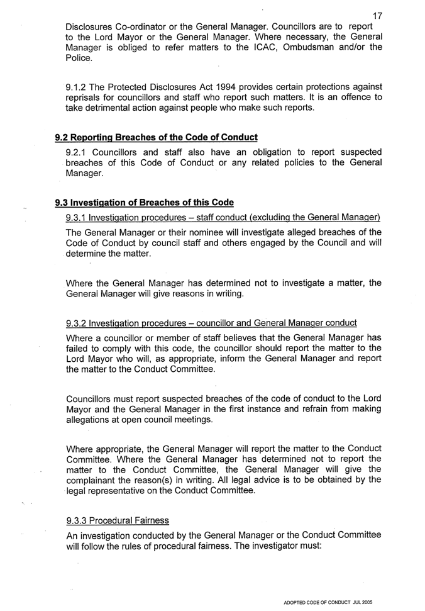
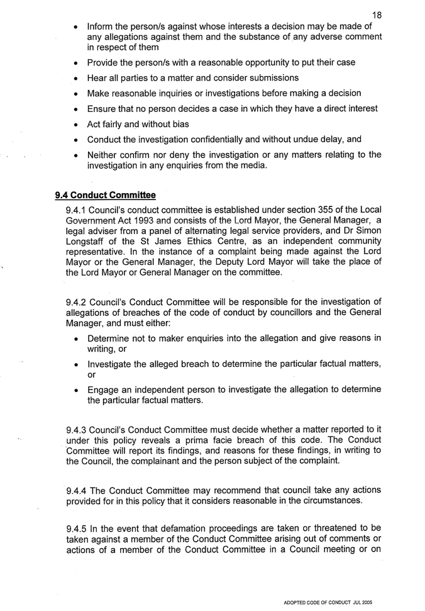
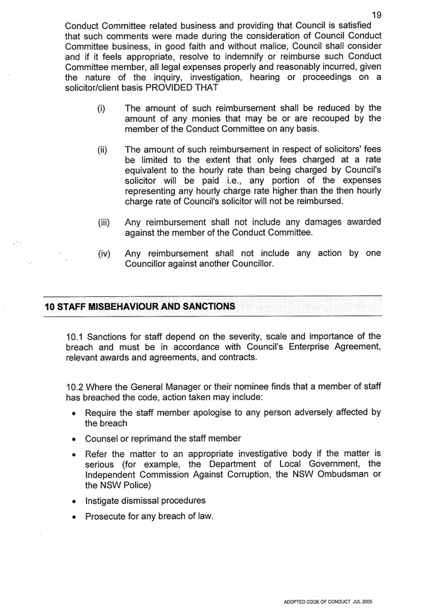
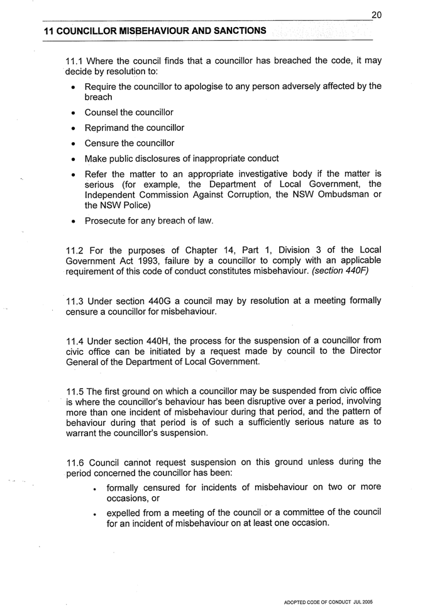
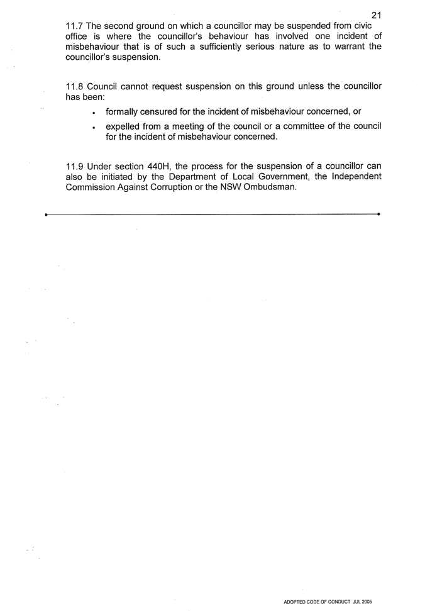
|
Ordinary Council 28 July
2008
|
Item 14.5
|
CITY LEADERSHIP AND MANAGEMENT
ITEM NUMBER 14.5
SUBJECT Adoption
of Department of Local Government Revised Model Code of Conduct
REFERENCE F2004/08300 - D00985060
REPORT OF Manager Service Audit and Review
|
PURPOSE:
The Department of
Local Government has introduced a revised Model Code of Conduct for Local
Councils. This report examines some of the issues arising from the revised
Model Code and recommends adoption of the revised Model Code of Conduct.
|
|
RECOMMENDATION
(a) That Council adopt as its Code
of Conduct the Model Code of Conduct for Local Councils in NSW June 2008.
(b) That Council appoint the
existing independent Conduct Committee members as conduct reviewers to
Council’s Conduct Review Committee prior to seeking public expressions of
interest as part of a review of the Code of Conduct commencing in November
2008.
(c) Further, that the review of the
Code of Conduct and associated polices scheduled to commence in November 2008
include consultation with staff and Councillors to enable adoption of a Code
of Conduct which best suits the conduct commitments of Parramatta City
Council.
|
BACKGROUND
1. Council
adopted its current Code of Conduct on 25 July 2005 following consultation with
Councillors and staff. The most recent update to Council’s adopted Code of
Conduct was in 26
March 2007. Council’s adopted Code of Conduct
(see Attachment 1) is generally
consistent with the previous Model Code of Conduct from the Department of Local
Government.
2. In
September 2006 the Department of Local Government announced a review of the
Model Code of Conduct. On 20
June 2008 the Department of Local Government published a
revised Model Code of Conduct for Local Councils in NSW (see Attachment 2).
3. Councillors
were provided a copy of the revised Model Code of Conduct and the Department’s Circular DLG 08-38 in the Councillor’s Information
Booklet of 26
June 2008.
4. Council
is required to adopt a Code of Conduct that incorporates the provisions of the
revised Model Code of Conduct, or is consistent with the Model Code of Conduct
(see Section 440 of the Local Government
Act, 1993).
ISSUES/OPTIONS/CONSEQUENCES
5. Unlike
the implementation of the previous Model Code of Conduct which allowed time for
consultation with Councillors and staff, the revised Model Code of Conduct took
effect from its date of release.
6. The
revised Model Code of Conduct has significantly changed in structure making
clear which parts of the Model Code relate to Standards of Conduct for which
staff and Councillors will be held accountable. The structure includes a
Context part which includes definitions and principles, a Standards of Conduct
part which includes all of the conduct expectations and obligations, and a
Procedures part which includes a detailed framework for complaint handling and
conduct review.
7. The
content of the revised Model Code of Conduct has also changed with a number of
new provisions added. The most significant changes are included in the
Department’s Circular 08-38 (Attachment
3). A cross reference analysis of
Council’s existing Code of Conduct to the revised Model Code of Conduct is
shown at Attachment 4.
8. A
significant change in the revised Model Code of Conduct relates to the
structure and operation of the conduct review mechanism formerly covered by the
Code of Conduct Committee. Council is required to appoint persons independent
of Council to comprise members of a conduct review committee and/or act as sole
conduct reviewers (Section 12.12). The Lord Mayor and General Manager are no
longer part of the conduct review committee in the revised Model Code of
Conduct.
9. Council’s
current Code of Conduct Committee comprises Dr Simon Longstaff from the St
James Ethics Centre, a representative from either Champion Legal or Marsdens
Law Group (on a rotating basis), the Lord Mayor and the General Manager. Council may choose to retain all three existing
independent members of the Code of Conduct Committee (excluding the Lord Mayor
and General Manager) as Council’s conduct review committee until the Code of
Conduct is next reviewed in late 2008.
10. Council’s
current adopted Code of Conduct has no effect to the extent of any
inconsistency with the revised Model Code of Conduct (Section 440(4) of the Local Government Act, 1993).
CONSULTATION & TIMING
11. The
provisions of the revised Model Code of Conduct take effect from 20 June 2008. By
adopting the revised Model Code of Conduct as Council’s Code of Conduct,
Council will maintain a single Code of Conduct in compliance with legislative
requirements, and one which staff and Councillors must abide.
12. Training
for Councillors in Council’s adopted Code of Conduct will commence in the
second half of September 2008, immediately following the Local Government
Elections.
13. Council
is required to review its adopted Code of Conduct within 12 months of an
ordinary election (Section 440(7) of the Local
Government Act, 1993). This review will include consultation with
Councillors and staff and provide an opportunity to adapt the Code of Conduct
to include any additional requirements that meet Council’s expectations whilst
complying with legislative requirements. Councillor workshops have been
tentatively booked for November 2008 as part of this review.
Michael Quirk
Manager, Service Audit & Review
Attachments:
|
1View
|
Code Of Conduct
|
25 Pages
|
|
|
2View
|
Model_Code_of_Conduct_June_2008
|
34 Pages
|
|
|
3View
|
DLG Circular 08-38
|
9 Pages
|
|
|
4
|
Code Cross Reference Analysis 2008
|
2 Pages
|
|
REFERENCE MATERIAL
|
Item 14.5 - Attachment 1
|
Code Of Conduct
|

























|
Item 14.5 - Attachment 2
|
Model_Code_of_Conduct_June_2008
|
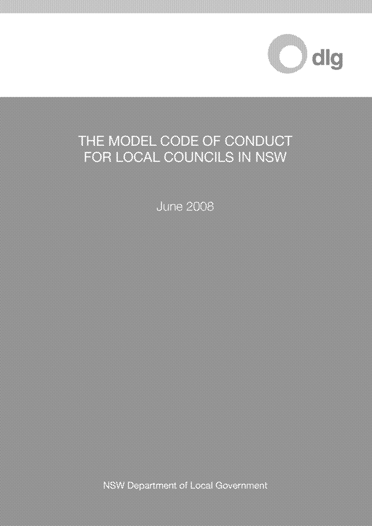
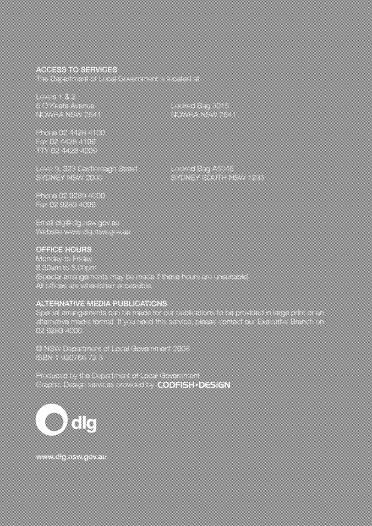
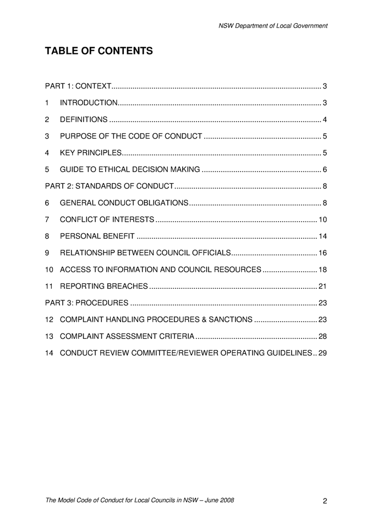
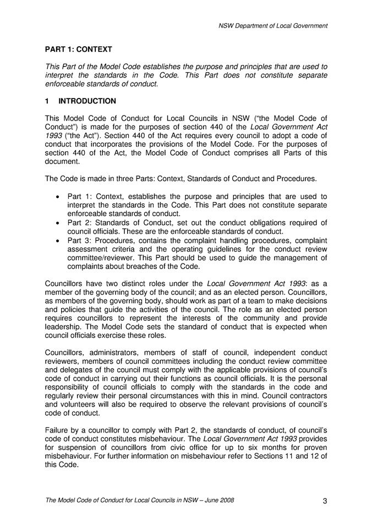
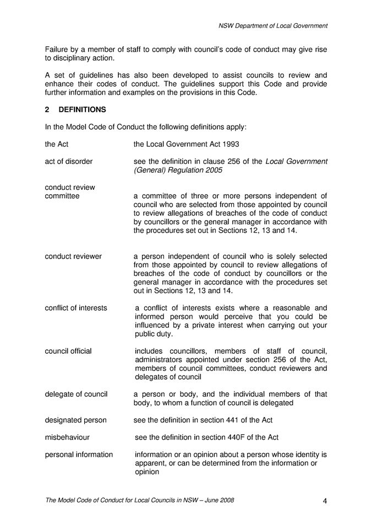
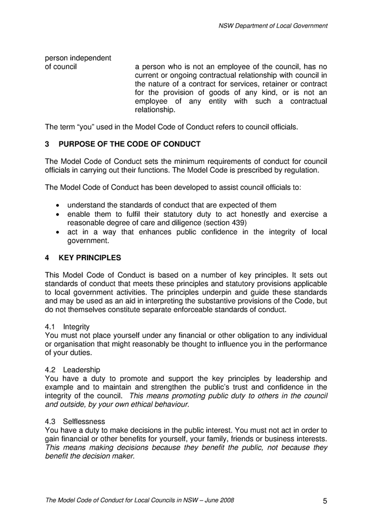
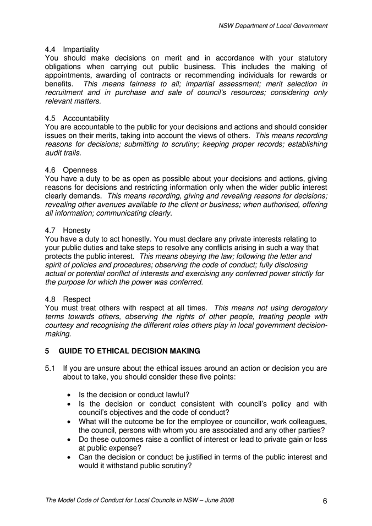
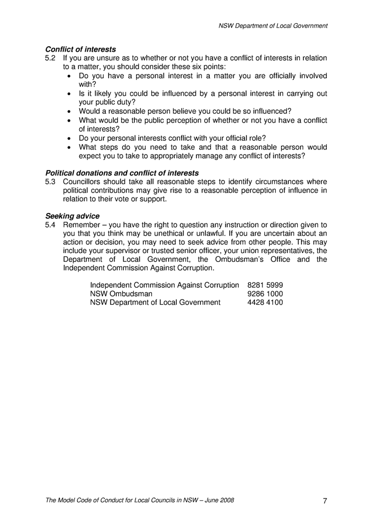
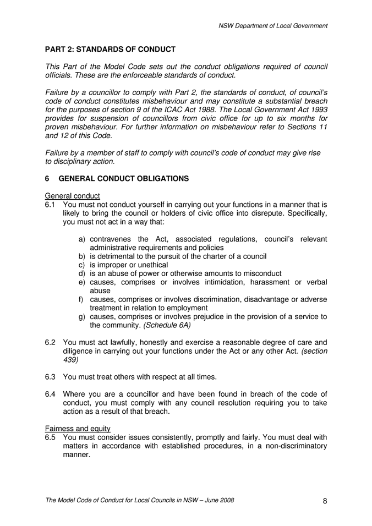
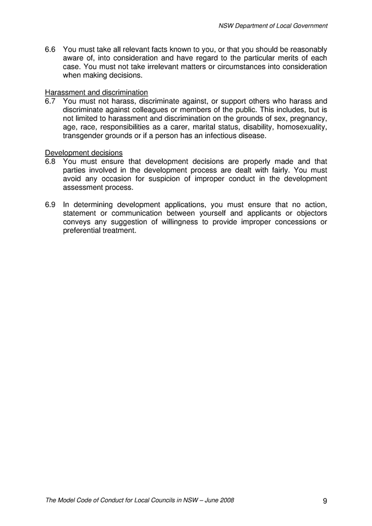
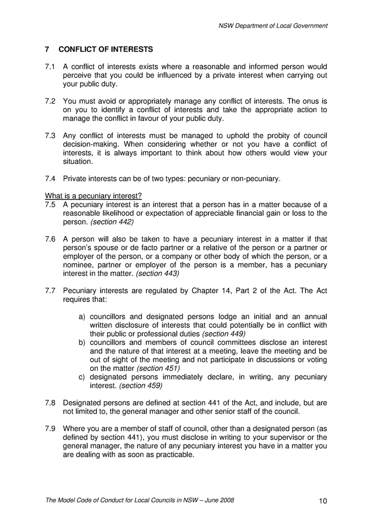
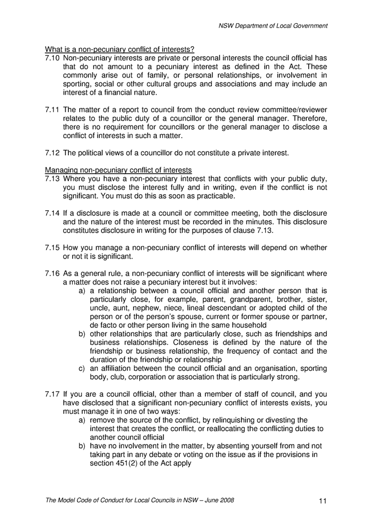
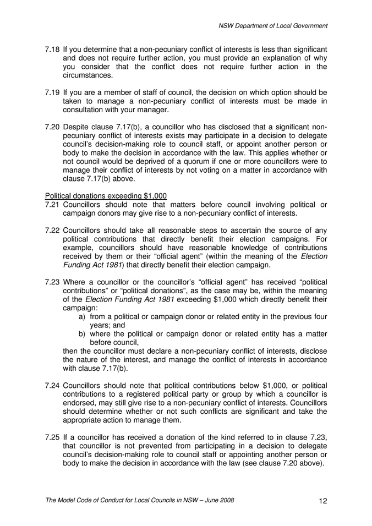
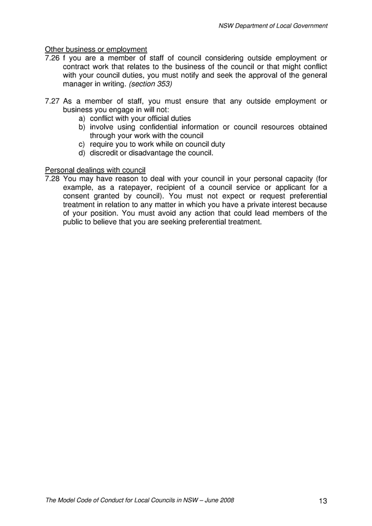
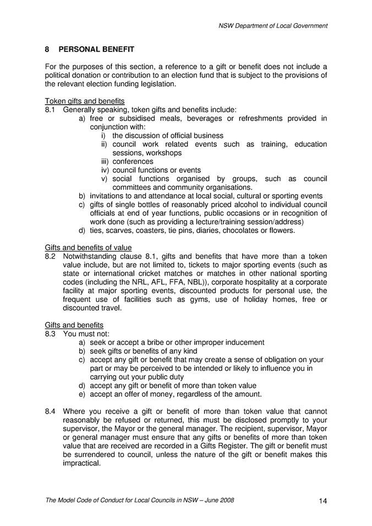
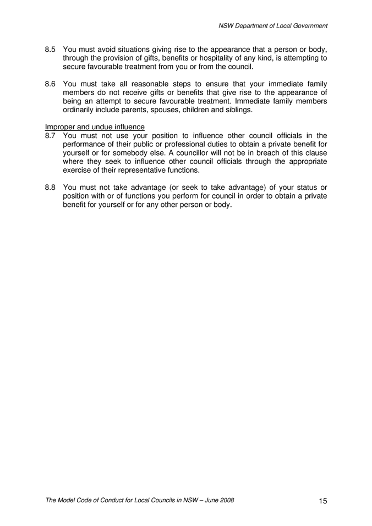
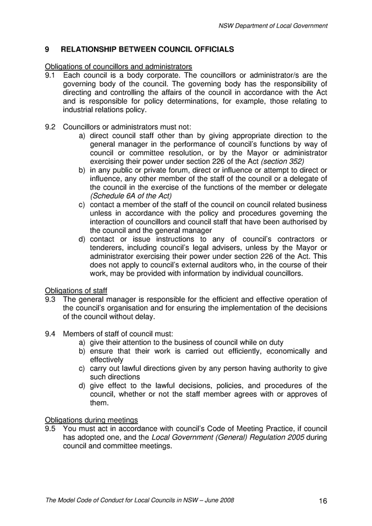
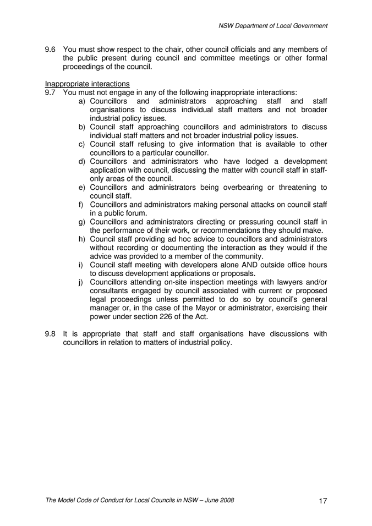
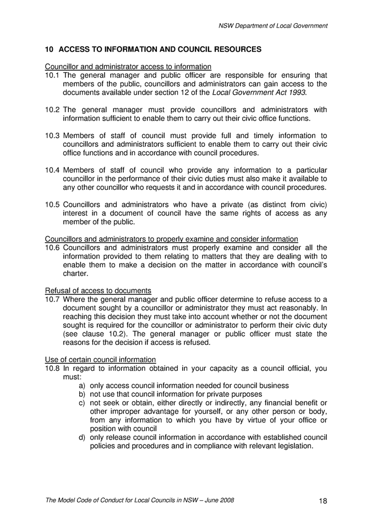
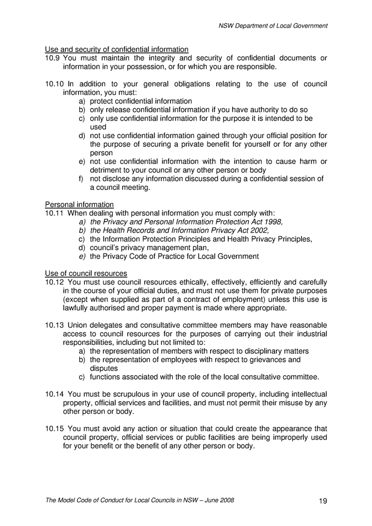
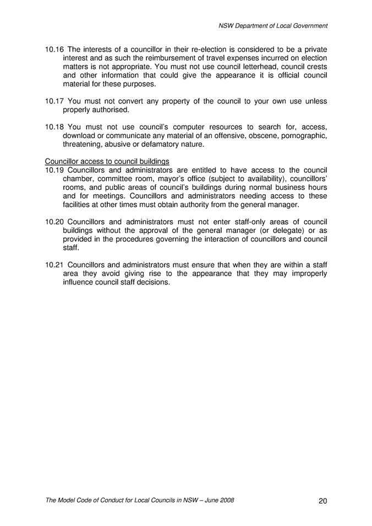
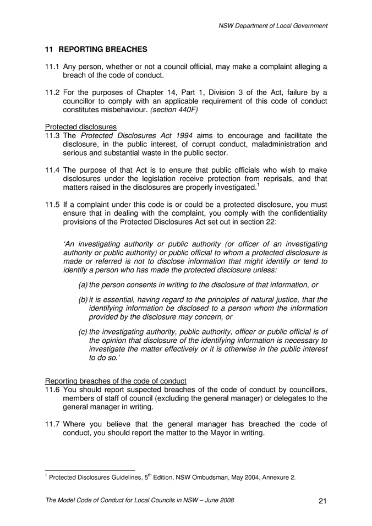
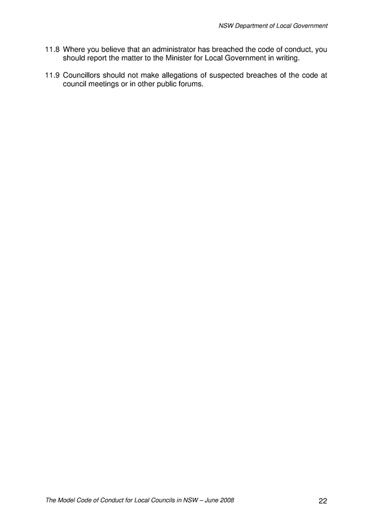
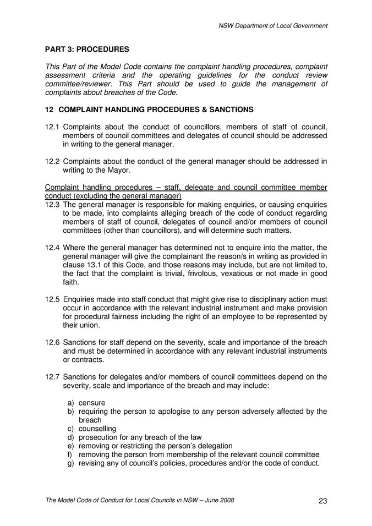
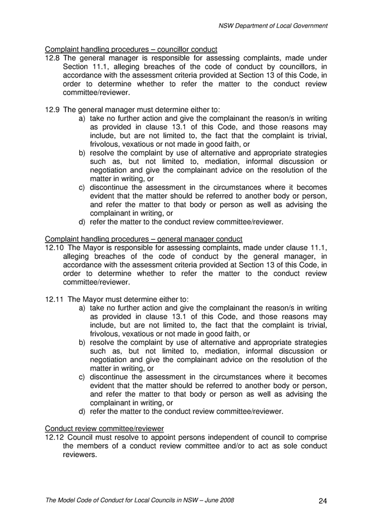
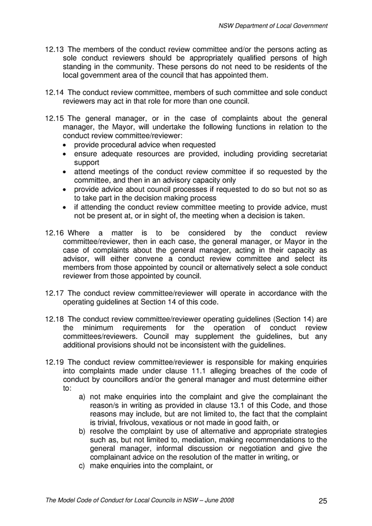
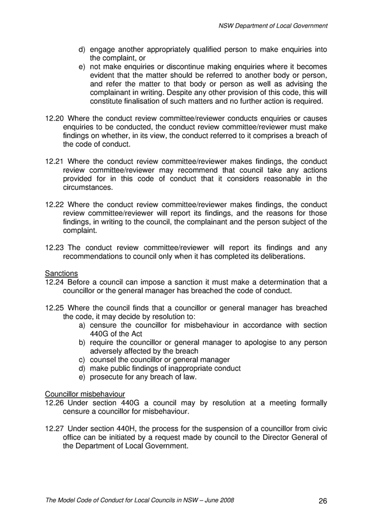
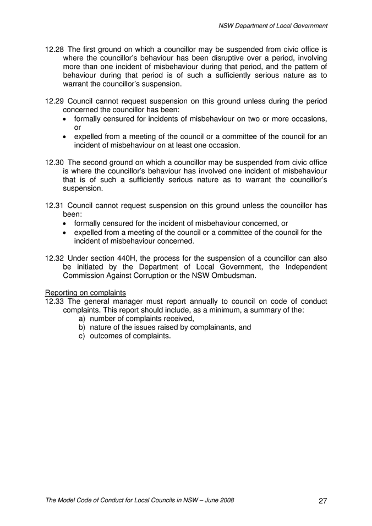
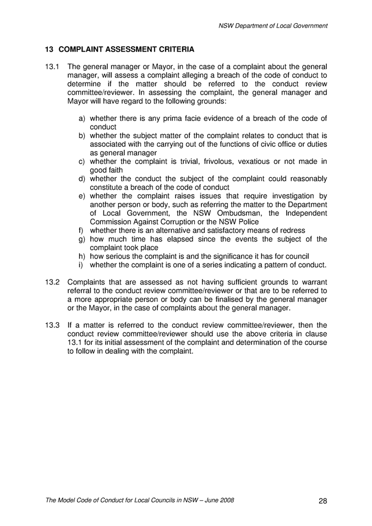
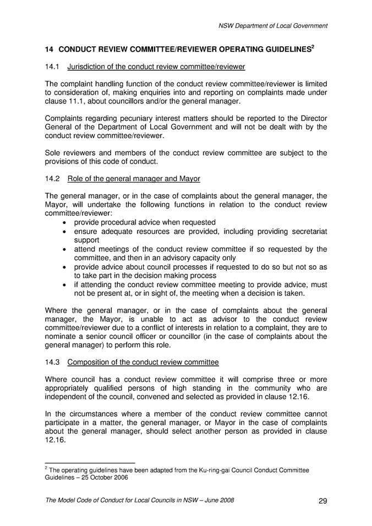
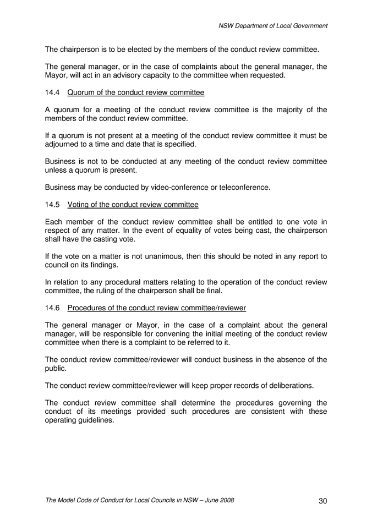
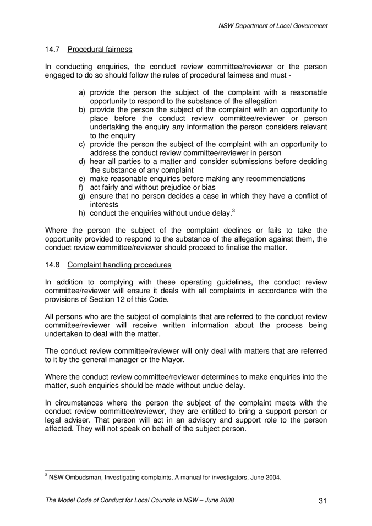
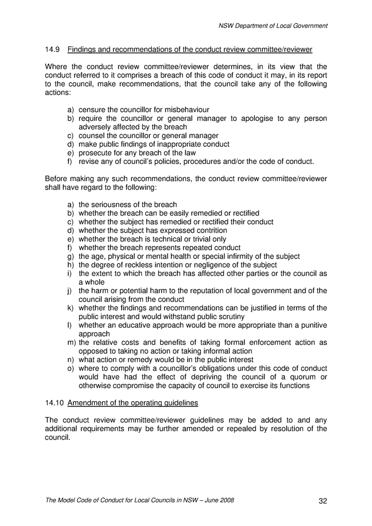

|
Item 14.5 - Attachment 3
|
DLG Circular 08-38
|
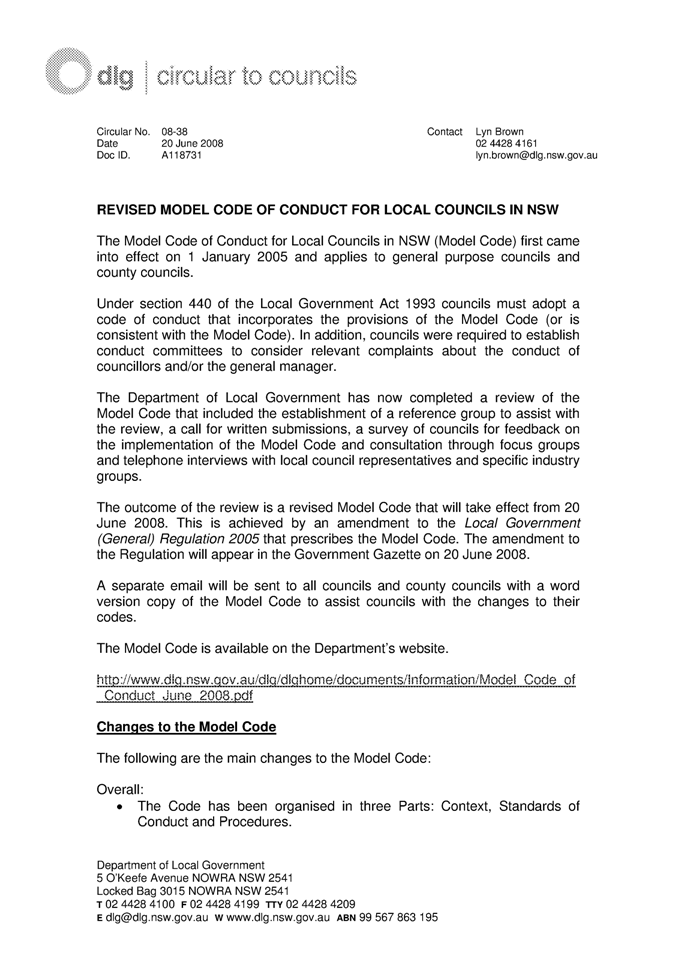
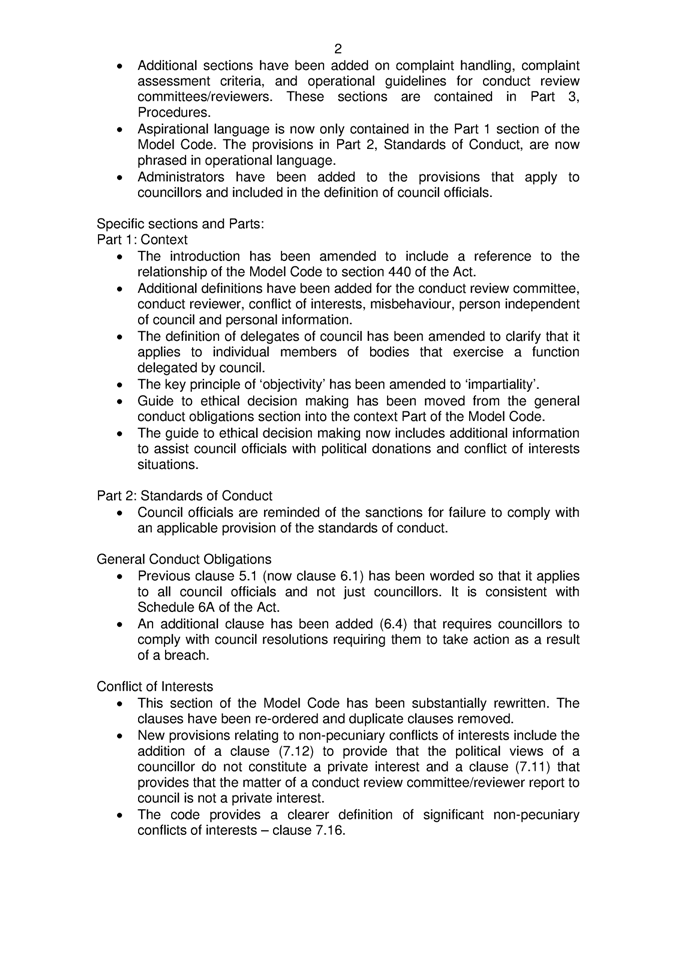
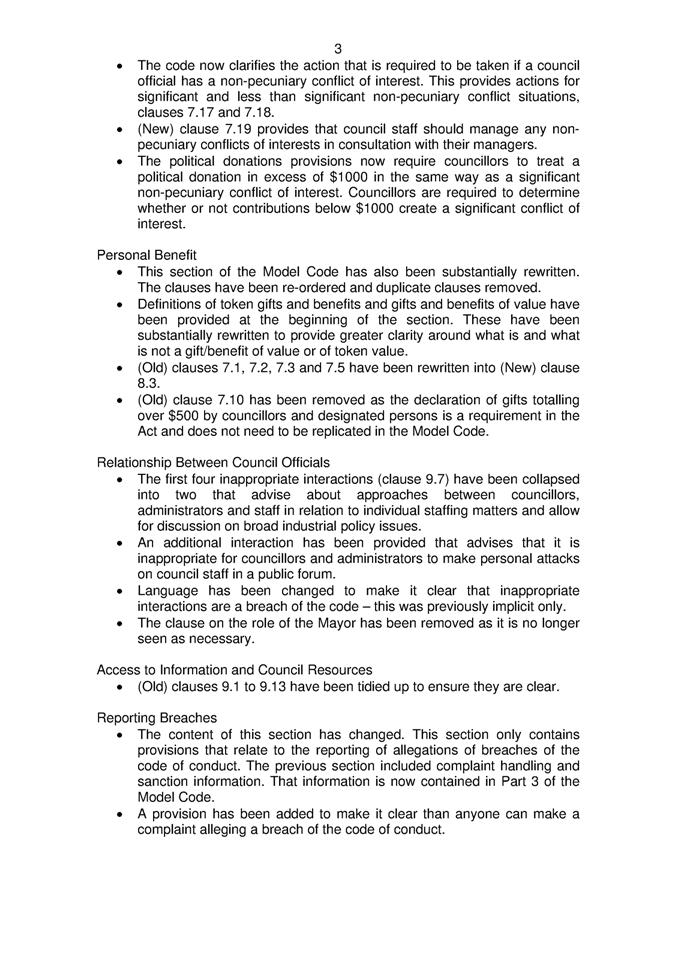

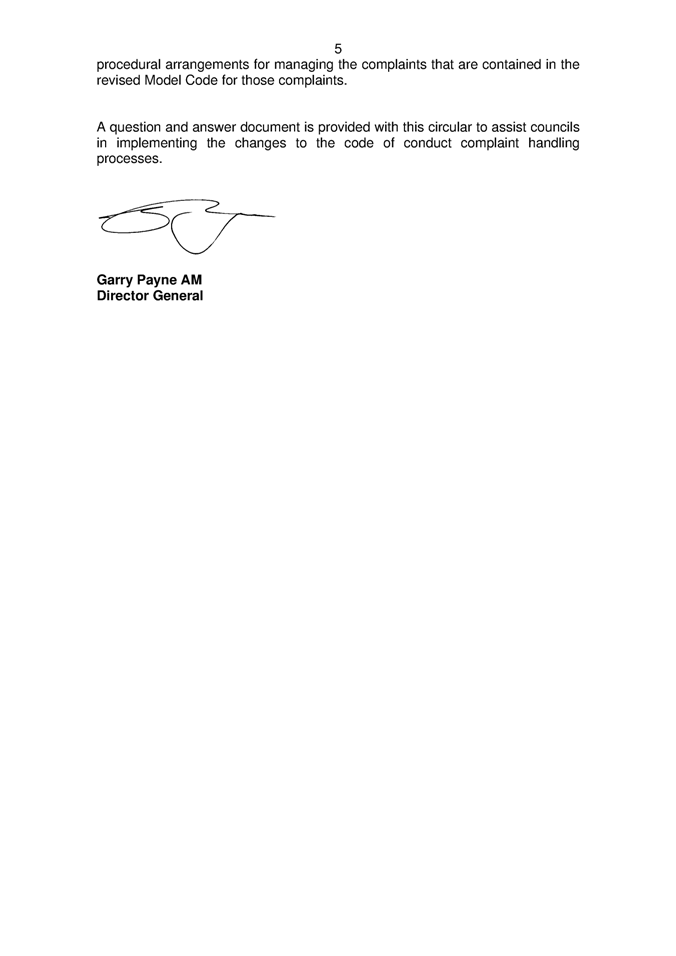
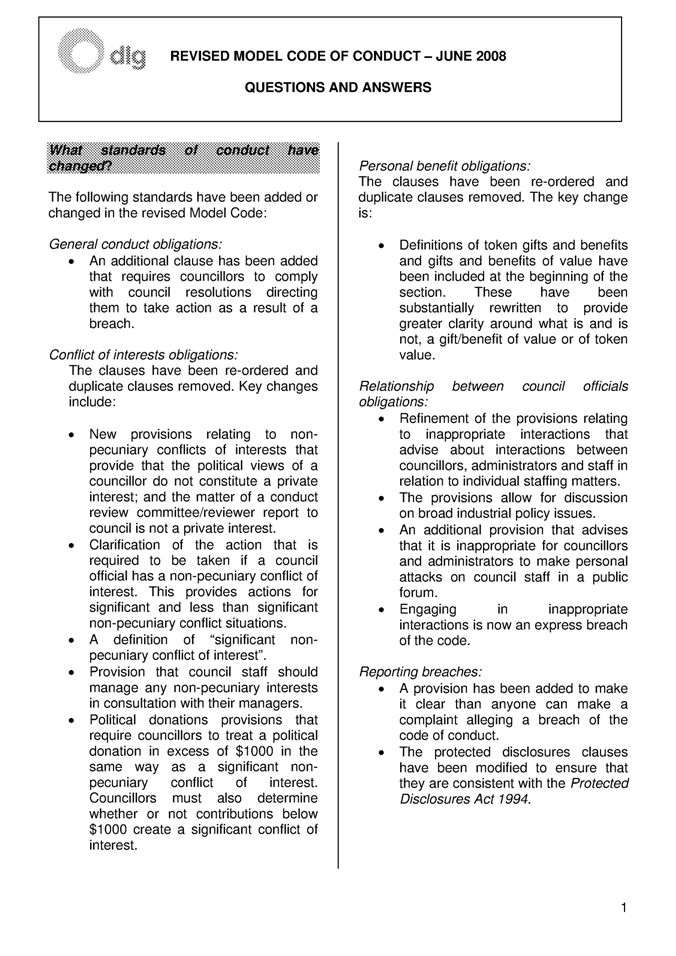
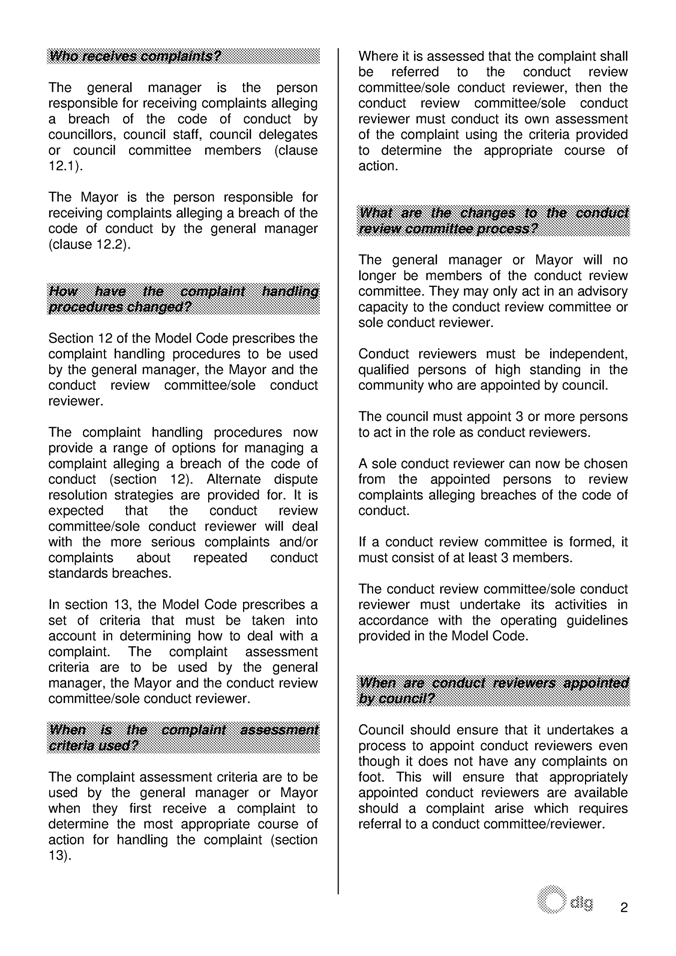
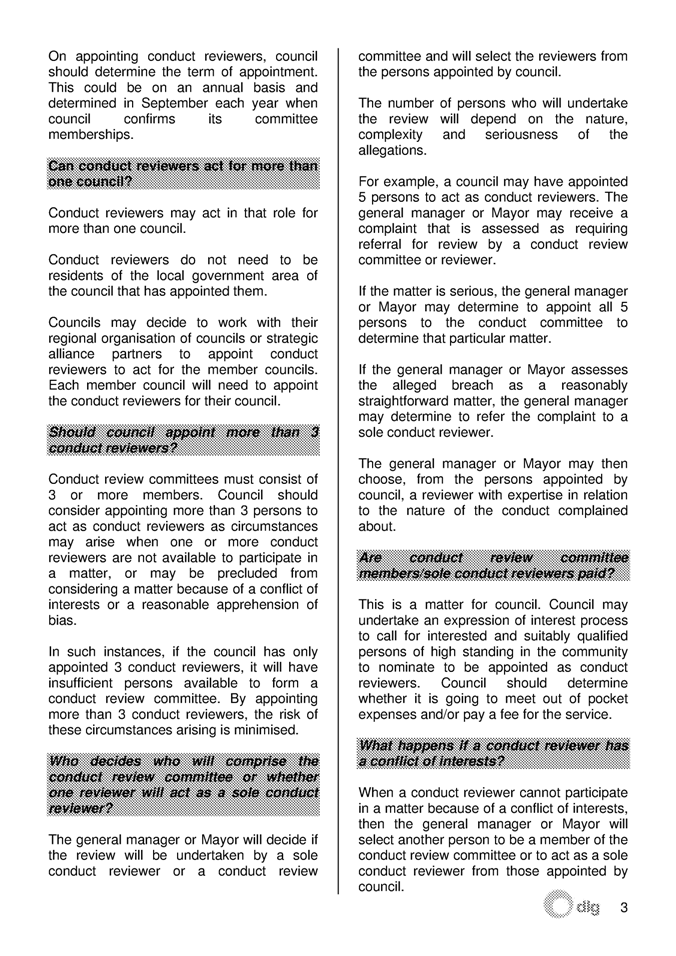
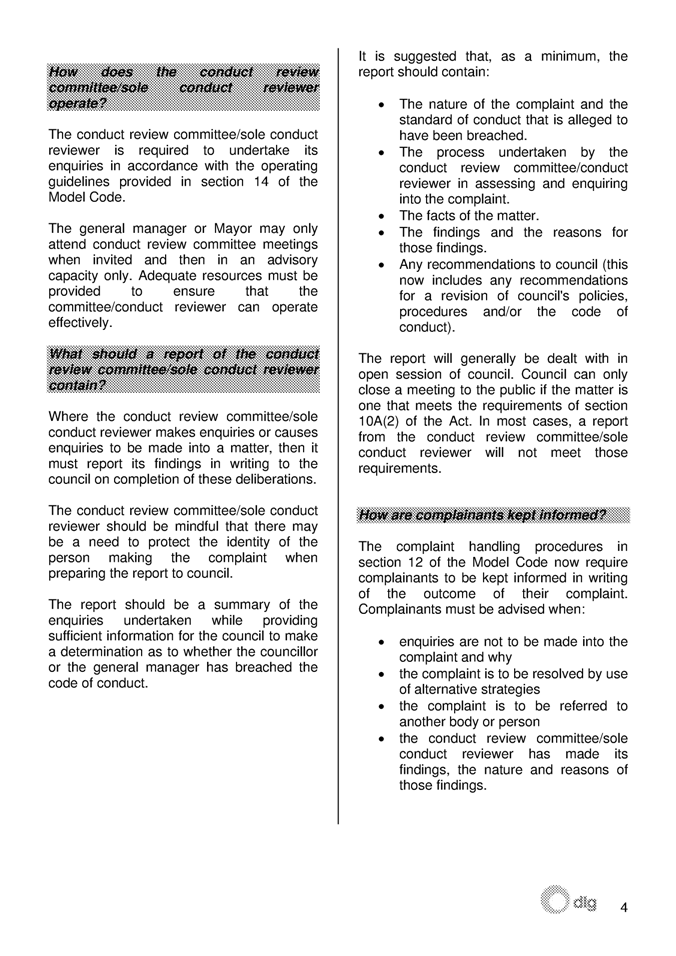
|
Item 14.5 - Attachment 4
|
Code Cross Reference Analysis 2008
|
CROSS-REFERENCE ANALYSIS OF
CODE OF CONDUCT PROVISIONS – JULY 2008
|
Existing
PCC Code Section
|
Revised
Model Code Section
|
|
|
|
|
|
|
1 to 3
|
|
Now Covered in Part 1 Context
|
|
4
|
General
Conduct Obligations
|
|
|
|
4.1.1
|
|
6.2
|
|
|
4.1.2
|
|
6.1 + 6.2
|
|
|
4.1.3
|
|
6.3
|
|
|
4.1.4
|
|
6.1
Modified
|
|
|
4.2.1
|
|
6.5
|
|
|
4.2.2
|
|
6.6
|
|
|
4.3
|
|
6.7
|
|
|
4.4
|
Alcohol
& Other Drugs
|
NIL
|
|
|
4.5
|
Public
Comment
|
NIL
|
|
|
4.6.1
|
|
6.8
|
|
|
4.6.2
|
|
6.9
|
|
|
5
|
Conflicts
of Interest
|
|
|
|
5.1.1
|
|
7.1
|
|
|
5.1.2
|
|
7.2
Modified
|
|
|
5.1.3
|
|
7.3
Modified
|
|
|
5.1.4
|
|
Re-drafted into 7.1 to 7.25
|
|
5.1.5
|
|
Re-drafted into 7.1 to 7.25
|
|
5.1.6
|
|
Re-drafted into 7.1 to 7.25
|
|
5.1.7
|
|
Re-drafted into 7.1 to 7.25
|
|
5.2
|
|
Re-drafted into 7.1 to 7.25
|
|
5.3
|
|
Re-drafted into 7.1 to 7.25
|
|
5.4.1
|
|
7.26
|
|
|
5.4.2
|
|
7.27
|
|
|
5.5
|
|
Re-drafted into 7.21-7.25
|
|
5.6.1
|
|
7.28
|
|
|
5.6.2
|
Councillors
& Staff DAs
|
NIL
|
|
|
5.6.3
|
Councillors
& Staff DAs
|
NIL
|
|
|
5.7.1
|
Former
Councillors & Staff
|
NIL
|
|
|
5.7.2
|
Former
Councillors & Staff
|
NIL
|
|
|
5.8
|
Staff
Political Participation
|
NIL
|
|
|
6
|
Personal
Benefits
|
|
|
|
6.1.1
|
|
8.3 Modified
|
|
|
6.1.2
|
|
8.4 Modified
|
|
|
6.1.3
|
|
8.1 Modified
|
|
|
6.1.4
|
|
8.2 Modified
|
|
|
6.1.5
|
|
8.5 + 8.6
|
|
|
6.1.6
|
|
8.3 Modified
|
|
|
6.1.7
|
|
NIL Covered in LG Act
|
|
|
6.1.8
|
|
NIL
|
|
|
6.1.9
|
|
NIL
|
|
|
7
|
Relationships Between Councillors &
Staff
|
|
|
|
7.1.1
|
|
9.1 Modified
|
|
|
7.1.2
|
|
9.2 Modified
|
|
|
7.2.1
|
|
9.3
|
|
|
7.2.2
|
|
9.4 Modified
|
|
|
7.3.1
|
|
9.5
|
|
|
7.3.2
|
|
9.6
|
|
|
7.4
|
|
9.7 + 9.8 Modified
|
|
|
8
|
Access
to Council Information & Resources
|
|
|
|
8.1
|
|
10.3
|
|
|
8.2.1
|
|
10.9 Modified
|
|
|
8.2.2
|
|
10.10 Modified
|
|
|
8.2.3
|
|
10.10 Modified
|
|
|
8.3.1
|
|
10.12 + 10.14 + 10.15
|
|
|
8.3.2
|
|
10.17 + 10.18 Modified
|
|
|
8.3.3
|
|
10.16
|
|
|
9
|
Reporting
Breaches, Investigation & Sanctions
|
|
|
|
9.1.1
|
|
11.3 Modified
|
|
|
9.1.2
|
|
11.3 + 11.4 + 11.5
|
|
|
9.2.1
|
|
11.6 Modified
|
|
|
9.3.1 to 11.9 incl.
|
Now covered in Part 3
|
|
|
Ordinary Council 28 July
2008
|
Item 14.6
|
CITY LEADERSHIP AND MANAGEMENT
ITEM NUMBER 14.6
SUBJECT Proposed
Structure for Outcomes and Development Group
REFERENCE F2007/02407 - D00979743
REPORT OF Acting Group Manager Outcomes &
Development
|
PURPOSE:
To
endorse a new structure for the Outcomes and Development Group, which includes:
1. The
establishment of a new unit responsible for compliance and regulatory
functions,
2. Transfer
of the Traffic and Transport Service Area to the Land Use and Traffic
Planning Unit,
3. Creation
of 2 additional compliance positions, and
4. Reduction
of 2 parking officer positions.
|
|
RECOMMENDATION
That Council approve, in accordance
with section 332(1) of the Local Government Act 1993, a new structure for the
Outcomes and Development Group to Level 4 (service manager), which includes
the establishment of a new unit responsible for compliance and regulatory
functions (Attachment 1).
|
BACKGROUND
1. Council
at its meeting on 18 December 2006 agreed in principle to the transfer
of the following functions and staff from the City Services Group to the
Outcomes & Development Group:
(a) The
functions of the Traffic and Transport Service Area,
(b) The
functions of the Ranger Service Area (including ‘on-street’ parking
enforcement),
(c) The
functions of the ‘Regulated Premises’ and ‘Environmental Protection’ teams from
the Environment & Health Service Area,
(d) The
functions relating to the determination of applications to remove/prune
‘private’ trees and enforcement of unauthorised activity concerning ‘private’
trees’.
2. Further to that resolution, Council on 23
July 2007
resolved the following:
(a) That Council
note the contents of the report.
(b) That Council
approve in principle, the transfer of Compliance & Regulatory functions and
the Traffic and Transport Services from City Services to Outcomes and
Development, subject to further consultation with both the Traffic and
Transport Staff and the Development Services Unit Staff, outlining in detail
via the mode of workshops and written information, what is proposed in the
relocation, and seeking their oral and written feedback on what they consider
to be the pros and cons of the proposal, plus any suggestions which they
consider may further assist the restructure and be beneficial to the
organisation in the long term.
(c) That Council
approve in principle the proposed City Services Restructure as outlined in
annexure 1, subject to further detailed consultation with both the City
Services and Outcomes Staff, outlining in detail via the mode of workshops and
written information, what is proposed in the overall re-structure, and seeking
their written feedback on what they consider to be the pros and cons of the
proposal, plus any suggestions which they consider may further assist the
restructure and be beneficial to the organisation in the long term.
(d) That the
United Services Union Organiser be invited to participate during all aspects of
the consultative process, and his opinion be sought and taken into
consideration along with the rest of the staff.
(e) That Council
approve the recruitment of the proposed Level 3 Manager positions within the
proposed City Services Restructure, initially from staff already employed in
the City Services and Outcomes Units. Following applications and interviews,
wherever it is deemed there are no suitable applicants from within the
organisation, advertising for suitable staff take place externally.
(f) That
following staff consultation being undertaken, a final structure for City
Services below Level 3 Managers be provided to Council for approval and
implementation by December at the latest.
(g) That minutes
of all meetings held with all stakeholders be available to all Councillors,
affected staff and Union Organiser upon request.
(h) Further, that
following the completion of this restructure, no further restructures are to occur
within any unit during the remaining term of Council.
3. Council also resolved on 23 July 2007 in the report of Group
Manager Outcomes and Development (OG 32/2007),
(a) That the modification of
the structure and name change from “Outcomes and Place Unit” to “City Strategy Unit” be endorsed.
(b) That the change process
and integration of teams transferred out of City Services Group initially into
Development Services Unit be endorsed.
(c) Further, that a review of
the proposal be held in 12 months time.
4. On
13 August 2007 the above mentioned functions
transferred to the Outcomes and Development Group. A Change Manager was
appointed on a 12 month temporary basis to provide line management to the
transferred functions and develop, in consultation with senior management and
the affected staff, a preferred permanent structure. The Change Manager and
staff which transferred from City Services were, for the 12 month period,
located within the Development Services Unit.
The interim structure is shown in Attachment 2.
5. The
agreed principles which guided the development of the preferred structure were:
(a) The
process and recommendations will align with Council’s 6 Values;
(b) No
individuals current pay will be reduced;
(c) No
individual guarantee of maintenance of Management Structure levels;
(d) Over
all cost impacts should be cost neutral or if there are savings they are to be
redirected to service delivery;
(e) The
need for staff to apply for positions will be mimimised;
(f) Where
possible, internal appointments will be looked for in the first instance;
(g) The
span of control should be no more than 5/6;
(h) That
information to all affected staff will be made as soon as practicable with
progress and update reports being made available to affected staff.
6. Over
the 12 months there has been extensive engagement and consultation with staff.
A detailed analysis of this consultation, together with the 2 Councillor
workshops held in November 2007 and March 2008 is discussed under the
Consultation section of this report.
DETAILS OF PROPOSAL
A. Establishment of a
Regulatory Unit within the Outcomes and Development Group
7. It
is proposed to establish an additional unit within the Outcomes &
Development Group. This Unit is to be known as ‘Regulatory Services’ and would
be responsible for the delivery of all compliance & regulatory functions at
Parramatta Council. The Unit would be lead by one unit manager.
8. Within
the Regulatory Unit there will be 2 service areas which are responsible for the
following services:
(a) Ranger Services –
responsible for:
· Enforcement of complaints which include matters such as illegal rubbish
dumping, abandoned vehicles and illegal truck parking.
· Enforcement of street parking offences.
The Ranger Service team will comprise the existing service manager
position, 2 existing supervisor positions, existing 6 Ranger Officers, existing
3 Animal Management Officers and existing 17 Parking Officers.
(b) Environmental
Compliance Services - responsible for:
· Investigation of all land use, building, development, fire safety,
environmental, public safety and health related complaints.
· Inspections of ‘Regulated premises’.
The Environmental Compliance Service team will comprise a service
manager position, 2 team leader positions, 7 existing environmental health
officers. The 3 existing development control officers/compliance officers
currently in the Development Services Unit will transfer to the Environmental
Compliance Service team.
9. It
is also proposed to establish 2 additional full time compliance positions to
work in the Environmental Compliance Service Area. Recruitment for these
additional compliance positions will take place when 2 vacancies arise in the
Parking Officers team, through natural attrition. Increases to the number of
staff allocated to compliance functions has been determined to be a high
priority during the course of this project. There is scope to reduce the number
of staff currently employed as Parking Officers to provide additional resources
to compliance.
NB – this service area was formerly referred to in the documents
presented to Consultative Committee as Health & Safety.
Reasons for the establishment of a new unit
10. The
creation of the Regulatory Unit and the transfer of the existing compliance
functions performed by the Development Services Unit, separates the regulatory
‘approval’ and regulatory ‘compliance’ functions of council. This has a number
of advantages including:
(a) Appropriate
Management of Corruption Risks associated with both approval and compliance
processes.
All forms of regulatory activity carry some corruption risks and the
Independent Commission Against Corruption has produced a number of publications
in the past on this issue. The Commission in their 2007 report titled ‘Report on an investigation into corrupt conduct
associated with the regulation of brothels in Parramatta’ stated the following:
‘While regulators are
no more likely to act corruptly than any other kind of public official, the
nature of their work exposes them to situations in which they can face special
risks of corruption. Regulators are authorised to make decisions that often
affect matters of significant value and importance to members of the public. In
such circumstances a regulator has opportunities for exploiting his or her
position for personal gain, that is, to act corruptly. A member of the public
whose activities are regulated, may seek to escape compliance with standards or
responsibilities that have been imposed in the public interest. They may try to
corruptly influence a regulator to obtain a favourable result or other
advantage. Thus the risks of corruption can be higher for a regulator than for
other kinds of public officials.’
The Commission’s 1997 report titled ‘Accountable
Health and Building Inspections: Recommendations for Local Government’
highlighted the specific corruption risk factors for councils carrying out
health and building function:
· High levels of autonomy
· Delegated authority
· Exercising discretion
· Regulatory capture
One of the key findings of the Parramatta ICAC report was the importance
of appropriate levels of management oversight of high risk areas of local
government, that being regulatory functions, including both approval and
compliance functions.
The structure as proposed recognises the high risk areas of the
organisation and reinstates an appropriate level of management support to
minimise the high risks associated with the regulatory functions.
(b) Centralisation
of all regulatory compliance functions of Council.
The centralisation of all of the regulatory compliance functions of
Council into one unit will:
· Ensure that Council’s regulatory compliance functions are carried out in
a consistent matter that will improve the delivery of environmental and
compliance services.
· Enable appropriate resources to be directed to compliance activities and
management of the high volume of compliance work more effectively and
efficiently.
· Improve customer service as it provides one point of contact for all
regulatory compliance matters within the organisation and ensures clarity of
processes and ownership of responsibility.
Impacts of new Regulatory Unit on the existing
Development Services Unit
11. The
transfer of the existing development related compliance & fire safety
functions presently carried out by the Development Services Unit to the new
Regulatory Unit recognises the distinction between regulatory approval
(including certification) and compliance functions. The separation of the
regulatory approval functions of a local Council and the related regulatory
enforcement functions minimises corruption risks. The separation of these
functions within a structure is commonly found in other local government
areas. The Development Services Unit
would continue to be led by a Unit Manager.
12. The
transfer of the compliance functions to a Regulatory Unit also recognises the
importance of the development assessment process and development within the LGA
and the need for appropriate management oversight of the area of Council where
development decisions are made.
13. In
the proposed structure there will be 2 service areas in the Development
Services Unit which are:
(a) Development
Assessment Services – responsible for:
· Assessment of development applications and assessments of applications
to remove and/or prune private tree.
As part of the transfer of functions from the City Services Group the
function relating to the assessment of applications to remove/prune private
trees moved to the Development Assessment Service Area.
It is proposed for this function to remain in the Development Assessment
Service team. The reasons for this are:
· To ensure that assessment processes are carried out in a consistent
manner in the organisation.
· To improve customer service via one point of contact for all
applications and assessment matters.
· Strengthen assessment processes relating to tree matters, especially as
standards prescribed in DCP 2005 relating to protection of trees can be
enforced and applied when making decisions.
(b) Certification
Services – responsible for:
· Issuing of Construction Certificates, Occupation certificates &
Subdivision Certificates.
· Carry out building inspections where Council has been appointment as a
Principal Certifying Authority (PCA).
B. Transfer ‘Traffic and
Transport Services’ to the Land Use and Transport Planning Unit
14. It
is proposed to transfer the Traffic & Transport Service Area to the Land
Use and Transport Planning Unit, resulting in an alteration to the reporting
line for the Service Manager Traffic & Transport. This proposal involves no
reduction in staff tenure or staff numbers within the Traffic & Transport
Service Area. It is also noted that no existing position’s role/duty at or
below level 4 management will change.
Reasons for the transfer of Traffic and
Transport Services
15. The
transfer of the Traffic and Transport Service Area to the Land use and
Transport Planning Unit will achieve a consistent approach to transport and
traffic planning within the Parramatta Local Government Area, and particularly
the CBD. The transfer of functions to the Land Use and Transport Planning Unit will
ensure that the strategic transport and traffic decisions made by Council will
be delivered on the ground and will be carried out. It will also strengthen
relationships between staff who plan for transport and traffic and those who
implement policy. It is not expected that the existing relationships between
Traffic & Transport staff and the City Operations team will be impacted by
proposed transfer.
NUMBER OF EMPLOYEES
16. The
full time establishment (FTE) number of staff within the Outcomes and Development
Group will remain the same as a result of the proposed structure and no overall
increase to staff numbers will occur.
17. The
2 additional compliance officer positions arise from a reduction of 2 parking
officer positions.
18. The
establishment of an additional unit manager and 2 team leaders within the new
regulatory unit is in lieu of 3 existing team leader positions.
BUDGET IMPACTS
19. One
of the principles that applied to the ‘Integration Project’ was for overall
cost impacts to be cost neutral or if there are savings that they are to be
directed to service delivery.
20. Opportunities
to provide additional compliance staff and additional management support to the
staff working in these high risk and high work load areas of the organisation,
within a tight budgetary environment have been explored, albeit that the
additional functions and staff were transferred to the Outcomes and Development
Group without a Unit Manager and Service Manager.
21. The
proposed structure and positions can be largely achieved within the existing
budget that has been allocated for this Group in the 08/09 Management Plan.
However, it is expected that there will be a shortfall of approximately
$28,000.
CONSULTATION
22. The
‘Integration Project’ was developed to allow all staff in the Outcomes &
Development Group, together with Councillors to be engaged in the review and to
help identify business & customer needs for this area of the organisation.
23. All
staff have been invited over the last 12 months to participate in workshops,
project teams, visits to other Councils, information briefings and feedback
sessions relating to both business improvement opportunities and structural
options.
24. In
addition to this 2 workshops have been held with Councillors on 14
November 2007
and 31 March 2008, where key issues such as:
· Inadequate number of compliance staff
· Concerns about previous decision to split private/public trees
· Need for traineeships/apprentices at Parramatta Council
· Budget constraints
were discussed.
25. Meetings
with Union Delegates of DEPA, USU and LGEA to discuss the proposed structure
were also held on 11 March 2008 and 19 June
2008.
26. Each
month updates to the Workplace Reform Subcommittee and the Consultative
Committee have been provided, with the Consultative Committee at its meeting of
1 July 2008 endorsing the proposed structure to level 4 (service manager). The
report presented to Consultative Committee and the minutes of the meeting can
be found in Attachment 3 (Report) and Attachment 4 (Minutes).
27. Following
the endorsement of the proposed structure and establishment of a new unit by
the General Management Team, in June 2008 all staff were provided with a 2 week
period in which to discuss the proposed structure and impacts on their work
teams and make comment on the proposed
structure. No members of staff stated that they did not support the proposed
structure and establishment of an additional unit. Refer to Attachment 5 for consultation
summary.
CONCLUSION
28. After 12 months of consultation and engagement with
senior management and affected staff, a preferred structure for Outcomes and
Development Group has been developed.
29. The
structure principally includes:
· The establishment of a new unit responsible for all compliance and
regulatory functions;
· Additional 2 compliance officers;
· Reduction in 2 parking officer positions; and
· The transfer of Traffic and Transport Services to the Land Use and
Transport Planning Unit.
30. The
structure will:
· Improve delivery of services to our customers,
· Manage corruption risks associated with regulatory approval and
compliance functions,
· Provides additional resources to compliance functions,
· Increases career development and progression opportunities for our
staff,
· Provide an opportunity services to be carried out consistently and for
system and process enhancements to be made,
· Places Parramatta Council in a better position to adapt to legislative
changes and respond to opportunities as the City develops and grows.
Marcelo Occchiuzzi
Acting Group Manager
Outcomes and Development
Attachments:
|
1View
|
Attachment 1 - Proposed Structure endorsed by Consultative Committee 1
July 2008
|
1 Page
|
|
|
2View
|
Attachment 2 - Outcomes and Development Group L2 - 3 Structure - 1 May 2008
|
1 Page
|
|
|
3View
|
Attachment 3 - Consultative Committee Report 1 July 2008
|
14 Pages
|
|
|
4View
|
Attachment 4 - Minutes of Consultative Committee 1 July 2008
|
4 Pages
|
|
|
5View
|
Attachment 5 - Summary of Consultation
|
2 Pages
|
|
REFERENCE MATERIAL
|
Item 14.6 - Attachment 1
|
Attachment 1 - Proposed Structure endorsed by
Consultative Committee 1 July 2008
|
Placeholder for Attachment
1
Proposed Structure for
Outcomes and Development Group
Attachment 1 - Proposed
Structure endorsed by Consultative Committee 1 July 2008
1 Pages
Please Note:
An A3 Colour Copy of this Attachment has been provided to Councillors
and Senior Staff only. If you require a copy of this attachment, please contact
Michael Wearne on 9806 5325.
|
Item 14.6 - Attachment 2
|
Attachment 2 - Outcomes and Development Group L2
- 3 Structure - 1 May 2008
|
Placeholder for Attachment
2
Proposed Structure for
Outcomes and Development Group
Attachment 2 - Outcomes and
Development Group L2 - 3 Structure - 1 May
2008
1 Pages
Please Note:
An A3 Colour Copy of this Attachment has been provided to Councillors
and Senior Staff only. If you require a copy of this attachment, please contact
Michael Wearne on 9806 5325.
|
Item 14.6 - Attachment 3
|
Attachment 3 - Consultative Committee Report 1 July 2008
|
|
Parramatta City Council Workplace Reform Proposal:
Template
|
1. Scope of the PCC
Workplace Reform sub-committee
|
The scope of the
Workplace Reform sub-committee [wprsc] includes proposals to:
Redesign
jobs; re-organize and/or restructure work within a particular unit / team /
division; alter reporting lines; vary hours of work for new or vacant
positions; or evaluate new or redesigned positions.
The wprsc makes
recommendations to the Consultative Committee.
|
2. Title and Purpose
of the Proposal
|
Proposal Title: Getting it Sorted Integration Project
|
|
Purpose of Proposal:
The purpose of
this proposal is to present the preferred structural chart for the
integration project. OPTION 4a (see attachment 2) provides the most
effective structure to achieve the goal of integrating the Regulatory
Services functions into the Outcomes and Development Group. These teams -
Ranger Services, Traffic and Transport, Environmental Protection, Regulated
Premises and Tree Management – Private, were transferred out of City Services
Group in August 2007.
|
3. Details of
Proposal
|
UPDATE FOR JCC
This proposal seeks
endorsement from the Joint Consultative committee of Option 4a to the Level 4
positions, as per the attached organisation chart. This structure is based on
the principle there are two units as a result of the Integration Project –
Development Services and Regulatory Services. It is noted that further
consultation is required for the team structure below Level 4 (Service
Manager level).
In
August 2007, the five functions listed above were transferred to the Outcomes
and Development Group (ODG). A Change Manager was appointed to a one year
temporary position to both guide the integration project and to manage the
day-to-day operations of the new Regulatory Services section. For the duration of the review period the
Regulatory Services function was located in the Development Services Unit
(DSU) under the guidance of the Manager Development Services Unit.
The task, in a 12 month timeframe, was to
integrate five new functions into the Outcomes & Development Group. A
project plan was developed and key elements include:
The success criteria for the project are:
1. That affected staff have been engaged and
will have had their ‘say’.
2. That a range of possible options for the
integration of the transferred functions into the Outcomes and Development
Group will have been explored.
3. A new structure incorporating the
integration of the transferred functions into the Outcomes and Development
Group will be recommended to Council by the end of June 2008.
4. Both the project management and people side
of change are managed effectively.
5. Recommendations for how we do business are
presented and ideally introduced during the year.
The Scope and Boundaries of the project:
What it ‘is’:
· Identifying options for business improvement,
· Enhanced customer service,
· Logical grouping of like activities,
· Where possible, career progression
opportunities,
· The process is intended to be cost neutral.
What it ‘is not’:
· Comment
or recommendations as to structural change in other groups,
· Decreasing
staff numbers or re-grading of positions,
· The
review of the salary system.
· An
exercise to create organizational redundancies
|
Note: Details
of Proposal - Checklist
|
Where
a proposal for workplace change falls within the scope of the wprsc, the
relevant manager shall detail the nature of the change, the effect of the
change on employees, and the consultative process that has been undertaken
with the affected employees.
The
proposal, using this template, shall be submitted to the wprsc through the
Manager’s HR Service Unit Partner. Note:
The managers and the HRSUP are required to attend the meeting of the
wprsc.
Details of proposals to be submitted
include:
· Organisation charts [existing
and proposed, both showing the grades of all relevant positions].
· Position descriptions [existing
and proposed, both showing the grades of all relevant positions]. [In new
format].
· All memos, letters and
reports regarding the proposal.
· Details relating to job
evaluations including the names of the evaluators and the date and result of
the evaluation.
· Details of all
consultation undertaken with the affected employees as set out in section 4
of this template.
· Details of
implementation plan where appropriate.
Details
of the proposal
3.1
Option 4a emerged through a process with the team
leaders / supervisors /
Service Managers from DSU and Regulatory Services analysing the data
collected through the research and consultation phase of the project. The
intention was to deliberately steer clear of drafting organisation charts
until this analysis was complete, with the aim that staff would be armed with
appropriate information and research findings to make informed decisions. The
data set is comprised of:
1. input from the 6 staff project teams
2. analysis of the visits to six other
Councils
3. analysis of existing Position Descriptions
4. Notes from meetings
5. Service Matrix
6. Statistical package (snapshot of CRMs, SLA
turnaround times, inspections, revenue). A comprehensive statistical analysis
set was prepared for the purposes of this project
The
options emerging for this analysis and discussion were viewed through five
“decision making lenses”:
· Improving customer
service
· Improving business
processes
· Developing careers for
staff
· Better use of
technology
· Improving probity
3.2 How does Option 4a address these
issues?
OPTION
4a depicts 4 units in the Outcomes and Development Group (City Strategy, LUTP, Development
Services and Regulatory Services). Traffic and Transport would sit in LUTP,
Development Services would have two Service areas – Development Assessment
and Private Certification, and Regulatory Services would have 2 service areas
- Health & Safety, and Ranger Services.
Option 4a represents a structure that resolves many of grey areas -
particularly in the crossover between 'Health' and 'Building'. It also
provides equitable and reasonable Service Manager and Unit Manager support
for the Health and Safety and Ranger Service teams. These options emerged
from extensive research and consultation and the preferred Option 4a is the
result of a fruitful collaborative process between the team leaders in DSU
and Reg Services, with guiding thoughts provided by GMT.
The two unit model both the
sensitivity and high volume of contestable issues in both the Development and
Regulatory sides of the business. A presumption would need to be made to
sustain a one unit model that existing management in the Development Services
Unit has the capacity to take on about 50% additional workload. This would
need to be carefully considered as the likely outcome would be a decline in
service across all areas, and potentially an increase in OHS issues are
managers in DSU are exposed to significantly increased workload, including
complaints management. It is important to note that the Change Manager has
performed a de facto level 3 management role within the unit for day to day
operations and complaints management.
This level of management support would be lost in a one unit model.
For the majority of staff there is no change, in fact most of the
position changes proposed are at the Team Leader level. The proposed
'structure' aims to address some of the issues raised during the course of
this project; however, 'structure' does not fix everything and consequently
there are numerous other projects that have been identified as part of the
process needed to deal with systems and process issues, a task for Service
Managers once the structure is settled.
3.3 Improving customer
service
There is a likelihood
that customer service will improve through
· Less grey areas
· Appropriate management to ensure that operational staff are supported
· Consistent approach
3.4 Improving business
processes
It is intended that the
centralisation of Support resources within each unit and the creation of the
new Health and Safety Service area will present opportunities to
significantly improve business processes. Centralised support provides the
platform for a flexible and responsive service for the business areas within
each unit, and the bringing together of both ‘health and ‘building’ matters
should lead to less grey areas and faster turnaround times for CRMs.
3.5 Developing careers
for staff
Improving opportunities
at Parramatta City Council and for staff to progress their careers elsewhere
is a key element of this proposal.
The removal of two management layers, the education position and the
PA role from the old Environment and Health Unit during the City Services
restructure has perhaps led to concern that the area is undervalued. Option
4a reinstates appropriate management support for Environmental Health
Officers, and provides career progression opportunities for staff.
3.6 Improving Probity
Given
the complexity and inherent risk in the services provided by this unit, GMT
will be careful to ensure the final structure includes sufficient management
oversight and support, particularly in light of the findings of the recent
ICAC. Chapter 5 of the ICAC position Paper ‘Corruption risks in NSW
development approval processes’ (September 2007) clearly identifies that
officers in development and regulatory functions are at risk of ‘regulatory
capture’ and recommends appropriate checks and balances, peer review and
random auditing. The proposed
structure as detailed in Option 4a provides the appropriate level of
management oversight in regards to this issue.
3.7 Complaint management needs support a
two unit model
The nature of
‘Regulatory’ services generates a great deal of complaints, many of which are
serious allegations against the behaviour of officers, particularly from the
Ranger Services Unit. Complaints of this nature require sensitive and
thorough investigation, and detailed reporting back internally (usually to
the Service Audit and Review – SAR - section) and externally to the
complainant (s).
At present the
Change Manager Regulatory Services responds to these complaints as
would a Level 3 Manager, and should a position similar to this not exist in
the new structure either
1. an existing Level 3 Manager would need to
pick up this work OR
2. Investigations are run in their entirety by
SAR OR
3. Investigations are shared by Level 3 Managers
across the organisation.
3.8 Cost neutrality
Savings
have been identified through the merging of three team leader positions into
two: (the three existing positions of)
1. Supervisor
Environmental Protection
2. Supervisor
Regulated Premises and
3. Team
Leader Development Control
Into:
1. Team
Leader Health & Regulated Premises and
2. Team Leader Environment & Building
It was intended
that the outcomes of the integration Project would be cost neutral. At
present the model is under funded to the tune of approximately $80,000. The
core issue is that a Level 3 and a Level 4 Manager Position were removed
prior to the staff from the old Environment & Health section being
transferred to the Outcomes and Development Group. Reinstating a Level 3
Manager position (approx $120-170,000 package) for the proposed Regulatory
Services Unit may be viewed as a cost that the organisation cannot afford.
The temporary position of Change Manager Regulatory Services is
partially funded through the previous Level 4 position Service Manager
Environment and Health; and it appears that funding for this position may
be transferred to City Services for the 2008/09 year. However, the evidence is that a Level 3
position for Regulatory Services is required to ensure
· Maintenance and improvement of business processes and customer service
standards.
· Adequate probity and peer review capacity – as referred to in the ICAC
report. Development and Regulatory activities are high risk of corruption,
and it is the responsibility of Council to ensure that appropriate management
support is provided to staff to avoid and if necessary detect illegal or
corrupt activity.
The merging of three team leader positions (existing
Team Leader Development Control, Supervisor Regulated Premises and Supervisor
Environmental Protection) into two modified positions in the new Health and
Safety service area provides an annual saving of approximately $75,000 p.a.
However, OPTION 4a requires the re-grading of at least three positions, which
will partially reduce this saving;
· Tree Supervisor (Grade 11) into Team Leader Design Specialists (Grade
12 or 13)
· Team Leader Environment & Building
Control (modified Team Leader Position in the new Health and Safety
Service Area)
· Coordinator Regulatory Services (Grade 6 to Grade 7).
|
|
|
4. Consultation
|
Consultation
is the process whereby the Manager/s are required to:
· Inform
the employees of the proposed changes and the reasons for the changes.
· Inform
the employees of the likely effects of the change and the options available
to the employees concerned.
· Provide
the employees with opportunity to respond with alternatives and or issues for
consideration.
· Inform
the employees of the Manager’s response to the matters put forward by the
employees.
|
Consultation Check List [to be completed by Manager]
|
How, when and by whom were the affected employees informed of the
proposal?
Refer
to ATTACHMENT 3 – Consultation Log.
|
|
Have all affected employees been informed of the proposal? If some have
not been informed, please indicate why.
4.1
The staff most affected by the proposed changes are:
· Team
leaders / Supervisors: Team Leader Development Control, Supervisor
Environmental Protection, Supervisor Regulated Premises, Service Manager
Building and Development Control, Team Leader Tree Management.
· Construction
Services team
· Development
Control team
· Traffic
and Transport Team
· Environmental
Protection Team
· Regulated
Premises Team
4.2 Private Certification and Construction
Services
GMT has previously
agreed that the Private Certifying Authority function would sit separate to
other services provided by Building Surveyors at Parramatta City Council.
This is achieved structurally with the Team Leader Private Certification
reporting to the Unit Manager Development Services, and the team being
reduced by one member who is transferred (voluntarily if possible) to the new
Health and Safety area, which responds to CRM building related matters. Building Certificates and Subdivisions
certificates will be managed by the Development Assessment Services team,
leaving the Private Certification team to focus in the competitive
marketplace.
Some of the team members have expressed
concern over the splitting up of this team. A rotation system is proposed to
ensure Building Surveyors have opportunity to gain skills and experience in
both Private Certification and Building work required in the Health and
Safety portfolio, Rotation to Development Assessment may also be considered
so that Building Surveyors can keep abreast of issues in Building Certificate
and Subdivision Certificates.
4.2 Development Assessment
This
service area may well in future be required to adapt to changes initiated by
the State Government through the NSW Planning Reforms. The proposals in this
structure are that:
· Building
Certificates and Subdivision certificates are undertaken by this team
· A
modified position and new team of Design Specialists is created (see below –
staff have raised concerns about this proposal)
4.3 The
Traffic & Transport section
· The move to Land Use and Transport Planning Unit (LUTP) was supported
by Traffic and Transport staff in the meeting held on Friday
13th June 2008. On Monday 16th June staff from LUTP met
to discuss the proposal and welcomed the Traffic and Transport section
joining their Unit. Questions asked were concerns that an ‘operational’
section may impede or consume the strategic role of LUTP, and seating
arrangements as currently the Traffic & Transport section is located in
another building.
· GMT previously decided that the Traffic & Transport section would
stay as a team – this is the case and should ensure that existing service
levels are met.
· Improved integration of Transport Planning and Traffic Services is an
expected Outcome of this move.
· Moving Traffic and Transport to LUTP is cost neutral.
· Additional Accountabilities (RTA Delegation and Parramatta Local
Traffic Committee) would be allocated to the Manager LUTP.
4.4 Environmental
Protection Team
Environmental
Health Officers will transfer into the new Health & Safety Service area, but
remain on their existing Position Descriptions.
4.5 Regulated
Premises Team
Environmental
Health Officers will transfer into the new health & Safety Service area, but
remain on their existing Position Descriptions.
4.6 Ranger Services
The
impact for this service area are:
· the
reduction of the Parking Patrol Officers team from 18 to 16 officers by a
process of natural attrition.
· Centralisation
of support resources
4.7 Business Improvement and Development
Support
The
Development Support team would report to the Team Leader Business Improvement
Services, and the tile for the Team Leader Development Support would be
changed to Coordinator Development Support
Team Leaders / Service Manager positions
4.8 Team
Leader Design Specialists (working title)
Formerly – Team Leader Tree Management
This is a
leadership role for a team of design specialists in the Development Service
Unit. This position will report to the Service Manager Safe and Quality
Development. A specialist team was suggested by staff in the workshop held on
8th May 2008. This is a modification of the position
currently held by Robert Sutton (Supervisor Tree Management). A revised PD
and OCR assessment will be required, and the team will decide on a new title
for the position.
Discussions with
staff and with Union Delegates on 19 June 2008 suggest that a re-think of this position. The
concerns are as follows:
1. That
should the team leader be an engineer that person would be unable to provide
relevant technical advice on tree related matters.
2. That
should the team leader be an aborist that person would be unable to provide
technical advice on engineering related matters.
3. The
making of a team leader position will take out an ‘operational’ position and
there are no resources to add another operational position.
4. Engineers / arborists may not aspire to a position leading a
multidisciplinary team, and this (partially) defeats the purpose of creating
this position.
4.9
Service Manager Health and Safety (working title)
Formerly - Service Manager Construction and
Development Control
This is a
modification of the position currently held by Laurie Whitehead (Service
Manager Construction and Development Control). The modified will lead the new
Health and Safety section, which brings together existing Fire Safety, Environmental
protection and Development Control activities. A revised PD and OCR
assessment will be required.
4.10 Team
Leader Health & Regulated Premises
Formerly – Supervisor Regulated Premises
Closely relates to
the existing Team Leader Regulated Premises position. . A revised PD and OCR
assessment will be required.
4.11 Team
Leader Environment and Building Control
Formerly -
Supervisor Environmental Protection / Team Leader Development Control. This role brings together ‘Health’ and
‘Building’ aspects of regulation. A revised PD and OCR assessment will be
required.
4.12 Waste
Planning & Education Officer (working title)
This is a modification of existing position of Waste Planning Officer, and it will be located in the new Health &
Safety Service Area. A revised PD and OCR assessment will be required.
4.13 Coordinator Regulatory Support
This position will
be similar to the Coordinator
Development Support. The proposal
is that the coordinator is sourced from existing staff and will have both
operational and staff management responsibilities. A revised PD and OCR
assessment will be required.
New Positions
4.14 Unit Manager Regulatory Services
A Level 3 position
to head up the Regulatory Services Unit, which has 3 direct reports;
· Service Manager Health and Safety
· Service Manager Ranger Services
· Coordinator Regulatory Support.
A position similar
to this existed in the old Environment & Health Department. It is
recognized that there is no funding source for this position, particularly
given the cost neutral approach to this project. Saving will be made through
the merging of three team leader positions into two in the new Health &
Safety section.
4.15
Two
compliance / health and safety officers.
Funding source yet
to be confirmed may be achieved through natural attrition in the Parking
Patrol Officer area, where the proposal is to reduce the number of staff down
from 18 to 16 (through natural attrition). The objective would be to increase
capacity to respond to complaints about health and building related matters.
One Position name change only
4.16
Coordinator Development Support
Formerly – Team Leader Development Support.
This is a name
change as the proposal sees the position reporting to the Manager Business
Improvement, and two additional staff moved into the Development Support
team. The position description (PD) does not change.
The change is in
line with the concept of centralized support, and provides a career path
opportunity, as in the existing structure the Team Leader Development Support
cannot aspire to become the Service Manager Development Assessment. The
incumbent in this position had challenged the change claiming that it is a
downgrade of the position. This will be reviewed by the team leaders.
Communication throughout the course of the project has occurred
through:
· Team
Meetings
· Group
emails
· Cascade
briefings
· One-on-one
discussions
· workshops
Some
staff are leave, and some of these overseas (Ricardo Santos and Leanne
Niblock for example). Attempts have been made to contact staff on maternity
leave (Anna Drew and Hayley Lloyd – Anna had provided comment and Hayley has
received a copy of the preferred structure).
|
|
How has the Manager explained the likely effects of the change and the
options available to all the employees concerned?
Communication
has occurred through a number of channels: direct emails, face to face, team
meetings, Managers and team leaders meetings and Cascade briefings. Team
leaders were also requested to meet with their teams to specifically discuss
the preferred options 4a. Attached are the records that these meetings have
occurred.
What
documentation has been provided to the employees?
All
staff in the Development Services and Regulatory Services Units were provided
with access to all the documentation relating to the Integration Project.
All
for the documents were stored at:
S:\KEEP\Outcomes
& Development\Integration Project 0708
Notes
from specific team meetings were also distributed to participants and copies
stored on the S:\KEEP drive for all to access.
Colour
copies of the 5 structural options were displayed at the briefing with all
staff on 4th
June 2008.
|
|
What opportunity and time frame was given
to the employees to respond with issues for consideration?
All
staff in both DSU and Regulatory Services were invited to participate in the
Integration project fro the time of the handover on 13th August to
the present time. Throughout the course of the project the team leaders and
supervisors have met monthly then weekly to ensure the concerns of staff were
considered in the process.
Outcomes
of the project were progressively considered by GMT:
· On
30 April 2008
GMT supported the
o Centralisation of admin
resources
o Exploring opportunities
for Compliance and Regulatory Service to work more closely together
o Opportunities for more
apprenticeships and traineeships.
What
alternative submissions have been submitted by the affected employees?
Option
4a has been accepted and supported by staff in both units, and to date the
majority of staff have signed the Workplace Reform ‘Declaration by Employees’
(88 staff), 13 Staff are on leave and 5 outstanding.
Alternatives
have been suggested for:
· Modified
position Team Leader Design Specialists
· Changed
name and reporting line of the exiting position Team Leader Development
Support, and the relationship and role of Business Support
· Draft PD for the Building Surveyor role in the
new Health & Safety area
|
|
What responses from the
Manager were given to matters raised by the employees?
· Emails
directly to concerned staff
· Meeting
set up
· Issues
raised with union representatives
|
|
To what extent have the relevant Union Delegate/s been involved in the
consultation process?
· Meeting held with Union delegates on 19th June 2008
· Meeting held with Union delegates on 11th March 2008
· Updates to the Joint Consultative Committee on 6th
November 2007, 4th March, 3rd June, and 6th
May 2008.
· Updates to the Workplace Reform
subcommittee on 30th
October 2007, 29th April, and 27th May 2008
Please
indicate the level of discussions that have occurred with the unions if the
proposal has “significant effects” on employees, and attach all
correspondence with the union/s.
· Meeting held with Union delegates on 19th
June 2008
· Formal notification to occur when modified and new Position
Descriptions have been assessed through the OCR system.
|
5. Occupational Health and
Safety.
|
What
considerations have been given to the occupational health and safety
implications of the changes to job design or new positions?
A primary consideration in support of the
preferred organisational structure (Option 4a) is ensuring that appropriate
support is provided to staff. The reinstatement of a Level 3 Unit Manager and
Service Manager position in the Regulatory Services area is designed to
ensure that;
· the workload for the managers in
Development Services and Regulatory Services is reasonable and appropriate to
ensure maintaining and improving customer service
· Team Leaders and Service Managers are not
unfairly stressed given the high volume of contestable activity in both DSU
and Regulatory Services, and the frequency of complaints targeted against
staff
|
5. Declaration by Employees
NOTE: REFER TO ATTACHED SHEETS
|
I/we confirm that my/our Manager has
provided full details of the proposed changes and that I/we have been given
opportunity to respond to the proposal.
I/we have been advised that under the
terms of the Local Government (State) Award, union advice can be sought in
relation to this proposal.
I/we have had the opportunity to review,
comment on any relevant job description(s) and organisation chart attached to
this template.
|
EMPLOYEE NAME
|
SIGNATURE
|
DATE
|
|
|
|
|
|
|
|
|
|
|
|
|
|
|
|
|
|
|
|
|
|
|
|
|
|
|
|
|
|
|
|
|
|
|
|
|
|
|
|
|
|
|
|
|
Additional Comment by Employee
___________________________________________________________________________________________________________________________________________________________________________________________________________________________________________________________________________________________________________________________
|
7. Declaration by Manager
All affected employee(s) have been consulted
regarding the impact of this proposal and have had the opportunity to provide
input into the formation of the proposal according to the consultation section
in this template.
|
NAME
|
SIGNATURE
|
DATE
|
|
Kevin Brennan
Change Manager Regulatory Services
|
|
|
8. Approval/Endorsement of
Group Manager
|
NAME
|
SIGNATURE
|
DATE
|
|
Marcelo Occhiuzzi
Acting Group Manager Outcomes and
Development
|
|
|
1. Process
|
· All proposals must be completed by the relevant manager and submitted
to the wprsc through the relevant HR SUP.
· All proposals must be accompanied by all relevant documentation
including reports, memos, letters to employee and unions, position
descriptions, and organisation charts.
· The appropriate union must also be advised once a definite decision
has been taken to implement workplace reform, which may have significant
efforts on employees.
· Recommendation of wprsc goes to consultative committee.
· Consultative committee recommends to General Manager
· For new or vacant positions, once the proposal is fully approved, you
should commence recruitment for the position
· Proposal implemented.
· Ongoing discussion with employees about implementation
|
ATTACHMENTS:
1. Consultation Log
2. Organisation Charts
3. Staffing Principles
4. GMT / Cascade Briefs
5. Communication examples
|
Item 14.6 - Attachment 4
|
Attachment 4 - Minutes of Consultative Committee 1 July 2008
|
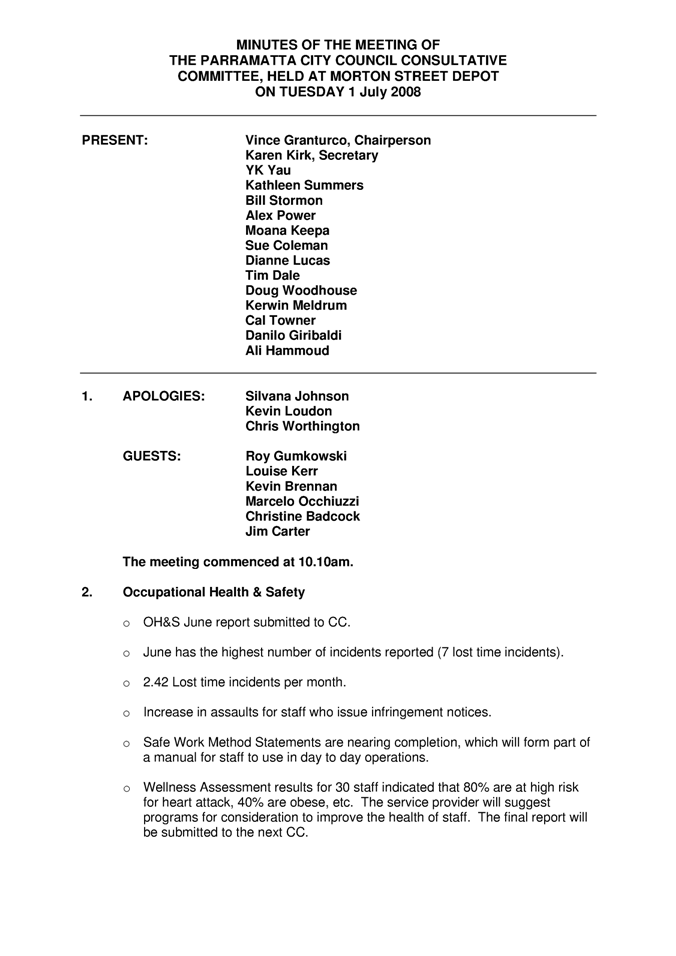
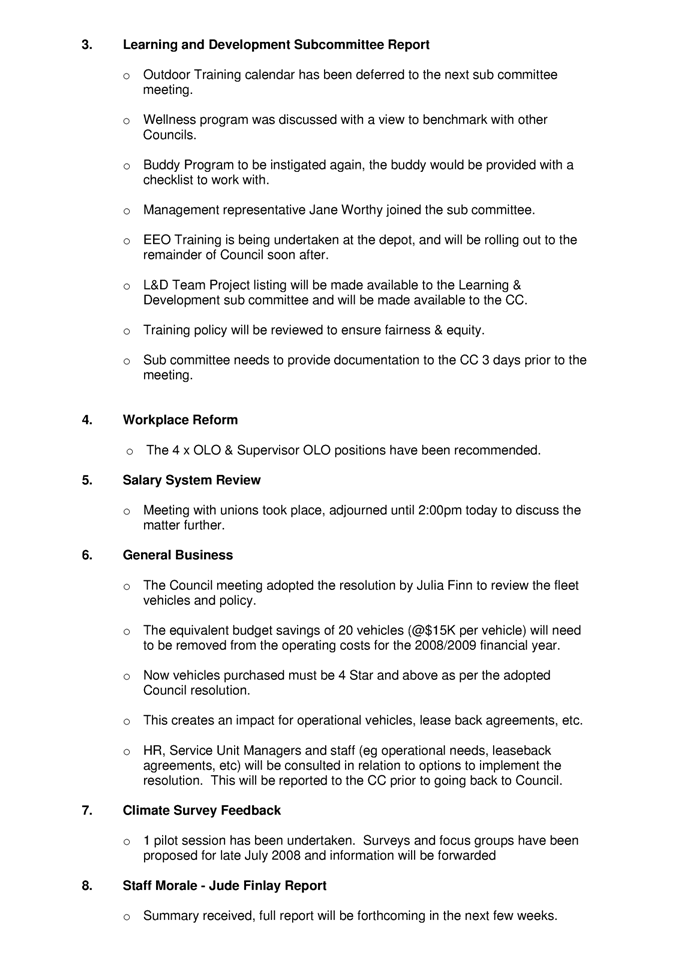
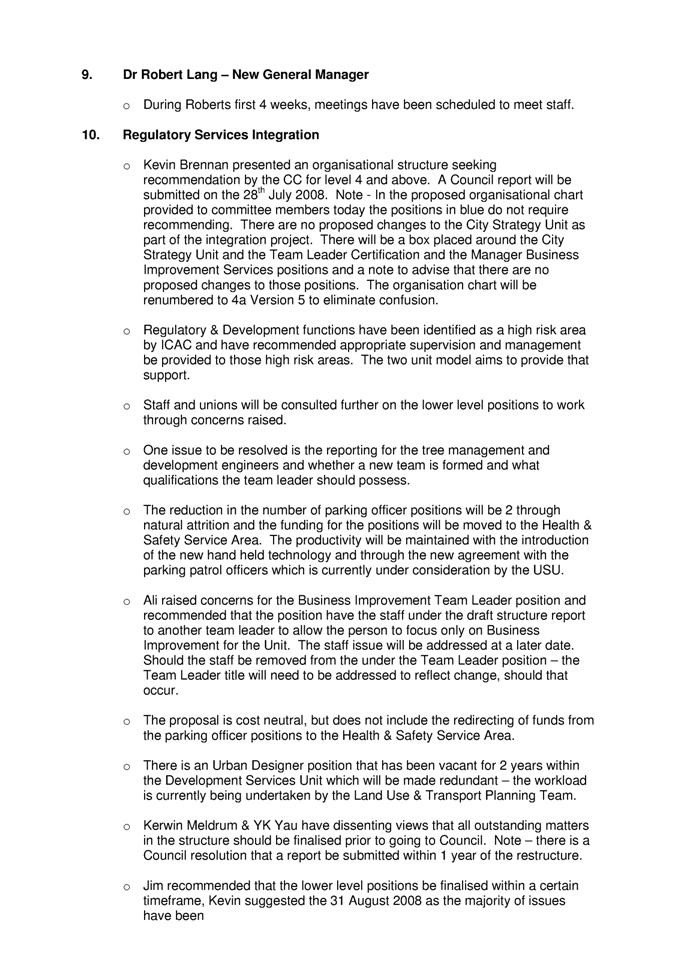
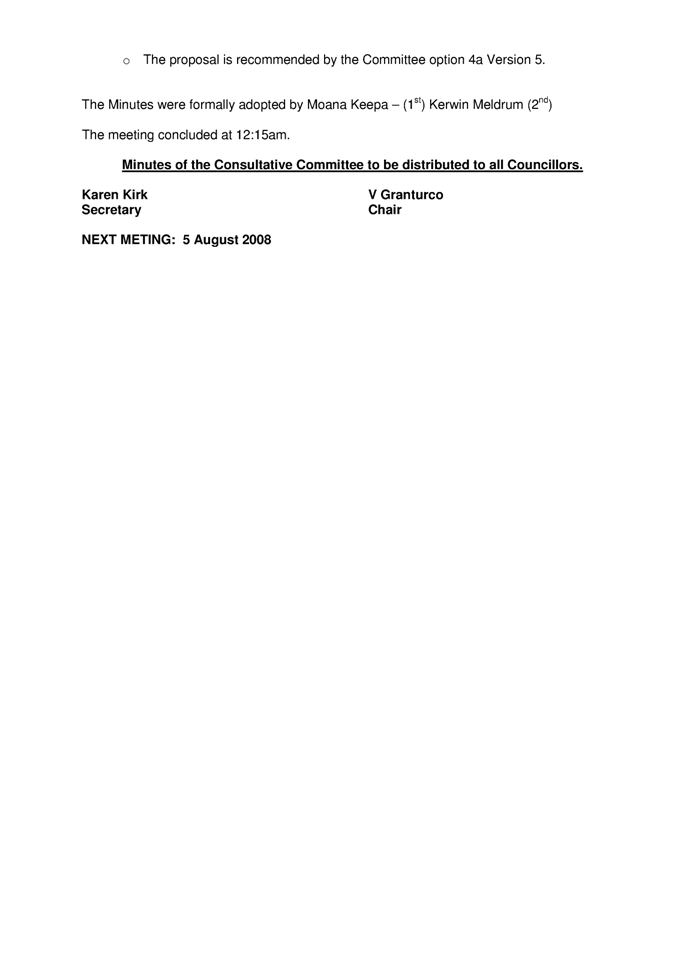
|
Item 14.6 - Attachment 5
|
Attachment 5 - Summary of Consultation
|
ATTACHMENT 5
Report to Council 28 July 2008
GETTING
IT SORTED INTEGRATION PROJECT 2007/08
CONSULTATION SUMMARY

Staff in Development and Regulatory Services
Staff, Managers and
team leaders have contributed to the outcomes of the Integration Project. The
full list of consultations (100+) was presented to the Workplace Reform sub
committee on 24 June 2008 and to the Consultative Committee on 1 July
2008.
This integration process was designed as a
bottom-up approach – designing a structure around business and customer needs,
rather than fitting sections into a pre-determined structure. Staff impacted by the ‘Getting it Sorted Integration
Project’ have been involved throughout the integration process – in project
teams, forums, workshops, visiting other Councils, briefings and feedback
sessions.
Workplace Reform sub-committee and the
Consultative Committee
Updates on progress of the ‘Getting it Sorted
Integration Project’ were provided at Workplace Reform and the Consultative Committee
meetings during the course of this project. At the most recent meeting held on 1 July 2008 the Consultative Committee endorsed the proposed structure Option 4a to
Level 4 -Service Managers. The project team will continue to work with staff to
refine the structure at Level 5 and below, and a commitment has been made to
the consultative committee to report back on progress of outstanding
issues.
Unions
Specific
meetings were held for Union delegates on 11th March and 19th June 2008. Staff representatives and union delegates for the
United Services Union (USU), Local Government Engineers Association (LGEA) and
the Development and Environmental Professionals Association (DEPA) attended,
along with Management and Human Resources staff from Parramatta City Council.
Union delegates have endorsed the proposed structure.
Team Leaders and Managers
Monthly
workshops for Team Leader and Service Managers in DSU and Regulatory Services
were held through the course of the Integration Project. From April the
management team met weekly to develop and test the ideas brought forward by
staff and to draw up structural options. The majority of staffing changes
affect management levels 4& 5 in the two units.
General Management Team
Once the preferred structure was
adopted by the General Management Team (GMT) on 28th May 2008, all
staff in DSU and Regulatory Services were invited to attend team meetings to
discuss and comment on the proposal,
place comments in the ‘suggestion boxes’ and to speak directly with their supervisors,
union representatives and HR staff. The two-unit model is supported by staff,
with the issues raised primarily at Level 5 (Team Leader) and below.
Workshops for
Councillors were held for this project (14 November 2007 & 31 March 2008);
a. On 14 November 2007 some of the key concerns
raised included lack of staff in regulated premises, tree management and
compliance, illegal brothels, the split of the Tree Management team, perception
that Parking Officers are focused on revenue raising, lack of transparency in
Traffic & Transport issues, and a range of regulatory matters including
illegal truck parking, rubbish dumping and basic infrastructure such as
footpaths. Councillors also reported under ‘things going well’ Traffic &
Transport, Regulated premises, Rangers & Parking Patrol Officers and
Illegal brothel busts.
b. At the workshop on 31 March Councillors were
concerned about the number of complaints against parking officers (validated
with the stats showing 22 formal written complaints in 07/08), a sense that DSU
staff were over-burdened and a lack of follow through on conditions of consent.
Councillors reiterated concerns about under resourcing in compliance and tree
management, and concern that Tree management and Heritage issues may be diluted
in the Development process, but also asked that Council be informed should new
positions be created as part of the integration process. Comments were also made that restructures
take to long and that enough plans were made, now time for the work to be done.
A number of Councillors were concerned about the lack of trainees and apprenticeships
at Parramatta City Council (this has been addressed with GMT on 28 May 2008
commissioning Human Resources to investigate ways to increase the number of
apprentice / trainee positions at Parramatta City Council).
Consultation on the Preferred Structure
Following the announcement of the preferred
structure a two week consultation period (4th – 17th
June) commenced. Each team in DSU and Regulatory Services met with their team
leader and one member of the Getting it Sorted project team to discuss the
proposal, the implications for services provided and potential impacts on
staff. During this time staff were encouraged to attend the consultation
session, talk to their supervisor, send an email to the project team or use the
suggestions boxes located on Levels 2 &3. None of the 107 staff expressed
disapproval for the preferred structure, the two unit model.
|
Ordinary Council 28 July
2008
|
Item 14.7
|
CITY LEADERSHIP AND MANAGEMENT
ITEM NUMBER 14.7
SUBJECT Catering
Policy
REFERENCE F2005/02435 - D00986420
REPORT OF Service Manager - Council Support
|
PURPOSE:
To present to Council for consideration and
adoption, the policy and procedures (Attachment 1) on the provision of
catering
|
|
RECOMMENDATION
That
Council adopt the policy and procedures on the provision of catering
(Attachment 1).
|
BACKGROUND
1. An internal review was conducted to
examine council’s catering practices. The purpose of the review was to
ascertain current costs and practices associated with the provision of catering
across council and to recommend a ‘best practice’ approach to this service. The
review recommended that a catering policy with procedures be developed to
regulate all facets of catering throughout the organisation.
This policy provides direction for staff
responsible for organising catering at council functions to ensure consistency
and accountability. To assist staff determine the appropriate catering for each
function, all function types have been categorised with allowable expenditure.
This policy is accompanied by a procedures document to guide the procurement of
catering and the purchase, use and storage of food and beverage provisions on
site.
ISSUES/OPTIONS/CONSEQUENCES
2. The
current catering tender commenced in December 2004 and is due for renewal. This
policy provides requirements and guidelines to be included in the new tender.
CONSULTATION & TIMING
3. Senior
staff and staff responsible for organising catering for council functions were
consulted with recommendations included in this policy. This policy will take
effect when adopted by council. A catering tender will be prepared and
advertised in line with council’s procurement policy.
Graeme Riddell
Service Manager – Council Support
Attachments:
|
1View
|
Policy on provision of catering
|
20 Pages
|
|
REFERENCE MATERIAL
|
Item 14.7 - Attachment 1
|
Policy on provision of catering
|

POLICY ON PROVISION OF CATERING
CREATED
9
APRIL 2008
INDEX
Section Topic Page
1 Introduction 3
1.1 Purpose
1.2 Scope
1.3 Background
1.4 Related
policies
2 Policy
Statements & Principles 5
2.1 Fiscal
responsibilities
2.2 Environmental
responsibilities
2.3 Social
& local responsibilities
2.4 Ethical
responsibilities
3 Council
funds & catering 6
3.1 Catering
expenses funded by council
3.2 Catering
expenses not funded by council
3.3 Catering
not subject to this policy
4 How
to cater for council events 6
4.1 Event
types
4.2 Decision
matrix
5 How
to organise catering 7
5.1 Use
of tendered caterers
5.2 Use
of council’s facilities officers for catering purposes.
5.3 Purchase
and distribution of internal catering provisions
5.4 Use
of volunteers for catering purposes.
6 Tendering
for catering services 9
6.1 What
the request for tender will include
6.2 What
the tendered caterer must provide
6.3 Distribution
of excess food
7 Responsibilities 10
8 Definitions 11
9 Procedures 12
Parramatta City Council (PCC) coordinates a range of functions
throughout the year which include civic events, council meetings and workshops,
staff training days and other business related meetings and events. Many of
these functions require catering for councillors, staff and guests attending.
This policy provides direction for staff responsible for organising
catering at council functions to ensure consistency and accountability. To
assist staff determine the appropriate catering for each function, all function
types have been categorised with allowable expenditure. This policy is
accompanied by a procedures document to guide the procurement of catering and
the purchase, use and storage of food and beverage provisions on site.
1.1 Purpose
The purpose of this policy is to:
(a) Regulate catering expenditure associated with
council functions
(b) Standardise procurement of catering provisions
(c) Provide staff with procedures for organising
catering
(d) Ensures catering provides a healthy choice of
food and beverage
(e) Ensure minimum wastage
(f) Provide catering in accordance with socially
and environmentally responsible principles
(g) Ensure the services of councils ‘facilities
support officers’ are used appropriately
(h) Provide guidelines for the preparation of a
catering tender.
1.2 SCOPE
This policy applies to all PCC staff engaging the services of caterers
or purchasing catering provisions for council. Catering organisations providing
their services or supplies to council must also comply with this policy.
This policy does not apply to staff providing catering at their own
personal expense.
For information about events and functions not covered by this policy,
refer to section 3.3.
An internal review was conducted to examine council’s catering
practices. The purpose of the review was
to ascertain current costs and practices associated with the provision of
catering across council and to recommend a ‘best practice’ approach to this
service. The review recommended that a catering policy with procedures be
developed to regulate all facets of catering throughout the organisation.
1.4 Related
Policies
Other PCC policies that relate to this policy include the:
(a) Civic Office Expenses and Facilities Policy-
section 10.1 (d) of this policy relates to the provision of meals and
refreshments for councillors at council meetings, workshops and other council
related business
(b) Procurement Policy 287 adopted by council in
September 2007 - sections of this policy provide tendering guidelines and
procurement procedures for the purchase of goods and services
(c) Environmental Management Policy, which
includes commitments to showing environmental leadership, and reducing waste,
resource use and pollution. The policy specifies that Council will work with
staff and suppliers to constantly strive to improve our environmental
performance in all aspects.
|
2 Policy statements and
principles
|
2.1 Fiscal
responsibilities
(a) Staff organising catering
for Council functions must adhere to the expenditure allowed for each function
type listed in Annexure 1. Where a function does not fit into one of the categories
listed, approval must be given by the General Manager for the allowable
expenditure.
(b) Staff must ensure minimum
wastage occurs when providing catering at council functions.
(c) Fringe Benefit Tax (FBT)
can create a sizable liability for Council as it almost doubles the cost for
the staff proportion for some catering types, for example dining at external
restaurants, cafes and events; any function where alcohol is available and
Christmas parties. To minimise this liability staff must ensure they adhere to
the catering categories listed in the decision matrix (Annexure 1).
(d) Correct account codes
relating to the type of function and catering must be used. Catering
expenditure must indicate usage by either staff or councillors through the
allocation of expenses to the relevant account code. This is vital for the
calculation of FBT.
2.2 Environmental
responsibilities
Environmentally responsible practices must be
adopted in all areas of the provision and service of catering, including
disposal of catering waste.
Detailed
environmental guidelines are contained in Annexure 5.
2.3 Social/local
responsibilities
Council is committed to fostering social
enterprise ventures in the Local Government Area. These ventures create jobs in
Parramatta for people that have been marginalised due
to a disability or other disadvantage. PCC will give preference to the
engagement of such enterprises and activities where the service quality and
cost of catering is comparable to that service provided by a professional
catering organisation.
(a) The tender document will include weighting
specifications towards local catering providers.
(b) Council will include in its catering
tender that where possible, the caterer will engage with a licensed provider to
distribute left over food from council meetings and functions to disadvantaged
groups within the Local Government Area.
2.4 Ethical
Responsibilities
(a) Council will endeavour to ensure that,
where products are purchased for catering purposes, a fair price has been paid
to providers at all stages of the production of the product.
(b) Council will endeavour to ensure that,
where animal products are purchased, the animals concerned were treated
humanely. In particular, free range eggs are to be selected over cage eggs.
(c) All staff involved in the sale, supply or
promotion of alcohol should complete an
accredited training course in the ‘responsible service of alcohol’. It is important that staff
understand the requirements of the Liquor
laws in detail, in order to protect themselves and council from civil and criminal liability.
|
3. COUNCIL
FUNDS & CATERING
|
3.1 Catering expenses
funded by council.
Council will provide funds for council related
business functions only. Functions/meetings that are deemed to be Council
related are listed in the decision matrix (Annexure 1). The decision matrix states the maximum expenditure allowed per
head for each type of function.
3.2 Catering expenses not funded by council.
Council will not provide funds for any function
that is deemed as being non council business related. Types of non Council
business related functions include: birthday celebrations, staff farewells,
anniversaries or any other function that is not directly related to the
business of council.
Any function types held at Council that are not
listed in Annexure 1 will not be funded by Council and therefore are not subject to this policy.
3.3 Catering not
subject to this policy.
Staff procuring catering provisions or services at
their own personal expense are not subject to this policy. This relates to non
business related Council functions as stated in 3.2 where the catering
provisions and services are funded through the personal contributions of staff
and not provided by Council funds.
|
4. How to cater for council functions
|
4.1 Event types
The types of council functions identified in the
2007 catering review and included in the decision matrix (annexure 1) include:
· Council meetings and workshops
· Committee meetings
· Civic events, citizenships and formal receptions.
· Council business functions both internal and external
· Training courses
· Working lunches
· Council’s end of year staff function for all staff
· Executive/Business lunch/dinner
4.2 Decision
matrix
a) Staff must refer to the decision matrix
(Annexure 1) of this policy to establish the maximum expenditure allowed for
each function type. The decision matrix states the maximum cost allowable ‘per
head’ for each function type inclusive of food, beverages and services provided
for that function. Other expenses incurred in the organising of functions such
as venue and equipment hire are not included in these costs. This decision
matrix should be used to establish the total catering costs for each function
in relation to the number of attendees.
(b) Staff are encouraged to adopt a reduced cost
per head to that listed in the decision matrix Annexure 1. The decision to
reduce the cost per head may be under circumstances where sponsorship funds are
provided by an external organisation or where the function being catered for
would be adequately catered for with a reduced menu.
|
5.
How to organise catering.
|
Annexure 2 of this policy provides a flowchart of
the catering request process.
5. 1 Use of tendered caterers
(a) The tender process will appoint several
catering providers and all catering and related services funded by Council, are
to be procured through one of these approved caterers. The details of these
caterers will be provided on Council’s procurement web page.
(b) Staff
are responsible for providing the selected caterer with the relevant function
type, category and costs as specified in Annexure 1. A catering request form (Annexure 3) is to be completed at least
5 days prior to the event, authorised by the relevant service manager and
forwarded to the caterer.
(c) Staff responsible for organising
catering, must ensure stringent measures are in place to confirm attendee
numbers within the agreed period specified in the catering tender. Staff must
ensure through careful planning that over catering and wastage at council
functions is kept to a minimum.
(d) In the event that none of the caterers
listed in the tender are available, staff may engage the services of a caterer
not approved in the formal tender, in line with Council’s procurement policy.
The catering request form (Annexure 3) must be completed stating the reason for
not using one of the approved caterers for the manager’s approval.
5. 2 Use of
council’s Facilities Support Officers (FSO) for catering purposes.
Annexure 1 of this policy lists the functions that may be catered for by
utilising Council’s Facilities Support Officers to purchase, deliver, set up
and remove catering provisions. The services of council’s FSO’s should only be
engaged where internal provisions such as tea, coffee, biscuits are provided
and/or it remains a cost effective option compared to engaging one of the tendered caterers.
Staff must book catering through Lotus notes and provide the FSO’s with
a Catering Request Form (Annexure 3) authorised by their manager at least two
(2) days prior to the event.
5. 3 Purchase and
distribution of internal catering provisions.
(a) FSO’s purchasing catering provisions for
Council business related functions must adhere to Council’s procurement policy
and procedures. All stock purchased must be kept in locked storage facilities
and recorded in council’s Catering Provisions Register. Accurate records of the
distribution of catering provisions must be recorded in this register.
(b) Internal provisions other than tea, coffee
and biscuits, such as alcohol, juice or soft drinks are not to be consumed by
staff unless permission has been granted by the Unit Manager.
(c) A six monthly stocktake of catering
provisions is to be undertaken by Council’s FSO’s.
5.4 Use of
volunteers for catering purposes
(a) Staff
may engage individual volunteers or a volunteer organisation to assist in the
provision and service of catering at council functions. Staff must ensure that
the necessary volunteer agreement forms are completed and that proof of public
liability insurance is provided.
(b) Council may provide a small donation to
the volunteer organisation in appreciation of their services.
6. Tendering for catering services
|
6.1
What the request for tender will include
(a) Council will tender for the provision of
catering at all council functions for a period of three years. Council will
invite submissions of quotations from suitable caterers for the provision of
meals prior to council meetings, workshops, civic functions and other business
functions organised by council.
(b) The tender will specify in particular;
preparation standards, minimum numbers for catering, menu types and related
costs.
(c)
To provide variations in menus and
flexibility in booking arrangements several catering organisations will be
selected from the tender process.
(d) The tender shall include specifications
for caterers to provide a healthy choice of food and beverages at all Council
meetings and functions
(Annexure 4).
(e) The tender will include weighting towards
local catering organisations.
(f) The tender will require the selected
caterers to engage an approved charity provider (as agreed by Council’s Council
Support Manager) to distribute left over food from Council meetings and events
to disadvantaged people within the Parramatta Local Government
Area.
(g) The tender will
state as a preference, that each caterer holds a ‘gold licence’ accreditation.
6.2 What the tendered caterers will provide
The tendered caterer/s will:
(a) comply with the decision matrix in
Annexure 1 of this policy in relation to menu types and cost per head for each
function category
(b) provide flexibility in relation to
changes to attendance numbers or menu types at functions
(c) provide high standards in hygiene,
presentation and ‘healthy choice’ menus as specified in Annexure 4
(d) provide accurate and prompt invoicing of
accounts to council’s finance unit
(e) comply with all occupational health and
safety and safe food handling legislation
(f) ensure waste is kept to a minimum,
maximising use of reusable containers, plates and cups and ensuring all
disposable products are recyclable at the facility where the function is being
held.
(g) ensure that catering is suitable for
attendees with special food needs.
|
Requisitioner
|
Ensure appropriate catering forms are completed
and authorised by a Manager.
|
|
All
Managers
|
Only authorise expenditure that is permitted
under this policy.
|
|
Council
Support Manager
|
Preparation of tender document and updating
catering policy and procedures when required.
Ensure staff compliance to the catering policy
and tender.
Approve charity provider for left over food.
|
|
Facilities
Support Officers
|
Provide assistance for council related functions
only.
Provide six monthly stock takes of council
provisions
Ensure catering request forms are completed and
signed by a manager before providing service.
|
|
Business
Support Officers
|
Ensure accurate numbers for catering are provided
to council’s approved caterer in relation to council meetings &
workshops.
|
|
Civic
Events Officer
|
Ensure the appropriate costs per head for
function types stated in this policy are adhered to. Adhere to all other
conditions of this policy
|
|
Environmental
Management System Coordinator
|
Provide advice and assistance as necessary to
ensure caterers, staff and attendees understand and can adhere to the
environmental responsibilities as set out in this policy.
|
|
All
staff
|
Comply with all aspects of this policy when
ordering catering provisions and engaging the services of councils approved
caterers. Ensure catering request forms are completed and authorised.
|
Definitions
of terms used in this policy
|
Accountable
|
Council and their staff are answerable for their
procurement decisions and all monies spent, therefore all procurement and use
of goods and services must be
completed in the most efficient and effective way and comply with all legal
obligations and councils code of conduct to deliver best value
solutions.
|
|
Staff Awards
|
Functions facilitated by Human Resources to
celebrate the achievements of staff.
|
|
Civic Events
|
Events held by the Lord Mayor.
|
|
Council Meetings & Workshops
|
All council meetings and workshops dates are
adopted by council prior to their occurrence. Catering for these meetings are
provided in line with council’s ‘civic office expenses and facilities policy’
and councils catering policy. This definition does not include any other
committee or meetings held at council.
|
|
Council ‘end of year’ Celebration
|
Official annual function organised and paid for
by council to celebrate the year’s achievements of all indoor and outdoor
staff at council. Any other functions
held to celebrate achievements at a department, unit or group level must be
authorised by the General Manager.
|
|
Executive/ business functions
|
Functions held at the discretion of the Lord
Mayor or General Manager
|
|
External Functions
|
Council events held external to council’s offices
which would include civic receptions, community events or other council
business events where catering is provided by councils tendered
caterers.
|
|
In-House Functions
|
Community and business group meetings held within
council premises.
|
|
Non-Business Functions.
|
Functions not related to Council business which
include staff ‘get-togethers’ birthdays celebrations, farewells etc. Council will not fund the catering of these
functions.
|
|
Social
Enterprise
|
A social enterprise is a non-profit
business whose purpose is to create employment for marginalised people,
including refugees, indigenous people, people with disabilities and other
long-term unemployed people.
|
|
Staff Training Courses
|
Training courses approved by council’s human
resources department.
|
|
Working Lunch
|
Where important business meetings prevent staff
from leaving the building to purchase their own lunch.
|
|
Gold Licence
|
Accreditation scheme developed by Restaurant
& Catering NSW, enables catering operators to be recognised by Government
departments (Gold licence is mandatory for most Government tender
applications)
|
Procedures
Annexure 1-
Decision matrix
Annexure 2-
Catering request process
Annexure 3-
Catering request form
Annexure 4-
Nutritional guidelines
Annexure 5 -
Environmental Guidelines
 Annexure 1 Decision Matrix
Annexure 1 Decision Matrix
Catering Categories (CPI indexed annually on 30 June)
|
Code
|
Catering
Categories
|
Description
|
Maximum
expenditure per head
|
|
A
|
Basic Morning/Afternoon Tea
|
tea,
coffee, juice, biscuits
|
Provided
by council’s FSO
|
|
B
|
Morning/Afternoon Tea
|
muffins,
fruit, tea, coffee, juice
|
$10-$12
|
|
C
|
Working lunch or dinner
|
sandwiches/wraps,
fruit, tea, coffee, juice
|
$12-$15
|
|
D
|
Dinner
|
3
course meal, tea, coffee, juice
|
$45
|
|
E
|
Cocktail Menu
|
finger
food (savoury and sweet), tea, coffee,
juice
|
$30-$35
|
|
F
|
Buffet or Cocktail Menu
|
Buffet or finger food, Tea, coffee,+
juice
|
$40-$45
|
|
G
|
BBQ
|
Sausage
sizzle, steak sandwich, vegetarian choice salad and tea, coffee, juice
|
$10-$15
|
|
|
Alcohol
|
Wine/beer
will only be provided at specific functions as identified in the following
chart
|
$10
|
Event
Type
|
Catering
categories
(See
table above)
|
Alcohol
permitted
|
Catering,
Serving and Cleaning provided by:
FSO=Facilities
Support Officers
TC=Tendered
Caterer
V=Volunteer
group
VC=Venue
Catering
|
|
Council Meetings
|
|
|
|
|
Ordinary/Regulatory
|
D
|
Yes
|
TC
|
|
Council
Workshop
|
C
|
Yes
|
TC
|
|
Council Committees
|
|
|
|
|
Advisory
Committees Program Panel and other formal committee
|
C
|
NO
|
TC
|
|
Civic Events
|
|
|
|
|
Flag
Raising Ceremony
|
B
|
No
|
TC
|
|
Citizenship
Ceremonies
|
B
|
No
|
V/TC
|
|
Civic
Receptions
|
F
|
Yes
|
TC
|
|
Business
Functions
|
|
|
|
|
Working
Lunch
|
C
|
No
|
TC
|
|
Full
day training courses
|
C&
A
|
No
|
VC/TC
|
|
In-House
business morning/afternoon tea
|
A
|
No
|
FSO
|
|
Half
Day In-house training
|
A
|
No
|
TC
|
|
Executive
Business lunch/dinner Function
|
D
or E
|
Yes
|
TC
|
|
Management
Plan Expo
|
E
|
Yes
|
TC
|
|
Miscellaneous
|
|
|
|
|
Official
Council “End of Year” Celebration
|
F
|
Yes
|
VC
|
|
Staff
Awards
Quarterly
|
B
|
No
|
FSO
|
|
Staff
Awards
Yearly
|
G
|
No
|
TC/V
|
|
Community
events
|
G
|
No
|
TC/V
|
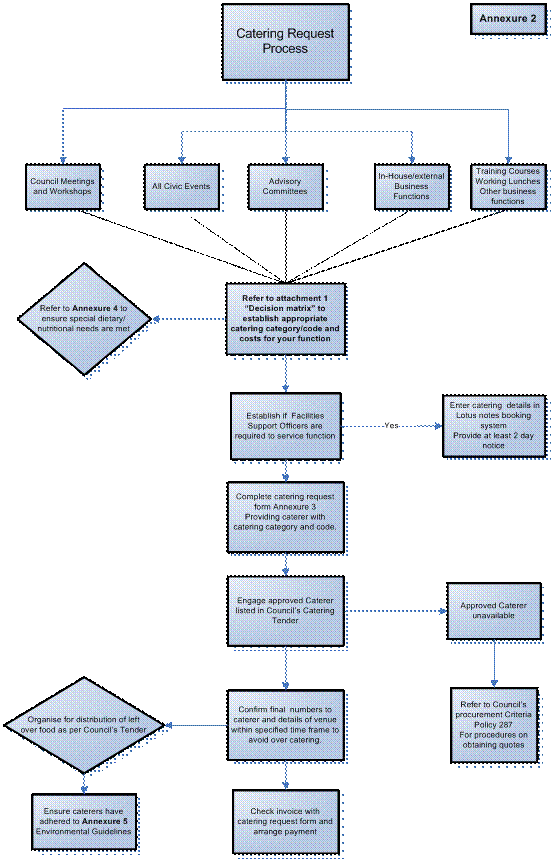
Annexure 3
|

|

|
CATERING
REQUEST FORM
To
be completed and authorised for all catering required at PCC)
To
be sent to PCC caterer or Facilities Support Officers
|
|
Yes/No
|
Tendered Caterer’s
details:
(select
(1) of the three caterers provided in the tender)
………………………………………………………………………..
|
|
Yes/No
|
Provide details of
non-tendered caterer
…………………………………………………….
(Reasons
for using non-tendered caterer)
………………………………………………………………………..
Copy of three quotes if
expenditure is over $250
|
|
Yes/No
|
Facilities Support Officer
(refer to catering policy for appropriate
usage)
|
|
FUNCTION DETAILS
|
|
|
Refer
to catering policy decision matrix (Appendix 1) attached for correct catering
category and maximum cost per head
|
|
|
Catering
category ………………….
|
Cost
per head ………………….
|
|
|
Function
Details
|
Day
…………………
|
Date
…………………
|
Start
time
…………………
|
Finish
Time
…………………
|
|
|
No
of attendees
…………………
|
Venue
& address
…………………
…………………
|
Venue
contact details:
…………………
…………………
|
Access
details
(Load
in/out time)
…………………
…………………
|
|
|
Kitchen Facilities
………………………………………………………………………………….
|
|
|
AUTHORISATION
Catering requested by:
……………………………………………………….
Signature:
……………………………………………………….
Section:
……………………………………………………….
Unit:
……………………………………………………….
Contact Details:
…………………………………………………………
Manager Authorisation
Name of manager authorising: ……………………
Signature: …………………
General Managers authorisation if catering is not
listed in decision matrix
Name of manager authorising:.…………..…………….
Signature:..…………….
|
|
|
|
|
|
|
|

Please
complete the applicable tables shown below
Table 1A. Costing – Not Project (all sections to be
completed)
|
Entity
|
Responsibility
|
Activity
|
Natural Account
|
Project
|
Spare
|
|
|

|

|
|

|

|

|
|

|

|
|

|

|

|

|
|

|

|

|

|
|

|

|

|

|
|
|
|
|
|
|
|
|
|
|
|
|
|
|
|
|
|
|
|
|
|
|
|
|
|
|
|
anD if work order
expenditure is involved, complete Table 1B also
Table 1B. Work Order Costing (shaded areas not
required)
|
Area
|
Work Order No.
|
Project No.
|
Task No.
|
Entity
|
|
|

|
|
|
|
FBT RQUIREMENTS – MUST BE COMPLETED (Councillors and Lord Mayor not
counted as staff)
Caterer: _____________________________________________________
No. of people in attendance _____________________________________________________
How many staff in attendance _____________________________________________________
Did they eat? _______________ Did they consume alcohol? _____________
Annexure 4
Nutritional Guidelines
The preparation of a
catering Tender must ensure it includes specifications and requirements for caterers to provide a healthy choice of
food at all meetings and functions. Specifications must request the caterer to
provide catering within the following guidelines: Note: Staff purchasing provisions for council functions must also
adhere to the following guidelines:
· Select foods and beverages that are culturally appropriate
· Choose foods that are low in fat, especially avoiding saturated and
trans fats
· Provide whole grain products
· Provide fresh fruits and vegetables, and salads
· Provide vegetarian, vegan and wheat free options, recognising that
people with special diets require protein in the same quantities as people
without special dietary needs
· Offer locally grown products, when available
· Offer organically produced products, when available
· Serve non-fat or 1% milk, soy milk, 100% fruit or vegetable juice, water
or unsweetened iced tea instead of soft drinks and other sugar-sweetened
beverages
· Provide pitchers or bottles of tap water at meetings
· Avoid foods with added salt and added sugar
· Follow safe food
handling practices
· Provide Nutrition
Facts Labels whenever possible
· Low Sugar
Annexure 5 – Environmental Guidelines
Catering for all
Council functions is to be undertaken in accordance with Council’s commitments
to continual improvement and leadership in reducing waste, pollution and use of
resources. The following guidelines apply:
Sustainable Purchasing
a) For
functions where use of disposable cups, plates and /or crockery is unavoidable,
items provided are to be made of materials for which recycling or composting is
provided at the premises (whether permanently or temporarily for the function).
Appropriate materials include:
▪ recycled
and unbleached paper,
▪ bamboo,
corn starch or other plant materials
▪ PET
1 plastic, HDPE 2 plastic or V 3 plastic
Note: Where composting facilities are not
available, preference is to be given to recyclable materials. Organic materials
(paper, food, bamboo) do not readily compost in landfill as there is no oxygen
present, and their presence in landfill produces methane (a greenhouse gas) and
pollutes groundwater.
b) Plastic
straws are not to be provided at catered functions. Where straws are necessary,
paper straws are to be supplied.
c) Where it
is necessary to provide serviettes, they are to be made of recycled paper,
unbleached paper and are to measure not more than 20cm in width.
Waste Reduction
d) Packaging
of all products used in catering for a function is to be reusable or locally
recyclable or biodegradable.
Note: Plastic cling wrap is not recyclable or
biodegradable. Where sandwiches are to be served on a platter, they are to be
transported from the supplier in reusable, sealed containers.
e) Where
product packaging is reusable, the packaging must be returned to the supplier
immediately after the function for which it was supplied. This includes items
such as polystyrene boxes, crates, plastic sealable containers and platters.
f) Disposable
cups, plates and crockery must not be used unless reusable alternatives are not
available and cannot be adequately washed.
g) Single-portion,
individually wrapped items such as butter, jam, sugar and sauces are not to be
provided. Such foods are to be served in reusable and/or refillable containers.
Waste Disposal
h) At a
minimum, arrangements are to be made to ensure that all waste consisting of the
following recyclable materials is recycled at the conclusion of the event:
▪ aluminium
cans and bottle tops
▪ cardboard
and paper
▪ wine
corks
▪ glass
▪ plastic
types PET 1, HDPE 2 and V 3
▪ steel
cans
i) The
function organiser is to ensure that all staff involved in serving and cleaning
up are aware of the recycling / composting arrangements for the site.
j) Where
disposable or biodegradable items are used in catering, the organiser is to
ensure that used items are properly disposed of to recycling or composting
facilities, and that any necessary arrangements are made to ensure collection
by the required waste contractors.
k) Note: it
is advisable to inform attendees of the waste system being provided to ensure
cooperation. This may entail use of clear signage or making mention of it in
the course of presentations. It is necessary to minimise contamination to
ensure that recycling loads are not rejected by the recycling station.
l) For
large events, the organiser is to ensure bins are checked by staff during the
course of the function to ensure that sufficient space remains for continued
disposal of recyclable, biodegradable and landfill waste.
Reduced “Food Miles”
m) Preference
is to be given to foods that are locally produced, as transport of food uses
considerable resources.
n) Preference
is to be given to foods that are in season, as producing foods outside normal
seasons is resource intensive.
|
Ordinary Council 28 July 2008
|
Item 15.1
|


















































































































































































































































































































