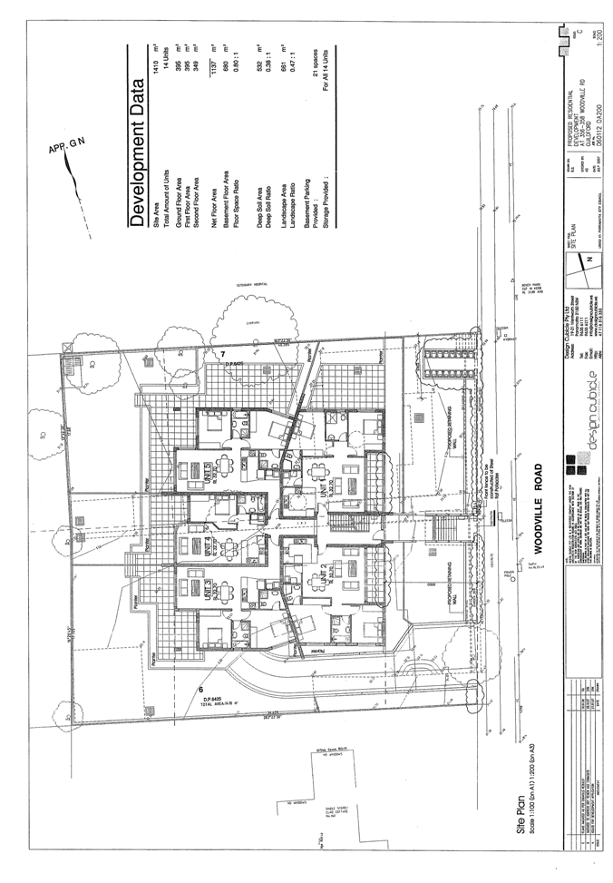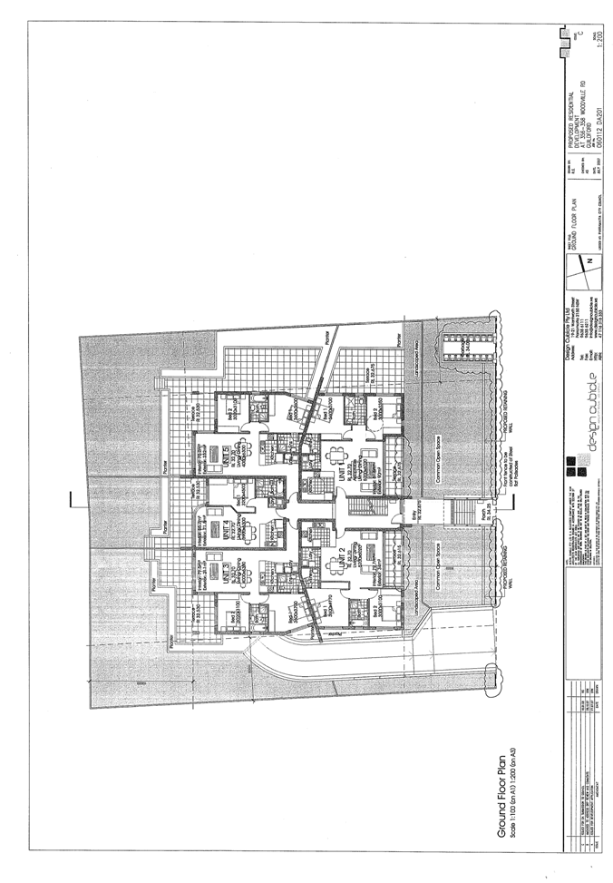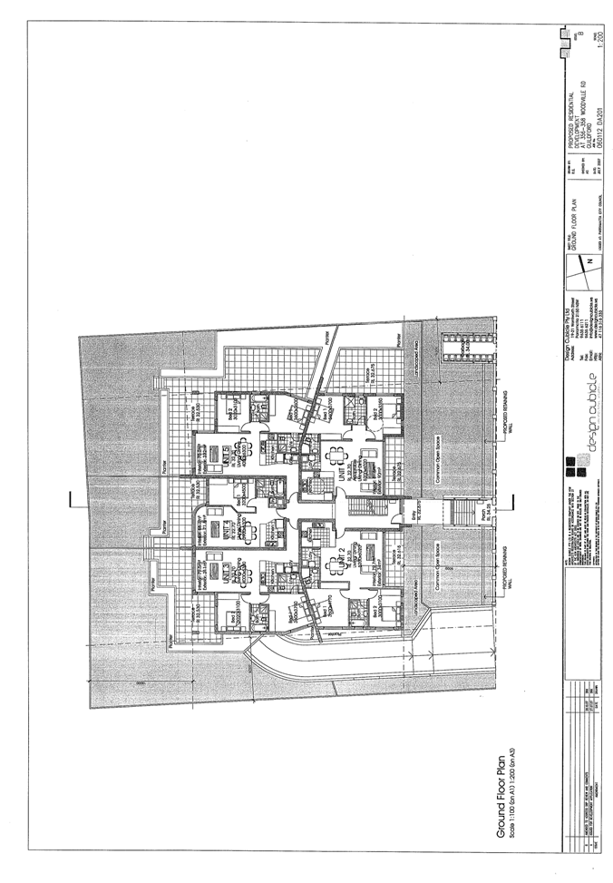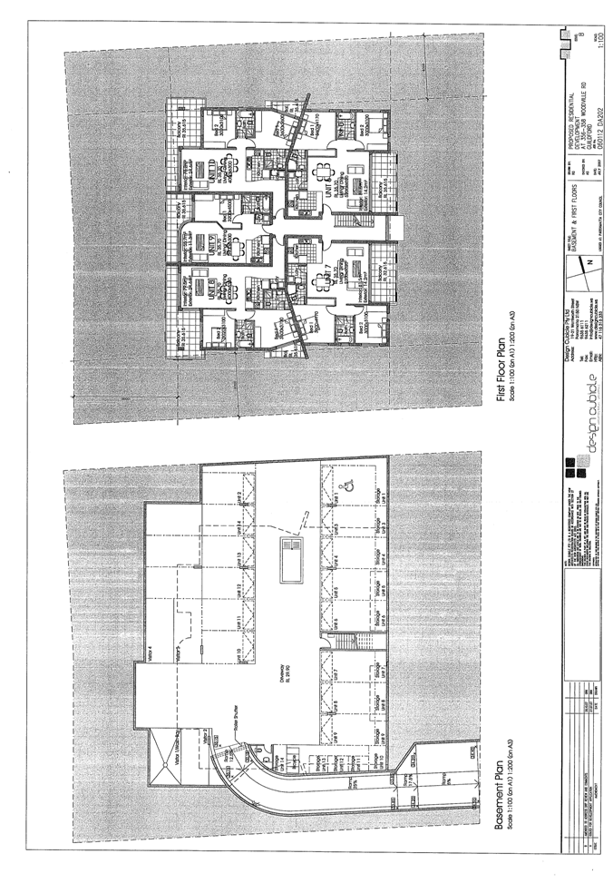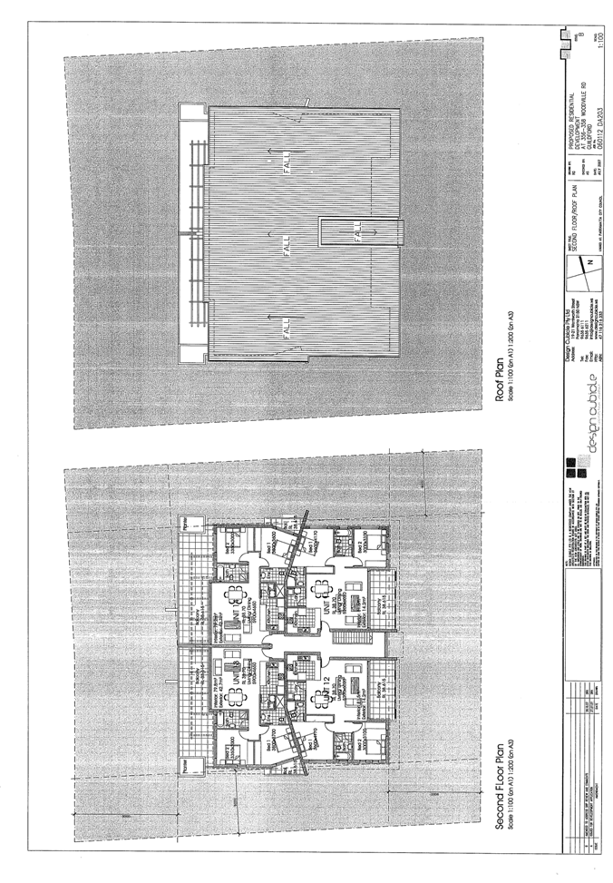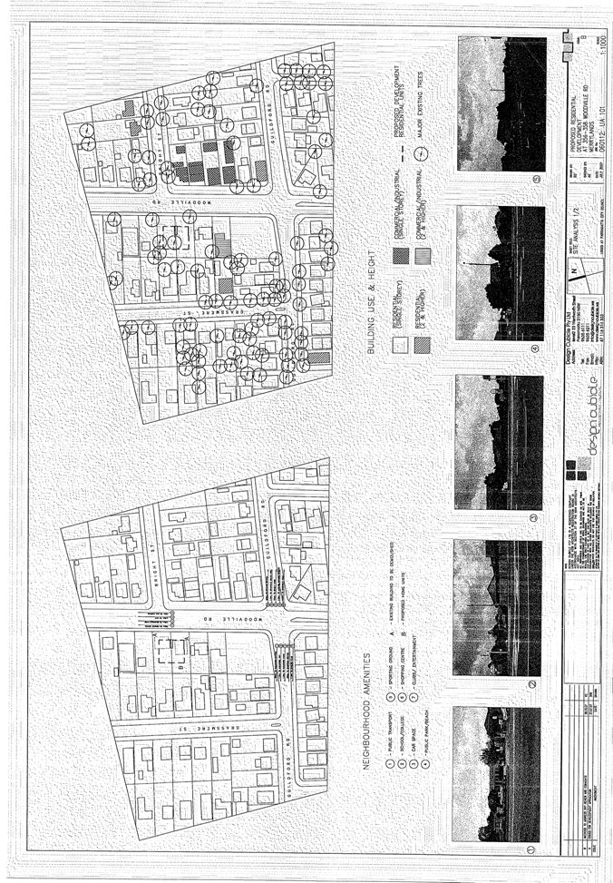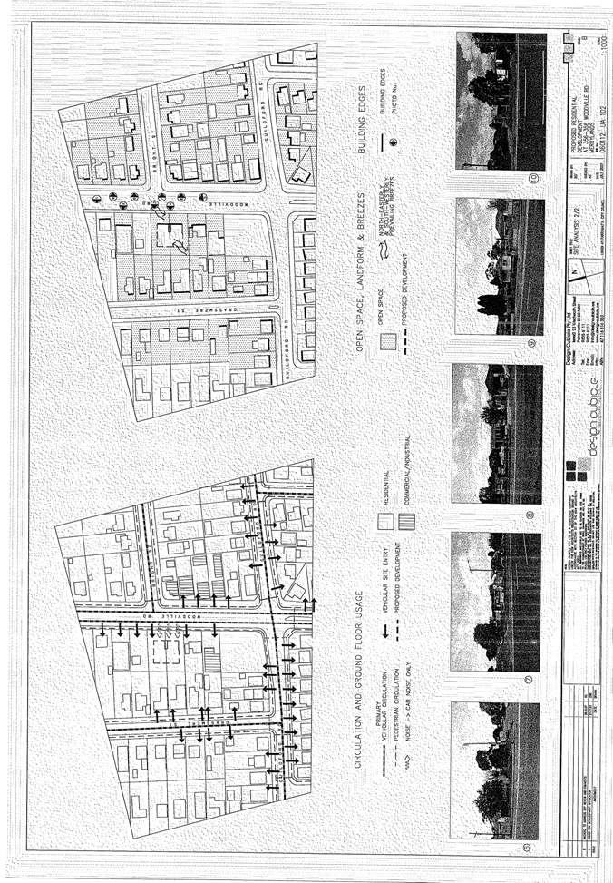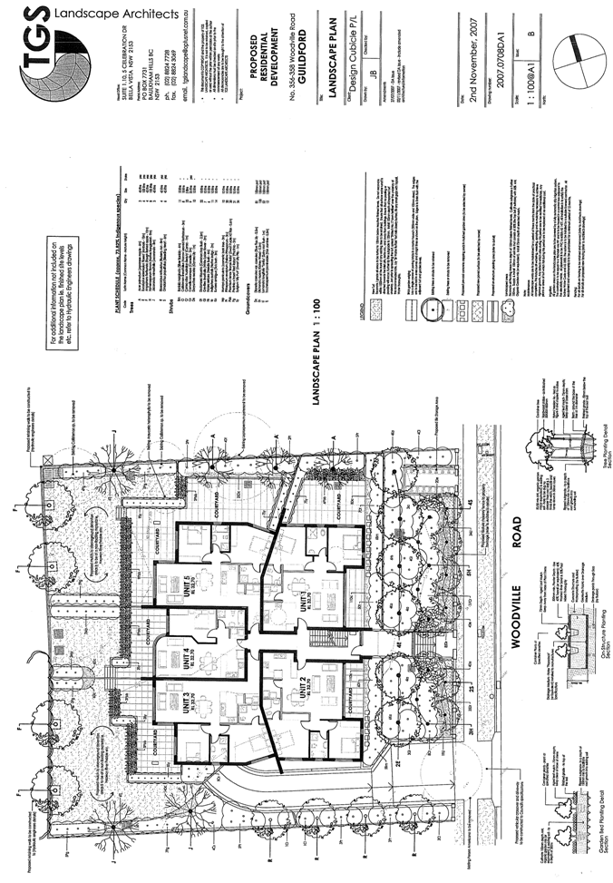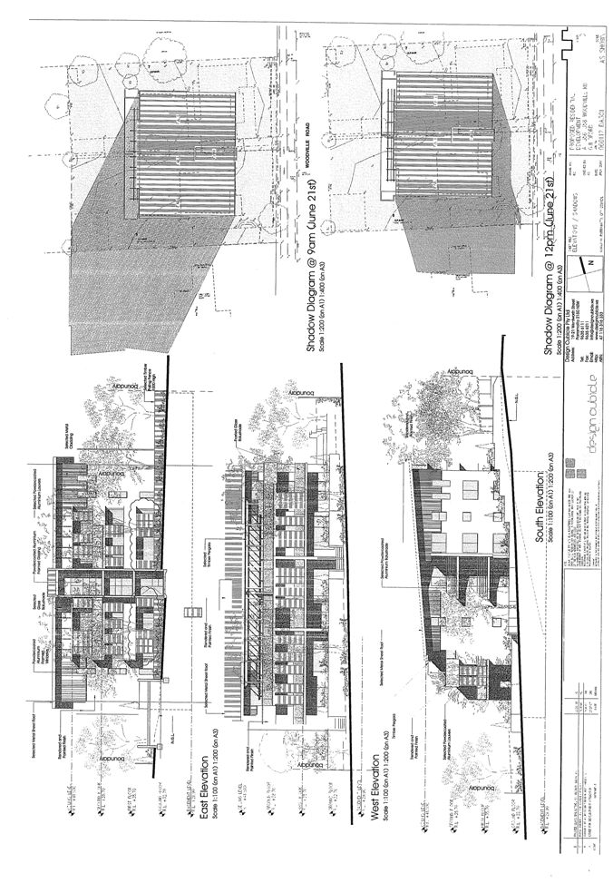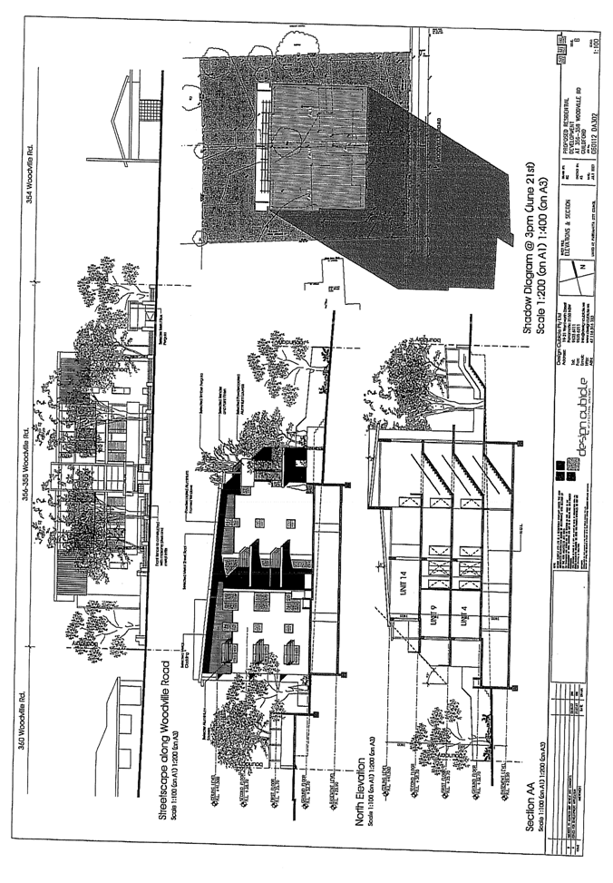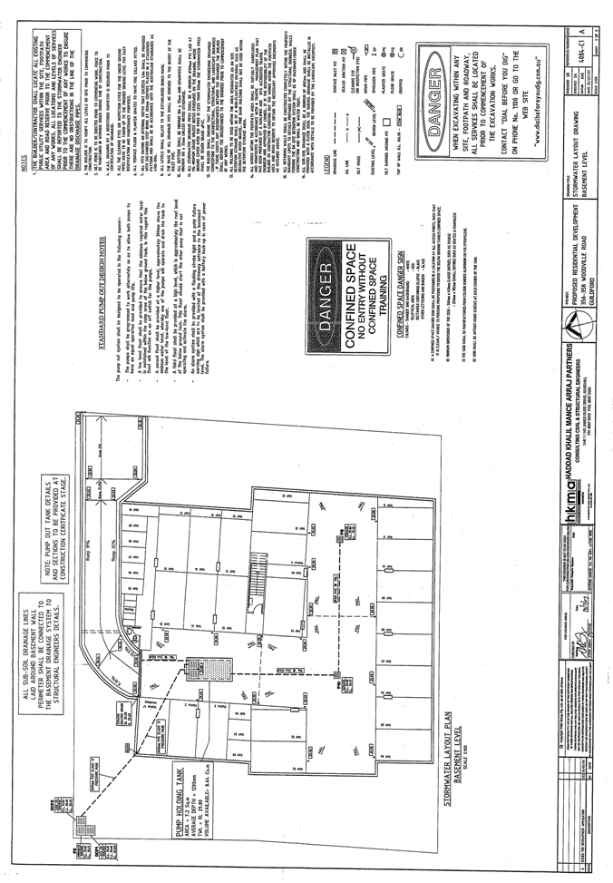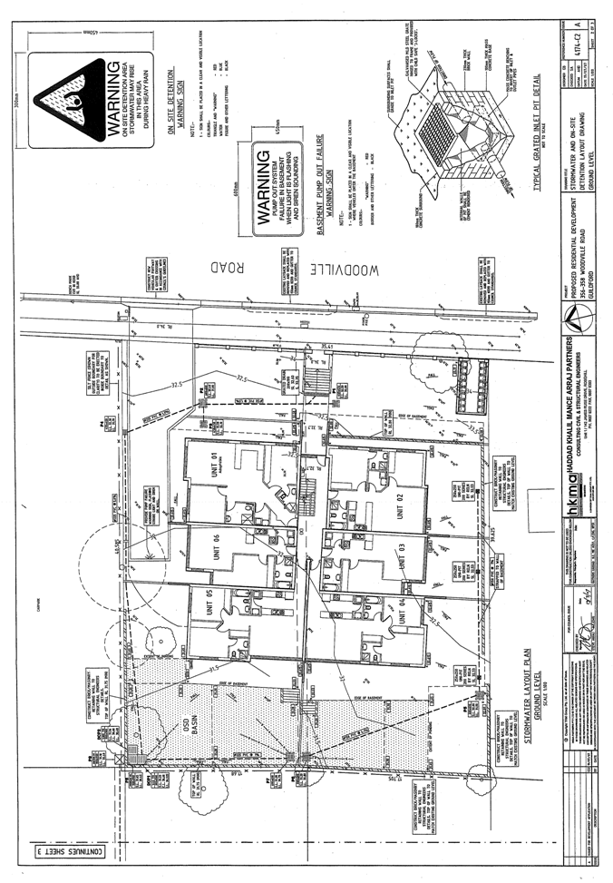
NOTICE OF Regulatory
Council MEETING
The Meeting of
Parramatta City Council will be held in the Council Chamber, Fourth Floor, 2
Civic Place, Parramatta on Tuesday, 10 June 2008 at 6:45pm.
Sue Coleman
Acting General
Manager
Parramatta – the leading city at
the heart of Sydney
30 Darcy Street Parramatta NSW 2150
PO Box 32 Parramatta
Phone 02 9806 5050 Fax 02 9806 5917 DX 8279 Parramatta
ABN 49 907 174 773
www.parracity.nsw.gov.au
“Think Before You Print”
|
|
Clr Paul Barber, Lord Mayor – Caroline Chisholm Ward
|
Sue Coleman, Acting General Manager - Parramatta City Council
|
|
|
Sue Coleman – Group Manager City Services
|
|
|
Assistant Minutes Clerk – Michael Wearne
|
|
|
 Stephen Kerr –
Group Manager Corporate Stephen Kerr –
Group Manager Corporate
|
|
|
Minutes Clerk – Grant Davies
|
|
|
Marcelo Occhuizzi – Acting Group Manager Outcomes
& Development
|
|
|
|
|
|
|
|
|
|
|
|
Clr Omar Jamal – Arthur Philip Ward
|
|
|
Clr Lorraine Wearne - Lachlan Macquarie Ward
|
|
|
Clr Anita Brown – Elizabeth Macarthur Ward
|
|
|
Clr John Chedid – Elizabeth Macarthur Ward
|
|
|
Clr David Borger – Macarthur Ward Elizabeth
|
|
|
Clr Andrew Wilson – Lachlan Macquarie Ward
|
|
|
Clr Paul Garrard – Woodville Ward
|
|
|
Clr Tony Issa, OAM – Woodville Ward
|
|
|
Clr Julia Finn – Arthur Philip Ward
|
|
|
Clr Brian Prudames – Caroline Chisholm Ward
|
|
|
Clr Chris Worthington – Caroline Chisholm Ward
|
Clr Pierre Esber, Deputy Lord Mayor – Lachlan Macquarie Ward
|
Clr Maureen Walsh – Wooville Ward
|
Clr Chiang Lim
– Arthur Phillip Ward
|

|
GALLERY
|
Regulatory
Council
|
10 June 2008
|
|
|
|
TABLE OF
CONTENTS
1 CONFIRMATION OF MINUTES -
Ordinary Council
- 26 May 2008
2 APOLOGIES
3 DECLARATIONS
OF INTEREST
4 Minutes of Lord Mayor
5 PUBLIC
FORUM
6 PETITIONS
7 City Leadership and
Management
7.1 Loan Borrowing.
7.2 Consultants Employed by Council
8 Regulatory Reports
8.1 Length of Time for the Validity of a
Development Application
9 DEVELOPMENT APPLICATIONS TO
BE ADOPTED WITHOUT DISCUSSION
10 DEVELOPMENT APPLICATIONS
REFERRED FOR ON-SITE MEETINGS
11 DEVELOPMENT APPLICATIONS TO
BE BROUGHT FORWARD
12 Reports - Domestic Applications
12.1 325
Church Street, PARRAMATTA NSW 2150. (LOT 1 DP 784451) (Arthur Phillip Ward)
12.2 19 Garland Avenue, EPPING
NSW 2121. (Lot
C DP 378599) (Lachlan Macquarie Ward)
12.3 16
Dorahy Street, Dundas (Proposed Lot
2) (Lot 11 DP 867610) (Elizabeth Macarthur Ward)
12.4 16
Dorahy Street, Dundas (Proposed Lot
3). (Lot 11 DP 867610) (Elizabeth Macarthur Ward)
12.5 16
Dorahy Street, Dundas (Proposed Lot
4). (Lot 11 DP 867610) (Elizabeth Macarthur Ward)
12.6 16
Dorahy Street, Dundas (Lot 5). (Lot 11 DP
867610) (Elizabeth Macarthur Ward)
12.7 16
Dorahy Street, Dundas (Lot 6) (Lot
11 DP 867610) (Elizabeth Macarthur Ward)
12.8 16
Dorahy Street, Dundas (Lot 7) (Lot
11 DP 867610) (Elizabeth Macarthur Ward)
12.9 16
Dorahy Street, Dundas (Lot 8) (Lot
11 DP 867610) (Elizabeth Macarthur Ward)
12.10 16
Dorahy Street, Dundas (Lot 9) (Lot
11 DP 867610) (Elizabeth Macarthur Ward)
12.11 16
Dorahy Street, Dundas (Lot 14). (Lot 11 DP
867610) (Elizabeth Macarthur Ward)
12.12 16
Dorahy Street, Dundas (Lot 23). (Lot 11 DP
867610) (Elizabeth Macarthur Ward)
12.13 16
Dorahy Street, Dundas (Lot 27). (Lot 11 DP
867610) (Elizabeth Macarthur Ward)
12.14 4/5-9 Gibbons Street Oatlands. (Lot 1 DP 633434) (Elizabeth Macarthur
Ward)
12.15 122 The
Trongate Granville (crn Charles Streets) (Lots 5A & 6A DP 159581)
(Woodville Ward)
13 Reports - Development Applications
13.1 2B Fleet Street, North Parramatta.
(Arthur Phillip Ward)
13.2 76-78
Macquarie Street and 25 Smith Street, PARRAMATTA. (Lot 1 DP 128445 Lot 2 232067 Pt Lot 3 DP 558386
Pt Lot 1 DP 232067 Lot 1 DP 1098507) (Arthur Philip Ward)
13.3 12 Milton Avenue, Eastwood. (Lot 79 DP 7004) (Lachlan Macquarie Ward)
13.4 18/12
Dellwood Street, South Granville. (Lot 18 SP 43874) (Woodville Ward)
13.5 356-358
Woodville Road,
Guildford
13.6 126 Merrylands Road, Merrylands. (Lots 1, 2, and 3 DP 9814) (Woodville
Ward)
13.7 21-23
Gladstone Street, North Parramatta (Lot 1 and 2 DP
11644). (Arthur Phillip Ward)
13.8 1/25
Smith Street, Parramatta. (Lot 1 DP 1098507) (Arthur Phillip Ward)
13.9 40-44
Alice Street,
Harris Park. (Lot 2 DP 540350, Lot 1 DP 345140, Lot 2 DP 345140) (Elizabeth
Macarthur Ward)
13.10 1 Wyuna Place, Oatlands
(Lot 13 DP 31813) (Elizabeth Macarthur Ward)
13.11 7 Lomond Crescent, WINSTON HILLS. (Lots 775 & 778 DP 253162)
(Caroline Chisholm Ward)
13.12 Parramatta Stadium 11-13 O'Connell Street, Parramatta
(Lots 951 to 965 in DP 42643)
14 Notices of Motion
14.1 Use of
Portion of Adshel Contract for Arts Program
14.2 Epping Town
Centre Study
14.3 Council
Providing Insurance to all Non-Commerial Community Fairs in the LGA
14.4 Concept
Plan for New Amenities Building at Granville Park
15 QUESTION TIME
|
Regulatory Council 10 June 2008
|
Item 7.1
|
CITY LEADERSHIP AND MANAGEMENT
ITEM NUMBER 7.1
SUBJECT Loan
Borrowing.
REFERENCE F2004/05857 - D00950265
REPORT OF Manager - Finance
|
PURPOSE:
To obtain approval for the taking up of
the 2007/08 new loan funds of $2,798,000.
|
|
RECOMMENDATION
(a) That Council
receives and notes the Manager Finance’s Report No.
(b) That Council borrow an amount of $2,798,000 in accordance with
the adopted Management Plan 2007/08 – 2010/11.
(d) That the Lord
Mayor and General Manager be given delegated authority to determine and
accept the most financially advantageous loan offer received following the
obtaining of appropriate quotations from lending institutions.
(e) That
the Lord Mayor and General Manager be given delegated authority to complete
all necessary loan documents and that the Common Seal be applied if required
to those documents.
(f) Further, that
Councillors be advised of the terms of the loan once the loan funds have been
drawn down.
|
BACKGROUND
1. The Council’s Loan
Borrowing Program as adopted in the 2007/08 – 2010/11 Management Plan provided
for Council to take up loan funds of $2,798,000 for its 2007/08 regular
borrowing program.
2. Council’s Strategic
Financial Management Advisor, Spectra Financial Services, as part of their
annual retainer, have been engaged to seek competitive quotes from financial
institutions to provide the loan funds of $2,798,000.
ISSUES/OPTIONS/CONSEQUENCES
3. Following discussions
with Spectra Financial Services on the most prudent approach to be taken in
this new borrowing of $2,798,000, it was agreed that Spectra should seek
proposals from major trading banks for the following two options –
Option 1 – 15 year loan period fully amortised, with the first two years
at a fixed interest rate and with the balance of 13 years at a floating rate or
fixed rate to be re-negotiated at the end of the first two (2) years of the
loan.
Option 2 – 7 year loan period, at a fixed interest rate, amortising to a
balloon repayment of $1.4 million at the end of the 7 years. The balance of
$1.4 million would be the subject of a new loan if needed. The terms of the new
loan would be negotiated when the balance becomes due.
Both options would involve equal semi annual payments comprising
principal and interest.
4. These options were
chosen because they provide some certainty in Council’s debt servicing costs in the short to medium
term. The options also provide for
flexibility in re-negotiating the terms after the fixed interest rate
period.
5. Quotations are being
sought based on the above options and it is proposed that the most financially
advantageous loan offer for Council be accepted on the day the loan is taken
up. It is planned that the loan funds will be drawn down on 27 June 2008.
6. As interest rates vary
on a day to day basis, and in order to make a valid comparison, it will be
necessary to seek pricing for a specific day close to the drawdown date. It is
therefore necessary for Council to delegate to the Mayor and the Acting General
Manager the authority to select the most financially advantageous offer for
Council.
7. The new loan borrowing
of $2,798,000 is incorporated in Council’s budget, the forward expenditure
estimates and forecast debt position within the 2008/09 – 2011/12 Draft
Management Plan on the assumption that the loan is repaid over a 15 year
period. The debt servicing of this loan and existing loans will maintain
Council’s debt service ratio below the Loan Policy’s objective of less than 8%.
8. All Councillors will be
further advised of the terms of the loan once the loan funds have been drawn
down.
CONSULTATION & TIMING
9. Advise has been sought
from Council’s Strategic Financial Management Advisor, Spectra Financial
Services.
10. The loan funds must be
taken up prior to 30 June 2008 in accordance with Council’s
Management Plan.
Jenny Fett
Manager Finance
Attachments:
There are no
attachments for this report.
REFERENCE MATERIAL
|
Regulatory Council 10 June
2008
|
Item 7.2
|
CITY LEADERSHIP AND MANAGEMENT
ITEM NUMBER 7.2
SUBJECT Consultants
Employed by Council
REFERENCE F2004/06760 - D00950252
REPORT OF Group Manager Corporate Services
|
PURPOSE:
To provide Council with the information
it requested on the employment of Consultants during the past two (2) years.
|
|
RECOMMENDATION
That Council receive and note this Report.
|
BACKGROUND
1. At its meeting on 12th May 2008 Council resolved that –
The Group Manager Corporate Services bring forward a detailed report to
the Ordinary Meeting of 10th June 2008 or earlier, relating to the
following matters:-
1. An
itemised list of all Consultants employed by Council during the past two (2)
years, excluding those employed to assist in the recruiting of staff.
2. The
reason for which they were employed.
3. The
total cost of each consultancy.
4. The
time taken to complete each consultancy.
ISSUES/OPTIONS/CONSEQUENCES
2. The compilation of the
information requested by Council is a significant exercise involving the
extraction of data from the financial systems showing the costs, followed then
by the various sections of Council reviewing the financial data and providing
the information as to the reasons for the engagement and the time taken to
complete each consultancy. To compile
the non-financial information it has often been necessary to go back to source
documents such as invoices and contracts to verify the nature of the
consultancy and the time involved. Reliance has had to be placed on the
accuracy of the information contained within Council’s systems in compiling the
information. Due to the period covered, in some cases the staff responsible for
administering a contract have left Council and the time involved in compiling
the information has been lengthened as a result.
3. Due to the magnitude of
the task all of the requested information has not been completed in time for
distribution with this Business Paper. The complete information will be
distributed at the earliest opportunity.
CONSULTATION & TIMING
4. Staff within the
relevant areas of Council have been consulted as to the activities of the
consultants dealt with in this report.
Stephen Kerr
Group Manager Corporate Services
Attachments:
There are no
attachments for this report.
REFERENCE MATERIAL
|
Regulatory Council 10 June 2008
|
Item 8.1
|
ITEM NUMBER 8.1
SUBJECT Length
of Time for the Validity of a Development Application
REFERENCE F2005/01043 - D00950328
REPORT OF Manager Development Services
PREVIOUS ITEMS 15.1 - Length of
Time for Validity of a Development Application - Regulatory Council - 12 May
2008
|
PURPOSE:
To
provide Councillors with information on the provisions of the Environmental Planning and Assessment Act
1979 and associated regulations relating to lapsing of development
consents.
|
|
RECOMMENDATION
That
Council maintain its current practice of issuing development consents that
lapse 5 years after the date in which it operates as prescribed in section
95(1) of the Environmental Planning and
Assessment Act 1979.
|
BACKGROUND
1 Council
at its meeting of 12 May 2008 considered a Notice of Motion
tabled by Councillor Worthington and resolved the following:
(a) That
the Manager Development Services bring forward a detailed report to the
Ordinary Meeting of Council to be held on 10 June 2008, relating to the
following matter:-
1. The pros and cons of reducing
from 5 years to 3 years, the length of a time a development application is
valid.
(b) Further
that a copy of the resolution of Council to increase the validity time for a
development application from 3 to 5 years be provided to Councillors.
REPORT
2 The
period in which a development consent lapses is prescribed in section 95 of the
Environmental Planning and Assessment Act
1979 (referred herein as ‘the Act’).
3 Section
95(1) of the Act prescribes that a development consent lapses 5 years after the
date from which it operates. Despite
this provision, section 95(2) of the Act allows a consent authority to reduce
the 5 year period when granting development consent, except in the case of
staged development.
4 If
a consent authority invokes such a reduction as allowed in section 95(2), such
a reduction shall not be made so as to cause a development consent to demolish
a building or to subdivide land to lapse within 2 years after the date from
which the consent operates [refer to section 95(3)]. This means the minimum
period in which a development consent can be granted is 2 years.
5 Section
95A(1) of the Act prescribes that if when granting a development consent, the
consent authority reduces the period in which the consent lapses to less than 5
years, the applicant or any other person entitled to act on the consent may
apply to the consent authority, before the period expires, for an extension of
1 year.
6 In
the event that a request is made for an extension of 1 year, section 95A(2) of
the Act allows a consent authority to grant an extension for a 1 year period if
it is satisfied that the applicant has shown good cause.
7 Clause
114 of the Environmental Planning and
Assessment Regulation 2000 specifies how an application to extend the time
to commence development must be made which is:
(a) in writing, and
(b) must identify the
development consent to which it relates, and
(c) must
indicate why the consent authority should extend the time.
8 If
a consent authority grants a 1 year extension under section 95A it commences to
run from the later of the following:
(a) the
date on which the consent would have lapsed but for the extension,
(b) the
date in which the consent authority granted the extension or, if the court has
allowed the extension in determining an appeal, the date on which the Court.
9 The
full extracts of Sections 95 and 95A of the Environmental Planning and
Assessment Act and Clause 114 of the Environmental Planning and Assessment
Regulation 2000 can be found in Attachment 1.
Development
consents issued by Parramatta Council
10 Development
consents that are issued by Parramatta Council lapse 5 years after the date
from which they operate as prescribed in section 95 of the Act. The issuing of
development consents that are valid for 5 years has been standard practice at Parramatta for at least the last 8 years. A
search of the resolutions of Council and other records could not establish that
Parramatta Council has in the recent past (ie. within the last 10 years) issued
development consents which reduce the standard 5 year lapsing period.
11 It
is noted that the large majority of consent authorities within the Sydney metropolitan area issue development
consents for a 5 year period, however there are a small number which reduce the
period to 2 years. It is not known why these consent authorities have reduced
the standard lapsing period to less than 5 years.
Advantages of reducing consent
periods
12 An
advantage of reducing the lapsing period to a period of 2 years is that it may
reduce the number of speculative developers who submit development applications
where they do not have finance approved to commence construction activity
within a short period. It is often the case that development sites where
applications have been made by speculative developers are left vacant for
extended periods or fall into disrepair.
13 In
recent years development applications lodged by speculative developers has
fallen largely due to the introduction of Design Review Panel and the
introduction of clearer guidelines as to the quality and extent of
documentation required to be submitted with applications to obtain development
consent. This has meant that developers
who may not have the ability to obtain funds to carry out the project are less
likely to spend money on obtaining a development consent.
14 Whilst
potentially reducing the number of speculative development applications lodged,
there is also the related risk that developers will physically commence
building, engineering or construction work relating to the site to ‘activate’
the development consent under section 95(4) of the Act.
15 The
extent of work required to satisfy the ‘physical commencement’ provision of the
Act is small, and may result in a large number of development sites being
partially commenced so as to preserve a development consent. There are numerous
examples of these sites in the Parramatta LGA with the property located at 140 Marsden Street, Parramatta being the most infamous of these.
In that case a Court ruling established that the laying of foundations beneath
ground level constituted ‘physical commencement’ as defined in the Act.
16 The
placement of appropriate conditions on development consents which remind
property owners of their obligations in ensuring that their properties are not
dilapidated not unsafe or unhealthy, together with appropriate enforcement and
investigations into such matters may help to address this problem.
Disadvantages of reducing consent
periods
17 Discussions
with staff who have worked in Councils where the consent period is reduced to
less than 5 years has identified that that there are often a large number of
applicants who seek the 1 year extension to the development consent. This
results in additional administration demands being placed on development
assessment staff who are required to administer the written requests and
‘assess and make a determination’ on whether the request for a 1 year extension
should be granted.
18 In
the case of Parramatta this could result in approximately 1,500
requests for an extension of time being sought in any one year. It is noted that the Environmental Planning and Assessment Regulation 2000 does not
prescribe a fee for this service and accordingly the costs in providing this
service can not be funded from fees.
19 Section
95A(2) of the Act allows a consent authority to grant an extension if satisfied
that the applicant has shown good cause. ‘Good cause’ is not defined in the Act
and would be difficult to test. The subjectiveness of the test needed to be
applied in assessing such requests could lead to inconsistent application and
an increase in appeals to the Land and Environment Court by applicants who are dissatisfied
with Council’s decision to not grant an extension. This may adversely impact on
Council’s legal budget.
20 There
is also a related increase to corruption risks resulting from the discretionary
nature of administering the provisions of section 95A(2) and no clear way in
which to test what is a ‘good cause’. This added to the risk that applicants
often do not realise that the consent period has been reduced to less than 5
years and not seeking an extension to the consent period prior to the lapsing
of the consent increases corruption risks. It is noted that the way in which
the granting of 1 year extensions to development consents was administered by
Randwick Council and behaviours of applicants in requesting these extensions
formed part of an investigation by the ICAC in the mid 1990s.
21 The
certainty of development consents being issued for a 5 year period, with no
statutory opportunity for an extension to be granted clearly reduces the
corruption risks.
CONCLUSION
22 Whilst
there are clearly some advantages in reducing the period in which development
consents lapse to less than 5 years, it is not considered that the advantages
out weight the disadvantages which have been described in this report.
Accordingly, it is recommended that Council maintain its current practice of
issuing development consents that lapse 5 years after the date in which it
operates as prescribed in section 95(1) of the Environmental Planning and Assessment Act 1979.
Louise Kerr
Manager Development Services
29 May 2008
Attachments:
|
1View
|
Notice of Motion 28 May 2008 re Length of
Time for Validity of a Development Application
|
1 Page
|
|
|
2View
|
Section 95, 95A and Clause 114 of EP&A Act 1979
|
3 Pages
|
|
|
Attachment 1
|
Length of Time for Validity of a Development
Application
|
ITEM NUMBER 15.1
SUBJECT Length
of Time for Validity of a Development Application
REFERENCE F2005/01043 - D00923706
REPORT OF Councillor C E Worthington
|
Rationale: Some
developers purchase properties on speculation, having no intention of
developing same themselves, but to have a DA passed to sell the plan. In some
cases, the purchaser may be short of cash and leaves the property in a poor
condition until as such time as the market picks up when he/she then decides
to demolish and commence building. I believe that if the time frame for the
lapse of a DA was put back to three years by PCC as once was the case, then
it would be less likely that so many properties would be left in a state of
disrepair.
|
|
RECOMMENDATION
To be
Moved by Councillor C E Worthington:-
That the Manager Development Services
bring forward a detailed report to the Ordinary Meeting of Council to be held
on 10th June 2008, relating to the following matter:-
1 The pros and cons of reducing from 5
years to 3 years, the length of a time a Development Application is valid.
|
|
Attachment 2
|
Section 95, 95A and Clause 114 of EP&A Act
1979
|



|
Regulatory Council 10 June 2008
|
Item 12.1
|
ITEM NUMBER 12.1
SUBJECT 325 Church Street, PARRAMATTA NSW
2150. (LOT 1 DP 784451) (Arthur Phillip Ward)
DESCRIPTION To fit out and use
the existing premises as a Cafe/ Restaurant, and installation of a
non-illuminated under awning sign. (Location Map - Attachment 2)
REFERENCE DA/17/2008 - Submitted 9 January 2008
APPLICANT/S Design Cubicle Pty
Ltd
OWNERS Appwam Pty Ltd
REPORT OF Manager Development Services
|
PURPOSE:
To determine
Development Application No. 17/2008 which seeks approval to fit out and use
the existing premises as a café/restaurant, and installation of a
non-illuminated under awning sign (2400mm x 300mm) presenting to Church Street.
The application has been referred to Council
for determination as the site is a
heritage item of local significance under
Schedule 5 of the Parramatta City
Centre LEP 2007.
|
|
RECOMMENDATION
That
Council grant consent to Development Application No.17/2008 subject to
standard conditions and the following extraordinary conditions.
1. Hours
of operation are limited to 8am to 10.30pm Sunday, Monday, Tuesday, Wednesday, and 8am to 12am Thursday,
Friday, Saturday.
Reason: To protect the amenity of the area.
2. No entertainment is
permitted on the premises which would render the premises a Place of Public Entertainment (POPE), and for which
separate development consent is
required by Council and is not conferred under the approval of DA/17/2008.
Reason: To protect the amenity of the area.
3. The supply and/or sale of alcohol is
prohibited on the premises prior to separate
consent being obtained from the Liquor Administration Board (LAB).
Reason: To protect the amenity of the area.
|
SITE & LOCALITY
1. The subject site is located at 325 Church Street Parramatta (on the northern end of Church Street). The site is part of a two storey building
comprising of commercial and retail units. The proposed development is for the
ground floor and basement level of the unit. Access to the building is via the
entrance presenting to Church Street and to the rear of the site, via the entrance adjoining a Council car
park. The site is surrounded by
commercial and retail development including a take away food shop, a
Mediterranean restaurant adjacent to the site, and the Brand Smart factory
outlet shopping complex located directly opposite the site.
PROPOSAL
2. The application seeks approval for the
following works:
2.1 To use the existing premises as a Café/Restaurant.
2.2 Internal fit out of the existing premises on the basement
and ground floor to facilitate use as a Café/restaurant.
2.3 Installation of a mechanical exhaust
air system.
2.4 Installation
of a non-illuminated under awning sign (2400mm width x 300mm height) presenting
to Church
Street.
2.5 The
business proposed to operate with a maximum four (4) employees and cater for a
maximum of 132 customers (including indoor and outdoor seating), seven (7) days
a week (8:00am – 10:30pm Sunday- Wednesday; and 8am-3am to Thursday-Saturday).
2.6 It
is noted that Development Consent No. 1735/2003 granted approval to outdoor
dining in front of this building. The approved outdoor dining area is 21.06m²
(3.9m x 5.4m) for 12 tables, 48 chairs, 4 advertising borders and 42 temporary
umbrellas. The applicant is intending to use the approved outdoor dining area
with this approved use.
BACKGROUND
3. Development
Application 14454/1992 was approved on 17 August 1992 for the use of the premises as an Indian
Restaurant.
3.1 Development
Application 115/1998 was approved on 13 November 1998 for the use of the basement area of the
existing building for the purpose of dining.
3.2 Development
Application 1735/2003 was approved on 15 December 2003 for the provision of outdoor dining
adjacent to this site.
STATUTORY CONTROLS
Parramatta City
Centre Local Environmental Plan 2007
4. The site is located upon land within Zone B4 Mixed Use and
under the provisions of the Parramatta City Centre LEP 2007 the use of the premises as a restaurant with
associated signage is permissible with the consent of Council. The proposed
development is considered to satisfy the relevant
zone objectives.
CONSULTATION
5. In accordance with Council’s Notification DCP, owners and occupiers of
surrounding properties were given notice of the application from January 2008
to February 2008. No submissions were received.
6. Amended plans were requested on 4 February to clarify the intended use
of the property. It was advised that all plans submitted to Council were to be
labelled to correctly indicate the intended uses and services proposed to be
provided on the premises.
6.1 Revised
plans were submitted to Council on 9 April which suitably addressed the
concerns raised regarding the use of the site and services proposed to be provided.
6.2 The amended plans were re-notified in
accordance with Council’s Notification DCP for a period of 14 days from the
April 2008 to May 2008. No submissions were received.
ISSUES
Heritage
7. The
development application was referred to Council’s Heritage Advisor for
assessment as the building is listed as a Heritage Item of local significance
under schedule 5 of the Parramatta City Centre LEP 2007.
7.1 Council’s
Heritage Advisor has no objection to the proposal subject to conditions of
consent, given that the
proposed works will not impact upon elements of Heritage significance.
7.2 The
comments of Council’s Heritage Advisor include:
‘The
current application is for the fit-out of an existing shop at 325 Church Street, Parramatta. The application documents
explicitly state that no structural elements of the place will be
affected. The application is thus to
modify only the existing finishes and previous fit-out, which are all of recent
date and little significance.
The
DA proposal includes signage, which is a replacement of the existing light-box
sign with a new one of approximate dimensions.
The currently proposed sign is thus, in my opinion, within the
acceptable limits.
The current application does not include any
changes to the external exhaust system including the chimney and thus any
proposed changes will require further development consent.’
Noise
8. The
proposed use of a restaurant will have minimal impact on the surrounding
properties in regard to noise generated from the use of the site. Given the
locality of the subject site within the city centre the noise emitted from the
restaurant will be consistent with the surrounding development and not create
undue noise impacts on both the built and natural environment. Furthermore, the
subject site is not located on or adjoining residential development.
Health
9. The
development application was referred to Council’s Environmental Health Officer
who has no objection to the proposal subject to conditions of consent.
Parking
10. The proposed works will not increase the
existing floor area, therefore additional car parking provisions are not
required under the LEP. Furthermore, the site is located within the Parramatta
City Centre which provides for
generous car parking (including a Council Car park to the rear of the site) and
public transport facilities within close proximity.
Signage
11. The
proposed signage is considered to be compatible with the desired amenity and
visual character of the area. The proposed signage provides effective
identification of the business and the nominated materials submitted with the
DA respects the heritage significance of the subject site whilst allowing easy
identification within the locality.
Strategic Analyst, Crime and Corruption
Prevention
12. The development
application was referred to Council’s Strategic Analyst, Crime and Corruption
Prevention Officer as it relates to a land use in which a Liquor License may be
obtained from the NSW Licensing Court. The Officer raised concerns regarding the
late night trading hours to 3am and has recommended trading hours be
reduced to Monday to Thursday, 7 am to 10:30
p.m. Friday, Saturday & Sunday extended
trading to 1
am.
12.1 Not
withstanding the comments provided by the Strategic Analyst regarding trading
hours, it is considered appropriate to reduce the trading hours further than
that suggested. Consent is being sought for the use of the site as a
restaurant. It is not clear from the application why the applicant is seeking
trading hours to 3am for a
restaurant use. It is reasonable for the trading hours to be limited to 8am to 10:30pm Sunday, Monday, Tuesday, Wednesday and 8am to 12am Thursday, Friday and Saturday. These
trading hours are consistent with the trading hours of other approved
restaurants in the vicinity of the site, and are consistent with standard
trading hours for restaurant uses.
Engineering
13. The
development application was referred to Council’s drainage engineer who
provided the following comment:
There is potential for flood inundation to
the rear of the site from the river.
As per further investigation the
flood levels are:
6.45m AHD for 1 in 20yrs
7.6m AHD for 1 in 100yrs
Approximate levels of the carpark in front
of the site are 7.42m, as obtained from Council’s Stormwater Catchment
management.
It was observed that the finish floor level
of the shop is 8 brick layers above the carpark surface (600mm approx.), giving
an approximate level of 8.0m AHD.
In conclusion, the finish floor level of the
shop has enough freeboard above the 1 in 100year flood level and is therefore
not affected by flood.
13.1 Therefore, Council’s Drainage Engineer has
no objection to the proposal subject to standard conditions.
Property
Management
14. The development application was referred
to Council’s property manager who provided the following comment:
‘The Outdoor Dining area shown on the plan
has already been approved under D/A 1735/2003 = 21.06m2 (3.9m X 5.4m) for (12)
tables, (48) chairs, (4) advertising borders and (2) temporary umbrella.’
14.1 Therefore, Council’s Property Manager has no
objection to the proposal subject to standard conditions and the extraordinary
condition that outdoor dining provisions are to be consistent with the
conditions imposed under DA/1735/2003.
15. Therefore, the proposed change of use will have a minimal impact on the
amenity of the area and satisfies the objectives of the B4 Mixed Use Zone.
Lina Dababneh
Development and Certification Officer
Attachments:
|
1View
|
Plans and Elevations
|
3 Pages
|
|
|
2View
|
Locality Map
|
1 Page
|
|
|
3View
|
History of DA
|
1 Page
|
|
|
4View
|
Heritage Inventory Sheet
|
2 Pages
|
|
REFERENCE MATERIAL
|
Attachment 1
|
Plans and Elevations
|



|
Attachment 2
|
Locality Map
|
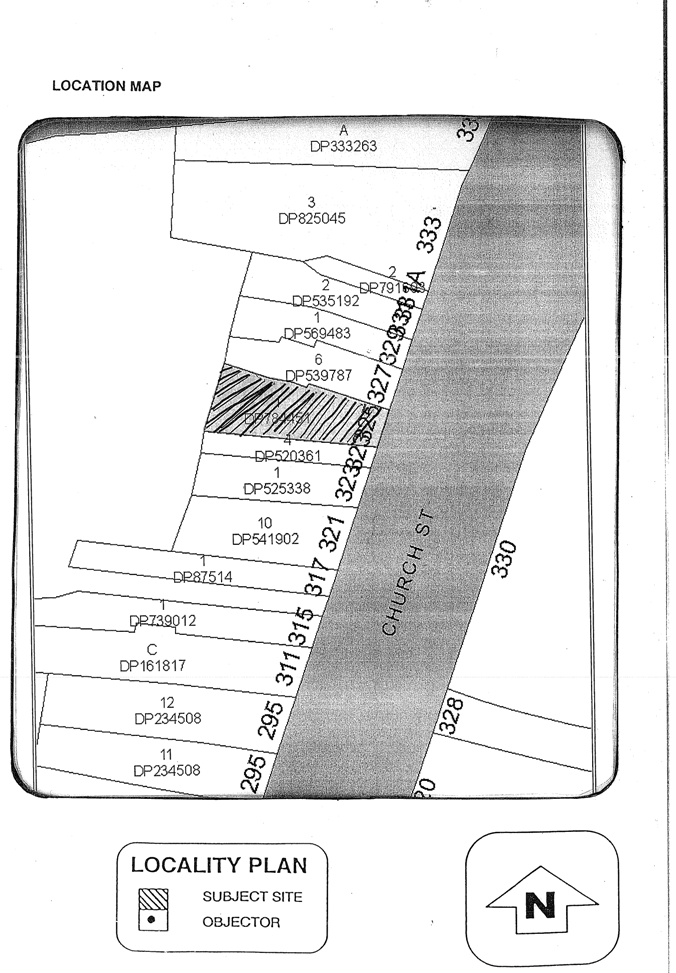
|
Attachment 3
|
History of DA
|
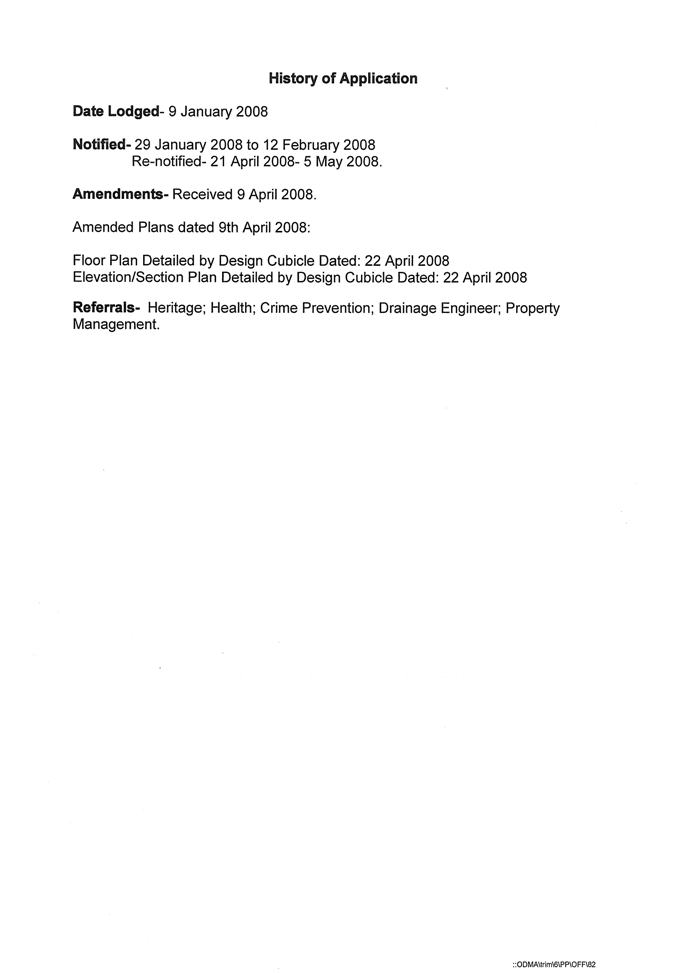
|
Attachment 4
|
Heritage Inventory Sheet
|
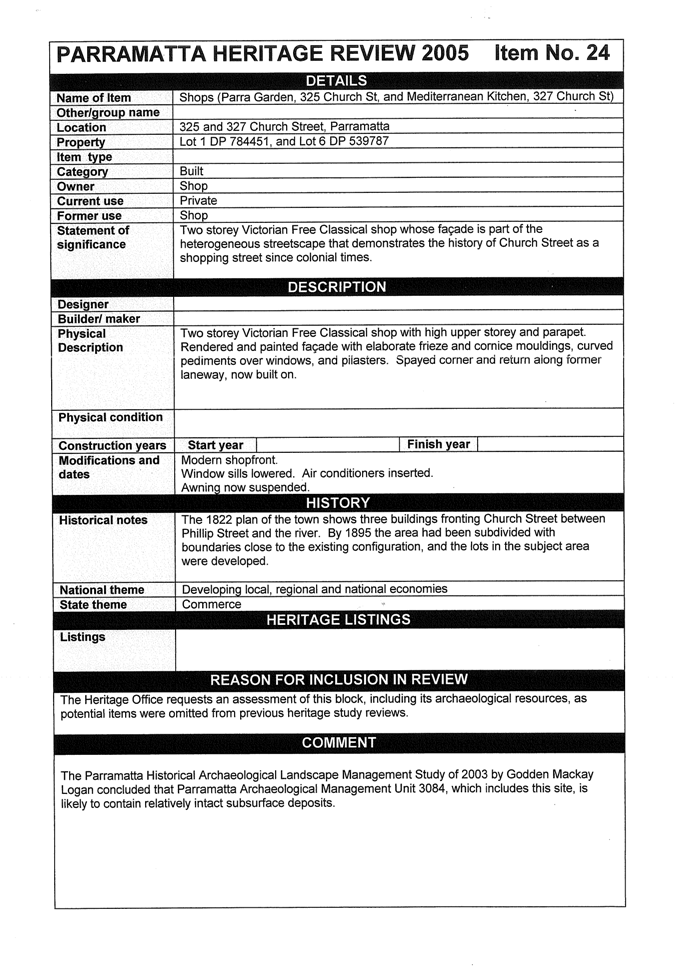
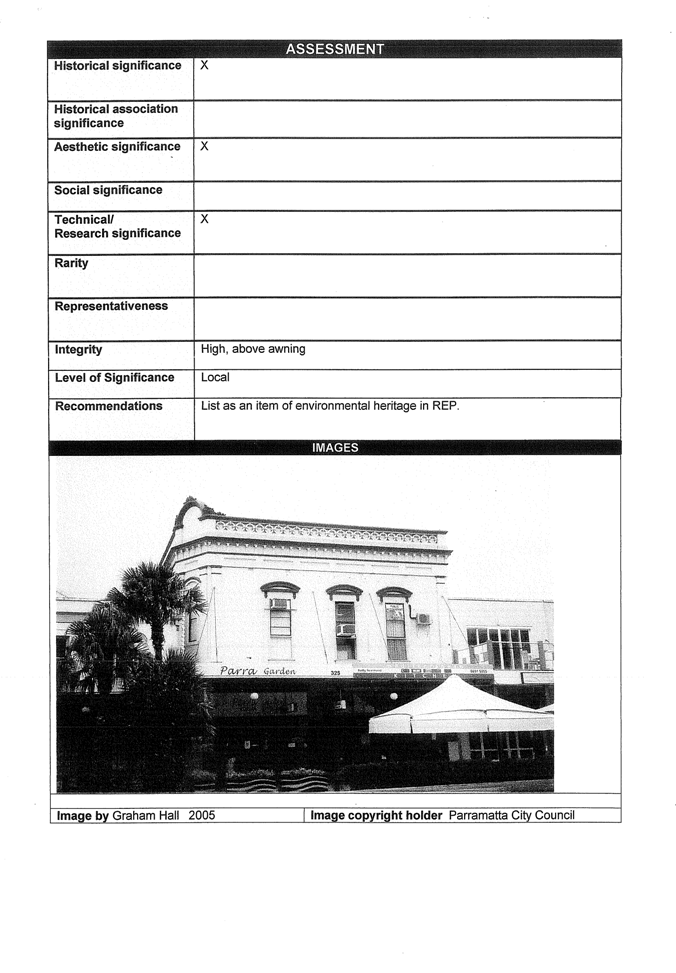
|
Regulatory Council 10 June
2008
|
Item 12.2
|
ITEM NUMBER 12.2
SUBJECT 19 Garland Avenue, EPPING NSW
2121. (Lot C DP 378599) (Lachlan Macquarie Ward)
DESCRIPTION Demolition of the
existing dwelling including ancillary structures, and the construction of a new
dwelling. (Location Map - Attachment 1)
REFERENCE DA/739/2007 - 10
September 2007
APPLICANT/S Mr S P Ng
OWNERS Mr S P Ng
REPORT OF Manager Development Services
|
PURPOSE:
To
determine Development Application No. 739/2007 which seeks consent for the demolition of the existing dwelling
including ancillary structures, and the construction of a new 2 storey
dwelling.
The
application has been referred to Council due to the number of submissions received during the notification period.
|
|
RECOMMENDATION
(a) That Council grant consent to Development Application No.739/2007
subject to standard conditions
(b) Further, that the objectors be advised of Council’s decision
|
SITE & LOCALITY
1. The subject site is located on the northern side of Garland Avenue. The site is irregular in
shape, has a frontage of 15.24m to Garland Avenue, a rear boundary of 17.325,
side boundary lengths of 40.845m and 49.075m, and an area of 685.2m². A single
storey dwelling with attached carport is currently located on the site.
PROPOSAL
2. The applicant is
seeking approval for the demolition of
the existing dwelling including ancillary structures, and the construction of a
new 2 storey dwelling. The following works are proposed:
2.1 Demolition of the existing dwelling and
carport
2.2 Construction of a 2 storey dwelling comprising of 3 bedrooms,
kitchen, family/dining room, study and double garage
2.3 Construction of a 1.2m
high timber picket front fence
STATUTORY CONTROLS
2. The site is zoned
Residential 2(a) under Parramatta Local Environmental Plan 2001. The proposed
works are permissible with development consent.
CONSULTATION
3. In accordance
with Council’s Notification DCP, owners of surrounding properties were given
notice of the application from 9 October 2007 to 23 October 2007.
4. The applicant sought design amendments at their own accord
and submitted amended plans on 22 October 2007 and these were renotified from 23
November 2007 to 7
December 2007. The
changes included:
4.1 Addition of a pergola over the rear patio on both the
eastern and western elevation of the dwelling
4.2 3 windows added to the first floor of the dwelling
along the western elevation of the dwelling
4.3 Replacement of the hipped roof with a pitched roof on
the rear elevation
4.4 increased sill height to ground floor windows along the
eastern elevation of the dwelling
5. In response 6
submissions were received during both notification periods. Issues raised in the submissions
are discussed below:
Proposal is out of character
with existing streetscape
6. Concern is raised
regarding the proposed 2 storey dwelling being out of character with the local
area and inconsistent with the existing streetscape for the following reasons:
6.1 the majority of dwellings within Garland
Avenue are single storey in height
6.2 bulk and scale of the proposed dwelling
6.3 the overall design, such as the front façade, garage
door, materials and internal void do not fit within the existing streetscape
7. The character of the
existing area consists of single and two storey dwelling houses along Garland
Ave, being predominantly brick and tile
developments. In addition, there is a multi-unit development comprising of 11
units located at No. 11 Garland Ave.
8. The proposed dwelling
has been designed to compliment the streetscape given the external materials
and finishes, which include terracotta roof tiles with light brown brick
facades. In addition, the side elevations of the dwelling have been stepped to
articulate the development, including the rear portion of the first floor level
to minimise bulk and scale. A Juliet balcony has been incorporated in the
design to minimise bulk and scale and provide a ‘balanced’ design to the front
façade. In addition, a proposed 1.2m high timber picket front fence continues
what is a common element along Garland Ave,
and therefore compliments the existing streetscape.
9. The following
amendments have been made since the lodgement of the application in order to
suitably address issues relating to the streetscape:
9.1 a Juliet balcony has been incorporated to balance the
front elevation
9.2 a single highlight window, with a sill height of 1.5m, which
is replacing two 900mm x 750mm windows located within the first floor bedroom
along the eastern elevation of
the dwelling
9.3 reduction in overall height of the dwelling by 350mm
9.4 decreasing the roof pitch from 35degrees to 32degrees
10. Furthermore the
proposed front setback of the development respects the development pattern
within this section of Garland Ave
therefore, the proposed 2 storey dwelling will not dominate or detract from the
streetscape within this section of Garland Ave.
Epping Conservation Area
11. Concern is raised that
this street has been included in the future Draft Parramatta Local
Environmental Plan 2008 as an extension of the existing Eastwood/ Epping
Heritage Conservation Area, and therefore the proposed development should be
more sympathetic to existing dwellings.
12. It is noted that Garland
Ave has been identified within the future Epping
Heritage/Conservation area, however the proposed Local Environmental Plan 2008
has not been placed on public exhibition, and is not therefore a matter for consideration
under the Environmental Planning and Assessment Act 1979.
13. Notwithstanding this,
it is considered the proposed dwelling has been designed to compliment the
streetscape and the character of the area given the external materials and
finishes, which include terracotta roof tiles with light brown brick facades.
In this regard the proposed 2 storey dwelling will not dominate or detract from
the streetscape within this section of Garland Ave
and will suitably address the desired objectives of the identified future
conservation areas.
Compliance with planning controls
14. Concern is raised that the proposed dwelling fails to comply
with Parramatta DCP2005 and Parramatta LEP2001.
15. An assessment of the
proposed development demonstrates compliance with Parramatta Development
Control Plan 2005. For full demonstration of the proposed development compared
to numerical controls refer to the compliance table attached to this report.
Privacy and overlooking
16. Concern is raised that the first floor windows of the proposed
dwelling will allow overlooking into adjoining properties.
17. Plans submitted with the application indicate that the first
floor windows of the proposed dwelling are associated with bedrooms and the
stairwell. These rooms are low trafficable areas and there will be minimal
opportunities for overlooking into adjoining properties as the east elevation
comprises of a highlight window with a sill height of 1.5m and the western
elevation comprises of 2 windows with a minimal width of 750mm.
18. The Juliet balcony is located to the front of the dwelling and
has been incorporated in the architectural design to minimise bulk/ and
scale. Given the size and location of
the balcony, there will be minimal opportunity for overlooking.
ON-SITE MEETING
19. Council at its meeting on 9 July 2007 resolved that all
development application with 5 or more objections be subject to a site
inspection prior to determination at a Regulatory Meeting.
20. In accordance with the
above resolution an on site meeting was held on Tuesday 18 March 2008, commencing at 6pm.
21. Present at the meeting
were Clr Lorraine Wearne (Chairperson), approximately 7 residents, 2
representatives of the applicant and Council staff member Brad Delapierre. The
following issues were discussed at the meeting.
Bulk and Scale
22. Residents expressed
concern about the bulk and scale of the proposal and its 2 storey height. It
was indicated that a 2 storey building is out of character as the majority of
dwellings within Garland Avenue
are single storey in nature.
23. The applicant advised
that the proposal as submitted was a modest proposal and if a single level
dwelling was proposed it would not comply with Council’s rear setback and deep
soil controls.
24. The applicant was also
asked whether they would consider the following options:
24.1 relocating the first floor further back on the site,
potentially deleting the portion of the house that contains the cathedral
ceiling
24.2 reducing the roof pitch to lower the overall ridge height
of the development
24.3 lowering the proposal by reducing floor to ceiling
heights, particularly at the front of the site.
25. The applicant indicated
that the owner of the property was an architect who was proud of his design
that minimises the impact of the development on adjoining properties and he
considers it unlikely that he will want to modify the design. Notwithstanding
this, the applicant stated that he would liaise with his client on these
issues.
Heritage
26. Residents advised that
this street has been included in the future Draft Parramatta Local
Environmental Plan 2008 as an extension of the existing Eastwood/ Epping
Heritage Conservation Area. Given this it was considered that this development
should be more sympathetic to existing dwellings and less like a “McMansion”.
27. Residents advised that
this could be achieved by increasing the front setback of the dwelling and
providing a verandah that fronted the street.
28. The applicant advised
that this development was compatible with adjoining and nearby dwellings.
Privacy and Overlooking
29. Objectors raised
concern that the development would provide opportunity for overlooking into
adjoining properties, from the first floor windows.
30. The plans submitted
with the application indicate that the first floor windows of the proposed
dwelling are associated with bedrooms and the stairwell
.
30.1 These rooms are low
trafficable areas and there will be minimal opportunities for overlooking into
adjoining properties as the east elevation comprises of a highlight window with
a sill height of 1.5m and the western elevation comprises of 2 windows with a
minimal width of 750mm.
Extent of First Floor
31. A Councillor questioned
whether the void to the rear of the first floor was capable of being converted
to habitable floor area. In this regard the void area is not considered floor
area under DCP2005, and the intent of the void area with fixed windows is to
allow natural light to the dwelling. The
void is an architectural design and therefore is not considered as usable floor
area.
Garage Width
32. Concern was raised that
the garage door dominates the front façade and may not comply with the controls
contained within Council’s Development control Plan.
33. The applicant advised
that the garage width complied with Council’s controls and will not detract
from the streetscape.
Old plans on website
34. Concern was raised that
the latest amended plan were not available for viewing on Councils Online
Tracking program. In response to this
comment this matter is to be pursued upon return to the office. In this regard the plans are available
online.
35. The meeting concluded
at 6:45pm with all parties being
advised that a report on the application may be considered at the Council
meeting on 12 May 2008.
36. The
proposed new 2 storey dwelling satisfies the objectives of the residential 2(a)
zone. The modifications have suitably addressed the issues raised by the
objectors and the development responds to the character of the area and the
surrounding streetscape.
Nicholas Clarke
Development Assessment Officer
Attachments:
|
1View
|
Locality Map
|
1 Page
|
|
|
2View
|
Table of Compliance
|
1 Page
|
|
|
3View
|
Plans, elevations and shadow diagrams
|
9 Pages
|
|
|
4View
|
On-Site Meeting Memo
|
3 Pages
|
|
|
5View
|
Application History
|
1 Page
|
|
REFERENCE MATERIAL
|
Attachment 1
|
Locality Map
|
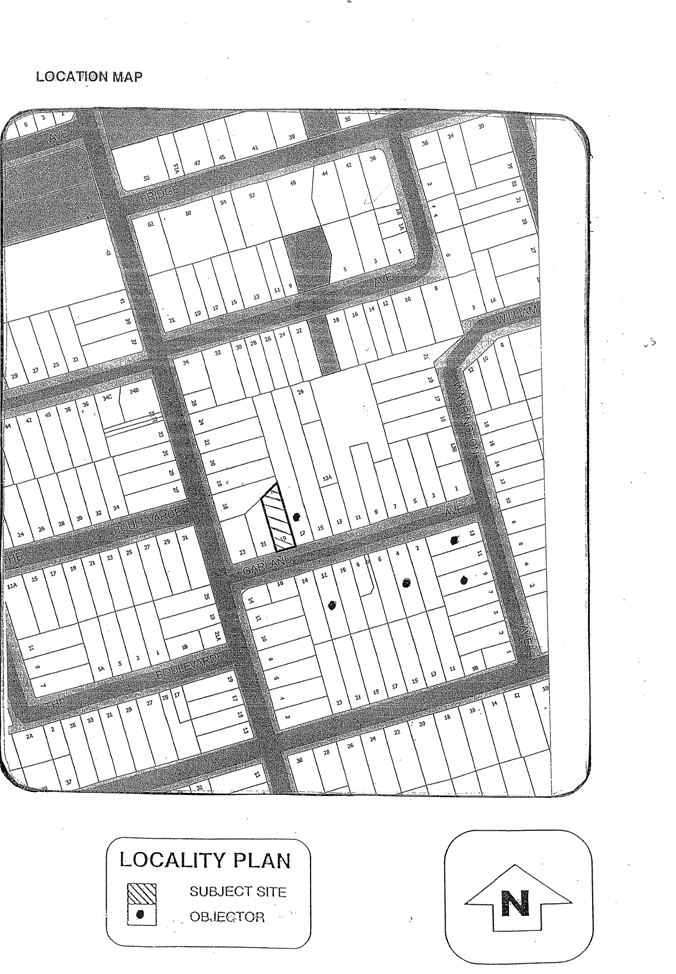
|
Attachment 2
|
Table of Compliance
|
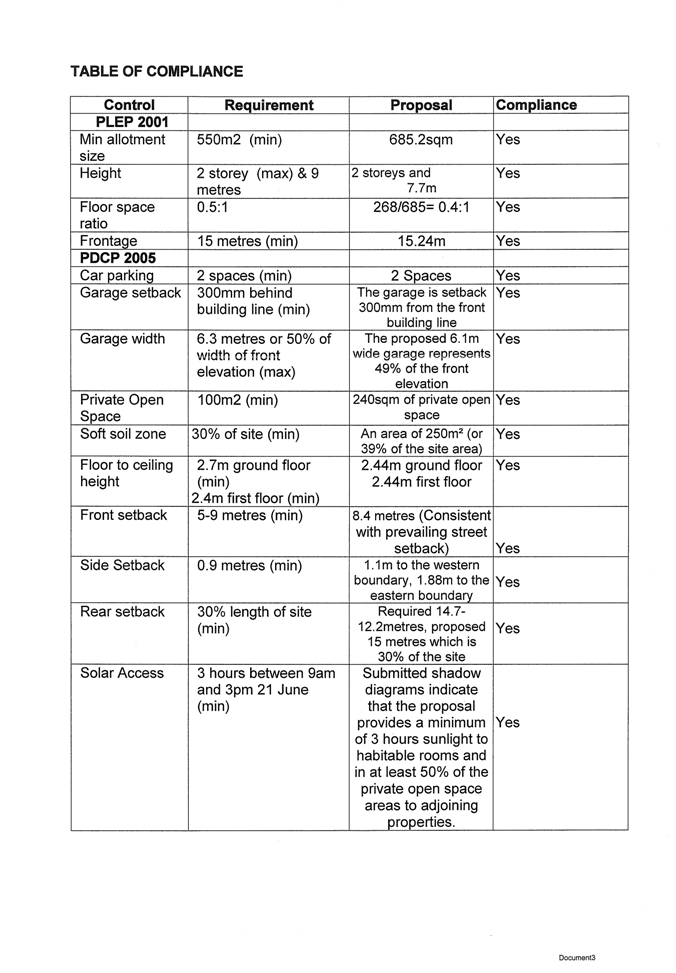
|
Attachment 3
|
Plans, elevations and shadow diagrams
|
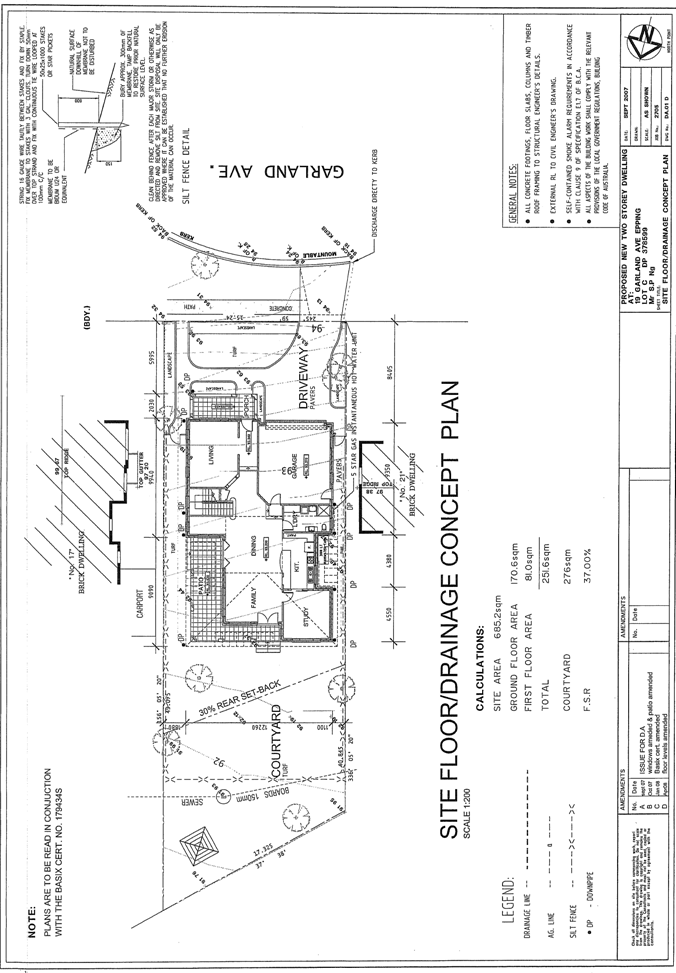
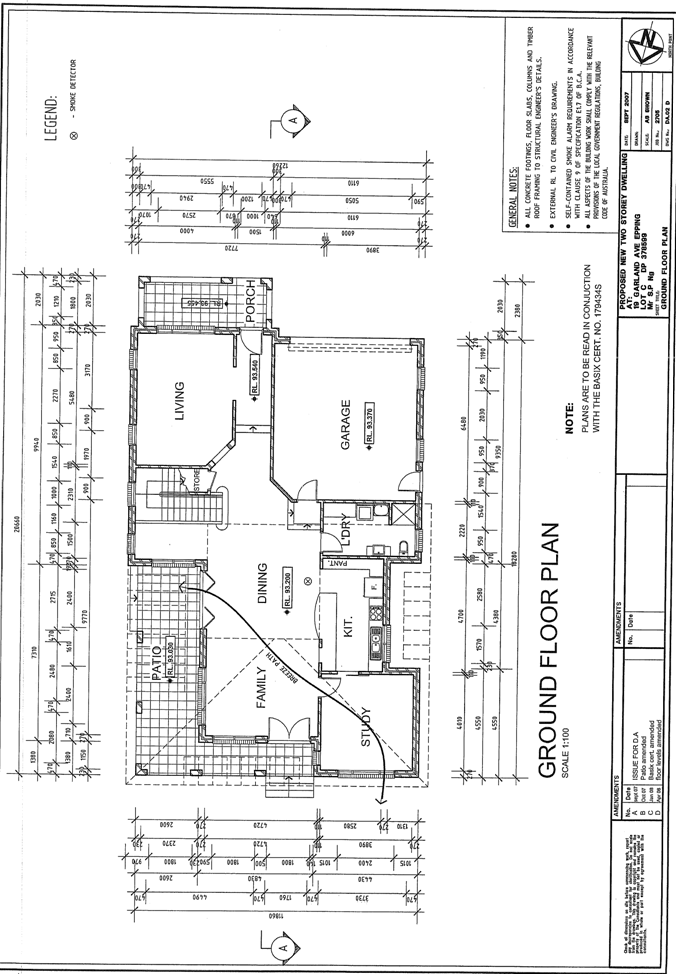
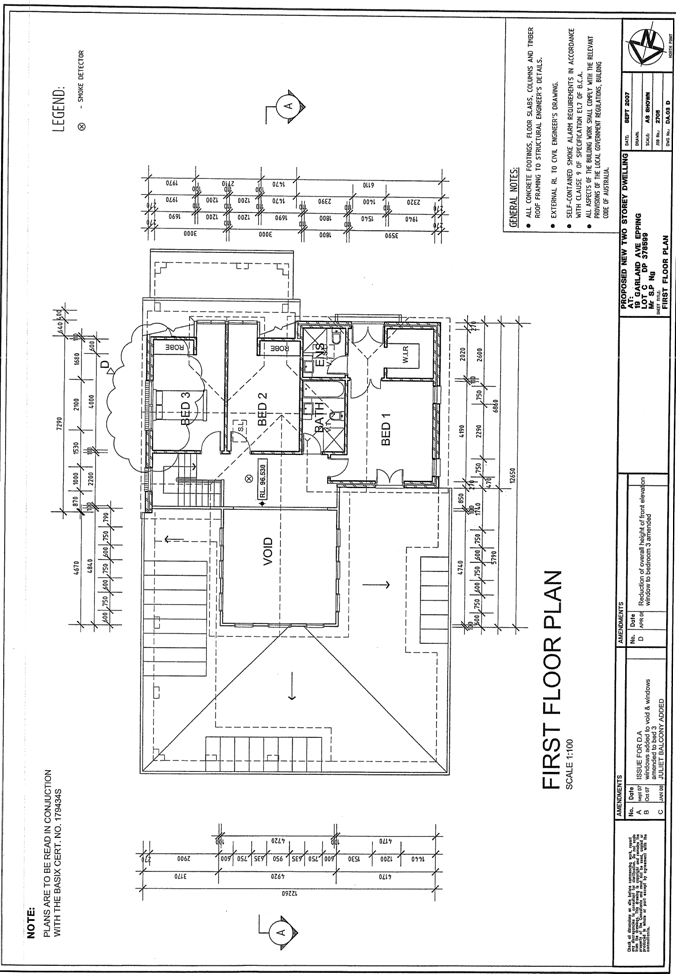
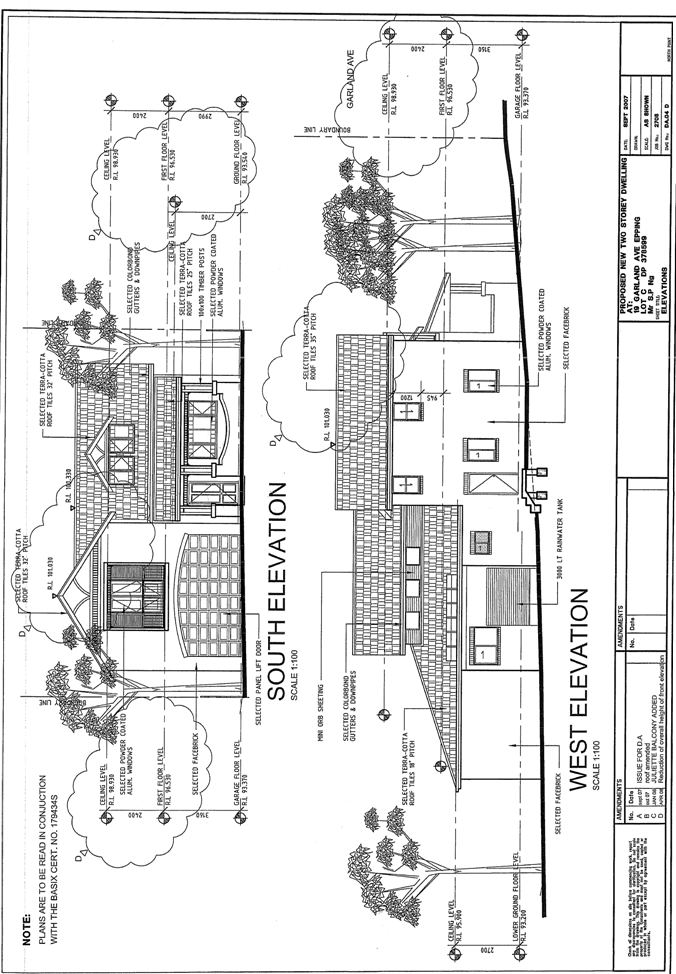
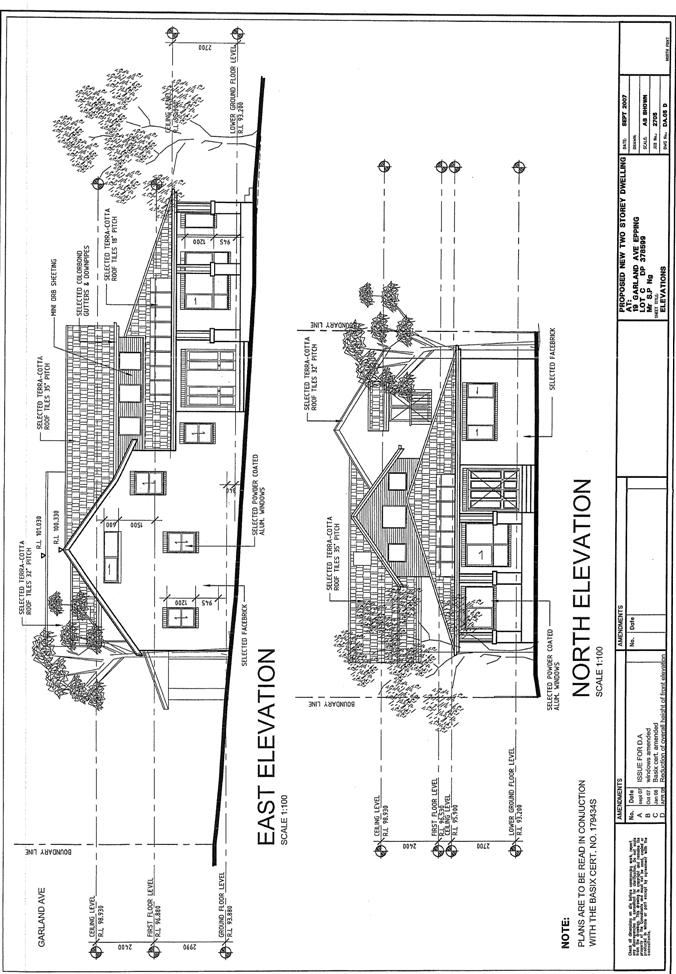
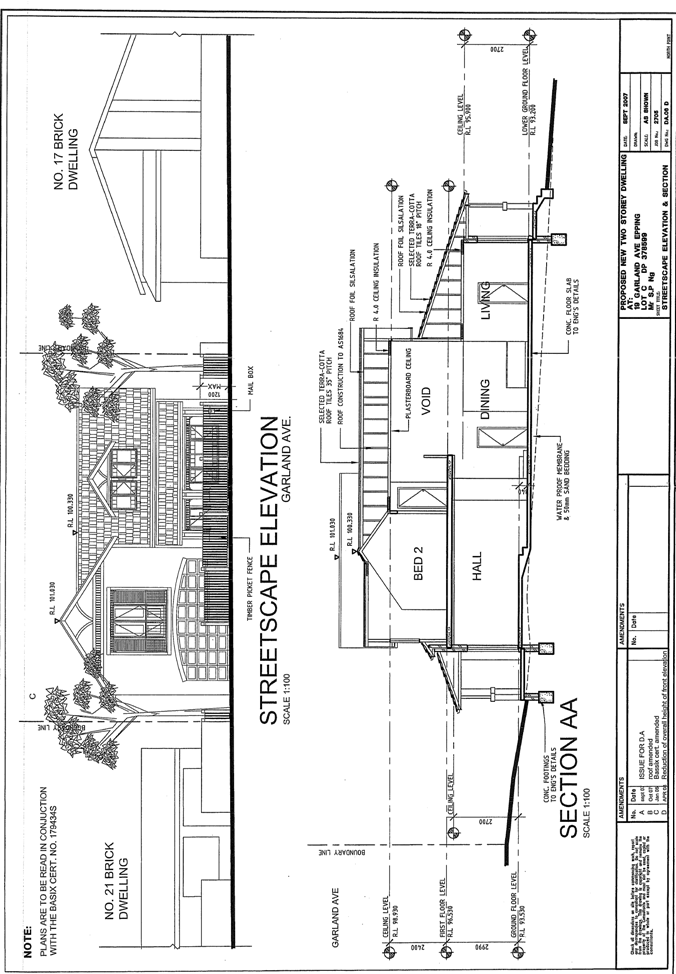
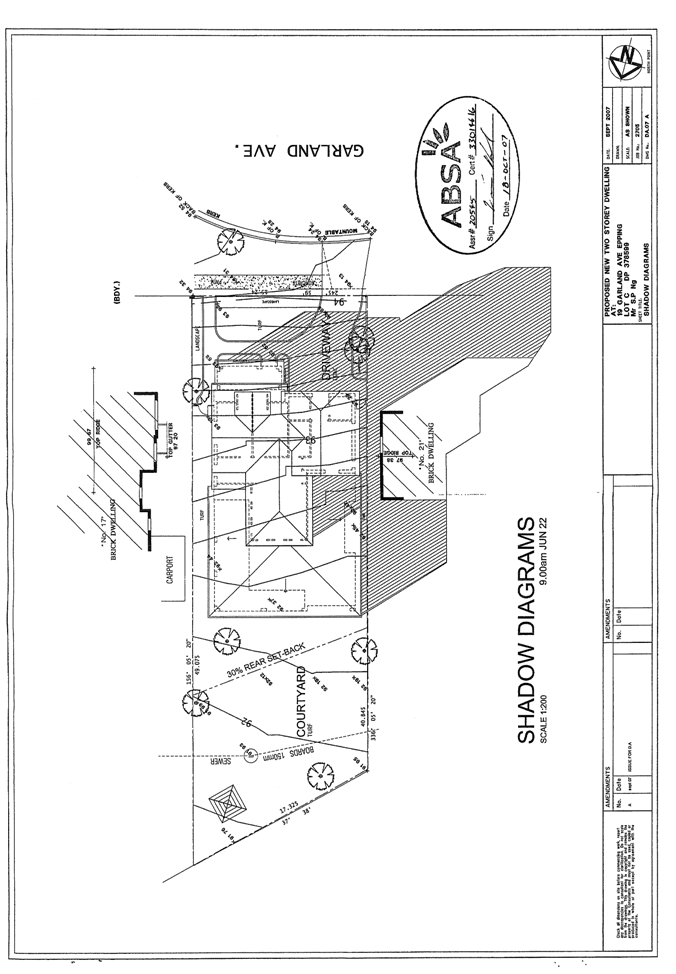
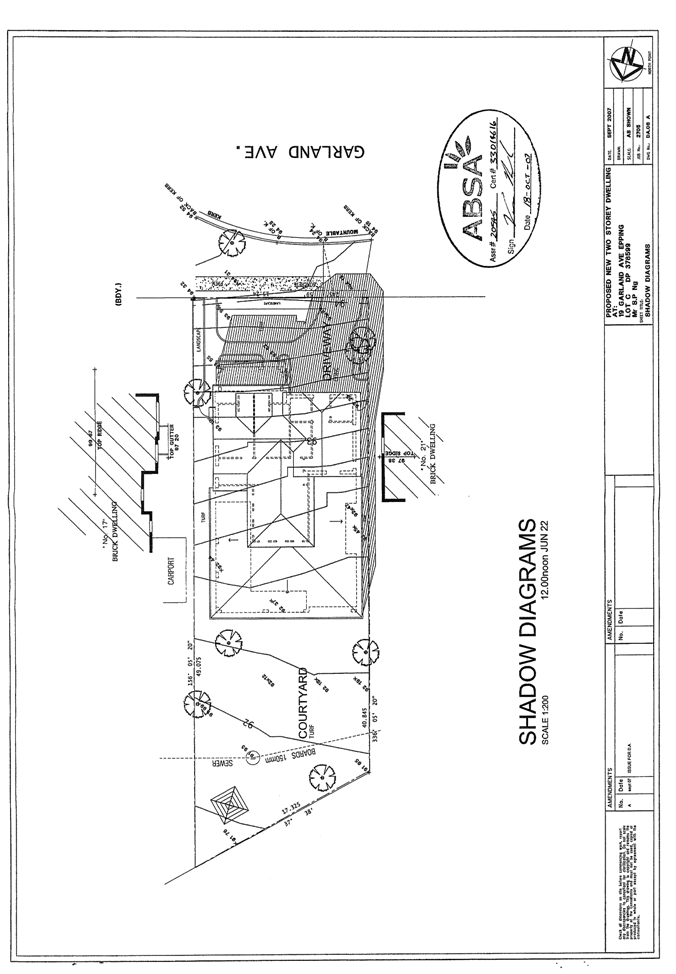
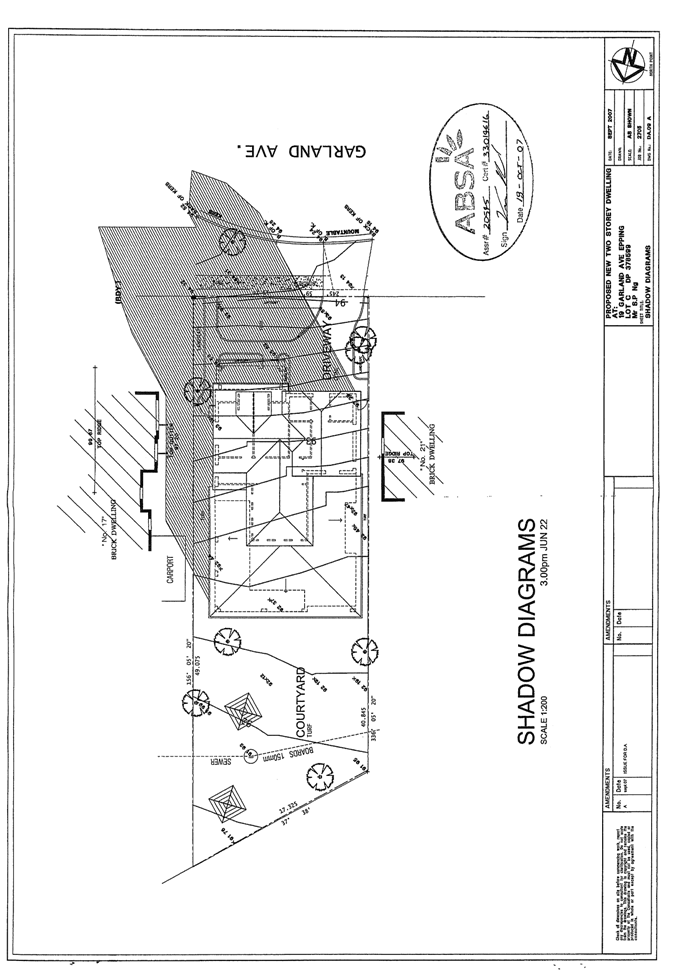
|
Attachment 4
|
On-Site Meeting Memo
|
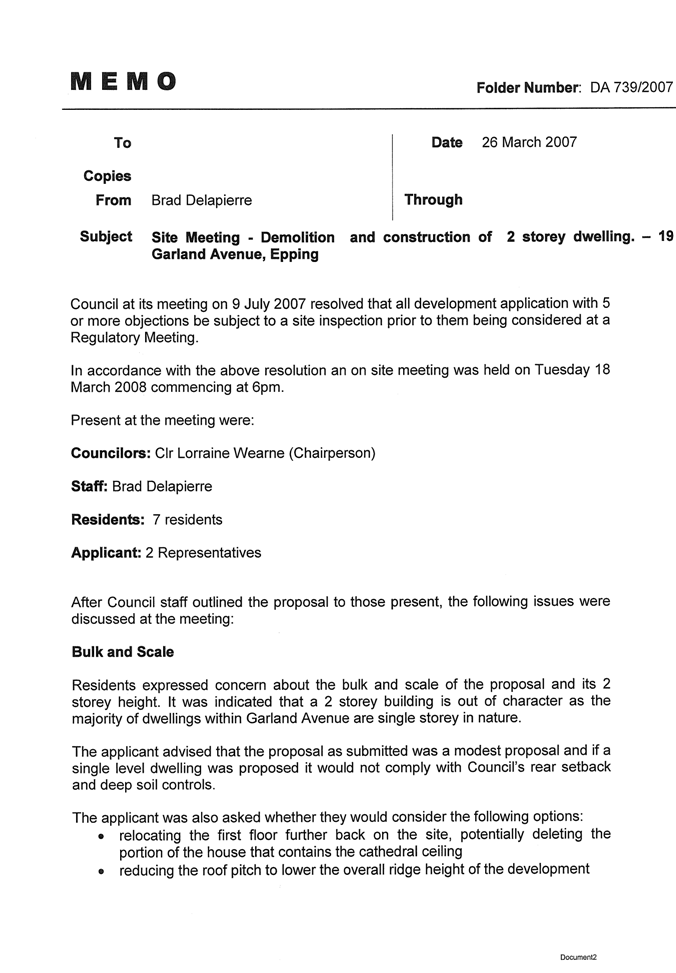
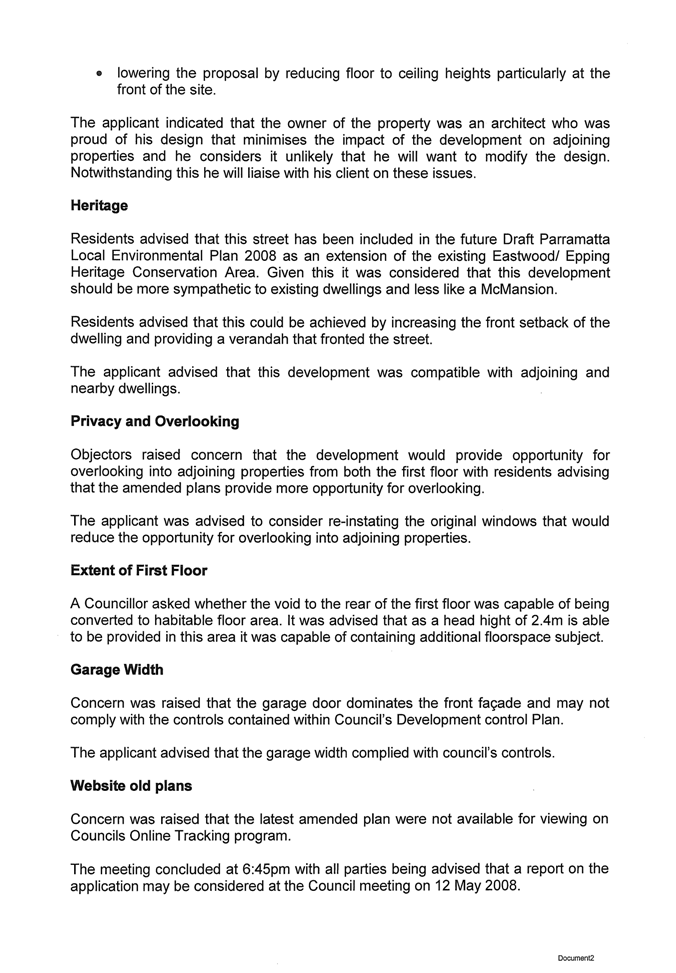

|
Attachment 5
|
Application History
|
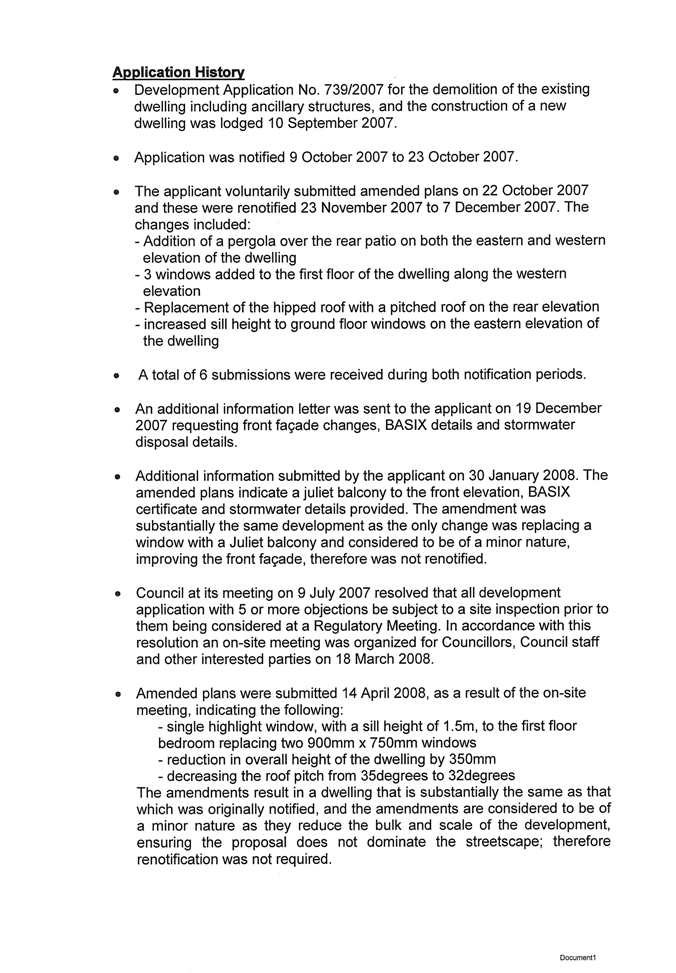
|
Regulatory Council 10 June
2008
|
Item 12.3
|
ITEM NUMBER 12.3
SUBJECT 16 Dorahy Street, Dundas (Proposed Lot 2) (Lot 11 DP 867610)
(Elizabeth Macarthur Ward)
DESCRIPTION Construction of a
two storey dwelling on proposed lot 2. (Location Map - Attachment 2)
REFERENCE DA/1018/2007 - Submitted 23 November 2007
APPLICANT/S Defence Housing
Authority
OWNERS Defence Housing
Authority
REPORT OF Manager Development Services
|
PURPOSE:
To
provide Councillors with a response to the resolution of Council at its
meeting on 12 May 2008 and to determine Development
Application No. 1018/2007 which seeks approval for the construction of a two
storey dwelling on proposed Lot 2.
|
|
RECOMMENDATION
(a) That Council grant a deferred commencement consent to
Development Application No. 1018/2007 subject to standard conditions and the
following extraordinary conditions.
Schedule 1
i) An operational consent will
be issued once the subdivision approved under DA/993/2004 is registered by
the Land and Property Information and evidence of this is submitted to
Council.
Schedule 2
i) Landscaping is to be provided along the full
length of the proposed retaining wall at the rear of the site. The
landscaping shall be of an Acmena smithii var. minor species with a minimum height of 3
metres and spaced 1.5 metres apart to provide a vegetative corridor and
enhance natural screening. Amended Landscape Plans reflecting this
requirement shall be submitted to the Principal Certifying Authority prior to
the release of the Construction Certificate.
ii) The proposed privacy screen
on the rear elevation of the patio shall be extended across to the window
that serves the family area on the ground floor of the dwelling. Amended
plans reflecting this requirement shall be submitted to the Principal
Certifying Authority prior to the release of the Construction Certificate.
iii) The sill height of any
window servicing the bathroom, WC and stairwell on the first floor rear
elevation is to be raised to a height of 1.5 metres above finished floor
level. Plans reflecting this requirement shall be submitted to the Principal
Certifying Authority prior to the release of the Construction Certificate.
(b) Further, that objectors be advised of Council’s decision.
|
BACKGROUND
1. At the regulatory Council meeting of 12 May 2008 Council considered a report which recommended approval for
the construction of a two storey dwelling on proposed lot 2. At this meeting
the following was resolved;
(a) “That the items 15, 16 and 17 of
Development Applications relating to Lots 2, 3 and 4 of 16 Dorahy Street,
Dundas be deferred to the next Council Meeting (Regulatory) and in the
meantime, a meeting be held between interested Councillors, 3 representatives
of the local residents, the applicant and staff, such meeting to be held on
Wednesday 21 May 2008 at 5.30pm in the Council Chambers Building.”
2. A meeting was held between Council staff, the applicant and
several residents on 21 May 2008 to discuss the application and
Council’s resolution of 12 May 2008. In the meeting, Council staff
advised the applicant of concerns raised by objectors and the resolution of
Council. The applicant advised Council staff that they would amend the proposal
to extend the privacy screen across to the family area window and increase sill
heights on first floor windows servicing the stairwell and wet areas to a
height of 1.5 metres.
APPLICANTS RESPONSE TO THE COUNCIL RESOLUTION
3. The applicant has provided a written response to Council in
relation to the Council resolution of 12 May 2008
4. The applicant, in a letter dated 27
May 2008,
stated that they intend to incorporate additional privacy measures to the rear
of the dwellings proposed on lots 2-9. In addition, an amended elevation plan
was submitted for lot 2 which shows the privacy screen extending across to the
window servicing the family area at the rear (Refer to attachment 1 of this
report).
5. As the applicant has addressed privacy concerns, the
application is now referred back to Council for determination.
James
McBride
Development & Certification Officer
Attachments:
|
1View
|
Amended Rear Elevation Plan
|
1 Page
|
|
|
2View
|
Locality Map
|
1 Page
|
|
|
3View
|
Applicants Correspondence dated 27
May 2008
|
2 Pages
|
|
|
4View
|
Council Report for 12 May 2008 Regulatory
Council Meeting
|
13 Pages
|
|
REFERENCE MATERIAL
|
Attachment 1
|
Amended Rear Elevation Plan
|
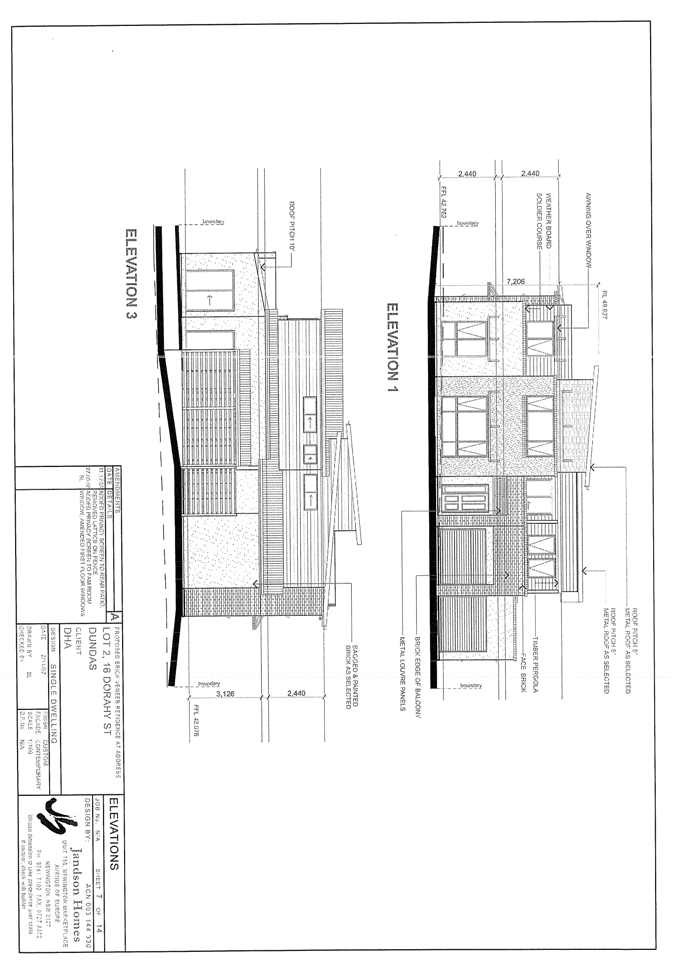
|
Attachment 2
|
Locality Map
|
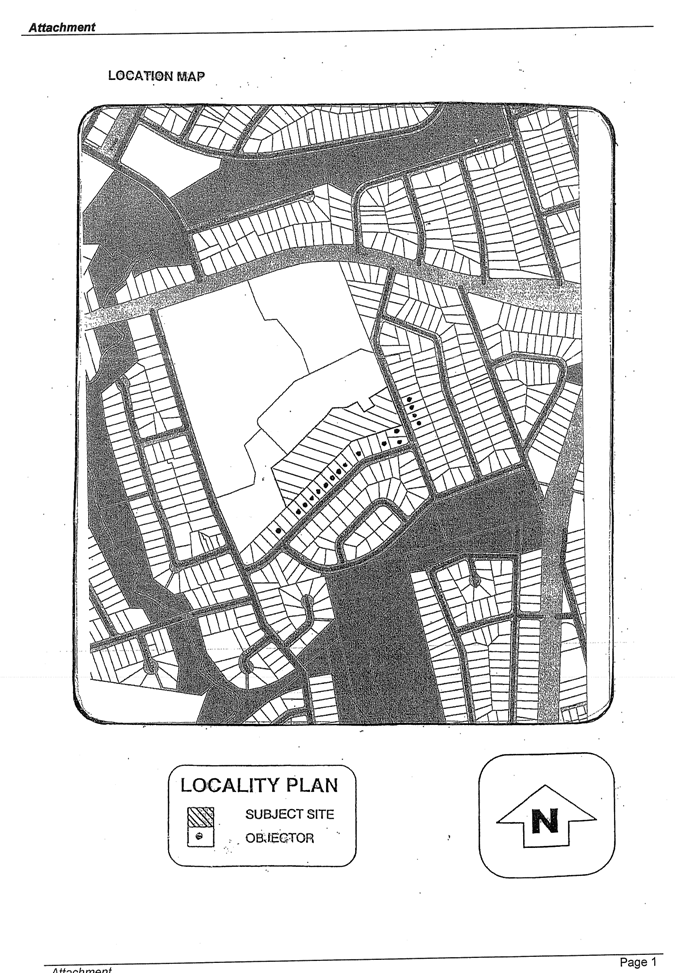
|
Attachment 3
|
Applicants Correspondence dated 27 May 2008
|
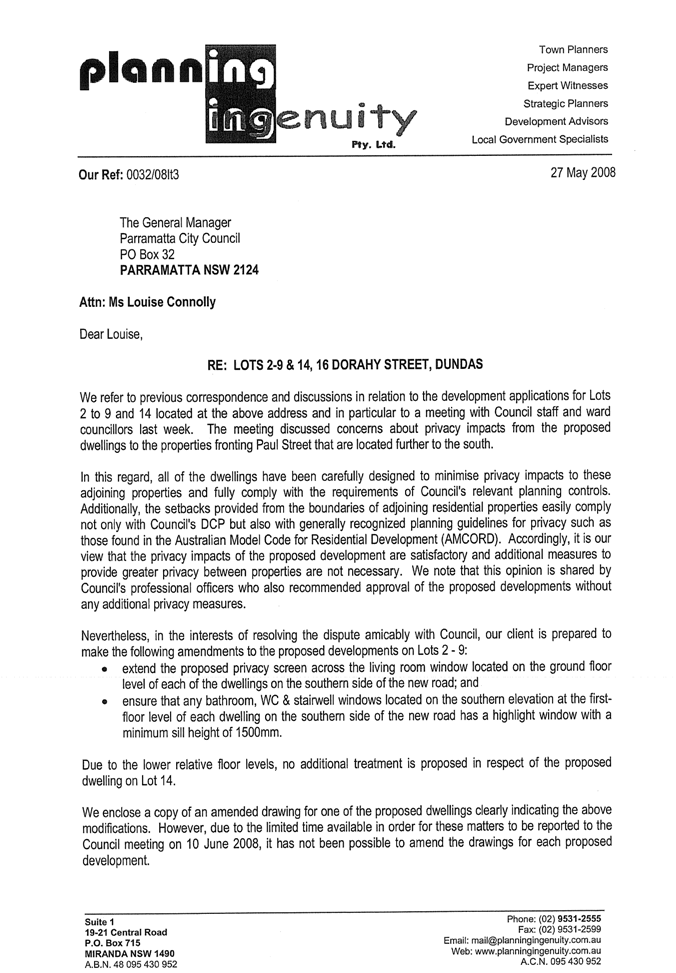
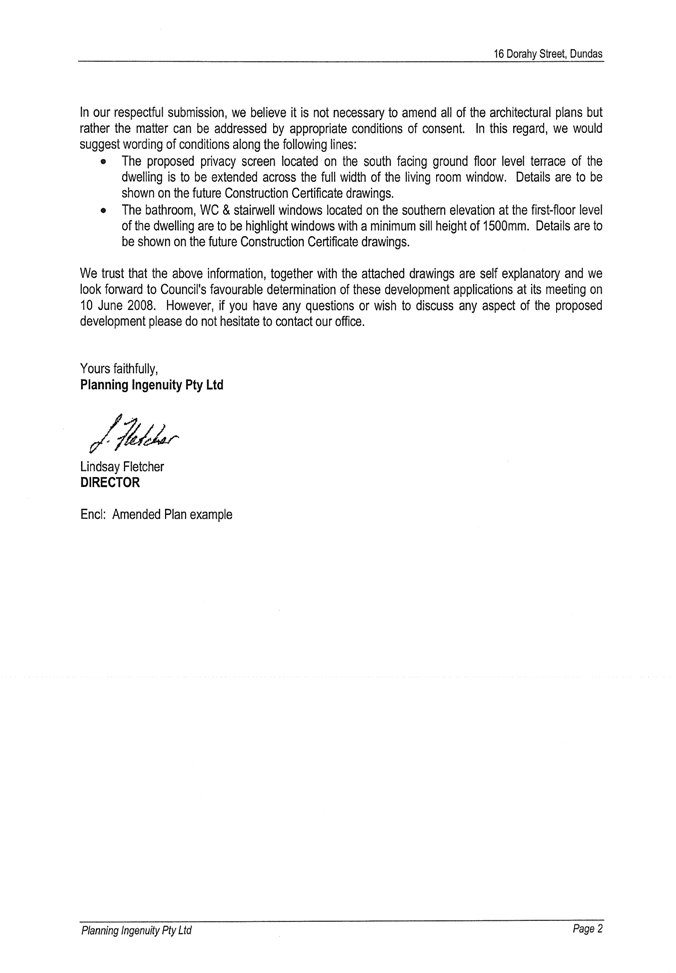
|
Attachment 4
|
Council Report for 12 May 2008 Regulatory Council Meeting
|
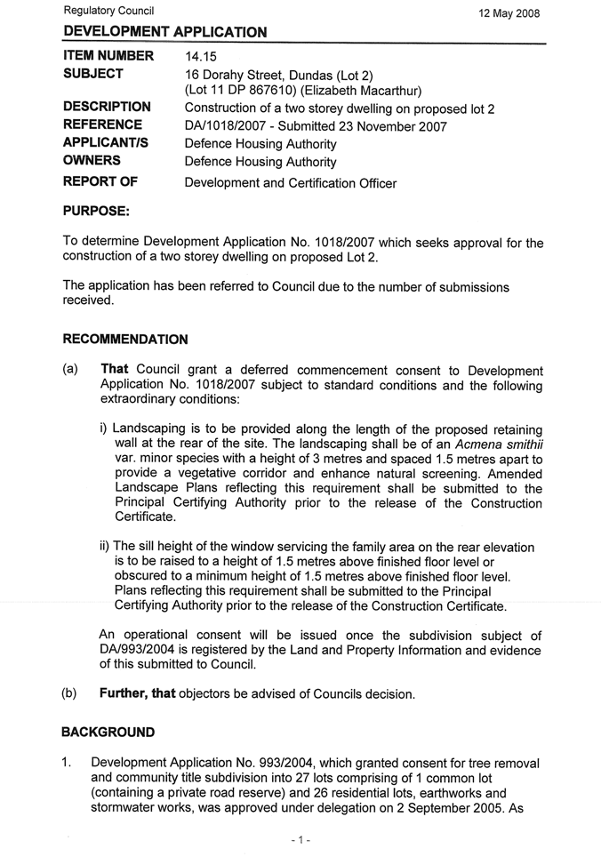
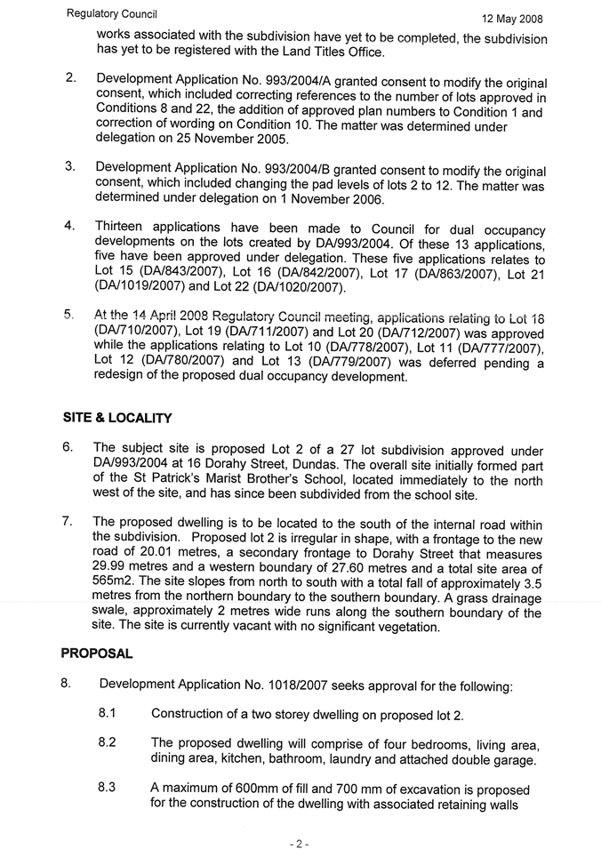
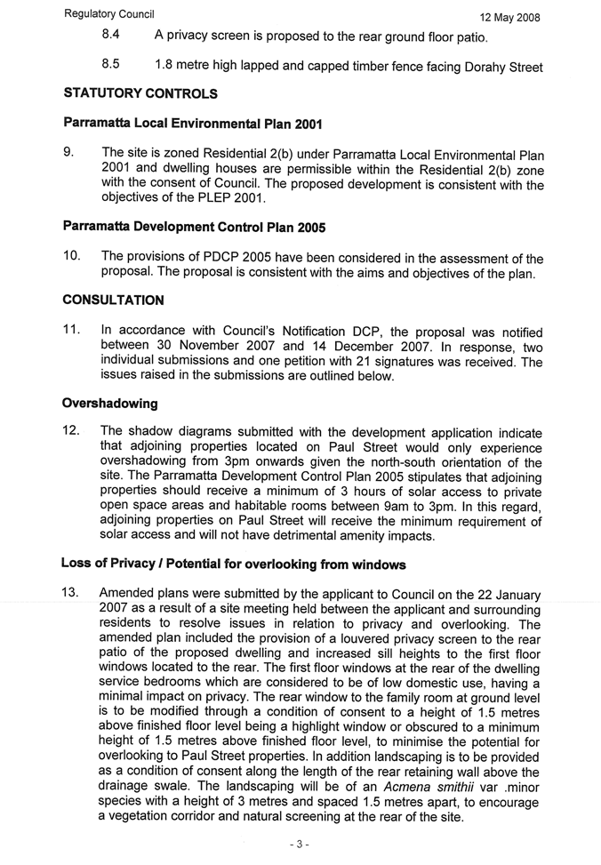
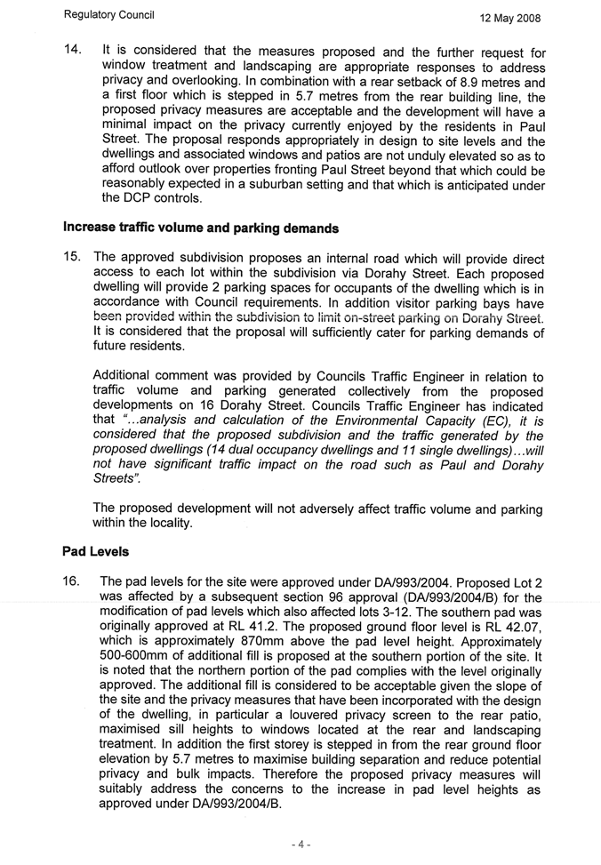
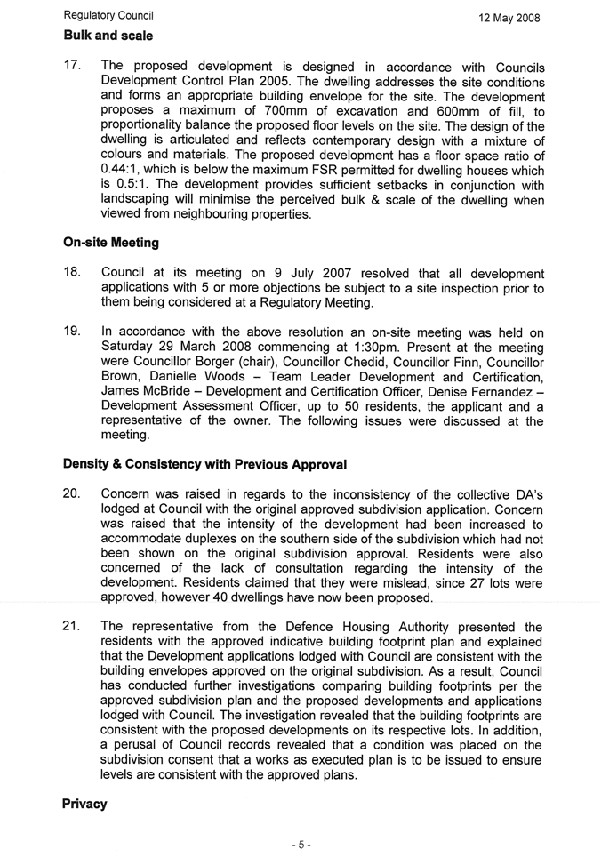
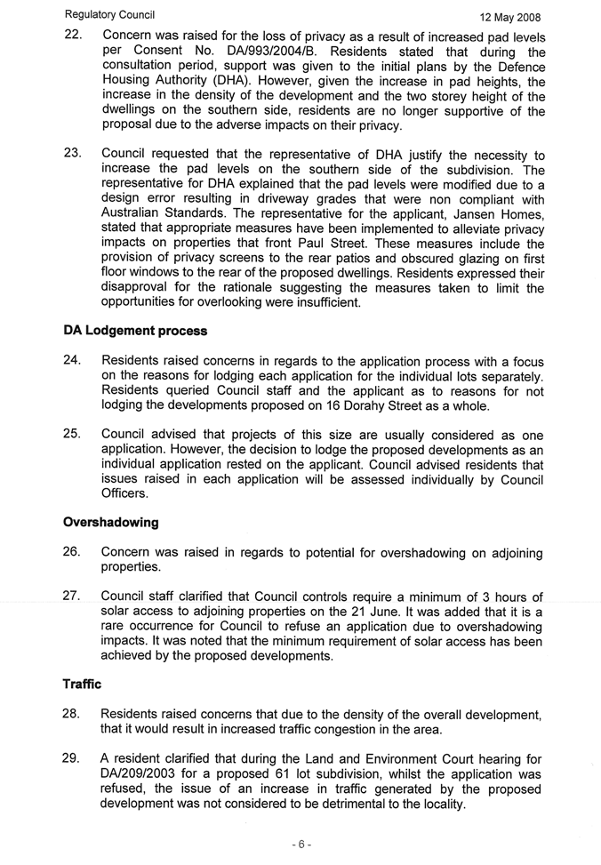
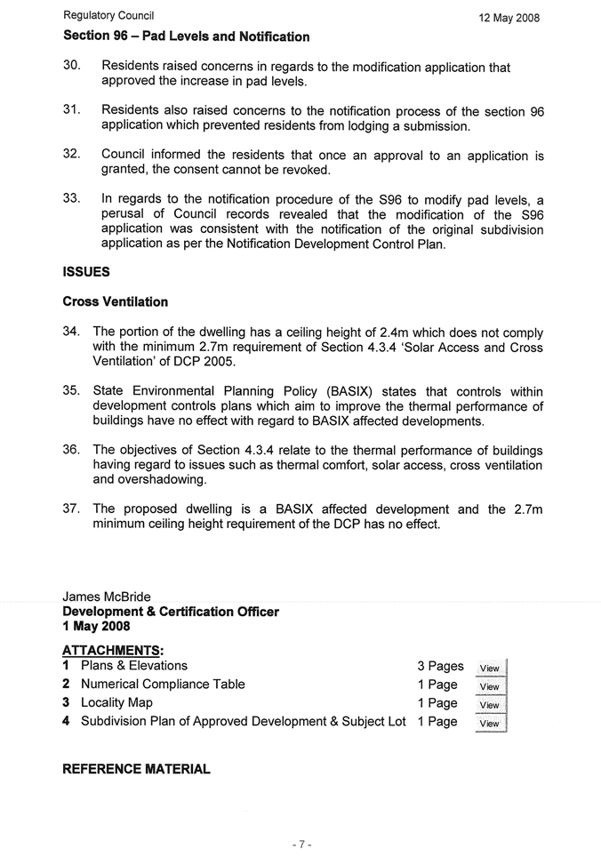
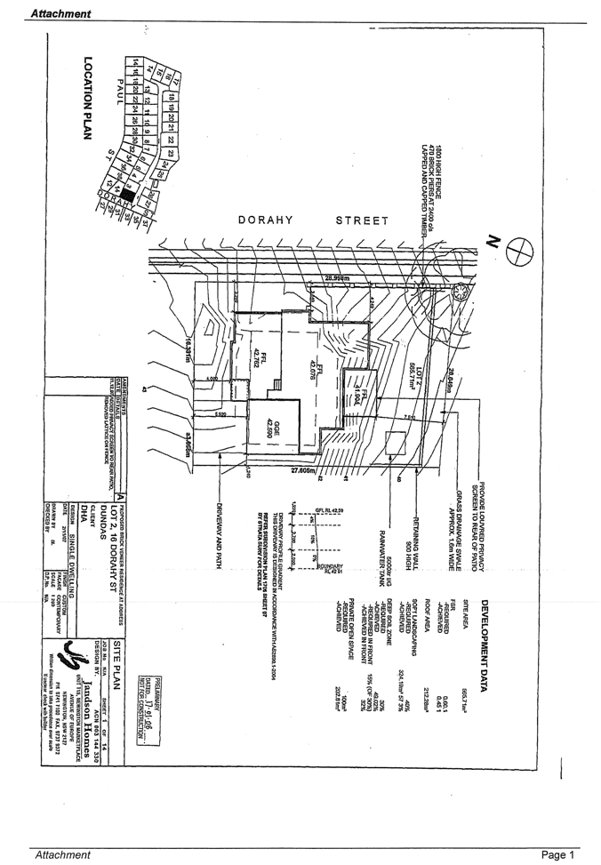
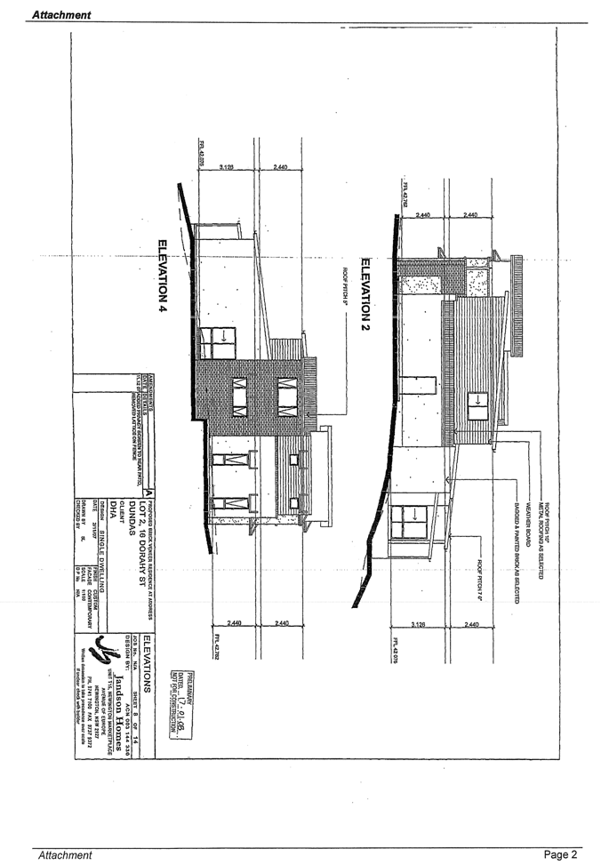
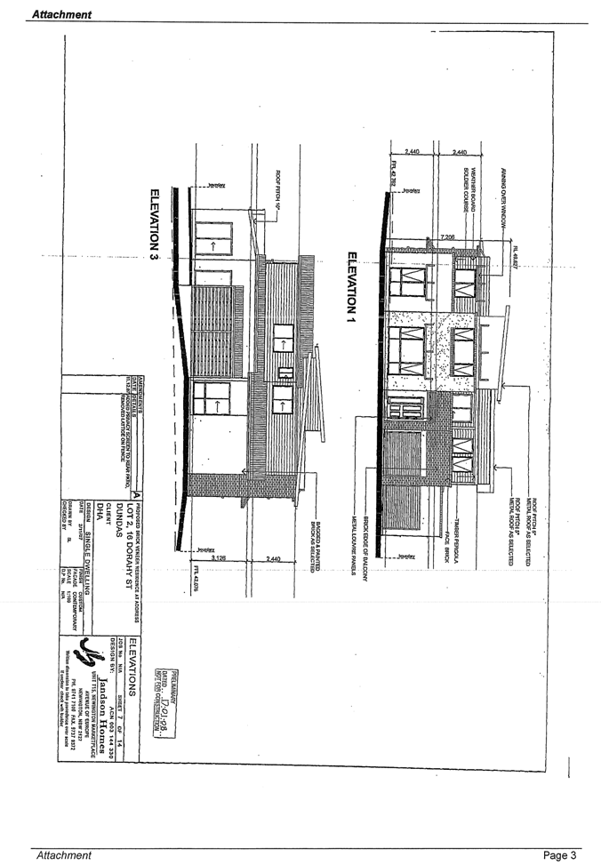
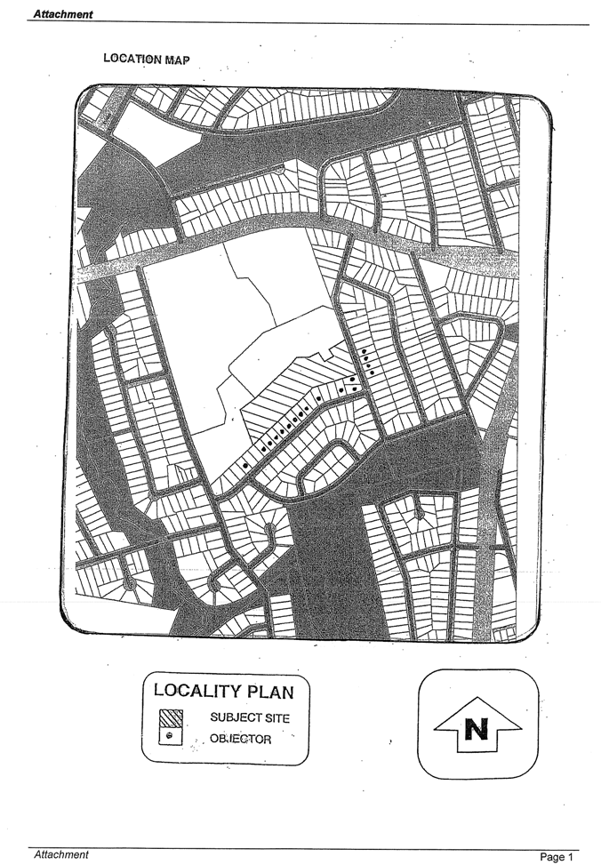
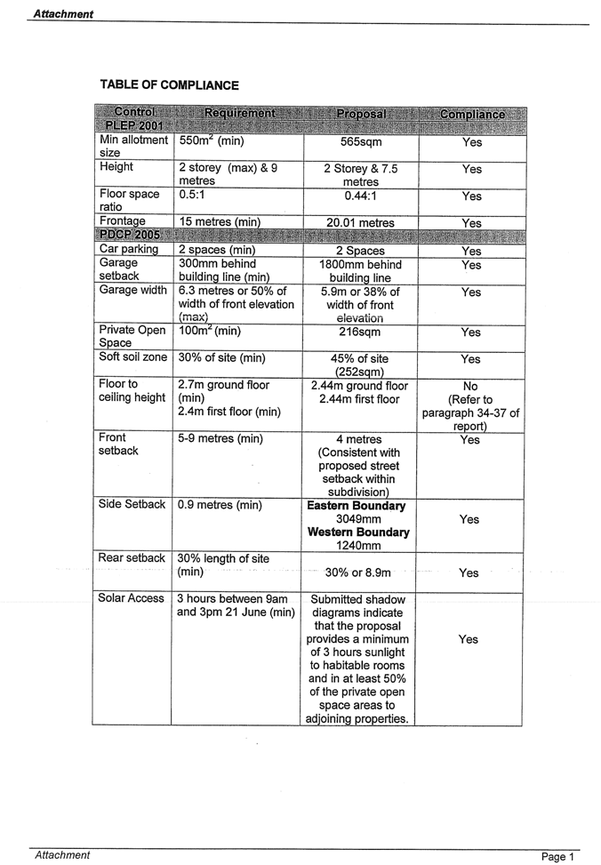
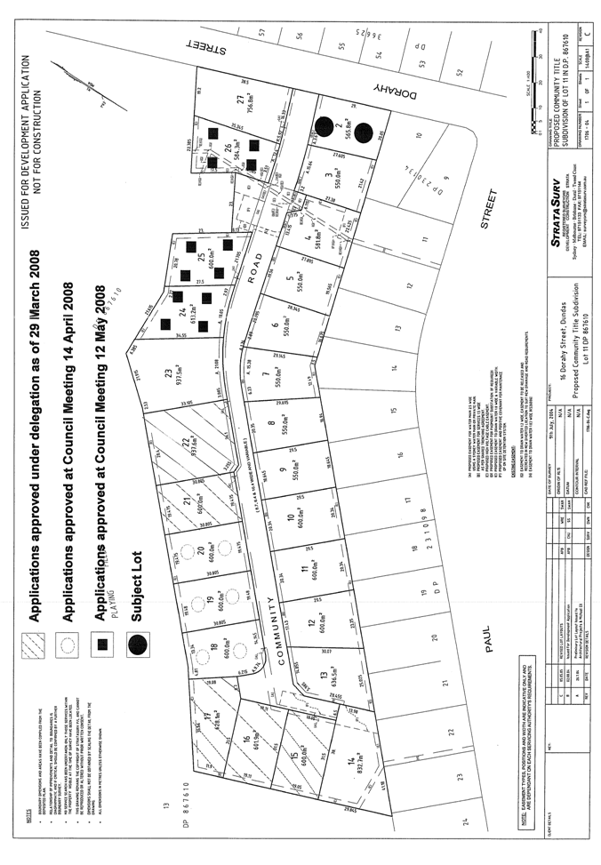
|
Regulatory Council 10 June
2008
|
Item 12.4
|
ITEM NUMBER 12.4
SUBJECT 16 Dorahy Street, Dundas (Proposed Lot 3). (Lot 11 DP
867610) (Elizabeth Macarthur Ward)
DESCRIPTION Construction of a
two storey dwelling on proposed lot 3. (Location Map - Attachment 2)
REFERENCE DA/1014/2007 - Submitted 23 November 2007
APPLICANT/S Defence Housing
Authority
OWNERS Defence Housing
Authority
REPORT OF Manager Development Services
|
PURPOSE:
To
provide Councillors with a response to the resolution of Council at its
meeting on 12 May 2008 and to determine Development
Application No. 1014/2007 which seeks approval for the construction of a two
storey dwelling on proposed Lot 3.
|
|
RECOMMENDATION
a) That Council grant a deferred commencement consent to
Development Application No. 1014/2007 subject to standard conditions and the
following extraordinary conditions.
Schedule 1
i) An operational consent will
be issued once the subdivision approved under DA/993/2004 is registered by
the Land and Property Information and evidence of this is submitted to
Council.
Schedule 2
i) Landscaping is to be provided along the full
length of the proposed retaining wall at the rear of the site. The
landscaping shall be of an Acmena smithii var. minor species with a minimum height of 3
metres and spaced 1.5 metres apart to provide a vegetative corridor and
enhance natural screening. Amended Landscape Plans reflecting this
requirement shall be submitted to the Principal Certifying Authority prior to
the release of the Construction Certificate.
ii) The proposed privacy screen
on the rear elevation of the patio shall be extended across to the window
that serves the family area on the ground floor of the dwelling. Amended
plans reflecting this requirement shall be submitted to the Principal
Certifying Authority prior to the release of the Construction Certificate.
iii) The sill height of any
window servicing the bathroom, WC and stairwell on the first floor rear
elevation is to be raised to a height of 1.5 metres above finished floor
level. Plans reflecting this requirement shall be submitted to the Principal
Certifying Authority prior to the release of the Construction Certificate.
(b) Further, that objectors be advised of Council’s
decision.
|
BACKGROUND
1. At the regulatory Council meeting of 12 May 2008 Council considered a report which recommended approval for
the construction of a two storey dwelling on proposed lot 2. At this meeting
the following was resolved;
(a) “That the items 15, 16 and 17 of
Development Applications relating to Lots 2, 3 and 4 of 16 Dorahy Street,
Dundas be deferred to the next Council Meeting (Regulatory) and in the
meantime, a meeting be held between interested Councillors, 3 representatives
of the local residents, the applicant and staff, such meeting to be held on
Wednesday 21 May 2008 at 5.30pm in the Council Chambers Building.”
2. A meeting was held between Council staff, the applicant and
several residents on 21 May 2008 to discuss the application and
Council’s resolution of 12 May 2008. In the meeting, Council staff
advised the applicant of concerns raised by objectors and the resolution of
Council. The applicant advised Council staff that they would amend the proposal
to extend the privacy screen across to the family area window and increase the
sill heights on first floor windows servicing the stairwell and wet areas to a
height of 1.5 metres above finished floor level.
APPLICANTS RESPONSE TO THE COUNCIL RESOLUTION
3. The applicant has provided a written response to Council in
relation to the Council resolution of 12 May 2008
4. The applicant, in a letter dated 27
May 2008,
stated that they intend to incorporate additional privacy measures to the rear
of the dwellings proposed on lots 2-9. These measures to the rear of the
dwelling include extending the privacy screen across to the family area window
and increasing sill heights on first floor windows servicing the stairwell and
wet areas to a height of 1.5 metres above finished floor level.
5. As the applicant has addressed privacy concerns, the
application is now referred back to Council for determination.
James
McBride
Development & Certification Officer
Attachments:
|
1View
|
Correspondence by Applicant dated 27
May 2008
|
2 Pages
|
|
|
2View
|
Locality Map
|
1 Page
|
|
|
3View
|
Council Report for 12 May 2008 Regulotory
Council Meeting
|
14 Pages
|
|
REFERENCE MATERIAL
|
Attachment 1
|
Correspondence by Applicant dated 27 May 2008
|
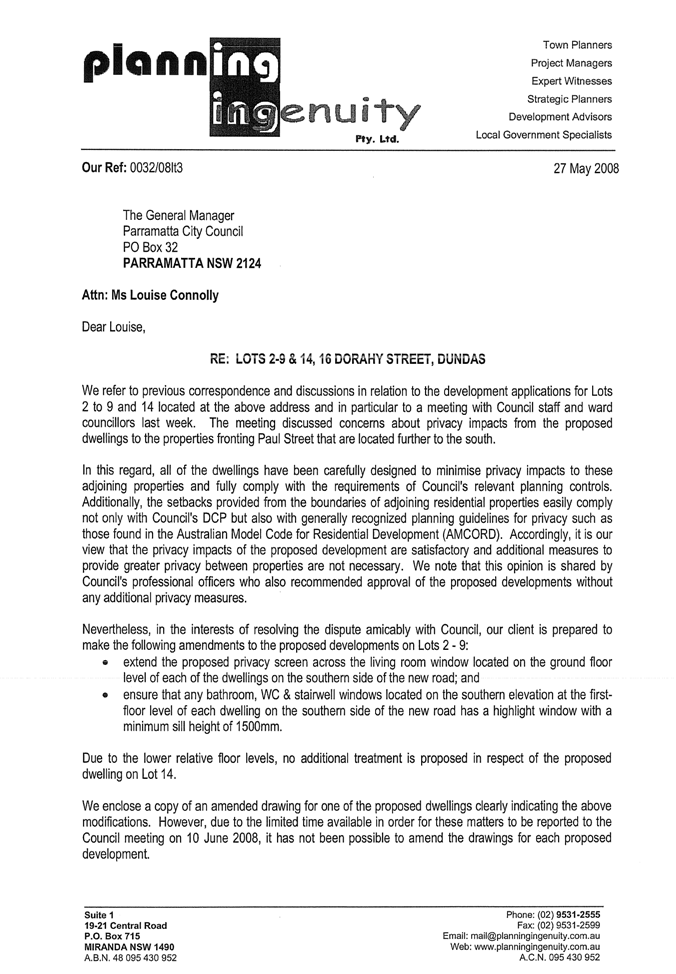
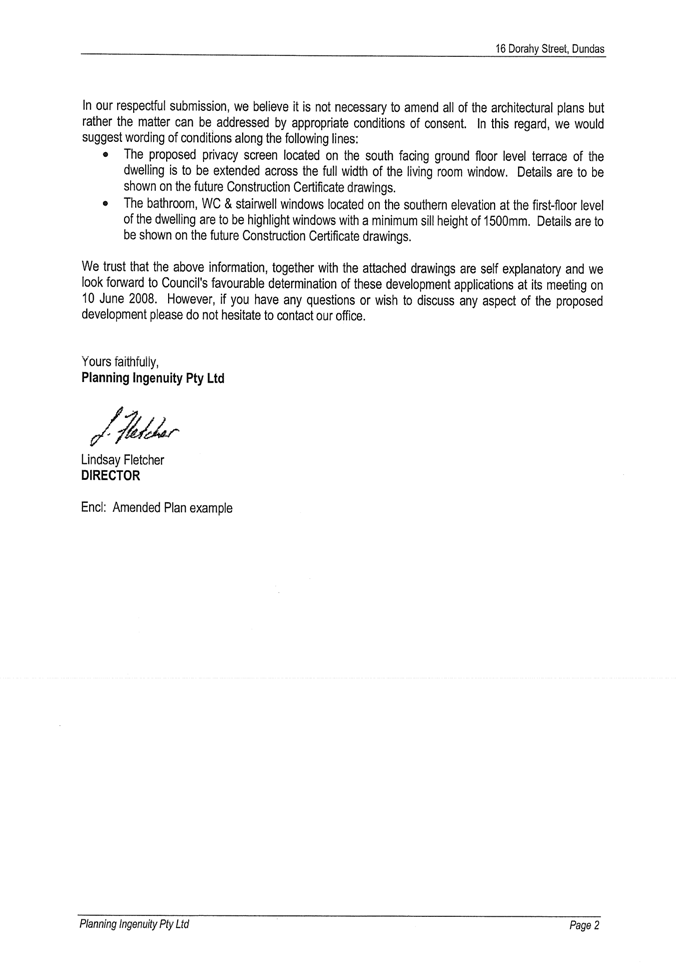
|
Attachment 2
|
Locality Map
|
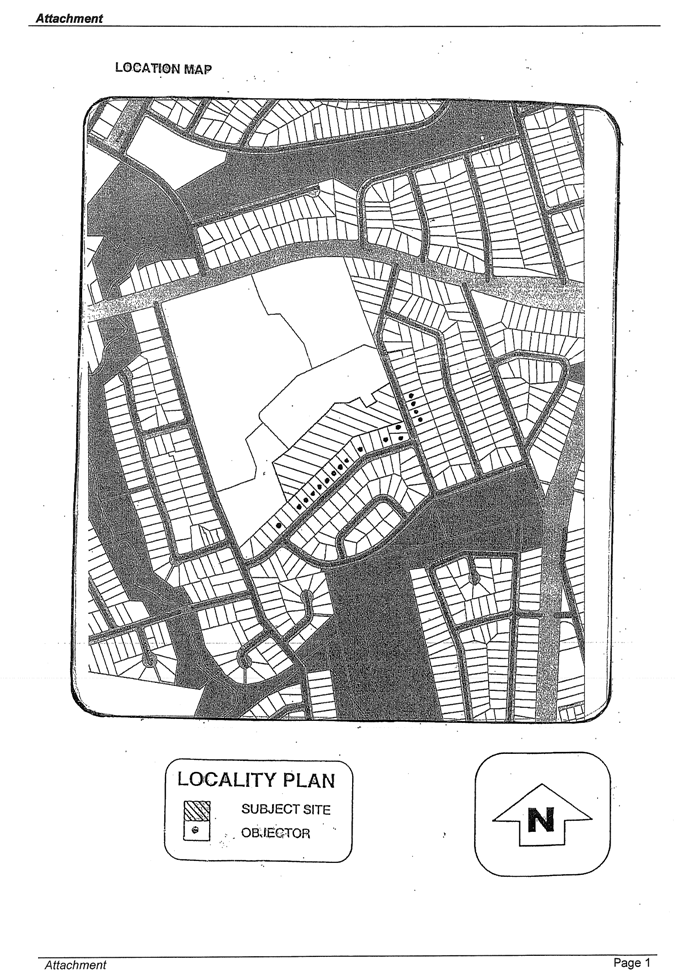
|
Attachment 3
|
Council Report for 12 May 2008 Regulotory Council Meeting
|
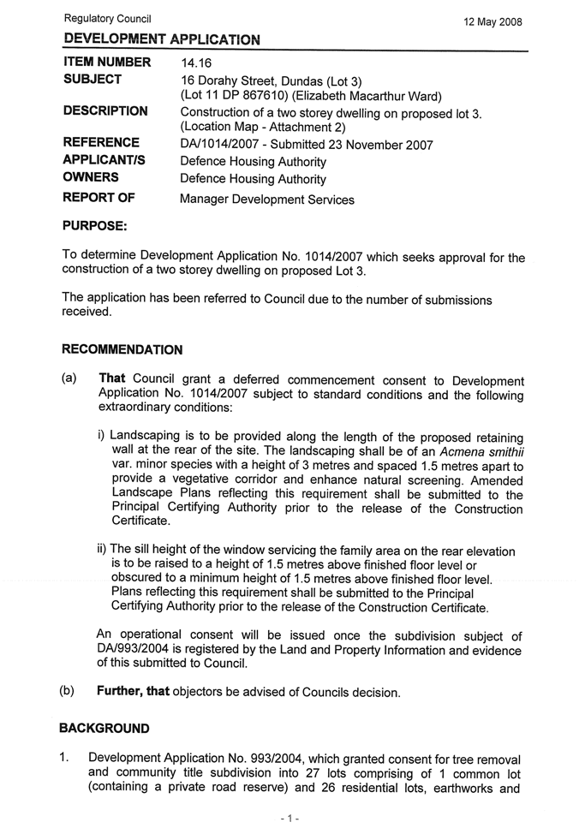
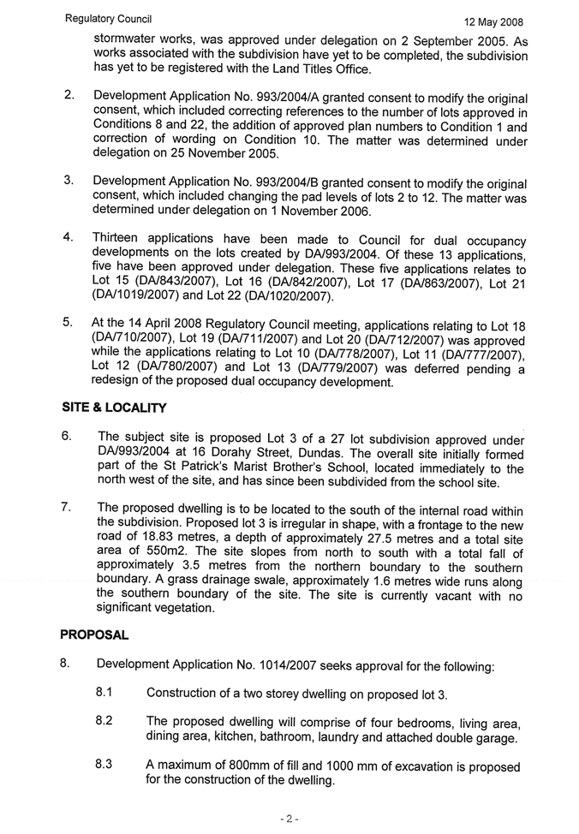
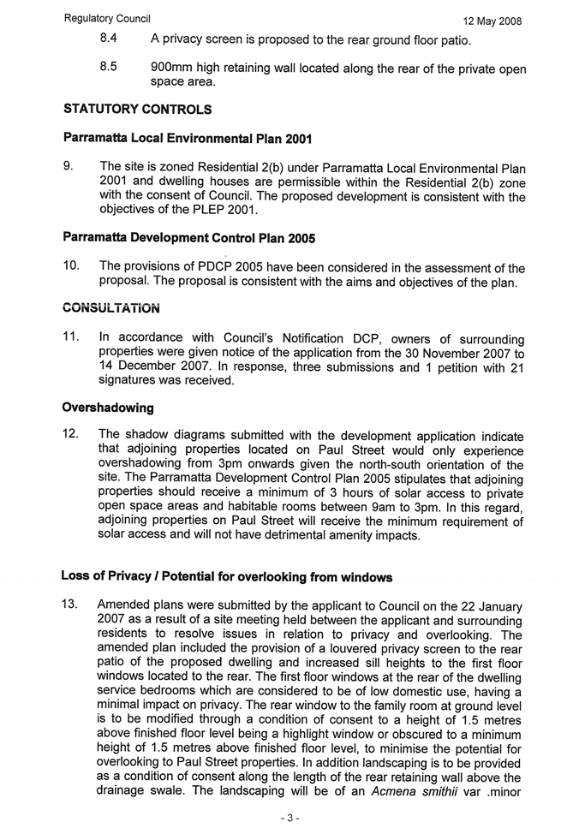
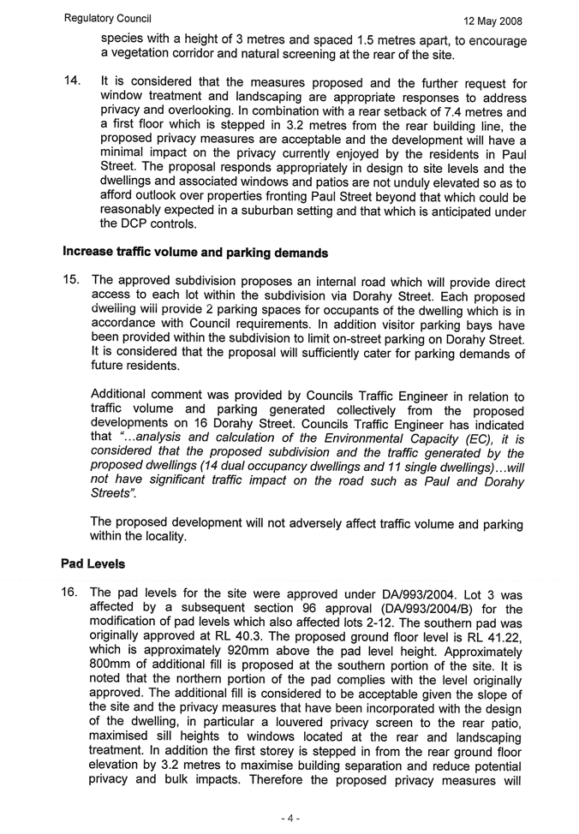
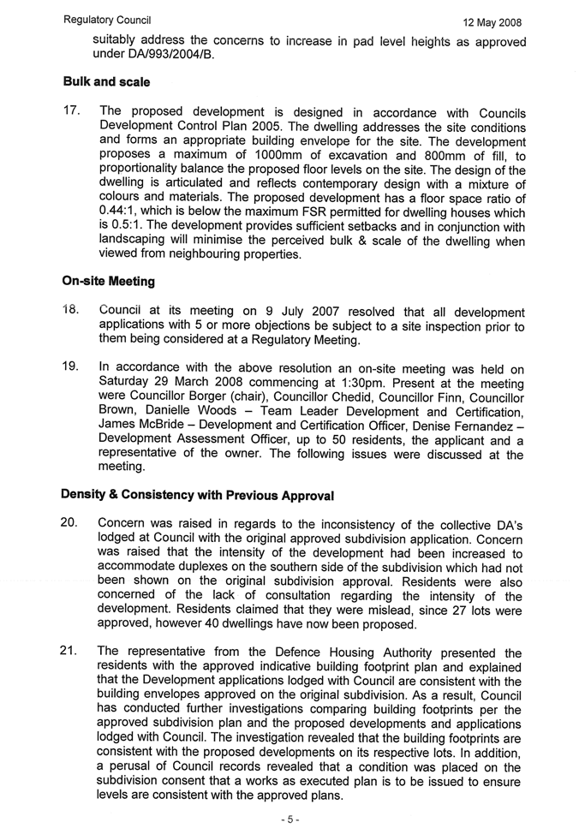
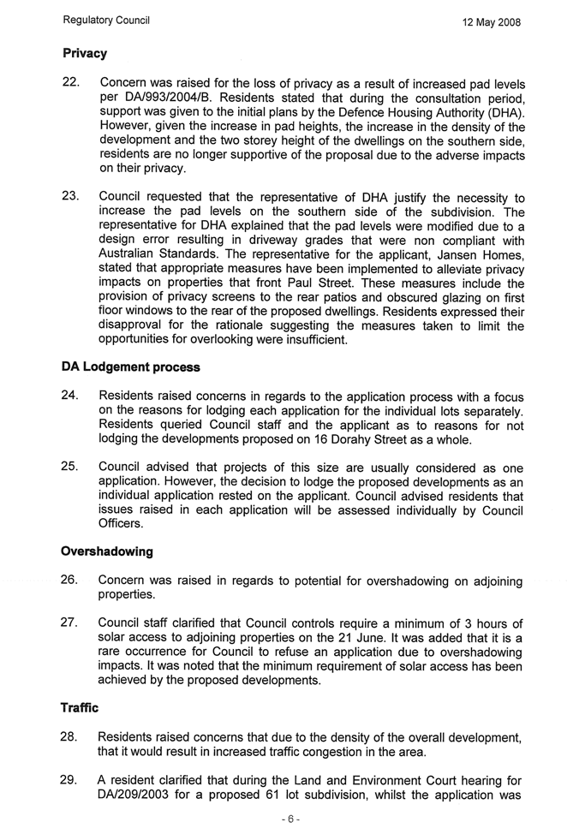
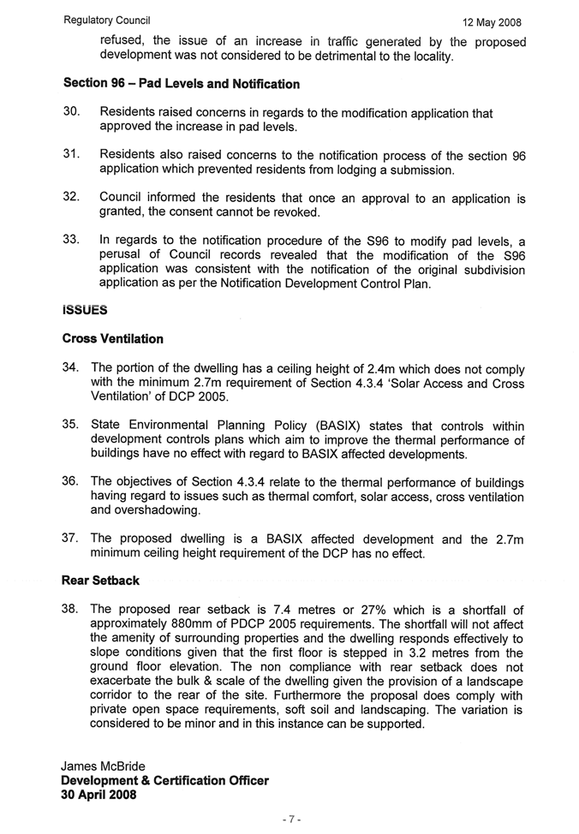
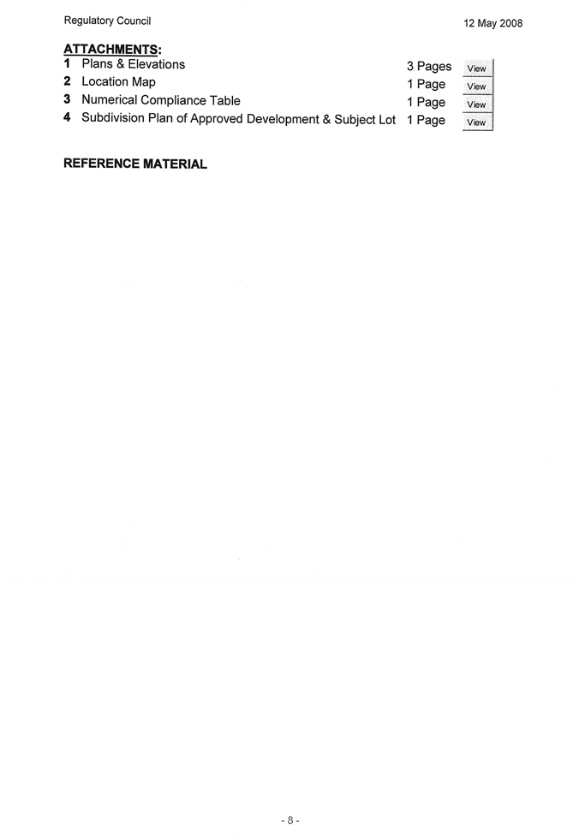
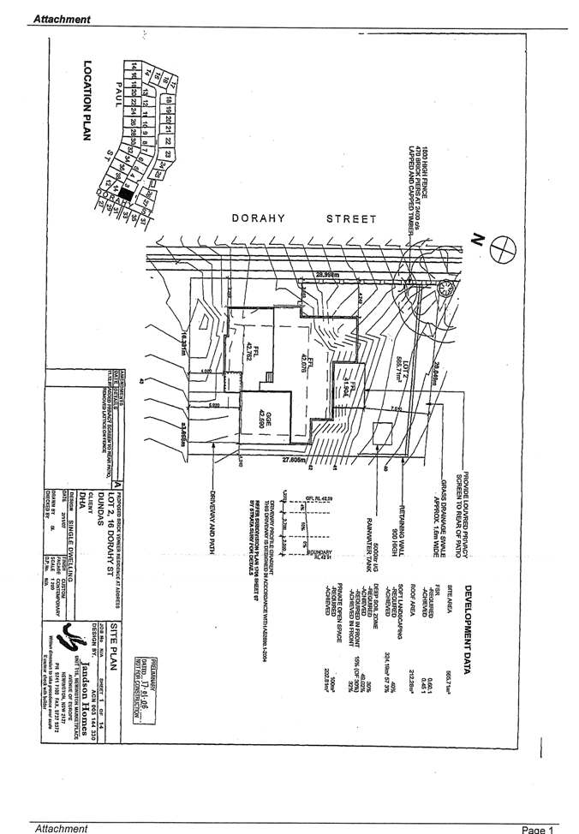
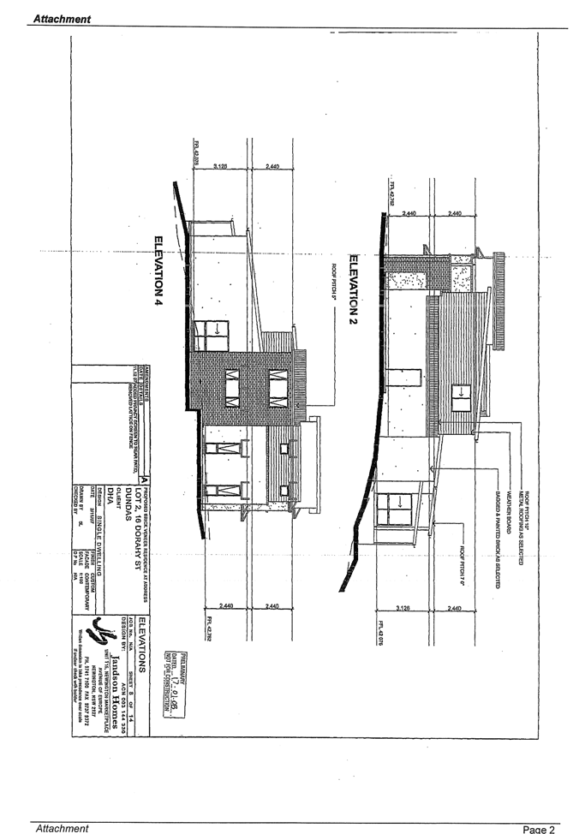
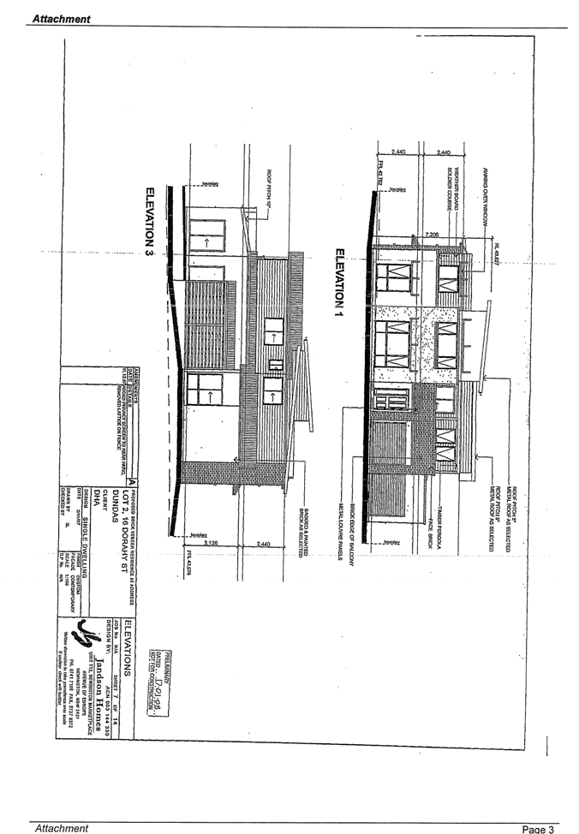
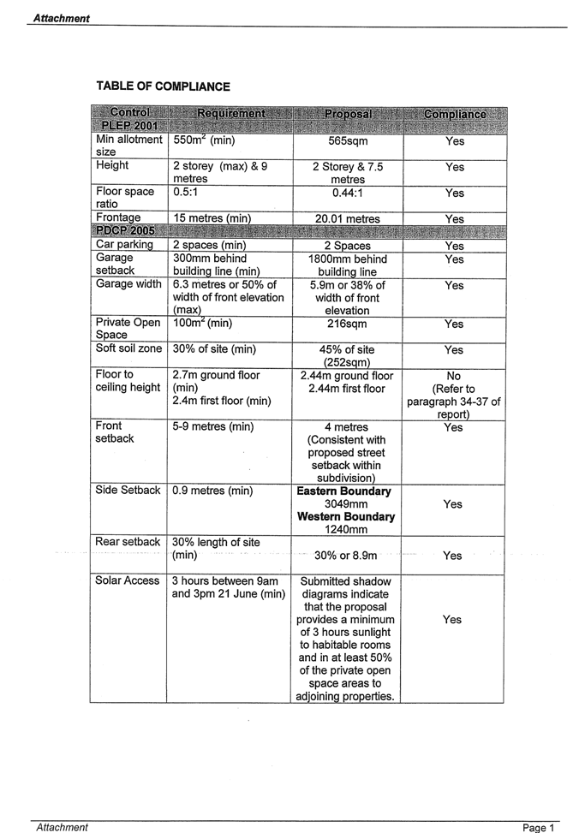
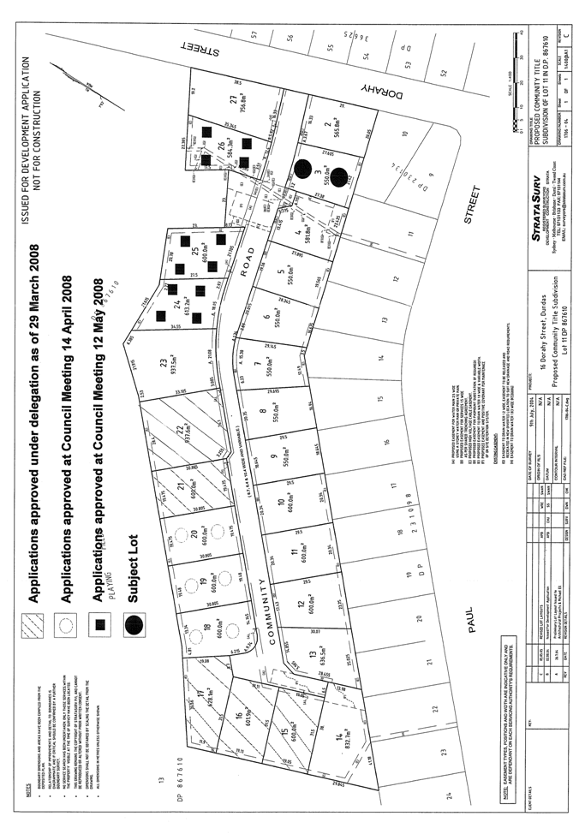
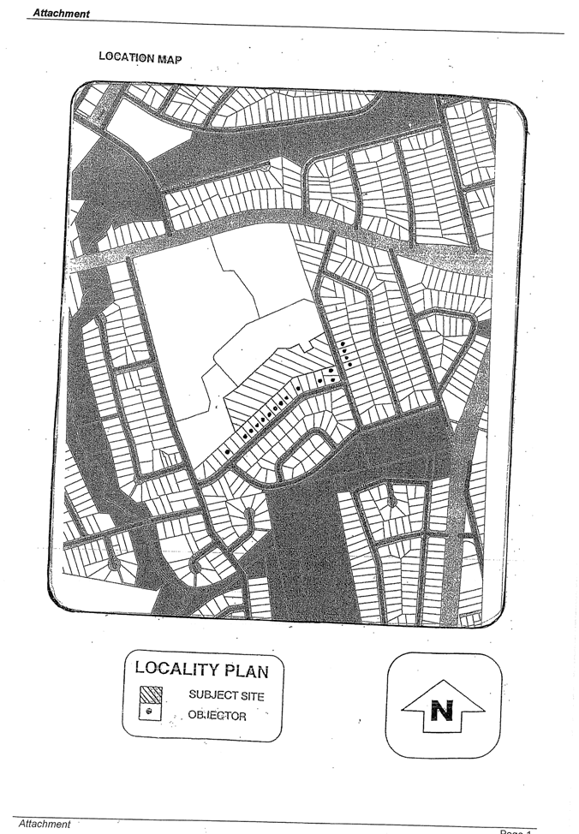
|
Regulatory Council 10 June
2008
|
Item 12.5
|
ITEM NUMBER 12.5
SUBJECT 16 Dorahy Street, Dundas (Proposed Lot 4). (Lot 11 DP
867610) (Elizabeth Macarthur Ward)
DESCRIPTION Construction of a
two storey dwelling on proposed lot 4. (Location Map - Attachment 2)
REFERENCE DA/1017/2007 - Submitted 23 November 2007
APPLICANT/S Defence Housing
Authority
OWNERS Defence Housing
Authority
Defence Housing
Authority
REPORT OF Manager Development Services
|
PURPOSE:
To
provide Councillors with a response to the resolution of Council at its
meeting on 12 May 2008 and to determine Development
Application No. 1017/2007 which seeks approval for the construction of a two
storey dwelling on proposed Lot 4.
|
|
RECOMMENDATION
a) That Council grant a deferred commencement consent to
Development Application No. 1017/2007 subject to standard conditions and the
following extraordinary conditions.
Schedule 1
i) An operational consent will
be issued once the subdivision approved under DA/993/2004 is registered by
the Land and Property Information and evidence of this is submitted to
Council.
Schedule 2
i) Landscaping is to be provided along the full
length of the proposed retaining wall at the rear of the site. The
landscaping shall be of an Acmena smithii var. minor species with a minimum height of 3
metres and spaced 1.5 metres apart to provide a vegetative corridor and
enhance natural screening. Amended Landscape Plans reflecting this
requirement shall be submitted to the Principal Certifying Authority prior to
the release of the Construction Certificate.
ii) The proposed privacy screen
on the rear elevation of the patio shall be extended across to the window
that serves the family area on the ground floor of the dwelling. Amended
plans reflecting this requirement shall be submitted to the Principal
Certifying Authority prior to the release of the Construction Certificate.
iii) The sill height of any
window servicing the bathroom, WC and stairwell on the first floor rear
elevation is to be raised to a height of 1.5 metres above finished floor
level. Plans reflecting this requirement shall be submitted to the Principal
Certifying Authority prior to the release of the Construction Certificate.
(b) Further, that objectors be advised of Council’s
decision.
|
BACKGROUND
1. At the regulatory Council meeting of 12 May 2008 Council considered a report which recommended approval for
the construction of a two storey dwelling on proposed lot 4. At this meeting
the following was resolved;
(a) “That the items 15, 16 and 17 of
Development Applications relating to Lots 2, 3 and 4 of 16 Dorahy Street,
Dundas be deferred to the next Council Meeting (Regulatory) and in the
meantime, a meeting be held between interested Councillors, 3 representatives
of the local residents, the applicant and staff, such meeting to be held on
Wednesday 21 May 2008 at 5.30pm in the Council Chambers Building.”
2. A meeting was held between Council staff, the applicant and
several residents on 21 May 2008 to discuss the application and
Council’s resolution of 12 May 2008. In the meeting, Council staff
advised the applicant of concerns raised by objectors and the resolution of
Council. The applicant advised Council staff that they would amend the proposal
to extend the privacy screen across to the family area window and increase the
sill heights on first floor windows servicing the stairwell and wet areas to a
height of 1.5 metres above finished floor level.
APPLICANTS RESPONSE TO THE COUNCIL RESOLUTION
3. The applicant has provided a written response to Council in
relation to the Council resolution of 12 May 2008
4. The applicant, in a letter dated 27
May 2008,
stated that they intend to incorporate additional privacy measures to the rear
of the dwellings proposed on lots 2-9. These measures to the rear of the
dwelling include extending the privacy screen across to the family area window
and increasing sill heights on first floor windows servicing the stairwell and
wet areas to a height of 1.5 metres above finished floor level.
5. As the applicant has addressed privacy concerns, the
application is now referred back to Council for determination.
James
McBride
Development & Certification Officer
Attachments:
|
1View
|
Correspondence by Applicant dated 27
May 2008
|
2 Pages
|
|
|
2View
|
Locality Map
|
1 Page
|
|
|
3View
|
Council Report for 12 May 2008 Regulatory
Meeting
|
13 Pages
|
|
REFERENCE MATERIAL
|
Attachment 1
|
Correspondence by Applicant dated 27 May 2008
|
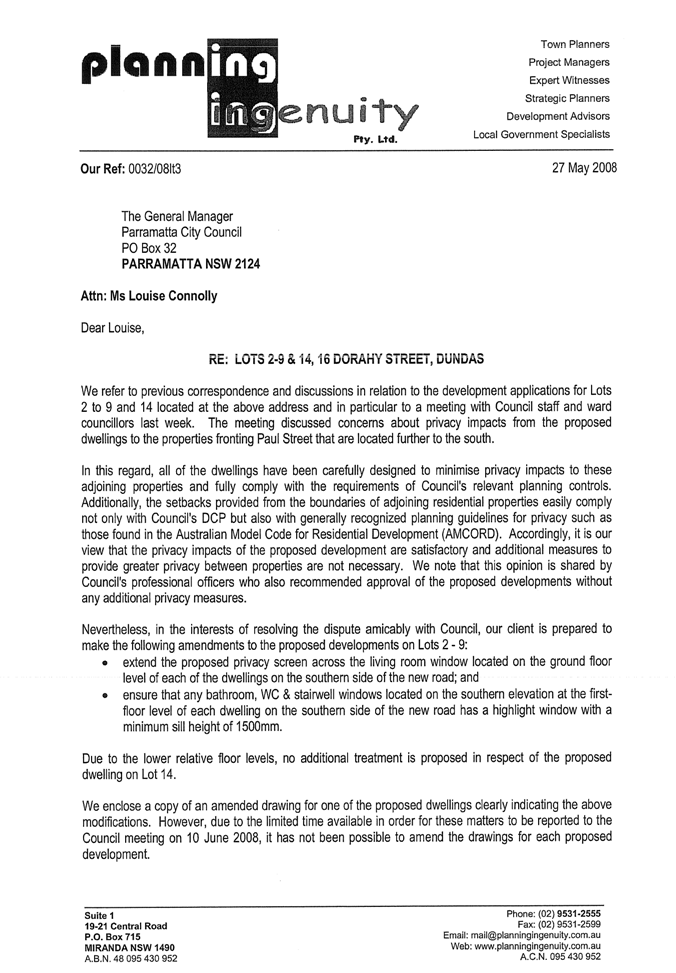
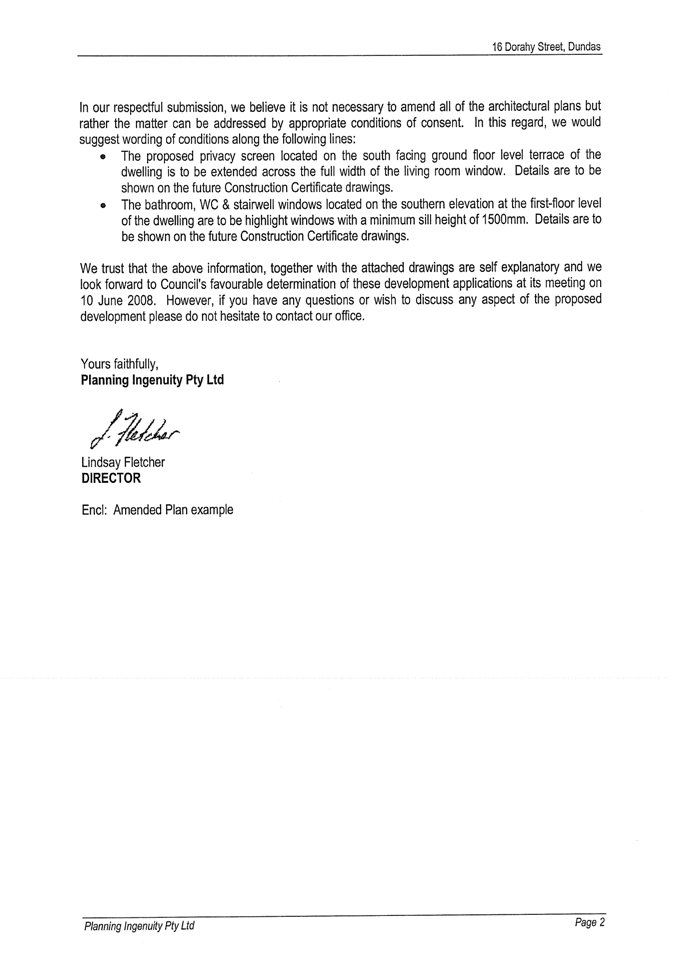
|
Attachment 2
|
Locality Map
|
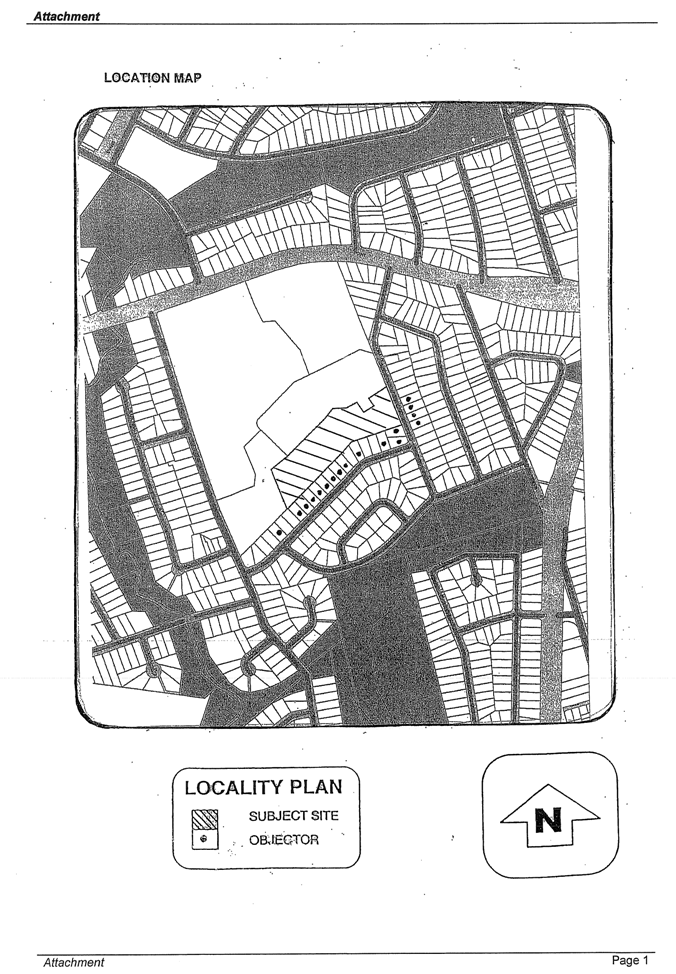
|
Attachment 3
|
Council Report for 12 May 2008 Regulatory Meeting
|
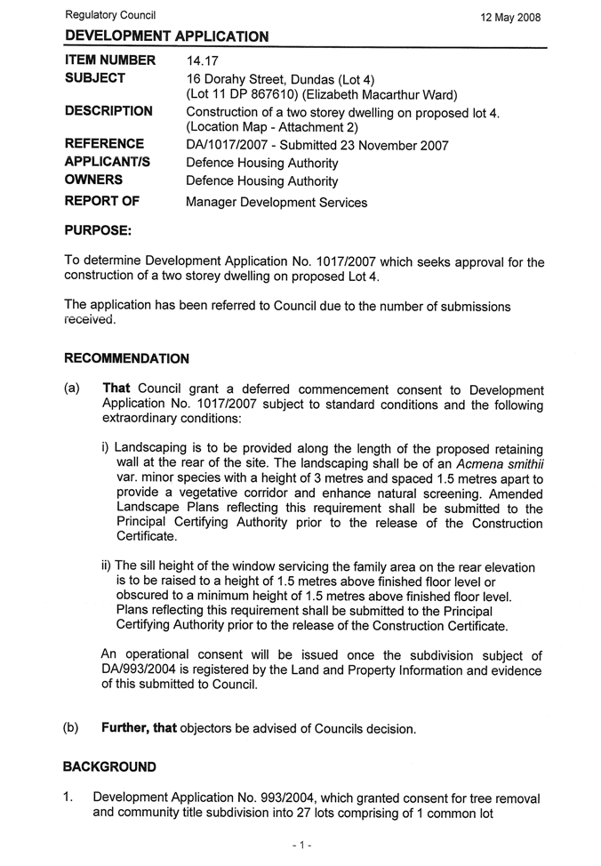
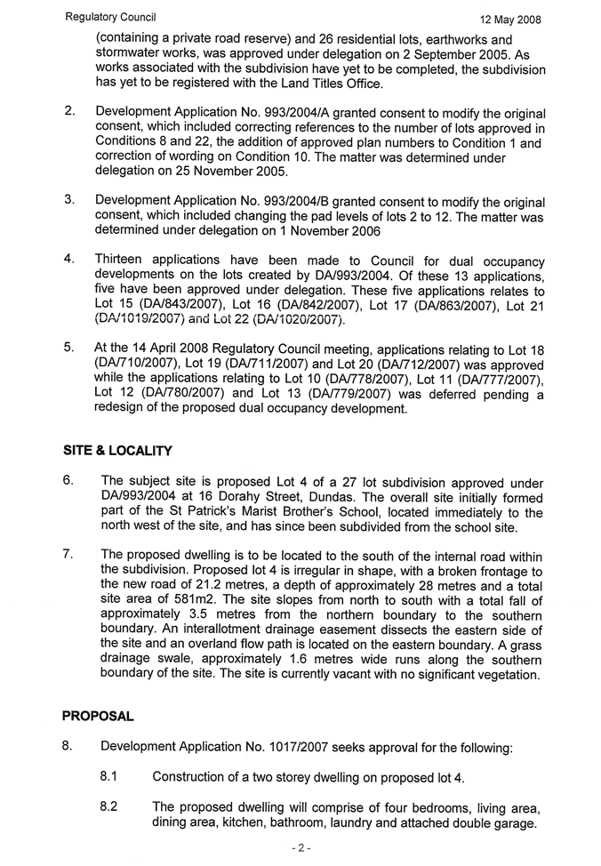
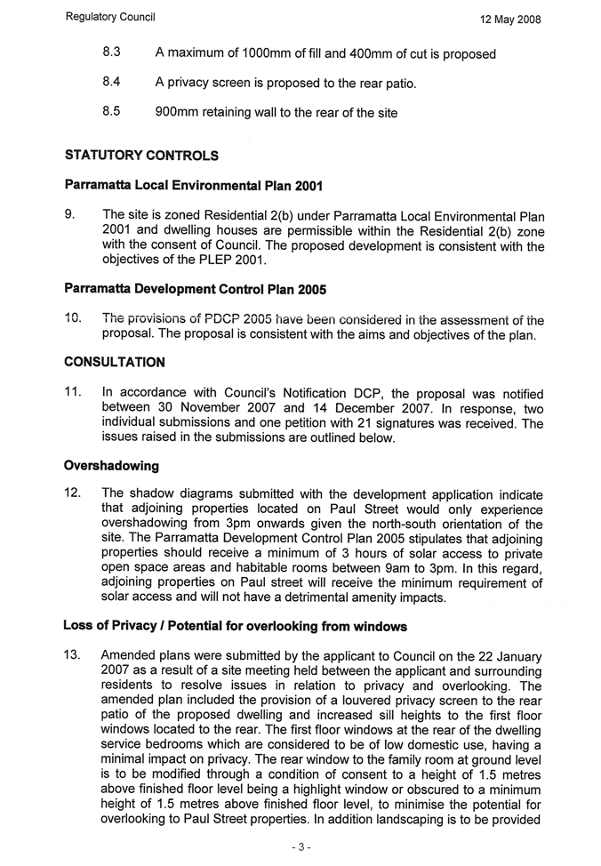
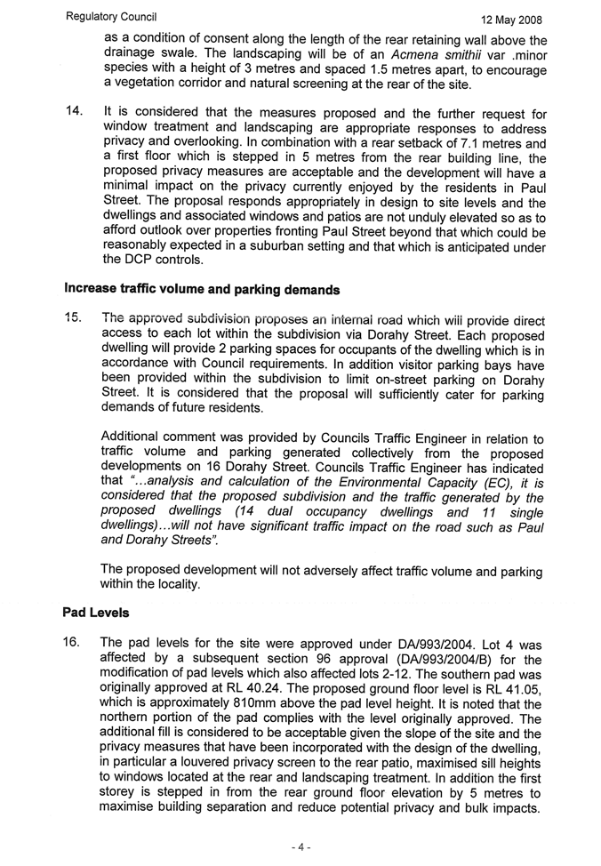
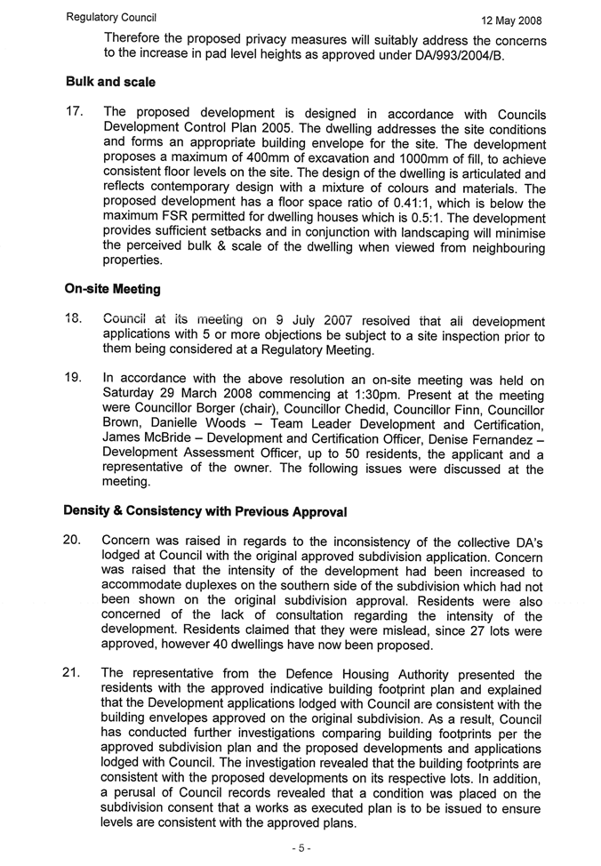
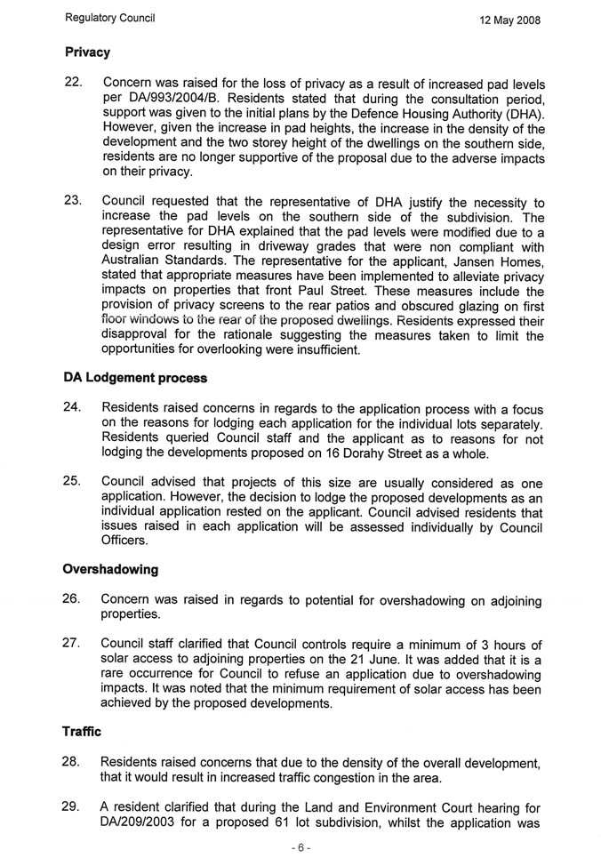
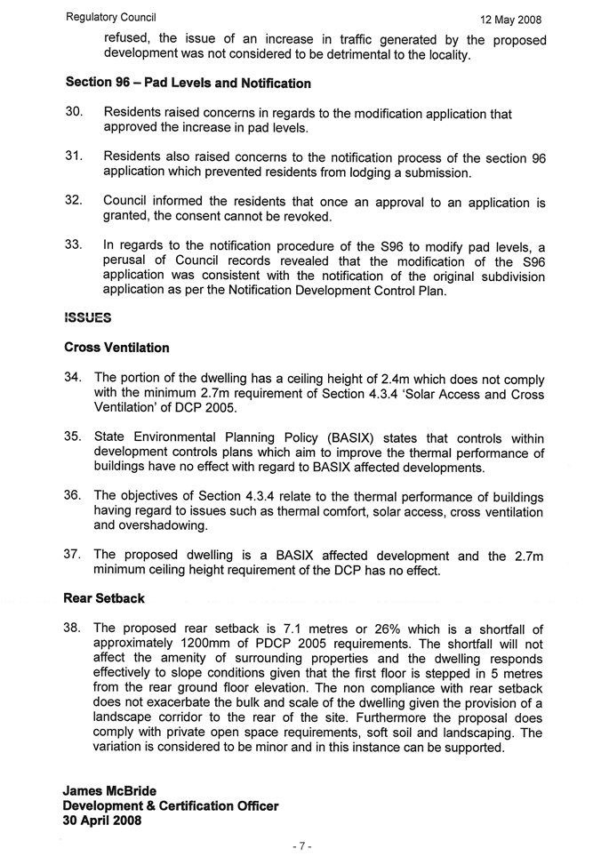
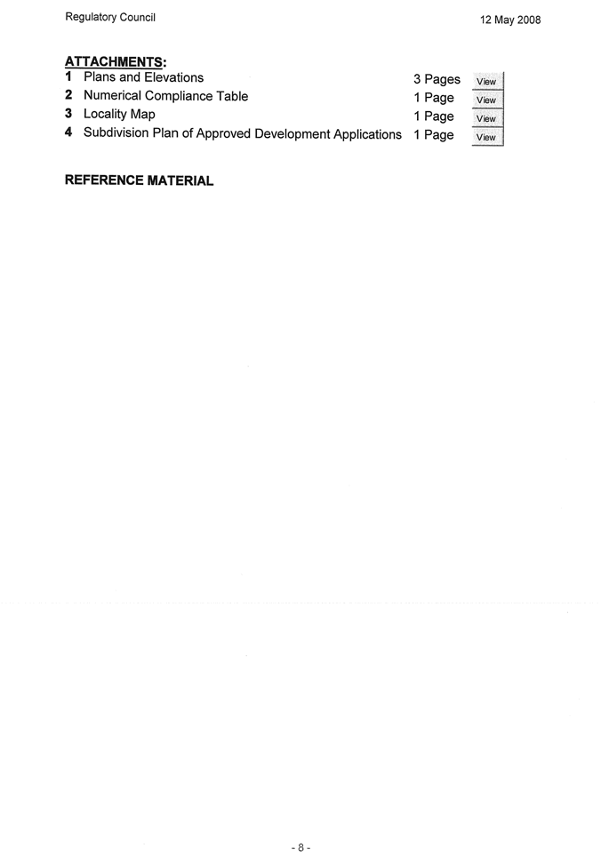
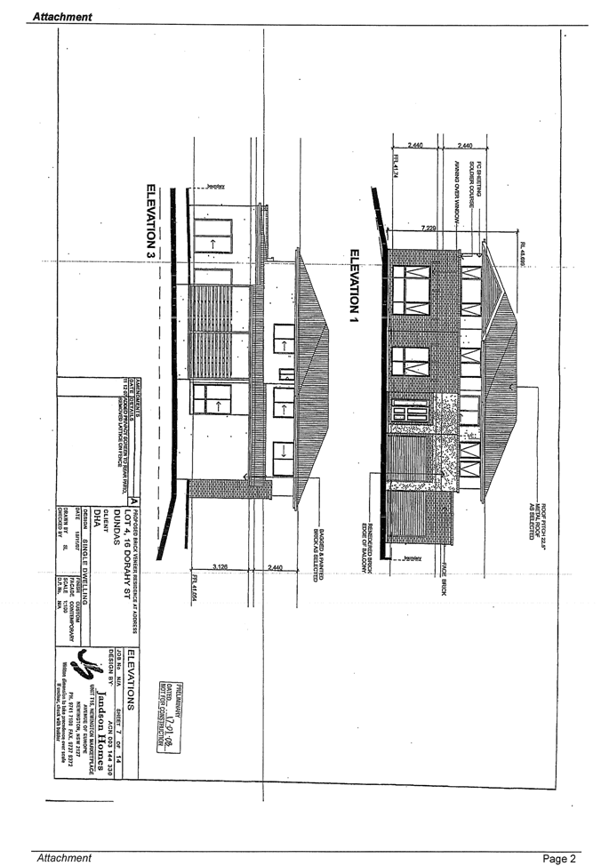
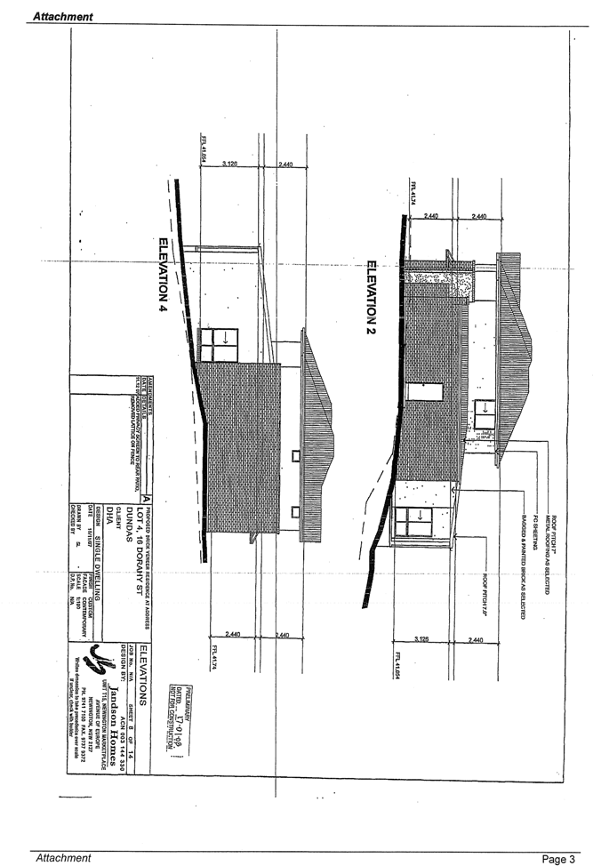
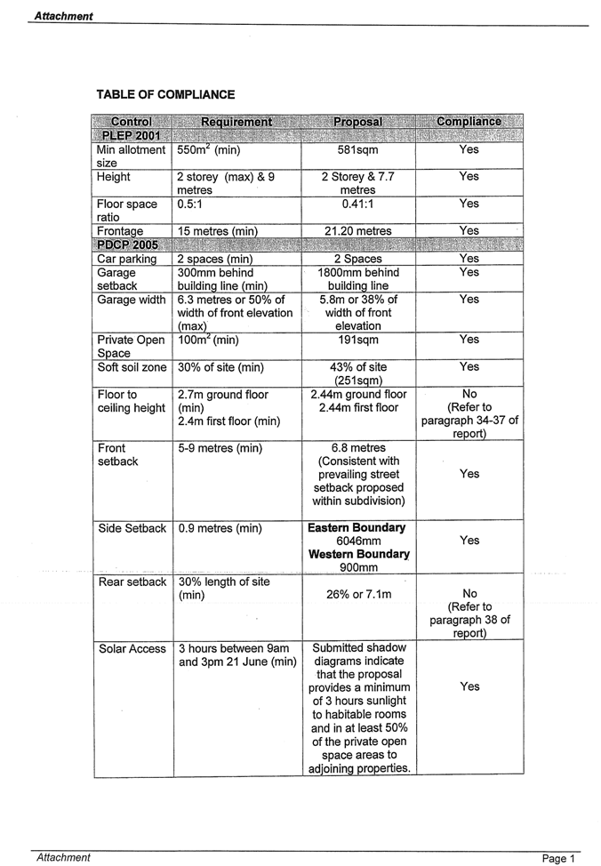
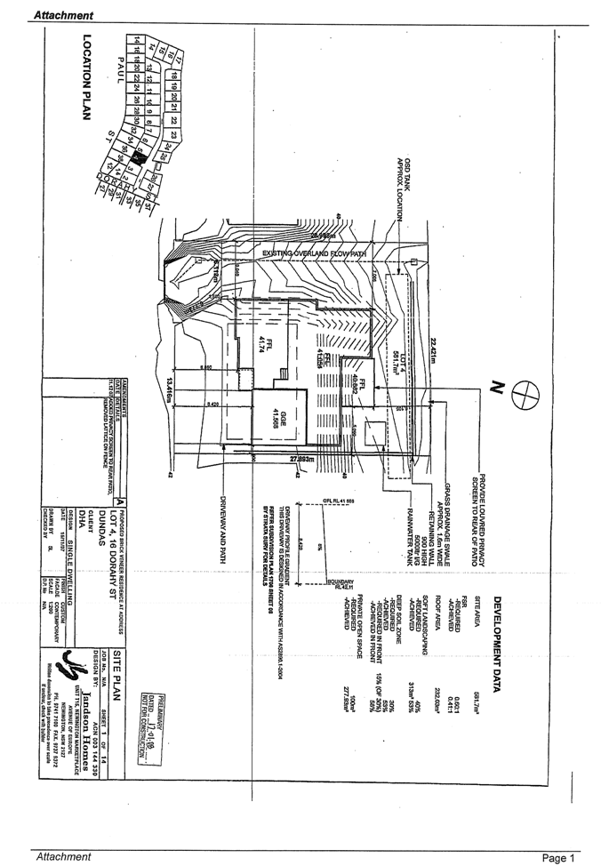
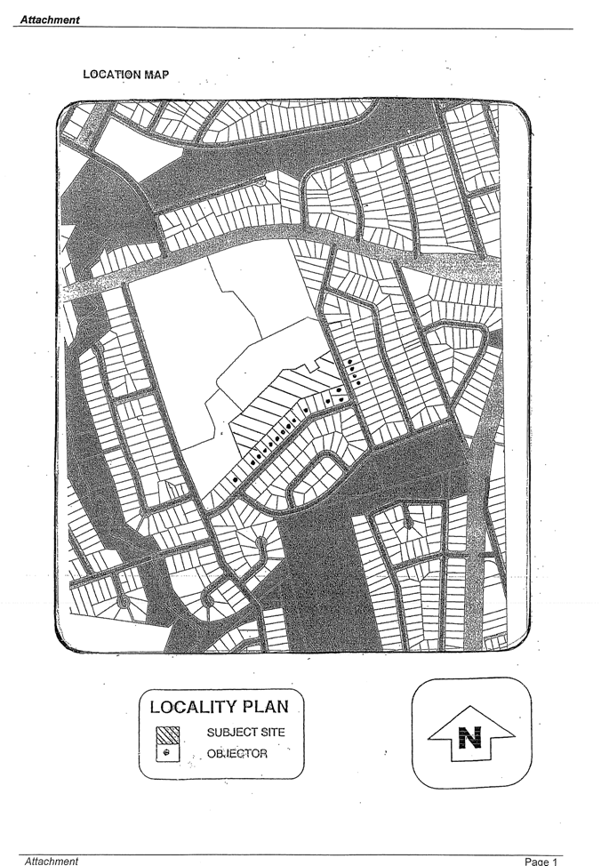
|
Regulatory Council 10 June
2008
|
Item 12.6
|
ITEM NUMBER 12.6
SUBJECT 16 Dorahy Street, Dundas (Lot 5). (Lot 11 DP
867610) (Elizabeth Macarthur Ward)
DESCRIPTION Construction of a
two storey dwelling on proposed lot 5. (Location Map - Attachment 2)
REFERENCE DA/1015/2007 - Submitted 23 November 2007
APPLICANT/S Defence Housing
Authority
OWNERS Defence Housing
Authority
REPORT OF Manager Development Services
|
PURPOSE:
To
determine Development Application No. 1015/2007 which seeks approval for the
construction of a two storey dwelling on proposed Lot 5.
The
application has been referred to Council due to the number of submissions
received.
|
|
RECOMMENDATION
(a) That Council grant a deferred commencement consent to
Development Application No. 1015/2007 subject to standard conditions and the
following extraordinary conditions.
Schedule 1
i) An operational consent will
be issued once the subdivision approved under DA/993/2004 is registered by
the Land and Property Information and evidence of this is submitted to
Council.
Schedule 2
i) Landscaping is
to be provided along the full length of the proposed retaining wall at the
rear of the site. The landscaping shall be of an Acmena
smithii var. minor species with a
minimum height of 3 metres and spaced 1.5 metres apart to provide a
vegetative corridor and enhance natural screening. Amended Landscape Plans
reflecting this requirement shall be submitted to the Principal Certifying
Authority prior to the release of the Construction Certificate.
ii) The
proposed privacy screen on the rear elevation of the patio shall be extended
across to the window that serves the family area on the ground floor of the
dwelling. Amended plans reflecting this requirement shall be submitted to the
Principal Certifying Authority prior to the release of the Construction
Certificate.
iii) The
sill height of any window servicing the bathroom, WC and stairwell on the
first floor rear elevation is to be raised to a height of 1.5 metres above
finished floor level. Plans reflecting this requirement shall be submitted to
the Principal Certifying Authority prior to the release of the Construction
Certificate.
(b) Further, that objectors be advised of Council’s
decision.
|
BACKGROUND
1. Development Application No. 993/2004, which granted consent for
tree removal and community title subdivision into 27 lots comprising of 1
common lot (containing a private road reserve) and 26 residential lots,
earthworks and stormwater works, was approved under delegation on 2 September 2005. As works associated with the subdivision have yet to be
completed, the subdivision has yet to be registered with the Land Titles
Office.
2. Development Application No. 993/2004/A granted consent to
modify the original consent, which included correcting references to the number
of lots approved in Conditions 8 and 22, the addition of approved plan numbers
to Condition 1 and correction of wording on Condition 10. The matter was
determined under delegation on 25 November 2005.
3. Development Application No. 993/2004/B granted consent to
modify the original consent, which included changing the pad levels of lots 2
to 12. The matter was determined under delegation on 1
November 2006
4. Thirteen applications have been made to
Council for dual occupancy developments on the lots created by DA/993/2004. Of
these 13 applications, five have been approved under delegation. These five
applications relate to Lot 15 (DA/843/2007), Lot 16 (DA/842/2007), Lot 17 (DA/863/2007), Lot 21 (DA/1019/2007) and Lot 22 (DA/1020/2007).
5. At the 14 April 2008 Regulatory Council
meeting, applications relating to Lot 18 (DA/710/2007), Lot 19 (DA/711/2007)
and Lot 20 (DA/712/2007) were approved while the applications relating to Lot
10 (DA/778/2007), Lot 11 (DA/777/2007), Lot 12 (DA/780/2007) and Lot 13
(DA/779/2007) were deferred pending a redesign of the proposed dual occupancy
development.
6. At the 12 May 2008 Regulatory Council
meeting, applications relating to Lot 24
(DA/1110/2007), Lot 25 (DA/131/2008) and Lot 26 (DA/972/2007) were approved
while applications relating to Lot 2 (DA/1018/2007), Lot 3 (DA/1014/2007) and
Lot 4 (DA/1017/2007) were deferred for further a meeting between the Applicant,
Residents, Councillors and Council staff to be held at Council on Wednesday 21
May 2008.
SITE & LOCALITY
7. The subject site is proposed Lot 5 of a 27 lot subdivision
approved under DA/993/2004 at 16 Dorahy Street, Dundas. The overall site initially
formed part of the St Patrick’s Marist Brother’s School, located immediately to
the north west of the site and has since been subdivided from the school
site.
8. The proposed dwelling is to be located to the south of the
internal road within the subdivision. Proposed lot 5 is irregular in shape,
with a frontage to the new road of 19.55 metres, a depth of approximately 28 metres and a total
site area of 550m2. The site slopes from north to south with a total fall of
approximately 4 metres from the northern boundary to the southern boundary. A
grass drainage swale, approximately 1.6 metres wide runs along the southern
boundary of the site. The site is currently vacant with no significant
vegetation.
PROPOSAL
9. Development Application No. 1015/2007 seeks approval for the
following:
9.1 Construction of a two storey dwelling on proposed lot 5.
9.2 The proposed
dwelling will comprise of four bedrooms, living area, dining area, kitchen,
bathroom, laundry and attached double garage.
9.3 A
maximum of 800mm of fill and 1100mm of cut is proposed
9.4 A
privacy screen is proposed to the rear patio.
9.5 900mm
retaining wall to the rear of the site
9.6 1.8
metre high lapped and capped timber fencing to the rear and side boundaries
STATUTORY CONTROLS
Parramatta Local Environmental Plan 2001
10. The site is zoned Residential 2(b) under Parramatta Local
Environmental Plan 2001 and dwelling houses are permissible within the
Residential 2(b) zone with the consent of Council. The proposed development is
consistent with the objectives of the PLEP 2001.
Parramatta Development Control Plan 2005
11. The provisions of PDCP 2005 have been considered in the
assessment of the proposal. The proposal is consistent with the aims and
objectives of the plan.
CONSULTATION
12. In accordance with Council’s Notification DCP, the proposal
was notified between 30 November 2007 and 14
December 2007. In response, two individual submissions and one petition with 21
signatures was received. The issues raised in the submissions are outlined
below.
13. Amended plans were submitted by the applicant on the 22
January 2008 as a
result of a site meeting held between the applicant and surrounding residents
to resolve issues in relation to privacy and overlooking. The plan details the
provision of a privacy screen to the rear patio of the proposed dwelling and
increased sill heights to the first floor windows. The modification to the
proposal did not require re-notification.
Overshadowing
14. The shadow diagrams submitted with the
development application indicate that adjoining properties located on Paul Street would only
experience overshadowing from 3pm onwards given
the north-south orientation of the site. The Parramatta Development Control
Plan 2005 stipulates that adjoining properties should receive a minimum of 3
hours of solar access to private open space areas and habitable rooms between 9am to 3pm. In this regard, adjoining properties on Paul street will receive
more than the minimum requirement of solar access.
Loss of Privacy / Potential for
overlooking from windows
15. Amended plans include the provision of a
louvered privacy screen to the rear patio of the proposed dwelling and
increased sill heights to the first floor windows located to the rear. The
first floor windows at the rear of the dwelling service bedrooms which are
considered to be of low domestic use, having a minimal impact on privacy. A
condition of consent will require that the louvered privacy screen be extended
across to the rear window servicing the family room at ground level, to
minimise the potential for overlooking to Paul Street properties. In
addition, landscaping is to be provided as a condition of consent along the
length of the rear retaining wall above the drainage swale. The landscaping
will be of an Acmena smithii var .minor species with a height of 3 metres and
spaced 1.5 metres apart, to encourage a vegetation corridor and natural
screening at the rear of the site.
16. It is considered that the measures
proposed and the further request for window treatment and landscaping are
appropriate responses to address privacy and overlooking. In combination with a
rear setback of 8.2 metres and a first floor which is stepped in 2.9 metres
from the rear building line, the proposed privacy measures are acceptable and
the development will have a minimal impact on the privacy currently enjoyed by
the residents in Paul Street. The proposal
responds appropriately in design to site levels and the dwellings and
associated windows and patios are not unduly elevated so as to afford outlook
over properties fronting Paul Street beyond that
which could be reasonably expected in a suburban setting and that which is
anticipated under the DCP controls.
Increase traffic volume and parking demands
17. The approved
subdivision proposes an internal road which will provide direct access to each
lot within the subdivision via Dorahy Street. Each proposed dwelling will provide 2
parking spaces for occupants of the dwelling which is in accordance with
Council requirements. In addition, visitor parking bays have been provided
within the subdivision to limit on-street parking on Dorahy Street. It is considered that the proposal will
sufficiently cater for parking demands of future residents.
Additional comment was provided by Councils Traffic Engineer in relation
to traffic volume and parking generated collectively from the proposed
developments on 16 Dorahy Street. Councils Traffic Engineer has indicated
that “…analysis and calculation of the
Environmental Capacity (EC), it is considered that the proposed subdivision and
the traffic generated by the proposed dwellings (14 dual occupancy dwellings
and 11 single dwellings)…will not have significant traffic impact on the road
such as Paul and Dorahy Streets”.
The proposed development will not adversely affect traffic volume and
parking within the locality.
Pad Levels
18. The pad levels for the site were approved under DA/993/2004. Lot 5 was affected by a subsequent section 96
approval (DA/993/2004/B) for the modification of pad levels which also affected
lots 2-12. The southern pad was originally approved at RL 41.00. The proposed
ground floor level is RL 41.82, which is approximately 820mm above the pad
level height. It is noted that the northern portion of the pad complies with
the level originally approved. The additional fill is considered to be
acceptable given the slope of the site and the privacy measures that have been
incorporated into the design of the dwelling, in particular a louvered privacy
screen to the rear patio, increased sill heights to windows located at the rear
and landscaping treatment. In addition the first storey is stepped in from the
rear ground floor elevation by 2.9 metres to maximise building separation and
reduce potential privacy and bulk impacts. Therefore the proposed privacy
measures will suitably address the privacy concerns raised in relation to the
increase in pad level heights as approved under DA/993/2004/B.
Bulk and scale
19. The proposed
development is designed in accordance with Councils Development Control Plan
2005. The dwelling addresses the site conditions and forms an appropriate
building envelope for the site. The development proposes a maximum of 1100mm of
excavation and 800mm of fill, to achieve consistent floor levels on the site.
The design of the dwelling is articulated and reflects contemporary design with
a mixture of colours and materials. The proposed development has a floor space
ratio of 0.45:1, which is below the maximum FSR of 0.5:1 permitted for dwelling
houses. The development provides sufficient setbacks and in conjunction with
landscaping, will minimise the perceived bulk and scale of the dwelling when
viewed from neighbouring properties.
On-site Meeting
20. Council at its meeting on 9 July 2007 resolved that all development
applications with 5 or more objections be subject to a site inspection prior to
them being considered at a Regulatory Meeting.
21. In accordance with the above resolution an on-site meeting was
held on Saturday 29 March 2008 commencing at 1:30pm. Present at the meeting were
Councillor Borger (chair), Councillor Chedid, Councillor Finn, Councillor
Brown, Danielle Woods – Team Leader Development and Certification, James
McBride – Development and Certification Officer, Denise Fernandez – Development
Assessment Officer, up to 50 residents, the applicant and a representative of
the owner. The following issues were discussed at the meeting.
Density & Consistency with Previous
Approval
22. Concern was raised in regards to the inconsistency of the
collective DA’s lodged at Council with the original approved subdivision
application. Concern was raised that the intensity of the development had been
increased to accommodate duplexes on the southern side of the subdivision which
had not been shown on the original subdivision approval. Residents were also
concerned at the lack of consultation regarding the intensity of the
development. Residents claimed that they were mislead, since 27 lots were
approved, but 40 dwellings have now been proposed.
23. The representative from the Defence Housing Authority
presented the residents with the approved indicative building footprint plan
and explained that the development applications lodged with Council are
consistent with the building envelopes approved on the original subdivision. As
a result, Council has conducted further investigations comparing building
footprints per the approved subdivision plan and the proposed developments and
applications lodged with Council. The investigation has revealed that the
building footprints are consistent with the proposed developments on the
respective lots. In addition, a perusal of Council records has revealed that a
condition was placed on the subdivision consent that a ‘works as executed plan’
is to be issued to ensure levels are consistent with the approved plans.
Privacy
24. Concern was raised for the loss of privacy as a result of
increased pad levels per DA/993/2004/B. Residents stated that during the
consultation period, support was given to the initial plans by the Defence
Housing Authority (DHA). However, given the increase in pad heights, the increase
in the density of the development and the two storey height of the dwellings on
the southern side, residents are no longer supportive of the proposal due to
the adverse impacts on their privacy.
25. Council requested that the representative of DHA justify the
necessity to increase the pad levels on the southern side of the subdivision.
The representative for DHA explained that the pad levels were modified due to a
design error resulting in driveway grades that were non compliant with
Australian Standards. The representative for the applicant, Jansen Homes,
stated that appropriate measures have been implemented to alleviate privacy
impacts on properties that front Paul Street. These measures include the provision of
privacy screens to the rear patios and obscured glazing on first floor windows
to the rear of the proposed dwellings. Residents expressed their disapproval
for the rationale suggesting the measures taken to limit the opportunities for
overlooking were insufficient.
DA Lodgement process
26. Residents raised concerns in regards to the application
process with a focus on the reasons for lodging each application for the
individual lots separately. Residents queried Council staff and the applicant
as to reasons for not lodging the developments proposed on 16 Dorahy Street as a whole.
27. Council advised that the decision to lodge the proposed
developments as individual applications rested with the applicant. Council
advised residents that issues raised in each application will be assessed
individually by Council Officers.
Overshadowing
28. Concern was raised in regards to potential for overshadowing
on adjoining properties.
29. Council staff clarified that Council controls require a
minimum of 3 hours of solar access to adjoining properties on the 21 June. It
was noted that the minimum requirement of solar access has been achieved by the
proposed developments.
Traffic
30. Residents raised concerns that due to the density of the
overall development, it would result in increased traffic congestion in the
area.
31. A resident clarified that during the Land and Environment Court hearing for DA/209/2003 for a proposed 61
lot subdivision, whilst the application was refused, the issue of an increase
in traffic generated by the proposed development was not considered to be
detrimental to the locality.
Section 96 – Pad Levels and Notification
32. Residents
raised concerns in regards to the modification application that approved the
increase in pad levels.
33. Residents also raised concerns to the notification process of
the section 96 application which prevented residents from lodging a submission.
34. Council informed the residents that once an approval to an
application is granted, the consent cannot be revoked.
35. In regards to the notification procedure of the S96 to modify
pad levels, a perusal of Council records revealed that the modification of the
S96 application was consistent with the notification of the original
subdivision application as per the Notification Development Control Plan.
ISSUES
Cross Ventilation
36. The portion of the dwelling has a ceiling height of 2.4m which
does not comply with the minimum 2.7m requirement of Section 4.3.4 ‘Solar
Access and Cross Ventilation’ of DCP 2005.
37. State
Environmental Planning Policy (BASIX) states that controls within Development
Controls Plans which aim to improve the thermal performance of buildings have
no effect with regard to BASIX affected developments.
38. The objectives of Section 4.3.4 relate to the thermal
performance of buildings having regard to issues such as thermal comfort, solar
access, cross ventilation and
overshadowing.
39. The proposed dwelling is a BASIX affected development for which a
BASIX certificate has been provided and the 2.7m minimum ceiling height requirement
of the DCP has no effect. There are no other potential impacts associated with
the floor to ceiling height of 2.4 metres.
Rear Setback
40. The proposed rear setback is 8.2 metres or 29% which is a shortfall of
approximately 140mm of PDCP 2005 requirements. The shortfall will not affect
the amenity of surrounding properties and the dwelling responds effectively to
slope conditions given that the first floor is stepped in 5 metres from the
rear ground floor elevation. The non compliance with rear setback does not
exacerbate the bulk and scale of the dwelling given the provision of a
landscape corridor to the rear of the site. Furthermore the proposal does
comply with private open space requirements, soft soil and landscaping. The
variation is considered to be minor and in this instance can be supported.
James McBride
Development & Certification
Officer
Attachments:
|
1View
|
Plans & Elevations
|
3 Pages
|
|
|
2View
|
Locality Map
|
1 Page
|
|
|
3View
|
Numerical Compliance Table
|
1 Page
|
|
|
4View
|
Subdivision Plan of Approved Development & Subject Lot
|
1 Page
|
|
REFERENCE MATERIAL
|
Attachment 1
|
Plans & Elevations
|
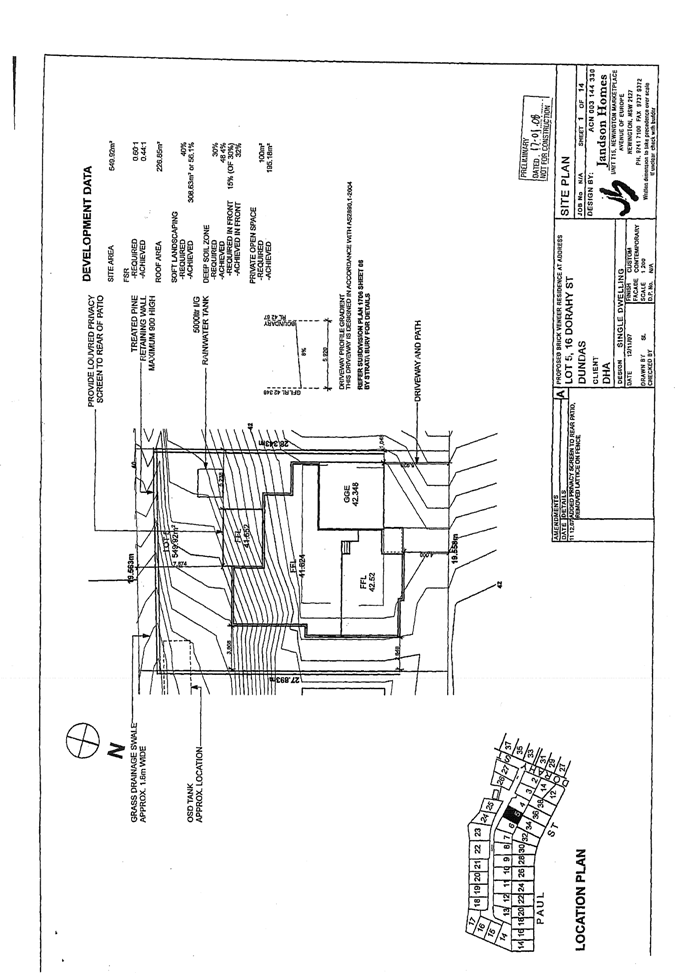
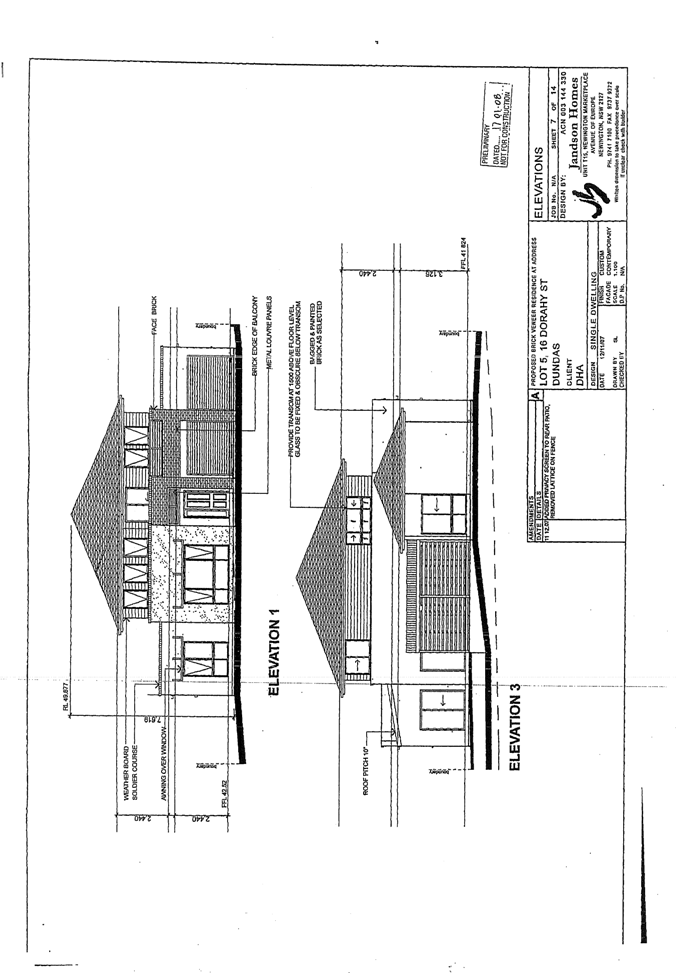
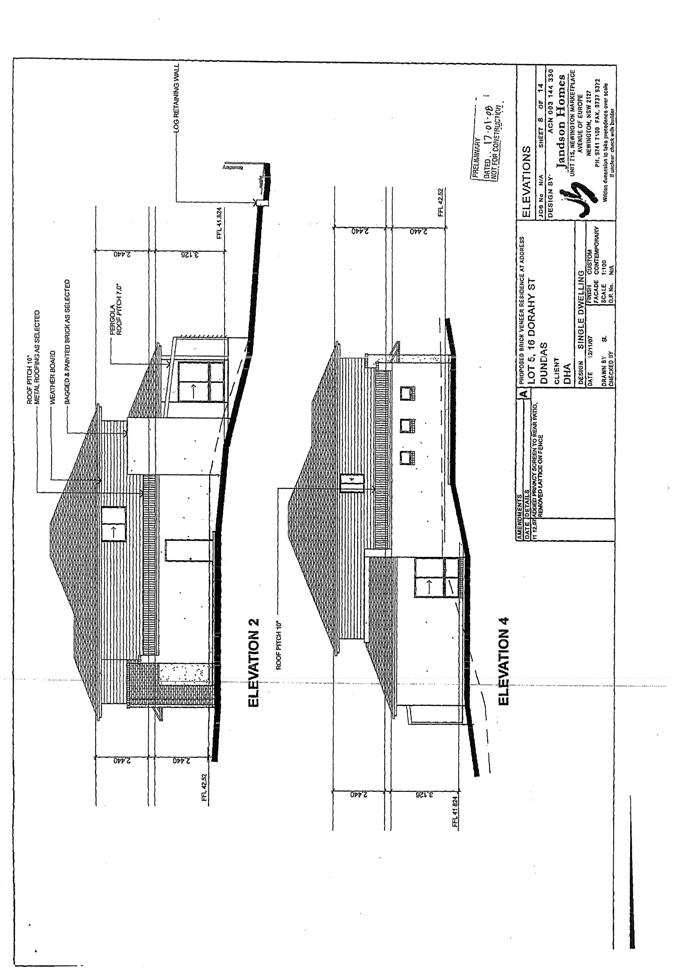
|
Attachment 2
|
Locality Map
|
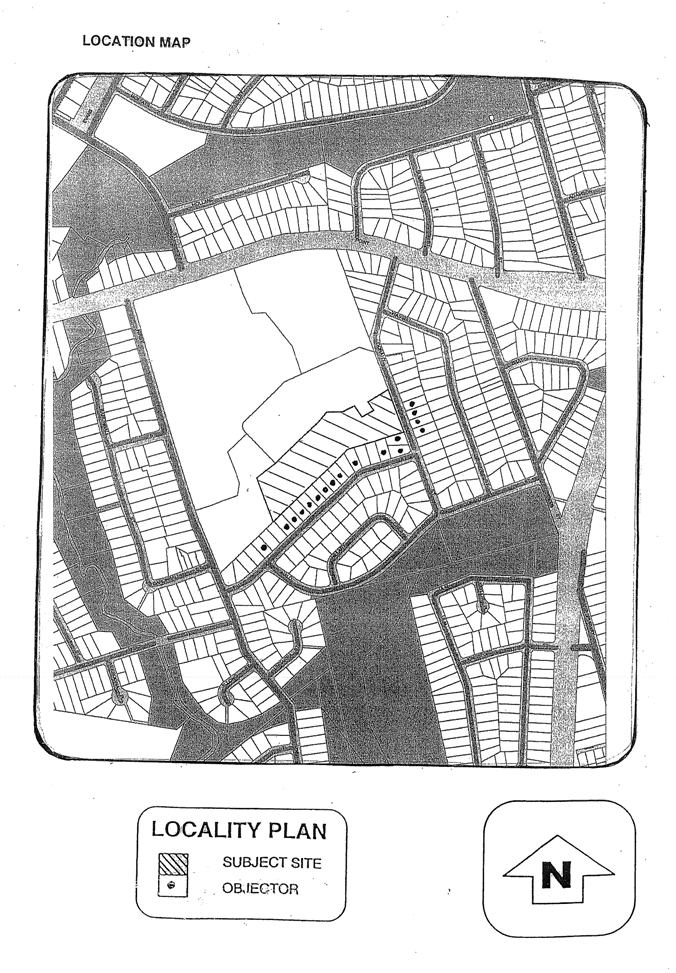
|
Attachment 3
|
Numerical Compliance Table
|
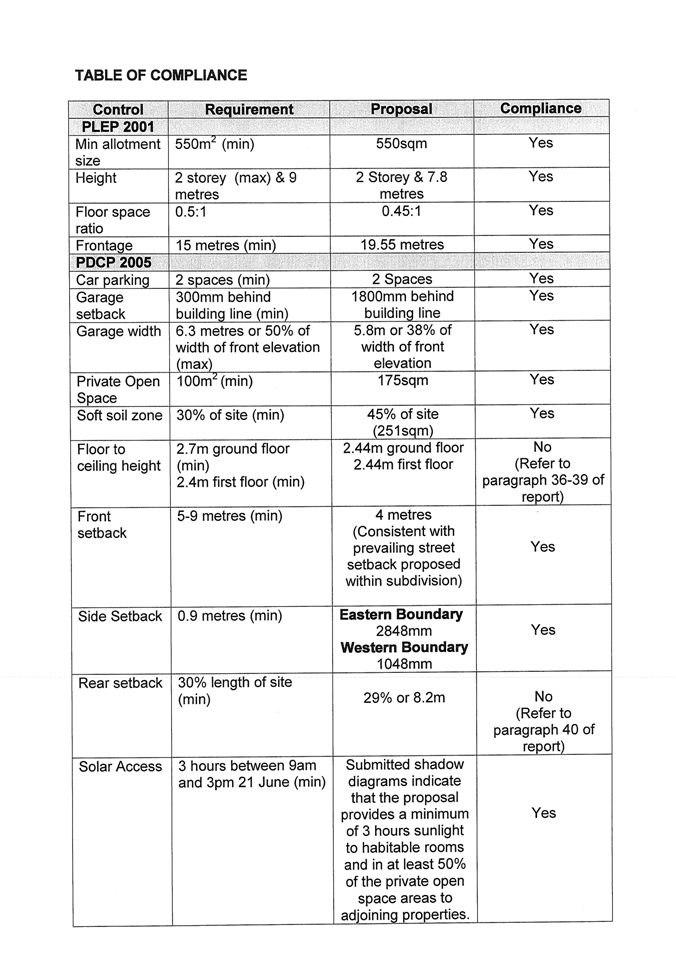
|
Attachment 4
|
Subdivision Plan of Approved Development &
Subject Lot
|
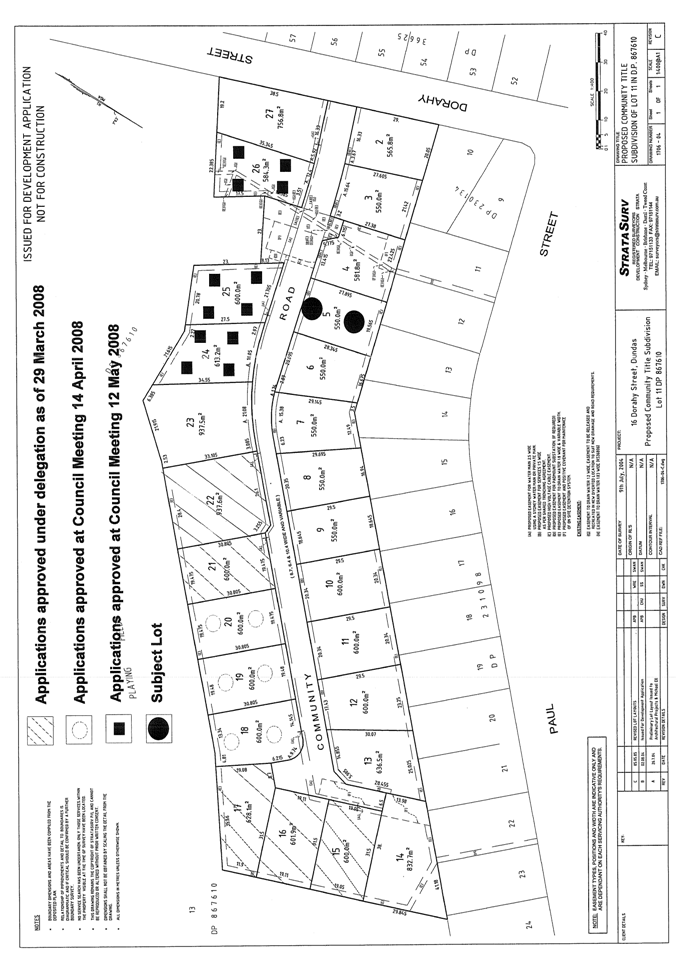
|
Regulatory Council 10 June
2008
|
Item 12.7
|
ITEM NUMBER 12.7
SUBJECT 16 Dorahy Street, Dundas (Lot 6) (Lot 11 DP 867610)
(Elizabeth Macarthur Ward)
DESCRIPTION Construction of a
two storey dwelling on proposed lot 6. (Location Map - Attachment 2)
REFERENCE DA/1016/2007 - Submitted 23 November 2007
APPLICANT/S Defence Housing
Authority
OWNERS Defence Housing
Authority
REPORT OF Manager Development Services
|
PURPOSE:
To
determine Development Application No. 1016/2007 which seeks approval for the
construction of a two storey dwelling on proposed Lot 6.
The
application has been referred to Council due to the number of submissions
received.
|
|
RECOMMENDATION
(a) That Council grant a deferred commencement consent to
Development Application No. 1016/2007 subject to standard conditions and the
following extraordinary conditions.
Schedule 1
i) An operational consent will
be issued once the subdivision approved under DA/993/2004 is registered by
the Land and Property Information and evidence of this is submitted to
Council.
Schedule 2
i) Landscaping is
to be provided along the full length of the proposed retaining wall at the
rear of the site. The landscaping shall be of an Acmena
smithii var. minor species with a
minimum height of 3 metres and spaced 1.5 metres apart to provide a
vegetative corridor and enhance natural screening. Amended Landscape Plans
reflecting this requirement shall be submitted to the Principal Certifying
Authority prior to the release of the Construction Certificate.
ii) The
proposed privacy screen on the rear elevation of the patio shall be extended
across to the window that serves the family area on the ground floor of the
dwelling. Amended plans reflecting this requirement shall be submitted to the
Principal Certifying Authority prior to the release of the Construction
Certificate.
iii) The
sill height of any window servicing the bathroom, WC and stairwell on the
first floor rear elevation is to be raised to a height of 1.5 metres above
finished floor level. Plans reflecting this requirement shall be submitted to
the Principal Certifying Authority prior to the release of the Construction
Certificate.
(b) Further, that objectors be advised of Council’s
decision.
|
BACKGROUND
1. Development Application No. 993/2004, which granted consent for
tree removal and community title subdivision into 27 lots comprising of 1
common lot (containing a private road reserve) and 26 residential lots,
earthworks and stormwater works, was approved under delegation on 2 September 2005. As works associated with the subdivision have yet to be
completed, the subdivision has yet to be registered with the Land Titles
Office.
2. Development Application No. 993/2004/A granted consent to
modify the original consent, which included correcting references to the number
of lots approved in Conditions 8 and 22, the addition of approved plan numbers
to Condition 1 and correction of wording on Condition 10. The matter was
determined under delegation on 25 November 2005.
3. Development Application No. 993/2004/B granted consent to
modify the original consent, which included changing the pad levels of lots 2
to 12. The matter was determined under delegation on 1
November 2006
4. Thirteen applications have been made to
Council for dual occupancy developments on the lots created by DA/993/2004. Of
these 13 applications, five have been approved under delegation. These five
applications relate to Lot 15 (DA/843/2007), Lot 16 (DA/842/2007), Lot 17 (DA/863/2007), Lot 21 (DA/1019/2007) and Lot 22 (DA/1020/2007).
5. At the 14 April 2008 Regulatory Council
meeting, applications relating to Lot 18 (DA/710/2007), Lot 19 (DA/711/2007)
and Lot 20 (DA/712/2007) were approved while the applications relating to Lot
10 (DA/778/2007), Lot 11 (DA/777/2007), Lot 12 (DA/780/2007) and Lot 13
(DA/779/2007) were deferred pending a redesign of the proposed dual occupancy
development.
6. At the 12 May 2008 Regulatory Council
meeting, applications relating to Lot 24
(DA/1110/2007), Lot 25 (DA/131/2008) and Lot 26 (DA/972/2007) were approved
while applications relating to Lot 2 (DA/1018/2007), Lot 3 (DA/1014/2007) and
Lot 4 (DA/1017/2007) were deferred for further a meeting between the Applicant,
Residents, Councillors and Council staff to be held at Council on Wednesday 21
May 2008.
SITE & LOCALITY
7. The subject site is proposed Lot 6 of a 27 lot subdivision
approved under DA/993/2004 at 16 Dorahy Street, Dundas. The overall site initially
formed part of the St Patrick’s Marist Brother’s School, located immediately to
the north west of the site and has since been subdivided from the school
site.
8. The proposed dwelling is to be located to the south of the
internal road within the subdivision. Proposed lot 6 is irregular in shape, with
a frontage to the new road of 21.3 metres, a depth of approximately 28 metres and a total
site area of 550m2. The site slopes from north to south with a total fall of
approximately 4.5 metres from the northern boundary to the southern boundary. A
grass drainage swale, approximately 1.6 metres wide runs along the southern
boundary of the site. The site is currently vacant with no significant
vegetation.
PROPOSAL
9. Development Application No. 1016/2007 seeks approval for the
following:
9.1 Construction of a two storey dwelling on proposed lot 6.
9.2 The proposed
dwelling will comprise of four bedrooms, living area, dining area, kitchen,
bathroom, laundry and attached double garage.
9.3 A
maximum of 1000mm of fill and 800mm of cut is proposed
9.4 A
privacy screen is proposed to the rear patio.
9.5 900mm
retaining wall to the rear of the site
9.6 1.8 metre high lapped
and capped timber fencing to the rear and side
boundaries
STATUTORY CONTROLS
Parramatta Local Environmental Plan 2001
10. The site is zoned Residential 2(b) under Parramatta Local
Environmental Plan 2001 and dwelling houses are permissible within the
Residential 2(b) zone with the consent of Council. The proposed development is
consistent with the objectives of the PLEP 2001.
Parramatta Development Control Plan 2005
11. The provisions of PDCP 2005 have been considered in the
assessment of the proposal. The proposal is consistent with the aims and
objectives of the plan.
CONSULTATION
12. In accordance with Council’s Notification DCP, the proposal
was notified between 30 November 2007 and 14
December 2007. In response, two individual submissions and one petition with 21
signatures was received. The issues raised in the submissions are outlined
below.
13. Amended plans were submitted by the applicant on the 22
January 2008 as a
result of a site meeting held between the applicant and surrounding residents
to resolve issues in relation to privacy and overlooking. The plan details the
provision of a privacy screen to the rear patio of the proposed dwelling and
increased sill heights to the first floor windows. The modification to the
proposal did not require re-notification.
Overshadowing
14. The shadow diagrams submitted with the
development application indicate that adjoining properties located on Paul Street would only
experience overshadowing from 3pm onwards given
the north-south orientation of the site. The Parramatta Development Control
Plan 2005 stipulates that adjoining properties should receive a minimum of 3
hours of solar access to private open space areas and habitable rooms between 9am to 3pm. In this regard, adjoining properties on Paul street will receive
more than the minimum requirement of solar access.
Loss of Privacy / Potential for
overlooking from windows
15. Amended plans include the provision of a
louvered privacy screen to the rear patio of the proposed dwelling and
increased sill heights to the first floor windows located to the rear. The
first floor windows at the rear of the dwelling service bedrooms which are
considered to be of low domestic use, having a minimal impact on privacy. A
condition of consent will require that the louvered privacy screen be extended
across to the rear window servicing the family room at ground level, to
minimise the potential for overlooking to Paul Street properties. In
addition, landscaping is to be provided as a condition of consent along the
length of the rear retaining wall above the drainage swale. The landscaping
will be of an Acmena smithii var .minor species with a height of 3 metres and
spaced 1.5 metres apart, to encourage a vegetation corridor and natural
screening at the rear of the site.
16. It is considered that the measures
proposed and the further request for window treatment and landscaping are
appropriate responses to address privacy and overlooking. In combination with a
rear setback of 9.4 metres and a first floor which is stepped in 4.6 metres
from the rear building line, the proposed privacy measures are acceptable and
the development will have a minimal impact on the privacy currently enjoyed by
the residents in Paul Street. The proposal
responds appropriately in design to site levels and the dwellings and
associated windows and patios are not unduly elevated so as to afford outlook
over properties fronting Paul Street beyond that
which could be reasonably expected in a suburban setting and that which is
anticipated under the DCP controls.
Increase traffic volume and parking demands
17. The approved
subdivision proposes an internal road which will provide direct access to each
lot within the subdivision via Dorahy Street. Each proposed dwelling will provide 2
parking spaces for occupants of the dwelling which is in accordance with
Council requirements. In addition visitor parking bays have been provided within
the subdivision to limit on-street parking on Dorahy Street. It is considered that the proposal will
sufficiently cater for parking demands of future residents.
Additional comment was provided by Councils Traffic Engineer in relation
to traffic volume and parking generated collectively from the proposed
developments on 16 Dorahy Street. Councils Traffic Engineer has indicated
that “…analysis and calculation of the
Environmental Capacity (EC), it is considered that the proposed subdivision and
the traffic generated by the proposed dwellings (14 dual occupancy dwellings
and 11 single dwellings)…will not have significant traffic impact on the road
such as Paul and Dorahy Streets”.
The proposed development will not adversely affect traffic volume and
parking within the locality.
Pad Levels
18. The pad levels for the site were approved under DA/993/2004. Lot 6 was affected by a subsequent section 96
approval (DA/993/2004/B) for the modification of pad levels which also affected
lots 2-12. The southern pad was originally approved at RL 42.27. The proposed
ground floor level is RL 43.08, which is approximately 810mm above the pad
level height. It is noted that the northern portion of the pad complies with
the level originally approved. The additional fill is considered to be
acceptable given the slope of the site and the privacy measures that have been
incorporated into the design of the dwelling, in particular a louvered privacy
screen to the rear patio, increased sill heights to windows located at the rear
and landscaping treatment. In addition the first storey is stepped in from the
rear ground floor elevation by 4.6 metres to maximise building separation and
reduce potential privacy and bulk impacts. Therefore the proposed privacy
measures will suitably address privacy concerns raised in relation to the
increase in pad level heights as approved under DA/993/2004/B.
Bulk and scale
19. The proposed
development is designed in accordance with Councils Development Control Plan
2005. The dwelling addresses the site conditions and forms an appropriate
building envelope for the site. The development proposes a maximum of 800mm of
excavation and 1100mm of fill, to achieve consistent floor levels on the site.
The design of the dwelling is articulated and reflects contemporary design with
a mixture of colours and materials. The proposed development has a floor space
ratio of 0.45:1, which is below the maximum FSR of 0.5:1 permitted for dwelling
houses. The development provides sufficient setbacks and in conjunction with
landscaping, will minimise the perceived bulk and scale of the dwelling when
viewed from neighbouring properties.
On-site Meeting
20. Council at its meeting on 9 July 2007 resolved that all development
applications with 5 or more objections be subject to a site inspection prior to
them being considered at a Regulatory Meeting.
21. In accordance with the above resolution an on-site meeting was
held on Saturday 29 March 2008 commencing at 1:30pm. Present at the meeting were
Councillor Borger (chair), Councillor Chedid, Councillor Finn, Councillor
Brown, Danielle Woods – Team Leader Development and Certification, James
McBride – Development and Certification Officer, Denise Fernandez – Development
Assessment Officer, up to 50 residents, the applicant and a representative of
the owner. The following issues were discussed at the meeting.
Density & Consistency with Previous
Approval
22. Concern was raised in regards to the inconsistency of the
collective DA’s lodged at Council with the original approved subdivision
application. Concern was raised that the intensity of the development had been
increased to accommodate duplexes on the southern side of the subdivision which
had not been shown on the original subdivision approval. Residents were also
concerned at the lack of consultation regarding the intensity of the
development. Residents claimed that they were mislead, since 27 lots were
approved, but 40 dwellings have now been proposed.
23. The representative from the Defence Housing Authority
presented the residents with the approved indicative building footprint plan
and explained that the development applications lodged with Council are
consistent with the building envelopes approved on the original subdivision. As
a result, Council has conducted further investigations comparing building
footprints per the approved subdivision plan and the proposed developments and
applications lodged with Council. The investigation has revealed that the
building footprints are consistent with the proposed developments on the
respective lots. In addition, a perusal of Council records has revealed that a
condition was placed on the subdivision consent that a ‘works as executed plan’
is to be issued to ensure levels are consistent with the approved plans.
Privacy
24. Concern was raised for the loss of privacy as a result of
increased pad levels per DA/993/2004/B. Residents stated that during the
consultation period, support was given to the initial plans by the Defence
Housing Authority (DHA). However, given the increase in pad heights, the
increase in the density of the development and the two storey height of the
dwellings on the southern side, residents are no longer supportive of the
proposal due to the adverse impacts on their privacy.
25. Council requested that the representative of DHA justify the
necessity to increase the pad levels on the southern side of the subdivision.
The representative for DHA explained that the pad levels were modified due to a
design error resulting in driveway grades that were non compliant with
Australian Standards. The representative for the applicant, Jansen Homes,
stated that appropriate measures have been implemented to alleviate privacy
impacts on properties that front Paul Street. These measures include the provision of
privacy screens to the rear patios and raised sill heights on first floor
windows to the rear of the proposed dwellings. Residents expressed their
disapproval for the rationale suggesting the measures taken to limit the
opportunities for overlooking were insufficient.
DA Lodgement process
26. Residents raised concerns in regards to the application
process with a focus on the reasons for lodging each application for the
individual lots separately. Residents queried Council staff and the applicant
as to reasons for not lodging the developments proposed on 16 Dorahy Street as a whole.
27. Council advised that the decision to lodge the proposed
developments as individual applications rested with the applicant. Council
advised residents that issues raised in each application will be assessed
individually by Council Officers.
Overshadowing
28. Concern was raised in regards to potential for overshadowing
on adjoining properties.
29. Council staff clarified that Council controls require a
minimum of 3 hours of solar access to adjoining properties on the 21 June. It
was noted that the minimum requirement of solar access has been achieved by the
proposed developments.
Traffic
30. Residents raised concerns that due to the density of the
overall development, it would result in increased traffic congestion in the
area.
31. A resident clarified that during the Land and Environment Court hearing for DA/209/2003 for a proposed 61
lot subdivision, whilst the application was refused, the issue of an increase
in traffic generated by the proposed development was not considered to be
detrimental to the locality.
Section 96 – Pad Levels and Notification
32. Residents
raised concerns in regards to the modification application that approved the
increase in pad levels.
33. Residents also raised concerns to the notification process of
the section 96 application which prevented residents from lodging a submission.
34. Council informed the residents that once an approval to an
application is granted, the consent cannot be revoked.
35. In regards to the notification procedure of the S96 to modify
pad levels, a perusal of Council records revealed that the modification of the
S96 application was consistent with the notification of the original
subdivision application as per the Notification Development Control Plan.
ISSUES
Cross Ventilation
36. The portion of the dwelling has a ceiling height of 2.4m which
does not comply with the minimum 2.7m requirement of Section 4.3.4 ‘Solar
Access and Cross Ventilation’ of DCP 2005.
37. State
Environmental Planning Policy (BASIX) states that controls within Development
Controls Plans which aim to improve the thermal performance of buildings have
no effect with regard to BASIX affected developments.
38. The objectives of Section 4.3.4 relate to the thermal
performance of buildings having regard to issues such as thermal comfort, solar
access, cross ventilation and
overshadowing.
39. The proposed dwelling is a BASIX affected development for which a
BASIX certificate has been provided and the 2.7m minimum ceiling height
requirement of the DCP has no effect. There are no other potential impacts
associated with the floor to ceiling height of 2.4 metres.
James McBride
Development & Certification
Officer
Attachments:
|
1View
|
Plans & Elevations
|
3 Pages
|
|
|
2View
|
Locality Map
|
1 Page
|
|
|
3View
|
Numerical Compliance Table
|
1 Page
|
|
|
4View
|
Subdivision Plan of Approved Development & Subject Lot
|
1 Page
|
|
REFERENCE MATERIAL
|
Attachment 1
|
Plans & Elevations
|
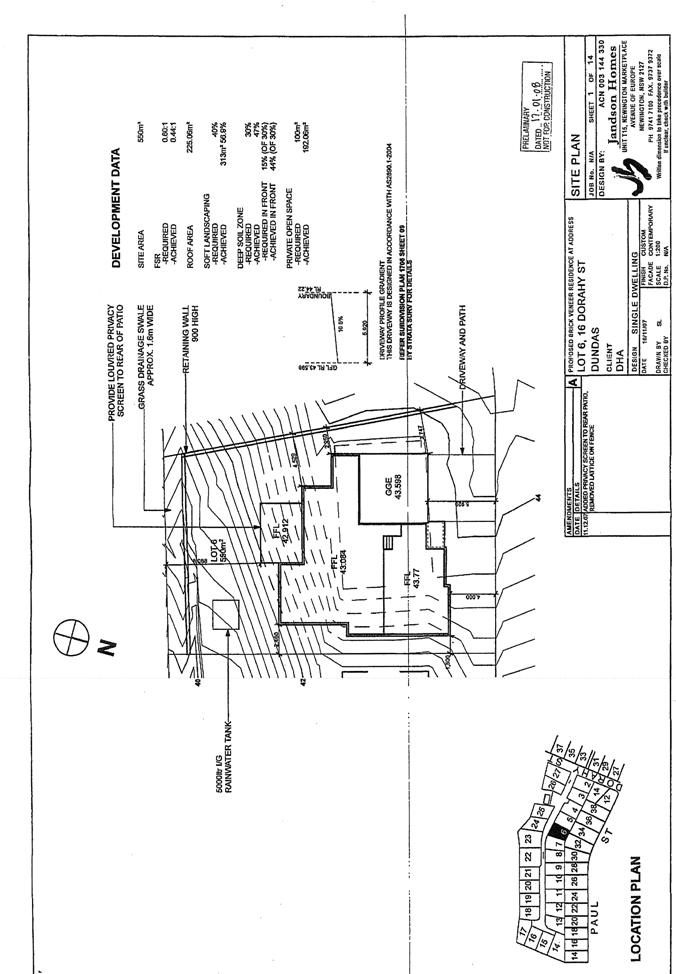
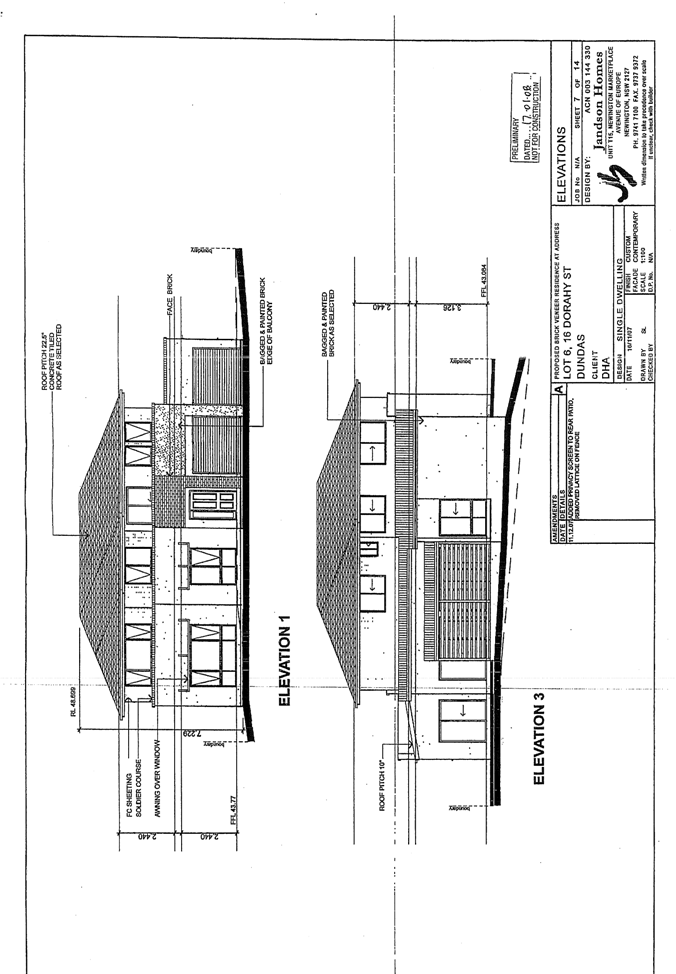
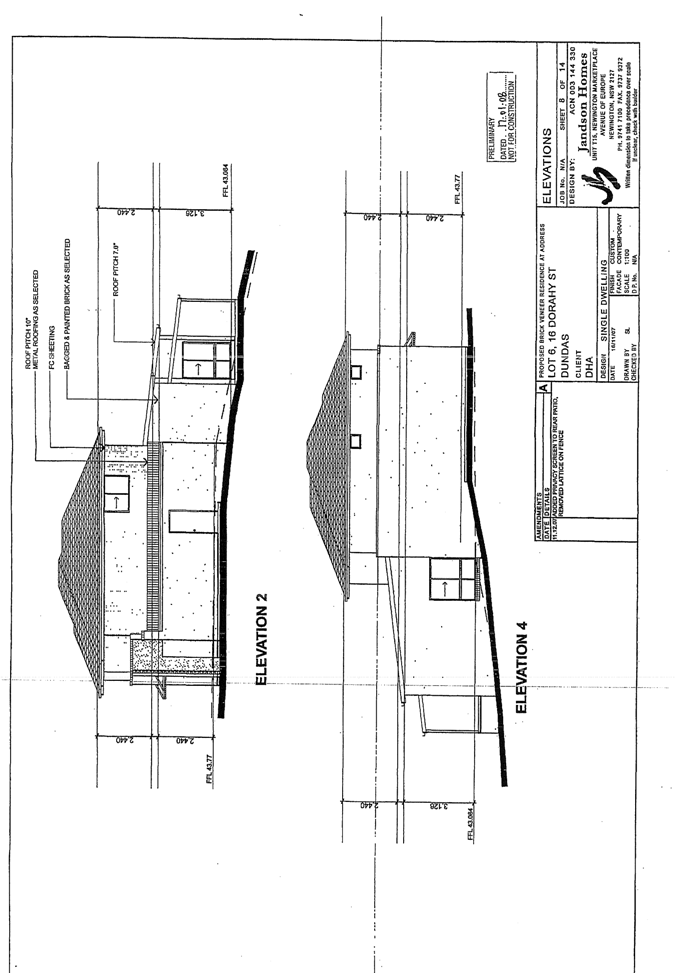
|
Attachment 2
|
Locality Map
|
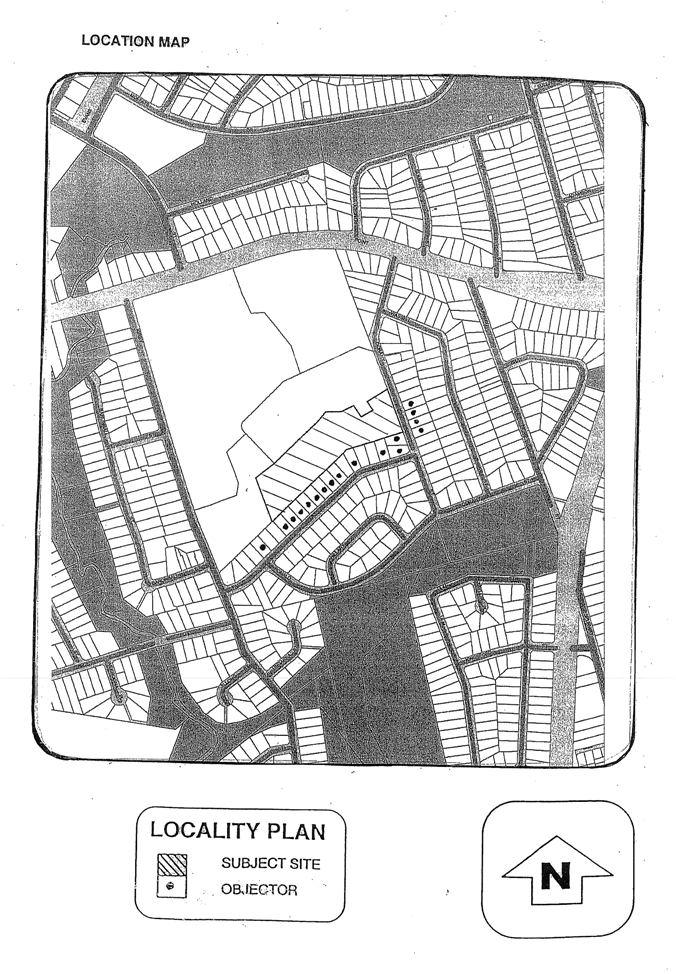
|
Attachment 3
|
Numerical Compliance Table
|
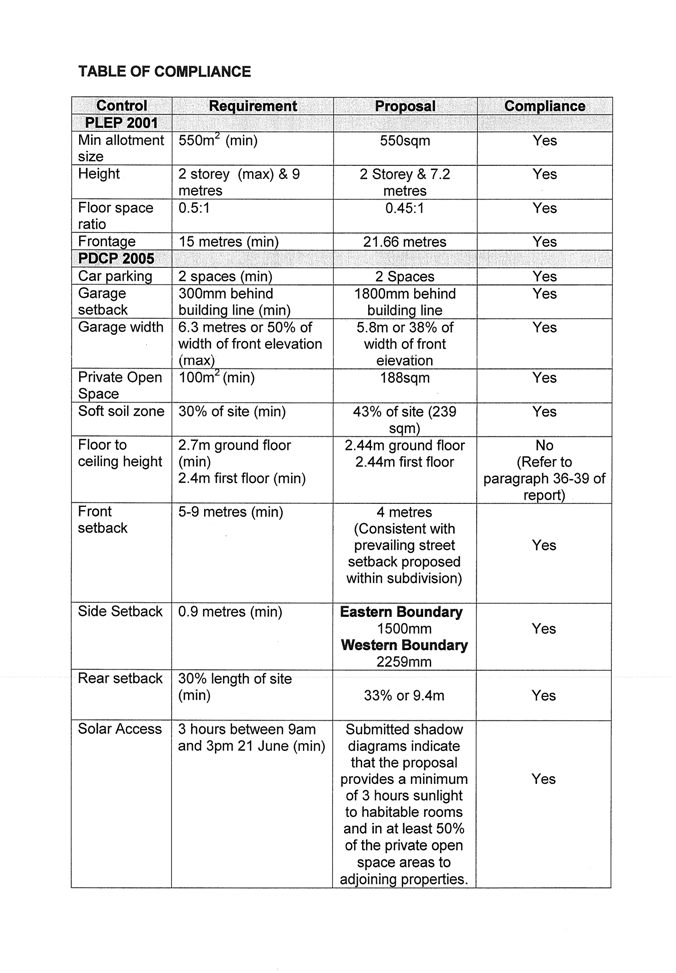
|
Attachment 4
|
Subdivision Plan of Approved Development &
Subject Lot
|
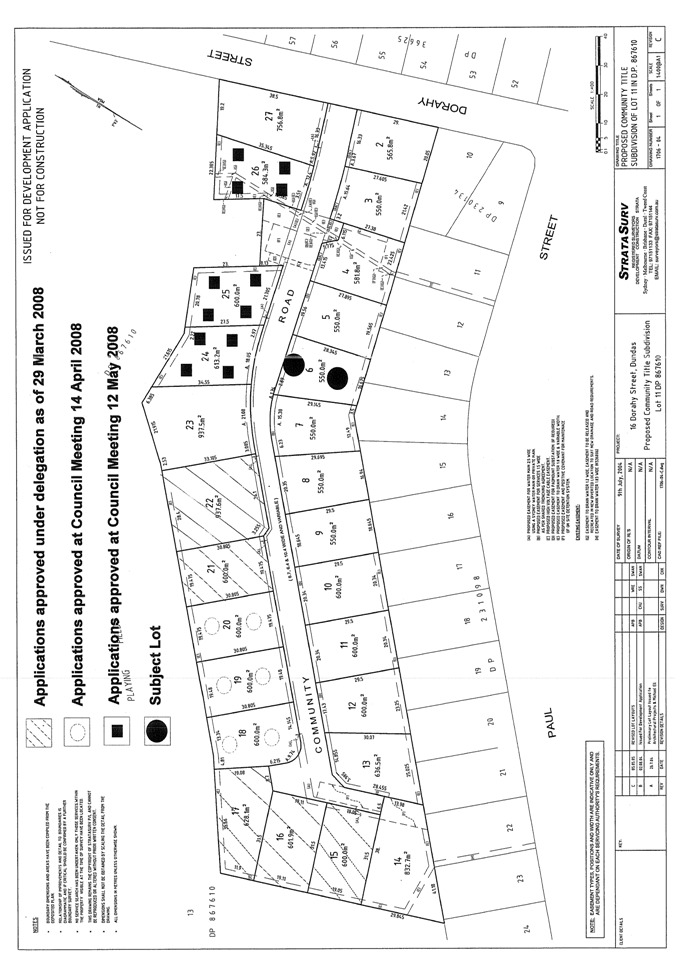
|
Regulatory Council 10 June
2008
|
Item 12.8
|
ITEM NUMBER 12.8
SUBJECT 16 Dorahy Street, Dundas (Lot 7) (Lot 11 DP 867610)
(Elizabeth Macarthur Ward)
DESCRIPTION Construction of a
two storey dwelling on proposed lot 7. (Location Map - Attachment 2)
REFERENCE DA/10/2008 - Submitted 8 January 2008
APPLICANT/S Defence Housing
Authority
OWNERS Defence Housing Authority
REPORT OF Manager Development Services
|
PURPOSE:
To
determine Development Application No. 10/2008 which seeks approval for the
construction of a two storey dwelling on proposed Lot 7.
The
application has been referred to Council due to the number of submissions
received.
|
|
RECOMMENDATION
(a) That Council grant a deferred commencement consent to
Development Application No. 10/2008 subject to standard conditions and the
following extraordinary conditions.
Schedule 1
i) An operational consent will be issued once
the subdivision approved under DA/993/2004 is registered by the Land and
Property Information and evidence of this is submitted to Council.
Schedule 2
i) Landscaping is to be provided along the full
length of the proposed retaining wall at the rear of the site. The
landscaping shall be of an Acmena smithii var. minor species with a minimum height of 3
metres and spaced 1.5 metres apart to provide a vegetative corridor and
enhance natural screening. Amended Landscape Plans reflecting this
requirement shall be submitted to the Principal Certifying Authority prior to
the release of the Construction Certificate.
ii) The
proposed privacy screen on the rear elevation of the patio shall be extended
across to the window that serves the family area on the ground floor of the
dwelling. Amended plans reflecting this requirement shall be submitted to the
Principal Certifying Authority prior to the release of the Construction
Certificate.
iii)
The sill height of any window servicing the bathroom, WC and stairwell on the
first floor rear elevation is to be raised to a height of 1.5 metres above
finished floor level. Plans reflecting this requirement shall be submitted to
the Principal Certifying Authority prior to the release of the Construction
Certificate.
(b) Further, that objectors be advised of Council’s
decision.
|
BACKGROUND
1. Development Application No. 993/2004, which granted consent for
tree removal and community title subdivision into 27 lots comprising of 1
common lot (containing a private road reserve) and 26 residential lots,
earthworks and stormwater works, was approved under delegation on 2 September 2005. As works associated with the subdivision have yet to be
completed, the subdivision has yet to be registered with the Land Titles
Office.
2. Development Application No. 993/2004/A granted consent to
modify the original consent, which included correcting references to the number
of lots approved in Conditions 8 and 22, the addition of approved plan numbers
to Condition 1 and correction of wording on Condition 10. The matter was
determined under delegation on 25 November 2005.
3. Development Application No. 993/2004/B granted consent to
modify the original consent, which included changing the pad levels of lots 2
to 12. The matter was determined under delegation on 1
November 2006
4. Thirteen applications have been made to
Council for dual occupancy developments on the lots created by DA/993/2004. Of
these 13 applications, five have been approved under delegation. These five
applications relate to Lot 15 (DA/843/2007), Lot 16 (DA/842/2007), Lot 17 (DA/863/2007), Lot 21 (DA/1019/2007) and Lot 22 (DA/1020/2007).
5. At the 14 April 2008 Regulatory Council
meeting, applications relating to Lot 18 (DA/710/2007), Lot 19 (DA/711/2007)
and Lot 20 (DA/712/2007) were approved while the applications relating to Lot
10 (DA/778/2007), Lot 11 (DA/777/2007), Lot 12 (DA/780/2007) and Lot 13
(DA/779/2007) were deferred pending a redesign of the proposed dual occupancy
development.
6. At the 12 May 2008 Regulatory Council
meeting, applications relating to Lot 24
(DA/1110/2007), Lot 25 (DA/131/2008) and Lot 26 (DA/972/2007) were approved
while applications relating to Lot 2 (DA/1018/2007), Lot 3 (DA/1014/2007) and
Lot 4 (DA/1017/2007) were deferred for further a meeting between the Applicant,
Residents, Councillors and Council staff to be held at Council on Wednesday 21
May 2008.
SITE & LOCALITY
7. The subject site is proposed Lot 7 of a 27 lot subdivision
approved under DA/993/2004 at 16 Dorahy Street, Dundas. The overall site initially
formed part of the St Patrick’s Marist Brother’s School, located immediately to
the north west of the site and has since been subdivided from the school
site.
8. The proposed dwelling is to be located to the south of the
internal road within the subdivision. Proposed lot 7 is irregular in shape,
with a frontage to the new road of 21.61 metres, a depth of approximately 29 metres and a total
site area of 550m2. The site slopes from north to south with a total fall of
approximately 3 metres from the northern boundary to the southern boundary. A
grass drainage swale, approximately 1.6 metres wide runs along the southern
boundary of the site. The site is currently vacant with no significant
vegetation.
PROPOSAL
9. Development Application No. 10/2008 seeks approval for the
following:
9.1 Construction of a two storey dwelling on proposed lot 7.
9.2 The proposed
dwelling will comprise of four bedrooms, living area, dining area, kitchen,
bathroom, laundry and attached double garage.
9.3 A
maximum of 300mm of fill and 700mm of cut is proposed
9.4 A
privacy screen is proposed to the rear patio.
9.5 1.8 metre high lapped
and capped timber fencing to the rear and side
boundaries
STATUTORY CONTROLS
Parramatta Local Environmental Plan 2001
10. The site is zoned Residential 2(b) under Parramatta Local
Environmental Plan 2001 and dwelling houses are permissible within the
Residential 2(b) zone with the consent of Council. The proposed development is
consistent with the objectives of the PLEP 2001.
Parramatta Development Control Plan 2005
11. The provisions of PDCP 2005 have been considered in the
assessment of the proposal. The proposal is consistent with the aims and
objectives of the plan.
CONSULTATION
12. In accordance with Council’s Notification DCP, the proposal
was notified between 24 January 2008 to 7
February 2008. In response, seven individual submissions and one petition with
21 signatures was received. The issues raised in the submissions are outlined
below.
13. Amended plans
were submitted by the applicant on the 22 January 2008 as a result of a site meeting held between
the applicant and surrounding residents to resolve issues in relation to
privacy and overlooking. The plan details the provision of a privacy screen to
the rear patio of the proposed dwelling and increased sill heights to the first
floor windows. The modification to the proposal did not require
re-notification.
Overshadowing
14. The shadow diagrams submitted with the
development application indicate that adjoining properties located on Paul Street would only
experience overshadowing from 3pm onwards given
the north-south orientation of the site. The Parramatta Development Control
Plan 2005 stipulates that adjoining properties should receive a minimum of 3
hours of solar access to private open space areas and habitable rooms between 9am to 3pm. In this regard, adjoining properties on Paul street will receive
more than the minimum requirement of solar access.
Loss of Privacy / Potential for
overlooking from windows
15. Amended plans include the provision of a
louvered privacy screen to the rear patio of the proposed dwelling and
increased sill heights to the first floor windows located to the rear. The
first floor windows at the rear of the dwelling service bedrooms which are
considered to be of low domestic use, having a minimal impact on privacy. A
condition of consent will require that the louvered privacy screen be extended
across to the rear window servicing the family room at ground level, to
minimise the potential for overlooking to Paul Street properties. In
addition, landscaping is to be provided as a condition of consent along the
length of the rear retaining wall above the drainage swale. The landscaping
will be of an Acmena smithii var .minor species with a height of 3 metres and
spaced 1.5 metres apart, to encourage a vegetation corridor and natural
screening at the rear of the site.
16. It is considered that the measures
proposed and the further request for window treatment and landscaping are
appropriate responses to address privacy and overlooking. In combination with a
rear setback of 10.6 metres and a first floor which is stepped in 3.2 metres
from the rear building line, the proposed privacy measures are acceptable and
the development will have a minimal impact on the privacy currently enjoyed by
the residents in Paul Street. The proposal
responds appropriately in design to site levels and the dwellings and
associated windows and patios are not unduly elevated so as to afford outlook
over properties fronting Paul Street beyond that
which could be reasonably expected in a suburban setting and that which is
anticipated under the DCP controls.
Increase traffic volume and parking demands
17. The approved
subdivision proposes an internal road which will provide direct access to each
lot within the subdivision via Dorahy Street. Each proposed dwelling will provide 2
parking spaces for occupants of the dwelling which is in accordance with
Council requirements. In addition, visitor parking bays have been provided
within the subdivision to limit on-street parking on Dorahy Street. It is considered that the proposal will
sufficiently cater for parking demands of future residents.
Additional comment was provided by Councils Traffic Engineer in relation
to traffic volume and parking generated collectively from the proposed
developments on 16 Dorahy Street. Councils Traffic Engineer has indicated
that “…analysis and calculation of the
Environmental Capacity (EC), it is considered that the proposed subdivision and
the traffic generated by the proposed dwellings (14 dual occupancy dwellings
and 11 single dwellings)…will not have significant traffic impact on the road
such as Paul and Dorahy Streets”.
The proposed development will not adversely affect traffic volume and
parking within the locality.
Pad Levels
18. The pad levels for the site were approved under DA/993/2004. Lot 5 was affected by a subsequent section 96
approval (DA/993/2004/B) for the modification of pad levels which also affected
lots 2-12. The southern pad was originally approved at RL 43.00. The proposed
ground floor level is RL 44.07, which is approximately 1007mm above the pad
level height. It is noted that the northern portion of the pad complies with
the level originally approved. The additional fill is considered to be
acceptable given the slope of the site and the privacy measures that have been
incorporated into the design of the dwelling, in particular a louvered privacy
screen to the rear patio, increased sill heights to windows located at the rear
and landscaping treatment. In addition the first storey is stepped in from the
rear ground floor elevation by 3.2 metres to maximise building separation and
reduce potential privacy and bulk impacts. Therefore the proposed privacy
measures will suitably address the privacy concerns raised in relation to the
increase in pad level heights as approved under DA/993/2004/B.
Bulk and scale
19. The proposed
development is designed in accordance with Councils Development Control Plan
2005. The dwelling addresses the site conditions and forms an appropriate
building envelope for the site. The development proposes a maximum of 700mm of
excavation and 300mm of fill, to achieve consistent floor levels on the site.
The design of the dwelling is articulated and reflects contemporary design with
a mixture of colours and materials. The proposed development has a floor space
ratio of 0.44:1, which is below the maximum FSR of 0.5:1 permitted for dwelling
houses. The development provides sufficient setbacks and in conjunction with
landscaping, will minimise the perceived bulk and scale of the dwelling when
viewed from neighbouring properties.
On-site Meeting
20. Council at its meeting on 9 July 2007 resolved that all development
applications with 5 or more objections be subject to a site inspection prior to
them being considered at a Regulatory Meeting.
21. In accordance with the above resolution an on-site meeting was
held on Saturday 29 March 2008 commencing at 1:30pm. Present at the meeting were
Councillor Borger (chair), Councillor Chedid, Councillor Finn, Councillor
Brown, Danielle Woods – Team Leader Development and Certification, James
McBride – Development and Certification Officer, Denise Fernandez – Development
Assessment Officer, up to 50 residents, the applicant and a representative of
the owner. The following issues were discussed at the meeting.
Density & Consistency with Previous
Approval
22. Concern was raised in regards to the inconsistency of the
collective DA’s lodged at Council with the original approved subdivision
application. Concern was raised that the intensity of the development had been
increased to accommodate duplexes on the southern side of the subdivision which
had not been shown on the original subdivision approval. Residents were also
concerned at the lack of consultation regarding the intensity of the
development. Residents claimed that they were mislead, since 27 lots were
approved, but 40 dwellings have now been proposed.
23. The representative from the Defence Housing Authority
presented the residents with the approved indicative building footprint plan
and explained that the development applications lodged with Council are
consistent with the building envelopes approved on the original subdivision. As
a result, Council has conducted further investigations comparing building
footprints per the approved subdivision plan and the proposed developments and
applications lodged with Council. The investigation has revealed that the
building footprints are consistent with the proposed developments on the
respective lots. In addition, a perusal of Council records has revealed that a
condition was placed on the subdivision consent that a ‘works as executed plan’
is to be issued to ensure levels are consistent with the approved plans.
Privacy
24. Concern was raised for the loss of privacy as a result of
increased pad levels per DA/993/2004/B. Residents stated that during the
consultation period, support was given to the initial plans by the Defence Housing
Authority (DHA). However, given the increase in pad heights, the increase in
the density of the development and the two storey height of the dwellings on
the southern side, residents are no longer supportive of the proposal due to
the adverse impacts on their privacy.
25. Council requested that the representative of DHA justify the
necessity to increase the pad levels on the southern side of the subdivision.
The representative for DHA explained that the pad levels were modified due to a
design error resulting in driveway grades that were non compliant with
Australian Standards. The representative for the applicant, Jansen Homes,
stated that appropriate measures have been implemented to alleviate privacy
impacts on properties that front Paul Street. These measures include the provision of
privacy screens to the rear patios and obscured glazing on first floor windows
to the rear of the proposed dwellings. Residents expressed their disapproval
for the rationale suggesting the measures taken to limit the opportunities for
overlooking were insufficient.
DA Lodgement process
26. Residents raised concerns in regards to the application
process with a focus on the reasons for lodging each application for the
individual lots separately. Residents queried Council staff and the applicant
as to reasons for not lodging the developments proposed on 16 Dorahy Street as a whole.
27. Council advised that the decision to lodge the proposed
developments as individual applications rested with the applicant. Council
advised residents that issues raised in each application will be assessed
individually by Council Officers.
Overshadowing
28. Concern was raised in regards to potential for overshadowing
on adjoining properties.
29. Council staff clarified that Council controls require a
minimum of 3 hours of solar access to adjoining properties on the 21 June. It
was noted that the minimum requirement of solar access has been achieved by the
proposed developments.
Traffic
30. Residents raised concerns that due to the density of the
overall development, it would result in increased traffic congestion in the
area.
31. A resident clarified that during the Land and Environment Court hearing for DA/209/2003 for a proposed 61
lot subdivision, whilst the application was refused, the issue of an increase
in traffic generated by the proposed development was not considered to be
detrimental to the locality.
Section 96 – Pad Levels and Notification
32. Residents
raised concerns in regards to the modification application that approved the
increase in pad levels.
33. Residents also raised concerns to the notification process of
the section 96 application which prevented residents from lodging a submission.
34. Council informed the residents that once an approval to an
application is granted, the consent cannot be revoked.
35. In regards to the notification procedure of the S96 to modify
pad levels, a perusal of Council records revealed that the modification of the
S96 application was consistent with the notification of the original
subdivision application as per the Notification Development Control Plan.
ISSUES
Cross Ventilation
36. The portion of the dwelling has a ceiling height of 2.4m which
does not comply with the minimum 2.7m requirement of Section 4.3.4 ‘Solar
Access and Cross Ventilation’ of DCP 2005.
37. State
Environmental Planning Policy (BASIX) states that controls within Development
Controls Plans which aim to improve the thermal performance of buildings have
no effect with regard to BASIX affected developments.
38. The objectives of Section 4.3.4 relate to the thermal
performance of buildings having regard to issues such as thermal comfort, solar
access, cross ventilation and
overshadowing.
39. The proposed dwelling is a BASIX affected development for which a
BASIX certificate has been provided and the 2.7m minimum ceiling height
requirement of the DCP has no effect. There are no other potential impacts
associated with the floor to ceiling height of 2.4 metres.
James McBride
Development & Certification
Officer
Attachments:
|
1View
|
Plans & Elevations
|
3 Pages
|
|
|
2View
|
Locality Map
|
1 Page
|
|
|
3View
|
Numerical Compliance Table
|
1 Page
|
|
|
4View
|
Subdivision Plan of Approved Development and Subject Lot
|
1 Page
|
|
REFERENCE MATERIAL
|
Attachment 1
|
Plans & Elevations
|
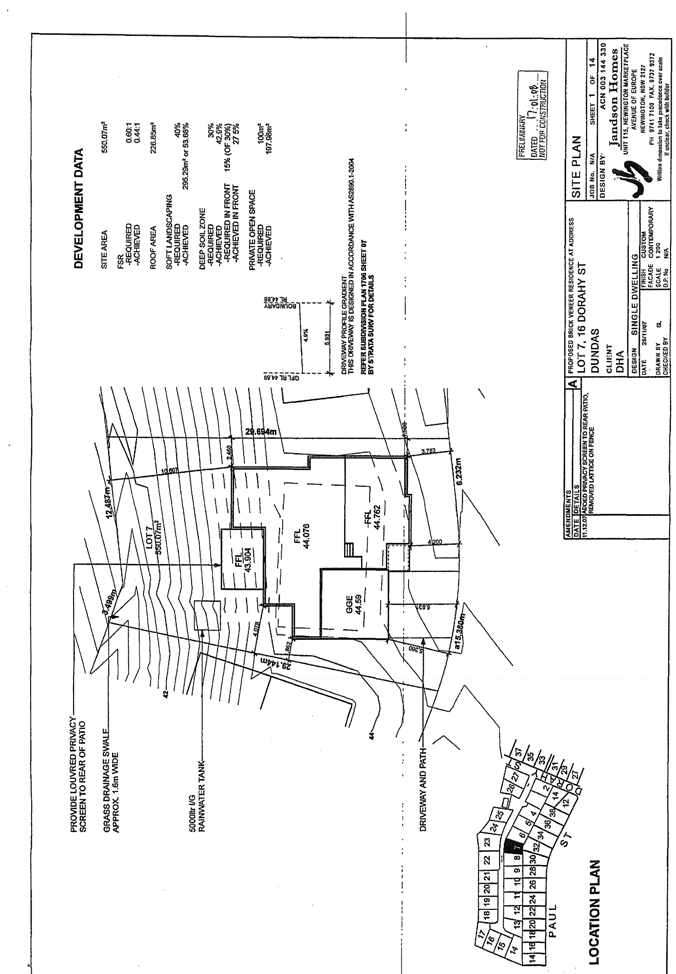
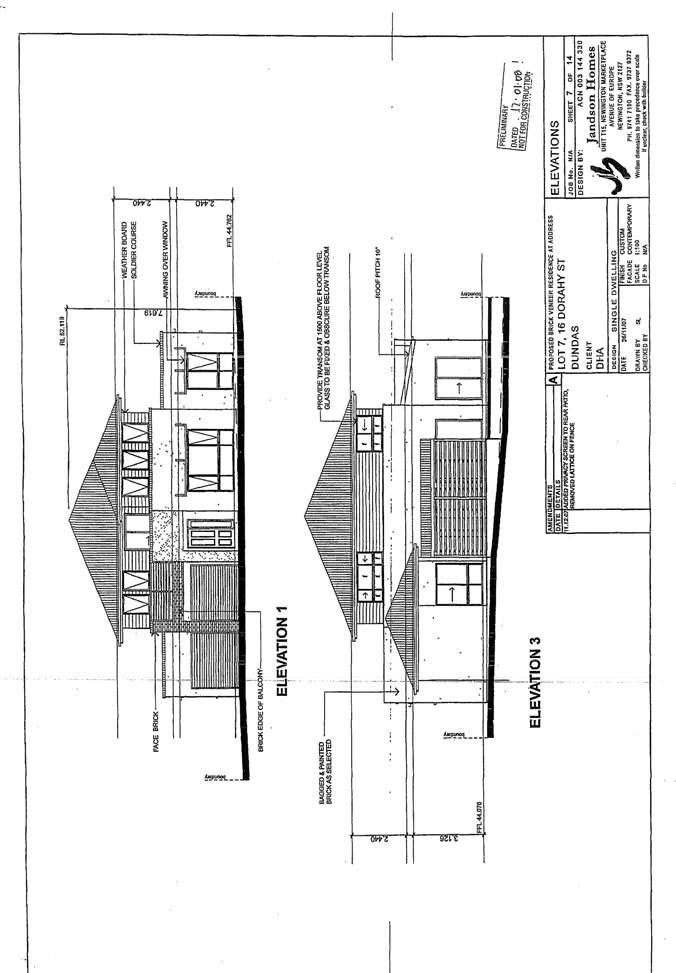
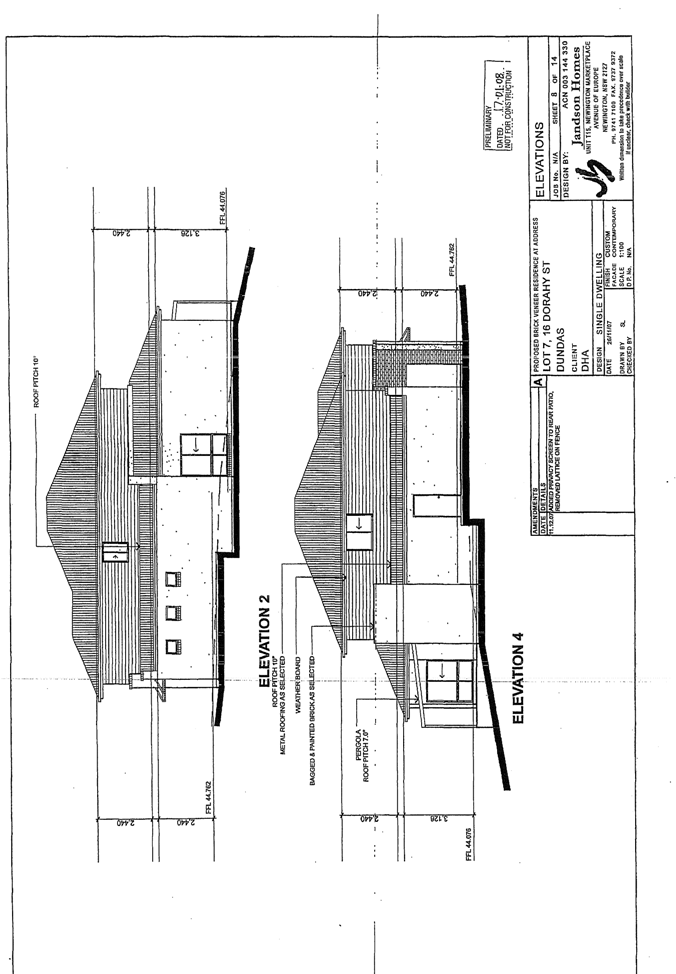
|
Attachment 2
|
Locality Map
|
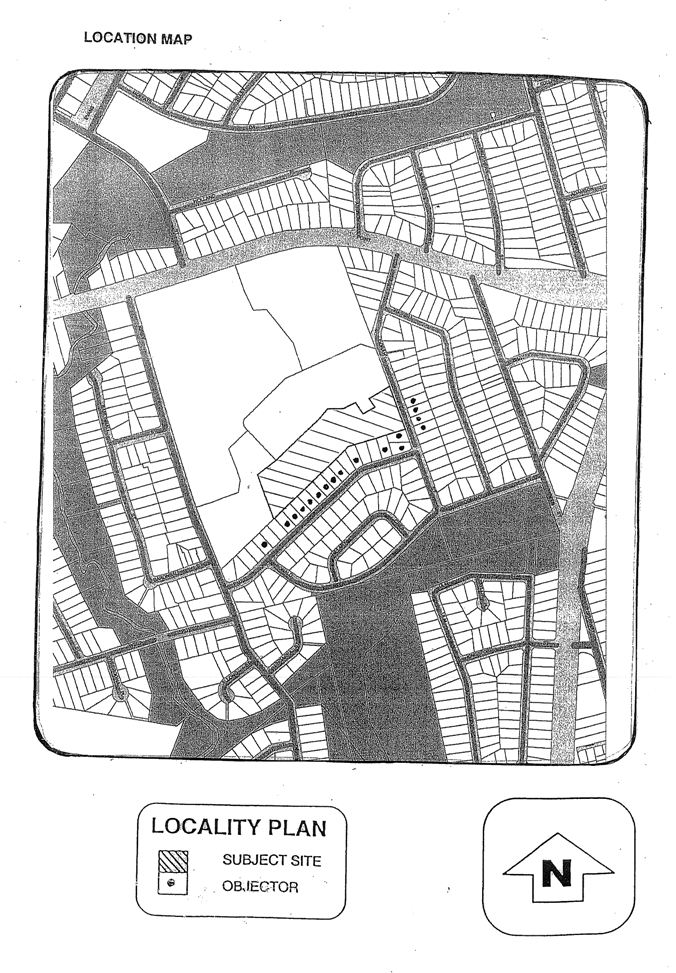
|
Attachment 3
|
Numerical Compliance Table
|
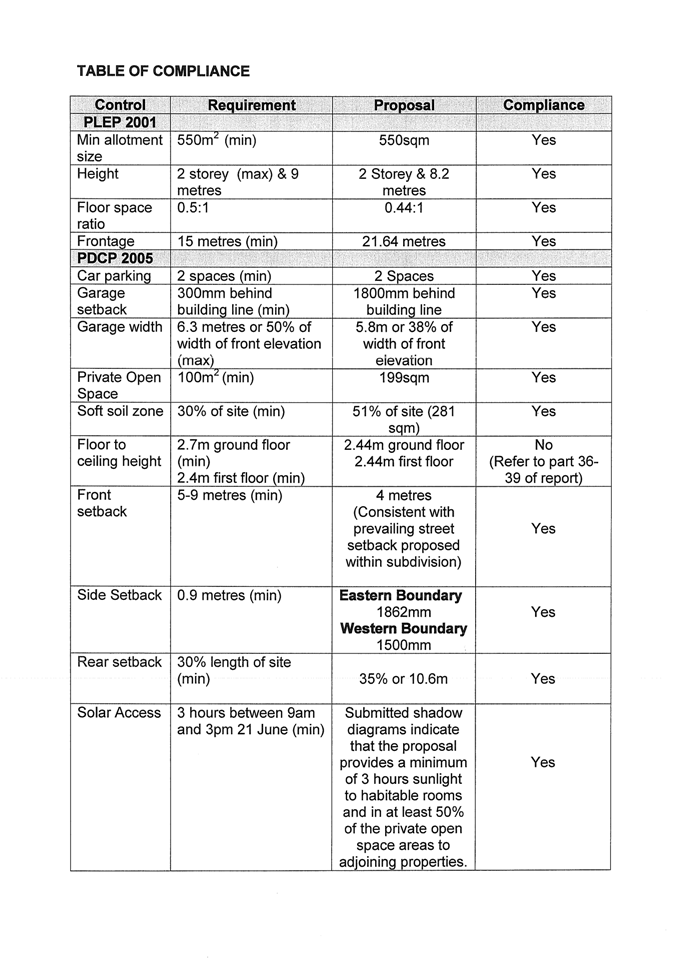
|
Attachment 4
|
Subdivision Plan of Approved Development and
Subject Lot
|
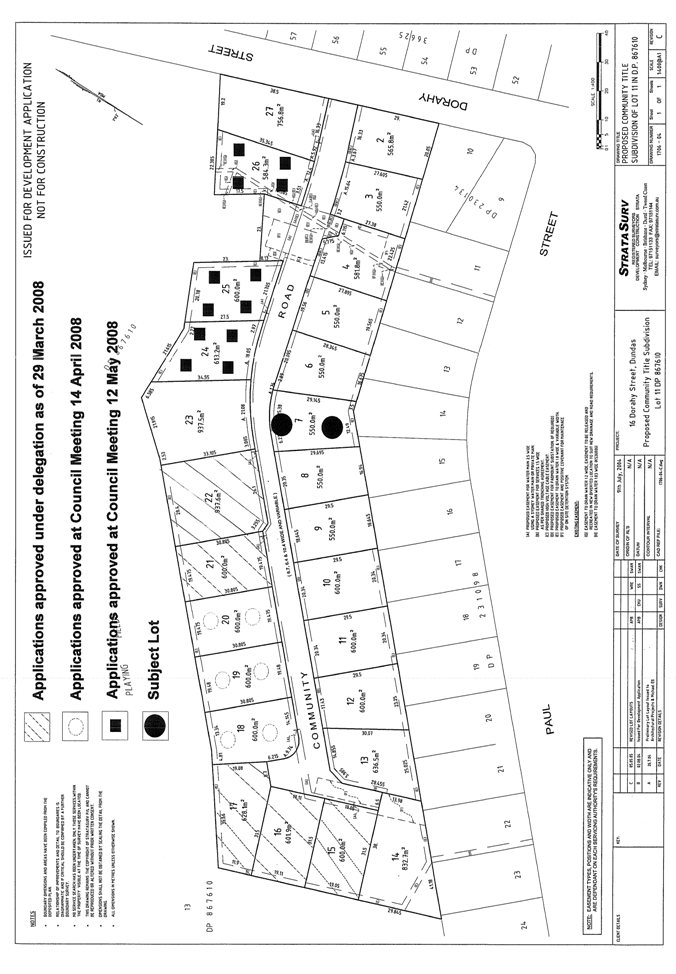
|
Regulatory Council 10 June
2008
|
Item 12.9
|
ITEM NUMBER 12.9
SUBJECT 16 Dorahy Street, Dundas (Lot 8) (Lot 11 DP 867610)
(Elizabeth Macarthur Ward)
DESCRIPTION Construction of a
two storey dwelling on proposed lot 8. (Location Map - Attachment 2)
REFERENCE DA/12/2008 - Submitted 8 January 2008
APPLICANT/S Defence Housing
Authority
OWNERS Defence Housing
Authority
REPORT OF Manager Development Services
|
PURPOSE:
To
determine Development Application No. 12/2008 which seeks approval for the
construction of a two storey dwelling on proposed Lot 8.
The
application has been referred to Council due to the number of submissions
received.
|
|
RECOMMENDATION
(a) That Council grant a deferred commencement consent to
Development Application No. 12/2008 subject to standard conditions and the
following extraordinary conditions.
Schedule 1
i) An operational consent will
be issued once the subdivision approved under DA/993/2004 is registered by
the Land and Property Information and evidence of this is submitted to
Council.
Schedule 2
i) Landscaping is to be provided along the full
length of the proposed retaining wall at the rear of the site. The
landscaping shall be of an Acmena smithii var. minor species with a minimum height of 3
metres and spaced 1.5 metres apart to provide a vegetative corridor and
enhance natural screening. Amended Landscape Plans reflecting this
requirement shall be submitted to the Principal Certifying Authority prior to
the release of the Construction Certificate.
ii) The proposed privacy screen
on the rear elevation of the patio shall be extended across to the window
that serves the family area on the ground floor of the dwelling. Amended
plans reflecting this requirement shall be submitted to the Principal
Certifying Authority prior to the release of the Construction Certificate.
iii) The sill height of any
window servicing the bathroom, WC and stairwell on the first floor rear
elevation is to be raised to a height of 1.5 metres above finished floor
level. Plans reflecting this requirement shall be submitted to the Principal
Certifying Authority prior to the release of the Construction Certificate.
(b) Further, that objectors be advised of Council’s
decision.
|
BACKGROUND
1. Development Application No. 993/2004, which granted consent for
tree removal and community title subdivision into 27 lots comprising of 1
common lot (containing a private road reserve) and 26 residential lots,
earthworks and stormwater works, was approved under delegation on 2 September 2005. As works associated with the subdivision have yet to be
completed, the subdivision has yet to be registered with the Land Titles
Office.
2. Development Application No. 993/2004/A granted consent to
modify the original consent, which included correcting references to the number
of lots approved in Conditions 8 and 22, the addition of approved plan numbers
to Condition 1 and correction of wording on Condition 10. The matter was
determined under delegation on 25 November 2005.
3. Development Application No. 993/2004/B granted consent to
modify the original consent, which included changing the pad levels of lots 2
to 12. The matter was determined under delegation on 1
November 2006
4. Thirteen applications have been made to
Council for dual occupancy developments on the lots created by DA/993/2004. Of
these 13 applications, five have been approved under delegation. These five
applications relate to Lot 15 (DA/843/2007), Lot 16 (DA/842/2007), Lot 17 (DA/863/2007), Lot 21 (DA/1019/2007) and Lot 22 (DA/1020/2007).
5. At the 14 April 2008 Regulatory Council
meeting, applications relating to Lot 18 (DA/710/2007), Lot 19 (DA/711/2007)
and Lot 20 (DA/712/2007) were approved while the applications relating to Lot
10 (DA/778/2007), Lot 11 (DA/777/2007), Lot 12 (DA/780/2007) and Lot 13
(DA/779/2007) were deferred pending a redesign of the proposed dual occupancy
development.
6. At the 12 May 2008 Regulatory Council
meeting, applications relating to Lot 24
(DA/1110/2007), Lot 25 (DA/131/2008) and Lot 26 (DA/972/2007) were approved
while applications relating to Lot 2 (DA/1018/2007), Lot 3 (DA/1014/2007) and
Lot 4 (DA/1017/2007) were deferred for further a meeting between the Applicant,
Residents, Councillors and Council staff to be held at Council on Wednesday 21
May 2008.
SITE & LOCALITY
7. The subject site is proposed Lot 8 of a 27 lot subdivision
approved under DA/993/2004 at 16 Dorahy Street, Dundas. The overall site initially
formed part of the St Patrick’s Marist Brother’s School, located immediately to
the north west of the site and has since been subdivided from the school
site.
8. The proposed dwelling is to be located to the south of the
internal road within the subdivision. Proposed lot 8 is irregular in shape,
with a frontage to the new road of 20.34 metres, a depth of approximately 29.5 metres and a total
site area of 550m2. The site slopes from north to south with a total fall of
approximately 3 metres from the northern boundary to the southern boundary. A
grass drainage swale, approximately 1.6 metres wide runs along the southern
boundary of the site. The site is currently vacant with no significant
vegetation.
PROPOSAL
9. Development Application No. 12/2008 seeks approval for the
following:
9.1 Construction of a two storey dwelling on proposed lot 8.
9.2 The proposed
dwelling will comprise of four bedrooms, living area, dining area, kitchen,
bathroom, laundry and attached double garage.
9.3 A
maximum of 200mm of fill and 900mm of cut is proposed
9.4 900mm
retaining wall to the rear of the site
9.5 1.8
metre high lapped and capped timber fencing to the rear and side boundaries
STATUTORY CONTROLS
Parramatta Local Environmental Plan 2001
10. The site is zoned Residential 2(b) under Parramatta Local
Environmental Plan 2001 and dwelling houses are permissible within the
Residential 2(b) zone with the consent of Council. The proposed development is
consistent with the objectives of the PLEP 2001.
Parramatta Development Control Plan 2005
11. The provisions of PDCP 2005 have been considered in the
assessment of the proposal. The proposal is consistent with the aims and objectives
of the plan.
CONSULTATION
12. In accordance with Council’s Notification DCP, the proposal
was notified between 24 January 2008 to 7
February 2008. In response, six individual submissions and one petition with 21
signatures were received. The issues raised in the submissions are outlined
below.
13. Amended plans were submitted by the applicant on the 22
January 2008 as a
result of a site meeting held between the applicant and surrounding residents
to resolve issues in relation to privacy and overlooking. The plan details the
provision of a privacy screen to the rear patio of the proposed dwelling and
increased sill heights to the first floor windows. The modification to the
proposal did not require re-notification.
Overshadowing
14. The shadow diagrams submitted with the
development application indicate that adjoining properties located on Paul Street would only
experience overshadowing from 3pm onwards given
the north-south orientation of the site. The Parramatta Development Control
Plan 2005 stipulates that adjoining properties should receive a minimum of 3
hours of solar access to private open space areas and habitable rooms between 9am to 3pm. In this regard, adjoining properties on Paul street will receive
more than the minimum requirement of solar access.
Loss of Privacy / Potential for
overlooking from windows
15. Amended plans include the provision of a
louvered privacy screen to the rear patio of the proposed dwelling and
increased sill heights to the first floor windows located to the rear. The
first floor windows at the rear of the dwelling service bedrooms which are
considered to be of low domestic use, having a minimal impact on privacy. A
condition of consent will require that the louvered privacy screen be extended
across to the rear window servicing the family room at ground level, to
minimise the potential for overlooking to Paul Street properties. In
addition, landscaping is to be provided as a condition of consent along the
length of the rear retaining wall above the drainage swale. The landscaping
will be of an Acmena smithii var .minor species with a height of 3 metres and
spaced 1.5 metres apart, to encourage a vegetation corridor and natural
screening at the rear of the site.
16. It is considered that the measures
proposed and the imposition of conditions for window treatment and landscaping
are appropriate responses to address privacy and overlooking. In combination
with a rear setback of 10.6 metres and a first floor which is stepped in 5
metres from the rear building line, the proposed privacy measures are
acceptable and the development will have a minimal impact on the privacy
currently enjoyed by the residents in Paul Street. The proposal
responds appropriately in design to site levels and the dwelling, associated
windows and patio are not unduly elevated so as to afford outlook over
properties fronting Paul Street, beyond that
which could be reasonably expected in a suburban setting and that which is
anticipated under the DCP controls.
Increase traffic volume and parking demands
17. The approved
subdivision proposes an internal road which will provide direct access to each
lot within the subdivision via Dorahy Street. Each proposed dwelling will provide 2
parking spaces for occupants of the dwelling which is in accordance with
Council requirements. In addition, visitor parking bays have been provided
within the subdivision to limit on-street parking on Dorahy Street. It is considered that the proposal will
sufficiently cater for parking demands of future residents.
Additional comment was provided by Council’s Traffic Engineer in
relation to traffic volume and parking generated collectively from the proposed
developments on 16 Dorahy Street. Council’s Traffic Engineer has indicated
that “…analysis and calculation of the Environmental
Capacity (EC), it is considered that the proposed subdivision and the traffic
generated by the proposed dwellings (14 dual occupancy dwellings and 11 single
dwellings)…will not have significant traffic impact on the road such as Paul
and Dorahy Streets”.
The proposed development will not adversely affect traffic volume and
parking within the locality.
Pad Levels
18. The pad levels for the site were approved under DA/993/2004. Lot 8 was affected by a subsequent Section 96
approval (DA/993/2004/B) for the modification of pad levels which also affected
lots 2-12. The southern pad was originally approved at RL 43.30. The proposed
ground floor level is RL 44.08, which is approximately 780mm above the pad
level height. It is noted that the northern portion of the pad complies with
the level originally approved. The additional fill is considered to be
acceptable given the slope of the site and the privacy measures that have been
incorporated into the design of the dwelling, in particular a louvered privacy
screen to the rear patio, increased sill heights to windows located at the rear
and landscaping treatment. In addition the first storey is stepped in from the
rear ground floor elevation by 5 metres to maximise building separation and
reduce potential privacy and bulk impacts. Therefore the proposed privacy
measures will suitably address privacy concerns raised in relation to the
increase in pad level heights as approved under DA/993/2004/B.
Bulk and scale
19. The proposed
development is designed in accordance with Councils Development Control Plan
2005. The dwelling addresses the site conditions and forms an appropriate
building envelope for the site. The development proposes a maximum of 900mm of
excavation and 200mm of fill, to achieve consistent floor levels on the site.
The design of the dwelling is articulated and reflects contemporary design with
a mixture of colours and materials. The proposed development has a floor space
ratio of 0.44:1, which is below the maximum FSR of 0.5:1 permitted for dwelling
houses. The development provides sufficient setbacks and in conjunction with
landscaping, will minimise the perceived bulk and scale of the dwelling when
viewed from neighbouring properties.
On-site Meeting
20. Council at its meeting on 9 July 2007 resolved that all development
applications with 5 or more objections be subject to a site inspection prior to
them being considered at a Regulatory Meeting.
21. In accordance with the above resolution an on-site meeting was
held on Saturday 29 March 2008 commencing at 1:30pm. Present at the meeting were
Councillor Borger (chair), Councillor Chedid, Councillor Finn, Councillor
Brown, Danielle Woods – Team Leader Development and Certification, James
McBride – Development and Certification Officer, Denise Fernandez – Development
Assessment Officer, up to 50 residents, the applicant and a representative of
the owner. The following issues were discussed at the meeting.
Density & Consistency with Previous
Approval
22. Concern was raised in regards to the inconsistency of the
collective DA’s lodged at Council with the original approved subdivision
application. Concern was raised that the intensity of the development had been
increased to accommodate duplexes on the southern side of the subdivision which
had not been shown on the original subdivision approval. Residents were also
concerned at the lack of consultation regarding the intensity of the
development. Residents claimed that they were mislead, since 27 lots were
approved, but 40 dwellings have now been proposed.
23. The representative from the Defence Housing Authority
presented the residents with the approved indicative building footprint plan
and explained that the development applications lodged with Council are
consistent with the building envelopes approved on the original subdivision. As
a result, Council has conducted further investigations comparing building
footprints per the approved subdivision plan and the proposed developments and
applications lodged with Council. The investigation has revealed that the
building footprints are consistent with the proposed developments on the
respective lots. In addition, a perusal of Council records has revealed that a
condition was placed on the subdivision consent that a ‘works as executed plan’
is to be issued to ensure levels are consistent with the approved plans.
Privacy
24. Concern was raised for the loss of privacy as a result of
increased pad levels per DA/993/2004/B. Residents stated that during the
consultation period, support was given to the initial plans by the Defence
Housing Authority (DHA). However, given the increase in pad heights, the
increase in the density of the development and the two storey height of the
dwellings on the southern side, residents are no longer supportive of the proposal
due to the adverse impacts on their privacy.
25. Council requested that the representative of DHA justify the
necessity to increase the pad levels on the southern side of the subdivision.
The representative for DHA explained that the pad levels were modified due to a
design error resulting in driveway grades that were non compliant with
Australian Standards. The representative for the applicant, Jansen Homes,
stated that appropriate measures have been implemented to alleviate privacy
impacts on properties that front Paul Street. These measures include the provision of
privacy screens to the rear patios and obscured glazing on first floor windows
to the rear of the proposed dwellings. Residents expressed their disapproval
for the rationale suggesting the measures taken to limit the opportunities for
overlooking were insufficient.
DA Lodgement process
26. Residents raised concerns in regards to the application
process with a focus on the reasons for lodging each application for the
individual lots separately. Residents queried Council staff and the applicant
as to reasons for not lodging the developments proposed on 16 Dorahy Street as a whole.
27. Council advised that the decision to lodge the proposed
developments as individual applications rested with the applicant. Council
advised residents that issues raised in each application will be assessed
individually by Council Officers.
Overshadowing
28. Concern was raised in regards to potential for overshadowing
on adjoining properties.
29. Council staff clarified that Council controls require a
minimum of 3 hours of solar access to adjoining properties on the 21 June. It
was noted that the minimum requirement of solar access has been achieved by the
proposed developments.
Traffic
30. Residents raised concerns that due to the density of the
overall development, it would result in increased traffic congestion in the
area.
31. A resident clarified that during the Land and Environment Court hearing for DA/209/2003 for a proposed 61
lot subdivision, whilst the application was refused, the issue of an increase
in traffic generated by the proposed development was not considered to be
detrimental to the locality.
Section 96 – Pad Levels and Notification
32. Residents
raised concerns in regards to the modification application that approved the
increase in pad levels.
33. Residents also raised concerns to the notification process of
the section 96 application which prevented residents from lodging a submission.
34. Council informed the residents that once an approval to an
application is granted, the consent cannot be revoked.
35. In regards to the notification procedure of the S96 to modify
pad levels, a perusal of Council records revealed that the modification of the
S96 application was consistent with the notification of the original
subdivision application as per the Notification Development Control Plan.
ISSUES
Cross Ventilation
36. The portion of the dwelling has a ceiling height of 2.4m which
does not comply with the minimum 2.7m requirement of Section 4.3.4 ‘Solar
Access and Cross Ventilation’ of DCP 2005.
37. State
Environmental Planning Policy (BASIX) states that controls within Development
Controls Plans which aim to improve the thermal performance of buildings have
no effect with regard to BASIX affected developments.
38. The objectives of Section 4.3.4 relate to the thermal
performance of buildings having regard to issues such as thermal comfort, solar
access, cross ventilation and
overshadowing.
39. The proposed dwelling is a BASIX affected development for which a
BASIX certificate has been provided and the 2.7m minimum ceiling height
requirement of the DCP has no effect. There are no other potential impacts
associated with the floor to ceiling height of 2.4 metres.
James McBride
Development & Certification
Officer
Attachments:
|
1View
|
Plans & Elevations
|
3 Pages
|
|
|
2View
|
Locality Map
|
1 Page
|
|
|
3View
|
Numerical Compliance Table
|
1 Page
|
|
|
4View
|
Subdivision Plan of Approved Development & Subject Lot
|
1 Page
|
|
REFERENCE MATERIAL
|
Attachment 1
|
Plans & Elevations
|
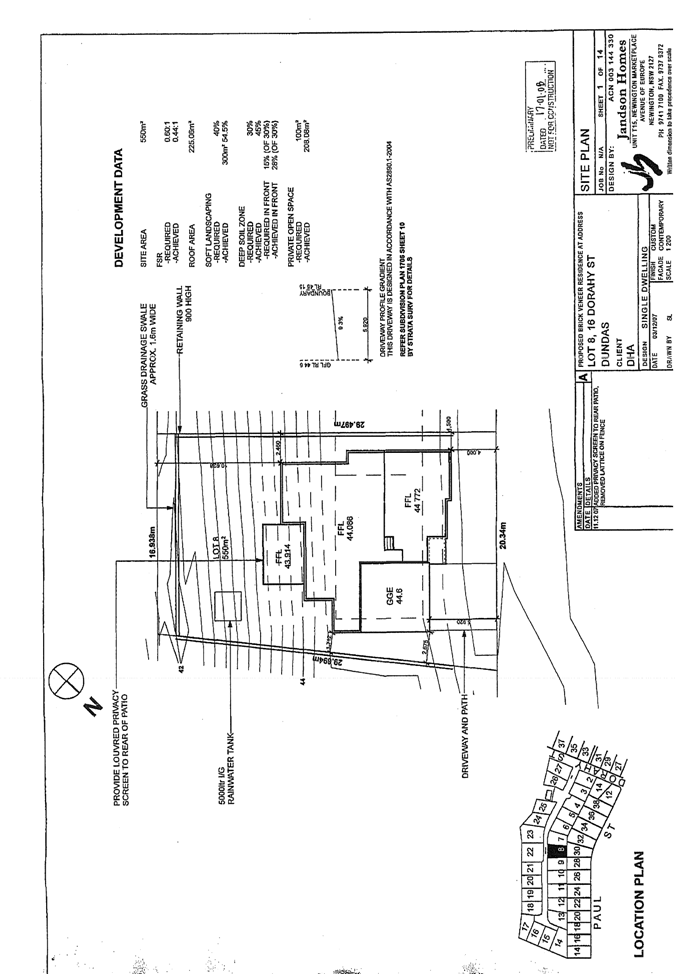
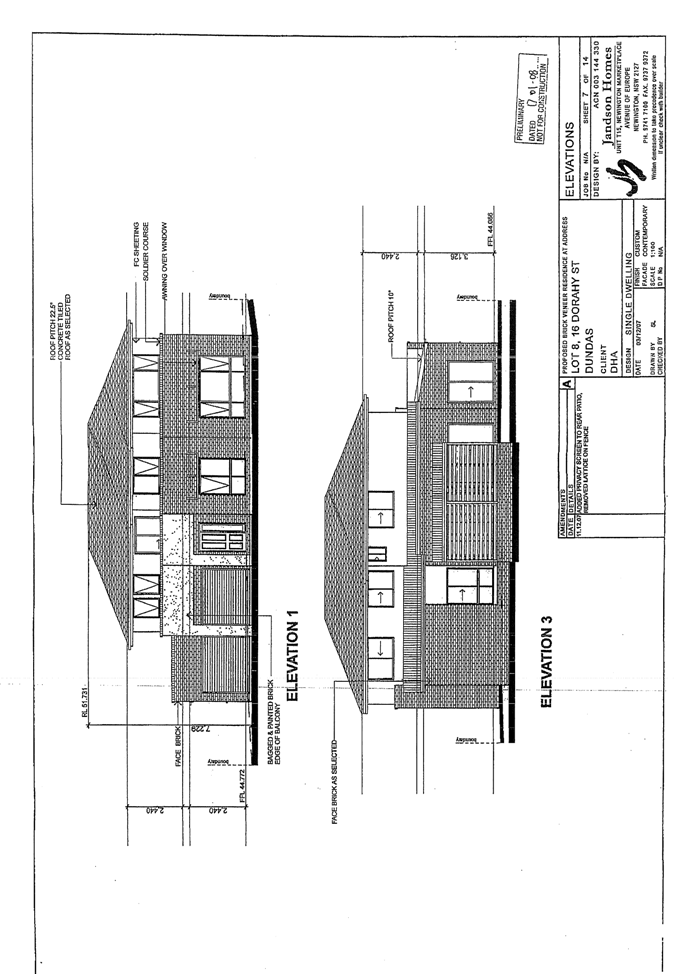
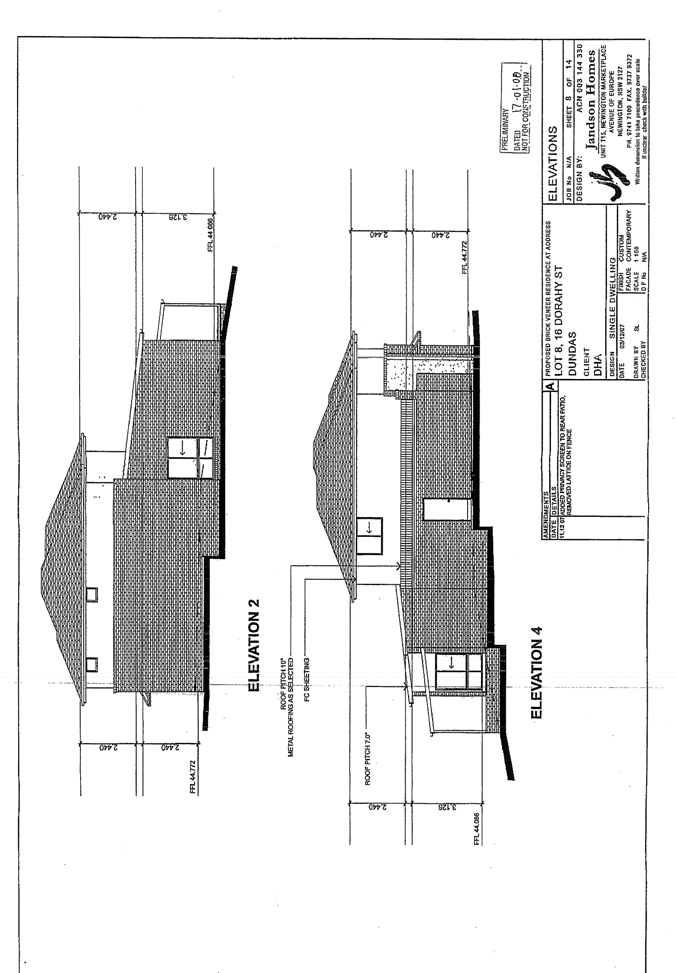
|
Attachment 2
|
Locality Map
|
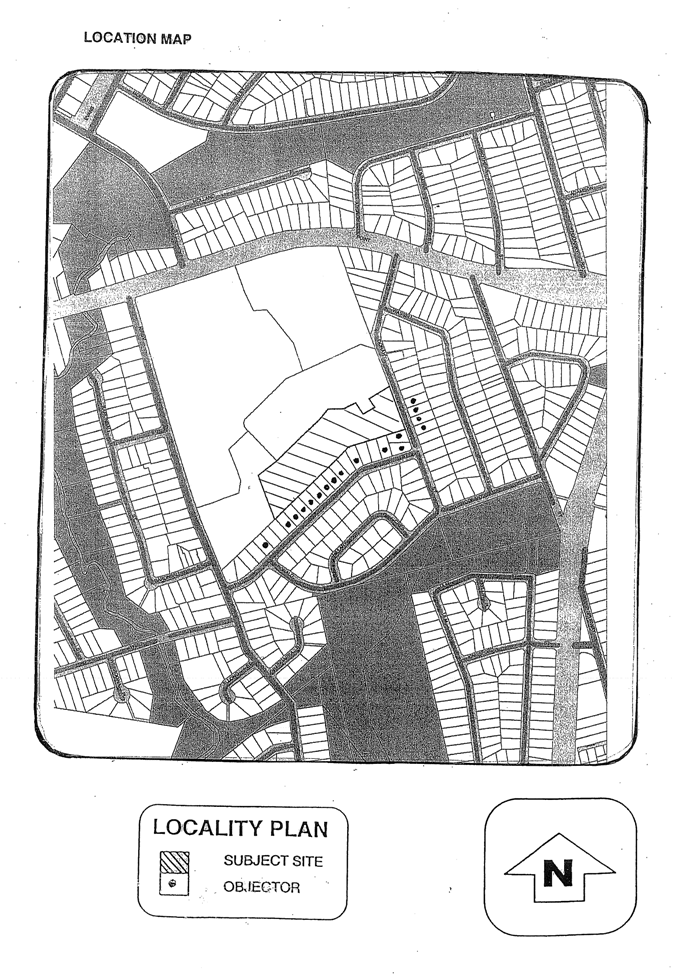
|
Attachment 3
|
Numerical Compliance Table
|
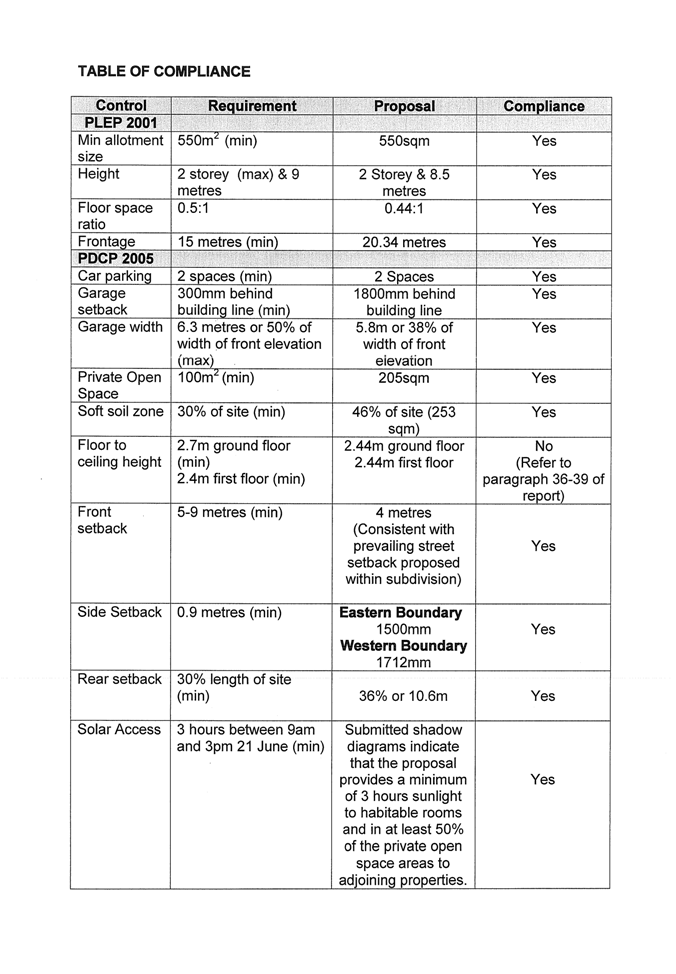
|
Attachment 4
|
Subdivision Plan of Approved Development &
Subject Lot
|
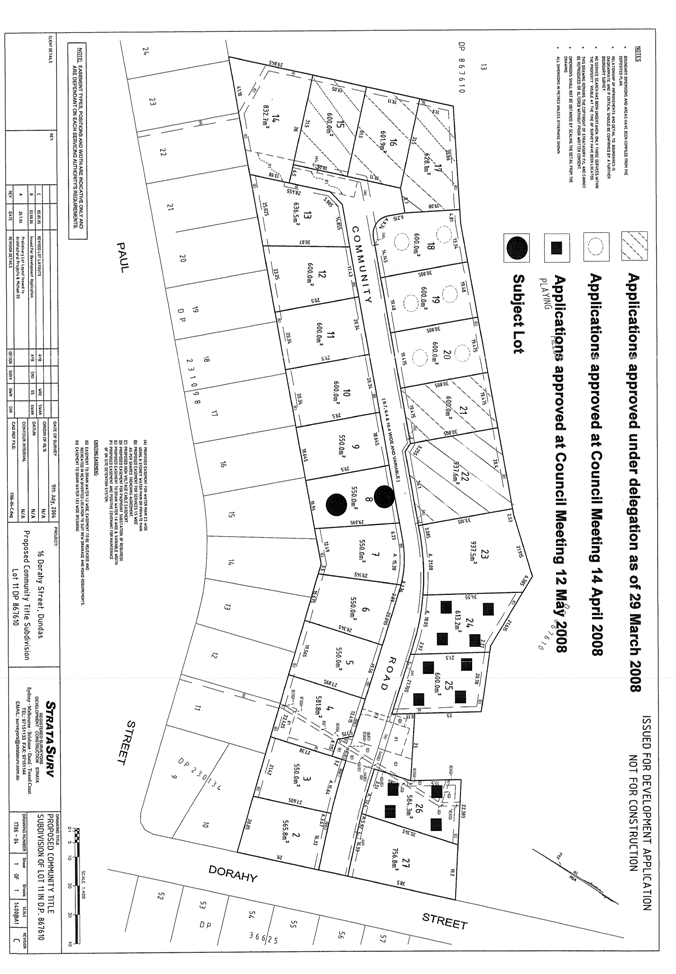
|
Regulatory Council 10 June
2008
|
Item 12.10
|
ITEM NUMBER 12.10
SUBJECT 16 Dorahy Street, Dundas (Lot 9) (Lot 11 DP 867610)
(Elizabeth Macarthur Ward)
DESCRIPTION Construction of a
two storey dwelling on proposed lot 9.
REFERENCE DA/11/2008 - Submitted 8 January 2008
APPLICANT/S Defence Housing
Authority
OWNERS Defence Housing
Authority
REPORT OF Manager Development Services
|
PURPOSE:
To
determine Development Application No.11/2008 which seeks approval for the
construction of a two storey dwelling on proposed Lot 9.
The
application has been referred to Council due to the number of submissions
received.
|
|
RECOMMENDATION
(a) That Council grant a deferred commencement consent to
Development Application No. 11/2008 subject to standard conditions and the
following extraordinary conditions.
Schedule 1
i) An operational consent will
be issued once the subdivision approved under DA/993/2004 is registered by
the Land and Property Information and evidence of this is submitted to
Council.
Schedule 2
i) Landscaping is
to be provided along the full length of the proposed retaining wall at the
rear of the site. The landscaping shall be of an Acmena
smithii var. minor species with a
minimum height of 3 metres and spaced 1.5 metres apart to provide a
vegetative corridor and enhance natural screening. Amended Landscape Plans
reflecting this requirement shall be submitted to the Principal Certifying
Authority prior to the release of the Construction Certificate.
ii) The
proposed privacy screen on the rear elevation of the patio shall be extended
across to the window that serves the family area on the ground floor of the
dwelling. Amended plans reflecting this requirement shall be submitted to the
Principal Certifying Authority prior to the release of the Construction
Certificate.
iii) The
sill height of any window servicing the bathroom, WC and stairwell on the
first floor rear elevation is to be raised to a height of 1.5 metres above
finished floor level. Plans reflecting this requirement shall be submitted to
the Principal Certifying Authority prior to the release of the Construction
Certificate.
(b) Further, that objectors be advised of Council’s
decision.
|
BACKGROUND
1. Development Application No. 993/2004, which granted consent for
tree removal and community title subdivision into 27 lots comprising of 1
common lot (containing a private road reserve) and 26 residential lots,
earthworks and stormwater works, was approved under delegation on 2 September 2005. As works associated with the subdivision have yet to be
completed, the subdivision has yet to be registered with the Land Titles
Office.
2. Development Application No. 993/2004/A granted consent to
modify the original consent, which included correcting references to the number
of lots approved in Conditions 8 and 22, the addition of approved plan numbers
to Condition 1 and correction of wording on Condition 10. The matter was
determined under delegation on 25 November 2005.
3. Development Application No. 993/2004/B granted consent to
modify the original consent, which included changing the pad levels of lots 2
to 12. The matter was determined under delegation on 1
November 2006
4. Thirteen applications have been made to
Council for dual occupancy developments on the lots created by DA/993/2004. Of
these 13 applications, five have been approved under delegation. These five
applications relate to Lot 15 (DA/843/2007), Lot 16 (DA/842/2007), Lot 17 (DA/863/2007), Lot 21 (DA/1019/2007) and Lot 22 (DA/1020/2007).
5. At the 14 April 2008 Regulatory Council
meeting, applications relating to Lot 18 (DA/710/2007), Lot 19 (DA/711/2007)
and Lot 20 (DA/712/2007) were approved while the applications relating to Lot
10 (DA/778/2007), Lot 11 (DA/777/2007), Lot 12 (DA/780/2007) and Lot 13
(DA/779/2007) were deferred pending a redesign of the proposed dual occupancy
development.
6. At the 12 May 2008 Regulatory Council
meeting, applications relating to Lot 24
(DA/1110/2007), Lot 25 (DA/131/2008) and Lot 26 (DA/972/2007) were approved
while applications relating to Lot 2 (DA/1018/2007), Lot 3 (DA/1014/2007) and
Lot 4 (DA/1017/2007) were deferred for further a meeting between the Applicant,
Residents, Councillors and Council staff to be held at Council on Wednesday 21
May 2008.
SITE & LOCALITY
7. The subject site is proposed Lot 9 of a 27 lot subdivision
approved under DA/993/2004 at 16 Dorahy Street, Dundas. The overall site initially
formed part of the St Patrick’s Marist Brother’s School, located immediately to
the north west of the site and has since been subdivided from the school
site.
8. The proposed dwelling is to be located to the south of the
internal road within the subdivision. Proposed lot 9 is rectangular in shape,
with a frontage to the new road of 18.64 metres, a depth of approximately 29.49
metres and
a total site area of 550m2. The site slopes from north to south with a total
fall of approximately 3 metres from the northern boundary to the southern
boundary. A grass drainage swale, approximately 1.6 metres wide runs along the
southern boundary of the site. The site is currently vacant with no significant
vegetation.
PROPOSAL
9. Development Application No. 11/2008 seeks approval for the
following:
9.1 Construction of a two storey dwelling on proposed lot 9.
9.2 The proposed
dwelling will comprise of four bedrooms, living area, dining area, kitchen,
bathroom, laundry and attached double garage.
9.3 A
maximum of 300mm of fill and 500mm of cut is proposed
9.4 A
louvered privacy screen is proposed to the rear patio.
9.5 900mm
high retaining wall proposed at the rear
STATUTORY CONTROLS
Parramatta Local Environmental Plan 2001
10. The site is zoned Residential 2(b) under Parramatta Local
Environmental Plan 2001 and dwelling houses are permissible within the
Residential 2(b) zone with the consent of Council. The proposed development is
consistent with the objectives of the PLEP 2001.
Parramatta Development Control Plan 2005
11. The provisions of PDCP 2005 have been considered in the
assessment of the proposal. The proposal is consistent with the aims and
objectives of the plan.
CONSULTATION
12. In accordance with Council’s Notification DCP, the proposal
was notified between 24 January 2008 to 7
February 2008. In response, seven individual submissions and one petition with
21 signatures was received. The issues raised in the submissions are outlined
below.
13. Amended
plans were submitted by the applicant on the 22 January 2008 as a result of a site meeting held between
the applicant and surrounding residents to resolve issues in relation to
privacy and overlooking. The plan details the provision of a privacy screen to
the rear patio of the proposed dwelling and increased sill heights to the first
floor windows. The modification to the proposal did not require
re-notification.
Overshadowing
14. The shadow diagrams submitted with the
development application indicate that adjoining properties located on Paul Street would only
experience overshadowing from 3pm onwards given
the north-south orientation of the site. The Parramatta Development Control
Plan 2005 stipulates that adjoining properties should receive a minimum of 3
hours of solar access to private open space areas and habitable rooms between 9am to 3pm. In this regard, adjoining properties on Paul street will receive
more than the minimum requirement of solar access.
Loss of Privacy / Potential for
overlooking from windows
15. Amended plans include the provision of a
louvered privacy screen to the rear patio of the proposed dwelling and
increased sill heights to the first floor windows located to the rear. The first
floor windows at the rear of the dwelling service bedrooms which are considered
to be of low domestic use, having a minimal impact on privacy. A condition of
consent will require that the louvered privacy screen be extended across to the
rear window servicing the family room at ground level, to minimise the
potential for overlooking to Paul Street properties. In
addition, landscaping is to be provided as a condition of consent along the
length of the rear retaining wall above the drainage swale. The landscaping
will be of an Acmena smithii var .minor species with a height of 3 metres and
spaced 1.5 metres apart, to encourage a vegetation corridor and natural
screening at the rear of the site.
16. It is considered that the measures
proposed and the further request for window treatment and landscaping are
appropriate responses to address privacy and overlooking. In combination with a
rear setback of 9.9 metres and a first floor which is stepped in 3 metres from
the rear building line, the proposed privacy measures are acceptable and the
development will have a minimal impact on the privacy currently enjoyed by the
residents in Paul Street. The proposal
responds appropriately in design to site levels and the dwelling, associated
windows and patio are not unduly elevated so as to afford outlook over
properties fronting Paul Street, beyond that
which could be reasonably expected in a suburban setting and that which is
anticipated under the DCP controls.
Increase traffic volume and parking demands
17. The approved
subdivision proposes an internal road which will provide direct access to each
lot within the subdivision via Dorahy Street. Each proposed dwelling will provide 2
parking spaces for occupants of the dwelling which is in accordance with
Council requirements. In addition, visitor parking bays have been provided
within the subdivision to limit on-street parking on Dorahy Street. It is considered that the proposal will
sufficiently cater for parking demands of future residents.
Additional comment was provided by Councils Traffic Engineer in relation
to traffic volume and parking generated collectively from the proposed
developments on 16 Dorahy Street. Councils Traffic Engineer has indicated
that “…analysis and calculation of the
Environmental Capacity (EC), it is considered that the proposed subdivision and
the traffic generated by the proposed dwellings (14 dual occupancy dwellings
and 11 single dwellings)…will not have significant traffic impact on the road
such as Paul and Dorahy Streets”.
The proposed development will not adversely affect traffic volume and
parking within the locality.
Pad Levels
18. The pad levels for the site were approved under DA/993/2004. Proposed Lot 9 was affected by a subsequent section 96
approval (DA/993/2004/B) for the modification of pad levels which also affected
lots 2-12. The southern pad was originally approved at RL 43.50. The proposed
ground floor level is RL 44.39, which is approximately 890mm above the pad
level height. It is noted that the northern portion of the pad complies with
the level originally approved. The additional fill is considered to be
acceptable given the slope of the site and the privacy measures that have been
incorporated into the design of the dwelling, in particular a louvered privacy
screen to the rear patio, increased sill heights to windows located at the rear
and landscaping treatment. In addition the first storey is stepped in from the
rear ground floor elevation by 3 metres to maximise building separation and
reduce potential privacy and bulk impacts. Therefore the proposed privacy
measures will suitably address the privacy concerns raised in relation to the
increase in pad level heights as approved under DA/993/2004/B.
Bulk and scale
19. The proposed
development is designed in accordance with Councils Development Control Plan
2005. The dwelling addresses the site conditions and forms an appropriate
building envelope for the site. The development proposes a maximum of 500mm of
excavation and 300mm of fill, to achieve consistent floor levels on the site.
The design of the dwelling is articulated and reflects contemporary design with
a mixture of colours and materials. The proposed development has a floor space
ratio of 0.45:1, which is below the maximum FSR of 0.5:1 permitted for dwelling
houses. The development provides sufficient setbacks and in conjunction with
landscaping, will minimise the perceived bulk and scale of the dwelling when
viewed from neighbouring properties.
On-site Meeting
20. Council at its meeting on 9 July 2007 resolved that all development
applications with 5 or more objections be subject to a site inspection prior to
them being considered at a Regulatory Meeting.
21. In accordance with the above resolution an on-site meeting was
held on Saturday 29 March 2008 commencing at 1:30pm. Present at the meeting were
Councillor Borger (chair), Councillor Chedid, Councillor Finn, Councillor
Brown, Danielle Woods – Team Leader Development and Certification, James
McBride – Development and Certification Officer, Denise Fernandez – Development
Assessment Officer, up to 50 residents, the applicant and a representative of
the owner. The following issues were discussed at the meeting.
Density & Consistency with Previous
Approval
22. Concern was raised in regards to the inconsistency of the
collective DA’s lodged at Council with the original approved subdivision
application. Concern was raised that the intensity of the development had been
increased to accommodate duplexes on the southern side of the subdivision which
had not been shown on the original subdivision approval. Residents were also
concerned at the lack of consultation regarding the intensity of the
development. Residents claimed that they were mislead, since 27 lots were
approved, but 40 dwellings have now been proposed.
23. The representative from the Defence Housing Authority
presented the residents with the approved indicative building footprint plan
and explained that the development applications lodged with Council are
consistent with the building envelopes approved on the original subdivision. As
a result, Council has conducted further investigations comparing building
footprints per the approved subdivision plan and the proposed developments and
applications lodged with Council. The investigation has revealed that the
building footprints are consistent with the proposed developments on the
respective lots. In addition, a perusal of Council records has revealed that a
condition was placed on the subdivision consent that a ‘works as executed plan’
is to be issued to ensure levels are consistent with the approved plans.
Privacy
24. Concern was raised for the loss of privacy as a result of
increased pad levels per DA/993/2004/B. Residents stated that during the
consultation period, support was given to the initial plans by the Defence
Housing Authority (DHA). However, given the increase in pad heights, the
increase in the density of the development and the two storey height of the
dwellings on the southern side, residents are no longer supportive of the
proposal due to the adverse impacts on their privacy.
25. Council requested that the representative of DHA justify the
necessity to increase the pad levels on the southern side of the subdivision.
The representative for DHA explained that the pad levels were modified due to a
design error resulting in driveway grades that were non compliant with
Australian Standards. The representative for the applicant, Jansen Homes,
stated that appropriate measures have been implemented to alleviate privacy
impacts on properties that front Paul Street. These measures include the provision of
privacy screens to the rear patios and obscured glazing on first floor windows
to the rear of the proposed dwellings. Residents expressed their disapproval
for the rationale suggesting the measures taken to limit the opportunities for
overlooking were insufficient.
DA Lodgement process
26. Residents raised concerns in regards to the application
process with a focus on the reasons for lodging each application for the
individual lots separately. Residents queried Council staff and the applicant
as to reasons for not lodging the developments proposed on 16 Dorahy Street as a whole.
27. Council advised that the decision to lodge the proposed
developments as individual applications rested with the applicant. Council
advised residents that issues raised in each application will be assessed
individually by Council Officers.
Overshadowing
28. Concern was raised in regards to potential for overshadowing
on adjoining properties.
29. Council staff clarified that Council controls require a
minimum of 3 hours of solar access to adjoining properties on the 21 June. It
was noted that the minimum requirement of solar access has been achieved by the
proposed developments.
Traffic
30. Residents raised concerns that due to the density of the
overall development, it would result in increased traffic congestion in the
area.
31. A resident clarified that during the Land and Environment Court hearing for DA/209/2003 for a proposed 61
lot subdivision, whilst the application was refused, the issue of an increase
in traffic generated by the proposed development was not considered to be
detrimental to the locality.
Section 96 – Pad Levels and Notification
32. Residents
raised concerns in regards to the modification application that approved the
increase in pad levels.
33. Residents also raised concerns to the notification process of
the section 96 application which prevented residents from lodging a submission.
34. Council informed the residents that once an approval to an
application is granted, the consent cannot be revoked.
35. In regards to the notification procedure of the S96 to modify
pad levels, a perusal of Council records revealed that the modification of the
S96 application was consistent with the notification of the original
subdivision application as per the Notification Development Control Plan.
ISSUES
Cross Ventilation
36. The portion of the dwelling has a ceiling height of 2.4m which
does not comply with the minimum 2.7m requirement of Section 4.3.4 ‘Solar
Access and Cross Ventilation’ of DCP 2005.
37. State
Environmental Planning Policy (BASIX) states that controls within Development
Controls Plans which aim to improve the thermal performance of buildings have
no effect with regard to BASIX affected developments.
38. The objectives of Section 4.3.4 relate to the thermal
performance of buildings having regard to issues such as thermal comfort, solar
access, cross ventilation and
overshadowing.
39. The proposed dwelling is a BASIX affected development for which a
BASIX certificate has been provided and the 2.7m minimum ceiling height
requirement of the DCP has no effect. There are no other potential impacts
associated with the floor to ceiling height of 2.4 metres.
James McBride
Development & Certification
Officer
Attachments:
|
1View
|
Plans & Elevations
|
3 Pages
|
|
|
2View
|
Locality Map
|
1 Page
|
|
|
3View
|
Numerical Compliance Table
|
1 Page
|
|
|
4View
|
Subdivision Plan of Approved Development & Subject Site
|
1 Page
|
|
REFERENCE MATERIAL
|
Attachment 1
|
Plans & Elevations
|
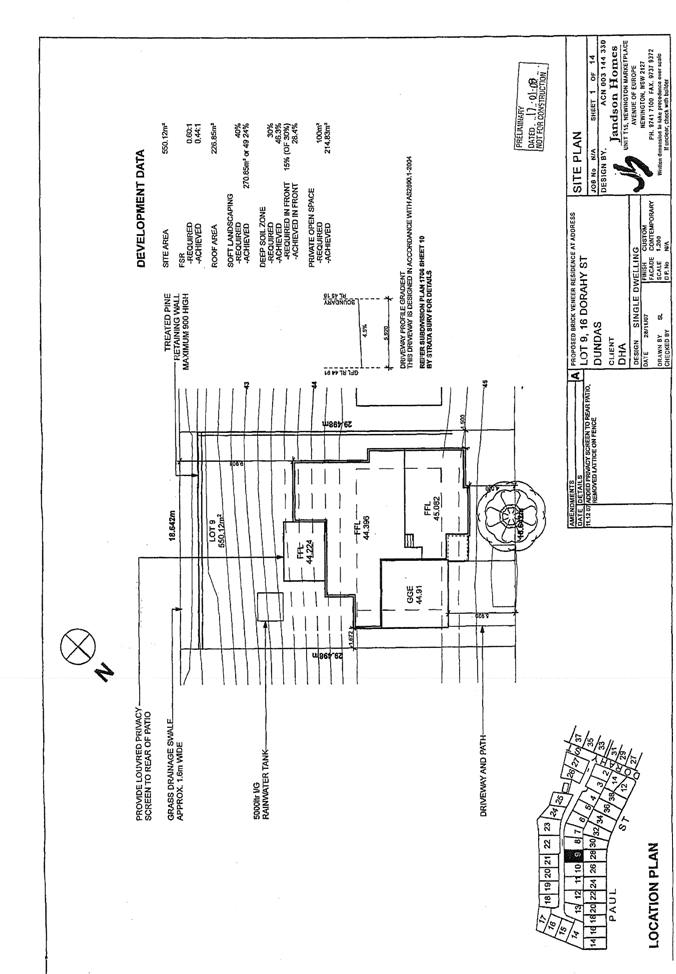
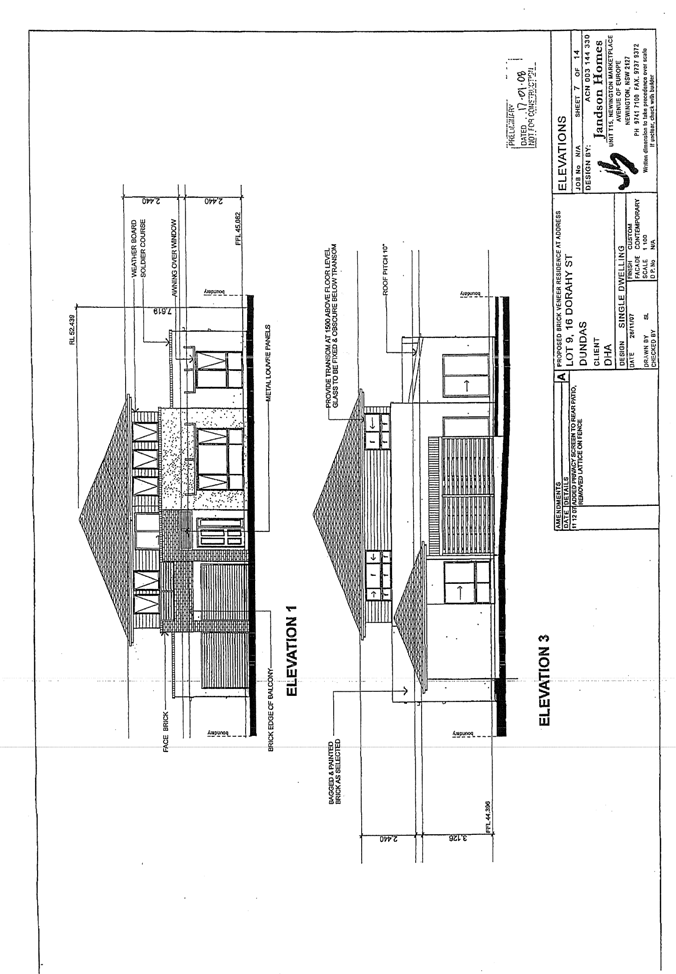
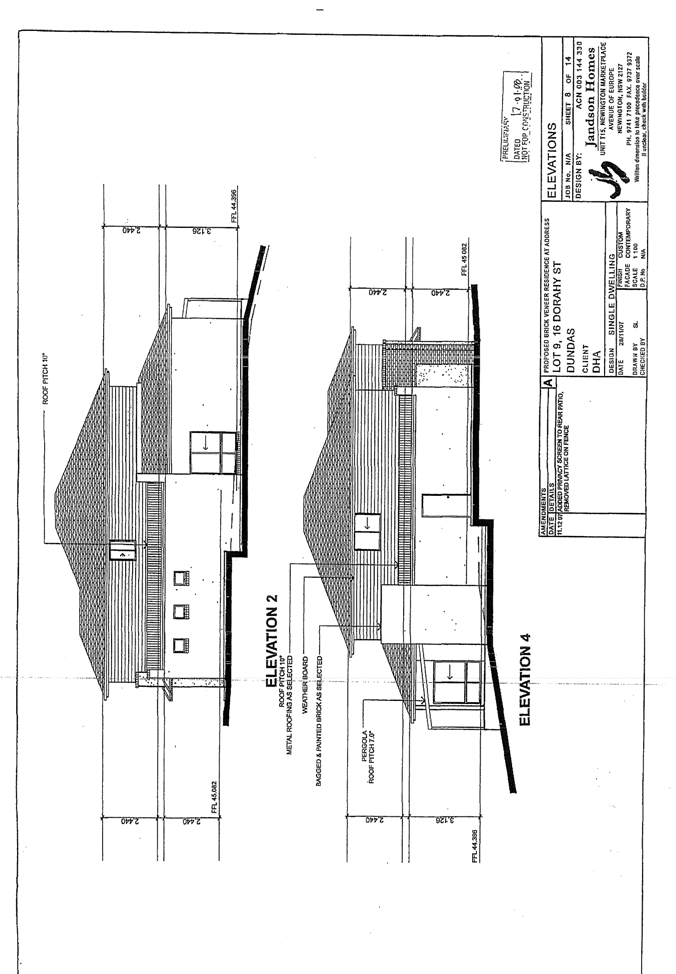
|
Attachment 2
|
Locality Map
|
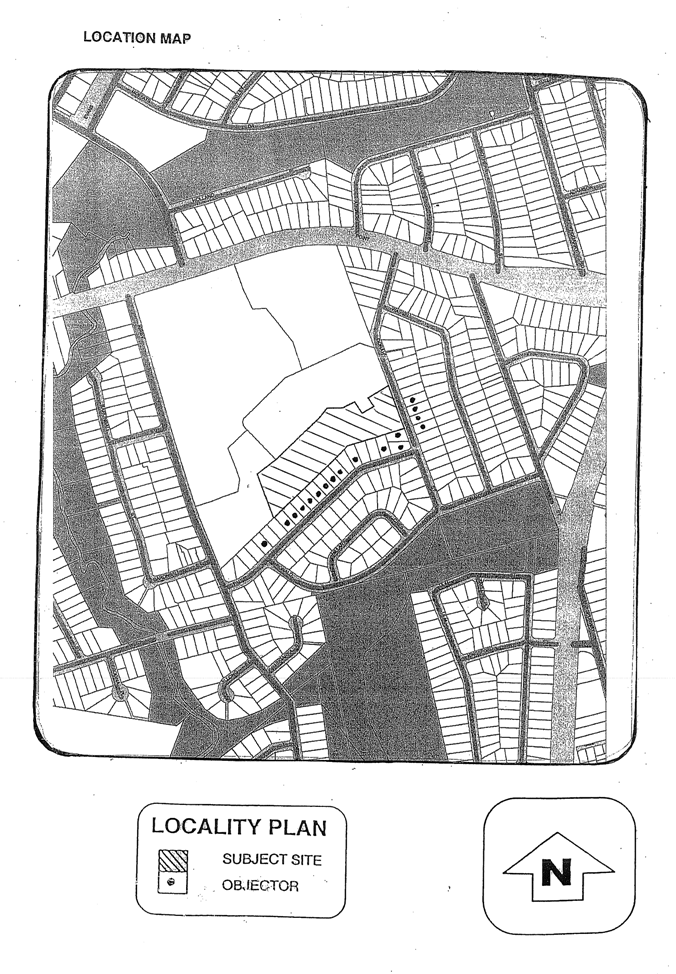
|
Attachment 3
|
Numerical Compliance Table
|
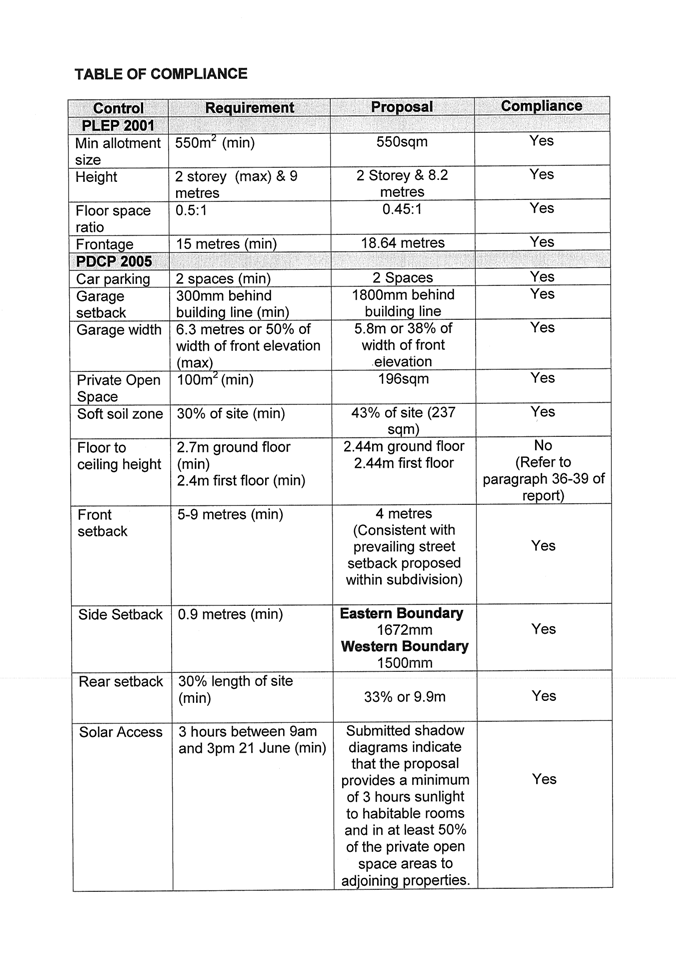
|
Attachment 4
|
Subdivision Plan of Approved Development &
Subject Site
|
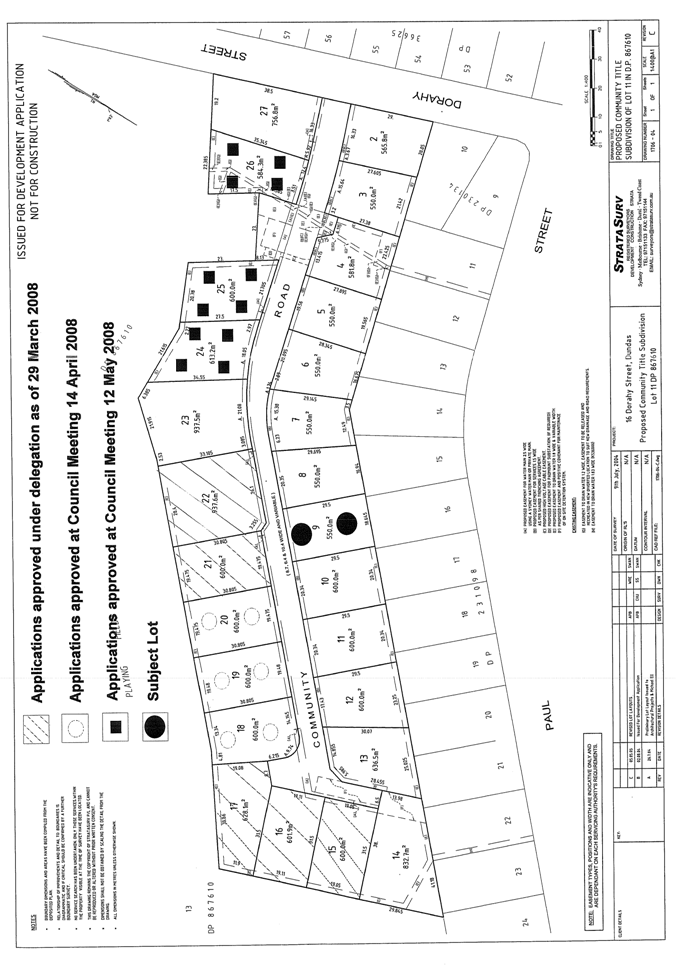
|
Regulatory Council 10 June
2008
|
Item 12.11
|
ITEM NUMBER 12.11
SUBJECT 16 Dorahy Street, Dundas (Lot 14). (Lot 11 DP
867610) (Elizabeth Macarthur Ward)
DESCRIPTION Construction of a
two storey dwelling on proposed lot 14. (Location Map - Attachment 2)
REFERENCE DA/971/2007 - Submitted 9 November 2007
APPLICANT/S Defence Housing
Authority
OWNERS Defence Housing
Authority
REPORT OF Manager Development Services
|
PURPOSE:
To
determine Development Application No. 971/2007 which seeks approval for the
construction of a two storey dwelling on proposed Lot 14.
The
application has been referred to Council due to the number of submissions
received.
|
|
RECOMMENDATION
(a) That Council grant a deferred commencement consent to
Development Application No. 971/2007 subject to standard conditions and the
following extraordinary conditions.
Schedule 1
i) An operational consent will
be issued once the subdivision approved under DA/993/2004 is registered by
the Land and Property Information and evidence of this is submitted to
Council.
Schedule 2
i) Landscaping is
to be provided along the length of the southern boundary and shall be planted
a minimum distance of 3 metres to the boundary. The landscaping shall be of
an Acmena smithii var. minor species with a height of 3 metres and
spaced 1.5 metres apart to provide a vegetative corridor and enhance natural
screening. Amended Landscape Plans reflecting this requirement shall be
submitted to the Principal Certifying Authority prior to the release of the
Construction Certificate.
ii) A fixed louvered
privacy screen shall be attached along the southern elevation of the patio
located on the southern side of the dwelling. The privacy screen shall have a
height of 1.8 metres above the finished floor level of the patio. Details of the screen are to be provided
with the Construction Certificate to the satisfaction of the PCA.
iii)
Structural certification from a practising structural engineer is to be
submitted with the construction certificate, indicating that the underground
OSD tank has been designed to withstand the anticipated loads of the
driveway.
(b) Further, that objectors be advised
of Councils decision
|
BACKGROUND
1. Development Application No. 993/2004, which granted consent for
tree removal and community title subdivision into 27 lots comprising of 1
common lot (containing a private road reserve) and 26 residential lots,
earthworks and stormwater works, was approved under delegation on 2 September 2005. As works associated with the subdivision have yet to be
completed, the subdivision has yet to be registered with the Land Titles
Office.
2. Development Application No. 993/2004/A granted consent to
modify the original consent, which included correcting references to the number
of lots approved in Conditions 8 and 22, the addition of approved plan numbers
to Condition 1 and correction of wording on Condition 10. The matter was
determined under delegation on 25 November 2005.
3. Development Application No. 993/2004/B granted consent to
modify the original consent, which included changing the pad levels of lots 2
to 12. The matter was determined under delegation on 1
November 2006
4. Thirteen applications have been made to
Council for dual occupancy developments on the lots created by DA/993/2004. Of
these 13 applications, five have been approved under delegation. These five
applications relate to Lot 15 (DA/843/2007), Lot 16 (DA/842/2007), Lot 17 (DA/863/2007), Lot 21 (DA/1019/2007) and Lot 22 (DA/1020/2007).
5. At the 14 April 2008 Regulatory Council
meeting, applications relating to Lot 18 (DA/710/2007), Lot 19 (DA/711/2007)
and Lot 20 (DA/712/2007) were approved while the applications relating to Lot
10 (DA/778/2007), Lot 11 (DA/777/2007), Lot 12 (DA/780/2007) and Lot 13
(DA/779/2007) were deferred pending a redesign of the proposed dual occupancy
development.
6. At the 12 May 2008 Regulatory Council
meeting, applications relating to Lot 24
(DA/1110/2007), Lot 25 (DA/131/2008) and Lot 26 (DA/972/2007) were approved
while applications relating to Lot 2 (DA/1018/2007), Lot 3 (DA/1014/2007) and
Lot 4 (DA/1017/2007) were deferred for further a meeting between the Applicant,
Residents, Councillors and Council staff to be held at Council on Wednesday 21
May 2008.
SITE & LOCALITY
7. The subject site is proposed Lot 14 of a 27 lot subdivision
approved under DA/993/2004 at 16 Dorahy Street, Dundas. The overall site initially
formed part of the St Patrick’s Marist Brother’s School, located immediately to
the north west of the site and has since been subdivided from the school
site.
8. The proposed dwelling is to be located to the western side
of the internal road within the subdivision. Proposed lot 14 is irregular in
shape, with a frontage to the new road of 13.98 metres, a depth of
approximately 41 metres and a total site area of 832m2. The site slopes from north
to south with a total fall of approximately 2 metres from the northern boundary
to the southern boundary. A grass drainage swale, approximately 1.6 metres wide
runs along the southern boundary of the site. The site is currently vacant and
contains several mature trees along the south western corner of the site.
PROPOSAL
9. Development Application No. 971/2007 seeks approval for the
following:
9.1 Construction of a two storey dwelling on proposed lot 14.
9.2 The proposed
dwelling will comprise of four bedrooms, living area, dining area, kitchen,
bathroom, laundry and attached double garage.
9.3 A
maximum of 300mm of fill and 900mm of cut is proposed
9.4 1.8
metre high lapped and capped timber boundary fence to the rear and side
elevations
STATUTORY CONTROLS
Parramatta Local Environmental Plan 2001
10. The site is zoned Residential 2(b) under Parramatta Local
Environmental Plan 2001 and dwelling houses are permissible within the
Residential 2(b) zone with the consent of Council. The proposed development is
consistent with the objectives of the PLEP 2001.
Parramatta Development Control Plan 2005
11. The provisions of PDCP 2005 have been considered in the
assessment of the proposal. The proposal is consistent with the aims and
objectives of the plan.
CONSULTATION
12. In accordance with Council’s Notification DCP, the proposal
was notified between 23 November 2007 and 7
December 2007. In response, five individual submissions and one petition with
21 signatures were received. The issues raised in the submissions are outlined
below.
Overshadowing
13. The shadow diagrams submitted with the
development application indicate that adjoining properties located on Paul Street would only
experience overshadowing from 3pm onwards given
the north-south orientation of the site. The Parramatta Development Control
Plan 2005 stipulates that adjoining properties should receive a minimum of 3
hours of solar access to private open space areas and habitable rooms between 9am to 3pm. In this regard, adjoining properties on Paul street will receive
more than the minimum requirement of solar access.
Loss of Privacy / Potential for
overlooking from windows
14. The southern side of the proposed
dwelling has the potential for overlooking given the fall of the subject site
to Paul Street properties. To
address this issue, a 1.8 metre high louvered privacy screen to the southern
side of the patio will be required as a condition of consent. The first floor
windows at the southern side of the dwelling service a bathroom and WC which
are considered to be of low domestic use, having a minimal impact on privacy.
In addition landscaping is to be provided as a condition of consent along the
length of the southern boundary with a minimum distance of 3 metres from the
boundary. The landscaping will be of an Acmena
smithii var .minor species with a
height of 3 metres and spaced 1.5 metres apart, to encourage a vegetation
corridor and natural screening at the rear of the site.
15. It is considered that the request for a
louvered privacy screen and landscaping are appropriate responses to address
privacy and overlooking. In combination with a southern side setback ranging
between 5.9 to 14 metres, the proposed privacy measures are acceptable and the
development will have a minimal impact on the privacy currently enjoyed by the
residents in Paul Street.
Increase traffic volume and parking demands
16. The approved
subdivision proposes an internal road which will provide direct access to each
lot within the subdivision via Dorahy Street. Each proposed dwelling will provide 2
parking spaces for occupants of the dwelling which is in accordance with
Council requirements. In addition, visitor parking bays have been provided
within the subdivision to limit on-street parking on Dorahy Street. It is considered that the proposal will
sufficiently cater for parking demands of future residents.
Additional comment was provided by Councils Traffic Engineer in relation
to traffic volume and parking generated collectively from the proposed
developments on 16 Dorahy Street. Councils Traffic Engineer has indicated
that “…analysis and calculation of the
Environmental Capacity (EC), it is considered that the proposed subdivision and
the traffic generated by the proposed dwellings (14 dual occupancy dwellings
and 11 single dwellings)…will not have significant traffic impact on the road
such as Paul and Dorahy Streets”.
The proposed development will not adversely affect traffic volume and
parking within the locality.
Pad Levels
17. The pad levels for the site were approved under DA/993/2004. It is noted
that the site was not affected by DA/993/2004/B to modify pad levels. The
southern pad was originally approved at RL 39.40. The proposed ground floor
level is RL 39.88, which is approximately 480mm above the pad level height. The
additional fill is considered to be acceptable given the slope of the site and
the privacy measures that have been incorporated into the design of the
dwelling, in particular a louvered privacy screen to the rear patio and
landscaping treatment. In addition the dwelling is setback between the range of
5.9 to 14 metres to the southern side boundary to maximise building separation
and reduce potential privacy and bulk impacts. Therefore the proposed privacy
measures will suitably address the privacy concerns in relation to the increase
in pad level heights approved under DA/993/2004.
Bulk and scale
18. The proposed
development is designed in accordance with Councils Development Control Plan
2005. The dwelling addresses the site conditions and forms an appropriate
building envelope for the site. The development proposes a maximum of 900mm of
excavation and 300mm of fill, to achieve consistent floor levels on the site.
The design of the dwelling is articulated and reflects contemporary design with
a mixture of colours and materials. The proposed development has a floor space
ratio of 0.25:1, which is below the maximum FSR of 0.5:1 permitted for dwelling
houses. The development provides sufficient setbacks and in conjunction with
landscaping, will minimise the perceived bulk and scale of the dwelling when
viewed from neighbouring properties.
Stormwater Management
19. The stormwater management system for the site was approved under
DA/993/2004. The system includes several on site detention tanks capable of
storing stormwater captured on site. In addition drainage swales located on the
southern boundary of the subdivision have been constructed to minimise surface
water runoff over downstream properties located along Paul Street. The system has been designed by Hydraulic
Engineers and has been supported by Councils Drainage Engineer.
20. The
subject site will provide a 5000 litre underground rainwater tank as per BASIX
requirements to accommodate stormwater runoff from the dwelling. Discharge from
the tank will be directed to an existing stormwater disposal outlet on site. A
drainage swale is proposed on the southern boundary to collect surface runoff
from the site. The drainage system will ensure the appropriate management of
stormwater and will minimise stormwater runoff to neighbouring properties. An
extraordinary condition will be imposed to ensure that the existing OSD system
is structurally adequate to support the anticipated load of the driveway.
Access to the OSD system will not be affected by location of the driveway.
On-site Meeting
21. Council at its meeting on 9 July 2007 resolved that all development
applications with 5 or more objections be subject to a site inspection prior to
them being considered at a Regulatory Meeting.
22. In accordance with the above resolution an on-site meeting was
held on Saturday 29 March 2008 commencing at 1:30pm. Present at the meeting were
Councillor Borger (chair), Councillor Chedid, Councillor Finn, Councillor
Brown, Danielle Woods – Team Leader Development and Certification, James
McBride – Development and Certification Officer, Denise Fernandez – Development
Assessment Officer, up to 50 residents, the applicant and a representative of
the owner. The following issues were discussed at the meeting.
Density & Consistency with Previous
Approval
23. Concern was raised in regards to the inconsistency of the
collective DA’s lodged at Council with the original approved subdivision
application. Concern was raised that the intensity of the development had been
increased to accommodate duplexes on the southern side of the subdivision which
had not been shown on the original subdivision approval. Residents were also
concerned at the lack of consultation regarding the intensity of the development.
Residents claimed that they were mislead, since 27 lots were approved, but 40
dwellings have now been proposed.
24. The representative from the Defence Housing Authority
presented the residents with the approved indicative building footprint plan
and explained that the development applications lodged with Council are
consistent with the building envelopes approved on the original subdivision. As
a result, Council has conducted further investigations comparing building
footprints per the approved subdivision plan and the proposed developments and
applications lodged with Council. The investigation has revealed that the
building footprints are consistent with the proposed developments on the
respective lots. In addition, a perusal of Council records has revealed that a
condition was placed on the subdivision consent that a ‘works as executed plan’
is to be issued to ensure levels are consistent with the approved plans.
Privacy
25. Concern was raised for the loss of privacy as a result of
increased pad levels per DA/993/2004/B. Residents stated that during the
consultation period, support was given to the initial plans by the Defence
Housing Authority (DHA). However, given the increase in pad heights, the
increase in the density of the development and the two storey height of the
dwellings on the southern side, residents are no longer supportive of the
proposal due to the adverse impacts on their privacy.
26. Council requested that the representative of DHA justify the
necessity to increase the pad levels on the southern side of the subdivision.
The representative for DHA explained that the pad levels were modified due to a
design error resulting in driveway grades that were non compliant with
Australian Standards. The representative for the applicant, Jansen Homes,
stated that appropriate measures have been implemented to alleviate privacy
impacts on properties that front Paul Street. These measures include the provision of
privacy screens to the rear patios and obscured glazing on first floor windows
to the rear of the proposed dwellings. Residents expressed their disapproval
for the rationale suggesting the measures taken to limit the opportunities for
overlooking were insufficient.
DA Lodgement process
27. Residents raised concerns in regards to the application
process with a focus on the reasons for lodging each application for the
individual lots separately. Residents queried Council staff and the applicant
as to reasons for not lodging the developments proposed on 16 Dorahy Street as a whole.
28. Council advised that the decision to lodge the proposed
developments as individual applications rested with the applicant. Council
advised residents that issues raised in each application will be assessed
individually by Council Officers.
Overshadowing
29. Concern was raised in regards to potential for overshadowing
on adjoining properties.
30. Council staff clarified that Council controls require a
minimum of 3 hours of solar access to adjoining properties on the 21 June. It
was noted that the minimum requirement of solar access has been achieved by the
proposed developments.
Traffic
31. Residents raised concerns that due to the density of the
overall development, it would result in increased traffic congestion in the
area.
32. A resident clarified that during the Land and Environment Court hearing for DA/209/2003 for a proposed 61
lot subdivision, whilst the application was refused, the issue of an increase
in traffic generated by the proposed development was not considered to be
detrimental to the locality.
Section 96 – Pad Levels and Notification
33. Residents
raised concerns in regards to the modification application that approved the
increase in pad levels.
34. Residents also raised concerns to the notification process of
the section 96 application which prevented residents from lodging a submission.
35. Council informed the residents that once an approval to an
application is granted, the consent cannot be revoked.
36. In regards to the notification procedure of the S96 to modify
pad levels, a perusal of Council records revealed that the modification of the
S96 application was consistent with the notification of the original
subdivision application as per the Notification Development Control Plan.
ISSUES
Cross Ventilation
37. The portion of the dwelling has a ceiling height of 2.4m which
does not comply with the minimum 2.7m requirement of Section 4.3.4 ‘Solar
Access and Cross Ventilation’ of DCP 2005.
38. State
Environmental Planning Policy (BASIX) states that controls within Development
Controls Plans which aim to improve the thermal performance of buildings have
no effect with regard to BASIX affected developments.
39. The objectives of Section 4.3.4 relate to the thermal
performance of buildings having regard to issues such as thermal comfort, solar
access, cross ventilation and
overshadowing.
40. The proposed dwelling is a BASIX affected development for which a
BASIX certificate has been provided and the 2.7m minimum ceiling height
requirement of the DCP has no effect. There are no other potential impacts
associated with the floor to ceiling height of 2.4 metres.
Rear Setback
41. The proposed rear setback is 8.8 metres or 24% of site depth, which is a
shortfall of approximately 2.3m of PDCP 2005 requirements. The shortfall will
not affect the amenity of surrounding properties given that the site adjoins St
Patrick’s Marist
College to the rear and responds effectively to
slope conditions. The non compliance with the rear setback does not exacerbate
the bulk and scale of the dwelling given the provision of a landscape corridor
to the southern side of the site and a first storey which is stepped in from
the rear building line by 8 metres.
Furthermore the proposal does comply with private open space
requirements, soft soil and landscaping. The variation is considered to be
minor and in this instance can be supported.
James McBride
Development & Certification
Officer
Attachments:
|
1View
|
Plans & Elevations
|
3 Pages
|
|
|
2View
|
Locality Map
|
1 Page
|
|
|
3View
|
Numerical Compliance Table
|
1 Page
|
|
|
4View
|
Subdivision Plan of Approved Development & Subject Lot
|
1 Page
|
|
REFERENCE MATERIAL
|
Attachment 1
|
Plans & Elevations
|
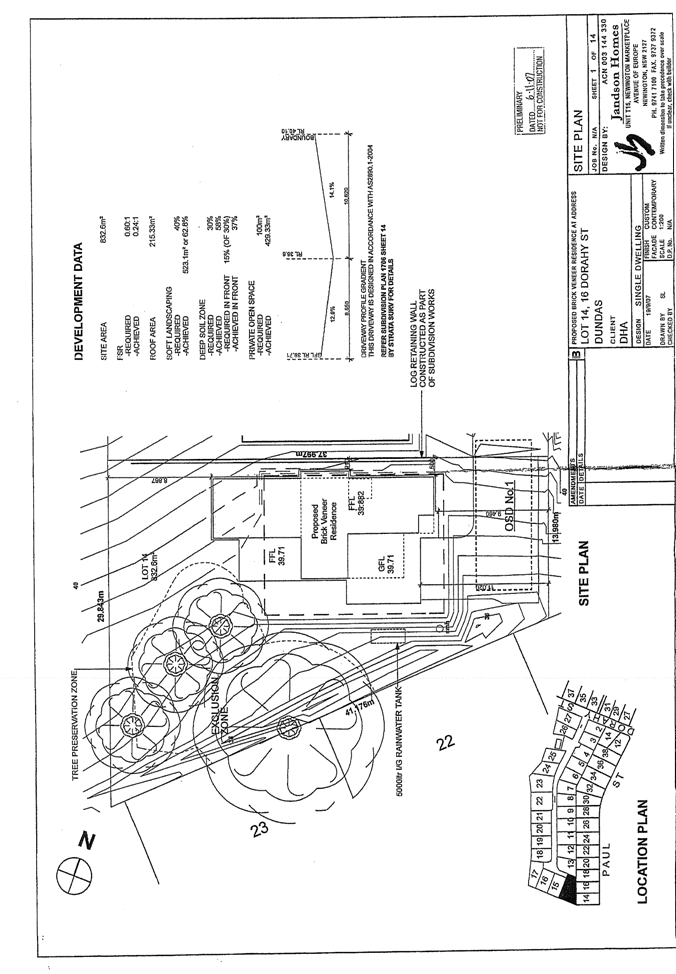
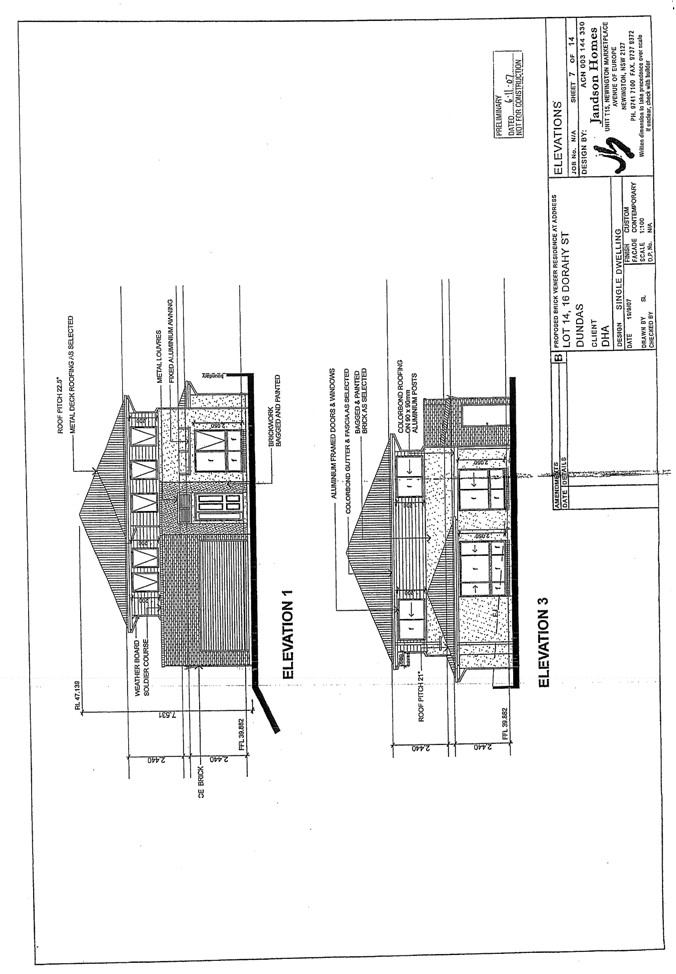
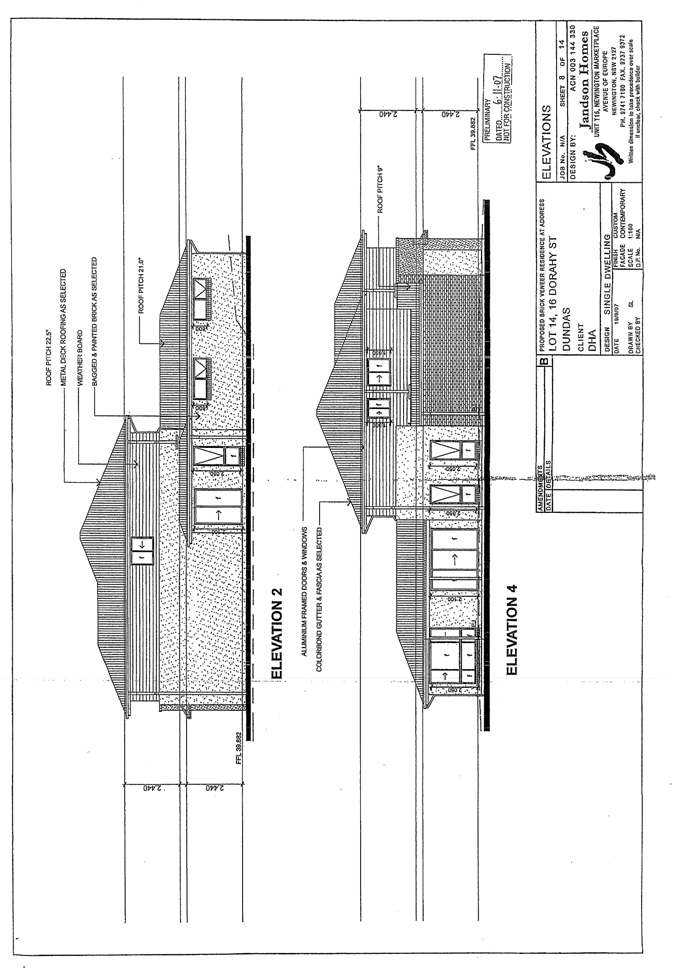
|
Attachment 2
|
Locality Map
|
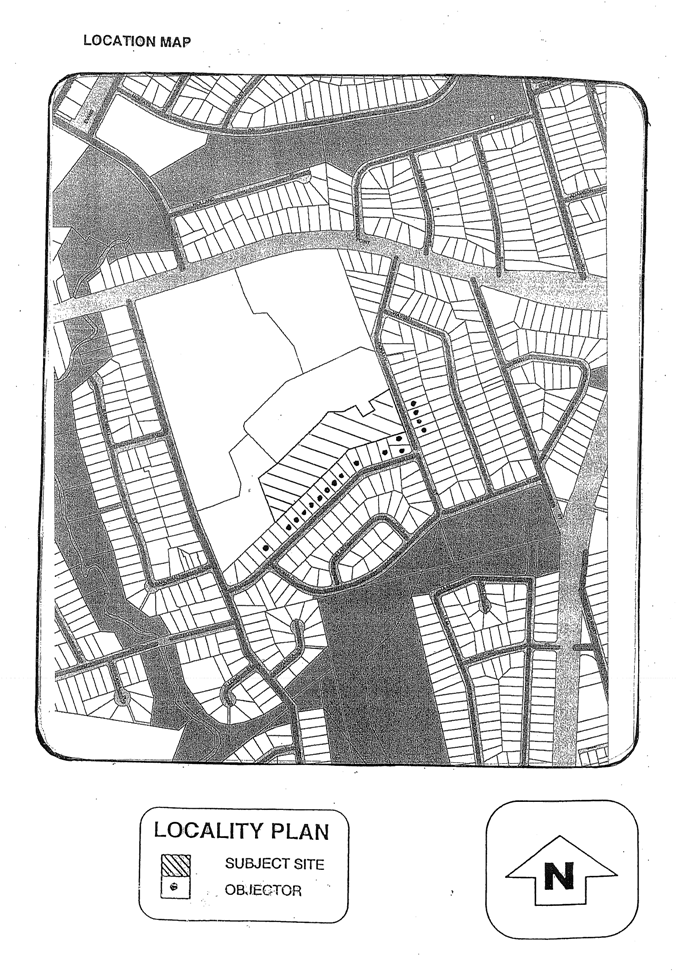
|
Attachment 3
|
Numerical Compliance Table
|
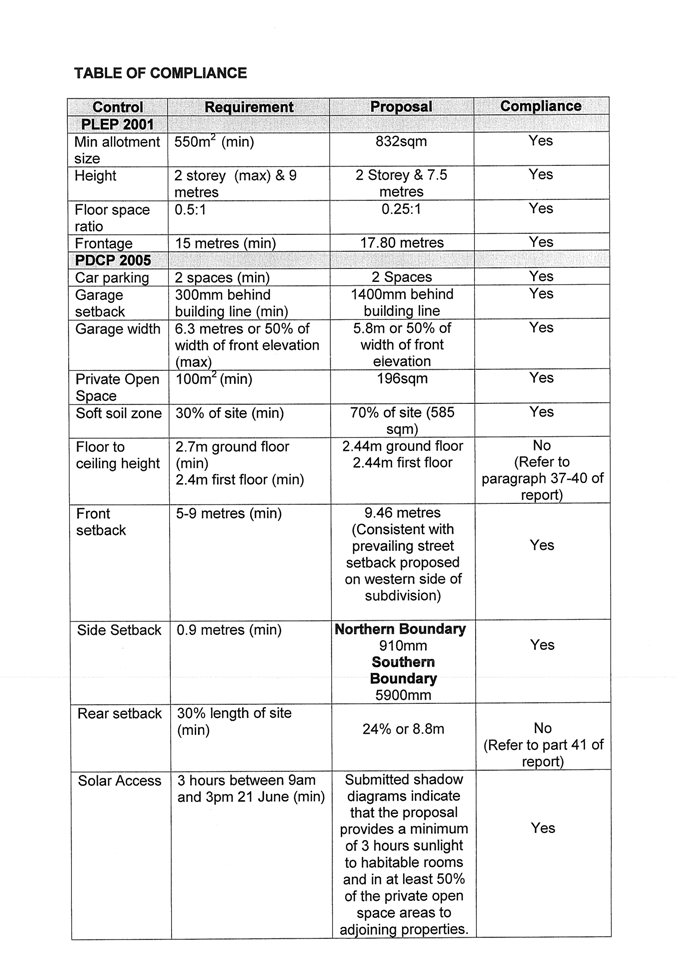
|
Attachment 4
|
Subdivision Plan of Approved Development &
Subject Lot
|
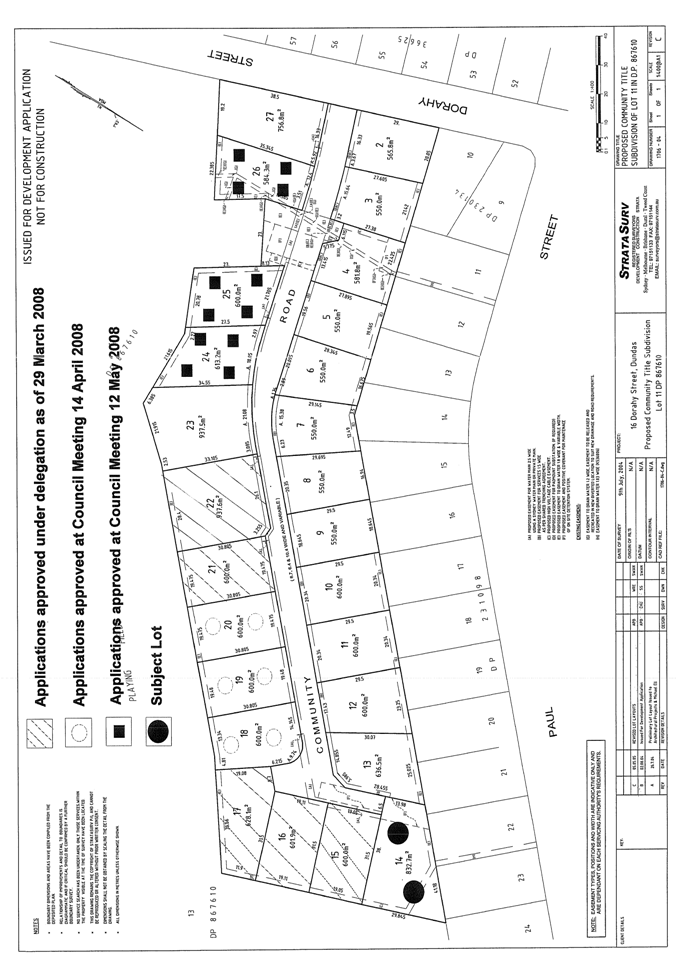
|
Regulatory Council 10 June
2008
|
Item 12.12
|
ITEM NUMBER 12.12
SUBJECT 16 Dorahy Street, Dundas (Lot 23). (Lot 11 DP
867610) (Elizabeth Macarthur Ward)
DESCRIPTION Construction of a
two storey dual occupancy with torrens title subdivision on proposed lot 23.
(Location Map - Attachment 2)
REFERENCE DA/1021/2007 - Submitted 23 November 2007
APPLICANT/S Defence Housing
Authority
OWNERS Defence Housing
Authority
REPORT OF Manager Development Services
|
PURPOSE:
To
determine Development Application No. 1021/2007 which seeks approval for the
construction of a two storey dual occupancy with torrens title subdivision on
proposed Lot 23.
The
application has been referred to Council due to receipt of a petition
containing 21 signatures.
|
|
RECOMMENDATION
(a) That Council grant a deferred commencement consent to
Development Application No. 1021/2007 subject to standard conditions. An
operational consent will be issued once the subdivision approved under
DA/993/2004 is registered by the Land and Property Information and evidence
of this is submitted to Council.
(b) Further, that objectors be advised of Council’s
decision
|
BACKGROUND
1. Development Application No. 993/2004, which granted consent for
tree removal and community title subdivision into 27 lots comprising of 1
common lot (containing a private road reserve) and 26 residential lots,
earthworks and stormwater works, was approved under delegation on 2 September 2005. As works associated with the subdivision have yet to be
completed, the subdivision has yet to be registered with the Land Titles
Office.
2. Development Application No. 993/2004/A granted consent to
modify the original consent, which included correcting references to the number
of lots approved in Conditions 8 and 22, the addition of approved plan numbers
to Condition 1 and correction of wording on Condition 10. The matter was
determined under delegation on 25 November 2005.
3. Development Application No. 993/2004/B granted consent to
modify the original consent, which included changing the pad levels of lots 2
to 12. The matter was determined under delegation on 1
November 2006
4. Thirteen applications have been made to
Council for dual occupancy developments on the lots created by DA/993/2004. Of
these 13 applications, five have been approved under delegation. These five
applications relate to Lot 15 (DA/843/2007), Lot 16 (DA/842/2007), Lot 17 (DA/863/2007), Lot 21 (DA/1019/2007) and Lot 22 (DA/1020/2007).
5. At the 14 April 2008 Regulatory Council
meeting, applications relating to Lot 18 (DA/710/2007), Lot 19 (DA/711/2007)
and Lot 20 (DA/712/2007) were approved while the applications relating to Lot
10 (DA/778/2007), Lot 11 (DA/777/2007), Lot 12 (DA/780/2007) and Lot 13
(DA/779/2007) were deferred pending a redesign of the proposed dual occupancy
development.
6. At the 12 May 2008 Regulatory Council
meeting, applications relating to Lot 24
(DA/1110/2007), Lot 25 (DA/131/2008) and Lot 26 (DA/972/2007) were approved
while applications relating to Lot 2 (DA/1018/2007), Lot 3 (DA/1014/2007) and
Lot 4 (DA/1017/2007) were deferred for further a meeting between the Applicant,
Residents, Councillors and Council staff to be held at Council on Wednesday 21
May 2008.
SITE & LOCALITY
7. The subject site is proposed Lot 23 of a 27 lot subdivision
approved under DA/993/2004 at 16 Dorahy Street, Dundas. The overall site initially
formed part of the St Patrick’s Marist Brother’s School, located immediately to
the north west of the site and has since been subdivided from the school
site.
8. The proposed dual occupancy is to be located to the northern
side of the internal road within the subdivision. Proposed lot 23 is irregular
in shape, with a frontage to the new road of 24.168 metres, a depth of
approximately 34 metres and a total site area of 937m2. The site slopes from north
to south with a total fall of approximately 4 metres from the northern boundary
to the southern boundary. The site is currently vacant and contains several
mature trees on the western side of the site.
PROPOSAL
9. Development Application No. 1021/2007 seeks approval for the
following:
9.1 Proposed construction of a two (2) storey attached dual occupancy and Torrens title subdivision of proposed Lot 23.
9.2 The proposed
dwelling will comprise of four bedrooms, living area, dining area, kitchen,
bathroom, laundry and attached double garage.
9.3 A
maximum of 1000mm of fill and 1000mm of cut is proposed
9.4 1.8
metre high lapped and capped timber fencing to the rear and side boundaries
STATUTORY CONTROLS
Parramatta Local Environmental Plan 2001
10. The site is zoned Residential 2(b) under Parramatta Local
Environmental Plan 2001 and dual occupancies are permissible within the
Residential 2(b) zone with the consent of Council. The proposed development is
consistent with the objectives of the PLEP 2001.
Parramatta Development Control Plan 2005
11. The provisions of PDCP 2005 have been considered in the
assessment of the proposal. The proposal is consistent with the aims and
objectives of the plan.
CONSULTATION
12. In accordance with Council’s Notification DCP, the proposal
was notified between 30 November 2007 to 14
December 2007. In response, three individual submissions and one petition with
21 signatures were received. The issues raised in the submissions are outlined
below.
Overshadowing
13. The proposed dwelling is approximately
between 50 to 200 metres from any of the objector’s property. Given the
distance, the proposed dwelling on Lot 23 is not
expected to create any adverse overshadowing impacts on objector’s properties.
Loss of Privacy / Potential for
overlooking from windows
14. The proposed dwelling is setback
significantly from any of the objector’s property, being located approximately 50 to 200 metres away.
Due to the extensive distance of the proposed dwelling from properties fronting
Paul Street, the proposal would not result in a loss of privacy
for adjoining properties or create opportunities for overlooking.
Increase traffic volume and parking demands
15. The approved
subdivision proposes an internal road which will provide direct access to each
lot within the subdivision via Dorahy Street. Each proposed dwelling will provide 2
parking spaces for occupants of the dwelling which is in accordance with
Council requirements. In addition, visitor parking bays have been provided
within the subdivision to limit on-street parking on Dorahy Street. It is considered that the proposal will
sufficiently cater for parking demands of future residents.
Additional comment was provided by Council’s Traffic Engineer in
relation to traffic volume and parking generated collectively from the proposed
developments on 16 Dorahy Street. Council’s Traffic Engineer has indicated
that “…analysis and calculation of the
Environmental Capacity (EC), it is considered that the proposed subdivision and
the traffic generated by the proposed dwellings (14 dual occupancy dwellings
and 11 single dwellings)…will not have significant traffic impact on the road
such as Paul and Dorahy Streets”.
The proposed development will not adversely affect traffic volume and
parking within the locality.
Pad Levels
16. The pad levels for the site were approved under DA/993/2004. Proposed
lot 23 was not affected by the subsequent Section 96 approval for the
modification of pad levels which affected Lots 2-12.
Bulk and scale
17. The proposed
development is designed in accordance with Councils Development Control Plan
2005. The dwelling addresses the site conditions and forms an appropriate
building envelope for the site. The development proposes a maximum of 1000mm of
excavation and fill, to achieve consistent floor levels on the site. The design
of the dwelling is articulated and reflects contemporary design with a mixture
of colours and materials. The proposed development has a floor space ratio of
0.38:1, which is below the maximum FSR of 0.6:1 permitted for dual occupancies.
The development provides sufficient setbacks and in conjunction with
landscaping will minimise the perceived bulk and scale of the dwelling when
viewed from neighbouring properties.
On-site Meeting
18. Council at its meeting on 9 July 2007 resolved that all development
applications with 5 or more objections be subject to a site inspection prior to
them being considered at a Regulatory Meeting.
19. In accordance with the above resolution an on-site meeting was
held on Saturday 29 March 2008 commencing at 1:30pm. Present at the meeting were
Councillor Borger (chair), Councillor Chedid, Councillor Finn, Councillor
Brown, Danielle Woods – Team Leader Development and Certification, James
McBride – Development and Certification Officer, Denise Fernandez – Development
Assessment Officer, up to 50 residents, the applicant and a representative of
the owner. The following issues were discussed at the meeting.
Density & Consistency with Previous
Approval
20. Concern was raised in regards to the inconsistency of the
collective DA’s lodged at Council with the original approved subdivision
application. Concern was raised that the intensity of the development had been
increased to accommodate duplexes on the southern side of the subdivision which
had not been shown on the original subdivision approval. Residents were also
concerned at the lack of consultation regarding the intensity of the
development. Residents claimed that they were mislead, since 27 lots were
approved, but 40 dwellings have now been proposed.
21. The representative from the Defence Housing Authority
presented the residents with the approved indicative building footprint plan
and explained that the development applications lodged with Council are
consistent with the building envelopes approved on the original subdivision. As
a result, Council has conducted further investigations comparing building
footprints per the approved subdivision plan and the proposed developments and
applications lodged with Council. The investigation has revealed that the
building footprints are consistent with the proposed developments on the
respective lots. In addition, a perusal of Council records has revealed that a
condition was placed on the subdivision consent that a ‘works as executed plan’
is to be issued to ensure levels are consistent with the approved plans.
Privacy
22. Concern was raised for the loss of privacy as a result of
increased pad levels per DA/993/2004/B. Residents stated that during the
consultation period, support was given to the initial plans by the Defence
Housing Authority (DHA). However, given the increase in pad heights, the increase
in the density of the development and the two storey height of the dwellings on
the southern side, residents are no longer supportive of the proposal due to
the adverse impacts on their privacy.
23. Council requested that the representative of DHA justify the
necessity to increase the pad levels on the southern side of the subdivision.
The representative for DHA explained that the pad levels were modified due to a
design error resulting in driveway grades that were non compliant with
Australian Standards. The representative for the applicant, Jansen Homes,
stated that appropriate measures have been implemented to alleviate privacy
impacts on properties that front Paul Street. These measures include the provision of
privacy screens to the rear patios and obscured glazing on first floor windows
to the rear of the proposed dwellings. Residents expressed their disapproval
for the rationale suggesting the measures taken to limit the opportunities for
overlooking were insufficient.
DA Lodgement process
24. Residents raised concerns in regards to the application
process with a focus on the reasons for lodging each application for the
individual lots separately. Residents queried Council staff and the applicant
as to reasons for not lodging the developments proposed on 16 Dorahy Street as a whole.
25. Council advised that the decision to lodge the proposed
developments as individual applications rested with the applicant. Council
advised residents that issues raised in each application will be assessed individually
by Council Officers.
Overshadowing
26. Concern was raised in regards to potential for overshadowing
on adjoining properties.
27. Council staff clarified that Council controls require a
minimum of 3 hours of solar access to adjoining properties on the 21 June. It
was noted that the minimum requirement of solar access has been achieved by the
proposed developments.
Traffic
28. Residents raised concerns that due to the density of the
overall development, it would result in increased traffic congestion in the
area.
29. A resident clarified that during the Land and Environment Court hearing for DA/209/2003 for a proposed 61
lot subdivision, whilst the application was refused, the issue of an increase
in traffic generated by the proposed development was not considered to be
detrimental to the locality.
Section 96 – Pad Levels and Notification
30. Residents
raised concerns in regards to the modification application that approved the
increase in pad levels.
31. Residents also raised concerns to the notification process of
the section 96 application which prevented residents from lodging a submission.
32. Council informed the residents that once an approval to an
application is granted, the consent cannot be revoked.
33. In regards to the notification procedure of the S96 to modify
pad levels, a perusal of Council records revealed that the modification of the
S96 application was consistent with the notification of the original
subdivision application as per the Notification Development Control Plan.
ISSUES
Cross Ventilation
34. The portion of the dual occupancy has a ceiling height of 2.4m
which does not comply with the minimum 2.7m requirement of Section 4.3.4 ‘Solar
Access and Cross Ventilation’ of DCP 2005.
35. State
Environmental Planning Policy (BASIX) states that controls within Development
Controls Plans which aim to improve the thermal performance of buildings have
no effect with regard to BASIX affected developments.
36. The objectives of Section 4.3.4 relate to the thermal
performance of buildings having regard to issues such as thermal comfort, solar
access, cross ventilation and
overshadowing.
37. The proposed dual occupancy is a BASIX affected development and
the 2.7m minimum ceiling height requirement of the DCP has no effect. There are
no other potential impacts associated with the proposed floor to ceiling height
of 2.4m.
Impact on Trees
38. Lot 23 contains several mature trees to be retained along the western
side of the site.
39. The application was referred to Council’s Tree Management Officer
to determine whether the development would have an impact on the condition of
the trees.
40. Council’s Tree Management Officer requested
the submission of an aborist report due to concerns raised in relation
to the close proximity of proposed work and the affect excavation, below ground
services and built structures will have on trees on the subject site and
adjoining properties.
41. The applicant submitted an aborist report detailing tree
protection measures dated 1 May 2008.
42. Councils Tree Management Officer has reviewed the aborist report
and has no objection to the proposal subject to conditions.
James McBride
Development & Certification
Officer
Attachments:
|
1View
|
Plans & Elevations
|
4 Pages
|
|
|
2View
|
Locality Map
|
1 Page
|
|
|
3View
|
Numerical Compliance Table
|
1 Page
|
|
|
4View
|
Subdivision Plan of Approved Development & Subject Site
|
1 Page
|
|
REFERENCE MATERIAL
|
Attachment 1
|
Plans & Elevations
|
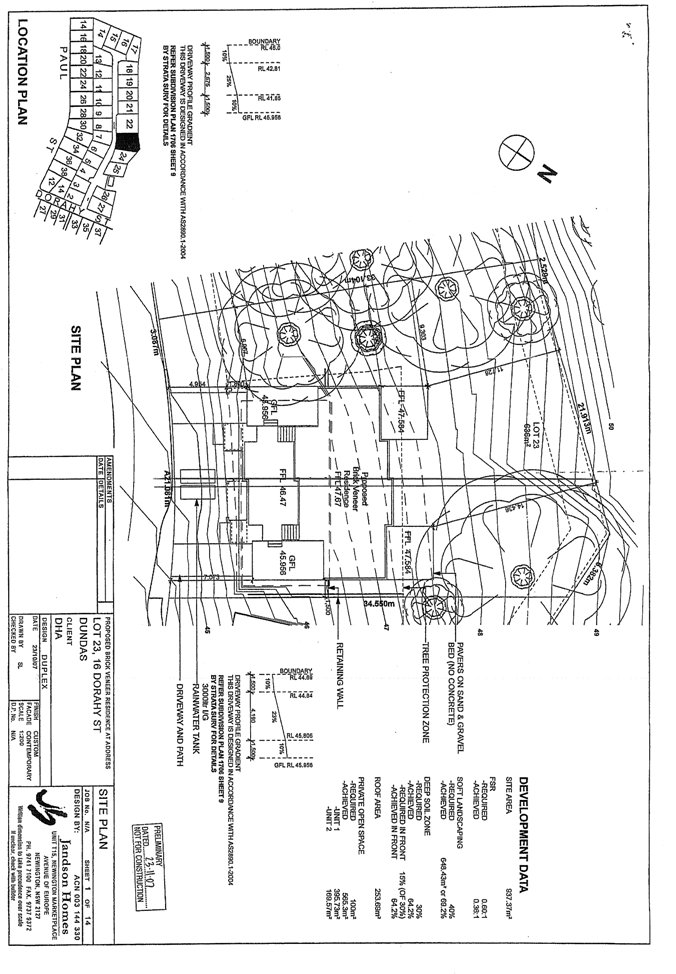
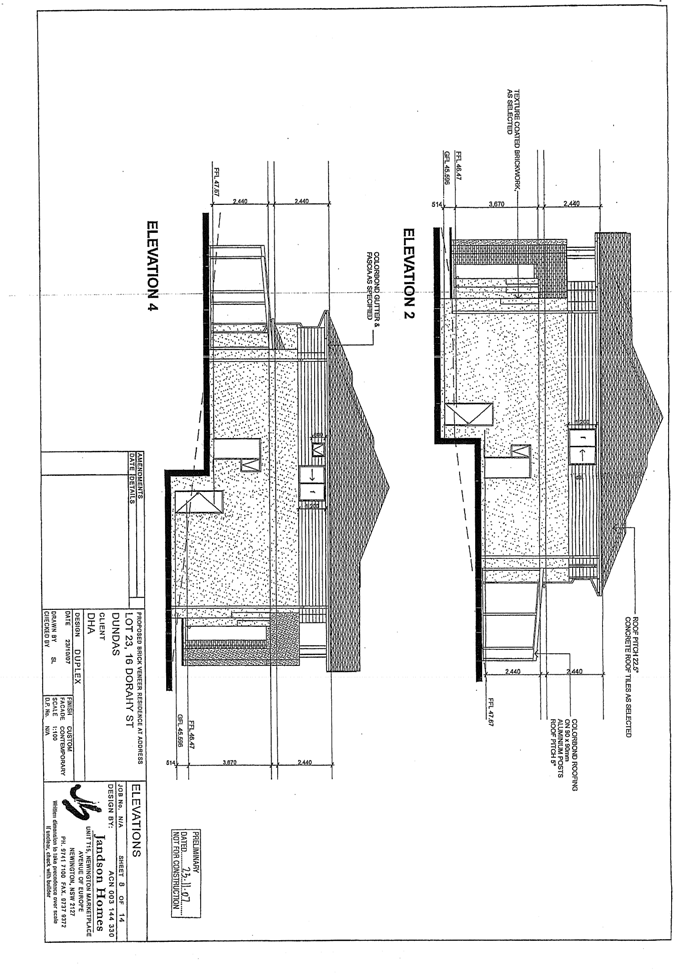
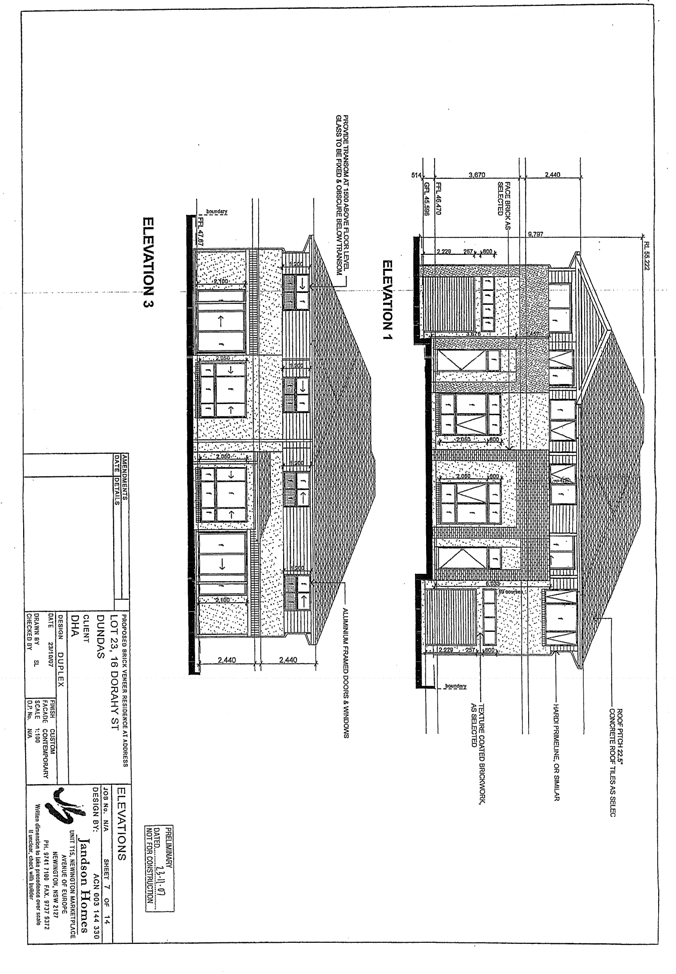
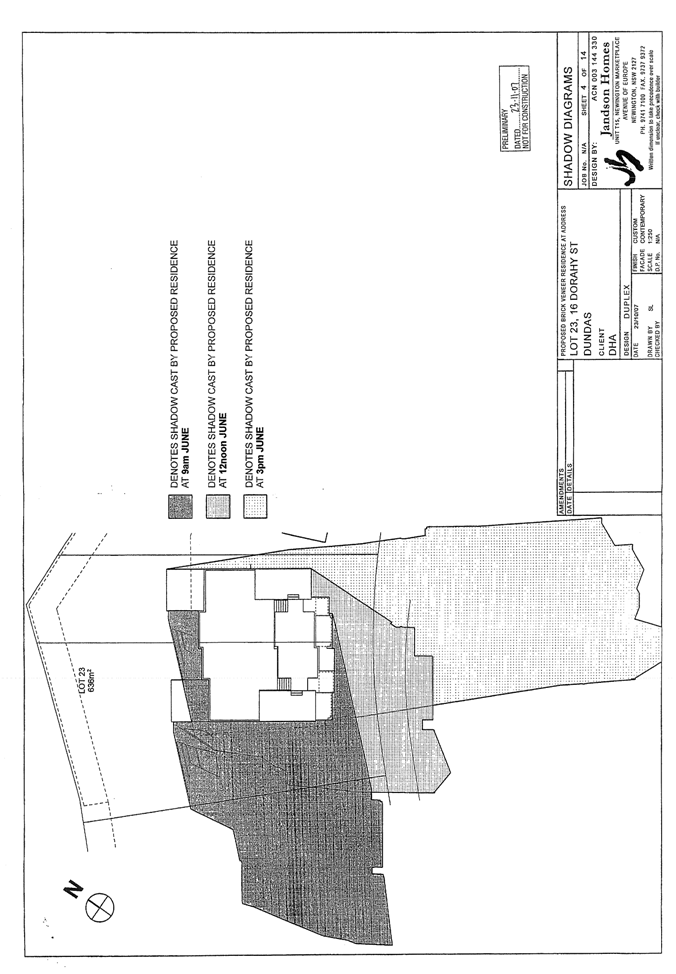
|
Attachment 2
|
Locality Map
|
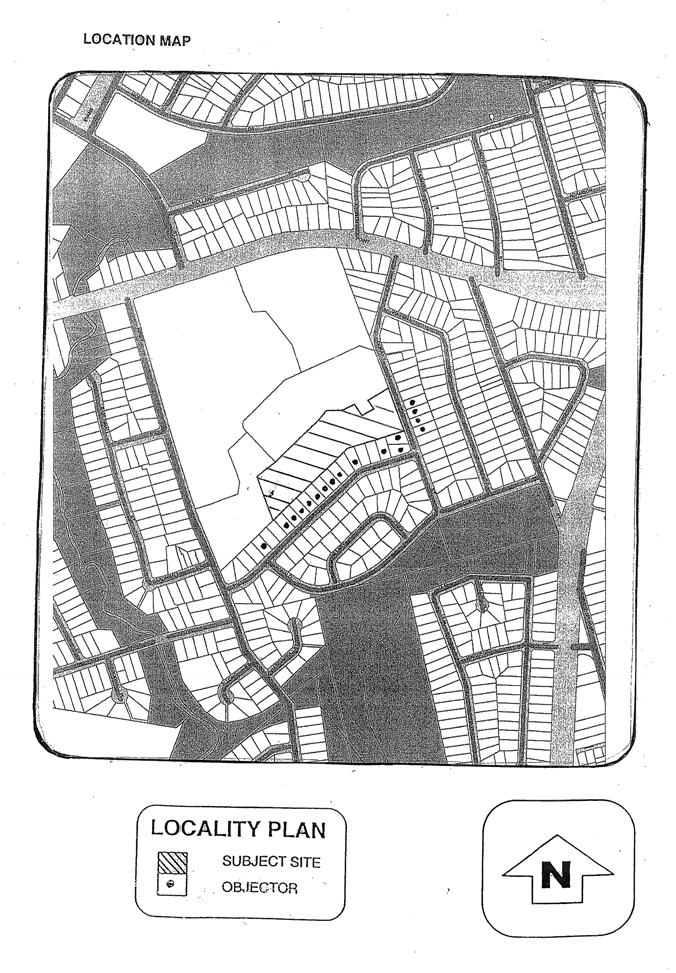
|
Attachment 3
|
Numerical Compliance Table
|
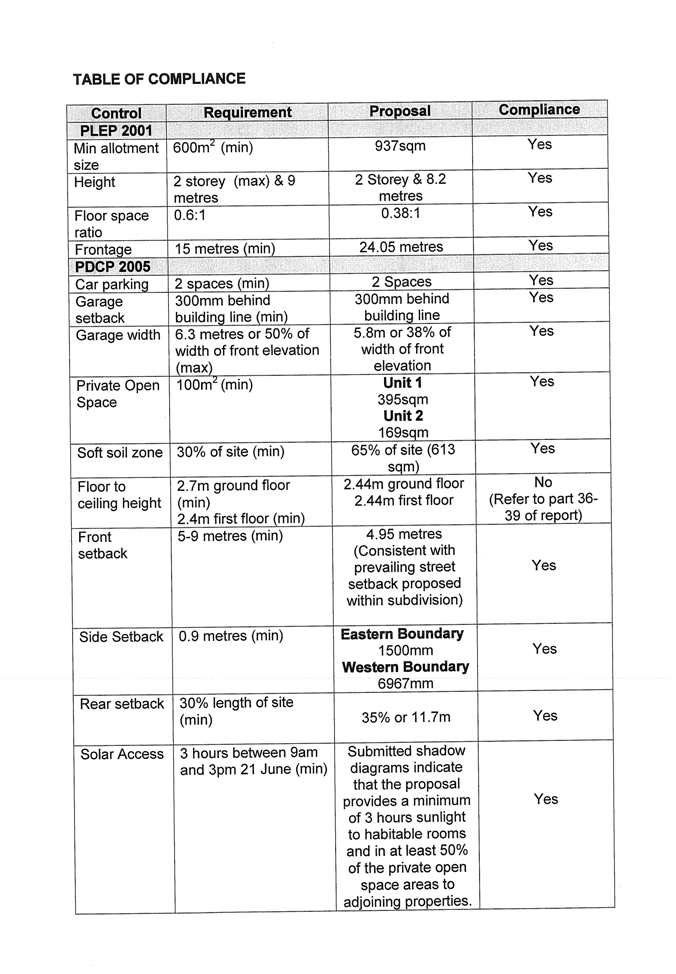
|
Attachment 4
|
Subdivision Plan of Approved Development & Subject
Site
|
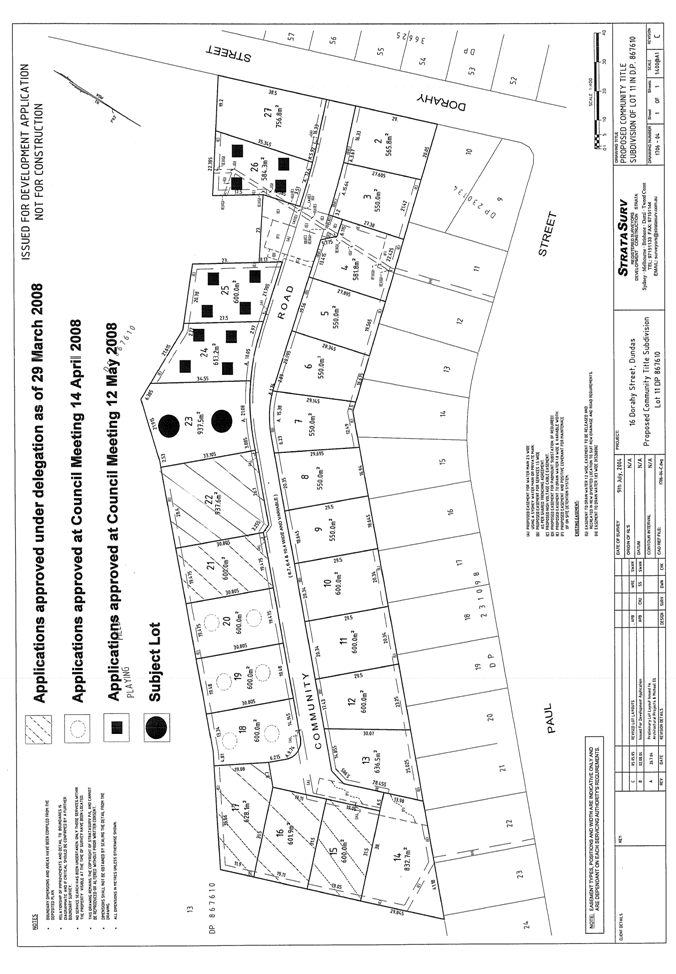
|
Regulatory Council 10 June
2008
|
Item 12.13
|
ITEM NUMBER 12.13
SUBJECT 16 Dorahy Street, Dundas (Lot 27). (Lot 11 DP
867610) (Elizabeth Macarthur Ward)
DESCRIPTION Construction of a
two storey dwelling on proposed lot 27. (Location Map - Attachment 2)
REFERENCE DA/1111/2007 - Submitted
APPLICANT/S Defence Housing
Authority
OWNERS Defence Housing
Authority
REPORT OF Manager Development Services
|
PURPOSE:
To
determine Development Application No. 1111/2007 which seeks approval for the
construction of a two storey dwelling on proposed Lot 27.
The
application has been referred to Council due to receipt of a petition
containing 21 signatures.
|
|
RECOMMENDATION
a) That Council grant a deferred commencement consent
to Development Application No. 1111/2007 subject to standard conditions. An
operational consent will be issued once the subdivision approved under
DA/993/2004 is registered by the Land and Property Information and evidence
of this is submitted to Council.
(b) Further, that objectors be advised of Councils
decision
|
BACKGROUND
1. Development Application No. 993/2004, which granted consent for
tree removal and community title subdivision into 27 lots comprising of 1
common lot (containing a private road reserve) and 26 residential lots,
earthworks and stormwater works, was approved under delegation on 2 September 2005. As works associated with the subdivision have yet to be
completed, the subdivision has yet to be registered with the Land Titles
Office.
2. Development Application No. 993/2004/A granted consent to
modify the original consent, which included correcting references to the number
of lots approved in Conditions 8 and 22, the addition of approved plan numbers
to Condition 1 and correction of wording on Condition 10. The matter was
determined under delegation on 25 November 2005.
3. Development Application No. 993/2004/B granted consent to
modify the original consent, which included changing the pad levels of lots 2
to 12. The matter was determined under delegation on 1
November 2006
4. Thirteen applications have been made to
Council for dual occupancy developments on the lots created by DA/993/2004. Of
these 13 applications, five have been approved under delegation. These five
applications relate to Lot 15 (DA/843/2007), Lot 16 (DA/842/2007), Lot 17 (DA/863/2007), Lot 21 (DA/1019/2007) and Lot 22 (DA/1020/2007).
5. At the 14 April 2008 Regulatory Council
meeting, applications relating to Lot 18 (DA/710/2007), Lot 19 (DA/711/2007)
and Lot 20 (DA/712/2007) were approved while the applications relating to Lot
10 (DA/778/2007), Lot 11 (DA/777/2007), Lot 12 (DA/780/2007) and Lot 13
(DA/779/2007) were deferred pending a redesign of the proposed dual occupancy
development.
6. At the 12 May 2008 Regulatory Council
meeting, applications relating to Lot 24
(DA/1110/2007), Lot 25 (DA/131/2008) and Lot 26 (DA/972/2007) were approved
while applications relating to Lot 2 (DA/1018/2007), Lot 3 (DA/1014/2007) and
Lot 4 (DA/1017/2007) were deferred for further a meeting between the Applicant,
Residents, Councillors and Council staff to be held at Council on Wednesday 21
May 2008.
SITE & LOCALITY
7. The subject site is proposed Lot 27 of a 27 lot subdivision
approved under DA/993/2004 at 16 Dorahy Street, Dundas. The overall site initially
formed part of the St Patrick’s Marist Brother’s School, located immediately to
the north west of the site and has since been subdivided from the school
site.
8. The proposed dwelling is to be located to the northern side
of the internal road within the subdivision. Proposed lot 27 is irregular in
shape, with a frontage to the new road of 22.25 metres, a depth of
approximately 38 metres and a total site area of 755m2. The site slopes from north
to south with a total fall of approximately 4 metres from the northern boundary
to the southern boundary. The site is currently vacant and contains several
mature trees on the northern side of the site.
PROPOSAL
9. Development Application No. 1111/2007 seeks approval for the
following:
9.1 Construction of a two (2) storey dwelling on proposed Lot 27.
9.2 The proposed
dwelling will comprise of four bedrooms, living area, dining area, kitchen,
bathroom, laundry and attached double garage.
9.3 A
maximum of 800mm of fill and 900mm of cut is proposed
9.4 1.8
metre high lapped and capped timber boundary fence to Dorahy Street
STATUTORY CONTROLS
Parramatta Local Environmental Plan 2001
10. The site is zoned Residential 2(b) under Parramatta Local
Environmental Plan 2001 and dwelling houses are permissible within the
Residential 2(b) zone with the consent of Council. The proposed development is
consistent with the objectives of the PLEP 2001.
Parramatta Development Control Plan 2005
11. The provisions of PDCP 2005 have been considered in the
assessment of the proposal. The proposal is consistent with the aims and
objectives of the plan.
CONSULTATION
12. In accordance with Council’s Notification DCP, the proposal
was notified between 24 January 2008 to 7
February 2008. In response, two individual submissions and one petition with 21
signatures were received. The issues raised in the submissions are outlined
below.
Overshadowing
13. The proposed dwelling is approximately
between 50 to 200 metres from any of the objector’s property. Given the
distance, the proposed dwelling on Lot 27 is not
expected to create any adverse overshadowing impacts on objector’s properties.
Loss of Privacy / Potential for
overlooking from windows
14. The proposed dwelling is setback
significantly from any of the objector’s property, being located approximately 50 to 200 metres away.
Due to the extensive distance of the proposed dwelling from properties fronting
Paul Street, the proposal would not result in a loss of privacy
for adjoining properties or create opportunities for overlooking.
Increase traffic volume and parking demands
15. The approved
subdivision proposes an internal road which will provide direct access to each
lot within the subdivision via Dorahy Street. Each proposed dwelling will provide 2
parking spaces for occupants of the dwelling which is in accordance with
Council requirements. In addition, visitor parking bays have been provided
within the subdivision to limit on-street parking on Dorahy Street. It is considered that the proposal will
sufficiently cater for parking demands of future residents.
Additional comment was provided by Council’s Traffic Engineer in
relation to traffic volume and parking generated collectively from the proposed
developments on 16 Dorahy Street. Council’s Traffic Engineer has indicated
that “…analysis and calculation of the
Environmental Capacity (EC), it is considered that the proposed subdivision and
the traffic generated by the proposed dwellings (14 dual occupancy dwellings
and 11 single dwellings)…will not have significant traffic impact on the road
such as Paul and Dorahy Streets”.
The proposed development will not adversely affect traffic volume and
parking within the locality.
Pad Levels
16. The pad levels for the site were approved under DA/993/2004. Proposed
lot 27 was not affected by the subsequent Section 96 approval for the
modification of pad levels which affected Lots 2-12.
Bulk and scale
17. The proposed
development is designed in accordance with Councils Development Control Plan
2005. The dwelling addresses the site conditions and forms an appropriate
building envelope for the site. The development proposes a maximum of 900mm of
excavation and 800mm of fill, to achieve consistent floor levels on the site.
The design of the dwelling is articulated and reflects contemporary design with
a mixture of colours and materials. The proposed development has a floor space
ratio of 0.32:1, which is below the maximum FSR permitted for dwelling houses
which is 0.5:1. The development provides sufficient setbacks and in conjunction
with landscaping, will minimise the perceived bulk & scale of the dwelling
when viewed from neighbouring properties.
On-site Meeting
18. Council at its meeting on 9 July 2007 resolved that all development
applications with 5 or more objections be subject to a site inspection prior to
them being considered at a Regulatory Meeting.
19. In accordance with the above resolution an on-site meeting was
held on Saturday 29 March 2008 commencing at 1:30pm. Present at the meeting were
Councillor Borger (chair), Councillor Chedid, Councillor Finn, Councillor
Brown, Danielle Woods – Team Leader Development and Certification, James
McBride – Development and Certification Officer, Denise Fernandez – Development
Assessment Officer, up to 50 residents, the applicant and a representative of
the owner. The following issues were discussed at the meeting.
Density & Consistency with Previous
Approval
20. Concern was raised in regards to the inconsistency of the
collective DA’s lodged at Council with the original approved subdivision
application. Concern was raised that the intensity of the development had been
increased to accommodate duplexes on the southern side of the subdivision which
had not been shown on the original subdivision approval. Residents were also
concerned at the lack of consultation regarding the intensity of the
development. Residents claimed that they were mislead, since 27 lots were approved,
but 40 dwellings have now been proposed.
21. The representative from the Defence Housing Authority
presented the residents with the approved indicative building footprint plan
and explained that the development applications lodged with Council are consistent
with the building envelopes approved on the original subdivision. As a result,
Council has conducted further investigations comparing building footprints per
the approved subdivision plan and the proposed developments and applications
lodged with Council. The investigation has revealed that the building
footprints are consistent with the proposed developments on the respective
lots. In addition, a perusal of Council records has revealed that a condition
was placed on the subdivision consent that a ‘works as executed plan’ is to be
issued to ensure levels are consistent with the approved plans.
Privacy
22. Concern was raised for the loss of privacy as a result of
increased pad levels per DA/993/2004/B. Residents stated that during the
consultation period, support was given to the initial plans by the Defence
Housing Authority (DHA). However, given the increase in pad heights, the
increase in the density of the development and the two storey height of the
dwellings on the southern side, residents are no longer supportive of the
proposal due to the adverse impacts on their privacy.
23. Council requested that the representative of DHA justify the
necessity to increase the pad levels on the southern side of the subdivision.
The representative for DHA explained that the pad levels were modified due to a
design error resulting in driveway grades that were non compliant with
Australian Standards. The representative for the applicant, Jansen Homes,
stated that appropriate measures have been implemented to alleviate privacy
impacts on properties that front Paul Street. These measures include the provision of
privacy screens to the rear patios and obscured glazing on first floor windows
to the rear of the proposed dwellings. Residents expressed their disapproval
for the rationale suggesting the measures taken to limit the opportunities for
overlooking were insufficient.
DA Lodgement process
24. Residents raised concerns in regards to the application
process with a focus on the reasons for lodging each application for the
individual lots separately. Residents queried Council staff and the applicant
as to reasons for not lodging the developments proposed on 16 Dorahy Street as a whole.
25. Council advised that the decision to lodge the proposed
developments as individual applications rested with the applicant. Council
advised residents that issues raised in each application will be assessed
individually by Council Officers.
Overshadowing
26. Concern was raised in regards to potential for overshadowing
on adjoining properties.
27. Council staff clarified that Council controls require a
minimum of 3 hours of solar access to adjoining properties on the 21 June. It
was noted that the minimum requirement of solar access has been achieved by the
proposed developments.
Traffic
28. Residents raised concerns that due to the density of the
overall development, it would result in increased traffic congestion in the
area.
29. A resident clarified that during the Land and Environment Court hearing for DA/209/2003 for a proposed 61
lot subdivision, whilst the application was refused, the issue of an increase
in traffic generated by the proposed development was not considered to be
detrimental to the locality.
Section 96 – Pad Levels and Notification
30. Residents
raised concerns in regards to the modification application that approved the
increase in pad levels.
31. Residents also raised concerns to the notification process of
the section 96 application which prevented residents from lodging a submission.
32. Council informed the residents that once an approval to an
application is granted, the consent cannot be revoked.
33. In regards to the notification procedure of the S96 to modify
pad levels, a perusal of Council records revealed that the modification of the
S96 application was consistent with the notification of the original
subdivision application as per the Notification Development Control Plan.
ISSUES
Cross Ventilation
34. A portion of the dwelling has a ceiling height of 2.4m which
does not comply with the minimum 2.7m requirement of Section 4.3.4 ‘Solar
Access and Cross Ventilation’ of DCP 2005.
35. State
Environmental Planning Policy (BASIX) states that controls within Development
Controls Plans which aim to improve the thermal performance of buildings have
no effect with regard to BASIX affected developments.
36. The objectives of Section 4.3.4 relate to the thermal
performance of buildings having regard to issues such as thermal comfort, solar
access, cross ventilation and
overshadowing.
37. The proposed dwelling is a BASIX affected development and the
2.7m minimum ceiling height requirement of the DCP has no effect. There are no
other potential impacts associated with the proposed floor to ceiling height of
2.4m.
James McBride
Development & Certification
Officer
Attachments:
|
1View
|
Plans & Elevations
|
3 Pages
|
|
|
2View
|
Locality Map
|
1 Page
|
|
|
3View
|
Numerical Compliance Table
|
1 Page
|
|
|
4View
|
Subdivision Plan of Approved Development & Subject Lot
|
1 Page
|
|
REFERENCE MATERIAL
|
Attachment 1
|
Plans & Elevations
|
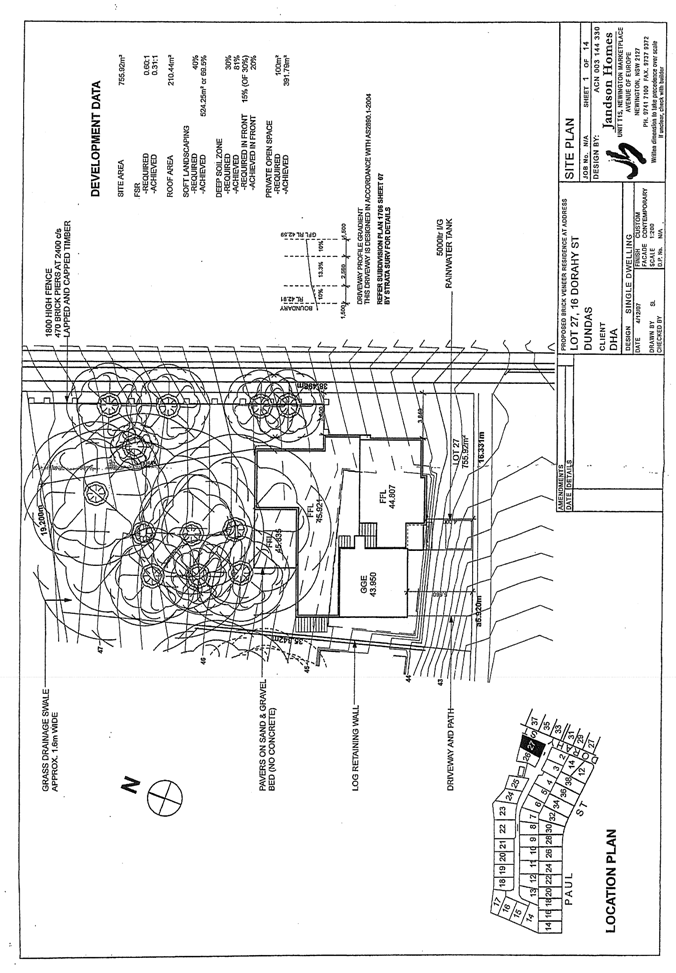
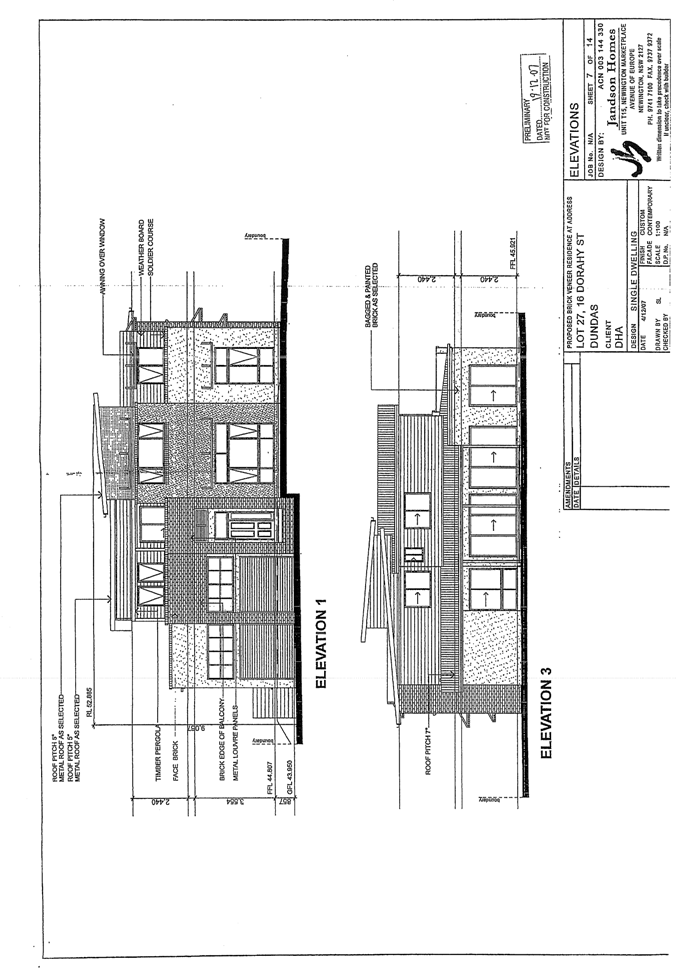
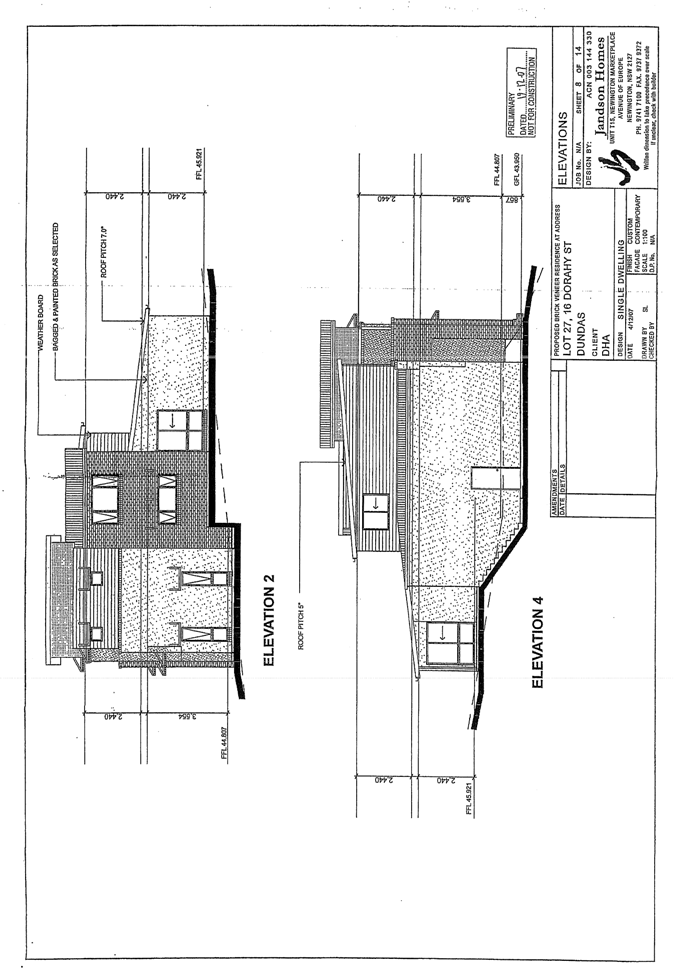
|
Attachment 2
|
Locality Map
|
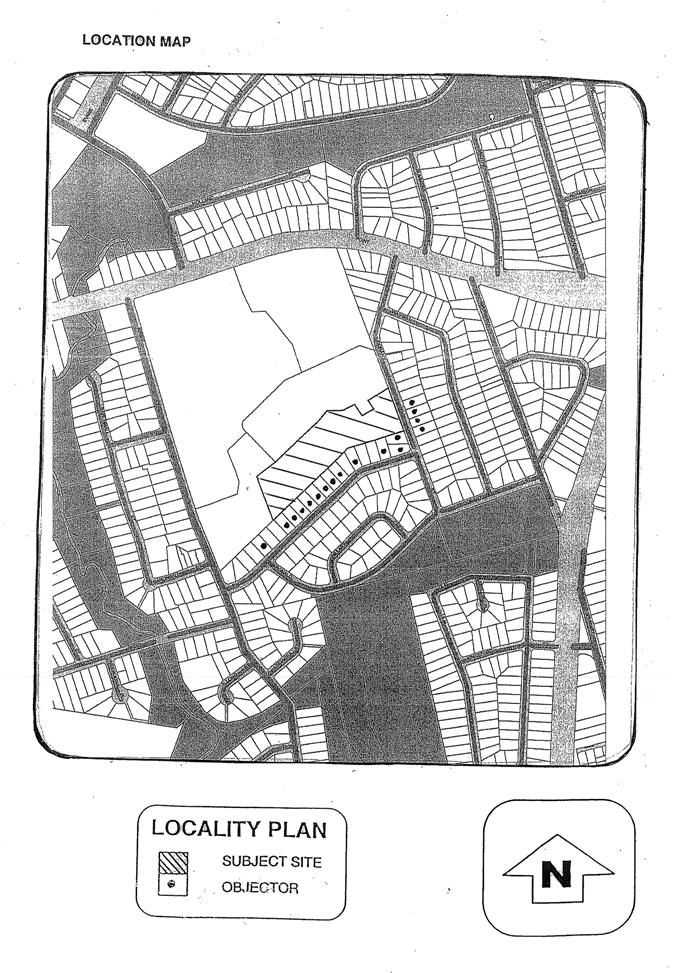
|
Attachment 3
|
Numerical Compliance Table
|
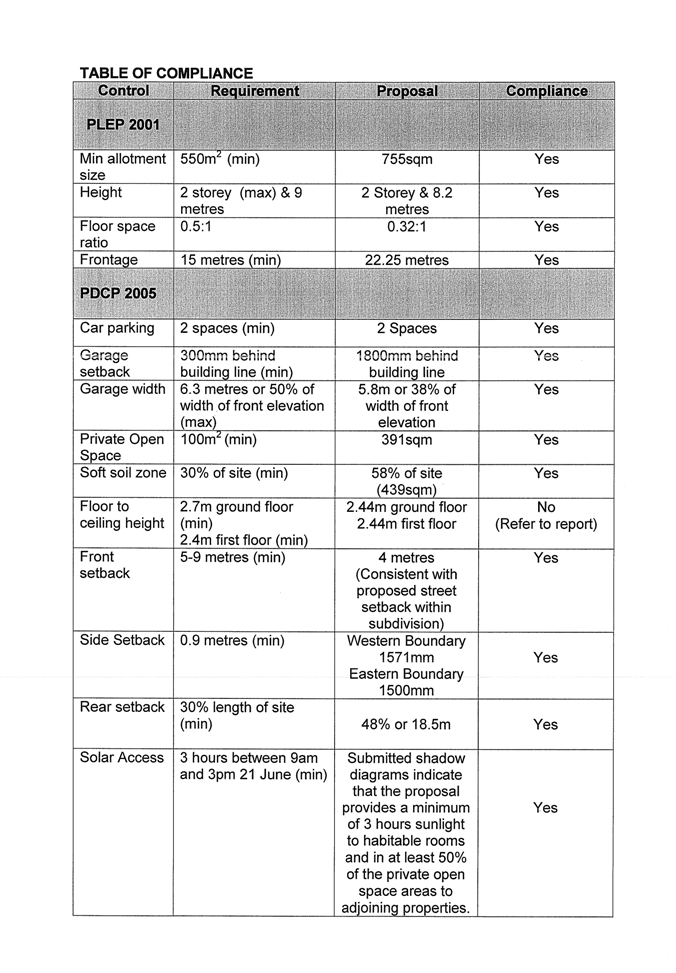
|
Attachment 4
|
Subdivision Plan of Approved Development &
Subject Lot
|
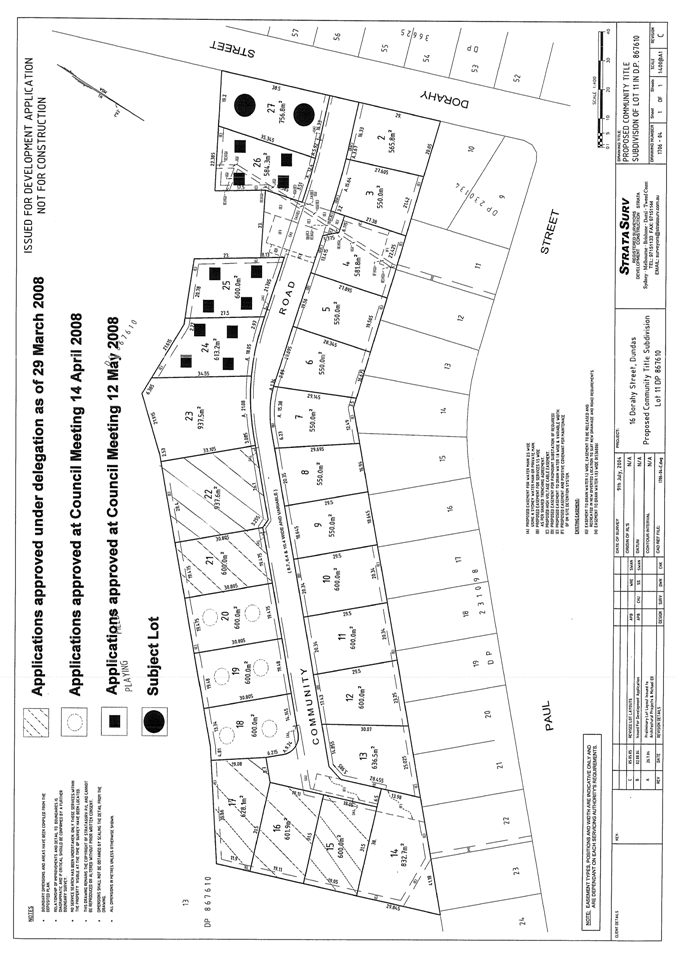
|
Regulatory Council 10 June
2008
|
Item 12.14
|
ITEM NUMBER 12.14
SUBJECT 4/5-9 Gibbons Street Oatlands. (Lot 1 DP
633434) (Elizabeth Macarthur Ward)
DESCRIPTION Change of use to a
dance studio and school. (Location Map - Attachment 2)
REFERENCE DA/545/2007 - submitted 18 July 2007
APPLICANT/S Carlingford School of Dance
OWNERS Mr P K & Mr S K
Mak
REPORT OF Manager Development Services
|
PURPOSE:
To determine
Development Application 545/2007 which seeks approval to use a vacant shop at
4/5-9
Gibbons Street as a dance studio and school.
The application
has been referred to Council for determination due to the number of
submissions received.
|
|
RECOMMENDATION
(a) That Council grant consent to
Development Application No. 545/2007 subject to standard conditions and the
following extraordinary condition.
1. The applicant is to ensure that the dance
studio/school is to operate within the specified times and dates from Tuesday
4pm to 7:15pm, Wednesday 3:45pm to 9:15pm, Wednesday 3:45pm to 9:15pm
Thursday 4:00pm to 7:15pm and Friday 4:15pm to 7:15pm.
Reason: To ensure
there is no nuisance to adjoining residents.
(b) Further,
that the objectors be advised of Council’s decision.
|
SITE & LOCALITY
1. The subject site is located
within a group of local shops, comprising a beauty salon, hairdresser,
physiotherapists and Pilates class studio. Adjoining and opposing this site are
residential dwellings and a park (Walter Brown Reserve).
PROPOSAL
2. Details of the proposed development are as
follows:
2.1 Change of use from a shop to a dance studio/school.
2.2 Installation of a noise isolation floor to
reduce impact noise.
2.3 Installation of a Boral Masonry wall
acoustic system (BDF) to the common wall between the studio and the beauty
salon.
2.4 The
application sought approval for classes to be conducted from 3.45 pm to 9.15pm on Tuesday to Friday with no classes on the
weekend. Ballet is the main form of dance with classical music being played
from a CD player. There will be 2 teachers present with a maximum of 16
students at any one time.
STATUTORY CONTROLS
3. The site is zoned
Neighbourhood Business 3(b) under Parramatta Local Environmental Plan 2001.The
proposed use satisfies the definition of both commercial and or educational
establishment under LEP 2001, both of
which are permitted land uses in the 3(b) zone. The proposal is consistent with
the objectives of the Neighbourhood Business 3(b) Zone.
ON-SITE MEETING
4. Council
resolved at its meeting of 9 July 2007 that a site meeting be held where there
are more than five submissions received in respect of an application. In accordance with the above resolution an
on site meeting was held on 15
November 2007. In attendance were Danielle Woods Team Leader Development and
Certification, Michael Carter Senior Development and Certification Officer and
a number of local residents.
5. The following issues were raised at the on site meeting.
Noise
6. The
residents raised issues with the noise from music, dancing, parents talking
outside the studio and vehicles coming and going. The dance studio is already
operating so the impact can be readily assessed during its operation. Classes
operate from 3.15pm to 9.15pm. The studio does not operate in school
holidays and children are dropped off after school and collected after classes.
The applicant is aware of the concerns and has installed a floor consisting of
yellow tongue floor boards laid over hardwood battens which sit on shearflex
sound and vibration material with Regupal QT 4010-5.15 rubber shock pads. The
floor consists of 15mm tongue and grooved plywood as well as 12mm weathertex on
top of which is Tarkett Dansflor vinyl. The wall between the Beauticians was
given an Acoustic upgrade system BDF with two layers of soundcheck Gyprock
fixed to metal furrings and sandwiched with Rockwool. The noise from the
dancing and music has been controlled by the acoustic material installed. As
far as talking outside the studio this can occur with anyone visiting the
shopping centre and does not constitute an undue acoustic impact on the
residential amenity.
7. The
treatment that has been used to reduce noise is based on industry accepted
principles and considering the classes are predominantly for ballet and the
music is classical, the system according to the installer Martin O’Neill of STM
Studio Supplies, will achieve a satisfactory sound reduction and noise impact
result.
Traffic, Safety and Parking.
8. The
residents have concerns with children being dropped off and collected
especially in winter where it gets dark earlier in the evening. The residents
stated that parents were parking on the street and allowing their children to
run over to the studio amongst other moving vehicles. The applicant has handed
out flyers to parents requesting them not to park in Parkham Road but in the parking bays provided. A further
flyer will be given to parents reiterating this concern. The residents raised
concerns with parking in Parkham Road on both sides which effectively reduces the
road to one lane.
9. There
is a children’s playground opposite the group of shops which is well patronised
and similar concerns apply. Parents have been advised by the applicant to not
park in Parkham
Road
however to use the designated parking bays or parallel park in Gibbons Street.
Traffic Headlights
10. There
is concern from one resident that in winter there is constant headlight glare
from parents dropping off their children and parking in the marked bays.
11. These
are designated parking spaces to accommodate parking demand associated with the
group of shops and their use to approximately 9:30pm by customers of the dance school would not
have impacts on residential amenity beyond that which could be reasonably
associated with their use by customers of any commercial business activity.
Toilet Facilities
12. There
are only two toilets, male and female for the whole of the shops which are
located in the loading bay area. The dance studio/school rules are that
children under 12 are to be accompanied by an adult when using the toilet
facilities and the maximum number of students at any class is not more than 16
students under Dance Association recommendations.
13. The
provision of toilets off the premises is compliant with the Building Code of
Australia which requires a minimum of one water closet pan per 20 persons of
each sex for a school which is more than adequate in this situation.
14.
There was some positive input from some nearby residents in that they used the
facility for their children and were pleased it was in walking distance. They
were also pleased that the studio provided a chance for children to exercise
under supervision and created a family atmosphere for the neighbourhood.
15. The
applicant was advised by Council’s Team Leader at the on site meeting to submit
a management plan of the site, in particular the use as a dance studio/school.
The plan is to include;
- parking
arrangements with parents.
- children’s
safety
- limiting
the hours of the classes, in particular Thursday nights.
- increasing
the breaks between the large classes to ensure minimal overlap with traffic
movements.
16. The
meeting concluded at 8:30pm.
CONSULTATION
17. In accordance with Council’s Notification
DCP the application was advertised to surrounding properties from 8 August
2007 to 29
August 2007. In
response 9 submissions were received.
18. A
further notification occurred as a result of the on site meeting. In
accordance with Council’s Notification DCP, owners of surrounding properties
were re-notified 27 February and 19
March 2008. In response, one submission was received. The issues
raised in the submissions are discussed below.
Parking
19. The residents are concerned that there is a limited amount of off
street parking available (15 spaces) within the surrounds of the shops. Parents
dropping off and collecting their children are parking illegally and sometimes
blocking driveways and double parking. There are sufficient parking spaces
available for the proposed activity and initiating a 10 minute break between
classes will also assist in alleviating congestion during class changeovers.
20. Carlingford School of Dance clients were issued with a letter from
the principal Suzanne Atkins requesting them to park in allotted parking spaces
or use Gibbons
Street (next to Walter
Brown Park).
Parents were also requested not to park in Parkham Road especially in front of number 2 Parkham Road. Clients have also been requested to
reverse into car spaces during the drop off or pick up after 6pm to assist with car headlights not be
orientated into adjoining properties, which has been incorporated into the
management plan.
Class Times/Traffic Generation
21. There is concern by the residents that there are too many children
arriving and being collected at the same time causing traffic concerns.
22. In response to this concern class times and sizes have been
adjusted to allow a 10 minute break between classes, in cases where there are
more than 10 students enrolled in a class, to minimise car parking concerns, in
particular the overlap between classes.
Class days
23. Residents are concerned that the number of classes and times will
impact on their amenity, in particular noise generated from the use.
24. The number of classes has been reduced from the original proposal
which nominated Monday to Saturday, with the new days Tuesday to Friday only.
There will be no classes on weekends and during school holidays. The earliest
class will be at 3.45pm and
the latest on a Wednesday to 9.15pm rather than a Thursday evening which may
conflict with the operating hours of other shops within the complex. It is
considered that the last class at 9.15pm would have a minimal impact on the
operating hours of other shops. Furthermore the physical separation between the
shops and the concerned residents provides a buffer to minimise the impacts on
the residents.
Noise from the use and parents
collecting children
25. The residents are concerned with parents standing on the footpath
and talking, including the noise from children playing before and after the
classes. In addition, they are concerned that the music and noise generated
from the studio will impact on their amenity.
26. The floor of the studio has been fitted with a floor dampening
system designed by Embelton, as well as a Boral Masonry Acoustic upgrade system
BDF consisting of 2 layers of 13mm “soundchek“ gyprock fixed to metal
“furrings“ and “sandwiching“ Rockwool bats between itself and the masonry to
reduce potential noise impacts. In this regard the acoustic treatment currently
installed in the studio is considered to suitably address the noise impact
emitted from the use.
27. The shops are available for general public use and the action of
other users is not the responsibility of the Dance Studio. Council cannot
regulate the behaviour of parents and children associated with the dance studio.
However the applicant has instructed the parents to be mindful of the residents
within the area and discourage them from congregating on the footpath area.
Furthermore the classical music that is played is through a small CD player of
modest amplification to keep sound to a minimum.
Toilet Facilities
28. Residents are concerned that there are only 2 toilets available
(male and female) for the students as well as the shops.
29. The Building Code of Australia requires a minimum of one water closet pan
per 20 persons for each sex which is more than adequate in this situation.
Children are not permitted to use toilet facilities unless accompanied by a
teacher. All junior classes (children 12 and under) have two teachers in the
room. The toilet facilities are adequate in number and location pursuant to the
BCA 2008 for the number of students as well as shop employees. All classes are
pre-enrolled and casual enrolments are not accepted so therefore numbers of
children are known in advance. In addition the toilets are located and accessed
internally from the dance studio thereby minimising the impact on the residents
as no external access is required.
Traffic & Safety
30. The residents are concerned that there is a safety issue with
vehicles dropping off and collecting children, in particular in the evening.
The objectors stated that parents are parking in Gibbons Street and Parkham Roads and allowing their
children to run to the studio amongst moving vehicles.
31. The Principal of the studio/school has handed out flyers to
parents requesting them not to park in Parkham Road but in the parking bays provided if
available. This issue of safety and traffic will be continually reinstated to
the parents to ensure the site, in particular the studio, is adequately
managed. There is opportunity for
parking within the nominated spaces provided in conjunction with the group of
shops. The DA did not require a Traffic referral as the site contains
off-street parking and the movement of vehicles is consistent, however advice
from Traffic and Transport was sought. The advice received raised no objections
based on the assessment of the traffic parking generations within the specified
times of the day which are considered to be low for the existing traffic on
both Parkham
Road
and Gibbons
Street.
In summary/Conclusion
32. The dance studio/school provides a safe environment for students
to study dance. It encourages vital exercise and a positive activity for young
children. The studio is only used in the afternoon and evening,4 days per week
and not during school holidays or on the weekend. The Carlingford School of
Dance has been in operation since 1986 and has hired various halls over this
period including Parramatta and Granville Town
Halls, Dundas and Ermington Community Centres. The dance
studio is a permissible use under the Neighbourhood Business 3(b) Zone and the
concerns raised by the residents have been suitably addressed with the
submission of the management plan and imposition restricting the hours and days
of operation.
Michael Carter
Development Assessment Officer
Attachments:
|
1View
|
Floor Plan
|
1 Page
|
|
|
2View
|
Locality Map
|
1 Page
|
|
|
3View
|
Management Plan
|
2 Pages
|
|
REFERENCE MATERIAL
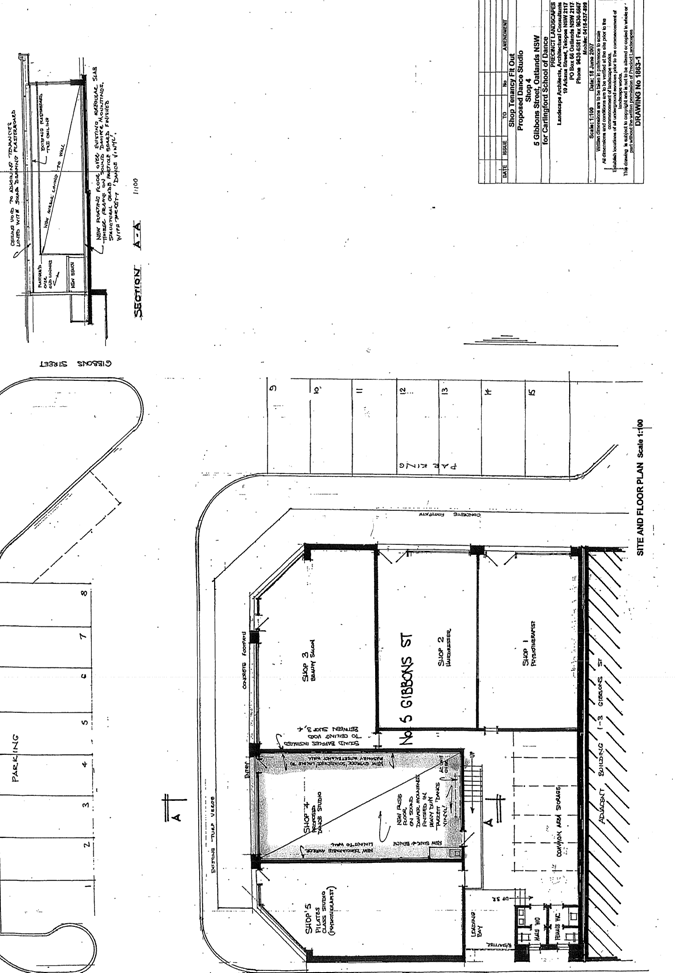
|
Attachment 2
|
Locality Map
|
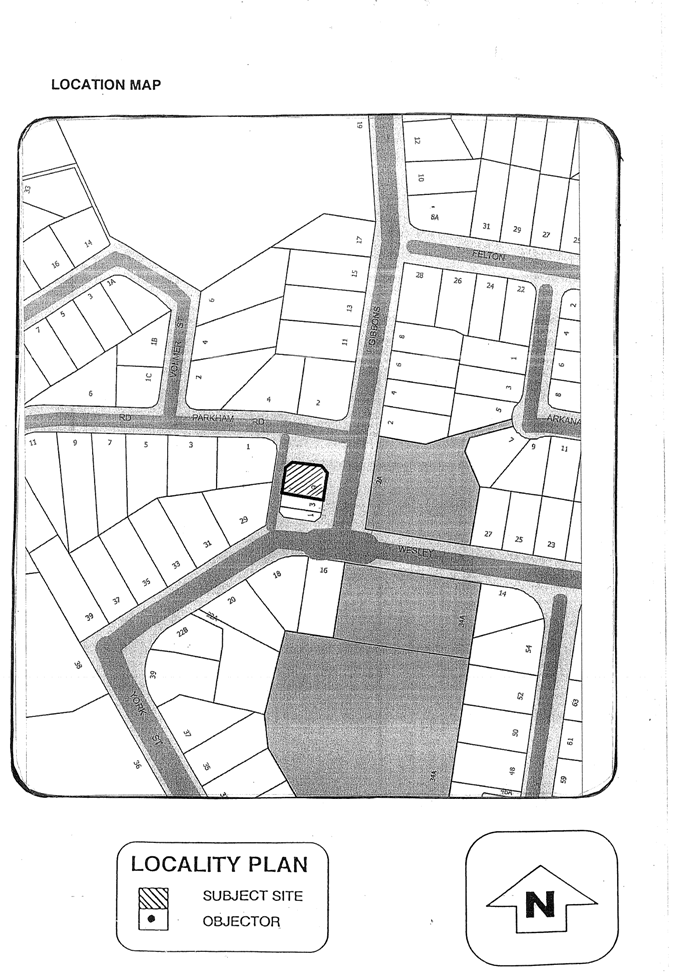
|
Attachment 3
|
Management Plan
|
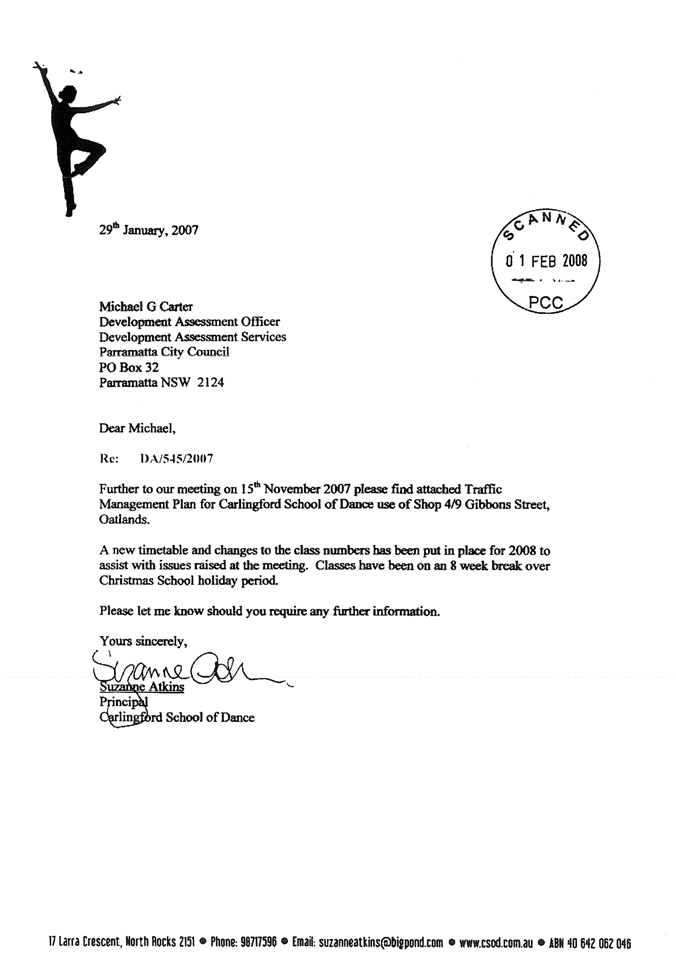
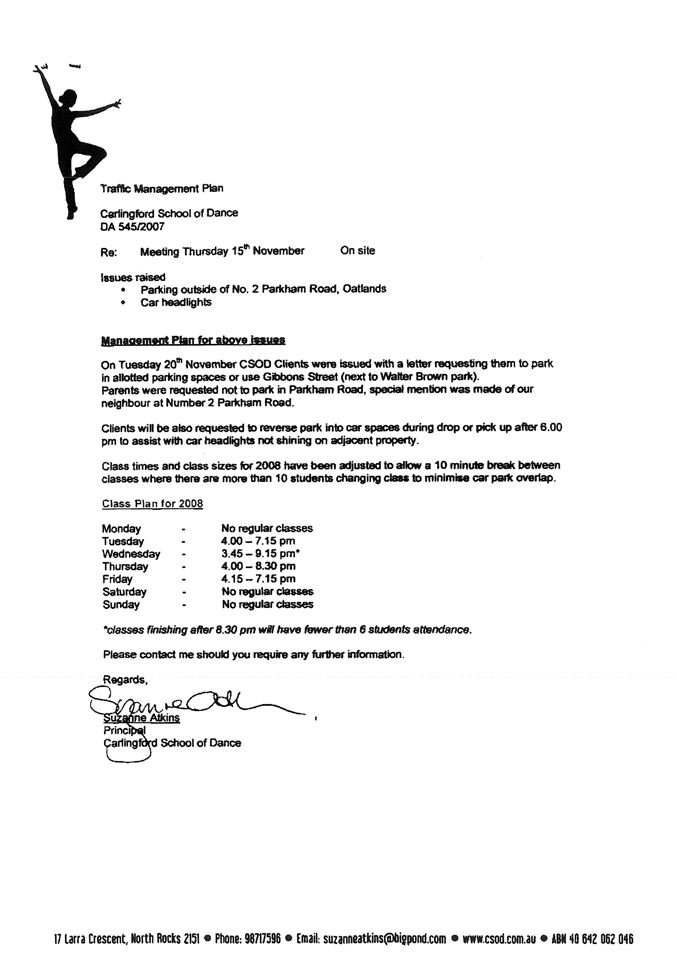
|
Regulatory Council 10 June
2008
|
Item 12.15
|
ITEM NUMBER 12.15
SUBJECT 122 The Trongate Granville (crn Charles
Streets) (Lots 5A & 6A DP 159581) (Woodville Ward)
DESCRIPTION Alterations and
additions to the existing dwelling comprising of an awning, enclosed toilet and
ensuite, addition of a sliding gate to the fence fronting Charles Street and installation
of windows and door to the northern elevation
REFERENCE DA/603/2007 - Submitted 7 August 2007
APPLICANT/S Mrs A Khoury
OWNERS Mrs A Khoury
REPORT OF Manager Development Services
|
PURPOSE:
To
provide Councillors with a response to the resolution of Council at its
meeting on 12 May 2008 and to determine Development
Application No. 1603/2007 which seeks approval for the construction of
alterations and additions to the existing dwelling comprising of an awning,
enclosed toilet and ensuite, addition of a sliding gate to the fence fronting
Charles Street, and the installation of windows and door to the northern
elevation.
|
|
RECOMMENDATION
(a) That Council grant consent to Development Application
No.603/2007 subject to standard conditions and the following extraordinary
conditions:
1. The main bedroom located on the upper level
of the dwelling is not to be used as a separate dwelling as defined in
Parramatta Local Environment Plan 2001. In this regard the sink located in the bedroom is
to be removed, as indicated in red on the approved plans.
Reason: To ensure the room is not used as a separate dwelling.
2. The 2 new first floor bathroom windows
located along the southern elevation of the dwelling are to be frosted/opaque
glass. Details are to be submitted to the satisfaction of the nominated PCA
prior to release of the Construction Certificate.
Reason: To protect the
amenity of the area.
3. The external sliding door facing Charles Street which provided access to the
hairdressers shop is not approved.
Amended plans showing the removal of the door are to be prepared prior
to the issuing of a Construction Certificate.
Reason: To ensure that the use of the existing shop complies with
previous development consents and protects the amenity of the area.
(b)
Further, that the objectors
be advised of Council’s decision.
|
BACKGROUND
1. At the regulatory Council meeting of 12
May 2008
Council considered a report which recommended approval for the construction of
alterations and additions to the existing dwelling comprising of an awning,
enclosed toilet and ensuite, addition of a sliding gate to the fence fronting Charles Street, and the installation of
windows and door to the northern elevation. At this meeting the following was
resolved;
(a) “That
consideration of this matter be deferred to the next Council Meeting
(Regulatory) to enable plans to be amended to reflect the current application
i.e. removal of sliding door.
(b) Further, that a
list be included with future reports of any non compliances existing at the
subject premises.
2. In response to part (a) of the resolution, discussions
between staff and the applicant were held.
The applicant on 28 May 2008 indicated that amended plans
would not be submitted as they had advised Council in writing their previous
instructions in an email sent to Council’s Development on 1 May 2008, they raised no objection to the deletion of the sliding
door to the hairdressers shop from the plans submitted via a condition of
consent.
2.1 The deletion of an external sliding door is a minor change to the
application and can be dealt with as a condition of consent as recommended in
this report.
3. In
response to part (b) of the resolution, Council’s Development Control Officer
inspected the subject site on 28 May 2008. The
following written comments were made:
This premise appears to be
functioning as one household, as there are no areas within the dwelling that
seem to be deliberately separated from the main dwelling and all rooms, living
areas etc appear to be utilised as a family household.
At the time of inspection
there was a teenage male present at the premise and he gave us internal access
to the dwelling and was quite open in showing us through the house. While we carried out the inspection, another
young male arrived at the premise, followed shortly after by another male, who
identified himself as the owner of the premise.
We had a set of drawings of
the floor plan and elevations, relating to DA/603/2007 and as we walked through
the existing dwelling the layout did match what was shown on the plans as
existing. The proposed work as outlined
in the DA/603/2007 plans has not commenced to date. However, on the lower level of the existing
dwelling, where the plans identify a “utility room” there is a sink that is
external to the “utility room”. We did
not gain access to the “utility room” as the teenage male that was showing us
through the premise said there were people in there and he did not want to
disturb them. When I questioned who the
people were he said they were
family members and they were
resting. There is no bar in the Master
Bedroom, as shown on the DA/603/2007 plans.
3.1 Therefore as a result of the site inspection by Council’s
Development Control Officer, no non-compliances were identified on the subject
site at the time of inspection.
APPLICANTS RESPONSE TO THE COUNCIL RESOLUTION
4. As stated above, the applicant advised on 28 May 2008 that the plans as submitted are to be marked in red to
reflect the deletion of the sliding door to the hairdressers shop. To submit a full set of amended plans is not
warranted, given the minor change to the plans and the applicant’s previous
instructions to delete the sliding door in an email dated 1 May 2008 to Council Development Assessment Officer.
5. Therefore as the plans are to be amended (in red), the
application is referred back to Council for determination.
Danielle Woods
Team Leader
Development & Certification Services
Attachments:
|
1View
|
Email from applicant deleting sliding door.
|
1 Page
|
|
|
2View
|
Amended plan marked in red deleting sliding door.
|
1 Page
|
|
|
3View
|
Previous report from 12 May 2008 and attachments
|
15 Pages
|
|
REFERENCE MATERIAL
|
Attachment 1
|
Email from applicant deleting sliding door.
|

|
Attachment 2
|
Amended plan marked in red deleting sliding door.
|
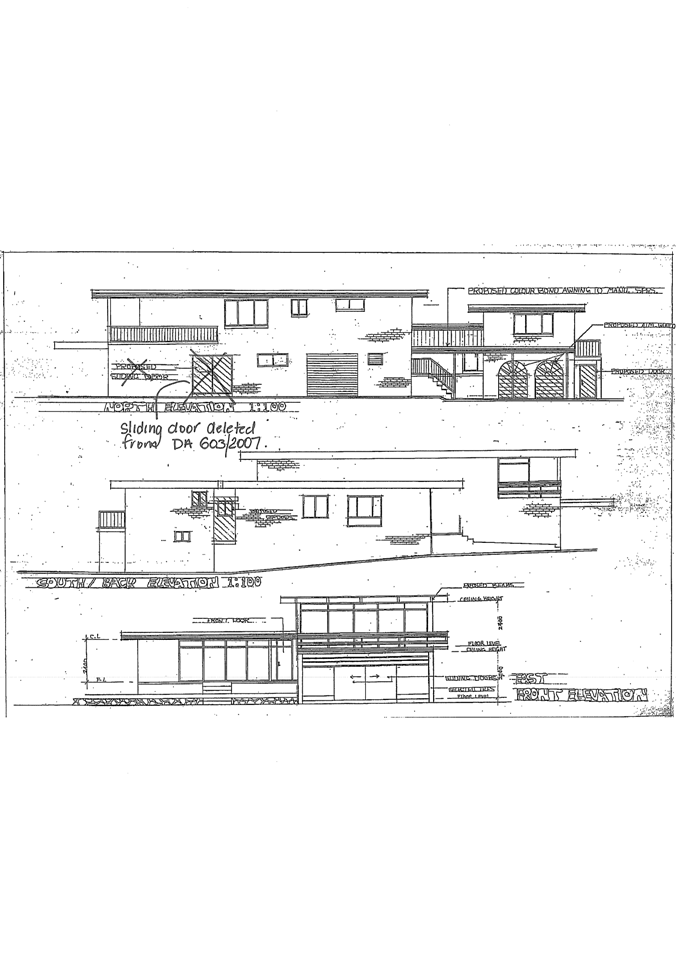
|
Attachment 3
|
Previous report from 12 May 2008
and attachments
|
ITEM NUMBER 13.4
SUBJECT 122 The Trongate Granville (crn Charles
Streets) (Lots 5A & 6A DP 159581) ( Woodville Ward)
DESCRIPTION Alterations and
additions to the existing dwelling comprising construction of an awning,
enclosed toilet and ensuite, addition of a sliding gate to the fence fronting
Charles Street and installation of windows and door to the northern elevation.
REFERENCE DA/603/2007 - Submitted 7 August 2007
APPLICANT/S Mrs A Khoury
OWNERS Mrs A Khoury
REPORT OF Development Assessment Officer
|
PURPOSE:
1. To determine Development Application No. 603/2007 which
seeks consent for the alterations and additions to the existing dwelling
comprising construction of an awning, enclosed toilet and ensuite, addition
of a sliding gate to the fence fronting Charles Street and installation of
windows and door to the northern elevation; and to provide a summary of the
issues discussed at the onsite meeting held on 22 April 2008.
2. The application has been referred to Council due to four
submissions received during the notification period.
|
|
RECOMMENDATION
(a) That Council grant consent to Development Application
No.603/2007 subject to standard conditions and the following extraordinary
conditions:
1.
The main bedroom located on the upper level of the dwelling is not to be used
as a separate dwelling as defined in Parramatta Local Environment Plan 2001.
In this regard the sink
located in the bedroom is to be removed, as indicated in red on the approved
plans.
Reason: To ensure the room is not used as a separate dwelling
2.
The 2 new first floor bathroom windows located along the southern elevation
of the dwelling are to be frosted/opaque glass. Details are to be submitted
to the satisfaction of the nominated PCA prior to release of the Construction
Certificate.
Reason: To protect
the amenity of the area
(b)
Further, that the objectors
be advised of Council’s decision.
|
SITE & LOCALITY
1. The subject site is located on the western side of The
Trongate. The site is rectangular in shape, has a frontage of 20.4m, a depth of
30.6m, and an area of 624m². A two storey dwelling house with an attached shop
is currently located on the site. Development Consent 137/2003 was granted on 6 June 2003 to the fitout and use of the existing premises as a hair
dressing salon in conjunction with the existing residence. Approval to the use
of the property as a hairdressing salon was granted pursuant to cl43(2) of
PLEP2001.
PROPOSAL
2. The applicant is seeking approval for alterations and additions to the
existing dwelling comprising of the following:
2.1. Construction of an awning
2.2. Installation of an ensuite and
additional toilet
2.3. Installation of a sliding gate
within the existing brick fence along the northern boundary (Charles Street frontage)
2.4. Installation of new windows and
door on the northern elevation
The original application proposed alterations to the
existing hairdressing salon to incorporate a sliding door along the northern
elevation for access to Charles Street. However, as a result of the
on-site meeting, written correspondence from the applicant has been received 1 May 2008 requesting the withdrawal of the proposed sliding door
along the northern elevation servicing the hairdresser salon. The plans are to
be amended accordingly, in red, to reflect this written request.
STATUTORY CONTROLS
3. The site is zoned Residential 2(b) under Parramatta Local
Environmental Plan 2001. The proposed alterations are permissible with
development consent.
CONSULTATION
4. The application was notified to adjoining property
owners/occupiers between 24 September 2007 and 8
October 2007. A petition with 12
signatories and three additional submissions were received.
5. A request for additional information was sent on 18 October 2007 requesting additional details regarding the deep soil zone,
easement and further information on the changes which could result in a granny
flat being created. As a result of the additional information submitted by the
applicant, a further petition was received dated 2
November 2007 signed by 11 persons withdrawing their objection. Therefore there
are 3 submissions and one signatory objecting to the proposed development.
Issues raised in the submissions are discussed below.
Traffic issues due to the proposed sliding door to the northern
elevation of the hairdressers and the awning at the rear of the dwelling
6. Concern is raised over the potential
increase in traffic which may arise from additional customers visiting the
salon. Of particular concern to the residents is the proposed sliding door on
the northern (Charles Street) elevation of the hairdressing
salon and the rear awning which residents feel will increase the number of
customers.
7. The sliding door will provide access to
an existing shop and does not increase the floor area of the hairdresser shop.
Accordingly the proposed sliding door will not increase traffic generation or
on-street parking demand beyond that which is already associated with the site.
8. The size of the hairdressing salon will
not increase thereby there is no likelihood that the number of customers is to
increase.
Noise due to the size of the
awning
9. Concern is raised regarding the size of the awning located
within the rear area of the site and the potential for noise to increase in the
rear yard area.
10. The applicant has modified the plans and reduced the size of
the awning to minimise impacts on the adjoining neighbours. In addition the
proposed awning is to be used for residential purpose associated with the
dwelling and not the hairdresser shop and noise levels expected are those
associated with the residential use of the rear yard.
Existing easement
11. Concern is raised over an existing easement between 122 The
Trongate and 2 Charles Street.
12. The following Easements and Positive Covenant apply to these
parcels of land:
- Right of Footway
- Easement to Permit Encroaching
Structures to Remain Variable Width
- Positive Covenant to allow
existing fencing to remain
Issues between the property owners regarding easements are
private matters as stated in the Instrument setting out the terms of the
easements and positive covenant created pursuant to Section 88b of the
Conveyancing Act 1919. These documents state the only people allowed to
release, verify or modify Easements and Positive Covenant are the owners of 122
The Trongate. Notwithstanding this, the proposed awning will be located
approximately 4metres from the existing easement, and as such the proposed
development will have no impact on the existing easement.
Potential dual occupancy
13. Concern is raised that the proposed internal works to the
dwelling may result in an unauthorised dual occupancy.
14. A condition of consent will be placed on the consent to ensure
that the main bedroom located on the upper level of the dwelling is not used as
a separate dwelling. The deletion of the bar area as required in a condition of
consent will reduce the opportunity to utilise the area as a separate
occupancy.
Incorrect details and issues regarding previous unauthorised works
not noted on plans
15. Concern is raised that the plans sent out during the
notification period do not accurately represent the existing dwelling and that
previous unauthorised works (construction of bathrooms) are not clearly
detailed.
16. The plans submitted with the DA and those notified provide the
required level of detail, and are sufficient to enable a full and proper
assessment of the application to be made. Whilst it is acknowledged that works
to the bathroom had commenced, upon compliance investigating the matter, they
ceased work and lodged a Development Application.
Work hours
17. Concern is raised that the proposed works may be constructed
during evening hours
18. A standard condition of consent will limit construction work,
between the hours of 7.00am and 6.00pm Monday to Saturday, with no
works on Sundays or public holidays.
19. The proposal is compliant with all relevant controls under
DCP2005 and will have no undue impacts on adjoining sites or surrounding
environment.
ON SITE MEETING
20. Council, at its
meeting of 14 April 2008, resolved that consideration of this matter be
deferred for an on-site meeting with interested Councillors, the applicant and
objectors to be held on Tuesday 22 April 2008 at 5.00 pm.
21. In
accordance with the above resolution an on site meeting was held on Tuesday 22 April 2008, commencing at 5.00pm.
22. Present at the meeting were Clr Gerrad (chairperson), Clr Walsh, 6
residents, the owner and Danielle Woods (Team Leader Development and
Certification). The following
issues were discussed at the meeting.
Traffic/speeding motorists and Parking
23. The residents raised
concerns that the existing area and feeder streets experience heavy traffic
delays and speeding motorists including inadequate parking being available on
the street .The proposed sliding door to the existing hairdresser will generate additional customers and
increase parking within Charles street
24. In response to these
issues the following comments were made:
The report submitted to
Council indicates the intention of the door is to provide access for female
customer wanting to utilise the shop and therefore would have a minimal
increase in traffic or parking.
The issue
of speeding needs to be considered at a community level and contact is to be
made with the local Police and Council for investigation.
Further
to this response and the difficulty with the AVO in place, an inspection of the
existing shop and the perusal of the approved plans for the Hairdresser shop
including comments from the lease of the existing shop, revealed that the
intention of the applicant is to possibly create an additional shop within the
existing hairdressers, which is not consistent with the previous approval nor
permissible.
Dividing Fences
25. The resident at No 2
Charles raised concerns in regard to the location of the existing colorbond
fence and could it be removed if it is encroaching on their land.
26. The Councillors advised
that dividing fences are private matters not Council matters, and as such to
remove portion of fencing would require a survey by a registered surveyor and
discussions with the relevant parties. If they need further assistance due to
the history and the AVO, it was suggested that seek legal advice and mediation
with the court.
Potential dual occupancy
27. Concern is raised that the proposed internal works to the
dwelling may result in an unauthorised dual occupancy.
28. A condition of consent will be placed on the consent to ensure
that the main bedroom located on the upper level of the dwelling is not used as
a separate dwelling. The deletion of the bar area as required in a condition of
consent will reduce the opportunity to utilise the area as a separate
occupancy.
Existing Easement on
the subject site
29. There appears to history at
the creation of the subdivision of the land and the purchase of the land at No.2
Charles Street that the easement
was not available or known to the purchases before they settled.
30. In response the Clrs advised that the
solicitor acting on your behalf with the purchase should have completed all
appropriate checks and balances including legal restrictions and easement
affecting or burdening the property.
In
addition the proposed development in particular the awning is not impacting on
the easement as the structure is setback approx. 4 metres to the boundary.
Furthermore it was explained that the owner of No. 122 the Trongate has the
benefit of the easement, and any further enquiries should be directed to legal
representations, not Council.
Noise impacts from
the awning
31. The residents are concerned that the
awning roof being colourbond will transfer noise to their dwelling.
32. The proposed awning is
not inconsistent with surrounding development or materials of construction
utilised on neighbouring properties and given the setback from the boundary
should have a minimal impact on the neighbour’s amenity. Drainage will be
connected to the existing drainage system.
Site coverage
33. Clr Walsh raised the issue
of site coverage, in which it was resolved that the report discusses numerical
compliances. The applicant provided comment that the amended plans reduced the
size of the awning to provide additional grass areas.
Notification of the
meeting
34. Residents raised that they
were not all notified of the onsite meeting, in which the Council resolution
for the onsite meeting was explained ,in that only the applicant and objectors
are to be advised of the meeting, therefore if no submissions were raised than
these residents were not formally invited to the meeting.
35. Meeting closed with all
issues being summarised at 6.20pm with the
residents, applicant and Clrs being advised that they will be notified in
writing of the date in which the DA will be further presented at a Council
meeting.
36. Further to the site meeting
and a perusal of the previous approval it was discussed that the intention of
the applicant is too possible provide an additional shop within an existing
shop. Therefore the assessing officer was advised to request an explanation of
the intended use and the need for the additional sliding door.
37. 1/5/08 the applicant
advised via email to delete the additional sliding door to the hairdressers
which is further discussed in the report to Council.
Nicholas Clarke
Development Assessment Officer
1 May 2008
Attachments:
|
1View
|
Locality Map
|
1 Page
|
|
|
2View
|
Application history
|
1 Page
|
|
|
3View
|
Plans and elevations
|
4 Pages
|
|
|
4
|
On-Site Meeting Summary
|
3 Pages
|
|
REFERENCE MATERIAL
|
Attachment 3
|
Previous report from 12 May 2008
and attachments
|
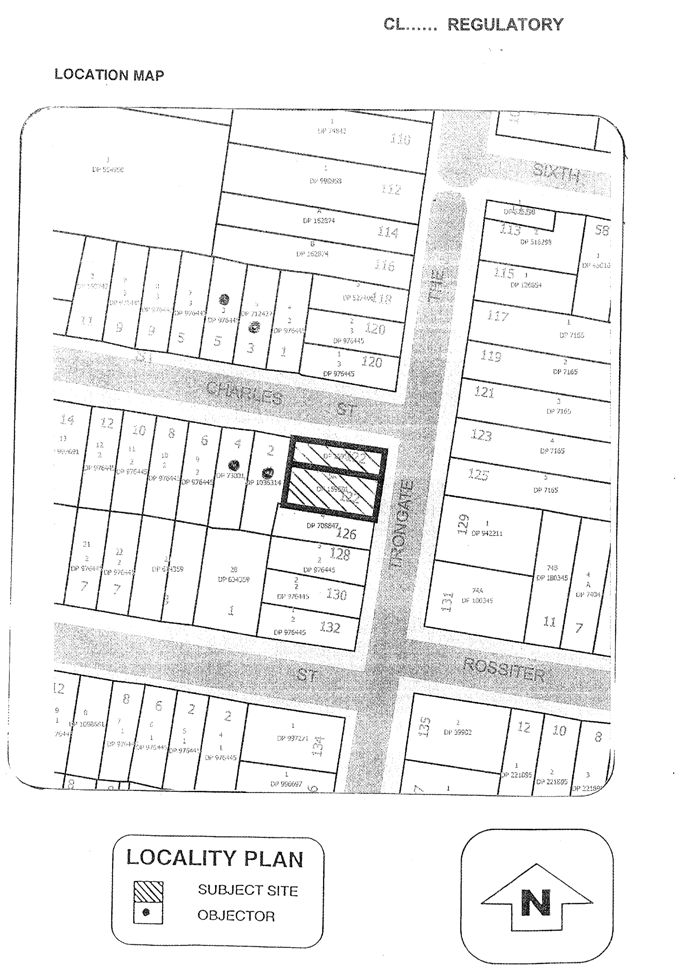
|
Attachment 3
|
Previous report from 12 May 2008
and attachments
|
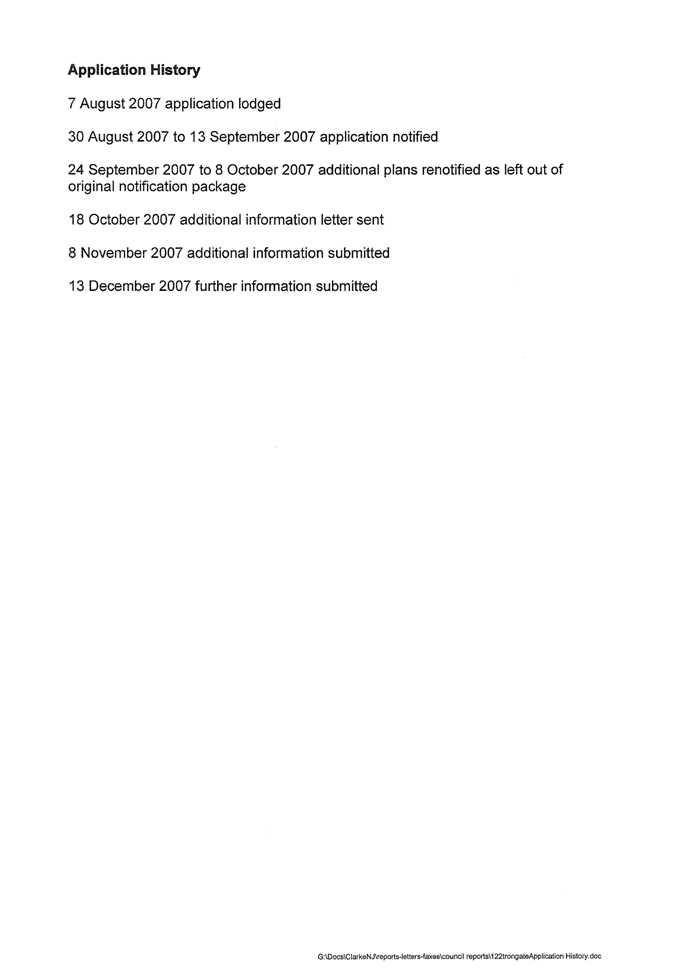
|
Attachment 3
|
Previous report from 12 May 2008
and attachments
|
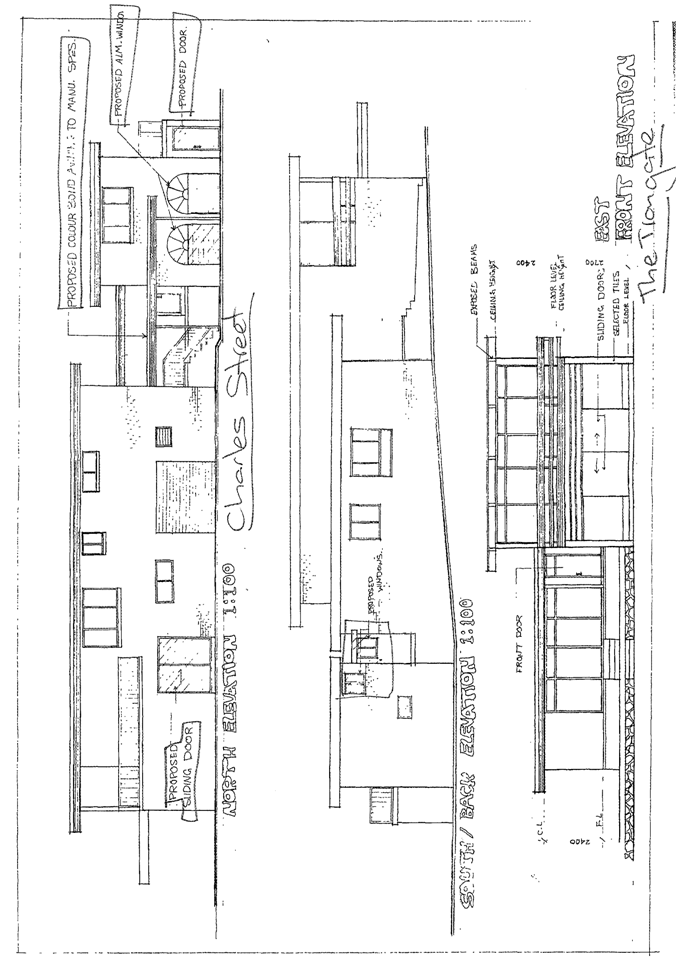
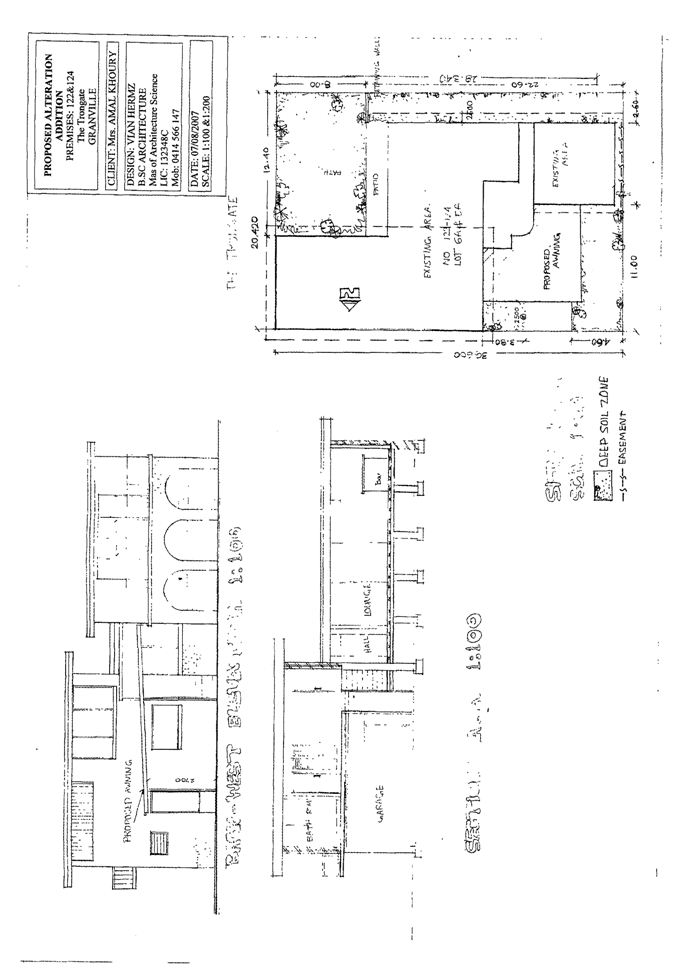
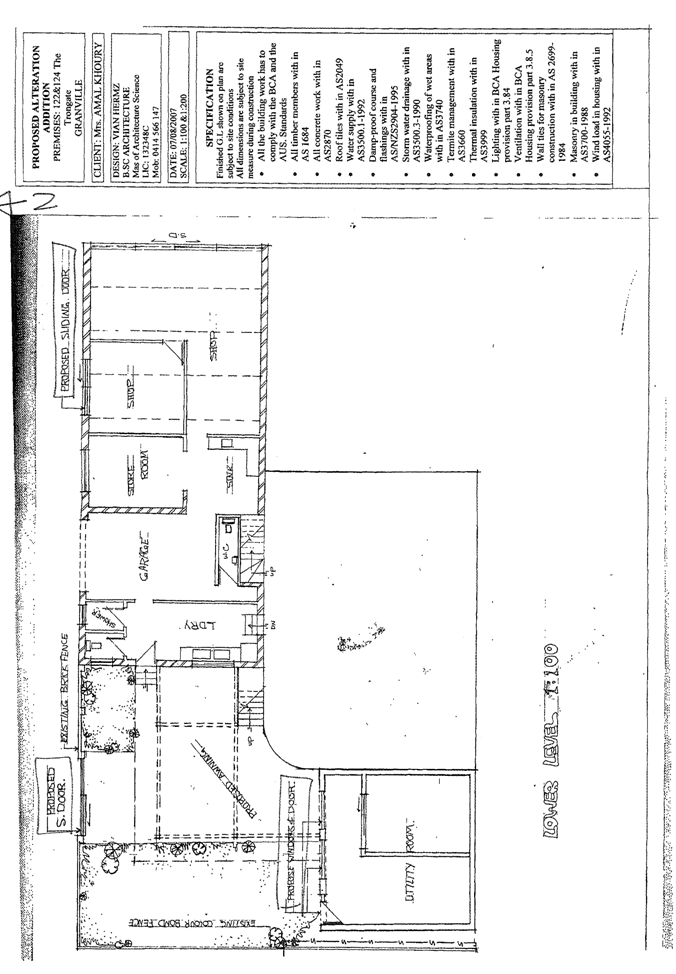
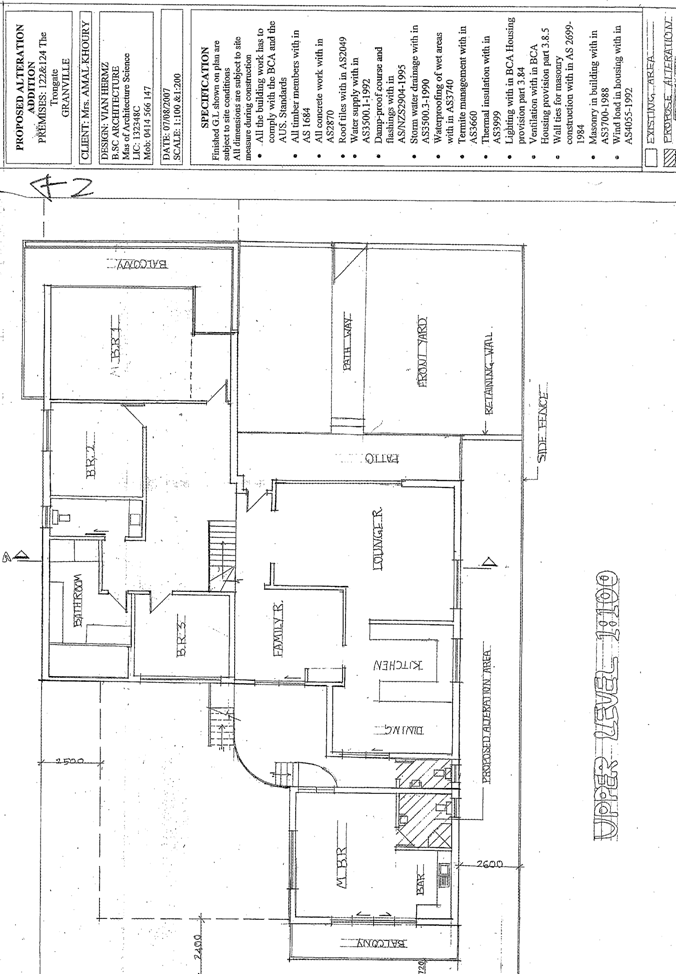
|
Attachment 3
|
Previous report from 12 May 2008 and attachments
|
|
M E M O
|
Folder Number: DA/685/2006
|
|
To
|
File
|
Date
|
22/4/08
5.00pm
|
|
From
|
Danielle Woods
|
Through
|
Mark Leotta
|
|
Subject
|
Proposed alterations and additions to the existing dwelling comprising
of an awning, installation of an ensuite and additional toilet, sliding gate
within the existing brick fence, installation of new windows and door along
the northern elevation. In addition the applicant proposes alterations to the
existing hairdressing shop to incorporate a sliding door along the northern
elevation for access to Charles street.
|
|
Property
|
122 The Trongate
Granville
|
Present at the meeting were:
Councillors:, Clr Gerrad(chairperson), Clr
Walsh
Apologies: Clr Worthington
Present-Residents, Applicant, Owner
Council staff- Danielle Woods.-Team Leader
Prior to the formal commencement of the on site meeting the existing
neighborhood disputes in regard to the AVO orders that are currently in place
between the owner of the subject site and the adjoining neighbour were
discussed.
Therefore the issue of the physical location to hold the onsite meeting
was resolved, with the most appropriate management being to discus all issues
with the neighbours on the opposite side of the street and then relay the
issues to the applicant across the street.
The site meeting opened with the proposal
description being identified including the amendments made to address issues
raised by Council staff and residents.
The following issues were discussed which
have either been answered on the site meeting or warrant further
explanation/clarification.
ISSUES
Traffic/speeding motorists
and Parking
The residents raised concerns that the
existing area and feeder streets experience heavy traffic delays and speeding
motorists including inadequate parking being available on the street .The
proposed sliding door to the existing hairdresser will generate additional customers and
increase parking within Charles street
Comment
In response to these issues the following
comments were made:
The report submitted to Council indicates the
intention of the door is to provide access for female customer wanting to
utilise the shop and therefore would have a minimal increase in traffic or
parking.
The issue of speeding needs to be considered
at a community level and contact is to be made with the local Police and
Council for investigation.
Further to this response and the difficulty
with the AVO in place, an inspection of the existing shop and the perusal of
the approved plans for the Hairdresser shop including comments from the lease
of the existing shop, revealed that the intention of the applicant is to
possibly create an additional shop within the existing hairdressers, which is
not consistent with the previous approval nor permissible.
Dividing Fences
The resident at No 2 Charles raised concerns
in regard to the location of the existing colorbond fence and could it be
removed if it is encroaching on their land.
Comment
The Councillors advised that dividing fences
are private matters not Council matters, and as such to remove portion of
fencing would require a survey by a registered surveyor and discussions with
the relevant parties. If they need further assistance due to the history and
the AVO, it was suggested that seek legal advice and mediation with the court.
Potential dual occupancy
Concern is raised that the proposed internal
works to the dwelling may result in an unauthorised dual occupancy.
Comment
A condition of consent will be placed on the
consent to ensure that the main bedroom located on the upper level of the
dwelling is not used as a separate dwelling. The deletion of the bar area as
required in a condition of consent will reduce the opportunity to utilise the
area as a separate occupancy.
Existing
Easement on the subject site
There appears to history at the creation of
the subdivision of the land and the purchase of the land at No.2 Charles
Street that the easement was not available or known
to the purchases before they settled.
Comment
In response the Clrs advised that the
solicitor acting on your behalf with the purchase should have completed all
appropriate checks and balances including legal restrictions and easement
affecting or burdening the property.
In addition the proposed development in
particular the awning is not impacting on the easement as the structure is
setback approx. 4 metres to the boundary. Furthermore it was explained that the
owner of No. 122 the Trongate has the benefit of the easement, and any further
enquiries should be directed to legal representations, not Council.
Noise
impacts from the awning
The residents are concerned that the awning roof
being colourbond will transfer noise to their dwelling.
Comment
The proposed awning is not inconsistent with
surrounding development or materials of construction utilised on neighbouring
properties and given the setback from the boundary should have a minimal impact
on the neighbour’s amenity. Drainage will be connected to the existing drainage
system.
Site
coverage
Clr Walsh raised the issue of site coverage,
in which it was resolved that the report discusses numerical compliances. The
applicant provided comment that the amended plans reduced the size of the
awning to provide additional grass areas.
Notification
of the meeting
Residents raised that they were not all
notified of the onsite meeting, in which the Council resolution for the onsite
meeting was explained ,in that only the applicant and objectors are to be
advised of the meeting, therefore if no submissions were raised than these
residents were not formally invited to the meeting.
Meeting closed with all issues being
summarised at 6.20pm with the
residents, applicant and Clrs being advised that they will be notified in
writing of the date in which the DA will be further presented at a Council
meeting.
Further
to the site meeting and a perusal of the previous approval it was discussed
that the intention of the applicant is too possible provide an additional shop
within an existing shop. Therefore the assessing officer was advised to request
an explanation of the intended use and the need for the additional sliding
door.
1/5/08 the applicant advised via email to delete the
additional sliding door to the hairdressers which is further discussed in the
report to Council.
For the information of the file
Danielle
Woods
Team
Leader- Development and Certification
|
Regulatory Council 10 June 2008
|
Item 13.1
|
ITEM NUMBER 13.1
SUBJECT 2B Fleet Street,
North Parramatta. (Arthur Phillip Ward)
DESCRIPTION Further report -
Development Application No. 713/2007 that seeks approval for the demolition of
a two storey hostel (hospital) and construction of a three storey hostel in two
separate buildings.
REFERENCE DA/713/2007 -
Submitted 6 September 2007
APPLICANT/S Resitech
(Department of Housing)
OWNERS NSW Land &
Housing Corporation
REPORT OF Manager Development Services
PREVIOUS ITEMS 10.12 - 2B Fleet Street,
North Parramatta (Arthur Phillip Ward) - Regulatory Council
- 14 April 2008
|
PURPOSE:
To provide Councillors with a response to the resolution
of Council, dated 14 April 2008,
where the application was deferred, and to determine Development Application
No. 713/2007 for the demolition of a 2 storey hostel and construction of a
new three storey hostel in two detached buildings.
|
|
RECOMMENDATION
(a) That, subject to
the consent of the Department of Housing or the Minister and in accordance
with Part 116C of the Environmental Planning & Assessment Act 1979, the
application be approved subject to standard, and the following extraordinary,
conditions:
1. Cameras (CCTV) are to be installed allowing a view of all
entry and exit points from both buildings and the carparking area. The
cameras are to monitor activities 24 hours per day and digital technology
shall be utilised. The control area shall be strategically placed within the
building in order to maximise surveillance opportunities. It is the
applicant’s responsibility to ensure that the Surveillance and Privacy Act
are adhered to.
Reason:
For safety purposes and crime detection.
2. Security access or swipe cards are to be used for all
secure areas within the premises.
Reason: For the safety of staff.
3. A monitored intruder alarm system shall be installed upon
the premises and shall be designed to the Australian Standard (Domestic &
Commercial Alarm Systems). Movement detection devices (with lights) shall be
strategically located around the premises.
Reason:
To enhance safety.
4. Materials used for external areas, including seats and
amenities, shall be constructed of materials which are not easily susceptible
to accidental damage or vandalism.
Reason:
To improve the amenity of the site.
5. Windows and frames shall be of solid construction, with
windows fitted with a key operated lock set to restrict unauthorised access.
Glass shall be reinforced by applying shatter-resistant film or installing
laminated glass.
Reason:
For security purposes.
6. All lighting on the site shall be designed to ensure no
adverse impact on the amenity of the surrounding residential area by light
overspill. Lighting shall comply with Australian Standard 4282-1997: Control
of the Intrusive Effects of Outdoor Lighting.
Reason:
To protect the amenity of surrounding residents.
7. The design of the facility must permit effective,
appropriate, safe and dignified use by all people, including those with
disabilities and must be in accordance with:
- NSW Health Facility Guidelines, in
particular Part B – Design for Access, Mobility, OH&S and
Security.
- DDS32 Improved Access for Health Care
Facilities.
- AS1428
- The Building Code of Australia
- Commonwealth Disability Discrimination
Act 1992
- NSW Anti-Discrimination Act 1977
Reason:
To ensure equity.
8. An operational management plan in one complete document
shall be prepared prior to the use commencing and submitted to Council to
form part of this consent, addressing such matters as:
- minimisation of anti-social behaviour
- visitor and staff safety
- site security
- noise management
- lighting
- procedures when the premises is fully
occupied
- fire safety
Reason:
To promote the safety for residents, visitors and staff.
9. At any time, the hostel is limited to a maximum of 48
adults (some flexibility should be provided for accompanied children) for
accommodation purposes.
Reason:
To comply with the terms of this consent.
10. A notice is to be permanently affixed in a public location
that is readable from a public footpath, specifying a contact telephone
number of the manager/ supervisor on duty.
Reason: To advise the public of an
appropriate contact number in the event of an incident.
11. The existing footpath adjacent to the site in Fleet Street
shall be extended to the gap in the stone wall in Fleet Street at no cost to
Council, but in accordance with Council’s specifications. No structures are
to be erected on the land between the site’s western boundary and the
heritage-listed stone wall, nor between the northern boundary and the same
wall in Albert Street without the prior approval of
Council and owner’s consent being obtained.
Reason:
To improve pedestrian access.
12. The BBQ area and courtyard located adjacent to the southern
boundary of the site shall be limited in use to daylight hours only and no
earlier than 7.00am.
Reason: In order to avoid impact on the amenity of adjoining
residents.
13. Heavy vehicles using the service driveway shall be
restricted to the hours of 7.00am to 5.00pm, Mondays to Fridays and 8.00am
to 1.00pm Saturdays.
Reason: In order to avoid impact on
the amenity of adjoining residents.
14. The service driveway shall have a lockable gate in order to
restrict access to this area to staff and contractors only. Details to be
submitted to Council prior to work commencing.
Reason: For safety and to avoid
adverse impacts on adjoining residents.
(b) Further that the
objectors be advised of Council’s decision.
|
BACKGROUND
1. This development application was deferred
by Council at its meeting of 14 April
2008, in accordance with the following resolution:
“That consideration of the application be deferred pending a redesign
of the proposal to address the impact on the courtyard and privacy of the
adjoining nursing home.”
2. Following discussions with Council’s
Senior Development Assessment Officer, the applicant responded to Council’s
resolution by way of its letter dated 12
May 2008 and accompanying shadow diagrams illustrating the impact
of the development upon the courtyard of the nursing home. No design changes
have been made to the proposal. A copy of the applicant’s submission is
provided at Attachment 1.
ISSUES
Overshadowing
3. Concerns are raised that the proposal will result in
unacceptable levels of solar access to the courtyard of the nursing home to the
south of the site.
4. The application was accompanied by shadow diagrams which
demonstrate that there would be some overshadowing of the nursing home to the
south of the site during various stages of the day at a varying extent
depending on the time of day and year. The shadow diagrams identify
overshadowing of the private open space of the nursing home will occur during
morning hours. It is considered that the levels of solar access to adjoining properties,
including the courtyard of the adjoining nursing home, is acceptable and the
extent of overshadowing is not sufficient to warrant refusal or further
modification of the proposal. It is noted that parts of the nursing home’s
courtyard area will receive greater than 3 hours sunlight even at the winter
solstice. This courtyard extends approximately 9.5 metres into the site and
Block B (three storeys) on the development site would have a setback of six
metres from the southern boundary.
5. The more detailed shadow diagrams
confirm that the overshadowing impact of the new development to the nursing
home would not be unreasonable and that sufficient sunlight would be afforded
to residents of the nursing home throughout the year.
Privacy
6. Privacy is not considered to be an
issue in this proposal, it is proposed to plant 8 native trees and 24 shrubs
adjacent to the southern boundary of the site, in addition to the existing
vegetation in this area.
7. It is also noted that proposed Building
B will have a setback of 6 metres from the side boundary, that the courtyard of
the nursing home extends 9.5 metres into the site and that the service lane and
BBQ facility adjacent to the southern boundary have time-specific conditions
imposed in order to reduce aural privacy impacts on the residents of the
nursing home.
Alan Middlemiss
Senior Development
Assessment Officer
Attachments:
|
1View
|
Resitech submission dated 12
May 2008 in response to Council's resolution.
|
3 Pages
|
|
|
2View
|
Manager Development Services Report 14
April 2008
|
25 Pages
|
|
REFERENCE MATERIAL
|
Attachment 1
|
Resitech submission dated 12 May 2008 in response to Council's resolution.
|
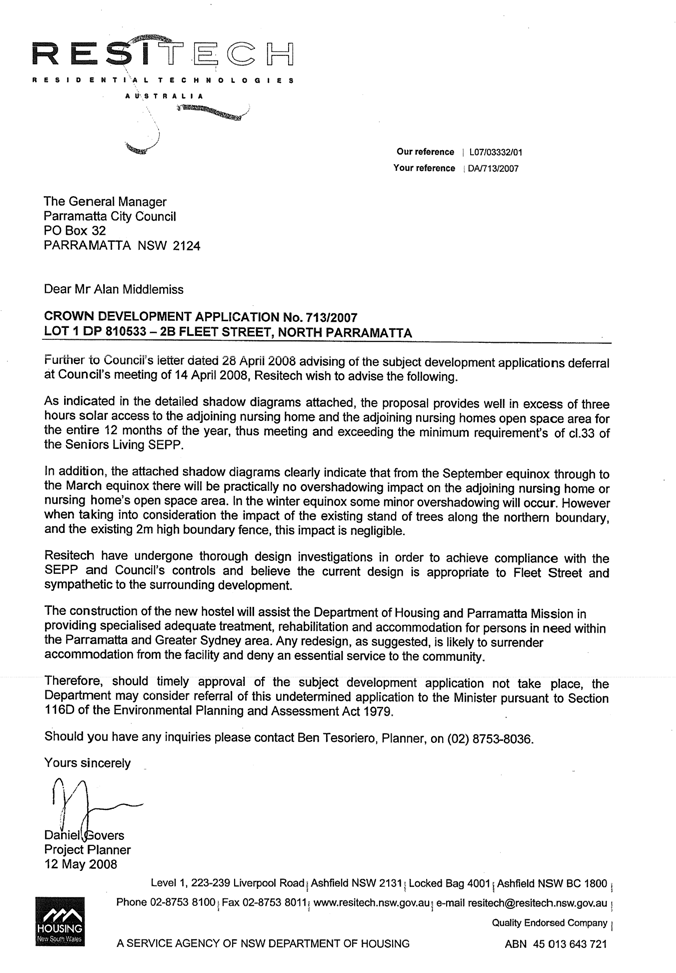
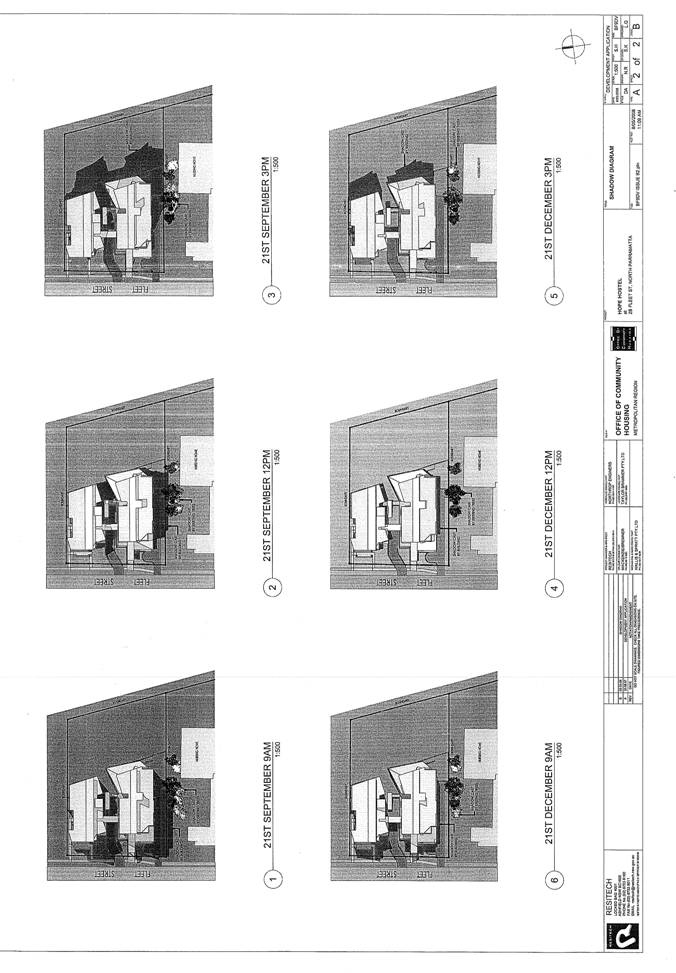
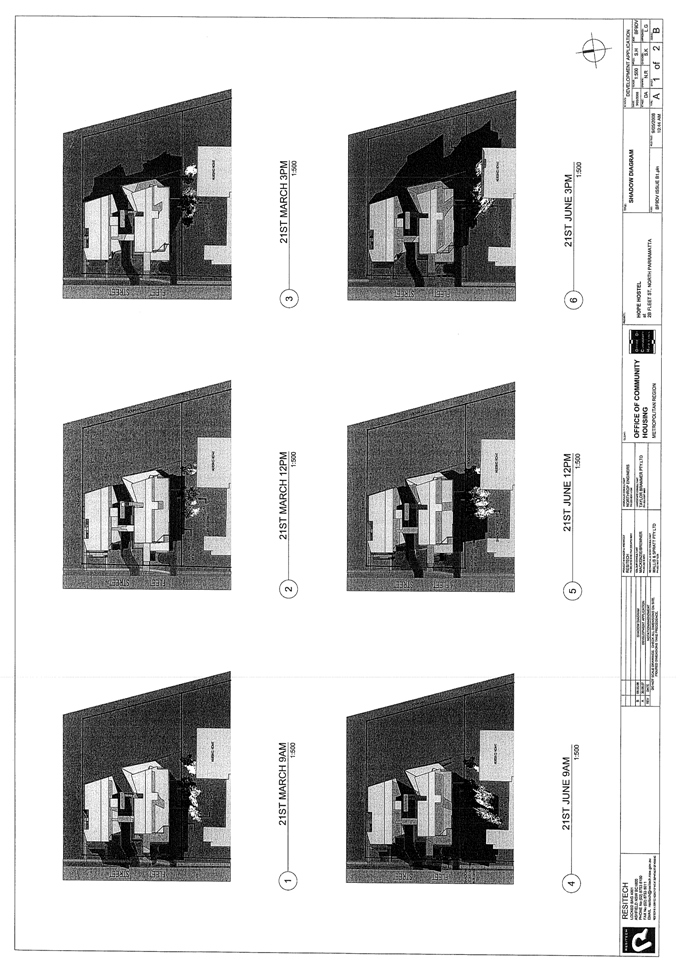
|
Attachment 2
|
Manager Development Services Report 14 April 2008
|
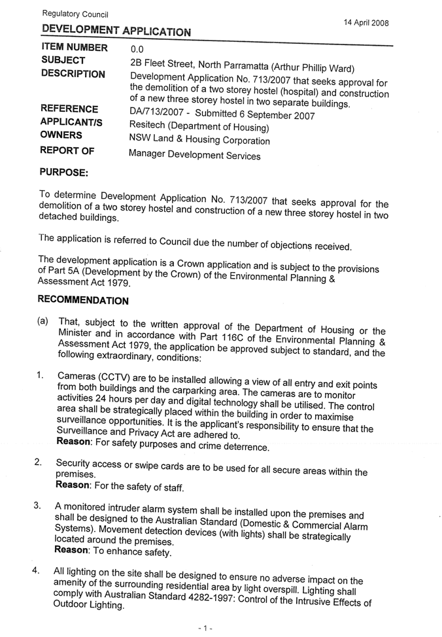
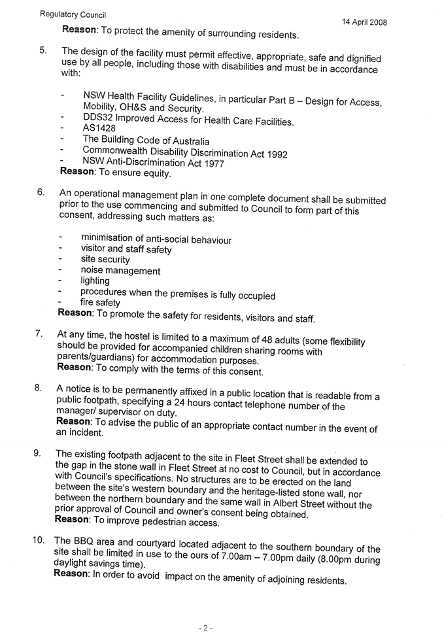
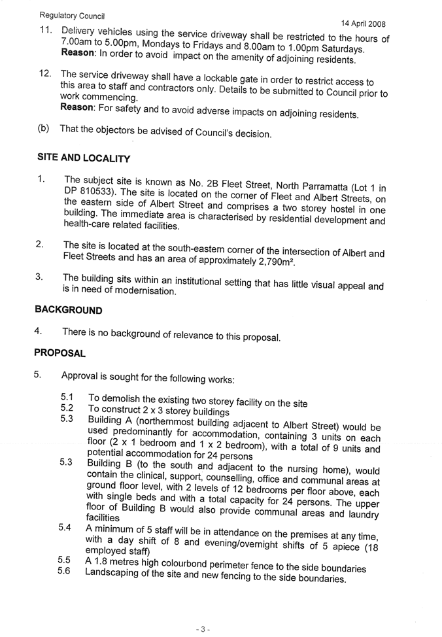
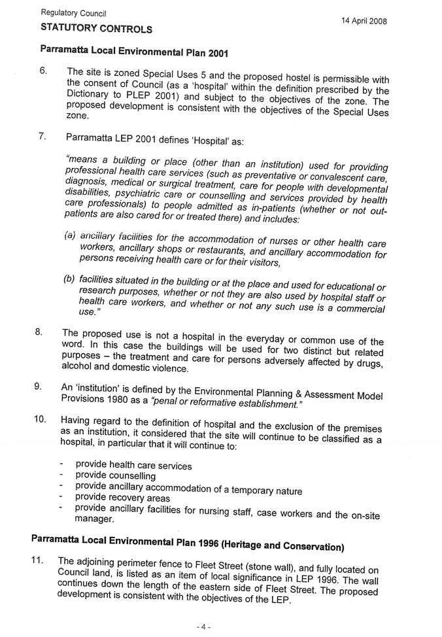
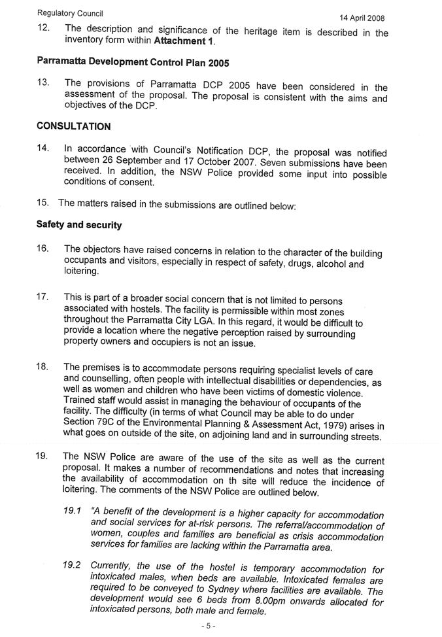
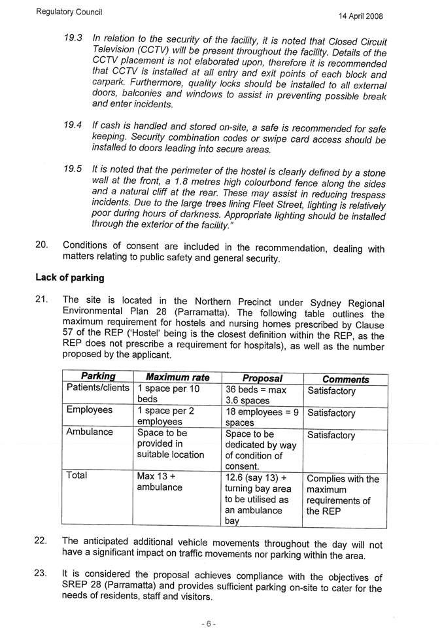
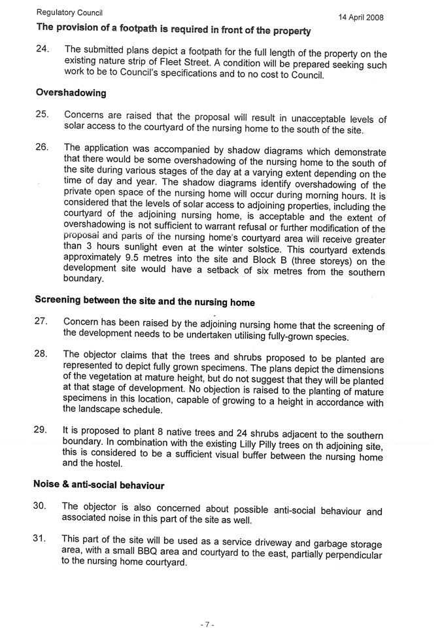
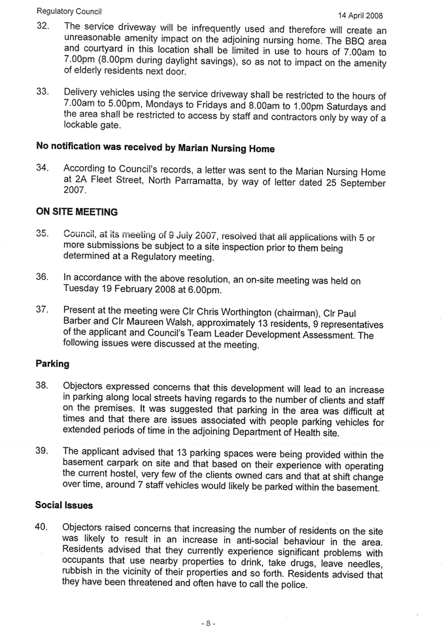
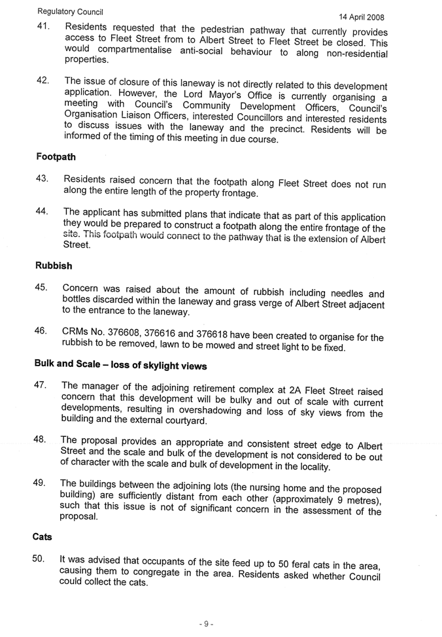
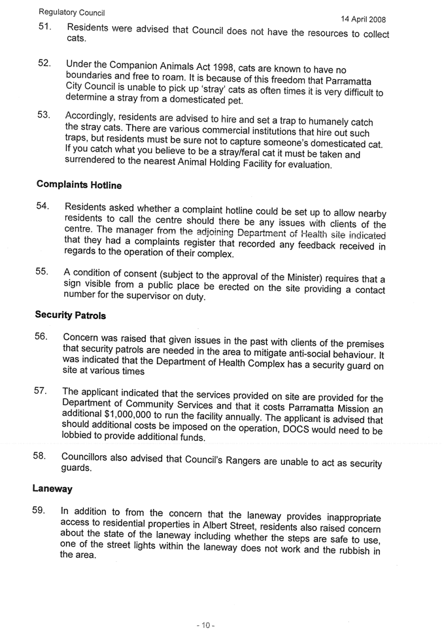
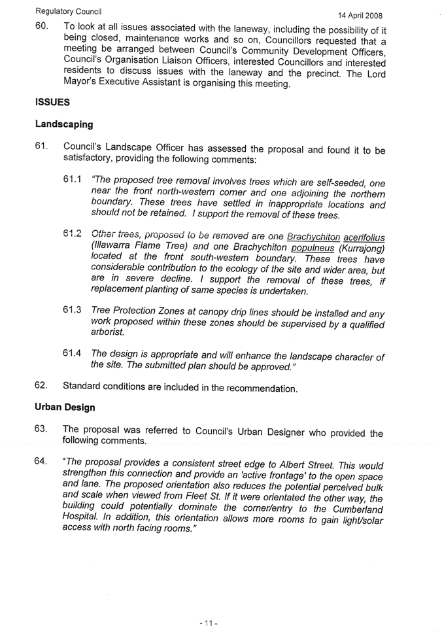
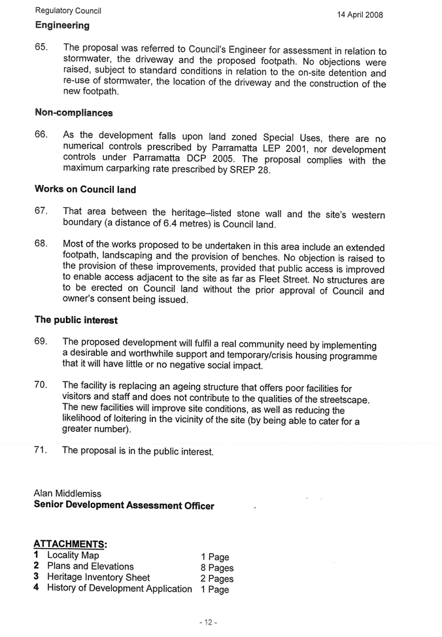
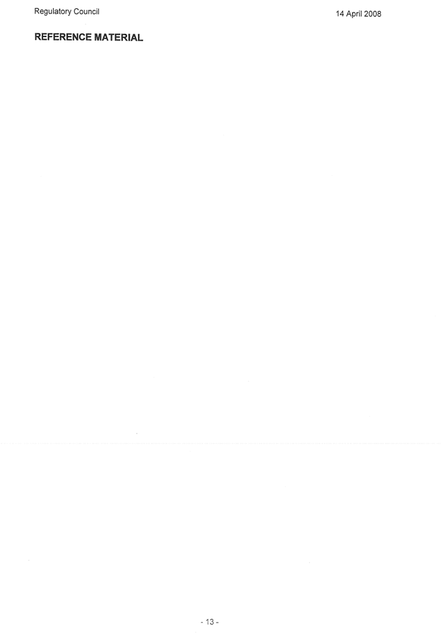
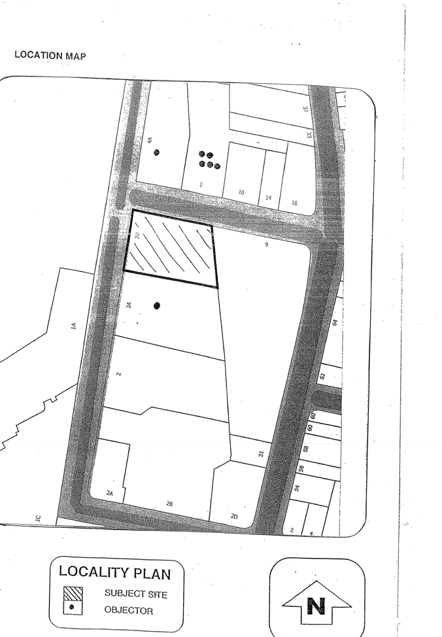
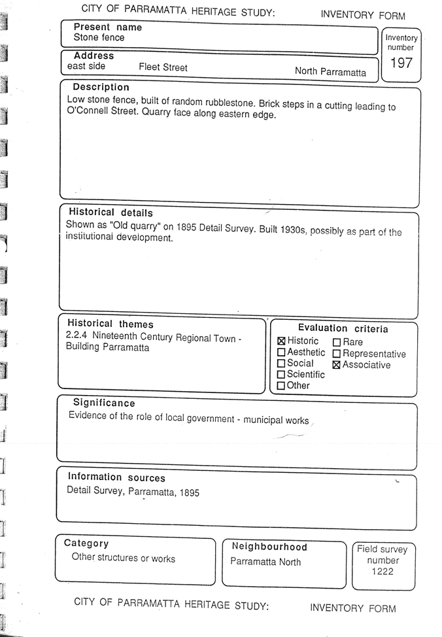
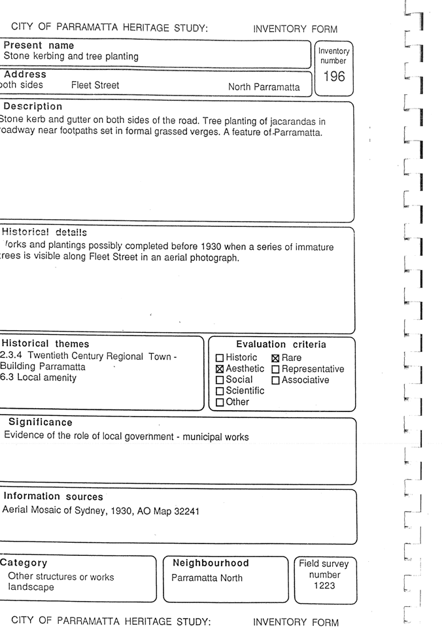
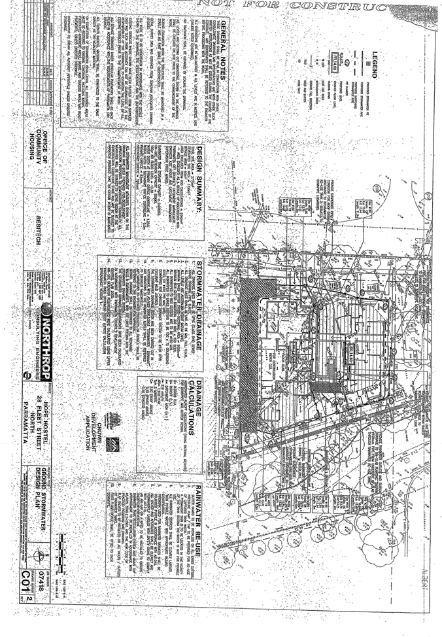
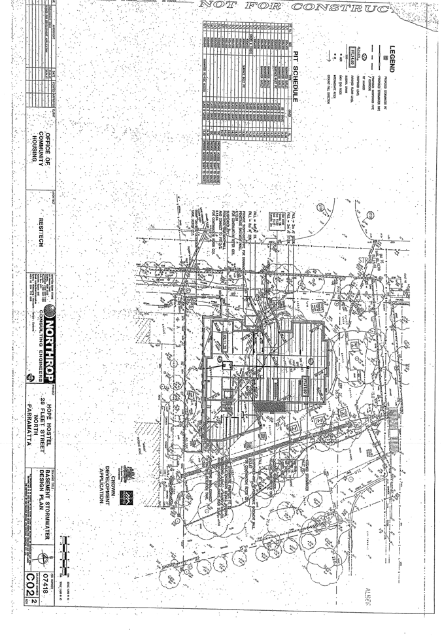
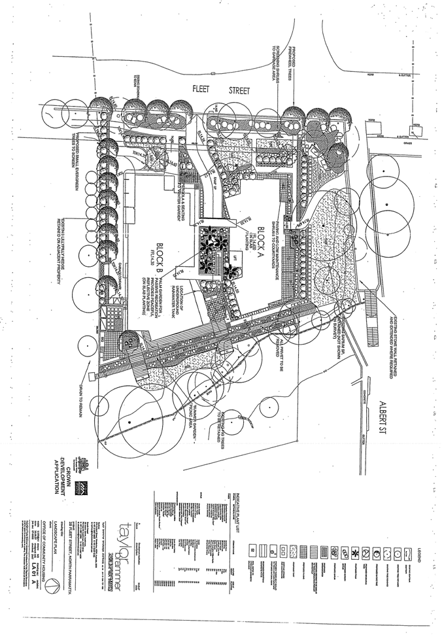
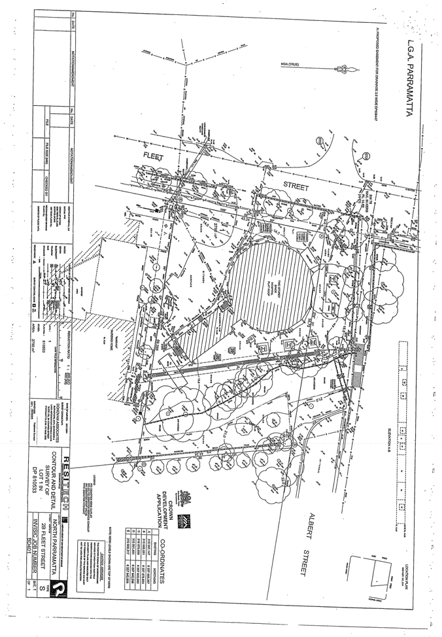
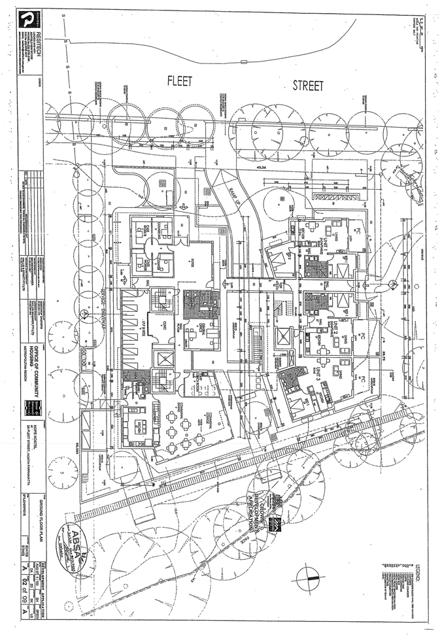
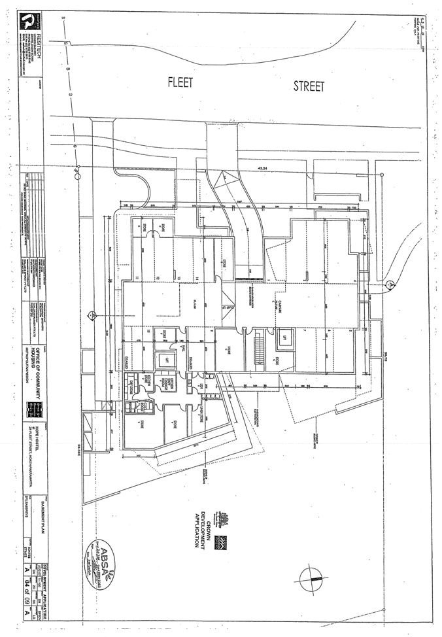
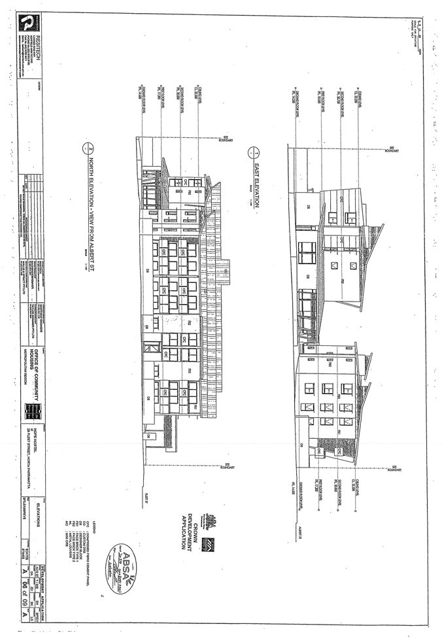
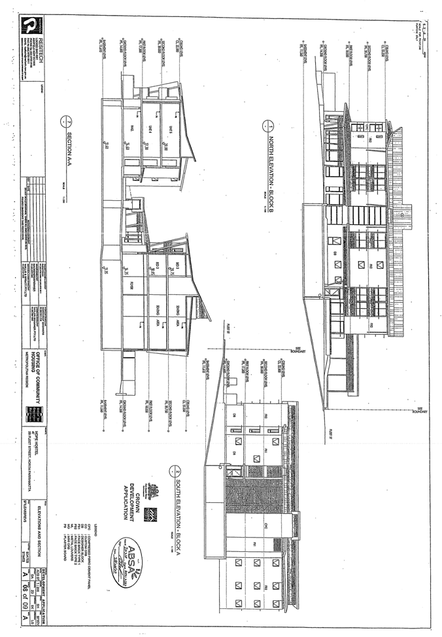

|
Regulatory Council 10 June
2008
|
Item 13.2
|
ITEM NUMBER 13.2
SUBJECT 76-78 Macquarie
Street and 25 Smith Street, PARRAMATTA. (Lot 1 DP 128445
Lot 2 232067 Pt Lot 3 DP 558386 Pt Lot 1 DP 232067 Lot 1 DP 1098507) (Arthur
Philip Ward)
DESCRIPTION Section 96 (AA)
modification of DA/688/2005 for the construction of an 9-storey commercial
development. Modifications include the
removal of two outward-opening doors onto the terrace located on Level 2 and
the installation of a new external folding door on Level 2. (Location Map -
Attachment 2)
REFERENCE DA/688/2005/C - Submitted: 8 April 2008
APPLICANT/S Paragon Project
Management
OWNERS Smith Street Pty
Ltd
REPORT OF Manager Development Services
|
PURPOSE:
To
determine an application to modify development consent DA/688/2005. This
consent granted approval to demolish the existing heritage listed façade of
Exeter Manor and construct a commercial building comprising 8 levels over
basement car parking for 51 vehicles. The modifications proposed in this
current application include the removal of two outward-opening doors onto the
terrace located on Level 2 and the installation of a new external folding
door on Level 2.
The application has been
referred to Council as the building is located over the convict-constructed
drain which traverses Parramatta
from Church Street to
the Parramatta River.
This drain is listed as an item of Environmental Heritage in Parramatta City
Centre LEP 2007.
|
|
RECOMMENDATION
That, Council grant consent to
modify Development Consent No. 688/2005 dated 2 February 2006 in
the following manner:
1. Condition
No.1 is modified to read as follows:
The development is to be carried out in
compliance with the following plans and documentation listed below and
endorsed with Council’s stamp, except where amended by other conditions of
this consent:
|
Drawing
No
|
Dated
|
|
A950 (Revision A). South Facing
Elevation Level 2 - Facade
|
February
2008
|
|
SK02 (Revision D). Sketch Plan
Level 2
|
October
2007
|
No construction works (including excavation)
shall be undertaken prior to the release of the Construction Certificate.
Note: Further information on Construction
Certificates can be obtained by contacting Customer Service on 9806 5602.
Reason: To ensure the work is carried out in
accordance with the approved plans.
|
SITE & LOCALITY
1. The site is known as 76-78 Macquarie Street and 25 Smith Street, Parramatta. It comprises Lot 1 DP 128445, Lot 2 DP
232067, Pt Lot 3 DP 558386 and Lot 1 DP 1098507. The development is located on the corner of
Smith and Macquarie Streets and contains remnants of a heritage convict drain
located on the north- western corner of the site. Construction of the 9 storey
building was completed in Late 2007. The
site has an area of 2171m2 and is generally rectangular in shape.
BACKGROUND
2. The Land and Environment Court on 2
February 2006 granted consent to DA No. 688/2005 for the demolition of the
remaining façade of Exeter Manor and the construction of a commercial office
building, including ground floor retail over a basement car park.
3. Section 96 (AA) modification (688/2005/A) was lodged with
Council on 13 November 2006 to modify DA/688/2005 to include revised plans, to
modify Condition No. 59 to allow work hours to begin at 7.00am instead of
8.00am and the deletion of Condition No. 6. This modification was approved on 11 December 2006 at the Regulatory Meeting of Council.
4. Section 96 (AA) modification (688/2995/B) was lodged with
Council on 6 June 2007 to modify DA/688/2005 to include increasing
the number of bicycle racks along Macquarie Lane, the addition of external
steps to the café tenancy, the addition of a handrail to the roof perimeter and
a building maintenance unit support rail to the roof. The modification was
approved on 13
August 2007 at the Regulatory Meeting of Council.
5. Development Consent 949/2007 approved the alterations to the
commercial building including the internal fit-out of levels 1-8, the
installation of a new generator on the roof and the fit-out of the ground floor
lobby on 17 January 2008 under the Lord Mayoral
Christmas delegation.
PROPOSAL
6. The Section 96(AA) modification seeks approval to modify the
consent by removing two outward-opening doors onto the terrace located on level
2 and installation of a new external folding door to improve use and facilitate
easier access to the Level 2 terrace.
7. It is noted that the changes have already been made to the
building.
STATUTORY CONTROLS
8. Section 96(AA) of the EP&A Act allows applicants to make
an application to modify a development consent issued by the Land and Environment Court. It also states that a consent
authority must be satisfied that the development to which the consent as
modified relates is substantially the same development as the development for
which consent was originally granted.
9. The proposed modifications to remove two outward-opening
doors onto the terrace located on level 2 and installation of a new external
folding door to allow improve use and facilitate easier access to the Level 2
terrace will result in substantially the same development as that originally
approved and can be dealt with pursuant to Section 96 AA of the Act.
10. Council as part of a Section 96 modification can grant
approval for works that have been already been carried out.
Parramatta City Centre Local Environmental Plan
2007
11. The site is zoned B4 Mixed Use under Parramatta City Centre
Local Environmental Plan 2007. Commercial buildings are permissible development
within this zone. The proposed development is consistent with the objectives of
the mixed use zone which encourages commercial and retail development, and
integrates residential development to encourage public transport patronage.
CONSULTATION
12. In accordance with Council’s Notification DCP, the proposal
was notified between 23 April 2008 and 7 May
2008.
No submissions were received.
REASONS FOR MODIFICATIONS
13. The proposed modification to
remove two outward-opening doors onto the Level 2 terrace and installation of a
new external folding door is required to improve access to the Level 2 terrace.
ISSUES
Heritage
and Conservation
14. The application was referred to Council’s Heritage Advisor for
assessment as a portion of the site contains the remnants of a convict drain
listed as a heritage item of local significance in schedule 6 of Sydney
Regional Environmental Plan No.28. The comments from Council’s Heritage Advisor
include:
“The proposal affects part of the second floor of
the new building, and would thus have no impact on the heritage values of the
place”.
15. Accordingly, there are no objections to the proposal on
heritage grounds.
16. There are no other issues associated with the proposal.
Denise Fernandez
Development Assessment Officer
Attachments:
|
1View
|
Plans and Elevations
|
2 Pages
|
|
|
2View
|
Location Plan
|
1 Page
|
|
|
3View
|
History of Section 96 Modification
|
1 Page
|
|
|
4View
|
Previous Manager Development Services Report (DSU 9/2008)
|
3 Pages
|
|
|
5View
|
Previous Manager Development Services Report (DSU 155/2007)
|
5 Pages
|
|
|
6View
|
Previous Manager Development Services Report (DSU219/2006)
|
5 Pages
|
|
|
7View
|
Previous Manager Development Services Report (DSU 132/2005)
|
4 Pages
|
|
|
8View
|
Previous Manager Development Services Report (DSU 118/2005)
|
10 Pages
|
|
|
9View
|
Copy of Land and Environment Consent No. 11250 of 2005
|
29 Pages
|
|
REFERENCE MATERIAL
|
Attachment 1
|
Plans and Elevations
|
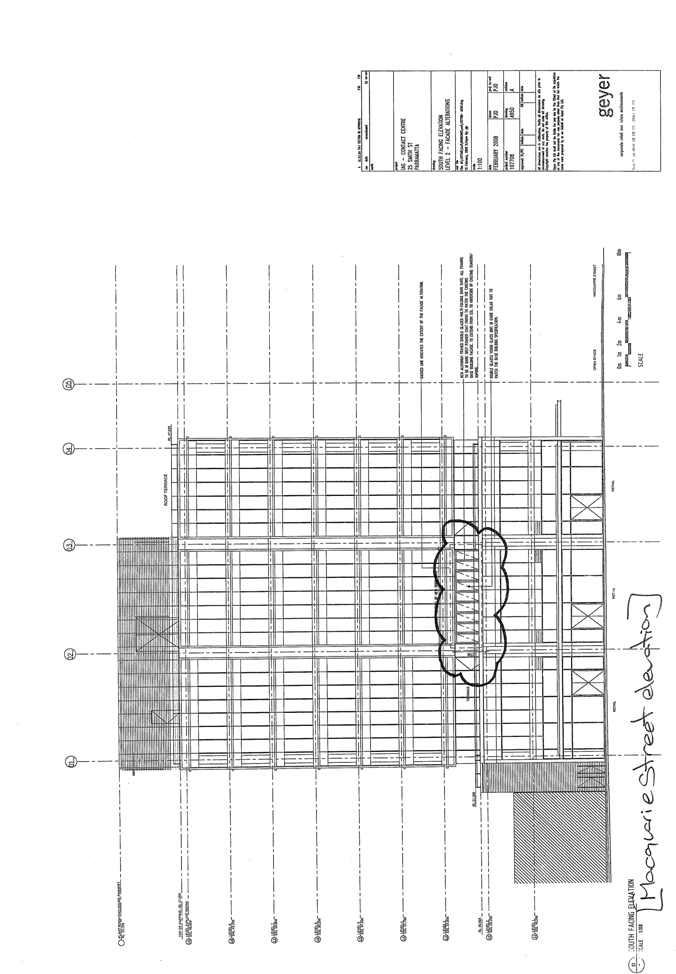
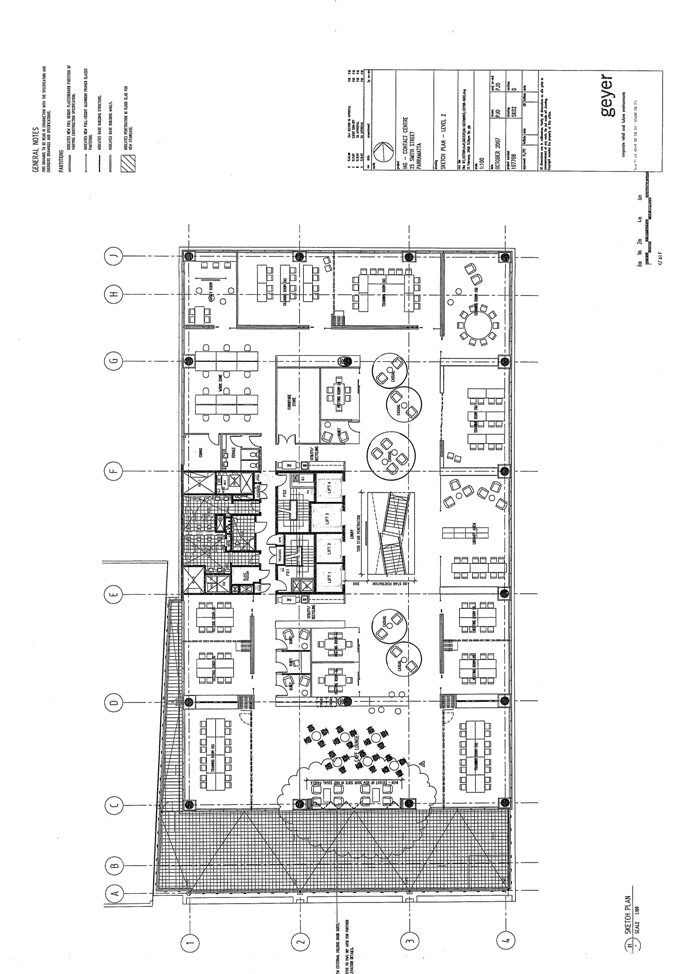
|
Attachment 2
|
Location Plan
|
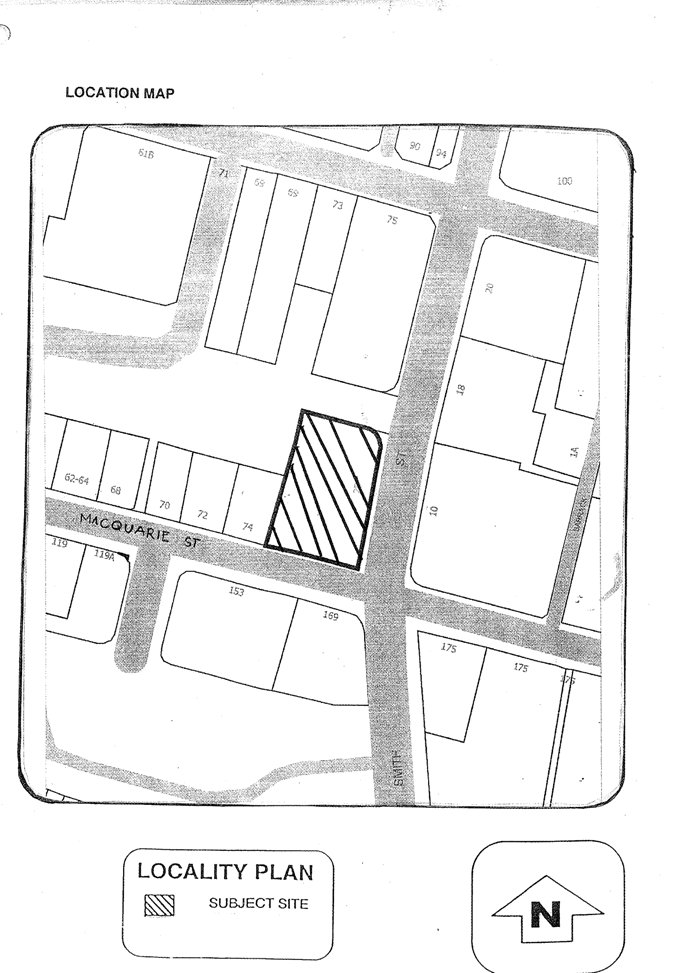
|
Attachment 3
|
History of Section 96 Modification
|
History of
Development Application DA/688/2005/C – 76 – 78 Macquarie Street and 25 Smith
Street, Parramatta
8 April 2008 Development
Application No. 688/2005/C lodged
23 April to 7 May 2008 Notification
of Modification Application
|
Attachment 4
|
Previous Manager Development Services Report (DSU
9/2008)
|
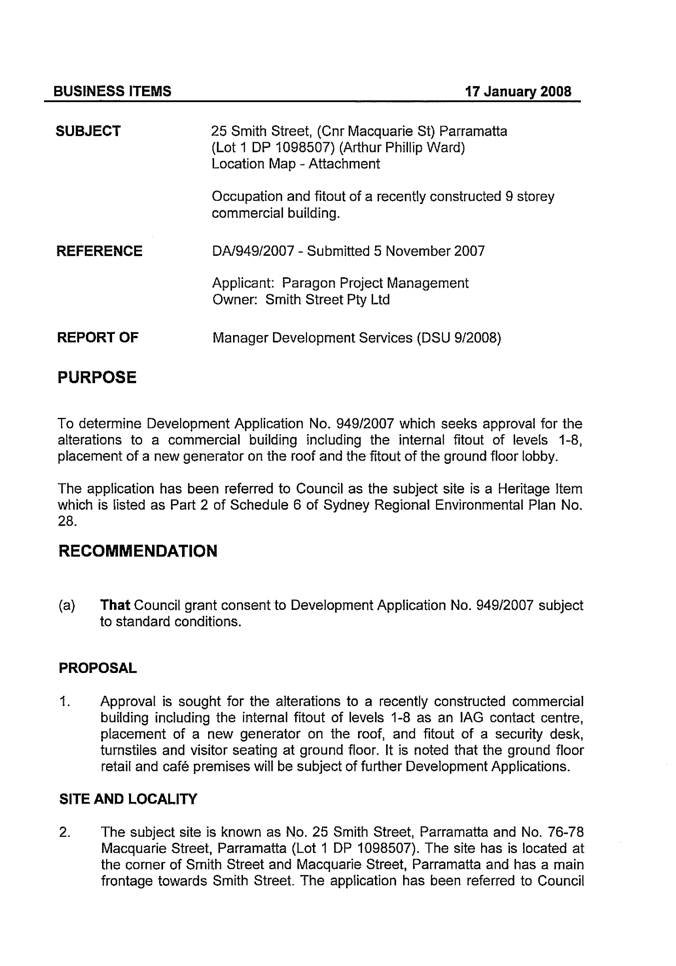
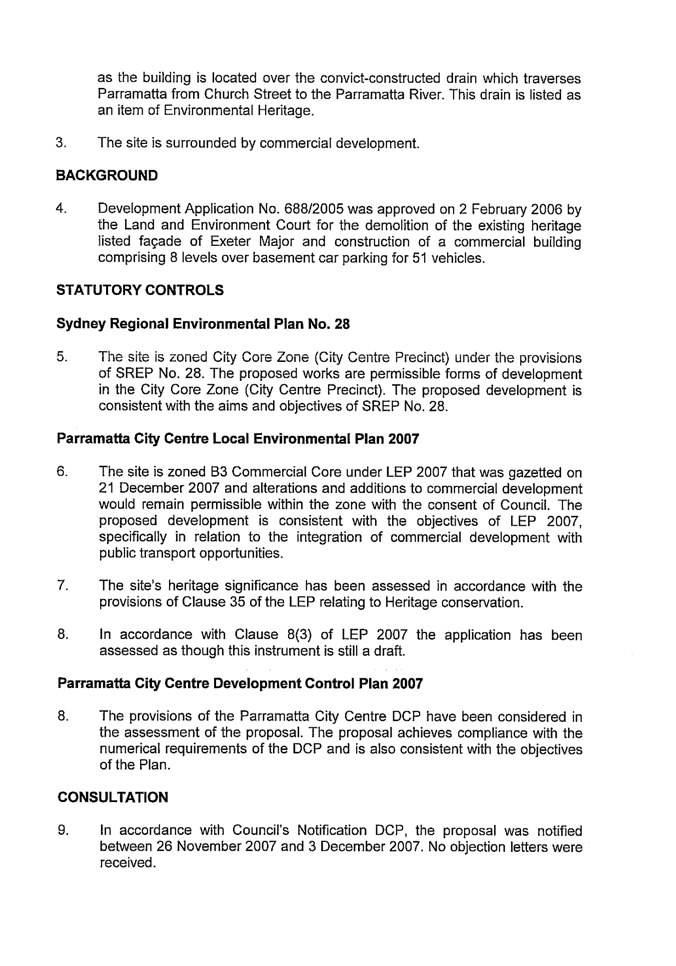
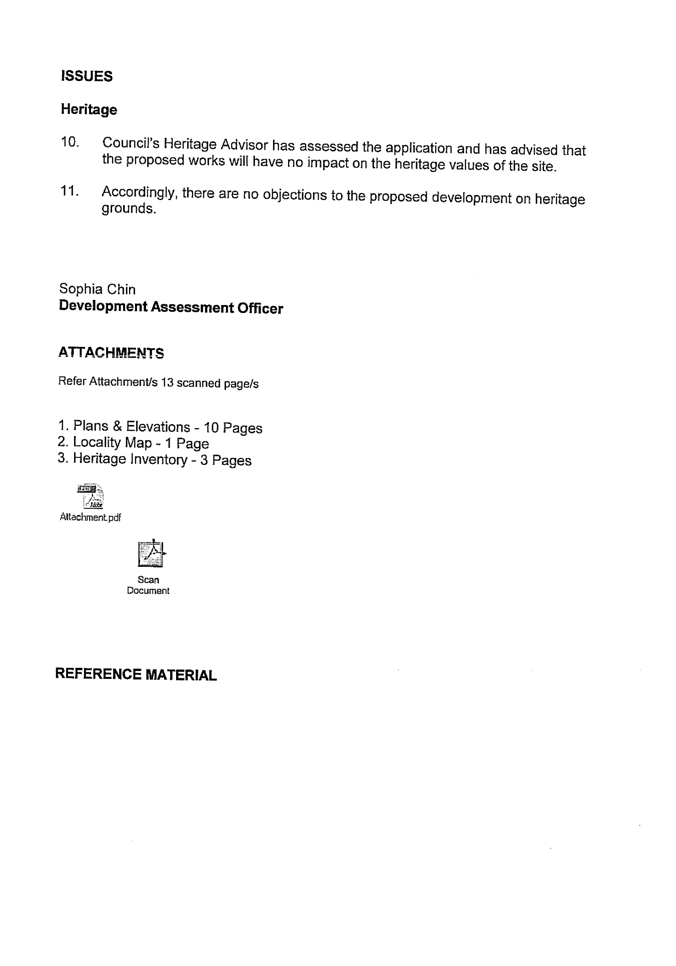
|
Attachment 5
|
Previous Manager Development Services Report (DSU
155/2007)
|
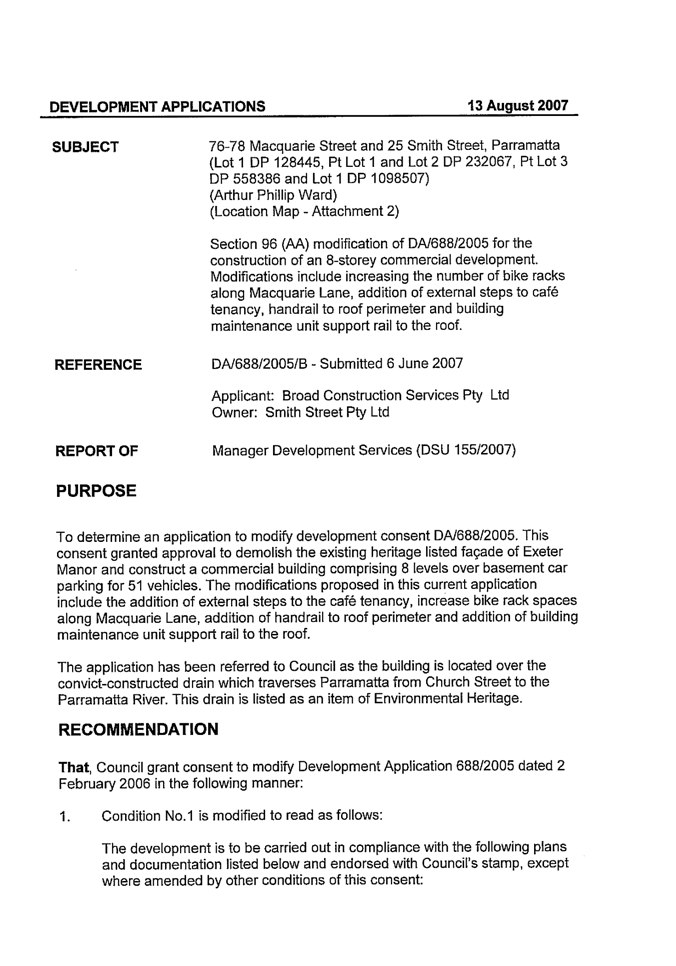
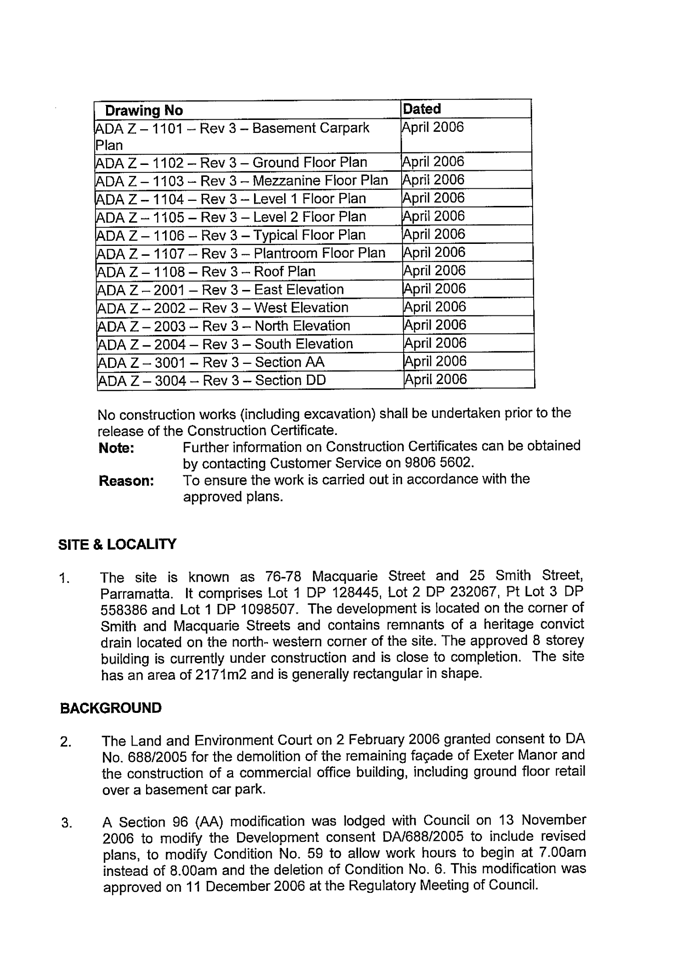
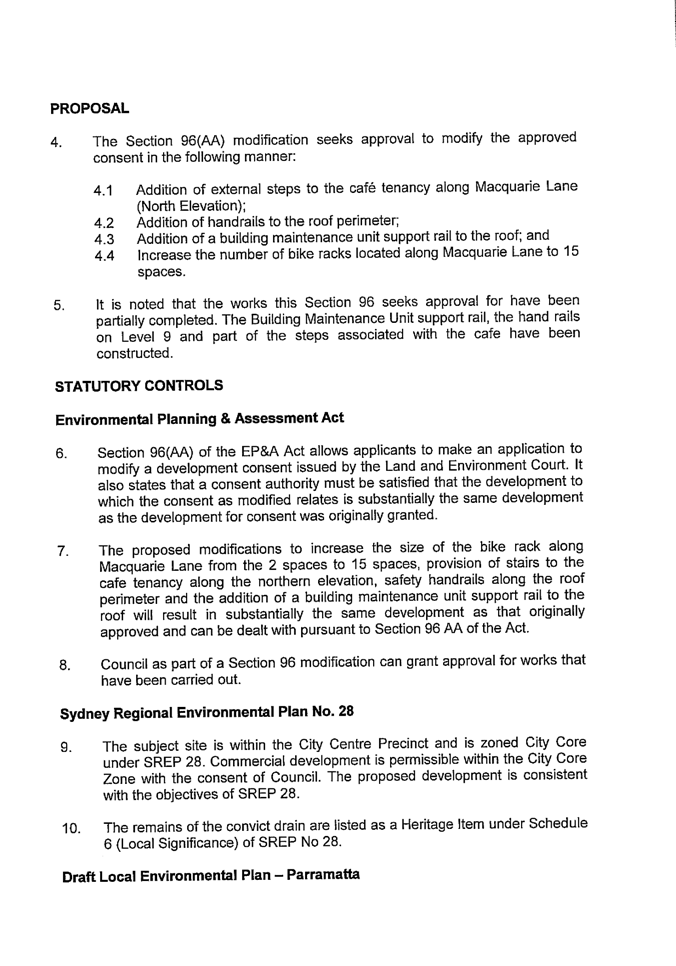
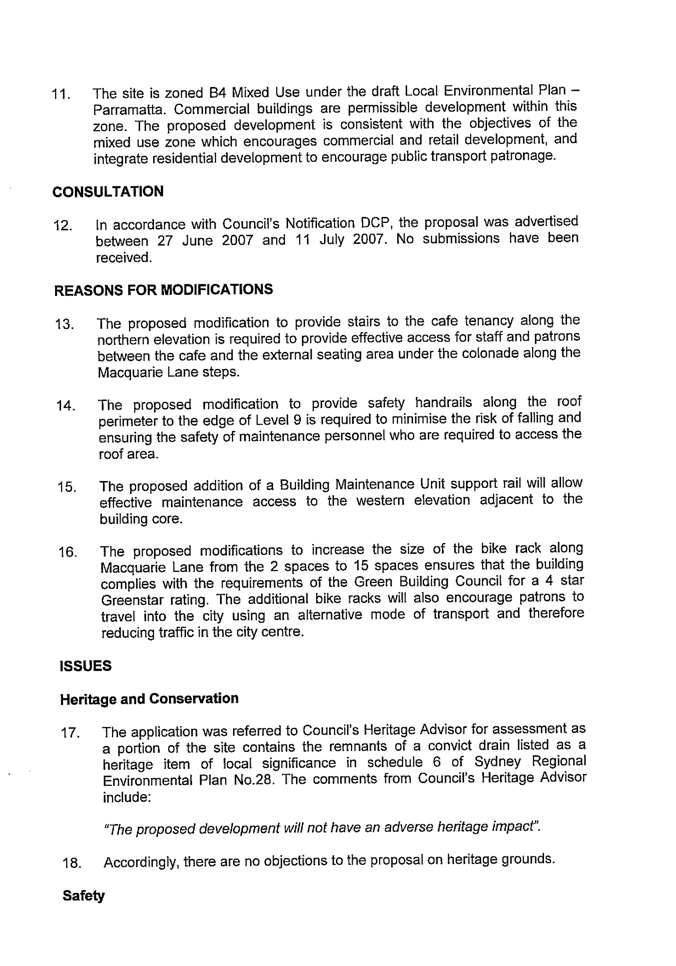
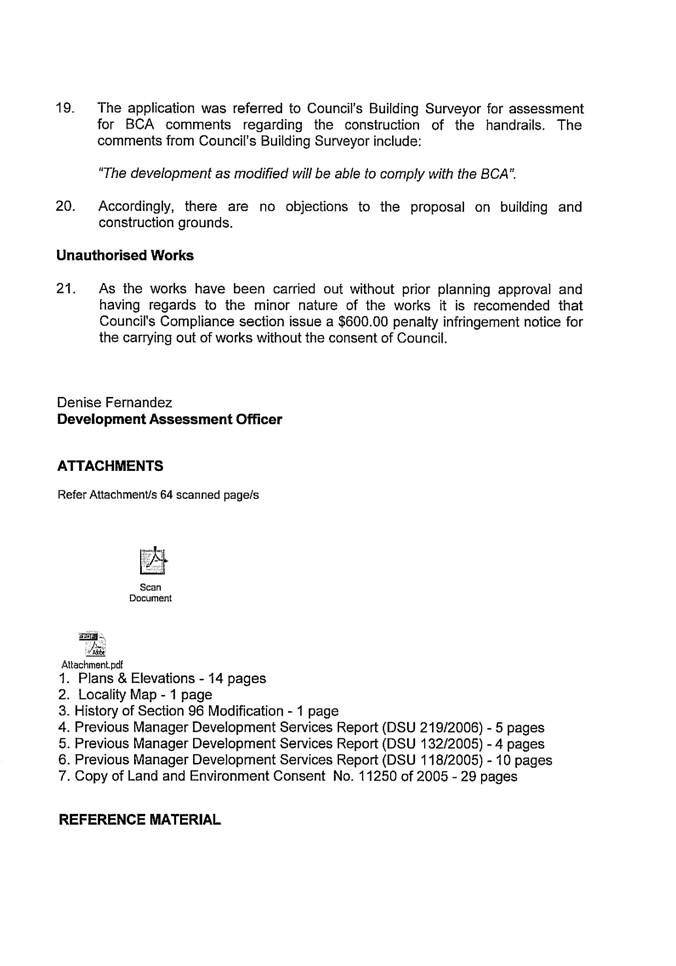
|
Attachment 6
|
Previous Manager Development Services Report
(DSU219/2006)
|
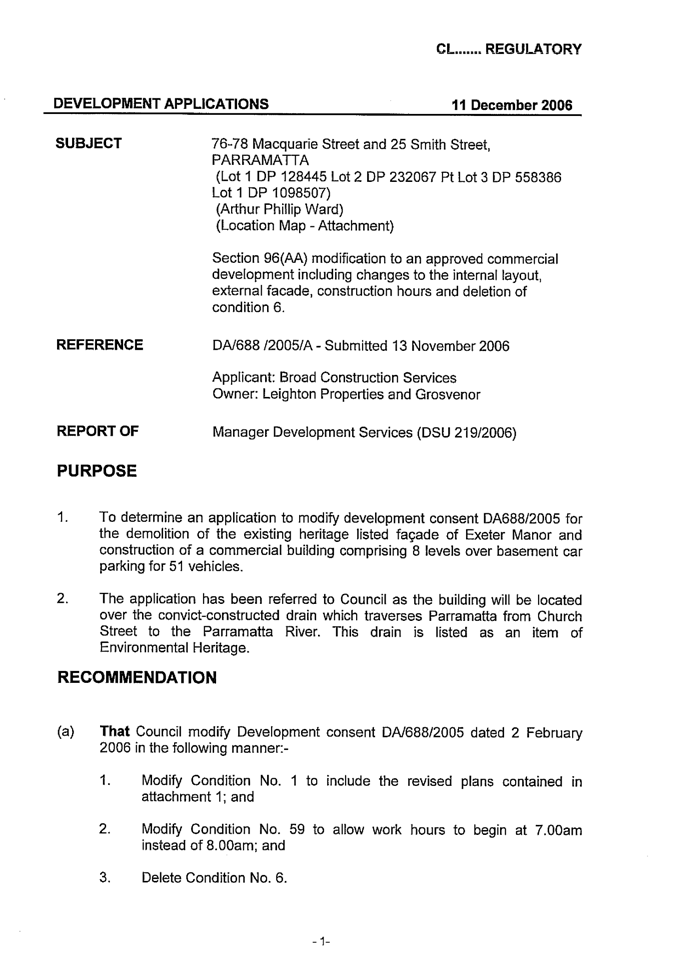
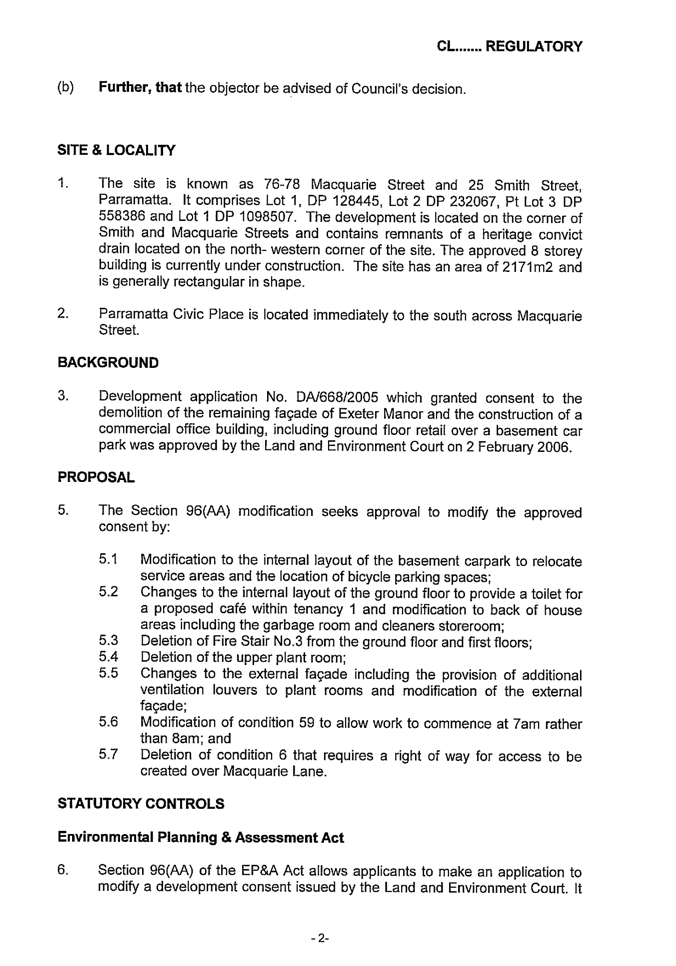
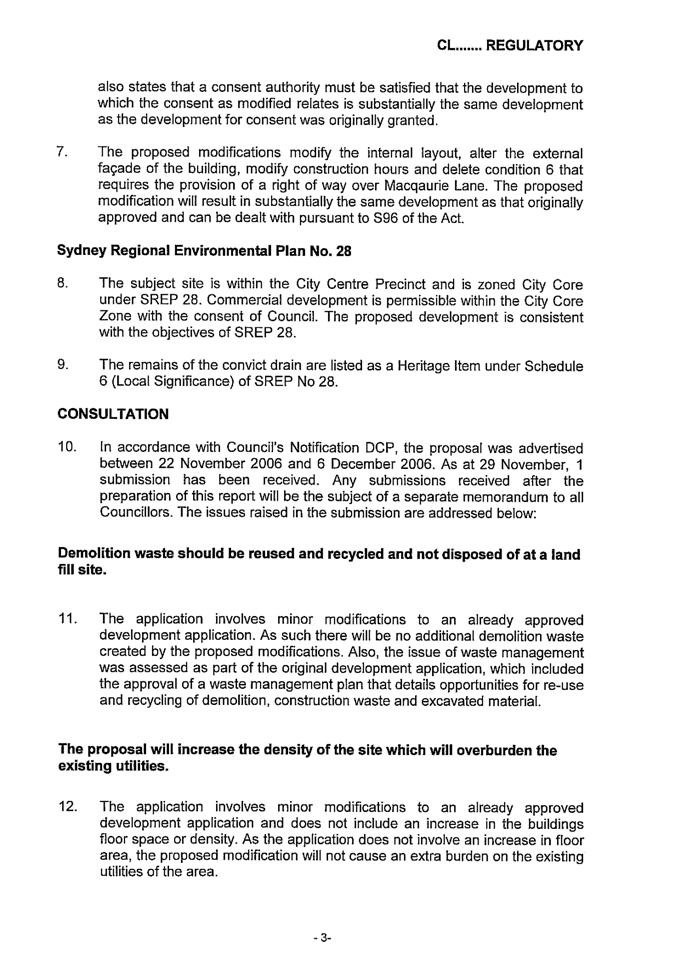
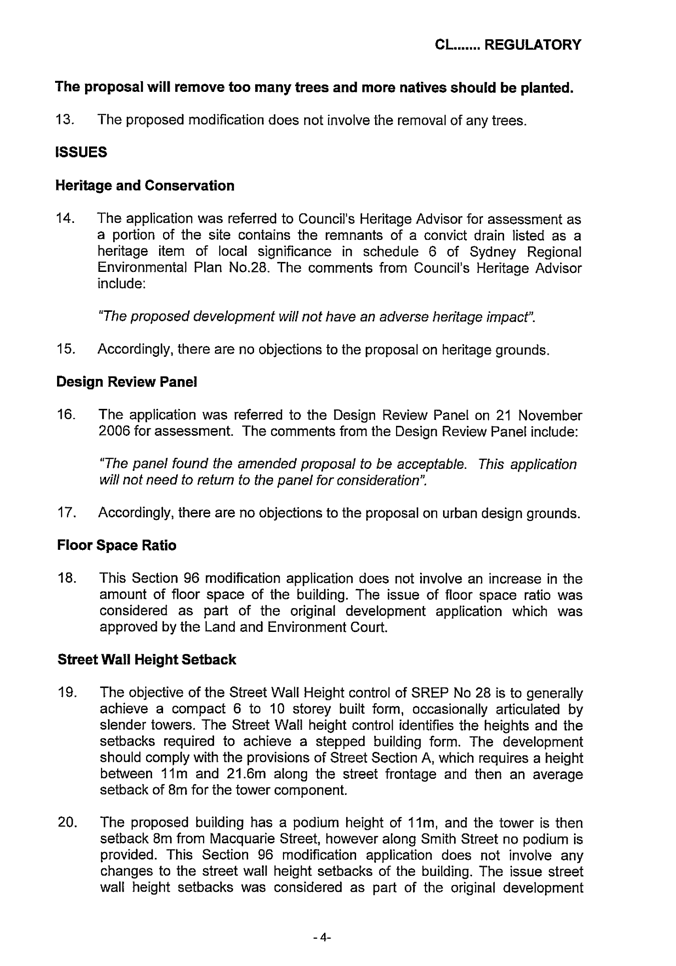
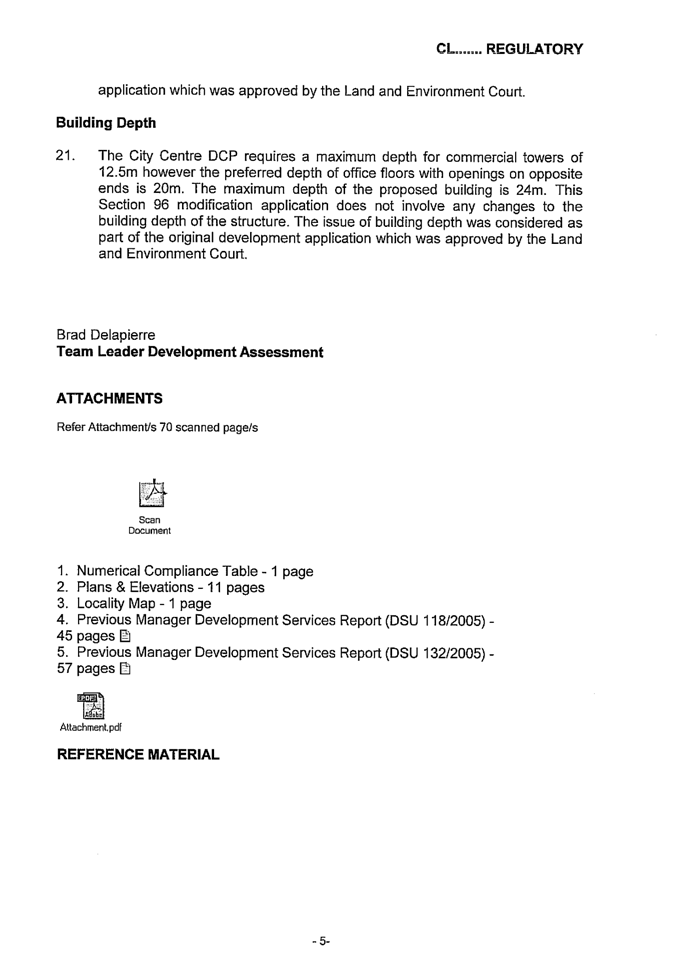
|
Attachment 7
|
Previous Manager Development Services Report (DSU
132/2005)
|
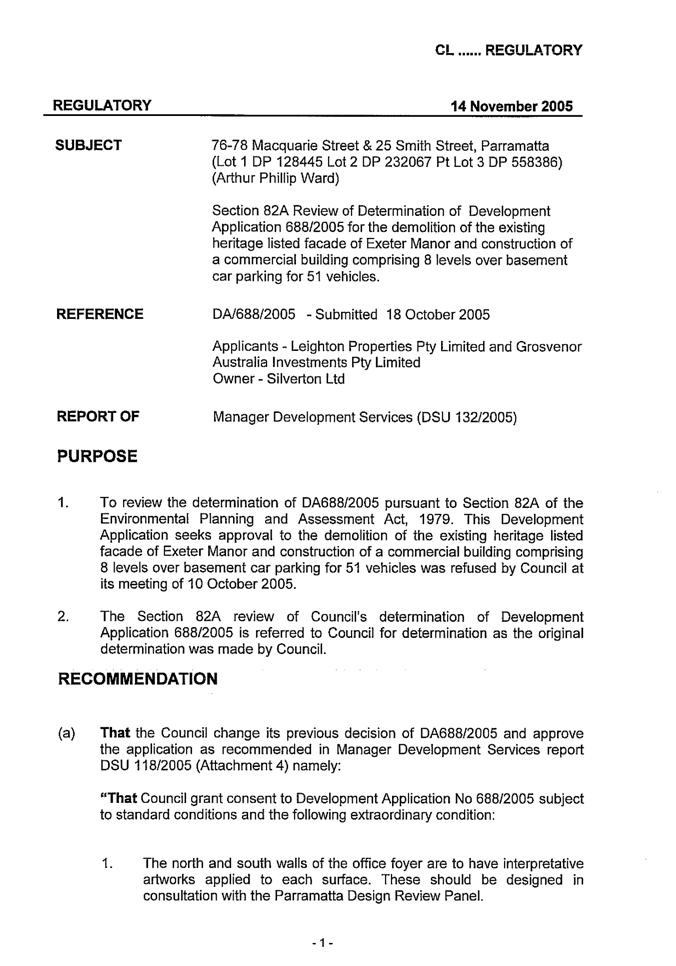
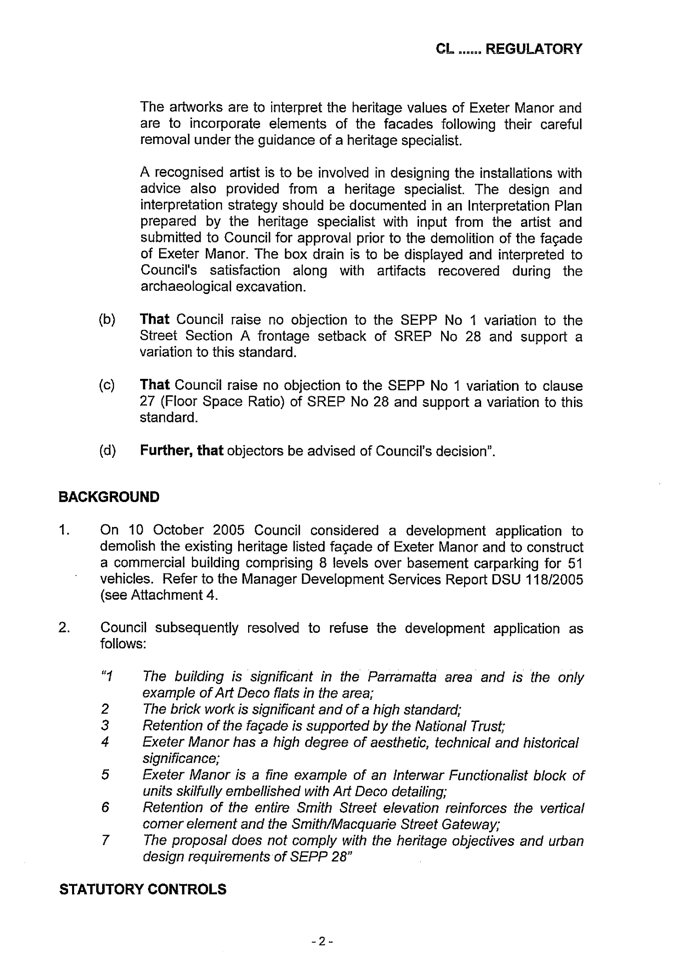
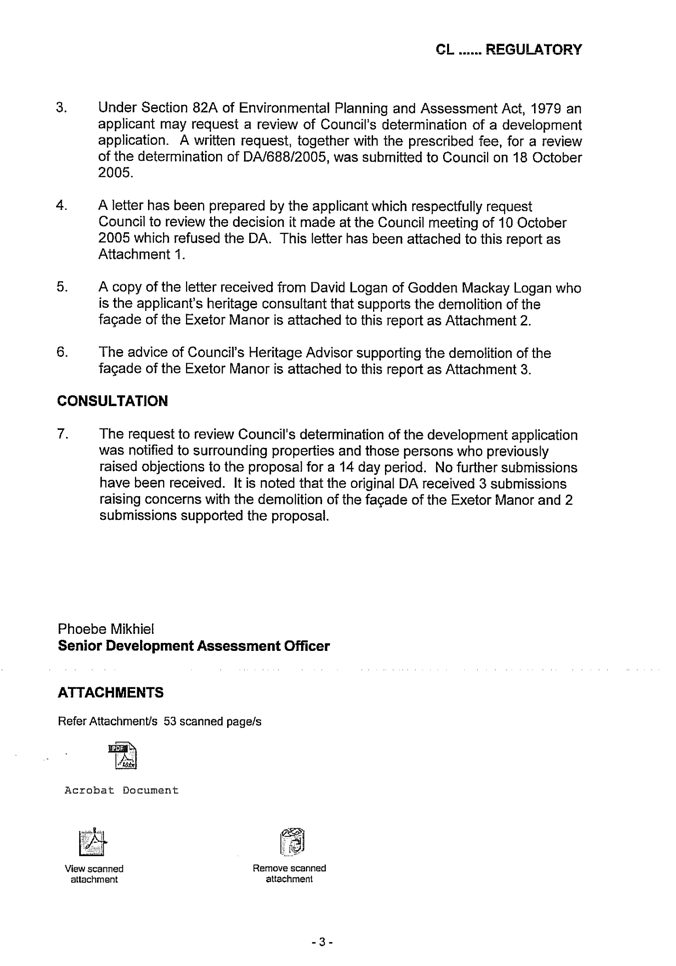
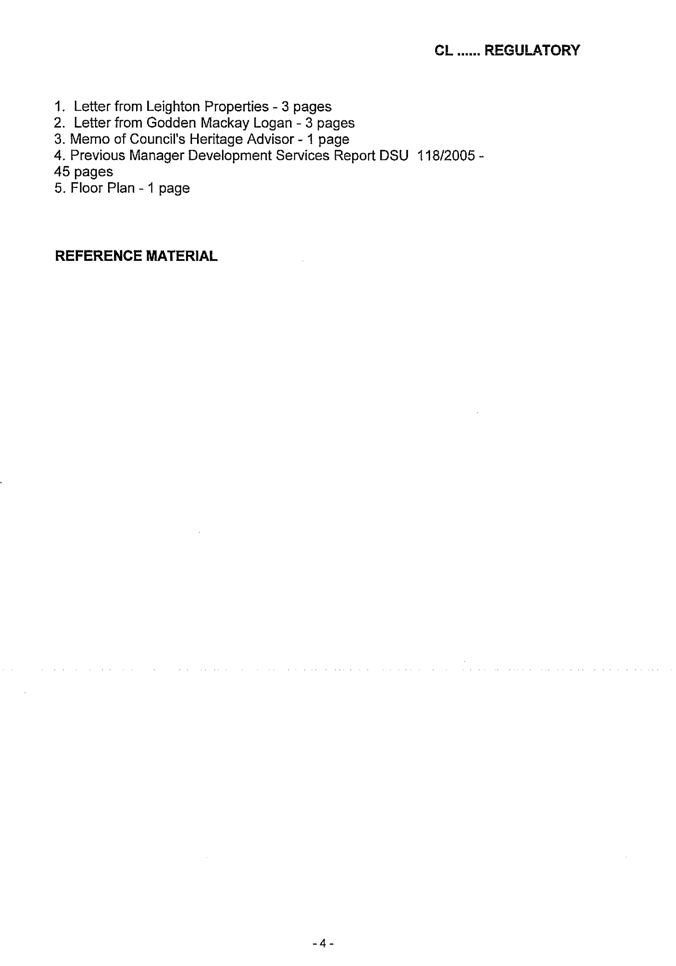
|
Attachment 8
|
Previous Manager Development Services Report (DSU
118/2005)
|
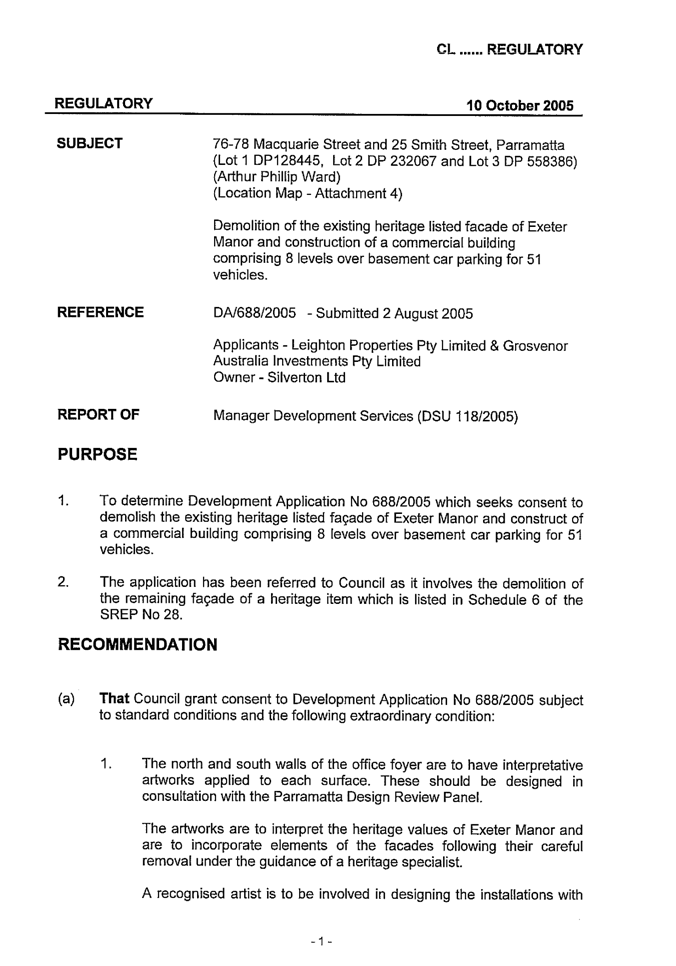
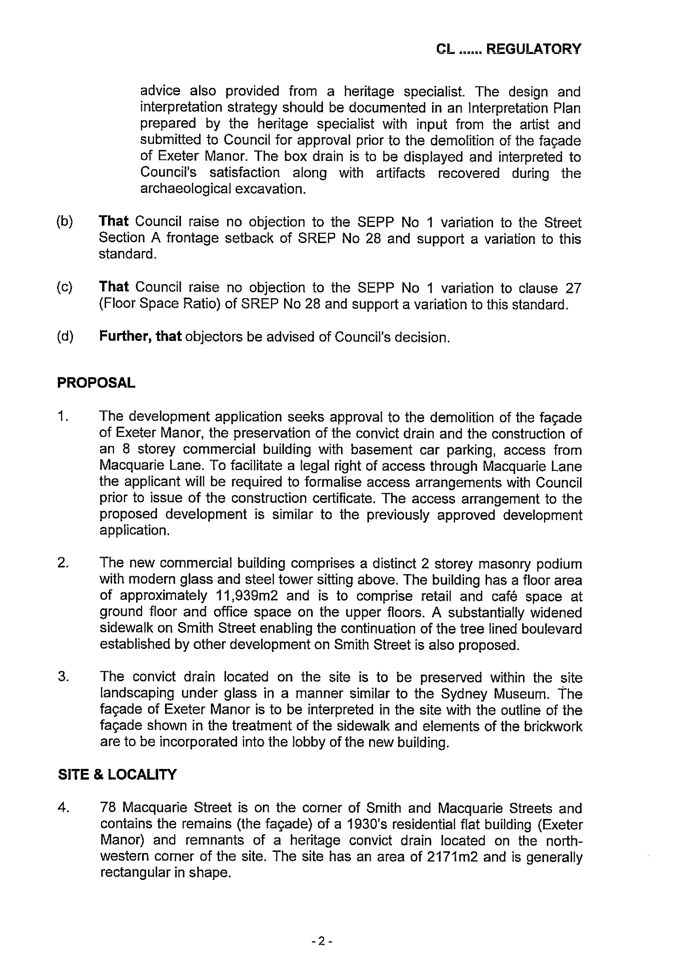
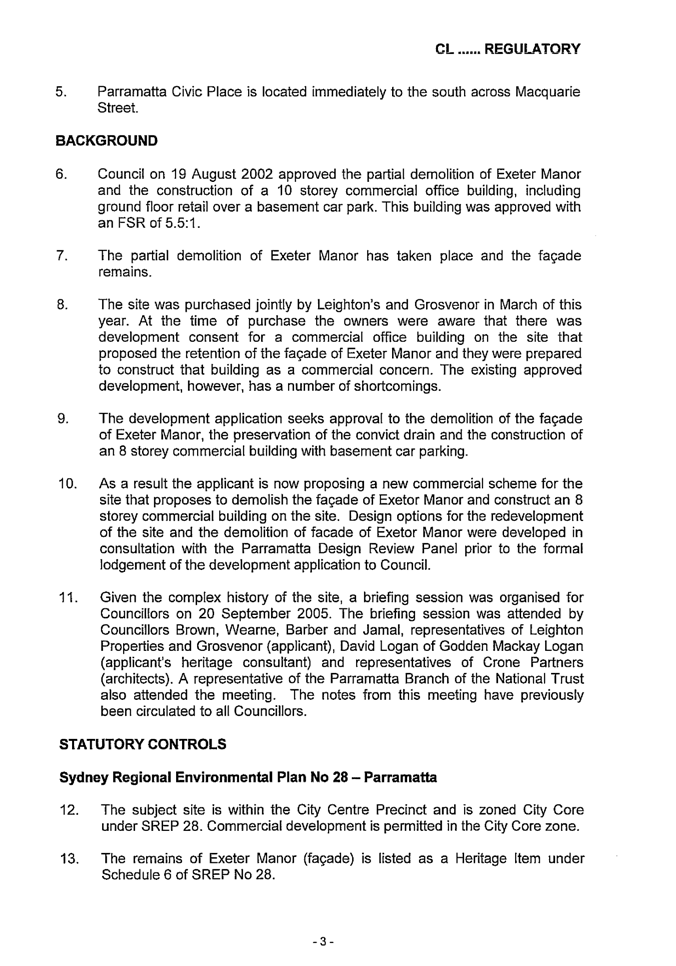
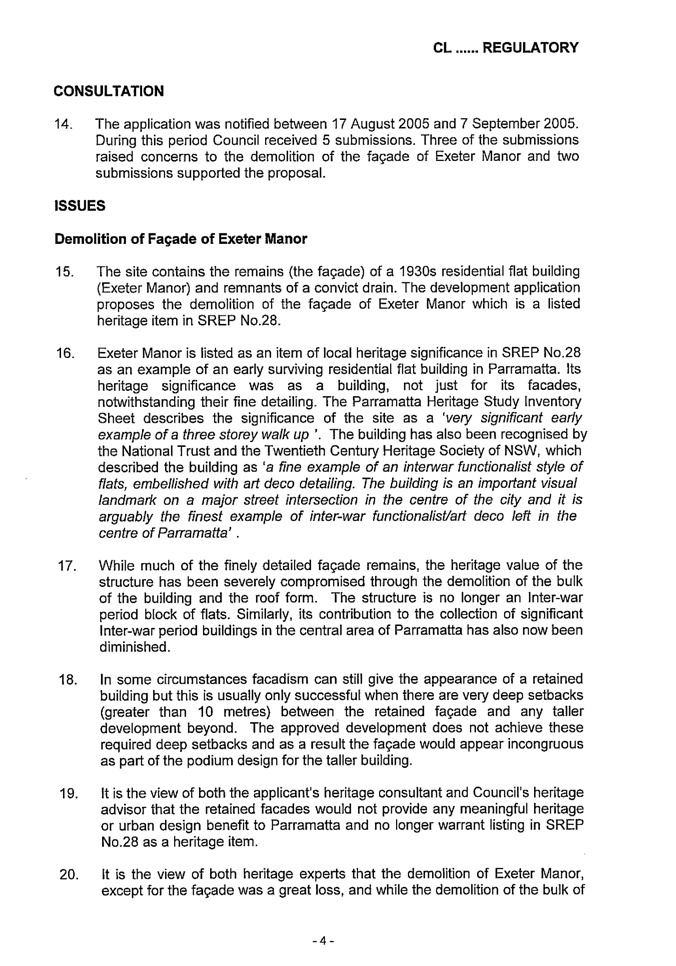
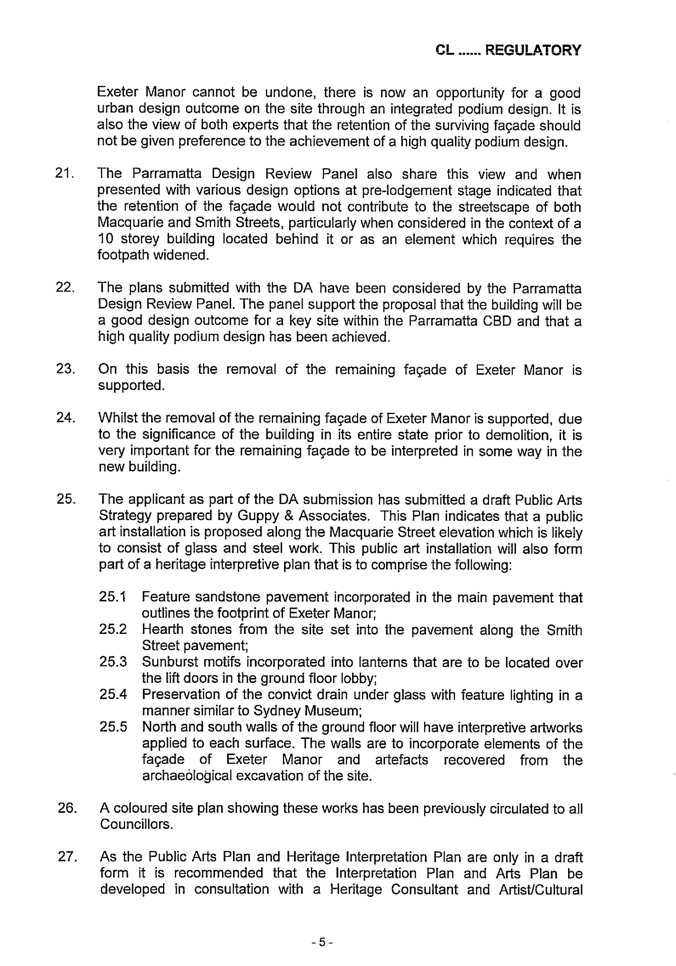
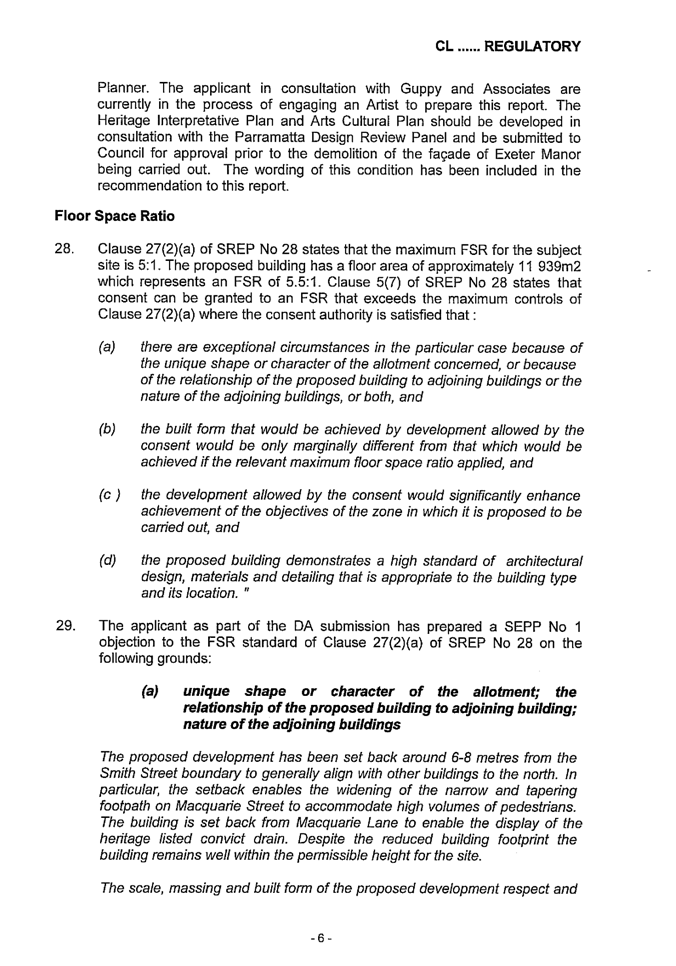
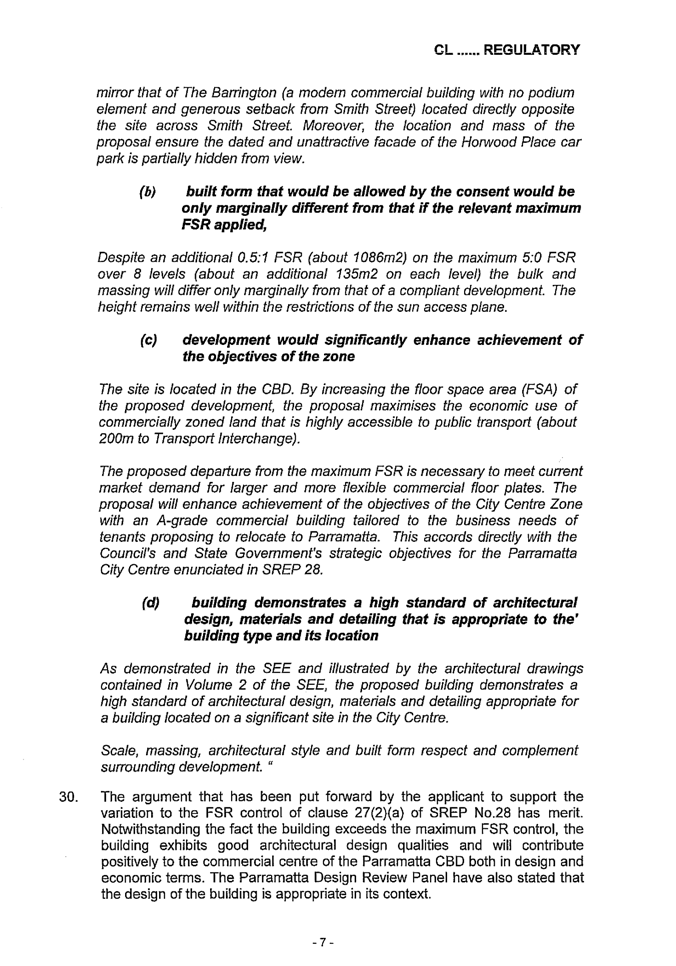
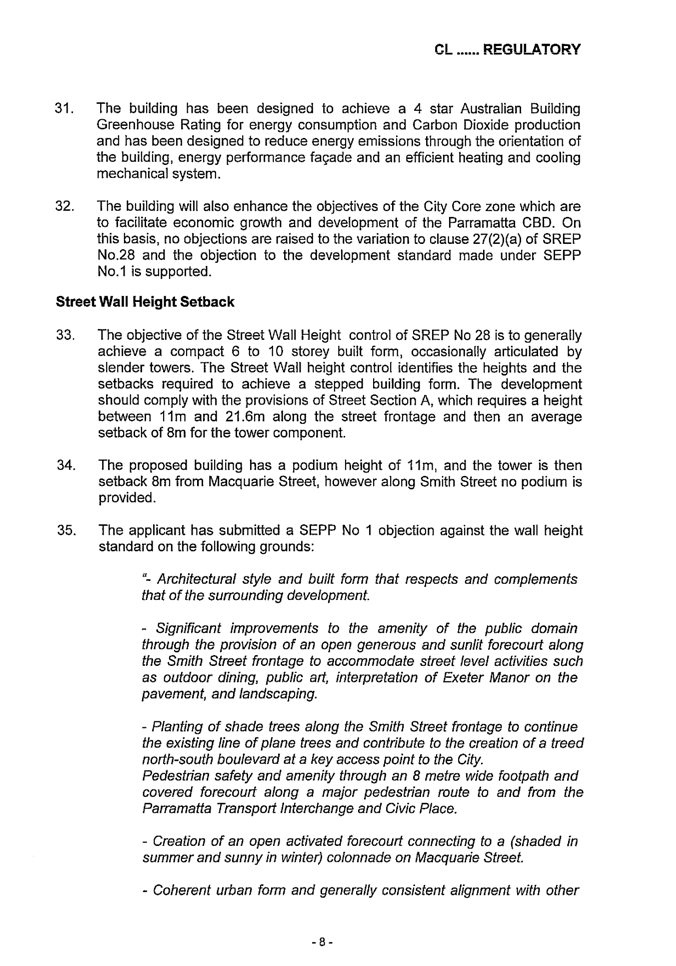
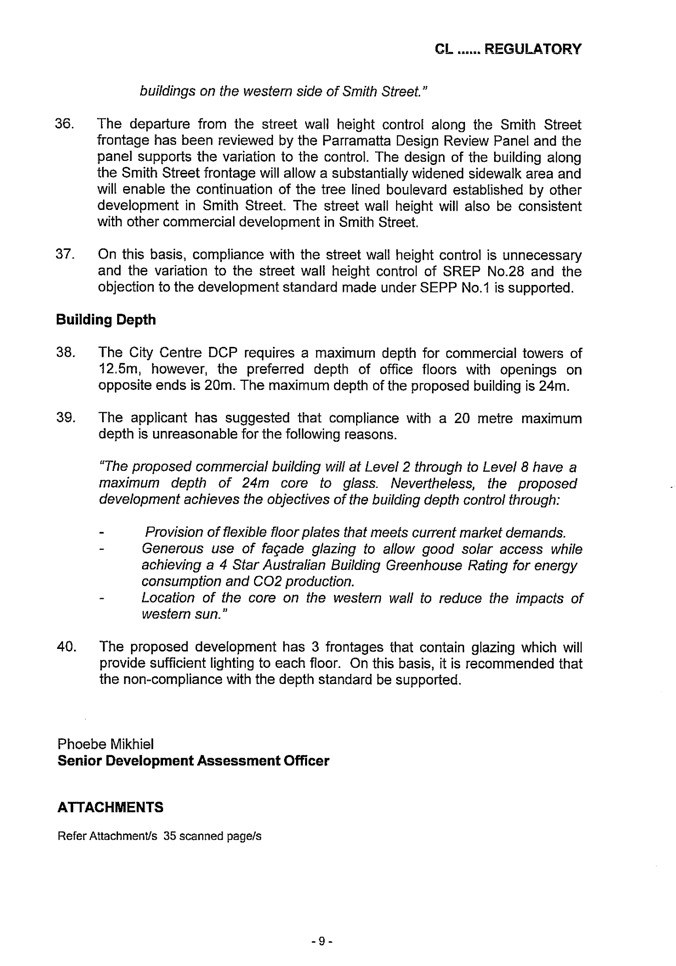
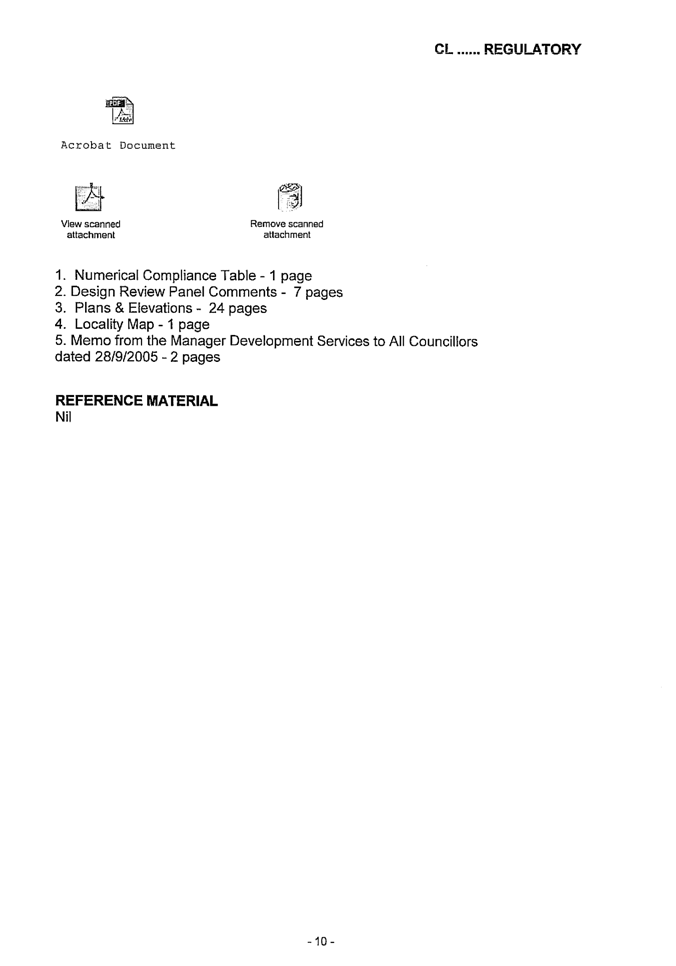
|
Attachment 9
|
Copy of Land and Environment Consent No. 11250 of
2005
|
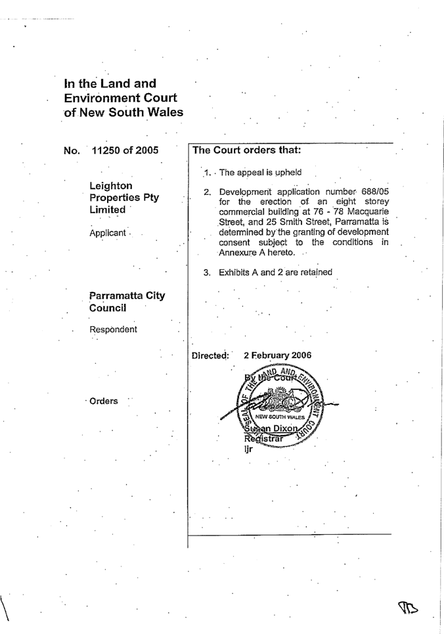
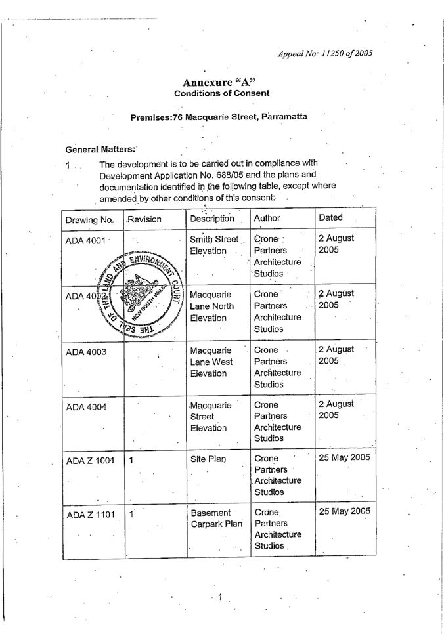
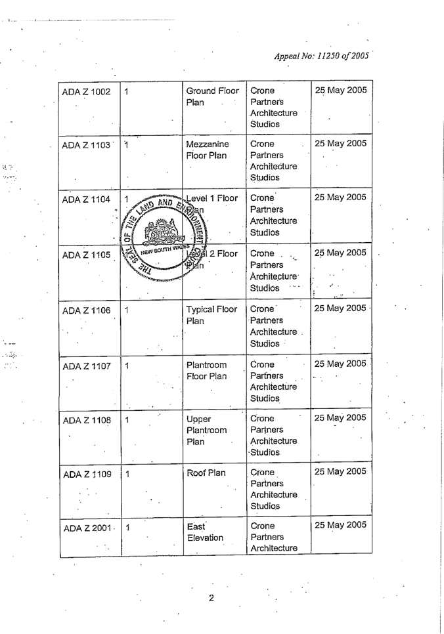
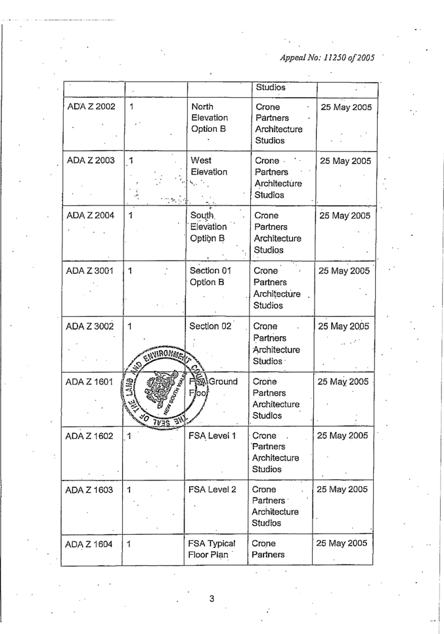
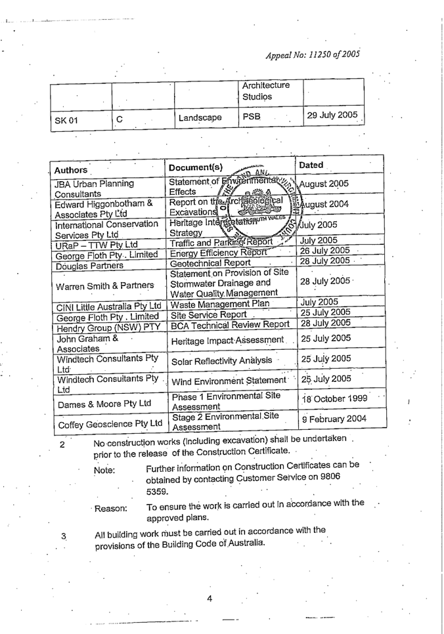
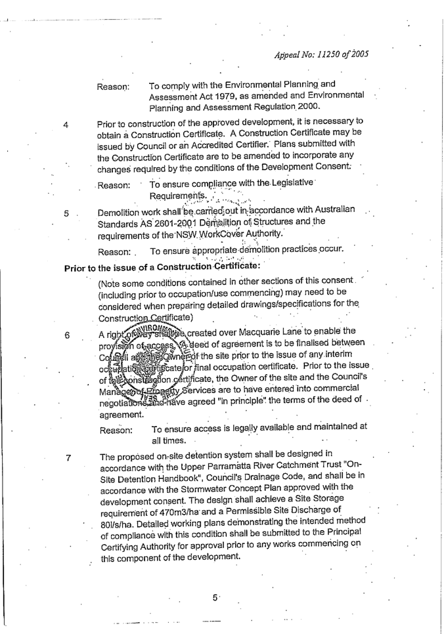
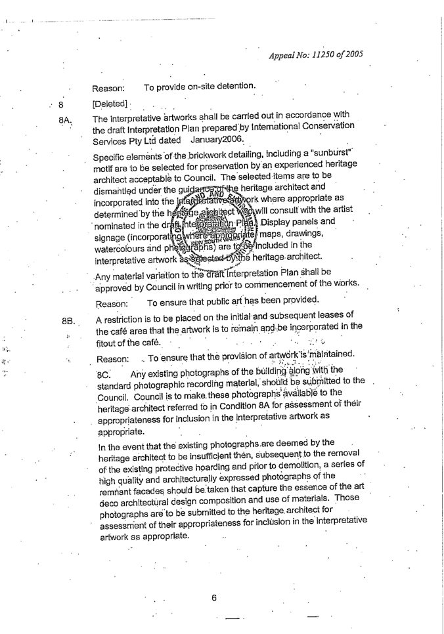
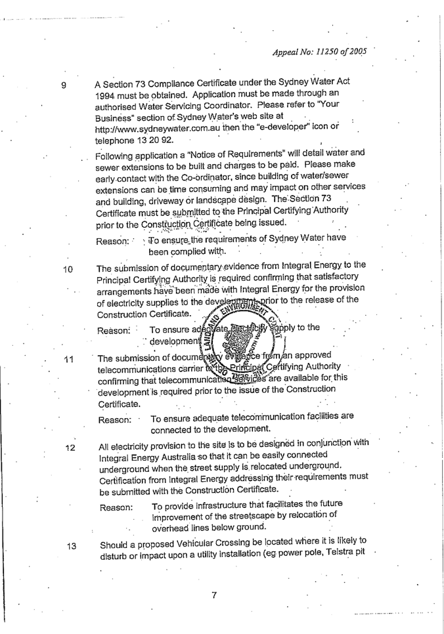
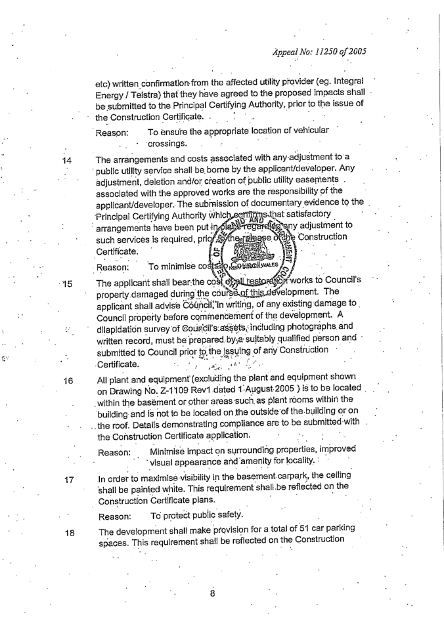
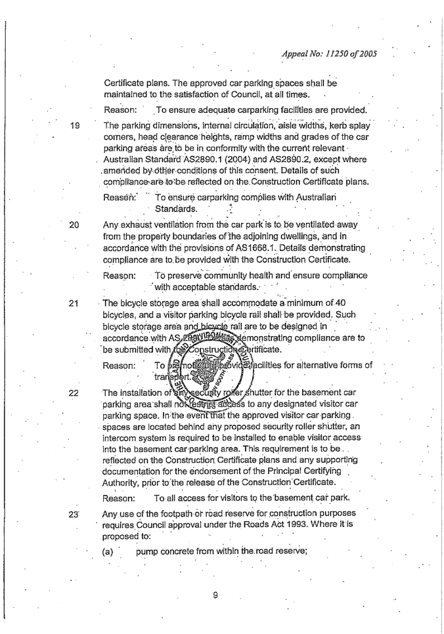
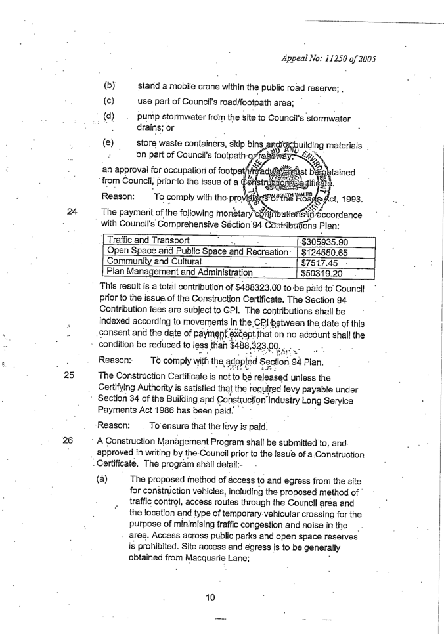
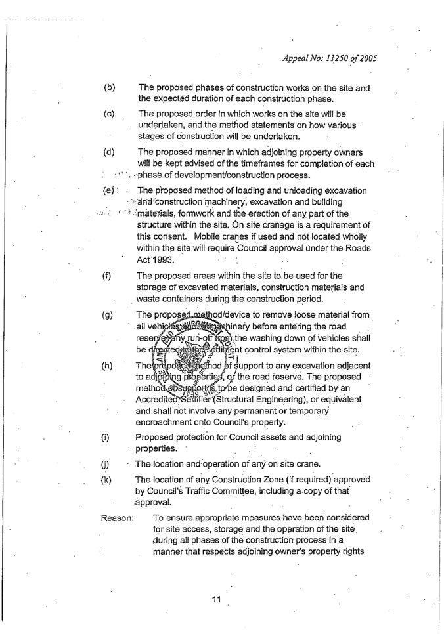
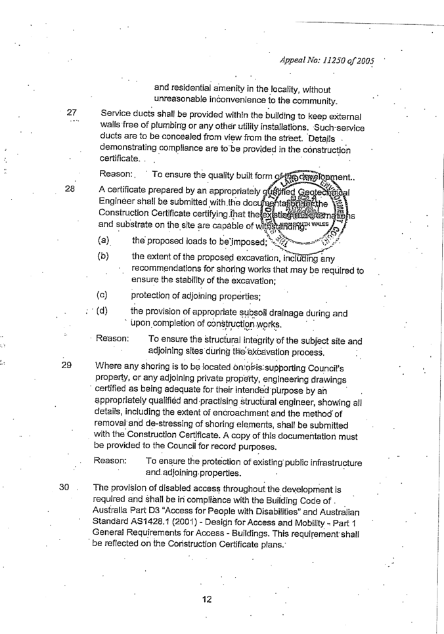
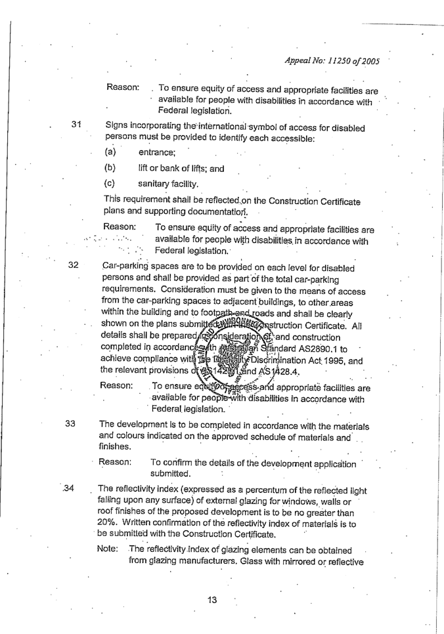
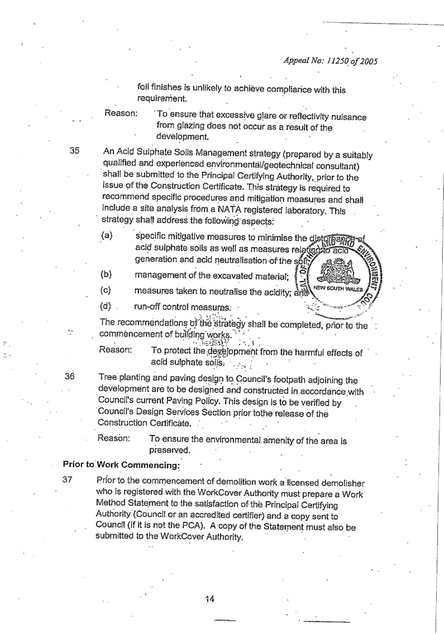
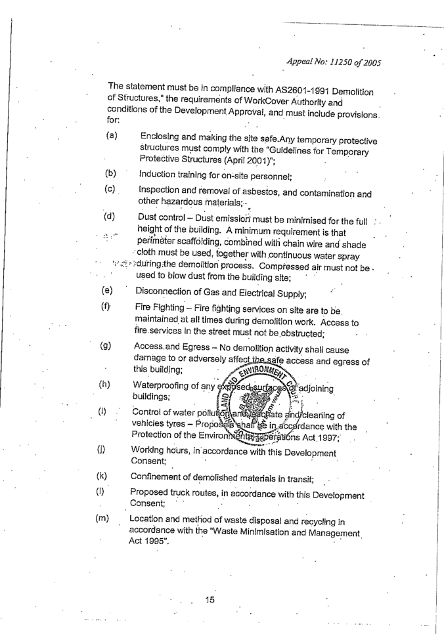
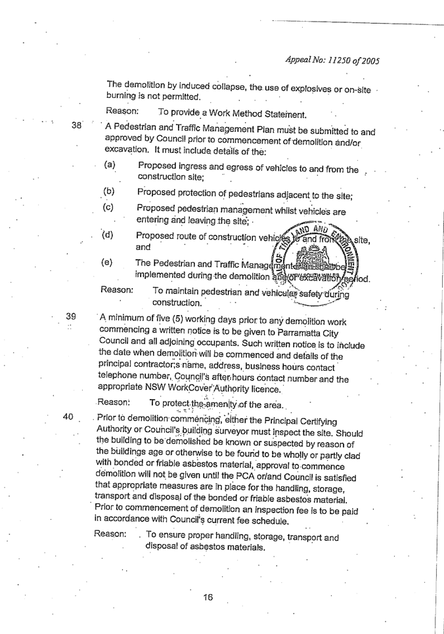
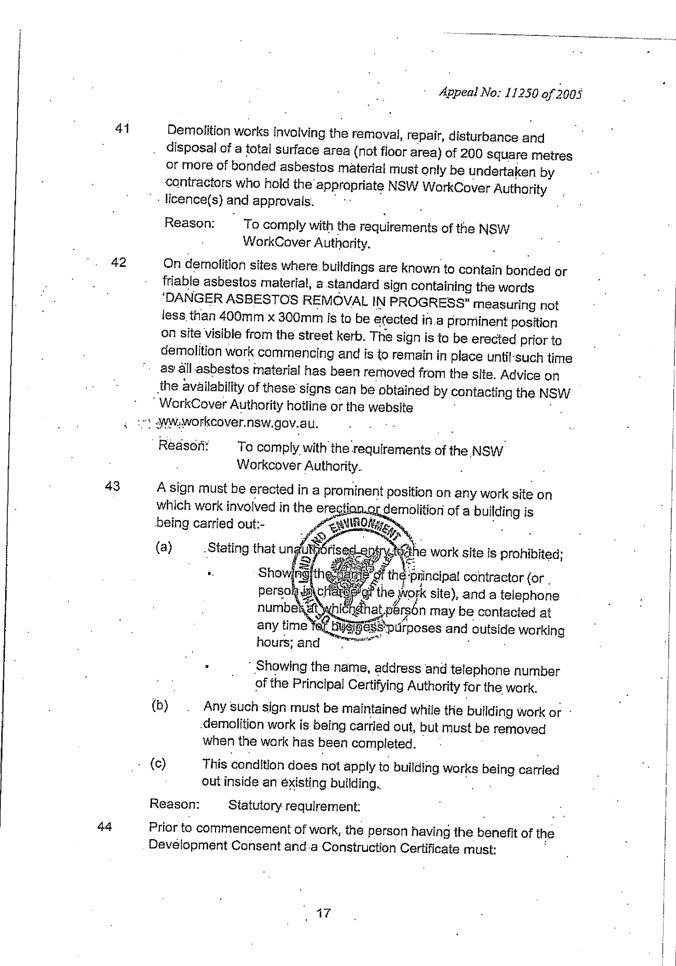
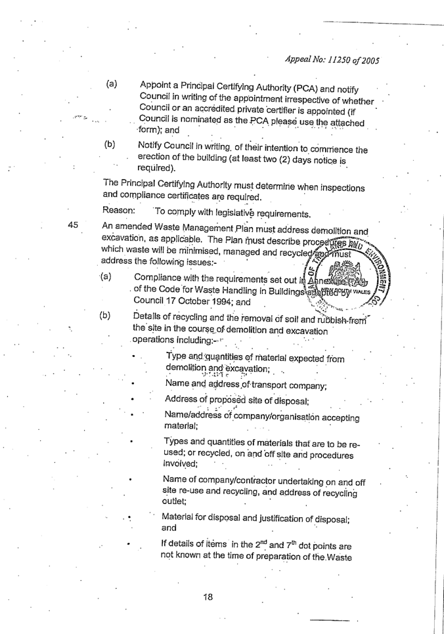
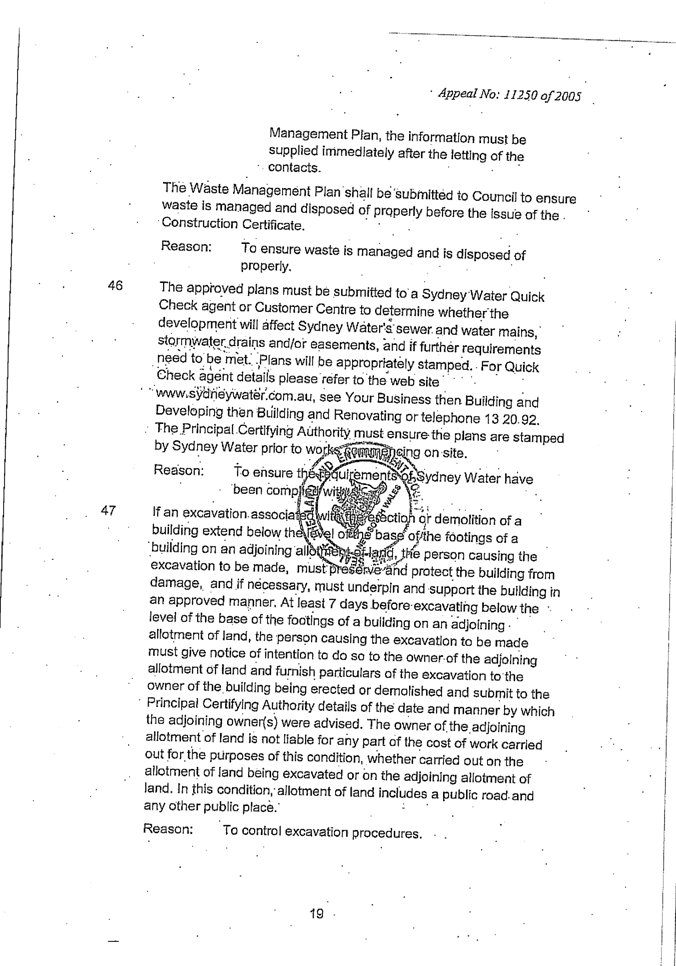
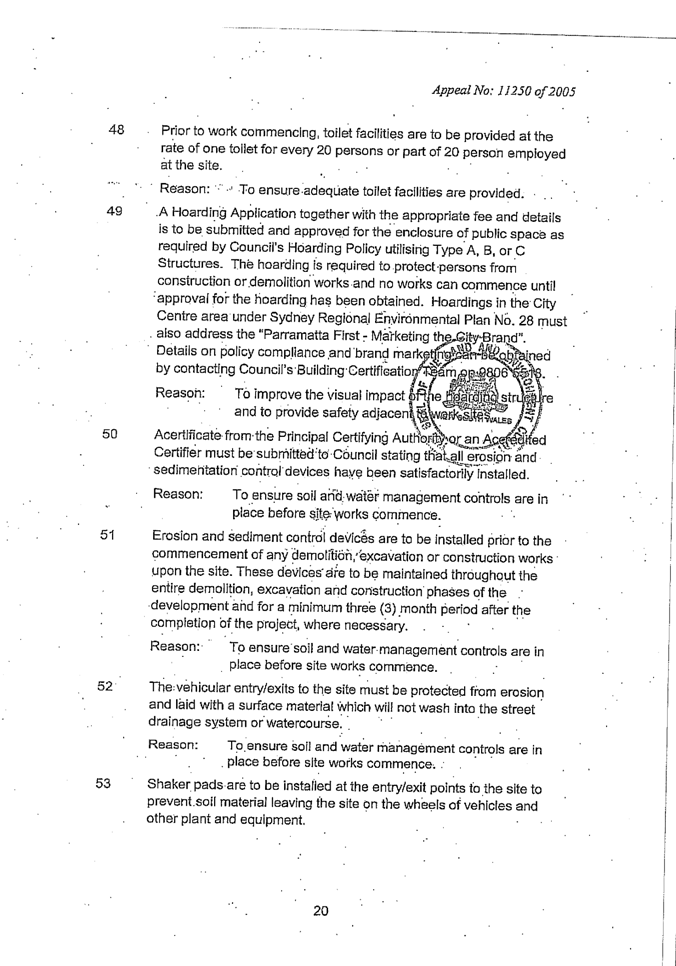
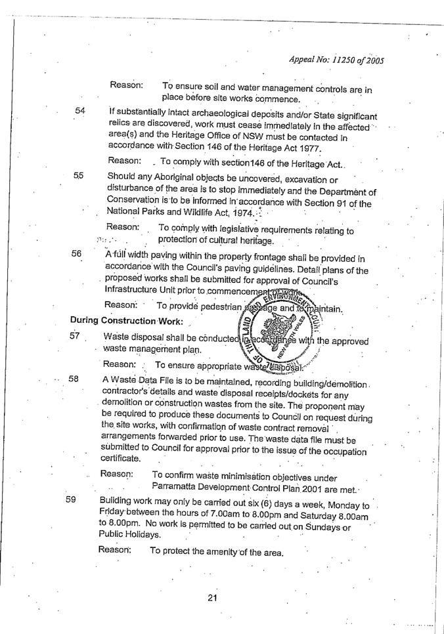
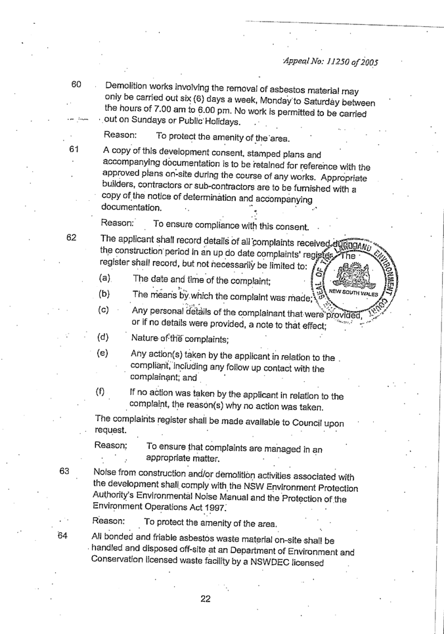
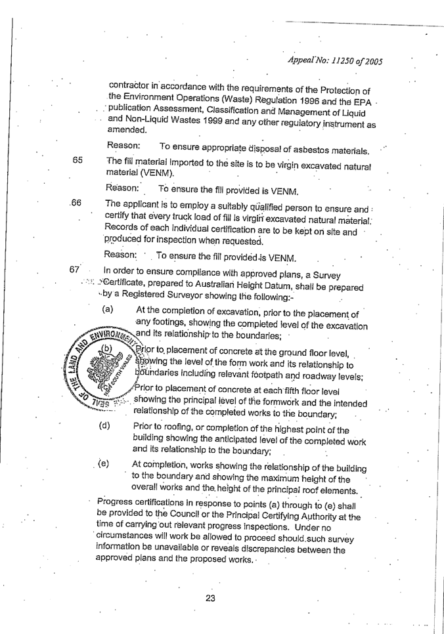
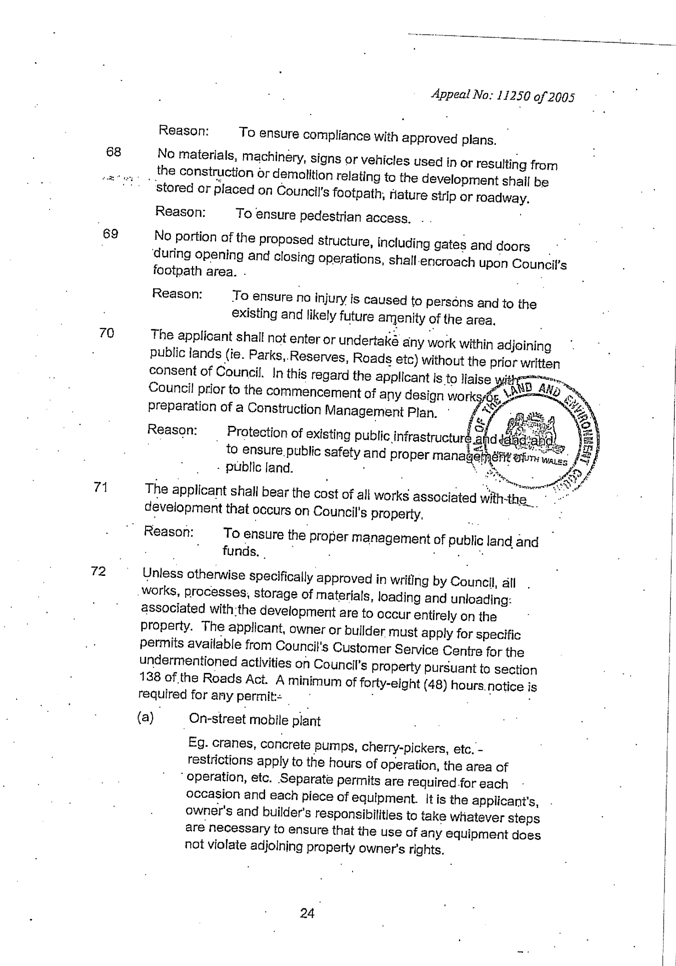
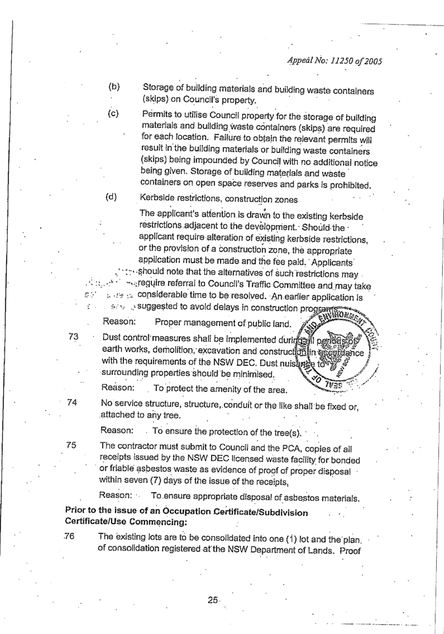
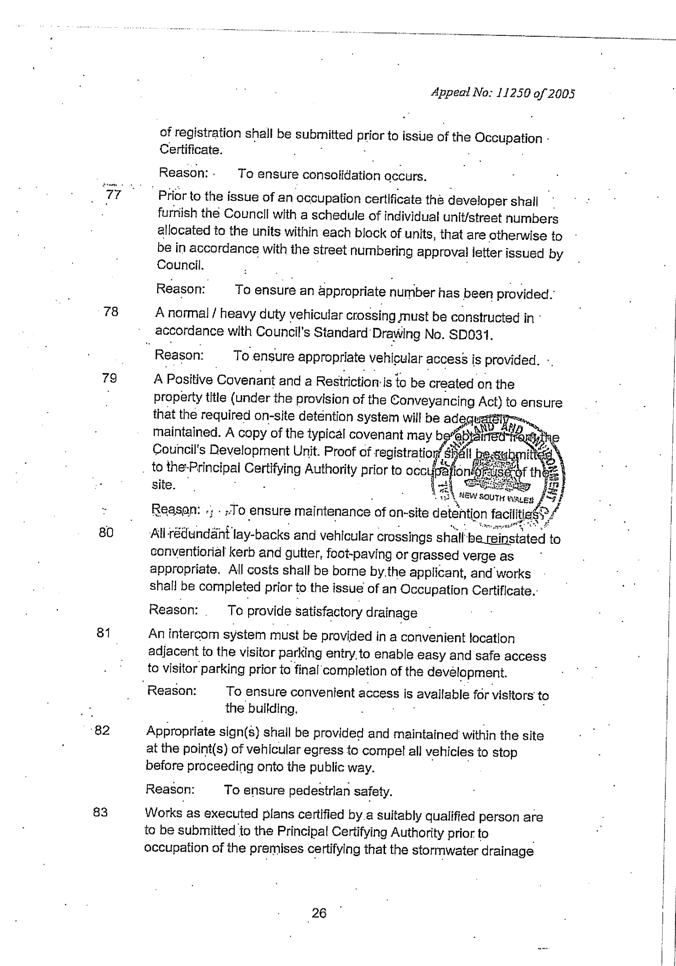
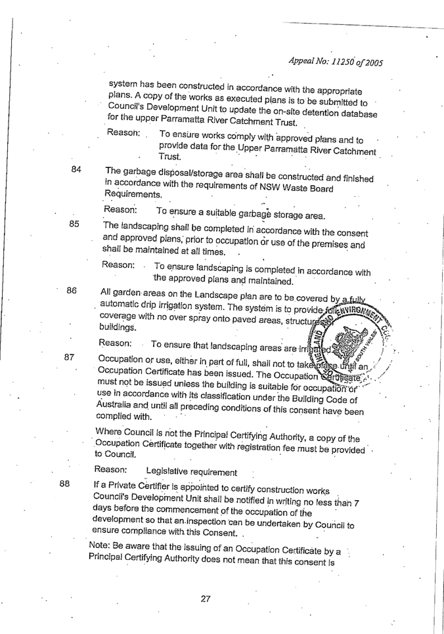
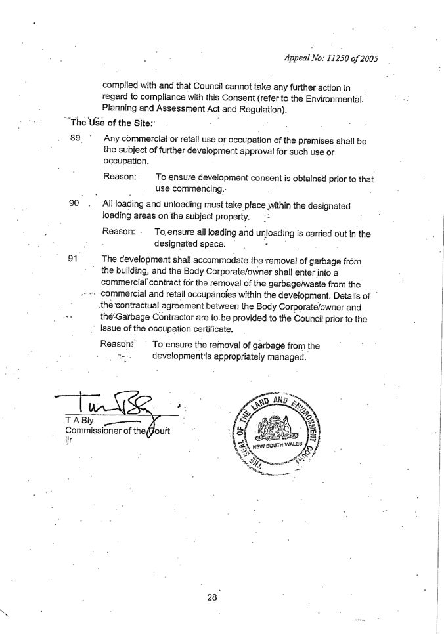
|
Regulatory Council 10 June
2008
|
Item 13.3
|
ITEM NUMBER 13.3
SUBJECT 12 Milton Avenue, Eastwood. (Lot 79
DP 7004) (Lachlan Macquarie Ward)
DESCRIPTION A Section 82A
Review of Determination to review the determination (refusal) of DA/202/2006
for demolition, tree removal, construction of a two storey dual occupancy with
Torrens Title subdivision. (Location Map - Attachment 3)
REFERENCE DA/202/2006 - 20
March 2006
APPLICANT/S Mr K C Lam and Ms W
Y Ko
OWNERS Mr K C Lam and Ms W
Y Ko
REPORT OF Manager Development Services
|
PURPOSE:
To review Council’s
determination of Development Application No. 202/2006 pursuant to Section 82A
of the Environmental Planning and Assessment Act 1979. The development
application seeks approval for demolition, tree removal, construction of an
attached two storey dual occupancy and Torrens Title subdivision.
This application has been
referred to Council for determination, in accordance with Council delegations
as the original development application was refused on 21 March 2007 under delegated authority.
|
|
RECOMMENDATION
1. That Council change
the previous determination and grant consent to Development Application No. 202/2006, subject to standard
conditions.
2. Further that, the
objectors be advised of Council’s decision.
|
SITE & LOCALITY
1. The subject site is known
as 12 Milton Avenue,
Eastwood (Lot 79 DP 7004) and has a site area of 1012sqm and a frontage to Milton
Avenue of 20.115 metres. The site is currently
occupied by a single storey dwelling. The locality consists of single and two
storey dwellings.
BACKGROUND
2. Development Application No.
202/2006 which sought consent for demolition, tree
removal and construction of an attached two storey dual occupancy and subdivision, was refused under Delegated
Authority on 21 March 2007, for the following
reasons:
1. That insufficient information has been submitted with the
development application to enable Council to undertake an informed and
comprehensive assessment of the application, in particular in relation to:
(i) Inconsistent ground levels and retaining wall
levels provided on plans. Retaining
walls are shown 12 metres above finished floor levels
(ii) Inconsistent landscape details in regards to tree
removal
2. That the proposal fails to satisfy the relevant zone
objectives (a) and (b) for the Residential 2a zone as prescribed by Clause 16
of Parramatta
LEP 2001 as the proposal:
(a) does not enhance the amenity and
characteristics of the established
residential area
(b) compromises the amenity of the
surrounding residential area
Particulars
(i) The stepping of the dwellings makes the design appear
disjointed and not uniform
(ii) The
blank first floor northern elevation does not contribute or respond to the
existing streetscape. The bulk of the side elevation is excessive with no
articulation provided
3. The proposal fails to comply with the aims and objectives
of Parramatta
Development Control Plan 2005 including:
i. Building design and appearance (Part 4.2.3 & 4.2.4)
ii. Streetscape and building siting (Part 4.2)
Particulars
(i) The proposed retaining wall in the centre
and sides of the driveway and the front and side boundaries is inconsistent
with the existing streetscape of the surrounding area. The number of retaining walls
within the front setback is excessive causing an undesirable visual impact on
the streetscape
4. The character, scale, size and design of the proposed
development is not in keeping with the established and likely future character
of the locality.
5. The proposal is considered to be an unsatisfactory design
response to the site’s constraints.
6. That granting consent to the proposal would not be in the
public interest as the building will not be designed to respond to the existing
character of the area or the site constraints.
3. An application to review the above determination pursuant to
Section 82A of the Environmental Planning and Assessment Act 1979, was lodged
with Council on 25 September 2007.
4. The Section 82A Review was accompanied by amended plans that
substantially address the reasons for refusal.
THE PROPOSAL
5. Approval is sought for demolition, tree removal and
construction of an attached two storey dual occupancy and Torrens Title
subdivision.
STATUTORY CONTROLS
Section 82A Review of Determination
6. The
application is substantially the same development as previously assessed.
Section 82A of the Environmental Planning and Assessment Act 1979 allows an
applicant within 12 months of the date of determination to have the decision
reviewed. Amendments to the proposal have been made to the proposal to address
the reasons for refusal. An assessment of the Section 82A Review application against the reasons for refusal of the
original DA is provided below.
Survey Plan
7. The Section 82A Review was submitted with a revised survey plan
and landscape details
outlining the trees to be removed. The submitted plans indicate the ridge
height of the dual occupancy as RL 94.986, with the adjoining single
storey dwellings having a ridge heights of RL 91.6 (No. 10 Milton Avenue) and RL 94.4 (No. 14 Milton Avenue). It is considered the
height of the dual occupancy is compatible with the adjoining dwellings.
Retaining Walls
8. Retaining walls are proposed along the side boundaries. The retaining
wall along the western
property boundary achieves a maximum height of RL 88.29,
approximately 30mm above existing natural ground level. The retaining wall
along the eastern property boundary achieves a maximum height of RL 86.99,
approximately 40mm above existing natural ground level. The retaining walls are
located within the subject property and are considered to be appropriate. In
addition, the proposal seeks approval for retaining walls along the front and
side boundaries. The maximum height of the retaining walls is 40mm above
natural ground level. It is not considered the provision of retaining walls
will result in an undesirable streetscape appearance.
Tree removal
9. Revised plans were submitted clearly indicating removal of 8
existing trees. The plans have been reviewed by Council’s Landscape Tree
Management Officer who raises no objections to the removal of these trees as
the trees are in poor health and show signs of decay. Appropriate replacement
planting comprising additional trees in the rear yard of each dwelling is
proposed to compensate the loss of existing trees in the rear yard, species
including Brush Box or Blueberry Ash.
Streetscape
10. The plans submitted with the Section 82A Review have been revised
to provide further articulation and stepping of the side elevations to increase
side setbacks. Additional windows have been provided on the northern elevation
to delete the appearance of blank walls. The amendments to the proposal are
satisfactory and the proposal satisfies the zone objectives.
Zoning
11. The site is zoned 2A Residential, dual occupancy developments are
permissible with consent. The existing character of the area is undergoing
change with new or recent development in the form of two storey dwellings and
dual occupancies being constructed which integrate into the locality. It is
also noted that a child care centre has been recently approved at No. 14 Union Street which intersects with Milton Avenue. It is considered approval
of the dual occupancy will integrate into the existing and desired streetscape.
Numerical
Controls
12. The proposal achieves full numerical compliance with the
provisions of Parramatta
Local Environmental Plan 2001 and Parramatta Development Control
Plan 2005 for dual occupancy development. The amendments
made to the proposal enhance the architectural design of the development. The
proposal has been designed taking into consideration the constraints of the
site.
Public
Interest
13. The proposal is considered to be compatible with the desired and
existing streetscape. It is therefore considered approval will be in the public
interest.
Parramatta
Local Environmental Plan 2001
14. The site is zoned 2A Residential under Parramatta Local
Environmental Plan 2001 and dual occupancy developments are permissible in the
zone with the consent of Council. The proposal is consistent with the
objectives of the PLEP 2001 and there are no numerical non-compliances arising
from the proposal.
Parramatta
Development Control Plan 2005
15. The relevant provisions of Parramatta Development Control Plan
2005 have been considered in the assessment of the proposal. The proposal
achieves compliance with all numerical controls for dual occupancy development
and with the objectives of the Plan.
CONSULTATION
16. In accordance with Council’s Notification DCP, owners of
surrounding properties and previous objectors were given notice of the
application between 19 October 2007 and 2 November 2007. A total of 5 written submissions were
received.
17. The submissions raised the following issues:
The proposal is not consistent
with the streetscape including the height of the dual occupancy and the
federation style dwellings
18. The site is zoned 2A Residential and dual occupancy developments
are permissible with consent. The current application achieves full numerical
compliance with the applicable controls of PLEP 2001 and PDCP 2005. The
modifications to the proposal enhance the architectural merit of the
development. The proposal has been appropriately designed and is consistent
with the existing and desired streetscape.
Concerns the development will
impact upon the heritage dwellings in the street
19. Milton Street has three properties listed as items of
heritage significance under Schedule 2 of PELP 1996 (Heritage and
Conservation). These properties are
No.s 18, 27 and 29. The construction of a dual occupancy will not impact upon
these heritage dwellings as the proposal has been designed in consideration of
the existing streetscape character.
Concerns regarding loss of
trees
20. The
proposal seeks approval for the removal of 8 existing trees. The plans have been reviewed by Council’s Landscape
Tree Management Officer who raises no
objections to the removal of these trees as the trees are in poor health and show signs of decay. Appropriate
replacement planting is proposed to compensate for the loss of existing trees
in the rear yard with provision of an additional tree in each yard being either
a Brush Box, Blueberry Ash.
Concerns regarding the lack of
sunlight to adjoining properties
21. Shadow diagrams including elevational shadow diagrams for No. 14 Milton Avenue were submitted with the application. The
diagrams clearly demonstrate that the private open space areas of the dual
occupancy receive sufficient solar access and in addition, sufficient solar
access is provided to the adjoining properties.
Privacy to adjoining
properties will be impeded
22. The applicant has amended the design to provide timber privacy
screening to the first floor balconies that face Milton Avenue and ground floor rear patios. It is noted
the ground floor rear patios exceed natural ground level by 30mm. Sufficient
privacy screening is provided and through careful window placement there will
be minimal privacy impacts on the adjoining properties.
The proposal will increase
traffic, noise and on street parking in the area
23. Concerns are raised the proposal will increase the traffic in the
area. The proposal is for the construction of a dual occupancy, resulting in
one additional dwelling above the existing situation. Dual occupancies are permissible forms of
development in the locality and the development will not result in a
significant increase in traffic in the locality.
Concerns the details submitted
are not adequate including information on retaining walls, and survey details
24. Retaining walls are proposed along the side boundaries. The
retaining wall along the western property boundary achieves a maximum height of
RL 88.29, approximately 30mm above existing natural ground level. The retaining
wall along the eastern property boundary achieves a maximum height of RL 86.99,
approximately 40mm above existing natural ground level. The retaining walls are
located within the subject property and are considered to be appropriate.
The proposal is an
overdevelopment
25. The site is zoned 2A Residential and dual occupancy development
is a permissible form of development subject to consent. The current proposal
achieves full numerical compliance with all applicable controls of dual
occupancy development, including floor space ratio, setbacks and landscaping.
It is considered the proposal has been designed taking into considered the site
constraints and the existing streetscape. It is not considered the proposal is an
overdevelopment of the site.
The location of the driveway
is not suitable
26. The driveway is centrally located on the site, providing
vehicular access to both dwellings.
In this regard the driveway is not immediately adjoining neighbouring properties.
The design of the development is consistent with other approvals in the area
for dual occupancy development. The driveway achieves compliance with AS2890.1
for car manoeuvring and sight distances and sufficient landscaping is provided
to minimise the visual appearance of hard surfaces when viewed from the street.
Concerns the proposal does not
comply with Clause 38(1) (b) of PLEP 2001
27. Clause 38(1) (b) states “where
the lot is not a battleaxe allotment, it has a minimum area of 550 square
metres and a minimum width of 15 metres at the front alignment of the
building”. Clause 38(1) (b) is not relevant to the subject application. The
clause provides the minimum allotment size and frontage requirements for
residential dwellings, not dual occupancy development. It is noted the
development achieves compliance with the minimum allotment size for dual
occupancy development under Clause 38(3) of Parramatta Local Environmental Plan
2001 being 1012sqm.
Concerns regarding the
architectural design
28. The proposal has been modified to respond to the reasons for
refusal, including modifying the roof design, articulation of the development
and modifying levels to ensure a more sympathetic design. Whilst it is
acknowledged this would be the first dual occupancy development in the
immediate vicinity, the character of the area consists of single and two storey
dwellings of varying design and scale and the 2A Residential zone allows dual
occupancy development.
Concerns the proposal fails to
achieve compliance with PDCP 2005
29. The proposal achieves full numerical compliance with the relevant
controls for dual occupancy development as contained in PLEP 2001 and PDCP
2005. The proposal is considered to have a high level of architectural merit
and provides sufficient on-site parking.
ON SITE MEETING
30. Council at its meeting of 9 July 2007, resolved that all Section 82A Review of
Determinations be subject to a site inspection prior to being determined at a
Regulatory meeting.
31. In accordance with the above resolution, an on-site meeting was
held on 8 March 2008.
Present at the meeting were Councillors Andrew Wilson (Chairperson), Councillor
John Chedid, Danielle Woods Team Leader Development and Certification, 10
residents, the applicant and owner. The following issues were discussed:
Survey Plans
32. Concerns were raised that the submitted survey plans are not
provided indicating Australian Height Datum (AHD) levels. Following the on-site
meeting, a survey plan was submitted with AHD levels. It is considered the
survey plan submitted is satisfactory.
Retaining walls
33. Concerns were raised insufficient details of the retaining walls
had been submitted. Following the on-site meeting further details for the
retaining walls were requested and subsequently submitted by the applicant. The
retaining walls achieve a maximum height of 40mm above natural ground level and will be of brick
construction consistent in colour
with the dwelling to ensure compatibility.
Streetscape
34. The proposal has been modified to respond to the reasons for
refusal, including modifying the roof design, articulation of the development
and modifying levels to ensure a more sympathetic design. Whilst it is
acknowledged this would be the first dual occupancy development in the immediate
vicinity, the character of the area consists of single and two storey dwellings
of varying design and scale and the 2A Residential zone allows dual occupancy
development.
Solar access
35. Concerns were raised regarding the impacts the development will
have on the solar access to No. 14 Milton Avenue. Following the on-site meeting, additional elevational shadow diagrams
were requested and submitted. The diagrams clearly indicate a minimum of 3
hours solar access will be provided to the living areas and private open space
areas of No. 14 Milton Avenue. The provisions of solar access are
considered satisfactory.
Privacy
36. Concerns were raised that the proposal will impede on the privacy
of adjoining properties. It was agreed at the on-site meeting that the first
floor street facing balconies and rear ground floor patios would be provided
with screening. Following the meeting amended plans were submitted indicating
that privacy screening would be
provided along the side elevations of the first floor balconies and ground
floor patios.
Fencing
37. Concerns were raised regarding the replacement of existing
boundary fencing. The applicant proposes to provide a 1.8m lapped and capped
timber fence along the property boundaries and between the private open spaces
of the dwellings.
Design
38. Concerns were raised regarding the design of the dual occupancy
and it was suggested that a single storey design with attic would integrate
better into the streetscape. The proposal is two storey in height which
complies with Council’s controls. Articulation has been provided to the
development and it is considered the proposal integrates into the existing
streetscape.
Heritage
39. Concerns were raised regarding the limited development potential
for heritage listed developments within the street. Milton Avenue has three properties listed as heritage
items under Schedule 2 of the PLEP 1996 (Heritage and Conservation). All three
properties (No.s 18, 27 and 29) are sufficiently separated from the subject
site and approval of the dual occupancy will not result in any adverse impacts
on the heritage listed sites in the street. It is considered the design of the
dual occupancy will successfully integrate into the current streetscape.
Traffic
40. Concerns are raised the proposal will increase the traffic in the
area. The proposal is for the construction of a dual occupancy, resulting in
one additional dwelling over the existing situation. Dual occupancies are
permissible forms of development in the locality. It is not considered the
increase of one dwelling on the subject will significantly increase the current
traffic volumes in Milton Avenue.
Permissibility
41. Concerns are raised the zoning allows dual occupancy development
and will lead to the existing streetscape being altered. It was advised that
dual occupancies are permissible forms of development and are subject to
approval. Development Applications are required to address all applicable
controls and are required to integrate into the existing and desired
streetscape.
Sara
Matthews
Senior
Development Assessment Officer
Attachments:
|
1View
|
Table of Compliance
|
2 Pages
|
|
|
2View
|
Plans and elevations
|
4 Pages
|
|
|
3View
|
Location map
|
1 Page
|
|
|
4View
|
History of Development Application
|
1 Page
|
|
REFERENCE MATERIAL
|
Attachment 1
|
Table of Compliance
|
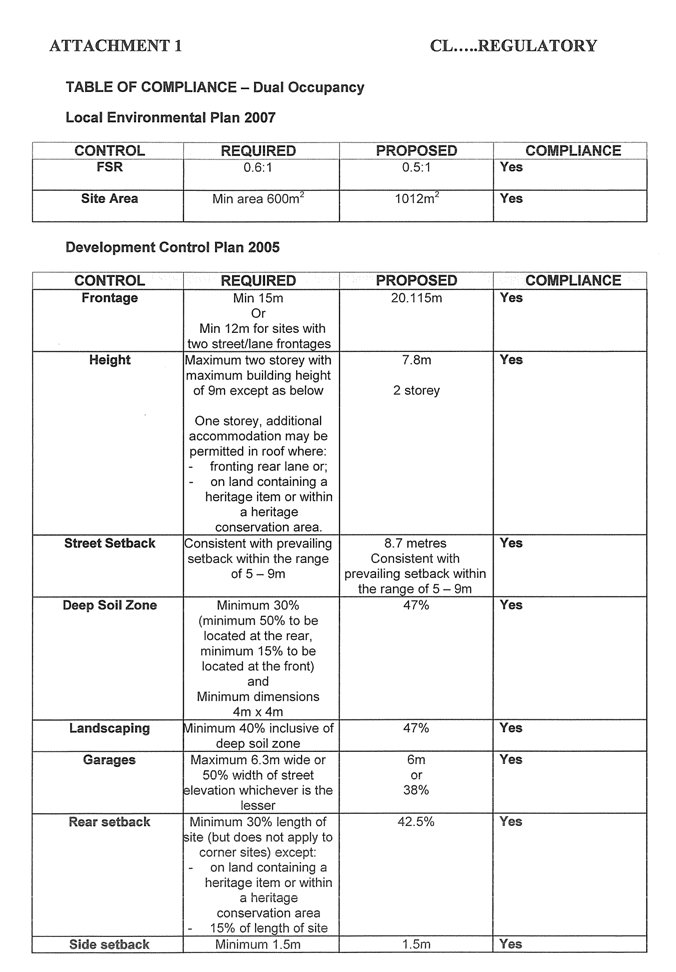

|
Attachment 2
|
Plans and elevations
|
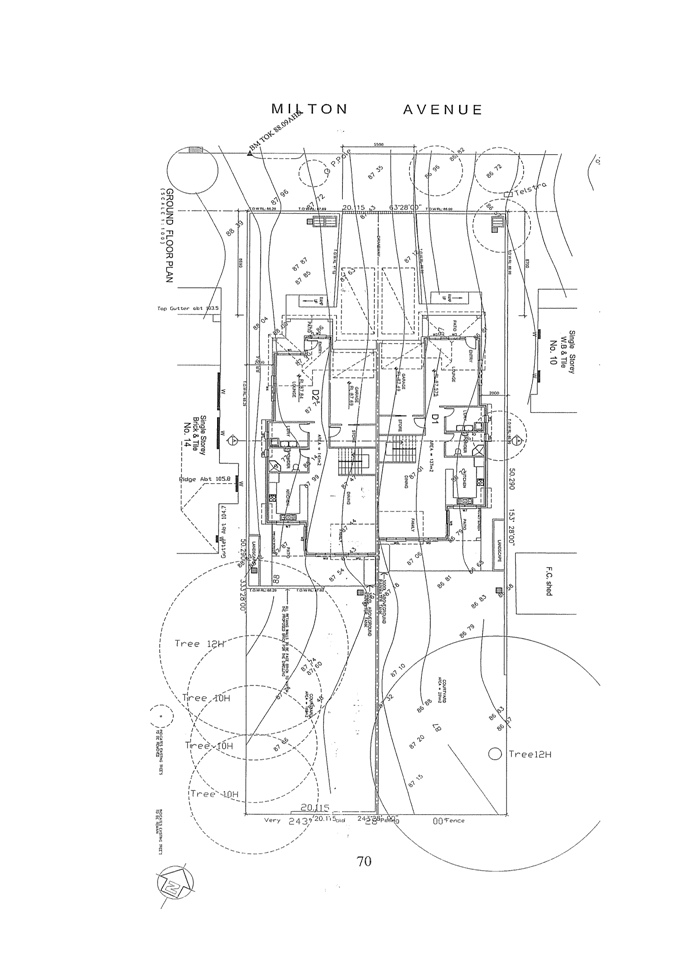
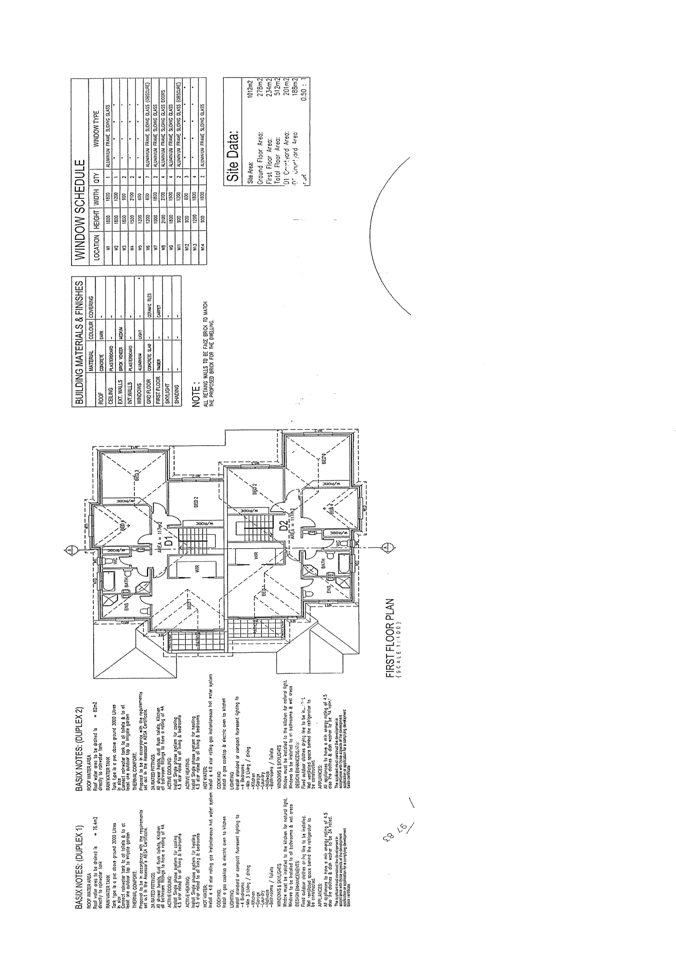
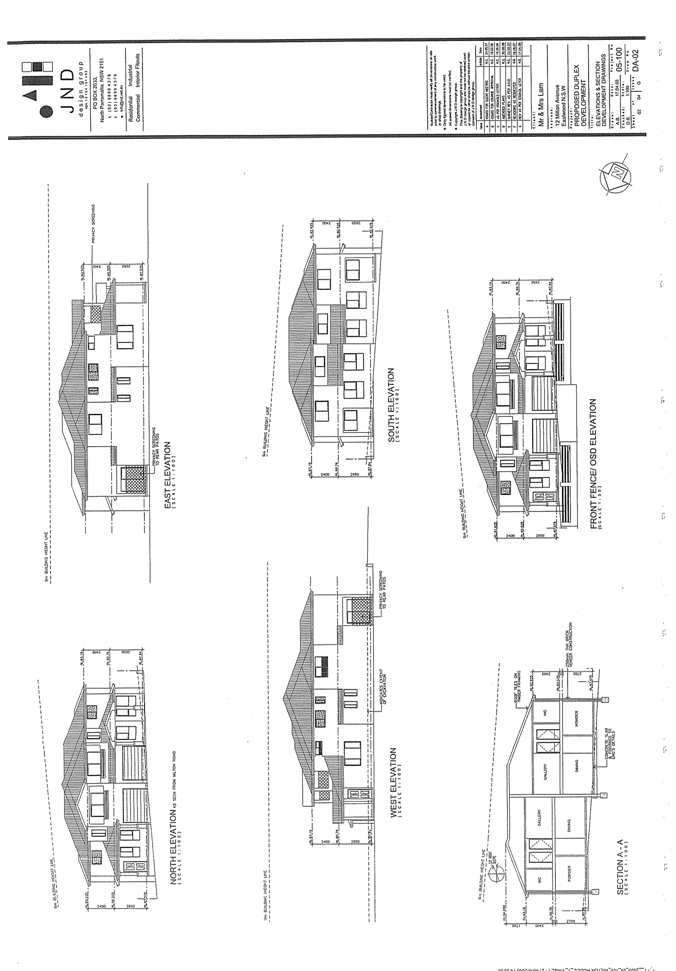
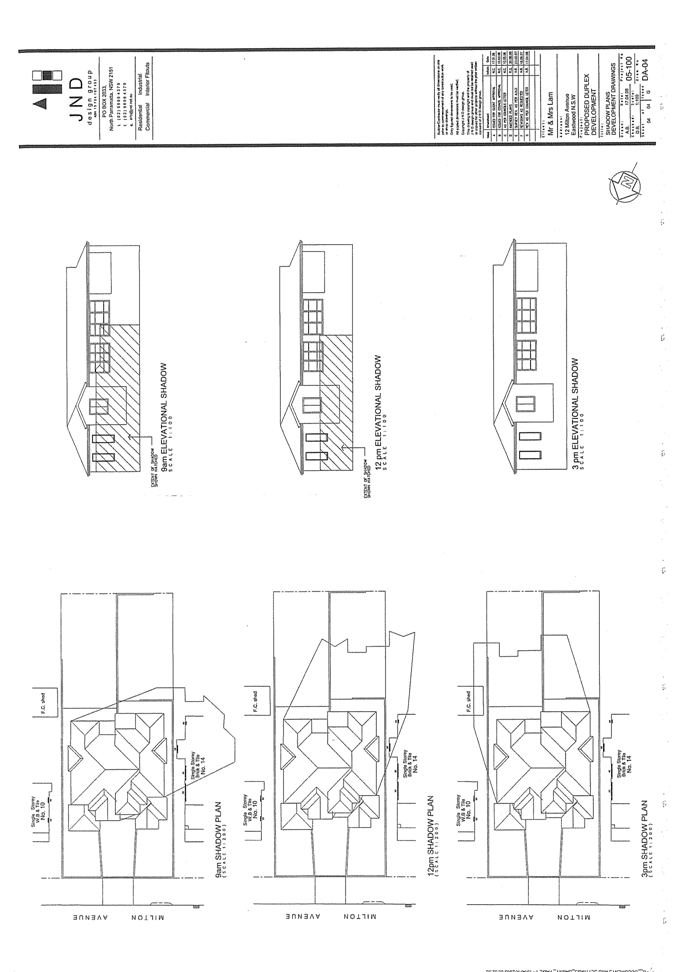
|
Attachment 3
|
Location map
|
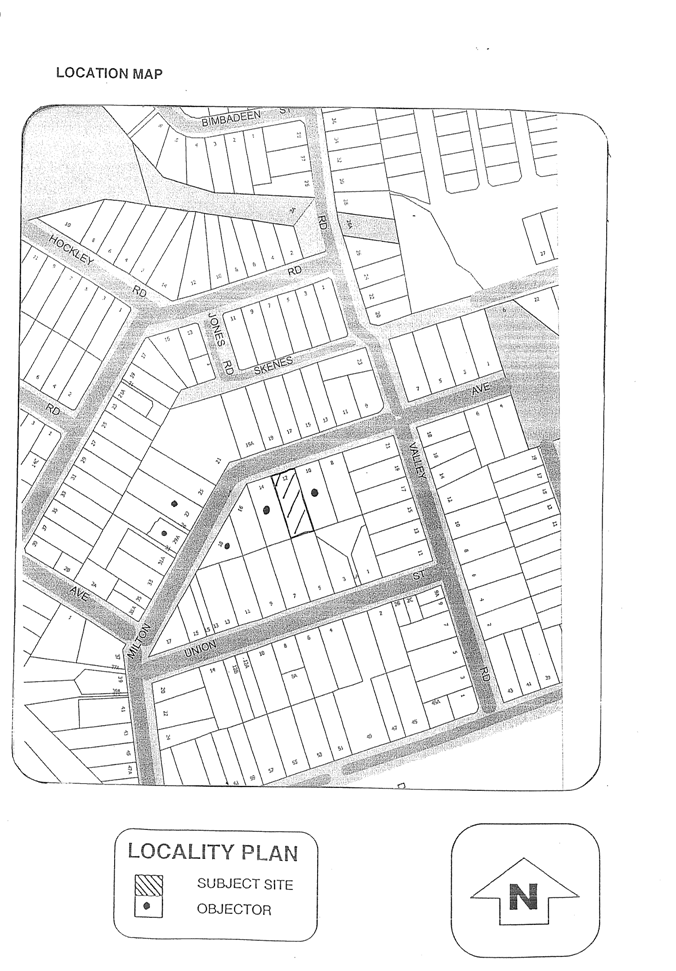
|
Attachment 4
|
History of Development Application
|
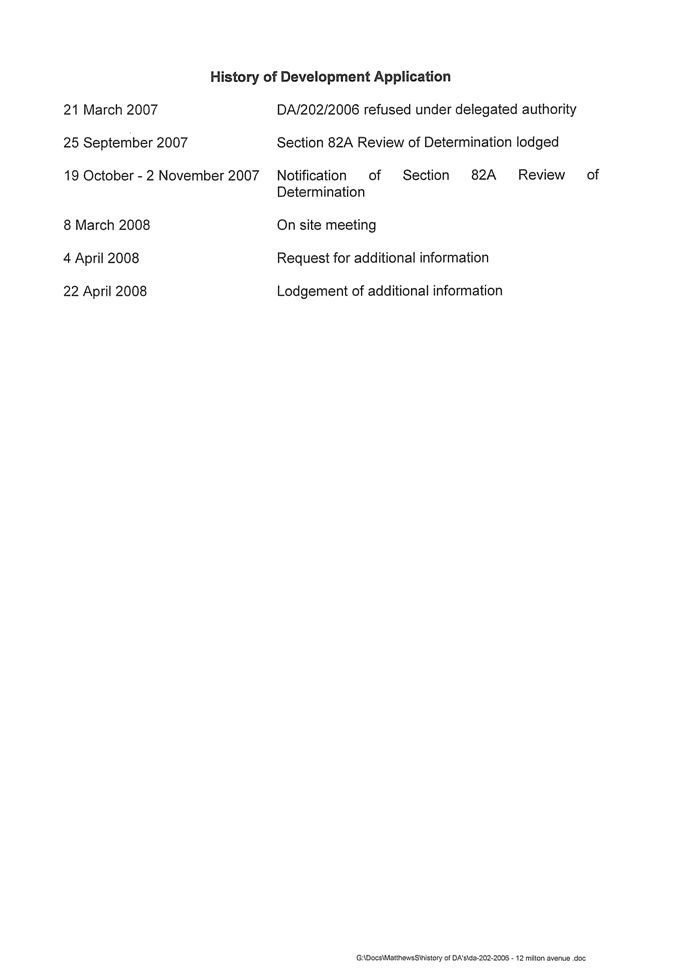
|
Regulatory Council 10 June
2008
|
Item 13.4
|
ITEM NUMBER 13.4
SUBJECT 18/12 Dellwood
Street, South Granville. (Lot 18 SP 43874) (Woodville
Ward)
DESCRIPTION To fit out and use
the existing premises as a takeaway food and refreshment shop, including the
installation of a non-illuminated under awning sign. (Location Map - Attachment
1)
REFERENCE DA/31/2008 - Submitted 16 January 2008
APPLICANT/S Mr T H Lam
OWNERS Mr T H Lam
REPORT OF Manager Development Services
|
PurPOSE:
To determine
Development Application No. 31/2008 which seeks approval to fit out and use of the existing
premises as a takeaway food and refreshment shop, including the installation
of a non-illuminated under awning sign presenting to Dellwood Street.
The application
has been referred to Council for determination as the site, known as Dellwood
Shopping Centre, is a Heritage item in Schedule 1 of the Parramatta LEP 1996 (Heritage and
Conservation).
|
|
RECOMMENDATION
(a) That Council grant consent to
Development Application No. 31/2008 subject to standard conditions and the
following extraordinary condition.
1. No indoor or outdoor dining is approved
under this consent.
Reason: To protect the amenity of the area.
(b) Further that, objectors be
notified of Council’s decision.
|
SITE & LOCALITY
1. The subject site is known as Unit 18, 12 Dellwood Street, South Granville (Lots
1-19 SP 43874). The subject site is located on the southern side of Dellwood Street. The subject premises is
located within the Heritage listed Dellwood Shopping Centre.
2. The premises is part of a two storey integrated small
business/residential building complex comprising of several attached small
businesses on the ground floor; including a Newsagency, Liquor Shop, Grocery
Supermarket, Take-away shop, Chemist, Post office, Bakery, Butcher, Dentist,
and residential units on the first floor. The site is surrounded by multi-unit
housing, single storey residential dwelling houses, and public open space.
PROPOSAL
3. The application seeks approval for the following works:
3.1 To use the premises as a takeaway food and refreshment shop,
including the sale of coffee and cakes.
3.2 Internal fitout of the premises fir the proposed use as a food
shop.
3.3 Installation of a non-illuminated under awning sign (500mm height
x 5500mm width) presenting to Dellwood Street. The wording of the sign is “Dellwood Café
takeaway”.
3.4 The proposed business will require a maximum of three (3)
employees, and operate seven (7) days a week (7:00am to 6:00pm, Monday to Friday, 7:00am to 4:00pm, Saturday and 9:00am to 4:00pm, Sunday).
BACKGROUND
4. Development
Consent No.144/2000, was granted on 22 May 2000, for the use of the premises for the
purpose of a bakery.
STATUTORY CONTROLS
Parramatta
Local Environmental Plan 2001
5. The site is zoned Neighbourhood Business
3(b) under Parramatta Local Environmental Plan 2001. The proposed use is
defined as a shop under LEP 2001, and is consistent with the objectives of the
Neighbourhood Business 3(b) Zone. Furthermore, the proposed works are permitted
with consent in the zone.
Parramatta Local Environmental Plan 1996
(Heritage and Conservation)
6. The
property is listed as a Heritage item under Schedule 1 of Parramatta Local
Environmental Plan (PLEP) 1996 (Heritage and Conservation) and satisfies the
relevant objectives of the LEP.
Parramatta Heritage Development Control Plan
2001
7. The proposal is consistent with the
objectives of Parramatta Heritage Development Control Plan 2001.
CONSULTATION
8. In
accordance with Council’s Notification DCP, the application was advertised to
surrounding properties from the 30
January 2008 to 20
February 2008. In response, two submissions were received. The
issues raised in the submission are discussed below.
Impact of the proposal on the economic viability of existing commercial
development surrounding the site
9. Concern is raised regarding
the suitability of the proposal for the locality, and its potential impact on
the economic viability of existing commercial development surrounding the subject
site.
The site is
located within the 3(b) Neighbourhood Business Zone under the Parramatta Local
Environmental Plan 2001. The proposal has been assessed against the objectives
of the zone and it is considered that the proposed use of the existing premises
as a takeaway food and refreshment shop meets the zone objectives. More
specifically, the proposed development will:
9.1 provide small-scale commercial development
which does not adversely affect the adjoining residential amenity;
9.2 encourage the provision of a range of retail
and commercial activities which serve the surrounding neighbourhood;
9.3 encourage alterations, additions or
redevelopment which acknowledges the scale, form and character of existing
buildings;
9.4 ensure that development within the local
centres does not detract from the economic viability of major commercial
centres and;
9.5 contribute to a range of community
facilities to be provided to serve the needs of residents, workers and visitors
in the residential neighbourhood.
It
is considered that the objectives of the zone have been met, and the proposal
will not impact on the diverse character of the existing surrounding commercial
development. Furthermore, the proposed
takeaway food and refreshment shop is considered to be suitable for the
locality by retaining the form, character and scale of existing development
surrounding the site, whilst meeting the primary objectives of encouraging a
diverse range of commercial activities which will serve the needs of the
community surrounding the neighbourhood.
The proposal is of a similar
scale and nature to the existing surrounding commercial development and meets
the objectives of all matters of consideration under Section 79c of the
Environmental Planning and Assessment Act 1979.
Concern regarding the
impact of the proposal against parking facilities existing on site.
10. Concern is raised regarding the impact of the proposal on the
existing parking facilities on site. The proposal is for a takeaway food and
refreshment shop which does not include any indoor and/or outdoor dining
facilities as seating arrangements have not been included in the plans
submitted to Council. Further to this, the proposal does not seek to increase
the gross floor area on site which would potentially accommodate additional
customers. The nature of the proposed
development is considered to accommodate customers for a short period of time
(approx. 15mins) as the shop will offer fast food and take away refreshments such
as cakes and coffee. Therefore, it is considered that the nature and extent of
the proposal is consistent with the existing surrounding commercial development
which share on street parking on Dellwood Street (approx. 9 spaces outside the complex and 9
spaces on the street opposite to the shopping complex. Therefore the proposed
use will not adversely impact on the existing parking facilities in a manner
which is unreasonable for surrounding commercial and/or residential
development.
ISSUES
Heritage
11. Council’s
Heritage advisor has assessed the application and advised that the proposed
works will not adversely affect the Heritage values of the site, given that the
shop has been substantially modified in recent years and features no elements
of significance.
The comments of Council’s Heritage Advisor
include:
‘The place has been identified in Schedule 1
of the Parramatta Heritage DCP 2001. The current proposal is for fitout, change of
use and new signage. The key aspect of
significance of the place is that it is the “first group of shops planned and
built for the Housing Commission” (Statement of Significance).
The proposal affects the shopfront, interior
and rear area of one of the ground floor shops.
The shop has been substantially modified and features no elements of
readily apparent significance. The
proposal also includes limited rear additions to the shop, generally replacing
the current additions clad in light material with a more permanent fabric. The shopfront proposed to be modified does
not appear to be the original 1948 shopfront, but a replacement from the recent
decades.
Therefore, in my opinion, the impact of the
proposal on the heritage values of the place is acceptable.’
Health
12. The
Development Application was referred to Council’s Environmental Health
Officer who has no objection to the proposal
subject to standard conditions of consent.
Signage
13. The proposed signage is considered to be compatible with the
desired amenity and visual character of the area, and provides effective
communication for its locality. The signage is of appropriate design and
finish. Furthermore, to ensure the signage integrates with the heritage item
and neighbourhood character, an extraordinary condition will require details
such as materials of construction and nominated colours.
Parking
14. The proposed takeaway food and refreshment shop will not include
any indoor and/or outdoor dining facilities as seating arrangements have not
been included in the plans submitted to Council. Further to this, the proposal
does not seek to increase the gross floor area on site which would potentially
accommodate additional customers. There is sufficient on-street parking in the
vicinity of the premises. Parking demand generated by an activity of this
nature and scale in this location will have no additional impact on on-street
parking or traffic flows and safety.
Noise
15. The proposed change of use to a takeaway food and refreshment
shop will have minimal impact on the surrounding properties in regard to noise
generated from the use of the site. Given the locality of the subject site
within a commercial zone, the noise emitted from the takeaway shop will be
consistent with the surrounding development and not create undue noise impacts
on the surrounding residential development. Furthermore, the proposed hours of
operation are consistent with the operating hours of existing commercial
development surrounding the site and are suitable for the locality.
16. The proposed change of use will have a minimal impact on the
amenity of the area and satisfies the objectives of the Neighbourhood Business
3(b) Zone.
Lina Debabneh
Development Assessment Officer
Attachments:
|
1View
|
Locality Map
|
1 Page
|
|
|
2View
|
Plan and Signage Details
|
2 Pages
|
|
|
3View
|
History of Development Application
|
1 Page
|
|
|
4View
|
Heritage Inventory Sheet
|
1 Page
|
|
REFERENCE MATERIAL
|
Attachment 1
|
Locality Map
|
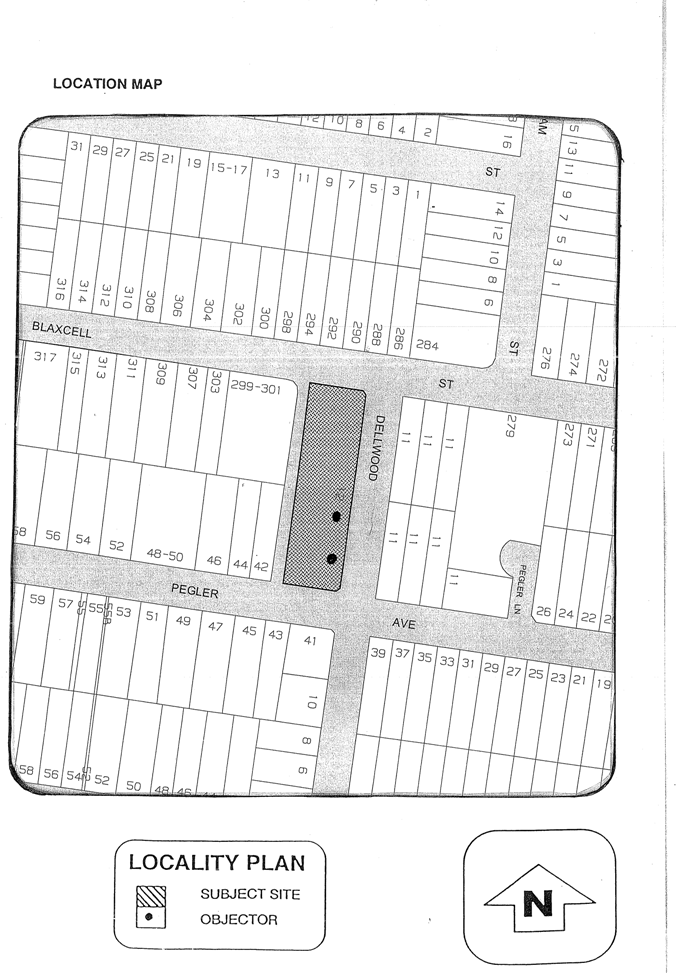
|
Attachment 2
|
Plan and Signage Details
|
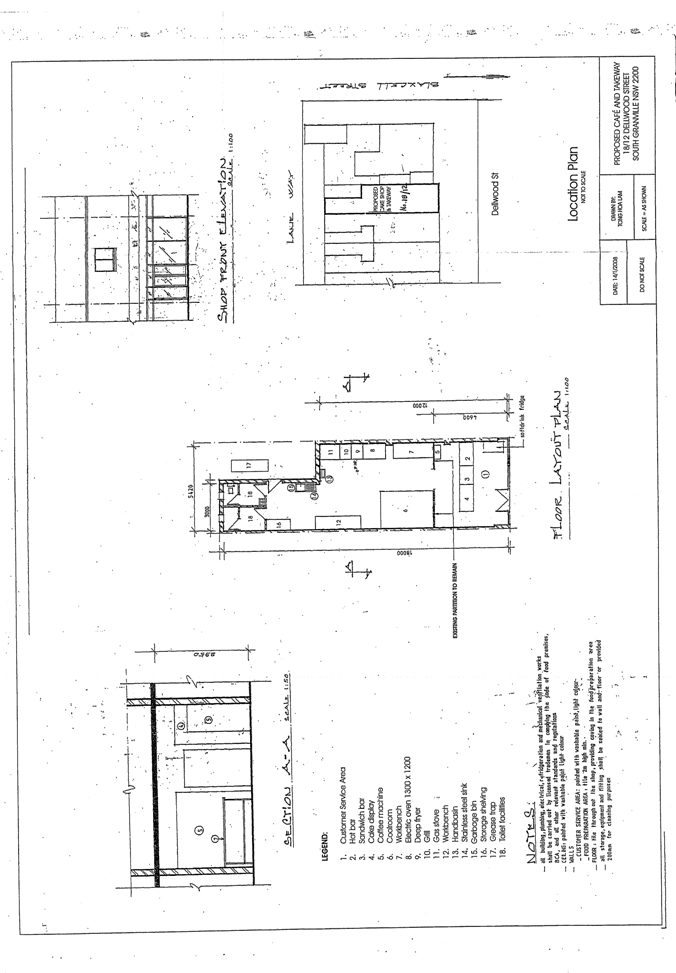
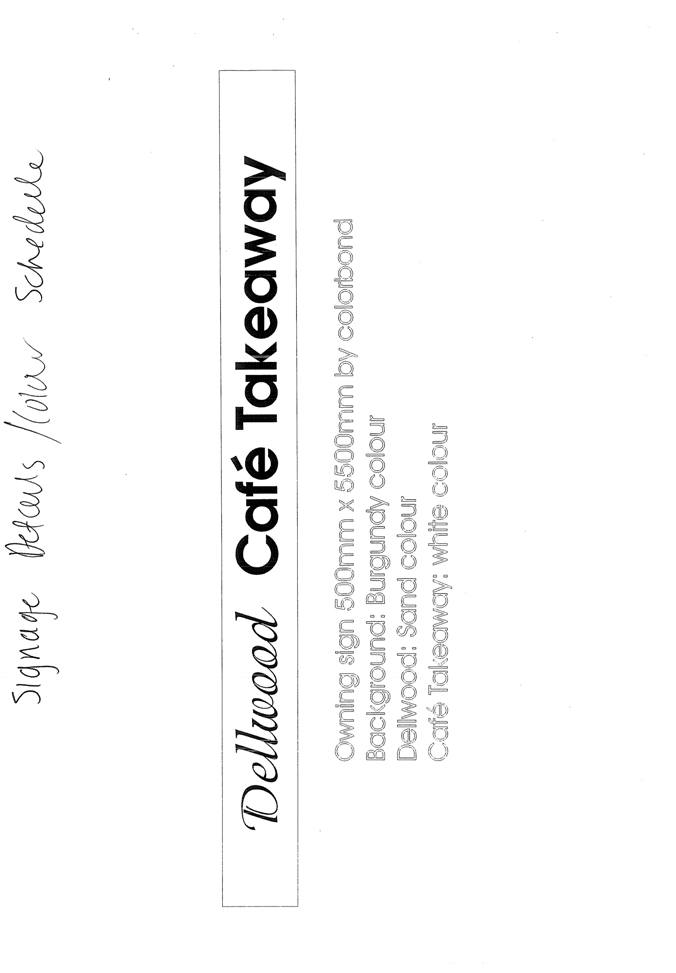
|
Attachment 3
|
History of Development Application
|
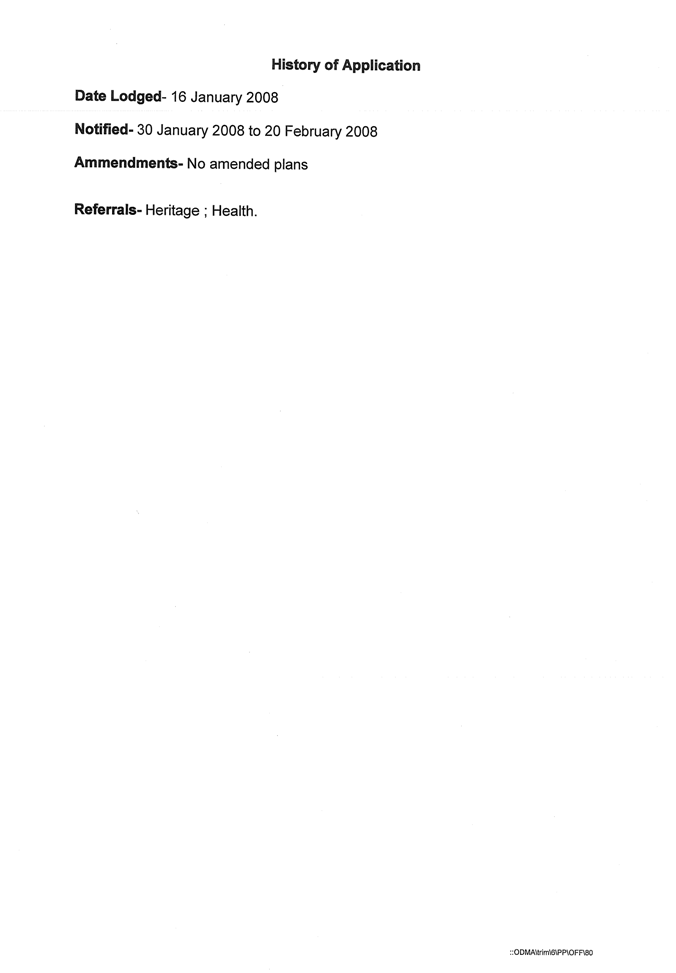
|
Attachment 4
|
Heritage Inventory Sheet
|
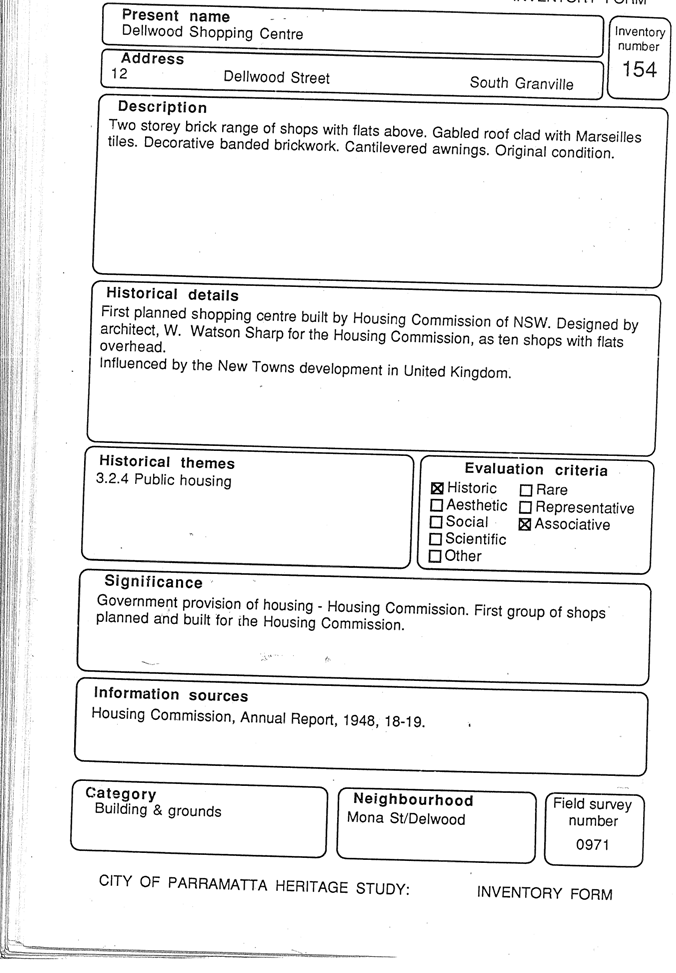
|
Regulatory Council 10 June
2008
|
Item 13.5
|
ITEM NUMBER 13.5
SUBJECT 356-358 Woodville
Road, Guildford
DESCRIPTION Demolition of two
dwelling houses and construction of a three storey residential flat building
containing 14 units over one level of basement carparking for 21 cars
REFERENCE DA/661/2007 -
APPLICANT/S Mr Peter Tannous
OWNERS Mr Peter Tannous
REPORT OF Senior Development Assessment Officer
|
PURPOSE:
To
determine Development Application No.661/2007 which seeks consent for the
demolition of two dwelling houses and construction of a three storey
residential flat building comprising 14 units over one level of basement
parking for 21 cars.
The
application has been referred to Council due to the number of submissions
received.
|
|
RECOMMENDATION
(a) That Council grant its consent to DA/661/2007, subject to standard
and the following extraordinary conditions.
(i) The applicant shall submit a Vehicle and Pedestrian Traffic
Management Plan for the construction and demolition period, to be approved by
Council’s Traffic Engineer or the Principal Certifying Authority prior to the
release of the construction certificate. The plans shall provide information
relating to parking restrictions, emergency access, pedestrian protection,
traffic impacts, traffic routes for heavy vehicles, etc.
Reason: To ensure that suitable
management techniques are employed.
(ii) That the construction certificate plans shall include reference
and depict a 2.4 metres high timber fence along the full length of the
western (rear) boundary of the site, with suitable screen planting of
conifers or the like, within the development site. The fence is to be at the
expense of the owner of the site.
Reason: To protect privacy.
(iii) Compliance with the acoustical attenuation
construction requirements of the Noise Impact Assessment by RSA Acoustics
dated August 2007.
Reason: To protect the aural privacy
of future occupants.
(iv) That a suitably qualified acoustic consultant is engaged during
the construction to ensure that roof / ceiling, external wall and window
construction complies with the acoustical attenuation standards specified in
the Noise Impact Assessment by RSA Acoustics dated August 2007.
Reason: To protect the aural privacy
of future occupants.
(b)
Further, that the objectors be advised of
Council’s decision.
|
SITE & LOCALITY
1. The site is located on the
western side of Woodville Road
between Mountford Avenue
and Guildford Road. The
site has a width of approximately 35.4 metres and depth of approximately 40
metres. The site area is 1,410m².
2. The locality has a mix of
land uses including detached dwellings, commercial buildings and some mixed use
developments.
PROPOSAL
3. Approval is sought for the following:
(i) demolition of
two dwelling houses; and
(ii) construction
of a three storey residential flat building, comprising 14 units (12 x two
bedroom units and 2 x one bedroom units) over a single level of basement
carparking to accommodate 21 cars.
BACKGROUND
4. The development application was initially lodged on the
basis of a three storey residential flat building containing 15 units.
5. The plans were subsequently required to be amended and the
following modifications were made:
- Reducing the number of units from 15 to 14;
- reducing
the number of parking spaces from 22 to 21;
- Reconfigured orientation of units;
- Increasing number of units with cross-flow ventilation from 12
to 14;
- Ensuring that all units would receive at least 4 hours of
sunlight;
- Relocating the driveway to the southern boundary, allowing a
courtyard (terrace) to occupy the northern side of the site;
- Setting the basement back 9 metres from Woodville Road boundary in order to provide soft soil zone
in this part of the site.
STATUTORY CONTROLS
SEPP 65 and the Design Review Panel
6. The
application was first considered by the Design Review Panel at its meeting of 18
September 2007 and
the following comments and responses are provided based upon the assessment
against SEPP 65:
7. The calibre of the
submission is considered poor. The panel found a number of inconsistencies
between the plans and elevations and poor representation of the local context.
The panel also found a number of misrepresented facts regarding the proposal in
the Statement of Environmental Effects.
8. With regard to the
design of the building the panel felt the proposal lacks amenity.
9. With
regard to amenity the unit layouts are considered unacceptable due to;
- lack of cross ventilation
- poor orientation of living spaces
- bedrooms and bathrooms in prime
positions
10. The setback of the
building from Woodville Road is
compromised by the encroachment of the basement level into the deep soil
planting zone. The intention of the DCP regarding creation of a dense landscape
buffer is not met. The car park access ramp utilises prime north facing open
space. By switching the driveway to the south the development would be able to
incorporate more north facing open space.
11. Overall the panel
considers the proposed yield to be too high and the size of the individual
units to be too small. By reducing the number of units the applicant will be
able to significantly improve the amenity of the development.
12. The panel acknowledges the
difficulties presented by Woodville
Road including traffic noise and access. The
panel considers that a more thorough analysis of the constraints and
consideration of different layouts should lead to a better outcome for the site
and a more suitable model for future development along the western side of Woodville
Road.
13. The application will need to be resubmitted to the panel for
reconsideration.
14. The
revised development application was referred to the Design Review Panel for
reconsideration at its meeting of 4 December 2007, where it concluded that the
revised scheme is satisfactory from an urban design point of view, subject to:
- Privacy
screens being provided to the edge of the ground floor living room terraces of
apartments facing Woodville Road;
- The
height of the fence being slightly increased, be made a steel flat palisades
and that the brick posts be deleted; and
- The
scale of the garbage room being reduced and the door being made solid, possibly
using the same flat steel sections as the fence.
15. The
recommendations made above, as well as in relation to discussions at the
on-site meeting held on 21 February 2008, are reflected in the further amended
plans submitted by the applicant on 27 February 2008.
State Environmental Planning Policy No.55 –
Remediation of Land (SEPP 55)
16. The site is not identified by Council’s
records as having any known contaminants present. A search reveals that the
site has a lengthy history of residential usage and it is unlikely that there
are any substances on the site which would cause harm to humans.
State Environmental Planning Policy
(Building Sustainability Index: BASIX) 2004
17. State Environmental
Planning Policy (Building Sustainability Index: BASIX) 2004 ("BASIX") applies to the
proposed development. The development application was accompanied by BASIX
Certificate No. 140340M, dated 31 May 2007, committing to environmental sustainability
measures.
18. These requirements have been imposed by
standard condition prescribed by Clause 97A of the Environmental Planning & Assessment Regulation 2000.
Local Environmental Plan 2001
19. The site is zoned Mixed Uses 10 under Parramatta Local
Environmental Plan 2001 and residential flat buildings are permissible within
the zone, subject to the consent of Council. The proposed development is
consistent with the objectives of the LEP and compliant with the relevant
development standards.
Parramatta Development Control Plan 2005
20. The development is subject to the requirements of this Policy
with specific provisions relating to residential flat buildings and development
within the Mixed Uses zone for Woodville Road. The proposed development is
consistent with the objectives of the DCP and generally achieves numeric
compliance with its requirements.
21. There are non-compliances in relation to side setbacks and soft
soil area. These are relatively minor and considered acceptable as they do not
compromise the objectives of the DCP. The non-compliances are addressed later
in this report.
CONSULTATION
22. In accordance with Councils Notification DCP, the proposal was
advertised and notified between 5 and 26 September
2007.
Four submissions were received.
23. The amended plans were notified between 25 November and 12 December 2007. Three submissions were received, with a total of seven
submissions from five properties being received during both notification
periods.
24. Further amendments made to the proposal on
18 January 2008 and 27 February 2008 did not require renotification.
25. The matters raised in the submissions are outlined below:
Health – noise & emissions as a result of residential
development adjacent to Woodville Road
26. The NSW State Government and its various authorities and
departments have long recognised the air quality of Sydney to be a major issue. The issue
is not a new one and these various bodies have, over time, prepared various
policy and discussion documents on this matter. Some of these initiatives
include the various NSW State of the Environment Reports, and
notably the 2003 report on “Atmosphere”, the Clean Air Forums of 2001 and 2004
and the Action for Air Plans of 2002 and 2006. Most recently, the Department of
Environment and Climate Change with the Department of Planning, are reportedly
combining to prepare policy guidelines for development along main roads in
response to this issue. The issue is much wider than individual Councils and
requires a broad state wide response.
27. However, there is no current evidence to suggest that the
approval of residential properties along main roads has adverse health impacts
such to warrant refusal of the application.
28. Council’s Health Surveyor has assessed the proposal and found
it to be satisfactory, subject to the following condition:
“Compliance with the acoustical
attenuation construction requirements of the
Noise Impact Assessment by RSA
Acoustics dated August 2007.
That a suitably qualified
acoustic consultant is engaged during the construction to ensure that roof /
ceiling, external wall and window
construction complies with the
acoustical attenuation standards specified in
the Noise Impact Assessment by
RSA Acoustics dated August 2007.”
Increased traffic generation
29. The proposal is compliant with floor space ratio controls and
the density and resultant traffic generation is anticipated by the site’s
zoning and FSR development standard. Notwithstanding, a residential development
of this scale within the existing traffic environment will not have any undue
traffic impacts relative to traffic flow and safety. The surrounding road
network has sufficient capacity to accommodate the increase in traffic flow
generated by the development.
Lack of parking
30. Under the provisions of Parramatta DCP 2005, a minimum of 21
on-site parking spaces are required and are provided. It is considered the
proposal achieves compliance with the objectives of Parramatta DCP 2005 and
provides sufficient parking on-site to cater for the needs of residents and
visitors.
31. Council’s Traffic Engineer has assessed the proposal and found
it to be satisfactory.
The proposal is an overdevelopment of the site having regard to
existing infrastructure
32. The proposal is for the construction of a three storey
residential flat building comprising 14 units. The proposal achieves full
compliance with the controls contained in Parramatta Local Environmental Plan
2001 and generally with those outlined in Parramatta Development Control Plan
2005 (other than as explained below). The proposed development is not
considered to be an overdevelopment.
33. The applicant will need to satisfy Council or the PCA that
relevant utilities that the relevant provision of water, gas, sewer and
electricity can be provided, prior to the issuing of a construction
certificate. At this stage, there does not appear to be any evidence that the
provision of these services cannot be satisfied.
34. Council’s
Development Engineer raised no objections to the proposal, subject to standard
conditions of consent.
Overshadowing
35. Concerns are raised that the proposal will result in unacceptable
levels of solar access to the properties adjacent to the site to the side and
to the rear.
36. The application was accompanied by shadow diagrams which
demonstrate that there would be no unreasonable overshadowing to No. 360 Woodville Road or properties to the rear on Grassmere Road. The shadow diagrams identify overshadowing
of the private open space of the rear properties will occur during earlier
morning hours. It is also noted that the properties to the rear will achieve
adequate solar access for the remainder of the day. It is considered that the
levels of solar access to adjoining properties is acceptable and the extent of
overshadowing is not sufficient to warrant refusal or further modification of
the proposal.
ON SITE MEETING
37. Council,
at its meeting of 9 July 2007, resolved that all applications with 5 or
more submissions be subject to a site inspection prior to them being determined
at a Regulatory meeting.
38. In
accordance with the above resolution, an on-site meeting was held on Thursday
21 February 2008 at
6.00pm.
39. Present
at the meeting were Councillor Brown (Chairman), five residents, the architect
and the Service Manager Development Assessment. The following issues were
discussed at the meeting.
Waste Management
40. Councillor Brown asked about waste
management and whether individual bins or a bulk bin would be utilised for
waste collection and whether kerbside collection along Woodville
Road was appropriate given how busy this road is.
Residents reiterated this concern.
41. The applicant responded by saying that a
waste management plan has been submitted with the application for assessment by
Council. The applicant also asked whether residents and Council preferred
individual bins or a bulk bin. The applicant advised that they would
investigate the option of a bulk bin for collection by a private contractor.
42. The development shall provide a bulk bin,
in accordance with the requirements of Part 5.2 of Parramatta DCP 2005, namely:
“All garbage from the site is to be collected by private contractors
utilising bulk bins with a minimum size of 660 litres”.
43. Council advised that the RTA had been
advised of the DA and their comments sought. The RTA, by way of letter dated 15 April 2008 advised that it has no
objection to the proposal in terms of waste disposal, subject to a concrete
area for standing garbage bins for collection being constructed on the footway
area.
44. Council’s Waste Officer assessed the
proposal and provided the following comments:
“This development will be
subject to a waste audit to ensure that the waste plan submitted is being
adhered to.
Council does not supply 120
litre bins and this issue shall be the subject of further discussions with
Council’s Waste Department.”
45. The applicant will need to supply and
house bins in accordance with the requirements of Parramatta DCP 2005, as
outlined above.
Easement
46. Residents raised concern regarding the
location of an inter-allotment drainage easement, the lack of consultation with
potentially affected neighbours and impacts of physically establishing the
easement.
47. The applicant responded that while they
proposed an inter-allotment easement, they would be happy to discuss this with
the affected neighbour and suggested solicitor details be exchanged.
48. The applicant also explained that thrust
boring could be utilised so as not to require the digging up of the neighbour’s
rear yard.
49. According to the Deposited Plan (DP
6425), an easement to drain water exists in the centre of the development site
(along the southern boundary of Lot 7), then along the
site’s western boundary and then through Lot 102 (being
32 Grassmere Street).
50. All necessary adjustments and costs
associated with this development, shall be the responsibility of the owner.
51. Council’s
Development Engineer raised no objections to the proposal, subject to standard
conditions of consent.
Impacts during
construction- traffic
52. Residents raised concern that vehicle
access to the site during construction would be problematic as Woodville
Road is very busy and clearways are in force along
this road and would coincide with construction hours. Concern was also raised
that traffic would be diverted through local residential streets and that would
create noise and safety problems for residents.
53. The applicant advised that these issues
would be dealt with through a traffic management plan required by condition of
consent.
54. It was indicated by Council’s Service
Manager that if consent is granted, a traffic management plan would be required
by a condition of consent and that a traffic management plan must take into
account construction traffic routes and construction vehicle parking. A
condition to this effect is included in the Recommendation.
On-street parking
along Woodville
Road in
general.
55. The applicant stated that the proposal
complies with Council’s on-site car parking requirements and that wider issues
of on-street parking along the road were not relevant to the subject DA.
Air pollution
56. Residents raised concern about air
pollution from traffic relative to development in general within the Parramatta
LGA and inclusive of the subject DA. One resident stated that air quality was
referred to the Metropolitan Strategy and needed to be considered under s79C of
the EP & A Act 1979.
57. Council’s Service Manager advised the
residents that air quality would be considered in the assessment of the DA as
it was a matter already raised in one of the submissions received to date and
Council has a statutory obligation to consider submissions under s79C of the
Act.
Agenda 21
58. Residents asked whether Agenda 21 would
be considered in the assessment of the subject DA.
59. Local
Agenda 21 (LA21) is a program that provides a framework for implementing
sustainable development at the local level. LA21 aims to build upon existing
local government strategies and resources (such as Corporate plans, vegetation
management plans, and transport strategies) to better integrate environmental,
economic and social goals.
60. LA21
was first described in Agenda 21 - the global blueprint for sustainability that
was agreed at the United Nations Conference on Environment and Development in
1992 (the Rio Earth Summit). Chapter 28 of Agenda 21 identifies local
authorities as the sphere of governance closest to the people, and calls upon
all local authorities to consult with their communities and develop and
implement a local plan for sustainability - a 'Local Agenda 21'.
61. Council’s Service Manager advised the
meeting that general principles of Agenda 21 were incorporated into the EP
& A Act 1979 and PLEP 2001, and this was the legislation and environmental
planning instrument against which the proposal was legally required to be
assessed.
Stormwater and water
re-use
62. One resident asked how stormwater would
be managed and whether there were any re-use measures incorporated into the
design.
63. The applicant explained verbally and
diagrammatically how stormwater management would be undertaken, including
incorporation of OSD and re-use of water for garden maintenance.
Demolition
64. Residents stated their support for
demolition of 358 Woodville Road
as the building was unsafe and partially collapsed.
Privacy
65. One resident raised privacy concerns
relative to the use of her swimming pool and asked that her rear boundary
fencing, being the dividing fence between her property and the subject site, be
replaced and increased in height.
66. Another resident, who also shares a rear
boundary with the subject site, asked whether the fence could extend the full
length of the common boundary.
67. The applicant gave a verbal undertaking
to replace the boundary fence along its full length to a height and colour of
the residents’ liking. The applicant suggested a fence height of 2.4 metres.
The applicant also suggested conifers be used along the boundary as screen
planting. The resident agreed to this and the applicant advised that they would
incorporate these into the development.
68. Council’s Service Manager advised that
boundary fencing above 1.8m requires the consent of Council and that this could
be incorporated into the subject DA.
69. The requirement for a 2.4 metre high
fence along the length of the rear boundary forms part of the recommended
conditions of consent.
Balustrades
70. A resident raised concern in relation to
the balcony/balustrade treatment along the western elevation and that the
proposed glass balustrades would exacerbate potential privacy impacts. The
resident requested a design change to incorporate solid balustrades.
71. The applicant advised that the
balustrades could be changed to incorporate frosted/opaque glazing and that in
combination with the sliding louvres as currently proposed, would address the
resident’s concerns.
72. The resident
indicated that this would be preferable.
73. The applicant has amended the plans to
depict frosted glass balustrades along the western elevation of the proposed
building.
Delivery
times/Construction hours
74. Concern was raised in respect of
deliveries to the site and construction hours associated with demolition, given
traffic flows along Woodville Road
and potential noise generation impacting residential properties.
75. The applicant advised that they would
expect a condition of consent to be imposed specifying standard construction
hours that would also cover delivery times.
76. Council’s
standard condition of consent addresses the issue of standard working hours for
the site and limit those hours to 7.00am to 6.00pm Mondays to Saturdays. No
work is permitted to be carried out on Sundays or public holidays. This
condition includes the delivery of material to and from the site.
Outcome of site
meeting
77. Council’s Service Manager advised the
applicant to amend the proposal in accordance with agreements reached with
residents during the course of the on-site meeting to ensure these changes were
incorporated into the proposal. These were: confirmation of bulk or individual
bins, new rear fencing (height/materials), changes to western elevation
balustrade detail and incorporation of conifers into the landscape plan.
78. The applicant indicated that he would
forward these changes to Council shortly. These modifications, other than in
respect of the rear fence, have been submitted to Council and form part of the
recommended approved plans.
79. A condition requiring a 2.4 metre high timber fence for the
full length of the rear boundary, with screen planting on the development site,
is included as an extraordinary condition of consent.
Landscaping
80. Council’s Landscape Officer has assessed the proposal and
found it to be satisfactory, providing the following comments:
“The proposed tree removal on site is
acceptable as it involves small trees with a height less than 5 metres and a
row of exotic conifers, 5 metres tall, along the rear western boundary.
I support the removal of these trees.
However, it is also proposed to remove three trees located on adjoining
property along the northern boundary. These trees are on adjoining property,
but the survey shows one tree to be on the boundary and two trees within this
site.
These trees have significant contribution to
the landscape character and ecology of the site and should be retained.”
81. Standard conditions are included in the recommended
development consent.
Non-compliances
82. Two non-compliances result from the proposal. These relate to
side setbacks and soft soil area.
Side setbacks
83. Parramatta DCP 2005 requires a minimum side setback of 6
metres from the side boundary for residential flat buildings in the Woodville
Road Mixed Uses 10 zone.
84. In this instance, the proposal generally complies, other than
a very small length of wall along the northern elevation where less than the
thickness of the wall protrudes into the setback area, resulting in a side
setback of 5.8 metres. The extent of non-compliance is only 200mm or less over
a length of 3 metres.
85. The non-compliance is minor and would not result in any
discernible impact on the amenity of the property to the north.
Soft soil zone
86. Parramatta DCP 2005 requires a minimum soft soil zone of 40%
of the site area, being 564m².
87. As a result of the amendments made to the proposal, in order
to improve the amenity of future occupants of the building, the driveway was
shifted from the northern side of the building to the south and terraces were
introduced where the driveway was previously located.
88. As a result, the extent of soft soil was reduced from the
required minimum of 564m² (40% of the site area) to 532m² (or 37.7%). The
provided soft soil is still suitable for the site and the non-compliance (32m²
or 2.27% of the site area or 5.75% of the required minimum) is not considered
to be a significant departure from the controls nominated by the DCP, nor will
it manifest into any unreasonable impacts on neighbours or the environment
generally.
89. The non-compliance is acceptable, does not result in any
unreasonable impacts on the amenity of neighbours and is not sufficient to
warrant refusal or modification of the proposal.
Roads & Traffic Authority of NSW
90. The RTA has assessed the proposal and provided the following
comments in its letter dated 15 April 2008:
91. “Exercise of Concurrence
Function under the Roads Act. The RTA has reviewed the development application
and would grant its concurrence under Section 138(2) of the Roads Act, 1993 to
the development application, subject to Council’s approval of the development
application and the following comments being included in Council’s conditions
of development consent:
92. The RTA has no proposal
that requires any part of the subject property for road purposes. Therefore,
there are no objections to the development proposal on property grounds.”
93. The remaining comments in the RTA submission relate to
standard conditions of consent that will be incorporated into the recommended
development consent.
Alan Middlemiss
Senior Development Assessment Officer
Attachments:
|
1View
|
Locality Map
|
1 Page
|
|
|
2View
|
Plans
|
12 Pages
|
|
|
3View
|
Numerical Compliance Table
|
1 Page
|
|
|
4View
|
History of DA
|
1 Page
|
|
|
5View
|
SEPP 65 Panel Notes
|
4 Pages
|
|
REFERENCE MATERIAL
|
Attachment 1
|
Locality Map
|
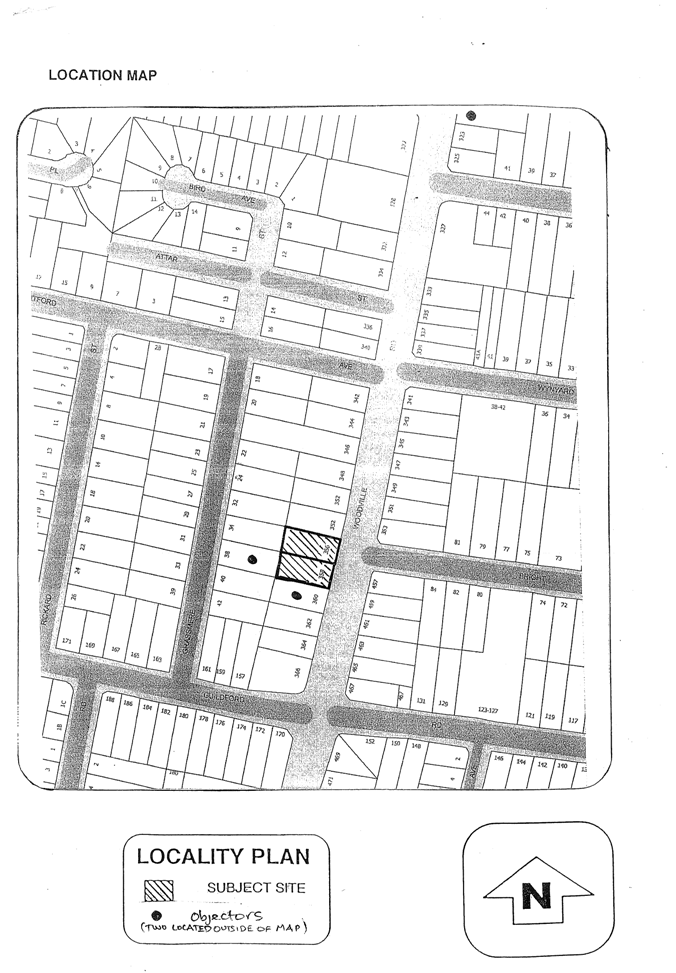
|
Attachment 3
|
Numerical Compliance Table
|
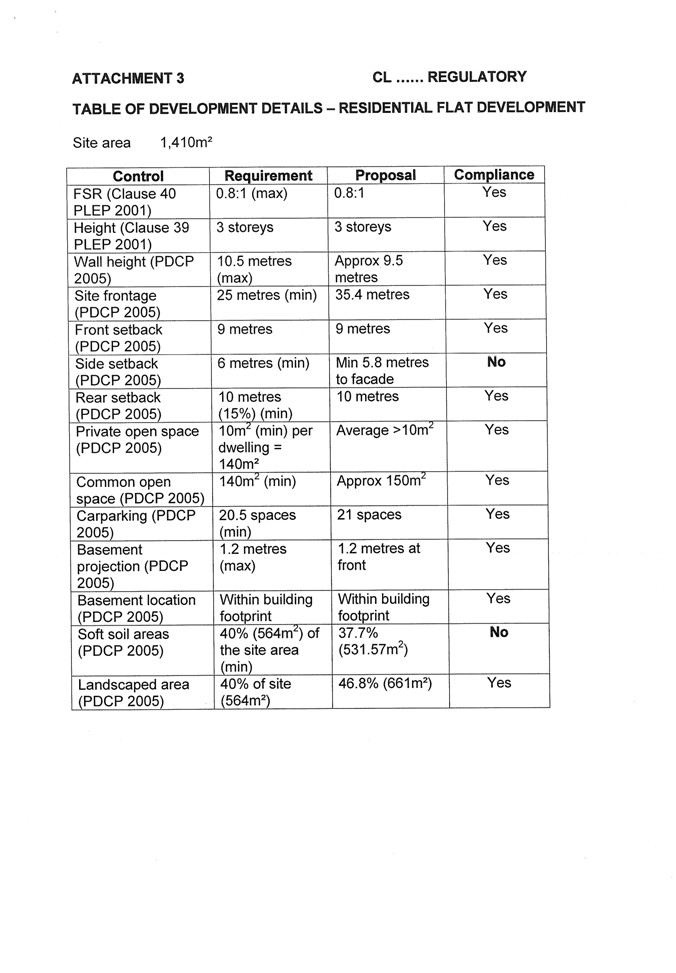
|
Attachment 4
|
History of DA
|
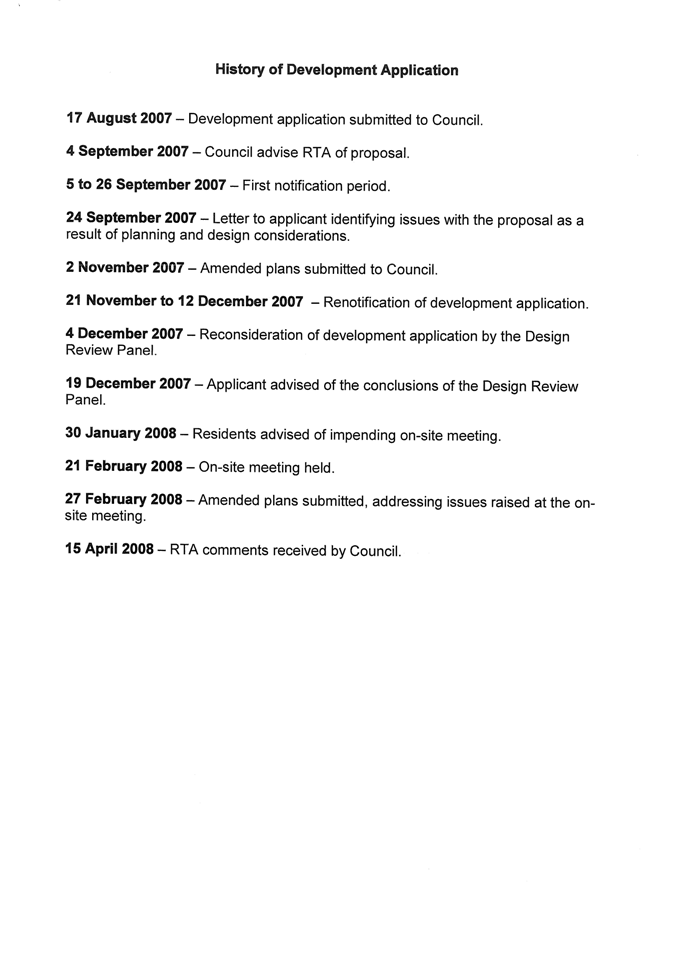
|
Attachment 5
|
SEPP 65 Panel Notes
|
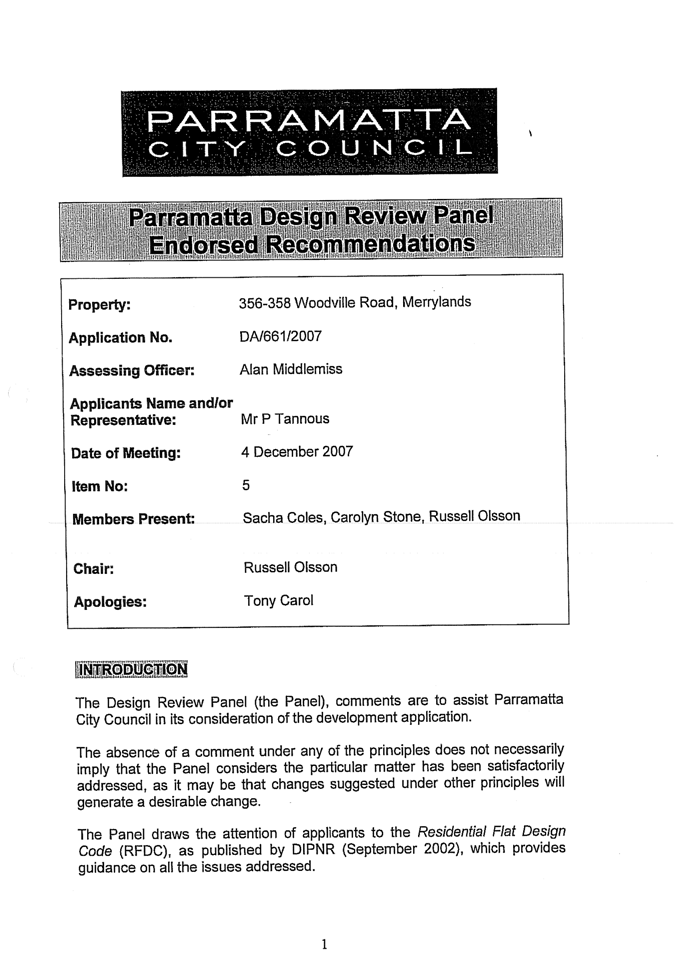
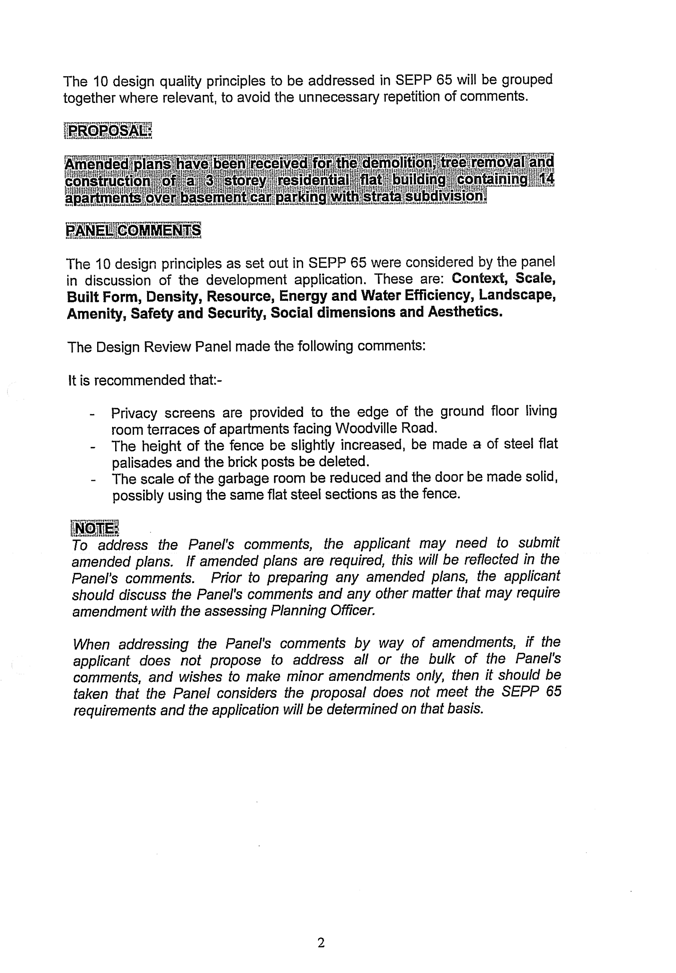
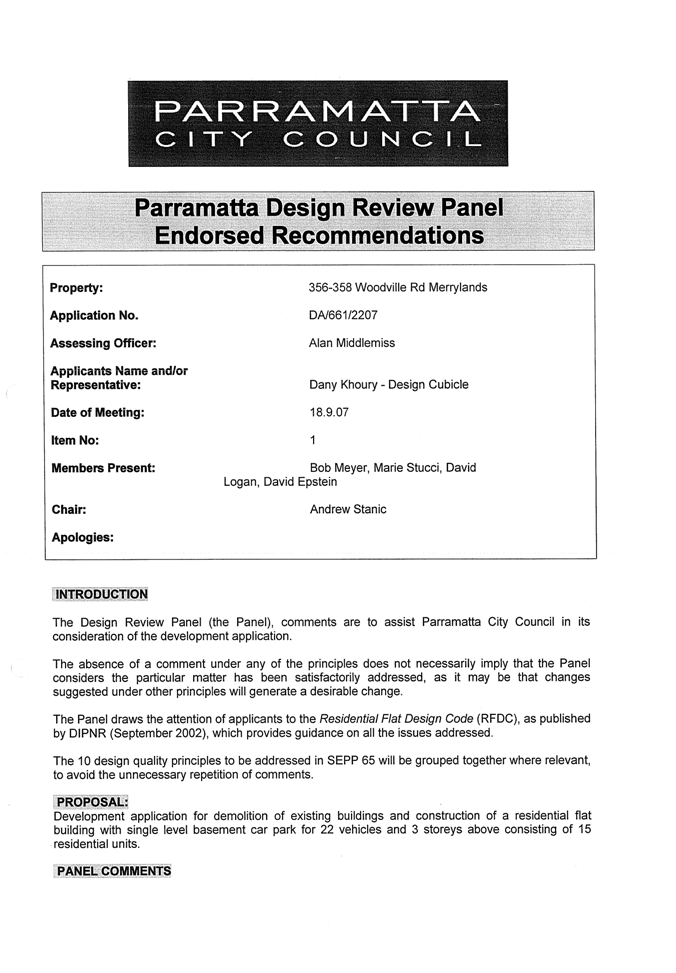
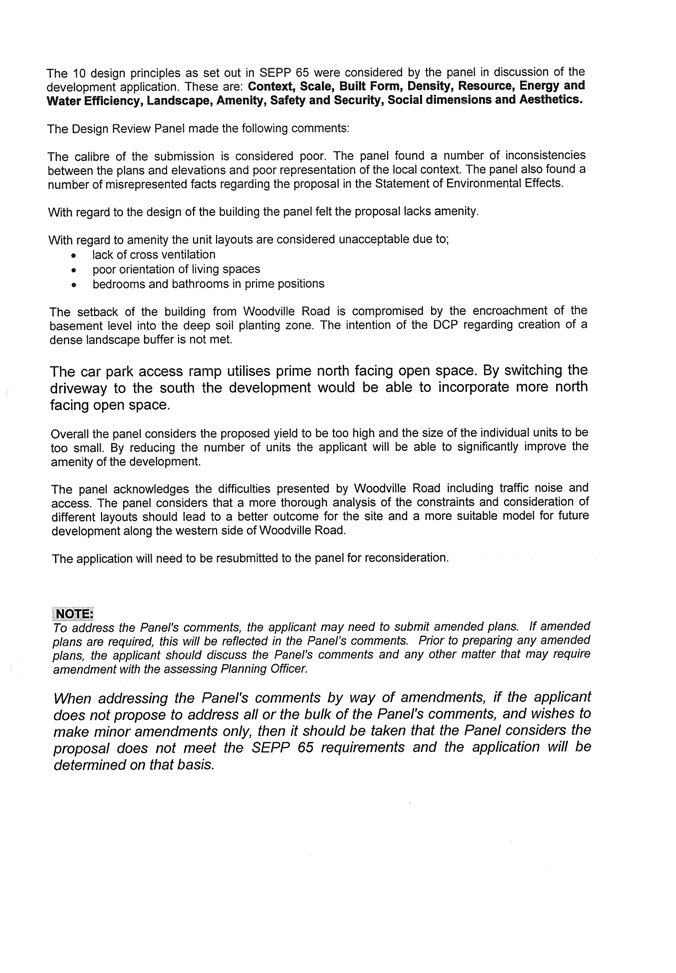
|
Regulatory Council 10 June
2008
|
Item 13.6
|
ITEM NUMBER 13.6
SUBJECT 126 Merrylands
Road, Merrylands. (Lots 1, 2, and 3 DP 9814) (Woodville
Ward)
DESCRIPTION Section 96(2) modification
to DA961/2004 approved for the construction of a 3 storey mixed use
development. The modifications include changes to the facade design, a 10m2
increase in commercial floor area and internal changes to the residential
units. (Location Map - Attachment 1)
REFERENCE DA/961/2004/A - Submitted 2 February 2008
APPLICANT/S Sidney Lamb &
Associates Pty Ltd
OWNERS Merrylands Property
Development Pty Ltd
REPORT OF Senior Development Assessment Officer
|
PURPOSE:
To determine an application under Section 96 of
the Environmental Planning and Assessment Act 1979 to modify Development
Application No. 961/2004 by altering the façade design, increasing the
commercial floor space and altering the internal configuration of the
residential units.
The application has been referred to Council due
to the number of submissions received.
|
|
RECOMMENDATION
(a) That Council modify development
consent No. 961/2004 dated 14
August 2006 in the following manner:
Condition No. 1 to be deleted and
replaced with the following condition:
1. The development is to be carried out in
compliance with the following plans and documentation listed below and
endorsed with Council’s stamp, except where amended by other conditions of
this consent:
|
Drawing No
|
Dated
|
|
CC05, Revision H – Basement Plan
|
28/02/08
|
|
CC06, Revision H – Proposed G/F
|
28/02/08
|
|
CC07, Revision H – Proposed 1/F Plan
|
28/02/08
|
|
CC08, Revision H – Proposed 2/F Plan
|
28/02/08
|
|
CC09, Revision H – Roof Plan
|
28/02/08
|
|
CC10, Revision H – Elevations
|
27/02/08
|
|
CC11, Revision H – Elevations
|
27/02/08
|
|
CC14, Revision H – Sections
|
28/02/08
|
|
CC15, Revision H – Sections
|
28/02/08
|
|
CC18, Revision H – External Finishes
|
7/03/08
|
|
CC19, Revision H – External Finishes
|
7/03/08
|
|
Stormwater Drainage (Sediment Control Details) (Rev B)
Sheets 1-3
|
19 July 2004
|
|
Document(s)
|
Dated
|
|
Statement of Environmental Effects
|
Undated
|
|
SEPP 65 Design Verification Statement
|
Undated
|
|
Nathers Certificate
|
24 June 2004
|
|
HMB Assessor Certificate
|
24 June 2004
|
|
Acoustic Report
|
26 July 2004
|
|
Waste Management Plan
|
15 August 2004
|
No construction works
(including excavation) shall be undertaken prior to the release of the
Construction Certificate.
Note: Further information on
Construction Certificates can be obtained by contacting Customer Service on
9806 5602.
Reason: To ensure the work is carried out in accordance with the
approved plans.
(b) Further, that the objectors be advised of Council’s decision.
|
SITE & LOCALITY
1. The site is located on the corner of
Railway Terrace and Sutherland Lane Merrylands, and is opposite Merrylands
train station. The site was previously used as a car sales yard. The site has
an irregular configuration with curved frontage to Merrylands
Road and Railway Terrace. The surrounding
area is characterised by residential dwellings to the south, with commercial
buildings and the train station to the north, east and west.
PROPOSAL
2. The amendments include:
2.1 Reconfiguring the internal layout of the
ground floor level to increase the
commercial floor space of the development by 10m2
2.2 Minor amendments to the configuration of the residential levels
including increasing minor changes to the floor area of units 1,2,3, 6, 7 and 9
by reducing the thickness of internal walls and reducing the size of the
balcony for units 1 and 6
2.3 Alterations to the external facade to provide a consistent
pattern of façade openings on both the first floor level and second floor level
2.4 Increasing the width of a visitor car space in the basement by
600mm
replacing the stairs in the landscaped
courtyard with wider, curve shaped stairs
STATUTORY CONTROLS
State Environmental Planning Policy No. 65
3. The
application was referred to the Design Review Panel for comment. The Panel requested amendments
to the façade design. Amended plans consistent with advice of the DRP were
submitted to Council on 14 March 2008. The
development is consistent with the 10 design quality principles of SEPP No. 65.
Parramatta
Local Environmental Plan 2001
4. The site is zoned Centre Business 3(a) and
a maximum floor space ratio of 2:1 is permitted for a mixed use development.
The development as modified has a floor space ratio of 1.67:1, thus satisfying
the floor space ratio control.
ISSUES
5. The proposed modifications do no raise any
issues with respect to compliance with the requirements of Parramatta LEP 2001
or Parramatta DCP 2005. The revisions to the façade will enhance the
streetscape presentation of the development and the amendments to the
landscaped courtyard will improve the internal amenity for future residents.
The minor increase to the gross floor area is accomplished by modifying
elements located behind the façade so that there is no impact on the bulk and
scale of the development.
CONSULTATION
6. The application was advertised from 13 February 2008 to 27 February 2008. One petition signed
by nine residents of Albion Avenue
was received in response to the notification of the development.
7. The petition raises concerns with existing
and potential future parking and traffic issues in the area around Merrylands
train station.
8. The proposed changes increase the commercial floor space within
the development from 286m2 to 296m2. Parramatta DCP 2005 requires 1 car space
to be provided for each 50m2 of floor area. Six parking spaces for the
commercial component of the development are provided in accordance with this
requirement.
9. Whilst the reconfiguration of the residential uses increases
the gross floor area of the development, no increases to the number of bedrooms
is proposed. The reconfiguration of the residential units does not require an
increase in car parking. The development complies with the residential parking
requirements contained within Parramatta DCP 2005.
ON
SITE MEETING
10. Council, at its meeting of 9 July 2007, resolved that all applications subject to
5 of more submissions be subject to a site inspection prior to being determined
at a Regulatory Meeting.
11. In
accordance with the above resolution, an invitation to Councillors, Council
officers, the applicant and the objectors was sent in relation to the
inspection to be held on 3 May 2008, commencing at 9.00am.
12. Present at the site meeting were Councillor Garrard
(Chairman), The Lord Mayor Councillor Barber, Council’s Team Leader Development
Assessment, Council’s Senior Development Assessment Officer, the applicant and
3 residents. The following issue was discussed at the meeting:
Parking and Traffic
13. Concerns were raised with
regard to the existing traffic and parking problems in the area. Residents
advised that commuter parking on the streets surrounding the development site
was causing issues as residents had no place to park their cars when they
returned to their homes. Residents advised that commuter parking had increased
significantly in the last 5 years and that this was due in part to the
introduction of metered parking in the Parramatta CBD. Residents suggested that
parking restrictions should be introduced to discourage commuter parking.
Residents also suggested that this would encourage the turnover of parking which
would be of benefit to people shopping in Merrylands whom would only require
short term parking. Concerns about pedestrian safety were also raised.
14. Councillor Garrard shared
the concerns of the residents and suggested that consideration should be given
to a resident parking scheme. Clr Garrard also raised concern that Sutherland
Lane may not be suitable for two way traffic.
15. Council staff advised that
the modifications to the development involved a minor increase in floor area
and the proposed car parking provision complied with the requirements of the
Development Control Plan. Council staff advised that the existing traffic and
parking issues were a separate issue to the consideration of the proposed
amendments.
16. It is noted that the
residents have previously sent correspondence to the Traffic and Transport
Services Manager regarding issues concerning commuter car parking. Council’s
records indicated that the Traffic and Transport Services Manager responded to
this correspondence on 8 January 2008.
CRM No. 408136 has been created to allow the suggestion of introducing a
residents parking scheme and making Sutherland Lane one way to be further
considered by Council’s Traffic Section.
Johnathon Goodwill
Senior Development Assessment Officer
Attachments:
|
1View
|
Locality Map
|
1 Page
|
|
|
2View
|
Development Application History
|
1 Page
|
|
|
3View
|
Design Review Panel Comments
|
3 Pages
|
|
|
4View
|
Plans and Elevations
|
11 Pages
|
|
REFERENCE MATERIAL
|
Attachment 1
|
Locality Map
|

|
Attachment 2
|
Development Application History
|
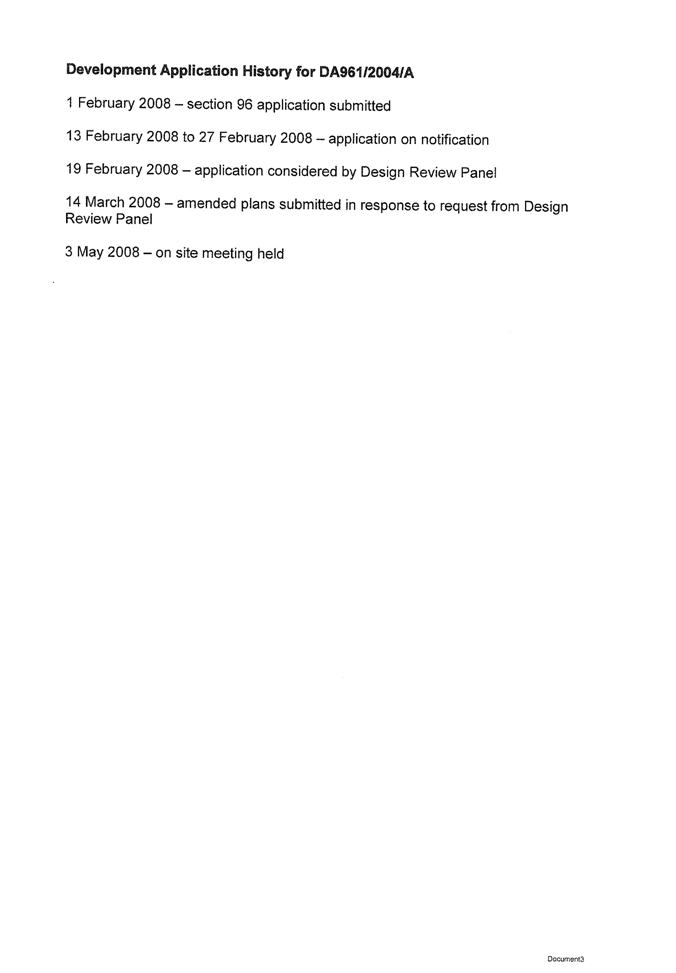
|
Attachment 3
|
Design Review Panel Comments
|
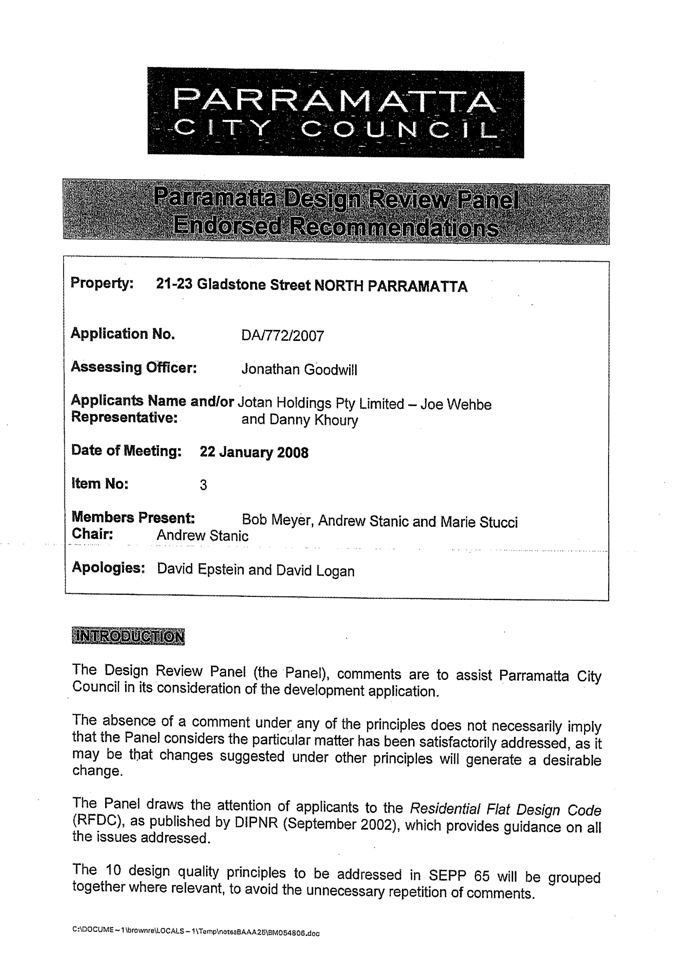
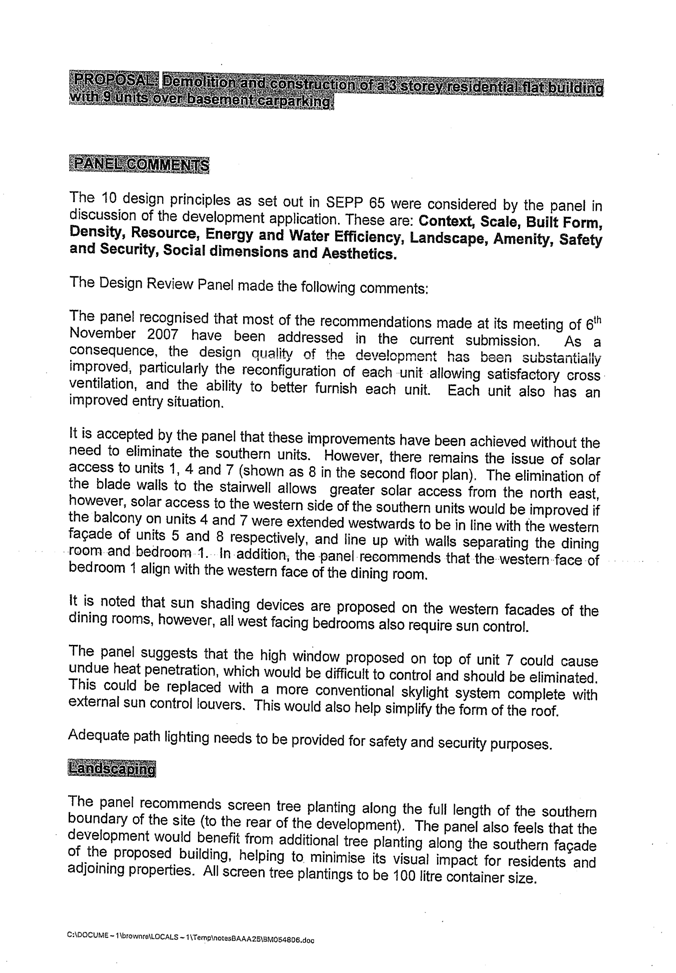
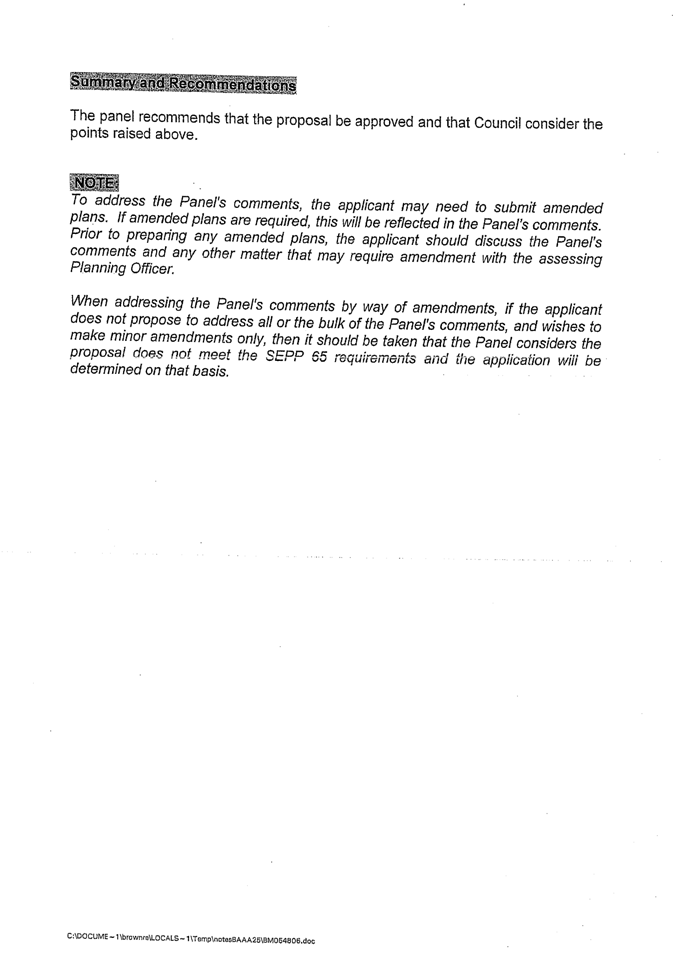
|
Attachment 4
|
Plans and Elevations
|
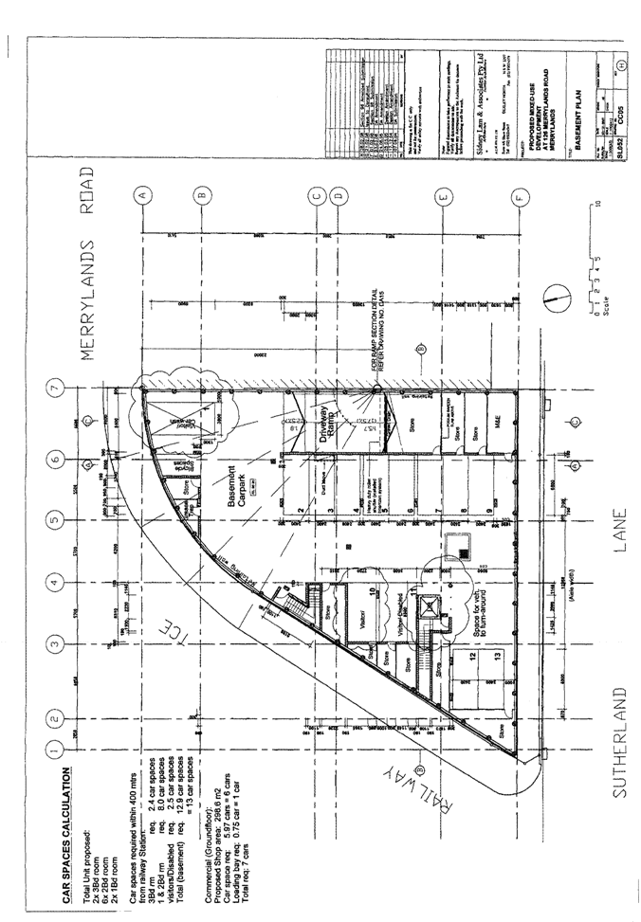
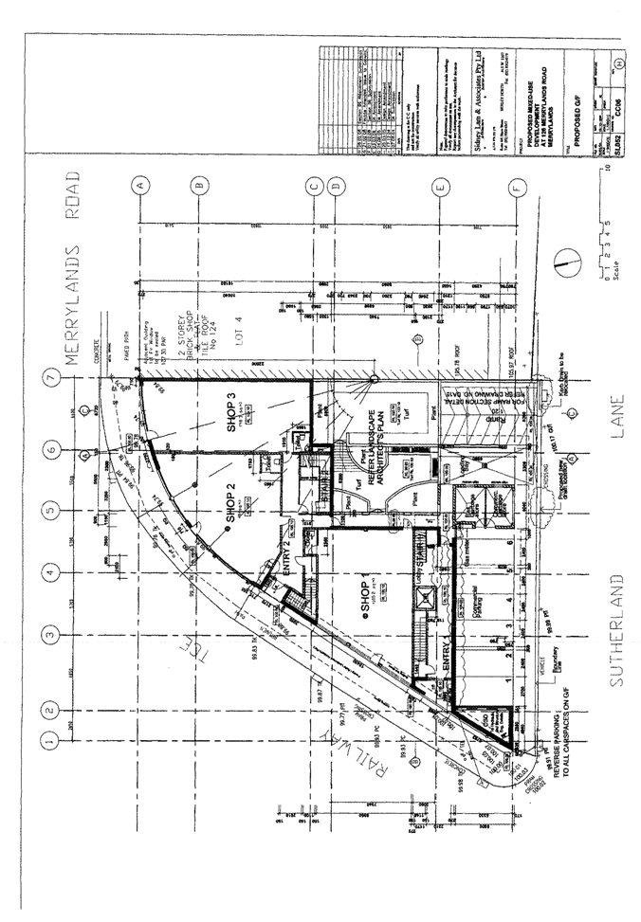
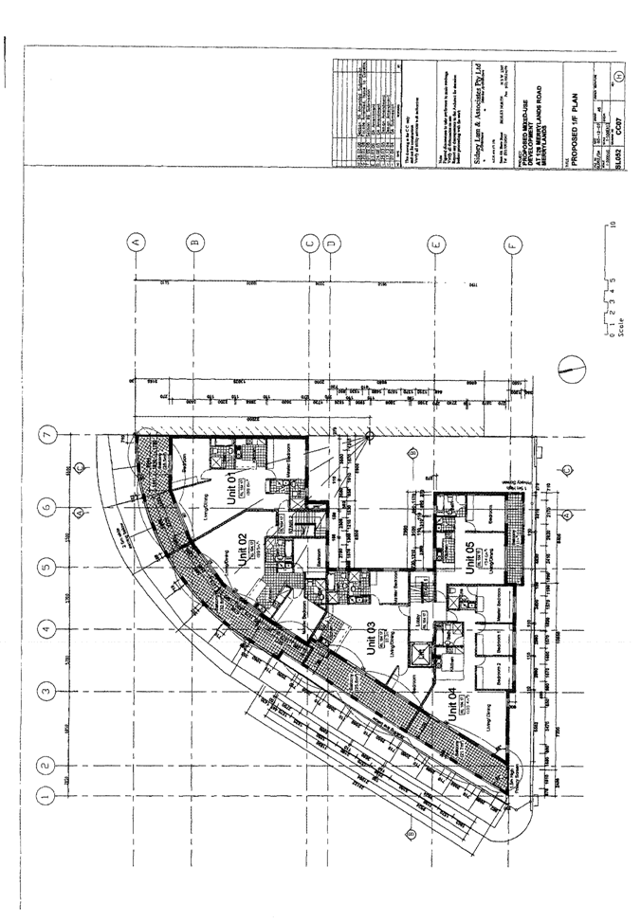
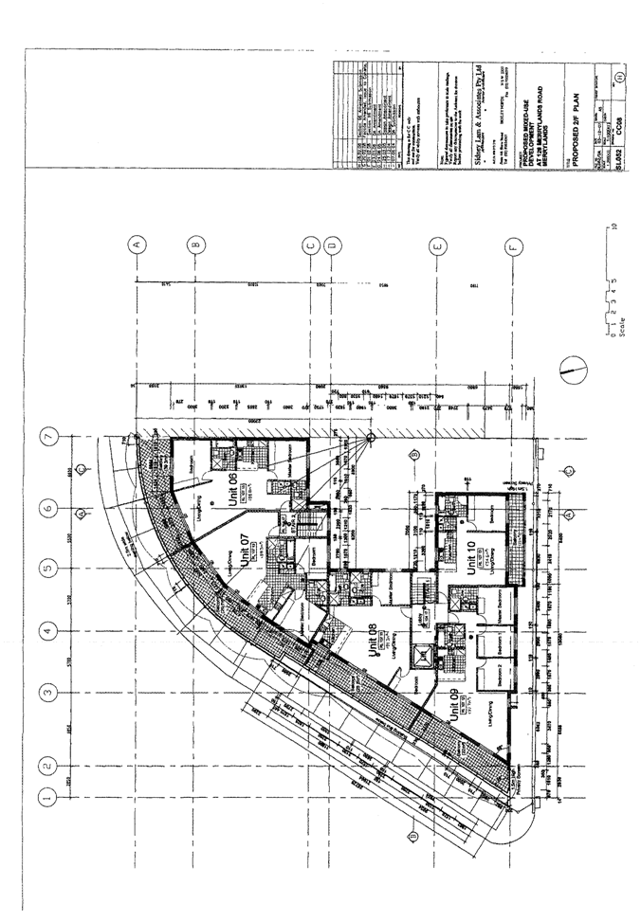
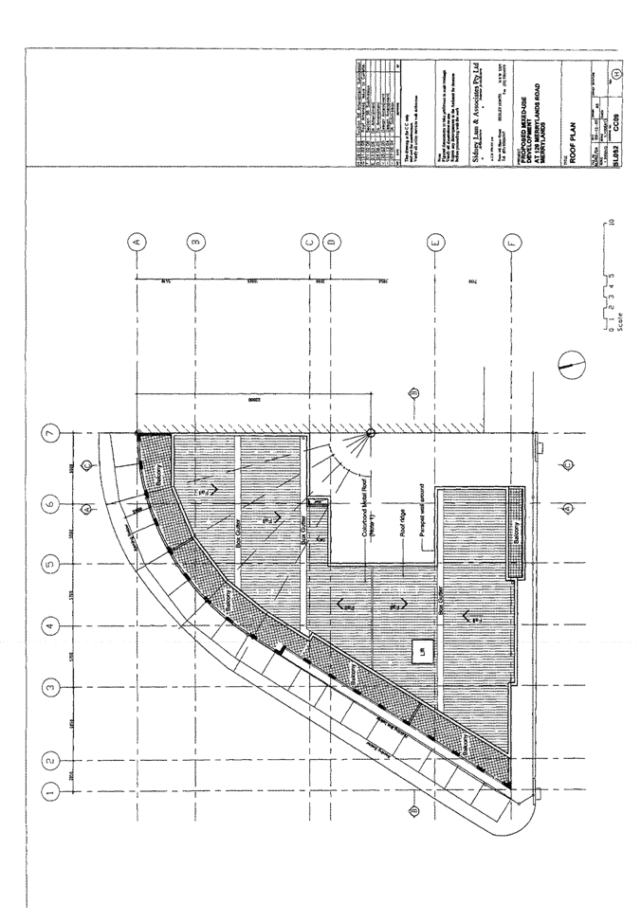
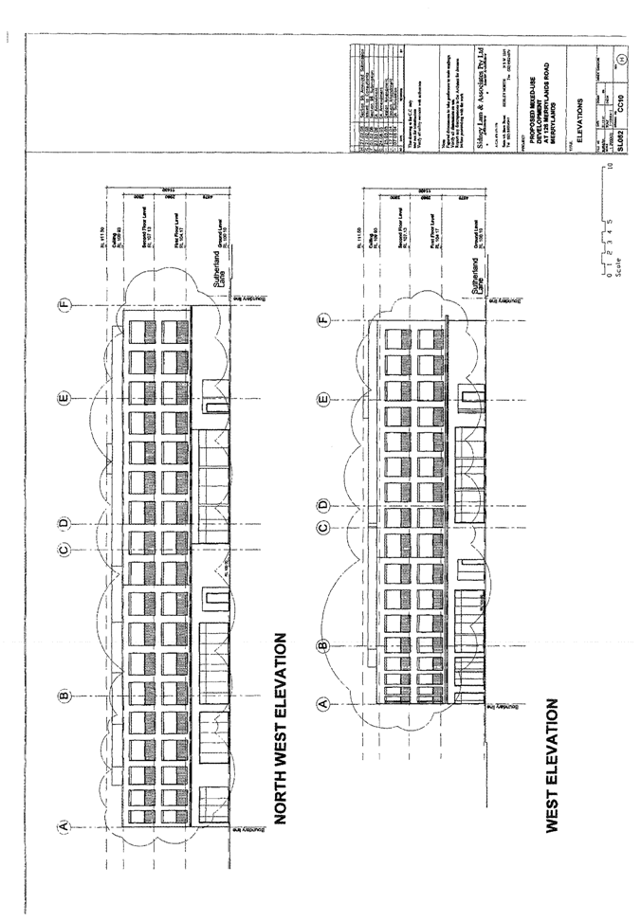
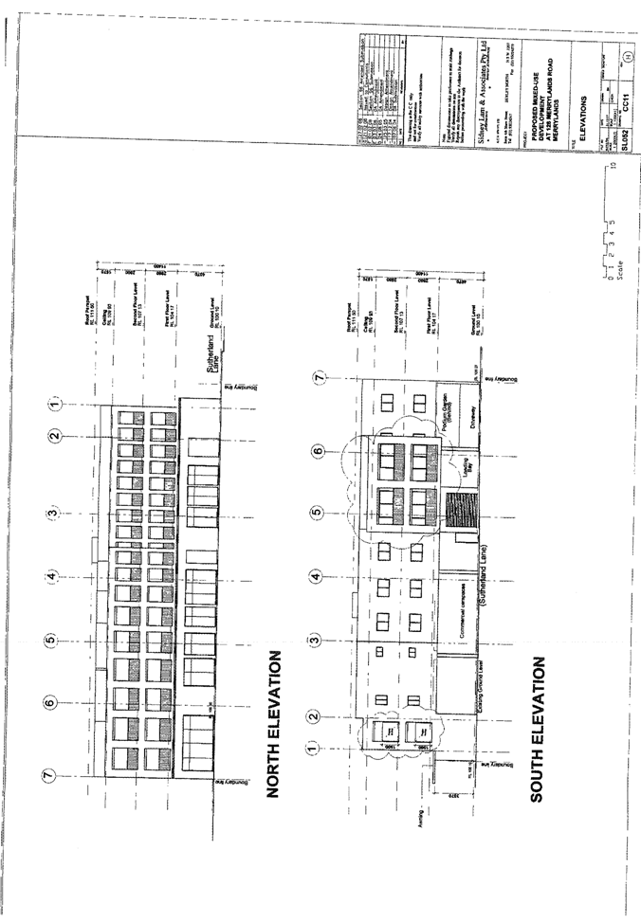
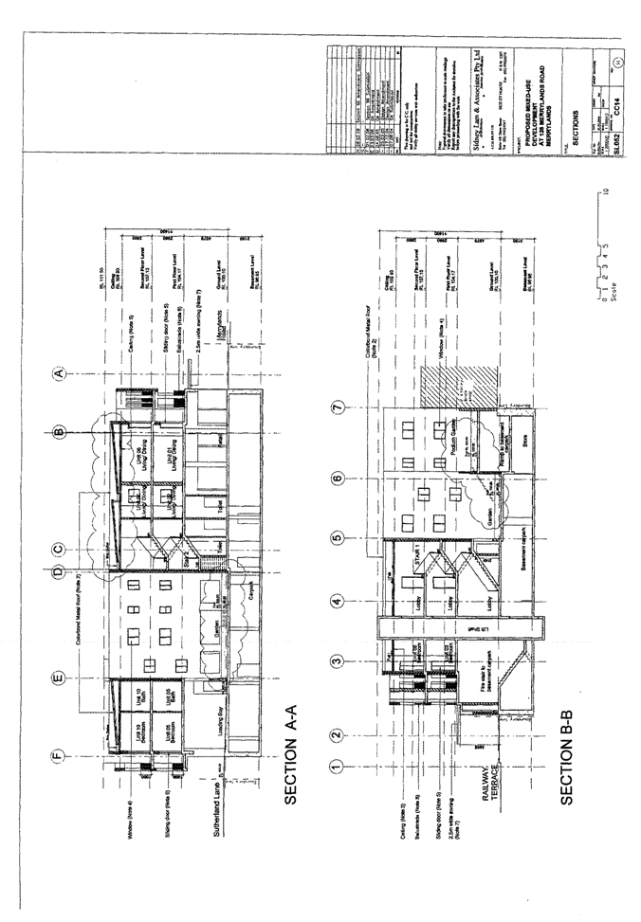
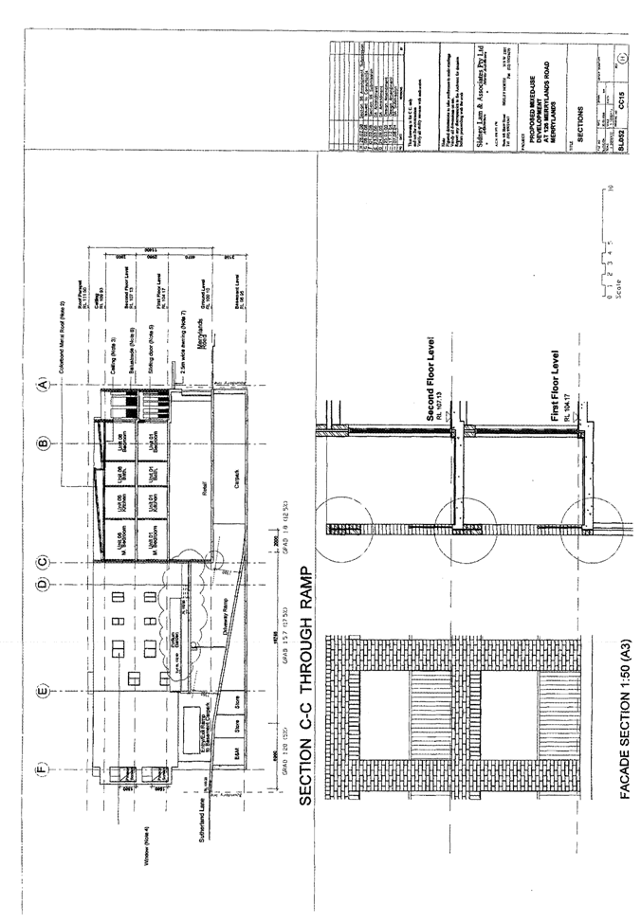
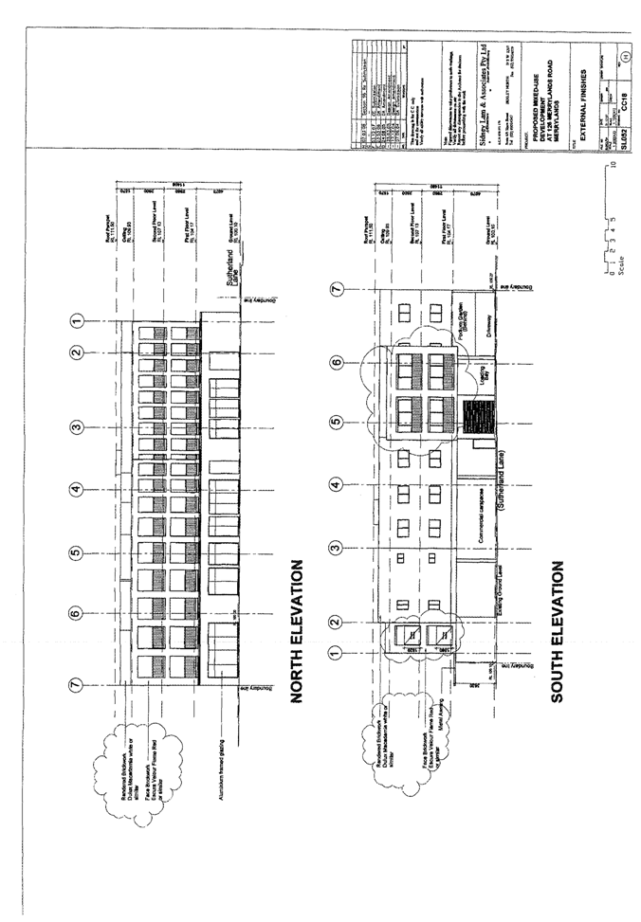
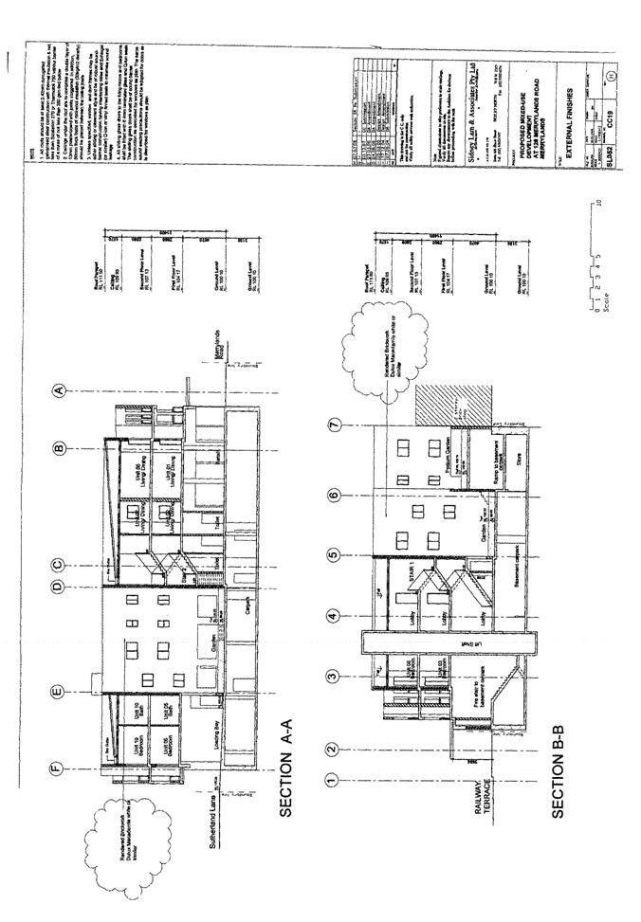
|
Regulatory Council 10 June
2008
|
Item 13.7
|
ITEM NUMBER 13.7
SUBJECT 21-23 Gladstone
Street, North Parramatta (Lot 1 and 2 DP 11644).
(Arthur Phillip Ward)
DESCRIPTION Demolition and
construction of a 3 storey residential flat building over basement carparking
with strata subdivision. (Location Map - Attachment 2)
REFERENCE DA/772/2007 - Submitted 18 September 2007
APPLICANT/S Jotan Holdings Pty
Ltd
OWNERS Jotan Holdings Pty
Ltd
REPORT OF Manager Development Services
|
PURPOSE:
To
determine development application No. 772/2007 which seeks approval for the
demolition of the existing dwellings and the construction of a 3 storey
residential flat building with basement car parking and strata subdivision.
The
application has been referred to Council for determination due to the number
of submissions received.
|
|
RECOMMENDATION
(a) That Council approve Development Application No. 772/2007 by the
granting of a deferred commencement consent requiring the applicant to
provide Council with proof of registration of an easement 1.2m wide for
drainage through Lot 56 DP 827500 being Lots 1-8 SP 45514 with the NSW Department of
Lands. Upon satisfaction of this matter, an operational consent subject to
standard conditions and the following extraordinary conditions be issued by
Council:
1. Amended plans are to be submitted with
the application for the construction certificate. The plans are to
demonstrate that at least 10m3 of storage will be provided for each unit
within the basement car park.
Reason: To ensure that adequate storage space is provided for the
residents of the development.
2. Sensor activated lighting is to be
provided to the pathway on the eastern side of the development. The plans
submitted with the application for the
construction certificate are to be revised to reflect this requirement.
Reason: To ensure that adequate safety is provided to the
development.
3. Amended plans are to be submitted with
the application for the construction certificate. The plans are to indicate
that the height of the wall which separates the front courtyards of units 2
and 3 is a maximum of 1.2m.
Reason: To ensure that the development makes a positive
contribution to the streetscape.
4. Amended plans are to be submitted with
the application for the construction certificate. The plans are to indicate
that the maximum height of the front fence is 1.2m.
Reason: To ensure that the development makes a positive
contribution to the streetscape.
5. The provision of disabled access
throughout the ground floor level of the development is required and shall be
in compliance with the Building Code of Australia Part D3 “Access for People
with Disabilities” and Australian Standard AS1428.1 (2001) - Design for
Access and Mobility - Part 1 General Requirements for Access - Buildings. A
stair ascender is to be provided to the stairs from the basement car park to
the ground floor level. This requirement shall be reflected on the
Construction Certificate plans.
Reason: To ensure equity
of access and appropriate facilities are available for people with
disabilities in accordance with Federal legislation.
6. A convex mirror to be installed within
the ramp access (one near the entry driveway and one at the bottom of the
ramp access) with its height and location adjusted to allow an exiting driver
a full view of the driveway in order to see if another vehicle is coming
through.
Reason: To provide adequate traffic safety within the
development.
7. A contractor with specialist excavation experience must
undertake the excavations for the development and a suitably qualified and
consulting geotechnical engineer must oversee the excavation procedure.
Geotechnical aspects of the development that must be considered include:
appropriate excavation methods, machinery and techniques including proper
shoring (support) and stabilization of the earth (excavated faces), hydro
geological considerations, vibration management and monitoring, and minimal
disturbance to the neighbourhood.
Reason: To ensure that excavation
work has minimal impact on the amenity of the area.
(b) Further, that the
objectors be advised of Council’s decision.
|
SITE & LOCALITY
1. The site is on the southern side of Gladstone
Street between Sorrell
Street and Brickfield
Street. The site is compromised of two separate
allotments which were created by a subdivision registered in 1922. The site has
a frontage of 24.995m, depth of 33.53m and area of 838m2. The site contains 2
fibro dwellings with detached garages. The site falls to the rear.
2. Adjoining the site to the west is a
single storey fibro cottage of similar design to the existing cottages located
on the site. To the western side of the cottage is an open drainage canal.
Adjoining the site to the east is a two storey brick dwelling located on the
corner, with frontage to both Gladstone and Brickfield
Street. Adjoining the site to the south is a 3
storey residential flat building, the ground floor level of which, contains a
semi basement parking area accessed from Brickfield
Street. The long axis of the building runs in an
east/west direction and the northern elevation has a setback of 4m from the
boundary shared with the development site. The first floor level of the
building is elevated approximately 1.8m above the natural ground level.
PROPOSAL
3. The
proposal is for the demolition of two dwellings, and detached garages, tree
removal, and the construction of a 3 storey residential flat building,
containing 7 X 2 bedroom units, 2 X 1 bedroom units over a basement car park
containing 11 car spaces. Consent to strata subdivide the completed development
is also being sought.
STATUTORY CONTROLS
State Environmental Planning Policy (BASIX)
4. A BASIX certificate was submitted with
the application. The development is consistent with the requirements of the
BASIX SEPP.
State Environmental Planning Policy No. 55 – Contaminated Land
5. The site has a history of usage for
residential purposes. It is unlikely that the site is contaminated.
State Environmental Planning Policy No. 65
(Design Quality of Residential Flat Buildings)
6. The application was considered by SEPP
65 Design Review Panel on 6
November 2007. The Panel requested amendments to the
development. The applicant submitted amended plans in accordance with the
requirements of the Panel on 7
December 2007. The amended plans were considered by
the Panel on 22
January 2008. The Panel requested further amendments
to the design. The applicant submitted amended plans in accordance with the
requirements of the Panel on 21
February 2008. The proposed development is consistent
with the requirements of SEPP 65 and is supported by the Panel.
Parramatta Local Environmental Plan 2001
7. The
site is zoned Residential 2(c) under Parramatta Local Environmental Plan 2001
and residential flat buildings are permissible within the Residential 2(c) zone
with the consent of Council. The development complies with the maximum floor
space ratio control of 0.8:1 and the 3 storey maximum height control. The
proposed development is consistent with the objectives of PLEP 2001.
Parramatta Development Control Plan 2005
8. The proposed
development is consistent with the objectives of the DCP. Non compliances with
the requirements of the plan are discussed in the ‘ISSUES’ section of this
report.
CONSULTATION
9. In accordance with the requirements of the Notification DCP
the application was notified between 10 October 2007 and 31 October 2007. Four submissions were received. The following issues were raised
in all submissions:
The height of the
building is excessive and is not consistent with the height of other buildings
in the area bordered by Gladstone, Sorrell, Isabella and Brickfield Streets.
10. Parramatta LEP 2001 limits the height of
residential flat buildings in the Residential 2(c) zone to a maximum of three
storeys. The development has a height of 3 storeys in accordance with the requirements
of the LEP.
Lights from car
headlights will shine into bedroom windows at No. 31 Brickfield Street.
11. A review of the floors plans for No.
31 Brickfield Street indicates that the windows
which are opposite the proposed driveway serve kitchens. Given this, it is
unlikely that headlights from vehicles would unduly disturb the residents of No.
31 Brickfield Street.
How will the site be
drained? The body corporate for No. 31 Brickfield Street has rejected a request for the easement
shown on the plans.
12. The stormwater outlet for the development
is to be connected to a proposed easement within No.
31 Brickfield Street. It is noted that the
submissions from residents of No. 31 Brickfield Street
suggest that the body corporate has not agreed to the easement. The lack of
consent from the body corporate does not prevent the development application
being approved with registration of the easement subject to a deferred
commencement condition.
Excavation may
undermine No.
31 Brickfield Street. What will Council do to ensure that safety of this building?
13. It is noted that the basement is set back
5.77m from the rear boundary which is shared with No.
31 Brickfield Street. Standard conditions will be
imposed requiring the preparation of dilapidation reports prior to the
commencement of construction and non standard condition will be imposed to
ensure that the excavation is undertaken in an appropriate manner. The issue of
damage caused by construction work is a civil matter between the developer/builder
and the affected property owner.
The development will
landlock No.
25 Gladstone Street and reduce its value by $200,000.
14. The 2 storey dwelling located at No.
25 Gladstone Street is of relatively recent
construction. The size and age of the dwelling does not lend itself to
re-development. The objectives of the Residential 2(c) zone encourage a range
of housing types including single dwellings. The isolation of No.
25 Gladstone Street is not an issue that warrants
refusal of the application. The impact of a development on property values is
not a matter for consideration under Section 79C of the Environmental Planning
and Assessment Act.
The existing
dwellings on the site are likely to contain asbestos.
15. Standard conditions will be imposed regarding
the procedures for the demolition of buildings containing asbestos and the
disposal of materials containing asbestos.
The development will
reduce solar access to No. 31 Brickfield Street
16. Parramatta DCP 2005 requires that
development maintain 3 hours solar access to the habitable rooms of adjoining
dwellings. Drawings which show the shadow cast by the development onto the
northern façade of No. 31 Brickfield Street
have been submitted. An assessment of the drawings indicates that all the apartments
within No. 31 Brickfield Street
will receive at least 3 hours solar access in accordance with the requirements
of DCP 2005.
Waste from demolition should be
recycled
17. A waste management plan was submitted with the development
application. The waste management plan addresses Council’s requirements and is
considered acceptable.
Tree removal should be avoided
18. Whilst tree removal is proposed, the trees to be removed do not
make a significant contribution to the landscaped setting of the area. The
landscape plan indicates that substantial additional planting is proposed
including twenty-one trees that have a mature height of greater than 6m.
An increase in density should
not overburden utilities and there should be ample space for children to play
19. Standard conditions will be imposed requiring the development
to consult with utility providers prior to the commencement of construction. A
communal open space area is provided at the rear of the site.
ISSUES
Deep Soil Area
20. Parramatta
DCP 2005 requires that 30% of the site area is a deep soil area. The
development provides 242.8m2 of deep soil area which represents 28.9% of the
site area. The shortfall in deep soil area is in the order of 8.6m2. Trees to
the rear of the site will be retained and the layout of the development allows
for a corridor of vegetation at the rear of the block to be maintained.
21. The
non compliance with the deep soil area is minor and the development is
consistent with the underlying objectives of the deep soil controls.
Landscaped Area
22. The development provides 283.1m2 of landscaped area
which represents 33.7% of the site area. The shortfall in landscaped area is in
the order of 52.1m2.
23. The
DCP states that areas with a dimension of less than 2m are not included as
landscaped area. As a result of this control, 57.9m2 of site area which is
landscaped has not been included in the landscaped area calculation.
24. The
design principle attached to the landscaped area control includes that, ‘Landscaping is to enhance the visual
setting and accentuate the design qualities of the built form. Landscaping
solutions are to be used to create a screening effect for visually obtrusive
land uses or building elements’.
25. A
review of the landscape plan indicates that substantial planting is provided
adjacent to the boundaries of the site for screening purposes. Planter boxes
are provided throughout the site which will improve privacy within the
development and enhance the amenity for residents. The soil depth within the planter
boxes is a minimum of 1m, thus maximising their ability to sustain vegetation
without requiring significant maintenance.
26. The development is consistent with the
objectives of the landscaped area control and the variation of the numerical
standard is considered acceptable in this instance.
Basement Storage
27. Part 4.5.1 ‘Parking and Vehicular Access’
of Parramatta DCP 2005 requires that each unit be provided with 10m3 of storage
space in the basement.
28. The basement plans indicate the location
of storage areas but do not provide details regarding the capacity of each
storage area. A condition is recommended requiring that amended plans be
submitted with the application for construction certificate demonstrating that
10m3 of storage will be provided for each unit within the basement car park.
Safety and Security
29. At
their meeting of 22
January 2008 the Design Review Panel requested that
adequate path lighting be provided for safety and security purposes. A
condition is recommended requiring sensor activated lighting to be provided to
the pathway on the eastern side of the development.
Private and Communal
Open Space
30. Part 4.3.1 ‘Private and Communal Open
Space’, of Parramatta DCP 2005 requires that private open space areas have a minimum
dimension of 2m and that private open space within the street setback is not
included in the minimum private open space area calculation. The patios to the
northern side of units 2 and 3 have an area of 5.78m2 and dimensions of 1.7m by
3.4m. Unit 2 has access to 18.7m2 of the street setback area and unit 3 has
access to 32.1m2 of the street setback area. As these areas are located within
the street setback they cannot be included in the minimum private open space
area calculation.
31. The patios are the principal outdoor
living spaces for these units because they have the greatest level of privacy
due to the use of privacy screens and planter boxes. The front courtyards
adjoining the patios are in full view of the street and will not provide adequate
privacy unless high fencing was provided, which would not be suitable in the
streetscape.
32. The Residential Flat Design Code suggests
that a balcony with a depth of 2m is adequate for a table and two chairs. A
condition is recommended requiring the depth of the terraces to be increased to
2m by reducing the size of the planter boxes. This modification will increase
the area of the patios to 6.8m2. In combination with the front courtyards, the
extended patios will provide adequate private open space to the dwellings. The
variation of the 10m2 minimum requirement of the DCP is considered acceptable
in this instance.
Fences
33. The front courtyards for
units 2 and 3 have been created by dividing the front setback area into two
portions with a 1.7m high wall that is perpendicular to the front boundary. A
1.7m high wall located within the front setback area would have a negative
impact on the streetscape. A condition is recommended restricting the height of
the wall to a maximum of 1.2m.
34. A front fence of masonry
and timber slat construction is proposed. Whilst the elevations suggest that
the fence has a maximum height of 1.2m, the section drawing indicates that the
fence has a height of up to 1.6m. Part 4.2.2 of Parramatta DCP 2005 restricts
the height of front fences to a maximum of 1.2m. A condition is recommended
restricting the height of the fence to a maximum of 1.2m.
Building Separation
35. Part 4.3.3 of DCP 2005 requires a
separation of 12m between habitable rooms/balconies of residential flat buildings.
The south facing windows to bedroom 2 on levels 1 and 2 of the development have
a separation of 10m from the kitchen and bedroom windows on levels 1 and 2 of
the adjoining flat building to the rear at No. 31
Brickfield Street.
36. It is noted that the proposed 5.6m rear
setback exceeds the 5m requirement of the DCP and that the setback of the
adjoining building from the shared boundary is 4m.
37. It is an accepted planning principle that
bedroom windows have lesser potential for privacy impacts than windows to
living areas. Privacy in bedrooms is maintained through the use of curtains and
blinds. As the development already exceeds the rear setback requirement it is
not considered reasonable to require an increase in the setback to comply with the
12m separation control. The bedroom windows would have minimal privacy impact
on the adjoining development and the non compliance with the 12m requirement is
considered acceptable in this instance.
Site Isolation
38. Part 4.1.11 ‘Site
Consolidation and Development on Isolated Sites’ of DCP 2005 requires that
development is not to result in the creation of an isolated site that could not
be developed in compliance with the relevant planning controls. The development
will create two isolated sites which do not comply with the 24m frontage
required for a residential flat building.
39. Part 4.1.11 requires
applicants to demonstrate that a genuine and reasonable attempt has been made
to purchase an isolated site and that where amalgamation with the isolated site
is not feasible applicants demonstrate that an, ‘orderly and economic use and development of the separate sites can be
achieved’.
40. No. 25 Gladstone
Street is located on the eastern side of the
development site. A 2 storey brick dwelling is located on the site. The size
and age of the dwelling does not lend itself to re-development. The objectives
of the Residential 2(c) zone encourage a range of housing types including
single dwellings. The retention of the building is consistent with the zone objectives.
41. No. 19 Gladstone
Street is located on the western side of the
development site. The western boundary of this site adjoins a drainage canal.
The site has an area of approximately 417m2 and is of similar dimensions to the
allotments which comprise the development site. A single storey 3 bedroom
dwelling is located on the site. The approval of the subject development would
create an isolated site that is incapable of being amalgamated with another
site to satisfy the 24m frontage requirement.
42. The applicant commissioned a valuation of No.
19 Gladstone Street and made an offer to purchase
the property. The owner of the property has advised that the property is a long
term investment and he does not wish to sell.
43. The applicant has also submitted concept
building envelope drawings for a 3 storey flat building on the site. The
concept plans propose a building envelope that is neither functional nor makes
a positive contribution to the streetscape. The isolated site is unlikely to be
suitable for the construction of a residential flat building. However as the
owner of the property has refused to sell the property it is considered
unreasonable to refuse the application because an isolated site would be
created.
44. It is noted that the Residential 2(c) zone
permits a variety of uses, including single dwellings and dual occupancy’s. The
isolated site would be suitable for the construction of a dwelling. The
applicant has made a genuine attempt to avoid the creation of an isolated site
and has satisfied the requirements of part 4.1.11.
Housing Diversity and
Choice
45. Part 4.4.3 ‘Housing Diversity and Choice’
of DCP 2005 requires that all ground floor dwellings in buildings without a
lift must be ‘visitable’ by people with a disability and that there must be a
continuous path of travel from the street and any visitor parking to and
through the entrance door of affected dwellings.
46. A non standard condition has been included
in the recommendation to ensure the proposal complies with the requirements of
the DCP.
Excavation
47. The basement car park has a nil setback from the eastern
boundary of the site. This boundary is shared with No. 25 Gladstone Street which contains a 2 storey
dwelling. Council’s Development Engineer has recommended a condition requiring
a Geotechnical Engineer to oversee the excavation process. The condition has
been incorporated into the recommendation.
Jonathan Goodwill
Senior Development Assessment Officer
|
1View
|
Design Review Panel Reccomendation
|
3 Pages
|
|
|
2View
|
Locality Map
|
1 Page
|
|
|
3View
|
Development Application History
|
1 Page
|
|
|
4View
|
Residential Flat Building Checksheet
|
4 Pages
|
|
|
5View
|
Plans and Elevations
|
11 Pages
|
|
REFERENCE MATERIAL
|
Attachment 1
|
Design Review Panel Reccomendation
|



|
Attachment 2
|
Locality Map
|
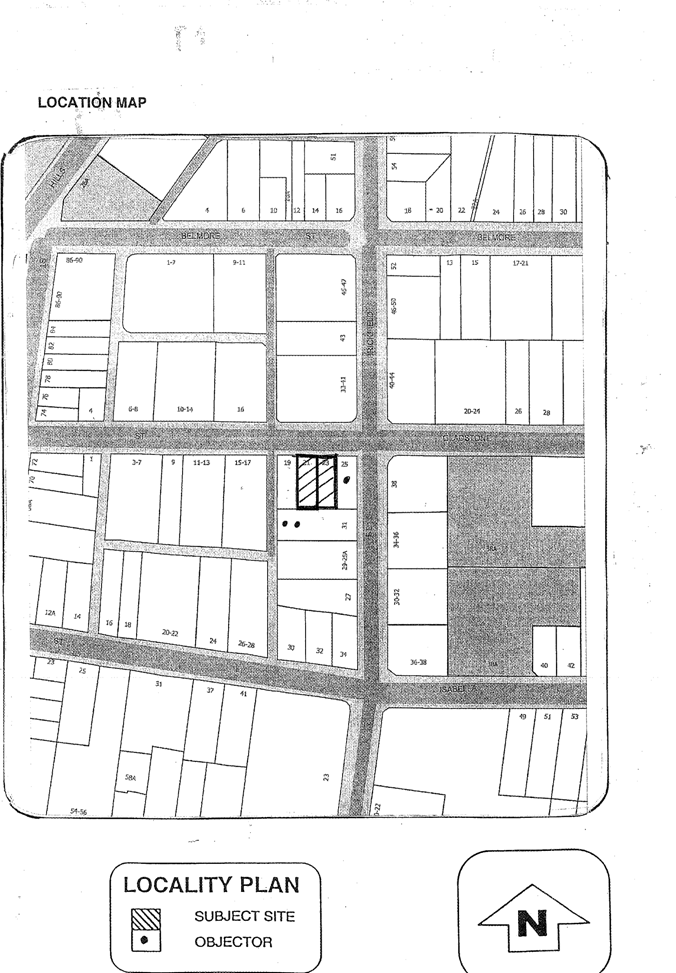
|
Attachment 3
|
Development Application History
|
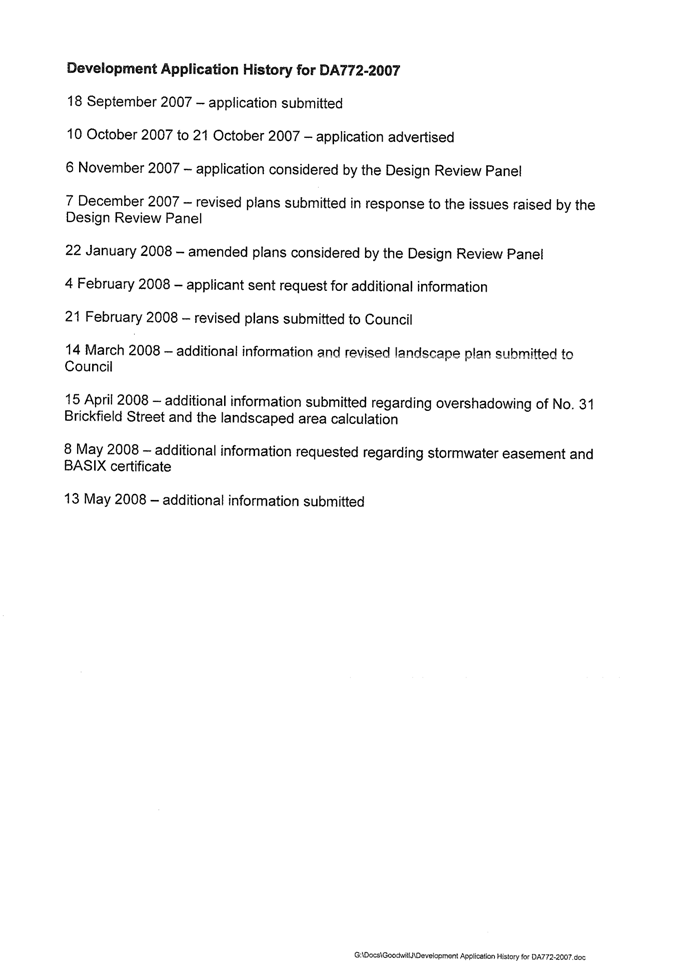
|
Attachment 4
|
Residential Flat Building Checksheet
|
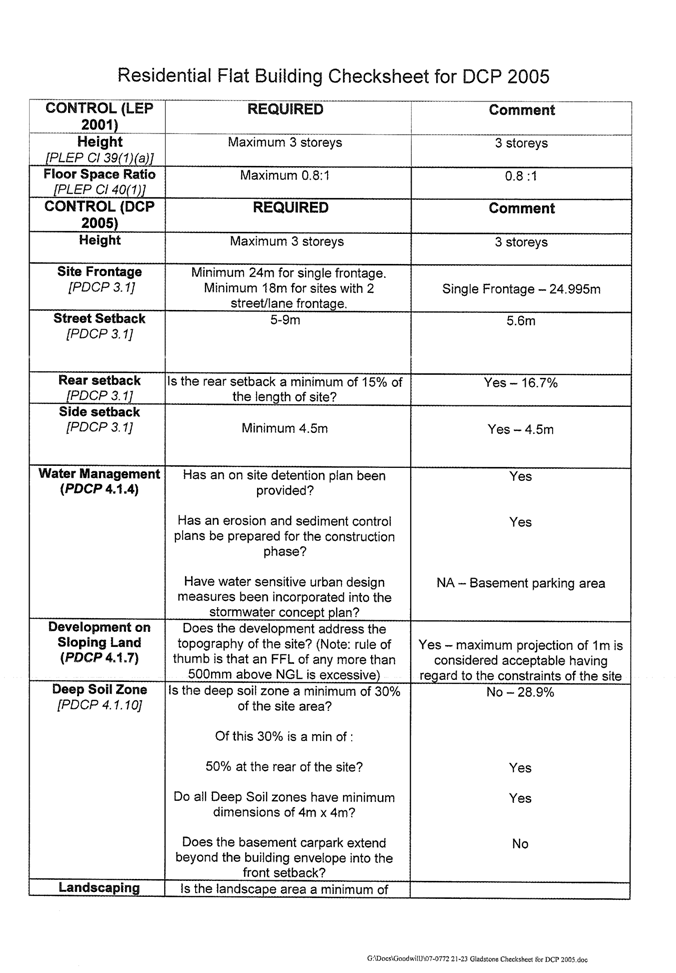
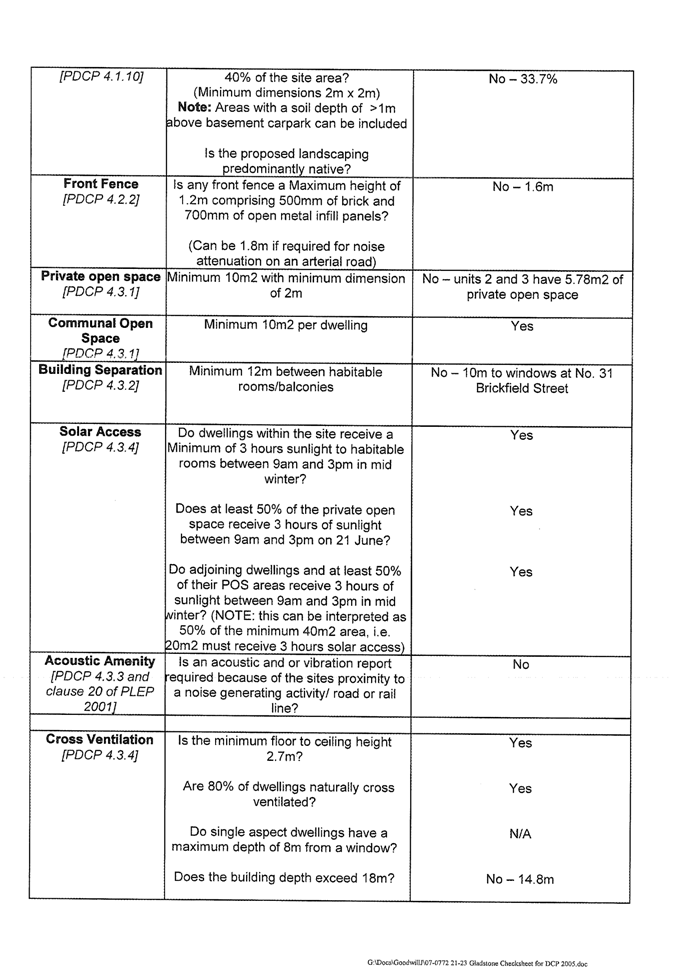
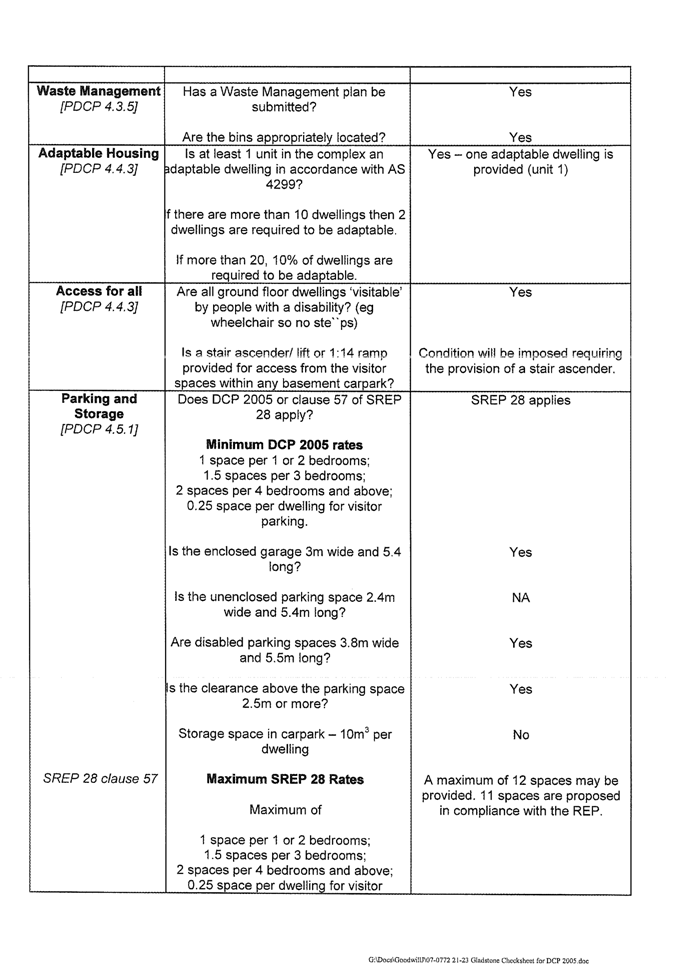
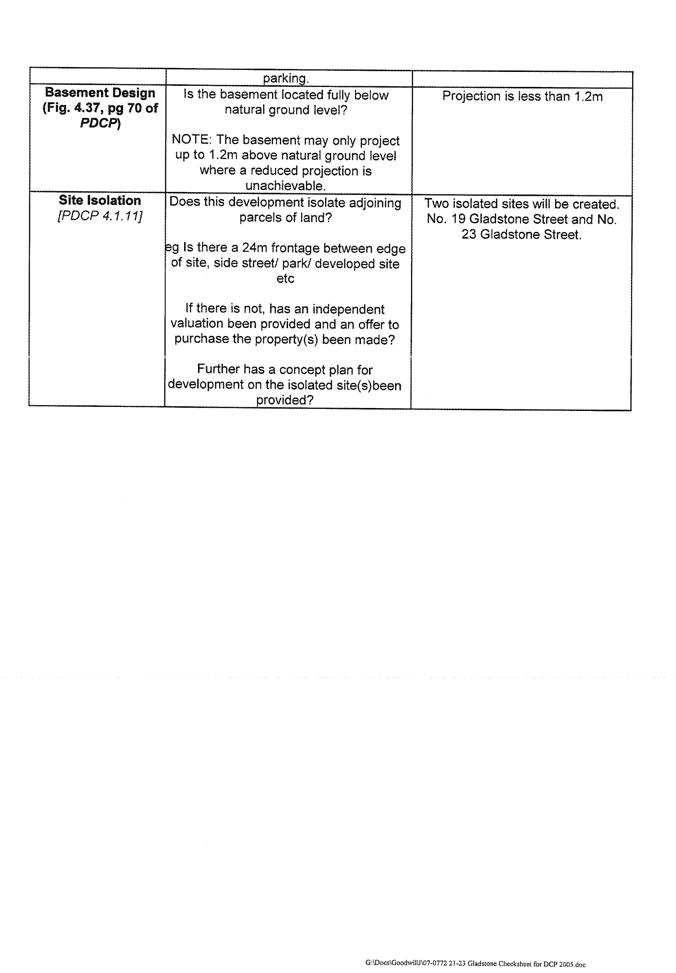
|
Attachment 5
|
Plans and Elevations
|

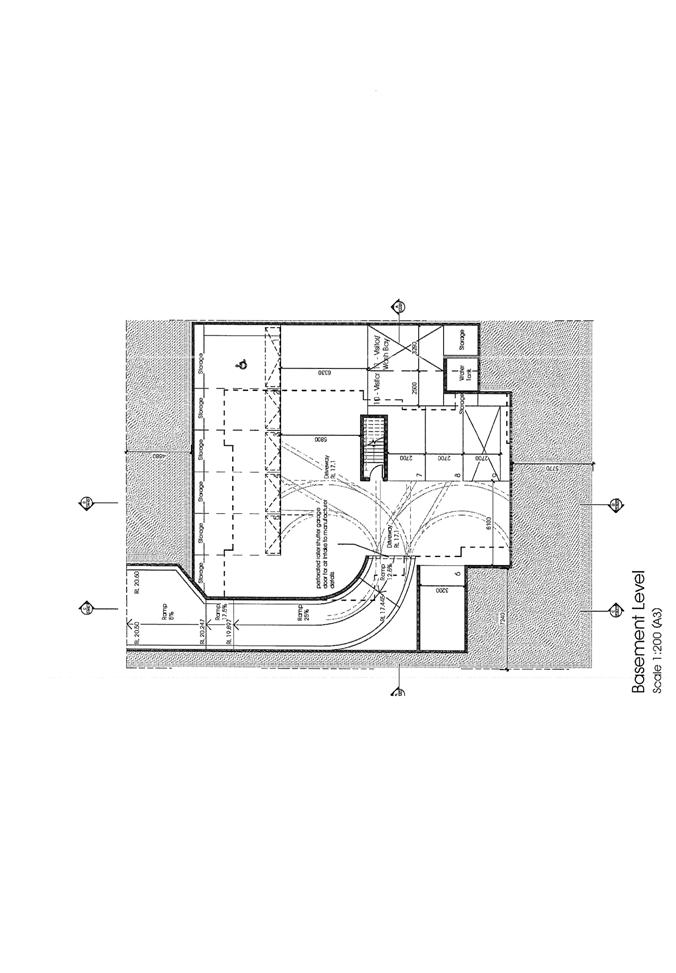
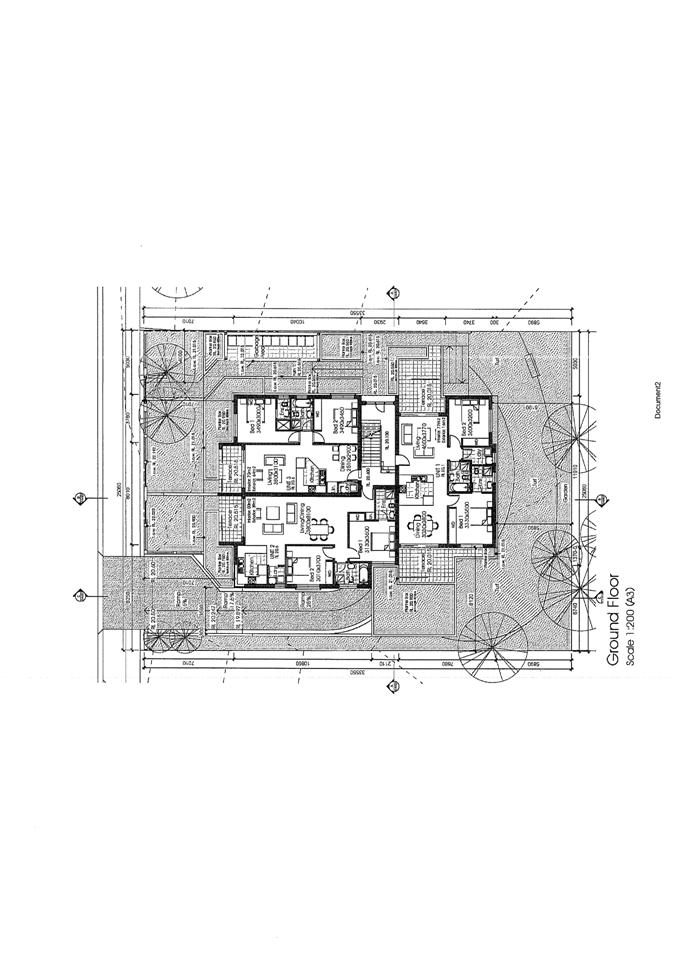
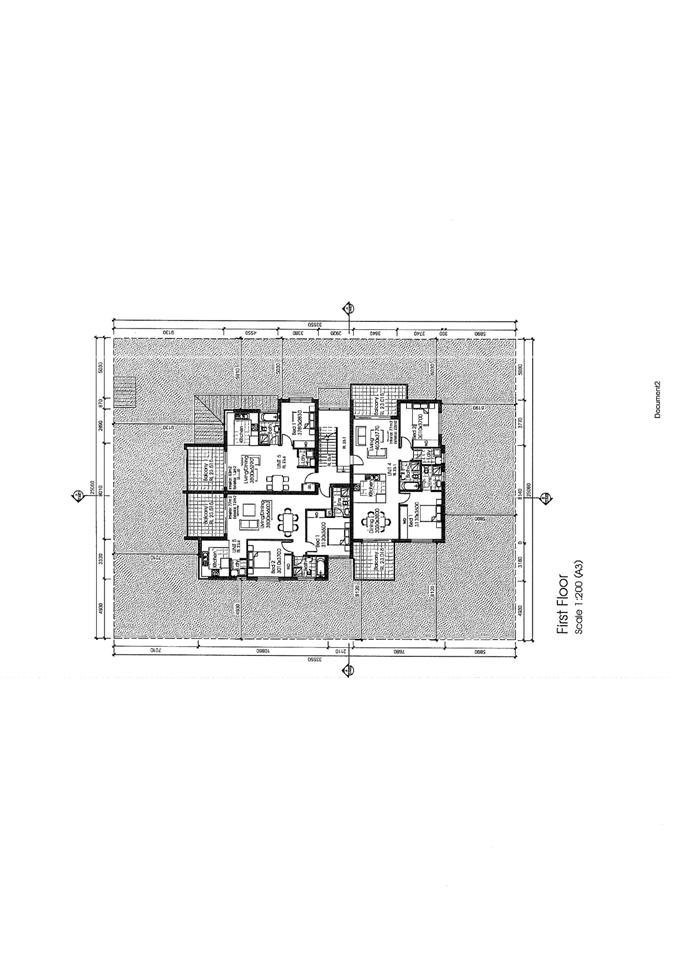
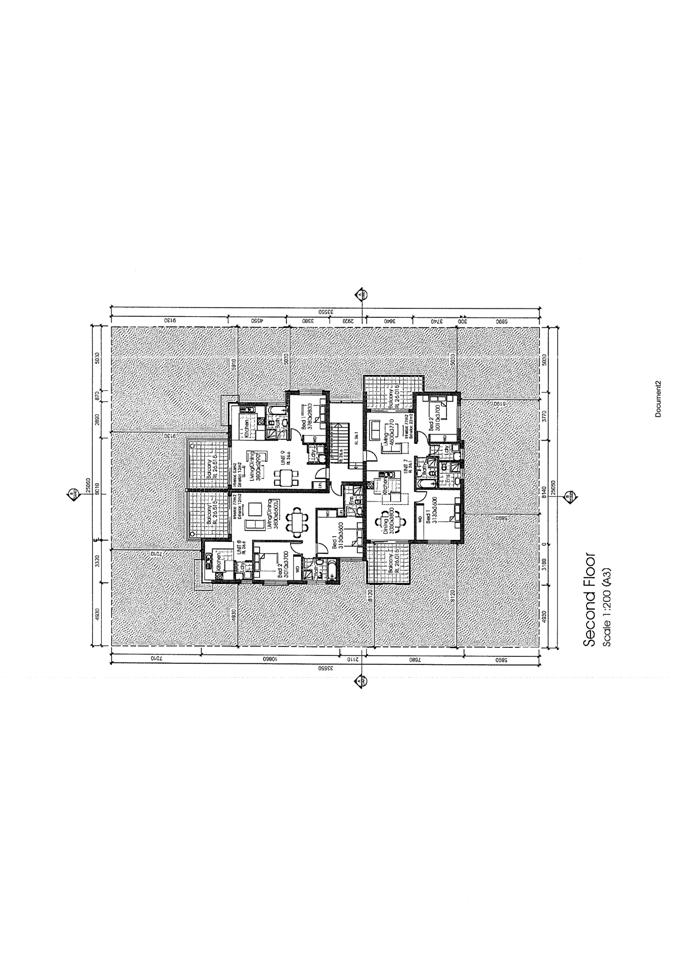
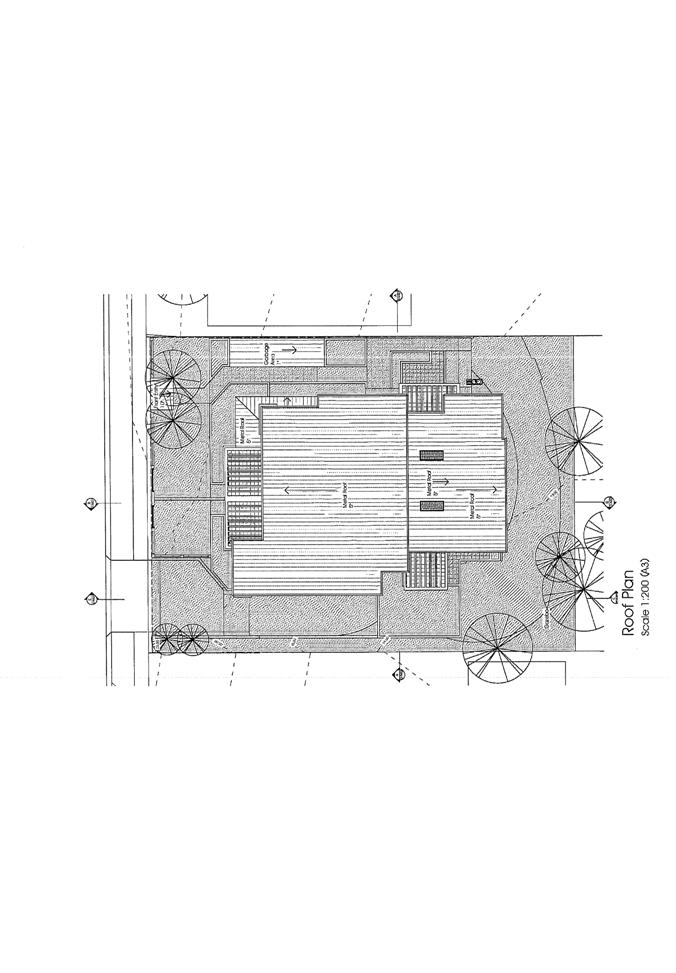
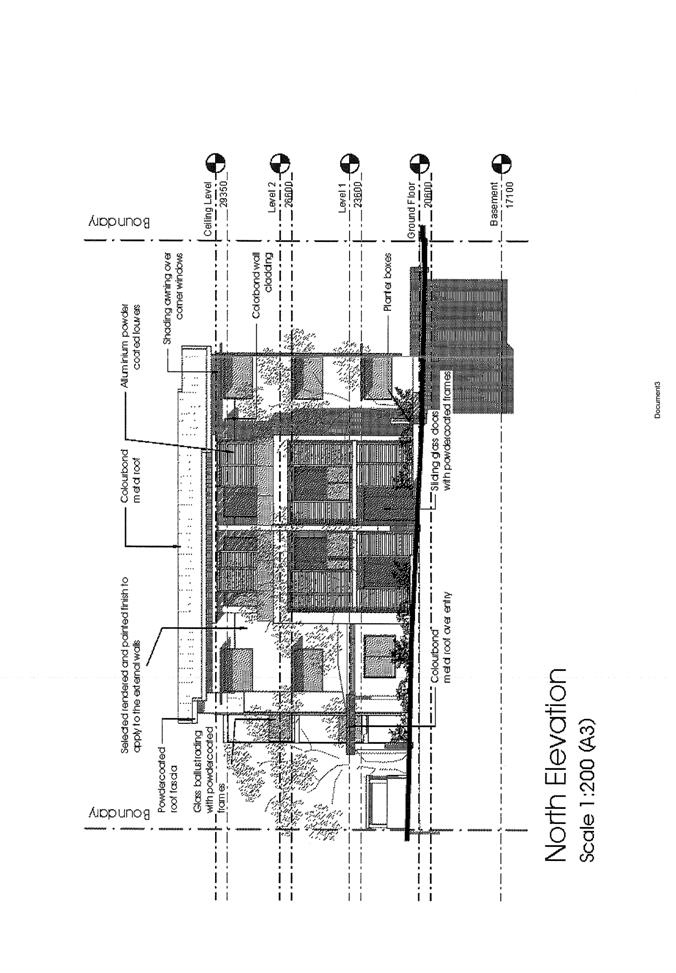
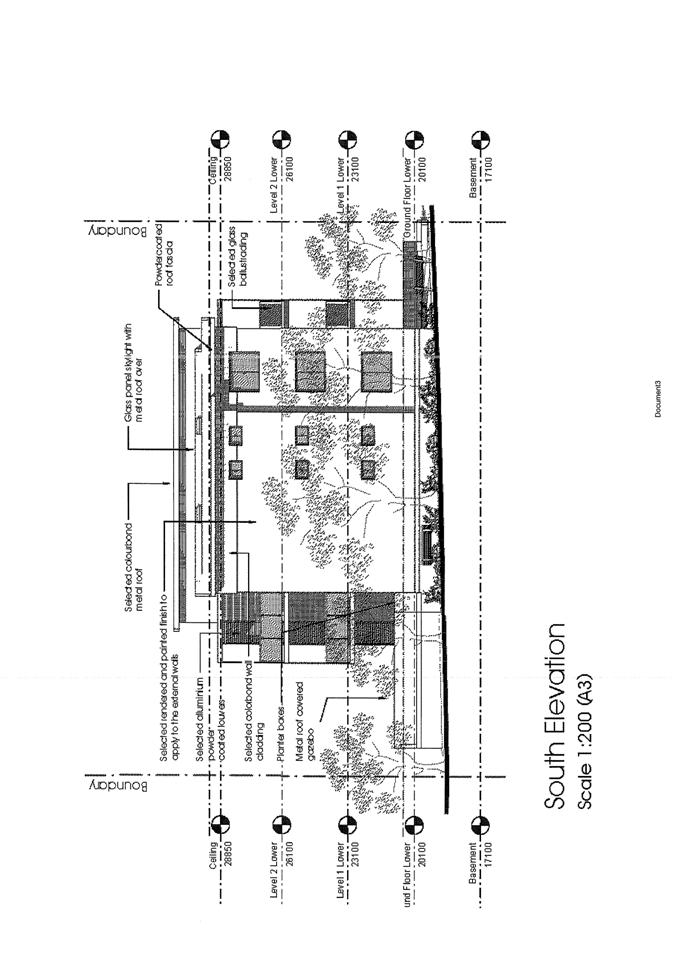
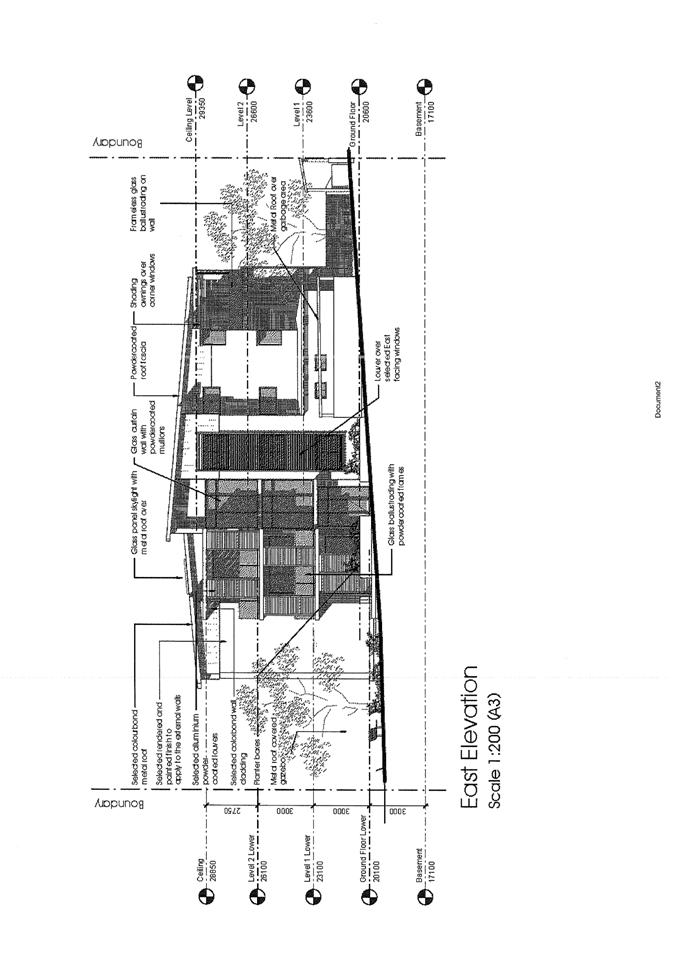
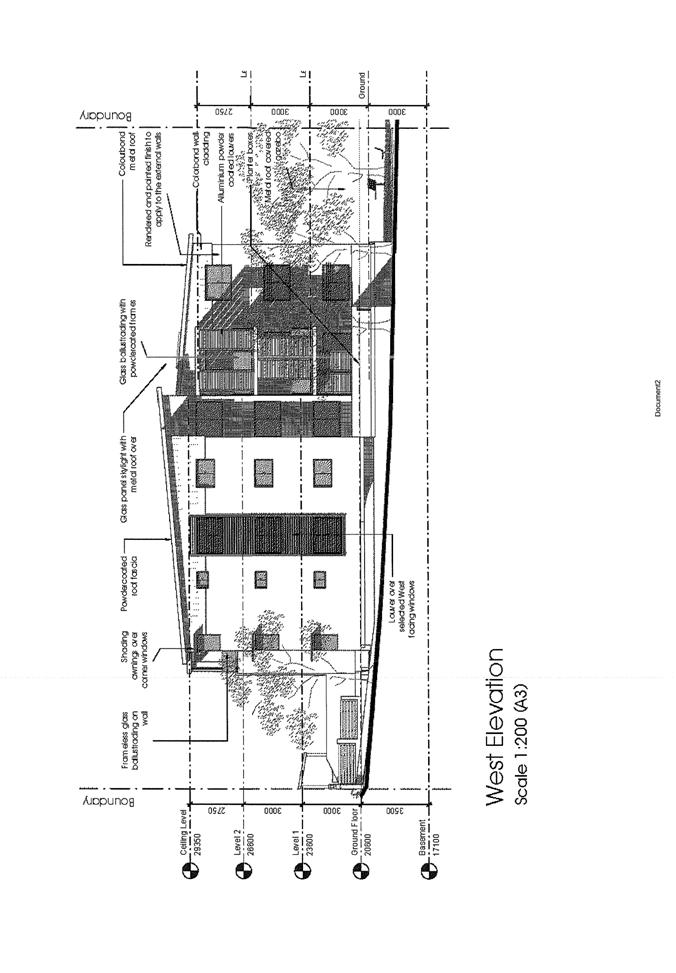
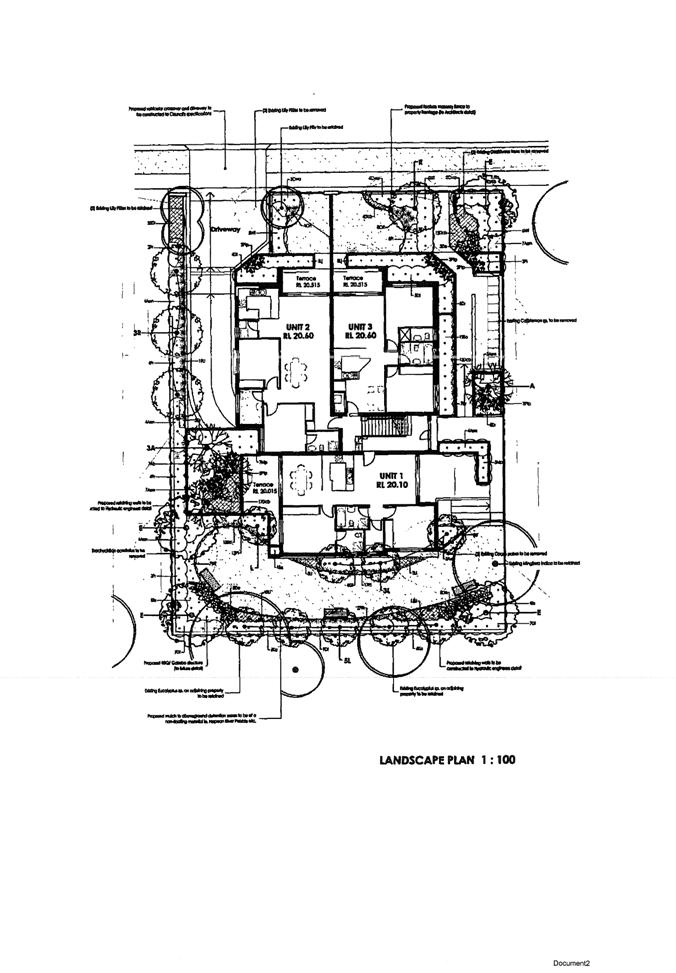
|
Regulatory Council 10 June
2008
|
Item 13.8
|
ITEM NUMBER 13.8
SUBJECT 1/25 Smith Street, Parramatta. (Lot 1 DP
1098507) (Arthur Phillip Ward)
DESCRIPTION Fitout and use as a
restaurant. (Location Map - Attachment 2)
REFERENCE DA/114/2008 - Submitted 22 February 2008
APPLICANT/S Mr B Bobby
OWNERS Smith Street Pty
Ltd
REPORT OF Manager Development Services
|
PURPOSE:
To determine
Development Application No. 114/2008 which seeks approval for the fitout and
use of an existing premises as a restaurant, including the provision of
tables and chairs outside the restaurant.
The application
has been referred to Council as the site is listed as a Heritage Item under Schedule 5 of Parramatta
City Centre Local Environmental Plan.
|
|
RECOMMENDATION
(a) That
Council grant consent to Development Application No. 114/2008,
subject to standard conditions and the following non standard conditions:
i) The
hours of operations being restricted to 6am to midnight, seven days a week. Any alterations to the above will require further
development approval.
Reason: To
minimise the impact on the amenity of the area.
ii) No
entertainment is permitted on the premises which would render the premises a
Place of Public Entertainment (POPE), and for which separate development
consent is required by Council and is not conferred under the approval of
DA/17/2008.
Reason: To protect the amenity of the area.
iii) The supply and/or sale of alcohol is prohibited on the premises prior
to separate consent being obtained from the Liquor Administration Board
(LAB).
Reason: To protect
the amenity of the area.
iv) Outdoor dining is limited to 12 tables
and 26 chairs located wholly within the property boundaries of the subject
site. No outdoor dining is permitted on Councils footpath area at any time
without further approval from Council.
Reason: To confirm details of the application.
|
SITE & LOCALITY
1. The site is known as 1/25 Smith Street, Parramatta (Lot 1 DP 1098507) and is
located on the eastern side of Smith Street. The site is surrounded by
commercial and retail development. The site is part of a recently built
commercial and retail development, approved under DA/688/2005.
BACKGROUND
2. DA/688/2005 was for a Section 82A Review of Determination of Development
Application 688/2005 for the demolition of the existing heritage listed facade
of Exeter Manor and construction of a commercial building comprising 8 levels
over basement car parking for 51 vehicles. The application was approved on 2 February 2006.
3. DA/688/2005/A was for a Section 96(A) modification to an
approved commercial development including changes to the internal layout,
external facade, construction hours and deletion of condition 6. The
application was approved on 11 December 2006.
4.
DA/668/2005/B was for a Section 96 modification of DA/688/2005 for
the construction of a commercial development. Modifications included addition
of external steps to cafe tenancy, handrail to roof perimeter and building
maintenance unit support rail to the roof. The application was approved on 13 August 2007.
PROPOSAL
5. The proposal seeks approval for the
fitout and use as a restaurant with outdoor dining.
6. The proposed outdoor dining
consists of 12 tables and 26 chairs to be located wholly within the boundaries
of the subject site and is not located on Councils footpath area.
7. The hours of operation are 6am to midnight, 7 days a week.
8. The proposed use will include 4
employees.
9. No signage is proposed as part of this
application.
STATUTORY CONTROLS
City Centre Local Environmental Plan 2007
10. The
site is zoned B3 Commercial Core under the provisions of the City Centre Local
Environmental Plan and the proposed use of the tenancy as a restaurant and
fitout is permissible within the zone, with the consent of Council.
City Centre
Development Control Plan 2007
11. The proposed development is
consistent with the objectives and controls of the City Centre Development
Control Plan.
CONSULTATION
12. In
accordance with Council’s Notification DCP, the proposal was notified between 11 March 2008 and 25 March 2008. No
submissions were received.
ISSUES
Heritage
13. The site is listed as an item of local significance under
the City Centre Local Environmental Plan.
14. The Development Application was referred
to Council’s Heritage Advisor for assessment. The comments from the Heritage
Advisor are as follows:
“The
place has been substantially redeveloped with elements of significance now
reduced to the interpretive panels on the rear wall. No objection is raised to the proposed
works.”
15. Accordingly, there are no objections to
the proposal on heritage grounds.
Environment & Health
16. The Development
Application was referred to Council’s Environment and Health Officer for
comment due to the fitout and use as a restaurant. No objection was raised to
the proposal subject to conditions being incorporated in the consent.
Parking
17. The proposed
restaurant is not considered to create additional traffic. There is sufficient
on street parking available and the restaurant adjoins a car parking station to
the north.
18. There are no other issues
associated with this development.
Hours of Operation
19. The proposed hours of operation are 6am to midnight, 7 days a week. The hours of
operation are considered satisfactory as there is no residential development in
close proximity to the subject site.
Ashleigh
Matta
Development
Assessment Officer
Attachments:
|
1View
|
Plans and elevations
|
2 Pages
|
|
|
2View
|
Locality Map
|
1 Page
|
|
REFERENCE MATERIAL
|
Attachment 1
|
Plans and elevations
|
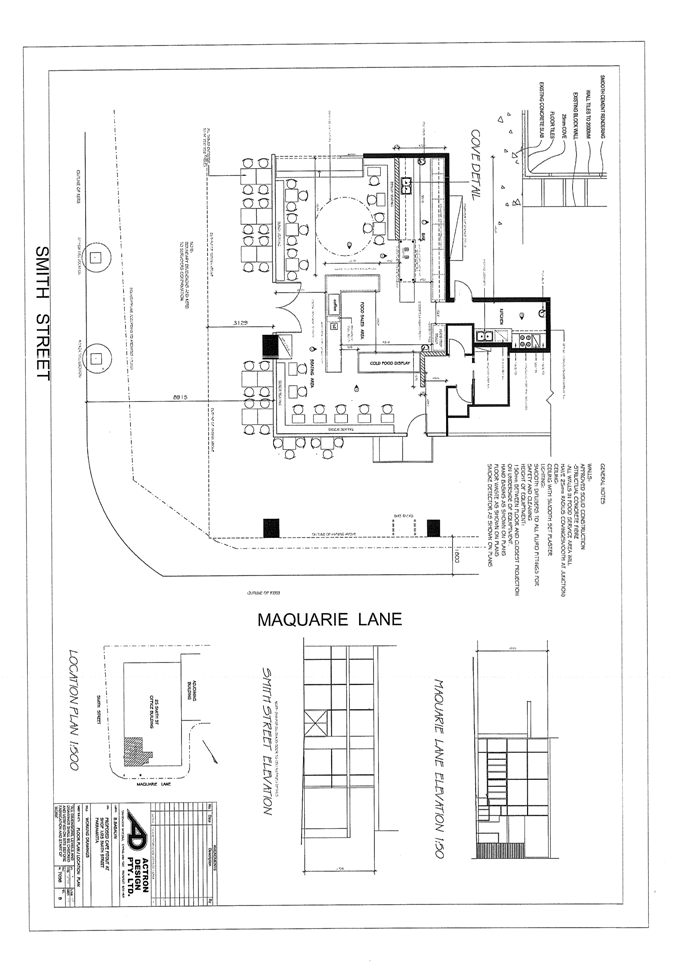
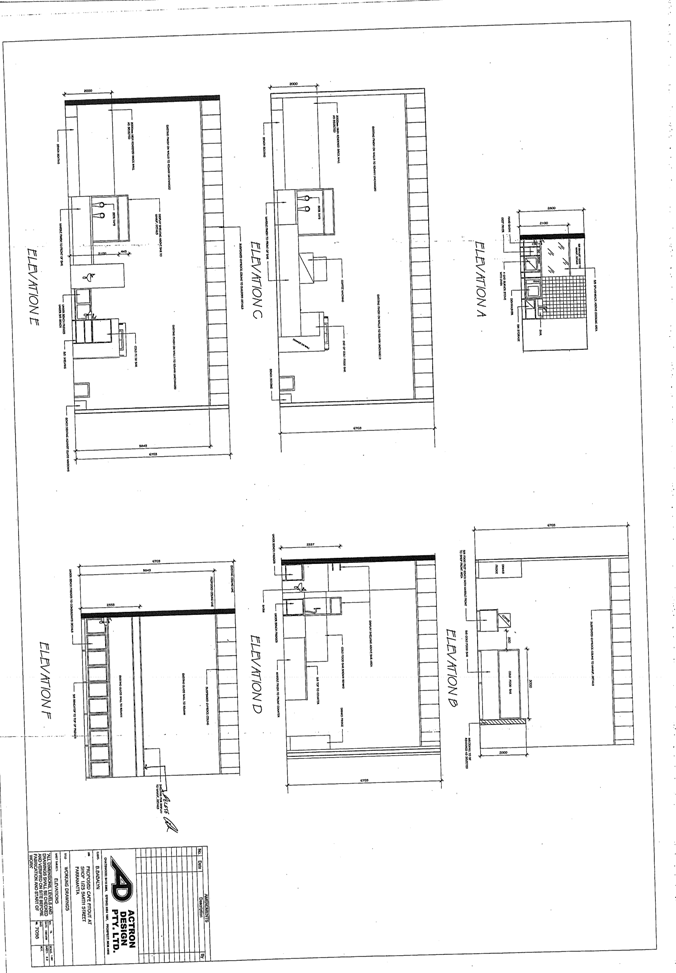
|
Attachment 2
|
Locality Map
|
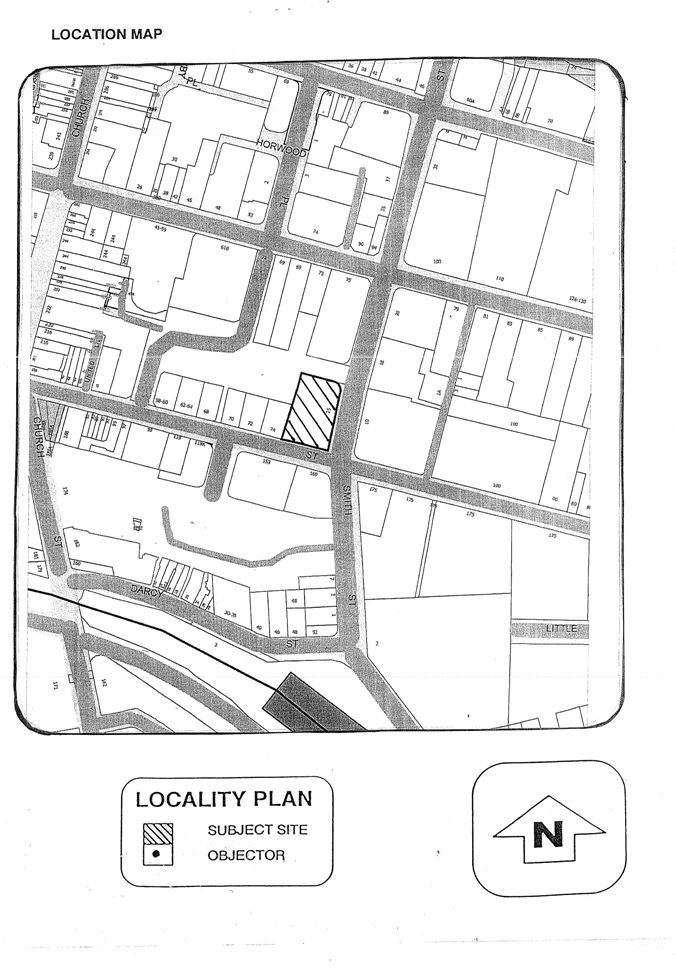
|
Regulatory Council 10 June
2008
|
Item 13.9
|
ITEM NUMBER 13.9
SUBJECT 40-44 Alice
Street, Harris Park. (Lot 2 DP 540350, Lot 1 DP 345140,
Lot 2 DP 345140) (Elizabeth Macarthur Ward)
DESCRIPTION Convert and utilise
part of a church building for the purposes of a childcare centre for up to 44
children. (Location Map - Attachment 2)
REFERENCE DA/956/2007 -
Submitted - 6 November 2007
APPLICANT/S Dyldam Developments
Pty Ltd
OWNERS Trustees of the
Roman Catholic Church
REPORT OF Manager Development Services
|
PURPOSE:
To determine
Development Application No. 956/2007 which seeks approval for use of part of
the church building as a 44 place childcare centre. The application is
referred to Council for determination as delegations require childcare
centres to be determined at that level.
|
|
RECOMMENDATION
(a) That Council grant consent to Development Application
No. 956/2007, subject to standard and the following non-standard conditions.
1. The childcare centre shall operate between 7.00am and 6.30pm, Monday to Friday only. An
additional 30 minutes at the start and at the conclusion of the day may be
used for administrative/staff functions. After-hours events and activities
are restricted to four Saturdays per year for such activities as functions
associated with the use as a childcare centre and only between the hours of 9.00am and 5.00pm.
Reason: To minimise the impact on
the amenity of the area.
2. The childcare centre is to provide for a maximum of 44
places and must cater for a minimum of 5 children in the 0-2 years age group
Reason: To ensure an adequate number
of places for 0-2 year olds.
3. Prior to the issue of a Construction Certificate, written
certification from a suitably qualified person is to be submitted to the
Principal Certifying Authority, to certify that the proposed development
complies with the requirements of the Children’s Services Regulation, 2004
and any other requirements of the Department of Community Services.
Reason: To ensure that the proposal
satisfies legislative requirements.
4. The
proponent shall ensure that on-site signage includes an after hours contact
telephone number.
Reason: For security purposes.
5. A
solid fence to a height of 2.3 metres is to be provided along the side
(western) boundary of the site between the childcare centre and the adjoining
residential flat building, adjacent to the outdoor play area. A plan
detailing compliance with this condition is to be submitted to the
satisfaction of the Principal Certifying Authority.
Reason: To mitigate noise.
6. At
least one parking space shall be marked for use by a disabled person, as part
of the total parking provision.
Reason: To comply with the requirements of the Childcare Centres
DCP
(b) Further, that the objectors be advised of Council’s decision.
|
SITE & LOCALITY
1. Other than the school (with a separate campus on the
southern side of Alice Street) and the church, the
surrounding area is primarily residential, ranging from single storey detached
dwelling houses to residential flat buildings of varying height.
2. A concrete-lined stormwater channel is located at the rear
of the site. This channel generally follows the alignment of the former Clay Cliff Creek. The lowest floor level of the
childcare centre would be sited approximately 4.08 metres above the 1 in 100
year flood level and approximately 8 metres from the edge of the channel.
PROPOSAL
3. It is proposed to convert and utilise part of the ground
floor of the Our Lady of Lebanon Church building for the purposes of a 44-place
childcare centre. The centre will be operated by the church. It is proposed to
operate the facility between the hours of 6.30am and 7.00pm, Mondays to Fridays. The
proposed hours of operation include time for setting up at the start of the
day, as well as cleaning duties at the end. The applicant also seeks to use the
centre on 4 Saturdays per year for ancillary functions/parties, such as at
Christmas time and for open days, between 9.00am and 5.00pm.
4. Eleven carparking spaces will be specifically allocated to
the weekday operation of the childcare centre, within a facility that currently
provides 296 on-site parking spaces.
5. The centre would have an anticipated child age breakdown of
19 in the 3-6 year group, 20 in the 2-3 year group and 5 in the 0-2 year age
group.
STATUTORY CONTROLS
Sydney Regional Environmental Plan 28 (Parramatta)
6. The site is zoned Special Uses and is located within the
Harris Park Precinct pursuant to SREP 28.
7. Part of the site is subject to the height provisions
prescribed by Clause 290(2)(c) of the SREP, which does not nominate a specific
height standard, but requires an assessment that a proposal will not dominate
the topographical features of the river landscape. The remaining part of the
site is subject to a height limit of 11 metres.
8. The building within which the childcare centre will be
located is not subject to a floorspace limitation under the SREP, whilst the
area of the at-grade carparking area at the front of the site is subject to a
maximum FSR of 0.8:1. No development is to take place in the latter part of the
site.
9. The site is located within an Area of National Significance
and is subject to the provisions of Clause 29N (1) and (2) of the REP, relating
to objectives and the impact of development on nearby heritage items and the
surrounding area generally. The proposal will have no impact as it will be
contained within an existing building and will also utilise existing outdoor
areas.
10. Part of the site is flood liable and is subject to the
provisions of Clause 76 of the REP. No external works are proposed to the
building, other than in relation to landscaping and play equipment. Development
in this area will not increase flood risk up or down stream from the site.
Furthermore, the site is well fenced off from the open stormwater channel,
thereby ensuring the safety of children.
11. Development of the site is permissible on land zoned Special
Uses (Church & School), with consent, only where such development is
consistent with the land use specified and where the proposal satisfies the
following objectives of the Special Uses zone :
11.1 to facilitate certain
development on land which is used by public authorities, institutions or
organisations to provide community facilities, services, utilities or transport
facilities, being the primary use for the land specified on the Harris Park
Precinct Zoning Map; and
11.2 to allow other ancillary
development which is incidental to the primary use for the land.
12. The proposal is considered to be consistent with the
objectives of SREP No. 28. The childcare
centre provides a community service and is incidental to the primary use of the
land for church purposes.
Harris Park DCP
13. The development is subject to the provisions of the Harris
Park DCP. The proposed development is consistent with the objectives and design
controls of the DCP.
Childcare Centre DCP 2005
14. The development is subject to the provisions of the Childcare
Centre DCP 2005. The proposed development is consistent with the objectives of
the DCP. A compliance table is included as Attachment
1.
CONSULTATION
15. The proposal
was advertised and notified from 21st November to 12th December, 2007. The notification generated
three submissions objecting to the proposal.
16. The issues raised in the submissions are
addressed below.
Increase in noise (children and vehicles, as
well as existing noise levels)
17. The
development application is sufficiently distant from any nearby residential
properties so as not to be likely to result in any adverse acoustic impacts.
The development application includes an acoustic assessment of the proposal
that concludes that the daytime activities of the childcare centre will not be
discernible over the noise levels resulting from the local school.
18. The
acoustic report concludes that the design of the proposal does not require any modifications
to achieve acoustic compliance.
19. The
report also concludes that any new airconditioning condenser unit shall be free
of tonal components as defined in the NSW Noise Control Manual and selected for
quiet operation.
20. The
report also concludes that:
“It is a general misconception that the
outdoor areas of childcare centres will produce noise levels similar to those
experienced around government school playgrounds and the like. These situations
cannot be compared due to the differences in the level of supervision, the
difference in objectives, and the difference in childhood development.”
21. Given
the location of the property within the grounds of a school and a church, there
is no requirement to reduce or limit the hours or numbers involved in outdoor
play.
Proximity of other childcare centres to the
site
22. Concern
has been raised by a local resident that there are other childcare centres
located in proximity to the site. The objector does not make any specific
comment in relation to why this is an issue.
23. While
Council does not have a specific anti-clustering policy in relation to
childcare, it is mindful of the cumulative impact (in terms of traffic,
parking, noise) where childcare centres are allowed to flourish in particular
locations.
24. There
are a number of centres located in Harris Park, but perhaps none with the
advantages of the subject site in terms of location, facilities, distance from
residential properties and on-site carparking. Given the favourable site and
locality conditions, refusal of the proposal based on clustering of childcare
centres is not warranted as there will be no significant cumulative impact.
25. Other
childcare centres located in a 2 kilometre radius are shown on the map at Attachment 3.
Questions
what area to be used for external play
26. The outdoor play area is depicted on the landscape plan. The
area comprises a mix of the following areas: paved, soft-fall play, soft soil
landscape, planter boxes and sand-pits. The outdoor area exceeds 660m² and
satisfies the minimum requirements of the CCCDCP and Children’s Services
Regulation (2004), which require a minimum outdoor area of about 308m². This
area will also incorporate shade structures.
ISSUES
Traffic & parking
27. The
applicant has submitted a traffic management plan for the operation of the
premises, which includes an assessment of the carparking demand based on the
requirements of the Childcare Centres DCP. The report concludes that the 11
spaces to be allocated in accordance with the DCP is satisfactory and will not
conflict with the operation of the church. The existing carpark provides 296
spaces.
28. Generally
there will be no conflict between the peak drop-off and collection times of the
childcare centre and the mass times for the church (which would be essentially
on weekends), as well as in relation to the school.
29. The
traffic management plan concludes that:
- The
site would be a low peak hour traffic generator and the traffic impacts of the
development would be minimal and with minimal impact on the surrounding road
network.
- Intersections
surrounding the proposed development site would continue to operate with a
satisfactory level of service in the future.
- The
site provides more than ample parking provision for the childcare centre.
30. The development application was referred to Council’s Traffic
Engineer for assessment. Her comments are outlined below:
31.
|
Description
|
SREP
28/RTA TGD/ AS 2890.1 – 2004 Requirements
|
Proposal
|
Comments
|
|
Parking Provision
|
11 parking spaces
|
11 parking spaces (existing spaces within church site)
|
Acceptable
|
|
Access Arrangement
|
3.0m–5.5m wide combined entry & exit driveway
|
Existing separate entry & exit driveway
|
Satisfactory
|
32. Parking
requirements according to Council’s Child Care Centre (CCC) DCP – adopted by
Council on 28 May 2007
& SREP 28 maximum requirements:
- 1 space per 4 children –11
parking spaces required
- 1 disabled parking space
per 10 spaces; if parking spaces are less than 10, then at least 1 space must
be provided
33. It is noted that the
required dimensions for a parking bay according to AS 2890.1-2004 are 2.6m wide
x 5.4m long for short term stay parking.
As these parking spaces are located within the existing parking area
(within the church premises), the dimensions of these spaces are considered
acceptable.
34. At least one parking
space should be marked for use by a disabled person, as part of the total
parking provision, according to Council’s Childcare Centres DCP. A condition to
this effect is included in the Recommendation.
35. The operating hours of
the proposed child care centre, existing church and the school opposite the
church are such that peak periods would be at different times of the day and of
the week and are not expected to have a significant traffic impact on the road
network.
36. In accordance with
Council policy, the proposal was referred to the Traffic Committee for
consideration.
37. The
Traffic Engineering Advisory Committee considered this proposal at its meeting
of 14 April 2008, where it
made the following recommendation:
“No objection is raised to the proposal on
traffic and parking grounds subject to the following traffic related
conditions:
(i) Eleven off-street
parking spaces (including 1 disabled parking space) to be provided, permanently marked on the pavement and used
accordingly. The disabled parking space dimensions to be 3.8 metres wide x 5.5
metres long in accordance with Council’s requirements.
(ii) The existing
separate entry & exit driveways to be used and provided for the
proposed childcare centre.
(iii) Traffic
facilities, such as; wheel stops, bollards, kerbs, signposting, pavement
markings, lighting and speed humps, shall comply with AS2890.1.
(iv) For footpath
construction and/or restoration, if required as per final conditions, shall
require a Road Occupancy Permit and Road Opening Permit. The applicant shall
submit an application for a Road Occupancy Permit through Council’s Traffic
& Transport Services and a Road Opening Permit through Council’s Restoration
Engineer, prior to carrying out the construction/restoration works.”
38. These are included as standard conditions of consent.
SITE MEETING
39. In accordance with Council’s resolution, an on-site meeting
was held on Saturday 23 February 2007 at 9.00am. Present at the site meeting
were Councillor Brown (chairperson), Councillor Jamal, Councillor
Chedid, with apologies from Councillor Worthington and Councillor Wearne; local
residents; the applicant, owner and Council’s Development and Certification
Team Leader.
40. The following issues were discussed at the meeting:
Noise from the proposed childcare centre and
the existing facilities on the site
41. Residents
raised concerns that the existing area adjoins their residential flat building,
in particular the carpark area, where noise is often generated after midnight when there has been a function. Residents
are concerned that the proposed development will increase the noise, in
particular additional noise generated from the childcare centre.
42. The
applicant responded that they were not aware of this behaviour after a function
and will raise the matter with the caretaker and parishioners. Residents were
advised that if the hours of use extend beyond the development consent they are
to notify Council for further investigation. In addition, the applicant agreed
to provide the residents with a contact number for after hours concerns. The
requirement to provide this telephone number is included as an extra-ordinary
condition of consent.
43. In
addition, it was noted that the proposed childcare centre will be located
within the ground floor of the existing development which will ensure noise
generated form the use will be contained within the site. The outdoor play area
is to be located to the rear of the site, with the outdoor play areas being
predominantly orientated towards the drainage channel rather than towards
adjoining residential properties.
44. A
condition of consent is also included in the Recommendation in relation to
installing a 2.3 metres high solid fence between the outdoor playing area and
the adjoining residential flat building to the west, to further reduce any
acoustic privacy issues. A fence of such height is considered appropriate in
terms of both acoustic and visual privacy.
Parking arrangements with the proposed
childcare facility in particular drop-off areas.
45. Residents
expressed concerns about the arrangements for the drop- off of children using
the facility as there are existing parking difficulties associated with the
school and the church. In this residents claim that parishioners have parked in
the allocated spaces within the neighbouring resident’s site, blocking
resident’s vehicles in and requiring the attendance of the police.
46. The
applicant responded stating that they are unaware of this situation in regard
to parishioners parking within the adjoining site and advised that the site
needs to be better managed in regard to parking and noise than it has been done
so previously. Residents claimed to have provided their own action to prevent
further illegal parking by non-residents, but expressed that the church
community be better educated on legal parking arrangements in the locality.
47. It
was advised that the proposed childcare centre will not generate additional
parking concerns as there is ample parking on the site and the proposed hours
of use for the childcare centre will not conflict with the church, in
particular mass times, as these services which generate parking are held on
weekends, when the childcare is closed.
48. Residents
were walked through the parking arrangements during the site inspection, and
this did not appear to generate any further concerns.
Does the childcare centre provide a service
for the community or is the use isolated to the church community?
49. Residents
requested clarification in the management of the childcare centre and if the
centre allow the wider community to use the service or is the centre designed
for the church community only.
50. In
response, the applicant acknowledged that the use is not isolated to the church
community and will be outsourced in the management of the childcare through a
leasing arrangement, and as such, is a community asset to be utilised by all
residents.
51. The
meeting closed with all issues being summarised at 9.45am with the objectors, applicant and
Councillors being advised that they will be notified in writing of the date in
which the DA will be presented to a Council meeting for determination.
No acknowledgement of letter of
objection
52. One objector residing at 16/34 Alice Street, raised concern that she had
written a letter of objection concerning the proposal and it had not been
acknowledged by Council. The resident did advise that she had been notified of
the site meeting.
53. An investigation
by Council’s administration officers indicates that no objection appears to
have been received. All persons who were notified of the development
application are automatically informed of the site meeting, irrespective of
whether they had lodged a submission. However, it is noted that this objector
raised issues of concern to her during the site meeting and that these issues
are addressed in this report.
Alan Middlemiss
Senior Development Assessment
Officer
Attachments:
|
1View
|
Plans & Elevations
|
4 Pages
|
|
|
2View
|
Locality Map
|
1 Page
|
|
|
3View
|
Childcare centres in the locality map
|
1 Page
|
|
|
4View
|
History of Development Application
|
1 Page
|
|
|
5View
|
Compliance Table (Childcare Centres DCP)
|
1 Page
|
|
|
6View
|
Acoustic Report
|
18 Pages
|
|
REFERENCE MATERIAL
|
Attachment 1
|
Plans & Elevations
|
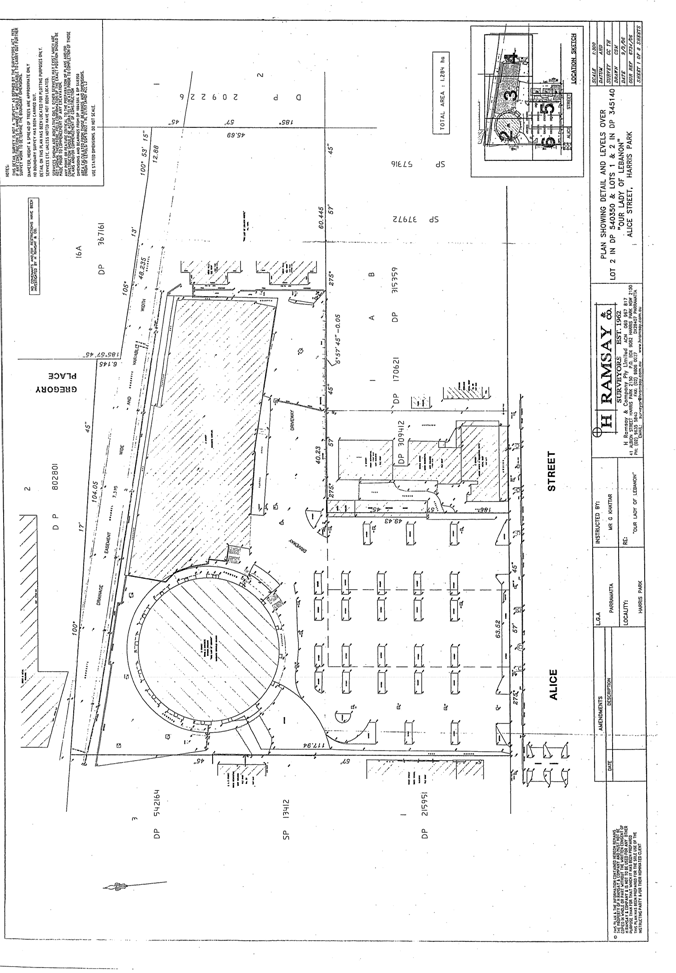
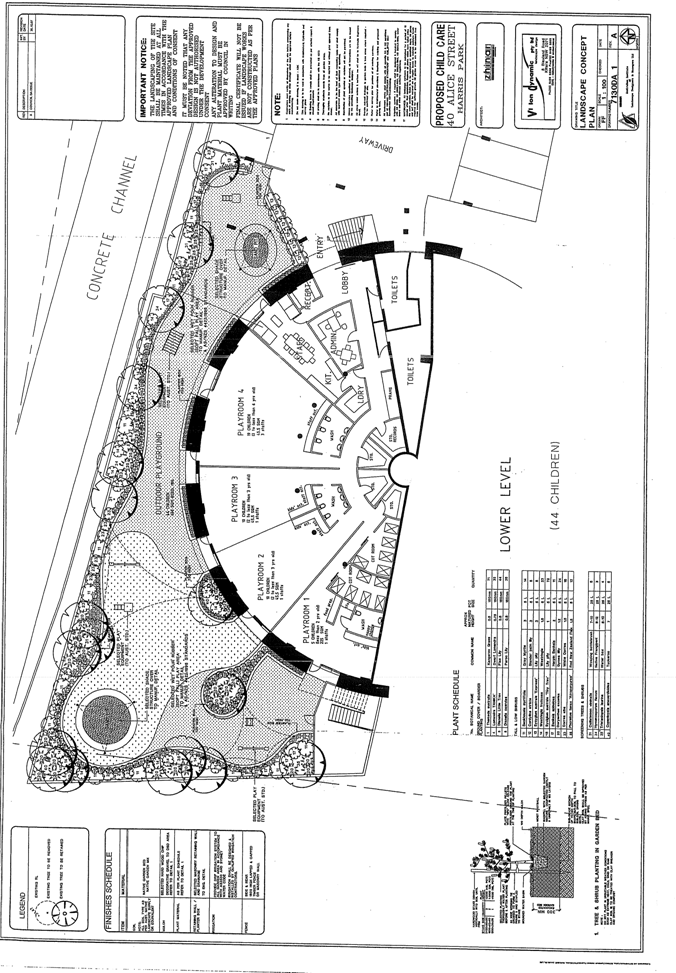
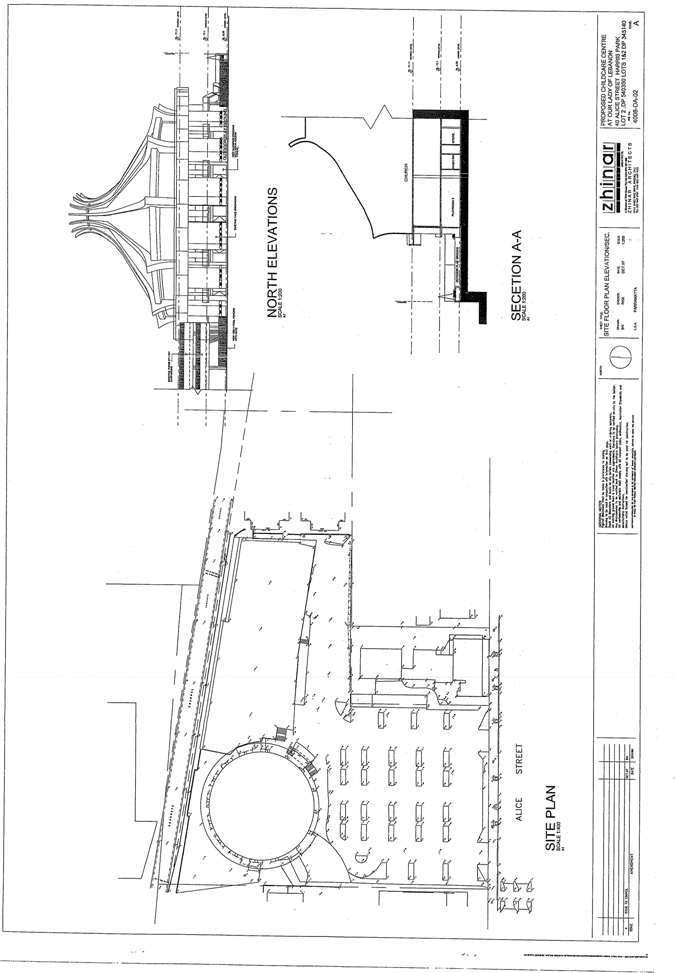
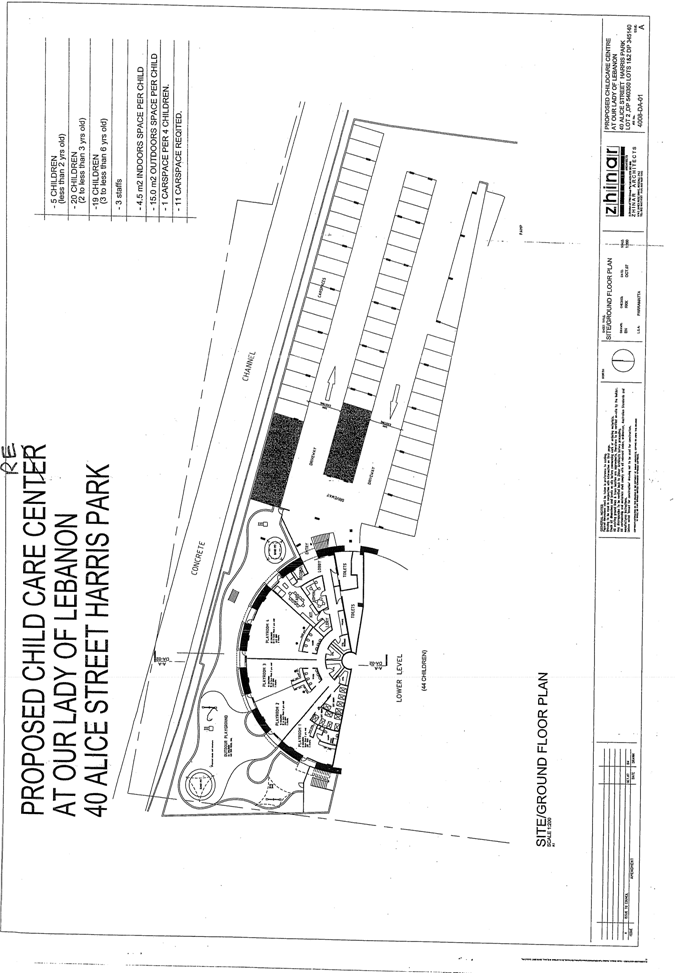
|
Attachment 2
|
Locality Map
|
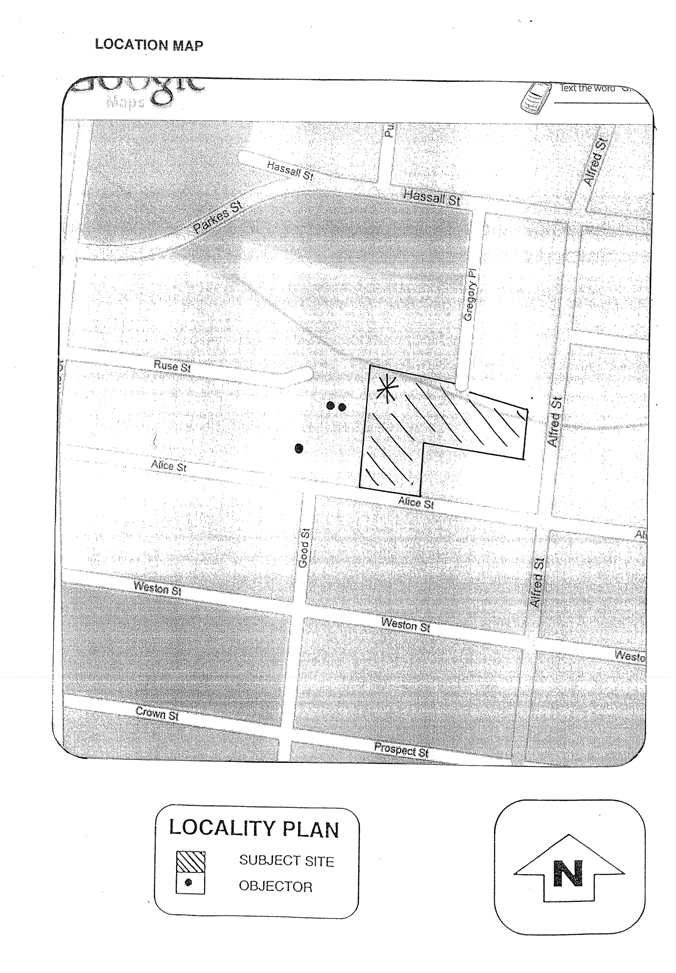
|
Attachment 3
|
Childcare centres in the locality map
|
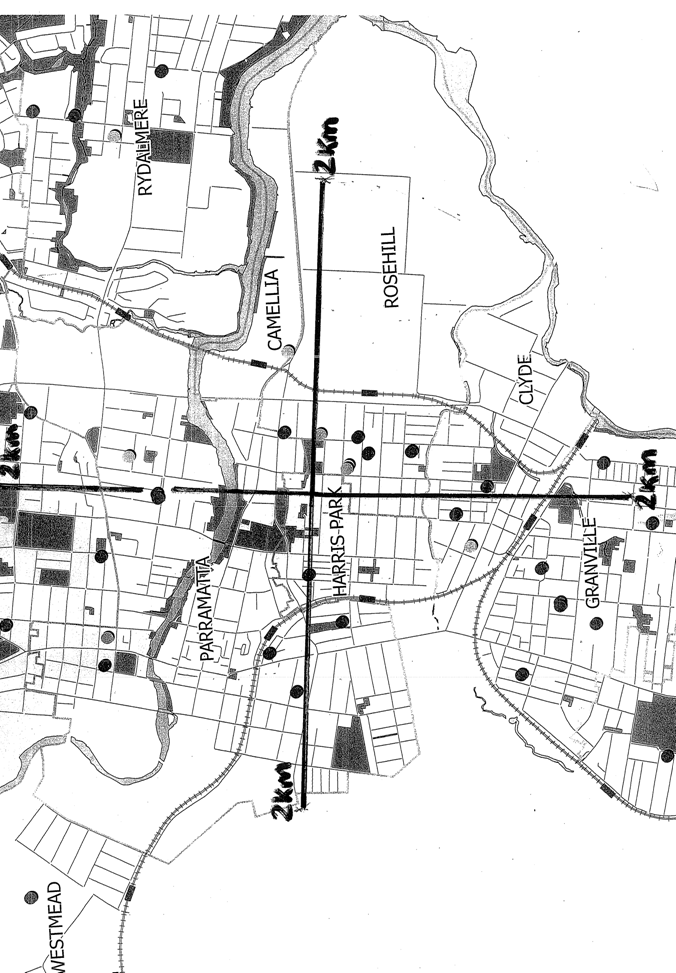
|
Attachment 4
|
History of Development Application
|
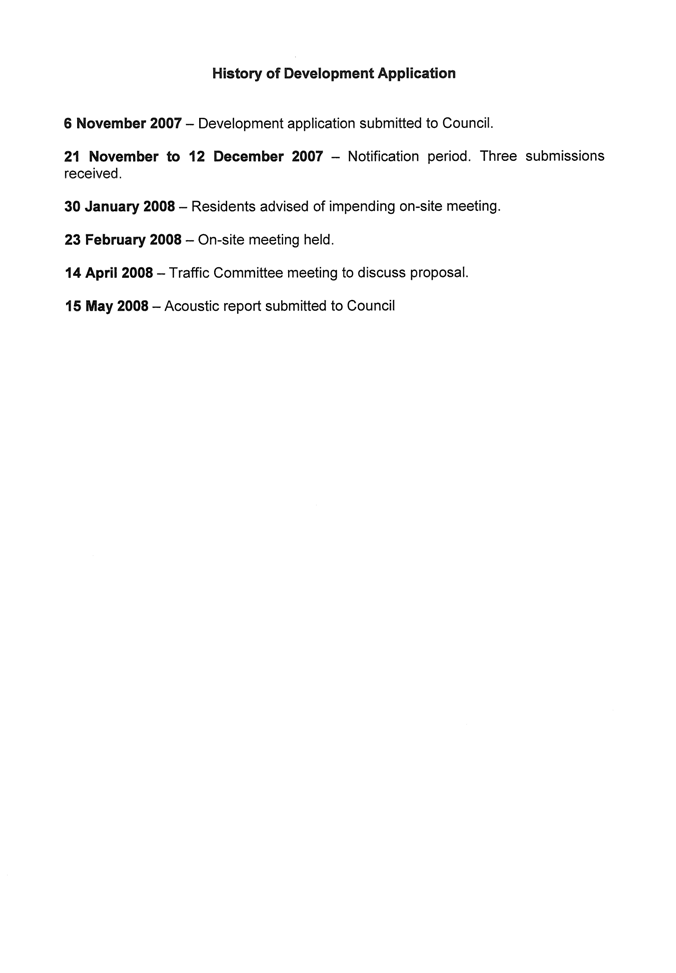
|
Attachment 5
|
Compliance Table (Childcare Centres DCP)
|
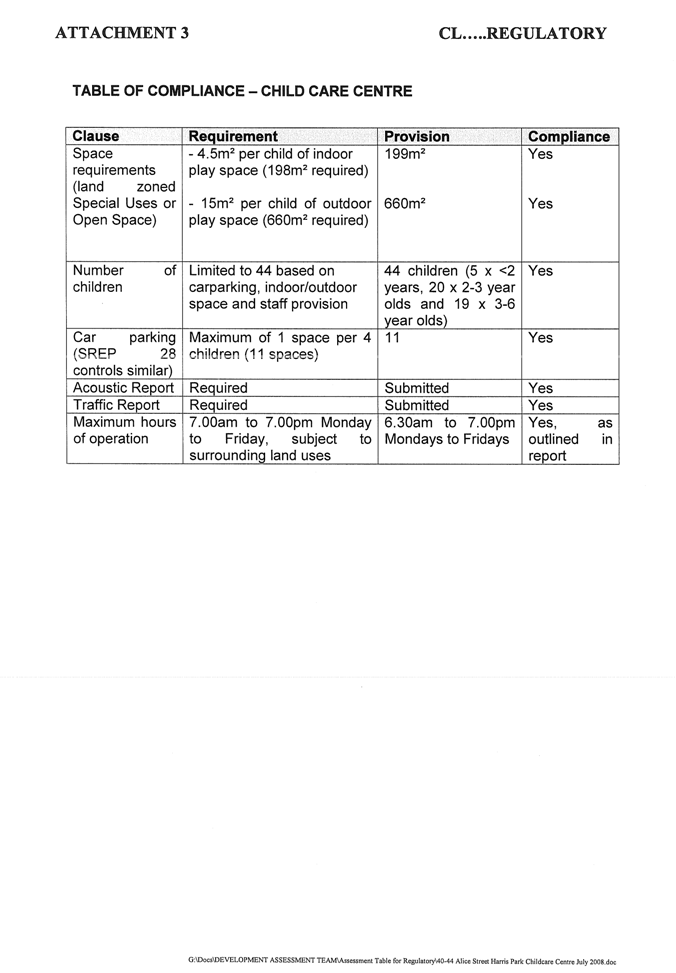
|
Attachment 6
|
Acoustic Report
|
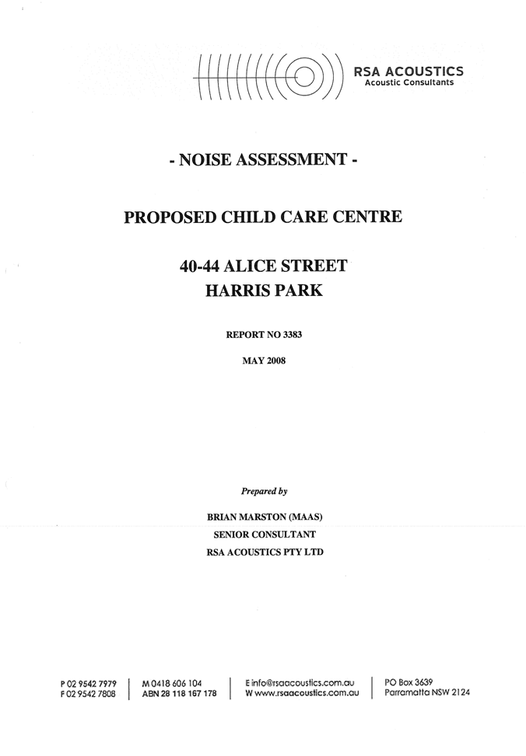
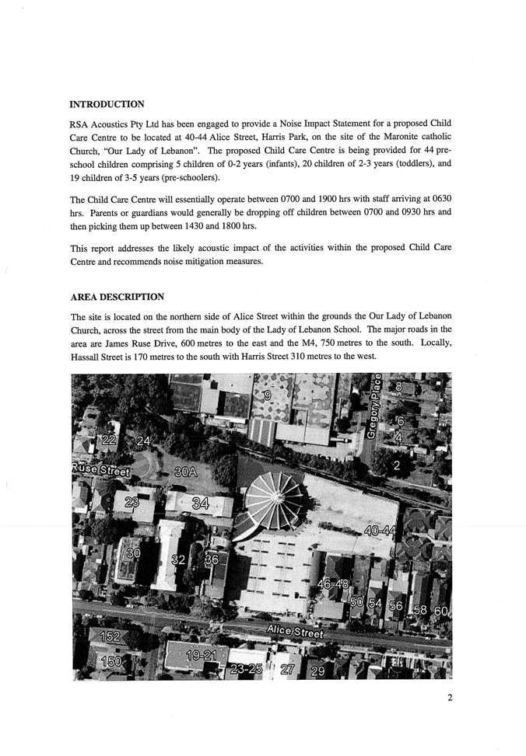
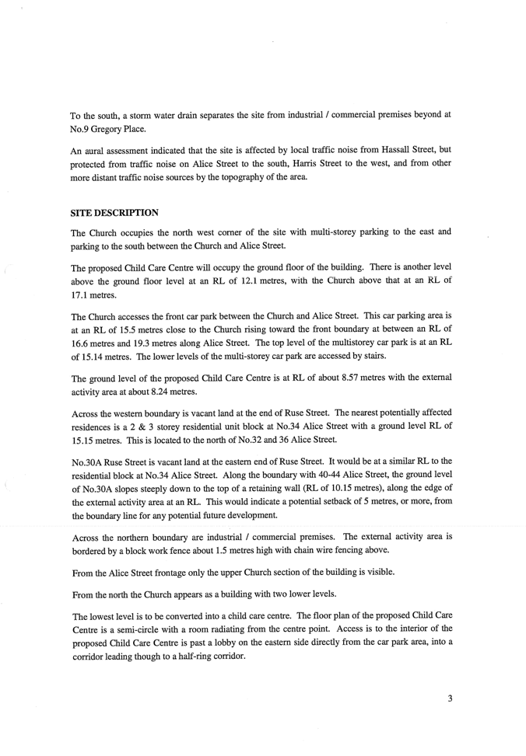
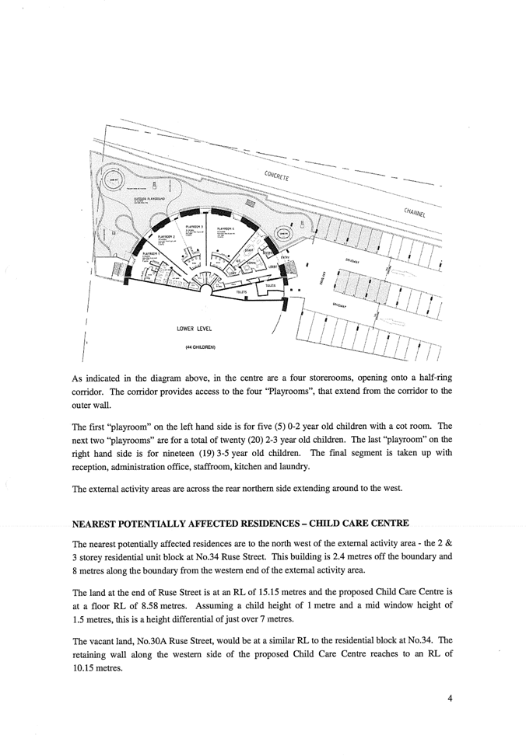
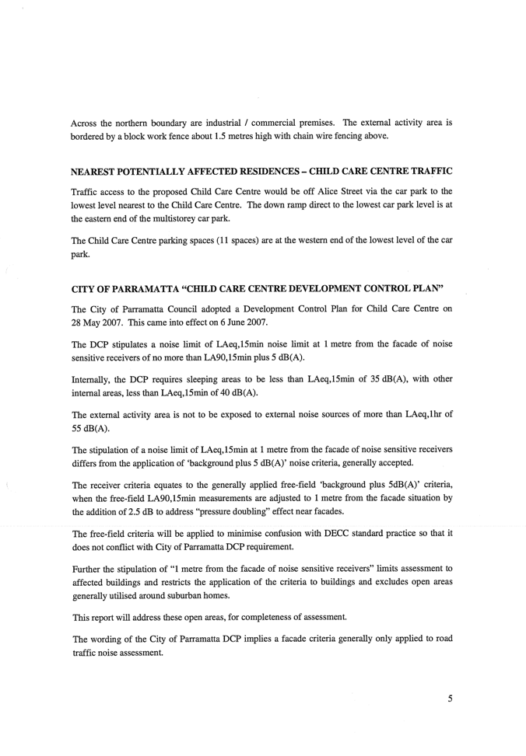
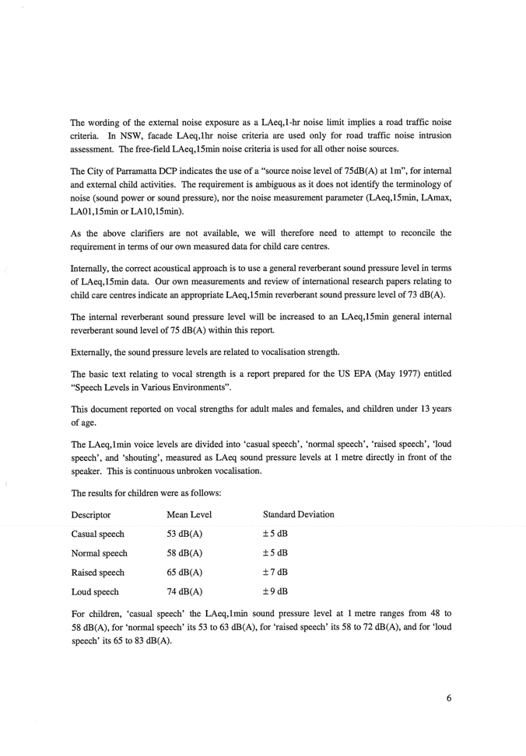
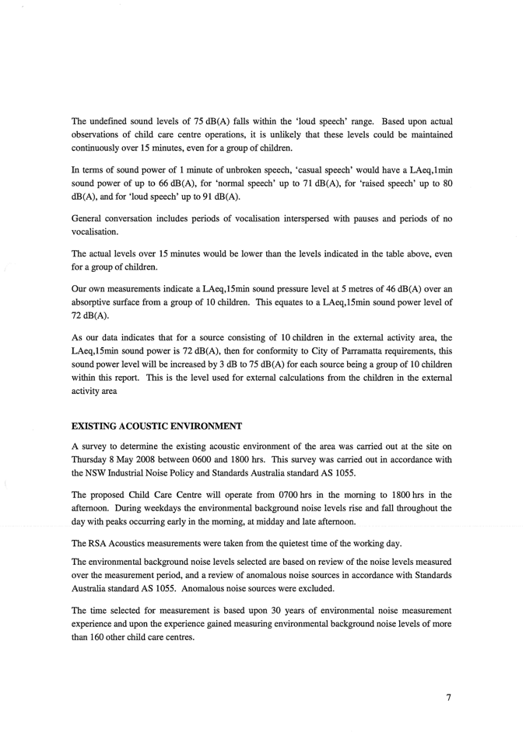
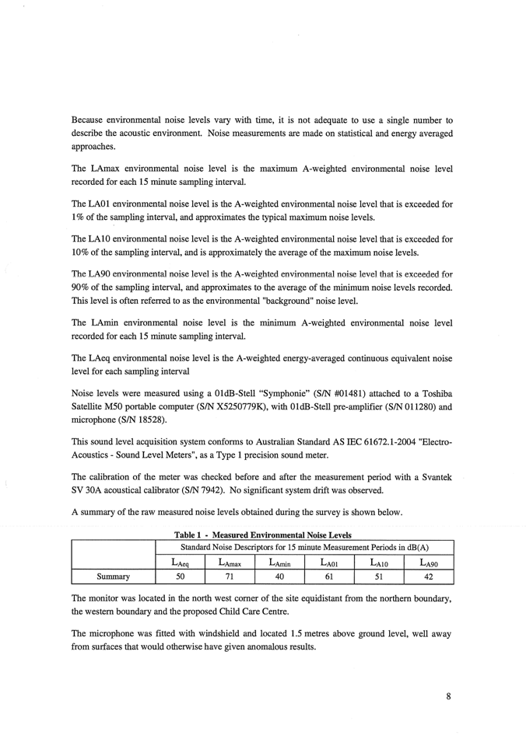
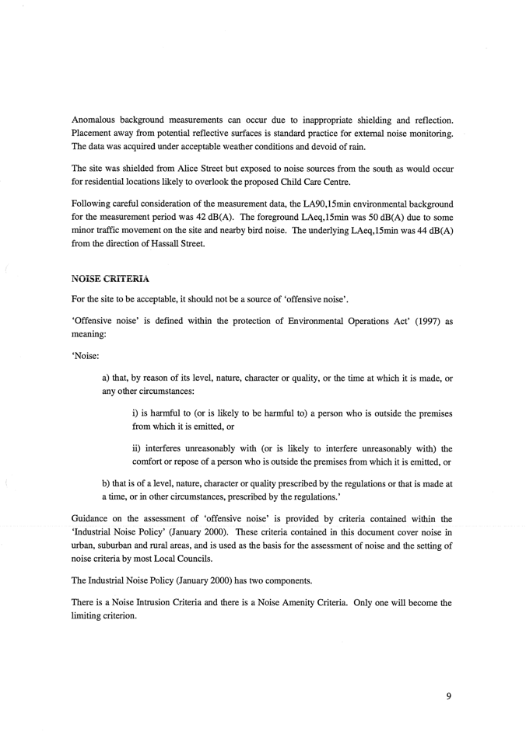
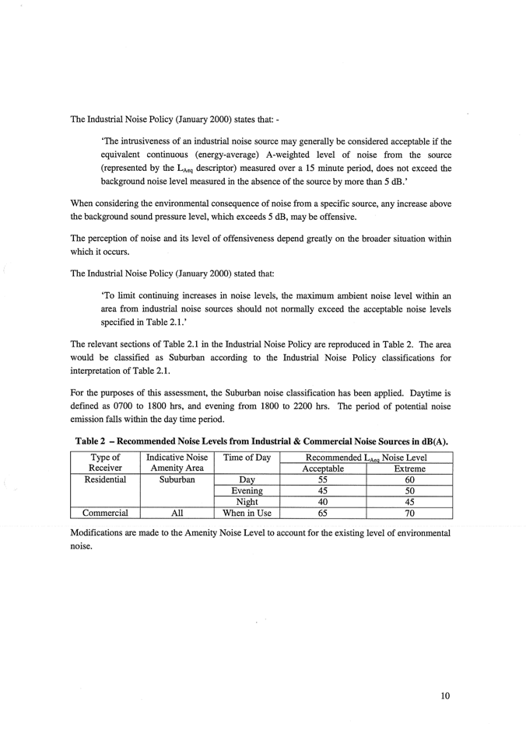
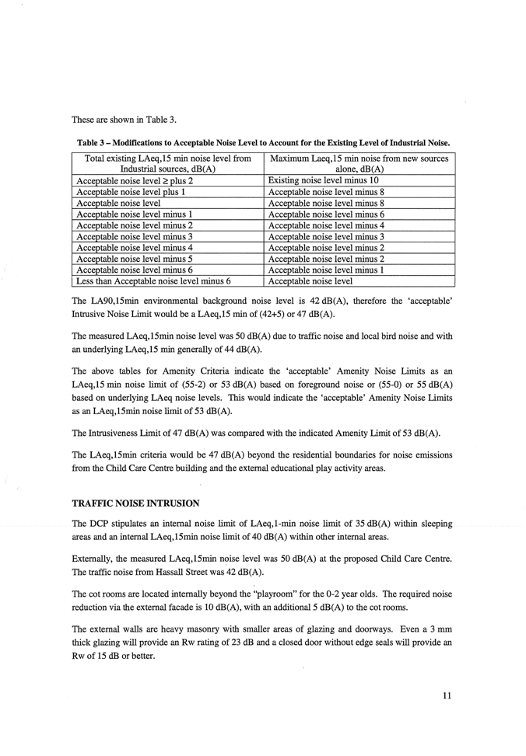
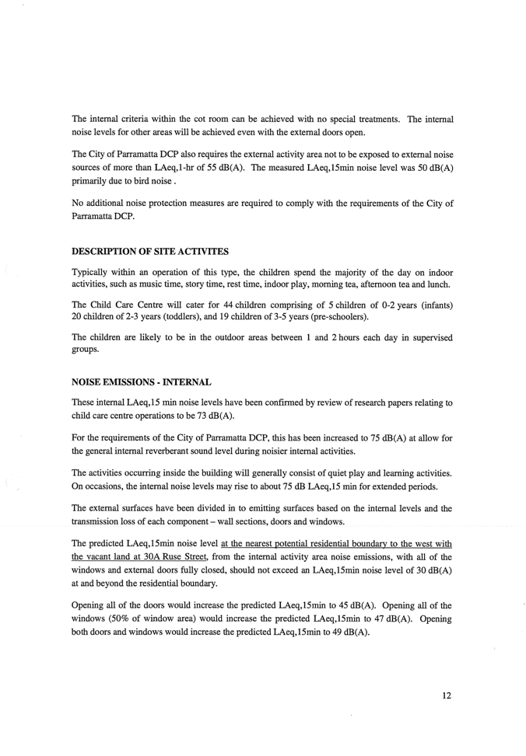
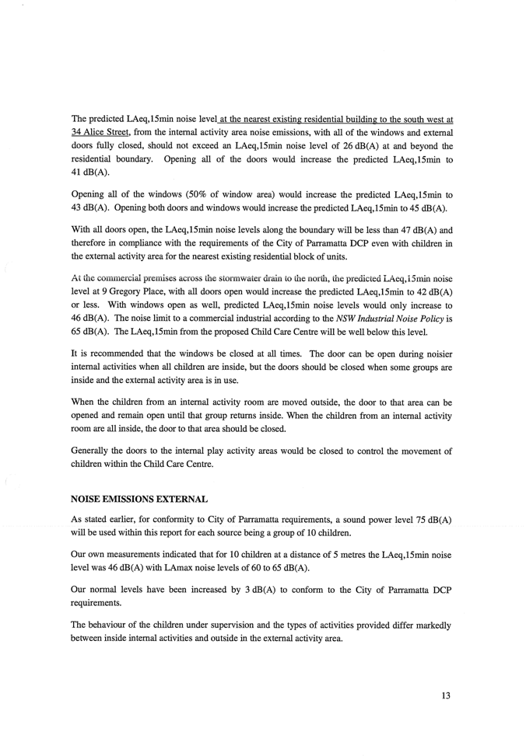
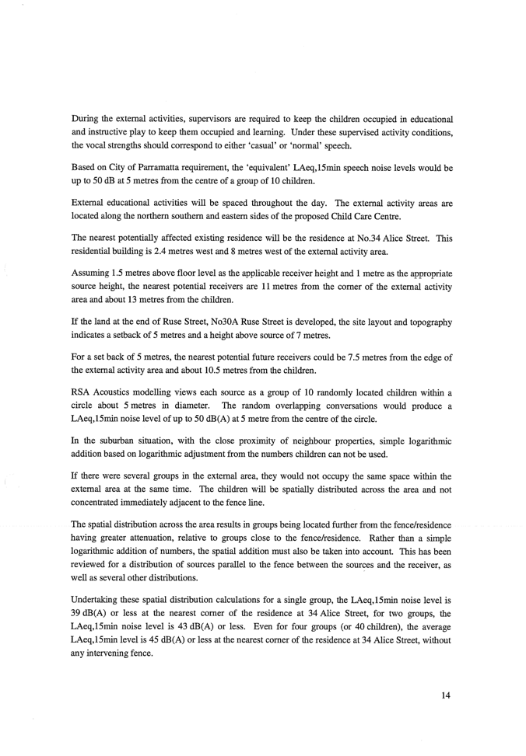
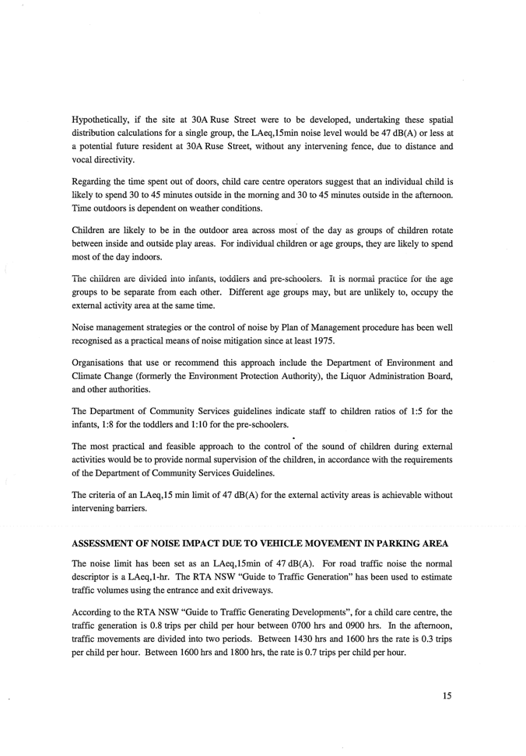
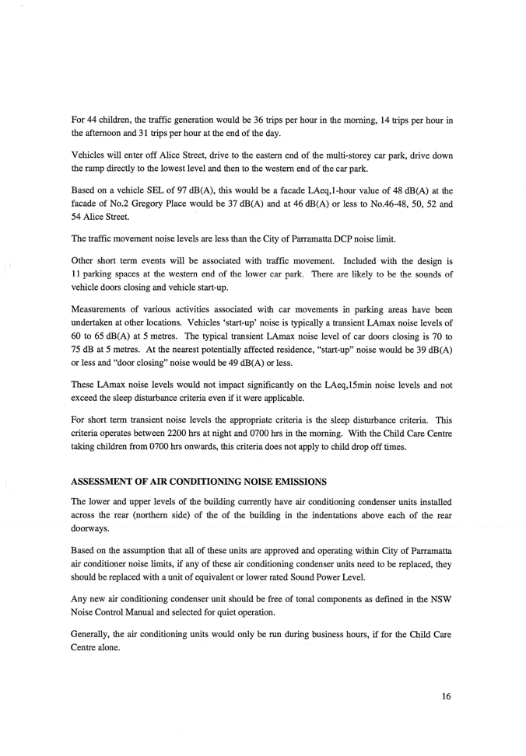
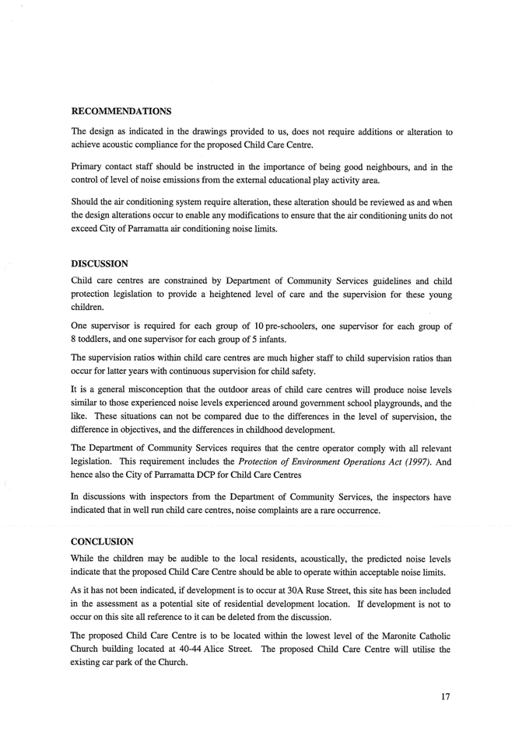
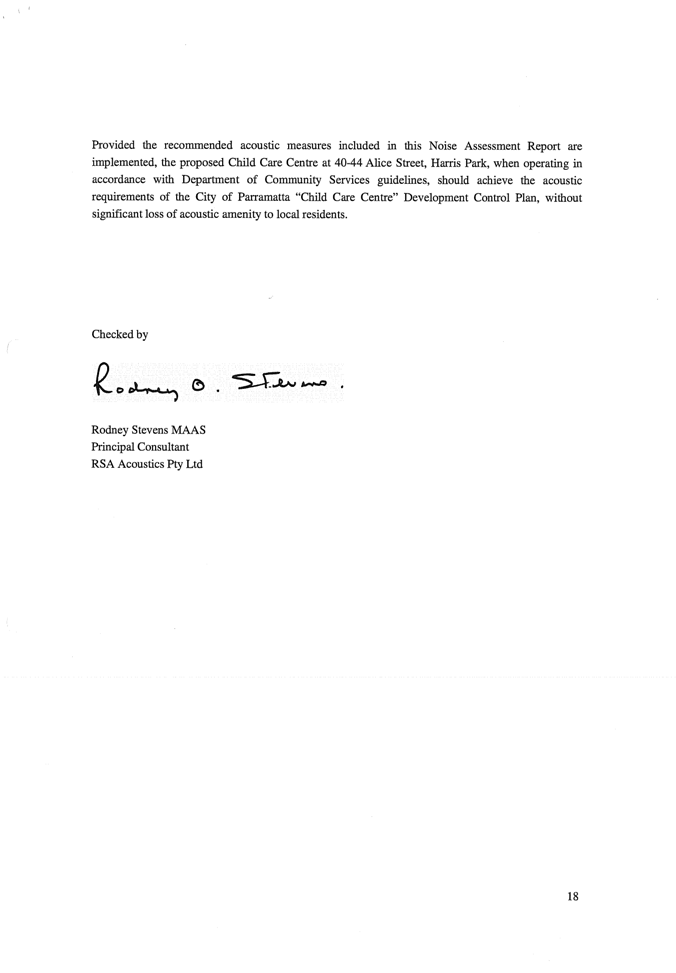
|
Regulatory Council 10 June
2008
|
Item 13.10
|
ITEM NUMBER 13.10
SUBJECT 1 Wyuna Place, Oatlands
(Lot 13 DP 31813) (Elizabeth Macarthur Ward)
DESCRIPTION Demolition of the
existing dwelling and construction of an attached two storey dual occupancy
with Torrens title subdivision.
REFERENCE DA/634/2007 - Submitted: 14 August 2007
APPLICANT/S Mr J Rou
OWNERS Ms R Jia
REPORT OF Development Assessment Officer
|
PURPOSE:
To
determine Development Application No. 634/2007 that seeks approval for
demolition of the existing dwelling and construction of an attached two
storey dual occupancy with Torrens title subdivision.
This application is being referred to Council due to the
number of submissions received.
|
|
RECOMMENDATION
(a) That Council grant consent to Development Application
No. 634/2007 subject to standard conditions and the following extraordinary
conditions:
1. A dilapidation report of the
adjoining dwellings, including a photographic survey prepared by a Practising
Structural Engineer, must be prepared in respect of the property’s known as 2 Wyuna Place and 5 Bells Road, Oatlands.
A copy of the dilapidation report together
with the accompanying photographs shall be given to the above property
owners, and a copy lodged with Council prior the issue of a Construction
Certificate.
Reason: To ensure the proposal does not impact
on the adjoining properties.
2. The existing colorbond fence along
the property boundary shared between 1 Wyuna Place and 5 Bells Road is to remain.
3. Two street trees of the species Callistemon
viminalis (Weeping Bottlebrush) are to be planted in 75 litre containers
within the nature strip of 1 Wyuna Place, in front of the property and at
distances of 3 m from any driveway.
Reason: To
enhance the landscape character of the street.
4. The landscape plan submitted with the
application (Drawing No. L1 (Rev 3) by Warwick Ralph) is not approved. An
amended landscape plan is to be prepared by a qualified landscape architect
or landscape designer is to be submitted to the PCA for approval prior to the issue of a
Construction Certificate.
The proposed landscaping is to include a
range of indigenous / low water use species of vegetation including grasses /
tufted plants, ferns, ground covers / scramblers, shrubs and trees. Suitable
species’ may be chosen from Parramatta City Council’s list of indigenous /
low water use species which is attached to this consent. The landscape plan
is to address landscaping at the front, rear, side and separating boundaries
of the site and is to indicate the location of the proposed species to be
planted and their respective container sizes. The plan is to contain details
of typical planting, staking and specifications.
5. A Construction Management Plan
shall be submitted to and approved by the PCA prior to the issue of a
Construction Certificate. The plan shall detail:-
(a) The
proposed method of access to and egress from the site for construction
vehicles, including access routes through the Council area and the location
and type of temporary vehicular crossing for the purpose of minimising
traffic congestion and noise in the area, with no access across public parks
or reserves being allowed. In this regard, the laneway behind the row of
shops located at the intersection of Bells Road and Wyuna Place is not
permitted to be used by construction vehicles and is not to be used for the
queuing of construction vehicles associated with the development.
(b) The
proposed phases of construction works on the site and the expected duration
of each construction phase.
(c) The
proposed order in which works on the site will be undertaken, and the method
statements on how various stages of construction will be undertaken.
(d) The
proposed manner in which adjoining property owners will be kept advised of
the timeframes for completion of each phase of the development/construction
process.
(e) The
proposed method of loading and unloading excavation and construction
machinery, excavation and building materials, formwork and the erection of
any part of the structure within the site.
(f) The
proposed areas within the site to be used for the storage of excavated
materials, construction materials and waste containers during the
construction period.
(g) The
proposed method/device to remove loose material from all vehicles and/or
machinery before entering the road reserve, any run-off from the washing down
of vehicles shall be directed to the sediment control system within the site.
(h) The
proposed method of support to any excavation adjacent to adjoining
properties, or the road reserve. The proposed method of support is to be
designed and certified by an Accredited Certifier (Structural Engineering),
or equivalent.
(i) Proposed
protection for Council and adjoining properties.
(j) The
location and operation of any on site crane.
(k) The
location of any Construction Zone (if required) approved by Council’s Traffic
Committee, including a copy of that approval.
Reason: To ensure appropriate measures have been considered for
site access, storage and the operation of the site during all phases of the
construction process in a manner that respects adjoining owner’s property
rights and residential amenity in the locality, without unreasonable
inconvenience to the community.
(b) Further that, objectors be advised of Council’s
decision.
|
PROPOSAL
1. Approval is sought for the demolition
of the existing dwelling and the construction of an attached dual occupancy
development with Torrens title subdivision to create two individual lots.
SITE & LOCALITY
2. The site is known as 1 Wyuna Place, Oatlands and the legal
description is Lot 13 DP 31813. The subject site is located on the northern
side of Wyuna Place with a north to south
orientation with a substantial fall from the rear to the front of the site. The
site is irregular in shape and measures 910.7sqm in area with a frontage of
22.86m to Wyuna Place and depths of 50.52m and 39.63m
respectively. Existing improvements on the site include a single storey
detached residential dwelling and a small fibro shed to the rear.
STATUTORY CONTROLS
Parramatta Local Environmental Plan 2001
3. The site is zoned 2A Residential
pursuant to the provisions of Parramatta Local Environmental Plan 2001 and dual
occupancy developments are permissible within the 2A Residential zone with the
consent of Council. The proposed development is consistent with the provisions
of PLEP 2001.
4. Clause 38(4A) of the Parramatta Local
Environmental Plan 2001 permits the subdivision of lots where approval for a
dual occupancy has been obtained.
Parramatta Development Control Plan 2005
5. The provisions of Parramatta
Development Control Plan 2005 have been considered in the assessment of the
proposal. The proposal achieves compliance with the numerical requirements of
the plan and is also consistent with the aims and objectives of the plan. A
numerical compliance table demonstrating the proposed development’s compliance
with PDCP 2005 is attached.
CONSULTATION
6. In accordance with Council’s
Notification Development Control Plan, the proposal was notified between 24
August and 7 September 2007. In response, 2 written
submissions and 2 petitions containing a total of 46 signatures were received.
7. The application was amended and further
notified between 15 and 29 January 2008. In response to the
notification period for the amended plans, 2 further written submissions and 1
petition containing 25 signatures were received. The issues raised in the
objector letters and petitions are discussed below.
Traffic and Parking
Concern is raised
that inadequate off-street parking is provided for the development.
8. Section 4.5.1 of Parramatta Development
Control Plan 2005 requires a Dual Occupancy development to provide 2 parking
spaces per dwellings where the floor area of the dwelling is greater than 125m2
in area. The proposed floor areas of the dwellings are greater than 125m2
and therefore 2 parking spaces are required per dwelling. The proposal allows
for 2 parking spaces in tandem garage form for each dwelling which is consistent
with the requirements of the DCP.
Concern is also
raised that the proposed tandem garages will not be used as intended.
9. Parramatta Development Control Plan
2005 does not contain any controls restricting tandem garages for Dual
Occupancy development.
Concern is raised
over the safety of motorists and pedestrians as a result of the increased
traffic to Wyuna Place and an increased danger to motorists at the intersection of Wyuna Place and Bells Road. Further concern is raised that Wyuna Place is not wide enough to cater for the development.
10. The proposed development was referred to
Council’s Traffic and Transport Investigations Engineer who raised no objection
to the proposal. Furthermore, Council’s Traffic and Transport Investigations
Engineer advised that the development will not have a significant traffic
impact on the road network. It is noted that traffic calming devices are
proposed to be installed on Bells Road within close proximity to the
intersection of Wyuna Place. The traffic calming devices
were recommended for approval at the Parramatta Traffic Committee meeting of 14 April 2008. Notwithstanding their implementation, the traffic
generation associated with one additional dwelling on site will not adversely
impact the existing traffic environment.
Concern is raised
over the proposed steepness of the driveway and that insufficient manoeuvring
space is provided within the front setback of the development.
11. The proposed development was referred to
Council’s Traffic and Transport Investigations Engineer and Development
Engineer who considered the driveway gradients and manoeuvring and raised no
objection to the development subject to conditions including compliance with
AS2890.1-2004.
Concern is raised
over on-street parking impacting on emergency vehicle access to Wyuna Place.
12. The proposed development includes 2
garaged parking spaces per dwelling which is consistent with the requirements
of Parramatta Development Control Plan 2005.
Height, Bulk and Scale and
Character of the Area
13. Concern is raised that the height, bulk
and scale of the development are excessive and resulting in a development that
is inconsistent with the existing character of Wyuna Place and that Parramatta Council
should not support Dual Occupancy development in the area.
14. The proposed development has an overall
maximum height of 2 storeys and 9m which is consistent with the design
standards of Parramatta Development Control Plan 2005. The proposal is
considered to compliment the existing character of Wyuna Place by limiting the bulk and scale
of the building through the articulation and design of the dual occupancy. The
proposed development will result in the first dual occupancy development within
the immediate locality. However, the development complies with all of Council’s
development standards as contained within the LEP and DCP, including the
maximum floor space ratio development standard.
Asbestos Removal
15. Concern is raised over the demolition of
the existing dwelling and the removal and disposal of asbestos material.
16. Standard conditions will be imposed
ensuring the proper handling and disposal of any asbestos material.
Drainage
17. Concern is raised that the proposed
development will result in seepage as the site sits on a rock shelf.
18. An on-site stormwater detention system is
proposed at the front of the site where the site slopes to which has been
supported by Council’s Development Engineer.
Damage to Adjoining Dwellings,
Adjoining Laneway and Retaining Wall in Laneway
19. Concern is raised over the potential
impacts to and damage that may occur to adjoining property’s, the adjoining
laneway and a retaining wall within the laneway during excavation and/or
drilling (if required) and construction as the site sits on a rock shelf.
20. Standard conditions of consent will be
imposed to ensure minimal disturbance to adjoining dwellings, the laneway and
the retaining wall in the laneway. A dilapidation report for the adjoining
dwellings is also conditioned to be provided prior to the issue of a
construction certificate.
Privacy
21. Concern is raised that the proposed first
floor street facing balconies are excessively sized which may have an impact on
the privacy of adjoining residents and provide opportunity for overlooking.
22. The front balcony to dwelling 1 has an
area of 6.5m2 and the front balcony to unit 2 has an area of 2.5m2.
Council’s DCP encourages partial overlooking from adjoining properties to the
front yards and to the street of neighbouring properties in order to increase
security and natural surveillance. This method is also encouraged by the NSW
Police’s Crime Prevention Through Environmental Design (CPTED) Safer by Design
principles. It is acknowledged that the construction of a two storey dual
occupancy on the subject site will provide opportunity for some overlooking
into the rear of the adjoining properties through bedroom windows. However, the
amount of overlooking into the rear yards from the first floor bedroom windows
will be limited as these rooms are used less frequently than living areas and
predominantly at night. All living areas are located on the ground floors of
the development.
Shadow Diagrams and
Overshadowing
23. Concern is raised that shadow diagrams
have not been submitted with the application and that the development will
overshadow the dwellings on the adjoining properties, reducing solar access to
the habitable rooms and creating dampness.
24. The shadow diagrams provided indicate
that some overshadowing of the adjoining property to the west at 5 Bells Road
is anticipated between the hours of 9am and 12pm at the winter solstice on 21
June and the adjoining property to the east at 2 Wyuna Street between the hours
of 12pm and 3pm. However, the dwellings and open space areas of the adjoining
properties will receive the minimum 3 hour solar access required between 9am and 3pm at the winter solstice on 21
June as required by DCP 2005.
Replacement Fencing
25. Concern is raised over the replacement of
an existing colorbond fence along the property boundary shared with 5 Bells Road with a timber paling fence.
26. A condition is proposed requiring the
existing colorbond fence along the property boundary shared with 5 Bells Road to be retained.
Amended Plans are Insufficient
27. Concern is raised that the amended plans
have made insufficient changes to address the issues previously raised.
28. The amended plans incorporate changes to
the proposal which address previous issues raised by Council relating to the
bulk and scale and streetscape appearance of the development. The issues raised
by objectors have been addressed in this report and suitable conditions are
proposed where appropriate to minimise the impacts of the development on
adjoining properties.
ON-SITE MEETING
29. Council at its meeting on 9 July 2007, resolved that a site meeting be held for Development
applications where five or more submissions have been received. A total of 4
written submissions and 3 petitions containing a total of 71 signatures were
received. In accordance with Council’s resolution, an on-site meeting was held
on Saturday 23 February 2008 at 12:00pm. Present at the site meeting
were Councillor Brown (Chairperson), Clr Chedid, Ali Hammoud (Development
Assessment Officer), Danielle Woods (Team Leader, Development and Certification
Team) and approximately 30 residents.
30. The following issues were discussed at
the meeting:
Residential Subdivision
31. Concern was raised that the proposed
development includes the subdivision of a dual occupancy which is inconsistent
with the minimum 1,200m2 (600m2 per site) allotment size
required for a subdivision in Council’s Development Control Plan (DCP).
32. The subdivision of a dual occupancy
development is subject to separate design standards which are contained in
Section 4.6 parts S.1 and S.2 of the DCP. The minimum total allotment size
required for a dual occupancy and subdivision is 600m2. The subject
site measures 910.7m2 which is consistent with the requirements of
DCP 2005.
33. Concern was raised that the proposed
development is inconsistent with the subdivision controls of Council’s DCP
which requires vehicles to leave the site in a forward facing direction.
34. Section 4.6 of DCP 2005 includes design
principles for residential subdivision including the abovementioned requirement
for vehicles to leave the site in a forward facing direction for battleaxe
arrangement subdivisions. This requirement is only required for battleaxe
allotments or other subdivisions with access corridors as stated under part P.9
of this section. This design principle is therefore not a requirement for Torrens title subdivisions of dual
occupancy development.
Parking, Traffic and Safety
Concern was raised
that inadequate and insufficient on-site parking is provided for this proposed
development. The proposal includes a dual occupancy with a total of 8 bedrooms
and 2 studies which could result in 8 cars and only 2 realistic parking spaces
proposed for the whole development.
35. Concern was raised that other
developments in the street and area have provided sufficient off street parking
and are concerned why this development has not. It was also noted that the
shops on Bells Road recently constructed additional
off-street parking spaces behind the shops.
36. Section 4.5.1 of Parramatta Development
Control Plan 2005 requires a Dual Occupancy development to provide 2 parking
spaces per dwellings where the floor area of the dwelling is greater than 125m2
in area. The proposed floor areas of the dwellings are greater than 125m2
and therefore 2 parking spaces are required per dwelling. The proposal allows
for 2 parking spaces in tandem garage form for each dwelling which is
consistent with the requirements of the DCP.
Concern was raised
that the tandem configuration of the garage is impractical and would only be
used for 1 parking space and not 2 as proposed.
37. Parramatta Development Control Plan 2005
does not contain any controls restricting tandem garages for Dual Occupancy
development. The proposed development includes 2 garaged parking spaces per dwelling
which is consistent with the requirements of Parramatta Development Control
Plan 2005.
Concern was raised
that the steepness of the driveway does not allow for the parking of motor
vehicles which will result in an increase in on-street parking.
38. The proposed development was referred to
Council’s Traffic and Transport Investigations Engineer and Development
Engineer who considered the driveway gradients and manoeuvring and raised no
objection to the development subject to conditions including compliance with
AS2890.1-2004.
39. It was requested to be noted that
on-street parking is currently an issue for Wyuna Place which takes an overflow of
parking from the adjoining shops on Bells Road. This parking in Wyuna Place reduces safety for pedestrians,
motorists and residents. It was further noted that staff members who work at
the shops are not permitted by the shop managers to park in front of the shops,
as these spaces are reserved for customers, resulting in the staff parking in Wyuna Place.
40. It was advised that the accountant within
the row of shops has up to 17 employees at the premises at any one time
requiring 17 parking spaces. Furthermore, concern was raised that the
development will require the occupants to park on the street causing others to
park over and block driveways, which is currently occurring.
41. A service request was lodged for Council
to investigate the issue with the number of staff employed at the accountant’s
office. Clr Brown advised residents that the issue of parking and blocking over
driveways is a legal matter which can be referred to the Police.
Concern was raised
that the intersection of Wyuna Place and Bells Road is dangerous and that this development would further increase
that danger. It was suggested that if the application is approved, traffic
calming devices should be installed and no stopping and standing should be
imposed for the first portion of Wyuna Place.
Concern was raised
that the safety of children in the street will be impacted with this
development as the children currently enjoy playing on the street and in front
yards of the properties.
42. The proposed development was referred to
Council’s Traffic and Transport Investigations Engineer who raised no objection
to the proposal. Furthermore, Council’s Traffic and Transport Investigations
Engineer advised that the development will not have a significant traffic
impact on the road network. It is noted that traffic calming devices are
proposed to be installed on Bells Road within close proximity to the
intersection of Wyuna Place. The traffic calming devices
were recommended for approval at the Parramatta Traffic Committee meeting of 14 April 2008. Notwithstanding their implementation, the traffic
generation associated with one additional dwelling on site will not adversely
impact the existing traffic environment.
Height, Bulk and Scale, Cutting
of the Site and Overdevelopment
43. Concern was raised over the bulk and
scale of the development and that the height of the building is excessive as
the site is positioned higher than street level and this will exacerbate the
height and bulk and scale. Concern was also raised that the development
presents as a residential flat building due to its excessive height, bulk and
scale.
44. Concern was raised that the proposed dual
occupancy development is an overdevelopment of the site. Particular concern was
raised that there are no other dual occupancy developments in the local area
and this is the first proposed for Wyuna Place.
45. Concern was raised that the proposal
involves a substantial amount of cutting and are further concerned the
excessive cutting of the site is an attempt to reduce the overall building
height.
46. The proposed development has an overall
maximum height of 2 storeys and 9m which is consistent with the design
standards of Parramatta Development Control Plan 2005. The proposal is
considered to compliment the existing character of Wyuna Place by limiting the bulk and scale
of the building through the articulation and design of the dual occupancy. The
proposed development will result in the first dual occupancy development within
the immediate locality. However, the development complies with all of Council’s
development standards as contained within the LEP and DCP including the maximum
floor space ratio development standard.
Drilling and Excavation
47. Concern was raised over the potential
impacts and damage to adjoining properties which may occur during excavation
and/or drilling (if required) as the site sits on a rock shelf.
48. Standard conditions will be imposed
relating to this issue to ensure minimal disturbance to adjoining dwellings,
the laneway and the retaining wall in the laneway including but not limited to
the preparation of dilapidation surveys for adjoining properties.
Privacy and Amenity
49. Concern was raised that the side setback
(west elevation) backs onto the rear of the adjoining site at 5 Bells Road and this will decrease privacy
and impact on the amenity of the adjoining property.
50. Council’s DCP encourages partial overlooking
from adjoining properties in order to increase security and natural
surveillance which is a method also encouraged by the NSW Police’s Crime
Prevention Through Environmental Design (CPTED) Safer by Design principles. It
is acknowledged that the construction of a two storey dual occupancy on the
subject site will provide opportunity for some overlooking into the rear of the
adjoining properties through bedroom windows however, the amount of overlooking
into the rear yards from the first floor bedroom windows will be limited as
these rooms are used less frequently than living areas and predominantly at
night. All living areas are located on the ground floors of the development.
Shadows
51. Concern was raised that no shadow
diagrams had been provided for the development.
52. Shadow diagrams were submitted with the
application however the shadow lines on the plans were not clearly illustrated
on the scanned plans which were placed on Council’s DA Tracking website. The
plans were re-scanned at a higher quality and were placed online for public
viewing. A hard copy of the shadow diagrams were also provided in the summary
notes at the on-site meeting.
53. The shadow diagrams provided indicate
that some overshadowing of the adjoining property to the west at 5 Bells Road
is anticipated between the hours of 9am and 12pm at the winter solstice on 21
June and the adjoining property to the east at 2 Wyuna Street between the hours
of 12pm and 3pm. However, the dwellings and open space areas of the adjoining properties
will receive the minimum 3 hour solar access required between 9am and 3pm at the winter solstice on 21
June as required by DCP 2005.
Development Intention
54. Concern was raised that the development
is an investment opportunity for the owner who will not occupy the development.
55. This is not a matter for consideration
under Section 79C of the Environmental Planning and Assessment Act 1979.
Site Condition
56. Concern was raised that the site will not
be maintained once the development is complete, which will impact on the
amenity of the area.
57. A customer request was lodged for Council to investigate the overgrown
state of the site. Standard conditions requiring the site and landscaping to be
maintained for a minimum 2 year period following construction will be imposed
on the consent.
Deep/Soft Soil Zones
58. Concern was raised that the development
does not comply with Council’s deep soil zone requirements as the deep soil
zone calculations include areas which are rock and not true deep soil. Concern
was also raised over whether the on-site stormwater detention basin areas are
included in the calculation of deep soil zones.
59. Council’s DCP controls allow areas which
are able to be vegetated and naturally drain water into the ground (including
detention basins) to be calculated as deep soil zones provided they meet the
minimum dimension requirement of 4x4m.
60. The proposed development allows for a
deep soil area covering 47% of the site (426.5m2) which consists of
areas with minimum dimensions of 4x4m. The proposed deep soil areas consistent
with the requirements of DCP 2005.
Weighing of Submissions
61. Concern was raised whether submissions of
objection on a proposed development application are able to stop the
development or result in a refusal of the application.
62. At the on-site meeting, residents were advised that the notification of
a Development Application provides the opportunity for concerned residents to
submit concerns in writing for Council staff to assess the impacts of the
development in relation to the issues raised. Residents were further advised
that submissions do not always warrant the refusal of an application, rather,
they provide an opportunity for Council to request the applicant to amend their
proposal to address these issues.
Traffic Management during
Demolition and Construction
63. Concern was raised over the impacts that
the development will have on Wyuna Place with particular concern
regarding traffic management. Further concern was raised that plant and machinery
involved with the development would use the laneway behind the shops to access
and leave Wyuna Place which could cause damage to their properties.
64. A condition will be imposed requiring a
traffic management plan to be submitted prior to the issue of a Construction
Certificate. Furthermore, the application was referred to Council’s Traffic and
Transport Investigations Engineer for assessment who raised no objection to the
proposal. A condition requiring the submission of a construction management
plan including restricting plant and machinery from using the laneway to access
and leave the site and restricting plant and machinery from queuing in Wyuna Place will be imposed on the consent.
Asbestos Removal during
Demolition
65. Residents raised concern over the removal
of asbestos during demolition of the existing dwelling on the site.
66. Standard conditions will be imposed
ensuring the proper handling and disposal of any asbestos material.
Drainage and Seepage
67. Residents raised concern that the
proposed development will result in seepage as the site sits on a rock shelf.
68. An on-site stormwater detention system is
proposed at the front of the site to manage stormwater storage and disposal
which has been supported by Council’s Development Engineer.
Ali
Hammoud
Development Assessment Officer
|
1View
|
Locality Map
|
1 Page
|
|
|
2View
|
Numerical Compliance Table
|
1 Page
|
|
|
3View
|
Plans and Elevations
|
13 Pages
|
|
|
4View
|
History of Development Application
|
1 Page
|
|
REFERENCE MATERIAL
|
Attachment 1
|
Locality Map
|
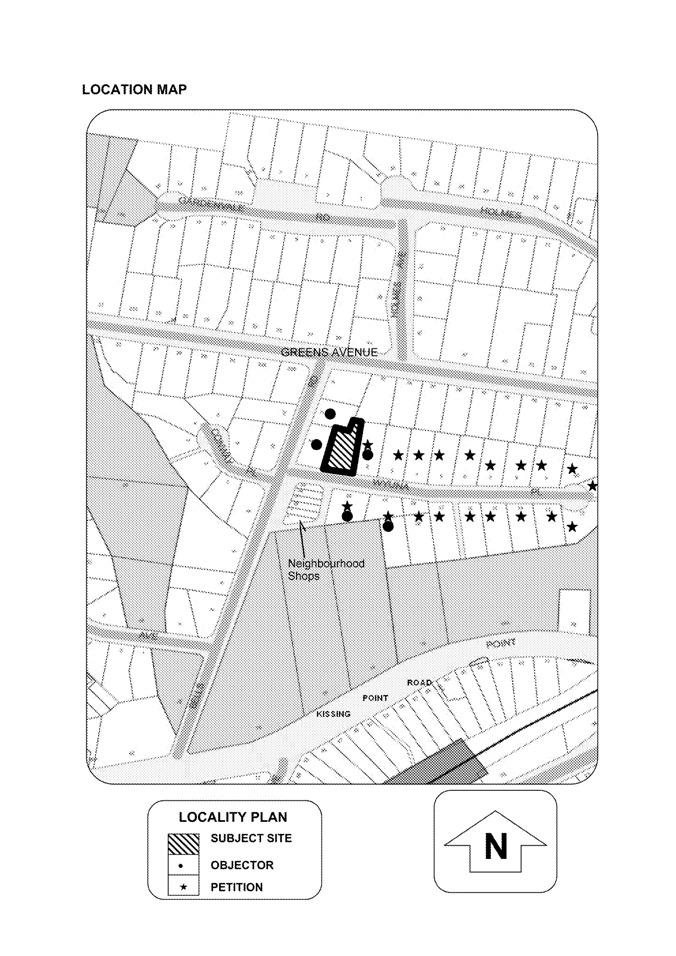
|
Attachment 2
|
Numerical Compliance Table
|
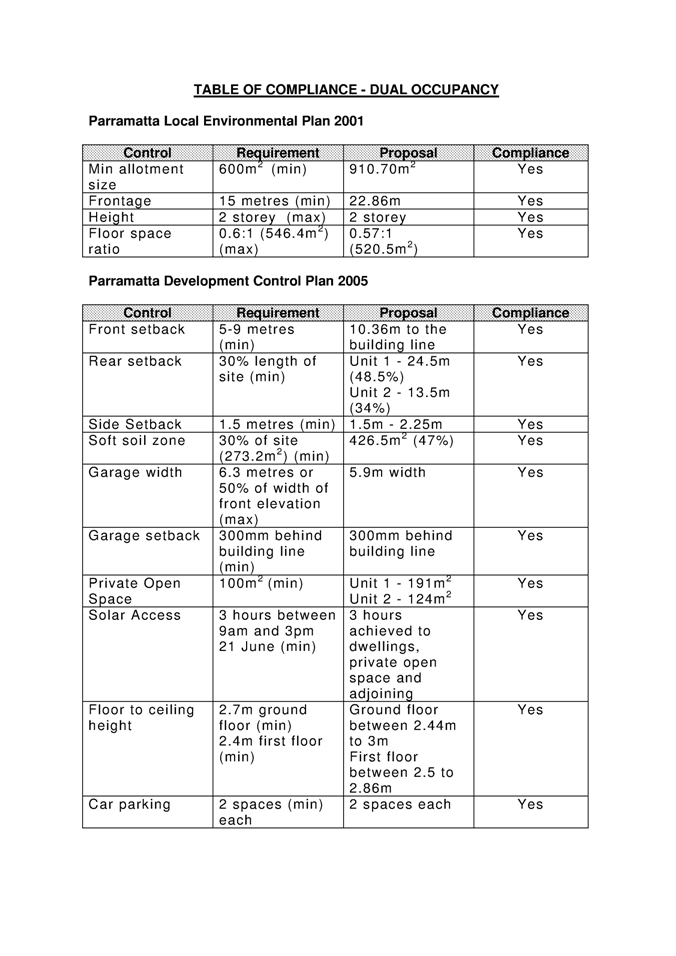
|
Attachment 3
|
Plans and Elevations
|
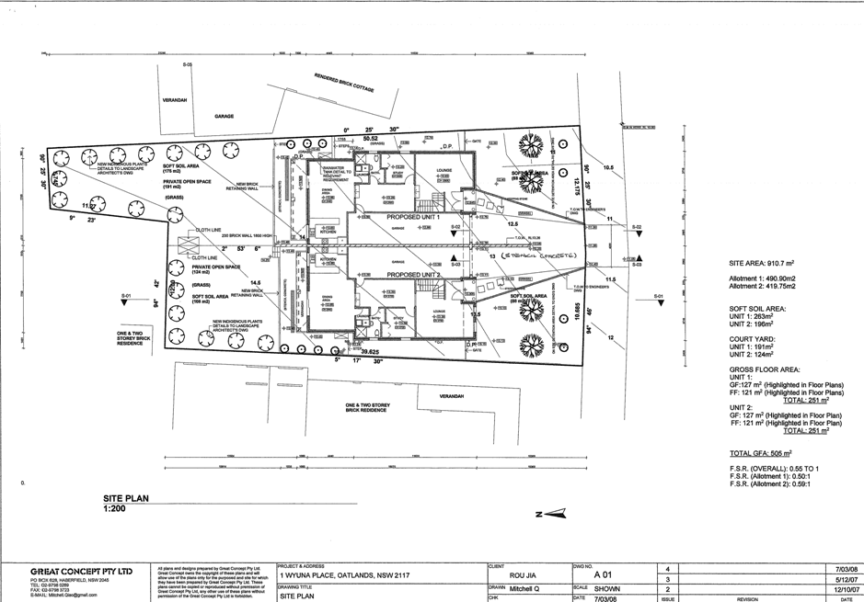
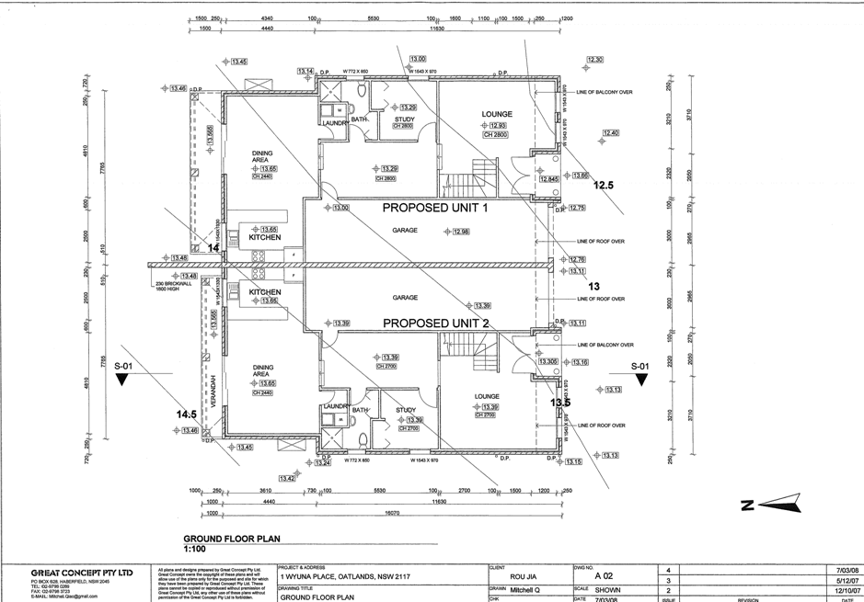
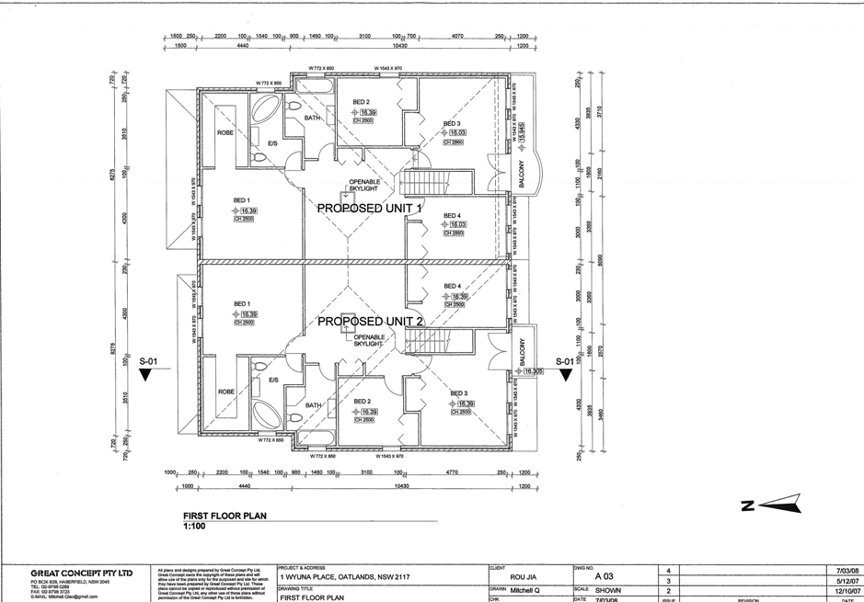
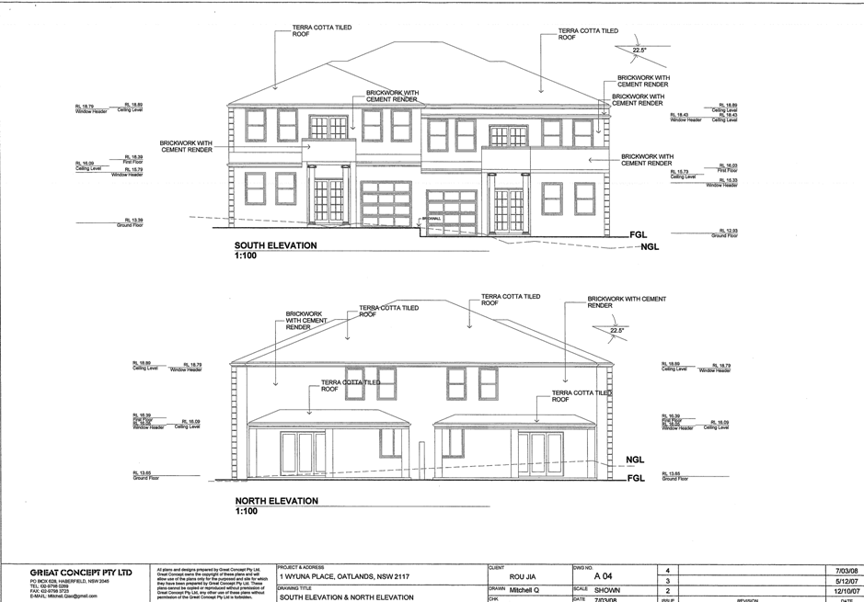
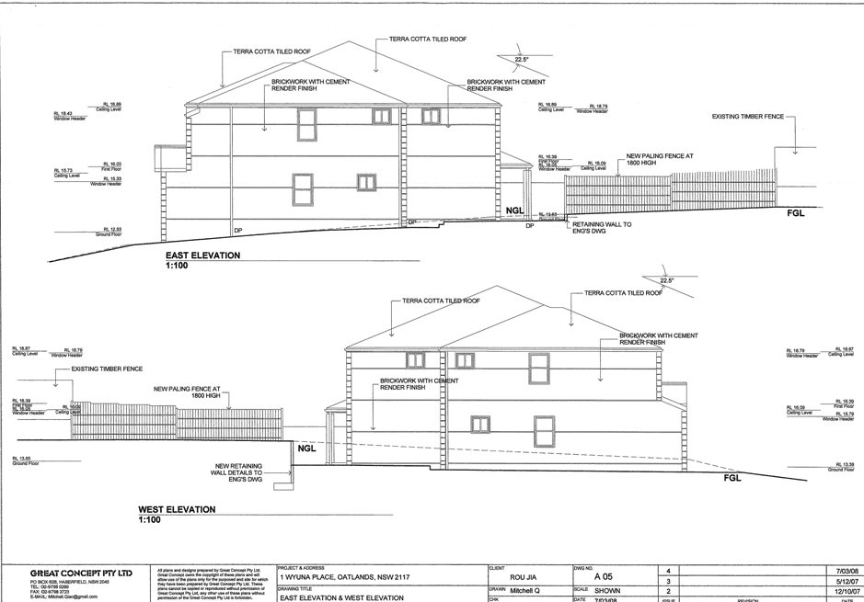
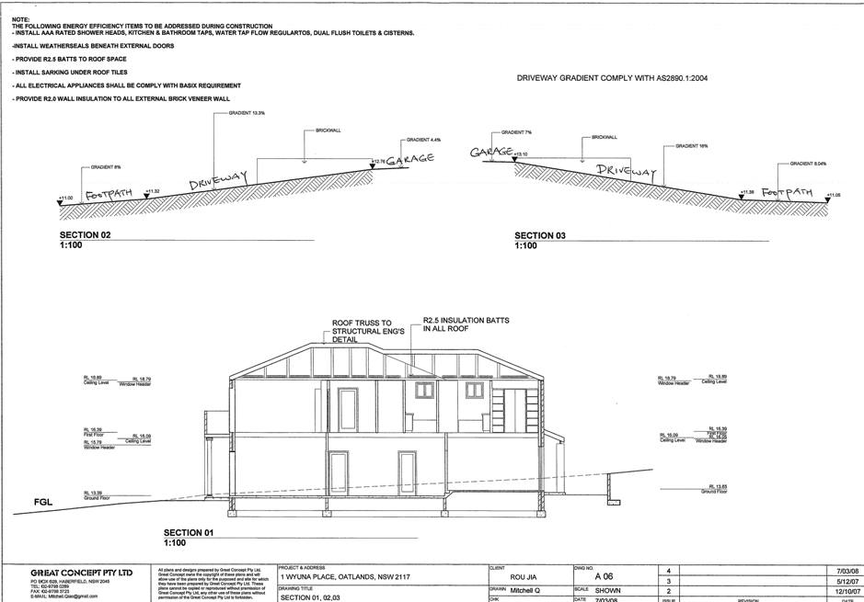
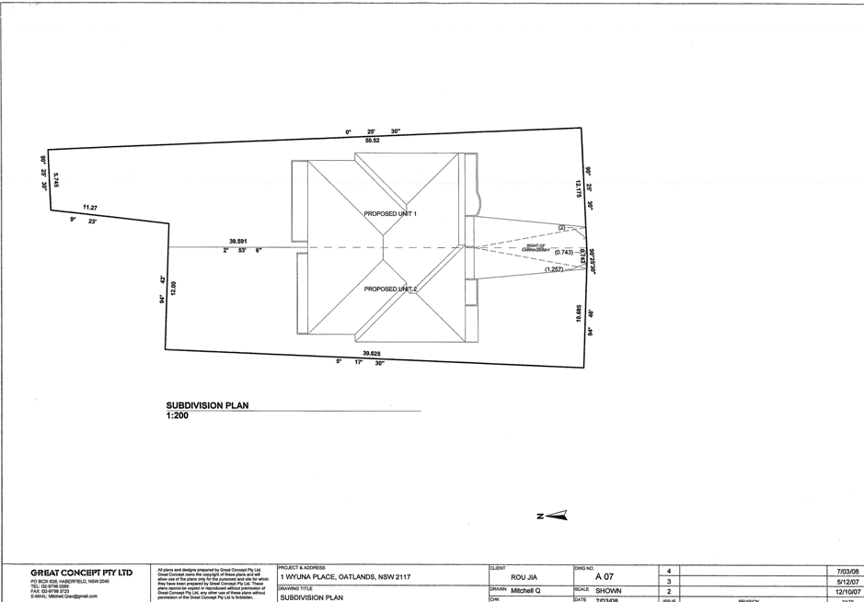
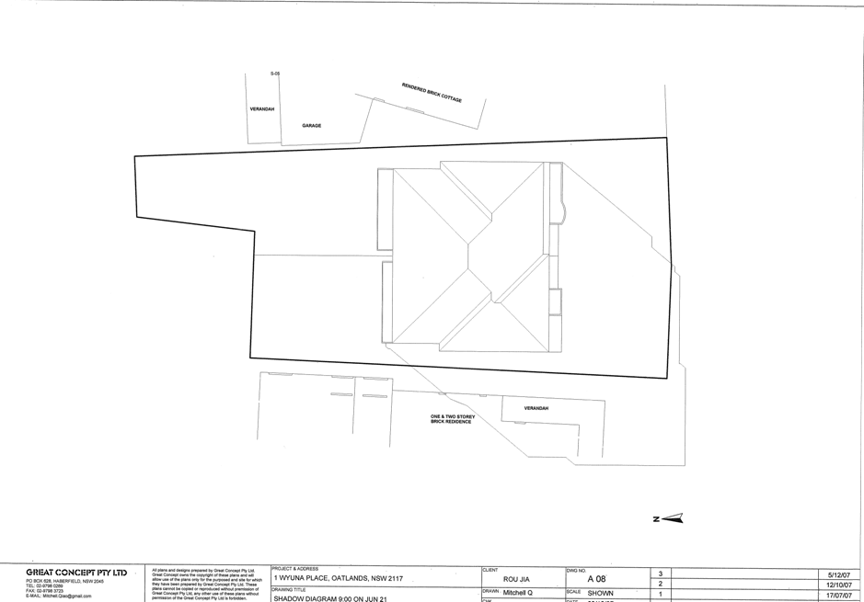
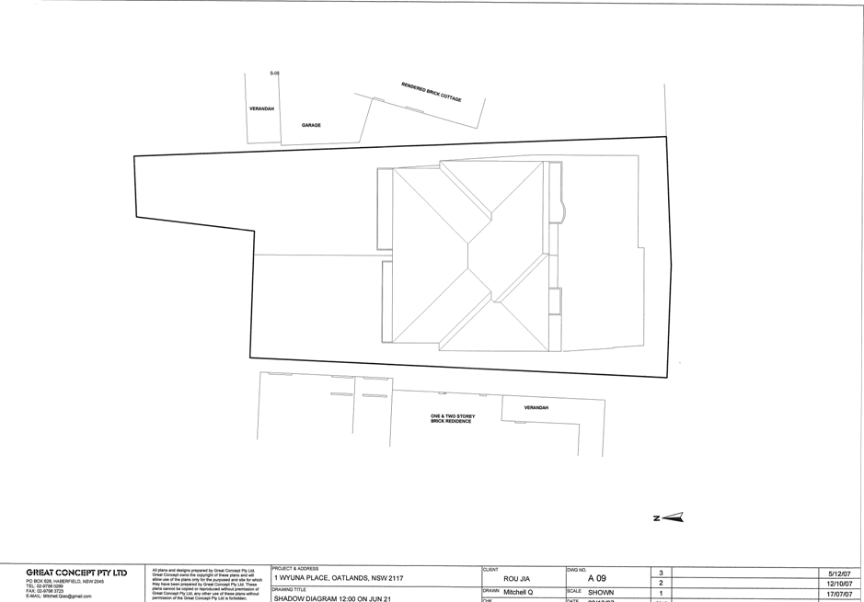
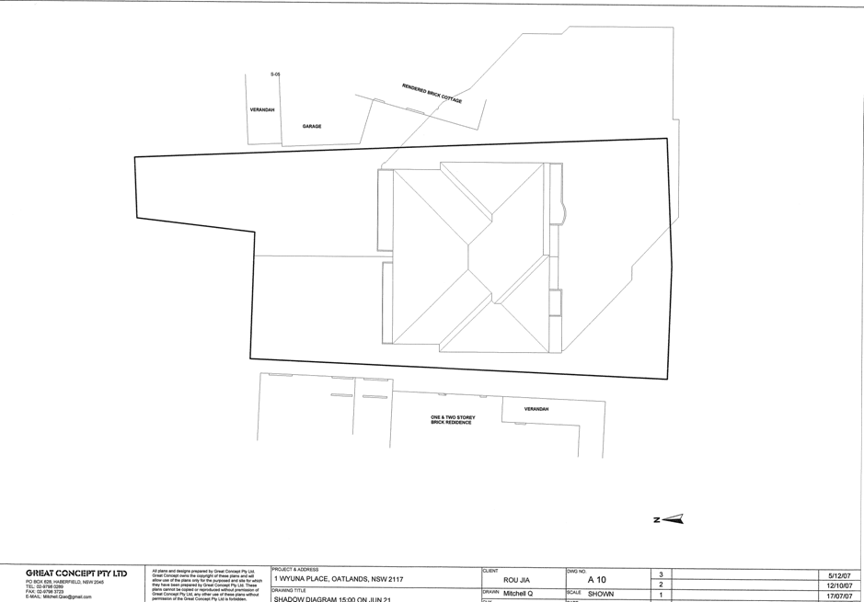
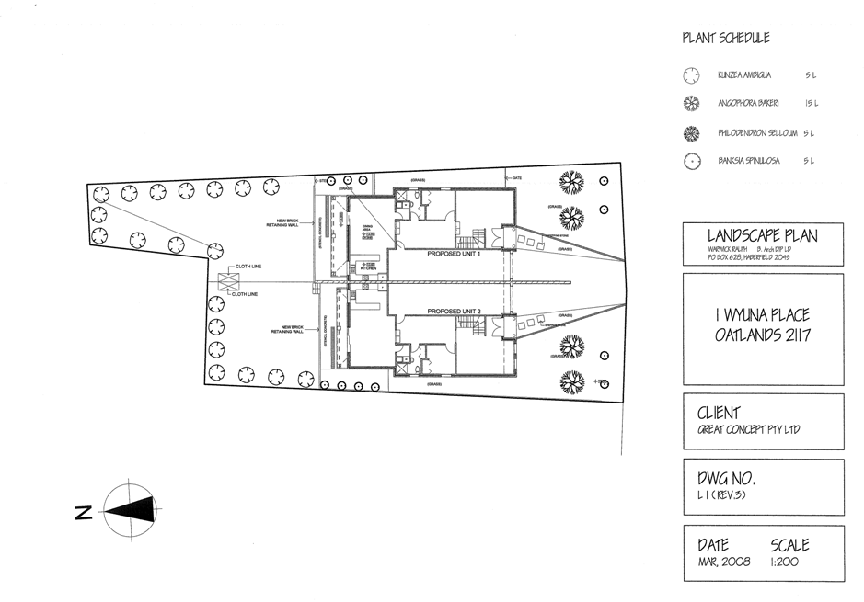
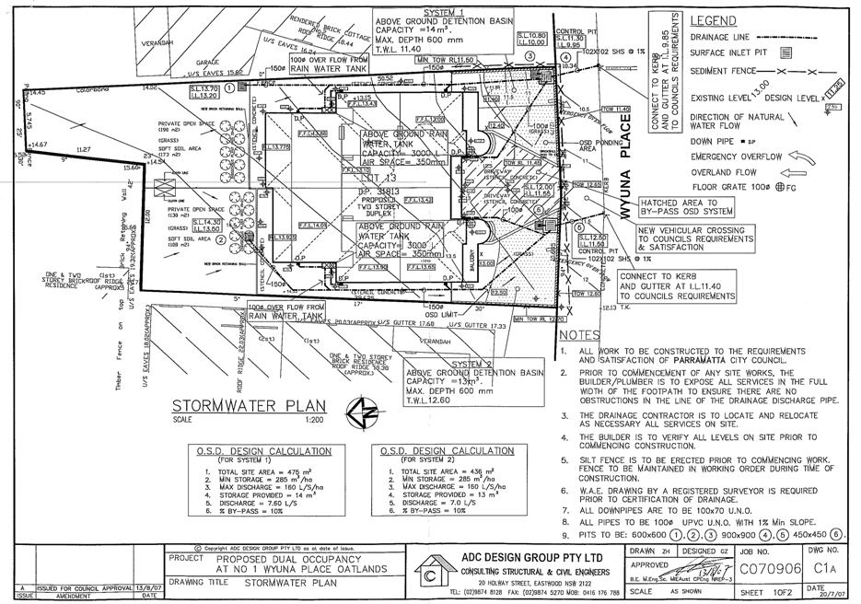
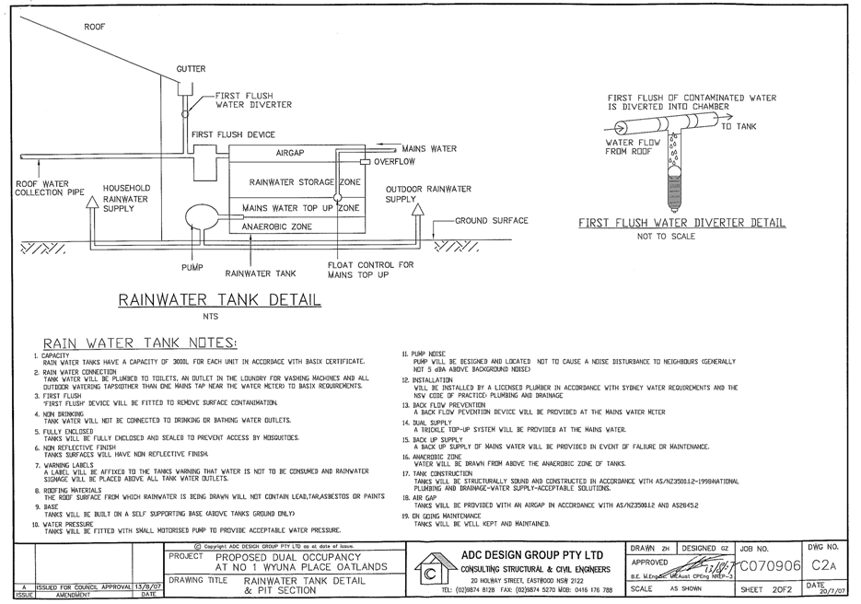
|
Attachment 4
|
History of Development Application
|
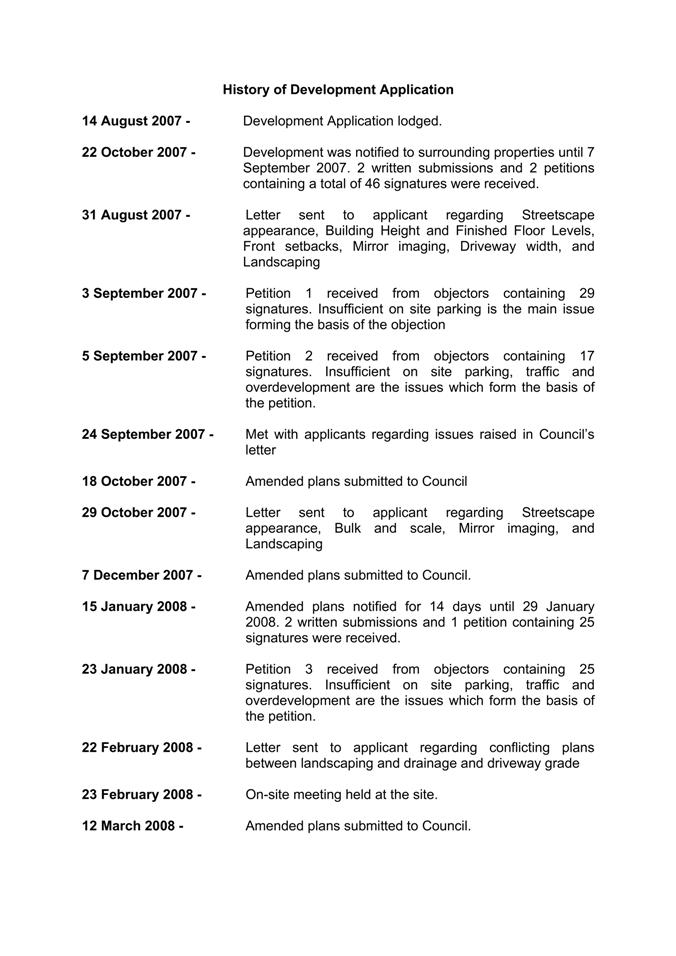
|
Regulatory Council 10 June
2008
|
Item 13.11
|
ITEM NUMBER 13.11
SUBJECT 7 Lomond Crescent, WINSTON HILLS. (Lots 775 &
778 DP 253162) (Caroline Chisholm Ward)
DESCRIPTION Further Report -
Installation of a mechanical ventilation unit, outdoor seating and extended
hours of operation.
REFERENCE DA/720/2007 -
Submitted: 3 September 2007
APPLICANT/S Pizza on Lomond
OWNERS Mrs J Salisbury
REPORT OF Manager Development Services
|
PURPOSE:
To
provide Council with the further information as requested in Council’s
resolution of May 12 2008 and to determine Development
Application No. 720/2007, which seeks approval for the installation of a
mechanical ventilation unit, outdoor seating and extended hours of operation
for an existing pizza shop.
|
|
RECOMMENDATION
(a) That Council determine Development Application No.
720/2007 subject to standard conditions as well as the following
extraordinary conditions:
(i) The days and hours of operations
being restricted to the following:
Monday 9:00am to 10:00pm
Tuesday 9:00am to 10:00pm
Wednesday 9:00am to 10:00pm
Thursday 9:00am to 10:00pm
Friday 9:00am to 10:00pm
Saturday 9:00am to 10:00pm
Sunday 9:00am to 10:00pm
Any alterations to the above will require further development
approval.
Reason: To minimise the impact on the amenity
of the area.
(ii) Outdoor dining is restricted to a
maximum of ten seats. The outdoor
dining area is to be used between 9.00am to 10.00pm, Friday to Saturday and 9.00am to 8.00pm Sunday to Thursday including Public Holidays.
Reason: To protect the amenity of the area.
(iii) Bottles are not
to be disposed into the waste bins after 9.30pm each day.
Reason: To
minimise the impact on the amenity of the area
(iv) All deliveries to the premises shall take
place between the hours of 9:00am and 5:00pm and shall take place
within the designated loading and unloading area located at the laneway to
the rear of the premises.
Reason: To protect the
amenity of the area.
(v) All tables, chairs and other materials
shall be from the same family and kept within the allotment boundaries at all
times.
Reason: To
provide a consistent appearance and protect the amenity of the area.
(vi) All tables, chairs and other materials
shall either be powder coated, polished aluminum, brushed or stainless steel
finishes.
Reason: To
maintain the amenity of the area.
(vii) No entertainment or music is permitted
within the external dining area.
Reason: To
minimise the impact of the development.
(b) Further, that objectors be advised of
Councils decision.
|
BACKGROUND
1. At the regulatory meeting of 12
May 2008,
Council considered a report which recommended approval of DA/720/2007 which
seeks approval to the installation of a mechanical ventilation unit, outdoor
seating and extended hours of operation for an existing pizza shop. The
following resolution was made by Council:
“a) That consideration of this matter be
deferred pending a further report on:-
(1) Why the
objectors were not given timely notice of the DA coming to Council: the letter having
been dated 08/05/08, posted on 09/05/08 and arriving in today's post;
(2) Why it is not proposed to upgrade the filtration system,
rather than an additional outlet being provided, as outlined in the report;
(3) Why the 'No Stopping' provisions have not yet been
implemented as agreed to by Council.
(b Further, that in
the meantime, all objectors be supplied with a copy of DA Report No. 720/2007
and regular monitoring of the premises be carried out by the Compliance Section
of Council and any breaches detected and action taken be reported on when the
matter next comes to Council”.
COUNCIL RESPONSE
Delay in notifying objectors of Council meeting
2. Council officers have investigated why there were delays in
objectors being notified of the 12 May Regulatory Council meeting.
3. The current procedure for objectors and applicants being
notified of an upcoming Regulatory Council meeting is for the letters to be
posted no later than the Monday prior to the Council meeting that is a week in
advance. This task is completed by the Development Support officers. However,
in this particular case the letters were printed on the Thursday afternoon
prior to the Council meeting and therefore were not posted until Friday
morning. As a result, the objectors did not receive the letters notifying them
of the Council meeting until the day of the Council meeting.
4. In being made aware of this issue, changes have been made to
the procedure for notifying objectors of a Council meeting. This change
involves one development support officer overseeing the distribution of the
letters notifying objectors of a Council meeting rather than a number of staff
which makes one officer accountable for the service.
Provision of an additional
ventilation system instead of upgrading the existing system.
5. Advice has been sought from Council’s Health officer on the
question as to “why” it is not proposed to upgrade the filtration system rather
than providing a new system. The following comments have been provided:
6. “The installation
proposes a commercial kitchen exhaust system to service the kitchen, which is
located at the rear wall of the premises, some 10 metres from the exhaust
system already installed which services the pizza oven located at the servery.
7. A connection could be
made between the new cooking appliance and the existing exhaust hood, but that
connection would require likely an upgrade to a larger fan unit, which could
cause greater noise output. Discussion with the designer of the system
disclosed that a system modified in this way is also unlikely to effectively
scavenge exhaust gases. The proposal for a separate system, projecting through
the roof above the cooking equipment is a necessarily simpler design, and would
require a smaller fan than a combined unit.
8. It is possible to
install odour filtering equipment to an exhaust system; however there is no
clarification of need for this intervention for the additional cooking use
proposed.
9. Odour filtering
equipment has not been required to any pizza shops in the past, most of which
are located in local/neighbourhood shopping centres such as the one in
question.
10. It is considered that
the conditions recommended in our report of 7 January 2008 are adequate for the proposal”.
“No Stopping” Provisions
11. In response to the Council resolution regarding the
implementation of “No Stopping” provisions, comments were sought from Council’s
Traffic Engineer, who has provided the following comments:
12. “The 'No Stopping' signs
were due to be installed in early June (2008) and are still on track to be
installed at this time”.
Regular Monitoring of the
premises be carried out by the Compliance Section
13. Council’s Compliance officers and Rangers have monitored the
site on six separate occasions between 23 May and 29
May 2008.
14. Compliance Officers attended the site on 23 May and 26 May
between 10:00pm and 10:30pm and noted that there was no
outdoor dining activity at this time. Council Rangers also visited the site on
24 May and 25 May on four occasions at 11:40am, 2:20pm, 3:00pm and 4:00pm. In these instances, the
premises were closed and no activity associated with the pizza shop was noted.
Copies of Section 79C Report sent to Objectors
15. A copy of the Section
79C report for the subject development application was sent to the objectors on
15 May 2008.
Denise Fernandez
Development Assessment Officer
Attachments:
|
1View
|
Previous Report Item 14.4 from Council Meeting of 12/05/08
|
7 Pages
|
|
|
2View
|
Attachments for Previous Report Item 14.4 from Council Meeting 12 May
2008
|
21 Pages
|
|
REFERENCE MATERIAL
|
Attachment 1
|
Previous Report Item 14.4 from Council Meeting of
12/05/08
|
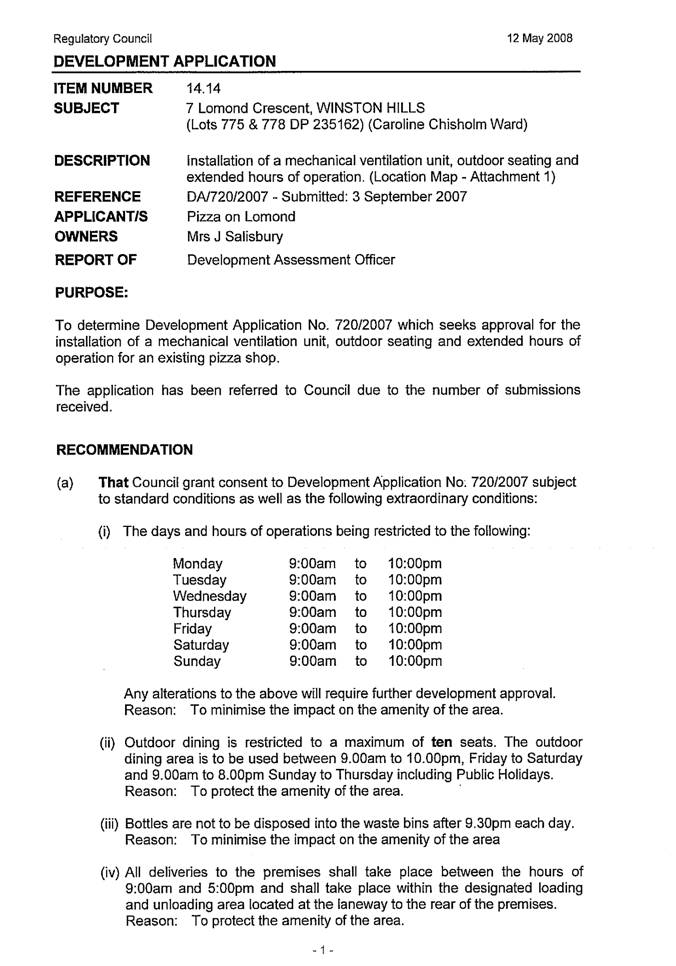
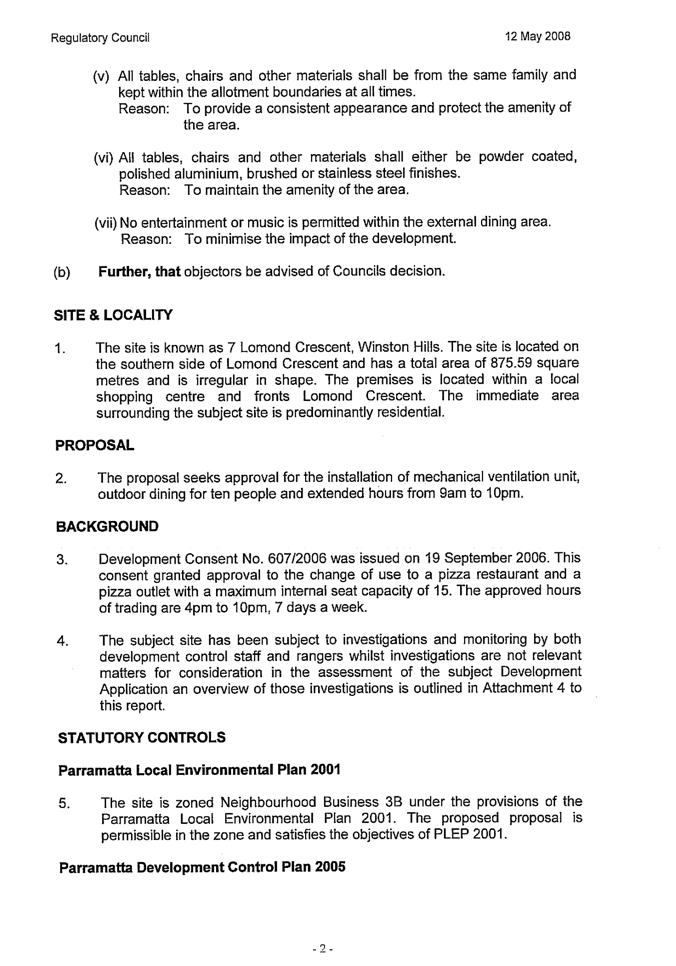
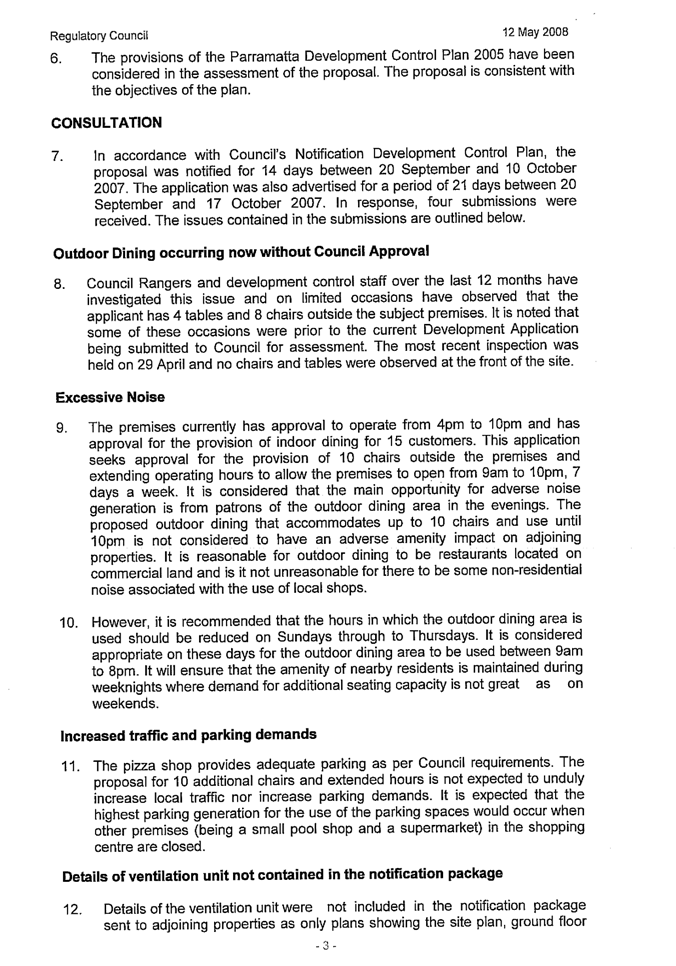
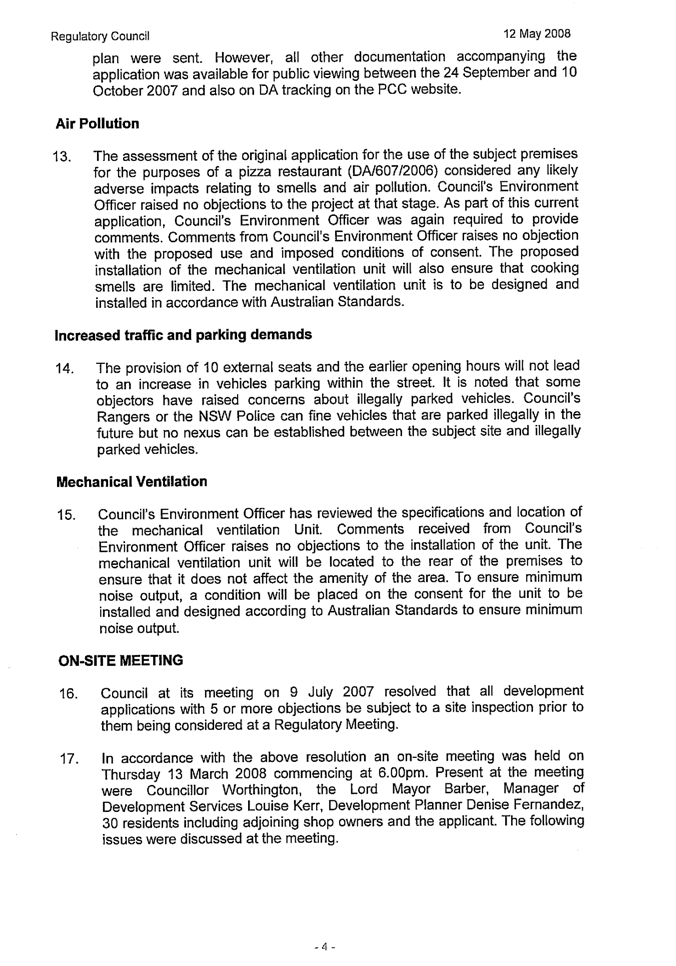
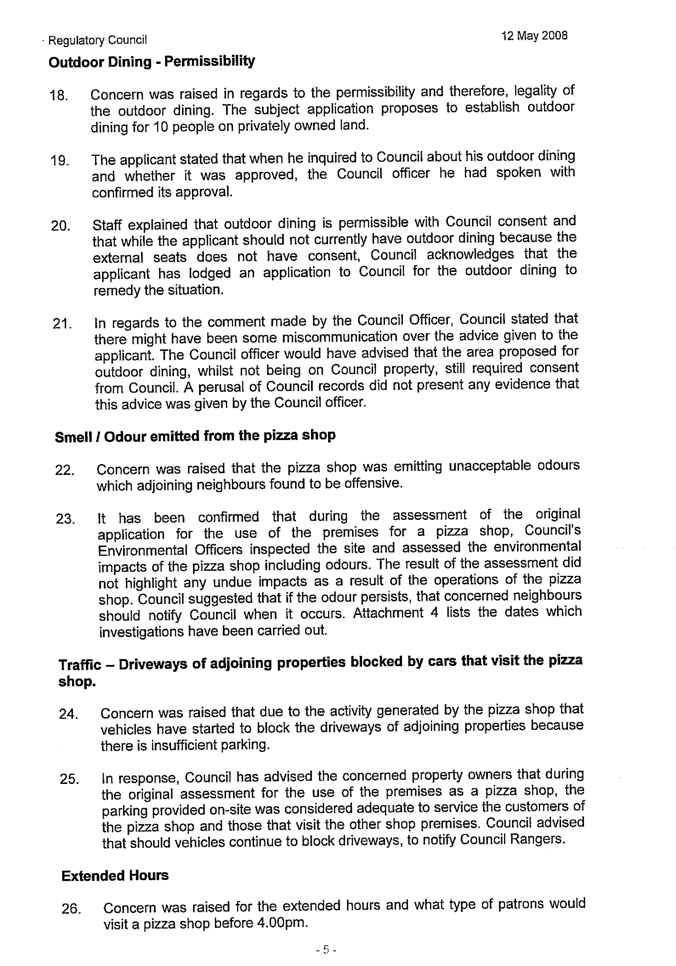
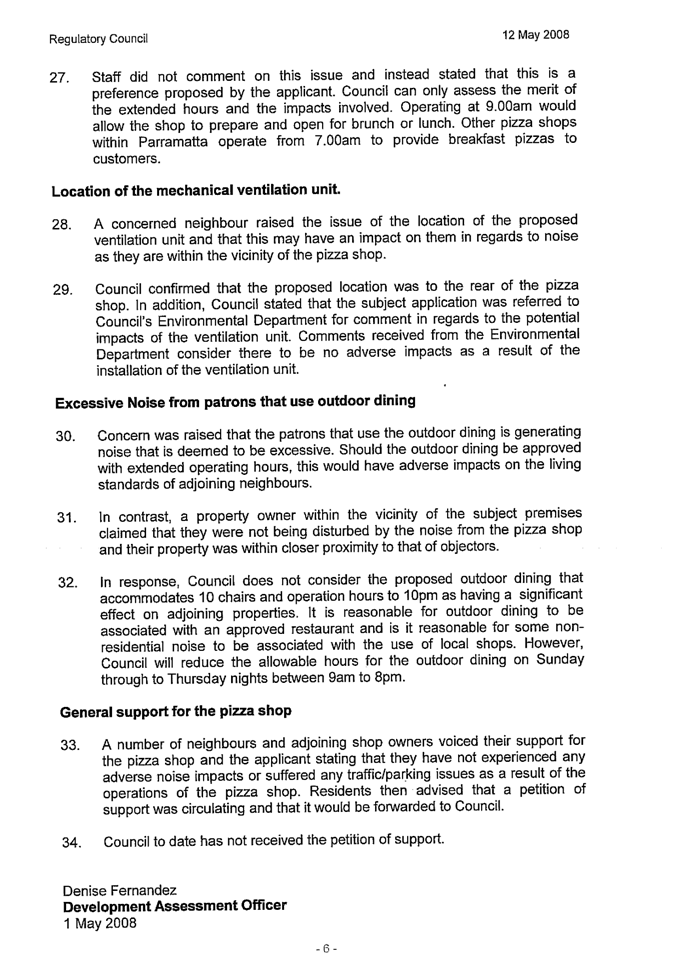
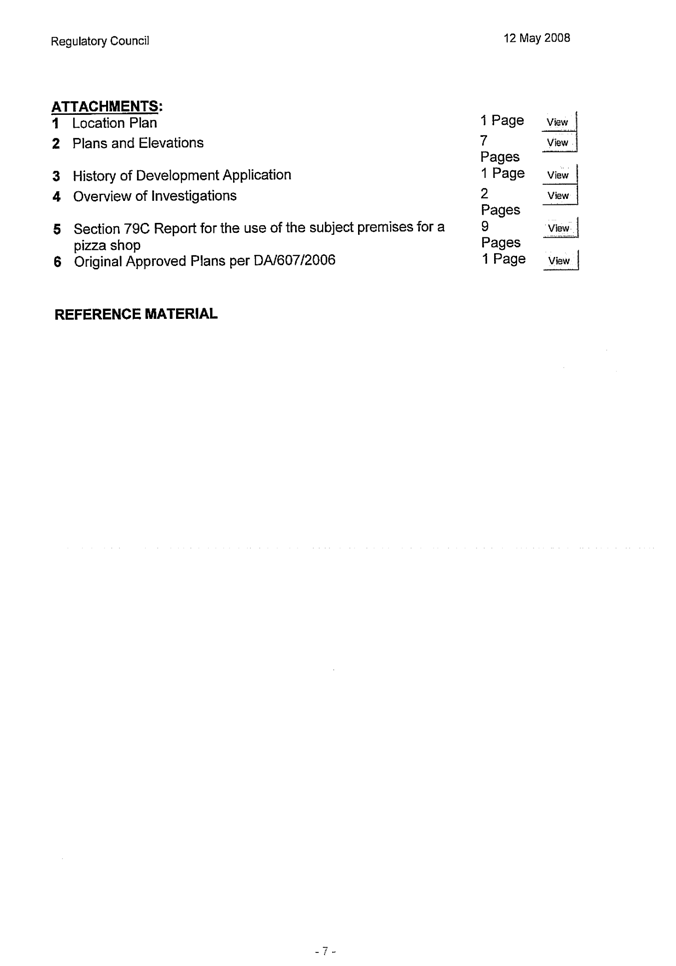
|
Attachment 2
|
Attachments for Previous Report Item 14.4 from
Council Meeting 12 May 2008
|
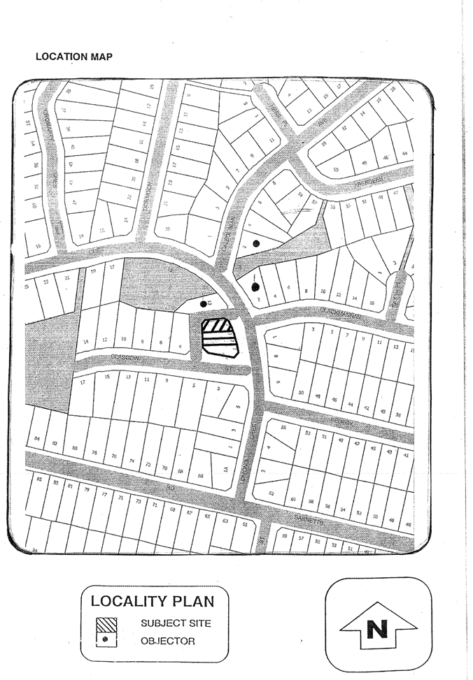
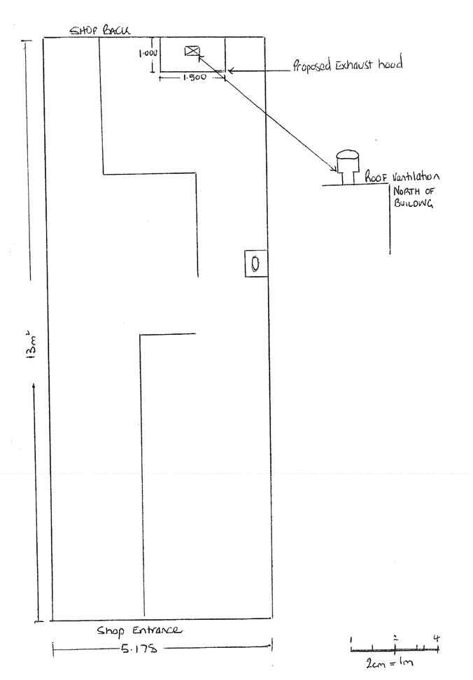
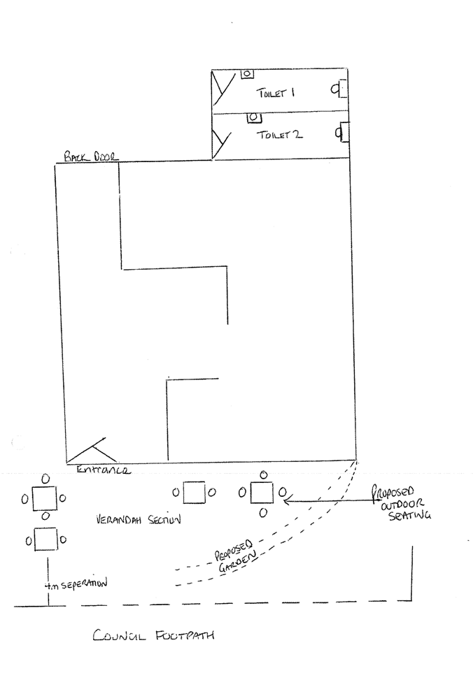
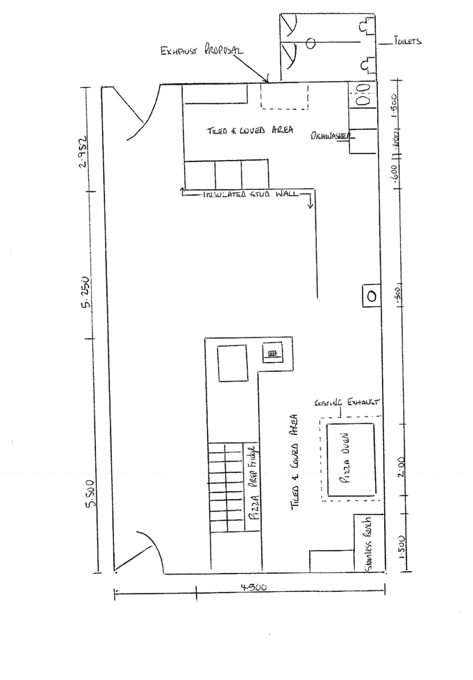
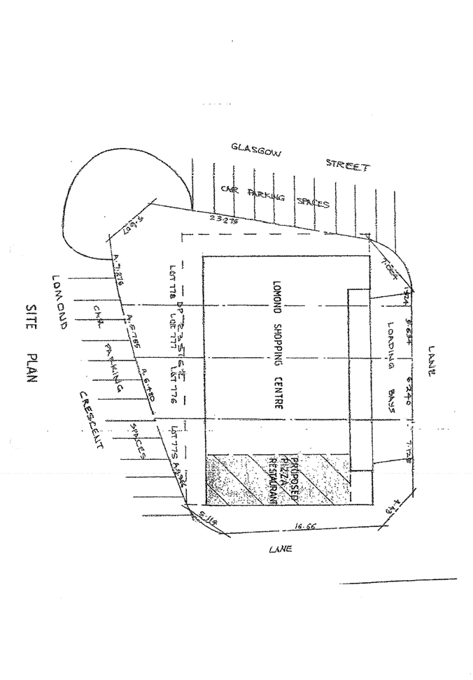
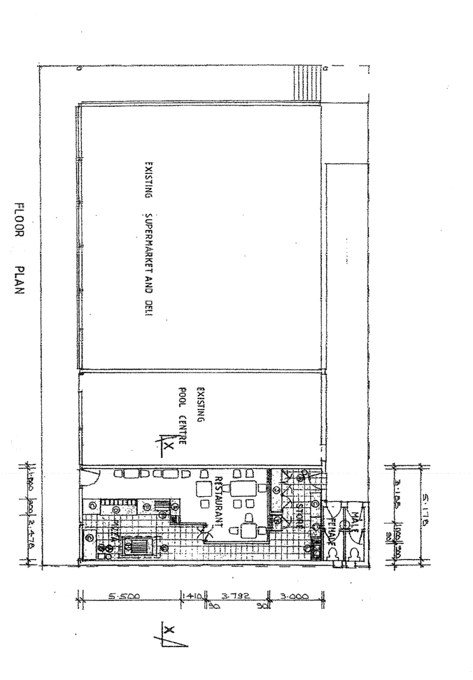
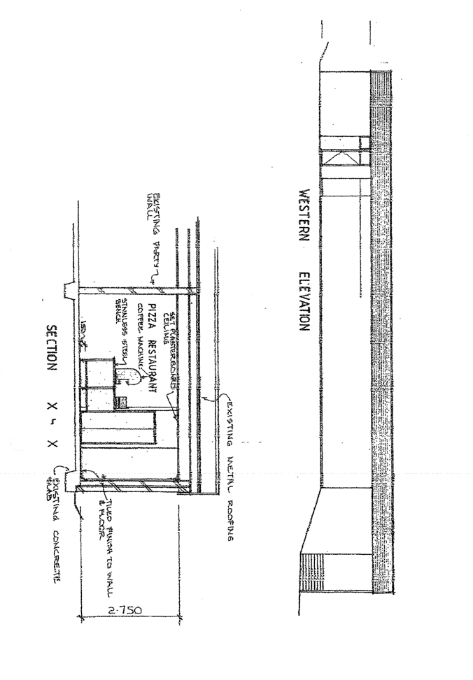
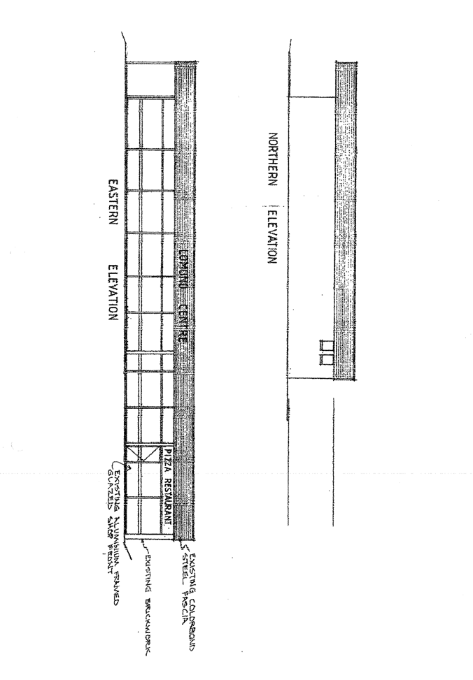
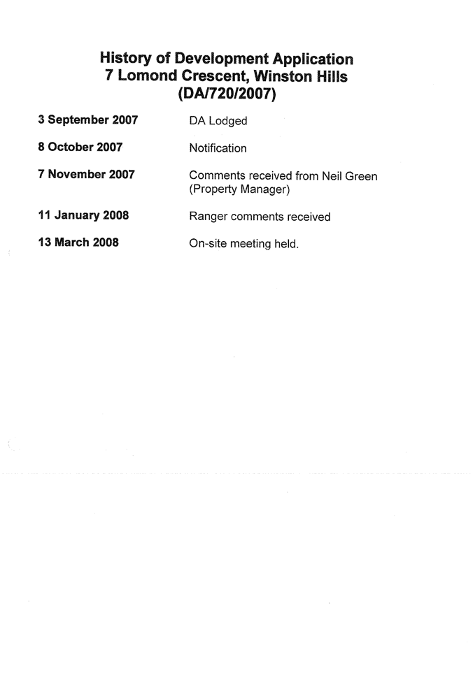
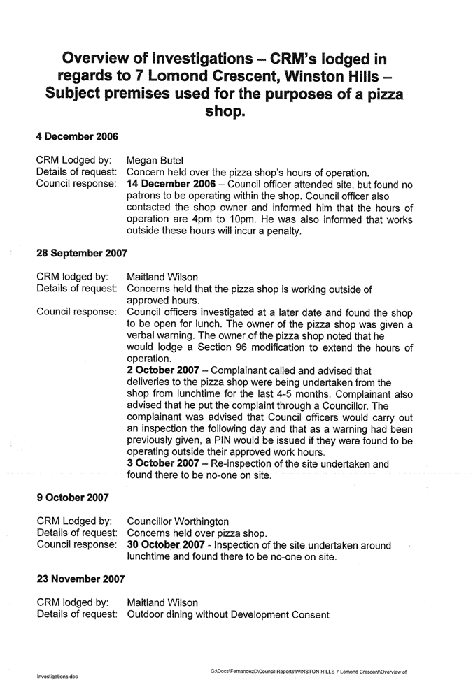
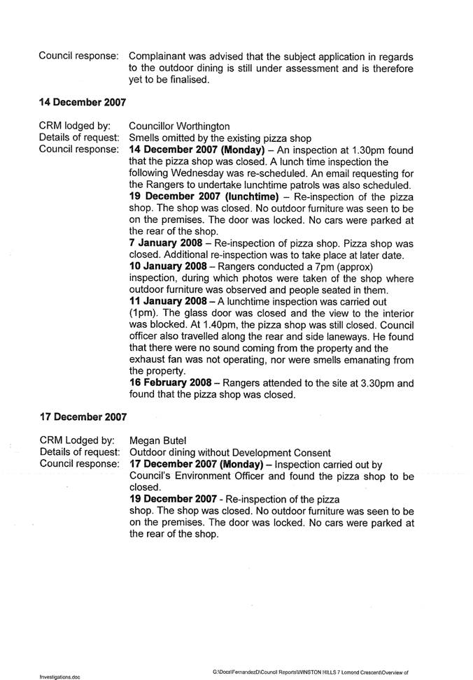
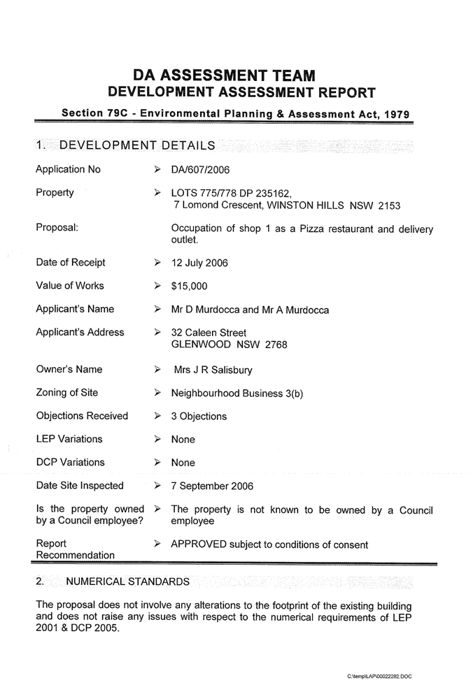
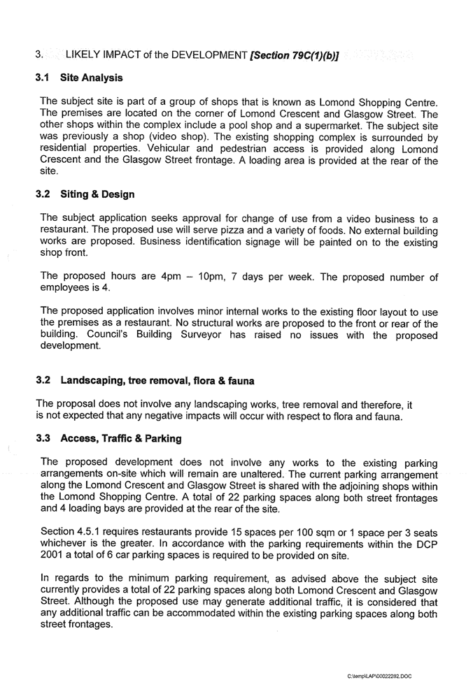
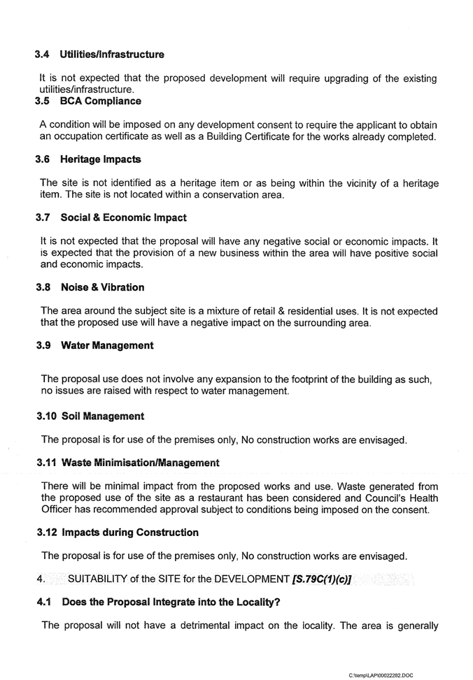
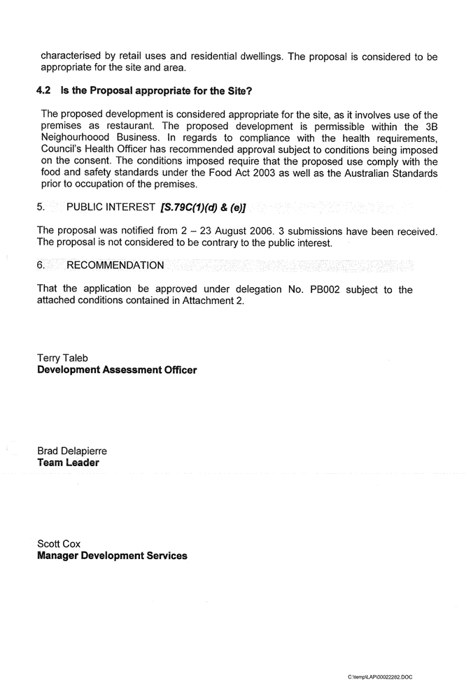
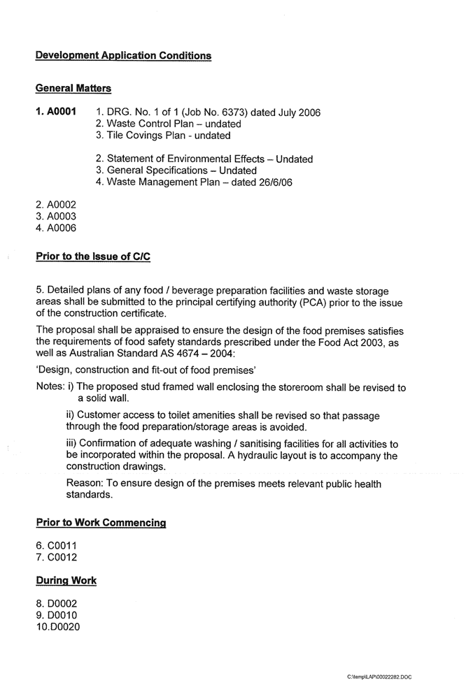
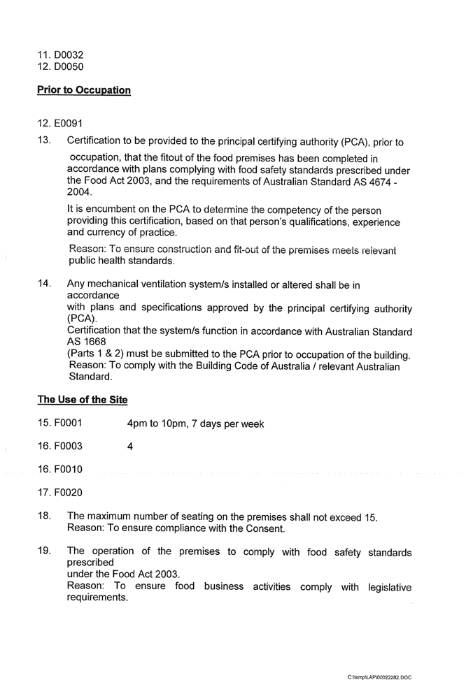
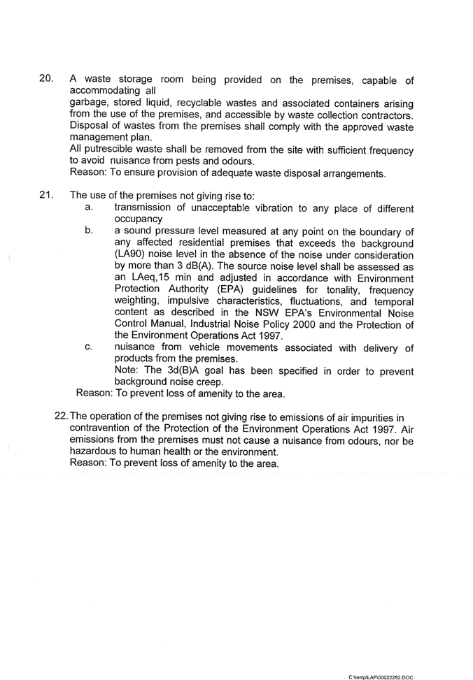
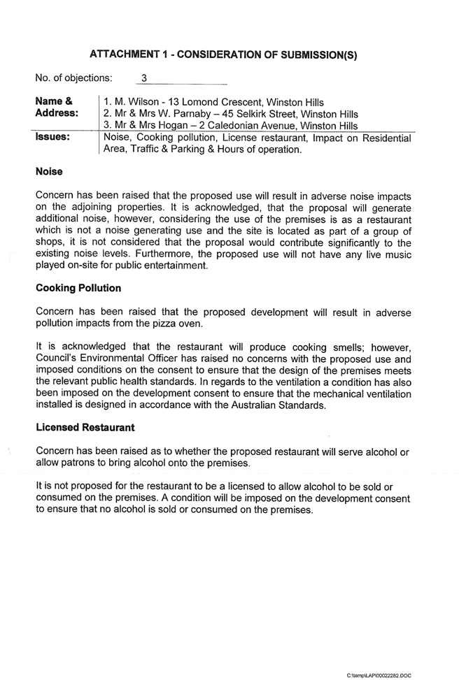
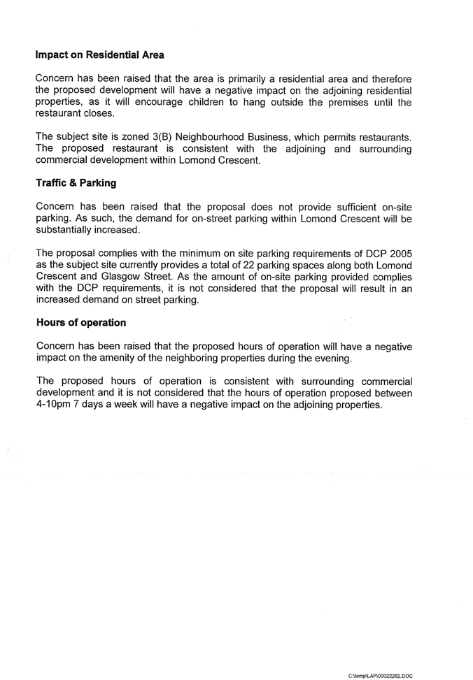
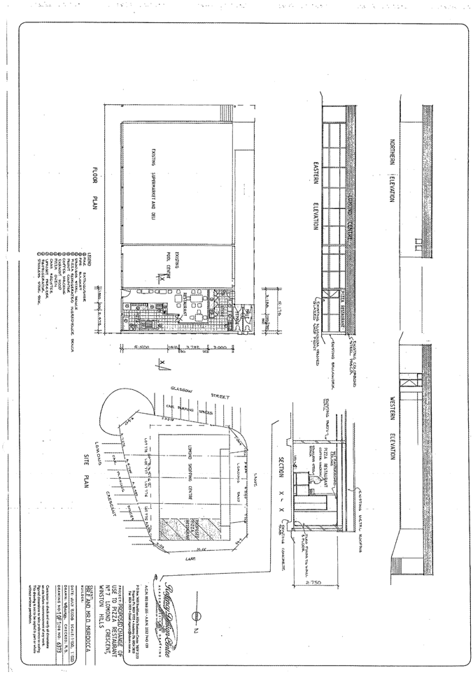
|
Regulatory Council 10 June 2008
|
Item 13.12
|
ITEM NUMBER 13.12
SUBJECT Parramatta Stadium 11-13 O'Connell Street, Parramatta. (Lots 951 to 965 in DP 42643) (Arthur Phillip
Ward) (Location Map - Attachment 1)
DESCRIPTION Use of Parramatta Stadium and its immediate
surrounds for various additional events, including concerts, music festivals,
cultural festivals, children's carnivals and motorcross events.
REFERENCE DA/659/2007 - submitted 17 August 2007
APPLICANT/S Parramatta Stadium Trust
OWNERS The State of New South Wales - Crown Land held in trust and control by the Parramatta Stadium
Trust
REPORT OF Manager Development
Services
|
PURPOSE:
To determine
Development Application No. 659/2007 which seeks approval for the use of
Parramatta Stadium for additional events, including concerts & music
festivals, cultural festivals, children’s carnivals and motorcross events
(motorbikes). The application is referred to Council for determination due to
the number of submissions received.
The
development application is a Crown application and is subject to the
provisions of Part 5A (Development by the Crown) of the Environmental
Planning & Assessment Act 1979.
|
Do not delete this line
|
RECOMMENDATION
(a) That, subject to the written approval of the Parramatta
Stadium Trust or the Minister and in accordance with Section 116C of the
Environmental Planning & Assessment Act 1979, that a consent be
granted, subject to standard and the following extraordinary conditions.
1. In respect of each non-sporting event to be held on the
subject site, the consent holder shall submit a Noise Management Plan for the
five submitted categories of events shall
be prepared on behalf of the Parramatta Stadium Trust by a suitably qualified
acoustic specialist in accordance with the requirements of the Department of
Environment & Climate Change and in a similar manner to that prepared by
the Sydney Cricket and Sports Ground Trust, dated February 2007 (available on
its website). The Plan shall establish parameters for noise emissions
(including any pyrotechnics), ensure that noise monitoring occurs during
events, that sound checks occur and a complaints register is kept. The Plan
shall be submitted to Parramatta City Council a minimum of 28 days prior to
any non-sporting event (including the motorcross) taking place and approved
in writing.
Reason: Having regard to the
Protection of the Environment (Noise Control) Regulation 2008 and Protection
of the Environment Operations Act 1997.
2. In respect of each non-sporting event to be held on the
subject site, the consent holder shall submit a crowd dispersal management
plan for each of the five categories of events is to be formulated by the
applicant by a suitably qualified event organiser/coordinator/promoter and
adhered to at all times. The Plan shall be submitted to Parramatta City
Council and the NSW Police Parramatta Local Area Command a minimum of 28 days
prior to any non-sporting event (including the motorcross) taking place and
approved in writing.
Reason: To ensure that adequate
crowd dispersal measures are employed.
3. In respect of each non-sporting
event to be held on the subject site, the consent holder shall submit a
Construction Management Plan, prepared by a
suitably qualified event organiser/coordinator/promoter shall be
submitted to Parramatta City Council a minimum
of 28 days prior to any events taking place under this consent and approved
in writing. The Plan shall detail (but is not limited to):-
(a) The proposed method of access to and
egress from the site for construction vehicles, including access routes
through the Council area and the location and type of temporary vehicular
crossing for the purpose of minimising traffic congestion and noise in the
area, with no access across public parks or reserves (other than that land
under the responsibility of the Parramatta Stadium Trust) being allowed.
(b) The proposed phases of construction works
on the site for events and the expected duration of each construction phase.
(c) The proposed order in which works on the
site will be undertaken, and the method statements on how various stages of
construction will be undertaken.
(d) The proposed method of loading and unloading
construction machinery, excavation and building materials, formwork and the
erection of any structure within the site. Wherever possible mobile cranes
should be located wholly within the site.
(e) The proposed areas within the site to be
used for the storage of temporary construction materials and waste containers
during the construction period.
(f) Proposed protection for Council and
adjoining properties.
(g) The location and operation of any on site
crane.
(h) The location of any temporary loading
zone (if required) approved by Council’s Traffic Committee, including a
copy of that approval.
Reason: To ensure appropriate
measures have been considered for site access, storage and the operation of
the site during all phases of the construction process in a manner that
respects adjoining owner’s property rights and residential amenity in the
locality, without unreasonable inconvenience to the community.
4. In respect of each non-sporting event to be held on the
subject site, the consent holder shall submit, a minimum of 28 days prior
to the first event taking place, and approved in writing by Parramatta City
Council, a completed Waste Management Plan. The Waste Management Plan must be
prepared in accordance with the requirements of Council’s relevant planning
instruments and shall address (but is not limited to) the following: the type
of material, the estimated volume, area or weight of each material, the
proposed location and method for reuse or recycling, the location and number
of ablution facilities and the recycling waste contractor’s details
Reason: To ensure suitable waste storage and disposal measures
are employed.
5. A Pedestrian and Traffic Management Plan for any proposed
event must be submitted to and approved by Council a minimum of 28 days prior
to the first event taking place. It must include details (but is not limited
to) of the following:
(a) Proposed ingress and
egress of vehicles to and from the site;
(b) Proposed protection of
pedestrians adjacent to the site at various stages of events;
(c) Proposed pedestrian
management whilst vehicles are entering and leaving the site, and
(d) The Pedestrian and
Traffic Management Plan shall be implemented during all events.
Reason: To maintain pedestrian and vehicular safety during construction.
6. That the use of Parramatta Stadium for purposes other than
sport shall require the consent of the Minister. Evidence of the Minister’s
consent shall be submitted to Council prior to the first non-sporting event
taking place.
Reason: To comply with the 1981 decision
of the NSW Cabinet for the use of Parramatta Stadium.
7. The acoustic report prepared by Pollution Control
Consultancy and Design, dated March 2008, shall be modified to include the
kiosk and conference facilities to the northwest of the stadium and that an
assessment of the existing background noise be carried out at that location
prior to the commencement of any event covered by this consent to determine
an acceptable noise limit for that location. Details to be submitted to the
satisfaction of Council prior to the first non-sporting event taking place.
Reason: To have regard for the users
of this facility.
8. This consent is valid for a period of three years from date of
determination. Following this time, if the applicant wishes to continue with
the additional uses of the site, an application pursuant to Section 96(2) of
the Environmental Planning & Assessment Act, 1979 shall be lodged, at
least 3 months prior to the expiration of the three years period, requesting
amendment to this condition.
Reason: In order for Council to
assess the on-going impacts of the additional uses.
9. In addition to the existing sporting activities approved for
Parramatta Stadium, this consent is limited to the following activities,
frequencies and times:
|
Activity
|
Frequency
|
Times
|
|
Music festivals
|
Maximum two events per year
|
10.00am to
8.00pm, weekends. No music festivals to take place on Easter
or Christmas public holidays or the day preceding.
|
|
Concerts
|
Maximum six events per year
|
7.00pm to
11.00pm, Fridays and Saturdays only (or Sundays adjacent to a
Monday Public Holiday (except Easter Sunday). No concerts to take place
during the Easter or Christmas public holidays or the day preceding.
|
|
Cultural festival
|
One per month
|
Weekends only, between the hours of 10.00am and 8.00pm, excluding Good Friday and
Christmas Day.
|
|
Children’s carnivals
|
One per month
|
10.00am to
6.00pm any day.
|
|
Motorcross
|
Maximum of one event per year
|
Friday or Saturday night only to conclude no later than 10.00pm and not during the Easter or
Christmas public holidays or the day preceding.
|
10. A letterbox drop to all residents within a 1km radius of the
site advising of the events covered by this consent is to be undertaken by
the applicant or event organiser, at least two weeks prior to that event. An
outline of the hours of the event and direct contact details of the event coordinator responsible is to be provided
to these residents. A copy of the required written notification is also to be
forwarded to Council’s Development
Services Unit at least seven days prior to the event.
Reason: To keep local residents and
Council informed of events covered by this consent.
11. Details of the all events covered by this consent event shall
be provided to the Minister for Sport & Recreation, Parramatta City
Council, the Parramatta Park Trust and the NSW Police a minimum of 28 days
prior to the event taking place, in the form of an Event Management Plan. The
detail of the plan shall include an acoustic report, identification of venue,
expected attendance, date of event and any preliminary practice sessions or
rehearsals, signage, expected duration, traffic & pedestrian management
plans, waste management plan and the like. This detail shall also include a
telephone number of a person authorised by the Parramatta Stadium Trust to
discuss any event management issues during events covered by this consent, as
well as Parramatta City Council’s after-hours contact line.
Reason: Having regard to the amenity
of neighbours.
12. The applicant and/or organiser shall confer with the NSW Police
(Parramatta Local Area Command) regarding the proposed measures to minimise
the possibility of any anti-social
and criminal behaviour during events and undertaking any additional measures
that might be recommended to enhance such security measures.
Reason: To ensure that a
satisfactory level of security is put in place to minimise the extent of any
anti-social behaviour in the locality.
13. The applicant and/or organiser of the events making suitable
arrangements for the provision of a free shuttle bus service between the
venue and Parramatta Railway Station.
Reason: To ensure that adequate
transport services are made available to patrons who do not have access to
private transport.
14. The motorcross event is limited to once per year only, with the
event to take place on a Friday or Saturday night, or a Sunday night
preceding a Monday public holiday. Participant practice sessions for the
event shall take place during daylight
hours only, no earlier than 8.00am and no later than 5.00pm and not on a Sunday or public holiday and shall not
occur on more than one occasion prior to the event. The event shall not take
place during the Easter or Christmas public holidays.
Reason: To protect the amenity of
the area.
15. Events covered by this consent shall not take place at the same
time as sporting events are being held within Parramatta Stadium.
Reason: Having regard to the
cumulative impact of events.
16. For all ticketed events, printed information must be
distributed through the ticketing agency and/or with the event tickets
advising of the limited parking in the area and advising of the available
public transport options.
Reason: To encourage the use of
public transport to and from events.
17. The Parramatta Stadium Trust shall provide
Council with an annual summary report on the type and attendance of events
covered by this consent, a summary of any complaints received and any other
information relevant to the consideration of the noise impact on residents
and other sensitive uses nearby (e.g Parramatta Park).
Reason: To monitor noise levels.
18. The Parramatta Stadium Trust must retain
ultimate control of sound caused by any amplification equipment during the
events covered by this consent.
Reason: To ensure that noise is suitably
controlled.
19. That the event organiser shall obtain a certificate from a
Practicing Structural Engineer for all
temporary stalls, stages, amusement devices, motorcross jumps (and the like)
and any other structure prior to the events covered by this consent and that
addresses the requirements of State Environmental Planning Policy (Temporary Structures and Places of Public
Entertainment) 2007 and certifying that:
(i) the design and erection in accordance with AS1170 – Design
Loading Code. This certificate is to also indicate that all temporary
structures are structurally sound.
(ii) the ground is sufficiently firm to sustain the applied
loadings while structures are being used.
(iii) all temporary toilets and associated structures for use by patrons
must be certified that they are structurally sound and are in accordance with
AS1170 – Design Loading Code and that the ground is sufficiently firm to
sustain the applied loadings for the duration of the event.
Reason: To comply with legislative
requirements.
20. The events covered by this consent shall be provided with
sanitary facilities in accordance with the Building Code of Australia, Part
F2 and disabled toilet facilities in accordance with AS1428.
Reason: To ensure the adequate
provision of such facilities.
21. The applicant shall ensure that evidence is submitted to
Council prior to each event demonstrating public liability insurance to the
value of $20 million, indemnifying Council in the event of any damages claim
consequential to the carrying out of the activity, in respect of loss,
damage, injury or death.
Reason: To protect Council’s
interests.
22. The applicant shall provide clean, vermin-proof solid waste
bins on the site as follows:
(i) all waste storage bins shall be located so as to support the
requirement for clean and healthy conditions. The bins shall be maintained so
as to prevent the generation of offensive odours and harbourage of pests and
vermin.
(ii) The applicant shall ensure that safe, all-weather access is
provided for removal of solid-waste.
(iii) The applicant shall ensure that adequate facilities are
provided, and maintained, for the collection, storage and proper disposal of
sullage wastewaters generated during events.
Reason: To ensure that suitable
waste management occurs.
23. The public address system and all amplified sound equipment
shall be installed, operated and maintained so as to prevent “offensive
noise”, as defined under the Protection of the Environment Operations Act
1997, being detected at nearby sensitive land uses.
Reason: To protect the amenity of
the environment.
24. The applicant shall ensure that all premises for the sale of
food at the proposed events covered by this consent shall comply with the
following requirements:
(i) all food and food service premises shall comply with the
requirements of the New South Wales Food Act 2003 and Food Regulations 2004
(incorporating the Food Standards Codes) to the satisfaction of Council’s
Environmental Health Officers.
(ii) all food vendors shall hold a current food stall permit issued
by Council prior to the sale of food at the venue.
(iii) The applicant and all food vendors shall comply with any
reasonable directions issued by an authorised officer of Parramatta City
Council.
(iv) All liquid and solid wastes generated by food service premises
shall be adequately contained whilst on the site and disposed of so as not to
cause any nuisance or harm.
(v) Electricity supplies for all proposed activities associated
with the events covered by this consent shall comply with AS3002-19875
“Electrical Installations – Shows and Carnivals”. Adequate and safe
electrical supply must be provided to ensure that any food storage appliances
are capable of maintaining statutory temperature requirements.
(vi) The operators of any food stall shall comply with all WorkCover
Authority safety requirements. All WorkCover Authority documentation shall be
complete and available for inspection during events.
Reason: To ensure suitable health
levels are maintained.
25. Free access to a safe drinking water supply must be made
available to any person attending events covered by this consent. These
drinking water points must be clearly signposted, raised to a height of at
least 900mm above the ground and maintained in a clean and sanitary
condition.
Reason: To ensure an adequate supply
of drinking water.
26. All activities associated with the proposal shall comply
strictly with WorkCover Authority requirements.
Reason: To promote a safe
environment for the events.
27. First aid facilities shall be clearly identified and be located
to ensure all-weather access for emergency vehicles.
Reason: To ensure suitable access
for medical treatment.
28. Licensed security is to be provided at events at the ratio of 1
security guard for every 200 persons (or part thereof) expected in
attendance.
Reason: For crowd control.
29. The security company employed by the applicant/organiser shall
be briefed to ensure that regular patrols are undertaken for the surrounding
streets and Parramatta Park after the conclusion of all
events to ensure proper patron behaviour.
Reason: To mitigate concerns over
possible anti-social behaviour.
30. All structures and amusement devices shall be registered with
WorkCover as required, and inspection shall be carried out by a certified
engineer with satisfactory certificates provided to the Parramatta Stadium
Trust no later than on the morning of the event.
Reason: To ensure that WorkCover
requirements are met.
31. The applicant is also required to negotiate and liaise with the
Parramatta Park Trust in relation to specific noise sensitive events to be
held within the Park, such as weddings and to resolve conflicts in dates
between potentially conflicting events.
Reason: To ensure that suitable
dialogue occurs between the two entities.
32. Once approved in writing, all of the management reports
referred to in the above conditions shall be provided on the Parramatta
Stadium Trusts website, in order for the public to be able to freely access
this information.
Reason: To keep the public informed
of management techniques for events.
33. It is the applicant’s responsibility to ensure that all
required Liquor Licensing arrangements are established prior to any event,
not currently covered by the Trust’s license at Parramatta Stadium, being
carried out.
Reason: Legislative requirements.
Advisory Note:
A. That consideration be given by the Minister for Sport &
Recreation to forming a Parramatta Park & Environs Major Events
Co-ordinating Unit featuring representatives of the Department of Transport, Parramatta Park Trust, Parramatta
Stadium Trust, Parramatta City Council, Sydney Buses, the RTA, the NSW Police and the NSW Taxi Council to provide coordination and
strategies for major events at Parramatta Stadium.
Reason: To provide for a coordinated
approach to the use of Parramatta Stadium into the future.
(b) That the objectors be advised of
Council’s decision.
|
Do not delete this line
SITE
HISTORY & LOCALITY
1. Located near the heart of the City of Parramatta,
Parramatta Stadium is situated on the banks of the Parramatta
River, adjacent to, and part of,
the historic Parramatta Park.
The Stadium is currently the home ground of the Parramatta Eels Rugby League
Club and, until recently, used by the
Parramatta Power Soccer Club. The Stadium grew from the ashes of
Cumberland Oval, after the Oval Grandstand was burned to the ground by
Parramatta Eels supporters, when the Eels won their first major premiership in
1981. The new Stadium was officially opened by Her Majesty Queen Elizabeth II
on March 5 1986 and the
first game of rugby league played there on 16 March 1986.
2. For a long time Parramatta Stadium has
been a key sporting and recreational venue in Sydney. It was used for major concerts and
additional sporting events for a period of time before the Sydney Football
Stadium was built in 1988. The Stadium has two identical grandstands on either
side with seating for 16,000 and seating at either end for a further 4,000. The
two hills which used to be situated behind the goals at each end were replaced
by seating in early 2003. The stadium also accommodates corporate facilities.
3. To establish the context of the current proposal for events
potentially catering for up to 20,000 patrons, the ground record for the former
Cumberland Oval was 22,470 set
on 26 April, 1971,
whilst that of the current stadium is 27,243 set on 17 August 1986. The capacity of the stadium is somewhat
less than this now, closer to 20,000, due to formalised seating arrangements at
the northern and southern ends of the field.
4. The
Cumberland Oval site has been Parramatta’s major outdoor sports and recreation venue
since 1847. Cumberland Oval, the predecessor to the current stadium, was a site
of great sporting historical significance. The site was first used for horse
racing. Various sports were played on the site of the former Cumberland Oval
continuously since that time, including use as a speedway venue during the
Great Depression and a number of decades after, as well as for boxing matches.
Cumberland Oval was used until the last Rugby League match played on it on 30
August 1981.
5. Development
Application 48/14/4/5 for the redevelopment of Cumberland Oval and its
surrounds was lodged by the Parramatta Sports Club Ltd on 27 July 1981,
following earlier years of public debate and other discussions centering on
possible options for a more improved sporting venue to replace the dilapidated
Cumberland Oval.
6. On 13 November 1978, Council resolved:
“That
the application be submitted to the Minister for Lands and the Minister be
advised that Council is in favour of the proposal in principle and the
Parramatta Leagues Club Limited be advised of the action taken by the Council
and Mr B. Wilde, M.P be advised of the action taken.”
7. At its Ordinary Meeting of 14
April 1980, Council
resolved that:
“Council
reconfirm its support for the construction of a stadium on the site of
Cumberland Oval and this opinion be passed to the Minister for Lands and he be
requested to bring lease negotiations to a conclusion as rapidly as possible…”
8. Council
continued to reaffirm its approval in principle to the new stadium following
receipt of further correspondence from the Minister, at its meetings of 22
December 1980 and 2 March
1981.
9. The
development application was approved by Council at its meeting of 7
October 1981.
10. The
decision of Council to grant development consent was challenged under the
former Section 123 of the Environmental Planning & Assessment Act, 1979 on
administrative grounds. Justice McClelland held that the development consent
was null and void, given that Council had failed to give consideration to
matters it was bound to take into consideration under the statute. On appeal,
the Court of Appeal affirmed the decision of the Land & Environment Court.
11. In
1983 the NSW State Government approved the redevelopment of Cumberland Oval
under a separate piece of special legislation, imposing strict environmental
controls and effectively reducing the capacity of the stadium from 40,000 to
30,000 (at the time).
Proposal
12. The applicant seeks Council’s consent to use Parramatta Stadium inclusive of its
perimeter and approaches, carpark and training field to the south, for
additional uses over and above the various codes of ‘football’ currently played
at the venue These uses include concerts and music festivals, cultural
festivals and children’s carnivals.
13. Following initial notification, the applicant amended the
proposal to include the possibility of holding an annual motorcross event. The
proposal was subsequently renotified.
STATUTORY
CONTROLS
Part 5A Environmental Planning & Assessment Act, 1979 (Determination
of Crown Development Applications)
14. “A
consent authority, in respect of a development application made by or on behalf
of the Crown, must not:
(a) refuse its consent to the
application, except with the written approval of the Minister, or
(b) impose a condition of its
consent, except with the written approval of the Minister or the applicant.”
State
Environmental Planning Policy (Temporary Structures and Places of Public
Entertainment) 2007
15. This
SEPP came into force on 28
September 2007.
16. Clause
12 of the SEPP outlines that before granting consent to the erection of a
temporary structure, Council must consider the following matters:
(a) whether the number of persons
who may use the structure at any one time should be limited,
(b) any adverse impact on persons
in the vicinity of any noise likely to be caused by the proposed erection or
use of the structure and any proposed measures for limiting the impact,
(c) whether the hours during
which the structure is used should be limited,
(d) any parking or traffic
impacts likely to be caused by the erection of the structure or its proposed
use,
(e) the principles for minimising
crime risk set out in Part B of the Crime Prevention Guidelines,
(f) whether the proposed
location of the structure is satisfactory in terms of the following:
(i) the
proposed distance of the structure from public roads and property boundaries,
(ii) the location of underground
or overhead utilities,
(iii) vehicular and pedestrian
access,
(g) whether it is necessary to
provide toilets and washbasins in association with the use of the structure,
(h) whether the structure is
proposed to be erected on land that comprises, or on which there is:
(i) an item of environmental
heritage that is listed on the State Heritage Register, or that is subject to
an interim heritage order, under the Heritage Act 1977, or
(ii) a place, building, work, tree, relic or Aboriginal
object that is described as an item of environmental heritage or as a heritage
item in another environmental planning instrument, or
(iii) land identified as a heritage conservation area, an
archaeological site or a place of Aboriginal heritage significance in another
environmental planning instrument,
(i) the duration for which the structure should be permitted
to remain on the land concerned,
(j) whether any conditions should be imposed on the granting
of consent in relation to the dismantling or removal of the structure in view
of any safety issues.
17. Whilst these matters will be discussed in
this report, there is no determinative weight given to them, as the savings
provisions of the SEPP (noting that the DA was lodged on 17 August 2007) provide
that “any
development application lodged before the commencement of this Policy, but not
finally determined before that commencement, is to be determined as if this
Policy had been exhibited under section 66 of the Act but had not been made.”
18. Given the degree of relevance of the SEPP,
the proposal is assessed against the criteria prescribed by Section 68 of the
Local Government Act 1993.
Local
Government Act 1993 (Section 68: What activities, generally, require the
approval of the council?
19. Various parts of Section 68 have been
repealed since the enactment of SEPP (Temporary Structures and Places of Public
Entertainment) 2007, in particular those elements relating to temporary
structures and places of public entertainment.
20. Section 68 of the Local Government Act 1993
defines what activities generally require the approval of Council. A person may
carry out an activity specified in the Approvals Table of Section 68 only with
the prior approval of Council. The applicant seeks approval of activities as
previously listed under Section 68 as follows:
Part
A Structures or Places of Public Entertainment
21. It is intended to erect and/or install
stages, associated audio and visual equipment, seating, stalls and specialised
paraphernalia associated with the motorcross event and concerts to take place
in the stadium.
Matters
to be taken into consideration by Council in determining whether to approve the
installation of a temporary structure on land
22. Whether the temporary structure will be
structurally sound and capable of withstanding the loadings likely to arise
from its use.
23. To ensure that the stalls, amusement
devices, stages etc are erected in a safe and structural manner, a condition is
included on the recommended development consent requiring that all temporary
structures comply with the structural requirements relevant to the particular
structure. All works will need to be certified by a practising Structural
Engineer prior to being installed.
24. Whether the temporary structures will
contain reasonable provision for the safety of persons proposed to be
accommodated in or on the structure, in the event of fire, in particular in
relation to egress and have reasonable provision for the prevention or
suppression of fire and the prevention of the spread of fire.
25. The proposed structures will need to be
installed in an ‘open-air’ nature, thus ensuring that the egress of persons
attending the event will be reasonable and not impeded, that it will be
designed in a manner for the prevention and suppression of fire and that ample
fire extinguishers and fire blankets are provided.
26. The layout of the stalls will need to ensure
safe pedestrian access across the venue. Obstacles and obstructions are to be
kept to a minimum and the supervision of set-up by the organisers and the
Parramatta Stadium Trust must ensure minimal impact on pedestrian movements in
the area.
Sydney
Regional Environmental Plan No.28 (Parramatta)
27. The stadium and its surrounds were zoned ‘Parramatta Stadium’ at
the time of lodgement of the DA, under the prevailing provisions of Sydney
Regional Environmental Plan No. 28 (Parramatta) and located in the Government
Precinct.
28. Development for the purposes of recreation areas, cultural or
community activities and public entertainment are permissible in the Parramatta
Stadium zone, subject to the consent of Council.
29. Subject to a deferred commencement consent and some strict
operational conditions, the proposal is considered to be consistent with the
objectives of SREP No.28.
Parramatta City Centre Plan LEP
2007
30. The savings provisions provided by Clause 8 of Parramatta City
Centre Plan LEP 2007 allows the proposal to be determined as if the new
planning instrument had been exhibited, but not yet commenced, given that it
was lodged prior to 21 December 2007.
31. The site is now zoned RE2 (Private Recreation) under Parramatta
City Centre Plan LEP 2007, gazetted on 21 December
2007.
32. Development for the purposes of a ‘Recreation Facility (Major)’
is prohibited. ‘Recreation Facility (Major)’ is defined as
“….a building or place used for large-scale sporting or recreation
activities that are attended by large numbers of people whether regularly or
periodically, and includes sports stadiums, showgrounds, racecourses and motor
racing tracks.”
33. Development applications lodged at the present time may need to
be determined on the basis of existing use rights. This doesn’t apply to the
current DA, for the reasons outlined above.
34. The prevailing planning instrument that
applied to the site when the development application was lodged on 17 August 2007 was SREP 28 (Parramatta).
Parramatta City Centre LEP 2007 was a draft instrument when the application was
lodged. The weight to be given to a
draft environmental planning instrument is greater after such an instrument has
been gazetted on the basis of its “certainty and imminence”. Notwithstanding
“certainty and imminence”, Council may, of course, grant consent to a
development which does not comply with the draft instrument (as it was at the
time of lodgement of the development application).
35. Despite the savings clause in Parramatta
City Centre LEP 2007, its applicable provisions are matters to be taken into
consideration. However, the numerical controls and land use controls in the LEP
are not to be given determinative weight, but approval of the application
should not undermine the purpose or the achievement of the planning approach
sought through the implementation of these controls.
36. Notwithstanding the prohibition contained in
Parramatta City Centre LEP 2007, it is still considered that the proposal
satisfies the objectives of the zone.
Parramatta Stadium Trust Act 1988
37. This Act was assented to on 12 December
1988.
In accordance with Clause 4(2)(b), the Parramatta Stadium Trust is a statutory
body representing the Crown and was established under this Act. The Trust is
subject to the control and direction of the Minister for Sport &
Recreation.
38. The objectives of the Trust are to:
“(a) to care for, control and manage the trust land, and
(b) to provide and
maintain a sporting arena suitable for the conduct of football matches, and
(c) to permit the
use of the trust land for such other sporting, recreational, educational or
cultural activities or such exhibitions as the Trust may consider appropriate
(whether or not of a commercial nature), and
(d) to provide such
other ancillary facilities as may be required for effectively operating the
facilities, and carrying out the activities, referred to in the preceding
paragraphs, and
(e) to encourage,
promote and facilitate the use and enjoyment of the trust land by members of
the public,
and such other objects, consistent with the
use and enjoyment by the public of the trust land, as the Trust considers
appropriate.”
39. For the reasons outlined in this report, the proposal is
considered to be consistent with the objects of the Act.
40. The Act also states at Clause 6 that:
(1) The Trust may do all
things necessary or convenient to be
done for or in connection with, or that are incidental to, the attainment or
carrying out of its objects.
(2) Without limiting the
generality of subsection (1) and any other provision of this Act by which a
power is conferred on the Trust, the Trust has the power:
(a) to use or authorise
the use of the whole or any part of the trust land for activities of a
sporting, recreational, educational or cultural nature or for the purposes of
public entertainment or any public purpose approved by the Minister, and…….
(d) to carry out work or
arrange for work to be carried out in connection with the maintenance,
development and improvement of the trust land and, in particular, for the
purpose of making the trust land suitable for the activities referred to in
paragraph (a)….”
41. The proposal is consistent with the powers vested upon the Trust,
but does not remove the need to obtain development consent, with the Crown
being bound in accordance with Section 6 of the Environmental Planning &
Assessment Act 1979 and required to obtain such consent under Part 5A of the
Act.
Parramatta Park Trust Act 2001
42. This Act was assented to on 30 April 2001.
43. The objectives of the Trust are:
“(a) to maintain
and improve the trust lands, and
(b) to
encourage the use and enjoyment of the trust lands by the public by promoting
the recreational, historical, scientific, educational and cultural heritage
value of those lands, and
(c) to
ensure the conservation of the natural and cultural heritage values of the
trust lands and the protection of the environment within those lands, and
(d) such
other objects, consistent with the functions of the Trust in relation to the
trust lands, as the Trust considers appropriate.”
44. For the reasons outlined in this report , the proposal is considered
to be consistent with the objects of the Act.
CONSULTATION
45. The proposal was first advertised and notified between 12 September and 3 October 2007. As a result of
this, five submissions were received objecting to the proposal.
46. Following
this period of consultation, Council wrote to the applicant seeking further
information, including
- the
type, frequency and volume of events, and
- submission
of an acoustic report.
47. The
applicant provided the material relating to the types of events on 5 March
2008 and then the
acoustic report on 1 May 2008. It was in March that the applicant
introduced the potential for a motorcross event to be held on an annual basis.
48. Accordingly, the proposal was required to be
re-notified and this took place between 14 and 28 April 2008. This round of notification attracted
three submissions, all of these being from those who had previously objected.
49. The matters raised in the submissions are
addressed below.
ISSUES
That the current approved use of the stadium site is for a sports
stadium
50. It is true that the facility was approved under the 1981 DA as a
sports stadium, with ancillary training facilities, carparking, access,
landscaping, drainage and other infrastructure, as well as lighting, directional
signs, fencing, gates.
51. The Minister for Lands, Forests and Water Resources (Mr Gordon)
advised Parramatta City Council on 14 April 1981 that Cabinet approved the “development of a sports stadium at Cumberland Oval” and that a lease may be entered
into so that the Parramatta Sports Club could construct and operate a stadium,
subject to a number of conditions. Of relevance, Condition (g) states:
“The oval shall be used for sporting purposes. Any exception to a
use for sporting purposes shall be with the express consent of the Minister and
subject to any conditions considered appropriate by the Minister.”
52. This was also reiterated in Condition 10 (a)(i)(F) of the consent
granted by Parramatta City Council to DA 48/14/4/5 given on 7 October 1981.
53. In addition, Condition (h) of Cabinet’s
resolution states:
“Development applications shall be lodged with the Parramatta City Council and
processed in accordance with the Environmental Planning & Assessment Act.”
54. The onus on the applicant to obtain further approval of the
Minister to carry out non-sporting events at Parramatta Stadium. Such consent
is separate to that required under the Environmental Planning & Assessment
Act, 1979.
55. The current development application is a stand alone development
application and the critical issue is whether the proposed activities are
consistent with the zoning table provided in the prevailing planning instrument
and its accompanying objectives.
56. There is no doubt that the activities described by the applicant
in the submission comfortably sit within the parameters for development that is
permissible in the zone under the SREP.
57. The use of land under the care and control of the Parramatta
Stadium Trust may be used for non-sporting purposes, in accordance with Section
7(1) of the Cumberland Oval Act 1981.
58. The applicant will be required to obtain the consent of the
Minister prior to the use of the stadium for any purpose other than for sports.
No evidence has been submitted to indicate that the applicant has obtained this
consent to date.
The acoustic report fails to
deal with noise receipt at various locations
59. It is common practice to undertake acoustic assessments at the
most sensitive receiver, that usually being a residential property.
60. However, there is no requirement under the Protection of the
Environment Operation Act 1997 to only have regard to residential premises.
Offensive noise, as defined under the Act, can be received by any person in any
location occupied, regardless of the use. ‘Noise sensitive land uses’, as
defined under the NSW Industrial Noise Policy, includes residential, churches,
schools and recreation areas.
61. The acoustic report does provide some recommendations to monitor
and minimise noise emissions from the use of the facility and to undertake
measurements at key locations identified at Appendix 2 of the Acoustic Report
prepared by Pollution Control Consultancy and Design, dated March 2008.
62. A recommended condition of consent requires that the acoustic report
be modified to include the kiosk/conference facilities within Parramatta Park
to the northwest of the stadium and that an assessment of the existing
background noise be carried at that location prior to the commencement of any
event covered by this consent.
Lack of parking in the
area/increased traffic
63. This has been a significant concern since consideration for a
stadium was made during the 1970s. Assessment of parking and traffic in
relation to the use of Parramatta Stadium by Council officers immediately after
the opening of the stadium when its capacity greater than what it is presently
indicates that the surrounding street system, whilst somewhat stretched, is
capable of accommodating the number of vehicles that arrive for a sold-out
event.
64. Any venue of this size with events as proposed will have an
impact on traffic and parking. However, this can be appropriately managed
through a combination of conditions limiting the frequency, times, types of
events and managing these through traffic, pedestrian, security and waste
management plans.
65. Parramatta Leagues Club also provides a shuttle bus service to
embellish the existing parking situation. This, along with existing public
transport in the area and confinement of traffic gridlock at the conclusion of
events to the area immediately in the vicinity of Parramatta Stadium, ensures
that traffic & parking issues are not long term issues.
66. It is also envisaged that a large number of attendees/the public
will utilise public transport to arrive at, and depart from, the proposed
events.
67. In addition, a condition of consent requires that non-sporting
uses governed by this consent are not held concurrently with sporting events
scheduled at Parramatta Stadium. An example of this would be that there is not
a cultural festival upon Parramatta Stadium Trust land on the same day as an
NRL Rugby League fixture being held at the stadium.
Anti-social behaviour
68. The applicant will need to employ the same user-pays Police
system that it currently does for NRL Rugby League fixtures and to further
enhance this by providing additional security to monitor surrounding streets at
the conclusion of events. A condition to this effect is included in the
Recommendation.
Lack of crowd control during
current events
69. The applicant is required to submit a Crowd Dispersal Management
Plan as part of the recommended consent conditions. Before the first event
covered by this consent, Council will need to be satisfied that the applicant
has adequate measures in place to be able to deal with patrons of proposed
events.
A more comprehensive waste
management plan is required
70. Such a requirement is included as a condition of consent and must
be satisfied prior to the first event taking place.
Lack of information in the
submission
71. Whilst mindful of the Parramatta Stadium Trust’s objectives to
provide some assurances to the long term viability of the stadium, there is
concern that the DA was not accompanied by sufficient background information,
nor that any detail had been provided in terms of the management of events
other than rugby league games.
72. Accordingly, whilst the general principles are supported, a
strictly conditioned consent appears warranted and will enable the applicant to
undertake further research into the future management of the stadium and its
surrounds as the exact details of the proposed events become known. This will
still enable the applicant to have some degree of confidence to be able to
approach promoters for future events, but requires specific management
techniques to be known and employed prior to those uses taking place.
Issues in the notification
process
73. The Parramatta Park Trust was not notified of
the DA during the initial notification period commencing 12 September 2007. Although largely separated from the site by the Parramatta River, the Trust is an adjoining
owner and was accordingly notified in the second round of notification that
commenced on 14 April 2008.
Impacts on the nearby sensitive
uses (convent, school and within the park)
74. Council is mindful that the exact detail of future events is not
known and specific details cannot be provided by the applicant at this stage.
Accordingly, a number of very strict operational conditions are recommended to
ensure that adequate safeguards can be implemented prior to any event taking
place.
Pedestrian safety
75. A pedestrian management plan will be required to be implemented
in relation to each event. The detail of the pedestrian management plan shall
be submitted to Council and forms part of the consent conditions.
Concerns are raised
regarding proposed motocross events and associated noise impacts
76. More detail of this event will need to be
submitted to Council prior to the event occurring. Refer to the recommended
conditions of consent.
77. However, it does appear that the applicant
is seeking to have a ‘round’ of the Australian National Supercross Championship
(motor bikes) to be held at Parramatta,
so the event will only be held once per year, most likely in November. No
objection is raised, subject to the event taking place only once per year and
that appropriate community notification and event management take place in
accordance with the recommended conditions of consent.
Concerns regarding
impacts on activities at the Old Kings Oval and the swimming complex
78. There will be times when parking will be at
a premium for patrons of the swimming pool complex and difficulties will arise.
79. The use of Old Kings Oval for cricket will
not be affected as a result of this development application and any subsequent
use. This is land under the care, control and management of the Parramatta Park
Trust.
80. Parking is only likely to be an issue on a
few occasions per season for the users of these facilities, as the concerts
will be held at night time and the other events will have staggered arrival of
patrons.
81. However, the recommended conditions of
consent include submission of a traffic plan to mitigate potential impacts and
staggering and limiting the number of additional events that can be held at the
stadium and its surrounds.
Concerns are raised
regarding the impacts on the heritage significance of the park
82. There are no permanent works proposed in
this application and the impacts on the heritage significance of Parramatta
Park are likely to be minimal.
83. It is noted that Parramatta
Park in general has a lengthy
history of sports association and that motor vehicle racing events have
previously been held in this location during the 1930s through to the 1950s. Speedway meetings appear
to have started on 6 February 1930 (bikes only) and
the track closed during the 1958/59 season, with the last recorded meeting
researched being 4 April 1959.
84. For these reasons (including an historical
association), it is not considered that the additional uses of the stadium and
its surrounds will alienate Parramatta
Park, nor compromise its historical
significance.
A notification
process would be required to provide adjoining properties details of specific
events. These should be provided in advance of events.
85. It is recommended that an on-going process
of community notification be established by the applicant by way of letterbox
drop to surrounding properties within 1km of the site, as well as information
being supplied to the Department
of Transport, Parramatta Park Trust, Parramatta Stadium Trust, Parramatta City
Council, Sydney Buses, the RTA, Railcorp, the NSW Police and the NSW Taxi
Council.
86. Consultation with the above should assist in
crowd and traffic control with individual events. The traffic management plan
requires comment from these bodies.
87. Various conditions are included in the
recommended development consent to deal with these issues.
NSW Police
The NSW
Police was notified of the proposal and made the following comments:
88. “From the information provided
and recognition of prior events at Parramatta Stadium, such as
rugby league, soccer games etc, Parramatta Stadium and
surrounds is suitable for such uses as listed in the development application.
89. The safety of event patrons
and staff is paramount. Adequate security levels must be ensured and maintained
throughout the events. For paid events, efforts must be made to minimised
unauthorised entry along perimeters. Considerations need to be made regarding
the use of user-pays police and police force resources for crowd safety,
control and conflict response. Suitable medical resources need to be available
if required (e.g St John’s) and access points need to be available for emergency access/personnel.
90. Valuables need to be secure
and attended at all times, for example cash floats at stalls or items stored in
cloak rooms.
91. Alcohol consumption during
events needs to be monitored to ensure the responsible service of alcohol and
adherence to licensing regulations. Event staff involved with the sale or
service of alcohol must be appropriately qualified. Non-alcoholic beverages
should be readily available and encouraged.
92. Previous capacity events at Parramatta Stadium and the
events of the nature proposed undoubtedly have an adverse impact on the limited
parking and local traffic throughout Parramatta. Therefore,
considerations may need to be made regarding increased levels of public
transport, shuttle buses and user pays police for traffic duties.
93. The proposal is not opposed.
However, any proposed events and associated plans need to be brought to the
attention of the Events Coordinator at Parramatta Local Area
Command as per current procedures.”
94. Conditions to the effect that communication is mandatory with the
NSW Police are included in the Recommendation.
SITE MEETING
95. In accordance with Council’s resolution, an on-site meeting was
held on Saturday 17 May 2008 at 10.30am. Present at the meeting were
Councillor Lim (Chairman), Councillor Jamal, the applicant, representatives of
Our Lady of Mercy College (OLMC), Parramatta Park Trust, the Northcote Society
and Council’s Development and Certification Team Leader.
96. The following issues were discussed at the
meeting:
Impact on the OLMC School, in regard to noise, traffic, parking and the behaviour of patrons
97. Representatives from the school expressed
concerns about the stadium holding events that will potentially impact on the
school in relation to noise, traffic and the general behaviour of patrons,
particularly as the college hours are not consistent with other schools, as
they have students, events, HSC study times and parent teacher interviews, at
all times of the day including evenings and weekends.
98. Furthermore, the convent is the closest
residential development to the stadium, and given the age of the occupants the
noise generated from events will, according to the school, interfere with their
amenity.
99. The representatives of the school also
raised concern with the particular events to be held and suggested that the
school be given adequate notice to avoid conflict with the school’s timetable.
In addition, the issue of preparation for these events may also impact on the
college.
100. The school also alleges experiencing deposited
rubbish on its grounds and unacceptable behaviour after an event and is
concerned for the safety of students attending the school.
101. Parking within the area is difficult and
during events such as football parking is difficult and encourages parking in
and around the stadiums ‘feeder’ streets.
102. Conditions of consent require the applicant to
provide security and supervision for events in and around the site, as well as
preparing a Traffic Management Plan, a Crowd Dispersal Plan, a Noise Management
Plan and a number of other environmental management plans that need to be
formulated before any event takes place. These management plans, once approved
in writing by Council, are to be made available for public viewing on the Parramatta
Stadium Trust’s website.
Impact on Parramatta Park and surrounding venues in relation to noise, traffic, parking and
patron behaviour
103. A representative of the
Parramatta Park Trust raised similar issues to those raised by the school, with
the major concern relating to noise and the acoustic report submitted with the
application, which appears to not indicate noise readings and assessment taken
within the park. Furthermore, the park is utilised for special occasions such
as weddings and there is a cafe located within the park. The venue is booked 18
months in advance, and the potential conflict with an event such as a
motorcross would impact on the wedding and would leave the wedding party with
minimum time to consider other venues.
104. In addition, the park has
heritage significance and events such as concerts, would detract from the
significance of the heritage item due to excessive noise according to the
Parramatta Park Trust.
105. The Trust also requested
that the waste management plan should be more detailed and specific to the
event being held, as rubbish/ litter will have an impact on the environment and
the park amenity. In this regard, the applicant has been requested by way of
condition of consent to provide further information prior to any events taking
place on the site.
106. Specific conditions have
been incorporated in an attempt to address the issues raised by the Parramatta
Park Trust.
The Northcote
Society raised no objection as they do not operate on weekends and therefore
the use would have a minimal impact on their amenity.
107. The Northcote Society is an adjunct of the
Rotary Club of Parramatta, formerly known as the "Crippled Children’s Society". Subject to the strict
recommended conditions, the proposal is unlikely to have a detrimental impact
on this property.
It was suggested by the Parramatta Park Trust that a separate DA be lodged for each event to allow the Trust
to comment, in particular in relation to the stage location, parking
arrangements, security and noise generated from the event.
108. In response to this comment, the applicant
advised that 12 months prior to lodging the application a meeting was held with
Council officers to discuss the best way to determine a DA of this nature, as
it is unique. It was common ground that the facility should be utilised for
events that serve the community.
109. The applicant was advised by Council officers
that the best way to consider a DA for the events is via a single DA. The
applicant, at the request of the Council officers has submitted more details of
the events to be held. However, the difficulty arises that until an approval is
granted, the stadium is not in a position to approach promoters, so therefore
the information provided is more generic and not event specific.
110. In response to this, conditions are
recommended requiring event specific management plans.
111. The applicant expressed concerns with the time
that the DA has been with Council and it appears that more issues are emerging.
The applicant discussed the stadium’s policies on security, alcohol consumption
and waste management during and after an event. In addition they have security
and utilise the user-pay system of Police to manage crowds and traffic. The
events to be held would also encourage the use of public transport.
108. The applicant was not favourable to lodging a
new DA for each event as this causes uncertainty with the promoter, in regard
to time frames etc and in the worst case scenario a promoter is engaged and the
application is not supported.
109. It was also discussed that if a consent is
issued that the conditions have to be legal in content, enforceable and
reasonable. Therefore, to condition a DA that adjoining neighbours are to be
notified of an event and make comment to Council, is not a condition that
Council would impose. The communication would be reliant on the stadium to
discuss events with the adjoining properties.
110. Meeting closed with all issues being
summarised with the residents, applicant and Councillors being advised that
they will be notified in writing of the date in which the DA will be presented
to a Council meeting.
Alan
Middlemiss
Senior Development Assessment
Officer
Do not delete this line
Attachments:
|
1View
|
Locality Map
|
1 Page
|
|
|
2View
|
Event Management
Plan
|
18 Pages
|
|
|
3View
|
Plans &
Elevations
|
9 Pages
|
|
|
4View
|
Acoustic Report
|
12 Pages
|
|
|
5View
|
History of DA
|
1 Page
|
|
REFERENCE
MATERIAL
|
Attachment 1
|
Locality Map
|
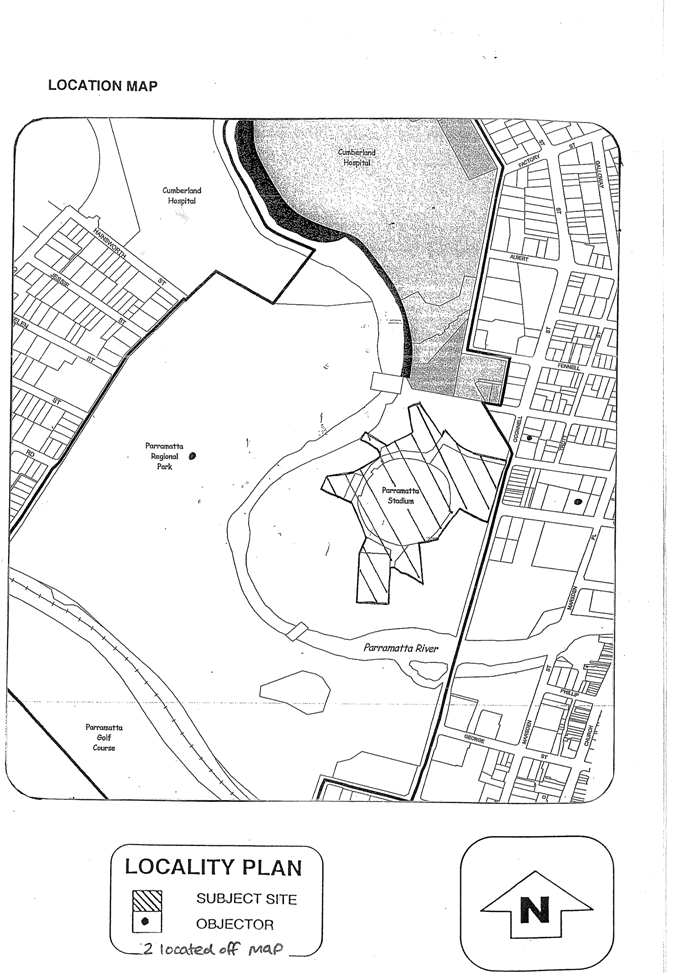
|
Attachment 2
|
Event Management Plan
|
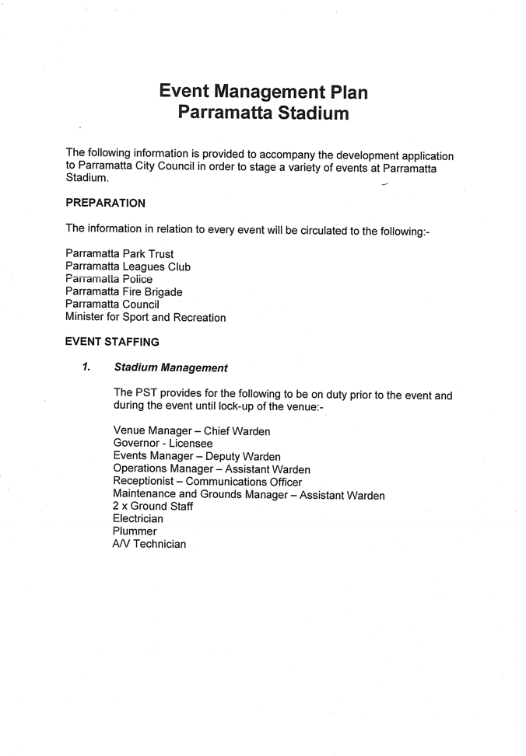
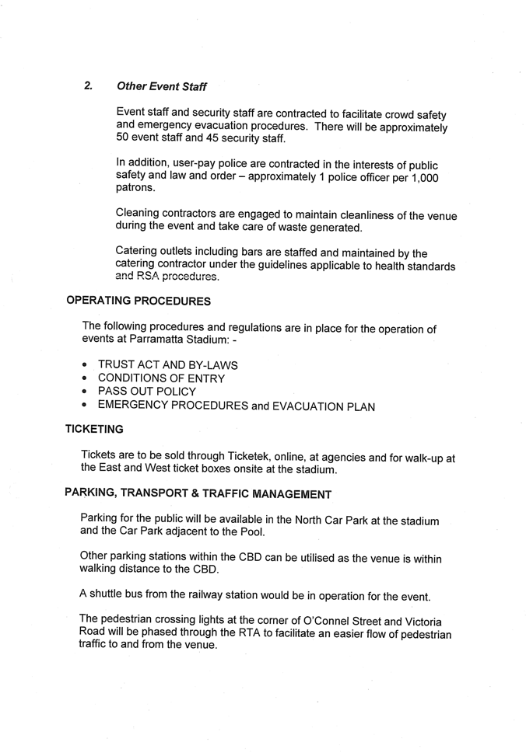
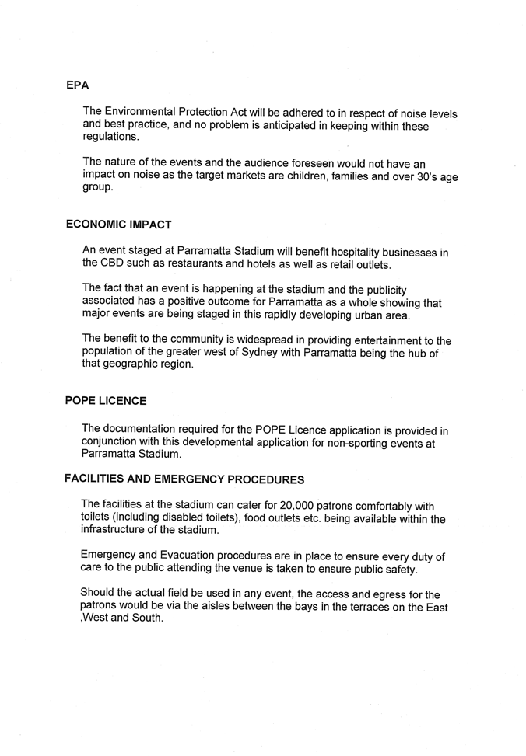
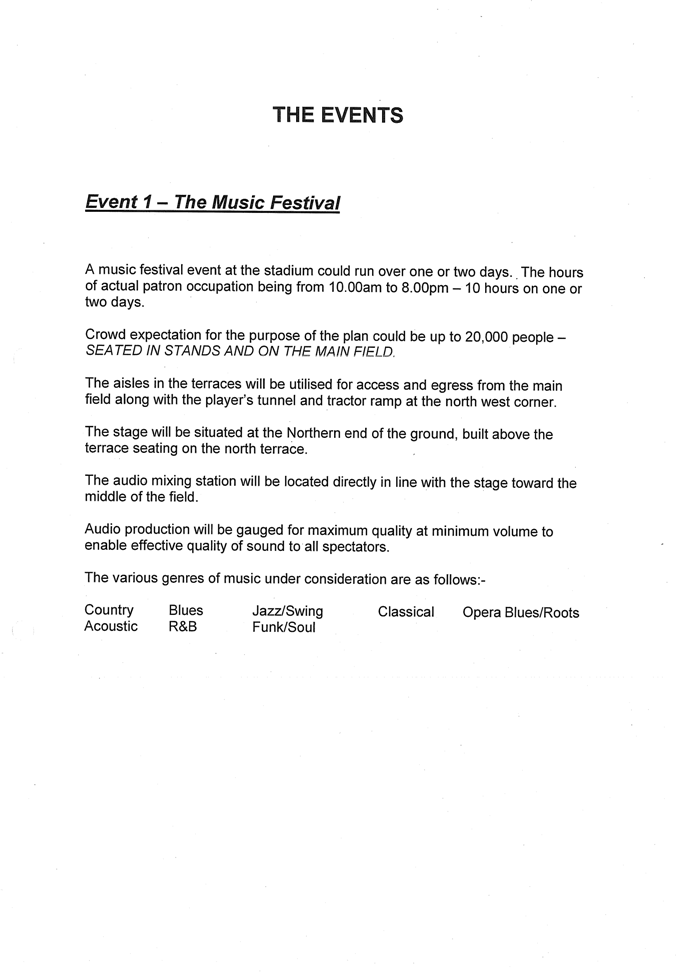
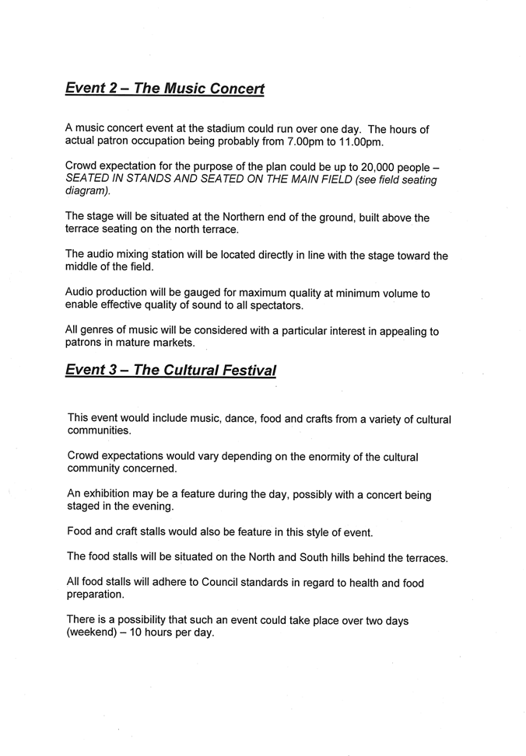
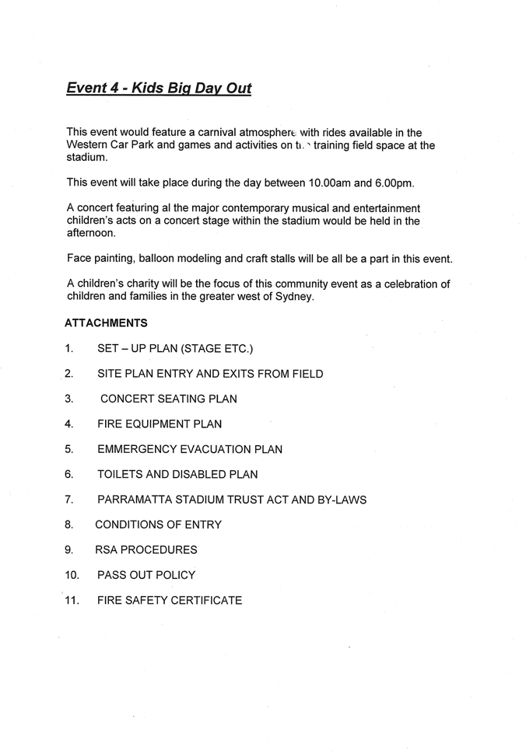
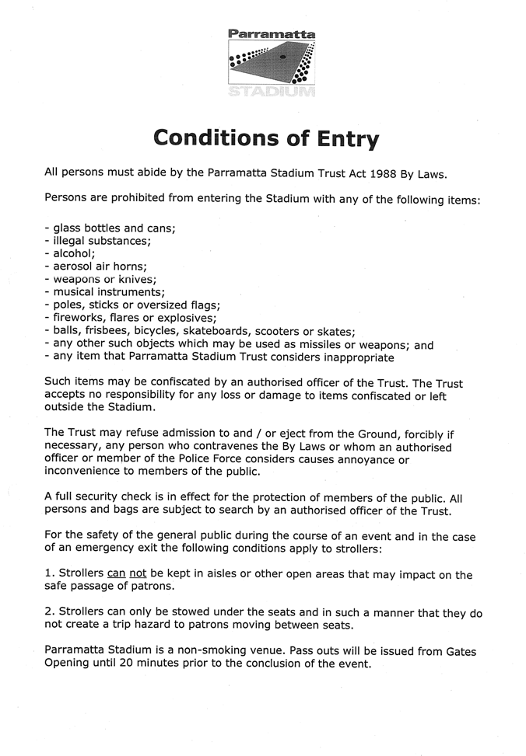
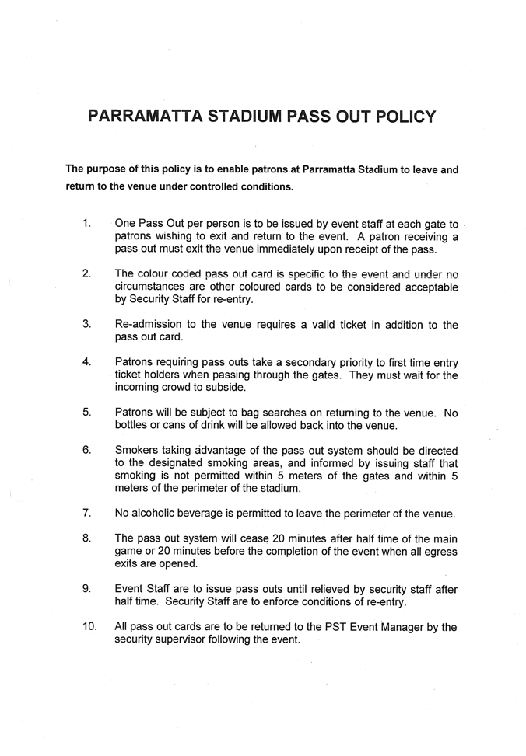
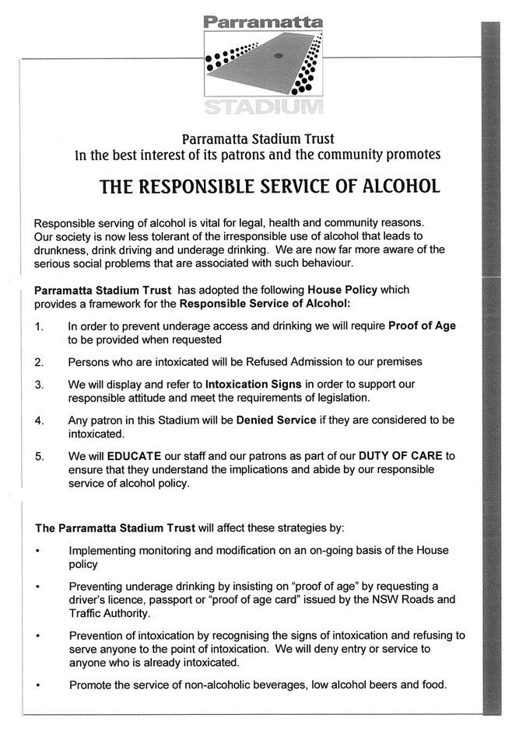
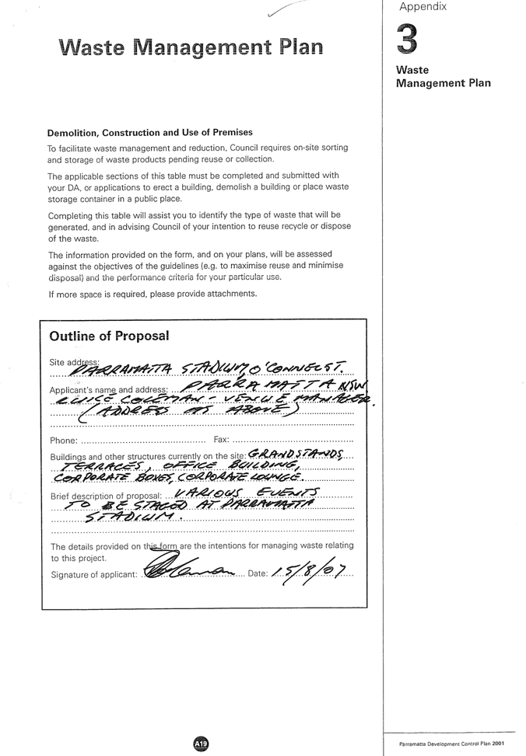
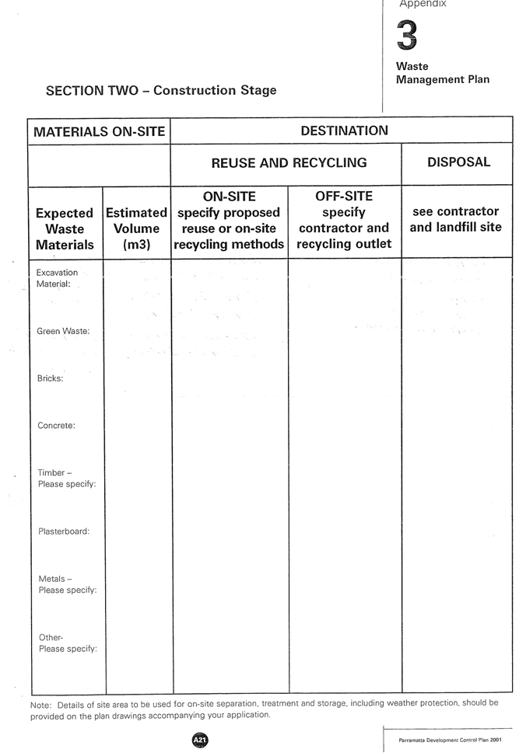
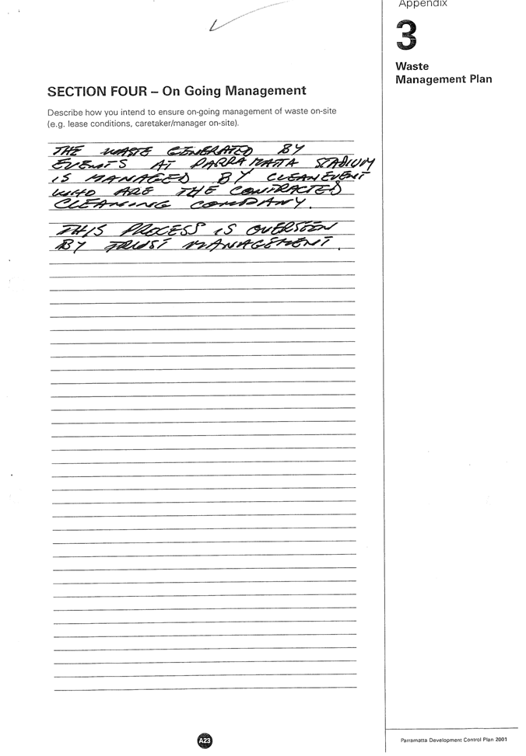
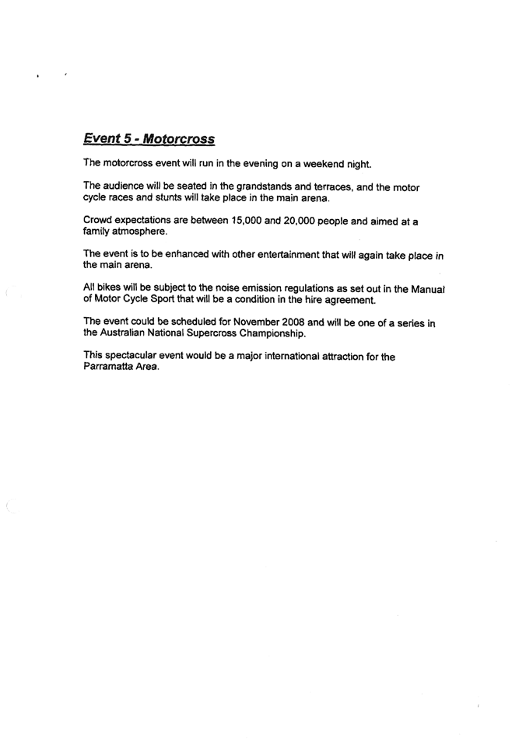
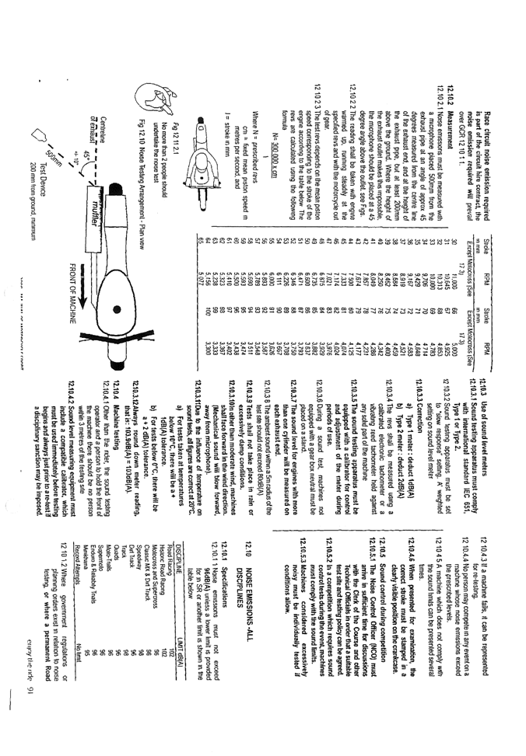
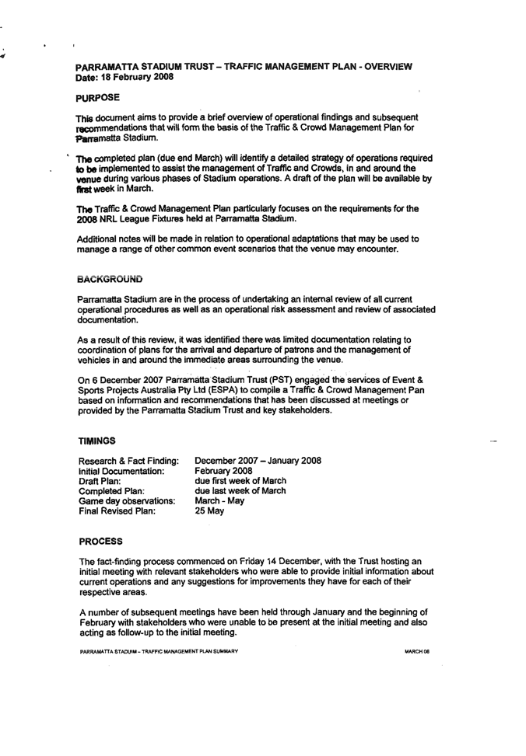
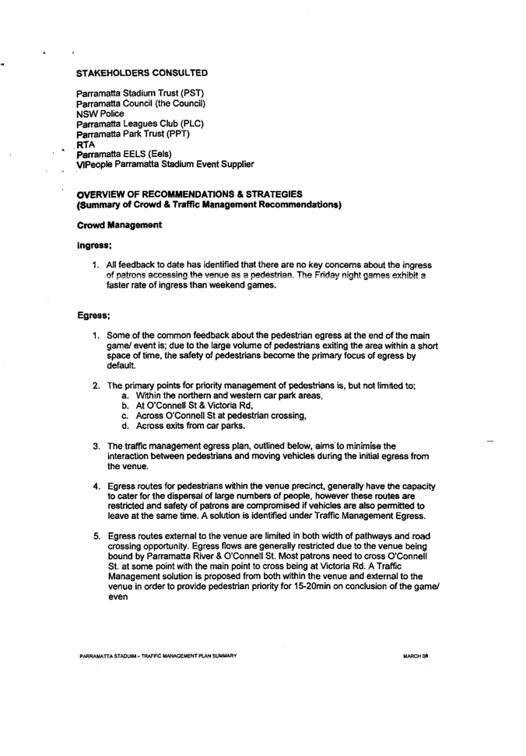
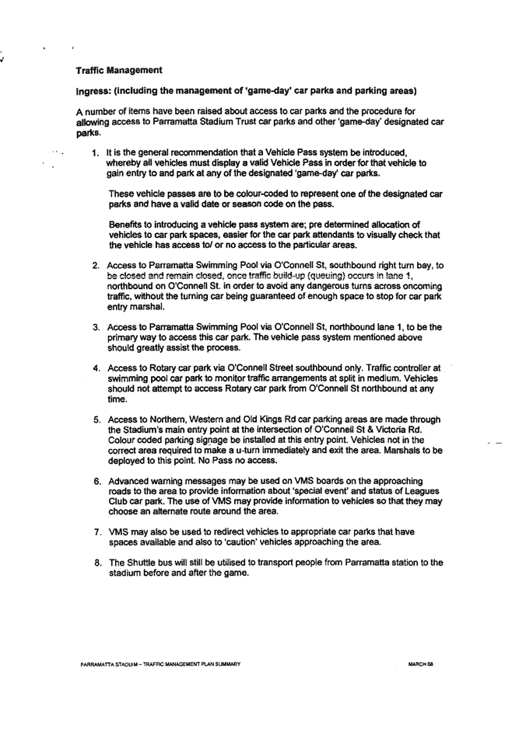
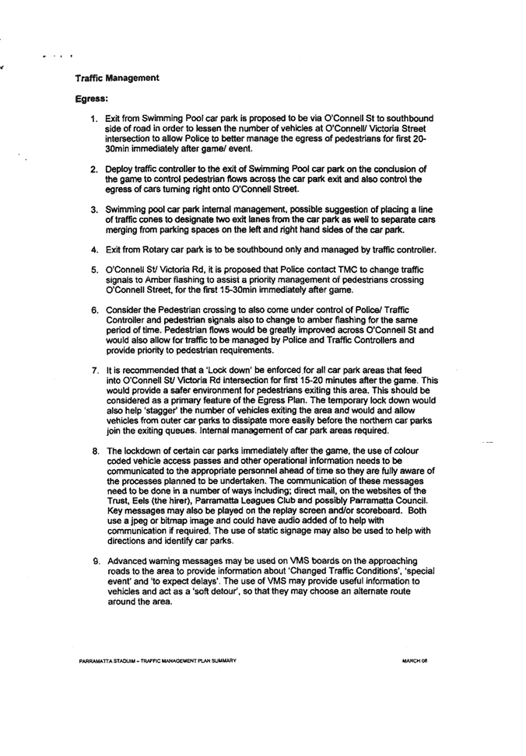
|
Attachment 3
|
Plans & Elevations
|
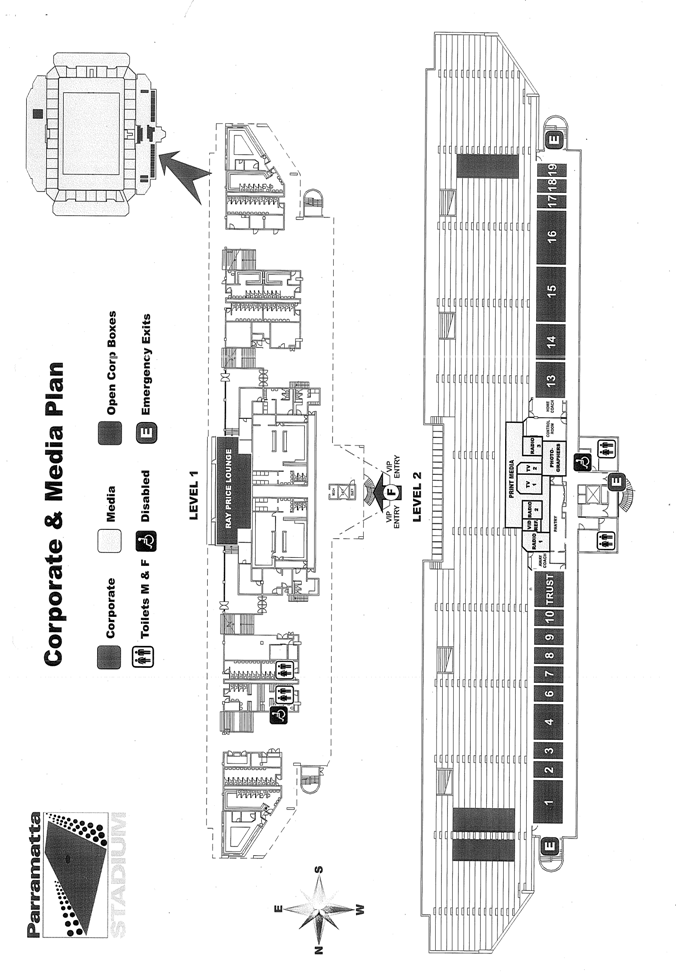
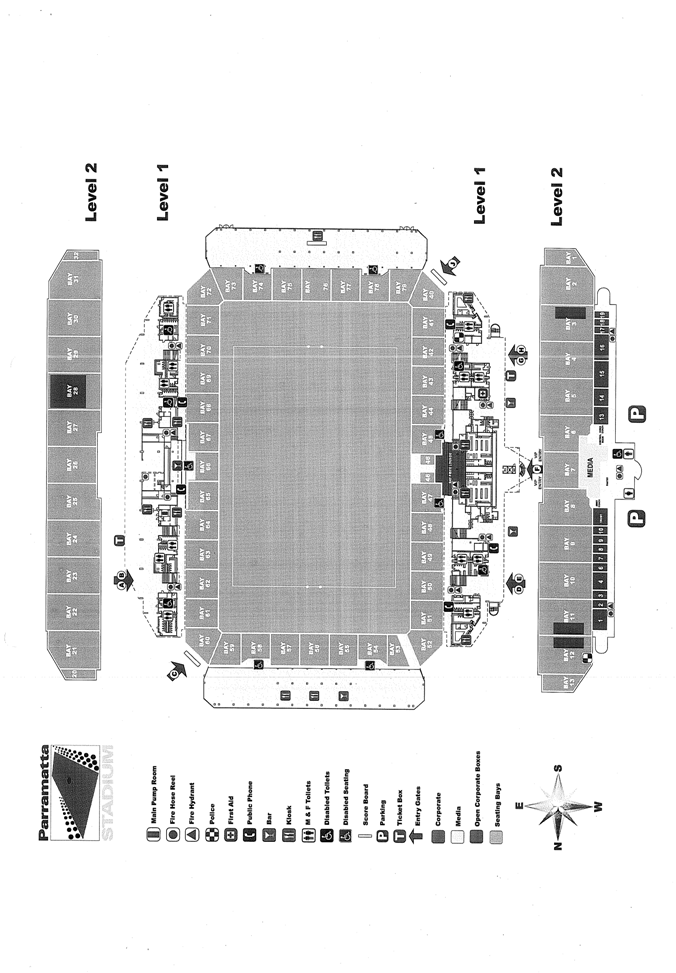
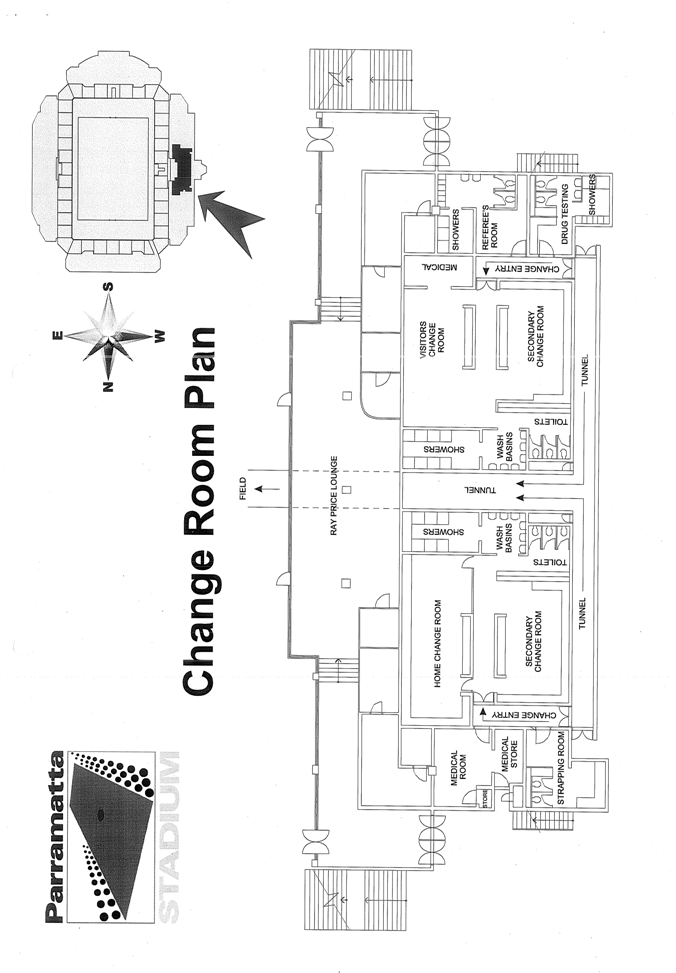
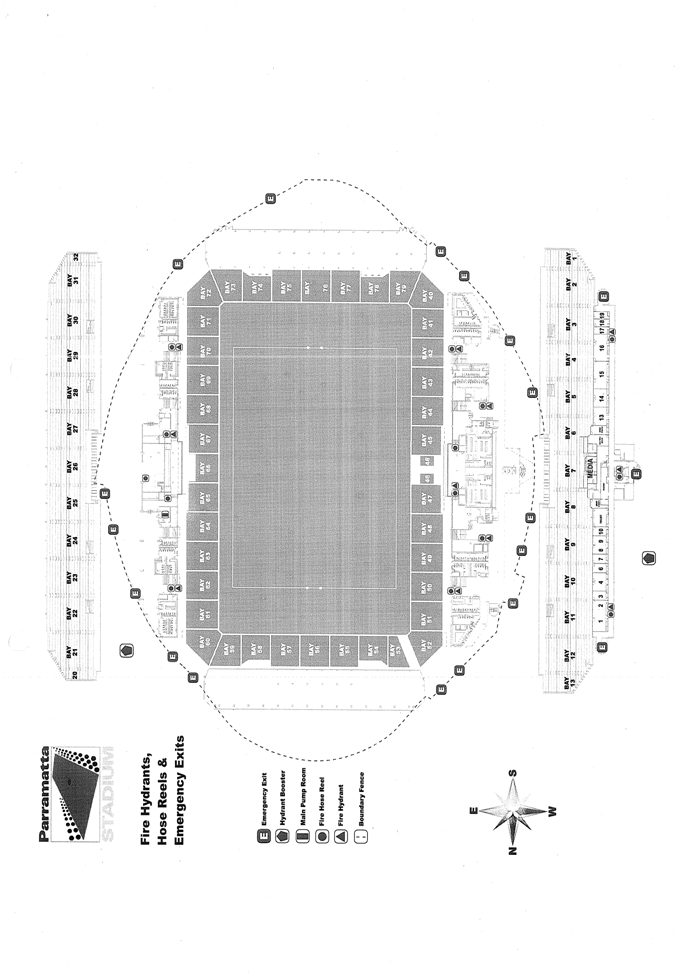
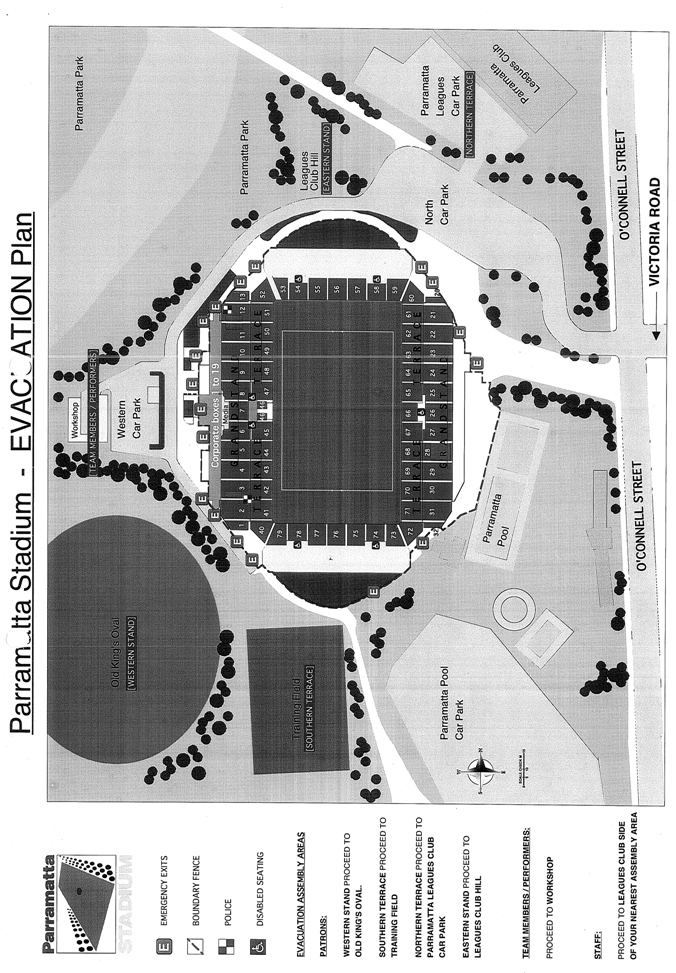
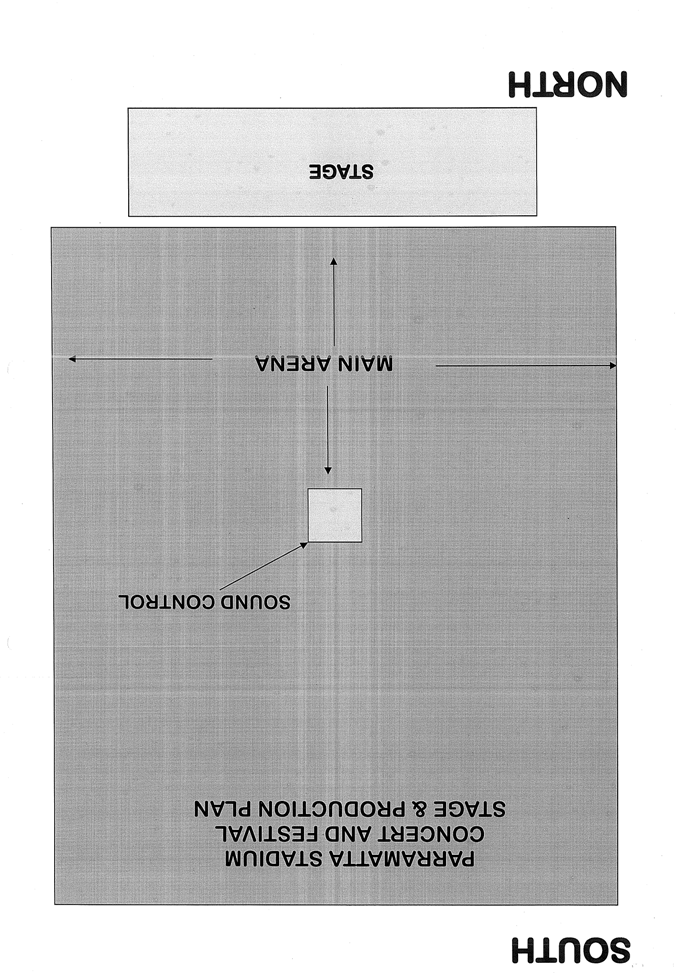
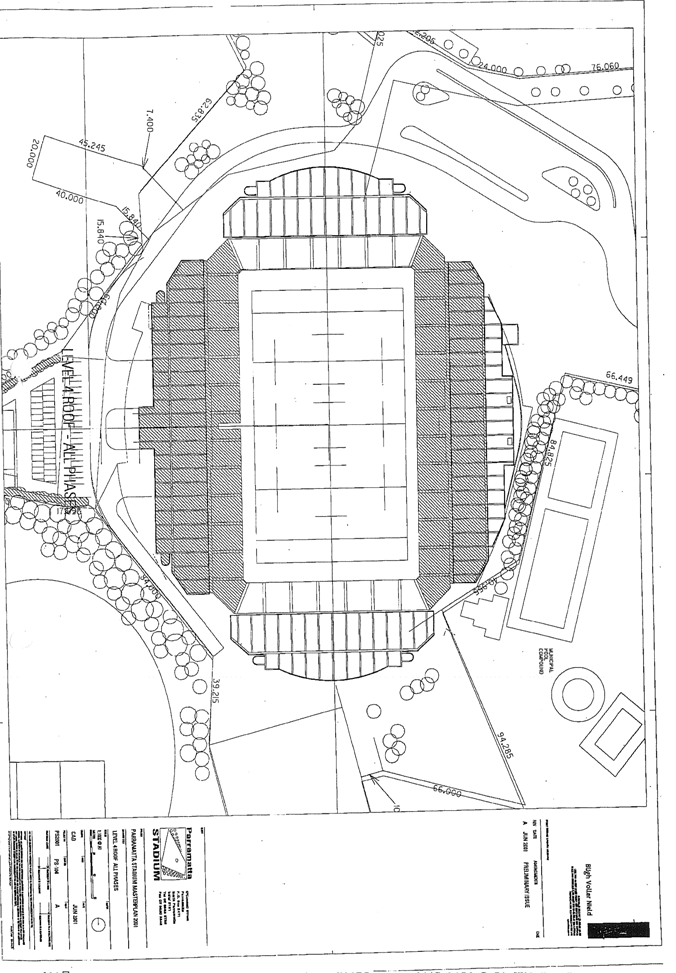
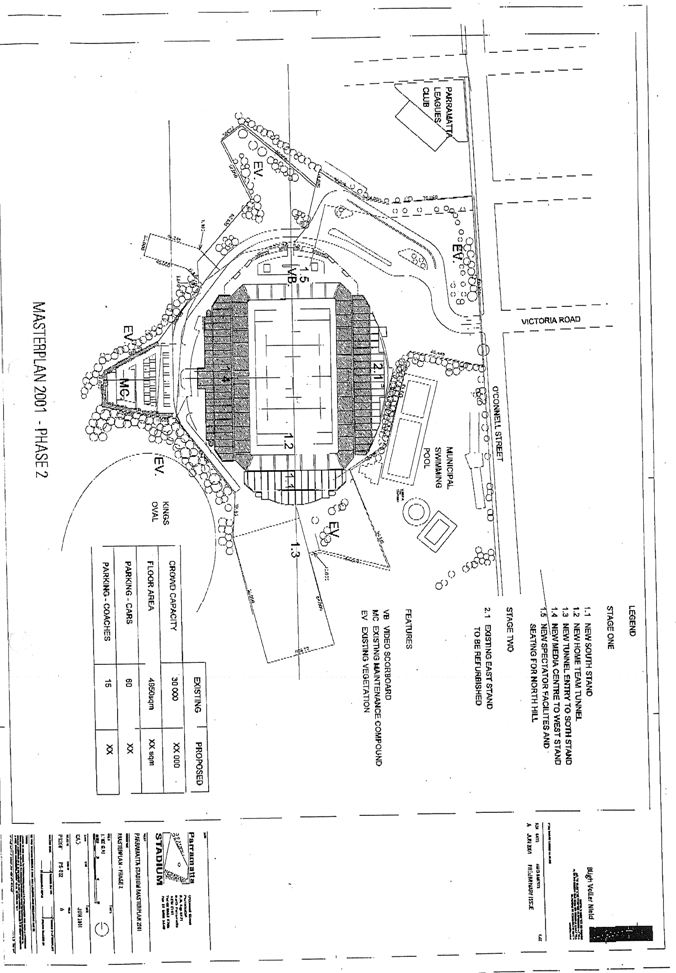
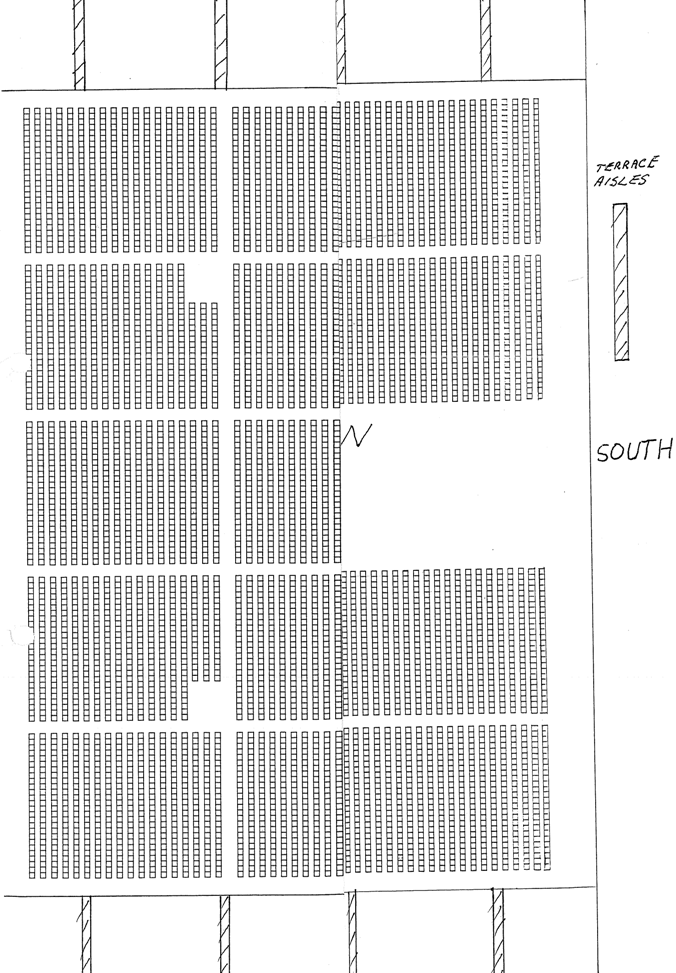
|
Attachment 4
|
Acoustic Report
|
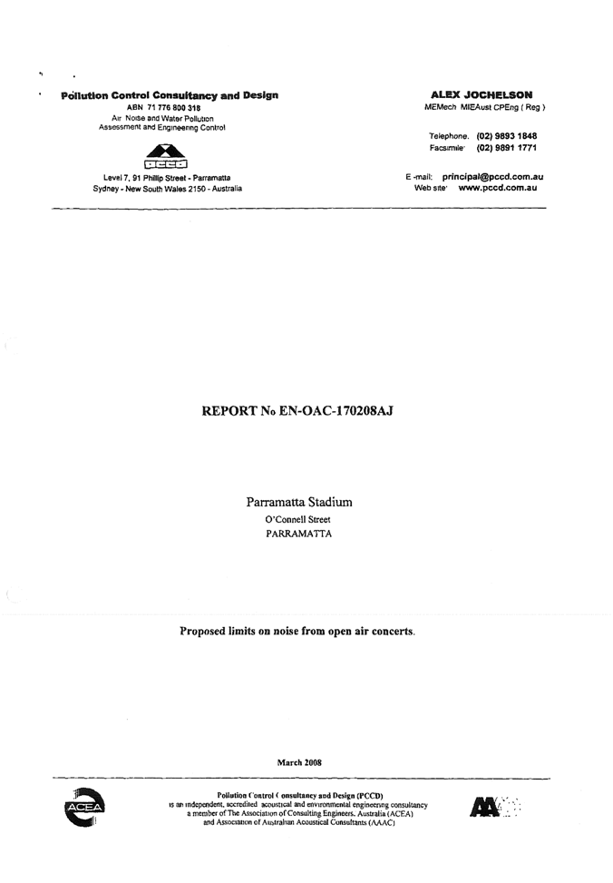
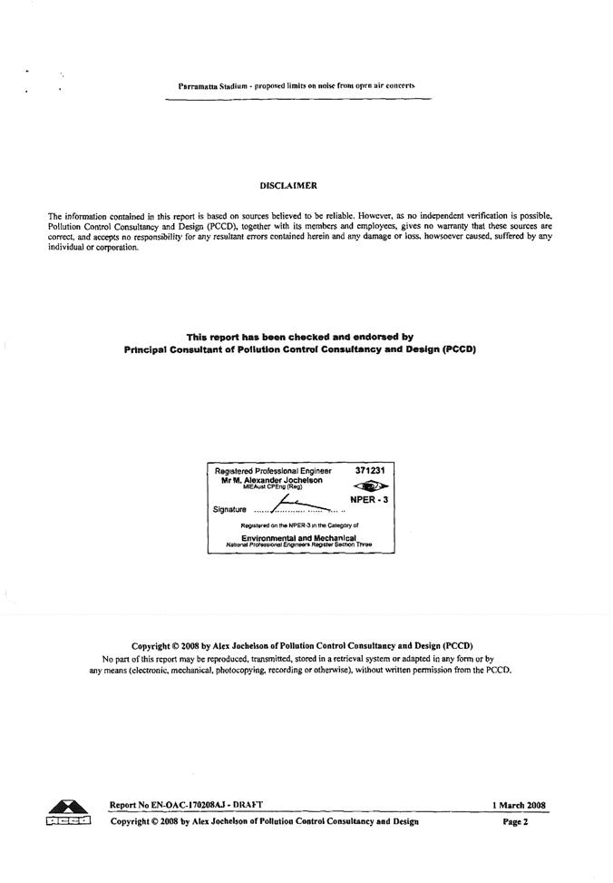
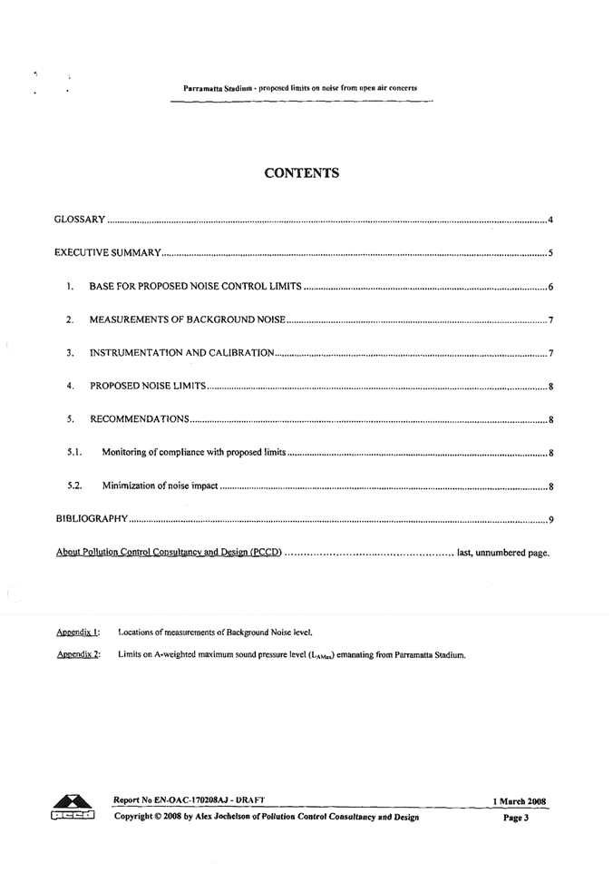
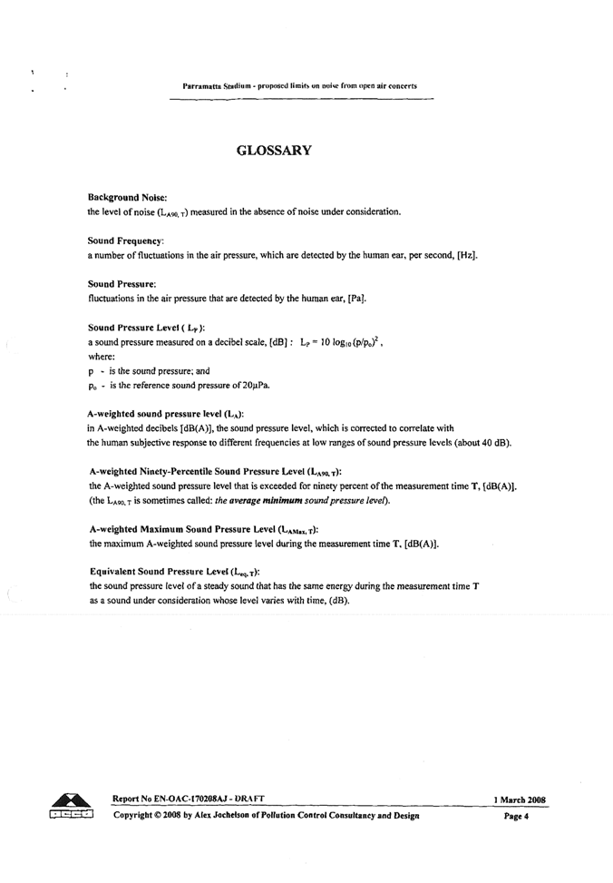
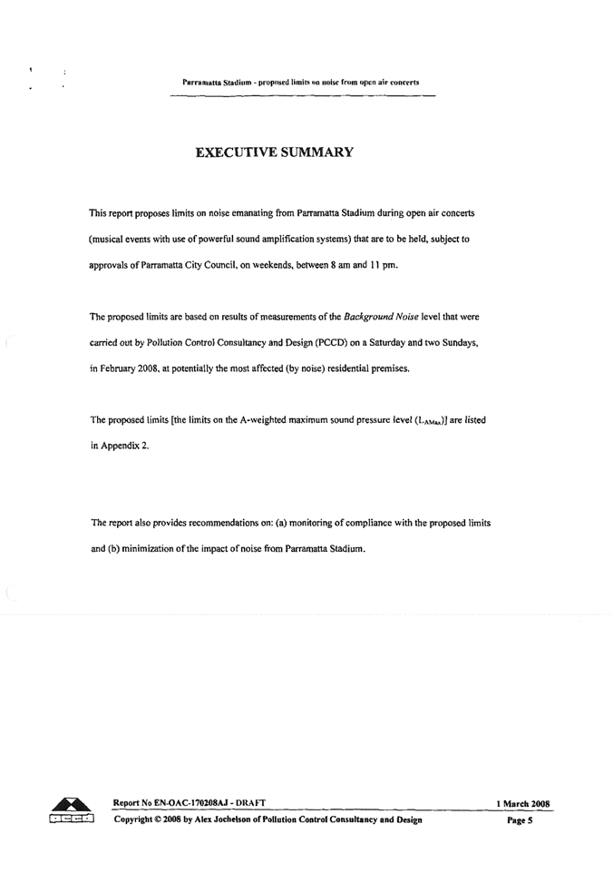
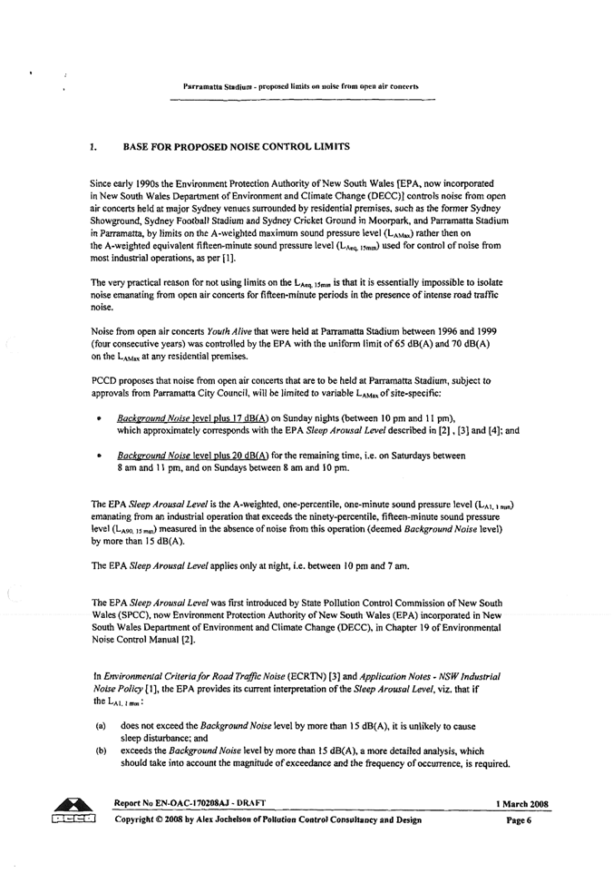
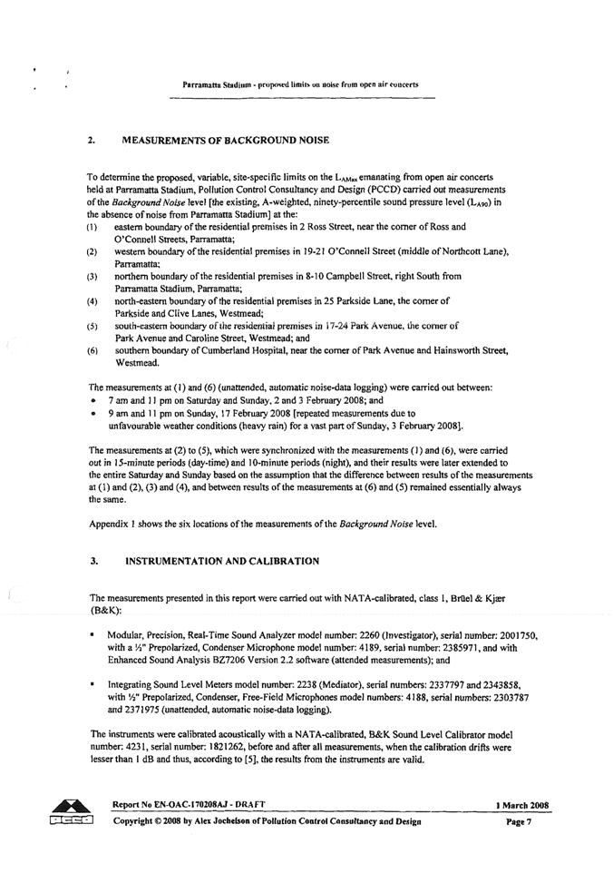
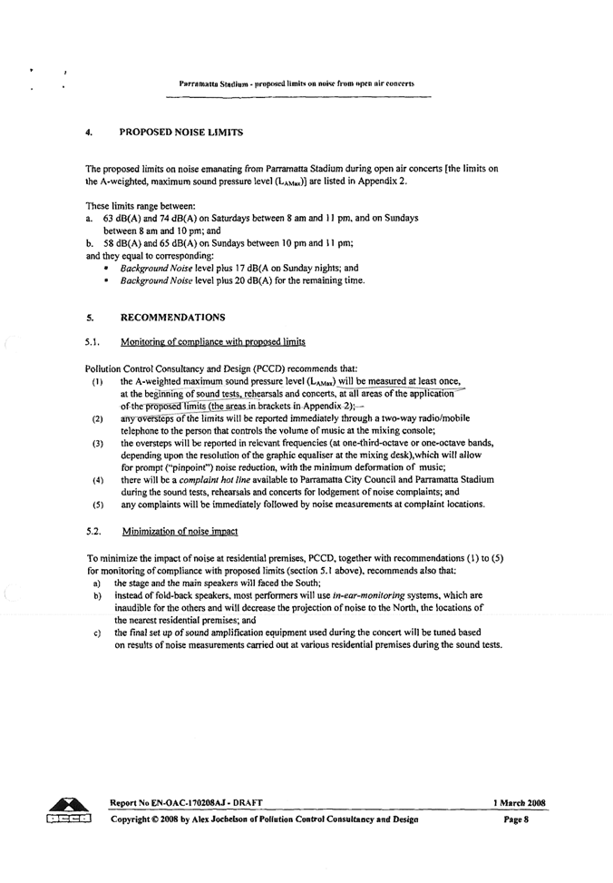
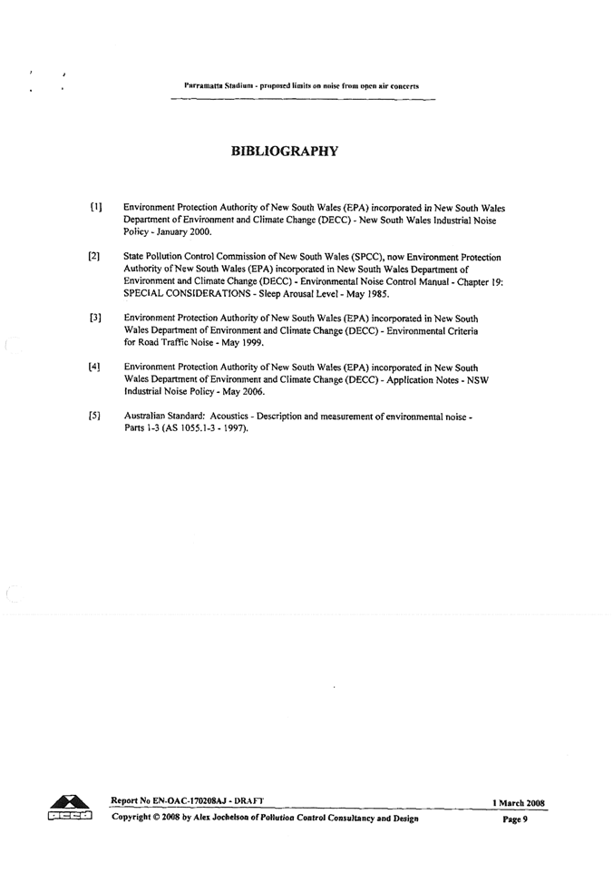
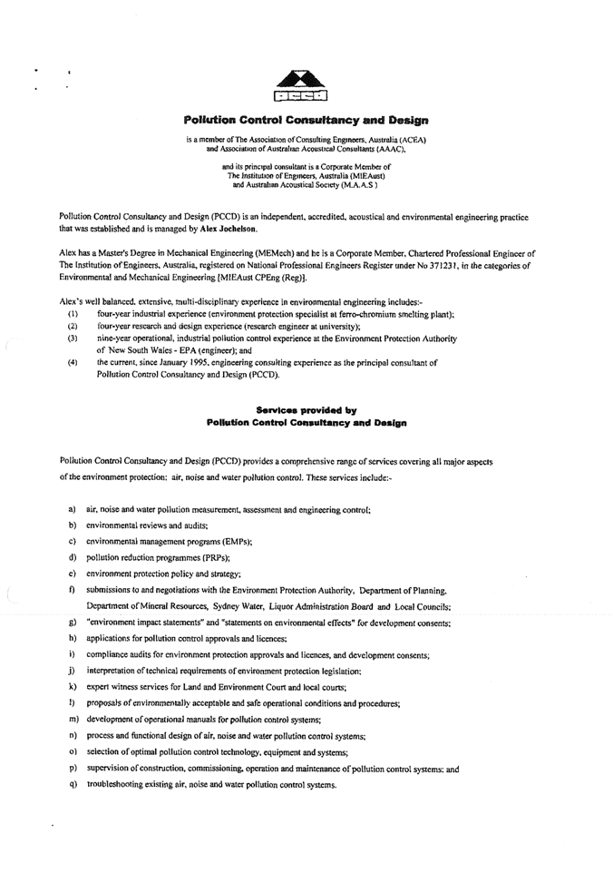
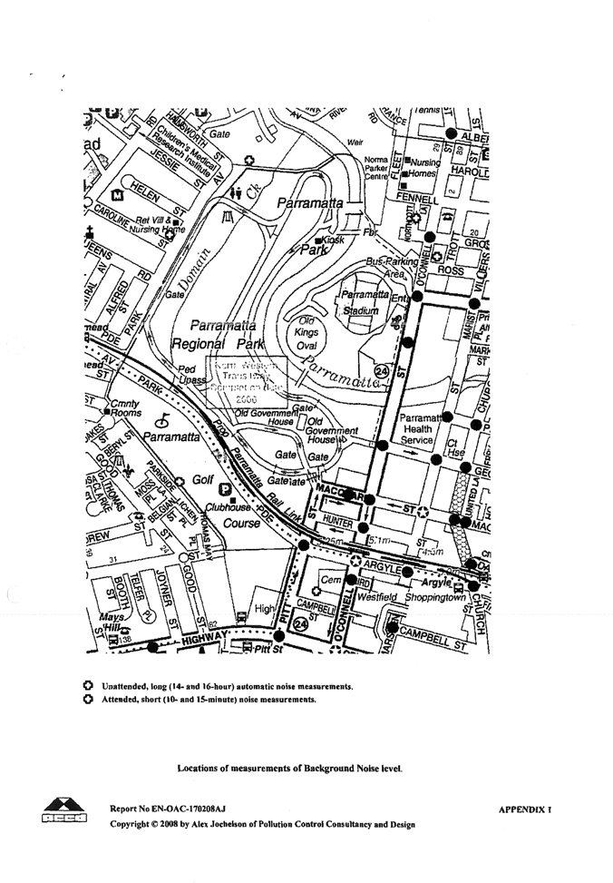
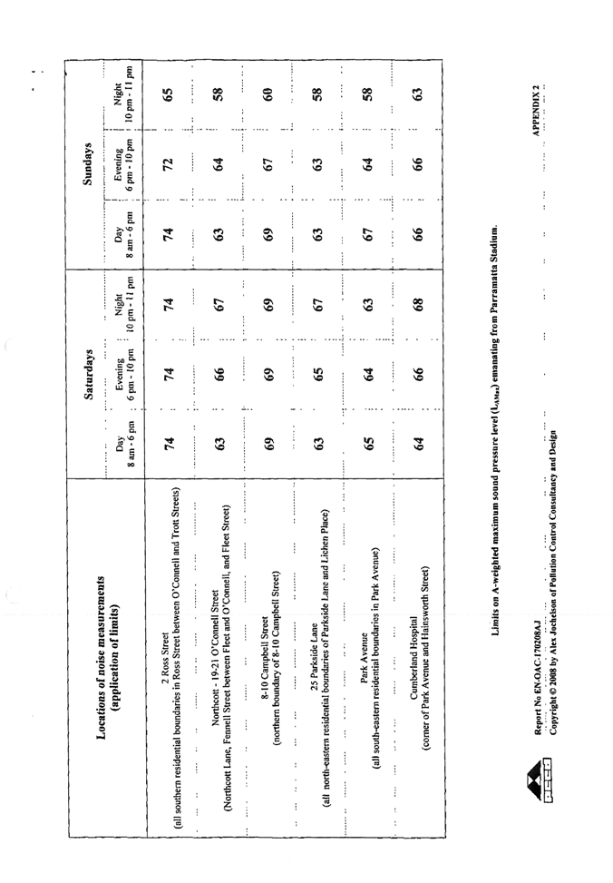
|
Regulatory Council 10 June
2008
|
Item 13.12
|
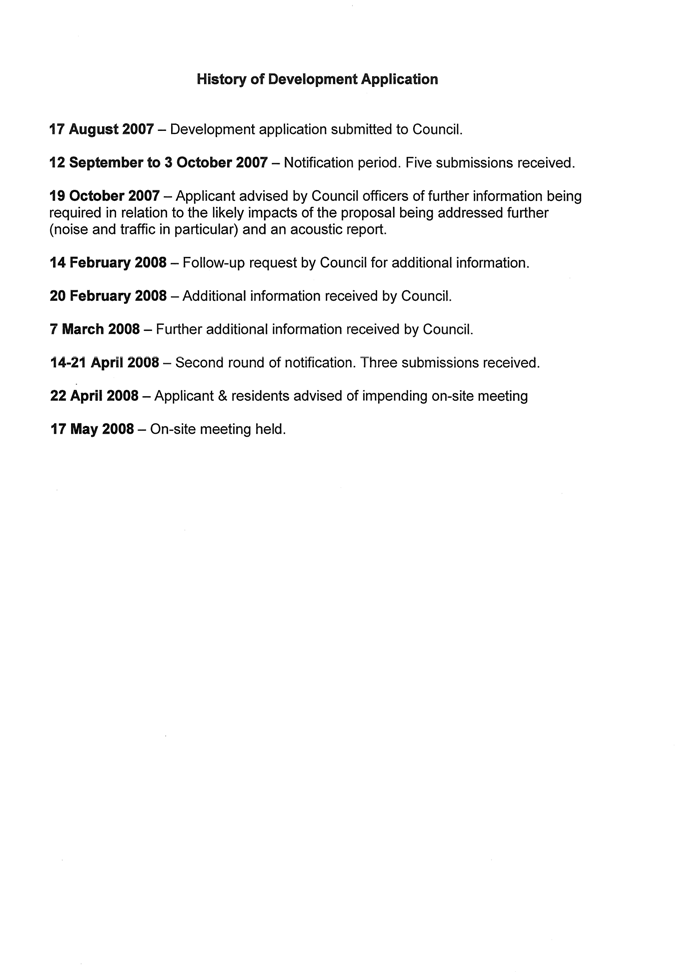
|
Regulatory Council 10 June
2008
|
Item 14.1
|
ITEM NUMBER 14.1
SUBJECT Use
of Portion of Adshel Contract for Arts Program
REFERENCE F2004/08023 - D00944857
FROM Councillor A A Wilson
|
To be
moved by Councillor A A Wilson:-
|
|
“(a) That
Parramatta City Council prepare a report to examine if it is practical to use
the 2.5% of Adshel advertising contractually dedicated to Council for the
benefit of Council’s arts program.
(b) Further, that this be liaised between
sections to see if this proposal can be harmonised with current negotiations
over refurbishment of the Adshel equipment.”
|
|
Regulatory Council 10 June
2008
|
Item 14.2
|
ITEM NUMBER 14.2
SUBJECT Epping Town Centre Study
REFERENCE F2008/00404 - D00945753
FROM Councillor A A Wilson
|
To be
Moved by Councillor A A Wilson:-
“(a) That
Parramatta City Council advise the Dept of Planning that it will not
co-operate in any study that reviews the Epping Conservation area with an
intention of allowing increased density.
(b) Further,
that Parramatta City Council cease all negotiations regarding the new LEP
until an assurance is given that there will be no attempt to substantially
alter the character of Epping.”
|
|
Comment by Acting Land
Use & Transport Planning Manager – Sue Stewart:-
“The boundary of the LEP study area for the Epping Town Centre joint
planning work has not yet been determined nor agreed to by the Project
Control Group (PCG), which includes Councillor representatives from both
Hornsby and Parramatta Councils. A proposed LEP study area boundary has been
prepared by the Department of Planning. The Department has been advised that
Parramatta City Council has formally resolved that the boundary for the joint
planning work on the Parramatta side in relation to the potential growth of
the Epping Town Centre should align with the boundary adopted for the work
already undertaken by PCC, i.e. the area bounded by Beecroft Rd, Carlingford
Rd, Kent St, Bridge St.
It would be appropriate that the Ward Councillors on the PCG raise the
issues within the notice of motion at the next PCG meeting, which is expected
to take place in mid June.”
|
|
Regulatory Council 10 June
2008
|
Item 14.3
|
ITEM NUMBER 14.3
SUBJECT Council
Providing Insurance to all Non-Commerial Community Fairs in the LGA
REFERENCE F2005/01345 - D00950581
FROM Councillor A A Wilson
|
To be
Moved by Councillor A A Wilson:-
|
|
“That
Council officer’s prepare a report examining if Parramatta City
Council can look to provide insurance to all Non-Commercial Community Fairs
in the LGA.”
|
|
Regulatory Council 10 June
2008
|
Item 14.4
|
ITEM NUMBER 14.4
SUBJECT Concept
Plan for New Amenities Building at Granville Park
REFERENCE F2004/07861 - D00949928
FROM Councillor D L Borger
|
To be
Moved by Councillor D L Borger:-
“(a)
That a
Concept Plan be prepared by Parramatta City Council in consultation with the
Two Blues Rugby Union Club for a new amenities building to be located
adjacent to the existing amenities building.
(b) That
the Concept Plan include provision for toilets, change rooms, a meeting room,
a kiosk, storage area and spectator seating.
(c) Further,
that the Concept Plan be brought back to Council for its consideration
with a view to submitting a proposal to the NSW Department of Sport and
Recreation for funding. If possible this should be undertaken with a view to
lodging a funding submission prior to the August 2008 deadline.”
|
|
Comment from Service
Manager Open Space & Natural Resources – Neville
Davis:-
“The existing pavilion building at the main
oval at Granville Park is a single storey timber framed and
asbestos cement clad structure. It comprises change rooms, storeroom,
referees room first aid, kitchen and meeting rooms.
In view of the size, layout and extent of
asbestos materials it is considered unsuitable for extensive alterations or
additions.
The new building proposed by Councillor
Borger would cost approximately $400,000 based on the cost of the similar
building recently completed at Everley Park North.
The upgrading and replacement of sportsground
pavilion buildings is currently funded under Council’s Pavilion Improvement
Project which is part of the capital works budget.
There are 30 similar pavilion buildings
located at sporting grounds and priority has been given to replacing a number
of the older buildings which have reached their economic life. FS Garside
Park, Granville is listed for replacement in 2008/09 and the detailed
drawings are currently underway. This Granville Park pavilion building would need to
be considered along with several other pavilions in order for Council to
determine future priorities.
The cost to prepare concept plans in order to
lodge an application for grant funding to NSW Sport & Recreation would be
approximately $4,000.
NSW Sport & Recreation have not indicated
when their annual Regional Sports Facility Program will open for 2008.
However, based on previous years this is likely to be in July/August 2008.
This program allocates funding of between
$30,000 to $300,000 for building projects of this nature.
Council received a $50,000 grant under this
program in 2006/07 towards the skate facility in Granville park.
However, previous applications for similar
pavilion projects at Ray Marshall Reserve and Barton Park have been unsuccessful.”
|















































































































































































































































