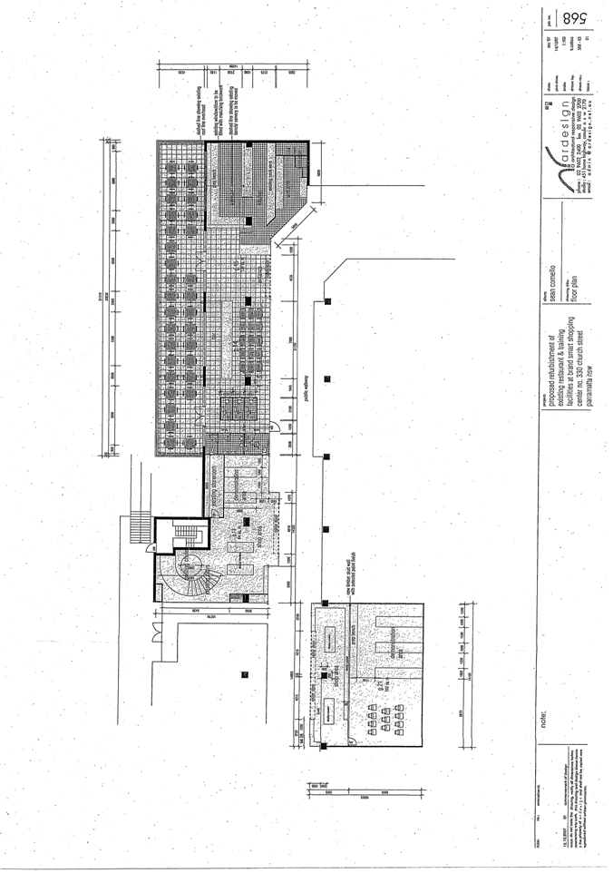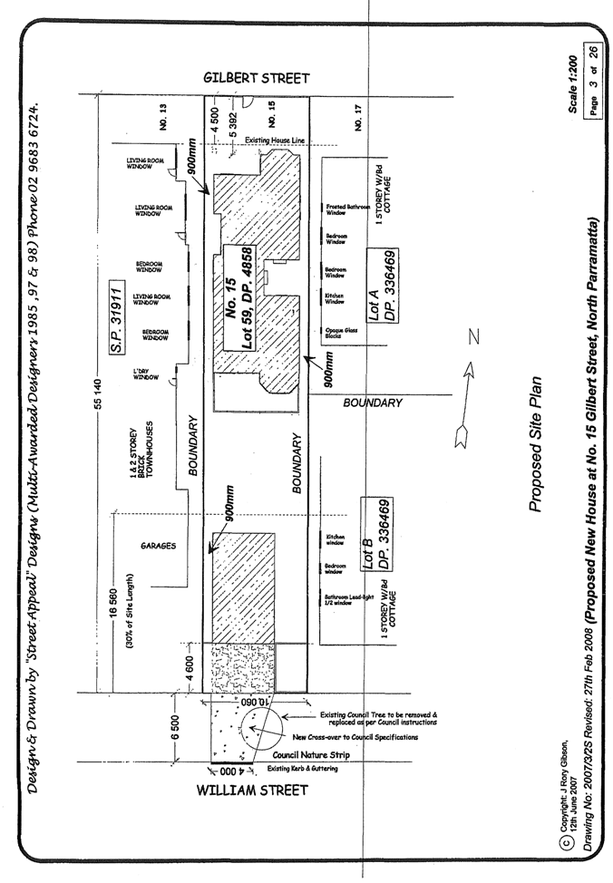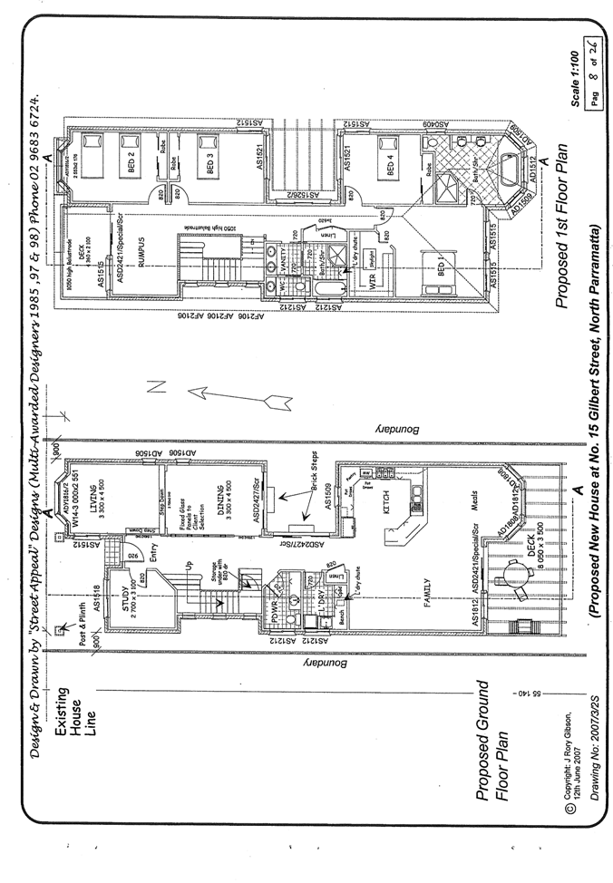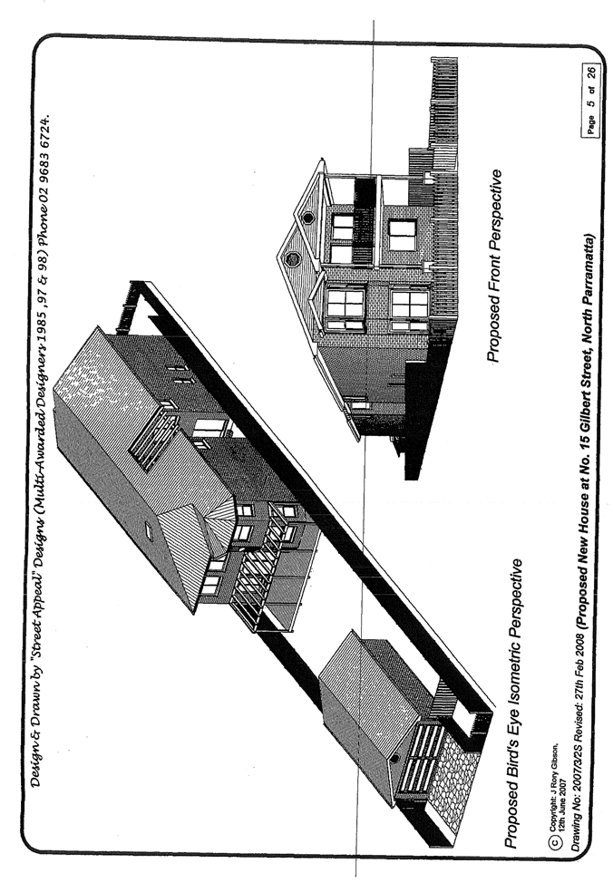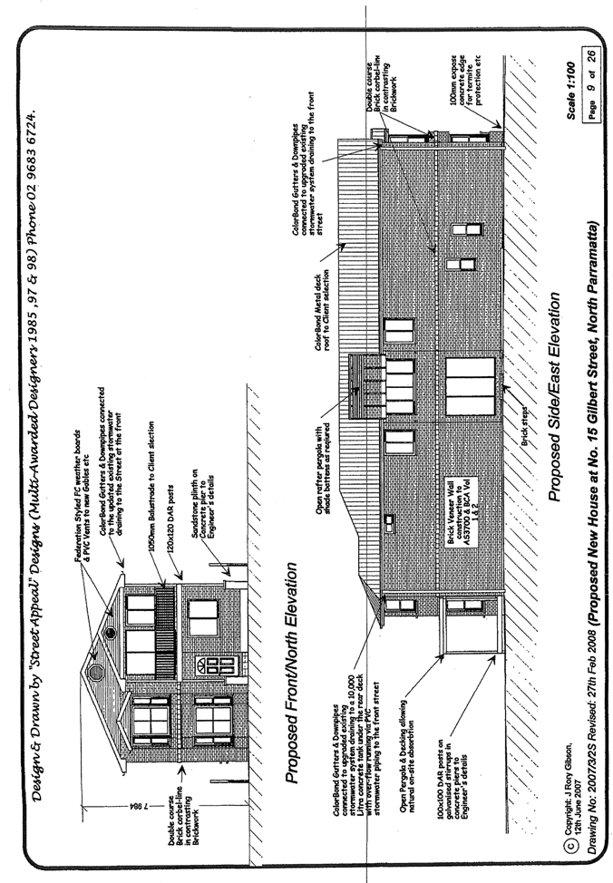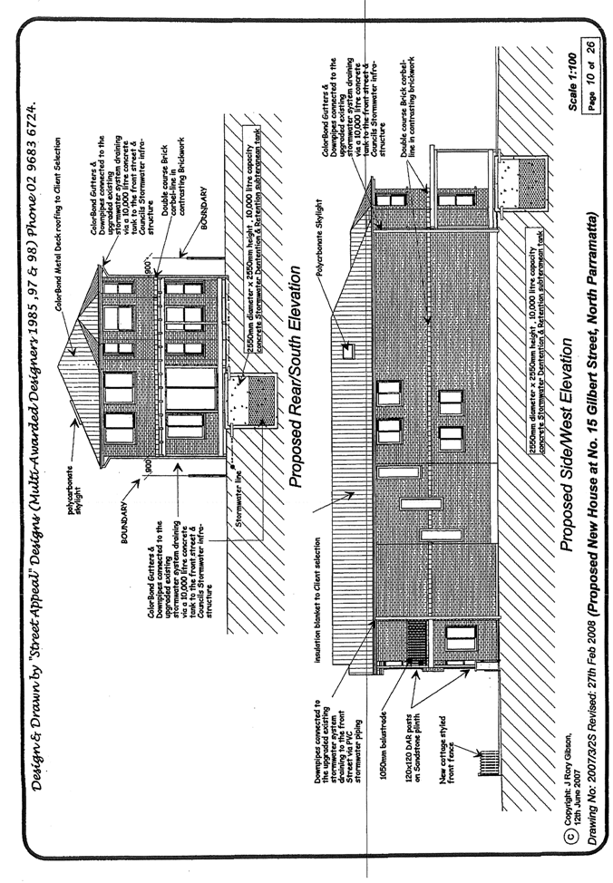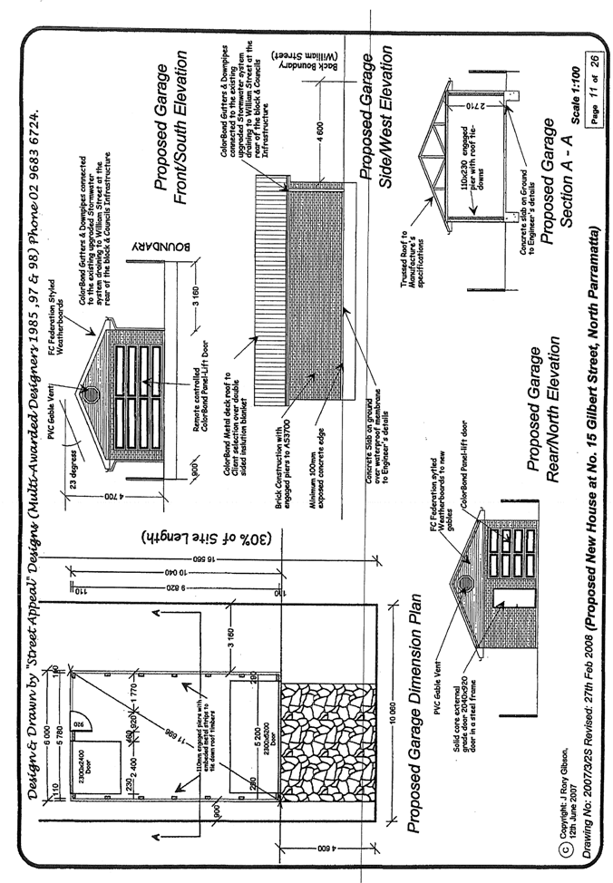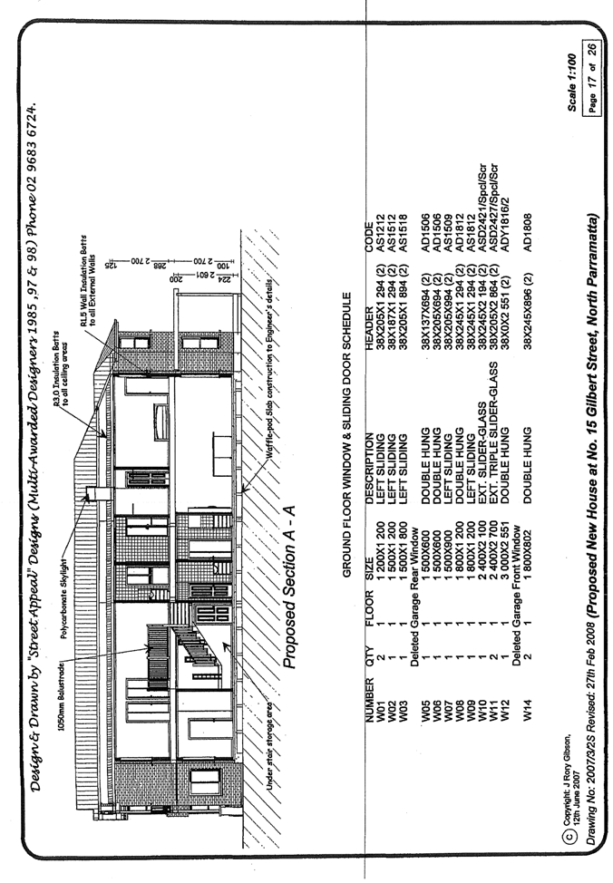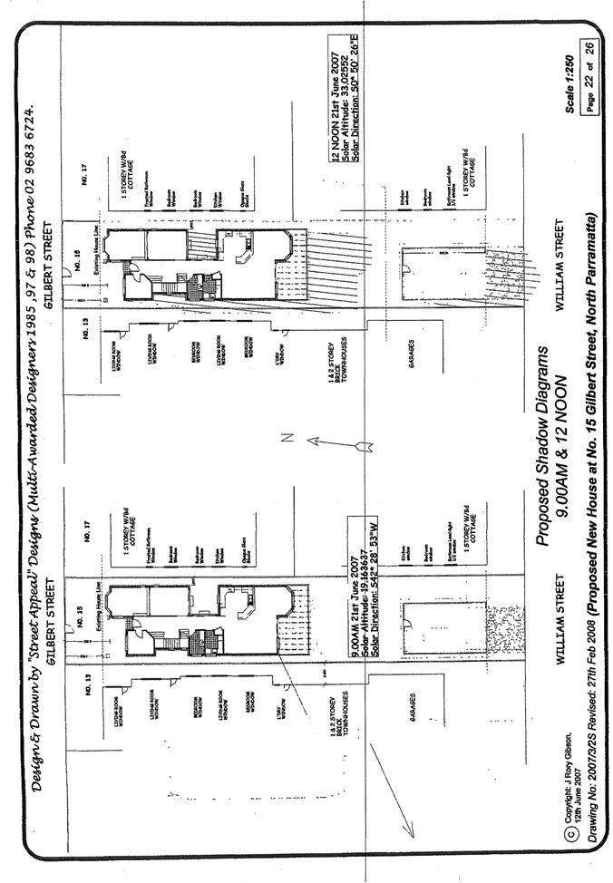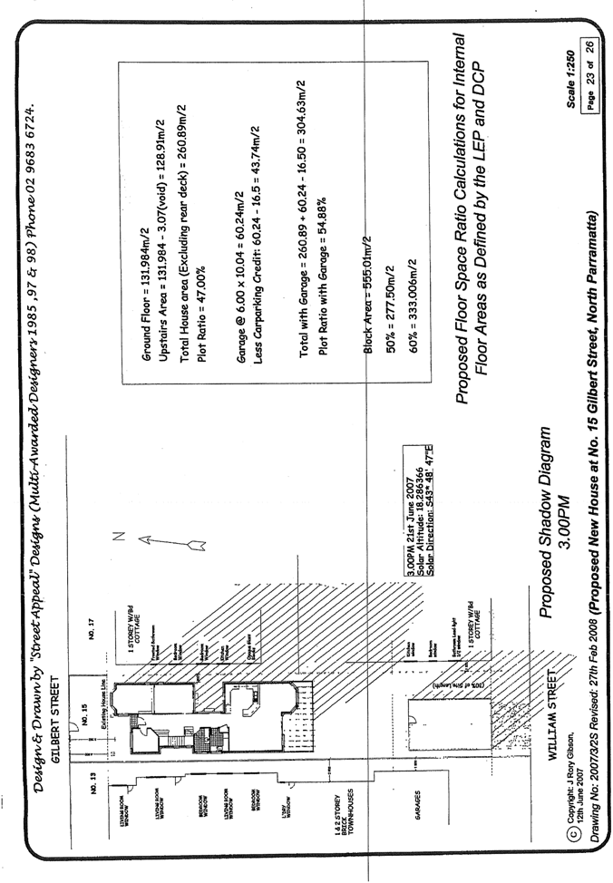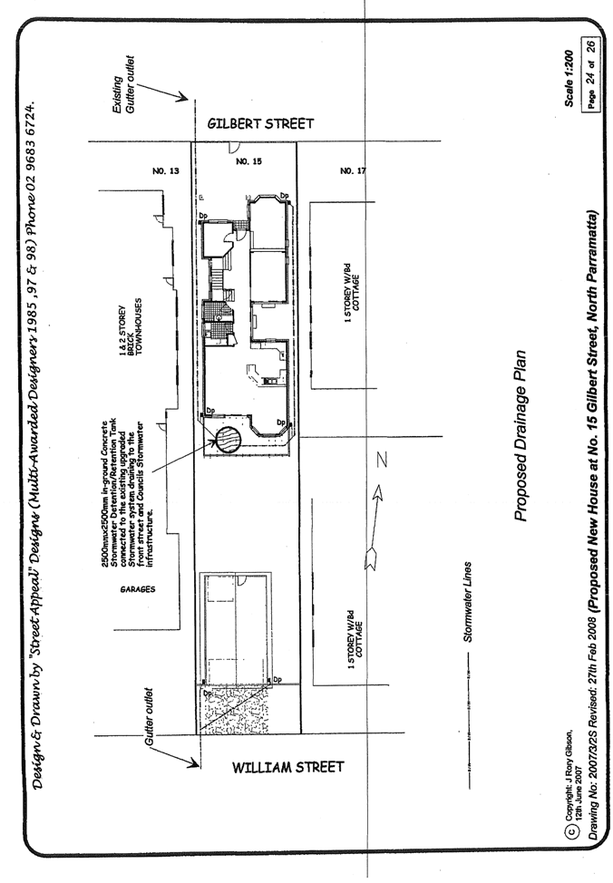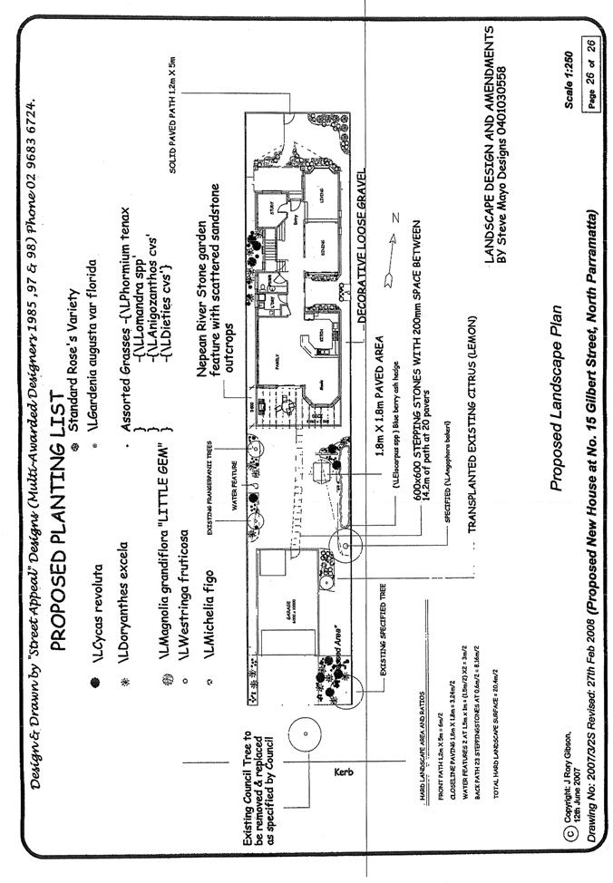
NOTICE OF Regulatory
Council MEETING
The Meeting of
Parramatta City Council will be held in the Council Chamber, Fourth Floor, 2
Civic Place, Parramatta on Monday, 12 May 2008 at 6:45pm.
Sue Coleman
Acting General
Manager
Parramatta – the leading city at
the heart of Sydney
30 Darcy Street Parramatta NSW 2150
PO Box 32 Parramatta
Phone 02 9806 5050 Fax 02 9806 5917 DX 8279 Parramatta
ABN 49 907 174 773
www.parracity.nsw.gov.au
“Think Before You Print”
|
|
Clr Paul Barber, Lord Mayor – Caroline Chisholm Ward
|
Sue Coleman, Acting General Manager - Parramatta City Council
|
|
|
Sue Coleman – Group Manager City Services
|
|
|
Assistant Minutes Clerk – Michael Wearne
|
|
|
 Stephen Kerr –
Group Manager Corporate Stephen Kerr –
Group Manager Corporate
|
|
|
Minutes Clerk – Grant Davies
|
|
|
Marcelo Occhuizzi –Acting Group Manager Outcomes
& Development
|
|
|
|
|
|
|
|
|
|
|
|
Clr Omar Jamal – Arthur Philip Ward
|
|
|
Clr Lorraine Wearne - Lachlan Macquarie Ward
|
|
|
Clr Anita Brown – Elizabeth Macarthur Ward
|
|
|
Clr John Chedid – Elizabeth Macarthur Ward
|
|
|
Clr David Borger – Macarthur Ward Elizabeth
|
|
|
Clr Andrew Wilson – Lachlan Macquarie Ward
|
|
|
Clr Paul Garrard – Woodville Ward
|
|
|
Clr Tony Issa, OAM – Woodville Ward
|
|
|
Clr Julia Finn – Arthur Philip Ward
|
|
|
Clr Brain Prudames – Caroline Chisholm Ward
|
|
|
Clr Chris Worthington – Caroline Chisholm Ward
|
Clr Pierre Esber, Deputy Lord Mayor – Lachlan Macquarie Ward
|
Clr Maureen Walsh – Wooville Ward
|
Clr Chiang Lim
– Arthur Phillip Ward
|

|
GALLERY
|
Regulatory
Council
|
12 May 2008
|
|
|
|
TABLE OF
CONTENTS
1 CONFIRMATION OF MINUTES -
Ordinary Council
- 28 April 2008
2 APOLOGIES
3 DECLARATIONS
OF INTEREST
4 MINUTES
OF THE LORD MAYOR
5 PETITIONS
6 PUBLIC
FORUM
7 RESCISSION
MOTIONS
8 City
Leadership and Management
8.1 Adoption of the Draft Management Plan
2008/09 - 2011/12 for Public Exhibition
9 Regulatory Reports
9.1 17-19 Hassall Street Parramatta - Proposed Easement
10 DEVELOPMENT APPLICATIONS TO
BE ADOPTED WITHOUT DISCUSSION
11 DEVELOPMENT APPLICATIONS
REFERRED FOR ON-SITE MEETINGS
12 DEVELOPMENT APPLICATIONS TO
BE BROUGHT FORWARD
13 Reports - Domestic Applications
13.1 330
Church Street, Parramatta
(Lot 101 DP 1031459, EASE 1043441, Lot 3 DP 788637, Lot 2 DP 788637) (Arthur
Phillip Ward)
13.2 3 McArdle Street, Ermington (Lot 3 DP 36752) (Lachlan Macquarie Ward)
13.3 5 McArdle Street, Ermington
(Lot 4 DP 36752) (Lachlan Macquarie Ward)
13.4 122 The
Trongate Granville (crn Charles Streets) (Lots 5A & 6A DP 159581) (
Woodville Ward)
14 Reports - Development Applications
14.1 47 Barnetts Road, Winston Hills
(Lot 7 DP 221156) (Caroline Chisholm Ward)
14.2 92 Bettington Road, Oatlands
(Lot 1 DP 22016 and Lot
D DP 32351)
(Elizabeth Macarthur Ward)
14.3 14
New York Street,
Granville
(Lot A DP 318121) (Woodville)
14.4 28 -
30 Carson Street, Dundas
(Lots 4 and 5 DP 31560) (Elizabeth Macarthur Ward)
14.5 29-31
Garnet Street
Merrylands
14.6 3-11
Shirley Street,
Rosehill (Lot 2 DP 864567) (Elizabeth Macarthur Ward)
14.7 70
Ross Street North Parramatta
( Lot 1 DP 778857) (Elixabeth Macarthur Ward)
14.8 15
Gilbert Street, North Parramatta
(Lot 59 DP 4858) (Arthur Phillip)
14.9 Section
82A Review DA/545/2005 18 Dobson Crescent
Dundas
14.10 184-186
Windsor Road
and 16 Weemala
Street,
Winston Hills
(Lot 1 DP 205332, Lot 2 DP 944363 & Lot
24 DP 230957) (Caroline Chisholm Ward)
14.11 66
Ross Street, Parramatta
(Lot A DP 159275) (Arthur Phillip Ward)
14.12 35
Elder Road, Dundas
(Lot 5 DP 30193) (Elizabeth Macarthur Ward)
14.13 Epping
RSL Club, 45-47 Rawson Street, Epping
(Lot 101 DP 838314) (Lachlan Macquarie Ward)
14.14 7
Lomond Crescent,
WINSTON HILLS
(Lots 775 & 778 DP 235162) (Caroline Chisholm Ward)
14.15 16
Dorahy Street, Dundas (Lot 2)
(Lot 11 DP 867610) (Elizabeth Macarthur)
14.16 16
Dorahy Street, Dundas (Lot 3)
(Lot 11 DP 867610) (Elizabeth Macarthur Ward)
14.17 16
Dorahy Street, Dundas (Lot 4)
(Lot 11 DP 867610) (Elizabeth Macarthur Ward)
14.18 Lot 24,
16 Dorahy
Street, DUNDAS
(Lot 11 DP 867610) (Elizabeth Macarthur Ward)
14.19 Lot 25,
16 Dorahy
Street, DUNDAS
(Lot 11 DP 867610) (Elizabeth Macarthur Ward)
14.20 16
Dorahy Street, Dundas (Lot 26) (Lot
11 DP 867610) (Elizabeth Macarthur Ward)
14.21 253
Church Street, Parramatta
(Lot B DP 380256) (Arthur Phillip Ward)
15 Notices of Motion
15.1 Length
of Time for Validity of a Development Application
15.2 Consultants
Employed by Council
15.3 Recruitment
of Council Staff through Consultants
15.4 Congratulations
to the Sydney Turf Club (STC) on the Golden Slipper
16 QUESTION TIME
|
Regulatory Council
|
12 May 2008
|
|
|
|
CITY LEADERSHIP AND MANAGEMENT
ITEM NUMBER 8.1
SUBJECT Adoption
of the Draft Management Plan 2008/09 - 2011/12 for Public Exhibition
REFERENCE F2007/00392 - D00926151
REPORT OF Group Manager Corporate Services
|
PURPOSE:
Adoption of the Draft Management Plan 2008/09 – 2011/12 for Public
Exhibition
|
|
RECOMMENDATION
(a) That Council approve the placing of the Draft
Management Plan 2008/09 – 2011/12, Proposed Schedule of Fees and Charges
2008/09 and Pricing Policy 2008/09, as attached to this report, on public
exhibition for 28 days subject to the Draft Management Plan being amended to
provide for funding the following Projects from Section 94 contributions in
lieu of revenue funding by the amounts shown for each of the following
projects respectively:
|
Project
|
000
|
|
Library Materials RFID (Radio Frequency
Identification) system
|
$500
|
|
Pavillion Improvement Program
|
$85
|
|
Sportsground Program
|
$95
|
|
Playground Replacement Program
|
$20
|
|
Parks Program
|
$42
|
|
Local Bike Facilities
|
$163
|
|
Total
|
$905
|
(b) Further, that the amount of $905,000 noted in the above
recommendation be used to reduce borrowings proposed in 2008/09 from $2,927,000
to $2,022,000 and the Draft Management Plan be amended accordingly, prior to
exhibition.
|
BACKGROUND
Pursuant to section 402 of the Local Government Act 1993, Council is
required to prepare a Draft Management Plan each year. The Local Government Act
and Regulations set out the matters that must be included within the draft
Plan.
Over the past 5 months, the development process of the draft Management
Plan has included a series of workshops for Councillors to consider Council’s
current and forecast financial position, to develop operational and budgetary
strategies and to review and determine priorities for future services and
projects expenditure. The seven Program Panels have also met to review the
purposes, objectives, proposed projects, performance measures and targets for
each Program.
The Draft Management Plan is now presented to Council for determination.
Once determined it will be placed on public exhibition for a period of 28 days
from 14 May to 11 June 2008. The exhibition period will be advertised
and comments on the draft Plan invited from the community. Copies of the draft
Plan will be available at Council’s libraries and the Customer Contact Centre.
A copy will also be placed on Council’s website. A public forum is also planned
for 20 May 2008
to discuss the draft Management Plan with members of the Residents’ Panel and
the general community.
Following the exhibition period it is proposed to bring the Plan back to
Council on 23 June to consider any submissions from the community and to formally
adopt the Management Plan for 2008/09 to 2011/12.
ISSUES/OPTIONS/CONSEQUENCES
Presentation format
The Draft Management Plan has been prepared in the same format as last
year based on Council’s seven Program areas. Each Program section includes details
of the Program’s purpose, objectives, service activities, project highlights,
proposed income and expenditure on services and projects and the Program’s
performance measures and targets. The second section of the Draft Plan sets out
details of the draft 2008/09 Budget, forward financial estimates for 2009/10 to
2011/12, proposed rates and annual charges for 2008/09 and the proposed income
and expenditure from these proposed rates and charges. Other required statutory
information is also contained in this second section. The schedule of proposed
Fees and Charges and Pricing Policy for 2008/09 is contained under separate
cover.
Performance Measures and
Targets
As noted above, the Program Panels have reviewed performance measures
and targets previously, and some new measures are included as a result of this
process. We have also included for the
first time reporting frequencies for these measures.
2008/09 Budget and Forward
Estimates
The 2008/09 Budget has proposed a balanced budget in terms of the operating
result for 2008/09. Revenue from continuing operations will match operating
expenditure, including interest on loans and depreciation. General rates income
has been increased by 3.2% in line with the State Government’s permissible
maximum increase. The Domestic Waste Management Charge has been increased by
4%. The Stormwater Management Service Charge has not been increased.
Council is required to revalue its assets to fair value commencing with
land, buildings, plant and equipment at June 2008 and roads, bridges, footpaths
and drainage infrastructure assets as at June 2009. This revaluation exercise
has not yet been completed but will have ramifications for future depreciation
costs. Pending the completion of these
revaluations, an estimate of the impact, of about $1 million has been included
in the 2008/09 Budget for increased depreciation on buildings, plant and
equipment. The forward estimates 2009/10 to 2011/12 include this impact but do
not include any impact from a revaluation of roads, bridges, footpaths and
drainage assets. The increase in depreciation expense in those years takes into
consideration only the effect of new capital expenditure. The operating result
for the forward estimates period shows a deteriorating position primarily due to
the following factors:
· impact of increased depreciation
· employee costs increasing faster than income
· the reduction of special rates income in 2010/11 due to the
finalisation of the ten year special rate variation that was approved in
2000/01 and
· Some Civic Place commitments resulting from the Development Agreement.
These commitments are restricted to the three years of the forward estimates
and the costs are forecast to be recouped through project cash flows in future
years.
The Resources Advisory Committee has been formed to examine means by
which Council can address the unfavourable trend in the operating result and
achieve the objective of sustaining a balanced operating result in future
years.
Projects
The draft Management Plan proposed expenditure of $30.105 million on
Projects in 2008/09. A detailed list of the Projects is contained at page 77 to
82 of the Draft Management Plan. The Draft Management Plan shows Projects
expenditure to be funded by general revenue funding of $9.4 million from the
Services Budget and the balance from special rates, loans, reserves, grants and
section 94 contributions. These projects and associated funding sources were
advised to Councillors following the Projects Prioritisation Workshop on March
27.
Section 94 contributions
Recent changes to the Section 94 Plan have meant that Council has
greater flexibility in how it can expend Section 94 contributions. A review of
these changes and of proposed Projects shows that of the $9.4 million of
general revenue currently proposed to fund Projects in the 2008/09 budget,
$905,000 could instead be funded from Section 94 Reserves. Using Section 94
funds to fund the following project expenditure would free up General Revenue
funds totalling $905,000:
|
Project
|
000
|
|
Library Materials RFID (Radio Frequency Identification) system
|
$500
|
|
Pavillion Improvement
Program
|
$85
|
|
Sportsground Program
|
$95
|
|
Playground Replacement Program
|
$20
|
|
Parks Program
|
$42
|
|
Local Bike Facilities
|
$163
|
|
Total
|
$905
|
These general revenue funds could be used to fund Projects previously
funded from loans. Council could then reduce its borrowings in 2008/09 by
$905,000 and reduce future debt servicing costs. Such an action utilising the
additional funding from section 94 is recommended, with the relevant projects
identified in the recommendations of this report.
CONSULTATION & TIMING
The Draft Management Plan has been developed through collaboration
between Councillors and staff in a series of Workshops and Program Panel
meetings. Feedback obtained through the Residents’ Panel and general community
input has also been taken into consideration.
The exhibition of
the Draft Plan for 28 days together with the planned public forum will give the
community the opportunity to make their views known to Council prior to the
Plan being adopted by Council on 23 June.
Stephen Kerr
Group Manager – Corporate Services
1 May 2008
Attachments:
|
1View
|
Draft Management Plan 2008/09 – 2011/12
|
110 Pages
|
|
|
2View
|
Draft Schedule of Fees and Charges 2008/09
|
120 Pages
|
|
REFERENCE MATERIAL
|
Attachment 1
|
Draft Management Plan 2008/09 – 2011/12
|
Placeholder for Attachment
1
Adoption of the Draft
Management Plan 2008/09 - 2011/12 for Public Exhibition
Draft Management Plan
2008/09 – 2011/12
110 Pages
PLEASE NOTE:-
tHIS COLOUR A4 ATTACHMENT HAS BEEN
PROVIDED TO COUNCILLORS AND SENIOR STAFF ONLY UNDER separate COVER.
iF YOU REQUIRE A COPY OF THIS ATTACHMENT,
PLEASE CONTACT GRANT DAVIES ON 9806 5314 OR MICHAEL WEARNE ON 9806 5325
|
Attachment 2
|
Draft Schedule of Fees and Charges 2008/09
|
Placeholder for Attachment
2
Adoption of the Draft
Management Plan 2008/09 - 2011/12 for Public Exhibition
Draft Schedule of Fees and
Charges 2008/09
120 Pages
PLEASE NOTE:-
tHIS COLOUR A4 ATTACHMENT HAS BEEN
PROVIDED TO COUNCILLORS AND SENIOR STAFF ONLY UNDER separate COVER.
iF YOU REQUIRE A COPY OF THIS ATTACHMENT,
PLEASE CONTACT GRANT DAVIES ON 9806 5314 OR MICHAEL WEARNE ON 9806 5325
|
Regulatory Council
|
12 May 2008
|
|
|
|
ITEM NUMBER 9.1
SUBJECT 17-19 Hassall
Street Parramatta - Proposed Easement
REFERENCE DA/787/2004 - D00925453
REPORT OF Property Program Manager
|
PURPOSE:
The report seeks a resolution of the Council to create an
easement in favour of the adjoining development to allow an encroachment of
shop awning and an electricity substation over the Council land (Lot 2 DP
632003) at Charles Street Parramatta.
|
|
RECOMMENDATION
(a) That Council resolve to create an easement over
the Council land (Lot 2 DP 632003) as shown on the plan at Attachment 3 in favour of 17-19
Hassall Street Parramatta
(Lot 100 DP 1123072) with the condition that the easement at Council’s sole
discretion shall cease and be extinguished when the Council land is dedicated
for public road use.
(b) Further,
that the Lord Mayor and General Manager be authorised to execute under
seal the linen plan and Section 88B instrument for creation of the easement.
|
BACKGROUND
1. The subject
development at the south eastern corner of Hassall Street and Charles Street is a 9 storey residential /
commercial building with DA/787/2004 approved on 30
March 2005 and amended on 8 February 2007.
2. The building
work for the development is almost completed and the developer is seeking to
register a strata title plan for the development at the Land and Property
Information of the Department of Lands.
The strata title plan has been rejected due to the shop awning along Charles Street being taken as an encroachment
over Lot 2 DP 632003 owned by the Council for Charles St extension.
3. The survey for
the strata title plan has also revealed a minor encroachment of 0.05 metre for
the electricity substation onto the Council land behind the concrete panel
sound barrier.
4. A detailed
submission and a location plan are at Attachments 1 and 2.
ISSUES / OPTIONS / CONSEQUENCES
5. The road on Lot
2 DP 632003 being an extension of Charles Street has been built with pavement,
line markings, road signs and kerb and gutter though for the time being it is
only open for north bound traffic pending completion of an intersection at Charles Street, Parkes Street and Wigram Street.
6. The Council's
Development Services Unit in approving DA/787/2004 had taken Lot 2 DP 632003 as
public road and approved among others an awning for the shop and fire exit over
and to this section of road. Such has
created difficulties for the developer, as Lot 2 DP 632003 though being
accepted for public road use in approving the DA has not been legally dedicated
as public road hence the awning is taken as an encroachment over the Council
land.
7. For
information, the Council land Lot 2 DP 632003 is classified operational in
Council’s Sydney Regional Environmental Plan No.28. Accordingly, Council is free to dispose of
the land including creation of interests in manners it sees fit.
8. Council has the
option of dedicating Lot 2 DP 632003 for public road use now to allow the shop
awning. This is not preferred, as
Council on 25 February 2008 (DSU 40/2008) agreed in
principle to lease / license the closed portion of Charles Street on Lot 2 DP 632003 to the RTA
for a bus layover. The Council’s
solicitors Storey & Gough have confirmed that such leasing / licensing
arrangement with the RTA would be upset if the land were to be dedicated for
public road use now. For reference, the Council report (DSU 40/2008) and resolution
are at Reference Material.
9. Council has
also the option to create an easement for the shop awning over Lot 2 DP 632003
on the basis that Lot 2 DP 632003 is a privately owned lot of the Council.
10. This option is recommended, as the shop awning through no fault
of the developer has become an encroachment over the Council land due to the
Council not able to dedicate the land in time for public road use.
11. The minor encroachment of the electricity substation of
approximately 0.33 sq m is normally tolerated for the life of the
structure. The encroachment mainly the
brick foundation is not obstructive, as it sits behind the concrete panel sound
barrier erected along the pavement.
CONSULTATION & TIMING
12. The Council’s
Infrastructure Unit, Capital Projects Unit and Traffic and Transport Unit have
been consulted and have no objections to the proposed easement over the Council
land.
Kwok
Leung Paul
Burne
Property
Program Manager Acting
Strategic Asset Manager
Attachments:
|
1View
|
Attachments 1 to 3
|
3 Pages
|
|
REFERENCE MATERIAL
Council report (DSU 40/2008) and resolution
|
Attachment 1
|
Attachments 1 to 3
|



|
Regulatory Council
|
12 May 2008
|
|
|
|
ITEM NUMBER 13.1
SUBJECT 330 Church Street, Parramatta
(Lot 101 DP 1031459, EASE 1043441, Lot 3 DP 788637, Lot 2 DP 788637) (Arthur
Phillip Ward)
DESCRIPTION Fitout of Shop G21
and use of Shops G13, G14, G15 & G21 for the purpose of a restaurant,
associated cooking classes and retailing of associated goods. Location Map -
Attachment 3
REFERENCE DA/69/2008 - Submitted 5 February 2008
APPLICANT/S Sydney Technical
Institute
OWNERS Riverbank Trustee
Pty Limited & Sandhurst Trustees Limited
REPORT OF Senior Development Assessment Officer
|
PURPOSE:
To determine Development Application No. 69/2008 which seeks approval
to the fitout of Shop G21 and the use
of Shops G13, G14, G15 & G21 for the purpose of a restaurant, ancillary
cooking classes and retailing of associated goods.
This application is being referred to Council as the subject
site is listed as an item of heritage significance under Parramatta City
Centre Plan LEP.
|
|
RECOMMENDATION
That Council grant consent to Development Application No. 69/2008
subject to standard conditions.
|
SITE AND LOCALITY
1. The subject site is known as 330 Church Street, Parramatta and is located on the eastern side of Church Street between Phillip Street and the Parramatta River. The site is irregular in shape and has an
area of approximately 6764m². The site has a main frontage to Church Street.
2. The site contains a multi storey shopping centre within the
former David Jones department store building. The site is surrounded by retail,
commercial, a carpark and residential development. The Parramatta River adjoins the site to the north.
BACKGROUND
3. A number of development applications have been received for
the site and the shops within the shopping centre.
4. Development Application DA/1410/2004 dated 10 February 2005 approved an
application to carry out alterations and additions to Shops G14 and G15 to
change the use to a restaurant and erect advertising signage and awnings.
PROPOSAL
5. Approval is sought to use Shops G13, G14, G15 and G21 within
the existing shopping centre and carry out the following:
Shops
G13 and G14
These shops have previous approval for a
restaurant (DA/1410/2004) which operated between noon to 10pm Sundays and Thursdays and noon to 11pm Fridays and Saturdays. It is proposed to
continue the use of these premises as a restaurant, however extend the hours of
operation from 7am to 11:30pm Mondays to Sundays. Cooking classes will
also be held within the restaurant.
Shop
G15
This shop is to be fitted out and used as a
retail cooking shop with a display area for cooking videos, utensils, cook
books and uniforms used in the hospitality industry.
Shop
G21
This shop is to be fitted out and primarily
used for student cooking classes for theory work, with a small retail area at
the front of the shop.
Shops G15 and G21 will operate during the
core operating hours of the shopping centre, being 8am to 9pm Mondays to Sundays. All shops will be used
in conjunction with each other.
6. The proposed restaurant will specialise in Asian cuisine.
Ancillary “one off” cooking lessons will be available to the public. Formal
cooking classes will be held for hospitality students wanting to enter the
hospitality industry with the long term ambition of becoming qualified chefs. A
maximum of 10-15 employees will be on site at any one time.
STATUTORY CONTROLS
Parramatta City
Centre Plan Local Environmental Plan 2007
7. The site is zoned B4 Mixed Use under PLEP 2007 and the use
for a restaurant, retail outlet and educational establishment is permissible
with consent. The proposal is consistent with the objectives of the B4 Mixed
Use zone.
8. The
site is identified in Schedule 5 of PLEP 2007 as a heritage item. The site
contains the former David Jones building. The significance of this Inter War
department store building is that it is a substantial commercial building which
makes a notable contribution to the townscape.
9. The
heritage provisions of PLEP 2007 seek to conserve existing significant fabrics
and settings associated with the heritage significance of heritage items and to
ensure that any development does not adversely affect the heritage significance
of heritage items and their settings.
Parramatta City
Centre Plan Development Control Plan
10. The provisions of the Parramatta City Centre Plan DCP have been
considered in the assessment of the proposal. The proposal achieves compliance
with the requirements of the DCP and is also consistent with the aims and
objectives of the DCP.
CONSULTATION
11. In accordance with Council’s Notification DCP, the proposal
was advertised and notified to adjoining property owners/occupiers between 5
March and 26 March 2008. No submissions were received.
ISSUES
Heritage
12.
The development application was
referred to Council’s Heritage Advisor for assessment as the site is listed as
a heritage item in Schedule 5 of PLEP 2007. The site contains the former David Jones building. The significance of
this Inter War department store building is that it is a substantial commercial
building which makes a notable contribution to the townscape. The comments of Council’s Heritage Advisor
are as follows:
“Having reviewed the application, I deem the impact of works
on the heritage fabric to be negligible given that it includes only the renewal
of fitout and change of use of the existing shops in the building. Both proposed new uses are deemed
"light" on fabric in that they do not require any permanent changes
to the structure.”
13. Accordingly, there are no objections to
the proposed development on heritage grounds.
Other Issues
14. Shops G13 and G14 have
previous approval for a restaurant (DA/1410/2004) which operated between noon
to 10pm Sundays and Thursdays and noon to 11pm Fridays and Saturdays. An
acoustic report was submitted at that time demonstrating that the proposed use
would not impact upon the amenity of the residential properties across Parramatta River (from the terrace area of the restaurant).
No noise complaints have been received to date with respect to the operation of
that restaurant. It is proposed to continue the use of these shops as a
restaurant, however extend the hours of operation to 7am to 11:30pm Mondays to Sundays. The earlier opening
hours are unlikely to impact on the amenity of the residents as the terrace
area will not be used at this time. The restaurant will primarily be used for
cooking classes in the morning. The outdoor terrace area which faces the
residential properties across the Parramatta River will not be used after 11pm at night.
15. The application was referred to Council’s Environmental
Health Officer who raises no objection to the proposed development subject to
the imposition of standard health and amenity conditions.
16.
There are no other undue impacts
relative to noise or privacy associated with the proposed development.
Kate Lafferty
Senior Development
Assessment Officer
Attachments:
|
1View
|
Table of Compliance
|
1 Page
|
|
|
2View
|
Plans
|
3 Pages
|
|
|
3View
|
Locality Map
|
1 Page
|
|
REFERENCE MATERIAL
|
Attachment 1
|
Table of Compliance
|

|
Attachment 3
|
Locality Map
|
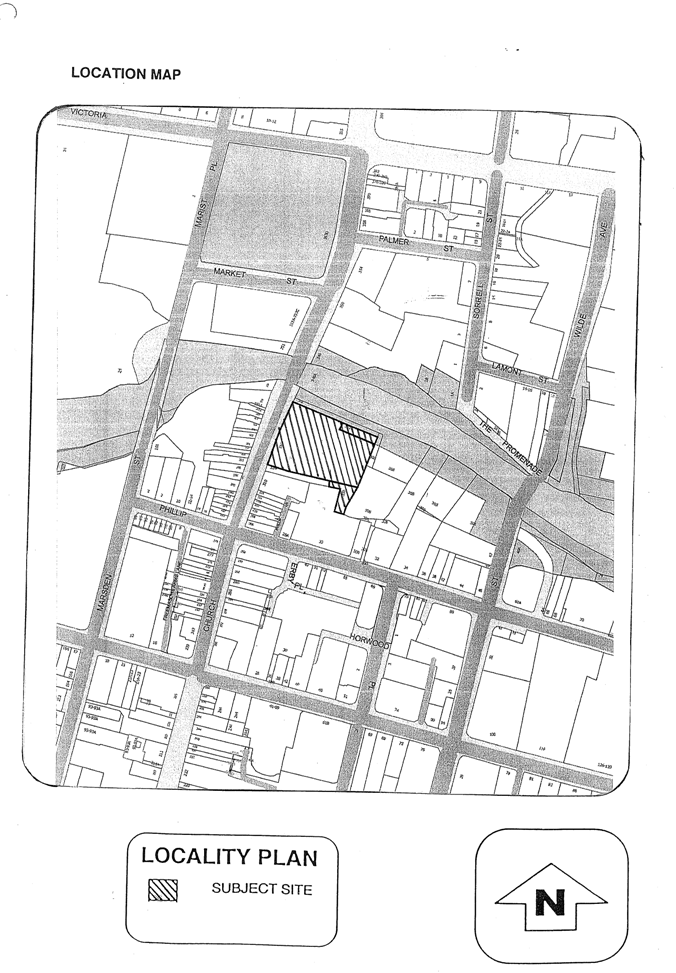
|
Regulatory Council
|
12 May 2008
|
|
|
|
ITEM NUMBER 13.2
SUBJECT 3 McArdle Street, Ermington (Lot 3
DP 36752) (Lachlan Macquarie Ward)
DESCRIPTION Change of use from
dwelling house to boarding house. (Location Map - Attachment 2)
REFERENCE DA/435/2007 - Submitted 12 June 2007
APPLICANT/S Mr Z J Chen
OWNERS Mr Z J Chen
REPORT OF Manager Development Services
|
PURPOSE:
To
determine Development Application No. 435/2007 which seeks approval for the
change of use from dwelling house to boarding house.
The
application has been referred to Council due to the number of submissions
received.
|
|
RECOMMENDATION
(a) That Council grant consent to Development Application
No. 435/2007 subject to standard conditions and the following extraordinary
conditions:
1) The site management plan submitted with
the application, is to be made available to adjoining properties prior to the
occupation of the boarding house. The site management plan must include the
contact details, a phone number of the site manager and suitable contact
hours. In the event that a complaint is made where an activity has occurred
that is inconsistent with the site management plan, the site manager is to
respond and rectify the problem in accordance with the site management plan.
A register/record of the complaints is to be kept by the site manager to
assist if future concerns are to be investigated by Council.
2) The maximum number of lodgers permitted
to reside within the dwelling must not exceed five (5) at any one time as
each lodger is to be allocated individual bedrooms.
3) As there is a change in the building use
(classification), the building must comply with the Category 1 fire safety
provision applicable to the proposed new use.
Note: The obligation under
this subclause to comply with the Category 1 fire safety provision may
require building work to be carried out even though none is proposed or
required in the relevant development consent.
In this clause, Category 1 fire safety provision has the same meaning
as it has in Part 7B of the Environmental Planning and Assessment Regulations.
In this regard you are required to comply with provisions of the Building Code of
Australia 2007 part 3.7.2.4 & 3.7.2.5. All bedrooms are required to be
fitted with a smoke alarm which activates a system of lighting to assist with
the evacuation of occupants. In addition a fire extinguisher or fire blanket
must be provided within the kitchen.
4) The boarding
house must provide 2 off-street parking spaces on the subject site.
5) The use
of the premises shall comply in all respects with the definition of ‘boarding
house’ as provided in the Dictionary to Clause 10 of Parramatta Local
Environmental Plan 2001, vis-à-vis:
“boarding house means a building or part of a building let in
lodgings or a hostel which provides lodgers with a principal place of
residence, but does not include backpackers accommodation, a guest house,
serviced apartment, or (in the Table to Clause 16) any other building defined
in this dictionary”.
That any advertising of the
premises shall clearly state that the premises provides a principal place of
residence and tariffs shall not be depicted on a daily basis.
6) A 24-hours phone number shall be
supplied to each occupant so that contact may be made with the manager.
7) The manager shall ensure that a notice
is placed near the entrance to the property in a visible position to the
public advising of his name and contact number.
8) The premises shall require licensing
pursuant to the Youth and Community Services Act 1973 should two or more
occupants be diagnosed as having a disability.
9) That each occupant shall be furnished
with a set of house rules and a copy of this consent and that no variation
shall be permitted without the further approval of Council.
10) That the
manager shall maintain a computer record and hard copy logbook of all
residents with details of their names, length of stay, number of persons in
each room, and that such record shall be submitted to Council annually.
11) All residents in the boarding house
are to sign a lease or licence agreeing to comply with the boarding house
rules, with the length of the lease to be determined by the management on the
explicit understanding that accommodation is not to be provided on a
temporary basis to persons on recreational pursuits. The length of lease
considered appropriate is to be not less than 3 months.
12) The manager, upon signing of the lease
or licence agreement, shall provide boarders with a key to their individual
room and common areas.
13) Additional house rules shall be
prepared by the manager of the premises and furnished to Council, in relation
to such matters as the keeping of pets, noise, cleaning of outdoor areas and
general use of outdoor areas.
14) The individual rooms and common areas
are to be maintained in a clean and tidy state and individual’s rubbish is to
be placed in the appropriate receptacles.
15) No fire, candles or naked flames are
permitted within individual rooms
16) The kitchen shall be made available
for residents 24 hours per day, 7 days per week and the applicant shall
ensure that basic facilities in good working order are provided, including,
but not limited to:
· a large refrigerator;
· a regular and a microwave oven;
· dishwashing facilities;
· waste disposal;
· personal hygiene (soap, paper towels and the like);
· food storage space;
· a bench top for food preparation.
17) Doors to the kitchen and common areas
are to be clear glazed.
18) Dining shall be encouraged within the
common areas, so as not to isolate residents.
19) The door to a fully enclosed sanitary
compartment must open outwards or
slide or be readily removable from the outside of the compartment, unless
there is a clear space of at least 1.2 metres between the closet pan within
the sanitary compartment and the nearest part of the doorway.
20) The boarding house is to be used as a
principal place of residence for long
term residents and is not to be used for tourist purposes such as a private
hotel or backpacker hostel.
21) A copy of the house rules shall be
placed in prominent locations on the site, including in all communal areas,
behind doors in bedrooms, and upon the rear façade of the dwelling, in order
to familiarise residents of the boarding house with acceptable activities.
22) In addition to the above, the
applicant shall also ensure that each room is
provided with the following basic facilities:
· Wardrobe;
· Mirror;
· Table
& Chair;
· Small
bar fridge;
· A
night light or other approved illumination device for each bed;
· Coffee
and tea making facilities;
· Microwave
oven (no other cooking facilities to be provided in the bedrooms);
· Waste
container;
· An
approved latching device on the door;
· Curtains,
blinds or similar privacy device;
· A
phone line.
All room furnishings shall be detailed in the Plan of
Management.
23) The premises shall comply with fire
safety regulations pertinent to a Class 1b building, being a boarding house
with 12 or fewer occupants.
24) The applicant/developer shall contact
Council’s Waste Unit to discuss the provision of a 240 litre bin for the
collection of waste and the provision of a 240 litre bin for recycling.
Services over and above the frequency and volume provided by Council shall
require a private contracting service.
(b) Further, that objectors be advised of Councils
decision.
|
BACKGROUND
1. Development Application No. 435/2007 for
the change of use from a dwelling house to a boarding house was lodged 12 June 2007 for 3 & 5
McArdle Street Ermington.
2. Application was notified from 22 June 2007 to 6 July 2007.
Five (5) submissions were received.
3. An additional information letter was sent
to the applicant on 25 July 2007
requesting a separate development application be lodged for 5
McArdle Street Ermington, given that the proposed
use was to be located over two separate allotments.
4. DA/435/2007 has been modified to assess
the proposed use at 3 McArdle Street,
Ermington
5. Comments received from Councils
Environmental Health Unit on 27 August
2007.
6. Comments
received from Councils Traffic Unit on 3
September 2007
7. A further additional information letter
was sent to the applicant on 16
October 2007 requesting a BASIX certificate
8. Information
submitted to Council on 12 December
2007
9. An on site meeting was held on 8 March 2008 attended by Councillors,
residents, the applicant and council staff
SITE & LOCALITY
10. The subject site is located on the western side of McArdle
Street and is an irregular shaped allotment that
contains a single storey dwelling. The dwelling comprises of 5 bedrooms and
shared facilities including a kitchen, laundry and bathroom. The site has a
frontage of 13.71 metres and a depth ranging from 41 metres to 41.76 metres.
The development pattern within McArdle Street
consists of a mixture of single detached dwellings, multi unit dwellings and
residential flat buildings. Development surrounding the site also includes a
variety of local shops and a primary school.
PROPOSAL
11. Development Application No. 435/2007 seeks approval for the
following:
11.1 Change of use from a single storey
dwelling house to a boarding house comprising of 5 bedrooms with shared
facilities including a kitchen, laundry and bathroom.
11.2 The proposed boarding house will
accommodate 5 lodgers
11.3 No construction work is proposed to the
existing dwelling, including no internal layout changes from the existing
dwelling floor plan.
11.4 Tandem/stacked parking will be provided
on site for two cars.
STATUTORY CONTROLS
Parramatta Local Environmental Plan 2001
12. The site is zoned Residential 2(b) under Parramatta Local
Environmental Plan 2001 and boarding houses are permissible within the
Residential 2(b) zone with the consent of Council. The proposed use satisfies
the definition of a boarding house and is consistent with the objectives of the
PLEP 2001.
Parramatta Development Control Plan 2005
13. The provisions of PDCP 2005 have been considered in the
assessment of the proposal. The proposal is consistent with the aims and
objectives of the plan.
CONSULTATION
14. In accordance with Council’s Notification DCP, the proposal
was notified between 22 June to 6 July 2007. In response, five submissions
were received. The issues raised in the submissions are outlined below.
The proposed use will affect
traffic movement and parking within the street
15. The proposed change of use from a dwelling
house to a boarding house capable of accommodating 5 lodgers will in the worse
case scenario require off street parking for 5 lodgers. The comments received
from Council’s Traffic Engineer states that 2 off street parking spaces are
required on site in accordance with Council’s parking provisions. Two on site
spaces will be required as a condition of consent. Therefore the existing site
conditions will suitably manage the proposed use in regard to on-street
parking.
Proposed use
will generate excessive noise
16. The site management plan submitted with the development application
outlines terms and conditions for the lodgers of the boarding house in relation
to noise and curfews. The site management plan will also include the contact
details of the site manager and in the event that lodgers create excessive
noise, the residents will have the ability to contact the site manager to
address the problem. However it is considered that the use will have a minimal
impact on noise levels within the area and will be consistent with a
residential use.
Proposed use will compromise fire safety
17. Council’s
Senior Building Surveyor has inspected the subject site and requires that smoke
alarms be interconnected with the lighting system in accordance with provisions
of the Building Code of Australia 2007 part 3.7.2.4 & 3.7.2.5. Therefore
all bedrooms are required to be fitted with a smoke alarm which activates a
system of lighting to assist with the evacuation of occupants, ensuring the
building provides adequate fire safety measures.
Management of the site will
not be enforced
18. A
site management plan has been submitted with the application. The site
management plan addresses the following issues:
§ Management
of communal facilities
§ Noise
control & curfews
§ Management
of waste
§ Parking
§ House
rules
§ Proposed
maximum number of residents
A site management plan will be distributed to adjoining residents and in
the event of an activity occurring that is inconsistent with the site
management plan, the site manager can be contacted in order to address the
problem. It is considered that the site management plan is suitable for the
proposed use.
On-site Meeting
19. Council at its meeting on 9 July 2007 resolved that all development
applications with 5 or more objections be subject to an on-site meeting prior
to them being considered at a Regulatory Meeting.
20. An on-site
meeting was on Saturday 8 March 2008 commencing at 11:30am. The on site meeting also dealt
with Development Application No. 632/2007 which is seeking consent for the same
use at 5 McArdle Street. Present at the meeting were
Councillor Chedid, Councillor Wilson, Team Leader Danielle Woods, Assessment
Planner James McBride, 5 residents and the applicant. The following issues were
discussed at the meeting.
Traffic
21. Several
adjoining neighbours were concerned about traffic movement and access within McArdle Street. In particular concern was raised in
relation to the generation of additional on street parking and the impact on
egress through the bend on McArdle Street. A resident raised issues with parking on
an unnamed laneway which runs parallel to Bartlett Street in proximity to the subject site. The
resident was concerned that the proposal would exacerbate parking within the
laneway.
22. In
response to this concern Council advised the residents present, that the
lodgers, generally are students, and are not likely to own vehicles.
Furthermore it was advised that the traffic unit supported the proposal subject
to a condition which required the applicant to enforce off street parking in a
tandem arrangement. In addition Council resolved that a service request be made
on behalf of a resident to assess the parking regulations on the unnamed
laneway. A service request was created (CRM 383300).
Notification
23. The
residents raised concern in regard to the notification of the on site meeting
for 3
McArdle Street.
24. In
response it appears that since there are 2 development applications running
concurrently for No. 3 and No. 5 for the same use, residents were unsure that
the on site meeting related to both development applications. In addition all
neighbours were notified of both development applications in accordance with
the Notification DCP.
Site Management
25. The
residents were concerned about the management of the site and enforcement, in
particular residents were concerned about noise generation and the lack of care
in relation to tidiness and behaviour of lodgers.
26. In
comment the attending residents were advised that a site management plan was
submitted by the applicant which addressed these issues and a copy of the plan
with the contact details of the site manager would be available to all
adjoining residents through the imposition of a condition. The residents were
satisfied with the resolution. A condition will be imposed requiring the
applicant to distribute a site management plan with contact details to
adjoining residents
REFERRALS
27. The application was referred to Councils
Environmental Health Officer who has raised no objections to the proposal
subject to the incorporation of conditions
28. The application was referred to Councils
Traffic Engineer who has raised no objections to the proposal subject to the
incorporation of conditions.
CUMALATIVE IMPACT
29. The proposed use of 3 & 5
McArdle Street as boarding houses will not
adversely affect the amenity of surrounding properties. Each dwelling will
accommodate a maximum of 5 lodgers and in conjunction with the implementation
of the site management plan will not give rise to undue acoustic, privacy or
traffic impacts. In addition each dwelling contains a significant area of
communal private open space and is adequately separated from adjoining
properties.
James McBride
Development & Certification
Officer
1 May 2008
Attachments:
|
1View
|
Plans
|
1 Page
|
|
|
2View
|
Locality Map
|
1 Page
|
|
|
3View
|
Site Management Plan
|
1 Page
|
|
REFERENCE MATERIAL
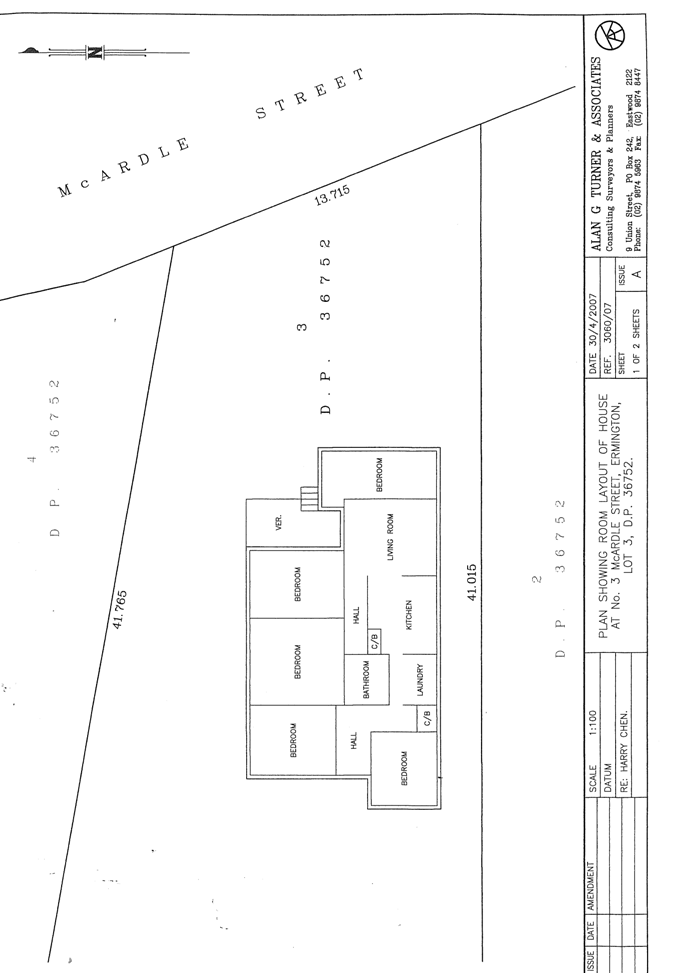
|
Attachment 2
|
Locality Map
|
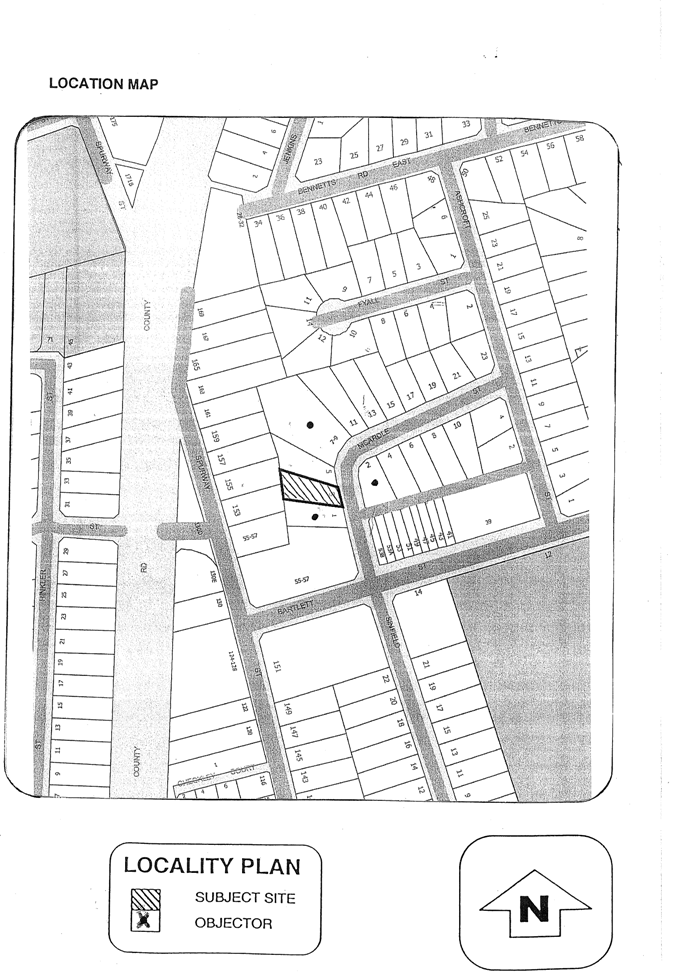
|
Attachment 3
|
Site Management Plan
|
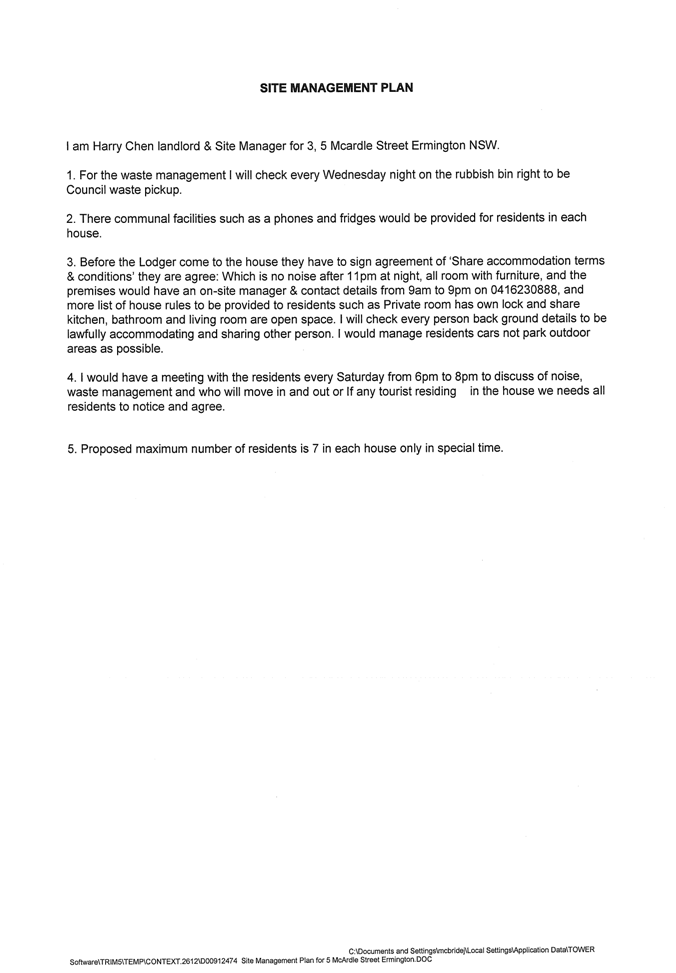
|
Regulatory Council
|
12 May 2008
|
|
|
|
ITEM NUMBER 13.3
SUBJECT 5 McArdle Street, Ermington
(Lot 4 DP 36752) (Lachlan Macquarie Ward)
DESCRIPTION Change of use from
dwelling house to boarding house. (Location Map - Attachment 2)
REFERENCE DA/632/2007 - Submitted 14 August 2007
APPLICANT/S Mr Z J Chen
OWNERS Mr Z J Chen
REPORT OF Manager Development Services
|
PURPOSE:
To
determine Development Application No. 632/2007 which seeks approval for the
change of use from a dwelling house to a boarding house.
The
application has been referred to Council due to the number of submissions
received.
|
|
RECOMMENDATION
(a) That Council grant consent to Development Application
No. 632/2007 subject to standard conditions and the following extraordinary
conditions:
1) The site management plan submitted with
the application, is to be made available to adjoining properties prior to the
occupation of the boarding house. The site management plan must include the
contact details, a phone number of the site manager and suitable contact
hours. In the event that a complaint is made where an activity has occurred
that is inconsistent with the site management plan, the site manager is to
respond and rectify the problem in accordance with the site management plan.
A register/record of the complaints is to be kept by the site manager to
assist if future concerns are to be investigated by Council.
2) The maximum number of lodgers permitted
to reside within the dwelling must not exceed five (5) at any one time as
each lodger is to be allocated individual bedrooms.
3) As there is a change in the building use
(classification), the building must comply with the Category 1 fire safety
provision applicable to the proposed new use.
Note: The obligation under
this subclause to comply with the Category 1 fire safety provision may
require building work to be carried out even though none is proposed or
required in the relevant development consent.
In this clause, Category 1 fire safety provision has the same meaning
as it has in Part 7B of the Environmental Planning and Assessment
Regulations. In this regard you are required to comply with provisions
of the Building Code of Australia 2007 part 3.7.2.4 & 3.7.2.5. All
bedrooms are required to be fitted with a smoke alarm which activates a
system of lighting to assist with the evacuation of occupants. In addition a
fire extinguisher or fire blanket must be provided within the kitchen.
4) The boarding
house must provide 2 off-street parking spaces on the subject site.
5) The use
of the premises shall comply in all respects with the definition of ‘boarding
house’ as provided in the Dictionary to Clause 10 of Parramatta Local
Environmental Plan 2001, vis-à-vis:
“boarding house means a building or part of a building let in
lodgings or a hostel which provides lodgers with a principal place of
residence, but does not include backpackers accommodation, a guest house,
serviced apartment, or (in the Table to Clause 16) any other building defined
in this dictionary”.
That any advertising of the
premises shall clearly state that the premises provides a principal place of
residence and tariffs shall not be depicted on a daily basis.
6) A 24-hours phone number shall be
supplied to each occupant so that contact may be made with the manager.
7) The manager shall ensure that a notice
is placed near the entrance to the property in a visible position to the
public advising of his name and contact number.
8) The premises shall require licensing
pursuant to the Youth and Community Services Act 1973 should two or more
occupants be diagnosed as having a disability.
9) That each occupant shall be furnished
with a set of house rules and a copy of this consent and that no variation
shall be permitted without the further approval of Council.
10) That the
manager shall maintain a computer record and hard copy logbook of all
residents with details of their names, length of stay, number of persons in
each room, and that such record shall be submitted to Council annually.
11) All residents in the boarding house
are to sign a lease or licence agreeing to comply with the boarding house
rules, with the length of the lease to be determined by the management on the
explicit understanding that accommodation is not to be provided on a
temporary basis to persons on recreational pursuits. The length of lease
considered appropriate is to be not less than 3 months.
12) The manager, upon signing of the lease
or licence agreement, shall provide boarders with a key to their individual
room and common areas.
13) Additional house rules shall be
prepared by the manager of the premises and furnished to Council, in relation
to such matters as the keeping of pets, noise, cleaning of outdoor areas and
general use of outdoor areas.
14) The individual rooms and common areas
are to be maintained in a clean and tidy state and individual’s rubbish is to
be placed in the appropriate receptacles.
15) No fire, candles or naked flames are permitted within individual
rooms
16) The kitchen shall be made available
for residents 24 hours per day, 7 days per week and the applicant shall
ensure that basic facilities in good working order are provided, including,
but not limited to:
· a large refrigerator;
· a regular and a microwave oven;
· dishwashing facilities;
· waste disposal;
· personal hygiene (soap, paper towels and the like);
· food storage space;
· a bench top for food preparation.
17) Doors to the kitchen and common areas are to be clear glazed.
18) Dining shall be encouraged within the
common areas, so as not to isolate residents.
19) The door to a fully enclosed sanitary
compartment must open outwards or
slide or be readily removable from the outside of the compartment, unless
there is a clear space of at least 1.2 metres between the closet pan within
the sanitary compartment and the nearest part of the doorway.
20) The boarding house is to be used as a
principal place of residence for long
term residents and is not to be used for tourist purposes such as a private
hotel or backpacker hostel.
21) A copy of the house rules shall be
placed in prominent locations on the site, including in all communal areas,
behind doors in bedrooms, and upon the rear façade of the dwelling, in order
to familiarise residents of the boarding house with acceptable activities .
22) In addition to the above, the
applicant shall also ensure that each room is
provided with the following basic facilities:
· Wardrobe;
· Mirror;
· Table
& Chair;
· Small
bar fridge;
· A
night light or other approved illumination device for each bed;
· Coffee
and tea making facilities;
· Microwave
oven (no other cooking facilities to be provided in the bedrooms);
· Waste
container;
· An
approved latching device on the door;
· Curtains,
blinds or similar privacy device;
· A
phone line.
All room furnishings shall be detailed in the Plan of
Management.
23) The premises shall comply with fire
safety regulations pertinent to a Class 1b building, being a boarding house
with 12 or fewer occupants.
24) The applicant/developer shall contact
Council’s Waste Unit to discuss the provision of a 240 litre bin for the
collection of waste and the provision of a 240 litre bin for recycling.
Services over and above the frequency and volume provided by Council shall
require a private contracting service.
(b) Further, that objectors be advised of Councils
decision.
|
BACKGROUND
1. Development Application No. 632/2007 for
the change of use from an existing five bedroom dwelling house to a boarding
house was lodged on 14 August 2007
2. Application was advertised from 5
September to 26 September 2007
with a site sign being erected. Five
(5) submissions & 1 petition with 6 signatures were received.
3. Comments received from Councils
Environmental Health Unit on 27 August
2007.
4. Comments received from Councils Traffic
Unit on 3 September 2007
5. An on-site meeting held on 8 March 2008 attended by Councillors,
residents, applicant and council staff
SITE & LOCALITY
6. The subject site is located on the western side of McArdle
Street and is an irregular shaped allotment that
contains a single storey dwelling. The dwelling contains 5 bedrooms and shared
facilities including a kitchen, laundry and bathroom. The site has a frontage
of 14.04 metres and a depth ranging from 41 metres to 49 metres. Development within McArdle
Street consists of a mixture of single detached
dwellings, multi unit dwellings and residential flat buildings. The development
pattern surrounding the site also includes a variety of local shops and a
primary school.
PROPOSAL
7. Development Application No. 632/2007 seeks approval for the
following:
7.1 Change of use from a single storey
dwelling house to a boarding house comprising of 5 bedrooms with shared
facilities including a kitchen, laundry and bathroom.
7.2 The proposed boarding house will
accommodate 5 lodgers
7.3 No construction work is proposed to the
existing dwelling, including no internal layout changes from the existing
dwelling floor plan.
7.4 Tandem/stacked parking will be provided on site for two
cars.
STATUTORY CONTROLS
Parramatta Local Environmental Plan 2001
8. The site is zoned Residential 2(b) under Parramatta Local
Environmental Plan 2001 and boarding houses are permissible within the
Residential 2(b) zone with the consent of Council. The proposed use satisfies
the definition of a boarding house and is consistent with the objectives of the
PLEP 2001.
Parramatta Development Control Plan 2005
9. The provisions of PDCP 2005 have been considered in the
assessment of the proposal. The proposal is consistent with the aims and
objectives of the plan.
CONSULTATION
10. The proposal was advertised between 22 June to 6 July 2007. In response, four submissions & 1 petition with 6
signatures were received. The issues raised in the submissions are outlined
below.
The proposed use will affect
traffic movement and parking within the street
11. The proposed change of use from a dwelling
house to a boarding house capable of accommodating 5 lodgers will in the worse
case scenario require off street parking for 5 lodgers. The comments received
from Council’s Traffic Engineer states that 2 off street parking spaces are
required on site in accordance with Council’s parking provisions. Two on site
spaces will be required as a condition of consent. Therefore the existing site
conditions will suitably manage the proposed use in regard to on-street
parking.
Proposed use
will generate excessive noise
12. The site management plan submitted with the development application
outlines terms and conditions for the lodgers of the boarding house in relation
to noise and curfews. The site management plan will also include the contact
details of the site manager and in the event that lodgers create excessive
noise, the residents will have the ability to contact the site manager to
address the problem. However it is considered that the use will have a minimal
impact on noise levels within the area and will be consistent with a residential
use.
Proposed use will compromise fire safety
13. Council’s Senior Building Surveyor has inspected the subject site and
requires that smoke alarms be interconnected with the lighting system in
accordance with provisions of the Building Code of Australia 2007 part 3.7.2.4
& 3.7.2.5. Therefore all bedrooms are required to be fitted with a smoke
alarm which activates a system of lighting to assist with the evacuation of
occupants, ensuring the building provides adequate fire safety measures.
Management of the site will
not be enforced
14. A
site management plan has been submitted with the application. The site
management plan addresses the following issues:
§ Management
of communal facilities
§ Noise
control & curfews
§ Management
of waste
§ Parking
§ House
rules
§ Proposed
maximum number of residents
A site management plan will be distributed to adjoining residents and in
the event of an activity occurring that is inconsistent with the site
management plan, the site manager can be contacted in order to address the
problem. It is considered that the site management plan is suitable for the
proposed use.
On-site Meeting
15. Council at its meeting on 9 July 2007 resolved that all development
applications with 5 or more objections be subject to an on-site meeting prior
to them being considered at a Regulatory Meeting.
16. An on-site
meeting was on Saturday 8 March 2008 commencing at 11:30am. The on site meeting also dealt
with Development Application No. 435/2007 which is seeking consent for the same
use at 3 McArdle Street. Present at the meeting were
Councillor Chedid, Councillor Wilson, Team Leader Danielle Woods, Assessment
Planner James McBride, 5 residents and the applicant. The following issues were
discussed at the meeting.
Traffic
17. Several
adjoining neighbours were concerned about traffic movement and access within McArdle Street. In particular concern was raised in
relation to the generation of additional on street parking and the impact on
egress through the bend on McArdle Street. A resident raised issues with parking on
an unnamed laneway which runs parallel to Bartlett Street in proximity to the subject site. The
resident was concerned that the proposal would exacerbate parking within the
laneway.
18. In
response to this concern Council advised the residents present, that the
lodgers, generally are students, and are not likely to own vehicles.
Furthermore it was advised that the traffic unit supported the proposal subject
to a condition which required the applicant to enforce off street parking in a
tandem arrangement. In addition Council resolved that a service request be made
on behalf of a resident to assess the parking regulations on the unnamed
laneway. A service request was created (CRM 383300).
Notification
19. The
residents raised concern in regard to the notification of the on site meeting
for 3
McArdle Street.
20. In
response it appears that since there are 2 development applications running
concurrently for No. 3 and No. 5 for the same use, residents were unsure that
the on site meeting related to both development applications. In addition all
neighbours were notified of both development applications in accordance with
the Notification DCP.
Site Management
21. The
residents were concerned about the management of the site and enforcement, in
particular noised generated and the lack of care by lodgers having regard to
the site conditions.
22. In
comment the attending residents were advised that a site management plan was
submitted by the applicant which addressed these issues and a copy of the plan
with the contact details of the site manager would be available to all
adjoining residents through the imposition of a condition. The residents were
satisfied with the resolution. A condition will be imposed requiring the
applicant to distribute a site management plan with contact details to
adjoining residents
REFERRALS
23. The application was referred to Councils
Environmental Health Officer who has raised no objections to the proposal
subject to the incorporation of conditions
24. The application was referred to Councils
Traffic Engineer who has raised no objections to the proposal subject to the
incorporation of conditions.
CUMALATIVE IMPACT
25. The proposed use of 3 & 5
McArdle Street as boarding houses will not
adversely affect the amenity of surrounding properties. Each dwelling will
accommodate a maximum of 5 lodgers and in conjunction with the implementation
of the site management plan will not give rise to undue acoustic, privacy or
traffic impacts. In addition each dwelling contains a significant area of
communal private open space and is adequately separated from adjoining
properties.
James McBride
Development
& Certification Officer
30 April 2008
Attachments:
|
1View
|
Plans
|
1 Page
|
|
|
2View
|
Locality Map
|
1 Page
|
|
|
3View
|
Site Management Plan
|
1 Page
|
|
REFERENCE MATERIAL
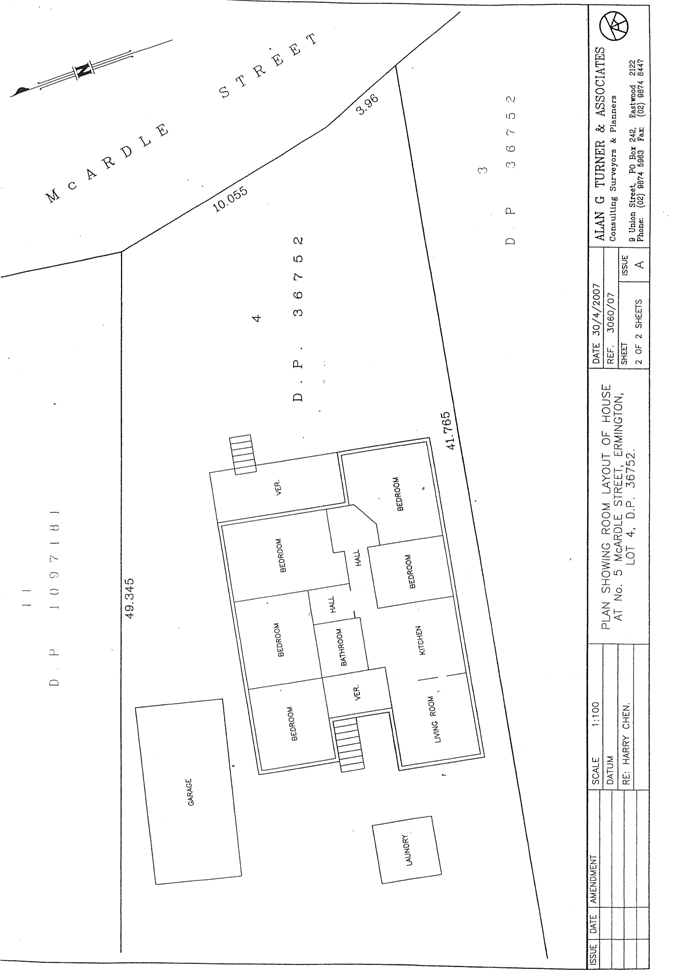
|
Attachment 2
|
Locality Map
|
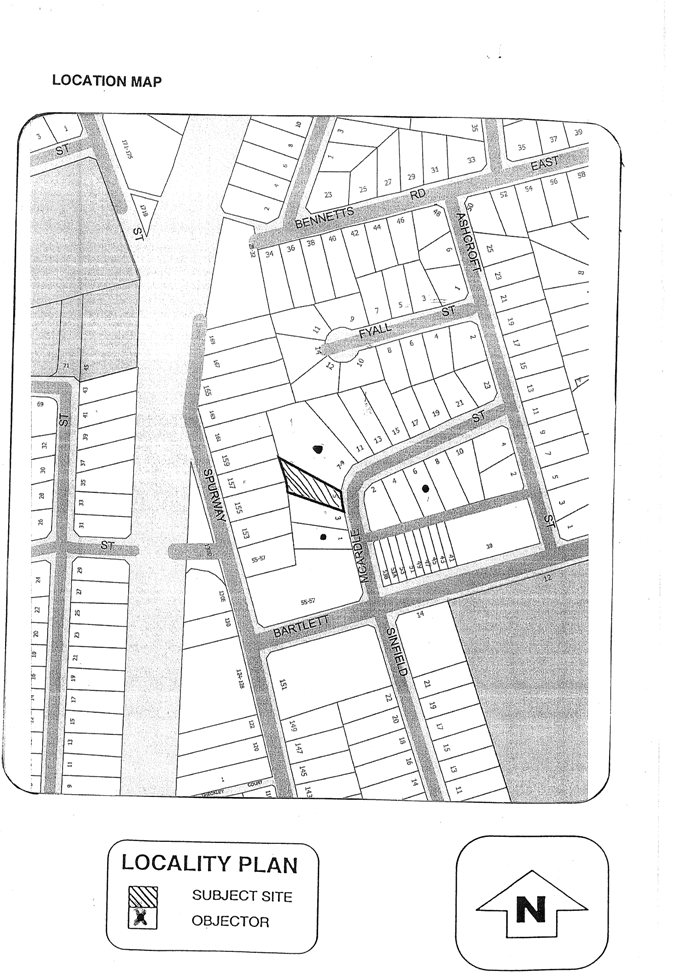
|
Attachment 3
|
Site Management Plan
|
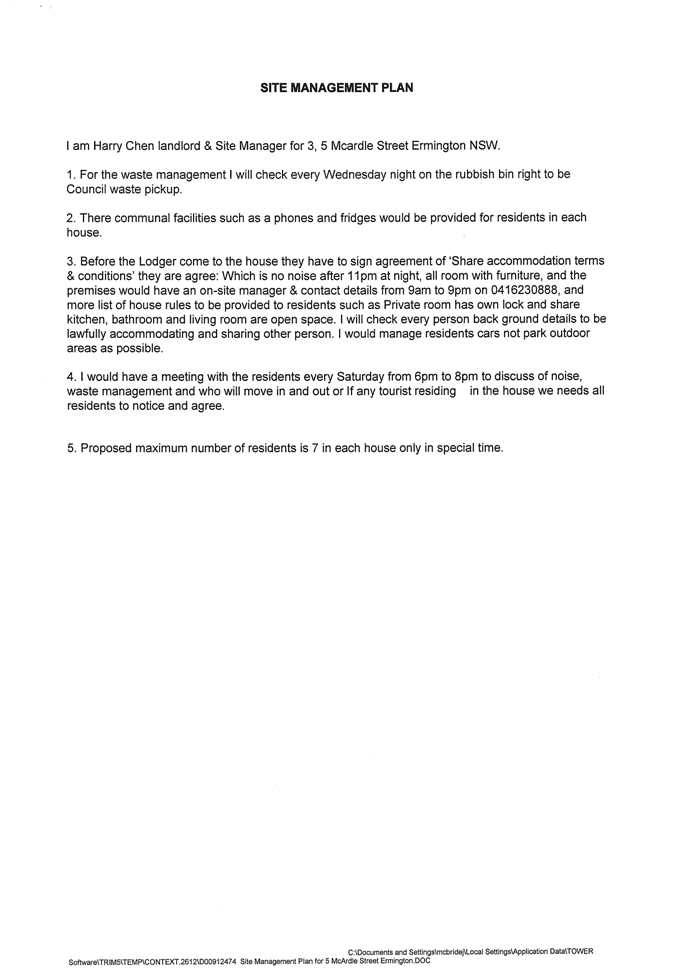
|
Regulatory Council
|
12 May 2008
|
|
|
|
ITEM NUMBER 13.4
SUBJECT 122 The Trongate Granville (crn Charles
Streets) (Lots 5A & 6A DP 159581) ( Woodville Ward)
DESCRIPTION Alterations and
additions to the existing dwelling comprising construction of an awning,
enclosed toilet and ensuite, addition of a sliding gate to the fence fronting
Charles Street and installation of windows and door to the northern elevation.
REFERENCE DA/603/2007 - Submitted 7 August 2007
APPLICANT/S Mrs A Khoury
OWNERS Mrs A Khoury
REPORT OF Development Assessment Officer
|
PURPOSE:
1. To determine Development Application No. 603/2007 which
seeks consent for the alterations and additions to the existing dwelling
comprising construction of an awning, enclosed toilet and ensuite, addition
of a sliding gate to the fence fronting Charles Street and installation of
windows and door to the northern elevation; and to provide a summary of the
issues discussed at the onsite meeting held on 22 April 2008.
2. The application has been referred to Council due to four
submissions received during the notification period.
|
|
RECOMMENDATION
(a) That Council grant consent to Development Application
No.603/2007 subject to standard conditions and the following extraordinary
conditions:
1.
The main bedroom located on the upper level of the dwelling is not to be used
as a separate dwelling as defined in Parramatta Local Environment Plan 2001.
In this regard the sink
located in the bedroom is to be removed, as indicated in red on the approved
plans.
Reason: To ensure the room is not used as a separate dwelling
2.
The 2 new first floor bathroom windows located along the southern elevation
of the dwelling are to be frosted/opaque glass. Details are to be submitted
to the satisfaction of the nominated PCA prior to release of the Construction
Certificate.
Reason: To protect
the amenity of the area
(b)
Further, that the objectors
be advised of Council’s decision.
|
SITE & LOCALITY
1. The subject site is located on the western side of The
Trongate. The site is rectangular in shape, has a frontage of 20.4m, a depth of
30.6m, and an area of 624m². A two storey dwelling house with an attached shop
is currently located on the site. Development Consent 137/2003 was granted on 6 June 2003 to the fitout and use of the existing premises as a hair
dressing salon in conjunction with the existing residence. Approval to the use
of the property as a hairdressing salon was granted pursuant to cl43(2) of
PLEP2001.
PROPOSAL
2. The applicant is seeking approval for alterations and additions to the
existing dwelling comprising of the following:
2.1. Construction of an awning
2.2. Installation of an ensuite and
additional toilet
2.3. Installation of a sliding gate
within the existing brick fence along the northern boundary (Charles Street frontage)
2.4. Installation of new windows and
door on the northern elevation
The original application proposed alterations to the
existing hairdressing salon to incorporate a sliding door along the northern
elevation for access to Charles Street. However, as a result of the
on-site meeting, written correspondence from the applicant has been received 1 May 2008 requesting the withdrawal of the proposed sliding door
along the northern elevation servicing the hairdresser salon. The plans are to
be amended accordingly, in red, to reflect this written request.
STATUTORY CONTROLS
3. The site is zoned Residential 2(b) under Parramatta Local
Environmental Plan 2001. The proposed alterations are permissible with
development consent.
CONSULTATION
4. The application was notified to adjoining property
owners/occupiers between 24 September 2007 and 8
October 2007. A petition with 12
signatories and three additional submissions were received.
5. A request for additional information was sent on 18 October 2007 requesting additional details regarding the deep soil zone,
easement and further information on the changes which could result in a granny
flat being created. As a result of the additional information submitted by the
applicant, a further petition was received dated 2
November 2007 signed by 11 persons withdrawing their objection. Therefore there
are 3 submissions and one signatory objecting to the proposed development.
Issues raised in the submissions are discussed below.
Traffic issues due to the proposed sliding door to the northern
elevation of the hairdressers and the awning at the rear of the dwelling
6. Concern is raised over the potential
increase in traffic which may arise from additional customers visiting the
salon. Of particular concern to the residents is the proposed sliding door on
the northern (Charles Street) elevation of the hairdressing
salon and the rear awning which residents feel will increase the number of customers.
7. The sliding door will provide access to
an existing shop and does not increase the floor area of the hairdresser shop.
Accordingly the proposed sliding door will not increase traffic generation or
on-street parking demand beyond that which is already associated with the site.
8. The size of the hairdressing salon will
not increase thereby there is no likelihood that the number of customers is to
increase.
Noise due to the size of the
awning
9. Concern is raised regarding the size of the awning located
within the rear area of the site and the potential for noise to increase in the
rear yard area.
10. The applicant has modified the plans and reduced the size of
the awning to minimise impacts on the adjoining neighbours. In addition the
proposed awning is to be used for residential purpose associated with the
dwelling and not the hairdresser shop and noise levels expected are those
associated with the residential use of the rear yard.
Existing easement
11. Concern is raised over an existing easement between 122 The
Trongate and 2 Charles Street.
12. The following Easements and Positive Covenant apply to these
parcels of land:
- Right of Footway
- Easement to Permit Encroaching
Structures to Remain Variable Width
- Positive Covenant to allow existing
fencing to remain
Issues between the property owners regarding easements are
private matters as stated in the Instrument setting out the terms of the
easements and positive covenant created pursuant to Section 88b of the
Conveyancing Act 1919. These documents state the only people allowed to
release, verify or modify Easements and Positive Covenant are the owners of 122
The Trongate. Notwithstanding this, the proposed awning will be located
approximately 4metres from the existing easement, and as such the proposed
development will have no impact on the existing easement.
Potential dual occupancy
13. Concern is raised that the proposed internal works to the
dwelling may result in an unauthorised dual occupancy.
14. A condition of consent will be placed on the consent to ensure
that the main bedroom located on the upper level of the dwelling is not used as
a separate dwelling. The deletion of the bar area as required in a condition of
consent will reduce the opportunity to utilise the area as a separate
occupancy.
Incorrect details and issues regarding previous unauthorised works
not noted on plans
15. Concern is raised that the plans sent out during the
notification period do not accurately represent the existing dwelling and that
previous unauthorised works (construction of bathrooms) are not clearly
detailed.
16. The plans submitted with the DA and those notified provide the
required level of detail, and are sufficient to enable a full and proper
assessment of the application to be made. Whilst it is acknowledged that works
to the bathroom had commenced, upon compliance investigating the matter, they
ceased work and lodged a Development Application.
Work hours
17. Concern is raised that the proposed works may be constructed
during evening hours
18. A standard condition of consent will limit construction work,
between the hours of 7.00am and 6.00pm Monday to Saturday, with no
works on Sundays or public holidays.
19. The proposal is compliant with all relevant controls under
DCP2005 and will have no undue impacts on adjoining sites or surrounding
environment.
ON SITE MEETING
20. Council, at its
meeting of 14 April 2008, resolved that consideration of this matter be
deferred for an on-site meeting with interested Councillors, the applicant and
objectors to be held on Tuesday 22 April 2008 at 5.00 pm.
21. In
accordance with the above resolution an on site meeting was held on Tuesday 22 April 2008, commencing at 5.00pm.
22. Present at the meeting were Clr Gerrad (chairperson), Clr Walsh, 6 residents,
the owner and Danielle Woods (Team Leader Development and Certification). The following issues were discussed at the
meeting.
Traffic/speeding motorists and Parking
23. The residents raised
concerns that the existing area and feeder streets experience heavy traffic
delays and speeding motorists including inadequate parking being available on
the street .The proposed sliding door to the existing hairdresser will generate additional customers and
increase parking within Charles street
24. In response to these
issues the following comments were made:
The report submitted to
Council indicates the intention of the door is to provide access for female
customer wanting to utilise the shop and therefore would have a minimal
increase in traffic or parking.
The issue
of speeding needs to be considered at a community level and contact is to be
made with the local Police and Council for investigation.
Further
to this response and the difficulty with the AVO in place, an inspection of the
existing shop and the perusal of the approved plans for the Hairdresser shop
including comments from the lease of the existing shop, revealed that the
intention of the applicant is to possibly create an additional shop within the
existing hairdressers, which is not consistent with the previous approval nor
permissible.
Dividing Fences
25. The resident at No 2
Charles raised concerns in regard to the location of the existing colorbond
fence and could it be removed if it is encroaching on their land.
26. The Councillors advised
that dividing fences are private matters not Council matters, and as such to
remove portion of fencing would require a survey by a registered surveyor and
discussions with the relevant parties. If they need further assistance due to the
history and the AVO, it was suggested that seek legal advice and mediation with
the court.
Potential dual occupancy
27. Concern is raised that the proposed internal works to the
dwelling may result in an unauthorised dual occupancy.
28. A condition of consent will be placed on the consent to ensure
that the main bedroom located on the upper level of the dwelling is not used as
a separate dwelling. The deletion of the bar area as required in a condition of
consent will reduce the opportunity to utilise the area as a separate
occupancy.
Existing Easement on
the subject site
29. There appears to history at
the creation of the subdivision of the land and the purchase of the land at No.2
Charles Street that the easement
was not available or known to the purchases before they settled.
30. In response the Clrs advised that the
solicitor acting on your behalf with the purchase should have completed all
appropriate checks and balances including legal restrictions and easement
affecting or burdening the property.
In
addition the proposed development in particular the awning is not impacting on
the easement as the structure is setback approx. 4 metres to the boundary.
Furthermore it was explained that the owner of No. 122 the Trongate has the
benefit of the easement, and any further enquiries should be directed to legal
representations, not Council.
Noise impacts from
the awning
31. The residents are concerned that the
awning roof being colourbond will transfer noise to their dwelling.
32. The proposed awning is
not inconsistent with surrounding development or materials of construction
utilised on neighbouring properties and given the setback from the boundary
should have a minimal impact on the neighbour’s amenity. Drainage will be
connected to the existing drainage system.
Site coverage
33. Clr Walsh raised the issue
of site coverage, in which it was resolved that the report discusses numerical
compliances. The applicant provided comment that the amended plans reduced the
size of the awning to provide additional grass areas.
Notification of the
meeting
34. Residents raised that they
were not all notified of the onsite meeting, in which the Council resolution
for the onsite meeting was explained ,in that only the applicant and objectors
are to be advised of the meeting, therefore if no submissions were raised than
these residents were not formally invited to the meeting.
35. Meeting closed with all
issues being summarised at 6.20pm with the
residents, applicant and Clrs being advised that they will be notified in
writing of the date in which the DA will be further presented at a Council
meeting.
36. Further to the site meeting
and a perusal of the previous approval it was discussed that the intention of
the applicant is too possible provide an additional shop within an existing
shop. Therefore the assessing officer was advised to request an explanation of
the intended use and the need for the additional sliding door.
37. 1/5/08 the applicant
advised via email to delete the additional sliding door to the hairdressers
which is further discussed in the report to Council.
Nicholas Clarke
Development Assessment Officer
1 May 2008
Attachments:
|
1View
|
Locality Map
|
1 Page
|
|
|
2View
|
Application history
|
1 Page
|
|
|
3View
|
Plans and elevations
|
4 Pages
|
|
|
4
|
On-Site Meeting Summary
|
4 Pages
|
|
REFERENCE MATERIAL
|
Attachment 1
|
Locality Map
|
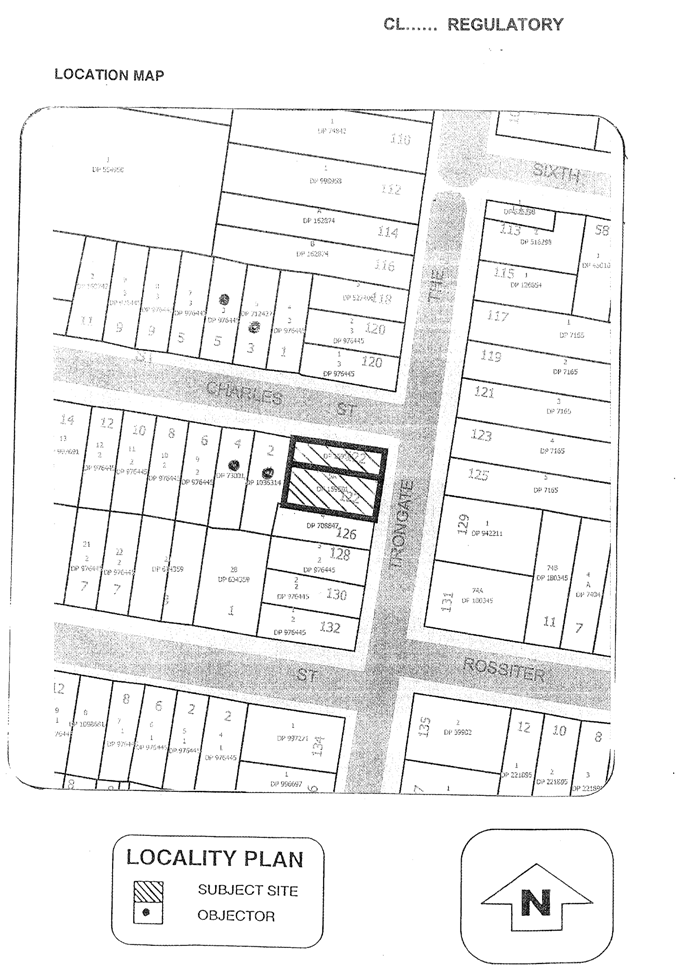
|
Attachment 2
|
Application history
|
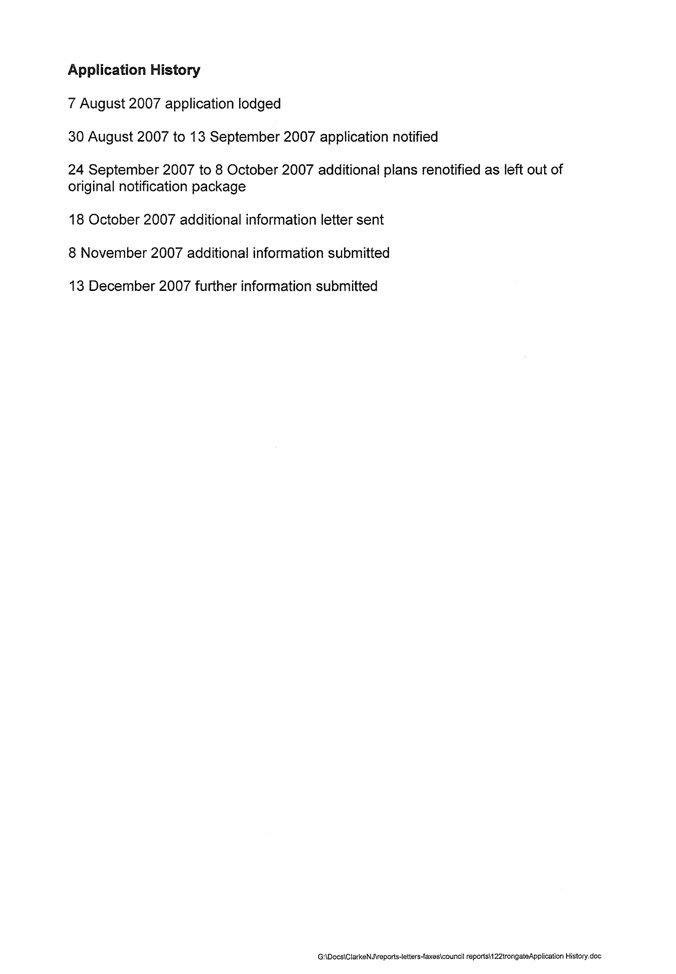
|
Attachment 3
|
Plans and elevations
|
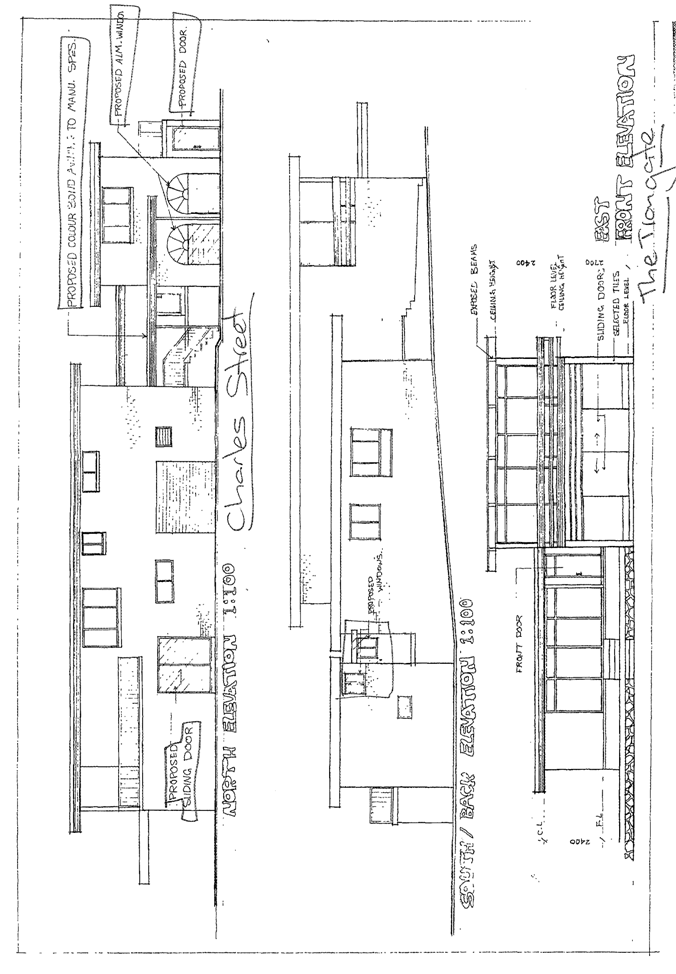
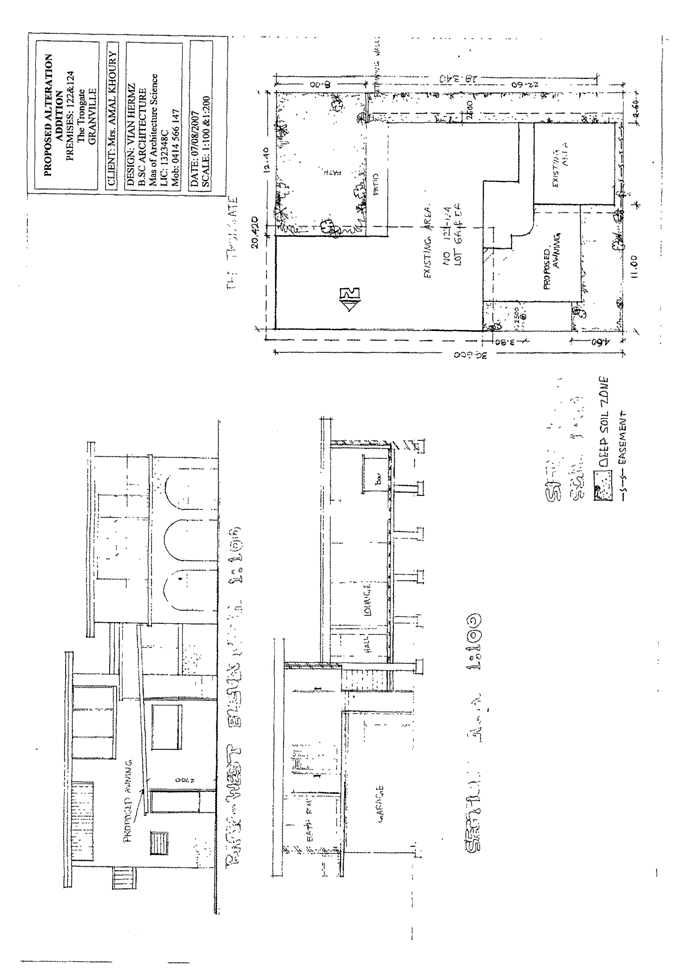
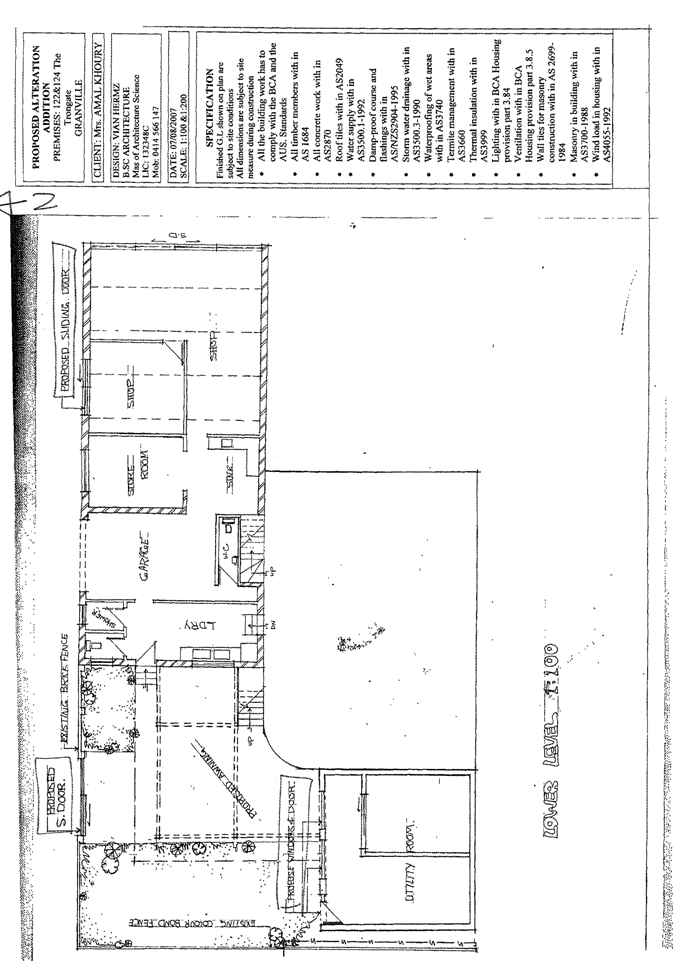
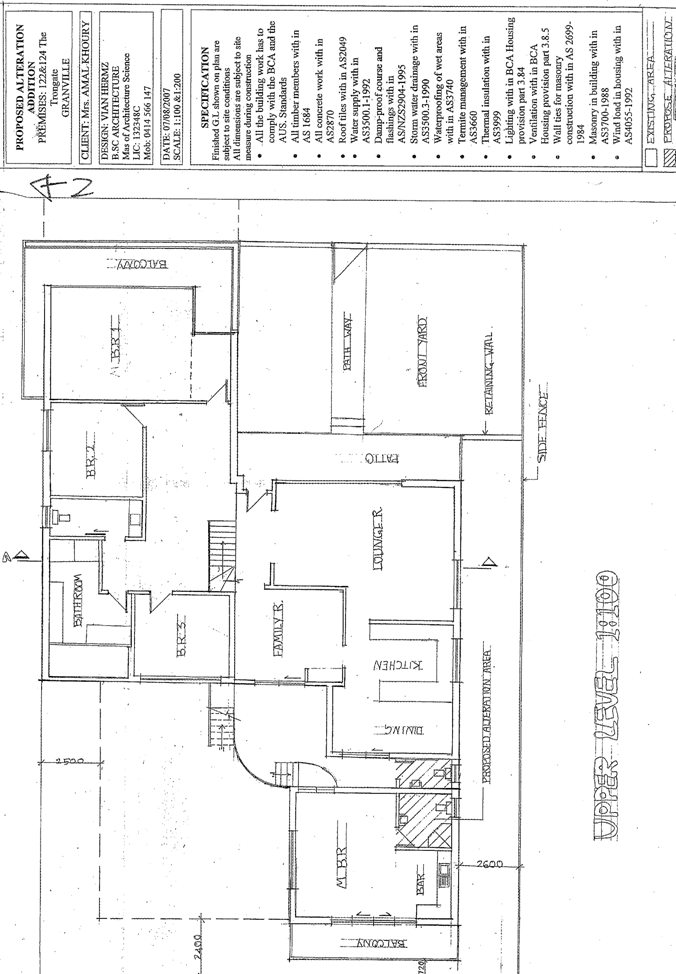
|
Attachment 4
|
On-Site Meeting Summary
|
|
M E M O
|
Folder Number: DA/685/2006
|
|
To
|
File
|
Date
|
22/4/08
5.00pm
|
|
From
|
Danielle Woods
|
Through
|
Mark Leotta
|
|
Subject
|
Proposed alterations and additions to the existing dwelling comprising
of an awning, installation of an ensuite and additional toilet, sliding gate
within the existing brick fence, installation of new windows and door along
the northern elevation. In addition the applicant proposes alterations to the
existing hairdressing shop to incorporate a sliding door along the northern
elevation for access to Charles street.
|
|
Property
|
122 The Trongate
Granville
|
Present at the meeting were:
Councillors:, Clr Gerrad(chairperson), Clr
Walsh
Apologies: Clr Worthington
Present-Residents, Applicant, Owner
Council staff- Danielle Woods.-Team Leader
Prior to the formal commencement of the on site meeting the existing
neighborhood disputes in regard to the AVO orders that are currently in place
between the owner of the subject site and the adjoining neighbour were
discussed.
Therefore the issue of the physical location to hold the onsite meeting
was resolved, with the most appropriate management being to discus all issues
with the neighbours on the opposite side of the street and then relay the
issues to the applicant across the street.
The site meeting opened with the proposal
description being identified including the amendments made to address issues
raised by Council staff and residents.
The following issues were discussed which
have either been answered on the site meeting or warrant further
explanation/clarification.
ISSUES
Traffic/speeding motorists
and Parking
The residents raised concerns that the
existing area and feeder streets experience heavy traffic delays and speeding
motorists including inadequate parking being available on the street .The
proposed sliding door to the existing hairdresser will generate additional customers and
increase parking within Charles street
Comment
In response to these issues the following
comments were made:
The report submitted to Council indicates the
intention of the door is to provide access for female customer wanting to
utilise the shop and therefore would have a minimal increase in traffic or
parking.
The issue of speeding needs to be considered
at a community level and contact is to be made with the local Police and
Council for investigation.
Further to this response and the difficulty
with the AVO in place, an inspection of the existing shop and the perusal of
the approved plans for the Hairdresser shop including comments from the lease
of the existing shop, revealed that the intention of the applicant is to
possibly create an additional shop within the existing hairdressers, which is
not consistent with the previous approval nor permissible.
Dividing Fences
The resident at No 2 Charles raised concerns
in regard to the location of the existing colorbond fence and could it be
removed if it is encroaching on their land.
Comment
The Councillors advised that dividing fences
are private matters not Council matters, and as such to remove portion of
fencing would require a survey by a registered surveyor and discussions with
the relevant parties. If they need further assistance due to the history and
the AVO, it was suggested that seek legal advice and mediation with the court.
Potential dual occupancy
Concern is raised that the proposed internal
works to the dwelling may result in an unauthorised dual occupancy.
Comment
A condition of consent will be placed on the
consent to ensure that the main bedroom located on the upper level of the
dwelling is not used as a separate dwelling. The deletion of the bar area as
required in a condition of consent will reduce the opportunity to utilise the
area as a separate occupancy.
Existing
Easement on the subject site
There appears to history at the creation of
the subdivision of the land and the purchase of the land at No.2 Charles
Street that the easement was not available or known
to the purchases before they settled.
Comment
In response the Clrs advised that the
solicitor acting on your behalf with the purchase should have completed all
appropriate checks and balances including legal restrictions and easement
affecting or burdening the property.
In addition the proposed development in
particular the awning is not impacting on the easement as the structure is
setback approx. 4 metres to the boundary. Furthermore it was explained that the
owner of No. 122 the Trongate has the benefit of the easement, and any further
enquiries should be directed to legal representations, not Council.
Noise
impacts from the awning
The residents are concerned that the awning
roof being colourbond will transfer noise to their dwelling.
Comment
The proposed awning is not inconsistent with surrounding
development or materials of construction utilised on neighbouring properties
and given the setback from the boundary should have a minimal impact on the
neighbour’s amenity. Drainage will be connected to the existing drainage
system.
Site
coverage
Clr Walsh raised the issue of site coverage,
in which it was resolved that the report discusses numerical compliances. The
applicant provided comment that the amended plans reduced the size of the
awning to provide additional grass areas.
Notification
of the meeting
Residents raised that they were not all
notified of the onsite meeting, in which the Council resolution for the onsite
meeting was explained ,in that only the applicant and objectors are to be
advised of the meeting, therefore if no submissions were raised than these
residents were not formally invited to the meeting.
Meeting closed with all issues being
summarised at 6.20pm with the
residents, applicant and Clrs being advised that they will be notified in
writing of the date in which the DA will be further presented at a Council
meeting.
Further
to the site meeting and a perusal of the previous approval it was discussed
that the intention of the applicant is too possible provide an additional shop
within an existing shop. Therefore the assessing officer was advised to request
an explanation of the intended use and the need for the additional sliding
door.
1/5/08 the applicant advised via email to delete the
additional sliding door to the hairdressers which is further discussed in the
report to Council.
For the information of the file
Danielle
Woods
Team
Leader- Development and Certification
Blank page
|
Regulatory Council
|
12 May 2008
|
|
|
|
ITEM NUMBER 14.1
SUBJECT 47 Barnetts Road, Winston Hills
(Lot 7 DP 221156) (Caroline Chisholm Ward)
DESCRIPTION Construction of a
detached double garage located at the rear of a heritage listed site.
Location Map - (Attachment 3)
REFERENCE DA/1088/2007 - 18
December 2007
APPLICANT/S Mr B J Fitzgerald
OWNERS Mr A A Root and Mrs
A A Root
REPORT OF Senior Development and Certification Officer
|
PURPOSE:
To determine
Development Application No 1008/2007 which seeks approval to construct a
detached double garage located at the rear of a heritage listed site.
The application
has been referred to Council as the subject site is listed as an item of
heritage significance (Inv 041 in Schedule 1) under the Parramatta Local
Environmental Plan 1996 (Heritage and Conservation).
|
|
RECOMMENDATION
That
Council approve Development Application No 1008/2007 subject to standard
conditions of consent.
|
SITE & LOCALITY
1. The
subject site is legally identified as Lot 7 in
DP 221156 and is located on the southern side of Barnetts
Road, Winston Hills. The
site is located in the Winston Hills Special Character Area.
2. The
site is rectangular in shape having a 15.24m frontage to Barnetts
Road, and a side boundary dimension of
39.014m. The area of the site is 594.57m2.
3. The
site currently comprises a single dwelling that is identified as being of
heritage significance in the Parramatta Local Environmental Plan 1996 (Heritage
and Conservation). It is listed as Item 041 in Schedule 1 – Heritage items of State or Regional significance of
the PLEP 1996, and is known as ‘Byrock’.
4. Surrounding
development comprises of residential dwellings of differing architectural
styles and ages.
PROPOSAL
5. The proposal is for the construction of a
detached double garage to be located at the rear of the site.
5.1 The garage is proposed to have dimensions of
6m x 7m resulting in a total area of 42m2.
5.2 The garage is proposed to be constructed of
steel with a concrete slab.
5.3 The proposal also involves an extension of
the existing driveway on site to be located in front of the new garage.
STATUTORY CONTROLS
PARRAMATTA
LOCAL ENVIRONMENTAL PLAN 2001 (PLEP 2001)
6. The site is zoned Residential 2(a) under the provisions of PLEP 2001. The
proposed garage is permissible within this zone with the consent of Council.
The proposed development is consistent with the objectives of the PLEP 2001.
PARRAMATTA LOCAL ENVIRONMENTAL PLAN 1996 (Heritage
and Conservation)
7. The site is identified in Schedule 1 of the
Parramatta Local Environmental Plan 1996 (Heritage and Conservation) as a
heritage item (Inv No 041). The site contains a single dwelling and is known as
‘Byrock’.
8. The development is consistent with the
objectives of the Parramatta Local Environmental Plan 1996 (Heritage and
Conservation) which seek to conserve existing significant fabrics and settings
associated with the heritage significance of heritage items and to ensure that
any development does not adversely affect the heritage significance of heritage
items and their settings.
PARRAMATTA DEVELOPMENT CONTROL PLAN – 2005
9. The provisions of the
Parramatta Development Control Plan– 2005 have been considered in the
assessment of the proposal. The proposal is consistent with the aims and
objectives of the plan and achieves compliance with the requirements of the
DCP.
PARRAMATTA HERITAGE DEVELOPMENT CONTROL PLAN – 2001
10. The provisions of the
Parramatta Heritage Development Control Plan– 2001 have been considered in the
assessment of the proposal. The proposal achieves compliance with the
requirements of the DCP and is also consistent with the general principles of
the plan.
CONSULTATION
11. In accordance with Council’s Notification
DCP, the proposal was notified to adjoining property owners/occupiers between 21
January 2008 and 4
February 2008. No
submissions were received in response to the notification period.
12. In addition Council’s Heritage Committee was notified of the
proposal with no response received during the fourteen (14) day notification
period.
ISSUES
Heritage
13. The development application was referred
to Council’s Heritage Advisor for assessment, as the site is listed as a
heritage item in Schedule 1 of
the Parramatta Local Environmental Plan 1996 (Heritage and Conservation). The comments of Council’s Heritage Advisor
include:
14. “I am of opinion that the proposed addition of a double garage
is acceptable in heritage terms. The
garage will be located to the rear of the house, on lower grounds, and partly
obscured behind the house. The design of
the garage is relatively simple, and will not compete with the house in visual
terms. The proposal includes extending
the existing driveway but this modification is minor from the heritage
perspective.
I thus have no objection to the
application.”
15. In addition to the above, it is noted that
the proposed garage is to be constructed of steel in a ‘classic cream’ colour.
These external finishes are considered to be compatible and sympathetic with
the existing dwelling on the site.
16. Accordingly there are no objections to the
proposal on heritage grounds.
Stormwater Disposal
17. The
subject site slopes to the rear and as such Council’s Development Engineer has
assessed the proposal and has no objections subject to the imposition of a
condition requiring that stormwater from the garage be connected to a rainwater
tank with the overflow being directed to absorption trenches.
18. Details
of the pits/trenches are to be submitted to the Principal Certifying Authority,
being Council, prior to works commencing on site.
Trees
19. The proposal does not
require the removal of any trees on the site.
20. The proposed garage is
considered to be of a sufficient distance away from the roots of the existing
tree located at the rear of the site.
21. There are no other undue impacts relative
to noise, privacy, shadowing or bulk associated with the proposed development.
Maya Sarwary
Senior Development Assessment
Officer
Attachments:
|
1View
|
Compliance Table
|
1 Page
|
|
|
2View
|
Plans and Elevations
|
2 Pages
|
|
|
3View
|
Locality Map
|
1 Page
|
|
REFERENCE MATERIAL
|
Attachment 1
|
Compliance Table
|
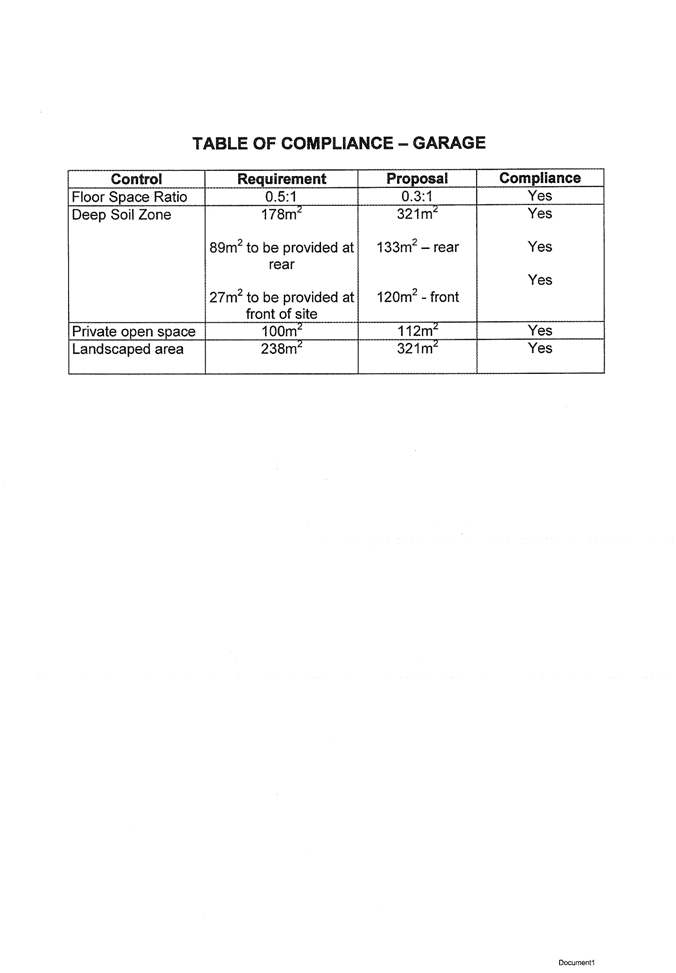
|
Attachment 2
|
Plans and Elevations
|
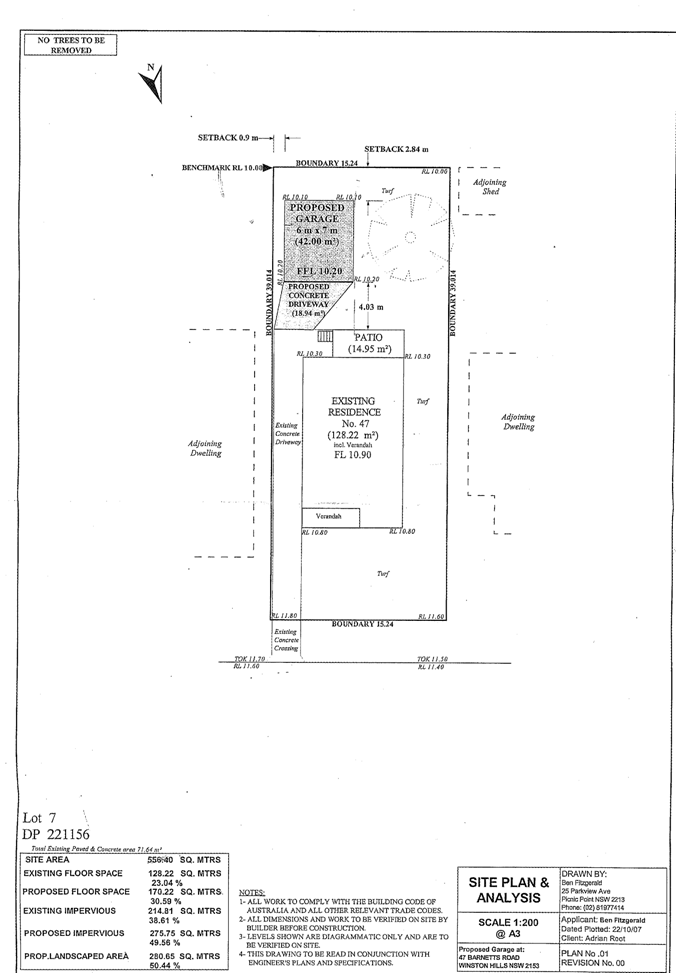
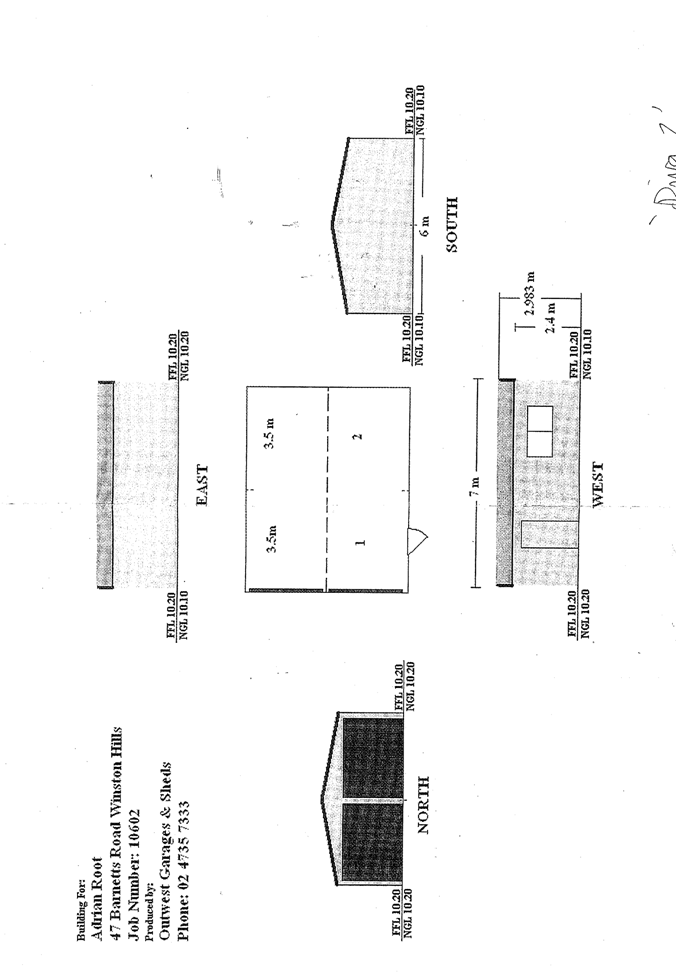
|
Attachment 3
|
Locality Map
|
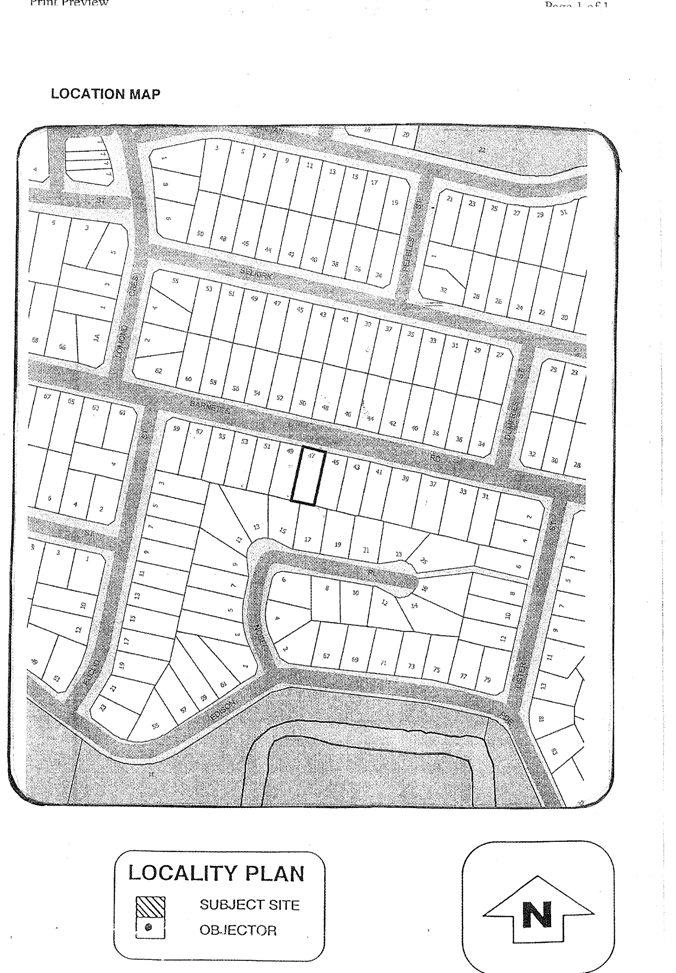
|
Regulatory Council
|
12 May 2008
|
|
|
|
ITEM NUMBER 14.2
SUBJECT 92 Bettington
Road, Oatlands
(Lot 1 DP 22016 and Lot D DP 32351)
(Elizabeth Macarthur Ward)
DESCRIPTION Section 96 (AA)
modification to an approved 56 place childcare centre. The modifications
include changes to deferred commencement condition 1b to allow the roundabout
that is required to be constructed at the intersection of Bettington Road and Ellis Street to potentially be
constructed at no cost to both Baulkham Hills Shire Council and Parramatta City
Council.
REFERENCE DA/491/2006/A - Submitted: 3 March 2008
APPLICANT/S Mr J Bechara
OWNERS Mr T Bechara
REPORT OF Development Assessment Officer
|
PURPOSE:
To
determine an application to modify Development Application No. 491/2006,
approved by the Land and Environment Court (Appeal No: 10737 of 2006), by
modifying condition 1(b) of the deferred commencement consent under Section
96 (AA) of the Environmental Planning and Assessment Act 1979.
The application has been referred to Council as the
development is a child care centre and for the number of submissions
received.
|
|
RECOMMENDATION
(a) That Council modify Development Consent DA/491/2006
issued by the Land and Environment Court dated 13 February 2007, in the following manner:
1. Condition 1(b) is amended to read as follows:
1(b) A Planning Agreement be entered into pursuant to Section 93F-93L
of the Environmental Planning and Assessment Act 1979 between the applicant,
Parramatta City Council and Baulkham Hill Shire Council in terms whereof the
applicant, in order to facilitate the construction of a roundabout at the
intersection of Ellis Street and Bettington Road, Oatlands, is to pay
whichever is the lower of either a $40,000 contribution to both Parramatta
City Council and Baulkham Hills Shire Council (total contribution $80,000) or
a contribution in equal shares to Parramatta City Council and Baulkham Hills
Shire Council of half of the cost of construction of the roundabout including
design and survey costs, or
alternatively, an agreement between the Applicant and Baulkham Hills
Shire Council for the construction, to the reasonable satisfaction of
Baulkham Hills Shire Council, of the said roundabout at no cost to Baulkham
Hills Shire Council or Parramatta City Council, and whereby construction
shall commence no later than 12 months from the date of the said agreement
and be completed within 18 months of the date of the said agreement.
|
SITE & LOCALITY
1. The site is known as 92
Bettington Road, Oatlands and the legal
description is Lot 1 DP 22016 and Lot D DP 32351. The subject site is located
on the southern side of Bettington Road on
the boundary of the Parramatta Local Government Area which abuts Baulkham Hills
Shire Council. The site is irregular in shape and measures 971sqm in area with
a frontage of 21.285m to Bettington
Road and depths of 48.62m and 48.59m
respectively. Existing improvements on the site include a single storey
detached residential dwelling.
2. The site adjoining to the east is the
Oatlands Golf Club and sites adjoining to the north, south and west
predominately contain single detached residential dwelling houses. Surrounding
development comprises similar scale single and two storey residential
dwellings.
BACKGROUND
3. Development Application No. 468/2005 for
demolition and construction of a 2 storey child care centre for up to 75
children with basement car parking was refused by Council staff on 18 November 2005. The
application received 23 individual submissions and 1 petition containing 186
signatures objecting to the proposed development during the notification and advertising
period.
4. The applicant subsequently lodged an
appeal against Council’s deemed refusal of the application in the Land and Environment
Court (Appeal No: 11262 of 2005) where
the appeal was dismissed and the application was accordingly refused.
5. Development Application No. 491/2006 for
demolition of the existing dwelling and construction of a 2 storey childcare
centre (for 64 children) over basement parking was refused by Council staff on 14 September 2006. The
application received 31 submissions of objections during the notification and
advertising period.
6. The applicant subsequently lodged an
appeal against Council’s deemed refusal of the application in the Land and
Environment Court on 22 August 2006 (Appeal No: 10737 of 2006) which included a
reduction in the number of children from 64 to 56, a reduction in the number of
car parking spaces, an amended layout of the car park area and a mandatory
contribution to the provision of a roundabout in Bettington Road. The appeal
was upheld and the application was accordingly approved by way of deferred
commencement subject to conditions. Condition 1b of the deferred commencement
reads:
6.1. “A Planning Agreement
be entered into pursuant to Section 93F-93L of the Environmental Planning and
Assessment Act 1979 between the applicant, Parramatta City Council and Baulkham
Hill Shire Council in terms whereof the applicant, in order to facilitate the
construction of a roundabout at the intersection of Ellis Street and Bettington
Road, Oatlands, is to pay whichever is the lower of either a $40,000
contribution to both Parramatta City Council and Baulkham Hills Shire Council
(total contribution $80,000) or a contribution in equal shares to Parramatta
City Council and Baulkham Hills Shire Council of half of the cost of
construction of the roundabout including design and survey costs.”
7. The proposed roundabout was considered by the Parramatta
Traffic Committee at its meeting held on 12 November
2007. A
copy of the report is attachment 3. At the meeting, it was resolved:
7.1. ‘That Council approve
the proposed roundabout at the intersection of Bettington Road and Ellis Street, Oatlands subject to statutory advertising being undertaken by
Baulkham Hills Shire Council.’
7.2. It is noted that Baulkham Hills Shire Council notified affected
properties within their LGA and the Oatlands Golf Course in the Parramatta LGA
between 21 December 2007 and 31
January 2008. No submissions were received. It is also noted that Baulkham
Hills Shire Council will be responsible for the design of the roundabout due to
an existing arrangement that exists between Baulkham Hills Shire Council and
Parramatta City Council to take turns in designing roundabouts and other
traffic calming devices on common boundaries.
PROPOSAL
8. Pursuant to the provisions of Section 96 (AA) of the
Environmental Planning and Assessment Act 1979, the applicant has lodged an
application to modify the deferred commencement consent issued by the Land and Environment Court (the subject application). The
application seeks to modify condition 1(b) to allow the construction of the
required roundabout to be fully funded by the applicant and at potentially no
cost to both Parramatta City Council and Baulkham Hills Shire Council.
9. Consent is sought to modify Development Consent DA/491/2006
dated 13 February 2007 by modifying condition 1(b) of the deferred commencement
consent to read:
9.1. A Planning Agreement be entered into pursuant to Section 93F-93L
of the Environmental Planning and Assessment Act 1979 between the applicant,
Parramatta City Council and Baulkham Hill Shire Council in terms whereof the
applicant, in order to facilitate the construction of a roundabout at the
intersection of Ellis Street and Bettington Road, Oatlands, is to pay whichever
is the lower of either a $40,000 contribution to both Parramatta City Council
and Baulkham Hills Shire Council (total contribution $80,000) or a contribution
in equal shares to Parramatta City Council and Baulkham Hills Shire Council of
half of the cost of construction of the roundabout including design and survey
costs, or alternatively, an
agreement between the Applicant and Baulkham Hills Shire Council for the
construction, to the reasonable satisfaction of Baulkham Hills Shire Council,
of the said roundabout at no cost to Baulkham Hills Shire Council or Parramatta
City Council, and whereby construction shall commence no later than 12 months
from the date of the said agreement and be completed within 18 months of the
date of the said agreement.
STATUTORY CONTROLS
Environmental Planning and Assessment Act 1979
10. Section 96 AA of the Environmental Planning and Assessment Act
1979 allows applicants to make an application to modify consents granted by the
Land and Environment Court. It also states that a consent
authority must be satisfied that the development to which the consent as
modified relates is substantially the same development as the development for
consent was originally granted.
11. The proposed modification is to condition 1(b) of the deferred
commencement consent which involves additional wording at the end of the
condition to potentially allow the applicant to construct the required
roundabout at the intersection of Bettington Road and Ellis Street at full cost with no
contributions by both Parramatta City and Baulkham Hills Shire
Councils. The proposed modification will result in substantially the same
development as that originally approved and can be dealt with pursuant to S96
AA of the EP&A Act.
Parramatta Local Environmental Plan 2001
12. The site is zoned 2A Residential pursuant to the zoning
provisions of Parramatta Local Environmental Plan 2001. PLEP 2001 does not
incorporate any minimum development standards for the proposed modification and
accordingly, the proposal is consistent with the objectives of PLEP 2001.
Parramatta Development Control Plan 2005
13. The proposed development is consistent with the objectives of
Parramatta Development Control Plan 2005.
Parramatta Child Care
Centres Development Control Plan 2007
14. The development was approved prior to the Child Care Centres DCP
coming into effect and this Section 96 modification application does not alter
the approved children numbers or car parking as approved by the Land and Environment Court. Given this, the provisions of
the Child Care Centres DCP are not considered relevant.
CONSULTATION
15. In accordance with Council’s Notification Development Control
Plan, the proposal was advertised between 26 March and 9 April 2008. In response, one submission was received. The issues
raised in the submission are discussed below.
Proposed Roundabout Construction
16. Concern was raised over the construction of a roundabout for a
private commercial premises.
17. The construction of a roundabout at the intersection of Bettington Road and Ellis Street was imposed as a condition of
consent by the Land and Environment Court. The application seeks to
modify condition 1(b) of the deferred commencement consent issued by the Court
to potentially allow the roundabout to be constructed at full cost by the
applicant with no contribution from both Parramatta City and Baulkham Hills Shire
Council’s. The decision to construct a roundabout as part of the development as
a child care centre was a decision made by the Land and Environment Court.
PROPOSED MODIFICATION
18. In December 2007, the following comments were provided by
Council’s Traffic and Transport Services Manager for the proposed roundabout
construction:
18.1. A roundabout at the
intersection of Bettington Road and Ellis Street, Oatlands was initially proposed in the late 1990's as part of
more extensive works on Bettington Road. This scheme was jointly developed by Baulkham Hills Shire
Council and Parramatta Council. The file indicates that some Councillors were aware of
the proposal however, no works were formally approved at this time. The scheme
became the basis for funding applications and as a result the southern half of
the works have been installed. These works include median islands on bends and
2 roundabouts. Some of the works have benefited the residents of one Council
more than the other, however all works have had an equal contribution from each
Council.
18.2. The proposed roundabout
at the intersection of Bettington Road and Ellis Street, Oatlands is likely to give a greater benefit to residents of
Baulkham Hills Shire Council. However, the greatest single beneficiary will be
Oatlands Golf Club. Residents on Bettington Road will benefit from reduced traffic speeds. This will ensure it is
safer to cross the road and enter or exit from driveways.
18.3. The developer has
offered to fully fund the design and construction of the roundabout. On this
basis, it is recommended that the roundabout be approved. It is intended that
Baulkham Hills Shire Council undertake the design and statutory advertising for
the roundabout.
19. It is noted that previous roundabout constructions have generally
cost approximately $120,000. Condition 1(b), as imposed by the Land and Environment Court, could potentially result in
Parramatta Council providing additional funding for the construction of the
roundabout, if design and construction costs exceeded $80,000. It is further
noted that the proposed modification to condition 1(b) is not likely to result
in any traffic impacts and the roundabout construction has been supported by
the Parramatta Traffic Committee. It is considered reasonable to accept the
applicants’ suggestion to pay for the cost of construction of the roundabout.
ON-SITE MEETING
20. In accordance with Council’s resolution, an on-site meeting is
scheduled for the proposed development on 3 May 2008 as the development is for a
child care centre and a submission has been received.
21. At the time of preparing this report, the on-site meeting has not
been held. As a result, the issues raised at the on-site meeting will be
provided to Councillor’s in a further memo prior to the Council meeting of 12 May 2008.
Ali
Hammoud
Development Assessment Officer
Attachments:
|
1View
|
Locality Map
|
1 Page
|
|
|
2View
|
Schedule of Changes
|
1 Page
|
|
|
3View
|
Report to Parramatta Council Traffic
Committee Regarding Roundabout at the Intersection of Bettington
Road and Ellis Street, Oatlands
|
4 Pages
|
|
|
4View
|
Concept Plan for the Proposed Roundabout at the Intersection of Bettington
Road and Ellis Street, Oatlands
|
1 Page
|
|
REFERENCE MATERIAL
|
Attachment 1
|
Locality Map
|
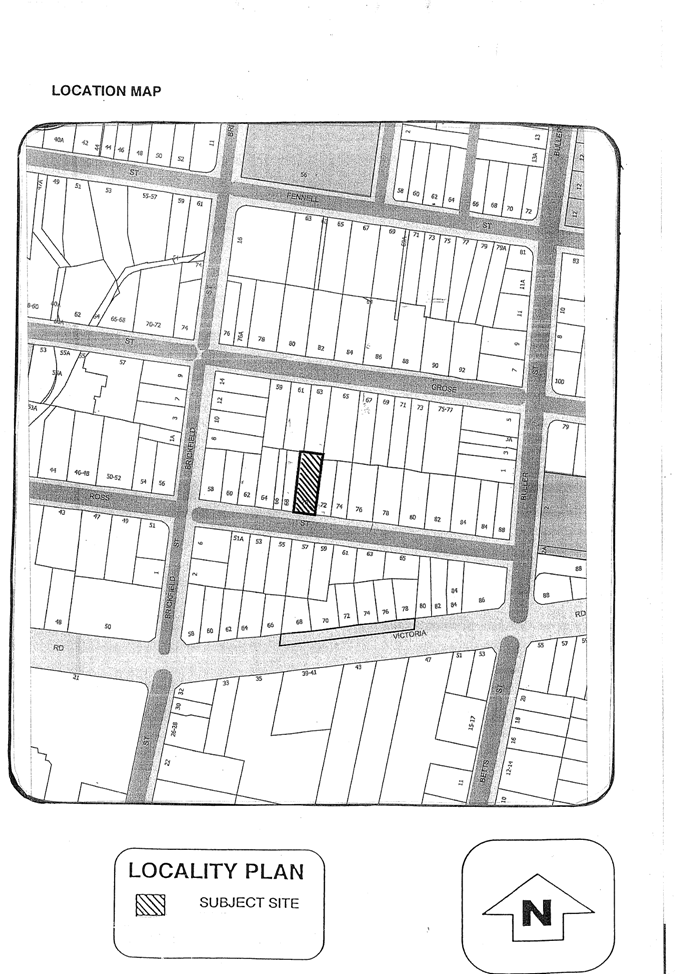
|
Attachment 2
|
Schedule of Changes
|
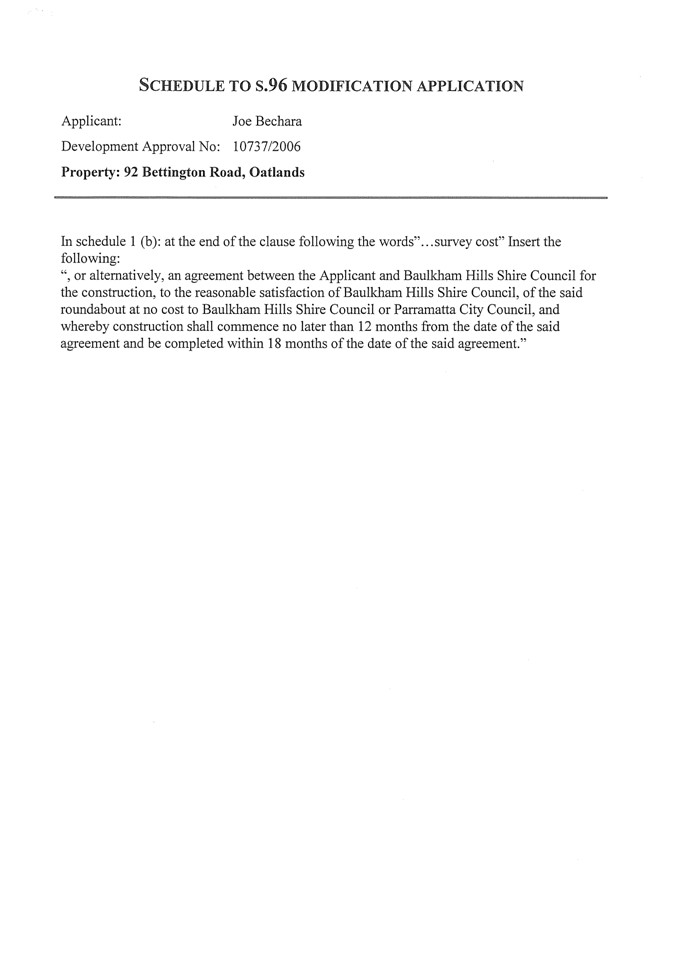
|
Attachment 3
|
Report to Parramatta Council Traffic
Committee Regarding Roundabout at the Intersection of Bettington Road and Ellis Street, Oatlands
|
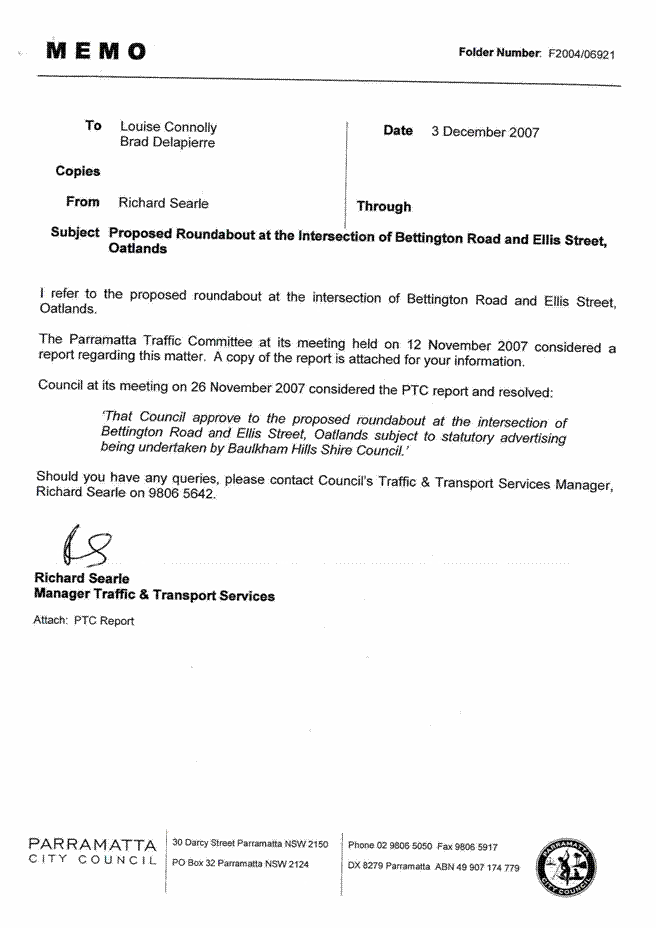

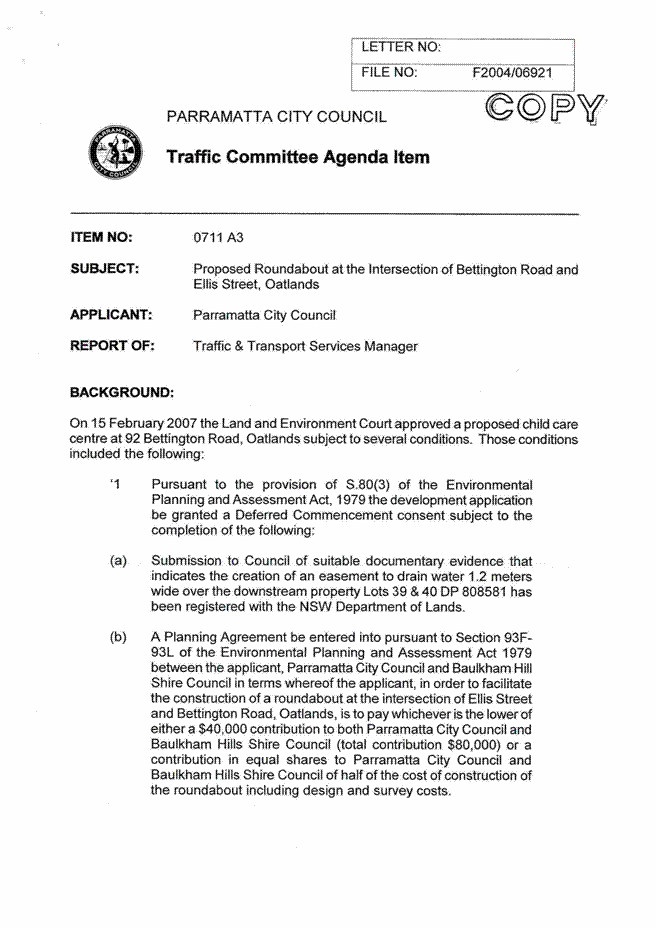

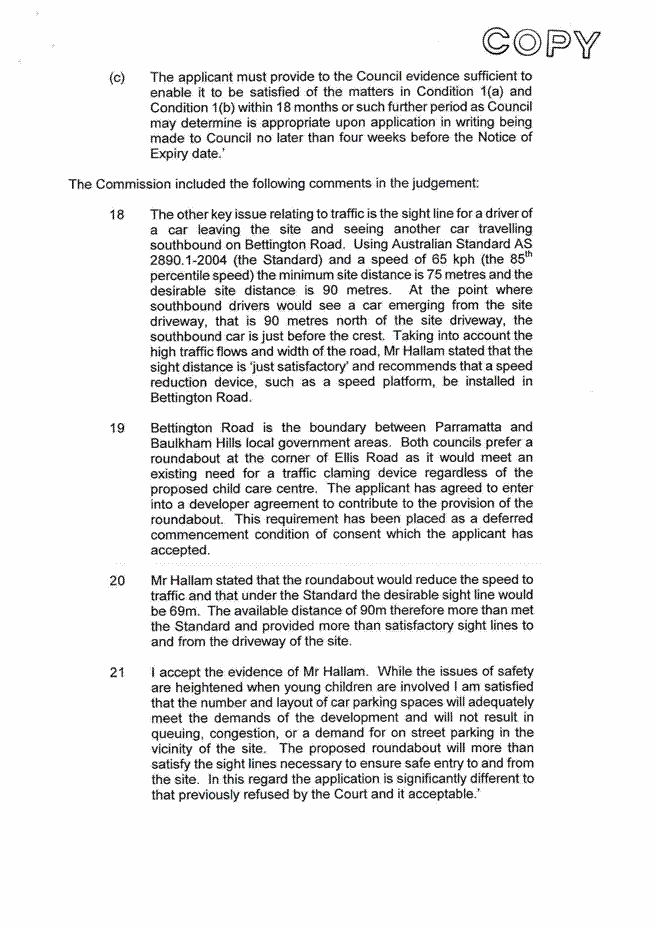

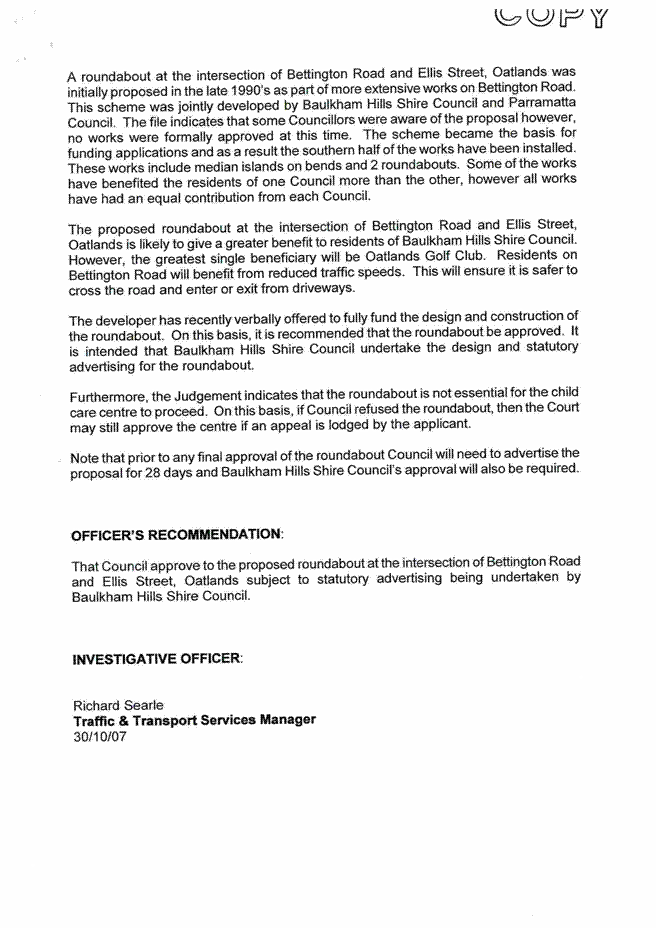

|
Attachment 4
|
Concept Plan for the Proposed Roundabout at the
Intersection of Bettington Road and Ellis Street, Oatlands
|
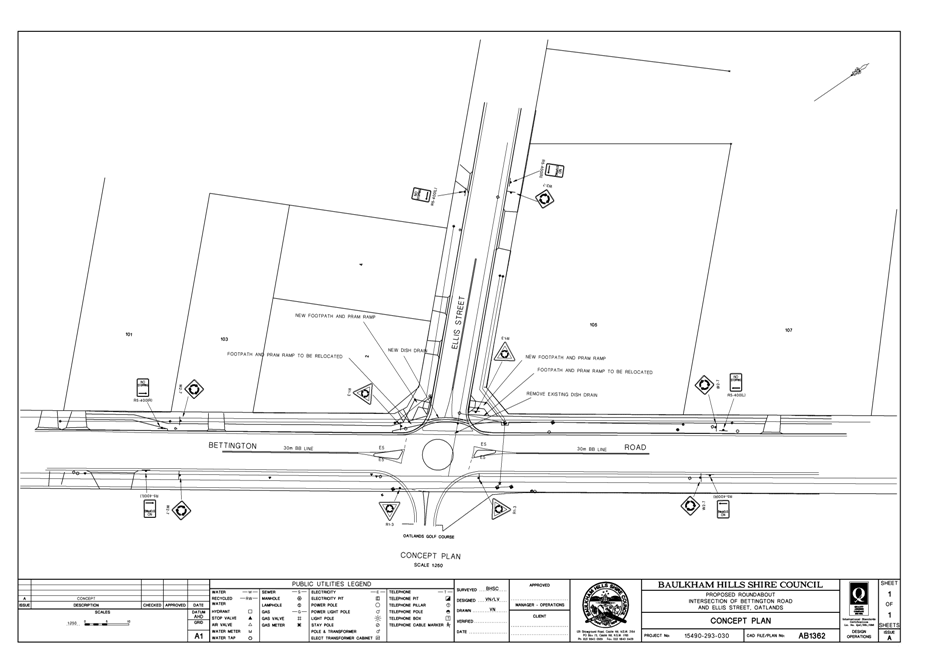
|
Regulatory Council
|
12 May 2008
|
|
|
|
ITEM NUMBER 14.3
SUBJECT 14 New York
Street, Granville
(Lot A DP 318121) (Woodville)
DESCRIPTION Alterations and
additions to an existing heritage listed dwelling. Location Map - Attachment 3
REFERENCE DA/99/2008 - Submitted 18 February 2008
APPLICANT/S Mr G Maalouf and
Mrs L Maalouf
OWNERS Mr G Maalouf and
Mrs L Maalouf
REPORT OF Senior Development and Certification Officer
|
PURPOSE:
To determine
Development Application No 99/2008 which seeks approval to carry out
alterations and additions to a heritage listed dwelling, including the
construction of a garage.
The application
has been referred to Council as the subject site is listed as an item of
heritage significance (Inv No 404 in Schedule 2) under the Parramatta Local
Environmental Plan 1996 (Heritage and Conservation).
|
|
RECOMMENDATION
That
Council grant consent to Development Application No/99/2008 subject to
standard conditions of consent.
|
SITE & LOCALITY
1. The subject
site legally identified as Lot A in
DP 318121 and is located on the southern side of New
York Street in Granville.
2. The
site is essentially rectangular in shape having a 20.115m frontage to New
York Street, a 19.9m rear boundary
dimension, a western side boundary dimension of 31.18m and an eastern side
dimension of 30.055m. The area of the site is 621.5m2.
3. The
site currently comprises a single storey weatherboard dwelling and forms part
of a group of cottages that are identified as being of heritage significance in
the Parramatta Local Environmental Plan 1996 (Heritage and Conservation). There
are three (3) sheds and a detached WC also located on the site.
4. Surrounding
development comprises of residential dwellings of differing architectural
styles and ages.
PROPOSAL
5. The proposal is for alterations and additions to an existing
heritage listed dwelling, including the following:-
5.1 Demolition of an existing ‘lean-to’ addition and outbuildings at
the rear of the site;
5.2 Demolition of internal walls within the rear of the dwelling in
order to ‘open up’ the internal space and reconfigure rooms, including
enlarging the existing bathroom, dining room and kitchen;
5.3 Construction of a single storey addition at the rear of the
dwelling, comprising of a living room, laundry and patio;
5.4 Construction of a detached garage at the rear of the site;
5.5 Construction of a new ‘tyre track’ driveway to access the rear
garage;
5.6 Removal of existing hardstand area and side concrete path along
the eastern side of the site, and replacement with turf; and
5.7 The proposal also involves the removal of a tree, being a Ficus rubiginosa located at the rear of
the property. This tree is less than 5m in height and is therefore exempt from
Council’s Tree Preservation Order.
STATUTORY CONTROLS
PARRAMATTA
LOCAL ENVIRONMENTAL PLAN 2001 (PLEP 2001)
7. The site is zoned Residential 2(b) under the provisions of PLEP 2001.
Alterations and additions to dwelling houses are permissible within this zone
with the consent of Council. The proposed development is consistent with the
objectives of the PLEP 2001.
PARRAMATTA LOCAL ENVIRONMENTAL PLAN 1996 (Heritage
and Conservation)
8. The site is identified in Schedule 2 of the
Parramatta Local Environmental Plan 1996 (Heritage and Conservation) as a
heritage item (Inv No 404). The site contains a weatherboard cottage, which
forms one of part of a group of cottages with heritage significance,
being Nos 12-14, 18-24, and 13
New York Street.
9. The development is consistent with the
objectives of the Parramatta Local Environmental Plan 1996 (Heritage and
Conservation) which seek to conserve existing significant fabrics and settings
associated with the heritage significance of heritage items and to ensure that
any development does not adversely affect the heritage significance of heritage
items and their settings.
PARRAMATTA DEVELOPMENT CONTROL PLAN – 2005
10. The provisions of the
Parramatta Development Control Plan– 2005 have been considered in the
assessment of the proposal. The proposal is consistent with the aims and
objectives of the plan and achieves compliance with the requirements of the
DCP, apart from the rear setback and distribution of deep soil area controls.
These non-compliances are discussed later in this report.
PARRAMATTA HERITAGE DEVELOPMENT CONTROL PLAN – 2001
11. The provisions of the
Parramatta Heritage Development Control Plan– 2001 have been considered in the
assessment of the proposal. The proposal achieves compliance with the
requirements of the DCP and is also consistent with the general principles of
the plan.
CONSULTATION
12. In accordance with Table 4 of Council’s
Notification DCP, the proposal was advertised to adjoining property
owners/occupiers for a period of twenty-one (21) days, from 5 March until 26
March 2008. The
proposal was also advertised in the local newspaper and a site notice was
placed on the subject site, in accordance with the DCP. In addition Council’s
Heritage Committee was notified of the proposal.
13. No submissions were received in response
to the notification of the application.
ISSUES
Heritage
13. The development application was referred
to Council’s Heritage Advisor for assessment, as the site is listed as a
heritage item in Schedule 2 of
the Parramatta Local Environmental Plan 1996 (Heritage and Conservation). The dwelling house forms one of part
of a group of cottages with heritage significance, being Nos 12-14, 18-24, and 13
New York Street, Granville, which
are all listed as heritage items. The comments of Council’s Heritage Advisor
include:
14. “The
site is listed as a heritage item, part of the group of cottages at 12-14,
18-24, and 13
New York Street, Granville. The current
proposal is for rear additions only, and has been modified further to my discussions
with the designers of the project.
The
current form of the proposed additions satisfies the requirements of the Parramatta Heritage DCP 2001. The proposal does not affect the notable
front of the house. The additions are
located to the rear of the existing house, and utilise forms compatible to the
original front of the building, including single storey configuration and a
skillion roof. Materials proposed
include corrugated iron roofing and weatherboard cladding similar to that of
the existing house. The proposed colour
scheme appears suitable. The garage is
detached from the house and located to the rear….
Under
these conditions, I would have no objection to the proposal.”
15. Accordingly there are no objections to the
proposal on heritage grounds.
Rear
Setback
16. Parramatta Development Control Plan – 2005
requires that the proposed development be setback a minimum of 9.3m from the
rear boundary of the site. The development however, is proposed to be setback
6.7m from the rear boundary.
17. The proposed
alterations are generally consistent with the existing dwelling on site in
respect of setbacks. Further, the alterations are generally in line with the
rear of the adjoining dwelling at No 12 New York Street.
18. In addition to the
above, it is noted that, given the heritage significance of the site, a rear
extension is the preferred solution as opposed to a first floor addition, or an
extension to the side of the dwelling.
The proposed alterations are located behind the dwelling with no modifications
made to the front façade of the dwelling, thereby minimising any impact on the
streetscape and heritage significance of the dwelling on the site.
19. Given
the heritage constraints of the site, and the fact that the development does
not unduly impact on the amenity, the adjoining properties or the bulk and
scale of the dwelling, the non-compliance with the rear setback is supported.
Deep Soil Zone (provision of 50% at rear)
20. Parramatta Development Control Plan 2005 requires
that 186m2 of deep soil area be provided on the site with 15% (28m2)
of this area being located at the front of the site, and 50% (93m2)
being located at the rear.
21. The proposal provides
300.5m2 of deep soil area, with 42m2 provided at the
front of the site, and only 42m2 provided at the rear.
22. The heritage
constraints of the site, and the preferred option of extending at the rear of
the dwelling restricts the amount of area available at the rear for deep soil
planting.
23. The proposal however,
involves the removal of an existing
hardstand area and concrete path located within the eastern side setback of the
site, and will be replaced with turf. This results in an additional 168m2
of deep soil area, contributing to the
development complying with the overall requirement for deep soil area to be
provided on the site, and ensuring that it meets the objectives of the deep
soil area control stipulated in the Parramatta Development Control Plan 2005.
24. In addition to the above, it is noted that the development provides
for 104m2 of private
open space area, complying with the minimum 100m2 required by the Parramatta Development Control Plan 2005.
25. Given the above, no objection is raised to the development’s
non-compliance with the provision of deep soil area located at the rear of the
site.
26. There are no other undue impacts relative
to noise, privacy, shadowing or bulk associated with the proposed development.
Maya Sarwary
Senior Development Assessment
Officer
Attachments:
|
1View
|
Compliance Table
|
1 Page
|
|
|
2View
|
Plans and Elevations
|
2 Pages
|
|
|
3View
|
Locality Map
|
1 Page
|
|
REFERENCE MATERIAL
|
Attachment 1
|
Compliance Table
|
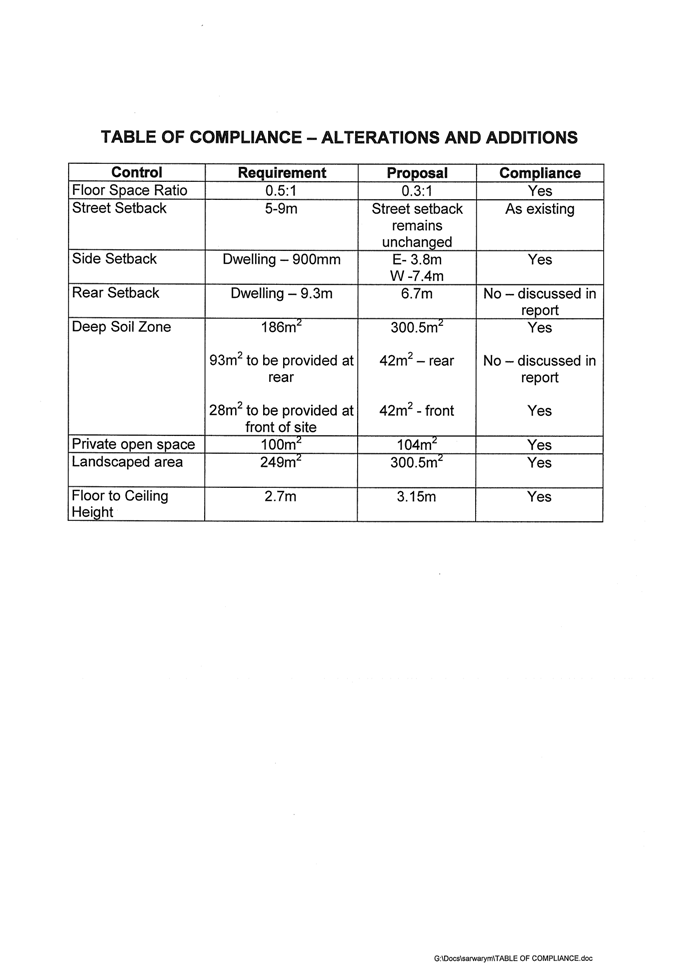
|
Attachment 2
|
Plans and Elevations
|
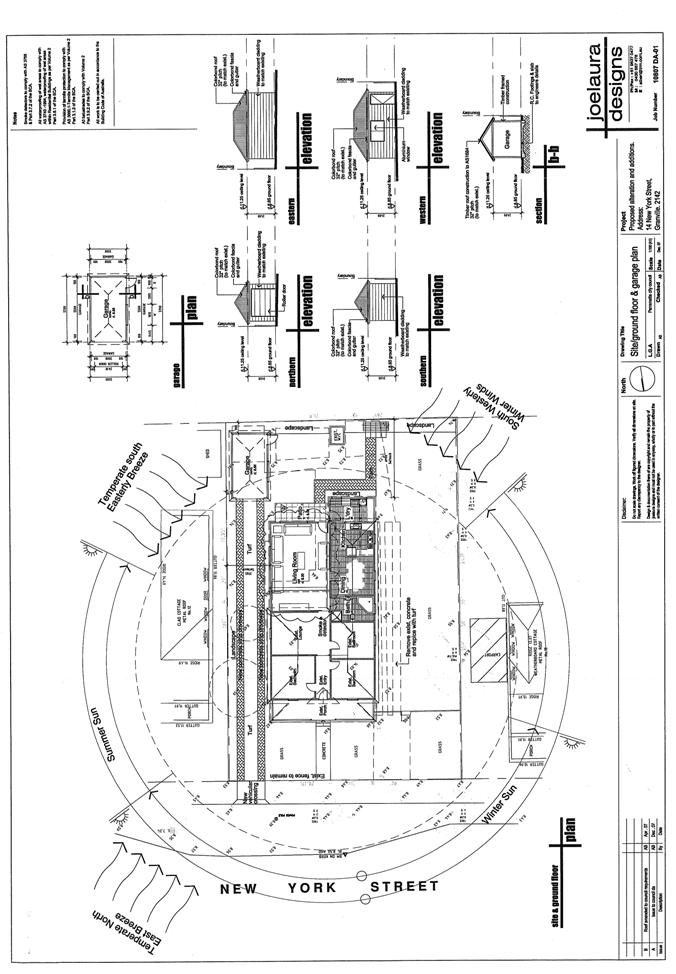
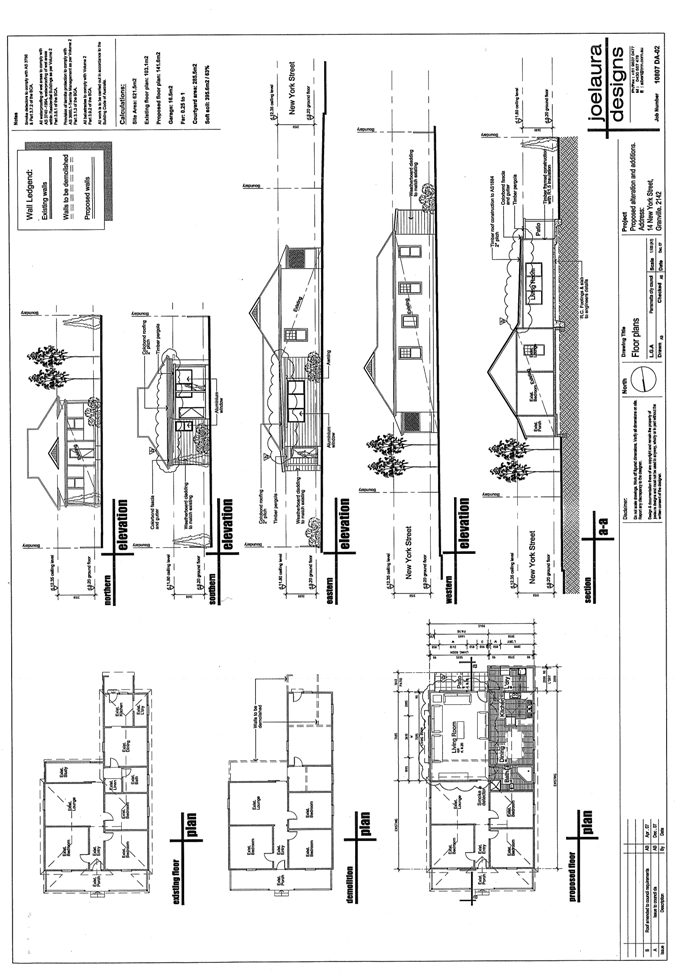
|
Attachment 3
|
Locality Map
|
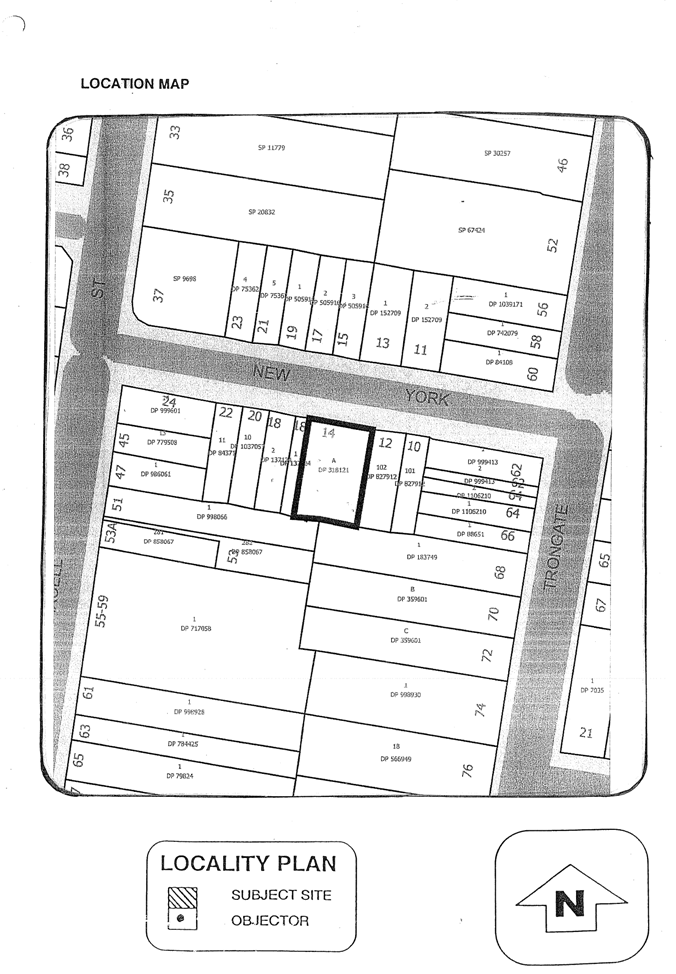
|
Regulatory Council
|
12 May 2008
|
|
|
|
ITEM NUMBER 14.4
SUBJECT 28 - 30 Carson
Street, Dundas
(Lots 4 and 5 DP 31560) (Elizabeth Macarthur Ward)
DESCRIPTION A Section 82A
Review of Determination to review the determination (refusal) of DA/632/2006
for demolition, tree removal and the construction of 9 townhouses and basement
car parking.
REFERENCE DA/632/2006 - 5
September 2007
APPLICANT/S Designeffect P/L
OWNERS Mr S Xing, Mr L Qi
and Mr Y Han
REPORT OF Senior Development Assessment Officer
|
PURPOSE:
To review Council’s determination of Development Application No.
632/2006 pursuant to Section 82A of the Environmental Planning and Assessment
Act 1979. The development application seeks approval for demolition, tree
removal and construction of 8 townhouses and basement car parking.
The application has been referred to Council for determination, in
accordance with Council delegations as the original development application
was refused on 4 May 2007 under delegated authority.
|
|
RECOMMENDATION
(a) That Council uphold the previous
determination of refusal of Development Application 632/2006, subject to the
following reasons:
1. The proposed development is inconsistent with the aims and
objectives of the 2B Residential Zone. In this regard, the proposed
development does not enhance the amenity and characteristics of the
established residential area. In addition, the proposed built form and in
particular the proposed building height, bulk, scale and vertical proportions
are not sympathetic to the surrounding built environment;
2. The proposed development
does not comply with DCP 2005 (Part 4) as the roof form has not minimised the
appearance of bulk and scale of the building. The proposal does not ensure
that the building mass and form reinforces, compliments and enhances the
visual character of the street (particularly in relation to the streetscape).
The proposed building height does not respond to the topography and shape of
the site. In addition, the development has not minimised the extent of
shadows that it casts on the private open space and habitable room windows of
the adjoining dwellings;
3. The proposed development does not comply with DCP 2005 (Part
4.3.4), which requires development to provide dwellings within the
development site with a minimum of 3 hours sunlight in at least 50% of the
private open space between 9am and 3pm on 21 June. The proposal does not
provide townhouses 2 and 3 with a minimum of 3 hours sunlight in at least 50%
of the private open space between 9am and 3pm on 21 June. The non-compliance is
unacceptable for the reason that the objectives of Part 4.3.4 of DCP 2005
have not been satisfied. In this regard, the proposed development will
unreasonably diminish sunlight to dwellings within the development site.
Further, the proposed development will reduce the amenity of townhouses 2 and
3 for the reason that their private open space areas will not be capable of
serving as an extension of the dwelling for relaxation, entertainment and
recreation;
4. The proposed development does not comply with DCP 2005 (Part
4.2.4), which requires development to provide dwellings with a building
frontage and entry that has a sense of address and visual interest. The
proposal does not provide townhouses 1 – 3 (front row) with a front entry
door and pedestrian access pathway. The non-compliance is unacceptable for
the reason that the objectives of Part 4.2.4 of DCP 2005 have not been
satisfied. In this regard, the proposed development does not ensure that the
appearance of the building compliments the streetscape character and that an
attractive building façade has not been provided to establish identity;
5. The proposed development does not comply with DCP 2005 (Part
4.4.3), which requires multi unit development with less than 10 dwellings to
provide one adaptable dwelling within the development. The proposal does not
provide details regarding how disabled access can be provided to one of the
townhouses. The non-compliance is unacceptable for the reason that the
objectives of Part 4.4.3 of DCP 2005 have not been satisfied. In this regard,
the proposed development does not promote the design of buildings that are
adaptable and flexible in order to suit a disabled resident or visitor;
6. The proposed development will not be in the public interest in
that the development will be in contrast to the existing character and
desired future character of the area.
(b) Further, that the objectors be
advised of Council’s decision.
|
SITE & LOCALITY
1. The subject site is known as 28
– 30 Carson Street Dundas
(Lots 4 and 5 DP 31560, has a site area of 1908sqm and a frontage to Carson
Street of 46.9 metres. The site is
currently occupied by 2 dwellings. The locality generally consists of dwellings
and multi unit housing.
BACKGROUND
2. Development Application No.
632/2006 which sought consent for the demolition, tree removal and construction
of 9 townhouses over basement car parking with strata title subdivision, was refused
by Council under Delegated Authority on 4 May 2007 for the following reasons:
“1. The proposed development is
inconsistent with the aims and objectives of the 2B Residential Zone. In this
regard, the proposed development does not enhance the amenity and
characteristics of the established residential area. In addition, the proposed
built form is not sympathetic to the surrounding built environment. In this
regard, the proposed building height, bulk, scale and vertical proportions are
not sympathetic to the surrounding built environment;
2. The proposed development does not comply with DCP 2005 (Part
3.1), which requires townhouses to have a
minimum rear setback of 15% of the site length. The proposal
provides a minimum of 13.6% rear setback. The non-compliance is unacceptable
for the reason that the general principles for development (contained in Part 4
of DCP 2005) have not been satisfied. In this regard, insufficient space has
been set aside for ancillary structures, deep soil areas for existing mature
trees and privacy to the adjoining properties. Further, the private open space
areas for the rear row of townhouses that are located within the rear setback
receive poor solar access;
3. The proposed development does not comply with DCP 2005 (Part
3.1), which requires townhouses to be contained within a building envelope that
is determined by projecting a plane at 45o from the ceiling level of
the uppermost storey. The proposal provides parts of the front row and rear row
of townhouses that project outside of the building envelope. The non-compliance
is unacceptable for the reason that the general principles for development
(contained in Part 4 of DCP 2005) have not been satisfied. In this regard, the
roof form has not minimised the appearance of bulk and scale of the building.
Also, the proposal does not ensure that the building mass and form reinforces,
compliments and enhances the visual character of the street (particularly in
relation to the streetscape). Further, the proposed building height does not
respond to the topography and shape of the site. In addition, the development
has not minimised the extent of shadows that it casts on the private open space
and habitable room windows of the adjoining dwellings;
4. The proposed development does not comply with DCP 2005 (Part
4.1.10), which requires townhouses to have a
minimum 3% communal landscaped open space. The proposal provides no
areas of communal landscaped open space.
The non-compliance is unacceptable for the reason that the objectives of Part
4.3.1 (Private and Communal Open Space) have not been satisfied. In this
regard, the development does not provide low maintenance communal open space
areas for residents that facilitate opportunities for recreational and social
activities, passive amenity, landscaping and deep soil planting. Further, any
communal open space areas that are provided on site should be designed with an
integral role in the development, with uses such as circulation, BBQ or play
areas;
5. The proposed development
does not comply with DCP 2005 (Part 4.3.4), which requires development to
provide dwellings within the development site with a minimum of 3 hours
sunlight in at least 50% of the private open space between 9am and 3pm on 21
June. The proposal does not provide townhouses 1 – 5 and 7 with a minimum of 3
hours sunlight in at least 50% of the private open space between 9am
and 3pm on
21 June. The non-compliance is unacceptable for the reason that the objectives
of Part 4.3.4 of DCP 2005 have not been satisfied. In this regard, the proposed
development will unreasonably diminish sunlight to dwellings within the
development site. Further, the proposed development will reduce the amenity of
townhouses 1 – 5 and 7 for the reason that their private open space areas will
not be capable of serving as an extension of the dwelling for relaxation,
entertainment and recreation;
6. The proposed development
does not comply with DCP 2005 (Part 4.2.4), which requires development to
provide dwellings with a building frontage and entry that has a sense of
address and visual interest. The proposal does not provide townhouses 1 – 4
(front row) with a front entry door and pedestrian access pathway. The
non-compliance is unacceptable for the reason that the objectives of Part 4.2.4
of DCP 2005 have not been satisfied. In this regard, the proposed development
does not ensure that the appearance of the building compliments the streetscape
character and that an attractive building façade has been provided that
establishes identity;
7. The proposed development
does not comply with DCP 2005 (Part 4.5.1), which requires car parking areas to
be located so that they do not visually dominate either the development or the
public domain surrounding the development. The proposed central location of the
car parking access way increases its visual dominance along the street over the
pedestrian entry and overall address of the development. The non-compliance is
unacceptable for the reason that the objectives of Part 4.5.1 of DCP 2005 have
not been satisfied. In this regard, the proposed car parking access way has a
detrimental visual impact on the streetscape;
8. The proposed development
does not comply with DCP 2005 (Part 4.4.3), which requires multi unit
development with less than 10 dwellings to provide one adaptable dwelling
within the development. The proposal does not provide details regarding how
disabled access can be provided to one of the townhouses. The non-compliance is
unacceptable for the reason that the objectives of Part 4.4.3 of DCP 2005 have
not been satisfied. In this regard, the proposed development does not promote
the design of buildings that are adaptable and flexible in order to suit a
disabled resident or visitor;
9. The proposed development
does not comply with DCP 2005 (Part 4.1.10), which requires development to
conserve significant natural features of the site. The proposal does not retain
eight existing trees along the rear boundary. In this regard, the proposal
includes retaining walls at the rear of the site with landscaped garden beds
that are located within 2.1 metres of the rear boundary. To ensure that the
eight existing trees along the rear boundary are retained, and that they
survive during construction, it is recommended that the retaining walls be
located no closer than 3.3 metres from the rear boundary. The non-compliance is
unacceptable for the reason that the objectives of Part 4.1.10 of DCP 2005 have
not been satisfied. Specifically, the proposed development does not retain
mature vegetation on the site; and
10. The proposed development will not be in the
public interest in that the development will be in contrast to the existing
character and desired future character of the area.”
3. An
application to review the above determination pursuant to Section 82A of the
Environmental Planning and Assessment Act 1979, was lodged with Council on 5 September 2007.
4. The
Section 82A review is based on revised plans. Revisions include the reduction
of the number of units from 9 to 8, relocation of the driveway to the western
boundary and minor modifications resulting from the reduction of yield and
driveway relocation. The revised plans are considered to be substantially the
same as previously assessed.
PROPOSAL
5. Approval is sought for demolition of the
existing dwellings, tree removal and construction of 8 townhouses and basement
car parking.
STATUTORY CONTROLS
Parramatta
Local Environmental Plan 2001
6. The site is zoned 2B
Residential under Parramatta Local Environmental Plan 2001 and multi unit
housing is permissible in the zone with the consent of Council. The proposal
fails to achieve compliance with the objectives of the zone as the proposal
does not enhance the amenity and characteristics of the established residential
area.
Parramatta Development Control Plan 2005
7. The provisions of
Parramatta Development Control Plan 2005 have been considered in the assessment
of the proposal. The proposal fails to achieve compliance with controls within
the DCP, including solar access provision, bulk and scale of the development
and provision of disabled access to the site.
CONSULTATION
8. In accordance with Council’s Notification DCP, the proposal was
advertised and notified to surrounding property owners and previous objectors
between 26 September 2007 and 10 October 2007. A total of 13 written submissions were
received.
9. The submissions raised the following issues:
Concerns the development will
adversely impact upon the existing traffic network
10. The proposed vehicular access for the development complies with
Australian Standards for Parking Facilities (AS2890.1:2004) for on site parking
dimensions. Concerns however are raised by Council’s Traffic Engineer that vehicle
access into and from the development site is dangerous due to insufficient
sight distance problems and cannot be achieved without changes occurring to the
existing street. It is considered
existing access and traffic arrangements from Marsden
Road will be detrimentally affected if the
application is approved.
The proposal is out of
character due to the bulk, scale, height of the proposed townhouses and does
not respond to the slope of the land
11. It is agreed that the bulk and scale of the proposal when viewed
from the street and adjoining properties is excessive. In addition the proposal
does not respond to the sloping nature of the site and fails to integrate into
the existing and desired streetscape. The front row of dwellings are
unnecessarily elevated above natural ground level. The proposal has not been
designed to respond to the constraints of the site or the existing streetscape.
The excessive bulk and scale of the proposal forms part of the recommended
grounds of refusal.
The front setbacks are not
consistent with the prevailing setbacks
12. Parramatta Development Control Plan 2005 requires the front
setback to be between 5 – 9 metres and consistent with the prevailing setbacks.
The front setback is 6.5 metres and is considered to be consistent with the
existing setbacks within the street.
Privacy to adjoining dwellings
will be reduced due to height of dwellings and provision of attics
13. The townhouses have not been designed to take into consideration
the existing sloping nature of the site, thus resulting in townhouses which are
excessively bulky and elevated when viewed from the street. Given this, privacy
will be diminished to adjoining properties.
The proposal will lead to an
increase in on street parking
14. Parramatta Development Control Plan 2005 requires the development
to have a minimum of 12 car parking spaces. The proposal provides 15 spaces
which is considered sufficient parking for the development and will limit the
need for on street parking.
Lack of footpaths
15. It is acknowledged the street has limited footpaths. Should
approval be granted for the current application, a standard condition would be
imposed requiring a footpath to be constructed for the full width of the
property.
Concerns regarding the
stormwater and potential impacts on adjoining properties
16. The applicant submitted Stormwater Concept Plans. These plans
have been reviewed by Council’s Drainage Engineers who raised no objections to
the proposed on site detention methods and advise that minimal impacts will
occur to adjoining properties and the on site detention tank will connect to
the existing stormwater pits in Carson Street.
Concerns over the loss of
existing trees
17. The proposal seeks approval for the removal of 10 trees due to
the trees being located within the building platform. Previously the applicant
sought approval to remove significant trees within the rear setback. As a
result of the Section 82A Review, these significant trees are to be retained.
Should approval be granted, no objections are raised to the removal of the
trees and it is considered sufficient landscaping is proposed to maintained the
existing streetscape.
The proposal is not considered
to be consistent with Parramatta
Development Control Plan
18. The proposal has been assessed against the provisions for multi
unit housing as contained in PDCP 2005. The proposal is inconsistent in
relation to bulk and scale, solar access and access for all. These issues are
incorporated into the reasons for refusal.
Property values will be
decreased
19. It is also noted that this is not a matter for consideration
under Section 79C of the Environmental planning and Assessment Act 1979.
Concerns the basement
excavation will impact upon adjoining properties
20. If the application was to be approved, standard conditions of
consent would be imposed to ensure that a dilapidation report of the
neighbouring properties is submitted prior to work commencing in order to
document and preserve the existing condition of adjoining properties. A post
construction report would also be required to be provided prior to the issue of
an occupation certificate. A geotechnical report will also be required to
identify any rock beneath the site and the protective measures needed to
prevent any damage to the adjoining properties.
Concerns the development will
overshadow adjoining properties
21. The proposal does not comply with the minimum provision for solar
access to private open space areas of the dwellings within the development. In
this regard the non compliance with solar access to the private open space of
the units is a reason for refusal. The development provides sufficient levels
of solar access to adjoining dwellings.
Concerns regarding the zoning
of the area
22. The site is zoned Residential 2B and multi unit housing is a
permissible form of development subject to approval by Council. Multi unit
housing is encouraged when the development relates appropriately to the site
constraints and is deemed to be consistent with the existing and desired
streetscape. In this instance the proposal fails to achieve compliance with the
objectives of the zone.
On site meeting
23. Council at its meeting of 9 July 2007, resolved that all Section 82A Review of
Determinations be subject to a site inspection prior to being determined at a
Regulatory meeting.
24. In accordance with the above resolution, an on site meeting was
held on 28 February 2008. Present at the meeting were Councillors Lorraine Wearne (Chairperson)
and Maureen Walsh, Brad Delapierre Team Leader Development Assessment, 35
residents and 2 representatives of the applicant. The following issues were
discussed:
Increased Traffic in the area
25. Objectors raised concern
that this townhouse development would increase traffic problems in the vicinity
of the site. Residents advised that they experience great difficulty accessing Marsden
Road from Miller Avenue
and that this development may increase accidents in the area. Objectors advised
that accessing Marsden Road
during the morning and afternoon peaks currently detracts from the residential
amenity of the area. The additional traffic generated by this development is
unacceptable and concern is raised about the potential for vehicles and
pedestrian accidents in local streets if the development is approved,
especially taking into account that Carson Street
does not have any concrete footpaths.
26. The proposal has been
reviewed by Council’s Traffic Engineer who raises concerns with the proposal in
regards to traffic generation and impacts on Carson
Street. It is considered existing access and
traffic arrangements from Marsden Road
will be detrimentally affected if the application is approved.
Parking
27. Residents expressed concern
that this development will lead to an increase in parking along Carson
Street. Residents advised that 12 resident and 3
visitor spaces are inadequate to cater for the demand that the development will
generate. Further, taking into account that the parking is within a basement
car park and it is difficult to access, residents and visitors are more likely
to park in Carson Street.
28. Residents advised that
vehicles parking for Lauriston House Reception Centre exacerbate traffic and
parking problems in Miller Avenue.
29. Parramatta DCP 2005
requires the development to have a minimum of 12 car on site parking spaces, 15
spaces are provided. It is considered sufficient parking is provided to cater
for the development to minimise impacts on street parking. In addition, it is
acknowledged at times the surrounding streets may be impacted by functions held
at Lauriston House Reception Centre. This is a considered to be a management
issue for the reception centre to ensure patrons do not adversely impact on
residents.
Bulk and Scale
30. Concern was raised that the
bulk and scale of the building is excessive and that it is out of character
with other buildings in the area. It was
indicated that a development that was all single storey would be compatible
with surrounding residences.
31. It is agreed that the bulk
and scale of the proposal when viewed from the street and adjoining properties
is excessive. The excessive bulk and scale forms part of the recommended
grounds of refusal.
Townhouse development in the area
32. Residents advised that the
area has enough townhouses and that this development would be another unwanted
development in the area.
33. The zoning of 2B
Residential allows multi unit housing. The zone objectives encourage multi unit
housing where the proposal does not compromise amenity. The current proposal
fails to achieve compliance with the objectives of the zone.
Driveway Location
34. An objector asked to be
advised of the location of the driveway as it was likely to require the removal
of endangered vegetation. It was explained that as there is an existing
transmission line easement, all trees located adjacent to the boundary with No.
26 Carson Street are able to be retained.
35. Residents on the other side
of Carson Street raised
concern about headlight glare into their properties from the site. It is not
considered the multi unit housing development will generate significant levels
of headlight glare resulting in adverse impacts on adjoining properties.
36. Concerns are raised about
the location of the driveway with regards to sight distances and the associated
impacts on the existing street conditions. In this regard approval of the
development would result in adverse impacts on the existing road network.
Construction Damage
37. Adjoining property owners
raised concerns that their properties may be damaged whilst excavation and
construction is occurring.
38. Council’s standard
conditions require a dilapidation report to be prepared, both prior to
excavation occurring and prior to the occupation of the development for
adjoining properties. These standard conditions would be imposed on a development
consent notice.
Privacy and Overlooking
39. Concern was raised about
the opportunity to look into adjoining properties from this development. It was
indicated that their level of residential amenity would be reduced.
40. The townhouses have not
been designed to take into consideration the constraints of the site including
the sloping topography. Given this, it is agreed that privacy will be
diminished.
Flooding
41. Residents indicated that
after periods of heavy rain Carson Street
often floods and this development will exacerbate the problem. It was also
indicated that water from above is likely to penetrate the basement car park
causing damage to goods stored within.
42. It was explained that the
provision of on-site detention may reduce flooding within Carson
Street after heavy rain. It is noted that
Council’s Development Engineer raises no concerns relative to stormwater
management, subject to standard conditions of consent.
Architectural Appearance
43. Residents indicated that
the development lacked architectural merit especially the first floor of
townhouse 4, which extends over the driveway to the basement car park.
44. Concerns are raised with
regards to the bulk and scale of the development when viewed from the street.
In addition the first floor of unit 4 cantilevered over the driveway reiterates
the obtrusive nature of the development. It is agreed the design lacks
architectural merit.
Contrary to Planning Controls
45. An objector read out the
objectives for the Residential 2B zone contained in Parramatta Local
Environmental Plan and indicated that it was clear from the reviewing the plans
that this development was contrary to these objectives.
ISSUES
Solar access
46. Parramatta
Development Control Plan 2005 requires development to provide dwellings within
the development site with a minimum of 3 hours sunlight in at least 50% of the
private open space between 9am and 3pm on 21 June. The proposal
does not provide townhouses 2 and 3 with a minimum 3 hours sunlight in at least
50% of the private open space between 9am and 3pm on 21 June.
47. This is
considered unacceptable as the proposal does not achieve compliance with the
objectives for solar access; the design of the multi unit housing development
unreasonably diminishes solar access for all dwellings and results in reduced
amenity of townhouses 2 and 3 in that their private open space areas will not
be capable of serving as an extension for the dwelling for relaxation,
entertainment and recreation.
Bulk and scale
48. The proposal is not considered to relate appropriately to the
existing topography of the site resulting in increased bulk and scale of the
first row of townhouses. The first floor level is approximately 1.1 metres
above existing natural ground level.
49. The raised grass areas, and access stairs to these areas are not
considered to be an appropriate design response given the topography of the
site. The stairs at the highest point at 1.5 metres above existing natural
ground level.
50. The
streetscape appearance is considered to be unsatisfactory. Council’s Urban
Designer has reviewed the proposal and provides the following comments:
“Overall, it is considered that the
proposed townhouse development would result in a poor urban design outcome,
with the built form design ignoring the site’s context/characteristics and
disregarding the fundamental characteristics of terrace design. The efforts to
reduce the bulk, scale and mass of the development are unsuccessful.”
51. It is considered the proposal results in a development which adds
bulk and scale to the streetscape and is not in keeping with the existing or
desired streetscape.
Access and Adaptable housing
52. Parramatta
Development Control Plan 2005 requires multi unit development with less than 10
dwellings to provide one adaptable dwelling within the development, in addition
all ground floor dwellings in buildings must be visitable by people with a
disability. This means that there must be a continuous accessible path of
travel from the street and any visitor parking to and from dwellings.
53. The
applicant in their submission states “due
to the site topography and the provision of steps throughout the development
effectively negate full compliance with disabled access requirements,
particularly from the street”.
54. The
proposal fails to achieve compliance with providing housing for persons with a
disability, due to the design of the dwellings and the extensive provision of
steps. The proposal is not considered to promote the design of buildings that
are adaptable and flexible in order to suit a disabled resident or visitor.
Section 82A Review of Application
55. The
application is substantially the same as previously assessed. It is considered
the reduction of 1 unit can be assessed under Section 82A of the Environmental
Planning and Assessment Act 1979. An assessment of the Section 82A Review
application against the outstanding reasons of refusal of the original DA is
provided below.
56. The
proposed development is inconsistent with the 2B residential zoning objectives
as the proposal fails to respond appropriately to the sloping nature of the
site. The proposed building height, bulk, scale and vertical proportions are
not sympathetic to the surrounding built environment.
57. The proposed development fails to achieve full numerical
compliance with solar access to all dwellings, dwellings 2 and 3 do not receive
adequate levels of solar access between 9am and 3pm on 21 June. This results in reduced amenity
for future residents.
58. The proposed development has not been sufficiently amended in
design to provide and promote an active street frontage. The raised grass areas
to dwellings 1 through to 4, and associated access stairs to these areas are
not considered to be an appropriate design response given the topography of the
site. The stairs at the highest point at 1.5 metres above existing natural
ground level.
59. Parramatta
Development Control Plan 2005 requires multi unit development with less than 10
dwellings to provide one adaptable dwelling within the development, in addition
all ground floor dwellings in buildings must be visitable by people with a
disability. This means that there must be a continuous accessible path of
travel from the street and any visitor parking to and from dwellings.
60. The
applicant in their submission states “due
to the site topography and the provision of steps throughout the development
effectively negate full compliance with disabled access requirements,
particularly from the street”.
61. The proposal fails to achieve compliance with providing housing
for persons with a disability, due to the design of the dwellings, the
extensive provision of steps. The proposal is not considered to promote the
design of buildings that are adaptable and flexible in order to suit a disabled
resident or visitor.
62. The issues raised in the resident’s submissions remain and have
not been adequately resolved though the amendments made in the Section 82A
Review of Determination.
63. The proposal is not considered to be in the public interest for
the reasons stated above and is not deemed to be compatible with the existing
and likely character of the area. The proposal is not considered to meet the
objectives of the 2B Residential zone having regard to the matters raised in
this report.
Sara Matthews
Senior Development Assessment Officer
Attachments:
|
1View
|
Table of Compliance
|
6 Pages
|
|
|
2View
|
Plans and Elevations
|
7 Pages
|
|
|
3View
|
Locality Plan
|
1 Page
|
|
|
4View
|
History of DA
|
1 Page
|
|
REFERENCE MATERIAL
|
Attachment 1
|
Table of Compliance
|
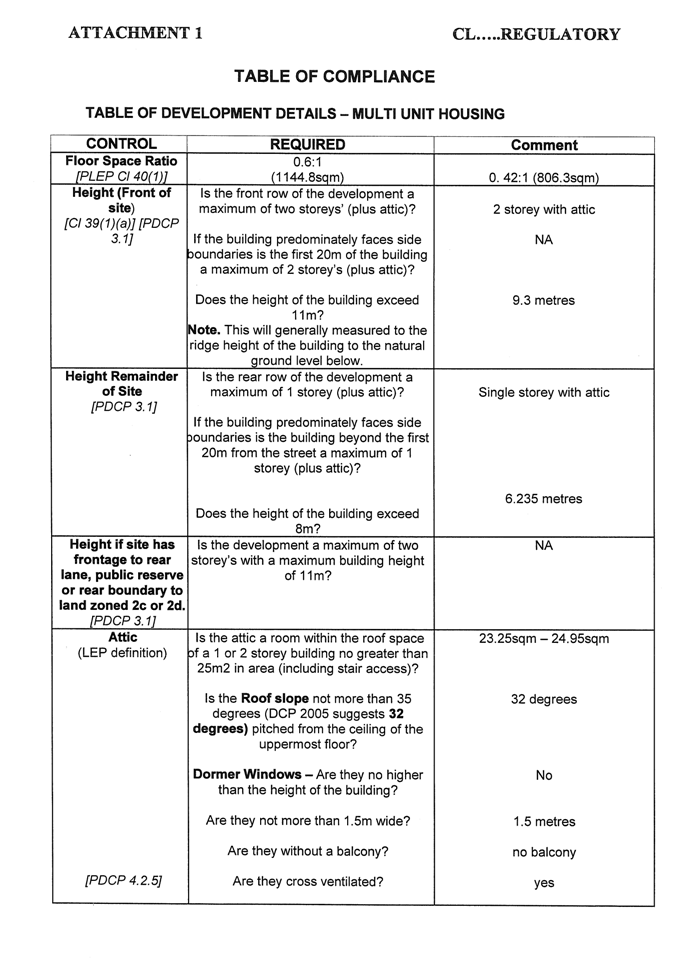
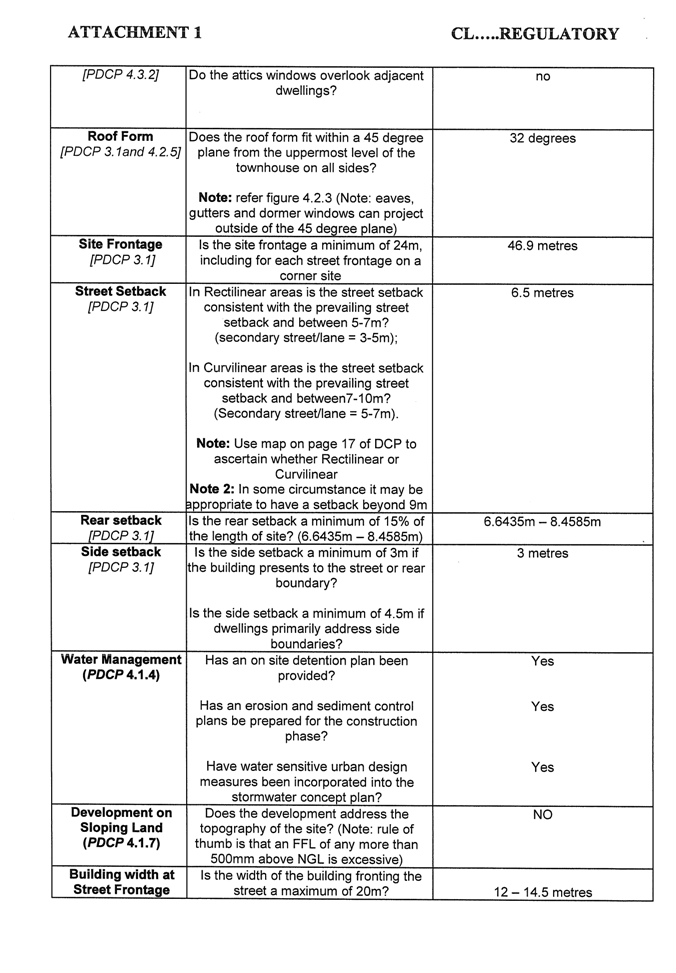
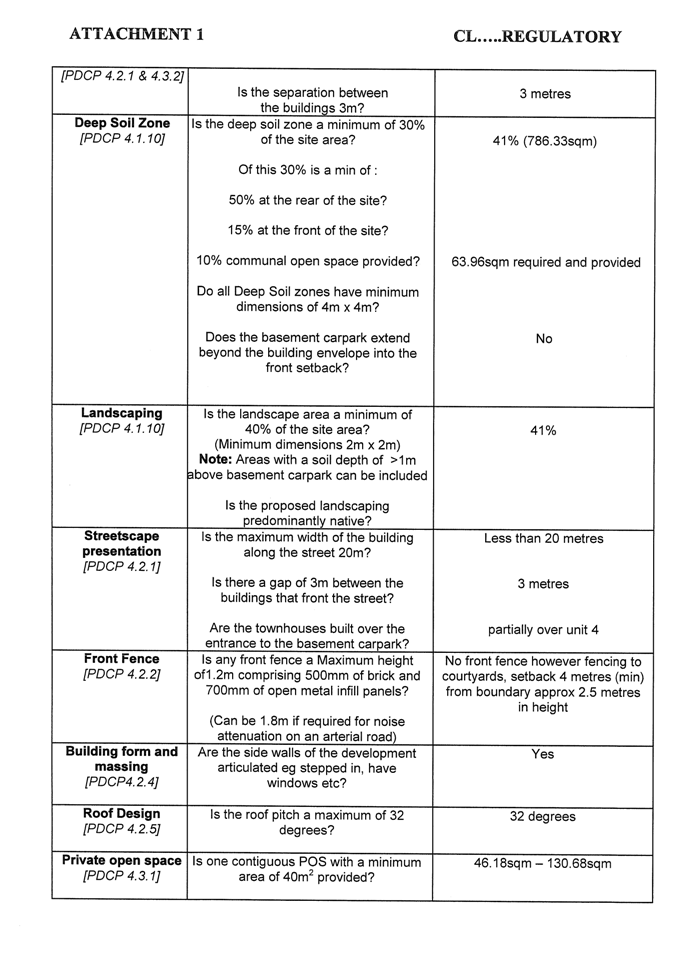
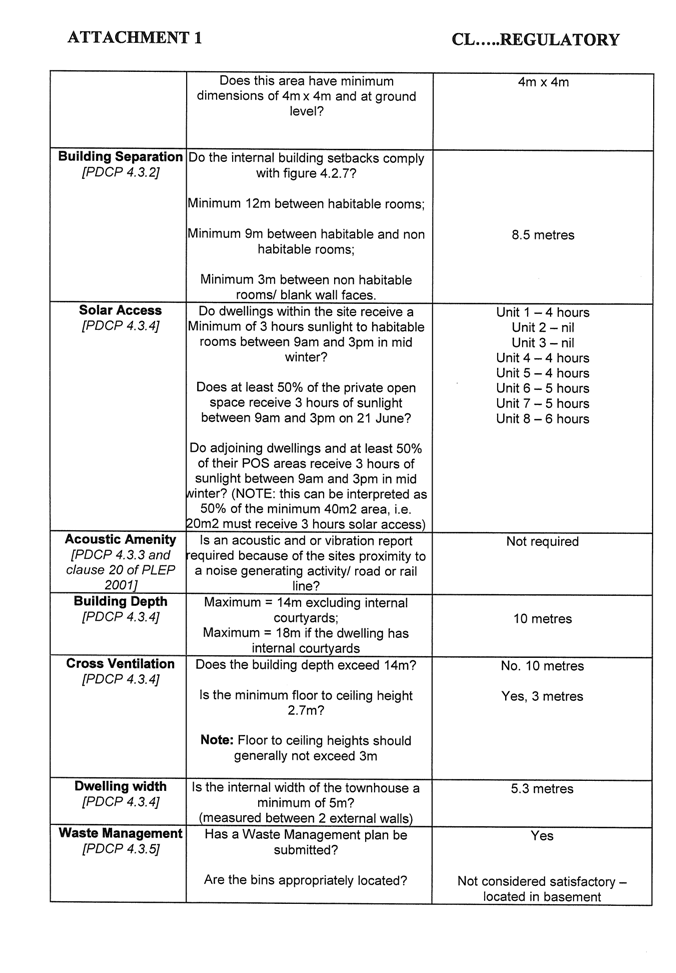
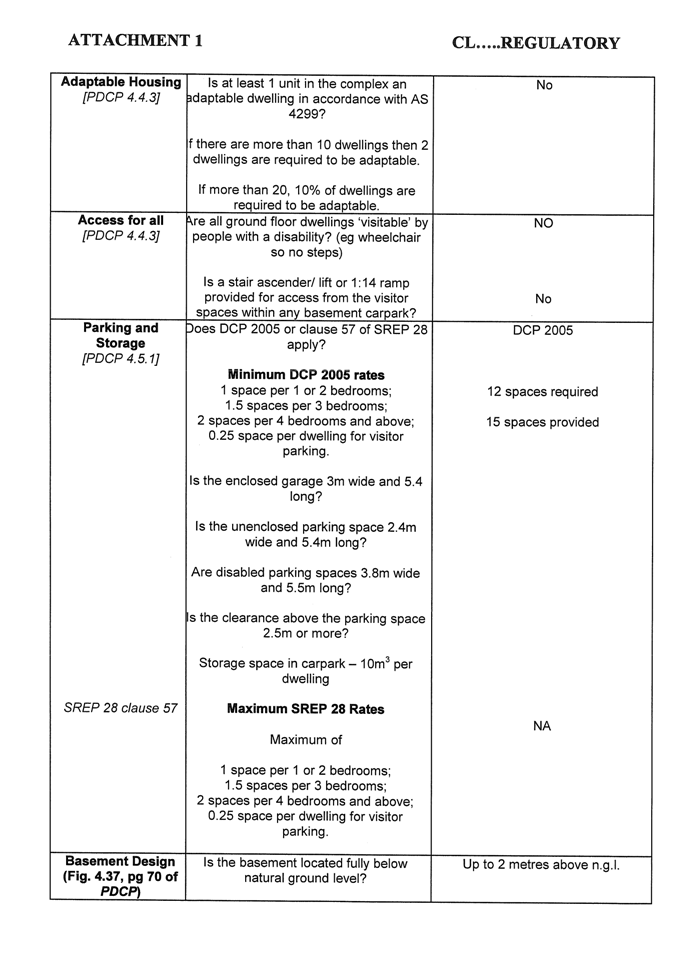
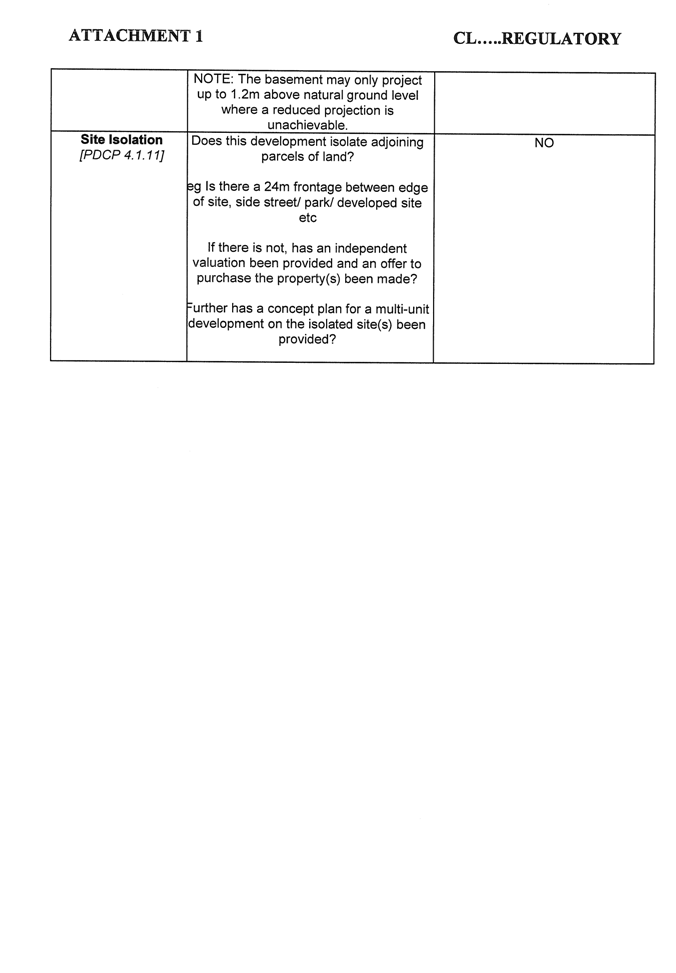
|
Attachment 2
|
Plans and Elevations
|
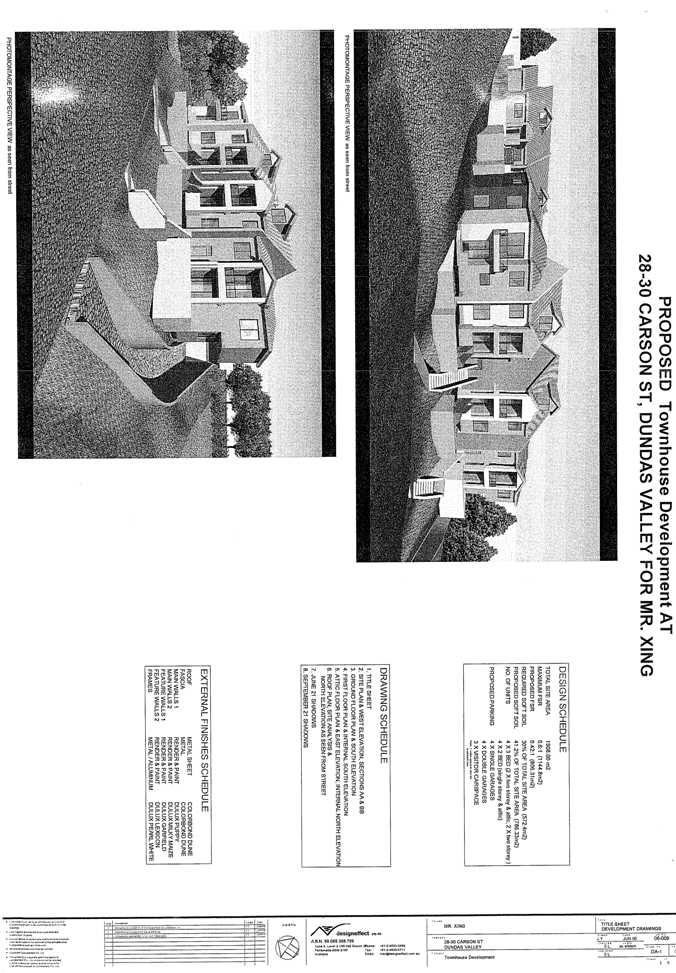
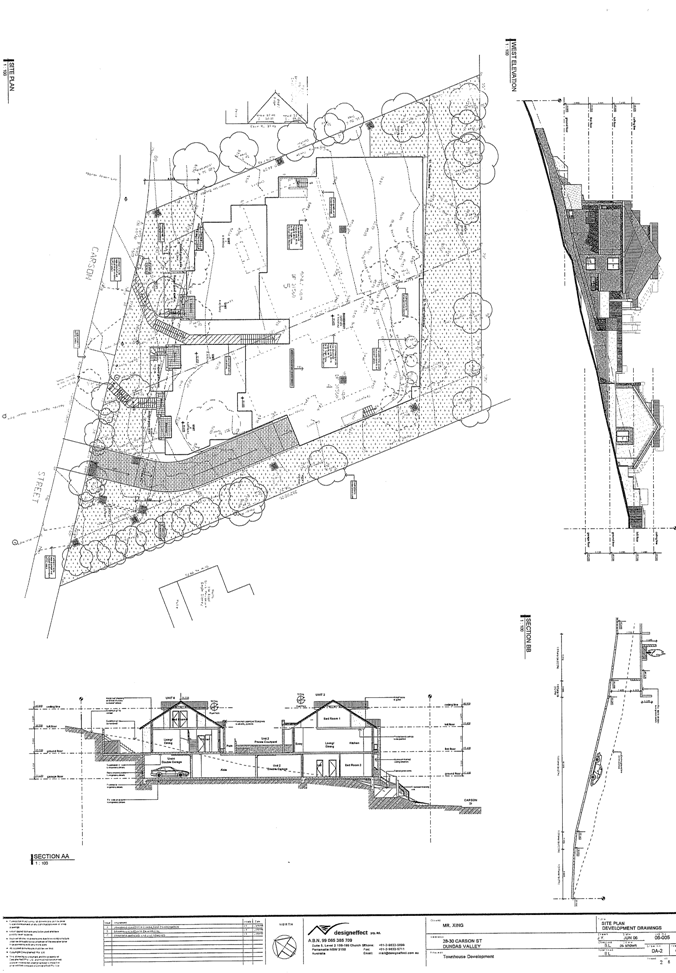
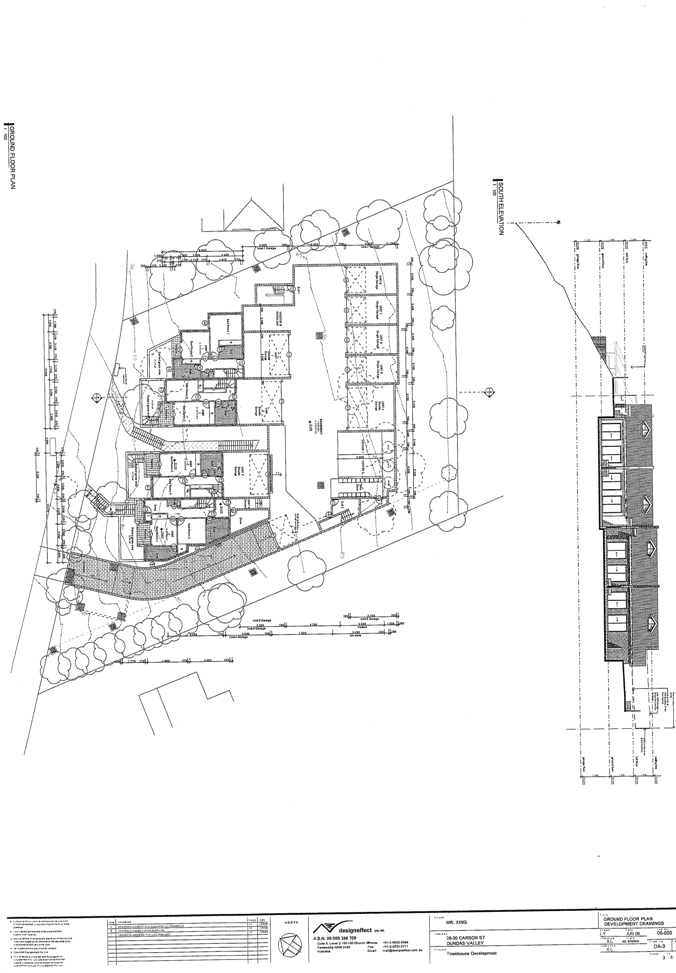
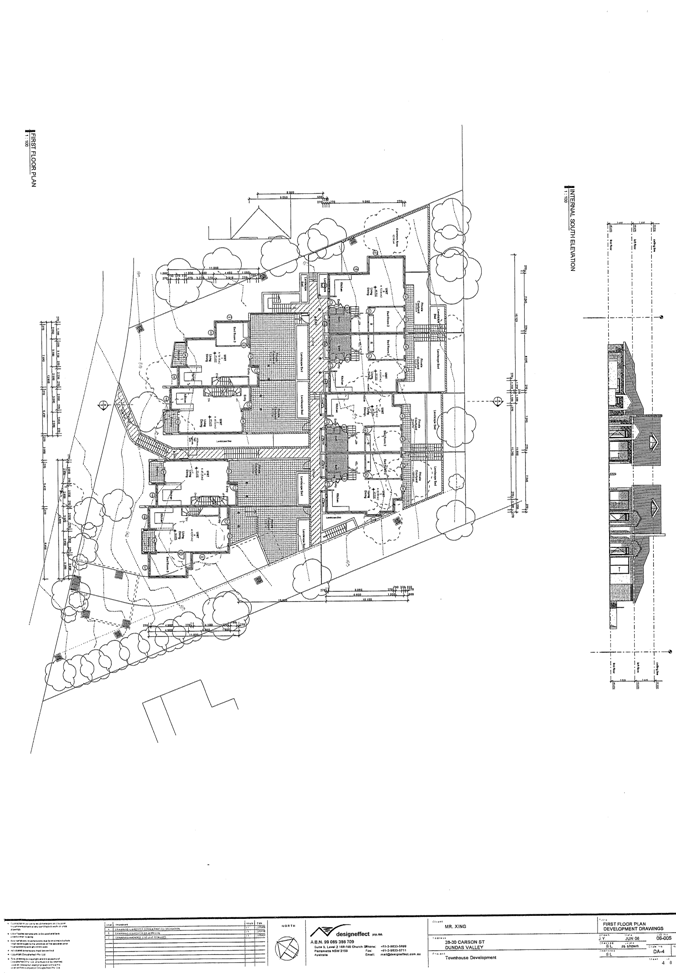
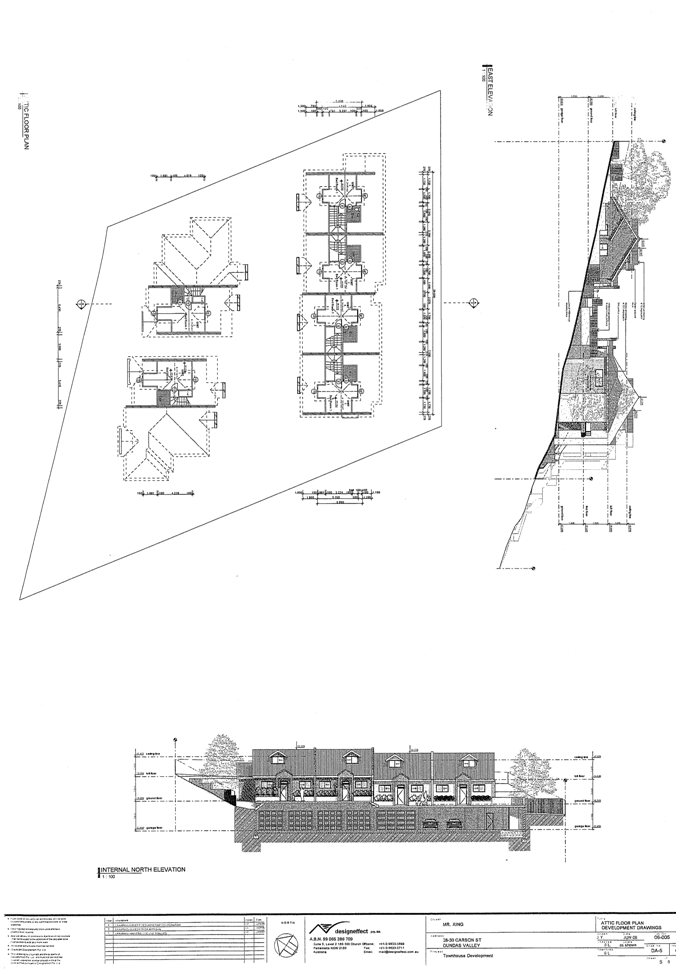
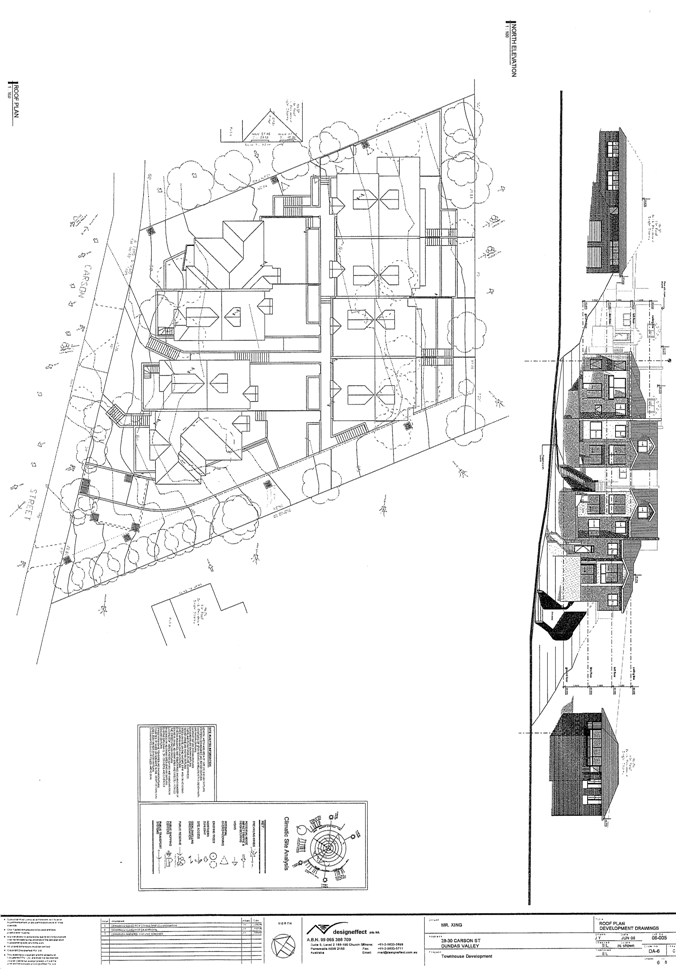
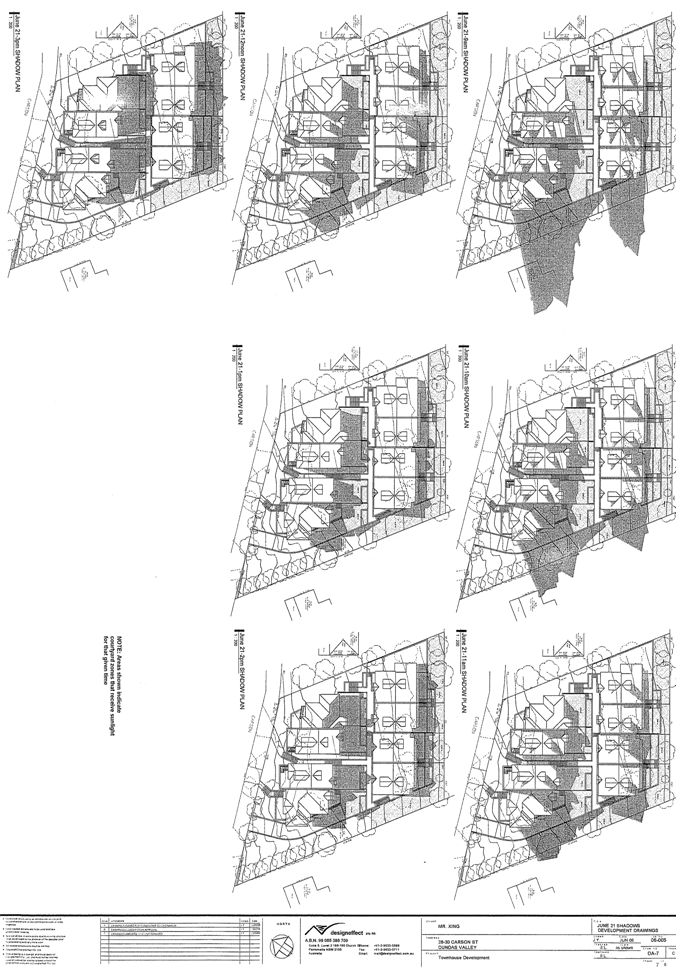
|
Attachment 3
|
Locality Plan
|
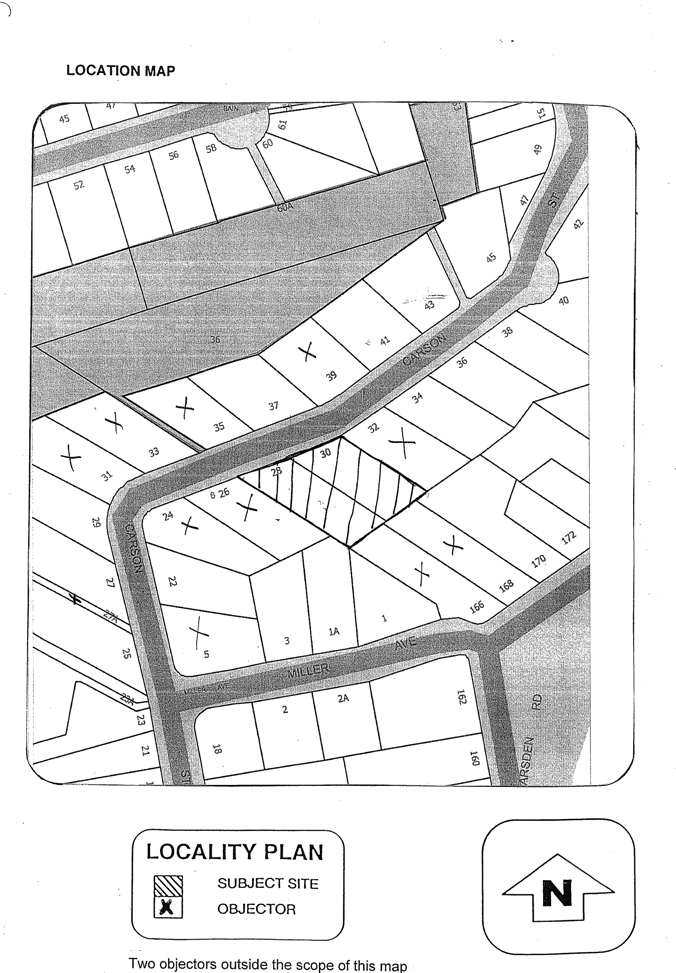
|
Attachment 4
|
History of DA
|
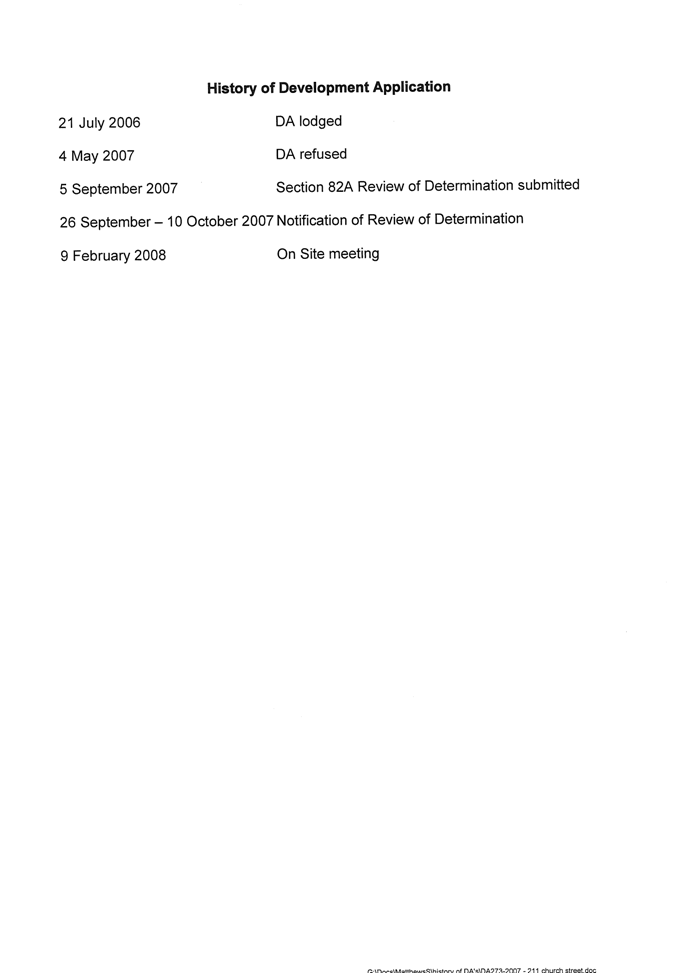
|
Regulatory Council
|
12 May 2008
|
|
|
|
ITEM NUMBER 14.5
SUBJECT 29-31 Garnet
Street Merrylands
DESCRIPTION Demolition of
existing dwellings and construction of a multi-unit housing development
containing 6 dwellings
REFERENCE DA/755/2007 - Submitted 12 September 2007
APPLICANT/S Resitech
OWNERS NSW Department of
Housing
REPORT OF Senior Development Assessment Officer
|
PURPOSE:
To determine Development
Application No. 755/2007 that seeks approval for the demolition of existing
dwellings and construction of a multi unit housing development containing 6 dwellings.
This application has been referred to Council due to the number of
submissions received.
|
|
RECOMMENDATION
(a) That Development Application No. 1025/2007 be approved subject to
standard conditions and the following extraordinary conditions subject to the
concurrence of the applicant or the Minister being provided as required by
Section 116C of the Environmental Planning and Assessment Act.
1. The
Pinus radiata (Monterey Pine) tree located at the front of the site within
Lot DP 35056 shall be removed. Two (2) Tristaniopsis
laurina (Water Gum) trees shall be planted on the nature strip prior to
occupation of the development and maintained until mature.
Reason: To enhance the streetscape.
2. A revised version of
landscape plan drawing No. L-01 prepared by Ray Fuggle and Associates shall
be prepared prior to the commencement of construction. The landscape plan
shall be revised in accordance with the approved site plan and the
development shall be completed in accordance with the revised landscape plan.
Reason: To ensure that a revised landscape plan is provided.
3. The following
engineering requirements are to be shown on the stormwater concept plans:
3.1 Control pit in the
on-site detention shall be a high early discharge control pit in accordance
with Upper Parramatta River Catchment Trust, on-site Stormwater Detention Handbook,
in this case Figure 7.10 - 7.11 (3rd edition).
3.2 Provide 5.5m wide
vehicular footpath crossing with a transition zone narrowed to the width of
the internal driveway.
3.3 Provide minimum 200mm gap
beneath dividing fence within the on-site detention area in courtyards of
unit 1, unit 2 and unit 3.
3.4 Surrounding retaining
wall in the on-site detention shall be water tight.
3.5 No loose mulch within the
On-site detention area.
Reason: To provide efficient civil design
(b) Further,
that the objectors be
advised of Council’s decision.
|
SITE & LOCALITY
1. The site is located
on the eastern side of Garnet Street.
The site comprises two allotments which each containing a single storey fibro
dwelling. The site has a frontage of 32.7m to Garnet
Street, depth of 45.7m and overall site area of
1500.48m2. The site has a gradual fall from the rear to the front. Garnet
Street is characterised by a mix of single storey and 2 storey dwellings of
varying age and styles. A multi unit housing development is located on the
south-western corner of Garnet Street
and Lavinia Street. The
site is within walking distance of several shops located on the corner of Excelsior
Street and Constance
Street.
PROPOSAL
2. The proposal is for the demolition of the existing dwellings
and the construction of a multi-unit housing development containing 6 X 2
bedroom dwellings. A central driveway is proposed with vehicular access to each
dwelling being provided from this driveway. The four dwellings to the front of
the site have a height of 2 storeys and the two dwellings to the rear of the
site have a height of one storey. A total of 8 car parking spaces are provided,
including 2 visitor spaces.
3. The applicant for the development application is a Crown
authority as determined by the Environmental Planning and Assessment Act.
Section 166C of the Act states that a consent authority cannot refuse an
application by the Crown without the approval of the Minister or impose a
condition of consent without the approval of the Minister or the applicant. In
this regard the applicant has agreed to the imposition of the non-standard
conditions contained in the recommendation.
STATUTORY CONTROLS
Parramatta Local
Environmental Plan 2001
4. The site is zoned
Residential 2(b) under Parramatta LEP 2001 and the proposed development is
permissible within the zone, subject to the consent of Council. The proposed
development is consistent with the objectives of PLEP 2001.
Parramatta Development Control Plan 2005
5. Parramatta DCP 2005 applies
to the subject development. The proposed development is consistent with the
aims and objectives of the DCP, the development does not comply with three of
the numerical requirements of the DCP being solar access, privacy separation
and ceiling height. These non compliances are discussed in the ‘ISSUES’ section
of this report.
CONSULTATION
6. In accordance with
Council’s Notification Development Control Plan, the proposal was advertised
and notified between 3 October and 24 October 2007. One submission and two petitions, with a total of 20
signatures were received. Amended plans were advertised and notified between 12
March and 2 April 2008. No submissions were received. The matters
raised in the submissions are addressed below.
Townhouses are too small for
families or sole parents
7. Parramatta DCP 2005 does not contain a minimum size for a
townhouse. Each of the single storey townhouses has a floor area of 82m2 and
the 2 storey townhouses have a floor area of 102m2. In the absence of a minimum
floor area requirement in Parramatta DCP 2005, it is useful to refer to the
minimum requirements for apartments contained within the Department of
Planning’s document the Residential Flat Design Code. This code suggests that
the minimum floor area for a 2 bedroom affordable housing unit should be 70m2.
The development exceeds this standard with the smallest townhouse being 82m2
and therefore the size of the townhouses is considered acceptable.
No areas on site for children to
play and children will be forced to play in the street which is not safe
8. Parramatta DCP 2005 requires 10% of the deep soil area on the
site to be communal landscaped open space. This control requires 45m2 of communal
landscaped open space to be provided in this particular case. A review of the
plans indicates that 135m2 of communal landscape open space is provided. The
development exceeds the private open space and communal open space requirement
of Parramatta DCP 2005.
No provision has been made for
increases to Medical Services and Schooling
9. This is not a matter relevant to the consideration of this
development application. The site is zoned Residential 2(b) and multi-unit
housing developments are permissible in this zone.
Allowing further medium density
housing into the street would result in further difficulties with traffic and
parking
10. The development has provided resident and visitor car parking in
accordance with the requirements of Parramatta DCP 2005. As the development
complies with the parking requirements, does not exceed the floor space ratio
and multi-unit housing is a permissible form of development, the application
could not be refused due the potential for increased on street parking. Council’s
Traffic Engineer has not raised any concerns with the impact of the development
on the efficient operation of Garnet Street.
The townhouses are of simple
design and not in keeping with the design of the houses in the street
11. Garnet Street is characterised by a mix of
dwelling types, including simple single storey fibro cottages and recently
constructed 2 storey brick dwellings. The proposed development utilises a face
brick wall finish and a skillion roof covered in colorbond. The development
will integrate with the streetscape and is considered appropriate for the site
and surrounds.
The development would result in
decreased property values
12. The impact of development on property values is not a matter for
consideration pursuant to Section 79C of the Environmental Planning and
Assessment Act.
On-Site Meeting
13. Council, at its meeting of 9 July 2007, resolved that all applications subject to
5 of more submissions be subject to a site inspection prior to being determined
at a Regulatory Meeting.
14. In
accordance with the above resolution, an invitation to Councillors, Council
officers, the applicant and the objectors was sent in relation to the
inspection to be held on Saturday 29 March
2008, commencing at 12.00pm.
15. Present at the site meeting were Councillor Barber (Chairman),
Councillor Maureen Walsh, Councillor Omar Jamal, Councillor Anita Brown,
Council’s Team Leader Development & Certification, the applicant and 9
residents. The following issues were discussed at the meeting:
Children will have to play on
the street
16. Residents raised concern that the proposed development does not
allow opportunity for children to play within the site without the need to
utilise the road. Furthermore, the residents are concerned with speeding
vehicles and having children playing in the street would be a potential danger,
as the development site has minimal area dedicated as private open space.
17. The proposed private open space and communal open space provision
are in accordance with the requirements of Parramatta DCP 2005. Existing issues
with regard to speeding vehicles are not relevant to the assessment of the
development application.
Inadequate services within the
locality
18. Residents raised concern that existing services such as schools,
medical centres and infrastructure are already at the maximum capacity. In
particular the local medical centre will not allow any new patients and
existing patients are forced to wait extensive times for appointments, due to
the number of customers utilising the service. In addition, the local primary
school is also at a capacity with the strands of grades being increased to
manage student levels.
19. As the zoning of the site allows multi unit housing developments,
these issues do not warrant the refusal of the application. It is noted that
the proposal attract a financial contribution under Section 94, which is a
local infrastructure levy.
Use of air-conditioning
systems within the site
20. The residents questioned the ability to provide cooling to the
development as the first floor will be hot for the residents.
21. A BASIX certificate was submitted with the application.
Appropriately designed eaves and insulation to the walls and ceiling are
provided to the development. This will ensure that the dwellings are energy
efficient and achieve an appropriate level of thermal comfort.
Maintenance of Department of
Housing site
22. Residents raised concern that nearby Department of Housing sites
are overgrown and require numerous telephone calls to both Council and the DOH
before the situation is rectified.
23. This issue is not relevant
to the assessment of the development application.
Tree Removal
24. Concern was raised that the Pinus
radiata tree located within the front setback area of the site should be
removed to allow construction of the development and the footpath.
25. Council’s Landscape Officer has reviewed the application and
supports removal of the tree because it has a significant surface root system
and its health will be affected by the proposed development.
Streetscape
26. Residents raised concern that the two storey element presenting
to Garnet
Street would detract from the streetscape and therefore the design should be
modified to single storey.
27. The street comprises a mixture of single storey development and
new two storey development. The development is sympathetic to the streetscape
and the 2 storey height is permitted by Parramatta DCP 2005.
ISSUES
Privacy
28. Part 4.3.2 of Parramatta DCP 2005 requires a separation of 12m
between habitable rooms within a development site.
29. The separation between the kitchen windows of unit 1 and the
dining room window of unit 6 is 9.3m. The separation between the kitchen
windows of unit 2 and the dining room window of unit 5 is 9.4m. The separation
between the bedroom window of unit 3 and the bedroom window of unit 4 is 11.2m.
30. The non compliance with the 12m requirement is considered
acceptable because screening trees are proposed within the planter beds on both
sides of the driveway. The screening trees will prevent any significant
overlooking between the dwellings within the development site. Further, there
are no direct views from high use habitable rooms into another high use
habitable room in another unit.
Solar Access
31. Part 4.3.4 ‘Solar Access and Cross Ventilation’ of Parramatta DCP
2005 requires that 50% of private open space areas receive 3 hours of solar
access on the winter solstice. Part 4.3.1 ‘Private and Communal Open Space’ of
DCP 2005 states that the minimum private open space area for multi unit housing
is 40m2.
32. The courtyard to unit No. 5 has an area of 53.7m2. The courtyard
will receive 18m2 of solar access at 11am, 12m2 at midday and 5m2 at 1pm. For the remainder of the day the entire
area of the courtyard will be shaded by the building.
33. The courtyard to unit No. 6 has an area of 53.8m2. The courtyard
will receive 1.8m2 of solar access at 11am, 9.7m2 at midday, 9m2 at 1pm, 14m2
at 2pm and 18m2 at 3pm. For the remainder of the day the entire area of the
courtyard will be shaded by the building.
34. The living area of each unit within the development has a
northerly aspect. Habitable rooms will receive at least 3 hours of solar access
as required by the DCP. The solar orientation of the courtyard of units 5 and 6
is not ideal. However, the density of the development is 35% less than the
maximum permitted and the courtyards are 32% larger than required. Having
regards to the site constraints and the FSR of the proposal, the non compliance
with the DCP solar access control is considered acceptable and will not unduly
impact on the amenity of future residents.
Ceiling Height
35. The ceiling height of the first floor levels of the two storey
units is 2.4m which does not comply with the minimum 2.7m requirement of
Section 4.3.4 ‘Solar Access and Cross Ventilation’ of DCP 2005.
36. State Environmental Planning Policy (BASIX) states that
controls within development controls plans which aim to improve the thermal
performance of buildings have no effect with regard to BASIX affected
developments.
37. The objectives of Section 4.3.4 relate to the thermal
performance of buildings, having regard to issues such as thermal comfort,
solar access, cross ventilation and overshadowing.
38. The proposed townhouses are a BASIX affected development and
the 2.7m minimum ceiling height requirement of the DCP has no effect.
Jonathan Goodwill
Senior Development Assessment
Officer
30 April 2008
Attachments:
|
1View
|
Locality Map
|
1 Page
|
|
|
2View
|
Development Application History
|
1 Page
|
|
|
3View
|
Multi Unit Housing Checksheet
|
5 Pages
|
|
|
4View
|
Plans and Elevations
|
5 Pages
|
|
REFERENCE MATERIAL
|
Attachment 1
|
Locality Map
|
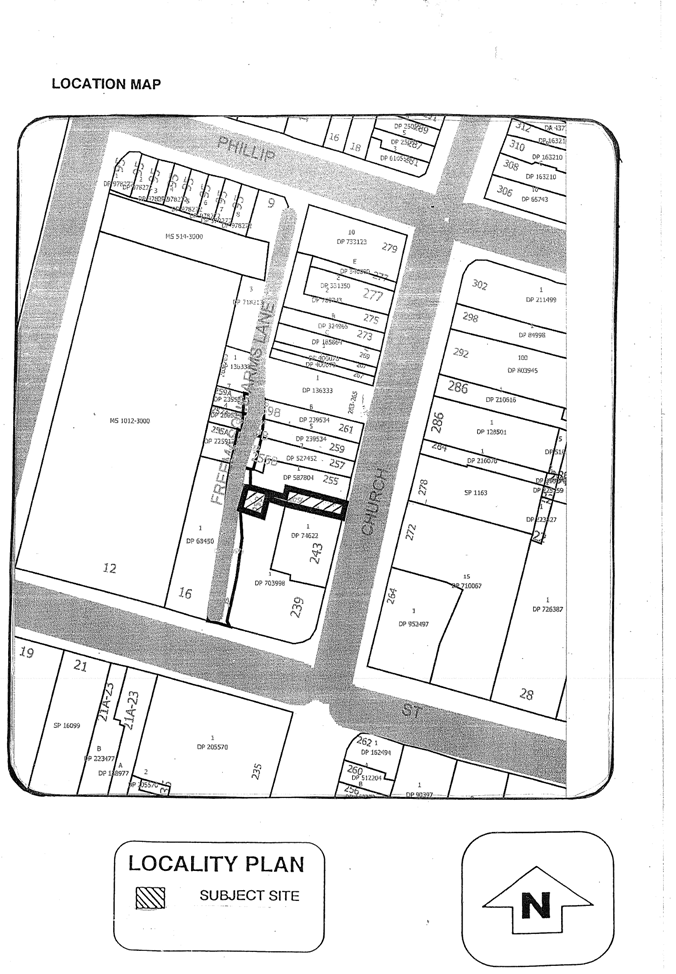
|
Attachment 2
|
Development Application History
|
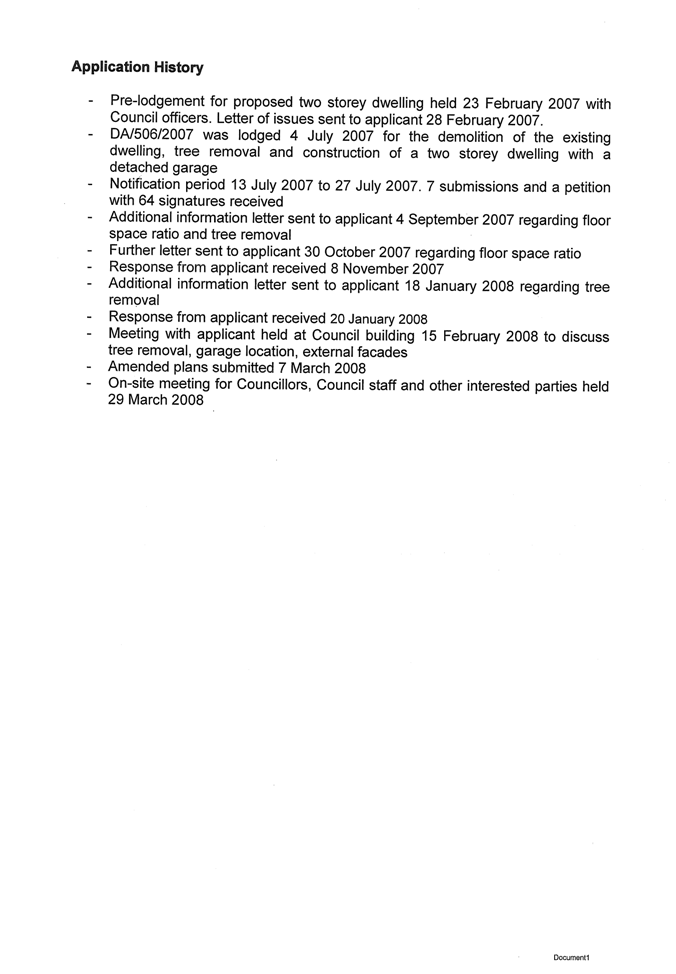
|
Attachment 3
|
Multi Unit Housing Checksheet
|
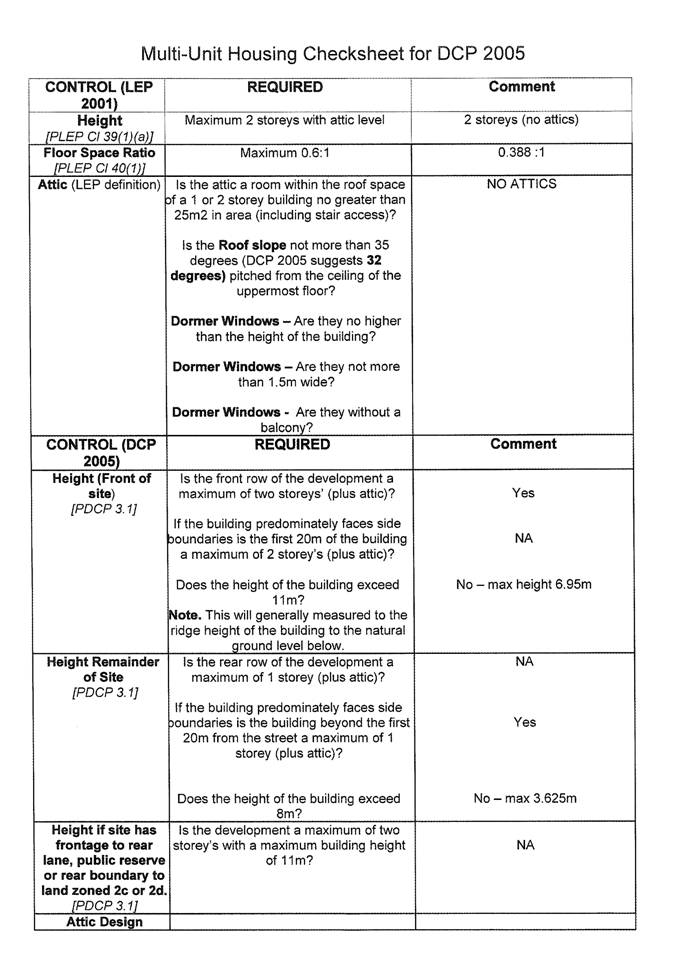
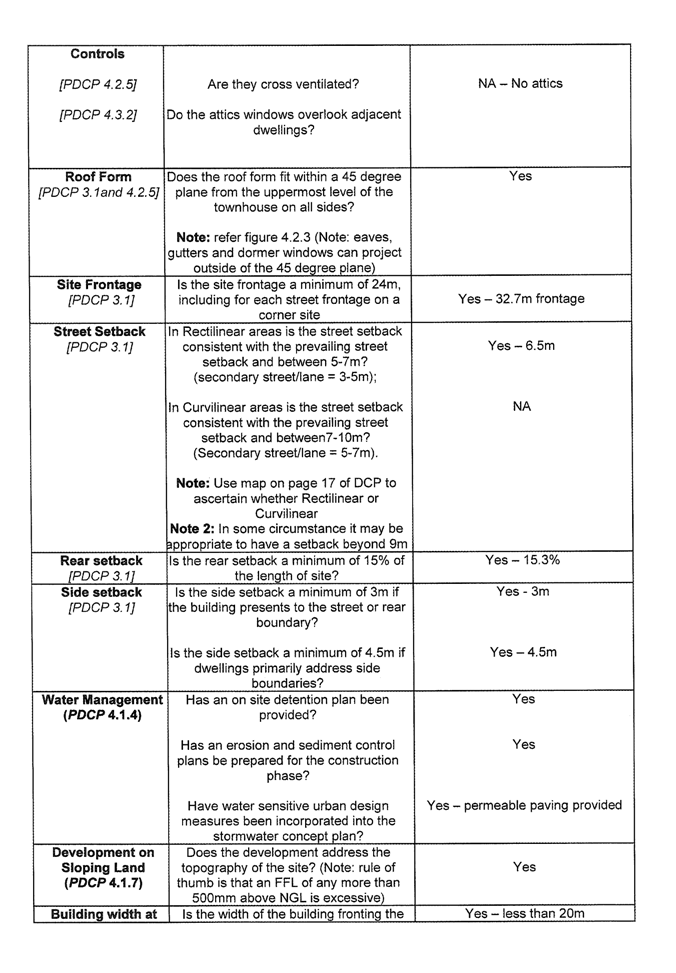
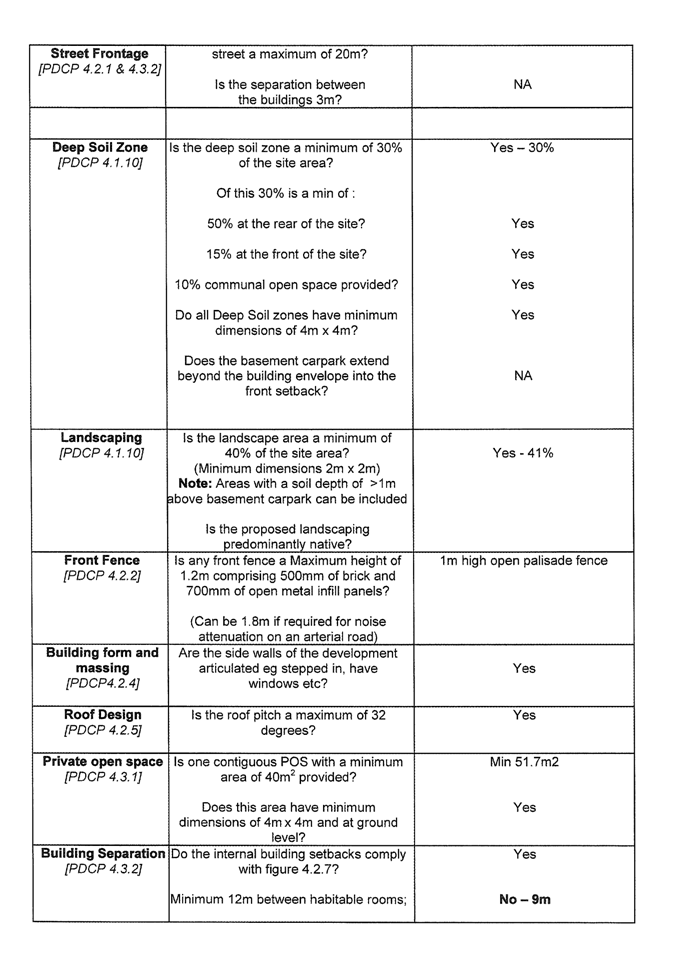
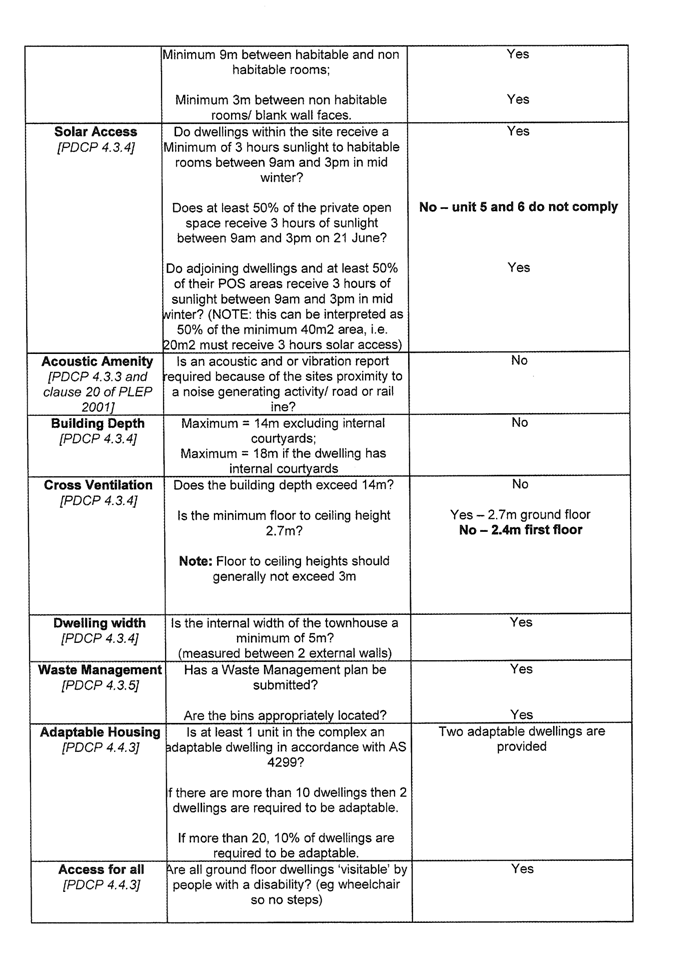
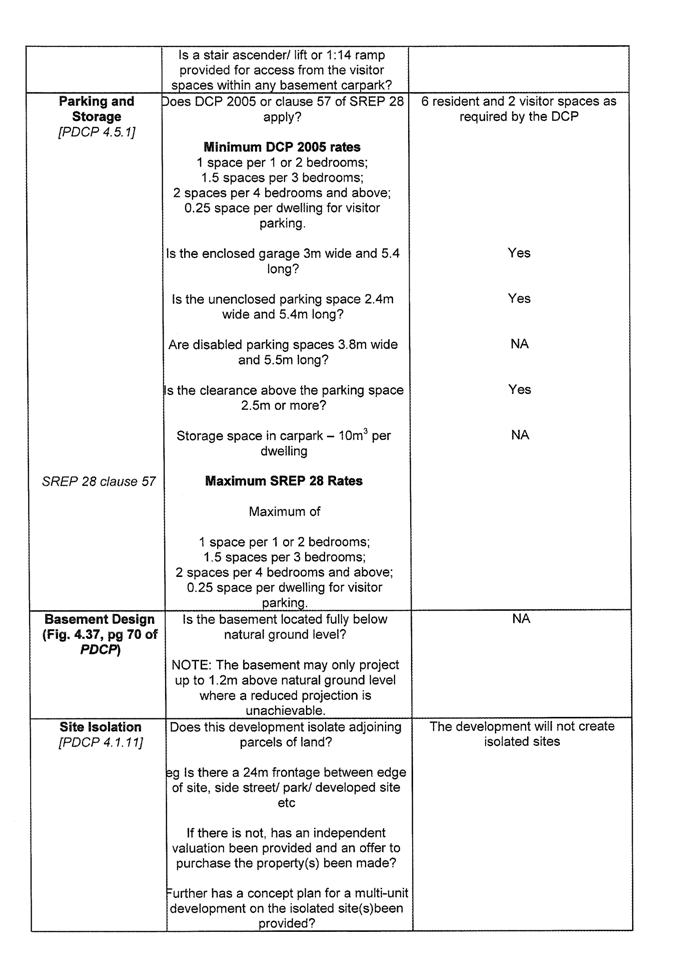
|
Attachment 4
|
Plans and Elevations
|
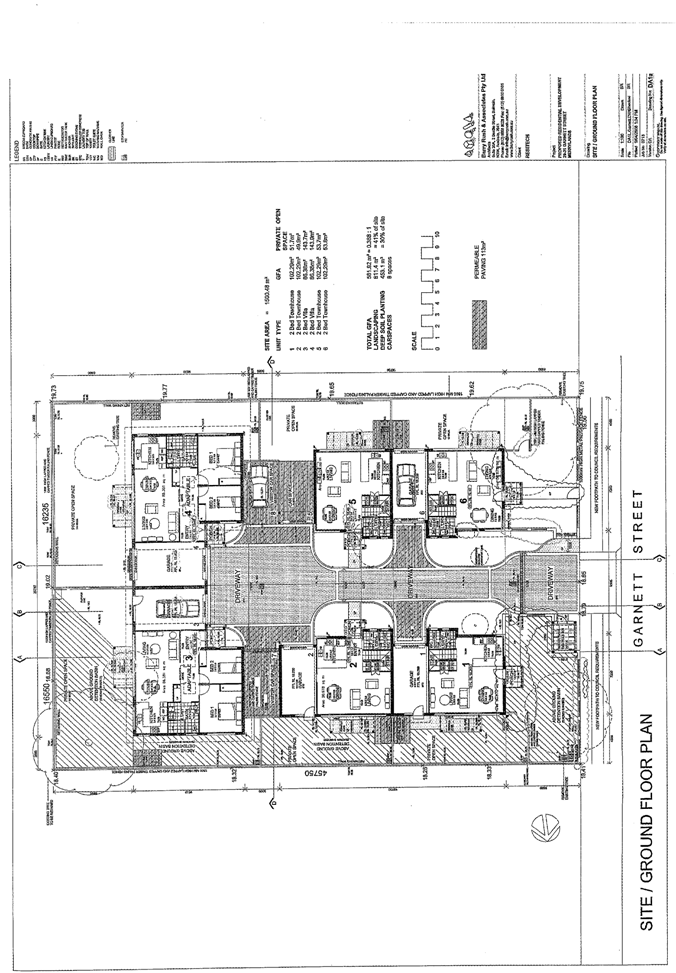
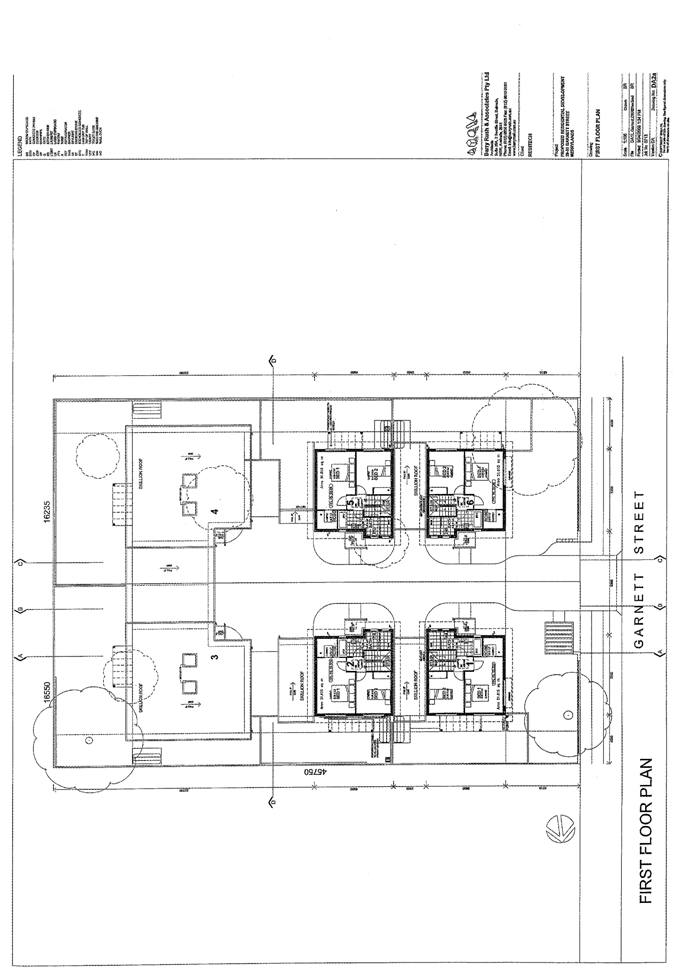
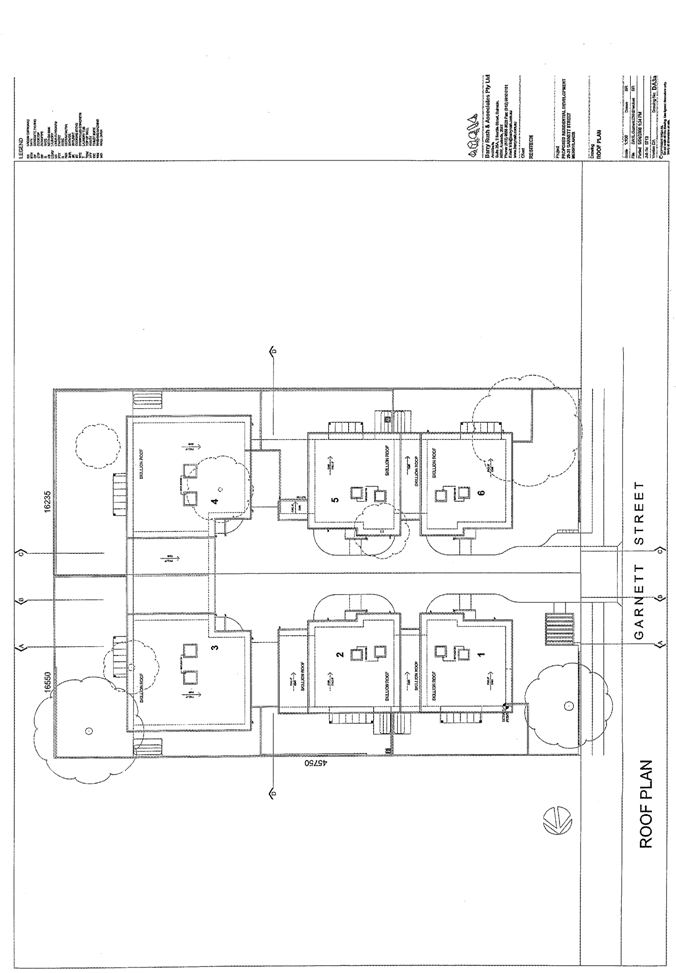
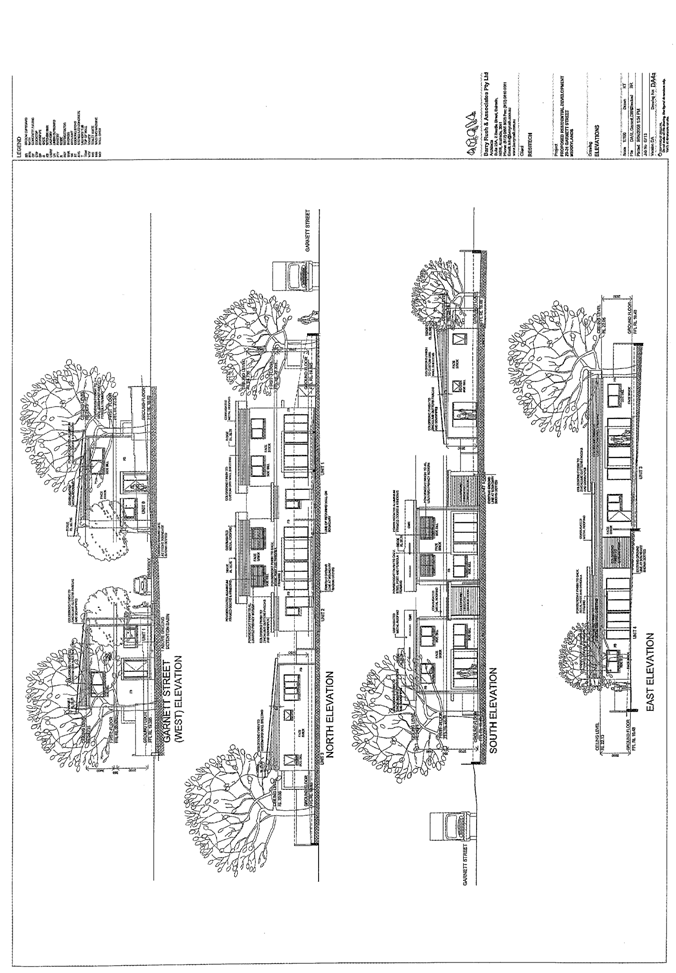
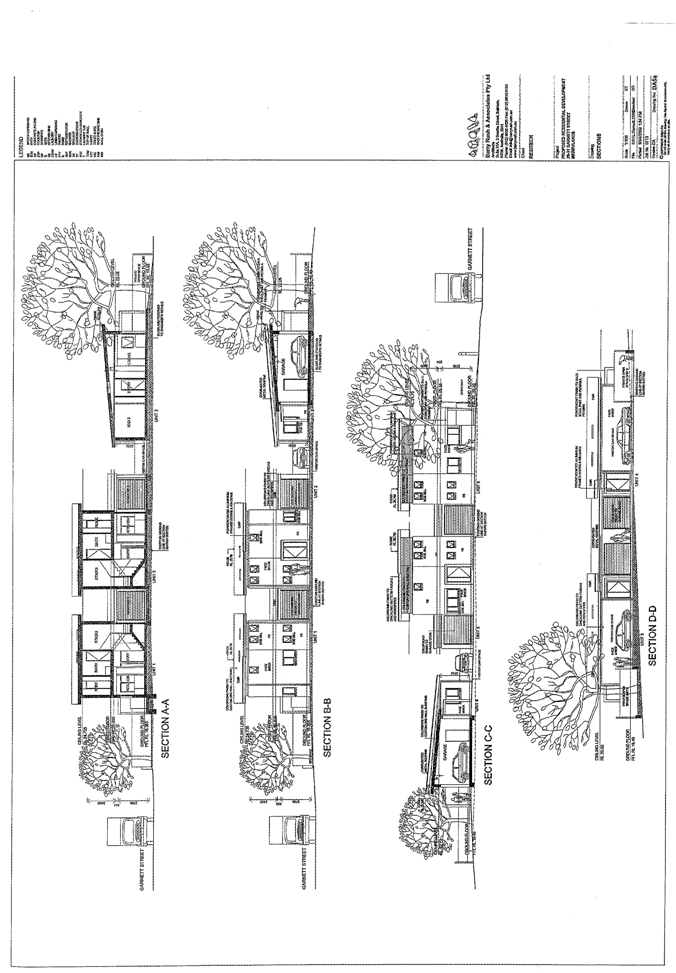
|
Regulatory Council
|
12 May 2008
|
|
|
|
ITEM NUMBER 14.6
SUBJECT 3-11 Shirley
Street, Rosehill (Lot 2 DP 864567) (Elizabeth Macarthur
Ward)
DESCRIPTION Construction of an
awning to be located on the second floor of the Capral Aluminium building.
(Location Map - Attachment 2)
REFERENCE DA/86/2008 - Submitted 13 February 2007
APPLICANT/S Mr D Ferrier
OWNERS ING Industrial
Custodian Pty Ltd
REPORT OF Manager Development Services
|
PURPOSE:
To determine Development
Application No 86/2008 which seeks approval for the construction of an awning
to be located over part of the proposed rooftop outdoor area on the Capral Aluminium
building.
The application has been
referred to Council as the property is listed as a heritage item in Schedule
6 Part 2 of the Sydney Regional Environmental Plan No. 28 – Parramatta.
|
|
RECOMMENDATION
That Council grant consent to Development Application No. 86/2008
subject to standard conditions.
|
SITE & LOCALITY
1. The site is
located on the corner of Unwin & Shirley Street Rosehill and has an
approximate area of 201,600 square metres. The site has been identified as a
master plan site under the provisions of SREP 28 and has been identified as a
potentially contaminated site and is flood prone. The subject building is
located on the north west corner of the site and is two storey in height with a third storey
element at the mid section. The building is currently used for commercial
purposes and is listed as a heritage item under Schedule 6 Part 2 of SREP 28.
Surrounding development comprises of a variety of industrial uses, the
Parramatta Speedway & Rosehill Racecourse.
PROPOSAL
2. Development Application No. 86/2008 seeks approval for the
following:
2.1 The
proposal seeks approval for the construction of an awning which is to be
located on the second floor (roof level) of the heritage listed building,
opening out from the existing kitchen & tearoom areas.
2.2 The
proposed roof area of the awning will be 10m x 7.5m, open on two sides and
setback from the prominent face of the building.
2.3 The
proposal will involve the removal of the bitumised felt roofing finish and
replace with light weight anti slip tiles to form an outdoor area for the use
of office workers of the Capral Aluminium building.
2.4 The
existing access structure for the air-conditioning system will be remodelled to
form a permanent seating area with a revised access hatch.
STATUTORY CONTROLS
State Environmental Planning
Policy No. 55
3. The site has been identified as being
potentially contaminated due to the previous history, in particular the past
industrial uses on the subject site.
4. The proposal will not involve
any excavation or soil disturbance of the site as all works are proposed on the
second floor level of the building therefore the development application is
satisfactory having regard to the relevant matters for consideration under SEPP
55.
Sydney Regional Environmental
Plan No. 28
5. The site is zoned Regional Enterprise & Environmental Protection
under the provisions of Sydney Regional Environmental Plan No. 28 – Parramatta. A portion of the site which
abuts Duck Creek is zoned Environmental Protection zone. The Capral Aluminium
building is located wholly within the Regional Enterprise zone and will have no
impact on the area that is zoned Environmental Protection zone. The proposal is
permissible within the zone and is consistent with the applicable standards
& objectives set out within Part 8 ‘Camelia Precinct’ of SREP 28.
CONSULTATION
6. In accordance with Council’s Notification Development Control
Plan, the proposal was notified between the 25 February
2008
and 10 March 2008. No submissions were received.
ISSUES
Heritage
7. The development application was referred to Councils Heritage
Advisor for assessment as the site has been identified as an item of heritage
significance in Schedule 5 of the Parramatta Local Environmental Plan 2007. The
comments of Council’s Heritage Advisor include:
The building is listed as a local item in
SREP 28. It comprises of a two-storey building with three storey central
portion, facing Unwin and Shirley Streets, near the corner of the two
streets. The proposal is located on the
rooftop area, above the second storey, and set back from the street to avoid
visibility from the public domain. The impact on fabric is relatively small, in
the context of the overall building. The design of the proposal is simple and utilitarian;
however, this is acceptable given its low visibility and light character. The
spatial organization of the building will not be affected.
I am thus of opinion that the proposal is
acceptable in the context of ongoing use of the building.
8. Accordingly, there are no objections to the proposal on
heritage grounds.
9. The rooftop area will be utilised by workers within the Capral
Aluminium building and will not give rise to any undue acoustic or privacy
impacts.
James McBride
Development & Certification Officer
30 April 2008
Attachments:
|
1View
|
Plans
|
2 Pages
|
|
|
2View
|
Locality Map
|
1 Page
|
|
REFERENCE MATERIAL
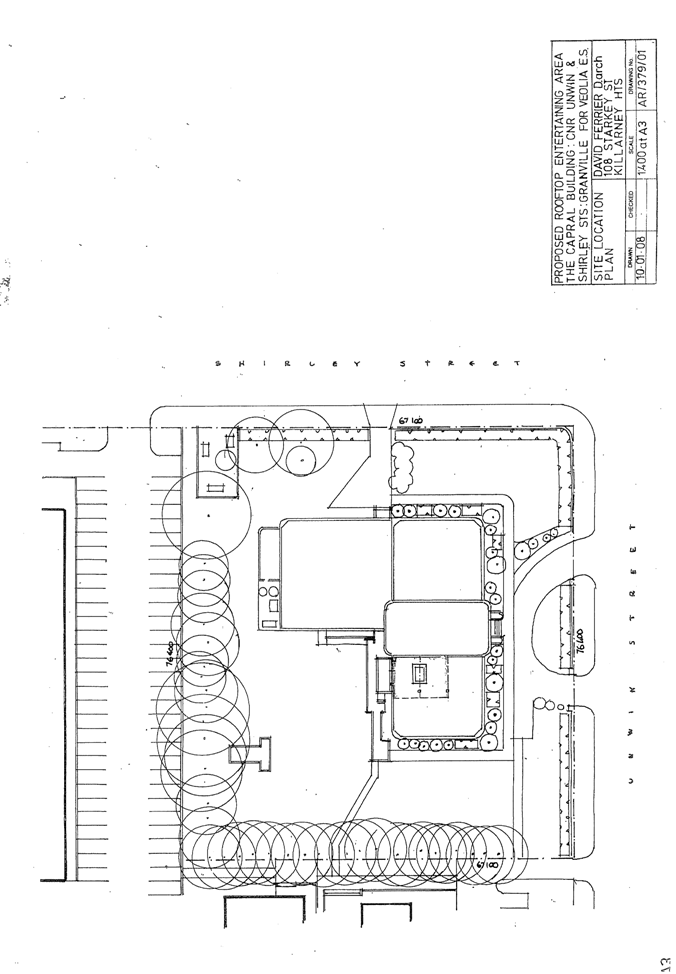
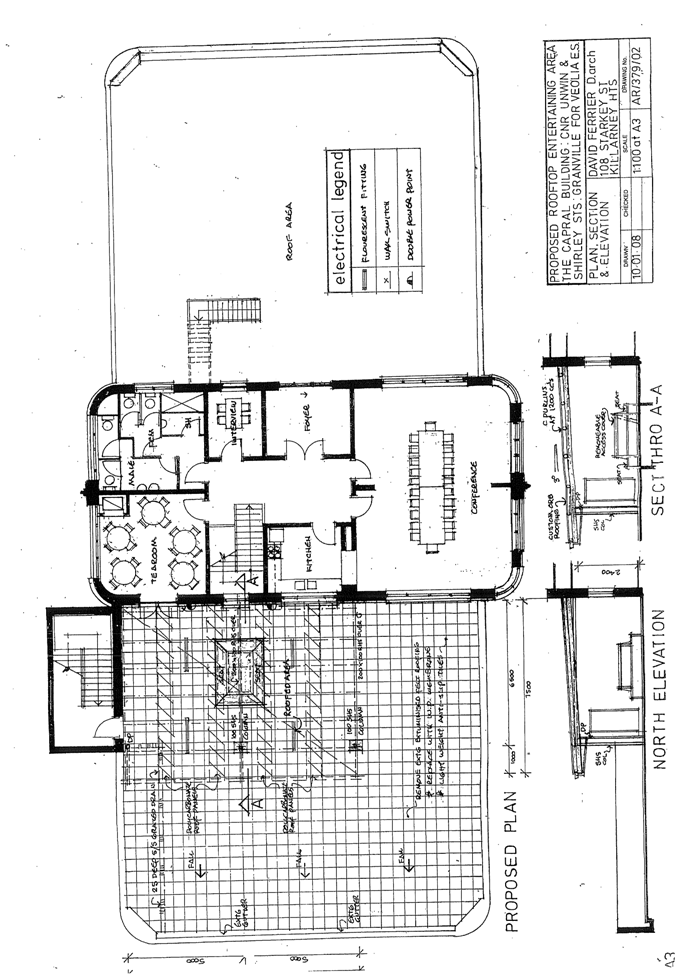
|
Attachment 2
|
Locality Map
|
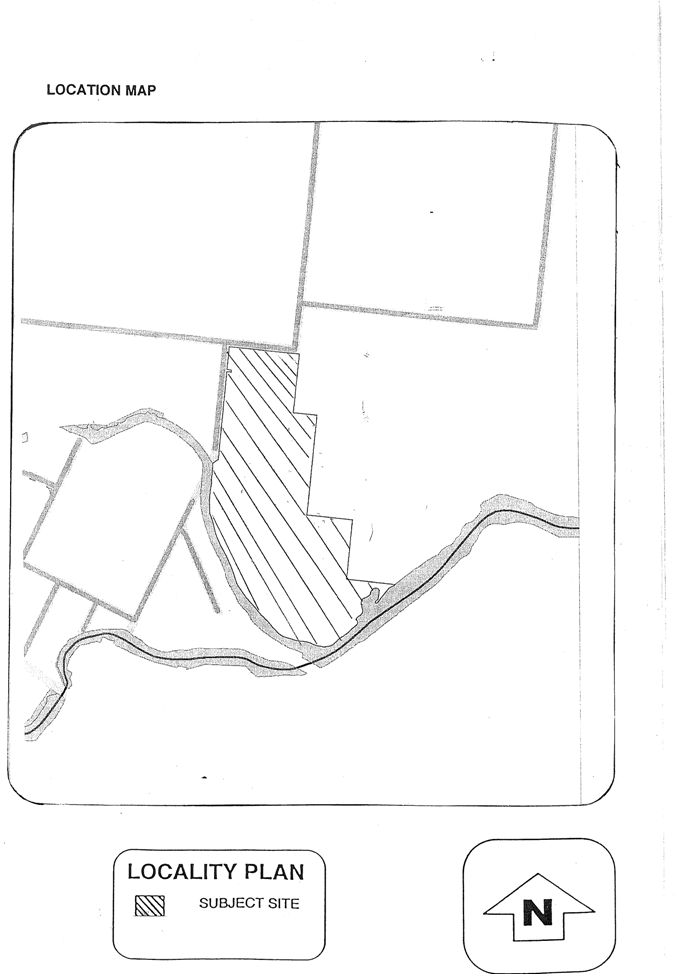
|
Regulatory Council
|
12 May 2008
|
|
|
|
ITEM NUMBER 14.7
SUBJECT 70 Ross Street
North Parramatta
( Lot 1 DP 778857) (Elixabeth Macarthur Ward)
DESCRIPTION Section 96(1A)
modification to DA No. 1114/2004. The modifications comprise two additional windows to the dining room
along the western elevation of the dwelling (Location Map-Attachment 2).
REFERENCE DA/1114/2004/B - Submitted 23rd October 2007
APPLICANT/S Mr N J Tarr
OWNERS Mr N J Tarr and Mrs
M Morley
REPORT OF Senior Development and Certification
Assessment Officer
|
PURPOSE:
To determine an application which seeks consent to modify development
consent No 1114/2004. It is proposed to install 2 additional windows to the
dining room along the western elevation of the dwelling.
The application has been referred to Council as the site is listed as
a heritage item of local significance in Local Environmental Plan Schedule 2
of Parramatta LEP 1996 (Heritage and Conservation 1996).
|
|
RECOMMENDATION
(a) That
Council modify Development Consent DA/1114/2004 dated 27 November 2006 in
the following manner.
1. Condition
1 be amended as follows:
The
development is to be carried out in compliance with the following plans and documentation
listed below and endorsed with Council’s stamp, except where amended by other
conditions of this consent:
Drawing
No 40706-A1A dated July 2004 by Armstrong Home Improvements.
|
SITE & LOCALITY
1. The site is located on the
northern side of Ross Street
between Brickfield and Buller Streets. The site has a frontage of 15.495m and a
depth of 41.76m and a total area of 647m2. The area is characterised by single
and two storey residential development and residential flat buildings.
PROPOSAL
2. The proposed modification
includes the installation of two timber framed windows located in the dining
room along the western side of the existing dwelling which are 1.5m high X
600mm wide of timber framed construction.
STATUTORY CONTROLS
Environmental Planning and
Assessment Act 1979
3. Section
96 of the Environmental Planning and Assessment Act 1979 allows an
applicant to make an application to modify a development consent issued by a
consent authority. It also states that a consent authority must be satisfied
that the development to which the consent as modified relates and is
substantially the same development as the development for which consent was
originally granted.
4. The
proposed modification seeks approval to modify the consent to install
additional windows in the western wall of the dwelling. The proposed
modification will result in substantially the same development as that
originally approved and can be dealt with pursuant to Section 96(1A) of the
Act.
Parramatta Local Environmental Plan 2001
5. The
subject site is zoned Residential 2(b) under the Parramatta Local Environmental
Plan 2001. Alterations and additions are permissible within the zone with the
consent of Council.
Parramatta LEP
1996 (Heritage and Conservation)
6. The
subject site is listed as a heritage item under Schedule 2 of Parramatta Local
Environmental Plan 1996. The heritage item at No. 70 Ross Street comprises of a single storey dwelling house with an
attached garage. The proposed development is consistent with the objections of
Parramatta LEP 1996.
Parramatta
Development Control Plan 2005
7. The
proposal is consistent with the objectives of the Parramatta Development
Control Plan 2005
CONSULTATION
8. In accordance with Council’s
Notification Development Control Plan, the proposal was notified between 22nd November 2007 and 6th December 2007. No
submissions were received.
BACKGROUND
9. Development
application No 1114/2004 was determined by way of approval on 27/11/2004 for additions and alterations to the existing
dwelling. A section 96 (1A) modification was approved on the 14th
September 2006 to modify
the roof design of the rear additions, from a skillion roof to a pitched roof.
In addition the modification also included a construction change from slab on
ground to timber floor construction.
Heritage
10. The Section 96(1A) modification 1114/2004/B was referred
to Council’s Heritage Advisor for comment as the existing dwelling is
identified as a Heritage item in Schedule 2 of Local Environment Plan 1996. The
comments of Council’s Heritage Advisor are:
‘Having reviewed the current application and
the previously approved application, the addition of two windows to the side
elevation would not change the general level of impact of the previously
approved works. However the details of these windows need to be carefully
assessed. Details of the windows have now been submitted showing them to be the
same design and style as the existing windows in the dwelling and to be painted
the same colour to match. Council’s Heritage Advisor raises no objections to
the windows.’
11. Accordingly, there are no objections to the proposal on heritage
grounds.
12. There are no undue privacy impacts associated with the
additional 2 windows located along the western elevation of the dwelling
proposed amendments.
Michael
Carter
Senior
Development and Certification Officer
30 April 2008
Attachments:
|
1View
|
Plans and elevations
|
2 Pages
|
|
|
2View
|
Location Map
|
1 Page
|
|
|
3View
|
Section 79C report
|
9 Pages
|
|
|
4View
|
History of Inventory form
|
1 Page
|
|
|
5View
|
Letter from Heritage Council
|
2 Pages
|
|
|
6View
|
Statement of Heritage Impact
|
2 Pages
|
|
REFERENCE MATERIAL
|
Attachment 1
|
Plans and elevations
|
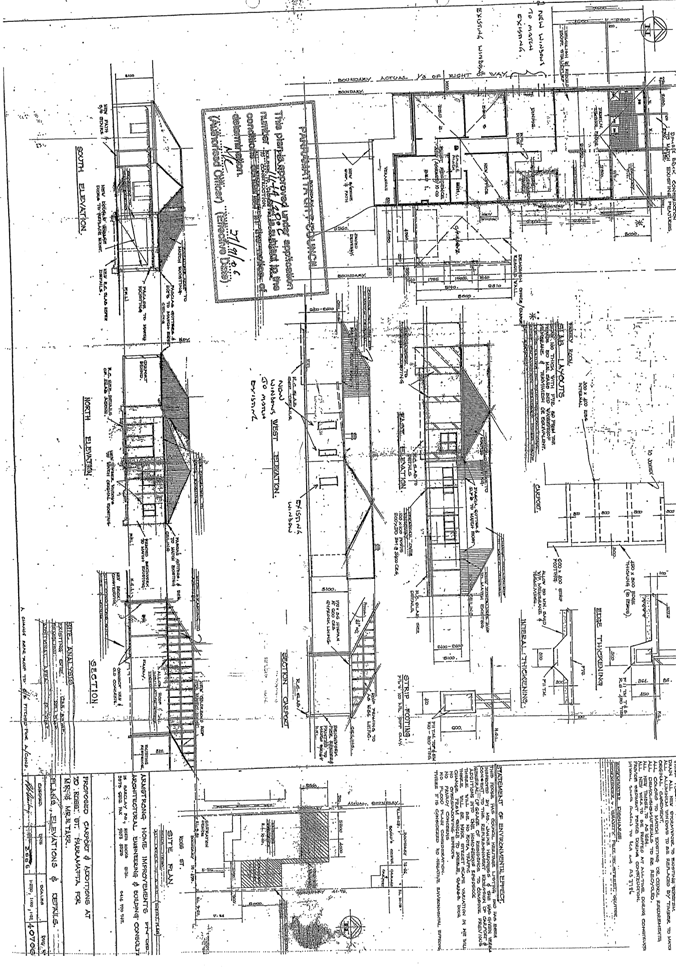
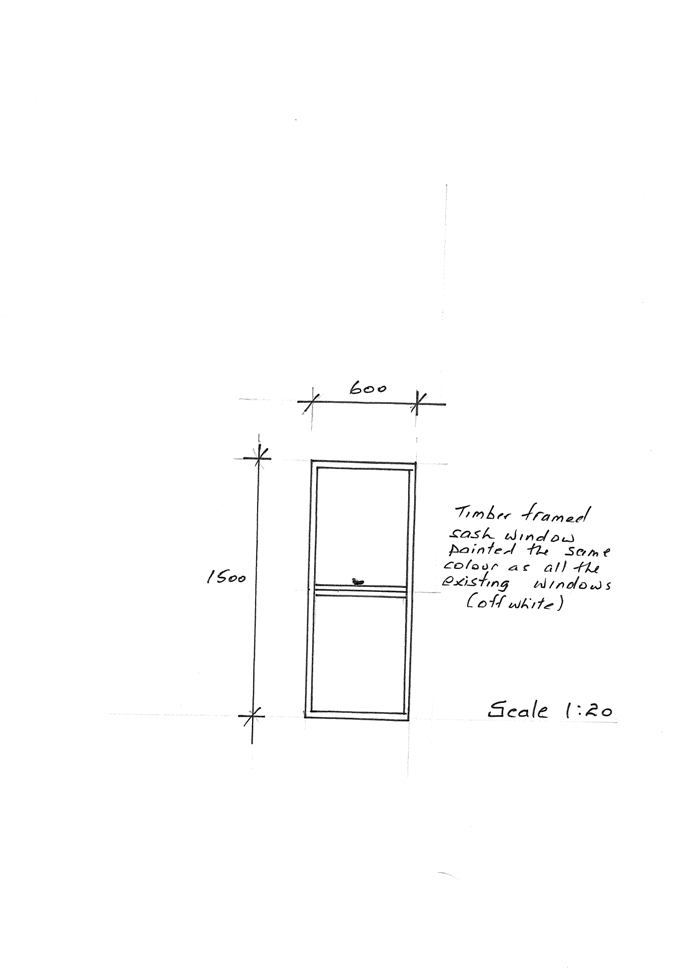
|
Attachment 2
|
Location Map
|

|
Attachment 3
|
Section 79C report
|
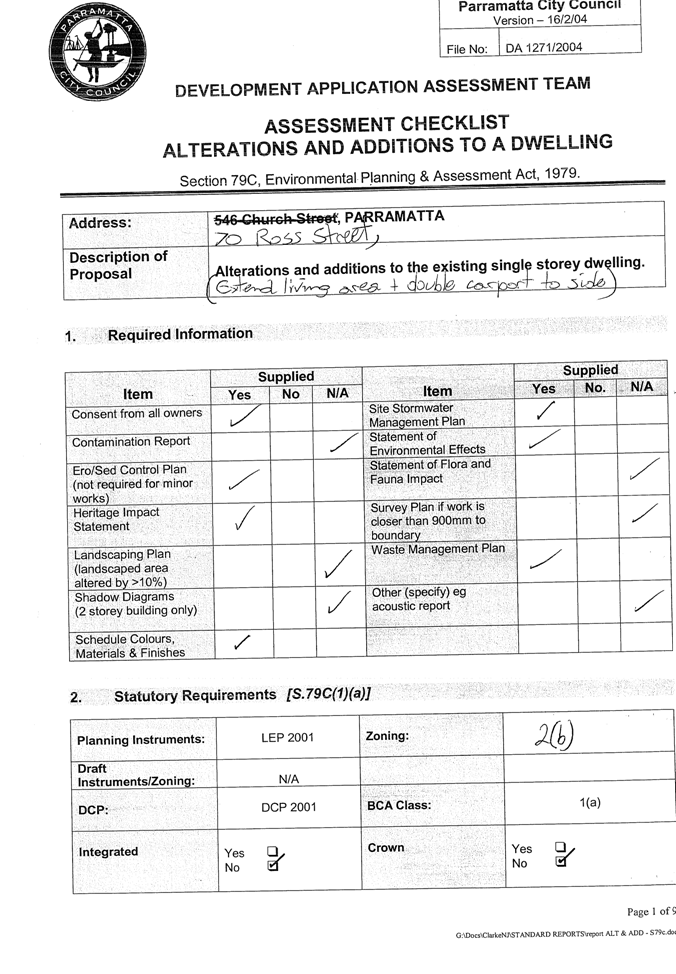
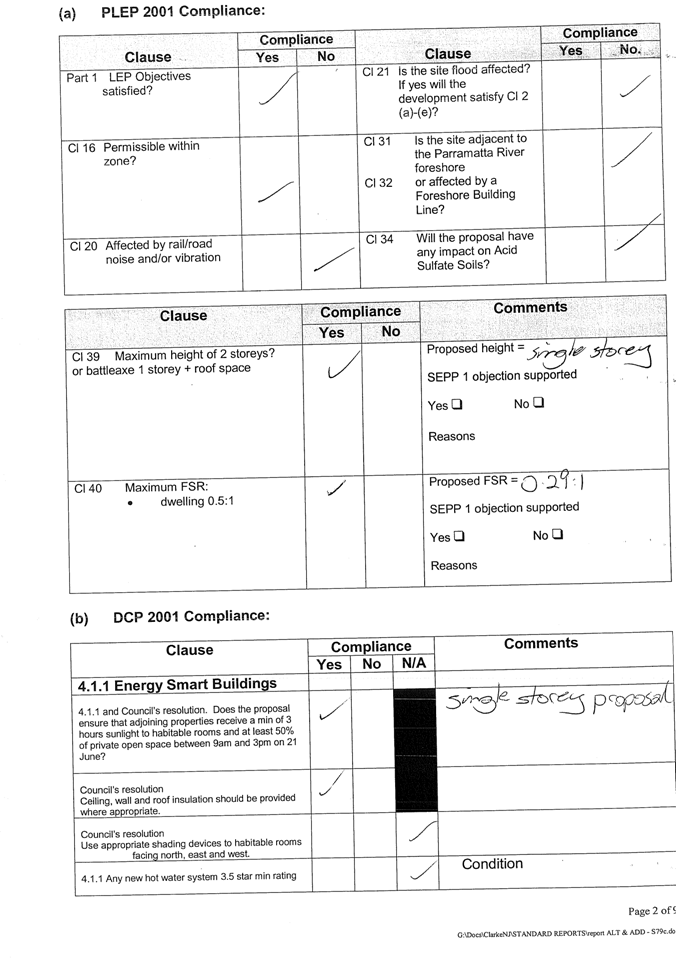
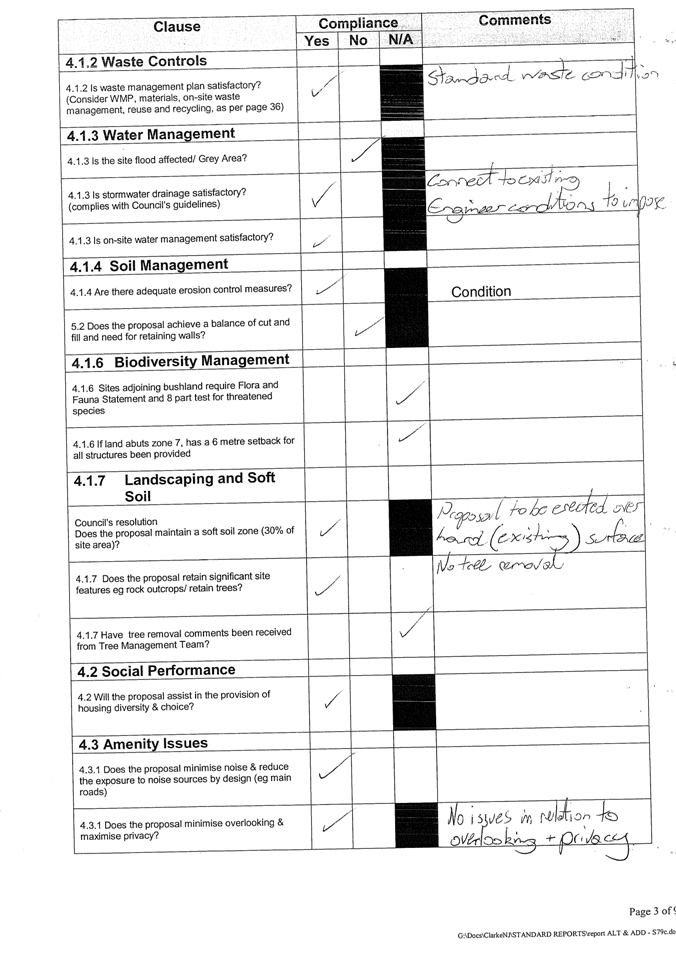
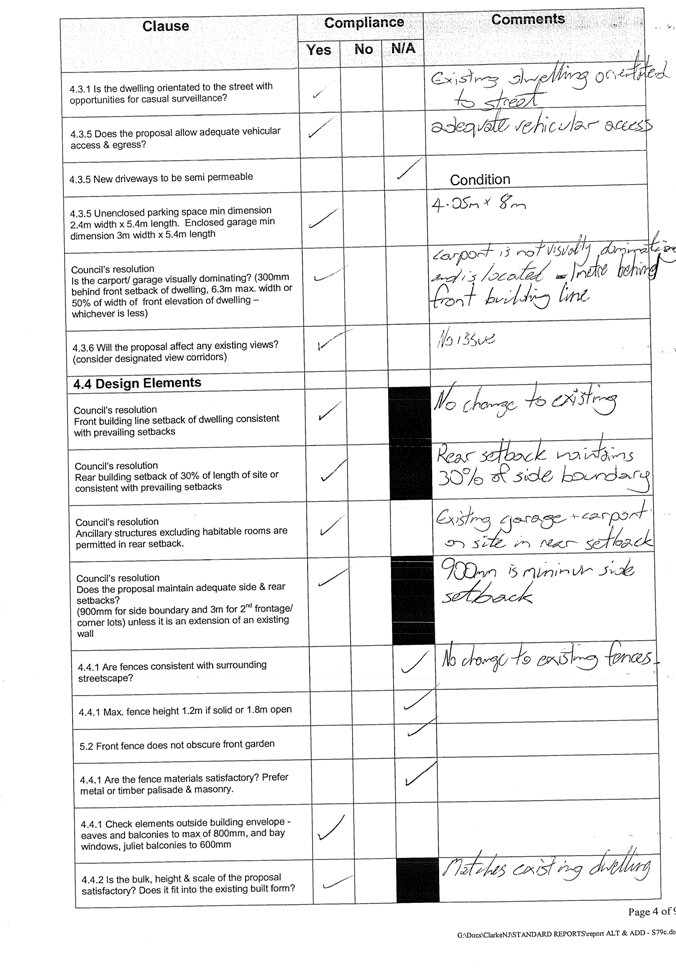
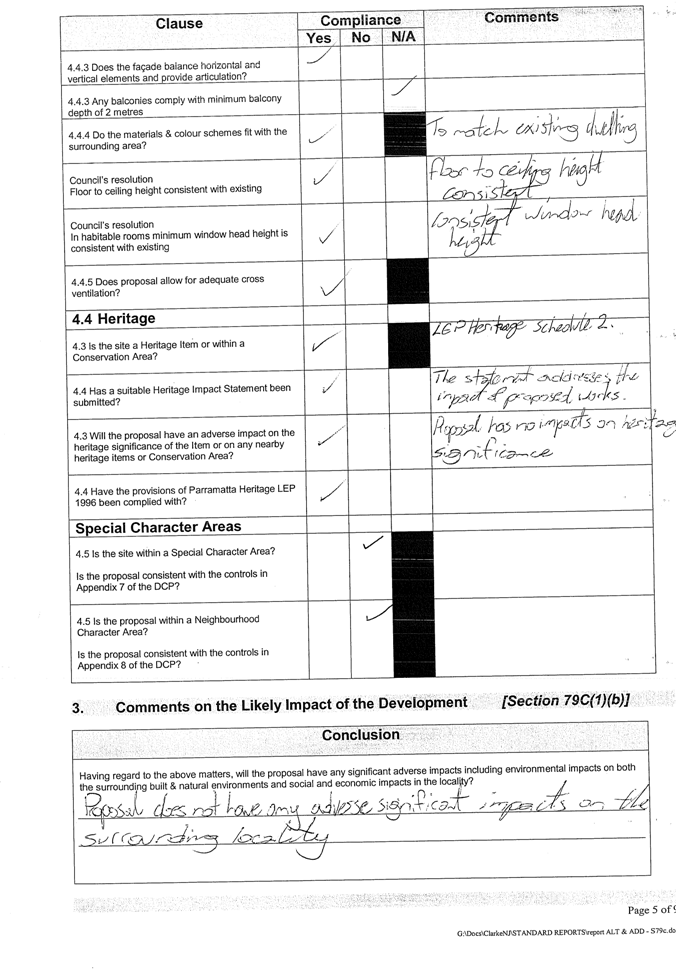
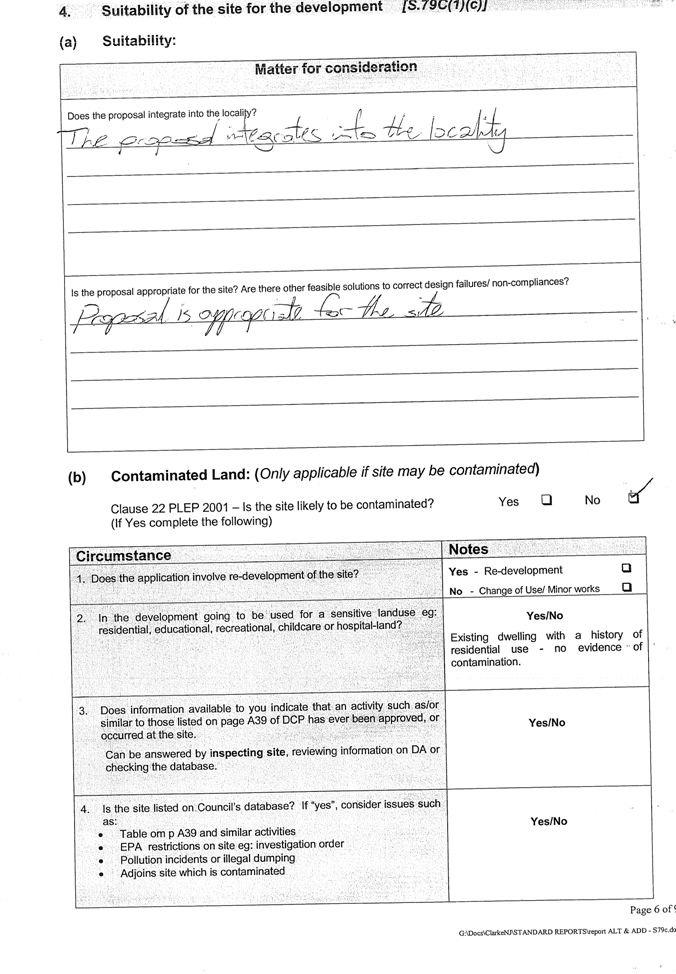
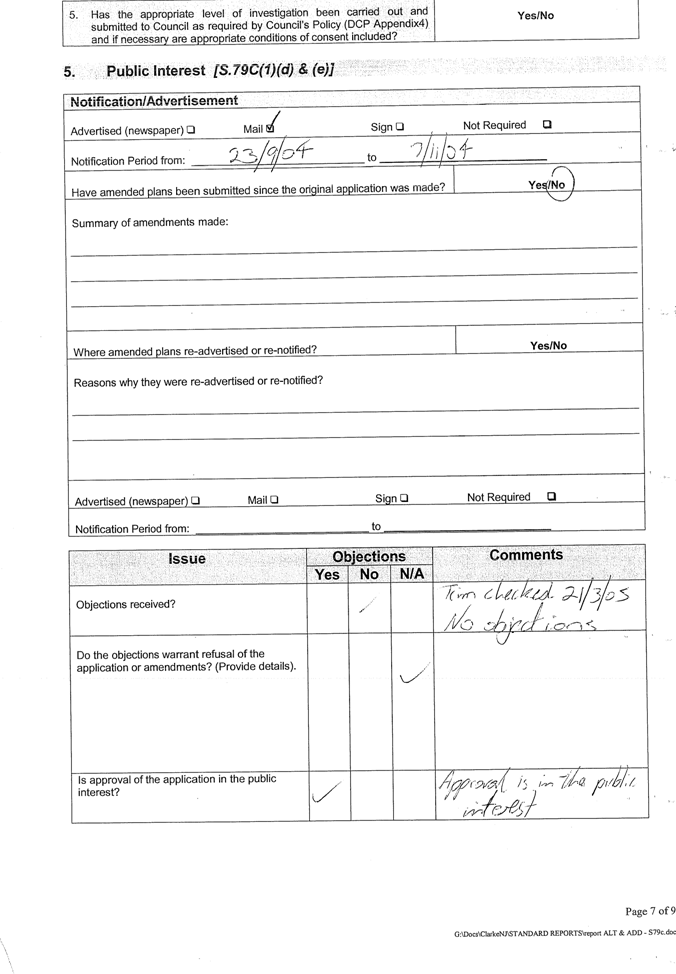
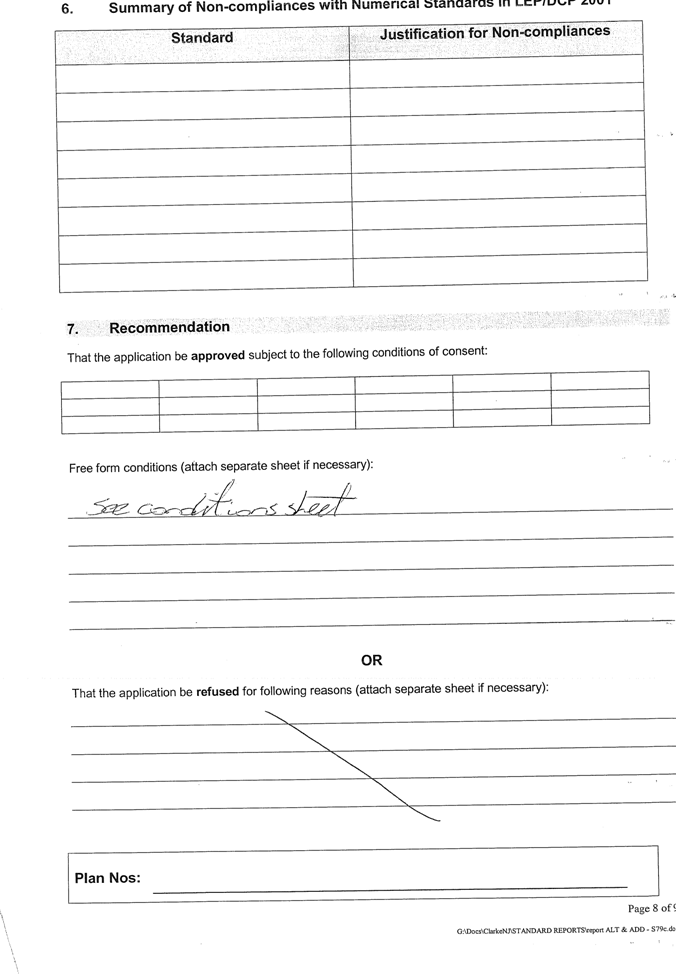
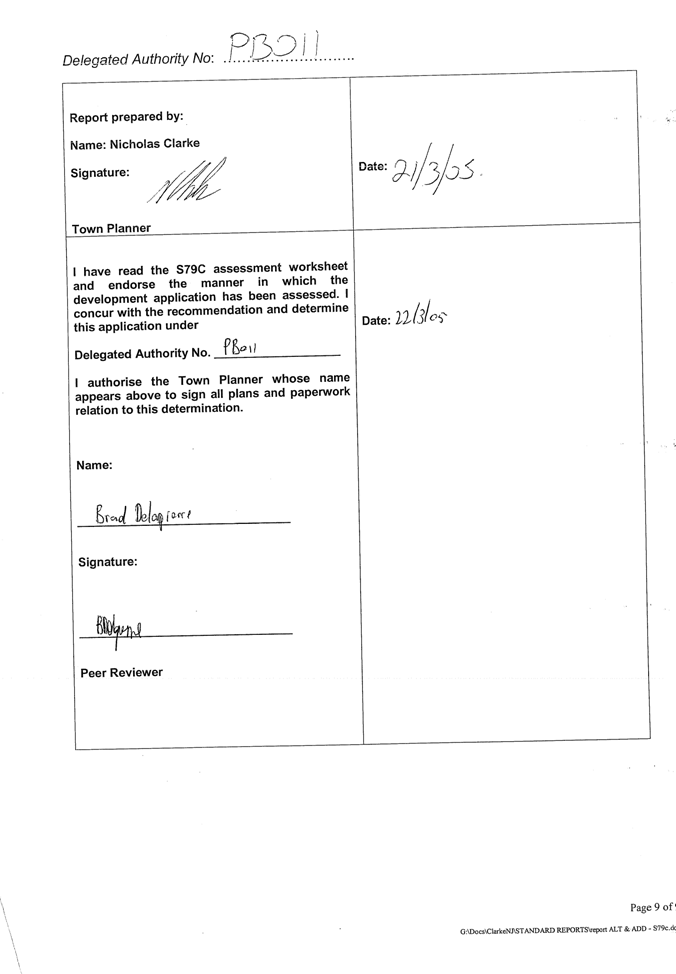
|
Attachment 4
|
History of Inventory form
|
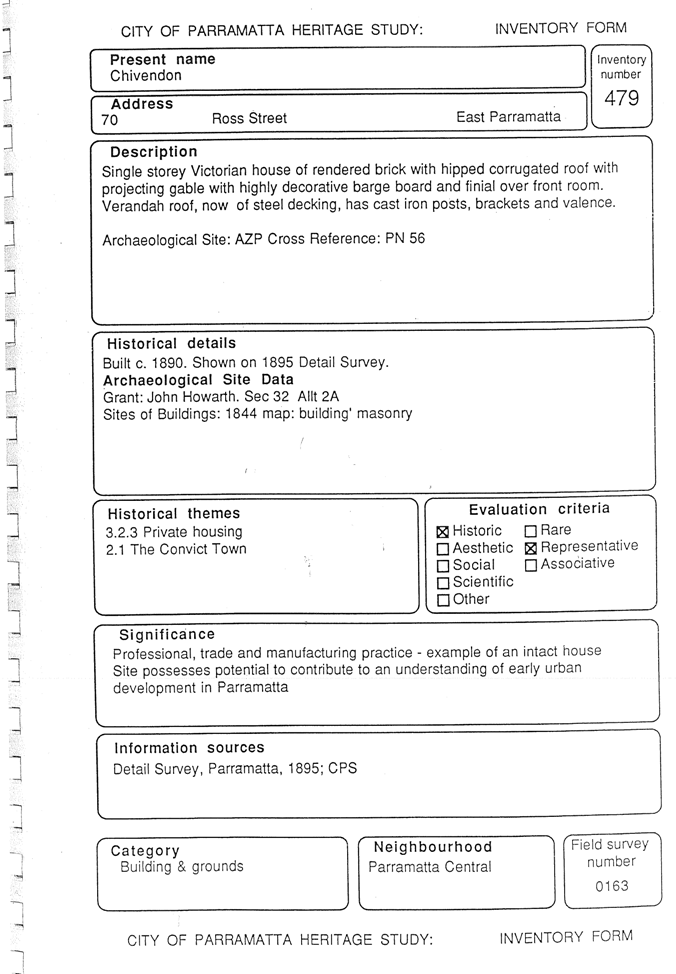
|
Attachment 5
|
Letter from Heritage Council
|
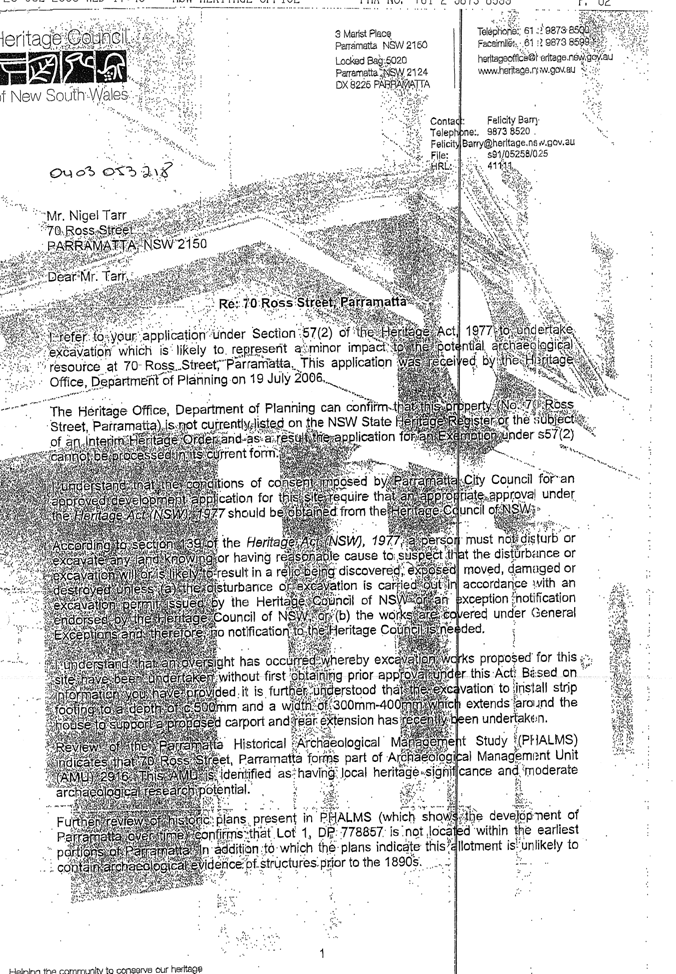
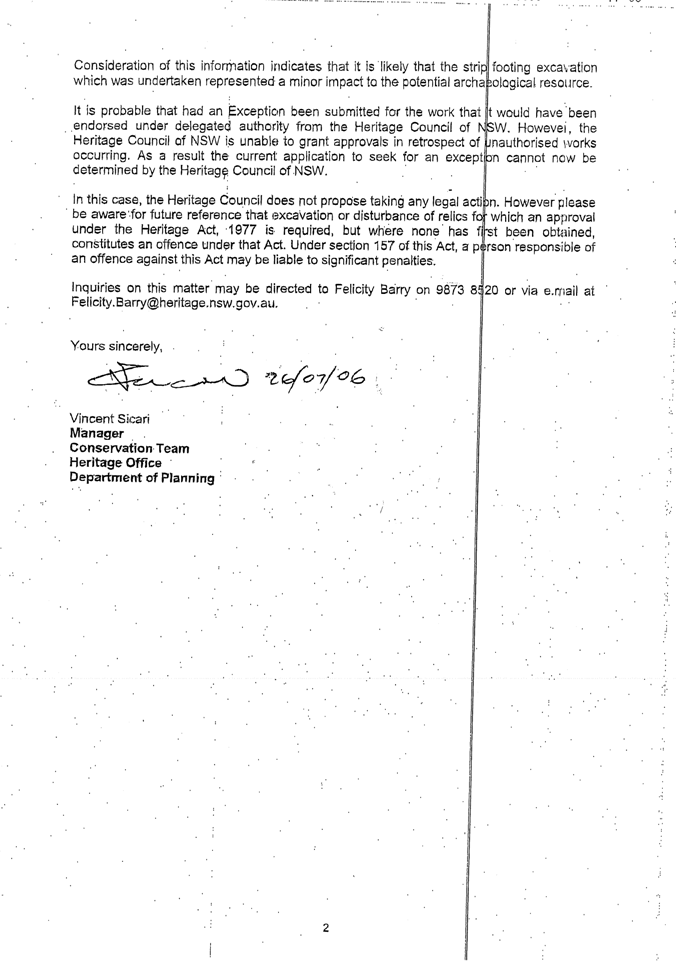
|
Attachment 6
|
Statement of Heritage Impact
|
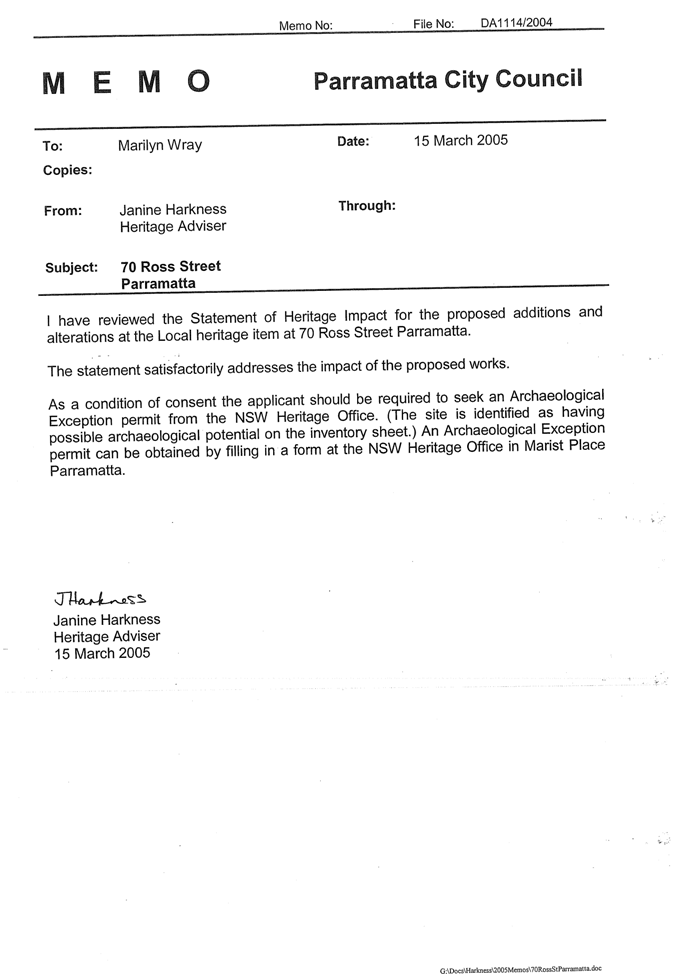
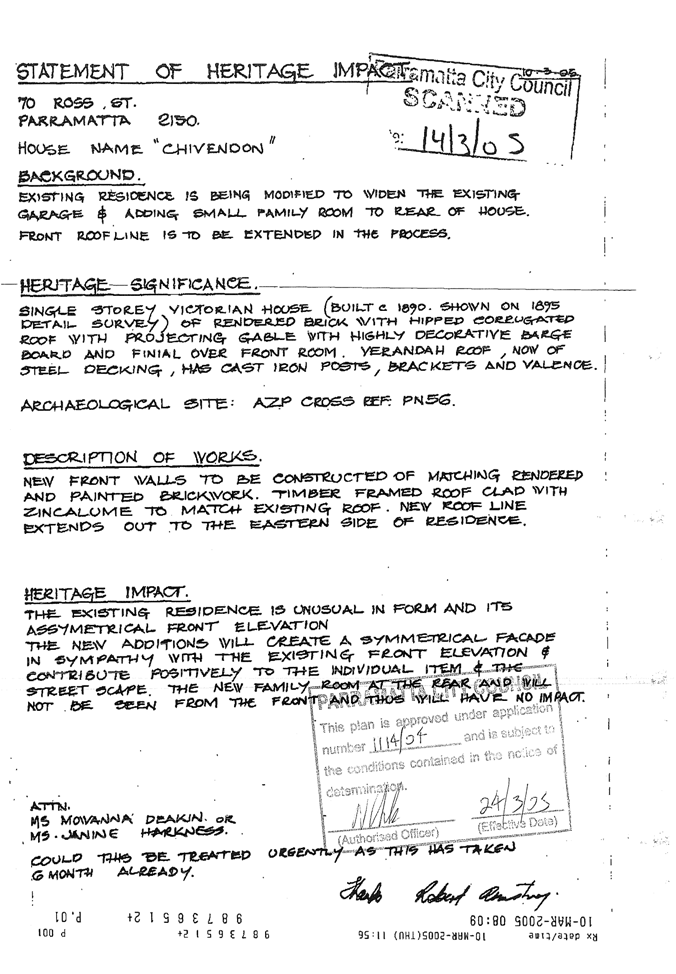
|
Regulatory Council
|
12 May 2008
|
|
|
|
ITEM NUMBER 14.8
SUBJECT 15 Gilbert
Street, North Parramatta
(Lot 59 DP 4858) (Arthur Phillip)
DESCRIPTION Demolition of
existing dwelling, tree removal and construction of a two storey dwelling and
garage
REFERENCE DA/506/2007 - Submitted 4 July 2007
APPLICANT/S Mr Paul Thomas
Bosci
OWNERS Mr Paul Thomas
Bosci
REPORT OF Manager Development Services
|
PURPOSE:
1. To determine Development Application No. 506/2007 which
seeks consent for the demolition of the existing dwelling, tree removal and
construction of a two storey dwelling with a detached garage
2. The application has been referred to Council due to 7 submissions and a petition with 64
signatures received during the notification period.
|
|
RECOMMENDATION
(a) That Council grant consent to Development Application No.603/2007 subject
to standard conditions and the following extraordinary conditions:
i) The applicant’s arboricultural service
provider is to remove the street tree located in the William Street frontage. 1x Callistemon
'Endeavor' shall be supplied in a 45L container with a setback of 3 metres
from the driveway. The tree is to be a minimum height of 1.5 metres at
planting and is to be maintained until established. The tree is to be grown
and planted in accordance with Natspec – Clarke .R, Specifying Trees: A guide
to the assessment of tree quality, 2003.
Reason: To ensure restoration of environmental amenity.
ii) Two examples from the following list
are to be planted within the site to replace the Eucalyptus grandis (Flooded Gum) and Jacaranda mimosifolia
(Jacaranda) approved for removal under this consent:
Lophostemon confertus
(Brush Box)
Tristaniopsis laurina
(Water Gum)
Eucalyptus microcorys
(Tallowwood)
Angophora floribunda
(Rough-barked Apple)
Corymbia eximia
(Yellow Bloodwood)
Corymbia maculata
(Spotted Gum)
Hymenosporum flavum
(Native Frangipani)
Elaeocarpus reticulatus
(Blueberry Ash)
Waterhousia floribunda
(Weeping Lilly Pilly)
The trees are to be a minimum height of
1.5 metres at planting and are to be maintained until established. All trees
are to be grown and planted in accordance with Natspec – Clarke .R,
Specifying Trees: A guide to the assessment of tree quality, 2003.
Reason: To ensure restoration of environmental amenity.
iii) All bathroom windows shall be
obscured glazing (as marked in red on stamped plans) and the window serving
the first floor hallway is to comprise glass blocks (as marked in red on
stamped plans).
Reason: to protect the amenity of the area
iv) The detached garage is not to be used for habitable
or commercial purposes.
Reason: to
protect the amenity of the area
(b) Further, that the objectors be advised of
Council’s decision.
|
SITE & LOCALITY
1. The subject site is located on the southern side of Gilbert Street. The site is rectangular in
shape, has a frontage of 10.06m to Gilbert Street, a rear frontage of 10.06m to William Street, a depth of 30.6m, and an area
of 554.7m². A single storey weatherboard dwelling is currently located on the
site.
PROPOSAL
2. The applicant is
seeking approval for the demolition of the existing dwelling, tree removal and construction of a
two storey dwelling with a detached garage. The following works are
proposed:
2.1 Demolition of the existing
dwelling
2.2. Removal of 2 trees at the
rear of the site and a street tree on William Street
2.3 Construction of a two
storey dwelling fronting Gilbert Street
comprising of 4 bedrooms, study, living areas, kitchen, and wet areas
2.4 Construction of a
detached 2 car garage fronting William Street
having dimensions of 6m x 10m
STATUTORY CONTROLS
3. The site is zoned Residential 2(a) under Parramatta Local
Environmental Plan 2001. The proposed works are permissible with development
consent.
CONSULTATION
4. In accordance
with Council’s Notification DCP, owners of surrounding properties were given
notice of the application from 13 July
2007 to 27 July 2007.
In response 7 submissions and 1 petition with 64 signatures were received.
5. Amended plans have
been submitted amending the garage from 8.2metres x 8.2metres to 6metres in
width and 10metres in length with additional landscaping. The amendments are
considered to be of a minor nature and reduce the impact of the development
from originally proposed, therefore renotification was not required. Issues raised in the submissions
are discussed below:
Compliance with planning controls
6. Concern is raised that the proposed dwelling and garage fail
to comply with Parramatta DCP2005
7. An assessment of the
proposed development demonstrates compliance with Parramatta Development
Control Plan 2005. For full demonstration of the proposed development compared
to numerical controls refer to the compliance table attached to this report (Attachment
No. 3).
Tree removal
8. Concern is raised over the removal of an existing large tree
on the site, which is considered to have a significant contribution to the
local area.
9. A Eucalyptus
grandis (Flooded Gum) is
located in the south-eastern corner of the site. This tree is 20 metres tall
and is in good condition.
10. Whilst it is
acknowledged the gum tree contributes to the local area, it is considered that
to retain the tree, a tree protection zone of 7metres is required, resulting in
any proposed structure to have a minimum setback of 17m from the southern
boundary.
11. As the site is
constrained having a 10m width, it is considered that an alternative design
proposal of a dwelling with an attached garage fronting Gilbert Street would
result in non-compliance with Sections 4.2-Building Elements & 4.5 Movement
and Circulation of DCP2005, due to garage dominance when viewed from Gilbert
Street.
12. Amended plans have been
submitted reducing the original garage width from 8.2m to 6m with additional
plantings throughout the site to replace the trees nominated to be removed.
Proposed dwelling inconsistent with streetscape
13. Concern is raised that the proposed 2 storey dwelling is out of
character with the local area and inconsistent with the existing streetscape.
14. The character of the
existing area consists of brick or weatherboard single and double storey
dwelling houses along Gilbert Street,
with a variety of roof finishes including colorbond and tiles. In addition
there are numerous residential flat buildings along William
Street with the adjoining multi-unit development
being a one and two storey development. Refer to streetscape photos attached to
this report (Attachment No. 6)
15. The proposed dwelling
has been designed to compliment the streetscape given the external materials
and finishes which include ‘Deep-ocean’ roof colour with medium red brick
facades. In addition, the side elevations of the dwelling have been stepped to
articulate the development, including a double course of brickwork at first
floor level to minimise bulk and scale of the development. Furthermore the
proposed front setback of the development respects the development pattern
within this section of Gilbert Street.
Therefore the proposed 2 storey dwelling will not dominate or detract from the
streetscape within this section of Gilbert Street.
Potential illegal use of the garage
16. Concern is raised that the detached garage fronting William Street has the potential to be used as a dual
occupancy
17. Although the plans submitted with the Development
Application indicate a detached garage fronting William
Street, the internal floor layout does not include
a bathroom or cooking facilities. Therefore, the potential to usethis building
as a habitable area is significantly reduced. Furthermore a condition of
consent will ensure the detached garage is not to be used for habitable or
commercial purposes.
Privacy and overlooking
18. Concern is raised that the first floor windows of the proposed
dwelling will allow overlooking into adjoining properties
19. Plans submitted with the application indicate that the
first floor windows of the proposed dwelling are associated with bedrooms,
bathrooms, hallway and the stairwell. These rooms are low trafficable areas and
there will be minimal opportunities for overlooking into adjoining properties
as the bathroom windows are to be obscured glazing and the window serving the
first floor hallway is to comprise glass blocks. A condition of consent is
attached accordingly.
Overshadowing
20. Concern is raised that the 2 storey dwelling will have a
significant impact on the existing levels of solar access to private open space
and living areas, currently enjoyed by the adjoining properties
21. The shadow diagrams
submitted with the Development Application indicate that whilst there will be
some loss of solar access to the adjoining properties during the winter months,
the amount of solar access they receive satisfies the minimum requirements of 3
hours, in accordance with DCP2005. In this regard No.
13 Gilbert Street, being a 1 and 2 storey brick
townhouse development, will receive some overshadowing at 9.00am. However, by midday
the shadows cast fall within the subject site, in particular their rear yard.
Furthermore, at 3.00pm the adjoining
property at No.17 Gilbert Street
will receive some overshadowing, however they will receive more than 3 hours
throughout the reminder of the day. In addition the proposed detached rear
garage will create a similar shadow pattern as the proposed dwelling, in that,
adjoining properties will receive adequate solar access during the winter
months.
Impact on property values
22. Concern is raised the proposed dwelling will have a negative
impact on the property values of the local area
23. Council is not in a
position under 79C of the EP&A Act to consider valuation of properties with
respect to development.
Impact on heritage value of the area
24. Concern is raised that as this part of North Parramatta is zoned heritage, the proposal will impact
on the heritage value of the area.
25. 15
Gilbert Street is currently zoned Residential 2(a)
under Parramatta LEP2001 and is not a heritage item or in the vicinity of an
item. No special conditions affect the site and therefore the development has
been assessed against Council’s single dwelling controls in DCP2005 and
LEP2001. It is considered the proposed dwelling and detached garage achieves
the aims and objectives of the residential zone stated in LEP2001, but also
achieves the minimum requirements in DCP2005.
ON
SITE MEETING
26. Council,
at its meeting of 9 July 2007, resolved that all applications with 5 or
more submissions be subject to a site inspection prior to being determined at a
Regulatory meeting.
27. In
accordance with the above resolution an on site meeting was held on Saturday 29 March 2008, commencing at
10.30am.
28. Present at the meeting were Clr Jamal (Chairperson), Clr
Lim, Clr Brown, Clr Wearne and Lord Mayor Barber, approximately 8 residents, 3
representatives of the applicant and Council staff members Danielle Woods and
Nicholas Clarke. The following issues
were discussed at the meeting.
Bulk and scale
29. A number of residents
expressed concern about the bulk and scale of the proposal being 2 storey in
height. It was contended by residents that a 2 storey building is out of
character as the majority of dwellings are single storey within the locale.
30. Councillor Lim
suggested a streetscape diagram be prepared indicating how the proposed
dwelling respects the existing streetscape, and in particular with regard to
dwelling heights.
31. The applicant informed
the meeting that this request would require additional time and cost for a
draftsman to prepare the diagram and explained how the external materials have
been chosen to compliment the existing streetscape. In addition the side
elevations of the dwelling have been stepped to articulate the design including
a double course of brickwork at first floor level to minimise bulk and scale of
the development. The request to submit further information was not further
discussed at the meeting.
Tree removal
32. Each resident that
addressed the meeting made mention of the removal of the Eucalyptus grandis
(Flooded Gum) and Jacaranda mimosifolia
(Jacaranda) located at the rear of the site. Opinion was divided on whether
it was of benefit to remove the tree or not. Several residents expressed
concern that the tree was significant to the streetscape and provided a habitat
for fauna, whilst those properties adjoining the subject site supported tree
removal due to fallen branches on roofs and damage to stormwater drainage lines
by the root system of the tree.
33. Councillor Walsh
expressed concern over the removal of the tree and the impact on local fauna.
34. In response to these
issues the following comments are made:
- That to
retain the Eucalyptus grandis (Flooded Gum) a tree
protection zone of 7metres is required, resulting in any proposed structure having
a minimum setback of 17m from the southern boundary, thereby inhibiting the use
of the rear of site for private open space.
- That the landscape plan proposes replacement plantings for those
trees to be removed.
- That Council’s landscape officer supports the proposal subject to
conditions of consent.
Overdevelopment
35. Residents raised
concern that the proposed two storey dwelling and detached garage is an
overdevelopment of the site.
36. An assessment of the
proposed development demonstrates compliance with Parramatta Development
Control Plan 2005. For full demonstration of the proposed development compared
to numerical controls refer to the compliance table attached to this report (Attachment
No. 3).
Privacy and overlooking
37. Concern was raised that
the proposed dwelling’s first floor will allow overlooking into adjoining
properties
38. The applicant explained
all bathroom windows would be obscured glazing and the window in the first
floor hallway is proposed to be glass blocks to maintain privacy to adjoining
properties.
Overshadowing
39. Concern is raised that
the 2 storey dwelling will have significant impact on the existing levels of
solar access currently enjoyed by the adjoining properties.
40. Councillor Walsh
requested further details as to how the proposal impacts solar access on the
single storey portion of the multi-unit development at 6
William Street (also known as 13
Gilbert Street) and the validity of the diagrams
submitted.
41. In response to these
issues the following comments are made:
- The shadow
diagrams submitted with the Development Application indicate that whilst there
will be some loss of solar access to the adjoining properties during the winter
months, the amount of solar access they receive satisfies the minimum
requirements of 3 hours, in accordance with DCP2005. In this regard No.
13 Gilbert Street, being a 1 and 2 storey brick
townhouse development, will receive some overshadowing at 9.00am. However, by midday
the shadows cast fall within the subject site, in particular their rear yard.
Furthermore, at 3.00pm the adjoining
property at No.17 Gilbert Street
will receive some overshadowing, however they will receive more than 3 hours
throughout the reminder of the day. In addition the proposed detached rear
garage will create a similar shadow pattern as the proposed dwelling, in that,
adjoining properties will receive adequate solar access during the winter
months.
42. The validity and
accuracy of the diagrams are considered sufficiently accurate to evaluate
assessment of the development application.
ISSUES
Landscaping
43. A Eucalyptus grandis (Flooded Gum) and Jacaranda mimosifolia
(Jacaranda) are located in the south-eastern corner of the site and
are proposed to be removed. Whilst it is acknowledged these trees contribute to
the local area, it is considered that to retain the trees, a tree protection
zone would result in any proposed structure to have a minimum setback of 17m
from the southern boundary.
44. As the site is constrained
having a 10m width, it is considered that an alternative design proposal of a
dwelling with an attached garage fronting Gilbert Street would result in
non-compliance with Sections 4.2-Building Elements & 4.5 Movement and
Circulation of DCP2005, due to garage dominance when viewed from Gilbert
Street.
45. Council’s Landscape Tree
Management Officer raises no objection to tree removal subject to the following
conditions:
i) The applicant’s arboricultural service
provider is to remove the street tree located in the William Street frontage. 1x Callistemon 'Endeavor'
shall be supplied in a 45L container with a setback of 3 metres from the
driveway. The tree is to be a minimum height of 1.5 metres at planting and is
to be maintained until established. The tree is to be grown and planted in
accordance with Natspec – Clarke .R, Specifying Trees: A guide to the
assessment of tree quality, 2003.
Reason: To ensure restoration of environmental amenity.
ii) Two examples from the following list are
to be planted within the site to replace the Eucalyptus grandis (Flooded Gum) and Jacaranda mimosifolia
(Jacaranda) approved for removal under this consent:
Lophostemon confertus
(Brush Box)
Tristaniopsis laurina
(Water Gum)
Eucalyptus microcorys
(Tallowwood)
Angophora floribunda
(Rough-barked Apple)
Corymbia eximia
(Yellow Bloodwood)
Corymbia maculata
(Spotted Gum)
Hymenosporum flavum
(Native Frangipani)
Elaeocarpus reticulatus
(Blueberry Ash)
Waterhousia floribunda
(Weeping Lilly Pilly)
The trees are to be a minimum height of 1.5
metres at planting and are to be maintained until established. All trees are to
be grown and planted in accordance with Natspec – Clarke .R, Specifying Trees:
A guide to the assessment of tree quality, 2003.
Reason: To ensure restoration of environmental amenity.
Nicholas Clarke
Development Assessment Officer
30 April 2008
Attachments:
|
1View
|
Locality Plan
|
1 Page
|
|
|
2View
|
Application History
|
1 Page
|
|
|
3View
|
Numerical Table
|
1 Page
|
|
|
4View
|
Onsite meeting memo
|
3 Pages
|
|
|
5View
|
Plans
|
11 Pages
|
|
|
6View
|
Streetscape Photos
|
3 Pages
|
|
|
7View
|
Schedule of Finishes
|
1 Page
|
|
REFERENCE MATERIAL
|
Attachment 1
|
Locality Plan
|
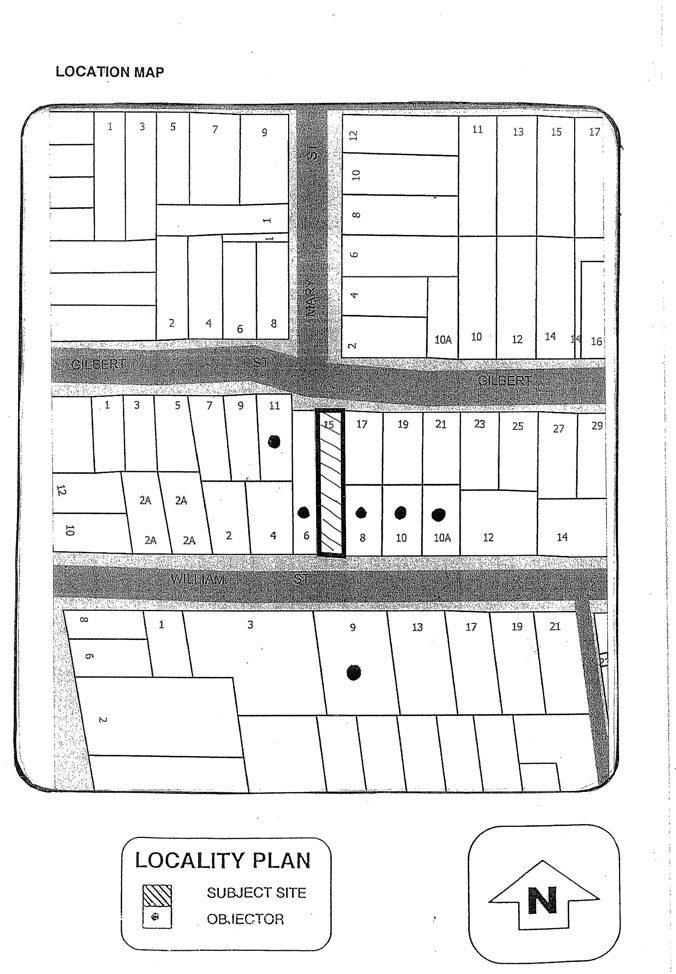
|
Attachment 2
|
Application History
|

|
Attachment 3
|
Numerical Table
|
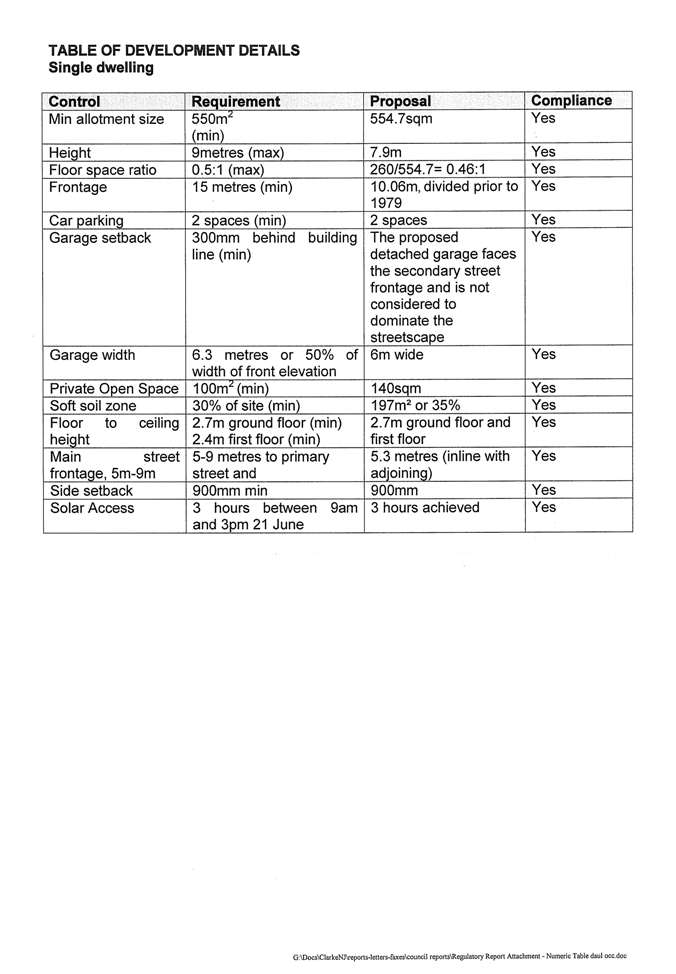
|
Attachment 4
|
Onsite meeting memo
|
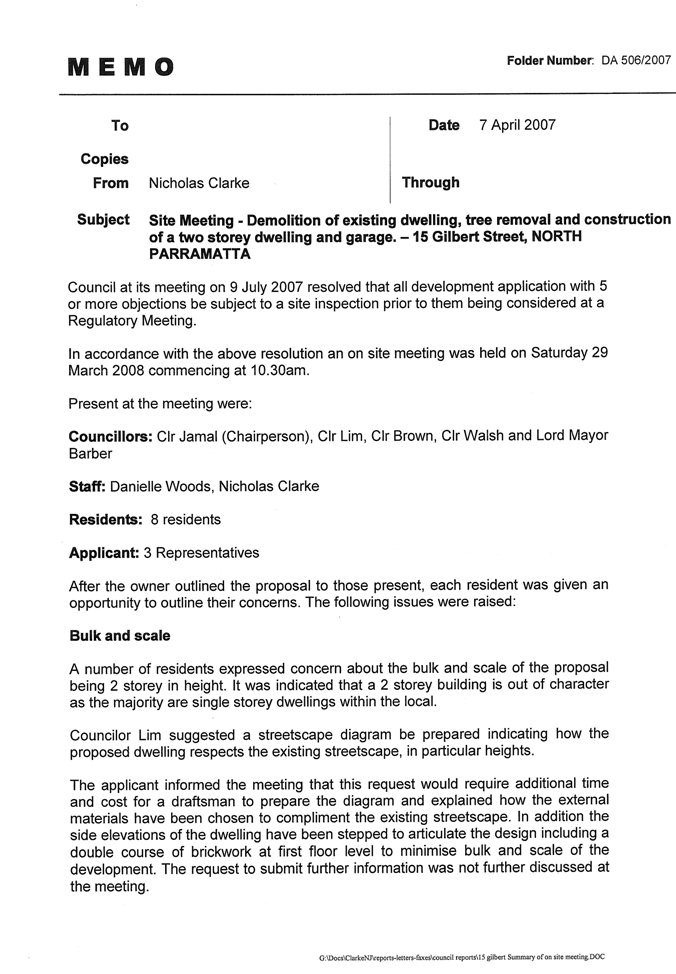
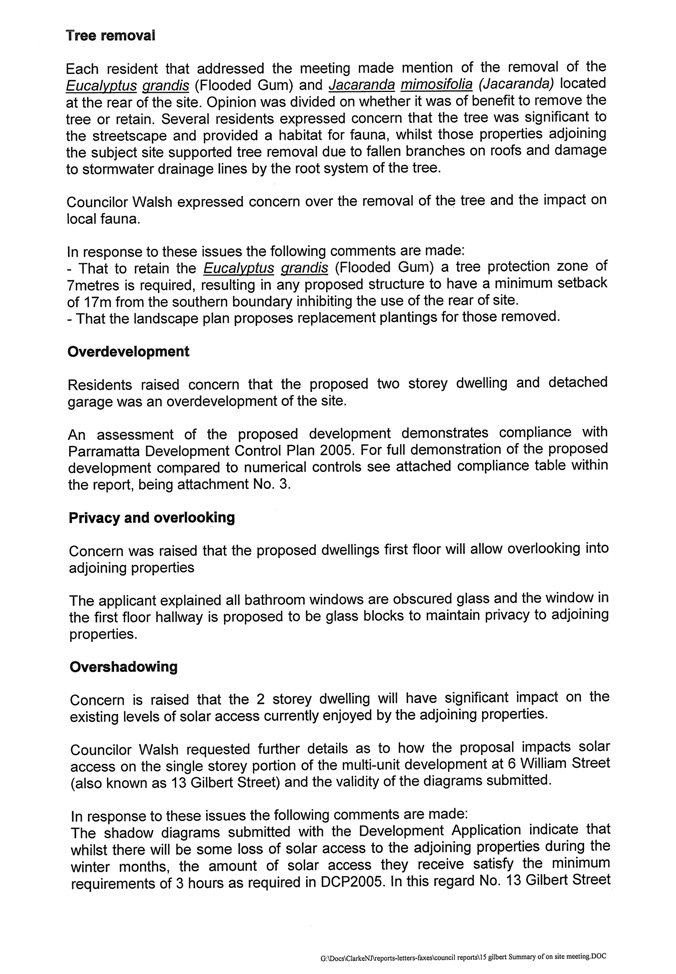
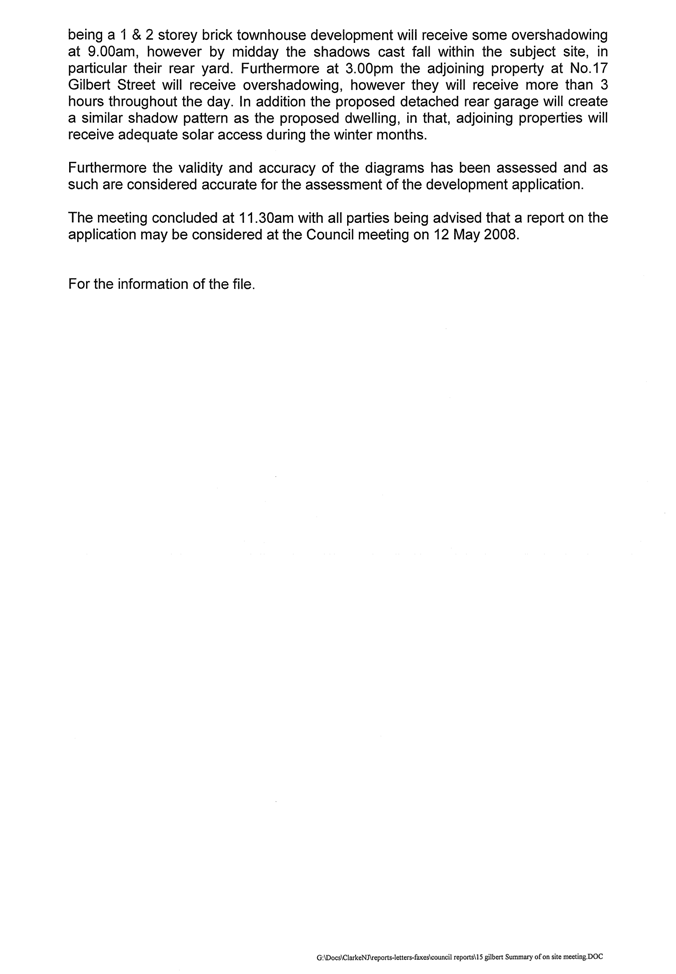
|
Attachment 6
|
Streetscape Photos
|
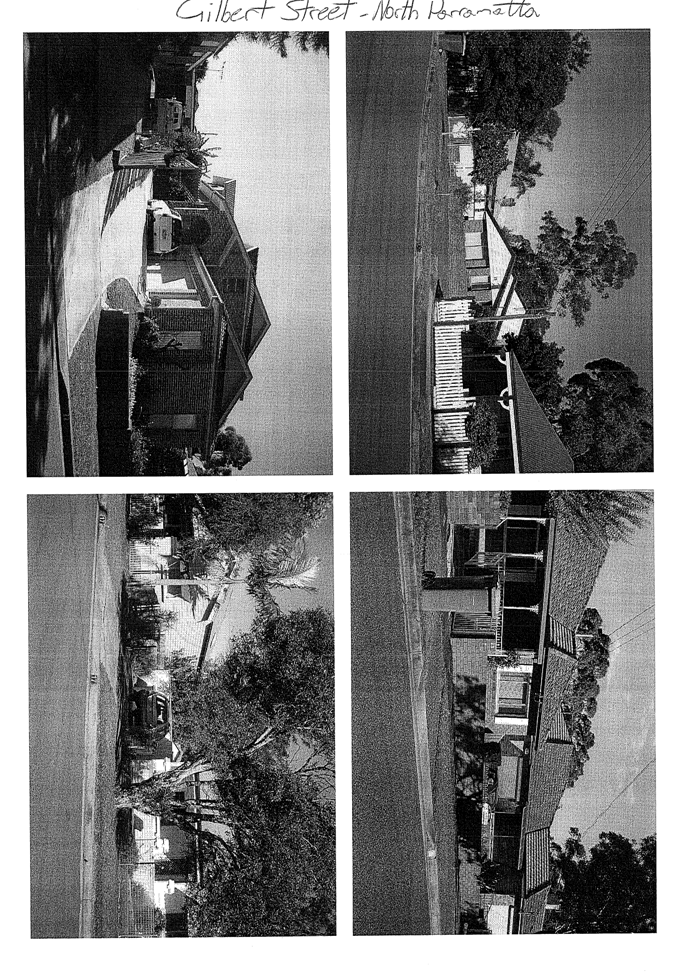
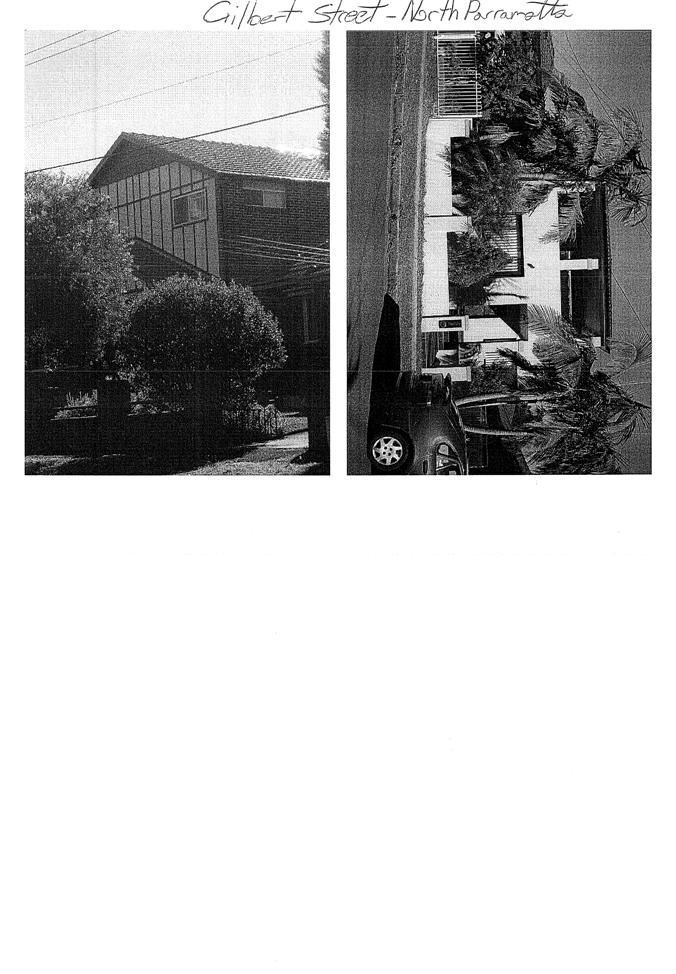
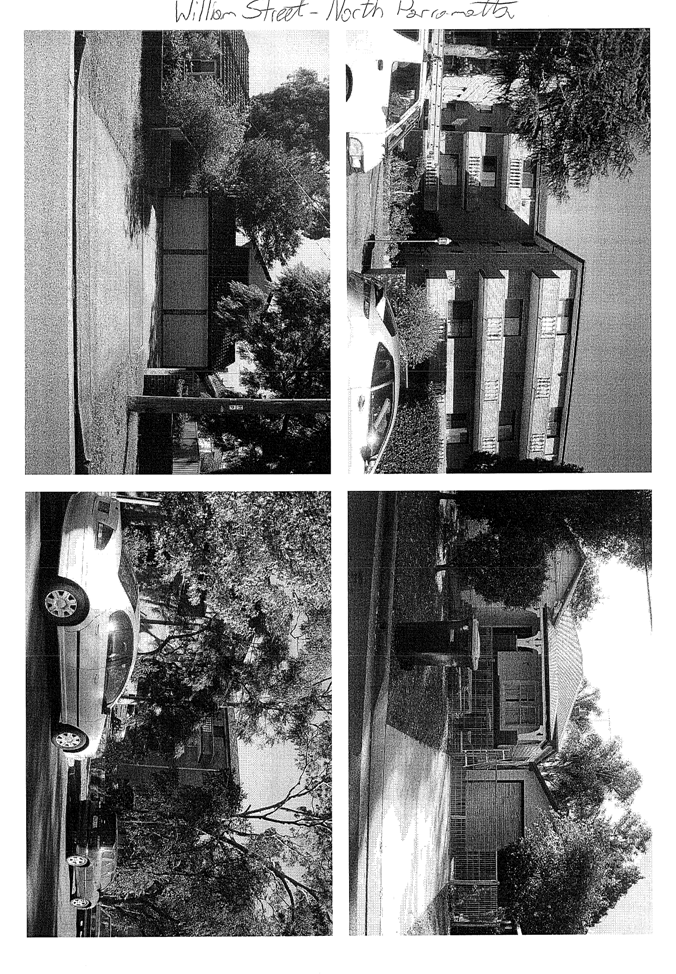
|
Attachment 7
|
Schedule of Finishes
|
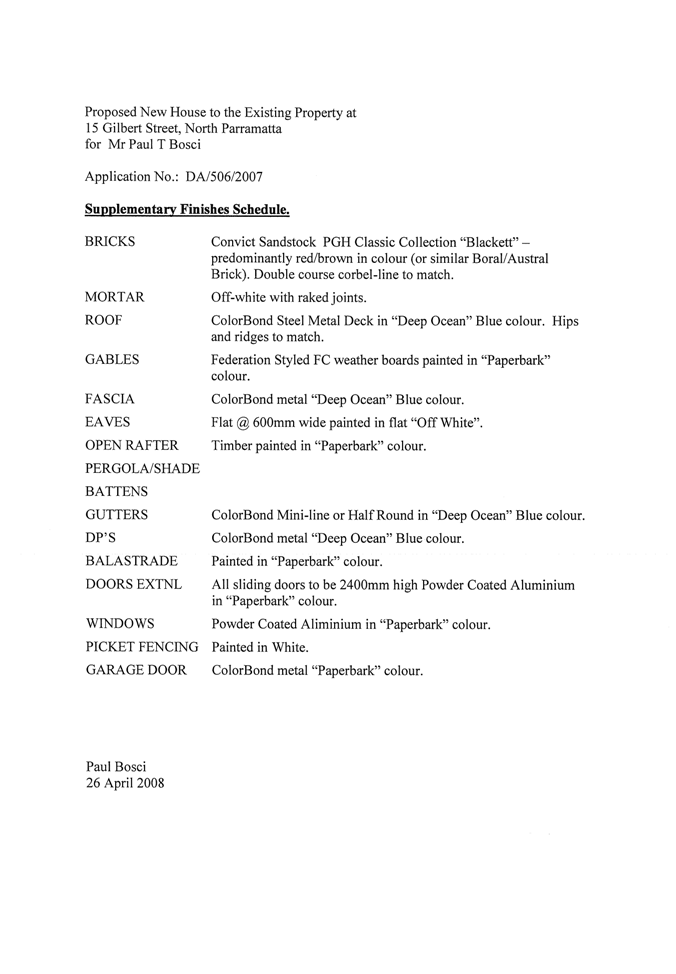
|
Regulatory Council
|
12 May 2008
|
|
|
|
ITEM NUMBER 14.9
SUBJECT Section 82A Review DA/545/2005 18 Dobson
Crescent Dundas
DESCRIPTION Demolition of a
dwelling house and construction of 4 townhouses over one level of basement
carparking.
REFERENCE DA/545/2005 -
10 October 2007
APPLICANT/S Construct Corp Pty
Ltd
OWNERS Y, S & J Park
REPORT OF Senior Development Assessment Officer
|
PURPOSE:
To review
Council’s determination (refusal) of Development Application No. 545/2005
pursuant to Section 82A of the Environmental Planning & Assessment Act,
1979. The development application seeks approval to demolish the dwelling
house and to construct 4 x 2 storey townhouses over basement level
carparking.
The application
has been referred to Council for determination as the original determination
was made at Council Officer level.
|
|
RECOMMENDATION
(a) That Council uphold its refusal of
Development Application No. 545/2005 and refuse to grant its consent for the
demolition of a dwelling house and construction of 4 townhouses over basement
level carparking, for the following reasons:
1. That the proposal does
not comply with Clause 40 (Floor Space Ratio for development) of Parramatta
LEP 2001, that no SEPP 1 objection has been submitted addressing the
non-compliance and that the submitted plans are insufficient to be able to
determine the floor area of the building.
2. That the proposal does
not comply with Clause 39 (Height Limits in Residential Zones) of Parramatta
LEP 2001, that no SEPP 1 objection has been submitted addressing the non-compliance
and that the submitted plans are insufficient to be able to determine the
height of the building.
3. That the proposal fails to satisfy the
relevant zone objectives (a) and (b) for the Residential 2B zone as
prescribed by Clause 16 of Parramatta LEP 2001 as the proposal:
(a) does
not enhance the amenity and characteristics of the established residential
area as the proposal fails to maintain prevailing setbacks; and
(b) compromises the amenity of the
surrounding residential area as the proposal fails to minimise visual impact
and opportunities for overlooking.
(c) is excessive in terms of bulk and scale,
as a result of the non -complying height and FSR.
4. That the basement level carparking
projection above ground level does not satisfy Parts 4.3.5 and 5.5 of
Parramatta DCP 2001 (in relation to basement carparking and soft soil zone).
5. That insufficient information has been submitted
with the development application in relation to being able to determine the
extent of the soft soil zone provided within the development. Council is
unable to determine whether the proposal complies with the minimum
requirements of Part 5.5 of Parramatta DCP 2001.
6. That the proposal fails to comply with, or
address, the minimum soft soil landscaping area required by Parts 4.4.6 and
5.5 of Parramatta DCP 2001.
7. That the proposal fails to comply with and
fails to address the minimum side and rear setback requirements required by
Part 5.5 of Parramatta DCP 2001.
8. That granting consent to the proposal
would not be in the public interest as the building has not been designed to
respond to the existing and future character of the area and fails to satisfy
the objectives of Part 4.4 of Parramatta DCP 2001.
9. Matters raised by the objectors and that
granting consent to the proposal would not be in the public interest.
(b) Further, that the objectors be
advised of Council’s decision.
|
SITE & LOCALITY
1. The site is located on the western side of
Dobson Crescent,
between Boardman and Marks Street, Dundas.
Surrounding development is predominantly residential.
2. The site slopes down from the street to the
rear by approximately 7 metres over its depth of 39.32 metres and has a total
area of 986.42m²
PROPOSAL
3. Approval is sought for the demolition of a
dwelling house and the construction of 4 x 2 storey townhouses over basement
level carparking for 8 cars.
BACKGROUND
4. Development Application No. 545/2005 was
refused by Council under delegated authority on 18 May 2007, for
the following reasons:
“(1) The proposal fails to
comply with the aims and objectives of Parramatta Development Control Plan 2001 including:
(i) Streetscape
(4.4.1& 5.5) in that the proposed front setback is not consistent with the
prevailing street setback.
(ii) Visual privacy (4.3.1)
in that the first floor balconies that face the southern boundary and overlook
the private open space of the adjoining property at 20 Dobson Crescent.
(2) That insufficient information has been
submitted with the development application to enable Council to undertake an
informed and comprehensive assessment of the application, in particular in relation
to:
(i) Schedule
of external finishes not submitted
(ii) Amended
ABSA certificate not submitted for amended design
(iii) Spot
levels not marked on plans
(iv) Amended
landscape plan
(v) Amended
stormwater management not submitted
(3) That the proposal fails
to satisfy the relevant zone objectives (a) and (b) for the Residential 2B zone
as prescribed by Clause 16 of Parramatta LEP 2001 as the proposal:
(a) does
not enhance the amenity and characteristics of the established residential area
as the proposal fails to maintain prevailing setbacks and
(b) compromises
the amenity of the surrounding residential area as the proposal fails to
minimise visual impact and opportunities for overlooking.
(4) The character, scale, size and design of
the proposed development are not in keeping with the established and likely
future character of the locality, especially having regards to the reduced
front building line.
(5) That
granting consent to the proposal would not be in the public interest as the building
has not been designed to respond to the existing character of the area.”
5. An
application to review the above determination pursuant to Section 82A of the
Environmental Planning & Assessment Act, 1979, was lodged with Council on 10 October
2007.
6. The
additional information and amended plans are included in Attachment 2.
STATUTORY CONTROLS
Environmental Planning & Assessment Act, 1979 –
Section 82A Review of Determination
7. Under Section 82A of the Environmental
Planning & Assessment Act, 1979, an applicant may request Council to review
a determination of a development application, other than for designated
development, integrated development and state significant development. The
proposed development does not fall into any of these categories.
8. The request for review must be made within
12 months after the date of determination and the review must be undertaken in
the following manner;
- If the determination was made by a
delegate of Council, the review must be undertaken by Council or another
delegate of Council who is not subordinate to the delegate who made the
original determination, or
- If the determination was made by full
Council, the review must also be undertaken by full Council.
9. Upon making a determination of the Section
82A review application, the following must be undertaken:
- If, upon review. Council grants
development consent, or varies the conditions of a development consent, it must
endorse on the notice of determination the date from which the consent, or the
consent as varied by the review, operates
- If, upon review, Council changes a
determination in any way, the changed determination replaces the earlier
determination as from the date of the review.
10. Council’s decision on a Section 82A review
may not be further reviewed under Section 82A of the Environmental Planning
& Assessment Act, 1979.
11. An assessment of the Section 82A review
application is provided below.
12. In accordance with Council’s letter to the
applicant, dated 27
March 2008, the information requested and amended
plans are insufficient and of unsatisfactory standard to warrant consent being
granted to this proposal.
13. The
proposal fails to satisfy the objectives of the Residential 2(b) zone in that
it:
- fails to enhance the amenity and characteristics
of the established residential area;
- compromises the amenity of the
surrounding residential area; and
- displays a built form out of character
with the surrounding built environment.
14. The character, scale, size and design of the
proposed development are not in keeping with the established and likely
character of the locality, with particular regard to the design and appearance
of the proposed building.
15. For the reasons outlined in this report,
granting of consent to this proposal would not be in the public interest.
State Environmental
Planning Policy No.1 – Development Standards
16. Additional floor space results from the
protrusion of the basement level more than 1.2 metres above the ground, and
would constitute non-complying floor space.
17. The basement would protrude approximately
1.65 metres above existing ground level in relation to proposed Unit 3.
18. PLEP 2001 excludes basement carparking from
the definition of floor area where such area remains 1.2 metres or less below
natural ground level.
19. The applicant has not addressed this issue
and has not submitted a SEPP 1 objection to request a variation of the
development standard of 0.6:1 for FSR prescribed by Clause 40 of Parramatta LEP
2001. In this regard, the plans are unclear in relation to the extent that the
basement would protrude above the ground.
20. State
Environmental Planning Policy No. 1 – Development Standards (SEPP 1) provides a
mechanism for Council to consider variations to development standards contained
in its environmental planning instruments and approve development where
otherwise consent cannot be granted. The applicant has not lodged a submission
pursuant to the provisions of SEPP 1, objecting to the standard contained in
Clause 40(1).
21. The aims
and objectives of State Environmental Planning Policy No.1 – Development
Standards include:
“To provide flexibility in the application of planning
controls operating by virtue
of development standards in circumstances where strict
compliance with those standards would, in any particular case, be unreasonable
or necessary or tend to hinder the attainment of the objects specified in
section 5 (a) (i) and (ii) of the Act.”
22. The
objects set down in Section 5(a)(i) and (ii) are:
“(a) to encourage:
(i) the
proper management, development and conservation of natural and artificial
resources, including agricultural land, natural areas, forests, minerals,
water, cities, towns and villages for the purpose of promoting the social and
economic welfare of the community and a better environment,
(ii) the
promotion and co-ordination of the orderly and economic use and development of
land,”
23. In the absence of a SEPP 1 objection to the
FSR development standard prescribed by Clause 40 of PLEP 2001, the proposal cannot
lawfully be approved.
24. The protrusion above ground level also
constitutes an additional floor, resulting in a three storey development. This
thereby contravenes the requirements of Clause 39 of PLEP 2001, where a maximum
of two storeys above ground level is permissible for multi-unit housing
development.
25. The plans are unclear and the applicant has
failed to address this issue.
26. In the absence of a SEPP 1 objection to the
height development standard of two storeys prescribed by Clause 39 of PLEP
2001, the proposal cannot lawfully be approved.
Parramatta
Local Environmental Plan 2001
27. The site is zoned Residential 2(b) under
Parramatta LEP 2001 and the proposed development is permissible within the
zone, subject to the consent of Council. As demonstrated in this report, the
proposed development is inconsistent with the objectives of PLEP 2001.
Parramatta Development Control Plan 2001
28. Parramatta DCP 2001 applies to the subject
development, as the development application was lodged at the time that this
DCP was the prevailing planning policy. The proposed development is
inconsistent with a number of the numerical controls (see Compliance Table) and
is inconsistent with the objectives of the DCP.
CONSULTATION
29. In accordance with Council’s Notification
Development Control Plan, the proposal was notified between 31 October and 14 November 2007. Two
objections to the proposal were received. The matters raised in the submissions
are addressed below.
Incorrect depiction of the setback of No.20
Dobson Crescent
30. The
plans appear to depict the adjoining property at various setbacks. Council
staff have advised the applicant that the plans appear contradictory in a
number of aspects. This forms part of the grounds of refusal.
Is the FSR proposed permissible?
31. Given
that the ceiling of the basement protrudes more than 1.2 metres above existing
ground level over parts of the site (particularly in relation to proposed Unit
3), the floor area of the building would exceed 0.6:1. Excluding the basement,
the FSR of the proposal would be 0.54:1.
32. In
the absence of a SEPP 1 Objection seeking to have the development standard
varied under the circumstances, the excess FSR cannot lawfully be approved.
33. In
the absence of more detailed and consistent plans, the extent of floorspace
cannot be accurately determined.
Plans still show balconies facing southern
side
34. The
previously proposed balconies have been removed from the plans.
Inaccuracies on plans (windows)
35. There
are numerous inaccuracies on the plans and these have been highlighted to the
applicant. To date, the plans have not been amended. This forms part of the
grounds of refusal.
Overshadowing/height
36. Although
the extent of additional overshadowing is not considered to be unreasonable, it
is more than would otherwise be the case for a development that complies with
the maximum height, setback and floorspace controls.
37. From
the information submitted, it appears that the ceiling of the basement would
protrude 1.65 metres above existing ground level, thereby constituting another
storey in the building.
38. Reducing
the height of the building to comply with the maximum height limit would
improve solar access to adjoining properties.
Stormwater
39. Council’s
Stormwater Engineer has assessed the proposal and concluded that the
development would be satisfactory, subject to conditions of consent.
Are front /side (southern) boundary fences
being proposed?
40. Details
of the proposed fencing to the side and rear boundaries have not been
submitted. This forms part of the grounds of refusal.
Traffic impacts
41. Council’s Traffic Engineer has advised that the proposed
development is not expected to have a significant traffic impact on the road
network.
Objectors request that the DA be put
‘on-hold’ until all relevant information is supplied.
42. Ample
opportunity has been provided for information to be submitted in relation to
this proposal. Given that the proposal has now become a reconsideration under
Section 82A of the Environmental Planning & Assessment Act, 1979, it is
appropriate that the application be refused given the inadequacy and inaccuracy
of the information before Council.
ISSUES
Council’s letter to
the applicant, dated 27 March 2008
43. The following matters were raised in
Council’s letter to the applicant on 27
March 2007 and remain the outstanding issues with this application.
Council’s letter stated the following:
44. “Upon
a site with an area of 994m², 30% of the site (or 298.2m² minimum) is required
to be soft soil zone, under Parts 4.1 and 5.5 of Parramatta DCP 2001 (the
relevant DCP at the time the DA was lodged).
45. It is
difficult to determine from the plans whether sufficient area has been
provided, as details of the private courtyards has not been provided on the
architectural or the landscape plans (materials, depth etc). Detailed
calculations, complying with the definitions provided by Parramatta DCP 2001, must be provided in order for
Council to be able to determine whether the proposal complies.
46. No
details have been provided in relation to access to the landscaped area in the
south-western corner of the site on the landscape plan. The landscape plans
appears to show a wall around this area with no access. Details of access as
well as the proposed wall are required to be submitted. It is noted that the
floor plans show some access from proposed Unit 4, but this discrepancy between
the plans needs to be rectified. It appears from the plans that Unit 4 may have
sole access to the rear open space. Is this the case?
Design
47. The
appearance of the development is not in keeping with the desired future
character of the street. Moreover, the cantilevered parts of the building and
the complicated roof form are incompatible with the streetscape and would
result in an unsympathetic form of development.
48. The
urban design and building element objective is for new development to reinforce
more established architectural styles and existing roofscapes. The associated
performance criteria requires that development have a coherent plan sympathetic
and responsive to existing architectural style including the established roof
character. Facade walls need to be sensitively integrated and the proposal
fails to achieve this.
49. The
proposal is to be revised having regard to the matters outlined in Part 4 of Parramatta DCP 2001 and an accompanying statement
addressing the relevant performance criteria, design solutions and controls
outlined the DCP.
Protrusion above natural ground level
50. Sections
of the basement level appear to protrude by more than 1.2 metres above natural
ground level. However, again this is difficult to determine as no survey plan
has been submitted and the plans show inadequate detail in relation to spot
levels.
51. In the
absence of a SEPP 1 objection of sufficient standard to warrant a departure
from the height control prescribed by Clause 39 of Parramatta LEP 2001, the development cannot be
approved.
52. In
addition, existing ground level (and RLs) must be shown on the section plans.
Having regard to the site conditions and the bulk and scale of the building, at
no point is the basement level to protrude greater than 500mm above existing
ground level. Plans demonstrating this shall be submitted to Council.
53. The
proposal is to be revised having regard to the matters outlined in Parts 4 and
5.5 of Parramatta DCP 2001 and an accompanying statement
addressing the relevant performance criteria, design solutions and controls
outlined in the DCP.
Rear setback
54. The
rear setback of the development is required to be a minimum of 15% of the
site’s depth, in accordance with Parramatta DCP 2001. Accordingly, the minimum setback is required to be
approximately 5.9 metres. The plans indicate that the rear setback to the
façade of the building would be 5.2 metres at ground floor level and 4.8 metres
at first floor level. Accordingly, the proposal fails to comply with the
minimum rear setback requirements of Part 5.5 of Parramatta DCP 2001.
55. The
rear setback area is required to be a soft soil zone Part 5.5 of Parramatta DCP 2001).
56. Whilst
this may appear to be only a minor non-compliance, the issue has not been
addressed in the submission and no justification for the departure has been
provided.
Side setback
57. The
side setback of the development is required to be a minimum of 6 metres in
accordance with Part 5.5 of Parramatta DCP 2001, with the northern side setback
dedicated as soft soil zone. The plans indicate that the first floor of the
building would have a setback of approximately 5.4 metres from the northern
boundary. Compliance is achieved adjacent to the southern boundary (at both
levels) and at ground floor level adjacent to the northern boundary.
58. The
non-compliance relating to the first floor level adjacent to the northern
boundary has not been addressed in the submission and no justification for the
departure has been provided.
59. The
plans do not clearly indicate whether the side setback to the north is to be
soft soil zone.
Basement layout
60. The basement level plan indicates the
manoeuvrability of a vehicle from one space to another, but fails to indicate
the ease of access to and from the entrance to the garage. The plans need to
demonstrate that vehicles may enter and leave the basement level with a minimum
of turning manoeuvres and to comply with the requirements of AS2890.1 for the
85th percentile vehicle.
61. Access to the basement at
the lower end of the driveway is to be widened (to approximately 4.0 metres)
along the entry door of the basement with a concrete splay being provided in
accordance with AS2890.1:2004 turning template in order to provide a practical
entrance for vehicles.
62. To permit access for both
vehicles and light vans, the height between the floor and overhead obstruction
shall be a minimum of 2.2 metres, in accordance with AS2890.1:2004 clause 5.3.
In this case, the difference between RL67.81 and RL65.61 is 2.1 metres and it
is not adequate.
63. In order to prevent
vehicles scraping, changes in grade shall be in accordance with AS2890.1:2004
clause 2.5.3. Therefore, a longitudinal section of the proposed driveway shall
be prepared in accordance with AS2890.1;2004 and submitted to Council’s
Engineer for assessment.
64. The south elevation should
also include the entry to the basement level carpark. Currently, the plan omits
this component of the elevation.
Inconsistencies between plans
65. The plans show varying inequities in
relation to the position on the site of the proposed building. The landscape
plan, floor plans and elevations each show the rear setback to be different to
each other. The plans are required to be amended to rectify this issue.
Statement of Environmental Effects
66. The
submitted and revised statements of environmental effects are lacking in detail
for a development of this scale and do not adequately address the relevant
matters for consideration required by Parramatta LEP 2001 and Parramatta DCP 2001, specifically in relation to:
- Privacy
- Sunlight
- Building
elements
- Landscaping
- Setbacks
- Height
- Carparking
- Environmental
amenity
A full assessment in relation to these matters is required to be
submitted.
Boundary fencing
67. No
details have been provided, either in plan form or a description of any
proposed fencing. In particular, no detailed drawings or description has been
provided in relation to the boundary wall/fence adjacent to the proposed
driveway along the southern boundary.
Conclusion
68. It is
unlikely that on the basis of the comments made above that a redesign would
result in substantially the same development, as required by Section 82A (4)(c)
of the Environmental Planning & Assessment Act, 1979. On this basis, the
proposal would be recommended for refusal, even it was improved to be of an
acceptable quality.
69. Accordingly,
it is recommended that the Section 82A Review application be withdrawn and a
fresh development application be lodged, taking into consideration:
- the
reasons for refusal of the original development application, and
- the
issues raised in this letter.
70. The applicant was provided 14 days within
which to respond to these matters. To date, no response has been received.
On-Site
Meeting
71. Council,
at its meeting of 9 July 2007, resolved that all Section 82A reviews of
determination be subject to a site inspection prior to them being determined at
a Regulatory Meeting.
72. In
accordance with the above resolution, an invitation to Councillors, Council
officers, the applicant and the objectors was sent in relation to the
inspection to be held on Tuesday 26
February 2008 commencing at 6.00pm.
73. Present at the site meeting were Councillor Pierre Esber
(Chairman) and Councillor Lorraine Wearne, Council’s Team Leader Development
Assessment, the applicant and 10 residents. The following issues were discussed
at the meeting:
Increased Traffic in the area
74. Objectors raised concern
that this townhouse development would increase traffic problems in the vicinity
of the site. Residents advised that the street carries enough traffic as it is
and Council would need to consider introducing a one way street system in the
precinct if this development is approved and that the additional traffic
generated by this development would be unacceptable. Concern was raised about
the potential for vehicles and pedestrian accidents in local streets if the
development is approved, especially taking into account that Dobson
Crescent does not have any concrete footpaths.
75. Council’s Traffic Engineer
has advised that the proposed development is not expected to have a significant
traffic impact on the road network.
Parking
76. Residents expressed concern
that this development will lead to an increase in parking along Dobson
Crescent. Residents advised that 8 parking spaces
are inadequate to cater for the demand that the development will generate.
Further taking into account that the parking is within a basement carpark and
it is difficult to access with residents and visitors being more likely to park
their vehicles in Dobson Crescent.
77. It was advised by the
Council officer that Parramatta DCP 2001 requires a minimum of 7 parking spaces
to be provided for the development. The proposal would provide 8 spaces and
compliance is achieved.
Front Setback
78. Clarification was sought as
to whether the front setback of the development was forward of that of
adjoining properties. The applicant advised that the setback of the proposed
building is slightly forward that of the adjoining properties.
79. The proposal complies with
the minimum front setback requirement of Parramatta DCP 2001.
Balconies
80. An objector requested
clarification as to whether the development had balconies. It was advised that
the first floor balconies that the original development contained have been
deleted. However, the ground floor was elevated up to 1.8 metres above existing
natural ground level and the elevated walkway could provide opportunities for
overlooking.
81. Residents were advised that
privacy issues are to be addressed in the report to Council. It is noted that
refusal of the application is recommended due to the loss of privacy that would
occur from the development if approval was recommended.
Stormwater Disposal
82. A resident that lives
behind the site requested clarification on stormwater disposal. The applicant
advised that they were intending to utilise an existing easement through No.
20 Dobson Crescent and Nos. 1 and 3
Mark Street to connect into Council’s drainage
network in Boardman Street.
83. Council’s Drainage Engineer
has assessed the proposal and concludes that the proposed stormwater disposal
is satisfactory, subject to conditions of consent should the DA be approved.
Bulk and Scale
84. Residents raised concern
that the bulk and scale of the building would be excessive and that it would be
out of character with other buildings in the area. Concerns were also raised by
residents that the ground floor of the building would project up to 1.8 metres
above existing natural ground level. Concern was also expressed that the
building was to close to side boundaries. These issues are addressed in this
report.
85. Residents were advised that
privacy issues are to be addressed in the report to Council. It is noted that
refusal of the application is recommended due to the loss of privacy that would
occur from the development if approval was recommended.
Floor Space Ratio
86. An objector requested to be
advised of the floorspace ratio of the development. It was advised by the
Council officer that, excluding the basement carpark that may need to be
included if it projects more than 1.2 metres above ground level, the floorspace
ratio of the development is approximately 0.54:1 which is less than the maximum
floorspace ratio of 0.6:1.
Townhouse development in the area
87. Residents advised that the
area has enough townhouses and that this development would be another unwanted
development in the area as a townhouse development was approved in 2005 at 13
Dobson Crescent.
88. Council has had regard to
the opinions raised by the objectors but also notes the zoning of the land,
which permits townhouse development with Council’s consent.
Architectural Appearance
89. Residents indicated that
the development lacked architectural merit especially the first floor elements
that overhang the ground floor at the front and rear of the site.
90. The Council officer
indicated that this issue will be addressed in the report to the Regulatory
Committee.
Conclusion
91. The meeting concluded at 6:45pm with all parties being advised that the
application may be considered at Council’s Regulatory meeting on 14 April 2008.
92. Two residents indicated
that they would be away at this time and asked whether the application could be
deferred on this basis. It was advised that this Section 82A review was lodged
in October last year and Council has an obligation to determine applications in
a timely manner.
Urban
Design
93. The proposal was referred to Council’s Urban
Designer for comment. His assessment is outlined below:
“Building Typology
94. The proposed building typology is a
townhouse row, consisting of 4 units. This typology is appropriate when
limiting building height, where smaller footprints are desirable, or to
reinforce an existing subdivision pattern. The typology type is anticipated
given the subdivision and development pattern and relevant planning allowances
for townhouse development.
Building
Entry
95. Building entrances should
provide a desirable residential address and identity that provides clear
orientation for the visitor. The front entry does not provide a desirable
identity for the development, or relate well to the overall design intent of
the front elevation. The entry appears cavern-like, obscure, uninviting and
dwarfed by other building elements. This also applies to the entries of Units 2
and 3.
96. It is recommended that a
clear aligned path from Dobson Crescent extend to Unit 1’s entry to reinforce its street address and increase
visibility of the entry. In addition, it is an unusual decision to have the
Unit 4 entry at the rear of the development with regard to visibility and
resident safety. It is recommended that this entry be re-orientated to the main
access path from Dobson Street that is shared with Units 2 and 3.
97. Concern is raised with regard
to the design of the main access path immediately aligned with the basement
access driveway. It is recommended a landscape verge sit between the driveway
and path to reduce the harsh edge transition, which would also improve the
appearance of the access path.
Building
Form
98. Good design responds and
contributes to its context, both natural and built elements. The design fails
to appropriately address the topography/slope of the land. The applicant has
sought to step the townhouse units with the fall of the land. However, the
building form, horizontal and vertical rhythm, and roof form appears haphazard
and untidy on both the northern and southern elevations. The landform could be
better expressed through an even building rhythm, sensitive modulation and a
gently tiered roof form.
99. The overall design impression
of the built form is confused. The design intent of almost any feature or
element associated with the development is unclear – and as viewed together, it
appears an overall mess. It is considered the development would read poorly
from the street, including side views of unit entries, and would do little to
improve/contribute to the urban quality of the street.
100. The quantity and arrangement of
the boxy projecting rooms and elements on the first floor are particularly
unattractive and increase the perceived mass and bulk of the development.
101. This is amplified by the
texture/colour variation of the masonry elements resulting in a somewhat heavy
appearance – especially the balcony, and transition from ground to first floor.
Carefully considered variation of materials and colours to break the perceived
bulk of the development is encouraged.
Façade
Treatment
102. The overall façade treatment is
awkward and ill-conceived. Façade quality requires the appropriate composition
of building elements, texture materials and colours, reflecting the use,
internal design and structure of the development. The composition of the
detailing of the building façade has an impact on its apparent scale,
proportions, and appearance.
103. The ground floor façade, lines,
and expression, do not relate to the first floor alignments and building
expression, which confuses the overall appearance. The rhythm, proportions,
scale are all amiss, particularly the transition from ground floor to first
floor. This is exaggerated by the change in masonry texture/colour,
particularly for the projecting elements which make them more distracting.
104. It appears as though the
applicant has attempted to provide a typical residential dwelling frontage to Dobson Street. However, the alignment and variation of
openings present a less cohesive address.
Summary
105. It
is considered that the proposed development achieves little in improving the
urban quality of the area. The proposed development is an exercise in poor
consideration of building lines, form and massing, which is exasperated by
material choice, texture/tones and awkward alignment of building elements.
Alan Middlemiss
Senior Development Assessment Officer
1 May 2008
Attachments:
|
1View
|
Locality Map
|
1 Page
|
|
|
2View
|
Plans and Elevations
|
7 Pages
|
|
|
3View
|
Compliance Table
|
1 Page
|
|
|
4View
|
History of Development Application
|
2 Pages
|
|
REFERENCE MATERIAL
|
Attachment 1
|
Locality Map
|
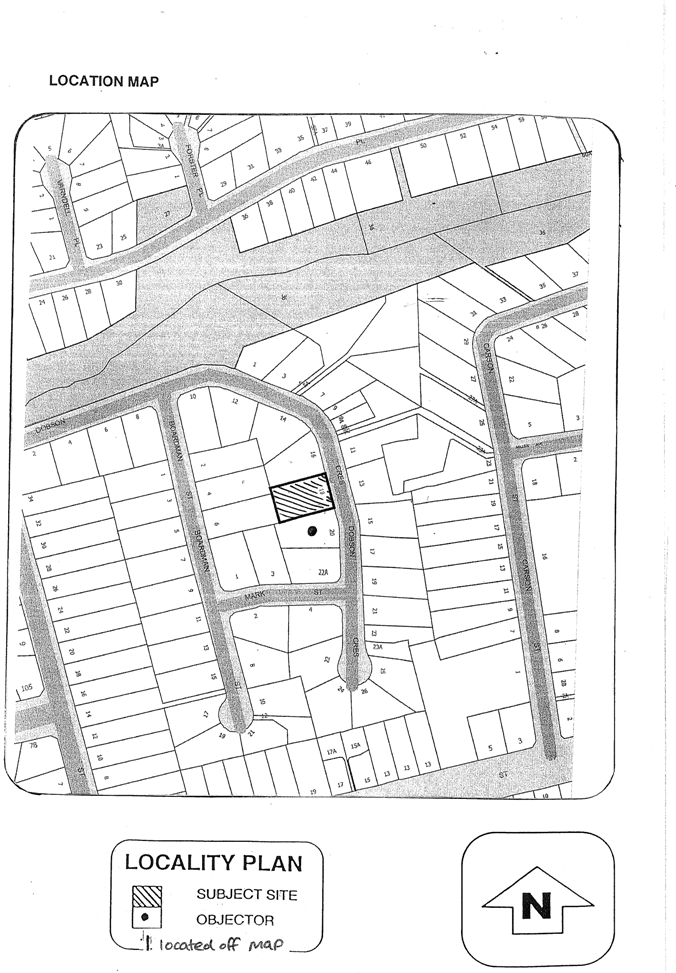
|
Attachment 2
|
Plans and Elevations
|
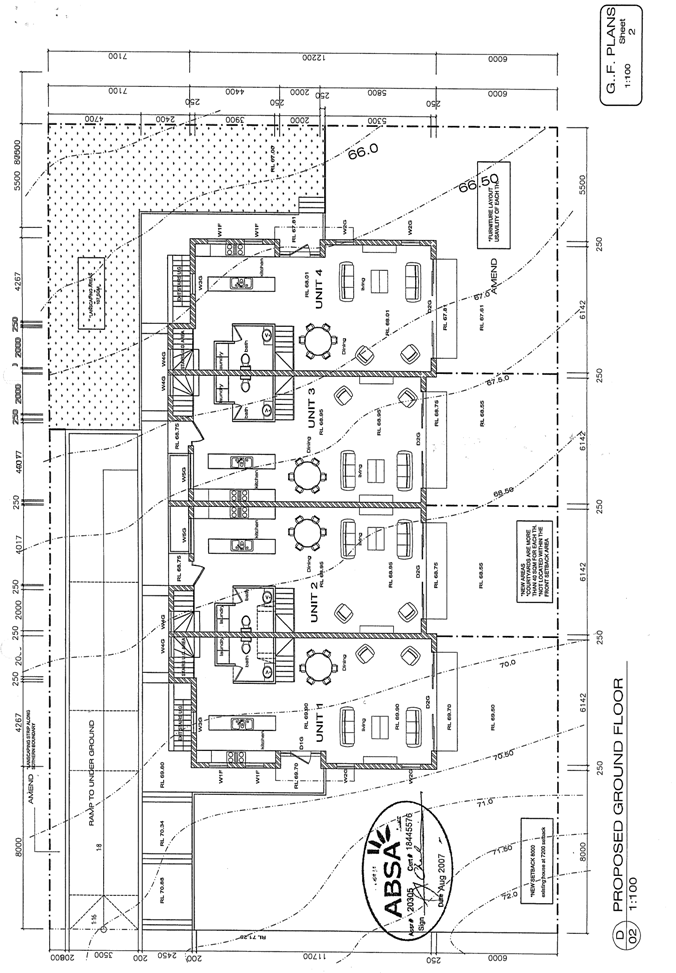
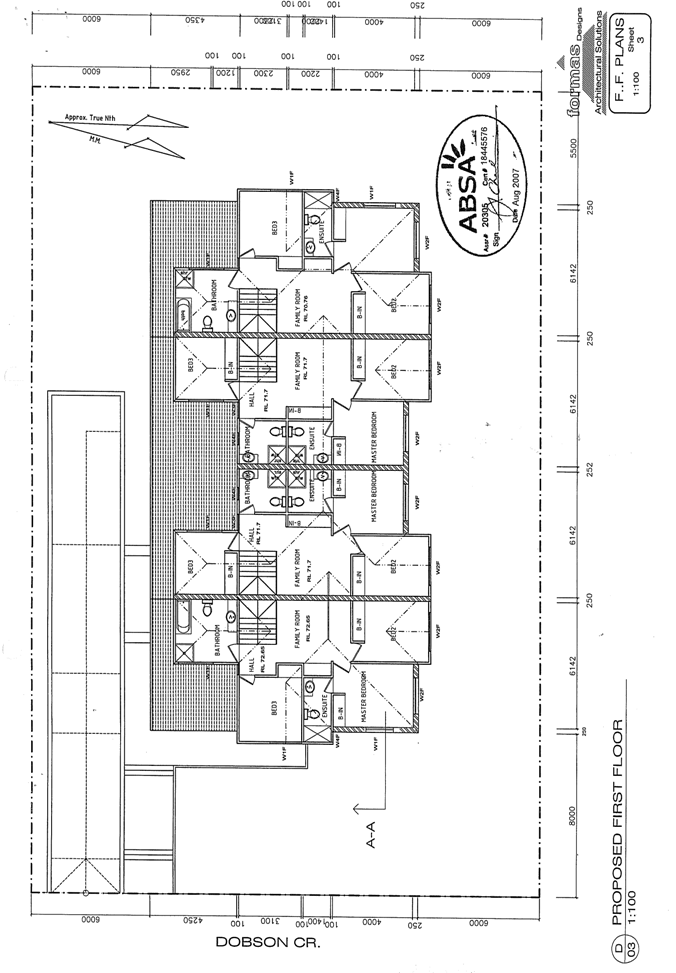
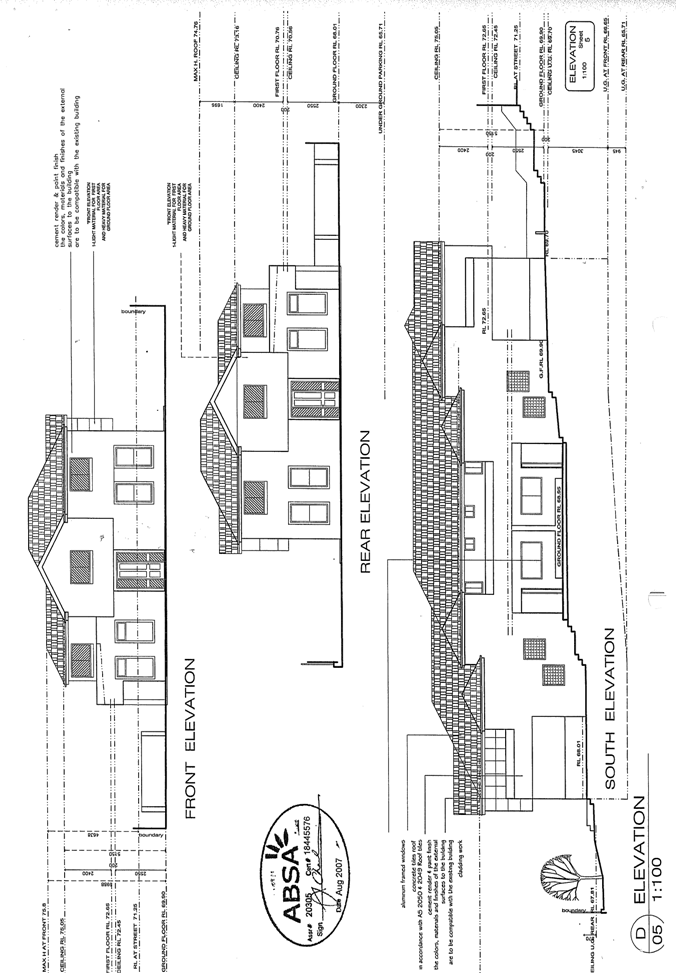
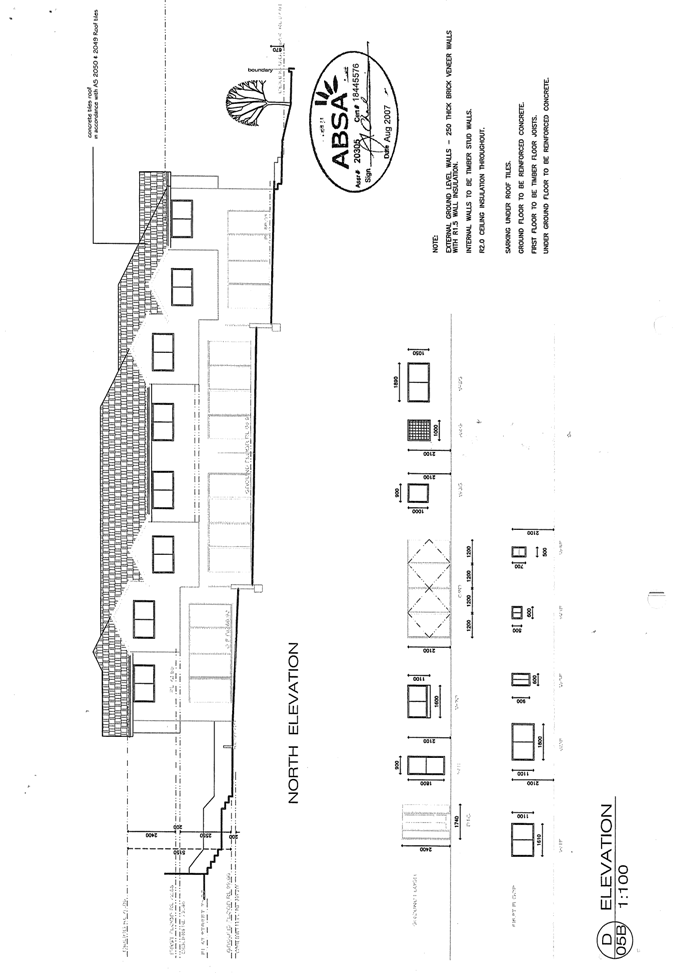
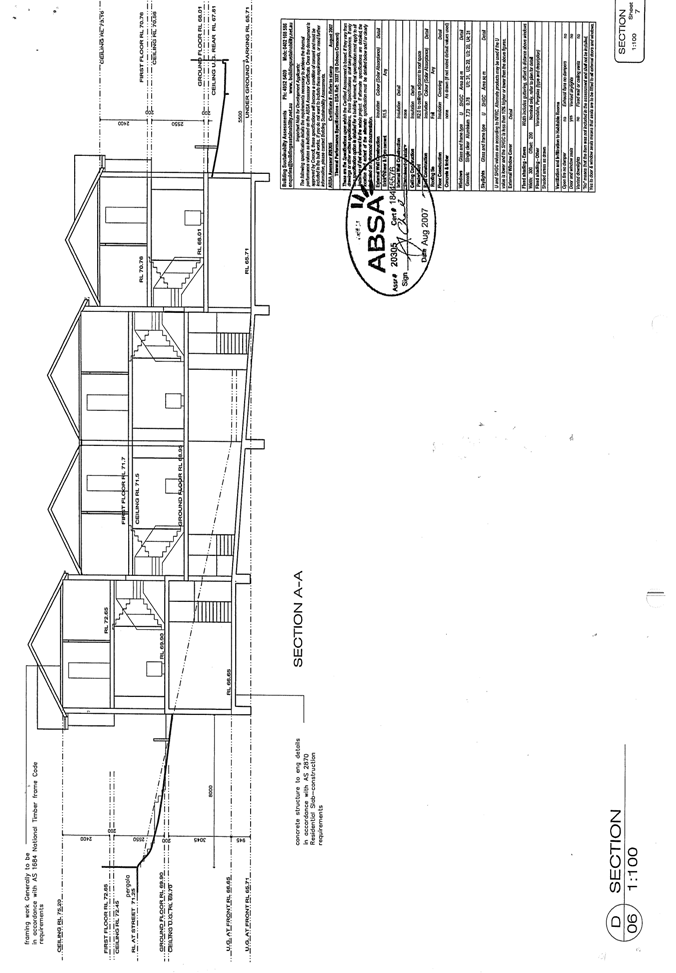
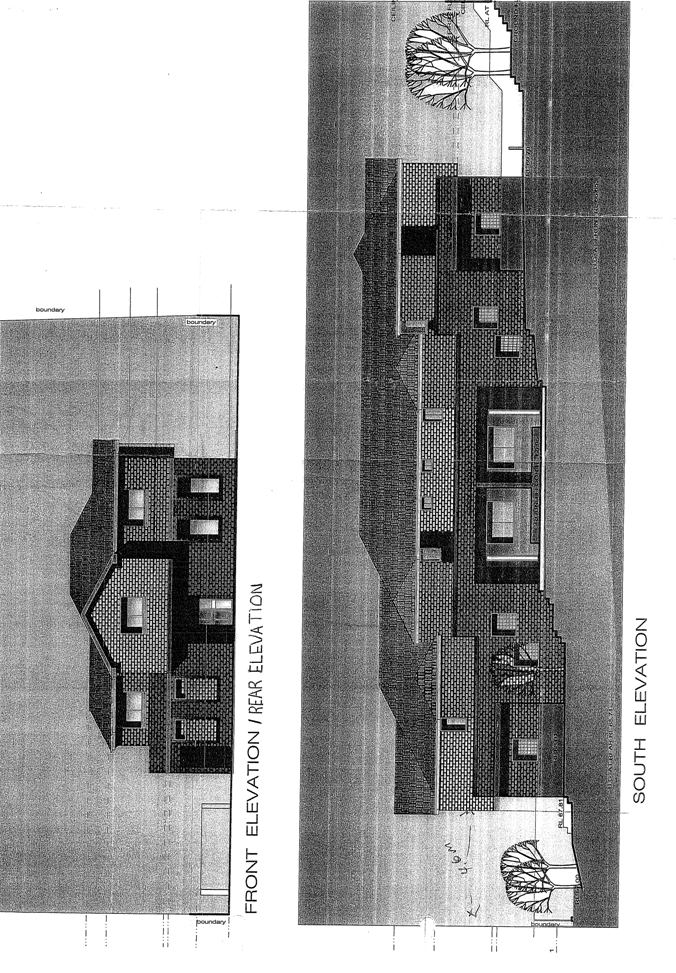
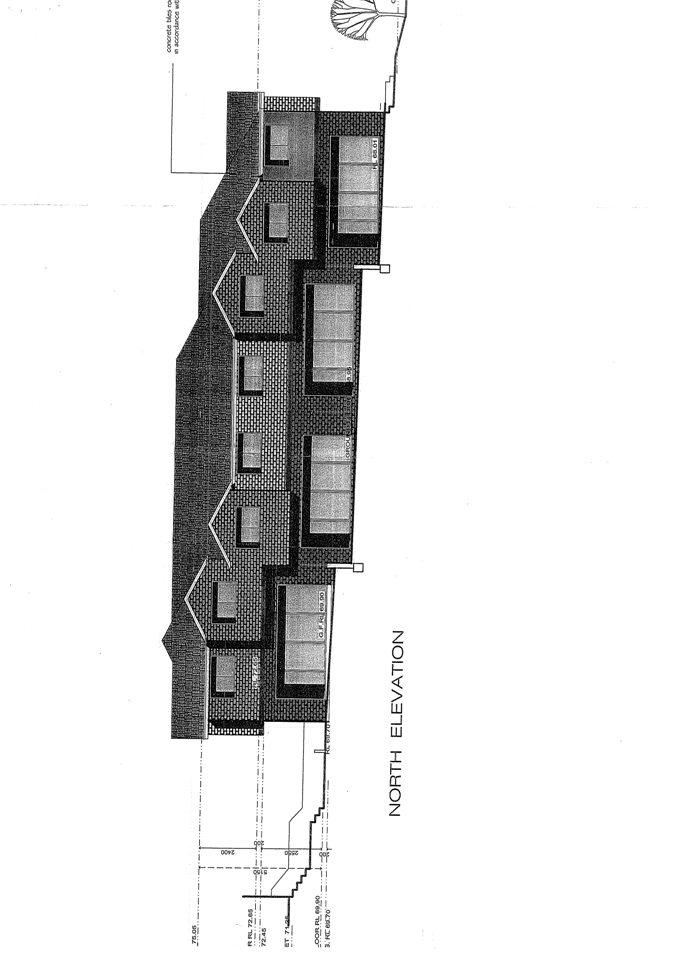
|
Attachment 3
|
Compliance Table
|
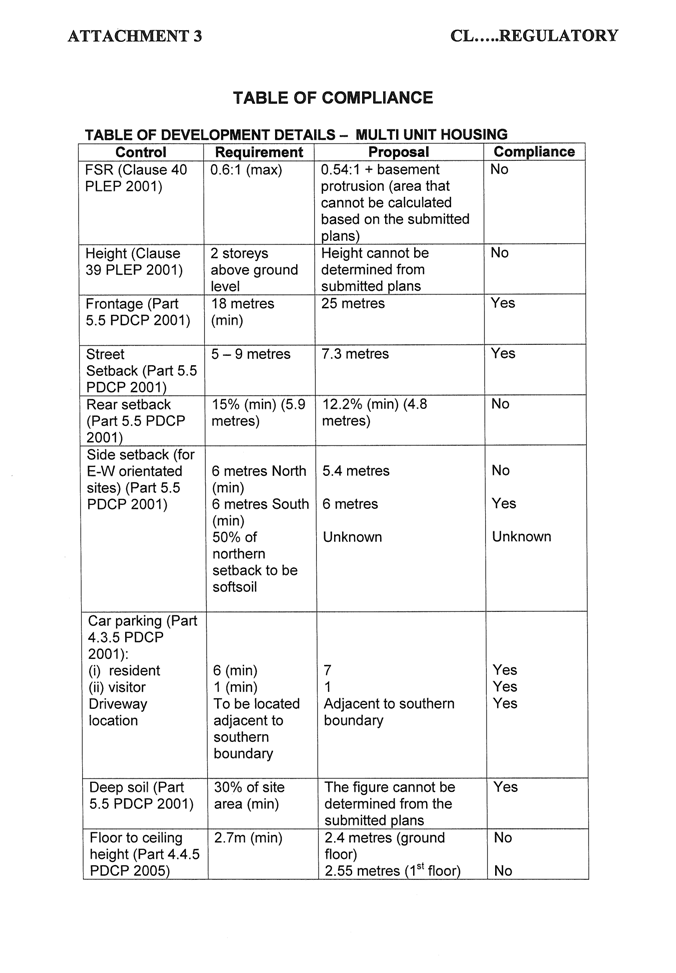
|
Attachment 4
|
History of Development Application
|
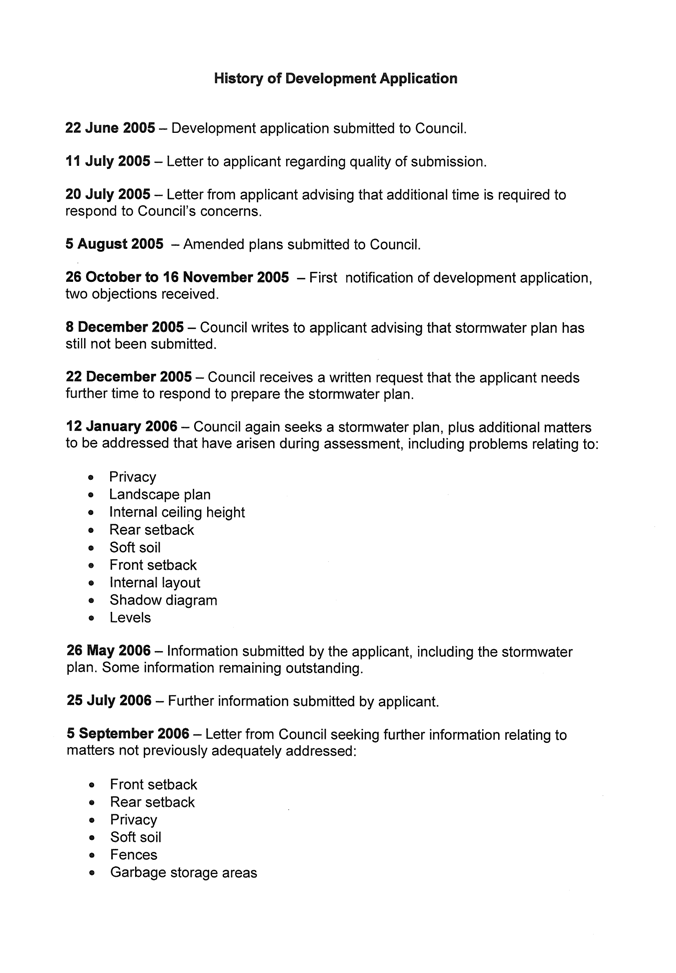
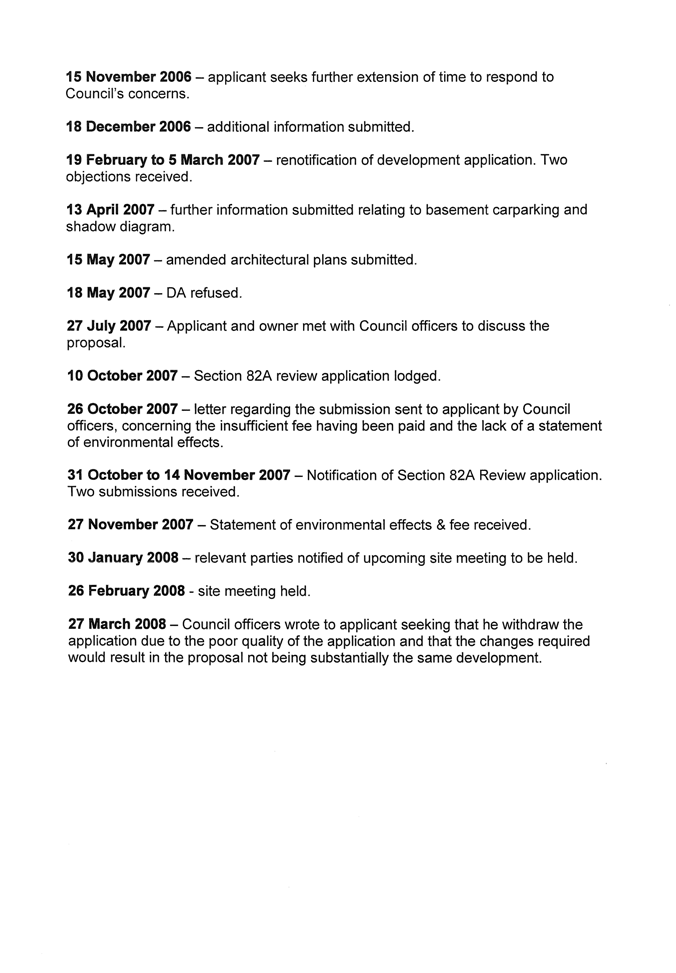
|
Regulatory Council
|
12 May 2008
|
|
|
|
ITEM NUMBER 14.10
SUBJECT 184-186 Windsor
Road and 16 Weemala Street, Winston Hills
(Lot 1 DP 205332, Lot 2 DP 944363 & Lot 24 DP 230957)
(Caroline Chisholm Ward)
DESCRIPTION Demolition of the
existing dwelling at No. 16 Weemala Street, boundary
adjustments between the properties located at No. 184 and No. 186 Windsor
Road and 16 Weemala Street and resubdivision
of these 3 allotments to create 4 allotments. (Location Map - Attachment 3)
REFERENCE DA/1031/2007 - Submitted 27 November 2007
APPLICANT/S Mr A and Mr R Dabit
OWNERS Yard Developments
Pty Limited
REPORT OF Manager Development Services
|
PURPOSE:
To determine Development
Application No. 1031/2007, which seeks approval for the demolition of the
existing dwelling at No. 16 Weemala Street, boundary adjustments between
the properties located at No.184 and No.186 Windsor Rd and 16 Weemala Street and resubdivision of these 3
allotments to create 4 allotments.
The application has been
referred to Council as 186 Windsor Road (known as ‘Kergunyah’) is listed as a
heritage item in Schedule 2 of the Parramatta Local Environmental Plan 1996
(Heritage & Conservation)
|
|
RECOMMENDATION
a) That
Development Application No. 1031/2007, which seeks approval for the
demolition of the existing dwelling at No. 16 Weemala Street, boundary
adjustments between the properties located at No.184 and No.186 Windsor Rd
and 16 Weemala Street and resubdivision of these 3 allotments to create 4
allotments, be approved subject to conditions.
b) Furthermore,
the RTA has raised no objection to the proposal and has granted concurrence
to the development application.
c) Further that, objectors be advised of Councils
decision.
|
SITE & LOCALITY
1. The proposal involves properties at 16 Weemala Street &
184-186 Windsor Road. The properties have two street frontages with 16 Weemala Street spanning the combined width of
184 & 186 Windsor Road.
2. 16 Weemala Street has a frontage of 38.53 metres
and a depth of 18.56 metres and comprises a total area of 714 square metres.
3. 184 Windsor Road has a frontage of 16.76 metres
and a depth of 82.30 metres and comprises a total area of 1404 square metres.
4. 186 Windsor Road has a frontage of 21.34 metres
and depth of 82.30 metres and comprises a total area of 1752 square metres.
5. The collective site area is 3870 square metres.
6. Each property contains a single dwelling for residential
purposes. Several ancillary outbuildings exist on 184 & 186 Windsor Road. The site is surrounded by low
density residential development.
PROPOSAL
7. The proposal is for the demolition of the existing dwelling
at No. 16 Weemala Street, boundary adjustments between
the properties located at No.184 and No.186 Windsor Rd and 16 Weemala Street and resubdivision of these 3
allotments to create 4 allotments.
Lot A – 724 square metres 184 Windsor Road – 1099 square metres
Lot B – 670 square metres 186 Windsor Road – 1380 square metres
STATUTORY CONTROLS
Sydney Regional Environmental Planning Policy 18 – Public
Transport Corridor
8. The
front boundary of 184 Windsor Road
is affected by a public transport corridor. In accordance with Clause 7 of SREP
18, the application was referred to the Department of Planning. The Department
has provided concurrence to the proposal on 24 April 2008.
Parramatta Local Environmental Plan 2001
9. Each property is zoned Residential 2 (a) under the provisions
of Parramatta Local Environmental Plan 2001. The proposal is permissible within
the zone & is consistent with the applicable standards & objectives set
out in PLEP 2001.
10. The properties at 184 & 186 Windsor Road are partially zoned
Transport Reservation 9B. In accordance with Clause 12 of PLEP 2001, the Roads
& Traffic Authority is the acquisition authority and concurrence is
required by the RTA prior to granting development consent. The RTA has provided
concurrence to the proposal on 3 April 2008.
11. The proposal complies with clause 38 of PLEP 2001 ‘Minimum
Allotment Sizes’ of 550 square metres.
Parramatta Development Control Plan 2005
12. The provisions of the Parramatta Development Control Plan 2005
have been considered in the assessment of the proposal. The proposal is
consistent with the controls & objectives of this plan.
13. The subdivision & boundary adjustment responds
sensitively to the topography of the site. The proposal reinforces the
established subdivision pattern in the locality and maximises solar access.
14. Future development as a result of the
subdivision will more than likely involve the construction of dwelling houses
or dual occupancies. The proposed allotment sizes are considered to be
appropriate for contemporary development and will suitably address DCP 2005
provisions for building envelopes, private open space, landscaping, solar
access, carparking and outlook.
15. The proposal will not adversely compromise
the curtilage and private open space requirements of the existing dwellings
located at 184 and 186 Windsor Road.
CONSULTATION
16. In accordance with Council’s Notification Development Control
Plan, the proposal was notified between the 14 January and 28 January 2008. One submission was received. The issue raised in the
submission is outlined below:
The Proposal will Affect Traffic
Movement within the Street
17. Concern is raised in relation to the impact on traffic
movement within Weemala Street as a result of the proposal.
18. It is considered that the creation of an additional driveway
and layback as a result of imminent development will not adversely impede or
restrict the movement of vehicles accessing Weemala Street, given that the
proposed allotment sizes & width comply with Councils minimum standards for
dwelling houses or dual occupancy development and will be consistent with the
existing subdivision pattern within the locality. Therefore, the proposal will
not adversely impact the flow & egress of vehicular traffic having regard
for the attributes of Weemala Street.
REFFERALS
Roads & Traffic Authority
19. The sites located on Windsor Road are partially zoned Transport
Reservation 9B. The acquisition authority for the zone is the RTA. Clause 12(8)
of the LEP states that 'a consent authority must not grant consent to the
development of land to be acquired by another public authority unless it
obtains the concurrence of that other public authority'. The RTA have
provided the following comments:
‘The subject property is partially affected
by an RTA road proposal for the widening of Windsor Road, as shown on D.P
236471 and by pink colour on the attached plan. However the RTA would raise no
objections on Property grounds to the proposed subdivision’
20. Accordingly, the Roads & Traffic Authority has no objection
to the proposal and has granted its concurrence to the development application.
Department of Planning
21. The application has been referred to the
Department of Planning as a portion of 184 Windsor is affected by a public transport corridor.
In accordance with Clause 9 (2) of the Sydney Regional Environmental Planning
Policy 18 – Public Transport Corridor, the council shall not grant consent to
development unless it obtains the concurrence of the Director. The following
comments were provided by the Department of Planning:
This concurrence request stems
from clause 9 (2) of the Sydney Regional Environmental Plan 18 – Public
Transport Corridors whereby Council cannot grant consent to the development
application without the concurrence of the Director.
The Land Management Branch of
the Department in administering the activities of the corporation undertakes
such concurrence requests.
As outlined in the above
clause the matters we must consider are as follows:
(a)
The practicability and cost of carrying out the development for public
transport purposes on land in the future, and
(b) The cost of acquiring the
land.
Given
that the development application is seeking only demolition, a boundary
adjustment and subdivision of land at the rear of the property the corporation
is satisfied that approval of this application will not affect the matters
listed above.
As
such the Department is willing to grant concurrence to DA/1031/2007.
22. Accordingly, the Department of Planning has no objection to the
proposal.
ISSUES
Heritage
23. The development application was referred to Councils Heritage
Advisor for assessment as 186 Windsor Road has been identified as a heritage
item in Schedule 2 of the Parramatta Local Environmental Plan 1996 (Heritage
& Conservation). The comments of Council’s Heritage Advisor include:
“It
is advised that the heritage value of the site will not be affected by the
proposal.”
24. Accordingly, there are no objections to the proposal on
heritage grounds.
James McBride
Development & Certification Officer
30 April 2008
Attachments:
|
1View
|
Plans
|
1 Page
|
|
|
2View
|
Numerical Compliance Table
|
1 Page
|
|
|
3View
|
Locality Map
|
1 Page
|
|
REFERENCE MATERIAL
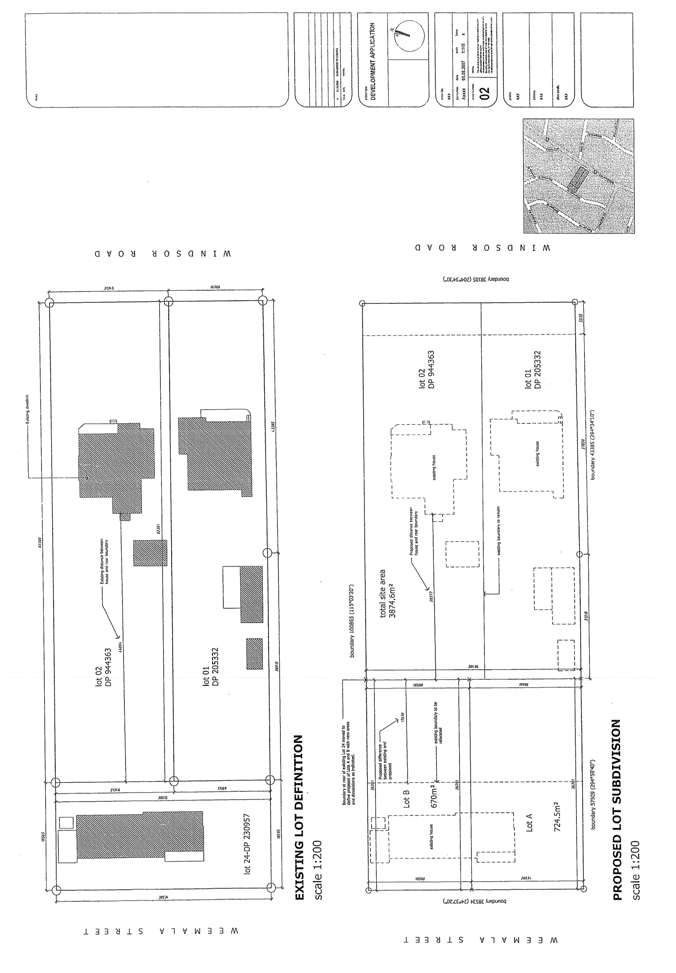
|
Attachment 2
|
Numerical Compliance Table
|
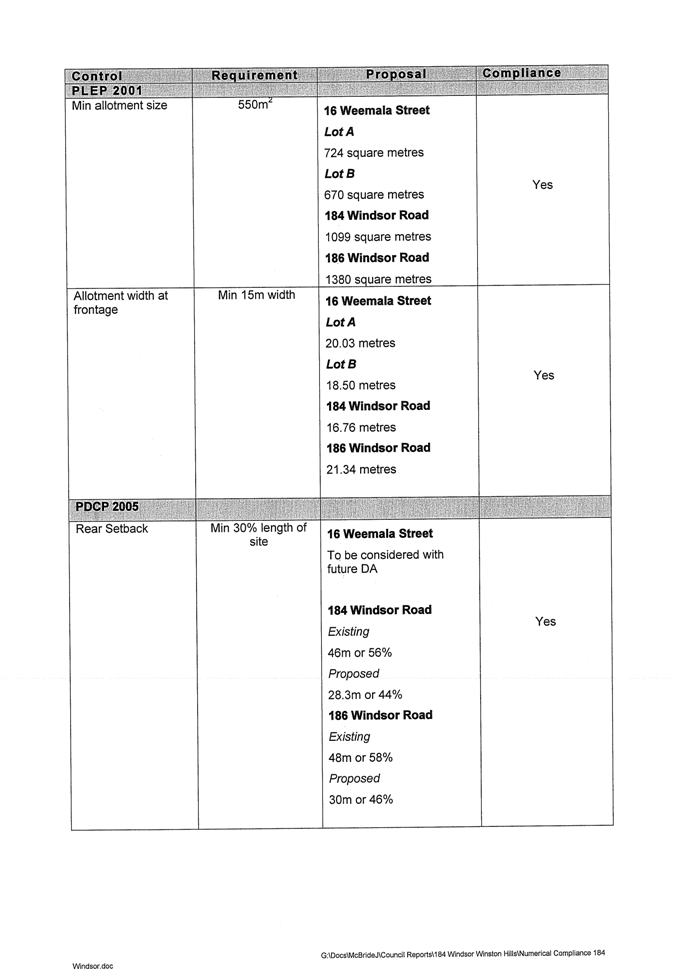
|
Attachment 3
|
Locality Map
|
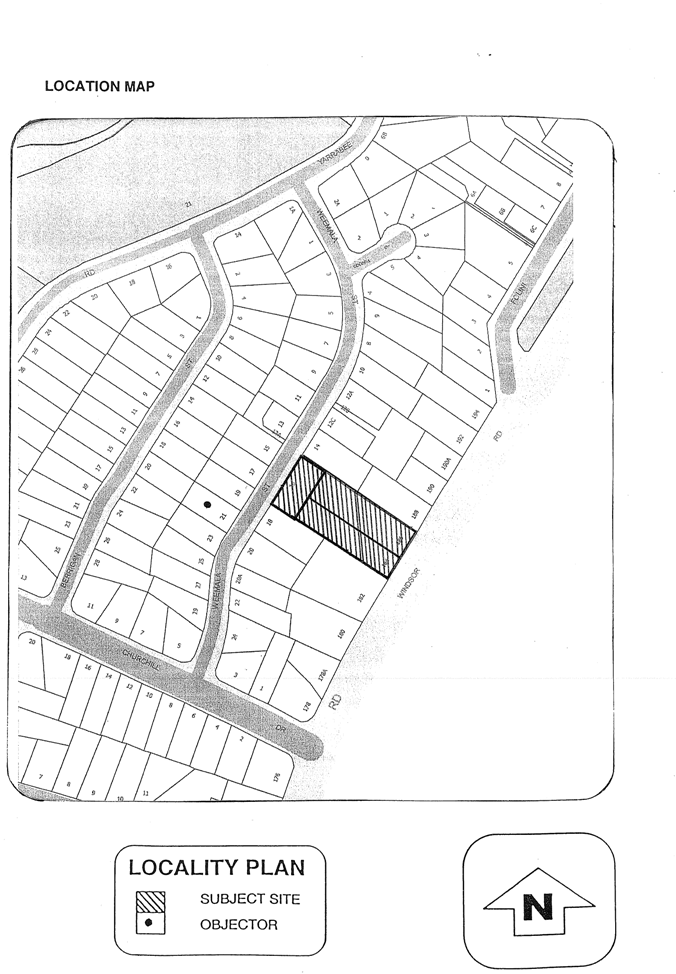
|
Regulatory Council
|
12 May 2008
|
|
|
|
ITEM NUMBER 14.11
SUBJECT 66 Ross Street, Parramatta
(Lot A DP 159275) (Arthur Phillip Ward)
DESCRIPTION Alterations and
additions to an existing heritage listed dwelling, including partial demolition
to the rear of the existing dwelling.
(Locality Map - attachment 2)
REFERENCE DA/934/2007 - Submitted 2 November 2007
APPLICANT/S Ms A S L Tan
OWNERS Ms A S L Tan
REPORT OF Development Assessment Officer
|
PURPOSE:
To determine
Development Application No. 934/2007, which seeks approval for alterations
and additions to an existing heritage listed dwelling, including partial
demolition to the rear of the existing dwelling.
The application is
being referred to Council as the site is listed as a Heritage Item under
Schedule 1 Parramatta Local Environmental Plan 1996.
|
|
RECOMMENDATION
That
Council grant consent to Development Application 934/2007, subject to
standard conditions.
|
SITE & LOCALITY
1. The site is known as 66
Ross Street, Parramatta. The
site is located on the northern side of Ross
Street with a frontage of 5.74m and a
total area of 235.2m2. The existing one storey dwelling is a heritage item
under Schedule 1 Parramatta LEP 1996. The area is characterised by single and
two storey residential development.
PROPOSAL
2. The proposal includes
the following:
2.1 Alterations and additions to an existing heritage listed
dwelling, including a bedroom, ensuite and family/living area.
2.2 Demolition of part of the heritage item, including the rear
pergola area and laundry.
STATUTORY CONTROLS
State Environmental Planning Policy No. 1 – Development Standards (SEPP
1)
3. An objection under the
provisions of SEPP 1 was lodged as the proposed development does not comply
with Clause 40 – “Floor Space Ratios for development”. Clause 40 of Parramatta
LEP 2001 prescribes that dwellings shall have a maximum floor space ratio of
0.5:1. In this instance, the proposal departs from this development standard
and a floor space ratio of 0.54:1 is proposed.
4. The subject site has an area of 235sqm and
the proposal seeks a variation to the development standard of Clause 40 of
PLEP. The SEPP 1 Objection requested a variation to the standard as the subject
site has an area of 235.2m2 and the owners wish to extend the existing
dwelling. The proposed development is considered to be of a scale which is
appropriate for the size of the allotment and is compatible with the
surrounding development.
5. The objection under the provisions of State Environmental
Planning Policy No. 1 is supported for the following reasons:
5.1 The development complies with the setback
requirements, landscaping, soft soil and overshadowing as set out in PDCP 2005.
5.2 The proposed addition will enhance amenity
for the residents.
5.3 The proposal satisfies the objectives of
section 4.2.3 Building form and massing of DCP2005.
5.4 The proposal satisfies the objectives of the
Residential 2(b) Zone
Parramatta Local Environmental Plan 2001
6. The subject site is zoned
Residential 2(b) under the Parramatta Local Environmental Plan 2001.
Alterations and additions are permissible within the zone with the consent of
Council.
Parramatta LEP
1996 (Heritage and Conservation)
7. The
subject site is listed as a heritage item under Schedule 1 Parramatta Local
Environmental Plan 1996. The heritage item at No. 66 Ross Street Parramatta comprises one section of a semi-detached housing.
Alterations and additions on heritage items are permissible under the Heritage
LEP 1996, with the consent of Council.
Parramatta
Heritage Development Control Plan 2001
8. The
proposal is consistent with the controls and objectives of the Parramatta
Heritage Development Control Plan 2001.
Parramatta
Development Control Plan 2005
9. The
proposal satisfies the objectives of the Parramatta Development Control Plan
2005. However, there are minor non-compliances, including Clause 4.1.10
Landscaping and Clause 4.3.1 Open space, which are discussed later in this
report.
CONSULTATION
10. In accordance with Council’s Notification Development Control
Plan, the proposal was notified between 21 November 2007 and 12 December 2007. One
submission was received. The objection submitted relates to five Development
Applications currently under assessment and therefore the issues raised are
general and not specific to this particular DA/934/2007. However, the issues
raised are as follows;
ISSUES
Concern was raised over the demolition, waste production, and non
preservation of Heritage
11. The
only demolition associated with the development involves the removal of a wall
in the laundry and the rear pergola. The heritage office was informed of the
application and had no objection to the minor works including the partial
demolition. The
partial demolition at the rear is considered satisfactory, given that the
majority of the dwelling is maintained.
12. A satisfactory waste management plan has
been submitted with the application, which identifies that waste generated from
the development will be sorted and reused where possible.
Concern was raised over tree
removal, attack on natural environment and pollution
13. The proposed development does
not require the removal of any trees and is not considered to cause a
detrimental impact on the natural environment.
Concern
was raised over the increase in housing, Industrial density, Hours and Amended
plans
14. The proposal is for alterations
and additions only and does not involve an increase in housing or industrial
development.
Landscaping
15. Clause
4.1.10 of Parramatta Development Control Plan 2005 prescribes that a minimum of
40% of the site is to be landscaping. The proposal departs from this standard
and a landscaping area of 33% is proposed.
16. The
variation to this standard is supported as the existing dwelling is a heritage
item and to retain the existing building including the roofline, rear additions
are preferred over first floor additions. Despite the non compliance with the
landscaped area an appropriate amount of landscaping will be provided on the
site.
Open space
17. Clause 4.3.1 of
Parramatta Development Control Plan 2005 prescribes that a minimum of 100m2 of private open space is
required to be provided at ground level, behind the building line with minimum
dimensions of 6m.
18. The subject site has a total area of 235m2
and a maximum width of 5.74m. The proposed
alterations and additions ensure a minimum of 70m2 of private open space, located at the rear, with minimum dimensions of
6m.
19. It would be unreasonable to require 100m2 of private
open space, with minimum dimensions of 6m, as it would calculate to be 43% of
the total site and the site has a width of 5.74m, less than the minimum 6m
width required. The existing dwelling is a heritage item and to retain the
existing building including the roofline, rear additions are preferred over
first floor additions.
Heritage
20. The
Development Application was referred to Councils Heritage Advisor for
assessment as the existing dwelling is part of a semi detached house and is
identified as a heritage item in Schedule 1 of Local Environmental Plan 1996.
The comments of Councils Heritage Advisor are:
‘The heritage item
at 64-66 Ross Street, North Parramatta comprises two semi-detached houses.
The design of the
proposed addition is in keeping with the requirements of the Parramatta
Heritage DCP 2001 and generally satisfies the heritage requirements in that the
addition is fully to the rear of the house, single storey, lower than the
existing house and has a side setback slightly greater than the existing
house. The notable front portion of the
house will not be affected by the proposal.
Given the location at the rear, modest scale and setting obscured by the
adjoining house at No.62, the proposed addition will not be visible from the
street. The impact of the proposed
addition is thus acceptable, and the application is supported.
Given that the
site is within the area included in the LEP 2001, formal concurrence from the
NSW Department of Planning -Heritage Branch is not required.’
21. The proposed colours and materials for the
addition are to be a colourbond roof to match the existing roof material and
cream cladding to match the existing dwelling. The proposed addition does not
overwhelm the existing heritage item as the materials and colour match the
existing dwelling and integrates well with the semi-detached housing.
Ashleigh Matta
Development Assessment Officer
1 May 2008
Attachments:
|
1View
|
Plans and elevations
|
4 Pages
|
|
|
2View
|
Locality map
|
1 Page
|
|
|
3View
|
History of Development Application
|
1 Page
|
|
|
4View
|
Heritage Inventory Sheet
|
1 Page
|
|
|
5View
|
Table of compliance
|
1 Page
|
|
REFERENCE MATERIAL
|
Attachment 1
|
Plans and elevations
|
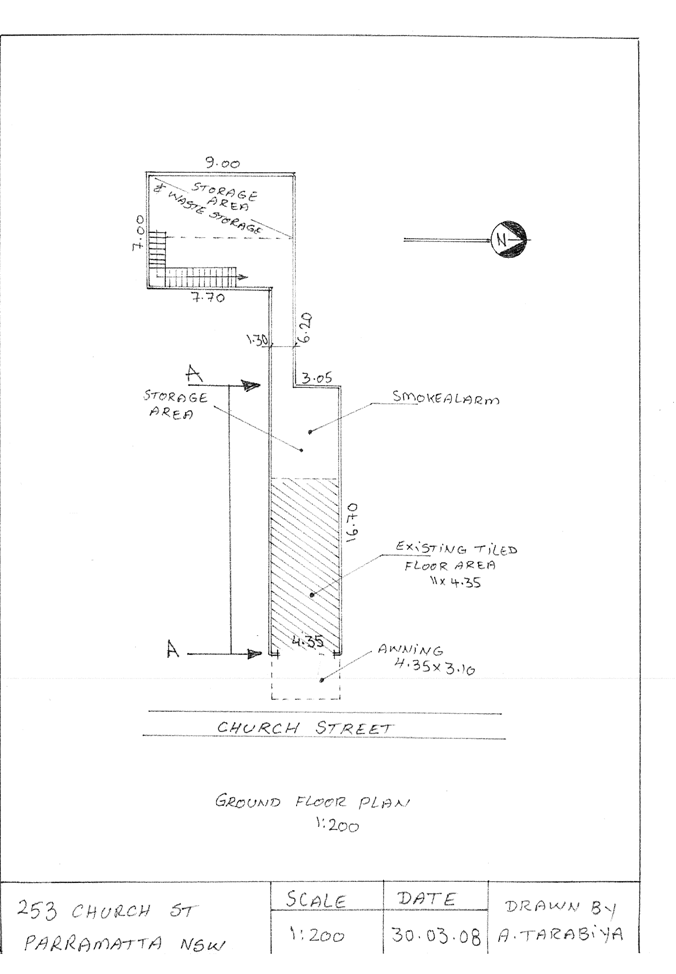
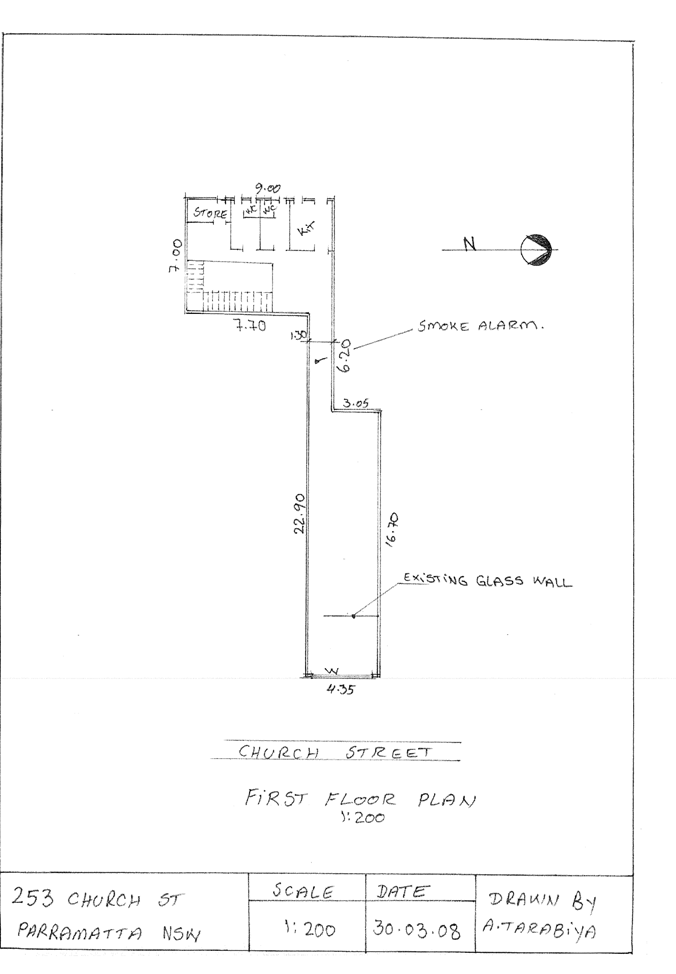
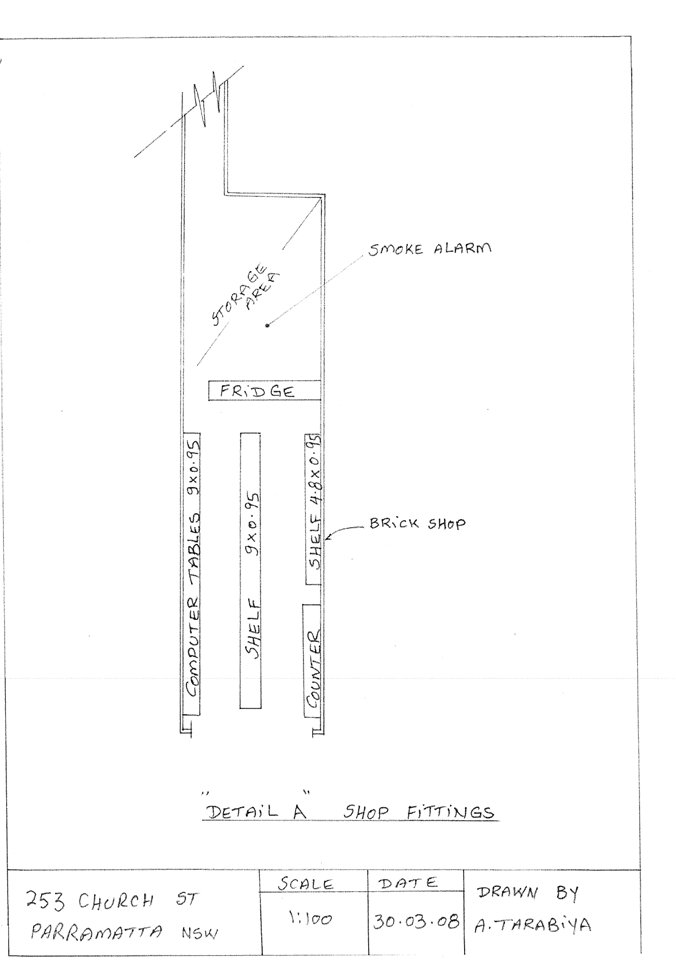
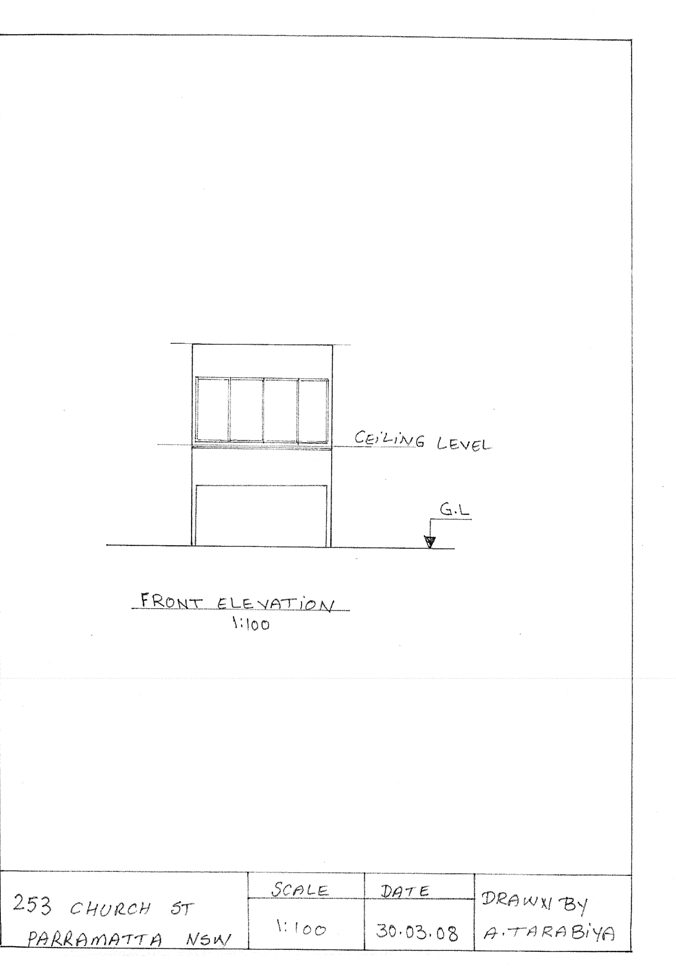
|
Attachment 2
|
Locality map
|

|
Attachment 3
|
History of Development Application
|
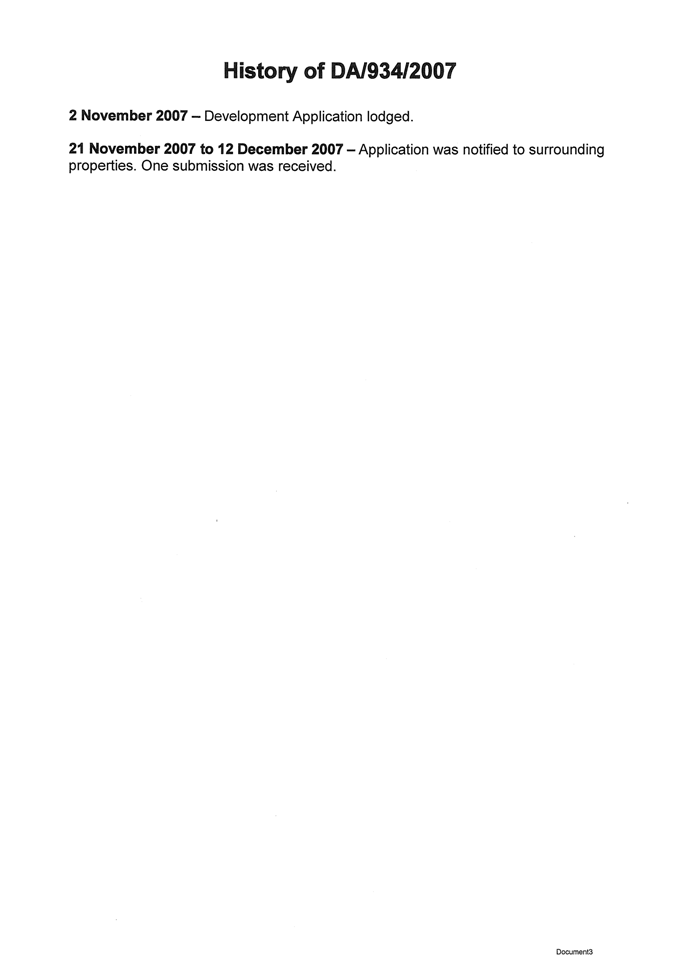
|
Attachment 4
|
Heritage Inventory Sheet
|
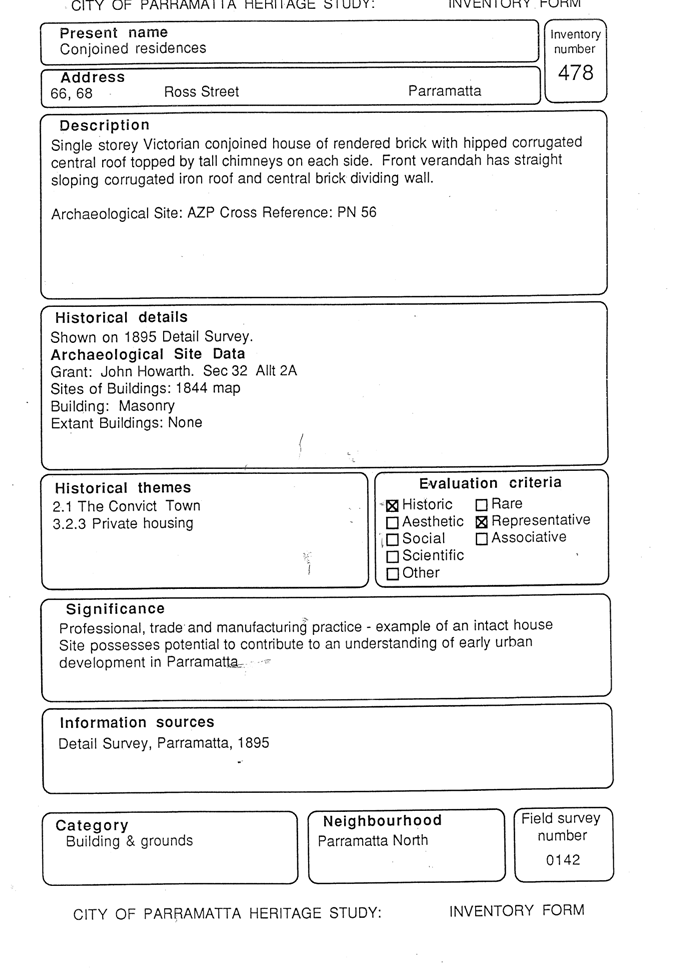
|
Attachment 5
|
Table of compliance
|
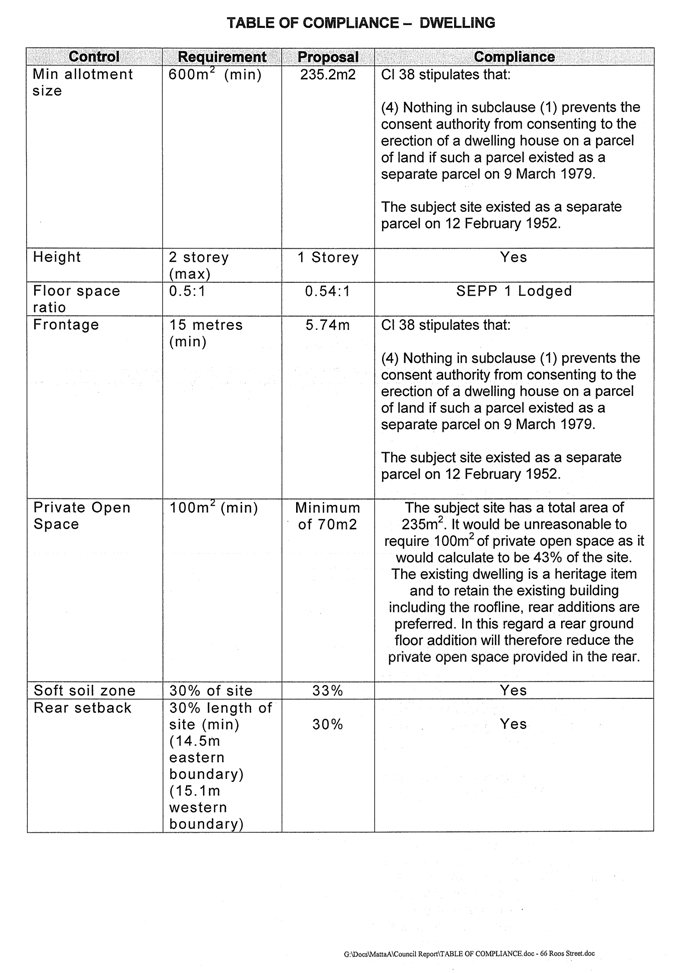
|
Regulatory Council
|
12 May 2008
|
|
|
|
ITEM NUMBER 14.12
SUBJECT 35 Elder Road, Dundas
(Lot 5 DP 30193) (Elizabeth Macarthur Ward)
DESCRIPTION Demolition and
construction of an attached dual occupancy with Torrens title subdivision.
REFERENCE DA/954/2007 - Submitted 6 November 2007
APPLICANT/S Mr T W Oh
OWNERS Shin Do Pty Ltd
REPORT OF Development Assessment Officer
|
PURPOSE:
To determine Development Application No.
954/2007 which seeks approval for the demolition and construction of an
attached dual occupancy with Torrens title subdivision.
The application has been referred to
Council due to the number of submissions received.
|
|
RECOMMENDATION
(a) That Council
grant consent to Development
Application No. 954/2007 subject to standard conditions as well as the
following extraordinary conditions:
1. The side and rear fencing
is to be constructed of timber to a maximum height of 1.8m. Details shall be
illustrated on plans submitted with the Construction Certificate.
Reason: To maintain the heritage
significance of the property.
2. The
side facing windows of bedroom 3 in both Units are to have a 1.5m high sill
height. Details shall be illustrated on plans submitted with the Construction
Certificate.
Reason: To reduce opportunities for
overlooking into adjoining properties.
3. 2 x Callistemon ‘Endeavour’ shall be planted on the nature strip. These
are to be supplied in 45 Litre containers. All street trees are to be setback
3 metres from any driveway. The trees are to be a minimum height of 1 metre
at planting and are to be maintained until established. All trees are to be
grown and planted in accordance with Natspec – Clarke .R, Specifying Trees: A
guide to the assessment of tree quality, 2003.
Reason: To ensure
restoration of environmental amenity.
4. The proposed dual occupancy shall have
timber and timber framed doors and windows (including garage doors) on the
front elevation.
Reason: To reduce the visual impact on adjoining
heritage item at 33 Elder Road.
5. The proposed dual occupancy shall utilise
dark-coloured external brick walls, corrugated iron roofing in a dark colour,
and dark coloured guttering and downpipes.
Reason: To reduce the visual impact on adjoining
heritage item at 33 Elder Road.
(b) Further, that objectors
be advised of Councils decision.
|
PROPOSAL
1. Approval is sought for
the demolition and the construction of an attached dual occupancy. Torrens title subdivision is also sought to
create Lots A and B both having a site area of 325.15 square metres
respectively.
SITE AND LOCALITY
2. The subject site is
located on the eastern side of Elder Road. The
site has a width of 15.24 metres, a depth of 42.67 metres and a total site area
of 650.3 square metres. The site slopes to the south and contains a single
storey building and metal shed. Williams Reserve is located to the rear of the
property.
STATUTORY CONTROLS
3. The site is zoned
Residential 2A under Parramatta Local Environmental Plan 2001 and dual
occupancy developments are permissible within the Residential 2A zone with the
consent of Council. The proposed development is consistent with the objectives
of the PLEP 2001.
4. Clause 38(4A) of the
Parramatta Local Environmental Plan 2001 permits the subdivision of lots where
approval for a dual occupancy has been obtained.
Parramatta Development Control Plan 2005
5. The provisions of PDCP
2005 have been considered in the assessment of the proposal. The proposal
achieves compliance with the numerical requirements of the plan and is also
consistent with the aims and objectives of the plan.
CONSULTATION
6. In accordance with
Council’s Notification DCP, the proposal was notified between 23 November 2007 and 7
December 2007. A total 4 submissions have been
received. The issues raised in the submissions are outlined below.
The proposal detracts views from the heritage item at 33 Elder Road
7. The development
application was referred to Council’s Heritage Advisor for assessment as the
adjoining site (33 Elder Road) is listed as a heritage item of local
significance under Schedule 2 of Parramatta Local Environmental Plan 1996
(Heritage and Conservation).
8. Council’s Heritage
Advisor has no objection to the proposal and comments that the proposed setback
is equal to that of the heritage item, and that the finished floor level of the
proposed building has been lowered to minimize relative height of the proposal
compared to the heritage item. When viewed from the street, the overall bulk
and volume of the proposed dual occupancy would appear similar to those of the
heritage item, which is within acceptable limits.
9. To reduce the visual
impact on adjoining heritage item at 33
Elder Road, Council’s Heritage Advisor has advised that the
proposed dual occupancy shall have timber and timber framed doors and windows
(including garage doors) on the front elevation. In addition, the proposed dual
occupancy shall utilise dark-coloured external brick walls, corrugated iron
roofing in a dark colour, and dark coloured guttering and downpipes. The
applicant has submitted an amended colours and materials schedule that reflect
these recommendations.
Bulk and Scale, Streetscape and Character of Area
10. Concern has been raised regarding the
bulk and scale of the proposal, the impact on the streetscape and that it is
not consistent with the character of the area and will set a precedent.
11. The site is zoned 2A
Residential and dual occupancy development is permissible with the consent of
Council. The Dundas area is
currently undergoing change with dual occupancies and multi unit housing being
developed. The proposed dual occupancy development is consistent with the
future desired character of the area.
12. The proposed development
has a floor space ratio (FSR) of 0.54:1 and complies with all development
standards in PLEP 2001 and PDCP 2005 relating to dual occupancies. It is not
considered that the proposal will have adverse bulk, scale and streetscape
impacts.
Privacy and overlooking
13. Concern is raised over
the potential for overlooking into the adjoining properties related impacts on
privacy of adjoining residents.
14. The construction of a two
storey dual occupancy on the subject site will provide some opportunity for
overlooking into the rear of the adjoining properties however, the extent of
overlooking into the rear yards from the first floor windows will be limited as
these rooms are used as bedrooms and used less frequently than living areas and
predominantly at night. All living areas are located on the ground floors with
the exception of a small sitting room which is located in the middle of the
building with no windows.
15. Despite this it is
recommended that a condition of consent requiring the side facing windows of
bedroom 3 in both Units, to have a 1.5m high sill height be included on the
consent to reduce the likelihood of overlooking into adjoining properties.
Rear Setback
16. Concern is raised that
the rear of the proposed building extents much further than the current
dwelling.
17. PDCP 2005 requires the rear setback of
the dual occupancy development to be a minimum of 30% of length of site that is
12.8 metres in this case. The proposed rear setback from the rear verandah is
13.0m. This setback is considered appropriate.
Removal of 2 trees at the front of
35 Elder Road
18. Concern is raised
regarding the removal of 2 trees located at the front of 35 Elder Road.
Concern was particularly raised regarding the removal of the Jacaranda Tree as
it is one of only two remaining advanced trees in the front yard.
19. The development
application was referred to Councils Landscape Tree Management Officer for
assessment. No objections are raised by the Landscape Tree Management Officer
to the removal of the Jacaranda and Box Elder trees which are both located
within the proposed driveway, and the Sweet Gum and Pencil Pine both located on
the eastern boundary.
20. Councils Landscape Tree
Management Officer comments that no work should be undertaken within 5.4m of
the Jacaranda tree proposed for removal. Considering the construction
tolerance of the species and use of a relatively low impact driveway design,
this setback could be reduced to a minimum of 3.5m in an attempt to retain this
tree. However, attempts to retain this tree will require driveway modification.
Relocating the driveway to a point that it is located 3.5m away would still allow
for a 1m southern boundary setback. An increase of the curve of the driveway
over this short distance may cause difficulty for access and egress to the dual
garages. The front set back will have to be compromised to accommodate this
design change accordingly, tree removal is supported.
21. The Box Elder is recommended for removal as it is not possible
to retain due to its central location and large tree protection area required
for its retention located within the proposed building envelope.
22. The Liquidambar and Cypress
located on the rear boundary are suppressed by a Camphor laurel located within
the adjoining property and are to be removed and replaced.
23. To replace the 4 trees to
be removed, 2 x Tristaniopsis laurina trees with a mature height of 6 metres
are proposed; one in front of each unit. In addition, a condition of consent
has been included for 2 x Callistemon ‘Endeavour’ trees to be planted on the
nature strip.
Building is asymmetrical
24. Concern is raised that
the building is lacking in symmetry.
25. Submitted plans illustrate the front entry to the dwellings
to have differing setback and roof design to avoid a mirror image and
symmetrical appearance in accordance with Council’s requirements.
Solar Access and Overshadowing
26. Concern is raised over the insufficient
provision of solar access to the south of the proposed dwelling and the
potential for the development to overshadow the adjoining property which will
result in a reduction in solar access.
27. The shadow diagrams provided along with a
shadow analysis indicate that the windows along the side boundaries of the
adjoining property at 37 Elder Road will
receive solar access after 3pm at the
winter solstice on 21st June. It is
probable that the windows along the northern elevation of the adjoining
property will see a reduction of solar access, which would in part be due to
the particular orientation of the proposed development. Therefore, any
two-storey development will have considerable solar impacts on the southern
elevations of the proposed building and the northern elevations of the
adjoining building. The width of the site is 15.24m with side setbacks for the
development being compliant with the DCP requirements at 1.505m. Any increase
in the side setbacks would be unreasonable and would considerably restrict the
development potential of the site making any development on the site
dysfunctional. There is a stepping in the front portion of the first floor by
4m and this reduces the extent of width in overshadowing on the adjoining
dwelling. Between 9am and midday the majority of the rear yard of 37 Elder Road will
not be overshadows.
28. The development is
consistent with the building envelope controls provided in PDCP 2005. Due to
the orientation of the east-west site, to achieve the solar access controls of
PDCP 2005 the development would require a side setback of approximately 5.5
metres. This would consequently lead to a restricted and dysfunctional
development on the subject site.
Landscape Plan inadequate
29. Concern is raised that
the landscape plan is inadequate, with no room for screening trees, shrubs, and
a shortage in numbers and varieties of plantings.
30. The
development application was referred to Councils Landscape Tree Management
Officer for assessment who has no objection to the proposal subject to standard
and non-standard conditions of consent. Non-standard conditions include
additional screen planting, ground cover species, underplanting and changes in
plant species to increase planting volume. It is considered that the new
landscaping will contribute to the landscape setting of the area.
Colourbond fencing inappropriate particularly with heritage item
adjoining it
31. It is agreed that sheet
metal fencing may detract from the setting of the adjoining heritage listed
dwelling.
32. Subject to consent being
granted by Council, the proposed side and rear fencing is to be conditioned to
consist of timber material with a maximum height of 1.8m.
No streetscape plan illustrating adjoining properties with ridge levels
was notified to adjoining neighbours
33. Section B of Parramatta City
Council’s Notification Development Control Plan 2004 provides requirements for
the notification of Development Applications for Dual Occupancies. A
notification letter is to be sent to adjoining neighbours that includes a site
plan and elevations of the building. A streetscape plan illustrating adjoining
properties with ridge levels is not required to be notified under the
Notification DCP 2004. it is noted that the streetscape plan would have been
available at the front counter for public exhibition and viewing throughout the
notification period between 23 November 2007 and 7 December 2007.
34. It is noted that the
current plans include a streetscape elevation that illustrates the bulk and
scale of the development in relation to adjoining properties.
Overdevelopment
35. Clause 40(1) of PLEP 2001
restricts the floor space ratio of dual occupancies to a maximum 0.6:1. The
proposal has a floor space ratio of 0.54:1 therefore complying with this
development standard. In addition, the dwellings are of an appropriate size and
height, with sufficient private open space, solar access and separation between
buildings in accordance with the provisions of PDCP 2005. In this regard, the
proposal achieves satisfactory amenity to future occupants of the site and is
not considered to be an overdevelopment.
36. The proposal is for
the construction of a dual occupancy development. The proposal achieves full
numerical compliance with the controls contained in Parramatta Local
Environmental Plan 2001 and Parramatta Development Control Plan 2005. It is not considered the proposed townhouses
are an overdevelopment.
Reduction in the value of property
37. Concern is raised that the
proposed development will result in the devaluation of the adjoining and
surrounding properties.
38. The
potential impact on property values is not identified as a matter for
consideration under Section 79C of the Environmental Planning and Assessment
Act, 1979.
Noise of people from the double size doors on the south side of proposed
dwelling
39. The proposal would result
in 2 dwellings being located on the site. The site area exceeds the minimum lot
size requirements for dual occupancies. The private open space areas are in an
appropriate location. The submitted shadow diagram indicates that the southern
side courtyard area would be overshadowed during the majority of the day.
Therefore the predominant private open space areas used would most likely be at
the rear and unlikely to have a significant noise impact on adjoining
properties.
Sophia Chin
Development Assessment Officer
30 April 2008
Attachments:
|
1View
|
Plans and elevations
|
6 Pages
|
|
|
2View
|
Locality Map
|
1 Page
|
|
|
3View
|
History of Development Application
|
1 Page
|
|
REFERENCE MATERIAL
|
Attachment 1
|
Plans and elevations
|
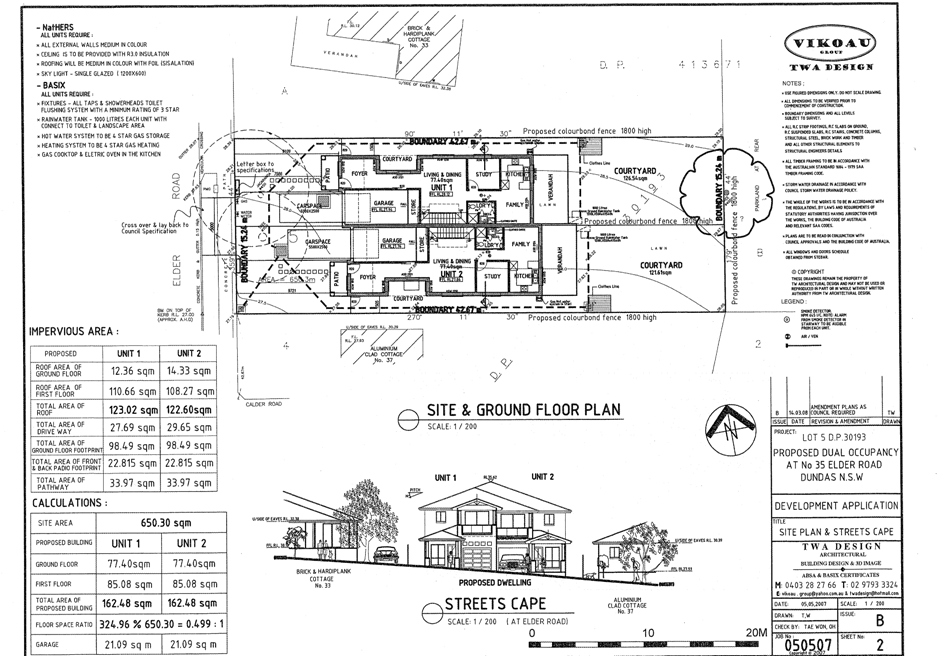
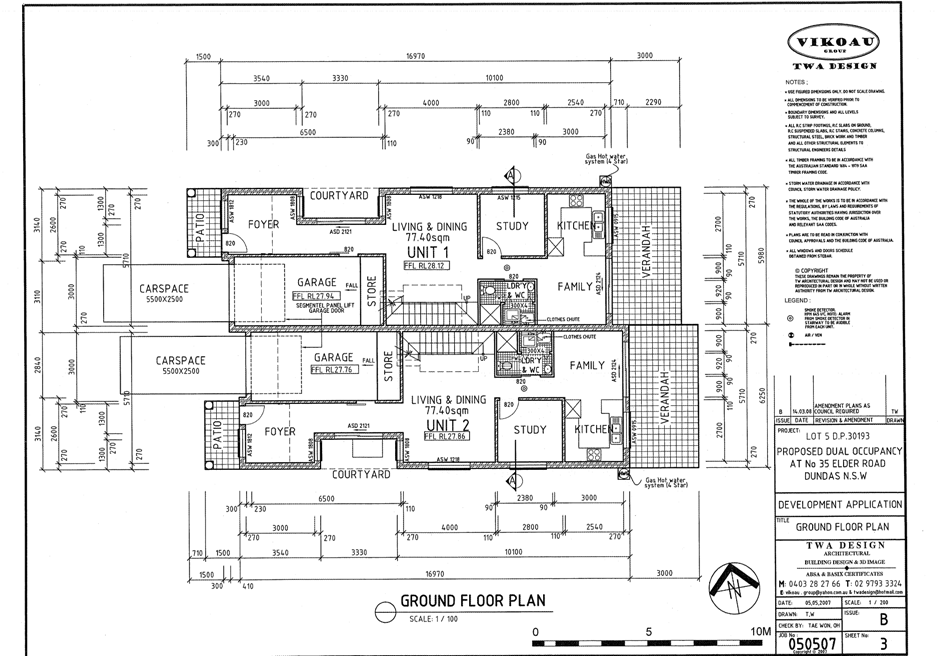
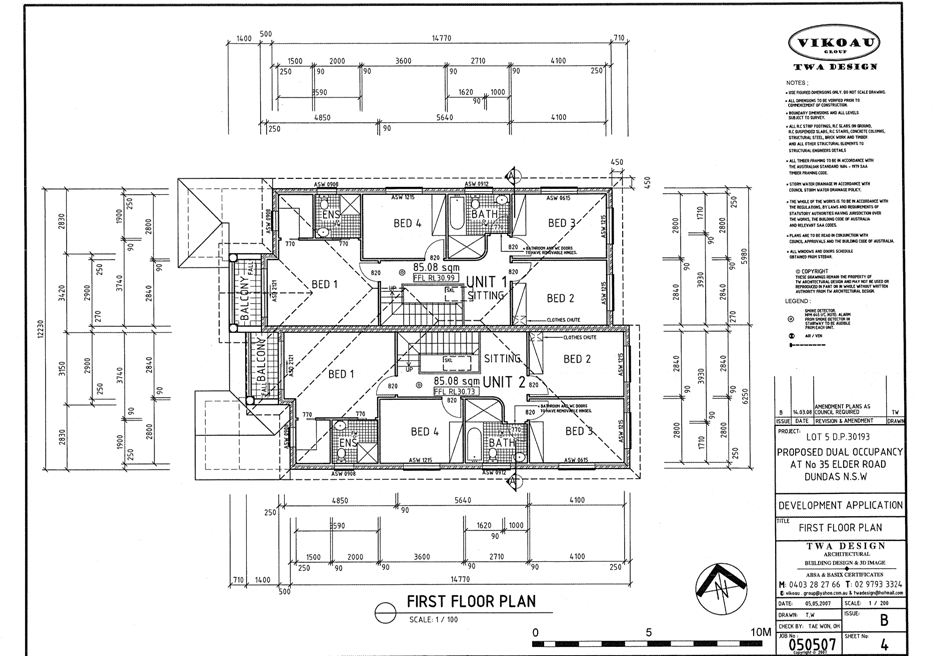
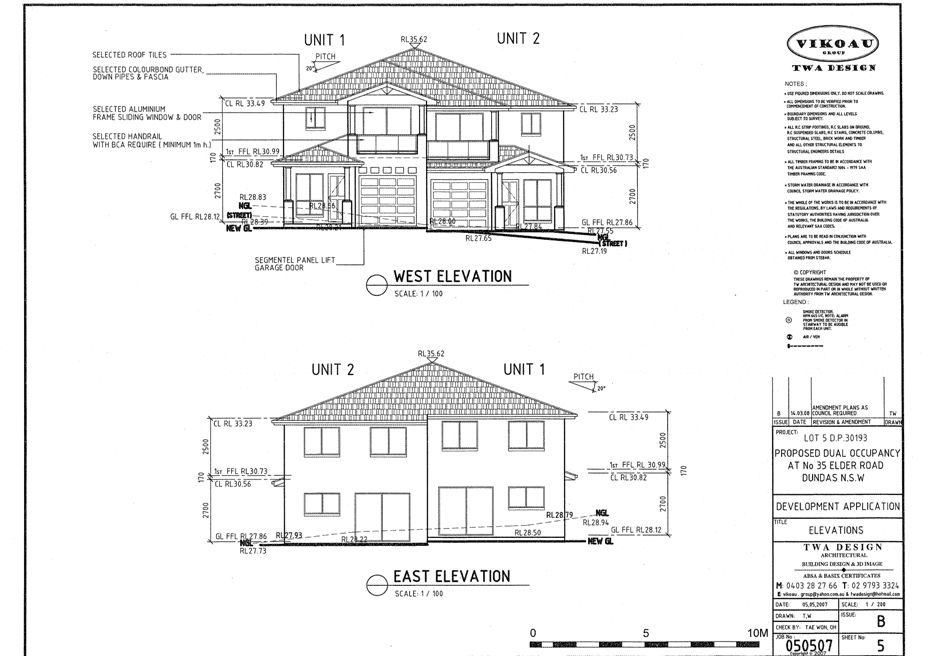
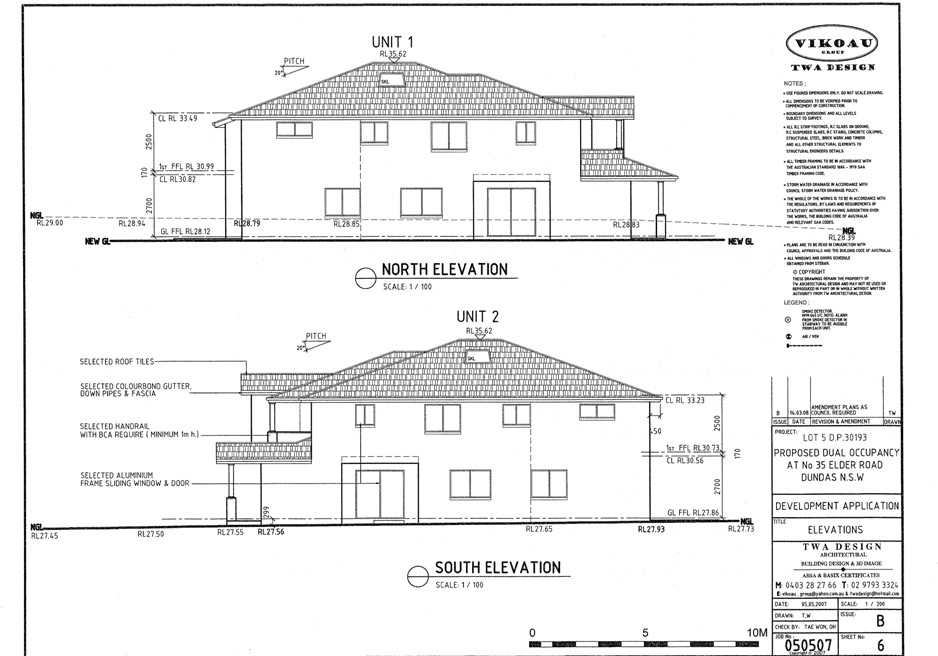
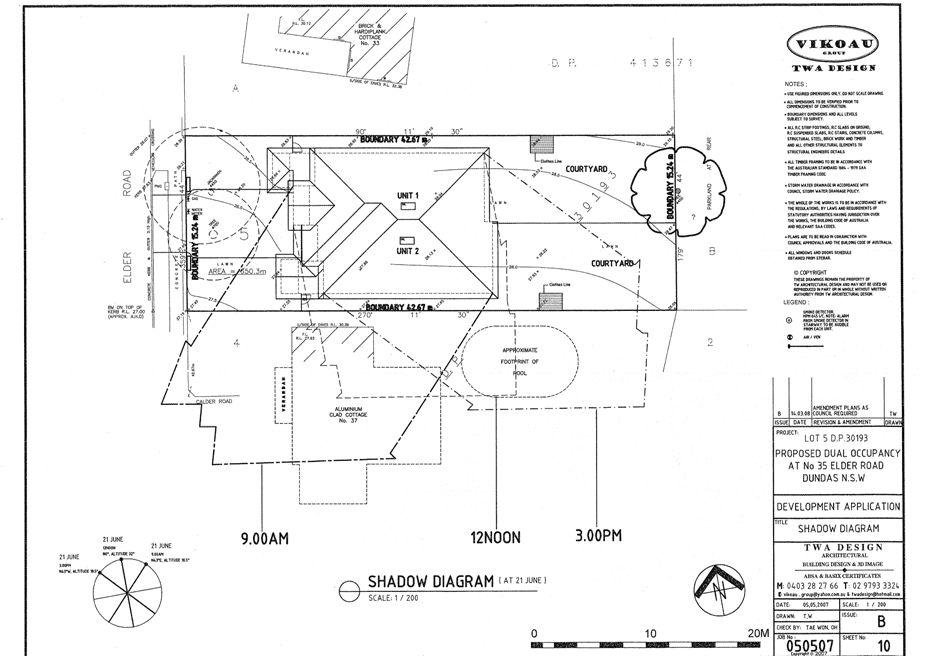
|
Attachment 2
|
Locality Map
|
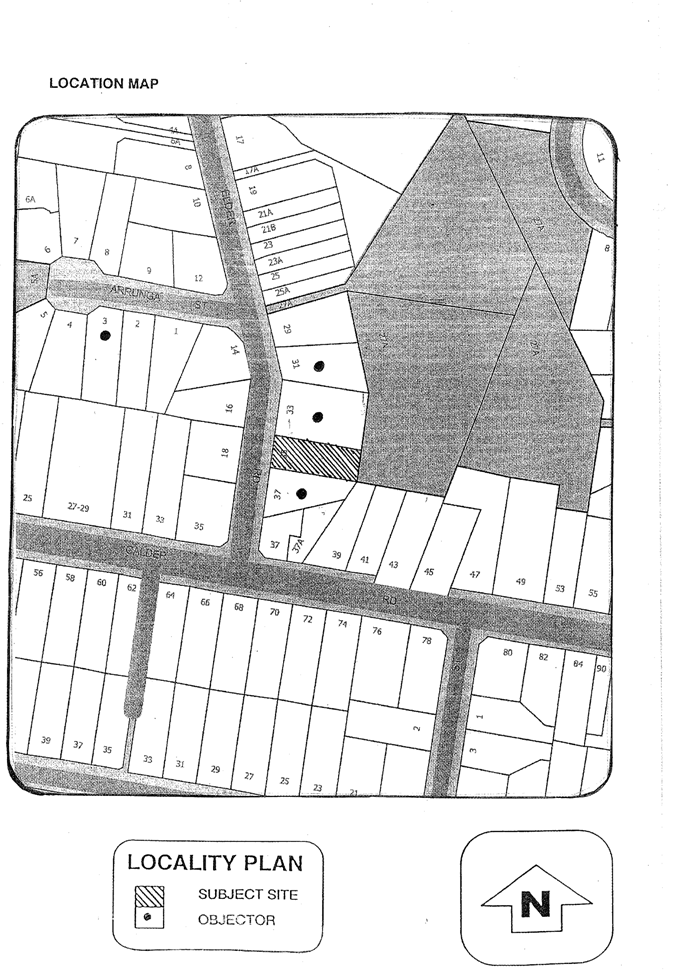
|
Attachment 3
|
History of Development Application
|
History
of Development Application
6 November 2007 – Development
Application lodged
23 November 2007 to 7 December 2007 – Development was
notified to surrounding properties.
29 November 2007 – Letter sent to the applicant requesting
additional information including the provision of a shadow diagram.
20 December 2007 – Applicant
responded to the additional information requested 29 November 2007.
3
March 2008 – Letter sent to the applicant requesting additional
information including finished floor levels.
25 March 2008 – Applicant
responded to the additional information requested 3 March 2008.
|
Regulatory Council
|
12 May 2008
|
|
|
|
ITEM NUMBER 14.13
SUBJECT Epping RSL Club, 45-47 Rawson
Street, Epping
(Lot 101 DP 838314) (Lachlan Macquarie Ward)
DESCRIPTION Use of part Epping
RSL Club and part of Rawson Street for the Epping
Street Fair on Sunday 25 May 2008.
REFERENCE DA/65/2008 - Submitted 14 February 2008
APPLICANT/S Epping RSL Sub
Branch & Community Club
OWNERS Epping RSL Sub
Branch & Community Club and Parramatta City Council
REPORT OF Kerry Gordon Planning Services
|
PURPOSE:
To
determine Development Application No. 95/2008 which seeks approval to use
part of Rawson Street and the Epping Club for the
Epping Community Street Fair on 25 May 2008.
This
application is being referred to Council due to Rawson Street being a Council Asset and has
been assessed by an independent planning consultant.
|
|
RECOMMENDATION
That Development Application No. 95/2008, be approved, subject to
standard conditions and the following special conditions.
Restoration of
Damage
1. The applicant shall
bear the cost of all restoration works to Rawson Street and the nearby
lanes used for the event or any street furniture or infrastructure therein,
necessary due to damage caused during the event, its setup or its
dismantling. The applicant shall advise Council, in writing, of any existing
damage to the street, street furniture or infrastructure 5 working days prior
to commencement of the event.
Reason: To ensure that any damage to the
street is restored.
Cleaning of Rawson Street
2. The applicant shall
ensure that Rawson Street and the nearby
lanes used for the event are cleaned of all garbage prior to the reopening of
the streets at 7pm on 25 May 2008.
Reason: To ensure that the street is restored
to its former state at the end of the event.
Cigarette Butt
Receptacles
3. Provision is to be
made for cigarette butt receptacles on the site to minimise littering during
the event. Cigarette butt
receptacles must be removed at the end of the event and prior to reopening of
the streets at 1pm on 25 May 2008.
Reason: To ensure that adequate provision is
made for the disposal of cigarette butts and prevent littering of the public
domain.
Disabled
Access
4. Access for people with
disabilities within the entertainment and stall areas is to be maintained
throughout the event and care is to be taken in the location and erection of
the temporary structures, stalls and barricades to ensure current accessible
paths are not blocked.
Reason: To ensure the provision of equitable and dignified access for all
people in accordance with disability discrimination legislation and relevant
Australian Standards.
Toilets
5. Temporary toilets are
to be provided prior to the commencement of the event. Access to the
accessible toilet within the “Casino” of the Epping Club is to be available
to persons attending the event and signage is to be erected in proximity to
the temporary toilets providing directions to those toilets for persons with
disabilities.
Reason: To ensure an appropriate provision of toilet facilities for the event.
Street
Closure
6. The closure of Rawson Street and the
identified laneways is to occur only between the hours of 4am and 7pm on 25 May 2008 and only in
accordance with the approved Traffic Management Plan: Epping Street Fair
2008.
Reason: To ensure an appropriate level of safe vehicular access is maintained
to the area.
Amusement
Rides
7. Amusement rides for
the event are to be limited to those targeted at small children (such as
jumping castles and small children’s rides) and no rides targeted at
teenagers or adults are to be provided.
Reason: To ensure an appropriate level of amenity to surrounding properties.
Notification
of Event
8. The applicant is to
advise the Traffic Department, the NSW Fire Brigade, the NSW Ambulance
Service, the SES, affected bus and taxi companies, tourist bus operators, the
RTA and all the residences and businesses affected by the proposed road
closures of the temporary road closure, and is to provide them with a copy of
the detour route map and Traffic Management Plan, a minimum of 2 weeks prior
to the event. Copies of the correspondence are to be forwarded to Council.
Reason: To ensure appropriate knowledge of the road closures for affected
bodies.
Prior to
the event:
Information
to be Supplied
9. Prior to the event the
following information is to be supplied:
(a) The event organiser is to submit a Traffic Control Plan (TCP)
and Traffic Management Plan (TMP) incorporating the entire route to Council
and the RTA for acknowledgement. The TCP should be prepared by a person
holding appropriate certification required by the RTA to satisfy the
requirements of the relevant Work Cover legislation;
(b) The event organiser is to submit to Council a copy of its Public Liability Policy in
an amount not less than $10,000,000 noting
Council and the Roads and Traffic Authority as an interested parties on the
Policy and that Policy to cover both on-road and off-road activity;
(c) The event organiser s to advert the event
in the local press stating the (road closure and the detour route) entire
route/extent of the event and the traffic impact / delays due to the event
two weeks prior to the event; a copy
of the proposed advertisement be submitted to Council (indicating the
advertising medium);
(d)
The event organiser is to undertake a letter drop to all affected residents
and businesses in the proximity to the event, with that letter advising full
details of the event; a copy
of the correspondence be submitted to Council.
(e) The event organiser is to assess the risk
and address the suitability of the entire route as part of the risk
assessment considering the possible risks for all participants travelling on
winding, narrow, uneven gravel roads with steep roadside embankments and
sharp bends; This assessment should be carried out by visual inspection of
the route / site by the event organiser prior to preparing the TMP and prior
to the event;
(f) The event organiser is to carry out an
overall risk assessment for the whole event to identify and assess the
potential risks to spectators, participants and road users during the event
and designing and implementing a risk elimination or reduction plan in
accordance with the Occupational Health and Safety Act 2000; (information for
event organisers about managing risk is available on the NSW Sport and
Recreation’s web site at http://www.dsr.nsw.gov.au);
(g) The event organiser is to submit the
completed "Special Event - Traffic Final Approval" form to Council;
Reason: To ensure the safety of the event.
Erection of Signage
10. In accordance
with the submitted TMP and associated TCP (to be submitted to Council),
appropriate advisory signs, including temporary speed restriction signs,
shall be placed at the event organiser's expense after all the required
approvals are obtained from the relevant authorities, and traffic control
devices be placed during the event along the route under the direction of a
traffic controller holding appropriate certification required by the RTA.
Reason: To ensure the safety of the event.
Advice of Traffic Measures
11. The Stall
owners and the participants be advised of the traffic control (and other)
arrangements in place, prior to the commencement of the event
Reason: To ensure the safety of the event.
Erection of Signage
12. In accordance
with the submitted TMP and associated TCP (to be submitted to Council),
appropriate advisory signs, including temporary speed restriction signs,
shall be placed at the event organiser's expense after all the required
approvals are obtained from the relevant authorities, and traffic control
devices be placed during the event along the route under the direction of a
traffic controller holding appropriate certification required by the RTA.
Reason: To ensure the safety of the event.
During Construction or Works:
Hours of Erection/Dismantling Structures
13. All works for the
erection of temporary structures may only be carried out between the hours of
4.00 am to 10.00 am on 25 May 2008. All works for the removal of temporary
structures may only be carried out between the hours of 4pm to 7pm on 25 May 2008.
Reason: To protect the
amenity of the area.
Structural Certification
14. A Qualified practicing structural engineer
is required to certify the stage in accordance with section B of the Building
Code of Australia (BCA) 2007.
Reason: To protect the
safety of the public.
During Event
Waste
Removal
15. The waste storage areas
shall be capable of accommodating all waste arising from the event. All waste
is to be removed from the street by 7.00pm on 25 May 2008.
Reason: To
ensure a suitable waste storage facility.
Hours of Event
16. The event is to occur
only between the hours of 10am and 4pm on 25 May 2008.
Reason: To
minimise the impact on the amenity of the area.
Security
17. A minimum of four (4)
security staff are to be on the site at all times between the hours of 10am and 4pm on 25 May 2008. The security
staff is to ensure that patrons displaying inappropriate behaviour are
required to leave the area to ensure the safety and enjoyment of other
patrons. At the end of the event, security staff are to ensure patrons leave
the site in an orderly manner and in a timely fashion.
Reason: To
minimise the impact on the amenity of the area and ensure the safety of the
event.
Use of Stage
18. The event management is
to ensure that the maximum number of persons on the stage at any one time
does not exceed the
structural capacity of the stage. The maximum number of persons the stage
is designed for is to be clearly displayed at all times in close proximity to
the stage entrance points.
Reason: To
ensure the safe use of the temporary stage.
Operation of Food Premises
19. The operation of any
food business activity in association with the event is to be in accordance
with the food safety standards adopted under the NSW Food Act. In complying
with the above, the event organiser and all food businesses intending to
operate as part of this event shall refer to the NSW Food Authority’s
publication “Food handling guidelines for temporary events” (Version 1/06)
prior to the setting up of any food stall or placement of any vehicle used to
prepare or display food for sale. Any departures from this guide are to be
directly negotiated with Council’s nominated Environmental Health Officer and
a statement of clearance issued by Council prior to the commencement of the
event. Council may undertake inspections of individual food stalls on the day
of the event. An inspection fee applies for each stall inspected, and the
relevant fee can be viewed on Council’s website. All food businesses and the
event organiser shall undertake prior notification of the event to the NSW
Food Authority.
Reason: To
ensure a supply of safe and suitable food for the event.
Removal of Waste
20. Disposal of wastes
arising from the event shall comply with the approved waste management plan.
All putrescible waste shall be removed from the site with sufficient frequency
to avoid nuisance from pests and odours. The event organiser is to retain
receipts for disposal of wastes for auditing purposes by Council’s waste
management officer.
Reason: To
ensure provision of adequate waste disposal arrangements.
Noise
21. A noise management plan
to be provided to Council no less than 7 days prior to the event date. This
shall include detail on the measures taken to:
a. inform the local community of the
nature of the event;
b. restrict direction of noise toward
residential premises;
c. any other noise mitigation measures.
Reason: To
prevent loss of amenity to the community.
Access
22. Access is to be
maintained for all businesses, residents and their visitors during the event.
Reason: To
ensure the access is maintained.
Traffic Controllers
23. All traffic controllers
/ marshals operating within the public road network holding appropriate
certification required by the RTA
Reason: To
ensure safety.
Marshalling Points
24. All roads and
marshalling points are to be kept clean and tidy, with all directional signs
to be removed immediately on completion of the activity
Reason: To
ensure safety.
|
SITE & LOCALITY
1. The site comprises the part of Rawson Street between its intersection with Bridge Street and the lane opposite the
Epping Club, together with portions of surrounding lanes and part of the Epping
Club at No. 45-47 Rawson Street, Epping, known as Lot 101 DP 838314. The site is surrounded by
retail, commercial and church uses.
PROPOSAL
2. DA/95/2008 is seeking approval for
carrying out a community event, known as the Epping Community Street Fair on Sunday 25 May 2008. The street fair is to be carried out within the Rawson Street road reserve between Bridge Street and the lane opposite the
Epping Club and within the Epping Club at 45-47 Rawson Street. The fair is to occur between 10am and 4pm and is estimated to be attended
by in the order of 5,000 people. The event will involve of the erection of the
following temporary structures and provision of the following services and
entertainment:
· Erection of a stage and related
equipment include a generator, backstage area for performers and sound desk in
Rawson Street near the vehicular entrance to the Epping Club.
· Erection of 55 stalls for sales
of food, wine, educational equipment, arts and crafts and the like and for the
dissemination of information from community groups.
· Provision of entertainment on
the stage to include a talent quest to occur between 11am and 3.30pm.
· Provision of children’s
entertainment including face painting, jumping castle, balloon sculpture,
competitions and prize giveaways.
3. The event will require the partial
closure of Rawson Street between the roundabout at Bridge Street and the lane opposite the
Epping Club and parts of nearby lanes. The street will be closed from 4am to 7pm on the day of the event. A
traffic management plan has been prepared including the erection of traffic
detour signs and the relocation of the taxi rank. Set up will commence at 4.30am involving erection of the stage
and ancillary equipment and provision of a generator to provide power to
stalls. Portable toilets are to be provided at 6am and located under the verandah
of the Epping Club. Stall holders will arrive and commence setup at 7am, including erection of a
jumping castle and distribution of garbage bins.
4. The fair will close at 4pm and the store holders will pack
up by 5.30pm, including removal of the jumping castle, disconnection of
power, removal of portable toilets and removal of signage. The stage will be
dismantled and removed at 5.30pm and rubbish will be removed
from the street. All temporary signage and street blockages will be removed and
the street reopened to traffic at 7pm.
5. The traffic management for the event is
to be carried out by an accredited traffic controller company, with accredited
personnel in attendance at all times during the street closure. Traffic is to be detoured along Bridge Street, Midson Road and Carlingford Road. Eastwood Police Traffic Department, the NSW Fire Brigade,
the NSW Ambulance Service, affected bus and taxi companies and the RTA are to
be informed of the temporary road closure. St Johns First Aiders will be in
attendance on the day. Four security personnel are to
be employed for the event.
STATUTORY CONTROLS
State Environmental Planning Policy (Temporary Structures and
Places of Public Entertainment) 2007
6. SEPP (Temporary Structures and Places
of Public Entertainment) sets a series of matters for consideration related to
total occupancy, impacts on amenity, hours of use, crime risk, location of
structures, provision of toilets, impact on heritage items, duration of
occupation of temporary structures and whether any conditions are required in
relation to the removal of the structures.
7. The application has been assessed
against these matters and is considered acceptable. Of particular note, the
duration of the occupancy of the structures and length of time of the event are
limited, appropriate provision is made for toilets and security and an
appropriate waste management plan and structures removal timeframe is proposed.
Parramatta Local Environmental Plan 2001
8. The proposed uses are all to occur within the unzoned land, with the
exception of the provision of temporary toilets under the verandah of the
Epping Club, such use being permissible in the 3(a) zone as ancillary to retail
and commercial uses.
9. Clause 49 addresses unzoned land and at
sub-clause (1) indicates consent is required for any use of unzoned land, which
this application satisfies.
10. The proposal is consistent with the
relevant objectives of the zones and having regards to the above, it is
considered that the event is consistent with the assessment criteria contained
in LEP 2001.
Development Control Plan 2005
11. The only
relevant provisions of DCP 2005 relate to waste management and accessibility.
Clause 4.3.5 addresses waste management and the proposal satisfies the
provisions of that clause with a waste management plan prepared which
will ensure an appropriate level of recycling occurs at the event. Appropriate
arrangement has been made for the removal of garbage and recyclable materials
at the end of the event.
12. Clause 4.4.1 addresses accessibility and
the proposal is consistent with the relevant provisions of that clause. Rawson Street currently provides an acceptable level of
accessibility, with ramps provided from the footpath to the carriageway at
either end of the portion proposed for use and centrally at the pedestrian
crossing. A condition of consent is recommended to ensure that such accessible
paths of travel are maintained and that structures are erected such that
accessible paths of travel are maintained. Accessible toilet facilities are
available for use during the event in the “Casino” area of the Epping Club.
13. Having regards to the above, it is
considered that the event is consistent with DCP 2005.
Parramatta
Local Environmental Plan 1996 (Heritage and Conservation) and Heritage
Development Control Plan 2001
14. The event will occur within the vicinity
of the heritage item at the corner of Bridge Street and Rawson Street (Church of Christ at 31Bridge Street), which is a locally
significant item. Further, the site is in the vicinity of the Epping/Eastwood
Conservation Area. The temporary use of the street for the purpose of a street
fair is not considered likely to have any impact upon the heritage significance
of the item or the conservation area.
15. As such the proposal is consistent with
the aims and provisions of LEP 1996 (Heritage and Conservation) and the
Heritage DCP 2001.
CONSULTATION
16. In accordance
with Council’s Notification Development Control Plan, the proposal was
advertised between 27 February and 19 March 2008. No submissions were received.
ISSUES
Traffic
17. The event has the potential to disrupt
the movement of traffic in the area, however a traffic management plan for the
event has been prepared and the operation of the plan will be carried out by
qualified traffic controllers. Further, the relevant emergency services, bus
and taxi companies are all to be advised of the event and detours put in place.
Damage to Council’s Infrastructure
18. The event has the potential to result in
some damage to Council’s infrastructure within Rawson Street, however conditions of consent have been
recommended requiring immediate repair of damage that may result in danger to
the public and repair at the end of the event to other damage.
Noise
19. The event is likely to result in a level
of nuisance noise due to entertainment, including the talent quest and use of a
PA system. Given the non-residential nature of the area, the limited time of
the event and the benefits to the community of such events, any adverse noise
impacts are considered minor and acceptable.
Accessibility
20. In order to ensure accessibility to the
event for all residents, conditions of consent have been recommended requiring
the retention of accessible paths of travel through the event and to the
stalls. Further, a condition requires access to be provided (and signposted) to
the accessible toilet in the “Casino” within the Epping Club for the duration
of the event.
Heritage
21. As has been discussed previously within
the report, the street contains a heritage item (corner of Bridge Street and Rawson Street) and is within the vicinity of a
conservation area. It is considered that the event will have no significant
impact on the heritage significance of either the item or the conservation
area.
Crowd Behaviour
22. Any large gathering of people raises the
potential for problems with crowd behaviour. These concerns are to be addressed
by the provision of 4 security guards for the event, which should be adequate
to address any minor disturbances that may occur.
Kerry Gordon
Consultant Town Planner
Kerry Gordon Planning Services
Pty Ltd
29 April 2008
Attachments:
|
1View
|
Plan
|
1 Page
|
|
|
2View
|
Locality Map
|
1 Page
|
|
|
3View
|
History of Development Application
|
1 Page
|
|
REFERENCE MATERIAL
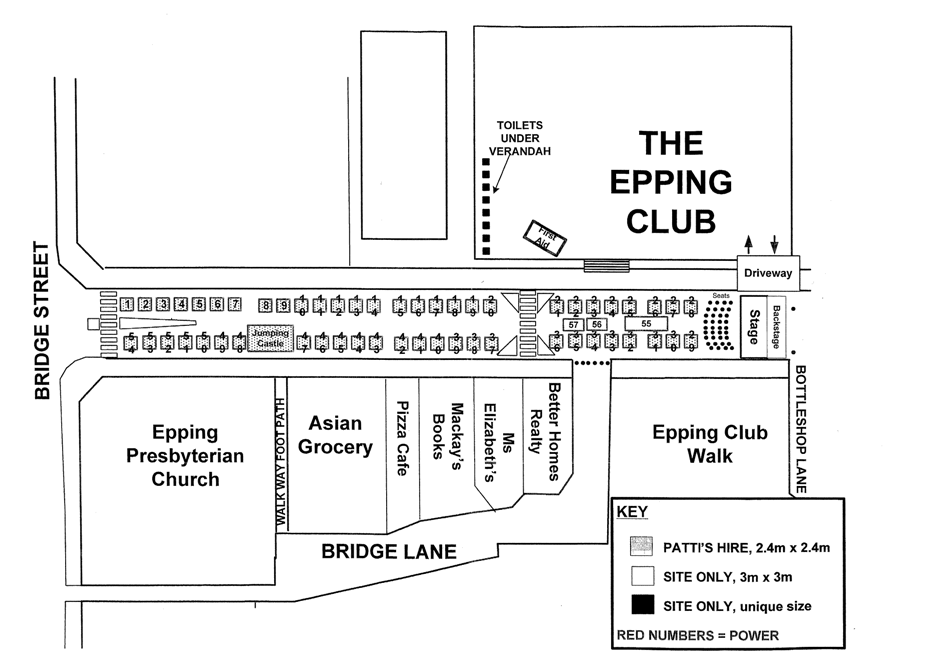
|
Attachment 2
|
Locality Map
|
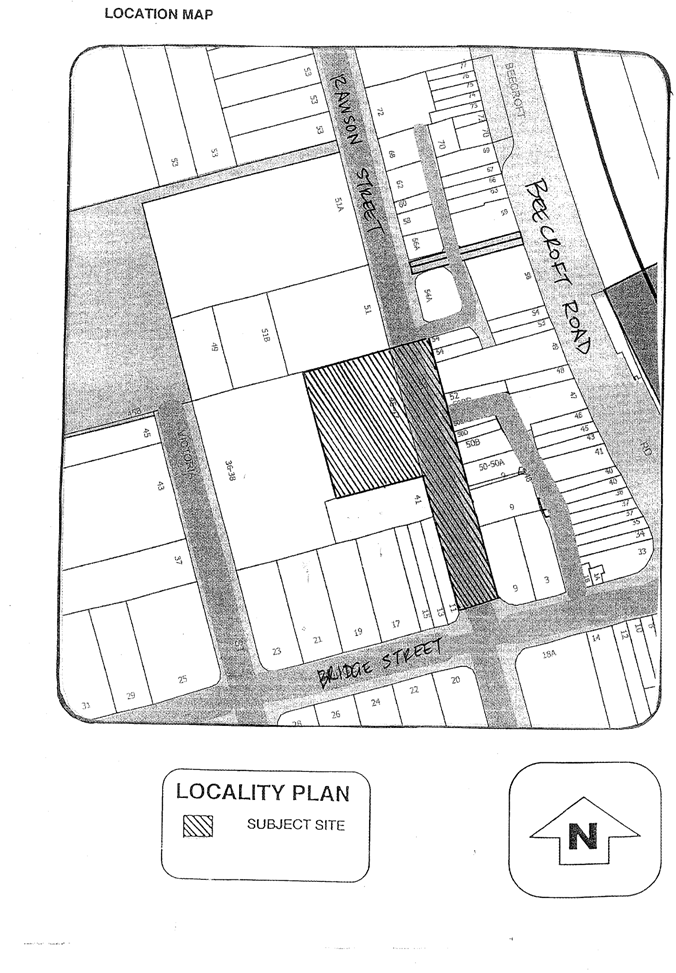
|
Attachment 3
|
History of Development Application
|
History
of Development Application
14 February 2008 – Development
Application lodged
25 February 2008 – Council sent a
letter to applicant requesting an advertising fee of $830.00 required to be
paid.
27 February 2007 to 19 March 2008 – Application notified to adjoining properties
|
Regulatory Council
|
12 May 2008
|
|
|
|
ITEM NUMBER 14.14
SUBJECT 7 Lomond Crescent, WINSTON HILLS
(Lots 775 & 778 DP 235162) (Caroline Chisholm Ward)
DESCRIPTION Installation of a
mechanical ventilation unit, outdoor seating and extended hours of operation.
(Location Map - Attachment 1)
REFERENCE DA/720/2007 - Submitted: 3 September 2007
APPLICANT/S Pizza on Lomond
OWNERS Mrs J Salisbury
REPORT OF Development Assessment Officer
|
PURPOSE:
To
determine Development Application No. 720/2007 which seeks approval for the
installation of a mechanical ventilation unit, outdoor seating and extended
hours of operation for an existing pizza shop.
The
application has been referred to Council due to the number of submissions
received.
|
|
RECOMMENDATION
(a) That Council grant consent to Development Application
No. 720/2007 subject to standard conditions as well as the following
extraordinary conditions:
(i)
The days and hours of operations
being restricted to the following:
Monday 9:00am to 10:00pm
Tuesday 9:00am to 10:00pm
Wednesday 9:00am to 10:00pm
Thursday 9:00am to 10:00pm
Friday 9:00am to 10:00pm
Saturday 9:00am to 10:00pm
Sunday 9:00am to 10:00pm
Any alterations to the above will require further
development approval.
Reason: To minimise the impact on the amenity of
the area.
(ii) Outdoor dining is restricted to a maximum
of ten seats. The outdoor dining
area is to be used between 9.00am to 10.00pm, Friday to Saturday and 9.00am to 8.00pm Sunday to Thursday including Public
Holidays.
Reason: To protect the amenity of the area.
(iii) Bottles are not
to be disposed into the waste bins after 9.30pm each day.
Reason: To
minimise the impact on the amenity of the area
(iv) All deliveries to the premises shall take
place between the hours of 9:00am and 5:00pm and shall take place
within the designated loading and unloading area located at the laneway to
the rear of the premises.
Reason: To protect the
amenity of the area.
(v) All
tables, chairs and other materials shall be from the same family and kept
within the allotment boundaries at all times.
Reason: To provide a consistent appearance and
protect the amenity of the area.
(vi) All tables, chairs and other materials shall
either be powder coated, polished aluminium, brushed or stainless steel
finishes.
Reason: To maintain the amenity of the area.
(vii) No entertainment or music is permitted within
the external dining area.
Reason: To minimise the impact of the development.
(b) Further, that objectors be advised of
Councils decision.
|
SITE & LOCALITY
1. The site is known as 7 Lomond Crescent, Winston Hills. The site is located on the
southern side of Lomond Crescent and has a total area of 875.59
square metres and is irregular in shape. The premises is located within a local
shopping centre and fronts Lomond Crescent. The immediate area surrounding
the subject site is predominantly residential.
PROPOSAL
2. The proposal seeks approval for the
installation of mechanical ventilation unit, outdoor dining for ten people and
extended hours from 9am to 10pm.
BACKGROUND
3. Development Consent No. 607/2006
was issued on 19 September 2006. This consent granted approval
to the change of use to a pizza restaurant and a pizza outlet with a maximum
internal seat capacity of 15. The approved hours of trading are 4pm
to 10pm,
7 days a week.
4. The subject site has been subject to
investigations and monitoring by both development control staff and rangers
whilst investigations are not relevant matters for consideration in the
assessment of the subject Development Application an overview of those
investigations is outlined in Attachment 4 to this report.
STATUTORY CONTROLS
Parramatta Local Environmental Plan 2001
5. The site is zoned Neighbourhood Business 3B under the
provisions of the Parramatta Local Environmental Plan 2001. The proposed
proposal is permissible in the zone and satisfies the objectives of PLEP 2001.
Parramatta Development Control Plan 2005
6. The provisions of the Parramatta Development Control Plan
2005 have been considered in the assessment of the proposal. The proposal is
consistent with the objectives of the plan.
CONSULTATION
7. In accordance with Council’s Notification Development
Control Plan, the proposal was
notified for 14 days between 20 September and 10 October 2007. The application was also advertised for a
period of 21 days between 20 September and 17 October 2007. In response, four submissions were
received. The issues contained in the submissions are outlined below.
Outdoor Dining occurring now without Council
Approval
8. Council Rangers and development control staff over the last 12
months have investigated this issue and on limited occasions have observed that
the applicant has 4 tables and 8 chairs outside the subject premises. It is
noted that some of these occasions were prior to the current Development
Application being submitted to Council for assessment. The most recent
inspection was held on 29 April and no chairs and tables were observed at the
front of the site.
Excessive Noise
9. The premises currently has approval to operate from 4pm to 10pm and has approval for the provision of indoor
dining for 15 customers. This application seeks approval for the provision of
10 chairs outside the premises and extending operating hours to allow the
premises to open from 9am to 10pm, 7 days a week. It is considered that the
main opportunity for adverse noise generation is from patrons of the outdoor
dining area in the evenings. The proposed outdoor dining that accommodates up
to 10 chairs and use until 10pm is not considered to have an adverse
amenity impact on adjoining properties. It is reasonable for outdoor dining to
be restaurants located on commercial land and is it not unreasonable for there
to be some non-residential noise associated with the use of local shops.
10. However, it is recommended that the hours in which the outdoor
dining area is used should be reduced on Sundays through to Thursdays. It is
considered appropriate on these days for the outdoor dining area to be used
between 9am to 8pm.
It will ensure that the amenity of nearby residents is maintained during
weeknights where demand for additional seating capacity is not great as on weekends.
Increased traffic and parking
demands
11. The pizza shop provides adequate parking as
per Council requirements. The proposal for 10 additional chairs and extended
hours is not expected to unduly increase local traffic nor increase parking
demands. It is expected that the highest parking generation for the use of the
parking spaces would occur when other premises (being a small pool shop and a
supermarket) in the shopping centre are closed.
Details of ventilation unit not contained in
the notification package
12. Details of the ventilation unit were not included in the notification package
sent to adjoining properties as only plans showing the site plan, ground floor
plan were sent. However, all other documentation accompanying the application
was available for public viewing between the 24 September and 10
October 2007 and
also on DA tracking on the PCC website.
Air
Pollution
13. The assessment of the original application
for the use of the subject premises for the purposes of a pizza restaurant
(DA/607/2006) considered any likely adverse impacts relating to smells and air
pollution. Council’s Environment Officer raised no objections to the project at
that stage. As part of this current application, Council’s Environment Officer
was again required to provide comments. Comments from Council’s Environment
Officer raises no objection with the proposed use and imposed conditions of
consent. The proposed installation of the mechanical ventilation unit will also
ensure that cooking smells are limited. The mechanical ventilation unit is to
be designed and installed in accordance with Australian Standards.
Increased traffic and parking demands
14. The provision of 10
external seats and the earlier opening hours will not lead to an increase in
vehicles parking within the street. It is noted that some objectors have raised
concerns about illegally parked vehicles. Council’s Rangers or the NSW Police
can fine vehicles that are parked illegally in the future but no nexus can be
established between the subject site and illegally parked vehicles.
Mechanical Ventilation
15. Council’s Environment Officer has reviewed
the specifications and location of the mechanical ventilation Unit. Comments
received from Council’s Environment Officer raises no objections to the
installation of the unit. The mechanical ventilation unit will be located to
the rear of the premises to ensure that it does not affect the amenity of the
area. To ensure minimum noise output, a condition will be placed on the consent
for the unit to be installed and designed according to Australian Standards to
ensure minimum noise output.
ON-SITE MEETING
16. Council at its meeting on 9 July 2007 resolved that all development
applications with 5 or more objections be subject to a site inspection prior to
them being considered at a Regulatory Meeting.
17. In accordance with the above resolution an on-site meeting was
held on Thursday 13 March 2008 commencing at 6.00pm. Present at the meeting were
Councillor Worthington, the Lord Mayor Barber, Manager of Development
Services Louise Kerr,
Development Planner Denise Fernandez, 30 residents including adjoining shop
owners and the applicant. The following issues were discussed at the meeting.
Outdoor Dining - Permissibility
18. Concern
was raised in regards to the permissibility and therefore, legality of the
outdoor dining. The subject application proposes to establish outdoor dining
for 10 people on privately owned land.
19. The
applicant stated that when he inquired to Council about his outdoor dining and
whether it was approved, the Council officer he had spoken with confirmed its
approval.
20. Staff
explained that outdoor dining is permissible with Council consent and that
while the applicant should not currently have outdoor dining because the
external seats does not have consent, Council acknowledges that the applicant
has lodged an application to Council for the outdoor dining to remedy the
situation.
21. In regards to the comment made by the
Council Officer, Council stated that there
might have been some miscommunication over the advice given to the applicant. The Council officer would have
advised that the area proposed for outdoor
dining, whilst not being on Council property, still required consent from Council. A perusal of Council
records did not present any evidence that this
advice was given by the Council officer.
Smell / Odour emitted from the pizza shop
22. Concern was raised that the pizza shop was
emitting unacceptable odours which
adjoining neighbours found to be offensive.
23. It has been confirmed that during the
assessment of the original application
for the use of the premises for a pizza shop, Council’s Environmental Officers inspected the site and assessed the
environmental impacts of the pizza
shop including odours. The result of the assessment did not highlight any undue impacts as a result of the operations of the
pizza shop. Council suggested that if
the odour persists, that concerned neighbours should
notify Council when it occurs. Attachment 4 lists the dates which investigations have been carried out.
Traffic – Driveways of adjoining properties blocked by cars that visit
the pizza shop.
24. Concern was raised that due to the activity
generated by the pizza shop that vehicles
have started to block the driveways of adjoining properties because there is insufficient parking.
25. In response, Council has advised the
concerned property owners that during the
original assessment for the use of the premises as a pizza shop, the parking provided on-site was considered
adequate to service the customers of the
pizza shop and those that visit the other shop premises. Council advised that should vehicles continue to block
driveways, to notify Council Rangers.
Extended Hours
26. Concern was raised for the extended hours
and what type of patrons would visit a
pizza shop before 4.00pm.
27. Staff did not comment on this issue and
instead stated that this is a preference
proposed by the applicant. Council can only assess the merit of the extended hours and the impacts
involved. Operating at 9.00am would allow the shop to prepare and open for brunch
or lunch. Other pizza shops within Parramatta
operate from 7.00am to provide
breakfast pizzas to customers.
Location of the mechanical ventilation unit.
28. A concerned neighbour raised the issue of
the location of the proposed ventilation
unit and that this may have an impact on them in regards to noise as they are within the vicinity of the
pizza shop.
29. Council confirmed that the proposed
location was to the rear of the pizza shop.
In addition, Council stated that the subject application was referred to Council’s Environmental Department for
comment in regards to the potential impacts
of the ventilation unit. Comments received from the Environmental Department consider there to be no
adverse impacts as a result of the installation
of the ventilation unit.
Excessive Noise from patrons that use outdoor dining
30. Concern was raised that the patrons that
use the outdoor dining is generating noise
that is deemed to be excessive. Should the outdoor dining be approved with extended operating hours, this would have
adverse impacts on the living standards
of adjoining neighbours.
31. In contrast, a property owner within the
vicinity of the subject premises claimed
that they were not being disturbed by the noise from the pizza shop and their property was within closer proximity
to that of objectors.
32. In
response, Council does not consider the proposed outdoor dining that accommodates 10 chairs and operation hours
to 10pm as
having a significant effect on adjoining properties. It is
reasonable for outdoor dining to be associated
with an approved restaurant and is it reasonable for some non- residential noise to be associated
with the use of local shops. However, Council
will reduce the allowable hours for the outdoor dining on Sunday through to Thursday nights between 9am to 8pm.
General support for the pizza shop
33. A number of neighbours and adjoining shop
owners voiced their support for the pizza
shop and the applicant stating that they have not experienced any adverse noise impacts or suffered any
traffic/parking issues as a result of the operations
of the pizza shop. Residents then advised that a petition of support was circulating and that it would be
forwarded to Council.
34. Council to date has not received the
petition of support.
Denise Fernandez
Development Assessment Officer
1 May 2008
Attachments:
|
1View
|
Location Plan
|
1 Page
|
|
|
2View
|
Plans and Elevations
|
7 Pages
|
|
|
3View
|
History of Development Application
|
1 Page
|
|
|
4View
|
Overview of Investigations
|
2 Pages
|
|
|
5
|
Section 79C Report for the use of the subject premises for a pizza
shop
|
9 Pages
|
|
|
6
|
Original Approved Plans per DA/607/2006
|
1 Page
|
|
REFERENCE MATERIAL
|
Attachment 1
|
Location Plan
|
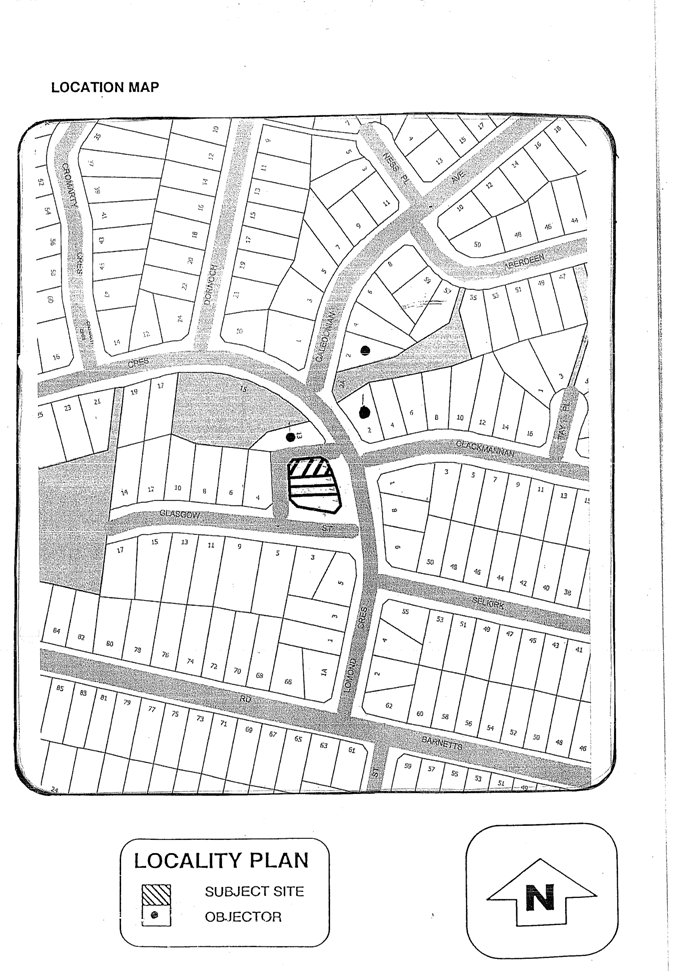
|
Attachment 2
|
Plans and Elevations
|
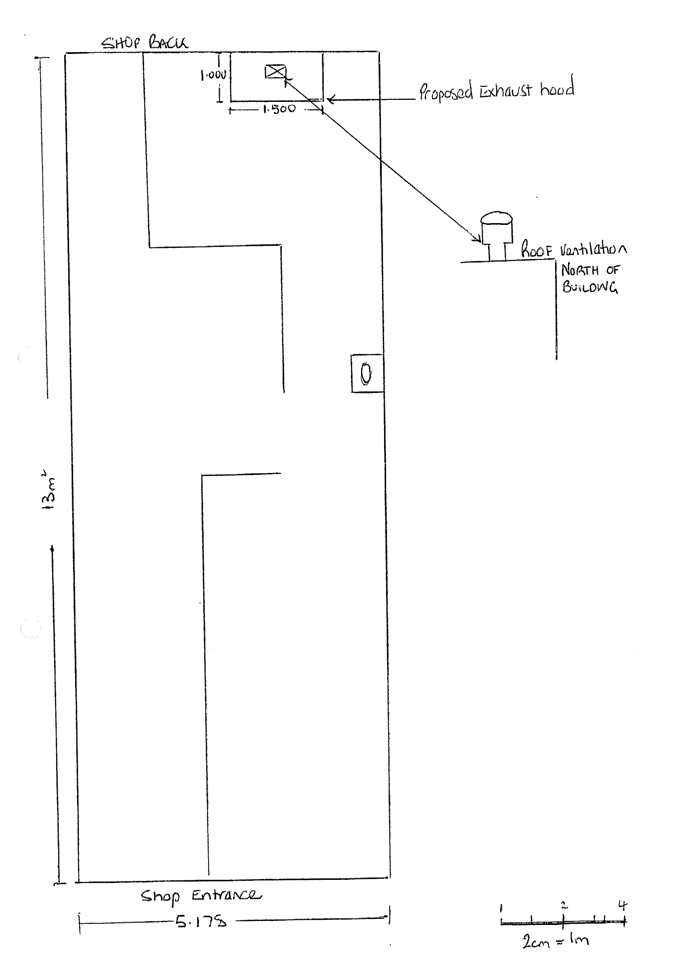
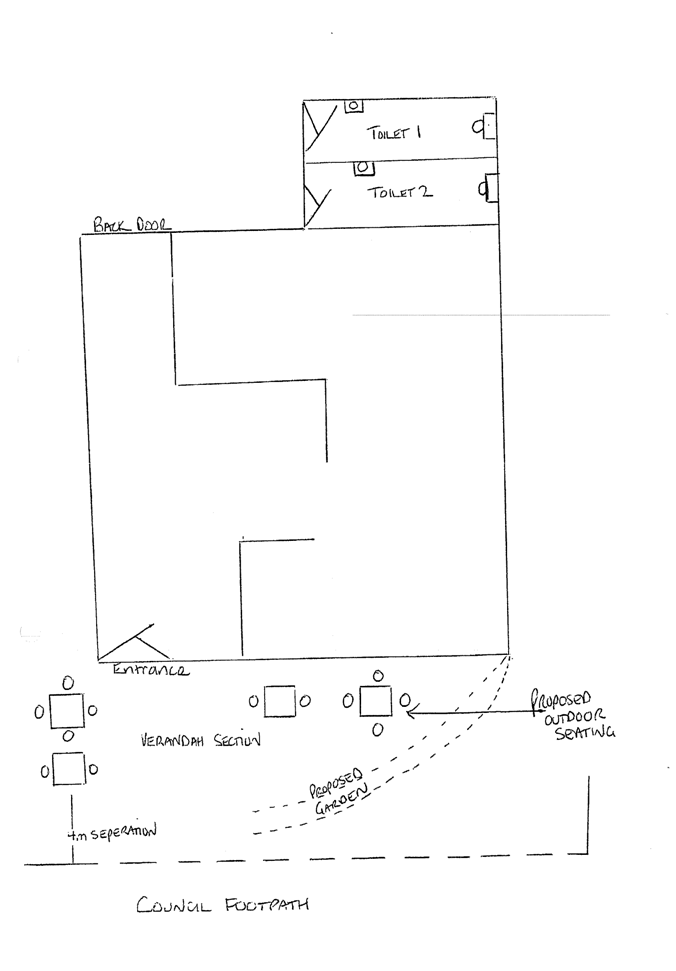
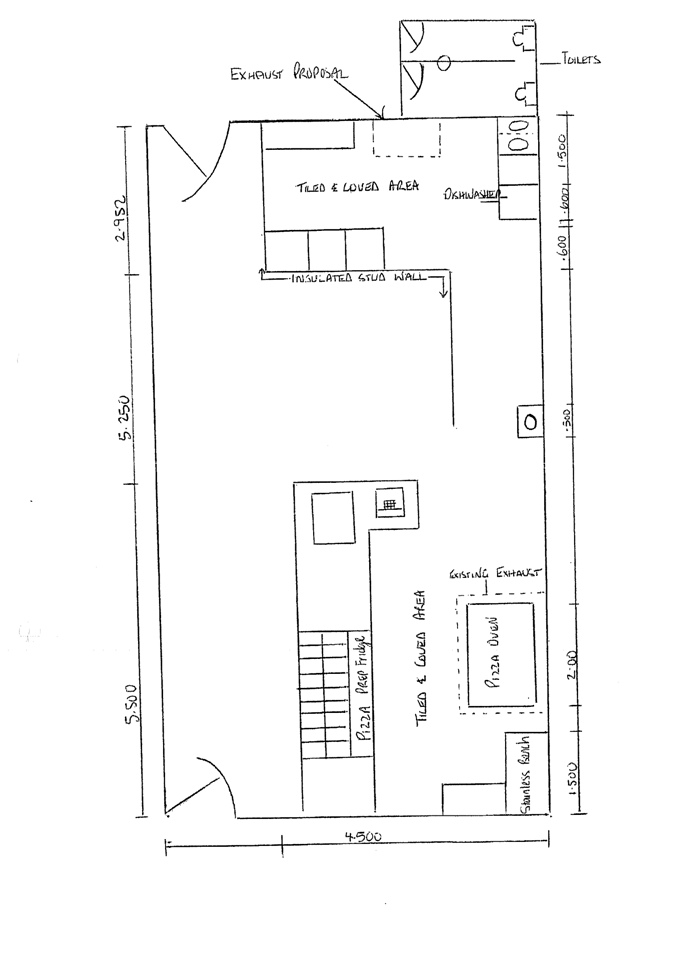
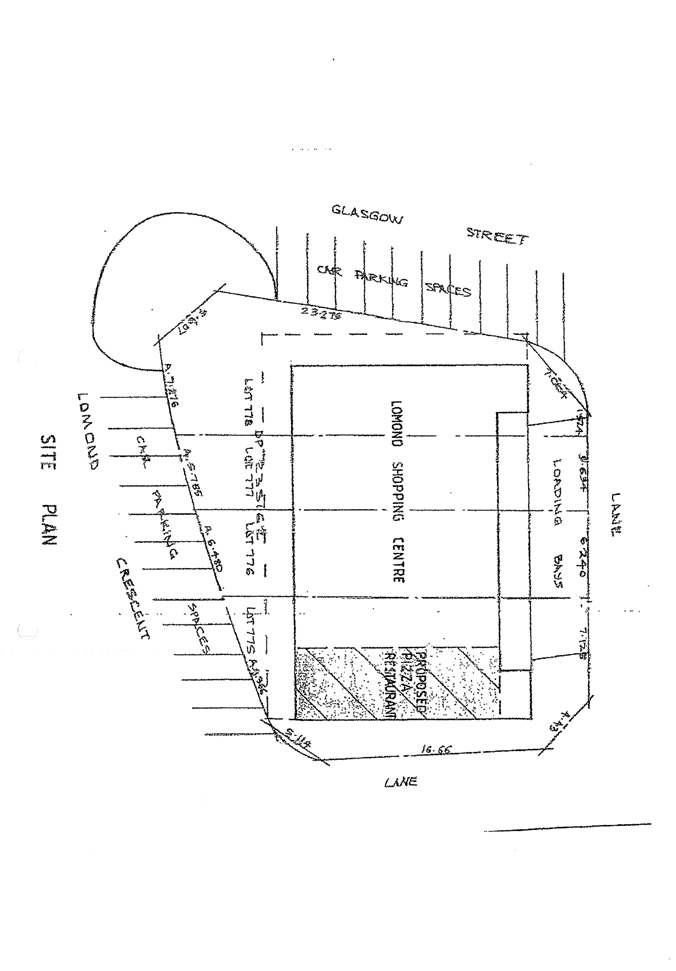
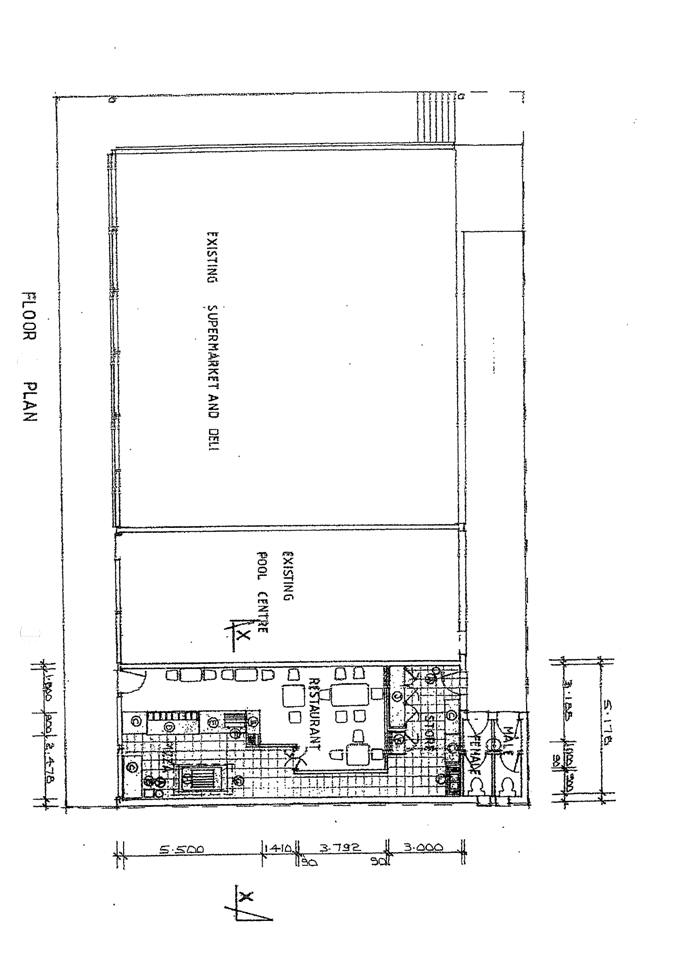
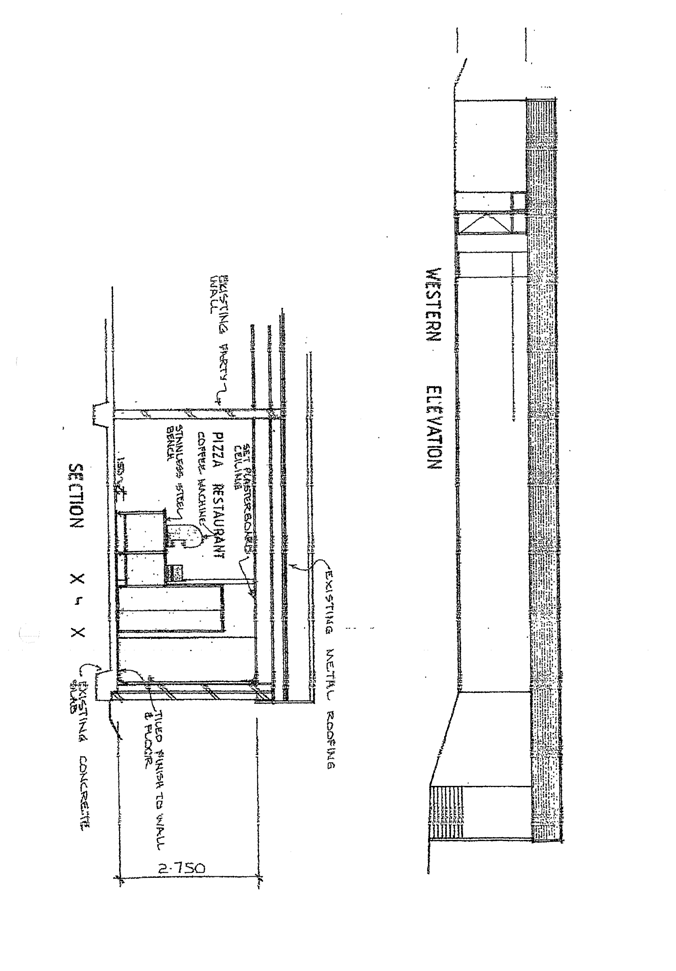
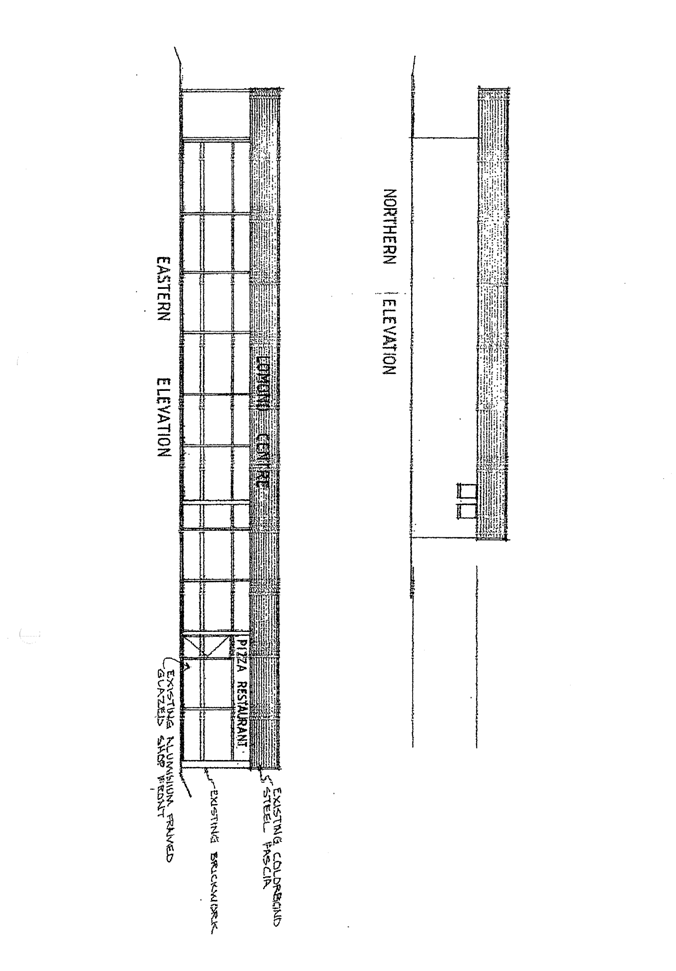
|
Attachment 3
|
History of Development Application
|
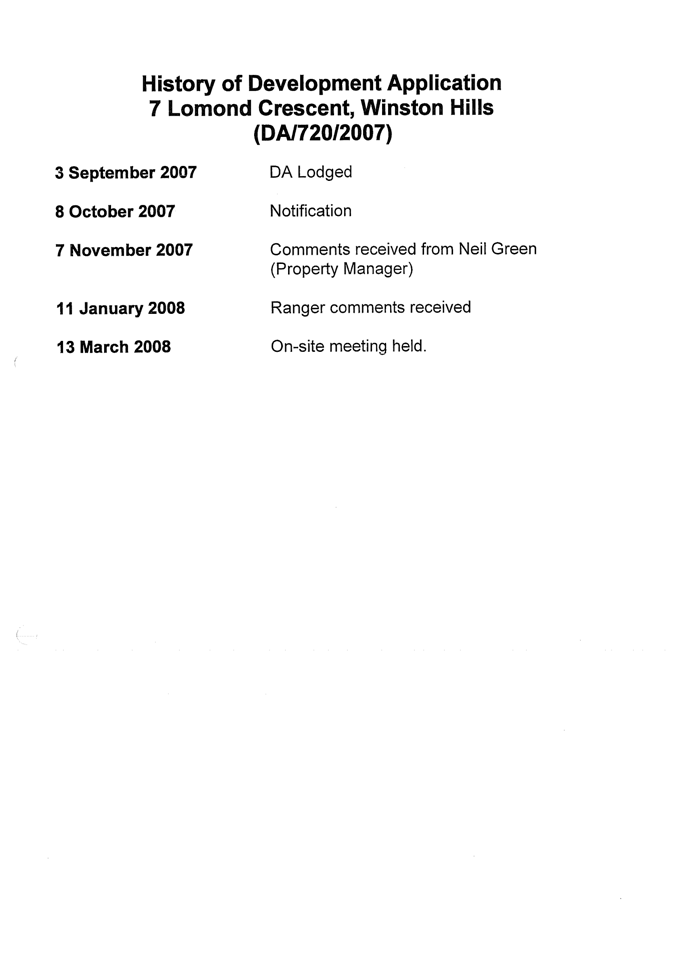
|
Attachment 4
|
Overview of Investigations
|
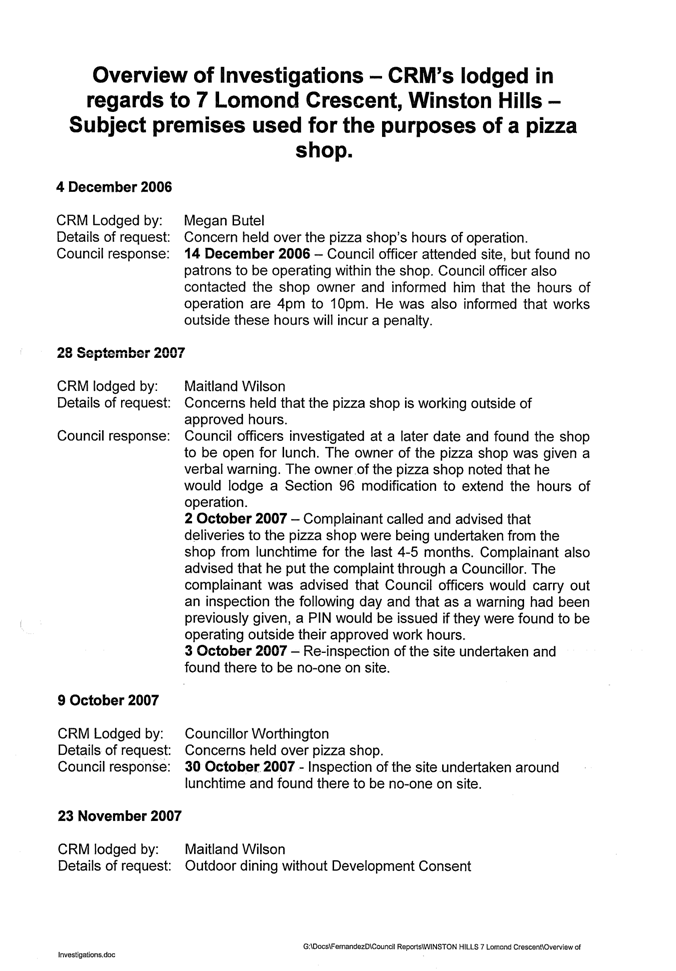
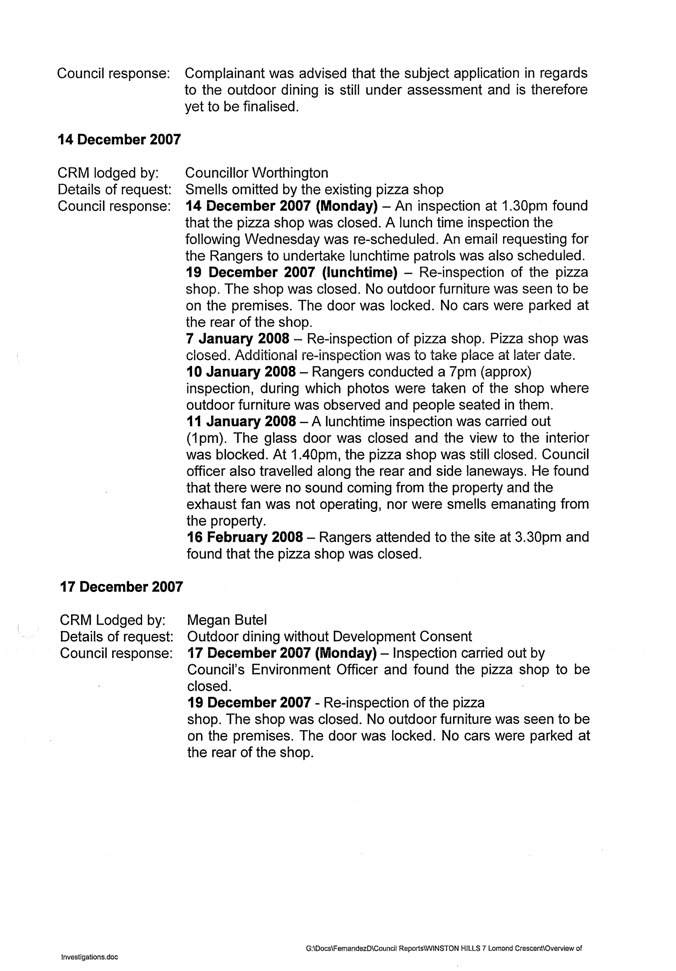
|
Attachment 5
|
Section 79C Report for the use of the subject premises
for a pizza shop
|
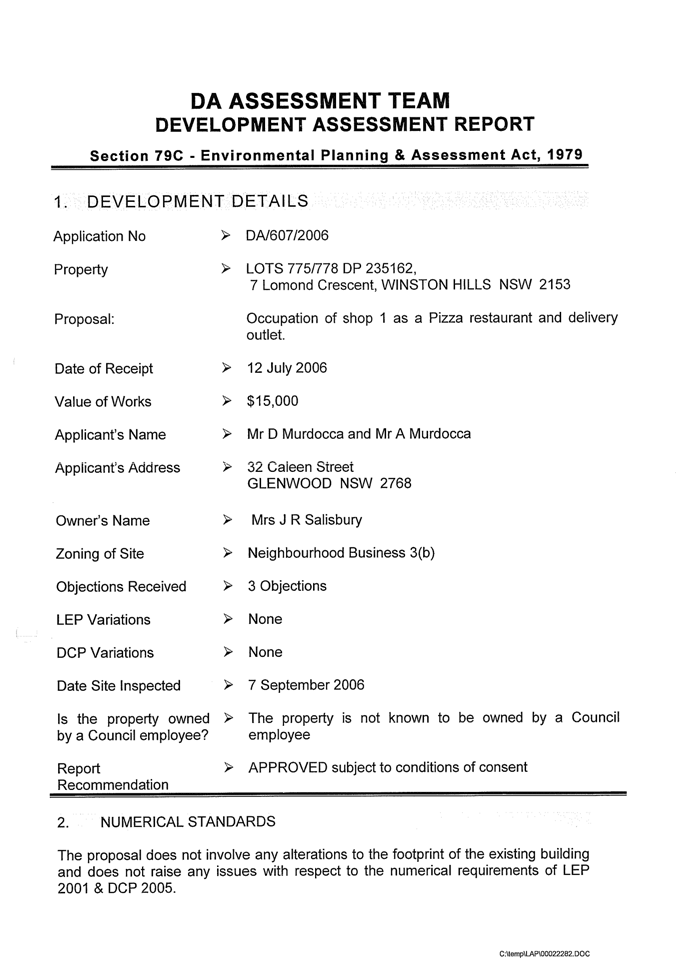
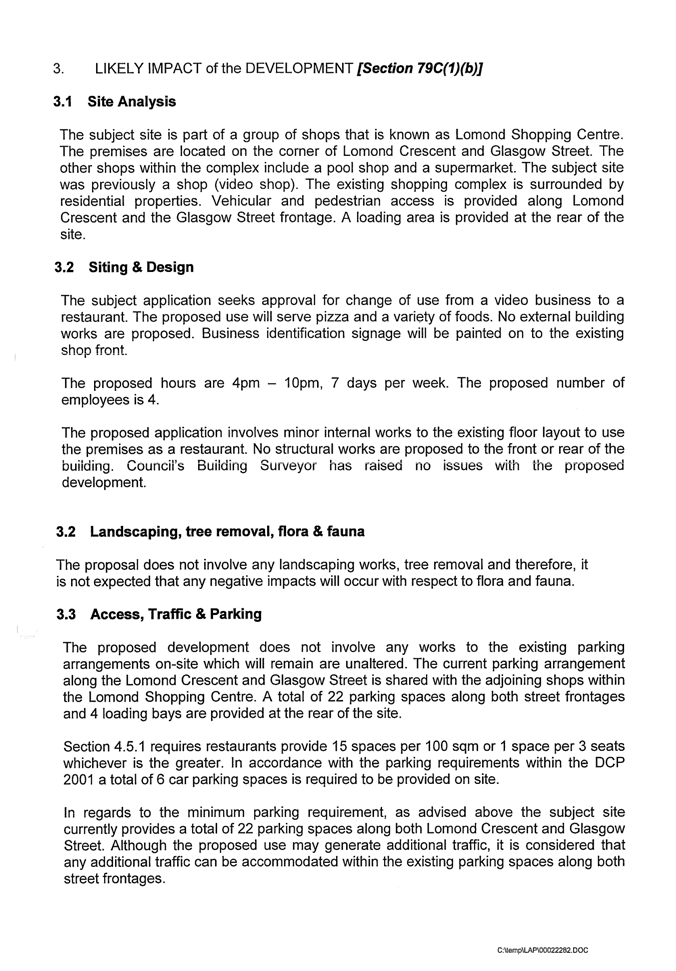
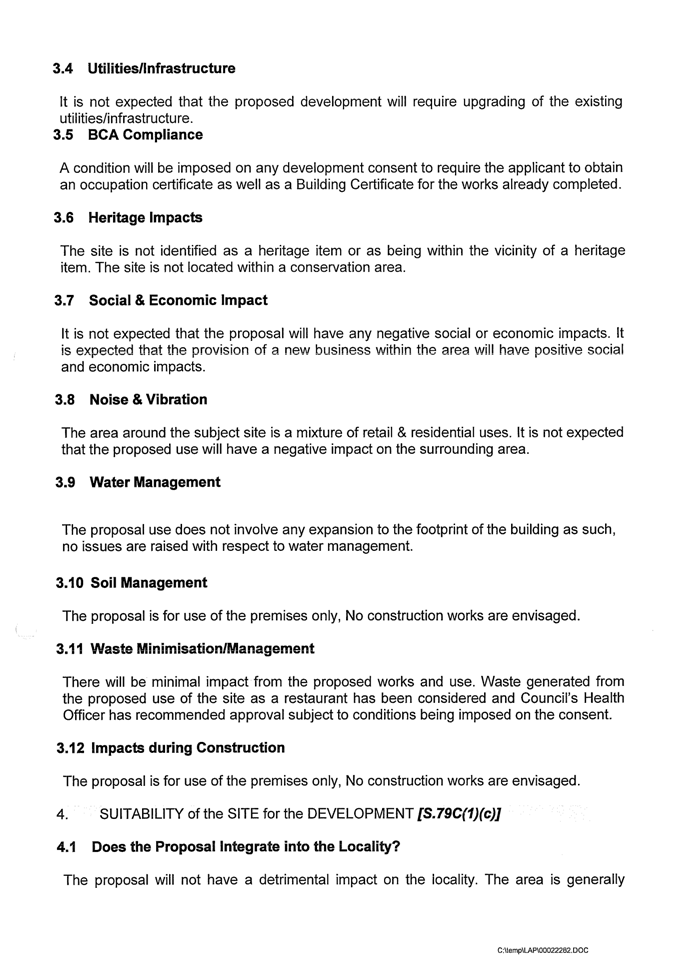
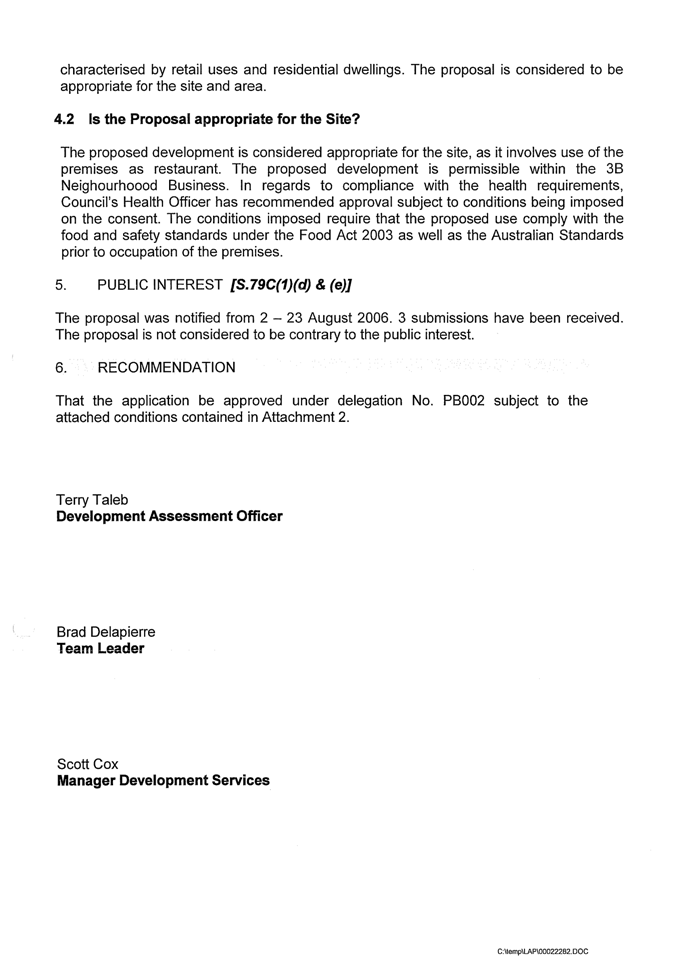
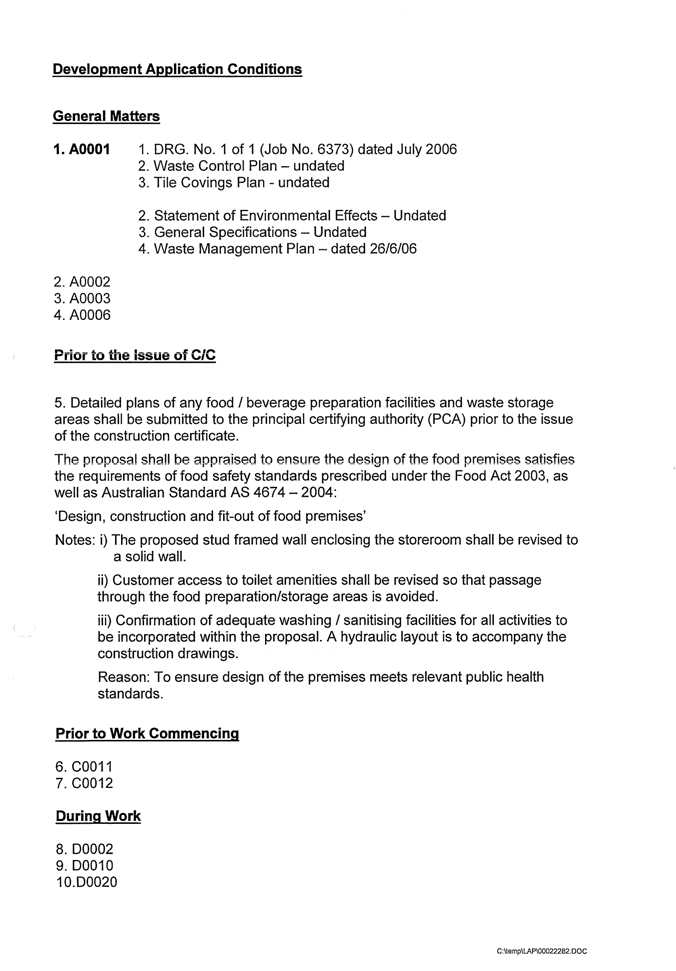
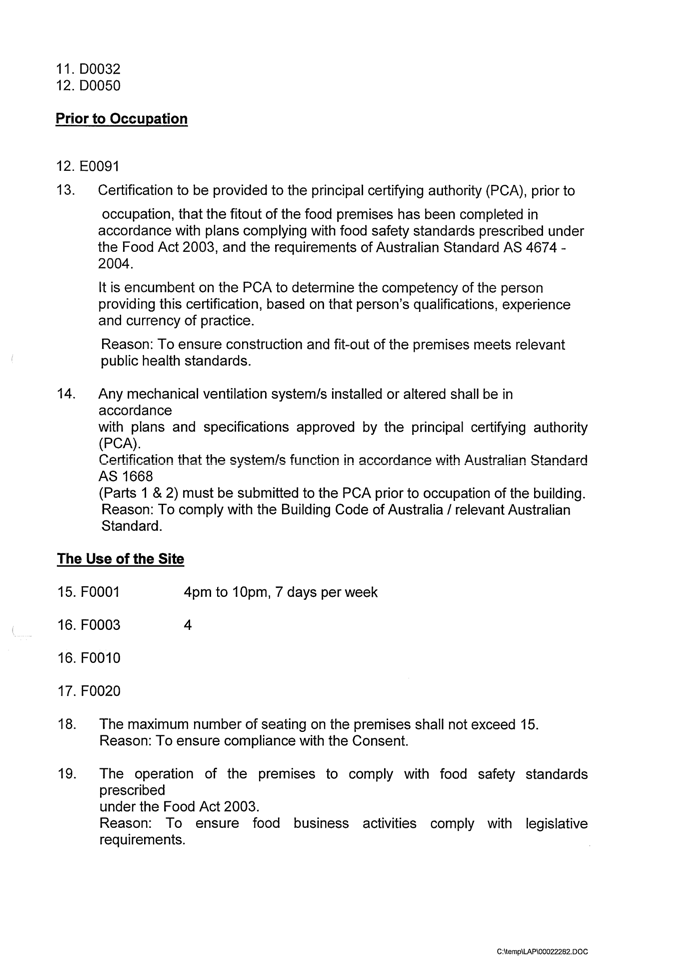
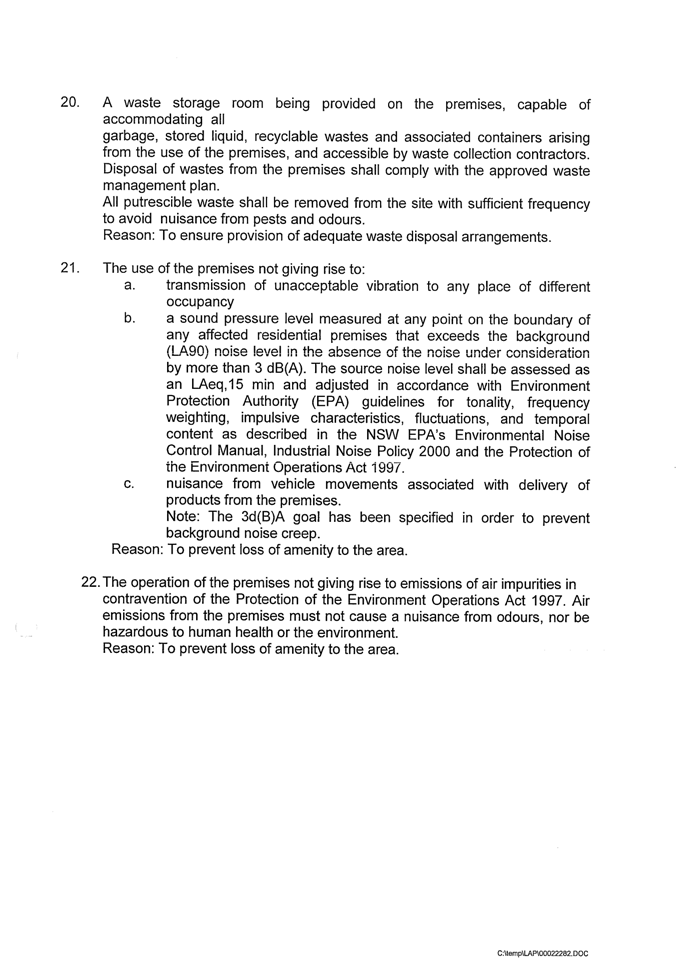
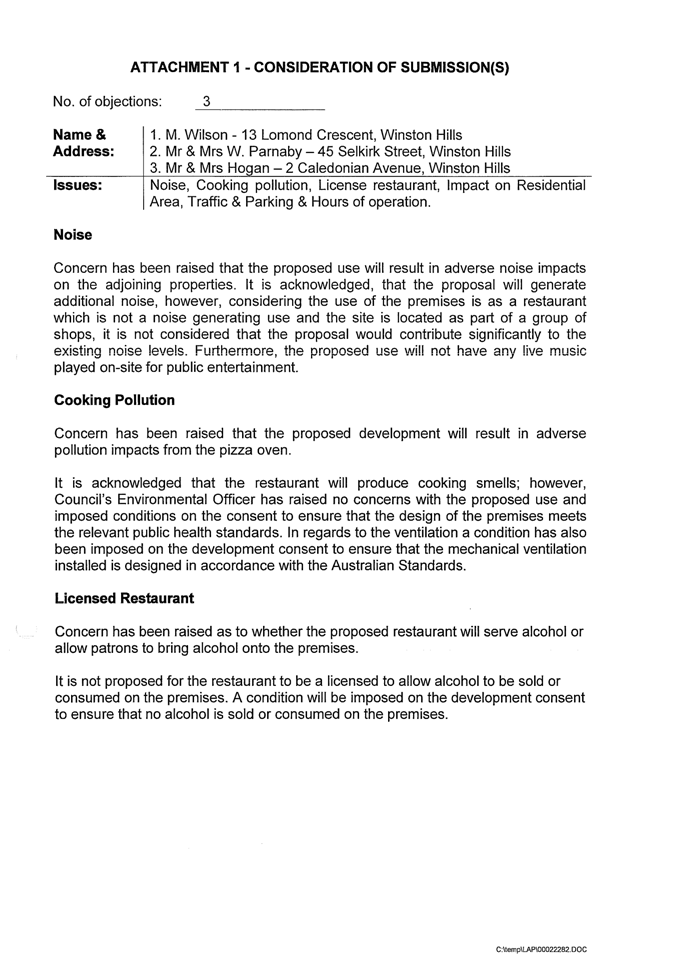
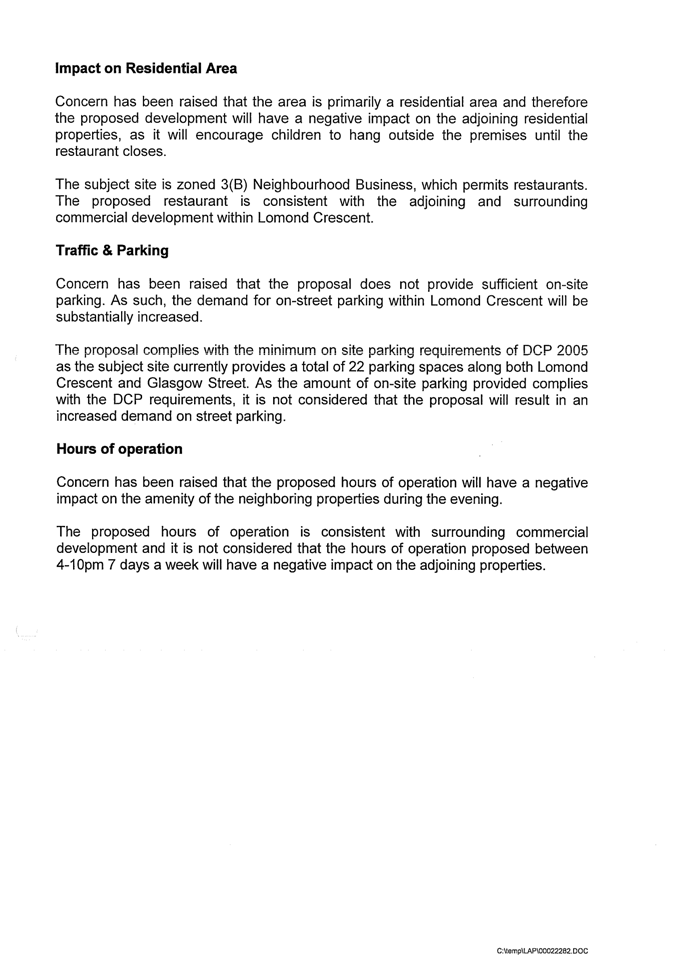
|
Attachment 6
|
Original Approved Plans per DA/607/2006
|
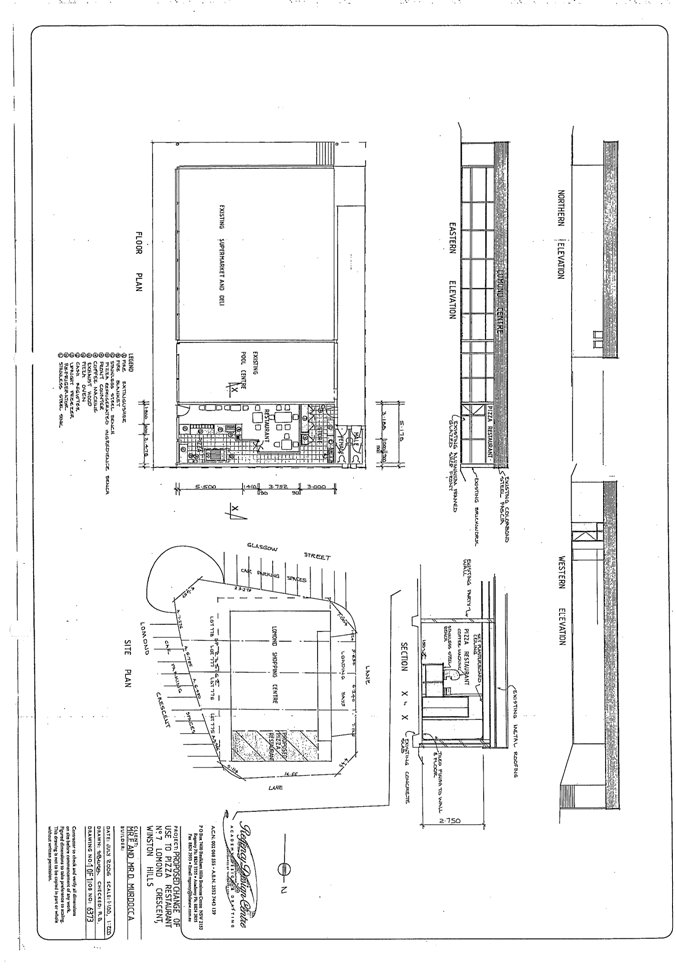
|
Regulatory Council
|
12 May 2008
|
|
|
|
ITEM NUMBER 14.15
SUBJECT 16 Dorahy Street, Dundas (Lot 2)
(Lot 11 DP 867610) (Elizabeth Macarthur)
DESCRIPTION Construction of a
two storey dwelling on proposed lot 2
REFERENCE DA/1018/2007 - Submitted 23 November 2007
APPLICANT/S Defence Housing
Authority
OWNERS Defence Housing
Authority
REPORT OF Development and Certification Officer
|
PURPOSE:
To
determine Development Application No. 1018/2007 which seeks approval for the
construction of a two storey dwelling on proposed Lot 2.
The
application has been referred to Council due to the number of submissions
received.
|
|
RECOMMENDATION
(a) That Council grant a deferred commencement consent to
Development Application No. 1018/2007 subject to standard conditions and the
following extraordinary conditions:
i) Landscaping is
to be provided along the length of the proposed retaining wall at the rear of
the site. The landscaping shall be of an Acmena
smithii var. minor species with a
height of 3 metres and spaced 1.5 metres apart to provide a vegetative
corridor and enhance natural screening. Amended Landscape Plans reflecting
this requirement shall be submitted to the Principal Certifying Authority
prior to the release of the Construction Certificate.
ii) The
sill height of the window servicing the family area on the rear elevation is
to be raised to a height of 1.5 metres above finished floor level or obscured
to a minimum height of 1.5 metres above finished floor level. Plans
reflecting this requirement shall be submitted to the Principal Certifying
Authority prior to the release of the Construction Certificate.
An operational consent will be
issued once the subdivision subject of DA/993/2004 is registered by the Land
and Property Information and evidence of this submitted to Council.
(b) Further, that objectors be advised of Councils
decision.
|
BACKGROUND
1. Development Application No. 993/2004, which granted consent for
tree removal and community title subdivision into 27 lots comprising of 1
common lot (containing a private road reserve) and 26 residential lots,
earthworks and stormwater works, was approved under delegation on 2 September 2005. As works associated with the subdivision have yet to be
completed, the subdivision has yet to be registered with the Land Titles
Office.
2. Development Application No. 993/2004/A granted consent to
modify the original consent, which included correcting references to the number
of lots approved in Conditions 8 and 22, the addition of approved plan numbers
to Condition 1 and correction of wording on Condition 10. The matter was
determined under delegation on 25 November 2005.
3. Development Application No. 993/2004/B granted consent to
modify the original consent, which included changing the pad levels of lots 2
to 12. The matter was determined under delegation on 1
November 2006.
4. Thirteen applications have been made to
Council for dual occupancy developments on the lots created by DA/993/2004. Of
these 13 applications, five have been approved under delegation. These five
applications relates to Lot 15 (DA/843/2007), Lot 16 (DA/842/2007), Lot 17 (DA/863/2007), Lot 21 (DA/1019/2007) and Lot 22 (DA/1020/2007).
5. At the 14 April 2008 Regulatory Council
meeting, applications relating to Lot 18 (DA/710/2007), Lot 19 (DA/711/2007)
and Lot 20 (DA/712/2007) was approved while the applications relating to Lot 10
(DA/778/2007), Lot 11 (DA/777/2007), Lot 12 (DA/780/2007) and Lot 13
(DA/779/2007) was deferred pending a redesign of the proposed dual occupancy
development.
SITE & LOCALITY
6. The subject site is proposed Lot 2 of a 27 lot subdivision
approved under DA/993/2004 at 16 Dorahy Street, Dundas. The overall site initially
formed part of the St Patrick’s Marist Brother’s School, located immediately to
the north west of the site, and has since been subdivided from the school
site.
7. The proposed dwelling is to be located to the south of the
internal road within the subdivision.
Proposed lot 2 is irregular in shape, with a frontage to the new road of
20.01 metres, a secondary
frontage to Dorahy Street that measures 29.99 metres and a western boundary of 27.60 metres and a total site area of 565m2. The site slopes from north
to south with a total fall of approximately 3.5 metres from the northern
boundary to the southern boundary. A grass drainage swale, approximately 2
metres wide runs along the southern boundary of the site. The site is currently
vacant with no significant vegetation.
PROPOSAL
8. Development Application No. 1018/2007 seeks approval for the
following:
8.1 Construction of a two storey dwelling on proposed lot 2.
8.2 The proposed
dwelling will comprise of four bedrooms, living area, dining area, kitchen,
bathroom, laundry and attached double garage.
8.3 A
maximum of 600mm of fill and 700 mm of excavation is proposed for the
construction of the dwelling with associated retaining walls
8.4 A
privacy screen is proposed to the rear ground floor patio.
8.5 1.8
metre high lapped and capped timber fence facing Dorahy Street
STATUTORY CONTROLS
Parramatta Local Environmental Plan 2001
9. The site is zoned Residential 2(b) under Parramatta Local
Environmental Plan 2001 and dwelling houses are permissible within the
Residential 2(b) zone with the consent of Council. The proposed development is
consistent with the objectives of the PLEP 2001.
Parramatta Development Control Plan 2005
10. The provisions of PDCP 2005 have been considered in the assessment
of the proposal. The proposal is consistent with the aims and objectives of the
plan.
CONSULTATION
11. In accordance with Council’s Notification DCP, the proposal
was notified between 30 November 2007 and 14
December 2007. In response, two individual submissions and one petition with 21
signatures was received. The issues raised in the submissions are outlined
below.
Overshadowing
12. The shadow diagrams submitted with the
development application indicate that adjoining properties located on Paul Street would only
experience overshadowing from 3pm onwards given
the north-south orientation of the site. The Parramatta Development Control
Plan 2005 stipulates that adjoining properties should receive a minimum of 3
hours of solar access to private open space areas and habitable rooms between 9am to 3pm. In this regard, adjoining properties on Paul Street will receive the
minimum requirement of solar access and will not have detrimental amenity
impacts.
Loss of Privacy / Potential for
overlooking from windows
13. Amended plans were submitted by the
applicant to Council on the 22 January 2007 as a result of a
site meeting held between the applicant and surrounding residents to resolve
issues in relation to privacy and overlooking. The amended plan included the
provision of a louvered privacy screen to the rear patio of the proposed
dwelling and increased sill heights to the first floor windows located to the
rear. The first floor windows at the rear of the dwelling service bedrooms
which are considered to be of low domestic use, having a minimal impact on
privacy. The rear window to the family room at ground level is to be modified
through a condition of consent to a height of 1.5 metres above finished floor
level being a highlight window or obscured to a minimum height of 1.5 metres
above finished floor level, to minimise the potential for overlooking to Paul Street properties. In
addition landscaping is to be provided as a condition of consent along the
length of the rear retaining wall above the drainage swale. The landscaping
will be of an Acmena smithii var .minor species with a height of 3 metres and
spaced 1.5 metres apart, to encourage a vegetation corridor and natural
screening at the rear of the site.
14. It is considered that the measures proposed
and the further request for window treatment and landscaping are appropriate
responses to address privacy and overlooking. In combination with a rear
setback of 8.9 metres and a first floor which is stepped in 5.7 metres from the
rear building line, the proposed privacy measures are acceptable and the
development will have a minimal impact on the privacy currently enjoyed by the
residents in Paul Street. The proposal
responds appropriately in design to site levels and the dwellings and
associated windows and patios are not unduly elevated so as to afford outlook
over properties fronting Paul Street beyond that
which could be reasonably expected in a suburban setting and that which is
anticipated under the DCP controls.
Increase traffic volume and parking demands
15. The approved
subdivision proposes an internal road which will provide direct access to each
lot within the subdivision via Dorahy Street. Each proposed dwelling will provide 2
parking spaces for occupants of the dwelling which is in accordance with
Council requirements. In addition visitor parking bays have been provided
within the subdivision to limit on-street parking on Dorahy Street. It is considered that the proposal will
sufficiently cater for parking demands of future residents.
Additional comment was provided by Councils Traffic Engineer in relation
to traffic volume and parking generated collectively from the proposed
developments on 16 Dorahy Street. Councils Traffic Engineer has indicated
that “…analysis and calculation of the Environmental
Capacity (EC), it is considered that the proposed subdivision and the traffic
generated by the proposed dwellings (14 dual occupancy dwellings and 11 single
dwellings)…will not have significant traffic impact on the road such as Paul
and Dorahy Streets”.
The proposed development will not adversely affect traffic volume and
parking within the locality.
Pad Levels
16. The pad levels for the site were approved under DA/993/2004. Proposed Lot 2 was affected by a subsequent section 96
approval (DA/993/2004/B) for the modification of pad levels which also affected
lots 3-12. The southern pad was originally approved at RL 41.2. The proposed
ground floor level is RL 42.07, which is approximately 870mm above the pad
level height. Approximately 500-600mm of additional fill is proposed at the
southern portion of the site. It is noted that the northern portion of the pad
complies with the level originally approved. The additional fill is considered
to be acceptable given the slope of the site and the privacy measures that have
been incorporated with the design of the dwelling, in particular a louvered
privacy screen to the rear patio, maximised sill heights to windows located at
the rear and landscaping treatment. In addition the first storey is stepped in from
the rear ground floor elevation by 5.7 metres to maximise building separation
and reduce potential privacy and bulk impacts. Therefore the proposed privacy
measures will suitably address the concerns to the increase in pad level
heights as approved under DA/993/2004/B.
Bulk and scale
17. The proposed
development is designed in accordance with Councils Development Control Plan
2005. The dwelling addresses the site conditions and forms an appropriate
building envelope for the site. The development proposes a maximum of 700mm of
excavation and 600mm of fill, to proportionality balance the proposed floor
levels on the site. The design of the dwelling is articulated and reflects
contemporary design with a mixture of colours and materials. The proposed development
has a floor space ratio of 0.44:1, which is below the maximum FSR permitted for
dwelling houses which is 0.5:1. The development provides sufficient setbacks in
conjunction with landscaping will minimise the perceived bulk & scale of
the dwelling when viewed from neighbouring properties.
On-site Meeting
18. Council at its meeting on 9 July 2007 resolved that all development
applications with 5 or more objections be subject to a site inspection prior to
them being considered at a Regulatory Meeting.
19. In accordance with the above resolution an on-site meeting was
held on Saturday 29 March 2008 commencing at 1:30pm. Present at the meeting were
Councillor Borger (chair), Councillor Chedid, Councillor Finn, Councillor
Brown, Danielle Woods – Team Leader Development and Certification, James
McBride – Development and Certification Officer, Denise Fernandez – Development
Assessment Officer, up to 50 residents, the applicant and a representative of
the owner. The following issues were discussed at the meeting.
Density & Consistency with Previous
Approval
20. Concern was raised in regards to the inconsistency of the
collective DA’s lodged at Council with the original approved subdivision
application. Concern was raised that the intensity of the development had been
increased to accommodate duplexes on the southern side of the subdivision which
had not been shown on the original subdivision approval. Residents were also
concerned of the lack of consultation regarding the intensity of the
development. Residents claimed that they were mislead, since 27 lots were
approved, however 40 dwellings have now been proposed.
21. The representative from the Defence Housing Authority
presented the residents with the approved indicative building footprint plan
and explained that the Development applications lodged with Council are
consistent with the building envelopes approved on the original subdivision. As
a result, Council has conducted further investigations comparing building
footprints per the approved subdivision plan and the proposed developments and
applications lodged with Council. The investigation revealed that the building
footprints are consistent with the proposed developments on its respective
lots. In addition, a perusal of Council records revealed that a condition was
placed on the subdivision consent that a works as executed plan is to be issued
to ensure levels are consistent with the approved plans.
Privacy
22. Concern was raised for the loss of privacy as a result of
increased pad levels per Consent No. DA/993/2004/B. Residents stated that
during the consultation period, support was given to the initial plans by the
Defence Housing Authority (DHA). However, given the increase in pad heights,
the increase in the density of the development and the two storey height of the
dwellings on the southern side, residents are no longer supportive of the
proposal due to the adverse impacts on their privacy.
23. Council requested that the representative of DHA justify the
necessity to increase the pad levels on the southern side of the subdivision.
The representative for DHA explained that the pad levels were modified due to a
design error resulting in driveway grades that were non compliant with
Australian Standards. The representative for the applicant, Jansen Homes,
stated that appropriate measures have been implemented to alleviate privacy
impacts on properties that front Paul Street. These measures include the provision of
privacy screens to the rear patios and obscured glazing on first floor windows
to the rear of the proposed dwellings. Residents expressed their disapproval
for the rationale suggesting the measures taken to limit the opportunities for
overlooking were insufficient.
DA Lodgement process
24. Residents raised concerns in regards to the application
process with a focus on the reasons for lodging each application for the
individual lots separately. Residents queried Council staff and the applicant
as to reasons for not lodging the developments proposed on 16 Dorahy Street as a whole.
25. Council advised that projects of this size are usually
considered as one application. However, the decision to lodge the proposed
developments as an individual application rested on the applicant. Council
advised residents that issues raised in each application will be assessed
individually by Council Officers.
Overshadowing
26. Concern was raised in regards to potential for overshadowing
on adjoining properties.
27. Council staff clarified that Council controls require a
minimum of 3 hours of solar access to adjoining properties on the 21 June. It
was added that it is a rare occurrence for Council to refuse an application due
to overshadowing impacts. It was noted that the minimum requirement of solar
access has been achieved by the proposed developments.
Traffic
28. Residents raised concerns that due to the density of the
overall development, that it would result in increased traffic congestion in
the area.
29. A resident clarified that during the Land and Environment Court hearing for DA/209/2003 for a proposed 61
lot subdivision, whilst the application was refused, the issue of an increase
in traffic generated by the proposed development was not considered to be
detrimental to the locality.
Section 96 – Pad Levels and Notification
30. Residents
raised concerns in regards to the modification application that approved the
increase in pad levels.
31. Residents also raised concerns to the notification process of
the section 96 application which prevented residents from lodging a submission.
32. Council informed the residents that once an approval to an
application is granted, the consent cannot be revoked.
33. In regards to the notification procedure of the S96 to modify
pad levels, a perusal of Council records revealed that the modification of the
S96 application was consistent with the notification of the original
subdivision application as per the Notification Development Control Plan.
ISSUES
Cross Ventilation
34. The portion of the dwelling has a ceiling height of 2.4m which
does not comply with the minimum 2.7m requirement of Section 4.3.4 ‘Solar
Access and Cross Ventilation’ of DCP 2005.
35. State
Environmental Planning Policy (BASIX) states that controls within development controls plans which aim to improve
the thermal performance of buildings
have no effect with regard to BASIX affected developments.
36. The objectives of Section 4.3.4
relate to the thermal performance of buildings having
regard to issues such as thermal comfort, solar access, cross ventilation and overshadowing.
37. The proposed dwelling is a BASIX affected development and the
2.7m minimum ceiling height requirement
of the DCP has no effect.
James McBride
Development & Certification
Officer
1 May 2008
Attachments:
|
1View
|
Plans & Elevations
|
3 Pages
|
|
|
2View
|
Numerical Compliance Table
|
1 Page
|
|
|
3View
|
Locality Map
|
1 Page
|
|
|
4
|
Subdivision Plan of Approved Development & Subject Lot
|
1 Page
|
|
REFERENCE MATERIAL
|
Attachment 1
|
Plans & Elevations
|
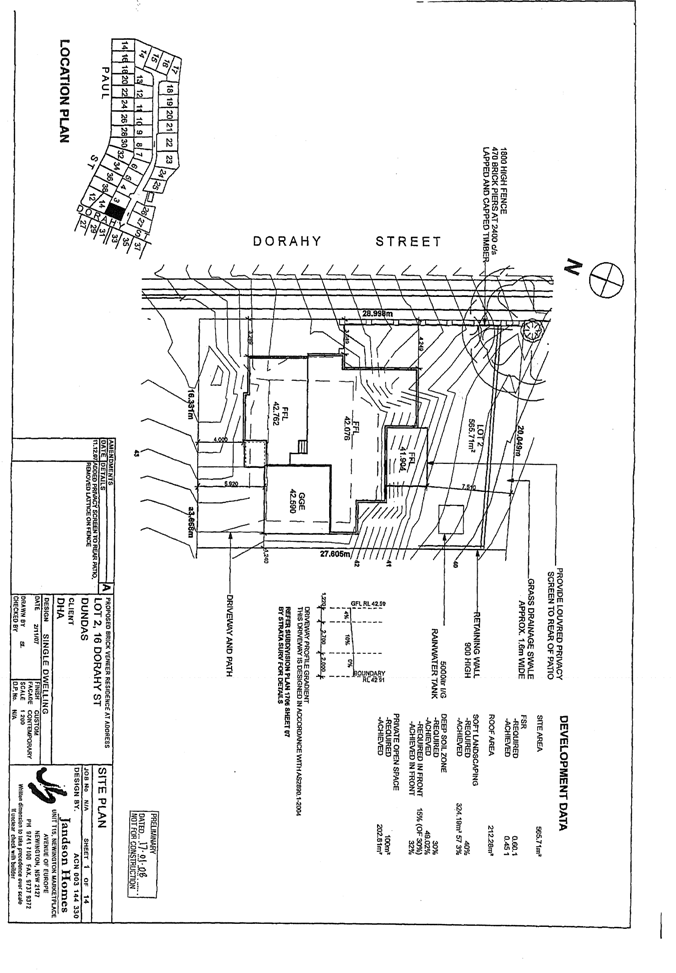
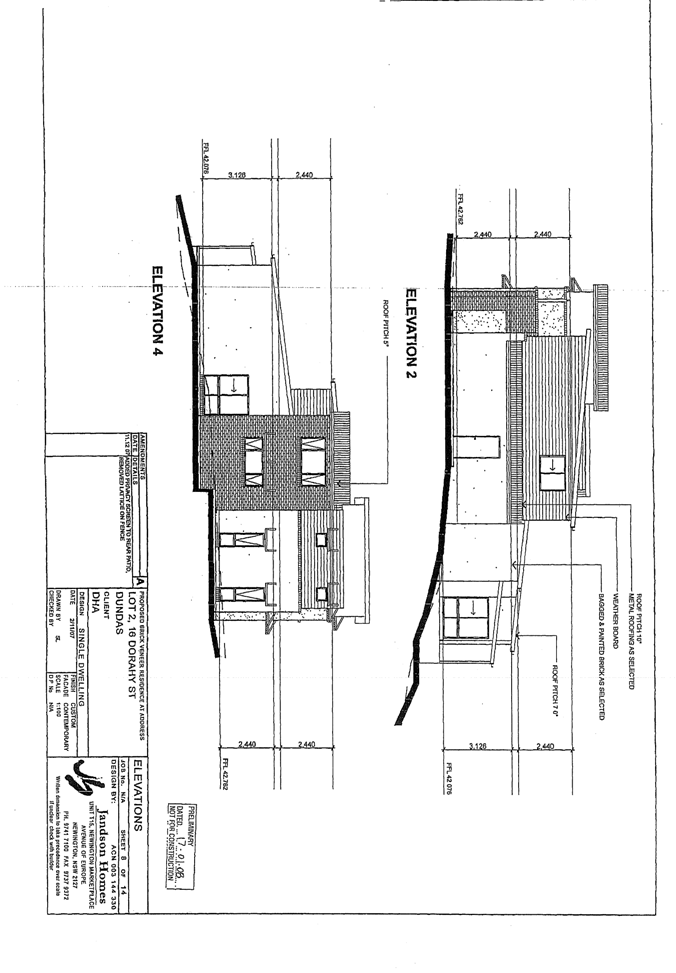
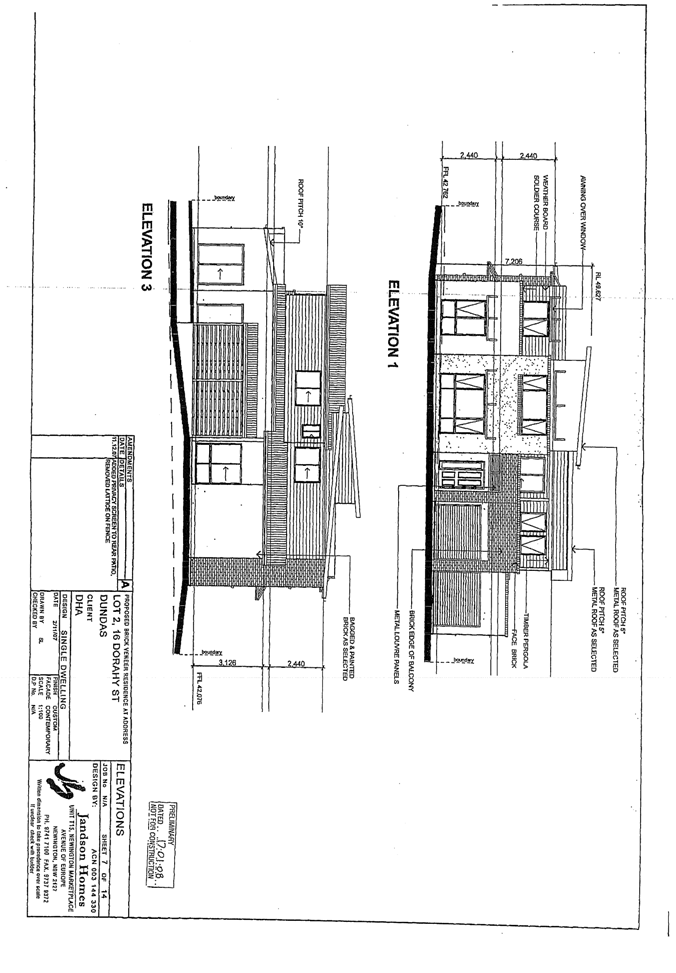
|
Attachment 2
|
Numerical Compliance Table
|
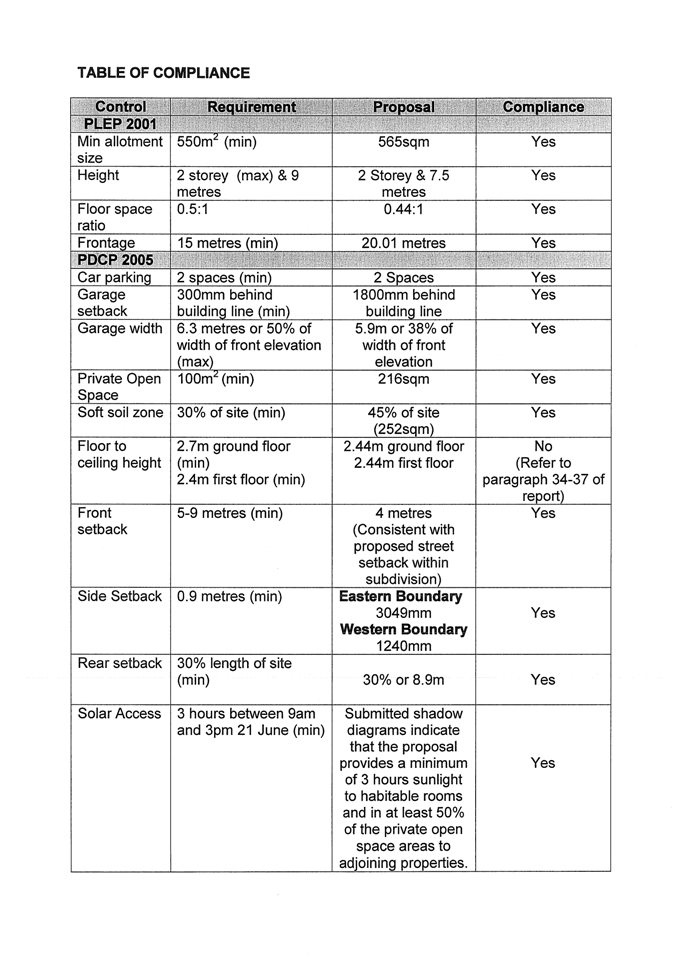
|
Attachment 3
|
Locality Map
|
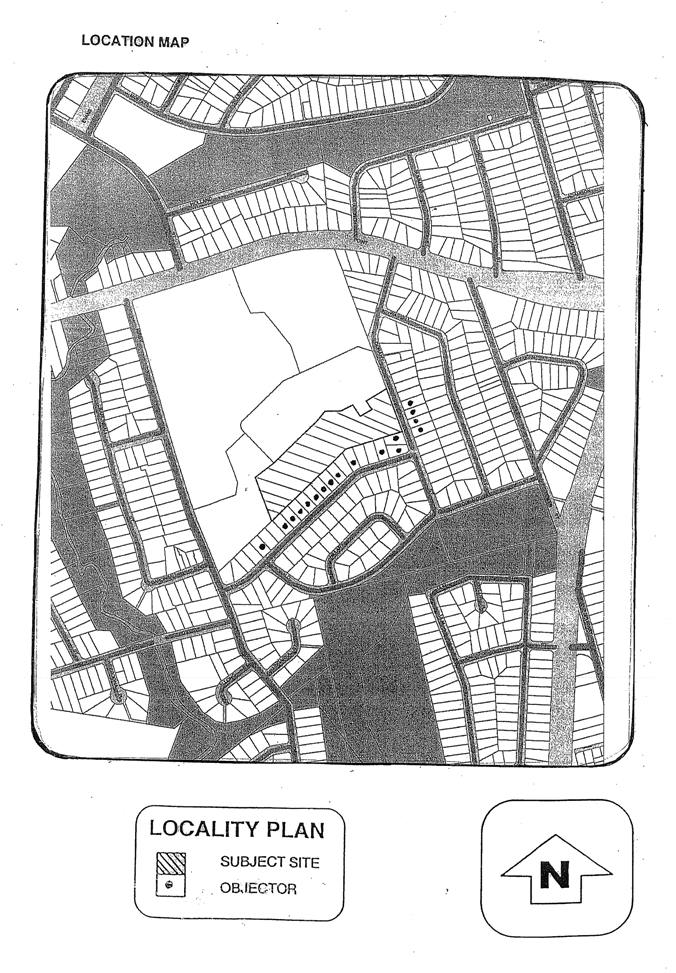
|
Attachment 4
|
Subdivision Plan of Approved Development &
Subject Lot
|
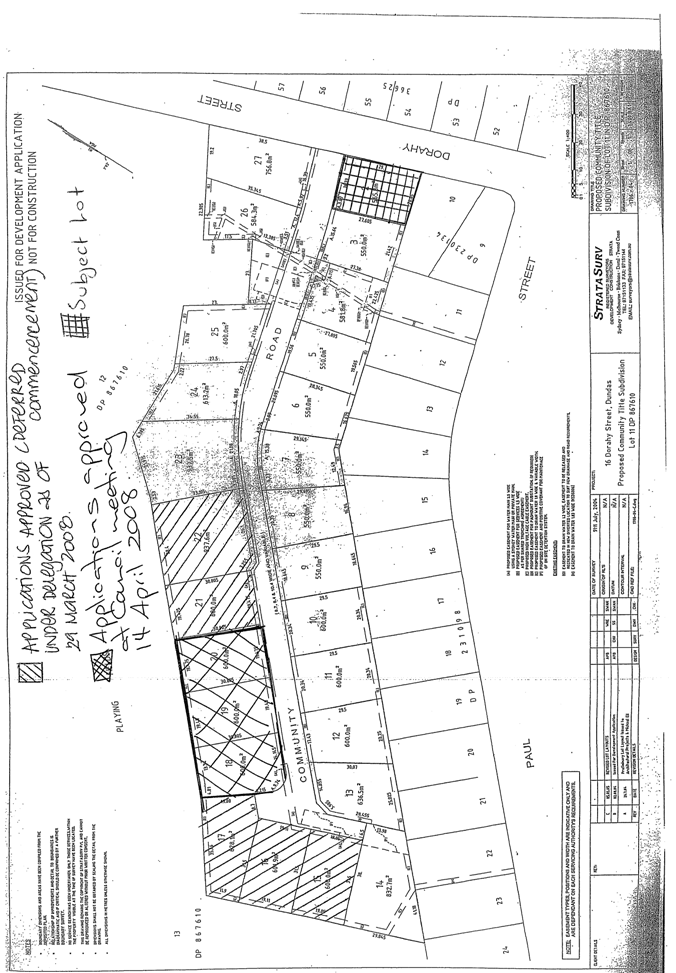
|
Regulatory Council
|
12 May 2008
|
|
|
|
ITEM NUMBER 14.16
SUBJECT 16 Dorahy Street, Dundas (Lot 3)
(Lot 11 DP 867610) (Elizabeth Macarthur Ward)
DESCRIPTION Construction of a
two storey dwelling on proposed lot 3. (Location Map - Attachment 2)
REFERENCE DA/1014/2007 - Submitted 23 November 2007
APPLICANT/S Defence Housing
Authority
OWNERS Defence Housing
Authority
REPORT OF Manager Development Services
|
PURPOSE:
To
determine Development Application No. 1014/2007 which seeks approval for the
construction of a two storey dwelling on proposed Lot 3.
The
application has been referred to Council due to the number of submissions
received.
|
|
RECOMMENDATION
(a) That Council grant a deferred commencement consent to
Development Application No. 1014/2007 subject to standard conditions and the
following extraordinary conditions:
i) Landscaping is
to be provided along the length of the proposed retaining wall at the rear of
the site. The landscaping shall be of an Acmena
smithii var. minor species with a
height of 3 metres and spaced 1.5 metres apart to provide a vegetative
corridor and enhance natural screening. Amended Landscape Plans reflecting
this requirement shall be submitted to the Principal Certifying Authority
prior to the release of the Construction Certificate.
ii) The
sill height of the window servicing the family area on the rear elevation is
to be raised to a height of 1.5 metres above finished floor level or obscured
to a minimum height of 1.5 metres above finished floor level. Plans
reflecting this requirement shall be submitted to the Principal Certifying
Authority prior to the release of the Construction Certificate.
An operational consent will be
issued once the subdivision subject of DA/993/2004 is registered by the Land
and Property Information and evidence of this submitted to Council.
(b) Further, that objectors be advised of Councils decision.
|
BACKGROUND
1. Development Application No. 993/2004,
which granted consent for tree removal and community title subdivision into 27
lots comprising of 1 common lot (containing a private road reserve) and 26
residential lots, earthworks and stormwater works, was approved under
delegation on 2 September 2005. As works associated with the
subdivision have yet to be completed, the subdivision has yet to be registered
with the Land Titles Office.
2. Development Application No. 993/2004/A
granted consent to modify the original consent, which included correcting
references to the number of lots approved in Conditions 8 and 22, the addition
of approved plan numbers to Condition 1 and correction of wording on Condition
10. The matter was determined under delegation on 25
November 2005.
3. Development Application No. 993/2004/B
granted consent to modify the original consent, which included changing the pad
levels of lots 2 to 12. The matter was determined under delegation on 1 November 2006.
4. Thirteen applications have been made to
Council for dual occupancy developments on the lots created by DA/993/2004. Of
these 13 applications, five have been approved under delegation. These five
applications relates to Lot 15 (DA/843/2007), Lot 16 (DA/842/2007), Lot 17 (DA/863/2007), Lot 21 (DA/1019/2007) and Lot 22 (DA/1020/2007).
5. At the 14 April 2008 Regulatory Council
meeting, applications relating to Lot 18 (DA/710/2007), Lot 19 (DA/711/2007)
and Lot 20 (DA/712/2007) was approved while the applications relating to Lot 10
(DA/778/2007), Lot 11 (DA/777/2007), Lot 12 (DA/780/2007) and Lot 13
(DA/779/2007) was deferred pending a redesign of the proposed dual occupancy
development.
SITE & LOCALITY
6. The subject site is proposed Lot 3 of a 27 lot subdivision approved
under DA/993/2004 at 16 Dorahy Street, Dundas. The overall site initially
formed part of the St Patrick’s Marist Brother’s School, located immediately to
the north west of the site, and has since been subdivided from the school
site.
7. The proposed dwelling is to be located to the south of the
internal road within the subdivision. Proposed lot 3 is irregular in shape,
with a frontage to the new road of 18.83 metres, a depth of approximately 27.5 metres and a total
site area of 550m2. The site slopes from north to south with a total fall of
approximately 3.5 metres from the northern boundary to the southern boundary. A
grass drainage swale, approximately 1.6 metres wide runs along the southern
boundary of the site. The site is currently vacant with no significant
vegetation.
PROPOSAL
8. Development Application No. 1014/2007 seeks approval for the
following:
8.1 Construction of a two storey dwelling on proposed lot 3.
8.2 The proposed
dwelling will comprise of four bedrooms, living area, dining area, kitchen,
bathroom, laundry and attached double garage.
8.3 A maximum of 800mm of fill and 1000 mm of excavation is
proposed for the construction of the dwelling.
8.4 A privacy screen is proposed to the rear ground floor
patio.
8.5 900mm high retaining wall located along the rear of the
private open space area.
STATUTORY CONTROLS
Parramatta Local Environmental Plan 2001
9. The site is zoned Residential 2(b) under Parramatta Local
Environmental Plan 2001 and dwelling houses are permissible within the
Residential 2(b) zone with the consent of Council. The proposed development is
consistent with the objectives of the PLEP 2001.
Parramatta Development Control Plan 2005
10. The provisions of PDCP 2005 have been considered in the
assessment of the proposal. The proposal is consistent with the aims and
objectives of the plan.
CONSULTATION
11. In accordance
with Council’s Notification DCP, owners of surrounding properties were given
notice of the application from the 30 November 2007 to 14 December 2007. In response, three submissions and 1
petition with 21 signatures was received.
Overshadowing
12. The shadow diagrams submitted with the
development application indicate that adjoining properties located on Paul Street would only
experience overshadowing from 3pm onwards given
the north-south orientation of the site. The Parramatta Development Control
Plan 2005 stipulates that adjoining properties should receive a minimum of 3
hours of solar access to private open space areas and habitable rooms between 9am to 3pm. In this regard, adjoining properties on Paul Street will receive the
minimum requirement of solar access and will not have detrimental amenity
impacts.
Loss of Privacy / Potential for
overlooking from windows
13. Amended plans were submitted by the
applicant to Council on the 22 January 2007 as a result of a
site meeting held between the applicant and surrounding residents to resolve
issues in relation to privacy and overlooking. The amended plan included the
provision of a louvered privacy screen to the rear patio of the proposed
dwelling and increased sill heights to the first floor windows located to the
rear. The first floor windows at the rear of the dwelling service bedrooms
which are considered to be of low domestic use, having a minimal impact on
privacy. The rear window to the family room at ground level is to be modified
through a condition of consent to a height of 1.5 metres above finished floor
level being a highlight window or obscured to a minimum height of 1.5 metres
above finished floor level, to minimise the potential for overlooking to Paul Street properties. In
addition landscaping is to be provided as a condition of consent along the
length of the rear retaining wall above the drainage swale. The landscaping
will be of an Acmena smithii var .minor species with a height of 3 metres and
spaced 1.5 metres apart, to encourage a vegetation corridor and natural
screening at the rear of the site.
14. It is considered that the measures
proposed and the further request for window treatment and landscaping are
appropriate responses to address privacy and overlooking. In combination with a
rear setback of 7.4 metres and a first floor which is stepped in 3.2 metres
from the rear building line, the proposed privacy measures are acceptable and
the development will have a minimal impact on the privacy currently enjoyed by
the residents in Paul Street. The proposal
responds appropriately in design to site levels and the dwellings and
associated windows and patios are not unduly elevated so as to afford outlook
over properties fronting Paul Street beyond that
which could be reasonably expected in a suburban setting and that which is
anticipated under the DCP controls.
Increase traffic volume and parking demands
15. The approved
subdivision proposes an internal road which will provide direct access to each
lot within the subdivision via Dorahy Street. Each proposed dwelling will provide 2
parking spaces for occupants of the dwelling which is in accordance with
Council requirements. In addition visitor parking bays have been provided
within the subdivision to limit on-street parking on Dorahy Street. It is considered that the proposal will
sufficiently cater for parking demands of future residents.
Additional comment was provided by Councils Traffic Engineer in relation
to traffic volume and parking generated collectively from the proposed
developments on 16 Dorahy Street. Councils Traffic Engineer has indicated
that “…analysis and calculation of the
Environmental Capacity (EC), it is considered that the proposed subdivision and
the traffic generated by the proposed dwellings (14 dual occupancy dwellings
and 11 single dwellings)…will not have significant traffic impact on the road
such as Paul and Dorahy Streets”.
The proposed development will not adversely affect traffic volume and
parking within the locality.
Pad Levels
16. The pad levels for the site were approved under DA/993/2004. Lot 3 was affected by a subsequent section 96
approval (DA/993/2004/B) for the modification of pad levels which also affected
lots 2-12. The southern pad was originally approved at RL 40.3. The proposed
ground floor level is RL 41.22, which is approximately 920mm above the pad
level height. Approximately 800mm of additional fill is proposed at the
southern portion of the site. It is noted that the northern portion of the pad
complies with the level originally approved. The additional fill is considered
to be acceptable given the slope of the site and the privacy measures that have
been incorporated with the design of the dwelling, in particular a louvered
privacy screen to the rear patio, maximised sill heights to windows located at
the rear and landscaping treatment. In addition the first storey is stepped in
from the rear ground floor elevation by 3.2 metres to maximise building
separation and reduce potential privacy and bulk impacts. Therefore the
proposed privacy measures will suitably address the concerns to increase in pad
level heights as approved under DA/993/2004/B.
Bulk and scale
17. The proposed development
is designed in accordance with Councils Development Control Plan 2005. The
dwelling addresses the site conditions and forms an appropriate building
envelope for the site. The development proposes a maximum of 1000mm of
excavation and 800mm of fill, to proportionality balance the proposed floor
levels on the site. The design of the dwelling is articulated and reflects
contemporary design with a mixture of colours and materials. The proposed
development has a floor space ratio of 0.44:1, which is below the maximum FSR
permitted for dwelling houses which is 0.5:1. The development provides
sufficient setbacks and in conjunction with landscaping will minimise the
perceived bulk & scale of the dwelling when viewed from neighbouring
properties.
On-site Meeting
18. Council at its meeting on 9 July 2007 resolved that all development
applications with 5 or more objections be subject to a site inspection prior to
them being considered at a Regulatory Meeting.
19. In accordance with the above resolution an on-site meeting was
held on Saturday 29 March 2008 commencing at 1:30pm. Present at the meeting were
Councillor Borger (chair), Councillor Chedid, Councillor Finn, Councillor
Brown, Danielle Woods – Team Leader Development and Certification, James
McBride – Development and Certification Officer, Denise Fernandez – Development
Assessment Officer, up to 50 residents, the applicant and a representative of
the owner. The following issues were discussed at the meeting.
Density & Consistency with Previous
Approval
20. Concern was raised in regards to the inconsistency of the
collective DA’s lodged at Council with the original approved subdivision
application. Concern was raised that the intensity of the development had been
increased to accommodate duplexes on the southern side of the subdivision which
had not been shown on the original subdivision approval. Residents were also
concerned of the lack of consultation regarding the intensity of the
development. Residents claimed that they were mislead, since 27 lots were
approved, however 40 dwellings have now been proposed.
21. The representative from the Defence Housing Authority
presented the residents with the approved indicative building footprint plan
and explained that the Development applications lodged with Council are
consistent with the building envelopes approved on the original subdivision. As
a result, Council has conducted further investigations comparing building
footprints per the approved subdivision plan and the proposed developments and
applications lodged with Council. The investigation revealed that the building
footprints are consistent with the proposed developments on its respective
lots. In addition, a perusal of Council records revealed that a condition was
placed on the subdivision consent that a works as executed plan is to be issued
to ensure levels are consistent with the approved plans.
Privacy
22. Concern was raised for the loss of privacy as a result of
increased pad levels per DA/993/2004/B. Residents stated that during the
consultation period, support was given to the initial plans by the Defence
Housing Authority (DHA). However, given the increase in pad heights, the
increase in the density of the development and the two storey height of the
dwellings on the southern side, residents are no longer supportive of the
proposal due to the adverse impacts on their privacy.
23. Council requested that the representative of DHA justify the
necessity to increase the pad levels on the southern side of the subdivision.
The representative for DHA explained that the pad levels were modified due to a
design error resulting in driveway grades that were non compliant with
Australian Standards. The representative for the applicant, Jansen Homes,
stated that appropriate measures have been implemented to alleviate privacy
impacts on properties that front Paul Street. These measures include the provision of
privacy screens to the rear patios and obscured glazing on first floor windows
to the rear of the proposed dwellings. Residents expressed their disapproval
for the rationale suggesting the measures taken to limit the opportunities for
overlooking were insufficient.
DA Lodgement process
24. Residents raised concerns in regards to the application
process with a focus on the reasons for lodging each application for the
individual lots separately. Residents queried Council staff and the applicant
as to reasons for not lodging the developments proposed on 16 Dorahy Street as a whole.
25. Council advised that projects of this size are usually
considered as one application. However, the decision to lodge the proposed
developments as an individual application rested on the applicant. Council
advised residents that issues raised in each application will be assessed
individually by Council Officers.
Overshadowing
26. Concern was raised in regards to potential for overshadowing
on adjoining properties.
27. Council staff clarified that Council controls require a
minimum of 3 hours of solar access to adjoining properties on the 21 June. It
was added that it is a rare occurrence for Council to refuse an application due
to overshadowing impacts. It was noted that the minimum requirement of solar
access has been achieved by the proposed developments.
Traffic
28. Residents raised concerns that due to the density of the
overall development, that it would result in increased traffic congestion in
the area.
29. A resident clarified that during the Land and Environment Court hearing for DA/209/2003 for a proposed 61
lot subdivision, whilst the application was refused, the issue of an increase
in traffic generated by the proposed development was not considered to be
detrimental to the locality.
Section 96 – Pad Levels and Notification
30. Residents
raised concerns in regards to the modification application that approved the
increase in pad levels.
31. Residents also raised concerns to the notification process of
the section 96 application which prevented residents from lodging a submission.
32. Council informed the residents that once an approval to an
application is granted, the consent cannot be revoked.
33. In regards to the notification procedure of the S96 to modify
pad levels, a perusal of Council records revealed that the modification of the
S96 application was consistent with the notification of the original subdivision
application as per the Notification Development Control Plan.
ISSUES
Cross Ventilation
34. The portion of the dwelling has a ceiling height of 2.4m which
does not comply with the minimum 2.7m requirement of Section 4.3.4 ‘Solar
Access and Cross Ventilation’ of DCP 2005.
35. State
Environmental Planning Policy (BASIX) states that controls within development
controls plans which aim to improve the thermal performance of buildings have
no effect with regard to BASIX affected developments.
36. The objectives of Section 4.3.4 relate to the thermal
performance of buildings having regard to issues such as thermal comfort, solar
access, cross ventilation and overshadowing.
37. The proposed dwelling is a BASIX affected development and the
2.7m minimum ceiling height requirement of the DCP has no effect.
Rear Setback
38. The proposed rear setback is 7.4 metres or 27% which is a shortfall of
approximately 880mm of PDCP 2005 requirements. The shortfall will not affect
the amenity of surrounding properties and the dwelling responds effectively to
slope conditions given that the first floor is stepped in 3.2 metres from the
ground floor elevation. The non compliance with rear setback does not
exacerbate the bulk & scale of the dwelling given the provision of a
landscape corridor to the rear of the site. Furthermore the proposal does
comply with private open space requirements, soft soil and landscaping. The
variation is considered to be minor and in this instance can be supported.
James McBride
Development & Certification
Officer
30 April 2008
Attachments:
|
1View
|
Plans & Elevations
|
3 Pages
|
|
|
2View
|
Location Map
|
1 Page
|
|
|
3View
|
Numerical Compliance Table
|
1 Page
|
|
|
4View
|
Subdivision Plan of Approved Development & Subject Lot
|
1 Page
|
|
REFERENCE MATERIAL
|
Attachment 1
|
Plans & Elevations
|
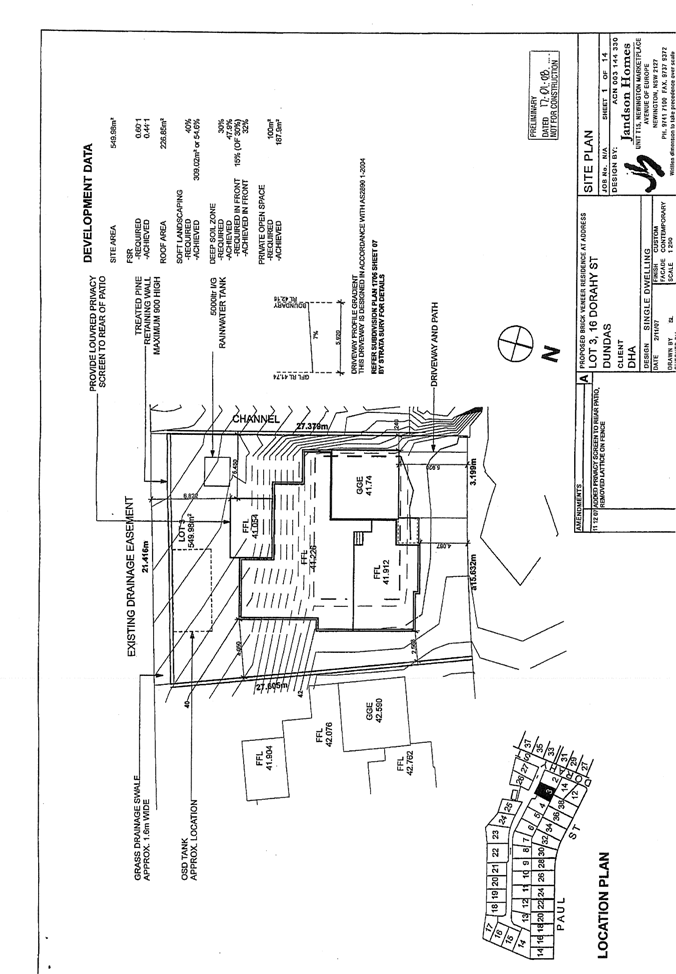
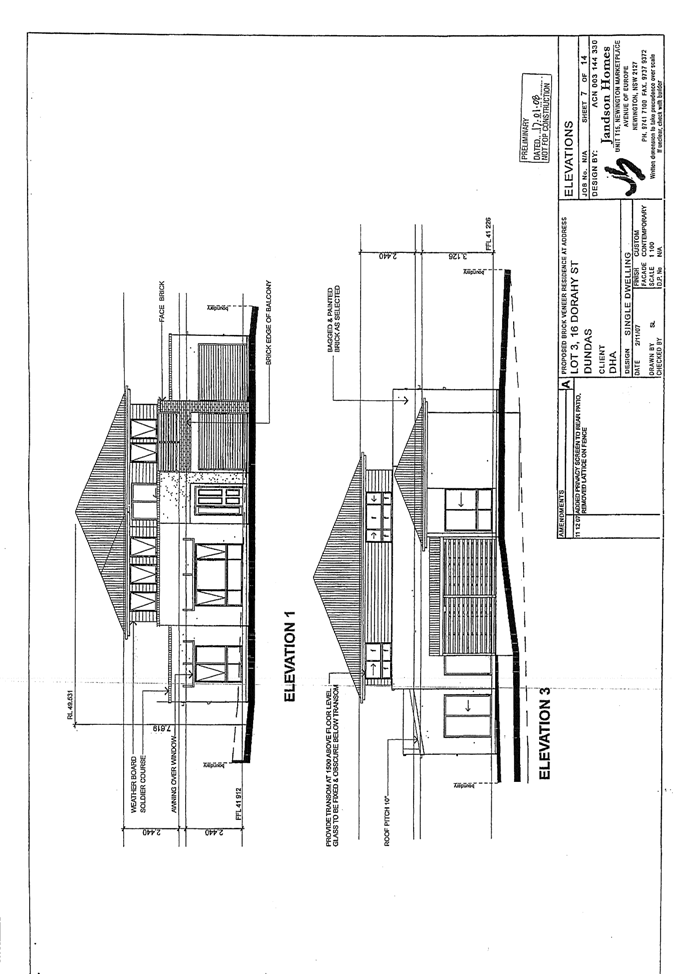
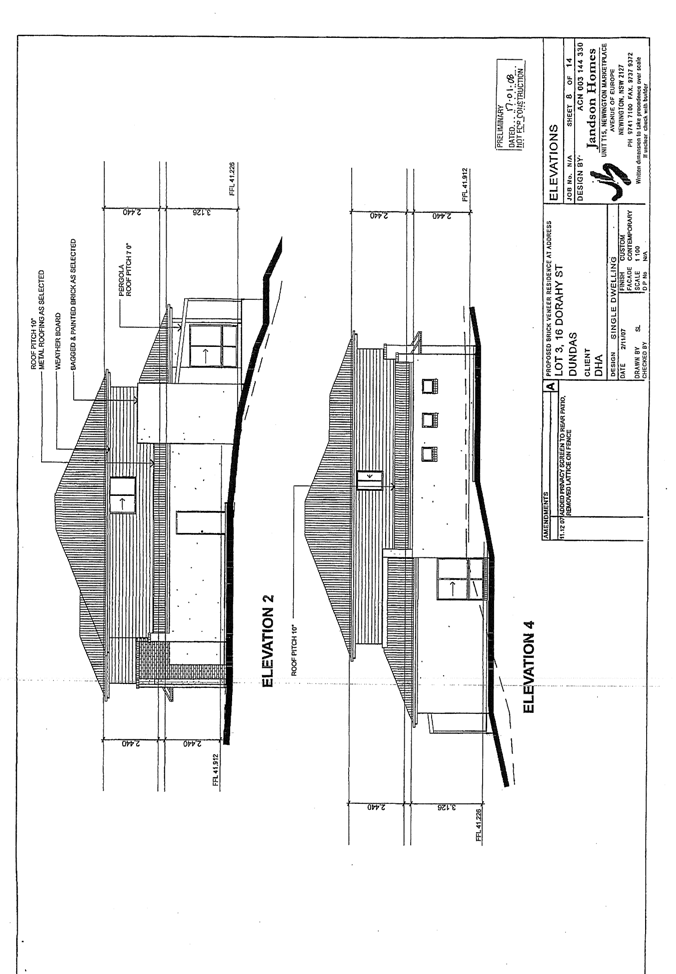
|
Attachment 2
|
Location Map
|
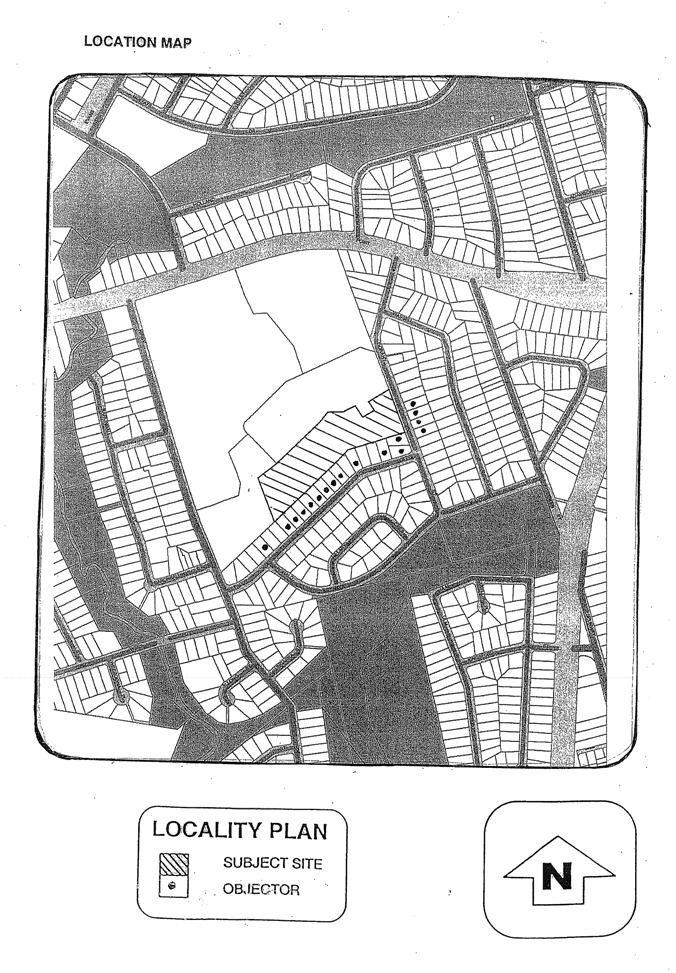
|
Attachment 3
|
Numerical Compliance Table
|
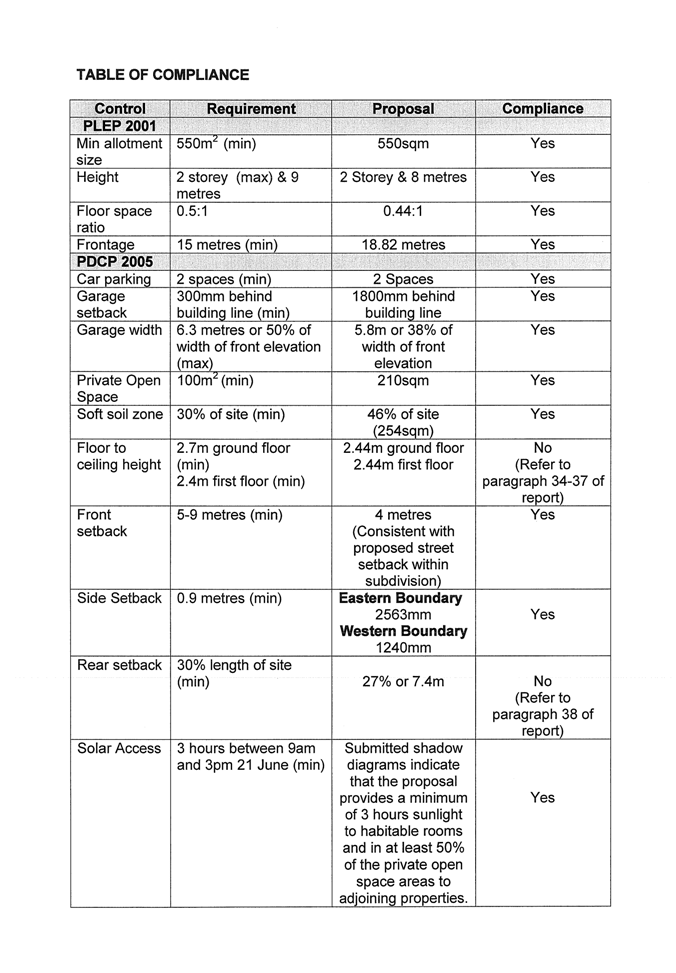
|
Attachment 4
|
Subdivision Plan of Approved Development &
Subject Lot
|
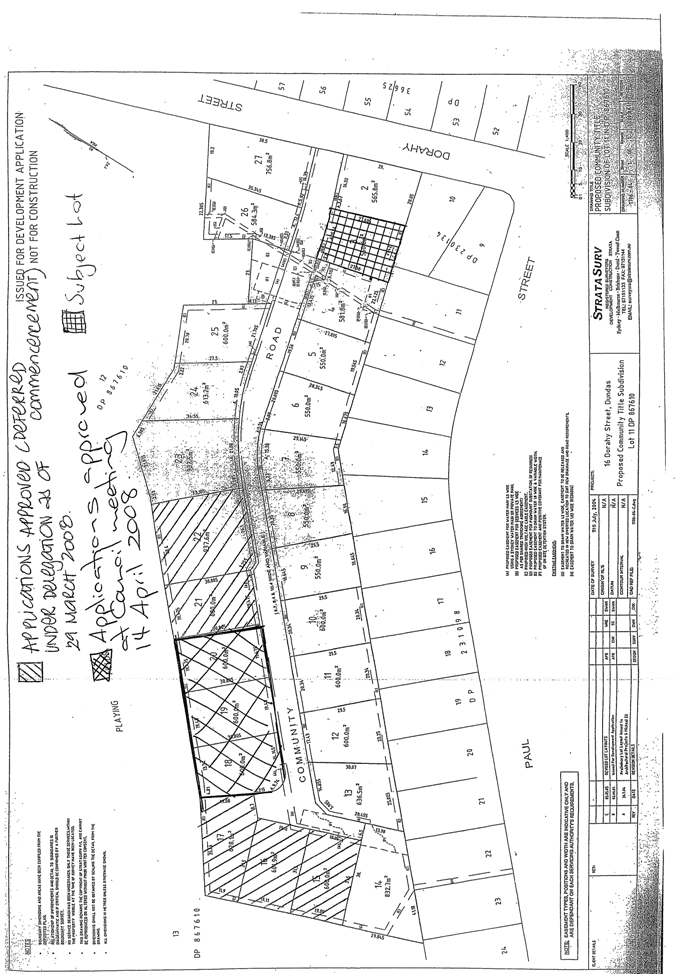
|
Regulatory Council
|
12 May 2008
|
|
|
|
ITEM NUMBER 14.17
SUBJECT 16 Dorahy Street, Dundas (Lot 4)
(Lot 11 DP 867610) (Elizabeth Macarthur Ward)
DESCRIPTION Construction of a
two storey dwelling on proposed lot 4. (Location Map - Attachment 2)
REFERENCE DA/1017/2007 - Submitted 23 November 2007
APPLICANT/S Defence Housing
Authority
OWNERS Defence Housing
Authority
REPORT OF Manager Development Services
|
PURPOSE:
To
determine Development Application No. 1017/2007 which seeks approval for the
construction of a two storey dwelling on proposed Lot 4.
The
application has been referred to Council due to the number of submissions
received.
|
|
RECOMMENDATION
(a) That Council grant a deferred commencement consent to
Development Application No. 1017/2007 subject to standard conditions and the
following extraordinary conditions:
i) Landscaping is
to be provided along the length of the proposed retaining wall at the rear of
the site. The landscaping shall be of an Acmena
smithii var. minor species with a
height of 3 metres and spaced 1.5 metres apart to provide a vegetative
corridor and enhance natural screening. Amended Landscape Plans reflecting
this requirement shall be submitted to the Principal Certifying Authority
prior to the release of the Construction Certificate.
ii) The
sill height of the window servicing the family area on the rear elevation is
to be raised to a height of 1.5 metres above finished floor level or obscured
to a minimum height of 1.5 metres above finished floor level. Plans
reflecting this requirement shall be submitted to the Principal Certifying
Authority prior to the release of the Construction Certificate.
An operational consent will be
issued once the subdivision subject of DA/993/2004 is registered by the Land
and Property Information and evidence of this submitted to Council.
(b) Further, that objectors be advised of Councils
decision.
|
BACKGROUND
1. Development Application No. 993/2004, which granted consent for
tree removal and community title subdivision into 27 lots comprising of 1
common lot (containing a private road reserve) and 26 residential lots,
earthworks and stormwater works, was approved under delegation on 2 September 2005. As works associated with the subdivision have yet to be
completed, the subdivision has yet to be registered with the Land Titles
Office.
2. Development Application No. 993/2004/A granted consent to
modify the original consent, which included correcting references to the number
of lots approved in Conditions 8 and 22, the addition of approved plan numbers
to Condition 1 and correction of wording on Condition 10. The matter was
determined under delegation on 25 November 2005.
3. Development Application No. 993/2004/B granted consent to
modify the original consent, which included changing the pad levels of lots 2
to 12. The matter was determined under delegation on 1
November 2006
4. Thirteen applications have been made to
Council for dual occupancy developments on the lots created by DA/993/2004. Of
these 13 applications, five have been approved under delegation. These five
applications relates to Lot 15 (DA/843/2007), Lot 16 (DA/842/2007), Lot 17 (DA/863/2007), Lot 21 (DA/1019/2007) and Lot 22 (DA/1020/2007).
5. At the 14 April 2008 Regulatory Council
meeting, applications relating to Lot 18 (DA/710/2007), Lot 19 (DA/711/2007)
and Lot 20 (DA/712/2007) was approved while the applications relating to Lot 10
(DA/778/2007), Lot 11 (DA/777/2007), Lot 12 (DA/780/2007) and Lot 13
(DA/779/2007) was deferred pending a redesign of the proposed dual occupancy development.
SITE & LOCALITY
6. The subject site is proposed Lot 4 of a 27 lot subdivision
approved under DA/993/2004 at 16 Dorahy Street, Dundas. The overall site initially
formed part of the St Patrick’s Marist Brother’s School, located immediately to
the north west of the site, and has since been subdivided from the school
site.
7. The proposed dwelling is to be located to the south of the
internal road within the subdivision. Proposed lot 4 is irregular in shape,
with a broken frontage to the new road of 21.2 metres, a depth of approximately
28 metres and a total site area of 581m2. The site slopes from north
to south with a total fall of approximately 3.5 metres from the northern
boundary to the southern boundary. An interallotment drainage easement dissects
the eastern side of the site and an overland flow path is located on the
eastern boundary. A grass drainage swale, approximately 1.6 metres wide runs
along the southern boundary of the site. The site is currently vacant with no
significant vegetation.
PROPOSAL
8. Development Application No. 1017/2007 seeks approval for the
following:
8.1 Construction of a two storey dwelling on proposed lot 4.
8.2 The proposed
dwelling will comprise of four bedrooms, living area, dining area, kitchen,
bathroom, laundry and attached double garage.
8.3 A
maximum of 1000mm of fill and 400mm of cut is proposed
8.4 A
privacy screen is proposed to the rear patio.
8.5 900mm
retaining wall to the rear of the site
STATUTORY CONTROLS
Parramatta Local Environmental Plan 2001
9. The site is zoned Residential 2(b) under Parramatta Local
Environmental Plan 2001 and dwelling houses are permissible within the
Residential 2(b) zone with the consent of Council. The proposed development is
consistent with the objectives of the PLEP 2001.
Parramatta Development Control Plan 2005
10. The provisions of PDCP 2005 have been considered in the
assessment of the proposal. The proposal is consistent with the aims and
objectives of the plan.
CONSULTATION
11. In accordance with Council’s Notification DCP, the proposal
was notified between 30 November 2007 and 14
December 2007. In response, two individual submissions and one petition with 21
signatures was received. The issues raised in the submissions are outlined
below.
Overshadowing
12. The shadow diagrams submitted with the
development application indicate that adjoining properties located on Paul Street would only
experience overshadowing from 3pm onwards given
the north-south orientation of the site. The Parramatta Development Control
Plan 2005 stipulates that adjoining properties should receive a minimum of 3
hours of solar access to private open space areas and habitable rooms between 9am to 3pm. In this regard, adjoining properties on Paul street will receive the
minimum requirement of solar access and will not have a detrimental amenity
impacts.
Loss of Privacy / Potential for
overlooking from windows
13. Amended plans were submitted by the
applicant to Council on the 22 January 2007 as a result of a
site meeting held between the applicant and surrounding residents to resolve
issues in relation to privacy and overlooking. The amended plan included the
provision of a louvered privacy screen to the rear patio of the proposed
dwelling and increased sill heights to the first floor windows located to the
rear. The first floor windows at the rear of the dwelling service bedrooms
which are considered to be of low domestic use, having a minimal impact on
privacy. The rear window to the family room at ground level is to be modified
through a condition of consent to a height of 1.5 metres above finished floor
level being a highlight window or obscured to a minimum height of 1.5 metres
above finished floor level, to minimise the potential for overlooking to Paul Street properties. In
addition landscaping is to be provided as a condition of consent along the
length of the rear retaining wall above the drainage swale. The landscaping
will be of an Acmena smithii var .minor species with a height of 3 metres and
spaced 1.5 metres apart, to encourage a vegetation corridor and natural
screening at the rear of the site.
14. It is considered that the measures
proposed and the further request for window treatment and landscaping are
appropriate responses to address privacy and overlooking. In combination with a
rear setback of 7.1 metres and a first floor which is stepped in 5 metres from
the rear building line, the proposed privacy measures are acceptable and the
development will have a minimal impact on the privacy currently enjoyed by the residents
in Paul Street. The proposal
responds appropriately in design to site levels and the dwellings and
associated windows and patios are not unduly elevated so as to afford outlook
over properties fronting Paul Street beyond that
which could be reasonably expected in a suburban setting and that which is
anticipated under the DCP controls.
Increase traffic volume and parking demands
15. The approved
subdivision proposes an internal road which will provide direct access to each
lot within the subdivision via Dorahy Street. Each proposed dwelling will provide 2
parking spaces for occupants of the dwelling which is in accordance with
Council requirements. In addition visitor parking bays have been provided
within the subdivision to limit on-street parking on Dorahy Street. It is considered that the proposal will
sufficiently cater for parking demands of future residents.
Additional comment was provided by Councils Traffic Engineer in relation
to traffic volume and parking generated collectively from the proposed
developments on 16 Dorahy Street. Councils Traffic Engineer has indicated
that “…analysis and calculation of the
Environmental Capacity (EC), it is considered that the proposed subdivision and
the traffic generated by the proposed dwellings (14 dual occupancy dwellings
and 11 single dwellings)…will not have significant traffic impact on the road
such as Paul and Dorahy Streets”.
The proposed development will not adversely affect traffic volume and
parking within the locality.
Pad Levels
16. The pad levels for the site were approved under DA/993/2004. Lot 4 was affected by a subsequent section 96
approval (DA/993/2004/B) for the modification of pad levels which also affected
lots 2-12. The southern pad was originally approved at RL 40.24. The proposed
ground floor level is RL 41.05, which is approximately 810mm above the pad
level height. It is noted that the northern portion of the pad complies with
the level originally approved. The additional fill is considered to be
acceptable given the slope of the site and the privacy measures that have been
incorporated with the design of the dwelling, in particular a louvered privacy
screen to the rear patio, maximised sill heights to windows located at the rear
and landscaping treatment. In addition the first storey is stepped in from the
rear ground floor elevation by 5 metres to maximise building separation and
reduce potential privacy and bulk impacts. Therefore the proposed privacy
measures will suitably address the concerns to the increase in pad level
heights as approved under DA/993/2004/B.
Bulk and scale
17. The proposed
development is designed in accordance with Councils Development Control Plan
2005. The dwelling addresses the site conditions and forms an appropriate
building envelope for the site. The development proposes a maximum of 400mm of
excavation and 1000mm of fill, to achieve consistent floor levels on the site.
The design of the dwelling is articulated and reflects contemporary design with
a mixture of colours and materials. The proposed development has a floor space
ratio of 0.41:1, which is below the maximum FSR permitted for dwelling houses
which is 0.5:1. The development provides sufficient setbacks and in conjunction
with landscaping will minimise the perceived bulk & scale of the dwelling
when viewed from neighbouring properties.
On-site Meeting
18. Council at its meeting on 9 July 2007 resolved that all development
applications with 5 or more objections be subject to a site inspection prior to
them being considered at a Regulatory Meeting.
19. In accordance with the above resolution an on-site meeting was
held on Saturday 29 March 2008 commencing at 1:30pm. Present at the meeting were
Councillor Borger (chair), Councillor Chedid, Councillor Finn, Councillor
Brown, Danielle Woods – Team Leader Development and Certification, James
McBride – Development and Certification Officer, Denise Fernandez – Development
Assessment Officer, up to 50 residents, the applicant and a representative of
the owner. The following issues were discussed at the meeting.
Density & Consistency with Previous
Approval
20. Concern was raised in regards to the inconsistency of the
collective DA’s lodged at Council with the original approved subdivision
application. Concern was raised that the intensity of the development had been
increased to accommodate duplexes on the southern side of the subdivision which
had not been shown on the original subdivision approval. Residents were also
concerned of the lack of consultation regarding the intensity of the development.
Residents claimed that they were mislead, since 27 lots were approved, however
40 dwellings have now been proposed.
21. The representative from the Defence Housing Authority
presented the residents with the approved indicative building footprint plan
and explained that the Development applications lodged with Council are
consistent with the building envelopes approved on the original subdivision. As
a result, Council has conducted further investigations comparing building
footprints per the approved subdivision plan and the proposed developments and
applications lodged with Council. The investigation revealed that the building
footprints are consistent with the proposed developments on its respective
lots. In addition, a perusal of Council records revealed that a condition was
placed on the subdivision consent that a works as executed plan is to be issued
to ensure levels are consistent with the approved plans.
Privacy
22. Concern was raised for the loss of privacy as a result of
increased pad levels per DA/993/2004/B. Residents stated that during the
consultation period, support was given to the initial plans by the Defence
Housing Authority (DHA). However, given the increase in pad heights, the
increase in the density of the development and the two storey height of the
dwellings on the southern side, residents are no longer supportive of the
proposal due to the adverse impacts on their privacy.
23. Council requested that the representative of DHA justify the
necessity to increase the pad levels on the southern side of the subdivision.
The representative for DHA explained that the pad levels were modified due to a
design error resulting in driveway grades that were non compliant with
Australian Standards. The representative for the applicant, Jansen Homes,
stated that appropriate measures have been implemented to alleviate privacy
impacts on properties that front Paul Street. These measures include the provision of
privacy screens to the rear patios and obscured glazing on first floor windows
to the rear of the proposed dwellings. Residents expressed their disapproval
for the rationale suggesting the measures taken to limit the opportunities for
overlooking were insufficient.
DA Lodgement process
24. Residents raised concerns in regards to the application
process with a focus on the reasons for lodging each application for the
individual lots separately. Residents queried Council staff and the applicant
as to reasons for not lodging the developments proposed on 16 Dorahy Street as a whole.
25. Council advised that projects of this size are usually
considered as one application. However, the decision to lodge the proposed
developments as an individual application rested on the applicant. Council
advised residents that issues raised in each application will be assessed
individually by Council Officers.
Overshadowing
26. Concern was raised in regards to potential for overshadowing
on adjoining properties.
27. Council staff clarified that Council controls require a
minimum of 3 hours of solar access to adjoining properties on the 21 June. It
was added that it is a rare occurrence for Council to refuse an application due
to overshadowing impacts. It was noted that the minimum requirement of solar
access has been achieved by the proposed developments.
Traffic
28. Residents raised concerns that due to the density of the
overall development, that it would result in increased traffic congestion in
the area.
29. A resident clarified that during the Land and Environment Court hearing for DA/209/2003 for a proposed 61
lot subdivision, whilst the application was refused, the issue of an increase
in traffic generated by the proposed development was not considered to be
detrimental to the locality.
Section 96 – Pad Levels and Notification
30. Residents
raised concerns in regards to the modification application that approved the
increase in pad levels.
31. Residents also raised concerns to the notification process of
the section 96 application which prevented residents from lodging a submission.
32. Council informed the residents that once an approval to an
application is granted, the consent cannot be revoked.
33. In regards to the notification procedure of the S96 to modify
pad levels, a perusal of Council records revealed that the modification of the
S96 application was consistent with the notification of the original
subdivision application as per the Notification Development Control Plan.
ISSUES
Cross Ventilation
34. The portion of the dwelling has a ceiling height of 2.4m which
does not comply with the minimum 2.7m requirement of Section 4.3.4 ‘Solar
Access and Cross Ventilation’ of DCP 2005.
35. State
Environmental Planning Policy (BASIX) states that controls within development
controls plans which aim to improve the thermal performance of buildings have
no effect with regard to BASIX affected developments.
36. The objectives of Section 4.3.4 relate to the thermal
performance of buildings having regard to issues such as thermal comfort, solar
access, cross ventilation and
overshadowing.
37. The proposed dwelling is a BASIX affected development and the
2.7m minimum ceiling height requirement of the DCP has no effect.
Rear Setback
38. The proposed rear setback is 7.1 metres or 26% which is a shortfall of
approximately 1200mm of PDCP 2005 requirements. The shortfall will not affect
the amenity of surrounding properties and the dwelling responds effectively to
slope conditions given that the first floor is stepped in 5 metres from the
rear ground floor elevation. The non compliance with rear setback does not
exacerbate the bulk and scale of the dwelling given the provision of a
landscape corridor to the rear of the site. Furthermore the proposal does
comply with private open space requirements, soft soil and landscaping. The
variation is considered to be minor and in this instance can be supported.
James McBride
Development & Certification
Officer
30 April 2008
Attachments:
|
1View
|
Plans and Elevations
|
3 Pages
|
|
|
2View
|
Numerical Compliance Table
|
1 Page
|
|
|
3View
|
Locality Map
|
1 Page
|
|
|
4View
|
Subdivision Plan of Approved Development Applications
|
1 Page
|
|
REFERENCE MATERIAL
|
Attachment 1
|
Plans and Elevations
|
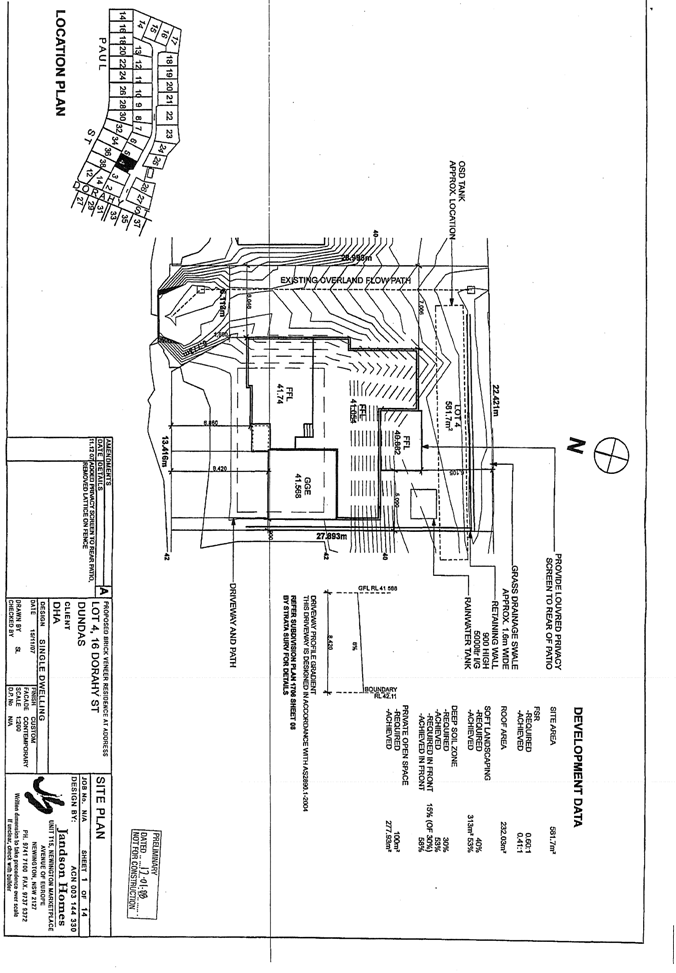
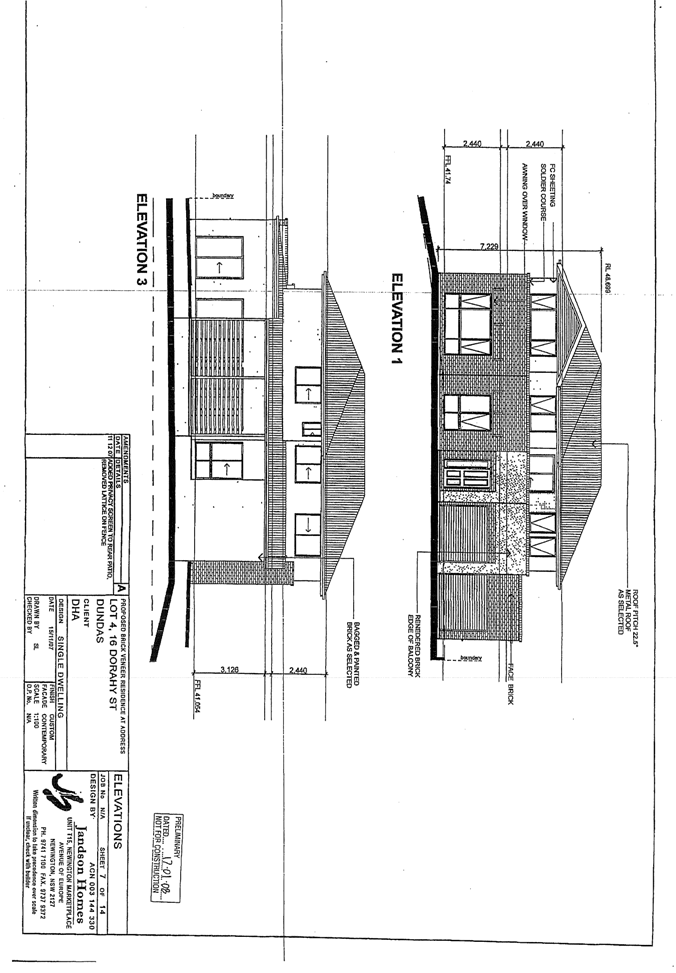
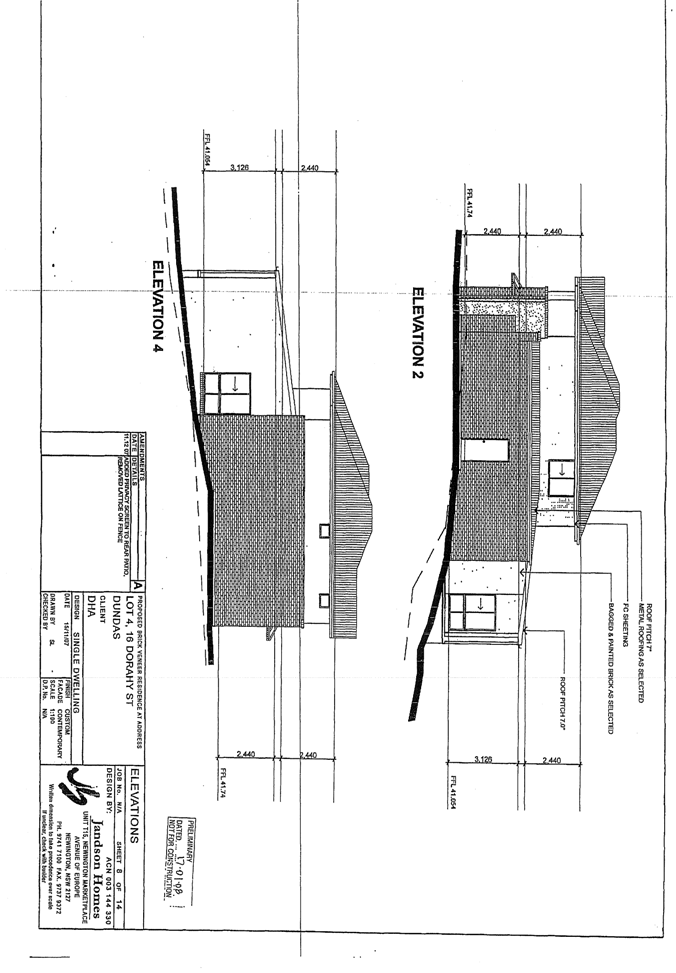
|
Attachment 2
|
Numerical Compliance Table
|
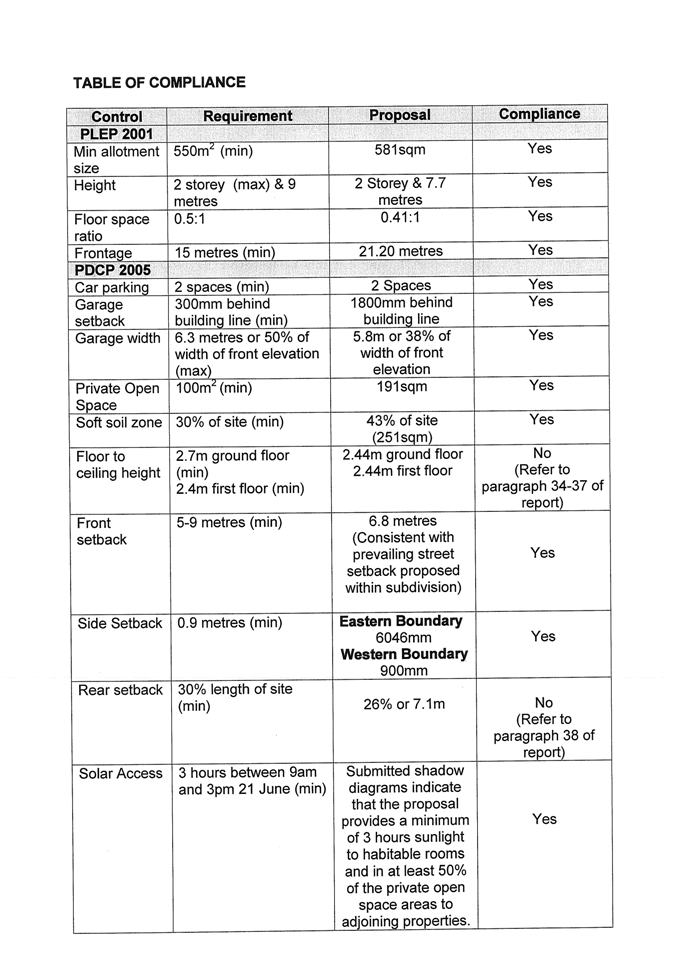
|
Attachment 3
|
Locality Map
|
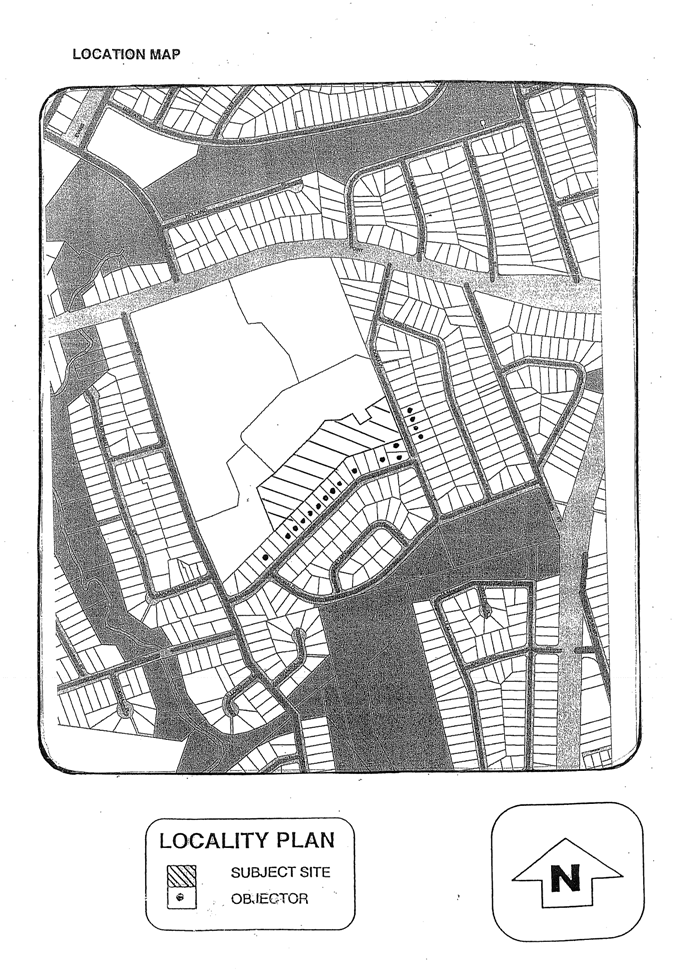
|
Attachment 4
|
Subdivision Plan of Approved Development
Applications
|
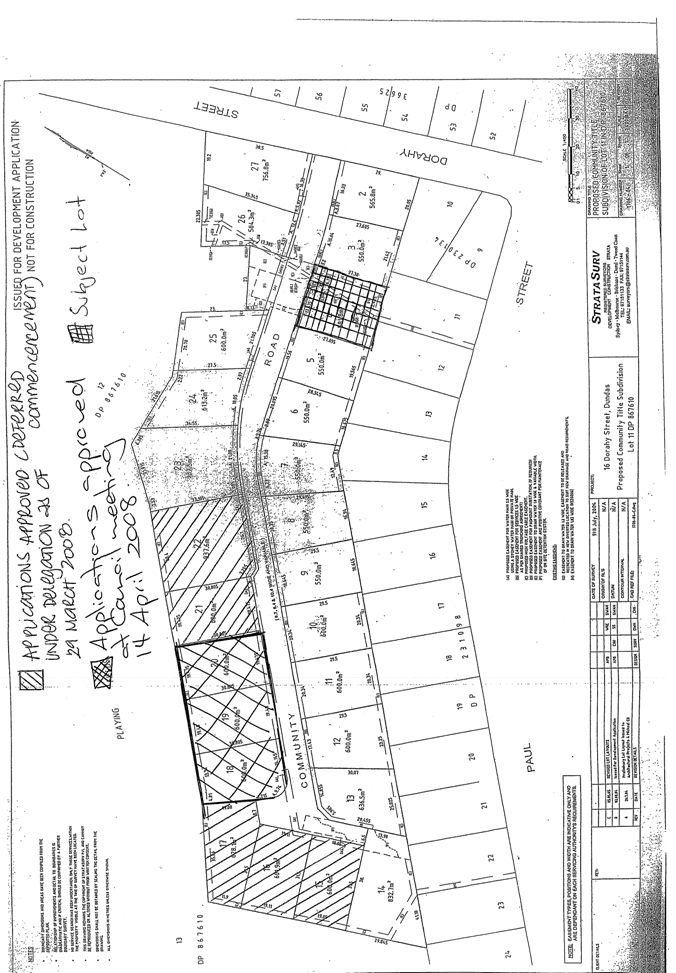
|
Regulatory Council
|
12 May 2008
|
|
|
|
ITEM NUMBER 14.18
SUBJECT Lot 24, 16 Dorahy Street, DUNDAS
(Lot 11 DP 867610) (Elizabeth Macarthur Ward)
DESCRIPTION Construction of a
two-storey Dual Occupancy dwelling with Torrens Title subdivision on proposed Lot 24. (Location Map
- Attachment 3)
REFERENCE DA/1110/2007 - Submitted 24 December 2007
APPLICANT/S Defence Housing Australia
OWNERS Defence Housing Australia
REPORT OF Development Assessment Officer
|
PURPOSE:
To
determine Development Application No. 1110/2007 which seeks approval for the
construction of an attached dual occupancy with Torrens title subdivision on proposed
Lot 24.
The
application has been referred to Council due to the number of submissions
received.
|
|
RECOMMENDATION
(a) That Council grant a deferred commencement consent to
Development Application No. 1110/2007 subject to standard conditions. An
operational consent will be issued once the subdivision subject of
DA/993/2004 is registered by the Land and Property Information and evidence
of this submitted to Council.
(b) Further, that objectors be advised of Councils
decision.
|
BACKGROUND
1. Development Application No. 993/2004, which granted consent
for tree removal and community title subdivision into 27, lots comprising of 1
common lot (containing a private road reserve) and 26 residential lots,
earthworks and stormwater works, was approved under delegation on 2 September 2005. As works associated with the subdivision have yet to be
completed, the subdivision has yet to be registered with the Land Title Office.
2. Development Application No. 993/2004/A granted consent to
modify the original consent, which included correcting references to the number
of lots approved in Conditions 8 and 22, the addition of approved plan numbers
to Condition 1 and correction of wording on Condition 10. The matter was
determined under delegation on 25 November 2005.
3. Development Application No. 993/2004/B
granted consent to modify the original consent, which included changing the pad
levels of lots 2 to 14. The matter was determined under delegation on 1 November 2006.
4. Thirteen applications have been made to
Council for dual occupancy developments on the lots created by DA/993/2004. Of
these 13 applications, five have been approved under delegation. These five
applications relates to Lot 15 (DA/843/2007), Lot 16 (DA/842/2007), Lot 17 (DA/863/2007), Lot 21 (DA/1019/2007) and Lot 22 (DA/1020/2007).
5. At the 14 April 2008 Regulatory Council
meeting, applications relating to Lot 18 (DA/710/2007), Lot 19 (DA/711/2007)
and Lot 20 (DA/712/2007) was approved while the applications relating to Lot 10
(DA/778/2007), Lot 11 (DA/777/2007), Lot 12 (DA/780/2007) and Lot 13 (DA/779/2007)
was deferred pending a redesign of the proposed dual occupancy development.
SITE & LOCALITY
6. The subject site is proposed Lot 24 of a 27 lot subdivision
approved under DA/993/2004 at 16 Dorahy Street, Dundas. The overall site initially formed
part of the St Patrick’s Marist Brother’s
School, located immediately to the north
of the site, and has since been subdivided from the school site.
7. The proposed dual occupancy
development is to occur on proposed Lot 24 of that subdivision which is located on the northern and
high side of the new road within the subdivision. Lot 24 is irregular in shape, with
a southern frontage to the new road of 18.055 metres, an eastern boundary that measures 27.496
metres and a western boundary of 34.550 metres and a
total site area of 613m2. The site generally slopes from north to south with a
total fall of approximately 4 metres from the northern boundary to the southern
boundary. The site is currently vacant with no significant vegetation.
PROPOSAL
8. Approval is sought for the construction of an attached dual
occupancy development. Torrens title subdivision is also sought to create Lot 1 to have an area of 313 square
metres and Lot 2 to have an area of 300 square metres.
9. It is noted that Lot 24 was not subject to increased pad levels heights approved
in respect of Lots 2 and 11 under DA/993/2004/B.
STATUTORY CONTROLS
Parramatta Local Environmental Plan 2001
10. The site is zoned Residential 2(b) under Parramatta Local
Environmental Plan 2001 and dual occupancy developments are permissible within
the Residential 2(b) zone with the consent of Council. The proposed development
is consistent with the objectives of the PLEP 2001.
11. It is noted that, Clause 38(4A) of the Parramatta Local
Environmental Plan 2001 allows the subdivision of lots where approval for a
dual occupancy has been obtained.
Parramatta Development Control Plan 2005
12. The provisions of PDCP 2005 have been considered in the
assessment of the proposal. The proposal is consistent with the aims and
objectives of the plan.
REFERRALS
13. The proposal was referred to Council’s Drainage Engineer who
has no objection to the proposal subject to conditions of consent.
14. The proposal was referred to Council’s Landscape Officer who
has no objection subject to conditions of consent.
CONSULTATION
15. In accordance with Council’s Notification DCP, the proposal
was notified between 16 January 2008 and 30
January 2008. A total of three individual submissions and one petition with 21
signatures were received. The issues raised in the submissions are outlined
below.
Overshadowing
16. The proposed dual occupancy development is
approximately between 50 to 200 metres from any of the objector’s property.
Given the distance, the proposed dual occupancy on Lot 24 is not
expected to create any adverse overshadowing impacts on objector’s properties.
Loss of Privacy / Potential for
overlooking from windows
17. The
estimated distance between any objector’s property and the proposed dual
occupancy is approximately between 50 to 200 metres. Due to the distance of the
proposed dual occupancy, it is unlikely that the proposed development would
result in a loss of privacy for adjoining properties or create opportunities
for overlooking.
Increase traffic volume and parking demands
18. The new subdivision approved on 16 Dorahy
Street will have a new internal road to access the
site. On-street parking on Dorahy Street will be limited
due to the provision of visitor parking bays inside the new subdivision. In
addition, each new dwelling is to provide 2 parking spaces to comply with
Council requirements and therefore reducing any need to park vehicles on Dorahy Street. It is
considered that the local road network has the ability to cater for the
additional traffic that will be generated by this dual occupancy development.
19. Additional comment was sought from
Council’s traffic engineer to quantify the total effects of multiple dual
occupancy developments on 16 Dorahy
Street. Council’s traffic engineer has stated that
upon the “…analysis and calculation of
the Environmental Capacity (EC), it is considered that the proposed subdivision
and the traffic generated by the proposed dwellings (14 dual occupancy
dwellings and 11 single dwellings)…will not have significant traffic impact on
the road such as Paul and Dorahy Streets”.
20. The development on Lot 24 provides 2 on
- site parking spaces per dwelling and complies with DCP requirements.
Pad Levels
21. The current pad levels in respect of the
subject lot were approved under the original subdivision consent. The current
development application is for a dual occupancy development and does not vary
or propose any further filling. However, it is noted that Council Compliance
Officers have visited the site to inspect compliance with the approved pad
levels. Council’s Compliance officers have found the pad levels to be in
compliance with the approved plans. At the site
meeting, residents of Paul Street raised concerns about the pad
levels on Lot 2 -14 that back on to their
residential properties. As Lot 24 adjoins non-residential land, the issue of pad heights
on this allotment will not impact on the residents of Paul Street.
22. It is noted that Lot 24 was not included in the modification application
(DA/993/2004/B) to amend pad height levels. The modifications approved under
DA/993/2004/B only related to Lots 2-12.
Increase in Noise
23. The proposed dual occupancy is located between 50 metres to
200 metres from any objector’s property. Given the distance of the proposed
development, it is unlikely that any objector’s properties would be subjected
to adverse noise impacts from the proposed dual occupancy on Lot 24.
Excessive Height
24. The proposed dual occupancy on Lot 24 is two-storeys with a
maximum floor-to-ceiling height of 3.554 metres and the maximum building height
at the tallest point is 8.194 metres. Council controls stipulate that the
maximum building height of dual occupancy developments are to be 2 storeys with
a maximum building height of 9 metres. Therefore, the proposed dual occupancy
development complies with Council requirements and is considered to be an
appropriate height. Accordingly, there will be no adverse imposition of
building bulk upon adjoining properties.
Bulk and scale
25. The proposed development considers the site constraints and
has addressed these constraints with an appropriate design response. Amended
plans show a maximum 800mm excavation into the site, a stepped down garage and
articulation to the front façade of the development which all minimise the
perception of bulk. The proposed development has a floor space ratio of 0.6:1
which complies with the floor space ratio for dual occupancy development as
required in Clause 40 of the PLEP 2001. In addition, the proposed dual occupancy
complies with other Council requirements such as articulation, side setbacks
and building height which ensure that the proposed dual occupancy does not
result in the overdevelopment of the site. Accordingly, the proposed dual
occupancy is of an appropriate bulk and scale relative to the size of the site.
On-site Meeting
26. Council at its meeting on 9 July 2007 resolved that all development
applications with 5 or more objections be subject to a site inspection prior to
them being considered at a Regulatory Meeting.
27. In accordance with the above resolution an on-site meeting was
held on Saturday 29 March 2008 commencing at 1:30pm. Present at the meeting were
Councillor Borger (chair), Councillor Chedid, Councillor Finn, Councillor
Brown, Danielle Woods – Team Leader Development and Certification, James
McBride – Development and Certification Officer, Denise Fernandez – Development
Assessment Officer, up to 50 residents, the applicant and a representative of
the owner. The following issues were discussed at the meeting.
Density & Consistency with Previous
Approval
28. Concern was raised in regards to the inconsistency of the
collective DA’s lodged at Council with the original approved subdivision
application. Concern was raised that the intensity of the development had been
increased to accommodate duplexes on the southern side of the subdivision which
had not been shown on the original subdivision approval. Residents were also
concerned of the lack of consultation regarding the intensity of the
development. Residents claimed that they were mislead, since 27 lots were
approved, however 40 dwellings have now been proposed.
29. The representative from the Defence Housing Authority
presented the residents with the approved indicative building footprint plan
and explained that the Development applications lodged with Council are
consistent with the building envelopes approved on the original subdivision. As
a result, Council has conducted further investigations comparing building
footprints per the approved subdivision plan and the proposed developments and
applications lodged with Council. The investigation revealed that the building
footprints are consistent with the proposed developments on its respective
lots. In addition, a perusal of Council records revealed that a condition was
placed on the subdivision consent that a works as executed plan is to be issued
to ensure levels are consistent with the approved plans.
Privacy
30. Concern was raised for the loss of privacy as a result of
increased pad levels per Consent No. DA/993/2004/B. Residents stated that
during the consultation period, support was given to the initial plans by the
Defence Housing Authority (DHA). However, given the increase in pad heights,
the increase in the density of the development and the two storey height of the
dwellings on the southern side, residents are no longer supportive of the
proposal due to the adverse impacts on their privacy.
31. A Councillor requested that the representative of DHA justify
the necessity to increase the pad levels on the southern side of the
subdivision. The representative for DHA explained that the pad levels were
modified due to a design error resulting in driveway grades that were non
compliant with Australian Standards. The representative for the applicant,
Jansen Homes, stated that appropriate measures have been implemented to
alleviate privacy impacts on properties that front Paul Street. These measures include the provision of a
privacy screens to the rear patios and obscured glazing on first floor windows
to the rear of the proposed dwellings. Residents expressed their disapproval
for the rationale suggesting the measures taken to limit the opportunities for
overlooking were insufficient.
DA Lodgement process
32. Residents raised concerns in regards to the application
process with a focus on the reasons for lodging each application for the
individual lots separately. Residents queried Council staff and the applicant
as to reasons for not lodging the developments as one application for the
entire site.
33. Council staff advised that the decision to lodge the proposed
developments individually rested on the applicant. Staff advised residents that
issues raised in each application will be assessed individually by Council
Officers.
Overshadowing
34. Concern was raised in regards to potential for overshadowing
on adjoining properties.
35. Council staff clarified that Council controls require a
minimum of 3 hours of solar access to adjoining properties on the 21 June. It
was noted that the minimum requirement of solar access has been achieved by the
proposed developments.
Traffic
36. Residents showed concerns that due to the density of the
overall development that it would result in increased traffic congestion in the
area.
37. A resident clarified that during the Land and Environment Court hearing for DA/209/2003 for a proposed 61
lot subdivision, whilst the application was refused, the issue of an increase
in traffic generated by the proposed development was not considered to be
detrimental to the locality.
Section 96 – Pad Levels and Notification
38. Residents raised concerns in regards to the modification
application that approved the increase in pad levels including the notification
process of the section 96 application which prevented residents from lodging a
submission.
39. Staff informed residents that once an approval to an
application is granted, the consent can only be revoked in certain
circumstances.
40. In regards to the notification procedure of the S96 to modify
pad levels, a review of Council records revealed that the modification of the
S96 application was consistent with the notification of the original
subdivision application as per Council Notification DCP. This included
notification of all residential properties in Paul Street that abut the site. As a result of this
notification process, two objections were received.
ISSUES
Ceiling Height
41. The rear portion of
the dwellings containing the dining and kitchen has a ceiling height of 2.4m which does not comply with the minimum
2.7m requirement of Section 4.3.4
‘Solar Access and Cross Ventilation’ of DCP 2005.
42. State Environmental
Planning Policy (BASIX) states that controls within development controls plans which aim to improve the thermal
performance of buildings have no
effect with regard to BASIX affected developments.
43. The objectives of Section 4.3.4 relate to the thermal
performance of buildings having
regard to issues such as thermal comfort, solar access, cross ventilation and overshadowing.
44. The proposed dual occupancy is a BASIX
affected development and the 2.7m minimum
ceiling height requirement of the DCP has no effect.
Front Setback
45. The front setback proposed
varies between 4.961m to 6.326m. The minimum front
setback does not comply with the minimum 5m to 9m requirement of Section 3.1 ‘Preliminary Building
Envelopes’ of DCP 2005.
46. The DCP requires that the setback is “to be consistent with
the prevailing setback along the street”. Given that the proposed
development will be constructed on a new subdivision, there is no prevailing street setback. The front
setback varies between 4.961m and 6.326m with only a small portion of the
proposed development non-complying. In addition, this minor non-compliance is
due to the articulation of the building to avoid a mirror image design.
47. The non-compliance will have no impact on street the
presentation or compliance with other requirements such as overshadowing,
private open space, soft soil and landscaping requirements.
Rear
Setback
48. The proposed
rear setbacks vary between 8.505 metres and 9.053 metres.
PDCP 2005
prescribes a 30% rear setback of the length of the site. The rear setback
required for the proposed development varies between 8.248 metres and 10.365
metres.
49. However, the
proposed rear setback is considered to be a minor non-
compliance
given that it is
a result of the angled nature of the site. The eastern boundary is measured at
27.496 metres and the western boundary is measured at 34.550 metres. Given the
proportions of the site and the angled nature of the street, the proposed rear
setbacks are considered to be acceptable.
Denise Fernandez
Development Assessment Officer
1 May 2008
Attachments:
|
1View
|
Numerical Compliance Table
|
2 Pages
|
|
|
2View
|
Plans and Elevations
|
10 Pages
|
|
|
3View
|
Location Map
|
1 Page
|
|
|
4View
|
History of Development Application
|
1 Page
|
|
|
5View
|
Approved Development on 16 Dorahy
Street, Dundas
|
1 Page
|
|
|
6View
|
Site Plan
|
1 Page
|
|
REFERENCE MATERIAL
|
Attachment 1
|
Numerical Compliance Table
|
TABLE
OF COMPLIANCE
ATTACHED
DUAL OCCUPANCY
|
Control
|
Requirement
|
Proposal
|
Compliance
|
|
PLEP 2001
|
|
|
|
|
Site Area
|
600m2 (min)
|
613m2
|
YES
|
|
FSR
|
0.6:1
|
0.60:1
|
YES
|
|
Subdivision
|
600m2 (min) - resulting in equal area portions.
|
Lot 1 = 313m2
Lot 2 = 300m2
|
YES
|
|
Height
|
2 storey (max)
|
2 storeys
|
YES
|
|
PDCP 2005
|
|
|
|
|
Frontage
|
15m
|
18.055m
|
YES
|
|
Car Parking
|
1 space - <125m2
2 spaces - >125m2
|
Lot 1 – 2 spaces provided (1 space in garage,
1 space on driveway).
Lot 2 – 2 spaces provided (1 space in garage,
1 space on driveway).
|
YES
|
|
Car Space
Widths
|
6.3m or 50% (max)
|
6.0m
|
YES
|
|
Solar Access
|
3 hours to 50% of private open space between 9am and 3pm on 21 June (min)
|
Adjoining properties will receive greater
than the 3 hours minimum solar access required to habitable rooms and private
open spaces of adjoining properties to the east and west between 9am and 3pm on 21 June.
|
YES
|
|
Soft Soil Zone
(30%)
|
183m2 (min)
|
244.5m2
|
YES
|
|
Private Open
Space
|
100m2 each unit
|
Lot 1 – 150.85m2
Lot 2 – 100.68m2
|
YES
|
|
Building Line
Setback
|
5-9m
|
4.965m to 6.325m
|
NO
See report for further
comment
|
|
Side Setbacks
|
1.5m (min)
|
1.750 m and 1.818 m.
|
YES
|
|
Floor to
Ceiling Height
|
2.7m & 2.4m
|
No – 2.4m (minimum)
Yes – 2.4m
|
NO
See report for further comment
|
|
Rear Setback
|
30% of the length of the site
Required -
Between 8.248 metres and 10.365 metres
|
Between 8.505 metres and 9.053 metres.
|
NO
See report for further comment
|
|
Attachment 2
|
Plans and Elevations
|
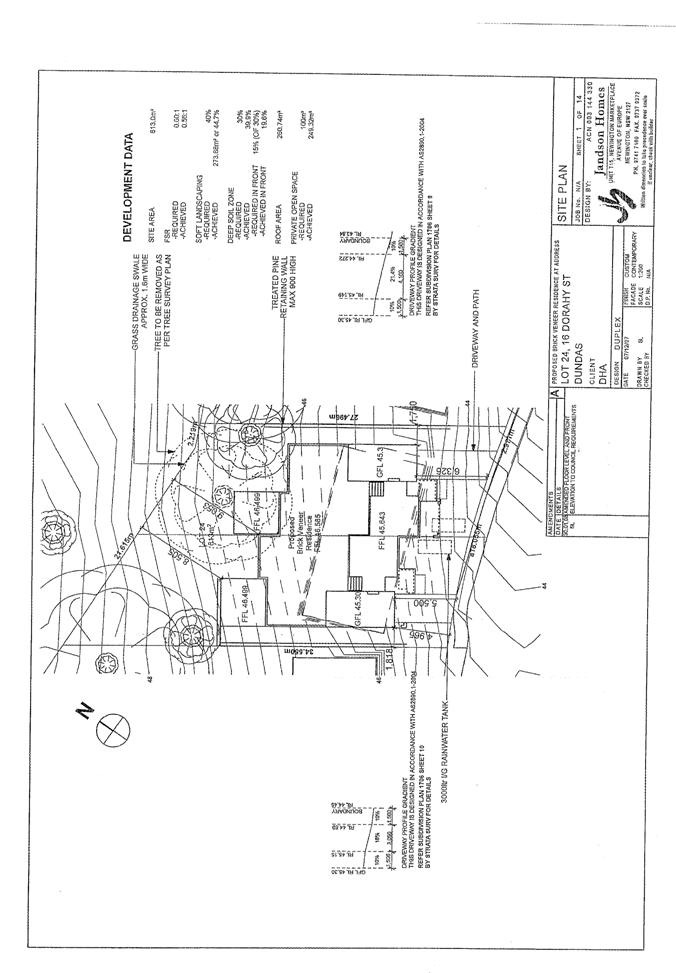
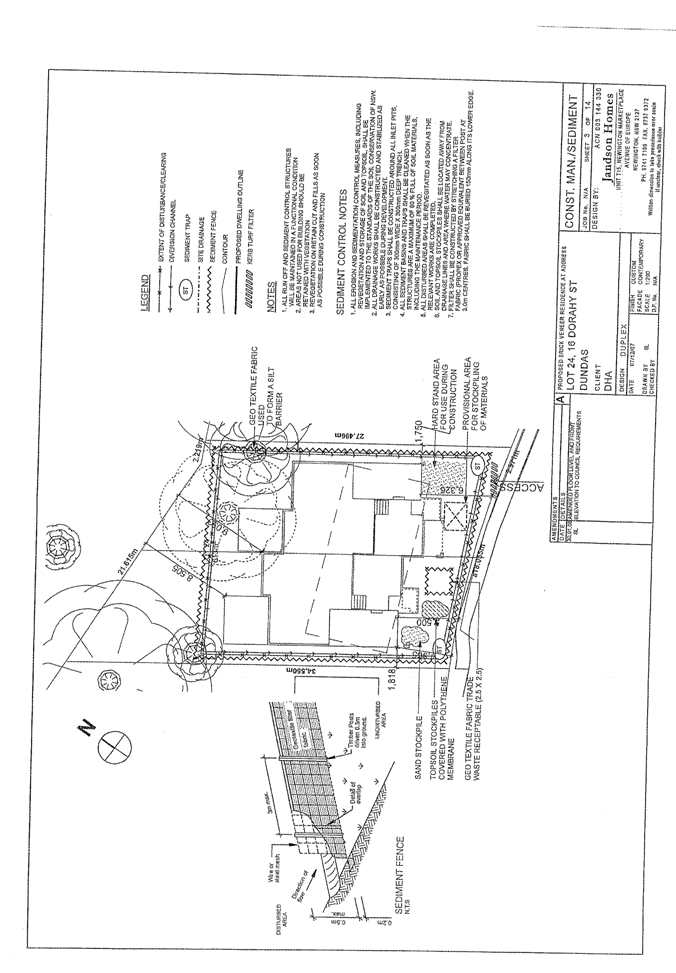
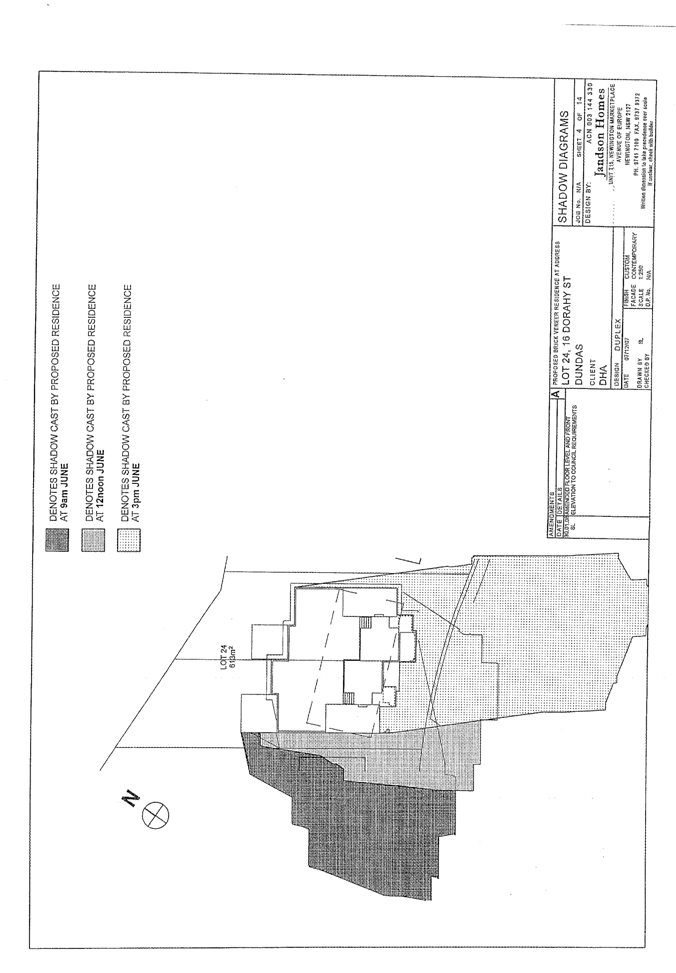
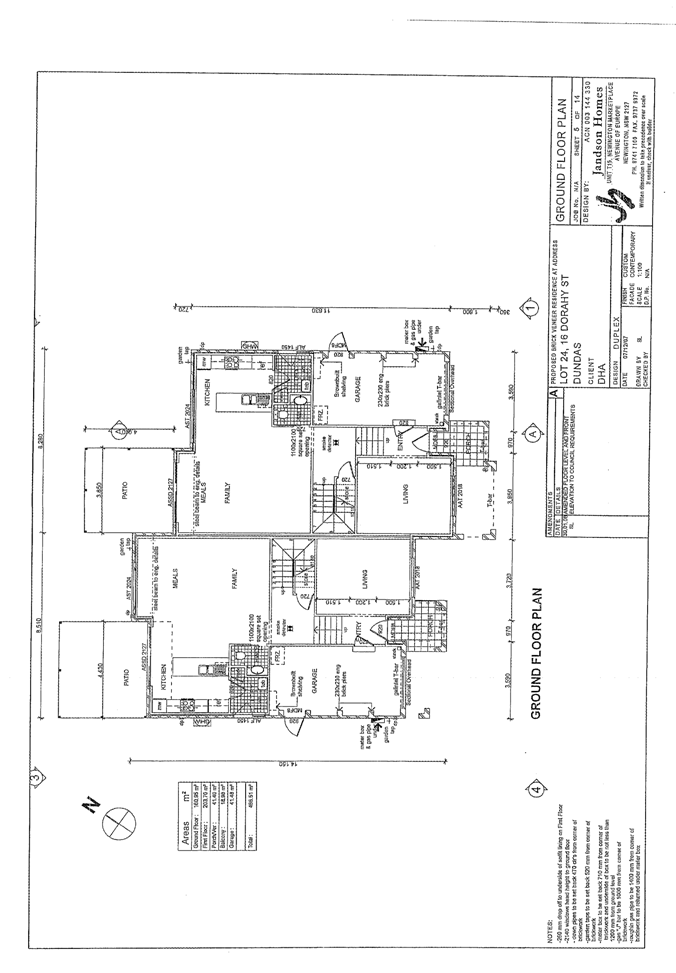
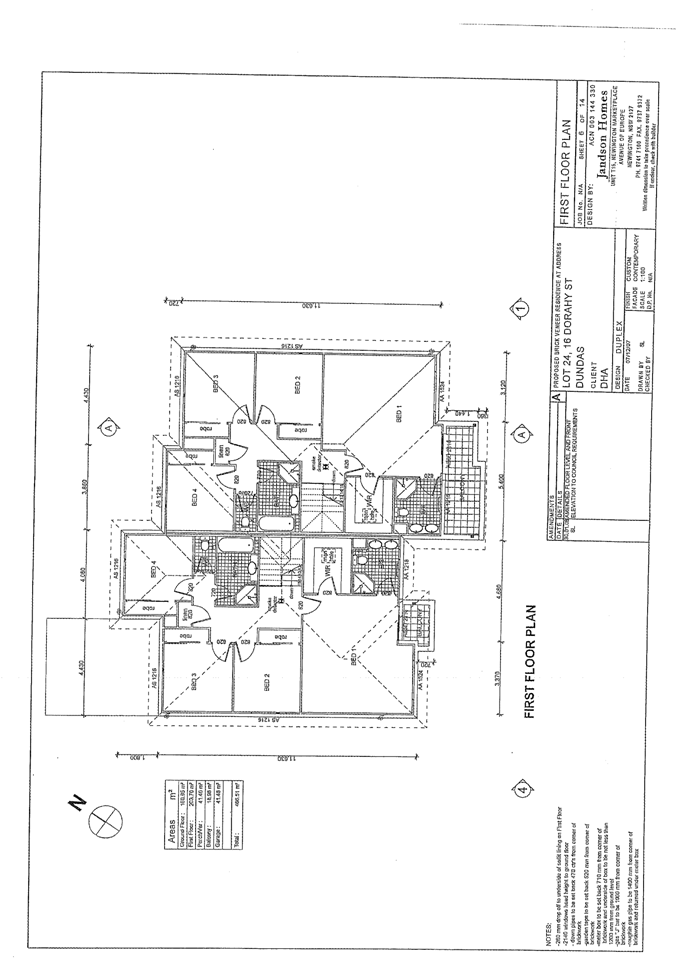
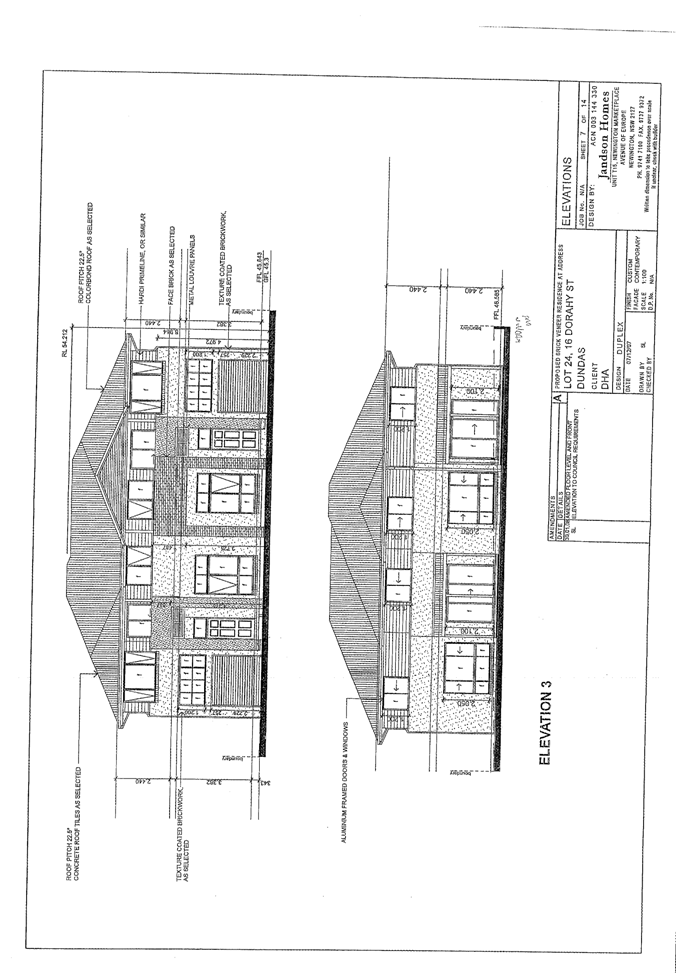
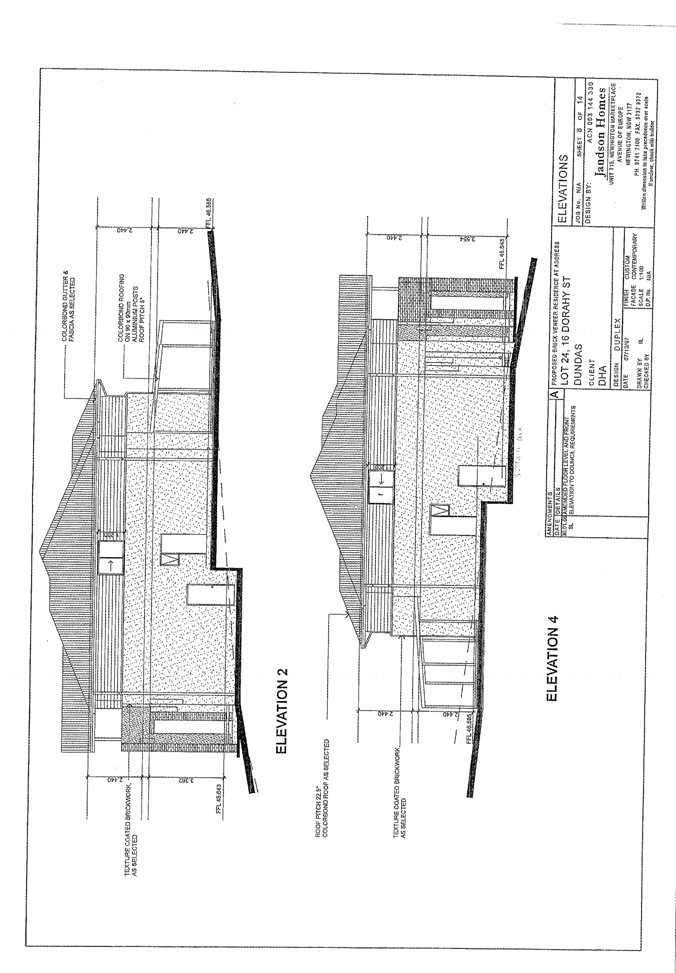
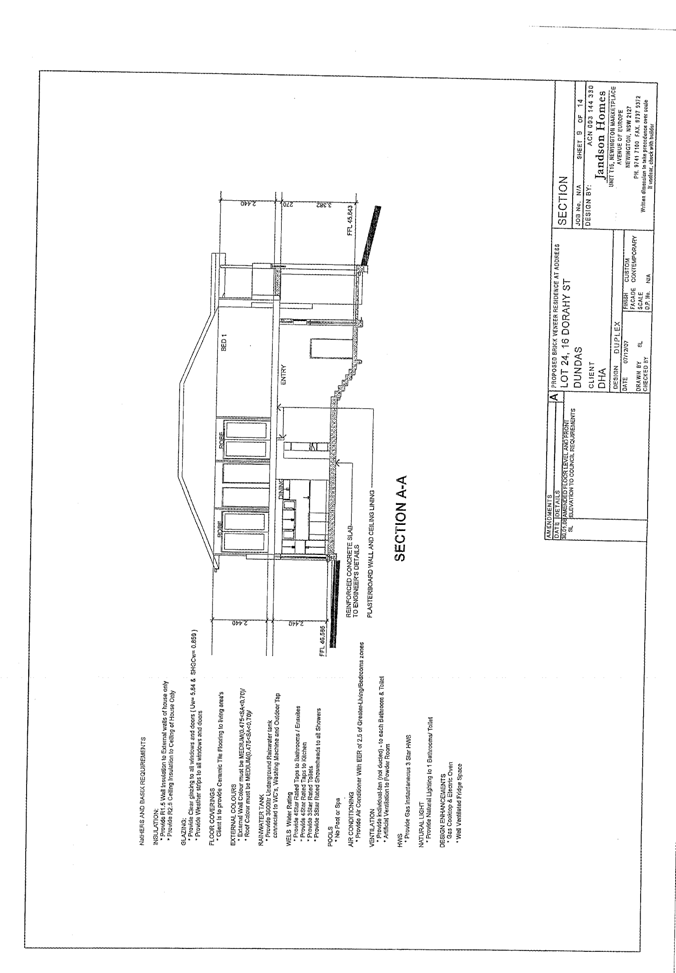
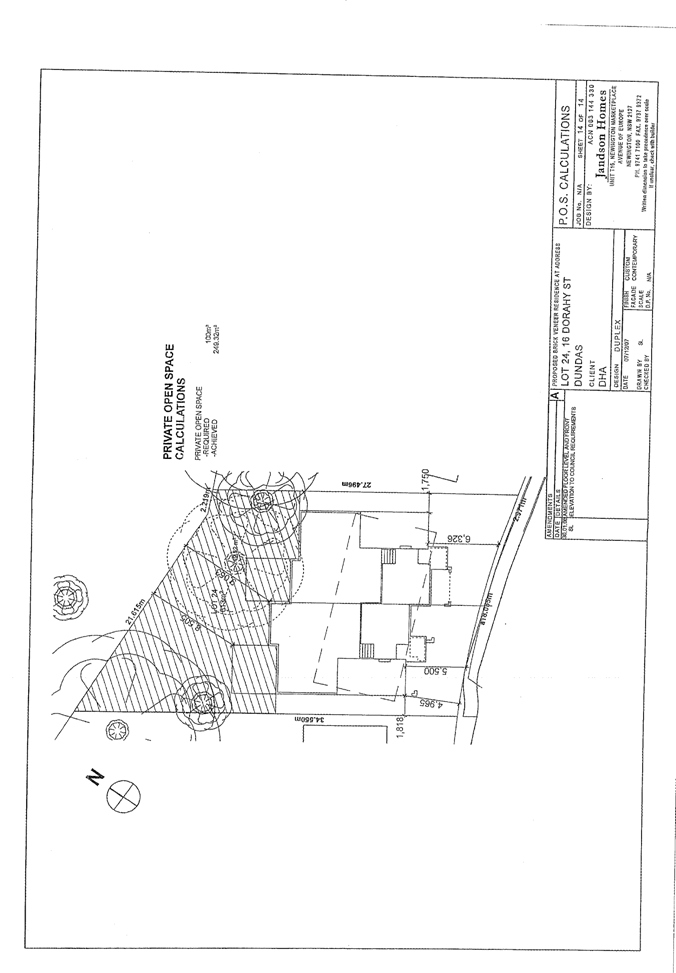
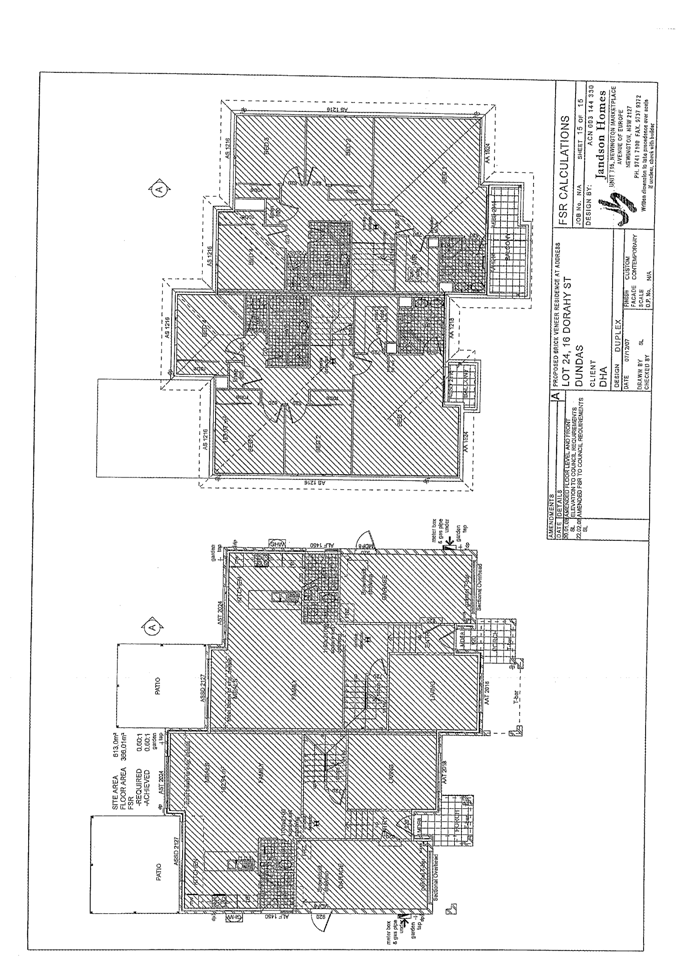
|
Attachment 3
|
Location Map
|
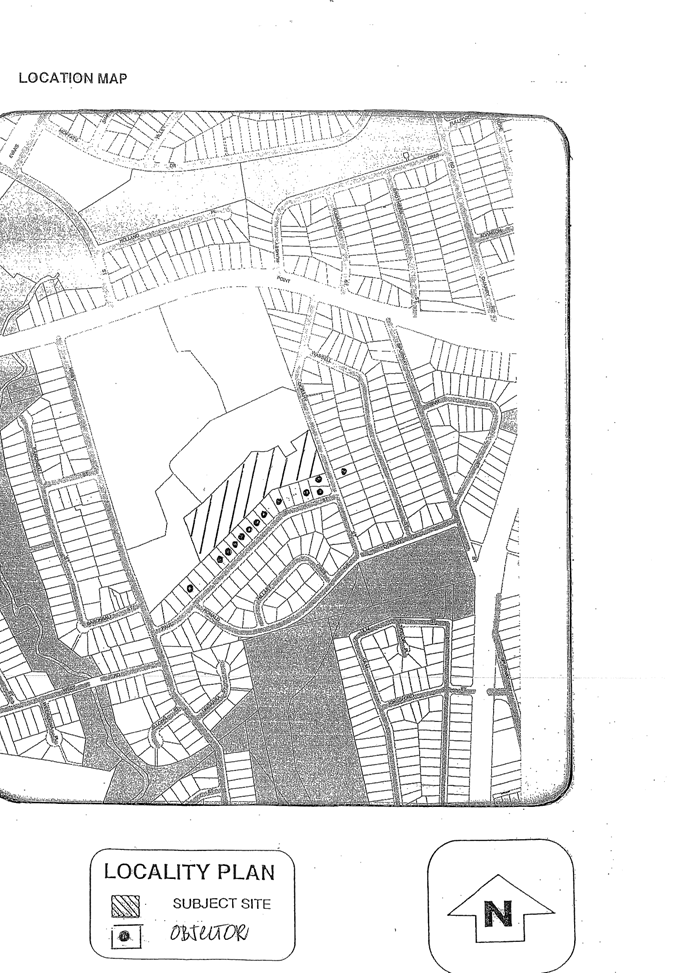
|
Attachment 4
|
History of Development Application
|
History of
Development Application
16 Dorahy Street, Dundas (Lot 24)
(DA/1110/2007)
24 December 2007 – Development Application lodged
14 January 2008 – Letter sent to the applicant requesting additional information such
as the following:
· Mirror Image – amended plans required to comply with Council
requirements
· Finished Floor Levels – Provide plans which show FFL.
16 January 2008 to 30 January 2008 – Development was
notified to surrounding properties.
30 January 2008 – Received amened plans
27 February 2008 – Additional plans received
29 March 2008 – On-site meeting held
|
Attachment 5
|
Approved Development on 16 Dorahy Street, Dundas
|
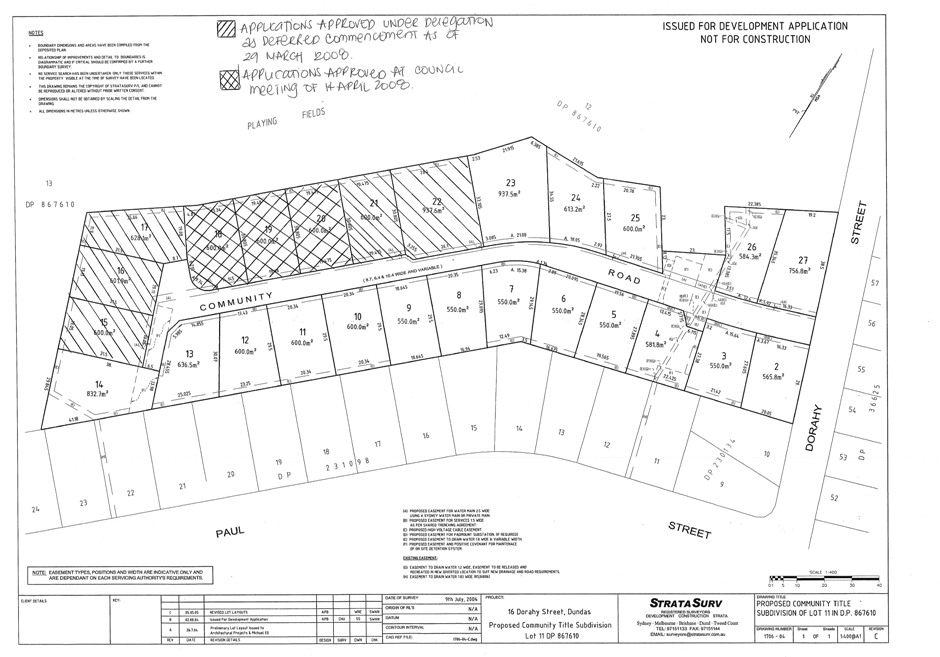
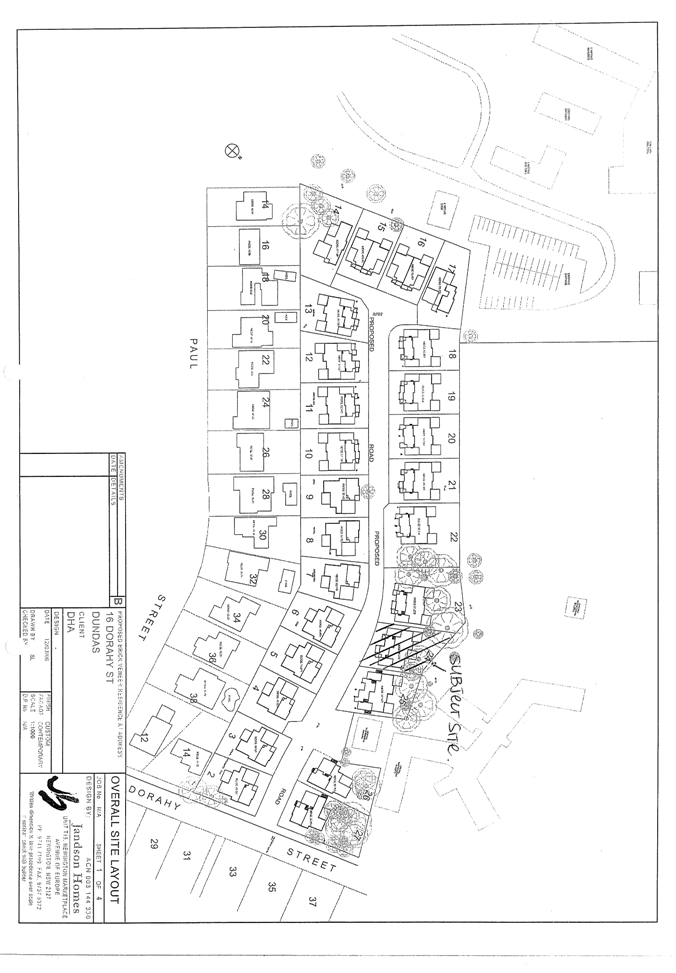
|
Regulatory Council
|
12 May 2008
|
|
|
|
ITEM NUMBER 14.19
SUBJECT Lot 25, 16 Dorahy Street, DUNDAS
(Lot 11 DP 867610) (Elizabeth Macarthur Ward)
DESCRIPTION Construction of a
two-storey dual occupancy development with Torrens Title subdivision on
proposed Lot 25. (Location Map - Attachment 3)
REFERENCE DA/131/2008 - Submitted 28 February 2008
APPLICANT/S Defence Housing Australia
OWNERS Defence Housing Australia
REPORT OF Development Assessment Officer
|
PURPOSE:
To
determine Development Application No. 131/2008 which seeks approval for the
construction of an attached dual occupancy with Torrens title subdivision on Lot 25.
The
application has been referred to Council due to the number of submissions
received.
|
|
RECOMMENDATION
(a) That Council grant a deferred commencement consent to
Development Application No. 131/2008 subject to standard conditions. An
operational consent will be issued once the subdivision subject of
DA/993/2004 is registered by the Land and Property Information and evidence
of this submitted to Council.
(b) Further, that objectors be advised of Councils
decision.
|
BACKGROUND
1. Development Application No. 993/2004, which granted consent
for tree removal and community title subdivision into 27, lots comprising of 1
common lot (containing a private road reserve) and 26 residential lots,
earthworks and stormwater works, was approved under delegation on 2 September 2005. As works associated with the subdivision have yet to be
completed, the subdivision has yet to be registered with the Land Titles
Office.
2. Development Application No. 993/2004/A granted consent to
modify the original consent, which included correcting references to the number
of lots approved in Conditions 8 and 22, the addition of approved plan numbers
to Condition 1 and correction of wording on Condition 10. The matter was
determined under delegation on 25 November 2005.
3. Development Application No. 993/2004/B
granted consent to modify the original consent, which included changing the pad
levels of lots 2 to 14. The matter was determined under delegation on 1 November 2006.
4. Thirteen applications have been made to
Council for dual occupancy developments on the lots created by DA/993/2004. Of
these 13 applications, five have been approved under delegation. These five
applications relates to Lot 15 (DA/843/2007), Lot 16 (DA/842/2007), Lot 17 (DA/863/2007), Lot 21 (DA/1019/2007) and Lot 22 (DA/1020/2007).
5. At the 14 April 2008 Regulatory Council
meeting, applications relating to Lot 18 (DA/710/2007), Lot 19 (DA/711/2007)
and Lot 20 (DA/712/2007) was approved while the applications relating to Lot 10
(DA/778/2007), Lot 11 (DA/777/2007), Lot 12 (DA/780/2007) and Lot 13
(DA/779/2007) was deferred pending a redesign of the proposed dual occupancy
development.
SITE & LOCALITY
6. The subject site is proposed Lot 25 of a 27 lot subdivision
approved under DA/993/2004 at 16 Dorahy Street, Dundas. The overall site initially
formed part of the St Patrick’s Marist Brother’s School, located immediately to
the north of the site, and has since been subdivided from the school site.
7. The proposed
dual occupancy development is to occur on proposed Lot 25 of that subdivision which is located on the northern and high side
of the new road within the
subdivision. Lot 25 is irregular in shape, with a southern frontage to the new road
of 22.2 metres, an eastern
boundary that measures 31.6
metres and a western boundary of 28 metres and a
total site area of 600m2. The site
generally slopes from north to south with a total fall of approximately 4.8 metres from the northern boundary to the southern boundary. The site is currently vacant with
no significant vegetation.
PROPOSAL
8. Approval is sought for the construction of an attached dual
occupancy development. Torrens title subdivision is also sought to create Lot 1 to have an area of 300 square
metres and Lot 2 to have an area of 300 square metres.
9. It is noted that Lot 25 was not subject to increased pad level heights approved
in respect of Lots 2 to 12 under DA/993/2004/B.
STATUTORY CONTROLS
Parramatta Local Environmental Plan 2001
10. The site is zoned Residential 2(b) under Parramatta Local
Environmental Plan 2001 and dual occupancy developments are permissible within
the Residential 2(b) zone with the consent of Council. The proposed development
is consistent with the objectives of the PLEP 2001.
11. It is noted that, Clause 38(4A) of the Parramatta Local Environmental
Plan 2001 allows the subdivision of lots where approval for a dual occupancy
has been obtained.
Parramatta Development Control Plan 2005
12. The provisions of PDCP 2005 have been considered in the
assessment of the proposal. The proposal is consistent with the aims and
objectives of the plan.
REFERRALS
13. The proposal was referred to Council’s Drainage Engineer who
has no objection to the proposal subject to conditions of consent.
14. The proposal was referred to Council’s Landscape Officer who
has no objection subject to conditions of consent.
CONSULTATION
15. In accordance with Council’s Notification DCP, the proposal
was notified between 11 March 2008 and 25
March 2008. A total of one individual submission and one petition with 21
signatures were received. The issues raised in the submissions are outlined
below.
Overshadowing
16. The proposed dual occupancy development is
approximately between 50 to 200 metres from any of the objector’s property.
Given the distance, the proposed dual occupancy on Lot 25 is not
expected to create any adverse overshadowing impacts on objector’s properties.
Loss of Privacy / Potential for
overlooking from windows
17. The
estimated distance between any objector’s property and the proposed dual
occupancy is approximately between 50 to 200 metres. Due to the distance of the
proposed dual occupancy, it is unlikely that the proposed development would
result in a loss of privacy for adjoining properties or create opportunities
for overlooking.
Increase traffic volume and parking demands
18. The new subdivision approved on 16 Dorahy
Street will have a new internal road to access the
site. On-street parking on Dorahy Street will be limited
due to the provision of visitor parking bays inside the new subdivision. In
addition, each new dwelling is to provide 2 parking spaces to comply with
Council requirements and therefore reducing any need to park vehicles on Dorahy Street. It is
considered that the local road network has the ability to cater for the
additional traffic that will be generated by this dual occupancy development.
19. Additional comment was sought from
Council’s traffic engineer to quantify the total effects of multiple dual
occupancy developments on 16 Dorahy
Street. Council’s traffic engineer has stated that
upon the “…analysis and calculation of
the Environmental Capacity (EC), it is considered that the proposed subdivision
and the traffic generated by the proposed dwellings (14 dual occupancy
dwellings and 11 single dwellings)…will not have significant traffic impact on
the road such as Paul and Dorahy Streets”.
20. The development on Lot 25 provides 2 on
- site parking spaces per dwelling and complies with DCP requirements.
Pad Levels
21. The current pad
levels in respect of the subject lot were approved under the original
subdivision consent. The current development application is for a dual
occupancy development and does not vary or propose any further filling.
However, it is noted that Council Compliance Officers have visited the site to inspect
compliance with the approved pad levels. Council’s Compliance officers have
found the pad levels to be in compliance with the approved plans.
22. It is noted that Lot 25 was not included in the
modification application (DA/993/2004/B) to amend pad height levels. The
modifications approved under DA/993/2004/B only related to Lots 2-12.
Increase in Noise
23. The proposed dual occupancy is located between 50 metres to
200 metres from any objector’s property. Given the distance of the proposed
development, it is unlikely that any objector’s properties would be subjected
to adverse noise impacts from the proposed dual occupancy on Lot 25.
Excessive Height
24. The proposed dual occupancy on Lot 25 is two-storeys with a
maximum floor-to-ceiling height of 3.988 metres and the maximum building height
at the tallest point is 8.5 metres. Council controls stipulate that the maximum
building height of dual occupancy developments are to be 2 storeys with a
maximum building height of 9 metres. Therefore, the proposed dual occupancy
development complies with Council requirements and is considered to be an
appropriate height. Accordingly, there will be no adverse imposition of
building bulk upon adjoining properties.
Bulk and scale
25. The proposed development considers the site constraints and
has addressed these constraints with an appropriate design response. Amended
plans show a maximum 1.8m excavation into the site and articulation to the
front façade of the development which all minimise the perception of bulk. The
proposed development has a floor space ratio of 0.6:1 which complies with the
floor space ratio for dual occupancy development as required in Clause 40 of
the PLEP 2001. In addition, the proposed dual occupancy complies with other
Council requirements such as articulation, side setbacks and building height
which ensure that the proposed dual occupancy does not result in the
overdevelopment of the site. Accordingly, the proposed dual occupancy is of an
appropriate bulk and scale relative to the size of the site.
On-site Meeting
26. Council at its meeting on 9 July 2007 resolved that all development
applications with 5 or more objections be subject to a site inspection prior to
them being considered at a Regulatory Meeting.
27. In accordance with the above resolution an on-site meeting was
held on Saturday 29 March 2008 commencing at 1:30pm. Present at the meeting were
Councillor Borger (chair), Councillor Chedid, Councillor Finn, Councillor
Brown, Danielle Woods – Team Leader Development and Certification, James
McBride – Development and Certification Officer, Denise Fernandez – Development
Assessment Officer, up to 50 residents, the applicant and a representative of
the owner. The following issues were discussed at the meeting.
Density & Consistency with Previous
Approval
28. Concern was raised in regards to the inconsistency of the
collective DA’s lodged at Council with the original approved subdivision
application. Concern was raised that the intensity of the development had been
increased to accommodate duplexes on the southern side of the subdivision which
had not been shown on the original subdivision approval. Residents were also
concerned of the lack of consultation regarding the intensity of the
development. Residents claimed that they were mislead, since 27 lots were
approved, however 40 dwellings have now been proposed.
29. The representative from the Defence Housing Authority
presented the residents with the approved indicative building footprint plan
and explained that the Development applications lodged with Council are
consistent with the building envelopes approved on the original subdivision. As
a result, Council has conducted further investigations comparing building
footprints per the approved subdivision plan and the proposed developments and
applications lodged with Council. The investigation revealed that the building
footprints are consistent with the proposed developments on its respective
lots. In addition, a perusal of Council records revealed that a condition was placed
on the subdivision consent that a works as executed plan is to be issued to
ensure levels are consistent with the approved plans.
Privacy
30. Concern was raised for the loss of privacy as a result of
increased pad levels per Consent No. DA/993/2004/B. Residents stated that
during the consultation period, support was given to the initial plans by the
Defence Housing Authority (DHA). However, given the increase in pad heights,
the increase in the density of the development and the two storey height of the
dwellings on the southern side, residents are no longer supportive of the
proposal due to the adverse impacts on their privacy.
31. A Councilor requested that the representative of DHA justify
the necessity to increase the pad levels on the southern side of the
subdivision. The representative for DHA explained that the pad levels were
modified due to a design error resulting in driveway grades that were non
compliant with Australian Standards. The representative for the applicant,
Jansen Homes, stated that appropriate measures have been implemented to
alleviate privacy impacts on properties that front Paul Street. These measures include the provision of a
privacy screens to the rear patios and obscured glazing on first floor windows
to the rear of the proposed dwellings. Residents expressed their disapproval
for the rationale suggesting the measures taken to limit the opportunities for
overlooking were insufficient.
DA Lodgement process
32. Residents raised concerns in regards to the application process
with a focus on the reasons for lodging each application for the individual
lots separately. Residents queried Council staff and the applicant as to
reasons for not lodging the developments as one application for the entire
site.
33. Council staff advised that the decision to lodge the proposed
developments as a individual application rested on the applicant. Staff advised
residents that issues raised in each application will be assessed individually
by Council Officers.
Overshadowing
34. Concern was raised in regards to potential for overshadowing
on adjoining properties.
35. Council staff clarified that Council controls require a
minimum of 3 hours of solar access to adjoining properties on the 21 June. It
was noted that the minimum requirement of solar access has been achieved by the
proposed developments.
Traffic
36. Residents showed concerns that due to the density of the
overall development, that it would result in increased traffic congestion in
the area.
37. A resident clarified that during the Land and Environment Court hearing for DA/209/2003 for a proposed 61
lot subdivision, whilst the application was refused, the issue of an increase
in traffic generated by the proposed development was not considered to be
detrimental to the locality.
Section 96 – Pad Levels and Notification
38. Residents
raised concerns in regards to the modification application that approved the
increase in pad levels including the notification process of the section 96
application which prevented residents from lodging a submission.
39. Staff informed residents that once an approval to an
application is granted, the consent can only be revoked in certain
circumstances.
40. In regards to the notification procedure of the S96 to modify
pad levels, a review of Council records revealed that the modification of the
S96 application was consistent with the notification of the original
subdivision application as per Council Notification DCP. This included
notification of all residential properties in Paul Street that abut the site. As a result of the
notification process, two submissions were received.
ISSUES
Ceiling Height
40. The rear portion of the
dwellings containing the dining and kitchen has a ceiling height of 2.4m which does not comply with the minimum
2.7m requirement of Section 4.3.4
‘Solar Access and Cross Ventilation’ of DCP 2005.
41. State Environmental
Planning Policy (BASIX) states that controls within development controls plans which aim to improve the thermal
performance of buildings have no
effect with regard to BASIX affected developments.
42. The objectives of Section 4.3.4 relate to the thermal
performance of buildings having
regard to issues such as thermal comfort, solar access, cross ventilation and overshadowing.
43. The proposed dual occupancy is a BASIX
affected development and the 2.7m minimum
ceiling height requirement of the DCP has no effect.
Rear
Setback
44. The proposed
rear setbacks vary between 7.139 metres and 7.35 metres. PDCP 2005 prescribes a 30% rear setback of the
length of the site. The rear setback required
for the proposed development varies between 8.4 metres and 9.3 metres
45. The proposed
rear setback is considered to be a minor non- compliance as it is a result of the angled nature
of the site. The eastern boundary is measured at 31.6 metres and the western
boundary is measured at 28 metres. Given the proportions of the site and the
angled nature of the site, the proposed rear setbacks are considered to be
acceptable. In addition, this non-compliance ensures that the front setback is
consistent with adjoining properties.
Denise Fernandez
Development Assessment Officer
1 May 2008
Attachments:
|
1View
|
Numerical Compliance Table
|
2 Pages
|
|
|
2View
|
Plans and Elevations
|
10 Pages
|
|
|
3View
|
Location Map
|
1 Page
|
|
|
4View
|
History of Development Application
|
1 Page
|
|
|
5
|
Approved Development Applications on 16 Dorahy
Street, Dundas
|
1 Page
|
|
|
6
|
Site Plan
|
1 Page
|
|
REFERENCE MATERIAL
|
Attachment 1
|
Numerical Compliance Table
|
TABLE
OF COMPLIANCE
ATTACHED
DUAL OCCUPANCY
|
Control
|
Requirement
|
Proposal
|
Compliance
|
|
PLEP 2001
|
|
|
|
|
Site Area
|
600m2 (min)
|
600m2
|
YES
|
|
FSR
|
0.6:1
|
0.60:1
|
YES
|
|
Subdivision
|
600m2 (min) - resulting in equal area portions.
|
Lot 1 = 300m2
Lot 2 = 300m2
|
YES
|
|
Height
|
2 storey (max)
|
2 storeys
|
YES
|
|
PDCP 2005
|
|
|
|
|
Frontage
|
15m
|
22.2m
|
YES
|
|
Car Parking
|
1 space - <125m2
2 spaces - >125m2
|
Lot 1 – 2 spaces provided (1 space in garage,
1 space on driveway).
Lot 2 – 2 spaces provided (1 space in garage,
1 space on driveway).
|
YES
|
|
Car Space
Widths
|
6.3m or 50% (max)
|
6.0m
|
YES
|
|
Solar Access
|
3 hours to 50% of private open space between 9am and 3pm on 21 June (min)
|
Adjoining properties will receive greater
than the 3 hours minimum solar access required to habitable rooms and private
open spaces of adjoining properties to the east and west between 9am and 3pm on 21 June.
|
YES
|
|
Soft Soil Zone
(30%)
|
180m2 (min)
|
264m2
|
YES
|
|
Private Open
Space
|
100m2 each unit
|
Lot 1 – 108.4m2
Lot 2 – 106.9m2
|
YES
|
|
Building Line
Setback
|
5-9m
|
5.50 m to 7.998 m
|
YES
|
|
Side Setbacks
|
1.5m (min)
|
1.800 m to 1.877 m.
|
YES
|
|
Floor to
Ceiling Height
|
2.7m & 2.4m
|
No – 2.4m (minimum)
Yes – 2.4m
|
NO
See report for further comment
|
|
Rear Setback
|
30% of the length of the site
Required -
Between 8.4 metres and 9.3 metres
|
Between 7.139
metres and 7.35 metres.
|
NO
See report for further comment
|
|
Attachment 2
|
Plans and Elevations
|
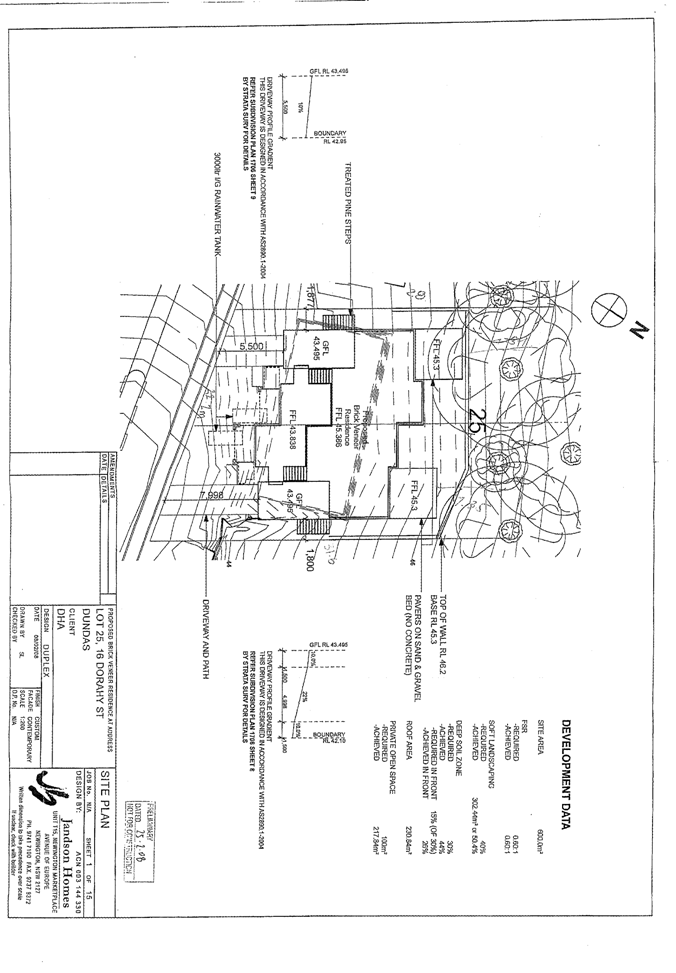
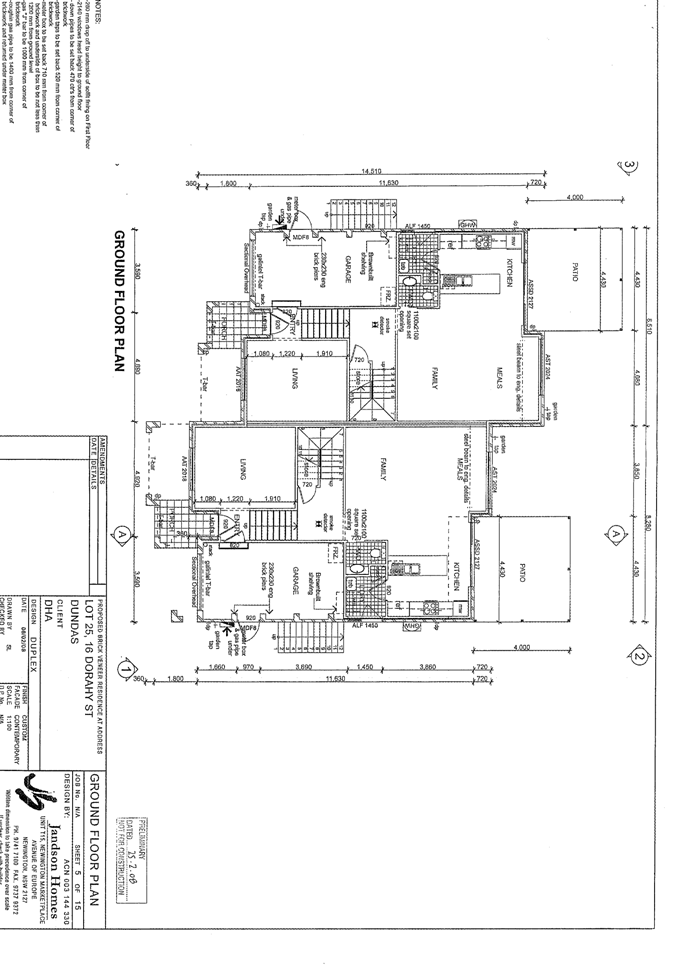
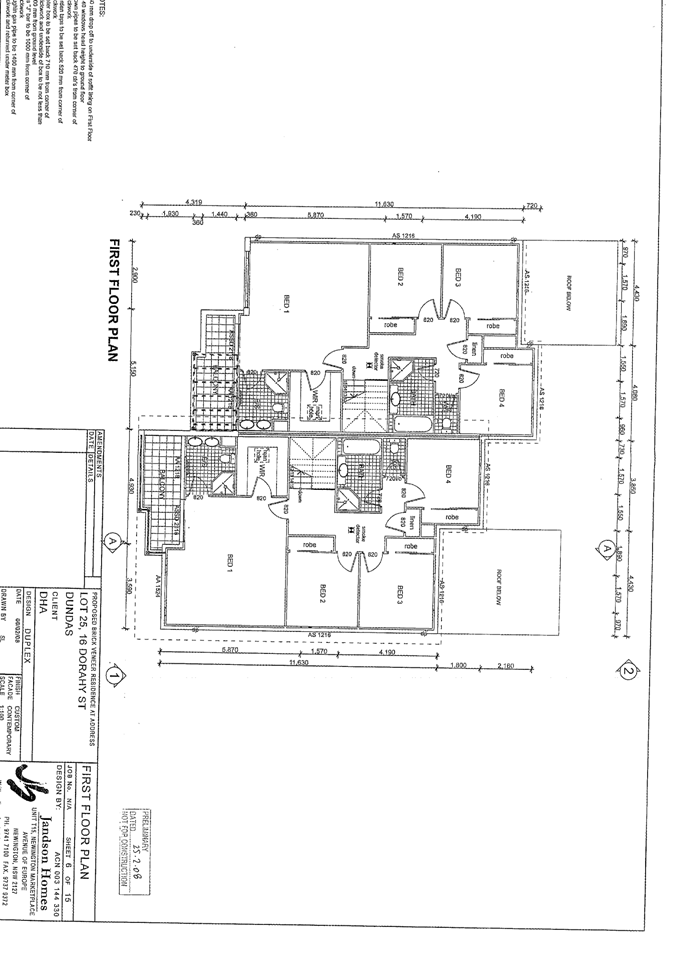
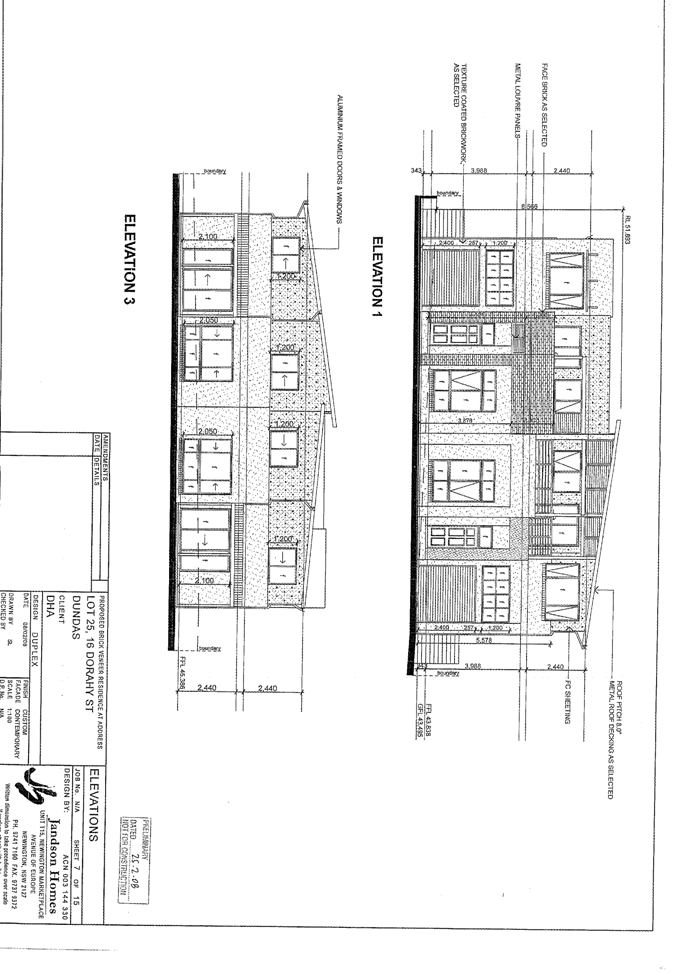
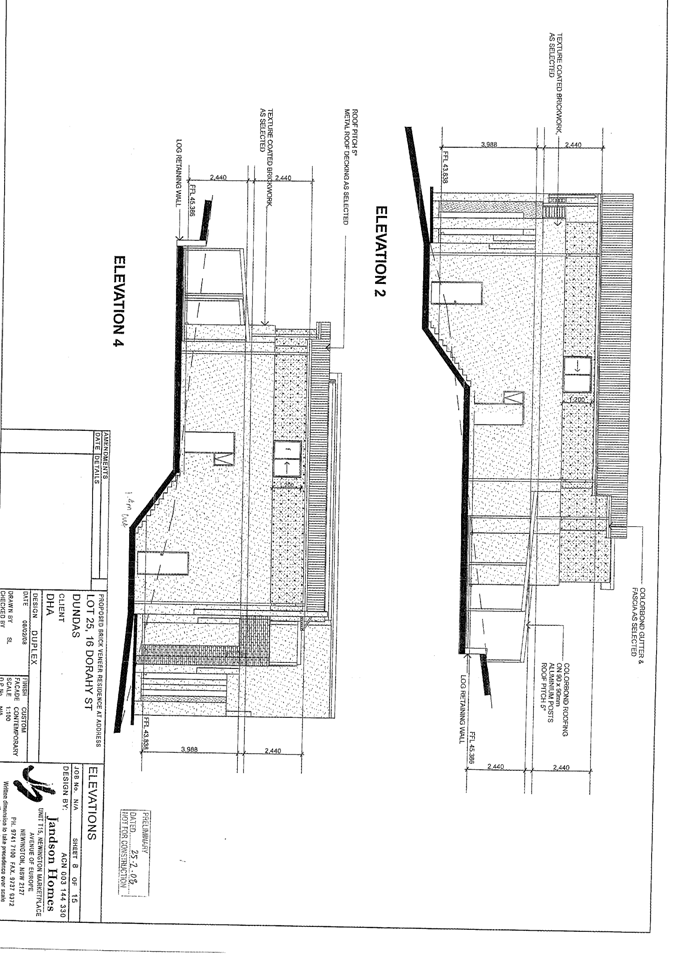
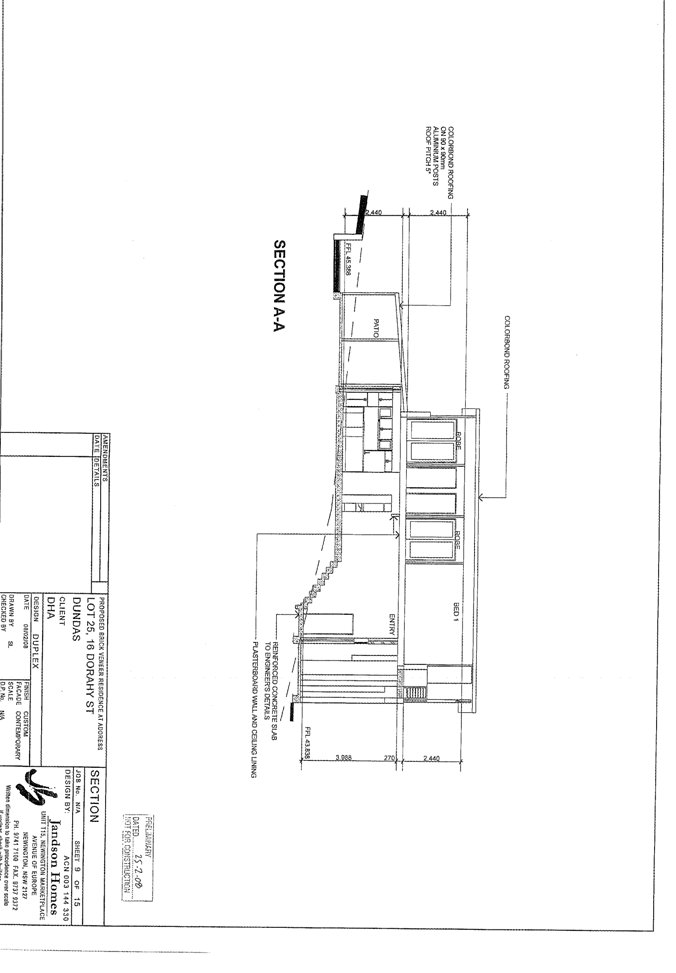
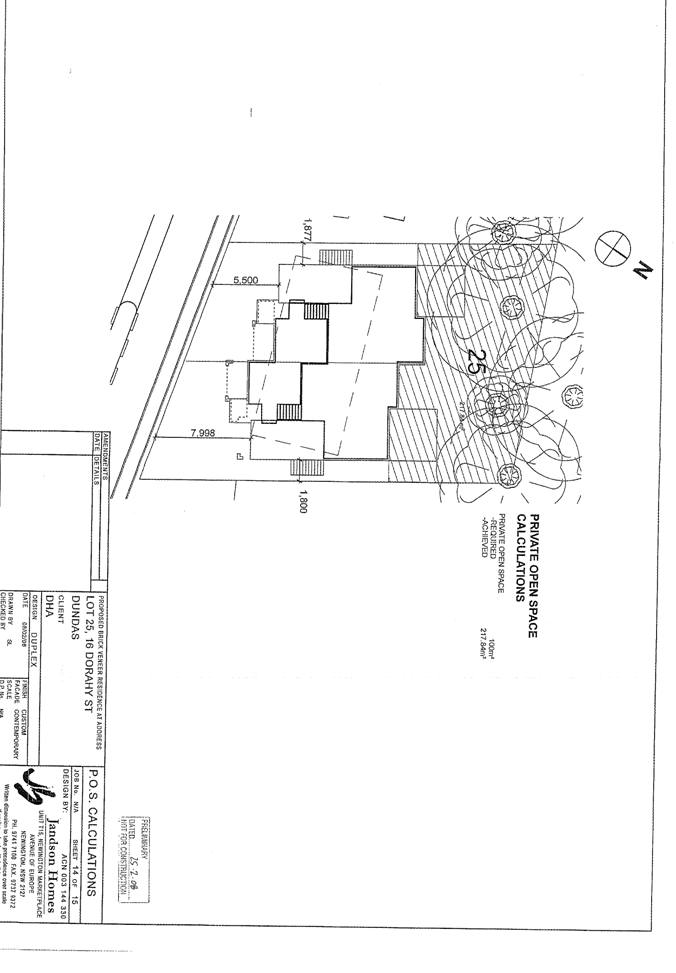
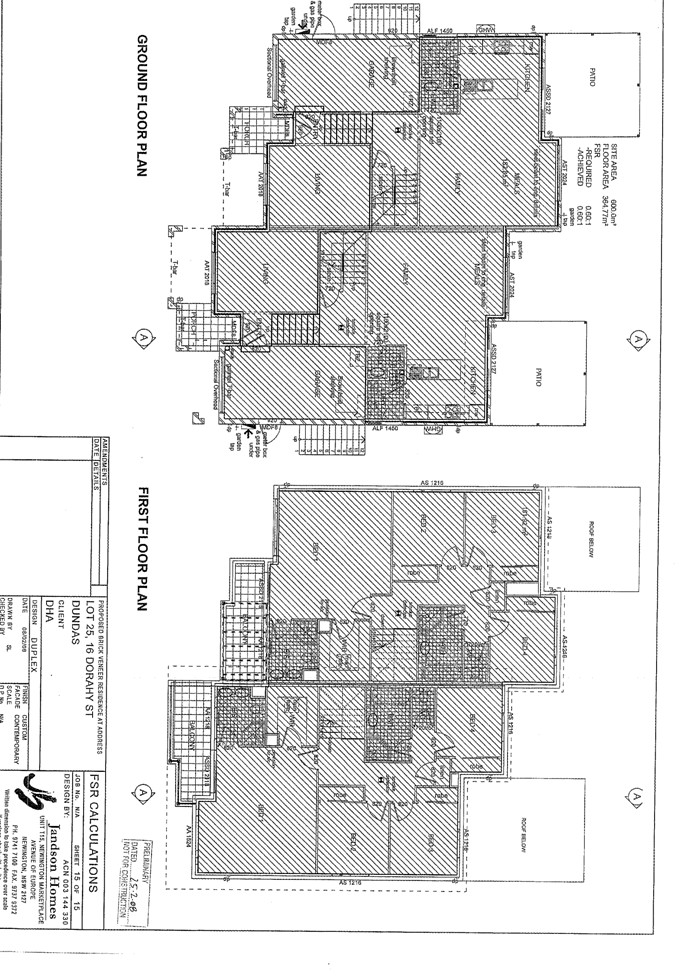
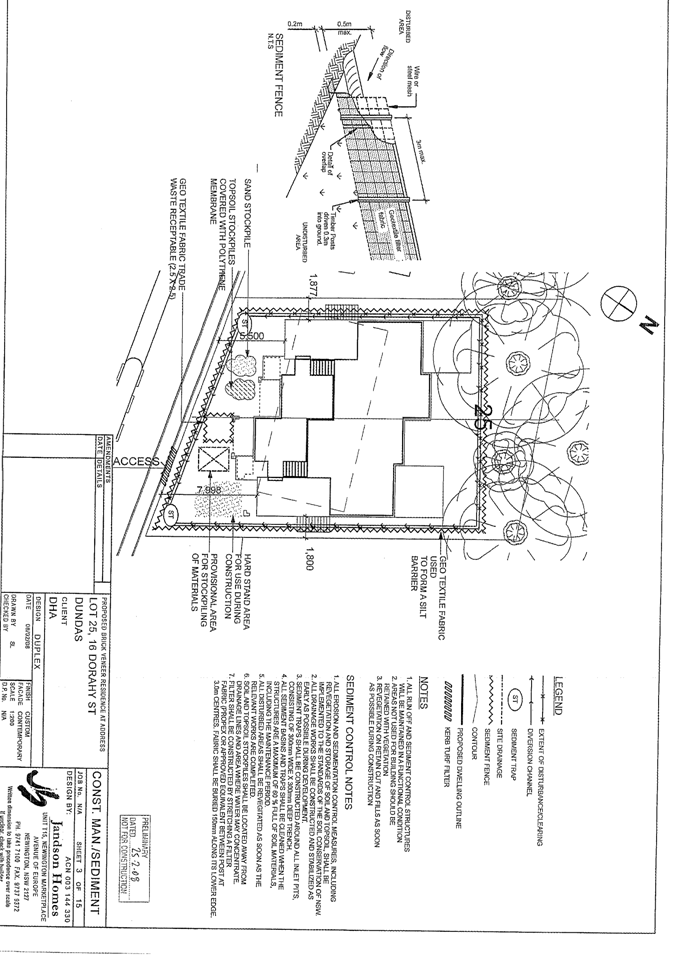
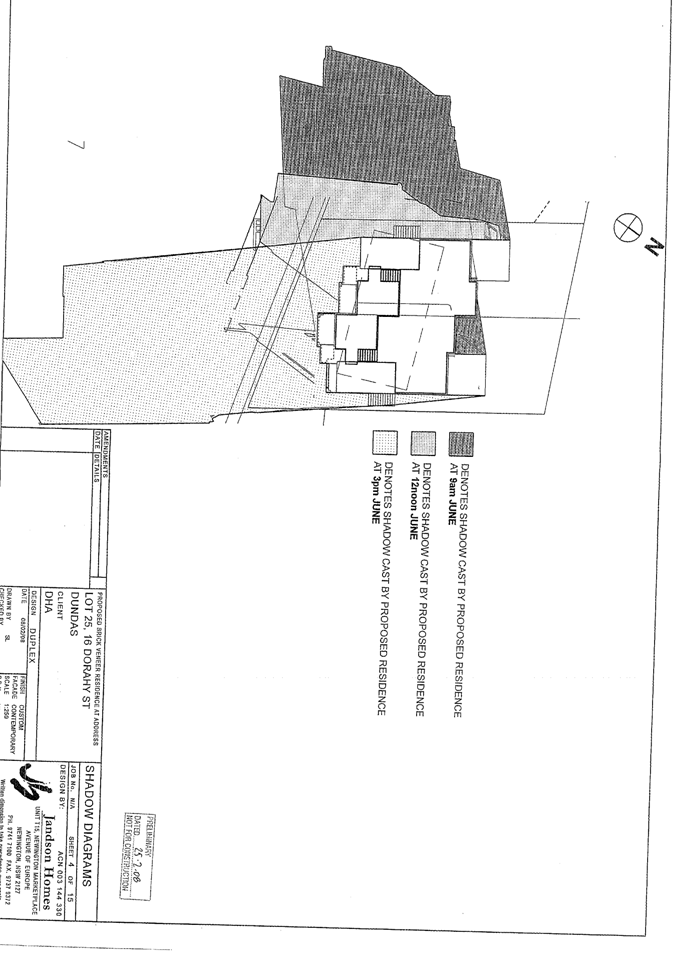
|
Attachment 3
|
Location Map
|

|
Attachment 4
|
History of Development Application
|
History of
Development Application
16 Dorahy Street, Dundas (Lot 25)
(DA/131/2008)
28 February 2008 – Development Application lodged
11 March 2008 to 25 March 2008 – Development was notified to surrounding
properties.
29 March 2008 – On-site meeting held
|
Attachment 5
|
Approved Development Applications on 16 Dorahy Street, Dundas
|

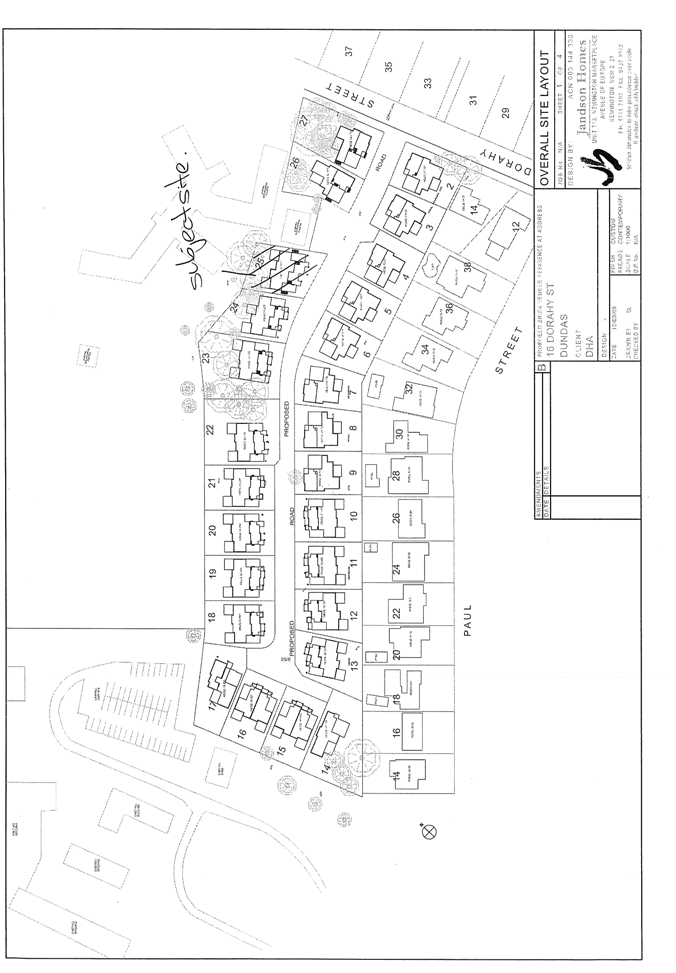
|
Regulatory Council
|
12 May 2008
|
|
|
|
ITEM NUMBER 14.20
SUBJECT 16 Dorahy Street, Dundas (Lot 26) (Lot 11 DP 867610)
(Elizabeth Macarthur Ward)
DESCRIPTION Construction of a
two storey dwelling on proposed lot 26. Location Map - Attachment 2
REFERENCE DA/972/2007 - Submitted 9 November 2007
APPLICANT/S Defence Housing
Authority
OWNERS Defence Housing
Authority
REPORT OF Development and Certification Officer
|
pURPOSE:
To
determine Development Application No. 972/2007 which seeks approval for the
construction of a two storey dwelling on proposed Lot 26.
The
application has been referred to Council due to receipt of petition
containing 21 signatures.
|
|
RECOMMENDATION
(a) That Council grant a deferred commencement consent to
Development Application No. 972/2007 subject to standard conditions.
(b) Further, that objectors be advised of Councils
decision.
|
BACKGROUND
1. Development Application No. 993/2004, which granted consent
for tree removal and community title subdivision into 27 lots, comprising of 1
common lot (containing a private road reserve) and 26 residential lots,
earthworks and stormwater works, was approved under delegation on 2 September 2005. As works associated with the subdivision have yet to be
completed, the subdivision has yet to be registered with the Land Titles
Office.
2. Development Application No. 993/2004/A granted consent to
modify the original consent, which included correcting references to the number
of lots approved in Conditions 8 and 22, the addition of approved plan numbers
to Condition 1 and correction of wording on Condition 10. The matter was
determined under delegation on 25 November 2005.
3. Development Application No. 993/2004/B
granted consent to modify the original consent, which included changing the pad
levels of lots 2 to 12. The matter was determined under delegation on 1 November 2006.
4. Thirteen applications have been made to
Council for dual occupancy developments on the lots created by DA/993/2004. Of
these 13 applications, five have been approved under delegation. These five
applications relates to Lot 15 (DA/843/2007), Lot 16 (DA/842/2007), Lot 17 (DA/863/2007), Lot 21 (DA/1019/2007) and Lot 22 (DA/1020/2007).
5. At the 14 April 2008 Regulatory Council
meeting, applications relating to Lot 18 (DA/710/2007), Lot 19 (DA/711/2007)
and Lot 20 (DA/712/2007) was approved while the applications relating to Lot 10
(DA/778/2007), Lot 11 (DA/777/2007), Lot 12 (DA/780/2007) and Lot 13
(DA/779/2007) was deferred pending a redesign of the proposed dual occupancy
development.
SITE & LOCALITY
6. The subject site is proposed Lot 26 of a 27 lot subdivision
approved under DA/993/2004 at 16 Dorahy Street, Dundas. The overall site initially
formed part of the St Patrick’s Marist Brother’s School, located immediately to
the north west of the site, and has since been subdivided from the school
site.
7. The proposed dwelling is to be located to the north of the
internal road within the subdivision. Proposed lot 26 is irregular in shape,
with a southern frontage to the new road of 15.91 metres, an eastern boundary that measures 35.34
metres and a western boundary of 30.88 metres and a
total site area of 584m2. The site slopes from north to south with a total fall
of approximately 5 metres from the northern boundary to the southern boundary.
The site is currently vacant with no significant vegetation.
PROPOSAL
8. Development Application No. 972/2007 seeks approval for the
following:
8.1 Construction of a two storey dwelling on proposed lot 26.
8.2 The proposed
dwelling will comprise of four bedrooms, living area, dining area, kitchen,
bathroom, laundry and attached double garage.
8.3 A
maximum of 1100mm of fill and 800 mm of cut is proposed for the construction of
the dwelling which will require log retaining walls to be located along the
boundaries of the site.
8.4 This
lot is not affected by the increase in pad level heights approved in respect of
Lots 2-12 under DA/993/2004.
STATUTORY CONTROLS
Parramatta Local Environmental Plan 2001
9. The site is zoned Residential 2(b) under Parramatta Local
Environmental Plan 2001 and dwelling houses are permissible within the
Residential 2(b) zone with the consent of Council. The proposed development is
consistent with the objectives of the PLEP 2001.
Parramatta Development Control Plan 2005
10. The provisions of PDCP 2005 have been considered in the
assessment of the proposal. The proposal achieves compliance with the numerical
requirements of the plan and is also consistent with the aims and objectives of
the plan.
CONSULTATION
11. In accordance with Council’s Notification DCP, the proposal
was notified between 22 November 2007 and 6
December 2007. In response, one petition with 21 signatures was received. The
issues raised in the petition are outlined below.
Overshadowing
12. The proposed dwelling is approximately
between 50 to 200 metres from any of the objector’s property. Given the
distance, the proposed dwelling on Lot 26 is not
expected to create any adverse overshadowing impacts on objector’s properties.
Loss of Privacy / Potential for
overlooking from windows
13. The proposed dwelling is setback
significantly from any of the objector’s property, being located approximately 50 to 200 metres away.
Due to the extensive distance of the proposed dwelling from properties fronting
Paul Street, the proposal would not result in a loss of privacy
for adjoining properties or create opportunities for overlooking.
Increase traffic volume and parking demands
14. The approved subdivision proposes an internal road which will provide
direct access to each lot within the
subdivision via Dorahy Street. Each proposed dwelling
will provide 2 parking spaces for occupants of the dwelling which is in accordance with Council requirements. In
addition visitor parking bays have been
provided within the subdivision to limit on-street parking on Dorahy Street. It is considered that the proposal will
sufficiently cater for parking demands
of future residents.
Additional comment was provided by Councils Traffic Engineer in relation
to traffic volume and parking generated collectively from the proposed
developments on 16 Dorahy Street. Councils Traffic Engineer has indicated
that “…analysis and calculation of the
Environmental Capacity (EC), it is considered that the proposed subdivision and
the traffic generated by the proposed dwellings (14 dual occupancy dwellings
and 11 single dwellings)…will not have significant traffic impact on the road
such as Paul and Dorahy Streets”.
The proposed development will not adversely affect parking or traffic
volume within the locality
Pad Levels
15. The pad levels for the site were approved under DA/993/2004. Lot 26 was not affected by a subsequent section
96 approval (DA/993/2004/B) for the modification of pad levels affecting Lots
2-12. The approved pad levels will not be varied by the proposed dwelling.
Bulk and scale
16. The proposed development
is designed in accordance with Councils Development Control Plan 2005. The
dwelling addresses the site conditions and forms an appropriate building
envelope for the site. The development proposes a maximum of 1100mm of
excavation and 900mm of fill, to proportionality balance the proposed floor
levels on the site. The design of the dwelling is articulated and reflects
contemporary design with a mixture of colours and materials. The proposed
development has a floor space ratio of 0.42:1, which is below the maximum FSR
permitted for dwelling houses which is 0.5:1. The development provides
sufficient setbacks and landscaping. Accordingly the proposed dwelling is of an
appropriate bulk and scale which effectively considers its locational context.
The dwelling will be sited approximately 50 to 200 metres from properties
fronting Paul Street.
On-site Meeting
17. Council at its meeting on 9 July 2007 resolved that all development
applications with 5 or more objections be subject to a site inspection prior to
them being considered at a Regulatory Meeting.
18. In accordance with the above resolution an on-site meeting was
held on Saturday 29 March 2008 commencing at 1:30pm. Present at the meeting were
Councillor Borger (chair), Councillor Chedid, Councillor Finn, Councillor
Brown, Danielle Woods – Team Leader Development and Certification, James
McBride – Development and Certification Officer, Denise Fernandez – Development
Assessment Officer, up to 50 residents, the applicant and a representative of
the owner. The following issues were discussed at the meeting.
Density & Consistency with Previous
Approval
19. Concern was raised in regards to the inconsistency of the
collective DA’s lodged at Council with the original approved subdivision
application. Concern was raised that the intensity of the development had been
increased to accommodate duplexes on the southern side of the subdivision which
had not been shown on the original subdivision approval. Residents were also
concerned of the lack of consultation regarding the intensity of the
development. Residents claimed that they were mislead, since 27 lots were
approved, however 40 dwellings have now been proposed.
20. The representative from the Defence Housing Authority
presented the residents with the approved indicative building footprint plan
and explained that the Development applications lodged with Council are
consistent with the building envelopes approved on the original subdivision. As
a result, Council has conducted further investigations comparing building
footprints per the approved subdivision plan and the proposed developments and
applications lodged with Council. The investigation revealed that the building
footprints are consistent with the proposed developments on its respective
lots. In addition, a perusal of Council records revealed that a condition was
placed on the subdivision consent that a works as executed plan is to be issued
to ensure levels are consistent with the approved plans.
Privacy
21. Concern was raised in respect of loss of privacy as a result
of increased pad levels per Consent No. DA/993/2004/B. Residents stated that
during the consultation period, support was given to the initial plans by the
Defence Housing Authority (DHA). However, given the increase in pad heights,
the increase in the density of the development and the two storey height of the
dwellings on the southern side, residents are no longer supportive of the
proposal due to the adverse impacts on their privacy.
22. Council requested that the representative of DHA to justify
the necessity to increase the pad levels on the southern side of the
subdivision. The representative for DHA explained that the pad levels were
modified due to a design error resulting in driveway grades that were non
compliant with Australian Standards. The representative for the applicant,
Jansen Homes, stated that appropriate measures have been implemented to
alleviate privacy impacts on properties that front Paul Street. These measures include the provision of a
privacy screens to the rear patios and obscured glazing on first floor windows
to the rear of the proposed dwellings. Residents expressed their disapproval
for the rationale suggesting the measures taken to limit the opportunities for
overlooking were insufficient.
DA Lodgement process
23. Residents raised concerns in regards to the application
process with a focus on the reasons for lodging each application for the
individual lots separately. Residents queried Council staff and the applicant
as to reasons for not lodging the developments proposed on 16 Dorahy Street as a whole.
24. Council advised that projects of this size are usually
considered as one application. However, the decision to lodge the proposed
developments as an individual application rested on the applicant. Council
advised residents that issues raised in each application will be assessed
individually by Council Officers.
Overshadowing
25. Concern was raised in regards to potential for overshadowing
on adjoining properties.
26. Council staff clarified that Council controls require a
minimum of 3 hours of solar access to adjoining properties on the 21 June. It
was added that it is a rare occurrence for Council to refuse an application due
to overshadowing impacts. It was noted that the minimum requirement of solar
access has been achieved by the proposed developments.
Traffic
27. Residents raised concerns that due to the density of the
overall development, that it would result in increased traffic congestion in
the area.
28. A resident clarified that during the Land and Environment Court hearing for DA/209/2003 for a proposed 61
lot subdivision, whilst the application was refused, the issue of an increase
in traffic generated by the proposed development was not considered to be
detrimental to the locality.
Section 96 – Pad Levels and Notification
29. Residents
showed concerns in regards to the modification application that approved the
increase in pad levels.
30. Residents also raised concerns to the notification process of
the section 96 application which prevented residents from lodging a submission.
31. Council informed the residents that once an approval to an
application is granted, the consent cannot be revoked.
32. In regards to the notification procedure of the section 96
modification to modify the pad levels, a perusal of Council records revealed
that the modification was consistent with the notification of the original
subdivision application as per the Notification Development Control Plan.
33. There are no undue privacy, shadowing or
bulk and scale impacts associated with the proposal.
James McBride
Development & Certification
Officer
1 May 2008
Attachments:
|
1View
|
Plans & Elevations
|
3 Pages
|
|
|
2View
|
Locality Map
|
1 Page
|
|
|
3View
|
Numerical Compliance Table
|
1 Page
|
|
|
4
|
Subdivision Plan of Approved Development & Subject Lot
|
1 Page
|
|
REFERENCE MATERIAL
|
Attachment 1
|
Plans & Elevations
|
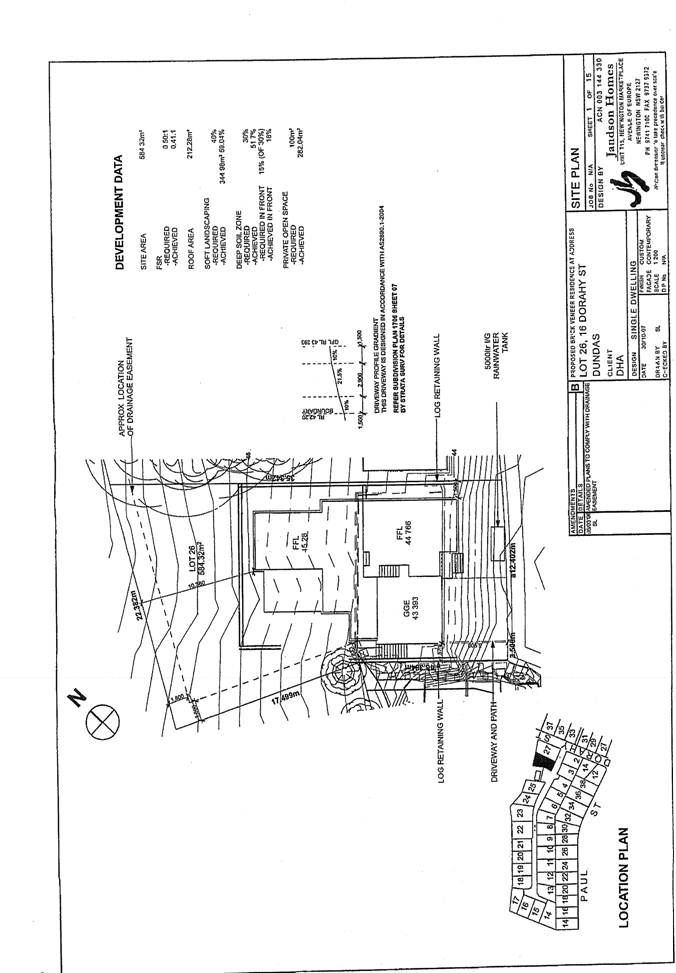
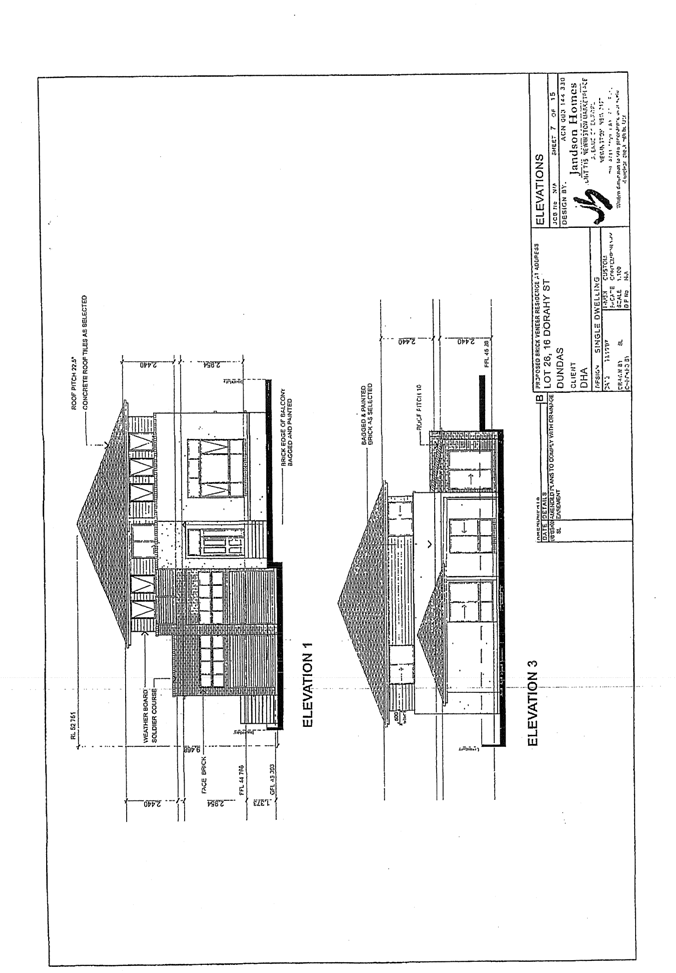
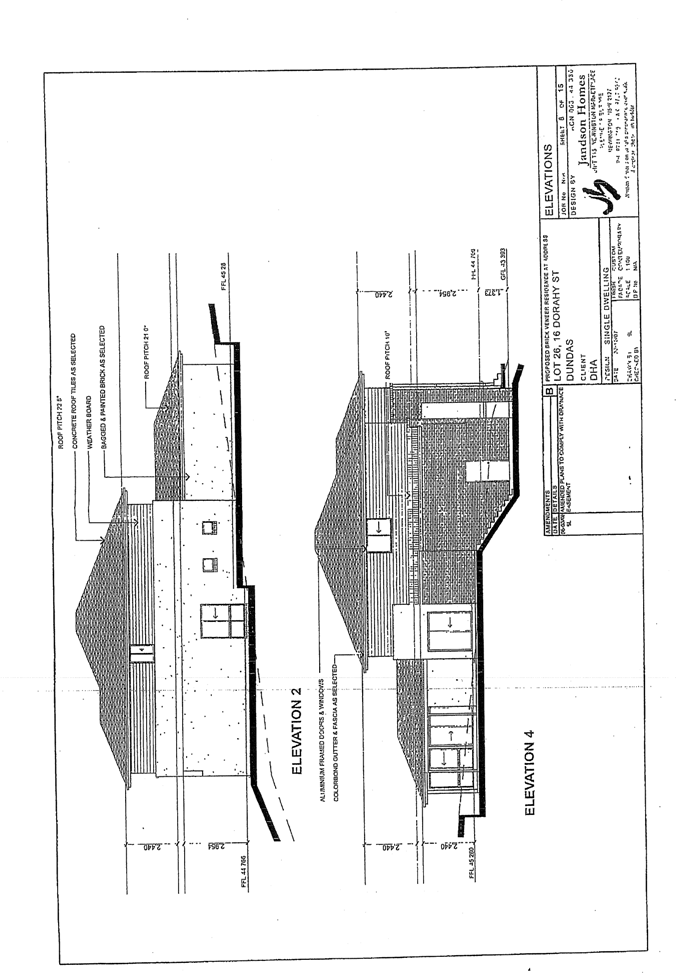
|
Attachment 2
|
Locality Map
|
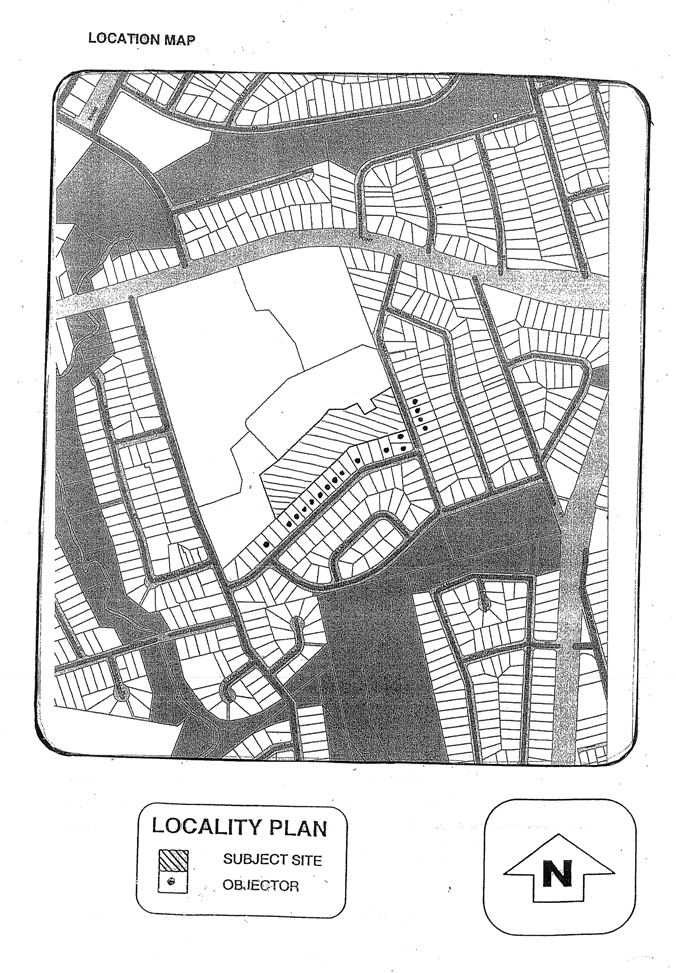
|
Attachment 3
|
Numerical Compliance Table
|
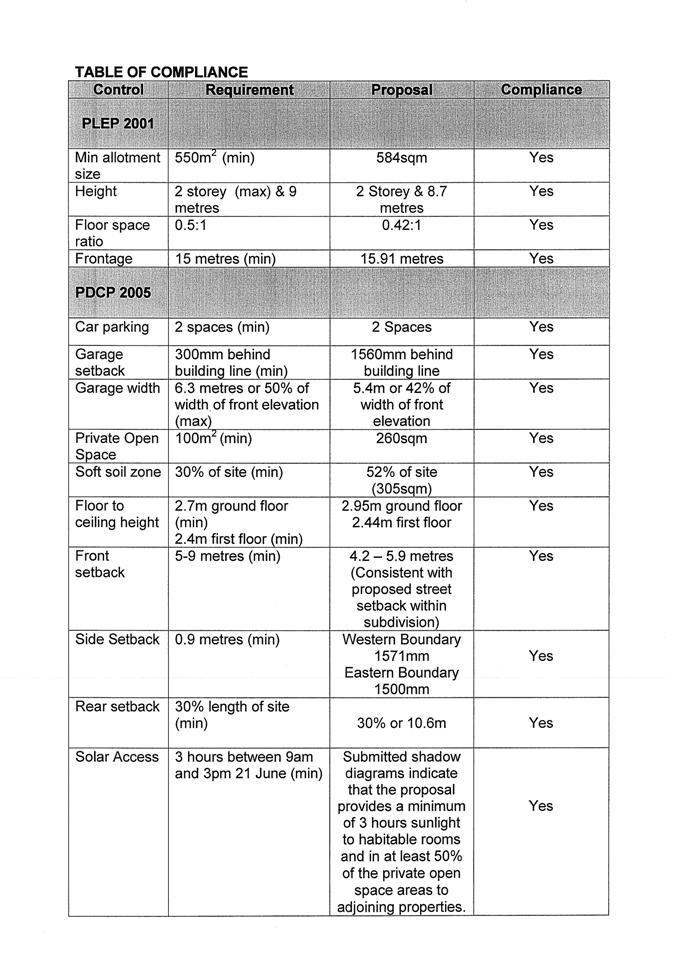
|
Attachment 4
|
Subdivision Plan of Approved Development &
Subject Lot
|
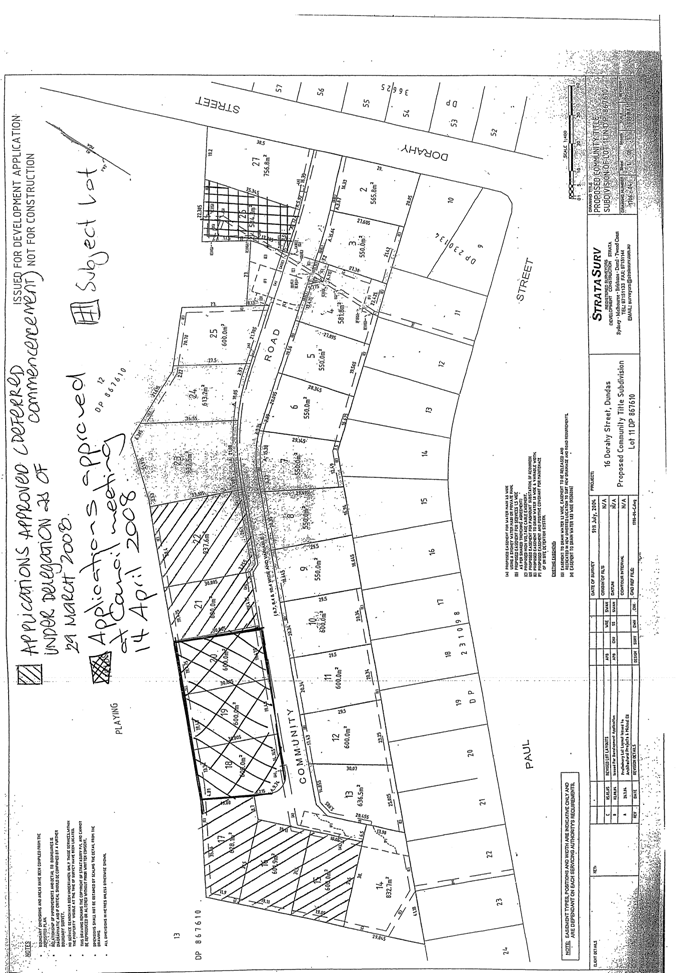
|
Regulatory Council
|
12 May 2008
|
|
|
|
ITEM NUMBER 14.21
SUBJECT 253 Church Street, Parramatta
(Lot B DP 380256) (Arthur Phillip Ward)
DESCRIPTION Internal fitout and
change of use to a convenience store.
(Locality map - attachment 3)
REFERENCE DA/211/2008 - Submitted 1 April 2008
APPLICANT/S Mr Ibrahim Hamdan
OWNERS Syros Investments
Pty Ltd
REPORT OF Student Planner
|
PURPOSE:
To determine
Development Application No. 211/2008, which seeks approval for the internal
fitout and change of use to a convenience store.
The application
has been referred to Council as the site is listed as a Heritage Item under
Schedule 5 City Centre Local Environmental Plan.
|
|
RECOMMENDATION
(a) That Council grant consent to
Development Application No. 211/2008, subject to standard conditions.
|
SITE & LOCALITY
1. The site is known as 253
Church Street, Parramatta. The
site is located on the western side of Church
Street with a frontage of 4.35m. The
area is characterised by retail and commercial development.
PROPOSAL
2. The proposal includes the following:
2.1 Internal fitout and change
of use from a jewellery store to convenience store, with internet service.
2.2 The proposed hours of
operation are Monday to Thursday, 7:00am
to 10:00pm, Friday, 7:00am to midnight,
Saturday, 8:00am to midnight and Sunday, 8:00am to 10:00pm.
2.3 The proposed works are at
ground level with storage and washing facilities located on the first floor.
Only the ground floor is accessible to customers.
STATUTORY CONTROLS
Parramatta City
Centre Local Environmental Plan
3. The subject site is zoned
B4 Mixed Use under the City Centre Local Environmental Plan. The proposed
change of use is permissible within the zone with the consent of Council.
City Centre Development Control
Plan
4. The proposal satisfies the
objectives of the City Centre Development Control Plan.
CONSULTATION
5. In accordance with
Council’s Notification Development Control Plan, the proposal was notified
between 9 April 2008 to 23 April 2008. No
submissions were received.
ISSUES
Heritage
6. The Development Application
was referred to Councils Heritage Advisor for assessment as the existing
building is listed as a Heritage Item under Schedule 5 of the City Centre Local
Environmental Plan. The comments of Councils Heritage Advisor are:
“The proposed new use is acceptable, in that
it does not impose any undue wear on the fabric of the place. The proposed
fitout works specified in the application documents are all reversible.
In general, internally illuminated signage
on heritage items in the City Centre area is not permissible; however, in this
case the proposal is to update the sides of the existing sign to reflect the
new business name. In the context of use of the existing sign elements, the
proposed modification of signage is thus fully acceptable.
In accordance with this the proposal is
appropriate and would have no impact on the heritage values of the place or the
wider area.”
7. Under the City Centre
Development Control Plan, Section 7.2 Signs
on heritage Items restricts illuminated signage on heritage items.
8. The existing shop has one
awning sign and one illuminated under awning sign. The proposal includes
replacing the plastic panel on the under awning sign to read “NSW Convenience
Store & Internet” and re painting the awning sign white with red writing
“NSW Convenience Store & Internet”.
9. In this regard, the
proposed signage is acceptable as it is for the replacement of two existing
signs to reflect the updated business use and name.
Environment and Health
10. The
Development Application was referred to Councils Environment and Health Officer
for assessment, and has imposed standard conditions.
Hours of Operation
11. The
proposed hours of operation are Monday to Thursday, 7:00am to 10:00pm, Friday, 7:00am to midnight, Saturday, 8:00am to midnight and
Sunday, 8:00am to 10:00pm.
12. The convenience store is not considered to
cause a disturbance to the adjoining shops within Church
Street and the hours of operation are satisfactory
considering the location of the convenience store being amongst restaurants and
cafes, which have similar hours of operation.
Ashleigh Matta
Development Assessment Officer
1 May 2008
Attachments:
|
1View
|
Plans and elevations
|
4 Pages
|
|
|
2View
|
History of Application
|
1 Page
|
|
|
3View
|
Locality Map
|
1 Page
|
|
REFERENCE MATERIAL
|
Attachment 1
|
Plans and elevations
|




|
Attachment 2
|
History of Application
|
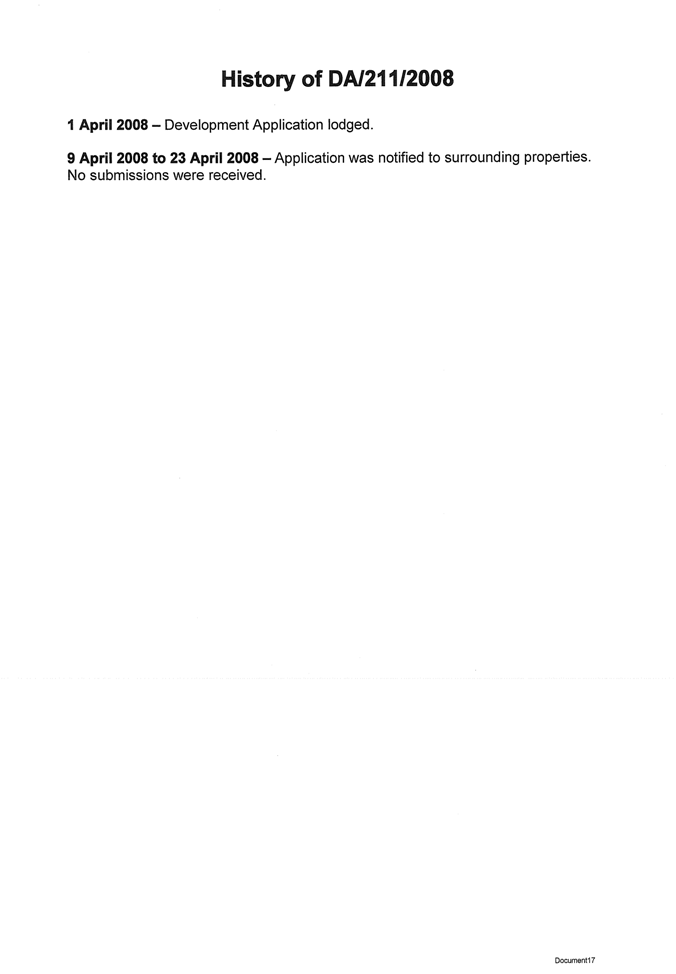
|
Attachment 3
|
Locality Map
|

|
Regulatory Council
|
12 May 2008
|
|
|
|
ITEM NUMBER 15.1
SUBJECT Length
of Time for Validity of a Development Application
REFERENCE F2005/01043 - D00923706
FROM Councillor C E Worthington
|
To be Moved by Councillor
C E Worthington:-
That the Manager Development Services
bring forward a detailed report to the Ordinary Meeting of Council to be held
on 10th June 2008, relating to the following matter:-
1 The pros and cons of reducing from 5
years to 3 years, the length of a time a Development Application is valid.
|
Rationale: Some
developers purchase properties on speculation, having no intention of
developing same themselves, but to have a DA passed to sell the plan. In some
cases, the purchaser may be short of cash and leaves the property in a poor
condition until as such time as the market picks up when he/she then decides to
demolish and commence building. I believe that if the time frame for the lapse
of a DA was put back to three years by PCC as once was the case, then it would
be less likely that so many properties would be left in a state of disrepair.
|
Regulatory Council
|
12 May 2008
|
|
|
|
ITEM NUMBER 15.2
SUBJECT Consultants
Employed by Council
REFERENCE F2004/06760 - D00923714
FROM Councillor C E Worthington
|
To be Moved by Councillor
C E Worthington:-
That the Group Manager Corporate Services bring forward a
detailed report, to the Ordinary Meeting of Council to be held on 10th
June 2008, relating to the following matter:-
1 An itemised list of all
Consultants employed by Council during the past two (2) years, excluding
those employed to assist in the recruitment of staff.
2 The reason for which
they were employed.
3 The total cost of each
consultancy.
4 The time taken to
complete each consultancy.
|
Rationale: With a
very tight budget, I believe that it is timely that costs associated with the
above services be closely scrutinised in order to ascertain where practices and
processes can be reviewed in order to save money, without necessarily cutting
down on essential services.
|
Regulatory Council
|
12 May 2008
|
|
|
|
ITEM NUMBER 15.3
SUBJECT Recruitment
of Council Staff through Consultants
REFERENCE F2007/00395 - D00923719
FROM Councillor C E Worthington
|
To be Moved by
Councillor C E Worthington:
That the Manager Human Resources and
the Group Manager Corporate Services bring forward a detailed report to the
Ordinary Meeting of Council to be held on 10th June 2008, relating
to the following matter:-
1 An itemised list of all Consultants
employed by Council to recruit staff during the past two (2) years.
2 The number of staff recruited in this
time frame.
3 The recruitment for which the
consultants were employed.
4 The cost of each consultancy, including
a breakdown in the cost of advertising each position in the various
newspapers.
5 The time taken to complete each
recruitment.
6 Whether Council has a negotiated set
corporate rate, and size of ads, for when it is recruiting staff.
|
Rationale: With
a very tight budget I believe that it is timely that costs associated with the
above services be closely scrutinised in order to ascertain where practices and
processes can be reviewed in order to save money, without necessarily cutting
down on essential services.
|
Regulatory Council
|
12 May 2008
|
|
|
|
ITEM NUMBER 15.4
SUBJECT Congratulations
to the Sydney Turf Club (STC) on the Golden Slipper
REFERENCE F2005/01920 - D00923786
FROM Councillor A A Wilson
|
To be
Moved by Councillor A A Wilson
|
|
That Parramatta
City Council:
1 Congratulate
the STC on the running of this year’s Golden Slipper.
2 Council
congratulate the STC on the effectiveness of its promotion of the Golden Slipper, and
3 Call for a report on Council's previous motion at the time
of the equine flu focussed on
the concrete actions taken by the Administrative officers regarding a
joint promotion with the STC.
|








