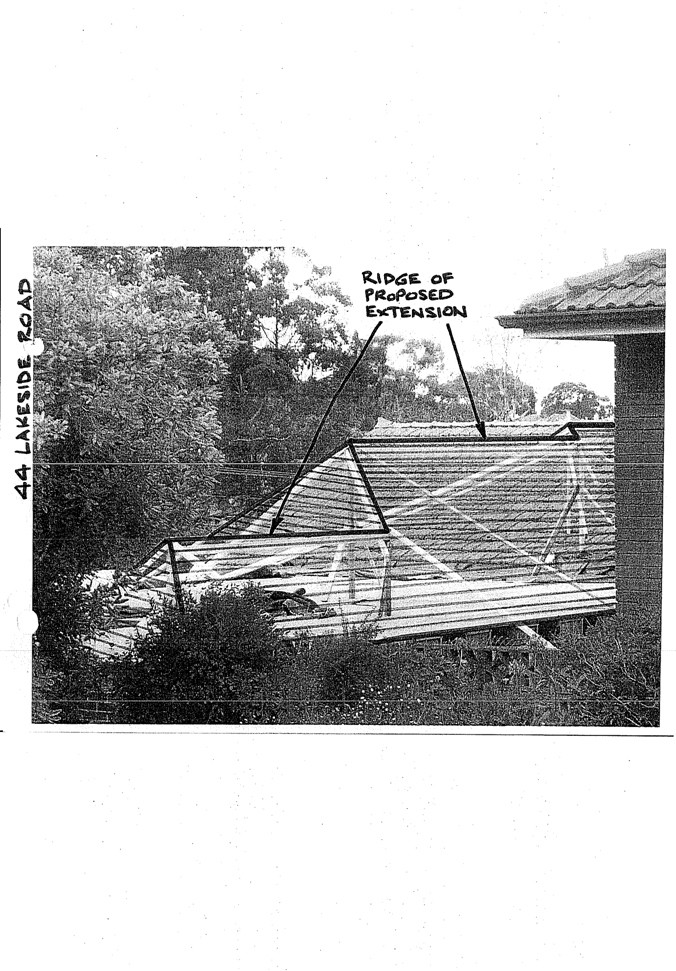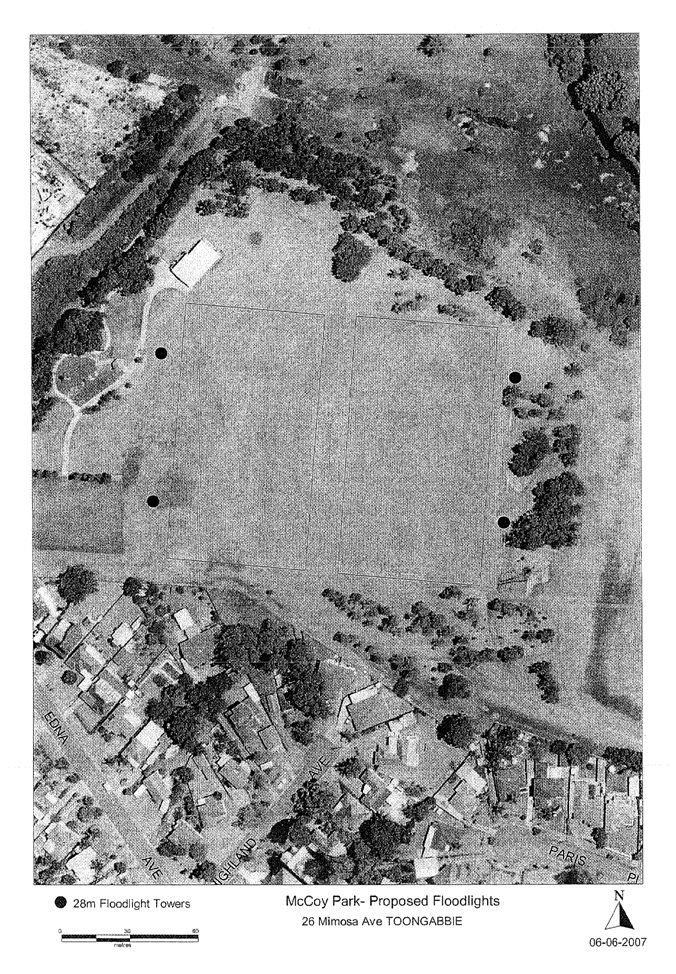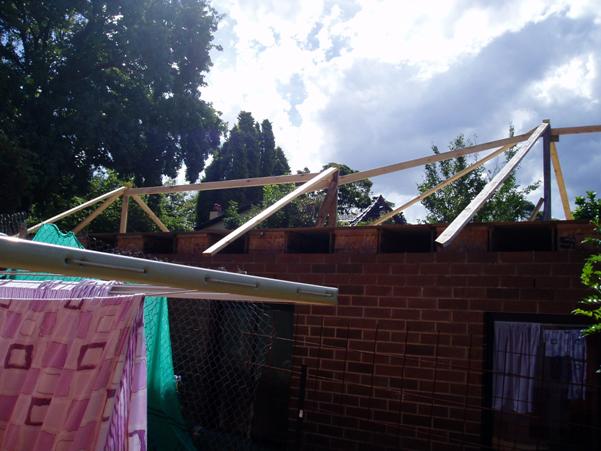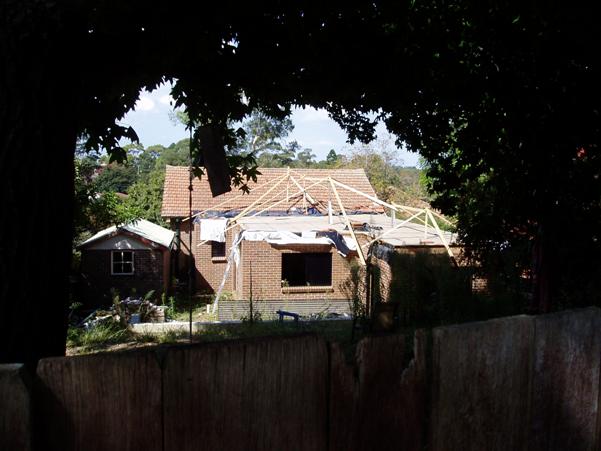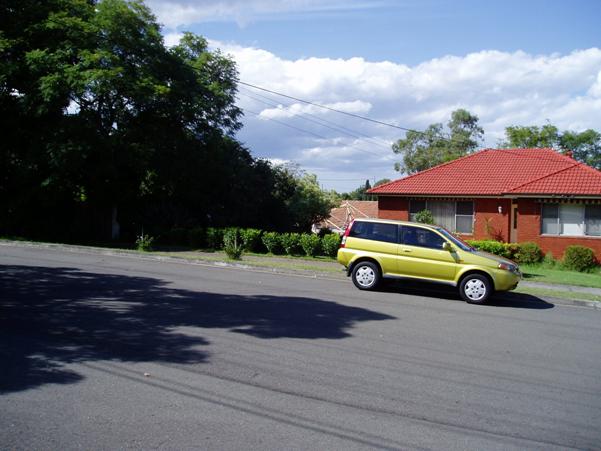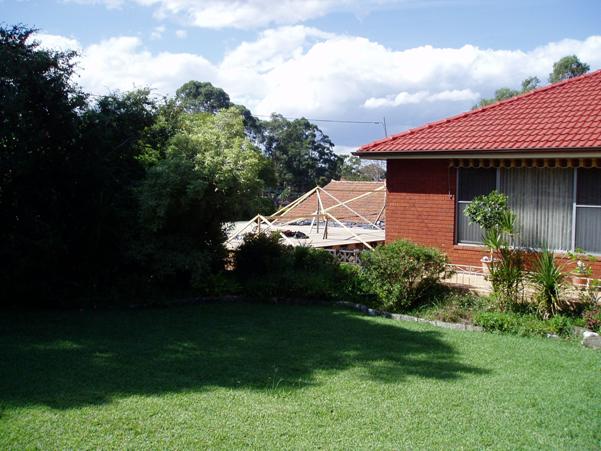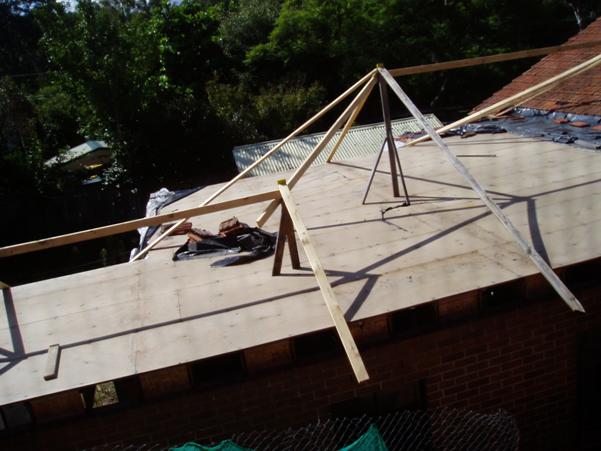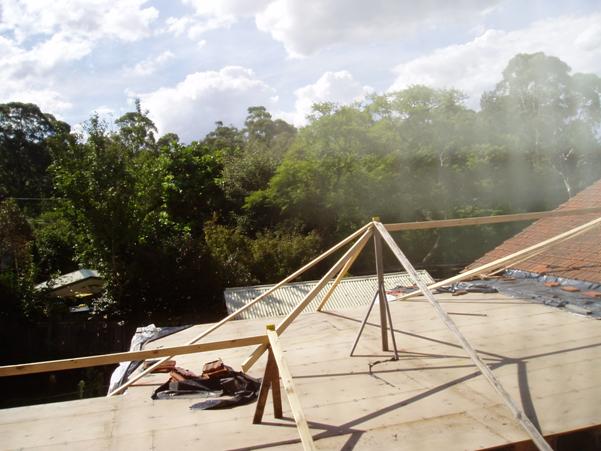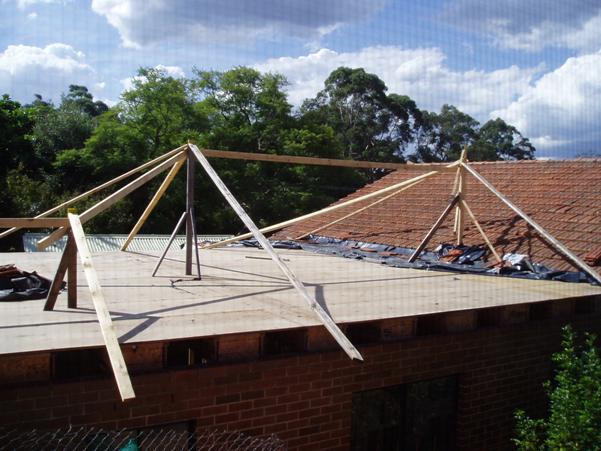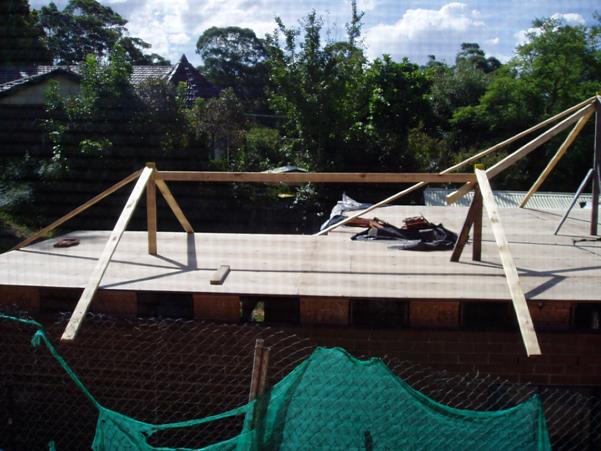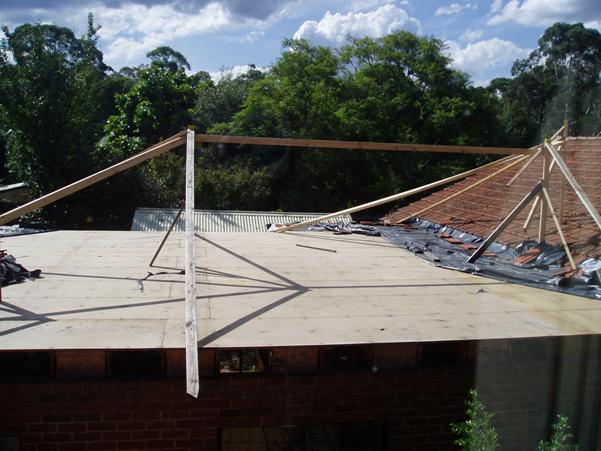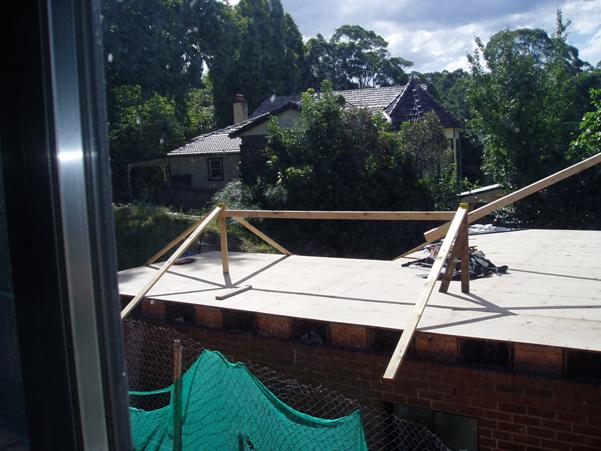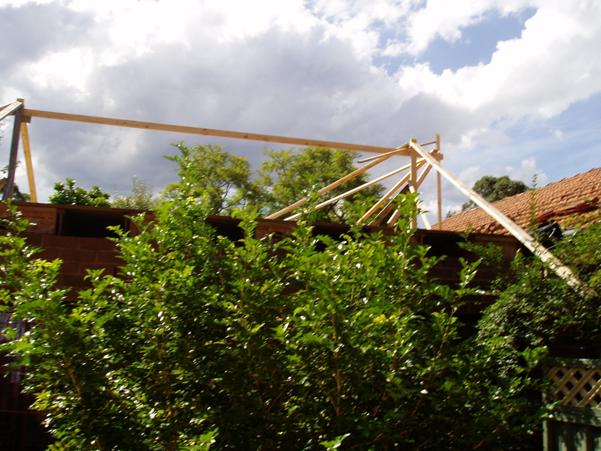
NOTICE OF Regulatory
Council MEETING
The Meeting of
Parramatta City Council will be held in the Council Chamber, Fourth Floor, 2
Civic Place, Parramatta on Monday, 14 April 2008 at 6:45pm.
Sue Coleman
Acting General
Manager
Parramatta – the leading city at
the heart of Sydney
30 Darcy Street Parramatta NSW 2150
PO Box 32 Parramatta
Phone 02 9806 5050 Fax 02 9806 5917 DX 8279 Parramatta
ABN 49 907 174 773
www.parracity.nsw.gov.au
“Think Before You Print”
|
|
Clr Paul Barber, Lord Mayor – Caroline Chisholm Ward
|
Sue Coleman, Acting General Manager - Parramatta City Council
|
|
|
Acting Group Manager City Services
|
|
|
Assistant Minutes Clerk – Michael Wearne
|
|
|
 Stephen Kerr –
Group Manager Corporate Stephen Kerr –
Group Manager Corporate
|
|
|
Minutes Clerk – Grant Davies
|
|
|
Marcelo Occhuizzi –Acting Group Manager Outcomes
& Development
|
|
|
|
|
|
|
|
|
|
|
|
Clr Omar Jamal – Arthur Philip Ward
|
|
|
Clr Lorraine Wearne - Lachlan Macquarie Ward
|
|
|
Clr Anita Brown – Elizabeth Macarthur Ward
|
|
|
Clr John Chedid – Elizabeth Macarthur Ward
|
|
|
Clr David Borger – Macarthur Ward Elizabeth
|
|
|
Clr Andrew Wilson – Lachlan Macquarie Ward
|
|
|
Clr Paul Garrard – Woodville Ward
|
|
|
Clr Tony Issa, OAM – Woodville Ward
|
|
|
Clr Julia Finn – Arthur Philip Ward
|
|
|
Clr Brain Prudames – Caroline Chisholm Ward
|
|
|
Clr Chris Worthington – Caroline Chisholm Ward
|
Clr Pierre Esber, Deputy Lord Mayor – Lachlan Macquarie Ward
|
Clr Maureen Walsh – Wooville Ward
|
Clr Chiang Lim
– Arthur Phillip Ward
|

|
GALLERY
|
Regulatory
Council
|
14 April 2008
|
|
|
|
TABLE OF
CONTENTS
1 CONFIRMATION OF MINUTES -
Ordinary Council
- 25 March 2008
2 APOLOGIES
AND LEAVE OF ABSENCE
3 DISCLOSURE
OF INTEREST - COUNCILLORS AND STAFF
4 PETITIONS
5 PUBLIC
FORUM
6 DEVELOPMENT APPLICATIONS TO
BE ADOPTED WITHOUT DISCUSSION
7 DEVELOPMENT APPLICATIONS
REFERRED FOR ON-SITE MEETINGS
8 DEVELOPMENT APPLICATIONS TO
BE BROUGHT FORWARD
9 Reports - Domestic Applications
9.1 281
Church Street, Parramatta
(Lot 3 DP 610555) (Arthur Phillip Ward)
9.2 G8
& G7B, 162 Church Street, Parramatta
(Lot 1 in DP 731780) (Arthur Phillip Ward)
9.3 122
The Trongate Granville (crn Charles Streets)
(Lots 5A & 6A DP 159581) ( Woodville Ward)
9.4 10
Purchase Street Parramatta
(Lot E DP 172693)
10 Reports - Development Applications
10.1 16
Dorahy Street, DUNDAS (Proposed Lot
18)
(Lot 11 DP 867610) (Elizabeth Macarthur Ward)
10.2 16
Dorahy Street, DUNDAS (Proposed Lot
19)
(Lot 11 DP 867610) (Elizabeth Macarthur Ward)
10.3 16
Dorahy Street, DUNDAS (Proposed Lot
20)
(Lot 11 DP 867610) (Elizabeth Macarthur Ward)
10.4 16
Dorahy Street, DUNDAS (Proposed Lot
10)
(Lot 11 DP 867610) (Elizabeth Macarthur Ward)
(Location Map - Attachment 3)
10.5 16
Dorahy Street, DUNDAS (Proposed Lot
11)
(Lot 11 DP 867610) (Elizabeth Macarthur Ward)
(Location Map - Attachment 3)
10.6 16
Dorahy Street, DUNDAS (Proposed Lot
12)
(Lot 11 DP 867610) (Elizabeth Macarthur Ward)
(Location Map - Attachment 3)
10.7 16
Dorahy Street, DUNDAS (Proposed Lot
13)
(Lot 11 DP 867610) (Elizabeth Macarthur Ward)
10.8 153 Woodville Road Merrylands
(Sec 6 Lot 5 DP 947) (Woodville Road)
10.9 Church
Street Mall (between Macquarie and Darcy
Streets Parramatta)
10.10 215 -
217 Church Street, Parramatta
(Lot E DP 15013) (Arthur Philip Ward)
10.11 289-291
Church Street, Parramatta
(Lot 4 DP25055 & appt row, Lot 3 Sec 24 DP 25055)
Location Map - Attachment 2
10.12 2B Fleet Street, North Parramatta
(Arthur Phillip Ward)
10.13 McCoy Park,
26 Mimosa
Avenue,
Toongabbie
Lots 17-20 in DP 8408, Part Portion 144 and Lot
A in DP 29128 (Caroline Chisholm)
10.14 33-35
Wigram Street
and 31 Allen Street Harris Park (Lots 2-5 DP 13579 and Lots 1 & 3
DP 315922) (Elizabeth Macarthur Ward) Location Map - Attachment 1
10.15 3-7/52
George Street, Parramatta
(Lot 3 SP 21427, Lot 7 SP 32000) (Arthur Phillip Ward)
10.16 73
Marion Street,
Harris Park
(Lot 8 DP 2114) (Elizabeth Macarthur Ward)
10.17 2
Stewart Street
(corner Marsden Road), Ermington
10.18 19
Buller Street, NORTH PARRAMATTA
(Lot 1 DP 115081) (Arthur Philip Ward)
10.19 44 Lakeside Road, Eastwood
(Lot 77 DP 8424) (Lachlan Macquarie Ward)
11 DECISIONS FROM CLOSED SESSION
12 Closed Session
12.1 Tender
No. 3/2008 - Construction of Marsden Weir Fish Lock.
This report is
confidential in accordance with section 10A (2) (d) of the Local Government act
1993 as the report contains commercial information of a confidential nature
that would, if disclosed (i) prejudice the commercial position of the person
who supplied it; or (ii) confer a commercial advantage on a competitor of the
Council; or (iii) reveal a trade secret.
13 QUESTION TIME
|
Regulatory Council
|
14 April 2008
|
|
|
|
ITEM NUMBER 9.1
SUBJECT 281 Church Street, Parramatta
(Lot 3 DP 610555) (Arthur Phillip Ward)
DESCRIPTION Proposed new
signage, shopfront doors and windows and outdoor dining for an existing
restaurant
REFERENCE DA/1069/2007 - Submitted 11 December 2007
APPLICANT/S Designcorp Australia
OWNERS Dr M F Lai and Mrs
G J Lai
REPORT OF Manager Development Services
|
PURPOSE:
1. To determine Development Application No. 1069/2007, which
seeks approval for exterior modifications including new signage, shopfront
doors and associated outdoor dining for an existing use as a restaurant.
The application has been
referred to Council as 281 Church Street is listed as a heritage item
in Schedule 5 of the Parramatta City Centre Local Environmental Plan 2007.
|
|
RECOMMENDATION
(a) That
Development Application No. 1069/2007, which seeks approval for exterior
modifications including new signage, shopfront doors with associated outdoor
dining to continue an exisiting use as a new restaurant, be approved subject
to standard conditions and the following extraordinary conditions.
i) Prior to the placement of the tables,
chairs, and safety barriers on
Council's footpath, a licence agreement between
the proprietors of the business and Council must
be entered into. Please contact
Property Management Officer,
Parramatta City Council on 9806 5000.
This consent does not operate until the licence agreement has been entered into.
ii)
At all times, the placement of furniture and the operation of the facility are to comply with
the licence agreement, and
Council's Outdoor Policy. A copy of the Policy is available from Council.
iii)
A public liability insurance policy is to be taken out in accordance with the terms of Council's
licence agreement. The policy is to remain current for the
full term of the operation of the
facility on Council's footpath. A
copy of the policy shall be provided to Council prior to the use of the area.
|
SITE & LOCALITY
1. The site is known as 281 Church Street, Parramatta and is located on the corner of
Church & Philip Street. The site is located on the western side of Church Street with a frontage of
approximately 5.8m to Church Street and 20.3m to Philip Street. The immediate area is characterised
by shops, restaurants and Places of Public Entertainment.
PROPOSAL
2. Development
Application No. 1069/2007 seeks approval for the
following:
2.1 Ornamental changes to external walls which
include grey stone tiles
to the wall of the ground floor and plywood lining
on the top hamper.
2.2 Signage comprising of block letters on the
wall of the ground
floor façade and awning fascia signage.
2.3 Outdoor dining area comprising of 13 tables
and 44 seats
2.4 External alterations which include the
provision of two new entry
doors.
BACKGROUND
Unauthorised Works
3. The development application does not
propose internal alterations which would require the consent of Council.
However it has been bought to the attention of Council that significant
internal works have been undertaken which involved the removal of the kitchen
area and the relocation of the internal staircase. The site was inspected by
Council Officers and the applicant was advised to immediately cease work within
the kitchen area until a determination of the development application had been
granted. As a result the applicant has advised that the new kitchen fitout will
be consistent to the original layout as shown on the submitted plans. The
application has been referred to Council’s Health Officer who has no objection
to the proposal subject to the incorporation of conditions. The matter has also
been referred to Council’s Development Control Unit for further action in
relation to the unauthorised work.
STATUTORY CONTROLS
Sydney Regional Environmental
Plan No. 28
4. At the time of lodgement of the development application the
site was zoned as Retail Core Zone (City Centre Precinct) under the provisions
of Sydney Regional Environmental Plan 28 – Parramatta. The proposal is permissible
within the zone with the consent of Council.
Parramatta City Centre Local Environmental Plan
2007
5. Subsequent to lodgement, the Parramatta City Centre Local
Environmental Plan 2007 was gazetted. Under the provisions of this Plan the
site is zoned B4 Mixed Use and the proposal for external alterations, signage
& outdoor dining is permissible.
Parramatta City Centre Development Control Plan
2001
6. The provisions of the Parramatta City Centre Development
Control Plan 2001 have been considered in the assessment of the proposal. The
proposal is consistent with the objectives of the plan.
Parramatta City Centre Development Control Plan
2007
7. The provisions of the Parramatta City Centre Development
Control Plan 2007 have been considered in the assessment of the proposal. The
proposal is consistent with the objectives of the plan.
Outdoor Dining Policy
8. The proposal seeks approval for outdoor
dining comprising of 13 tables and 44 chairs. The outdoor dining area has a
width of 3.5 metres and is setback 900mm from the kerb. A 2.7 metre wide
pedestrian path is provided for safe pedestrian egress. The proposal complies
with the Outdoor Dining Policy.
CONSULTATION
9. In accordance with Council’s Notification Development
Control Plan, the proposal was notified between the 16
January 2008 and 30 January 2008. No submissions were received.
10. The application was referred to Councils Property Manager as
the proposal seeks approval for outdoor dining comprising of 13 tables and 44
chairs. The application has the support of Councils Property Manager, subject
to the incorporation of standard conditions.
ISSUES
Heritage
11. The development application was referred to Councils Heritage
Advisor for assessment as the site has been identified as an item of heritage
significance in Schedule 5 of the Parramatta Local Environmental Plan 2007. The
comments of Council’s Heritage Advisor include:
In my opinion,
the impact of the proposed works on the heritage values of the place, the
adjacent heritage items, and the area in general is acceptable.
12. Accordingly, there are no objections to the proposal on heritage
grounds.
James McBride
Development & Certification Officer
Attachments:
|
1View
|
Locality Map
|
1 Page
|
|
2View
|
Plans and Elevations
|
2 Pages
|
REFERENCE MATERIAL
|
Attachment 1
|
Locality Map
|

|
Attachment 2
|
Plans and Elevations
|


|
Regulatory Council
|
14 April 2008
|
|
|
|
ITEM NUMBER 9.2
SUBJECT G8 & G7B, 162 Church Street, Parramatta
(Lot 1 in DP 731780) (Arthur Phillip Ward)
DESCRIPTION Use of existing
premises as an educational facility and erection of signage. Location Map -
Attachment 3
REFERENCE DA/1083/2007 - Submitted 14 December 2007
APPLICANT/S GL Education Pty
Ltd
OWNERS Parramatta City Council
REPORT OF Manager Development Services
|
PURPOSE:
To determine Development Application No. 1083/2007 that seeks approval
to use of the existing premises as an educational facility, including the
erection of signage.
The application has been assessed by an independent consultant town
planner and referred to Council due to Council being the owner of the site.
|
|
RECOMMENDATION
(a) That Council grant
consent to Development Application No. 1083/2007 subject to standard
conditions and the following extraordinary conditions.
Signage
The proposed
signage on the 1st floor above the balcony facing Darcy Street is not
approved under this consent.
Reason: This signage is considered excessive
and would detract from the streetscape given the large fascia signs proposed
on the awning to this frontage and the number of other signs along this
frontage.
Disabled
Access
Access for
people with disabilities is to be maintained within the suites, with the
internal fitout layout to be designed to ensure appropriate door clearances
and door handle design in accordance with the requirements of the Building
Code of Australia Part D3 “Access for People with Disabilities” and
Australian Standard AS1428.1 (2001) - Design for Access and Mobility - Part 1
General Requirements for Access - Buildings.
As a minimum,
an accessible path of travel is required to the library, office, teacher’s
tea room, interview room and at least one training room. Certification that
the existing fitout complies with this condition, or has been altered to
comply with this condition is to be provided prior to occupation.
Reason: To ensure the provision of equitable and
dignified access for all people in accordance with disability discrimination
legislation and relevant Australian Standards.
(b) Further, that the
applicant be advised that the existing advertising structure on the 1st
floor of the Darcy Street frontage is to be removed within 1 month
of the date of this consent.
|
PROPOSAL
1. DA/1083/2007 seeks approval for the use
of an existing premises as an educational establishment for tuition of school
students between Years 1 and 12. This tuition includes English, Maths and
Science subjects. The proposed hours of operation are between 12pm
to 7.30pm
Monday to Friday and 10am to 5.30pm Saturday and Sunday. A total of
8 staff are proposed, with a maximum of 40 students at any one time.
2. It is also proposed to replace the
existing signage of the previous users of the premises with signage related to
the tuition business. The proposed signage is detailed as follows:
· Lightbox sign 1.050m x 0.45m to
be located on the ceiling of the walkway of the shopping centre outside suite G8
· Illuminated sign 0.3m x 0.5m at
the Church Street and Darcy Street entrance
· Lightbox sign 2.4m x 0.5m at the
Darcy Street entrance
· Lightbox sign 2.85m x 1.1m on
the first floor above the balcony facing Darcy Street
· Banner 5.5m x 1.4m on the
exterior window of suite G7B facing Darcy Street
· Sign 7.5m x 0.5m on the awning to Darcy Street.
SITE & LOCALITY
3. The site is known as 162 Church Street, Parramatta (Lot 1 in DP
731780), “The Connection Arcade”, and has frontages to both Church Street and Darcy Street. The suites to be occupied are G8 and G7B
and are located on the first floor level. The site is surrounded by a mix of
uses and building types, typical of its location within the retail centre of Parramatta.
STATUTORY CONTROLS
Sydney Regional Environmental
Plan No. 28 - Parramatta
4. The site is zoned part Retail Core Zone and part City Core
Zone and is located within the City Centre Precinct under SREP28.
5. The gazettal of Parramatta City Centre Plan Local
Environmental Plan 2007 repealed Sydney Regional Environmental Plan No. 28 – Parramatta (SREP 28) on 21 December 2007. However that Plan contains a savings
provision at clause 8, which indicates that development applications lodged but
not determined prior to the commencement of the instrument are to be assessed
as if the instrument had been exhibited but not adopted. Accordingly, SREP 28
still applies to this application and is addressed as follows.
6. The proposed use as an educational establishment is
consistent with the aims of the City Centre Precinct and the objectives of the
two zones. None of the building design requirements are of relevance given the
proposal is for occupation, with the exception of the Church Street controls, which are addressed following.
7. The Church Street controls of relevance seek to ensure that Church Street provides for a diverse range of retail and
cultural activities to revitalize the central role of Church Street in the public life of the city. The
proposed educational establishment satisfies this requirement.
8. Clause 70 applies to outdoor advertising and signage. The
proposed signage is of appropriate size and scale and allows easy location of
the business, with the exception of the proposed signage on the first floor
above the balcony of the Darcy Street frontage.
9. This signage is considered excessive given the large fascia
sign proposed on the awning to this frontage, the number of other signs and the
lack of other such signage in the locality. Therefore a condition of consent
recommending the deletion of this sign is proposed.
Parramatta City
Centre Local Environmental Plan 2007
10. The site is zoned B4 Mixed Use under Parramatta City Centre
Local Environmental Plan 2007 and the use of an educational establishment is
permissible with consent.
11. The gazettal of Parramatta City Centre Plan Local Environmental
Plan 2007 repealed Sydney Regional Environmental Plan No. 28 – Parramatta (SREP 28) on 21 December 2007. However that Plan contains a savings
provision at clause 8, which indicates that development applications lodged but
not determined prior to the commencement of the instrument are to be assessed
as if the instrument had been exhibited but not adopted. Accordingly,
Parramatta City Centre Plan Local Environmental Plan 2007 is addressed
following as if it is a draft instrument.
12. The proposal is consistent with the objectives of the B4 Mixed
Use zone. The only other controls of relevance are those related to signage.
The proposed sign at the second level of the building would be prohibited as it
is located higher than the first floor window sill level and as such is not
exempt development.
Parramatta City
Centre Development Control Plan
13. The relevant provisions relate to signage and waste management.
The proposed signage (other than that discussed in relation to SREP 28 above)
is considered appropriately designed.
14. As has been discussed in relation to SREP 28, the number of
signs is considered excessive and unnecessary and as such the inappropriately
located signage above the awning level is to be deleted. Due to the location of
the signage it is unlikely to affect residential amenity and as such no curfew
is required.
15. The proposal incorporates a satisfactory waste management plan
and will provide bins for recycling of appropriate materials
CONSULTATION
16. The application did not require notification under Council’s
Notification DCP.
ISSUES
Disabled Access
17. The Disability Discrimination Act (DDA) requires that Council
consider whether adequate accessibility is available when assessing a
development application. In order to ensure an appropriate level of
accessibility, a condition of consent is recommended requiring the fitout
design to provide accessible paths of travel to a range of facilities provided
within the education establishment in compliance with AS1428.1.
Signage
18. As has been discussed above, the proposed number of signs to
the Darcy
Street frontage is considered to be excessive and the location of signage
above the awning is considered to be inappropriate. In order to minimise the
visual clutter created by signage, the sign at the first floor level is
recommended to be deleted.
Car Parking
19. The suites were previously being used as a gym and the new
proposal is for tutoring of up to 40 children (school age). It is considered
the car parking generation by the new use is likely to consist of “drop offs”
compared to the “park and stay” usage of gym use. As such parking demand is
likely to fall.
20. Further, the site is located adjoining the railway station
which provides for excellent access by public transport.
Works Completed
21. It appears that internal fitout works have been carried out to
the premises and the banner and the internal signage has already been erected.
The use has not yet commenced. The internal works would constitute Exempt
Development under SREP 28, and requires no further consideration and does not
form part of any approval granted to this DA. Since the signage has already
been erected, retrospective approval cannot be given for works already carried
out. As such, the signage must also be excluded from any approval granted.
Louise Connolly
Manager Development Services
Attachments:
|
1View
|
Table of Compliance
|
1 Page
|
|
2View
|
Plans and Elevations
|
5 Pages
|
|
3View
|
Locality Map
|
1 Page
|
|
4View
|
Photograph of subject site
|
1 Page
|
REFERENCE MATERIAL
|
Attachment 1
|
Table of Compliance
|

|
Attachment 2
|
Plans and Elevations
|


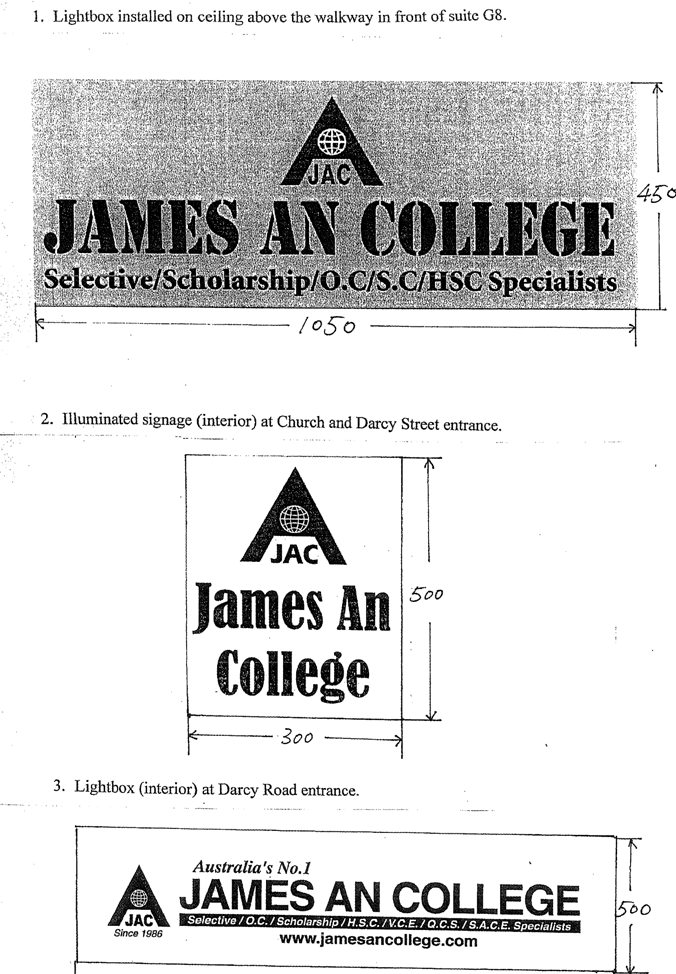
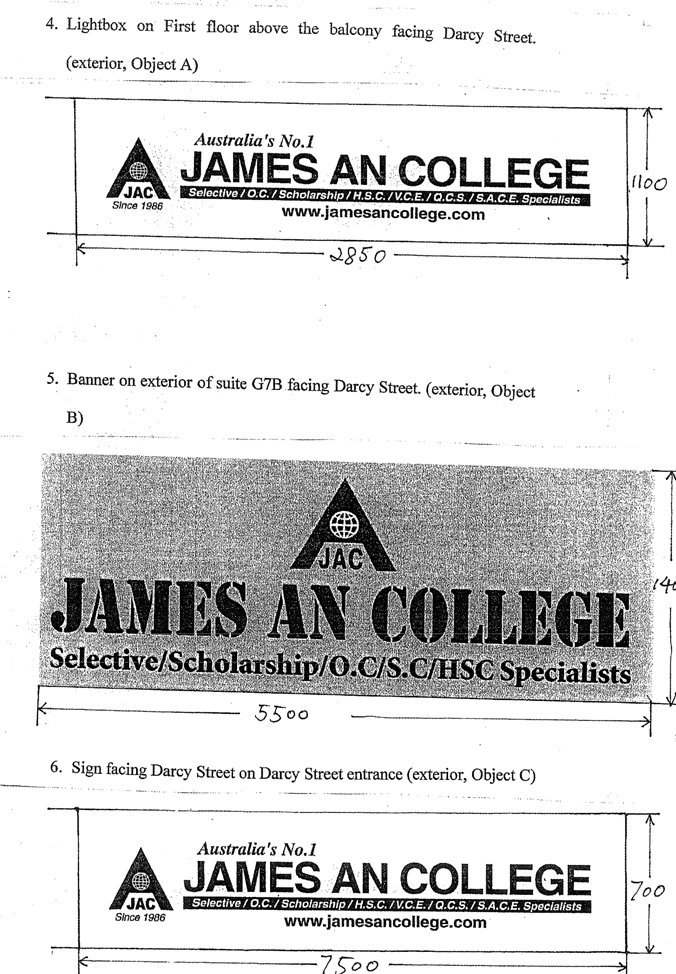
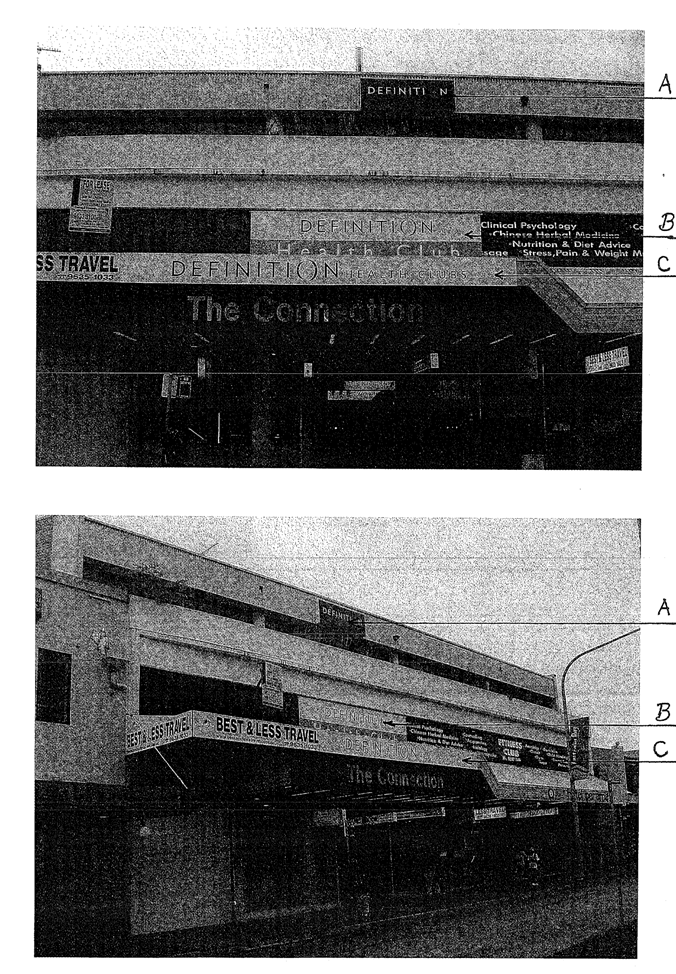
|
Attachment 3
|
Locality Map
|
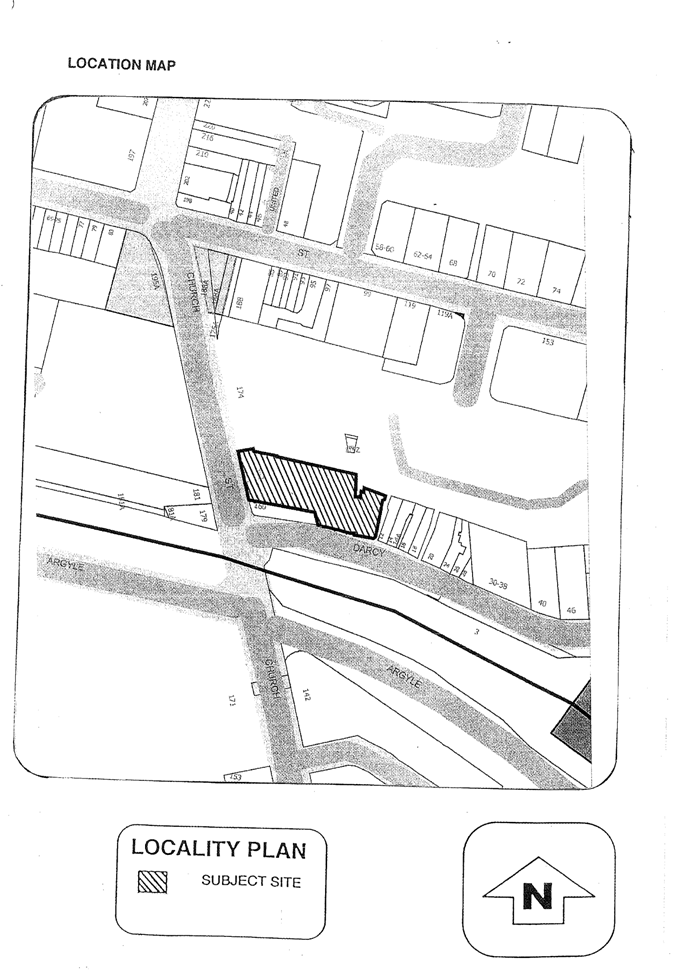
|
Attachment 4
|
Photograph of subject site
|
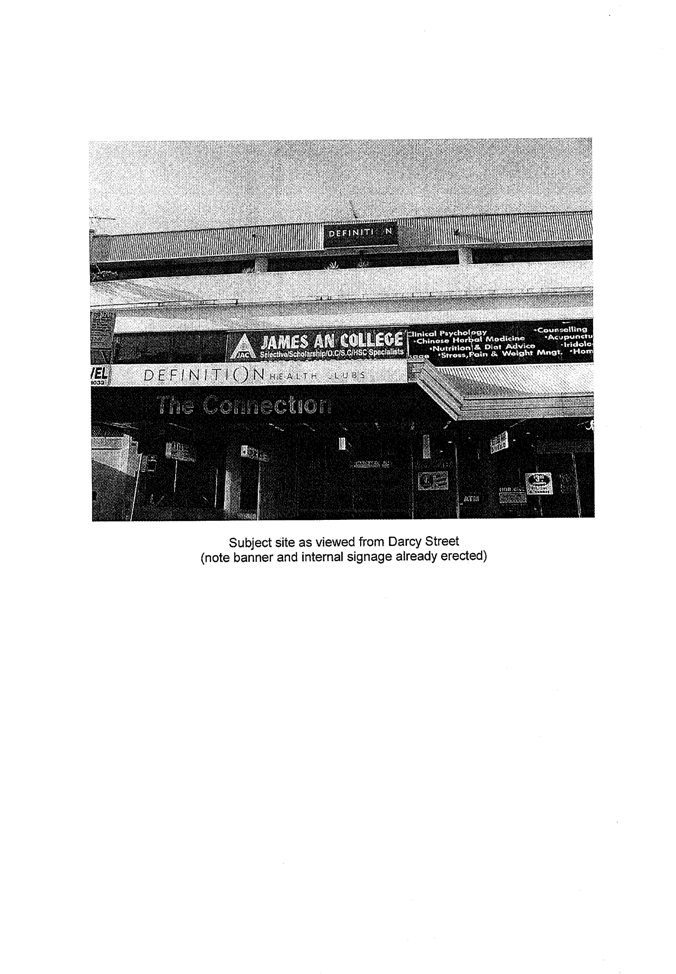
|
Regulatory Council
|
14 April 2008
|
|
|
|
ITEM NUMBER 9.3
SUBJECT 122 The Trongate Granville (crn Charles
Streets)
(Lots 5A & 6A DP 159581) ( Woodville Ward)
DESCRIPTION Alterations and
additions to the existing dwelling comprising construction of an awning,
enclosed toilet and ensuite. In addition, the application proposes alterations
to the existing hairdressing salon to incorporate a sliding door to the
northern elevation of the building.
REFERENCE DA/603/2007 - Submitted 7 August 2007
APPLICANT/S Mrs A Khoury
OWNERS Mrs A Khoury
REPORT OF Manager Development Services
|
PURPOSE:
1. To determine Development Application No. 603/2007 which
seeks consent for the alterations and additions to the existing dwelling
comprising construction of an awning, enclosed toilet and ensuite. In
addition, the application proposes alterations to the existing hairdressing
salon to incorporate a sliding door to the northern elevation of the
building.
2. The application has been referred to Council due to four
submissions received during the notification period.
|
|
RECOMMENDATION
(a) That Council grant consent to Development Application
No.603/2007 subject to standard conditions and the following extraordinary
conditions:
1.
The main bedroom located on the upper level of the dwelling is not to be used
as a separate dwelling as defined in Parramatta Local Environment Plan 2001.
In this regard the sink
located in the bedroom is to be removed, as indicated in red on the approved
plans.
Reason: To ensure the room is not used as a separate dwelling
2.
The 2 new first floor bathroom windows located along the southern elevation
of the dwelling are to be frosted/opaque glass. Details are to be submitted
to the satisfaction of the nominated PCA prior to release of the Construction
Certificate.
Reason: To protect
the amenity of the area
(b)
Further, that the objectors
be advised of Council’s decision.
|
SITE & LOCALITY
1. The subject site is located on the western side of The
Trongate. The site is rectangular in shape, has a frontage of 20.4m, a depth of
30.6m, and an area of 624m². A two storey dwelling house with an attached shop
is currently located on the site. Development Consent 137/2003 was granted on 6 June 2003 to the fitout and use of the existing premises as a hair
dressing salon in conjunction with the existing residence. Approval to the use
of the property as a hairdressing salon was granted pursuant to cl43(2) of
PLEP2001.
PROPOSAL
2. The applicant is seeking approval to alterations and additions to the
existing dwelling comprising of the following:
2.1. Construction of an awning
2.2. Installation of an ensuite and additional toilet
2.3. Installation of a sliding gate
within the existing brick fence along the northern boundary (Charles Street frontage)
2.4. Installation of new windows and door on the northern elevation
In addition, the applicant proposes alterations to the
existing hairdressing salon to incorporate a sliding door along the northern
elevation for access to Charles Street.
STATUTORY CONTROLS
3. The site is zoned Residential 2(b) under Parramatta Local
Environmental Plan 2001. The proposed alterations are permissible with
development consent.
CONSULTATION
4. The application was notified to adjoining property
owners/occupiers between 24 September 2007 and 8
October 2007. A petition with 12
signatories and three additional submissions were received.
5. A request for additional information was sent on 18 October 2007 requesting additional details regarding the deep soil zone,
easement and further information on the changes which could result in a granny
flat being created. As a result of the additional information submitted by the
applicant, a further petition was received dated 2
November 2007 signed by 11 persons withdrawing their objection. Therefore there
are 3 submissions and one signatory objecting to the proposed development.
Issues raised in the submissions are discussed below.
Traffic issues due to the proposed sliding door to the northern
elevation of the hairdressers and the awning at the rear of the dwelling
6. Concern is raised over the potential
increase in traffic which may arise from additional customers visiting the
salon. Of particular concern to the residents is the proposed sliding door on
the northern (Charles Street) elevation of the hairdressing
salon and the rear awning which residents feel will increase the number of
customers.
7. The sliding door will provide access to
an existing shop and does not increase the floor area of the hairdresser shop.
Accordingly the proposed sliding door will not increase traffic generation or
on-street parking demand beyond that which is already associated with the site.
8. The size of the hairdressing salon will
not increase thereby there is no likelihood that the number of customers is to
increase.
Noise due to the size of the
awning
9. Concern is raised regarding the size of the awning located
within the rear area of the site and the potential for noise to increase in the
rear yard area.
10. The applicant has modified the plans and reduced the size of
the awning to minimise impacts on the adjoining neighbours. In addition the
proposed awning is to be used for residential purpose associated with the
dwelling and not the hairdresser shop and noise levels expected are those
associated with the residential use of the rear yard.
Existing easement
11. Concern is raised over an existing easement between 122 The
Trongate and 2 Charles Street.
12. The following Easements and Positive Covenant apply to these
parcels of land:
- Right of Footway
- Easement to Permit Encroaching
Structures to Remain Variable Width
- Positive Covenant to allow
existing fencing to remain
Issues between the property owners regarding easements are
private matters as stated in the Instrument setting out the terms of the
easements and positive covenant created pursuant to Section 88b of the
Conveyancing Act 1919. These documents state the only people allowed to
release, verify or modify Easements and Positive Covenant are the owners of 122
The Trongate. Notwithstanding this, the proposed awning will be located
approximately 4metres from the existing easement, and as such the proposed
development will have no impact on the existing easement.
Potential dual occupancy
13. Concern is raised that the proposed internal works to the
dwelling may result in an unauthorised dual occupancy.
14. A condition of consent will be placed on the consent to ensure
that the main bedroom located on the upper level of the dwelling is not used as
a separate dwelling. The deletion of the bar area as required in a condition of
consent will reduce the opportunity to utilise the area as a separate
occupancy.
Incorrect details and issues regarding previous unauthorised works
not noted on plans
15. Concern is raised that the plans sent out during the
notification period do not accurately represent the existing dwelling and that
previous unauthorised works (construction of bathrooms) are not clearly
detailed.
16. The plans submitted with the DA and those notified provide the
required level of detail, and are sufficient to enable a full and proper
assessment of the application to be made. Whilst it is acknowledged that works
to the bathroom had commenced, upon compliance investigating the matter, they
ceased work and lodged a Development Application.
Work hours
17. Concern is raised that the proposed works may be constructed
during evening hours
18. A standard condition of consent will limit construction work,
between the hours of 7.00am and 6.00pm Monday to Saturday, with no
works on Sundays or public holidays.
19. The proposal is compliant with all relevant controls under
DCP2005 and will have no undue impacts on adjoining sites or surrounding
environment.
Nicholas Clarke
Development Assessment Officer
Attachments:
|
1View
|
Locality Map
|
1 Page
|
|
|
2View
|
Application history
|
1 Page
|
|
|
3View
|
Plans and elevations
|
4 Pages
|
|
REFERENCE MATERIAL
|
Attachment 1
|
Locality Map
|
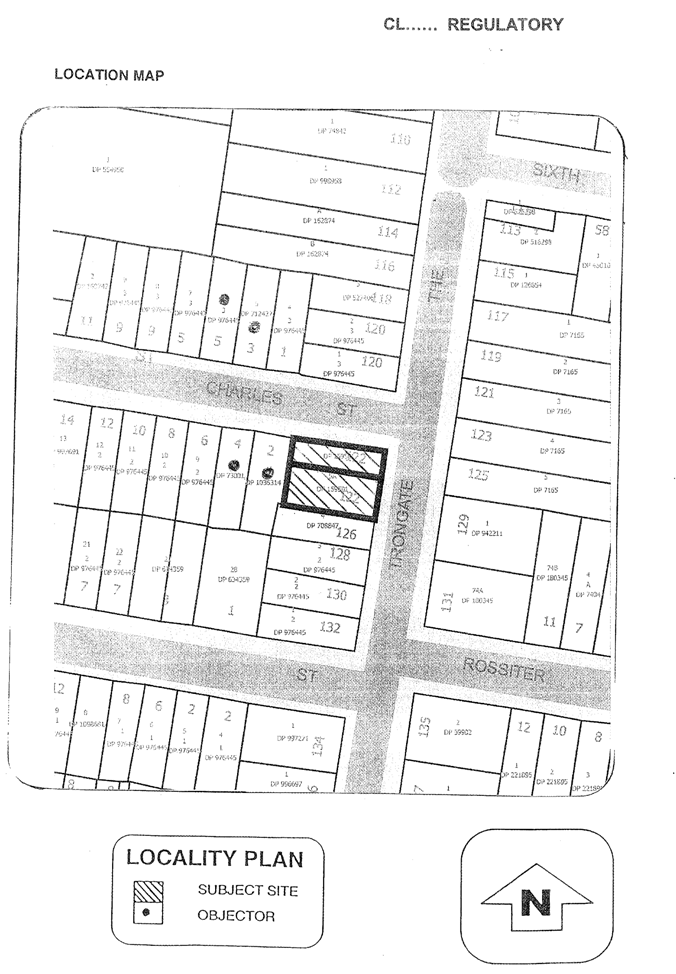
|
Attachment 2
|
Application history
|
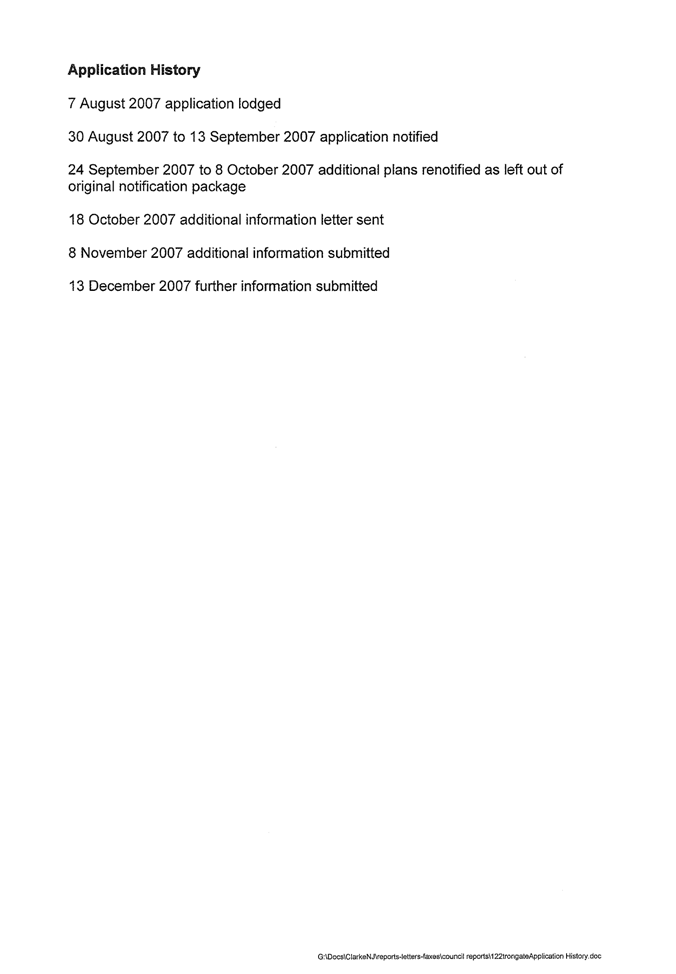
|
Attachment 3
|
Plans and elevations
|
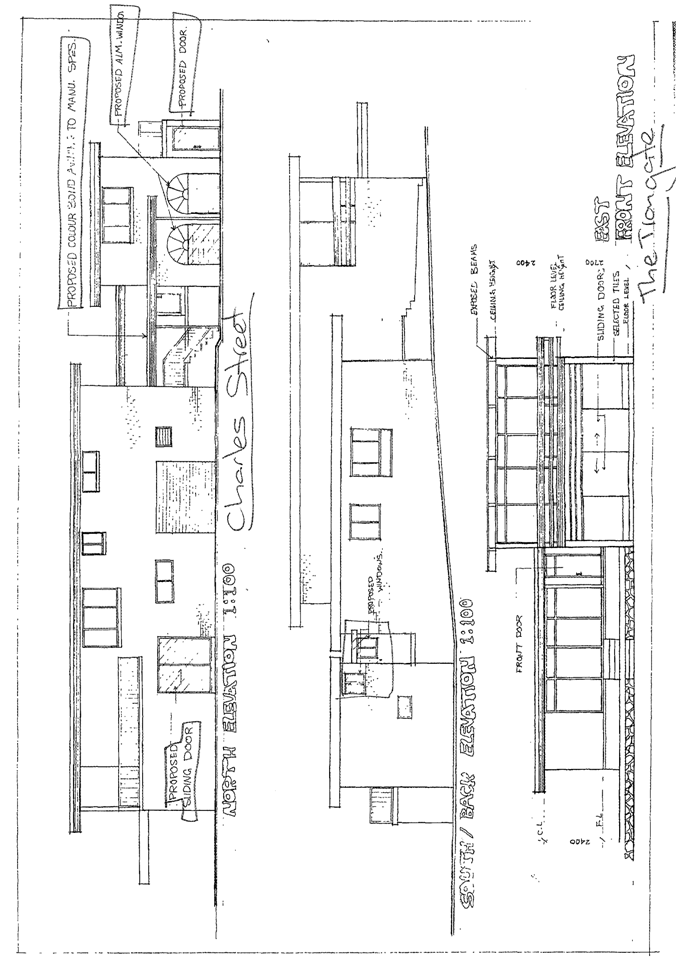
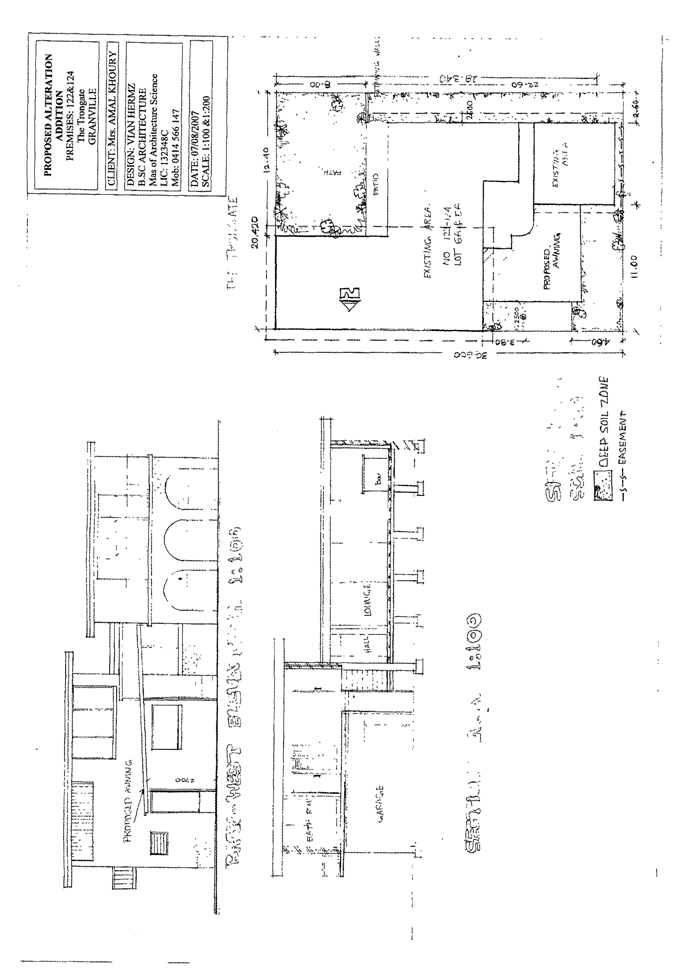
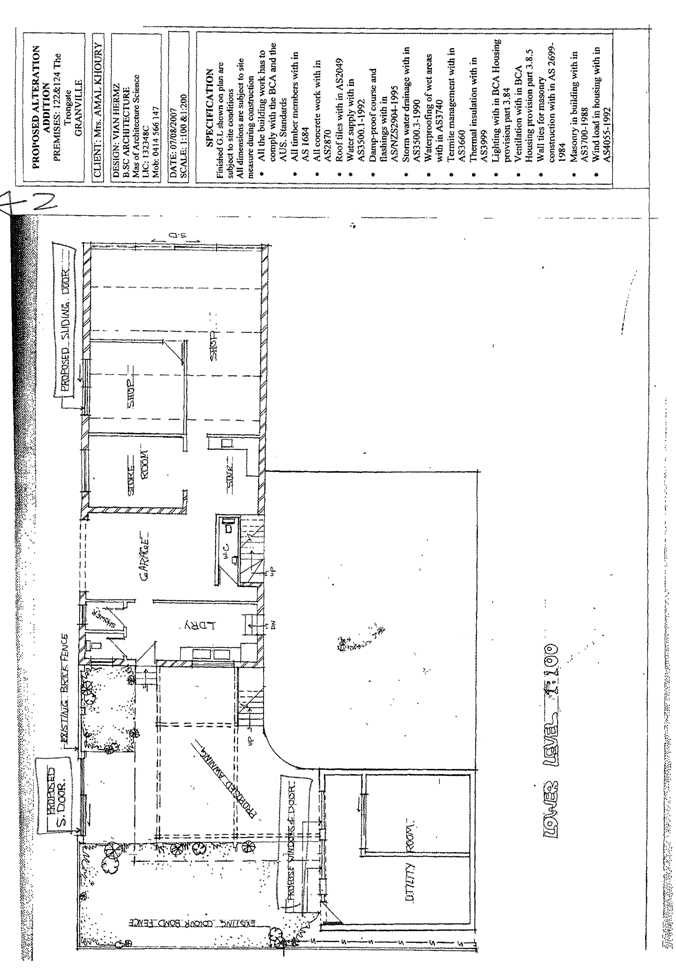
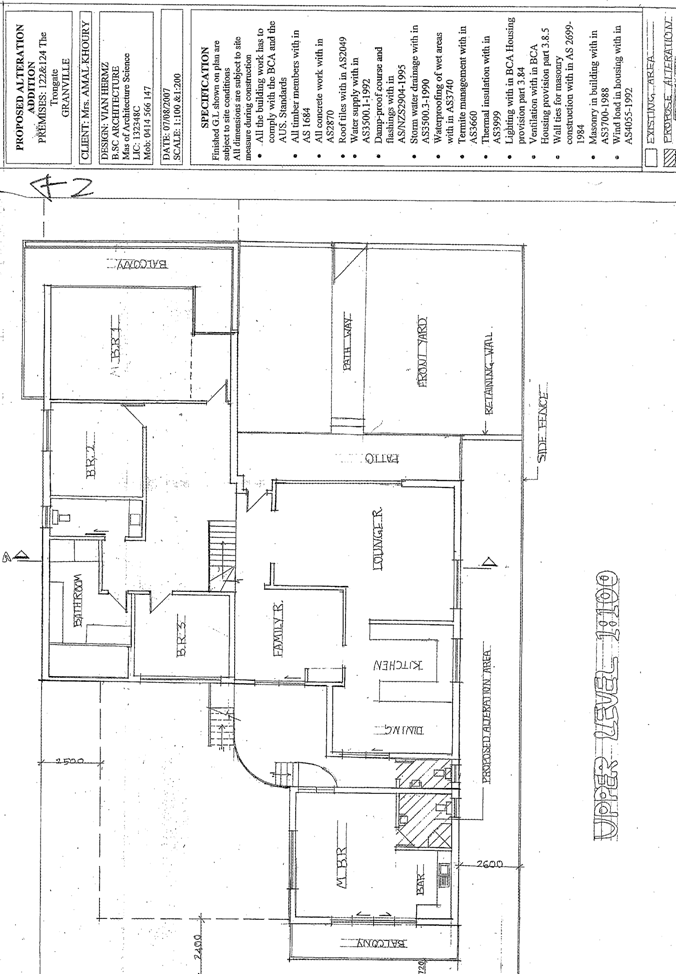
|
Regulatory Council
|
14 April 2008
|
|
|
|
ITEM NUMBER 9.4
SUBJECT 10 Purchase
Street Parramatta
(Lot E DP 172693)
DESCRIPTION Addition to the
rear of the existing heritage listed dwelling.
Locality Map - attachment 2
REFERENCE DA/823/2007 - Submitted 2 October 2007
APPLICANT/S Ms R E Evans
OWNERS Ms R E Evans
REPORT OF Manager Development Services
|
PURPOSE:
To determine Development
Application No. 823/2007, which seeks approval for an addition to the rear of
the existing dwelling.
The application is being
referred to Council as the site is listed as a Heritage Item in Schedule 6 –
Part 2 Sydney Regional Environmental Plan No. 28 – Parramatta.
|
|
RECOMMENDATION
That Council grant consent to Development
Application 823/2007, subject to standard conditions.
|
SITE & LOCALITY
1. The site is
known as 10 Purchase Street, Parramatta.
The site is located on the eastern side of Purchase
Street with a frontage of 11.2m and a total area
of approximately 433m². The
area is characterised by single and two storey residential development
comprising of single dwellings and town house development.
PROPOSAL
2. The
proposal includes the following:
2.1 Demolition
of the existing laundry located at the rear of the dwelling and construction of
a new laundry inside the dwelling next to the existing bathroom.
2.2 A
5.6m x 4.2m addition located at the rear comprising a living and dining room
and an extension to the existing kitchen.
2.3 Timber
steps from the rear living/dining area to the rear yard.
2.4 The proposed colours and materials
are off-white cladding and
a red iron roof, which will match
the existing dwelling.
STATUTORY CONTROLS
Sydney Regional Environmental Plan No. 28 – Parramatta
3. The site is
zoned Residential 2(a) (Harris Park Precinct) under the provisions of Sydney
Regional Environmental Plan No. 28 – Parramatta.
Alterations and additions are permissible within the zone with the consent of
Council. The proposed development is consistent with the objectives of SREP 28.
Parramatta Harris Park Precinct Development Control
Plan
4. The
proposal is consistent with the controls & objectives of the Harris Park
Precinct Development Control Plan.
CONSULTATION
5. In
accordance with Council’s Notification Development Control Plan, the proposal
was notified between 17th
October 2007 and 31
October 2007. No submissions were received.
ISSUES
Heritage
6. The
development application was referred to Councils Heritage Advisor for
assessment as the existing dwelling is part of 5 timber cottages along Purchase
Street and is identified as a Heritage Item in
Schedule 6 (Part 2) of SREP 28 – Parramatta.
The comments of Councils Heritage Advisor are:
“The proposal seems relatively simple, reasonably well designed
and in keeping with the general provisions of the Harris Park Precinct DCP. The
proposal is not considered to have an adverse impact on the heritage item or on
the Area of National Significance.”
7. Accordingly, there are no objections to the
proposal on heritage grounds.
8. The proposal will not result in any undue
scale, bulk, overshadowing or privacy impact.
Ashleigh Matta
Development
Assessment Officer
Attachments:
|
1View
|
Plans and elevations
|
2 Pages
|
|
|
2View
|
Locality Map
|
1 Page
|
|
|
3View
|
History of Development Application
|
1 Page
|
|
|
4View
|
Heritage Inventory Sheet
|
1 Page
|
|
REFERENCE MATERIAL
|
Attachment 1
|
Plans and elevations
|
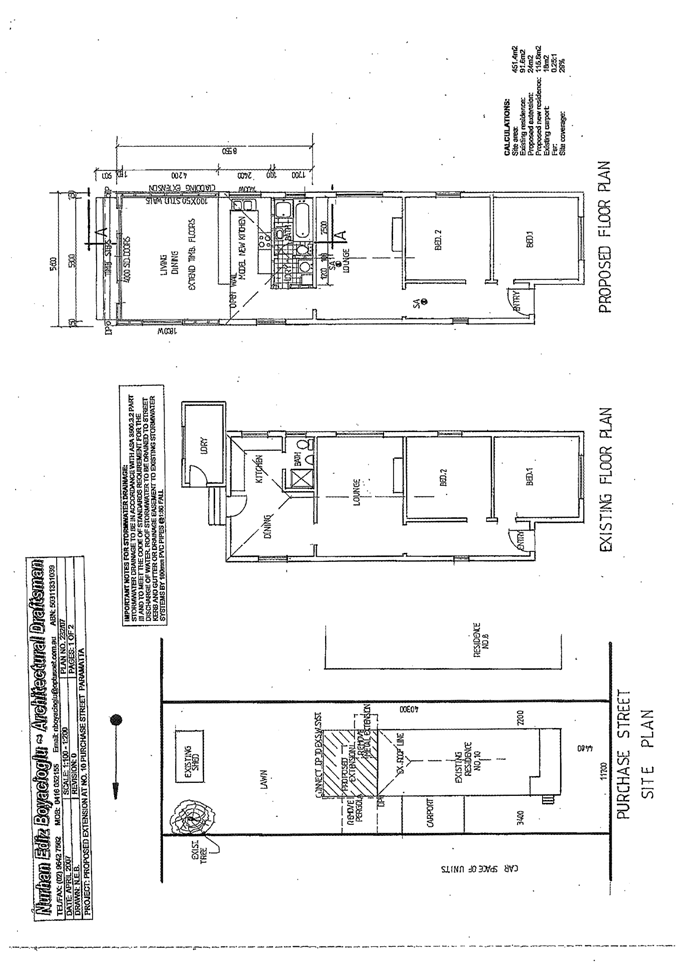
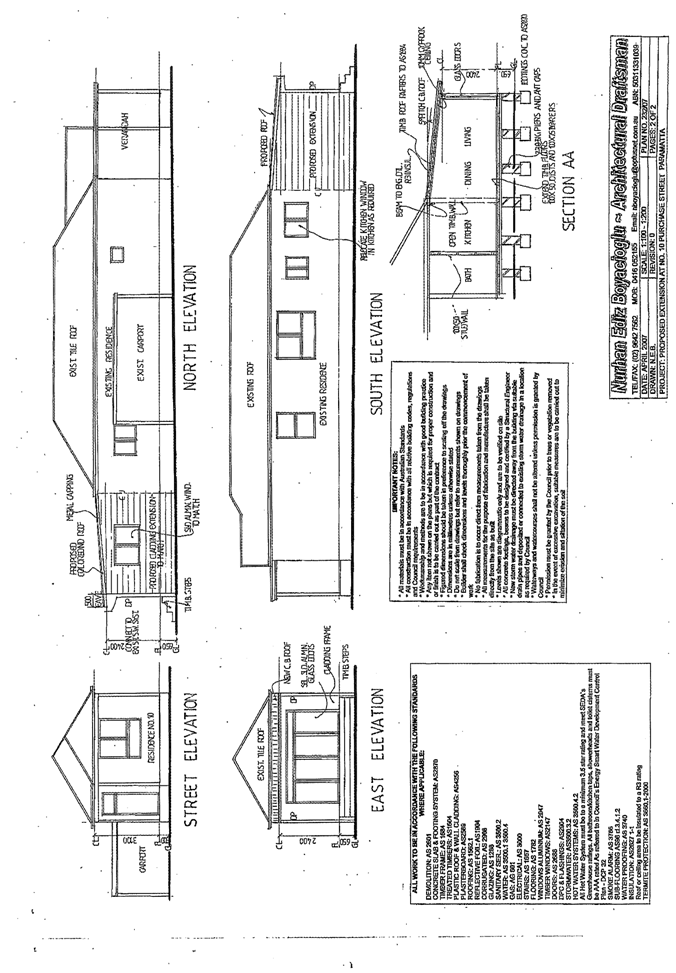
|
Attachment 2
|
Locality Map
|
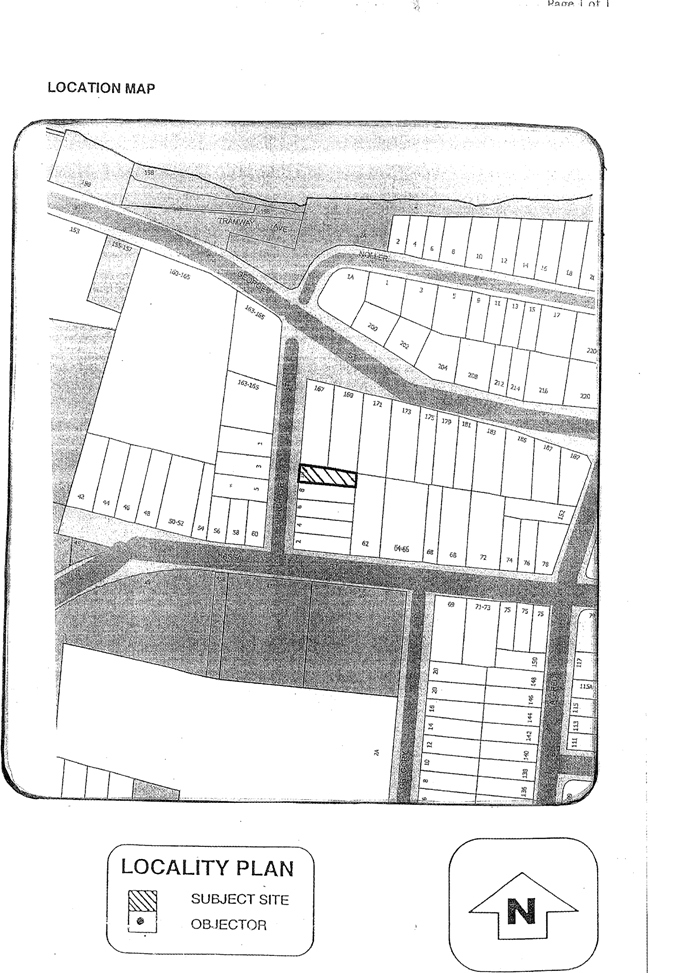
|
Attachment 3
|
History of Development Application
|
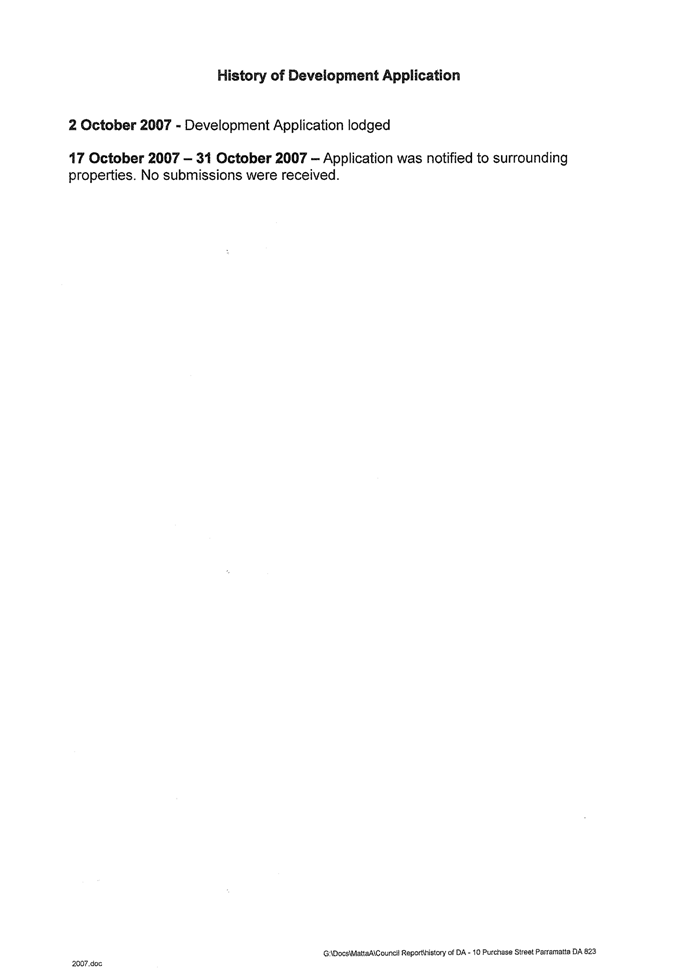
|
Attachment 4
|
Heritage Inventory Sheet
|
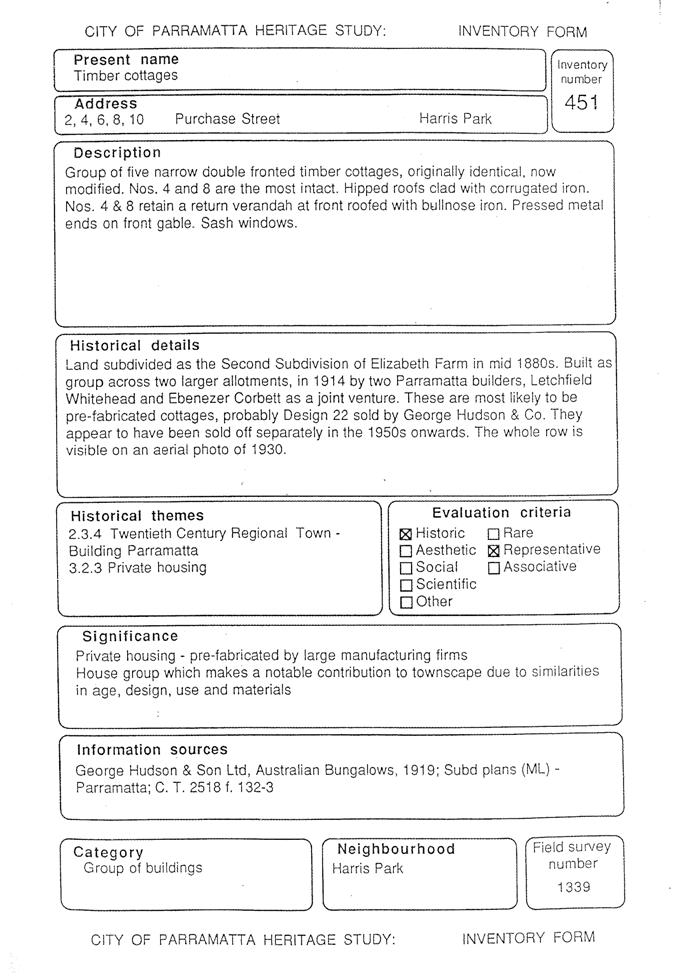
|
Regulatory Council
|
14 April 2008
|
|
|
|
ITEM NUMBER 10.1
SUBJECT 16 Dorahy Street, DUNDAS (Proposed Lot 18)
(Lot 11 DP 867610) (Elizabeth Macarthur Ward)
DESCRIPTION Further Report -
Construction of a 2 storey dual occupancy development with Torrens title subdivision
on proposed Lot 18.
REFERENCE DA/710/2007 - Submitted 31 August 2007
APPLICANT/S Defence Housing
Authority
OWNERS Defence Housing
Authority
REPORT OF Manager Development Services
|
PURPOSE:
To
provide Councillors with further information as requested in the Council
resolution on 10 March 2007 and determine Development Application 710/2007
that seeks consent approval for the construction of a two-storey attached
dual occupancy with Torrens title subdivision on 16 Dorahy Street, Dundas on
proposed Lot 18.
|
|
RECOMMENDATION
(a) That Council grant consent to Development Application
No. 710/2007 subject to standard conditions.
(b) Further, that objectors be advised of Councils
decision.
|
BACKGROUND
1. At the regulatory meeting on 10
March 2007, Council considered a report which recommended approval to the
construction of an attached dual occupancy with Torrens Title subdivision. The
following resolution was made by Council:
“That
the applications DA/710/2007, DA/711/2007 and DA/712/2007 be deferred so that
the applicant can supply Council and residents with a site plan which shows all
existing buildings (the school and the Paul Street residences) and all proposed
buildings on the total 16 Dorahy Street, Dundas”.
2. In accordance with this resolution, the applicant was
notified on 11 March 2008 that further plans were
required.
ADDITIONAL PLANS
3. In response to Council’s resolution, the applicant submitted
a site plan on 18 March 2008 showing all existing buildings
which include the school and the Paul Street residences and all the proposed
buildings proposed on 16 Dorahy Street, Dundas (Refer to attached site plans).
4. The applicant has complied with Council’s resolution, the
application is returned to Council with the additional information as requested
for determination.
Denise Fernandez
Development Assessment Officer
Attachments:
|
1View
|
Site Plans
|
2 Pages
|
|
|
2View
|
Previous Report including all attachments DSU 31/2008 to Council 10/03/2008
|
23 Pages
|
|
|
3View
|
Approved Applications on 16 Dorahy
Street, Dundas
|
1 Page
|
|
REFERENCE MATERIAL
|
Attachment 1
|
Site Plans
/
|
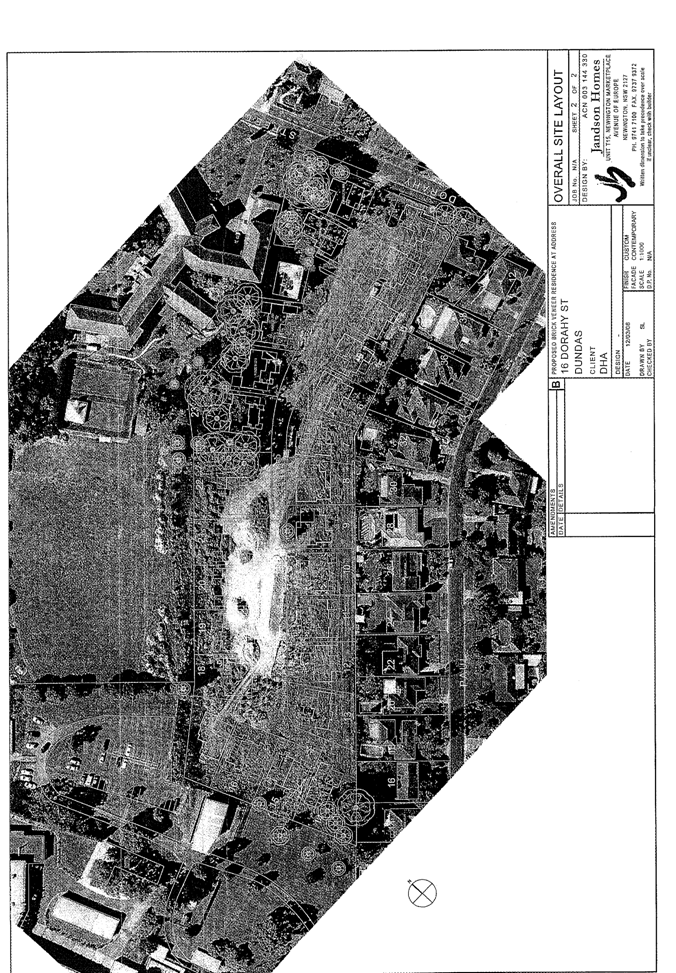
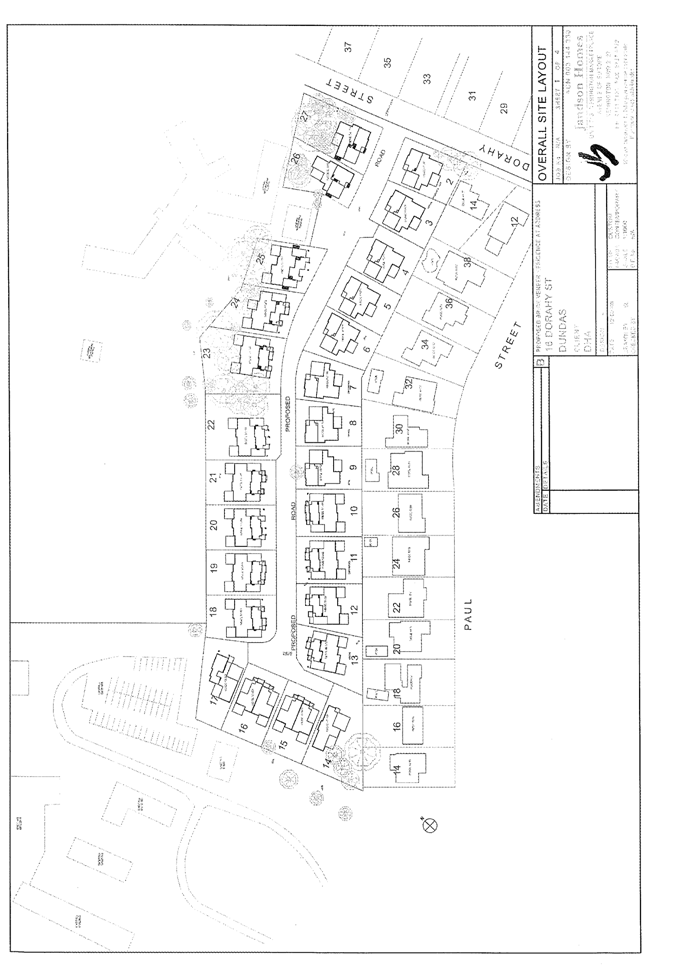
|
Attachment 2
|
Previous Report including all attachments DSU
31/2008 to Council 10/03/2008 /
|
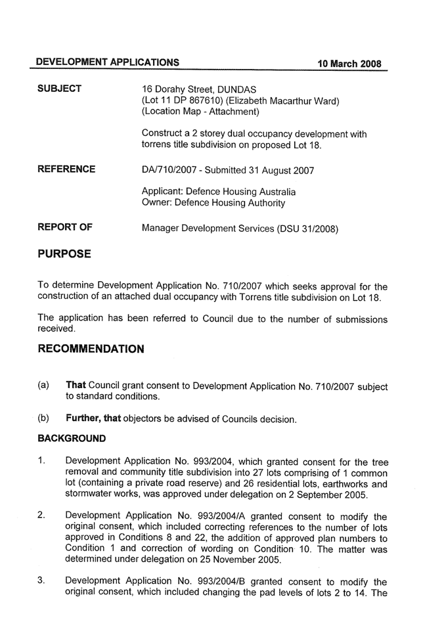
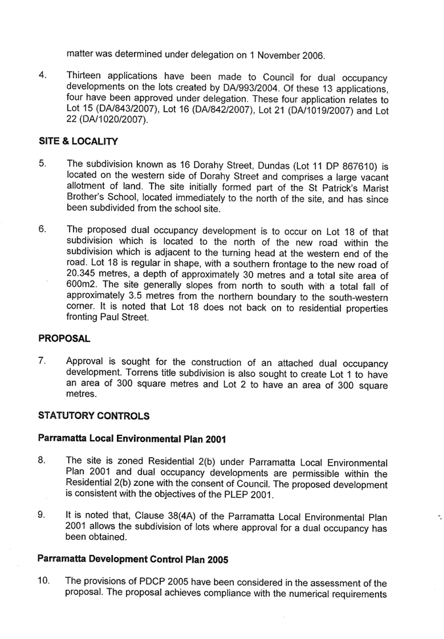
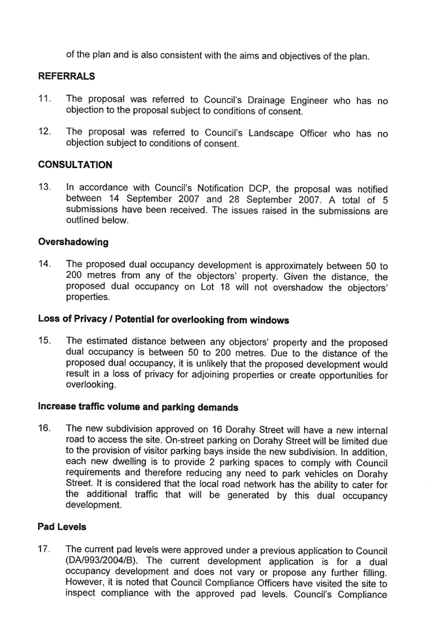
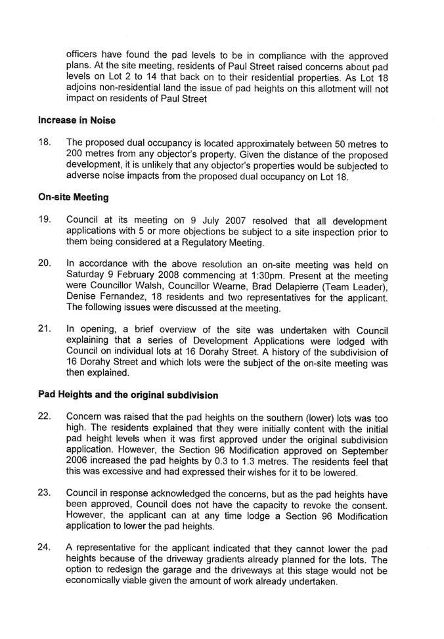
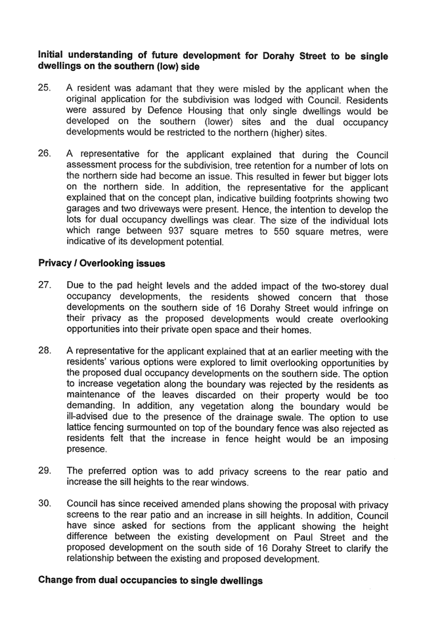
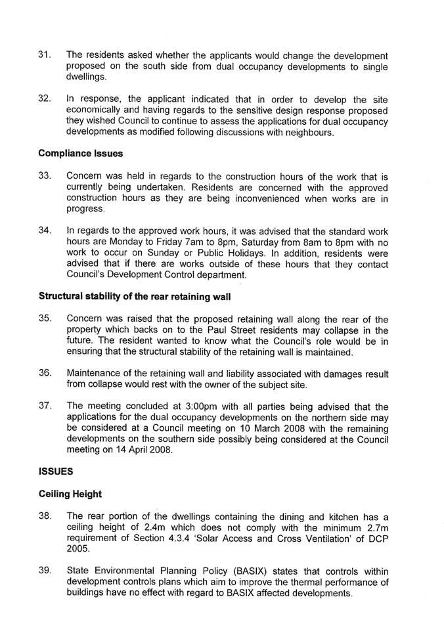
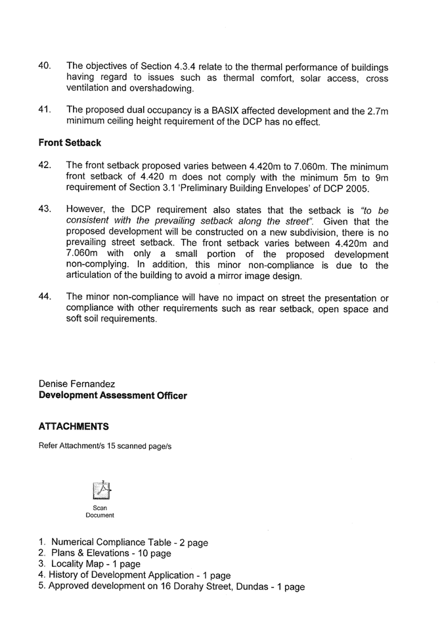

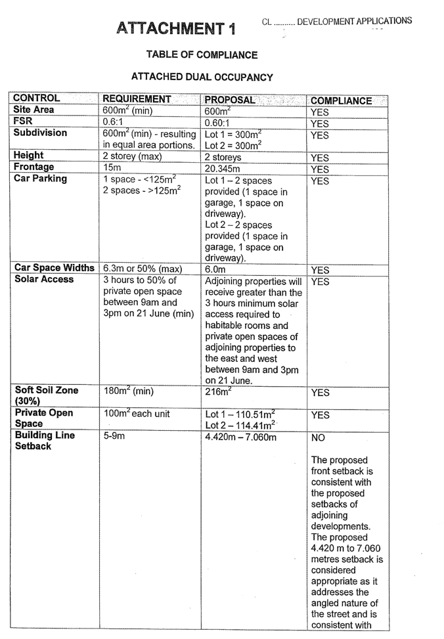
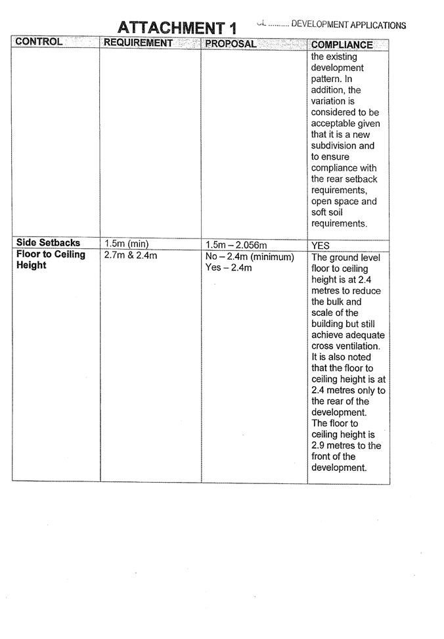
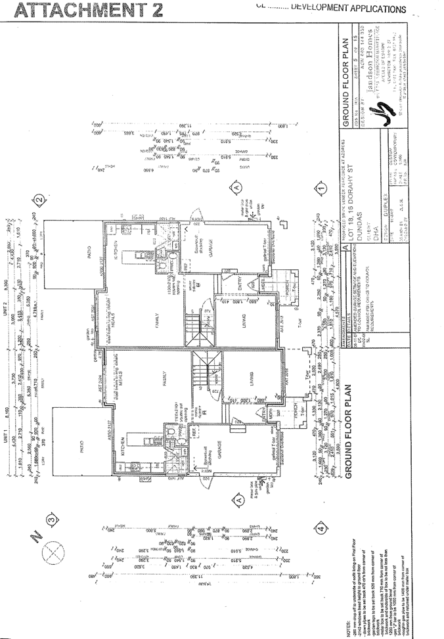
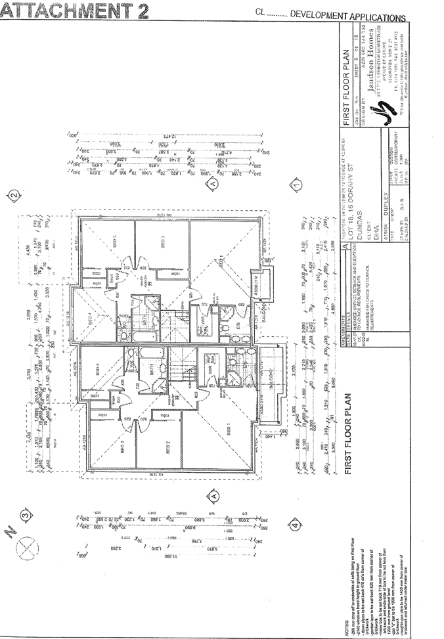
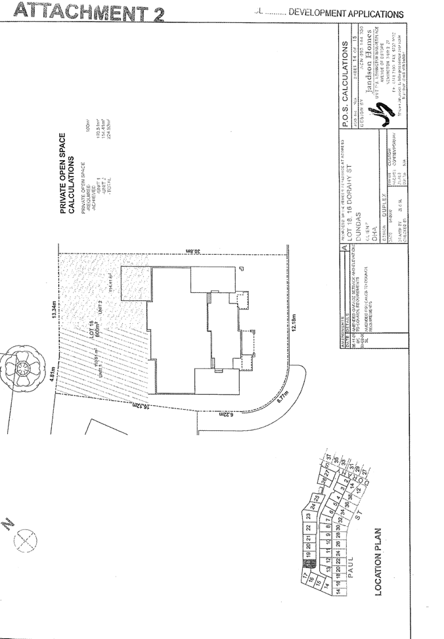
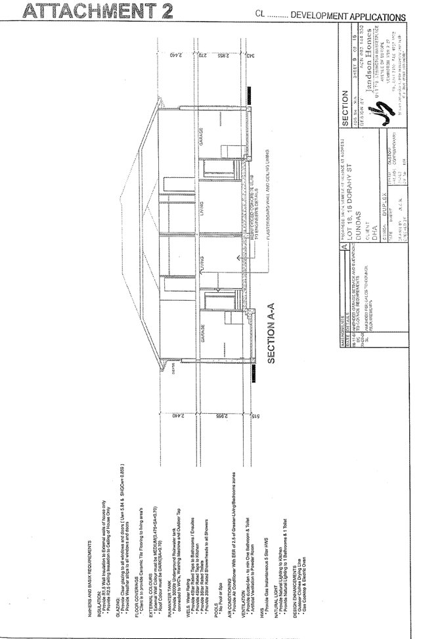
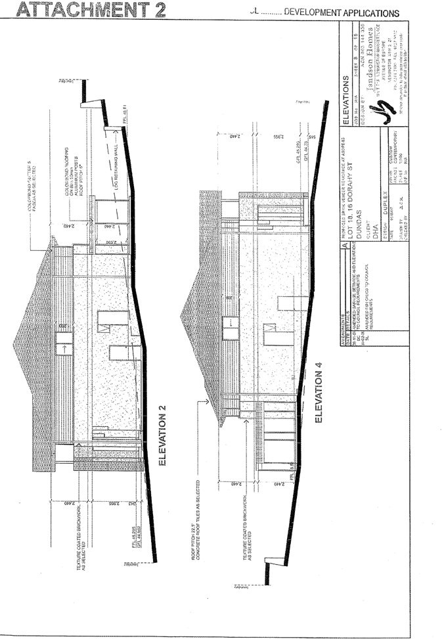
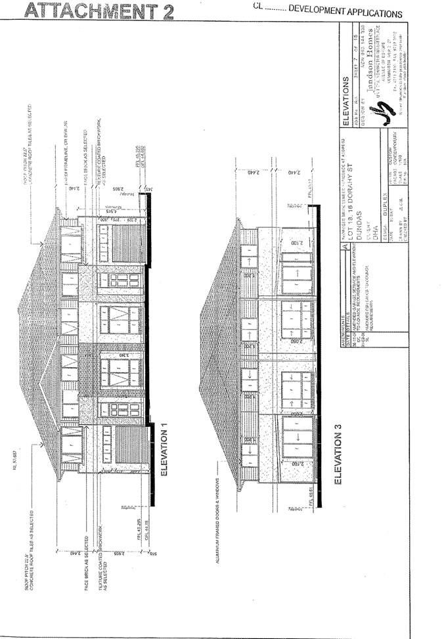
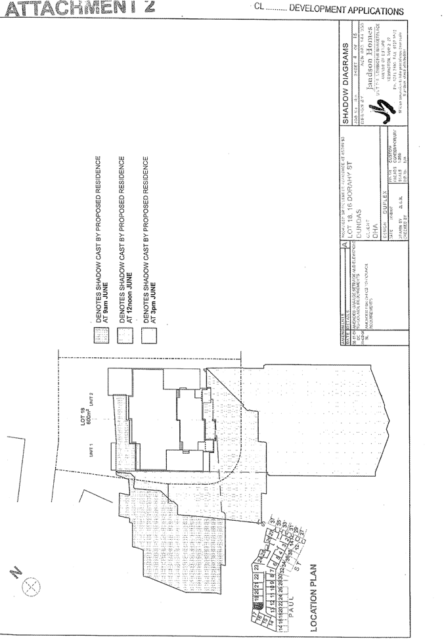
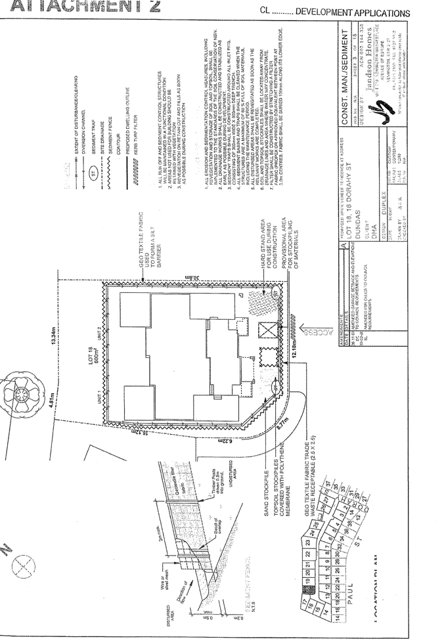
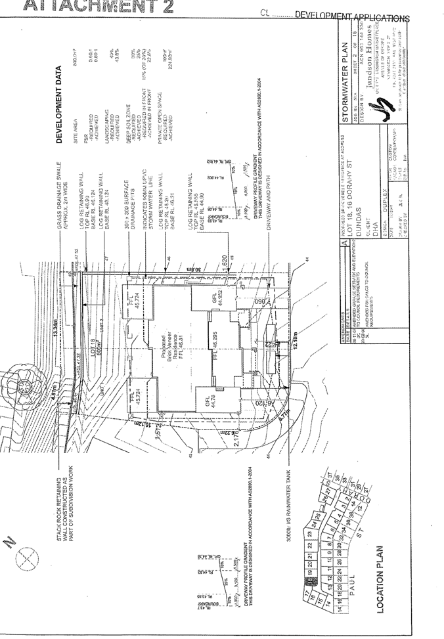
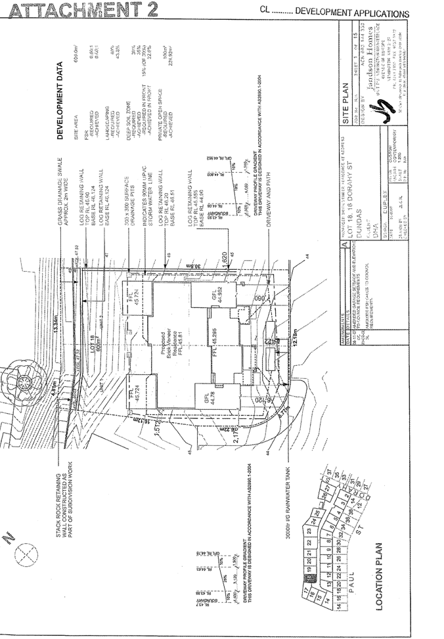
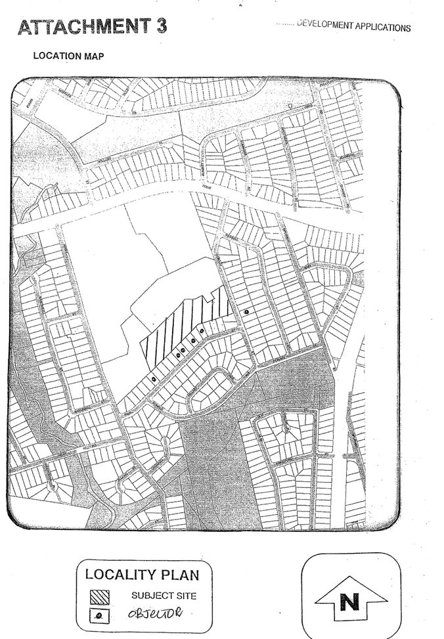
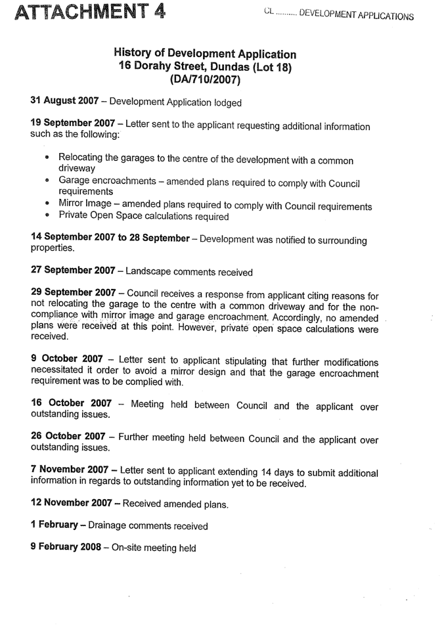
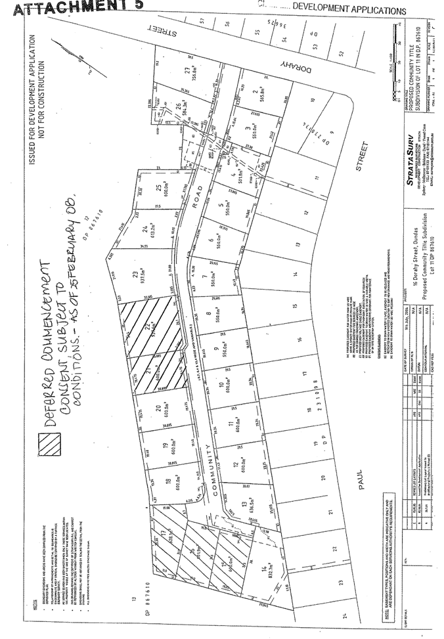
|
Attachment 3
|
Approved Applications on 16 Dorahy Street, Dundas
|
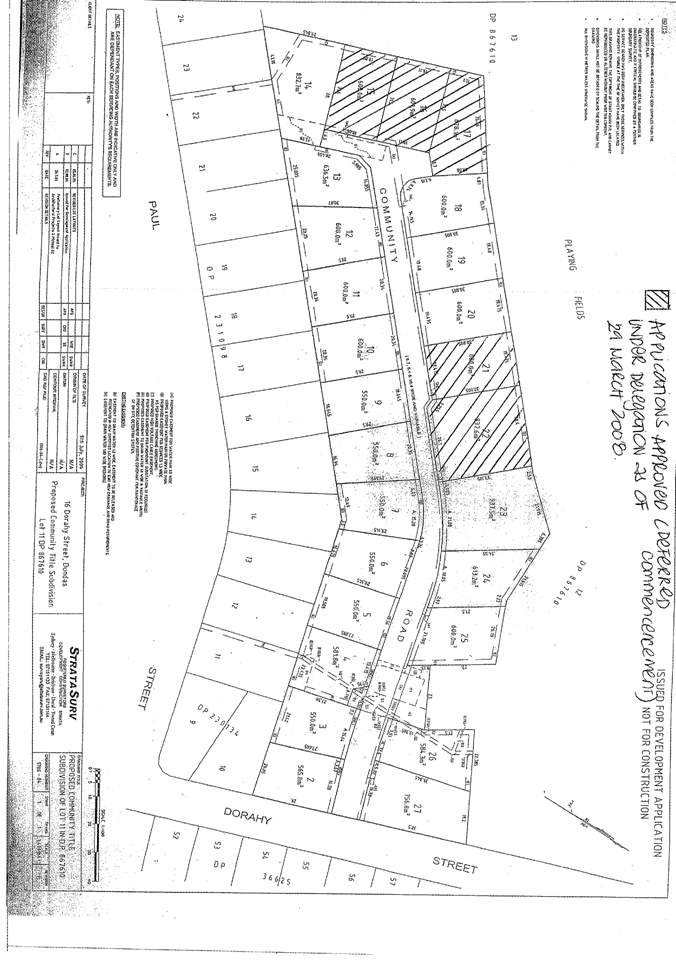
|
Regulatory Council
|
14 April 2008
|
|
|
|
ITEM NUMBER 10.2
SUBJECT 16 Dorahy Street, DUNDAS (Proposed Lot 19)
(Lot 11 DP 867610) (Elizabeth Macarthur Ward)
DESCRIPTION Further Report -
Construction of a 2 storey dual occupancy development with Torrens title subdivision
on proposed Lot 19.
REFERENCE DA/711/2007 - Submitted 31 August 2007
APPLICANT/S Defense Housing
Authority
OWNERS Defense Housing
Authority
REPORT OF Manager Development Services
|
PURPOSE:
To
provide Councillors with further information as requested Council resolution
on 10 March 2007 and to determine Development Application 711/2007 that
seeks approval for the construction of a two-storey attached dual occupancy
with Torrens Title subdivision on 16 Dorahy Street, Dundas on proposed Lot 19.
|
|
RECOMMENDATION
(a) That Council grant consent to Development Application
No. 711/2007 subject to standard conditions.
(b) Further, that objectors be advised of Councils
decision.
|
BACKGROUND
1. At the regulatory meeting on 10
March 2007, Council considered a report which recommended approval to the
construction of an attached dual occupancy with Torrens Title subdivision. The
following resolution was made by Council:
“That
the applications DA/710/2007, DA/711/2007 and DA/712/2007 be deferred so that
the applicant can supply Council and residents with a site plan which shows all
existing buildings (the school and the Paul Street residences) and all proposed
buildings on the total 16 Dorahy Street, Dundas”.
2. In accordance with this resolution, the applicant was notified
on 11 March 2008 that further plans were required.
ADDITIONAL PLANS
3. The applicant submitted a site plan on 18 March 2008 showing all existing buildings which include the school and
the Paul Street residences and all the proposed
buildings proposed on 16 Dorahy Street, Dundas (Refer to attached site plans).
4. Given that the applicant has complied with Council’s
resolution, the application is returned to Council with the additional
information as requested for determination.
Denise
Fernandez
Development Assessment Officer
Attachments:
|
1View
|
Site Plans
|
2 Pages
|
|
|
2View
|
Previous Report including all attachments DSU 32/2008 to Council 10/03/2008
|
24 Pages
|
|
|
3View
|
Approved Development Applications
|
1 Page
|
|
REFERENCE MATERIAL
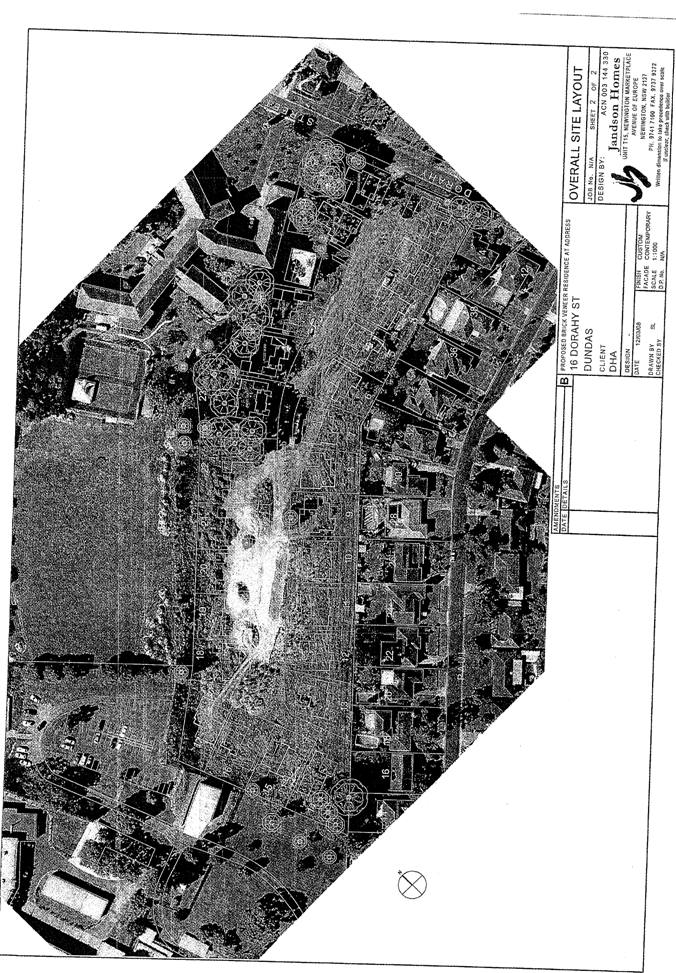
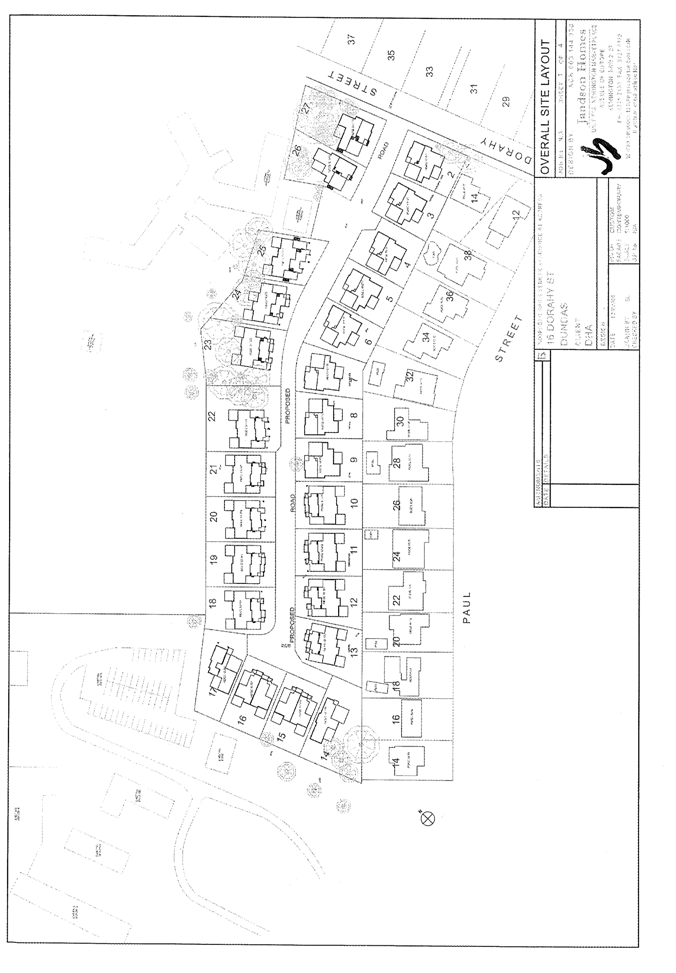
|
Attachment 2
|
Previous Report including all attachments DSU
32/2008 to Council 10/03/2008
|
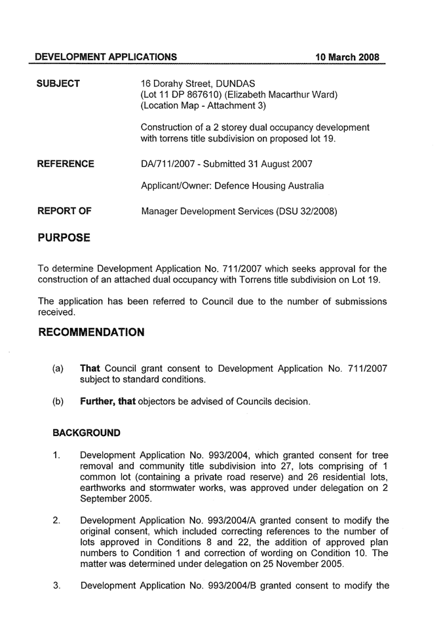
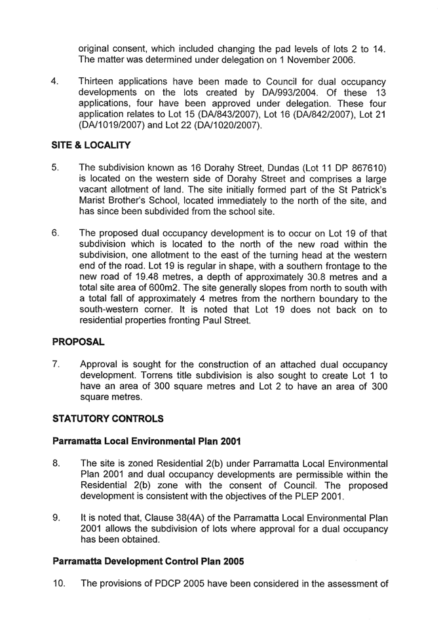
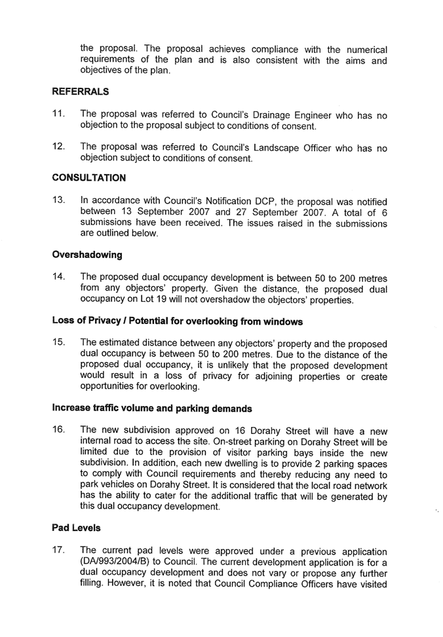
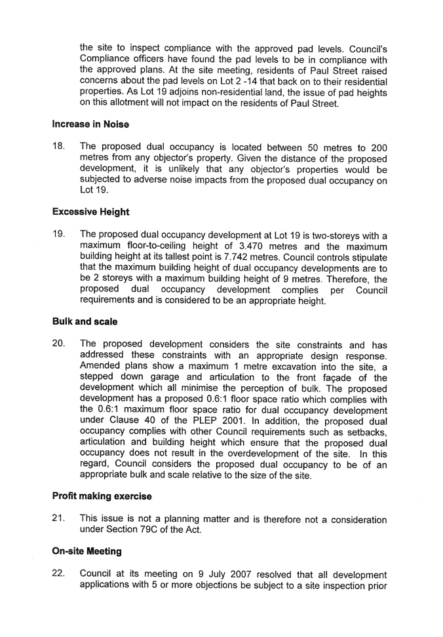
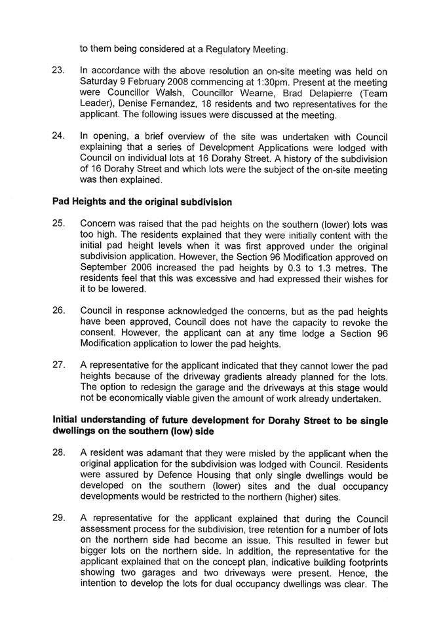
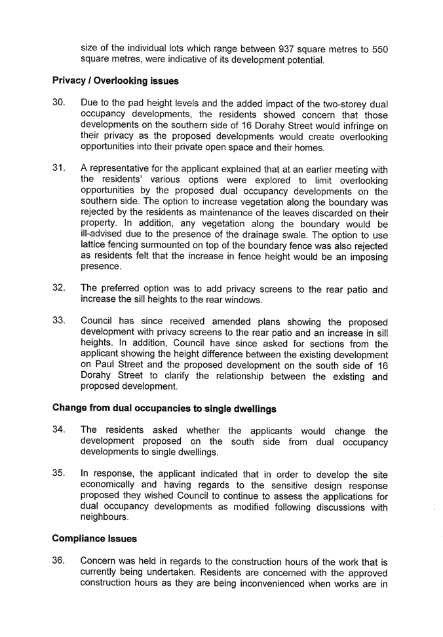
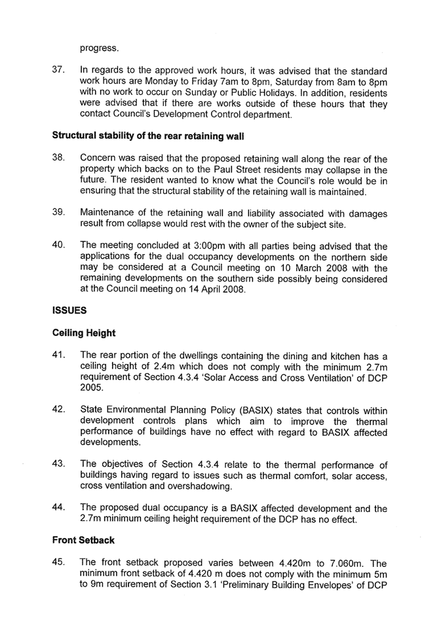
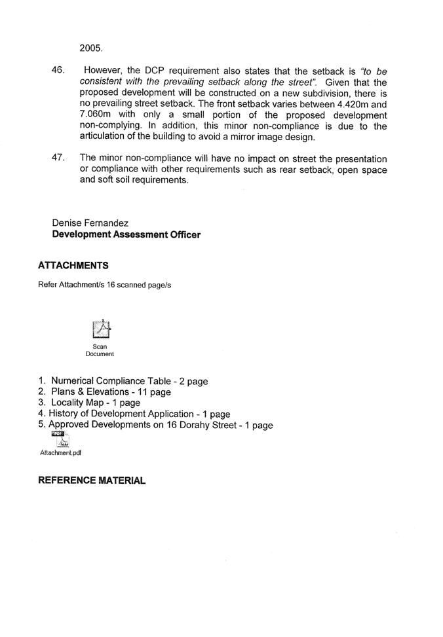
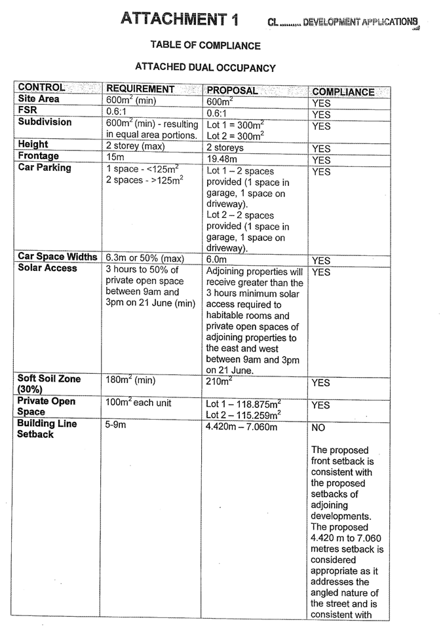
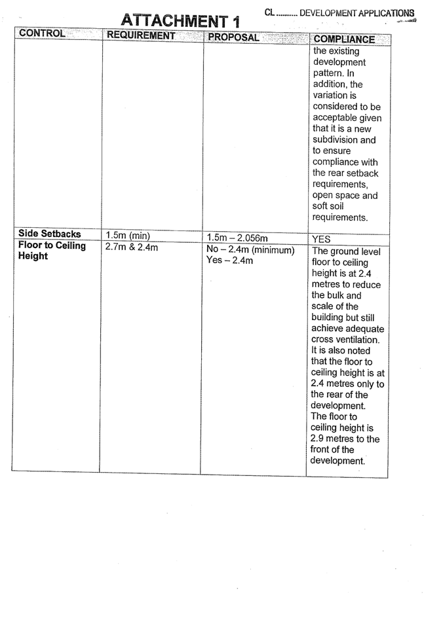
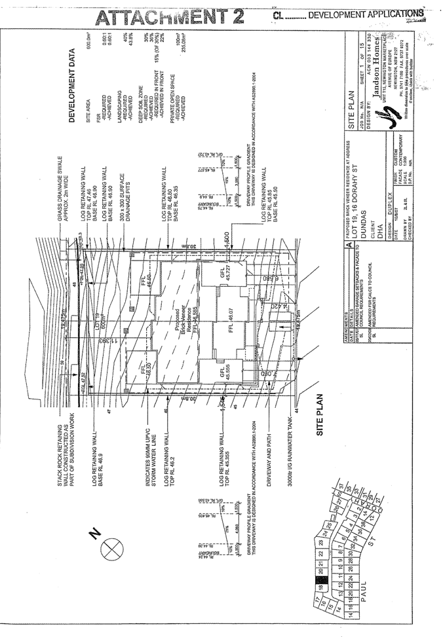
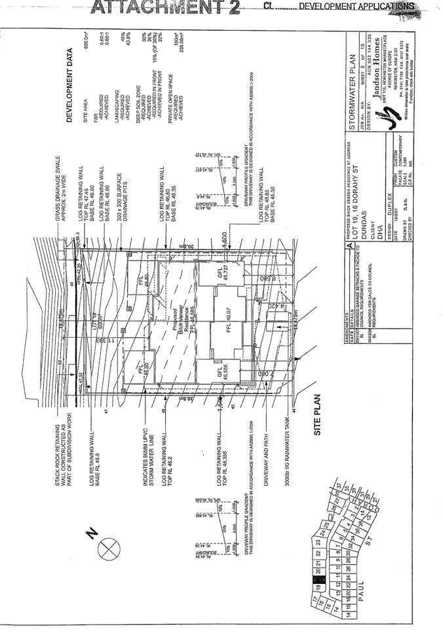
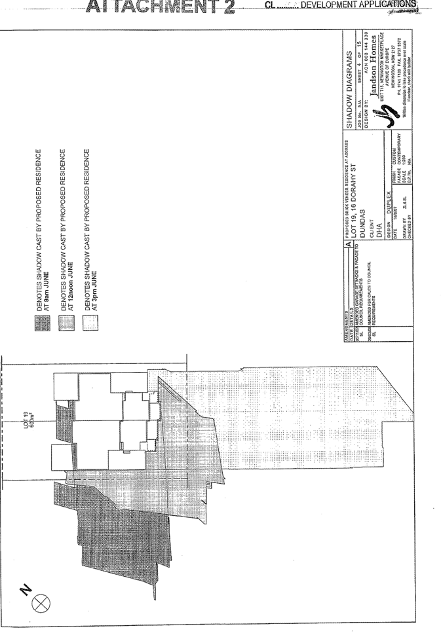
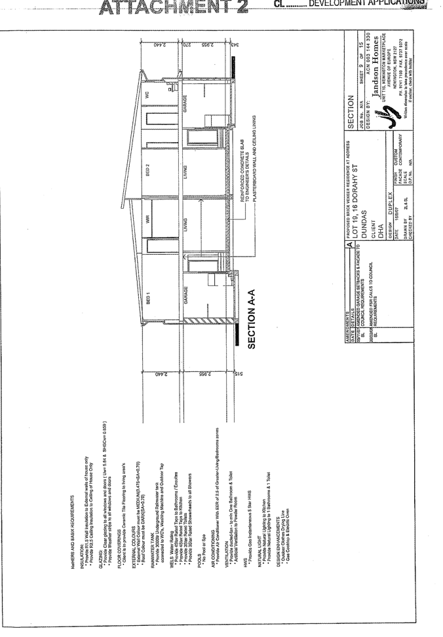
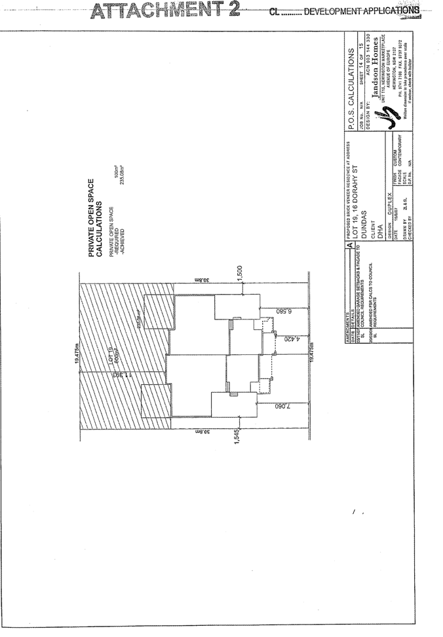
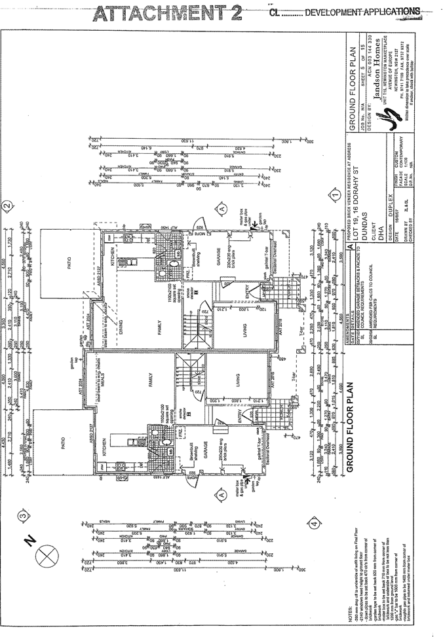
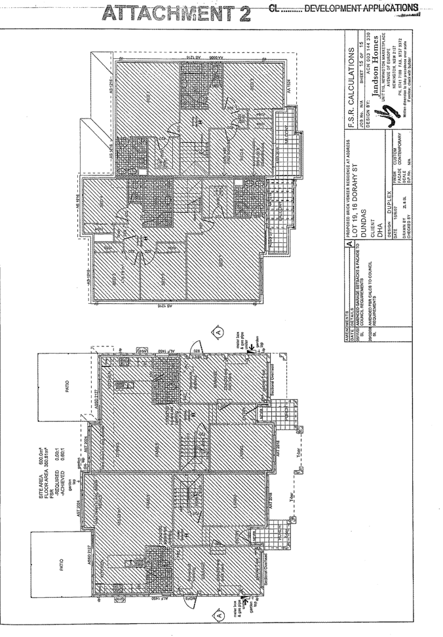
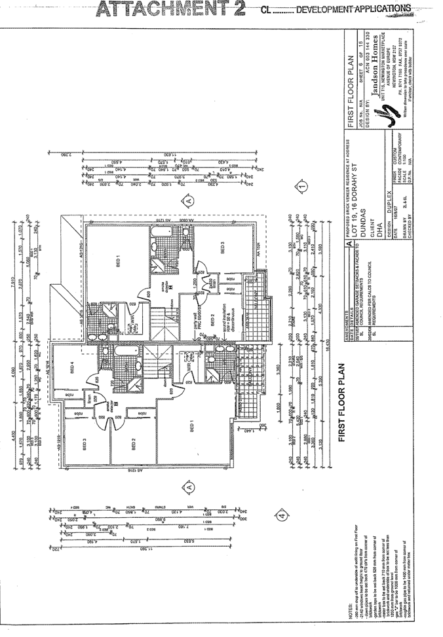
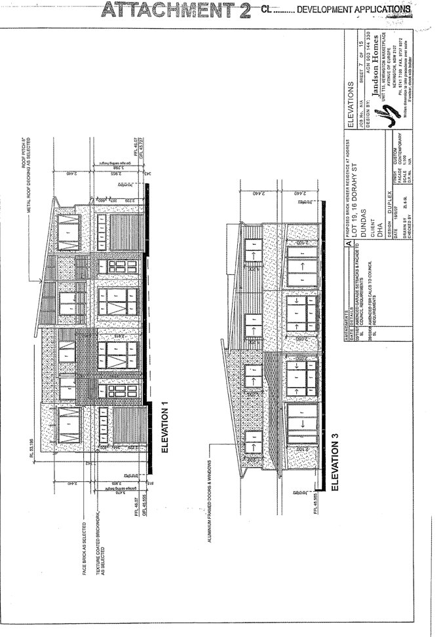
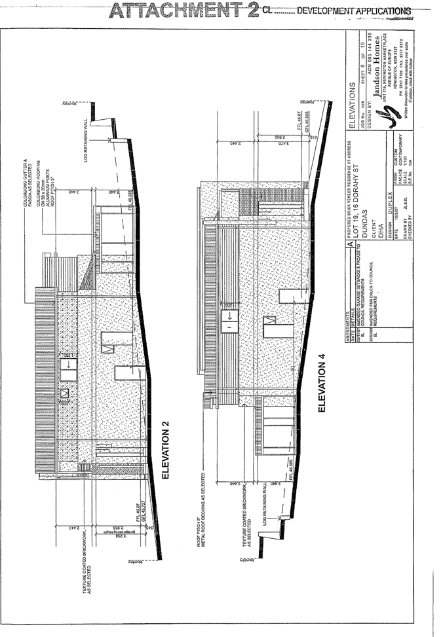
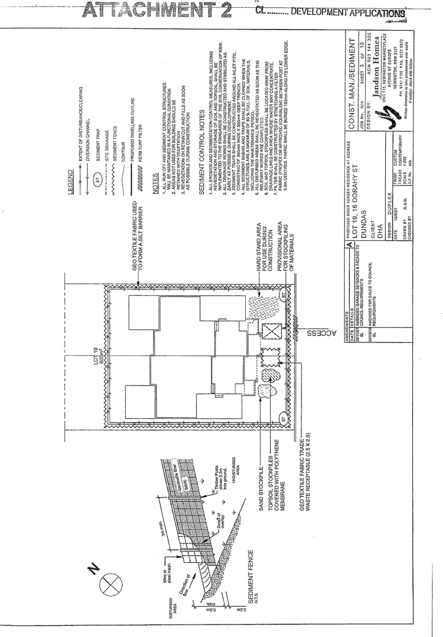
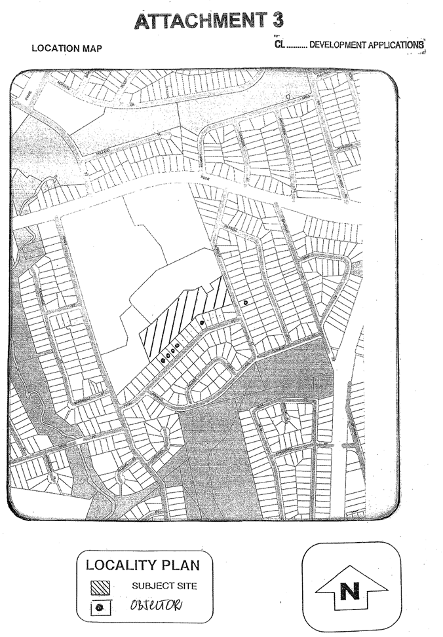
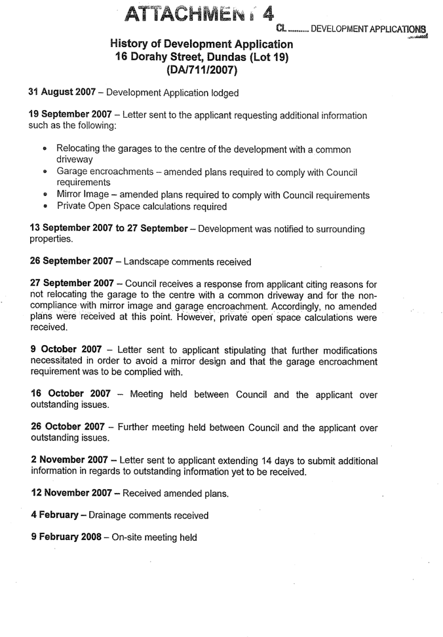
|
Attachment 3
|
Approved Development Applications
|
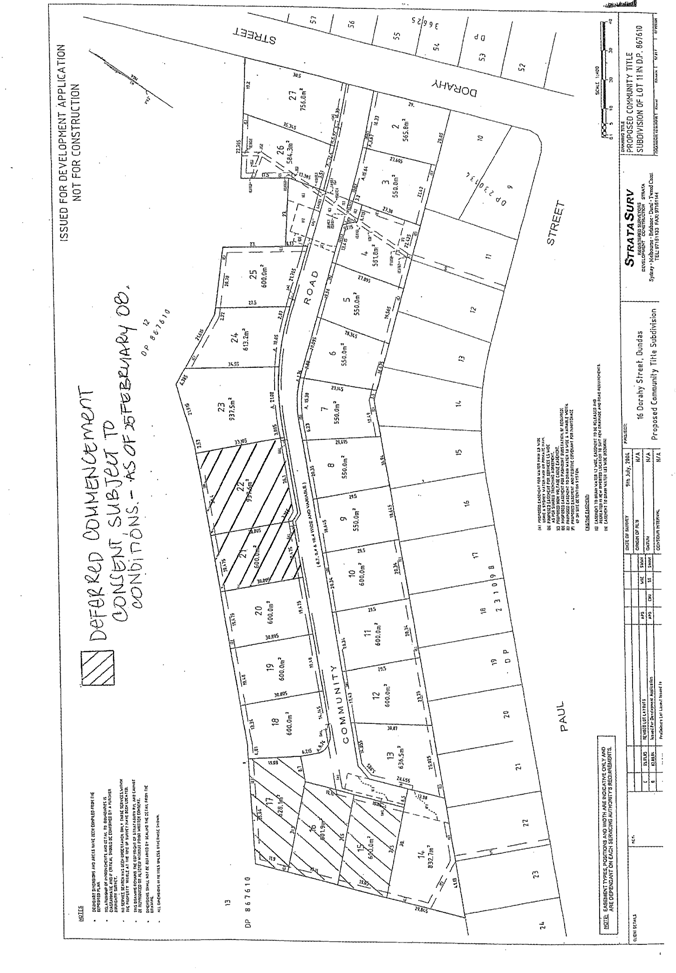
|
Regulatory Council
|
14 April 2008
|
|
|
|
ITEM NUMBER 10.3
SUBJECT 16 Dorahy Street, DUNDAS (Proposed Lot 20)
(Lot 11 DP 867610) (Elizabeth Macarthur Ward)
DESCRIPTION Further Report -
Construction of a 2 storey dual occupancy development with Torrens title subdivision
on proposed Lot 20
REFERENCE DA/712/2007 - Submitted 31 August 2007
APPLICANT/S Defense Housing
Authority
OWNERS Defense Housing
Authority
REPORT OF Manager Development Services
|
PURPOSE:
To
provide Councillors with further information as requested in the Council
resolution on 10 March 2007 to determine Development
Application 712/2007 that seeks consent approval for the construction of a
two-storey attached dual occupancy with Torrens title subdivision on 16 Dorahy Street, Dundas on proposed Lot 20.
|
|
RECOMMENDATION
(a) That Council grant consent to Development Application
No. 712/2007 subject to standard conditions.
(b) Further, that objectors be advised of Councils
decision.
|
BACKGROUND
1. At the regulatory meeting on 10
March 2007, Council considered a report which recommended approval to the
construction of an attached dual occupancy with Torrens Title subdivision. The
following resolution was made by Council:
“That
the applications DA/710/2007, DA/711/2007 and DA/712/2007 be deferred so that
the applicant can supply Council and residents with a site plan which shows all
existing buildings (the school and the Paul Street residences) and all proposed
buildings on the total 16 Dorahy Street, Dundas”.
2. In accordance with this resolution, the applicant was
notified on 11 March 2008 that further plans were
required.
ADDITIONAL PLANS
3. The applicant submitted a site plan on 18 March 2008 showing all existing buildings which include the school and
the Paul Street residences and all the proposed
buildings proposed on 16 Dorahy Street, Dundas (Refer to attached site plan).
4. Given that the applicant has complied with Council’s
resolution, the application is returned to Council with the additional
information as requested for determination.
Denise Fernandez
Development Assessment Officer
Attachments:
|
1View
|
Site Plan
|
2 Pages
|
|
|
2View
|
Previous Report including all attachments DSU 33/2008 to Council 10/03/2008
|
24 Pages
|
|
|
3View
|
Approved Applications on 16 Dorahy
Street, Dundas
|
1 Page
|
|
REFERENCE MATERIAL
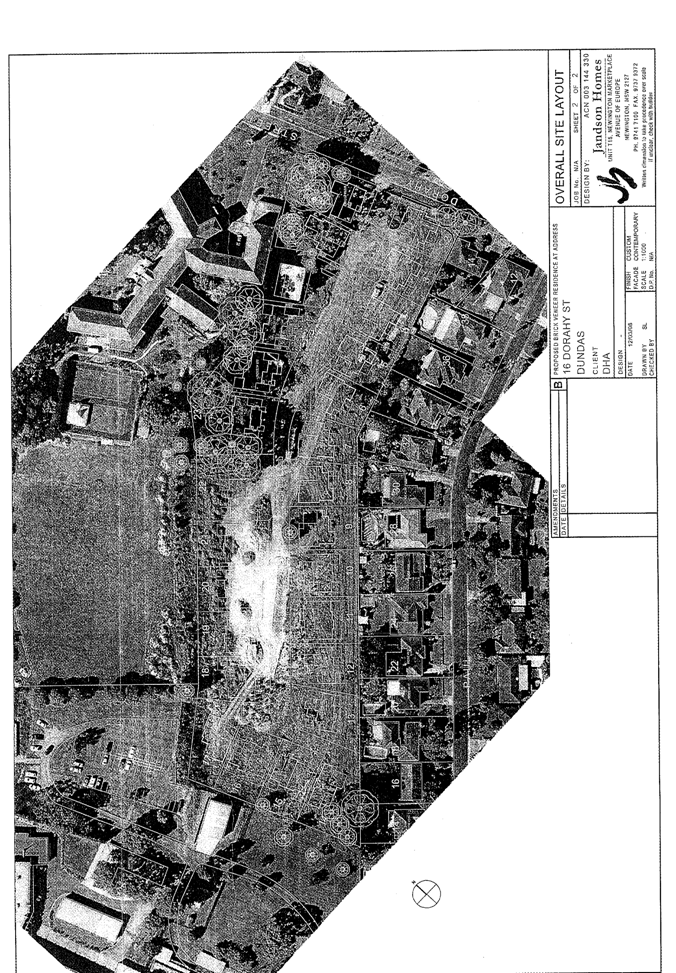
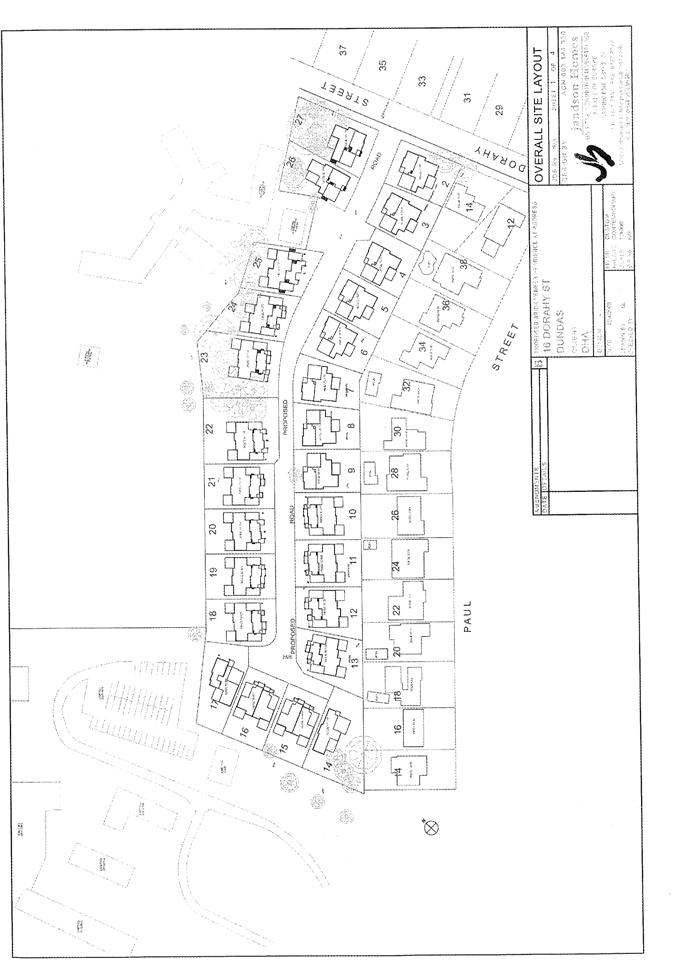
|
Attachment 2
|
Previous Report including all attachments DSU
33/2008 to Council 10/03/2008
|
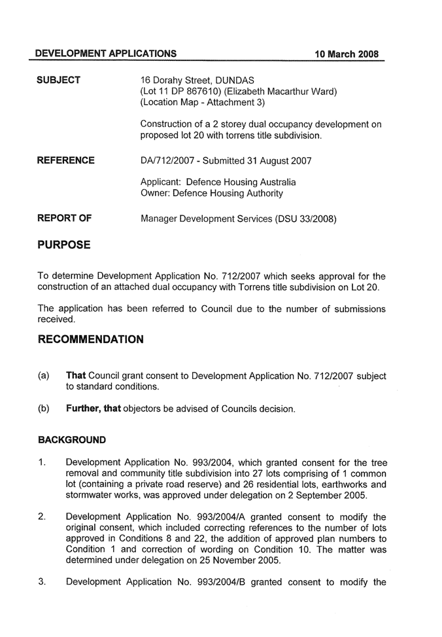
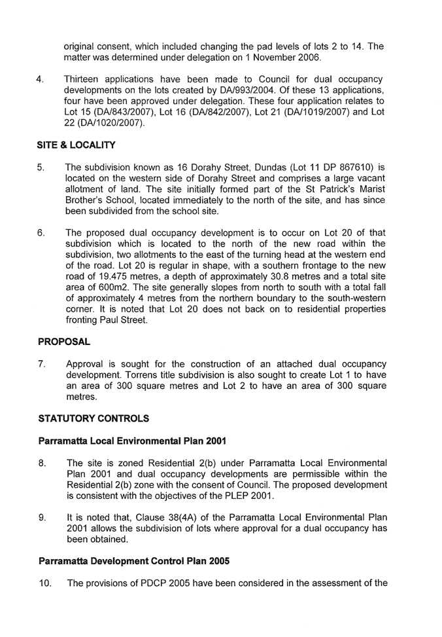
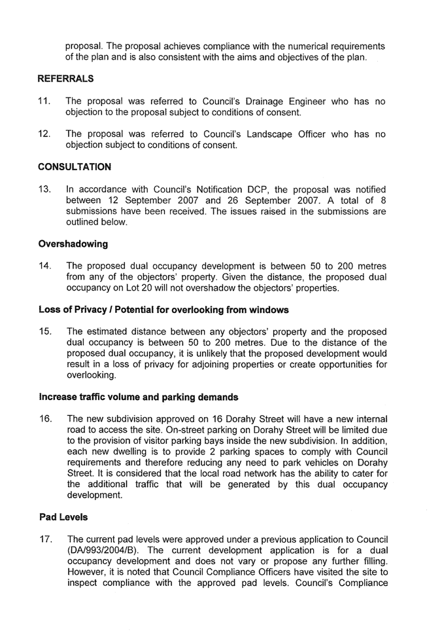
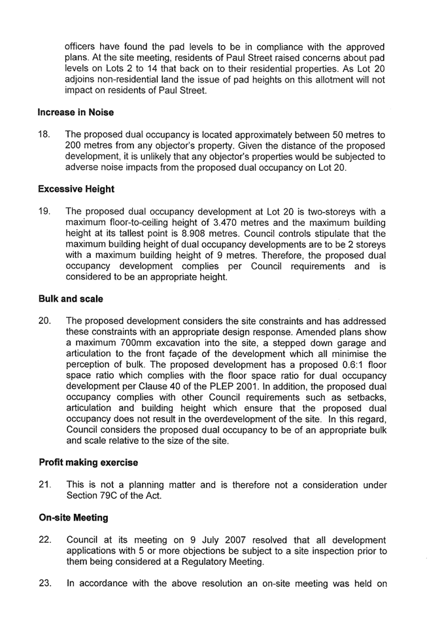
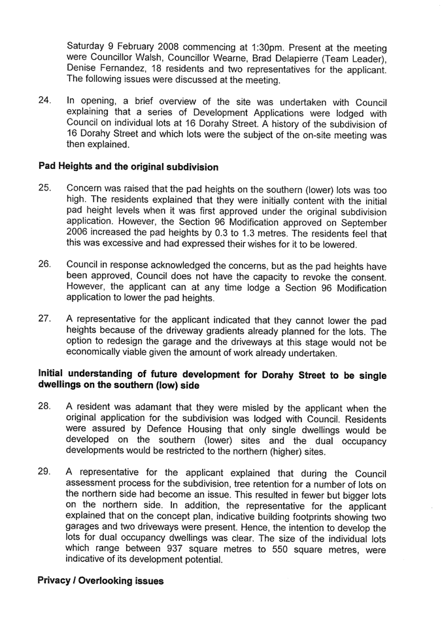
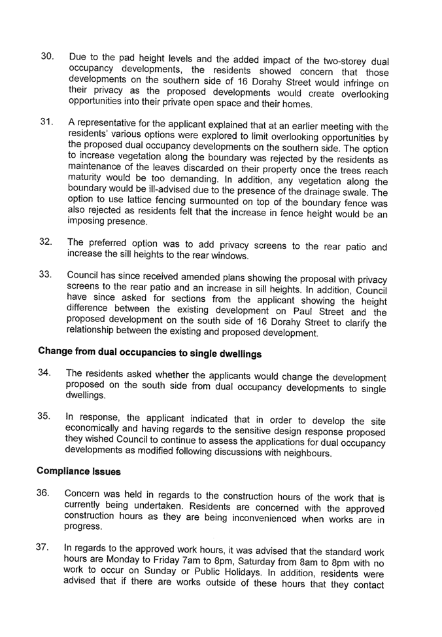
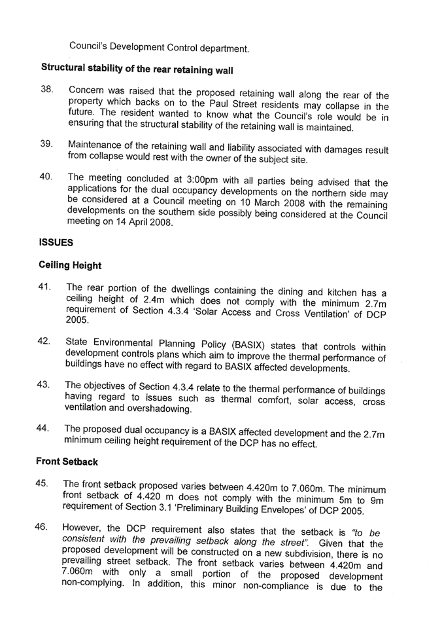
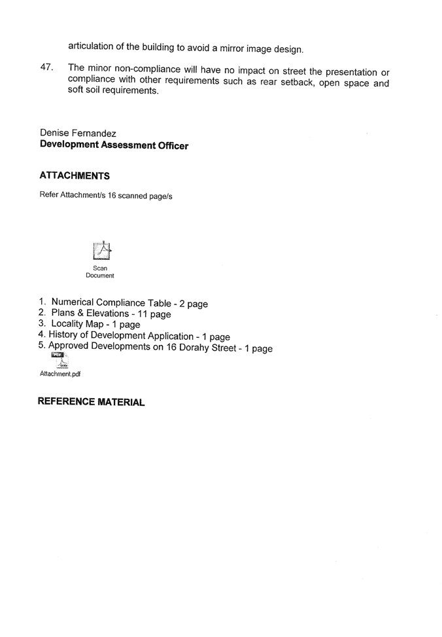
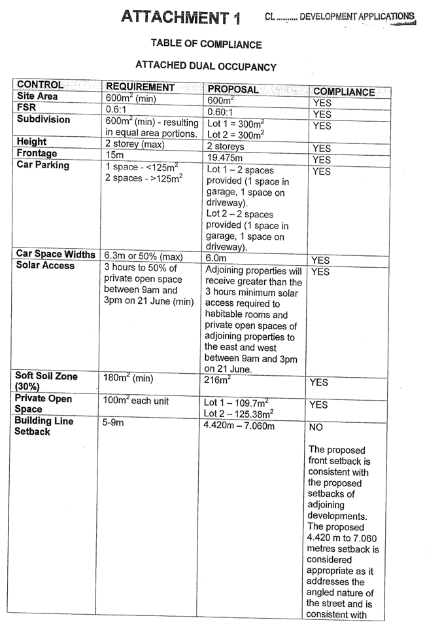
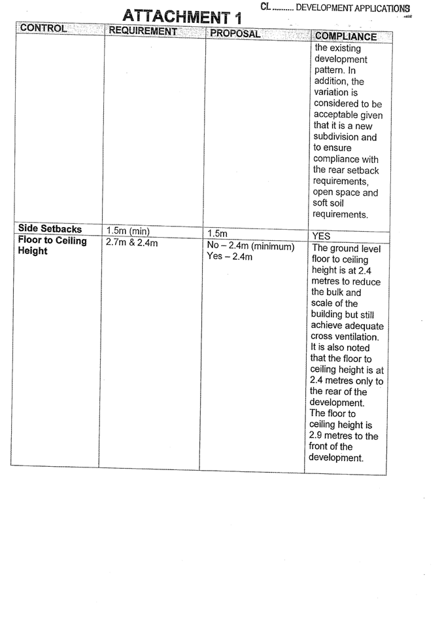
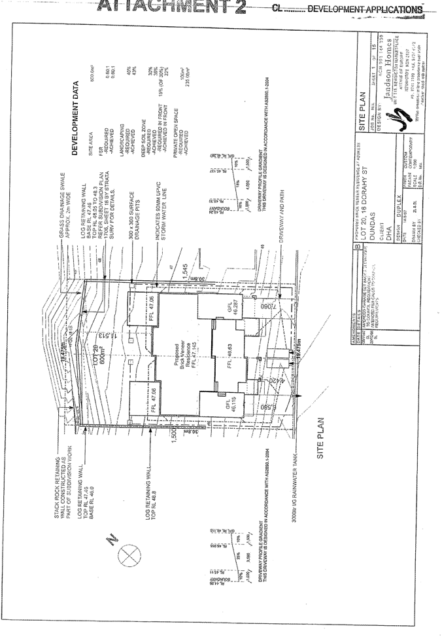
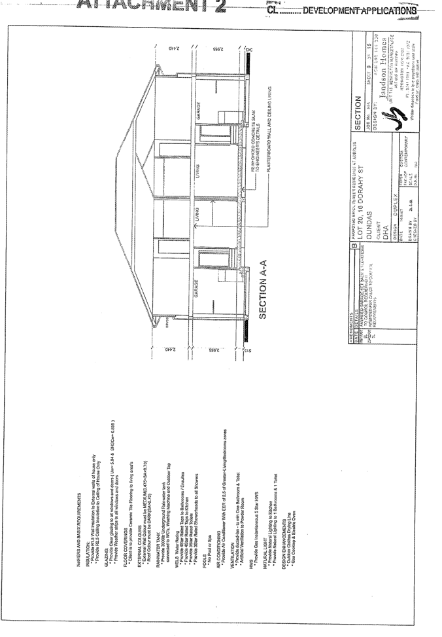
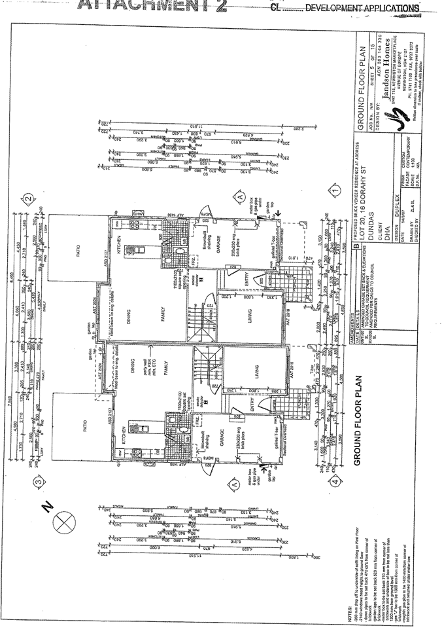
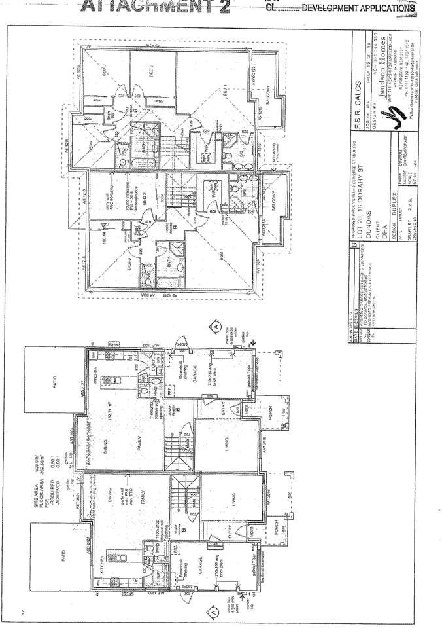
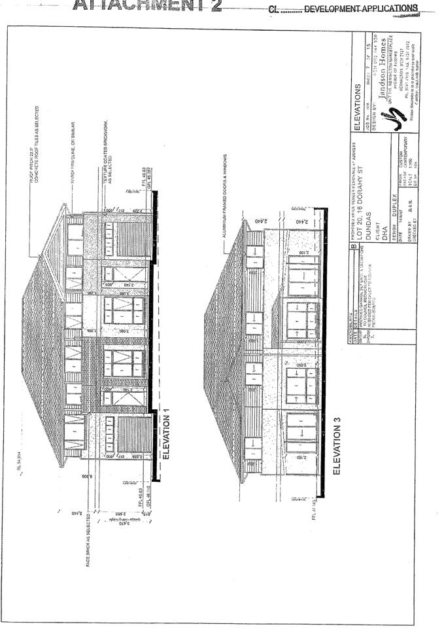
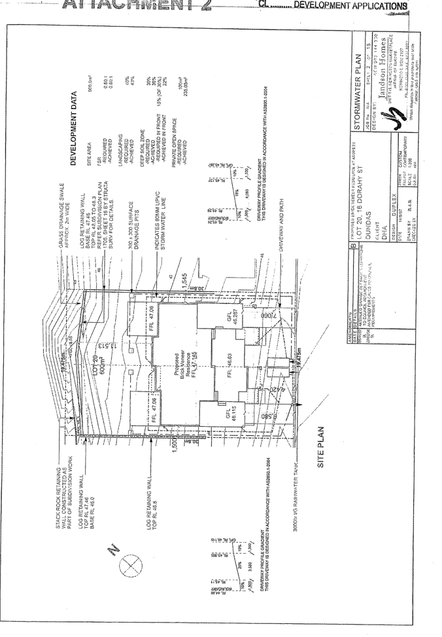
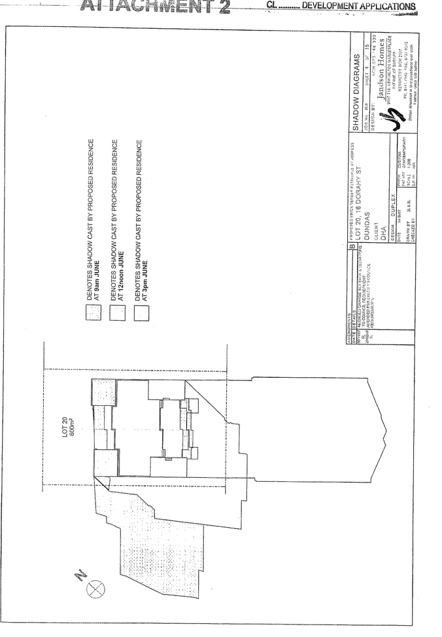
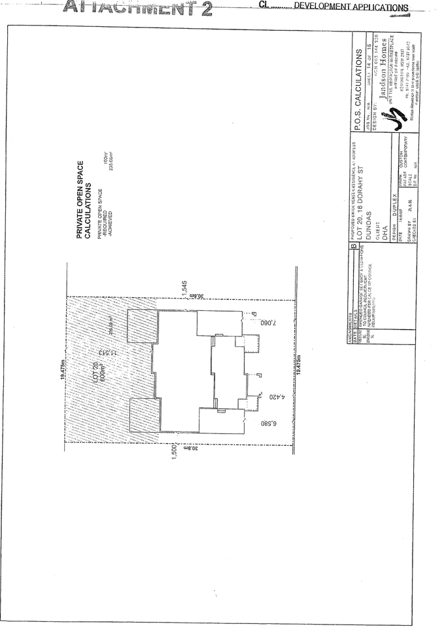
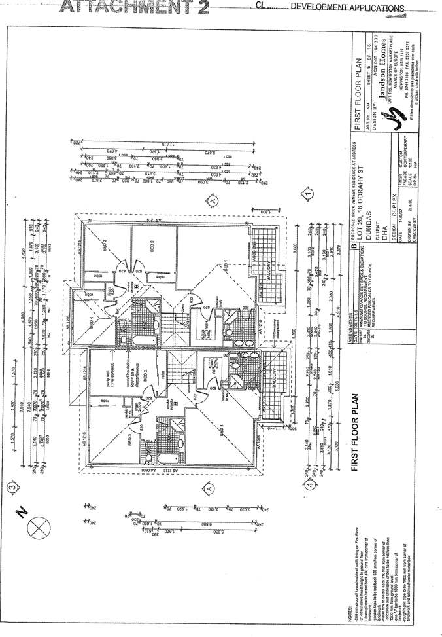
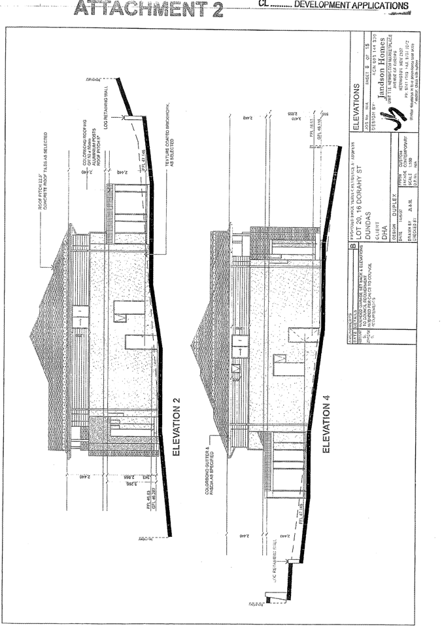
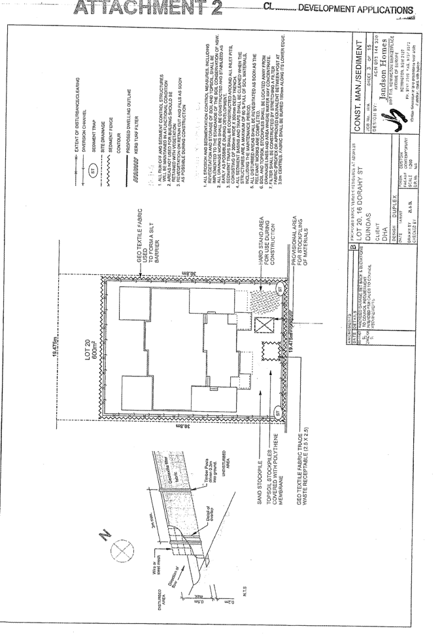
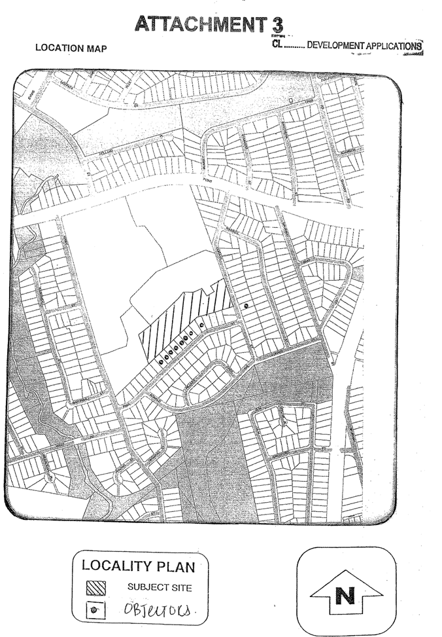
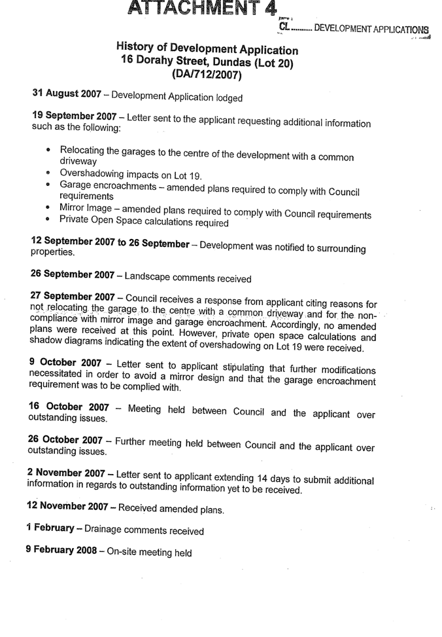
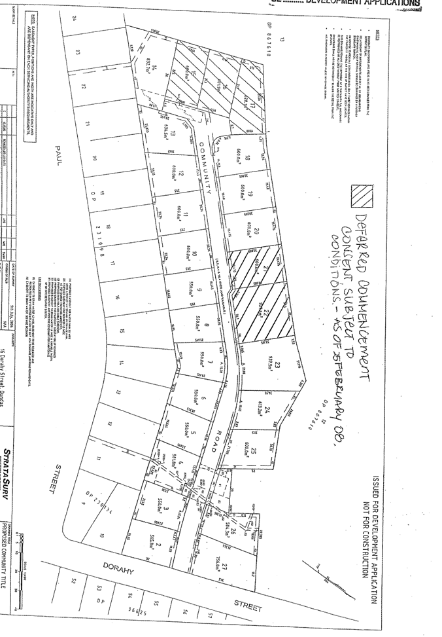
|
Attachment 3
|
Approved Applications on 16 Dorahy Street, Dundas
|
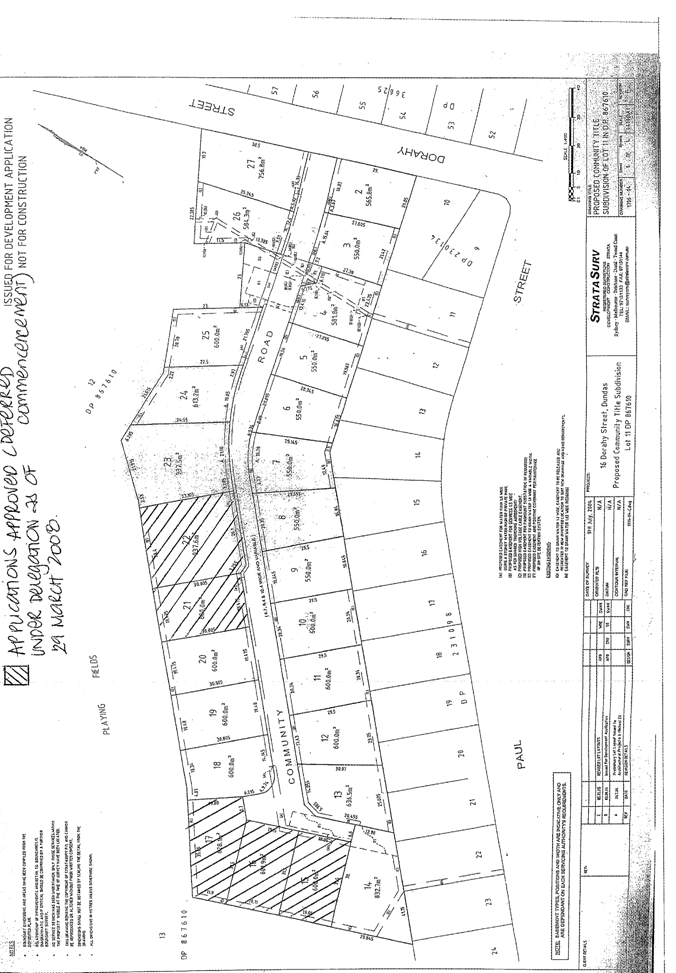
|
Regulatory Council
|
14 April 2008
|
|
|
|
ITEM NUMBER 10.4
SUBJECT 16 Dorahy Street, DUNDAS (Proposed Lot 10)
(Lot 11 DP 867610) (Elizabeth Macarthur Ward)
(Location Map - Attachment 3)
DESCRIPTION Construction of a 2
storey dual occupancy development with Torrens title subdivision
on proposed Lot 10.
REFERENCE DA/778/2007 - Submitted 19 September 2007
APPLICANT/S Defense Housing
Authority
OWNERS Defense Housing
Authority
REPORT OF Manager Development Services
|
PURPOSE:
To
determine Development Application No. 778/2007 which seeks approval for the
construction of an attached dual occupancy with Torrens title subdivision on Lot 10.
The
application has been referred to Council due to the number of submissions
received.
|
|
RECOMMENDATION
(a) That Council grant consent to Development Application
No. 778/2007 subject to standard conditions.
(b) Further, that objectors be advised of Councils
decision.
|
SITE & LOCALITY
1. The subject site is Lot 10 of a 27 lot subdivision
approved under DA/993/2004 at 16 Dorahy Street, Dundas. The overall site initially
formed part of the St Patrick’s Marist Brother’s School, located immediately to
the north of the site, and has since been subdivided from the school site.
2. The proposed dual occupancy development
is to occur on Lot 10 of that subdivision which is located to the south of the new
road within the subdivision. Lot 10 is regular in shape, with a southern frontage to the new
road of 20.34 metres, a length
of 29.50 metres and a total site area of 600m2. The
site generally slopes from north to south with a total fall of approximately 3
metres from the northern boundary to the southern boundary. The site is
currently vacant with no significant vegetation.
PROPOSAL
3. Approval is sought for the construction of an attached dual
occupancy development on Lot 10. Torrens title subdivision of the dual occupancy is also sought to
create Lot 1 to have an area of 300 square
metres and Lot 2 to have an area of 300 square metres.
BACKGROUND
4. Development Consent No. 993/2004 was
approved by Council on 2 September, 2005 for 27 lots in a
community title, plus common areas including
the central road network. A Section 96(1)(a) Modification was approved on 25 November 2005 to increase pad height levels of Lots 2
to 12 between 0.3m and 1.3m.
STATUTORY CONTROLS
Parramatta Local Environmental Plan 2001
5. The site is zoned Residential 2(b) under Parramatta Local
Environmental Plan 2001 and dual occupancy developments are permissible within
the Residential 2(b) zone with the consent of Council. The proposed development
is consistent with the objectives of the PLEP 2001.
6. It is noted that, Clause 38(4A) of the Parramatta Local
Environmental Plan 2001 allows the subdivision of lots where approval for a
dual occupancy has been obtained.
Parramatta Development Control Plan 2005
7. The provisions of PDCP 2005 have been considered in the assessment
of the proposal. The proposal is consistent with the aims and objectives of the
plan.
CONSULTATION
8. In accordance with Council’s Notification DCP, the proposal
was notified between 8 October 2007 to 22 October 2007. A total of nine individual submissions and one petition
with 22 signatures were received. The issues raised
in the submissions are outlined below.
Overshadowing of residential properties in Paul Street
9. Council asked the applicant to provide
shadow diagrams illustrate overshadowing impacts on the southern properties
located on Paul Street. Due to the
orientation of the proposed dual occupancy development on Lot 11, the southern
properties located on Paul Street would only
experience overshadowing from 3pm onwards. PDCP
2005 prescribes a minimum of 3 hours of solar access to affected properties and
their respective courtyards. In this regard, the proposed development exceeds
compliance with Council requirements and it is unlikely that the proposed
development would result in any adverse amenity impacts to neighbouring
properties.
Loss of Privacy / Potential for
overlooking from windows
10. After a meeting between the applicants and the residents of
Paul and Dorahy Street, it was agreed that to minimise the affects of overlooking
on to the properties on Paul Street from the rear of the proposed development,
privacy screens to the rear patio were to be added together with increased sill
heights for the first floor windows located to the rear. Council has received
amended plans illustrating these changes. In combination with a rear building
setback of 10.948 metres, the proposed measures are acceptable and the
development will not result in adverse privacy impacts.
11. The proposal responds appropriately in design to site levels and
the dwellings and associated windows and patios are not unduly elevated so as
to afford outlook over properties fronting Paul Street beyond that which could be reasonably
expected a suburban setting and that which is anticipated under the DCP
controls.
Increase traffic volume and parking demands
11. The new subdivision approved on 16 Dorahy
Street will have a new internal road to access the
site. On-street parking on Dorahy Street will be limited
due to the provision of visitor parking bays inside the new subdivision. In
addition, each new dwelling is to provide 2 parking spaces to comply with
Council requirements and therefore reducing the likelihood vehicles parking
along Dorahy Street. It is
considered that the local road network has the ability to cater for the
additional traffic that will be generated by this dual occupancy development.
12. Additional comment was sought from
Council’s traffic engineer to quantify the total effects of multiple dual
occupancy developments on 16 Dorahy
Street. Council’s traffic engineer has stated that
upon the “…analysis and calculation of
the Environmental Capacity (EC), it is considered that the proposed subdivision
and the traffic generated by the proposed dwellings (14 dual occupancy
dwellings and 11 single dwellings)…will not have significant traffic impact on
the road such as Paul and Dorahy Streets”.
13. The development on Lot 10 provides 2
on-site parking spaces and complies with DCP requirements.
Pad Levels
14. The current pad levels were approved under
a previous application to Council. The
current development application is for a dual occupancy development and does not vary or propose any further
filling. However, it is noted that Council
Compliance
Officers have visited the site to inspect compliance with the approved pad
levels. Council’s Compliance officers have found the pad levels to be in
compliance with the approved plans.
Increase in Noise
15. At a meeting held between Council officers and the applicant on
26 October 2007, rear setbacks of the proposed developments which back on
to the Paul Street residents were discussed. The
applicant was asked to increase the rear setbacks to reduce privacy, acoustic
and overshadowing impacts on the Paul Street residents. This resulted in the
rear setback increasing from 9.628 metres to 10.948 metres. However, the
proposed dual occupancy development on Lot 10 is not expected to generate
noise that would be deemed excessive as it is a residential use within a
residential setting and zone. Should excessive noise be generated, Council and
the NSW Police Service have the ability to address it in accordance with the
provisions of the Protection of the Environment Operation Act.
Excessive Height
16. The proposed dual occupancy development at Lot 10 is two-storeys with a
maximum floor-to-ceiling height of 2.995 metres and the maximum building height
at its highest point is 7.2 metres. PDCP 2005 stipulates that the maximum
building height of dual occupancy developments are to be 2 storeys with a
maximum building height of 9 metres. Therefore, the proposed dual occupancy
development complies with Council requirements and is considered to be of an
appropriate height especially having regards to the site’s topography. The
development is also compliant with rear setback controls and accordingly, there
will be no adverse imposition of building bulk upon adjoining properties.
17. It is noted
that under DA/993/2004 for the original subdivision, Lot 10 was approved with pad levels of RL43.3 to the rear and RL43.8 to the
front. Under Section 96 modification
DA/993/2004/B that approved modifications to the pad height levels, the only changes to the pad heights in regards
to Lot 10 was to the front which modified the original pad height from RL 43.8
to RL44.10 which is an increase of
650mm. The pad levels to the rear of the site in closer proximity to residential properties in Paul Street were not amended under DA/993/2004/B.
18. This means
that the height of the rear elevation and patios is taken from existing ground level and has not been
previously modified. This DA proposes minor
cut and fill (500mm) commensurate with that ordinarily associated residential development and will not result in
an unduly elevated building. Accordingly,
minor adjustments to the ground levels associated with the rear patios in particular, will not unduly
compromise the privacy of adjoining sites fronting
Paul Street.
Bulk and scale
19. The proposed development considers the site constraints and has
addressed these constraints with an appropriate design response. Amended plans
show a maximum 700mm excavation into the site, a stepped down garage and
articulation to the front façade of the development which all minimise the
perception of bulk. The proposed development has a floor space ratio of 0.6:1
which complies with the floor space ratio for dual occupancy development per
Clause 40 of the PLEP 2001. In addition, the proposed dual occupancy complies
with other Council requirements such as articulation, rear setbacks and building
height which ensure that the proposed dual occupancy does not result in the
overdevelopment of the site. Accordingly, the proposed dual occupancy is of an
appropriate bulk and scale relative to the size of the site.
Profit making exercise
20. This is not a consideration under Section 79C of the Act.
On-site Meeting
21. Council at its meeting on 9 July 2007 resolved that all development
applications with 5 or more objections be subject to a site inspection prior to
them being considered at a Regulatory Meeting.
22. In accordance with the above resolution an on-site meeting was
held on Saturday 9 February 2008 commencing at 1:30pm. Present at the meeting were
Councillor Walsh, Councillor Wearne, Team leader Brad Delapierre, Assessment
Planner Denise Fernandez, 18 residents and two representatives for the
applicant. The following issues were discussed at the meeting.
Pad Heights and the original subdivision
23. Concern was raised that
the pad heights on the southern (lower) lots were too high. The residents
explained that they were initially content with the initial pad height levels
when it was first approved under the original subdivision application. However,
the Section 96 Modification approved on September 2006 increased the pad
heights by 0.3 to 1.3 metres. The residents feel that this was excessive and
expressed their wishes for it to be lowered.
24. Council in response
acknowledged the concerns, but as the pad heights have been approved, Council
does not have the capacity to revoke the consent. However, the applicant can at
any time lodge a Section 96 Modification application to lower the pad heights.
25. A representative for
the applicant indicated that they cannot lower the pad heights because of the
driveway gradients already planned for the lots. The option to redesign the
garage and the driveways at this stage would not be economically viable given
the amount of work already undertaken.
26. In respect of this
site, it is noted that pad heights at the rear of the site are the same as approved
by the original subdivision application.
Initial understanding of future development for Dorahy Street to be single dwellings on the southern
(low) side
27. A resident was adamant
that they were misled by the applicant when the original application for the
subdivision was lodged with Council. Residents were assured by Defence Housing
that only single dwellings would be developed on the southern (lower) sites and
the dual occupancy developments would be restricted to the northern (higher)
sites.
28. A representative for
the applicant explained that during the Council assessment process for the
subdivision, tree retention for a number of lots on the northern side had
become an issue. This resulted in fewer but bigger lots on the northern side.
In addition, the representative for the applicant explained that on the concept
plan, indicative building footprints showing two garages and two driveways were
present. Hence, the intention to develop the lots for dual occupancy dwellings
was clear. The size of the individual lots which range between 937 square
metres to 550 square metres, were indicative of its development potential.
Privacy / Overlooking issues
29. Due to the pad height
levels and the added impact of the two-storey dual occupancy developments, the
residents showed concern that those developments on the southern side of 16
Dorahy Street would infringe on their privacy as the proposed developments
would create overlooking opportunities into their private open space and their
homes.
30. A representative for
the applicant explained that at an earlier meeting with the residents’ various
options were explored to limit overlooking opportunities by the proposed dual
occupancy developments on the southern side. The option to increase screen-planting
along the boundary was rejected by the residents as maintenance of the leaves
discarded on their property once the trees reach maturity would be too
demanding. In addition, any vegetation along the boundary would be ill-advised
due to the presence of the drainage swale. The option to use lattice fencing
surmounted on top of the boundary fence was also rejected as residents felt
that the increase in fence height would be an imposing presence.
31. The preferred option
was to add privacy screens to the rear patio and increase the sill heights to
the rear windows.
32. Council has since received amended plans showing the proposed dual
occupancy on Lot 11 with privacy screens to the rear patio
and an increase in sill heights.
Change from dual occupancies to single dwellings
33. The residents asked
whether the applicants would change the development proposed on the south side
from dual occupancy developments to single dwellings.
34. In response, the
applicant indicated that in order to develop the site economically and having
regards to the sensitive design response proposed, they wished Council to
continue to assess the applications for dual occupancy developments as modified
following discussions with neighbours.
Compliance Issues
35. Concern was held in
regards to the construction hours of the work that is currently being
undertaken. Residents are concerned with the approved construction hours as
they are being inconvenienced when works are in progress.
36. In regards to the
approved work hours, it was advised that the standard work hours are Monday to
Friday 7am to 8pm, Saturday from 8am to 8pm
with no work to occur on Sunday or Public Holidays. In addition, residents were
advised that if there are works outside of these hours that they contact Council’s
Rangers.
Structural stability of the rear retaining wall
37. Concern was raised that the retaining wall along the southern lots of 16 Dorahy Street may collapse in the future. The
resident wanted to know what the Council’s role would be in ensuring that the
structural stability of the retaining wall is maintained.
38. Council advised the
residents that while Council would be aware of the fence through the covenants
imposed on the land, any damages or maintenance required for the fence will
need to be raised by the residents themselves as a civil matter between private
property owners.
39. The meeting concluded
at 3:00pm with all parties being
advised that the applications for the dual occupancy developments on the
northern side may be considered at a Council meeting on 10 March 2008 with the remaining developments
on the southern side to possibly be considered at the Council meeting on 14 April 2008.
ISSUES
Ceiling Height
40. The rear portion of the dwellings containing the dining and
kitchen has a ceiling height of 2.4m which does not comply with the minimum
2.7m requirement of Section 4.3.4 ‘Solar Access and Cross Ventilation’ of DCP
2005.
41. State
Environmental Planning Policy (BASIX) states that controls within development
controls plans which aim to improve the thermal performance of buildings have
no effect with regard to BASIX affected developments.
42. The objectives of Section 4.3.4 relate to the thermal
performance of buildings having regard to issues such as thermal comfort, solar
access, cross ventilation and overshadowing.
43. The proposed dual occupancy is a BASIX affected development and
the 2.7m minimum ceiling height requirement of the DCP has no effect.
Front Setback
44. The front setback proposed varies between 3.941m to 6.440m.
The minimum front setback does not comply with the minimum 5m to 9m requirement
of Section 3.1 ‘Preliminary Building Envelopes’ of DCP 2005.
45. At a meeting held between Council officers and the applicant,
rear setbacks of the proposed developments which back on to the Paul Street residents were discussed. The
applicant was asked to increase the rear setbacks to reduce privacy, acoustics
and overshadowing impacts on the Paul Street residents. As a result,
compliance with Council’s front setback requirements could not be
achieved.
46. However, the DCP requirement also states that the setback is “to
be consistent with the prevailing setback along the street”. Given that the
proposed development will be constructed on a new subdivision, there is no
prevailing street setback. The front setback varies between 3.941m and 6.440m
with only a small portion of the proposed development non-complying. In
addition, this minor non-compliance is due to the articulation of the building
to avoid a mirror image design.
47. The non-compliance will have no impact on street the
presentation or compliance with other requirements such as rear setback,
private open space and landscaping requirements.
Soft Soil
48. The proposed soft soil for
the proposed development is 174m2 (29.5%) of the site. 72.1% of soft soil is provided at the rear
and 48.54 m2 (27.9%) is provided to the front of the site.
49. PDCP
2005 prescribes a soft soil requirement of 30% of the site for dual occupancy
developments. The proposed development on Lot 10 varies this control by 0.5% which is
considered to be minor. Given the minor compliance, the variation is considered
to be acceptable. In addition, that the proposed development also achieves the
40% landscape requirement.
Privacy
50. The rear patio is raised to a height of 600mm from the
natural ground level. In this regard, concerns are held for the impacts of
overlooking on the properties fronting Paul Street.
51. To mitigate
the impacts of overlooking on the properties fronting Paul Street, Council had asked the applicant to increase the rear setback
from 9.628 metres to 10.948 metres. In
addition, the applicant has added privacy screens to the rear patio and increased the sill heights of the
first floor windows to the rear.
52. It is noted
that under DA/993/2004, Lot 10 was approved with pad levels of RL43.3 to the rear and RL44.50 to the front. Under DA/993/2004/B to
modify the pad height levels, the only
changes to the pad heights in regards to Lot 10 was to the front which modified the original pad height from
RL43.8 to RL44.50. The pad
levels to the rear were not amended under DA/993/2004/B.
53. Accordingly, the patio to the rear will have
no adverse impacts beyond what would be
expected in an urban setting.
Denise
Fernandez
Development Assessment Officer
Attachments:
|
1View
|
Numerical Compliance Table
|
1 Page
|
|
|
2View
|
Plans and Elevations
|
16 Pages
|
|
|
3View
|
Locality Map
|
1 Page
|
|
|
4View
|
History of Development Application
|
1 Page
|
|
|
5View
|
Approved developments on 16 Dorahy St, Dundas
|
1 Page
|
|
|
6View
|
Site Plan
|
2 Pages
|
|
REFERENCE MATERIAL
|
Attachment 1
|
Numerical Compliance Table
|
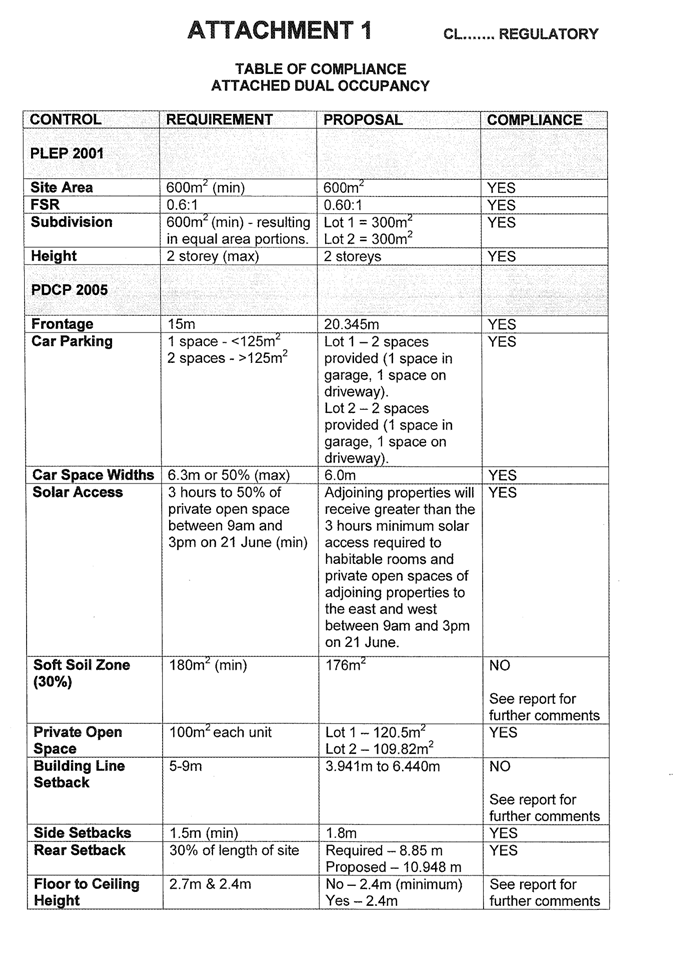
|
Attachment 2
|
Plans and Elevations
|
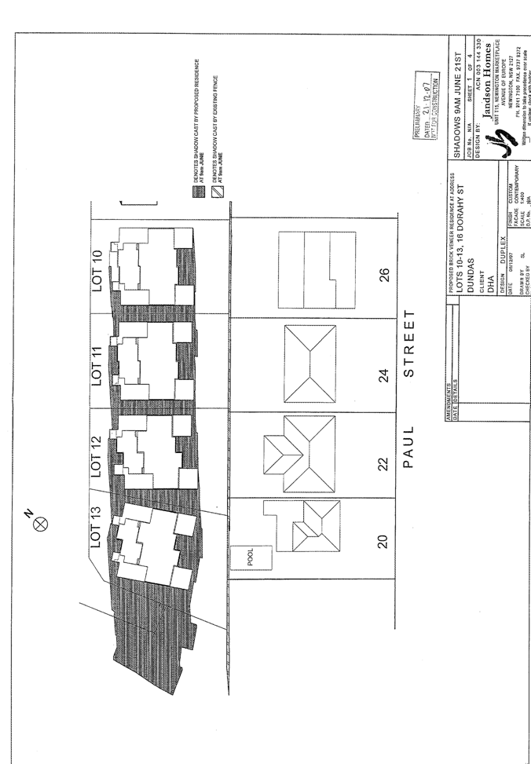
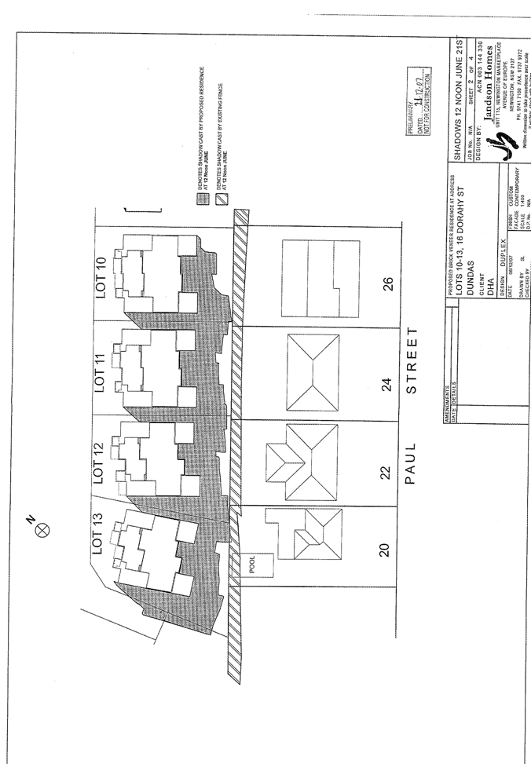
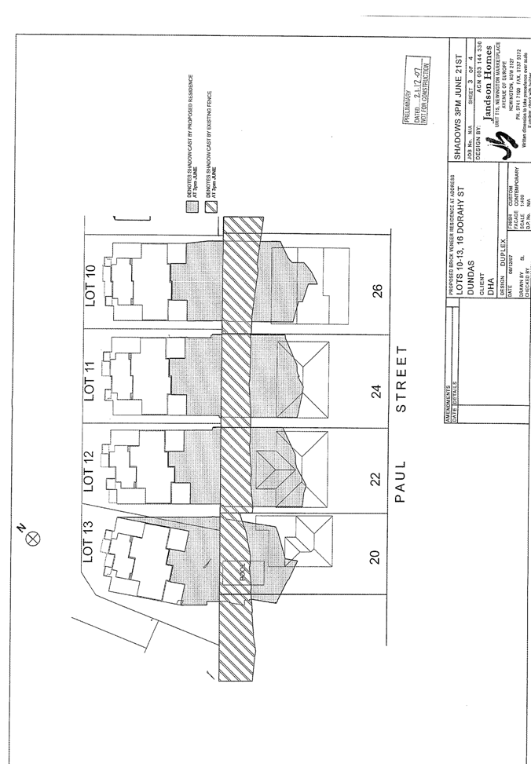
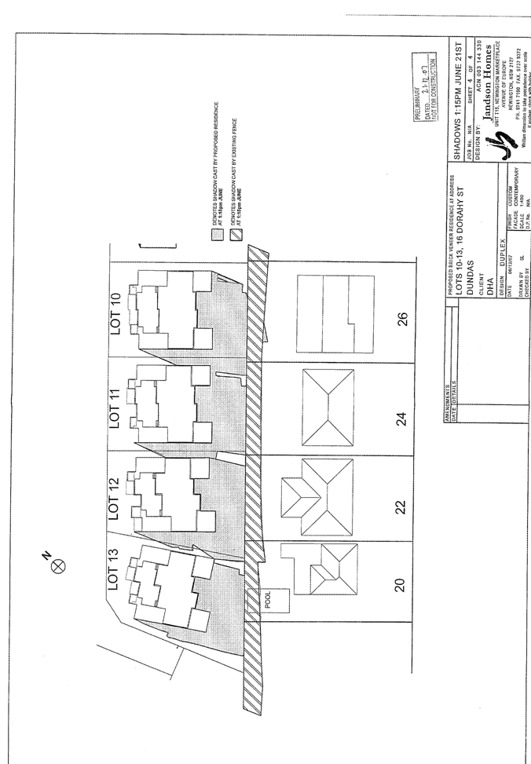
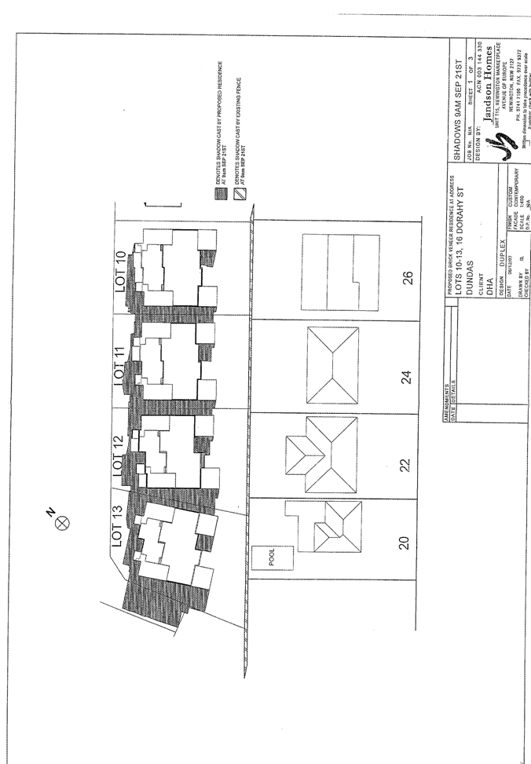
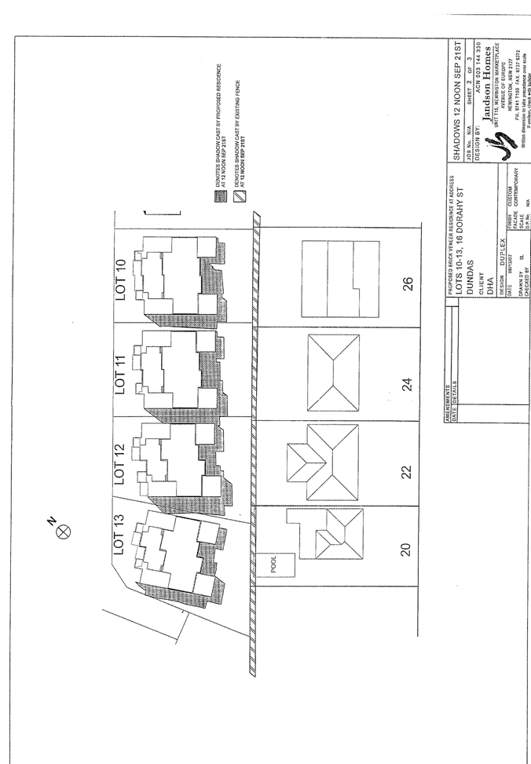
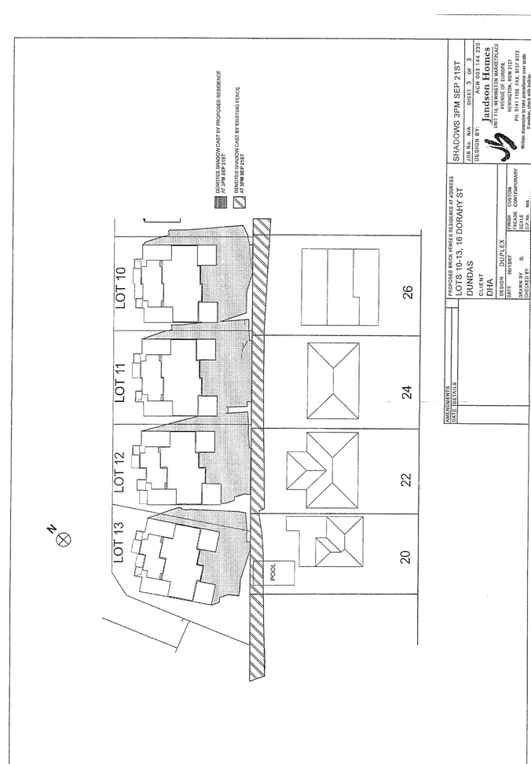
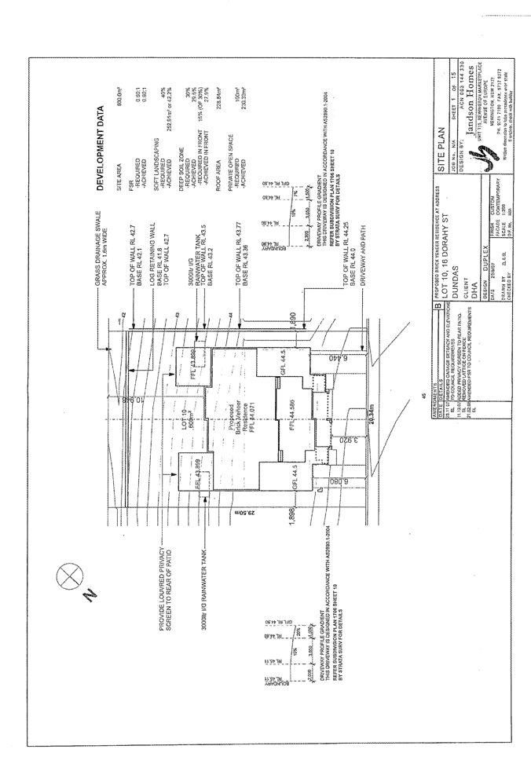
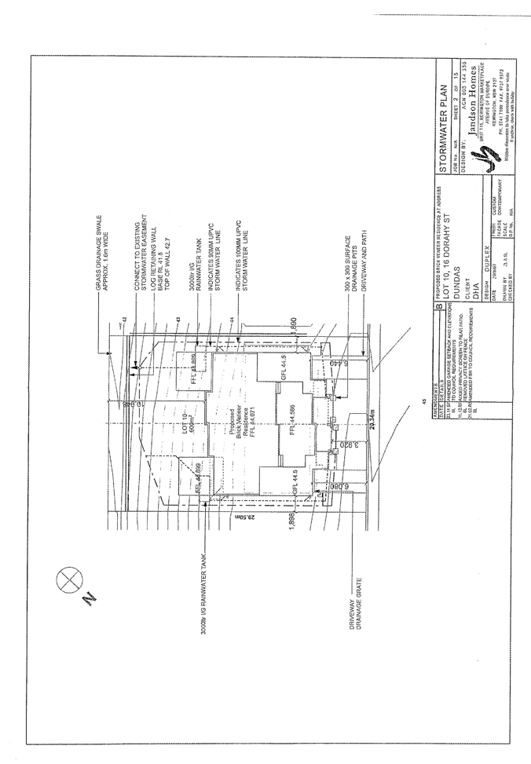
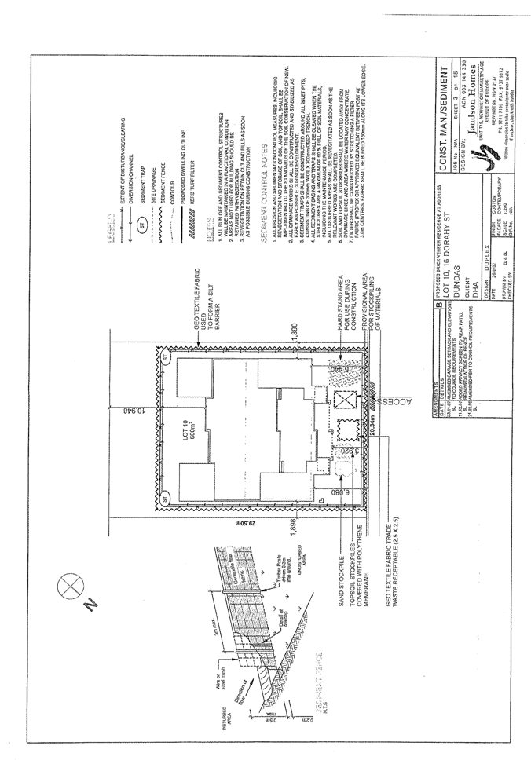
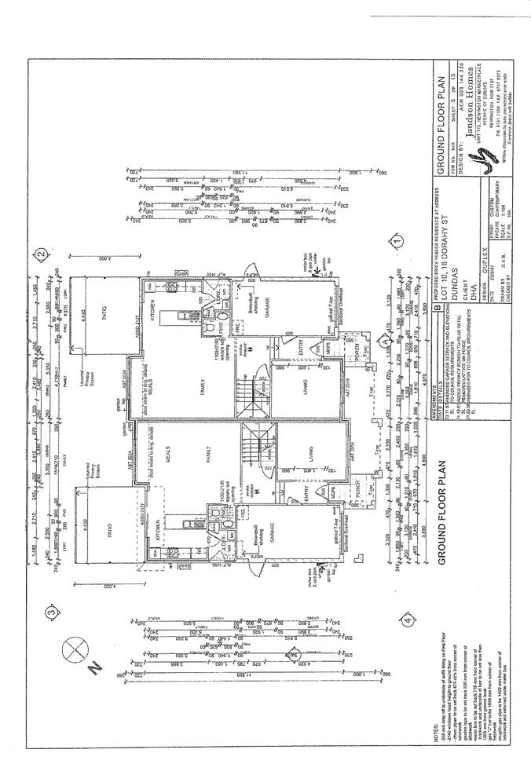
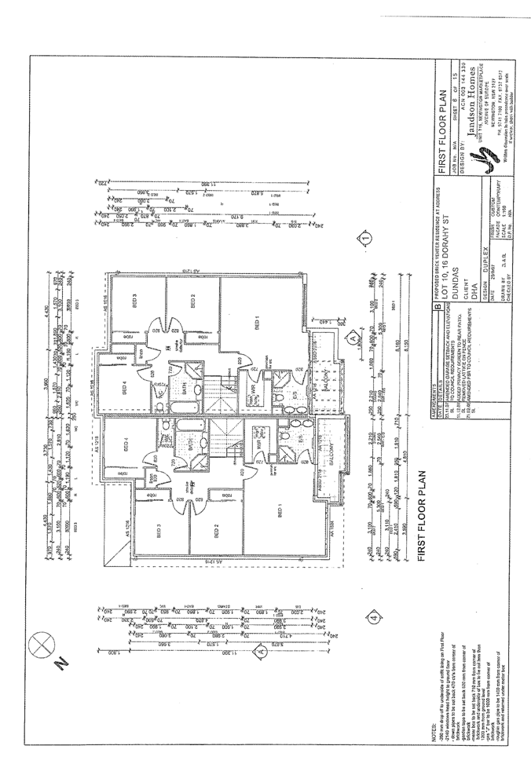
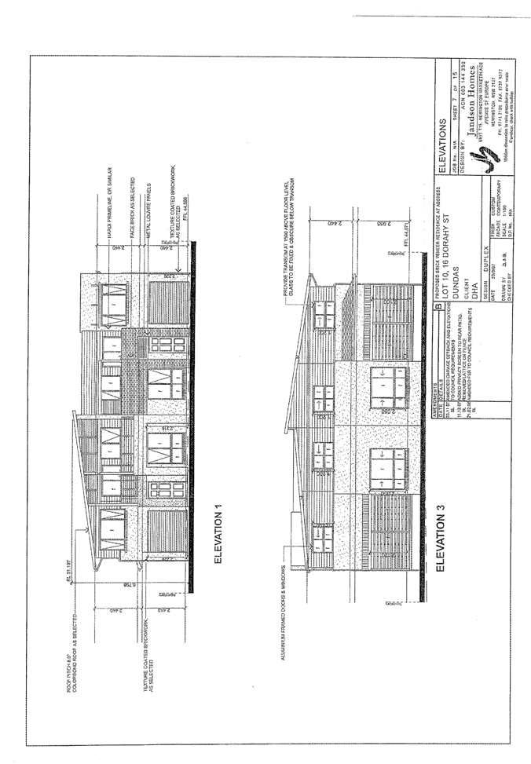
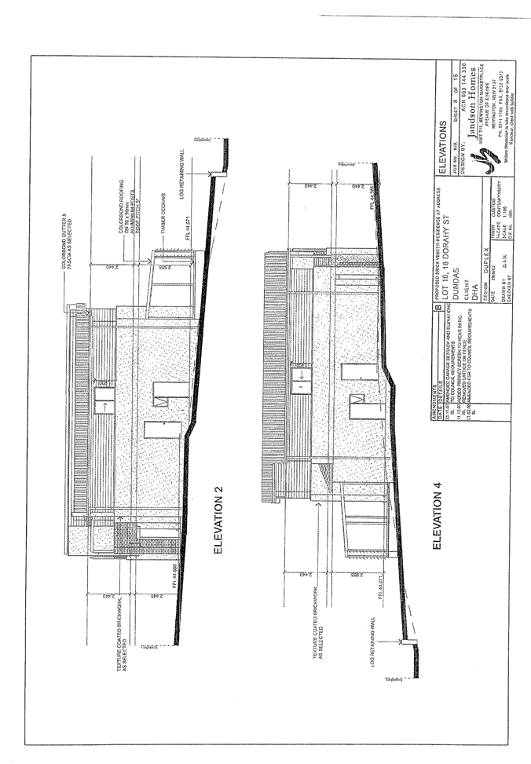
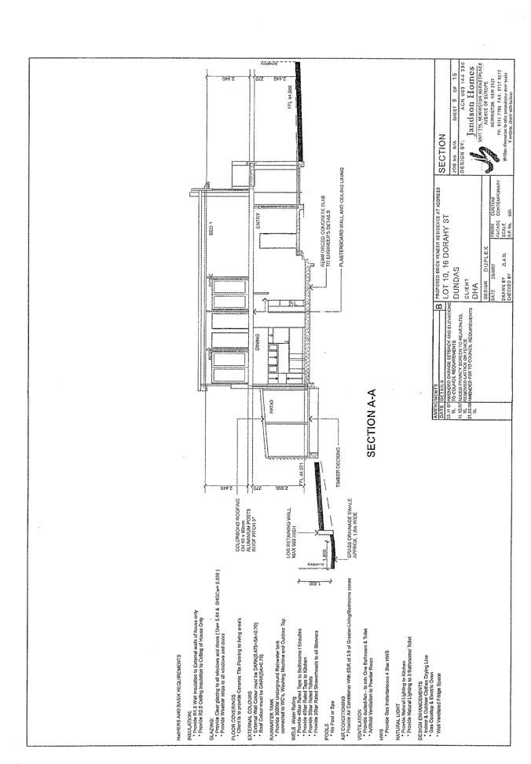
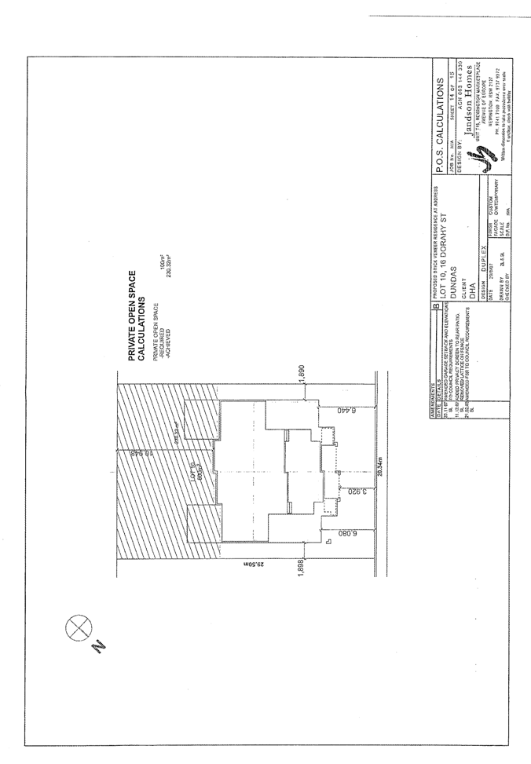
|
Attachment 3
|
Locality Map
|
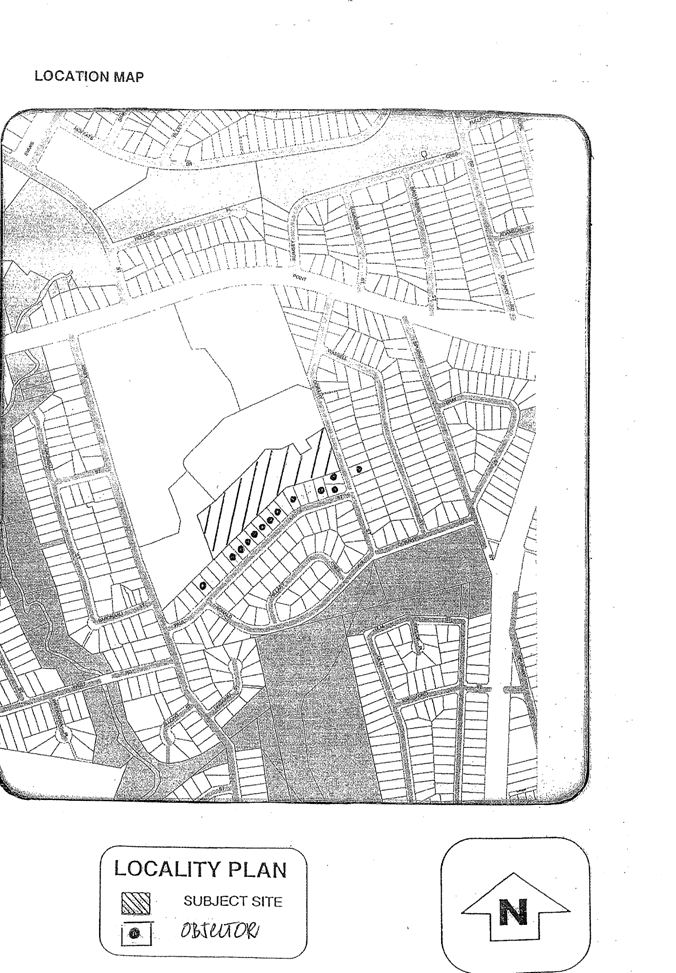
|
Attachment 4
|
History of Development Application
|
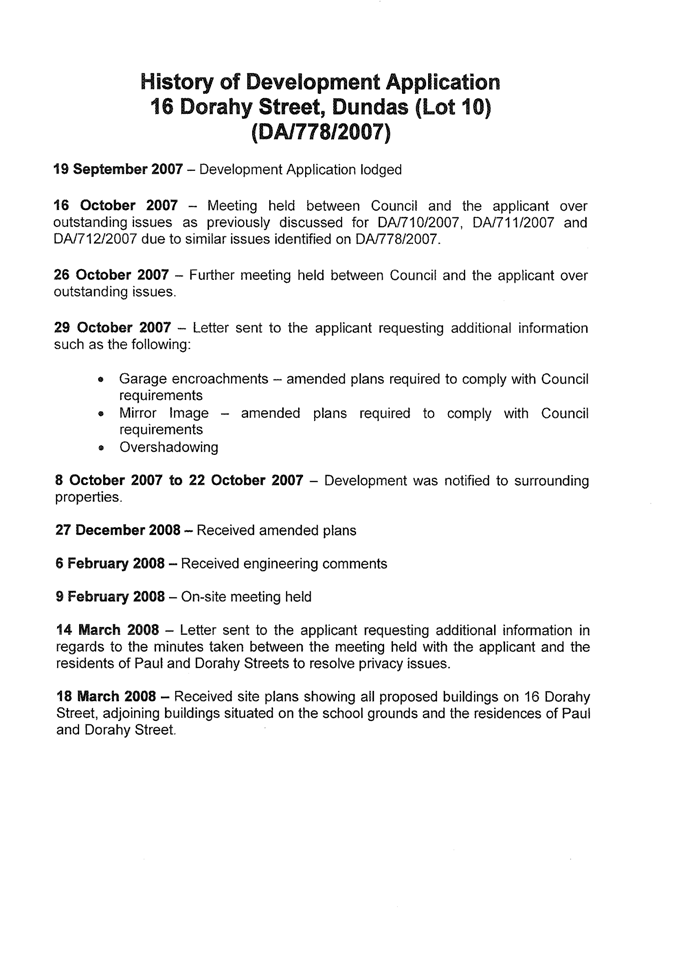
|
Attachment 5
|
Approved developments on 16 Dorahy St, Dundas
|
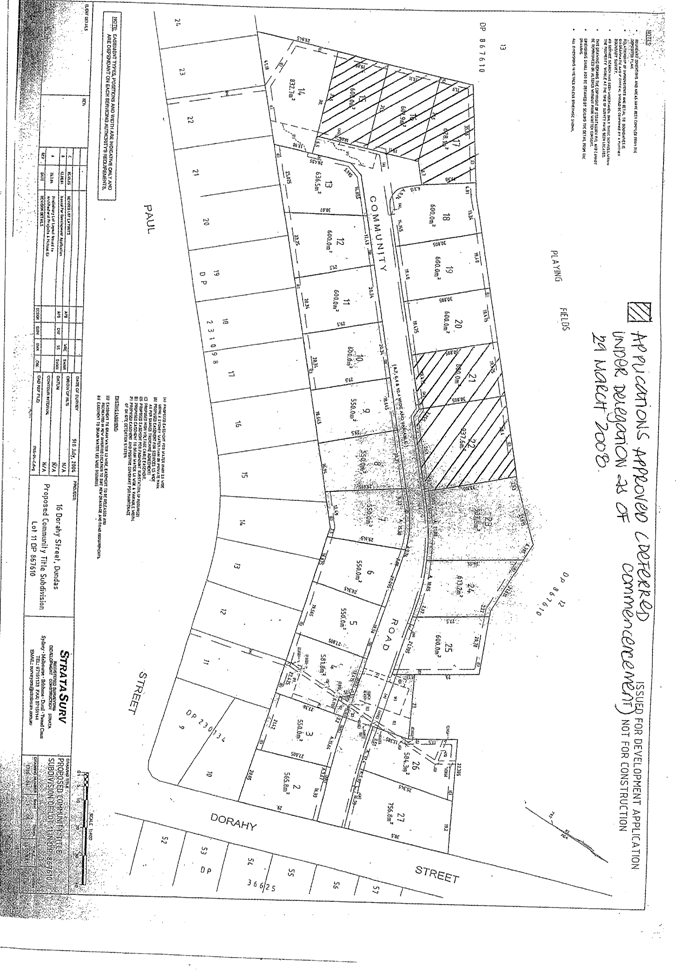
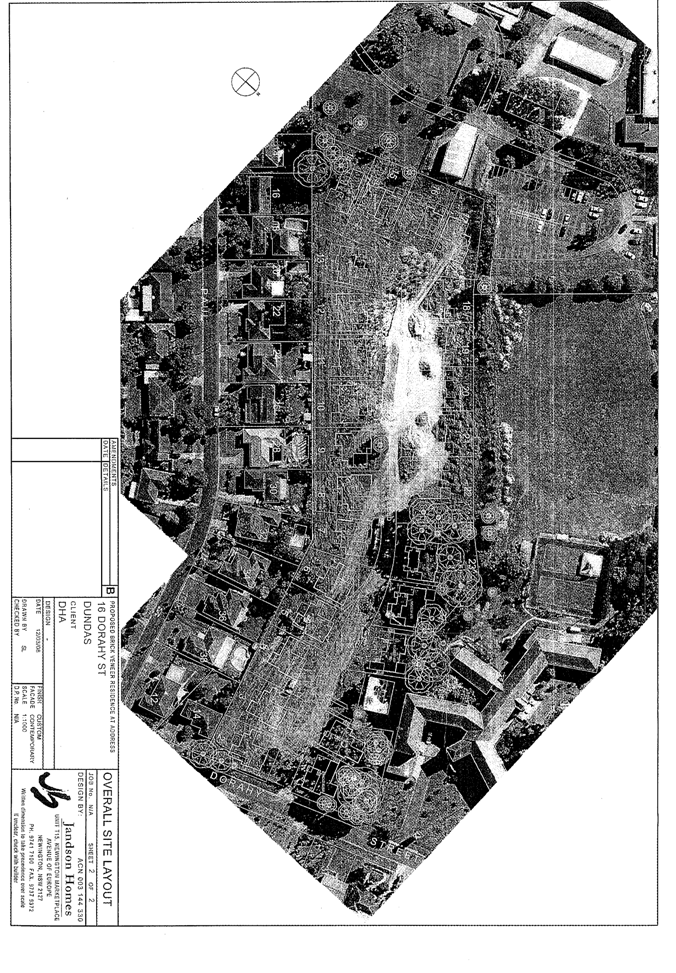
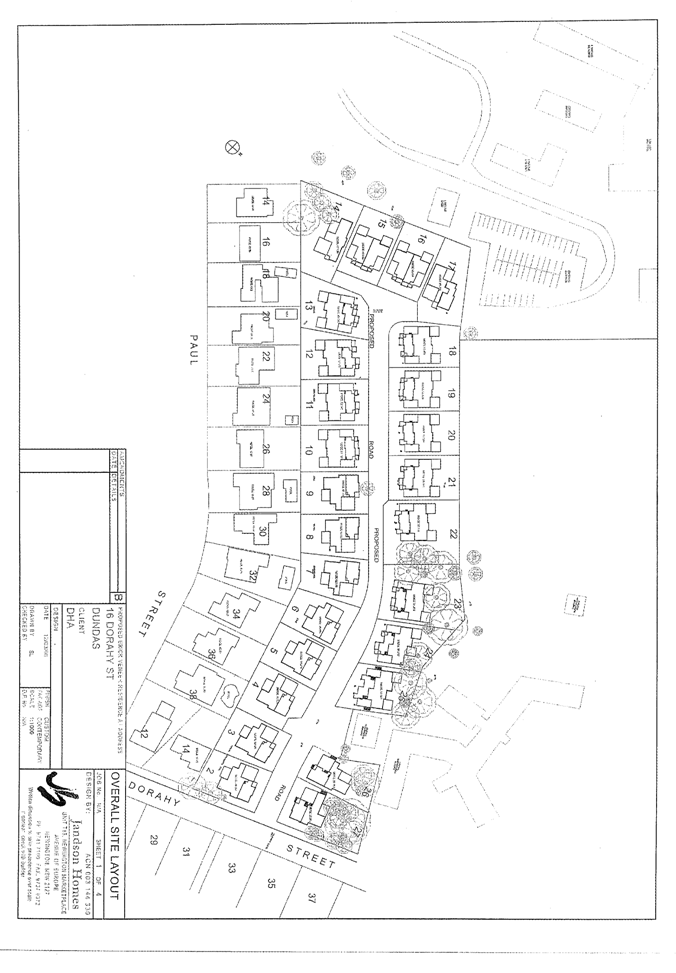
|
Regulatory Council
|
14 April 2008
|
|
|
|
ITEM NUMBER 10.5
SUBJECT 16 Dorahy Street, DUNDAS (Proposed Lot 11)
(Lot 11 DP 867610) (Elizabeth Macarthur Ward)
(Location Map - Attachment 3)
DESCRIPTION Construction of a 2
storey dual occupancy development with Torrens title subdivision
on proposed Lot 11.
REFERENCE DA/777/2007 - Submitted 19 September 2007
APPLICANT/S Defense Housing
Authority
OWNERS Defense Housing
Authority
REPORT OF Manager Development Services
|
PURPOSE:
To
determine Development Application No. 777/2007 which seeks approval for the
construction of an attached dual occupancy with Torrens title subdivision on Lot 11.
The
application has been referred to Council due to the number of submissions
received.
|
|
RECOMMENDATION
(a) That Council grant consent to Development Application
No. 777/2007 subject to standard conditions.
(b) Further, that objectors be advised of Councils decision.
|
SITE & LOCALITY
1. The subject site is Lot 11 of a 27 lot subdivision
approved under DA/993/2004 at 16 Dorahy Street, Dundas. The overall site initially
formed part of the St Patrick’s Marist Brother’s School, located immediately to
the north of the site, and has since been subdivided from the school site.
2. The proposed dual occupancy development
is to occur on Lot 11 of that subdivision which is located to the south of the new
road within the subdivision. Lot 11 is regular in shape, with a southern frontage to the new
road of 20.34 metres, a length
of 29.50 metres and a total site area of 600m2. The
site generally slopes from north to south with a total fall of approximately 3
metres from the northern boundary to the south-western corner. The site is
currently vacant with no significant vegetation.
PROPOSAL
3. Approval is sought for the construction of an attached dual
occupancy development on Lot 11. Torrens Title subdivision of the dual occupancy is also
sought to create Lot 1 to have an area of 300 square metres and Lot 2 to have an area of 300 square
metres.
BACKGROUND
4. Development Consent No. 993/2004 was
approved by Council on 2nd
September, 2005 for 27 lots in a community title, plus common areas
including the central road network. A Section 96(1)(a) Modification was
approved on 25 November 2005
to increase pad height levels of Lots 2 to 12 between 0.3m and 1.3m.
STATUTORY CONTROLS
Parramatta Local Environmental Plan 2001
5. The site is zoned Residential 2(b) under Parramatta Local
Environmental Plan 2001 and dual occupancy developments are permissible within
the Residential 2(b) zone with the consent of Council. The proposed development
is consistent with the objectives of the PLEP 2001.
6. It is noted that, Clause 38(4A) of the Parramatta Local
Environmental Plan 2001 allows the subdivision of lots where approval for a
dual occupancy has been obtained.
Parramatta Development Control Plan 2005
7. The provisions of PDCP 2005 have been considered in the
assessment of the proposal. The proposal is consistent with the aims and
objectives of the plan.
CONSULTATION
8. In accordance with Council’s
Notification DCP, the proposal was notified between 8 October 2007 to 22 October 2007. A total of seven individual submissions and one
petition with 22 signatures were received. The issues
raised in the submissions are outlined below.
Overshadowing of residential properties in Paul Street
9. Council asked the applicant to provide
shadow diagrams that illustrate overshadowing impacts on the southern
properties located on Paul Street. Due to the
orientation of the proposed dual occupancy development on Lot 11, the
properties located in Paul Street would only
experience overshadowing from 3pm onwards. PDCP
2005 prescribes a minimum of 3 hours of solar access to affected properties and
their respective courtyards. In this regard, the proposed development exceeds
compliance with Council requirements and it is not likely that the proposed
development would result in any adverse amenity impacts to neighbouring
properties.
Loss of Privacy / Potential for
overlooking from windows
10. After a meeting between the applicants and the residents of
Paul and Dorahy Street, it was agreed that to minimise the affects of
overlooking on to the properties on Paul Street from the rear of the proposed
development, privacy screens to the rear patio were to be added together with
increased sill heights for the windows on the first floor located to the rear.
Council has received amended plans illustrating these changes. In combination
with a rear building setback of approximately 10.948 metres, the proposed
privacy measures are acceptable and the development will not result in adverse
privacy impacts.
11. The proposal responds appropriately by design to site levels
and the dwellings, associated windows and patios are not unduly elevated so as
to outlook over properties fronting Paul Street beyond that which could be
reasonably be expected in a suburban setting and that which is anticipated
under the DCP controls.
Increase in traffic volume and parking demands
12. The new subdivision approved on 16 Dorahy
Street will have a new internal road to access the
site. On-street parking within the site is catered for by the provision of
visitor parking bays inside the new subdivision. In addition, each new dwelling
provides 2 parking spaces that complies with Council requirements and therefore
reduces the likelihood of vehicles parking along Dorahy Street. It is
considered that the local road network has the ability to cater for the
additional traffic that will be generated by this dual occupancy development.
13. Additional comment was sought from
Council’s traffic engineer to quantify the total effects of multiple dual
occupancy developments on 16 Dorahy
Street. Council’s traffic engineer has stated that
upon the “…analysis and calculation of
the Environmental Capacity (EC), it is considered that the proposed subdivision
and the traffic generated by the proposed dwellings (14 dual occupancy
dwellings and 11 single dwellings)…will not have significant traffic impact on
the road such as Paul and Dorahy Streets”.
14. The development on Lot 11 provides 2
on-site parking spaces per dwelling and complies with DCP requirements.
Pad Levels
15. The current pad levels were approved under
a previous development application for the subdivision of land. The current
development application is for a dual occupancy development on each proposed
lot and does not vary or propose any further filling of the site. Compliance
Officers have visited the site to determine compliance with the approved pad
levels. Council’s Compliance officers have found the pad levels are compliant
with the approved plans.
Increase in Noise
16. At a meeting held between Council officers and the applicant on
26 October 2007, the rear building setbacks to properties Paul Street were discussed. The applicant
was asked to increase the rear building setback to reduce privacy, acoustic and
overshadowing impacts on the Paul Street properties. This resulted in an increase to the rear
setback from 9.508 metres to 10.948 metres. Notwithstanding
this increase in setback, the proposed dual occupancy development on Lot 11 is not expected to generate
noise that would be deemed excessive as it is a residential use with a
residential setting and zone. Should excessive noise be generated Council and
the NSW Police Service have the ability to address it in accordance with the
provisions of the Protection of the Environment Operation Act.
Excessive Height
17. The proposed dual occupancy development at Lot 11 is two-storeys with a
maximum floor-to-ceiling height of 2.995 metres on each floor and the maximum
building height at its highest point is 8.5 metres.
18. Council controls stipulate that the maximum building height of
dual occupancy developments are to be 2 storeys with a maximum building height
of 9 metres. Therefore, the proposed dual occupancy development complies with
Council requirements and is considered to be of an appropriate height
especially having regards to the site’s topography. The development is also
compliant with the rear setback controls and accordingly, there will be no
adverse imposition of building bulk upon adjoining properties.
19. It is noted that under DA/993/2004 for the original subdivision,
Lot 11 was approved with pad levels
of RL42.6 to the rear and RL43.25 to the front. Under the Section 96
modification DA/993/2004/B that approved modification to the pad height levels,
the only changes to the pad heights in regards to Lot 11 was to the front which
modified the original pad height from RL 43.25 to RL44.10 which is an
additional 850mm. The pad levels to the rear of the site in closer proximity to
residential properties in Paul Street were not amended under
DA/993/2004/B.
20. The height of the rear elevation and patios is taken from
existing ground level and has not been previously modified. This DA proposes
minor cut and 500mm fill commensurate with that ordinarily associated with
residential development and will not result in an unduly elevated building.
Accordingly, minor adjustment to ground levels associated with the rear patios,
in particular, will not unduly compromise the privacy of adjoining sites
fronting Paul Street.
Bulk and scale
21. The proposed development respects the site constraints and has
addressed these constraints with an appropriate design response. Amended plans
show a maximum 200mm excavation into the site, a stepped down garage and
articulation to the front façade of the development which all minimise the perception
of bulk. The proposed development has floor space ratio of 0.6:1 which complies
with the floor space ratio for dual occupancy development per Clause 40 of the
PLEP 2001. In addition, the proposed dual occupancy complies with other Council
requirements such as articulation, rear and side setbacks and building height
which ensure that the proposed dual occupancy does not result in the
overdevelopment of the site.
Accordingly, the proposed dual occupancy is of an appropriate bulk and
scale relative to the size of the site.
Profit making exercise
22. This is not a matter of consideration under Section 79C of the
Act.
ON-SITE MEETING
23. Council at its meeting on 9 July 2007 resolved that all development
applications with 5 or more objections be subject to a site inspection prior to
them being considered at a Regulatory Meeting.
24. In accordance with the above resolution an on-site meeting was
held on Saturday 9 February 2008 commencing at 1:30pm. Present at the meeting were
Councillor Walsh, Councillor Wearne, Team Leader Brad Delapierre, Development
Planner Denise Fernandez, 18 residents and two representatives for the
applicant. The following issues were discussed at the meeting.
Pad Heights and the original subdivision
25. Concern was raised that
the pad heights on the southern (lower) lots were too high. The residents
explained that they were initially content with the initial pad height levels
when it was first approved under the original subdivision application. However,
the Section 96 Modification approved on September 2006 increased the pad
heights by 0.3 to 1.3 metres. The residents feel that this was excessive and
expressed their wishes for it to be lowered.
26. Council in response
acknowledged the concerns, but as the pad heights have been approved, Council
does not have the capacity to revoke the consent.
27. A representative for
the applicant indicated that they cannot lower the pad heights because of the
driveway gradients already planned for the lots. The option to redesign the garage
and the driveways at this stage would not be economically viable given the
amount of work already undertaken.
28. In respect of this
site, it is noted that pad heights at the rear of the site are the same as
approved by the original subdivision application.
Initial understanding of future development for Dorahy Street to be single dwellings on the southern
(low) side
29. A resident was adamant
that they were misled by the applicant when the original application for the
subdivision was lodged with Council. Residents were assured by Defence Housing
that only single dwellings would be developed on the southern (lower) sites and
the dual occupancy developments would be restricted to the northern (higher)
sites.
30. A representative for
the applicant explained that during the Council assessment process for the
subdivision, tree retention for a number of lots on the northern side had
become an issue. This resulted in fewer but bigger lots on the northern side.
In addition, the representative for the applicant explained that on the concept
plan, indicative building footprints showing two garages and two driveways were
present. Hence, the intention to develop the lots for dual occupancy dwellings
was clear. The size of the individual lots which range between 937 square
metres to 550 square metres, were indicative of its development potential.
Privacy / Overlooking issues
31. Due to the pad height
levels and the added impact of the two-storey dual occupancy developments, the
residents showed concern that those developments on the southern side of 16
Dorahy Street would infringe on their privacy as the proposed developments
would create overlooking opportunities into their private open space and their
homes.
32. A representative for
the applicant explained that at an earlier meeting with the residents’ various
options were explored to limit overlooking opportunities by the proposed dual
occupancy developments on the southern side. The option to increase screen
planting along the boundary was rejected by the residents as maintenance of the
leaves discarded on their property once the trees reach maturity would be too
demanding. In addition, any vegetation along the boundary would be ill-advised
due to the presence of the drainage swale. The option to use lattice fencing
surmounted on top of the boundary fence was also rejected as residents felt
that the increase in fence height would be an imposing presence.
33. The preferred option
was to add privacy screens to the rear patio and increase the sill heights to
the rear windows.
34. Council has since received amended plans showing the proposed dual
occupancy on Lot 11 with privacy screens to the rear patio
and an increase in sill heights.
Change from dual occupancies to single dwellings
35. The residents asked
whether the applicants would change the development proposed on the south side
from dual occupancy developments to single dwellings.
36. In response, the
applicant indicated that in order to develop the site economically and having
regards to the sensitive design response proposed, they wished Council to
continue to assess the applications for dual occupancy developments as modified
following discussions with neighbours.
Compliance Issues
37. Concern was held in
regards to the construction hours of the work that is currently being
undertaken. Residents are concerned with the approved construction hours as
they are being inconvenienced when works are in progress.
38. In regards to the
approved work hours, it was advised that the standard work hours are Monday to
Friday 7am to 8pm, Saturday from 8am to 8pm
with no work to occur on Sunday or Public Holidays. In addition, residents were
advised that if there are works outside of these hours that they contact
Council’s Rangers.
Structural stability of the rear retaining wall
39. Concern was raised that
the retaining wall along the southern
lots of 16
Dorahy Street may collapse in the future. The resident wanted to know what
Council’s role would be in ensuring that the structural stability of the retaining
wall is maintained.
40. Council advised the
residents that while Council would be aware of the fence through the covenants
imposed on the land, any damage or maintenance required for the fence will need
to be raised by the residents themselves as it is a civil matter between
private property owners.
41. The meeting concluded
at 3:00pm with all parties being
advised that the applications for the dual occupancy developments on the
northern side may be considered at a Council meeting on 10 March 2008 with the remaining developments
on the southern side to possibly be considered at the Council meeting on 14 April 2008.
ISSUES
Ceiling Height
42. The rear portion of the dwellings containing the dining and
kitchen has a ceiling height of 2.4m which does not comply with the minimum
2.7m requirement of Section 4.3.4 ‘Solar Access and Cross Ventilation’ of DCP
2005.
43. State Environmental
Planning Policy (BASIX) states that controls within development controls plans which aim to improve the thermal
performance of buildings have no
effect with regard to BASIX affected developments.
44. The objectives of Section 4.3.4 relate to the thermal
performance of buildings having
regard to issues such as thermal comfort, solar access, cross ventilation and overshadowing.
45. The proposed dual occupancy is a BASIX affected development and
the 2.7m minimum ceiling height requirement of the DCP has no effect.
Front Setback
46. The front setback proposed varies between 3.920m to 6.560m.
The minimum front setback does not comply with the minimum 5m to 9m requirement
of Section 3.1 ‘Preliminary Building Envelopes’ of DCP 2005.
47. At a meeting held between Council officers and the applicant,
rear setbacks of the proposed developments which back on to the Paul Street residents were discussed. The
applicant was asked to increase the rear setbacks to reduce privacy, acoustics
and overshadowing impacts on the Paul Street residents. As a result, compliance with Council’s front
setback requirements could not be achieved
due to the relocation of the buildings.
48. However, the DCP requirement also states that the setback is “to
be consistent with the prevailing setback along the street”. Given that the
proposed development will be constructed on a new infill subdivision site,
there is no prevailing street setback. The front setback varies between 3.941m
and 6.440m with only a small portion of the proposed development non-complying.
In addition, this minor non-compliance is due to the articulation of the
building to avoid a mirror image design.
49. The non-compliance will have minimal impact on the street
presentation and compliance with other requirements such as rear setback,
private open space and landscaping requirements.
Deep Soil Zone
50. The proposed soft soil for the proposed
development is 168m2 (28.8%) of the site.
73.8% of soft soil is provided
at the rear and 44 m2 (26.2%) is provided to the front of the site.
51. PDCP 2005 prescribes a soft soil
requirement of 30% of the site for dual occupancy
developments. The proposed development on Lot 11 varies this control by 2.2% which is considered to be minor. Given the
minor compliance, the variation is
considered to be acceptable. It is noted, that the proposed development achieves the 40% landscape
requirement.
Privacy
52. The rear patio
is raised to a height of 900mm from the natural ground level. In this regard, concerns are held for the
impacts of overlooking on the properties fronting
Paul Street.
53. To mitigate
the impacts of overlooking on the properties fronting Paul Street, Council had asked the applicant to increase the rear setback
from 9.508 metres to 10.948 metres. In
addition, the applicant has added privacy screens to the rear patio and increased the sill heights of the first
floor windows to the rear.
54. It is noted
that under DA/993/2004, Lot 11 was approved with pad levels of RL42.6 to the rear and RL43.25 to the front. Under DA/993/2004/B to
modify the pad height levels, the only
changes to the pad heights in regards to Lot 11 was to the front which modified the original pad height from
RL 43.25 to RL44.10. The pad
levels to the rear were not amended under DA/993/2004/B.
55. Accordingly, the patio to
the rear will have no adverse impacts beyond what
would be expected in an urban setting.
Denise Fernandez
Development Assessment Officer
Attachments:
|
1View
|
Numerical Compliance Table
|
2 Pages
|
|
|
2View
|
Plans and Elevations
|
14 Pages
|
|
|
3View
|
Locality Map
|
1 Page
|
|
|
4View
|
History of Development Application
|
1 Page
|
|
|
5View
|
Approved Developments on 16 Dorahy
Street, Dundas
|
1 Page
|
|
|
6
|
Site Plan
|
2 Pages
|
|
REFERENCE MATERIAL
|
Attachment 1
|
Numerical Compliance Table
|
TABLE
OF COMPLIANCE
ATTACHED
DUAL OCCUPANCY
|
Control
|
Requirement
|
Proposal
|
Compliance
|
|
PLEP 2001
|
|
|
|
|
Site Area
|
600m2 (min)
|
600m2
|
YES
|
|
FSR
|
0.6:1
|
0.60:1
|
YES
|
|
Subdivision
|
600m2 (min) - resulting in equal area portions.
|
Lot 1 = 300m2
Lot 2 = 300m2
|
YES
|
|
Height
|
2 storey (max)
|
2 storeys
|
YES
|
|
Frontage
|
15m
|
20.345m
|
YES
|
|
PDCP 2005
|
|
|
|
|
Car Parking
|
1 space - <125m2
2 spaces - >125m2
|
Lot 1 – 2 spaces provided (1 space in garage,
1 space on driveway).
Lot 2 – 2 spaces provided (1 space in garage,
1 space on driveway).
|
YES
|
|
Car Space
Widths
|
6.3m or 50% (max)
|
6.0m
|
YES
|
|
Solar Access
|
3 hours to 50% of private open space between 9am and 3pm on 21 June (min)
|
Adjoining properties will receive greater
than the 3 hours minimum solar access required to habitable rooms and private
open spaces of adjoining properties to the east and west between 9am and 3pm on 21 June.
|
YES
|
|
Soft Soil Zone
(30%)
|
180m2 (min)
|
176m2
|
NO
See report for further comments
|
|
Private Open
Space
|
100m2 each unit
|
Lot 1 – 120.5m2
Lot 2 – 109.82m2
|
YES
|
|
Building Line
Setback
|
5-9m
|
3.941m to 6.440m
|
NO
See report for
further comments
|
|
Side Setbacks
|
1.5m (min)
|
1.8m
|
YES
|
|
Rear Setback
|
30% of length of site
|
Required – 8.85
m
Proposed – 10.948 m
|
YES
|
|
Floor to
Ceiling Height
|
2.7m & 2.4m
|
No – 2.4m (minimum)
Yes – 2.4m
|
See report for further comments
|
ThIS PAGE HAS BEEN LEFT INTENTIONALLY BLANK
|
Attachment 2
|
Plans and Elevations
|
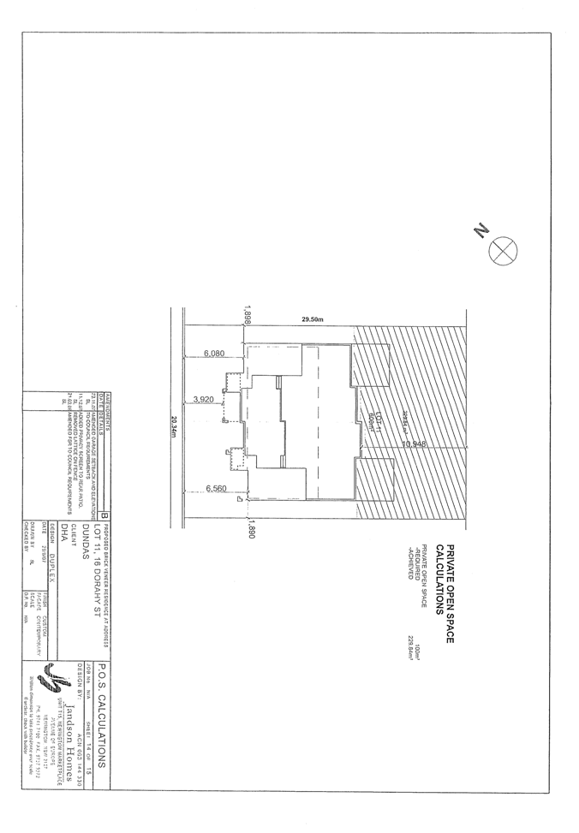
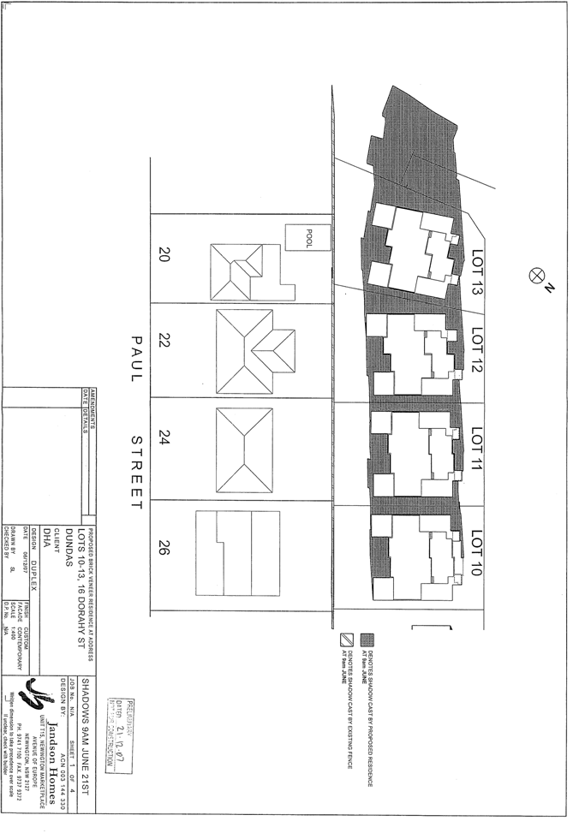
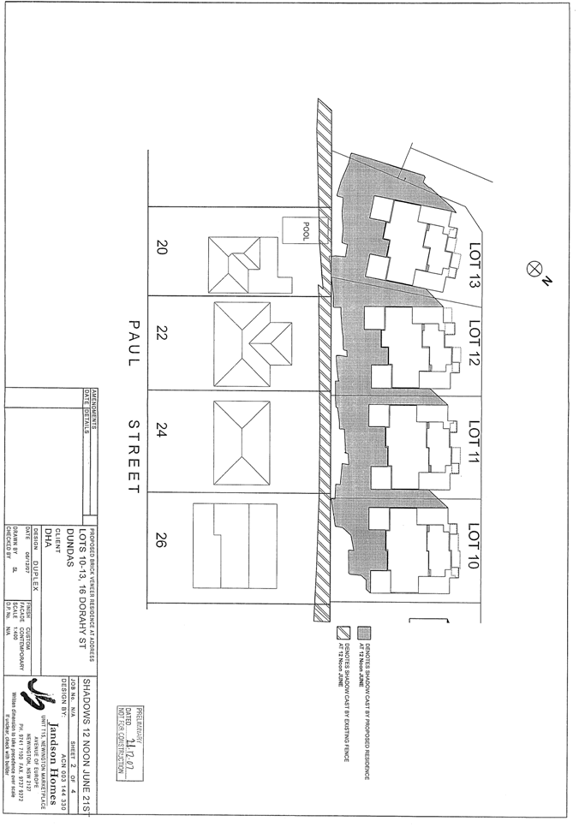
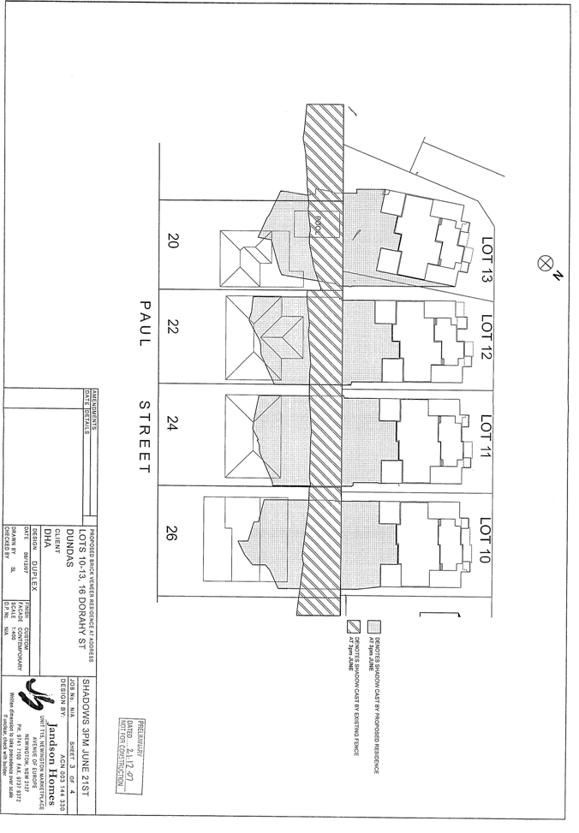
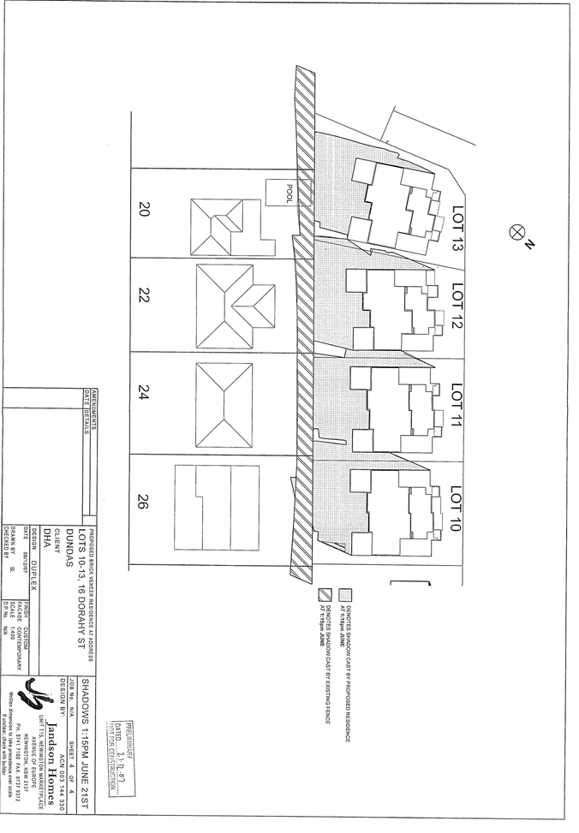
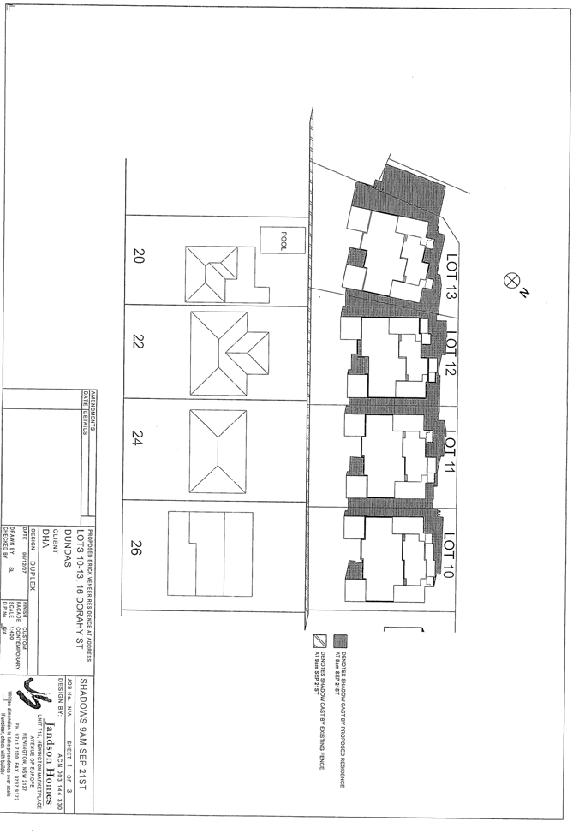
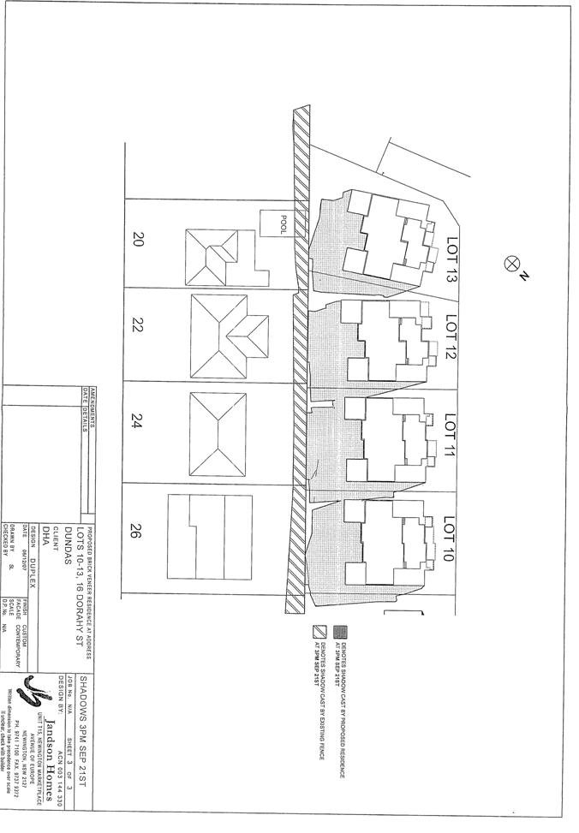
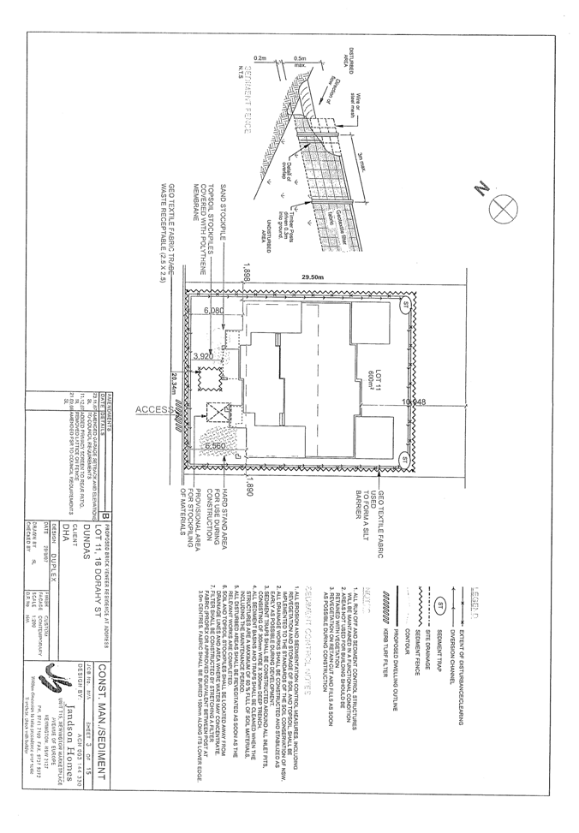
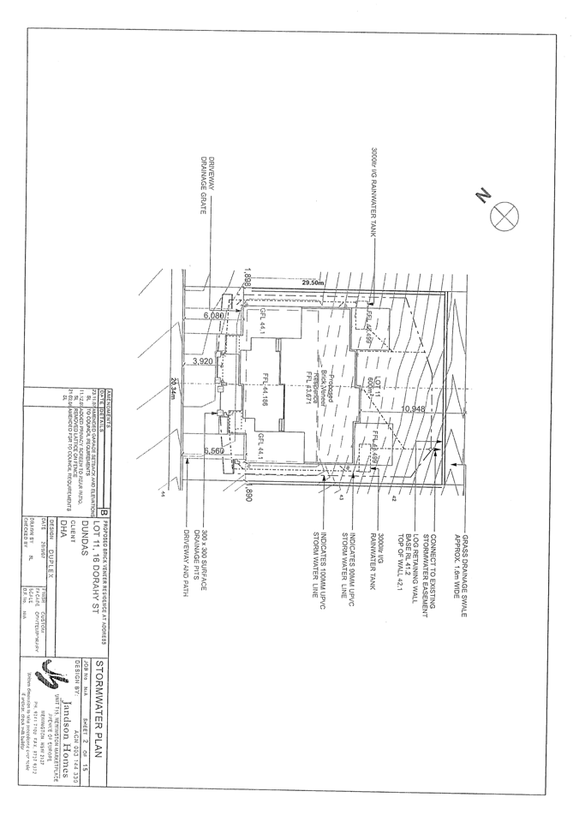
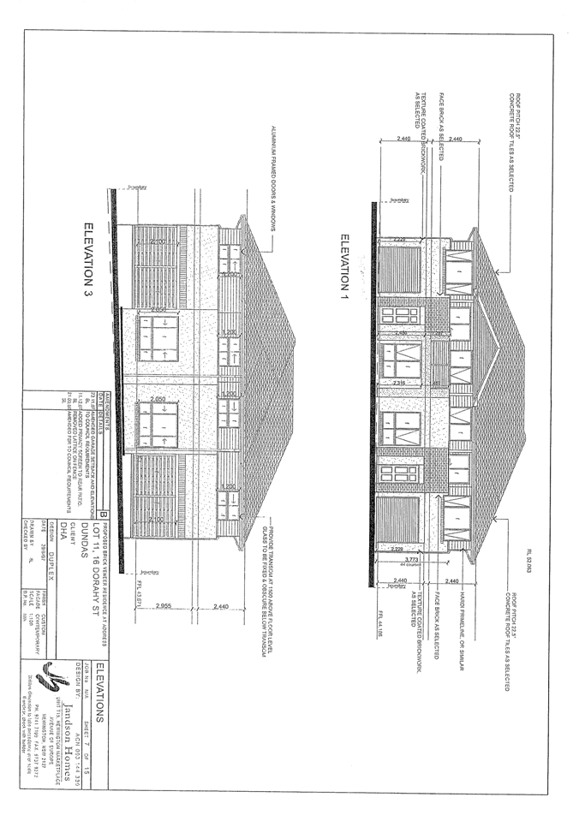
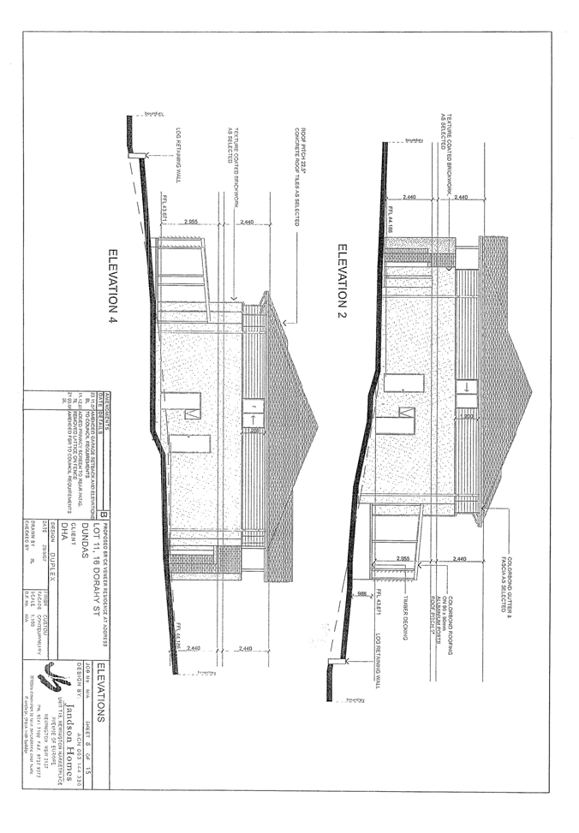
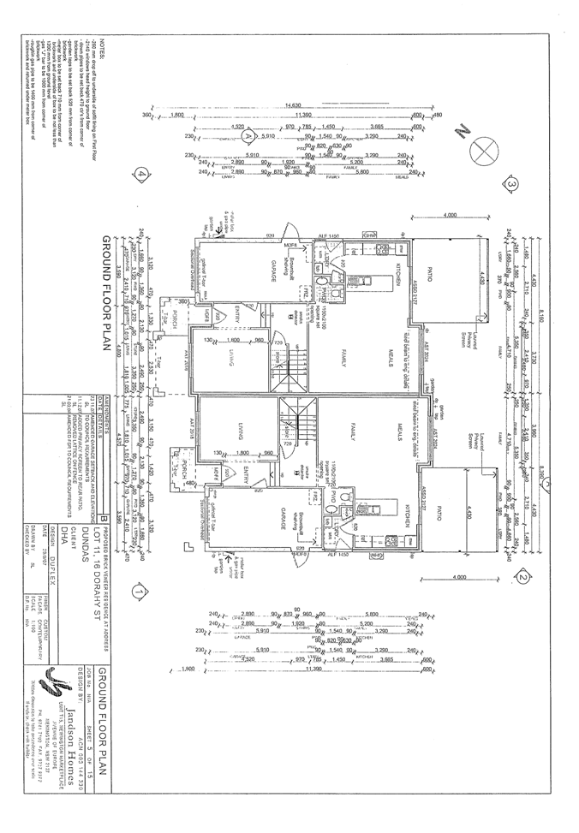
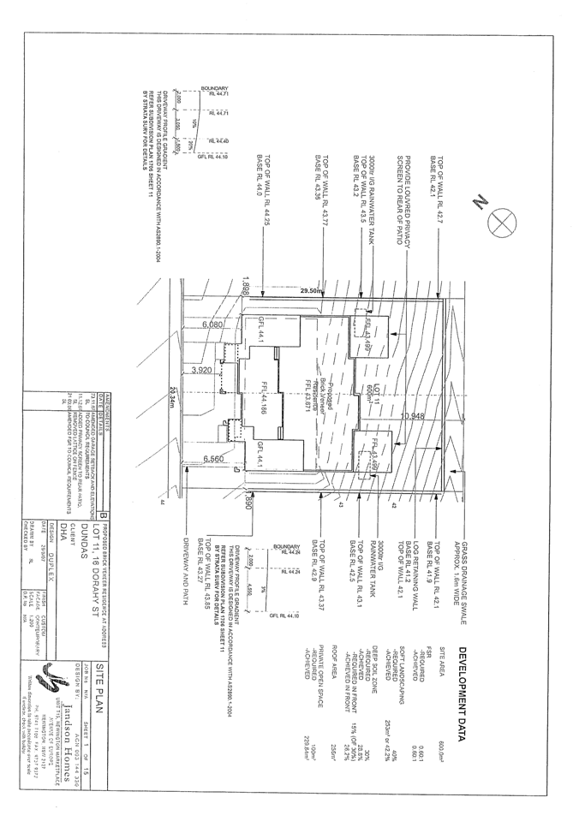
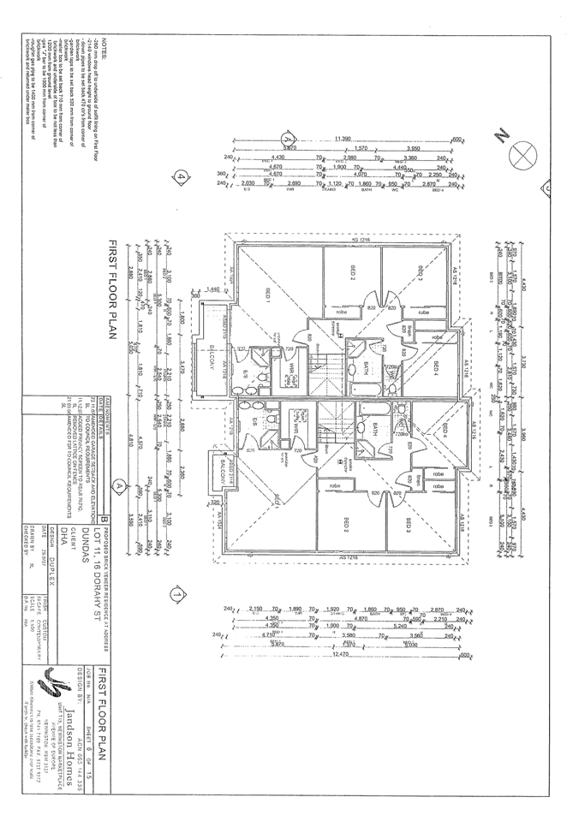
|
Attachment 3
|
Locality Map
|
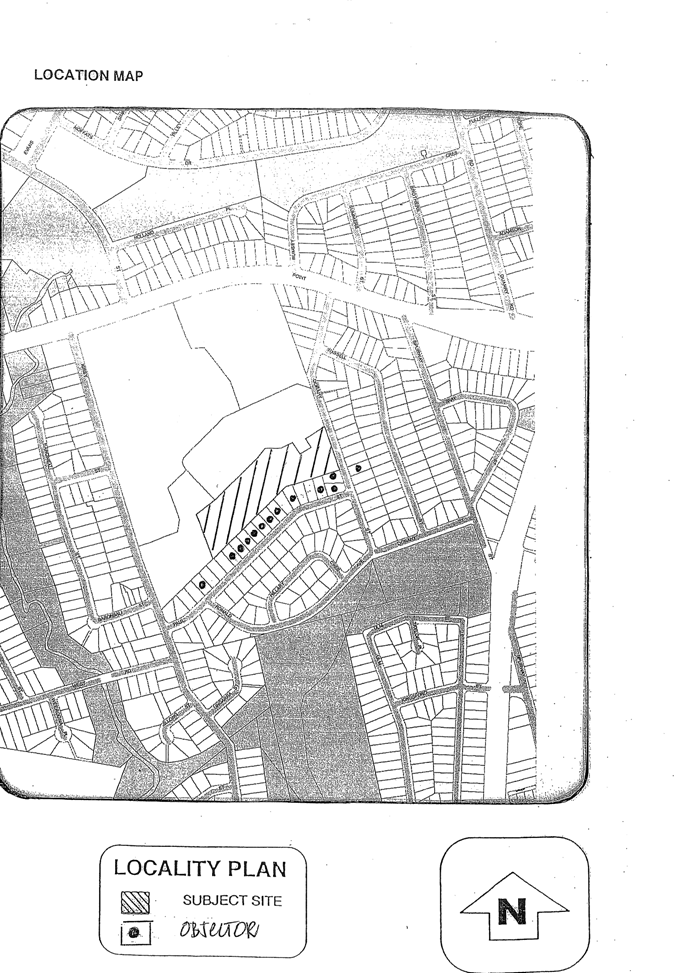
|
Attachment 4
|
History of Development Application
|
History of
Development Application
16 Dorahy Street, Dundas (Lot 11)
(DA/777/2007)
19 September
2007 – Development Application lodged
16 October 2007 – Meeting held between Council and the applicant over outstanding
issues as previously discussed for
DA/710/2007, DA/711/2007 and DA/712/2007 due to similar issues identified on DA/777/2007.
26 October 2007 – Further meeting held between Council and the applicant over
outstanding issues.
29 October 2007 – Letter sent to the applicant requesting additional information such
as the following:
· Garage encroachments – amended plans required to comply with Council
requirements
· Mirror Image – amended plans required to comply with Council
requirements
· Overshadowing
10 October 2007 to 24 October 2007 – Development
was notified to surrounding properties.
15 January 2008 – Received amended plans
1 February 2008 – Received engineering comments
9 February 2008 – On-site meeting held
14 March 2008 – Letter sent to the applicant requesting additional information in
regards to the minutes taken between the meeting held with the applicant and
the residents of Paul and Dorahy Streets to resolve privacy issues.
18 March 2008 – Received site plans showing all proposed buildings on 16 Dorahy Street, adjoining buildings situated on the school grounds and the residences
of Paul and Dorahy Street.
|
Attachment 5
|
Approved Developments on 16 Dorahy Street, Dundas
|
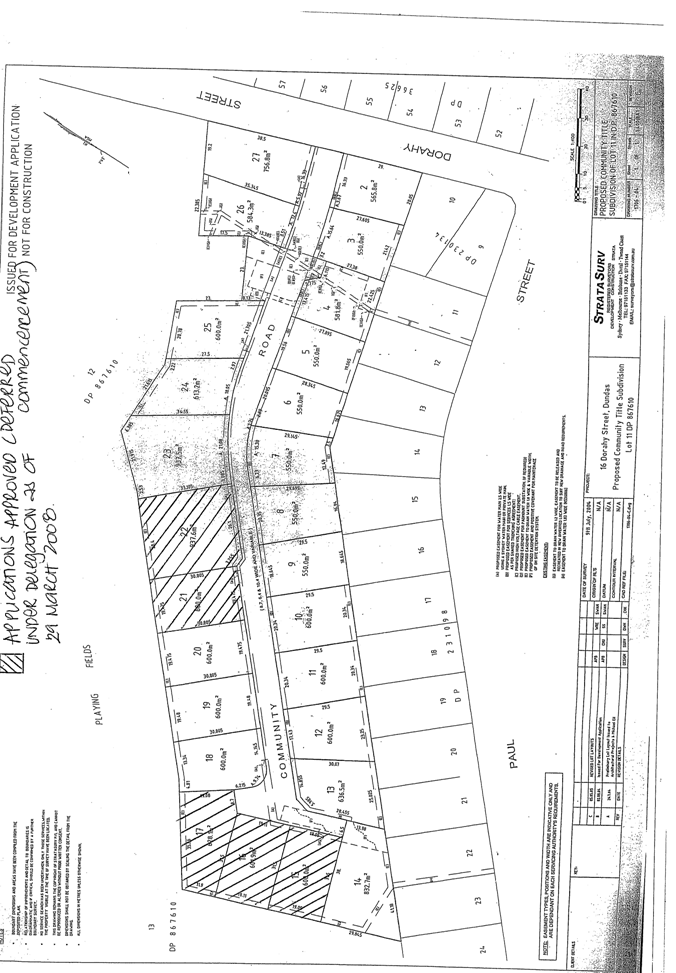
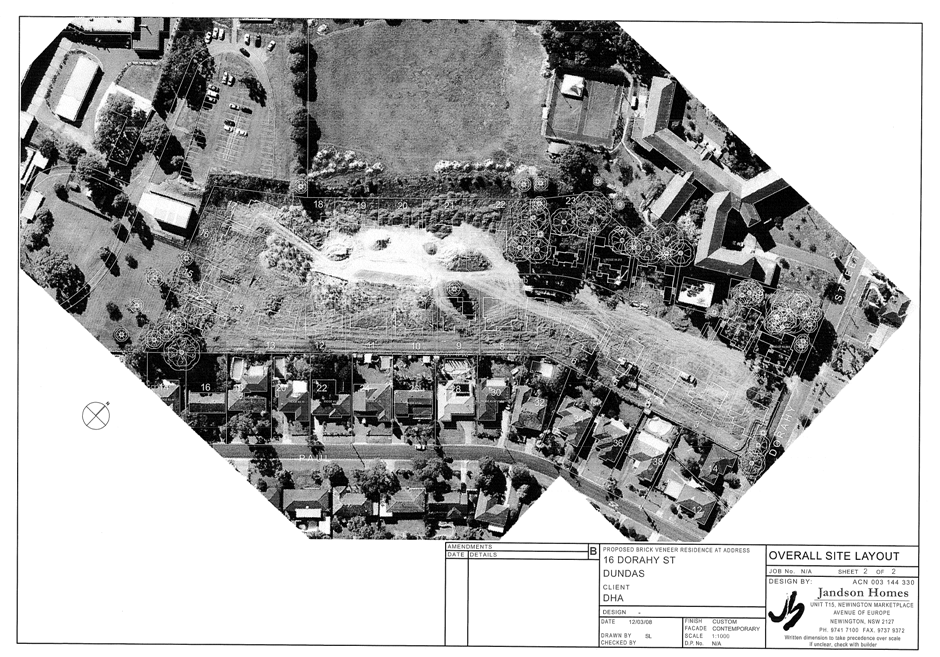
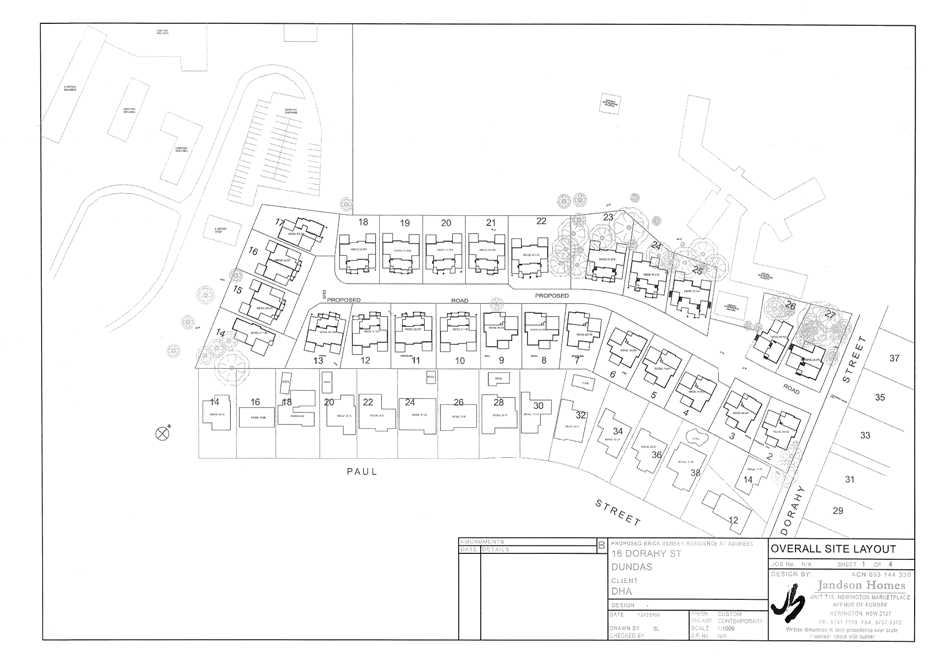
|
Regulatory Council
|
14 April 2008
|
|
|
|
ITEM NUMBER 10.6
SUBJECT 16 Dorahy Street, DUNDAS (Proposed Lot 12)
(Lot 11 DP 867610) (Elizabeth Macarthur Ward)
(Location Map - Attachment 3)
DESCRIPTION Construction of a 2
storey dual occupancy development with Torrens title subdivision
on proposed Lot 12.
REFERENCE DA/780/2007 - Submitted 19 September 2007
APPLICANT/S Defense Housing
Authority
OWNERS Defense Housing
Authority
REPORT OF Manager Development Services
|
PURPOSE:
To
determine Development Application No. 780/2007 which seeks approval for the
construction of an attached dual occupancy with Torrens title subdivision on Lot 12.
The
application has been referred to Council due to the number of submissions
received.
|
|
RECOMMENDATION
(a) That Council grant consent to Development Application
No. 780/2007 subject to standard conditions.
(b) Further, that objectors be advised
of Councils decision.
|
SITE & LOCALITY
1. The subject site is Lot 12 of a 27 lot subdivision
approved under DA/993/2004 at 16 Dorahy Street, Dundas. The overall site initially
formed part of the St Patrick’s Marist Brother’s School, located immediately to
the north of the site, and has since been subdivided from the school site.
2. The proposed dual occupancy development
is to occur on Lot 12 of that subdivision which is located to the south of the new
road within the subdivision. Lot 12 is irregular in shape, with a southern frontage to the
new road of 17.428 metres, a length
of 29.50 metres and a total site area of 600m2. The
site generally slopes from north to south with a total fall of approximately 4
metres from the northern boundary to the south-western corner. The site is
currently vacant with no significant vegetation.
PROPOSAL
3. Approval is sought for the construction of an attached dual
occupancy development on Lot 12. Torrens title subdivision of the dual occupancy is also sought to
create Lot 1 to have an area of 300 square
metres and Lot 2 to have an area of 300 square metres.
BACKGROUND
4. Development Consent No. 993/2004 approved by Council 2 November,
2005 for 27 lots in a community
title, plus common areas including the central road
network. A Section 96(1)(a) Modification
was approved on 25 November 2005
to increase pad height levels of Lots 2
to 12 between 0.3m and 1.3m.
STATUTORY CONTROLS
Parramatta Local Environmental Plan 2001
5. The site is zoned Residential 2(b) under Parramatta Local
Environmental Plan 2001 and dual occupancy developments are permissible within
the Residential 2(b) zone with the consent of Council. The proposed development
is consistent with the objectives of the PLEP 2001.
6. It is noted that, Clause 38(4A) of the Parramatta Local
Environmental Plan 2001 allows the subdivision of lots where approval for a
dual occupancy has been obtained.
Parramatta Development Control Plan 2005
7. The provisions of PDCP 2005 have been considered in the
assessment of the proposal. The proposal is consistent with the aims and objectives
of the plan.
CONSULTATION
8. In accordance with Council’s Notification DCP, the proposal
was notified between 8 October 2007 to 22 October 2007. A total of seven individual submissions and one
petition with 22 signatures were received. The issues
raised in the submissions are outlined below.
Overshadowing of residential properties in Paul Street
9. Council asked the applicant to provide
shadow diagrams that illustrate overshadowing impacts on the southern
properties located on Paul Street. Due to the
orientation of the proposed dual occupancy development on Lot 12, the
properties located in Paul Street would only
experience overshadowing from 3pm onwards. PDCP
2005 prescribes a minimum of 3 hours of solar access to affected properties and
their respective courtyards. In this regard, the proposed development exceeds
compliance with Council requirements and it is unlikely that the proposed
development would result in any adverse amenity impacts to adjoining
properties.
Loss of Privacy / Potential for
overlooking from windows
10. After a meeting between the applicants and the residents of
Paul and Dorahy Street, it was agreed that to minimise the affects of
overlooking on to the properties on Paul Street from the rear of the proposed
development, privacy screens to the rear patio were to be added together with
increased sill heights for the first floor windows located to the rear. Council
has received amended plans illustrating these changes. In combination with a
rear building setback of 9.628 metres, the proposed privacy measures are
acceptable and the development will not result in adverse privacy impacts.
11. The proposal responds appropriately by design to site levels
and the dwellings and associated windows and patios are not unduly elevated so as
to outlook over property fronting Paul Street beyond that which could be
reasonably be expected in a suburban setting and that which is anticipated
under the DCP controls.
Increase traffic volume and parking demands
12. The new subdivision approved on 16 Dorahy
Street will have a new internal road to access the
site. On-street parking which the site caters for by the provision of visitor
parking bays inside the new subdivision. In addition, each new dwelling
provides 2 parking spaces that comply with Council requirements and therefore
reduces the likelihood of vehicles parking along Dorahy Street. It is
considered that the local road network has the ability to cater for the
additional traffic that will be generated by this dual occupancy development.
13. Additional comment was sought from
Council’s traffic engineer to quantify the total effects of multiple dual
occupancy developments on 16 Dorahy
Street. Council’s traffic engineer has stated that
upon the “…analysis and calculation of
the Environmental Capacity (EC), it is considered that the proposed subdivision
and the traffic generated by the proposed dwellings (14 dual occupancy
dwellings and 11 single dwellings)…will not have significant traffic impact on
the road such as Paul and Dorahy Streets”.
14. The development on Lot 12 provides 2
on-site parking spaces per dwelling and complies with DCP requirements.
Pad Levels
15. The current pad levels were approved under
a previous development application for the subdivision of land to Council. The
current development application is for a dual occupancy development on each
proposed lot and does not vary or propose any further filling of the site.
However, it is noted that Council Compliance Officers have visited the site to
determine compliance with the approved pad levels. Council’s Compliance
officers have found the pad levels are compliant with the approved plans.
Increase in Noise
16. At a meeting held between Council officers and the applicant on
26 October 2007, the rear building setbacks to the properties in Paul Street were discussed. The applicant
was asked to increase the rear building setbacks to reduce privacy, acoustic
and overshadowing impacts on the Paul Street properties. This resulted in an
increase to rear setback from 8.548 metres to 9.628 metres.
17. Notwithstanding this increase in setback, the proposed dual
occupancy development on Lot 10 is not expected to generate noise that would be deemed
excessive as it is a residential use within a residential setting and zone.
Should excessive noise be generated, Council and the NSW Police Service have
the ability to address it in accordance with the provisions of the Protection
of the Environment Operation Act.
Excessive Height
18. The proposed dual occupancy development at Lot 10 is two-storeys with a
maximum floor-to-ceiling height of 2.995 metres on each floor. The maximum
building height at its highest point is 8.7 metres.
19. Council controls stipulate that the maximum building height of
dual occupancy developments are to be 2 storeys with a maximum building height
of 9 metres. Therefore, the proposed dual occupancy development complies with
Council requirements and is considered to be of an appropriate height
especially having in regards to the sites topography. The development is also
compliant with the rear setback controls and accordingly, there will be no
adverse imposition of building bulk upon adjoining properties.
20. It is noted that under DA/993/2004 for the original
subdivision, Lot 12 was approved with pad levels of RL42.6 to the rear and RL43.25
to the front. Under Section 96 modification DA/993/2004/B that approved
modifications to the pad height levels,
the only changes to the pad heights in regards to Lot 11 was to the front which
modified the original pad height from RL 43.25 to RL44.10 which is an increase of 850mm. The pad
levels to the rear of the site in closer proximity
to the residential properties in Paul Street were not amended under
DA/993/2004/B.
21. The height of the rear elevation and patios is taken from the
existing ground level and has not been previously modified. This Development
Application proposes minor cut and fill (500mm) commensurate with that
ordinarily associated with the residential development and will not result in
an unduly elevated building. Accordingly, minor adjustments to ground levels
associated with the rear patios in particular, will not unduly compromise the
privacy of adjoining sites fronting Paul Street.
Bulk and scale
22. The proposed development respects the site constraints and has
addressed these constraints with an appropriate design response. Amended plans
show a maximum 700mm excavation into the site, a stepped down garage and
articulation to the front façade of the development which all minimise the
perception of bulk. The proposed development has a floor space ratio of 0.59:1
which complies with the floor space ratio for dual occupancy development per
Clause 40 of the PLEP 2001. In addition, the proposed dual occupancy complies
with other Council requirements such as articulation, rear setbacks and
building height which ensure that the proposed dual occupancy does not result
in the overdevelopment of the site.
Accordingly, the proposed dual occupancy is of an appropriate bulk and
scale relative to the size of the site.
Profit making exercise
23. This is not a matter of consideration under Section 79C of the
Act.
On-site Meeting
24. Council at its meeting on 9 July 2007 resolved that all development
applications with 5 or more objections be subject to a site inspection prior to
them being considered at a Regulatory Meeting.
25. In accordance with the above resolution an on-site meeting was
held on Saturday 9 February 2008 commencing at 1:30pm. Present at the meeting were
Councillor Walsh, Councillor Wearne, Team Leader Brad Delapierre, Development
Planner Denise Fernandez, 18 residents and two representatives for the
applicant. The following issues were discussed at the meeting.
Pad Heights and the original subdivision
26. Concern was raised that
the pad heights on the southern (lower) lots were too high. The residents
explained that they were initially content with the initial pad height levels
when it was first approved under the original subdivision application. However,
the Section 96 Modification approved on September 2006 increased the pad
heights by 0.3 to 1.3 metres. The residents feel that this was excessive and
expressed their wishes for it to be lowered.
27. Council in response
acknowledged the concerns, but as the pad heights have been approved, Council
does not have the capacity to revoke the consent.
28. A representative for
the applicant indicated that they cannot lower the pad heights because of the
driveway gradients already planned for the lots. The option to redesign the
garage and the driveways at this stage would not be economically viable given
the amount of work already undertaken.
29. In respect of this
site, it is noted that pad heights at the rear of the site are the same as
approved by the original subdivision application.
Initial understanding of future development for Dorahy Street to be single dwellings on the southern
(low) side
30. A resident was adamant
that they were misled by the applicant when the original application for the
subdivision was lodged with Council. Residents were assured by Defence Housing
that only single dwellings would be developed on the southern (lower) sites and
the dual occupancy developments would be restricted to the northern (higher)
sites.
31. A representative for
the applicant explained that during the Council assessment process for the
subdivision, tree retention for a number of lots on the northern side had
become an issue. This resulted in fewer but bigger lots on the northern side.
In addition, the representative for the applicant explained that on the concept
plan, indicative building footprints showing two garages and two driveways were
present. Hence, the intention to develop the lots for dual occupancy dwellings
was clear. The size of the individual lots which range between 937 square
metres to 550 square metres, were indicative of its development potential.
Privacy / Overlooking issues
32. Due to the pad height
levels and the added impact of the two-storey dual occupancy developments, the
residents showed concern that those developments on the southern side of 16
Dorahy Street would infringe on their privacy as the proposed developments
would create overlooking opportunities into their private open space and their
homes.
33. A representative for
the applicant explained that at an earlier meeting with the residents’ various
options were explored to limit overlooking opportunities by the proposed dual
occupancy developments on the southern side. The option to increase screen
planting along the boundary was rejected by the residents as maintenance of the
leaves discarded on their property once the trees reach maturity would be too
demanding. In addition, any vegetation along the boundary would be ill-advised
due to the presence of the drainage swale. The option to use lattice fencing
surmounted on top of the boundary fence was also rejected as residents felt
that the increase in fence height would be an imposing presence.
34. The preferred option
was to add privacy screens to the rear patio and increase the sill heights to
the rear windows.
35. Council
has since received amended plans showing the proposed dual occupancy on Lot 12 with privacy screens to the rear patio
and an increase in sill heights.
Change from dual occupancies to single dwellings
36. The residents asked whether
the applicants would change the development proposed on the south side from
dual occupancy developments to single dwellings.
37. In response, the
applicant indicated that in order to develop the site economically and having
regards to the sensitive design response proposed they wished Council to
continue to assess the applications for dual occupancy developments as modified
following discussions with neighbours.
Compliance Issues
38. Concern was held in
regards to the construction hours of the work that is currently being
undertaken. Residents are concerned with the approved construction hours as
they are being inconvenienced when works are in progress.
39. In regards to the
approved work hours, it was advised that the standard work hours are Monday to
Friday 7am to 8pm, Saturday from 8am to 8pm
with no work to occur on Sunday or Public Holidays. In addition, residents were
advised that if there are works outside of these hours that they can contact
Council’s Rangers.
Structural stability of the rear retaining wall
40. Concern was raised that the retaining wall along the southern lots of 16 Dorahy Street may collapse in the future. The
resident wanted to know what the Council’s role would be in ensuring that the
structural stability of the retaining wall is maintained.
41. Council advised the
residents that while Council would be aware of the fence through the covenants
imposed on the land, any damages or maintenance required for the fence will
need to be raised by the residents themselves as a civil matter between
property owners.
42. The meeting concluded
at 3:00pm with all parties being
advised that the applications for the dual occupancy developments on the
northern side may be considered at a Council meeting on 10 March 2008 with the remaining developments
on the southern side to possibly be considered at the Council meeting on 14 April 2008.
ISSUES
Ceiling Height
43. The rear portion of
the dwellings containing the dining and kitchen has a ceiling height of 2.4m which does not comply with the minimum
2.7m requirement of Section 4.3.4
‘Solar Access and Cross Ventilation’ of DCP 2005.
44. State Environmental
Planning Policy (BASIX) states that controls within development controls plans which aim to improve the thermal
performance of buildings have no
effect with regard to BASIX affected developments.
45. The objectives of Section 4.3.4 relate to the thermal
performance of buildings having
regard to issues such as thermal comfort, solar access, cross ventilation and overshadowing.
46. The proposed dual occupancy is a BASIX
affected development and the 2.7m minimum
ceiling height requirement of the DCP has no effect.
Front Setback
47. The front setback proposed
varies between 3.920 metres to
7.520 metres. The
minimum front setback does not comply
with the minimum 5m to 9m requirement
of Section 3.1 ‘Preliminary Building Envelopes’ of DCP 2005.
48. At a meeting held between Council officers
and the applicant, rear setbacks of the
proposed developments which back on to the Paul Street residents were discussed. The applicant was
asked to increase the rear setbacks to reduce privacy,
acoustics and overshadowing impacts on the Paul Street residents. As a result, compliance with
Council’s front setback requirements
could not be achieved due to the
relocation of the buildings.
49. However, the DCP requirement also states
that the setback is “to be consistent
with the prevailing setback along the street”. Given that the proposed development will be constructed on a
new infill subdivision site, there is
no existing prevailing street setback. The front setback varies between 3.920 metres to 7.520 with only a small
portion of the proposed development
non-complying. In addition, this minor non-compliance is due to the articulation of the building to avoid a
mirror image design.
50. The non-compliance will have minimal
impact on street the presentation or compliance
with other requirements such as rear setback, private open space and landscaping requirements.
Side Setbacks
51. The
proposed side setbacks vary between 1.341 metres and 3.592 metres. PDCP
2005 prescribes a side setback requirement of 1.5 metres for a dual occupancy development.
52. However, the proposed side setbacks are considered to be appropriate given that the minimum side
setback of 1.341 metres is a result of the 3.592 metre side setback to the north-eastern boundary to accommodate the angled
nature
of the site.
Privacy
53. The rear patio
is raised to a height of 900mm from the natural ground level. In this regard, concerns are held for the
impacts of overlooking on the properties fronting
Paul Street.
54. To mitigate
the impacts of overlooking on the properties fronting Paul Street, Council had asked the applicant to increase the rear setback
from 9.508 metres to 9.628 metres. In
addition, the applicant has added privacy screens to the rear patio and glazed windows to the first floor
windows to the rear.
55. It is noted
that under DA/993/2004, Lot 12 was approved with pad levels of RL41.8 to the rear and RL42.4 to the front. Under DA/993/2004/B to
modify the pad height levels, the
only changes to the pad heights in regards to Lot 12 was to the front which modified the original pad height from
RL42.4 to RL43.37. The pad
levels to the rear were not amended under DA/993/2004/B.
56. Accordingly, the patio to
the rear will have no adverse impacts beyond what
would be expected in an urban setting.
Denise Fernandez
Development Assessment Officer
Attachments:
|
1View
|
Numerical Compliance Table
|
1 Page
|
|
|
2View
|
Plans and Elevations
|
16 Pages
|
|
|
3View
|
Locality Map
|
1 Page
|
|
|
4View
|
History of Development Application
|
1 Page
|
|
|
5View
|
Approved Development on 16 Dorahy
Street, Dundas
|
1 Page
|
|
|
6View
|
Site Plan
|
2 Pages
|
|
REFERENCE MATERIAL
|
Attachment 1
|
Numerical Compliance Table
|
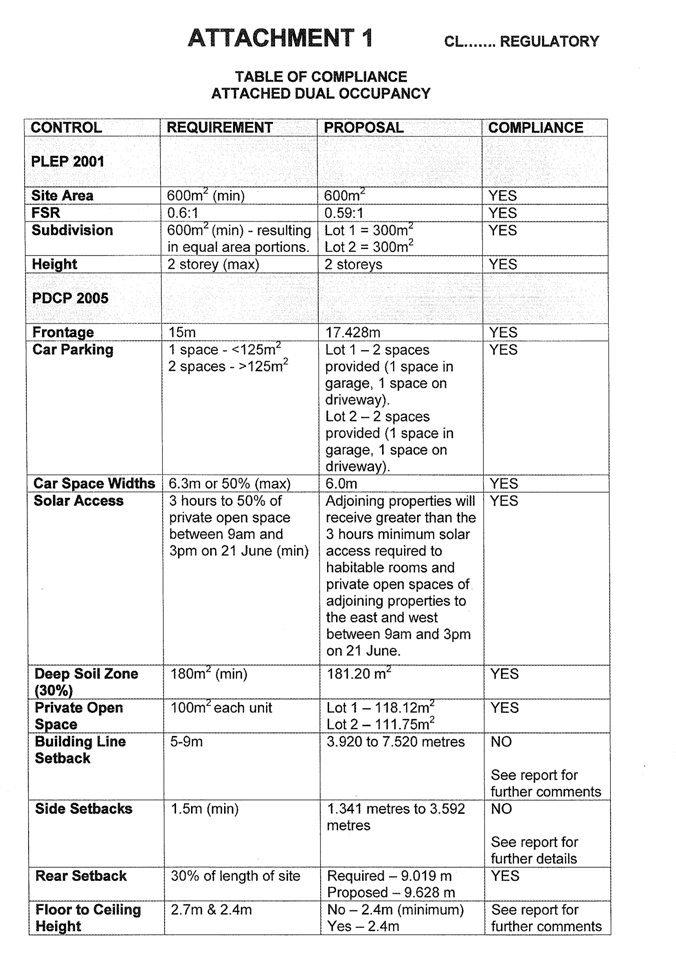
|
Attachment 2
|
Plans and Elevations
|
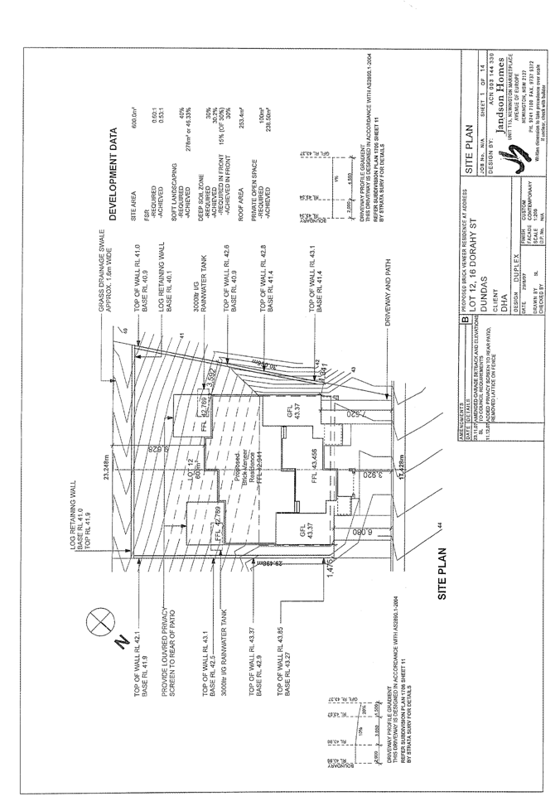
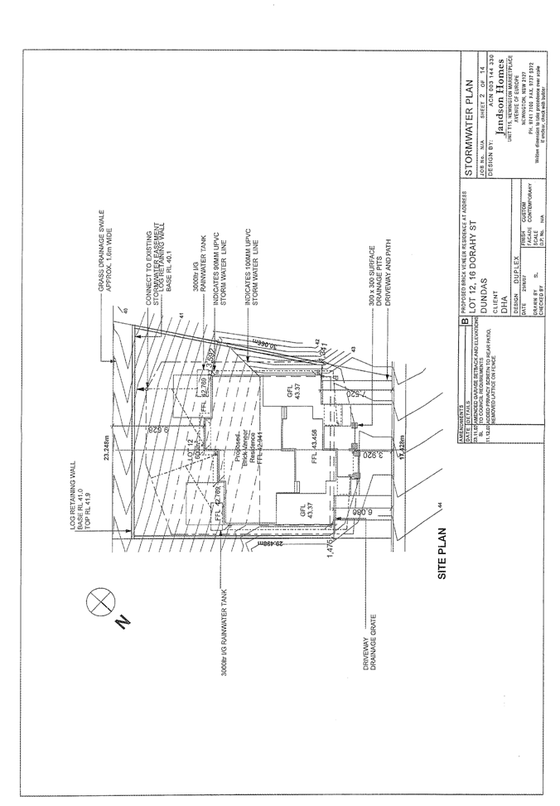
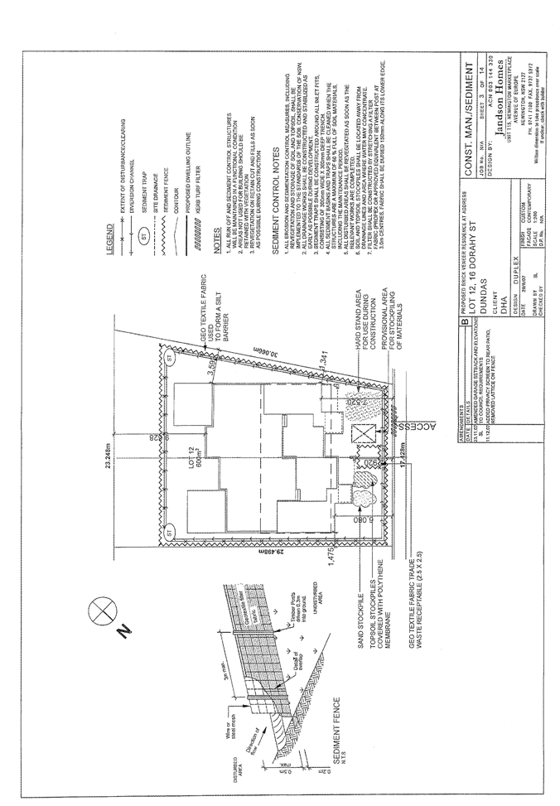
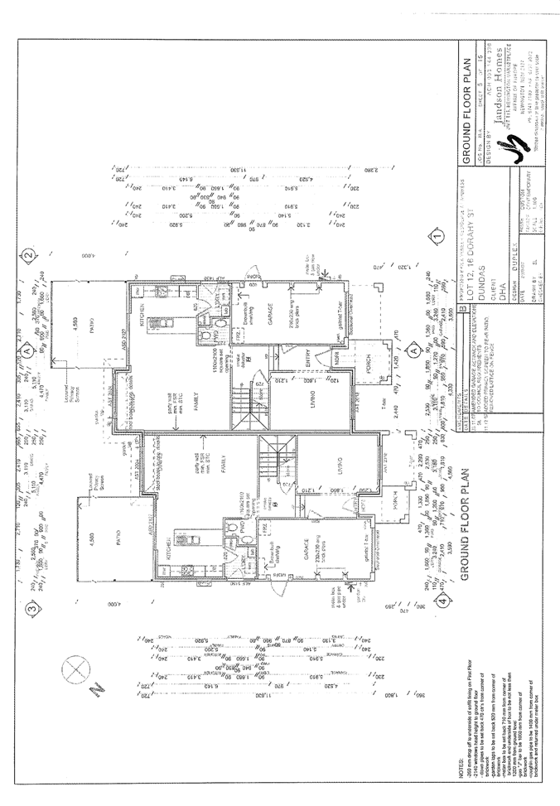
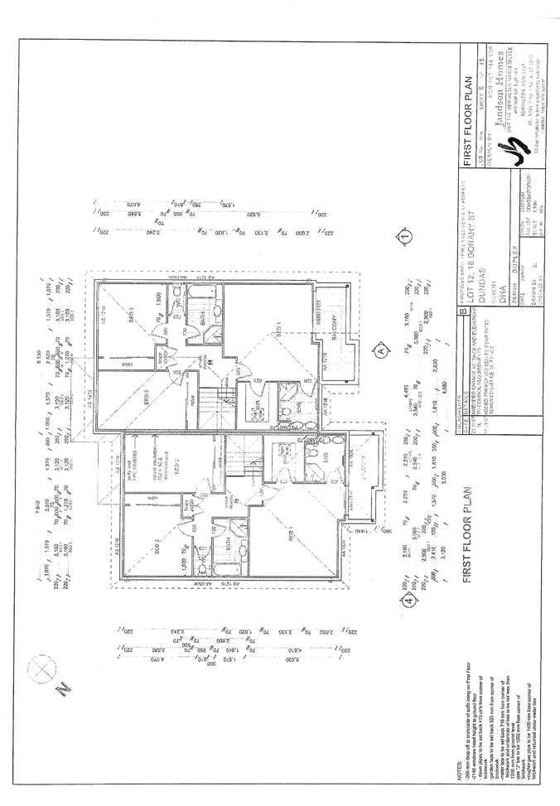
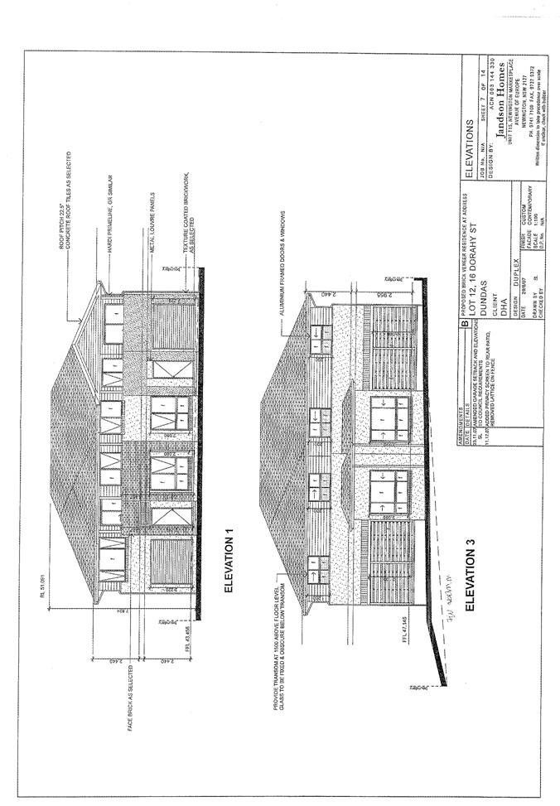

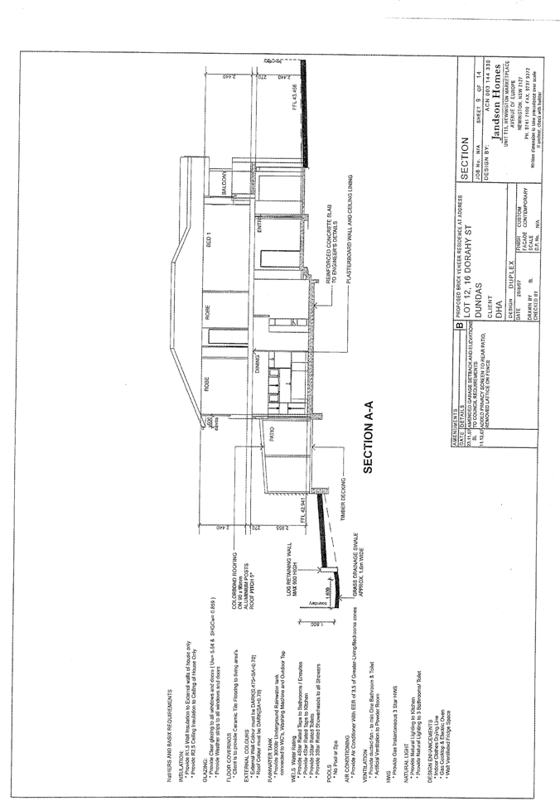
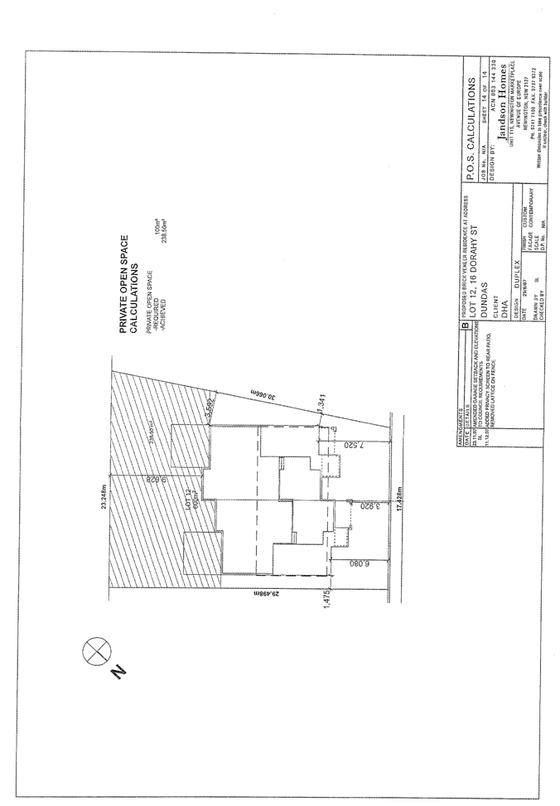
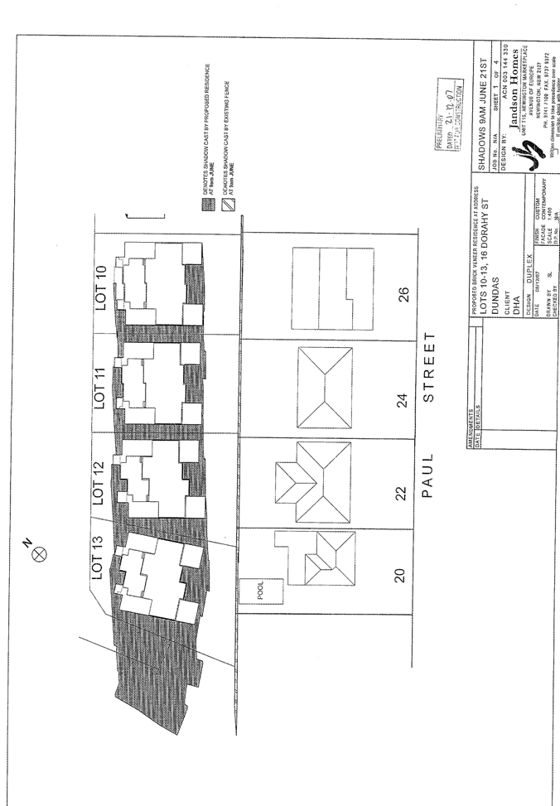
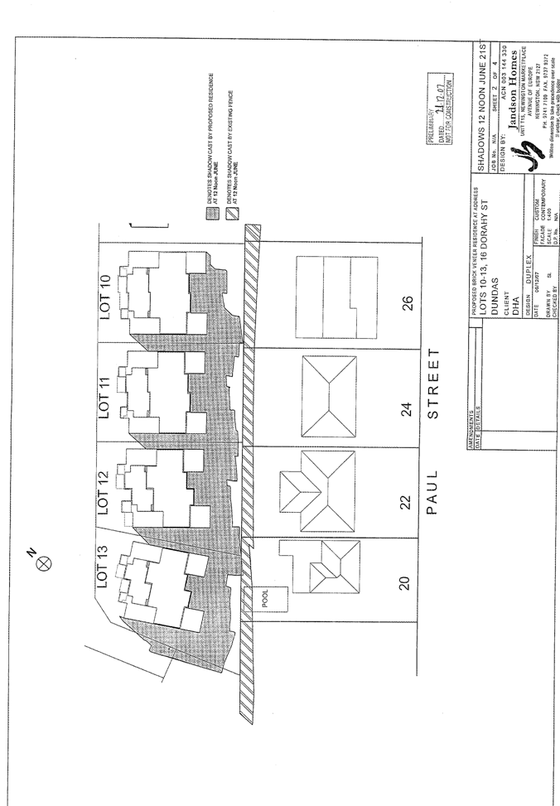
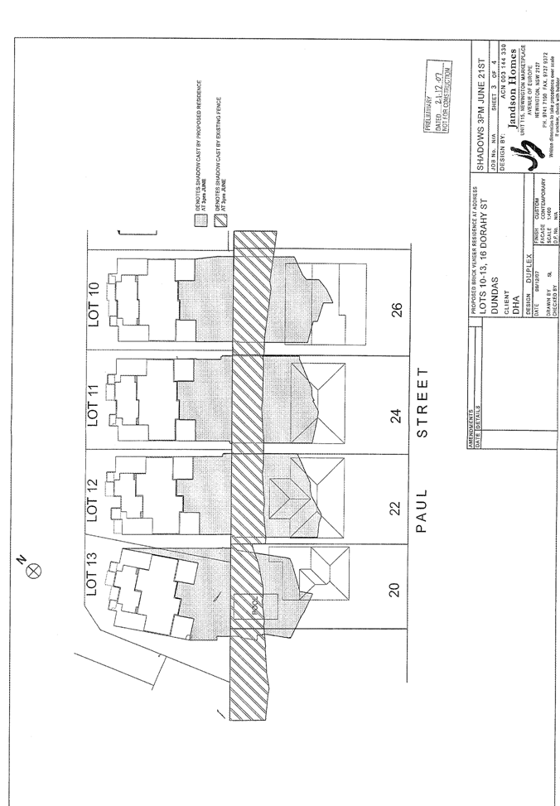
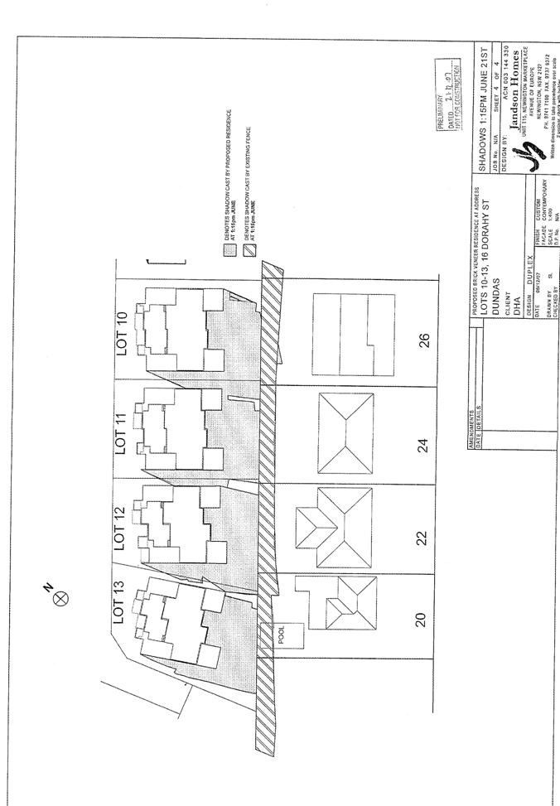
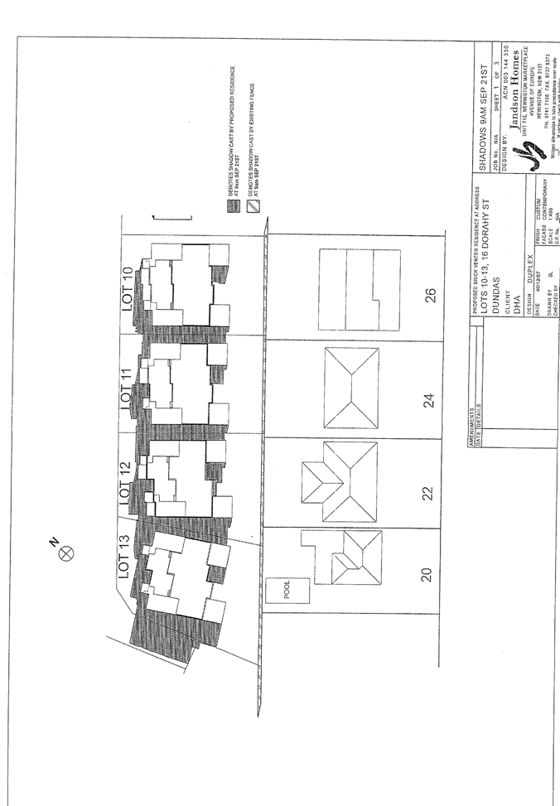
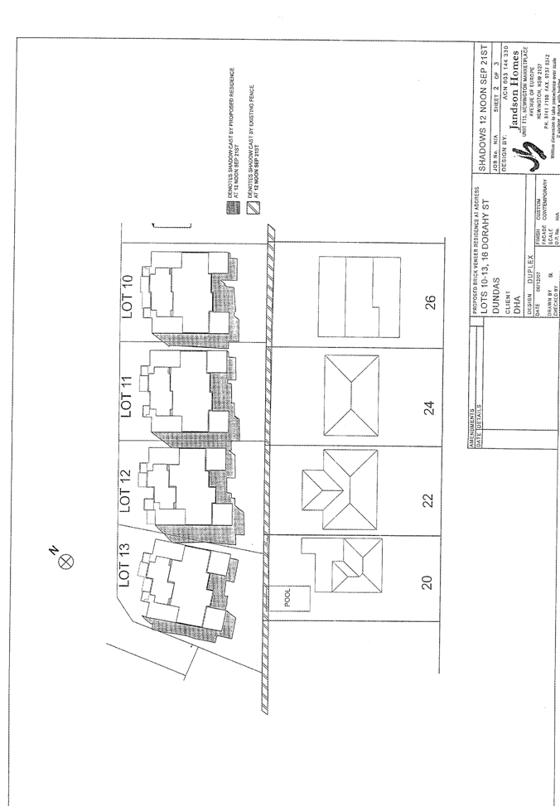
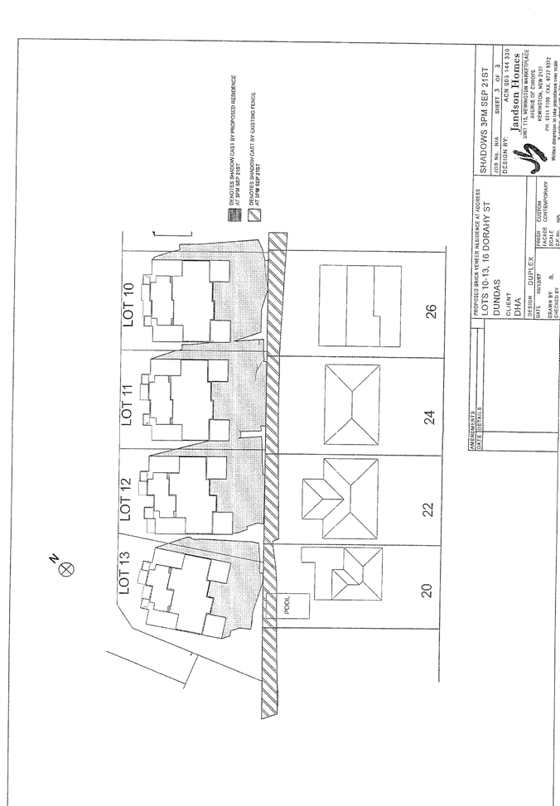
|
Attachment 3
|
Locality Map
|
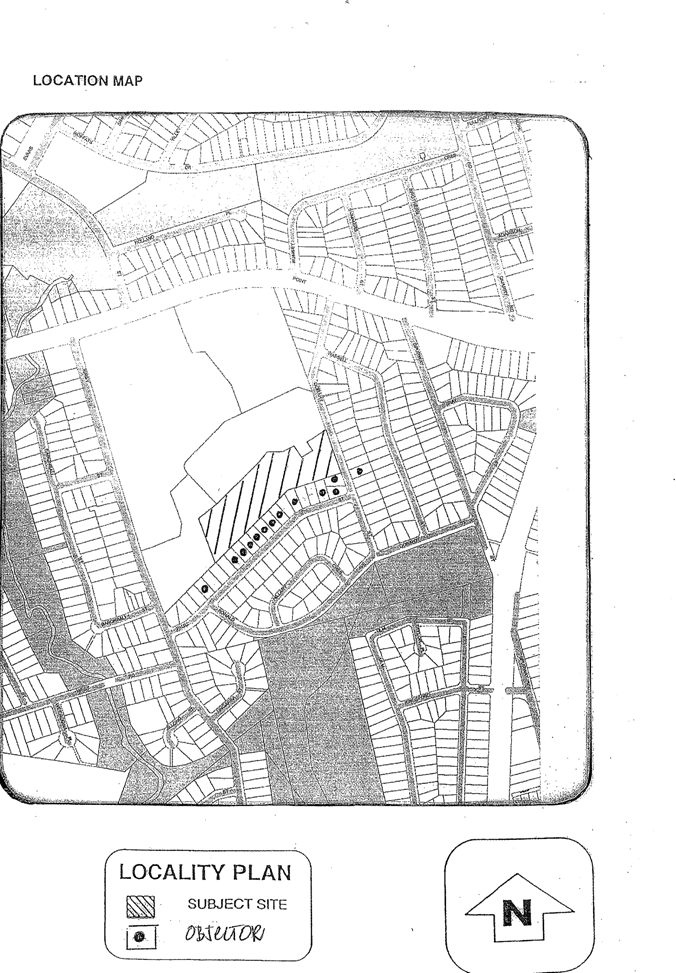
|
Attachment 4
|
History of Development Application
|
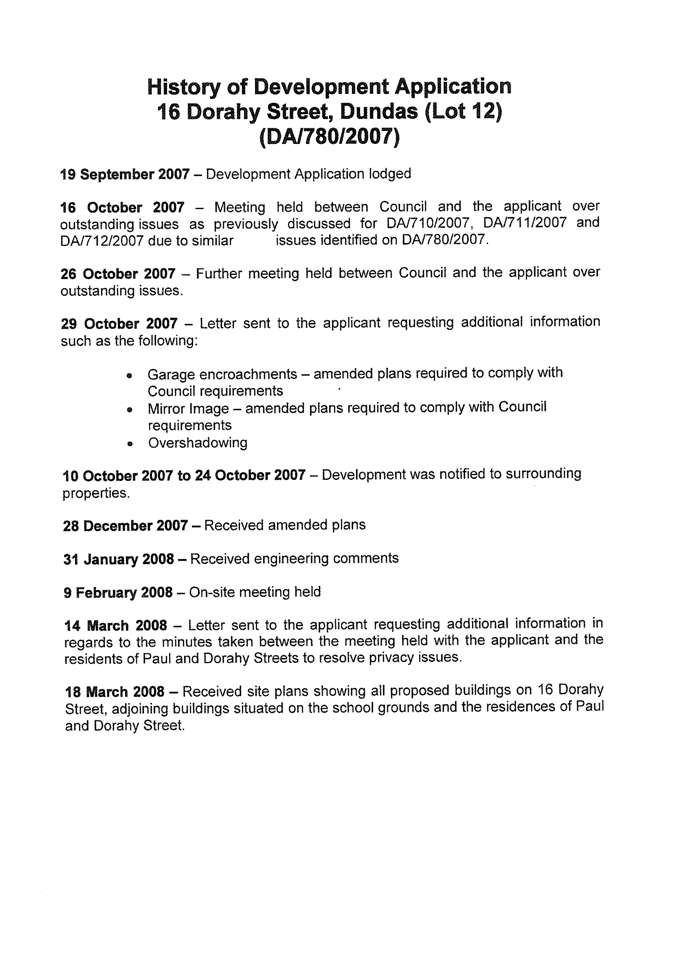
|
Attachment 5
|
Approved Development on 16 Dorahy Street, Dundas
|
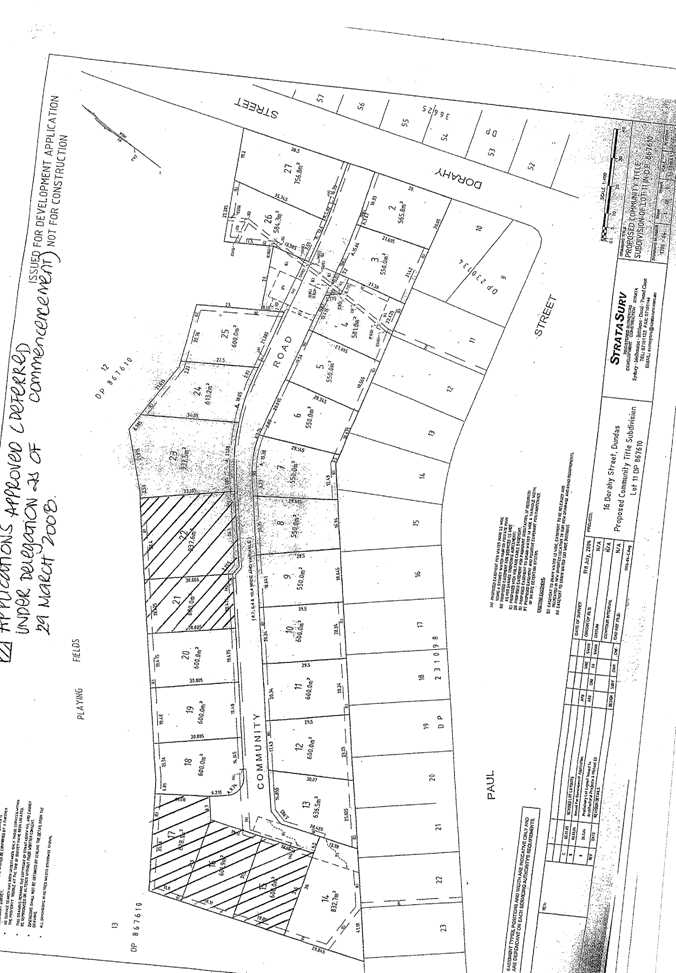
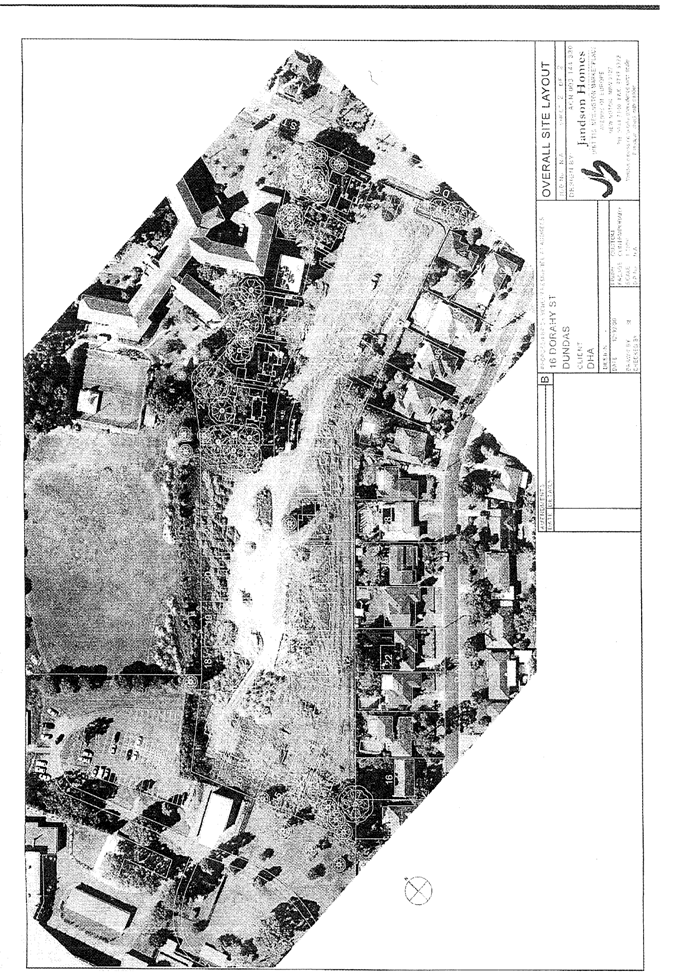
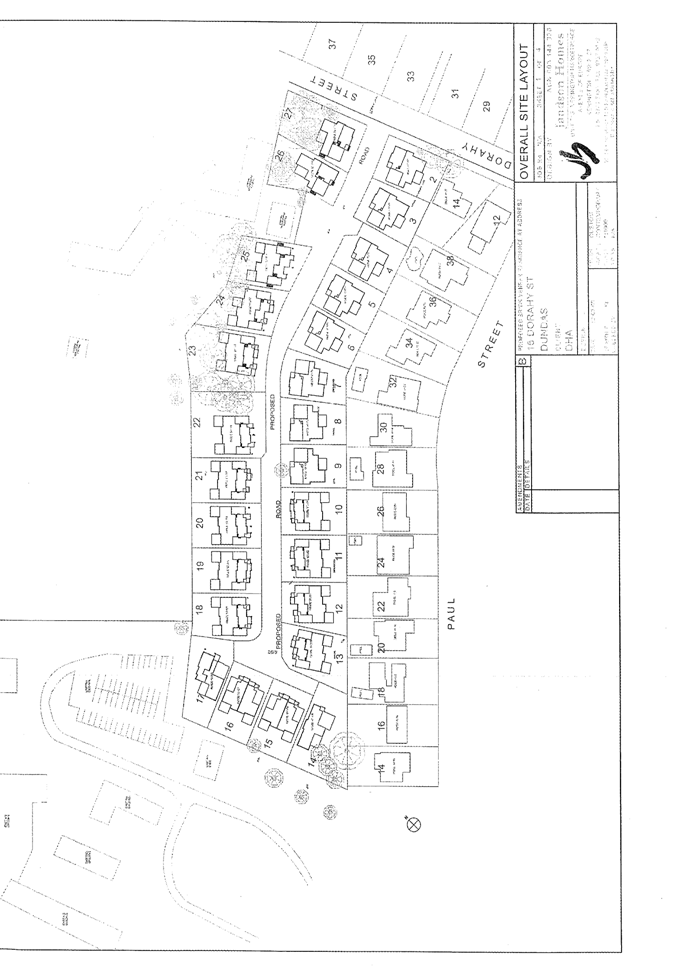
|
Regulatory Council
|
14 April 2008
|
|
|
|
ITEM NUMBER 10.7
SUBJECT 16 Dorahy Street, DUNDAS (Proposed Lot 13)
(Lot 11 DP 867610) (Elizabeth Macarthur Ward)
DESCRIPTION Construction of a 2
storey dual occupancy development with Torrens title subdivision
on proposed Lot 13
(Location Map - Attachment 3)
REFERENCE DA/779/2007 - Submitted 19 September 2007
APPLICANT/S Defense Housing
Authority
OWNERS Defense Housing
Authority
REPORT OF Manager Development Services
|
PURPOSE:
To
determine Development Application No. 779/2007 which seeks approval for the
construction of an attached dual occupancy with Torrens Title subdivision on Lot 13.
The
application has been referred to Council due to the number of submissions
received.
|
|
RECOMMENDATION
(a) That Council grant consent to Development Application
No. 779/2007 subject to standard conditions.
(b) Further, that objectors be advised of Councils
decision.
|
SITE & LOCALITY
1. The subject site is Lot 13 of a 27 Lot subdivision approved under
DA/933/2004 at 16 Dorahy Street, Dundas. The overall site initially
formed part of the St Patrick’s Marist Brother’s School, located immediately to
the north of the site, and has since been subdivided from the school site.
2. The proposed dual occupancy development
is to occur on Lot 19 of that subdivision which is located to the south of the new
road within the subdivision. Lot 13 is irregular in shape, with a southern frontage to the
new road of 14.825 metres plus a 5.983 metre splay, a length of approximately 30.06 metres and a total site area of 636m2. The site generally slopes
from north to south with a total fall of approximately 4 metres from the
northern boundary to the south-western corner. The site is currently vacant
with no significant vegetation.
PROPOSAL
3. Approval is sought for the construction of an attached dual
occupancy development on Lot 13. Torrens Title subdivision of the dual occupancy is also
sought to create Lot 1 to have an area of 300 square metres and Lot 2 to have an area of 336 square
metres.
BACKGROUND
4. Development Consent No. 993/2004 was
approved by Council on 2
September, 2005 for 27 lots in a community title, plus common areas
including the central road network. A Section 96(1)(a) Modification was
approved on 25 November 2005
to increase pad height levels of Lots 2 to 12 between 0.3m and 1.3m.
STATUTORY CONTROLS
Parramatta Local Environmental Plan 2001
4. The site is zoned Residential 2(b) under Parramatta Local Environmental
Plan 2001 and dual occupancy developments are permissible within the
Residential 2(b) zone with the consent of Council. The proposed development is
consistent with the objectives of the PLEP 2001.
5. It is noted that, Clause 38(4A) of the Parramatta Local
Environmental Plan 2001 allows the subdivision of lots where approval for a
dual occupancy has been obtained.
Parramatta Development Control Plan 2005
6. The provisions of PDCP 2005 have been considered in the
assessment of the proposal. The proposal is consistent with the aims and
objectives of the plan.
CONSULTATION
7. In accordance with Council’s Notification DCP, the proposal
was notified between 10 October 2007 and 24
October 2007. A total of nine
individual submissions and one petition with 22 signatures were received. The issues raised in the submissions are outlined below.
Overshadowing of residential properties in Paul Street
8. Council asked the applicant to provide
shadow diagrams that illustrate overshadowing impacts on the southern
properties located on Paul Street. Due to the
orientation of the proposed dual occupancy development on Lot 13, the
properties located in Paul Street would only
experience overshadowing from 3pm onwards. PDCP
2005 prescribes a minimum of 3 hours of solar access to affected properties and
their respective courtyards. In this regard, the proposed development exceeds
compliance with Council requirements and it is unlikely that the proposed
development would result in any adverse amenity impacts to neighbouring
properties.
Loss of Privacy / Potential for
overlooking from windows
9. After a meeting between the applicants and the residents of
Paul and Dorahy Street, it was agreed that to minimise the affects of
overlooking on to the properties on Paul Street from the rear of the proposed
development, privacy screens to the rear patio were to be added together with
increased sill heights for the first floor windows located to the rear. Council
has received amended plans illustrating these changes. In combination with a
rear building setback between 8.224metres and 9.868 metres, the proposed
privacy measures are acceptable and the development will not result in adverse
privacy impacts.
10. The proposal responds appropriately by design to site levels
and the dwellings, associated windows and patios are not unduly elevated so as
to outlook over properties fronting Paul Street beyond that which could be
reasonably be expected in a suburban setting and that which is anticipated
under the DCP controls.
Increase traffic volume and parking demands
11. The new subdivision approved on 16 Dorahy
Street will have a new internal road to access the
site. On-street parking within the site is catered for by the provision of
visitor parking bays inside the new subdivision. In addition, each new dwelling
provides 2 parking spaces that complies with Council requirements and therefore
reduces the likelihood of vehicles parking along Dorahy Street. It is
considered that the local road network has the ability to cater for the
additional traffic that will be generated by this dual occupancy development.
12. Additional comment was sought from
Council’s traffic engineer to quantify the total effects of multiple dual
occupancy developments on 16 Dorahy
Street. Council’s traffic engineer has stated that
upon the “…analysis and calculation of
the Environmental Capacity (EC), it is considered that the proposed subdivision
and the traffic generated by the proposed dwellings (14 dual occupancy
dwellings and 11 single dwellings)…will not have significant traffic impact on
the road such as Paul and Dorahy Streets”.
13. The development on Lot 13 provides 2
on-site parking spaces per dwelling
and complies with
DCP requirements.
Pad Levels
14. The current pad levels were approved under
a previous development application for the subdivision of land. The current
development application is for a dual occupancy development and does not vary
or propose any further filling of the site. Compliance Officers have visited
the site to determine compliance with the approved pad levels. Council’s
Compliance officers have found the pad levels are in compliance with the
approved plans.
Increase in Noise
15. At a meeting held between Council officers and the applicant on
26 October 2007, the rear building setbacks to properties in Paul Street were discussed. The applicant
was asked to increase the rear building setback to reduce privacy, acoustic and
overshadowing impacts on the Paul Street properties. This resulted in an
increase to rear setback from 8.809 metres to 9.868 metres.
16. Notwithstanding this increase in setback, the proposed dual
occupancy development on Lot 10 is not expected to generate noise that would be deemed
excessive as it is a residential use with a residential setting and zone.
Should excessive noise be generated Council and the NSW Police Service have the
ability to address it in accordance with the provisions of the Protection of
the Environment Operation Act.
Excessive Height
17. The proposed dual occupancy development at Lot 10 is two-storeys with a
maximum floor-to-ceiling height of 2.995 metres on each floor. The maximum
building height at its highest point is 7.2 metres.
18. Council controls stipulate that the maximum building height of
dual occupancy developments are to be 2 storeys with a maximum building height
of 9 metres. Therefore, the proposed dual occupancy development complies with
Council requirements and is an appropriate height especially having regards to
the site’s topography. Accordingly, there will be no adverse imposition of
building bulk upon adjoining properties.
19. It is noted that Lot 13 was not included in the modification application
(DA/993/2004/B) to amend pad height levels. The modifications approved under
DA/993/2004/B only related to Lots 2-12.
20. This Development Application proposes minor cut and fill
(400mm) commensurate with that ordinarily associated with residential
development and will not result in an unduly elevated building. Accordingly,
minor adjustments to ground levels associated with the rear patios in
particular, will not unduly compromise the privacy of adjoining sites fronting Paul Street.
Bulk and scale
21. The proposed development respects the site constraints and has
addressed these constraints with an appropriate design response. Amended plans
show a maximum 800mm excavation into the site and articulation to the front
façade of the development which all minimise the perception of bulk. The
proposed development has a proposed 0.59:1 floor space ratio which complies
with the floor space ratio for dual occupancy development per Clause 40 of the
PLEP 2001. In addition, the proposed dual occupancy complies with other Council
requirements such as articulation and building height
which ensure that the proposed dual occupancy does not result in the
overdevelopment of the site. Accordingly, the proposed dual occupancy is of an
appropriate bulk and scale relative to the size of the site.
Profit making exercise
22. This is not a matter for consideration under Section 79C of
the Act.
On-site Meeting
23. Council at its meeting on 9 July 2007 resolved that all development
applications with 5 or more objections be subject to a site inspection prior to
them being considered at a Regulatory Meeting.
24. In accordance with the above resolution an on-site meeting was
held on Saturday 9 February 2008 commencing at 1:30pm. Present at the meeting were
Councillor Walsh, Councillor Wearne, Team Leader Brad Delapierre, Development
Planner Denise Fernandez, 18 residents and two representatives for the
applicant. The following issues were discussed at the meeting.
Pad Heights and the original subdivision
25. Concern was raised that
the pad heights on the southern (lower) lots were too high. The residents
explained that they were initially content with the initial pad height levels
when it was first approved under the original subdivision application. However,
the Section 96 Modification approved on September 2006 increased the pad
heights by 0.3 to 1.3 metres. The residents feel that this was excessive and
had expressed their wishes for it to be lowered.
26. Council in response
acknowledged the concerns, but as the pad heights have been approved, Council
does not have the capacity to revoke the consent.
27. A representative for the
applicant indicated that they cannot lower the pad heights because of the
driveway gradients already planned for the lots. The option to redesign the
garage and the driveways at this stage would not be economically viable given
the amount of work already undertaken.
28. In respect of this
site, it is noted that pad heights at the rear of the site are the same as
approved by the original subdivision application.
Initial understanding of future development for Dorahy Street to be single dwellings on the southern
(low) side
29. A resident was adamant
that they were misled by the applicant when the original application for the
subdivision was lodged with Council. Residents were assured by Defence Housing
that only single dwellings would be developed on the southern (lower) sites and
the dual occupancy developments would be restricted to the northern (higher)
sites.
30. A representative for
the applicant explained that during the Council assessment process for the
subdivision, tree retention for a number of lots on the northern side had
become an issue. This resulted in fewer but bigger lots on the northern side.
In addition, the representative for the applicant explained that on the concept
plan, indicative building footprints showing two garages and two driveways were
present. Hence, the intention to develop the lots for dual occupancy dwellings
was clear. The size of the individual lots which range between 937 square
metres to 550 square metres, were indicative of its development potential.
Privacy / Overlooking issues
31. Due to the pad height
levels and the added impact of the two-storey dual occupancy developments, the
residents showed concern that those developments on the southern side of 16
Dorahy Street would infringe on their privacy as the proposed developments
would create overlooking opportunities into their private open space and their
homes.
32. A representative for
the applicant explained that at an earlier meeting with the residents’ various
options were explored to limit overlooking opportunities by the proposed dual
occupancy developments on the southern side. The option to increase screen
planting along the boundary was rejected by the residents as maintenance of the
leaves discarded on their property once the trees reach maturity would be too
demanding. In addition, any vegetation along the boundary would be ill-advised
due to the presence of the drainage swale. The option to use lattice fencing
surmounted on top of the boundary fence was also rejected as residents felt
that the increase in fence height would be an imposing presence.
33. The preferred option
was to add privacy screens to the rear patio and increase the sill heights to
the rear windows.
34. Council has since received amended plans showing the proposed dual
occupancy on Lot 13 with privacy screens to the rear patio
and an increase in sill heights.
Change from dual occupancies to single dwellings
35. The residents asked
whether the applicants would change the development proposed on the south side
from dual occupancy developments to single dwellings.
36. In response, the
applicant indicated that in order to develop the site economically and having
regards to the sensitive design response proposed, they wished Council to
continue to assess the applications for dual occupancy developments as modified
following discussions with neighbours.
Compliance Issues
37. Concern was held in
regards to the construction hours of the work that is currently being
undertaken. Residents are concerned with the approved construction hours as
they are being inconvenienced when works are in progress.
38. In regards to the
approved work hours, it was advised that the standard work hours are Monday to
Friday 7am to 8pm, Saturday from 8am to 8pm
with no work to occur on Sunday or Public Holidays. In addition, residents were
advised that if there are works outside of these hours that they can contact
Council’s Rangers.
Structural stability of the rear retaining wall
39. Concern was raised that
the retaining wall along the southern
lots of 16
Dorahy Street may collapse in the future. The resident wanted to know what
Council’s role would be in ensuring that the structural stability of the
retaining wall is maintained.
40. Council advised the
residents that while Council would be aware of the fence through the covenants
imposed on the land, any damage or maintenance required for the fence will need
to be raised by the residents themselves as a civil matter between private
property owners.
41. The meeting concluded
at 3:00pm with all parties being
advised that the applications for the dual occupancy developments on the
northern side may be considered at a Council meeting on 10 March 2008 with the remaining developments
on the southern side to possibly be considered at the Council meeting on 14 April 2008.
ISSUES
Ceiling Height
42. The rear portion of the dwellings containing the dining and
kitchen has a ceiling height of 2.4m which does not comply with the minimum
2.7m requirement of Section 4.3.4 ‘Solar Access and Cross Ventilation’ of DCP
2005.
43. State
Environmental Planning Policy (BASIX) states that controls within development
controls plans which aim to improve the thermal performance of buildings have
no effect with regard to BASIX affected developments.
44. The objectives of Section 4.3.4 relate to the thermal
performance of buildings having regard to issues such as thermal comfort, solar
access, cross ventilation and overshadowing.
45. The proposed dual occupancy is a BASIX affected development and
the 2.7m minimum ceiling height requirement of the DCP has no effect.
Front Setback
46. The front setback proposed varies between 3.941metres and 5.546. The minimum front setback does not comply with the minimum 5m to 9m
requirement of Section 3.1 ‘Preliminary Building Envelopes’ of DCP 2005.
47. At a meeting held between Council officers and the applicant,
rear setbacks of the proposed developments which back on to the Paul Street residents were discussed. The
applicant was asked to increase the rear setbacks to reduce privacy, acoustics
and overshadowing impacts on the Paul Street residents. As a result,
compliance with Council’s front setback requirements could not be achieved due
to the relocation of the buildings.
48. However, the DCP requirement also states that the setback is “to
be consistent with the prevailing
setback along the street”. Given that the proposed development will be
constructed on a new infill subdivision site, there is no existing prevailing
street setback. The front setback varies between 3.941metres and 5.267 with only a small
portion of the proposed development non-complying. In addition, this minor
non-compliance is due to the articulation of the building to avoid a mirror
image design.
49. The non-compliance will have no impact on street the presentation
or compliance with other requirements such as rear setback, private open space
and landscaping requirements.
Side Setbacks
50. The proposed side
setbacks vary between 1.420 metres and 4.173 metres. PDCP 2005 prescribes a side setback requirement of 1.5
metres for a dual occupancy
development.
51. However, the proposed
side setbacks are considered to be appropriate
given that the minimum side setback of 1.420 metres
is a result of the 4.173 metre side
setback to the north-eastern boundary to accommodate the angled nature of the site.
Rear
Setback
52. The proposed rear setbacks vary between
8.224 metres and 9.868 metres. PDCP
2005 prescribes a 30% rear setback of the length of the site. The rear setback required for
the proposed development is a minimum of 8.53 metres.
53. However, the
proposed rear setback is considered to be a minor non- compliance
given that
the minimum rear setback is measured from the patio. The rear setback
when
measured from the rear wall of the building is 9.868 metres which would comply with Council’s rear
setback requirements. The minor non-compliance
is therefore
considered to be appropriate. In addition, the rear setback was increased
from 8.224
metres and 8.809 metres on the initial application to minimize any
opportunities
for overlooking to the private open
space of the Paul Street residents.
Privacy
54. The rear patio is raised to a height of 400mm from the natural
ground level. In this regard, concerns are held for the impacts of overlooking
on the properties fronting Paul Street.
55. To mitigate the impacts of overlooking on the properties
fronting Paul Street, Council had asked the
applicant to increase the rear setback from 8.809 metres to 9.868 metres. In
addition, the applicant has added privacy screens to the rear patio and
increased sill heights to the first floor windows to the rear.
56. It is noted that Lot 13 was not included in the modification application
(DA/993/2004/B) to amend pad height levels. The modifications approved under
DA/993/2004/B only related to Lots 2-12.
57 Accordingly, the patio to the rear will have no adverse
impacts beyond what would
be expected in an urban setting.
Denise Fernandez
Development Assessment Officer
Attachments:
|
1View
|
Numerical Compliance Table
|
2 Pages
|
|
|
2View
|
Plans and Elevations
|
16 Pages
|
|
|
3View
|
Locality Map
|
1 Page
|
|
|
4View
|
History of Development Application
|
1 Page
|
|
|
5View
|
Approved Developments on 16 Dorahy
Street, Dundas
|
1 Page
|
|
|
6View
|
Site Plan
|
2 Pages
|
|
REFERENCE MATERIAL
|
Attachment 1
|
Numerical Compliance Table
|
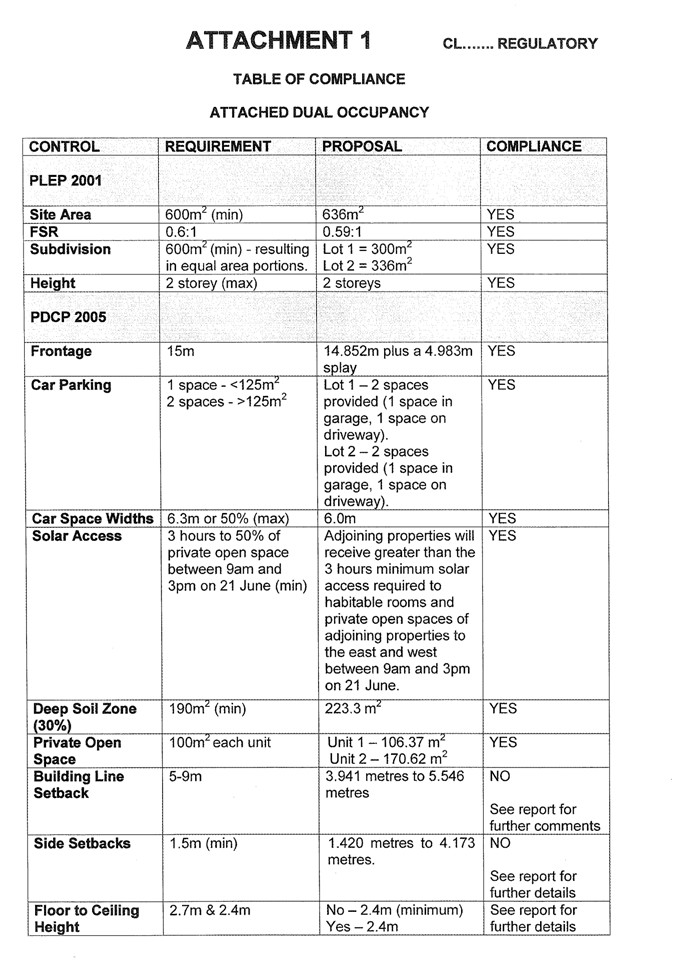
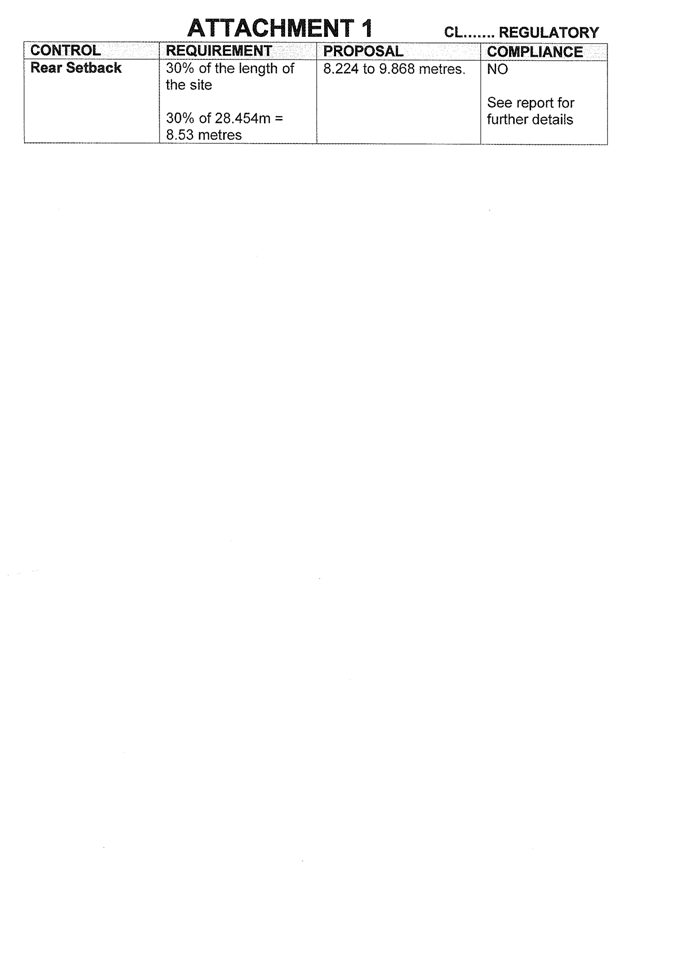
|
Attachment 2
|
Plans and Elevations
|
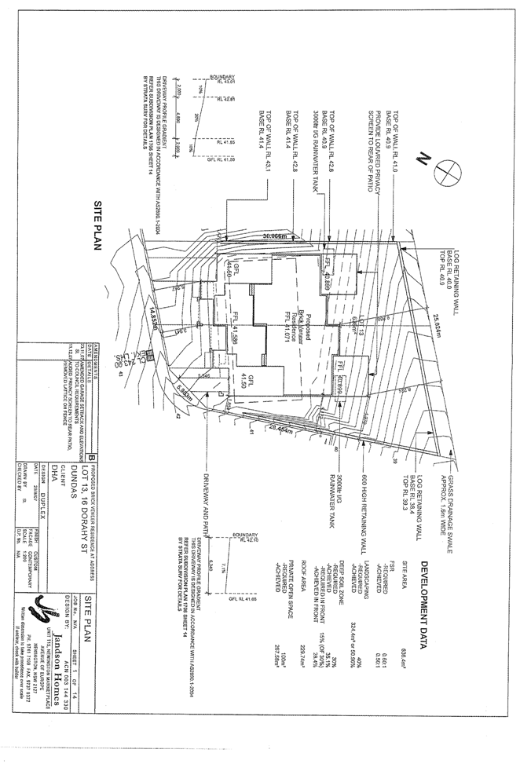
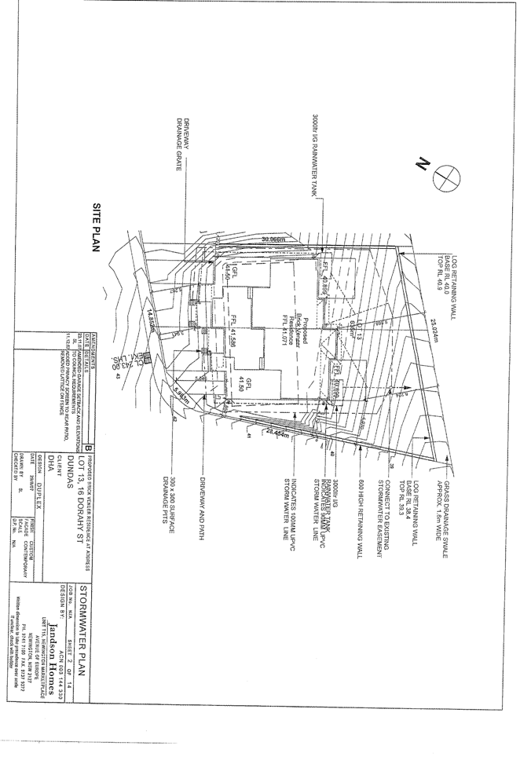
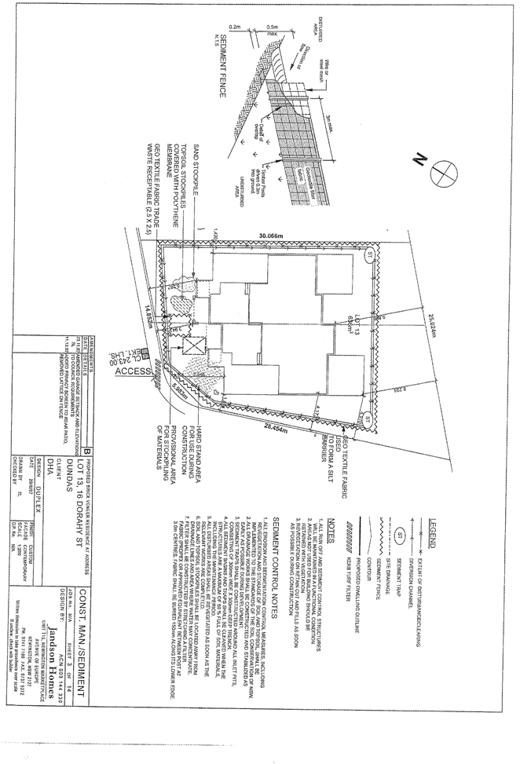
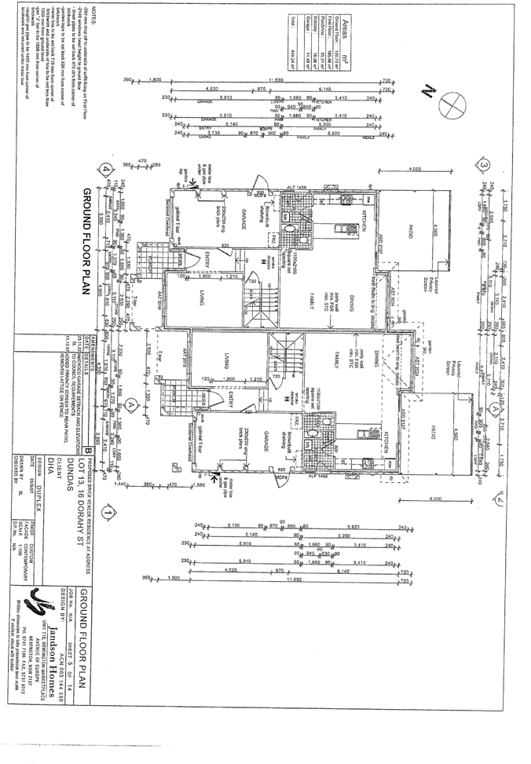
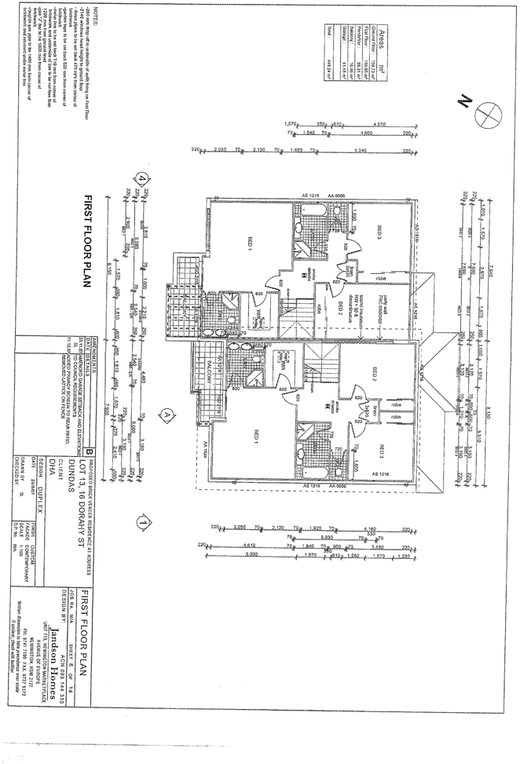
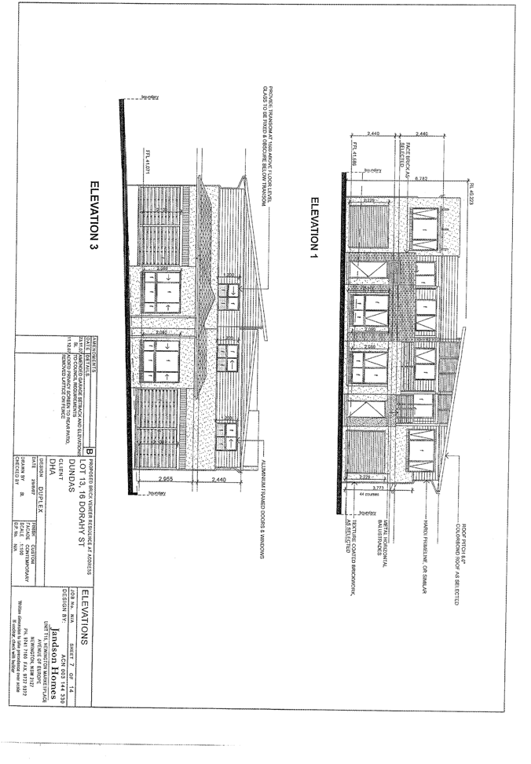
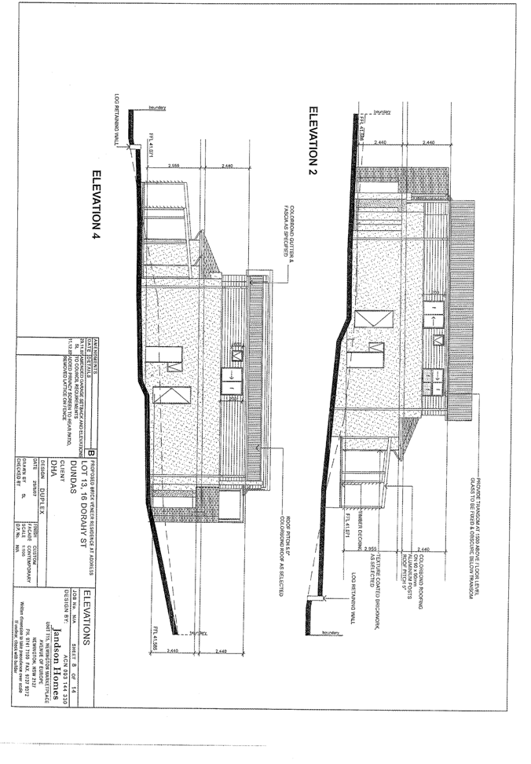
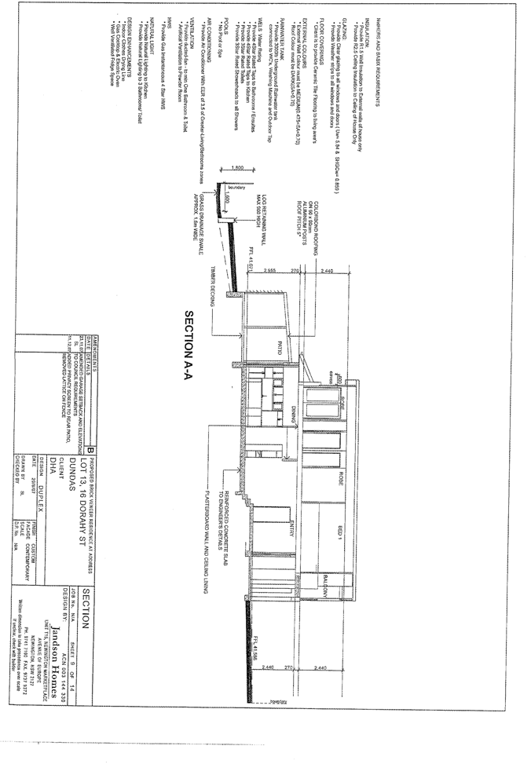
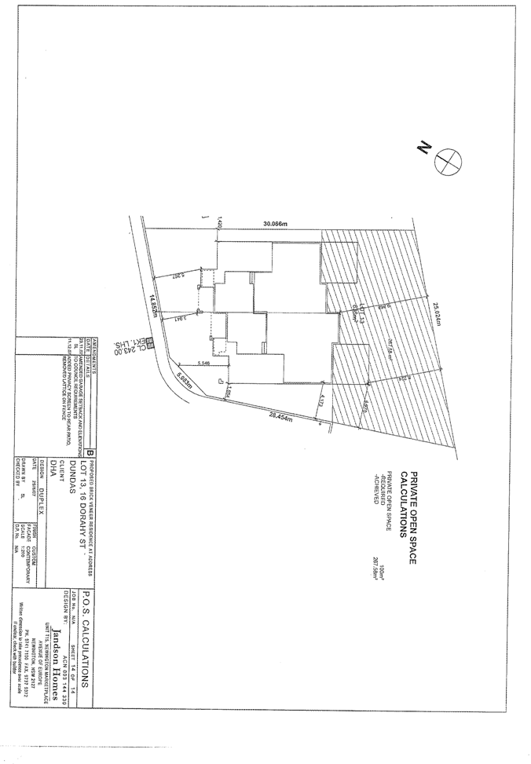
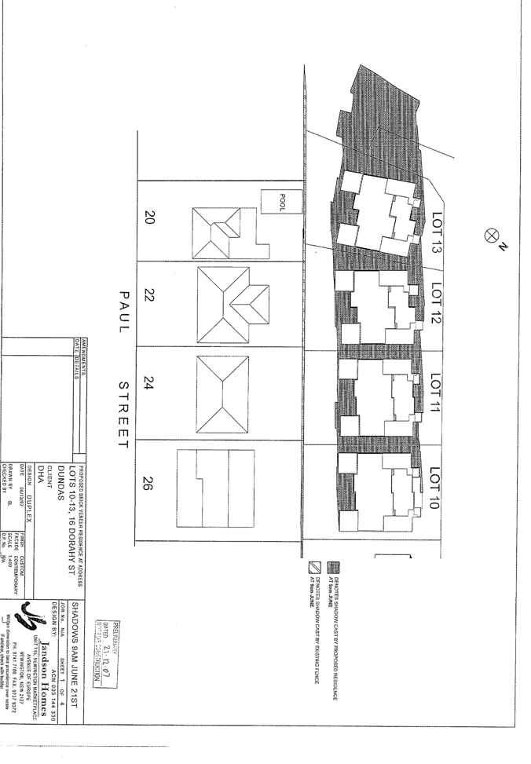
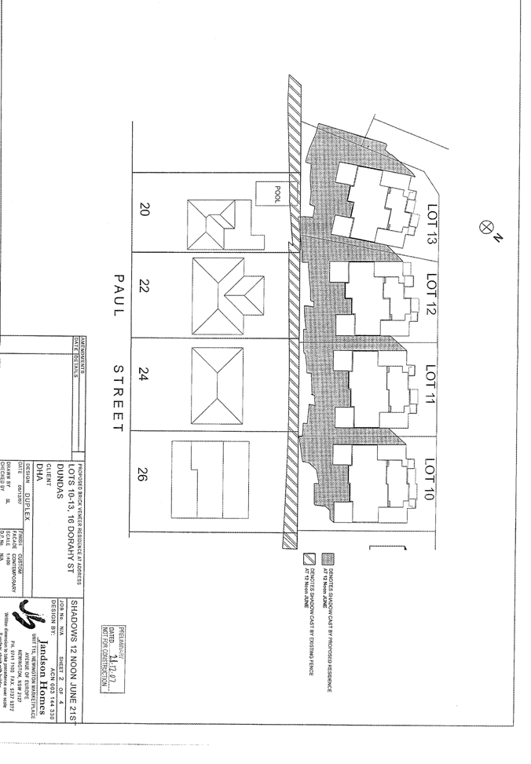
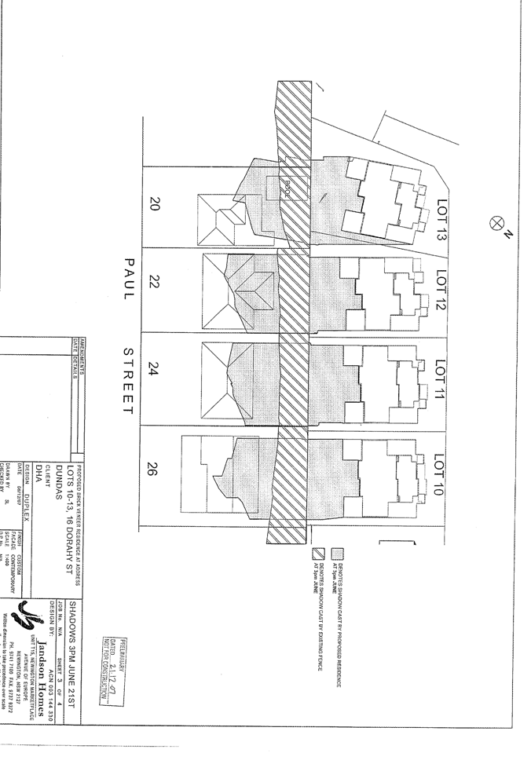
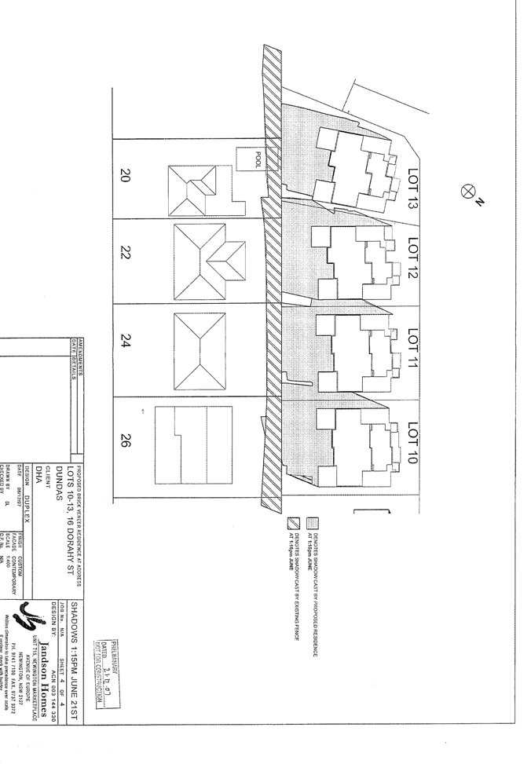
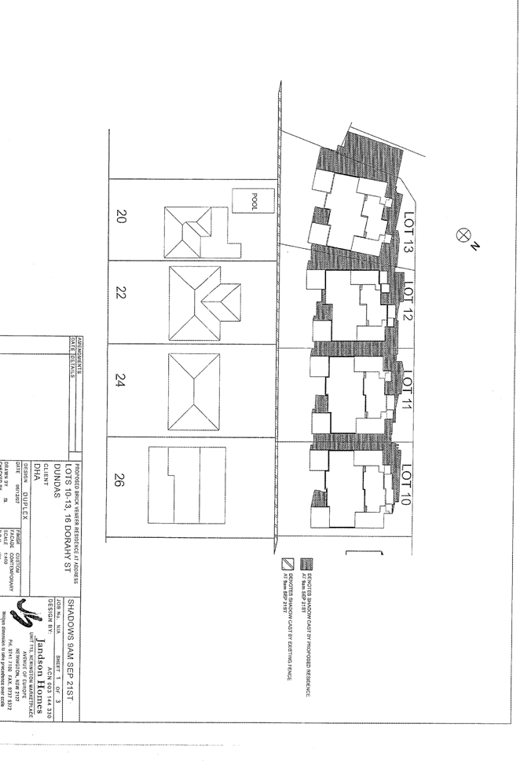
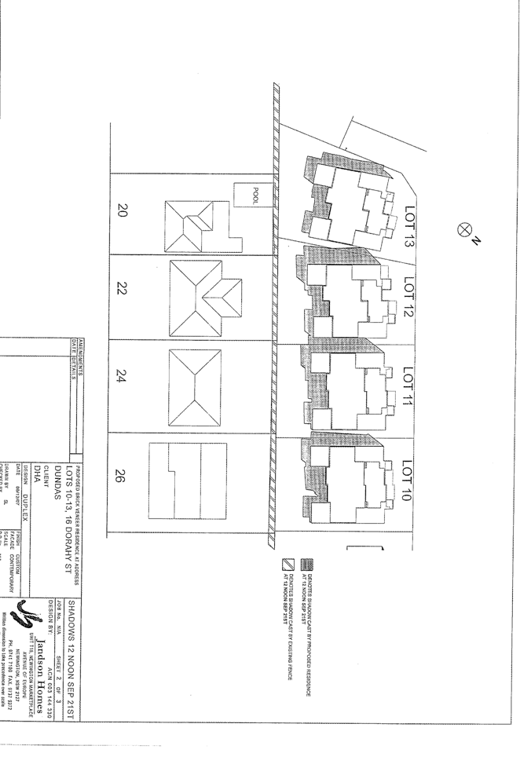
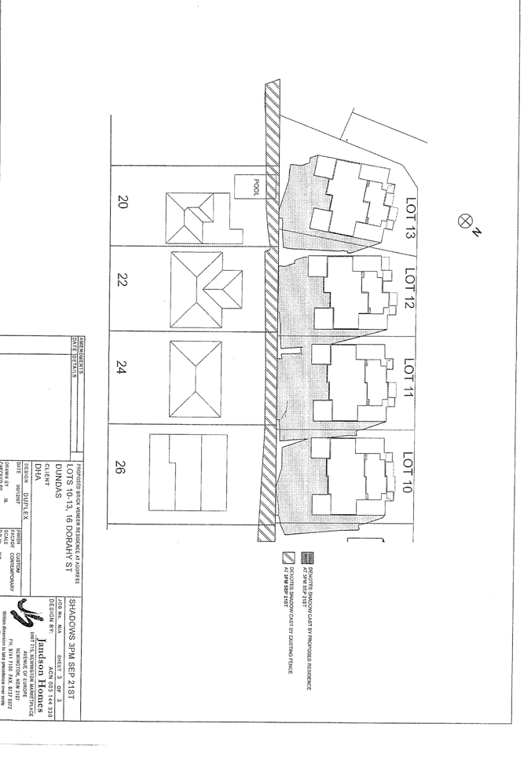
|
Attachment 3
|
Locality Map
|
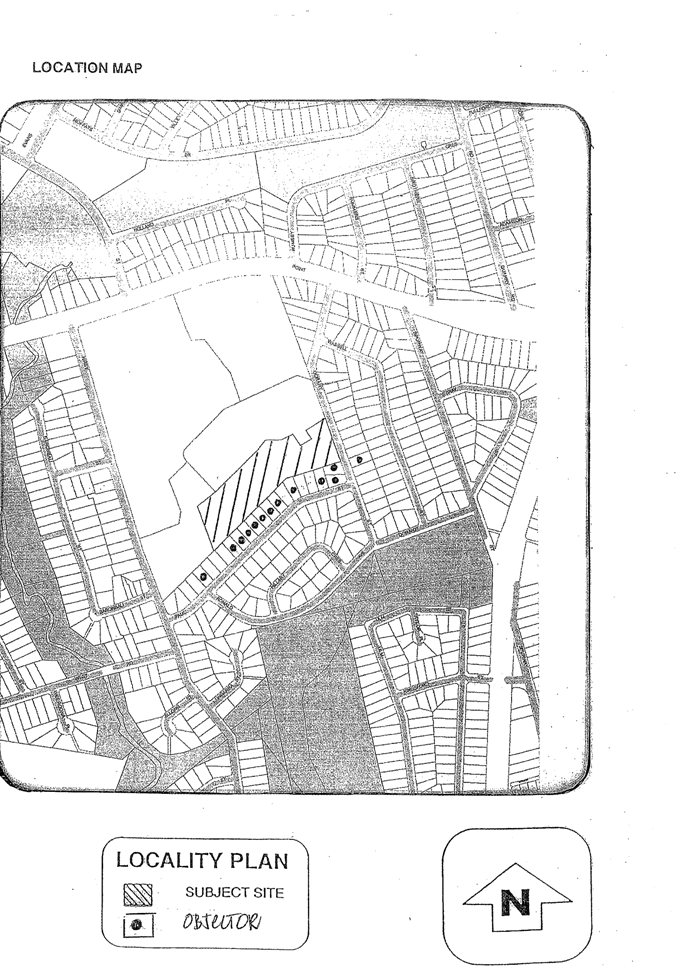
|
Attachment 4
|
History of Development Application
|
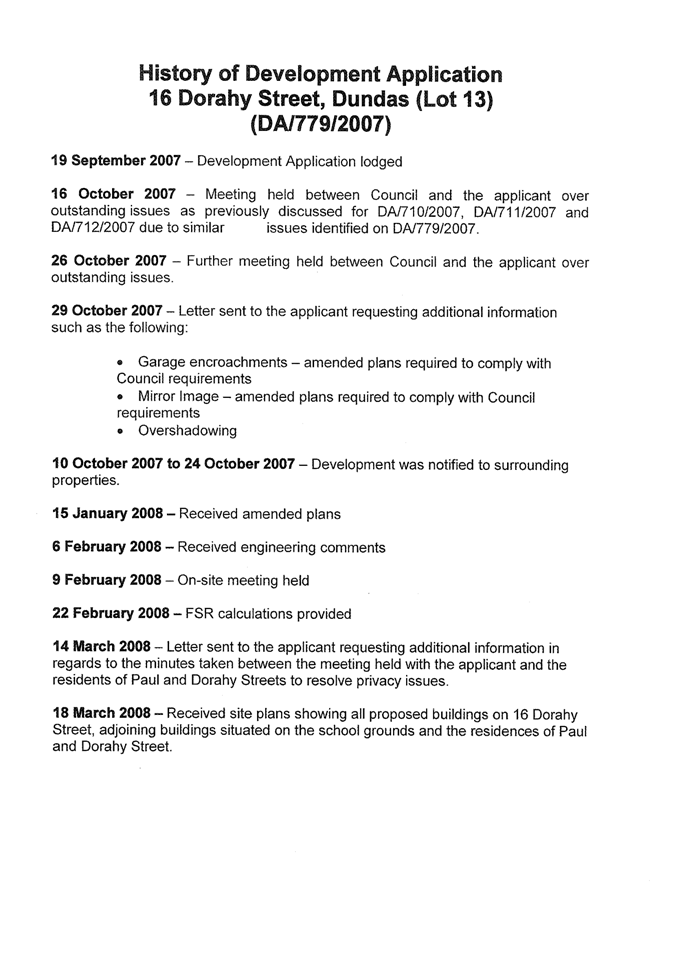
|
Attachment 5
|
Approved Developments on 16 Dorahy Street, Dundas
|
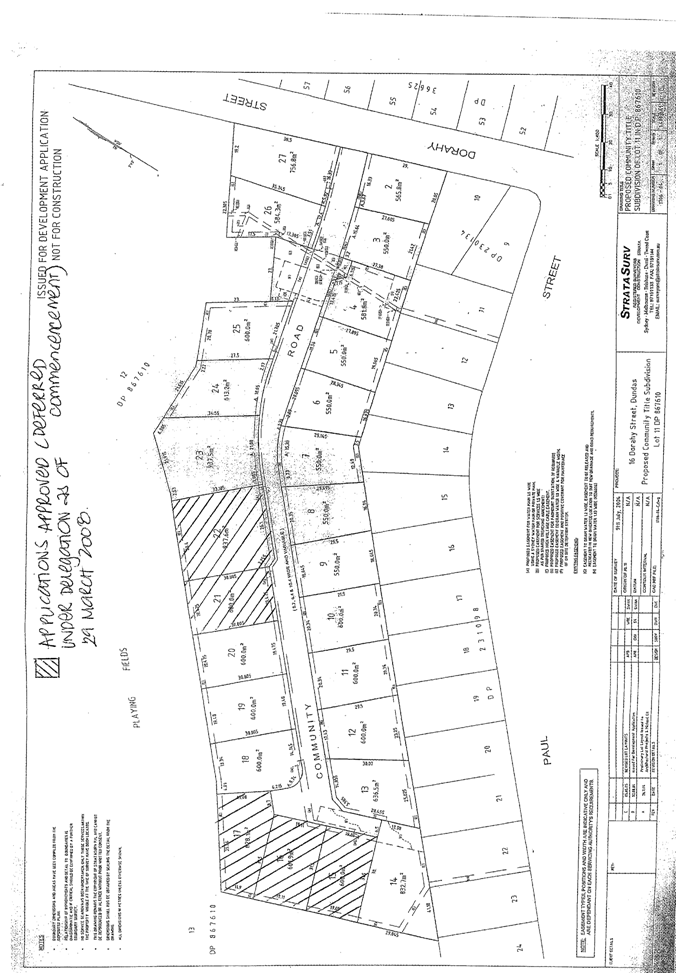
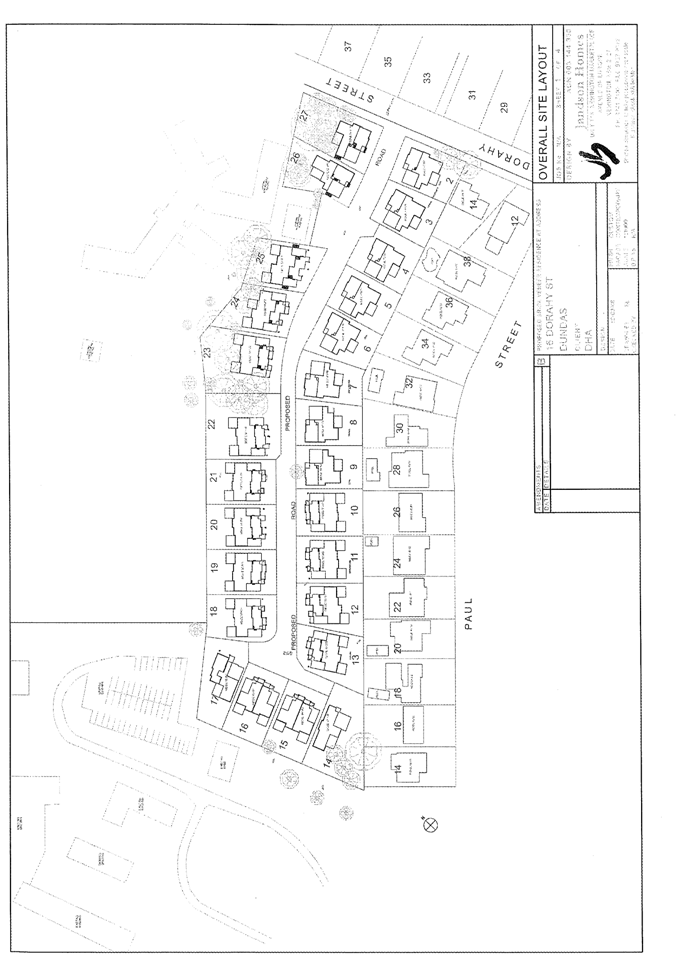
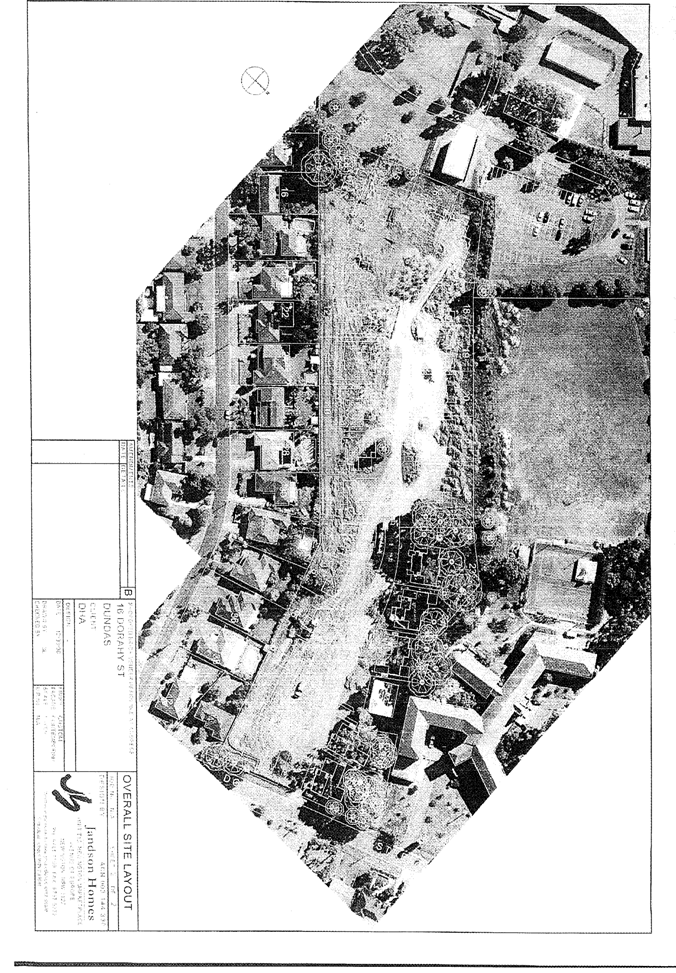
|
Regulatory Council
|
14 April 2008
|
|
|
|
ITEM NUMBER 10.8
SUBJECT 153 Woodville
Road Merrylands
(Sec 6 Lot 5 DP 947) (Woodville Road)
DESCRIPTION Section 82A review
of the determination of the refusal for an advertising sign.
Location Map - Attachment No 3
REFERENCE DA/668/2006 - Submitted 27 July 2006
APPLICANT/S W Gabrael
OWNERS Draybi Brothers Pty
Ltd
REPORT OF Manager Development Services
|
PURPOSE:
To provide Councillors with a response to the resolution
of a Council meeting dated 13 August
2007 and to determine the s82a review.
|
|
RECOMMENDATION
(a) That
Council uphold the refusal of Development Application No. 668/2006 and refuse
the consent for the construction of advertising signage.
(b) Further,
that the objectors be advised of Council’s decision.
|
BACKGROUND
1. Council at its meeting of 13 August 2007
resolved:
“That
consideration of this matter be deferred and the applicant be requested to
undertake further discussions with the Roads and Traffic Authority so the matter
may be reassessed and then placed before Council for further consideration.”
2. Council officers sent a letter to the
applicant on 17 August 2007
advising of the Council resolution and requested the applicant to consult with
the RTA on the matter. The applicant was requested to respond to Council by 30 August 2007.
3. No correspondence has been received from the
applicant since the letter was sent on 17
August 2007 and the RTA have not provided concurrence to the
development application.
4. Section
18(2) of SEPP 64 states that the Council ‘must not grant development consent to
the display of an advertisement to which this clause applies without the
concurrence of the RTA.
5. The
RTA by its letter of 6 March 2007 and its email communication to Council on 25 June
2007 has refused to
grant concurrence. The refusal of the RTA to grant concurrence removes Councils
power to grant consent to the application for review and Council must refuse
the Development Application.
6. As
no further communication has been held between the applicant and RTA on this
issue over the last 6 months, it would not be prudent for Council to defer
consideration and determination of the application for any longer.
Ashleigh Matta
Development Assessment Officer
Attachments:
|
1View
|
Plans and Photos
|
4 Pages
|
|
|
2View
|
Updated history of Section 82Areview
|
1 Page
|
|
|
3View
|
Locality Map
|
1 Page
|
|
|
4View
|
Previous Council Reports
|
30 Pages
|
|
REFERENCE MATERIAL
|
Attachment 1
|
Plans and Photos
|
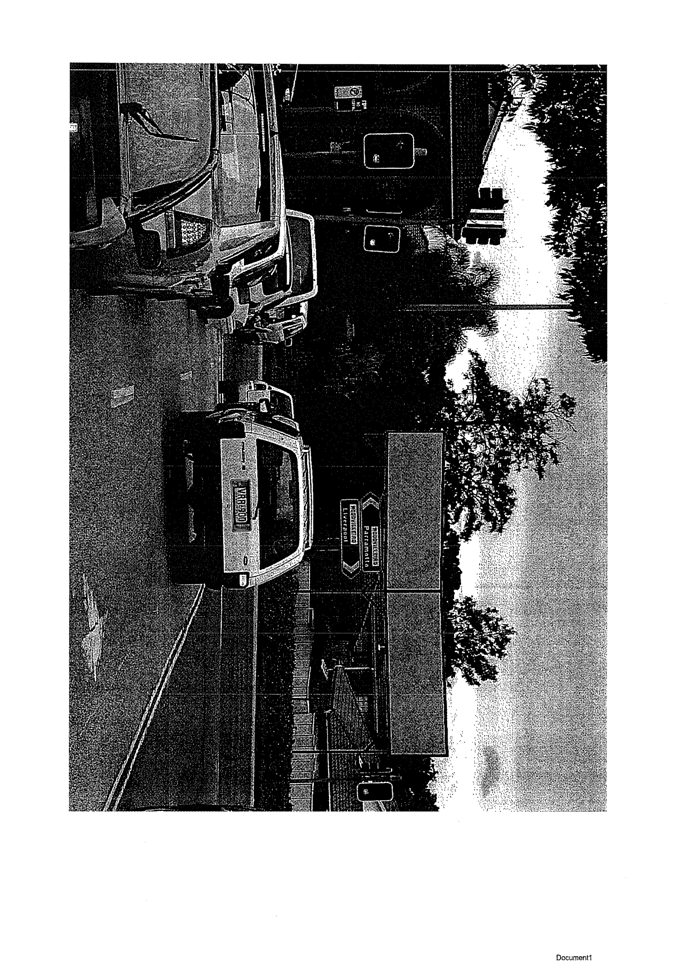
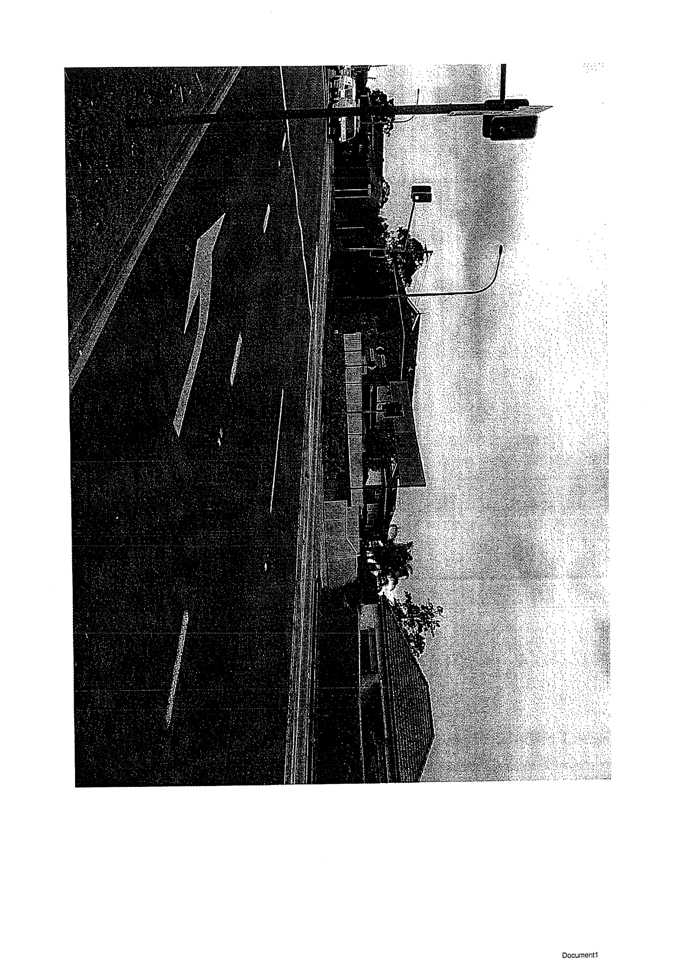
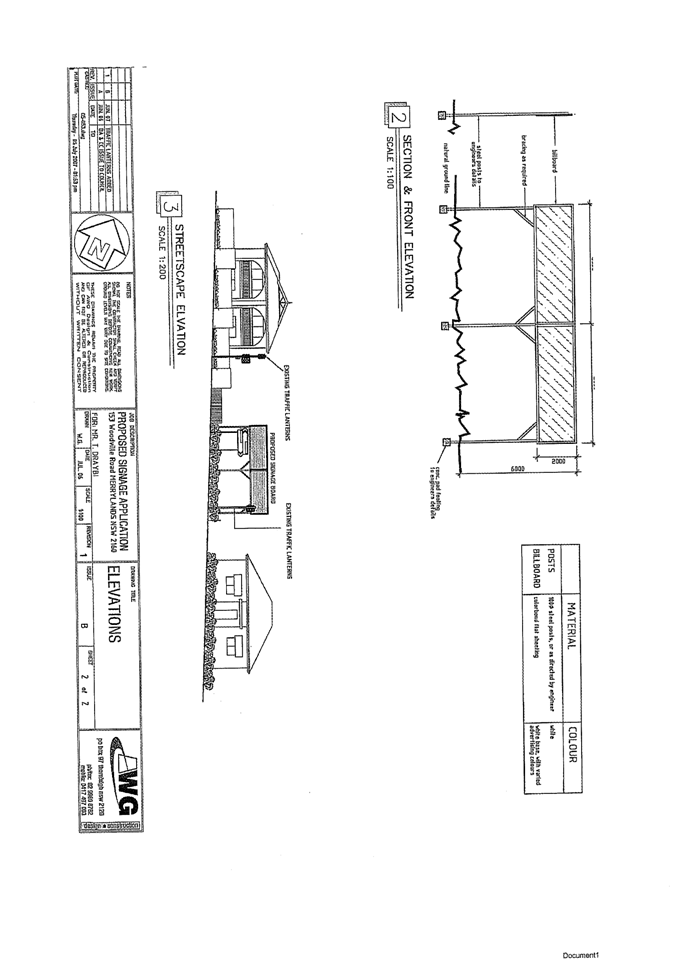
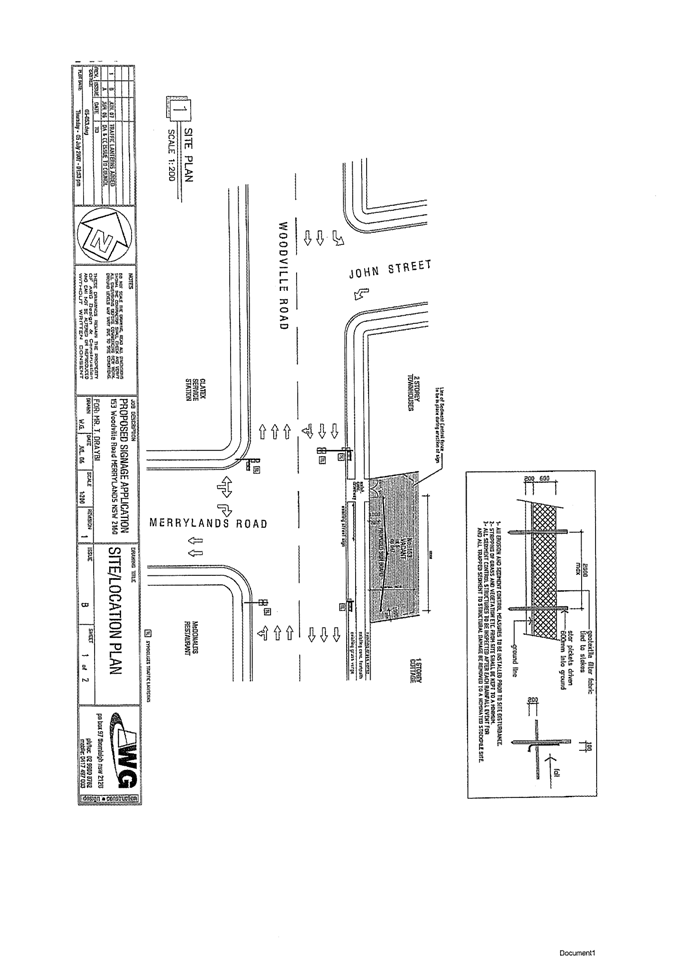
|
Attachment 2
|
Updated history of Section 82Areview
|
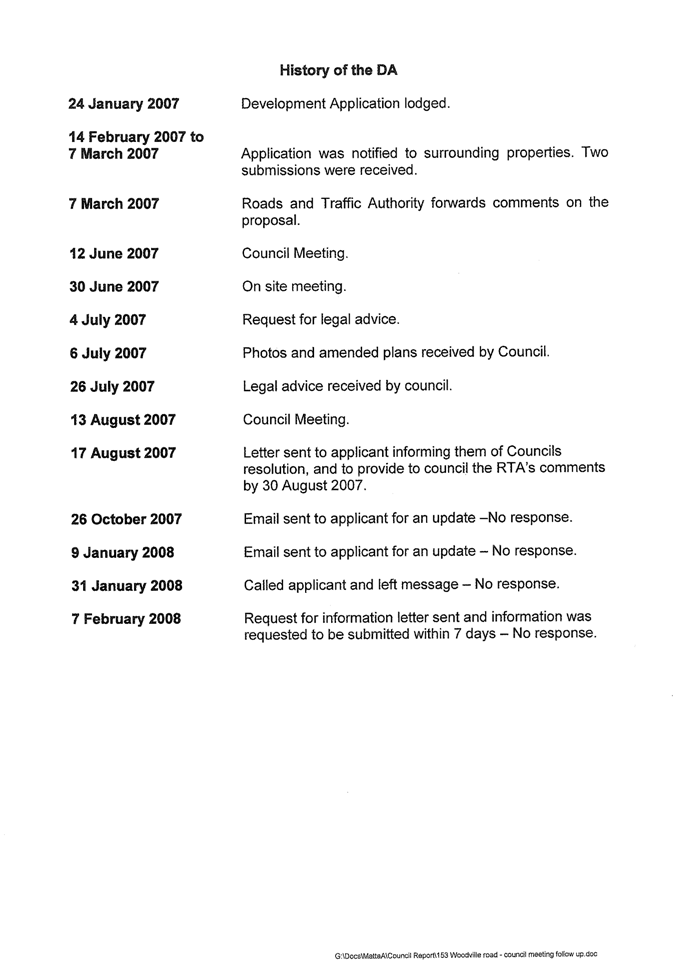
|
Attachment 3
|
Locality Map
|
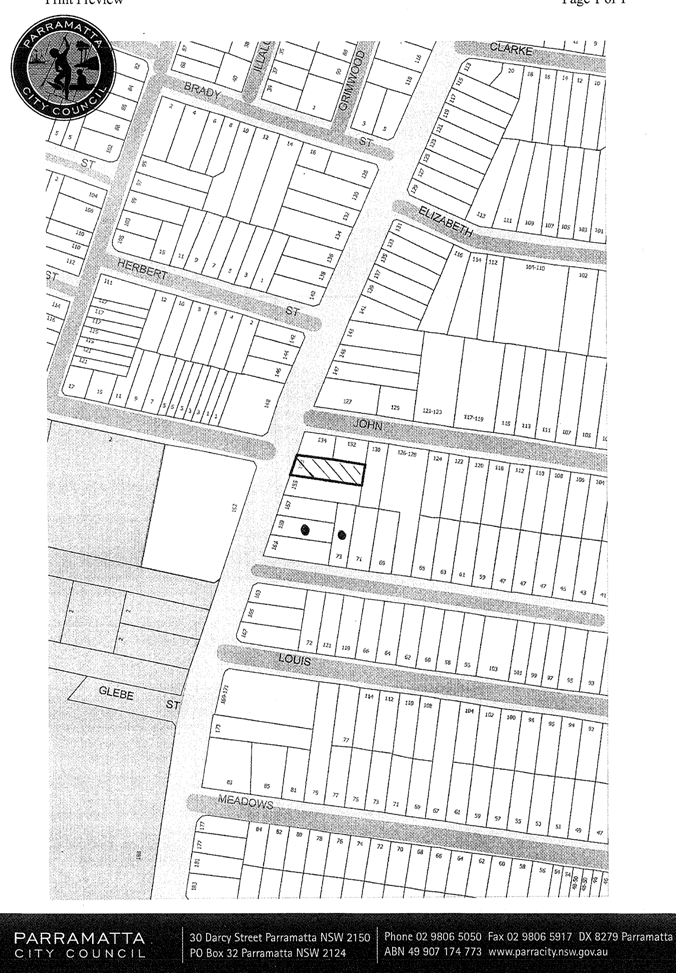
|
Attachment 4
|
Previous Council Reports
|
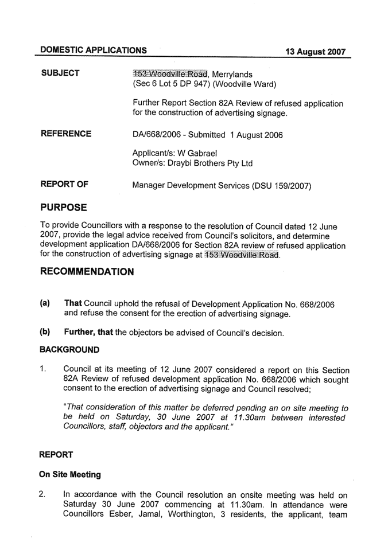
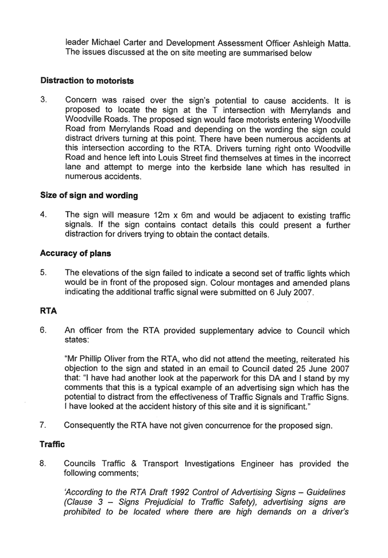
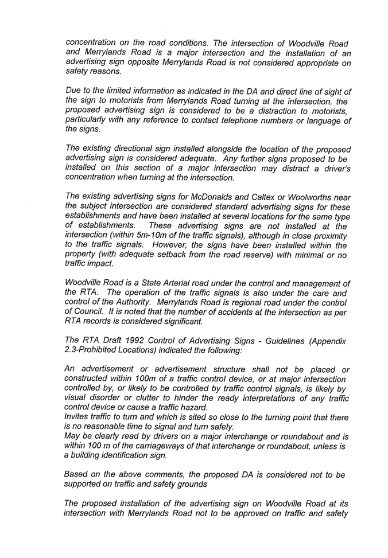
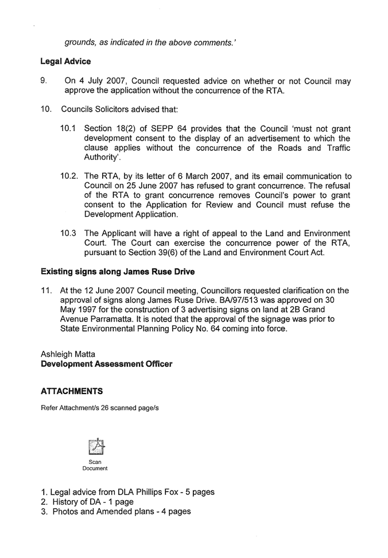
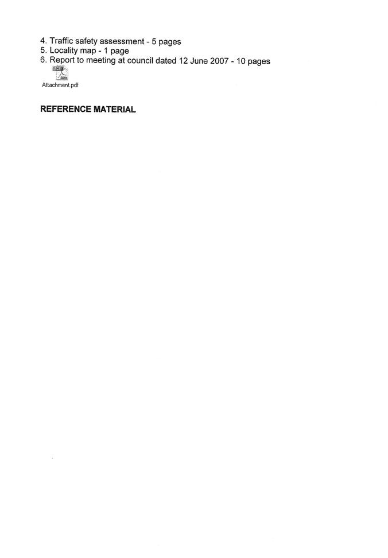
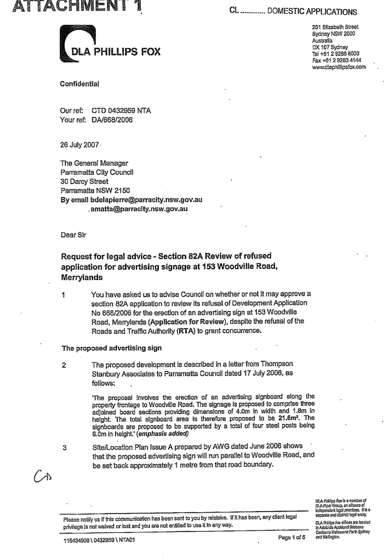
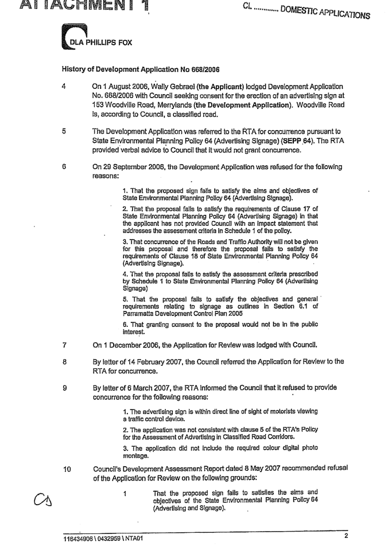
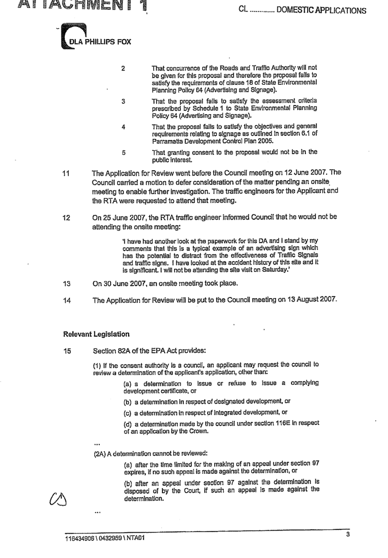
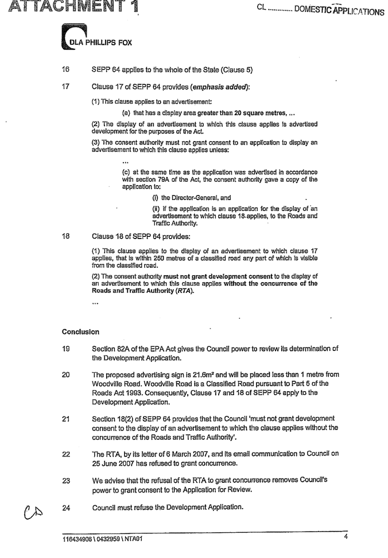
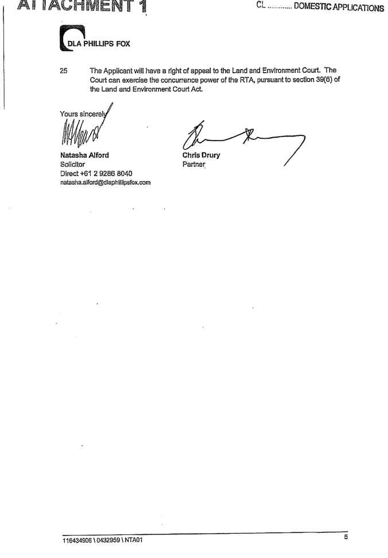
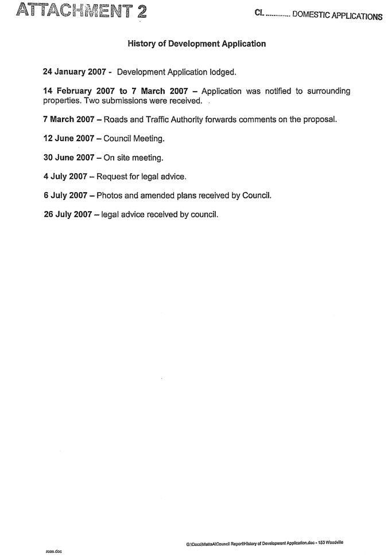
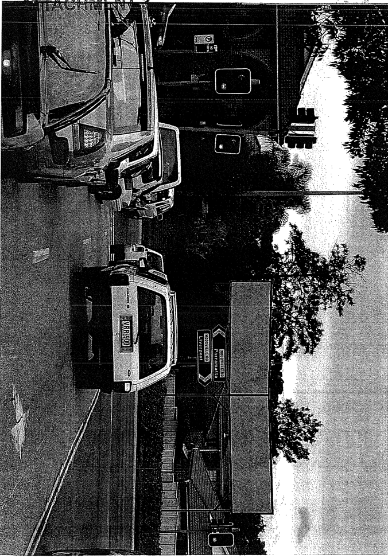
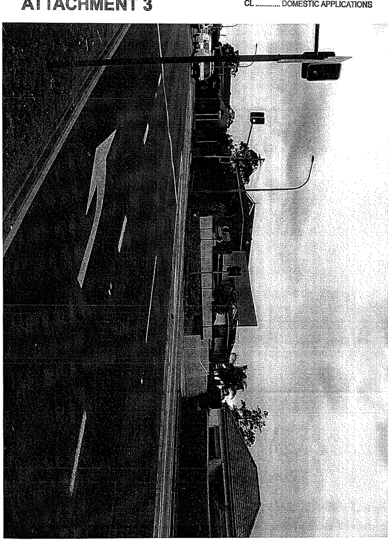
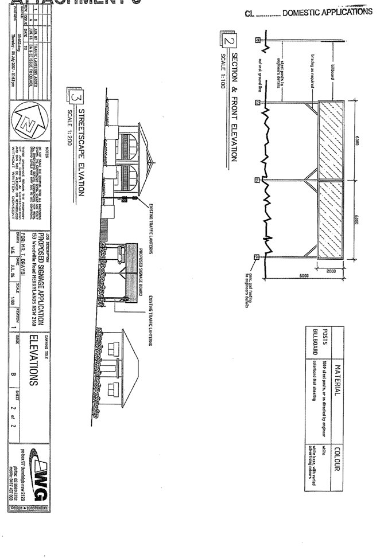
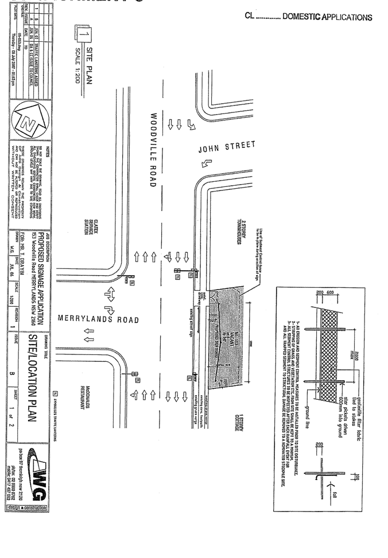
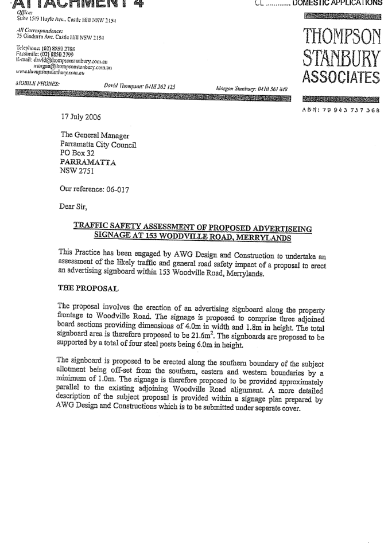
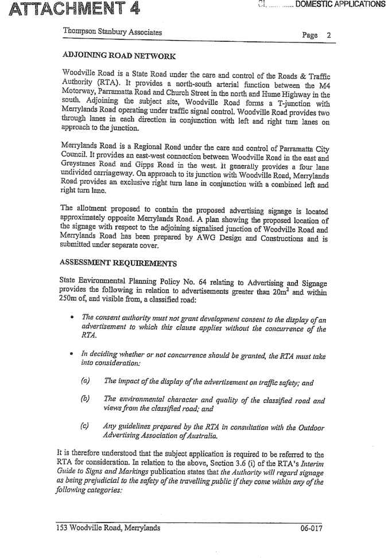
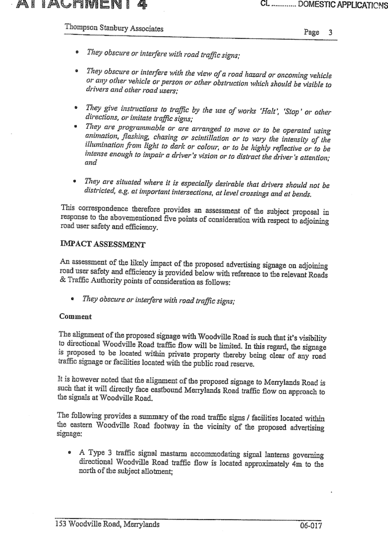
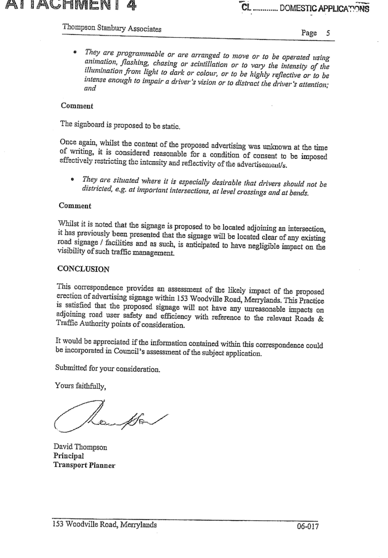
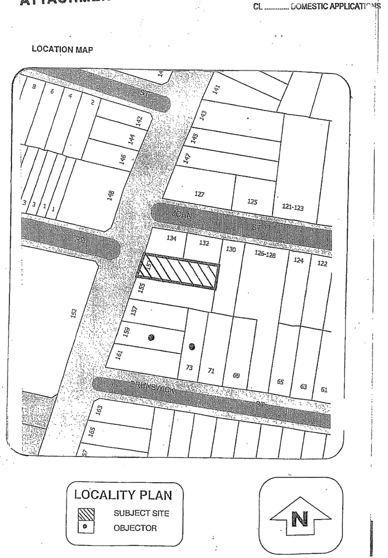
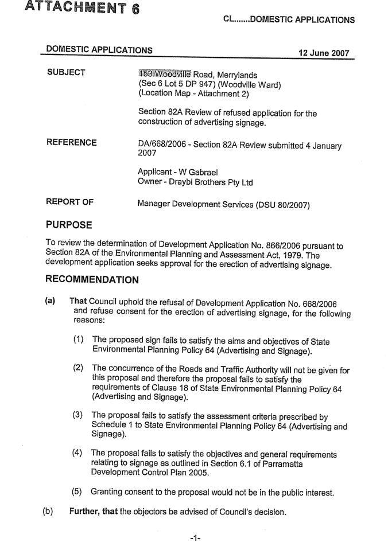
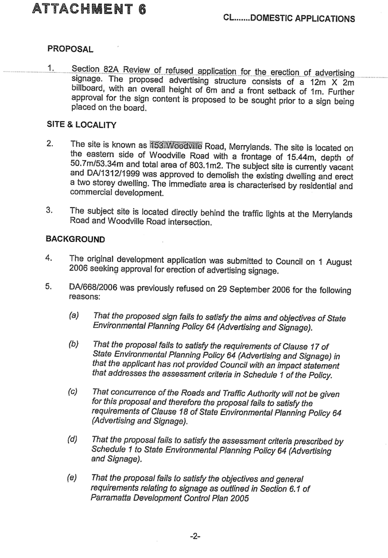
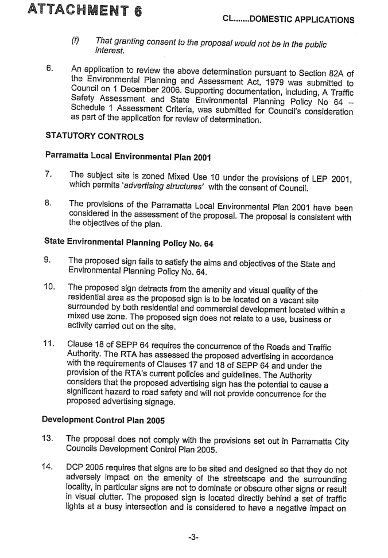
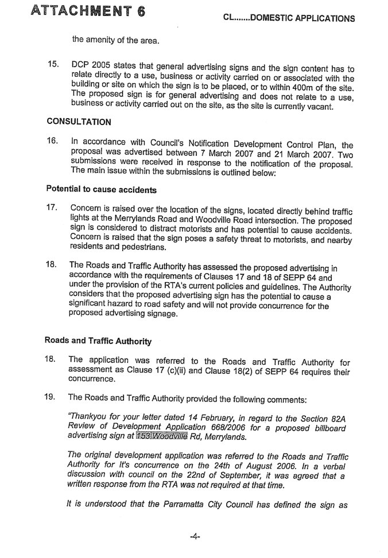
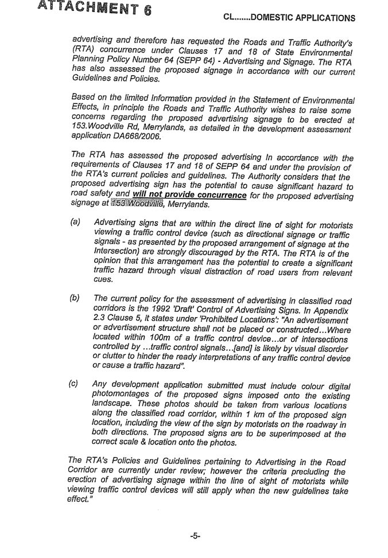
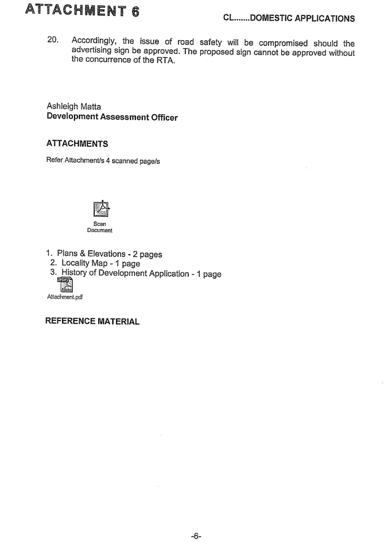
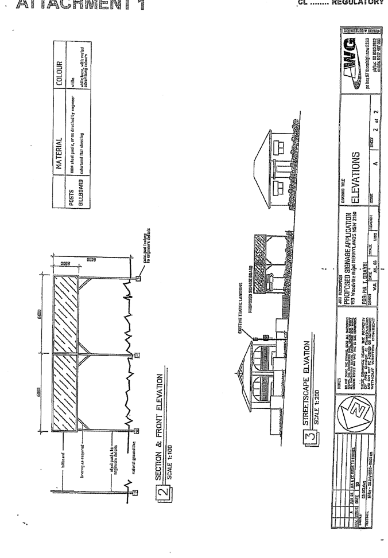
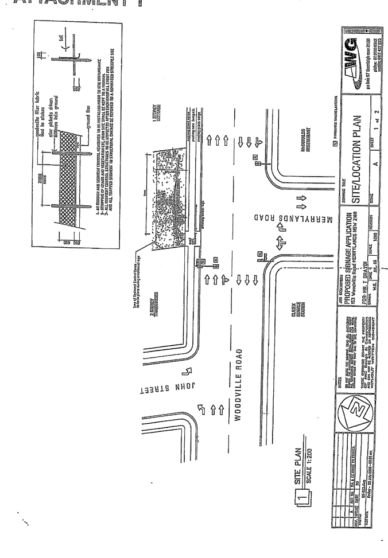
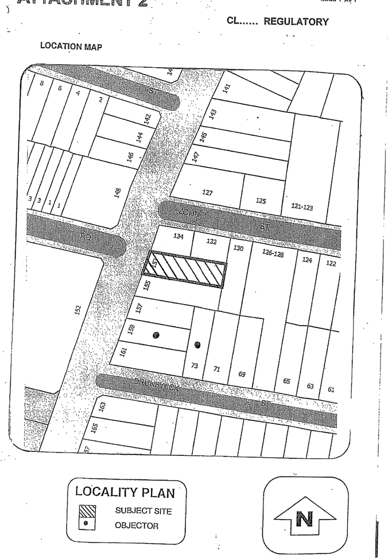
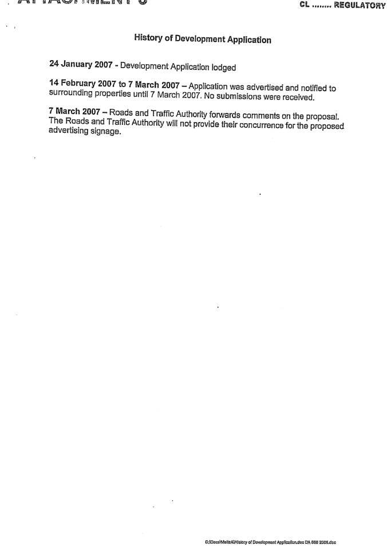
|
Regulatory Council
|
14 April 2008
|
|
|
|
ITEM NUMBER 10.9
SUBJECT Church Street Mall (between Macquarie and Darcy Streets Parramatta)
DESCRIPTION Use of the Church
Street Mall between Macquarie Street and Darcy Street on Saturdays for a
public market (defined as community facility)
REFERENCE DA/708/2007 - Submitted 30 August 2007
APPLICANT/S Krisari Farmers
Markets Pty Ltd
OWNERS Parramatta City Council
REPORT OF Manager Development Services
|
PURPOSE:
To
determine development application No. 708/2007 that seeks approval for the
use of the Church Street Mall between Darcy Street and Macquarie Street as farmers markets (defined
as community facility).
The
application has been assessed by an independent planning consultant, Andrew
Martin Planning Pty Ltd, and is referred to Council for determination as is
relates to land that Council owns.
|
|
RECOMMENDATION
(a) That development application No.
708/2007 be approved subject to standard conditions and the following
extraordinary conditions;
1. The market operator shall enter into
a Market Operator Agreement (MOA), with such agreement being generally in
accordance with Appendix C of the tender documents. A copy of Appendix C is to be attached to
the development consent when issued by Council.
2. In respect of that part of the market
site shown as public road on the site plan, and subject always to the
obtaining of the required development consent, the relationship between the
parties will be regulated by any street vending consent and activity approval
granted by Council. Appendix “B” of
the tender document sets out the minimum conditions likely to be imposed by
Council when granting the street vending consent and the Tenderer
acknowledges that if such a consent is granted the Council reserves the right
to impose further conditions or conditions different than those in Appendix
“B”
3. The maximum number of stalls shall be
46.
4. The operator shall notify Parramatta
Police Local Command by certified mail of the intention to operate the
markets at least 14 days prior. An
annual list of dates for the market operation shall be provided to NSW Police
along with the specific contact details of the Market organiser including a
mobile telephone number.
5. Council requires the Mall for Civic
duties during the year which may require all or part of the Mall to be used
for up to 3 days a year. At least one
months notice will be provided to the market operator by Council regarding
these specific dates during the year.
6. All stalls where fresh food is
handled shall be operated by a person with the appropriate safe handling
experience.
7. Council may as the need arise be
required to undertake emergency repairs to infrastructure whilst the Mall is
being used by the operator. By
activating the consent the operator accepts that Council or contractor
intervention may be required to fix infrastructure that may interrupt market
proceedings. The operator by
activating the consent absolves Council from all losses or damages that may
result from repair or emergency works.
8. That the consent is valid for two (2) years in line with
the tender acceptance. A further development application is required to be
submitted should the market wish to continue operations.
9. Prior to the operation of the markets
a promotional plan and communications plan shall be approved by Council
dealing with the following:
9.1 Advertising and promotion of the market and,
9.2 Contact protocols between the market
operator and Council’s relevant staff plus provision for inclement weather
10. No promotional material or signage is
approved under this application.
11. A number of food stall types listed
deal with high risk foods such as seafood, poultry and dairy
wholesalers/processing. These are subject of specific licensing requirements
under food safety schemes by the NSW Food Authority. A copy of the relevant approval is to be
submitted to Council prior to operation of the Markets.
12. Market operator is to provide written
confirmation that staff training has occurred on site regarding the
directions to be given to emergency services. The local ambulance
officer shall be requested to attend that induction training.
13. Traffic marshals are to be provided in
accordance with updated Traffic Management Plan as submitted 28th March 2008.
14. The market operator is responsible for
the collection and emptying of all recycling and general rubbish bins
(including existing Council bins).
The bins are to be provided in accordance with the waste management
plan submitted 28th March 2008 and must be of a type that
allows for re lining. All waste shall
be separated and recycled and removed entirely from the site by 4.00pm each Saturday. All stall holders are to remove rubbish
from the stalls and dispose at approved waste centre. Confirmation of the waste disposal shall be
provided by each stall holder to the market operator.
15. The sink, toilet and generator shall be
relocated so they do not project past any point westward of the shopfront of
the adjacent 7 11 store. An amended
plan shall be submitted to Council and approved showing the appropriate
changes prior to operating the Markets.
16. An amended plan showing the minor
realignment of stalls referred to as
50 to 57 in the plans submitted with the development application so
that the stalls do not extend further westward than the awning of the
adjacent 7 11 store at No. 1/188 Church Street. The amended plan is to be approved by
Council prior to the markets operation.
17. A maximum of six (6) stalls will be
permitted to sell food for immediate consumption.
18. No liquor shall be sold unless the
appropriate approvals or licenses are obtained from the Liquor Licensing
Board if required. No liquor sold from
any stall if permitted by the LAB shall be consumed on site.
19. Public liability of no less than $20
million and a certificate of currency is to be provided to Council prior to
market operations commencing.
20. Each stall holder to have a public
liability of no less than $10 million and the individual certificate of
currencies forwarded to the market operator and handed to Council as a
complete document prior to commencement of market operations.
21. All seven (7) staff members including
the manager of the markets is to be present at 6.00am, during the set up and
remain until all stalls and clean up is completed following market closure.
22. The market operator shall comply with
the waste and traffic management plan details as submitted to Council on the 28th March 2008. A copy of the plans shall be provided to
each stall holder by the operator.
23. A Market employee shall be positioned
at the vehicle entry point at all times to ensure no unauthorised entry. The market operator is to issue entry
permits having vehicle registrations or drivers licence numbers identifying
market operators.
24. The emergency response plan prepared by
the market operator authorised by the NSW Ambulance Service is to remain
feasible at all times and all staff and stall holders are to be familiar with
the existence and terms of the plan.
25. The stalls are to have a uniform colour
that being white. No reflective
colours, banners or signs shall be used.
All stalls are to be of a high quality and kept clean at all times.
26. Market operator to provide the location
and type of ‘fast food’ stalls, and confirm adequacy of provision of space
for storage, preparation, cleansing and display activities associated with
these stalls, as distinct from market stalls where no food preparation is
intended. Amended details are required
for Council approval prior to commencement of operations.
27. A food safety management plan prepared
by a suitably qualified and competent person, identifying risks to food
safety, the role of food businesses, market operator and other agencies and
actions to address these risks.
28. No amplified music at any time.
29. The appropriate licenses issued by the
NSW Food Authority shall be obtained and provided to Council for the sale of
high risk poultry, meats and seafood’s prior to the commencement of the
market operations.
30. In order to preserve the amenity of St Johns Church stalls 16, 17, 19, 20, 21, 22
and 24 are to be deleted. An amended
plan confirming the change is required to be submitted to Council and
approved prior to market operations commencing on site.
31. In order to ensure the markets are
principally farmers markets a maximum of 6 stalls shall be dedicated to fast
food items (ie. foods designed to be eaten upon purchase eg drinks, pies,
kebab, sushi, hot chips or the like).
A plan showing the exact location of the 6 stalls shall be provided to
Council prior to commencement of the markets.
32. The Mall area is to remain accessible
and safe at all times.
33. No spruikers shall operate at the
Markets.
34. The proposed generator shall have a
sound proof enclosure having the appropriate ventilation so that it is not
audible within the Church. The
enclosure shall be designed by a suitably qualified acoustic engineer.
35. A separate facility shall be provided
for the washing of hands over and above the original 500litre washing device
so as to avoid cross contamination issues.
36. The operator is to at a minimum carry
out the requirements of the Food Safety Management Plan submitted with the
application.
37. There are to be no tables or chairs set
up adjacent to any stall.
38. A security guard or staff member shall
be positioned in the area adjacent to the St John’s Church so as to minimise any adverse
impacts on the Church grounds.
39. The farmers markets shall engage a person
to walk continuously through the markets area collecting wind blown and
pavement rubbish from 8.00am to 2.00pm.
39. All trucks over 3m are to be directed
through Civic Lane around the rear of the
library and through the drop down chain into Civic Place car park prior to the markets
commencing.
40. All additional stock required during
the days trade is to be transferred by trolley.
41. Any stall holder not complying with the
terms and conditions of the consent must be directed to leave the markets.
42. All
trucks used in association with the markets shall park strictly in accordance
with the parking plan provided for Civic Place car park. The applicant is to
obtain approval from Council’s Property Section for the use of part of the
car park for the purposes of truck parking prior to the commencement of the
markets.
(b) Further,
that the objectors be advised of Council’s decision.
|
SITE & LOCALITY
1. The subject site is known as the Church
Street Mall (the “Mall”) which is the paved area bounded by Macquarie Street to the north and Darcy Street to the south.
2. The subject sites are legally described
as Part Lot 1 DP 1104477 (closed Road) and Part Lot 1 DP 791300 (in front of
Town Hall). The Mall is a well known
retail and commercial shopping strip offering a range of goods and services to
the public in a casual environment.
There are a number of café type eateries at the southern and northern
ends of the Mall. Other businesses
include retail operations such as shoe and clothing outlets, cafes as well as
commercial operations.
3. The area has a number of key features
which attract people to the Mall during the day. Council has previously undertaken street
improvements comprising paving, street furniture, lighting, water fountains,
amphitheatre and garden beds. The Mall
has a tranquil ambience where the public including the local workforce relax
and socialise. The civic buildings
within the area include the Town Hall and Council Chambers which are heritage
listed. The St Johns Church grounds are located to the west of the
subject area and also have heritage significance. The Mall is serviced by public toilets
located just to the north of the Town Hall.
PROPOSAL
4. Council
awarded Krisari Markets P/L tender approval to operate a farmer’s street market
(defined as community facility) on Church Street Mall on the 30 July
2007.
5. The
proposed development involves the temporary use of part of Church Street Mall
as a farmers market with the following particulars:
5.1 Each
stall has typical dimensions of 3m x 3m.
5.2 Stalls
operate every Saturday between 8.00am and 2.00pm.
5.3 Each
stall erected on the day and removed following closure of the markets at 2.00pm.
5.4 Early
arrival at 6.00am to allow erection of stalls.
5.5 Late
departure permitted until 4.00pm to allow stalls to be dismantled and litter
removed
5.6 Portable
toilet, generator and triple bowl sinks with 500l water tank.
5.7 Total
of 7 staff provided on site at all times (condition requires 7 staff at all
times).
5.8 Principally
sale of fresh foods such as vegetables, dairy products, nuts, breads, honey,
etc as take home items for consumption off site.
5.9 A
maximum of 46 stalls (as opposed to original application for up to 60 stalls)
6. The
stalls are operated by individual contractors selling fresh produce and cooked
food designed to be taken off site and used in the home. The focus of the markets is to provide a
range of fresh food not typically available at retail outlets in the vicinity
of the site. The applicant proposes that
up to 12 stalls will provide food to be consumed immediately.
7. A
detailed retailers list is provided with the application and it is essential
that the approved use is maintained as a fresh food farmers market. For example, it is considered highly
inappropriate for any retail items such as clothing, footwear or the like to be
sold at the markets as the markets are principally ‘produce’ markets.
8. The
application also includes for completeness an application for activity under
Section 68 of the Local Government Act 1993 and application for street vending
under the Roads Act 1993.
STATUTORY CONTROLS
Environmental Planning and Assessment Act
9. This
section of the report considers the proposed development under the relevant
heads of consideration prescribed by section 79C of the EP and A Act 1979. This assessment satisfies a Part 4 Assessment
for use of zoned lands under SREP 28. A
Part 5 Assessment applies to the unzoned land being the majority of land
subject of the application. It is noted that the subject development
application was lodged prior o the gazettal of the City Centre Local
Environmental Plan 2007 and the savings provision of this plan apply.
Parramatta City Centre Local Environmental Plan 2007
10. The site is identified as being unzoned land by the recently
gazetted Parramatta City Centre Local Environmental Plan 2007. The proposed
development is consistent with the objectives of this Plan.
Sydney
Regional Environmental Plan No. 28 (SREP 28)
11. The majority of the land is unzoned comprising road &
footpath and therefore a majority of the development falls under Part 5 of the
EP and A Act 1979 (that is no development application is technically
required). Other smaller parts of the
site are zoned Retail Core and that assessment falls under Part 4 of the EP and
A Act 1979.
12. Legal advice confirms that the definition of markets is not
suitable:
“Markets
means land, a building or a place used on a temporary basis for the purpose of selling, exposing or offering
for sale by retail or hire, goods, merchandise, material or services.”(emphasis
added)
13. The definition of markets is not a preferred classification
given that the stalls are not temporary structures that being that they will be
used for periods greater the 28 days in a calendar year. Cl 66 of SREP 28 permits use of land for a
temporary purpose for a maximum period of 28 days, whether consecutive or not,
in any one calendar year. Clearly the
proposed use is to occur every Saturday (except the 3 days per year the Mall is
required by Council) and is not temporary within the terms of SREP 28.
14. The
site is unzoned except for a small portion of Retail Core land. No portion of
the site (identified by black dotted lines on the site plan) is zoned Open
Space.
15. The
definition of community facility could be applied for the use of land zoned
Retail Core for market purposes on the basis of the following definition:
“Community
facility means a building or place owned or
controlled by the Council, another public authority or a religious
organisation, or associated body of persons, for the physical, social,
cultural, economic, intellectual or religious welfare of the community, which
may consist of or include:
(a) a
public library, rest rooms, meeting rooms, recreation facilities, a child care
centre, cultural activities, social functions or any similar building, place or
activity, or
(b) a
community club, being a building or place used by persons sharing like
interests, but not a registered club, whether or not that building or place is
also used for another purpose.”
16. A community facility is permissible
within the Retail Core zoned lands and therefore a merit assessment may
proceed. The proposal does not hinder the attainment of the stated objectives
of the plan.
Aims of Part 3 – Building
Design Controls
17. The proposal achieves environmental management best practice
so as to protect and promote the natural assets of the Parramatta City
Centre. The markets will attract
families and people of all ages. Farmers
markets are typically casual and offer an opportunity to purchase goods for
consumption off site. The markets offer
increased trading opportunities to existing retailers resulting from additional
passing trade. Our investigation of the site during the Saturday midday period indicates a very under utilised
shopping strip.
Objectives of the Retail Core
zone
18. Given that part of the land has a Retail Core zoning it is
appropriate to consider the objectives of that zone in the assessment of the application. The principal focus of the farmers markets is
to provide retail sales of items that are to be taken off site. There are to be no tables or chairs set up
outside the stalls (see special condition 37).
The maximum number of stalls selling items such as drinks and food (eg
chips, hamburgers, pies, kebab, chicken, hot dogs and the like) is limited to 6
(see special condition 31). This ensures
the focus of the farmers market remains as a produce market. The proposed farmers market reasonably satisfies
the stated objectives provided it complies with all conditions of consent.
Objectives of the Special Uses
zone
19. Given that the land is unzoned it is appropriate that the
markets do not unreasonably hinder the achievement of Special Uses objectives
under SREP 28. Detailed conditions of
consent ensure that the area is supervised with a guard or staff member
appropriately identified and positioned at the edge of the Church land (see
special condition 38).
Special Areas Objectives
20. The
proposed farmers markets satisfy the stated objectives given that:
20.1 Pedestrian links are maintained through the Mall
20.2 The market increases the range and
variety of fresh produce which is essential for general well being.
20.3 The markets sell items not generally
available in the local area.
20.4 The markets will generate
additional demand for tenancies in the area due to the concentration of people.
20.5 Adequate provisions are
provided in relation to amenities which are located in close proximity to the
stalls.
20.6 Additional management
services will ensure that the impacts are minimised as far as possible.
20.7 The markets are not permanent and will
not have lasting adverse impacts on the adjacent heritage items.
20.8 The proposal supports the objectives
which are to provide a diverse range of goods to the public.
20.9 The proposal does not
unreasonably impinge on the adjoining development and is an appropriate use of
the public domain.
20.10 The markets add to the vitality and
vibrancy of an area and appeal to all sectors of the community.
21. The
site area is principally unzoned land in accordance with the zoning map. The adjoining lands to the east are zoned
Retail Core. The assessment has regard
to the objectives of the adjoining zone as a rule of thumb given that there are
no specific objectives that would typically apply to unzoned lands.
Parramatta City Centre DCP 2007
22. Parramatta
City Centre Development Control Plan 2007 (PDCP 2007) applies to the subject
application. The development satisfies
the requirements of this plan.
Parramatta
Notification Development Control Plan 2004 (PDCP 2004)
23. The
subject application was notified in the Parramatta Advertiser on the
19.9.07. The adjoining land owners and
tenants were notified individually by mail.
All parties were invited to make submission to the development between Wednesday
the 19th September 2007 and Wednesday 10th October 2007. In
total 143 notification letters have been issued by Council and a total of 6
submissions have been received. All
objectors who requested additional time to make submissions were granted that
request. Council advised that a sign was
erected on the site advising of the proposal.
24. The
revised plans and information does not require re-notification in accordance
with Section M of the DCP 2004 which states that if the amended application is
substantially the same development and does not result in a greater
environmental impact the Manager of Development Services has the discretion as
to whether the application is notified.
We have deemed that the amendments are substantially the same and have
less impact.
25. As
a courtesy the revised details were emailed to Planning Direction Pty Ltd
offering a 7 day period in which to comment or add to the previous
objection. The additional comments
submitted by Planning Direction Pty Ltd by email have been addressed in section
4.1.2.4 of this report.
CONSULTATION
26. The development application was notified in accordance with
the Environmental Planning and Assessment Act 1979 (EP&A Act 1979) and
Council’s policies. A number of
submissions have been received to the proposal as summarised below.
Keith Wager of proprietor of Suite
16/181 Church Street Parramatta
and lessee of Suite 28/181 Church Street Parramatta.
27. Mr Wager has no objection to the proposal provided vehicle
access is maintained across the Mall into 181 Church Street. If
indeed Mr Wager has a legal right to currently drive across the Mall then there
will be no restriction for this activity to be continued. The stalls do not prevent entry to 181 Church Street.
Objections Prepared by Persons
Representing the Cathedral Church
of St. John Parramatta
28. The following issues were raised by persons Representing The
Cathedral Church of St. John Parramatta:
28.1 Concern that the original notification
was not received by Council;
28.2 Very serious impact on the Church and
ability to make use of the Church on Saturdays;
28.3 Mall not an appropriate place to hold
markets;
28.4 Noise generated from traffic,
pedestrians and generator will be unacceptable;
28.5 Unauthorised parking on Church grounds
already a problem and markets will exacerbate problem;
28.6 Excessive pedestrian traffic and
pedestrians will be funnelled into a 3m wide avenue;
28.7 No formal consultation with the
Cathedral;
28.8 Impacts on the Saturday wedding
ministry would be significant;
28.9 Cathedral has played an important role
in the lives of many people and we must be sure that the impact in not a
negative one.
28.10 All church street mall pedestrians will be
diverted into the church grounds
28.11 The church grounds are not to be used as
a public domain;
28.12 Cathedral parking will be used by market
users;
28.13 The SEE has completely ignored the Church
in its assessment of heritage impact.
29. The objections have been adequately addressed by the reduction
in the number of stalls, realignment of a number of stalls and special
conditions of consent designed to preserve amenity. The applicant has provided a heritage assessment
of the proposal. Having considered the
objections and relevant provisions of SREP 28 and the PDCP 2007 we find the
application satisfactory with regard to potential heritage impacts. Special conditions deal with noise, litter
and management of vehicles entering the mall.
A two year time limited consent allows Council the opportunity to review
the approval and analyse any unforseen impacts.
Planning Direction Pty Ltd on
behalf of the St Johns Church
30. Planning Direction Pty Ltd has submitted a detailed objection
to the development. The objection is
quite lengthy and for clarity the issues have been grouped as follows:
31. Inadequacy of Documentation (site plans 1:100 or 1:200;
external finishes and materials; owners consent; registered survey plan and
waste management plan; Heritage Impact Statement and social and cultural
statement.
32. Comment: The site plan is at 1:500 which is sufficient in this
circumstance given that the site is quite large. The Church grounds,
surrounding road network, town hall and retail shops are clearly identified on
the plan when printed at A3. It is clear as to the area (ie. inside the thick
dotted line) to which the application relates.
The amended information, subsequently provided to Planning Direction Pty
Ltd, includes general survey information.
The survey information has been extrapolated onto the site plan to
determine zone boundaries.
33. A special condition is imposed requiring the stalls to be non
reflective and of a uniform white colour.
The revised Statement of Environmental Effects includes a heritage
assessment as to the potential impacts on surrounding heritage items. We concur with the report in that the
temporary stalls will not degrade the heritage significance of the items. A number of stalls will need to be deleted
directly in front of the Church for amenity reasons which also assists in
reducing perceived heritage impacts. No
social or cultural statement is necessary in this instance.
What is the subject land?
34. The development application comprises of plans and a written
statement included on the notification documentation that the site is Church
Street Mall bounded by Macquarie Street to the north and Darcy Street to the south. The site plan shows a number of key sites so
that a person making a submission could easily orientate themselves. The addendum to the application indicates
that the Mall is formally known as Part Lot 1 DP 1104477 (closed Road) and Part
Lot 1 DP 791300 (in front of Town Hall).
Whether correct owners consent
is provided and who the adjoining land owners are.
35. Council staff with the appropriate authority provided land
owners consent to the application.
Vehicles accessing the site can do so over Council owned lands. Adequate area exists between the amphitheatre
and St
John’s Park to do this and therefore no additional
owners consent is required. The
notification was quite extensive and sufficient for the application. All adjoining land owners including the
Department of Conservation Land Management (owners of St John’s Park) were notified of the application.
What are the impacts on
Properties?
36. This report anticipates that the impacts will be generally
limited to increased vehicles from stall owners, litter and noise. The positive impacts out weight the negative
impacts of the development. We agree
that some form of relief is required to the Church and a number of stalls
(stall numbers 19, 20, 21, 22 and 24) are to be deleted. A special condition requiring amended plans
is imposed as condition 30. This
condition ensures that Church services are not unduly affected and amenity
impacts are minimised. Special
conditions of consent relate to cleaning, bins, litter and noise controls.
Site Plan/Deficiencies in
Proposed Market Layout:
37. The proposed stalls numbered 1, 2, 3 and 4 are acceptable in
this location. Sufficient area exists
for pedestrian movement between the stalls and the curb. The crossing is controlled by two sets of
lights that are synchronised and therefore a significant area is available for
pedestrians to cross Macquarie Street.
38. In addition to existing Council bins two waste disposal units
each containing 3 bins are proposed. A condition is imposed relating to the
collection of all bins at the end of the markets. A condition of consent is imposed requiring
that neither the sink, toilet nor generator shall extend any further westward
than the shop front of the adjacent 711 store.
Stalls 5, 6, 18, 23, 25, 26 have been deleted by the applicant to
address the concerns raised to the original application. The proposed stalls are located so as not to
intrude on sites like Deli France. The
711 store does not provide outdoor dining and in this regard the position of
stalls will not detrimentally affect the amenity of the property. No other shop owner has objected to the
proposal as most would agree that the stalls offer greater exposure to passing
trade.
Heritage Impacts:
39. The revised Statement of Environmental Effects addresses the
potential for heritage impacts on the surrounding items. Given the temporary nature of the stalls we
find that the stalls will not adversely affect the heritage significance of the
items. The Church in particular has a
substantial grassed and paved curtilage and no stall is to be located on Church
grounds. Deletion of additional stalls
has a two fold positive for the Church. Deletion of stalls 19, 20, 21, 22 and
24 facilitates a more open view of the Church and secondly preserves the
amenity of the Church and its grounds.
It is fair and reasonable that the public domain be used for activities
that stimulate and underpin social well being.
A casual fresh produce market is a positive use of the public
domain. The relevant heritage
provisions of the SREP No. 28 are contained within the body of this
report. Having considered those matters
the proposal is considered reasonable.
Planning Controls and SREP 28:
40. As with most Council zoning maps there requires an
extrapolation of the zoning colouring over the site plan. We have determined that the land is only
subject to SREP 28. The Mall is for the
most part unzoned (no limitations). Other smaller parts of the Mall are zoned
Retail core.
41. The subject use is defined as a community facility and is a
permissible use in the Retail Core zone.
Part 5 applies to unzoned lands and there are no limitations on
use. For the lands zoned by the SREP No.
28 we find that a community use is permissible with consent and therefore
Council may determine the application.
The proposal satisfies the retail Core Objectives as described in the
body of this report. The Council has
undertaken an extensive mail out to all residents and occupiers as per the list
attached to the file. No objections have
been submitted by adjoining businesses.
Most would welcome the additional passing trade resulting from the
markets.
42. The market use is permissible.
The stalls themselves are not located within the Open space zone and
even if that was the case a community facility or kiosk is permissible in the
zone. The legal advice discards the
markets definition as a suitable definition for the use. A Part 5 assessment is contained in the body
of this submission and relies, in part, on the discussion and assessment of
environmental impacts contained within the Part 4 assessment under Section 79C
of the EP and A Act 1979.
Retail Impact:
43. There have been no submissions from any adjoining retail owner
or operator objecting to the development.
We expect that the markets will attract more people who will in turn use
surrounding shops. Goods sold at the
markets are substantially fresh foods to be consumed off site. The maximum number of fast food stalls is
limited to 6 as opposed to the original request for 12 stalls. This is to ensure existing businesses are not
adversely affected.
44. We concur with the channelling concern caused by the
positioning of stalls 50 – 57. Special
condition 17 requires an amended plan which straightens out the stalls so that
stall 57 does not project further westward than the alignment of the adjacent
711 awning. This will allow greater flow
between the markets and either side of the fountain. People using the public domain and seats in
front of eateries facing the amphitheatre will have an improved view and visual
connection to the stalls under this amended layout.
Traffic and Car Parking
Management:
45. The proposal as recommended for approval is for 46 stalls
which is significantly less than the initial 60 stalls. The setup and removal of the stalls occurs
outside peak time and therefore traffic conflicts are minimised. At 6.00am to 8.00am Macquarie Street has minimal traffic flow on a
Saturday. The revised statement
submitted by the applicant confirms the existence of some 7000 spaces. Weekend demand for CBD public parking spaces
is not as great as weekdays. In our
opinion there are sufficient spaces to cater for the expected parking demands
on Saturdays. An inspection of the Smith Street (Civic Place) public car park at midday on Saturday indicated only moderate demand.
46. The market operator and general public have access to 106
spaces in this car park alone. Once
those spaces are filled then other operators or the public will need to use
other public parking readily available in the CBD. It is desirable to have
market operators occupy the car park as there will be limited movements
generally between 8.00am and 2.30 pm which assists in pedestrian safety in an
around the market site. The seven
nominated staff will assist in the arrival of stall holders and the erection of
the stalls. A condition requires that
all staff are present at 6.00 am to assist in management of the site and
remain until 4.00pm when
all stalls, equipment and rubbish is removed.
47. On street 1 hour time limited parking is available along Macquarie Street and therefore turnover of spaces will
occur. Spaces within Civic Place are limited to a greater extent which
assists shoppers finding a car space close to the markets and making a quick
purchase.
48. The proposal is recommended for approval at 46 stalls which
equates to 414sqm of retail area.
Whether this form of development was intended to be captured by SEPP 11
is questionable in that the defined land use is not a shop and is best defined
as a community facility. Nevertheless
the total floor area yield is less than the 500sqm maximum area that
potentially triggers a SEPP 11 assessment.
Waste Management Issues:
49. Conditions of consent have been imposed regarding waste
management. The non Council bins are to be removed completely from the
site. The Mall is to be swept clean and
any spills cleaned. Recycling
receptacles are to be provided by the market operator.
Impacts on Adjoining
Owners:
50. Based on our independent assessment we propose that a market
having a total of 46 stalls and with the suggested revised locations will not
detrimentally impact neighbouring properties.
Appropriate conditions have been imposed to protect amenity and the
public domain.
Procedural Issues:
51. Planning Direction Pty Ltd has raised issues regarding the
re-notification of the revised details supporting the application. Amended details submitted by the applicant
attempt to appease some concerns. Theses
details were emailed to Planning Direction Pty Ltd. Planning Direction Pty Ltd objected to the
lack of time available to respond and requested additional time be granted in
the form of an official 14 day notification.
52. Notification of the revised details was not necessary as the
notification DCP states that, 'if the amended application is substantially the
same development and does not result in greater environmental impact, the
amended application need not be notified, such decision being at the discretion
of the Manager Development Services'.
53. Clearly the amended development has less impact and results in
substantially the same development as the original development. The main change under the amended
application is the applicant’s agreement to delete stalls 5, 6, 18, 23, 25 and
26. There is simply no requirement to
renotify the revised plan as clearly the impacts (whilst unacceptable to the
Church) do not result in greater environmental impact.
Legal Advice
54. An independent legal advice was requested as a result of the
issues raised by objectors regarding the ability of Council to approve
structures and land uses over public roads where that land appeared to be
unzoned. The objections raised issues
regarding permissibility and that discussion is contained within Section 3.1.1
of this report.
55. A copy of the legal advice is attached to the Councillors
business paper. There is no legal
impediment to Council making a determination of the application. There is a reasonable argument that the use
does not even require consent under the EP and A Act 1979. For surety and transparency an application is
made and assessed under the normal heads of consideration under Section 79C of
the EP and A Act 1979.
56. J. H. H. Blackman AO - 4 Perry Street Wentworthville raised the following issues
56.1 Stalls will cause adverse
conditions for pedestrians given the already congested nature of the Mall;
56.2 Stalls offer additional
obstructions and increase conflicts between those coming to the St
John’s Church;
56.3 No order or pattern whilst
customers are walking between stalls;
56.4 Not enough space to have markets of
this size;
56.5 Markets create traffic and parking
problems;
56.6 Blocking of parking for stall holder
will exacerbate parking problems;
56.7 Noise from spruikers and musicians;
56.8 Noise from the generators will be unacceptable.
57. Comment: The concerns raised have been sufficiently
addressed by the revised plans and the special conditions of approval. The request for a trial period is partly
achieved in that the approval operates for a 2 year period. The maximum number of stalls is 46 and
special conditions require the generator to be sound proofed and rubbish
removed from the site. The reduced
number of stalls enables access to the Church grounds and the mall.
ISSUES
Emergency Services
58. The applicant had contacted local ambulance services in this
regard. The ambulance service has no objection to the proposal.
59. The applicant advises that they were given minimum clearance
widths for standard ambulances and advised that the ambulance service does not
ordinarily expect to take ambulances into crowded pedestrian areas and that
officers would probably use trolley type stretcher beds in a crowded situation
subject to the exercise of their discretion, depending on the circumstances
they were called upon to deal with.
60. The largest ambulance vehicle is 2.6m x 5.5m which requires a
minimum of 3.5m width for safe clearance. The current proposal
envisages adequate standing areas for an ambulance to park off Macquarie Street or Civic Place (requiring the deletion of four stalls and
two stalls respectively) and Darcy Street. From these two vantage points,
ambulance officers have relatively easy access by foot into the market area
within a range of approximately 50m to the most distant point. We
understand that this arrangement will provide adequate response times and is
acceptable to the NSW Ambulance Service.
A special condition is imposed requiring the Market operator to write to
the local area ambulance service by certified mail advising of the commencement
of the markets and the annual dates of the markets.
61. The applicant proposes to train staff on site to co-ordinate
direction and identification of emergency paths in order to respond to
emergency calls efficiently.
INTERNAL REFERRALS
Property Services
62. Plans and reports submitted with the application have been
assessed by Council’s Property Manager.
Accordingly conditions of consent have been imposed dealing with certain
aspects such as emergency repair of Council’s assets and the need to enter into
agreements.
Environmental Health Officer
63. The application was referred to Councils Environmental Health
Officer. Additional information and conditions of consent are recommended to
satisfy the concerns raised by the Environmental Health Officer.
Section 68 of the LGA 1993
64. Section 68(F7) of the Local Government Act 1993 requires any
person using a standing vehicle or any item for the sale of any article in a
public place to obtain the prior approval of the Council.
65. The applicant seeks consent required under Part F item 7 of
Section 68 of the Local Government Act 1993 for the sale of goods from street
stalls at the Church Street Mall.
Roads Act 1993
66. The application seeks consent for street vending under
Division 3 of Part 9 of the Roads Act 1993.
67. The amended plans and those conditions requiring the deletion
of additional stalls reduces potential conflicts. A traffic management plan has been submitted
along with particulars of CBD parking available to the public. Guidelines for Street vending Control are
relevant but do not have statutory weight.
The guidelines are useful in either a Part 4 or 5 assessment.
68. The main consideration is to determine the likely impacts
associated with this type of use. Not
all uses of public land lead to traffic, pedestrian conflicts and
congestion. The markets occur outside
peak times and all set up occurs before and after peak times. Farmers markets are a casual affair where
pedestrian conflicts are minimised given that the set up and removal occurs
before and after shoppers arrive.
Saturday afternoon in this part of Parramatta (outside the Christmas period) is
relatively low key. Based on the
proposed amendments pedestrians will be able to move freely and unobstructed
through the mall. Pedestrian access
will not be denied to the mall at any time and an appropriate special condition
applies.
69. In support of the application is the applicant’s comments
contained within the original Statement of Environmental Effects on pages 15 –
17. We agree with the conclusions
reached in the statement provided the special conditions are complied with.
Part 5 Assessment
70. Part 5 of the EP and A Act 1979 is a ‘catch all’ provision and
applies to an activity occurring on unzoned lands. This effectively captures most of the
site. We have spent considerable time on
the Part 4 assessment given that there are numerous provisions which must be
assessed under Section 79C. Under Part 5
the assessment is somewhat streamlined and under Section 111 of the EP and A
Act 1979 Council as the determining authority are required to :
“..take into account to the fullest extent
possible all matters affecting or likely to affect the environment by reason of
[the proposed] activity.”
71. The Part 4 assessment is quite detailed and there is no
utility in repeating the same arguments again.
The main issues relate to the environmental impacts of the development
being litter, vehicle parking and noise.
There are a number of conditions which specifically deal with these
matters. The applicant has prepared
waste management and traffic management plans in support of the proposal. An investigation of the site and surrounds
indicates that the markets can operate with minimal impact on the natural and
built environment. The site requires no
alteration in terms of levels or tree removal to accommodate the markets. The space can be easily controlled by staff
that are required to be present from 6.00am to 4.00pm.
Waste is to be removed by contractors and the Mall cleaned after each
market.
72. Having considered those matters identified under Part 4 we are
of the opinion that all relevant matters potentially affecting the environment
as required under Part 5 have been duly considered.
CONCLUSION
73. The subject application has been considered under the
provisions of Section 79(c) of the EP&A Act 1979, including consideration
of SREP 28 and PDCP 2007 and is considered satisfactory subject to conditions.
74. It is considered that the proposed farmers markets positively
contribute to the vibrancy and vitality of the area without compromising the
use of adjoining sites subject to conditions of consent. Issues raised by the objectors have been
addressed by amended plans and conditions of consent. Special conditions have been imposed
requiring the deletion of stalls 19, 20, 21, 22 and 24 and the maximum number
of fast food type stalls limited to 6.
75. On balance the farmers markets are a positive outcome for the
city having no significant adverse impacts.
Andrew Martin Planning Pty Ltd
Independent Planning Consultant
Attachments:
|
1View
|
Site Plan
|
1 Page
|
|
2View
|
Legal Advice
|
5 Pages
|
REFERENCE MATERIAL
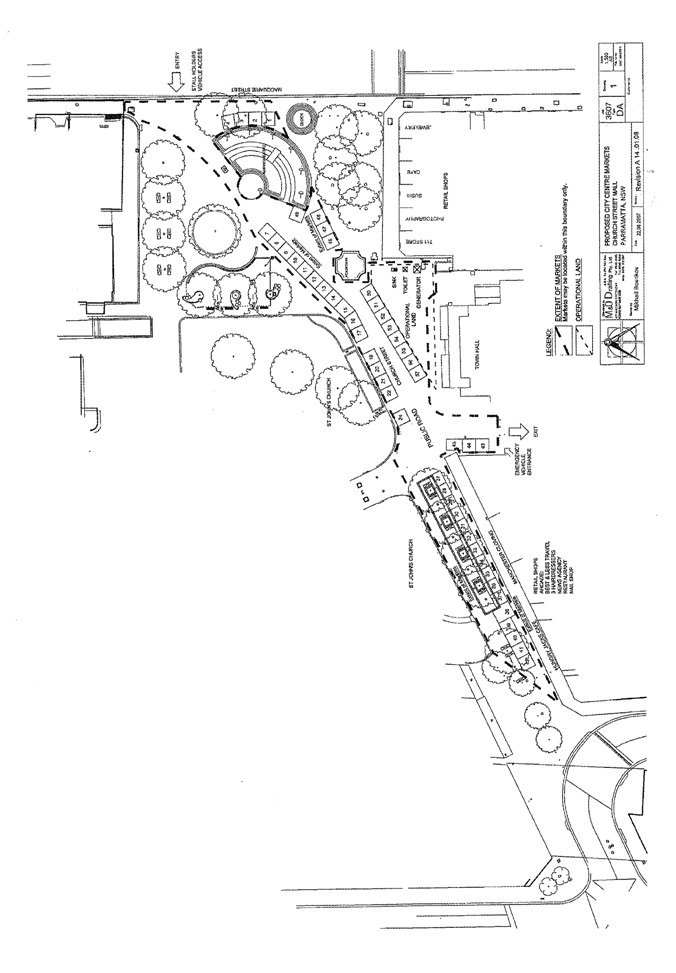
|
Attachment 2
|
Legal Advice
|
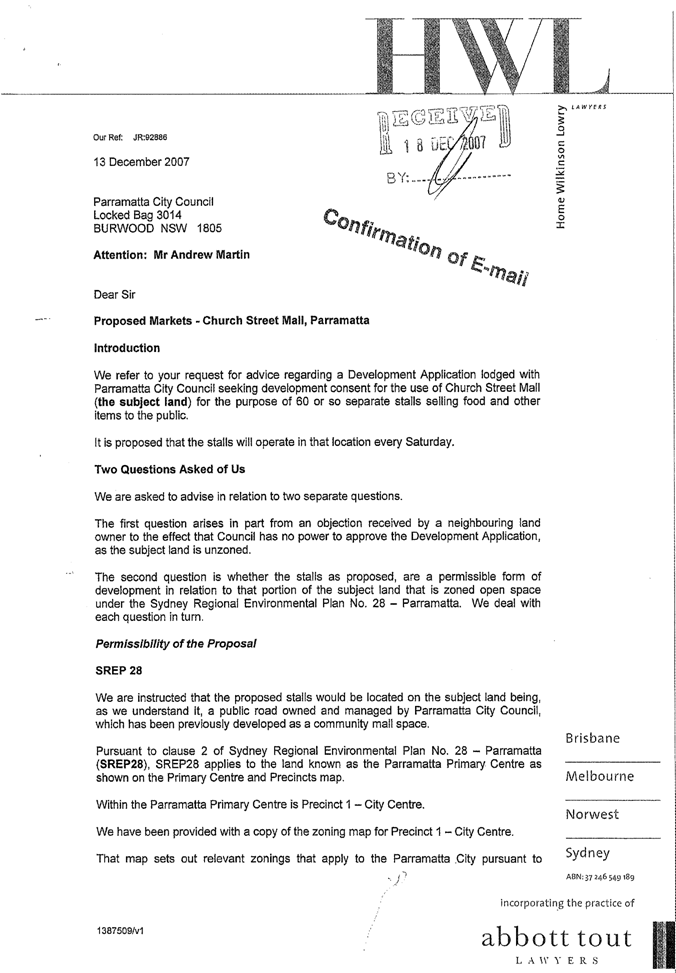
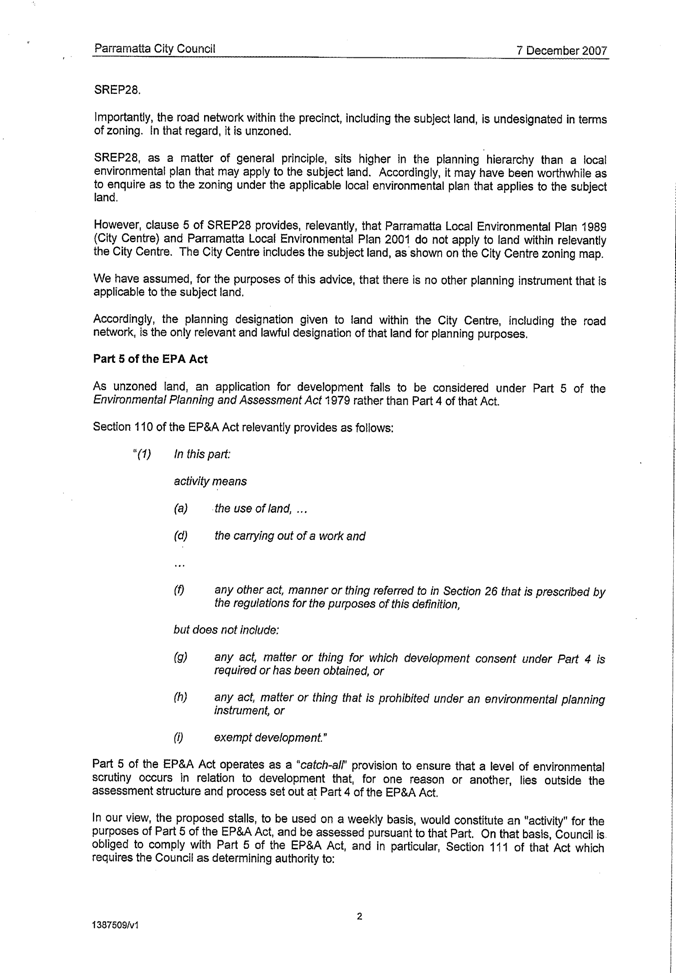
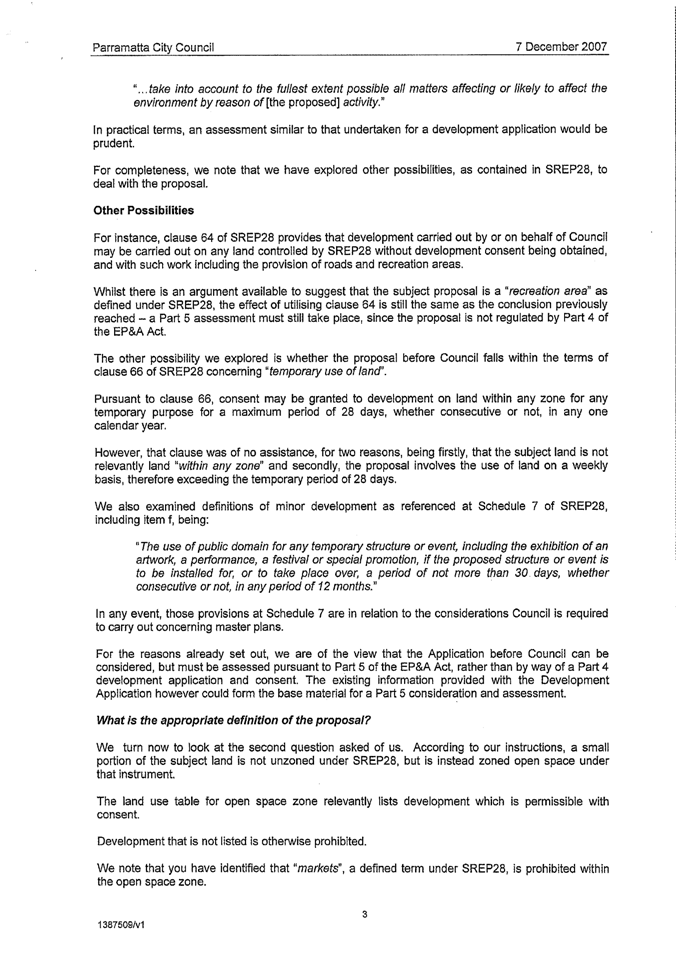
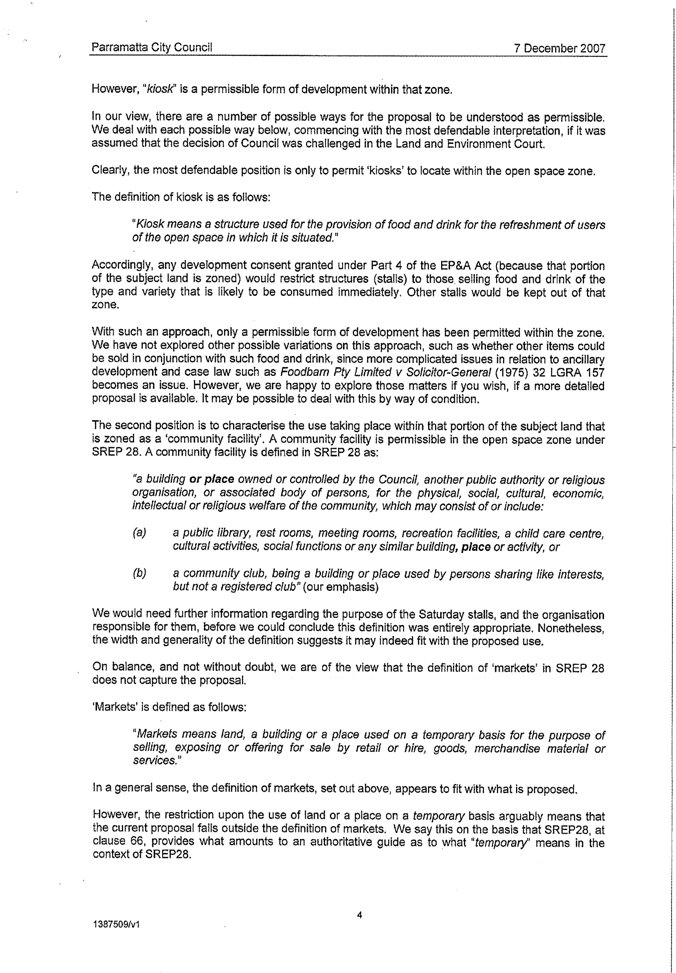
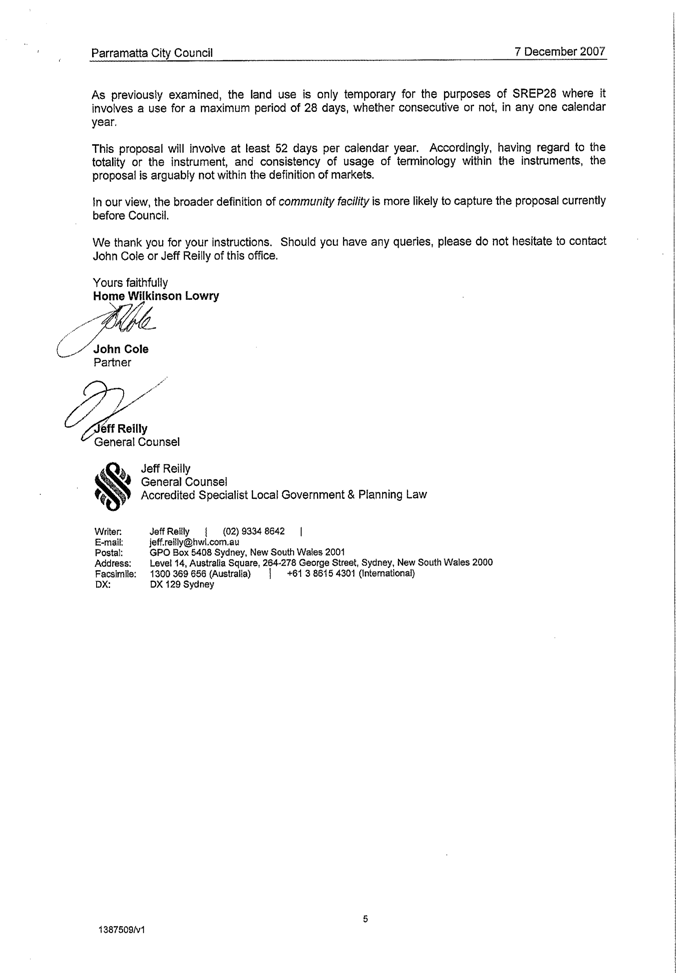
|
Regulatory Council
|
14 April 2008
|
|
|
|
ITEM NUMBER 10.10
SUBJECT 215 - 217 Church
Street, Parramatta
(Lot E DP 15013) (Arthur Philip Ward)
DESCRIPTION Use of a Heritage
Listed premises as a Hotel
Location Map - Attachment 2
REFERENCE DA/398/2007 - Submitted 25 May 2007
APPLICANT/S Kelly Liquor Group
OWNERS Mr Sid Arida, Mr
Joseph Arida, Mr George Arida and Mr Tony Arida
REPORT OF Manager Development Services
|
PURPOSE:
To determine Development
Application No. 398/2007 which seeks consent to use the existing Heritage
item as a licensed Hotel.
The application is being
referred to Council as the site is a Heritage Item of Regional significance
under Schedule 6 of SREP 28.
|
|
RECOMMENDATION
(a) That Council grant consent to Development Application No.
398/2007 subject to standard conditions and the following extraordinary
conditions:
1. The Hotel shall
operate in accordance with the approved Noise Assessment Report prepared Far
West Consulting Engineers dated 13
February 2008.
Reason: To minimise
the impact on the amenity of the area.
2. An Amended Plan of
Management shall be submitted to Council prior to the release of the
Construction Certificate. The Plan of Management approved through this
consent shall be amended to reflect all conditions of consent.
Reason: To provide
appropriate management of the Hotel.
3. The maximum number
of patrons shall not exceed 200 at any time.
Reason: To ensure the development does not expand beyond that approved.
4. The days and hours
of operations are restricted to 11:00am
to 11:00pm Monday to Wednesday, 11:00am to 3:00am Thursday to Saturday and 11:00am to 10:00pm Sunday. Any alterations to
the above will require further development approval.
Reason: To minimise
the impact on the amenity of the area.
5. Music
on the premises shall not exceed 85dBA at any given time. Reason: To minimise the impact on the amenity of the area.
6. Hotel Management is to ensure that
all staff are aware of all complaints received from adjoining / nearby
residents and that measurements are to be implemented to minimise any
disturbance to the amenity.
Reason: To protect the amenity of the area.
7. Closed circuit video surveillance
cameras shall be installed so as to provide coverage of the entry area to the
premises from Church Street and the Right
of Way area to the north of the premises and the laneway to the west of the
premises.
The cameras
shall be selected so as to provide images of a quality satisfactory to the
Commander of the Parramatta Local Area Command of the NSW Police Service.
The cameras
shall record continuously while the Hotel is open for trade and for, at
least, 30 minutes after the cessation of trading.
The
surveillance system shall display images in real time on screens where staff,
security personnel and / or patrons can see them.
All recording
made by the system shall be kept for one month before being erased.
All recordings
shall be made available to the NSW Police Service and either Council within
36 hours of any request received either in writing or electronically for
access to them.
Signs shall be
displayed to the effect that the area is under video surveillance.
Reason: To protect the amenity of the area.
8. The Management of the Hotel shall
enter into an arrangement with an independent contractor for the provision of
security personnel at and around the Hotel. That arrangement will include a
provision that the contractor will supply additional personnel within 1 hour
at any time if it is requested to do so by the licensee or the duty manager
at the Hotel.
Reason: To protect the amenity of the area.
9. Security personnel must be present
at the Hotel from 8:00pm on any evening
until, at least, 30 minutes after the Hotel ceases to trade or all patrons
have left the Hotel.
Reason: To protect the amenity of the area.
10. The number of security personnel
present at the Hotel shall be a minimum of two staff after 10:00pm and one prior to 10:00pm each evening.
Reason: To protect the amenity of the area.
11. The licensee shall contact local taxi
companies when requested by patrons and request them when picking up
passengers from the Hotel to do so outside the front of the premises on Church Street. No charge
shall be made for this service.
Reason: To protect the amenity of the area.
12. Patrons should be requested, by
appropriate signage, not to take liquor in open containers off the licensed
premises. Staff and security personnel should take all reasonable measures to
prevent patrons leaving the licensed premises with open containers.
Reason: To comply with licensing requirements.
13. Each night after the closure of the Hotel,
staff and security personnel should be assigned to gather any debris or
litter which appears to be due to the Hotel.
Reason: To protect the amenity of the area.
14. No approval is given
under this Development Application for any gaming machines as Council is not
the consent authority for gaming machines.
Reason: To comply
with legislative requirements.
15. The proposal does not
grant approval for any outdoor seating along the Church Street frontage. Any
outdoor seating within Church Street requires
further approval of Council.
Reason: To ensure
compliance with this consent.
(b) Further that, the
objectors be advised of Council’s decision.
|
SITE & LOCALITY
1. The site is known as No.
215 – 217 Church Street Parramatta
(Lot E DP 15013). The site is located on the western side of Church
Street between Macquarie
and George Streets within the Parramatta CBD. The site has an area of 1068sqm.
The site is within the portion of Church Street
that has recently re-opened to vehicular traffic. A 3.05sqm right of way is
provided at the north east corner providing vehicular access to Marsden
Street.
2. The site is currently
occupied by a part one, two and three storey Inter-War Stripped Classical
sandstone bank building which is heritage listed. The surrounding area is
characterised by commercial buildings. Approval has been granted at the
adjoining site at 211 – 213 Church Street
for the use as a Hotel. The current application is for the use of the two
storey building directly fronting onto Church Street.
The remaining tenancies are currently unoccupied.
PROPOSAL
3. Approval is sought for the following:
3.1 Occupation of the existing Heritage Listed building for use as
a Hotel;
3.2 The proposed hours of operation are 11:00am to
11:00pm
Monday to Wednesday. 11:00am to 3:00am Thursday to Saturday and 11:00am
to 10:00pm Sunday
3.3 The proposed Hotel includes a main bar/lounge, area available
for 16 gaming machines, kitchen, bathrooms, store room on the ground floor and
a bar/lounge with dance floor, bathrooms, office, store room and plant room on
the first floor
3.4 The existing first floor balcony will be
utilised for outdoor seating
3.5 The proposed Restaurant and Bar proposes to have a maximum of
200 patrons
3.6 The proposed Restaurant and Bar will cater for lunch and
dinner as well as for privately booked functions
3.7 The proposal seeks approval for use of a DJ nightly from 7:00pm
3.8 It is also noted that the applicant will be seeking a
“Hoteliers licence” from the NSW Liquor Administration Board.
STATUTORY CONTROLS
Sydney Regional Environmental Plan
4. The site is zoned Retail Core under the provisions of SREP
28. Hotels are permissible development within this zone. The proposed
development is consistent with the objectives of the zone which encourage Parramatta’s role and growth as a focus
within the greater Metropolitan Region for finance, commerce, tourism, cultural
activities, entertainment and government services.
City Centre Local Environmental
Plan – Parramatta
5. The site is zoned B4 Mixed Use under the provisions of the
City Centre Local Environmental Plan – Parramatta. Hotels are permissible
development within this zone. The application was submitted on 25 May 2007. Parramatta City Centre Local Environmental Plan Parramatta
2007 came into effect on 21 December 2007. Accordingly the LEP is a
matter for consideration once the LEP was exhibited. The proposed development
is consistent with the objectives of the mixed use zone which encourage
tourism, leisure and recreation facilities.
City Centre Development Control
Plan
6. The proposed development is consistent with the objectives
and controls of the City Centre Development Control Plan as the proposed use
facilitates in the conservation and protection of the heritage item. In
addition Church Street functions as a retail and civic
spine which encourages a wide range of retail and entertainment options to
assist in Parramatta’s economy.
CONSULTATION
7. The application was notified in accordance with Council’s
Notification DCP between 14 May and 28 May 2007. One submission was received.
The issues raised in the submission include:
Concerns are raised the premises
provides no on site parking and has time limited parking adjacent on Church Street
8. A Traffic Impact Assessment prepared by Hyder Consulting has
been submitted with the application. The report states “there will be a reduction in traffic in comparison to the current use
of the site for fashion retail. There is no off street parking provided by the
site. However a large percentage of patrons are expected not to arrive by car,
particularly during the periods of the day when parking spaces are in high
demand. In summary, therefore, as the retail facility traffic generation and
parking requirements, are greater that for the bar restaurant, and that there
are currently no parking spaces on site, it is reasonable that this existing
situation remains unchanged with no additional parking required.”
Concerns are raised the
pedestrian areas surrounding the Hotel are alcohol free zones
9. The pedestrian areas adjacent to the premises on Church Street as designated Alcohol free
zones until 11 April 2010. All alcohol is required to be
consumed within the premises, therefore complying with this requirement. Hotel
staff will be in place to assist in the monitoring of patrons entering and
exiting the premises to ensure alcohol does not exit the premises. No
objections are raised to the location of the Hotel and its proximity to the
Alcohol free zones on Church Street.
Concerns are raised inadequate
documentation has been submitted including the lack of an acoustic report,
traffic and parking study, plan and management.
10. A request for additional information was sent to the
applicant on 24 July 2007 requesting the submission of a
traffic and parking study, plan of management and an acoustic report. These
documents have been submitted and are considered satisfactory.
Concerns are raised the proposed Hotel will have an adverse impact
on the heritage significance of the premises.
11. The former Bank Building is listed as an Item of State
Significance in Schedule 5 of LEP Parramatta 2007. The application has been
referred to Council’s Heritage Advisor and NSW Heritage Office for comments,
whom both raised no objections to the proposal subject to the imposition of
conditions enabling all works carried out to be of a reversible nature should
the use cease. It is not considered the propose use will impact upon the
heritage significance of the building.
Concerns are raised the premises does not have sufficient loading
/ unloading facilities
12. The site has provision of a 3.05 metre right of way to Marsden Street which provides access to the
loading / unloading area. It is considered the proposed arrangements are
satisfactory. All deliveries will be made utilising the right of way. The
proposal has been reviewed by Council’s Environment and Health officers who
have raised no objections to the arrangements.
Concerns are raised regarding the limited disabled access to the first
floor.
13. The proposal complies with the Building Code of Australia with
regards to disabled access. The subject building is a Heritage item; as such a
lift can not be installed without significant impacts to the Heritage fabric of
the building. To provide access to the first floor the applicant proposes to
install a chair lift which will allow the less mobile access to the first
floor.
ISSUES
Heritage
14. The site is listed as an item of state heritage significance
under SREP 28 - Parramatta. The site is significant as it
demonstrates the commercial role of Parramatta in the twentieth century and
the site possesses potential to contribute to an understanding of early urban
development in Parramatta.
15. A Heritage Impact Statement has been prepared by Wayne McPhee
and Associates and submitted with the development application. The report concludes:
“the proposed change of use from retail
outlet to liquor sale and public bar is assessed as having minimal effect on
the heritage value of the property. Minor alterations and additions are
proposed as part of the change of use and include interior work and
modifications to the Church Street façade including new in-context doors and a 2.1 metre wide
balcony with in-context balustrade. This work is considered low impact. The
modification works, if reversible and executed in a manner which minimises
fabric change, will augment the Inter-War Free Classical style of the building.
As no excavation works are proposed not necessary, the potential for archaeological
disturbances are nil”.
16. Council’s Heritage Advisor has reviewed the proposal and has
raised no objections to the proposal, subject to the imposition of conditions
relating to the protection of the existing heritage fabric. In addition, it is
noted that the NSW Heritage Office raises no objections to the proposed
alterations and additions and occupation of the building. Accordingly no
objections are raised on heritage grounds.
Acoustic
17. A Noise Assessment Report prepared by Far West Consulting
Engineers has been submitted with the application. The report concludes:
“The noise measurements and assessment
results carried out for the ambient background noise for the commercial zone;
indicated that the measured existing noise levels are lower than the acceptable
noise levels of 65 dBA. The proposed development will not have likely noise
impacts on the environment and will not be out of the existing ambient noise
levels of the area”.
18. Council at its meeting 29 October
2007
resolved: “That future development
applications for bars, hotels, nightclubs, and other licensed premises have
noise controls imposed at a suitable decibel limit for the site, rather than
limiting live music specifically”. The submitted acoustic report
demonstrates the predicted noise emission form the proposal shall not exceed
63dBA. To assist in protecting the amenity of the area windows shall be
provided with an acoustic seal and an Rw not less than 35, and an indoor music
system which shall not exceed 85dBA.
19. Given the location of the site, being within the Parramatta
CBD and that the site is surrounded by commercial premises including an
approved hotel at 211 - 213 Church
Street, it is considered the proposed use as a Hotel will not result in any
adverse impacts on the surrounding properties. It is considered two similar
uses adjoining will integrate and compliment each other and lead to
revitalising this area of Church Street particularly after hours.
Accordingly, no objections are raised to the proposal on acoustic grounds.
Car parking
20. SREP 28 encourages the use of public transport within the
Parramatta CBD, as such a maximum car parking rate is imposed. Under the
provisions of SREP 28 the proposed use would require a maximum 12 car parking
spaces. No on-site car parking is provided on the site.
21. It is considered that despite no on-site provision of car
parking, the proposal achieves compliance with the objectives of the SREP 28,
which encourages public transport to become the most important and efficient
means of moving people to and within the Parramatta City Centre.
22. Due to the location of the site, and its close proximity to
public transport as well as car parking stations, it is considered adequate
levels of car parking is provided within the CBD to accommodate the proposed
Hotel. Accordingly no objections are raised on car parking grounds.
NSW Police
23. Comments were sought from NSW Police (Licensing Department) in
regard to potential social and alcohol impacts. The NSW Police advised:
“They have no objection and have no matters
to raise in respect to the subject Development Application”.
Hours of operation
24. The applicant seeks approval for operating hours from 11:00am to 11:00pm
Monday to Wednesday, 11:00am to 3:00am
Thursday to Saturday and 11:00am to 10:00pm
Sunday to allow for lunch
and dinner with evening entertainment via a DJ arrangement. It is considered
the proposed hours are appropriate. The site is located within the centre of
the Parramatta CBD, adjoining existing commercial premises. The immediate
locality is not surrounded by residential dwellings. The proposed hours of
operation are consistent with the hours for similar premises.
25. It is considered the hours of operation are appropriate in
this instance as the proposed use will enhance and vitalise the CBD area of Parramatta and provide for the daily needs
of workers, visitors and residents.
Social Impacts
26. The applicant seeks approval for an area which is to
accommodate 16 poker machines. Council is not the consent authority for gaming
machines and the applicant will be required to obtain all necessary licences
from the Office of Liquor, Gaming and Racing (OLGR). As part of that
application process the applicant will be required to provide a social impact
report which will be referred to Council by the Liquor Administration Board
(LAB) for comment.
27. The applicant has submitted a Management and Security Plan
which identifies the premises will be conducted in accordance with New South
Wales Liquor and Gaming Industry Code of Practice. This includes the provision
on site of signage for responsible use and serving of alcohol and use of gaming
machines. In addition the Plan demonstrates how the premises will assist to
minimise any anti social behaviour including the use of security personnel to
prevent loitering once patrons leave the premises. It is not considered
approval of this premises will lead to an increase in anti social behaviour and
approval of the premises is recommended.
Sara Matthews
Senior Development Assessment
Officer
Attachments:
|
1View
|
Plans and Elevations
|
5 Pages
|
|
|
2View
|
Locality Map
|
1 Page
|
|
|
3View
|
Heritage Inventory
|
1 Page
|
|
|
4View
|
History of Development Application
|
1 Page
|
|
REFERENCE MATERIAL
|
Attachment 1
|
Plans and Elevations
|
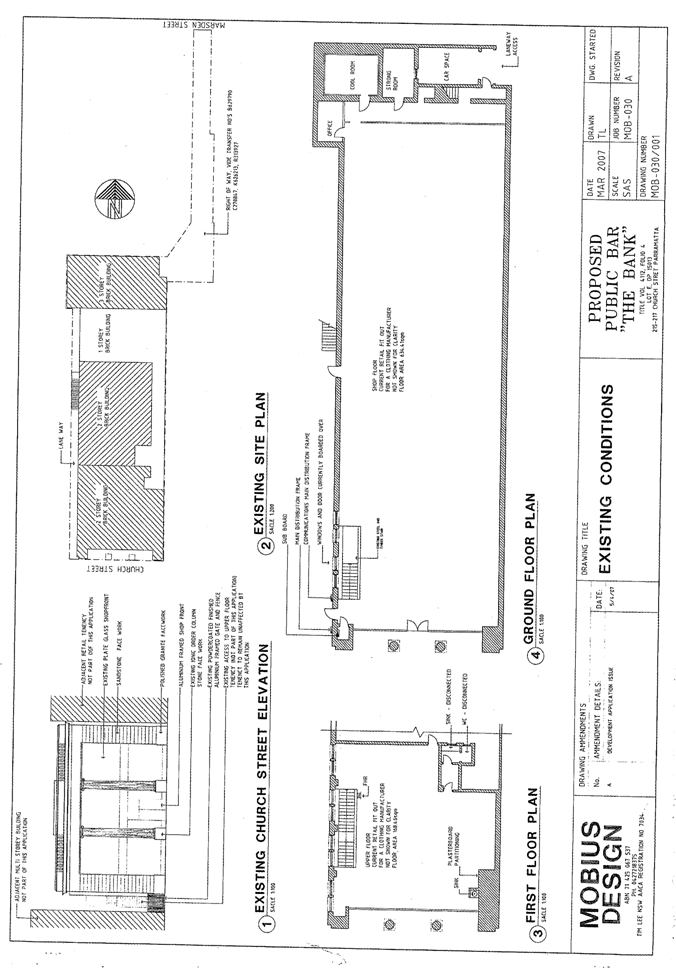
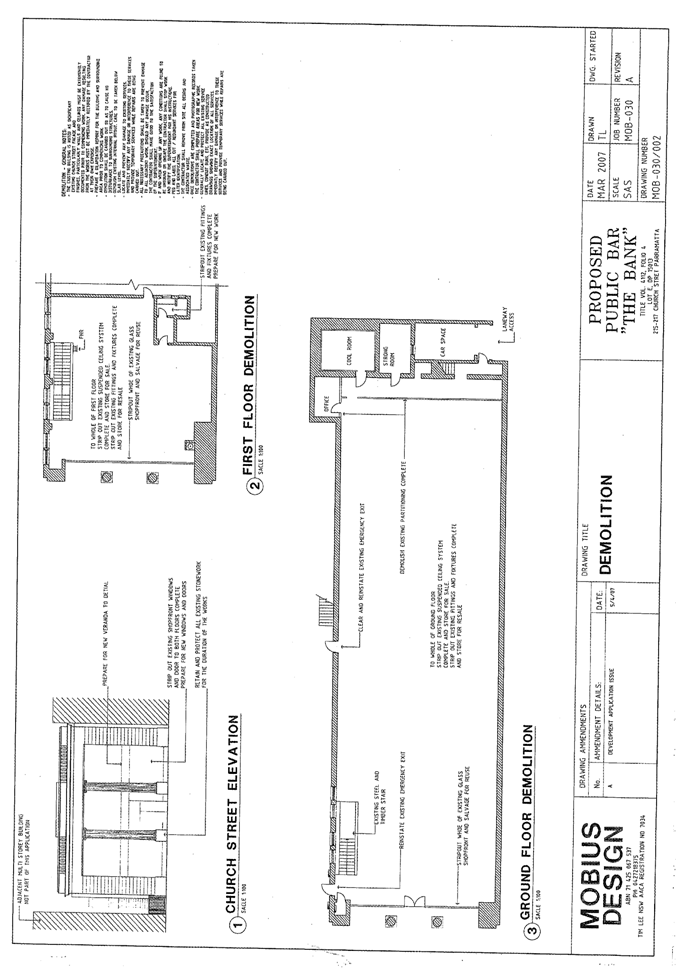
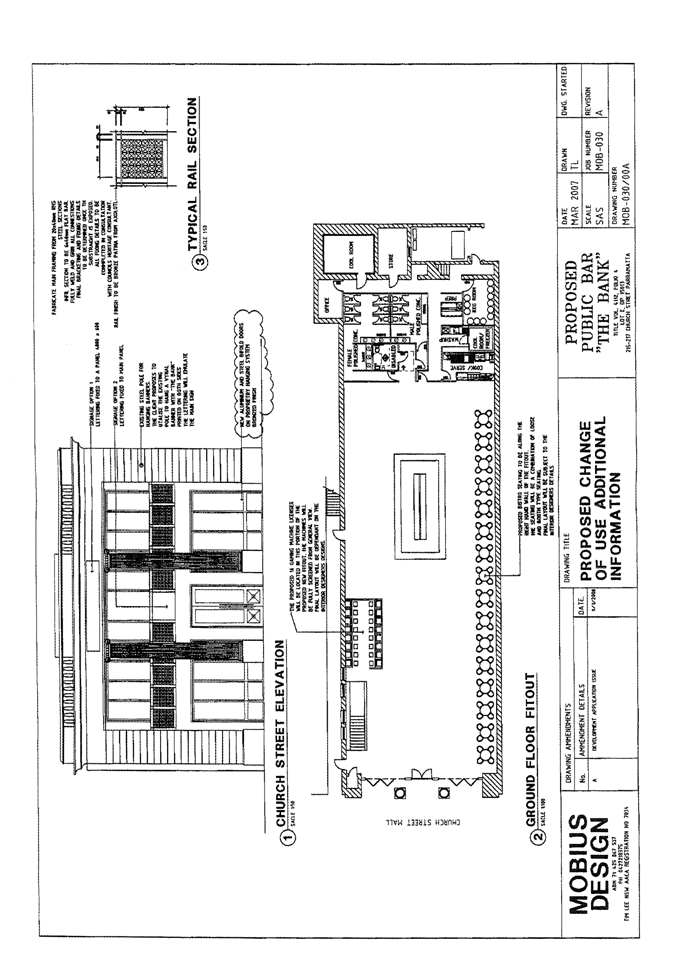
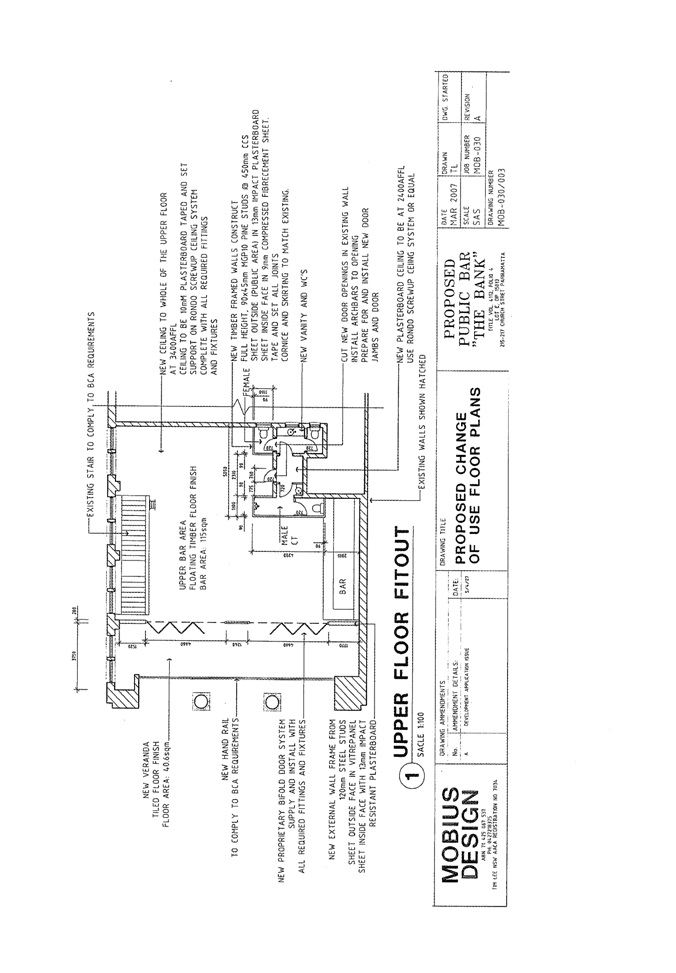
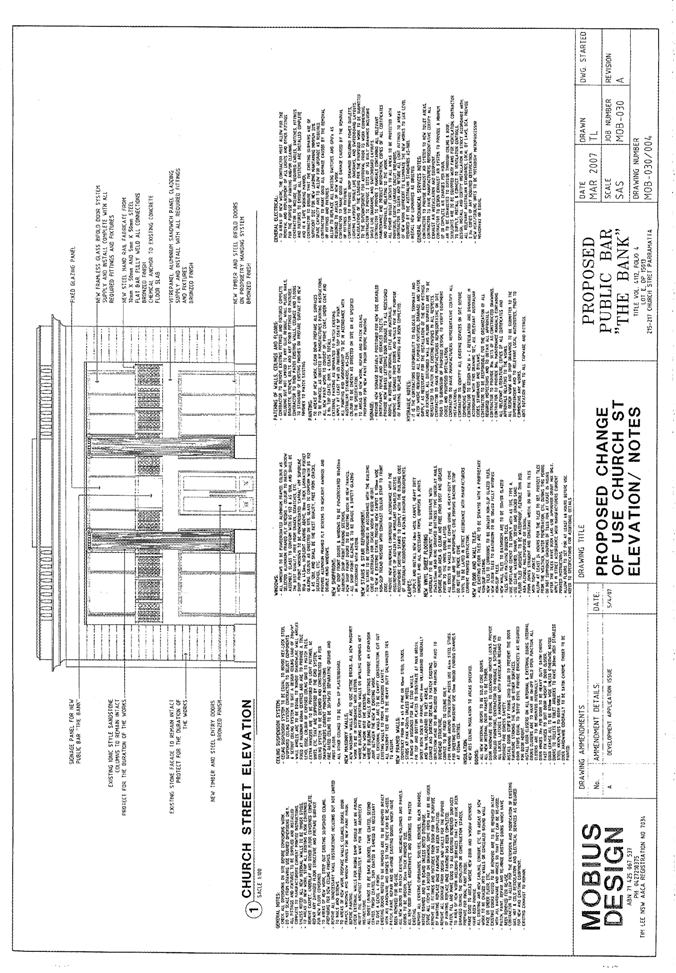
|
Attachment 2
|
Locality Map
|
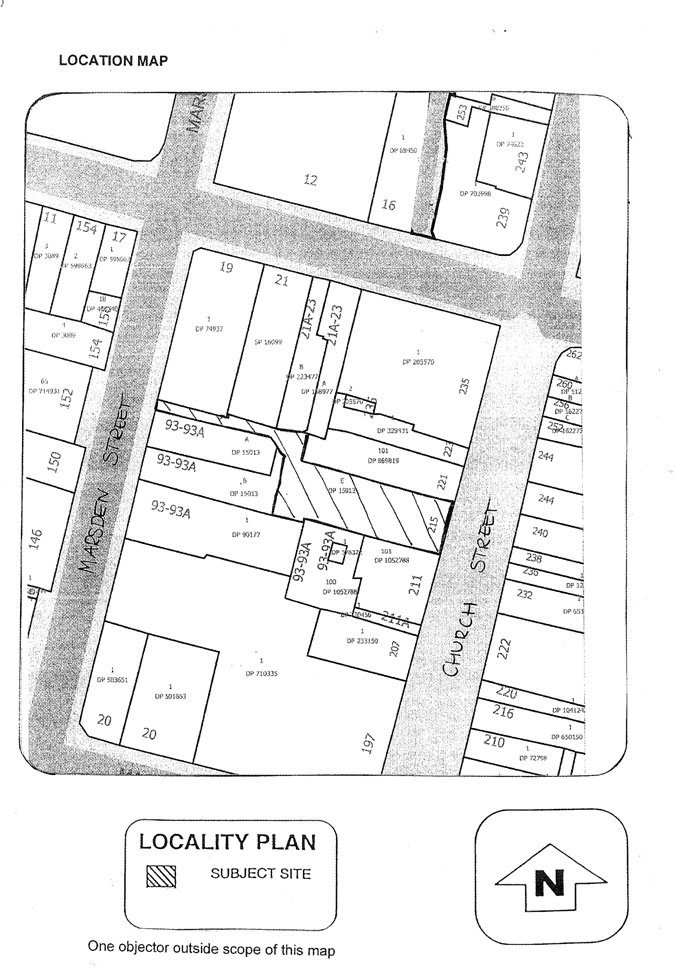
|
Attachment 3
|
Heritage Inventory
|
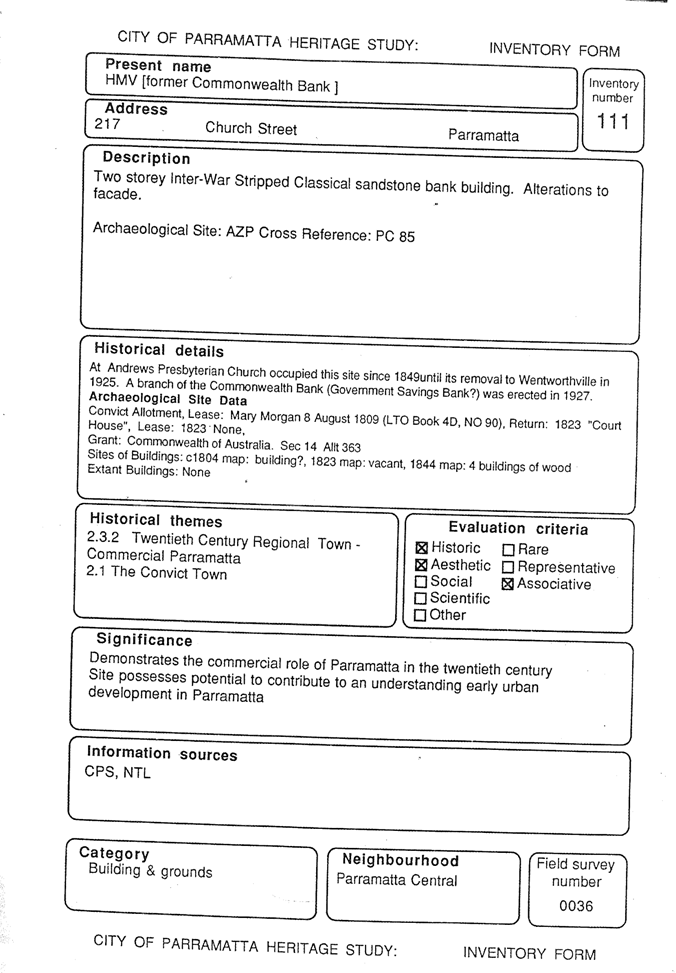
|
Attachment 4
|
History of Development Application
|
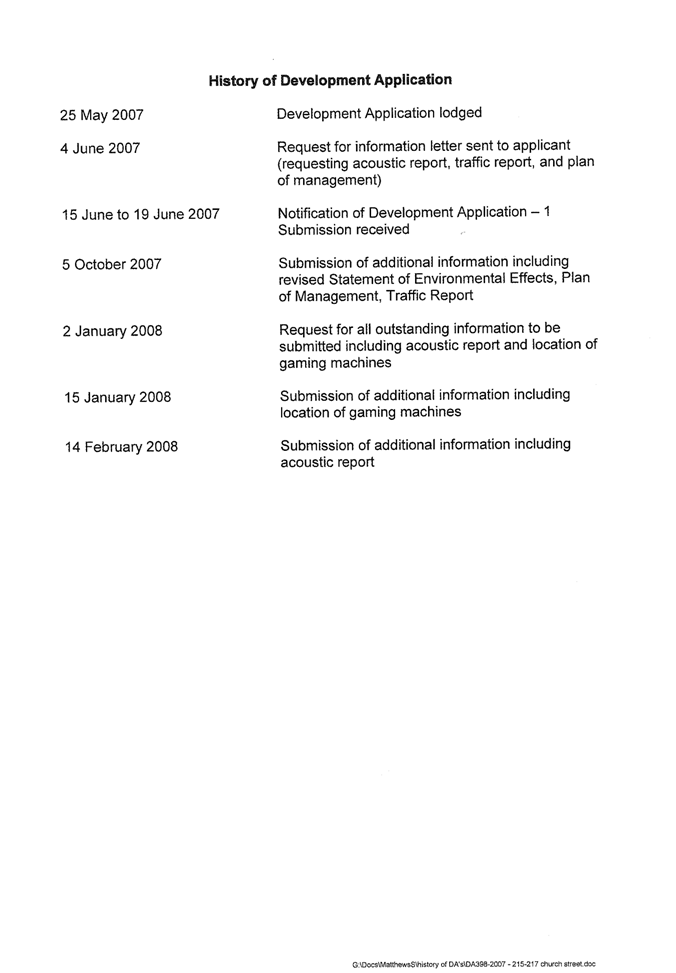
|
Regulatory Council
|
14 April 2008
|
|
|
|
ITEM NUMBER 10.11
SUBJECT 289-291 Church
Street, Parramatta
(Lot 4 DP25055 & appt row, Lot 3 Sec 24 DP 25055)
Location Map - Attachment 2
DESCRIPTION Section 96(1A)
modification to an existing restaurant to install under awning heating devices to
an outdoor dining area.
REFERENCE DA/623/2006/A - Submitted 22 October 2007
APPLICANT/S Mr F Criniti
OWNERS Parramatta City Council
REPORT OF Manager Development Services
|
PURPOSE:
1. To determine an application under Section 96(1A) to modify
Development Consent No.623/2006. The modifications include the installation
of under awning heating devices to the outdoor dining area.
2. The application has been referred to Council as the site
contains a building listed within Schedule 5 Environmental Heritage of
Parramatta City Centre Local Environmental Plan 2007.
|
|
RECOMMENDATION
(a) That Council modify Development Consent No. 623/2006
in the following manner;
1. Condition 1 is to be
amended to read as follows:
1. The development is to be carried
out in accordance with the following plans and documentation listed below and
endorsed with Council’s stamp, except where
amended by other conditions of this consent:
|
Document
|
Dated
|
|
Plans 1 to 11 Job No.
27328
|
|
|
Drawing 1/2 Site/floor plan
prepared by idraft plans Pty Ltd
|
17
October 2007
|
|
Drawing 2/2 Church Street elevation prepared by
idraft plans Pty Ltd
|
17
October 2007
|
No construction works
(including excavation) shall be undertaken prior to the release of the
Construction Certificate.
Reason: To ensure the work is carried
out in accordance with the approved plans.
2. The following conditions are to be added to
the development consent:
32. The two under awning
gas heaters are to be connected to a removable gas cylinder, which is to be
located within the existing outdoor dining area and is to be removed from public land and appropriately stored
when not in use. Details are to be submitted to the PCA prior to the issue of
the amended construction certificate.
Reason: To comply with the
Outdoor Dining Policy 2006
33. Details of the type, location and design of all heating
devices are to be submitted to the PCA prior to the issue of the amended
Construction Certificate.
Reason: To comply with the
Outdoor Dining Policy 2006
|
SITE & LOCALITY
1. The subject site is known as 289–291 Church Street, Parramatta. The site is located on the
western side of Church Street with a frontage of
approximately 10.4m to Church Street. The immediate area is
characterised by shops, restaurants and a car park.
BACKGROUND
2. DA/623/2006 was determined by way of approval on 26 October 2006 for alterations and additions to 2 existing restaurants to
create 1 tenancy that will be used as a 184 seat restaurant. Outdoor dining
formed part of this approval.
PROPOSAL
3. Consent is sought to modify Development Consent DA/623/2006
dated 26 October 2006. The modifications to install under awning heating devices to the outdoor
dining area include:
3.1
installation of 2 dual lights pointing up into the umbrella
3.2
installation of 8 electric heaters attached to the underside of the
existing umbrellas
3.3
installation of 2 fixed under awning gas heaters connected to the
gas
mains
STATUTORY CONTROLS
Environmental Planning and
Assessment Act
4. Section 96 of the EP&A Act allows applicants to make an
application to modify a development consent issued by Council. It also states
that a consent authority must be satisfied that the development to which the
consent as modified relates is substantially the same development as the
development for consent was originally granted.
5. The proposed modifications will result in substantially the
same development as that originally approved and can be dealt with pursuant to
S96 of the Act.
Sydney Regional Environmental Plan 28 (Parramatta)
6. At the time this DA was lodged, the
site was zoned Retail Core Zone (City Centre Precinct) and the proposal is
permissible with the consent of Council. The proposed development is consistent
with the objectives of the zone.
City Centre LEP 2007
7. Since lodgement of this application, the site has been
rezoned to Mixed Use B4 and the proposal remains permissible with the consent
of Council. The application was submitted on 22
October 2007. Parramatta City Centre Local Environmental Plan 2007 was
gazetted on 21 December 2007 the plan contains a savings provision in Clause 8
which states that if a development application has been made before the
commencement of the plan and the application has not been finally determined
before that commencement the application is to be determined as if this plan
had been exhibited but had not commenced. The proposal is consistent with
Parramatta City Centre Local Environmental Plan.
8. The building is listed as an item of local heritage significance
in Parramatta City Centre LEP 2007. The proposed development is consistent with
the objectives of the LEP.
City Centre
Development Control Plan
9. The proposed development is consistent with the objectives
and controls of the City Centre Development Control Plan.
CONSULTATION
10. In accordance with Council’s Notification DCP the proposal was
notified between 23 November 2007 and 7
December 2007. No submissions were
received.
ISSUES
Heritage
11. The development application was referred
to Council’s Heritage Advisor for assessment as the site contains a Heritage
Item listed in Schedule
5 Environmental Heritage of Parramatta City Centre Local Environmental Plan
2007. Council’s Heritage Advisor
provided the following comment:
‘…having reviewed
the application, I am of opinion that it will have an acceptable impact on the
heritage values of the place.’
OUTDOOR DINING
POLICY
12. The development application
was referred to Council’s Strategic Asset Management Unit for assessment as the
outdoor dining area is located on Council property. Council’s Property Manager
- Leasing has made the following comments:
‘The Outdoor
Dining Policy does NOT allow for Gas heaters to be connected to the Gas mains,
therefore the possibility of connecting the Gas Heaters to bottles and not the
Gas mains would suitably satisfy the policy.’
13. It is proposed to connect
the 2 under awning heaters to the gas mains however the Outdoor Dining Policy states direct
access to the gas mains and use of electrical extension cords are not
permitted. Accordingly,
subject to the extraordinary conditions as previously discussed in regards to
connecting the heaters to a removable gas bottle, there are no objections to
the proposal.
Nicholas
Clarke
Development Assessment Officer
Attachments:
|
1View
|
Application History
|
1 Page
|
|
2View
|
Locality Map
|
1 Page
|
|
3View
|
Plans and Elevation
|
2 Pages
|
REFERENCE MATERIAL
|
Attachment 1
|
Application History
|
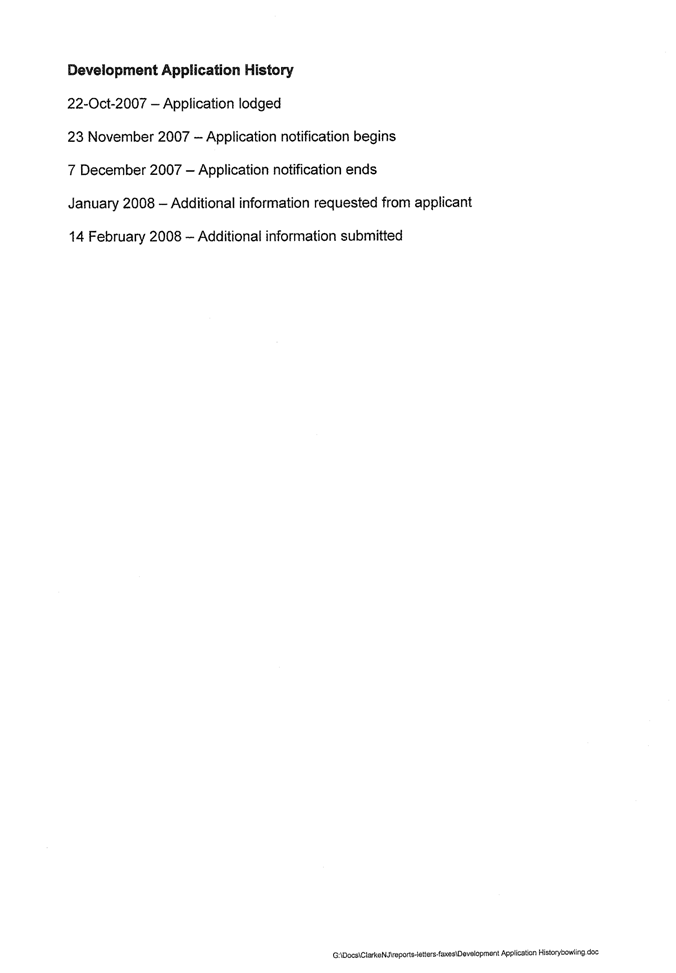
|
Attachment 2
|
Locality Map
|
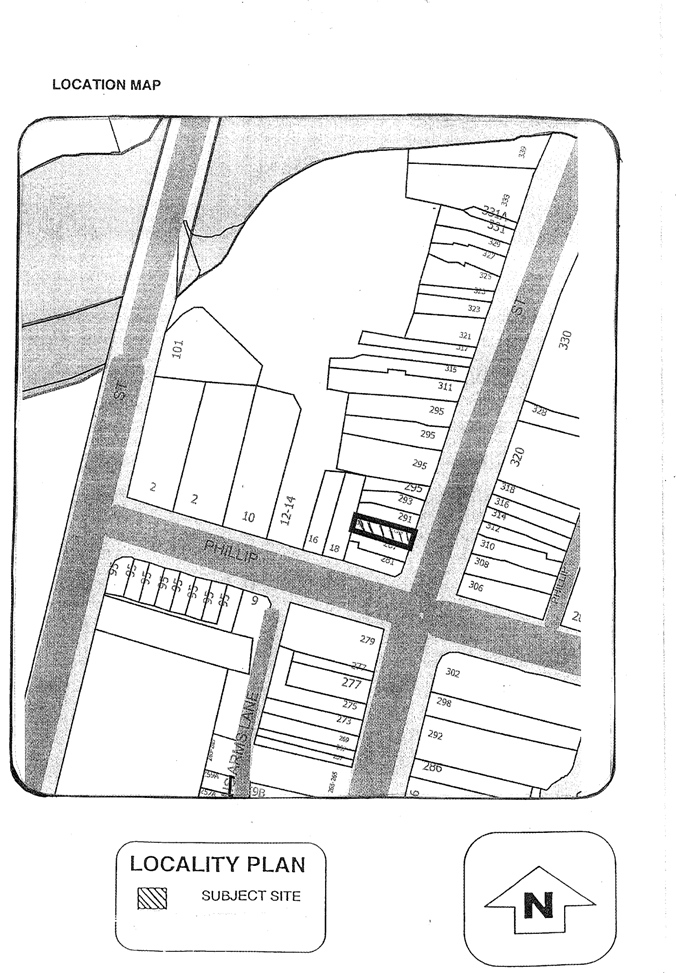
|
Attachment 3
|
Plans and Elevation
|
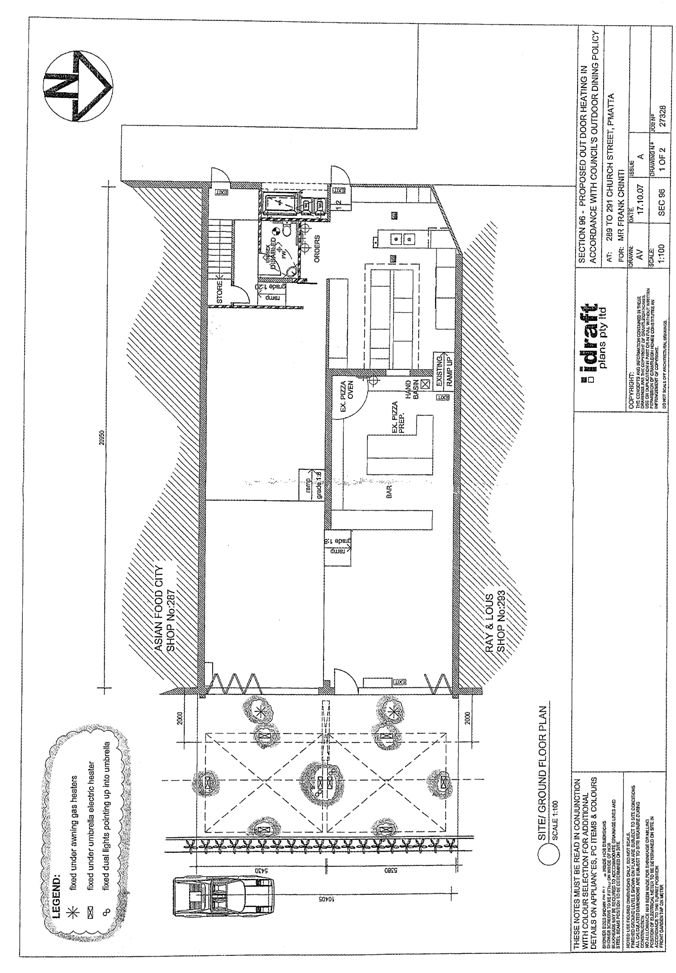
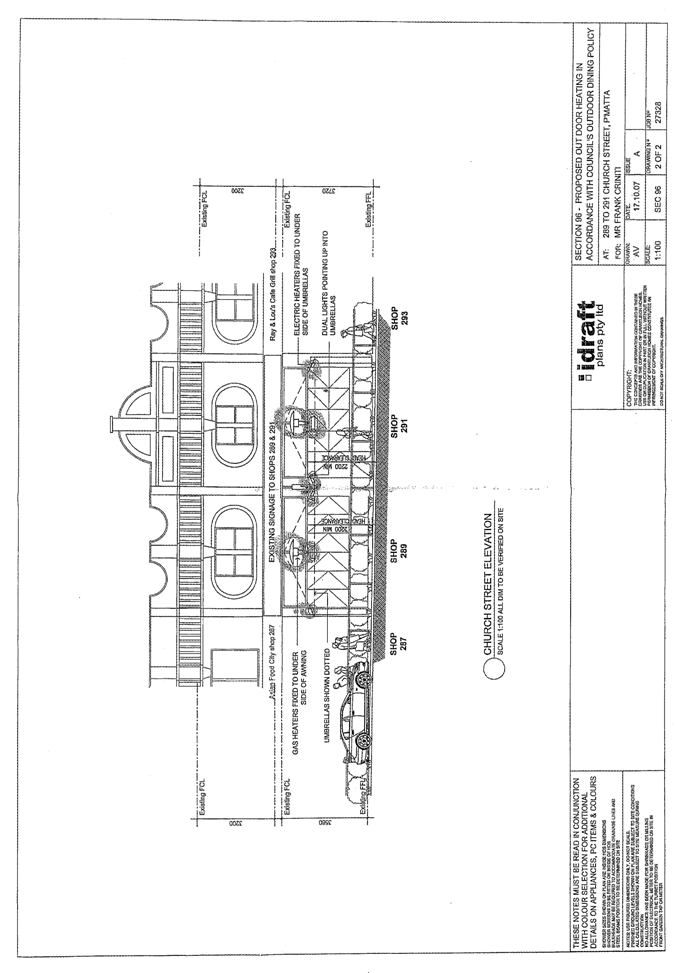
|
Regulatory Council
|
14 April 2008
|
|
|
|
ITEM NUMBER 10.12
SUBJECT 2B Fleet Street,
North Parramatta (Arthur Phillip Ward)
DESCRIPTION Development
Application No. 713/2007 that seeks approval for the demolition of a two storey
hostel (hospital) and construction of a new three storey hostel in two separate
buildings.
REFERENCE DA/713/2007 -
Submitted 6 September 2007
APPLICANT/S Resitech
(Department of Housing)
OWNERS NSW Land &
Housing Corporation
REPORT OF Manager Development Services
|
PURPOSE:
To determine Development Application No. 713/2007
that seeks approval for the demolition of a two storey hostel and
construction of a new three storey hostel in two detached buildings.
The application is referred to Council due the
number of objections received.
The
development application is a Crown application and is subject to the
provisions of Part 5A (Development by the Crown) of the Environmental
Planning & Assessment Act 1979.
|
|
RECOMMENDATION
(a) That, subject to the written approval of the Department of
Housing or the Minister and in accordance with Part 116C of the Environmental
Planning & Assessment Act 1979, the application be approved subject to
standard, and the following extraordinary, conditions:
1. Cameras (CCTV) are to be installed allowing a view of all
entry and exit points from both buildings and the carparking area. The
cameras are to monitor activities 24 hours per day and digital technology
shall be utilised. The control area shall be strategically placed within the
building in order to maximise surveillance opportunities. It is the
applicant’s responsibility to ensure that the Surveillance and Privacy Act are
adhered to.
Reason: For
safety purposes and crime deterrence.
2. Security access or swipe cards are to be used for all secure
areas within the premises.
Reason: For
the safety of staff.
3. A monitored intruder alarm system shall be installed upon the
premises and shall be designed to the Australian Standard (Domestic &
Commercial Alarm Systems). Movement detection devices (with lights) shall be
strategically located around the premises.
Reason: To
enhance safety.
4. All lighting on the site shall be designed to ensure no
adverse impact on the amenity of the surrounding residential area by light
overspill. Lighting shall comply with Australian Standard 4282-1997: Control
of the Intrusive Effects of Outdoor Lighting.
Reason: To
protect the amenity of surrounding residents.
5. The design of the facility must permit effective,
appropriate, safe and dignified use by all people, including those with
disabilities and must be in accordance with:
- NSW Health
Facility Guidelines, in particular Part B – Design for Access, Mobility, OH&S and Security.
- DDS32
Improved Access for Health Care Facilities.
- AS1428
- The
Building Code of Australia
- Commonwealth
Disability Discrimination Act 1992
- NSW
Anti-Discrimination Act 1977
Reason: To
ensure equity.
6. An operational management plan in one complete document shall
be submitted prior to the use commencing and submitted to Council to form
part of this consent, addressing such matters as:
- minimisation
of anti-social behaviour
- visitor and
staff safety
- site
security
- noise
management
- lighting
- procedures
when the premises is fully occupied
- fire safety
Reason: To
promote the safety for residents, visitors and staff.
7. At any time, the hostel is limited to a maximum of 48 adults
(some flexibility should be provided for accompanied children sharing rooms
with parents/guardians) for accommodation purposes.
Reason: To
comply with the terms of this consent.
8. A notice is to be permanently affixed in a public location
that is readable from a public footpath, specifying a 24 hours contact
telephone number of the manager/ supervisor on duty.
Reason: To advise the public of an
appropriate contact number in the event of an incident.
9. The existing footpath adjacent to the site in Fleet Street
shall be extended to the gap in the stone wall in Fleet Street at no cost to
Council, but in accordance with Council’s specifications. No structures are
to be erected on the land between the site’s western boundary and the
heritage-listed stone wall, nor between the northern boundary and the same
wall in Albert Street without the prior approval of
Council and owner’s consent being obtained.
Reason: To
improve pedestrian access.
10. The BBQ area and courtyard located adjacent to the southern
boundary of the site shall be limited in use to the ours of 7.00am
– 7.00pm daily (8.00pm during daylight savings
time).
Reason: In
order to avoid impact on the amenity
of adjoining residents.
11. Delivery vehicles using the service driveway shall be restricted
to the hours of 7.00am to 5.00pm, Mondays to Fridays and 8.00am to
1.00pm
Saturdays.
Reason: In
order to avoid impact on the amenity
of adjoining residents.
12. The service driveway shall have a lockable gate in order to
restrict access to this area to staff and contractors only. Details to be
submitted to Council prior to work commencing.
Reason: For
safety and to avoid adverse impacts on adjoining residents.
(b) That the objectors be advised of Council’s decision.
|
SITE AND LOCALITY
1. The subject site is known as No. 2B Fleet Street, North Parramatta (Lot 1 in DP 810533). The site is
located on the corner of Fleet and Albert Streets, on the eastern side of Albert Street and comprises a two storey
hostel in one building. The immediate area is characterised by residential
development and health-care related facilities.
2. The site is located at the south-eastern corner of the
intersection of Albert and Fleet Streets and has an area of approximately
2,790m².
3. The building sits within an institutional setting that has
little visual appeal and is in need of modernisation.
BACKGROUND
4. There is no background of relevance to
this proposal.
PROPOSAL
5. Approval is sought for the following works:
5.1 To demolish the existing two storey facility on the site
5.2 To construct 2 x 3 storey buildings
5.3 Building A (northernmost building adjacent to Albert Street)
would be used predominantly for accommodation, containing 3 units on each floor
(2 x 1 bedroom and 1 x 2 bedroom), with a total of 9 units and potential
accommodation for 24 persons
5.3 Building B (to the south and adjacent to the nursing home),
would contain the clinical, support, counselling, office and communal areas at
ground floor level, with 2 levels of 12 bedrooms per floor above, each with
single beds and with a total capacity for 24 persons. The upper floor of
Building B would also provide communal areas and laundry facilities
5.4 A minimum of 5 staff will be in attendance on the premises at
any time, with a day shift of 8 and evening/overnight shifts of 5 apiece (18
employed staff)
5.5 A 1.8 metres high colourbond perimeter fence to the side
boundaries
5.6 Landscaping of the site and new fencing to the side
boundaries.
STATUTORY CONTROLS
Parramatta Local Environmental Plan 2001
6. The site is zoned Special Uses 5 and the proposed hostel is
permissible with the consent of Council (as a ‘hospital’ within the definition
prescribed by the Dictionary to PLEP 2001) and subject to the objectives of the
zone. The proposed development is consistent with the objectives of the Special
Uses zone.
7. Parramatta LEP 2001 defines ‘Hospital’ as:
“means a building or place (other than an
institution) used for providing professional health care services (such as
preventative or convalescent care, diagnosis, medical or surgical treatment,
care for people with developmental disabilities, psychiatric care or
counselling and services provided by health care professionals) to people
admitted as in-patients (whether or not out-patients are also cared for or
treated there) and includes:
(a) ancillary facilities for
the accommodation of nurses or other health care workers, ancillary shops or
restaurants, and ancillary accommodation for persons receiving health care or
for their visitors,
(b) facilities situated in
the building or at the place and used for educational or research purposes,
whether or not they are also used by hospital staff or health care workers, and
whether or not any such use is a commercial use.”
8. The proposed use is not a hospital in the everyday or common
use of the word. In this case the buildings will be used for two distinct but
related purposes – the treatment and care for persons adversely affected by
drugs, alcohol and domestic violence.
9. An ‘institution’ is defined by the Environmental Planning
& Assessment Model Provisions 1980 as a “penal
or reformative establishment.”
10. Having regard to the definition of hospital and the exclusion
of the premises as an institution, it considered that the site will continue to
be classified as a hospital, in particular that it will continue to:
- provide health care services
- provide counselling
- provide ancillary accommodation of a
temporary nature
- provide recovery areas
- provide ancillary facilities for nursing staff, case workers and
the on-site manager.
Parramatta Local Environmental Plan 1996
(Heritage and Conservation)
11. The adjoining perimeter fence to Fleet Street (stone wall),
and fully located on Council land, is listed as an item of local significance
in LEP 1996. The wall continues down the length of the eastern side of Fleet
Street. The proposed development is consistent with the objectives of the LEP.
12. The description and significance of the heritage item is
described in the inventory form within Attachment
1.
Parramatta Development Control Plan 2005
13. The provisions of Parramatta DCP 2005 have been considered in
the assessment of the proposal. The proposal is consistent with the aims and
objectives of the DCP.
CONSULTATION
14. In accordance with Council’s Notification DCP, the proposal was
notified between 26 September and 17 October
2007.
Seven submissions have been received. In addition, the NSW Police provided some
input into possible conditions of consent.
15. The matters raised in the submissions are
outlined below:
Safety and security
16. The objectors
have raised concerns in relation to the character of the building occupants and
visitors, especially in respect of safety, drugs, alcohol and loitering.
17. This
is part of a broader social concern that is not limited to persons associated
with hostels. The facility is permissible within most zones throughout the
Parramatta City LGA. In this regard, it would be difficult to provide a
location where the negative perception raised by surrounding property owners
and occupiers is not an issue.
18. The
premises is to accommodate persons requiring specialist levels of care and
counselling, often people with intellectual disabilities or dependencies, as
well as women and children who have been victims of domestic violence. Trained
staff would assist in managing the behaviour of occupants of the facility. The
difficulty (in terms of what Council may be able to do under Section 79C of the
Environmental Planning & Assessment Act, 1979) arises in what goes on
outside of the site, on adjoining land and in surrounding streets.
19. The NSW Police are aware of the use of the site as well as the
current proposal. It makes a number of recommendations and notes that
increasing the availability of accommodation on th site will reduce the
incidence of loitering. The comments of the NSW Police are outlined below.
19.1 “A benefit of the
development is a higher capacity for accommodation and social services for
at-risk persons. The referral/accommodation of women, couples and families are
beneficial as crisis accommodation services for families are lacking within the
Parramatta area.
19.2 Currently, the use
of the hostel is temporary accommodation for intoxicated males, when beds are
available. Intoxicated females are required to be conveyed to Sydney where facilities
are available. The development would see 6 beds from 8.00pm onwards allocated for intoxicated persons, both male and female.
19.3 In relation to the
security of the facility, it is noted that Closed Circuit Television (CCTV)
will be present throughout the facility. Details of the CCTV placement is not
elaborated upon, therefore it is recommended that CCTV is installed at all
entry and exit points of each block and carpark. Furthermore, quality locks
should be installed to all external doors, balconies and windows to assist in
preventing possible break and enter incidents.
19.4 If cash is handled
and stored on-site, a safe is recommended for safe keeping. Security
combination codes or swipe card access should be installed to doors leading
into secure areas.
19.5 It is noted that the
perimeter of the hostel is clearly defined by a stone wall at the front, a 1.8
metres high colourbond fence along the sides and a natural cliff at the rear.
These may assist in reducing trespass incidents. Due to the large trees lining
Fleet Street, lighting is relatively poor during hours of darkness. Appropriate
lighting should be installed through the exterior of the facility.”
20. Conditions of consent are included in the recommendation,
dealing with matters relating to public safety and general security.
Lack of parking
21. The site is located in the Northern Precinct under Sydney
Regional Environmental Plan 28 (Parramatta). The following table outlines
the maximum requirement for hostels and nursing homes prescribed by Clause 57
of the REP (‘Hostel’ being is the closest definition within the REP, as the REP
does not prescribe a requirement for hospitals), as well as the number proposed
by the applicant.
|
Parking
|
Maximum
rate
|
Proposal
|
Comments
|
|
Patients/clients
|
1 space per 10 beds
|
36 beds = max 3.6 spaces
|
Satisfactory
|
|
Employees
|
1 space per 2 employees
|
18 employees = 9 spaces
|
Satisfactory
|
|
Ambulance
|
Space to be provided in suitable location
|
Space to be dedicated by way of condition of consent.
|
Satisfactory
|
|
Total
|
Max 13 + ambulance
|
12.6 (say 13) + turning bay area to be utilised as an
ambulance bay
|
Complies with the maximum requirements of the REP
|
22. The anticipated additional vehicle movements throughout the day
will not have a significant impact on traffic movements nor parking within the
area.
23. It is considered the proposal achieves compliance with the
objectives of SREP 28 (Parramatta) and provides sufficient
parking on-site to cater for the needs of residents, staff and visitors.
The provision of a footpath is required in front of the property
24. The submitted plans depict a footpath for the full length of
the property on the existing nature strip of Fleet Street. A condition will be
prepared seeking such work to be to Council’s specifications and to no cost to
Council.
Overshadowing
25. Concerns are raised that the proposal will result in
unacceptable levels of solar access to the courtyard of the nursing home to the
south of the site.
26. The application was accompanied by shadow diagrams which
demonstrate that there would be some overshadowing of the nursing home to the
south of the site during various stages of the day at a varying extent
depending on the time of day and year. The shadow diagrams identify
overshadowing of the private open space of the nursing home will occur during
morning hours. It is considered that the levels of solar access to adjoining
properties, including the courtyard of the adjoining nursing home, is
acceptable and the extent of overshadowing is not sufficient to warrant refusal
or further modification of the proposal and parts of the nursing home’s
courtyard area will receive greater than 3 hours sunlight even at the winter
solstice. This courtyard extends approximately 9.5 metres into the site and
Block B (three storeys) on the development site would have a setback of six
metres from the southern boundary.
Screening between the site and
the nursing home
27. Concern has been raised by the adjoining nursing home that the
screening of the development needs to be undertaken utilising fully-grown
species.
28. The objector claims that the trees and shrubs proposed to be
planted are represented to depict fully grown specimens. The plans depict the
dimensions of the vegetation at mature height, but do not suggest that they
will be planted at that stage of development. No objection is raised to the
planting of mature specimens in this location, capable of growing to a height
in accordance with the landscape schedule.
29. It is proposed to plant 8 native trees and 24 shrubs adjacent
to the southern boundary. In combination with the existing Lilly Pilly trees on
th adjoining site, this is considered to be a sufficient visual buffer between
the nursing home and the hostel.
Noise & anti-social
behaviour
30. The objector is also concerned about possible anti-social
behaviour and associated noise in this part of the site as well.
31. This part of the site will be used as a service driveway and
garbage storage area, with a small BBQ area and courtyard to the east,
partially perpendicular to the nursing home courtyard.
32. The service driveway will be infrequently used and therefore
will create an unreasonable amenity impact on the adjoining nursing home. The
BBQ area and courtyard in this location shall be limited in use to hours of 7.00am
to 7.00pm
(8.00pm during daylight savings), so as not to impact on the amenity of
elderly residents next door.
33. Delivery vehicles using the service driveway shall be
restricted to the hours of 7.00am to 5.00pm, Mondays to Fridays and 8.00am
to 1.00pm
Saturdays and the area shall be restricted to access by staff and contractors
only by way of a lockable gate.
No notification was received by
Marian Nursing Home
34. According to Council’s records, a letter was sent to the
Marian Nursing Home at 2A Fleet Street, North Parramatta, by way of letter dated 25 September 2007.
ON SITE MEETING
35. Council,
at its meeting of 9 July 2007, resolved that all applications with 5 or
more submissions be subject to a site inspection prior to them being determined
at a Regulatory meeting.
36. In
accordance with the above resolution, an on-site meeting was held on Tuesday
19 February 2008 at
6.00pm.
37. Present
at the meeting were Clr Chris Worthington (chairman), Clr Paul Barber
and Clr Maureen Walsh, approximately 13 residents, 9 representatives of the
applicant and Council’s Team Leader Development Assessment. The following issues were discussed at the
meeting.
Parking
38. Objectors expressed
concerns that this development will lead to an increase in parking along local
streets having regards to the number of clients and staff on the premises. It
was suggested that parking in the area was difficult at times and that there
are issues associated with people parking vehicles for extended periods of time
in the adjoining Department of Health site.
39. The applicant advised
that 13 parking spaces were being provided within the basement carpark on site
and that based on their experience with operating the current hostel, very few
of the clients owned cars and that at shift change over time, around 7 staff
vehicles would likely be parked within the basement.
Social Issues
40. Objectors raised
concerns that increasing the number of residents on the site was likely to
result in an increase in anti-social behaviour in the area. Residents advised
that they currently experience significant problems with occupants that use
nearby properties to drink, take drugs, leave needles, rubbish in the vicinity
of their properties and so forth. Residents advised that they have been
threatened and often have to call the police.
41. Residents requested
that the pedestrian pathway that currently provides access to Fleet Street from
to Albert Street to Fleet
Street be closed. This would compartmentalise anti-social behaviour to along
non-residential properties.
42. The issue of closure of
this laneway is not directly related to this development application. However,
the Lord Mayor’s Office is currently organising a meeting with Council’s
Community Development Officers, Council’s Organisation Liaison Officers,
interested Councillors and interested residents to discuss issues with the
laneway and the precinct. Residents will be informed of the timing of this
meeting in due course.
Footpath
43. Residents raised
concern that the footpath along Fleet Street does not run along the entire
length of the property frontage.
44. The applicant has
submitted plans that indicate that as part of this application they would be
prepared to construct a footpath along the entire frontage of the site. This
footpath would connect to the pathway that is the extension of Albert
Street.
Rubbish
45. Concern was raised
about the amount of rubbish including needles and bottles discarded within the
laneway and grass verge of Albert Street
adjacent to the entrance to the laneway.
46. CRMs No. 376608, 376616
and 376618 have been created to organise for the rubbish to be removed, lawn to
be mowed and street light to be fixed.
Bulk and Scale – loss of skylight views
47. The manager of the
adjoining retirement complex at 2A Fleet Street raised concern that this
development will be bulky and out of scale with current developments, resulting
in overshadowing and loss of sky views from the building and the external
courtyard.
48. The proposal provides an appropriate and
consistent street edge to Albert Street and the scale and bulk of the
development is not considered to be out of character with the scale and bulk of
development in the locality.
49. The buildings between
the adjoining lots (the nursing home and the proposed building) are
sufficiently distant from each other (approximately 9 metres), such that this
issue is not of significant concern in the assessment of the proposal.
Cats
50. It was advised that
occupants of the site feed up to 50 feral cats in the area, causing them to
congregate in the area. Residents asked whether Council could collect the cats.
51. Residents were advised
that Council does not have the resources to collect cats.
52. Under
the Companion Animals Act 1998, cats are known to have no boundaries and free
to roam. It is because of this freedom that Parramatta City Council is unable
to pick up ‘stray’ cats as often times it is very difficult to determine a
stray from a domesticated pet.
53. Accordingly,
residents are advised to hire and set a trap to humanely catch the stray cats.
There are various commercial institutions that hire out such traps, but
residents must be sure not to capture someone’s domesticated cat. If you catch
what you believe to be a stray/feral cat it must be taken and surrendered to
the nearest Animal Holding Facility for evaluation.
Complaints Hotline
54. Residents asked whether
a complaint hotline could be set up to allow nearby residents to call the
centre should there be any issues with clients of the centre. The manager from
the adjoining Department of Health site indicated that they had a complaints
register that recorded any feedback received in regards to the operation of
their complex.
55. A condition of consent
(subject to the approval of the Minister) requires that a sign visible from a
public place be erected on the site providing a contact number for the
supervisor on duty.
Security Patrols
56. Concern was raised that
given issues in the past with clients of the premises that security patrols are
needed in the area to mitigate anti-social behaviour. It was indicated that the
Department of Health Complex has a security guard on site at various times
57. The applicant indicated
that the services provided on site are provided for the Department of Community
Services and that it costs Parramatta Mission an additional $1,000,000 to run
the facility annually. The applicant is advised that should additional costs be
imposed on the operation, DOCS would need to be lobbied to provide additional
funds.
58. Councillors also
advised that Council’s Rangers are unable to act as security guards.
Laneway
59. In addition to from the
concern that the laneway provides inappropriate access to residential properties
in Albert Street, residents also raised concern about the state of the laneway
including whether the steps are safe to use, one of the street lights within
the laneway does not work and the rubbish in the area.
60. To look at all issues
associated with the laneway, including the possibility of it being closed,
maintenance works and so on, Councillors requested that a meeting be arranged
between Council’s Community Development Officers, Council’s Organisation
Liaison Officers, interested Councillors and interested residents to discuss
issues with the laneway and the precinct. The Lord Mayor’s Executive Assistant
is organising this meeting.
ISSUES
Landscaping
61. Council’s Landscape Officer has assessed the proposal and
found it to be satisfactory, providing the following comments:
61.1 “The proposed tree removal involves trees which are self-seeded,
one near the front north-western corner and one adjoining the northern
boundary. These trees have settled in inappropriate locations and should not be
retained. I support the removal of these
trees.
61.2 Other trees, proposed to be removed are one Brachychiton acerifolius
(Illawarra Flame Tree) and one Brachychiton populneus (Kurrajong)
located at the front south-western boundary. These trees have considerable
contribution to the ecology of the site and wider area, but are in severe
decline. I support the removal of these trees, if replacement planting of same
species is undertaken.
61.3 Tree Protection Zones at canopy drip lines
should be installed and any work proposed within these zones should be
supervised by a qualified arborist.
61.4 The design is appropriate and will enhance the landscape
character of the site. The submitted plan should be approved.”
62. Standard conditions are included in the recommendation.
Urban Design
63. The proposal was referred to Council’s Urban Designer who
provided the following comments.
64. “The proposal provides a
consistent street edge to Albert Street. This would strengthen this connection and provide an 'active frontage'
to the open space and lane. The proposed orientation also reduces the potential
perceived bulk and scale when viewed from Fleet St. If it were orientated the other way, the building could
potentially dominate the corner/entry to the Cumberland Hospital. In addition, this orientation allows more rooms to gain
light/solar access with north facing rooms.”
Engineering
65. The proposal was referred to Council’s Engineer for assessment
in relation to stormwater, the driveway and the proposed footpath. No
objections were raised, subject to standard conditions in relation to the
on-site detention and re-use of stormwater, the location of the driveway and
the construction of the new footpath.
Non-compliances
66. As the development falls upon land zoned Special Uses, there
are no numerical controls prescribed by Parramatta LEP 2001, nor development
controls under Parramatta DCP 2005. The proposal complies with the maximum
carparking rate prescribed by SREP 28.
Works on Council land
67. That area between the heritage–listed stone wall and the
site’s western boundary (a distance of 6.4 metres) is Council land.
68. Most of the works proposed to be undertaken in this area
include an extended footpath, landscaping and the provision of benches. No
objection is raised to the provision of these improvements, provided that
public access is improved to enable access adjacent to the site as far as Fleet
Street. No structures are to be erected on Council land without the prior
approval of Council and owner’s consent being issued.
The public interest
69. The proposed development will fulfil a
real community need by implementing a desirable and worthwhile support and
temporary/crisis housing programme that it will have little or no negative
social impact.
70. The facility
is replacing an ageing structure that offers poor facilities for visitors and
staff and does not contribute to the qualities of the streetscape. The new
facilities will improve site conditions, as well as reducing the likelihood of
loitering in the vicinity of the site (by being able to cater for a greater
number).
71. The proposal
is in the public interest.
Alan
Middlemiss
Senior
Development Assessment Officer
Attachments:
|
1View
|
Locality Map
|
1 Page
|
|
2View
|
Plans and Elevations
|
8 Pages
|
|
3View
|
Heritage Inventory Sheet
|
2 Pages
|
|
4View
|
History of Development Application
|
1 Page
|
REFERENCE MATERIAL
|
Attachment 1
|
Locality Map
|
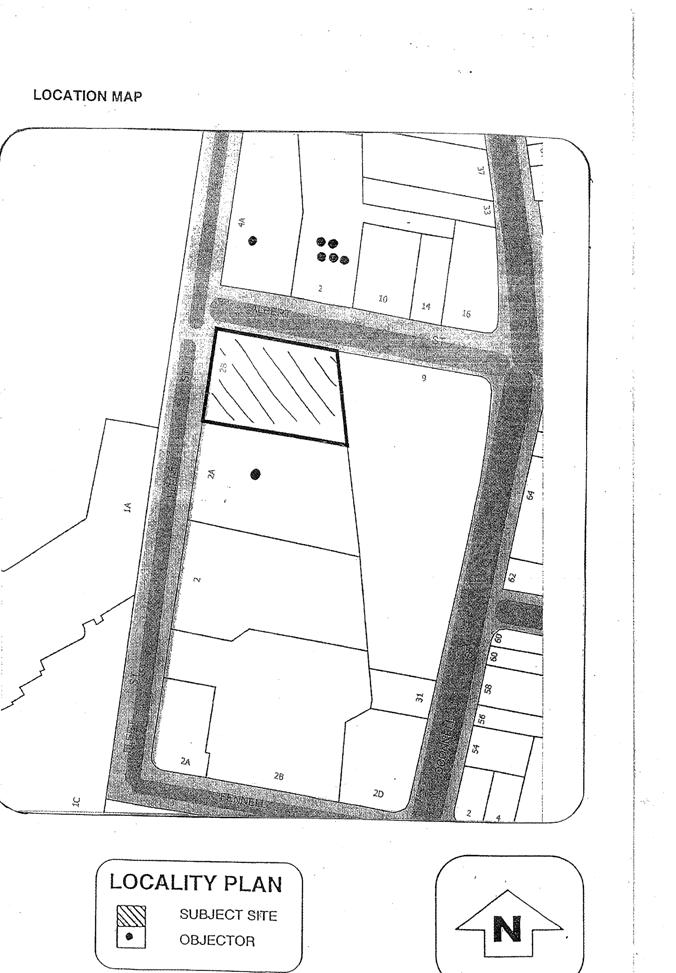
|
Attachment 2
|
Plans and Elevations
|
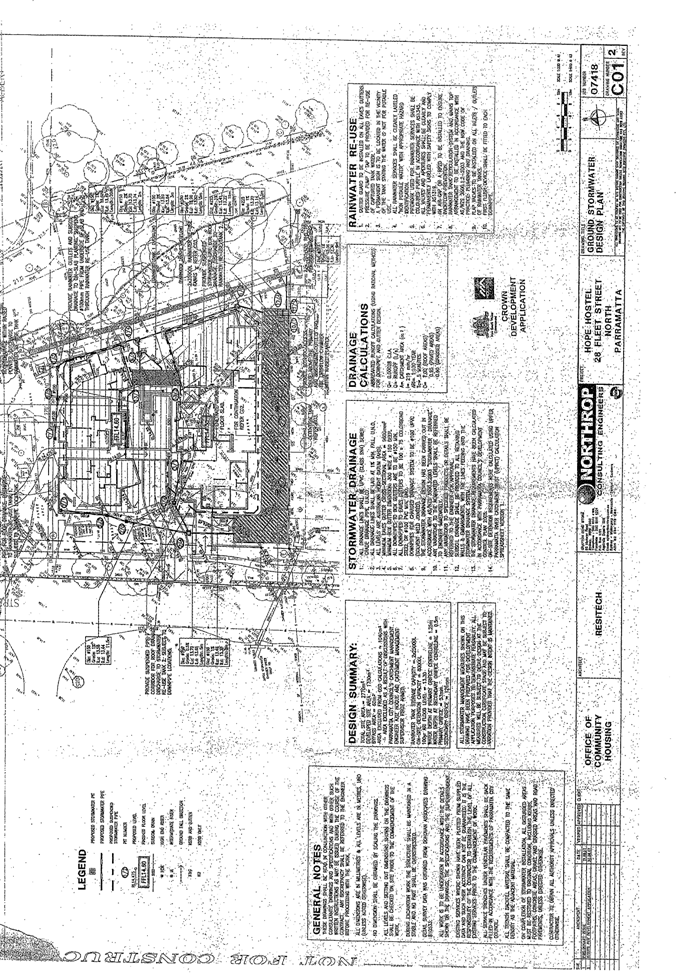
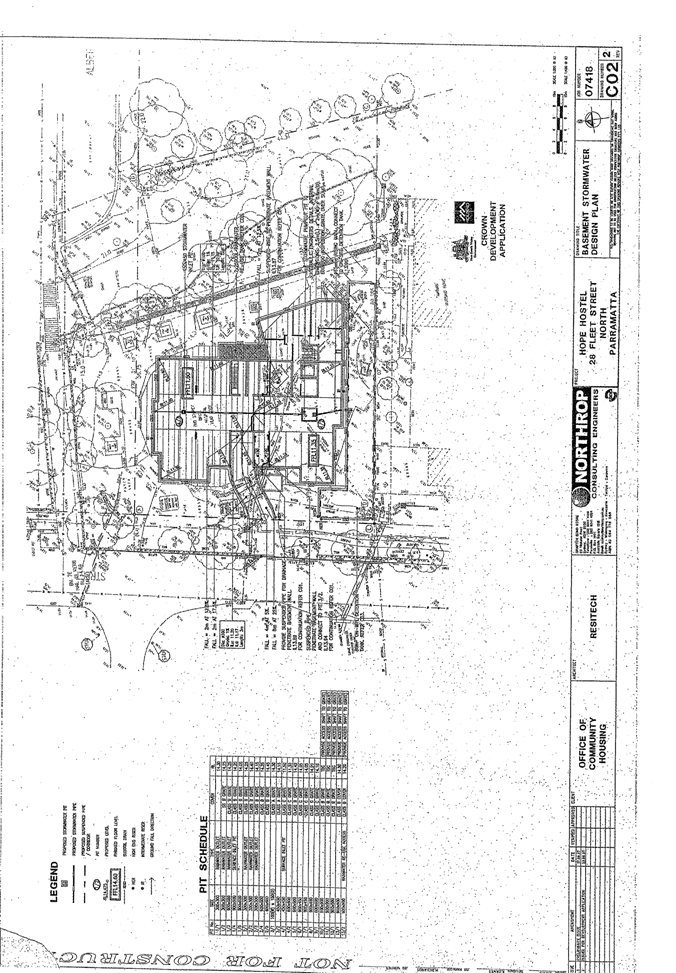
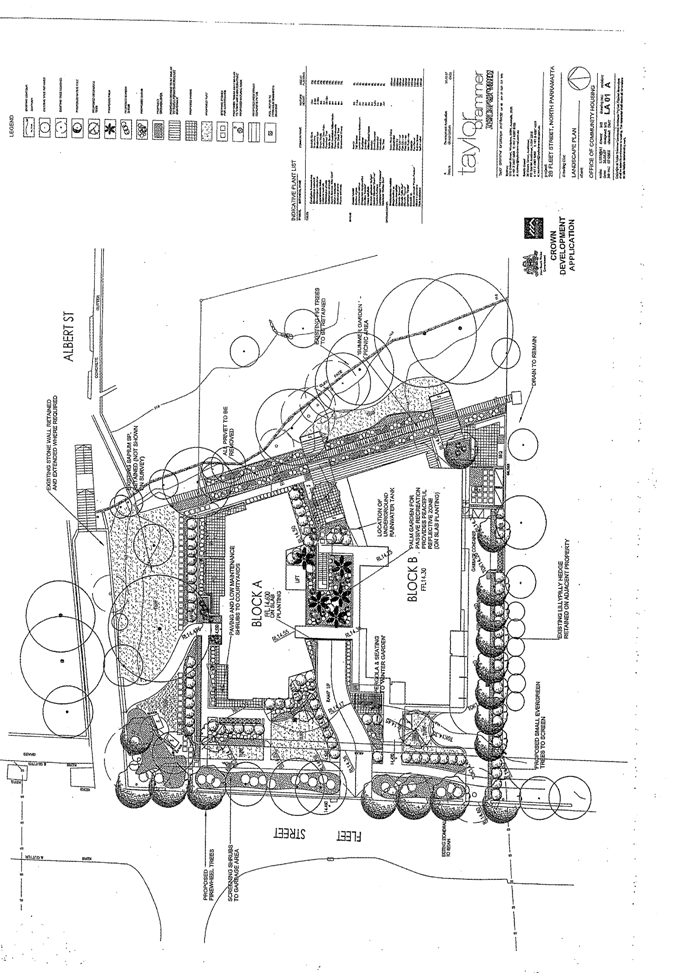
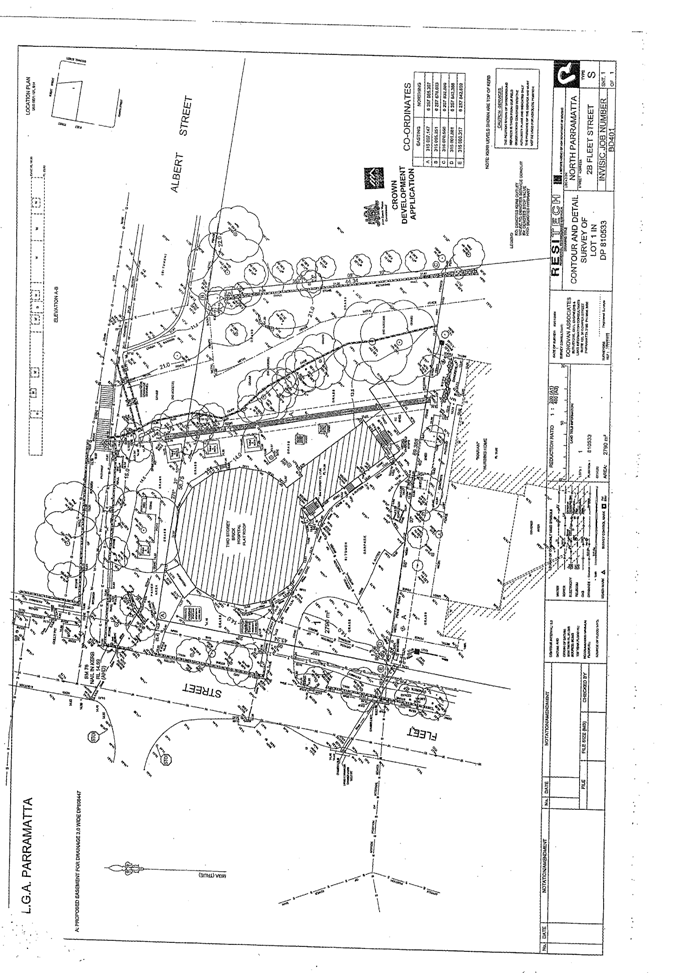
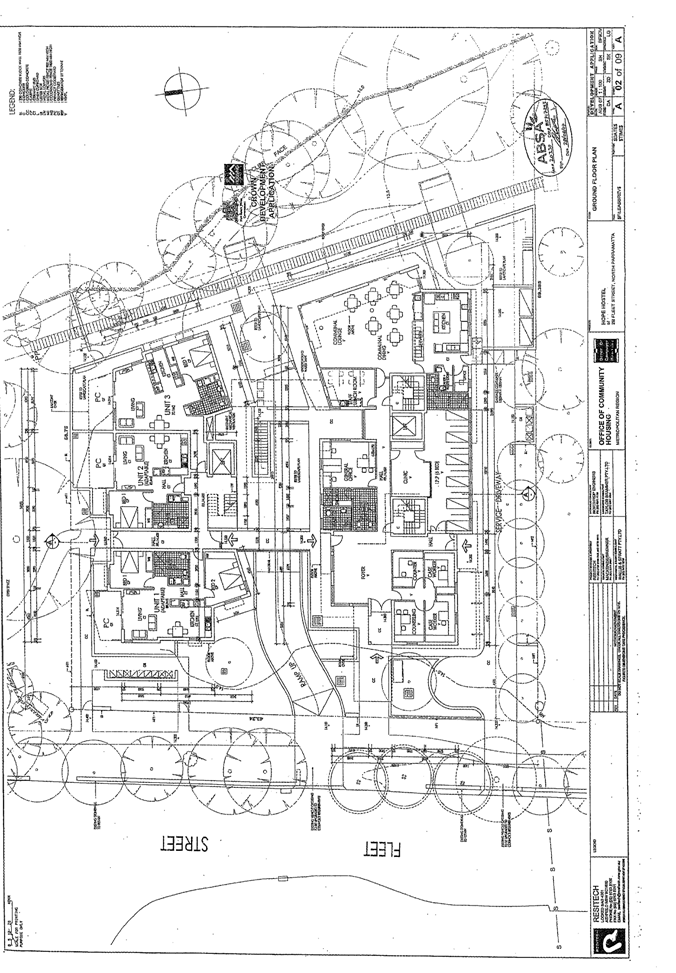
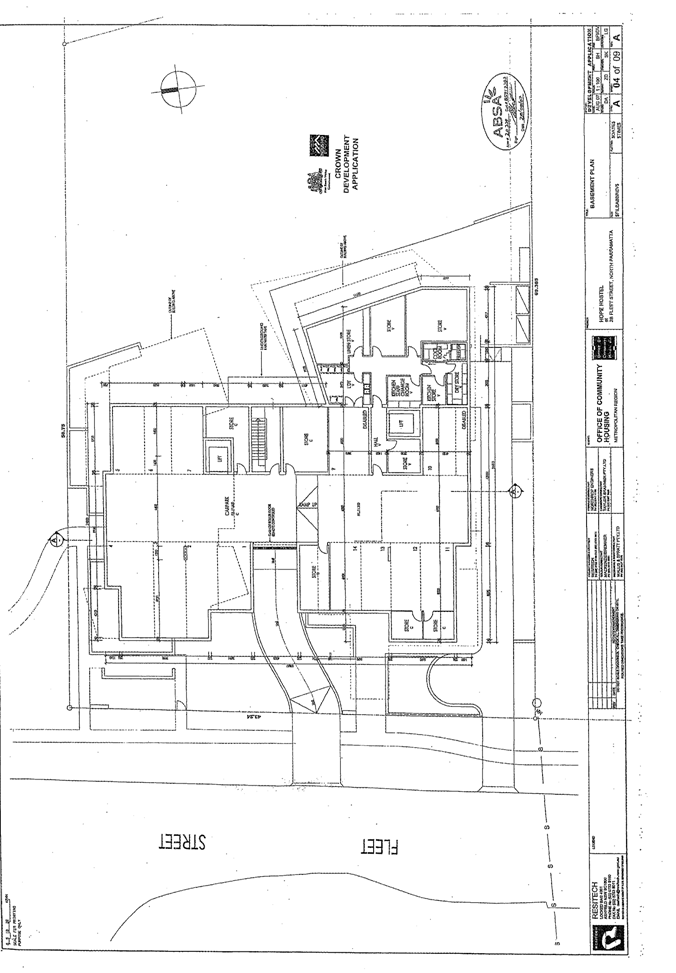
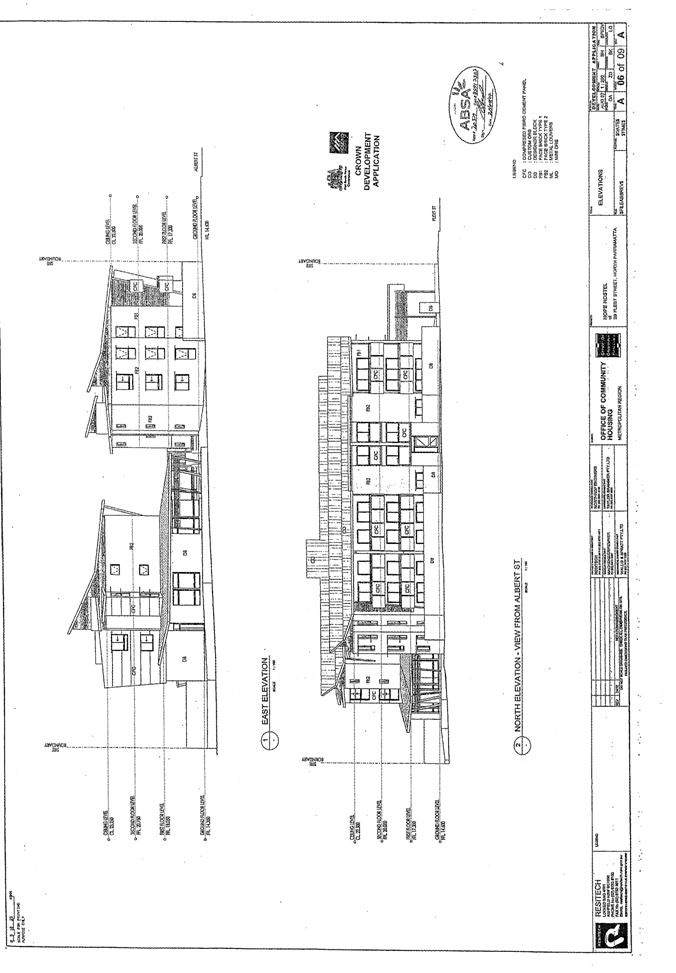
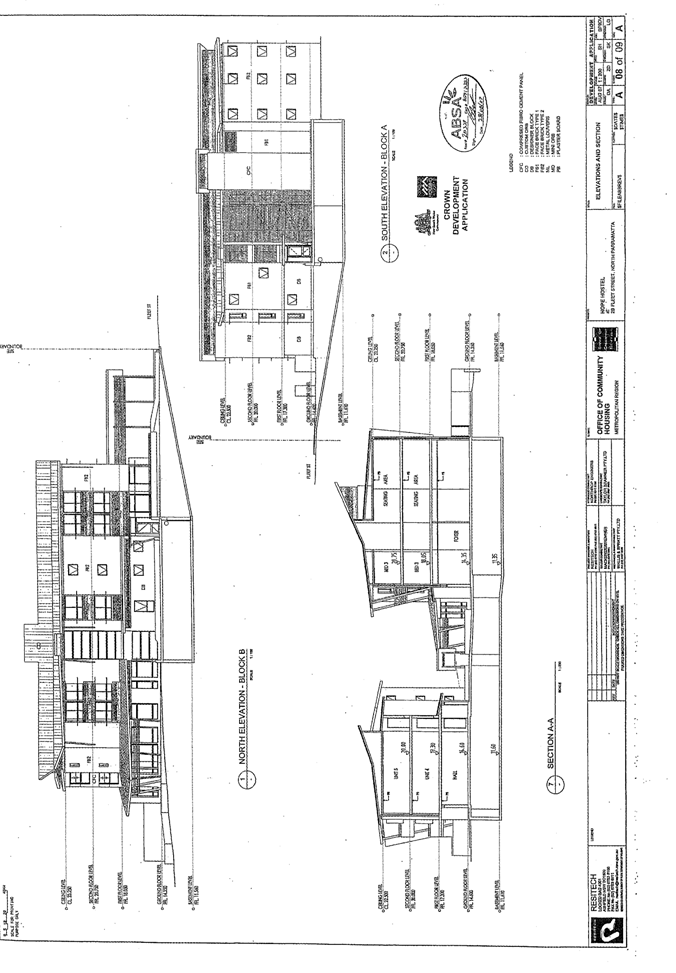
|
Attachment 3
|
Heritage Inventory Sheet
|
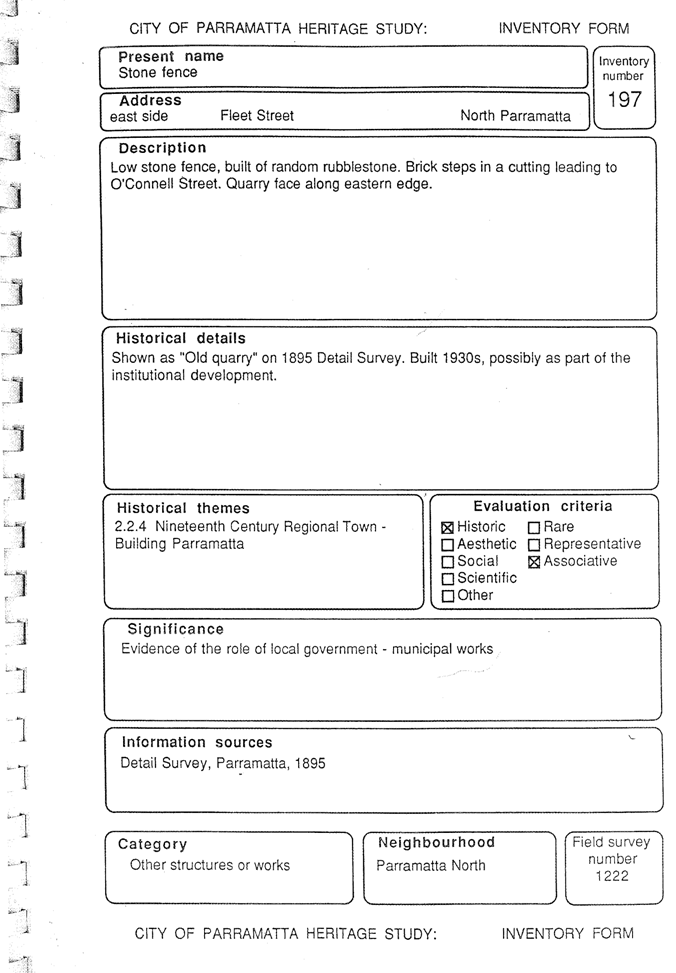
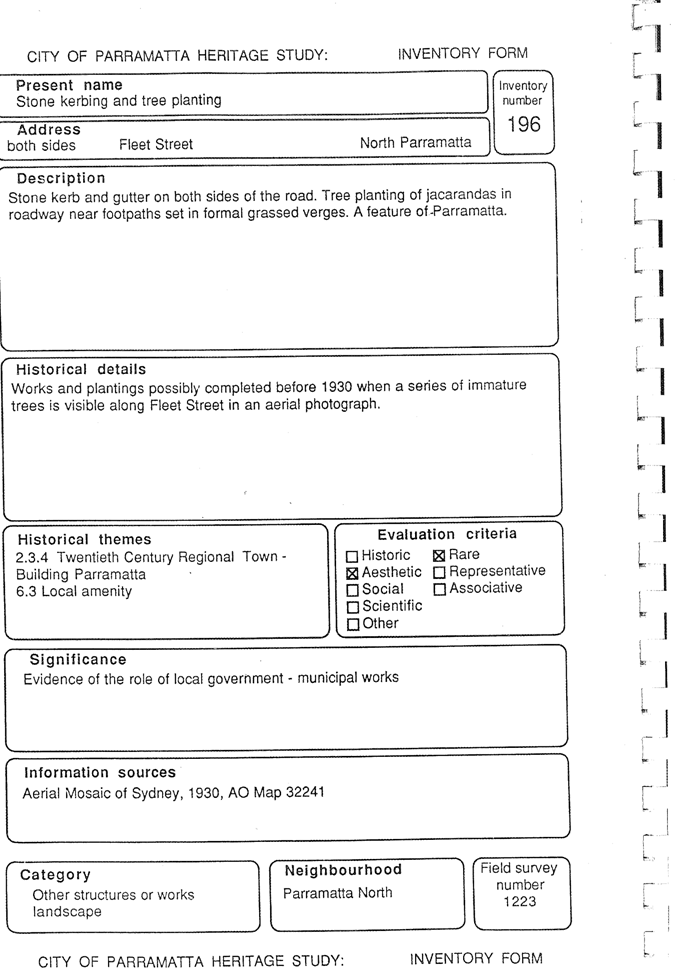
|
Attachment 4
|
History of Development Application
|
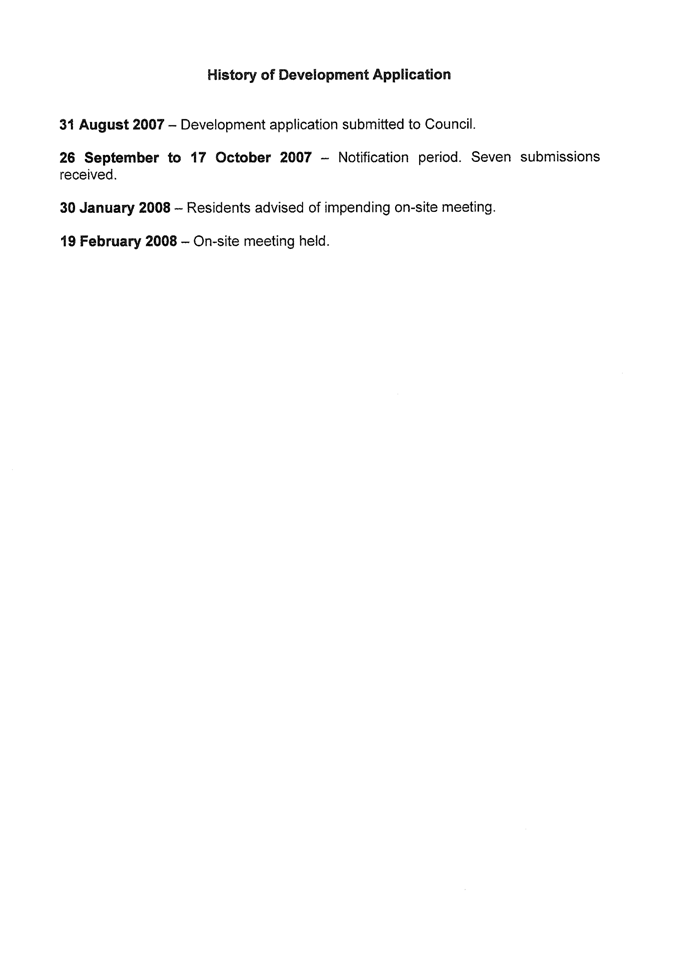
|
Regulatory Council
|
14 April 2008
|
|
|
|
ITEM NUMBER 10.13
SUBJECT McCoy Park, 26 Mimosa Avenue, Toongabbie
Lots 17-20 in DP 8408, Part Portion 144 and Lot A in DP 29128
(Caroline Chisholm)
DESCRIPTION Erection of 4
floodlight towers and use of park for sports training seven days a week until 10.00pm.
REFERENCE DA/490/2007 - Submitted 28 June 2007
APPLICANT/S Parramatta City Council
OWNERS Parramatta City Council
REPORT OF Manager Development Services
|
PURPOSE:
To
determine Development Application No. 490/2007 that seeks approval to erect 4
floodlight towers and the associated use of the park for sports training and
operation of the floodlights till 10pm, seven days a week.
The
application has been assessed by an independent consultant town planner and
referred to Council due to Council being the applicant and owner.
|
|
RECOMMENDATION
(a) That Council grant consent to Development Application
No. 490/2007 subject to standard conditions and the following specific
conditions.
Hours of Use
1. Sports training at the park shall cease by 9.00pm Monday to Saturday and by 8.00pm on Sundays and Public
Holidays. The sports fields are not to be utilised for competition games
under floodlighting.
Hours of Operation of Lighting
2. The floodlighting of the sports fields is to be turned off
by no later than 9.00pm Monday to Saturday and by 8.00pm on Sundays and
Public Holidays. The floodlighting is not to be used during daylight. The
floodlighting is not to be turned on unless the sports fields are intended to
be used that same day and is to be switched off as soon as the use is
completed.
The lights are to be turned on
by an automatic timing system controlled by Council staff, with lights turned
off by users or Council staff and an automatic timing system is to be
installed preventing use beyond the approved hours of use.
Car
Parking
3. The car parking area accessed off McCoy Street is to be open and available
for use by users of the park at all times of operation of the floodlighting.
Complaints Handling Procedure
4. A complaints handling procedure is to be prepared and
provided to Council for approval prior to the first use of the floodlighting.
The complaints handling procedure is to detail the process for handling
complaints related to the extended hours of use of the park under
floodlighting, including but not limited to nuisance from lighting, noise and
patron behaviour. Details are to include:
4.1 a manned contact phone number for complaints;
4.2 specified timeframes for response to complaints;
4.3 appropriate methods of response (i.e. written or verbal);
and
4.4 measures that may be used in response to complaints (such as
the number of warnings given to organizations against which numerous
complaints are received and likely penalties including banning use by the
organization and/or limitations on the hours of use by such organisations).
4.5 A copy of the complaints handling procedure is to be
provided to all organisations using the park under floodlighting. A letter
summarizing the procedure and providing the contact number is to be sent to
all residents notified of the development application prior to the
commencement of the use of the park under floodlighting.
Flood Proofing the Lighting Tower Equipment
5. All electrical wiring and accessories related to the
lighting poles are to be provided above 28.15m AHD. All underground
cable/duck or similar are to be flood proofed. Details are to be provided
prior to the commencement of works.
Specification of Lighting
6. The flood lighting to be installed is to be in compliance
with the lighting design and report detailed in the letter dated 6 February 2006 by Sylvania Lighting Australasia. Details are to be
provided prior to the commencement of works.
|
PROPOSAL
1. The development application seeks
approval for the erection of four 28m high floodlighting towers. Two towers are
to be erected on the western side of the playing fields and two are proposed on
the eastern side of the fields. Each pole is to support 3 x 2kw luminaries.
2. The lighting is proposed to extend
the hours of use of the playing fields until 10pm seven days a week by sporting
bodies and groups for training.
3. Additional information sought from
the applicant indicates that the users will be different sporting organizations
for training, but predominantly for soccer training.
4. It is advised that the lights are to
be on a timing system controlled by Council remotely and that hirers will have
access to turn off the lights only by using a sms message (if they are regular
users), but otherwise the settings will be made by Council staff.
SITE & LOCALITY
5. The site is known as McCoy Park, 26
Mimosa Avenue, Toongabbie, being Lots 17-20 in DP 8408, Part Portion 144 and
Lot A in DP 29128 and is located to the north of the residential area including
Edna Avenue, Highland Avenue, Paris Place, Mimosa Avenue and Woodlawn Drive.
The park has vehicular access from McCoy Street through a driveway to an
unmarked parking area. Pedestrian access is also available from the end of McCoy Street, the end of Edna Avenue and via a walkway between
dwellings at the end of Highland Avenue.
6. The portion of the park involved in
the proposal is the western end, which contains the abovementioned driveway and
parking area, child play equipment, a facilities building and two sports
fields, which are currently setup for soccer, with goal posts at each end.
7. The park is only adjoined by residential
properties on the southern side. In particular the sports fields are adjoined
by dwellings in Paris Place, Highland Avenue and Edna Avenue, with the car park adjoining
residents in Edna Avenue. The surrounding residential
development contains a mix of one and two storey detached dwellings, which back
onto the park.
STATUTORY CONTROLS
Parramatta Local Environmental Plan 2001
8. The site is zoned Public Open Space
6(a) under Parramatta Local Environmental Plan 2001. The existing sports fields
and any ancillary works such as the proposed lighting are defined as a
recreation facility under the definition section of the LEP and are permissible
uses with the consent of Council. It is also noted that any development in
accordance with a plan of management (POM) adopted under the Local Government
Act 1993 is also permissible subject to consent. The relevant POM is addressed later in this
report.
9. The proposed installation of
floodlighting and extended hours of use of the park is consistent with the
objectives of the zone, which include allowing for the use of land for open
space and recreational purposes.
10. The site is located on flood prone land
and as such the provisions of clause 21 apply, which require the consent
authority not to grant consent to the carrying out of works if the proposal
would:
10.1 be inconsistent with any Council
interim flood policy, floodplain management policy, development control plan or
floodplain management plan or the Floodplain Development Manual; or
10.2 detrimentally increase the potential
flood impact on other development; or
10.3 result in a substantial increase in risk to life; or
10.4 result in additional economic/social
cost which could not be reasonably managed; or
10.5 adversely affect the environment of the floodplain.
11. Comments provided by Council’s
Infrastructure and Drainage Engineers, who indicated the proposal is
satisfactory subject to wiring being appropriately located and treated. As such
the proposal satisfies the requirements of clause 21.
12. The provisions of clause 46 apply to
all development in the Public Open Space 6(a) zone. Clause 46 requires that
consent shall not be granted to development unless consideration has been made
as to whether the development is consistent with any plan of management
applying to the site. The relevant plan of management is addressed later in
this report.
13. Further, clause 46 requires Council to
take the following into consideration:
13.1 the need for
the proposed development on that land,
14. The proposed lighting towers will allow
for the extended use of the sports fields, increasing the usability of the
fields and better providing for recreation opportunities in the area. The more
efficient use of recreation facilities is needed given the increasing demand for
such facilities in the area.
14.1 whether the
impact of the proposed development will be detrimental to the existing or
future use of the land,
15. The impact of the proposal will be to
allow for more efficient and extended hours of use of the sports field, which
is not detrimental to the existing and future use of the site for recreation
purposes.
15.1 whether the proposed development will be secondary and
complementary to the use of the land for recreation,
16. The proposed lighting towers are secondary
and complementary to the use of the land for recreation, making the use more
efficient by extending the hours during which the sports fields can be used.
16.1 whether the height and bulk of any proposed building or
structure has regard to existing vegetation and topography,
17. The site is very flat and there is
little vegetation in the vicinity of the sports fields. Whilst the lighting
towers proposed are very high (ie 28m), they are very narrow and as such will
not result in an unacceptable visual bulk or appearance.
17.1 in the case of public open space, whether the proposed
development will significantly diminish public use and access to public open
space,
18. The installation of lighting poles will
increase the public use and access to the public open space by allowing for
access and use for a longer period of time each day.
s18.1 whether the proposal is compatible with adjacent uses in
relation to its height, bulk and noise generation and any other aspects that
might conflict with surrounding land uses,
19. The narrow design of the lighting
towers, despite their height, will ensure that there is minimal shadowing from
the structures and their separation distance from the adjoining residential
properties combined with their narrow design will ensure that shadow impacts
are acceptable.
20. Another potential impact of the towers
is intrusive light during the evening periods into the residential properties
in Edna Avenue, Highland Avenue and Paris Place. A lighting diagram, prepared
by Sylvania Lighting Australasia Pty Ltd indicates that the proposed lighting
will comply with the relevant Australian Standard (AS 2560) in relation to the
level of lighting at the nearby residential boundaries for pre-curfew hours
until 10pm. Sylvania Lighting Australasia advise that pre-curfew hours are set
by Council and as such would apply to the approved hours. Accordingly it is
appropriate that the lighting not be used beyond the approved hours to ensure
that the use of the lighting complies with the Australian Standard.
21. A further potential impact of the
development upon the residential properties in Edna Avenue, Highland Avenue and Paris Place is loss of on-street parking in
the evenings if the vehicular entrance to the car park from McCoy Street is not open for the extended
hours of use. If the car park is closed it is likely that users of the sports
fields will park in Edna Avenue, Highland Avenue and Paris Place as all of these streets give
direct access to the sports fields. The use of these streets for parking by
users of the sports fields would inappropriately impact on the amenity of those
streets and as such a condition of consent is recommended requiring the
vehicular access to the car park on the site to remain open for the duration of
the use of the park under the floodlights.
22. A final potential impact of the
development upon the residential properties in Edna Avenue, Highland Avenue and Paris Place is noise from the use of the
sports fields and car park on the site. The extended hours of use proposed (to 10pm seven days a week) include
times in which it is reasonable for the residents to expect to be able to
quietly enjoy their homes.
23. Of particular concern is the use beyond
9pm on any evening or beyond 8pm on Sundays (being the day of
the week on which noise is considered to be most intrusive). Given the
potential for shouting, laughing and loud talking to occur due to the use of
the sports fields and for noise from the use of the car park (shutting of
doors, radio noise and noise from loud voices), it is considered likely that
the amenity of the adjoining property owner’s will be disturbed during these
extended hours. It is therefore recommended that a condition of consent limit
use of the sports fields (and hence flood lighting) to no later than 9pm
Mondays to Saturdays and 8pm on Sundays, with no
floodlighting use in the mornings.
24. It is considered that subject to the
imposition of the abovementioned conditions, the amenity of the adjoining
residential area will be suitably protected.
24.1 whether the proposed development will impact on bushland
and remnant bushland,
25. The site is used for sports fields and
as such contains no bushland or remnant bushland on the portion of the site on
which the lighting towers are proposed.
25.1 whether the proposed development will impact on stormwater
flow.
26. The narrow design of the lighting
towers is such that there would be minimal and acceptable impact on stormwater
flow across the site.
Parramatta Development Control Plan 2005
27. The DCP identifies general principles
of development that apply to all types of development, the relevant ones of
which are addressed following.
28. Section 4.1.1 deals with views and
vistas and the design principles require that development preserve views of significance
and reinforce public view corridors. Whilst the proposed lighting towers are
tall (ie 28m), their slim design ensures that views from the adjoining
residential areas and streets of the park are not significantly affected.
29. Section 4.3.3 deals with acoustic
amenity and the relevant design principle requires that non-residential
development is not to adversely affect the amenity of adjacent residential
development as a result of noise and hours of operation. This issue has been
addressed in relation to the controls contained within LEP 2001 at paragraphs
22-23 and is satisfactory subject to the imposition of conditions limiting the
hours of use of the sporting fields under floodlights.
30. Section 4.4.1 deals with access for
people with disabilities and as the proposal is for floodlighting only and does
not involve any change to the access arrangements for the park, the proposal is
considered to be acceptable in relation to this section and in relation to the
provisions of the Disability Discrimination Act.
31. Section 4.4.2 deals with safety and
security and the design principles include a requirement for effective
lighting. The provision of floodlighting and the resultant extended use of the
park is likely to reduce the use of the park for criminal activities such as
graffiti and vandalism and improve the general safety of the area by increasing
the times of use of the park and hence the casual surveillance of the area.
32. Section 4.5.1 deals with parking and
vehicular access and the relevant design principles require parking to be
provided onsite in sufficient number to cater for the use and minimize loss of
on-street parking. The park has sufficient onsite parking spaces, however the
access road to the car park was closed (ie gate shut and locked) at the time of
the inspection. To ensure parking occurs onsite and not in the surrounding
street network a condition of consent is recommended requiring that the gate to
the access road to the car park is open at all times of use of the sporting
fields under floodlights.
Sportsground
Plan of Management
33. McCoy Park is community land and is
categorized as a sportsground and a watercourse, with the portion of the site
in which the lighting towers are proposed, wholly categorized as sportsground.
34. As such the provisions of the
Sportsground Plan of Management (Sportsground POM) is relevant to the
assessment of the application. The Sportsground POM identifies a series of
management issues and Section 4.1 contains a matrix identifying objectives,
performance targets, means to achieve the targets and prioritization for each
management issue. The performance targets of relevance to the application are
addressed following:
35. Sportsground facilities meet the needs
of local communities – the means to achieve this target is to improve existing
facilities provided the development is permissible under the objectives of the
land category and the necessary approvals have been obtained. The use of the
site as a recreation facility is permissible with consent and once the consent
and construction certificate are obtained the second criterion will also be
satisfied.
36. Minimal adverse impacts upon
surrounding residents with Sportsground development and use – the means to
achieve this target include monitoring of noise issues, restricting
overdevelopment and unsuitable activities and facilitation of use of onsite car
parks. The use of the sports fields in the evening introduces potential noise
impacts due to both use of the sports fields and noise from persons coming to
and leaving the park. These concerns have been addressed previously by
recommending conditions that limit the hours of use to generally 9pm and 8pm on Sundays, requiring the
access to the car park in the park not to be gated and locked during use of the
sports fields under floodlighting and requiring the preparation of a complaints
handling mechanism. Subject to the implementation of these conditions it is not
anticipated that there will be unacceptable impacts on the surrounding
residences, however if such impacts occur there will be a suitable mechanism
with which to address the concern.
37. Maximise Sportsground usage through
Australian Standard floodlighting whilst ensuring minimal adverse impacts upon
residents and adjoining bushland – the means to achieve this target include
allowing only floodlights that meet Australian Standards for lux and light
spill, mound and landscape buffer zones to minimize the impact of light spill
where appropriate, ensure floodlights are extinguished immediately following
the conclusion of activities, investigate implementation of automated
floodlighting controls and monitor the use to ensure the floodlighting is not
used when the sports ground is not in use.
38. The light spill impact of the
floodlights is address in paragraph 20 of this report and the light spill is
acceptable without the need for landscape buffer zones or mounds. A condition
of consent is recommended in relation to the use of the floodlighting and
automation of the lighting.
CONSULTATION
External
Consultation
39. In accordance with Council’s
Notification Development Control Plan, the proposal was advertised between 1
August and 22 August 2007. No submissions were received
at the time of writing this report.
Internal
Consultation
40. The application was referred to
Council’s Infrastructure and Drainage Engineers and the following comments were
received.
40.1 The proposed light poles are located
within Council's Sportsfields in the higher ground which adjoins McCoy Park
Flood detention basin. Apparently the 1 in 100 year flood level with the basin
would be 28.15mAHD.
40.2 All electrical wirings including
accessories related to the proposed Light Poles have to be above the 1 in 100
year flood levels. Whilst other
underground cable/duck or similar have to flood proofed.
40.3 A condition to this effect is
included in the recommendation.
ISSUES
Impact
on Amenity of Adjoining Residents
41. The potential impacts of the
floodlighting on the residents within Edna Avenue, Highland Avenue and Paris Place are discussed at paragraphs
19-243 in relation to the considerations required under LEP 2001.
42. It is considered that subject to the
imposition of conditions requiring:
42.1 the floodlit use of the sports fields
to cease by 9pm on Mondays to Saturdays and 8pm on Sundays, and not to occur in
the mornings,
42.2 the opening of the gates to the
access road to the car park during the hours of use of the sports fields under
flood lighting, and
42.3 the compliance with the submitted
lighting report to prevent unacceptable lighting glare impacts upon the
adjoining residential properties
42.4 that the provision of floodlighting
will not have a significant detrimental impact on the amenity of surrounding
residents. Notwithstanding this assessment, given the potential for noise
impacts due to the use of the sports fields in the evening, a condition is
recommended requiring a complaints handling process to be set-up and for
information in relation to the process
to be provided to the users of the sports fields and the surrounding residents.
Visual
Impact
43. Whilst the proposed lighting towers are
very tall (i.e. 28m), they are very slim in design and as such the towers will
not be overly dominant features in the context of the park. The towers will be visible
from a number of properties and surrounding streets and from those locations
will not necessarily be seen in the context of the surrounding park, however it
is considered that the towers will not be an unacceptably visually intrusive
element.
Parking
Availability
44. The final concern with potential
impacts of the proposal to extend the use of the sports fields by the provision
of floodlighting is that the users may inconvenience surrounding residents by
parking in the residential streets of Edna Avenue, Highland Avenue and Paris Place.
45. In order to avoid this occurrence as
far as possible, a condition of consent is recommended requiring the gates to
the access road to the onsite car, which is accessed off McCoy Street, to remain open during use of
the sports fields under lighting.
Kerry
Gordon Planning Services
Independent Planning Consultant
Attachments:
|
1View
|
Locality Map
|
1 Page
|
|
2View
|
Aerial Plan
|
1 Page
|
|
3View
|
History of Development Application
|
1 Page
|
REFERENCE MATERIAL
|
Attachment 1
|
Locality Map
|
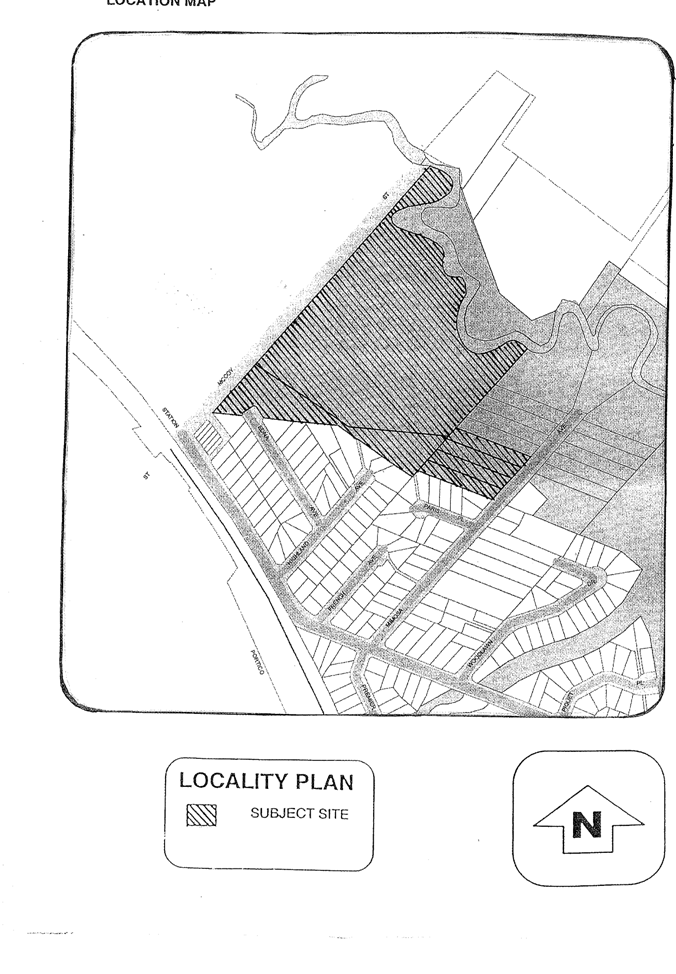
|
Attachment 3
|
History of Development Application
|
History
of Development Application
28 June 2007 – Development
Application lodged
1 August 2007 to 22 August 2007 – Application notified to adjoining properties
2 August 2007 – Kerry Gordon Planning Services engaged to
do an independent assessment of the application
8 August 2007 – Drainage comments received
25
October 2007 –
Infrastructure comments received
13
February 2008 –
Revised information regarding letter of compliance from Sylvania Lighting
Australasia Pty Ltd, lighting design and details emailed to Kerry Gordon
Planning Services
26 February 2008 – Kerry Gordon Planning Services completes
assessment of the application
|
Regulatory Council
|
14 April 2008
|
|
|
|
ITEM NUMBER 10.14
SUBJECT 33-35 Wigram
Street and 31 Allen Street Harris Park (Lots
2-5 DP 13579 and Lots 1 & 3 DP 315922) (Elizabeth Macarthur Ward) Location
Map - Attachment 1
DESCRIPTION Alterations and
additions to St Olivers Primary School
REFERENCE DA/1025/2007 - Submitted 26 November 2007
APPLICANT/S Catholic Education
Office - Diocese of Parramatta
OWNERS The Trustees of the
Roman Catholic Church - Diocese of Parramatta
REPORT OF Manager Development Services
|
PURPOSE:
To determine Development
Application No. 1025/2007 that seeks approval for alterations and additions
to the existing school.
This application has been referred to Council due to the site being listed as an item of Heritage under Schedule 6
(Part 2) of Sydney Regional Environmental Plan 28 (Parramatta). The listing relates to the Parish Church, Parish House and the St
Olivers Primary School building located at No. 33-35 Wigram Street Harris Park and the Parish
Cottage located at No. 31 Allen Street Harris Park.
|
|
RECOMMENDATION
That Development Application No. 1025/2007 be approved subject to standard
conditions.
Further,
that the objector be
advised of Council’s decision.
|
SITE AND LOCALITY
1. The subject sites are known as No. 33-35 Wigram Street and No. 31 Allen Street, Harris Park. The Parish Church, Parish House and an existing
St Olivers Primary School building and playground are located on the Wigram Street property. The Parish Cottage
and student amenities block is located on the Allen Street Property. The
Australian Conservatorium of Music is located between the two sites.
PROPOSAL
2. Approval is sought for the following works:
2.1 Construction of disabled access ramp to the western side of
the Church building that faces Allen Street. A wall will be constructed
adjacent to the ramp to shield the ramp from the street and a WC is proposed
inside the existing verandah.
2.2 Construction of a new disabled ramp and porch to the eastern
and northern elevations of the existing school building which faces Wigram Street. A wall will be constructed
adjacent to the ramp to shield the ramp from the street.
2.3 Both new walls will be constructed using face brick to match
the existing buildings.
2.4 Construction of a new verandah to the western elevation of the
school building to shield the canteen from the street.
2.5 Remodel the existing student amenities block at 31 Allen Street to replace the female bathroom
with a store room and provide three WC’s in the area previously occupied by the
male bathroom.
STATUTORY CONTROLS
Sydney Regional Environmental Plan 28 (Parramatta)
3. The sites are zoned Special Uses and
Residential 2(c). The proposed works are permissible with consent and
consistent with the objectives of the zone.
Harris Park Development Control Plan
4. The proposal is consistent with the objectives of the Plan.
CONSULTATION
5. The development application was
advertised between 16 January 2008 and 6
February 2008. One submission was received. The issues raised in the submission
are as follows.
6. ‘Concern is raised
that the development turns the existing female toilets into a store room thus
doing away with the male toilets. The configuration of the proposed toilets
suggests they would be female thus doing away with the male toilets, since the
meeting rooms as used by mixed groups out of school times and after school care
for boys and girls separate toilet facilities should be provided.’
7. The configuration of the proposed toilets with three
individual cubicles containing a wash basin and W/C suggest that the new
bathroom arrangement is not gender specific. Notwithstanding this opinion, the
issue raised in the submission relates to operational matters for the school to
consider rather than town planning considerations.
ISSUES
Heritage
8. The development application was
referred to Council’s Heritage Advisor for assessment as the site is listed as
a heritage item in Schedule 6 (Part 1) of SREP 28 (Parramatta).
Council’s Heritage Advisor advised that:
9. From a heritage perspective, the proposal is
acceptable, however, it is readily apparent that there are easier and visually
less prominent ways to
achieve similar effects.
10. An examination of the statement of
environmental effects shows that the applicant has considered alternative
options such as the use of steel balustrades for the disabled access ramps,
however these balustrades would not achieve the applicant’s objectives with
regard to addressing child protection issues. The proposed walls allow for the
separation of the church building from the playground whilst maintaining
disabled access into the church. The proposed works will ensure that parents
access the school from the north western corner of the site along Wigram
Street where secretarial staff will
control entry to the site by the use of a buzzer system linked to a gate at the
property boundary.
11. Accordingly, there are no objections to
the proposal on heritage grounds.
Jonathan Goodwill
Senior Development Assessment Officer
Attachments:
|
1View
|
Location Map
|
1 Page
|
|
2View
|
Plans and Elevations
|
3 Pages
|
|
3View
|
Heritage Inventory Sheet
|
1 Page
|
REFERENCE MATERIAL
|
Attachment 1
|
Location Map
|
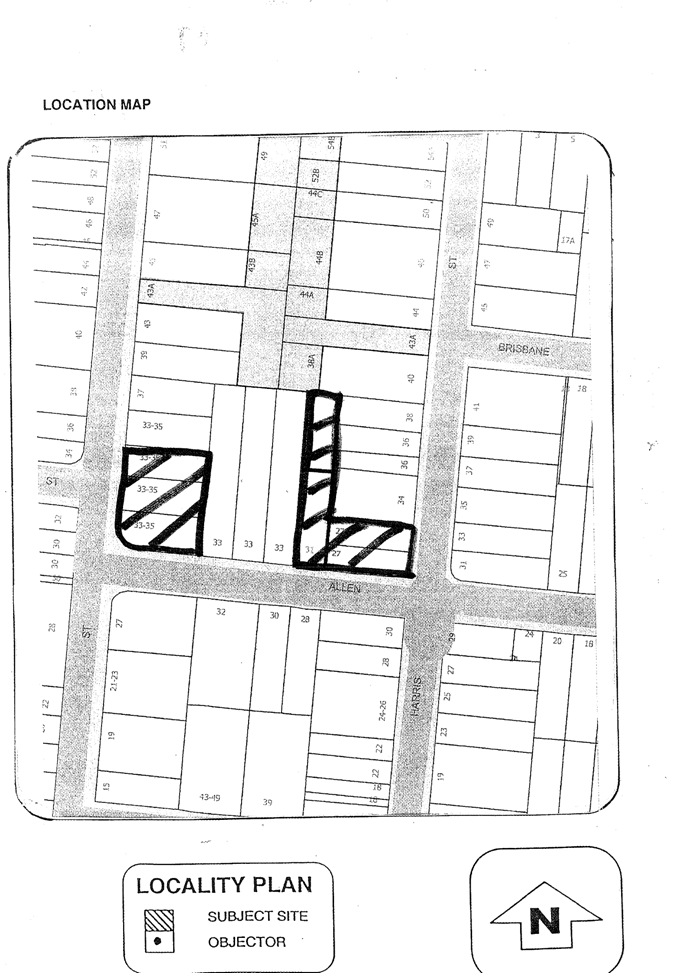
|
Attachment 2
|
Plans and Elevations
|
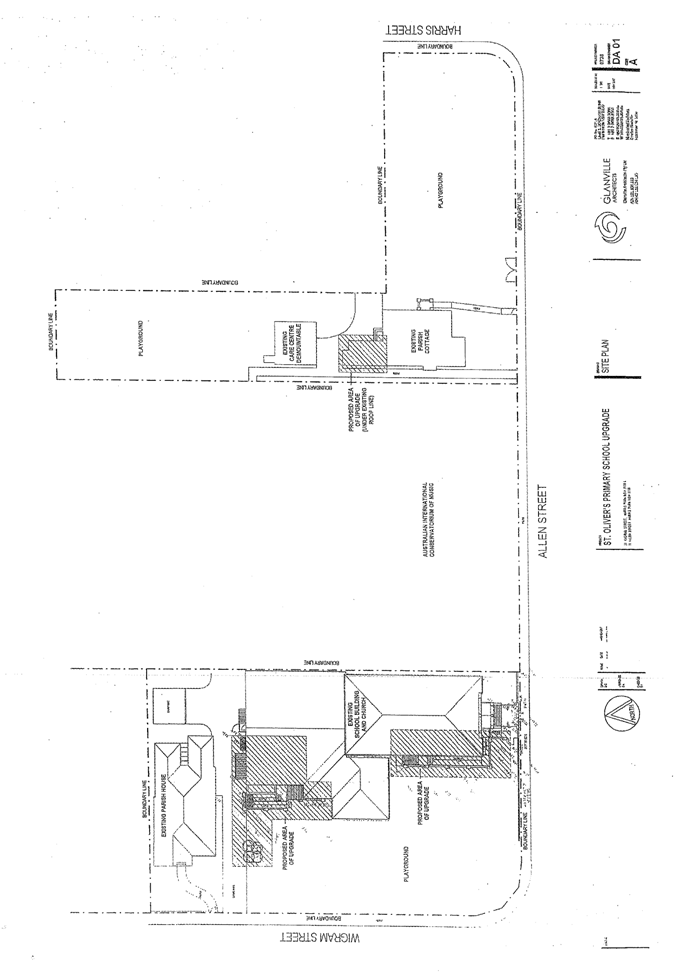
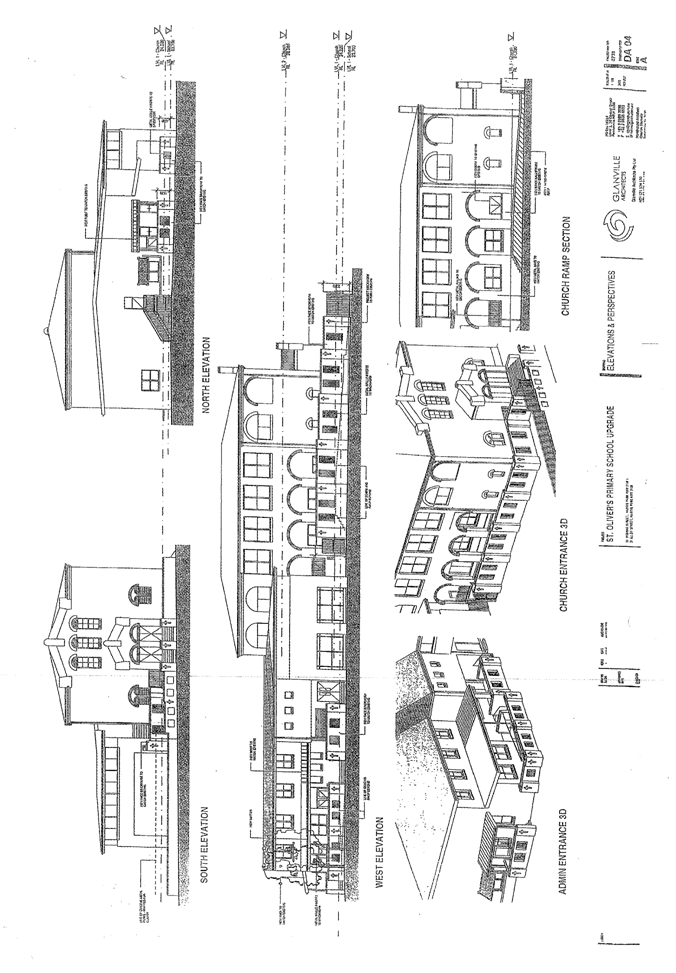
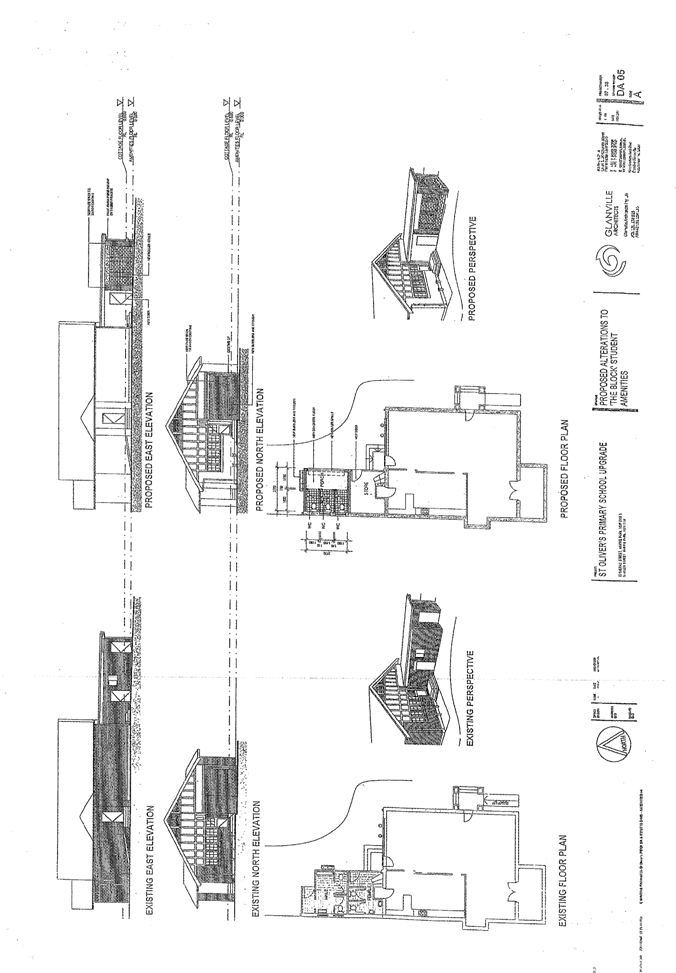
|
Attachment 3
|
Heritage Inventory Sheet
|
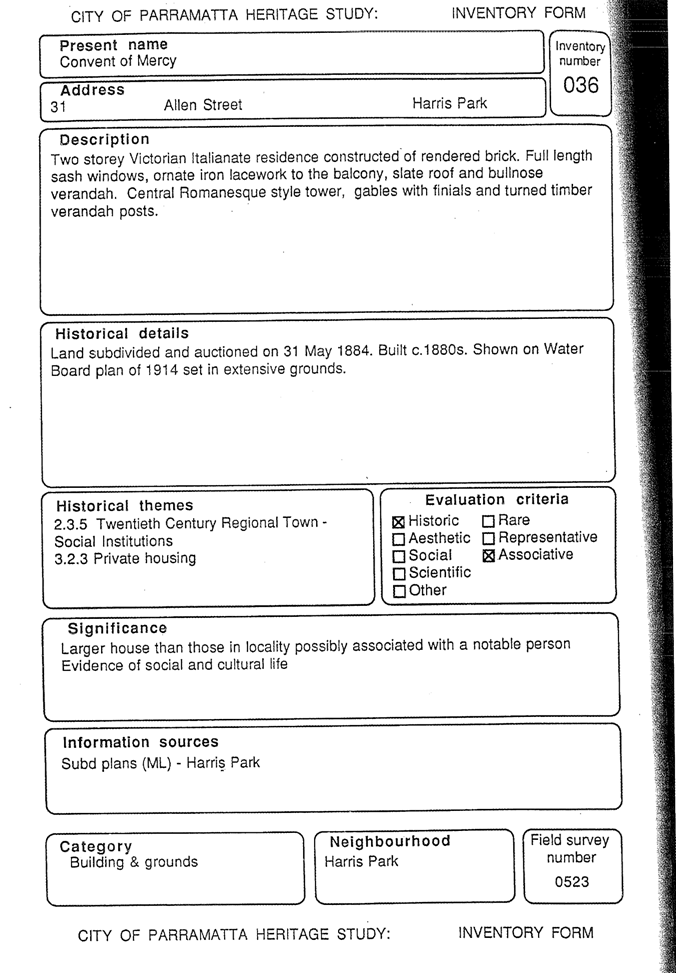
|
Regulatory Council
|
14 April 2008
|
|
|
|
ITEM NUMBER 10.15
SUBJECT 3-7/52 George
Street, Parramatta
(Lot 3 SP 21427, Lot 7 SP 32000) (Arthur Phillip Ward)
DESCRIPTION To fitout and use
the premises as a Thai Restaurant, including changes to the shopfront, and the
installation of two building identification signs.
REFERENCE DA/992/2007 - Submitted 16 November 2007
APPLICANT/S Jimmy Zhou
OWNERS Mr A P Kathestides
REPORT OF Manager Development Services
|
PURPOSE:
1. To determine Development Application No.
992/2007, which seeks approval to fitout
and use the premises as a Thai Restaurant, including changes to the shopfront, and the installation of two
building identification signs.
2. The application has been referred to
Council as the property is listed as a Heritage
Item of local significance under schedule 5 of the recently gazetted Parramatta City Centre LEP.
|
|
RECOMMENDATION
(a) That Council grant consent to Development
Application No. 992/2007 subject to standard conditions and the following
extraordinary condition.
1.
Further consent is to be obtained prior to the use of outdoor dining
amenities; and is to comply with the Parramatta City Council Outdoor Dining
Policy 2006.
Reason: To protect the amenity of the area.
|
SITE & LOCALITY
1. The site is known as 52 George Street, Parramatta. The site is located on the corner of George Street and Horwood Place. The immediate area is characterised by
retail shops, commercial buildings and is opposite the Roxy Theatre.
PROPOSAL
2. The application seeks approval for
the following works:
2.1 To use the premises as a Thai
Restaurant;
2.2 The internal fit out of the premises;
2.3 Installation of a mechanical exhaust
system.
2.4 Façade changes to the ground floor shop front.
2.5 Two
building identification signs including a non-illuminated
wall mounted sign (700mm x 700mm), and one under awning sign.
2.6 The business
proposes to operate with a maximum of six (6) employees and cater for a maximum
of 84 customers, seven days a week (10:00am-11:00pm, Monday to Sunday).
BACKGROUND
3. Development Consent No.1427/1998, was granted on 2
February 1999, for
a change of use to a pharmacy from a retail jeweller, including an upgrade to
the shopfront and associated signage.
3.1. The
gazettal of Parramatta City Centre Plan Local Environmental Plan 2007 was
gazetted on 21 December 2007. The plan contains a savings provision in
Clause 8, which states that if a development application has been made before
the commencement of the plan and the application has not been finally
determined before that commencement; the application is to be determined as if
the plan had been exhibited but had not commenced. Accordingly, the application
has been assessed against the controls of SREP 28.
STATUTORY CONTROLS
Sydney Regional Environmental Plan No. 28 (Parramatta)
4. The
site is located upon land zoned City Core Zone
(CityCentrePrecinct) under the provisions of SREP 28 – Parramatta and the use of a premise as a restaurant,
and associated signage are permissible in the zone with the consent of Council.
The proposed development is consistent with the objectives of SREP 28 – Parramatta.
Parramatta City
Centre LEP 2007
5. The site is located upon land within Zone B3 Commercial Core
and under the provisions of the Parramatta City Centre LEP 2007 and the use of a premise as a restaurant,
and associated signage are permissible in the zone with the consent of Council.
The proposed development is considered to satisfy the
relevant objectives.
CONSULTATION
6. In accordance with Council’s Notification DCP, owners of surrounding
properties were given notice of the application between the 27
November 2007 and 11
December 2007. No
submissions were received.
ISSUES
Heritage
7. The
development application was referred to Council’s Heritage Advisor for
assessment as the building is listed as a Heritage Item of local significance
under schedule 5 of the recently gazetted Parramatta City Centre LEP 2007.
The comments of Council’s Heritage Advisor
include:
“The amendments made to the proposed mechanical exhaust system provide a much
better solution, one that is supportable from a heritage perspective.”
Council’s Heritage Advisor initially raised concerns regarding the
location and colour of the proposed mechanical exhaust system and the potential
impact on the heritage item. Amended plans were requested to address the impact
of the proposed system and in the opinion of Council’s Heritage Advisor, the
amended plans suitably address the impact of the exhaust system from a heritage
perspective. Modifications to the design were made by enclosing the exhaust and
using colours being sympathetic to the heritage item to minimise its visual
impact. Therefore, Council’s Heritage Advisor has no objection to the proposal
subject to conditions of consent.
Noise
8. The
proposed change of use to a restaurant will have minimal impact on the
surrounding properties in regard to noise generated from the use of the site.
In this regard, given the locality of the subject site within the city centre
the noise emitted from the restaurant will be consistent with the surrounding
development and not create undue noise impacts on both the built and natural
environment. Furthermore, the subject site is not located on or adjoining
residential development.
Health
9. The
development application was referred to Council’s Environmental Health Officer
who has no objection to the proposal subject to conditions of consent.
Parking
10. As there are no alterations to the
existing building or an increase in the floor area, additional car parking provisions
are not required under the LEP. Furthermore, the site is located within the
Parramatta City Centre which
provides for generous car parking and public transport facilities within close
proximity.
Signage
11. The
proposed signage is considered to be compatible with the desired amenity and
visual character of the area, provide effective communication for its locality,
and provide signage that is of quality design and finish.
Lina Dababneh
Development and
Certification Officer
Attachments:
|
1View
|
Plans/Elevations-4 pages
|
|
|
2View
|
Colour Schedule- 1 Page
|
|
|
3View
|
Locality Map- 1 Page
|
|
|
4View
|
History of application- 1 Page
|
|
REFERENCE MATERIAL
|
Attachment 1
|
Plans/Elevations-4 pages
|
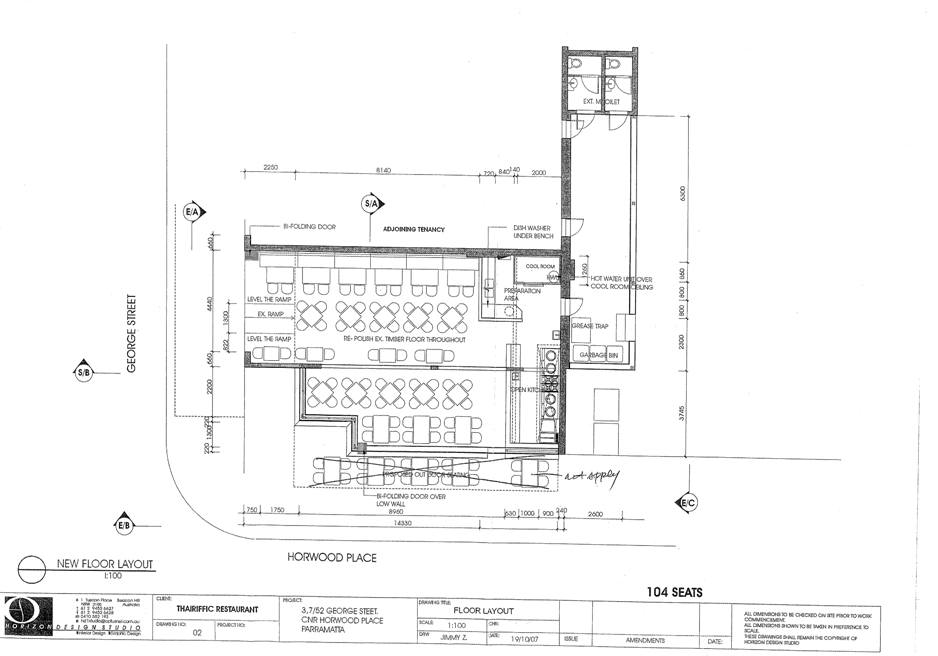
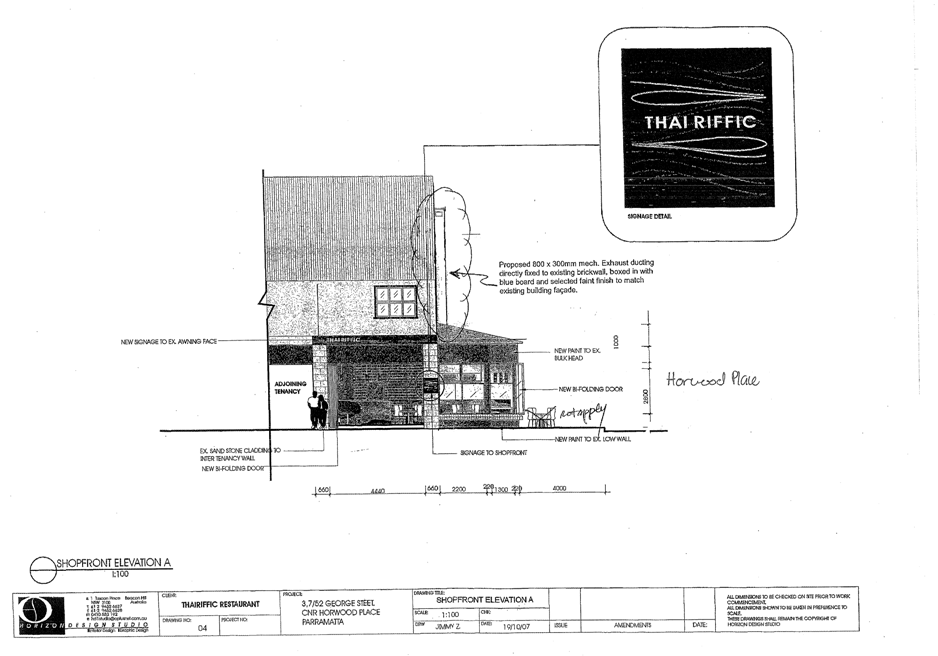
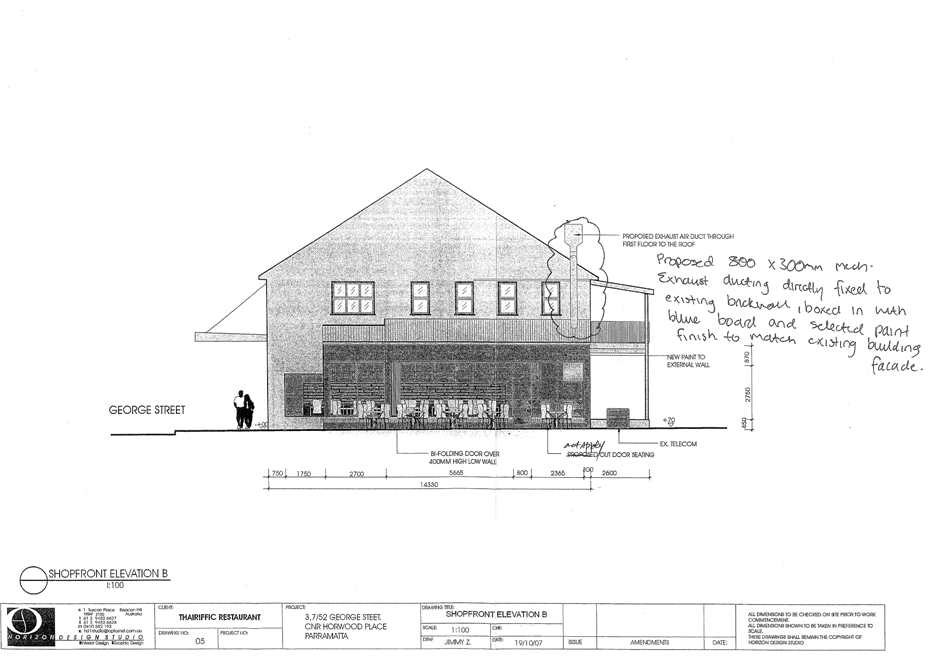
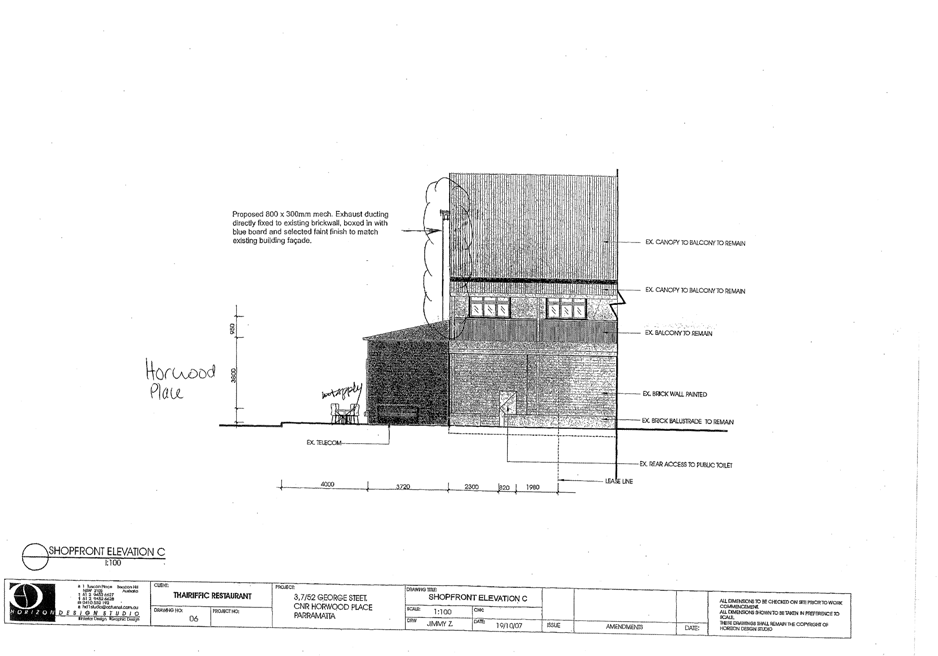
|
Attachment 2
|
Colour Schedule- 1 Page
|

|
Attachment 3
|
Locality Map- 1 Page
|
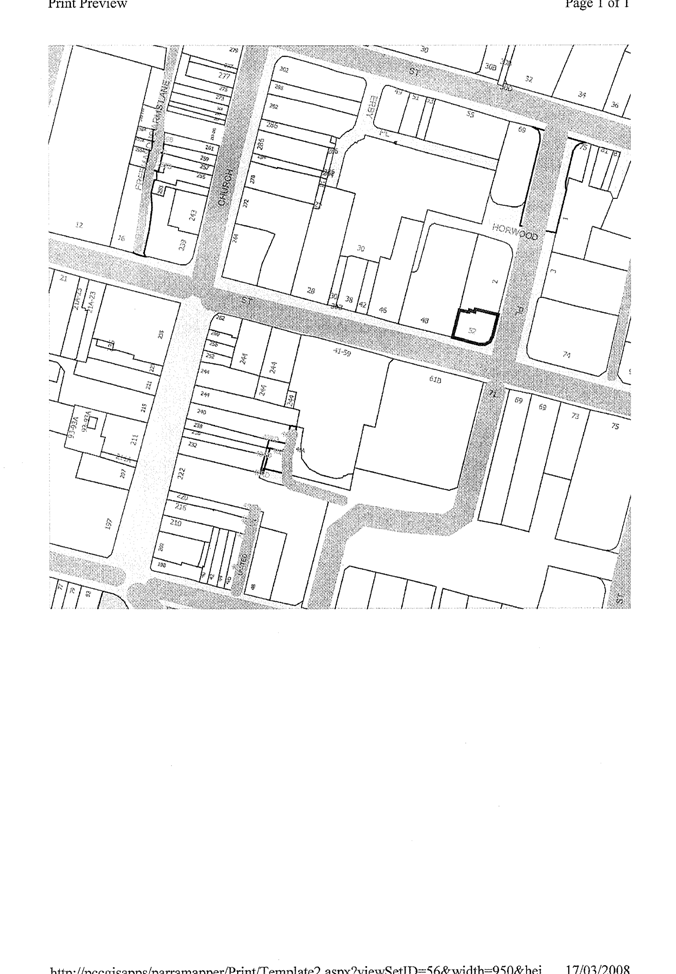
|
Attachment 4
|
History of application- 1 Page /
|
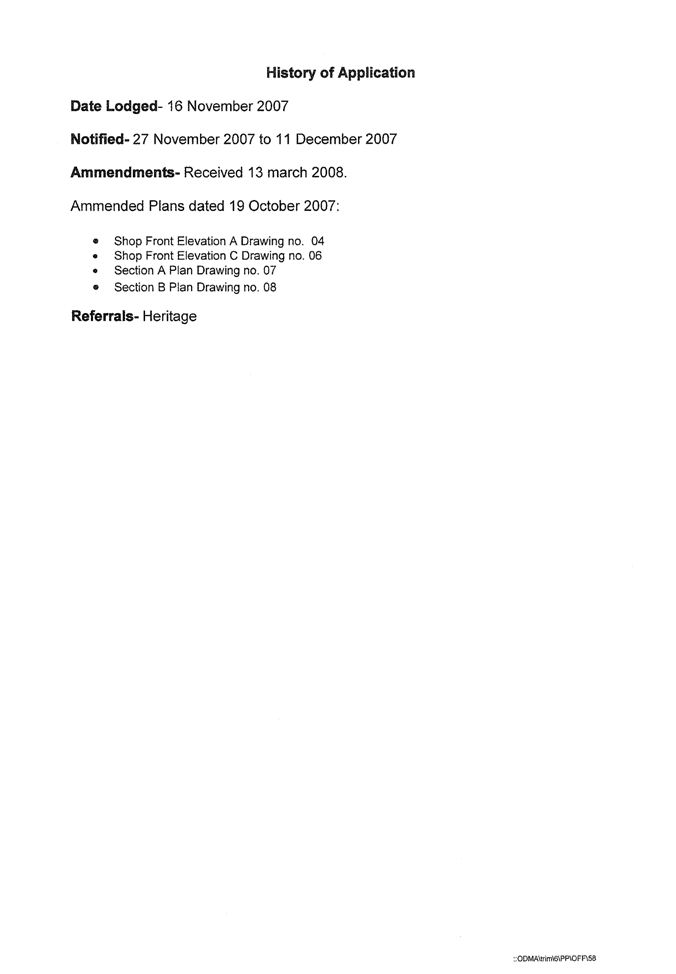
|
Regulatory Council
|
14 April 2008
|
|
|
|
ITEM NUMBER 10.16
SUBJECT 73 Marion Street, Harris Park
(Lot 8 DP 2114) (Elizabeth Macarthur Ward)
DESCRIPTION The erection of two
building identification signs on an existing Medical Centre.
REFERENCE DA/1035/2007 - Submitted 29 November 2007
APPLICANT/S Ozedocs Pty Ltd
OWNERS Ozedocs Pty Ltd
REPORT OF Manager Development Services
|
PURPOSE:
1. To determine Development Application
No. 1035/2007, which seeks approval to the erection of two building
identification signs on an existing Medical Centre.
2. This application has been referred to
Council as the site is listed as a Heritage Item in Schedule 6 (Part 3 –
Local Significance) of SREP 28.
|
|
RECOMMENDATION
(a) That
Development Application No. 1035/2007, which seeks approval for two identification signs, be
approved, subject to standard conditions and the
following extraordinary condition.
1.
The background colour of the proposed under awning sign and notice board sign
are to be modified so as to be beige or off-white tone. Details of the olours
are to be submitted to the satisfaction of the PCA prior to the issue of the Construction Certificate.
Reason:
To protect the amenity of
the area.
(b) Further,
that objectors be notified of Council’s decision.
|
SITE & LOCALITY
1 The subject site is known as 73
Marion Street, Harris Park. The site is located on
the southern side of Marion Street
with a frontage of approximately 9 metres. The immediate area is characterised
by retail shops, restaurants, multi-unit housing and a medical centre.
PROPOSAL
2 The application seeks approval for the
removal of the existing free standing sign to the front of the property
presenting to Marion Street,
and the installation
of a non-illuminated under awning and notice board sign to the façade of the
building.
2.1 The signage details include:
· one (1) 2500mm x 500mm under awning sign; and
· one (1) 580mm x 580mm sign.
2.2 The applicant originally proposed an
illuminated under awning light box sign and a wall mounted sign measuring
2500mm x 500mm and 1200mm x 580mm. Following discussions with the applicant, the
proposed signage was amended as described in paragraphs 2 and 2.1 above.
BACKGROUND
3. Development Consent No. 911/2005 was
issued on 10 April 2006 for alterations and additions to a heritage listed
building and for the use as a medical centre with associated signage including
an illuminated light box under awning sign presenting to Marion Street, and an
illuminated light box wall mounted sign to the rear of the premises with
dimensions of 1060mm x 600mm.
3.1 A site inspection revealed that existing
signage on the site consists of a non-illuminated free standing sign with
dimensions of 1000mm x 500mm presenting to Marion
Street, which is proposed to be removed with this
application.
STATUTORY CONTROLS
Sydney Regional
Environmental Plan No. 28 (Parramatta)
4. The
site is located upon land zoned Business
Zone (HarrisParkPrecinct) under
the provisions of SREP 28 – Parramatta. Signs are permissible in the zone with the consent of Council. The
site is a listed Heritage Item in Schedule 6 (Part 2) of SREP No. 28. The proposed development is consistent with
the objectives of SREP 28 – Parramatta.
Harris Park DCP 2002
5. The
development application is satisfactory having regard to the relevant matters
for consideration under the Harris Park Development Control Plan 2002.
CONSULTATION
6. In
accordance with Council’s Notification DCP, owners of surrounding properties
were given notice of the application between the 15 January and 29 January 2008. In response, one
submission was received. The issues raised in the submission are discussed
below.
Impact of the light box sign
on the existing character of the area.
7. Concern is raised
regarding the impact of the proposed light box sign presenting to Marion Street.
8. Amended
plans were requested to address the impact of the signage on the Heritage
Listed building and surrounding development.
In response, amended plans were received which suitably addressed the
impact of the proposed signage on the character of the area. The amendments
made include:
· Modifying the light box sign to a
non-illuminated under awning sign; and
· Reducing the dimensions of the wall mounted sign from 580mm x 1200mm to
580mm x 580mm.
Permissible signage for the Heritage listed
Building
9. Concern
is raised regarding the permissibility of the development. The site is a
Heritage Listed Building of local significance as listed in Part 2 of
Schedule 6 of Sydney Regional Environmental Plan No. 28 (Parramatta).
The SREP states that development in
heritage areas involving the erection or display of signage (including advertising) is permitted given that
development consent is granted. Furthermore,
the Council as the consent authority must be satisfied that the signage
is compatible with the desired amenity and future character of the area,
provides effective communication suitable to the location, and is of high
quality design and finish. It is
considered that the proposal has been amended to satisfy the relevant
objectives of SREP No.28 as the size,
locality and quality of the proposed under awning and notice board sign are
suitable for the use of the site as a Medical Centre. Furthermore, Council’s
Heritage advisor raises no objection to the signage, subject to colour
modification to be more sympathetic with the colours and materials of the
building.
ISSUES
Heritage
10. The development
application was referred to Council’s Heritage Advisor for
assessment, as the site is a
listed Heritage Item in Schedule 6 (Part 2) of SREP 28. Council’s Heritage
Advisor supports the amended signage subject to a condition requiring
background colours of the signage to be of beige or off-white tones.
Accordingly, there are no
objections to the proposal on heritage grounds.
Lina Dababneh
Development and
Certification Officer
Attachments:
|
1View
|
Plans/Elevation- 3 Pages
|
|
|
2View
|
Locality Map- 1 Page
|
|
|
3View
|
History of application- 1 Page
|
|
REFERENCE MATERIAL
|
Attachment 1
|
Plans/Elevation- 3 Pages
|
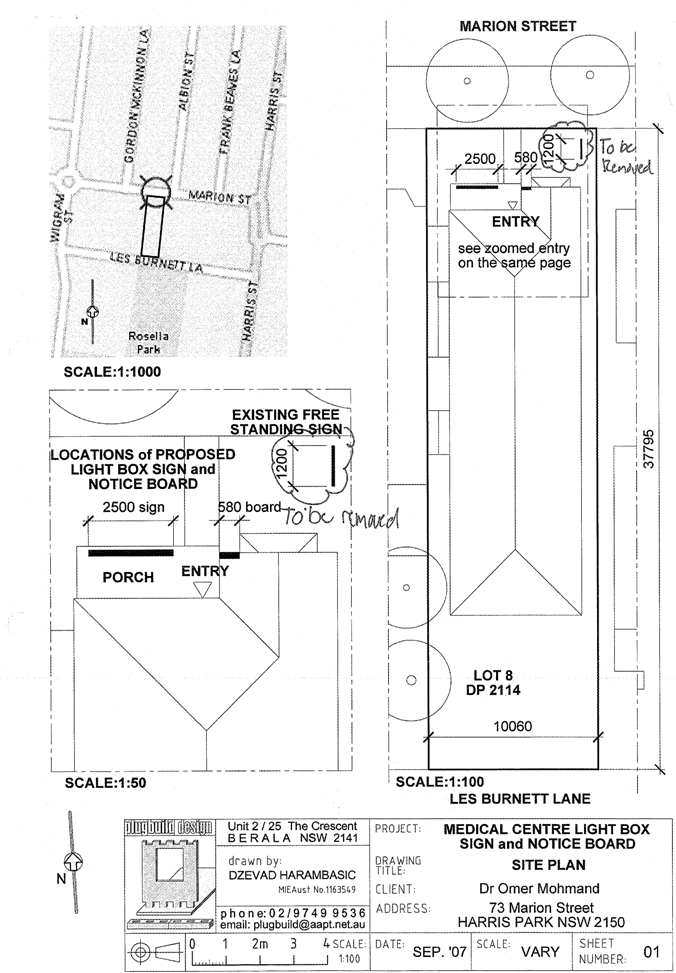
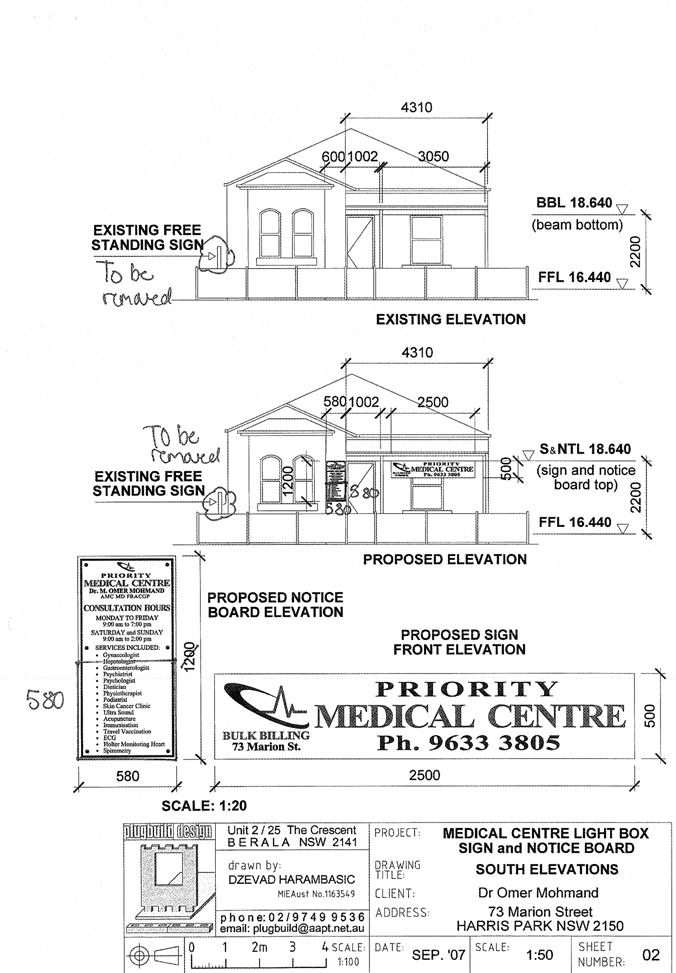
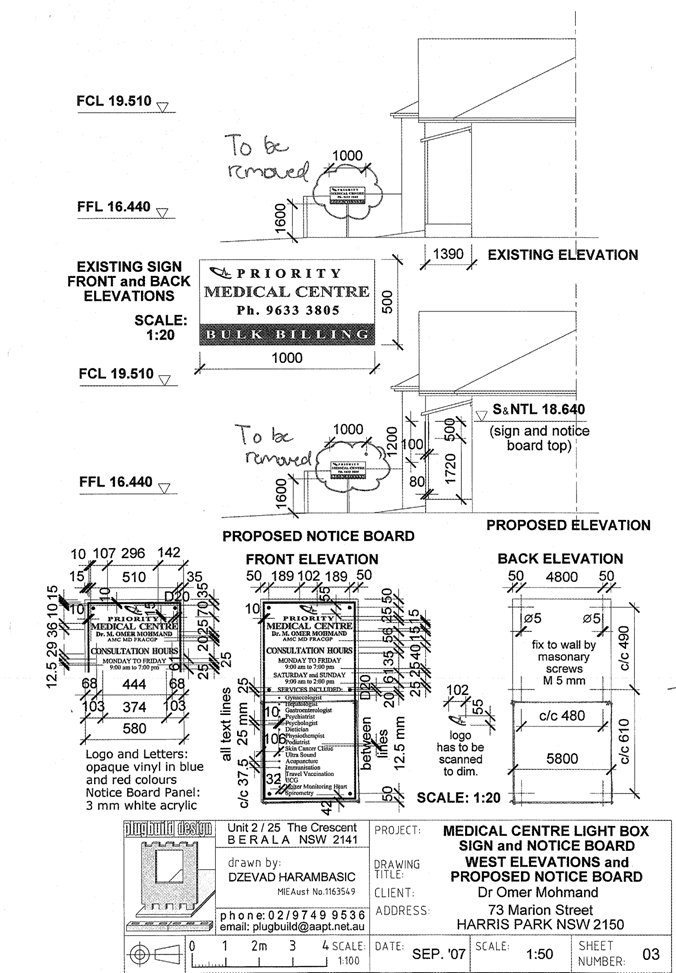
|
Attachment 2
|
Locality
Map- 1 Page
|
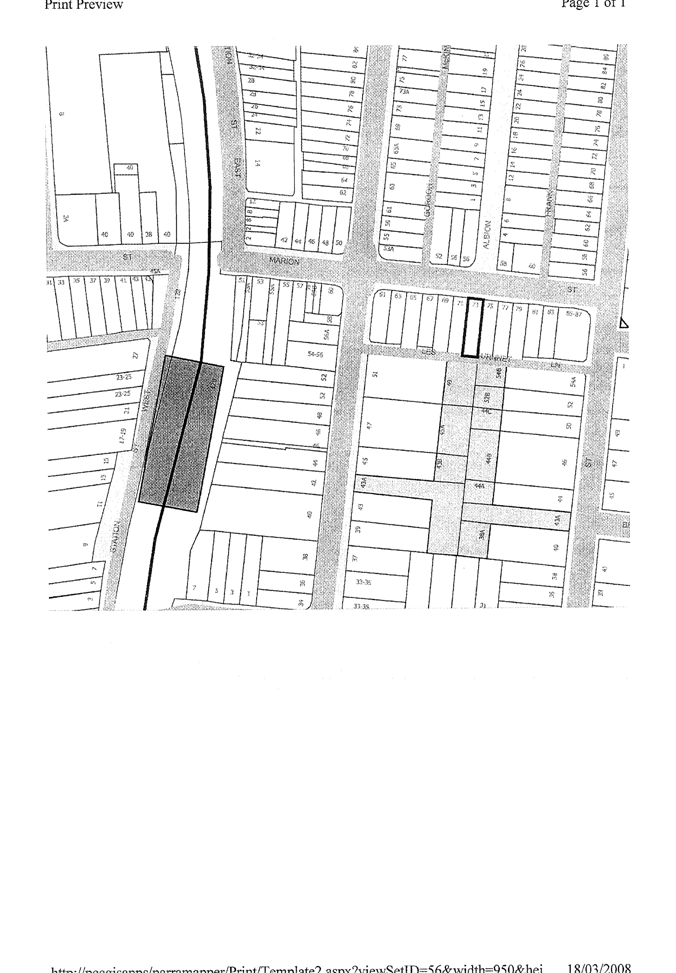
|
Attachment 3
|
History of application- 1 Page
|
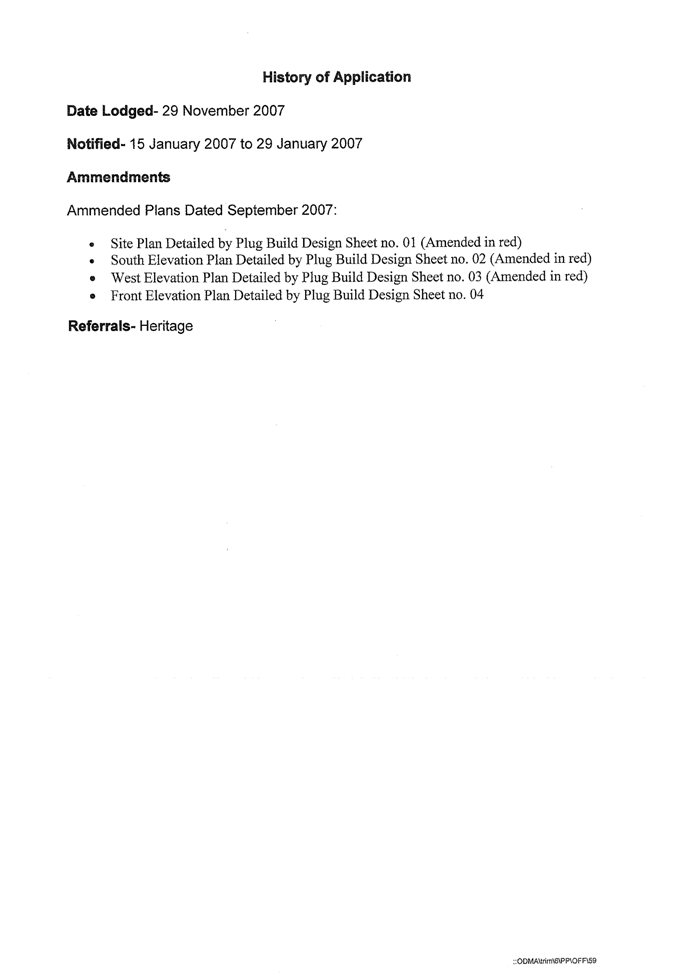
|
Regulatory Council
|
14 April 2008
|
|
|
|
ITEM NUMBER 10.17
SUBJECT 2 Stewart Street (corner Marsden Road), Ermington
DESCRIPTION Further report -
Development Application No.43/2007 that seeks approval for demolition, tree
removal, restoration of a heritage-listed building and the construction of a
new building that will be used as a multi-purpose community facility.
REFERENCE DA/43/2007 -
Submitted 25 January 2007
APPLICANT/S ProjectVision
OWNERS Vedanta Centres of
Australia Limited
REPORT OF Manager Development Services
|
PURPOSE:
To provide Councillors with a
response to the resolution of Council dated 10
December 2007, where the development application was deferred, and to
determine Development Application No. 43/2007 for demolition, tree removal,
restoration of a heritage-listed
building and the construction of a new building that will be used as a
multi-purpose
community facility. A copy of the Manager Development Services Report to
Council, and all of its attachments, is included at Attachment 1.
|
|
RECOMMENDATION
(a) That the application be approved subject to standard, and
the following extraordinary, conditions:
1. The existing median island on Marsden Road is to be extended beyond the
access point to prevent right turns from the driveway. The applicant shall
discuss this matter directly with the RTA.
Reason: To satisfy the requirements of the RTA.
2. Provision must be made to accommodate all vehicles
associated with demolition and construction activities as the use of Marsden Road and Stewart Street for this purpose is not
permitted.
Reason: To ensure that traffic flow is not unduly affected.
3. Existing parking restrictions must be retained and
existing ‘NO PARKING’ along the frontage of the development site is to be
replaced with ‘NO STOPPING’ restrictions. This restriction shall be
implemented prior to the commencement of any demolition works on site.
Reason: Safety purposes and to comply with RTA requirements.
4. The proposed deck adjacent to the western boundary of the
site is to be used in association with the day to day needs of the residents
of the premises and not to be used for gatherings, activities, entertainment
or any other use associated with the community facility. The proposed timber
screening of the deck shall have a height of no less than 1.5 metres above
the finished floor level of the deck.
Reason: To protect the privacy of the adjoining residents.
5. The hours of operation of the proposed activities shall be
limited to the following:
|
Group
|
Activity
|
Volume/Hours
|
|
Children
|
Story-telling
& Indian music
|
25 children per week,
between the hours of 8.00am and 8.00pm Sundays to
Thursdays and 8.00am to 9.00pm Fridays and Saturdays.
|
|
Youth
|
Youth forums
|
20 persons per week between 8.00am and 8.00pm Sundays to
Thursdays and 8.00am to 9.00pm Fridays and Saturdays.
|
|
Adults
|
Yoga
|
Twice weekly evening
classes. 15 person maximum. 7.30pm to 9.00pm.
|
|
General
|
Yoga philosophy*
|
Once per week, 60 persons
maximum. 7.30pm to 9.00pm.
|
|
General
|
Meditation
|
Every evening. 10-15 persons
maximum from 7.30pm to 9.00pm.
|
|
General
|
Counselling
|
Daytime. Maximum 6 persons
at any one time.
|
|
General
|
Birthday vigil*
|
4 times per year, 60 persons
maximum. Residents within 100m radius of the site to be advised by
letter-drop 2 weeks prior to the event detailing the theme of the event and
the proposed duration.
|
|
General
|
External Amplified music
|
Only in association with the
4 x birthday vigils, but to no later than 9.00pm (8.00pm if on a Sunday)
|
* The Yoga Philosophy classes and birthday vigils are NOT
to be held on the same day.
6. The bin store and store room adjacent to proposed Unit 9
are to be deleted. The bin store to be located in the basement carpark with
details to be provided in the construction certificate.
Reason: To protect the heritage integrity of the dwelling.
7. The proposed gazebo structure shall be deleted from the
proposal.
Reason: To protect views to and from the site.
8. No greater than 15 persons shall reside on the premises at
any one time. ‘Residing’ shall include short term and long term
accommodation.
Reason: To comply with the terms of this consent.
9. In relation to the removal of Tree No.1, the Ring-Tailed
Possum currently residing in the tree shall be rescued and relocated by an
experienced person or a group such as WIRES, prior to the removal of the
tree.
Reason: To allow the possum to be relocated.
10. The premises is only to be used in association with the
Community Facility and is not to be used as backpacker’s accommodation, a
hotel or a boarding house.
Reason: To ensure compliance with
the terms of this consent.
11. A permit under the Section 140 of the NSW Heritage Act (or
an exemption from seeking that permit) shall be obtained prior to the issue
of a Construction Certificate.
Reason: Having regard to potential
archaeological finds.
(b)
That the objectors be advised of
Council’s decision.
|
BACKGROUND
1. This development application was
deferred by Council at its meeting of 10 December 2007, in accordance with the
following resolution:
1.1 “That consideration
of the application be deferred pending a further report addressing the
following issues:-
- The erection of
height poles on the premises denoting the proposed location of the new building
and the possibility of a contact point being arranged to enable Councillors to
view the poles.
- A methodology to
ensure both aspects of the development application are carried out
simultaneously, being the restoration of the heritage item and construction of
the new building.
- The reasons for the huge
industrial gas meter located on site.
1.2 That the applicant be required to lodge the
requirements detailed in Conditions 14, 15, 16, 17, 19 and 20 of the Manager
Development Services Report No. 230/2007 prior to the matter again coming
before Council.
1.3 That in the meantime, the application be
referred back to the Parramatta Traffic Committee for further consideration.
1.4 Further, that in the event of Council receiving similarly
tardy replies from utilities, such as in this instance from the Roads and
Traffic Authority, the General Manager be given delegated authority to pursue a
response through the local Member of Parliament.”
2. The applicant was required to respond
to Items 1.1 and 1.2 above. These issues are outlined below in the assessment
undertaken by Council’s Heritage Consultant.
3. The proposal was referred to the
Traffic Committee who met on 14
April 2008.
At the time of preparing this report, the Committee had not met. Any
comments in addition to those provided by the RTA and Council’s Traffic
Engineer will be the subject of a memorandum to Councillors and extra-ordinary
conditions of consent if necessary.
4. The concerns raised in relation to the
timeliness of replies from external authorities has been noted.
5. The applicant and representatives met
with the Lord Mayor and the Manager Development Services on-site on 22 January 2008 to
discuss the resolution of Council and to view the height poles. A further
meeting was held on 13
February 2008 where the Ward Councillors inspected
the site and the height poles.
ISSUES
Heritage
6. The
applicant has submitted amended plans and an additional report in response to
recommended Conditions 14, 15, 16, 17, 19 and 20. Council’s Heritage Consultant
has undertaken an assessment of the amended plans and provided the following
comments:
6.1 In general, I am supportive of the plan
and program of the new use, alterations and additions to the property of 2 Stewart Street.
6.2 The current proposal has been subjected
to careful scrutiny of details and some minor modifications. In its current form, in my opinion it has an
acceptable level of impact on the overall heritage values of the place.
6.3 In my opinion, these major aspects of the proposal are positive:
- The renewed ongoing use of the currently
vacant house,
- Subsequent regular occupation and maintenance,
- Proposed conservation works,
- Proposed restoration of the historic
features, including verandah detailing.
6.4 The following major aspects of the
proposal are of a generally acceptable level of impact:
- Proposed additions of the hall and residential
units.
6.5 The following major aspects of the
proposal are of generally neutral impact:
- Proposed enclosing of the verandah in
glass and (partially) weatherboard.
6.6 The following major aspects of the
proposal are of generally acceptable impact:
- The non-transparent sections of the
property fence, particularly in places where it is above 1.2m high; however,
this fence was modified to allow the applicants to achieve maximum of their
request for privacy, while allowing majority of the building to remain visible
from the public domain, and is thus acceptable in the overall outcome.
6.7 The following major aspects of the
proposal were modified further to my earlier objections:
- It was agreed that the encroachment of
parts of the additions to the line of lesser setback than that of the existing
building shall be removed, and
- It was agreed that the gazebo
structure shall be deleted from the proposal.
6.8 It is also noted that the following
negative impact remains:
- the added basement level and the associated access ramp as a
result of the additional demand for parking associated with the use.
6.9 The applicant’s architect has indicated
that the basement addition is a breaking point of the project, and this point
was taken into account. It is considered
that the positive aspects of restoration and reconstruction works would
mitigate the negative impact of this aspect of the proposal.
6.10 The applicants have recently submitted
details of reconstruction and conservation works, including proposed works to
the verandah, significant rainwater tank and fence, and the updated building
plans, all of which I deem suitable to be accepted and included in the
approval.
6.11 In my opinion, you should thus recommend
approval of the proposed works subject to the following conditions:
- A permit under the Section 140 of the NSW Heritage Act (or
an exemption from seeking that permit)shall be obtained prior to issue of the
Construction Certificate;
- As discussed earlier, the proposed
storeroom and garbage bins room facing Stewart Street (northwest site corner)
should be deleted from the proposal; and
- As discussed earlier, the proposed
gazebo structure shall be deleted from the proposal.
Height poles
7. The
applicant has erected height poles on the site. These are shown on the attached
submission prepared by the consultants acting for the applicant. An open
invitation was extended to Council to view the height poles at any time. These
are visible from the street.
8. It is
understood that a number of Councillors undertook inspections of the site
following installation of the height poles, including the Lord Mayor on 22 January 2008 and other Councillors on 13 February
2008,
according to advice received from the applicant.
Methodology – preservation and
construction
9. The
applicant has submitted information outlining exactly what work needs to be
undertaken to preserve the item and carry out the works. However, the
methodology has not been completed as, according to the applicant:
9.1 Funds need to be raised for the project
which is difficult prior to determination of the development application. In
other words, without a “bankable development consent” funding is limited.
10. The attached
brochure highlights the funding required to undertake restoration of the
building and the amended plans clearly depict the extent of all new works
proposed.
Condition 14
Condition
14 of the recommendation in the previous report states:
11. Prior to works commencing, the applicant
is to furnish Council with detailed plans relating to the preservation and use
of the cistern (well) adjacent to the northern and western boundaries of the
site. The Engineer’s details and specifications stated on the plans are to be
submitted to Council, as are details regarding fencing off this area and the
protection of visitors to the site (particularly children).
12. The applicant has responded to this by
amending the plans to show the proposed treatment of the existing well, which
will be covered with restricted access for maintenance only. No fence is
required around this area.
13. As
this information has been subsequently provided, this condition is no longer
required.
Condition 15
Condition
15 of the recommendation in the previous report states:
14. Prior to the issue of a construction
certificate, a detailed Schedule of Works should be submitted to confirm the
extent of all maintenance, conservation and reconstruction works that are to be
undertaken.
15. The applicant
has responded to this by submitting additional detail and amended plans
highlighting the extent of work required. The works extend to the new roof,
electrical works, plumbing & drainage, kitchen & bathroom fitout, light
fittings, hardware (doors and windows), fireplaces and painting.
16. As
this information has been subsequently provided, this condition is no longer
required.
Condition 16
Condition
16 of the recommendation in the previous report states:
17. The detail of the proposed structure above
the historic tank (aka cistern or “well”) should be submitted for the Council’s
approval prior to the issue of a construction certificate. This will include
appropriate measures to protect the historic tank fabric as per the
recommendations of the archaeological report and the Structural Engineer.
18. The applicant has responded to this by
submitting amended plans providing additional detail depicting the proposed
treatment of the existing well, which will be covered with restricted access
for maintenance only. No fence is required around this area.
19. As
this information has been subsequently provided, this condition is no longer
required.
Condition 17
Condition
17 of the recommendation in the previous report states:
20. The proposed masonry wall to Stewart Street and Marsden Road shall be deleted. A boundary fence of alternate design, materials
and lower height, allowing better views to an from the item, would be
considered by Council.
21. The applicant responded to this by
revising the fence treatment around the perimeter of the site fronting Stewart
Street and Marsden Road
and providing further detail. The fence is proposed to be a series of brick panels behind a hedge
type planting, with a low brick wall in front. These panels alternate
forward and backwards, with the aim of providing visual interest and
articulation as well as strength. The brick capping on the top will add a
shadow line intended to add further interest.
22. The
section of the fence which fronts the main garden area and also the Stewart
Street entry has been lowered to 1.2 metres, while the only section proposed to
remain at 1.8 metres is the section in front of the house itself, where issues
of privacy and noise are critical due to the very close proximity to the street
and the raised level of the footpath and carriageway. The covered entry gates
have been deleted as the applicant suggests that these only make sense with
having the 1.8 metres tall fence on either side, a situation no longer
applicable.
23. As
this information has been subsequently provided, this condition is no longer
required.
Condition 19
Condition
19 of the recommendation in the previous report states:
24. Details of the proposed reconstructed and
interpretively reconstructed verandah detailing should be submitted for
Council’s approval prior to the issue of the construction certificate.
25. The applicant responded to this by submitting
amended plan detail highlighting the proposed treatment of the verandah
infills. This drawing provides the finer detail of the proposed verandah infill
and indicates the separation between the original and added structure.
This information was
required under Conditions 19 and 20 of Council’s resolution
Condition 20
Condition
20 of the recommendation in the previous report states:
26. Details of the proposed verandah glassing
(glazing) on all elevations, including details of contact areas between new and
old fabric, shall be submitted for Council’s approval prior to the issue of the
construction certificate. This part of the proposal should be fully reversible
to allow for potential re-opening of the verandah in the future.
27. The applicant
responded to this by submitting the detail described in Paragraph 33 and plans
included at Attachment 2.
28. The submitted
plans and documentation are satisfactory and are considered to address
Council’s Resolution of 10 December 2007. Accordingly, this condition is
no longer required.
Submission
29. Since the
Manager Development Services previous report of 10
December 2007, a further submission has been received in relation to the
proposal.
30. The
submission is from Ryde City Council, is generally supportive of Parramatta
Council officer’s recommendations and requires no additional comment, other
than that the Council has been notified of the revised fencing detail as
requested.
31. “Further to Council’s heritage comments on
this matter, we support Parramatta Council’s development application
recommendations numbers 17, 18, 19 and 20 regarding the restoration and
curtilage of the heritage item at 2 Stewart Street, Ermington.
32. In our previous comments, we stated that the
road reservation of Marsden Road and the contours of the site at 2 Stewart
Street are such that the proposed works will have minimal visual impact on the
‘in the vicinity’ heritage items in Ryde Council’s area. As we noted,
particularly the items at 135 Marsden Road and Brush Farm Park Conservation Area.
33. The recommendations to delete the proposed
masonry wall around the Marsden Road-Stewart Street boundaries will ensure that the landscape of the precinct will be
maintained. The alternate lower fence will protect the setting of the item at 135 Marsden Road, 2 Stewart Street and also the item at 146 Marsden Road (the Lauriston Reception Centre) and allow views in and out of
the site. Please will you inform Council of the details of the proposed
alternate fence for this location when this is submitted.”
Alan
Middlemiss
Senior
Development Assessment Officer
Attachments:
|
1View
|
Manager Development Assessment's Report to Council 10 December 2007
(and attachments)
|
46 Pages
|
|
|
2View
|
Additional information and plans
|
22 Pages
|
|
REFERENCE MATERIAL
|
Attachment 1
|
Manager Development Assessment's Report to
Council 10 December 2007 (and attachments)
|
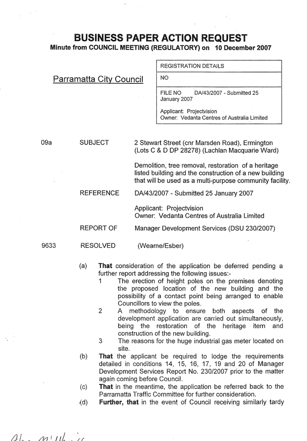
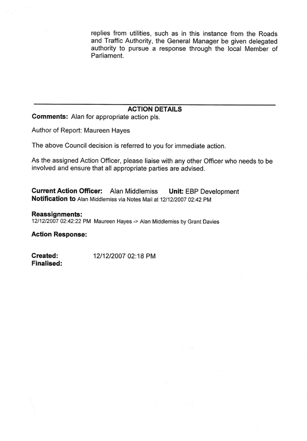
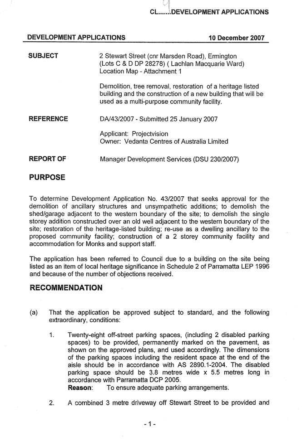
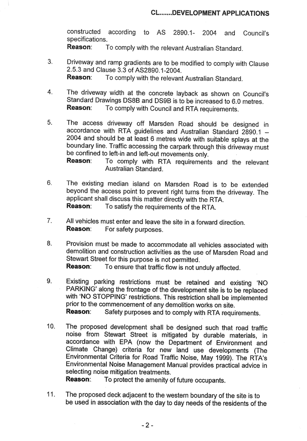
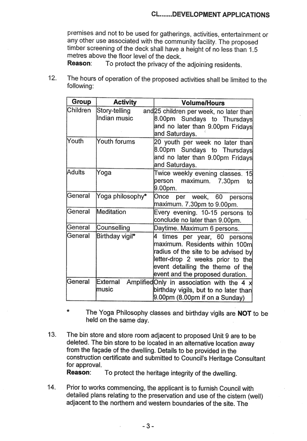
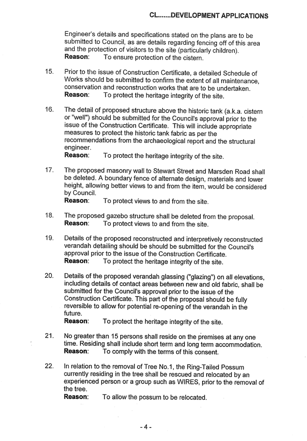
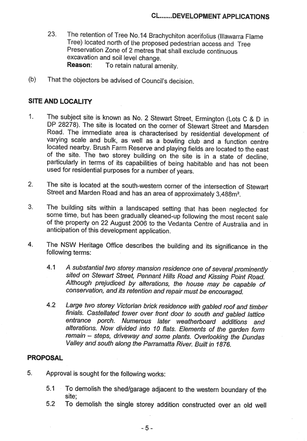
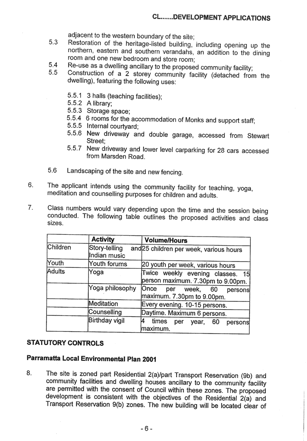
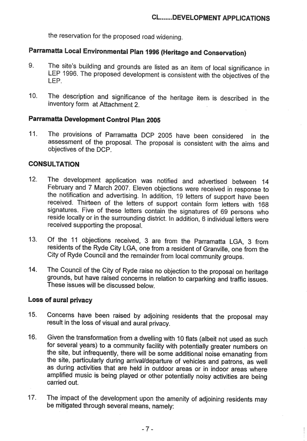
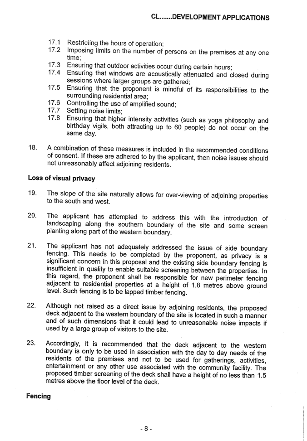
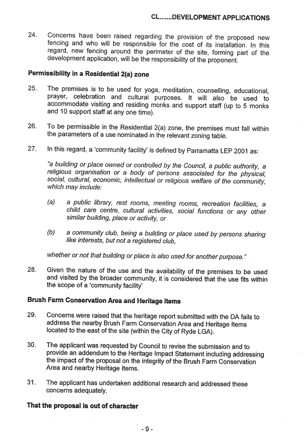
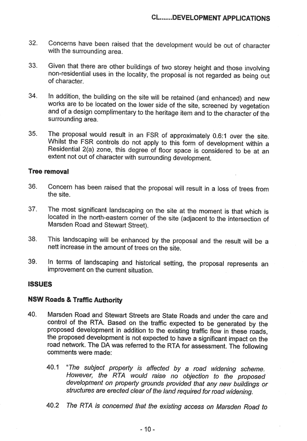
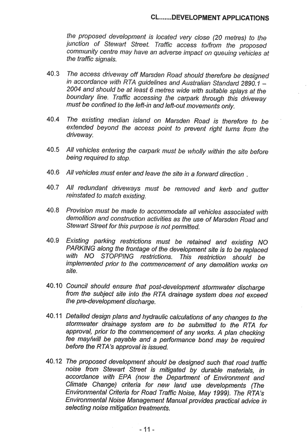
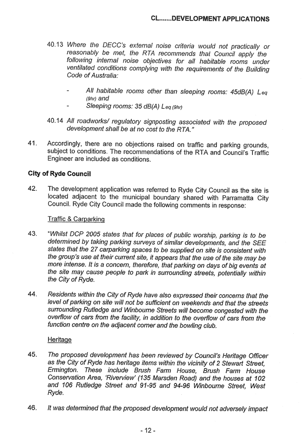
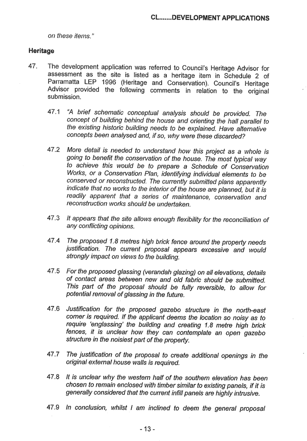
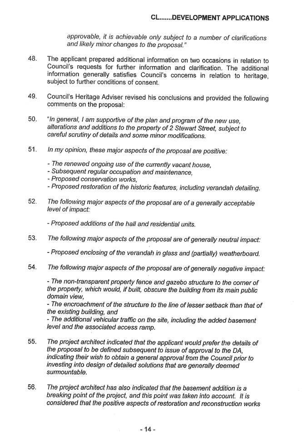
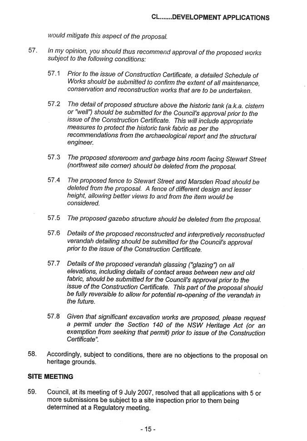
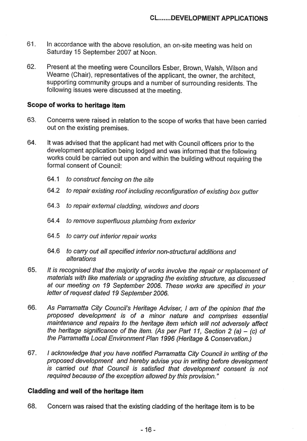
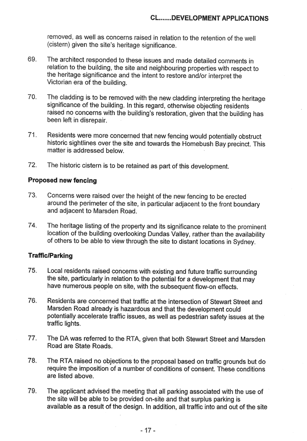
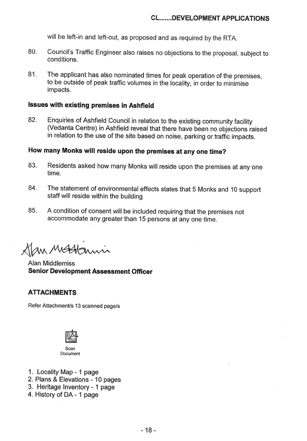

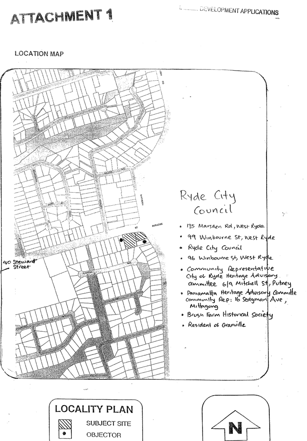
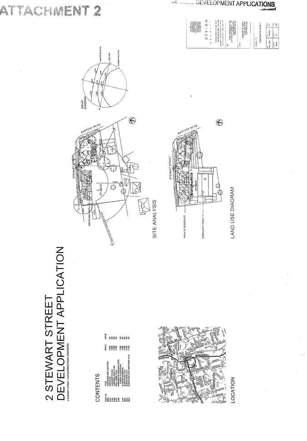
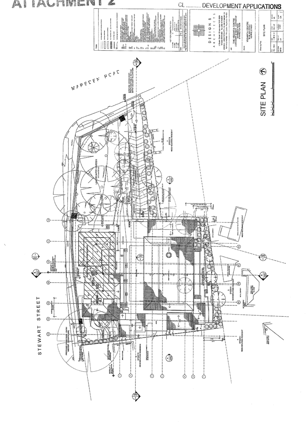
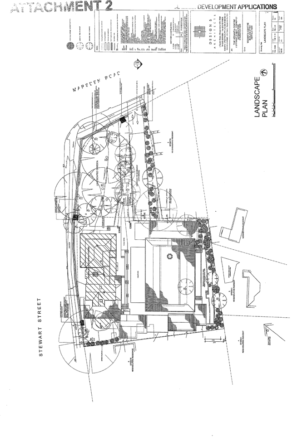
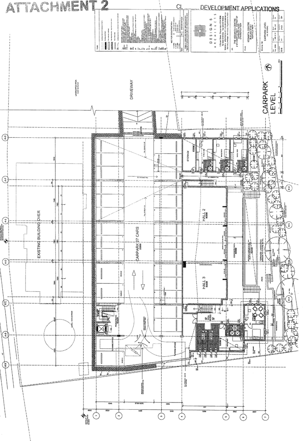
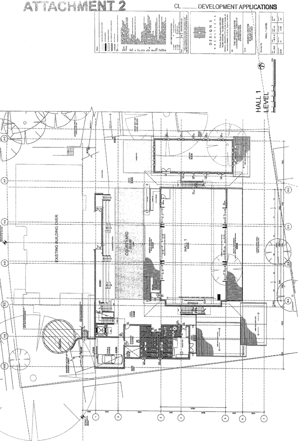
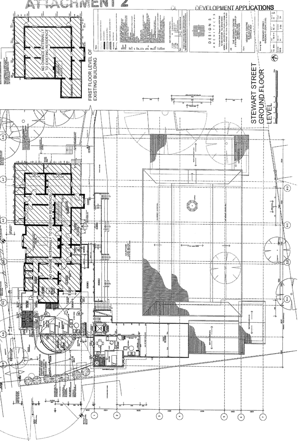
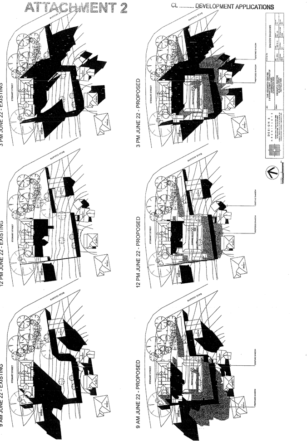
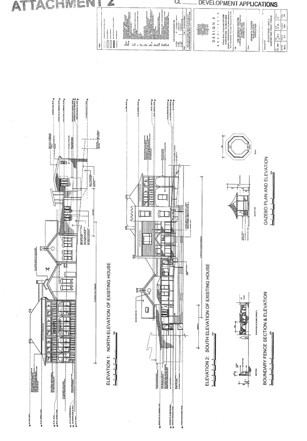
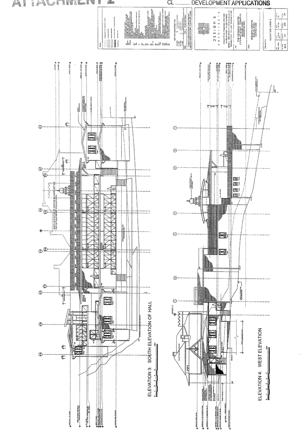
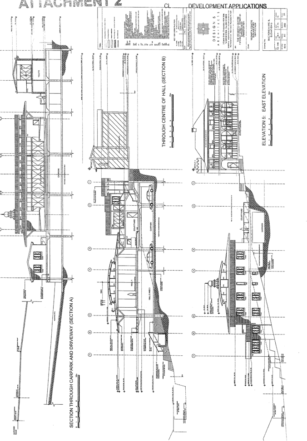
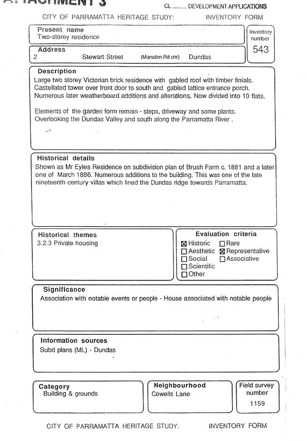
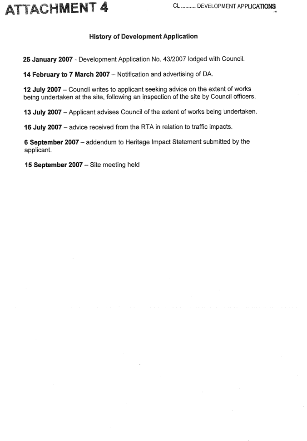
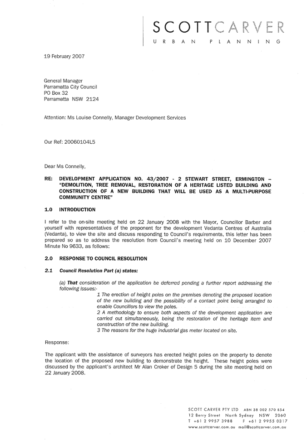
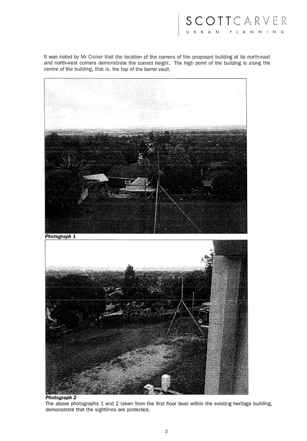
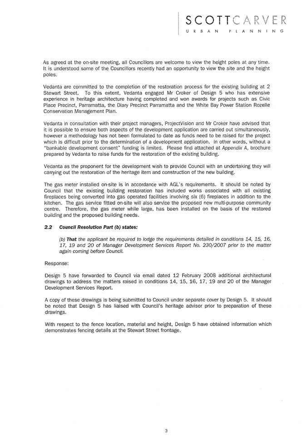
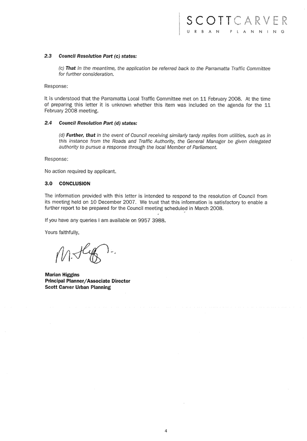

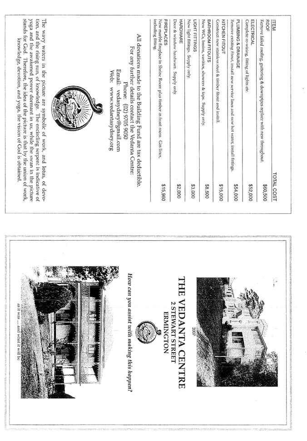
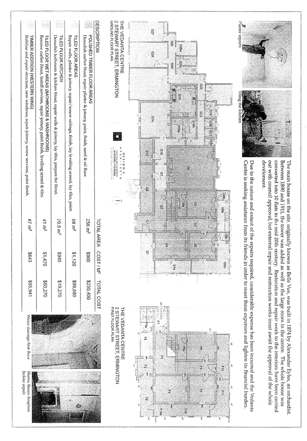
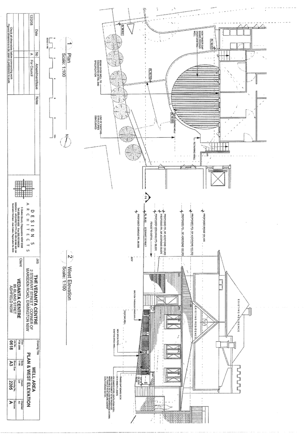
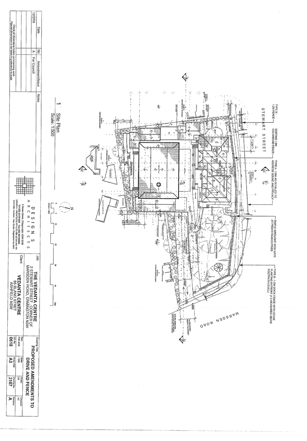
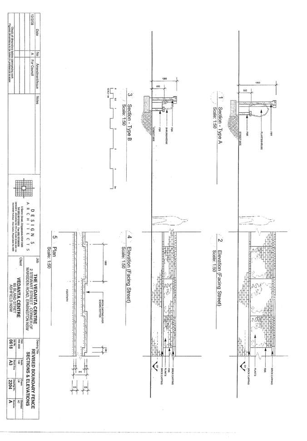
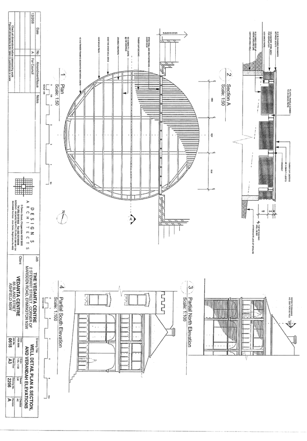
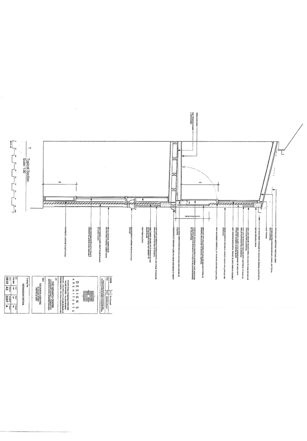
|
Attachment 2
|
Additional information and plans
|
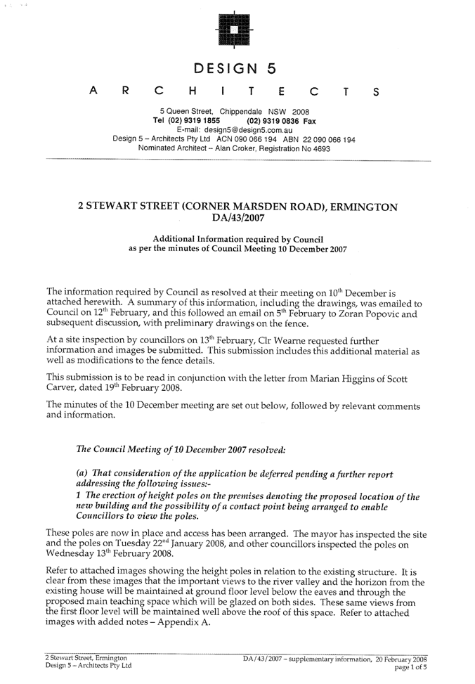
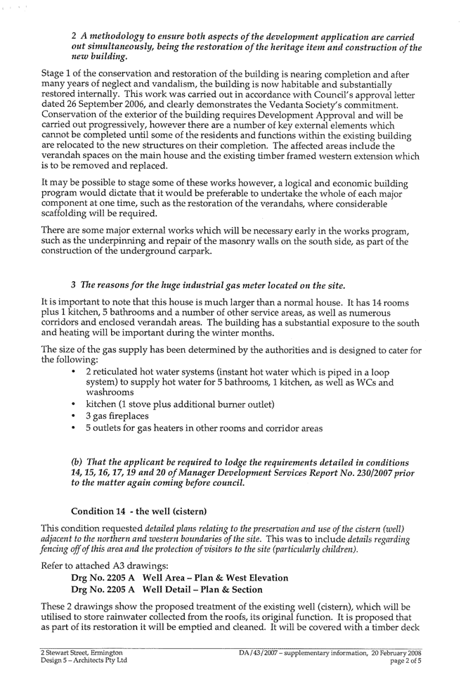
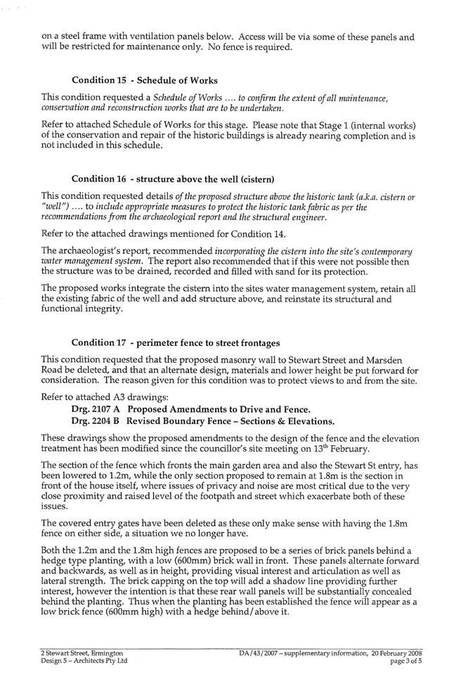
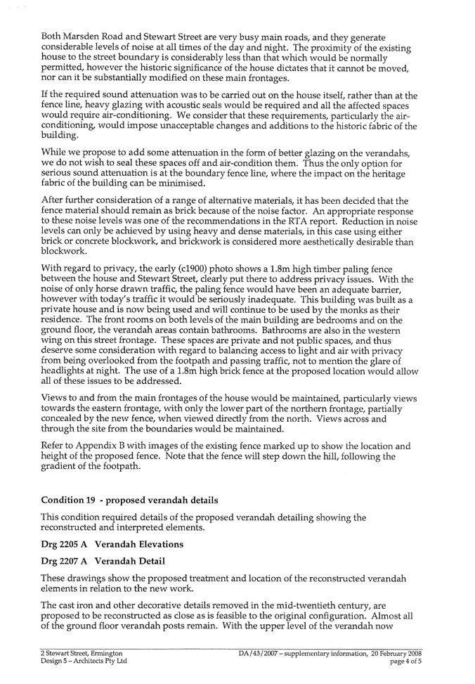
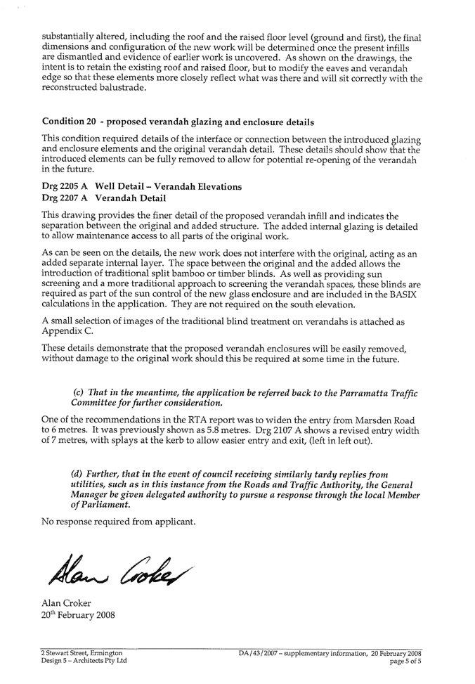
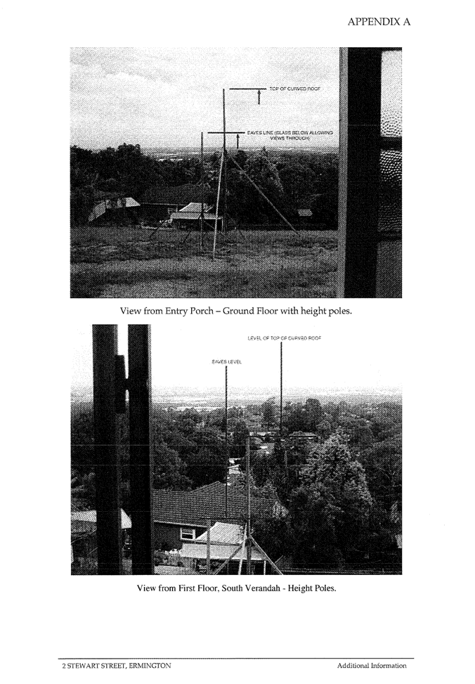
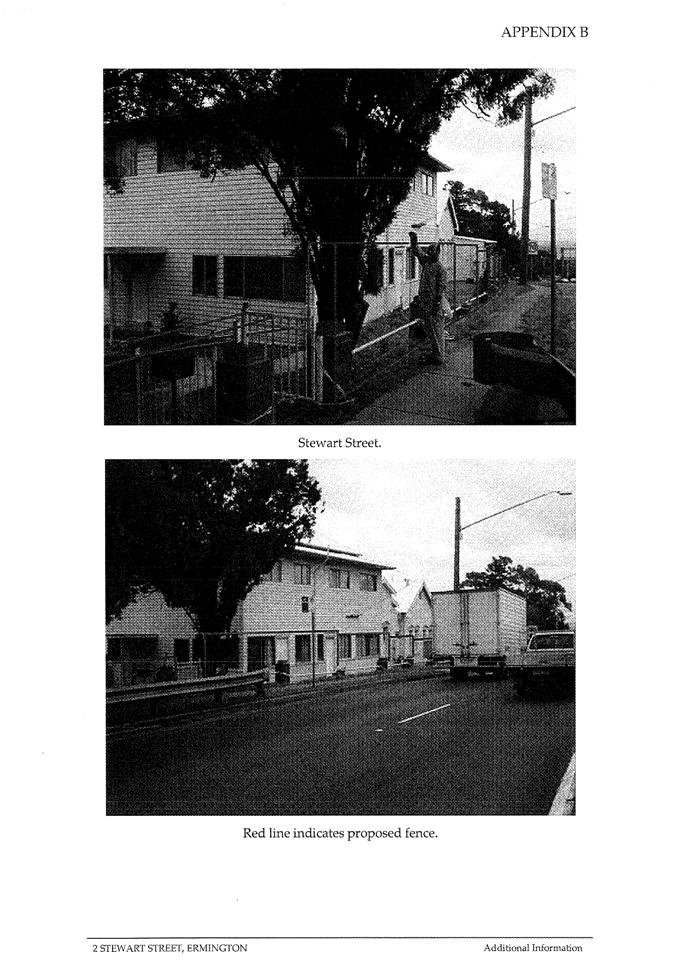
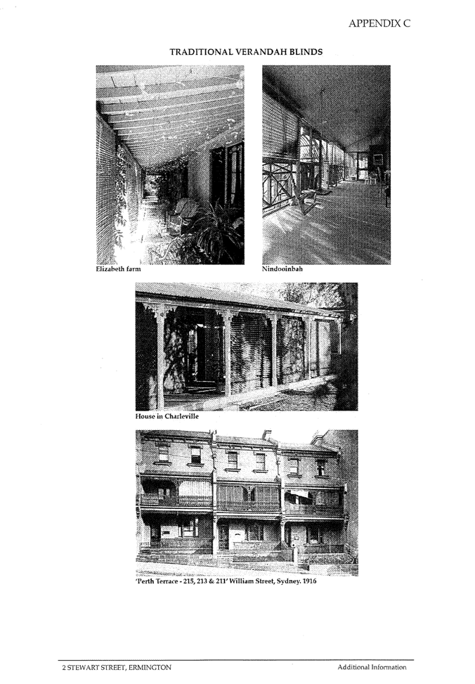
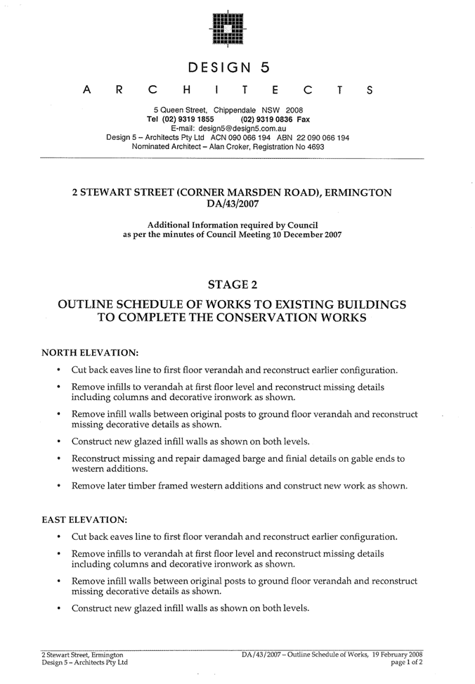
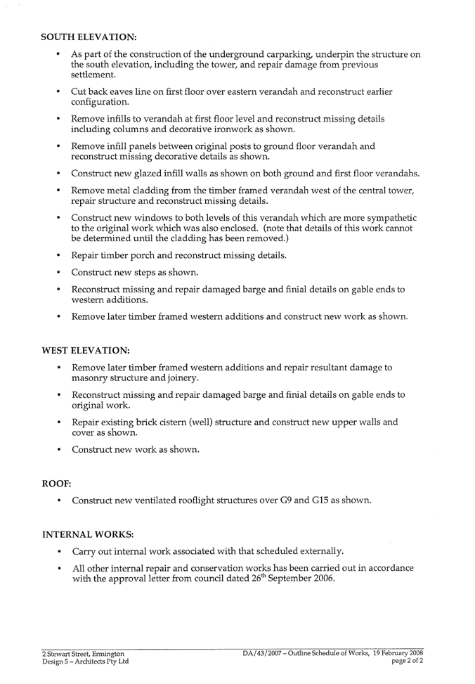
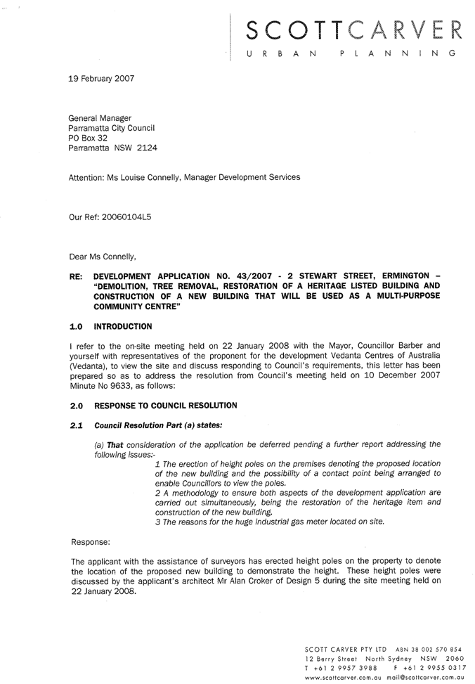
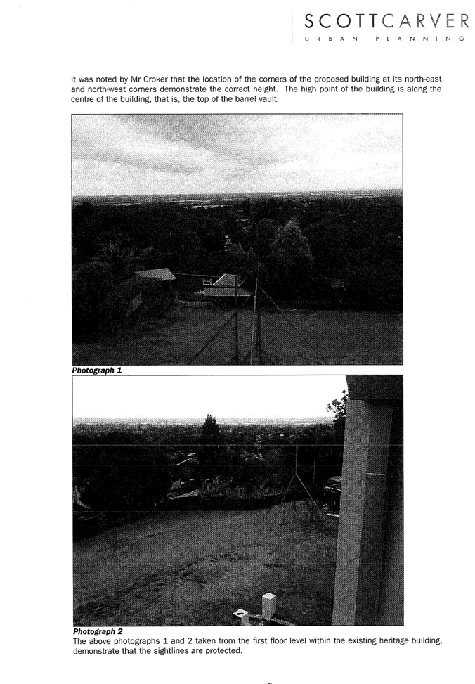
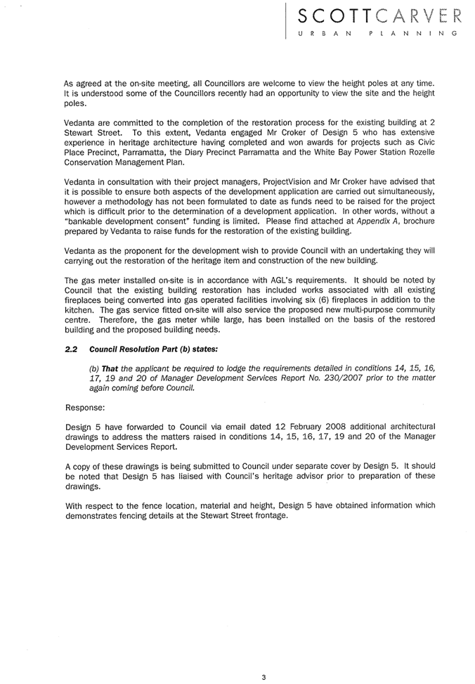
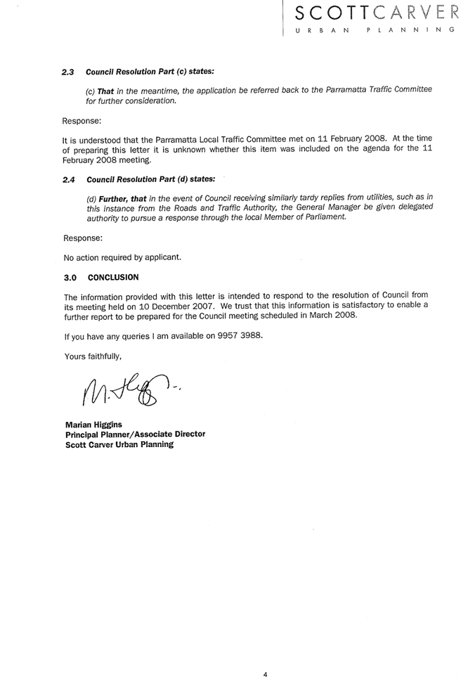

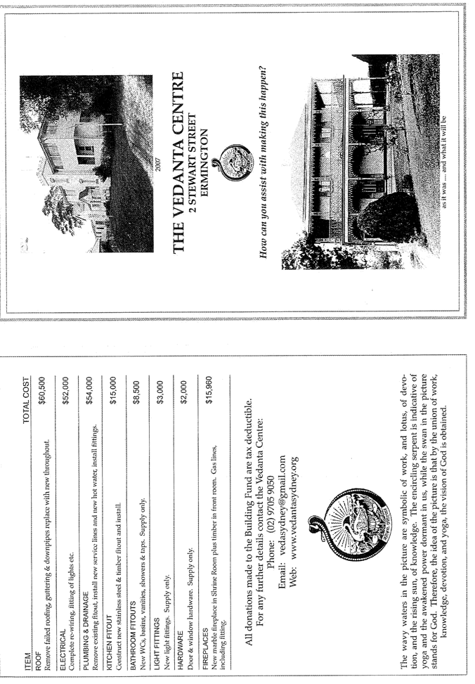
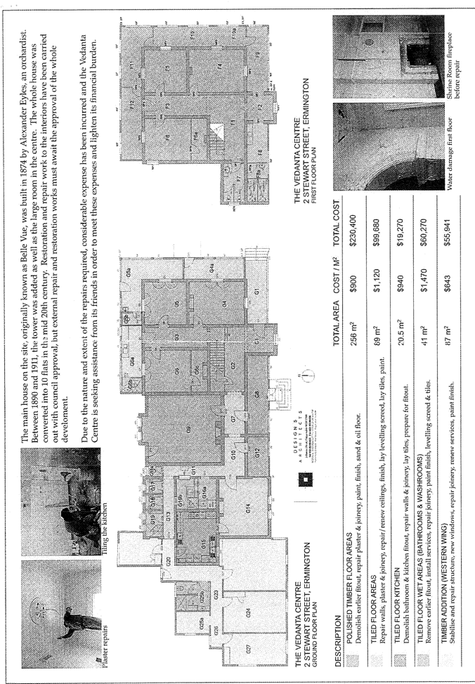
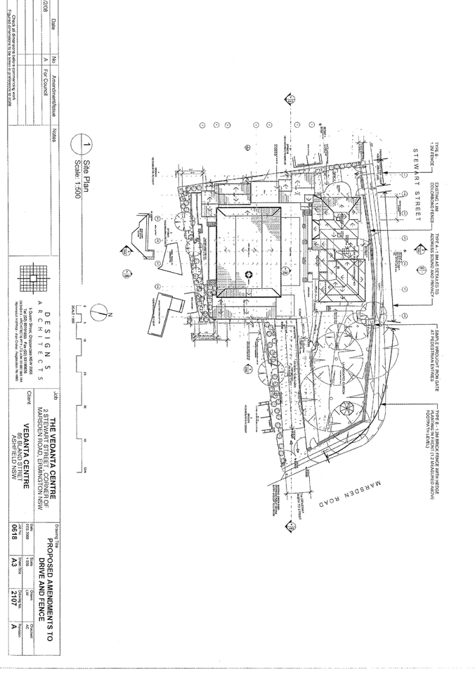
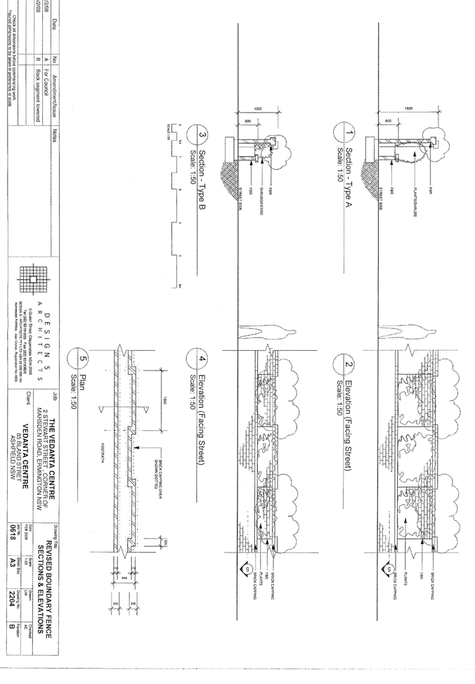
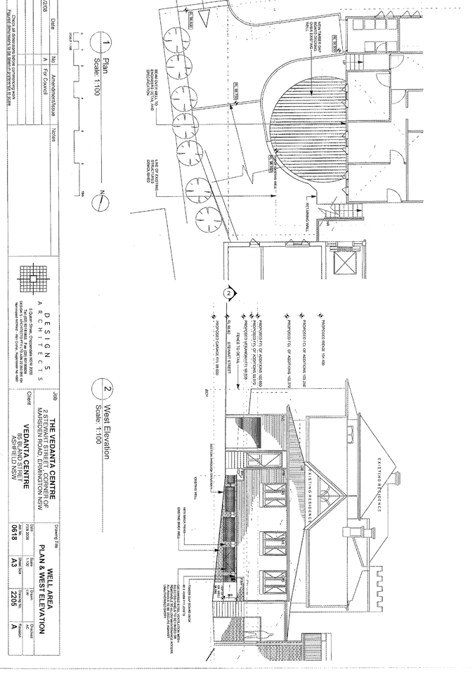
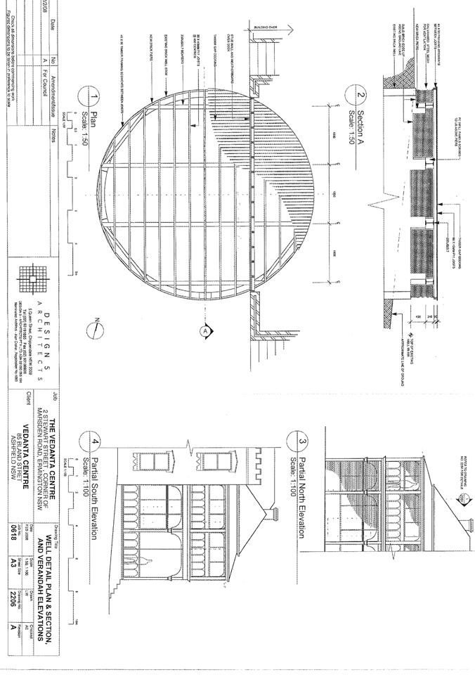
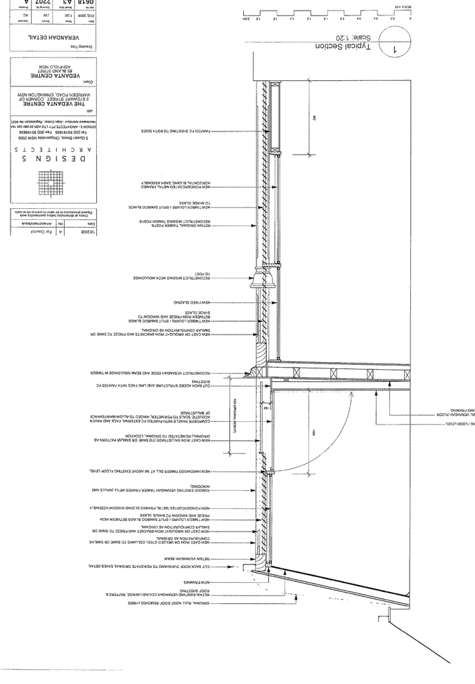
|
Regulatory Council
|
14 April 2008
|
|
|
|
ITEM NUMBER 10.18
SUBJECT 19 Buller Street,
NORTH PARRAMATTA
(Lot 1 DP 115081) (Arthur Philip Ward)
DESCRIPTION Section 96(1A)
modification to DA/1093/2004/A approved for the construction of a two-storey
dual occupancy with Strata subdivision. The modification seeks to change the
subdivision type from strata subdivision to Torrens title.
(Location Map - Attachment 1)
REFERENCE DA/1093/2004/A - Submitted 19 October 2007
APPLICANT/S CV Foreshore
Surveyors
OWNERS Oakland Investments
REPORT OF Manager Development Services
|
PURPOSE:
To
determine Development Application No. 1093/2004/A, which pursuant to
S96(1)(a) of the EP&A Act seeks to modify an approved detached dual
occupancy development to allow a Torrens title subdivision. It is noted that no physical changes
to the approved dual occupancy are proposed.
This
application is being referred to Council as the site is listed as a heritage
item in Schedule 2 of the Parramatta Local Environmental Plan 1996 (Heritage
and Conservation).
|
|
RECOMMENDATION
(a) That, Council grant consent to modify Development
Application 1093/2004 dated 23 May 2005 in the following manner:
(i)
The description of the approved
development is as follows:
Construction
of a detached dual occupancy development with Torrens title subdivision.
|
SITE & LOCALITY
1. The site is known as 19 Buller Street, North Parramatta. The site is located on the
southern side of Buller Street and has a total area of 506.9
square metres and is regular in shape. The site contains a heritage item which
addresses Buller Street. The subject site also adjoins
heritage items at No 15 and No 17 Buller Street.
2. The approved detached dual occupancy is located to the rear
of the site and fronts Abbey Lane. The immediate area surrounding
the subject site is predominantly residential.
BACKGROUND
3. Development Consent No. 1093/2004 was
granted on 23 May 2005 for the construction of a
second dwelling at the rear of the site to create a detached dual occupancy
development with Strata subdivision.
PROPOSAL
4. The Section 96(1)(a) modification seeks approval to modify
the approved consent to allow Torrens title subdivision instead of a strata subdivision.
5. It is noted that the dwelling to the
rear has been completed.
STATUTORY CONTROLS
Parramatta Local Environmental Plan 2001
6. The site is zoned Residential 2A under the provisions of the
Parramatta Local Environmental Plan 2001. The proposed modifications to allow Torrens title subdivision are
permissible in the zone and satisfy the objectives of PLEP 2001.
Parramatta Development Control Plan 2005
7. The provisions of the Parramatta Development Control Plan
2005 have been considered in the assessment of the proposal. The proposal is
consistent with the objectives of the plan.
CONSULTATION
8. In accordance with Council’s Notification Development
Control Plan, the proposal was notified between 13 November and 27 November 2007. In response, 1 submission was received. The issues raised
in the submission are outlined below.
9. The objector is concerned that the applicant may have
extended the fence towards No. 21 Buller Street resulting in a wider site width
of 18 metres. The applicant has submitted a site plan indicating that the width
of the site is 10.56 metres along both Abbey Lane and Buller Street. In addition, a perusal of
Council records has located a survey plan submitted with the original
application showing a consistent width of 10.56 metres for both frontages. The
proposed changes subject of this S96 application do not change the overall site
dimensions.
10. The objector raised concerns in regards to unauthorised tree
removal on the site. The subject modification application is for the Torrens title subdivision of the site.
The modification application does not involve any further tree removal. A perusal
of the landscape comments which were received as part of the original
application has revealed that only one tree was to be retained. It is noted
that this tree is located on an adjoining property. The landscape comment does
not identify to which adjoining property this comment applies. However, the objector comments that the trees
which the objector deemed as being removed without authorisation were “small”.
It is noted that any tree with a maximum height of 5 metres or under is exempt
from requiring authorisation for its removal.
11. The submission raised concerns in regards to property damage
on the objector’s property as a result of the construction works of the
approved dual occupancy development and who is liable for the damages caused.
This is a civil matter to be addressed between the applicant and the adjoining
property. This issue is not a matter of consideration under Section 79C of the
EP&A Act and does not relate to this S96 application.
12. The submission raised concerns in regards to equipment left on
the objector’s property during construction works. As part of the conditions of
consent for the dual occupancy development, all plant and equipment are to be
contained within the boundaries of the construction site. As such, no plant or
equipment was to have been placed or stored on any property other than 19 Buller Street. It is noted that the plant and
equipment that is subject of this submission, has now been removed from the
objector’s property.
13. It is noted that the submission did not raise any objection to the
proposed modification to change the
land subdivision from a strata subdivision to a Torrens title.
REASONS FOR MODIFICATIONS
14. The reason given for the
proposed modification was that due to both developments fronting different
streets and that the dual occupancy is not of an attached design, that each
property has the capacity to stand independently from the other. The individual
lots would therefore benefit under a Torrens title
subdivision rather than a strata subdivision.
ISSUES
15. The development application was referred to Councils Heritage
Advisor for assessment as the site is listed as a heritage item in Schedule 2
of the Parramatta Local Environmental Plan 1996 (Heritage and Conservation).
The comments of Councils Heritage Advisor are:
“...there is a
Clause in the current LEP generally allowing the Torrens
Title subdivision in cases where development has been specifically designed for
dual occupancy. I tend to agree that, at
the time, it was the intention to allow a subdivision that will later be
formalised… It is also appreciated that the property presents as two separate
entities when viewed from the street, with the separate occupancies that can be
fenced off, and that this situation will remain regardless of the legal form of
the title”.
16. Accordingly, there are no objections to the proposal on heritage
grounds.
Denise Fernandez
Development Assessment Officer
Attachments:
|
1View
|
Locality Map
|
1 Page
|
|
|
2View
|
Development Application History
|
1 Page
|
|
|
3View
|
Plans of Existing Dwelling
|
1 Page
|
|
|
4View
|
Heritage Inventory Sheet
|
1 Page
|
|
REFERENCE MATERIAL
|
Attachment 1
|
Locality Map
|
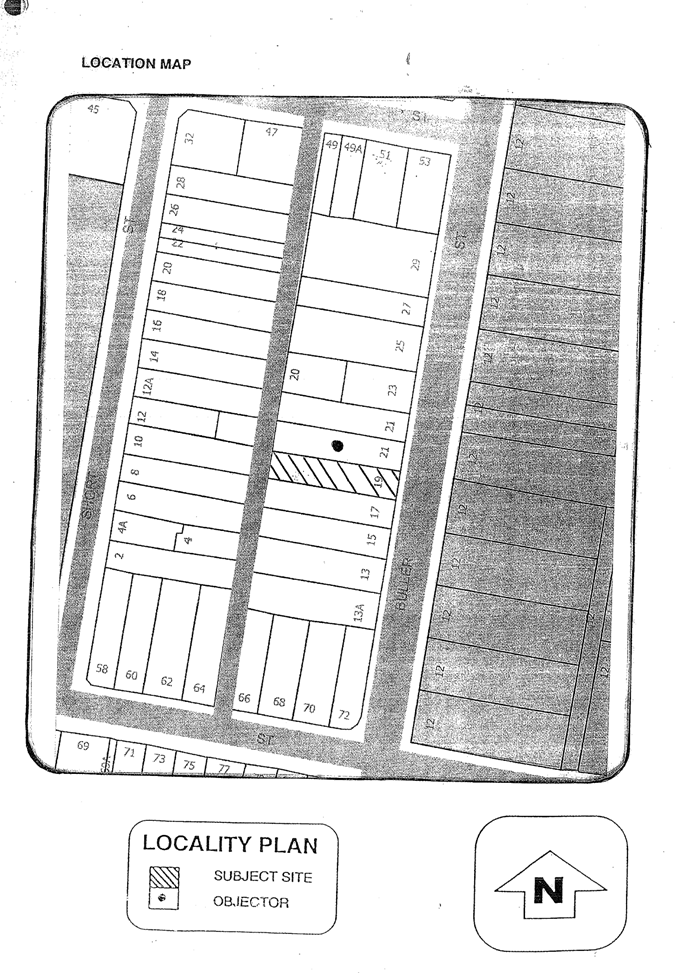
|
Attachment 2
|
Development Application History
|
History of
Development Application DA/1093/2004/A
9 Buller Street, North Parramatta
24 October 2007 Development
Application No. 1093/2004/A lodged
25 October 2007 Sent 21 days
Additional Information Request to applicant in regards to the provision of a
Statement of Environmental Effects.
13 November to Notification
Period
27 November 2007
20 November 2007 Received additional
information from applicant
11 March 2008 Received
Heritage Adviser comments
|
Attachment 3
|
Plans of Existing Dwelling
|
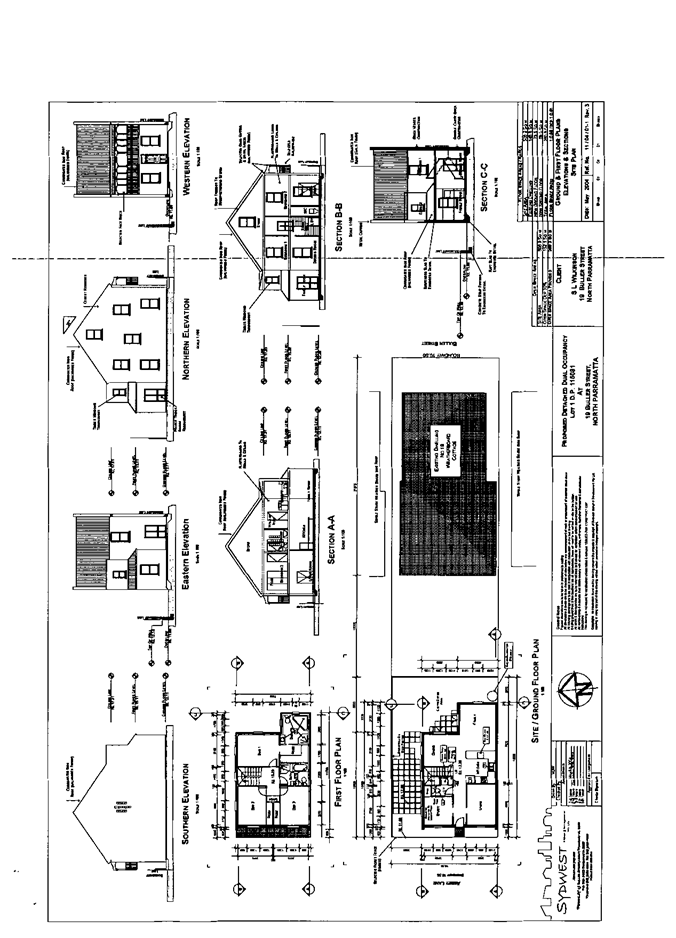
|
Attachment 4
|
Heritage Inventory Sheet
|
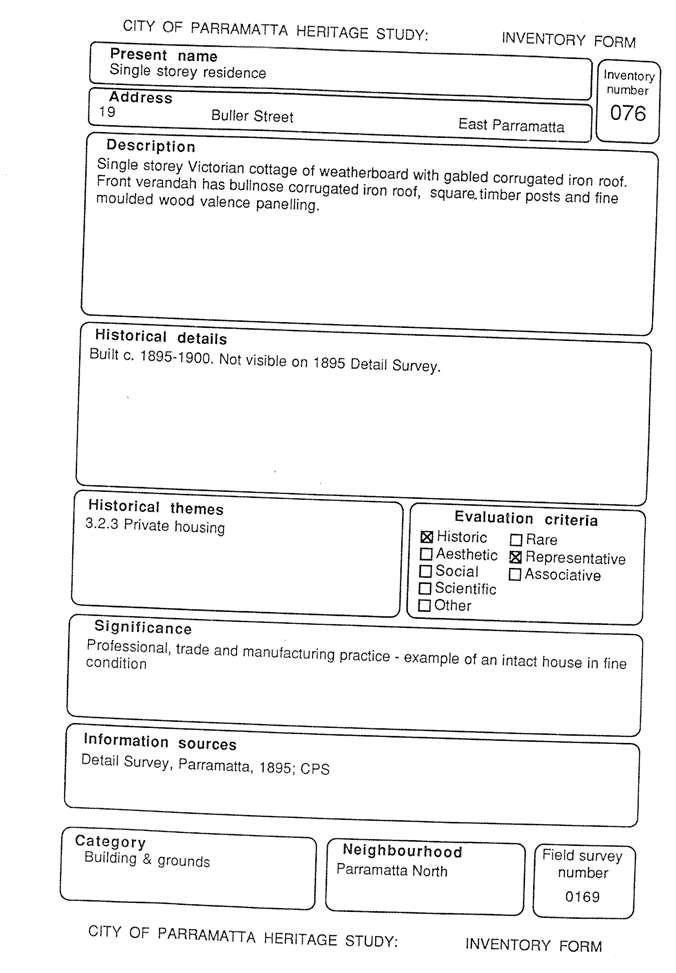
|
Regulatory Council
|
14 April 2008
|
|
|
|
ITEM NUMBER 10.19
SUBJECT 44 Lakeside Road, Eastwood
(Lot 77 DP 8424) (Lachlan Macquarie Ward)
DESCRIPTION Completion of the
partially constructed dwelling additions including a new roof and the use of
the building for residential purposes.
REFERENCE DA/413/2007 - Submitted 1 June 2007
APPLICANT/S Mr C C Wong and Mrs
Y W Yi
OWNERS Mr C C Wong and Mrs
Y W Yi
REPORT OF Manager Development Services
|
PURPOSE:
To determine
Development Application 413/2007 which seeks the approval for the completion
of single storey dwelling additions previously commenced under Complying
Development Certificate CDC/2007/010 issued by Paul Fitzgerald Building
Certifiers.
This application
has been referred to Council due to the number of submissions received by
Council as a result of the notification process.
|
|
RECOMMENDATION
That
Council grant consent to
DA/413/2007 subject to standard conditions
|
SITE & LOCALITY
1. The
site is known as Lot 77 DP 8424 No. 44 Lakeside Road Eastwood and is located on
the Southern side of Lakeside Street. The allotment has dual frontage to Lakeside Rd and Central Avenue. The surrounding area consists primarily of
single storey dwelling houses.
2. The
site is located within the Epping/Eastwood Heritage Conservation Area with the
majority of dwellings within the surrounding area demonstrating general
compliance with the objectives of the Conservation Area controls.
3. The
site contains a single storey, brick and tile dwelling in good condition. The
construction of dwelling additions to the rear of the existing dwelling has
commenced under a Complying Development Certificate issued by Paul Fitzgerald
Building Certifiers, the legality and merit of which will be discussed in a
later section of this report.
PROPOSAL
4. The
proposed development consists of the construction of a pitched, tiled roof over
the existing partially completed single storey structure as well as the
completion of the structure to enable it to be used for residential purposes.
The existing structural works consist of the construction of the slab and
footings, the wall framing, installation of windows and construction of the
external brick veneer cladding.
HISTORY
5. Paul
Fitzgerald Building Certifiers issued Complying Development Certificate No
CDC/2007/010 for ‘alterations and additions to the rear of an existing
dwelling’. The applicant for the CDC was the builder for the project Mr Yulin
Zhang. Council received DA/413/2007 for a second storey addition to the rear of
the existing dwelling. Following a preliminary assessment of the application it
was identified that the premises is located within the Epping/Eastwood Heritage
Conservation Area and is such, the provisions of Complying Development do not
apply.
6. Through
a series of negotiations between Council and the applicant, as well as taking
into consideration issues raised throughout the notification process, the
original proposal underwent a series of amendments resulting in the proposal
currently before Council.
7. The
Complying Development Certificate, although incorrectly issued, remains valid
until legally challenged. Paul Fitzgerald Building Certifiers were reported to
the Building Professionals Board as a result of this issue.
8. A
Building Certificate Application has also been lodged with Council for the
partially completed structure. A decision on the Building Certificate
Application will be made pending Council’s determination of this application.
STATUTORY
CONTROLS
Parramatta
Local Environmental Plan 2001
9. The
site is zoned Residential 2(a) under Parramatta Local Environmental Plan 2001 and
alterations and additions to dwelling houses are permissible within the zone
with the consent of Council.
Parramatta
Local Environmental Plan 1996 (Heritage and Conservation)
10. The
proposal has been assessed against the provisions prescribed by Clause 11 of
the Parramatta Local Environmental Plan 1996 (Heritage and Conservation). It is
considered that given the history of the site and the existing works, the
proposal will have no impact on the heritage significance of the heritage
conservation area.
Parramatta
Heritage Development Control Plan
11. The
relevant provisions of the Parramatta Heritage Development Control Plan 2001
have been considered in the assessment of the proposal. The subject site is
located within the Epping/Eastwood Heritage Conservation Area and the proposal
generally meets the objectives of this section of the DCP.
Parramatta
Development Control Plan 2005
12. The
relevant provisions of the Parramatta Development Control Plan 2005 have been
considered in the assessment of the proposal. With the exception of the side
boundary setback, which will be addressed later in this report, the proposal generally
achieves compliance with the numerical requirements of the DCP and is also
consistent with the objectives of the plan. The specific numerical controls are
outlined in the attached table.
CONSULTATION
13. In
accordance with Council’s Notification DCP, the proposal was notified to
adjoining properties. Details of the Notification periods and the number of
submissions received is outlined in the following table:
|
Notification Period
|
Proposal
|
No. of Submissions
|
|
15 June to 29 June 2007
|
Additions first floor to rear of existing
dwelling
|
13
|
|
25 July to 8 August 2007
|
Amendment to delete the proposed first
floor and construct roof over existing ground floor addition
|
12
|
|
12 November to 26 November
2007
|
Amendment to construct first floor
addition consisting of attic as well as details on proposed fencing and
shadow diagrams
|
Approx 39
|
|
18 January 2008 to 8 February 2008
|
Single storey dwelling additions including
the deletion of the previously proposed attic, reduction in the bulk of the
roof and changes to the materials of the proposed fence
|
34
|
The issues raised
in the submissions are addressed as follows:
Proposal
is not in keeping with the Heritage Conservation Area Guidelines
The proposal has
been assessed by Council’s Heritage Advisor and all relevant comments are
included in this report.
The proposal allows the building to be used
as a Dual Occupancy or Boarding House
The proposal has
been modified at the request of Council to ensure that the existing use of a
single dwelling is maintained. There are no additional facilities proposed
which would allow separate occupation of the premises.
The bulk of the proposed roof is excessive
and not in keeping with the streetscape
The design of the
proposed roof has been modified at the request of Council to reduce the impact
on the streetscape. The topography of the area and location of the proposed
addition reduce the impact of the roof on the streetscape.
The proposed fence materials are not
consistent with the existing fences and do not meet Heritage Conservation Area
Guidelines
The proposed fence
has been modified in accordance with Council’s requests following advice from
Council’s Heritage Advisor. The proposed fence complies with the Heritage
Conservation Area Guidelines.
The proposed roof is too high and will
overshadow the living areas of the adjoining property.
The proposed roof
design has been assessed against Council’s DCP with regards to overshadowing of
adjoining properties. The proposed roof is over a single storey addition with
the dwelling to the south of the proposal being a one and two storey dwelling.
The shadow diagrams and elevations submitted with the application indicate that
the proposal will not impact detrimentally on the adjoining premises with
regards to overshadowing.
ON-SITE MEETING
An on-site meeting
was conducted on 16 February 2008. The following issues were raised:
· Applicant stated that the building was located 830mm from the boundary
and that fire shutters are to provided to fire protect.
· Applicant argued that single storey is appropriate for context of the
site and that there would be no adverse shadow impacts.
· Applicant further argued that a tiled roof complements the streetscape.
· Height of roof and effect on 22 Central Avenue and lack of light – closure
· No design for retaining wall on north boundary, cliff decomposing.
· Extra access to Central Avenue.
· Tree protected in Central Avenue/boundary.
· No consultation by the owner.
· PCA should not have issued approval.
· Aluminium windows/door – inconsistent features in a heritage area.
· Impacts will be viewed from Central Avenue.
· Change of streetscape in Central Avenue.
· Multiple amendments do not address roof height.
· Amenity impacts.
· Would prefer flat roof than pitched roof.
· Setback greater to side boundary.
· 1 metre height of pitched roof if proposed.
· Compliance with the heritage DCP.
· Needs bedroom with solar access, existing trees block light to living
rooms in winter, clothes line shaded – non compliance with DCP.
· Inconsistent with style of existing house.
· Aluminium treatment of windows/door.
· Absence of federation style.
· Started work with no contact to neighbours due to CDC issued by
certifier.
· Builder and applicant in June 2007 approached neighbour at 22 Central Avenue at their home and business.
· Issues with accuracy of shadow diagram and survey plans.
· Block house appearance of development, torn down fence – breach of
guidelines by PCA should take action and get demolition of building.
· Neighbour harassed at work.
· Appearance out of character.
· High rental for overseas residents.
· Concerned by comments of heritage advisor.
· Council needs to consider impacts and impact on neighbours.
· If building not constructed, Council would look at the matter
differently – wall needs to be demolished.
ISSUES
Heritage
14. The
application was referred to Council’s Heritage Advisor for assessment as the
site is located within the Epping/Eastwood Heritage Conservation Area
identified in the Parramatta Heritage Development Control Plan 1996. The
comments of Council’s Heritage Advisor include:
‘For
the form of the rear addition, the conservation area guidelines recommend use
of skillion roofs or linked pavillions behind the original house. However, given the restraints of the already
built outline walls, it would not be possible to create the addition in the
form of a linked pavillion. Similarily,
it might not be possible to create an acceptable result for a skillion roof
over the addition with reuse of the current outline walls. This is because the outline wall of the
addition would be of varying height, due to the slope of the skillion. The connection between the rear addition and
the original house roof would liekly result in a complicated geometrical form
and arguable aesthtics whichever way the skillion would drain.
However,
the proposed new garage should be located to the rear and detached from the
house, as per the Conservation Area guidelines.
Save for the above, in my opinion the proposed solution presents a
reasonable compromise in a situation where the applicant has already build the
outline wall of the rear addition. It is
noted that this was done without approval, but in bona fide that no approval is
necessary. While the currently proposed
solution is not idealy desirable, it is within the limits of acceptable.’
15. Accordingly
there are no objections to the proposal on Heritage grounds.
Side
Boundary Setback
16. The
existing structure does not comply with the side boundary setback of 900mm as
required under the Parramatta Development Control Plan 2005. The setback of the
building varies from 830mm to 800mm which is a variation of 11%. The alignment
of the building is consistent with the existing dwelling and is not considered
to impact on the amenity of the adjoining property. BCA fire separation
requirements are addressed by the applicant by way of an alternative solution.
Roof
Pitch
17. A
number of submissions were received regarding the proposed roof pitch. The
proposed roof pitch is compatible with the existing dwelling. Shadow diagrams
and elevations, a photo montage, and height poles indicate that the roof pitch
is acceptable and will not impact on the amenity of the adjoining property.
Jamie Loader
Team
Leader Development Control
Attachments:
|
1View
|
Plans & Elevations
|
9 Pages
|
|
|
2View
|
Locality Map
|
1 Page
|
|
|
3View
|
Photo of Height Poles
|
6 Pages
|
|
|
4
|
Photo Montage
|
1 Page
|
|
REFERENCE MATERIAL
|
Attachment 1
|
Plans & Elevations
|
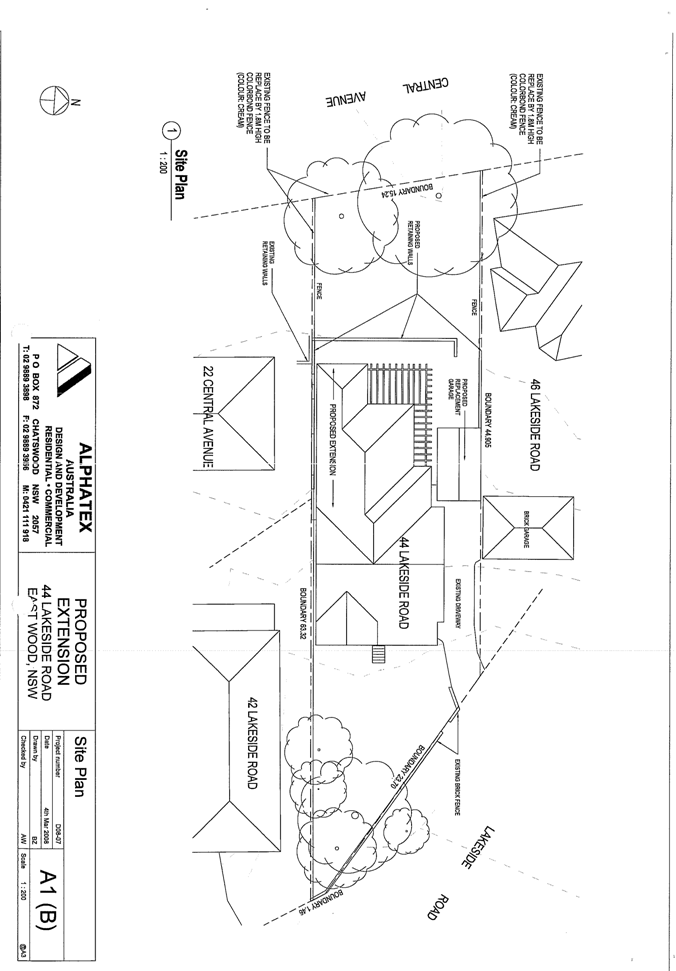
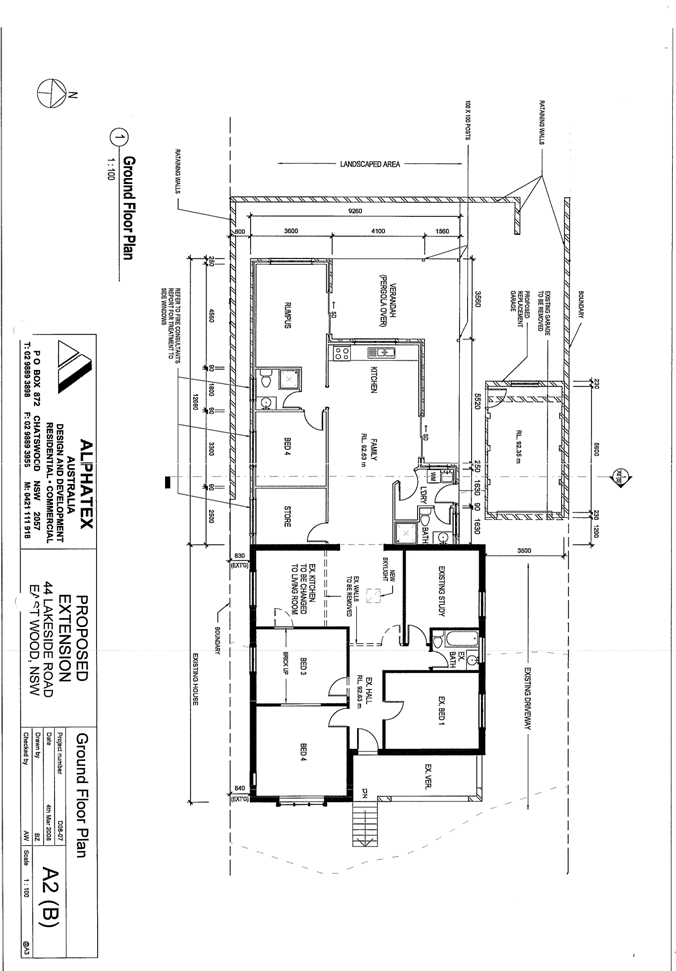
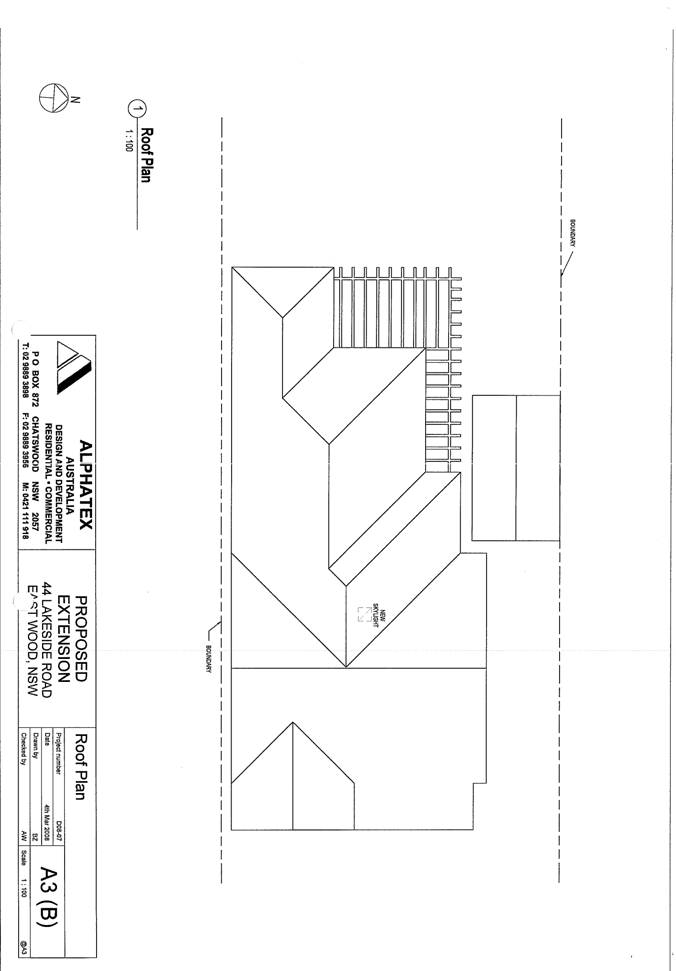
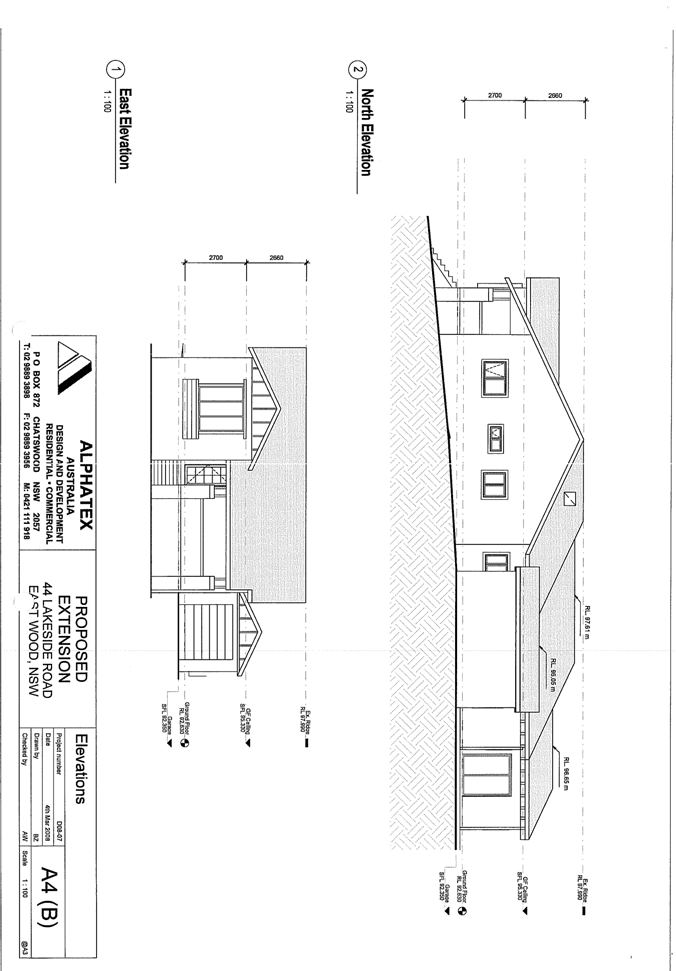
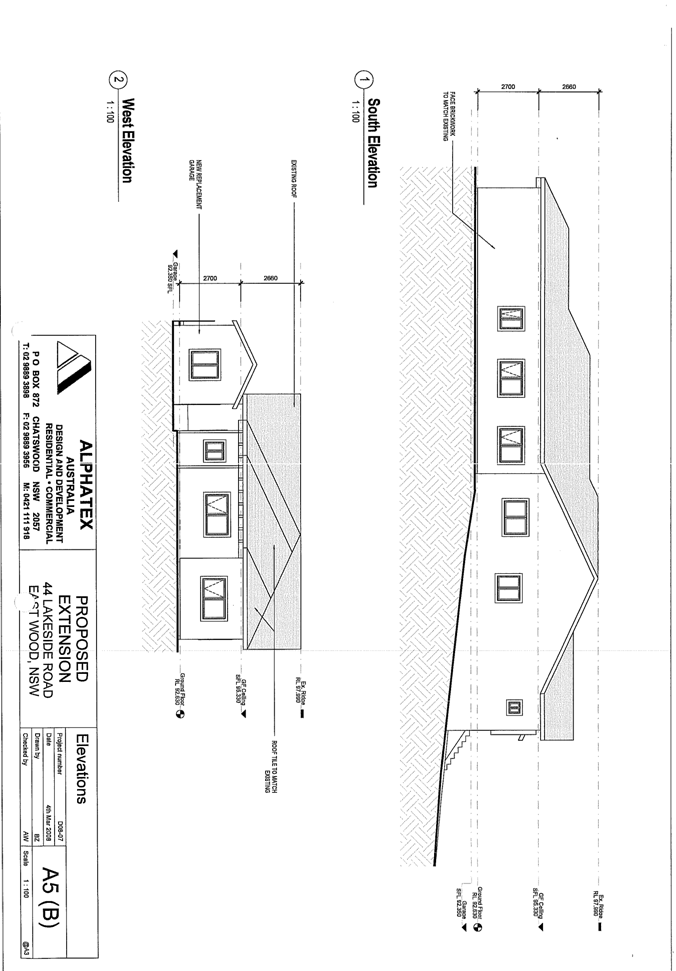
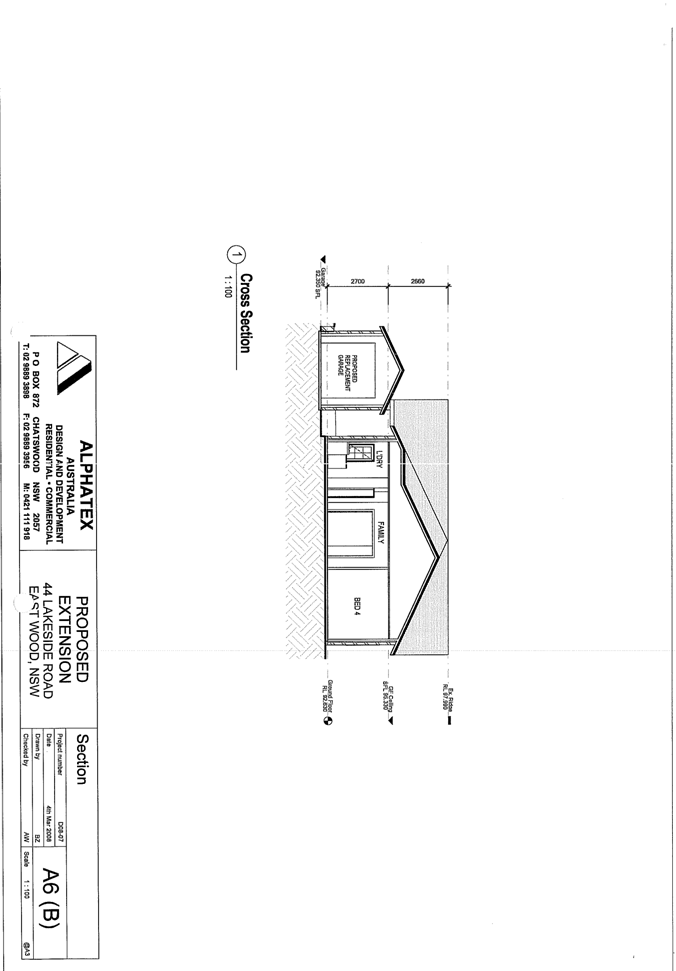
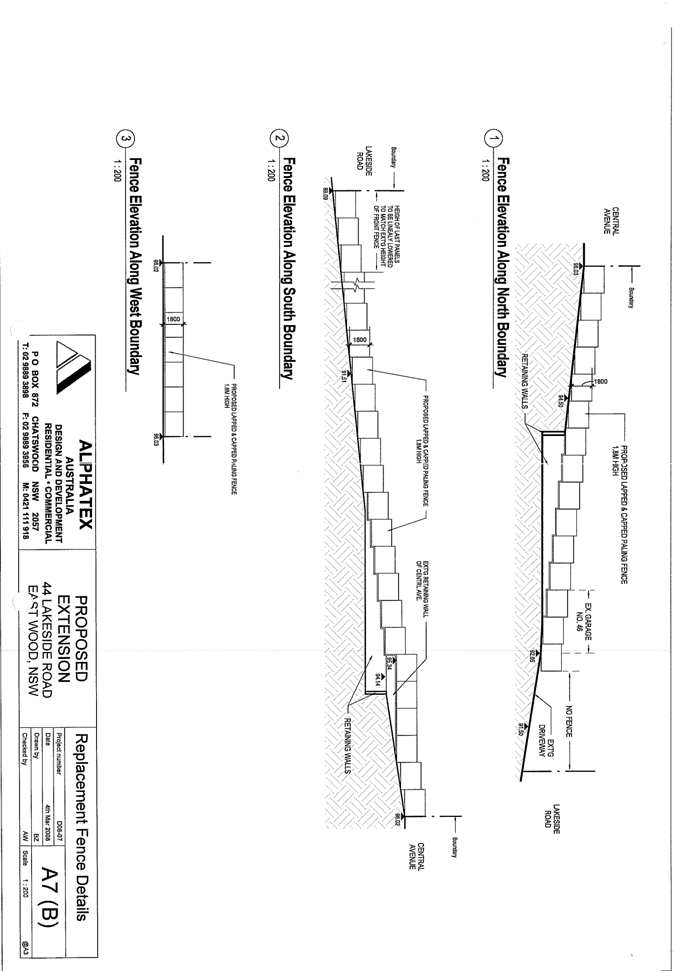
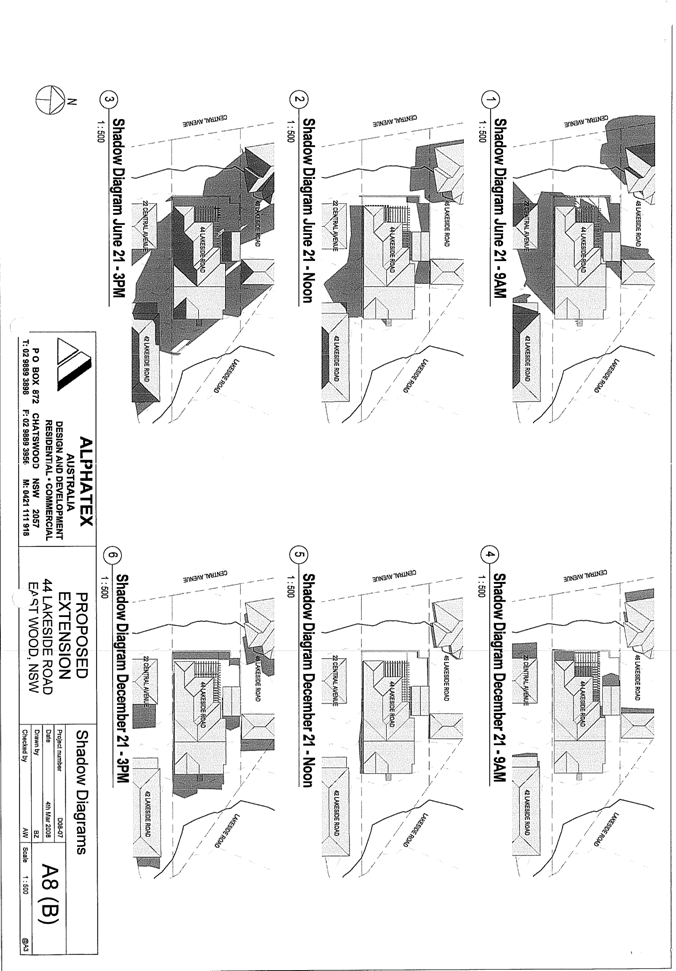
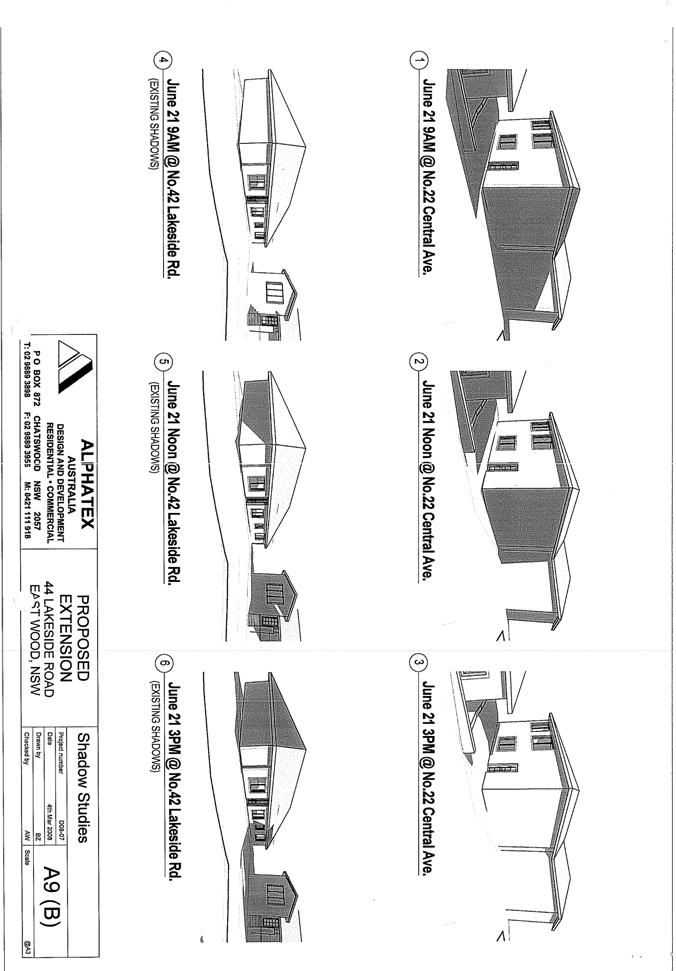
|
Attachment 2
|
Locality Map
|
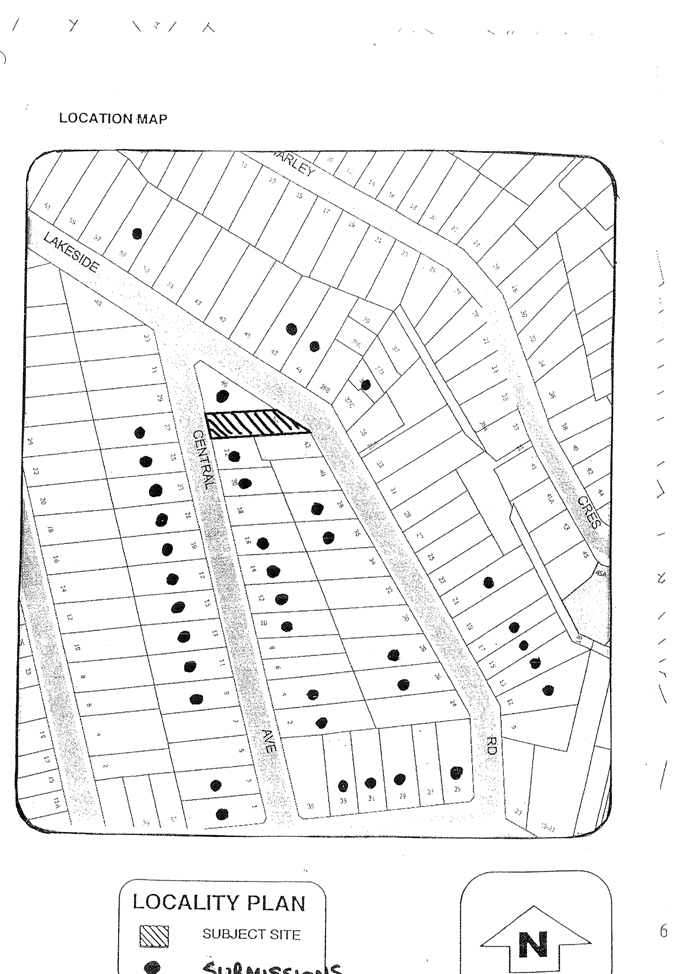
|
Attachment 4
|
Photo Montage
|
