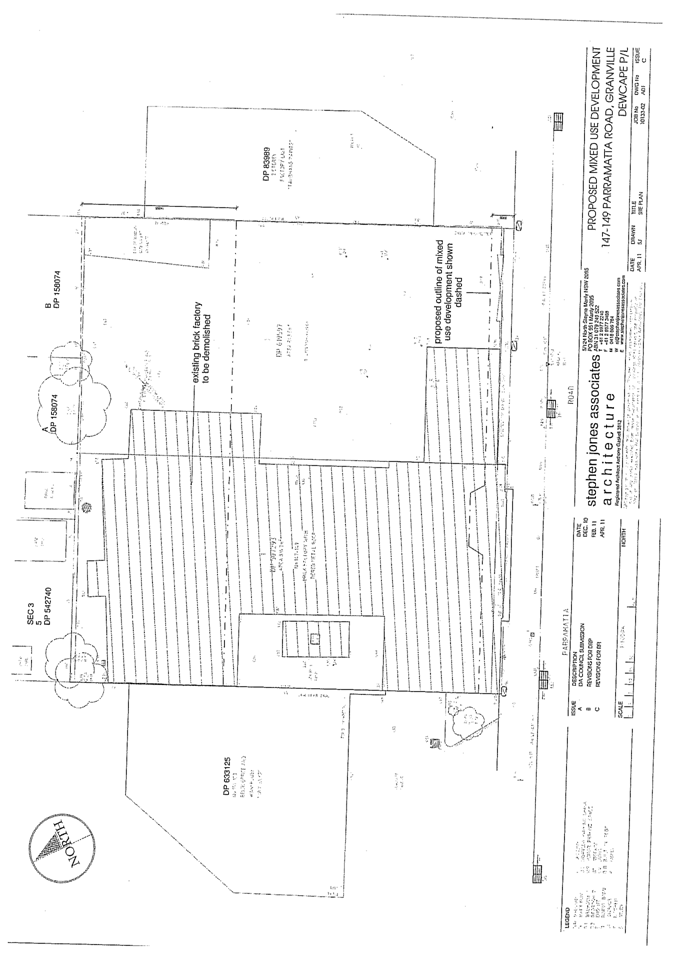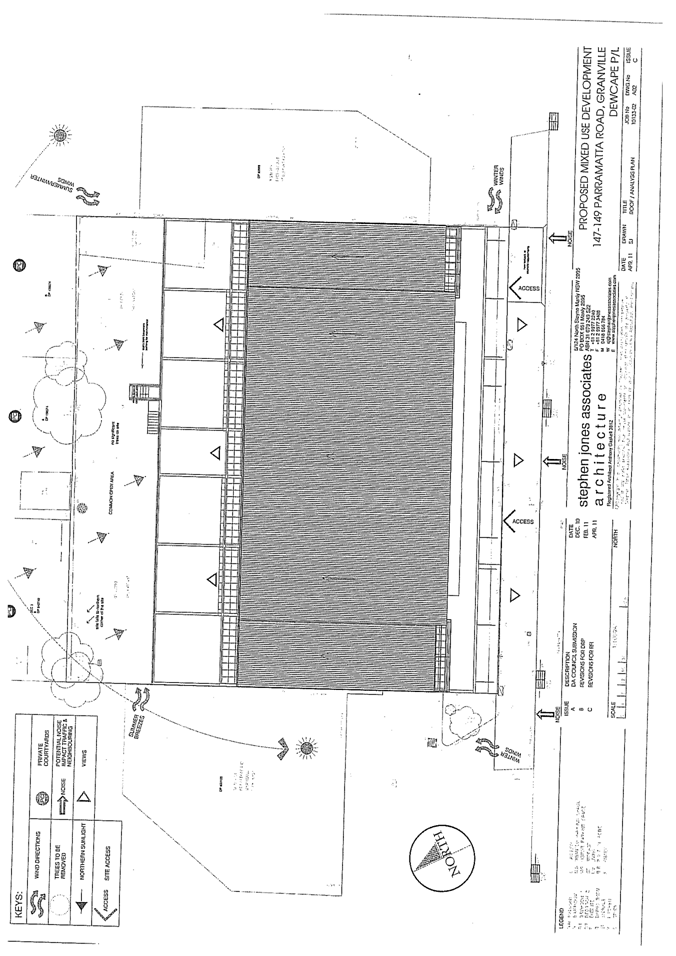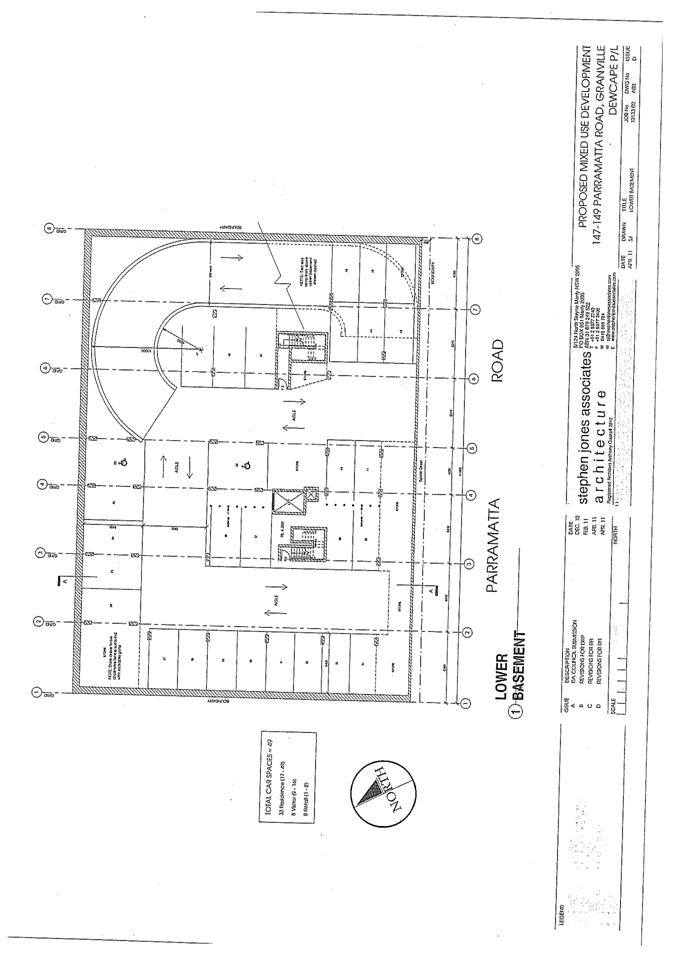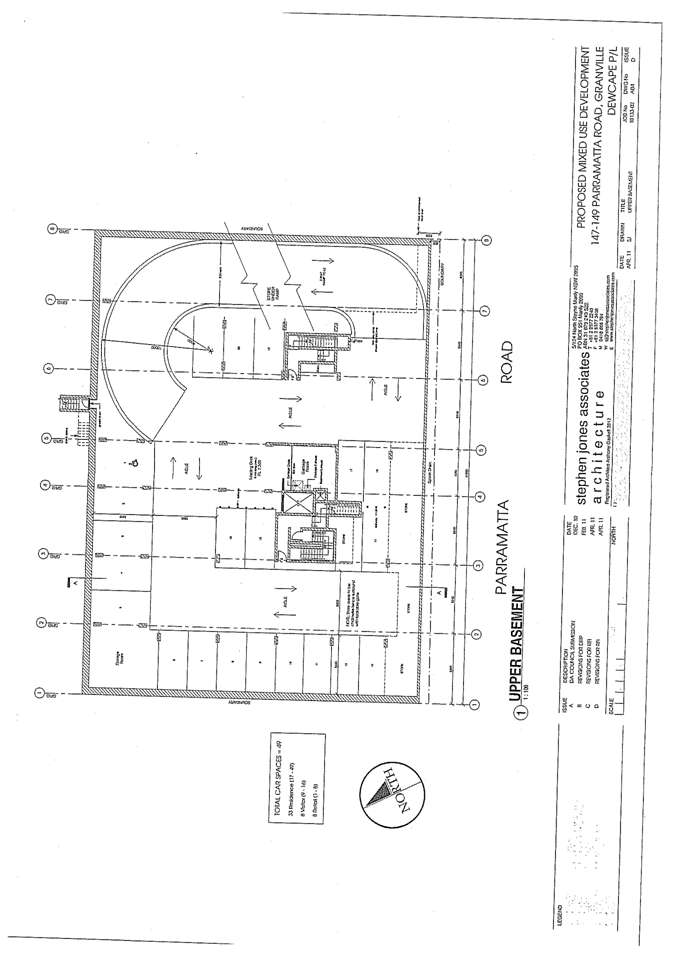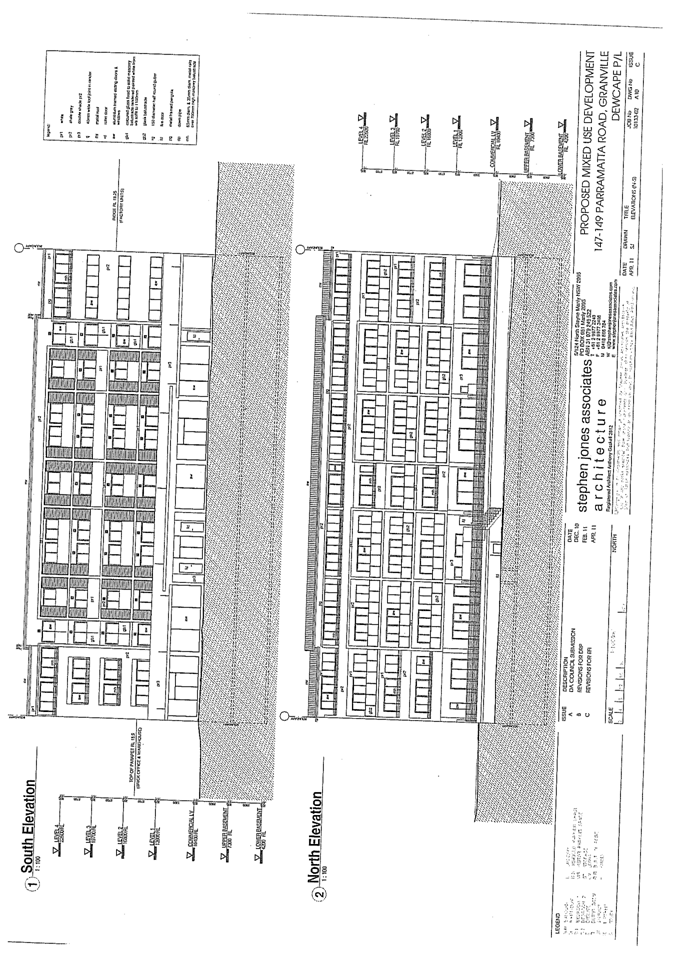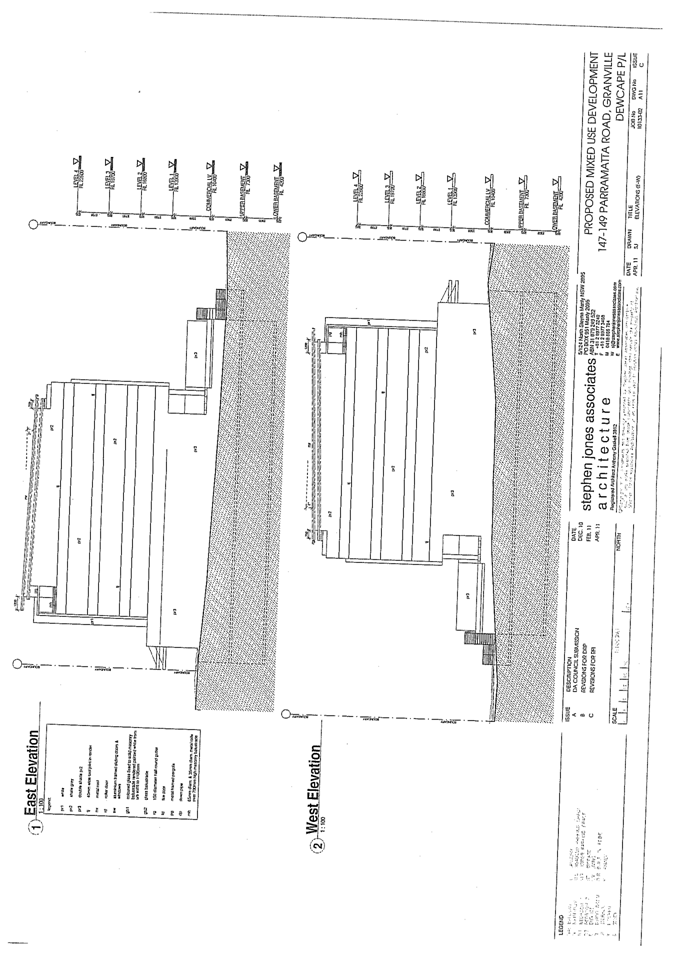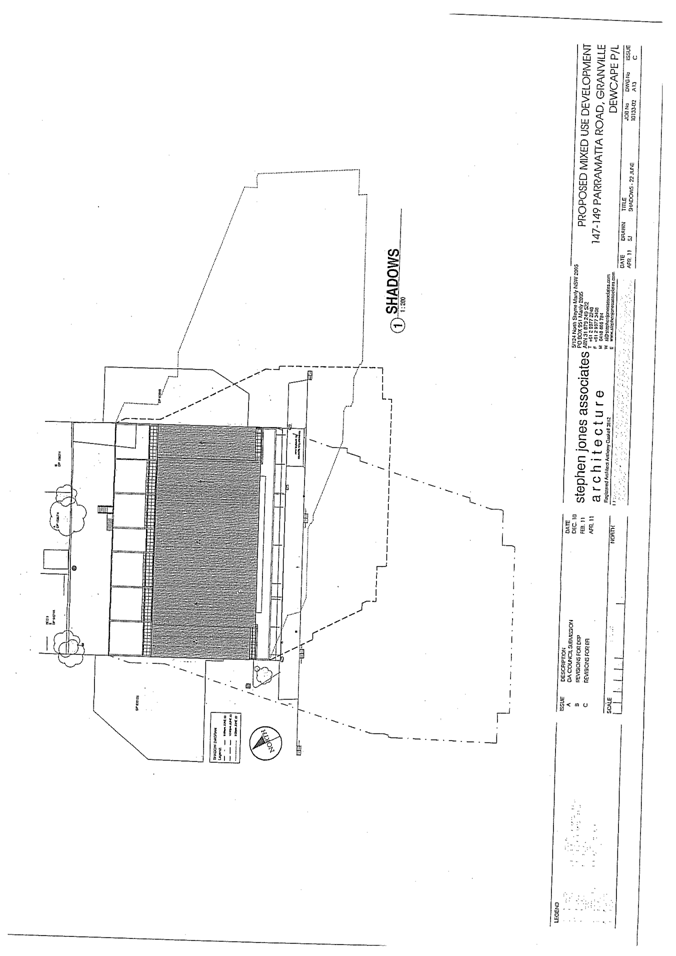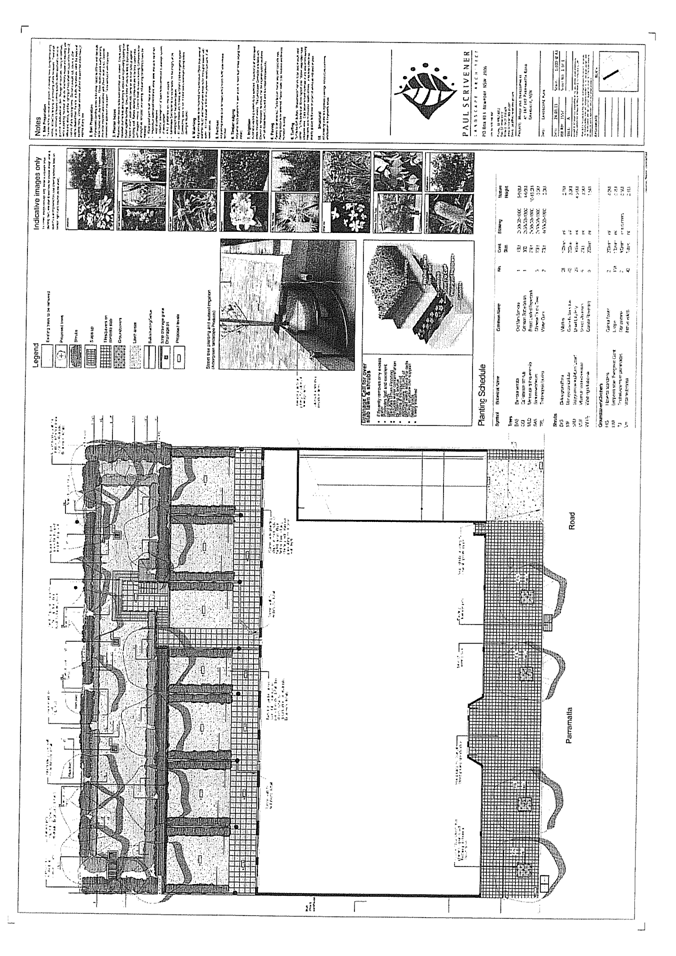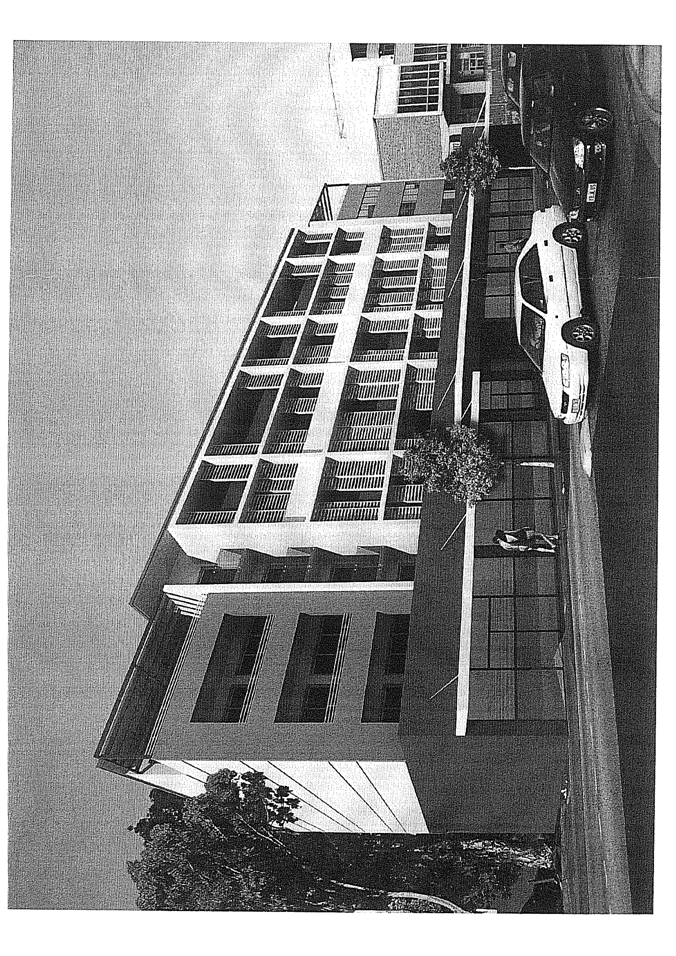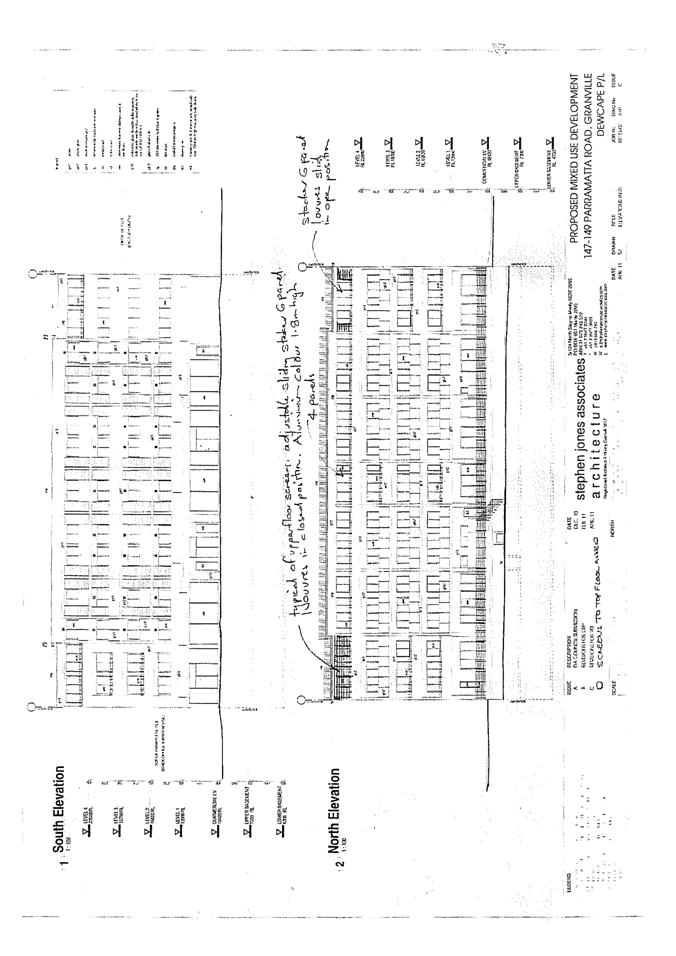|
Previous Council Report
(Circulated only to Councillors and Senior Staff. If you require a copy
contact Council Support on 98065314) |











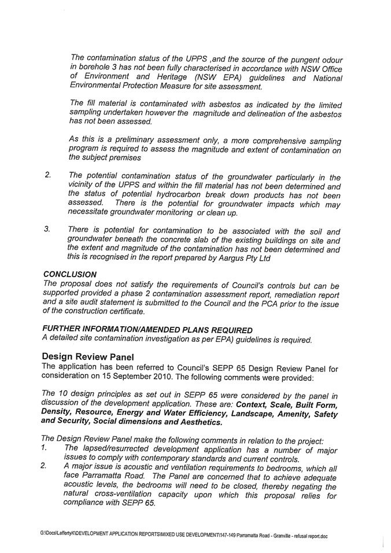
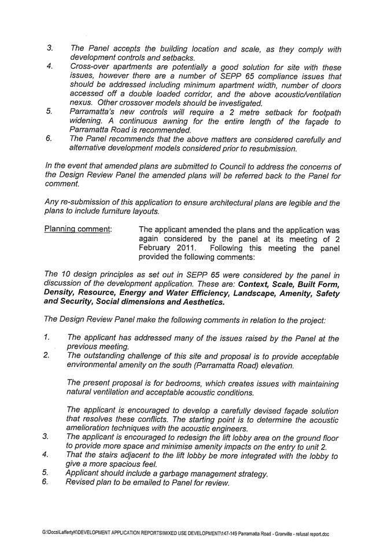
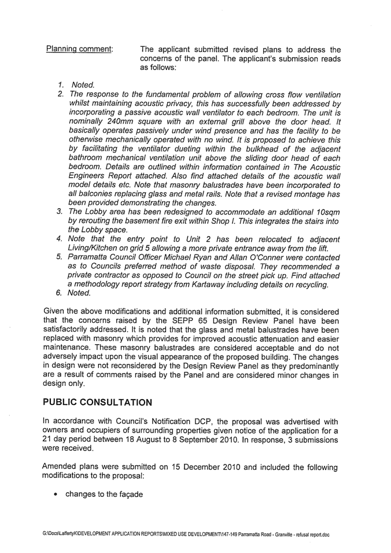
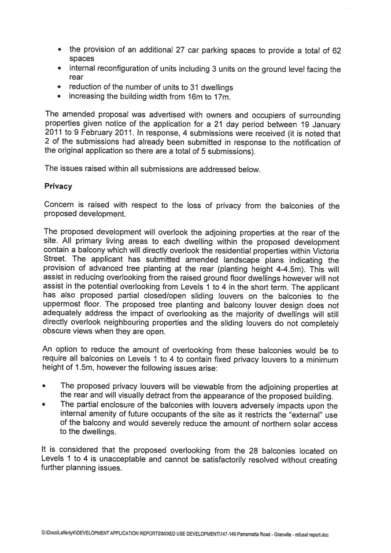
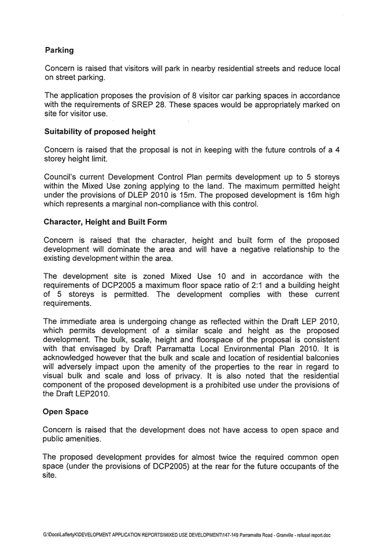
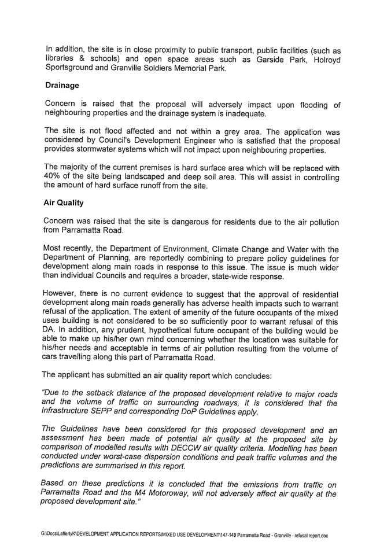
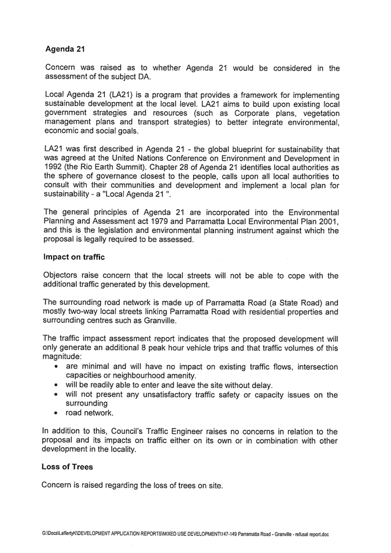
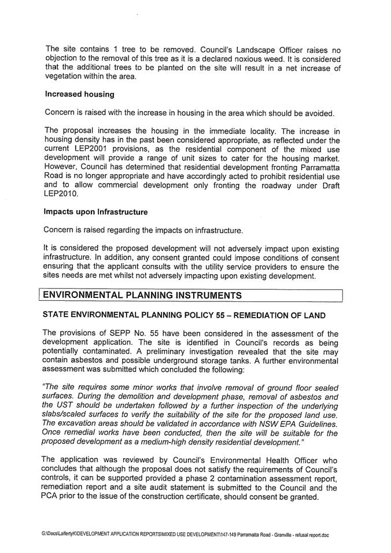
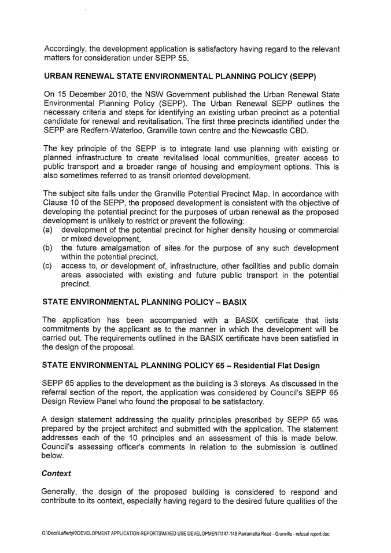
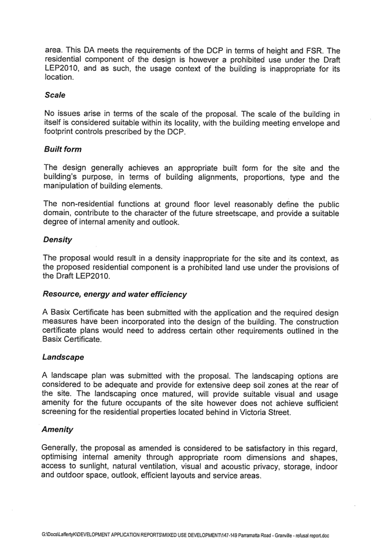
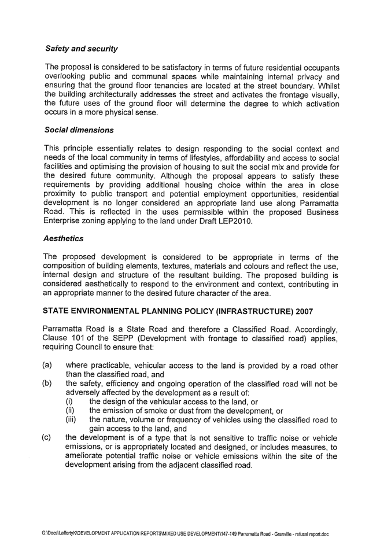
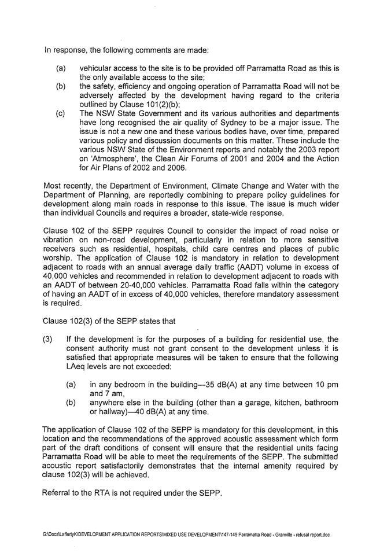
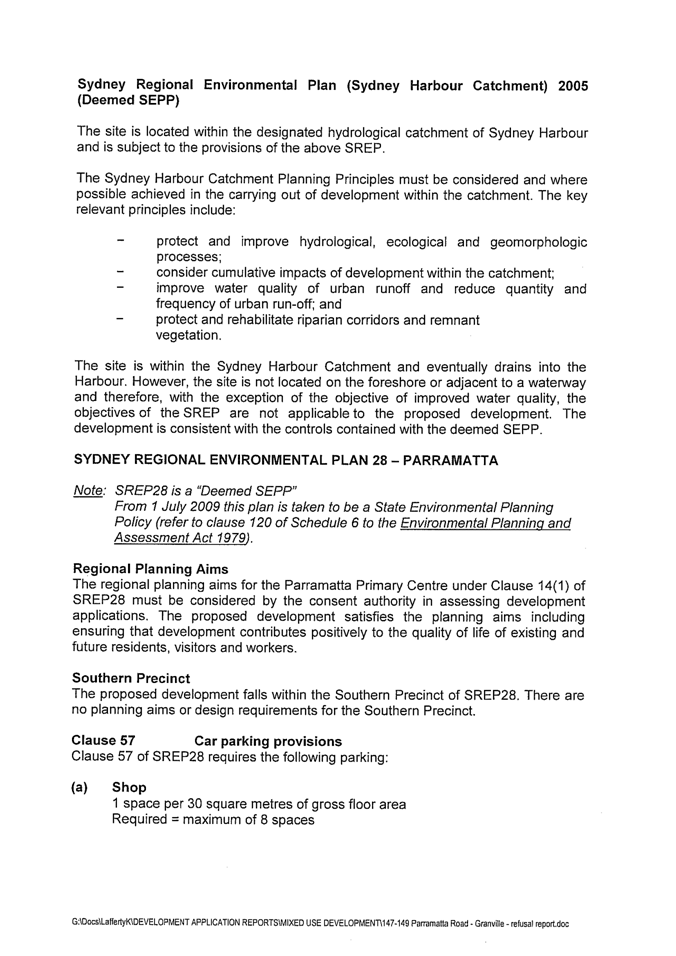
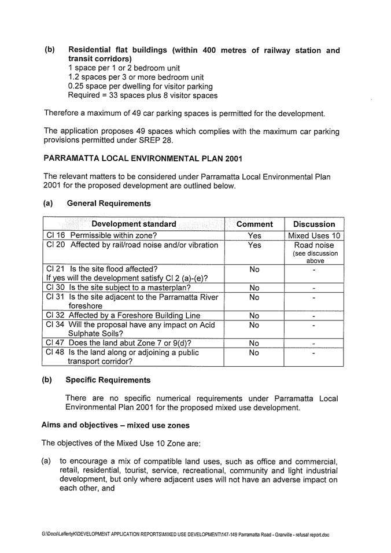
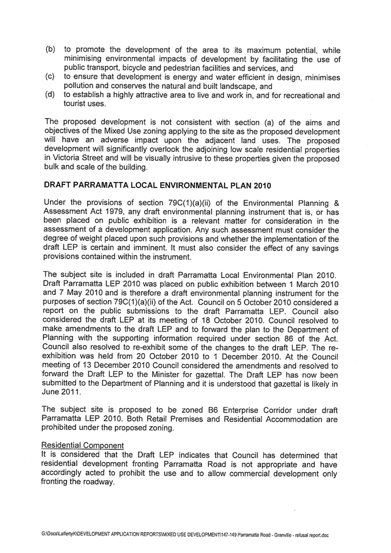
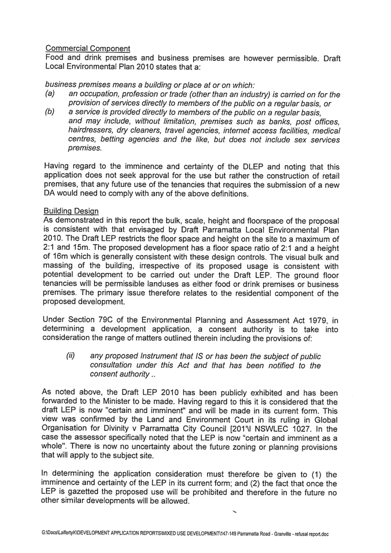
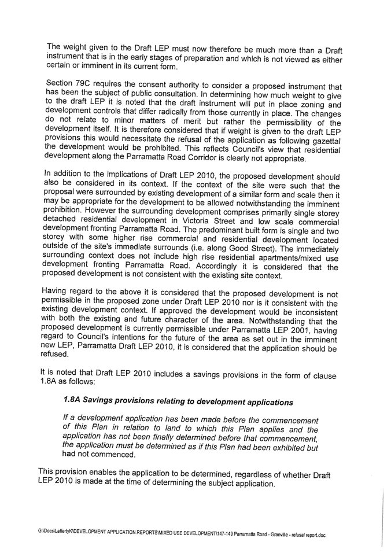
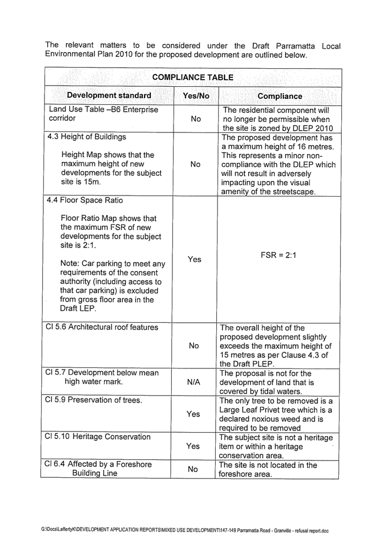
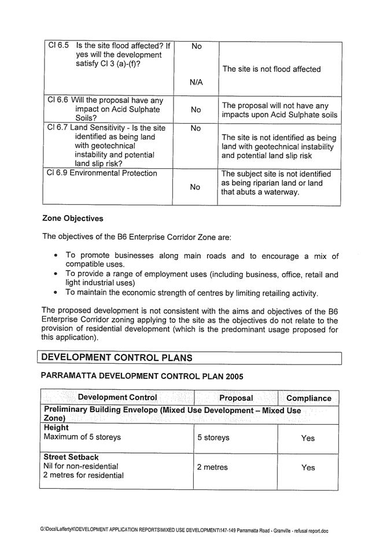
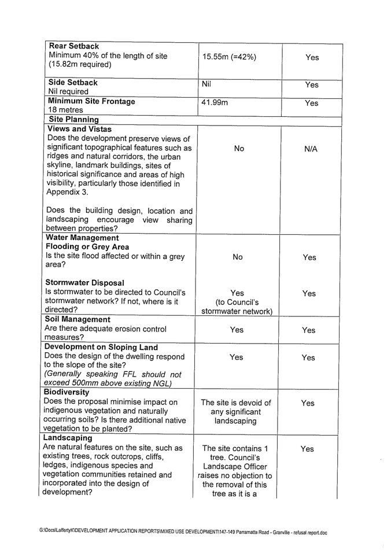
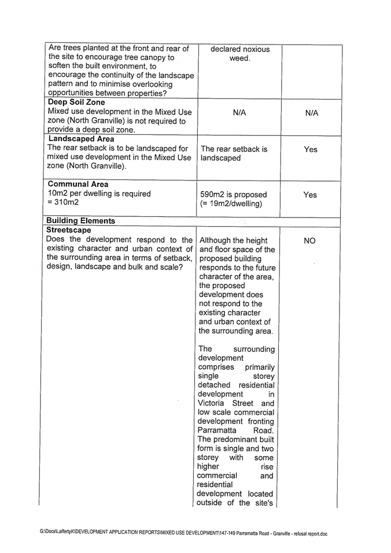
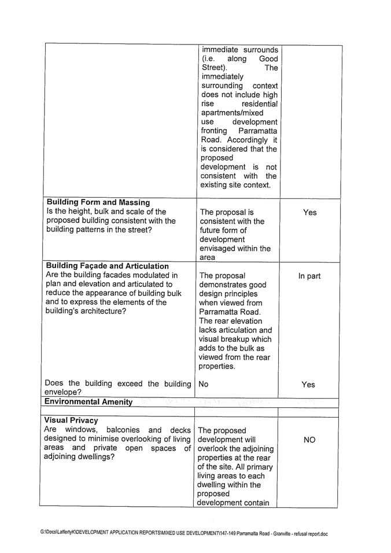
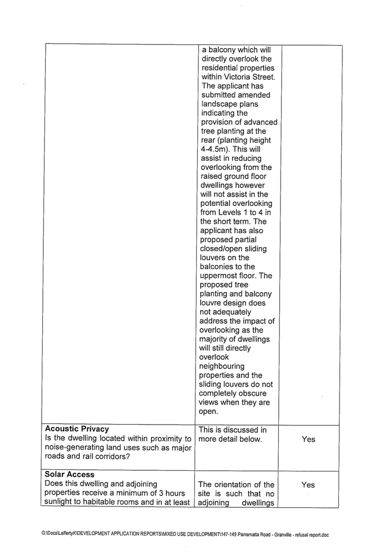
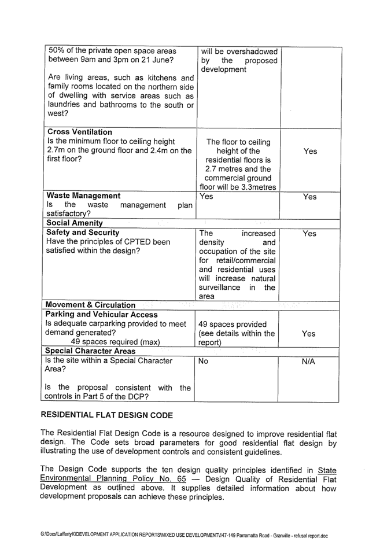
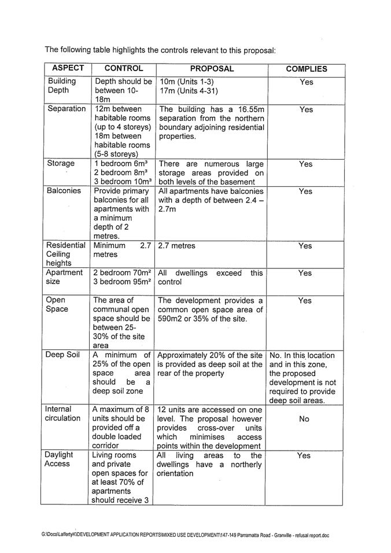
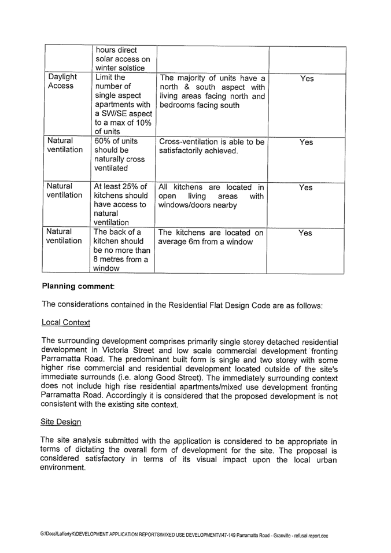
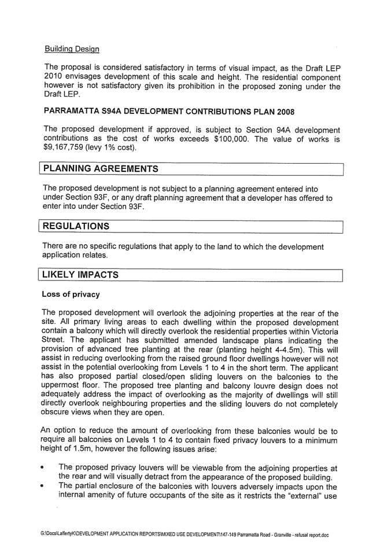
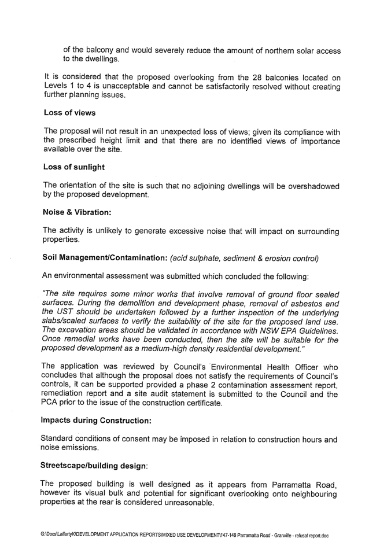
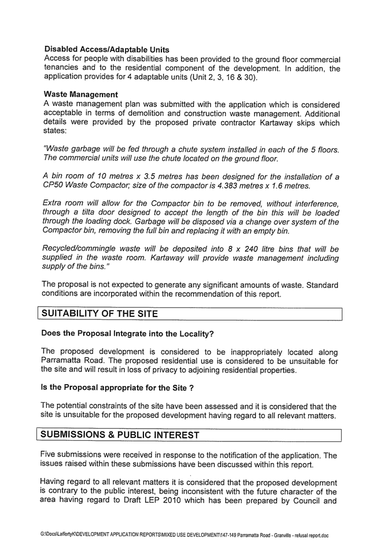
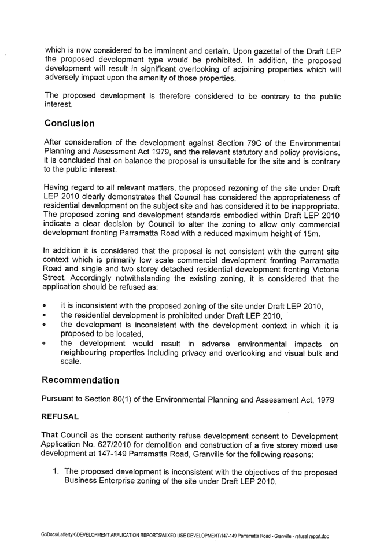
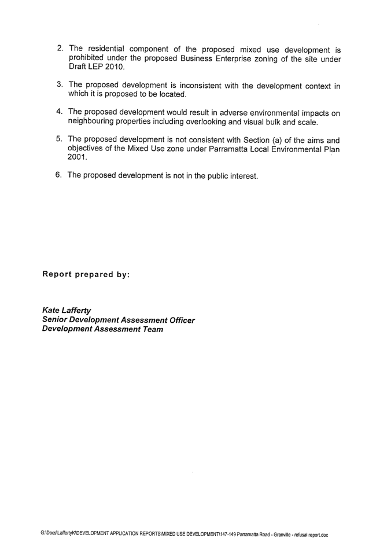
|
Item 7.2 - Attachment 1 |
Previous Council Report
(Circulated only to Councillors and Senior Staff. If you require a copy
contact Council Support on 98065314) |
MAJOR APPLICATION
ITEM NUMBER 10.8
SUBJECT 147 Parramatta Road,
Granville
(Lot 1 DP 619597 & Lot 1 DP 507293)(Elizabeth Macarthur Ward)
DESCRIPTION Demolition of existing building and construction of
a 5 storey mixed use development comprising 2 commercial tenancies and 3
residential units on the ground floor and 28 residential units over 4 levels
above, with basement carparking for 49 vehicles
REFERENCE DA/627/2010 - Submitted 4
August 2010
APPLICANT/S Dewcape Pty Ltd
OWNERS Mr S Musallam & Mr A
Ishak
REPORT OF Manager Development Services
|
DATE OF REPORT 24 may 2011 REASON FOR REFERRAL TO COUNCIL The application has been referred to Council
as residential accommodation is a prohibited land use under the proposed
Residential R2 zoning of the Draft Local Environmental Plan 2010. EXECUTIVE SUMMARY The application seeks approval for the demolition of the
existing building and construction of a 5 storey mixed use development
comprising 2 commercial tenancies and 3 residential units on the ground floor
and 28 residential units over 4 levels above, with basement carparking for 49
vehicles. The application was lodged after the Draft LEP2010 was first placed on
public exhibition. The proposed development is permissible with
consent under the current LEP 2001. However, the subject site is proposed to
be zoned Enterprise Corridor B6 under Draft Parramatta LEP 2010. The residential
component of the proposed development is defined as residential accommodation
under Draft Parramatta LEP 2010 and is prohibited in the draft zone. The
proposed development is not consistent with the aims and objectives of the B6
Enterprise Corridor zoning applying to the site as the objectives do not
relate to the provision of residential development (which is the predominant
usage proposed for this application). Five submissions have been received in
respect of this application. The issues raised within those submissions
relate to privacy, parking, height, character, open space, drainage, air
quality, Agenda 21, impacts on traffic, loss of trees and impacts on
infrastructure. The issues have been discussed in detail within the Section
79C assessment report contained at Attachment 1. The proposed development is inconsistent with the objectives contained
within the current Mixed Use zoning
under Parramatta Local Environmental Plan 2001 as the proposed development
will have an adverse impact upon the adjacent land uses. The proposed
development will significantly overlook the adjoining low scale residential
properties in Accordingly, the application is recommended for refusal for the reasons
contained within the recommendation section of this report. |
|
(a) That Council as the
consent authority refuse development consent to Development Application No.
627/2010 for demolition and construction of a five storey mixed use
development at 1. The
proposed development is inconsistent with the objectives of the proposed
Business Enterprise zoning of the site under Draft LEP 2010. 2. The
residential component of the proposed mixed use development is prohibited
under the proposed Business Enterprise zoning of the site under Draft LEP
2010. 3. The
proposed development is inconsistent with the development context in which it
is proposed to be located. 4. The
proposed development would result in adverse environmental impacts on neighbouring
properties including overlooking and visual bulk and scale. 5. The
proposed development is not consistent with Section (a) of the aims and
objectives of the Mixed Use zone under Parramatta Local Environmental Plan
2001. 6. The proposed development is
not in the public interest. (b) Further that the
persons who lodged a submission be advised of Councils determination of the
application. |
Kate Lafferty
Senior Development
Assessment Officer
Development Assessment Services
|
Section 79C Assessment Report |
42 Pages |
|
|
|
Locality Map |
1 Page |
|
|
|
Plans & Elevations |
10 Pages |
|
|
|
Confidential Plans & Elevations |
6 Pages |
|
|
Item 7.2 - Attachment 1 |
Previous Council Report
(Circulated only to Councillors and Senior Staff. If you require a copy
contact Council Support on 98065314) |
REFERENCE MATERIAL
|
Previous Council Report
(Circulated only to Councillors and Senior Staff. If you require a copy
contact Council Support on 98065314) |










































|
Previous Council Report
(Circulated only to Councillors and Senior Staff. If you require a copy
contact Council Support on 98065314) |
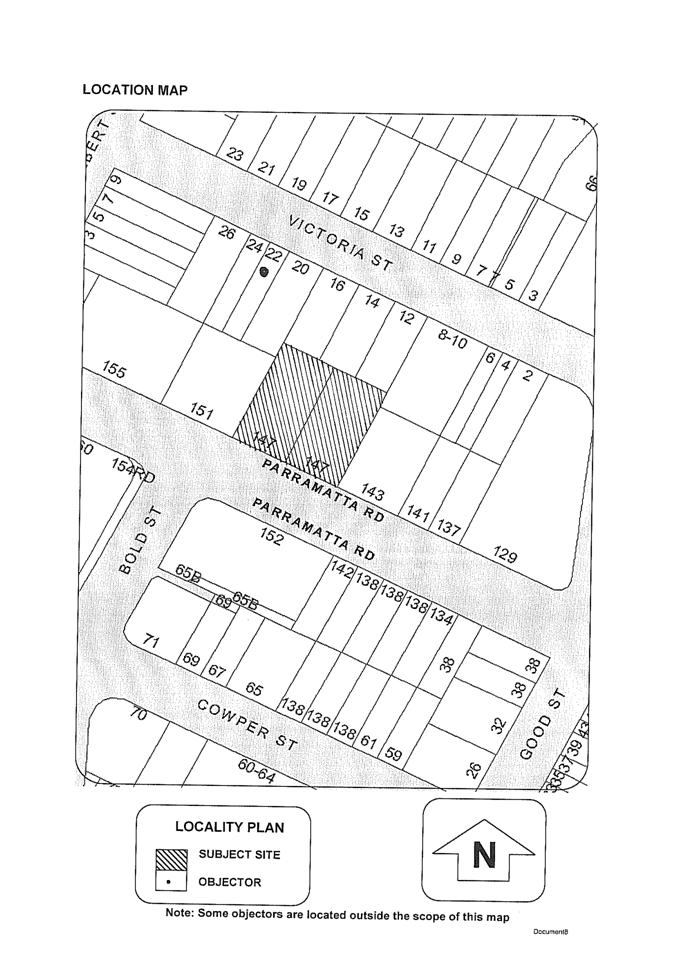
|
Previous Council Report
(Circulated only to Councillors and Senior Staff. If you require a copy
contact Council Support on 98065314) |
