|
Copy of previous
report considered by Council at its Meeting on 10 November 2008 |

†
|
Item 7.1 - Attachment 1 |
Copy of previous
report considered by Council at its Meeting on 10 November 2008 |
DOMESTIC APPLICATION
ITEM NUMBER†††††††† 11.1
SUBJECT††††††††††††††††††
DESCRIPTION††††††††† Alterations and additions to the existing
dwelling house and the construction of a cabana and an in-ground swimming pool
at the rear (Location Map - Attachment 1)
REFERENCE††††††††††† DA/514/2008 - Submitted
APPLICANT/S†††††††††† Contemporary Architecture Pty Ltd
OWNERS††††††††††††††††††† Ms S A
REPORT OF††††††††††††† Manager Development Services†††† †††
|
EXECUTIVE SUMMARY: To determine Development Application No.
514/2008 which seeks approval for alterations and
additions to the existing dwelling house and the construction of a cabana and
in-ground swimming pool at the rear. The application is being referred to
Council for determination due to the number of submissions received. Six (6) objections have been received in respect of this
application. The application is considered suitable for
approval as it is consistent with the aims and objectives of the residential
zoning applying to the land, complies with Councilís LEP2001 and DCP2005
requirements and is generally consistent with the aims, objectives and
conservation guidelines contained within LEP 1996 (Heritage &
Conservation) and the Heritage DCP 2001.††
|
|
(a)†††† That Council grant consent to
Development Application No. 514/2008 subject to standard conditions and the
following extraordinary condition: 1. †††† The premises
being used exclusively as a single dwelling house and not being adapted for,
or used as a dual occupancy. Reason: † To ensure the premises is used
as a sole occupancy. (b)†††† Further,
that the objectors be advised of Councilís determination of the
application. |
SITE AND LOCALITY
1. †††† The
subject site is known as
2. †††† The
site contains a single storey dwelling house and detached garage. The site is
surrounded by predominantly single storey dwelling houses.
†
PROPOSAL
3. †††† Approval
is sought for the following:
3.1 †† Carry
out alterations to the ground floor of the existing dwelling house. The
alterations are predominantly at the rear and increase the floor space of the
dwelling house by an additional 142m≤. The rear addition contains a lounge,
kitchen/dining, study, pantry, laundry bedroom and 2 bathrooms
3.2 †† Construct
a cabana at the rear of the site measuring 5m x 5.7m
3.3 †† Construct
an in-ground swimming pool at the rear of the site.
STATUTORY CONTROLS
4.††††† The site is zoned Residential 2(a) under
5.††††† The
site is located within the Epping/Eastwood Conservation Area which is an
identified conservation area within Schedule 3 of Parramatta Local
Environmental Plan 1996 (Heritage and Conservation). The proposed development is consistent with the objectives of Parramatta
Local Environmental Plan 1996 (Heritage and Conservation) which seek to
conserve existing significant fabrics and settings associated with the heritage
significance of heritage conservation areas and to ensure that any development
does not adversely affect the heritage significance of heritage conservation
areas.
6.††††† The provisions of Parramatta Development Control
Plan 2005 have been considered in the assessment of the proposal. The proposal
achieves compliance with the requirements of the plan and is also consistent
with the aims and objectives of the DCP.
7.††††† The provisions of the Parramatta Heritage
Development Control Plan 2001 have been considered in the assessment of the
proposal. The proposal achieves general compliance with the requirements of the
DCP and is also consistent with the general principles of the plan.
8. †††† The
proposed development is subject to the provisions of the Parramatta Section 94
Contributions Plan as the cost of residential works exceed $305,000. A
condition requiring the payment of the appropriate Section 94 contribution fees
is to be imposed on any consent granted.††
CONSULTATION
9.††††† In
accordance with Councilís Notification DCP, the development was notified to
adjoining owners/occupiers for a period of 14 days between
Overdevelopment of the site
10. †† Concern
is raised that the proposed development represents an overdevelopment of the
site and sets a ďdangerousĒ precedent for the area.
11. †† The
proposed development has a floor space ratio of 0.24:1, which is well below the
maximum 0.5:1 floor space ratio permitted within the zoning applying to the
land. In addition, the proposed development provides sufficient side and rear
setbacks, and is in excess of the minimum soft soil, landscaping and private
open space numerical requirements of DCP 2005. It is considered that the
proposed alterations and additions do not represent an overdevelopment of the
site and does not create an undesirable precedent for the area.†
Impact on the character of the area
12. †† Concern
is raised that the proposed development will detract from the heritage
significance of the area and the character of the area will be destroyed.
13. †† The
subject site is within the Epping-Eastwood Conservation Area. The materials
used are compatible with the existing dwelling house to be retained and the
additions will not have a significant impact upon the visual appearance of the
dwelling house when viewed from the street. The proposed development is
consistent with the objectives and requirements of Parramatta LEP 1996
(Heritage and Conservation) and Parramatta Heritage DCP 2001. The application
was referred to Councilís Heritage Advisor who raises no objection to the proposed
development. This issue has been discussed in further detail within this
report.
Unsympathetic additions to the dwelling house†
†††††††††††
14. †† Concern
is raised that the additions are unrelated in architectural elements and are
unsympathetic to the original dwelling house.†
15. †† The
proposed extension is to be constructed of brick and contains timber windows to
match the existing dwelling house. The proposed roof is corrugated iron which
differs in construction material from the roof tiles of the original dwelling
house. This is considered acceptable as the materials used should either match
the existing dwelling house, or be of a light weight material. Councilís
Heritage Advisor raises no concern with the proposed materials to be used.
Loss of established trees and loss of garden area
16. †† Concern
is raised that the proposed development will result in a loss of established
trees and garden area.†
17. †† The
application proposes the removal of 6 trees on the site. These trees are to be
removed as a result of their location within the proposed building platform or
due to poor health. The trees include a Prunus
sp (fruit tree), a Lagerstroemia
indica (Crepe Myrtle), a Pistacia
chinensis (Chinese Pistachio), a Liquidamber
Styraciflua (Liquidamber) and 2 x Acer
palmatums (Japanese Maples). The application was referred to Councilís
Landscape Officer who raises no issue with the proposed tree removal. The trees
to be removed are not significant trees within the area. Five (5) significant
trees are proposed to be retained at the rear of the site, including a Corymbia citriodora (Lemon-scented Gum), an Acer palmatum (Japanese Maple), a Grevillea robusta (Silky Oak),
a Jacaranda mimosifolia (Jacaranda) and a
18. †† Although
there is a loss of garden area at the rear of the site, the proposed
development maintains 580m≤ of soft soil area, which represents approximately
50% of the site area. This exceeds the minimum 30% soft soil area requirements
under the provisions of DCP2005 and complies with the 50% soft soil area
requirements under the provisions of the Heritage DCP2001.
Height of the proposed development
19. †† Concern
is raised that the proposed additions at the rear have the bulk of being 2
storeys in height and may in fact be 2 storeys in height.
20. †† The
proposed additions at the rear of the dwelling house contain one floor level
which is located a maximum of 1m above natural ground level and are single
storey in height. The proposed bulk of the additions at the rear are considered
acceptable and will not adversely impact upon neighbouring properties.
Potential unauthorised use
21. †† Concern
is raised that the proposed additions at the rear will be used as a separate
dwelling.
22. †† The
proposed alterations involve the provision of an additional entry on the
northern side of the dwelling house. The dwelling house contains single kitchen
facilities and is unlikely to be used as 2 separate dwellings. Notwithstanding
this, a condition requiring the premises be used as a sole occupancy can be
imposed on any consent granted.
Overshadowing
23. †† Concern
is raised that the proposed additions at the rear of the dwelling house will
overshadow the patio area at
24. †† The
alterations and additions at the rear of the existing dwelling house are single
storey and the floor level is approximately 1m above natural ground level. The
majority of the shadows cast from the proposed development fall within the
existing shadows cast upon
Side setback
intrusion†††††
25. †† Concern
is raised that the proposed additions to the rear of the dwelling house are too
close to the property at No. 18 Rawson (the proposed southern wall intrudes
closer to the fenceline than the existing house) and will create a dark and
damp area within the side setback of No.18 Rawson Street.
26. †† The
proposed addition at the rear of the dwelling house is located a minimum
distance of 1m from the southern boundary, which complies with Councilís side
setback requirements and the requirements under the Building Code of Australia.
The side setbacks to the south of the proposed development are generally
consistent with the existing dwelling house. The shadows cast by the additions
do not substantially alter the existing solar access received between the
boundary fence and the side of the dwelling house at
Intrusion of pool
activities (noise) on
27. †† Concern
is raised that the location of the proposed pool at the rear of the dwelling
house will impact upon the acoustic privacy of the occupants at
28. †† Noise
created by activities carried out within the rear yard by occupants of dwelling
houses are to be expected within residential areas. Notwithstanding this, the
pool and pool pump are to be located towards the rear of the site, away from
the main living areas of the neighbouring dwelling house. It is considered that
there will be no unreasonable noise generated by the proposed residential use
or location of the pool.†
Amended Plans
29. †† Amended
plans were submitted to Council on
ISSUES
Heritage
30.††† The
subject site is located within the Epping/Eastwood Conservation Area which is
an identified conservation area within Schedule 3 of Parramatta Local
Environmental Plan 1996 (Heritage and Conservation). The dwelling
house is listed as a Schedule A building under the Heritage DCP 2001, which is
considered to contribute to the heritage significance of the area and is deemed
worthy of retention.
31. †† The application was referred to Councilís
Heritage Advisor who initially commented as follows:
†††††††††
ďThe
proposal in its current form does not comply with the Conservation Area
guidelines in that:
∑ the addition exceeds 100% of the floor area of the
existing house
∑ the addition encroaches on the extant side setbacks
of the house
∑ the carport partially blocks the views of the
notable porch on the principal elevation
∑ the retention of fences contemporary with the
houses is required, while new timber picket fences are discouraged in the
Conservation Area.
In
my opinion, the Council should require modifications of the proposal to
include:
∑ setbacks equal to those of the existing house, in
accordance with the Conservation Area guidelines
∑ existing property fence to be retained, in
accordance with the Conservation Area guidelines†
∑ the carport to be setback by about 1m behind the
line of the entrance (door to room marked "Bedroom 3Ē in the DA), to allow
full visibility of the notable porch from the publicly accessible areas of the
Rawson Street.Ē
32. †† The
applicant forwarded photo montages to Council on
33. †† Amended
plans were received on
34. †† The
amended plans were referred to Councilís Heritage Advisor who commented as
follows:
†ďHaving reviewed the updated DA drawings
(including DA01, DA05, DA07, DA09, DA10 and DA15, all dated 25/08/2008,
prepared by Contemporary Architecture P/L), I have no further objection to the
proposal.
The
house is listed in the Schedule A of the Epping/Eastwood Conservation
Area.† It is an example of quality
Interwar residential architecture that presents as substantially intact when
viewed from the street.
The
current form of the proposal is a modification of the original, amended further
to my suggestion.† The carport is now
located about 1m behind the facade line, to allow ongoing exposure of the porch
to views from the publicly accessible areas. The existing fence is now proposed
to be retained.† It is noted that the
proposed additions encroach on the side setbacks, however, the applicants have
successfully demonstrated that the visibility of the addition would be
relatively low when viewed from the street, and there is some precedent in the
setbacks of the existing building line to allow for this modification.Ē
35.††† Accordingly,
there are no objections to the proposed development on heritage grounds.
36. †† The application was
referred to Councilís Drainage Engineer and Councilís Landscape Officer who
raise no objection to the proposed development subject to the imposition of
standard engineering and landscaping conditions.
37. †† There are no other undue impacts relative to
streetscape, overshadowing or privacy associated with the proposed development.
Katherine Lafferty
Senior Development Assessment Officer
|
Locality Map |
1 Page |
|
|
|
Table of Compliance |
1 Page |
|
|
|
Plans and Elevations |
14 Pages |
|
|
|
History of DA |
1 Page |
|
†
REFERENCE MATERIAL
|
Copy of previous
report considered by Council at its Meeting on 10 November 2008 |

†
|
Copy of previous
report considered by Council at its Meeting on 10 November 2008 |

†
|
Copy of previous
report considered by Council at its Meeting on 10 November 2008 |









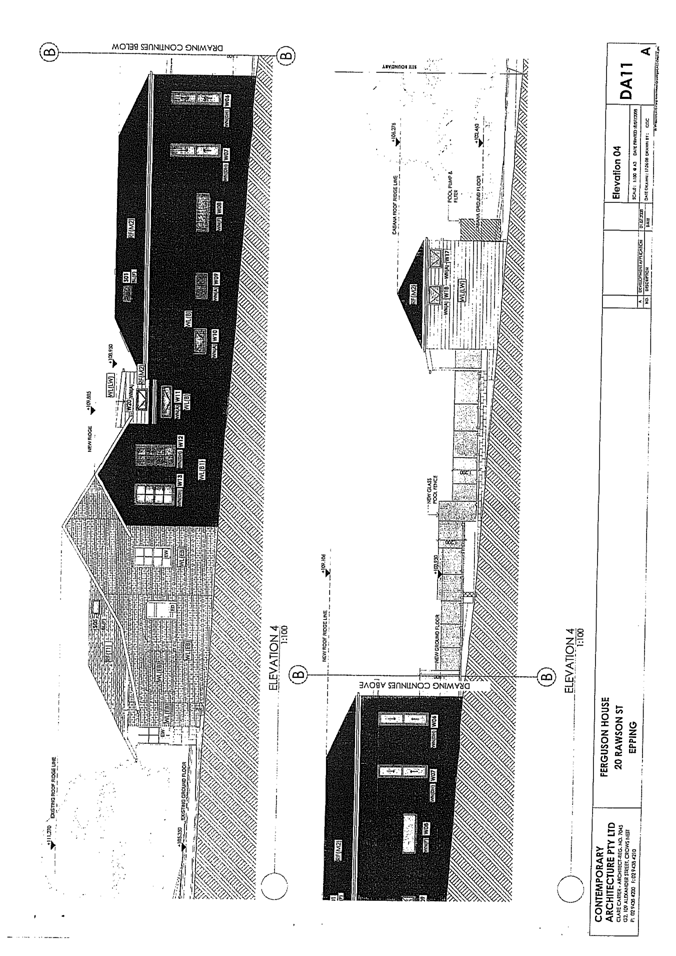
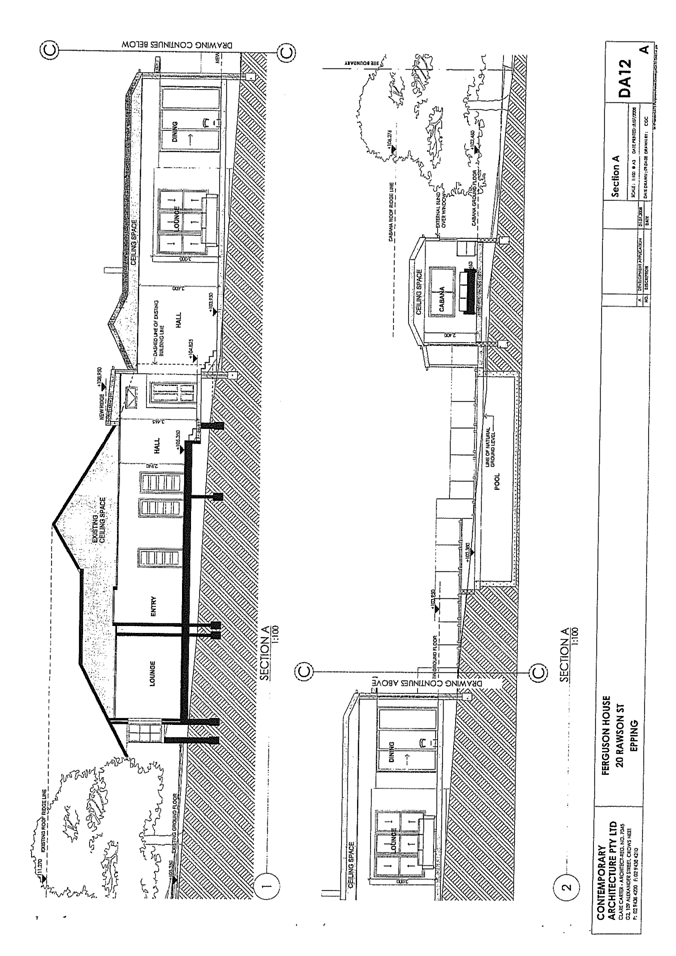
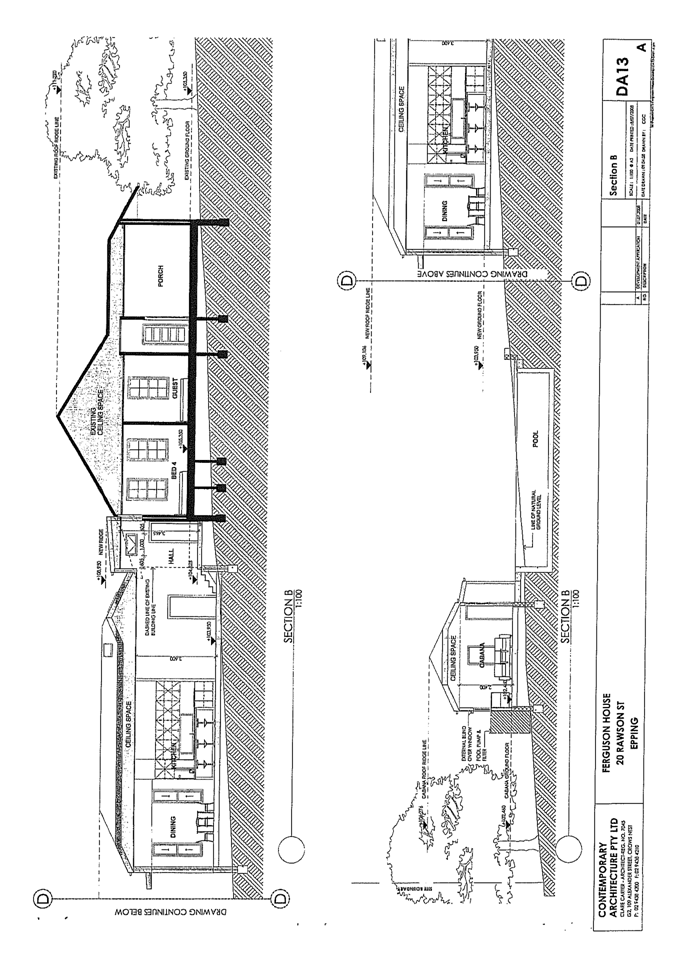
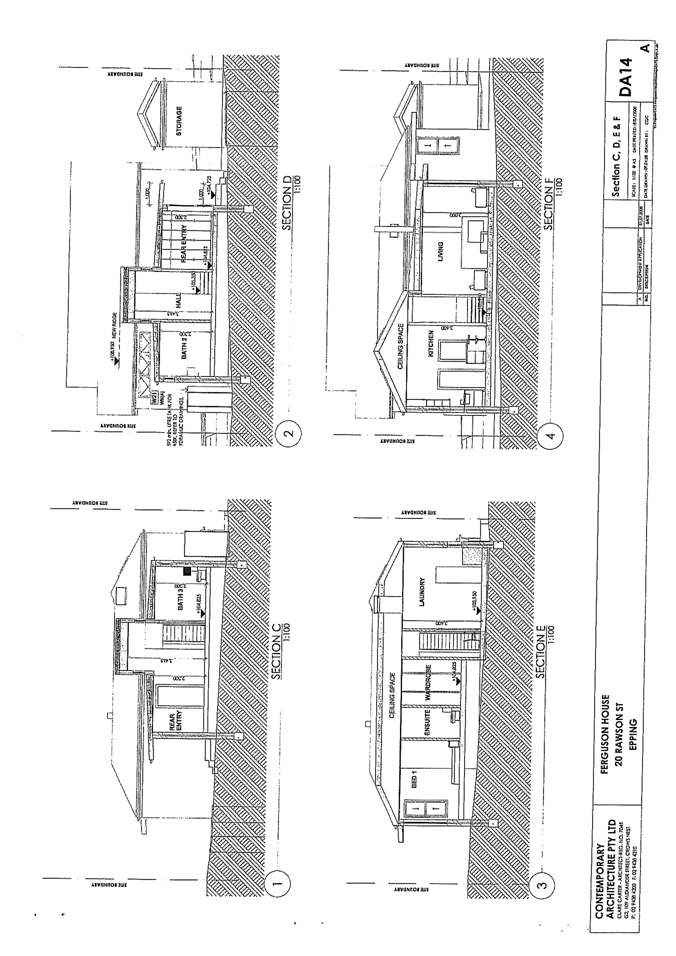
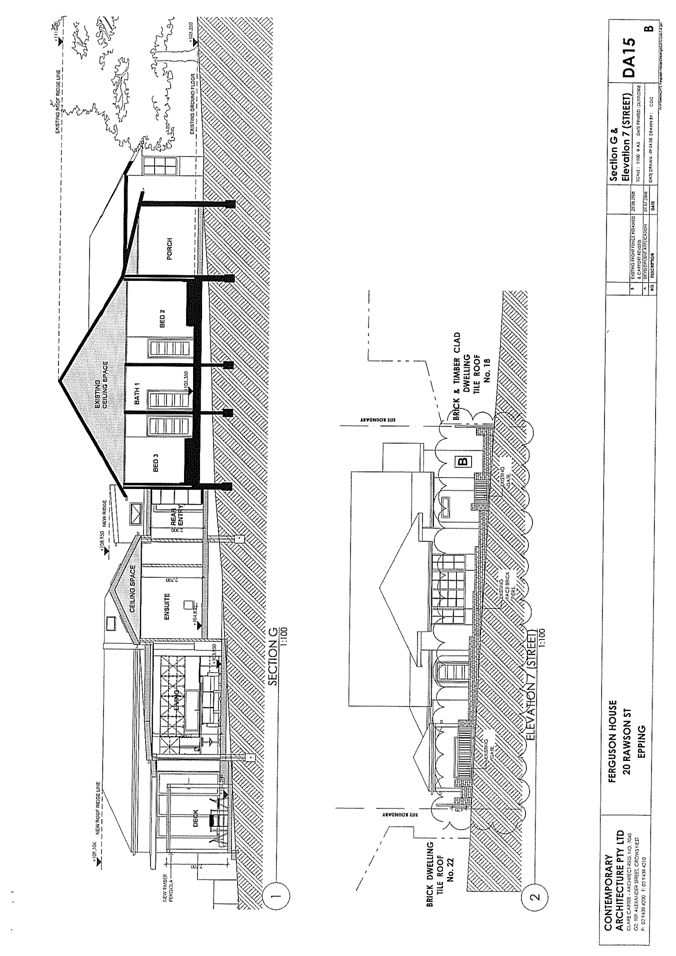
†