|
Previous Report from
the Council Meeting on 28 July 2008 regarding the Rescission Motion for the
Development Application at 132 Blaxcell Street, Granville |











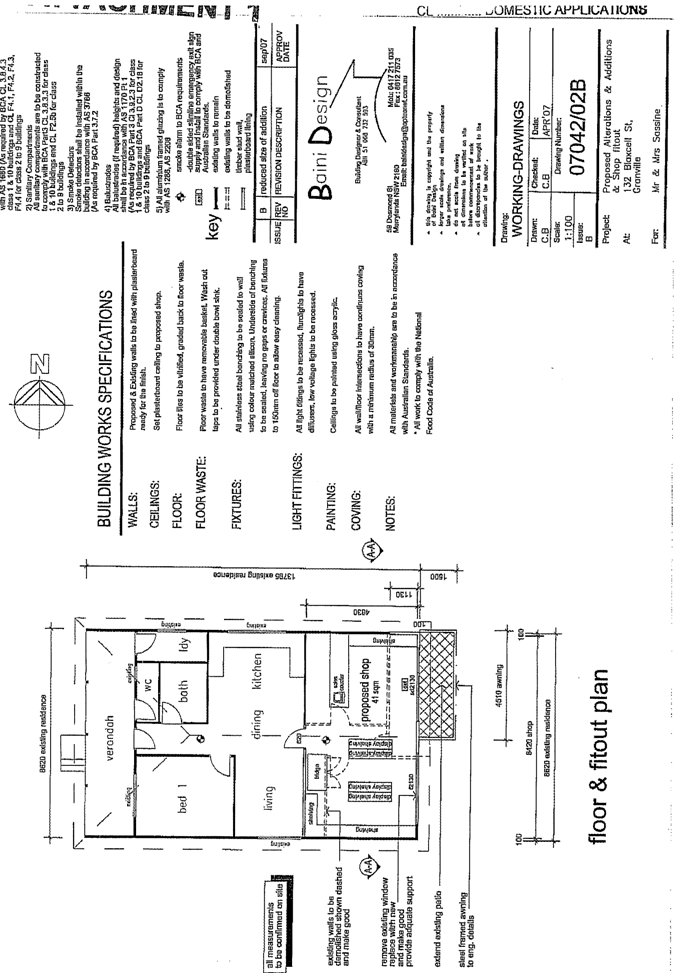
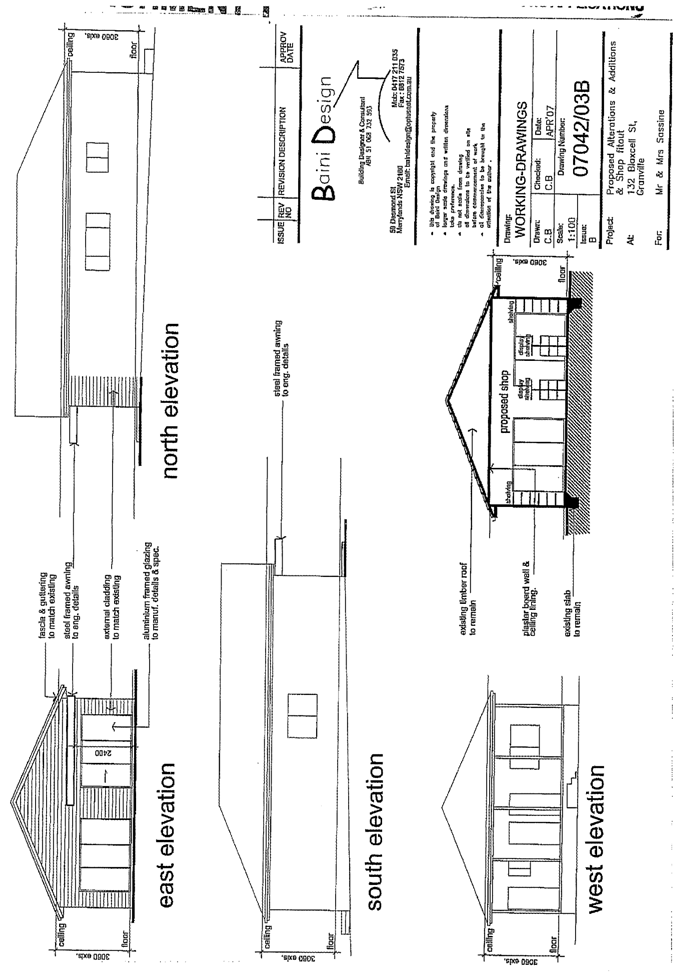
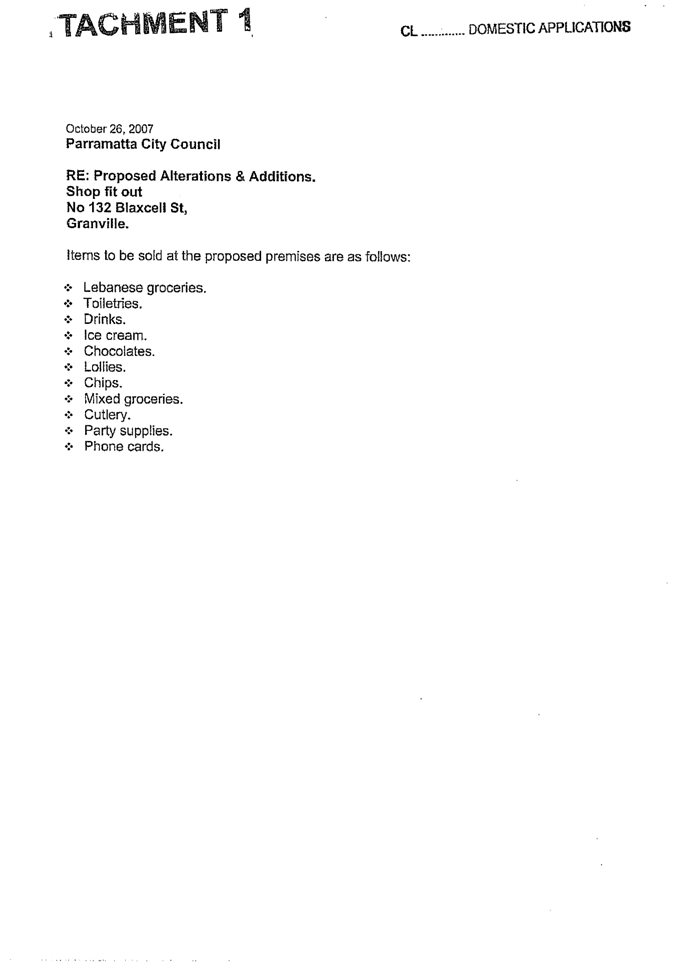
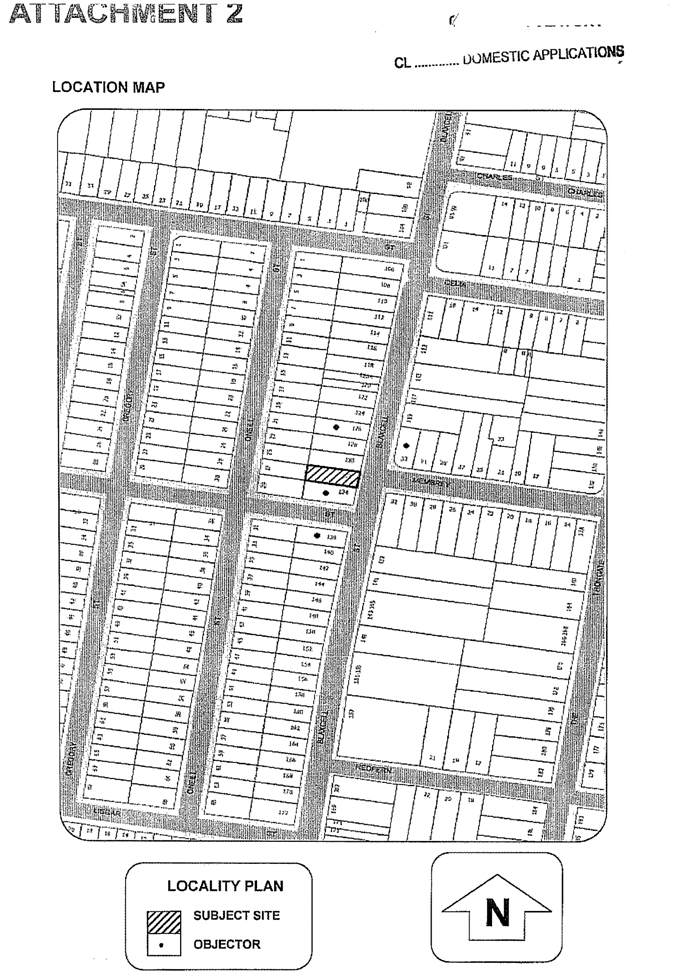
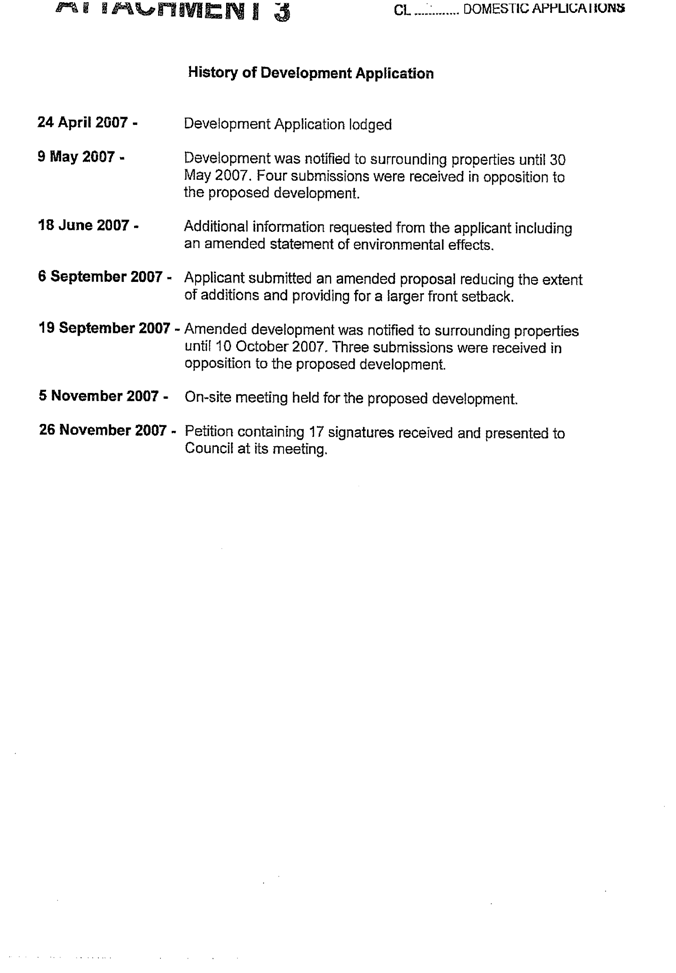
|
Item 7.1 - Attachment 1 |
Previous Report from
the Council Meeting on 28 July 2008 regarding the Rescission Motion for the
Development Application at 132 Blaxcell Street, Granville |
RESCISSION MOTION
ITEM NUMBER 7.2
SUBJECT
REFERENCE DA/306/2007 - D00985984
REPORT OF Manager Development Services
|
To be Moved by Councillor O
Jamal and Seconded by Councillors C X Lim and A Issa, OAM:- |
|
“That the resolution of the Regulatory
Council Meeting held on 14 July 2008 regarding the Development Application
for 132 Blaxcell Street, Granville, namely:- That the application be refused for the following reasons:- 1 The
applicant has indicated the desire to withdraw the application. 2 The
applicant has not provided the information requested by Council. 3 The
report lacks veracity in terms of the information provided regarding traffic,
sight lines and fails to give consideration to both the slight rise in 4 Vehicles
cannot safely exit the building. 5 There
are no parking facilities provided. 6 There
is no disability parking provided consistent with guidelines. be and is hereby rescinded.” |
|
Previous Report from the Council Meeting on
|
24 Pages |
|
|
Previous Report from
the Council Meeting on 28 July 2008 regarding the Rescission Motion for the
Development Application at 132 Blaxcell Street, Granville |
DOMESTIC APPLICATION
ITEM NUMBER 11.1
SUBJECT
DESCRIPTION Further Report -
Alterations and additions to the front of the existing dwelling for the purposes
of a local shop.
REFERENCE DA/306/2007 - Submitted
APPLICANT/S Mr E Sassine
OWNERS Mr E Sassine and Mrs A Sassine
REPORT OF Development Assessment Officer
|
PURPOSE: To
provide Councillors with a response to the resolution of Council at its
meeting on |
|
(a) That
Council grant consent to Development Application No. 306/2007, subject to
standard conditions and the following extraordinary conditions: 1. The
development is to be carried out in accordance with the following plans and
documentation listed below and endorsed with Council’s stamp, except where
amended by other conditions of this consent.
Note: In the event of any inconsistency between the
architectural plan(s) and the landscape plan(s) and/or storm water disposal
plan(s) the architectural plan(s) shall prevail to the extent of the
inconsistency. Reason: To ensure the work is carried out in
accordance with the approved plans. 2. A
standard rubbish bin (with a minimum 120 litre capacity) is to be provided to
the front of the premises underneath the proposed awning for general waste
from customers. The bin is to be provided at all times while the shop is
operating and is to be removed and stored out of view at the end of daily
operations. Reason: To ensure the work is carried out in
accordance with the approved plans. 3. All
food items sold from the premises are to be pre-packaged. No food preparation
activities are to occur from the premises. Reason: To ensure compliance with the consent. 4. Access
for people with disabilities from the public domain and all car parking areas
on site to and within the building is to be provided. Consideration must be
given to the means of dignified and equitable access from public places to
adjacent buildings, to other areas within the building and to footpath and
roads. Compliant access provisions for people with disabilities shall be
clearly shown on the plans submitted with the Construction Certificate. All
details shall be prepared in consideration of, and construction completed to
achieve compliance with the Building Code of Australia Part D3 “Access for
People with Disabilities”, provisions of the Disability Discrimination Act
1995, and the relevant provisions of AS1428.1 (2001) and AS1428.4. Reason: To ensure the provision of equitable and
dignified access for all people in accordance with disability discrimination
legislation and relevant Australian Standards. 5. The
gradient for all disabled access ramps shall not exceed a maximum of 1
(vertical) in 14 (horizontal) as per the requirements of Australian Standard
AS1428.1 (2001) – Design for Access and Mobility – General Requirements for
Access – New Building Work. The final design of the proposed disabled access
ramps shall be reflected on the Construction Certificate plans. Reason: To ensure equity of access and
appropriate facilities are available for people with disabilities in
accordance with Federal legislation. 6. Signs
incorporating the international symbol of access for disabled persons must be
provided to identify each accessible entrance. This requirement shall be
reflected on the Construction Certificate plans and supporting documentation. Reason: To ensure equity of access and appropriate
facilities are available for people with disabilities in accordance with
Federal legislation. (b) Further
that, objectors be advised of Council’s decision. |
BACKGROUND
1. At
the regulatory Council meeting of
1.1. That consideration
of the development application be deferred and a traffic count be taken at the
intersection of Membrey and Blaxcell Streets and at the intersection of
Blaxcell and Farnell Streets and in
1.2. That Council be
provided with a report which addresses the sight lines from the subject
premises and also from the egress and ingress points of Farnell and Membrey
Streets.
1.3. Further, that the
Development Control Unit reassess the development application in light of the
report and the information that is brought forward.
APPLICANTS RESPONSE TO THE
COUNCIL RESOLUTION
2. The
applicant was advised of the resolution of Council on
3. The
applicant was contacted by telephone on
4. The applicant was requested to confirm their intentions to
no longer proceed with the application in writing. The applicant advised that
they would not provide Council with written confirmation as they had made their
intentions clear during the telephone conversation and considered that to be a
sufficient request to withdraw the application.
5. As the applicant has not formally withdrawn their
application, this report is being returned to Council for determination.
ISSUES
Traffic
6. The application was referred for a 2nd time to Council’s
Traffic and Transport Investigations Engineer for additional comment. Comments
from Council’s Traffic and Transport Investigations Engineer include:
6.1. The proposed
development has a gross floor area of 46sqm and its traffic generation is
considered to be low with a parking demand of 2 spaces based on Council's DCP (refer
to previous traffic comment dated 14 August 2007 - D0069717).
6.2. A traffic study is not
warranted for this proposal as the scale of development is small and the
proposal is not expected to have a significant traffic impact on
6.3. As per Item (a) of the
Council's resolution on
6.4. A check of the RTA
recorded accidents during the last 5 years indicate that there have been a
total of 4 accidents (no injury accidents) at Blaxcell Street & Membrey
Street intersection (1 accident), and Blaxcell Street & Farnell Street
intersection (3 accidents) during the last 5 years from January 2002 to
December 2006. Based on the number of accident data, provision of any
intersection improvement on either of these intersections is not warranted
according to RTA requirements.
6.5. This section of
6.6. Analysis of the sight
lines from the subject premises and also from the egress and ingress points of
Farnell and Membrey Streets are as follows:
6.6.1. Sight lines from the
subject premises into Blaxcell Street - if a vehicle is parked on the parking
lane near the development site, a driver wishing to leave from the premises
would have a limited sight distance unless the front of car is right on the
edge of the parking lane. Otherwise, the sight distance is approximately 100m
and is in accordance with the Austroads Guide to Traffic Engineering Practice,
Part 5 - Intersections at Grade.
6.6.2. Sight lines from
Farnell Street into Blaxcell Street in both directions are approx 100m to the
north and 120m to the south of the intersection of Farnell Street &
Blaxcell Street and are in accordance with the Austroads Guide to Traffic
Engineering Practice, Part 5 - Intersections at Grade.
6.6.3. Sight lines from
Membrey Street into Blaxcell Street - due to the existing shrubs and tree on
the north-eastern corner, the sight distance from Membrey Street turning into
Blaxcell Street is approximately 35m and is considered to be less than the
required minimum sight distance according to the Austroads Guide to Traffic
Engineering Practice, Part 5 - Intersections at Grade. If a vehicle is within
the alignment of the parking lane when turning at the intersection, the sight
distance would be approximately 70m from the intersection. However, the sight
distance at the intersection can be improved by removing the existing shrubs
and pruning the branches of the tree on the footpath through Council's Tree
Management Officer. In addition, it is considered appropriate to install a 'No
Stopping' zone on
6.6.4. Sight lines from
Membrey Street into Blaxcell Street - the sight distance at the intersection
looking to the south-eastern corner is approximately 100m and is in accordance
with the Austroads Guide to Traffic Engineering Practice, Part 5 -
Intersections at Grade. However, it is also considered appropriate to install
'No Stopping' zone on
6.7. Based on the analysis
and assessment of the Council's resolution on 10 December 2007 as mentioned
above, it is considered that this proposed development is not expected to have
a significant traffic impact on Blaxcell Street and is supported on traffic and
parking grounds. Also, in order to improve the sight distance of driver's
vision when turning at the intersection of Blaxcell Street & Membrey
Street, the installation of the 'No Stopping' zone on Blaxcell Street on either
side of the intersection of Membrey Street and the removal and pruning of the
shrubs and branches of the existing tree on the north-eastern corner of the
intersection are considered appropriate. The installation of the 'No Stopping'
zones in
7. The recommendation from Council’s Traffic and Transport
Investigations Engineer is that the proposed development for a local shop at
8. Part
(c) of Council’s resolution from the regulatory Council meeting of 10 December
2007 states;
(c) Further, that
the Development Control Unit reassess the development application in light of
the report and the information that is brought forward.
9. In light of the latest comments received from Council’s
Traffic and Transport Investigations Engineer and a further assessment of the
application, the previous recommendation that the application should be
approved subject to standard and extraordinary conditions remains unchanged.
Ali Hammoud
Development
Assessment Officer
|
Previous Report DSU 239/2007 to Council |
16 Pages |
|
|
|
Previous Traffic Comments for DA/306/2007
at |
2 Pages |
|
REFERENCE MATERIAL
|
Previous Report from
the Council Meeting on 28 July 2008 regarding the Rescission Motion for the
Development Application at 132 Blaxcell Street, Granville |















