
NOTICE OF Council MEETING
The Meeting of
Parramatta City Council will be held in the Council Chamber, Fourth Floor, 2
Civic Place, Parramatta on Monday, 23 June 2008 at 6:45pm.
Sue Coleman
Acting General
Manager
Parramatta – the leading city at
the heart of Sydney
30 Darcy Street Parramatta NSW 2150
PO Box 32 Parramatta
Phone 02 9806 5050 Fax 02 9806 5917 DX 8279 Parramatta
ABN 49 907 174 773
www.parracity.nsw.gov.au
“Think Before You Print”
|
|
Clr Paul Barber, Lord Mayor – Caroline Chisholm Ward
|
Sue Coleman, Acting General Manager - Parramatta City Council
|
|
|
Sue Coleman – Group Manager City Services
|
|
|
Assistant Minutes Clerk – Michael Wearne
|
|
|
 Stephen Kerr –
Group Manager Corporate Stephen Kerr –
Group Manager Corporate
|
|
|
Minutes Clerk – Grant Davies
|
|
|
Marcelo Occhuizzi –Acting Group Manager Outcomes
& Development
|
|
|
|
|
|
|
|
|
|
|
|
Clr Omar Jamal – Arthur Philip Ward
|
|
|
Clr Lorraine Wearne - Lachlan Macquarie Ward
|
|
|
Clr Anita Brown – Elizabeth Macarthur Ward
|
|
|
Clr John Chedid – Elizabeth Macarthur Ward
|
|
|
Clr David Borger – Macarthur Ward Elizabeth
|
|
|
Clr Andrew Wilson – Lachlan Macquarie Ward
|
|
|
Clr Paul Garrard – Woodville Ward
|
|
|
Clr Tony Issa, OAM – Woodville Ward
|
|
|
Clr Julia Finn – Arthur Philip Ward
|
|
|
Clr Brian Prudames – Caroline Chisholm Ward
|
|
|
Clr Chris Worthington – Caroline Chisholm Ward
|
Clr Pierre Esber, Deputy Lord Mayor – Lachlan Macquarie Ward
|
Clr Maureen Walsh – Wooville Ward
|
Clr Chiang Lim
– Arthur Phillip Ward
|

|
GALLERY
|
Ordinary
Council
|
23 June 2008
|
|
|
|
TABLE OF
CONTENTS
1 CONFIRMATION OF MINUTES -
Regulatory
Council - 10 June 2008
2 APOLOGIES
3 DECLARATIONS
OF INTEREST
4 Minutes of Lord Mayor
5 PUBLIC FORUM
5.1 Water
Management
6 PETITIONS
7 COUNCIL MATTERS TO BE
ADOPTED WITHOUT DISCUSSION
8 City Development
8.1 Draft
Planning Controls for Merrylands, Carlingford and East Rydalmere
8.2 Proposed
State-Wide Exempt and Complying development
8.3 Audit
of the Mall and City Centre.
8.4 Metro
in Parramatta
9 Roads Paths Access and Flood Mitigation
9.1 Parramatta Cycleway Advisory Committee
9.2 Parramatta
Traffic Committee meeting held on 2 June 2008.
9.3 Report
of the Traffic Engineering Advisory Group Meeting held on Monday 2 June
2008.
10 Culture and Leisure
10.1 2008/2009
Requests for Fee Subsidy for the Use of Public Halls, Community Centres and
Meeting Rooms
11 Community Care
11.1 Multicultural
Advisory Committee Minutes 2 April 2008
11.2 Community
Safety Advisory Committee Meeting Minutes 30 April 2008
11.3 Aboriginal
and Torres Strait Islander Advisory Committee 29 April 2008
11.4 Access
Advisory Committee - Response to
Recommendations included in Minutes 4 December 2007
12 City Leadership and Management
12.1 Investments
Report for April 2008
12.2 Remuneration
Tribunal Determination in Relation to Fees for Councillor Remuneration
12.3 Regulation
& Enforcement of Brothels and Massage Parlours
12.4 11th
International Riversymposium - 1 to 4 September 2008
12.5 Legal
Assistance - Gosford City Council
12.6 Program
Panels.
12.7 Cost of
food and beverages at staff functions and meetings
12.8 Outdoor
Machinery & Fleet Vehicles
12.9 Recruitment
of Council Staff through Consultants
13 Notices of Motion
13.1 Extension
of Toll Subsidy on M4
13.2 Residents
Parking Scheme
14 Closed
Session
14.1 38
Marion Street Parramatta - Proposed Acquisition
This report is
confidential in accordance with section 10A (2) (d) of the Local Government act
1993 as the report contains commercial information of a confidential nature
that would, if disclosed (i) prejudice the commercial position of the person
who supplied it; or (ii) confer a commercial advantage on a competitor of the
Council; or (iii) reveal a trade secret.
14.2 15
Macquarie Street Parramatta (Hunter Street Car Park)
This report is
confidential in accordance with section 10A (2) (d) of the Local Government act
1993 as the report contains commercial information of a confidential nature
that would, if disclosed (i) prejudice the commercial position of the person
who supplied it; or (ii) confer a commercial advantage on a competitor of the
Council; or (iii) reveal a trade secret.
14.3 Tender
No. 12/2008 Operation of Free Bus Service in the Parramatta City
Centre.
This report is
confidential in accordance with section 10A (2) (d) of the Local Government act
1993 as the report contains commercial information of a confidential nature
that would, if disclosed (i) prejudice the commercial position of the person
who supplied it; or (ii) confer a commercial advantage on a competitor of the
Council; or (iii) reveal a trade secret.
14.4 Tender
No. 3/2008 - Construction of Marsden Weir Fish Lock
This report is
confidential in accordance with section 10A (2) (d) of the Local Government act
1993 as the report contains commercial information of a confidential nature
that would, if disclosed (i) prejudice the commercial position of the person
who supplied it; or (ii) confer a commercial advantage on a competitor of the
Council; or (iii) reveal a trade secret.
14.5 Tender
for Establishment Panel of Valuers
This report is
confidential in accordance with section 10A (2) (d) of the Local Government act
1993 as the report contains commercial information of a confidential nature
that would, if disclosed (i) prejudice the commercial position of the person
who supplied it; or (ii) confer a commercial advantage on a competitor of the
Council; or (iii) reveal a trade secret.
14.6 Civic
Place
June 2008 update
This report is
confidential in accordance with section 10A (2) (c) of the Local Government act
1993 as the report contains information that would, if disclosed, confer a
commercial advantage on a person with whom the Council is conducting (or
proposes to conduct) business.
14.7 Approval
for proposed acquisitions notices - Civic Place
This report is
confidential in accordance with section 10A (2) (c) of the Local Government act
1993 as the report contains information that would, if disclosed, confer a
commercial advantage on a person with whom the Council is conducting (or
proposes to conduct) business.
15 DECISIONS FROM CLOSED SESSION
16 QUESTION TIME
|
Ordinary Council 23 June 2008
|
Item 5.1
|
ITEM NUMBER 5.1
SUBJECT Water Management
REFERENCE F2004/08612
|
FROM Mr David Allen
Hydrogolists tell us that we are taking water from rivers and
catchment areas faster than it is being replenished. They say this is
unsustainable with sewerage being a major contributor.
New Scientist (March 2008) and the Sydney Morning Herald (SMH) tell
us that many American cities are redefining building codes to use less water
and perhaps to use nightsoil in agriculture. W Carter (Flushed) says some
cities in India are going even further in their water
management goals.
What can Parramatta do to keep up with these excellent trends?
|
|
RESPONSE
A response to this Public Forum
question will be provided by the Environment Outcomes Manager – James Carey,
at the Council Meeting on 23 June
2008.
|
|
Ordinary Council 23 June 2008
|
Item 8.1
|
ITEM NUMBER 8.1
SUBJECT Draft
Planning Controls for Merrylands, Carlingford and East Rydalmere
REFERENCE F2006/01198 - D00958497
REPORT OF Manager Land Use and Transport Planning
|
PURPOSE:
This report seeks Council’s
endorsement of draft planning controls for the RDS centres of Merrylands,
Carlingford and East Rydalmere for inclusion in draft
Parramatta LEP 2008.
|
|
RECOMMENDATION
(a) That Council adopt the draft planning controls for the RDS
Centres of Merrylands, Carlingford and East Rydalmere,
as shown at Attachment 2, and that these be incorporated into the draft
Parramatta Local Environmental Plan 2008 prior to its exhibition.
(b) Further that, a further report be presented to Council that
outlines detailed planning controls to be incorporated into the draft
Parramatta Development Control Plan 2008 to support the zoning, height and
FSR for these areas.
|
BACKGROUND
1. In November 2006,
Council adopted a revised Residential Development Strategy (RDS) to provide a
more sustainable approach to managing population growth and housing demand in
the Parramatta LGA. In adopting the RDS, Council deferred some areas for
consideration at a later date. Merrylands, Carlingford and East
Rydalmere were amongst those areas deferred in the RDS.
2. The revised RDS is
being implemented through planning controls in draft Parramatta LEP 2008 and
draft Development Control Plan (DCP) 2008. In response to Council’s request to
the Department of Planning (DoP) for a Section 65 Certificate to enable public
exhibition of the draft plan, the DoP advised Council in October 2007 that it
had various issues with the draft LEP and that it would not be issuing a
Section 65 Certificate. One of the issues was that the Department would require
Council to maintain at least the current zones in all RDS precincts, rather
than down-zoning some parts. Council’s position has been that some parts of the
deferred areas will need to be down-zoned in the short term to preserve long
term capacity when they are revisited.
3. At its meeting of the 29 October 2007 Council resolved in
part:
‘That Council note the advice of
the Minister for Planning on 24 October that:-
1. The Department of Planning will not accept the down-zoning
of deferred areas and therefore Council proceed immediately to prepare detailed
analysis of these areas leading to zoning and built form controls in the draft
Parramatta LEP 2008.’
4. The deferred RDS study
areas of Merrylands, Carlingford and East Rydalmere were
addressed as a result of Council’s resolution.
CONSULTATION
5. A Councillor workshop was held on 7 April 2008 to discuss the planning analysis and draft
planning controls for these areas. Staff from Council’s Strategic Asset
Management, Community Capacity Building, Place Management, Traffic and Transport
Services and Urban Design teams have also been consulted in the preparation of
draft planning controls. Community consultation will occur with the public
exhibition of the draft Parramatta LEP 2008 as a whole.
OVERVIEW OF PLANNING CONTROLS
6. Draft proposals for land use controls for these areas have
been prepared. These are described in the detailed report shown at Attachment 1, and the maps shown at Attachment 2.
7. The Merrylands RDS precinct has very good access to public
transport facilities, is close to a major retail centre, has a linear street
pattern and has limited environmental constraints. The recommended planning
controls focus increased residential density in the northern portion of the
precinct, whilst retaining the southern portion as a low density residential
area, underpinning the area’s potential to accommodate further residential
development in the longer term. Consideration has been given to the width of Smythe Street and the density of development on and
adjacent to heritage sites as discussed at the Councillor workshop and is
discussed in the detailed report at Attachment
1.
8. An alternative zoning Option 2 has been prepared for
Merrylands as detailed at Attachment 3
and responds to discussion at the Councillor workshop regarding the advice
provided by the Department of Planning in relation to down zoning of land
bounded by Mombri Street, Loftus Street and Merrylands Road, to retain capacity
for future higher density development in the longer term. Whilst the
Department has indicated it would permit down zoning in this specific location,
the Department’s letter inferred that the remainder of the precinct would need
to retain existing zoning equivalents of Residential 2(b) and Residential 2(c).
9. For the Carlingford RDS
precinct, it is proposed that higher density development be encouraged within a
limited portion of the study area reflecting the principal constraints imposed
by topography and a poorly connected street pattern. Opportunities for medium
to high density development are proposed, generally along Pennant Hills Road and Adderton Road. Elsewhere, the predominant low-density
residential character of Carlingford will be preserved, with a small pocket at
the southern edge of the precinct proposed to be down-zoned.
10. In the East Rydalmere RDS precinct it is proposed that medium
and higher density development be framed to the north and west of the
intersection of Park Road and Pine Street, which will be the focus of activity
with the existing, school, hotel, church, shops and local services, as well as
new opportunities for mixed use development. South of the intersection of
Victoria and Park Roads, opportunity for higher density residential development
is also proposed with good proximity to open space, the school and shops in
this part of the precinct. Medium density zoning along Victoria Road is proposed to be retained, reflecting the
significant uptake of development in the current Residential 2b zone.
NEXT STEPS
11. If Council adopts the
zoning, height and floor space ratio controls for these areas as outlined at
Attachment 2, they will be incorporated into the draft Parramatta LEP 2008
prior to its exhibition. The Department of Planning will review the draft
proposals as part of its consideration of the draft LEP in making its decision
to issue a Section 65 certificate.
12. The proposed LEP
controls need to be supported by detailed development controls to inform the
scale, bulk and configuration of future development. These draft DCP controls
will be reported to Council at a future date and will be incorporated in the
draft Parramatta Development Control Plan 2008.
Diane Galea Marcelo
Occhiuzzi
Project Officer A/Group
Manager
Land Use & Planning Outcomes & Development
Attachments:
|
1View
|
Detailed Report Deferred Area Attachment 1
|
8 Pages
|
|
|
2View
|
RDS Deferred Area Attachment 2
|
9 Pages
|
|
|
3View
|
RDS Deferred Area Attachment 3
|
4 Pages
|
|
REFERENCE MATERIAL
|
Attachment 1
|
Detailed Report Deferred Area Attachment 1
|
DETAILED REPORT ON DRAFT
PLANNING CONTROLS FOR
MERRYLANDS, CARLINGFORD & EAST
RYDALMERE
BACKGROUND
In November 2006, Council adopted a revised Residential Development
Strategy (RDS) to respond to future population growth and housing demand in Parramatta local government area (LGA). The purpose of
the RDS is to set the direction for the future location, density and character
of housing within Parramatta.
To manage new residential development, the RDS proposes a ‘concentrated
growth’ model. This would allow more intense housing development to occur in
areas or ‘centres’ which can best support such growth. Typically, these areas
are close to public transport, shops and community facilities.
In adopting the RDS, Council deferred some of the ‘centres’ for
consideration at a later date. Merrylands, Carlingford and East Rydalmere were amongst those areas deferred in the
RDS. There were a variety of reasons for the decision to defer areas but
generally it was better to examine these areas in the longer term when the
affects of other influences could be better assessed.
In translating the RDS into the draft Parramatta Local Environmental
Plan (LEP), Council in May 2007 adopted the draft Parramatta LEP 2008 which
proposed to downzone some areas within the study areas of Merrylands,
Carlingford and East Rydalmere that are currently zoned Residential 2(b). This
was to preserve the land from ad-hoc development in the short term until
decisions on its future development capacity were made. (Note: The existing
areas zoned Residential 2(c) within these areas were proposed to be retained in
the equivalent R4 High Density Residential Zone under the draft LEP).
In October 2007, the Department of Planning (DoP) advised Council that
there were a number of outstanding issues that prevented the DoP from
authorising a Section 65 Certificate enabling the draft Parramatta LEP to be
formally exhibited. One of the issues raised by the DoP was that deferred areas
where down-zoning was proposed would not be supported. At its meeting of the 29
October 2007,
Council resolved in part:
‘That Council note the advice of the Minister for Planning on 24 October
that:-
1. The
Department of Planning will not accept the down-zoning of deferred areas and
therefore Council proceed immediately to prepare detailed analysis of these
areas leading to zoning and built form controls in the draft Parramatta LEP
2008.’
As a consequence, an assessment of the deferred areas of Merrylands,
Carlingford and East
Rydalmere was
undertaken.
THE DEFERRED AREAS
This report focuses on the deferred areas in the RDS of Merrylands,
Carlingford and East
Rydalmere. Maps of
each study area are identified within Attachment
2.
The Merrylands Study Area is focused on the eastern side of Merrylands
Railway Station. The railway line forms
the boundary between Parramatta City Council and Holroyd City Council. A small
group of shops are located on the eastern side of the railway station. The area
surrounding these shops comprises mostly detached dwellings. The Merrylands
Town Centre is located on the western side, within the Holroyd LGA.
There are small pockets of medium and higher density housing spread
throughout the study area. The study area is relatively flat and there is a large
park (Granville Park) further east of the station closer to Woodville Road. The primary roads in the study area are Merrylands Road, Railway Terrace, Mombri Street and Loftus Streets. Merrylands Road provides access directly to Merrylands
Railway Station and Woodville Road to the east. Railway Terrace provides
access to the south towards Guildford.
Mombri and Loftus Streets provide access across the railway line into the
Merrylands Town Centre. Two heritage items are located in the study area at
Nos. 56 and 59 Merrylands Road, being single storey dwellings.
The Carlingford Study Area is located around Carlingford Railway
Station. The study area is located on a ridge line defined by Pennant Hills Road, which also forms the boundary between
Parramatta City Council and Baulkham Hills Shire Council. Carlingford Railway Station is the last stop
on the Carlingford Railway Line. Access
to the railway station is on the northern side of Pennant Hills Road. Several bus services exist connecting
Carlingford to other centres such as North Rocks, Epping, Pennant Hills, Ryde, West Ryde and Meadowbank.
There is a small group of shops to the south of Carlingford Railway Station
along Pennant
Hills Road, located in Parramatta LGA, as well as the Carlingford Village shops at the eastern end of the study area
at the intersection of Marsden Rd and Pennant Hills Road. The study area comprises a mix of housing,
including residential flat buildings, town houses and detached houses. Spread
throughout the area is a series of bushland corridors.
There are a number of heritage items in and adjacent to the study area
including bushland at Evans Road, Carlingford Memorial Park, Eric Mobbs
Memorial, K13 Memorial, Galaringi Reserve, Mobbs Hill Reserve, bushland,
fencing and bridge on Honiton Avenue, water tanks on Marsden Road, and
dwellings at Nos. 101 and 105 Adderton Road.
The East Rydalmere Study Area is located on Victoria Road at the intersection of Park Road. Victoria Road is a heavily trafficked arterial road
linking Parramatta to Sydney. The study area accommodates a variety of
building types and land uses, including low scale detached housing and is
adjacent to substantial industrial areas. Subiaco Creek, a regional open space
corridor, lies to the north of the study area, with Parramatta River to the south. The study area also includes
a Bowling Club and local parks. There is a small grouping of shops framed by Park Road and Victoria Road which provide day to day retail services.
There is also a hotel, baby health care facility, church and school within the
precinct. Heritage items are located at Nos. 2 Myrtle Street (Catholic Church),
and two dwellings at No. 24 Wattle Street and No. 72 Park Road.
DEFERRED AREAS ANALYSIS
A workshop was held with Councillors on 7 April 2008 in relation to
the deferred areas of Merrylands, Carlingford and East Rydalmere. The information presented at the workshop
outlined the context and setting for each area, environmental analysis,
proposed urban design principles and draft land use controls to underpin the
LEP. The principal findings of the analysis are discussed below.
Merrylands
§ With
access to public transport, retail and commercial services, open space and a
relatively unconstrained urban structure, Merrylands offers opportunities for
increased residential densities.
§ This
area has direct pedestrian access to the railway station and vehicular and
pedestrian access to the Merrylands Town Centre. Given the principles of
transit-oriented development, the lots directly adjacent to the station may be
given comparatively more generous height and floor space controls.
§ In
the short term, it is desirable to preserve the low scale residential character
of single dwellings in the southern part of the precinct, which contribute to
the mix of housing and the amenity of the neighbourhood. In the longer term,
increased densities may be considered, as the first stage of redevelopment is
completed, and assuming that there is sufficient demand for further housing.
§ Planning
controls prepared by Holroyd Council in respect of land in that LGA directly
adjacent to the railway line allows for mixed used development between 6 – 8
storeys in height. This also accommodates some demand for housing development
in the locality.
Carlingford
§ Carlingford
has topographical and natural constraints, poor pedestrian and vehicular
connectivity and is characterised by a mix of housing including established
residential flat buildings and low scale detached housing. Considering these
constraints Carlingford study area is less likely suitable to sustain
significant housing growth.
§ Planning
controls prepared by Baulkham Hills Shire Council in respect of land on the
northern side of Pennant Hills Road allow for significant increases in
residential densities and will also accommodate demand for housing in the area.
East Rydalmere
§ Considering
the existing mix of uses in East Rydalmere, as well as its established low
scale character, it is anticipated that this study area could sustain contained
redevelopment for increased residential densities focused around the existing
‘centre’ and close to parks and schools.
§ New
mixed-use development should be focused around the current commercial and
community uses and toward the intersection of Park Road and Pine Street.
§ Part
of the study area has an established low density character with single
dwellings that are highly consistent in terms of scale, materials and setbacks
from the street. Retention of this housing in the eastern sections of Pine and Wattle Street is desirable in providing for housing mix
and retaining the character of this housing and the amenity it provides to the
neighbourhood.
RECOMMENDED
PLANNING CONTROLS
Merrylands Precinct
1. Preferred Planning Controls - Option 1
The provision of high density residential
development near existing public transport infrastructure is consistent with
transport oriented development promoted by the NSW State Government and
Council’s RDS. Land along Mombri Street, Loftus Street, Railway Terrace,
Merrylands Road and Smythe Street is in the
immediate vicinity of Merrylands Railway Station and is recommended for higher
density residential development. This area also is within walking distance to a
large retail centre on the opposite side of the railway station which provides
major retailing and considerable services to support the needs and demands of
the existing and future community.
The recommended draft planning controls for
Merrylands provide for increased densities concentrated along the northern
portion of the precinct, whilst allowing reduced densities within the southern
portion as outlined in Attachment 2.
It is proposed to concentrate higher density
mixed use development toward the railway line, with building heights and densities
gradually falling from west to east (towards Woodville Road). An active street
frontage to Railway Terrace is recommended, creating opportunities for
surveillance of the railway line and improved pedestrian access between the
northern portion of Railway Terrace and Merrylands Railway Station.
Concentrating the tallest buildings (5 – 6
storeys or 17 – 21 metres proposed on the Parramatta LGA side) closest to the
railway station has also been the strategic approach of Holroyd City Council,
which allows for development between 6 – 8 storeys in this vicinity. The area
bound by Mombri Street, Loftus Street, and Merrylands Road is proposed to
allow higher density residential development, providing a gradual change in
scale from Railway Terrace to Woodville Road. The area bound
by Boomerang, Bennalong, Randle and William Streets, and the parcels between
the existing school and Bennalong Park on William Street are also proposed
to be zoned to allow higher density residential development, providing
streetscape continuity along Boomerang and William Streets.
Land south of Sutherland Lane and the southern
part of the precinct is proposed to be zoned low density residential, allowing
it to be revisited in the future as to its longer term development capacity.
2. Alternative Zoning based on Department of
Planning Advice – Option 2
At the Councillor workshop it was suggested
that another zoning option could be considered for Merrylands, reflecting the
advice of the Department of Planning (DoP) in its letter to Council of 19 December 2007, viz:
The Department’s assessment of the zoning within
the RDS included consideration of Council’s argument that down zoning was
needed to retain capacity for future higher density development. In most cases
adequate low density 2(a) land was identified in reserve, without the need to
downzone existing medium density 2(b) or high density 2(c) land. In the case of
Merrylands however, there does not appear to be adequate 2(a) land in reserve.
Therefore the Department agreed that the two street blocks closest to the
station (Mombri & Lotus Streets & Merrylands Road) could be down zoned
to allow for future higher density development.
Under this scenario of the Department of
Planning, all existing zonings of Residential 2(b) and Residential 2(c) in the
Merrylands RDS precinct would be retained, with the exception of the Mombri Street, Loftus Street and Merrylands Road blocks referred
to. The zoning, height and FSR outcomes under this scenario are mapped in Attachment 3. Building height and
density controls would remain consistent with those allowed under the existing
LEP 2001, other than for the Mombri, Loftus & Merrylands Road blocks which
would be downzoned to R2 low density residential.
Councillors may wish to consider this
option, but the recommended planning controls discussed in Option 1 above are
preferred because they make better provision for consolidated increase in
residential density in the short term as well as preserving land for longer
term growth.
Option 2 would result in the fragmentation of high and medium density
areas over the Merrylands RDS area and limit the long term growth potential of
Merrylands. It may also result in more inconsistency in built form throughout
the precinct.
3. Response to issues raised at Councillor
Workshop
Concern was raised by some Councillors at
the workshop about the width of Smythe Street in relation to
the proposed higher density residential development. This matter has been
discussed with Council’s Transport & Traffic Service Manager and Design
staff who have advised that the current Smythe Street road pavement
width of 9.65 metres is sufficient to enable 2 metres for vehicle car parking
on either side, whilst allowing 2.8 metres per vehicle travelling lane in each
direction. These widths are consistent with the RTA’s minimum width of 2.7
metres and are comparable to sections of Parramatta Road which allows
vehicles to travel at 60 km/hour. By contrast, Smythe Street is a slow vehicle
movement area, is of a reasonably short distance, and is not a major road
within the local road network.
Options are available to improve vehicle
circulation within Smythe Street including
restricting parking to one side of the roadway only, altering vehicle movements
to ‘one way’, or widening of the carriageway.
Should Council wish to widen the Smythe Street carriageway in
the future, this could be achieved within the existing road reservation,
without the need to acquire private property. The costs associated with
undertaking road widening would include realignment of kerb and guttering,
extension of road pavement, removal and replacement of existing trees,
potential realignment of the footpath/s and potential relocation of services.
While an increase in traffic volumes may be
expected as a result of higher residential densities within the locality, the
proposal accords with the principles of Council’s RDS to provide higher density
housing close to centres and public transport, which provides opportunities for
reduced car movements in the longer term. Traffic speeds in any case will be
slow.
Another matter raised at the Councillor
Workshop was concern about the proximity of higher density development in the
vicinity of existing heritage items at Nos. 56 and 59 Merrylands
Road, Merrylands and the potential impact this will
have on the integrity of these heritage items. Proposed zonings in proximity of
these items have been reviewed so that the current zoning regime is maintained
immediately adjoining these sites.
Carlingford Precinct
In response to a number of constraints
relating to Carlingford as previously discussed, particularly topography and
poor vehicular and pedestrian connectivity, it is recommended to concentrate
increased densities along Pennant Hills
Road, Adderton Road and Charles Street as detailed at Attachment 2.
The draft planning
controls propose greater height and density along Pennant Hills Road in the
shopping precincts of Carlingford Village Shopping Centre at the eastern end of
the precinct, and for the shops closer to Carlingford Railway Station, to
encourage an upgrade of existing retail shops with shop top housing and support
their ongoing viability with increased residential population within their
catchment. It would also add to the diversity of dwelling types in the locality.
West of the railway line it is proposed to
allow a mix of four storey (14 metres) residential flat buildings and two
storey (11 metres) townhouse style housing. This part of the precinct also has
good proximity to the Telopea RDS precinct and has already shown potential for
redevelopment with recent medium density redevelopment.
The remainder of the precinct is more suited
to low density residential development. The effect of this is some proposed
down zonings of residential land at the perimeter of the RDS area consistent
with proposed zonings outside the RDS area, where rezoning is proposed from
2(b) Residential to R2 Low Density Residential.
This is considered appropriate and justifiable to the DoP largely because
of the environmental constraints and limited walkability of these areas for
residents, as well as in the context of the broader RDS proposals in this
locality.
Existing heritage items within the precinct
are proposed to retain existing zoning equivalents.
As mentioned
previously, planning controls
prepared by Baulkham Hills Shire Council in respect of land on the northern
side of Pennant
Hills Road allow for significant increases in residential densities and will also
accommodate demand for housing in the area.
East Rydalmere Precinct
The recommended planning controls for East Rydalmere seek to
accentuate development along Park Road both north and
south of Victoria Road within the
precinct as detailed at Attachment 2.
It is proposed to retain the existing medium density residential zone along Victoria Road as R3 Medium
Density Residential, reflecting the existing zoning and recent multi-unit
residential redevelopment in this location.
Proposed zonings north of Victoria Road seek
to allow for a level of mixed use activity (3 storeys or 12 metres) to be
concentrated around the intersection of Park Road and Pine Street, building on
existing activities including the church, school, hotel and shops, and allowing
future redevelopment to be focussed away from Victoria Road. Increased
residential densities are generally proposed between the industrial area west
of Myrtle Street and the eastern side of Park Road allowing for a mix of two
storey (11 metres) R3 medium density and 3 storey (11 metres) R4 high density
residential zones.
Proposed zonings on the southern side of Victoria Road will also allow
for a mix of two storey (11 metres) R3 Medium Density Residential and R4 three
storey (11 metres) R4 High Density Residential zones. The existing commercial
zoning on the south eastern corner of Victoria Road and Park Road will be extended
to incorporate two additional properties on Park Road as previously
resolved by Council and will allow a maximum of 3 storeys (12 metres).
The southern part of the precinct is
considered appropriate for up zoning given its isolation from low density
residential areas, its proximity to open space, Rydalmere Primary School and public
transport services including the Rydalmere Ferry Wharf and bus services
along Victoria Road. The street width
in Elonera Street and Burbang Crescent allows for
constrained traffic movement if cars are parked in the street and may require
an extension of existing parking restrictions that apply on one side of Elonera Street.
Height and densities proposed over the
precinct as a whole are proposed to be relatively low scale allowing for two
and three storey developments throughout. These heights and densities would
also provide consistency where existing development has already taken place
within the 2(b) Residential Zone, particularly along Victoria Road. Furthermore, the
heights and densities proposed allows for a suitable relationship to be created
between the existing low density areas and proposed areas to be up zoned.
An existing heritage item and adjoining land
at No. 72 Park Road is proposed
within the R3 Medium Density Residential zone. Height and densities proposed on
and adjacent to this site will provide for relatively low scale development at
2 storeys (11 metres). The current Residential 2a zone applying to this site
and surrounds permits a maximum height of 2 storeys (9 metres). Heritage
planning controls require the heritage significance of the heritage item to be
considered as part of any development on or adjacent to the site. The heritage
item at No. 24 Wattle Street is proposed to
remain within a low density residential zone, while the heritage item at No. 2 Myrtle
Street, the Catholic Church, will maintain zoning, height
and density controls equivalent to Parramatta LEP 2001.
CONSULTATION
Staff from Council’s Strategic Asset
Management, Community Capacity Building, Place Management, Traffic and Transport
Services and Urban Design teams were consulted in the preparation of draft
planning controls.
Community consultation of these deferred
areas will occur with the exhibition of the draft Parramatta LEP 2008 as a
whole.
NEXT
STEPS
This report details the preferred zoning,
height and density options for Council to consider. Once the draft planning
controls have been adopted by Council they will be included as part of draft Parramatta
LEP 2008. Draft DCP controls will also be formulated, to provide more detailed
planning guidance on built form outcomes, desired streetscape, building
setbacks, future character, desired future pedestrian connections etc and will
be reported for Council’s consideration. These controls will form part of the
draft Parramatta Development Control Plan 2008 to guide future development in
each precinct.
|
Attachment 2
|
RDS Deferred Area Attachment 2
|



|
Attachment 2
|
RDS Deferred Area Attachment 2
|



|
Attachment 2
|
RDS Deferred Area Attachment 2
|



|
Attachment 3
|
RDS Deferred Area Attachment 3
|




|
Ordinary Council 23 June
2008
|
Item 8.2
|
ITEM NUMBER 8.2
SUBJECT Proposed
State-Wide Exempt and Complying development
REFERENCE F2005/01801 - D00959847
REPORT OF Project Officer
|
PURPOSE:
This
report provides a draft response for Council’s consideration on the new
State-wide Exempt and Complying
development codes prepared for public comment in May 2008.
|
|
RECOMMENDATION
(a) That Council endorse the comments on
the new State-Wide Exempt and Complying Development codes as summarized in
Section H – Conclusion of Attachment 1 – Conclusion of for
submission to the Department of Planning.
(b) That it be acknowledged that future
complying development codes will likely be placed on public exhibition in
quick succession, and this will significantly impact on the work program of
the LUTP unit.
(c) Further, that in light of the proposed State-Wide
Complying Development Codes which in some cases vary Council development
controls, that a review of draft Parramatta DCP 2008 be undertaken to
determine the extent of potential inconsistency between future complying
development and DCP controls.
|
BACKGROUND
1. On
27 November 2007, the Minister for Planning released
for public comment, a discussion paper about improving the NSW Planning
System. A main area of change involved
amending existing legislation with the aim to increase from 11% to 50% the
scope and use of exempt and complying development for small scale development,
and the introduction of state wide codes to manage the assessment of these
developments.
2. On 8 May 2008, the NSW Government released the
following Exempt and Complying development codes available for public comment
until July 4, 2008:
§ New single storey houses on lots
over 600 square metres.
§ Single storey housing alterations
and additions on lots over 600 square metres.
§ Exempt development – for residential and rural zones.
§ Internal alterations for two-storey houses.
§ Commercial and industrial exempt development.
§ Commercial and industrial complying development (change of use)
Issues
3. From a
policy perspective, the analysis of the new State-wide Exempt and Complying
development codes reinforce the inherent concerns that Council has expressed in
earlier submissions to the planning reform process. A constant criticism of the planning reform
process so far has been the limited opportunity for
assessment and debate on such significant changes. Public consultation
timeframes have been set to a minimum. This trend continues with the release of
these draft State-wide codes which will have major implications on our local
neighbourhoods if these changes are introduced.
4. Attachment 2 of this report is an
analysis of each code. The methodology used to undertake the analysis was to
prepare a comparison table that provides a snapshot of the key elements of each
code against Council‘s existing Exempt and Complying development codes. Attachment 1 draws out the key issues
from this analysis, as well as other general concerns in terms of the operation
of the new codes and whether they can deliver on the objectives set out by the
State Government.
5. The
main findings of the analysis include:
§ Continued concerns that neighbours affected by a complying development
application have no legal rights or opportunity to comment.
§ Uncertainty over how the codes will apply because the legislative
framework, through a proposed State Environmental Planning Policy is yet to be
released.
§ Standard conditions for a Complying Development certificate are
significantly deficient.
§ The extensive submission requirements for lodging a complying
development application are not that dissimilar to requirements for a
development application.
§ Design issues with the State-wide code for single storey housing in
terms of potential for reduced front setbacks, irregular and poor functioning
private open space, swimming pools impacting on privacy and streetscape,
potential inconsistencies in floor space between a complying development and a
development application, and the inability to have prescriptive drainage
controls.
Future codes
6. There is no exact timeframes for the roll
out of future codes. At this stage there are a further twelve codes proposed,
including one for complying development in heritage conservation areas. Based
on Council’s experiences of the process so far, it is
not unreasonable to suspect that the remaining codes will be placed on public
exhibition in quick succession. It needs to be acknowledged that the level of
work involved in critiquing each code is extensive. Taking into consideration
the importance of some of these reforms, priority given to the reforms process
may impinge upon other projects of the LUTP unit.
Nathan Burbridge Neal
McCarry
Project Officer Project
Officer
Land Use & Transport
Planning Land Use
& Transport Planning
Attachments:
|
1View
|
State-Wide Exempt and Complying Development Codes Detailed Report
|
16 Pages
|
|
|
2View
|
Comparison of Controls Application Under the Proposed State-Wide
Exempt and Complying Development Codes and Council's Existing Exempt and
Complying Development
|
40 Pages
|
|
REFERENCE MATERIAL
|
Attachment 1
|
State-Wide Exempt and Complying Development Codes
Detailed Report
|
State-Wide
Exempt and Complying development codes
detailed
report
Purpose
The purpose of this report is to:
§ Inform Councillors
of the contents of proposed State-wide Complying development codes for single
storey dwellings, alterations and additions for single and two storey
dwellings, alterations and additions to commercial and industrial developments,
and a State-wide exempt development code
§ To provide
Councillors with a comparison of the proposed codes against existing exempt and
complying development codes, and Council’s existing DCP
§ Identify specific
provisions where it is appropriate for Council to apply to the state government
for a minor variation to a state-wide code so that issues of local context can
be better addressed
§ Seek Council’s
endorsement to make a formal submission to the Department of Planning on the
proposed state wide codes
Background
Planning reforms
On 27 November 2007, the Minister for
Planning, Frank Sartor MP, released for public comment a discussion paper about
improving the NSW Planning System. The
draft discussion paper proposed a number of changes to the current system. A
main area of change involved amending existing legislation to increase from 11%
to 50%, the scope and use of exempt and complying development for small scale
development, and the introduction of state wide codes to manage the assessment
of these developments.
Draft exposure bill
On 3
April 2008, and in response to feedback from the public, a draft exposure bill was
put before state parliament. The draft exposure bill provides legislative
detail on the matters raised in the discussion paper, including changes to the
operation of exempt and complying development. The proposed legislative changes
exclusively relate to complying development and are documented below:
§ The notification
requirements will require a courtesy notice to be given to neighbours
immediately after the complying development certificate has been issued, and
before work commences.
§ The Act currently
provides for an application for a complying development to be determined within
7 days. The proposal is to increase the time for a determination to 10 days.
§ The requirements
for applications for complying development certificates will be amended to
improve the quality of the information provided.
§ The proposal in
the discussion paper relating to Principal Certifying Authorities ability to
issue minor non-compliance with complying development will not proceed.
Council’s submission on the draft exposure bill
On the 21 April, a report was presented to a special meeting of Council
to outline Council’s main concerns with the draft exposure bill. A key concern
tabled in the report was the absence of significant detail relating to
complying development codes to enable meaningful comment. Subsequently, Council
recommended in its submission that consultation occur on the extent
and detail of the proposed complying development to be included in the State
wide codes.
Draft State-wide Exempt and Complying
development code
On 8
May 2008 the NSW Government released the following codes available for public
comment until July 4, 2008:
§ New single storey
houses on lots over 600 square metres.
§ Single storey
housing alterations and additions on lots over 600 square metres.
§ Exempt development
– for residential and rural zones.
§ Internal
alterations for two-storey houses.
§ Commercial and
industrial exempt development.
§ Commercial and
industrial complying development (change of use)
How do these new codes apply?
Currently, exempt and complying
development applies through an enabling clause in the Parramatta Local
Environmental Plan 2001 (PLEP 2001). Clause 17 and 18 of PLEP 2001 describes
exempt and complying development and the areas where such development does not
apply. An example of where exempt development does not apply includes land
where a heritage item is located, a site with an interim heritage order and a
state listed heritage item. Currently complying development does not apply to
environmentally sensitive land, including heritage items and conservation
areas, bushfire prone, flood liable or
contaminated land, or land subject to subsidence, slip or erosion.
The practice of an enabling clause
will still apply, however, a specific State Environmental Planning Policy will
be enacted to give effect to exempt and complying development. This SEPP will
override and replace existing LEP provisions. At the time of the release of the
exempt and complying development codes, the proposed SEPP was not prepared. In
the absence of the SEPP, the introductory section of the NSW housing code for
Exempt and Complying development draft for discussion (May 2008 (section 1.7; p
23) describes where exempt and complying development cannot be carried out.
There is no major variation between areas excluded from the use of exempt and
complying development to that which currently applies with one exception. A
significant departure, and of interest to Councillors, will be the intention
for heritage conservation areas to be subject to complying development contrary
to what is currently the case under PLEP 2001. A draft complying development
code is being prepared that will set out guidelines for managing development in
these areas. Councillors will be given an opportunity to comment on this draft
code when it is released.
Local variations
As stated in the report to
Council in April about the draft exposure bill, it is not clear what level of
local variations Council will be able to incorporate into the state wide codes. This is an
acknowledgement that while housing types are fairly consistent across the
state, there are circumstances where Council will want apply certain standards
to preserve the special characteristics of an area.
Councils are invited to submit proposals for
local variations to the Complying Development Experts Panel, which is the panel
responsible for the development of these new codes. The message has been that
the local variations need to be minor and be kept to an absolute minimum.
Design principles
The preamble to the new complying
development codes is targeted very much towards those embarking on building
their family home. The key messages in the preamble are that new state-wide
codes will deliver a simpler planning assessment and identify the principles
and reasons for good design. The arguments posed in the preamble for good
design highlight the need for a balance between the individual aspirations of
home owners, and to create a sense of cohesion in the neighbourhood and to
protect the amenity of neighbours. This explanation is followed by more detail
on what makes good design such as consideration of streetscape, bulk and scale,
setbacks, privacy and safety, private open space, designing garages and
driveways and ESD principles. The
purpose of these principles is to educate and assist those who are embarking on
the planning assessment process for the first time so they can understand what
is involved. These design principles don’t form part of the codes themselves
and therefore hold no weight in the assessment process.
A. General
comments on the application of the new Exempt and Complying Development codes
A review of the draft codes has been carried
out and the following are the areas identified as being of most concern as well
as some general comments on the codes. The comparison tables contained in attachment No 2 are intended to provide
a snapshot of the key elements of the codes and identify the key differences
between Council‘s existing exempt and complying codes. A comparison against
Council’s existing DCP guidelines is also provided. This is in order to gauge
how significant a variation there may be to the generally accepted standards
contained within the DCP notwithstanding the fact that an approval would be
gained via a development application.
Neighbour notification – The Draft
Complying Development Code identifies the benefits of consulting with
neighbours early on in the design process, however, there is still no
requirement for formal notification and consultation with neighbours other than
a requirement to issue a courtesy notice once the complying development
certificate has been issued and prior to commencement of work.
The above scenario does not leave any
recourse or means of challenging the validity of a complying development
certificate other than complaint to Council or the Building Professionals
Board. This is the same situation as currently is in place, however, has been
highlighted as it will likely become a drain on Council resources to
investigate complaints and alleged non-compliances with the Complying
Development code.
Removal of Provisional Complying development
category
As mentioned previously, the category of
provisional complying development has been removed from the reforms. This will
prevent Council or a PCA from issuing a Complying Development Certificate with
‘minor variations’ to the code. This move is welcomed and will provide the community
with at least some level of certainty as to what can and can’t be built next
door to them without being notified.
Applicability of the draft codes and
relationship to other legislation
As mentioned previously, as the draft SEPP
containing the enabling criteria has not been released, there is some
uncertainty over the exact circumstances where the codes will apply. It is also
uncertain as to how the two documents will relate. The LUTP team is currently
preparing a comprehensive LEP in accordance with the Standard Instrument Order
which contains compulsory clauses (Cl 3.1 & 3.2) dealing with Exempt &
Complying Development. It is not known at this stage either the timing of
release of the SEPP or how the two instruments would relate and what implementation
and transitional measures will be used.
There is also mention made of Councils being
able to seek Local Variations to the standard code to allow for minor
variations within the code. It is unclear whether this will be included in a
Schedule within the SEPP or within the code itself. This may lead to confusion
by applicants who may be unaware of the need to refer to a separate document to
check any local variations.
It is also noted that the draft dwelling
codes currently on exhibition are not applicable to dwellings within Heritage
Conservation Areas, however, it is stated in the code that another code
specifically dealing with development in Heritage Conservation Areas will be
released in the future. This creates a level of uncertainty for both Council
and the community.
Submission requirements
The code details the extensive submission
requirements for lodging a complying development certificate. It does not,
however, give indications as to how Council should deal with applications that
are missing a relatively small piece of information (for example a
sedimentation and erosion control plan or a small detail in a specification).
Technically, it could be argued that the proposal is not complying if it is
missing one piece of information. It would be unlikely Council could comply
with the 10 day timeframe if requests for further information were to be
issued. Conversely, Council would likely draw criticism and the applicant incur
extra fees, were it to refuse the Complying development certificate in order to
meet the 10 days assessment timeframe.
Additionally, the code states that all new dwellings and major
alterations and additions are to comply with BASIX requirements (the Building
and Sustainability Index) yet this is not included in the checklist of
information to be included when lodging a Complying Development application.
Standard conditions
The standard conditions proposed to be
imposed on all Complying Development Certificates are extremely deficient in a
number of areas. Table 5 of attachment 2
shows which conditions are included that Council currently imposes on Complying
Development and whether there is an equivalent one proposed under the Code. Of
major concern is the absence of conditions relating to permitted hours of
construction, notification requirements of commencement of works, compliance
with Workcover requirements for removal of asbestos, fire safety upgrade
requirements and conditions relating to the protection of Council’s assets
(kerb & gutter and footpaths etc).
Whilst it can be argued that some conditions
typically imposed on development consents by Council are technically not
necessary as they are covered by other legislation (e.g. BCA & Workcover
requirements) it has to be remembered that a large majority of ‘mum and dad’
builders may be unaware of certain requirements and the conditions serve as
both an educational function as well as being readily and easily enforceable by
compliance officers. The absence of these conditions from approvals would
potentially make Council’s regulatory job more difficult.
The importance of these conditions in
providing the balance between allowing owners to develop their property and
maintaining a reasonable level of amenity and protection of life and health, is
such that Council should make representations in the strongest possible terms
to have the appropriate conditions imposed on all CDC’s.
Checklist suggestion
In discussion with planning staff in the
Development Services Unit the view was reached that the relevant standards and
controls are not presented in an easy to read manner. It would be useful to
members of the public for a standardised assessment template to be prepared by
the Department to accompany the codes. This along with a practice or
explanatory note would be of assistance for the general public to interpret
jargon and understand the intent of some of the standards.
B. Comparison
and critique of the proposed new codes with Parramatta’s existing controls
Single storey dwelling houses and
alterations and additions to single dwelling houses
The following section is intended to
illustrate the key differences and areas of concern identified in the new
codes.
As depicted in Attachment 2, the draft code provides a number of controls not
dissimilar in nature to those contained within Council’s current DCP. The code
is applicable for construction of new dwelling houses on lots 600sqm or greater
which are outside of Heritage Conservation Areas. The single storey alterations
and additions code also applies to lots greater than 600sqm and outside
Heritage Conservation Areas. The two codes are discussed together in this
report as many of controls in both are the same.
The main areas of difference and concern
between the draft codes are discussed below under relevant headings.
Streetscape
The draft code dictates a setback that is
generally consistent with that of development immediately adjacent however also
identifies an ‘articulation zone’ control where elements such as entry
features, porches, bay windows and like can project up to 1.2m forward of the
building line.
In areas where there are no existing
buildings facing the street on immediately adjacent land, the front setback
control is 4.5m. This scenario is not likely to be common but in areas
undergoing re-development it could be possible for someone to construct a
portion of a dwelling or dwellings as close as 3.3m from the front boundary
(i.e. 4.5m setback -1.2m elements in the ‘articulation zone’). This could
conceivably alter the character of a street incrementally and create a crowded
streetscape feel altering, detrimentally, the character of an area compared to
streets that currently comply with Council’s DCP controls.
Site coverage
The proposed code introduces a site coverage
control rather than the FSR control that Council currently utilises. The site
coverage proposed under the code is 60% for sites 600sqm in area and reduces on
a sliding scale as the lot size increases.
To take an example of a new dwelling on a
600smq lot a comparison between the code and Council’s controls indicates that
an applicant could obtain an additional 24sqm floor area under the code than
someone lodging a traditional Development application. Whilst not a significant
difference probably equating to a large master bedroom or a family room, the
incremental effect could alter the character of an area and compromise
Council’s ability to provide consistent assessment outcomes when assessing
those new dwellings for which a Development Application has been lodged.
Private Open Space
The proposed code introduces a percentage
control for provision of private open space which increases as site size
increases. The resultant square metres required are comparable if not greater
than what Parramatta Council currently requires, however, of concern is that
there is not a landscaping and or deep soil component for open space and the
minimum dimension is only 2m. Council currently requires private open space to
contain a minimum dimension of 6m x 6m. The provision of private open space
with dimension of 2m does not provide for adequate areas of active play and or
recreation in back yards. Whilst the use of private and public open space areas
is largely an issue of choice for individuals, reducing the requirement of open
space to having a dimension of only 2m is considered too small and too
inconsistent with Council’s current controls.
Side and Rear Setbacks
Side and rear setback within the single storey new dwelling code is set on a sliding scale
dependant on wall height and length and whether there are major openings in
that elevation. Council’s minimum complying code for side setbacks is 1.2m. The
draft code provides a minimum setback of 0.9m which is consistent with the
Building Code of Australia.
However, the rear setback controls of the
draft code are considerably lower than Council’s complying code as shown in
Attachment 1. The rear setbacks in the draft code range from 0.9-1.5m for walls
with no major openings and 1.9-2.5m for walls with major openings. Council’s complying code for rear setbacks is
significantly larger, being 6m or 30% of the length of the site, whichever is
greater. In addition to the sliding scale and private open space requirements,
setbacks of neighbouring properties should be considered to encourage some
level of street consistency. This is a major variation to Council’s DCP and it
would be difficult to maintain the application of this standard whilst
complying development standards are so much more accommodating.
Pools and Fencing
The single storey new dwelling code does not
contain any controls or guidance on the provision of swimming pools or fencing
or retaining walls. These controls are contained within the alterations and
additions code.
The code for swimming pools states that in
residential zones, pools sited between the dwelling house and the primary
street frontage must be located behind a solid fence. This fence is allowed to
be up to 1.8m in height. This is of major concern due to the impact on
streetscape that solid 1.8m high fencing will have. Additionally, the construction
of 1.8m fencing on the front boundary raises other concerns in relation to
safety, namely site lines of reversing cars being compromised as well as solid
walls being potential graffiti targets and reducing casual surveillance of the
street. This is contrary to best practice planning principles.
Currently under Council’s complying
development criteria for swimming pools, pools must be located only in the rear
yard.
The draft code also allows for pools to be
constructed with coping and decking up to 1.5m above ground level with a side
setback of 1.5m from property boundaries. Currently Council’s DCP sets a
maximum height of 600mm above ground and any higher requires a merit assessment
and consultation thought the development application process. In some
circumstances, 1.5m above ground may be acceptable in terms of privacy and
overlooking, however, it illustrates further how the ‘planning by numbers’
approach of a blanket code is impractical and could lead to serious
compromising of a neighbour’s amenity.
It is recommended that Council, in its
submission raise strenuous objections to this aspect of the code.
Drainage
The draft code contains a requirement that
rainwater be conveyed to a Council controlled system or on site absorption
trench. This is consistent in principle with Council’s current policy for new
dwellings however it needs to be noted that stormwater management and disposal
is not always prescriptive and needs to be assessed on a case by case basis
given the varying elements such as topography, current stormwater
infrastructure in the area, location in the catchment and so on. The code makes
a blanket reference to compliance with any criteria by the relevant public
authority. This is likely to be
difficult to manage particularly when a private Principle certifying authority
is issuing a Complying Development Certificate. The results of this arrangement
will not be readily evident until heavy rain events, which may be some time
after completion.
Miscellaneous
The new dwelling code makes references in
the table of contents to swimming pools (2.1.3) yet there are no details within
the new dwelling code for swimming pools. It could be assumed that an applicant
would go to the alterations and additions code to look at the swimming pool guidelines,
however, this illustrates the potential confusion for applicants as to what
codes apply in what circumstances.
On page 14 of the new dwelling code and
2.3.2.5 – Exemptions it is stated that the setbacks referred to in the table
“do not apply to allowable encroachments permitted under clause 3.7.1.7 of
Volume Two of the Building Code of Australia”. It then states that “if land
immediately adjoining the site boundary is a public reserve, no minimum setback
is required from that boundary.”
The use of the Building Code of Australia, a
document largely aimed at achieving adequate fire safety and structural
adequacy, to control amenity, is not transparent and leads to a lack of
certainty and confusion by applicants and neighbours as to what the standard
is.
Second story additions
Parramatta DCP 2005 currently does not allow
any works to two storey dwellings as complying development. As such, there are no equivalent provisions
to compare with the proposed Code. The
effect of the Code in Parramatta would be to
introduce an additional category of Complying Development. It is noted that the majority of internal
alterations to two storey dwellings would meet the criteria for exempt
development under the current Parramatta DCP for Exempt Development. As such, the Complying Development criteria
would only be relevant to a small number of applications, such as applications
that propose to alter the configurations of rooms by removal of walls or to
install new bathrooms or kitchens.
This proposed criteria for Complying
Development limits it to works that:-
- Do not involve any
alteration to the external appearance of the dwelling;
- Basement levels
must be accessed from within the house; and
- Any internal
alterations to a car parking space must comply with the criteria from Chapter 3
relating to single storey dwellings (eg. the development must result in at
least one parking space and which must be sited at least 1.0m behind the front
building line).
Applications that propose to alter the
external appearance of a two storey dwelling such as proposals to install a new
window or change the size of a window (with associated potential impacts on
neighbour privacy) will still necessitate a full development application. It is considered that the proposed Code is
reasonable and no objection is raised.
C. Commercial
and industrial development
Changes of use and internal fit out
provisions for industrial and commercial development are currently exempt
development under Parramatta Development Control Plan 2005. The state-wide
draft code for commercial and industrial development proposes these activities
to be complying development.
It is difficult to understand the rationale
of making such activity complying development, therefore requiring some form of
approval. The reason for this variation could well be that in a state-wide
context, few Council’s opt for guidelines that enable these minor activities,
such as change of use and internal fit outs, to be exempt or complying
development. Furthermore, there is a deliberate intent in developing these
standard codes to have consistency in the way these activities are
assessed.
Irrespective of whether it is proposed for
these activities to be exempt or complying development, there is little
difference between the requirements for commercial and industrial activities
allowed as complying and those allowed as exempt under Council’s existing DCP.
The key change between the proposed state
wide complying development code and Council’s exempt development is that for
commercial uses, change of use/fit out applications are restricted to a total
floor area of 2000 sq.m whereas currently the floor area requirement is
unlimited. For industrial uses involving a change of use/fit outs, floor area
is also restricted to 2000 square metres whereas currently that is limited
under Council’s exempt and complying development code to 500sq.m.
The state wide complying development code
also includes advertising signage requirements for various purposes. Currently,
advertising signs that apply to commercial and industrial premises are exempt
development and allow for greater flexibility in the type of signs that can be
constructed than that proposed in the state-wide code.
D. Exempt
development (residential and commercial)
Tables 3 and 4 in attachment 2 provide a comparison between the Housing and
Commercial Building Codes and Council’s current exempt development criteria
listed in Section 6 of Parramatta DCP 2005. Currently Council’s exempt development clause
excludes the following areas/sites:
· Heritage
items;
· Aboriginal
Place or Relic;
· Zone
7 or 9(d) within 6m of Zone 6(a) Critical Habitat;
· Flood
liable land 1 in 100 ARI;
· Land
Within 40 metres of a 'river';
· Crown Land
dedicated for preservation of flora, fauna or geological formations; or
· Aquatic
Reserves.
The enabling SEPP for these codes has not yet been
released for comment so it is unclear as to whether these exclusions will be
lost in full or part under the new Codes.
Heritage
Items & Conservation Areas
Under the Codes exempt development criteria allows
for some work to heritage items, but this seems to be inconsistently applied.
For example you can do something as insignificant as a barbeque, but not a
letterbox or flag pole.
No demolition of any
heritage items is permitted under the draft exempt code.
Under the draft exempt
code the only demolition that can be undertaken in a heritage conservation area
(and all areas) is of structures that would meet the exempt development
criteria to be constructed. For example if a pergola with open roof and sides
is able to be constructed as exempt development then it could also be
demolished under the exempt provisions of the code.
Inconsistency
in Development Types
A number of development types are introduced by the
Codes and not currently included in Parramatta DCP 2005 (e.g. building site
sheds, driveways, pigeon cages and lofts, poultry houses & scaffolding).
Similarly a number of development types are not contained within the Codes but
are currently included in Parramatta DCP 2005 (e.g use of class 9b building for
a public meeting, portable classrooms, window security grilles and shutters,
paving and concreting).
Whilst not of major concern, the inconsistency in
types and jargon could be confusing.
Cumulative
Impacts
The code does not take into account the cumulative
impact on site coverage, landscape area and deep soil areas as a result of
undertaking exempt development. This is currently covered for certain types of
exempt development listed under DCP 2005.
Where boundary adjustments are permitted as exempt
development, no criteria is provided to ensure that the subsequent subdivision
would meet Council’s minimum allotment sizes. Council does not currently allow
this as exempt development, but rather this forms complying development under
DCP 2005, with a minimum lot size and frontage prescribed.
Fit out of Commercial Premises
Under the Commercial Building Code criteria, the
minor internal alterations to commercial premises does not exclude the fit out
of food premises, hair dressers, beauty salons or skin penetration activities.
As these types of uses are subject to health standards, these should be
excluded from exempt development to ensure suitable compliance.
Consideration is not given to the potential fire
safety, health or environmental upgrades which may be associated with the fit
out or alteration to a commercial premises.
Repetition
The Housing and Commercial Building Exempt Criteria
appear to be the same for a number of development types, with the exception of
applicable zones. A single code would
avoid unnecessary repetition and may be easier to use.
Within the Codes, certain development types are
listed under multiple headings (e.g. Pergola (covered) is listed with 'Awnings'
but Pergola (uncovered) is separately listed as ‘Pergola’). This could lead to
confusion when using the Codes.
Referencing
of relevant legislation, Australian Standards, Codes, Policies
The Codes do not generally reference other relevant
legislation, Australian Standards, the Building Code of Australia or the
requirements of other public authorities such as Work Cover, Australia Post
etc, and does not include any control for hours of construction or demolition.
As no conditions are issued with exempt development, this is of concern as it makes
the enforcement role of Council more difficult.
Drainage
& Flooding
The Codes apply an inconsistent approach to
stormwater control. Most developments require that stormwater not create
nuisance to neighbouring sites, while others require connection to stormwater
system. It is unclear on what basis this has been applied.
Under the code some structures cannot be erected in
flood affected areas, but this is not consistently applied.
General
Controls
It is recommended that a list of General Controls
applicable to all exempt development be listed at the front of the document,
allowing a lot of repetition to be deleted. Things which could be included here
may include for example:
· One
(1) type of each development type per site.
· Hours
of construction/demolition.
· No
new structures in flood affected areas.
· Structure
must not be located over easements or within 1.5 metres of manholes, risers,
power lines, etc.
· Structures
must not alter natural flow of stormwater.
· Stormwater
runoff must not cause nuisance to neighbouring properties.
· Cumulatively,
all structures must not cover X percentage of total site area.
· Must
not be located within 1.2 metres of a swimming pool fence.
· Development
to be located entirely within the bounds of the site.
· Must
achieve the requirements of the Building Code of Australia or other
legislation/Australian Standards etc.
Special Character Areas
Additional criteria will need to be applied for exempt development in
Special Character Areas within Parramatta LGA. This could be applied within the
proposed local variations.
Signage
Under the Codes, certain types of signage
will become exempt development, which currently require consent, including pylon
signs. Substantial real estate signage also has the potential to be erected as
exempt development under the codes and may create a visual impact (e.g a
subdivision of between 20 – 50 lots could erect 20sqm of signage without
consent).
F. Proposed
local variations
The analysis in this report has revealed
there are a large number of variations between the new state-wide Exempt and
Complying Development codes and the existing exempt and complying development
codes enforced by Parramatta DCP 2005. Some of the proposed variations are
significant which will deliver poor design outcomes. Other variations are more minor that need
further consideration before they are implemented, where as others are
inconsequential.
This report has identified the critical issues
that are considered will have the greatest impact on the design of future
housing and the look of local neighbourhoods. A frustrating aspect in
undertaking this assessment is there is still some important detail missing in
the new state-wide codes. An example in case is the uncertainty around what
constitutes a special character areas and whether it will be excluded from
Complying development provisions.
Therefore, it is suggested that the
recommendations of this report, which will form the basis of a submission can
also be used by Council as a starting point to begin negotiation with the State
Government as to the variations it endeavours to seek in implementing the new
code. If these codes are adopted and enforced in their current form, there will
be a need to review the Parramatta DCP as it would be too inconsistent with the
codes and make the assessment of development applications problematic due to
the nature and extent of the discrepancies.
G. Future
Complying Development codes and the LUTP work program
There will be a variety of codes for
different types of housing rolled out in the coming months. These are outlined
below:
§ Single storey new
houses on lots 450sq.m-600sq.m
§ Single storey
alterations and additions 450-600sq.m
§ Single storey new
houses 200-450sq.m
§ Single storey
alterations and additions 200-450sq.m
§ Terrace house
200-450sq.m
§ Terrace House
alterations and additions 200-450sq.m
§ Two storey house
> 600sq.m
§ Two storey house
450-600sq.m
§ Two storey
alterations and additions 450-600sq.m
§ Two storey new
house 200-450sq.m
§ Two storey
alterations and additions 200-450sq.m
§ Duplex (two
storey) 200-450sq.m
A criticism of the planning reform process
so far has been the limited opportunity for assessment and debate
on such significant changes. Public consultation timeframes have been set to a
minimum. Based on this experience, it is not unreasonable to suspect that the
remaining eleven codes will be placed on public exhibition in quick succession.
Of the future codes to be prepared,
the construction and alteration tol two storey homes on sites greater than
450sq.m is a major departure from Council’s existing approach. New two storey
homes are arguably one of the most popular development types currently subject
to a DA merit assessment. The potential for two storey homes to be constructed
without the opportunity for participation from neighbours is a major concern.
On the other hand, other developments where complying development codes will be
prepared, for example terrace housing 200-450sq.m and single storey homes
200-450sq.m codes are unlikely to be constructed as readily as two storey
dwellings. This is because current minimum allotment size requirement mean it
is unlikely Council will consider many application of this nature, irrespective
of whether its complying development or a development application.
The introduction of new exempt
and complying codes represents one of the most significant changes to planning
reform since the original introduction of exempt and complying development in
1998. It needs to be acknowledged
though, that the level of work involved in critiquing each code is extensive
and can be seen by the level of detail submitted in this report. It is possible
that unreasonable State Government consultation processes will continue to
place extra burden on the LUTP unit. Taking into consideration the importance
of some of these reforms, it should be acknowledged that priority given to the reforms process
may impinge upon other projects of the LUTP unit.
H. Conclusion
Council’s submission needs to
focus on three areas; policy, operational and design outcomes. From a policy
perspective, the analysis of the new state-wide codes released by the State
Government in May 2008 reinforces the inherent concerns Council has expressed
in earlier submissions to the planning reform process. Operational concerns
stem from the idea that there is still information that is yet to be finalised
which is restricting Council from understanding the full repercussion of this
set of reforms. An example of this is the SEPP which will regulate exempt and
complying development is not yet prepared. From a design aspect, the new codes
themselves, apart from highlighting deficiencies in a system that is dependant
solely on prescriptive planning controls also demonstrate some significant
departures from Council’s existing codes which will deliver poor design
outcomes.
Council submission shall
incorporate the following statements;
Policy issues:
a) The exposure bill needs to be amended to ensure a requirement for
formal notification and consultation with neighbours is an inherent component
prior to the lodgement of a Complying Development proposal, and that a
requirement to issue a courtesy notice once the complying development
certificate has been issued and prior to commencement of work, is unacceptable.
b) The decision to
remove the capacity for principal certifying authority to issue a provisional
complying development certificate is welcomed and it is believed will provide
the community with some level of certainty as to what can and can’t be built
next door as complying development.
c) That
Council express its disappointment that the release of information on these
major reforms continue to be provided with the omission of information critical
to understanding the full implications of the reforms. In this case, the State
Environmental Policy to accompany the new state-wide codes was not released
continuing the trend of uncertainty over the applicability of the codes.
Operational issues:
a) The standard conditions
proposed to be imposed on all Complying
Development Certificates are
extremely deficient in a number of areas. There needs to be a complete review
of standard conditions to ensure they are practical and enforceable as with any
other approval issued under the Environmental Planning and Assessment Act.
b) It is unlikely that Principal
Certifying Authorities, including Council can comply with the 10 day timeframe
with uncertainty about when the assessment component of complying development
proposal begins. For example, there are no provisions in the code, or exposure
bill, to direct Principal Certifying Authorities, including Council, about how
they should deal with applications that are missing a relatively small piece of
information.
Design issues
Single storey
housing greater than 600sq.m and alterations and additions to single storey
housing
a) The potential for some sites
to achieve a 3.3 metre front setback could conceivably alter the character of a
street incrementally and over time create a crowded streetscape feel altering,
detrimentally, the character of an area.
b) The incremental affect of introducing a 60%
site coverage requirement in complying development could alter the character of
an area and compromise Council’s ability to provide consistent assessment
outcomes when in a development application process, the equivalent floor space
requirement is 0:5:1.
c) There is not a landscaping and/or deep soil
component for open space and the minimum dimension required is only 2m.The
provision of private open space with dimension of 2m does not provide for
adequate areas of active play and/or recreation in back yards.
d) That Council strenuously object to the
provisions which allow swimming pools in front yards and pool decking up to
1.5m from ground level. This will create an unacceptable issue in privacy where
swimming pools can be within 1.5 metres of a side boundary, and could
dramatically affect streetscape quality with the potential for swimming pools
in front yards having 1.8 metre fences fronting the street.
e) The management of stormwater will be
difficult for private Principle certifying authority when issuing a Complying
Development Certificate needs to be assessed on a case by case basis given the
varying elements such as topography, current stormwater infrastructure in the
area, location in the catchment etc.
f) There is concern that the use of the
Building Code of Australia, a document largely aimed at achieving adequate fire
safety and structural adequacy, is also being used to control amenity. This
approach is inappropriate and leads to a lack of certainty and confusion by
applicants and neighbours as to the true design outcome intended.
g) The State Government consider change of use
and internal fit out provisions for industrial and commercial development to be
exempt development under the new-state wide codes.
|
Attachment 2
|
Comparison of Controls
Application Under the Proposed State-Wide Exempt and Complying Development
Codes and Council's Existing Exempt and Complying Development
|
Table
1… Complying development code – Single storey dwellings greater than 600sq.m
and single storey alteration and additions
The controls in
table 1 apply to the new complying development codes for single dwelling houses
> 600sq.m and single storey alterations and additions
|
Design principles
|
Proposed Complying Development Code (May 2008)
|
Existing Exempt and Complying Development Code under Parramatta DCP 2005 (Section 6)
|
Prescriptive control applicable to a development application*
|
Comments
|
|
2.1.1 Articulation zone
|
4.5m where there are no adjacent dwellings but
can go down to 3.3m as elements (porches, bay-windows/etc can project 1.2m
forward of main building)
|
No ‘articulation zone’ control but 5-9m and
consistent with prevailing setback in the street
|
No ‘articulation zone‘ control but 5-9m and
consistent with prevailing setback in the street
|
Major
concern. The encroachment of the articulation zone into
the front setback could conceivably alter the streetscape.
|
|
|
Max floor area of element – 10m2,
where there is more than 1 structure – max aggregate area of 15m2
|
Max gross floor area of element – 30m2,
where there is more than 1 structure – max. aggregate area of all elements is
50m2
|
Merit based
|
Inconsequential
|
|
2.1.2 Carports and Garages
|
1m back from front facade
|
Behind building line or no forward of building
line of adjoining development, whichever is greater
|
300mm behind front building façade
|
Inconsequential
|
|
|
Max 6m in width or 50% of building width
|
Max 6m x 6m
|
Max 6.3m or 50% of building width, whichever is
lesser
|
Inconsequential
|
|
Design principles
|
Proposed Complying Development Code (May 2008)
|
Existing Exempt and Complying Development Code under Parramatta DCP 2005 (Section 6)
|
Prescriptive control applicable to a development application*
|
Comments
|
|
2.2 Bulk and Scale
|
|
|
|
|
|
2.2.1
Building heights
|
Ceiling height of habitable rooms:
<4.5m wide – 2.4m min
>4.5m wide – 2.7m min
Eves – 4m
Ridge – 6m
|
Internal floor to ceiling height – 2.7 min and 3m
max
Max roof pitch 22.5 degrees
|
Merit based
|
Inconsequential
|
|
2.2.2
Site coverage
|
Max 60% (excl basements, awnings, eves, decks).
Site coverage % reduces as site size increases
|
0.45:1 (excl. 1 car space)
|
0.5:1 (excl. 1 car space)
|
Major
concern. The code allows an additional 24sqm of floor
area on a 600m2 site than someone lodging a Development Application. This
will compromise Council’s ability to provide consistent assessment outcomes.
|
|
2.3 Setbacks &
2.5 Privacy
|
Front – average distance between adjacent
buildings setbacks. Where there are no adjoining dwellings then 4.5m (down to
3.3m for ‘articulation zone’). 9m for classified road.
|
5-9m consistent with prevailing setback in street
|
5-9m consistent with prevailing setback in street
|
Major
concern. The encroachment of the articulation zone into
the front setback could conceivably alter the streetscape.
|
|
Design principles
|
Proposed Complying Development Code (May 2008)
|
Existing Exempt and Complying Development Code under Parramatta DCP 2005 (Section 6)
|
Prescriptive control applicable to a development application*
|
Comments
|
|
|
Setback on corner sites front – same as adjacent
and 1.5m from secondary frontage
|
3m from secondary frontage
|
3m from secondary frontage
|
Comparable
outcome achieved. The code does not allow development within the secondary boundary, whereas development
such as pergolas is assessed by Council on its merit.
|
|
|
Side and rear setback – sliding scale dependant
on wall height and length and whether there are major openings in that
elevation
|
Side – 1.2m min.
Rear – 6m or 30% of length of site, whichever is
the greater.
|
Merit based
|
Major
concern. Setbacks should be consistent with neighbouring
properties.
|
|
|
Where habitable windows are less than 5m apart –
500mm offset
|
500mm offset
|
Merit based
|
Inconsequential
|
|
|
Privacy screens for decks and balconies greater
than 1m above ground level
|
N/A
|
Merit based
|
Inconsequential
|
|
2.4 Building Elements
|
Metal wall and roof cladding to be pre-coloured
|
N/A
|
Encouragement of use of materials consistent with
neighbourhood character area controls
|
Minor
concern. There is no provision in the code to ensure
building materials are consistent with the neighbourhood’s character.
|
|
Design principles
|
Proposed Complying Development Code (May 2008)
|
Existing Exempt and Complying Development Code under Parramatta DCP 2005 (Section 6)
|
Prescriptive control applicable to a development application*
|
Comments
|
|
2.6 Private Open Space
|
Lot
area:
600m2 – 20% = 120m2
700m2 – 25% = 175m2
800m2 – 25% = 200m2
900m2 – 30% = 270m2
1000m2 – 35% = 350m2
>2m width
<1:10 gradient and excludes front setback area
At least 25% of POS must be within 15 degrees of
north
|
100m2 with a minimum dimension of 6m x
6m
Min 30% deep soil zone of which the min.
dimension is 4m x 4m, 50% is located at the rear and 15% at the front
|
100m2 with a minimum dimension of 6m x
6m
Min 30% deep soil zone of which the min.
dimension is 4m x 4m, 50% is located at the rear and 15% at the front
|
Major
concern. Orientation requirement of code could be
impossible to meet without providing private open space in the front setback.
Additionally, a 2m minimum width requirement does not provide for quality
open space.
|
|
2.7 Garages and Driveways
|
1 space 1m behind
front building line
|
Behind building line or behind adjoining
development
|
Merit based
|
Inconsequential
|
|
2.8 Sloping Sites
|
1m max cut or fill
|
500mm max cut or fill
|
Merit based
|
Minor
concern. Site specific characteristics will need to be considered
to avoid amenity issues.
|
|
2.9 ESD
|
Compliance with BASIX, plus at least one
habitable room within 15 degrees of north
|
BASIX
|
BASIX
|
Inconsequential
|
|
Design principles
|
Proposed Complying Development Code (May 2008)
|
Existing Exempt and Complying Development Code under Parramatta DCP 2005 (Section 6)
|
Prescriptive control applicable to a development application*
|
Comments
|
|
2.9.2
Drainage
|
Rainwater must be conveyed to Council controlled
system or absorption trench
|
Rainwater to be connected to Council controlled
system of appropriately managed on site.
|
Rainwater to be connected to Council controlled
system of appropriately managed on site.
|
Major
concern. Site specific circumstances will need to be
taken into account.
|
*Purpose is to
provide a comparison between what is proposed under the Complying Development
code and whether the control is consistent with what Council would apply if the
proposal was lodged as a DA.
|
Attachment 2
|
Comparison of Controls
Application Under the Proposed State-Wide Exempt and Complying Development
Codes and Council's Existing Exempt and Complying Development
|
Table
2… Additional Controls of the Single Storey Alterations and Additions Code
The controls contained within the code for single storey alterations and
additions generally reflect the controls in the code for new single storey
dwelling houses. Table 2 however, outlines the additional controls that are
included in the alterations and additions code.
|
Design principles
|
Proposed Complying Development Code (May 2008)
|
Existing Exempt and Complying Development Code under Parramatta DCP 2005 (Section 6)
|
Prescriptive control applicable to a development application*
|
Comments
|
|
3.1 Streetscape
|
|
|
|
|
|
3.1.1 Articulation Zone
|
No
development permitted within the secondary street articulation zone.
|
No
alterations or additions to occur to any street frontage of a dwelling
|
Merit based
|
Major concern. Development within the
street frontage could conceivably alter the streetscape.
|
|
3.1.3 Swimming pools
|
Pools
sited between the dwelling house and the primary street frontage must be
located behind a solid boundary fence.
|
Swimming pools are to be located only in the rear
yard.
|
Merit based
|
Major
concern. A solid front boundary fence will adversely
impact the street streetscape.
|
|
|
All
coping or decking around the pool- 1.5m maximum above ground level.
|
Maximum height of 600mm above ground level.
|
Merit based
|
Major
concern. This control could seriously compromise neighbour
amenity.
|
|
Design principles
|
Proposed Complying Development Code (May 2008)
|
Existing Exempt and Complying Development Code under Parramatta DCP 2005 (Section 6)
|
Prescriptive control applicable to a development application*
|
Comments
|
|
|
The
pool waterline setback from a side or rear boundary –1m minimum (except where
the pool or decking is greater than 800mm above the existing ground, the
setback must be more than 1.5m from a side of rear boundary)
|
1.5m minimum
|
Merit based
|
Major
concern. This control could seriously compromise neighbour
amenity.
|
|
3.2 Bulk and Scale
|
|
|
|
|
|
3.2.1 Additions and
detached ancillary outbuildings
|
Height
of external walls- 3m (maximum)
Roof-
24 degrees (maximum)
|
Maximum controls:
External walls- 3m
Roof- 22.5 degrees
|
Merit based
|
Inconsequential
|
|
3.3.2 Side and rear
setbacks of detached ancillary outbuildings
|
Setbacks
are determined by a sliding scale dependant on wall height and wall length
|
Side-
minimum 1.2m
Rear-
6m or 30% of length of site (whichever is the greater)
|
Merit based
|
Major
concern. Setbacks should be consistent with neighbouring
properties.
|
|
3.10 Removal or Demolition of a Dwelling House
|
A
separate approval is required for the removal of trees and the resiting of a
dwelling on other land
|
A
separate approval is required for the removal of trees
and the activity is confined to within the property boundaries
|
Merit based
|
Inconsequential
|
|
3.11 Bed and Breakfast Accommodation
|
Must
be classified as a Class 1b building under the Building Code of Australia.
|
The premises are lawfully approved for the
purpose of a dwelling house.
|
|
Inconsequential
|
|
Design principles
|
Proposed Complying Development Code (May 2008)
|
Existing Exempt and Complying Development Code under Parramatta DCP 2005 (Section 6)
|
Prescriptive control applicable to a development application*
|
Comments
|
|
|
Maximum
of 3 bedrooms used for accommodation.
|
Maximum of 2 bedrooms
|
Merit based
|
Inconsequential
|
|
|
The
development must not involve extension or enlargement of existing building.
|
N/A
|
Merit based
|
Inconsequential
|
|
3.12 Fences and Retaining Walls
|
Front
fence-1m from front boundary
|
No control.
|
Merit based
|
Inconsequential
|
|
|
Maximum
height of fence- 1.8m (for sloping sites this height cannot be exceeded by
more than 20%)
|
Exempt Control- 1.8m maximum.
|
Merit based
|
Inconsequential
|
|
|
Maximum
height of a retaining wall combined with a side or rear boundary fence is
2.1m.
|
Exempt Control- Maximum height of fence is 1.0m
if constructed on masonry materials.
|
Merit based
|
Comparable
outcome achieved. Height of fence is comparable between
codes.
|
|
|
Maximum
cut or fill to retaining walls is 1m
|
500mm
max cut or fill
|
Merit
based
|
Major
concern. Site specific characteristics will need to be
considered to avoid amenity issues.
|
|
Design principles
|
Proposed Complying Development Code (May 2008)
|
Existing Exempt and Complying Development Code under Parramatta DCP 2005 (Section 6)
|
Prescriptive control applicable to a development application*
|
Comments
|
|
|
Vehicular
entrances must be provided with a 900mm x 900mm splay on each side of the
entrance
|
No control.
|
Merit based
|
Inconsequential
|
*Purpose is to
provide a comparison between what is proposed under the Complying Development
code and whether the control is consistent with what Council would apply if the
proposal was lodged as a DA
|
Attachment 2
|
Comparison of Controls
Application Under the Proposed State-Wide Exempt and Complying Development
Codes and Council's Existing Exempt and Complying Development
|
Table
3… Exempt Development for all Residential and Rural Zones except where
specified otherwise
|
Type of Development
|
Draft Exempt Development Code
(May 2008)
|
Existing Exempt and Complying Development Code under Parramatta DCP 2005 (Section 6)
|
Comments
|
|
5.1 –Erection of Buildings
|
|
Aerials or Antennae
|
· Maximum height—1.8m above
ground.
· Maximum height—3.5m above
roof level.
· Where free-standing, must be
in rear yard.
· Does not apply to free standing aerial or antennas associated with a
heritage item.
·
|
· One per dwelling house,
multi unit development or RFB.
· Maximum height of 3m above
ridge line or a maximum of 6m above natural ground level.
· Not located on the front
façade of buildings.
|
Minor Concern
· Code does not limit one per
site.
· Code allows greater height
and does not prohibit within front building facade.
|
|
Air conditioning units
|
· Must be setback 900mm from
all boundaries.
· Maximum height 1.8m.
· Attached to external wall
or ground mounted.
· Does not apply to wall mounted units attached to a heritage item.
·
|
· Noise level not to exceed
5dBA above ambient background noise level measured at the property boundary.
· Attached to external wall or
ground mounted.
· Located in side or rear
elevations out of public view.
|
Minor Concern
· Code does not provide noise
criteria.
|
|
Awnings, patios, pergolas,
shade structures and fixed sail awnings
|
· No enclosed walls.
· Maximum area not to exceed
more than 15% of the existing ground floor area of building.
· Located behind the building
line.
· Maximum height must not
extend above the level of the eave gutter line.
· Roof framing to be a minimum
500mm from side or rear boundary.
· Must be located entirely
within property.
· Does not apply to a heritage item.
|
Awnings (covered) &
Pergolas (uncovered)
· Max area of 20m² or 10% of
the rear yard whichever is less
· The maximum cumulative area
of all awnings, bird aviaries, carports, concreting, canopies, cabanas,
decks, garden sheds, gazebos, greenhouses, patios, paving, pergolas on the
site shall not exceed 10% of the total site area.
· A minimum of 50% of the
perimeter of the structure must be open with no walls.
· Located wholly within the
property boundaries and no closer to the street than the associated dwelling.
· The maximum height above
natural ground level: does not exceed 2.4m for a flat roof structure; or does
not exceed 3m for a pitched roof structure or if attached to the dwelling and
with a maximum wall height of 2.4m if detached.
· Must not reduce deep soil
below 30% of the site area
|
Major Concern
· Code does not consider cumulative impact on site
cover or deep soil.
· Code does not provide an absolute maximum area.
· Code does not set an
absolute height.
· Council does not roofed pergolas as exempt
development.
· Providing different categories for Covered
Pergolas and Uncovered Pergolas is confusing
and includes unnecessary repetition.
|
|
Type of Development
|
Draft Exempt Development Code
(May 2008)
|
Existing Exempt and Complying Development Code under Parramatta DCP 2005 (Section 6)
|
Comments
|
|
|
5.1 –Erection of Buildings
|
|
5.1 –Erection of Buildings
|
· Maximum area—4m².
· Must be located at least
450mm from any property boundary (other than in relation to gas operated
barbeques).
· Maximum height—1.8.m.
· Must be located in rear
yard.
|
· Maximum area of 4m².
· Maximum height (including
chimney) 2m.
· Located in the rear yard or
behind a courtyard wall, with no greater than 200mm of chimney above wall.
· Located no closer than the
existing side boundaries of the dwelling and no closer than 1.2m to any pool
safety fence.
|
Minor Concern
· Code allows lesser height.
· Code does not make provision for setback to pool
fencing.
· Code only required 450mm boundary setback. May be
less than DCP 2005 in most instances.
|
|
Bird Aviaries
(domestic
purposes)
|
· Maximum floor area—10m².
· Maximum height—2.5m.
· Must be located in rear
yard.
· Must be located at least 10m
from dwellings.
|
See
‘Outbuildings’
|
Inconsequential
Providing
different categories for Bird Aviaries, Pigeon Cages and Poultry
Houses is confusing and includes unnecessary repetition.
|
|
Building site sheds,
offices and amenities
|
· Must be located entirely
within the boundary of the property, in conjunction with development consent.
· Must be removed immediately
after cessation of the development or completion of the building and prior to
occupation.
· Must not be used for
residential purposes.
· Must be connected to an
approved waste treatment device or an approved connection to the sewer.
|
N/A
|
Inconsequential
|
|
Bus Shelter
|
N/A
|
· Must be constructed by or
for Council.
· A maximum height of 2.7m
above footpath.
· Maximum area of less than
10m².
· A maximum of one double
sided advertising panel attached to the bus shelter.
|
Inconsequential
· Not included in the proposed Code.
· This is exempt development under SEPP
(infrastructure).
|
|
Type of Development
|
Draft Exempt Development Code
(May 2008)
|
Existing Exempt and Complying Development Code under Parramatta DCP 2005 (Section 6)
|
Comments
|
|
|
5.1
–Erection of Buildings
|
|
Cabanas, Cubby Houses,
Garden Sheds, Gazebos
|
· Maximum floor area—20m².
· Maximum height—2.5m.
· Must be located in rear
yard.
· Must be located at least
900mm from side and rear boundary in residential zones.
· Must not be used for
commercial purposes where located in residential zones.
|
Applies to Cabanas and
Gazebos only. Separate Criteria provide for Garden Sheds
under ‘Outbuildings’ and Cubby
Houses under ‘Playground Equipment’.
· Max area of 20m² or 10% of
rear yard, whichever is less.
· The maximum cumulative area
of all awnings, bird aviaries, carports, concreting, canopies, cabanas, decks,
garden sheds, gazebos, greenhouses, patios, paving, pergolas on the site
shall not exceed 10% of the total site area.
· Located in the rear yard
only.
· Located a minimum of 900mm
from any boundary.
· The maximum height above
natural ground level: does not exceed 2.4m for a flat roof structure; or does
not exceed 3m for a pitched roof structure or if attached to the dwelling and
with a maximum wall height of 2.4m if detached.
· Must not reduce deep soil
below 30% of the site area.
|
Major Concern
· Code does not consider cumulative impact on site
cover or deep soil.
|
|
Carports
|
· Maximum area—20m².
· Maximum height—3m, or where
attached to an existing single storey house and must not extend above the
eave gutterline.
· Must have two or more sides
open and not less than one-third of its perimeter open.
· Must be located at least
1.0m behind the building line.
· Must be 500mm from side and
rear boundary.
· Must not involve the
construction of a new driveway or gutter crossing.
· Does not apply to a heritage item unless located within the rear yard.
|
· Maximum area of 20m².
· Located a minimum of 300mm
behind the front building line
· Located a minimum of 900mm
from any boundary.
· A minimum of 50% of the
perimeter must be open.
· The maximum height natural
ground level: does not exceed 2.4m for a flat roof does not exceed 3m for a
pitched roof with a maximum wall height of 2.4m
· Must not reduce deep soil
below 30% of the site area.
· The maximum cumulative area
of all awnings, bird aviaries, carports, concreting, canopies, cabanas,
decks, garden sheds, gazebos, greenhouses, patios, paving, pergolas on the
site shall not exceed 10% of the total site area.
· Additional
criteria also provided for Special Precinct Areas.
|
Major Concern
· Additional site specific provisions
will need to be included for Special Precinct Areas within Parramatta.
· Code applies blanket 3m
height control for flat and pitched roofs.
· Code requires greater
setback behind building line.
· Code allows reduced side and
rear setback.
· Code does not consider cumulative impact on site
cover or deep soil.
|
|
Type of Development
|
Draft Exempt Development Code
(May 2008)
|
Existing Exempt and Complying Development Code under Parramatta DCP 2005 (Section 6)
|
Comments
|
|
|
5.1 –Erection of Buildings
|
|
Clothes Hoists/Lines
|
· Must be installed in
accordance with the manufacturer’s specifications.
· Must be located behind the
building line.
· Does not apply to clothes lines fixed to an external wall of a
heritage item.
|
· Must not be located in front
yards.
· Installed to the manufacturers’
standards.
· Not installed on balconies
within dwellings.
|
Minor Concern
· Code does not restrict
clothes lines from front yards or balconies.
|
|
Clothing Bin
|
N/A
|
N/A
|
Inconsequential
· This category has been
included in Council’s Draft LEP 2008.
|
|
Dams (Small)
|
· Must be ancillary to
agricultural use of land.
· Criteria relating to depth
& batters provided.
|
N/A
|
Inconsequential
· This should apply to rural
zones only.
|
|
Decks & Patios
|
· No enclosed walls.
· Maximum area not to exceed
more than 15% of the ground floor area of the building.
· Must be located on the
ground floor.
· Must be located behind the
building line.
· Maximum height must not
extend above the level of eave gutter line.
· Roof framing must be located
at least 500mm from side and rear boundaries.
· Maximum height 1m above
ground level.
· Must be located entirely
within the boundaries
· Does not apply to a heritage item unless located within the rear yard.
|
· Unroofed and attached to
dwellings only.
· Max area of 20m² or 10% of rear yard, whichever is less.
· The maximum cumulative area of all awnings, bird
aviaries, carports, concreting, canopies, cabanas, decks, garden sheds,
gazebos, greenhouses, patios, paving, pergolas on the site shall not exceed
10% of the total site area
· Finished surface level to not be greater than
600mm above the existing natural ground level.
· No closer than 900mm from an adjoining side and
rear property boundaries.
· Located no closer to the street than the
associated dwelling.
· Must not reduce deep soil below 30% of the site
area
|
Major Concern
· Code allows for associated roofing.
· Code does not consider cumulative impact on site
cover or deep soil.
· Code does not provide an absolute maximum area.
· Front setback may be less under the Code.
· Code allows greater height above ground level.
|
|
Driveways and Pathways
(other
than over public land)
|
· Must not be elevated or
suspended above natural ground level.
· Must not be in conjunction
with retaining walls greater than 600mm high.
· Must comply with any
specified council policy on maximum gradients and transitions.
|
See
‘Paving
and Concreting’
|
Major Concern
· Council does not allow
driveways as exempt development.
· Code does not consider
cumulative impact on site cover or deep soil.
|
|
Type of Development
|
Draft Exempt Development Code
(May 2008)
|
Existing Exempt and Complying Development Code under Parramatta DCP 2005 (Section 6)
|
Comments
|
|
|
5.1 –Erection of Buildings
|
|
Fences Behind Building Line (side or rear)
|
· Does not apply to a heritage item.
· Does not apply in flood
affected areas (above the 1 in 100 ARI).
· If constructed of timber,
metal or light weight materials, max height above ground - 1.8m.
· If constructed of masonry or
chain wire, maximum height above ground level - 1m.
· Maximum cut or fill to
retaining walls must not exceed 1.0m above or below ground level.
· On sloping sites, the fence
must be stepped so that the maximum height of the fence at each step does not
exceed 1.8m above the ground level (existing) by more than 20%.
|
Side fences and rear boundary fences
(other than fences covered by the Swimming Pools Act 1992)
· Maximum height of 1.8m, if
constructed of timber or non sheet metal lightweight materials.
· Maximum height of 1.0m if
constructed of masonry materials.
· Sheet metal fences are not
to be constructed on corner lots and boundaries where lots adjoin public
reserves or public places
· Additional criteria also provided for Special
Precinct Areas.
|
Minor Concern
· Code provides less
flexibility with regard to material choice.
· Additional site specific
provisions will need to be included for Special Precinct Areas within Parramatta.
· No criteria provided top
address change in level between neighbouring sites.
|
|
Fences within Building
Line (front
or side)
|
· Does not apply to a heritage item.
· Does not apply in flood
affected areas (above the 1 in100 ARI) with the exception of front fences
within the building line not within a floodway area.
· Maximum height—1.2m.
· Must be of an open style
incorporating timber pickets or lattice style panels with a minimum aperture
of 25mm.
· Must not be constructed of
metal panel or chair wire fencing.
· Maximum cut or fill to
retaining walls must not exceed 1.0m above or below the ground level
(existing). (For the purposes of this the maximum cut and fill dimensions
include any batters incorporated into the retaining wall).
· On sloping sites, the fence
must be stepped so that the maximum height of the fence at each step does not
exceed 1.2m above the ground level (existing) by more than 20%.
|
Front fences and corner fences (other than fences covered by the
Swimming Pools Act 1992)
· Maximum height of 1.2m if
constructed of timber or similar lightweight materials (other than sheet
metal).
· Maximum height of 1.0m if of
masonry materials.
· Maximum height of 1.2m above
natural ground level, if constructed of masonry and combination of other
materials (other than sheet metal), but masonry component to be maximum of
1.0m.
· Additional
criteria also provided for Special Precinct Areas.
|
Minor Concern
· Code provides no flexibility
with regard to material choice.
· Additional site specific
provisions will need to be included for Special Precinct Areas within Parramatta.
|
|
Type of Development
|
Draft Exempt Development Code
(May 2008)
|
Existing Exempt and Complying Development Code under Parramatta DCP 2005 (Section 6)
|
Comments
|
|
|
5.1 –Erection of Buildings
|
|
Flagpoles
|
· Does not apply to a heritage item.
· Does not apply in
Environmental Zones and Waterways Zones
· Maximum height—6m.
· Must be structurally
adequate.
|
· Maximum flag area 2m².
· Maximum height of the
flagpole and flag 6m above natural ground level.
· One flag pole per property
in residential areas and maximum of 2 flag poles in industrial /commercial
areas.
· Minimum 1m clearance from power
lines
|
Minor Concern
· Unclear why heritage items are exempt.
· Unclear why Environmental and Waterway Zones are
exempted where the Code only applies to Rural and Residential Zones.
· Code does not restrict total number per premises.
· Code does not provide for setback to power lines.
|
|
Goalposts, play
equipment, sight screens
and similar sporting
structures
|
See ‘Playground Equipment’
|
· Excludes grandstands,
dressing sheds and other structures designed to accommodate people.
· Located in public parks or
recreation areas.
· Must be constructed by or
for Council
· Located a minimum of 10m from any residential
premises.
|
Inconsequential
· This is exempt development under SEPP (infrastructure).
|
|
Letterbox
|
· Does not apply to a heritage item.
· Maximum height—1.2m above
ground.
· Must be visible from street
alignment.
|
· In accordance with the
guidelines for letterbox construction set by Australia Post.
|
Inconsequential
· Unclear why heritage items are exempt.
|
|
Minor External Alterations
or Building Works
|
· Does not apply to a heritage item.
· Must only comprise
non-structural alterations to the exterior of a building such as painting,
plastering, cement rendering, cladding, attaching fittings, decorative work,
replacement of external windows, glazed areas and doors, repairs to
non-structural wall and roof cladding.
· Must not compromise the
making of, or an alteration to the size of, any opening in a wall or roof of
a building, such as a doorway, window or skylight (except in accordance with
specific provisions relating to skylights).
|
Being recladding, painting, plastering, cement
rendering, or repair, restoration or maintenance of damaged materials o roofs
or walls, to dwelling houses
· The removal of asbestos
cement and lead paint complies with Work Cover guidelines.
· Must be structurally
adequate.
· No increase in the total
floor area of the building.
· External configuration of
the building shall not be altered.
· Work does not reduce light
from windows or ventilation or reduce the number of exits or involve
enclosure of open.
· Additional criteria also provided for Special
Precinct Areas.
|
Minor Concern
· Additional site specific
provisions will need to be included for Special Precinct Areas within Parramatta.
· Code should refer to Work
Cover guidelines.
|
|
Type of Development
|
Draft Exempt Development Code
(May 2008)
|
Existing Exempt and Complying Development Code under Parramatta DCP 2005 (Section 6)
|
Comments
|
|
|
5.1
–Erection of Buildings
|
|
Minor Internal Alterations
(residential
premises)
|
· Does not apply to a heritage item.
· Must be replacement of
doors, walls, ceiling or floor linings, deteriorated frame members with
equivalent or improved quality materials, and renovations of bathrooms,
kitchens, inclusion of built-in fixtures such as vanities cupboards and
wardrobes.
· Must not include changes to
the configuration of rooms whether by removal of existing walls, partitions
or other means.
· Must not cause reduced
window arrangements for light and ventilation needs, reduced doorways for
egress purposes or involve enclosure of open areas.
|
· Non structural work only.
· Renovations of bathrooms and
kitchens including built in fixtures such as vanities, cupboards and
wardrobes.
· Replacement doors, wall
ceiling or floor linings, and deteriorated frame members, are constructed
with equivalent or better quality materials.
· Work does not include
changes to the configuration of rooms whether by removal of existing walls,
partitions or by other means may be performed at ground floor level only.
· Work does not reduce light
from windows or ventilation or reduce number of exits or involve enclosure of
open areas.
· External configuration of
the building shall not be altered.
· The removal of asbestos
cement and lead paint complies with the Work Cover Authority’s guidelines.
· Rooms shall not be altered
from non-habitable to habitable.
|
Minor Concern
· Code should refer to Work
Cover guidelines.
|
|
Outbuildings, garden
sheds, green houses,
bird aviaries
|
See ‘Cabanas, Cubby Houses,
Garden Sheds, Gazebos’
|
· Max area of 10m² or 10% of
rear yard, whichever is less.
· The max cumulative area of
all awnings, bird aviaries, carports, concreting, canopies, cabanas, decks,
garden sheds, gazebos, greenhouses, patios, paving, pergolas on the site
shall not exceed 10% of the total site area
· Maximum height 2m above
natural ground.
· Located to the rear of the
building alignment and not closer than 1m from an adjoining property
boundary.
· Aviaries a minimum of 10m
from any dwelling
· Not involving the keeping of
poultry
· Must not reduce deep soil
below 30% of the site area
|
Major Concern
· Code does not consider cumulative impact on site
cover or deep soil.
· Code allows for greater height and floor area.
· Code does not restrict one per property.
|
|
Type of Development
|
Draft Exempt Development Code
(May 2008)
|
Existing Exempt and Complying Development Code under Parramatta DCP 2005 (Section 6)
|
Comments
|
|
|
5.1
–Erection of Buildings
|
|
Park and Street Furniture
|
N/A
|
· Applies
to the erection/ installation of seats, bins, picnic tables and shelters.
· Where consistent with a Plan
of Management adopted by Council.
· Construction by or for
Council.
· Located on land under
control of Council
·
|
Inconsequential
· Not included in the proposed Code.
· This is exempt development under SEPP
(infrastructure).
|
|
Paving and Concreting
|
See ‘Driveways and Pathways’
|
· Does not cover more than
25m² or 10% of the rear yard, whichever is less.
· The maximum cumulative area
of all awnings, bird aviaries, carports, concreting, canopies, cabanas, decks,
garden sheds, gazebos, greenhouses, patios, paving, pergolas on the sites
hall not exceed 10% of the total site area.
· Must not reduce deep soil
below 30% of the site area.
|
Major Concern
· Code does not provide a
total pavable area.
· Code does not consider cumulative impact on site
cover or deep soil.
|
|
Pergola (open roof and sides)
|
· Does not apply to a heritage item except were located within the rear
yard.
· Maximum area must not exceed
more than 15% of the ground floor area of the building.
· Must be located behind the
building line.
· Maximum height—3.0m above
ground level or where attached to an existing building not extend above the
eave gutterline.
· Support posts must be a
least 900mm from side boundary.
· Roof timbers must be at
least 500mm from rear or side boundary.
· Where free standing, max 1
per property.
|
· See ‘Awnings, patios, pergolas,
shade structures and fixed sail awnings’
|
Minor Concern
· See comments for ‘Awnings, patios, pergolas, shade
structures and fixed sail awnings’
· Providing different categories for Covered
Pergolas and Uncovered Pergolas is confusing
and includes unnecessary repetition.
|
|
Type of Development
|
Draft Exempt Development Code
(May 2008)
|
Existing Exempt and Complying Development Code under Parramatta DCP 2005 (Section 6)
|
Comments
|
|
|
5.1
–Erection of Buildings
|
|
Pigeon Cages & Lofts
|
· Does not apply to R4 Zone.
· Maximum number of
pigeons: Registered racing pigeon
owners - 60 pairs. Non registered owner -10 pairs.
· Must be at least 9m to any
habitable building.
· Must be located in rear yard
only.
· Must be at least 1m to side
or rear boundary.
|
N/A
|
Minor Concern
· Council does not allow for pigeon cages and lofts
as exempt development.
· Allowing up to 120 pigeons seems too high for
most residential urban areas.
· Providing different
categories for Bird Aviaries, Pigeon Cages and Poultry Houses is
confusing and includes unnecessary repetition.
|
|
Type of Development
|
Draft Exempt Development Code
(May 2008)
|
Existing Exempt and Complying Development Code under Parramatta DCP 2005 (Section 6)
|
Comments
|
|
Playground Equipment
|
· Does not apply to
Environmental Zones.
· Does not apply to a heritage item except were located within the rear
yard.
Residential
use
· Maximum height—2.5m.
· Must be located in rear
yard.
Non-residential use:
· Maximum height—2.5m.
|
Applies
to Cubby houses & playground equipment.
· Maximum area of 10m² or 10%
of the rear yard, whichever is less.
· The maximum cumulative area
of all awnings, bird aviaries, carports, concreting, canopies, cabanas,
decks, garden sheds, gazebos, greenhouses, patios, paving and pergolas on the
site shall not exceed 10% of the total site area.
· Minimum 900mm setback to
boundaries
· Maximum overall height of
2.4m
· Must not be located in the
front yard.
|
Minor Concern
· Unclear why Environmental Zones are exempted
where the Code only applies to Rural and Residential Zones.
· Code does not prohibit placement in front yard.
· Code allows greater height and floor area for
cubby houses.
· Code does not consider cumulative impact on site
cover or deep soil.
|
|
Type of Development
|
Draft Exempt Development Code
(May 2008)
|
Existing Exempt and Complying Development Code under Parramatta DCP 2005 (Section 6)
|
Comments
|
|
|
5.1 –Erection of Buildings
|
|
Poultry Houses
|
· Maximum number of fowls—10
in urban and village zones.
· Maximum area—10m².
· Maximum height—3m above
ground level.
· Must be located in rear
yard.
· Must be located at least 3m
from side and rear boundary.
· Where fowls are being kept,
the poultry house must be at least 15m from neighbouring dwellings and 4.5m
from any dwelling on the property.
· Where other forms of poultry
are kept, must be at least 30m from any dwelling.
|
N/A
|
Minor Concern
· Council does not allow for poultry houses as
exempt development.
· Providing different categories for Bird
Aviaries, Pigeon Cages and Poultry Houses is confusing and
includes unnecessary repetition.
|
|
Privacy Screens
(not
associated with boundary fence or retaining wall)
|
· Does not apply to
Environmental Zones
· Maximum height—2.5m.
· Maximum length—10m.
· Must be located in rear
yard.
· Must be located at least
900mm from any side or rear boundary.
|
N/A
|
Minor Concern
· Council does not allow for privacy screens as
exempt development.
· Unclear why Environmental Zones are exempted
where the Code only applies to Rural and Residential Zones.
|
|
Portable Classrooms
|
N/A
|
· Must not be closer than 3m
to any boundary.
· Erected for or on land for
the Department of Education.
|
Inconsequential
· Not included in the proposed Code.
· These can be erected without consent under SEPP (Infrastructure).
|
|
Public Toilets
|
N/A
|
· Maximum area of 30m².
· Construction by or for
Council.
|
Inconsequential
· Not included in the proposed Code.
· This is exempt development under SEPP (infrastructure).
|
|
Type of Development
|
Draft Exempt Development Code
(May 2008)
|
Existing Exempt and Complying Development Code under Parramatta DCP 2005 (Section 6)
|
Comments
|
|
|
5.1
–Erection of Buildings
|
|
Radio & Satellite
Communication Dishes
|
· Does not apply to a heritage item except were located within a rear
yard area.
Roof mounted:
· Maximum diameter—900mm.
· Maximum height — above eave
gutter line.
· Maximum 1 roof mounted dish
· per dwelling.
· Must be for domestic
purposes only.
Ground mounted:
· Maximum diameter—2.5m.
· Maximum height—3.0 m above
ground level (existing).
· Must be located in rear
yard.
· Must be at least 900mm from
rear and side boundary.
· Maximum 1 ground mounted
dish per dwelling.
· Must be for domestic
purposes only.
|
Roof
mounted
· Maximum diameter of 600mm
· One installation per
dwelling
· Located below the ridgeline
of roof so as not to be visible from a public place.
· In any multiple dwelling or
residential flat development, all units are to be connected to a single
satellite dish/ microwave antenna.
Ground
mounted:
· Maximum height of 1.8m above
ground level to the top of the dish.
· Maximum diameter of 1m
· One installation per
dwelling
· Situated a minimum of 900mm
from any property boundary
· Situated no closer to the
street than the associated dwelling and not visible from the street
· In any multiple dwelling or
RFB development, all units are to be connected to a single common satellite
dish/microwave antenna.
|
Inconsequential
|
|
Ramps
|
· Does not apply to a heritage
item.
· Maximum height—1m.
|
· Located within the property
boundaries
· Constructed on the ground
level only
|
Inconsequential
|
|
Recladding of Roofs and
Walls (including
repair or maintenance of damaged material)
|
· Does not apply to a heritage item.
· Must only involve replacing
existing materials with similar materials which are compatible with the
existing building and finish.
· Must not involve structural
alterations or change to external configuration of a building.
·
|
See Minor
External Alterations or Building Works
|
Inconsequential
· These criteria could form part of ‘Minor
External Alterations and Building Works’.
|
|
Type of Development
|
Draft Exempt Development Code
(May 2008)
|
Existing Exempt and Complying Development Code under Parramatta DCP 2005 (Section 6)
|
Comments
|
|
|
5.1
–Erection of Buildings
|
|
Retaining Walls
|
· Does not apply to a heritage item.
· Maximum height—600mm
· On sloping sites, the fence
must be stepped so that the maximum height of the fence at each step must not
exceed 600mm above the ground level (existing) by more than 20%.
|
· Maximum height of 600mm.
· Located wholly within the
property boundary.
|
Inconsequential
|
|
Security grills and
shutters to dwelling houses
|
N/A
|
· Must be to the rear and side
of the dwelling
· Colour of security grills
and shutters to be consistent with the colour of window/door frame attached
to.
|
Minor Concern
· Not included in the proposed Code.
|
|
Scaffolding
|
· Does not apply to a heritage item where exempt development is
prohibited.
· Must only be erected in
conjunction with a development where consent has been granted or works
associated with any exempt development in this Policy.
· Must not encroach onto
footpath or public thoroughfare.
· Must enclose the work area.
· May encroach onto adjoining
property only with adjoining owners’ approval.
|
N/A
|
Inconsequential
|
|
Screen Enclosure
(attached to an existing
dwelling house)
|
· Does not apply to a heritage item.
· Maximum area must not to
exceed more than 15% of the existing ground floor area of the building.
· Maximum height must not
extend above the eave gutter line.
· Must be located behind the
building line.
· Must be located at least
900mm from side and rear boundary.
· • Maximum height of solid
dado wall - 1.0m.
|
N/A
|
Minor Concern
· Council does not allow for screen enclosures as
exempt development.
· Providing different categories for ‘Privacy
Screen and ‘Screen Enclosure’ is confusing and includes unnecessary
repetition.
|
|
Type of Development
|
Draft Exempt Development Code
(May 2008)
|
Existing Exempt and Complying Development Code under Parramatta DCP 2005 (Section 6)
|
Comments
|
|
|
5.1
–Erection of Buildings
|
|
Shade Structures of open
weave or fabric mesh
|
· Does not apply to a heritage item.
· Maximum 1 structure per
premises.
· Max area must not to exceed
more than 15% of the existing ground floor area of building.
· Maximum height must not
extend beyond the eave gutter line.
· Must be located behind building
line.
· Must be located at least
900mm from side and rear boundary.
· Must be designed in
accordance with a professional engineers' detail.
|
· See ‘Awnings, patios, pergolas,
shade structures and fixed sail awnings’
|
Minor Concern
· Providing different categories for ‘Shade
Structure and Fixed Shade Sail and ‘Shade Structures of Open
Weave
Fabric
Mesh’ is
confusing and includes unnecessary repetition.
|
|
Skylights and Roof Windows
(non
opening)
|
· Does not apply to a heritage item.
· Maximum area—1m².
· Must be located at least
900mm from a property boundary and not less than 900mm from a wall separating
attached dwellings.
|
· Maximum area of 1m².
· Located not less than 900mm
from a property boundary or wall separating attached dwellings.
· To be installed a minimum of
2.4m above the floor level of the room of which it serves
· Additional criteria also provided for Special
Precinct Areas.
|
Minor Concern
· Additional site specific
provisions will need to be included for Special Precinct Areas within Parramatta.
· Code does not provide
minimum height above finished floor level of dwelling.
|
|
Solar Water Heaters &
Photovoltaic Systems
|
· Does not apply to a solar water heater or photovoltaic system attached
to a heritage item that is visible from a street frontage (other than a
laneway).
· Must be parallel with the
roof alignment.
· Trees must not be removed to
install the water solar heater.
|
Applies to Water Heaters
only
· Must not be located on the
front façade of the dwelling
|
Minor Concern
· Council does not allow for photovoltaic systems
as exempt development.
|
|
Stockyards
|
Only
applicable to Rural Zones
|
|
Inconsequential
· No rural zones within
Parramatta LGA.
|
|
Tennis Courts
|
Only
applicable to Rural Zones
|
|
Inconsequential
· No rural zones within
Parramatta LGA
.
|
|
Type of Development
|
Draft Exempt Development Code
(May 2008)
|
Existing Exempt and Complying Development Code under Parramatta DCP 2005 (Section 6)
|
Comments
|
|
|
5.1
–Erection of Buildings
|
|
Water Features & Ponds
|
· Does not apply to a heritage item unless located within the rear yard
area.
· Maximum water depth—300mm
· Overflow must not to create
nuisance to adjoining properties.
|
· Maximum surface area of 4m².
· Max water depth of 300mm.
· Water features and
fountains no higher than 1m.
· Filtration or pumps must not
exceed a noise level of 5dBA above background noise level measured at the
boundary.
· Fish ponds no higher than
300mm above ground level.
|
Minor Concern
· Code does not provide for
noise criteria or maximum height.
|
|
Water Tanks (above ground)
|
· Does not apply to a water tank attached to a heritage item that is
visible from a street frontage (other than a laneway).
· Maximum capacity—15,000L.
· Maximum height—450mm above
ground level (existing).
· Must be located at least
450mm from side or rear boundary.
· If located less than 900mm
from site boundary, maximum height—2.4m above ground level (existing).
· If located 900m from side
boundary, maximum height—2.4m above ground level.
· Must be located behind
building line.
· Maximum cut and fill—1m from
ground level
|
· Maximum capacity of the tank/s
- 10,000 litres.
· The installation must not
involve the excavation or fill of more than 1m.
· The tank must not be
installed over or immediately adjacent to a water main or a sewer main.
· The tank must be located
behind the front alignment to the street of the building.
· The tank must not exceed
2.4m in height above ground
· The tank must be located at
least 450mm from any property boundary.
|
Minor Concern
· Code does not restrict number of tanks.
|
|
Water Tanks (below ground)
|
Only
applicable to Rural Zones
|
|
Inconsequential
· No rural zones within
Parramatta LGA.
|
|
Waste Storage Containers
(temporary)
|
N/A
|
· Limit of one container to be
placed in a public place.
· A maximum period of 14 days
from the date of placement of the container to the date of removal.
· A strip, minimum width of
1.5m, shall be provided to enable safe pedestrian access
|
Minor Concern
· Not included in the proposed Code.
|
|
Type of Development
|
Draft Exempt Development Code
(May 2008)
|
Existing Exempt and Complying Development Code under Parramatta DCP 2005 (Section 6)
|
Comments
|
|
|
5.1 –Erection of Buildings
|
|
Windmills
|
Only
applicable to Rural Zones
|
|
Inconsequential
· No rural zones within
Parramatta LGA.
|
|
Windows, glazed areas and
external doors
|
N/A
|
· Replacement in residential
premises.
· No reduction in the area
provided for light and ventilation.
· No increase in size
· No additional windows
·
|
· Not included in the proposed Code.
|
|
5.2 Advertising Structures
|
|
Building Identification
Signs
|
· Does not apply to a heritage
item.
· Maximum area—1m².
· Only one per premises.
· Must not be illuminated.
· If encroaching onto the
footpath, must be erected more than 2.6m above ground level
|
· One sign per premises
· Sign is not to exceed 0.75m²
in area
· Located wholly within the
property boundaries
· Shall not be illuminated or
flashing
· Maximum height of
freestanding sign above ground is 2m.
|
Minor Concern
· Code allows for increase sign face area.
|
|
Real Estate Signs
|
· Does not apply to a heritage item.
· Only one per premises.
· Maximum area based on
development type.
|
· Sign not to exceed 2.5m² in
area
· Located wholly within the
property boundary or attached to the existing boundary fence
· Non flashing or illuminated
|
Major Concern
· Code allows for greater sign face area for real
estate signs applicable to developments other than a dwelling house.
· Code does not restrict flashing or illuminated
signs.
|
|
Pylon Signs
|
· Applies to Business and
Industrial Zones.
· Does not apply to a heritage
item.
· Only one per allotment.
· Maximum height—6m.
|
N/A
|
· Unclear why this is listed under the Housing Code
if it only applies to Business and Industrial Zones.
|
|
Type of Development
|
Draft Exempt Development Code
(May 2008)
|
Existing Exempt and Complying Development Code under Parramatta DCP 2005 (Section 6)
|
Comments
|
|
5.3 Use of Land
|
|
Home Based Child Care
|
· Must be within an existing
dwelling house.
· Must be a permissible use in
the relevant zone.
· The number of children
(including children related to the carer or licensee) must not at any one
time exceed 7 children under the age of 12 years, including no more than 5
who do not ordinarily attend school.
|
N/A
|
Minor Concern
· Council does not allow home based child care as
exempt development.
|
|
Home Activity or Home
Business (in
existing dwelling)
|
· Must be within an existing
dwelling house.
· Must be a permissible use in
the zone.
· Does not involve the sale of
goods by retail.
· Does not involve the display
of an advertisement other than a business identification sign.
|
Home Occupation
· The use is not bed and
breakfast accommodation.
· The use complies with the
definition of home occupation in the Parramatta LEP 2001.
|
Inconsequential
· Code needs to ensure that home occupation is as
defined by each Council.
|
|
Use of Class 9b Building for Public Meetings
|
N/A
|
· The building is approved for
use as a 9b building.
· Must not contravene any
conditions of consent imposed by a previous consent.
|
Minor Concern
· Not included in the proposed Code.
|
|
Type of Development
|
Draft Exempt Development Code
(May 2008)
|
Existing Exempt and Complying Development Code under Parramatta DCP 2005 (Section 6)
|
Comments
|
|
5.4 Subdivision
|
|
Boundary Adjustment
|
Subdivision
for the purpose only of any one or more of the following:
· minor adjustment to a
boundary between allotments which does not involve the creation of an
additional allotment.
· rectifies an encroachment
upon an allotment.
· creating a public reserve.
· excises from a lot land that
is, or is intended to be, used for public purposes, including drainage
purposes, rural fire brigade or other emergency service purposes or public
toilets.
· Must not involve subdivision
works on council property.
· Approval of the council is
required for the dedication of land for a public purpose.
|
N/A
|
Major Concern
· Code needs to ensure that minimum allotment sizes are
maintained.
· Council does not allow boundary adjustments as
exempt development.
|
|
Consolidation of
Allotments
|
N/A
|
· Must not be in a Special
Character Area or a Heritage Conservation Area.
·
|
Minor Concern
· Not included in the proposed Code.
|
|
Type of Development
|
Draft Exempt Development Code
(May 2008)
|
Existing Exempt and Complying Development Code under Parramatta DCP 2005 (Section 6)
|
Comments
|
|
5.5 Miscellaneous
|
|
Bed & Breakfast
Accommodation
|
· Must be within an existing
dwelling house with a maximum floor area of 300m².
· Must be a permissible use in
the zone.
· The accommodation is
provided to guests in no more than one bedroom.
· Must not involve the
extension or enlargement of the existing building.
|
|
Minor Concern
· Council does not allow Bed and Breakfast Accommodation
as exempt development.
|
|
Demolition
|
· Does not apply to a heritage
item.
· Includes any structure or
building that would be exempt development under this Policy.
· Must be carried out in
accordance with AS 2601-1991, 'Demolition of structures'.
|
· Excluding heritage items or
structures in a conservation area other than exempt structures) and excluding
demolition of structures containing asbestos
· The structure is identified
as Exempt Development and is less than 25m² in area, or is an above ground
swimming pool
· Must be carried out in
accordance with AS 2601 1991.
· Demolition is restricted to
the hours of 7.00am to 8.00pm Monday to Friday inclusive
and 8.00am to 8.00pm Saturdays and prohibited on
Sundays and public holidays.
· Does not include removal of
trees other than trees exempt from the tree preservation order.
|
Minor Concern
· Demolition in heritage conservation areas is not prohibited
under the code.
· Code only allows demolition of things which could
be erected under exempt development.
|
|
Attachment 2
|
Comparison of Controls
Application Under the Proposed State-Wide Exempt and Complying Development
Codes and Council's Existing Exempt and Complying Development
|
Table 4 – Exempt development
for all Business and Industrial Zones
|
Type of Development
|
Draft
Exempt Development Code
(May 2008)
|
Existing Exempt and Complying Development
Code under Parramatta DCP 2005 (Section 6)
|
Comments
|
|
|
3.1 Erection of Buildings
|
|
|
Aerials
or Antennae
|
|
|
· See comments to Housing Code.
|
|
|
Air
Conditioning
|
|
|
· See comments to Housing Code.
|
|
|
ATMs
|
· Does not apply to a heritage
item.
· Must be located within an arcade or mall.
· If facing a public footpath or street, the automatic teller machine
must provide capacity for queuing and the free movement of pedestrians.
· Must not be free standing.
|
|
Minor Concern
· Council does not allow ATMs as exempt development.
· Code should make provision for access for people with a disability.
|
|
|
Awnings,
patios, pergolas, shade structures and fixed sail awnings
|
· Must be located on the ground floor.
· Must be located behind the building line, except for window hoods and
awnings which may encroach beyond the building line.
|
|
· See comments to Housing Code.
|
|
|
Collapsible
Sail Awnings
|
· Does not apply to a heritage
item.
· Maximum area 40m².
· Must be located behind the building line.
· Must be attached to external wall of a building.
· Must not extend beyond the boundary line.
|
N/A
|
Minor Concern
· Council does not collapsible awnings as exempt development.
|
|
|
Barbeques
|
|
|
· See comments to Housing Code.
|
|
|
Bollards
|
· Does not apply to a heritage item.
· Maximum height—1.2m.
· Maximum diameter—0.5m.
· Must be located wholly within the property.
· Must not affect the existing egress provisions.
|
|
Minor Concern
· Council does not allow bollards as exempt development.
|
|
|
Building
site sheds, offices & amenities
|
|
|
· See comments to Housing Code.
|
|
|
Type of Development
|
Draft
Exempt Development Code
(May 2008)
|
Existing Exempt and Complying Development
Code under Parramatta DCP 2005 (Section 6)
|
Comments
|
|
|
Charity
Bins
|
N/A
|
|
Inconsequential
· This type of exemption is listed under Draft Parramatta LEP 2008 under
heading ‘Clothing Bin’.
· Should apply to Housing Code as well as the Commercial Building Code.
|
|
|
Carports
|
|
|
· See comments to Housing Code.
|
|
|
Decks
& Patios
|
|
|
· See comments to Housing Code.
|
|
|
Driveways
and Pathways
|
|
|
· See comments to Housing Code.
|
|
|
Fences Behind Building Line
|
|
|
· See comments to Housing Code.
|
|
|
Fences
within Building Line
|
N/A
|
|
Minor Concern
· Not exempt for commercial or industrial sites.
|
|
|
Flagpoles
|
|
|
· See comments to Housing Code.
|
|
|
Letterbox
|
|
|
· See comments to Housing Code.
|
|
|
Minor
External Alterations or Building Works
|
|
|
· See comments to Housing Code.
|
|
|
Type of Development
|
Draft
Exempt Development Code
(May 2008)
|
Existing Exempt and Complying Development
Code under Parramatta DCP 2005 (Section 6)
|
Comments
|
|
|
Minor
Internal Alterations
|
· Does not apply to a heritage
item.
· Must only comprise non-structural alterations to the exterior of a
building such as painting, plastering, cement rendering, cladding, attaching
fittings, decorative work, replacement of external windows, glazed areas and
doors, repairs to non-structural wall and roof cladding.
· Must not compromise the making of, or an alteration to the size of,
any opening in a wall or roof of a building, such as a doorway, window or
skylight.
|
Internal
fit out or alterations to existing shops, commercial and industrial premises
· Excluding food business, hairdressers, beauty salons and
skin penetration.
· The removal of asbestos cement and lead paint complies with the Work
Cover Authority’s guidelines
· Shall be consistent with the conditions of Development Consent.
|
Major Concern
· Code should refer to Work Cover guidelines.
· Code does not exclude fit out for food business, hairdressers, beauty
salons and skin penetration.
|
|
|
Pergola
|
|
|
· See comments to Housing Code.
|
|
|
Privacy
Screens
|
|
|
· See comments to Housing Code.
|
|
|
Radio
& Satellite Communication Dishes
|
|
|
· See comments to Housing Code.
|
|
|
Ramps
for Persons with a Disability
|
|
|
· See comments to Housing Code.
|
|
|
Recladding
of Roofs and Walls
|
|
|
· See comments to Housing Code.
|
|
|
Retaining
Walls
|
|
|
· See comments to Housing Code.
|
|
|
Scaffolding
|
|
|
· See comments to Housing Code.
|
|
|
Shade
Structures of open weave or fabric mesh
|
|
|
· See comments to Housing Code.
|
|
|
Skylights
and Roof Windows
|
|
|
· See comments to Housing Code.
|
|
|
Type of Development
|
Draft
Exempt Development Code
(May 2008)
|
Existing Exempt and Complying Development
Code under Parramatta DCP 2005 (Section 6)
|
Comments
|
|
|
Solar
Water Heaters & Photovoltaic Systems
|
|
|
· See comments to Housing Code.
|
|
|
Water
Features & Ponds
|
|
|
· See comments to Housing Code.
|
|
|
Water
Tanks (above ground)
|
|
|
· See comments to Housing Code.
|
|
|
3.2
Advertising Structures
|
|
|
Building
Identification Signs
|
|
|
· See comments to Housing Code.
|
|
|
Real
Estate Signs
|
|
|
Major Concern
· Council allows slightly more signage on commercial and industrial
sites than residential. However, comments to Housing Code are relevant.
|
|
|
Pylon
Signs
|
· Does not apply to a heritage
item.
· Only one per allotment.
· Maximum height—6m.
|
N/A
|
Major Concern
· Council
does not allow pylon signs as exempt development.
|
|
|
3.3
Ancillary Development
|
|
|
Ancillary
or
Incidental
Development
|
· Includes
parking, loading facilities, drainage, workers toilet amenities, pollution
control.
· Does not apply to a heritage
item.
· If site area greater than 2 ha, maximum floor area of building or
buildings—100m².
· If site area 2ha or less, maximum floor area of the building or
buildings—60m².
|
N/A
|
Minor Concern
· Council
does not allow ancillary development as exempt development unless listed
separately in the exempt development criteria.
|
|
|
Type of Development
|
Draft
Exempt Development Code
(May 2008)
|
Existing Exempt and Complying Development
Code under Parramatta DCP 2005 (Section 6)
|
Comments
|
|
|
3.4 Use of Land
|
|
|
Change
the use
of
a building
from
a shop to
another
shop
|
· Must not involve a different use of the building from a non-food shop
to a shop used for the preparation of food for sale or consumption.
· Restricted publications must not be exhibited or sold.
· Objects primarily concerned with sexual behaviour must not be
exhibited.
· The curtilage of the shop must not be used for storage or display
purposes.
· Must not extend existing hours of operation.
· Proposed use is consistent with any condition of consent of the
existing use relating to:
· the maintenance of landscaping, or
· the parking of vehicles, or
· the provision of space for the loading or unloading of goods or
vehicles.
|
From one type of shop to another type of
shop, or from one type of commercial premises to another type of commercial
premises
· The premises is not to be used as a new food business.
· The building must have a previous approval for the use of the
premises.
· The different use does not result in an increase in the gross floor
area of the building.
· Any proposed additional advertising material complies with exempt
development criteria.
· The building is lawfully constructed to be used for the purposes of a
shop or office/commercial premises of a particular kind.
· The curtilage of the shop or office/commercial premises is not used
for storage or display.
· The premises is not open outside the existing approved hours of
operation.
· Not to involve the carrying out of any alterations other than those
exempted.
· All conditions that have previously been imposed on the use of the
building or the use of the land that relate to;
· the maintenance of landscaping,
· the parking of vehicles,
· the provision of space for the loading and unloading of goods or
vehicles.
But not where the commercial premises or shop:
· includes the display, exhibition or sale of publications classified
Category 1 restricted, Category 2 restricted or RC under the Classification
(Publications, Films and Computer Games) Act 1995 of the Commonwealth, or
· is used for the purpose of a business to which Section 578E of the
Crimes Act 1900 applies, or
· includes a business which is primarily concerned with the display or
exhibition of any article that is primarily concerned with sexual behaviour,
· is used for the purpose of a brothel or
· requires a liquor license under the Liquor Licensing Act.
|
· Code
must exclude opportunity for additional floor
area.
· Code should ensure previous use was lawfully
commenced.
· Code should exclude brothels and premises requiring a liquor license
· Code does not refer to ancillary changes to advertising or internal
alterations.
· Council’s criteria specially detail what sort of business and material
are excluded from exempt development.
|
|
|
Type of Development
|
Draft
Exempt Development Code
(May 2008)
|
Existing Exempt and Complying Development
Code under Parramatta DCP 2005 (Section 6)
|
Comments
|
|
|
Change
the use
of
building from
a
commercial
premises
to
another
commercial
premises
|
|
|
|
Comments
|
|
Change
of use of
a
building from
a
commercial
premises
to a
retail
premises
and
visa versa
|
· Previous use must be a lawful use.
· Must not extend hours outside existing hours of operation.
· Publications within the meaning of Indecent Articles and Classified
Publications Act 1975 are not exhibited or sold.
· Objects primarily concerned with sexual behaviour are not exhibited.
· The curtilage of the shop must not be used for storage or display
purposes.
· Proposed use is consistent with any condition of consent of the
current or previous use relating to:
· the maintenance of landscaping;
· the parking of vehicles; or
· the provision of space for the loading or unloading of goods or
vehicles.
|
|
Minor
Concern
· This
does not comprise exempt development under
Council’s DCP 2005.
|
|
|
Type of Development
|
Draft
Exempt Development Code
(May 2008)
|
Existing Exempt and Complying Development
Code under Parramatta DCP 2005 (Section 6)
|
Comments
|
|
|
Change the use
of building from
an industry or
light industry
to a light industry
|
· Previous use must be a lawful use.
· Use must not exceed 500m² of total floor area.
· Building must have rear service access or access to off-street loading
facilities.
· The curtilage of the building must not be used for storage or display
purposes.
· Must not extend existing hours of operation.
· Proposed use is consistent with any condition of consent of the
existing use relating to:
· the maintenance of landscaping, or
· the parking of vehicles, or
· the provision of space for the loading or unloading of goods or
vehicles.
· Must not result in any premises being used for potentially hazardous
or offensive industries as defined in State Environmental Planning Policy No
33—Hazardous and Offensive Development.
|
· The use of the premises is to be for industrial purposes only as
defined in the Parramatta LEP 2001.
· The building must have a previous approval for the use of the
premises.
· The building is lawfully constructed to be used for the purposes of an
industrial purpose of a particular kind.
· The building has a maximum area of 500m².
· The curtilage of the building is not used for storage or display.
· There is no extension of hours outside the existing approved hours of
operation, and not outside the hours of 6:00am to 6:00pm.
· The use will not require the upgrade of any fire safety, health,
environmental or other standards.
· Not to involve the carrying out of any alterations other than those
exempted.
· All conditions that have previously been imposed on the use of the
building or the use of the land that relate to;
· the maintenance of landscaping,
· the parking of vehicles,
· the provision of space for the loading and unloading of goods or
vehicles,
· The use does not involve handling, storing or using hazardous
chemicals otherwise than on a domestic scale (except at a distance of more
than 25m from any habitable building), and does not release any hazardous
chemicals, materials or pollutants into the environment.
|
Minor Concern
· Code does not restrict absolute hours to between 6.00am and 6.00pm.
· Code does not refer to fire safety, health, and environmental
upgrades.
· Code requires rear lane access, not currently required by Council.
· Code refers to dangerous or hazardous industries but not the use or
storage or dangerous or hazardous goods.
· Code only allows use to continue as ‘light industry’, rather than
‘industry’.
· Code does not refer to ancillary alterations.
|
|
|
3.5
Subdivision
|
|
|
Boundary
Adjustment
|
|
|
· See comments to Housing Code.
|
|
|
5.5
Miscellaneous
|
|
|
Demolition
|
|
|
· See comments to Housing Code.
|
|
|
Attachment 2
|
Comparison of Controls Application Under the
Proposed State-Wide Exempt and Complying Development Codes and Council's
Existing Exempt and Complying Development
|
Table
5 - NSW Housing Code & Commercial Development Code
Exempt and Complying Development Code 2008 -
Standard Conditions
|
Condition
|
Draft Codes
|
Parramatta DCP 2005
|
|
GENERAL
|
|
1.
|
All building work must
be carried out in accordance with the provisions of the Building Code of
Australia.
|
P
|
P
|
|
2.
|
Development
must be carried out in accordance with the application, approved plans and
the conditions of this complying development certificate.
|
P
|
x
|
|
3.
|
The
building must not be used for commercial or industrial purposes.
|
P
|
x
|
|
BEFORE YOU START WORK
|
|
4.
|
Two days before site works, or
building begins, and five days before any demolition begins, the applicant
must:
a. Notify Council of commencement
of work and appointment of Principal Certifying Authority
b. Notify the adjoining landowners
that work will commence.
|
x
|
P
|
|
5.
|
Building work that involves
residential building work must not be carried out unless the Principal
Certifying Authority for the development to which the work relates:
a. in the case of work to be done
by a licencee under the Home Building Act 1989:
- has been informed in writing
of the licensee’s name and contractor licence number, and
- is satisfied that the
licensee has complied with the requirements of Part 6 of the Home Building
Act 1989, or
b. in the case of work to be done
by any other person:
- has been informed in writing
of the person’s name and owner builder permit number,
- or has been given a
declaration, signed by the owner of the land that states that the reasonable
market cost of the labour and materials involved in the work is less than the
amount prescribed for the purposes of the definition of owner-builder work in
Section 29 of the Home Building Act 1989.
|
x
|
P
|
|
6.
|
A sign is to be erected in a
prominent position on any work site which work involved in the erection or
demolition of a building:
a. stating that unauthorised entry
to the work site is prohibited, and
b. indicating the name of the
person in charge of the work site and a telephone number at which the person
may be contacted both during and outside working hours.
The sign is to be removed when the
work has been completed.
|
x
|
P
|
|
|
Condition
|
Draft Codes
|
Parramatta DCP 2005
|
|
8.
|
The applicant shall bear the cost
of all restoration works to Council’s property damaged during the course of
this development. The applicant shall advise Council, in writing, of any
existing damage to Council property before commencement of the development. A
dilapidation survey of Council’s assets, including photographs and written
record, must be prepared by a suitably qualified person and submitted to
Council prior to the issuing of any Complying Development Certificate.
|
x
|
P
|
|
9.
|
The approved plans must be
submitted to a Sydney Water Quick Check agent or Customer Centre to determine
whether the development will affect Sydney Water’s sewer and water mains,
storm water drains and/or easements, and if further requirements need to be
met. Plans will be appropriately stamped.
|
x
|
P
|
|
SITE PREPARATION & MANAGEMENT
|
|
10.
|
Toilet facilities are to be provided, at or in the vicinity of the
work site on which work involved in the erection or demolition of a building
is being carried out, at the rate of one toilet for every 20 persons or part
of 20 persons employed at the site. Each toilet provided:
a. must be a standard flushing toilet, and
b. must be connected:
- to a public sewer, or
- if connection to a public
sewer is not practicable, to an accredited sewerage management facility
approved by the Council, or
- if connection to a public
sewer or an accredited sewerage management facility is not practicable, to
some other sewerage management facility approved by the Council.
|
P
|
P
|
|
11.
|
The provision of toilet facilities must be completed before any other
work is commenced.
|
P
|
x
|
|
12.
|
If an excavation associated with the erection or demolition of a
building extends below the level of the base of the footings of a building on
an adjoining allotment of land, the person causing the excavation to be made:
a. must preserve and protect the building from damage, and
b. if necessary, must underpin and support the building in an approved
manner, and
c. must, at least 7 days
before excavating below the level of the base of the footings of a building
on an adjoining allotment of land, give notice of intention to do so to the
owner of the adjoining allotment of land and furnish particulars of the
excavation to the owner of the building being erected or demolished.
|
P
|
P
|
|
13.
|
If the work involved in the erection or demolition of a building:
a. is likely to cause pedestrian or vehicular traffic in a public
place to be obstructed or rendered inconvenient, or
b. involves the closure of a public place, a hoarding or fence must be erected between
the work site and the public place.
|
P
|
P
|
|
|
Condition
|
Draft Codes
|
Parramatta DCP 2005
|
|
14.
|
If necessary, an awning is to be erected, sufficient to prevent any
substance falling into the public place.
|
x
|
P
|
|
15.
|
A minimum width of 1.2m must be provided between the work site and the
edge of the roadway so as to facilitate the safe movement of pedestrians.
|
P
|
x
|
|
16.
|
Any hoarding, fence or awning required is to be removed when the work
has been completed.
|
P
|
P
|
|
17.
|
A garbage receptacle fitted with a tight fitting lid for the reception
of all food scraps and papers from the work site must be provided prior to
building work commencing and must be maintained and serviced for the duration
of the work.
|
P
|
P
|
|
18.
|
The work site must be kept lit between sunset and sunrise if it is
likely to be hazardous to persons in the public place.
|
x
|
P
|
|
19.
|
All excavations and backfilling associated with the erection or
demolition of a building must be executed safely and in accordance with the
appropriate professional standards.
|
x
|
P
|
|
20.
|
All excavations associated with the erection or demolition of a
building must be properly guarded and protected to prevent them from being
dangerous to life or property.
|
x
|
P
|
|
21.
|
If the soil conditions require it:
a. retaining walls associated
with the erection or demolition of a building or other approved methods of
preventing movement of the soil must be provided, and
b. adequate provision must be
made for drainage. OR
Adequate runoff and erosion controls shall be installed to prevent
soil erosion, water pollution or the discharge of loose sediment on
surrounding land, as follows:
a. divert uncontaminated run off around cleared or disturbed areas
b. erect a silt fence to prevent debris escaping into drainage systems
or waterways
c. prevent tracking of sediment by vehicles onto roads
d. stockpile topsoil, excavated material, construction and landscaping
supplies and debris within the site.
|
P Sediment & Erosion
only.
|
P
|
|
22.
|
A building in respect of which there is a change of building use must
comply with the Category 1 Fire Safety Provisions applicable to the proposed
new use.
|
x
|
P
|
|
23.
|
Site access and stormwater drainage is to be provided in accordance
with the requirements of Parramatta DCP 2005.
|
x
|
P
|
|
|
Condition
|
Draft Codes
|
Parramatta DCP 2005
|
|
|
The Principal Certifying Authority is to make an inspection of the
site prior to the carrying out of any complying development in order to
document the condition of the kerb and gutter and concrete footpaths. Where
damage is existing, it shall be reported to Council. Any damage which occurs
after construction commences is to be repaired in accordance with Council’s
requirements prior to the issue of an Occupation Certificate
|
x
|
P
|
|
24.
|
Building materials/equipment must be stored wholly on the site, unless
prior written approval has been obtained from council.
|
P
|
x
|
|
25.
|
Equipment must not be operated on the footpath or roadway, unless
prior written approval has been obtained from council.
|
P
|
x
|
|
26.
|
Waste materials must not be burnt on the work site and must be
disposed of at a waste management facility.
|
P
|
x
|
|
27.
|
Any acid sulfate soils excavated during the construction must be
managed in accordance with the geotechnical assessment.
|
P
|
x
|
|
CONSTRUCTION
|
|
28.
|
Any necessary
alterations to, or relocation of, utility services must be carried out at no
cost to the council or the relevant public authority.
|
P
|
x
|
|
29.
|
Where the
building work involves the construction of a garage, carport or the like provision
must be made for a driveway across the footpath to be constructed out of
concrete, in accordance with the council's prior to the issue of an
occupation certificate.
|
P
|
x
|
|
30.
|
Where a
redundant layback will occur at the frontage of the property, a new concrete
kerb and gutter must be constructed to replace the redundant layback prior to
the issue of an occupation certificate.
|
P
|
X
|
|
31.
|
Any building
work must be carried out between 7.00am and 6.00pm Monday to Friday and 8.00am to 5.00pm Saturday, excluding Sundays and
public holidays. Any demolition work must be carried out between 7.00am and 6.00pm Monday to
Friday excluding weekends and public holidays.
|
x
|
P
|
|
CERTIFICATION
& INSPECTIONS
|
|
32.
|
A survey plan
prepared by a registered surveyor must be submitted to the principal
certifying authority where the setback of the building is less than 900mm
from any side or rear boundary to indicate compliance with the setback
requirements referred to in this certificate.
|
P
|
x
|
|
33.
|
The survey
plan must be provided prior to the pouring of concrete for the ground floor
slab or at the completion of the sub-floor framework to the lowest floor
level.
|
P
|
x
|
|
|
Condition
|
Draft Codes
|
Parramatta DCP 2005
|
|
34.
|
The applicant
must notify either the Council or an accredited certifier in advance - 48
hours in writing or 24 hours by phone, to inspect the following:
a. Erosion
controls, site works and site set out, before building starts
b. Placement
of piers or foundation before placing footings
c. Steel
reinforcing before pouring concrete
d. Framework
of structure before lining or cladding is fixed
e. Stormwater
drainage and on site detention before backfilling
f. Wet areas
treated before lining or tiling. OR
The applicant
must notify either the Council or an accredited certifier in advance - 48
hours in writing or 24 hours by phone, to inspect the following:
a. Erosion
controls, site works and site set out, before building starts
b. Foundation
before the installation of pool
c. Steel
reinforcing and coping before the pouring of concrete
d. Pool
fencing, prior to the pool being filled with water
e. On
completion of the pool.
|
x
|
P
|
|
35.
|
The evidence
of the relevant payments shall be included in the submission of the Complying
Development Certificate to Council:
a. kerb and
guttering deposits and inspections
b. road
opening fees.
|
x
|
P
|
|
SPECIFIC
DEVELOPMENT TYPES
|
|
|
Subdivision
|
|
|
|
36.
|
The applicant
must lodge a subdivision certificate application together with a final survey
plan of the subdivision and six copies for endorsement by the Principal
Certifying Authority within five years of the date of this consent, otherwise
the approval will lapse.
|
x
|
P
|
|
|
Swimming Pools
|
|
|
|
37.
|
The pool must
not to be completely filled with water until such time as a safety fence has
been erected.
|
P
|
x
|
|
38.
|
Where the
depth of water in the pool exceeds 300mm during construction a temporary
barrier or fence must be erected or other precautions taken so as to prevent
the entry of children into the pool.
|
P
|
x
|
|
|
Demolition
|
|
|
|
39.
|
Any demolition
or disposal of materials containing asbestos must be carried out in
accordance with the WorkCover Authority’s “Guidelines for Practices involving
Asbestos in Buildings”.
|
x
|
P
|
|
|
Condition
|
Draft Codes
|
Parramatta DCP 2005
|
|
40.
|
Prior to the
commencement of demolition work, a licensed demolisher is to prepare a Work
Method Statement and provide Council a copy. A copy of the Statement is also
be submitted to the WorkCover Authority. The statement is to comply with:
AS2601-1991 Demolition of Structures, the requirements of WorkCover Authority
and conditions of the Development Approval, and include:
i. Enclosing
and making the site safe, any temporary protective structures must comply
with the “Guidelines for Temporary Protective Structures (April 2001)”;
ii. Induction
training for on-site personnel;
iii.
Inspection and removal of asbestos, and contamination and other hazardous
materials;
iv. Dust
control - Dust emission must be minimised for the full height of the
building. A minimum requirement is that perimeter scaffolding, combined with
chain wire and shade cloth must be used, together with continuous water spray
during the demolition process. Compressed air must not be used to blow dust
from the building site;
v.
Disconnection of Gas and Electrical Supply;
vi. Fire
Fighting - Fire fighting services on site are to be maintained at all times
during demolition work. Access to fire services in the street must not be
obstructed;
vii. Access
and Egress - No demolition activity shall cause damage to or adversely affect
the safe access and egress of this building;
viii.
Waterproofing of any exposed surfaces of adjoining buildings;
ix. Control of
water pollution and leachate and cleaning of vehicles tyres - Proposals shall
be in accordance with the “Protection of the Environmental Operations Act
1997”;
x. Working
hours, in accordance with this Development Consent;
xi.
Confinement of demolished materials in transit;
xii. Proposed
truck routes, in accordance with this Development Consent;
xiii. Location
and method of waste disposal and recycling in accordance with the “Waste
Minimisation and Management Act 1995”.
The demolition
by induced collapse, the use of explosives or on-site burning is not
permitted.
|
x
|
P
|
|
41.
|
Five (5)
working days prior to any demolition work commencing, written notice is to be
given to Parramatta City Council and all adjoining occupants. The written
notice is to include the date when demolition will commence and details of
the principal contractors name, address, business hours contact telephone
number, Council’s after hours contact number and the appropriate NSW
WorkCover Authority licence.
|
x
|
P
|
|
|
Condition
|
Draft Codes
|
Parramatta DCP 2005
|
|
42.
|
Prior to
demolition commencing, Council’s building surveyor is to inspect the site.
Should the building to be demolished be known or suspected by reason of the
buildings age or otherwise to be found to be wholly or partly clad with
bonded or friable asbestos material, approval to commence demolition will not
be given until Council is satisfied that appropriate measures are in place
for the handling, storage, transport and disposal of the bonded or friable
asbestos material. Prior to commencement of demolition an inspection fee is
to be paid in accordance with Council’s current fee schedule.
|
x
|
P
|
|
43.
|
Demolition
works involving the removal, repair, disturbance and disposal of a total
surface area (not floor area) of 200m2 or more of bonded asbestos material
are to be undertaken by contractors who hold the appropriate NSW WorkCover
Authority licence(s) and approvals.
|
x
|
P
|
|
44.
|
On demolition
sites where buildings are known to contain bonded or friable asbestos
material, a standard sign containing the words ‘DANGER ASBESTOS REMOVAL IN
PROGRESS’ measuring not less than 400mm x 300mm is to be erected in a
prominent position on site visible from the street kerb. The sign is to be
erected prior to demolition work commencing and is to remain in place until
such time as all asbestos material has been removed from the site. Advice on
the availability of these signs can be obtained by contacting the NSW
WorkCover Authority hotline or the website www.workcover.nsw.gov.au.
|
x
|
P
|
|
45.
|
The site is to
be enclosed with a suitable security fence to prohibit unauthorised access,
to be approved by Council.
|
x
|
P
|
|
46.
|
A sign is to
be erected in a prominent position on any work site on which work involved in
the erection or demolition of a building is being carried out:-
a. Stating
that unauthorised entry to the work site is prohibited;
i. Showing the
name of the principal contractor (or person in charge of the work site), and
a telephone number at which that person may be contacted at any time for
business purposes and outside working hours; and
ii. Showing
the name, address and telephone number of the Principal Certifying Authority
for the work.
b. Any such
sign must be maintained while to building work or demolition work is being
carried out, but must be removed when the work has been completed.
c. This
condition does not apply to building works being carried out inside an
existing building.
|
x
|
P
|
|
47.
|
No materials,
machinery, signs or vehicles used in or resulting from the construction or
demolition relating to the development shall be stored or placed on Council’s
footpath, nature strip or roadway.
|
x
|
P
|
|
48.
|
A person
having the benefit of this certificate must ensure that all vehicles leaving
the work site carrying demolition materials, have their loads covered and do
not track soil or waste material onto the road.
|
P
|
x
|
|
49.
|
If demolition
work obstruct or inconvenience pedestrians or vehicular traffic on an adjoining
public road or reserve, a separate application must be made to council to
enclose the public place with a hoarding or fence.
|
P
|
x
|
|
50.
|
Erosion and
sediment controls must be provided in accordance with the details shown on
the approved plans, prior to the disturbance of any soil on the work site.
|
P
|
x
|
|
51.
|
The work site
must be left free of waste and debris when work has been completed.
|
P
|
x
|
|
Ordinary Council 23 June
2008
|
Item 8.3
|
ITEM NUMBER 8.3
SUBJECT Audit
of the Mall and City Centre.
REFERENCE F2004/08537 - D00958618
REPORT OF Place Manager - City Strategy Unit
|
PURPOSE:
The
purpose of this report is to provide Council with the findings of the City
Centre audit as required by the Council resolution on 25 March 2008.
|
|
RECOMMENDATION
That, Council note the findings of
the City Centre audit and adopt the list of proposed actions (Attachment 1)
to be included for consideration in the 2009/10 Management Plan.
|
BACKGROUND
1. At the Council meeting on 25 March 2008, Council resolved to carry out
an immediate audit of the City Centre and report back findings to Council in
June 2008.
2. A meeting was held with Councillor Worthington on Thursday 15 May 2008 and the following information has been collected in regards
to each of the aspects requested in the notice of motion.
Lighting
3. An audit of the street and
park lights within the city centre was undertaken in March and May 2008. Damaged and non functional lights were
reported to Integral Energy or Council’s appointed electrical contractors for
repair and cleansing.
4. The following steps are
planned to address the future maintenance of street and park lighting within
the city centre:
(i) The City Care Team will undertake monthly audits of the
street and park lighting within the city centre and report damaged or non
functional lights to the relevant authority or contractor for repair on a
regular basis.
(ii) Discussions will be held with Integral Energy in July
2008 to determine its cleansing programs for lighting within the city and the
development of procedures/protocols/contacts to ensure timely actioning of
repairs/cleansing.
(iii) Members of the City Care Team will shortly be undergoing
training that will enable them to clean and undertake minor maintenance on
Council owned lights. This will speed up
our response to non functional lights, be more cost effective and provide a
higher level of service. It is then
planned that they will undertake external cleaning on a monthly basis.
(iv) The Crime Prevention Plan 2008–2013 recommended an audit
of lighting in the Church Street Mall be undertaken and a lighting plan be
developed. This project is currently in concept design phase with the intention
of introducing a uniform standard lighting into this area. Construction is planned for March 2009.
Seating and Benches
5. An audit of the seating
and benches within the city centre was undertaken in April 2008 and a list of
maintenance works prepared. The
following steps are planned to address the maintenance and location of seating
and benches within the city centre.
(i) Damaged or missing components are currently being
replaced and painting is currently being carried out on seating and tables on
the foreshores, with Church St
including the mall to commence on completion of the foreshore area.
(ii) The City Care Team will undertake monthly audits of
seating for repairs or attention.
(iii) A budget bid will be submitted for the 2009/10 financial
year to fund a permanent maintenance position within the City Care Team to
focus specifically on the maintenance of the street furniture within the city
centre.
(iv) The Crime Prevention Plan 2008–2013 recommended removal of
impediments to access and improve sightlines.
The Church Street Mall project as recommended in the Crime Prevention
Plan; is investigating the removal and or relocation of seating and benches in
the mall between Argyle and Macquarie Streets.
Paving
6. There is continual
monitoring of the condition of the paving within the city centre by the City
Care Team and the Operational Liaison Officer responsible for the city
centre. In an effort to improve our
reaction time to paving problems and to reduce costs by reducing our reliance
on contractors, City Operations has established a two person paving maintenance
team from existing resources to focus on the city centre.
7. All at grade car parks in
the City Centre were audited in May 2008. The result and recommended actions
are shown in Attachment 1.
Graffiti
8. For public property, small
amounts of graffiti are currently removed by members of the City Care Team. Larger areas of graffiti or graffiti
requiring specialist skills such as the removal from sandstone and monuments
are referred to contractors for removal.
9. The City Services
restructure allowed for the creation of our in house graffiti removal team. This team is expected to be operational from
early in the 2008/09 financial year and will take over the larger removal jobs,
and as skills are developed will also include the specialist jobs.
10. For private property free
graffiti removal kits are available free of charge. These are distributed through Council’s
Customer Service Centre.
Toilets
11. The City Care Team is
responsible for the maintenance of the public toilets adjacent to the Town
Hall. These toilets are serviced on a
scheduled program between 6:30am and 6:30pm (8:30pm
on Thursdays).
12. The Public Toilet Strategy
prepared in 2004 recommends these toilets be refurbished and reduced to 4 self
contained unisex cubicles. A project proposal for this work will be submitted
to the 2009/10 Management Plan process. Estimated cost for this (subject to
detailed design) is $150K.
Landscaping
13. An audit of all plantings
within the city centre was undertaken in May 2008. A program of renovations and scheduled
maintenance is currently being developed to commence in July 2008 except for
the planting in Civic Place
outside the Library. This renovation is
expected to begin in June 2008.
14. The plantings in Smith
Street, adjacent to the bus interchange are the
responsibility of State Rail and not Council.
Shop Awnings
15. The majority of shop
awnings across the city centre are privately owned and therefore the
responsibility of the building owner to maintain.
16. If an awning is deemed
unsafe the matter is referred to the Compliance Unit in the first instance.
17. The Compliance Unit will
issue an Intention to serve a notice of order on the building owner with a
specified time in which to carry out works or respond to Council. After this time has lapsed, a Notice of Order
will be served on the building owner to carry out works on the awning.
Signage
18. An audit of the signage was
undertaken by the City Care Team in May 2008.
Requests for maintenance were forwarded to the various departments
responsible for the signs. It is intended
that these audits will be undertaken on a monthly basis with requests for
maintenance being sent to the relevant department.
19. The City Culture, Tourism
and Recreation Unit is conducting a project called “Visitor Signage and Way
finding Project”. Council has engaged
J.A Grant and Associates to conduct an audit of pedestrian signage across Parramatta
city centre and, where appropriate, make recommendations for improvement. This
project does not include directional signage for vehicles.
Drains
20. A major investigation into
the condition of sub-surface drainage across the entire LGA is to be conducted
over the next two years. Information on drainage system within the City Centre
will be captured in this process.
21. The Cleansing Section
undertook a detailed audit of all the pits in the city centre in May 2008, and
actioned issues for repair or cleaning.
It is intended for pits to be inspected on a bi monthly basis with more
frequent inspections in autumn when leaf drop is at its peak.
Ongoing Auditing
22. In addition to the monthly
audits undertaken by the Supervisor of the City Care Team covering the
lighting, seats and benches, paving, graffiti, signage and landscaping a
reporting system has been introduced that requires members of the City Care
Team to report problems identified in their everyday work. These are then immediately actioned for
maintenance.
Amanda Kearney
Place Manager City
Centre
Attachments:
|
1View
|
City Centre Proposed List of Actions
|
2 Pages
|
|
REFERENCE MATERIAL
None.
|
Attachment 1
|
City Centre Proposed List of Actions
|
1. At Grade Car Parks
|
Car Park
|
List of work required
|
Priority
|
Estimated Cost
|
|
Council Chambers Car Park (next to Town
Hall)
|
There are currently three treatments
being considered.
1.
Lift all paving, lay sand/cement bed, relay and glue the paving in
place.
2.
Concrete the entire area and finish with a stencilled pattern.
3.
Asphalt the entire area.
|
High 2008/09
|
Estimated cost $35,000
Estimated cost $50,000
Estimated cost $25,000
|
|
Lennox
Street car park
|
Re-sheeting of asphalt
Line marking
Kerb & Gutter replacement
|
Very high
(2008/09 Civil Construction program)
|
$55,000
|
|
Fennell
Street
|
Minor patching
Minor repairs to fencing
|
Low (2009/10)
|
$5000
|
|
David Frater Reserve
|
Good condition
Replace kerb along garden bed at eastern
end.
|
Low
(2009/10)
|
$8000
|
|
Macquarie
Street
|
Good condition
No works needed as will be redeveloped
in future by Integral Energy in conjunction with substation works.
|
N/A
|
Nil
|
|
Macquarie
Lane
|
Poor condition
Re-sheeting
Drainage works
Line marking
|
Very high
(2008/09 Civil Construction program)
|
$35,000
|
|
Leabeter
Street
|
Good condition
Minor maintenance works
Re-sit telegraph pole and footings
|
High
High (2008/09)
|
Within maintenance budget.
$500
|
2. Seating and Benches
A funding
request will be submitted for the 2009/10 financial year to fund a permanent
maintenance position within the City Care Team to focus specifically on the
maintenance of the street furniture within the city centre.
3. Toilets
A project proposal will be submitted for refurbishment
work on the Town Hall Toilet block to the 2009/10 Management Plan process.
Estimated cost for this (subject to detailed design) is $150K.
|
Ordinary Council 23 June
2008
|
Item 8.4
|
ITEM NUMBER 8.4
SUBJECT Metro
in Parramatta
REFERENCE F2006/00716 - D00960761
REPORT OF Senior Project Officer - Transport Planning
|
PURPOSE:
This
report provides a draft outline of a strategic proposal for Council’s
consideration and support to present to State Government regarding the
planned Metro network including the proposed West Metro.
|
|
RECOMMENDATION
(a) That Council supports in principle the following, with
reasons outlined in this report:
1. the northern alignment of the West Metro
2. the concept of a “Metro
City Circle” route connecting Parramatta
city centre and the Westmead hospital precinct with additional metro stations
at Westmead, the Children’s Hospital and North Parramatta.
3. consideration of an
additional station on the West Metro at Harris Park and replacing the heavy
rail station
4. a station at
Granville-Clyde on the West Metro rather than Rosehill and replacing Clyde
heavy rail station
5. the Carlingford Line be investigated for conversion to
Metro based the previous Parramatta
to Epping Rail Link proposals
(b) That
Council officers continue to analyse the various metro routes and stations
recently announced by the State Government with a view to influencing better
public transport outcomes for Parramatta LGA and connections to the
surrounding areas.
(c) Further,
that any significant developments be reported to Council at the earliest
opportunity.
|
BACKGROUND
1. In March 2008, the State Government released the Sydney Link plan which focused on proposals
for the North West Metro but also included outline information on the West
Metro, South East Metro, M4 East Extension and South West Rail Link.
2. The North West
Metro is proposed to connect Rouse Hill to Sydney
via Castle Hill and Epping based on the previously proposed North
West (heavy) Rail Link. Council adopted a submission (23 April 2008) to State Government on
the Sydney Link proposals.
3. The State Government proposes a West Metro
to connect Parramatta to Sydney
city via Olympic Park and the Inner West.
The Federal Government is contributing $20 million and State Government
$10m to the West Metro feasibility study.
ISSUES/OPTIONS/CONSEQUENCES
4. There is a limited opportunity to
influence State Government’s West Metro feasibility study to include the
planning of future routes and stations.
Prior to detailed, more time consuming analysis and reporting being carried
out by Council officers, it is considered prudent to “get in early” with high
level concepts that are endorsed by Council. This will stand Council in good
stead to influence the planning process at a time when all options are more
likely to be considered.
5. In summary, it is recommended that West
Metro be extended to form a Metro City Circle route around the city (attachment 3) and that the Carlingford
Line be considered for conversion to metro (attachment 2). The analysis
and reasoning behind the recommendations are detailed report in the attached
report (attachment 1).
CONSULTATION & TIMING
6. At the Councilor Workshop
on 5 May 2008 the concept of
a Metro City Circle was
presented as part of West Metro, along with the principle of converting the
Carlingford line to metro. The notes of
the Workshop and a copy of the presentation were circulated to Councillors via
a memo (14 May 2008).
David Gray
Senior Project Officer - Transport Planning
Land Use & Transport
Planning
Attachments:
|
1View
|
Metro in Parramatta - Detailed
Report
|
6 Pages
|
|
|
2View
|
Indicative Map of the West Metro and Carlingford Metro (Colour Copies
to be Provided to Councillors & Senior Staff Only)
|
1 Page
|
|
|
3View
|
Indicative Map of the Metro City
Circle (Colour Copies to be Provided to
Councillors & Senior Staff Only)
|
1 Page
|
|
REFERENCE MATERIAL
|
Attachment 1
|
Metro in Parramatta - Detailed Report
|
DETAILED REPORT -
METRO PROPOSALS IN PARRAMATTA
Background
In March 2008, the State Government announced proposals for the North
West Metro from Rouse Hill to Sydney along with the
outline for two other future Metro lines: West Metro (Parramatta to Sydney) and South East
Metro (Malabar to Sydney). See attachment 2 for a map of these
proposed Metro routes.
North West Metro
The proposed North West Metro (shown below) utilises the previously
proposed North West Rail Link (NWRL) which connected Rouse Hill to Epping. The NWRL was planned to provide direct
services from North West Sydney to Sydney city via Macquarie Park using the Epping
to Chatswood rail link (due to open in September 2008).
The North West Metro is proposed to operate underground between Sydney
and Kellyville and above ground from Kellyville to Rouse Hill.

Map of the
proposed North West Metro
Council adopted a submission to State Government on the North West Metro
at the Council meeting on 28 April 2008. A summary of the submission recommendations
are as follows:
· That
North West Rail Link proposal be reinstated as a heavy rail
line scheme
· That
the North West Metro start at North Epping and continue beyond Sydney city
· That
the West Metro include stations
at Westmead and North Parramatta and extend beyond Sydney to the Northern Beaches
· That
State Government produce a 50 year plan for Metro and CityRail
· That
State Government consider converting the Carlingford Line to Metro
· That
State Government introduce integrated public transport
· That
State Government demonstrate how land use planning has been considered in
forming the Metro network
West Metro
The State Government proposes that the West Metro connect Parramatta and Sydney using
underground tunnels. Currently they are
two proposed alignments, the difference them is the central section as shown
below. For the purpose of this report
these two alignments are called the southern alignment and northern alignment.
|
Northern
alignment
|
Common alignment
|
Southern
alignment
|
|
|
Parramatta
|
|
|
|
Rosehill
|
|
|
|
Newington
|
|
|
|
Olympic Park
|
|
|
North Strathfield
|
|
Strathfield
|
|
Canada Bay
|
|
Burwood
|
|
Five Dock
|
|
Ashfield
|
|
Leichhardt
|
|
Lewisham
|
|
Sydney University
|
|
Newton
|
|
|
|
Redfern
|
|
|
Central
|
|
|
|
Pitt Street
|
|
|
|
Martin Place
|
|
|
|
Circular Quay
|
|
The northern alignment follows a different route between Olympic Park
and Central creating new public transport opportunities between Parramatta and the Inner
West. While the southern alignment
shadows the existing rail corridor between Strathfield and Central. This has the potential advantage of reducing
passenger overcrowding on the existing rail services in the corridor but offers
fewer new public transport opportunities compared to the northern alignment.
Both alignments have the potential to reduce traffic congestion (and
flows) on the M4, Parramatta Road and the City
West Link. In addition it creates a
strong case for reconsidering the need for the proposed M4 East. This scheme proposed a two lane road tunnel;
it is estimated that this would create capacity for the approximately 4,400
people per hour (based on a capacity of 1,800 vehicles per lane and an
occupancy rate of 1.2 people per vehicle).
The State Government’s Metro system on the other hand boasts a capacity
of 30,000 passengers per hour.
1. It is recommended that the northern alignment
of West Metro is supported as it has the biggest potential impact on
encouraging additional public transport journeys to both Parramatta and Sydney along the Inner
West corridor.
West Metro in Parramatta LGA
The State Government’s proposal for stations within Parramatta LGA is
for a station at Rosehill and Parramatta. The following is a summary of officer
discussions and analysis.
Metro
station at Rosehill
This metro station serves Rosehill Racecourse whose travel demand is
based on events, predominately horse racing on Saturdays. In addition the existing residential area
within the catchment area is of a low density with uncertain potential to increase
the density as the majority of it lies within a heritage area of national
significance.
A metro station at Rosehill offers poor potential patronage and is not
supported. The CityRail event service to Rosehill could be maintained to meet
the needs of Sydney Turf Club as currently occurs.
Rosehill
to Newington alignment
The metro station adjacent to Rosehill is Newington. This would require a tunnel under the Shell
oil refinery site to connect the two metro stations. The construction and operation of this tunnel
alignment raises significant safety and security issues. It is worth noting that the original oil
operation at the Shell site was extracting oil from the shale on site. In 2007, the Shell refinery supplied 40% of Sydney’s and 50% of
NSW’s petroleum needs. This alignment
offers a low level of feasibility and practicality and is not recommended.
Metro
station at Granville-Clyde
It is suggested that a metro station at Granville-Clyde offers
significant benefits over Rosehill. A
metro station would support the planned increased density and potentially
provide relief to traffic congestion on Parramatta Road in
Granville. The alignment from
Granville-Clyde to Newington avoids the need
to tunnel beneath the Shell oil refinery.
Clyde CityRail station
Clyde CityRail station is 500m away from Granville station and it is
suggested that a metro station at Granville-Clyde would allow the Clyde
CityRail station to be closed.
The primary function of Clyde station is the
interchange between the Carlingford Line and the Western and South rail
lines. This report later proposes that
the Carlingford Line be converted to Metro thus eliminating the primary
function of Clyde station.
Closing Clyde station would increase the capacity and
reliability, and reduce the journey times of the Western and South rail
lines. In addition a metro service would
deliver significantly increased public transport services from Granville-Clyde.
Metro
station at Harris Park
It is considered that the proposed West Metro should include a station
at Harris Park which would significantly increase the level of public transport
provision. The Harris Park CityRail
station is 500m from Parramatta station and a
new metro station would allow the CityRail station to be closed. This would increase the capacity and reliability,
and reduce the journey times of the Western, Blue Mountains and Cumberland rail lines.
Metro
station at Parramatta
A Parramatta metro station
would significantly increase public transport opportunities supporting the
planned 30,000 extra jobs and 20,000 extra residents. It would significantly increase the public
transport capacity between Parramatta and Sydney potentially
reducing overcrowding and its impacts on the existing rail and bus services.
The close proximity of the metro station to the existing Transport Interchange
would provide significant benefits to all public transport services.
Metro
station at Westmead
A metro station at Westmead would provide an interchange opportunity to
the Western, Blue Mountains and Cumberland rail lines and
the North-West bus Transit-Way. In
addition, it supports the existing high density residential development and any
future planned redevelopment of the Westmead precinct
Metro
station at the Children’s Hospital
A metro station at the Children’s Hospital would significantly improve
access to the northern half of the Westmead precinct which is some 800m away
from Westmead station. Currently there
is a half hourly bus service between Westmead station and the Children’s Hospital. In addition, it would support increased
residential density north of Toongabbie Creek and potentially the redevelopment
of the Cumberland Hospital site.
Metro
station at North Parramatta
A metro station at North Parramatta reduces the
demand on Parramatta metro station by
providing the city centre with a second metro station. It also reduces the demand on the bus
services at the Transport Interchange by providing an alternative interchange
opportunity. The northern part of the
city centre is poorly connected with as Victoria Road and Parramatta River both impede
movement southwards towards the city centre.
In addition, the station supports the existing high density residential
development north of Victoria Road and the future
redevelopment of the Church Street North. It also would also serve Parramatta Stadium,
Riverside Theatres, the river foreshore area and the dining area of Church Street.
Metro City Circle
It is proposed that a Metro City
Circle around Parramatta and Westmead be
created using the Parramatta, Westmead,
Children’s Hospital and North Parramatta Metro stations. This is described in more detail below.
West
Metro depot
A depot servicing the West Metro line could be located on existing
railway land at Clyde. An
alternative location is on existing railway land at Homebush/North Strathfield.
2. It is recommended that on the West Metro:
a. An additional metro station at Harris Park be
considered
b. A metro station at Granville-Clyde be
investigated rather than Rosehill
c. Additional metro stations at Westmead, the Children’s
Hospital and North Parramatta be considered to
form the Metro City Circle - a circular
route around the city
Carlingford Metro
It is suggested that now is an ideal opportunity to consider converting
the Carlingford line to metro, based on the previous Parramatta Rail Link (PRL)
proposals to connect Parramatta to Epping. This will significantly improve transport
connections to Epping, Macquarie Park, North Sydney and Sydney securing the
long term future and viability of the Carlingford line. It is also proposed that the Carlingford
Metro also serve the Metro City Circle route described
below. The following is a summary of
officer discussion and analysis of the proposed Metro:
Metro City Circle
It is proposed that a Metro City
Circle around Parramatta and Westmead be
created using the West Metro and Carlingford Metro. See attachment 3 for a map of the proposed Metro City
Circle. This
involves both Metros following a one-way loop from Parramatta to Westmead,
Children’s Hospital, North Parramatta and returning to Parramatta metro
station Both of the two Metro lines
would traverse the Metro City Circle in opposite directions thereby providing a
two-way service on the route. Providing
two one-way routes significantly reduces the tunnelling costs compared to two
two-way routes.
Metro
station at Rosehill-Camellia
It is suggested that new metro station replace both Camellia and
Rosehill stations as the previous PRL proposals planned. This new station could serve both the
Racecourse and the surrounding industrial areas providing potential traffic
congestion relief to James Ruse Drive and the bottle neck of the Grand Avenue
bridge (over the existing Carlingford Line).
Metro
station at UWS Rydalmere
A metro station at UWS Rydalmere would allow the land surrounding to be
redeveloped with improved connections to the University of Western Sydney
(UWS). This will release capacity on the
Victoria Road bus services
between UWS and Parramatta reducing bus
journey times and reliability.
Metro
stations at Dundas, Telopea, Carlingford & Epping
Replacing the existing Carlingford line service with a metro service
will significantly increased public transport supporting the planned increased
densities surrounding Dundas, Telopea, Carlingford (including Baulkham Hills
LGA) and Epping stations.
Route
beyond Epping
There is scope to extend the Carlingford Metro from Epping via Macquarie Park, Lane Cove and North Sydney to either Sydney
or Dee Why. This is based on previous
alignments considered for the Parramatta Rail Link.
The North West Metro to Epping will have a capacity of 30,000 passengers
per hour but the Epping to Chatswood Rail Link will only have a capacity for
4,000 passengers per hour. The
Carlingford Metro will address the passenger capacity shortfall to Macquarie Park. It will also provide a direct connection
between Parramatta and Macquarie Park the two most
significant employment centres after Sydney city.
Carlingford
Metro depot
A depot serving the Carlingford Metro could be located on land within
the Camilla precinct.
Camellia
freight line & Clyde CityRail station
The Carlingford Metro proposal allows the Camellia freight line serving
Shell and Patrick to be maintained. The
impact on the rail level crossing on Parramatta will be greatly
reduced by the removal of the Carlingford line service replaced by the
Carlingford Metro. In addition the
primary function of Clyde station is removed allowing the station to
be considered for closure as earlier described.
3. It is recommended that the Carlingford Line be
investigated for potential conversion to Metro based the previous Parramatta to Epping Rail
Link proposals.
|
Attachment 2
|
Indicative Map of the West Metro and Carlingford
Metro (Colour Copies to be Provided to Councillors & Senior Staff Only)
|

|
Attachment 3
|
Indicative Map of the Metro City Circle (Colour Copies to be
Provided to Councillors & Senior Staff Only)
|

|
Ordinary Council 23 June 2008
|
Item 9.1
|
ROADS PATHS ACCESS AND FLOOD MITIGATION
ITEM NUMBER 9.1
SUBJECT Parramatta Cycleway Advisory
Committee
REFERENCE F2004/07952 - D00954647
REPORT OF Project Officer
|
PURPOSE:
To inform Council of the Minutes of the
last Parramatta Cycleway Advisory Committee meeting held on the 6 May 2008.
|
|
RECOMMENDATION
That
Council receives and notes the minutes of the Parramatta Cycleway Advisory
Committee of 6 May
2008.
|
BACKGROUND
1. Parramatta City Council’s Cycleway Committee meets every second
month. The Committee currently comprises
ten members representing various cycling interests.
2. The Committee met on the 6 May 2008.
(Attachment 1).
MAIN DISCUSSION POINTS
3. The
Committee Members were given a briefing on the present status with a number of
the new off road cycle way projects being constructed under the 2007/08 capital
works program.
4. Discussion
was also held on the present progress of the 2008 Bike Plan.
5. The draft 2008 Bike Plan was issued to
Committee Members for comment shortly after the meeting.
Myfanwy Lawrence
Project Officer - Transport Planning
Land
Use & Transport Planning
Attachments:
|
1View
|
Minutes of the Parramatta Cycleway
Advisory Committee 6 May 2008
|
8 Pages
|
|
REFERENCE MATERIAL
|
Attachment 1
|
Minutes of the Parramatta Cycleway Advisory
Committee 6 May 2008
|
MINUTES OF THE
PARRAMATTA CYCLEWAYS COMMITTEE HELD IN THE BOARDROOM, LEVEL 12, ADMINISTRATION
BUILDING, 30 DARCY STREET, PARRAMATTA ON TUESDAY, 6 MAY 2008 AT 6.10 PM
PRESENT
Councillor M K Walsh in the Chair, Councillor
Chris Worthington (arrived at 6.15pm), Antony DeVries, Pam Kendrick, Ian
Macindoe, Brian Ford, Megan Kessler (arrived at 6.20pm), Michael Goard ,John
Holstein and Nick Urbanik.
IN ATTENDANCE
Leanne Sutcliffe (Committee Clerk), Neville
Davis (Service Manager Open Space & Natural
Resources, Myfanwy Lawrence (Project Officer, Transport Planning) and Richard
Searle (Traffic and Transport Services Manager).
APOLOGIES
An apology was received and accepted for the
absence of Glen Elmore.
CONFLICT OF INTEREST
There
were no conflicts of interest at this meeting.
MINUTES
21/08 A copy of the Report of the Meeting of the
Parramatta Cycleways Committee held on 4
March 2008 had previously been forwarded to each member.
Recommendation
That the Minutes
of the Meeting of the Parramatta Cycleways Committee held on 4 March 2008 be taken as read
and confirmed as a true record of the meeting.
ACTIONS ARISING
FROM MINUTES
22/08 Missing
Link on North West T way Cycleway at Old Windsor Road Wentworthville
Neville advised that he had circulated a copy of the safety audit to all
members.
A meeting was held with RTA representatives, the Police, two
representatives from the Department of Housing, Councillor Worthington and
Brian Ford. On 23 April 2008. Neville explained that
this meeting was brought forward due to the resignation of Jane Lowe (Community
Place Development Officer) who is dealing with the community consultation for
the removal of the sound barriers and felt that it was important that she
attend this meeting before leaving council. During this meeting Constable Neale
was given a copy of the plan and will be going to inspect the area and conduct
a safety audit and will provide a report on his findings to council.
Neville advised that the lighting estimate is due at the end of this
week.
Neville informed the committee that there would be a design meeting
regarding the sound barriers and he would appreciate feedback from the
committee regarding the design.
Clr Walsh requested that all committee members be invited to the next
meeting.
Action
Neville to
finalise the minutes from the meeting with the Department of Housing and circulate to committee members.
Megan Kessler arrived at
6.20pm.
23/08 Subiaco Creek/ Bridge (Rheem Site)
Neville advised that the Rheem cycleway had been completed last week and
that the lighting would be completed in mid June.
Neville also advised that he would have information regarding the
unveiling date for the Bill Brewer Plaque at the next meeting.
24/08 Missing
Link on Parramatta River Foreshore adjoining the Ermington Naval Stores Development
Neville advised that he had spoken with the contractor, Theiss and that
he was assured that signage would be installed at both ends while it is
temporarily closed. The work is scheduled for completion by August 2008.
25/08 New pathway link between Goliath Ave & Oakes Road, Winston Hills
Neville advised that works have commenced in conjunction with the
sub-division development and creek works.
Ian advised that there were problems with overgrown vegetation along the
pathway and that this area needed to be cleared and maintained on a regular
basis as it was a hazard for cyclists.
Ian requested that an onsite meeting be arranged to discuss further
issues with the new pathway link.
John, Pam, Ian and Michael indicated that they would like to attend the
onsite meeting.
The committee agreed to hold the onsite meeting on Wednesday 14 May at 3.30pm.
Action
Neville to send out an invitation for the onsite meeting to all
committee members.
Councillor Worthington
left at 6.40pm.
26/08 Underpass at Woodville Road
Richard advised that a letter has been sent to the RTA as requested.
This matter will be pursued with the RTA representative on the Committee.
27/08 Oakes Road Roundabout outside Baxter Pharmaceuticals
Richard advised that the line markings
will be done this month.
Ian requested if a bike logo could be
painted on the road as well.
28/08 Elizabeth
Street Footbridge
Neville and Richard advised that signs had been arranged reading
“Cyclists please watch for pedestrians”.
Ian raised the point of whether it was possible for arrows or line
markings could be painted on the bridge.
Myfanwy responded that this could not be done due to the Footbridge
being a piece of public art.
Neville advised that the missing pavers would be fixed by the end of
this week.
29/08 Cycleway connection between Westfield Shopping Centre & Parramatta Park
Myfanwy advised that Council is selling a potion of the Hunter Street carpark
Brian said that there is a need for a route from Westmead Hospital to Parramatta Park.
Ian suggested that the committee look at a plan of the area to discuss
what other routes are available for cyclists.
30/08 Urban Arc Pty Ltd - Consultancy engagement for Bike Plan Review
Clr Walsh met with Contessa on 25 March and was briefed on the outline
of the draft plan.
31/08 Bike Route – Guildford Road, Guildford
Neville advised that in the current plan the preferred route is to use Mountford Street.
32/08 John Street Ferry Wharf
Myfanwy advised that the bollards are compliant with the NSW Bicycle
Guidelines
Pam said that the three white bollards are overkill and that the line
markings lead you straight into the bollard either side of the middle one which
is a hazard for cyclists.
Myfanwy requested if Neville could organise as an interim measure some
red reflector tape to assist cyclists with the visibility of the bollards.
Neville responded that this could be done.
Action
Neville to organise red reflector tape to be affixed around all 3 white
bollards.
BUSINESS ARISING
33/08 Maintenance
Issues
Myfanwy asked members that if they see any maintenance issues while
riding could they please report them to Council’s Customer Service Centre where
a customer service officer would log a CRM for them.
Once the request is logged, you will be given a reference number which
you can use to follow-up on the status of the request within two weeks should you
have not heard anything on the matter.
Clr Walsh requested if a CRM could be logged on her behalf regarding the
overgrown vegetation at the entrance of the cycleway at Good Street, Granville and
if ongoing maintenance of this area can be scheduled.
Neville responded that he would follow up on this CRM for Clr Walsh.
Megan said that she had been informed that when Contessa went riding she
would list any issues she came across and then report them to Council.
Megan responded that she had also done a list when she was riding and
would be happy to submit that to the committee.
Action
Neville to log CRM for Clr Walsh.
34/08 Draft
Bike Plan Review
Neville advised that all members had been given a copy of the Draft Bike
Plan at tonight’s meeting.
Neville advised he had spoken with Contessa who apologised for the
lateness of the plan but she had recently been unwell.
Neville proposed that a online copy of the plan and maps would be
available for members to review and
comment. Members would have 10 working
days from the time the internet link is provided to them to read and submit
comments. At the same time staff will review and collate their comments. These
comments will then be supplied to the Consultant.
Neville will than prepare a report for the June Ordinary Council Meeting
for its consideration and endorsement with a recommendation that the Plan be
approved in principle for public exhibition.
Neville advised that the Plan was required to be on public exhibition
for 1 month The plan will then be submitted to the Ordinary Council Meeting in
September for adoption.
Antony advised that he
would be overseas for the next 2½ weeks and did not want to hold up the
feedback process.
Neville responded that they would collate members comments and would
include Antony’s when he returned.
Action
1. Neville to organise an online link to
the Draft Bike Plan and Maps for the Committee members to view. A comment
proforma will be provided.
2. Committee members to submit comments
within 10 working days of receiving the link.
36/08 Grants and Funding
Michael said that he read an article that state there was government
funding for cycle ways that was not being used by local councils and queried
whether the committee was aware of this funding.
Clr Walsh advised that Julie Owens MP, Member for Parramatta has a very good
listing of current grants that are available.
Myfanwy said that the Community Builders website also was a good source
of government and non-government funding and that CAMWEST may like to look into
applying for some of this funding in the future.
Clr Walsh said that it is important to keep in mind that many grants
required dollar for dollar in return so it would be necessary to ensure that we
had the funds available in the budget before applying for any grants.
GENERAL BUSINESS
37/08 Transport
Access Guide, Region 4 Proposed Bus Network & Miscellaneous Information
Myfanwy issued a copy of the Transport Access Guide which was developed
by council to all members.
A copy of the Region 4 Proposed Bus Network was also circulated and
members informed that feedback closes on Friday 9 May if they were interested
in providing comments.
Myfanwy also handed out a few different publications regarding cycling
for members to have a look at and also mentioned the cycling exhibition[PCC1] ‘Dreams on Wheels’ that is currently being held in Canberra on the culture
of cycling in Europe
38/08 Bourke Street Bicycle Route
Myfanwy advised that the City of Sydney currently has
its Bourke Street Bicycle Route plan on public exhibition and that it would be
well worth viewing and giving feedback.
39/08 Bicycle
Recycling Network
Clr
Walsh advised that Karen Bradshaw was running a bicycle recycling network in
Toongabbie.
The
Bicycle Recycling Network assists by diverting bicycles to various community
groups in Sydney where they are refurbished and put back into the community. From bike
art, Wheelchairs for amputee victims, youth programs, preservation of
historical bikes, bike fleets to bicycles being sent to third world countries
the alternatives are varied.
Action
Myfanwy to investigate option of separate bike collections during
cleanups.
40/08 Bicycle Parking Stations in the LGA
John raised the issue of the requirement for more bicycle parking
stations in the LGA.
John said that it would be very useful for cyclists if places such as
Westfields, Riverbank and other major points in the LGA could have bicycle
parking stations.
Myfanwy said that bicycle parking is part of the Integrated Transport
Plan currently being drafted by Council.
41/08 National Ride to Work Day – 15
October
Myfanwy advised Bicycle NSW would be invited to organise a breakfast for
National Ride to Work Day in Parramatta. Council held
one in 2007 which was very successful.
John mentioned that Janet Hugs[PCC2] from The Children’s Hospital at Westmead were also very interested in
holding a breakfast for National Ride to Work Day and that possibly council and
the Children’s Hospital might be able to hold one together.
Action
Myfanwy to action the following 2 points:
1. Invite Bicycle NSW for to hold a breakfast
at Parramatta for National Ride to Work day.
2. Contact Janet at The Children’s Hospital as
Westmead regarding their breakfast.
42/08 New Members
Clr Walsh
welcomed Brian Ford, John Holstein and Michael Goard to the Committee. As the Committee will be reformed after the
local government elections in September she did not feel the formal process
previously used to admit new members to the Committee was needed for this short
period of time.
The meeting
terminated at 8.45 pm.
|
Ordinary Council 23 June
2008
|
Item 9.2
|
ROADS PATHS ACCESS AND FLOOD MITIGATION
ITEM NUMBER 9.2
SUBJECT Parramatta
Traffic Committee meeting held on 2 June 2008.
REFERENCE F2004/06921 - D00959435
REPORT OF Manager Traffic and Transport
|
PURPOSE:
Parramatta Traffic
Committee meeting held on 2 June 2008.
|
|
RECOMMENDATION
That
the report of the Parramatta Traffic Committee meeting held on Monday 2 June 2008 be
adopted.
|
BACKGROUND
(a) A meeting of the Parramatta
Traffic Committee was held in the Council Chambers on Monday 2 June 2008.
(b) The
proposal/recommendations of the Parramatta Traffic Committee are attached to
this report of the Parramatta Traffic Committee.
Richard Searle
Manager Traffic & Transport
Attachments:
|
1View
|
Report of the Parramatta Traffic Committee held on 2 June 2008
|
12 Pages
|
|
REFERENCE MATERIAL
|
Attachment 1
|
Report of the Parramatta Traffic Committee held
on 2 June 2008
|
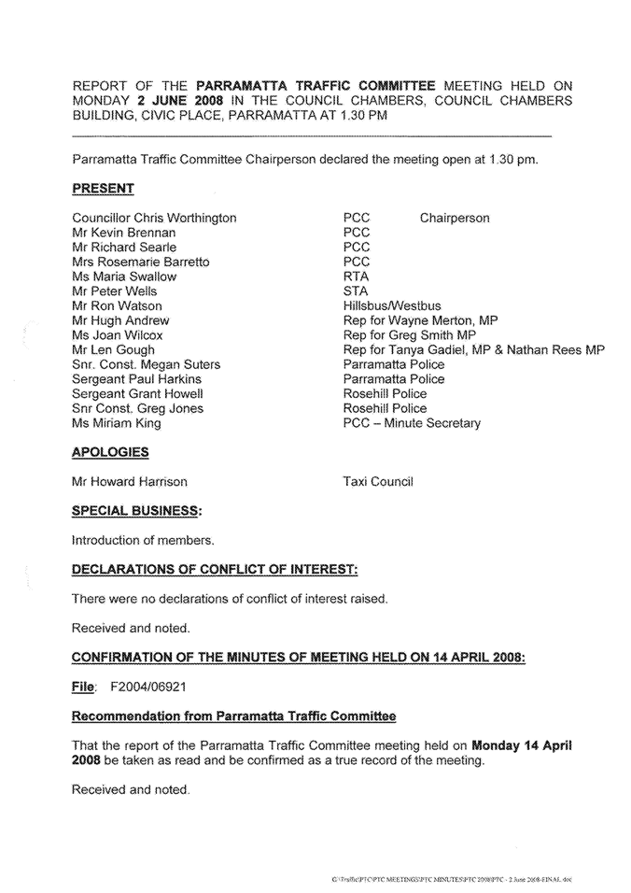
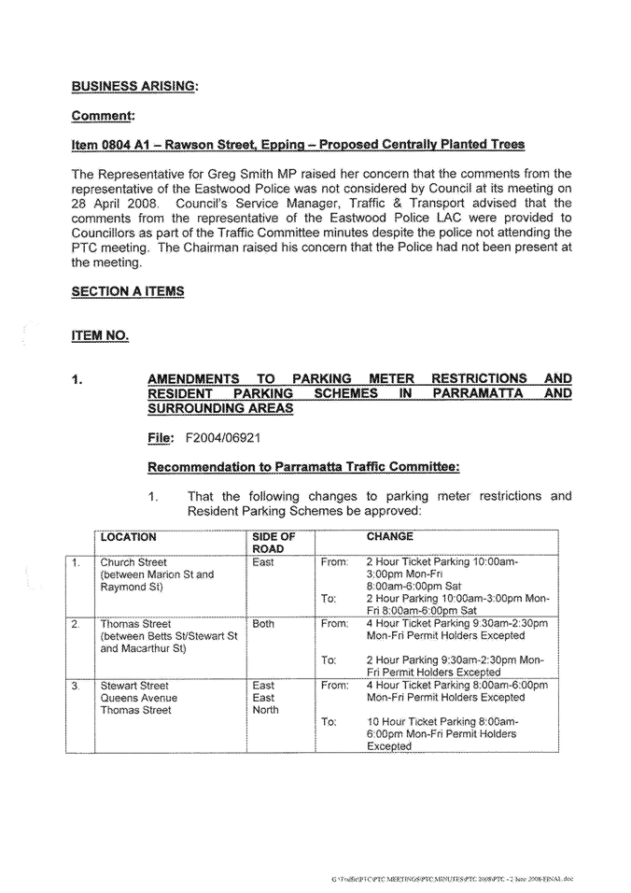
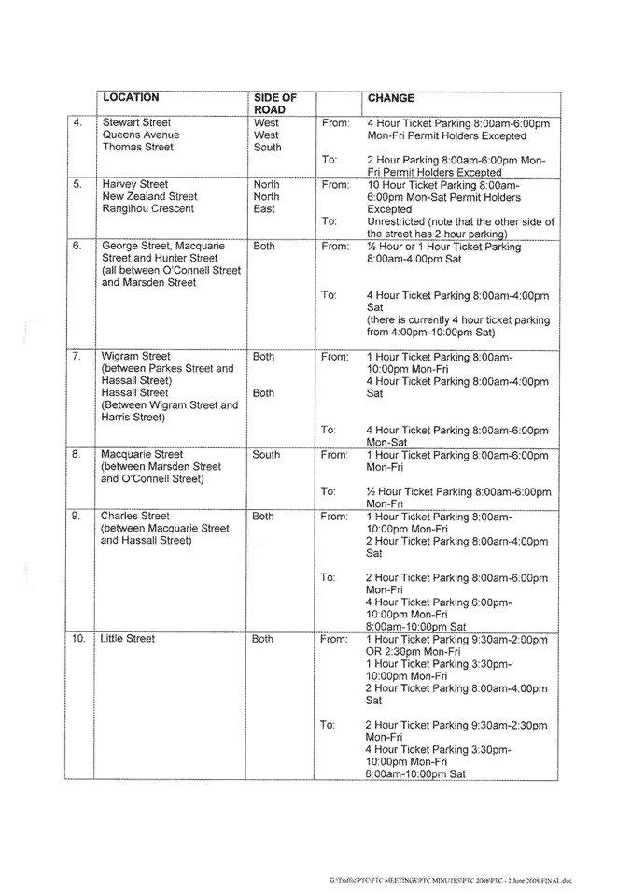
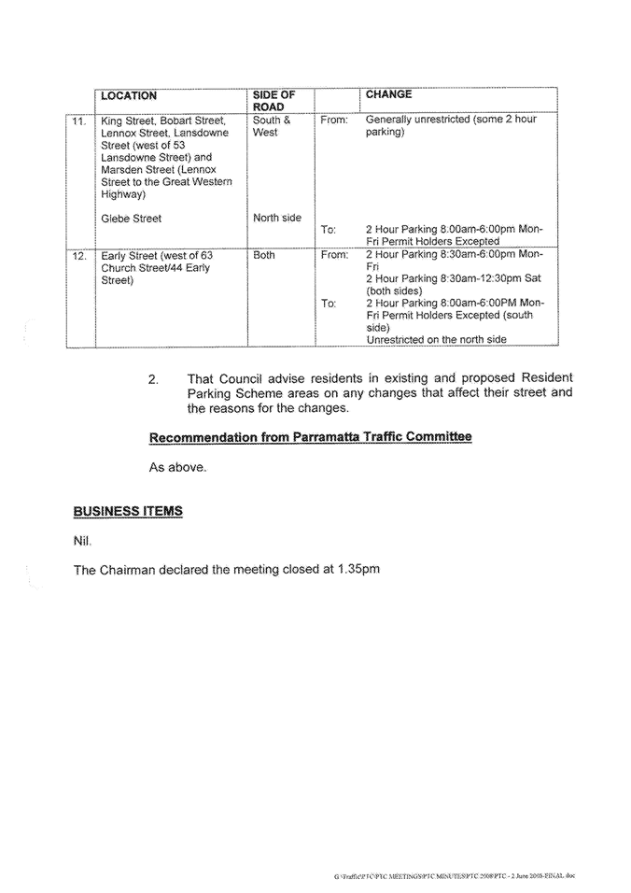
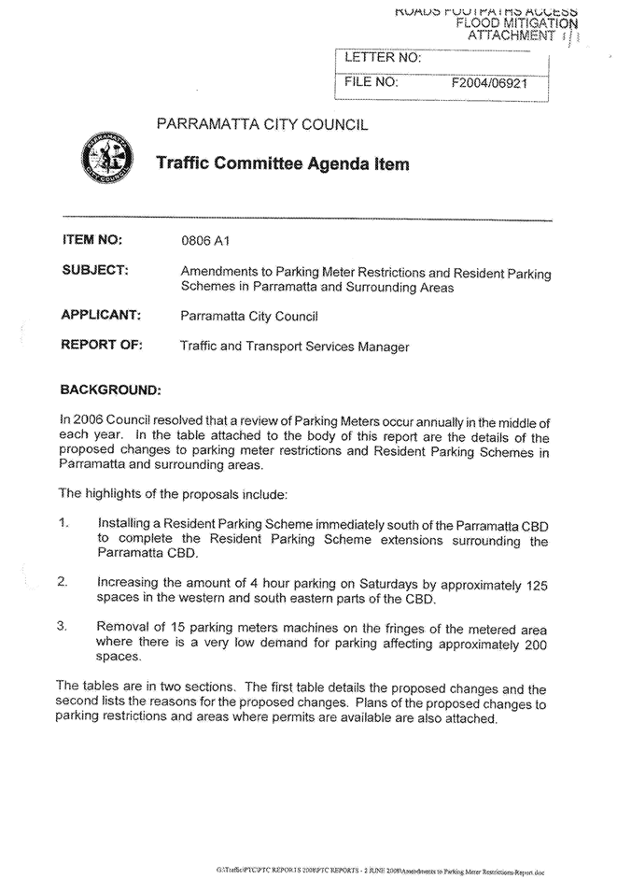
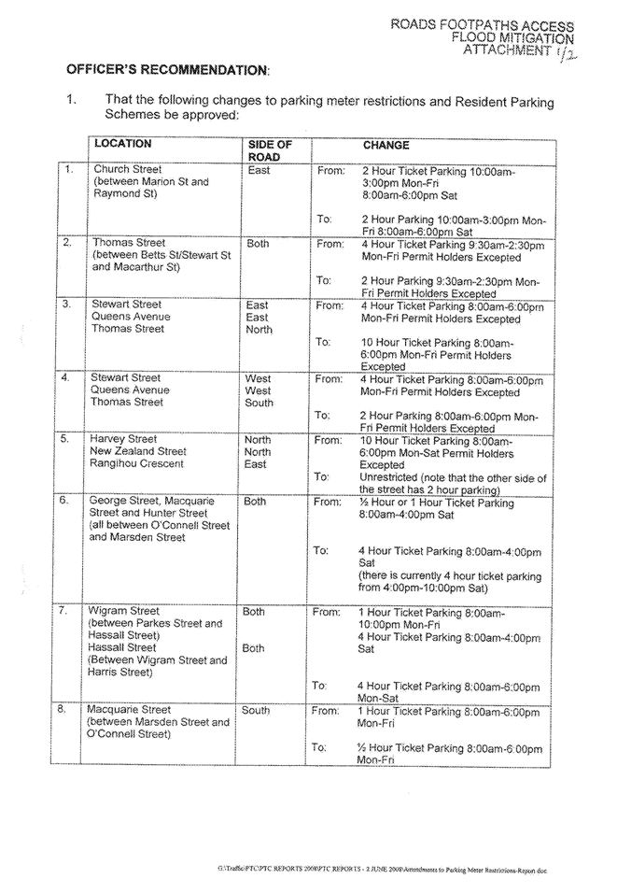
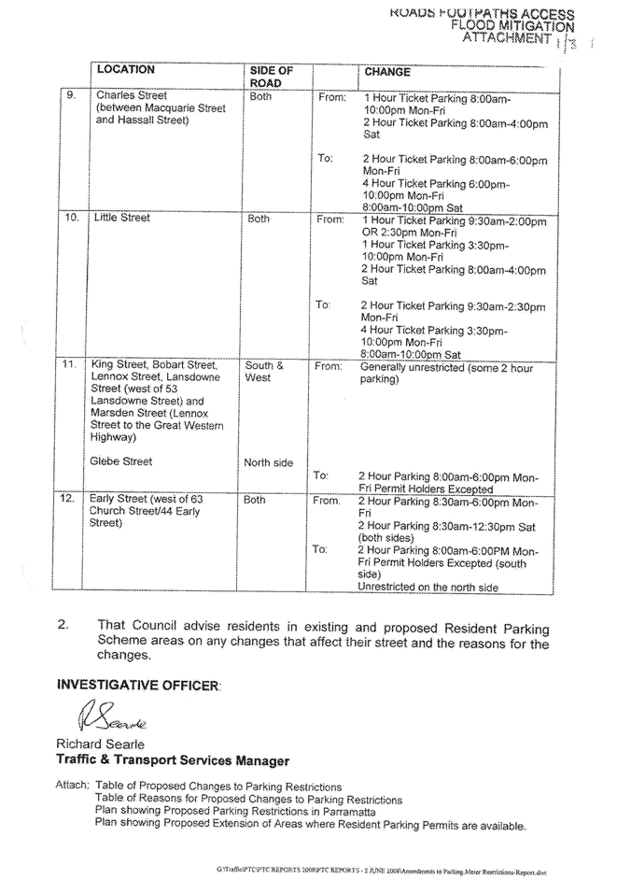
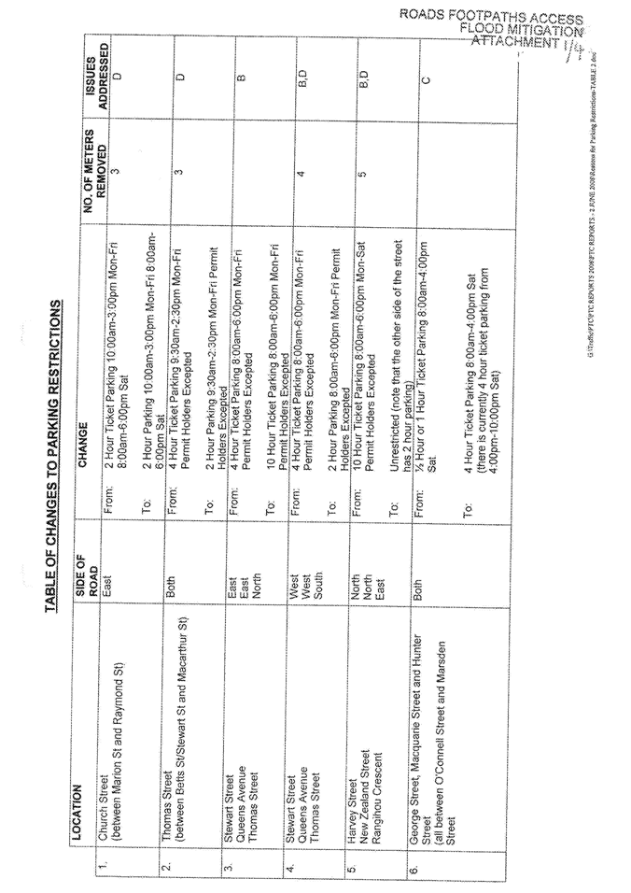
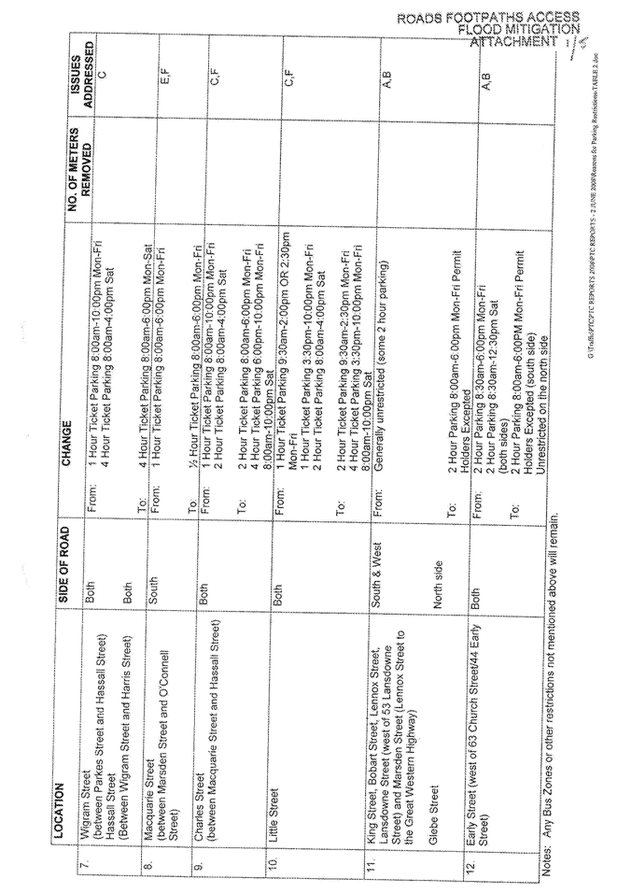
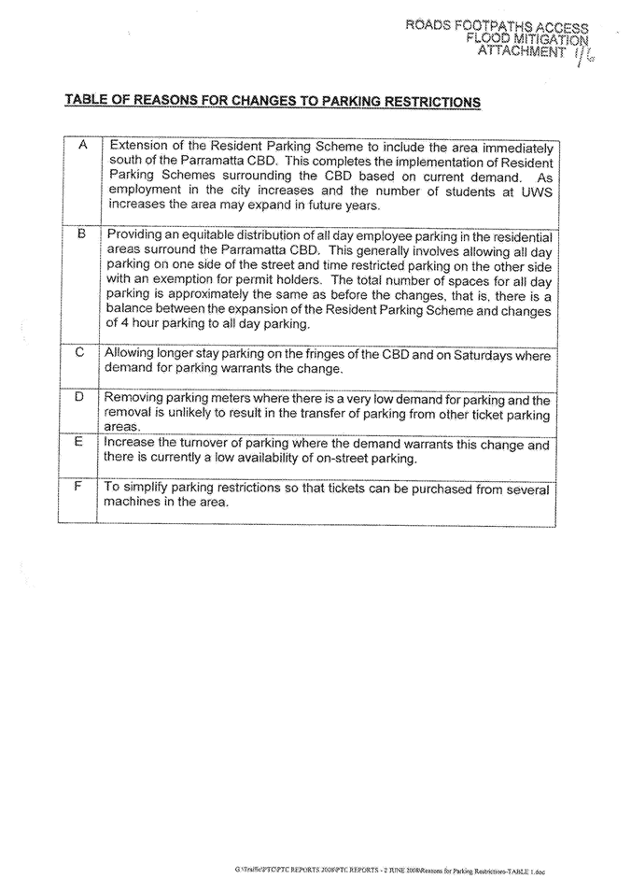
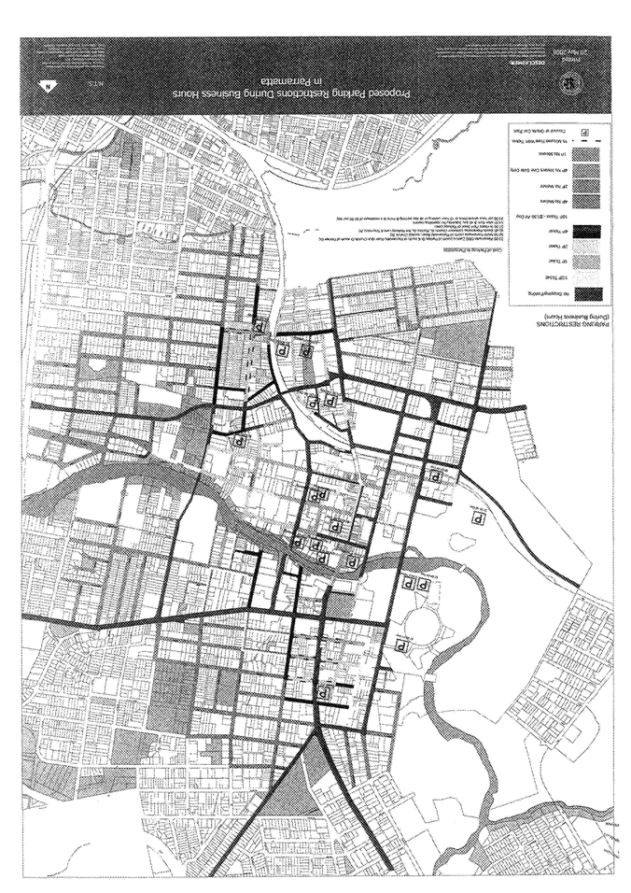
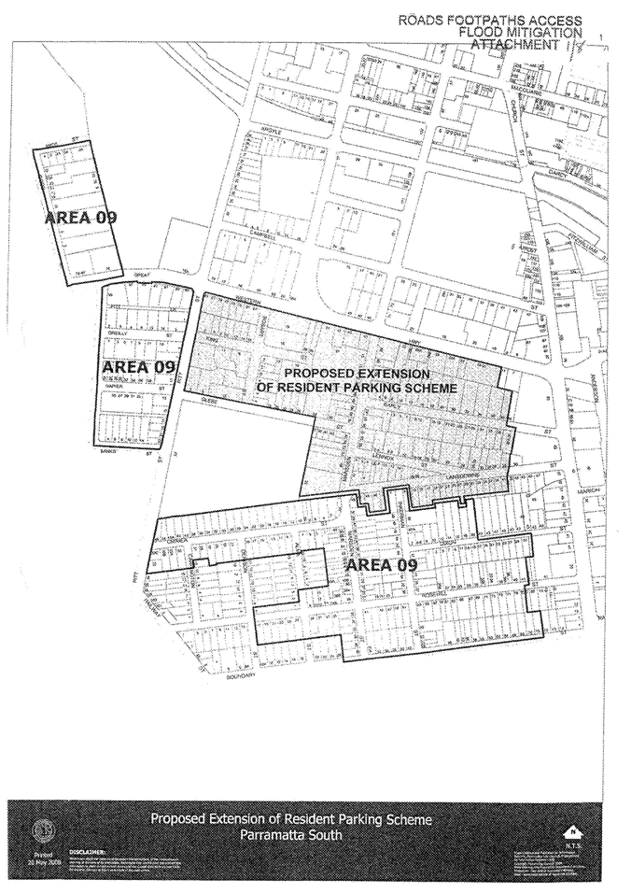
|
Ordinary Council 23 June
2008
|
Item 9.3
|
ROADS PATHS ACCESS AND FLOOD MITIGATION
ITEM NUMBER 9.3
SUBJECT Report
of the Traffic Engineering Advisory Group Meeting held on Monday 2 June 2008.
REFERENCE F2004/06921 - D00959486
REPORT OF Manager Traffic and Transport
|
PURPOSE:
Report of the
Traffic Engineering Advisory Group Meeting held on Monday 2 June
2008.
|
|
RECOMMENDATION
That
the report of the Traffic Engineering Advisory Group Meeting held on Monday 2 June 2008 be
adopted.
|
BACKGROUND
(a) A meeting of the Traffic
Engineering Advisory Group Meeting held in the Council Chambers on Monday 2 June 2008.
(b) The
proposal/recommendations of the Traffic Engineering Advisory Group Meeting are
attached to this report of the Traffic Engineering Advisory Group.
Richard
Searle
Traffic
& Transport Manager
Attachments:
|
1View
|
Report of the Traffic Engineering Advisory Group Meeting held on Monday 2 June 2008
|
42 Pages
|
|
REFERENCE MATERIAL
|
Attachment 1
|
Report of the Traffic Engineering Advisory Group
Meeting held on Monday 2 June 2008
|
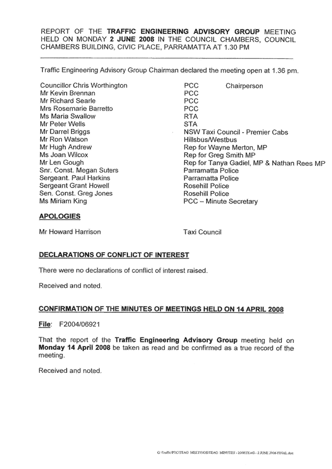
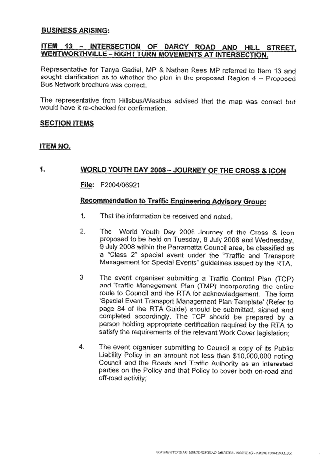
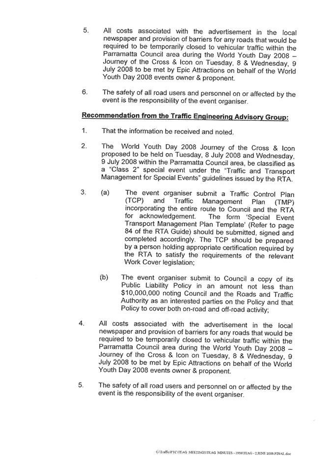
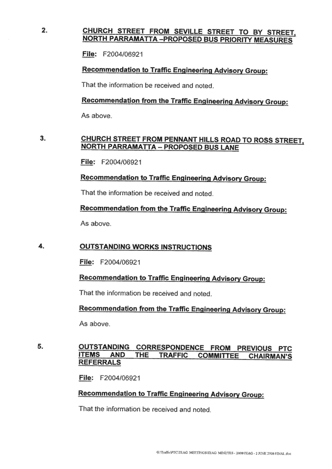
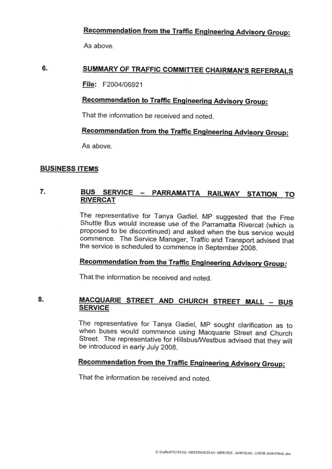
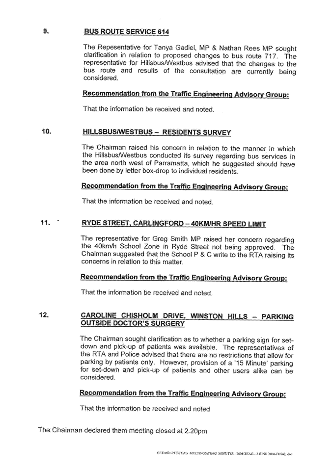
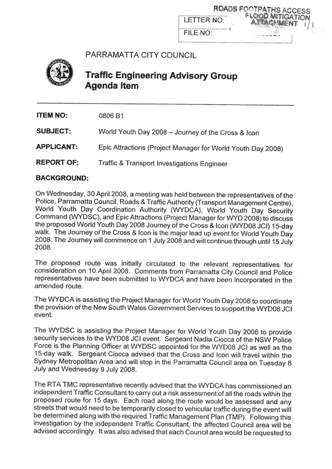
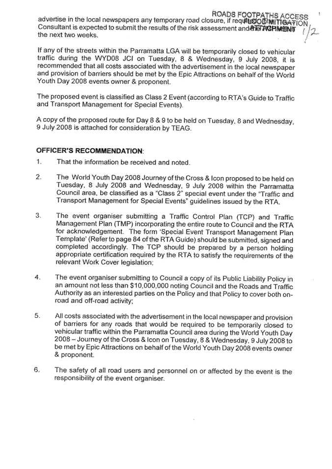

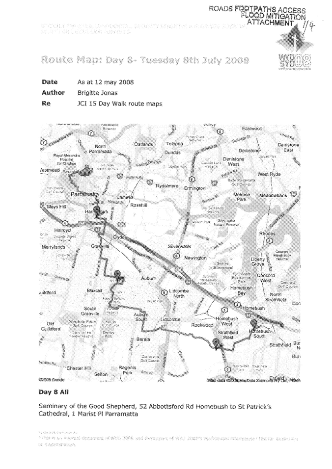
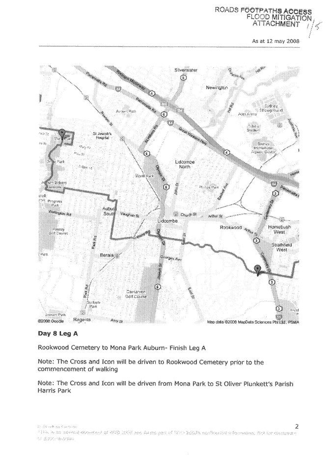
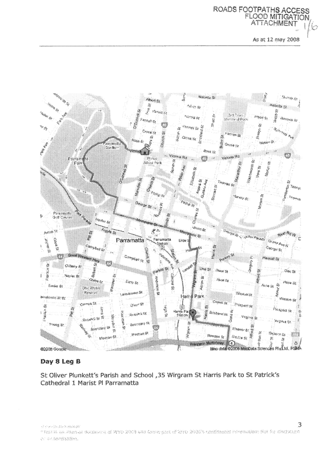
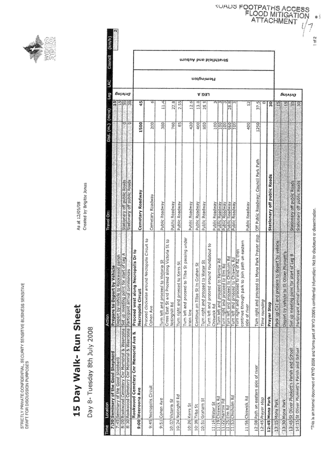
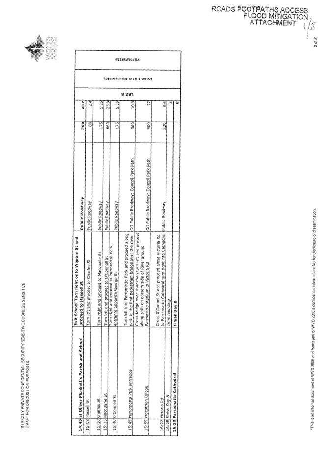
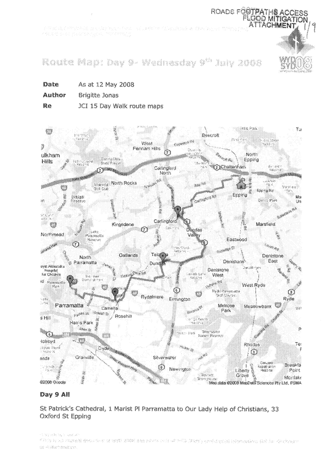
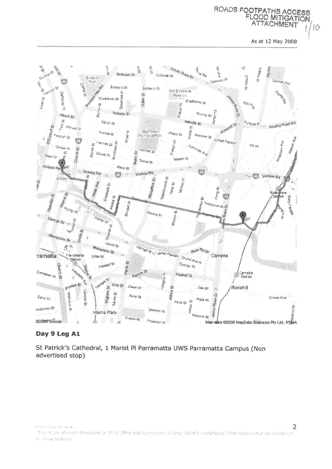
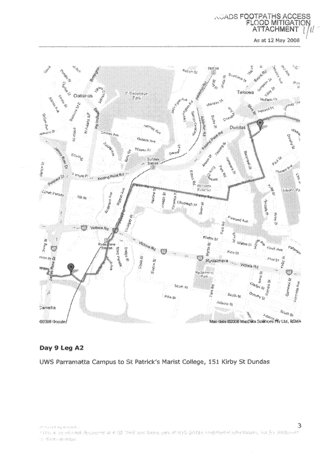
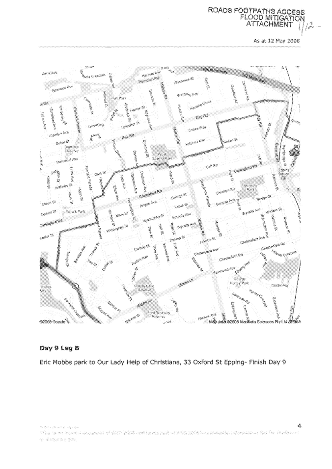
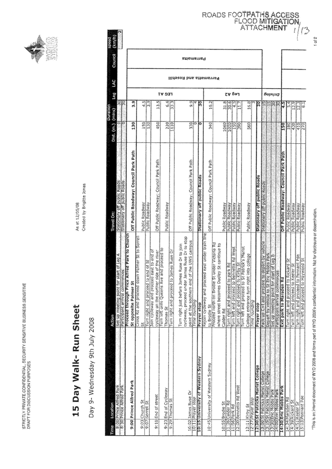
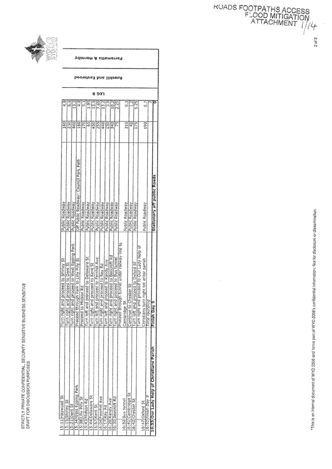
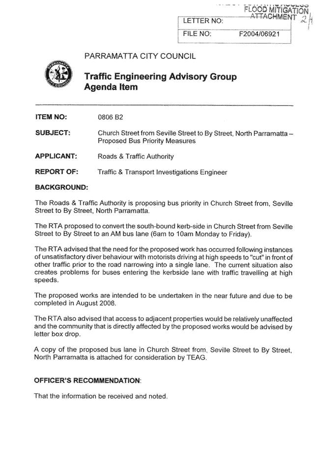
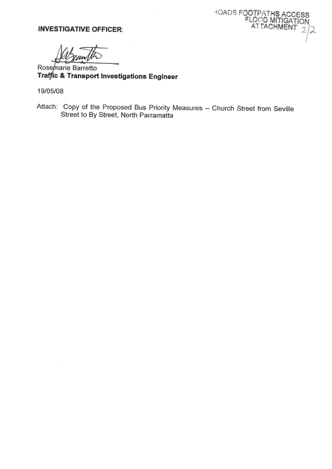
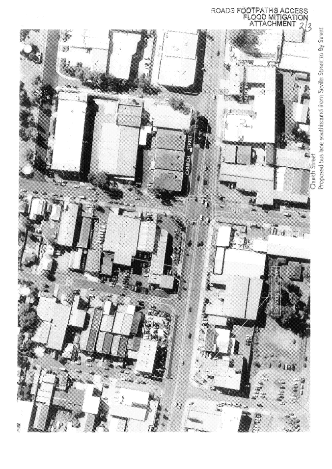
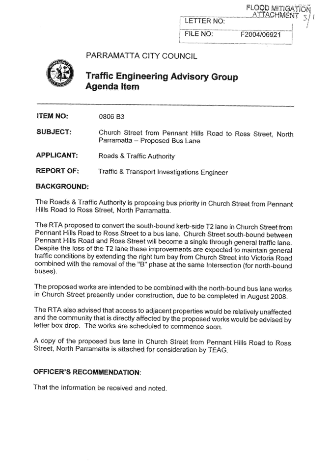

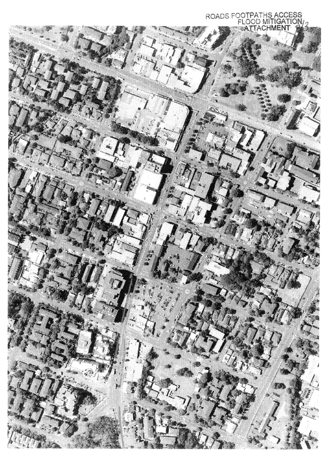
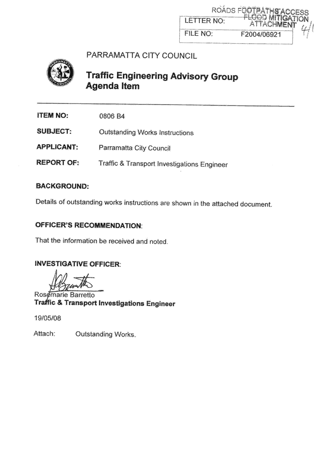
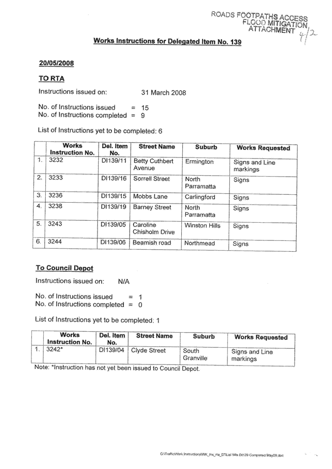
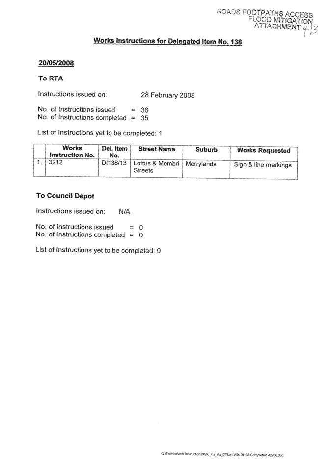
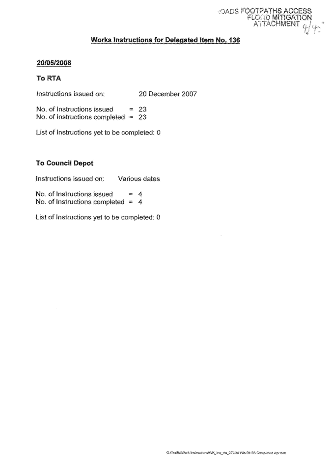
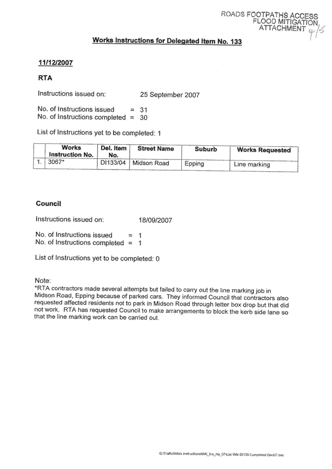
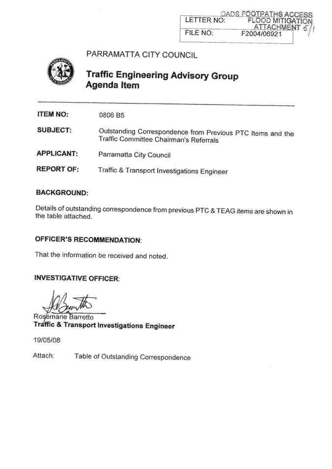
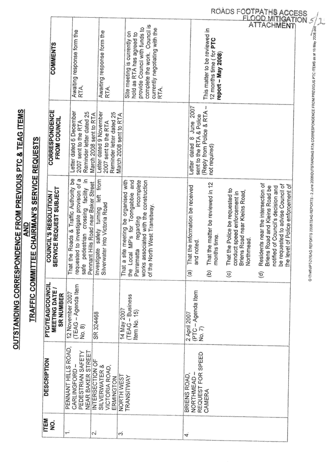
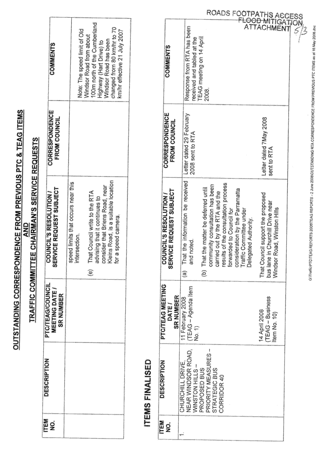
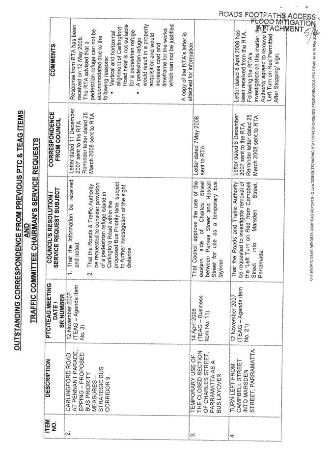
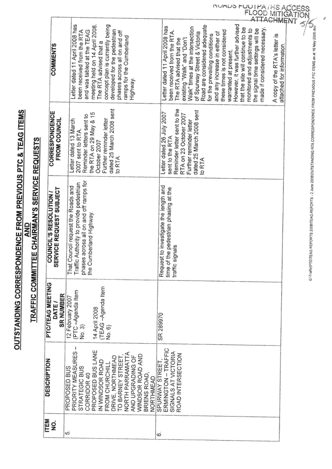
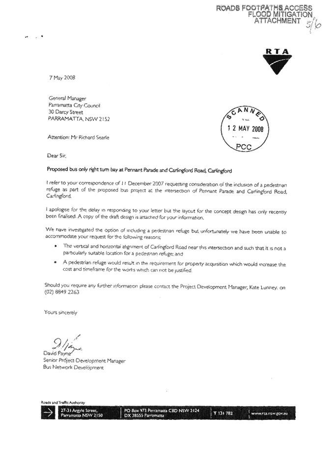
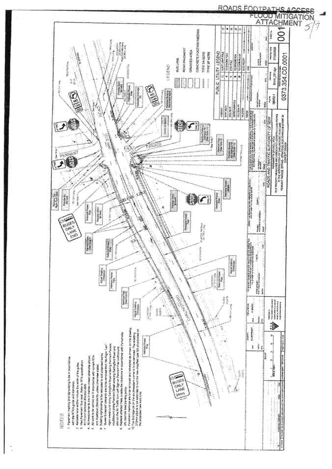
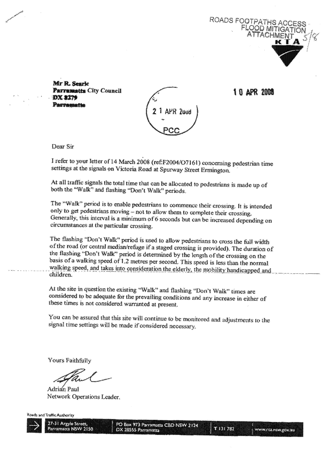
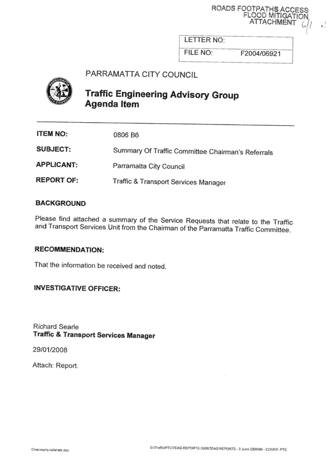
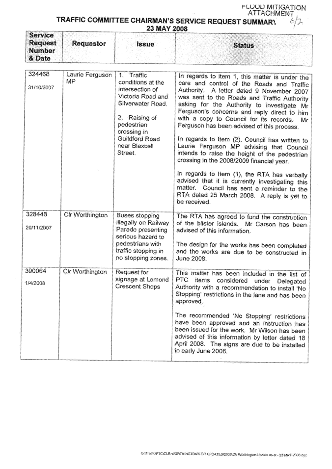
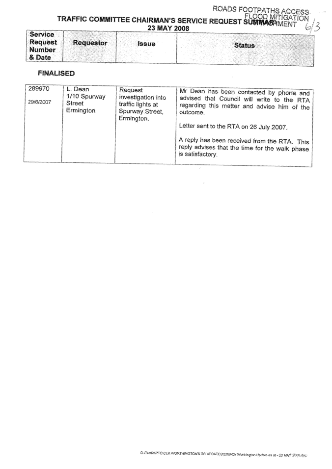
|
Ordinary Council 23 June 2008
|
Item 10.1
|
ITEM NUMBER 10.1
SUBJECT 2008/2009
Requests for Fee Subsidy for the Use of Public Halls, Community Centres and
Meeting Rooms
REFERENCE F2004/07903 - D00935708
REPORT OF Manager City Culture, Tourism and Recreation
|
PURPOSE:
This
report details the process and recommendations for 2008/2009 Fee Subsidies
for the use of Public Halls, Community Centres and Meeting Rooms by annual
hirers.
|
|
RECOMMENDATION
(a) That the Manager, City Culture,
Tourism and Recreation Report be received and noted.
(b) That Council
approve the annual fee subsidies to be granted.
(c) That
the applicants who have been unsuccessful in receiving a full exemption,
be contacted to negotiate a payment program.
(d) Further,
that the invoices be issued to those groups who are
required to pay fees for their use of Public Halls, Community Centres and
Meeting Rooms.
|
BACKGROUND
1. At
its meeting of 23 September 2002,
Council endorsed the assessment criteria and procedure for managing requests
for fee exemptions and reductions.
2. At
its meeting of 29 March 2005, Council approved delegated authority be given to
the General Manager to award subsidies outside of the annual process where
groups fully meet the endorsed criteria.
ISSUES/OPTIONS/CONSEQUENCES
3. Council
agreed in 2002, on a policy for fee subsidies for Public Halls, Community
Centres and Meeting Rooms. This report
implements this policy for 2008/2009.
4. All
annual hirers were invited to apply for a fee subsidy in their booking
confirmations.
5. There
were thirty seven (37) requests for application forms. A copy of the
application form is Attachment 1. A
copy of the accompanying letter is Attachment
2.
6. There
were five (5) new applicants from previous years applying for a fee subsidy.
7. Thirty
three (33) applications for fee subsidies were received.
8. The
applications were assessed against the endorsed criteria Attachment 3. A table that summarises the applications, the groups'
demonstrated contribution to the community and inability to pay is at Attachment 4. Recommended subsidies appear in the second
last column.
CONSULTATION & TIMING
9. Thirty (30) applications
currently meet the assessment criteria.
Two (2) applications do not meet the assessment criteria.
10. A
further application is still under consideration. If a fee subsidy is recommended, this will be
approved under the delegated authority given to the General Manager to award
subsidies outside of the annual process.
11. Although
City of Parramatta Eisteddfod Society are not eligible for a fee subsidy under
the assessment criteria, Council have granted them a reduction to standard fees
and charges under the “Policy for the hire of Parramatta City Council’s Halls
and Meeting Rooms”.
As they are required
to book over a long period of time to perform their activity and are unable to
cover costs from participants, they are eligible for a Category B Rate with a
50% reduction.
12. Parramatta
Collectable and Music Fairs submitted an incomplete application form. Further
discussion was held with the group in regard to their ineligibility as they are
able to recover the cost of the hall hire from stall holders and entry
fees. The group was not able to provide
appropriate income and expenditure accounts for the purpose of proper
assessment and withdrew their application.
13. At
the time of the report Council Officers are continuing to work with the Sydney
Youth Dragon and Lion Dance Group to determine the appropriate level of subsidy
for 2008/2009. Council requires the
group to clarify their specific program details for the actual use of the hall
so that their particular programs income and expenditure can be assessed.
14. Of
the applications that currently meet the assessment criteria, it is determined
that the total subsidy required to be granted is $69,872.86.
15. Last
year, the total subsidy granted was $56,366.
In the preparation of the 2008/09 budget, an amount of $65,029 was
estimated, The total subsidy requested in this report is approximately $4843.86 more than the budget allocated.
Rebecca Grasso
Manager City Culture, Tourism and Recreation
Attachments:
|
1View
|
Attachment 1 - Fee Subsidy Application Form 2008/2009
|
3 Pages
|
|
|
2View
|
Attachment 2 - Fee Subsidy Request Letter 2008/2009
|
2 Pages
|
|
|
3View
|
Attachment 3 - Fee Subsidy Assessment Critiera 2008/2009
|
1 Page
|
|
|
4View
|
Attachment 4 - Assessment Table (Fee Reduction and Exemption Requests)
|
1 Page
|
|
REFERENCE
MATERIAL
|
Attachment 1
|
Attachment 1 - Fee Subsidy Application Form
2008/2009
|
|
APPLICATION
FOR FEE SUBSIDY FOR THE USE OF
PUBLIC
HALLS AND COMMUNITY CENTRES
Annual
Hirers 2008 to 2009
|
Date Received:
|
|
|
|
Organisation Name:
|
«cGroup_Name»
|
|
Contact Name:
|
«cTitleGivenSurname»
|
|
Contact Phone Number:
|
«cPhone_AH»«cPhone_BH» «cMobile»
|
|
Postal Address:
|
«cAddress»
|
|
|
|
|
(Please
attach additional pages if there is insufficient room to provide all details)
|
Yes
|
No
|
|
Does your organisation
have an ABN Number? If Yes, please
list details:
|
|
|
|
___ \ ___ \ ___ \
___ \ ___ \ ___ \ ___ \ ___ \ ___
|
|
Is your organisation
registered for GST? If Yes, please
list details:
|
|
|
|
|
|
Is your organisation
based within the City of Parramatta and/or principally serves Parramatta residents? Please
list details:
|
|
|
|
|
|
|
|
Does your organisation
use the facility to provide social, community, cultural, medical, artistic,
and educational or heritage benefit?
Please list
details:
|
|
|
|
|
|
|
|
|
|
|
|
What income does your
organisation receive annually?
|
Amount ($)
|
|
Membership Fees
|
|
|
Attendance Fees (e.g.
weekly contributions)
|
|
|
Donations
|
|
|
Sponsorship
|
|
|
Grants
|
|
|
Fundraising for
Organisation (inc. raffle income)
|
|
|
Fundraising for Charity
|
|
|
Ticket Sales / Door
Takings
|
|
|
Sale of Goods
|
|
|
Other Income
|
|
|
|
|
|
|
|
|
|
|
|
TOTAL ANNUAL INCOME
|
$
|
|
What expenditure items
does your organisation incur annually?
|
Amount ($)
|
|
Instructors/Coaches/Other
Staff
|
|
|
Insurance
|
|
|
Administration
(Telephone, Postage, Stationery)
|
|
|
Affiliation/Association
Fees
|
|
|
Equipment Hire/Purchase
|
|
|
Materials-Consumables
Hire/Purchase
|
|
|
Other Costs (Please
specify)
|
|
|
|
|
|
|
|
|
|
|
|
Facility Hire Costs
|
Filled in by
Booking Office
|
|
TOTAL ANNUAL EXPENDITURE
|
$
|
|
Does your organisation
generate profit?
If Yes, please
list details (including amount and destination of profit):
|
|
|
|
|
|
|
|
ANNUAL PROFIT = INCOME - EXPENDITURE
|
$
|
|
(Please
attach additional pages if there is insufficient room to provide all details)
|
Yes
|
No
|
|
Does your organisation
hold a bank account?
|
|
|
|
|
|
Amount
|
$
|
Date
|
|
|
If yes, is any of this
money committed to a specific purpose (other than annual operating costs)? If yes, please
list details:
|
Amount ($)
|
|
|
|
|
|
|
|
|
|
|
|
|
|
|
|
(Please
attach additional pages if there is insufficient room to provide all details)
|
Yes
|
No
|
|
Is your organisation able
to meet the full cost of its activities?
Please list
details:
|
|
|
|
|
|
|
|
If your organisation did
not receive a subsidy, would its operation remain viable? Please list details:
|
|
|
|
|
|
|
|
What level of subsidy
does your organisation request?
|
$
|
|
Is there any other
information that you believe Council should know that might assist in
determining your organisation’s eligibility for a fee
subsidy?
|
|
|
|
|
|
|
|
|
|
|
|
|
|
|
|
|
|
Please attach the
following documents (If not available, please indicate why)
|
|
Constitution
|
|
|
Registration as a Charity
|
|
|
Most recent Annual Report
|
|
|
Most recent Annual
General Meeting Minutes
|
|
|
Most recent Financial
Statement
|
|
|
Proof of not-for-profit
status
|
|
|
Please list any other
documents that you have provided to support your application.
|
|
|
|
|
|
|
|
|
|
|
|
I hereby certify that the information provided in this application is
true and correct.
I undertake to advise Parramatta City Council should
there be any variation or alterations to these information supplied
immediately.
I agree to state any financial assistance provided by Parramatta City Council in any
subsequent requests for funding for fee relief or otherwise.
|
|
Signature:
|
|
Date:
|
|
|
Attachment 2
|
Attachment 2 - Fee Subsidy Request Letter
2008/2009
|
Folder No: F2004/07903
Debtor
No: «cDebtor_Number» Contact: Tracie Phone: 9806 5141
Fax: 9806 5953
12 June 2008
«cGroup_Name»
«cTitle» «cGiven» «cSurname»
«cAddress»
Dear «cGiven»
APPLICATION FOR FEE SUBSIDY
FOR THE USE OF PUBLIC HALLS, COMMUNITY CENTRES AND MEETING ROOMS
In response to your request to apply for a fee
subsidy for the use of Council’s Public Halls, Community Centres and Meeting
Rooms, an application form is enclosed.
The estimated hire fee has been entered on the form
by Council. This is based on the
information provided in the application form.
It is essential that all sections of the form be completed. Applications that are incomplete will not be
considered in the assessment process.
The completed form must be returned to Council no
later than Friday, 25 April 2008.
The application is for consideration for a fee
subsidy for the 2008-09 financial year only.
There will be no guarantee given that the arrangement may continue
beyond June 2009. For each subsequent
year, applicants will be required to submit a new request for fee subsidy.
PLEASE NOTE: All
previous arrangements (both formal and informal) for fee subsidy for the use of
Public Halls, Community Centres and Meeting Rooms, no longer apply.
The assessment will be based on each groups’
contribution to the community and the groups inability to pay full hire
charges. The following criteria apply:
i. The
applicant is based within the City of Parramatta and/or principally serves Parramatta residents and is one of the following;
(A) Registered
charity
(B) Seniors
group
(C) Youth
organisation
(D) ATSI
organisation
(E) Women’s
group
(F) Disability
Support group
(includes support for
persons with medical problems, support groups for smokers, gamblers, alcoholics
and persons with drug related problems)
Or
ii The applicant can
demonstrate that use of the facility will provide social, community, cultural,
medical, artistic, educational or heritage benefit,
And
iii The
applicant can demonstrate that;
(A) the
costs of the usage can not be recovered from participants and
(B) the
organisation will not profit from the usage and
(C) the
function or activity will not be viable without a subsidy
(D) the
organisation is unable to meet the full cost.
Please find enclosed:
1. A form for the application for fee subsidy for the use of
Public Halls, Community Centres and Meeting Rooms
2. A reply
paid envelope
Please return the completed form in the reply paid
envelope by Friday,
25 April 2008.
It should also be noted that there might be
opportunities for alternate rooms/facilities that may cost less. Please contact the Booking Office on 9806
5141 to discuss this opportunity.
Please contact the Booking Office on 9806 5141 if
you have any questions or require assistance in completing the form.
Yours sincerely
Tracie - Booking Officer
|
Attachment 3
|
Attachment 3 - Fee Subsidy Assessment Critiera
2008/2009
|
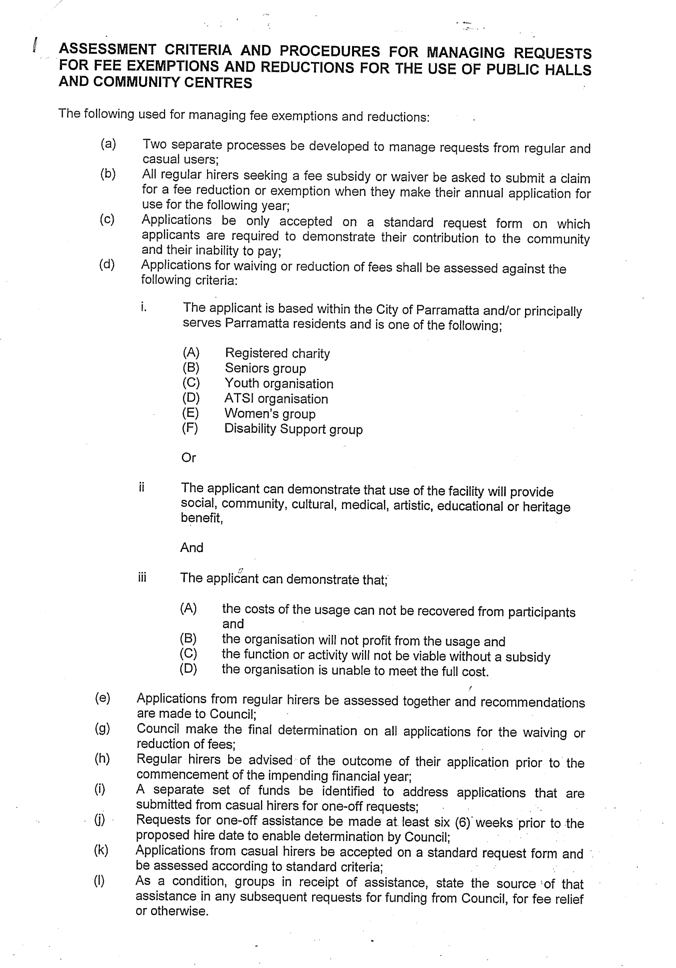
|
Attachment 4
|
Attachment 4 - Assessment Table (Fee Reduction
and Exemption Requests)
|
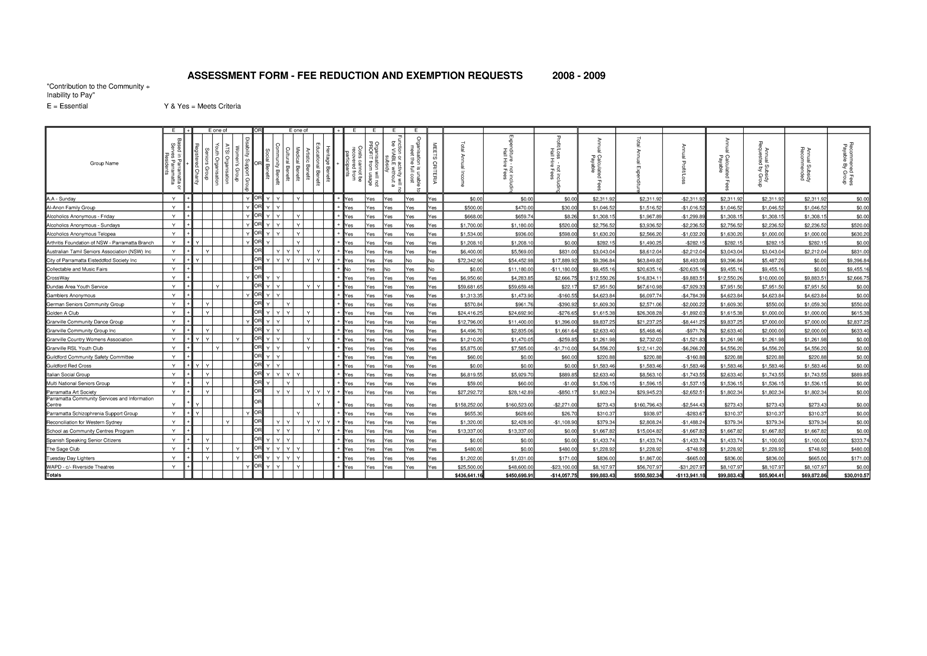
|
Ordinary Council 23 June 2008
|
Item 11.1
|
ITEM NUMBER 11.1
SUBJECT Multicultural
Advisory Committee Minutes 2 April 2008
REFERENCE F2007/00732 - D00954065
REPORT OF Community Capacity Building Officer
|
PURPOSE:
The Multicultural Advisory Committee met on 2 April 2008. This report provides a précis of the key
discussion points of that meeting for Council’s consideration.
|
|
RECOMMENDATION
(a) That the Minutes of the Multicultural Advisory
Committee meeting held on 2 April 2008 (Attachment 1) be
received and noted.
(b) Further, that Council note there is no request
for additional expenditure in this report.
|
BACKGROUND
1. Parramatta City Council’s Multicultural
Advisory Committee meets every second month.
The Committee currently comprises fourteen members representing a
variety of interests.
2. Council’s Multicultural Advisory Committee met
on 2 April 2008. This report provides a summary of the key
discussion points of that meeting for Council’s consideration.
ISSUES/OPTIONS/CONSEQUENCES
The main issues
discussed at the meeting are as follows:
1) Due to the inability of Graeme Riddell – Service
Manager Council Support, to attend the MAC on this occasion, a copy of ‘Local
Government Election’ information is to be sent out with a copy of the 2 April
2008 Minutes.
2) Further discussion
was held about developing a project focusing on bringing together young and
older people from culturally specific groups in an open forum to talk about
cultural and intergenerational issues. A working party was set up and agreed to
meet on 16 April at 5pm.
3) A guest speaker will be
invited to attend by one of the Committee members to the next meeting to talk
about Refugee Week 2008.
4) Council’s Bush Care
Officer, Erin Hall, and Environmental Education Officer, Danica Sajn attended
the meeting to talk about increasing the involvement of people from Culturally
And Linguistically Diverse (CALD) backgrounds in their programs.
Donna Mosford
Community Capacity Building Officer
Attachments:
|
1View
|
Multicultural Advisory Committee Minutes 2 April 2008
|
2 Pages
|
|
REFERENCE MATERIAL
|
Attachment 1
|
Multicultural Advisory Committee Minutes 2 April 2008
|
MINUTES OF THE MULTICULTURAL ADVISORY COMMITTEE MEETING
HELD IN ROOM 1, GROUND FLOOR, COUNCIL CHAMBERS, PARRAMATTA ON WEDNESDAY 2nd APRIL 2008 AT 6.00 PM
__________________________________________________________________________
PRESENT
Dulcy Windsor, Jane Ho, Mlinder Kumar,
Zulekah Nazir, Ibrahim Rezkalla, Ejaz Khan, Sophia Spyrou, Clorinda Lee,
Alejandro Blanco
IN
ATTENDANCE
Donna Mosford – Community Capacity Building
Officer, Elise Mawhood – Minute taker, Erin Hall – Bushcare Officer and Danica
Sajn – Environmental Education Officer
MINUTES
1 WELCOME & INTRODUCTIONS
Dulcy Windsor (Chairperson) welcomed members.
2 APOLOGIES
Dr Ahmad Qasem, Ellen Cahill, William Ho
3 CONFLICT OF INTERESTS
None noted.
4 CONFIRMATION OF MINUTES
Committee endorsed the Minutes of the February Multicultural Advisory
Committee meeting.
5 BUSINESS ARISING
5.1 It was requested that a copy of the Religious Understanding Project
2007 survey results be sent to members of the Committee.
ACTION: A copy of
the survey results to be sent out with the April 2008 Minutes.
5.2 It was noted that item on ‘Local Government Election’ by Graeme
Riddell was postponed due to illness.
ACTION: ‘Local
Government Election’ information to be sent out with a copy of the April 2008
Minutes.
6 DISCUSSION AND NEXT STEPS FOR
THE MAC PROJECT
Further discussion was held about the project suggested by Ejaz Khan at
the previous MAC meeting. This particular project idea would focus on bringing
together young and older people from culturally specific groups in an open
forum to talk about cultural and intergenerational issues. The project would
aim to develop a greater degree of understanding across generations.
As there was insufficient time to scope a clear, agreed and realistic
activity, a working party was formed to further progress the discussion.
Members of the working party are: Ejaz Khan, Dulcy Windsor, Mlinder Kumar, Sophia Spyrou,
Clorinda Lee and Jane Ho. The
working party agreed to meet on Wednesday 16th April at 5.00pm.
As Ejaz Khan had specific ideas that he wanted to further explore, he was
asked to email a draft outline to all working party members prior to the
meeting.
7 INFORMATION SHARE
7.1 Alejandro Blanco suggested he might invite a guest speaker to talk
about Refugee Week for ten minutes at the next meeting. The Committee agreed
that this was a good idea.
8 ENVIRONMENTAL PROJECTS
8.1 Erin Hall (Bushcare Officer) introduced
herself and provided an
overview of her unit and the work she does with volunteers on bushcare
projects. Erin is looking to include a more diverse range of
residents in her activities and has asked that MAC members advise their
communities of opportunities to participate in planting days and bush
regeneration initiatives. It was suggested that Erin contact the Baulkham Hills Holroyd Migrant
Resource Centre as well as a range of other groups that could be suggested by
the Community Capacity Building Team and members of the Committee. There was some discussion about the possible
need for translated materials and/or translators for residents from Culturally
and Linguistically Diverse (CALD) backgrounds. Erin advised that translator can be made available
for most language groups. For further
information, Erin can be contacted on 9806 5722.
8.2 Danica Sajn (Environmental Education Officer) introduced herself as a
member of the Natural Resources Team. Her main priority is increasing knowledge
and awareness in the community around environmental issues. Danica is currently
working with schools on environmental management planning, however, she is also
available to work with, assist and educate other groups and organisations on
environmental issues. Danica invited Committee members to contact her if they
have ideas about how to involve their communities in environmentally-focused
learning and activities. For further information, Danica can be contacted on
9806 5589.
The Meeting
concluded at 7:30
Next
Meeting: 4th June 2008
|
Ordinary Council 23 June
2008
|
Item 11.2
|
ITEM NUMBER 11.2
SUBJECT Community
Safety Advisory Committee Meeting Minutes 30
April 2008
REFERENCE F2005/01944 - D00954200
REPORT OF Community Capacity Building Officer
|
PURPOSE:
The Community
Safety Advisory Committee met on 30 April 2008.
This report provides a précis of the key discussion points of that
meeting for Council’s consideration.
|
|
RECOMMENDATION
(a) That
the Minutes of the Community Safety Advisory
Committee meeting held on 30 April 2008 (Attachment 1) be received
and noted.
(b) Further, that Council note there is no request for additional expenditure in this
report.
|
BACKGROUND
1. Parramatta City Council’s
Community Safety Advisory Committee meets every six weeks. The Committee currently comprises eleven
members representing a variety of interests.
2. Council’s Community
Safety Advisory Committee met on 30 April 2008. This report provides a summary of the key
discussion points of that meeting for Council’s consideration.
ISSUES/OPTIONS/CONSEQUENCES
The main issues discussed at the meeting are as
follows:
1. Graeme Riddell – Service Manager Council
Support, presented the Committee with information regarding the upcoming Local
Government Elections. Graeme advised the Committee regarding how to become a
Councillor. Graeme provided all Committee members with a hand out from the
Department of Local Government titled ‘So you’re thinking of becoming a Local
Government Councillor’ for additional information.
Graeme also encouraged interested
Committee members to attend Parramatta Council’s “Pre-Election Information
Session” to be hosted by Gerry Holmes on Wednesday, 28 May
2008, and
the NSW Electoral Commission Briefing “Potential
Candidates Information Session” on Wednesday, 11 June 2008.
2. Dr
Pat Johnson, Consultant working on developing a State of the Community Report
for Parramatta City Council, outlined her aims and research to date to the
Committee. Pat asked the Committee for their support in reaching as broad a
range of stakeholders as possible. Committee members provided Pat with several
contacts and invited her to attend local activities and programs that provide
services to marginalized, minority and harder to reach groups.
3. Donna advised the Committee
that the Launch of the Parramatta City Centre Crime
Prevention Plan 2008-2013 will take place on Thursday, 15 May 2008. All
members of the Community Safety Advisory Committee will be invited. Donna also
mentioned that Council was hopeful of appointing the Crime Prevention Officer
by the end of July 2008 pending the outcome of current Budget Bids and the
formulation of a position description.
4. Donna advised the
Committee that the Management Plan Expo 2008 will take place on Tuesday, 20 May 2008.
5. Donna tabled a copy of
the Costs of Crime Facts Information Sheet. Each committee member present was
given a copy of the Information Sheet, which can be found on the Australian
Institute of Criminology website at: www.aic.gov.au
6. Donna
advised the Committee that Jane Lowe will no longer be attending the Community
Safety Advisory Committee as she has resigned from Council.
7. Donna advised the
Committee of the status of the current ‘Positive Images of Parramatta’
consultations with other Council Advisory Committees. The Committee agreed that
it would be best to postpone any further roll-out of the project and make the
information available to the Crime Prevention Officer when they are appointed.
Donna Mosford
Community Capacity Building Officer
Attachments:
|
1View
|
Community Safety Advisory Committee Minutes 30 April 2008
|
3 Pages
|
|
REFERENCE MATERIAL
|
Attachment 1
|
Community Safety Advisory Committee Minutes 30 April 2008
|
MINUTES OF THE COMMUNITY SAFETY ADVISORY
COMMITTEE MEETING HELD IN MEETING ROOM 3, GROUND FLOOR, COUNCIL CHAMBER
BUILDING, CIVIC PLACE, PARRAMATTA ON WEDNESDAY, 30 APRIL 2008 AT 5:30 PM
___________________________________________________________________
PRESENT
Mark Phillips (Chairperson), Peter Gilbert –
Parramatta Community Health Centre, Patricia Smith – Department of Housing, Chris Bertinshaw – Parramatta Mission and Senior Constable Garth Neale – NSW
Police.
IN ATTENDANCE
Dr Pat Johnson –
Consultant, State of the Community Report, Graeme Riddell – Service Manager,
Council Support, Donna Mosford – Community Capacity Building Officer and
Michael Wearne – Administration Officer.
1. WELCOME
The Chairperson Mark Phillips welcomed everyone
to the meeting and thanked them for attending.
2. APOLOGIES
Apologies were received and accepted for the
absence of Christine Bearle – Guildford & District Chamber of Commerce, and
Neile Robinson –
Place Manager Parramatta City Council.
3. CONFLICT OF INTEREST
There were no
declarations made regarding Conflict of Interest at this meeting.
4. CONFIRMATION
OF MINUTES
A copy of the
Minutes of the meeting of the Community Safety Advisory Committee held on 12 March 2008 had been forwarded to each member with the Agenda prior to this
meeting.
RECOMMENDATION – (Garth Neale/Chris Bertinshaw)
That the Minutes of the meeting of the Community
Safety Advisory Committee held on 12 March 2008 be taken as read and be
confirmed as a true record of the meeting.
5.
LOCAL GOVERNMENT ELECTIONS – COMMUNITY INFORMATION
Graeme Riddell – Service Manager Council
Support, presented the Committee with information regarding the upcoming Local
Government Elections. Graeme will present this information to all Council Advisory
Committees over the next few weeks and has asked that all members relay
information to their organisations and communities with a view to reaching as
many interested people as possible.
Graeme advised the Committee regarding how
to become a Councillor, including how to become a candidate, information about
current Councillors and the amount of work Councillors must undertake. Graeme
provided all Committee members with a hand out from the Department of Local
Government titled ‘So you’re thinking of becoming a Local Government
Councillor’ for additional information.
Graeme also encouraged interested Committee
members to attend Parramatta Council’s “Pre-Election Information Session” to be
hosted by Gerry Holmes on Wednesday, 28 May
2008, and the NSW
Electoral Commission Briefing “Potential Candidates Information Session” on Wednesday, 11 June 2008.
Graeme thanked the Committee for their time
and asked members to contact him on 9806 5019 should they have further
questions about the Local Government Elections.
Graeme
Riddell retired from the meeting at 5.50pm
after discussion on this matter.
6. DR PAT JOHNSON – CONSULTANT,
STATE OF THE COMMUNITY REPORT
Dr Pat Johnson is currently
working on developing a State of the Community Report for Parramatta City
Council. The aim of the Report is to highlight the priorities, issues and
requirements of local communities which will then inform the work of both the
Community Capacity Building Team and Council in general. Pat advised that she
has started to gather input from a diverse range of government and
non-government service providers, community groups and residents, and asked the
Committee for their support in reaching as broad a range of stakeholders as
possible. Committee members provided Pat with several contacts and invited her
to attend local activities and programs that provide services to marginalized,
minority and harder to reach groups.
7. GENERAL BUSINESS
7.1 Launch
of the Parramatta City
Centre Crime Prevention Plan 2008-2013
Donna advised the Committee that the Launch of the Parramatta City
Centre Crime Prevention Plan 2008-2013 will take place
on Thursday, 15 May
2008. All members of the Community Safety
Advisory Committee will be invited.
Donna also mentioned that Council was hopeful of appointing the Crime
Prevention Officer by the end of July 2008 pending the outcome of current
Budget Bids and the formulation of a position description.
7.2 Management Plan Expo 2008
Donna advised the Committee that the Management Plan Expo 2008 will take
place on Tuesday, 20 May 2008. Councillor
Worthington will talk specifically about the Parramatta City Centre Crime
Prevention Plan 2008-2013 at the Expo and a wide range of Council staff will be
present to answer questions from the community.
7.3 Cost of Crime Statistics
Neile Robinson asked Donna to table a copy of the Costs of Crime Facts
Information Sheet. Each committee member present was given a copy of the
Information Sheet, which can be found on the Australian Institute of
Criminology website at: www.aic.gov.au
Mark Phillips asked if Neile Robinson could attend the next Community
Safety Advisory Committee to talk about the crime statistics.
Action: Donna to request Neile
Robinson to attend the next Community Safety Advisory Committee meeting to
discuss the crime statistics.
7.4 Jane Lowe
Donna advised the committee that Jane Lowe will no longer be attending
the Community Safety Advisory Committee as she has resigned from Council.
Resolution (Mark Phillips/Pat
Smith)
That the committee send
a thank you letter to Jane Lowe to acknowledge all the excellent work she has
done for the Community Safety Advisory Committee.
7.5 Positive Images Campaign
Donna advised the Committee
of the status of the current ‘Positive Images of Parramatta’ consultations with
other Council Advisory Committees. Donna advised that all feedback has focussed
on perceptions and feelings of safety in Parramatta, and has not
included Good Samaritan Stories.
As the original focus of the project was to work with Council’s
Communications Team to highlight Good Samaritan Stories, and it is proving
difficult to gather information with the current level of resourcing, the
Committee agreed that it would be best to postpone any further roll-out of the
substantive project and instead, make the information available to the Crime
Prevention Officer when they are appointed, as this will provide them with some
insight into community perceptions and experiences.
NEXT MEETING
Wednesday, 11 June 2008
Meeting Room 3, Ground Floor
Council Chamber Building
5.30pm
The meeting concluded at 6.37pm
|
Ordinary Council 23 June
2008
|
Item 11.3
|
ITEM NUMBER 11.3
SUBJECT Aboriginal
and Torres Strait Islander Advisory Committee 29 April 2008
REFERENCE F2005/01941 - D00954474
REPORT OF Community Capacity Building Officer
|
PURPOSE:
The Aboriginal and
Torres Strait Islander Committee met on 29th April
2008. This report
provides a précis of the key discussion points of that meeting for Council’s
consideration.
|
|
RECOMMENDATION
(a) That the minutes of the Aboriginal and Torres Strait Islander
Committee held on 29th
April 2008 (Attachment 1) be
received and noted.
(b) That
the chosen site for the Burramatta NAIDOC Family Day is on the Westmead side
of Parramatta Park.
(c) That a letter be written on behalf of
the Committee to Alan Overton requesting the attendance of the Parramatta
Eels at Burramatta NAIDOC Family Day.
(d) That Gil Saunders resume his role as
Deputy Chairperson of the Committee.
(e) Further, that Council’s naming of the
Campbell Hill Pioneers Park be
stopped and that Council note the Terms of Reference of the Committee and
consult with the Committee regarding Aboriginal issues including the naming
of the park.
In
relation to Recommendation (e), it should be noted that actions have been
taken since the Aboriginal and Torres Strait Islander Committee meeting of 29th
April 2008 which
have addressed this recommendation in so far as it relates to the naming of
the Campbell Hill Pioneers Park. These actions are reported on below (see BACKGROUND 3.).
|
BACKGROUND
1. Parramatta City Council’s Aboriginal and Torres Strait Islander
Advisory Committee meets monthly. The Committee currently comprises fifteen
members representing a variety of interests.
2. Council’s Aboriginal and Torres Strait Islander Advisory Committee
met on 29 April 2008.
This report provides a summary of the key discussion points of that meeting for
Council’s consideration.
3. In relation to Recommendation (e), since the ATSI Advisory Committee meeting of 29th
April 2008, a number of
actions have been taken by Council Officers to address the Committee’s
concerns. These are: Neville
Davis, Service Manager Open Space & Natural Resources, has deferred any further action on the process of
naming Unnamed
Reserve Barbers Road pending further consultation with members of
the Aboriginal and Torres Strait Islander Advisory Committee. The Chairperson, ATSI Advisory Committee and
the member of the Committee who raised concerns with the proposed name have
been contacted and asked to provide advice on the naming of the park; a
consultation meeting has been held between Council Officers and Executive
Members of the Advisory Committee and input regarding an appropriate name and
process to determine the name have been received; Council Officers have sought
and received input on an appropriate name from the Darug People’s Advisory
Committee, a sub committee of the Department of Environment & Climate
Change ( National Parks and Wildlife Section). These actions have resulted in a
different spelling and interpretation of the proposed Aboriginal name for the
unnamed reserve. The relevant stakeholders have been advised of these suggested
changes and Council Officers are waiting on the responses from each group.
MAIN
DISCUSSION POINTS
4. The
main issues discussed at the meeting were as follows:
(a) The process for filling casual vacancies
on the Committee, as specified in the Committee’s Terms of Reference, was
explained to Members.
(b) Members discussed the Sorry Day Program
for 2008 and approved Council Officers’ decisions that lunch, rather than
morning tea would be provided for guests at Lake Parramatta and that the
guest speakers would be Julie Wilson and John Westbury who would speak about
their own experiences as members of the Stolen Generation.
(c) Members requested the Council Officer
review the minutes of the Committee’s meetings over the last 12 months and
clarify whether a recommendation had been put to Council requesting a plaque be
placed in the Sorry Day Garden at Lake Parramatta. This plaque was to have
acknowledged the work of Phil Russo in the decision by Council in 1998 to
apologise to members of the Stolen Generation.
(d) Members continued planning for
Burramatta NAIDOC 2008 and discussed identifying an alternative site for the
event in Parramatta Park as the site used in the past could not be used this year. The Committee
considered three alternative sites as presented by Tanya Bigeni, Events
Co-ordinator, and determined on the site on the Westmead side of the Park.
(e) Members also discussed the following
issues concerning Burramatta NAIDOC: the Entertainment program; stall holder
applications; marketing and promotion strategies; the purchase of jackets for
Committee members and purchase of caps to distribute at the Family Day. The Committee
also discussed securing Eels players to attend on the day for a greater period
of time than they had in 2007. The Committee requested Council Officers write
to Alan Overton, President, Parramatta Eels.
(f) Members were given copies of a draft
letter written by Committee member Lyn Leerson to the Honourable Julie Owens
concerning the Committee’s concerns regarding aspects of the Northern Territory intervention. Committee members
were asked to provide any comment on the letter to the Council Officer.
(g) The Committee identified their concerns
of the need for action to address the needs of Aboriginal communities in NSW as
well as the Northern Territory and agreed to discuss this further at their next meeting.
(h) Members discussed Aboriginal community
members’ access to Council’s Home Support Services including Council’s lawn
mowing service and requested the Council Officer report on the number of
Aboriginal clients accessing these services.
(i) The Council Officer provided more
detailed information on Council’s Aboriginal Employment Strategy which will be
developed by the Aboriginal Community Project Officer and Human Resources
Section. The Strategy will include a number of initiatives that will identify
ways of retaining Aboriginal staff and increasing the number of Aboriginal
staff in mainstream positions. Members were also advised that the Aboriginal
Community Project Officer would also be developing a Welcome to Country
protocol and co-ordinating cultural awareness training for Council staff.
(j) A member of the Committee raised her
concern at a letter she had received regarding the naming of the Campbell Hill Pioneer Park. The letter had
not been sent to her by Council but had been forwarded by the Honourable Laurie
Ferguson. The letter stated that the park would be named after the Wadigal
people. It was felt that the letter implied that the Wadigal people no longer
existed. This distressed the Committee member who identified as a Wadigal
woman. The Committee agreed that it was imperative that Council consult with
the Advisory Committee over matters such as these.
(k) Members considered a request by an
external consultant, engaged by the Community Capacity Team to prepare a report
on the ‘State of the Community’. The consultant has requested the Committee
meet with her and discuss issues and priorities in the community. The Committee
determined to consider the request and inform the Council Officer of their
decision at a later date.
(l) The Committee noted that Gil Saunders
had returned to the Committee and would resume his role of Deputy Chairperson.
The Committee thanked John Robertson for acting in this position whilst Gil
Saunders had taken leave.
Attachments:
|
1View
|
Minutes Aboriginal and Torres Strait Islander
Advisory Committee 29th April 2008
|
7 Pages
|
|
Maggie
Kyle
Community Capacity Building
Officer
|
Attachment 1
|
Minutes Aboriginal and Torres Strait Islander Advisory
Committee 29th April 2008
|
MINUTES OF THE ABORIGINAL AND TORRES STRAIT ISLANDER
ADVISORY COMMITTEE MEETING HELD IN ROOM 1, GROUND FLOOR, COUNCIL CHAMBERS,
PARRAMATTA ON TUESDAY 29th APRIL 2008 AT 6.05 PM.
__________________________________________________________________________
PRESENT
Mr Bruce Gale (in the Chair), Linda McDonald, June Magrath, Marcia Donovan,
Anne Castles, Kerrie Kenton, Doug Desjardines, John Robertson, Gilson Saunders,
Lyn Leerson and Jeanne Townsend.
OBSERVERS
Anne Stonham, Greg Stonham
IN
ATTENDANCE
Ms Maggie Kyle – Community Capacity Building
Officer; Tanya Bigeni – Events and Project Officer, Rachel Elliott – Minute
taker
MINUTES
1 ACKNOWLEDGEMENT OF TRADITIONAL
OWNERS THE DHARUG PEOPLE
Bruce Gale did an Acknowledgment of Country recognising that the land
upon which the meeting was being held is Dharug and paying respect to Elders
past and present.
2 WELCOME & INTRODUCTIONS
Bruce Gale
welcomed all to the meeting.
3 APOLOGIES
Apologies were received and accepted for the absence of Phillip Bradley,
Annie Nielson, Phil Russo, Stephan Jaeggi and Clr Paul Barber, Lord Mayor.
Lyn Leerson & June Magrath excused themselves from the meeting at 6.30pm
4 CONFLICT OF INTERESTS
No conflicts of interest noted.
5 CONFIRMATION OF MINUTES
A copy of the minutes of the Aboriginal and Torres Strait Islander
Advisory Committee Meeting held on 1 April 2008 had previously been forwarded to each member.
The Committee noted that in the minutes of the last months there was no
recording of the movers and seconders of motions. Future minutes are to include
names of movers and seconders.
Ann Stonham queried not being included on the previous minutes as a
member. Maggie Kyle advised that people seeking membership needed to read the
Terms of Reference and Council’s Code of Conduct and agree to abide by them and
complete a written application. This is why she had sent the relevant documents
and form to Ann and Greg Stonham in February 2008. Once the Committee received a person’s
application, they then considered the application and if appropriate, recommend
it be ratified by Council. Once it had been ratified by Council, the person was then a member of the
Committee.
Maggie Kyle was handed the applications
for membership of three people.
RECOMMENDATION (Kenton/Donovan)
The report of the
Aboriginal and Torres Strait Islander Advisory Committee Meeting held on 1 April 2008 be taken as a true record of the meeting.
6 BUSINESS ARISING
There was no Business Arising
7 SORRY DAY PLANNING
The planning for Sorry Day was discussed:
7.1 Tanya Bigeni advised that the Sorry Day
program for 2008 is similar to 2007 with the exception that Council’s internal
Sorry Day Working Group had agreed that lunch should be provided at Lake Parramatta rather than morning tea. Members of the
Aboriginal communities that Council staff were working with will also be
invited to attend.
7.2 Speakers for this year included Julie Wilson,
and John Westbury from Link-Up who will talk about their experiences and
stories.
7.3 Bruce Gale will do Welcome to Country and Gil
Saunders will do the Smoking. Stephan Jaeggi will be Master of Ceremonies.
7.4 Tanya Bigeni confirmed that invitations had
been distributed on 29th April 2008. If members want specific people to be
invited, they can contact her.
7.5 Bruce Gale asked what had occurred regarding
the Committee’s request to Council that a
plaque be placed at Lake Parramatta acknowledging Phil Russo as the
driving force behind Council’s decision to apologise to the Stolen Generations
and acknowledge Sorry Day. Maggie Kyle
informed the Committee that as far as she was aware, the Committee had
discussed the issue but had never passed a recommendation to go to Council. She
will review the Committee’s minutes for the past 12 months and report to the
Committee at the next meeting.
8
BURRAMATTA NAIDOC 2008 PLANNING
Planning for Burramatta NAIDOC continued:
8.1 Tanya Bigeni advised that the site used in
Parramatta Park last year was not available. Bruce Gale and Tanya had inspected
different sites in the Park and had agreed on a preferred one. Tanya Bigeni
circulated maps of the Park to members and presented three options to the
Committee and identified their advantages and disadvantages.
a) The Riverbank opposite Riverside Theatres
was a good location however there was no free parking, some activities could
not be held there and there is a significant safety issue of children falling
into the river.
b) The second site in Parramatta Park has a power outlet however it is split by a
road which would be dangerous, particularly for children.
c) The third site in Parramatta Park was on the Westmead side of the Park. There
were a number of advantages to this site including free parking, level ground,
easily accessible to Westmead railway station and that a number of people using
the Park would see the event and be attracted to it. The disadvantage to this site is that it is a
long way from the Parramatta CBD and station. Tanya Bigeni proposed hiring a
trackless train, which could carry approximately 20 people and continuously
loop the Park throughout the day picking up people from the Parramatta CBD side
of the Park and dropping them off at the event site.
The Committee clarified that there were no
safety issues with this site. Members agreed that the fact that this site would
attract non-Indigenous people to the event was very important: the event would
be more effective than in the past, in educating the community about NAIDOC.
The committee acknowledged that Tanya Bigeni
had canvassed all options and agreed that the third site, option c) in Parramatta Park was their preferred option.
RECOMMENDATION (Gale/McDonald)
The Committee accepted the chosen site for the Burramatta NAIDOC Family
Day as that on the Westmead side of Parramatta Park.
8.2 Copies of the Entertainment program were
distributed and Tanya Bigeni noted that there was still one time slot to fill
in the afternoon. Linda McDonald recommended the Aboriginal Line Dancers be engaged.
Tanya Bigeni will contact them.
Maggie Kyle asked whether the Executive
Committee had made a decision on whether all dancers needed to be Aboriginal.
The Executive had not discussed this issue however Linda McDonald advised that
all the dancers in the Aboriginal Line Dance Troupe are Aboriginal.
Jeanne Townsend advised
that it was not appropriate that anyone perform before Welcome to Country.
Tanya Bigeni will adjust the program accordingly.
8.3 The committee discussed stall holder
applications. Tanya Bigeni advised that there would be room for 20 stalls and
that she had received only three applications at this stage however she was
confident that applications would be received in the next 6 weeks as this is
what occurred in 2007.
8.4 The sponsorship of the event was
discussed:
a) Tanya Bigeni reported that the sponsorship
from BankWest did not look promising. Doug Dejardines advised that he had
spoken with the Parramatta Manager of BankWest on Thursday last week who
reported he had not been contacted by Council. Tanya Bigeni advised the Events
Team was required to contact specific people when seeking sponsorship and that
usually this meant people in National/ Central offices of corporations not
local people. Tanya Bigeni will provide further information to the Committee at
the next meeting.
b) Streets Ice Cream had been contacted however
they had referred Tanya Bigeni to a number of different officers none of whom
had, at this stage, provided an answer to the request for sponsorship.
c) NSW Police had been contacted however they
advised that they do not sponsor events. They will attend an event and support
it.
8.5 The marketing and promotion was discussed.
a) Ann Stonham reported that Koori Radio was
already promoting NAIDOC in Parramatta. Tanya Bigeni will ask Council’s Marketing unit to send press releases
to Koori Radio and will also ask them about sponsoring the event.
b) Tanya Bigeni presented a copy of the
Marketing Plan for the event to the Committee and advised members that they were
welcome to look through it although it was important to keep it confidential at
this stage.
c) Tanya Bigeni has requested the Roads and
Traffic Authority place bridge banners in strategic locations around Parramatta including James Ruse Drive Northbound, James
Ruse Drive Southbound and Victoria Road over James Ruse Drive. She had also requested a flashing light
advertising the event however these have been allocated to messages regarding
World Youth Day and were not available.
d) State Rail had refused to put up posters
advertising the event, again because they were giving priority to promoting
World Youth Day. Gil Saunders suggested Tanya Bigeni contact the Aboriginal
section within State Rail to discuss this.
e) Doug Desjardines raised his concerns that the
Burramatta NAIDOC banner in Prince Alfred Park remain up leading up to the
event. Last year one of them had been taken down for a time before the event.
Tanya Bigeni advised we could not control this as the Riverside Theatres
controlled the booking process regarding hanging banners including which
banners were placed there and for how long.
Tanya Bigeni advised that she had booked in
the banner to be hung in Prince Alfred Park.
8.6 Bruce Gale raised the issue of purchasing
coats and caps with ‘Burramatta NAIDOC’ embroidered on them. Tanya Bigeni reported that new caps and coats
are needed for the new members and new Aboriginal workers in Council and these
would be ordered.
Doug Dejardines stated that the Executive
Committee had discussed this issue and that he had ordered 300 caps and new
jackets for each Committee member.
Maggie Kyle was concerned that the Committee
purchase new jackets for each member and her recollection was that the
Committee had agreed in 2007 that the jackets would be a one off purchase. Doug
Dejardines disagreed.
8.7 The Committee discussed the Indigenous
sports clinic and Tanya Bigeni reported that she is in the process of securing
a sports clinic and also Eels players.
Maggie Kyle noted that it was important that we do not over promote the
Eels attending the event as our experience last year was that we cannot rely on
their commitment to attend and people- children in particular- were very
disappointed.
The Committee discussed writing to Alan
Overton requesting Eels players attend and also refer to children’s
disappointment in 2007 when only 2 players attended.
RECOMMENDATION (Gale/Saunders)
Tanya Bigeni and Maggie Kyle will write a letter on behalf of the
Committee to Alan Overton which Bruce Gale would sign.
9 GENERAL BUSINESS & INFORMATION SHARING
9.1 Tanya Bigeni confirmed that
she had contacted Shawn Coolburra’s agent regarding him being MC at the event.
His fee would be approximately $4000. The Committee agreed this was too much
money, and a local MC would be sought. Ann Stonham suggested Monkey Monk, Koori
Radio be approached.
9.2 Maggie Kyle distributed copies of the letter to Julie Owens which
was written by Lyn Leerson regarding the Northern Territory (NT)
intervention. The Executive Committee
advised they will read it and provide any comments to Maggie Kyle.
Doug Desjardines raised his concerns that there are major problems for
Aboriginal people in NSW, not just the NT and he would like this added to the
letter. Gil Saunders noted that NSW was where the atrocities started and that
the Northern Territory has its own funds to deal with the issues arising from the
intervention.
Members noted that a range of people and organisations are looking at
the intervention in the NT, and noted that it needed to be decided whether to
send the letter, or whether too much effort was being put into this when there
are their own tribal area concerns.
John Robertson suggested that this be discussed at the next meeting.
Members agreed that they would send the letter and further discuss the
situation in NSW at the next meeting.
9.3 Doug Desjardines asked Maggie Kyle to explain why only Bruce Gale
and June Magrath were informed about the Greek Flag Raising event. Maggie Kyle
reported that she had referred the Civic Events Team to Bruce Gale as
Chairperson of the Committee and they had asked Bruce Gale to do the Welcome to
Country. Maggie Kyle understood that Bruce Gale
had agreed but had then not been able to attend and had asked June
Magrath to stand in for him. Maggie Kyle also explained that this request had
been handled as other similar requests had been in the past: the request was
passed onto Bruce Gale as Chairperson.
Bruce Gale noted that he had apologised to Civic Events that Gail, his
wife, would not be attending and they had misunderstood him and thought he was
not able to attend. Bruce Gale also reported that he had tried to contact Doug
Dejardines and Gil Saunders as well as June Magrath.
Doug Dejardines requested that in future, all Executive Members should
be involved and invited to such events.
Maggie Kyle advised that this was a matter of communication between the
Executive members and she would continue to pass on information to the
Chairperson to distribute.
9.4 Doug Desjardines raised for discussion ‘Kels
Lawn and Garden Service’ which was run by a local Aboriginal person and
provided services for Aboriginal elders as well as the general community. Doug
Desjardines requested that Council should look into providing this service.
Maggie Kyle reported that Council does offer a lawn mowing service which had a
long waiting list. She will ask Council’s Home Support service for the number
of Aboriginal clients and also pass on the contact details on ‘Kels Lawn and
Garden Service’ to them. Marcia Donovan questioned whether anyone goes out to
visit elderly Indigenous members.
9.5 Doug Desjardines voiced his concern over
Council not having traineeships for Aboriginal people and noted that this topic
was raised in the meeting of 21 August 2001 but since then it had not been addressed. He stated he was concerned
that this issue had been on the agenda for the past 5 to 6 years and nothing
had been done. Bruce Gale suggested there is a strong need to push for
traineeships in order to assist the Aboriginal officers who have a lot to do.
Maggie Kyle reported that the Aboriginal
Community Project Officer would be developing an Aboriginal Employment Strategy
with Council’s Human Resources Section. Council was committed to an approach
that would include a number of strategies as traineeships alone would not
increase Aboriginal staff. For example, the Strategy needed to address ways of
retaining staff and increasing the number of Aboriginal people in mainstream
positions. Maggie Kyle also noted that traineeships have limited effectiveness
as they did not necessarily result in a permanent job and that wages for
traineeships were low. Maggie Kyle also suggested that as this was an issue of
concern to the Committee, it be raised at the meeting with Council Officers
being held Thursday 1st May 2008.
9.6 Marcia Donovan questioned why the
Aboriginal Community Project Officer was not at the meeting. Maggie Kyle
advised that the Officer will attend meetings, but because of her work
priorities and projects could not attend each meeting. Maggie Kyle also noted
that the range of issues brought up at Committee meetings meant no one officer
could respond to every item.
Doug Desjardines insisted that the Officer
should attend each meeting of the Committee.
Bruce Gale suggested the Committee would like to see each Aboriginal
Officer employed by Council at least once every 3 months, so that effectively
one officer is here every month.
9.7 Gil Saunders questioned whether minutes
were being sent to the other committees/organisations listed on the agenda.
Maggie advised that they were.
9.8 Bruce Gale requested that Maggie Kyle find
out what percentage of Aboriginal people other councils employ. Maggie Kyle
advised this will be done as part of the Employment Strategy.
9.9 Bruce Gale asked whether cultural
awareness training was being undertaken at a management level. Maggie Kyle
advised that this issue is being taken seriously by the Community Capacity Team
and that it is also a project of the Aboriginal Community Project Officer. She
also noted that in the last couple of months Council had organised two events
concerning Aboriginal issues- televising Prime Minister Kevin Rudd’s apology to
Aboriginal people and ‘Closing the Gap’ morning tea and that Council’s senior management had taken a strong approach
to encouraging staff to attend.
9.10 Maggie Kyle advised that the Aboriginal
Community Project Officer will also be developing a “Welcome to Country” policy
for Council. Jeanne Townsend suggested tat Council check if a “Welcome to
Country” policy had been adopted by the Local Government Services Association.
9.11 Bruce Gale requested that at the next
meeting, the Committee discuss the project regarding photos of local Aboriginal
people.
9.12
Bruce Gale raised the issue of a letter received by Kerrie Kenton dated 7 April 2008
from Council. The letter was from Council
Officer Neville Davis and was received through Laurie Ferguson’s office and was
about the Campbell Hill Pioneer Park. The letter discussed the approval of a name – Wadigora. Kerrie Kenton
claimed that effectively the letter claimed the Wadigora people do not exist
and she was extremely offended by this.
She also noted that she received the letter 10 days after the closing
date for comments had passed.
The Committee raised their concerns of
Council’s process of consulting with the ATSI Committee, especially with regard
to something as momentous as this. The Committee raised the concern that the
naming needs to be stopped. Kerrie Kenton suggested that the Council Officer
should actually know the process, as he had consulted with her on the
Children’s Sorry Garden, Lake Parramatta.
Kerrie Kenton was encouraged to contact the
Council Officer who had sent the letter and voice her concerns.
RECOMMENDATION (Robertson/Desjardines)
That Council’s naming of the Campbell Hill Pioneer Park be stopped. That
Council note the Terms of Reference of the Committee and consult with
the Committee regarding Aboriginal
issues including the naming of the Campbell Hill Pioneer Park.
9.13 Maggie Kyle spoke to a report that the
Community Capacity Team was currently preparing: The ‘State of the Community’
which would describe the communities of Parramatta including demographic information, a profile
of services and also issues as identified by community members. Ms Pat Johnson has been engaged as a
consultant to research and write the report and she had requested that the
Committee meet with her to discuss issues they identify. This would require about 40-45 minutes and as
the consultant will only be with PCC until the end of June, the Committee would
need to set aside time in their next meeting or meet at a separate time. Members would advise Maggie Kyle of their
decision to meet with the consultant on Thursday 1st
May 2008 when they met with
Council Officers.
9.14 Gil Saunders reported that he had learnt in
Council’s Heritage Advisory Committee meeting that Aboriginal stories are being
recorded by a Council staff member and that they will be collating all
artefacts of the area. Maggie Kyle was unsure what this information referred to
and would obtain more information for the next meeting.
9.15 The Committee noted that Gil Saunders had
returned to the Committee and would resume his role as Deputy Chairperson. John
Robertson was thanked for acting in this position.
RECOMMENDATION (Gale/Robertson)
Gil Saunders resume his role as Deputy-Chairperson of the Committee.
Next Meetings
ATSI Advisory Executive Meeting
Tuesday 20th
May 2008 6:00-7:00pm
Council Chambers, Parramatta
ATSI Advisory Committee Meeting
Tuesday 27th
May 2008 6:00-8:00pm
Room 1, Ground Floor Council Chambers, Parramatta
The Meeting concluded at 8.10pm
|
Ordinary Council 23 June
2008
|
Item 11.4
|
ITEM NUMBER 11.4
SUBJECT Access
Advisory Committee - Response to
Recommendations included in Minutes 4 December 2007
REFERENCE F2005/01942 - D00955673
REPORT OF Community Capacity Building Officer
|
PURPOSE:
At its Ordinary
meeting of 25 February 2008, Council requested further detail in
regard to the Recommendations included in the Access Advisory Committee
Minutes of 4 December 2007. Relevant Council Staff have been contacted and where obtainable, the
current status and possible costs of works associated with each
Recommendation are detailed below for Council’s consideration.
|
|
RECOMMENDATION
(a) That Council undertake a bus
stop audit to assess accessibility works required to comply with the
legislation in the 2009/10 financial year;
(b) That Council distribute a copy of the
Human Rights and Equal Opportunity Commission (HREOC)’s publication ‘The Good,
the Bad and the Ugly’ DVD to individuals, organisations and companies on
Council’s Development Database and to the public at Council’s Development
Assessment Service Desk;
(c) That Council
relocate the after-hours bell at the rear entrance to Council Chambers to
meet the requirements of the Australian Standard 1428;
(d) Further, that Council install hearing augmentation systems in the
Town Hall in order to comply with the Disability Discrimination Act 1992
(NSW).
|
BACKGROUND
1. Council requested further information
about the current status and
possible costs of works associated with several Recommendations made by the
Access Advisory Committee on 4 December 2007. These Recommendations
are:
1. That Council audit all bus
stops in the Parramatta LGA to determine how many meet the Accessible Transport
Requirements in the Disability Discrimination Act 1992 (NSW);
2. That Council determines to
distribute a copy of the Human Rights and Equal Opportunity Commission
(HREOC)’s publication ‘The Good, the Bad and the Ugly’ DVD to all Development
Applications;
3. That Council relocate the
after-hours bell at the rear entrance to Council Chambers to meet the
requirements of the Australian Standard 1428;
4. That Council install
hearing augmentation systems in Town Hall in order to comply with the
Disability Discrimination Act 1992 (NSW).
2. Discussions have been held with relevant
Council staff and based on information received, the current status and
possible costs of works associated with each of the recommendations, is
detailed below.
ISSUES/OPTIONS/CONSEQUENCES
Recommendation 1: That Council audit all bus stops in the Parramatta LGA to determine how
many meet the Accessible Transport Requirements in the Disability
Discrimination Act 1992 (NSW).
3. Information related to the Access Committee’s above
Recommendation was provided by Council’s Senior Transport Planner through the
following excerpts from the ‘Draft Parramatta City Centre Integrated Transport
Plan’. This Plan was workshopped with Councillors in April 2008:
“7.11.6 In 2006, Council was responsible for
247 bus shelters of which 81% of these bus stops complied with the Act. It is essential the Council provides
accessible bus stop infrastructure along bus routes where accessible buses are
used, otherwise bus passengers will not be able to use those accessible buses
which are operated.”
“7.11.7 Council maintains no records on the
accessibility of bus stops without bus shelters. It is recommended that a bus stop audit is
undertaken immediately, initially on the strategic bus corridors, to assess the
work required to ensure Council complies with the Disability Discrimination Act
1992 (NSW).”
“Recommendation: Council to undertake a bus
stop audit to assess accessibility works required to comply with the legislation.”
4. Council’s Senior Transport
Planner estimates that a full audit of bus and taxi facilities in the
Parramatta Local Government Area would cost approximately $50,000 and works to
be carried out to comply with the Standards over a 15 year time from would be
$60,000 per annum.
5. As the
Senior Transport Planner aims to have the Plan adopted by Council in early
2009, this would provide a formal framework for undertaking an audit of all bus
stops in the Local Government Area (LGA) and address Access Committee
Recommendations within the broader Council transport planning processes in the
2009/10 budget year.
6. Discussions
with Manager, City Assets and Environment, and the Senior Transport Planner
relating to this Recommendation’s budget focussed on the possibility that a
portion of the Public Access and Mobility Program (PAMP) 2009/10 budget could
be utilized to fund the bus stop audit, and that further funding through
Section 94 and external grant applications could contribute to necessary works
identified through the audit. Whilst this is not optimum in terms of the speed
in which it could be undertaken, no alternate funding sources could be found to
conduct the audit any sooner.
7. Given the above advice, it is therefore
recommended that Council undertake a bus stop audit to
assess accessibility works required to comply with the legislation in the
2009/10 financial year.
Recommendation 2: That Council determines to distribute a copy of the
Human Rights and Equal Opportunity Commission (HREOC)’s publication ‘The Good,
the Bad and the Ugly’ DVD to all Development Applicants.
8. Information provided by Council’s Development Assessment team
indicates that the vast majority of approximately 1300 development applications
per year are residential in nature and include constructions such as carports,
patios and rear extensions. In these circumstances, if access is an issue for
the applicant, relevant measures, such as a 1:14 grade ramp, are factored in to
the design. A far smaller number of applications are related to commercial and
industrial developments that are open to the general public. In all cases
(residential, commercial and industrial) the Development Assessment team
advised they regularly address ‘access for all’ issues as part of the assessment
process of all applications.
9. As the intended outcome of distributing DVDs is to raise and
embed awareness of access issues in the broader community, the distribution of
DVDs to applicants upon submission of their applications, would not achieve
this aim. In discussions with the Service Manager, Development Assessment, it
was agreed that the DVD should be used as a reference guide in the preliminary
stages of the DA preparation process, and therefore systematically distributed
to individuals and organizations, such as architects and designers, who are
influential early on in the planning process.
10. The Human Rights and Equal Opportunity Commission (HREOC) has
agreed to provide five free copies of the DVD to Council, and permits and
encourages the DVD’s reproduction, provided it is accurate and HREOC is
acknowledged. The cost of reproducing 250 DVDs can be covered within the
existing budget for the Community Capacity Building team and the Development
Assessment team will coordinate distribution of the DVD to organizations on Council’s
Development Database. The Community Capacity Building team and the Development
Assessment team will continue to liaise to ensure the distribution takes place.
11. It is
therefore recommended that Council distribute a copy of the Human Rights and
Equal Opportunity Commission (HREOC)’s publication ‘The Good, the Bad and the
Ugly’ DVD to individuals, organisations and companies on Council’s Development
Database, and to make copies available at the Administration Building’s
Development Application Service Desk for members of the public enquiring about
Development Application processes.
Recommendation 3: That Council relocate the after-hours bell at the rear
entrance to Council Chambers to meet the requirements of the Australian
Standard 1428
12 The April 2008 Access Report ‘Parramatta Council
Chambers’, commissioned by Manager, Council Support, states:
6. After Hours Access
that the location of the after-hours intercom controls are not installed in an
accessible position as specified by ASI428.1; and
7. It is recommended that the controls be lowered to 1100mm
maximum height and at least 500mm from the recessed corner in accordance with
clause II of ASI428.1
13 The
Service Manager, Trades and Building, has advised that the funds required to
lower the controls in accordance with clause II of AS1428.1 will be sourced
from the 2008/09 Maintenance Budget for Council Chambers. Works to rectify this
issue are planned to commence on the 1st July 2008.
Recommendation 4: That Council
install hearing augmentation systems in Town Hall in order to comply with the
Disability Discrimination Act 1992 (NSW).
14 The April 2008
Access Report ‘Parramatta Council
Chambers’, also states:
10. Hearing Augmentation
for people who use hearing aids – it is apparent that the existing
amplification system within the Chamber does not incorporate an assistive
listening system as outlined in Part D3.7 of the BCA.
11. Therefore, it is recommended that an audio induction loop, or
similar system be installed to facilitate equitable communication access to
people with hearing impairment. Upon installation appropriate signage shall be
installed advising of the assistive listening system.
15 The
Service Manager, Trades and Building, has advised that the funds required to
install an audio induction loop, or similar system to facilitate equitable
communication access to people with hearing impairment, and appropriate signage
in Parramatta Town Hall, will be sourced from the 2008/09 Town Hall Maintenance
Budget. Works to rectify this issue are planned to commence on the 1 July 2008.
Donna Mosford
Community Capacity Building Officer
Attachments:
There are no
attachments for this report.
REFERENCE MATERIAL
|
Ordinary Council 23 June 2008
|
Item 12.1
|
CITY LEADERSHIP AND MANAGEMENT
ITEM NUMBER 12.1
SUBJECT Investments
Report for April 2008
REFERENCE F2004/06960 - D00949870
REPORT OF Manager - Finance
|
PURPOSE:
To inform
Council of the investment portfolio performance for the month of April 2008.
|
|
RECOMMENDATION
That Council receives and notes the
investments report for April 2008.
|
BACKGROUND
1. In accordance with
clause 212 of the Local Government (General) Regulation 2005, a report setting
out details of all money invested must be presented to Council on a monthly
basis.
2. The report must include
a certificate as to whether or not the investments have been made in accordance
with the Act, the Regulations and the investment policy of Council.
ISSUES/OPTIONS/CONSEQUENCES
3. The Council’s investment
portfolio stood at $83.4 Million as at 30th April 2008. (Previous month $90.8 Million) The weighted
average portfolio held for April 2008 was $86.7 Million (Refer attachment 1).
4. Council invests directly
with Local Government Financial Services (LGFS), various term deposit providers
and with funds managers utilising the services of Grove Financial Services.
There are also investments with the Commonwealth Bank for loan offset funds.
5. The average interest
rate on Council’s investments for the month compared to the Bank Bill Index is
as follows:
Monthly
Annualised
Total
Portfolio 0.99% 12.29%
Funds
Managers 1.04% 12.91%
Bank
Bill Index 0.69% 8.27%
NB: Annualised rates
are calculated on a compounding basis assuming that the interest returns are
added to the initial investment amount and reinvested.
6. After allowing for
Council’s loan offsets and at call funds, Council achieved an average
annualised return of 12.29% in the month for its total investment portfolio.
The rate achieved by Council was above the Bank Bill Index of 8.27%. Fund
managers achieved an annualised rate of 12.91% for the month of April.
7. The
amount of funds invested at the end of April decreased from the
previous month by 7.5 Million. This decrease was as a result of there being no
significant Rates income receipts for the period.
8. Global credit markets continued their recovery from the
turmoil of early March and delivered a strong performance in April. This had a
positive impact on Fund returns and partly offset some of the disappointments
of recent months.
9. While global financial markets continue to face some challenges, there
was a growing feeling in the market that the worst of the credit crisis might
be over. However financial commentator opinions vary, and credit market returns
should still be
analysed with caution and conservatism.
10. Council’s
Funds Management portfolio reflected the credit market confidence by
outperforming the bank bill index by 4.78% annualised for the month of April.
11. The following details are
provided on the attachments for information:
Graph –
Comparison of average funds invested with loans balance
Graph – Average
interest rate comparison to Bank Bill Index
Graphs –
Investments and loans interest compared to budget
Summary of investment
portfolio
12. The Certificate of
Investments for April 2008 is provided below:
Certificate of Investments
I hereby certify that the investments for the month of
April 2008 have been made in accordance with the Act, the Regulations and
Council’s Investment Policy.
13. There is no standard report attachment -
detailed submission - attached to this report.
Jenny Fett
Manager Finance
Attachments:
|
1View
|
Investments & Loans - Performance
|
1 Page
|
|
|
2View
|
Summary of Investments Portfolio
|
2 Pages
|
|
REFERENCE MATERIAL
|
Attachment 1
|
Investments & Loans - Performance
|
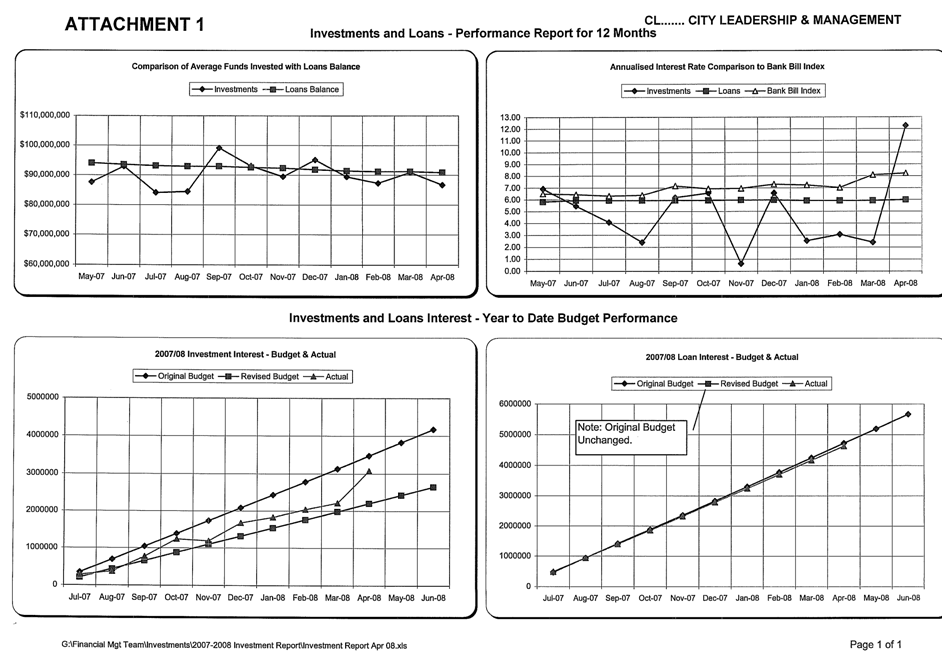
|
Attachment 2
|
Summary of Investments Portfolio
|
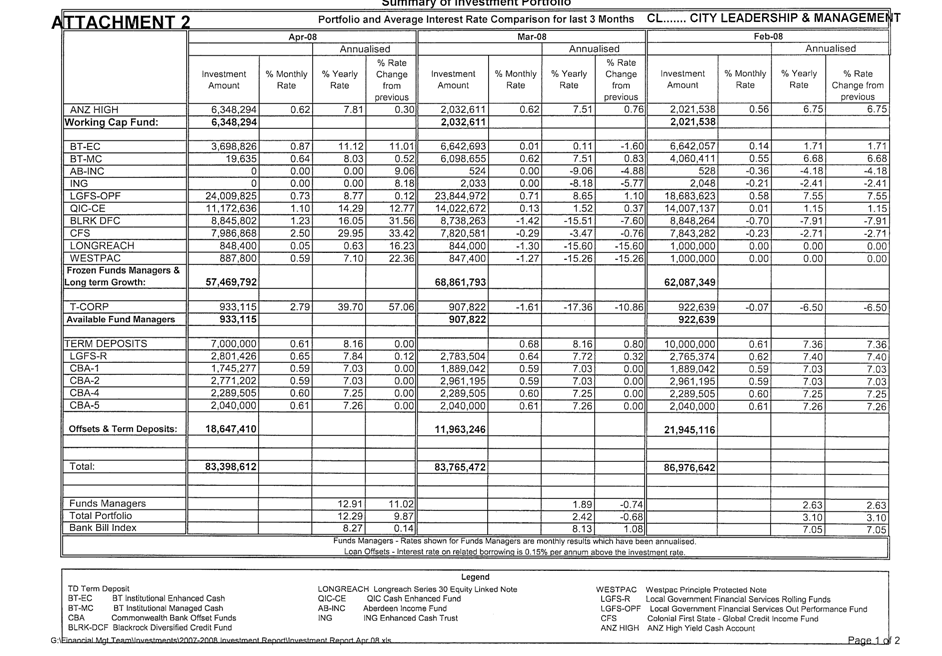
|
Attachment 2
|
Summary of Investments Portfolio
|
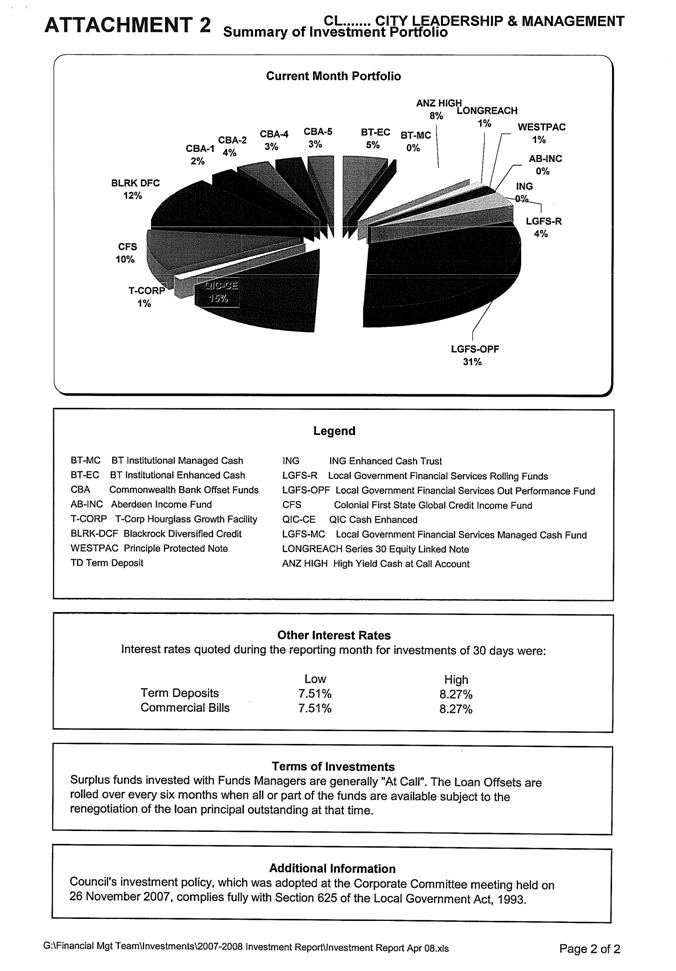
|
Ordinary Council 23 June
2008
|
Item 12.2
|
CITY LEADERSHIP AND MANAGEMENT
ITEM NUMBER 12.2
SUBJECT Remuneration
Tribunal Determination in Relation to Fees for Councillor Remuneration
REFERENCE F2004/06514 - D00954622
REPORT OF Service Manager - Council Support
|
PURPOSE:
This report
provides advice on the determination made by the Local Government
Remuneration Tribunal under Section 241 of the Local Government Act on the
amount of annual fees to be paid to Mayors and Councillors effective from 1 July
2008.
|
|
RECOMMENDATION
That Council confirm that the Lord Mayoral and Councillors’
remuneration for the period 1 July 2008 to 30 June 2009 be set at the maximum
level being $66,100 and $22,680 respectively.
|
BACKGROUND
1. Each year pursuant to
Section 241 of the Local Government Act 1993, the Local Government Remuneration
Tribunal determines, in each of the categories of Councils and County Councils,
the maximum and minimum amounts of fees to be paid during the following year to
Councillors and Mayors.
2. Council at its meeting
held on 25 June 2007 gave
consideration to the amount of fees to be paid for 2007/2008 and resolved:-
“That Council confirm that the Lord
Mayoral and Councillors’ remuneration for the period 1 July 2007 to 30 June
2008 be set at the maximum level being $63,560 and $21,805 respectively.”
ISSUES/OPTIONS/CONSEQUENCES
3. It should be noted
that Council is categorized as S2 along with Newcastle
and Wollongong Councils.
4. Perusal of the NSW
Department of Premier and Cabinet website indicates that the Tribunal has now
made a determination in relation to annual fees to be paid to Mayors and
Councillors effective on and from 1 July 2008 as follows:-
DETERMINATION PURSUANT TO SECTION 241 OF FEES
FOR COUNCILLORS AND MAYORS
Pursuant to s.241 of the Local Government Act 1993, the annual fees to
be paid in Category S2 for Councillors and Mayors, effective on and from 1 July 2008 are determined
as follows:
Category Clr Minimum Clr
Maximum Mayor Minimum Mayor Maximum
S2 13,740 22,680 29,210 66,100
5. Payment of the Mayoral fee is in
addition to the fee paid to the Mayor as a Councillor.
6. Adoption of the
maximum remuneration available will result in an annual Mayoral increase of
$2540 and Councillor increase of $875.
CONCLUSION
7. This matter is placed
before Council to confirm the revised annual fees to be paid to the Lord Mayor
and Councillors for 1 July 2008
to 30 June 2009.
Graeme Riddell
Service Manager – Council Support
Attachments:
There are no
attachments for this report.
REFERENCE MATERIAL
|
Ordinary Council 23 June
2008
|
Item 12.3
|
CITY LEADERSHIP AND MANAGEMENT
ITEM NUMBER 12.3
SUBJECT Regulation
& Enforcement of Brothels and Massage Parlours
REFERENCE F2007/01985 - D00935148
REPORT OF Strategic Analyst, Crime and Corruption
Prevention
|
PURPOSE:
This report provides Council with an update on the work of
the Strategic Analyst, Crime and Corruption Prevention particularly in
relation to the regulation and enforcement of brothels and massage parlours.
|
|
RECOMMENDATION
(a) That Council receive and note
this report.
(b) Further, that Council refer both
this report and the latest Report of Investigation into Compliance Section to
ICAC for information and review.
|
BACKGROUND
1. The Independent Commission Against
Corruption (ICAC) commenced an investigation into the activities of the
Compliance Section of Council’s Development Services Unit in November 2006 on
the basis of information received. In
August 2007, ICAC published a report of its investigation finding that the former
Team Leader Compliance Services acted corruptly in accepting cash and sexual
favours in exchange for failing to undertake inspections and providing prior
warning of inspections.
2. A detailed report on improvements arising
out of the ICAC report was provided to Council on 29 October 2007 (SAR 34/2007
refers) and a further update appears elsewhere on this Agenda, deferred from
the Council meeting of 28 April 2008.
3. In September 2007, a temporary position of
Strategic Analyst, Crime and Corruption Prevention (CCPA) was created. The Workplace Reform Proposal includes the
following background comments:
Recent enquiries both within Council and by external agencies have
shown the need for a more strategic approach to information gathering and
dissemination in relation to crime and corruption trends in the Council
area. The long-term risks to the
development and growth of Parramatta posed by organized criminal activity needs to be addressed overtly and
effectively.
4. The key accountabilities for this new
position include:
(a) establish sustainable networks for intelligence sharing in
relation to crime prevention and regulatory services
(b) contribute to the reduction in the level of organized crime
within the Parramatta Local Government Area through collaborative
operations between Council, law enforcement agencies and Council’s legal
service providers
(c) development
of policies, procedures and training strategies that enable an holistic
risk-based approach to compliance related services as part of Council’s
corruption resistance strategy.
(See Position Description shown at
Attachment 1)
5. Council resolved on 14 April 2008 to receive a progress report on
the work carried out to date by the CCPA as detailed below:
(a) That a progress report be provided by the Strategic Analyst, Crime and Corruption Prevention Officer on the work
carried out to date since his appointment and further, that the officer’s view
be sought on what actions need to be undertaken in order to oversee the
regulatory and development functions of Council, so as to ensure appropriate
and responsible standards of approval practices covering brothels, massage
parlours, licensed premises, tattooists and piercing establishments.
(b) Further, that in order to better address the public
interest and future integrity of the City’s governance around such issues of
brothels, licensed premise, massage parlours, tattooists and piercing
establishments, that an independent report be brought forward from an
appropriate body as to how those issues mentioned could be addressed and strengthen
Council’s adopted Crime Prevention Policy.
WHY FOCUS ON
REGULATION OF BROTHELS AND
MASSAGE PARLOURS?
6. The corrupt conduct of the former
Team Leader Compliance Services contributed
in part to a proliferation of illegal brothels and massage parlours within the
Parramatta Local Government Area. These
corrupt activities also enabled some approved brothels and massage parlours
within the Parramatta Local Government Area to operate in breach of their
consent conditions. These breaches
commonly included operating in breach of operating hours, operating with more
sex workers than permitted, operating more service rooms than permitted and
serious fire safety defects.
7. Brothel owners and operators tend to be
somewhat transient in nature and are not always focused on complying with
conditions of any Development Approval that may be in place.
8. Illegal brothel operators have little or
no regard for planning and land use laws and tend to shift their operations
frequently to evade attention. The
generation of large sums of what is predominantly a cash business is a
significant motivator for illegal brothel operators to ply their trade.
IMPROVEMENTS
FOLLOWING ICAC INVESTIGATION
9. In August 2007, ICAC made a number of
recommendations relating to Council procedures, systems and staff
training. The changes and improvements
that have resulted include:
(a) modification
of the CRM system
(b) provision
training to Compliance Team members including brothel enforcement and
investigative training
(c) formulation
and implementation of corruption resistant Operating Procedures for compliance
activities involving legal and illegal brothels and massage parlours and
(d) risk
review conducted of Compliance activities.
Identification of OH&S issues.
Equipment issued and training provided to Compliance Team.
Council’s
response to the ICAC recommendations are detailed in the separate report on
this Agenda titled Report of Investigation into Compliance Section.
10. The Integrity Steering Committee has been
established to oversight Council’s brothel and massage parlour compliance
activities, in particular, providing advice on policy and procedural
matters. The Integrity Steering
Committee was formed in October 2007 and its membership includes General
Manager (Chair), Special Advisor (John Mant), Manager Service Audit and Review,
Strategic Analyst Crime and Corruption Prevention, Group Manager
Outcomes and Development, Manager Development Services and Group Manager
Corporate Services.
11. Early this year, new
procedures were introduced that enable the CCPA to review and provide comment
on all development applications relating to brothels, massage parlours, licensed premises, tattoo parlours and
piercing salons. The CCPA can provide
information and advice on the appropriateness of any intended land use with in
our LGA to supplement any information provided by external agencies such as the
NSW Police. Recently this has contributed to a number of applications for
brothels and massage parlours being refused.
12. The CCPA undertakes an
assessment of all brothels and massage parlours which includes reviewing
relevant Council records and intelligence data from external agencies such as
the NSW Police. Those premises which
are of particular interest to such external agencies, whether authorized or
operating illegally, are determined to be of special interest and the relevant
compliance activities are overseen by the CCPA in consultation with the
external agencies. This ensures that
Council’s activities do not compromise the investigations of other agencies nor
place its officers in undue risk.
13. The NSW Police lead
investigations into special interest premises and appoint a Team Leader to
liaise with other participating agencies, including Council. These investigations follow the standard
operating procedures of the NSW Police and Council’s CCPA and Compliance
Officers participate in order to collect evidence in relation to breaches of
development consents.
14. There are presently twelve
special investigations in progress which have resulted in entry to premises by
way of either inspections pursuant to the Environmental Planning and Assessment
Act or by virtue of search warrants executed by NSW Police or the Department of
Immigration and Citizenship.
15. Key matters investigated by
way of joint agency operations include brothel owners and operators engaging in
activities such as the employment of illegal immigrants as sex workers, sex
workers obtained and detained by way of sexual servitude and the use of
underage girls as sex workers. Of
concern is that these issues are predominant amongst the licensed brothels
within the Parramatta LGA.
16. Thirty-one Penalty
Infringement Notices have been issued by the CCPA to the owners and operators
of special interest premises, with a total fine value of approximately
$16,500. None of these fines have been
contested within the Courts.
17. Additionally, the NSW Fire
Brigade has issued two Section 10 Emergency Orders against licensed brothels
during these joint agency operations.
18. The
majority of brothels and massage parlours in Parramatta Local Government Area
are not determined to be of special interest to external agencies. Compliance activities relating to these
premises are managed by Council’s Development Control Team in accordance with
internal procedures. These procedures
have been developed to enhance corruption prevention in field activities and
cover matters such as management of evidence, use of utility orders and
occupational health and safety.
19. As outlined in the separate
Report of Investigation into Compliance Section, some fifty inspections of
brothels and massage parlours (both unauthorised and approved) have been
carried out by the Development Control Team since October 2007. These inspections have resulted in fifteen
Brothel Closure Orders being issued by Parramatta Council and four Utility
Orders being issued by Parramatta Local Court
over the last six months.
20. Staff from Council’s
Development Control and Environment and Health teams carry out similar inspections
of other types of premises including tattoo parlours and body piercing
establishments once development consent has been issued. Periodic inspections are conducted to ensure
compliance with consent conditions as well as in response to complaints which
may be received in relation to these land uses.
21. In
summary, significant improvements
have occurred in the regulation and enforcement of brothels and massage
parlours within the local government area.
The number of these premises has been reduced overall and all premises
identified by the ICAC Report have been closed and/or closed and prosecuted by PCC.
The number of illegal brothels and massage parlours establishing in the
area has also significantly decreased.
22. The
Special Advisor to the Integrity Steering Committee, John Mant, has reviewed
both this report on the recent status report on implementation of the ICAC
recommendations and provides the following comments:
There are three lessons from the Council’s regulation and enforcement of
brothels and massage parlours:
(a) The importance of an intelligence based
strategic approach, rather than merely responding to complaints.
(b) The virtue of detailed standard operating
procedures that is documented and learnt.
(c) The
usefulness of inter-agency partnerships that build trust.
The CCPA and the Development
Control Team are to be commended for their efforts. Council is leading the way
in this difficult area of enforcement.
As has been shown in cities such as New
York, a no-exceptions enforcement of rules can
be an important element in combating crime and improving security.
CONSULTATION AND
PARTNERSHIPS
23. Council works collaboratively on a variety
of crime and corruption prevention activities and receives regular community
input through the Community Safety Advisory Committee. In addition to the recently completed City
Centre Crime Prevention Plan, Council is currently working with the NSW Police
on the development of a Memorandum of Understanding to support the
implementation of this plan. Council
also regularly participates in other forums such as the Parramatta Crime
Prevention Partnership and the Parramatta Liquor Accord. A separate report elsewhere on this Agenda
outlines the current operations of the Parramatta Liquor Accord.
24. As
outlined above, Council has established networks with external agencies
including NSW Police and Department of Immigration and Citizenship in a whole
of government approach to the regulation and enforcement of brothels and
massage parlours. During preparation of
this report, Parramatta Local Area Command was invited to provide comment on
Council’s recent activities in the regulation and enforcement of brothels and
massage parlours including the role of the CCPA. The response confirms the significant
improvements that have been achieved as outlined in the confidential ATTACHMENT 2.
CONCLUSION
25. Overall,
PCC has either met or exceeded the
recommendations from the ICAC report following investigation of the Compliance
Section in 2007. PCC has set the benchmark in this particular
field of regulatory function and intends to continue on a path of continuous
improvement in this area. In addition
to Council pursuing the recommendations outlined in the ICAC report, Council’s
Manager Service Audit and Review has commenced development of a Corruption
Prevention Strategy that will help to strengthen corruption resistance across
the range of Council activities.
26. It is recommended that Council refer both
this report and the separate status report on the Investigation into Compliance
Section, to ICAC for information and review.
Nicholas Mamouzelos Sue
Colman
Crime & Corruption Analyst Acting
General Manager
Attachments:
|
1View
|
Position Description - Crime & Corruption Analyst
|
3 Pages
|
|
|
2View
|
Confidential Information from NSW Police - Parramatta LAC (Supplied
to Councillors ONLY)
|
1 Page
|
|
|
3View
|
Memorandum to Councillors of 28th May 2008
|
2 Pages
|
|
|
4View
|
Initial Draft Report of Strategic Crime and Corruption Analyst Dated 9th May 2008
|
5 Pages
|
|
REFERENCE MATERIAL
|
Attachment 1
|
Position Description - Crime & Corruption
Analyst
|
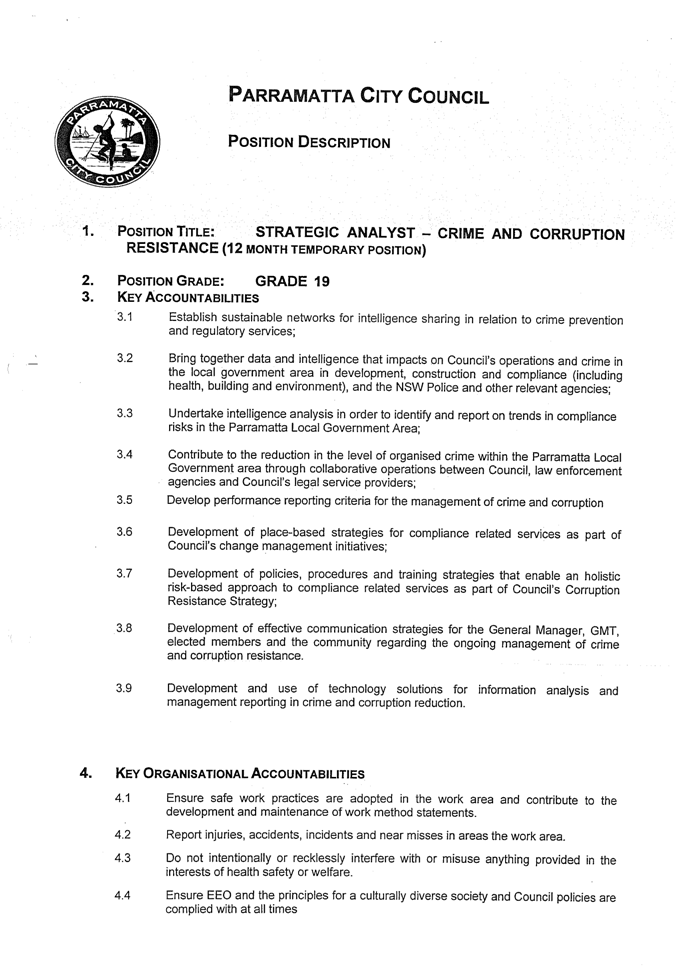
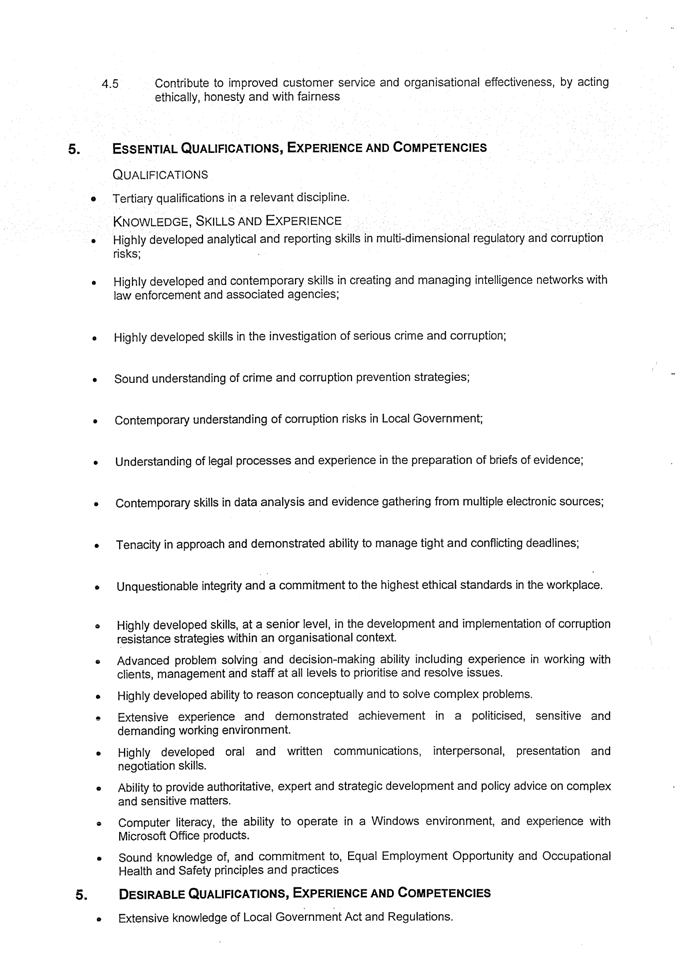
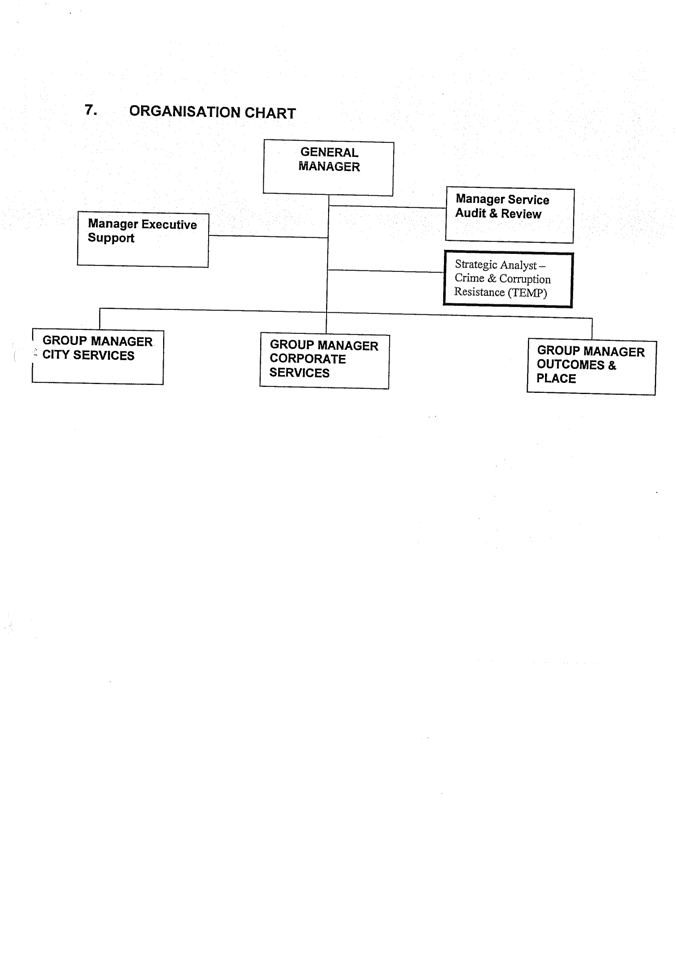
|
Attachment 2
|
Confidential Information from NSW Police - Parramatta LAC (Supplied to
Councillors ONLY)
|
Placeholder for Attachment
2
Regulation &
Enforcement of Brothels and Massage Parlours
Confidential Information
from NSW Police - Parramatta LAC (Supplied to
Councillors ONLY)
1 Pages
PLEASE NOTE: THIS ATTACHMENT CONTAINS INFORMATION OF A
CONFIDENTIAL NATURE AND WAS SUPPLIED TO COUNCILLORS ONLY
|
Attachment 3
|
Memorandum to Councillors of 28th May 2008
|
|
To
|
All Councillors
|
Date
|
28 May 2008
|
|
Copies
|
Strategic
Analyst Crime & Corruption Prevention
|
|
|
|
From
|
Acting General
Manager
|
Through
|
|
|
Subject
|
Report on the
Regulation and Enforcement of Brothels and Massage Parlours
|
Councillors,
At the meeting last Monday evening, Council
considered two reports on the Regulation and Enforcement of Brothels and
Massage Parlours. The first report
focused on the work of the Strategic Analyst, Crime and Corruption Prevention
(CCPA) while the second provided an update on the enforcement actions
undertaken by the Development Control Team and response to the recommendations
of the ICAC report. Council deferred
consideration of the first report and requested a copy of the initial draft
report prepared by the CCPA. Please
find attached a copy of the first draft report of the CCPA’s provided to the
Acting General Manager on 9th
May 2008 along with copies of the other reports for reference.
The CCPA commenced preparation of the draft
report sometime earlier and it did not specifically address the Council
resolution of 14 April 2008 nor matters
raised by Councillors during the Council meeting of 28 April 2008. Numerous
redrafts were completed over the following week to eliminate some of the
duplication from previous reports to Council and incorporate more specific
information in relation to the CCPA’s work.
These changes include:
§ details on the
Integrity Steering Committee
§ CCPA’s input into
development assessments
§ procedure and
outcomes relating to joint agency investigations into special interest premises
§ compliance
monitoring for tattoo parlours and body piercing
§ other crime and
corruption prevention partnerships
§ development
commenced on a Corruption Prevention Strategy.
The CCPA and A/General Manager met with
Special Advisor, John Mant, on 14 May 2008 to review the
draft report in detail. Both Mr Mant and
Parramatta Local Area Command subsequently provided comments which were
incorporated in the final report the following day.
Council has resolved to seek an independent
report from an appropriate body as to how Council’s governance around issues of
brothels, licensed premises, massage parlours, tattooists and piecing
establishments can be addressed and strengthened. The deferred report recommends that both it
and the latest Report of Investigation into Compliance Section be reviewed by
ICAC. Arrangements are also being made for independent consultants to undertake
a more comprehensive review of Council’s governance of these issues including
consideration of maintaining the position of CCPA. The results will be provided to Council for
consideration with the deferred report.
Sue Coleman
A/General Manager
|
Attachment 4
|
Initial Draft Report of Strategic Crime and
Corruption Analyst Dated 9th May
2008
|
REFORMS AND ADVANCES WITHIN PARRAMATTA CITY COUNCIL
REGULATION & ENFORCEMENT OF BROTHELS & MASSAGE
PARLOURS
(Sections retained in final report highlighted in red with
reference)
Introduction
1. This report sets out to provide a snapshot
in time of the current prevailing condition of PCC in respect of brothel and
massage parlour regulation and in doing so provide a valid comparison of the
condition reforms and advances made within PCC in this challenging regulatory
field.
2. One of the reasons that brothel and massage
parlour regulation is challenging within the Parramatta City Council Local
Government Area is that there are a large number of these businesses spread
right across the LGA, which is one of the larger local government areas within
the Sydney Metropolitan Area.
3. Brothel owners and operators tend to be
somewhat transient in nature and are not always focussed on complying with
conditions of any Development Approval that may be in place. (Point 7)
4. Illegal brothel operators have no regard for
planning and land use laws and tend to shift their operations frequently to
evade attention. The generation of large
sums of what is predominantly a cash business is a significant motivator for
illegal brothel operators to ply their trade.
(Point 8)
ICAC
Investigation – Catalyst for Change
5. The investigation
arose from information received by the ICAC in October 2006 alleging that the
Team Leader of Parramatta City Council Compliance Unit, Wade Fryar, had corruptly solicited and received cash payments and
sexual services from brothel owners and prostitutes in return for not taking
action on behalf of the Council to prevent unauthorised use of premises for
prostitution. (Point 1) Evidence revealed that Fryar engaged in these
corrupt activities within the Parramatta Local Government Area from early 2003
until the time of his apprehension in February 2007.
6. The ICAC investigation identified that some
procedures within Parramatta City Council had certain weaknesses that provided
the opportunity for Council officers to exploit these weaknesses and engage in
improper conduct in connection with the regulation of brothels and massage
parlours.
Snapshot – March 2007
7. The Compliance Unit within PCC was
essentially a reactive, complaint based investigative unit, with work allocated
and monitored via the CRM system.
Regulation of brothels and massage parlours, whether licensed or illegal
was treated in like manner to any other land use issue; there was no
recognition or appreciation of the potential risks unique to this field of
compliance and enforcement. There were no unique or specialised procedures in
place for these land uses.
8. Combined with a relative lack of any
meaningful accountability or any checks and balances within the Compliance
Unit, Wade Fryar was able to manipulate the CRM system completely unchecked and
thereby by February 2007 was operating a simple, yet effective scheme with
illegal brothels and massage parlours.
Fryar utilised a mixture of extortion and bribery with illegal brothels
and massage parlours in his rogue compliance activities.
9. These corrupt
activities contributed in part to a proliferation of illegal brothels and
massage parlours within the Parramatta Local Government Area. Several ‘therapeutic’ massage parlours
approved under delegated authority by Parramatta City Council were in fact
brothels and they illegally operated as such.
(Point 6) Many of these were either the victims or beneficiaries
of Wade Fryar’s corrupt activities and were able to trade and expand their
operations.
10. Conversely,
Fryar abrogated his responsibilities in relation to most licensed premises,
including brothels, with very few if any being subject to compliance
inspections. This
resulted in many D.A approved brothels and massage parlours within the
Parramatta Local Government Area operating unchecked in breach of their consent
conditions. These breaches commonly
included operating in breach of operating hours, operating with more sex workers
than permitted, operating more service rooms than permitted and serious fire
safety defects. (Point 6)
Strategic Change in Direction
11. In May 2007 the ICAC conducted Public
Hearings into the investigation concerning Wade Fryar activities within
Parramatta City Council.
12. Flowing from the ICAC
investigation and the accompanying recommendations some immediate changes were
instituted by Parramatta City Council, which included the modification of the CRM system (Point 9 & 9 a) and the institution
of accountabilities in relation to brothel and massage parlour regulatory
function.
13. Another key
initiative was the recruitment of the Strategic Analyst, Crime & Corruption
(Point 3) to implement and oversight amongst other things, the
regulatory function of PCC, particularly in respect of brothels and massage
parlours.
14. These changes within PCC signalled a
significant change in the approach by PCC to certain regulatory functions with
recognition that brothels and massage parlours are somewhat unique in terms of
traditional land use issues.
Achievements & Milestones
15. From September 2007 to the present some major
changes and improvements have been made to the way PCC deals with brothels and
massage parlours with these best practice methodologies flowing through to
other areas within the regulatory and licensing function of PCC. Below are some of the key achievements and
milestones:-
16. Formation of the PCC Integrity Steering Committee chaired by former ICAC Commissioner John Mant. Committee met monthly
to discuss and oversight matters relating to crime and corruption within the PCC Local Government Area (Point 10), particularly in relation to unlawful land use
issues.
17. Provision of brothel enforcement specific
training to Compliance Team. (Point 9)
18. Formulation and implementation of
comprehensive Standard Operating Procedures, incorporating stringent corruption
resistance measures for all matters involving legal and illegal brothels and
massage parlours. (Point 9 c)
19. Risk review conducted of Compliance
activities. Identification of OH & S
issues. Equipment issued and training
provided to Compliance Team. (Point 9 d)
20. Investigative
training provided to Compliance Team on an ongoing basis. (Point 9 b)
21. First Council within New South Wales to successfully prosecute illegal brothels with new
legislation under the Brothels Legislation Amendment Act.
22. Creation of sustainable networks with
external agencies including NSW Police and Department of Immigration in a whole
of government approach to dealing with illegal land use by operators of
brothels and massage parlours.
Snapshot – March 2008
23. There is a dramatic contrast to March 2007 in
the manner which PCC conducts its’ regulatory function in respect of brothels
and massage parlours. The methodologies
now used are strategically driven with some of the most stringent corruption
resistant accountabilities in place.
24. Members of the Compliance team are now more
motivated and focussed upon their tasks.
They have been trained in relevant aspects of their duty and continue to
receive ongoing training as part of the ongoing professional development of
both the Compliance team and the officers individually.
25. Significant inroads have been made into
illegal brothels and massage parlours within the local government area. The number of these premises has been reduced
overall and all premises identified by the ICAC have either been closed and or
closed and prosecuted by PCC. Fresh start up illegal
brothels and massage parlours within the local government area have decreased
significantly in number. (Point 21)
26. The Compliance team, under the guidance of
the Strategic Crime & Corruption Analyst, operates in close cooperation
with the NSW Police and Department of Immigration in a whole of government of
approach to illegal land uses. (Point
24)
Crime Trends – The Challenge Ahead
27. As an aside to the brothel enforcement
program undertaken and endorsed by PCC, there is recognition that there are
some crime issues within Parramatta CBD that are consistent with those
experienced by large cities such as Parramatta. These crime
issues invariably involve illegal land use by crime groups as staging points
for their illicit activities. The
drawcard to Parramatta for these crime groups are the large number of
diverse businesses. Invariably, some of
these criminals have involvement with particular brothels and massage parlours.
28. The challenge for PCC is to create and
maintain an environment where residents feel safe and secure living in Parramatta and businesses feel confident doing business in Parramatta.
29. To deal with this issue, utilising some of
the methodologies used in brothel enforcement, a whole of government approach
is being effectively used in respect of illegal land use issues.
30. This approach has been quite effective and
has recently resulted in one crime group disrupted and displaced from their
business premises.
Conclusion
31. Overall, PCC has either met or exceeded the
recommendations from the ICAC in respect of the management of the brothel and
massage parlour regulatory functions. PCC has set the benchmark in this particular
field of regulatory function and intends to continue on path of continuous
improvement in this area. (Point 25)
Nicholas
Mamouzelos
Nicholas Mamouzelos
Strategic Crime & Corruption
Analyst
9 May 2008
|
Ordinary Council 23 June
2008
|
Item 12.4
|
CITY LEADERSHIP AND MANAGEMENT
ITEM NUMBER 12.4
SUBJECT 11th
International Riversymposium - 1 to 4
September 2008
REFERENCE F2005/00638 - D00911492
REPORT OF Council Support Manager
|
PURPOSE:
This report is placed before
Council to seek the appointment of 3 Councillors (including Lord Mayor or nominee) to
attend the 11th International Riversymposium:
A Future of Extremes which is to be held in Brisbane
from 1 to 4
September 2008.
|
|
RECOMMENDATION
(a)
That
Council appoint 3 Councillors (including
the Lord Mayor or nominee) to attend the 11th International Riversymposium: A Future of Extremes that
will be held from 1 to 4
September 2008.
(b)
Further that,
all reasonable expenses at an estimate cost of $2500.00 per delegate over
four (4) days be provided from Account No. 10.1260.712.644405.00000.00000 –
Members Seminars & Conferences in accordance with Council’s policy for
attendance at conferences and seminars.
|
BACKGROUND
1. The 11th International Riversymposium: A Future of Extremes will explore
the challenges associated with the increased incidence of flooding and drought
expected with climate change.
2. The 11th
International Riversymposium: A Future of Extremes will be held from1 to 4 September 2008 in Brisbane.
A copy of the conference details are appended to this report as Attachment 1.
ISSUES/OPTIONS/CONSEQUENCES
3. It is estimated that
registration, travelling, accommodation and out of pocket expenses will amount
to $7500.00 for 3 delegates.
CONSULTATION & TIMING
4. This conference is categorised
as Category “B” in Council’s Policy on Civic Office Expenses and Facilities
Policy which allows 3 Councillors to
attend.
Graeme Riddell
Service Manager, Council Support
Attachments:
|
1View
|
Riversymposium Program 2008
|
4 Pages
|
|
REFERENCE MATERIAL
|
Attachment 1
|
Riversymposium Program 2008
|
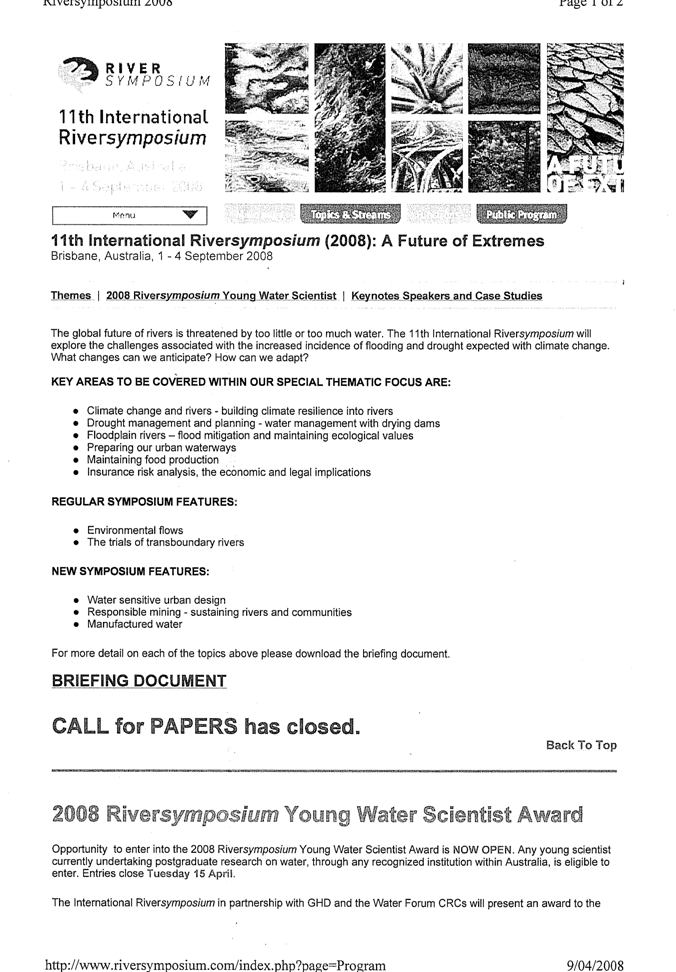
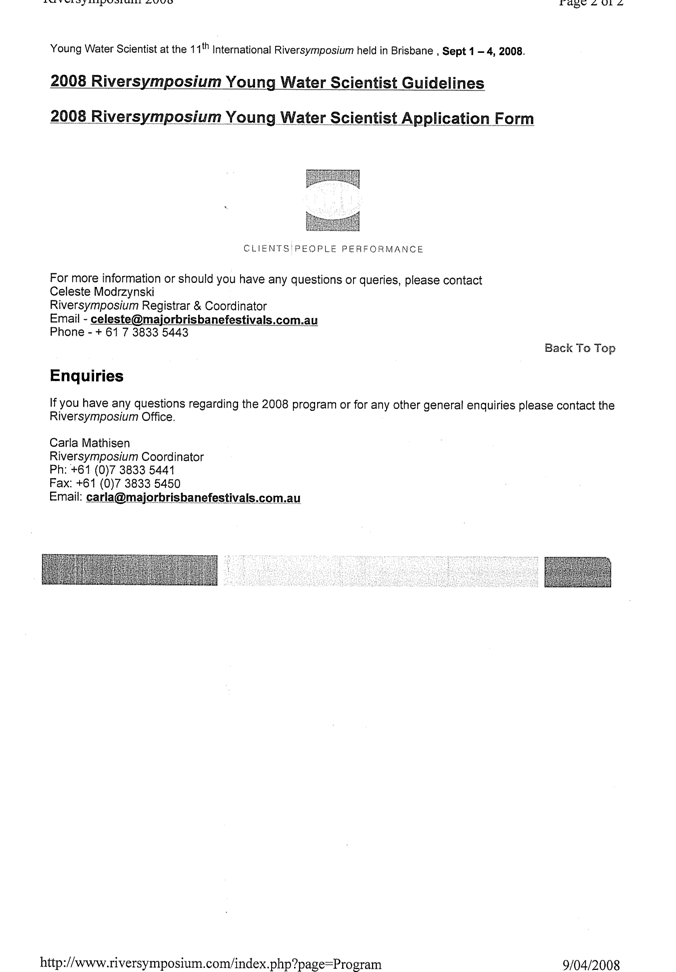
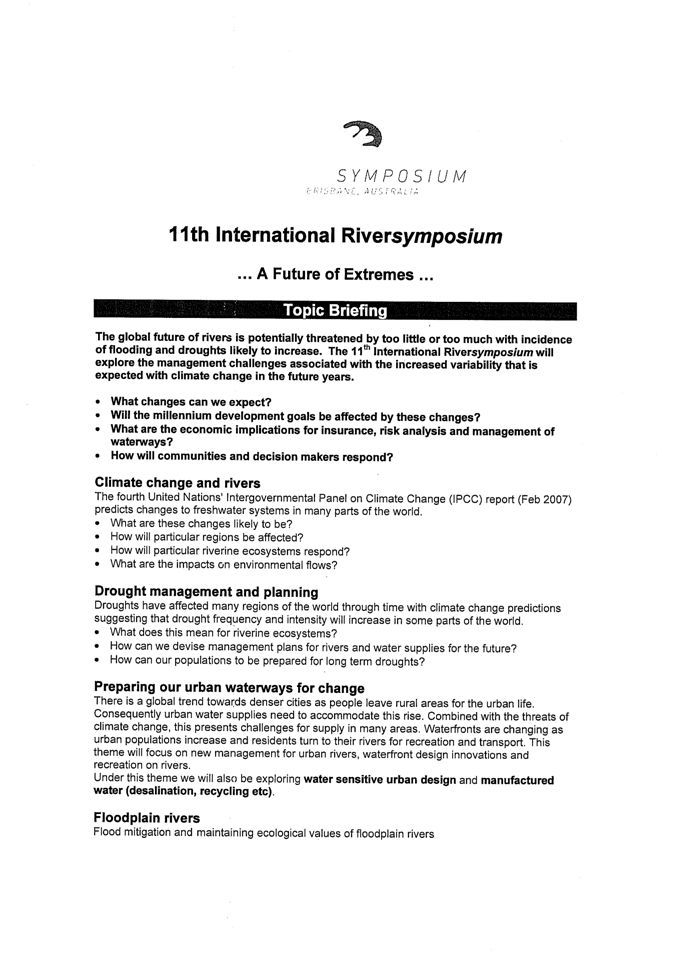
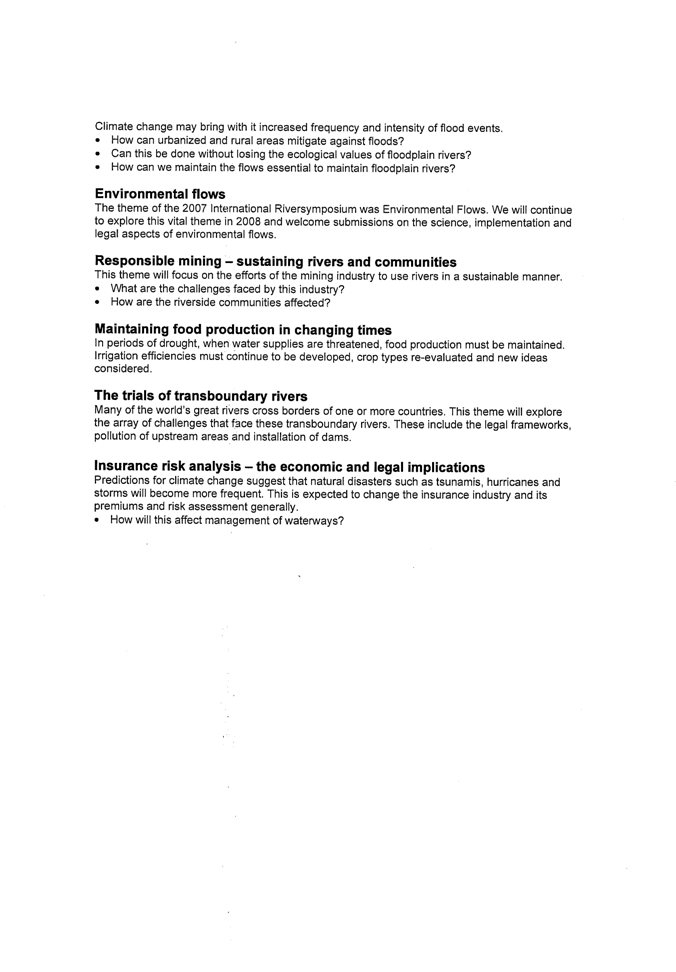
|
Ordinary Council 23 June
2008
|
Item 12.5
|
CITY LEADERSHIP AND MANAGEMENT
ITEM NUMBER 12.5
SUBJECT Legal
Assistance - Gosford City Council
REFERENCE F2005/00172 - D00958937
REPORT OF Manager Executive Support Office
|
PURPOSE:
To determine
Council’s response to the Local Government and Shires Associations’ request
to contribute to Gosford City Council’s legal costs in the matter of Tauszik v Gosford City Council [2006]
NSWCCA 193.
|
|
RECOMMENDATION
That Council determine the level of
financial support appropriate to assist Gosford City Council with the costs
associated with the appeal in the matter of Tauszik v Gosford City
Council [2006] NSWCCA 193.
|
BACKGROUND
1. Council
has received a letter from the Local Government and Shires Associations stating
that it has approved an application from Gosford City Council under the Legal
Assistance Policy in the matter Tauszik v
Gosford City Council [2006] NSWCCA 193.
2. Gosford
City Council incurred costs of $547,351 in defending this matter and based on
Parramatta City Council’s share of the Associations’ membership subscription we
are asked to contribute $6,675.82.
3. The
matter on appeal was a decision of the Land and Environment
Court in a tree preservation
prosecution which convicted and fined Mr Tauszik for a breach of the Gosford
Planning Scheme Ordinance (PSO) for removing three Large Norfolk Island palm
trees without consent.
4. Mr
Tauszik appealed to the Court of Criminal Appeal and won on the basis that the
council had wrongly initiated the original proceedings and was then outside the
limitation period to initiate correct proceedings.
5. The
Court held that consent for the removal of the trees had to be obtained by way
of the council’s Tree Preservation Order (TPO) (which was established under the
local planning scheme ordinance) and not the Environmental Planning and
Assessment Act (EP&A Act). The
prosecution which alleged a breach of the
EP&A Act therefore failed.
6. A
prosecution under the Gosford City Council’s TPO has to commence within six
months of the date of the alleged offence and as this time had expired council
was statute barred from bringing proceedings under the Planning Scheme
Ordinance.
ISSUES/OPTIONS/CONSEQUENCES
7. In
effect this case failed because Council initiated the wrong proceedings. The
key issue in determining this was whether the prohibition on cutting down trees
without consent was established by council’s TPO or directly by a clause in an
environmental planning instrument.
8. If
the cutting down of trees is not controlled by an environmental planning
instrument, it does not fall within the definition of “development” and therefore cannot be the subject of a
development application to which an appeal under the EP&A Act can apply.
9. The
relevant question arising for councils is – Does a clause of the LEP prohibit
the cutting down of trees without consent or does the LEP authorise
council to make a TPO and that TPO creates the prohibition?
10. At
PCC the prohibition of cutting down trees is currently established by the TPO,
but the draft LEP follows the model guidelines and includes the standard clause
prohibiting the cutting down of trees without consent.
11.
As a result PCC will not be affected by this decision.
12.
Regardless of the answer to the questions raised in paragraph 9, the important
consideration is that the appropriate legal proceedings are initiated.
13. Unlike
other legal matters that Council has agreed to help fund, this case does not
set a legal precedent.
CONSULTATION & TIMING
14. There
are no timing issues or consultation requirements.
Jane Worthy
Manager Executive Support Office
Attachments:
There are no
attachments for this report.
REFERENCE MATERIAL
|
Ordinary Council 23 June
2008
|
Item 12.6
|
CITY LEADERSHIP AND MANAGEMENT
ITEM NUMBER 12.6
SUBJECT Program
Panels.
REFERENCE F2004/06950 - D00958730
REPORT OF Acting Manager City Strategy
|
PURPOSE:
This report brings forward the notes from seven Program
Panels held 19 May 2008. Copies of the notes from seven Program
Panel meetings held are attached. This is in accordance with the resolution
of Council of 14 March 2005. There were no formal recommendations to
Council made in any Program Panel in May.
|
|
RECOMMENDATION
That, the notes from the seven Program Panel meetings
held on 19
May 2008 are noted.
|
BACKGROUND
1. Three Joint
Program Panels met and a meeting was held for the City Leadership and
Management Program Panel on the 19 May 2008. Notes from these meetings are attached to
this report (Attachment 1).
2. The Program Panels have been meeting on a
monthly basis as part of Council’s formal meeting cycle since June 2004.
ISSUES/OPTIONS/CONSEQUENCES
3. At the May meetings the common agenda
items for the Program Panels was consideration of the Quarterly Review.
4. Program Panels are working towards
achieving a good understanding of each service delivered as part of each
program.
5. As a result of the review of the Panels
undertaken last year, each Panel is being encouraged to achieve a broader
understanding of issues contained in their program area.
Consultation
and Timing
6. Program Panels are provided as a forum for
Councillors and staff to discuss issues relating to each program area.
Coordinators are keen to receive feedback on ways in which the Panels can work
at an optimum level.
Susan Gibbeson
Senior Project Officer
Social
Outcomes Manager
Attachments:
|
1View
|
Meeting Notes from May 2008 Program Panels.
|
11 Pages
|
|
REFERENCE MATERIAL
None.
|
Attachment 1
|
Meeting Notes from May 2008 Program Panels.
|
Meeting Notes of
MAY 2008
Program Panels
1. Regulatory
and City Development
2. Environment
and Roads, Paths, Access and Flood Mitigation
3. Community
Care and Culture & Leisure
4. City
Leadership & Management
Meeting Notes of Regulatory & City
Development Program Panel
19 May 2008
6.00pm
to 7.15pm
Attendance: Councillor Julia Finn
Councillor Pierre Esber
Sue Stewart, Regulatory Program Co-ordinator (SS)
Louise Kerr, Manager Development Services Unit (LK)
Kevin Brennan, Change Manager Regulatory Services (KB)
Marcelo Occhiuzzi Acting Group Outcomes and Development
Arnel Reyel, Corporate Finance
Apologies: Councillor John Chedid
Mike Thomas, City Development Program Co-ordinator (MT)
Michelle Macgregor Owen, Business Development Manager (MMO)
Linda Perrine, Manager
Place Strategy (LP)
|
NO.
|
ITEM
|
DISCUSSION
|
ACTION
|
|
1.
|
Welcome and apologies
|
|
None
|
|
2.
|
March
Quarterly Review – program highlights
|
Key
points from the General Manager’s report in the Quarterly review were
discussed.
An
overview was given for each program for the March quarter.
In
noting reduced hoarding fee income, Councillors asked about Council’s
Hoarding Policy and whether this required the hoardings to contain art work.
There was a discussion about the use of the Parramatta Branding on the
hoardings.
|
L Kerr will provide advice to Councillors about the Hoarding Policy
|
|
3.
|
City
Centre Design Competitions
|
S
Stewart gave an outline of the Design Competition process and the two sites
for which competitions have been held so far. All Councillors have been sent
information about the winning designs for these two sites.
|
None
|
|
4.
|
Implementation
Plan for ICAC recommendations and Brothels Investigations procedures
|
L
Kerr referred to the report to Council of 28 April 2008 outlining Council’s response to the recommendations of ICAC into
corrupt conduct associated with brothel regulation. Council is required to report back to ICAC
for 2 years about how it is implementing the recommendations arising.
Reference was also made to a report going to
Council on 26 May 2008 with an update on the
work of the Strategic Analyst, Crime and Corruption Prevention particularly
in relation to the regulation and enforcement of brothels and massage
parlours. There was discussion about the role of the Strategic Analyst, Crime
and Corruption Prevention and the procedures for obtaining orders to shut off
utilities to brothel premises.
The discussion raised a question about the
application of Council’s Brothels DCP. L Kerr undertook to check up on this
and advise Councillors.
|
L Kerr to advise Councillors of the status of Council’s Brothels DCP.
|
|
5.
|
Next meeting
|
Monday 16 June 2008 6.00pm
– 7.30pm
|
|
Environmental &
Roads, Paths, Access and Flood Mitigation
Joint Panel Meeting
Meeting Notes of Monday 19 May 2008
4.45pm to 6.15pm, Level 6 Meeting Room, Admin Building
Present: Clr Chris Worthington
Clr
Omar Jamal arrived at 4:55pm
James Carey Environmental Outcomes Manager
Anthony Collins Waterways Systems Manager
David Gray Senior Project Officer –
Transport Planning
Tom O’Hanlon Manager City Assets and
Environment
Andy
Ling Service Manager
Civil Infrastructure
Neville
Davis Service Manager Open
Space & Natural Resources
Tim
Dale Manager Civil
Operations
Kim
Burns Acting Service
Manager, Capital Projects
Francis
Fernandes Program Manager, Financial
Management
Cora
Aseoche Project Support
Officer - Finance
Apologies: Clr Maureen Walsh
Clr Tony Issa
Jim Stefan Service Manager Capital
Projects
|
|
ITEM
|
DISCUSSION
|
ACTION
|
|
1
|
Outstanding Actions from
April Meeting
|
As per Action Log (to be sent as a separate attachment)
|
|
|
2
|
Quaterly Review – March 2008
|
Staff distributed a handout with relevant abstracts from the March
2008 Quarterly Review for both the Environment and Roads Programs. Program
Coordinators and Managers discussed the major highlights for Services and
Projects noting variances and potential revotes into 2008/09.
Finance Staff provided a live demonstration of Council’s Power Budget
software including drill down of specific expenditure to natural account
number.
Councillors requested that there be a consistent convention followed
for signs on all financial reporting to Councillors (in particular use of
brackets). Francis Fernandes confirmed
that some options were currently being debated, but a preferred approach has
not as yet been developed.
Finance was also asked to include a solid black line (not dashed)
between the service and project costs sections for better delineation.
Andy Ling tabled a Memo to Councillors documenting a completed capital
projects list (by Ward) for the past 3 financial years. Councillors present
requested that this information be circulated to all Councillors asap.
Councillors also requested that a totals be included for each of the main
project headings where possible.
|
Francis Fernandes
Andy Ling
|
|
3
|
Getting to You’re your
Services
|
James Carey handed out single sheet
documenting each of the Service areas within the two Programs, what they
incorporate and the unit responsible for each. Councillors were requested to
numerically prioritise the listed services so as more detailed information
can be provided by staff in future. Prioritised Service list prepared by
Councillors to be used to identify future information to be provided to
Councillors at Program Panels.
|
James Carey
|
|
4
|
Other Business
|
The Panel agreed that Meeting minutes would
be distributed at least 2 weeks prior to the next meeting. It was also agreed
that the updated Action Log would be sent out to members by the Friday prior
to the next meeting for information and consideration.
|
Program Coordinators
|
|
5
|
Next meeting
|
Monday 16 June 2008, L6 Meeting Room
|
|
Culture and Leisure
Program Panel & Community Care Program Panel
Meeting Notes
Monday 19 May 2008 3.00pm to 4.30pm
Darcy Street Level 6 meeting
room
Councillor Attendance:
|
|
Yes/No/Apology
|
Time in
|
Time out
|
|
Cr Brown
|
Yes
|
3:05pm
|
4.30pm
|
|
Cr Barber
|
Yes
|
3.10pm
|
4.30pm
|
|
Cr Wearne
|
Yes
|
3:00pm
|
4.30pm
|
|
Cr Prudames
|
Apology
|
|
|
Staff in attendance: Robert Love, Vikki King, Lisa Giacomelli, Ranjini Panicker, Tom
O’Hanlon, Amanda Kearney, Su Cram, Susan Gibbeson, Rebecca Grasso, Amandeep
Kaur, Caroline Issacs, Julie Williams, Neile Robinson, Tim Dale, Francis
Fernandes, Cora Aseoche, Neville Davis
Apologies: Councillor Prudames
|
Item
|
Issue/Question
|
Action – who and when
|
|
1. Welcome & Apologies
|
|
Information – no action
|
|
2. Review Notes from previous meeting
|
Notes from the previous meeting were reviewed.
|
Information – no action.
|
|
3. March
Quarterly Review - Community Care and Culture and Leisure
|
A handout was provided to
Councillors showing the Quarterly Review information for Community Care and
Culture and Leisure with the project progress reports. The Program
coordinators provided an overview of the information for the Community Care
and Culture and Leisure programs.
Community Care:
There was some discussion
on the sub program area “Protect Public Health”. The Program coordinator to
further look at this with finance to ensure correct expenditure and budget
are shown in this area. (cross issues with the Environmental Program).
Culture and Leisure:
There was some discussion
on the program measure “Number of events and exhibitions at the Parramatta
Heritage Centre” it was agreed this is now to become an annual measure rather
than a quarterly measure.
Question was raised
regarding what the total amount was in the IT reserve. Finance look it up on
power budget at the meeting and all were advised the total was $423,000.
A question was raised as
to the funds remaining from the Town Hall Project. All were advised that the
remaining component budgeted for the installation of air conditioning had
been returned in the previous quarterly review. This amount has already been factored in as
a saving in the last quarterly review.
|
Project 13073 - $3,000 to
be transferred to base.
The number of events and exhibitions at the Parramatta Heritage Centre
is to be measured annually instead of quarterly from 2008/09
|
|
4. Any
Other Business
|
A question was raised about Council’s property next to Guildford
Library and the playground about whether funds from the parks management
budget could be used to repair the fence. All were advised that this work has
been funded and is in progress to be done.
A question was raised regarding a project that Community Capacity Team
are working on with isolated residents that does not have specific
funding. The question was taken on
notice with further information to be provided outside the meeting with a
budget bid for the 2009/10 management plan process.
An item was raised regarding a tree that was lopped in Epping by
mistake which was a contract management issue. This issue was taken on notice
with further discussion to take place outside of the meeting.
There being no further business, the meeting closed at 4.30pm.
|
Community Capacity to provide further information to Councillors on
the Community Care program regarding possible actions to address the needs
of the isolated residents
|
|
5. Next
Meeting and venue
|
Monday, 16 June 2008 starting at 2:30pm
Venue is Parramatta Town Hall was agreed that the meeting include a tour of Parramatta Town Hall to view the recent improvements.
Following the tour meeting to commence at 3pm in Town Hall Room to be confirmed.
|
Program Coordinators to confirm agenda and venue for meeting
|
City Leadership and Management Program Panel –
Boardroom, Level 12
Darcy Street
21 May
2008
5:30pm – 6:45pm
Attendance:
Lord Mayor Paul Barber (PB), Councillor Paul Garrard (PG), Councillor
Andrew Wilson (AW) Steve Kerr (SK), Jenny Fett (JF), Geoff King (GK), Tim
Franey (TF), Phil Littlewood (PL), Victoria Walker.
1. Welcome and apologies
Apologies: Dianne Lucas, Illana Halliday, Sue Coleman,
Darren Wood, Michael Quirk.
2. Review notes from
previous meeting and any business arising
There were no comments or changes to the notes from the previous
meeting. Council officers received and
responded by email to a number of questions received from Clr Garrard and Clr
Wilson during the past month. All
responses to these questions have been circulated to all Councillors via email.
Clr Garrard thanked staff for their responses.
3. Fleet
Management discussion
The fleet supervisor was invited to attend and
briefed on 9
April 2008 on the various scenarios
that Councillors wanted investigated and discussed. Unfortunately, the supervisor was unable to
attend due to time conflicts, and Phil Littlewood (Service Manager, Trades and
Building) attended in order to discuss the Councillor’s request.
It is noted that the quarterly review
information showed that the fleet expenditure was largely in accordance with
the budget.
It is appreciated that Councilor’s are asking
staff to demonstrate that they have done sufficient modeling of alternatives
(particularly re: the passenger fleet) to be able to verify that this
expenditure is appropriate for next year.
The request was that staff provide information
on a range of information and scenarios with:
§ More detailed breakdown of asset types
Modeling of the following options, with analysis
of the impacts of maintenance costs and disposal incomes, including a range of
model assumptions, suggestions (including hybrid vehicles, and 4 cylinder
vehicles):
§ The current model (2 years or 50K)
§ 4 years or 80K
§ 8 years or 160K
Clr Garrard wished to include a review of the
range of models available across the organisation and analysis of the impacts
of this on costs.
Clr Wilson made the comment that he would like
the review to consider closely the issue of depreciation costs and the impacts
of the fleet on cash flow and Councils borrowing requirements.
Suggested action
Invite the Unit Manager of City Operations, Tim
Dale, as well as the fleet manager Ross Howlett and Service Manager, Trades and
Building, Phil Littlewood to our next panel meeting for a comprehensive
discussion at a slightly earlier time if that is necessary to ensure people can
attend (suggest 5pm). This may be reviewed in light of the Notice of Motion moved at the
may meeting of Council (see below).
NOTE: This item is being addressed through a response
to a subsequent Notice of Motion at the Ordinary meeting of Council (26/05/08):
Moved by Councillor C E Worthington
That the Group Manager Corporate Services bring forward a detailed
report to the Ordinary Meeting of Council to be held on 23rd June 2008,
relating to the following matter:-
1 The
number of items of outdoor machinery and fleet vehicles currently owned by
Council.
2 The
age of each.
3 The
turnover period for both.
4 The
annual cost to Council of the purchase of new machinery and fleet vehicles.
5 The
number of vehicles which are environmentally friendly.
6 Practices
which could be introduced in order to effect substantial savings in this area.
4. Quarterly Review
§ Notable for sudden and unexpected downturn in
investment returns.
Solutions included: increased use of S94 money,
reduced redundancy budget, reduced depreciation, SARS reduction of $100K for
investigations.
§ Transfer of design branch costs into City Leadership.
There was significant discussion on the issues
around year to date budgets/approved budgets, versus original budgets. Some time was spent discussing the under
spending or overspending of various budgets and how this was not sufficiently
reflected in the Program Commentary.
Some of the relevant information on budget
variations is available in the project commentary (pages 78-80) but it was felt
that the service commentary could be improved.
Council Wilson expressed concern
that some of the figures indicated that there was likely to be considerable
expenditure in the last quarter, but discussed the reasons why managers may not
be offering up savings at this point.
Clr Garrard expressed concern that the tendency
towards reporting budget variances suggested that Managers were not managing
within budgets. The figures (and graphs)
failed to adequately communicate where expenditure and revenue was within
budget predictions. Asset management was
one of the service areas identified where there should have been more
information on the $164K negative variance.
Steve Kerr (SK) set out that this was one of the
reasons that we are currently planning to simplify the financial reporting
aspects of the Program framework, linking the programs more closely with real
services and the financial data that relates to them. Once this is undertaken,
Managers will be able to much more accurately pinpoint the nature of the budget
variance and explain it. Currently, a
negative variance can be shown in one Program, with a positive variance in
another Program, without adequate explanation of the result across the
programs. Planning policy and
performance management was an example where the sub program consisted of small
portions of management costs from a range of services right across the
organisation, not complete services.
Clr Garrard enquired whether there was a process
underway to address this complexity, and staff present indicated this was
indeed the case.
The Lord Mayor Paul Barber pointed out that the
Council wide result was in the financial summary (on page 81 of the Quarterly
Review), showing that despite these program fluctuations, Council was showing a
forecast result of $174K deficit a reduction from the previous quarter and the
year to date result was favourable to budget.
Jenny Fett (JF) pointed out that until a year
ago, we did not even report year to date actuals within the quarterly review,
and that the reporting has improved significantly over this time.
5. Other
Business
Clr Garrard enquired whether Council had a panel
of Solicitors which we regularly referred work to. SK indicated that from memory, there was a
panel of three firms, but that the contract allowed for the consultation of
firms with specialist knowledge as required.
For example, Blake Dawson Waldron was engaged on Civic Place
because of their expertise in this area.
Clr Garrard indicated that he thought that there
was an instance where Clayton Utz provided incorrect advice and charged too
much for that advice. SK indicated that
the initial advice on the instance Clr Garrard was referring to was provided
without knowledge of a 1999 Council resolution, due to this information not
being provided in the original briefing.
Clr Garrard also indicated that in respect to
the issue of double payment that he had knowledge of more than one instance
where the same invoice had been sent, but not paid, after which the vendor rang
Council, and sent another copy of the invoice, and was paid for both. Clr Garrard also suggested that there be
reconciliation between the invoices and credit card statements to ensure that
there was no double payment using these two methods of payment. He also raised some concerns regarding the
expenditure in this area.
JF indicated there was a system safeguard for
this issue, but there had been an instance where 2 purchase orders raised by
different suppliers and paid by different areas of Council for the same
service. In this instance, the overpayment was identified and credited to
Council.
SK indicated that the substance of his request
to audit was that they investigate this area to address the following:
§ The controls we have in place to stop 2 or more
invoices being paid for the same supply;
§ The controls we have in place to stop a supplier
fraudulently using Council's credit card numbers; and
§ The controls we have in place to stop an invoice being
paid for a supply already paid via credit card.
Clr Wilson suggested that most large
organisations have issues around this area, and that Council needed to be
vigilant.
6. Next
meeting:
Monday, 16th June 2008
Level 12 Boardroom
5.00pm (to be confirmed)
Geoff King
Coordinator
City Leadership & Management
|
Ordinary Council 23 June
2008
|
Item 12.7
|
CITY LEADERSHIP AND MANAGEMENT
ITEM NUMBER 12.7
SUBJECT Cost
of food and beverages at staff functions and meetings
REFERENCE F2007/02457 - D00958564
REPORT OF Group Manager Corporate Services
|
PURPOSE:
To provide information requested by
Council in relation to the cost of food and beverages at staff functions and
meetings.
|
|
RECOMMENDATION
That Council
receive and note the Group Manager Corporate Services’ report on the cost of
food and beverages at staff functions and meetings.
|
BACKGROUND
1. At the Council meeting of
26 May 2008, it was resolved that the Group Manager Corporate Services bring forward
a detailed report to the Ordinary Meeting of Council to be held on 23rd June
2008, relating to the total cost of food and beverages purchased during the
past two (2) years for staff functions and meetings including the number and
cost of all staff functions held away from Council.
ISSUES/OPTIONS/CONSEQUENCES
2. The
information requested has been extracted from the Council’s financial system
and the detail provided is predominantly the data input at source when the
transactions were processed.
3. The
cost information provided includes meetings where Council staff and outside
parties have been in attendance. In these situations, Council’s costing
procedures are such that the total cost for food and beverages is apportioned
between staff costs and non-staff costs on the basis of the number of people in
attendance. The costs in the attached schedule include the staff component
only.
4. The
cost of food and beverages provided as part of training sessions and
conferences has not been included. This cost is generally incorporated within a
total course/conference fee, is not separately invoiced and it is therefore not
possible to accurately separate a food and beverages component.
5. Council’s
financial systems do not separately record transactions related to staff
functions held away from Council premises. Therefore this information cannot be
reported separately, but is included in the information provided in the table
below related to expenditure on staff catering.

CONSULTATION & TIMING
6. Consultation
has taken place with various Managers and other staff where clarification or
additional information was required to provide the information requested by
Council.
Stephen
Kerr
Group Manager Corporate Services
Attachments:
There are no
attachments for this report.
REFERENCE MATERIAL
|
Ordinary Council 23 June
2008
|
Item 12.8
|
CITY LEADERSHIP AND MANAGEMENT
ITEM NUMBER 12.8
SUBJECT Outdoor
Machinery & Fleet Vehicles
REFERENCE F2004/09461 - D00960929
REPORT OF Manager City Operations
|
PURPOSE:
To provide Council
with interim information currently available regarding the Outdoor Machinery
and Vehicle Fleet.
|
Do not delete this line
|
RECOMMENDATION
That Council note the information
provided in relation to the Outdoor Machinery and Vehicle Fleet.
|
Do not delete this line
BACKGROUND
1.
Following Council’s meeting on 26 May 2008, Council resolved that a report
be brought forward to Council answering a number of queries regarding Outdoor
Machinery and Fleet Vehicles.
THE NUMBER OF ITEMS
OF OUTDOOR MACHINERY AND FLEET VEHICLES CURRENTLY OWNED BY COUNCIL, THE AGE OF
EACH AND THE TURNOVER PERIOD
|
Plant/Vehicle Type
|
Total Number
|
Average
Age (Months)
|
Average Turnover Period
(Months)
|
|
Passenger
|
150
|
14
|
24
|
|
Light
Commercial
|
53
|
32
|
34
|
|
Heavy Plant –
Trucks
|
56
|
55
|
128
|
|
Heavy Plant –
Bus
|
2
|
55
|
|
|
Heavy Plant –
Tractors, Mowers etc
|
43
|
63
|
83
|
|
Heavy Plant –
Other
|
14
|
122
|
93
|
|
Heavy Plant –
Non Motorised
|
71
|
87
|
138
|
2.
Current practise allows for Passenger Vehicles to
be turned over at 2 years or 50,000km, Light Commercial Vehicles at 3 years or
80,000km and Heavy Plant 5 – 8 years depending on serviceability. Some items of
heavy plant are replaced after a period greater than 5 – 8 years as there is no
advantage in replacing them sooner.
3.
A detailed list of all items of outdoor machinery and
fleet vehicles is included in this report as Attachment 1.
THE ANNUAL COST TO
COUNCIL FOR THE PURCHASE OF NEW MACHINERY AND FLEET VEHICLES.
4.
The figures below are the costs and revenue for
2007/08 financial year as at 6 June 2008:
|
Annual Cost to purchase plant and vehicles
|
$3,369,294.05
|
|
Annual Revenue from Sale of plant and
vehicles
|
$1,513,401.52
|
|
Annual turnover cost of plant and vehicles
|
$1,855,892.53
|
THE NUMBER OF
VEHICLES WHICH ARE ENVIRONMENTALLY FRIENDLY.
5.
Council currently has a policy of purchasing
vehicles with a 3 star or better environmental rating, and environmental
factors are considered when replacing vehicles. The break down in Passenger and
Light Commercial is shown in the table below:
|
Vehicle Type
|
Number
|
Engine Type
|
|
Passenger Vehicle
|
2
|
Hybrid
|
|
|
87
|
4 Cylinder Unleaded
|
|
|
6
|
4 Cylinder Diesel
|
|
|
1
|
5 Cylinder Unleaded
|
|
|
11
|
6 Cylinder LPG
|
|
|
43
|
6 Cylinder Unleaded
|
|
Light Commercial Vehicles
|
14
|
4 Cylinder Unleaded
|
|
|
7
|
4 Cylinder Diesel
|
|
|
4
|
6 Cylinder LPG
|
|
|
28
|
6 Cylinder Unleaded
|
6.
City Operations is currently preparing a Plant
Replacement Plan for the next 10 years. The environmental impact of each
recommended replacement is being considered in the development of the plan.
PRACTICES WHICH
COULD BE INTRODUCED IN ORDER TO EFFECT SUBSTANTIAL SAVINGS IN THIS AREA.
7.
City Operations has currently engaged consultants
to assist ouncil staff in identifying opportunities to manage our vehicle fleet
in a more cost effective manner. This information will be brought before
Council in the final report. In the Plant Replacement Plan currently being
prepared by City Operations reducing plant purchase and operating costs are
being considered in determining suitable replacements.
THE OPPORTUNITY COSTS OF RENEWING THE FLEET IN LIGHT OF COUNCIL’S
DEBT
8.
The information required to calculate the
opportunity cost of delaying the replacement of our fleet is currently being
collected and will be brought forward to Council in the final report.
Do not delete this line
Attachments:
|
1View
|
Detailed List of
Outdoor Machinery & Fleet Vehicles
|
9 Pages
|
|
REFERENCE MATERIAL
TIM DALE
CITY OPERATIONS
MANAGER
|
Attachment 1
|
Detailed List of Outdoor Machinery & Fleet
Vehicles
|
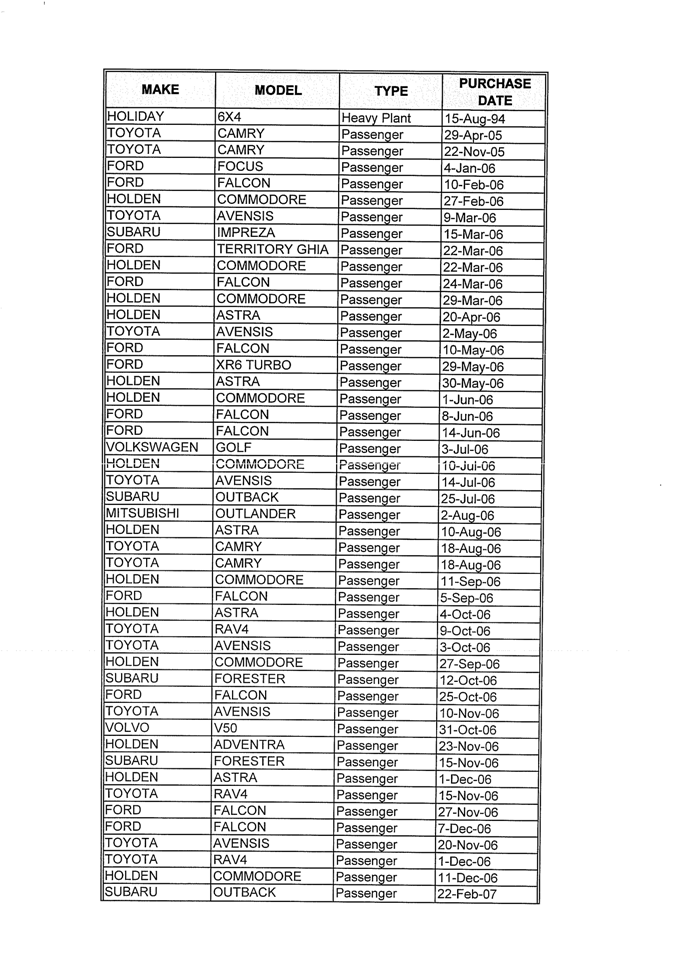
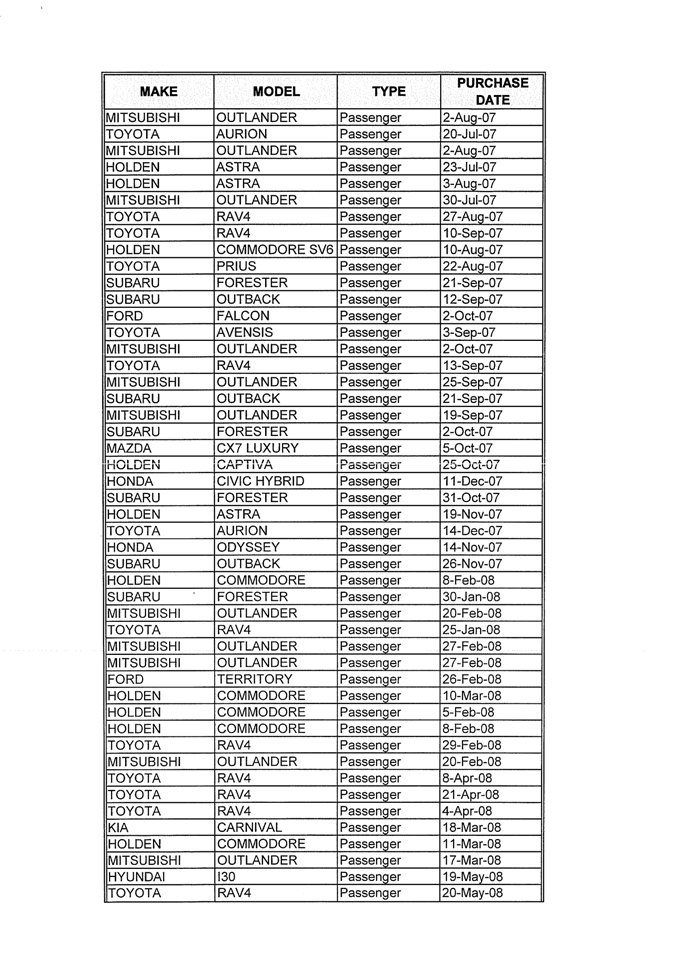
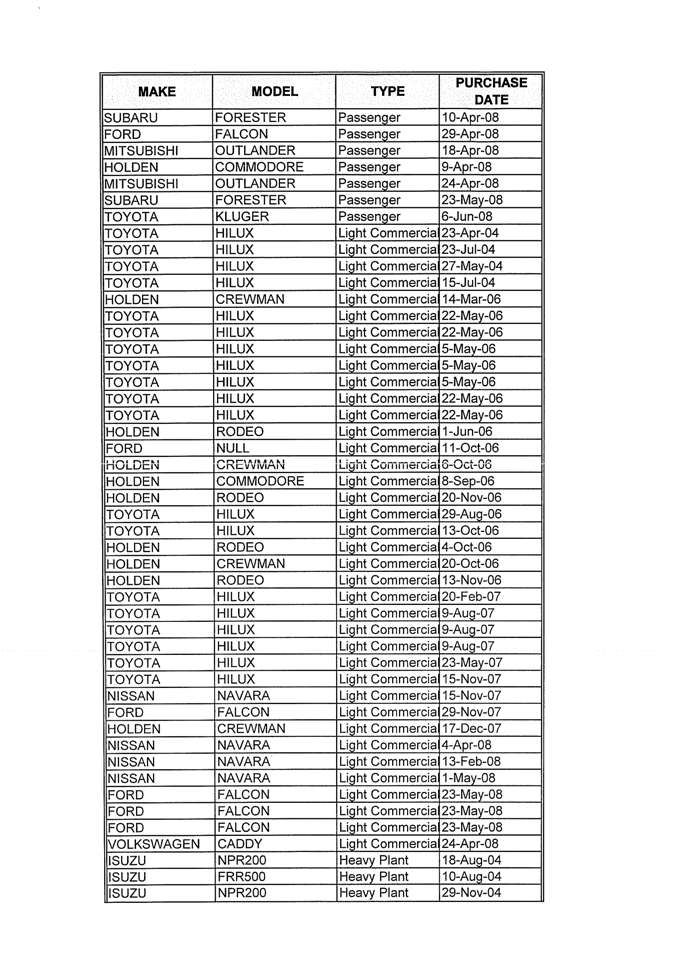
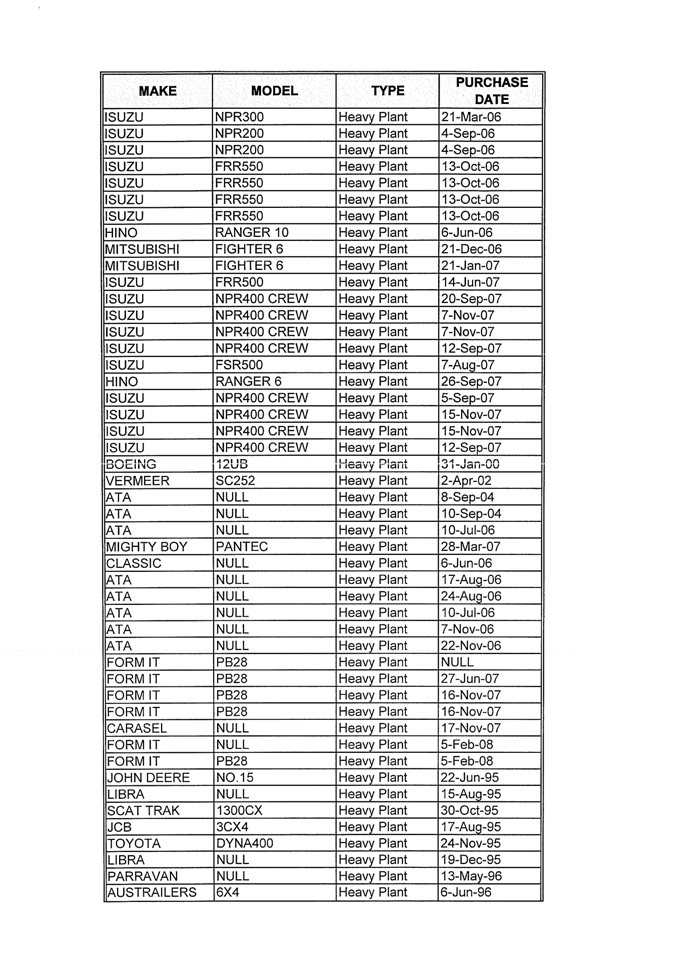
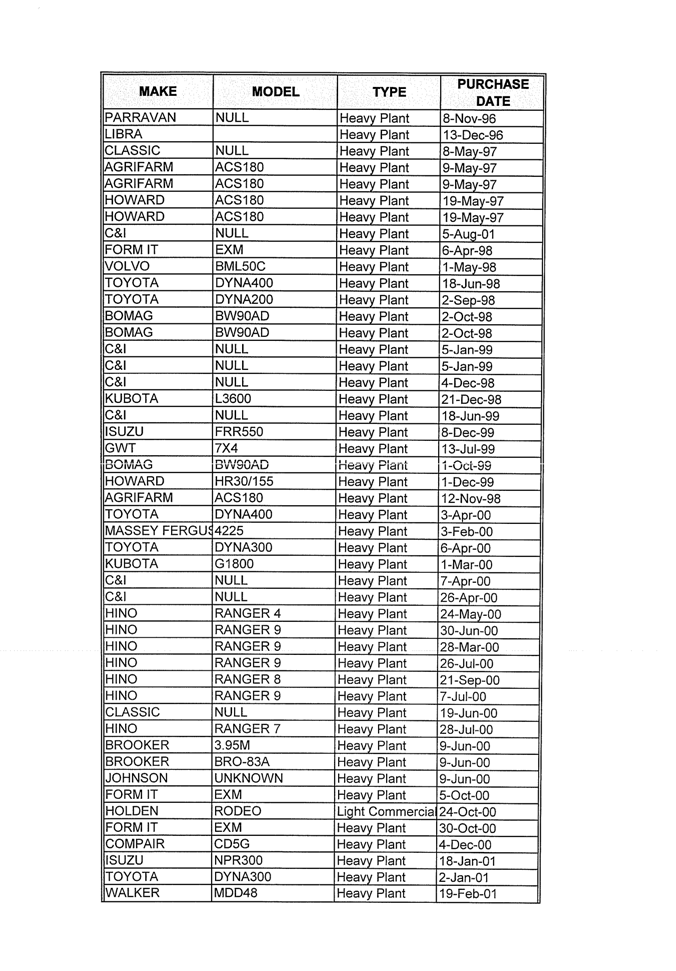
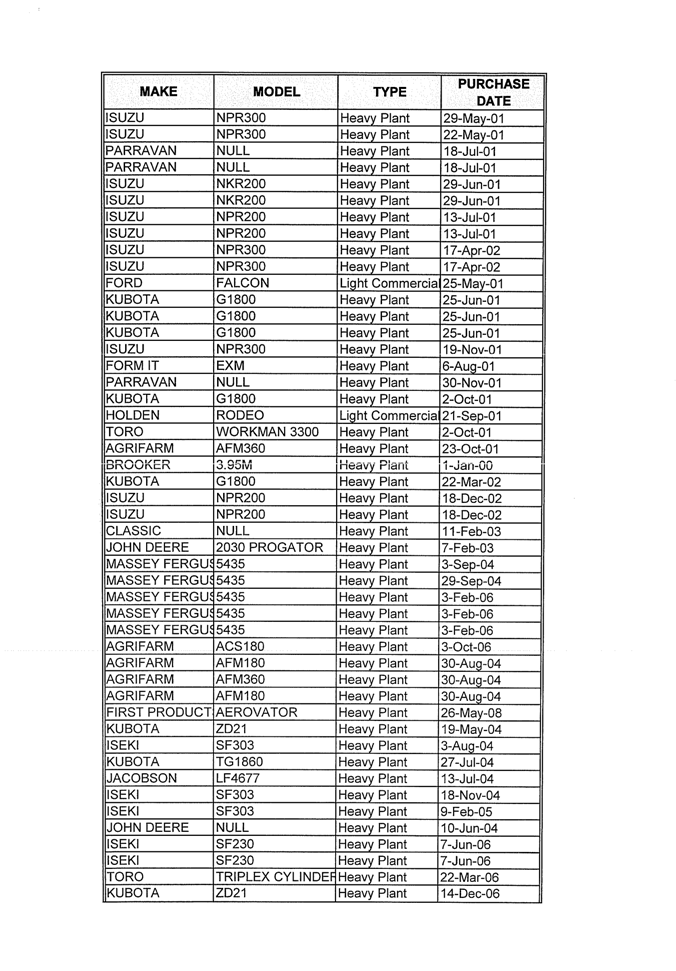
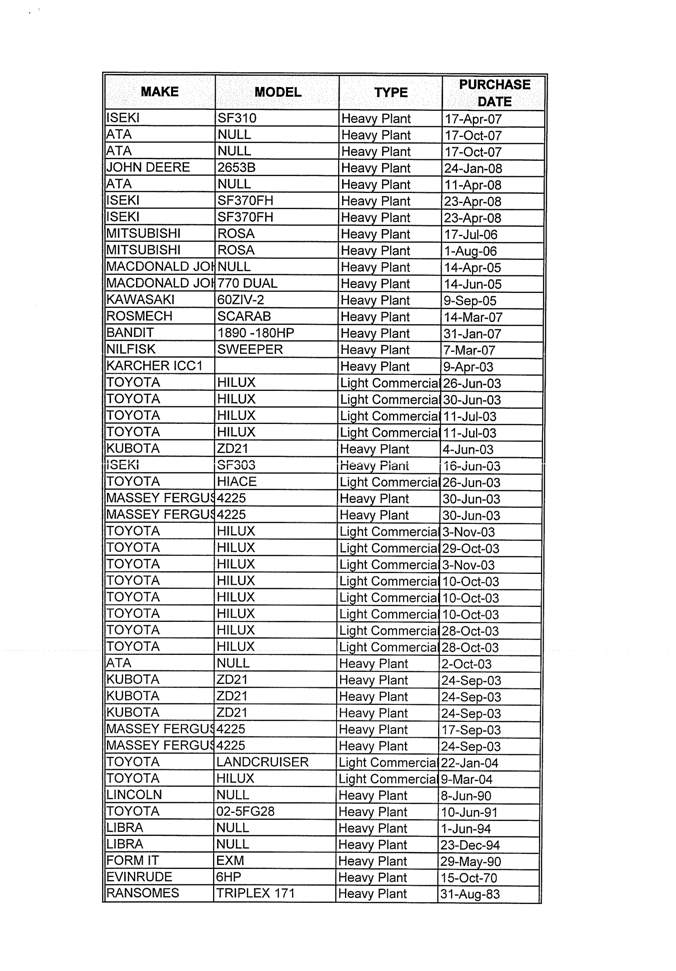
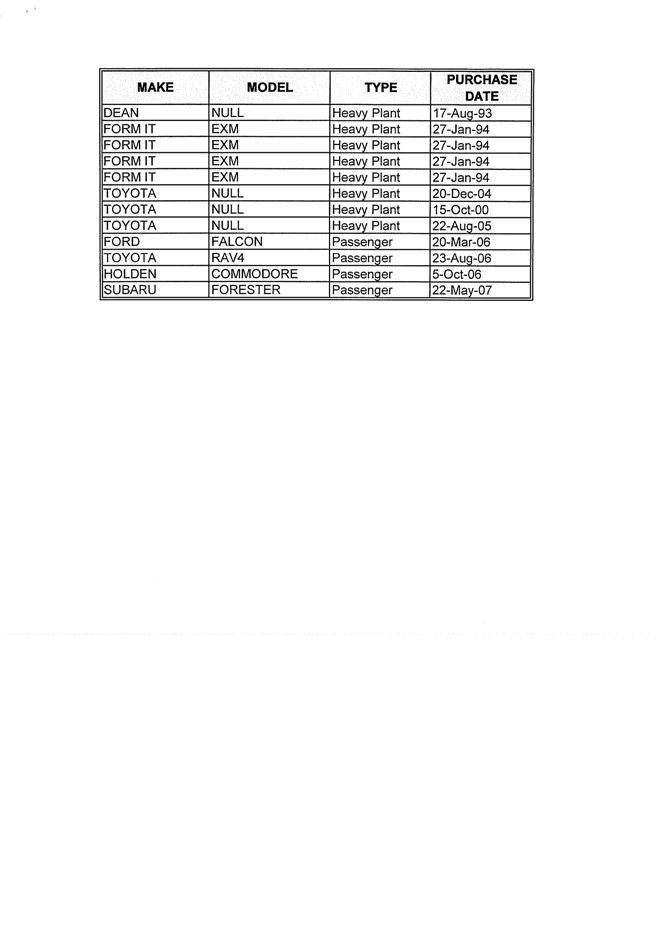
|
Ordinary Council 23 June
2008
|
Item 12.9
|
CITY LEADERSHIP AND MANAGEMENT
ITEM NUMBER 12.9
SUBJECT Recruitment
of Council Staff through Consultants
REFERENCE F2007/00395 - D00953923
REPORT OF Manager Human Resources
|
PURPOSE:
To provide Council
with the information requested at the Regulatory Council meeting of 12 May
2008 in relation
to the costs associated with the recruitment of staff over the past two (2)
years.
|
Do not delete this line
|
RECOMMENDATION
That Council receive and
note the information contained in this report.
|
Do not delete this line
BACKGROUND
At the Regulatory
Council meeting of 12 May 2008 it was resolved for the Human Resources Manager
and the Group Manager Corporate Services to bring forward a detailed report to
the Ordinary Council to be held on 10th June 2008 information
relating to the costs associated with the recruitment of staff over the past
two(2) years. A memorandum dated Thursday 5 June 2008 was provided to Councillors providing a
progress report on obtaining the required information. The following is the
information requested.
9.
An itemised list of all
Consultants employed by Council to recruit staff during the past two (2) years.
a.
Attached is a list of the positions that have been recruited
through an employment agency and a summary list of the costs for this
recruitment action (refer to Attachments 2 &3). Further information is to
be obtained in relation to the employment agencies that were contracted over
this period. This information will be made available at the next Regulatory
Council Meeting in July 2008.
10.
The number of staff recruited in
this time frame.
a.
There have been 302 appointments arranged by Human resources over
the past two (2) years these are as follows:
i) Internal appointments 76
ii) External appointments 226
b. Human Resources have been monitoring all
appointments over the last two months as the Recruitment and Selection Policy
and processes have been identified by Human Resources and the Resource Advisory
Committee (RAC) as an area where significant efficiencies can be obtained along
with improvement in the effectiveness of the policy and processes. Over April
and May there have been 30 Internal appointments/secondments and 37 new
starters.
c. This will continue to be monitored as part of
the review process as identified above.
3. The recruitment for which the consultants were employed.
b.
Attached (Attachment 3) is the information
requested in a summary format.
4.
The cost of each consultancy,
including a breakdown in the cost of advertising each position in the various
newspapers.
- Attached is a
summary of the costs for advertising as well as the total employment
agency costs and the positions where an employment agency has been used (
refer to Attachments 1 to 3).
5.
The time taken to complete each
recruitment.
- From when the position is
advertised to commencement date = 10 weeks, Closing Date of position to
commencement date = 7 weeks
- Human Resources are
currently determining an appropriate benchmark for Council in this area.
The efficiency of the recruitment and selection process is also being
considered as part of the review process, refer to Question 2 above.
6.
Whether Council has a negotiated
set corporate rate and size of ads, for when it is recruiting staff.
- Council has negotiated
corporate rates for the advertising of positions. The advertising agency
we use is AdCorp and Council receives significant discounts on
advertising. Council is also able to obtain discount rates through those
recruitment agencies which are on the NSW State Government Preferred
Agency List.
CONCLUSION
- As stated above, the recruitment and selection policy
and processes have been identified by Human Resources and the Resources
Advisory Committee as an area where enhancements can deliver positive
improvements for Council in financial terms as well as improving the
policy and process to ensure it aligns with Council’s values. This review
has already commenced and will be conducted over the next three months.
Dianne Lucas
Human Resources Manager
Do not delete this line
Attachments:
|
1View
|
Breakdown of Advertising Costs
|
1 Page
|
|
|
2View
|
Employment Agency Costs Summary
|
1 Page
|
|
|
3View
|
Position Recruitment through an Employment Agency
|
1 Page
|
|
REFERENCE MATERIAL
|
Attachment 1
|
Breakdown of Advertising Costs
|
|
Advertisement
Costs - Adcorp
|
|
|
Average (07-08)
|
|
Where we
Advertise:
|
Average per
composite/ad
|
|
Sydney Morning
Herald
|
$
3,296.46
|
|
Parramatta Sun
|
$
1,086.20
|
|
Parramatta Advertiser
|
$
1,606.68
|
|
Telegraph
|
$
2,302.21
|
|
Local Government
Job Directory
|
$
1,221.33
|
|
Australian
|
$
3,506.80
|
|
Koori Mail
|
$ 592.33
|
|
mycareer
|
$ 30.00
|
|
National
Indigenous Times
|
$ 466.50
|
|
SEEK.COM
|
$ 110.00
|
|
Attachment 2
|
Employment Agency Costs
Summary
|
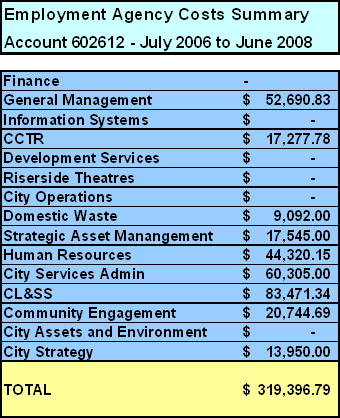
|
Attachment 3
|
Position Recruitment
through an Employment Agency
|
|
Positions Recruited Through an Employment
Agency
|
|
Service Unit
|
Position
|
|
General
Management
|
General Manager
|
|
|
Strategic Analyst
|
|
City Culture
& Tourism
|
Service Manager,
Recreation Facilities
|
|
Domestic Waste
|
Waste Education
Officer
|
|
Strategic Asset
Management
|
Property
Development Manager
|
|
|
Property
Development Advisor
|
|
Human Resources
|
Manager, Human
Resources
|
|
|
Learning and
Development Coordinator
|
|
|
Human Resources
Business Partner
|
|
City Services
Admin.
|
Group Manager,
City Services
|
|
|
Personal
Assistant to the Group Manager, City Services
|
|
|
Business Manager,
City Services
|
|
Community Library
& Social Services
|
Early Childhood
Teacher
|
|
|
Childcare Centre
Coordinators
|
|
|
Community Capacity Building Officers
|
|
|
ATSI Community
Project Officers
|
|
|
Community
Placement Development Officer
|
|
|
Library Manager
|
|
|
Personal
Assistant, CLASS
|
|
|
Business
Coordinator, CLASS
|
|
Community
Engagement
|
Customer Service
Officers
|
|
City Strategy
|
Place Manager
|
|
Ordinary Council 23 June 2008
|
Item 13.1
|
ITEM NUMBER 13.1
SUBJECT Extension
of Toll Subsidy on M4
REFERENCE F2004/09332 - D00956317
FROM Councillor A A Wilson
|
To be
Moved by Councillor A A Wilson:-
(a)
That
Council's professional officers prepare a report with a view to making a
submission to the State Government requesting an extension to the toll
subsidies on the M4 that are due to expire in 2010.
(b) Further,
that this report also examine the effect of not renewing the subsidies on
Parramatta's
road network.
|
|
Ordinary Council 23 June
2008
|
Item 13.2
|
ITEM NUMBER 13.2
SUBJECT Residents
Parking Scheme
REFERENCE F2004/07341 - D00959346
FROM Councillor J D Finn
|
To be Moved by Councillor J D Finn:-
(a) That Council investigate the introduction of a limited
Residents Parking Scheme for Residents of apartments in the CBD which do not
have an allocated parking space.
(b) That the limitations to
be considered be that the Resident Parking Scheme apply only on weekends and
outside of business hours (8am to 6pm)
so as to avoid parking congestion during times of high demand.
|
|
Comment from Councillor J D Finn:-
Residents in the CBD have experienced problems since the introduction
of parking meters with their neighbours who do not have allocated parking
spaces ‘squatting’ in other residents’ spaces or the visitors spaces.
A limited Residents Parking Scheme would address this problem without
affecting parking availability during business hours.
Comment from Acting Group Manager Outcomes & Development – Mr
Marcelo Occhiuzzi:-
"Car parking is clearly
limited in the Parramatta CBD. The over arching transport objective of
encouraging workers, residents and visitors to increasingly use public
transport rather than private car use in a locality that is well served by
public transport should inform transport policy in the CBD. There are many
advantages of living in the Parramatta CBD including accessibility to
transport, employment, services and entertainment. Council will need to take
care that it is not promoting private car dependency within an area so well
served by such services and facilities. The preparation of the report that is
requested by this notice of motion will be guided by these principles.”
|





























































































