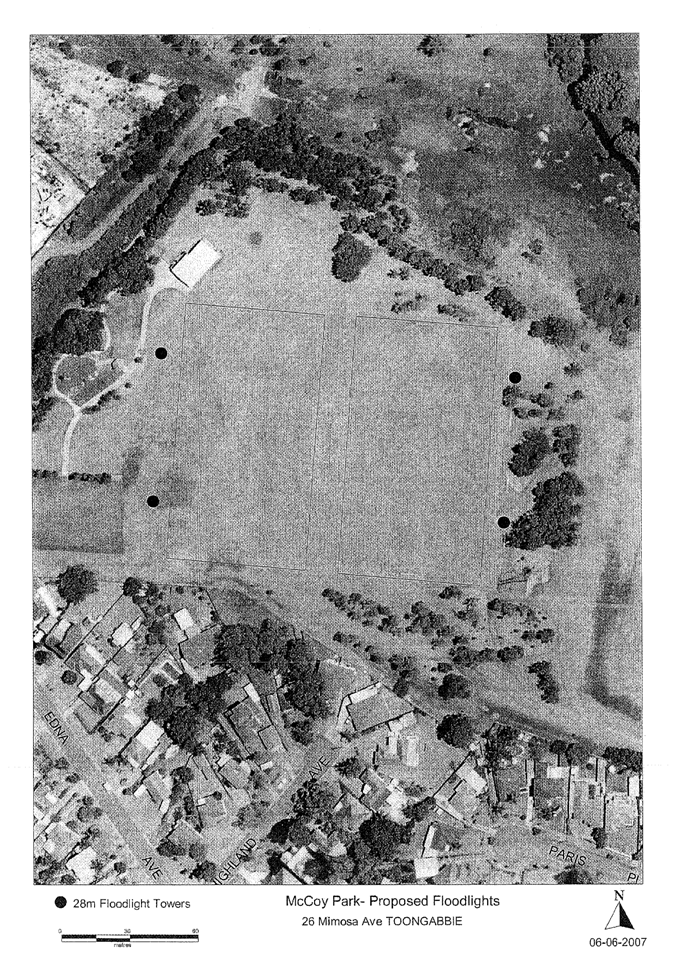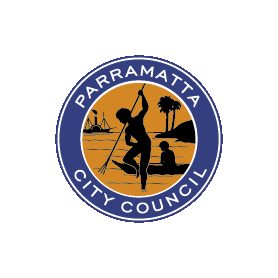
NOTICE OF Council MEETING
The Meeting of
Parramatta City Council will be held in the Council Chamber, Fourth Floor, 2
Civic Place, Parramatta on Monday,
28 April 2008 at 6:45 pm.
Sue Coleman
Acting General
Manager
Parramatta – the leading city at
the heart of Sydney
30 Darcy Street Parramatta NSW 2150
PO Box 32 Parramatta
Phone 02 9806 5050 Fax 02 9806 5917 DX 8279 Parramatta
ABN 49 907 174 773
www.parracity.nsw.gov.au
“Think Before You Print”
|
|
Clr Paul Barber, Lord Mayor – Caroline Chisholm Ward
|
Sue Coleman, Acting General Manager - Parramatta City Council
|
|
|
Acting Group Manager City Services
|
|
|
Assistant Minutes Clerk – Michael Wearne
|
|
|
 Stephen Kerr –
Group Manager Corporate Stephen Kerr –
Group Manager Corporate
|
|
|
Minutes Clerk – Grant Davies
|
|
|
Marcelo Occhuizzi –Acting Group Manager Outcomes
& Development
|
|
|
|
|
|
|
|
|
|
|
|
Clr Omar Jamal – Arthur Philip Ward
|
|
|
Clr Lorraine Wearne - Lachlan Macquarie Ward
|
|
|
Clr Anita Brown – Elizabeth Macarthur Ward
|
|
|
Clr John Chedid – Elizabeth Macarthur Ward
|
|
|
Clr David Borger – Macarthur Ward Elizabeth
|
|
|
Clr Andrew Wilson – Lachlan Macquarie Ward
|
|
|
Clr Paul Garrard – Woodville Ward
|
|
|
Clr Tony Issa, OAM – Woodville Ward
|
|
|
Clr Julia Finn – Arthur Philip Ward
|
|
|
Clr Brain Prudames – Caroline Chisholm Ward
|
|
|
Clr Chris Worthington – Caroline Chisholm Ward
|
Clr Pierre Esber, Deputy Lord Mayor – Lachlan Macquarie Ward
|
Clr Maureen Walsh – Wooville Ward
|
Clr Chiang Lim
– Arthur Phillip Ward
|

|
GALLERY
|
Ordinary
Council
|
28 April 2008
|
|
|
|
TABLE OF
CONTENTS
1 CONFIRMATION OF MINUTES -
Ordinary Council –
14 April 2008
2 APOLOGIES
AND LEAVE OF ABSENCE
3 DISCLOSURE
OF INTEREST
4 MINUTES OF THE LORD MAYOR
5 PETITIONS
6 PUBLIC FORUM
4 COUNCIL MATTERS TO BE
ADOPTED WITHOUT DISCUSSION
5 Regulatory Reports
5.1 Site
Meeting Process
5.2 McCoy Park,
26 Mimosa
Avenue,
Toongabbie
Lots 17-20 in DP 8408, Part Portion 144 and Lot
A in DP 29128 (Caroline Chisholm)
6 City Development
6.1 Guiding
the future development of Riverbank block - bounded by Church, Phillip, Smith
Streets and Foreshore
6.2 Police
Memorandum of Understanding - Update
6.3 Sydney
Link (North West Metro)
7 Roads Paths Access and Flood Mitigation
7.1 Report
of the Traffic Engineering Advisory Group Meeting - 14 April 2008
7.2 Report
of the Parramatta Traffic Committee Meeting - 14 April 2008
8 Culture and Leisure
8.1 Parramatta Cycleway Committee Meeting 4 March 2008.
9 Community Care
9.1 Results
of Service Review conducted by the Department of Ageing, Disability and Home
Care (DADHC)
9.2 Meeting
of Community Safety Advisory Committee 12 March 2008
9.3 Meeting
of Aboriginal and Torres Strait Islander Advisory Committee 4 March 08
9.4 Meeting
of Youth Advisory Committee 12 March 2008
9.5 Affordable
Housing
10 City Leadership and Management
10.1 GST
Certificate
10.2 Investments
Report for February 2008
10.3 National
Local Roads & Transport Congress - 15 to 17 June 2008
10.4 Local
Government Managers Australia (LGMA) National Congress and Business Expo
"The World is Local: Local Government ... No Boundaries."
10.5 Program
Panel
10.6 City
Development World Australasia 23 to 25 June 2008
10.7 Report
of Investigation into Compliance Section
10.8 City
Services Restructure
10.9 Report
of Code of Conduct Committee
11 Notices of Motion
11.1 Condemnation
of Government of Zimbabwe
12 DECISIONS FROM CLOSED SESSION
13 Closed Session
14.1 2008
Community Grants Program
This report is
confidential in accordance with section 10A (2) (d) of the Local Government act
1993 as the report contains commercial information of a confidential nature
that would, if disclosed (i) prejudice the commercial position of the person
who supplied it; or (ii) confer a commercial advantage on a competitor of the
Council; or (iii) reveal a trade secret.
14.2 Feasibility
Study of Community Hubs for the Parramatta Local Government Area - Final Report
This report is
confidential in accordance with section 10A (2) (d) of the Local Government act
1993 as the report contains commercial information of a confidential nature
that would, if disclosed (i) prejudice the commercial position of the person
who supplied it; or (ii) confer a commercial advantage on a competitor of the
Council; or (iii) reveal a trade secret.
14 QUESTION
TIME
|
Ordinary Council
|
28 April 2008
|
|
|
|
ITEM NUMBER 5.1
SUBJECT Site
Meeting Process
REFERENCE F2004/08629 - D00917709
REPORT OF Manager Development Services; Service Manager
Development Assessment
|
PURPOSE:
To provide Councillors within a 6 month review of the
implementation of the site meeting process that commenced in October 2007,
and to recommend some changes and enhancements to the existing process.
|
|
RECOMMENDATION
(a) That site meetings be held for the following types of
applications:
· Development applications where
10 or more submissions have been received.
· Masterplan applications.
· Development applications which
seek demolition of a heritage item.
For applications that do not meet the above criteria,
site meetings can be arranged at
the request of the Ward Councillors and at the request of staff where it is considered that there is
merit in arranging a site meeting, the reasons
of which must be provided.
(b) That a minimum of two Councillors be in attendance to enable
an on-site meeting to be held.
(c) That all Councillors, relevant staff, persons who made a
submission (both objecting and
support) and the applicant be invited to attend the site meeting.
(d) That the Development
Support Team Leader - Development Assessment Services schedule on-site
meeting through the corporate diary and attached a summary report of the
proposal with each invitation and that acceptance of attendance by
Councillors be provided within 3 working days. Residents and applicants will
not be advised of the site meeting until attendance at the site meeting is
confirmed by at least 2 Councillors.
(e) That on-site meetings be
arranged for 4.30pm on Tuesday or
Thursday and
Saturday mornings.
(f) That a strict protocol for the chairing of on-site meetings
be developed.
(g) That Council’s notification letter advises attendees of the
purpose of the meeting and the
level of behaviour expected.
(h) That all residents attending the on-site meeting provide their
details on the day and that this
information be recorded by Council
(i) That Council staff provide a summary report of the
development proposal for
the on-site meeting.
(j) That a review of the revised operating procedures for onsite
meetings be carried out 6 months
from commencement of operation and a further report be prepared for Council’s consideration.
|
BACKGROUND
Council at its meeting of 25 June 2007 considered a report
which sought to establish a formal site meeting process for development
applications and Masterplan applications.
At the meeting it was resolved that on-site meetings be held for certain
types of applications.
In addition to this Council
resolved that operational matters relating to site meetings (including what
stages should site meetings be held; who is to be invited to attend site
meetings; and what days and times site meetings are to be held) be prescribed
in an operating procedure manual.
The site meeting process as
adopted by Council on 25 June 2007
commenced operation in October 2007.
A Notice of Motion relating to
the on-site meeting process was put forward by Councillor Worthington at the
Council meeting of 25 March 2008.
The Notice of Motion proposed identified that the adopted on-site meeting
process could be improved.
A response to the Notice of Motion
was tabled at the Council meeting of 25
March 2008. The Notice of Motion was deferred to enable staff to
prepare a report for Council’s consideration on the implementation of the site
meeting process.
REPORT
The parliamentary nature of
Council meetings does not lend itself to objectors being heard at Council
meetings. For this reason Council has decided that in some cases site meetings
should be held prior to the determination of an application to provide
Councillors with an opportunity to listen to matters raised by both objectors
and applicants.
Council in June 2007 agreed to
the circumstances in which site meetings would be held and the time they should
be held. A review of the adopted process was to take place 12 months from the
date of commencement (ie October 2008), however it is considered appropriate
for a 6 month review to be conducted.
To date, this procedure has
highlighted the following areas of concern:
· an excessive number of meetings, many of which were for
development proposals that were of little if any interest to residents (as
evidenced by resident attendance) and raised no particular concern among
Councillors.
· the ‘triggers’ for on-site meetings being too broad and
this has lead to significant delays and complaints by applicants forced to wait
for the next available time.
· the current timetable for site meetings has caused
problems for Councillors and staff in terms of availability to attend.
· many of the on-site meetings have been compromised by
issues raised by residents that were not related to the development proposal.
· Councillors and staff have been verbally abused and
intimidated at on-site meetings.
· An inherent risk of undue pressures (perceived or
otherwise) being brought to bare on development assessment staff prior to their
assessment of the development proposal.
Large Number of Applications Requiring On-site Meetings
The following applications
currently require an on-site meeting:
· Development applications for Childcare Centres where one
or more submissions are received
· Section 82a reviews of determination
· Development applications which seek demolition of a
heritage item
· All development applications where five or more submissions
are received
· Masterplan applications
Since the commencement of the
on-site meeting process in October 2007 a total of 70 on site meetings have
been held using the above criteria including:
· 9 for s82a applications;
· 8 for Child Care Centre DAs;
· 3 for applications which sought to demolish heritage
items; and
· 50 for all other development applications.
It is obvious that the ‘triggers’
which necessitate an on-site meeting are broad and have resulted in a
significant number of meetings being held over the last 6 months. It is noted
that there is no discretion for Council not to hold a meeting once required in
accordance with the Council Resolution. Similarly, there is no discretion for
staff to recommend dispensing with an on-site meeting where it is apparent that
one is not required.
There are widely differing views
on the question ‘when is it appropriate to have a site meeting’ and there is no
right answer to the question. However, it is clear that the ‘triggers’ which
have been established are perhaps too broad and have resulted in timing,
budget, staffing and availability issues for Councillors.
Whilst setting a threshold for
the number of submissions that triggers a site meeting is not always a reliable
way of predicting which applications require a site meeting due to public
interest in the application, it is considered that the current threshold of 5
is too limited and that the number should increase to 10 or more. The trigger
for child care centres to have site meetings if only 1 submission is received
is also considered too broad, as is the requirement for all section 82A reviews
to have a site meeting.
It is noted that the number of
on-site meetings held in the last 6 months (70) is nearly double the number of
site inspections that were held in a 12 month period between April 2006 and
April 2007 (42).
Given the number of applications
requiring on-site meetings under the current criteria, significant delays have
occurred in scheduling an available meeting date. This has lead to extended
time frames for the determination of applications. Delays have often range from
4 to 8 weeks.
To address this issue the
following changes are recommended:
1. That site meetings be held for the following types of
applications:
· Development applications where 10 or more submissions
have been received.
· Masterplan applications.
· Development applications which
seek demolition of a heritage item.
2. For applications that
do not meet the above criteria, site meetings can be arranged at the request of
the Ward Councillors and at the request of staff where it is considered that
there is merit in arranging a site meeting, the reasons of which must be
provided.
3. That a minimum of two
Councillors be in attendance to enable an on-site meeting to be held.
Site Inspection Schedule
The Council Resolution of 25 June
2007 sets out the days and times on which on-site meeting can be held.
· Tuesday and Thursday evenings at 6pm and Saturday mornings during daylight saving period;
· 2 Saturdays per month outside of daylight saving period.
This schedule has created
problems, generated numerous complaints from Councillors and formed the basis
for the Notice of Motion put by Councillor Worthington at the March 25 Council
Meeting.
In particular, there have been
on-going issues of availability of Councillors and Council staff to attend
meetings. It is noted that to date there have been 8 on-site meetings where no
Councillors have been available to attend the scheduled meetings due to other
work or personal commitments. The absence of Councillors at these meetings has
been met by disappointment by the community
Likewise, Council staff have ongoing
family and private commitments which limits their availability for after hour
site meetings. It is noted that it is normal for up to four on-site meetings to
be held on Saturdays and that this means that Council staff are required for
the whole day as subsequent meeting notes are required to be prepared. Due to
the limited number of staff who are available to work after hours and on
weekends the burden falls on a small number of staff (mainly team leaders and
managers) to share responsibility of attending the large number of site
meetings.
There is a very real concern that
the current timetable compromises the staff work-life balance, which is an
espoused value of Parramatta City Council. It is noted that these senior
officers are already routinely working in excess of their contract hours to
meet deadlines and manage workloads and that weekend work extends their work
week to 6 days. There are also significant wage costs associated with after
hours employment. It is estimated that the cost of each site meeting including
administration costs is approximately $300 per inspection. If the number of
inspections were to continue at the current rate over a 12 month period the
overall cost of running the on-site meetings would be approximately $50,000 per
annum.
There are challenges in arranging
site meetings to suit the needs of staff, Councillors, applicants and
residents. For this reason it is suggested that some flexibility in meeting
times needs to be made. It is suggested that the current schedule for on-site
meetings be changed by allowing on-site meetings to be held at 4.30 pm on
weekday evenings (except Monday & Wednesdays which are days where there are
council workshops and meetings and Fridays) and on Saturday mornings if
required. If advance notice of these meetings is given it will allow members of
the public who have a genuine and relevant interest in the development proposal
to make arrangements to attend the meetings and will also ensure all relevant
staff can attend, such as traffic engineers and the development assessment
officers.
To address these issues the
following changes are recommended:
1. That the Development
Support Team Leader - Development Assessment Services schedule on-site meeting
through the corporate diary and attached a summary report of the proposal with
each invitation and that acceptance of attendance by Councillors be provided
within 3 working days. Residents and applicants will not be advised of the site
meeting until attendance at the site meeting is confirmed by at least 2
Councillors.
2. That on-site meetings
be arranged for 4.30pm on Tuesday or
Thursday and Saturday mornings.
Inappropriate behaviour at site meetings
Both Councillors and Council
staff have provided feedback on numerous occasions that they have been verbally
abused at on-site meetings and on several occasions felt physically intimidated
by residents. On one particular occasion, a Councillor was verbally abused and
had to leave the meeting. That event sparked media interest. Council staff have
also been the subject of unfounded and unwarranted allegations of corruption by
residents who often do not agree with planning decisions.
Unfortunately, inappropriate
behaviour on the part of residents is not always isolated and some individuals
utilise the on-site meeting process to raise issues unrelated to the proposed
development. These issues are often raised vociferously and Councillor and
staff efforts to explain the absence of a nexus between their concerns and the
subject development application are often met with contempt.
On-site meetings are scheduled
prior to assessment of the development proposal by Council staff. This means
that at the time of a site meeting, Council officers have not fully assessed
the proposal against the relevant legislation and Council controls and are yet
to form an objective opinion and recommendation in respect of the development.
This creates a risk that the
assessing officer may be placed under inappropriate pressure and/or perceived
to be under some form of duress as a result of the site meeting and thereby, to
have their professional opinion inappropriately influenced.
The Independent Commission
Against Corruption (ICAC) actively encourages avoidance of procedures of
potential risk. It is in the best interest of Council to consider procedures
that may have a degree of perceived or actual risk and to weigh this against
benefits afforded by the procedure.
To appropriately manage these
risks the following is recommended:
1. That a strict
protocol for the chairing of on-site meetings be developed.
2. That Council’s
notification letter advises attendees of the purpose of the meeting and the
level of behaviour expected.
3. That all
residents attending the on-site meeting provide their details on the day and
that this information be recorded by Council
4. That Council staff provide a summary report of the
development proposal for the on-site meeting.
Louise Kerr
Manager Development Services
17 April 2008
Attachments:
|
1View
|
Site Meeting Process Report from 25
June 2007 Council Meeting
|
5 Pages
|
|
|
2View
|
Resolution of Site Meeting Process Report from 25 June 2007
|
1 Page
|
|
REFERENCE MATERIAL
|
Attachment 1
|
Site Meeting Process Report from 25 June 2007
Council Meeting
|





|
Attachment 2
|
Resolution of Site Meeting Process Report from 25
June 2007
|

|
Ordinary Council
|
28 April 2008
|
|
|
|
ITEM NUMBER 5.2
SUBJECT McCoy Park, 26 Mimosa Avenue, Toongabbie
Lots 17-20 in DP 8408, Part Portion 144 and Lot A in DP 29128
(Caroline Chisholm)
DESCRIPTION Erection of 4
floodlight towers and use of park for sports training seven days a week until 10.00pm.
REFERENCE DA/490/2007 - Submitted 28 June 2007
APPLICANT/S Parramatta City Council
OWNERS Parramatta City Council
REPORT OF Manager Development Services
|
PURPOSE:
To
determine Development Application No. 490/2007 that seeks approval to erect 4
floodlight towers and the associated use of the park for sports training and
operation of the floodlights till 10pm, seven days a week.
The
application has been assessed by an independent consultant town planner and
referred to Council due to Council being the applicant and owner.
Council
at its meeting on Monday, 14 April 2008 resolved:-
‘That consideration of this matter be deferred and in the meantime,
Councillors be provided with a list of all persons notified in relation to
the proposal.’
The
information requested will be provided to all Councillors prior to the
Council Meeting on Monday, 28 April 2008.
|
|
RECOMMENDATION
(a) That Council grant consent to Development Application
No. 490/2007 subject to standard conditions and the following specific
conditions.
Hours of Use
1. Sports training at the park shall cease by 9.00pm Monday to Saturday and by 8.00pm on Sundays and Public
Holidays. The sports fields are not to be utilised for competition games
under floodlighting.
Hours of Operation of Lighting
2. The floodlighting of the sports fields is to be turned off
by no later than 9.00pm Monday to Saturday and by 8.00pm on Sundays and
Public Holidays. The floodlighting is not to be used during daylight. The
floodlighting is not to be turned on unless the sports fields are intended to
be used that same day and is to be switched off as soon as the use is completed.
The lights are to be turned on
by an automatic timing system controlled by Council staff, with lights turned
off by users or Council staff and an automatic timing system is to be
installed preventing use beyond the approved hours of use.
Car
Parking
3. The car parking area accessed off McCoy Street is to be open and available
for use by users of the park at all times of operation of the floodlighting.
Complaints Handling Procedure
4. A complaints handling procedure is to be prepared and provided
to Council for approval prior to the first use of the floodlighting. The
complaints handling procedure is to detail the process for handling
complaints related to the extended hours of use of the park under
floodlighting, including but not limited to nuisance from lighting, noise and
patron behaviour. Details are to include:
4.1 a manned contact phone number for complaints;
4.2 specified timeframes for response to complaints;
4.3 appropriate methods of response (i.e. written or verbal);
and
4.4 measures that may be used in response to complaints (such as
the number of warnings given to organizations against which numerous
complaints are received and likely penalties including banning use by the
organization and/or limitations on the hours of use by such organisations).
4.5 A copy of the complaints handling procedure is to be
provided to all organisations using the park under floodlighting. A letter
summarizing the procedure and providing the contact number is to be sent to
all residents notified of the development application prior to the
commencement of the use of the park under floodlighting.
Flood Proofing the Lighting Tower Equipment
5. All electrical wiring and accessories related to the
lighting poles are to be provided above 28.15m AHD. All underground
cable/duck or similar are to be flood proofed. Details are to be provided
prior to the commencement of works.
Specification of Lighting
6. The flood lighting to be installed is to be in compliance
with the lighting design and report detailed in the letter dated 6 February 2006 by Sylvania Lighting Australasia. Details are to be
provided prior to the commencement of works.
|
PROPOSAL
1. The development application seeks
approval for the erection of four 28m high floodlighting towers. Two towers are
to be erected on the western side of the playing fields and two are proposed on
the eastern side of the fields. Each pole is to support 3 x 2kw luminaries.
2. The lighting is proposed to extend
the hours of use of the playing fields until 10pm seven days a week by sporting
bodies and groups for training.
3. Additional information sought from
the applicant indicates that the users will be different sporting organizations
for training, but predominantly for soccer training.
4. It is advised that the lights are to
be on a timing system controlled by Council remotely and that hirers will have
access to turn off the lights only by using a sms message (if they are regular
users), but otherwise the settings will be made by Council staff.
SITE & LOCALITY
5. The site is known as McCoy Park, 26
Mimosa Avenue, Toongabbie, being Lots 17-20 in DP 8408, Part Portion 144 and
Lot A in DP 29128 and is located to the north of the residential area including
Edna Avenue, Highland Avenue, Paris Place, Mimosa Avenue and Woodlawn Drive.
The park has vehicular access from McCoy Street through a driveway to an
unmarked parking area. Pedestrian access is also available from the end of McCoy Street, the end of Edna Avenue and via a walkway between
dwellings at the end of Highland Avenue.
6. The portion of the park involved in
the proposal is the western end, which contains the abovementioned driveway and
parking area, child play equipment, a facilities building and two sports
fields, which are currently setup for soccer, with goal posts at each end.
7. The park is only adjoined by
residential properties on the southern side. In particular the sports fields
are adjoined by dwellings in Paris Place, Highland Avenue and Edna Avenue, with the car park adjoining
residents in Edna Avenue. The surrounding residential
development contains a mix of one and two storey detached dwellings, which back
onto the park.
STATUTORY CONTROLS
Parramatta Local Environmental Plan 2001
8. The site is zoned Public Open Space
6(a) under Parramatta Local Environmental Plan 2001. The existing sports fields
and any ancillary works such as the proposed lighting are defined as a
recreation facility under the definition section of the LEP and are permissible
uses with the consent of Council. It is also noted that any development in
accordance with a plan of management (POM) adopted under the Local Government
Act 1993 is also permissible subject to consent. The relevant POM is addressed later in this
report.
9. The proposed installation of
floodlighting and extended hours of use of the park is consistent with the
objectives of the zone, which include allowing for the use of land for open
space and recreational purposes.
10. The site is located on flood prone land
and as such the provisions of clause 21 apply, which require the consent
authority not to grant consent to the carrying out of works if the proposal
would:
10.1 be inconsistent with any Council
interim flood policy, floodplain management policy, development control plan or
floodplain management plan or the Floodplain Development Manual; or
10.2 detrimentally increase the potential
flood impact on other development; or
10.3 result in a substantial increase in risk to life; or
10.4 result in additional economic/social
cost which could not be reasonably managed; or
10.5 adversely affect the environment of the floodplain.
11. Comments provided by Council’s
Infrastructure and Drainage Engineers, who indicated the proposal is
satisfactory subject to wiring being appropriately located and treated. As such
the proposal satisfies the requirements of clause 21.
12. The provisions of clause 46 apply to
all development in the Public Open Space 6(a) zone. Clause 46 requires that
consent shall not be granted to development unless consideration has been made
as to whether the development is consistent with any plan of management
applying to the site. The relevant plan of management is addressed later in
this report.
13. Further, clause 46 requires Council to
take the following into consideration:
13.1 the need for
the proposed development on that land,
14. The proposed lighting towers will allow
for the extended use of the sports fields, increasing the usability of the
fields and better providing for recreation opportunities in the area. The more
efficient use of recreation facilities is needed given the increasing demand
for such facilities in the area.
14.1 whether the
impact of the proposed development will be detrimental to the existing or
future use of the land,
15. The impact of the proposal will be to allow
for more efficient and extended hours of use of the sports field, which is not
detrimental to the existing and future use of the site for recreation purposes.
15.1 whether the proposed development will be secondary and
complementary to the use of the land for recreation,
16. The proposed lighting towers are
secondary and complementary to the use of the land for recreation, making the
use more efficient by extending the hours during which the sports fields can be
used.
16.1 whether the height and bulk of any proposed building or
structure has regard to existing vegetation and topography,
17. The site is very flat and there is
little vegetation in the vicinity of the sports fields. Whilst the lighting
towers proposed are very high (ie 28m), they are very narrow and as such will
not result in an unacceptable visual bulk or appearance.
17.1 in the case of public open space, whether the proposed
development will significantly diminish public use and access to public open
space,
18. The installation of lighting poles will
increase the public use and access to the public open space by allowing for
access and use for a longer period of time each day.
s18.1 whether the proposal is compatible with adjacent uses in
relation to its height, bulk and noise generation and any other aspects that
might conflict with surrounding land uses,
19. The narrow design of the lighting
towers, despite their height, will ensure that there is minimal shadowing from
the structures and their separation distance from the adjoining residential
properties combined with their narrow design will ensure that shadow impacts
are acceptable.
20. Another potential impact of the towers
is intrusive light during the evening periods into the residential properties
in Edna Avenue, Highland Avenue and Paris Place. A lighting diagram, prepared
by Sylvania Lighting Australasia Pty Ltd indicates that the proposed lighting
will comply with the relevant Australian Standard (AS 2560) in relation to the
level of lighting at the nearby residential boundaries for pre-curfew hours
until 10pm. Sylvania Lighting Australasia advise that pre-curfew hours are set
by Council and as such would apply to the approved hours. Accordingly it is
appropriate that the lighting not be used beyond the approved hours to ensure
that the use of the lighting complies with the Australian Standard.
21. A further potential impact of the
development upon the residential properties in Edna Avenue, Highland Avenue and Paris Place is loss of on-street parking in
the evenings if the vehicular entrance to the car park from McCoy Street is not open for the extended
hours of use. If the car park is closed it is likely that users of the sports
fields will park in Edna Avenue, Highland Avenue and Paris Place as all of these streets give direct
access to the sports fields. The use of these streets for parking by users of
the sports fields would inappropriately impact on the amenity of those streets
and as such a condition of consent is recommended requiring the vehicular
access to the car park on the site to remain open for the duration of the use
of the park under the floodlights.
22. A final potential impact of the
development upon the residential properties in Edna Avenue, Highland Avenue and Paris Place is noise from the use of the
sports fields and car park on the site. The extended hours of use proposed (to 10pm seven days a week) include
times in which it is reasonable for the residents to expect to be able to
quietly enjoy their homes.
23. Of particular concern is the use beyond
9pm on any evening or beyond 8pm on Sundays (being the day of
the week on which noise is considered to be most intrusive). Given the
potential for shouting, laughing and loud talking to occur due to the use of
the sports fields and for noise from the use of the car park (shutting of
doors, radio noise and noise from loud voices), it is considered likely that
the amenity of the adjoining property owner’s will be disturbed during these
extended hours. It is therefore recommended that a condition of consent limit
use of the sports fields (and hence flood lighting) to no later than 9pm
Mondays to Saturdays and 8pm on Sundays, with no
floodlighting use in the mornings.
24. It is considered that subject to the
imposition of the abovementioned conditions, the amenity of the adjoining
residential area will be suitably protected.
24.1 whether the proposed development will impact on bushland
and remnant bushland,
25. The site is used for sports fields and
as such contains no bushland or remnant bushland on the portion of the site on
which the lighting towers are proposed.
25.1 whether the proposed development will impact on stormwater
flow.
26. The narrow design of the lighting
towers is such that there would be minimal and acceptable impact on stormwater
flow across the site.
Parramatta Development Control Plan 2005
27. The DCP identifies general principles
of development that apply to all types of development, the relevant ones of
which are addressed following.
28. Section 4.1.1 deals with views and
vistas and the design principles require that development preserve views of
significance and reinforce public view corridors. Whilst the proposed lighting
towers are tall (ie 28m), their slim design ensures that views from the
adjoining residential areas and streets of the park are not significantly
affected.
29. Section 4.3.3 deals with acoustic
amenity and the relevant design principle requires that non-residential
development is not to adversely affect the amenity of adjacent residential
development as a result of noise and hours of operation. This issue has been
addressed in relation to the controls contained within LEP 2001 at paragraphs
22-23 and is satisfactory subject to the imposition of conditions limiting the
hours of use of the sporting fields under floodlights.
30. Section 4.4.1 deals with access for
people with disabilities and as the proposal is for floodlighting only and does
not involve any change to the access arrangements for the park, the proposal is
considered to be acceptable in relation to this section and in relation to the
provisions of the Disability Discrimination Act.
31. Section 4.4.2 deals with safety and
security and the design principles include a requirement for effective
lighting. The provision of floodlighting and the resultant extended use of the
park is likely to reduce the use of the park for criminal activities such as
graffiti and vandalism and improve the general safety of the area by increasing
the times of use of the park and hence the casual surveillance of the area.
32. Section 4.5.1 deals with parking and
vehicular access and the relevant design principles require parking to be
provided onsite in sufficient number to cater for the use and minimize loss of
on-street parking. The park has sufficient onsite parking spaces, however the
access road to the car park was closed (ie gate shut and locked) at the time of
the inspection. To ensure parking occurs onsite and not in the surrounding
street network a condition of consent is recommended requiring that the gate to
the access road to the car park is open at all times of use of the sporting
fields under floodlights.
Sportsground
Plan of Management
33. McCoy Park is community land and is
categorized as a sportsground and a watercourse, with the portion of the site
in which the lighting towers are proposed, wholly categorized as sportsground.
34. As such the provisions of the
Sportsground Plan of Management (Sportsground POM) is relevant to the
assessment of the application. The Sportsground POM identifies a series of
management issues and Section 4.1 contains a matrix identifying objectives,
performance targets, means to achieve the targets and prioritization for each
management issue. The performance targets of relevance to the application are
addressed following:
35. Sportsground facilities meet the needs
of local communities – the means to achieve this target is to improve existing
facilities provided the development is permissible under the objectives of the
land category and the necessary approvals have been obtained. The use of the
site as a recreation facility is permissible with consent and once the consent
and construction certificate are obtained the second criterion will also be
satisfied.
36. Minimal adverse impacts upon
surrounding residents with Sportsground development and use – the means to
achieve this target include monitoring of noise issues, restricting
overdevelopment and unsuitable activities and facilitation of use of onsite car
parks. The use of the sports fields in the evening introduces potential noise
impacts due to both use of the sports fields and noise from persons coming to
and leaving the park. These concerns have been addressed previously by
recommending conditions that limit the hours of use to generally 9pm and 8pm on Sundays, requiring the access
to the car park in the park not to be gated and locked during use of the sports
fields under floodlighting and requiring the preparation of a complaints
handling mechanism. Subject to the implementation of these conditions it is not
anticipated that there will be unacceptable impacts on the surrounding
residences, however if such impacts occur there will be a suitable mechanism
with which to address the concern.
37. Maximise Sportsground usage through
Australian Standard floodlighting whilst ensuring minimal adverse impacts upon
residents and adjoining bushland – the means to achieve this target include
allowing only floodlights that meet Australian Standards for lux and light
spill, mound and landscape buffer zones to minimize the impact of light spill
where appropriate, ensure floodlights are extinguished immediately following
the conclusion of activities, investigate implementation of automated
floodlighting controls and monitor the use to ensure the floodlighting is not
used when the sports ground is not in use.
38. The light spill impact of the
floodlights is address in paragraph 20 of this report and the light spill is
acceptable without the need for landscape buffer zones or mounds. A condition
of consent is recommended in relation to the use of the floodlighting and
automation of the lighting.
CONSULTATION
External
Consultation
39. In accordance with Council’s
Notification Development Control Plan, the proposal was advertised between 1
August and 22 August 2007. No submissions were received
at the time of writing this report.
Internal
Consultation
40. The application was referred to
Council’s Infrastructure and Drainage Engineers and the following comments were
received.
40.1 The proposed light poles are located
within Council's Sportsfields in the higher ground which adjoins McCoy Park
Flood detention basin. Apparently the 1 in 100 year flood level with the basin
would be 28.15mAHD.
40.2 All electrical wirings including
accessories related to the proposed Light Poles have to be above the 1 in 100
year flood levels. Whilst other
underground cable/duck or similar have to flood proofed.
40.3 A condition to this effect is
included in the recommendation.
ISSUES
Impact
on Amenity of Adjoining Residents
41. The potential impacts of the floodlighting
on the residents within Edna Avenue, Highland Avenue and Paris Place are discussed at paragraphs
19-243 in relation to the considerations required under LEP 2001.
42. It is considered that subject to the
imposition of conditions requiring:
42.1 the floodlit use of the sports fields
to cease by 9pm on Mondays to Saturdays and 8pm on Sundays, and not to occur in
the mornings,
42.2 the opening of the gates to the
access road to the car park during the hours of use of the sports fields under
flood lighting, and
42.3 the compliance with the submitted
lighting report to prevent unacceptable lighting glare impacts upon the
adjoining residential properties
42.4 that the provision of floodlighting
will not have a significant detrimental impact on the amenity of surrounding
residents. Notwithstanding this assessment, given the potential for noise
impacts due to the use of the sports fields in the evening, a condition is
recommended requiring a complaints handling process to be set-up and for
information in relation to the process
to be provided to the users of the sports fields and the surrounding residents.
Visual
Impact
43. Whilst the proposed lighting towers are
very tall (i.e. 28m), they are very slim in design and as such the towers will
not be overly dominant features in the context of the park. The towers will be
visible from a number of properties and surrounding streets and from those
locations will not necessarily be seen in the context of the surrounding park,
however it is considered that the towers will not be an unacceptably visually
intrusive element.
Parking
Availability
44. The final concern with potential
impacts of the proposal to extend the use of the sports fields by the provision
of floodlighting is that the users may inconvenience surrounding residents by
parking in the residential streets of Edna Avenue, Highland Avenue and Paris Place.
45. In order to avoid this occurrence as
far as possible, a condition of consent is recommended requiring the gates to
the access road to the onsite car, which is accessed off McCoy Street, to remain open during use of
the sports fields under lighting.
Kerry
Gordon Planning Services
Independent Planning Consultant
4 April 2008
Attachments:
|
1View
|
Locality Map
|
1 Page
|
|
2View
|
Aerial Plan
|
1 Page
|
|
3View
|
History of Development Application
|
1 Page
|
REFERENCE MATERIAL
|
Attachment 1
|
Locality Map
|
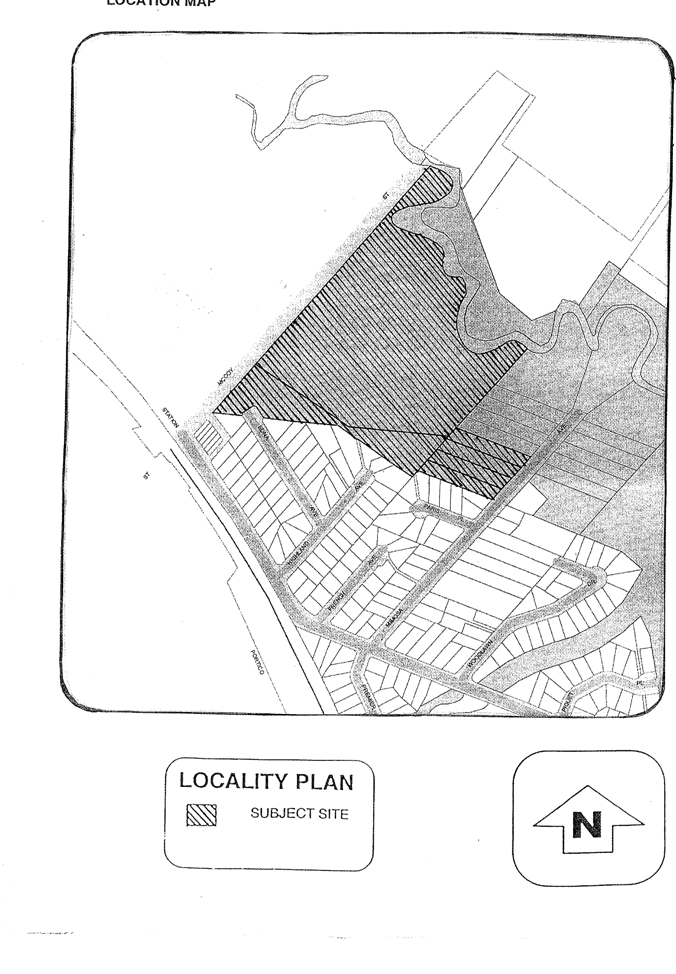
|
Attachment 3
|
History of Development Application
|
History
of Development Application
28 June 2007 – Development
Application lodged
1 August 2007 to 22 August 2007 – Application notified to adjoining properties
2 August 2007 – Kerry Gordon Planning Services engaged to
do an independent assessment of the application
8 August 2007 – Drainage comments received
25
October 2007 –
Infrastructure comments received
13
February 2008 –
Revised information regarding letter of compliance from Sylvania Lighting
Australasia Pty Ltd, lighting design and details emailed to Kerry Gordon
Planning Services
26 February 2008 – Kerry Gordon Planning Services completes
assessment of the application
|
Ordinary Council
|
28 April 2008
|
|
|
|
ITEM NUMBER 6.1
SUBJECT Guiding
the future development of Riverbank block - bounded by Church, Phillip, Smith
Streets and Foreshore
REFERENCE F2007/02194 - D00914928
REPORT OF Manager
Place Strategy
|
PURPOSE:
This report presents the Draft Urban Design Framework for the
Riverbank block and recommends Council adopt the framework for exhibition.
The report also provides an outline of other key documents developed
for the Riverbank project .
- Communication Plan;
- Probity Process Plan; and
- Proposed governance model
|
|
RECOMMENDATION
(a) That Council
endorse the Draft Urban Design Framework for the Riverbank block for
exhibition (Attachment 1)
(b) That the public
exhibition include inviting all property owners within the Riverbank block to
a meeting to present the Draft Urban Design Framework and seek feedback
(c) That the matter
be reported to Council after public exhibition for finalisation including any
amendments that arise from the exhibition process or Council’s further
consideration of the Draft Urban Design Framework
(d) That the Draft
Urban Design Framework be used to inform any design competitions required
under the City Centre LEP, that may take place during the exhibition phase
and prior to coming back to Council for finalization
|
BACKGROUND
1. Council owns a substantial parcel in the Riverbank block
bounded by the river, Church St, Wilde St and Phillip St. Map at
attachment 5. The block is a complex arrangement of individual lots, ownership,
rights, easements and uses including a retail centre, hotel, multi storey office
block and a range of smaller scale commercial buildings. A portion of Council’s
land is an at-grade car park, another section is leased long term to the
Brandsmart Shopping Centre and the balance is used as access for adjoining
properties.
2. Council recently adopted (11
July 2007)
four key planning documents for the city centre which further emphasises the
city’s role in the region, sets the development context and action plan to
facilitate growth.
3. The City Centre LEP identifies the Riverbank block as a “key site”. While the Vision document
for the city centre states that, “The city centre will celebrate the river as a
local and regionally significant asset within the metropolitan region. The
river’s edge will be activated through strategic mixed use development,
interpreting Parramatta’s unique history and creating further pedestrian connections from key
sites such as Civic Place, Horwood Place and Erby Place.”
Issues
4. Whilst the adopted planning documents
for the city centre provide guidance on the development potential for the
Riverbank block, given the strategic significance and enormous potential of the
block under the new planning controls, it is considered both prudent and
necessary to provide finer grain planning guidance for the future development
of the block.
5. Draft Urban Design Framework - Due to the fragmented
ownership and complexity of the block a lack of overall planning and
integration could affect the potential of achieving the broader objectives for
the block and the development potential of Council’s property. Discussions to
date with property owners has shown that they are very supportive of Council’s
approach in developing the framework
6. Key objectives developed for the
Riverbank block include:
· activate the river frontage as the primary
waterfront address of the city
· increase pedestrian access and connectivity
to the riverfront and through site connections,
· river access and foreshore development, and
· encourage opportunities for the right
balance of commercial, residential, retail and cultural development.
· ensure return on investment
· enable ongoing income generation
· continue provision
of public parking
· protect and enhance
heritage attributes
7. Probity Process Plan - The purpose of the Probity
Process Plan is to outline the processes to be adopted by Council and the
legislative and probity considerations Council needs to be cognisant of during
the development of the Urban Design Framework and any subsequent potential
commercial dealings. (Attachment 2)
8. Communication Plan - The purpose of the Communication
Plan is to ensure that information provided to various stakeholders affected by
the Riverbank project is consistent and equitable and that issues around
confidentiality is managed appropriately. (Attachment 3)
9. Proposed governance structure - The proposed
governance structure stems from the Probity Process Plan that advises the
separation of the overall co-ordination and urban planning arm of Council from
the commercial arm of Council. One of the main objectives is to ensure that
probity considerations are adhered to as the project moves through the various
stages of development. It is recommended therefore that the Place Team
co-ordinates the overall Riverbank project to ensure integration and adherence
to Council’s overall objectives for the block. And that the Strategic Asset
Management Team take the lead on commercial transactions. (Attachment 4)
Consultation / Exhibition
10. A workshop was held with the Councillors on 2 April
2008 to present the
Draft Urban Design Framework.
11. The Draft Urban Design Framework will be placed on formal
exhibition from 1 May 2008 to 18 July 2008. A notice will be placed in local
newspapers, on Council’s website and exhibited in Council’s Administration
building, Central and Branch libraries.
12. A meeting be held for all property owners within the Riverbank
block to present the Draft Urban Design Framework and gain their input /
comments.
13. Any submissions from external parties are to be submitted in
writing and will be considered by Council’s internal team along with an
external urban designer engaged by Council to provide independent advice.
14. A workshop to be held with Councillors in October to present
and discuss the results of the exhibition, followed by a report to Council for
finalisation of the Draft Urban Design Framework.
Linda Perrine
Manager Place Strategy
Attachments:
|
1View
|
Draft Riverbank Urban Design Strategy
|
41 Pages
|
|
|
2View
|
Draft Probity Process Plan 19
February 2008
|
22 Pages
|
|
|
3View
|
Draft Communication Plan
|
7 Pages
|
|
|
4View
|
Proposed Governance Model
|
2 Pages
|
|
|
5
|
Map of Riverbank block
|
1 Page
|
|
REFERENCE MATERIAL
|
Attachment 1
|
Draft Riverbank Urban Design Strategy
|
Placeholder for Attachment
1
Guiding the future
development of Riverbank block - bounded by Church, Phillip, Smith Streets and
Foreshore
Draft Riverbank Urban
Design Strategy
41 Pages
PLEASE NOTE:-
COLOUR A4 ATTACHMENT PROVIDED TO COUNCILLORS AND SENIOR STAFF ONLY UNDER
SEPARATE COVER
|
Attachment 2
|
Draft Probity Process Plan 19 February
2008
|
|
Parramatta City Council
David
Frater Carpark Development
Process
Plan
19
February 2008
|

|
Attachment 2
|
Draft Probity Process Plan 19 February
2008
|
Contents
1 Introduction 3
2 Executive Summary 4
2.1
Project Background 4
2.2
Summary 4
3 Project objectives and
probity principles 6
3.1
Project objectives 6
3.2
Probity principles 6
4 Strategic Approach 9
5 Statement of Roles and
Responsibilities 20
5.1
Council Commercial Arm 20
5.2
Central Parramatta
Planning Committee 20
5.3
Councillors 20
5.4
General Management Team 21
5.5
Council Staff 21
1 Introduction
The
purpose of this Process Plan is to outline the two major stages of the
potential redevelopment of the David
Frater Carpark (the redevelopment) and associated Parramatta City Council
(Council) owned land:
Stage
1: Urban Design Framework Development
Stage
2: Potential Commercial Transactions
The
Process Plan outlines the processes to be adopted by Council and the
legislative and probity considerations Council needs to be cognisant of during
the redevelopment.
The
Process Plan provides a framework for maintaining the integrity of processes
associated with the implementation of the project and is informed by the generally accepted ICAC probity principles
of:
· transparency
· obtaining value for
money
· accountability
· maintaining security and
confidentiality
· managing conflicts of
interests
Section
3 of the Process Plan outlines Council’s objectives for the project as well as
a detailed description of the probity principles and their applicability to
this project. The Process Plan provides details about the steps involved for
Council during the abovementioned stages as well as probity considerations for
Council. At this stage in the project, the two key probity considerations for
Council are demonstrating a transparent approach to the redevelopment as well
as Council achieving a value for money outcome from the redevelopment.
The
Process Plan provides guidance to Council on the steps required to allow Council
to satisfy itself that it can demonstrate value for money and transparency. The
Plan also notes considerations for Council in terms of accountability for
decision making and conflict of interest and confidentiality management.
This
Process Plan applies to all staff of the Council, Councillors, as well as any
external consultants or advisers connected with the redevelopment of Council
lands or the precinct planning associated with Council lands.
|
Attachment 2
|
Draft Probity Process Plan 19 February
2008
|
2 Executive
Summary
2.1 Project Background
Council owns a
substantial portion of land in the precinct bounded by Church Street, Phillip Street, Wilde Street and the Parramatta River. Other parts of
the precinct are privately owned by a number of parties. Included in this group
is the owner of the Brandsmart complex, a medium sized shopping centre. The
owner of Brandsmart also leases part of Council’s land which has a multi-deck
carpark constructed on it. The lease is for 99 years and expires in 2061. The
balance of Council’s land is predominately occupied by an on grade car park,
the David Frater carpark, with nearby other smaller surface car parks.
The land that
Council’s carpark and Brandsmart are within is part of an overall precinct,
which is the subject of a newly gazetted Local Environmental Plan (LEP) (21 December 2007) and a City Centre Development Control Plan
(DCP). An impact of the new LEP is a significant increase in height and FSR
across the site.
To date Council
has been approached to consider the development of its entire land holdings in
this precinct by a single party(ies), representative of the Brandsmart owners.
This party has communicated its intention to redevelop the Brandsmart Shopping
Centre and has expressed interest in having further discussions with Council
about possible joint development options on Council’s land. It is Council’s
intention to maintain ownership of it land in this precinct and to assist the
activation of the precinct through a unit within Council’s City Strategy and
Outcomes Directory developing an urban design framework.
2.2 Summary
Council is seeking
to develop an Urban Design Framework for the block bounded by Church Street, Phillip Street, Wilde Street and the Parramatta River and to assess the
potential for the redevelopment of the David Frater Carpark. Council aims to develop the site in tune with
the Local Environment Plan which has recently been gazetted.
This plan outlines a
process whereby Council completes the Urban Design Framework development
process prior to entering in to any potential commercial transactions with
current or future land owners. This will
allow Council to ensure that its Urban Design Framework design is in accordance
with the Local Environment Plan (‘LEP’) and Urban Design Framework for the
site.
The key concerns for
Council during the initial Urban Design Framework development phase are the
management of transparency and value-for-money outcomes. Council has indicated that it wishes to
liaise with land owners and other key stakeholders during the development of
the Urban Design Framework. During this
communication process, Council must clearly demonstrate that all stakeholders
are being treated equitably, and that information provided to one party is made
freely available to all other parties.
Further, Council may wish to consider the option of cost-sharing
relating to specialist input with the landowners. In doing this, Council must clearly state
that any financial input by the landowner will not feter Council’s consent
role, or confer any advantage with Council during any potential commercial
transactions.
Council will also
need to demonstrate that it is driven by achieving an outcome that represents a
value-for-money outcome, cognisant of its community custodian role. During the Urban Design Framework development
phase, Council should obtain independent valuations of all its holdings related
to the development, and feasibility studies for suggested development outcomes,
so that any potential commercial offer can be accurately and adequately
assessed.
Throughout the
process by which the Urban Design Framework is developed, and extending into
any potential commercial transactions that may eventuate, Council will need to
clearly segregate its dual roles (and associated outcomes), in seeking to
achieve both a commercially attractive outcome whilst ensuring that any use of
the land is in line with Council’s LEP, DCP and Urban Design Framework for the
block. To do so, Council will need to
demonstrate that neither the commercial or planning divisions have had any
ability to exert undue influence, or obtain confidential information. A number of confidentiality measures should
be undertaken to secure all information relating to each division’s involvement
in the development.
Upon entering future
stages of the process, including entering into any potential commercial
transaction, Council should complete a thorough Business Plan detailing key
project areas, such as a project plan, financial analyses, risk management plan
and the formalised communication strategy.
Further, Council will undertake extensive due diligence to identify the
financial and other key outcomes associated with any offer that may be
considered as a potential development outcome.
3 Project objectives and probity principles
3.1 Project objectives
The purpose of this framework is to ensure that
Council’s objectives in its public vision document for the City Centre,
including this block are realised in any future development.
One of the statements within the Vision document
relating specifically to this block is ….
“The City Centre will celebrate the river as a
local and regionally significant asset within the metropolitan region. The
river’s edge will be activated through strategic mixed use development,
interpreting Parramatta’s
unique history and creating further pedestrian connections from key sites such
as Civic Place,
Horwood Place
and Erby Place.”
Key objectives include:
· activate the river
frontage as the primary waterfront address of the city
· increase
pedestrian access and connectivity to the riverfront and through site
connections,
· river
access and foreshore development, and
· encourage
opportunities for the right balance of commercial, residential, retail and
cultural development.
· ensure
return on investment
· enable
ongoing income generation
· continue
provision of public parking
3.2 Probity principles
As noted above, at
this stage in the project, the two key probity considerations for Council
relate to demonstrating a transparent approach to the potential redevelopment
and obtaining a value for money outcome for Council. While these two principles
are key to the process at this stage, Council also needs to be cognisant of the
following:
· Accountability for
decision making through the appropriate approval process being in place,
including that decisions are in accordance with legislative and policy
requirements
· Maintaining an audit
trail of decisions made
· Ensuring all
confidential information is treated with care and not released to persons not
authorised to receive such information
· Ensuring
that all individuals involved in the project are free from conflicts of
interest (with related interests being recorded) to prevent the integrity of
the processes being questioned.
In its commercial dealings, the Council will observe the highest
standards of probity. The Council in all
of its dealings must be fair, open and demonstrate the highest levels of
integrity consistent with the public interest.
It is impossible to prescribe rules for every situation. Rather, it is incumbent on every participant
in the process of developing the Project to understand and apply the principles
of probity set out below in all their dealings as public officers, or as
consultants to the Council.
3.2.1 Transparency of the process
Transparency in the
Project’s processes helps ensure fairness and impartiality is apparent to
potential participants, thus enhancing competition and the delivery of value
for money, as well as reducing opportunities for corruption, maladministration
and substantial waste of public money.
Each process associated with the Project should be consistent and
conducted in accordance with appropriate methodologies. Such processes should be well documented and
reviewable.
As relevant to the
redevelopment of Council’s land it will be important for Council to demonstrate
transparency in its decision making and in the processes followed to determine
the best approach for the redevelopment, such as adopting an appropriate level
of community consultation and a consistent approach in its dealings with
precinct landowners.
3.2.2 Obtaining Value for Money
Obtaining value for
money is enhanced when there is open competition and the market is tested regularly. Market testing helps determine whether a
service can be carried out more effectively and efficiently. Impartial, open and competitive processes are
an important stepping-stone in achieving value for money.
Of particular
relevance for this project, Council should ensure that valuations are obtained
for all of its holdings and that these valuations be used as benchmarks for
assessing the value of any land transactions Council considers.
As the assessment of
the redevelopment process develops, Council may elect to directly negotiate
with one particular party. In this
circumstance, Council will need to consider how they intend to provide surety
that they have obtained a value for money outcome in the redevelopment.
3.2.3 Accountability
Public sector accountability
requirements are intended to save money, resources and time in the long term
and prevent corruption, maladministration and substantial waste of public
resources. Council officers and
consultants should be accountable for their actions in the processes associated
with the redevelopment. All activities
and decision-making associated with the redevelopment should be recorded.
The decisions made
surrounding the commercial expectations for the redevelopment, in addition to
the place management strategies utilised by Council need to be appropriately
documented and recorded by individuals with suitable authority within
Council. These decisions could include
the Council resolutions for going to either an open market procurement or a
direct negotiation process. In addition, Council should ensure that any
decisions made in relation to the project are in accordance with legislative
requirements under the Local Government Act 1993 and any better practice
guidance material, such as for entering into Public-Private Partnerships and/or
Joint Ventures.
3.2.4 Maintaining Confidentiality
Breaches of
confidentiality requirements such as unauthorised release of confidential
information can compromise the fairness of the process and lead to outcomes
which do not represent best value for money.
The processes adopted for receiving and managing information are to
ensure the security and confidentiality of intellectual property, proprietary
information or otherwise sensitive information.
In these
circumstances, Council will need to balance maintaining a level of
confidentiality required in a redevelopment such as this, including
commercial-in-confidence information, and the need to display suitable levels
of transparency by providing sufficient information to other landowners and
more general information to the community. In doing this, Council should ensure
that individuals involved in the redevelopment are aware of what documentation
is considered confidential and consent is sought from stakeholders prior to releasing
information they consider to be confidential.
3.2.5 Managing Conflicts of Interest
Conflicts of
interest arise when there is a conflict between a public official’s public duty
and private interests, where those private interests could improperly influence
the performance of their official duties and responsibilities. Conflicts of
interest can be actual, perceived or potential.
The Council’s dual role in the process, acting as both land owner and
consent authority, represents a perceived conflict of interest that will
require active management.
Council will need to
maintain clear role definitions between the various functions within Council
responsible for overseeing this process, particularly through the use of
Chinese Walls and the use of external consultants where required.
4 Strategic
Approach
The tasks in the
below table should be undertaken for openness and fairness and are provided as
a guide for Council. The steps are suggested to demonstrate a due regard to
probity throughout the Urban Design Framework development and any potential
commercial transactions Council enters into. The accountability considerations
as outlined in the table include the level of approval required for decisions
made relating to the redevelopment and the documentation to maintain an audit
trail. Further information about the
roles and responsibilities of specific committees/units within Council can be
found in Section 5 below.
Overarching all of
the tasks outlined below is the need for Council to maintain confidentiality of
information associated with the redevelopment and ensuring that individuals
involved with the redevelopment are free from conflicts of interest (including
that any related interests are appropriately recorded). Council’s actions to
manage confidential information and conflicts of interest should be applied not
only to Council officers and elected officials but also all advisers and
external contributors to the project.
|
|
Task
|
Responsibility/Approvals
required
|
Documentation
to be maintained
|
|
STAGE 1: MASTERPLAN DEVELOPMENT
|
|
Transparency
|
Communication Strategy Development
Council
must ensure that the information provided to the various stakeholders
affected by this development is consistent and equitable. Develop a Communication Strategy to relay
information to key stakeholders, namely members of the Council, landowners,
adjoining land owners and the community.
Communication will differ according to the nature of the stakeholder.
As such, the Communication Strategy will need to cater for differing levels of
information to be provided to each stakeholder.
The
Communication Strategy should outline the level of communication that will be
entered in to with each stakeholder group, including specific types of
information to be conveyed. This could
include:
· Council’s priorities and intentions in
relation to the Urban Design Framework.
· Opportunities to share costs for key
consultancy requirements that are regularly required for DA assessment.
· Any specific design constraints that are
to be developed by Council’s Planning section.
· Method and detail as to how Council staff
are to conduct meetings with third parties, and how any findings from the
consultation process are to be reported to the General Management Team and
Councillors.
|
· Communication Strategy to be endorsed by
Council resolution
|
· The Communication Strategy and its
approval should be documented and accessible to Council staff and others
involved with the redevelopment
· Any communication with stakeholders should
be appropriately documented in the form of file notes or other records.
|
|
Cost-Sharing Opportunities
If Council selects
to offer cost-sharing opportunities with stakeholders for required
consultancy services, Council should expressly state that any payment will
not confer any advantage when/if Council proceeds to a commercial negotiation
phase.
Further, if
Council selects to offer a cost-sharing opportunity for consultancy services,
Council will offer this opportunity to all land-owners who will be affected
by the Urban Design Framework. This
will ensure that Council is acting equitably with all land-owners. At an appropriate time and in line with the
communication strategy principles Council may share these consultancy
services reports with other land owners. Before making any reports available
to landowners Council will need to ensure each party receiving the
information abide by any relevant confidentiality requirements.
|
· Cost-sharing initiatives should be
approved by Council resolution.
|
· Rationale and approval of any cost-sharing
opportunities should be appropriately recorded
· Records should be maintained to
demonstrate that such opportunities have been offered to all current or
potential land-owners to demonstrate equal access to the opportunity.
|
|
Meetings with Stakeholders
Council
may opt to conduct one-on-one or group meetings with stakeholders. Council may consider it beneficial to
confer with land owners collectively during Urban Design Framework
development to set the parameters of this stage, particularly Council’s
role(s) during this stage.
Individual
meetings with land owners may then be offered to address each individual’s
specific concerns. However, in line
with confidentiality requirements, Council will exhibit caution when
discussing content not included in the initial group meetings or
communication strategy.
Council
should develop a mailing list (in either electronic or physical form) to
distribute desired information to third parties who request to be updated of
the process. Third parties should be
advised that they must register with Council to receive the information.
|
· Council should ensure that one individual
within Council is designated to run sessions with stakeholders to ensure
consistency of approach and information provided.
|
· A record of the mailing list should be
maintained as well as any rules in place for the level of information that
can be released to different stakeholders e.g. some stakeholders, depending
on their role with the redevelopment, may be authorised to access more
information than other stakeholders.
· Records should be maintained of the meetings
with stakeholders which document the information provided, any questions
asked, and whether further action is required.
|
|
Process Rules for Meetings
Council will
develop a series of process rules by which all meetings with proponents will
be conducted. These process rules
include (but are not limited to):
· No reliance may be placed upon information
unless it is provided in writing by Council.
· Proponents will not contact or liaise with
any Council official other than those designated as the official contact
persons.
· Parties must have demonstrated that they
hold authority to represent land owners.
· Each party is responsible for maintaining
their own notes (Council hold only one record from the meeting)
· Council’s interest in developing the Urban
Design Framework prior to exploring any commercial possibilities should be
expressly stated.
· Any information provided by the other
party which they consider commercially sensitive or intellectual property
should be nominated as such.
|
· Process rules should be established and
endorsed by the relevant unit within Council such as Council’s Commercial Arm
or the City Strategy and Outcomes Directory Unit.
· Proponents/stakeholders involved in the
meetings should be made aware of the process rules and indicate their
concurrence to these rules e.g. through signing a meeting protocol.
|
· The process rules for meetings with
proponents/stakeholders should be documented, for example, in the form of a
meeting protocol.
· Minutes of meetings with
proponents/stakeholders should be maintained, which record the issues discussed,
information provided to stakeholders, any actions arising from the meeting
and responsibility and due date for such action items.
· Records should be maintained of any
information that is deemed to be commercial in-confidence and action should
be taken by Council to ensure the confidentiality of this information is
maintained.
|
|
Providing Contact Details and Third Party
Information
Council
may wish to allow various stakeholders to make contact with each other, or to
disseminate information from one third party to another. Prior to providing any stakeholder with
another’s contact details or other information, Council is required to obtain
expressly informed consent by that stakeholder.
|
· The stakeholder’s written consent should
be obtained prior to releasing their contact details or information to other
stakeholders.
|
· A record should be kept of the written
consent from the stakeholder to ensure Council can demonstrate authority to
release a stakeholder’s contact details or other information.
|
|
Separation of Management Responsibilities
Council will
ensure that the operational running of the Commercial and Planning/Urban
Development functions within Council are separated, and are supervised by
different individuals.
|
· Any future development applications for
the site should be considered and approved by the Central Parramatta Planning
Committee (CPPC).
· Councillors who are members of the CPPC
should not also be acting on behalf of the Council committee(s) that considers
the commercial decisions of Council associated with this redevelopment.
· Any decisions made by the commercial arm
of Council should be signed off by the Group Manager / Councillors (as
required) responsible for this function within Council which is a separate
role to the Group Manager / Councillors responsible for the urban development
function of Council.
|
· Clear goals and objectives for the
redevelopment should be established by Council and recorded.
· The Communication Strategy for the
redevelopment should communicate Council’s goals and objectives for the
redevelopment.
· Any development application determinations
should be appropriately documented, including reasons for the
approval/rejections and the rationale for any conditions attached to development
consents.
· Conflict of interest and confidentiality
undertakings should be signed by all individuals involved in the development
application assessment and urban development function within Council.
|
|
Value for Money
|
Independent Valuations
Council
will obtain independent valuations of all Council holdings, including cost of
retained conditions (such as drainage, rights of way), and are to be in line
with highest and best use as documented in the gazetted LEP.
|
· Council should
resolve that it has a number of benchmarks in place with regard to any future
commercial transactions, such as valuations of Council’s land holdings
associated with the redevelopment.
|
· A record should be
maintained of the independent valuation/s obtained of Council’s land holdings.
|
|
Content of Discussions
Discussions with
adjoining landowners can outline Council’s commercial objectives (as already
publicly notified) such as retaining ownership and improving recurrent
revenue streams. Discussions can also detail the process Council will
undertake for commercial transactions, which may include:
· Market testing, through expressions of
interest or tender (which demonstrates Council’s consideration of value for
money)
· That urban design framework will be
completed prior to undertaking any commercial transactions, which will serve
to demonstrate Council’s desire to achieve a beneficial planning outcome, in
line with the requirements set forth in the LEP.
· Making other land
owners cognisant of Council’s significant land holdings within the area.
|
· The Communication Strategy will outline
the process for communicating with stakeholders including the level of
authority required to release information to relevant stakeholders.
· Council should resolve to enter into a
market testing phase for the redevelopment, either through a tender or EOI
process.
· Council should resolve to accept the Urban
Design Framework for the site once developed.
|
· Appropriate documentation should be
maintained of any market testing process undertaken to ensure an audit trail
is maintained of these activities.
· Any communication with
landowners/stakeholders should be appropriately documented.
· The approval process for the Urban Design
Framework and any urban development of the site should be appropriately
recorded.
|
|
STAGE 2: POTENTIAL COMMERCIAL TRANSACTIONS
|
|
Transparency
|
Process Rules for Meetings
Council will
continue the use of predetermined meeting rules when conducting meetings with
any stakeholder.
|
Refer to above for
approvals required and responsibility
|
Refer to above
|
|
Assessment of Current Conditions with
Leaseholders
Council
will need to take into account any conditions and rights in the current lease
with Brandsmart for the use of the carpark. Depending on the conditions of
the current lease with regard to exclusive rights over the land for the
length of the lease, Council may need to give consideration to any offer put
forward by Brandsmart for redevelopment of the land.
|
· Any decision made by Council to consider a
proposal from Brandsmart or enter into a direct deal with Brandsmart or any
other individual property owners should be made by Council resolution.
|
· Any decision made by Council in relation
to a direct deal with Brandsmart or other landowner should be appropriately
documented, including the rationale for pursuing this option. For example, it
could be supported by a detailed cost–benefit analysis or similar study to
verify that best value for money is being obtained by entering into any
agreement with Brandsmart or other landowner.
|
|
Adherence to legislative and policy
requirements
In determining the
approach to the redevelopment Council needs to be cognisant of its
requirements under the Local Government Act 1993 (specifically related to the
circumstances under which a tendering process is not required, such as the
leasing or licensing of the land) and Public-Private Partnerships
requirements.
In the event that
a PPP or Joint Venture option is pursued, Council may be required to develop
a business plan. Such a Business Plan should include the following content:
Project Plan (defining the strategic need)
· Clear description of the project and
objectives (refer to existing Council documents, link to public Urban Design
Framework)
· Management/governance structure (refer to
existing Council probity plan and current adjustments)
· Detailed program
· Consultant lists/register – skills
required within and external to Council list who and roles
Financial and economic analysis
· Scope of the project
· Projected costs – whole of life, Council
cost as part of disposal
· Projected revenues and any borrowings if required
· Capacity of Council to conduct the project
· Public interest evaluation – management
plan objectives; charter obligations; consultation; public access; safety and
security
· Assumptions and sensitivity analysis
Communication strategy
Purpose
· Identification of stakeholders, community
· Market or direct negotiations
communication
· Link to risk and contingencies management
· Procedures for how and who responsible
Probity plan
· Management of key probity risks, such as
conflict management, confidentiality, value for money
Risk management plan
· Detailed risk assessment (residual risk ratings after considering
mitigation strategies) across whole project timeframe, such as negotiations,
contract risks pre-development, during development and post development
· Include preferred risk allocation for
Council and other parties
Masterplan
|
· Any approach by Council for the
redevelopment of the land should be endorsed via Council resolution.
|
· Documentation should be maintained of the
approval of the approach including the rationale for selecting one approach
over another, particularly related to value for money considerations for
Council.
· If a PPP approach is adopted, Council
needs to ensure an appropriate level of documentation is maintained.
|
|
Independence during Assessment
Council’s
Central Parramatta Planning Committee (CPPC), which comprises individuals
from both within Council and will undertake the ultimate assessment of any
potential Development Application.
However,
during any potential DA process, Council will engage an external consultant
to undertake the DA review process.
In
the new LEP any site within this block is subject to undertaking a Design
Competition process aimed at ensuring quality of development.
|
· Any decisions to engage external
consultants for the development application review process should be made by
Council resolution.
· Applicants are required to follow the
design competition guidelines
|
· Ensuring that appropriate documentation is
kept of the reasons for decisions Council makes relating to place management
and the urban strategy for the site.
· As noted above, documentation should be
maintained of approvals/rejections of development applications including the
rationale for development consent conditions.
· Confidentiality and conflict of interest
declarations should be completed by all members of the CPPC and all
individuals involved in the development application assessment.
· Documentation to be maintained as per
design competition guidelines and Council processes.
|
|
Value for Money
|
Pre-Transactional Due Diligence
Council will
ensure that all required due diligence, including (but not limited to)
valuations, risk assessments and financial feasibility studies are completed
prior to the commencement of any commercial negotiation process.
Council should
consider establishing at least some different assessment team members to
consider each separate land transaction, who are responsible for the
assessment of the value of the offering relative to Council’s benchmarks,
including the financial component (incorporating whole of life costs), urban
outcomes (relative to UDF and/or Urban Design Framework), and the capability
and capacity of private sector organisation to undertake the development. Council
may consider using an external adviser to test the values prior to the
completion of each engagement.
|
· Council should resolve that it has a
number of benchmarks in place with regard to any future commercial
transactions, such as valuations of Council’s land holdings associated with
the redevelopment.
· Decisions made by the urban development
function of Council should be endorsed by the Director of this area within
Council. Similarly, commercial decisions of Council should be endorsed by the
Director responsible for this arm of Council and approved by Council
resolution.
|
· Any valuations, risk assessments and
financial feasibility studies should be documented and the circulation of
these documents should be limited to persons who are authorised to receive
this information.
· Documentation should be maintained of
Council’s consideration of a private sector organisation’s capacity and
capability to undertake the development.
|
|
Attachment 2
|
Draft Probity Process Plan 19 February 2008
|
5 Statement of Roles and Responsibilities
5.1 Council Commercial Arm
The role and
function of Council’s commercial arm is to:
· Assess the commercial viability of the
redevelopment, including an assessment of the financial and commercial outcomes
of potential Council decisions;
· Nominate an individual within the commercial
arm to act as the official communication channel for any external enquiries of
a commercial nature;
· Give direction in relation to the
preparation of budget for the redevelopment or any particular phase or part of
the redevelopment and make recommendations about the same;
· Monitor and report to Council about the
financial performance of the Project or any particular phase of the Project.
5.2 Central Parramatta Planning Committee
The role and function of the Central Parramatta Planning Committee, in
respect of this Council land redevelopment, is to:
· Objectively consider and assess any
development application that Council may otherwise have a pecuniary interest
in, acting as a sufficiently independent party;
· Review development applications in the
context of Council’s urban strategy and place management frameworks;
· Nominate an individual within the CPPC to
represent Council as the official communication channel for any external
enquiries relating to planning and urban design nature;
· Should the requirement arise, undertake
community and key stakeholder consultation to determine public sentiment in
relation to the redevelopment, and report these findings accurately to the
Council.
5.3 Councillors
The role and
function of the elected Councillors of Parramatta City Council are to:
· Act as the final approval mechanism for any
potential redevelopment proposal;
· Assess information provided to the Council
by key internal functions and external parties in determining the most
beneficial outcome for the local area and population.
· Maintain confidentiality with any
information they obtain through their involvement in either the CPPC or
commercial viability assessment processes, including minimising any opportunity
for conflicts of interest to develop across between these areas.
5.4 General Management Team
· To advise on and recommend to Council the
optimal strategic delivery and possible redevelopment process for the Project
· To manage the redevelopment process for the
Project on behalf of Council and provide assurance that adequate separation of
Council’s commercial and development functions exist throughout the Project
· To advise on financial, structure and risk
issues for Council and to make recommendations to Council
· To advise on and recommend to Council
property acquisition and related property issues
· To advise on and recommend the appointment
of a specialist advisers to assist in the Project delivery
· In any Land Acquisition or disposal to
review the value for money outcomes, including price and risk, prior to
recommendations being made to Council for its decision
· To review the Probity Plan at designated
milestones and recommend its amendment or any separate Probity Plan at those
designated milestones
· To provide policy guidance to the Project
Team
· To receive reports and recommendations from
the Project Team
· To seek clarification from the Project Team
on any matter.
5.5 Council Staff
The following are general staff guidelines for any staff not necessarily
connected with any component of the Urban Development Framework or Council’s
commercial arm. The points raised in this section could be circulated by email
to all staff once Council formally commences development of the Urban
Development Framework.
Outside parties with whom Council has a business relationship may
contact staff (who do not have a direct involvement in the selection process)
as part of the normal day to day relationship.
It is important that staff follow the following guidelines throughout
the entire process:
· No discussion should be held with any
landowner about the redevelopment process in relation to any aspect of the
redevelopment process without the prior approval or at the direction of the
General Manager or his nominee.
· No landowner or other person should receive
or be perceived to have received additional information to that which is
publicly available in released in line with the Communications Strategy.
· Respondents should be advised to deal
directly with the Council Contact on matters in relation to the precinct,
redevelopment of Council’s land or the Urban Development Framework
· Unusual or exceptional invitations from any
party with a declared interest in the Project should not be accepted.
· Routine business meetings and social
activities continue as usual, but Council managers and employees must exercise
caution, and must not discuss the redevelopment process.
|
Attachment 3
|
Draft Communication
Plan
|
Draft Communication Plan – Riverbank
Date:
7
March 2008
Date
revised:
Introduction
The Riverbank Project is a medium to long term project comprising the
development of an Urban Design Framework for the block bounded by Parramatta River, Church St, Wilde St and Phillip St and the
assessment of the potential of the re-development of Council’s land.
Council owns a substantial parcel
in this larger city block. A portion of the land is an at-grade car park, the
David Frater multideck carpark is leased until 2061 to the Brandsmart Shopping
Centre and the balance is used as access for adjoining properties.
The block is
a complex arrangement of individual lots, ownership and rights and uses
including a retail centre, hotel, multi storey office block and a range of
smaller scale commercial buildings. There has been significant interest over
recent years in the development of Council’s land and other privately owned
parcels either independently or in some form of partnership.
Parramatta City Council recently adopted (11 July 2007) four key
planning documents for the city centre which further emphasises the city’s role
in the region and sets the development context and action plan to facilitate
growth. These planning documents set targets of 30,000 new workers and 20,000
residents by 2031 Within these documents the Riverbank block is identified as a
key site.
“The City Centre
will celebrate the river as a local and regionally significant asset within the
metropolitan region. The river’s edge will be activated through strategic mixed
use development, interpreting Parramatta’s unique history
and creating further pedestrian
connections from key
sites such as Civic Place, Horwood Place and Erby Place.”
Key
objectives of the Riverbank block include:
§ activate the river frontage as the primary
waterfront address of the city
§ increase pedestrian access and connectivity to the
riverfront and through site connections,
§ increase river access and foreshore development,
and
§ encourage opportunities for the right balance of commercial,
residential, retail and cultural development
§ ensure return on investment
§ enable ongoing income generation
§ continue provision of public parking
§ investigate the use and installation of
sustainability initiatives
In tune with the recently gazetted Local Environment Plan Council is seeking to develop an Urban Design
Framework for the Riverbank block and to
assess the potential for the redevelopment of Council’s land. The purpose of
this Urban Design framework is to ensure that Council’s objectives in its
public vision document for the City Centre are realised in any future
development.
Purpose of a
Communication Plan for the Riverbank Project
A major project such as this needs to have a Communication Plan as it
will provide the framework for interaction within Council and with any external
parties. This plan will outline the communication between various individuals
and groups that will be involved through this project and help clarify the
desired relationship between parties. It is evident that these relationships
will develop over time, however, this plan will set an understanding of what is
required at the beginning of the process.
Effective communication is essential with this project as it will assist
in ensuring transparency of process and keeping people/groups/organisations
informed of objectives, progress and process. The plan will outline who the
stakeholders are and the expected forms of communication with each
individual/group and procedures for how and who is responsible.
Key Messages for the
Riverbank Project
There are a number of key messages that are part of the Riverbank
project. These messages can be adapted to meet the needs of both formal and
informal partners. Specific communication strategies should aim to incorporate
these where relevant.
§ the
riverbank block is a key site within the Parramatta city centre and as
such can play a major role in enhancing Parramatta’s role as a river
city
§ Parramatta city council is developing an Urban Design
Framework to enable a range of objectives as outlined below
o activate the river frontage as the primary waterfront address of the
city
o increase pedestrian access and connectivity to the
riverfront and through site connections,
o increase river access and foreshore development,
and
o encourage opportunities for the right balance of
commercial, residential, retail and cultural development
o ensure return on investment
o enable ongoing income generation
o continue provision of public parking
o investigate the use and installation of
sustainability initiatives
§ Council
will be actively working with surrounding property owners to assist in
achieving the objectives listed above
§ Council
has committed to resource the project and forming an integrated internal team
to manage the Riverbank project
§ Council
will ensure that the information provided to the various stakeholders affected
by this development is transparent, consistent and equitable
§ Council
will respect the confidentiality of any commercial information provided by other
parties
§ Council
will need to balance the communication needs and transparency with achieving a commercially viable solution for Council
§ Council
will make it clear what information it will make publicly available and what
will be considered as confidential
It is important that
communication plans are flexible and remain targeted at changing project
priorities as well as reflect the changing or dynamic nature of communication
needs. As such it is proposed that this plan be regularly evaluated to ensure
it is meeting the needs of the project overall and communication needs of
internal and external customers.
|
Attachment 3
|
Draft Communication Plan
|
|
Key communication outcome
|
Suggested strategy
|
|
Provide consistency of information
|
One point of contact for Urban Design Framework and overall project
management. Which will assist in ensuring enquiries are given consistent
advice
Separate point of contact for commercial dealings in relation to
Council land / properties
|
|
Interaction between Council’s Riverbank project team and other parts
of Council
|
Project management team – formal monthly team meetings with an agenda
and meeting notes
Informal team weekly meetings for progress updates
Update at Senior Management Team for their information
Formal update to General Management Team at key milestones
Councillor workshops held at key milestones
May include information on KISS and send info to customer service for
general access by the rest of Council and questions from the community
|
|
Decision making
|
Council reports required for key decision making to be made by Council
Regular project progress decision making to be done on an ongoing basis by the project team
/leader and GMT as required
|
|
Interaction between Council’s team and external parties / external
consultation
(landowners and adjoining land owners)
|
Council run multi stakeholder meetings will require an external
facilitator to be engaged by Council and notes of the meeting recorded by
Council for Council records.
For one on one meetings with stakeholders to be managed by the project
manager and notes of the meeting recorded for Council records
Parties must have demonstrated that they hold authority to represent
land owners
Proponents or other external parties will not contact or liaise with
any Council official other than those designated as the official contact
persons
Any communication with landowners/stakeholders should be appropriately
documented
|
|
Communication with the community and tenants within the block
|
The following communication techniques will be used to keep the
general community informed:
- stories in the local paper, Council web and Council’s community
newsletter and KISS
For the tenants in addition to the above communication techniques it
is proposed that a newsletter be developed and distributed on at least a
quarterly basis on progress and updates. The timing of the newsletter can
vary as the project develops.
|
|
Media management
|
Media Unit to liaise with the project manager to obtain the most up to
date information available for public release
|
|
Confidential information
|
All members of the project team to sign confidentiality agreements
All members of GMT to sign confidentiality agreements
Ensure appropriate security controls are implemented to guarantee that
confidential information is released to personnel on a need to know basis and
all security arrangements are detailed to council staff and any external
individuals involved in the negotiation
All external / proponent personnel involved in the negotiation be
required to sign confidentiality undertakings
The project leader is to assess the access of information and
provision of information to external parties and make a record of these
decisions
Confidential information to be flagged as confidential within TRIM and
access to be limited
|
|
Information management
|
Records of the negotiation process should be maintained and
responsibility for generating and maintaining such records should be clearly
defined and communicated
Council should develop a mailing list to distribute desired
information to third parties who request to be updated of the process. Third parties should be advised that they
must register with Council to receive the information. This list needs to clarify level of
information that can be released to different stakeholders as their role with
the project / redevelopment, may enable them to access more information than
other stakeholders.
Some adjoining landowners may choose to become an active partner with
Council in the Riverbank project and
choose to share costs for obtaining information /research as such there will
be a difference in the level of information shared and the associated
responsibilities with this that needs to be clarified and agreed upon.
Council may choose to share costs of research with external parties and
agreement needs to be gained that this information may be distributed to
other parties.
Records should be maintained of the meetings with stakeholders which
document the information provided, any questions asked, and whether further
action is required. All meeting notes of internal and external meetings and
other information relevant to the Riverbank project is to be stored in TRIM.
Maintain file notes of all communication with proponents or external parties
Any information provided by the other party which they consider
commercially sensitive or intellectual property should be nominated as such.
Agreement to be gained prior to distributing information gained from external
parties
Each party is responsible for maintaining their own notes (Council
hold only one record from the meeting)
Council will share information researched or developed by Council with
everyone equally unless deemed commercial in confidence and therefore subject
to management of confidential information
No reliance may be placed upon information unless it is provided in
writing by Council
Council may wish to allow various stakeholders to make contact with
each other, or to disseminate information from one third party to
another. Prior to providing any
stakeholder with another’s contact details or other information, Council is
required to obtain expressly informed consent by that stakeholder. The stakeholder’s written consent should be
obtained prior to releasing their contact details or information to other
stakeholders. A record should be kept of the written consent from the
stakeholder to ensure Council can demonstrate authority to release a
stakeholder’s contact details or other information.
Agendas and Minutes of meetings with external stakeholders to be
provided and filed
Ensure Council resolutions are made for major decision making
Maintain documentation used as part of the basis for assessment
(including that obtained from internal or third party sources)
Maintain record of individuals involved in the process, both internal
and external
Access to information to be separated on the basis of confidential
versus non confidential information
|
|
Attachment 4
|
Proposed Governance Model
|
Proposed Governance Model and Proposed Next Stages
|
Stage
|
Proposed Governance
Model
|
|
Stage One - current stage to April 2008
Objectives
- Undertake urban design planning for the Riverbank Block
- Council adopt draft Urban Design Framework, Draft communication plan
and probity process plan
|
Internal governance
- Internal team comprising staff across 3 units in Council including:
Land Use and Transport; Strategic Asset Management; and Place Management.
- Project leader from the Place Management Team and role comprises:
being the main contact point for internal and external liaison; communication
planning; co-ordination; financial management and project leadership
- Consultation / information provided to SMT
- Consultation / direction management provided by GMT
- Consultation / decision making provided by Councillors via workshops
and Council resolution.
External governance
Place Manager and staff from SAM meet with
external parties and take notes as per communication plan
|
|
Stage Two – April 2008 – August 2008
Objectives
- Gain external comment and input on draft Urban Design Framework and
facilitate discussions with all property owners within the Riverbank block.
- Assess options for Council’s land and feedback from property owners
- Develop criteria for assessing input / proposals from external
proponents
- Council adopt the finalised Urban Design Framework.
- Complete next phase of probity planning
- Communicate with community and tenants
|
It is proposed that the same governance model as
in stage one be continued for stage two.
|
|
Stage Three – August 2008 ongoing
Objectives
- commence commercial discussions with external parties
- meet with new Council
- continue facilitating discussions with internal and external parties
to ensure that development occurs within the Urban Design Framework
|
At this stage it is foreseeable that governance
will travel down three different paths:
1/ Development Services will manage design
competitions and development applications
2/
Strategic Asset Management will manage commercial dealings for Council
properties, acquisitions and disposals. It is proposed that SAM work with a
sub committee comprising Councillors, General Manager, Group Manager City
Services or nominee and external advisors
3/ Place Manager continue overall co-ordination,
communication, probity and financial planning
|
Financial Management
It needs to be noted that for projects such as
these that the financial management is critical. It is proposed that the Place
Manager being given the support to ensure that resources across Council are
managed and co-ordinated so that allocation of funds such as Section 94, money
from planning agreements etc are managed accordingly. Therefore it is proposed
that the Place Manager work with a sub committee comprising SAM, City Assets
and City Operations to enable these discussions.
|
Attachment 5
|
Map of Riverbank block
|
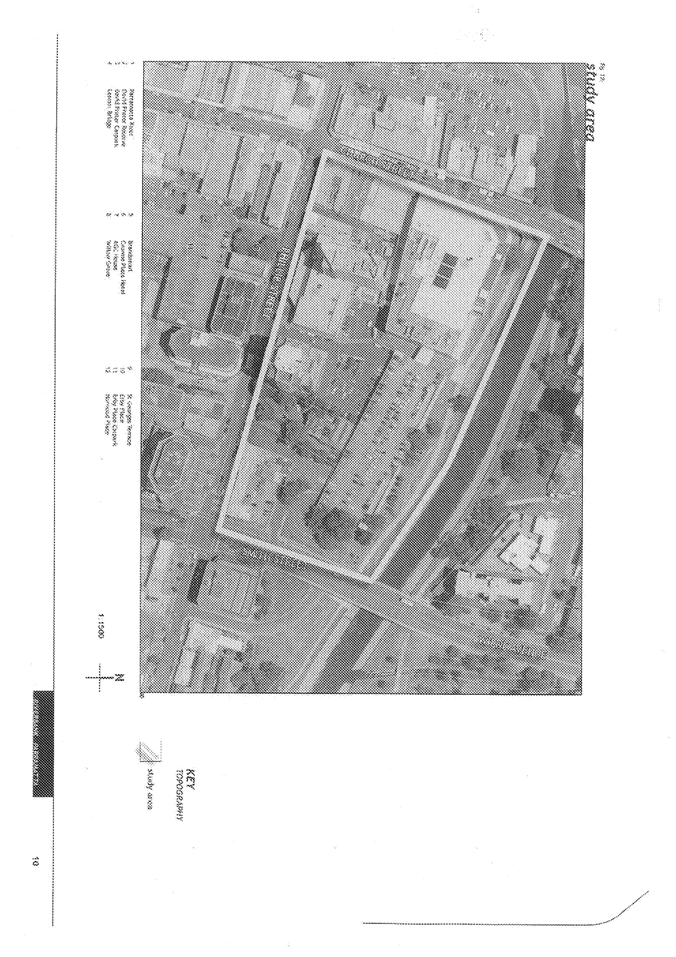
|
Ordinary Council
|
28 April 2008
|
|
|
|
ITEM NUMBER 6.2
SUBJECT Police
Memorandum of Understanding - Update
REFERENCE F2006/01279 - D00914997
REPORT OF Place Manager - City Strategy
|
PURPOSE:
This
report is in response to Council’s resolution on 25
March 2008 requiring an update on progress on preparation of a Memorandum
of Understanding with the NSW Police.
|
|
RECOMMENDATION
That Council note this report.
|
BACKGROUND
1. In August 2004, Parramatta City Council entered into an
Memorandum of Understanding (MoU) with NSW Police. That MoU applies to the City Centre and its
objectives are to:
§ Reduce crime levels by deterring
potential offenders
§ Reduce fear of crime
§ Help ensure fast effective
police response in emergency situations
§ Improve the approach to
enforcement in the CBD
§ Assisting the detection and
prosecution of offenders, and
§ Help secure a safer environment
for those people who live in, work in and visit Parramatta’s CBD
2. In August 2006, Council resolved to undertake a comprehensive
five year Crime Prevention Plan for the Parramatta City Centre. This plan was adopted by Council in March
2008 and includes a recommendation that a Crime Prevention Officer (CPO) be
appointed. This new position is subject
to the current Management Planning process for the coming 2008/2009 financial
year, and has been prioritised due to its importance in delivering the five
year Crime Plan for the City Centre.
3. The adopted Plan also contains a recommendation that an MoU
with the NSW Police be reviewed in recognition that the existing MoU is not
delivering its stated objectives.
4. According to the adopted City Centre Crime Prevention Plan, the
MoU would be renewed and reviewed by December 2008. This would be dependent on the employment of
the Crime Prevention Officer mentioned above.
5. Following the resolution at the December
17th 2007 Council meeting, the review of the MoU began immediately. Since
that time Council staff have undertaken the following:
· Ranger Services preliminary review of effectiveness of 2004 MoU
· Internal Working Group formed - Change Manager
Regulatory Services, Strategic Partnerships and Programs Manager, Service
Manager Community Capacity Building
· Informal discussion between the Acting General Manager and
the Parramatta Local Area Commander
· Meeting with Parramatta Police Crime Manager and Internal
Working Group to scope MoU process was scheduled for mid April.
6. Ranger Services met with Commander Redfern in November 2007 to
discuss the relationship between Council Rangers and the Parramatta Police
Local Area Command. Information from
this meeting has informed the current review and reinforced the commitment by
both Council and Police to work in partnership.
Issues
7. A preliminary review of the current MoU is included as
Attachment 1. This was undertaken by
Ranger Services in early 2008 and will inform further work of Council in
reviewing this partnership.
8. As has been the experience with the successful MoU’s with the NSW
Department of Housing and the NSW Department of Health, these agreements are
time consuming and rely on developing good rapport between agencies.
9. The MoU is a tool that allows agencies to work closely
together, creating trust and a working relationship that is key to meaningful
partnership between these agencies and Council. An MoU without this trust and
relationship will be of little value to Council or its partners.
Future Actions
10. The Parramatta Police Local Area Command (LAC) have committed to
a renewed MoU with Council. The
Parramatta LAC have recently committed to looking at best practice following
experience with a similar agreement with Sydney City Council.
11. A meeting between senior Parramatta Police, Council staff and
interested Councillors is planned for May.
Final date to be advised following the Meeting with the Crime Manager
and Internal Working Group to scope MoU process in mid April 2008.
12. Should the project bid for a Crime Prevention Coordinator be
successful further development, implementation and monitoring of the MoU will
form an integral part of the Coordinator’s workplan.
Neile Robinson
Place Manager – City Strategy
17 April
2008
Attachments:
|
1View
|
Preliminary Review of Current Memoorandum of Understanding
|
1 Page
|
|
|
2View
|
Current Memorandum of Understanding with NSW Police
|
6 Pages
|
|
REFERENCE MATERIAL
|
Attachment 1
|
Preliminary Review of Current Memoorandum of
Understanding
|
Preliminary
Review of current Memorandum of Understanding between
Parramatta City Council and Parramatta Area Command of NSW Police
The existing Memorandum of Understanding (MoU)
between Parramatta City Council and Commissioner of Police (Parramatta Local
Area Command) was signed by both parties on 30 August 2004.
The aim of the MoU was “to assist in the prevention
of crimes and maintain law and order throughout the city”. It applies to the
CBD only, not the whole of the Parramatta LGA.
The MoU outlines primary responsibilities for each
agency. In the context of the existing MoU, the responsibilities for Council
fall mainly with the existing Ranger Services section - it does, however,
include other functions of Council including the regulation of commercial
premises and pedestrian and road safety, but not the other areas of Council
including the Community Capacity Building Team or City Strategy.
Since the MOU was signed, council officers and
police have engaged in three joint programs. The first program was undertaken
in 2005. It was carried out on a Friday
night during a NRL match at Parramatta Stadium. The aim of this joint venture
was as follows-
1. Rangers monitor illegal parking and report any
suspicious people loitering in the area to Police.
2. Undercover Police targeted car theft.
The other two joint programs were carried out
recently -
· Saturday 15th March 2008
Two police officers attended licensed premises in
the Parramatta CBD from 10pm to 2am and four Ranger staff
accompanied them. The four Ranger staff targeted illegal parking around each
venue whilst the Police carried out checks within each venue.
· Saturday 22nd March 2008
Parramatta Police carried out vehicle stops in
streets near licensed premises in the CBD and three Ranger staff targeted
illegal parking in and around each area in which the Police venture was carried
out.
|
Attachment 2
|
Current Memorandum of Understanding with NSW
Police
|
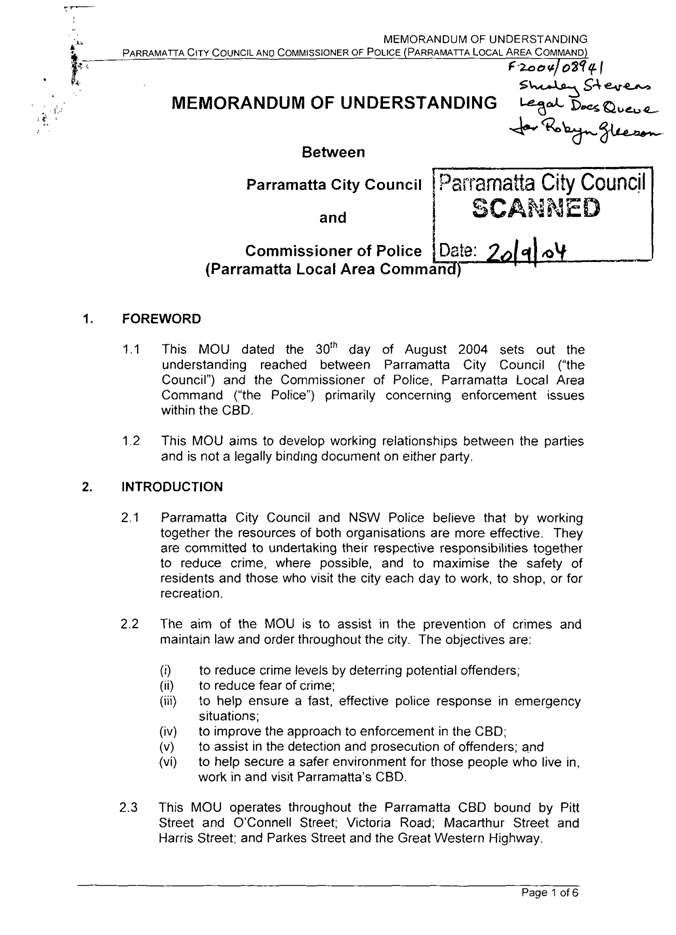
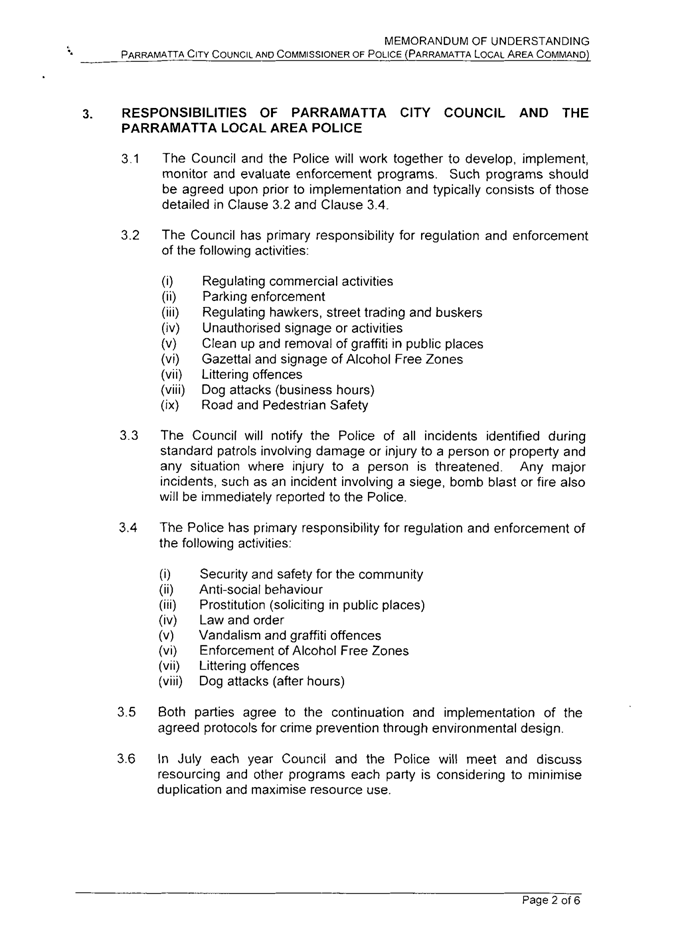
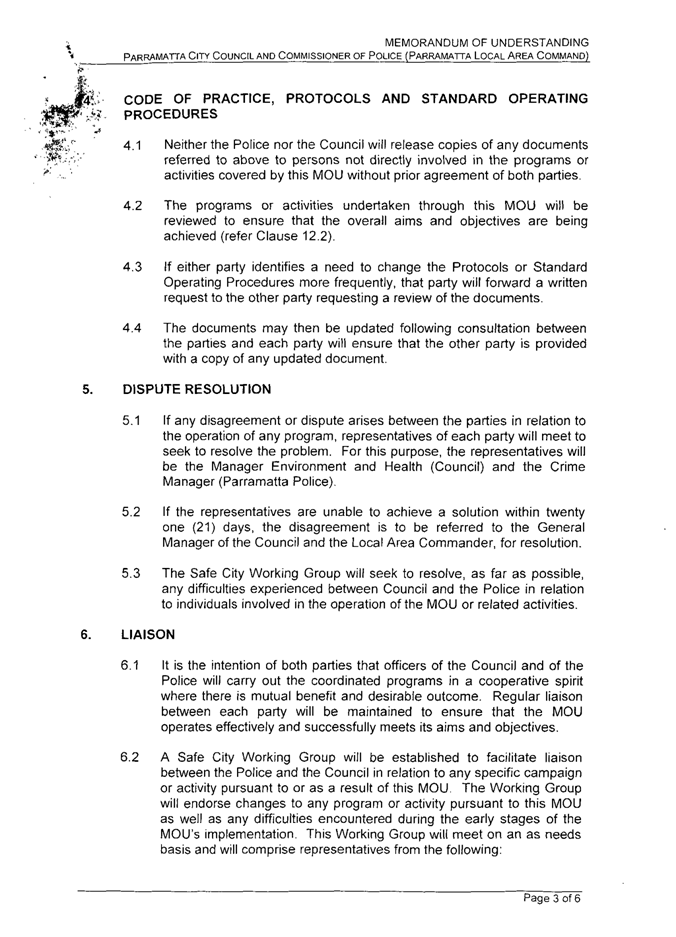
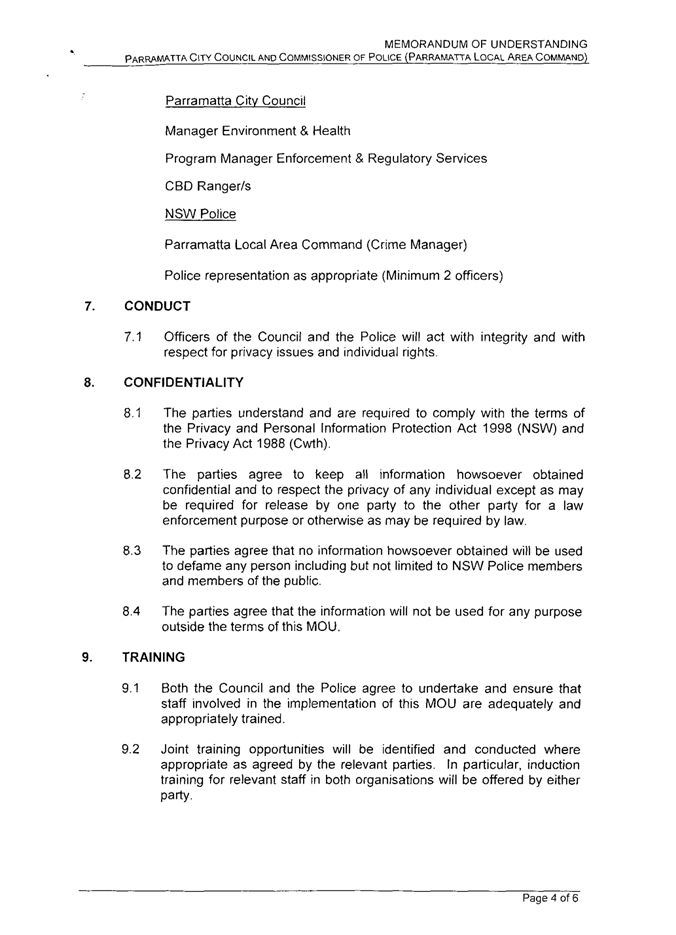
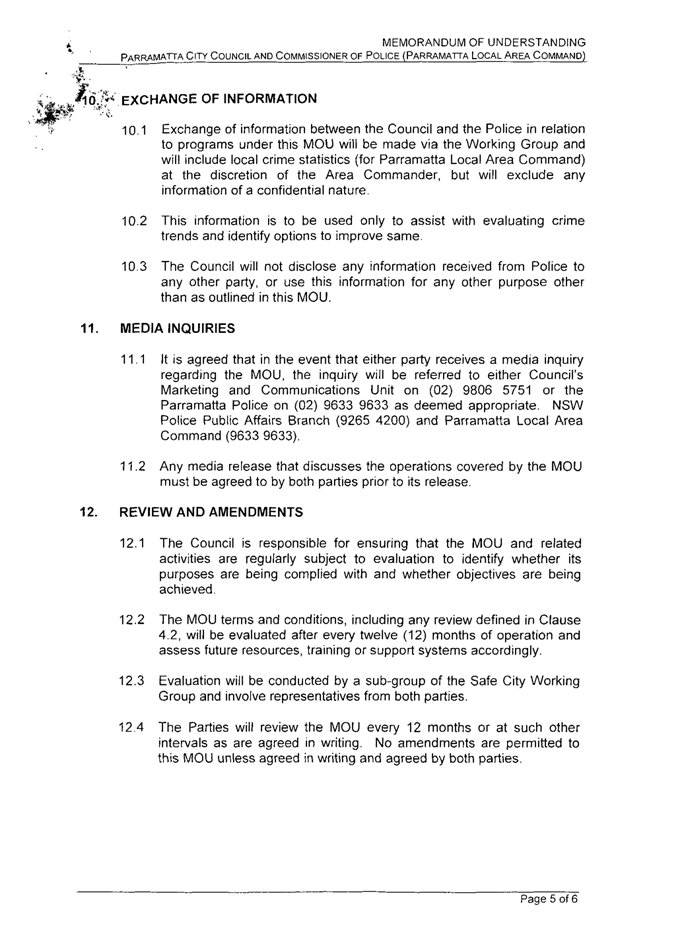
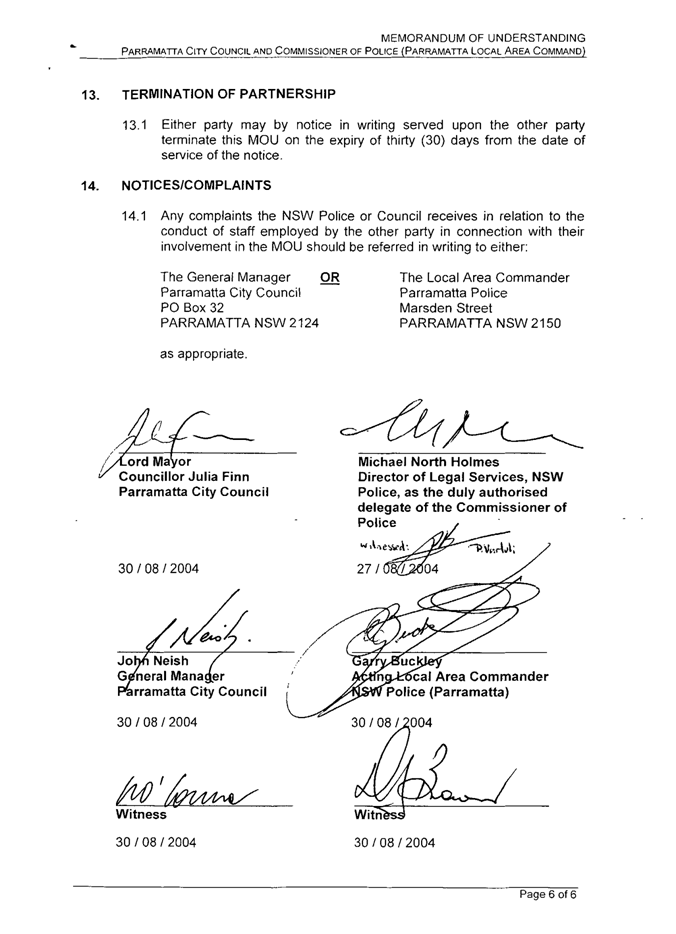
|
Ordinary Council
|
28 April 2008
|
|
|
|
ITEM NUMBER 6.3
SUBJECT Sydney
Link (North West Metro)
REFERENCE F2006/00716 - D00917837
REPORT OF Senior Project Officer - Transport Planning
|
PURPOSE:
This report provides a draft submission
for Council’s consideration to State Government regarding the Sydney Link
plan which includes the proposed North West Metro.
|
|
RECOMMENDATION
That
Council adopts the draft submission (attachment
1) to be presented to the State Government.
|
BACKGROUND
1. In March 2008 the State
Government released the Sydney Link plan which includes proposals for
the North West Metro, West Metro, South East Metro, M4 East Extension and South
West Rail Link. The proposed North West Metro (attachment 2) runs from Rouse Hill to
Sydney CBD and replaces the North West Rail Link.
ISSUES/OPTIONS/CONSEQUENCES
2. The
attached report (attachment 1) is
tabled as a draft submission to State Government for Council’s
consideration. The Sydney Link primarily
contains an outline of the North West Metro scheme. The individual recommendations are italicised
in the relevant discussion area. In
summary, the following issues are discussed in the submission.
· The North
West Metro appears to be a confused hybrid of metro and heavy rail. The outer section (Rouse Hill to Epping)
serves an outer suburban area with low densities some 30km from Sydney CBD. These characteristics suggest heavy rail
public transport.
· The inner
section (Epping to Sydney CBD) is more suited to a metro-style service with
higher densities and a closer proximity to Sydney CBD. This section needs more stations to be
successful and it is suggested that this deliberate to minimise the travel
times from the North West.
· The Metro
lines should continue across Sydney forming
a network and not terminate in Sydney CBD.
· The position of State Government on the most recent transport planning
policies, State Plan (2006) and NSW Urban Transport Statement (2006) is not
clear. Both contained the now scrapped
Second Rail Crossing of Sydney Harbour which results in a loss of planned
increased capacity on the CityRail network which would have improved
reliability.
· There
are no details on the RTA’s proposed M4 East Extension and how it will
contribute to increased public transport use, a key policy of State Government
as contained in the above mentioned documents.
· The North West Metro does not consider the RTA’s
proposed duplication of the Iron Cove Bridge which
will become unnecessary for public transport once the Metro is operating.
· The
proposal lacks any reference to the Metropolitan Planning Strategy.
· There is no State Government
strategic vision for a Sydney-wide metro network of which the Parramatta to
Epping Rail Link should be considered as part of the Metro line.
· The Sydney Link proposal does not address how
ticketing of this new transport mode will be included in the already
over-complicated fare structure.
CONSULTATION & TIMING
3. A memo (8 April
2008) was
circulated to Councilors and key staff on the Sydney Link plan. The plan is on public exhibition and
submissions are being accepted until Tuesday 29 April
2008.
David Gray
Senior Project Officer – Transport Planning
Land Use & Transport Planning
17 April 2008
Attachments:
|
1View
|
Detailed Report
|
9 Pages
|
|
|
2View
|
Map of proposed North West Metro
|
2 Pages
|
|
REFERENCE MATERIAL
|
Attachment 1
|
Detailed Report
|
Detailed Report
Introduction
On 27 November 2007, the
Minister for Planning, Frank Sartor MP released for public comment a discussion
paper about improving the NSW Planning System.
The main areas of change included the streamlining the way LEP’s are
made, categorising development applications and tailoring assessment processes
to reflect their complexity, increasing the scope of exempt and complying
development and various other matters relating to private certification,
e-planning and strata laws. Council
endorsed a detailed submission in response at its meeting on 11 February 2008.
An exposure draft bill (attachment 3) was released by the Minister for Planning on 3 April 2008 for
comment. The draft exposure bill provides legislative detail on the matters
raised in the discussion paper. Comment
will be received by the Department until 24 April 2008.
A simplified ”Community Guide” has previously been distributed to
Councillors for information which was made available by the Department of
Planning on its web site (www.planning.nsw.gov.au).
The draft exposure bill is being released for
comment for a period of 21 days. This
represents the most comprehensive review and amendment to the Environmental
Planning and Assessment Act for many years.
Whilst there has been a discussion paper and an ideas forum prior to the
detail being released, it is the detail that captures the actual impact of the
proposed changes.
It is disappointing that there is such limited
opportunity for assessment and debate on such significant change. This is reinforced by the fact that, as
discussed below, there are details which will be released at a later date
through the Regulation or codes which are fundamental to gain a comprehensive
understanding of the changes proposed.
On this basis, it is acknowledged that the attached submission has been
prepared in haste given the limited time available.
It should be noted that unless otherwise stated,
references in this report to section and page numbers, are references to the
document titled “Environmental Planning and Assessment Amendment Bill – Exposure Draft”
(137 pages).
Inadequate Information to Make an Informed
Submission
Whilst the draft Bill contains much information
about the directions being pursued for the proposed reforms, there is very
relevant detail that will be contained in the Regulation and Codes that hasn’t
been presented. There are many
references to more detailed guidelines and details that may be outlined in the
Regulation, but are not presented. Some
examples are listed below and others included in other parts of this report:
§ fees
to be paid in association with new services to be paid for by Council (see
recommendation 2 below)
§ functions
conferred on a regional panel by the Minister (Section 118(7) – p. 43)
§ remuneration
for members of the Planning Assessment Commission (Schedule 3(7) – p. 48) which
are to be paid by Council
§ maximum
security deposit required for ensuring compliance with the terms of development
consent (Section 80A(7A) p. 110).
§ The
State Environmental Planning Policy (SEPP) that deals with Major projects is
proposed to be amended to identify which types of development may be dealt with
by “Regional Panels” (see below).
The uniform complying development codes are clearly
another set of documents that contain significant detail that Council does not
have the capacity to comment on at this stage, yet an understanding of the
proposals are integral to the amendments proposed to the Act. This is consistent with Council’s previous
submission which outlined a general concern for the detail to be included in
such codes (see “Complying Development” below for greater detail on this
matter).
Recommendation 1
That given the significance and extent
of changes proposed, the full set of documents relevant to the exposure draft
Bill, including the Regulation, Codes and Guidelines, be circulated for comment
with reasonable period for comment in order to achieve effective and
comprehensive communication of the proposed changes being considered.
Cost Shifting
The draft Bill establishes “planning assessment
commissions”, (PAC) “regional panels” and “independent arbitrators”. PAC’s are intended to determine large
applications for development such as Part 3A applications delegated by the
Minister or to provide advice to the Minister for certain development and plan
making matters.
Regional panels may be constituted by the Minister
for particular parts of the State.
Regional panels are intended to deal with matters of regional
significance and it is proposed to amend the “Major Projects” SEPP to give this
effect.
Planning arbitrators will be established to make
determinations for some types of development that are under $1 million in value
where an applicant wishes to challenge Council’s decision. Arbitrators will need to register with the Department
of Planning which will keep a central register of all arbitrators.
The draft Bill requires (Section 23N (p. 27)) that
Councils make available records, facilities and staff in order that the PAC, a
panel or an arbitrator is able to exercise its functions. The actual function of these bodies is yet to
be fully understood and there may be very significant staff time and resources
that will need to be devoted to ensuring that these bodies properly exercise
their functions.
In addition, proposed section 23O (p.28) requires
that costs of these bodies be covered by Council. Whilst proposed sections 96C and 96D (p.35
and p.36) require that a fee be paid for these additional services, they will
be regulated and there is no way of knowing at this stage, whether the proposed
fee will be sufficient to cover the new services proposed. This is underlined by the current regulated
fees for development assessment, which in Parramatta City Council’s experience,
do not cover the actual cost to Council of providing these services. This is compounded by the fact that these
will be new services without real benchmarks to assess their cost
implications.
Recommendation 2
That fees to cover the additional
workloads and resources that will need to be devoted to the operation of PAC’s,
regional panels and arbitrators be calculated at full market rate and that this
be reviewed within 12 months of operation to ensure full cost recovery to
Council is reflected in the regulated fee.
Recommendation 3
That the current regulated
fees associated with development assessment be calculated in a transparent
manner that achieves full cost recovery of the service provided. As an example,
these current regulated fees could be indexed to CPI or other inflationary
indicators as is the practice with many market based fee structures.
Complying Development
One of the most significant proposals is to
increase the number of applications dealt with as exempt and complying
development. The Community Guide (“the
Guide”) prepared by the Department, identifies a target of increasing the
proportion of exempt and complying development from the current 11% of all
development, to 50% within four years.
Clearly, the actual codes that the Guide refers to
are required to fully understand the extent and detail of the changes
proposed. For example, the Guide refers
to single and two storey houses being included in the complying development
list (p. 11 of the Guide). In many parts
of the LGA, applications for detached housing can be the subject of much
discussion amongst neighbours and often result in alterations in the design of
proposals to accommodate amenity issues raised.
Such discussion will no longer be possible.
The consultation of neighbours, where complying
development proposals are being considered, is likely to be limited to
notification of commencement of development.
Whilst there should always be scope to consider a wider range of
applications outside of the DA process, the list included in the Guide appears
to be frought with risk for management of development in neighbourhoods. As has been the experience to date, it is
likely that Council staff will end up being included in discussions with
disaffected neighbours after the commencement of construction of complying
development. There will be no resources
to deal with these as there are no fees payable in cases where complying
development is privately certified.
In addition, the codes are likely to be standard
across the state with minimal distinction between the character of areas. Further, it is not clear what level of
locational differences that Council will be able to incorporate into these
codes as anticipated by the Guide (p. 11).
The proposed amendments include the removal of
Section 76A(6) from the Act which currently restrict areas where development
can be carried out as complying (e.g. on an item of heritage significance or in
a wilderness area). The explanatory notes state that these matters can be dealt
with in the relevant Environmental Planning Instruments. It is unclear as to
whether Councils will be able have any real control or input into where
complying development can be carried out.
Recommendation
4
That consultation occur on the extent and detail of the proposed
complying development to be included in the State wide codes.
Proposed section 85A (p.30) includes a provision
that private certifiers or Council may approve complying development even if
there is a minor variation to a standard or condition, but only if the Council
has been notified and agrees with the minor variation. The Council will have seven days to make this
judgement or the certifier may approve the development. Given that the Council will need to perform
this assessment task in the absence of any fees being paid for the service, it
is difficult to see how this additional service will be undertaken properly,
especially as there will need to be a site inspection in most, if not all,
instances.
Recommendation 5
That the Bill be
amended to include a fee being payable for Council consideration of a complying
development application seeking a variation of a standard or condition and that
the statutory time provided to Council's to review these requests be increased
to 14 days.
Proposed section 74C (p. 12) excludes the ability for Councils to
include notification requirements for complying development applications. The
Parramatta Notification DCP does not require notification of complying
development, given the fairly narrow range of developments that are complying. However, the types of complying development
are to be significantly broadened, with no provision for neighbour notification
now possible with this amendment.
Recommendation
6
That the
Department of Planning consider a more inclusive model of neighbour
notifications to enable meaningful input onto complying development
applications.
Plan Making Provisions
The general approach of a “gateway” (section 56, p.
8) to consider proposals to create draft LEP’s (“planning proposals”) is
supported. The intention is to ensure
that the process for small amendments and large LGA wide proposals, is
distinguished and the process is tailored accordingly. There are, however, some general comments
that are worth making.
The Regulation for categorising planning proposals for different types
of draft LEPs and the standards for community consultation for the different
categories are not yet available. Time frames for various stages of plan making
procedure are to be determined by the Minister seemingly on a case by case
basis. It is not possible to evaluate how onerous the time frames will be on
Councils, especially demands on staff resources. The extent of community
consultation for draft LEPs may be minimal and in some cases, this may be quite
appropriate, however, no detail on the procedure is available at this stage.
Recommendation 7
That
the DoP consult widely on the details associated with the gateway
determinations process prior to its establishment.
Proposed Section 26(3A) (p. 3) LEPs states that an LEP can make
provision for the temporary zoning of land.
There are no provisions that indicate the circumstances when this
provision should/could be used, so it is difficult to understand how this would
work. For example, would this allow land banking of areas by downzoning for a
limited period of time? This may be a
useful provision, but there is no detail relating to how this may actually be
administered.
Proposed section 55 (p.7) requires that as well as statement of
objectives, explanation of provisions and justification (including compliance
with s117 directions) and details of community consultation to be undertaken,
the planning proposal is to include maps such as land use zones, heritage areas
etc, prepared in accordance with the technical requirements. This is then
submitted to the Minister for ‘gateway determination’. It will be onerous for Councils to prepare
the maps to technical standard at this early stage, especially when the
planning proposal is not intended to include the legally drafted LEP document,
and the plan may not be allowed to proceed or be amended before proceeding.
The draft Bill contains an added provision to the potential to expedite
amendments to LEPs (S73A, p. 11).
Currently this section enables the amendment of an LEP without all the
normal processes required to make an LEP to correct obvious errors,
misdescriptions etc. The proposed
addition will enable this power to be exercised in circumstances that the
Minister considers that the amendment of the LEP would “not have any adverse
impact on the environment or adjoining land”.
This provision is supported as it adds flexibility to an otherwise rigid
process.
Council is required to include flood maps in its standard LEP. Council staff have argued that this will be
difficult as flood information is dynamic and will not wait for the lengthy
plan making process to catch up when amendments are required. There may be issues with section 149
certificates for example as LEP maps may be outdated but Council is obliged to
provide this information on such certificates whilst an amendment is being
prepared and finalised.
Recommendation
8
Given that Council
must include flood maps as part of the standard LEP, and given that flood
information is by definition, dynamic and constantly changing, that Councils be
allowed to amend flood maps using the amended draft section 73A.
Indemnity
for Arbitrators
Proposed section 23P (p. 28) of the draft Bill
requires that Council must indemnify a planning arbitrator against a liability
for costs incurred by the arbitrator with respect to an appeal concerning an
appeal under sections 97 or 123 of the Act.
Additional advice will need to be gained from
Council’s insurers to effectively provide feedback to this provision. Suffice to say that this is an additional
impost that Council does not currently cover and may represent an additional
insurance cost and risk.
Appointment of Private Certifiers
Appointment of private certifiers by an applicant
is contrary to best practice corruption prevention practice. Clearly, applicants have a vested interest in
ensuring that private certifiers approve development in an efficient
manner. Whilst some additional measures
such as stiffer penalties and ensuring that no more than 20% of a private
certifier’s total work be derived from a single developer will help, they do
not address the central issue of a private certifier having a fundamental
conflict of interest.
Private certifiers perform a regulatory function
that until relatively recently, was generally conducted by Councils. There must be public confidence in the
private certification process. A
relatively easy method of working towards this is ensuring that private
certifiers are appointed on a random basis and not of the applicant’s choosing. This way, a private certifier can be
confident what he/she will continue to receive employment regardless of their
recommendations and findings. The system would benefit from a process that
appoints private certifiers by an independent third party or randomly.
Recommendation 9
That
private certifiers be appointed by an independent party or by virtue of a
central register on an automated rotating roster or similar, to achieve a best
practice corruption prevention approach to approvals in the private sector, and
that the Buildings Professionals Board establish an auditing system for
accredited certifiers which includes random auditing together with
investigations into complaints received.
Accreditation of Council Employees to Carry out
Certification Work
It is proposed to amend Schedule 1 of the Building
Professional Regulation 2007 to include three new separate categories of
individual accreditation relating to accredited certifiers employed by a
council to carry out certification work on behalf of, or in the name of a
council. These 3 new categories will be
equivalent to the current categories A1, A2 and A3 Building Surveying.
The Accreditation Scheme will be amended to make
provision for the qualifications, skills, knowledge and experience required for
accreditation as a council accredited certifier for the 3 new categories. For the new categories CA1 and CA2 the
Council employing the person must certify that the person is competent and has
the appropriate skills and knowledge to undertake the specified category of
accreditation work.
In principle the concept of Council officers
requiring accreditation to undertake certification work is supported, however,
no further details have been provided regarding under what parameters a Council
is to certify the 'competence' of an existing member of staff. Until this level of detail is provided
Council will not be able to carry out a full analysis of the impacts that this
legislative change will have on what projects staff will be able to certify,
budgetary issues if certification work is required to be outsourced if existing
staff do not hold the required level of accreditation and professional indemnity impacts.
Developer Contributions
The developer contributions framework has been the subject of much
discussion recently. The media fact
sheet titled “A More Accountable
Infrastructure Contribution System” is misleading and gives the impression
that local councils have been greedy and irresponsible in their use of the
contributions system. It states that
councils are increasingly retaining and not spending the money collected,
however, it doesn’t acknowledge why this is occurring. For instance, in the case of an established
Council like Parramatta, the money
collected under section 94 must be matched by funds from other revenue. Therefore, a lack of expenditure of section
94 funds merely indicates a lack of matching funds in an increasingly tight
budget climate rather than any lack of motivation to spend the money. This is compounded by a regime of rate
capping that does not allow Councils to raise revenue at the rate that
materials and labour are increasing in cost.
In this regard, the proposed legislation contains inherent conflicts
which would create uncertainty regarding the use of section 94A funds, or
indirect contributions as they are proposed to be called. The proposed legislation provides that there
is no requirement that there be a connection between the development the
subject of a section 94A contribution and the object of expenditure of the
funds. As such, it continues the current
provision that there be no nexus for section 94A contributions. However, it also proposes to introduce
legislation which requires that councils must have regard to whether the
contribution is based on apportionment between existing and new demand.
This type of requirement would be more relevant to direct contributions
under section 94 where the amount of the contribution is based on a calculation
of the cost of works divided by incoming population at an apportioned
rate. It would seem unworkable and would
defeat the advantages of a section 94A plan if the apportionment restriction
was applied to section 94A indirect contributions.
The range of infrastructure that councils will be able to fund under
section 94 and section 94A will be restricted to those that fit the definition
of “key community infrastructure” (as prescribed by the Regulations) or is
“additional community infrastructure” being that specifically approved by the
Minister. Contributions Plans that don’t
comply with this requirement will be automatically repealed on 30 June 2009. Parramatta is in an awkward
position in that it has two new section 94A Plans that have recently taken
effect. Both contain works items that
would not comply with the criteria. The
Minister will be able to “save” existing plans if they fit the criteria of a
“preserved contributions plan”, however, this requires all of the works to be
either commenced, committed to the 2007/08 budget or subject to a contract for
construction. This clearly would not
apply to the either of Council’s new Plans.
This proposed provision will further erode the autonomy of local
councils and their ability to provide for a wide range of infrastructure
considered important to the local community.
The comprehensive review of the section 94 legislation
in 2003 developed a more flexible approach to contributions in proposing
potential for a flat rate levy, developer agreements or that traditional
section framework. The flat rate
approach, whilst not ideal, proposed a reasonable compromise between
flexibility and sharing the burden amongst developers and “existing residents”
by providing for the potential to impose the levy more widely across the
board. It does not seem to make sense to
further restrict this capacity where the levy will continue to be 1%. The burden of a developer or other applicants
is exactly the same.
Recommendation 10
All infrastructure works in Parramatta City Councils new section 94A plan are
essential local infrastructure works.
Given
that the flat rate levy that can be imposed by a section 94A plan distributes
the levy burden across both developers that are introducing new population and
existing populations, the capacity to spend these funds in established areas
like Parramatta should not be restricted. This restriction has no impact on the levy
being paid and who pays it.
Affordable Housing Contributions
Draft section 924-927 (p. 86-88) deal with development contributions for
affordable housing.
It is noted that the draft provisions are substantially the same as the
current provisions of the Act. However, given the current and ongoing issue of housing
affordability, the capacity to deliver affordable housing should be expanded
through the planning system rather than merely maintained.
Developer contributions can only be imposed by
Councils where they are identified in SEPP 70.
Parramatta Council has for some years, made formal application and
requests to be included in this SEPP unsuccessfully. The current draft Bill reinforces the need to
be included in the SEPP.
The change in public housing policy in the past
decade also needs to be mitigated. Public housing is now a social welfare
policy rather than a housing policy. The
restriction of public housing to people with complex and multiple needs rather
than the original policy that provided housing to moderate to low income
households has left a significant number of people with no housing support in
an increasingly market driven housing environment.
Recommendation 11
The
affordable housing provisions within the Act be expanded to enable state and
local government to develop and implement a sustainable housing policy that
provides housing to the sector of the community that is no longer served by
public housing.
Statutory Time
Frames for Assessing DAs
The draft Bill proposes to amend significantly the time frames available
for Council to determine development applications (DAs). Whilst these timeframes have been increased
to 50 day (standard DA), 70 days (where referral to another agency is required)
or 90 days (where it is an integrated DA).
Council will have seven days to determine whether the application is
deficient in information and reject it on that basis or within 15 days, request
additional information. The catch,
however, is that stop the clock provisions will no longer apply. Whilst theoretically, this sounds reasonable,
in practice, it is a significant step to refuse an application because for
example, it is deficient in say an acoustic report. Whilst this information is being sought and
prepared by the applicant, the clock continues to run and move towards a deemed
refusal even thought the Council may be dealing with the application
efficiently.
Recommendation
12
That stop the
clock provisions be retained.
|
Attachment 2
|
Map of proposed North West Metro
|

Proposed North West Metro
|
Ordinary Council
|
28 April 2008
|
|
|
|
ROADS PATHS ACCESS AND FLOOD MITIGATION
ITEM NUMBER 7.1
SUBJECT Report
of the Traffic Engineering Advisory Group Meeting - 14 April 2008
REFERENCE F2004/06921 - D00917696
REPORT OF Manager Traffic and Transport
|
PURPOSE:
Please refer to
the Background portion of this Report for more information
|
|
RECOMMENDATION
That the report of the Traffic Engineering Advisory Group meeting
held on Monday 14 April 2008 be adopted.
|
BACKGROUND
(a) A meeting of the Traffic Engineering Advisory Group was held in
the Council Chambers on Monday 14 April 2008.
(b) The proposal/recommendations of the Traffic Engineering
Advisory Group are attached to this report of the Traffic Engineering Advisory
Group.
Richard
Searle Kevin
Brennan
Traffic
& Transport Services Mgr Change
Mgr Regulatory Services
17 April 2008
Attachments:
|
1View
|
Report of the Traffic Engineering Advisory Committee Group held on Monday 14 April 2008
|
65 Pages
|
|
REFERENCE MATERIAL
|
Attachment 1
|
Report of the Traffic Engineering Advisory
Committee Group held on Monday 14
April 2008
|
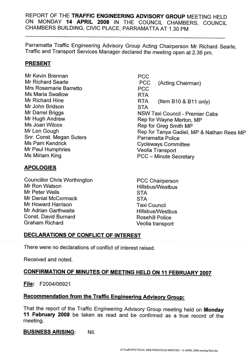
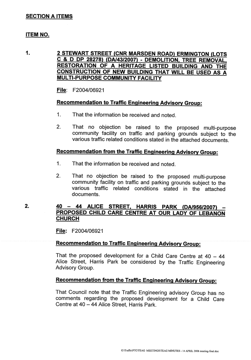
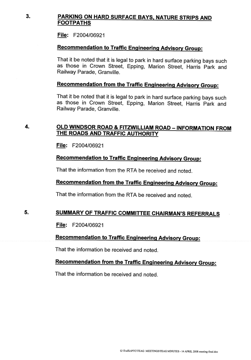
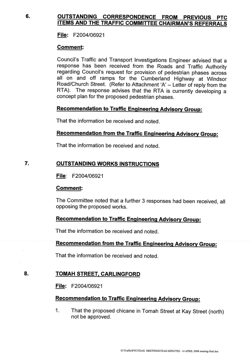
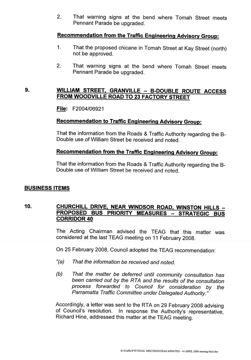
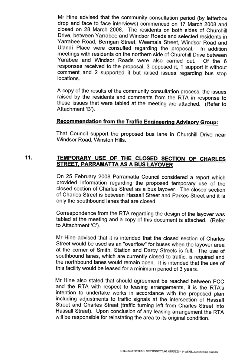
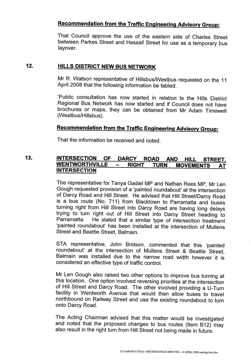
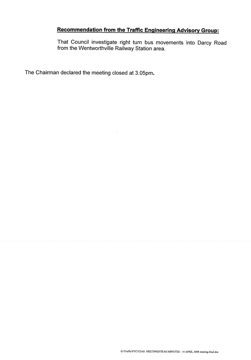
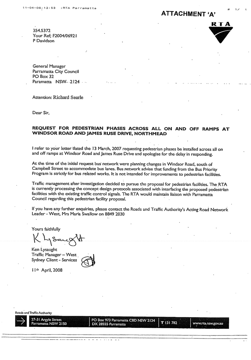
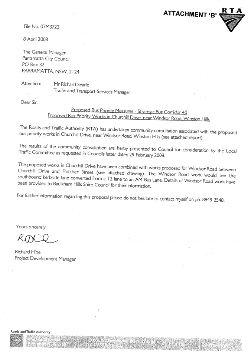
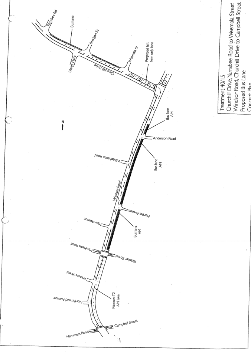
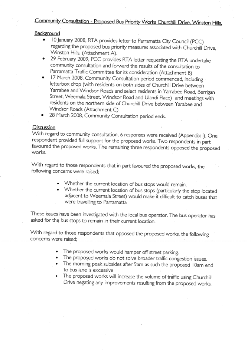
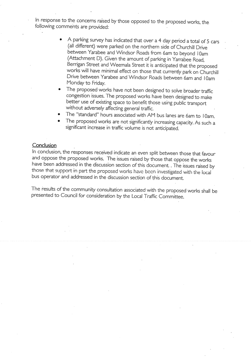
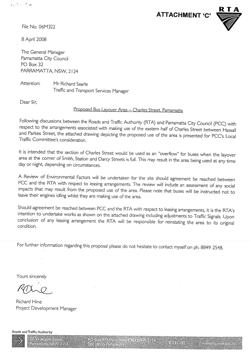
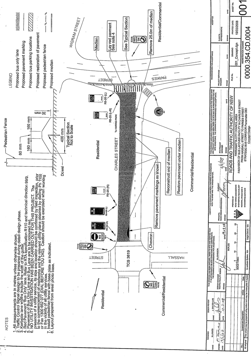
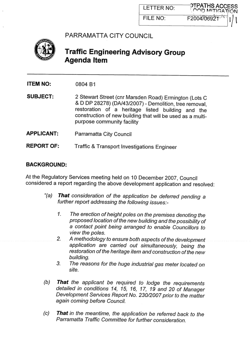
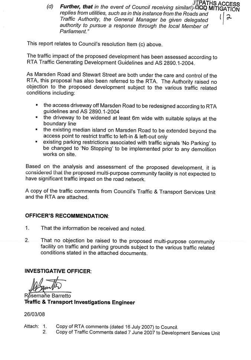
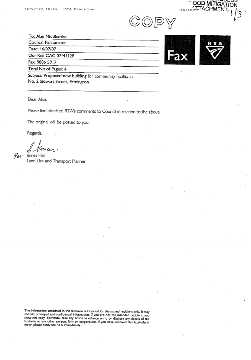
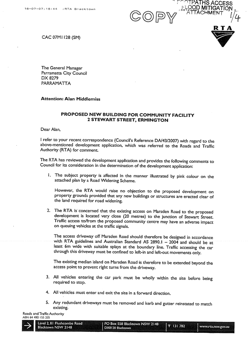
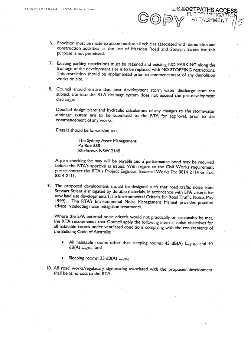
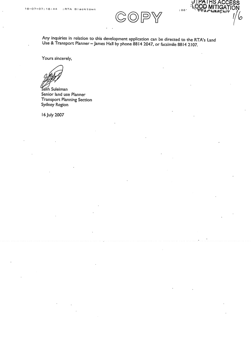
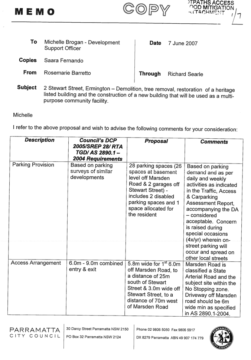
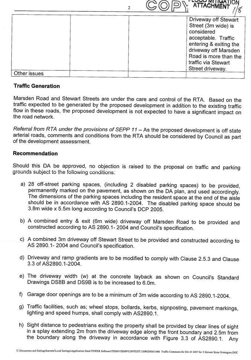
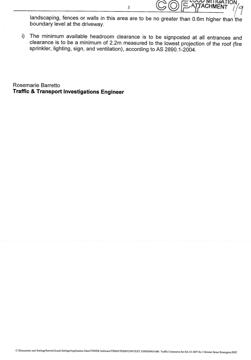
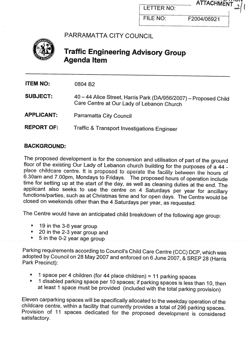
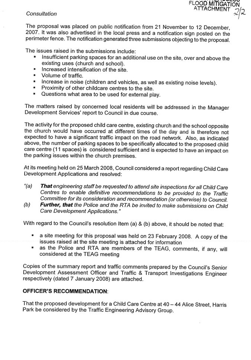
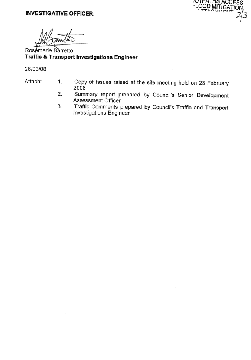
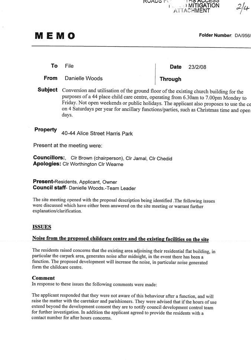
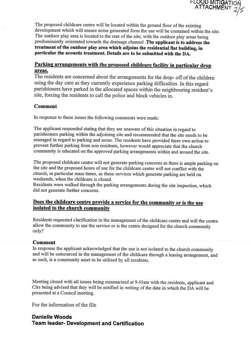
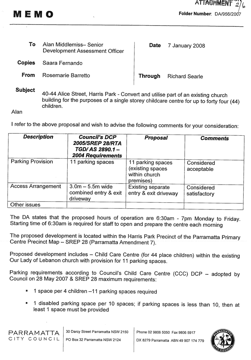
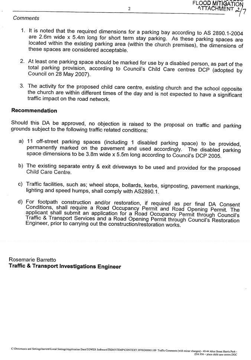
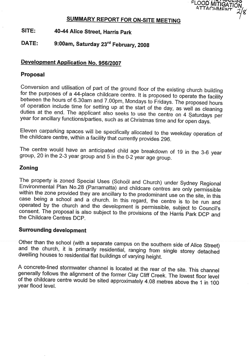
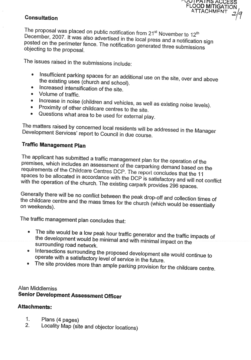
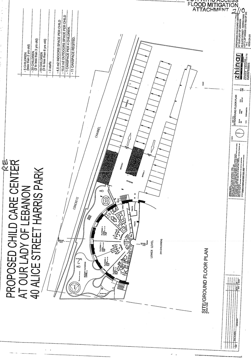
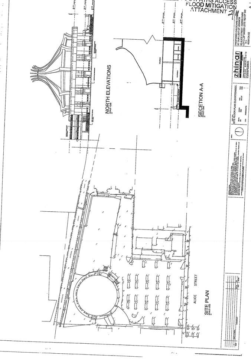
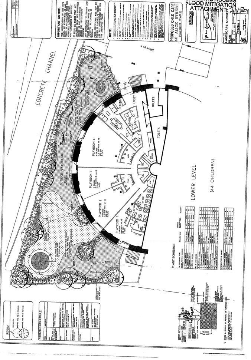
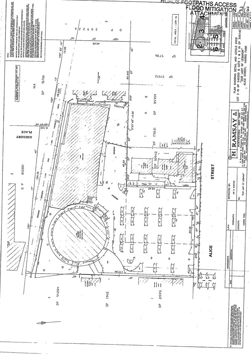
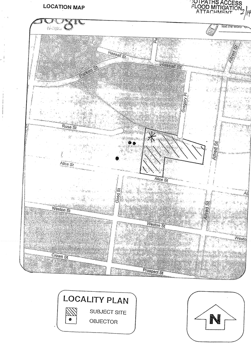
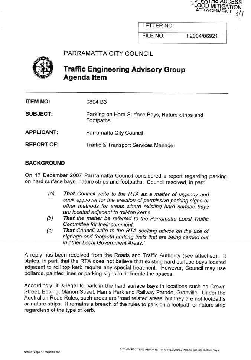
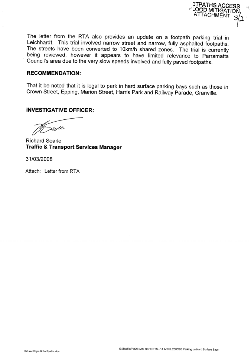
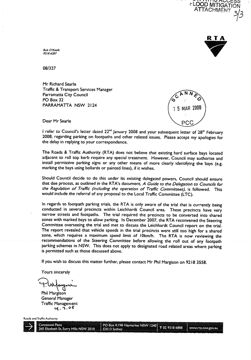
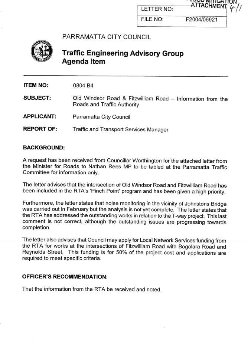

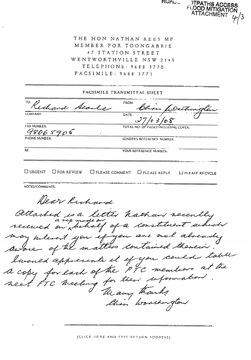
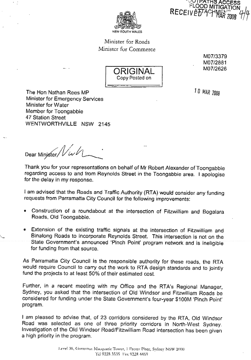
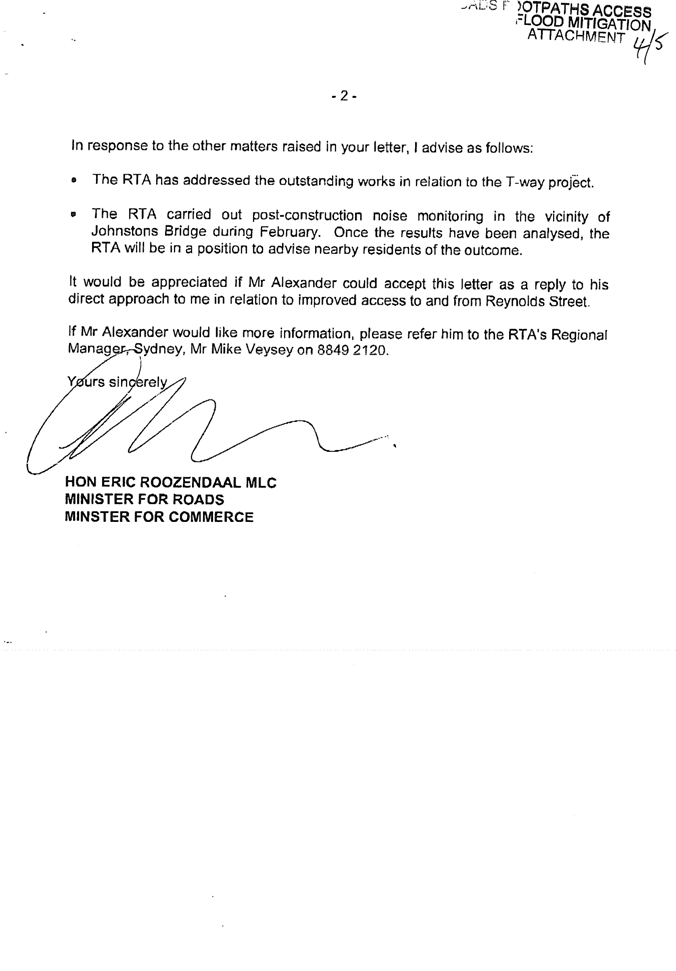
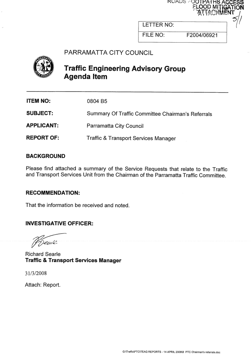
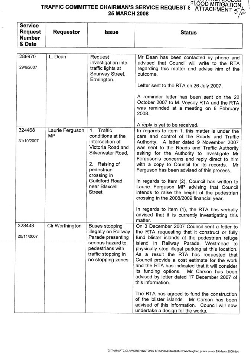
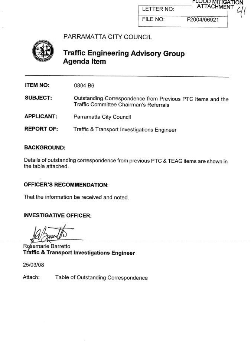
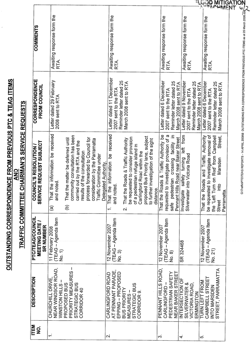
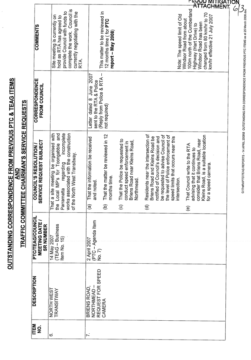
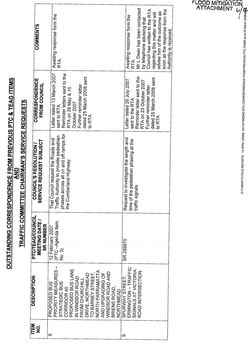
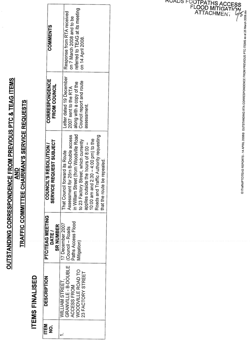
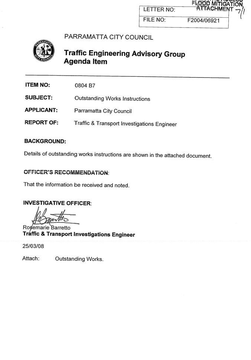
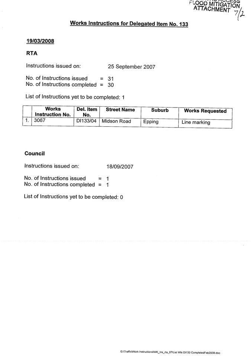
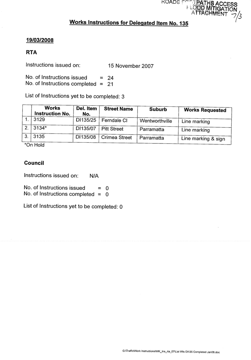
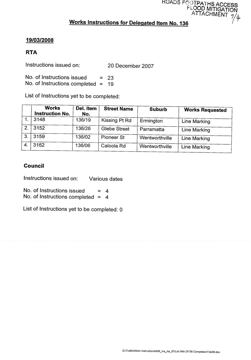
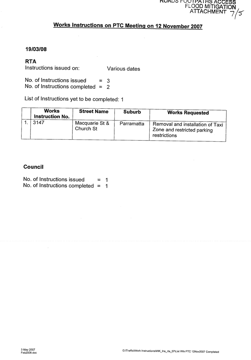
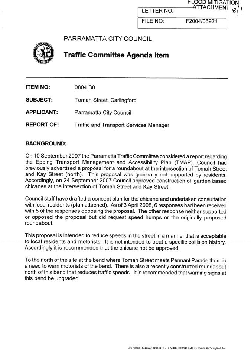
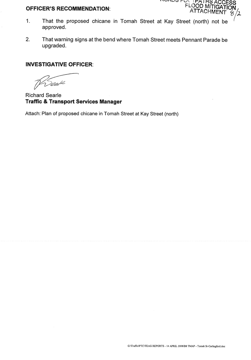
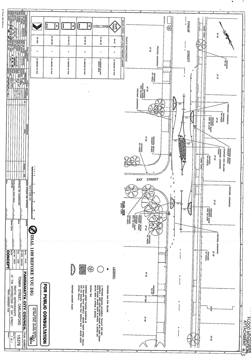
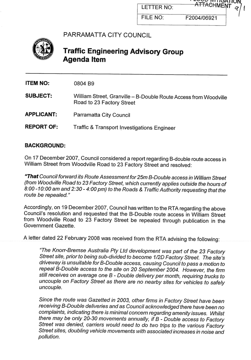
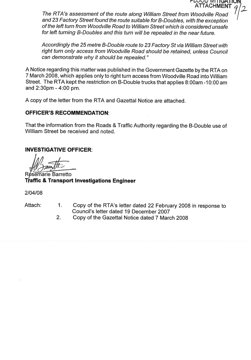
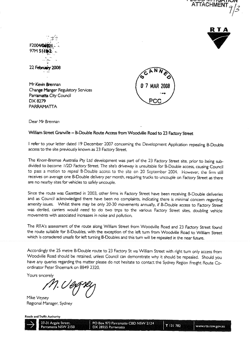
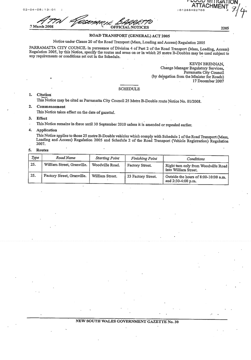
|
Ordinary Council
|
28 April 2008
|
|
|
|
ROADS PATHS ACCESS AND FLOOD MITIGATION
ITEM NUMBER 7.2
SUBJECT Report
of the Parramatta Traffic Committee
Meeting - 14 April 2008
REFERENCE F2004/06921 - D00917842
REPORT OF Manager Traffic and Transport
|
PURPOSE:
Please refer to
the Background portion of this Report for more information
|
|
RECOMMENDATION
That the
report of the Parramatta Traffic Committee meeting held on Monday 14 April 2008 be adopted.
|
BACKGROUND
(a) A meeting of the
Parramatta Traffic Committee was held in the Council Chambers on Monday 14 April 2008.
(b) The
proposal/recommendations of the Parramatta Traffic Committee are attached to
this report of the Parramatta Traffic Committee.
Richard Searle Kevin Brennan
Traffic & Transport Services Mgr Change Mgr Regulatory Services
17
April 2008
Attachments:
|
1View
|
Report of the Parramatta Traffic Committee meeting held on Monday 14 April 2008
|
32 Pages
|
|
REFERENCE MATERIAL
|
Attachment 1
|
Report of the Parramatta Traffic Committee
meeting held on Monday 14 April 2008
|
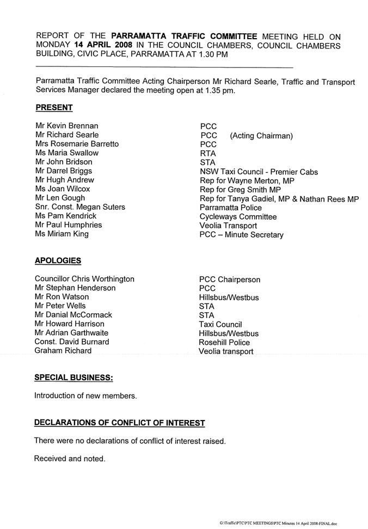
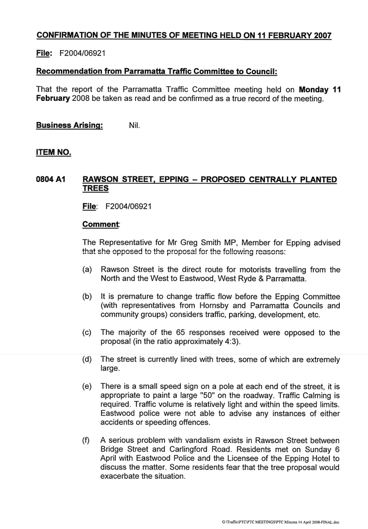
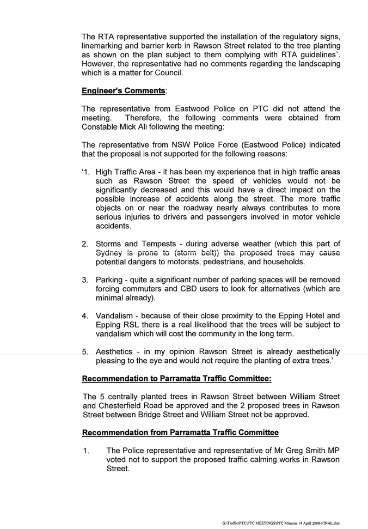
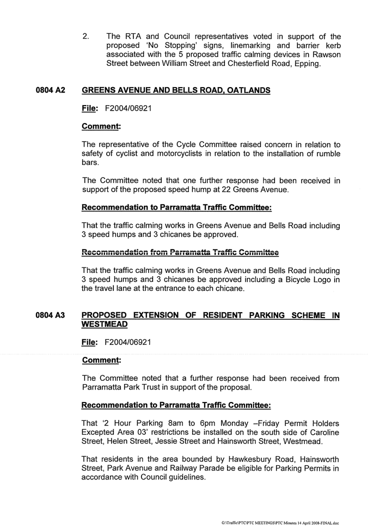
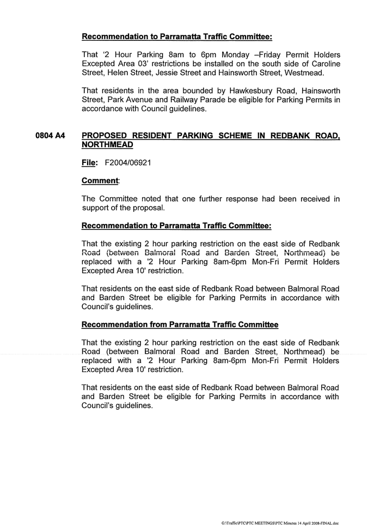
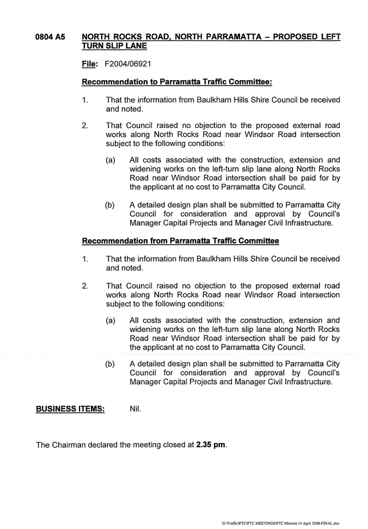
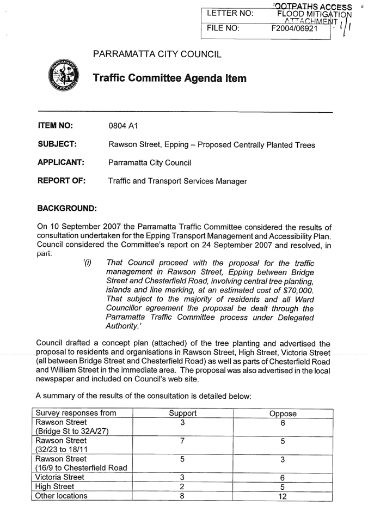
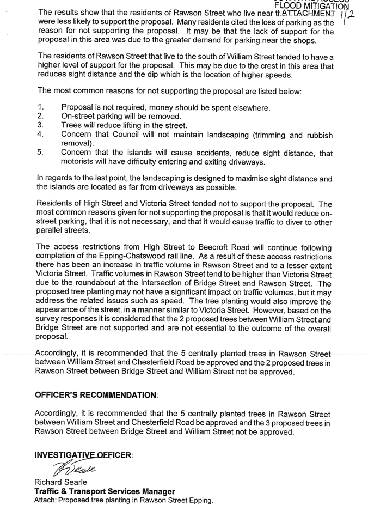
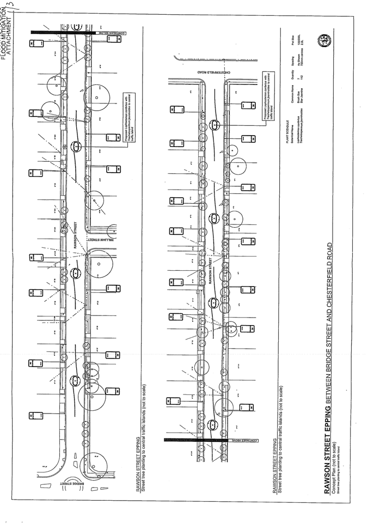
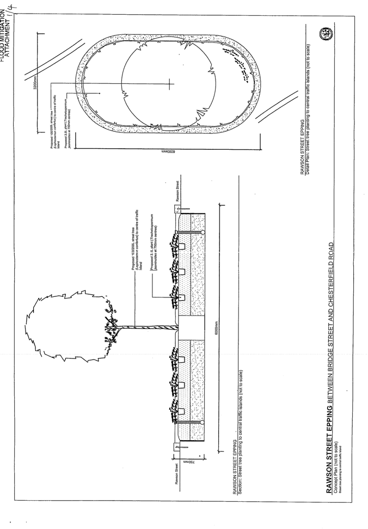
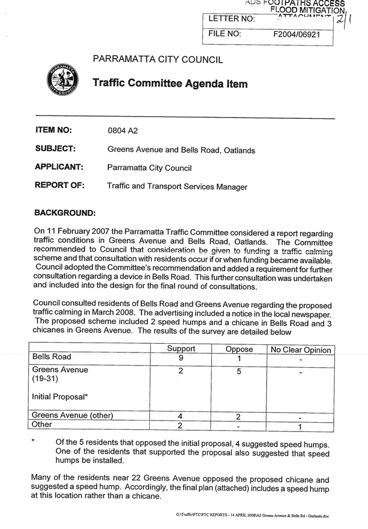
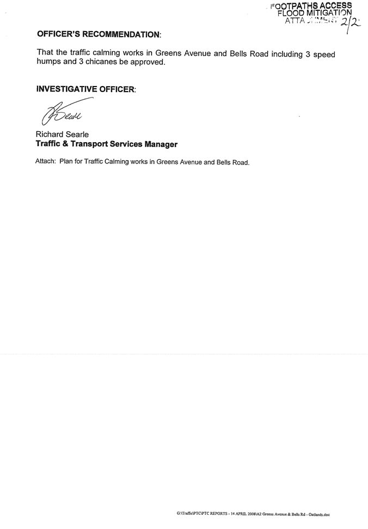
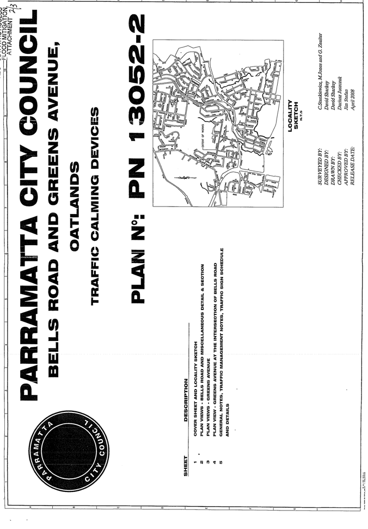
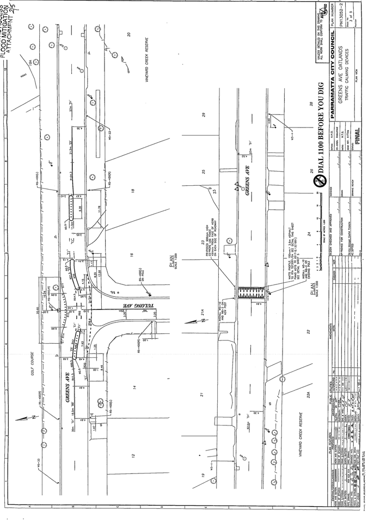
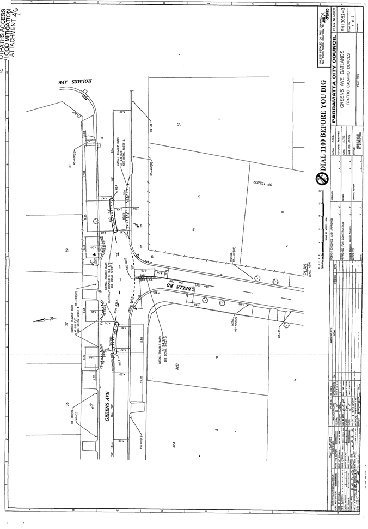
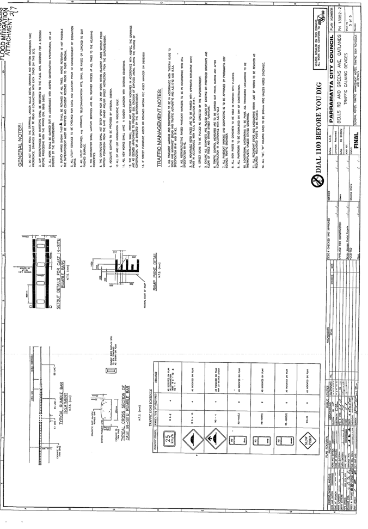
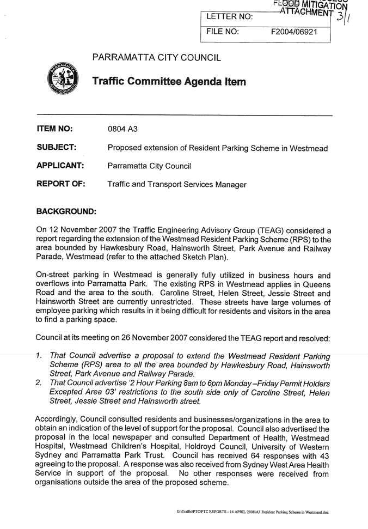
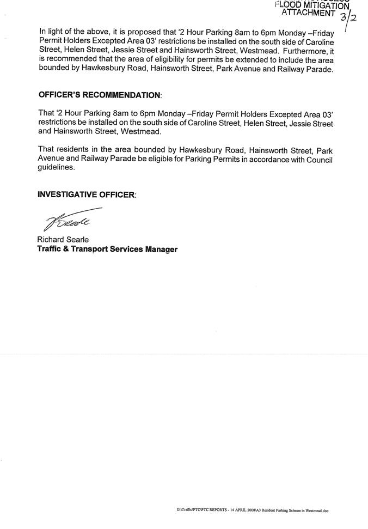
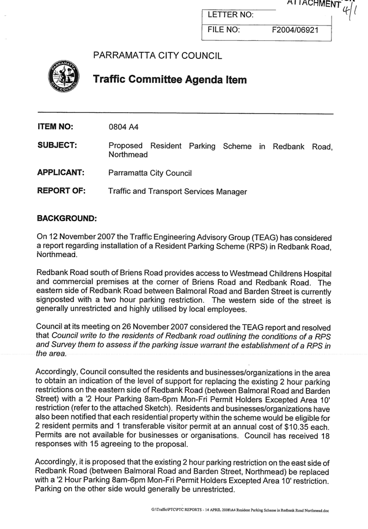
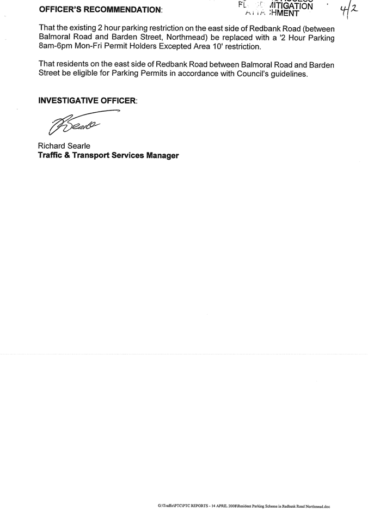
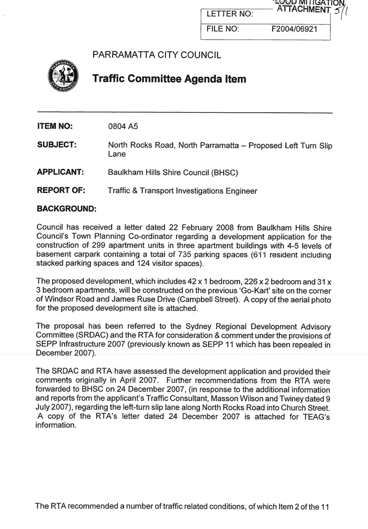
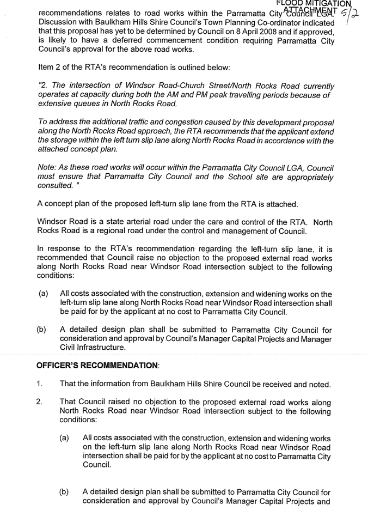
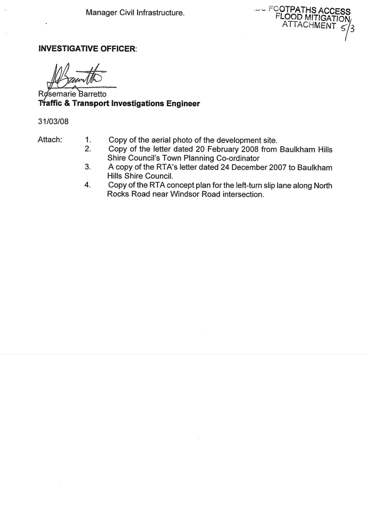
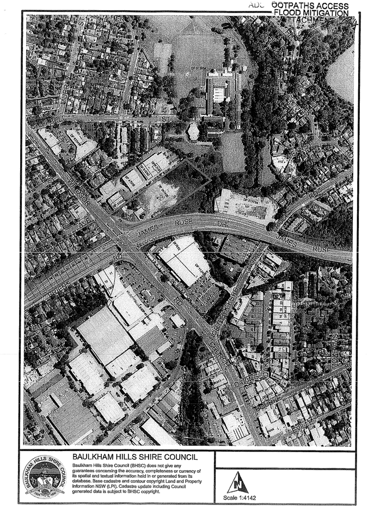
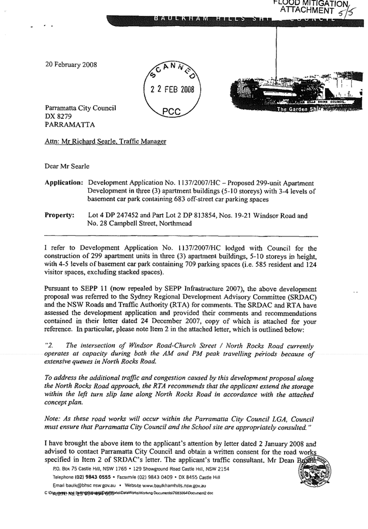
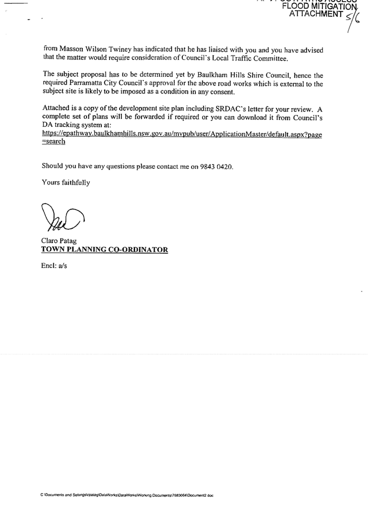
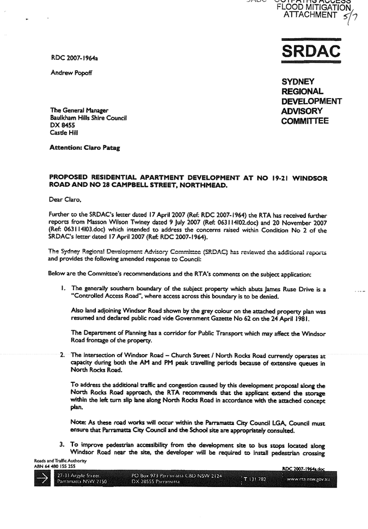
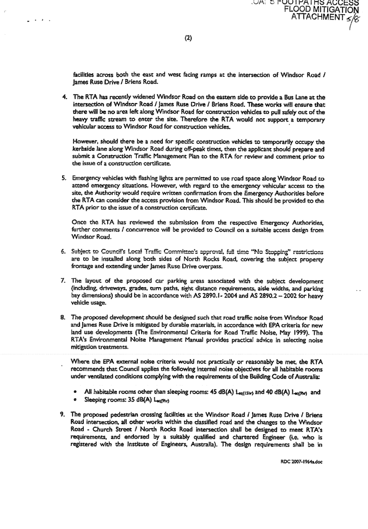
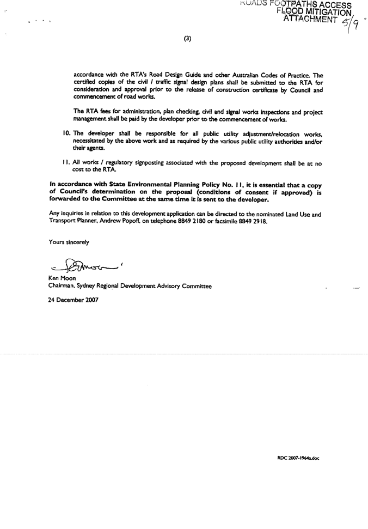
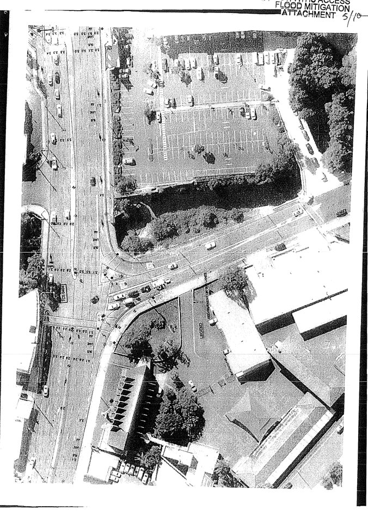
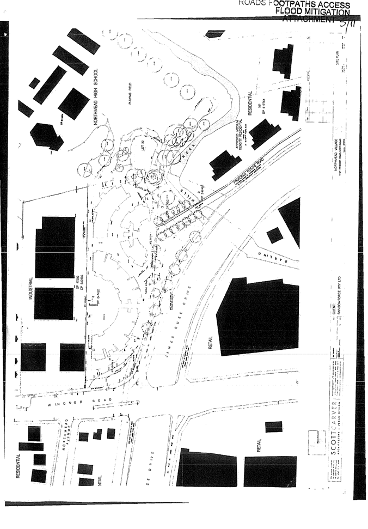
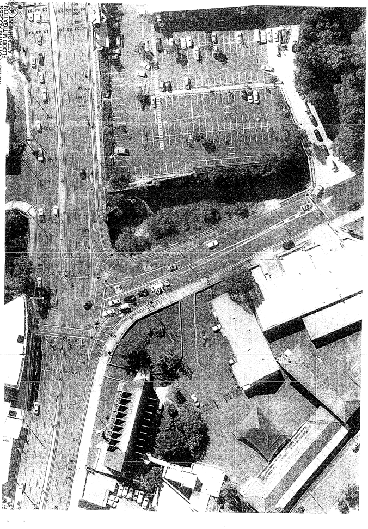
|
Ordinary Council
|
28 April 2008
|
|
|
|
ITEM NUMBER 8.1
SUBJECT Parramatta Cycleway Committee
Meeting 4 March 2008.
REFERENCE F2005/01947 - D00917826
REPORT OF Service Manager Open Space and Natural
Resources
|
PURPOSE:
The Parramatta
Cycleway Committee met on 4 March 2008.
This report provides a precis of key discussion points of that meeting
for Council’s consideration.
|
|
RECOMMENDATION
(a) That Council receives and notes
the minutes of the Parramatta Cycleway Committee meeting held on 4 March 2008 (Attachment 1).
(b) Further, that Council note there
are no requests for additional expenditure.
|
BACKGROUND
1. Parramatta City Council’s
Cycleway Committee meets every second month.
The Committee currently comprises ten members representing various
cycling interests.
2. The Parramatta
Cycleway Committee last met on 4
March 2008.
MAIN DISCUSSION POINTS
3. The Committee Members were given a briefing on
the present status with a number of the new off road cycleway projects being
constructed under the 2007/08 capital works program.
4. Discussion was also held on the present progress
of the 2008 Bike Plan and negotiations with the RTA for funding of a new
section of the North West TWay Cycleway through Council’s Harvey Murray Park in
Wentworthville.
5. The draft 2008 Bike
Plan will be issued to Committee Members prior to the next meeting on 6 May 2008 for their
consideration and comment at that meeting.
Neville Davis
Service Manager Open Space and
Natural Resources
17 April 2008
Attachments:
|
1View
|
Minutes Cycleway Committee meeting 4
March 2008
|
7 Pages
|
|
REFERENCE MATERIAL
|
Attachment 1
|
Minutes Cycleway Committee meeting 4 March 2008
|
MINUTES OF THE PARRAMATTA CYCLEWAYS
COMMITTEE HELD IN THE BOARDROOM, LEVEL 12, ADMINISTRATION BUILDING, 30 DARCY
STREET, PARRAMATTA ON TUESDAY, 4 MARCH 2008 AT 6.15 PM
PRESENT
Neville Davis (Service Manager Open Space & Natural Resources) in
the Chair, Ian Macindoe, Antony DeVries, Peter Dixon (attending on behalf of
Megan Kessler), Councillor Maureen Walsh (arrived at 6.25pm), Glen Elmore
(arrived at 6.30pm).
IN ATTENDANCE
Danielle Sherd (Committee Clerk), Leanne Sutcliffe (Committee Clerk),
David Gray (Senior Project Officer – Transport Planning), Myfanwy Lawrence
(Project Officer Transport Planning).
APOLOGIES
An apology was received and accepted for the absence of Megan Kessler,
Councillor Chris Worthington, Robert Catford and Richard Searle Traffic &
Transport Service Manager).
CONFLICT OF INTEREST
There were no conflicts of
interest at this meeting.
MINUTES
01/08 A copy of the Report of the Meeting of the
Parramatta Cycleway Committee held on 10
July 2007 had previously been forwarded to each member.
Recommendation
That the Minutes
of the Meeting of the Parramatta Cycleway Committee held on 10 July 2007 be taken as read
and confirmed as a true record of the meeting.
BUSINESS ARISING
02/08 Bike
Plan Review Draft
Staff have
received the draft bike plan review from Contessa of Urban Arc Pty Ltd which
they will meet in two weeks time to review and arrange for their suggested
amendments to be incorporated before issuing to the committee around the first
week of April. The committee will be provided with a hard copy of the draft
review and will have approximately two weeks to provide comments and forward them to Myfanwy.
Action
Myfanwy will collate all committee members’
comments in document form ready for the next meeting on 6 May to enable group
discussion.
03/08 Subiaco
Creek/Bridge (Rheem Site)
Neville advised
that the land acquisition from Rheem had now been finalised, a contractor
engaged, and work had commenced last Saturday. It is envisaged the project
would be completed by mid April 2008.
Neville also
indicated that once the works were completed a date would be set to unveil the
Bill Brewer plaque.
04/08 Missing Link on North West T Way Cycleway
at Old Windsor Rd Wentworthville
As previously
advised the RTA have tentatively agreed to fund this project at an estimated
cost of $130,000. Council has invited three contractors to quote for the works as agreed with the RTA. One
quote has been received so far and quotes close this week.
Councillor Walsh arrived 6.25pm.
Council is also
waiting on a quote from Integral Energy for lighting for the missing link which is due within two
weeks.
Once all quotes
are received Council will undertake another meeting with the RTA.
Glen Elmore arrived at 6.30pm
Ian raised the
question of whether drop down kerbs would be included in the quote and Neville
confirmed they had been included.
Councillor Walsh
raised the issue of the need for better public access and measures to improve
public safety in the park due to its isolated location.
Neville responded that council's Community, Library and Social
Services staff have been working with the police & local community groups
& residents about the safety issues of this whole precinct area & will
be working with us in coordinating the community consultation aspects for this
proposed pathway prior to implementation.
This project also
includes relocation of the sound wall barriers back to the resident’s fence
line to improve cyclist’s visibility, improve passive surveillance and reduce
crime in the area.
Neville also said
the RTA had indicated that they were not prepared to fund the reconfiguration
of the traffic lights for cyclists and pedestrians in the left hand (slip)
lane.
Action
Neville to issue
committee members with a copy of the police
safety audit for the Wentworthville Housing Estate area.
05/08 Missing Link on Parramatta River Foreshore
adjoining the Ermington Naval Stores Development
Neville advised
that a section approximately 20-30 metres in length along this cycleway had
been blocked off for an extensive time due to the major development project
.The sign advising the pathway was temporarily closed until November 2007 was
quite out of date.The project manager for Thiess had been asked to update the
sign as soon as possible but it was unclear as to when it would be reopen.
Committee members
advised that the fence has been knocked down and cyclists and walkers are still
using the passage. The missing link is between
Nick advised the
committee that he had been approached by a security officer for trespassing
while recently using the area.
Neville advised
that there were delays between Stockland and the Department of Defence with the
handover of the project.
06/08 New pathway link between Goliath Ave & Oakes Road, Winston Hillls
Neville advised
that this project was scheduled to commence shortly.
Ian requested as
per minute 28/07 that Neville issue members a copy of the design.
Action
Neville to email a
copy of the design to all committee members prior to next meeting.
The committee is
also interested in seeing if Contessa has made any changes for Regional Route
2.
07/08 Maintenance
of Local Roads
Ian queried
whether potholes had been repaired in Dudley Street, Dundas.
Myfanwy said she
thought the whole street had been resheeted recently but would follow this up.
08/08 Underpass
at Woodville Road
(Carried
over from previous minutes.)
Richard advised
that council has written to the RTA but there has been no response at this
stage.
Action
Richard Searle to
follow-up with RTA re correspondence sent as per minute 30/07.
09/08 Parramatta Park Tudor Gatehouse
(Carried over from
previous minutes)
Neville contacted
Parramatta Park Trust regarding the removal of the Tudor gates. He was informed
they were removed for restoration and they have now been reinstalled around
July 2007.
10/08 Oakes Road Roundabout
outside Baxter Pharmaceuticals
(Carried over from previous minutes)
Ian questioned on
behalf of a local cyclist, Michael Gord why rumble bars had been installed on
the road within the bike lanes on the southern side of the roundabout.
Richard responded
that a roundabout resulted in this as cars speed up and there had been many
complaints. This went through council’s
Traffic Committee in January, and as it is downhill the rumble bars were
installed to slow the cars down and so they can no longer avoid part of the
roundabout. It is acknowledged that
bikes share this area with the cars.
Action
Neville to action
the following three points:
1. Ian
requested that Contessa of Urban Arc Pty Ltd have a look at this problem is
conjunction with the Bike Plan Review.
2. Richard
suggested logos and roundabouts – refer to Contessa
3. Pam
suggested that signs stating ‘beware - cyclists merging’
ACTONS & WORKPLAN – PROJECTS &
OUTSTANDING MATTERS
11/08 Item
No. 4 – Elizabeth Street Footbridge
(Carried
over from previous minutes)
Robert requested
an update when work will be completed on either line marking or suitable
signage commence on the Elizabeth Street Footbridge as the original target date
was June 2007.
Action
Neville to
followup as per minute 35/07.
(Carried over from
previous minutes)
There are also
loose pavers on this section as the path leaves the bridge to go up Phillip Street.
Action
Neville to
followup as per minute 35/07.
12/08 Cycleway
connection between Westfield Shopping Centre
& Parramatta Park
(Carried over from
previous minutes)
Committee advised
there is no off road cycle path into the Tudor gate entrance to the park. They
feel that Pitt Street entrance would be
the most practical
route into the
park. The second alternative would be to come down Hunter Street.
Action
David to contact
Chris Lawlor in relation to land ownership of Hunter Street carpark.
GENERAL BUSINESS
13/08
Invitee to Cycleway Meeting
Myfanwy suggested that the committee
invite Alex Unwin, CEO of Bicycle NSW to attend a future meeting.
Committee agreed to this once the
Bike Plan Review has been completed.
14/08 Urban
Arc Pty Ltd – Consultancy engagement for Bike Plan Review
Councillor Walsh discussed
the progress of the Bike Plan Review and indicated she had the consultation
methods to date as unrewarding and is not happy with the process or progress
Neville suggested
he would get Contessa to contact Councillor Walsh directly to arrange a meeting
to confer about the matter and so she had an opportunity for further input.
This was agreed.
Action
Neville to have
Contessa contact Councillor Walsh directly.
15/08 Ride
to work incentives
Peter advised the
committee that his employer (Department of Environment & Conservation)
company is running a competition between the three Parramatta branches to see
which branch has the most staff cycling to work and wanted to know if Council
would be interested in a similar project. He left his business card with
Myfanwy to pass onto Chris Browne, Sustainable Transport Officer.
16/08 NSW
Spring Cycle
Councillor Walsh
mentioned that possibly council could look at sponsoring a drink stand at this
event when it has been confirmed.
Myfanwy informed
the committee she had suggested to Bicycle NSW that UWS could host a drink
station
Action
Myfanwy to keep
committee members updated on developments with this event.
17/08 Bike
route - Guildford Road, Guildford
As Guildford Road is quite
unsuitable as a designated cycleway the committee agreed an alternate route
should be included in the bike review.
The first choice
is Mountford St and then the
laneway.
Action
Neville to contact
Jim Stefan, Manager Capital Projects regarding this.
18/08 Proposed
pedestrian overbridge for Silverwater Road, Ermington
Brief discussion
was held about the need for a pedestrian crossing at Silverwater Road to cater for
cyclists.
Action
Myfanwy commented
that at the last Parramatta Traffic Committee
Meeting there was a mention of stairs and a lift but no ramp.
19/08 Granville
Railway Station
Councillor Walsh
advised the committee that the railway station was being upgraded and that she
would like confirmation that the north side of the station would have bicycle
racks.
David
Gray advised that this has been included in the proposed upgrade.
20/08 John St Ferry Wharf Rydalmere -
Bollards
Nick advised that
Pam had made comment that the bollards at Rydalmere Wharf were a hazard to
cyclists as they are the same colour as the path.
Action
Myfanwy to
follow-up.
The meeting
terminated at 8.15 pm.
|
Ordinary Council
|
28 April 2008
|
|
|
|
ITEM NUMBER 9.1
SUBJECT Results
of Service Review conducted by the Department of Ageing, Disability and Home
Care (DADHC)
REFERENCE F2005/02583 - D00906541
REPORT OF Service Manager Home Support/Community
Services
|
PURPOSE:
To provide Council
with an overview of the results of the Service Review of the Home Support and
Community Services service as conducted by the Department of Ageing and
Disability and Home Care.
|
|
RECOMMENDATION
a) That Council note the report of the
Service Manager, Home Support and Community Services.
|
BACKGROUND
1. The
Home Support and Community Services service is predominantly funded by the
Department of Ageing, Disability and Home Care, and as part of the funding and
service agreement is subject to a triannual (3 yearly) service review.
2. The
service review was conducted by DADHC on 29 and 30 August 2007 and
included the following services:
a) Carers Support
b) Peer Support
c) Dundas
Neighbour Aid
d) Granville Neighbour Aid
e) Holroyd Neighbour Aid
f) Meals on Wheels
g) Aged and Disability Worker Aid
3. The
purpose of the service review is to check that each service meets the Home and
Community Care Standards.
4. The
service audit and review examined
a) Governance
b) Management Systems and Processes
c) Workforce Development
d) Access
e) Individual and Group Planning
f) Delivering services
g) Networks and Partnerships
ISSUES/OPTIONS/CONSEQUENCES
5. The
results of the Service Review were released in February 2008.
6. Overall
the results are very positive and demonstrate that the service is achieving an
excellent standard of care. The
following is an excerpt of the Summary Report as attached ‘Parramatta City
Council performed consistently well across all domains of the service review.’
The services delivered
by the Home and Community Support team are being run effectively and
efficiently to meet the community need.
It appears that the services and staff are well supported by a good
governance structure and clear leadership provided by Council. It was well demonstrated on the day of the
review that Council’s management and staff are committed to the continuous
improvement of services and quality service delivery to clients. They do this via extensive consultations and
developing a 2025 Vision Strategy supported by Management Plans and Ageing
Positive Plan, which included a number of strategies to meet the need of the
specific target groups.
CONSULTATION & TIMING
7. The
attached Summary Report identifies some minor areas of improvement that were
also identified during the review that forms an action plan which will be
completed in the next year.
Attachments:
|
1View
|
Summary Report
|
15 Pages
|
|
Julie Williams
Service Manager Home Support and Community Services
16 April 2008
|
Attachment 1
|
Summary Report
|

INTEGRATED MONITORING FRAMEWORK SUMMARY REPORT
TO ORGANISATION
|
|
Privacy Act
|
ORGANISATION
|
Parramatta City Council
|
|
NAME OF KEY
OFFICER
|
Ms. Julie
Williams
|
|
TITLE
|
Home Support & Community Services
PROGRAM MANAGER
|
|
SITE
& SERVICES REVIEWED
|
Parramatta
City Council, Council
Chamber
Building,
Level 1 Civic Place
1. Peer Support
2. Parramatta
Food Services – Meals on Wheels
3. Carers Support
4. Aged and Disability Worker
Role
5. Social Support Services
- Granville Neighbour Aid
- Holroyd Neighbour Aid
- Dundas
Neighbour Aid
|
|
DATE
REVIEWED
|
29th and 30th August 2007
|
|
REPORT
SUPPORTED
(SIGN AND DATE)
|
|
|
DADHC REGION
|
METRO NORTH
|
IMF
identifier number
|
|
|
DELEGATED
REGIONAL OFFICER
|
Melissa
Thatcher – PROJECT OFFICER PQI
|
|
DELEGATED
REGIONAL MANAGER
|
DAVID COYNE
|
|
TITLE
|
Deputy
Regional Director
|
|
SIGNATURE
|
|
REPORT FOR PARRAMATTA CITY COUNCIL
|
|
The following report has been developed based on the self-assessment
completed by Parramatta City Council and the information obtained during the
on-site review. Five services were
reviewed; Peer support service, social support service, Ageing and Disability
role, Carers Support service and Meals on Wheels service.
|
DOMAIN
AND
KPI
|
KPI
SUMMARY
|
RATING
|
|
GOVERNANCE – 1.1.1
Leadership at all
levels of the organisation provides direction and guidance for achieving the
organisation’s goals.
|
Organisational
direction and goals are developed and monitored through the Parramatta City
Council (PCC) 2025 Vision strategy. PCC have a 5 year corporate strategy and
implementation plan that links to the 2025 Vision. PCC will be moving away from developing
social plans; however they currently have a social plan which provides
further direction for the Home support and Community Services team. The Home
Support and Community Services team has a positive ageing strategy which is developed
for people over 55 years of age living in the Parramatta community.
Plans
are developed with extensive community input, client consultation days,
internal staff, and working groups, resident panels, research and service
mapping within the council. Annual surveys are sent to clients, which feed
into all service planning. Annual planning days are conducted to develop
goals that meet the 2025 Vision strategy. All plans a re monitored and
reported on a quarterly basis, ensuring the goals are being met. Each team
review their goals against KPI’s which are reported to management, management
present reports at council meetings.
Management plans developed yearly are put on public exhibition for
comment.
Staff
and volunteers are supported by Council and management to achieve goals
through “open door” policy, encouragement to attend seminars and workshops to
develop their skills and gain knowledge of other practices. There are clear line management and
delegations. Information is disseminated through ‘Cascade’ PCC’s internal
newsletter. All staff receive training
on how to complain and make suggestions to management. PCC has a priority to
improve workplace culture, staff were able to describe the process in place where
each team member assess workplace behaviour within the team and feedback to
management, creating an open workplace where team develop agreed values and
business behaviours and receive ongoing training and development in workplace
culture. PCC have a mentor policy, and deploy HR polices including
supervision, appraisals and competency assessments to support and guide
achievement to the organisations goals.
|
MET
|
|
GOVERNANCE –
1.1.2
The organisation
demonstrates compliance with all relevant legislation and regulations.
|
PCC
adheres to all relevant legislation and regulations relevant to the
organisation and services they provide. As a local government entity, they
adhere to the Local Government Act. Human Resources have the responsibility
to ensure implementation, compliance and monitoring of all HR related
policies such as recruitment, EEO, Discrimination etc and ensure managers
implement these policies. Council
employs a Occupational Health and Safety officer who is responsible to ensure
compliance to risk management, hazard reporting, safe work practices.
Councils finance department ensures compliance with accounting standards,
ensuring internal and external audits are conducted. Monthly and quarterly
reports are generated to ensure effective financial management. Compliance with acquittal procedures are
adhered to. Council has all relevant
certificates of insurances. Council employs an insurance officer who has
responsibility and has processes in place to monitor the compliance and
renewal of certificates.
Managers
ensure staff are familiar with the funding agreements with DADHC. Legislation
and regulations are included in staff & volunteer orientation and
training. There is code of conduct
training for all staff that includes legislation and regulation
requirements. A training register is
kept for all staff to ensure the required training is attended. Required
training modules are linked to all staff KPI’s. Relevant documents sighted at
review.
|
MET
|
|
GOVERNANCE – 1.1.3
Policies and processes
are developed to support the organisation’s service delivery.
|
PCC
has key policies and procedures in place including: Policy and Procedure
Manuals, Human Resources policies and procedures, Code of Conduct, Privacy
Management plan, Compliments and Complaints, DADHC funding agreements and
guidelines, Disability Service Standards, HACC National Standards, DADHC
policies, 2025 Vision Strategy, PCC Management Plan and Social plan. These
documents were cited on the day of the review.
PCC
has a number of strategies in place to monitor and review policies and
procedures. Council has a Policy
Review Officer to ensure systems are in place and are up to date. PCC review
policies and procedures on a yearly basis and are endorsed by the HR team and
the relevant unit manager, the reviewed policies and procedures are endorsed
by workplace reform committee.
Mechanisms are in place to review policies and procedures earlier than
the scheduled date, staff provided examples of where there is an identified
gap, changes in legislations and through continuous improvement cycle. PCC
have appropriate document control mechanisms in place to ensure staff are
working from the most up to date and relevant documents. Review of procedures include a range of
consultation methods including; community consultations, advisory committee
meetings, surveys and feedback from staff, clients & volunteers ,team
meetings and planning days. When necessary, working groups are formed to
review policies and ensure they meet legislative requirements.
Policies
and procedures are stored electronically on the intranet. Each unit Manager
holds a policy and procedure manual. Council notifies staff of any policy
changes through email and weekly cascade briefings. Policies and procedures
are discussed at staff meetings specifically if issues arise or changes have
occurred.
|
MET
|
|
GOVERNANCE –
1.1.4
Appropriate
accountability mechanisms are in place.
|
Council
meets accountability and reporting requirements by providing an Annual
Statutory Report as per the Local Government Act and accountability and
reporting requirements to the public.
They provide MDS, annual returns and acquittals to meet DADHC
contractual requirements, they have Quarterly Financial Reviews with external
financial audits and business reports are presented at Council meetings. PCC use Information technology, CRM system
to track complaints ensuring accountability. PCC have service audit review
team responsible to ensure internal and external accountability requirements
are met.
Discussions
with management at PCC on the day of the service review show a strong
understanding of accountability mechanisms in place.
Lines
of authority and delegation are clearly outlined in the organisation
chart. Lines of delegation are stated
in position descriptions and discussed with team leaders. PCC have processes
in place for senior manager’s performance to be reviewed against work plans
which link to the management plan. New staff are provided with an orientation
that includes a checklist identifying line management. Volunteers are also given an orientation
checklist outlining who they report to and gain support from.
|
MET
|
|
MANAGEMENT,
SYSTEMS AND PROCESSES – 1.2.1
The organisation has
practices in place to ensure planning, evaluation and improvement of service
delivery.
|
PCC
use a number of mechanisms to assess and review community need to inform
planning. These include community
consultations, external consultations, referrals, surveys, waiting lists,
regional forums and interagency meetings. PCC’s Home and Community Support
team work closely with PCC Community Capacity Building team and advisory groups
such as the Arabic Advisory group.
PCC
build data from any identified gaps and issues which then informs service
delivery. These strategies have has resulted in building stronger
partnerships with other service providers to deliver quality comprehensive
services to clients for example transport services. Examples of where gaps
were identified and addressed through planning and reviewing services include
the development of a positive ageing plan, introduction of massages to over
55 program and changes to social support group activities.
|
MET
|
|
MANAGEMENT,
SYSTEMS AND PROCESSES – 1.2.2
Information is
collected and utilised in line with privacy provisions and in the interest of
clients.
|
PCC
have a privacy management plan which is provided to all staff and volunteers
at their orientation and induction by their supervisor. This plan aligns with the Privacy and
Personal Privacy Act. All staff and
volunteers undergo mandatory Privacy training. Files are locked in a secure
filing cabinet and PC’s are password protected.
Clients
are informed of their right to privacy and access to information through the
CIARR referral form and are given an access to information brochure
(sighted).
Client
consent is obtained before client files or client information is released.
(Files reviewed included signed consent).
Clients are informed of how the information will be used and their
rights both verbally and in writing (brochure). PCC are in the process of reviewing all
forms and procedures to ensure they are in line with the Privacy Act.
|
MET
|
|
MANAGEMENT,
SYSTEMS AND PROCESSES – 1.2.3
Risk management is an
integral part of the organisation’s operations.
|
Risk
management is an integral part of PCC systems. Management has a demonstrated
understanding of the risk management process PCC has in place to ensure long
term sustainability, including managing and identifying risks through
conducting risk assessments of OH&S inspections through OH&S
committee, financial audits/reports, Human Resources support/auditors.
Documents sighted included OH&S inspection, financial report and
accident/incident & hazard from.
Staff
and volunteers undergo training in safe working procedures, identifying
hazards and reporting processes, and manual handling. Staff and volunteers
also undergo a site induction.
Emergency procedures are displayed appropriately and regular fire
drills are conducted.
Quality
of services delivered by a third party are monitored and reviewed regularly
and a procurement policy is in place.
PCC has a good practice of conducting contractor checklists. Regular feedback is sought from the
services provided by client contact and surveys.
|
MET
|
|
MANAGEMENT,
SYSTEMS AND PROCESSES – 1.2.4
The organisation
encourages open communication /feedback from stakeholders in meaningful and
appropriate way.
|
PCC
are committed to continuous improvement, feedback is regularly gained to
improve services. This is underpinned
by planning and evaluation of services and the complaints and appeals
policies. Formal and informal feedback
is provided by staff, clients and volunteers through meetings, surveys,
community meetings and an open door approach.
A grievance policy is in place.
Communication
and feedback gained by the community and staff are used to inform service
delivery. PCC also respond to feedback by providing written and verbal
responses direct to stakeholders. PCC
have a robust system of dealing with complaints and suggestions where they
are logged and tracked through their IT CRM system.
There
are a number of systems in place to communicate with staff, clients and
stakeholders these include: Advisory committee meeting minutes distributed to
staff, staff and team meetings, internal newsletter of ‘cascade’. (Documents
sighted). PCC communicate with
stakeholders and clients via newsletters, brochures, client booklets,
Website, and community consultations. PCC also modify communication to make
services accessible to CALD target groups by use of interpreters and
translating brochures into different languages. PCC also translate
newsletters into tape/disc for visually impaired.
PCC
identified through the self assessment a way they could improve strategies
for communicating with clients and stakeholders was to translate client booklets
which include information on how to give feedback and make a complaint into
different community languages reflective of client group and into pictorial
format.
Action
Service
specific client information booklets which include Rights and responsibilities,
privacy information and how to make a complaint to be translated into
different community languages reflective of the demographics of client group
and pictorial format.
|
Partially Met
|
|
WORKFORCE
DEVELOPMENT – 1.3.1
Human resource
management is an integral part of the organisation’s planning.
|
PCC
has a Human Resources department and a specific officer employed to support
management and staff. A specific Human
Resource Policy & Procedures Manual has been developed to assist Managers
and Supervisors to fulfil this part of their roles. The manual was sighted on
the day of the review.
HR
Policies link to organisational goals including the organisational chart,
line management, position descriptions, recruitment policy, code of conduct,
OH&S, incident management, learning and development and performance
development reviews. These all link to PCC 2025 Vision strategy and
management plans. PCC are committed to
the well being of staff and have introduced the Employee Assistance Program.
Recruitment
procedures meet legislative requirements incorporating Anti Discrimination
Act, EEO, Child Protection screening, reference checks and recognition of
volunteers.
Management
were able to demonstrate an understanding of PCC recruitment policies and
described that the HR recruitment processes enforces EEO practices in that,
to be on a selection panel all staff needs to undergo training, an
independent is on interview panels, involved in reference checking and the
short listing process. PCC need 3 delegated signatures prior to hiring
candidates (evidence sighted).
|
MET
|
|
WORKFORCE
DEVELOPMENT – 1.3.2
Training and
development is available to staff as appropriate to the organisation’s goals.
|
PCC
ensures their staff are appropriately skilled and competent by developing
position descriptions that are reflective to meet the goals identified in the
management plan. Selection criteria for recruitment are used ensuring
appropriate qualifications and skills as well as appropriate position
descriptions for volunteers.
There
is an allocated budget of $400 per person for training and development as
well as internal training such as IT and Customer Service and the opportunity
to attend relevant forums and seminars. eg HACC forums. PCC deploy a practice
where staff who attend training is shared with other relevant staff members
on completion of the training. (PCC training plan was sighted). PCC also hold
monthly training sessions for volunteers which are compulsory.
Competency
assessments are conducted with all staff (sighted) and performance reviews
are used to identify training needs. Staff confirmed that Council are
supportive and proactive in terms of learning and development opportunities.
Other ways PCC develop knowledge of staff and volunteers is through
communication through newsletters, literature, internet, professional
associations and involvement in working groups/forums.
|
MET
|
|
ACCESS – 2.1.1
The organisation
ensures information on services and programs is available in the community.
|
Information
is made available to the community through a number of mediums. PCC hold
information stalls regularly in Parramatta mall. Council distribute information packs to
potential clients, families, hospitals and ACAT. PCC distributes newsletters, information is
held at the library and local advertising of services is conducted.
PCC
show a strong commitment to ensuring all their services are accessible to
CALD communities. PCC present and inform community about services at the
Australian Centre for Languages on a quarterly basis. Service brochures are translated into
different languages reflective of the demographic profile of the Local
Government Area.
Eligibility
and entry criteria for all five services are communicated in the Home Support
and Community Services brochure and client information booklet. Eligibility criteria are identified in the
Policy & Practice Manual. PCC have
a policy in place for clients who are financially disadvantaged; however this
is not communicated to the community or potential clients through brochures/documents.
Access
to services for all client groups is ensured by the design of the building
eg: ramp access, toilet access and operating times. The Peer support program ensures that
activities held/attended to in the community are physically and financially
accessible to clients.
ACTION: Service brochures for
programs which have a fee attached (Peer Support, Meals Service, and
Neighbour Aid Services) to be revised to include communication regarding fees
policy. i.e sentence reflecting financially disadvantaged will not be refused
service.
|
PARTIALLY MET
|
|
ACCESS – 2.1.2
Clients have fair and
equitable access to services and resources.
|
PCC
have clear processes documenting the entry, exit and re-entry criteria for
access to Peer Support, Meals Service, Carer Support and Neighbour Aid
services. Criteria based on HACC guidelines and people living in the
Parramatta LGA. Clients may exit and re-enter services at any time without
penalty. The CIARR is used for most
referrals; there is a clear criteria and checklist that is used to determine
entry and eligibility for the services. Staff were able to describe that they
will always refer client to appropriate service should they not meet
eligibility of PCC services. PCC has a strong commitment to ensuring services
are accessible by special needs groups where services are planned with data
based on demographics of the LGA , service gaps and needs. All Staff undergo
cultural competence training to ensure equitable service delivery on a non
discriminatory basis (training records sited). Clients are advised of their
right to access an advocate and are provided with a list of contacts if
required. All services have a fees
policy in place.
Prioritising
need and allocating resources:
Peer Support
· This service is set up specifically for
people with a disability.
· Use a priority rating form for enquiries
and to manage waiting lists.
· Work in collaboration with Community
transport to enable services to be delivered.
Meals on
Wheels
· Clients are not refused
service as sufficient stocks to cater for immediate requests for service
· Clients are supplied with
a meal package list where they are able to choose their food preferences.
Carers
Support
· Service is promoted through brochures,
service providers, ACAT, networks etc.
· Eligibility is determined by assessing
need and eligibility to the service
· All eligible carers are supplied with an
information kit ‘Carers NSW‘which is supplied in different languages.
Neighbour Aid Services
· This service has a clear
transparent priority list for clients waiting for service
· Each client is assessed
based on need and individual interest in order to match appropriately with
volunteers.
Aged and Disability Worker Role
This
role is information and referral an as such does not have exit and re-entry
applicable. This role attends forums,
activities regional disability network, dementia network and various HACC
networks in order to identify gaps in service delivery and plan for
strategies to meet needs. The work plan is based on identified need for the
year.
|
MET
|
|
ACCESS – 2.1.3
Clients are aware and
understand the services and programs provided.
|
PCC
have a well developed system of informing clients of the range of services
available. All clients are provided
with a client information handbook and service brochures. The Coordinator of services also explains
verbally. Each client receives an
information kit which contains a list of services clients can access in the
local area. It also includes information on their rights and responsibilities
and the complaints policy.
Clients
are advised that if they have any concerns with any of the services they can
raise it with the coordinators.
The
Aged and Disability Worker role provides information on range of services at
forums, and network meetings. HACC statement of rights and responsibilities
is provided.
|
MET
|
|
INDIVIDUAL AND
GROUP PLANNING – 2.2.1
Clients participate in
the design and planning of their services and programs.
|
PCC
utilise the CIARR for all services and assessment procedures are outlined in
the Policy and Practice Manual. All
services conduct annual surveys which inform planning for service delivery
for the next year.
Peer Support
- Referrals are received and the need for an
advocate is established prior to the first meeting.
- Clients are involved in establishing their
individual goals where social and personal needs are outlined. Clients and/or
advocates sign off on the involvement and agreement in their goals.
- For group social activities, all clients
are involved in deciding what activities are undertaken throughout the year
and clients are supported individually in voicing their opinion and choice
throughout the process.
- Client’s individual plans are reviewed and
monitored on an annual basis (sighted).
Meals on Wheels
- CIARR is used for referrals and individual
needs entered into the Meal Management Program. This identifies specific needs such as
dietary needs as well as logistical needs.
Clients are referred to other services as required.
- Menu is determined and agreed along with
the number of days and recorded.
- Client needs are monitored by volunteers
and annual surveys. If client needs
have increased than the volunteer refers to coordinator who will make
appropriate referrals as necessary.
Carers support
- Referrals received and assessment occurs.
Many of the enquiries initially are one off questions and therefore may not
become ongoing clients as support is not needed, information only. A person
becomes a client as they become engaged in different service aspects.
- The nature of this service is
individualised as information and support is given based on what the carer
needs.
- A nine session course has been developed
which clients are encouraged to attend and each support group is focused on
issues pertaining to individuals.
Neighbour Aid Service
- Assessment for this service occurs at the
client home using the CIARR and OH&S checklist is completed also.
- PCC also facilitate group activities of
Morning Melodies and Funtastic Fridays, these are run by the clients
themselves to encourage natural relationships.
- Individual client files will be developed
in the same manner as for the other service types.
Aged and Disability
Worker Role
This
KPI does not apply as it does not deal with individual client delivery.
|
MET
|
|
INDIVIDUAL AND
GROUP PLANNING – 2.2.2
Effectiveness of
service provision is regularly assessed and reviewed.
|
PCC
have met all Key Performance areas for this area. Service provision is assessed and reviewed
by both formal and informal methods.
Progress notes are kept on clients. Client plans are reviewed annually
and processes are in place to reassess earlier if needed. Volunteers are
trained to recognise for changes in behaviour and condition and follow established
process for dealing with this. Should client need change and more services
are needed, they will be referred to relevant services. Annual client and
staff surveys are a mechanism by which PCC respond to client changing need
and there were examples sighted on the day. E.g. for the Neighbour Aid
services, Funtastic Fridays was initiated as a result of client feedback.
Meals on Wheels service and menu change as client dietary need change.
Staff
were able to describe how client feedback contributes and is a part of yearly
team business planning.
Client,
internal PCC teams and external HACC services and Disabvility services
feedback is used to inform the Aged and Disability Worker role work plan
yearly.
|
MET
|
|
INDIVIDUAL AND
GROUP PLANNING – 2.2.3
Coordinates referral,
transition and ensures follow-up processes are used to enhance client
outcomes.
|
PCC
provide all clients with a list of services available in the local community
which is included in the client information pack. Clients are informed of services
via the Home support and Community Newsletter. Staff keep abreast available services
through attendance at various forums including; Disability, Respite, Carers,
Neighbour Aid and MOW forums and transport Networks. PCC work closely with
other agencies in local area to ensure best outcomes for clients. Staff work in collaboration with other
service providers such as DADHC, ACAT and Baptist Community Services to
ensure service delivery to clients.
Aged
and Disability Worker Role attends meetings to network and gain awareness of
services available. These include Community Care forum, HACC forums,
Community Wheels, interagency meetings, Western Sydney Community Forum,
NCOSS, and other local councils. This
role disseminates information to the sector and potential clients through
consultation papers, research documents, training and professional
presentations.
The
referral process is outlined in the Policy & Procedures manual. Client
consent is obtained prior to any information being referred. Coordinators
will then investigate available services and assist the client to self refer
or when needed make referral and follow up with client as to the progress and
outcome of the referral/ transition.
The
exit procedures are detailed in the Policy & Procedure Manual and the
client information handbook. PCC staff
will discuss with individual client and/or other services where necessary and
in writing.
|
MET
|
|
DELIVERING
SERVICES – 2.3.1
The organisation is
able to demonstrate compliance to service specific legislative and DADHC
policy requirements.
|
PCC
ensures all services conform to legislative requirements as per the Local
Government Act. They are aware of
DADHC requirements and provide data for acquittals, MDS reporting, comply
with HACC Guidelines and the Disability Standards Act. Service brochures (excluding Meals on
Wheels) do not include the HACC logo and requirement of acknowledging the
funding sources on advertised material.
Specifications
and guidelines that are adhered to include:
The
ANZA Food Standards, Nutrition Requirements of NSW Meals on Wheels, Dietary
Guidelines for older Australians, Abuse Protocols, Dementia training and
Nutritional Needs of Housebound Elderly, Volunteer Standards and Privacy Act.
Risk
Management processes are in place with Parramatta City Council regularly
completing risk assessments for all services. OH&S committee regularly
conduct safety checks, for the Meals on Wheels service kitchen health audits
are conducted and financial team provide managers with monthly budget
expenditure. HR recruitment policies include criminal records checks for
staff and volunteers. All staff and volunteer induction include OH&S,
incidents and hazard training.
Special
needs groups are identified in the Policy & Procedures Manual and are
considered by each of the services in accommodating their needs. eg: access
ramps and accessible lift, variety in menu for Meals on Wheels. Each service
includes special needs such as disability, literacy and cultural needs
through individual care plans and meal plans.
PCC have a fees policy which addresses cost relief for financially
disadvantaged
Aged and Disability
Worker Role
Special
needs groups are assessed through social planning process via needs
assessments. Strategies and action plans are compiled and incorporated in to
the Aged and Disability Roles work plan. PCC identify and include the social,
political, economic, geographic isolated groups of the Parramatta LGA along
with Disability and HACC target group in the annual work plan.
Action
For
all HACC service brochures and promotional material, ensure the appropriate
recognition of HACC funding source is acknowledged.
|
PARTIALLY MET
|
|
DELIVERING
SERVICES – 2.3.2
Service delivery
maintains and promotes health and wellbeing.
|
PCC
promotes the health and well being of their clients by including Healthy
lifestyle topics in their newsletters and social groups.
PCC
have procedures in place for volunteers when they identify/recognise a change
in need and a reassessment is conducted with the clients to address any
further need. PCC follow up on hazard, accident & incident reports. They deliver a number of services and
programs to increase the well being of their clients such as massage classes.
There
are clear guidelines for staff and volunteers that identify that they are not
responsible for administering medication.
Peer Support
This
program includes social outings. Health risks to clients when on an outing
(e.g. a Seizure) is managed through following the procedures by calling an ambulance.
The service has a list of medications that each client receives that is taken
on all outings, whereby if needed; the appropriate person can administer
medication. However there is no
current legal guardian approval for administering medication.
Action
Update
medication list form by including client/advocate/parent/guardian signature
and approval to administer the medication.
|
PARTIALLY MET
|
|
DELIVERING
SERVICES – 2.3.3
Services and programs
are developed to assist clients with behaviour support.
|
PCC
have policy in place which is underpinned by DADHC’s policy ‘The positive
approach to challenging behaviour – policy and guidelines’. PCC have a risk
management procedure which outlines dealing with emotional behaviour. PCC
behaviour support policy was sighted on the day of review for the peer
support program. Clients are made aware of their responsibility to act in an
appropriate manner through their ‘rights and responsibilities’ handout.
Staff
and volunteers are aware that when a change in behaviour is identified that
they make a referral to the mental health team and work collaboratively in
managing the clients program. PCC have identified a need to include training
to all volunteers in identifying changes in behaviour and nutrition.
Action: Include in staff and
volunteer induction training a module that covers identifying and dealing
with changes in behaviour. E.g. mental health training or training on DADHC
policy ‘Positive approach to challenging behaviour’.
|
PARTIALLY MET
|
|
DELIVERING
SERVICES – 2.3.4
Services are provided
to assist clients to remain independent and participate fully in the
community.
|
PCC
has met all the key performance indicators in this area. PCC utilise
principles of Social Role Valorisation which underpin all policies and procedures.
All activities undertaken promote value, growth and individuality.
Peer Support program
All
group activities are decided upon by clients and conducted in the community.
New venues are subject to a risk assessment identifying OH&S risks prior
to the venue being used. Outings are held on Tuesdays, Thursdays and
Saturdays and have included trips to the theatre, restaurants and sporting
events.
Meals on Wheels
Nature
of this service is to assist clients to remain living independently by
providing prepared nutritional meals at their home. MOW service is about to change suppliers of
meals to flagstaff. Clients were consulted in this process and agree that
this change will allow greater choice to clients in the meals they will
receive. Clients are informed of community activities such as senior’s week,
festivals and other activities through the organisation’s newsletters.
Carers Support
Carer
support program assists the carer in caring for clients which supports the
client to live independently in their home longer and maintain the primary
carer/family relationship. The carer support program provides support in many
ways, including support over the phone, providing information and referrals.
This program also provides a well developed and successful course for carers
delivered over nine sessions including topics of: Impact of care giving,
Loss, Family Networks, Listening and Communicating, Building Confidence,
Recognising and Managing Stress, Knowing resources and how to use them,
Looking ahead and Planning for the Future, and Carers Choice. Seminars also include information sessions
to Carelink and Centrelink.
Neighbour Aid
This
service provides primarily social contact for people living at home within
the community and with social contact being main service, can provide basic
maintenance of letter writing, filling out forms, and transport to medical
appointments for the purpose of social support and recreational outings,
allowing clients to remain living independently and participate in the community
with minimal support. Discussion with a volunteer on the day demonstrated an
understanding of their role and importance of social support and contact for
the clients of the service.
PCC
promote and encourage maximum participation of clients in their service goals
and individual care plans and also promote the use natural supports within
the community. PCC encourage clients to use community facilities and
interaction within networks through promotion in newsletters and seniors
activities and increase knowledge of clients through seminars such as healthy
ageing. The coordinators also
encourage client and family links however if the client is socially isolated
they encourage use of Carelink for increased independence.
|
MET
|
|
DELIVERING
SERVICES – 2.3.5
Indirect services.
|
PCC
has met all the key performance indicators in this area. Indirect services are clearly defined and
input is gained through a wide range of mediums to develop and review the
Aged and Disability Worker Role work plan. The work plan is administered
across different teams within Parramatta Council and inputs into councils
Positive Ageing Plan.
PCC
consider the residents of Parramatta LGA to be clients and stakeholders. In
particular for the Aged and Disability Worker role, the aged, people with a
disability and their carers and families, the social, political, economic and
geographically isolated. Other stakeholders include ACAT, health services,
families, community members, DADHC, CALD groups, ATSI groups and professional
associations.
The
Aged and Disability Worker role’s success is measured through the work plan
and developed through Parramatta Council’s Social Plan, positive Ageing Plan
and Management Plan. Quarterly
reporting and planning occurs for this role and is evaluated yearly which
then feeds back into the overall business plan.
The
work plan is driven by community need and various committees feed into the
plan such as Advisory, Access, Safety, Multicultural committees. The Aged and
Disability Worker Role also attend meetings and networks which is an avenue
for providing feedback. Stakeholders and client input into the development
and review of the work plan through community consultation of surveys and
focus groups for the councils’ social plan and management plan.
|
MET
|
|
NETWORKS AND
PARTNERSHIPS – 3.1.1
The organisation
participates in evaluation and improvement activities to expand the knowledge
of the sector.
|
Parramatta
City Council participates in a number of activities to expand the knowledge
of the sector. These include: staff participating in DADHC consultations,
participation in cultural competence administered through University of NSW, attend HACC forums,
Neighbour Aid forums, and Disability forums. PCC have an association with the
multicultural food Network, meals on Wheels Association, Carers NSW and
Alzheimer’s NSW.
PCC
have well developed partnerships with Parramatta Leagues club, local clubs,
and CDSE clubs to gain grants, Dept. housing, DADHC, older women’s network
and key people within the community along with identified key residents
within the community to engage in consultations and assist with service
delivery. For example a key local resident is involved with ‘Men’s Shed’
project to develop groups for older men in the community.
PCC
have incorporated many of the research projects and information gained from
various networks into improving service delivery. For example cultural
awareness training and cultural competence has been introduced.
Council’s
community consultations and ABS data research are incorporated into the
council’s management plans. These plans are monitored and reported on
regularly.
|
MET
|
|
NETWORKS AND
PARTNERSHIPS – 3.1.2
Able to demonstrate
collaboration with stakeholders and other agencies to improve outcomes for
clients, communities and the sector.
|
PCC
are committed to continuous improvement and encourage staff to be involved in
networks to promote improved service delivery where time is allocated for
staff to attend meetings and participate in forums. PCC have an allocated allowance to for
training days and host forums. The
Home and Community Support team works in collaboration with the Community Capacity Building team on joint projects.
Information
gained from attending meetings, forums and conferences is provided to staff through
staff meetings and also informally. A
change to policy and procedures from information gathered is disseminated
through Council’s intranet and internal communication systems.
As
identified previously staff work collaboratively with a number of organisations
to improve the outcome for clients.
Advice and support is also provided from organisations such as: NSW
Meals on Wheels Association, Carers NSW, Neighbour Aid association,
Alzheimer’s NSW, Dieticians, Legal services, Centrelink, Northcott Society,
Baptist Community Services, Vision Australia, and ACAT.
|
MET
|
ORGANISATION
SUMMARY
Parramatta City Council has a resident population
of 151, 860. The council is committed to
providing their clients with appropriate programs and services to meet their
needs. Parramatta Council’s Home and
Community Support team is well established and provide a quality Peer Support
Service, 3 Neighbour Aid Services, Carer Support service, Meals on Wheels
service and Aged and Disability Worker Role to the HACC target group in the
Parramatta LGA.
Parramatta City Council performed consistently well
across all domains of the service review.
The services delivered by the Home and Community
Support team are being run effectively and efficiently to meet the community need. It appears that the services and staff are
well supported by a good governance structure and clear leadership provided by
Council. It was well demonstrated on the
day of the review that Council’s management and staff are committed to the
continuous improvement of services and quality service delivery to clients.
They do this via extensive consultations and developing a 2025 Vision Strategy
supported by Management plans and Positive Ageing Plan, which includes a number
of strategies to meet the need of the specific target groups.
Staff and volunteers expressed satisfaction with
the support and training opportunities provided by Parramatta City Council and
were able to articulate how the work they carry out meet Parramatta City
Counil’s goals.
Review of client files supported that the
procedures Home and Community Support team have in place are adhered to and are
working well. Review of satisfaction surveys indicated that clients are very
satisfied with the services they receive.
Staff and management were able to demonstrate their
involvement in the sector through attendance at interagency forums, advisory
committees and participation in working groups and research projects.
The service review highlighted some areas requiring
minor improvement that have been included in the action plan below.
ACTION ITEMS
The action items below have
been identified in the self assessment and on-site review as areas of
improvement. These items will form part
of the action plan to be developed by Parramatta City
Council. The action plan will need to be
developed within 4 weeks of receiving the endorsed Summary Report. The action plan will be returned to Ms
Melissa Thatcher, Project Officer PQI Parramatta.
|
Action Item
|
|
Management, Systems and Processes – 1.2.4
Service
specific client information booklets which include Rights and
Responsibilities, Privacy information and how to make a complaint to be
translated into different community languages reflective of the demographics
of LGA.
Access - 2.1.1
Service
brochures for programs which have a fee attached (Peer Support, Meals
Service, and Neighbour Aid Services) to be revised to include communication
regarding fees policy. i.e sentence reflecting financially disadvantaged will
not be refused service.
Delivering Services –
2.3.2 – Peer support service
Update
medication list form by including client/advocate/parent/guardian signature
and approval to administer the medication.
Delivering Services – 2.3.1
For
all service brochures, ensure the appropriate recognition of funding source
is acknowledged.
Delivering Services – 2.3.3
Include
in staff and volunteer induction training a module that covers identifying
and dealing with changes in behaviour. E.g. mental health training.
|
|
Ordinary Council
|
28 April 2008
|
|
|
|
ITEM NUMBER 9.2
SUBJECT Meeting
of Community Safety Advisory Committee 12
March 2008
REFERENCE F2005/01944 - D00912425
REPORT OF Community Capacity Building Officer
|
PURPOSE:
The Community Safety Advisory Committee met on 12 March 2008. This report provides a précis of the key
discussion points of that meeting for Council’s consideration.
|
|
RECOMMENDATION
a) That the Minutes
of the Community Safety Advisory Committee meeting held on 12 March 2008 (Attachment 1) be received and noted.
b) Further, that Council
note there is no request for additional expenditure in this report.
|
BACKGROUND
1. Parramatta
City Council’s Community Safety Advisory Committee meets every six weeks. The Committee currently comprises eleven
members representing a variety of interests.
2. Council’s
Community Safety Advisory Committee met on 12 March 2008. This report provides a summary of the key
discussion points of that meeting for Council’s consideration.
MAIN DISCUSSION POINTS
3. The main issues
discussed at the meeting are as follows:
a) The Committee was
advised that the letter to the Honorable John Hatzistergos, requesting the name
change of the Parramatta Local Bail Court has been sent and Council is awaiting a
response. The response will be tabled at a Community Safety Advisory Committee
meeting upon receipt.
b) The Committee was
advised that the Community Safety Advisory Committee’s response to the draft
City Centre Crime Prevention Plan was submitted. All submissions were compiled
and included in a Report to Council on 25 March 2008.
c) The
‘Positive Images of Parramatta Project’ questionnaire has been sent to all
Council Advisory Committees. Once each Committee has responded, the information
will be collated and reported back to the Community Safety Advisory Committee.
d) Ethnic
Liaison Officers from the Parramatta Local Area Command are organising
Information Sessions in different languages at Parramatta Central Library about
various types of crime.
e) NSW
Police have received funding to run a three day leadership camp in April 2008
for Muslim young people from the areas between Parramatta and Homebush.
f) The
Police Awareness Campaign to decrease thefts from motor vehicles in Parramatta continues to be effective.
g) A
number of shops on Guildford Road, Guildford
have recently had their windows smashed. To date, only shops in the Holroyd LGA
have been targeted. The Parramatta Local Area Command will investigate whether
or not any preventative measures can be put in place to ensure shops in the
Parramatta LGA are not affected.
Donna Mosford
Community Capacity
Building Officer
16 April 2008
Attachments:
|
1View
|
Hatzistergos John The Hon MP Attorney General & Minister for Justice Re
Parramatta Bail Court 5 March 2008
|
2 Pages
|
|
|
2View
|
CSAC Minutes 12 March 08
|
4 Pages
|
|
REFERENCE MATERIAL
F2005/01944
5 March 2008
The
Hon John Hatzistergos MP
Attorney
General
Minister
for Justice
Governor
Macquarie Tower
Level 33, 1
Farrer Place
SYDNEY NSW 2000
Dear
Minister
Parramatta Bail Court
Parramatta
City attracts millions of visitors
annually, and is generally a very safe place to work, visit and live. As Parramatta Local Government Area continues
to transform and further develop, ongoing work is needed to make Parramatta
City an even safer place. Such
vision requires good leadership and Parramatta Council is committed to working
in partnership to implement a holistic, integrated approach to the reduction
and prevention of crime in the city.
To supplement the many crime prevention measures that already exist in
the City, a 2008-2013 City Centre Crime Prevention Plan has recently been on
Public Exhibition and is due for Council ratification shortly.
The Plan is underpinned by a number of policy frameworks, including the
NSW State Plan, Parramatta Twenty25 and the Local Government Act 1993 and
contains five key crime prevention priorities based on issues consistently
raised across numerous consultations with residents, local business, community
services and government departments. The
priorities are: 1. Responding to Priority Crime Types, 2. Making Locations
Crime Resistant, 3. Addressing Causes of Crime, 4. Tackling Perceptions of
Crime, 5. Improving Governance of Crime Prevention.
In specific relation to the priority of Tackling Perceptions of Crime,
Parramatta Council is greatly concerned about the damaging impact that negative
perceptions of the city can have on residents and business. Such perceptions and how to address them are
frequently discussed at Parramatta Council’s Community Safety Advisory Committee
(CSAC) meetings and Council supports the Committee’s recommendation that the
name of the Parramatta Bail Court be changed to accurately reflect the
constituency it serves.
Previous representations that echo the CSAC’s concerns have been made
by the Parramatta Chamber of Commerce to Tanya Gadiel in 2007, and I am aware
that Tanya wrote to you late last year requesting your consideration of the
Chamber’s appeal.
With the recent opening of the Sydney West Trial Courts in the new
Justice Precinct, which will see a great increase in people coming to
Parramatta for a variety of reasons, I am concerned that ongoing negative
perceptions of the city, due to the name of the Parramatta Bail Court, will
have the potential to cause wider spread damage to the social and business life
of the city.
I therefore view the opening of the Justice Precinct as a timely
opportunity to implement an integrated approach to the naming of all Courts
within this precinct. For this reason, I
suggest the Parramatta Bail Court be renamed the Sydney West Bail Court to ensure the consistent naming of Courts
within the Sydney West Trial Complex.
I look forward to further discussing this very important opportunity
with you.
Yours sincerely

Councillor Paul Barber
LORD MAYOR
PARRAMATTA
CC: Roman Dechnicz, President, Parramatta Chamber of Commerce
Councillor Chris
Worthington
|
Attachment 2
|
CSAC Minutes 12 March 08
|
MINUTES OF THE COMMUNITY SAFETY ADVISORY
COMMITTEE MEETING HELD IN MEETING ROOM 3, GROUND FLOOR, COUNCIL CHAMBER
BUILDING, CIVIC PLACE, PARRAMATTA ON WEDNESDAY, 12 MARCH 2008 AT 5:37 PM
___________________________________________________________________
PRESENT
Mark Phillips (Chairperson), Christine Bearle
– Guildford
& District Chamber of Commerce (in at 5.46pm), Ken Harvey (in at 5.48pm), Patricia Smith – Department of Housing, Chris Bertinshaw – Parramatta Mission and Senior Constable Garth Neale – NSW
Police.
IN ATTENDANCE
Jane Lowe – Community
Place Development Officer, Donna Mosford –
Community Capacity Building Officer and Michael Wearne – Administration
Officer.
1. WELCOME
The Chairperson Mark Phillips welcomed
everyone to the meeting and thanked them for attending.
2. APOLOGIES
Apologies were received and accepted for the
absence of Peter Gilbert– Parramatta Community Health Centre and Neile Robinson
– Place Manager.
3. CONFLICT OF INTEREST
There were no
declarations made regarding Conflict of Interest at this meeting.
4. CONFIRMATION
OF MINUTES
A copy of the
minutes of the meeting of the Community Safety Advisory Committee held on 30 January 2008 had been forwarded to each member with the Agenda prior to this
meeting.
RECOMMENDATION – (Garth Neale/Chris Bertinshaw)
That the minutes of the meeting of the Community
Safety Advisory Committee held on 30 January 2008 be taken as read and be
confirmed as a true record of the meeting.
5. PARRAMATTA BAIL
COURT LETTER UPDATE
Donna Mosford
provided a copy of the letter requesting the name change of the Parramatta Bail Court. Donna informed the Committee that the letter was signed by the Lord
Mayor – Councillor Paul Barber, and sent to the Minister for Justice, the
Honourable John Hatzistergos. Similar representations to the Minister for
Justice have also been made by the Parramatta Chamber of Commerce.
Parramatta City
Council’s letter referred to concerns raised by the Community Safety Advisory
Committee and has suggested that the name be changed to the Sydney West Bail Court.
Donna will advise
the committee when a response is received.
6. CITY CENTRE CRIME PREVENTION
PLAN SUBMISSION
Donna Mosford has emailed a copy
of the Community Safety Advisory Committee’s submission to the draft City
Centre Crime Prevention Plan, to each Committee member.
Neile Robinson advised Donna that
only two submissions were received over the exhibition period. These included
the Committee’s submission and a submission from the NSW Police. The Committee
expressed concern about the lack of public and business response to the draft
Plan.
The submissions will be compiled
and included in a report to the Council Meeting on the 25 March 2008.
Subject to the Report’s approval by Council, it is expected a launch of the
Plan will take place shortly. Community Safety Advisory Committee members will
be invited to attend.
7. BUREAU OF CRIME STATISTICS –
LOCAL GOVERNMENT REPORT
In relation to the graffiti issue that Ken Harvey
brought up at the previous meeting, Donna Mosford told the committee that the
Council Officer working towards developing a graffiti strategy is currently
unwell. Donna will update to the committee when the Council Officer returns to
work.
Donna also mentioned that the new Crime Prevention
Officer, as referred to in the City Centre Crime Prevention Plan, may be
responsible for managing graffiti issues in the future. However, there is no
confirmed date for employing the Crime Prevention Officer at this stage.
8.
POSITIVE IMAGES OF PARRAMATTA PROJECT – UPDATE
Jane Lowe gave an update on the “Positive Images of
Parramatta Project”. The endorsed information sheet has been sent to all
Advisory Committees for inclusion on their agenda. Either Donna or Jane will
attend each of these meetings, gather information and report the findings back
to this Committee.
The Committee agreed that positive images and
stories received through this project could be highlighted at the Launch of
City Centre Crime Prevention Plan, subject to their approval by the Committee.
All Advisory Committees have been asked to contact
Jane if they have any enquires. Jane is hoping to have some information to
distribute to the Committee by the June Community Safety Advisory Committee
meeting.
9. POLICE INFORMATION SESSIONS –
UPDATE
Garth Neale advised the Committee
that the Information Sessions about different types of
crime being held in the Parramatta Central Library are
being organised by the Ethnic Liaison Officers from the Parramatta Local Area
Command. Garth has some tentative dates for the Information Sessions and will
email them out to the Committee.
10. GENERAL BUSINESS
10.1 Right
of Way on Footpaths
Ken Harvey asked
the Committee about who has the right of way on footpaths, and why people do
not stay on the left hand side of the footpath. The Committee told Ken that
they believed prams and accessibility aids (such as wheelchairs) have a right
to be used on footpaths, but recreational vehicles (such as bicycles) are only
permitted if the footpath is marked as a shared zone. In relation to people
keeping to the left hand side of the footpath, it was agreed that this is
common courtesy and although widely accepted, unenforceable by law.
10.2 Muslim
Leadership Group
Garth Neale
advised the Committee that NSW Police has received funding to create a Muslim
Leadership Group Program. To this end, a three day leadership camp has been
organised for Muslim young people in April 2008.
The Program will
target 12 to 20 young people from Parramatta to Homebush
between 16 and 25 years of age. The Program is expected to be educational for
both the young people and the police officers involved.
10.3 Police
Awareness Campaign
Garth Neale
updated the Committee on the thefts from motor vehicles awareness campaign. In
January and February 2008 there appeared to be a decrease in thefts and this
trend remains steady. Garth advised the Committee that an article will appear
in the next edition of Parramatta City Council’s Community News encouraging
people not to leave valuables in their motor vehicles, as part of the campaign.
10.4 Guildford Road Shops
Christine Beale
informed the Committee that a number of shops on Guildford Road, Guildford have recently had their windows smashed; a similar series of events
occurred approximately two years ago. To date no damage has occurred on the
Parramatta City Council side of Guildford, but all shop owners are worried they could be targeted.
Garth Neale advised
he will send a memo to the Holroyd Local Area Command Crime Prevention Officer
– Sue Carter, to advise her of the matter and to investigate any potential
preventative measures.
10.5 CD
Launch – The Out There Crew
Mark Phillips,
the manager of the homeless band ‘The Out There Crew’, informed the Committee
that the band, in partnership with Parramatta Mission, have put together an
album. The CD will be launched by the Lord Mayor – Councillor Paul Barber, on Tuesday, 18 March 2008 in the Church Street Mall at 12 noon. This will be followed
by a two hour performance by the band in the Mall.
10.6 Holroyd City Council Community Safety
Advisory Committee Website
Christine Beale
informed the Committee that the Holroyd City Council Community Safety Advisory
Committee have received funding for a web page to highlight safety issues in
their Local Government Area. Christine suggested that Committee members look at
the web page and consider whether it might be something worth doing in Parramatta.
NEXT MEETING
Wednesday, 30 April
2008
Meeting Room 3, Ground Floor
Council Chamber Building
5.30pm
The meeting concluded at 6.38pm
|
Ordinary Council
|
28 April 2008
|
|
|
|
ITEM NUMBER 9.3
SUBJECT Meeting
of Aboriginal and Torres Strait Islander Advisory
Committee 4 March 08
REFERENCE F2005/01941 - D00913626
REPORT OF Community Capacity Building Officer
|
PURPOSE:
The Aboriginal and
Torres Strait Islander Committee met on 4 March 2008. This report provides a précis of the key
discussion points of that meeting for Council’s consideration.
|
|
RECOMMENDATION
(a) That the minutes of the
Aboriginal and Torres Strait Islander Advisory Committee held on 4 March 2008
(Attachment 1) be received and noted.
(b) That the following Recommendations contained within the meeting Minutes are
noted:
The
report of the Aboriginal and Torres Strait Islander Advisory Committee NAIDOC
Planning Workshop held on the 5
February 2008 be taken as a true record of the
meeting and the decisions made in that meeting be noted by Council.
(c) Further,
that Council note that there are no requests for additional expenditure in
this report.
|
BACKGROUND
1. Parramatta
City Council’s Aboriginal and Torres Strait Islander Advisory Committee meets
monthly. The Committee currently comprises fifteen members representing a
variety of interests.
2. Council’s
Aboriginal and Torres Strait Islander Advisory Committee met on 4 March 2008.
This report provides a summary of the key discussion points of that meeting for
Council’s consideration.
MAIN DISCUSSION POINTS
3. The
main issues discussed at the meeting were as follows:
NAIDOC:
a) Members
continued to plan for Burramatta NAIDOC by reviewing the main aims of NAIDOC
and the objectives of the events Council would be hosting: NAIDOC celebrates
the survival of Indigenous culture and the Indigenous contribution to modern Australia. All Australians are encouraged to participate in NAIDOC Week
activities. The focus of Council’s NAIDOC events and activities would be on
family, including children and young people.
b) Council’s
Sponsorship Officer, provided an overview of Council’s policy regarding
identifying and securing sponsors and members identified potential sponsors for
the family day.
c) Members
identified that a range of entertainers should be engaged for the family day so
that children, young people and adults would all enjoy the event.
OTHER MATTERS:
4. Members
expressed their concerns regarding the Federal government’s Northern Territory intervention. Western Sydney Reconciliation reported on regular
meetings they were attending in Redfern which aimed to monitor the
intervention. Members also discussed their concerns regarding the treatment of
prisoners in local correctional facilities.
5. Members
acknowledged and thanked Western Sydney Reconciliation for their work supporting
Aboriginal communities.
6. The
Chairperson, Bruce Gale advised the Committee of the invitation he had received
from the Lord Mayor to attend the Greek Flag Raising ceremony and that the
Aboriginal Flag will also be raised at this event.
Attachments:
|
1View
|
ATSI Advisory Committee meeting agenda 4 March 2008
|
2 Pages
|
|
|
2View
|
ATSI Advisory committee meeting minutes 4 March 2008
|
4 Pages
|
|
REFERENCE MATERIAL
Maggie Kyle
Community Capacity
Building Officer
16 April 2008
|
Attachment 1
|
ATSI Advisory Committee meeting agenda 4 March 2008
|
|
EXECUTIVE
Committee Members
|
Committee Members
|
|
|
|
|
|
Bruce Gale - Chairperson
Gilson Saunders
Linda McDonald - Secretary
Doug Desjardines
John Robertson – Deputy
Chair
June Magrath
|
Phillip Bradley
Marcia Donovan
Annie Nielsen
Phil Russo
Anne Castles
Alan Merriman
|
David Williams
Murray Castles
Lyn Leerson
Edna
Watson
Kerrie
Kenton
|
ABORIGINAL & TORRES STRAIT ISLANDER ORGANISATIONS IN PARRAMATTA & THE TRIBAL DHARUG
AREA
Dharug Custodian
Aboriginal Corporation
Darug Tribal Aboriginal
Corporation
Gandangara
Local
Aboriginal
Land
Council
Deerubbin
Local
Aboriginal
Land
Council
Metropolitan
Local
Aboriginal
Land
Council
NSW
Aboriginal
Land
Council
AIM & OBJECTIVES
1 To represent the views and interests of
Aboriginal and Torres Strait Islander people in Parramatta, and provide
advice, input and feedback in the development of Parramatta City Council’s
(PCC) social policy and strategic plans.
2 To ensure Council directions and policies
conform to Aboriginal and Torres Strait Islander communities’ needs and
requirements, within the parameters of PCC authority and responsibilities.
3 To provide a vital link between the
Aboriginal and Torres Strait Islander communities’ of Parramatta, and
Parramatta City Council, and to encourage and support their participation in
local activities.
ABORIGINAL
& TORRES STRAIT ISLANDER ADVISORY COMMITTEE (ATSI)
NOTICE OF MEETING
Tuesday 4TH March 2008 – 6.00pm to
8.00pm
Council Chamber Building
Level 2 – Room B
|
ABORIGINAL & TORRES STRAIT ISLANDER
ADVISORY COMMITTEE (ATSI)
NOTICE OF MEETING
Tuesday 4TH MARCH 2008 – 6.00pm to
8.00pm
Council Chamber Building
Level 2 – Room B
|
|
AGENDA
TOPIC
|
ATTACHMENTS
|
|
1.
|
Acknowledgement of the Traditional Owners
- The Dharug People
|
|
|
2.
|
Welcome and Introductions
|
|
|
3.
|
Apologies
|
|
|
4.
|
Conflict of Interest Declarations
|
|
|
5.
|
Confirmation of Minutes 5
February 2008
|
Attachment 1a
|
|
6.
|
Business Arising
|
|
|
7.
|
NAIDOC 2008 Planning
|
|
|
8.
|
Report
from ATSI Executive Committee
|
|
|
9.
|
General
Business
|
|
|
10.
|
Information
Sharing
|
|
|
11.
|
Close
|
|
|
Attachment 2
|
ATSI Advisory committee meeting minutes 4 March 2008
|
MINUTES OF THE ABORIGINAL AND TORRES STRAIT ISLANDER
ADVISORY COMMITTEE MEETING HELD IN ROOM 1, GROUND FLOOR, COUNCIL CHAMBERS,
PARRAMATTA ON TUESDAY, 4TH
MARCH 2008 AT 6.00 PM.
__________________________________________________________________________
PRESENT
Mr Bruce Gale, in the Chair, June Magrath,
Linda McDonald, Gilson Saunders, Marcia Donovan, Annie Nelson, Phillip Bradley
(arrived at 6.22pm), Doug Desjardine
(arrived 6.37)
IN
ATTENDANCE
Ms Maggie Kyle – Community Capacity Building
Officer; Tanya Bigeni – Events and Project Officer, Elise Mawhood – Minute
taker, Jo-ann Kew – Events and Sponsorship.
MINUTES
1 ACKNOWLEDGEMENT OF TRADITIONAL
OWNERS THE DHARUG PEOPLE
Bruce Gale did an Acknowledgment of Country recognising that the land
upon which the meeting was being held is Dharug and paying respect to Elders
past and present.
2 WELCOME & INTRODUCTIONS
The committee
welcomed Anne Stonham and Greg Stonham to the meeting as observers.
3 APOLOGIES
Apologies were received and accepted for the absence of John Robertson,
Alan Merriman, Lyn Leerson, Bettina King and Stephan Jaeggi.
4 CONFLICT OF INTERESTS
No conflicts of interest noted.
5 CONFIRMATION OF MINUTES
A copy of the report of the Aboriginal and Torres Strait Islander
Advisory Committee NAIDOC Planning Workshop held on the 5 February 2008 had previously been forwarded to each member.
RECOMMENDATION
The report of the
Aboriginal and Torres Strait Islander Advisory Committee NAIDOC Planning
Workshop held on the 5 February 2008 be taken as a true
record of the meeting.
6 BUSINESS ARISING
6.1 Maggie Kyle reported that interviews for the
Aboriginal Project Officer, Community Capacity Building Team will commence next
week and she will keep the Committee informed as the selection process
continues.
7 NAIDOC 2008 Planning
7.1 Maggie Kyle and Tanya Bigeni provided a
brief review of the previous NAIDOC Planning workshop.
RECOMMENDATIONS
The decisions made at the February 2008 NAIDOC Planning Workshop
(Attachment 2) be accepted:
Council Officers are developing a range of events for NAIDOC week
including community based family day; Mall performances, events held in the
Libraries; the Flag Raising and the Burramatta Family Day.
The NAIDOC budget is allocated to the Flag Raising and the Burramatta
Family Day.
The focus of Council events is on celebrating Aboriginal people, culture
and history.
Council’s events and activities will focus on family and include
children, young people and adults.
7.2 Maggie Kyle explained that it was agreed
at the February 2008 NAIDOC Planning Workshop that Council’s Sponsorship
Officer would attend this meeting and explain Council’s Sponsorship policies and protocols.
Tanya Bigeni, Event Co-ordinator for
Burramatta NAIDOC, introduced her colleague Jo-ann Kew, Council’s Sponsorship Officer. Jo-ann spoke to the committee about the
responsibilities of the Sponsorship team and explained some of the principles
and policies of working with Sponsors including:
· Sponsorship concerns managing the expectations of companies/ businesses/
individuals. Usually sponsors expect acknoweldgement in some way, particularly
through signage
· Sponsors can donate money, time and/or resources
· A ‘handshake agreement’ is acceptable depending on the value- generally
speaking an amount over $250 requires a formal and written agreement
· Some sponsors will not be acceptable – either to the ATSI Advisory
Committee or to Council
RECOMMENDATION
The Committee identified the following list of
potential sponsors:
Bankwest
Westfields
Sydney Harbour Freshore Authority
Colliers International
Chemist/pharmaceutical companies
Baxter Healthcare
Office Builders
Ray Wehbe
Westbus
Rail Corp
Northmead Butcher
Doug
Desjardine asked that it be noted that he supplied the full contact details of
sponsors.
RECOMMENDATIONS
Bruce Gale agreed to ask
the Marketing Officer, Rail Corp to contact Tanya Bigeni to discuss processes
around the delivery of NAIDCO 2008 posters.
Tanya Bigeni and Jo-ann Kew agreed to contact
additional local businesses that they feel maybe suitable as sponsors for the
event.
7.3 Tanya Bigeni notified the committee that
the NAIDOC logo isn’t available yet, however the theme has been advertised as
‘Advance Australia fair?’
7.4 The Committee discussed possible
entertainers. It was agreed that entertainers should be suitable for children
and young people as well as adults. Linda McDonald agreed to forward details of
a dance group to Maggie Kyle.
RECOMMENDATION
A range of entertainers
should be engaged so that children, young people and adults would enjoy
different performances.
Priority will be given
to employing local entertainers where possible.
7.5 The Committee discussed securing alternative venues if the weather
was poor.
RECOMMENDATIONS:
The Town Hall be booked to provide an alternative venue in the case of
bad weather.
7.6 The Committee discussed other elements of the Burramatta NAIDOC
family day including
Timelines/frames for marketing/media plan;
security; sound systems and transport.
It was agreed that Tanya Bigeni would provide
an overview of the marketing plan at the next NAIDOC Workshop.
Maggie Kyle advised that the Committee would
discuss evaluating the event at a future NAIDOC planning workshop.
8 REPORT FROM ATSI
EXECUTIVE COMMITTEE
No report was tabled. It was
agreed the Executive Committee would meet one week before the ATSI Committee
meeting.
9 GENERAL BUSINESS
9.1 Northern Territory Intervention meeting
Western Sydney Reconciliation spoke about the
meeting they are attending in Redfern which is looking at the Northern Territory intervention.
Doug Desjardine felt strongly that the
Aboriginal people in the local community are more of a priority than those in
the Northern Territory and invited Western Sydney Reconciliation to
look at what is happening in our local prisons. Phillip Bradley and Annie
Nelson agreed to meet Doug Desjardine on 6th March
2008 to visit the
prison.
9.2 Western Sydney Reconciliation
Gilson Saunders acknowledged the work that
Western Sydney Reconciliation is doing.
Phil Bradley thanked the ATSI Committee for
their support in the Australia Day nomination.
10 INFORMATION SHARING
10.1 Greek Flag Raising
Bruce Gale advised the
Committee that he had been invited by the Lord Mayor to attend the upcoming
Greek Flag Raising ceremony and that the Aboriginal Flag would also be raised
at the event.
10.2 Northern Territory Intervention
Annie Nielson advised that she and Lyn Leerson
are meeting with Julie Owens to raise the
issue of the Northern Territory Intervention.
Next Meetings
ATSI Advisory Committee Executive Meeting
18 March 2008 6:00 pm
ATSI Advisory Committee
Meeting
Including Burramatta
NAIDOC Planning Workshop
1 April 6:00
The Meeting concluded at 7: 35pm
|
Ordinary Council
|
28 April 2008
|
|
|
|
ITEM NUMBER 9.4
SUBJECT Meeting
of Youth Advisory Committee 12 March 2008
REFERENCE F2005/01948 - D00913632
REPORT OF Community Capacity Building Officer
|
PURPOSE:
The Youth Advisory
Committee met on 12 March 2008. This report provides a précis of the key
discussion points of that meeting for Council’s consideration.
|
|
RECOMMENDATION
a) That
Council note the Minutes of the Youth Advisory Committee meeting held on 12 March 2008. (Attachment 1).
b) Further, that Council note that there
are no requests for additional expenditure in this report.
|
BACKGROUND
1. Parramatta
City Council’s Youth Advisory Committee meets monthly. The Committee currently comprises fifteen
members representing a variety of interests.
2. Council’s
Youth Advisory Committee met on 12 March 2008. This report provides a summary
of the key discussion points of that meeting for Council’s consideration.
MAIN DISCUSSION POINTS
3. The main issues discussed at the meeting
were as follows:
a) Members discussed Youth Week activities
including their proposal to support the youth week concert being held by Urban
Community Action Network (UCAN). Members agreed that they would be willing to
attend and assist with tasks as identified by the organisers.
b) Members progressed their planning to hold
their own Youth Week event: a Vox Pop activity interviewing and recording on
film interviews with young people including their priorities, their
achievements and their understanding of the role of Council. Members also began
to plan how this film could be used to promote the YAC and promote positive
images of young people with Councillors and the broader community. Members agreed to attend an additional
planning meeting within the next two weeks to organise this event.
c) Members were advised by Council Officers that
Local Government Elections will be held in September 2008 and that Council’s
Service Manager, Council Support, would attend a YAC meeting in the future to
provide information on the election process.
d) Members learnt that the Beyond Blue funding
proposal for $2,000 agreed to by Holroyd and Parramatta Councils’ YAC members
had been successful. A joint committee of YAC members from each Council would
develop an art competition and exhibition on the theme of young people
surviving mental illness. The exhibition would be held at a school accessible
by both Parramatta and
Holroyd young people. The project will be completed by September 2008.
e) Members agreed to progress plans to hold
quarterly YAC hosted Forums in place of a YAC meeting. The Forums would be held
in a school or other external organisation and other young people, including
members of local schools’ Student Representative Councils, would be invited to
attend. The aim of this would be to increase other young people’s knowledge of
the YAC and increase and broaden membership.
Attachments:
|
1View
|
Meeting of Youth Advisory Committee 12
March 2008 - Agenda
|
2 Pages
|
|
|
2View
|
Meeting of Youth Advisory Committee 12
March 2008 - Minutes
|
6 Pages
|
|
REFERENCE MATERIAL
Maggie Kyle
Community Capacity
Building Officer
|
Attachment 1
|
Meeting of Youth Advisory Committee 12 March 2008 - Agenda
|
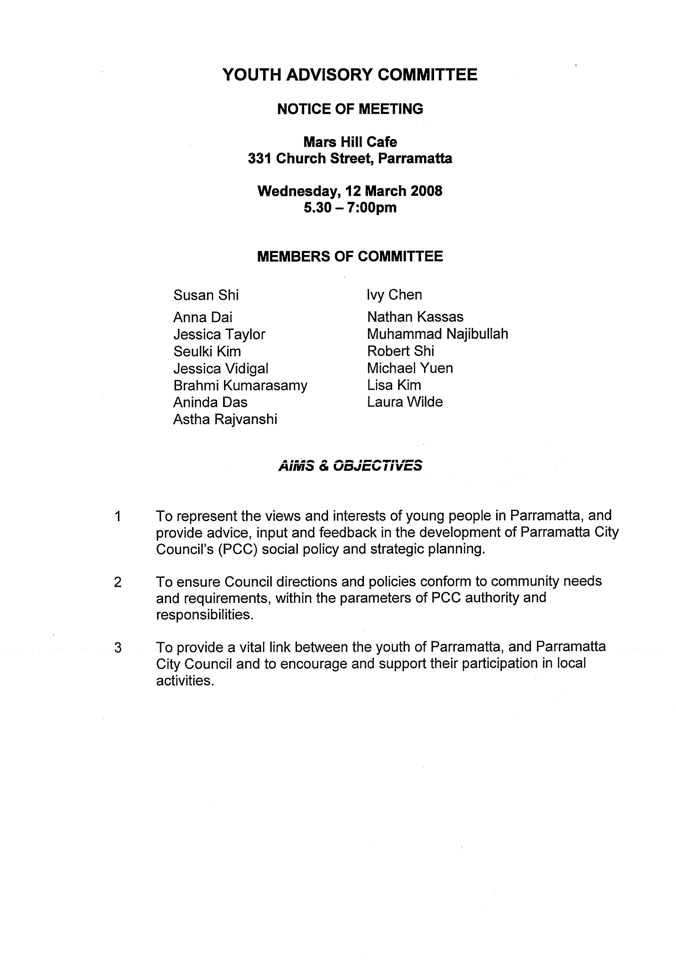
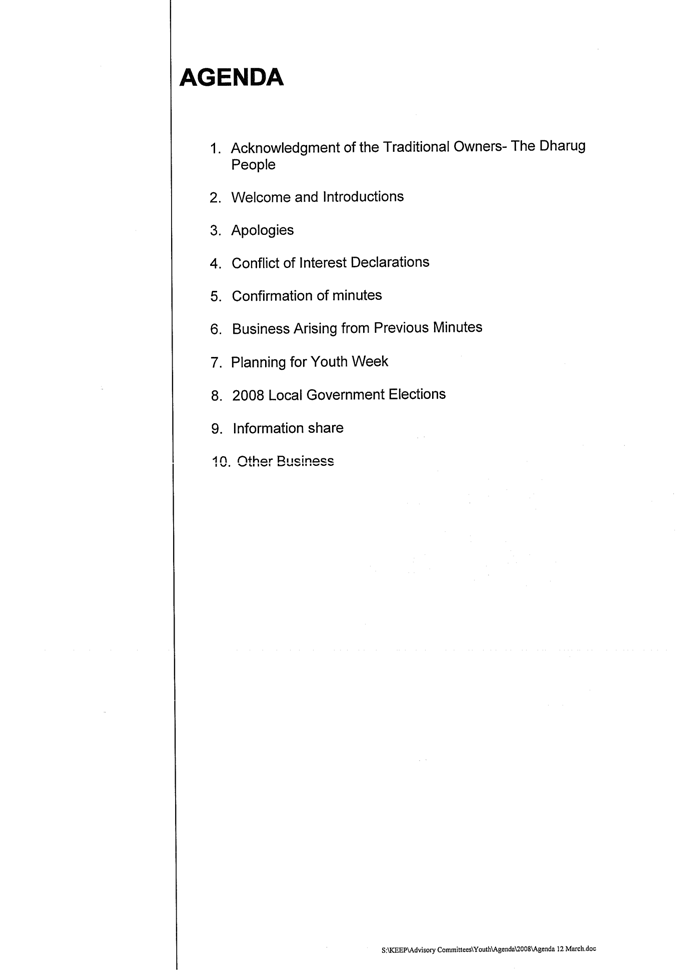
|
Attachment 2
|
Meeting of Youth Advisory Committee 12 March 2008 - Minutes
|
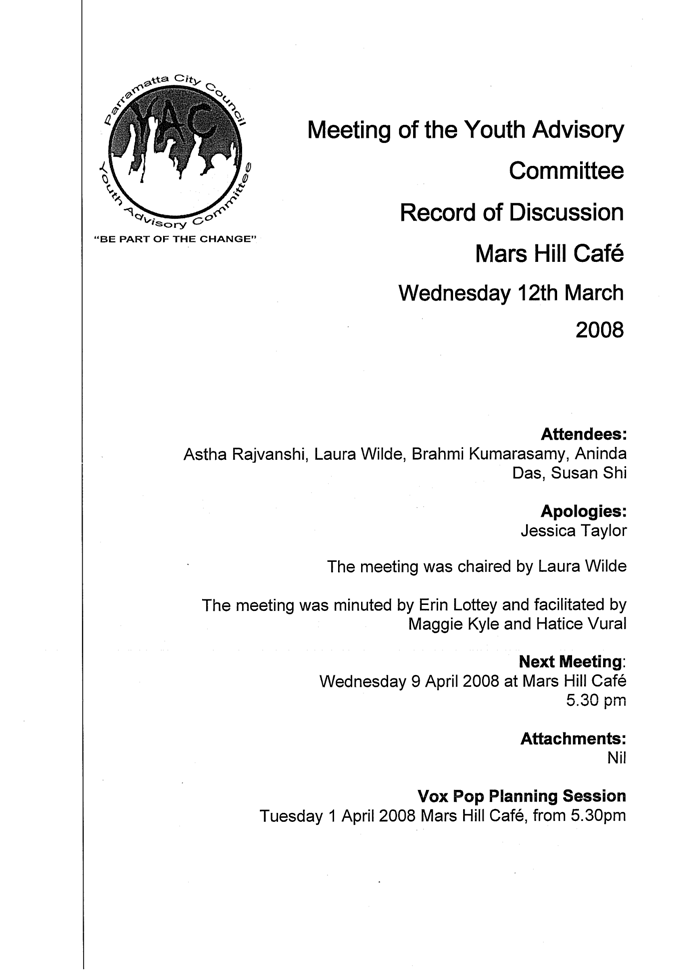
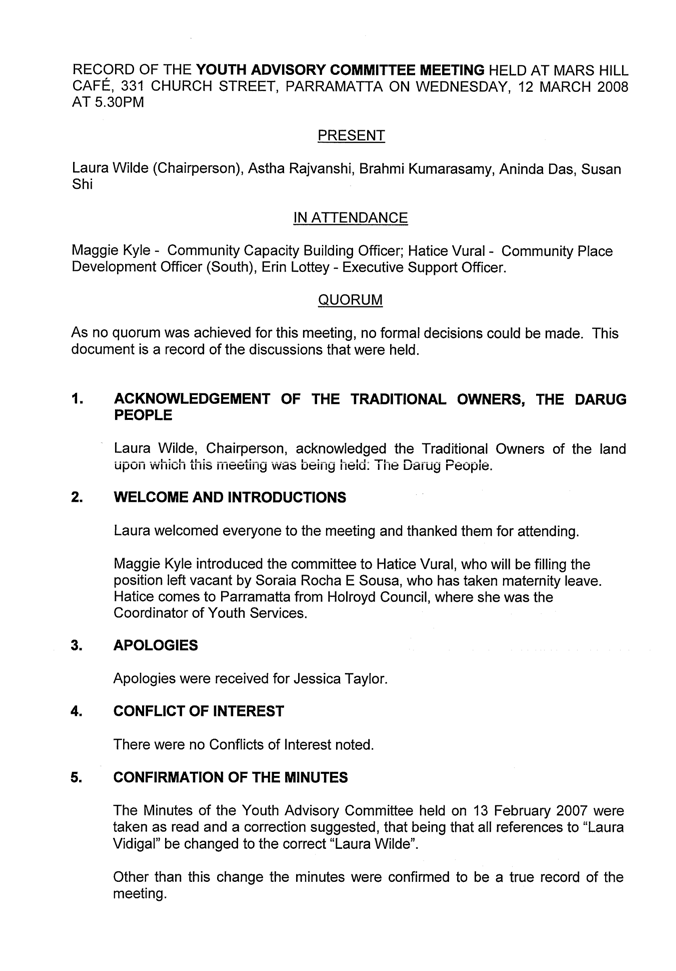
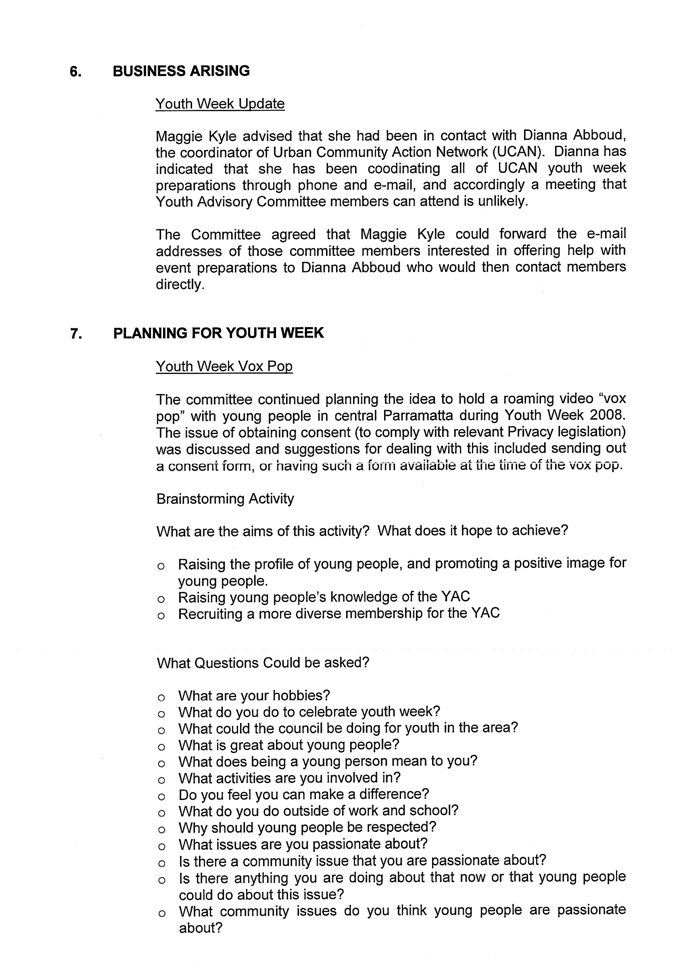
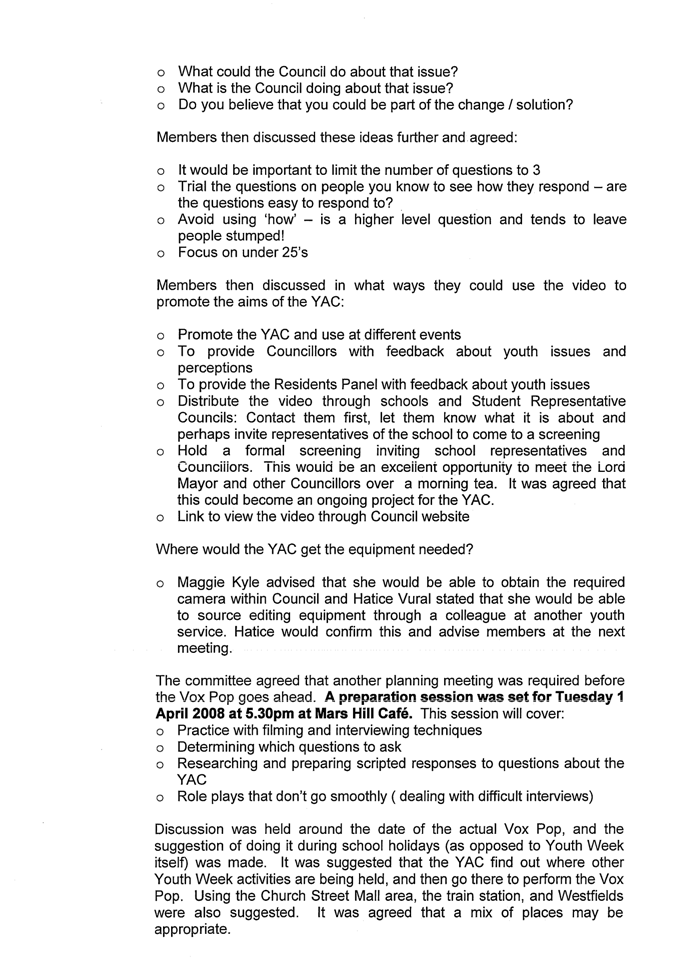
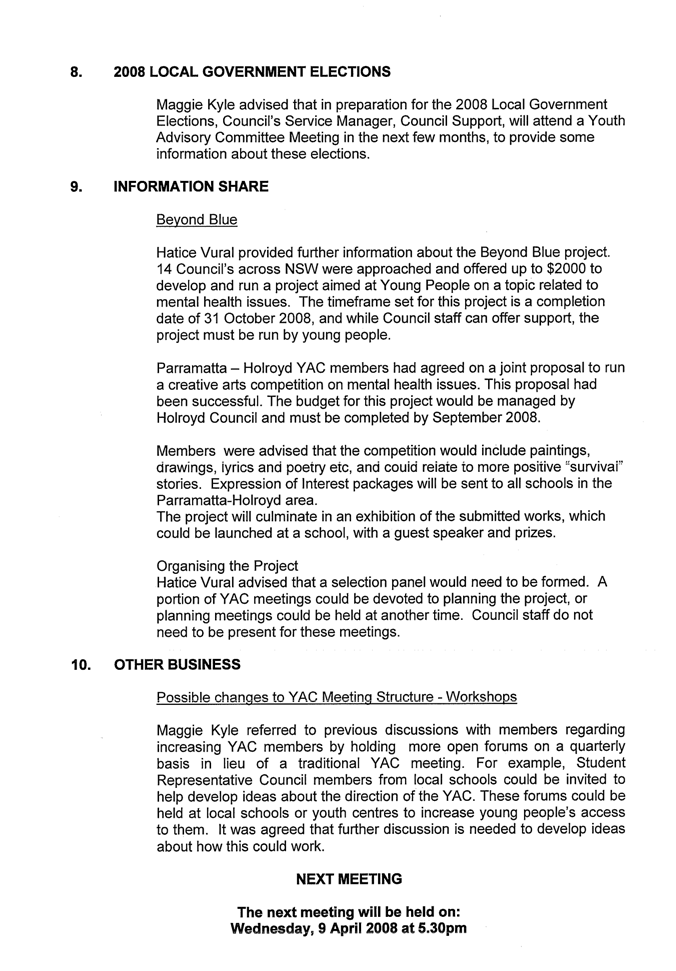

|
Ordinary Council
|
28 April 2008
|
|
|
|
ITEM NUMBER 9.5
SUBJECT Affordable
Housing
REFERENCE F2004/06029 - D00916620
REPORT OF Manager City Strategy
|
PURPOSE:
To report on the current opportunities to progress the
implementation of the Draft Parramatta Affordable Housing Policy 2003
and seek Council’s endorsement of the
recommended way forward.
|
|
RECOMMENDATION
(a) That Council
commence a formal process to enter into a partnership with a registered
community housing provider eligible to apply for funding through the
NSW Government’s Affordable Housing Innovations Fund to increase the supply
of affordable housing in Parramatta LGA.
(b) That at the same time, detailed
feasibility studies are undertaken to determine the viability and
sustainability of Council’s potential contribution to a partnership with a
community housing provider and how this would operate.
(c) Further that the findings of the
feasibility studies and the outcomes of the process to enter into a
partnership with an eligible housing provider are reported to Council by the
end of 2008.
|
BACKGROUND
1. In December 2003, Council adopted the Parramatta Draft
Affordable Housing Policy 2003. The preferred option to implement the Policy was
through an amendment to State Environment Planning Policy (SEPP) 70. The
amendment was not supported by the State Government.
2. At it’s meeting on 29 October 2007, Council resolved to explore
and consider a number of strategic policy options to progress the development
of sustainable Affordable Housing in the Parramatta:
(a) Affordable Housing Trusts
(b) Housing Cooperatives
(c) Community Housing Associations
(d) The Debt-Equity Model.
3. These options have been explored and a summary of this
information is attached (Attachment 1).
ISSUES/ OPTIONS/ CONSEQUENCES
4. The research indicates that the best current opportunity for
Council to progress the development of affordable housing in Parramatta is through a partnership with a
community Housing Provider eligible to apply for Debt-Equity funding through
the NSW State Government’s Affordable Housing Innovations Fund (AHIF).
5. Approximately $22M of the original $50M
remains to be allocated as part of the Affordable Housing Innovations Fund
(AHIF) administered by Housing NSW. The next round ($10M) will call for tenders in June and close in
September 2008. Tenders for the remaining $12M will be called for in mid 2009.
There is no certainty of any additional funding.
6. Only registered community housing providers can apply for
funding through AHIF (“Housing provider” is a generic term to describe all
organisations providing housing in the social housing sector). Using this
model, Council would need to partner with a registered community housing
provider and work with them to progress the development of an affordable
housing project in Parramatta.
7. The Debt-Equity model relies on a partnership arrangement
between stakeholders. Housing Providers use their own equity and borrowings to
leverage funding through the Affordable Housing Innovations Fund (AHIF).
Council’s potential contribution to such a partnership could include land,
cash, waived development application fees or a combination of these. Any
potential contribution by Council would need to be thoroughly investigated to
determine the viability economically, socially, environmentally as well as its
longer term sustainability prior to finalizing any proposed partnership
agreement.
8. Ideally detailed feasibility studies on Council’s potential
contribution to a partnership would be completed prior to commencing the
process to attract a partner. Given that the next round of funding closes in
Sept 2008 and the final round in 2009, it is proposed to run the processes to
attract a partner and the feasibility studies in tandem. However, any resulting
partnership would be subject to the results of the
feasibility studies and inclusive of appropriate “out clauses”.
9. The Urban Research Centre at the University of Western Sydney is currently undertaking research to develop a model for the
sustainable delivery of affordable housing using Parramatta as a case study. Specific outputs of the project will include
a typology of models, operational guidelines and best practice examples. Their
results are expected by August 2008 and will be used together with the proposed
feasibility studies to inform the best way forward.
CONSULTATION & TIMING
10. Information has been provided by the Centre for Affordable
Housing, the Office of Community Housing, the Affordable Housing Urban Research
Institute (AHURI), NSW Community Housing Federation, Shelter NSW, Association
to Resource Cooperative Housing (ARCH), NSW Affordable Housing Network and the
Living Cooperatively Consortium.
11. Consultation has occurred with key internal stakeholders
including the Strategic Asset Management Unit and Community Capacity Building
Team.
CONCLUSION
12. To
progress the implementation of Council’s Affordable Housing Policy, it is
recommended that Council commence a formal process to enter into a partnership
with a community housing provider who is eligible to apply for funding through
the NSW Government’s Affordable Housing Innovations Fund.
13. The
process to attract a potential partner would be managed through an expression
of interest process to ensure probity.
14. In parallel with this, it is also recommended that detailed
feasibility studies are undertaken to determine the viability and
sustainability of Council’s potential contribution to a partnership with a
community housing provider and how this would operate.
15. It is intended that such studies would be undertaken using
existing resources.
16. It is also intended that any partnership arrangement would
include appropriate “out clauses” and be subject to the results of the proposed
feasibility studies.
17. The
findings of the proposed feasibility studies and the outcomes of the process to
enter into a partnership with an eligible housing provider would be reported to
Council by the end of 2008.
Su Cram
Acting
Manager Social Outcomes
17 April 2008
Attachments:
|
1View
|
Summary of Affordable Housing Options
|
2 Pages
|
|
REFERENCE MATERIAL
None.
|
Attachment 1
|
Summary of Affordable Housing Options
|
Summary of
Affordable Housing Options
|
|
Description
|
Current Opportunities
|
|
Debt Equity
|
The Debt Equity model relies on partnership arrangements between
stakeholders.
Under the model, Housing Providers use their own equity and borrowings
to leverage funding through the NSW Government’s Affordable Housing
Innovations Fund (administered through Housing NSW).
Only registered Housing Providers can apply for funding.
Willoughby, Randwick, Cessnock and
Shoalhaven Councils are using this model.
‘Housing Provider’ is a generic term to
describe all the organisations providing housing in the social housing
sector. In late 2007, the Office of
Community Housing introduced a tendering process to identify ‘growth providers’ ie Housing
Providers who will participate in further growth of low-cost housing through
borrowings and property development. A second round to identify more growth
providers is underway.
|
$22M of $50M remains to be allocated from the NSW Government’s
Affordable Housing Innovations Fund.
Tenders for the next round of funding open in July and close September
2008.
There is an opportunity for Parramatta City Council to enter into a
partnership with a Community Housing Provider eligible to apply for funding
through AHIF.
Council could potentially contribute land, cash, waived development
application fees or other costs, or a combination.
Further detailed feasibility studies are needed to determine the
viability and sustainability of Council’s potential contribution to a
partnership with a Community Housing Provider and how this would operate.
|
|
Community
Housing
Associations
|
Community Housing Associations provide affordable rental housing for
low to moderate income households in NSW.
There are 5 Community Housing Associations who manage properties
within Parramatta LGA.
Their focus is to deliver affordable housing in a manner that differs
from mainstream public housing and the concentration of public housing
estates.
Community Housing Associations are regulated by the Office of
Community Housing a unit within Housing NSW.
|
There are Community Housing Associations who are
seeking partners to enable them to develop more affordable housing
properties.
|
|
Housing
Cooperatives
|
Defined by the International Cooperative Alliance
Charter as ‘an autonomous association of persons united voluntarily to meet
common economic, social, and cultural needs and aspirations through a jointly
owned and democratically controlled enterprise’.
There are many examples overseas in countries
including Canada,
US and UK.
In NSW the sector is mostly confined to social housing co-ops. Social housing
co-ops are jointly ‘managed’ rather than ‘jointly owned’, and Housing NSW
maintains property title.
A social housing co-op in Auburn has used its
accumulated surplus funds to purchase land to extend their co-op, without
requiring Government funds.
The NSW peak co-operative housing association is
ARCH (Association to Resource Co-operative Housing) and is a secondary
partner in Willoughby Council’s debt-equity project.
|
As
Housing NSW holds title, social housing coops are unable to access property
assets to leverage funds for expansion.
There
are currently no Housing Coops registered as “growth providers” however
individual co-ops can apply for AHIF funds.
The
Living Cooperatively Symposium that Council co-sponsored has generated
increased interest in the co-op model.
|
|
Affordable
Housing Trusts
|
Housing trusts are a mechanism for the
collection, pooling and accounting of funds and/or assets (eg land and
housing), to be dedicated to a specific purpose for perpetuity.
A Trust is the custodian of assets and
operates independently and at arms length from Council.
Examples of Housing Trusts operate in the US and Canada. In Australia, an
example is the City of Port Phillip
Housing Trust, in Victoria.
|
A Housing Trust Fund could hold monies generated
through planning mechanisms eg Voluntary Planning Agreements and SEPP10, and
be a catalyst for pooling available resources.
The economic viability of a Trust for Affordable
Housing is uncertain and there are no known current examples in NSW to draw
on.
|
|
Ordinary Council
|
28 April 2008
|
|
|
|
CITY LEADERSHIP AND MANAGEMENT
ITEM NUMBER 10.1
SUBJECT GST
Certificate
REFERENCE F2004/05862 - D00902613
REPORT OF Manager - Finance
|
PURPOSE:
To advise Council of changes to the requirements
for GST compliance and to seek authorization for the signing of the Goods and
Services Tax Certificate for the payment of GST for the period 1 May 2007 to
30 April 2008.
|
|
RECOMMENDATION
That Council grant approval for the
Lord Mayor, 1 nominated Councillor, General Manager and Finance Manager to
sign off the Goods and Services Tax Certificate for the payment of GST for
the period 1
May 2007 to 30 April 2008.
|
BACKGROUND
1. The Department of
Local Government requires Council to provide the Department with a written
confirmation of the Council’s GST compliance annually.
2. It is no longer
mandatory for council’s to have their auditors undertake a review of the GST
systems.
3. In lieu of receiving
advice from its auditors, Council’s Finance Department have undertaken a review
of its GST systems and processes by sampling GST data within Council’s financial
systems. This review indicates that of
the samples tested, GST was being accounted for in line with legislative
requirements, and no obvious inconsistencies related to GST were in existence. Acknowledgement of this sample is appended to
this report in Attachment 1.
4. GST collected for the
period 1 May 2007 to 31 March 2008 was $2,502,703.08.
Input Tax credits claimable by council were $7,473,280.18. The net refund
received by council from the Australian Tax Office for the period May 07 to
March 2008 was $4,970,577.10.
5. Parramatta City
Council is considered a large remitter for GST purposes and is required to
submit a Business Activity Statement by the 21st of each month. All BAS returns
remitted between May 07 and March 2008 were completed within this time frame.
6. Local government bodies are requested, to provide the
commonwealth with advice on voluntary GST payments by 1 June each year.
ISSUES/OPTIONS/CONSEQUENCES
7. Manager Finance can
now advise that in accordance with Section 114 of the Commonwealth
Constitution:
(a) Voluntary GST has been
paid by Parramatta City Council for the period 1 May 2007 to 30
April 2008.
(b) Adequate management
arrangements and internal controls were in place to enable the Council to
adequately account for its GST liabilities and recoup all GST input tax credits
eligible to be claimed.
(c) No GST non-compliance
events by the Council were identified by or raised with the Australian Tax
Office.
8. In accordance with the
above advice, a Goods and Service Tax Certificate has been prepared and is
required to be signed by the Lord Mayor, one other Councillor, the General
Manager and the Manager Finance. A copy
of the Certificate is appended to this report as Attachment 2.
9. This matter is placed
before Council to grant approval for signing of the Goods and Services Tax
Certificate.
Jenny Fett
Manager Finance
16 April 2008
Attachments:
|
1View
|
GST Audit Memo
|
1 Page
|
|
|
2View
|
Goods and Services Tax Certificate
|
1 Page
|
|
REFERENCE MATERIAL
|
Attachment 1
|
GST Audit Memo
|
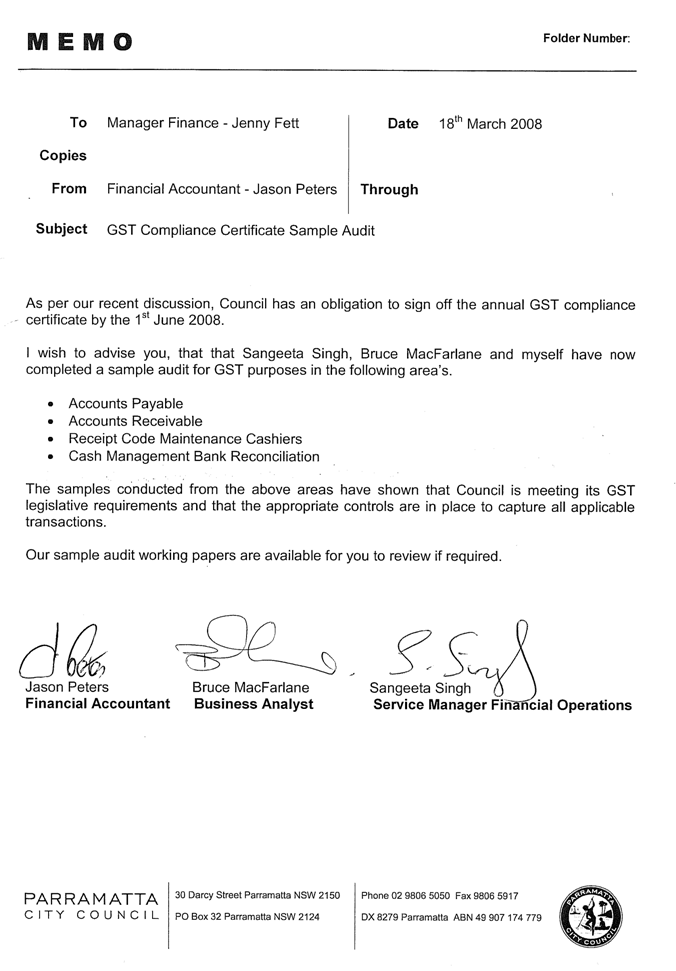
|
Attachment 2
|
Goods and Services Tax Certificate
|
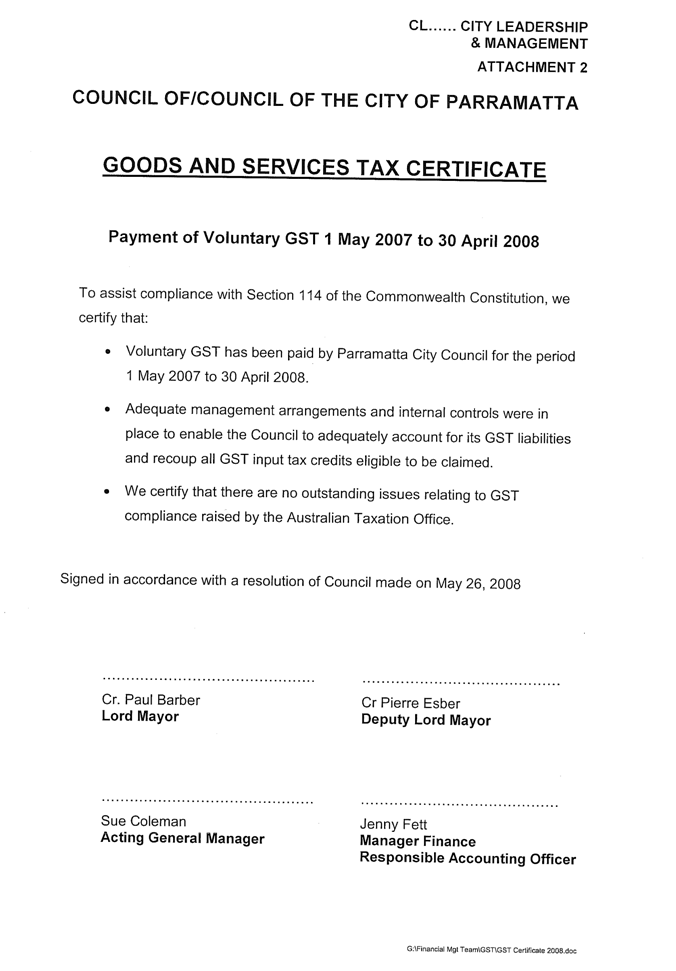
|
Ordinary Council
|
28 April 2008
|
|
|
|
CITY LEADERSHIP AND MANAGEMENT
ITEM NUMBER 10.2
SUBJECT Investments
Report for February 2008
REFERENCE F2004/06960 - D00904618
REPORT OF Manager - Finance
|
PURPOSE:
To inform Council of the
investment portfolio performance for the month of February 2008.
|
|
RECOMMENDATION
That Council receives and notes the
investments report for February 2008.
|
BACKGROUND
1. In accordance with
clause 212 of the Local Government (General) Regulation 2005, a report setting
out details of all money invested must be presented to Council on a monthly
basis.
2. The report must include
a certificate as to whether or not the investments have been made in accordance
with the Act, the Regulations and the investment policy of Council.
ISSUES/OPTIONS/CONSEQUENCES
3. The Council’s investment
portfolio stood at $87.0 Million as at 29th February 2008. (Previous month
$88.9 Million) The weighted average portfolio held for February 2008 was $87.3
Million (Refer attachment 1).
4. Council invests with
funds managers utilising the services of Grove Financial Services and directly
with Local Government Financial Services (LGFS) and ???. There are also
investments with the Commonwealth Bank for loan offset funds.
5. The average interest
rate on Council’s investments for the month compared to the Bank Bill Index is
as follows:
Monthly
Annualised
Total
Portfolio 0.24% 3.10%
Funds
Managers 0.20% 2.63%
Bank
Bill Index 0.54% 7.05%
NB: Annualised rates
are calculated on a compounding basis assuming that the interest returns are
added to the initial investment amount and reinvested.
6. After allowing for
Council’s loan offsets and at call funds, Council achieved an average
annualised interest rate of 3.10% in the month for its total investment
portfolio. The rate achieved by Council was below the Bank Bill Index of 7.05%.
Fund managers achieved an annualised rate of 2.63% for the month of February.
7. The
amount of funds invested at the end of February decreased from the
previous month by 1.9 Million. This
decrease was as a result of holding funds over at the end of February to be
combined with the Bank West Term Deposit which matured the 3rd of
March. These funds were then invested in
LGFS Out-performance Fund ($5M) at a premium of 50 basis points above Bank Bill
Index and A 90 day IMB Term Deposit ($7M) at 8.16%p.a. These investments are
part of Council’s continuing strategy to increase and stabilise returns in an
extremely volatile market.
8. Credit
markets once again performed poorly in February. The markets were fearful about
the future of US bond
insurers in the current environment. Structured credit issues and the
subsequent poor performance of investments such as CDO’s, has put extreme
financial pressure on the bond insurers. While 2 of the major insurers were
affirmed at AAA in December (bringing stability to credit), the agencies
changed their mind in January putting them on negative watch for downgrades.
Further weak economic news emerged and although nothing was contrary to
consensus views about the US economy,
it still offered an excuse to sell off.
9. Fund performance has been poor for 6
of the past 8 months. Is that what
Investors should now expect?
No. It is widely acknowledged that valuations on
investment grade credit investments, particularly quality financials and
commercial mortgages, are at extraordinary levels and represent excellent
value. Whilst values have been falling, volumes in the local market have been
extremely thin, not just because of a lack of capacity and confidence from
buyers, but because owners of credit securities are extremely reluctant to sell
at these levels recognising that market bids are well below intrinsic value.
Professional investors expect the values of their credit securities to recover
and are only selling where forced to do so.
10. What is the outlook?
Grove is confident on a 6 to 12 months view that
credit rated funds will perform strongly. Grove believes two factors will drive
this. The first is that the issues around transparency and forced selling
referred to above will not persist and this will see stability start to return
– credit markets do not need to improve, merely stop deteriorating in order for
very strong returns to be delivered. This combined with the outstanding
risk/reward characteristics of investment grade credit at current pricing,
should see prices increase. The second issue is purely mathematical, relating
to the basic structure of credit securities. Recent poor performance is a
result of falling valuations of credit investments. Yet we know that credit securities
either repay capital at full term or default somewhere during their life. Given
confidence about credit quality within the portfolios, values must move back to
par at maturity.
11. Advice from Grove is to
maintain investments with the Funds Managers as exiting at this stage would
result in realisation of some capital losses. The Funds Managers have a
diversified portfolio of investments which includes shares.
12. The following details are
provided on the attachments for information:
Graph –
Comparison of average funds invested with loans balance
Graph – Average
interest rate comparison to Bank Bill Index
Graphs –
Investments and loans interest compared to budget
Summary of
investment portfolio
13. The Certificate of
Investments for February 2008 is provided below:
Certificate of Investments
I hereby certify that the investments for the month of
February 2008 have been made in accordance with the Act, the Regulations and
Council’s Investment Policy.
14. There is no standard report attachment -
detailed submission - attached to this report.
Jenny Fett
Manager Finance
Attachments:
|
1View
|
Investments & Loans - Performance
|
1 Page
|
|
|
2View
|
Summary of Investments Portfolio
|
2 Pages
|
|
REFERENCE MATERIAL
|
Attachment 1
|
Investments & Loans - Performance
|
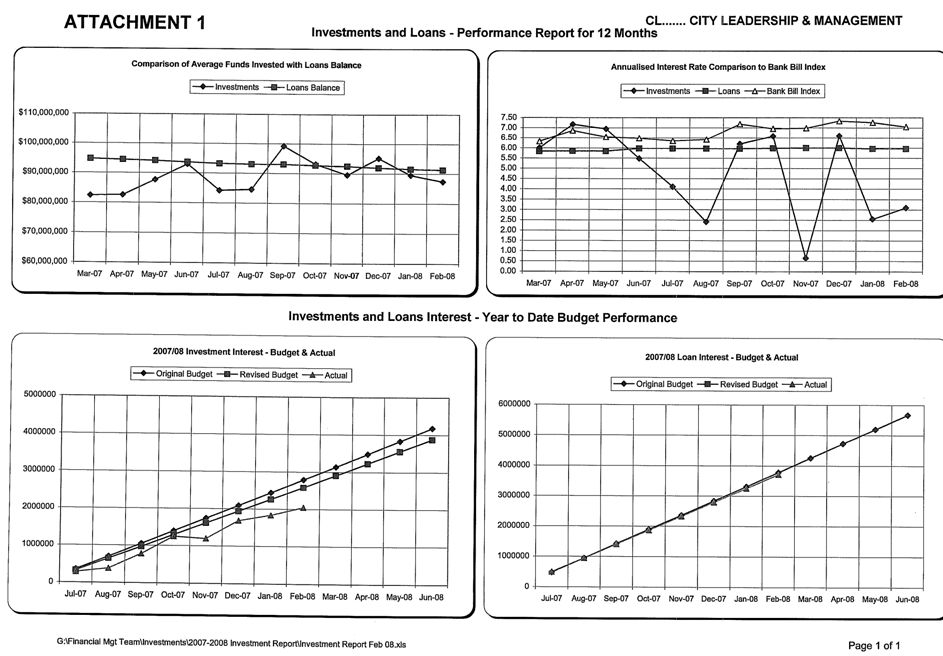
|
Attachment 2
|
Summary of Investments Portfolio
|
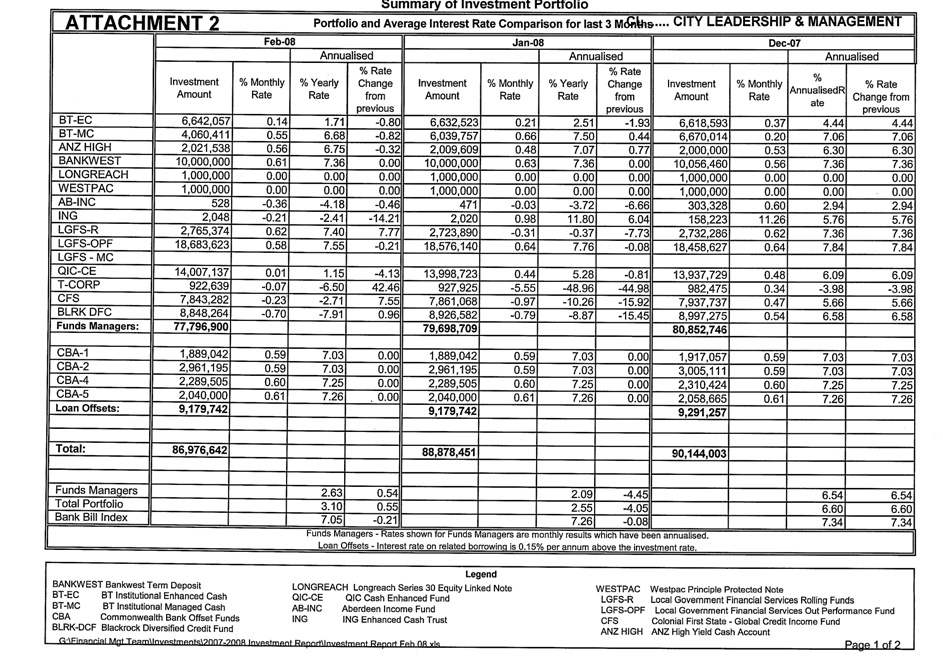
|
Attachment 2
|
Summary of Investments Portfolio
|
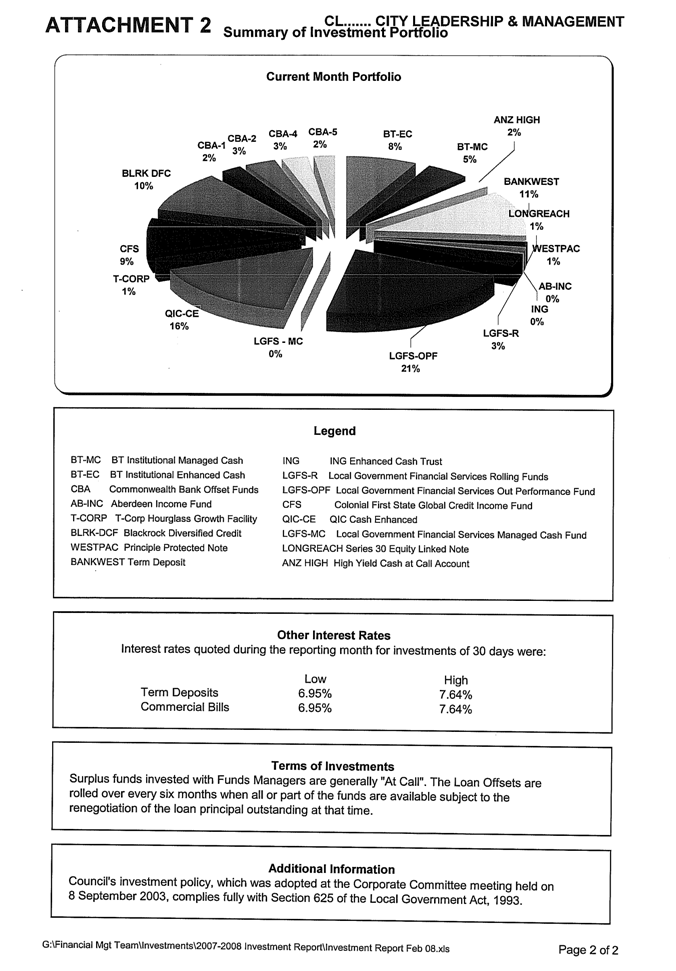
|
Ordinary Council
|
28 April 2008
|
|
|
|
CITY LEADERSHIP AND MANAGEMENT
ITEM NUMBER 10.3
SUBJECT National
Local Roads & Transport Congress - 15 to 17
June 2008
REFERENCE F2005/00638 - D00910307
REPORT OF Council Support Manager
|
PURPOSE:
This report is placed before Council to seek the
appointment of 1 Councillor to attend the National Local Roads and Transport
Congress 2008 in Shepparton, VIC.
|
|
RECOMMENDATION
(a) That Council nominate 1
Councillor to attend the National Local Roads and Transport Congress 2008
from 15 to 17 July being held in Shepparton, VIC.
(b) Further, that delegate
registration, travelling, accommodation and out of pocket expenses in total
estimated of $2500.00 per delegate be paid from Account No.
10.1260.712.644405.00000.00000 – Members Seminars and Conferences in
accordance with Council’s Policy for a Category “C” conference.
|
BACKGROUND
1. The
National Local Roads and Transport Congress 2008 will provide delegates with a first hand opportunity to hear
about Infrastructure Australia, and how the audit it is
undertaking will impact on local government's infrastructure investment.
2. The
National Local Roads and Transport Congress 2008 will be held from 15 to 17 June 2008 and held at The Eastbank Centre, Shepparton. A copy of the conference
details are appended to this report as Attachment
1.
ISSUES/OPTIONS/CONSEQUENCES
3. It
is estimated that registration, travelling, accommodation and out of pocket
expenses will amount to $2500.00 for 1 delegate
CONSULTATION & TIMING
4. This
Conference has been catagorised as Category “C” and it is considered
appropriate to nominate 1 Councillor to attend.
Graeme Riddell
Service Manager, Council Support
Attachments:
|
1View
|
National Local Roads &
Transport Congress 08 Brochure
|
10 Pages
|
|
REFERENCE MATERIAL
|
Attachment 1
|
National Local Roads & Transport Congress 08 Brochure
|
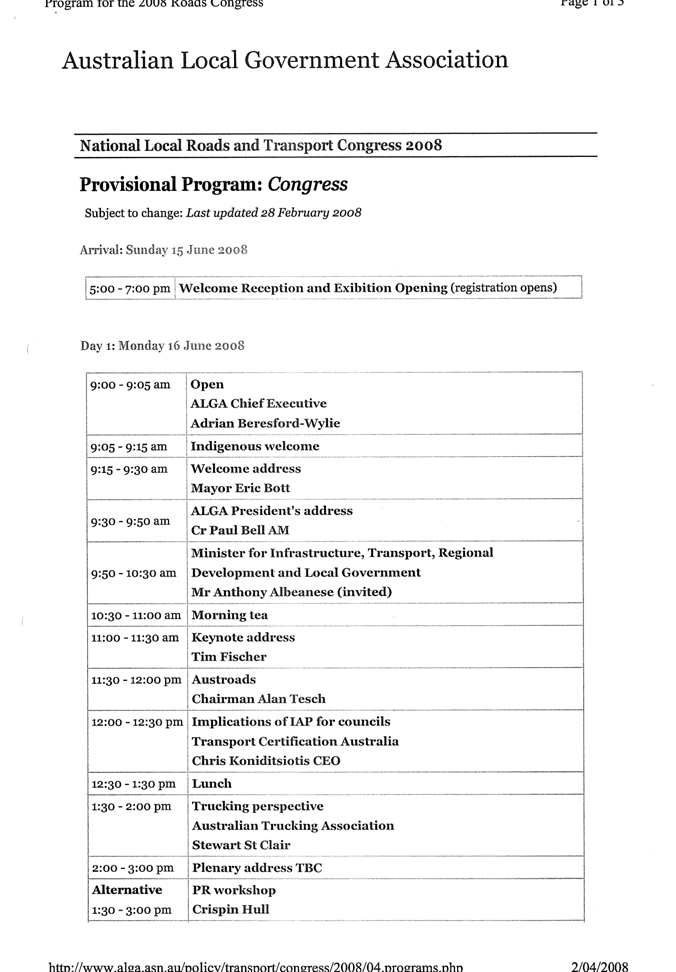
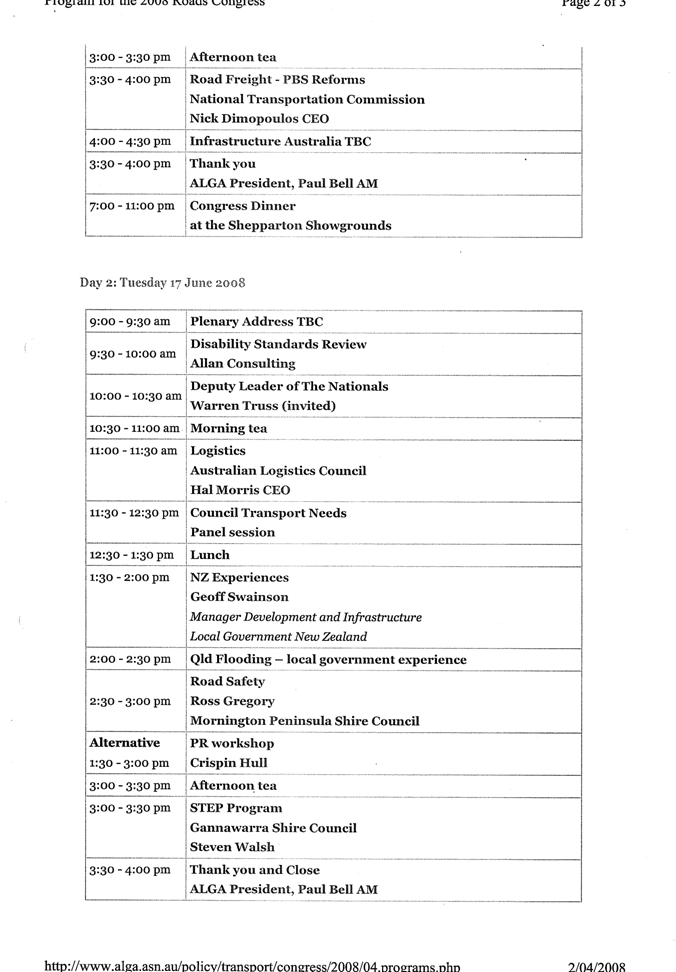
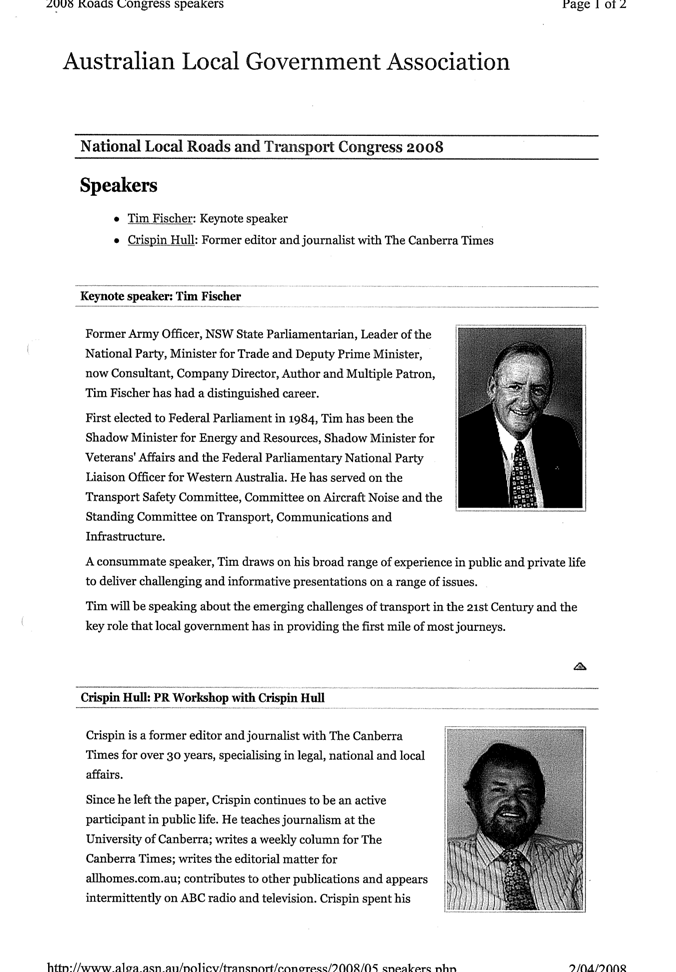
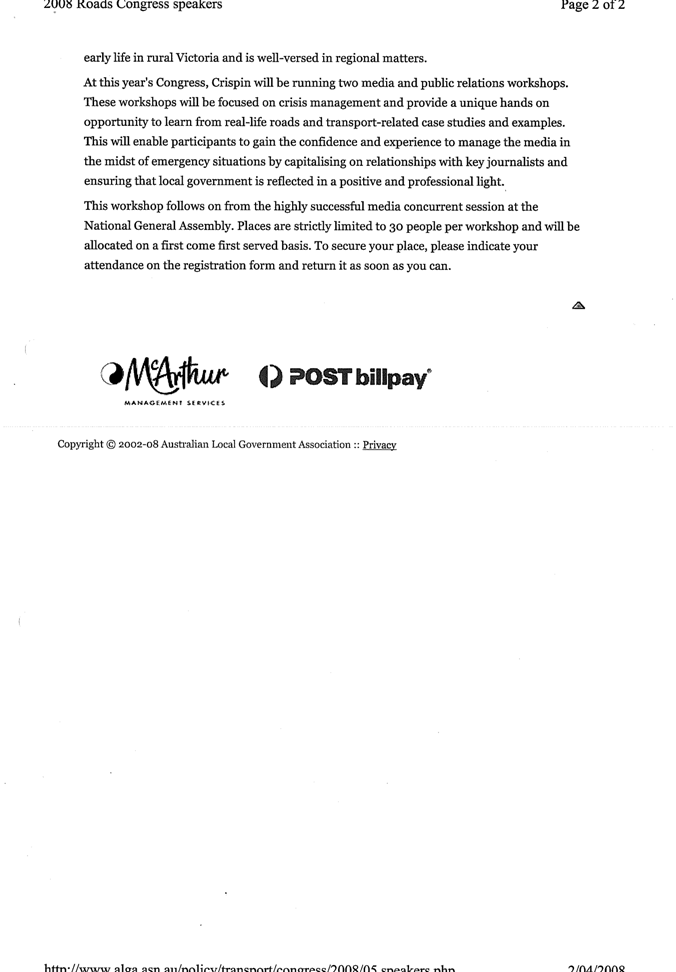
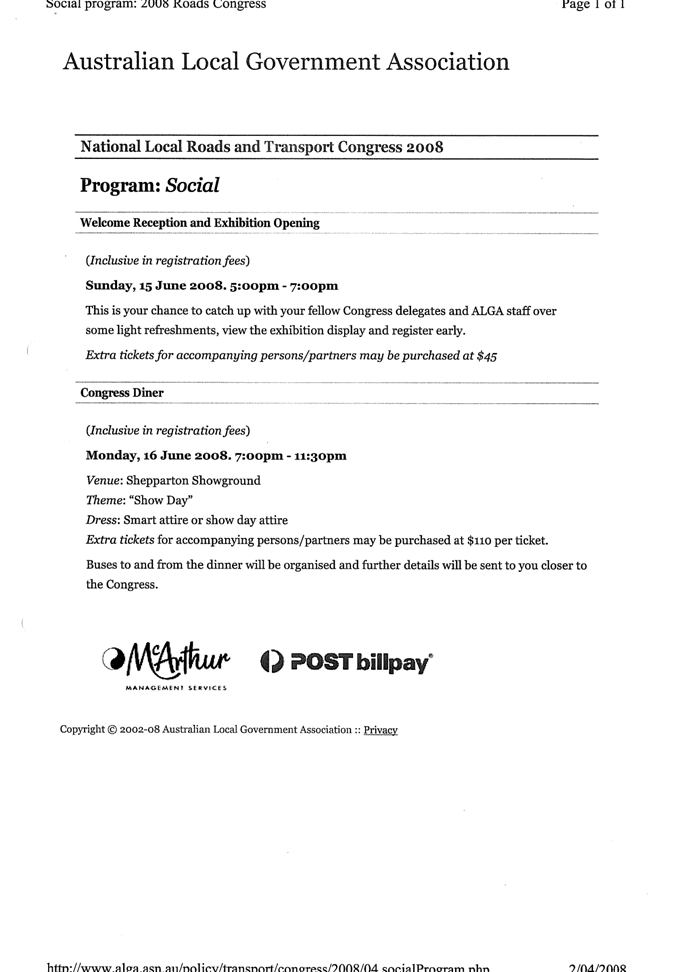
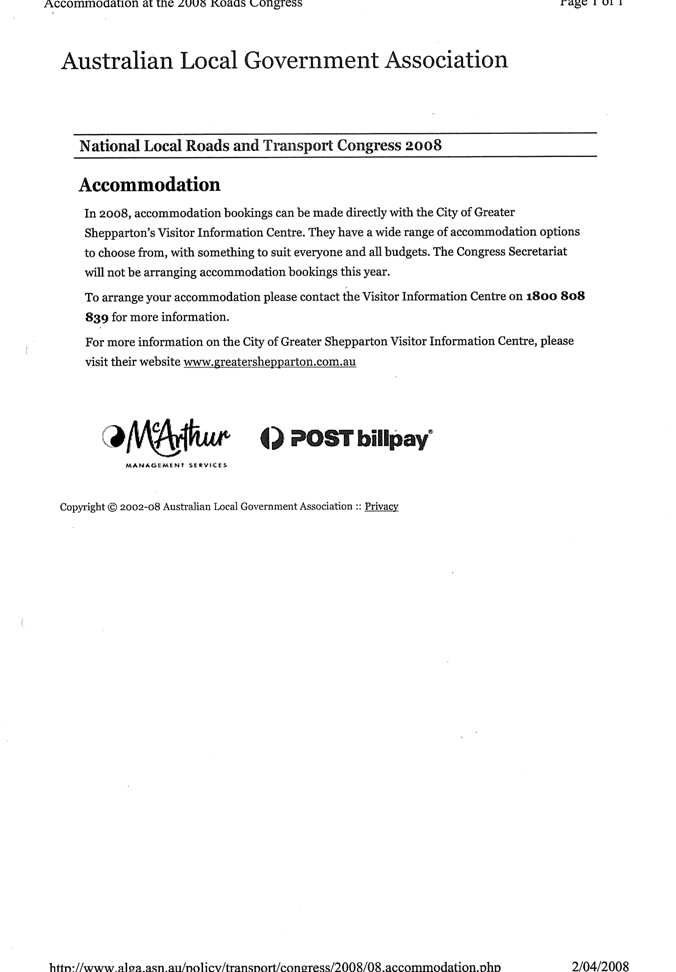
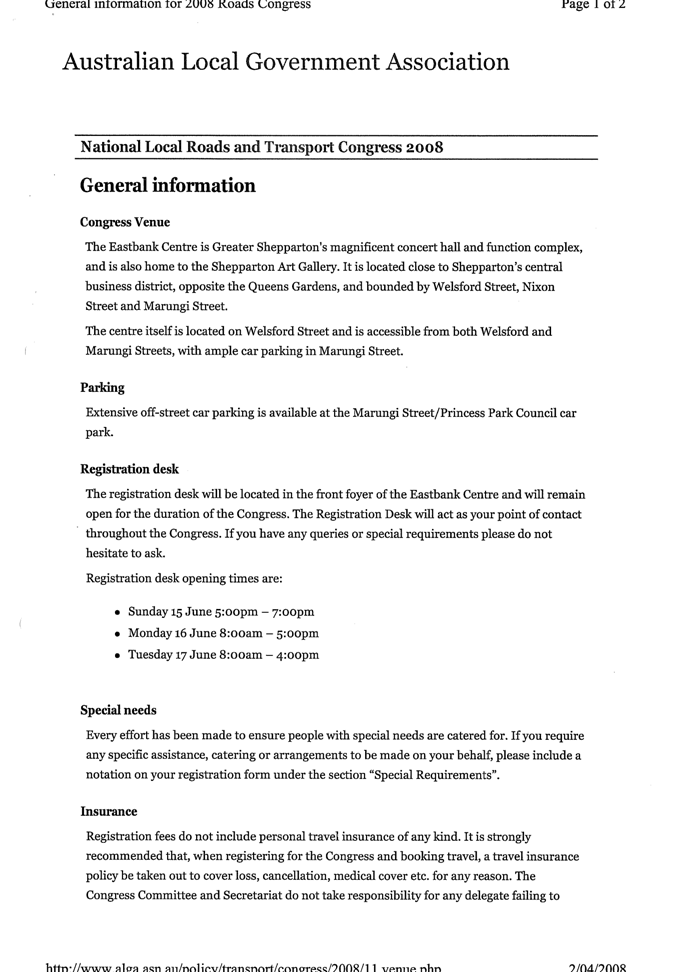
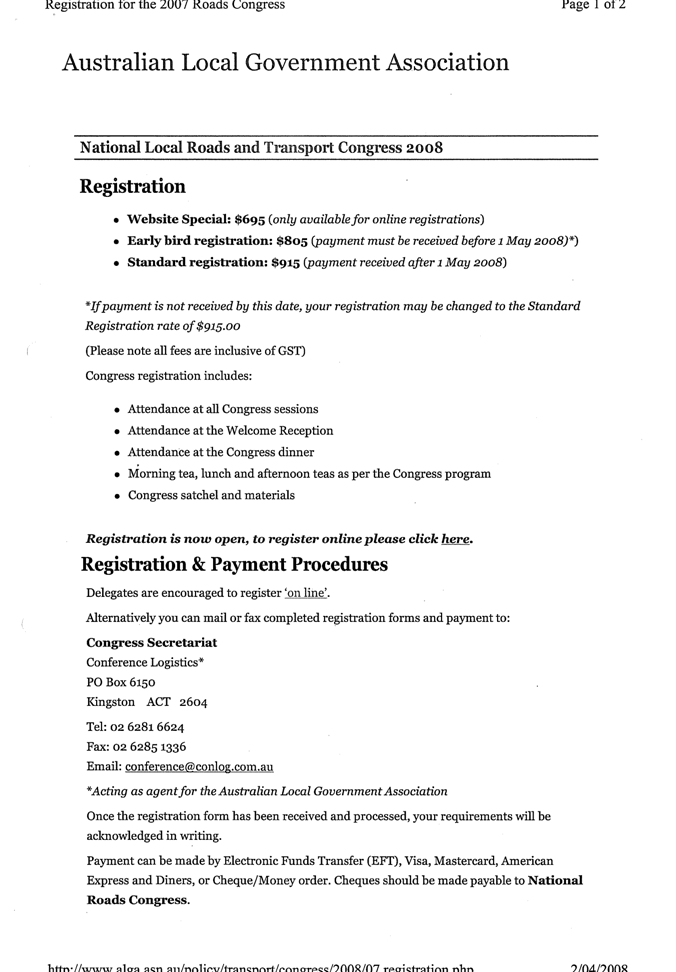
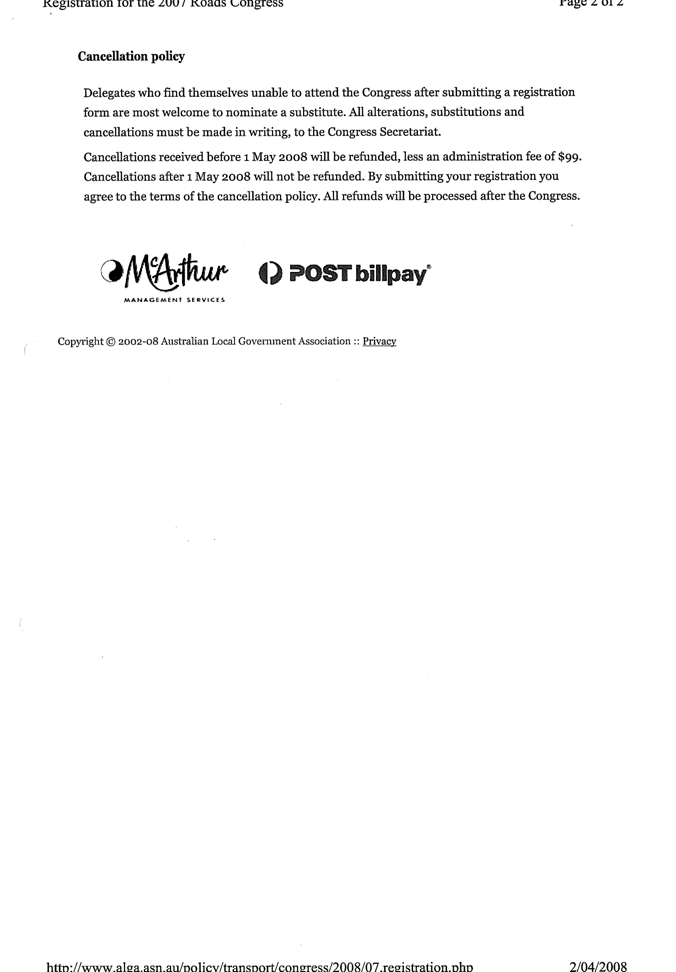
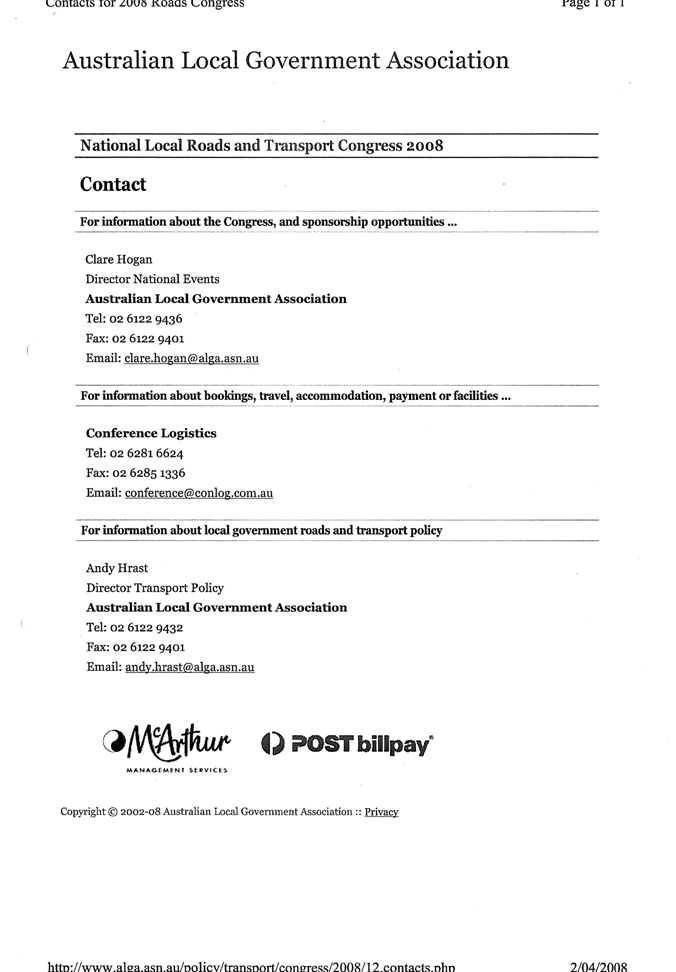
|
Ordinary Council
|
28 April 2008
|
|
|
|
CITY LEADERSHIP AND MANAGEMENT
ITEM NUMBER 10.4
SUBJECT Local
Government Managers Australia (LGMA) National Congress and Business Expo
"The World is Local: Local Government ... No Boundaries."
REFERENCE F2005/00638 - D00911672
REPORT OF Council Support Manager
|
PURPOSE:
The report is
placed before council to seek the appointment of 1 Councillor to attend the
Local Government Managers Australia (LGMA) National Congress and Business
Expo being held from 25 – 28 May 2008 at the Gold Coast Convention & Exhibition
Centre.
|
|
RECOMMENDATION
(a) That Council nominate 1
Councillor to attend the Local
Government Managers Australia (LGMA) National Congress and Business Expo
being held from 25 – 28 May 2008 at the Gold Coast Convention &
Exhibition Centre.
(b) Further,
that delegate registration, travelling, accommodation and out of pocket
expenses in a total estimated amount of $3,400 per delegate be paid from
Account No. 10.1260.712.644405.00000.00000 – Members Seminars and Conferences
in accordance with Council’s Policy for a Category “C” conference.
|
BACKGROUND
1. Council is in receipt of information pertaining to the Local Government Managers Australia (LGMA)
National Congress and Business Expo being held from 25 – 28 May 2008 at the
Gold Coast Convention & Exhibition Centre. A copy of conference details is appended to
this report as Attachment 1.
ISSUES/OPTIONS/CONSEQUENCES
2. This particular conference is classified as Category “C” in Council’s
Civic Expenses and Facilities Policy which permits attendance by 1 Councillor
with all reasonable costs to be paid.
Any staff attendance will be allocated from the relevant staff budget.
Graeme Riddell
Service Manager – Council Support
17 April 2008
Attachments:
|
1View
|
LGMA 2008 Registration papers
|
2 Pages
|
|
|
2View
|
LGMA 2008 Registration Brochure
|
16 Pages
|
|
REFERENCE MATERIAL
|
Attachment 1
|
LGMA 2008 Registration papers
|
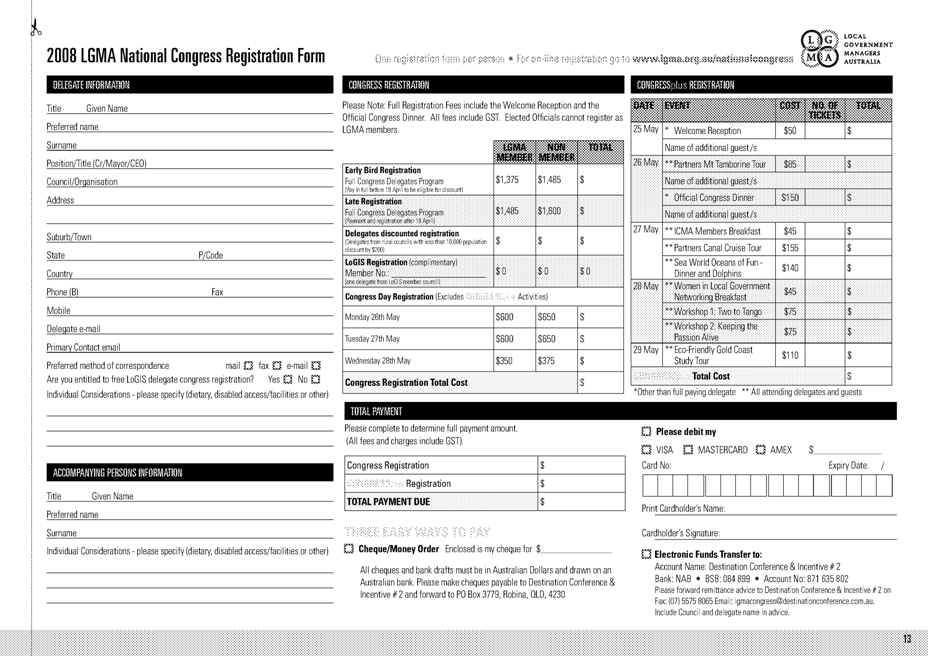
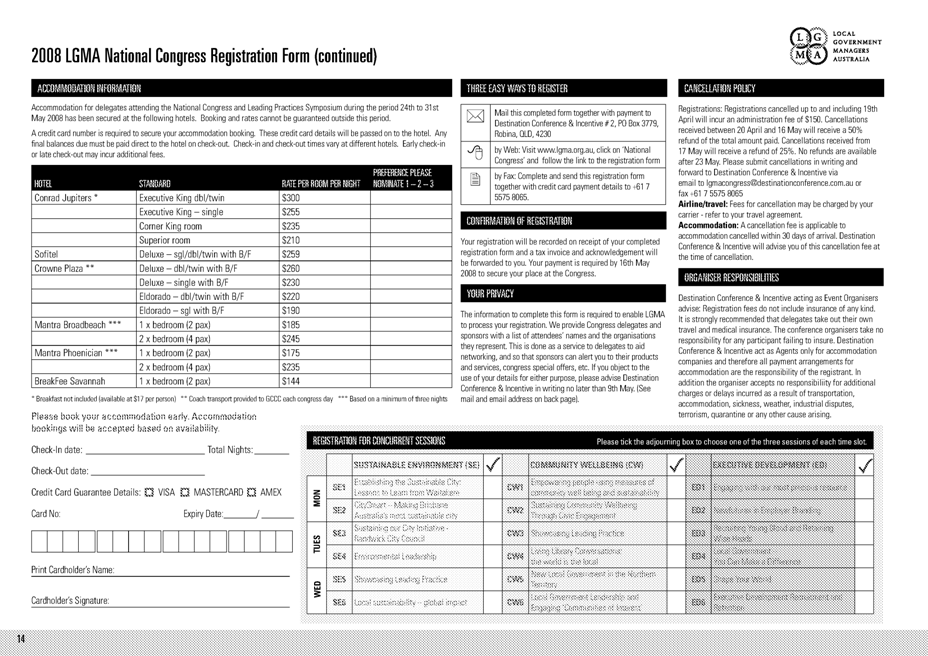
|
Attachment 2
|
LGMA 2008 Registration Brochure
|
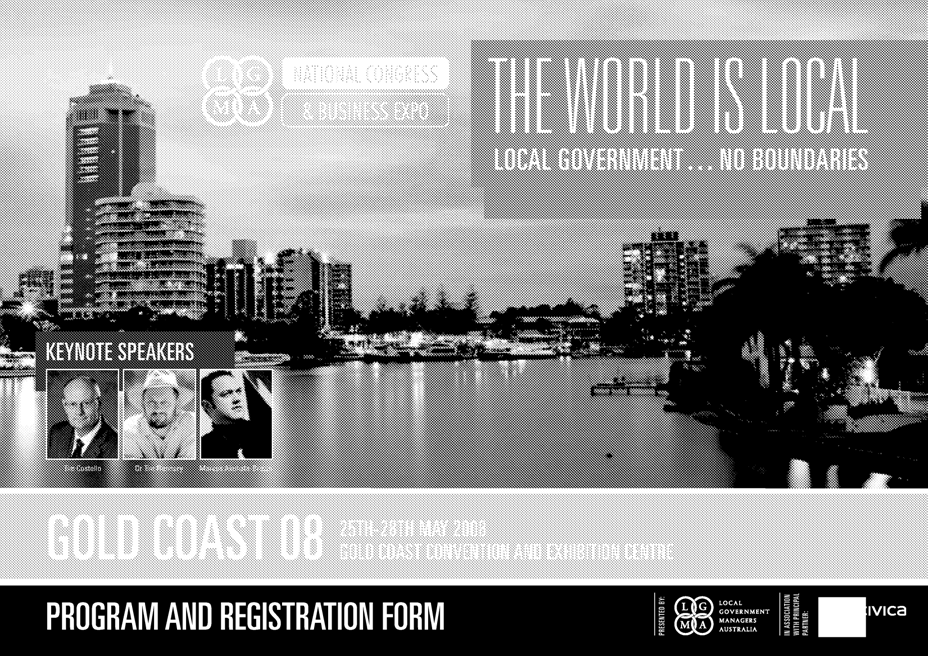
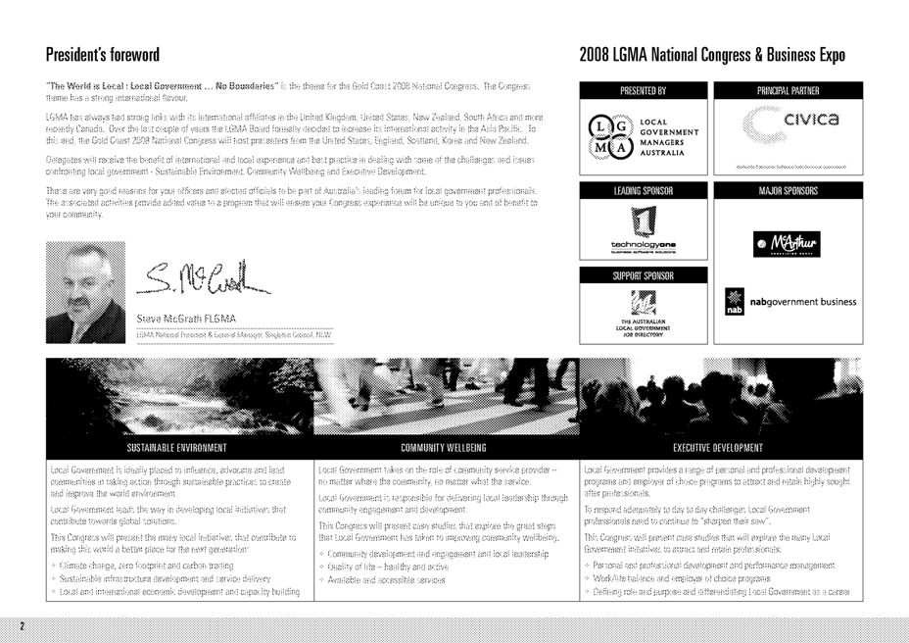
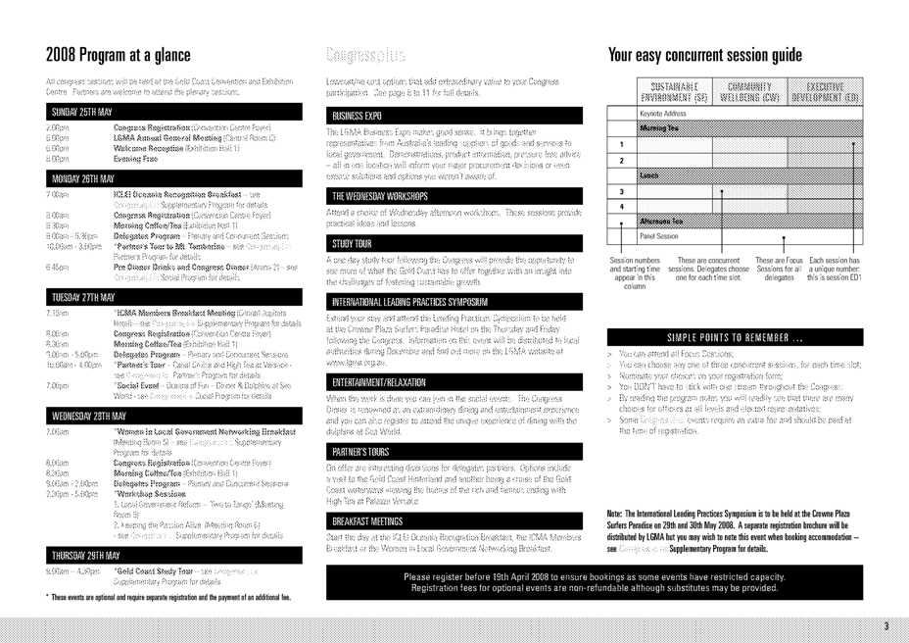
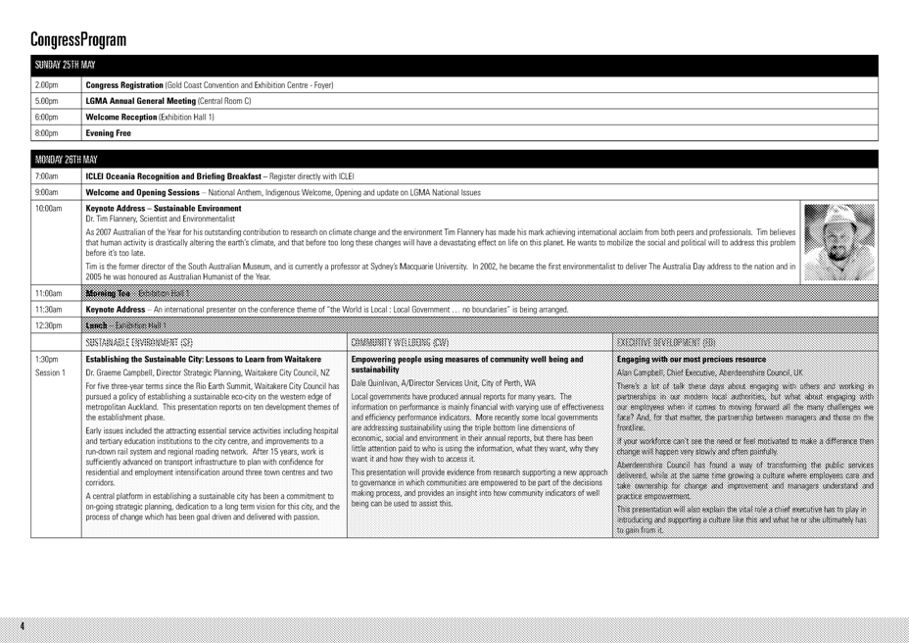
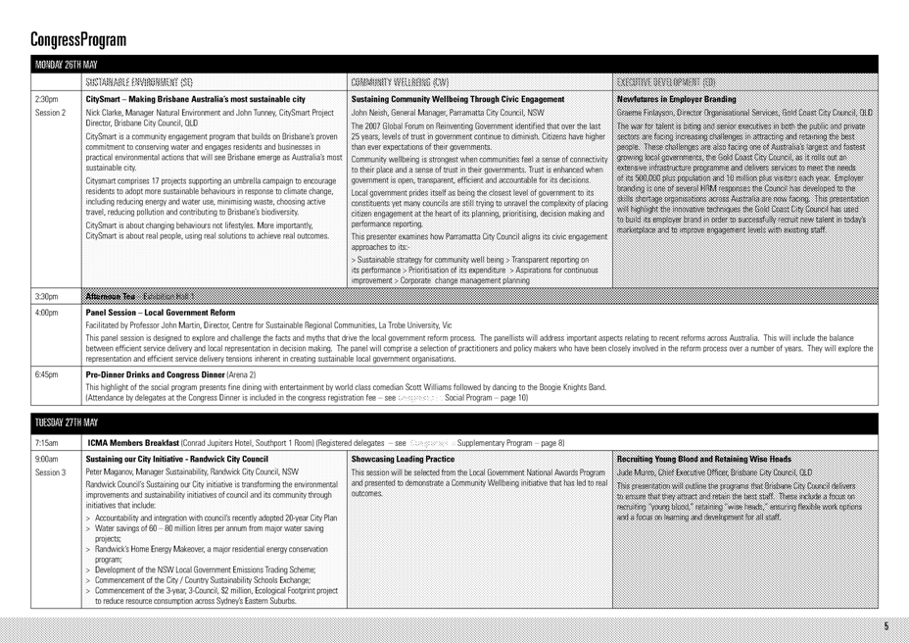
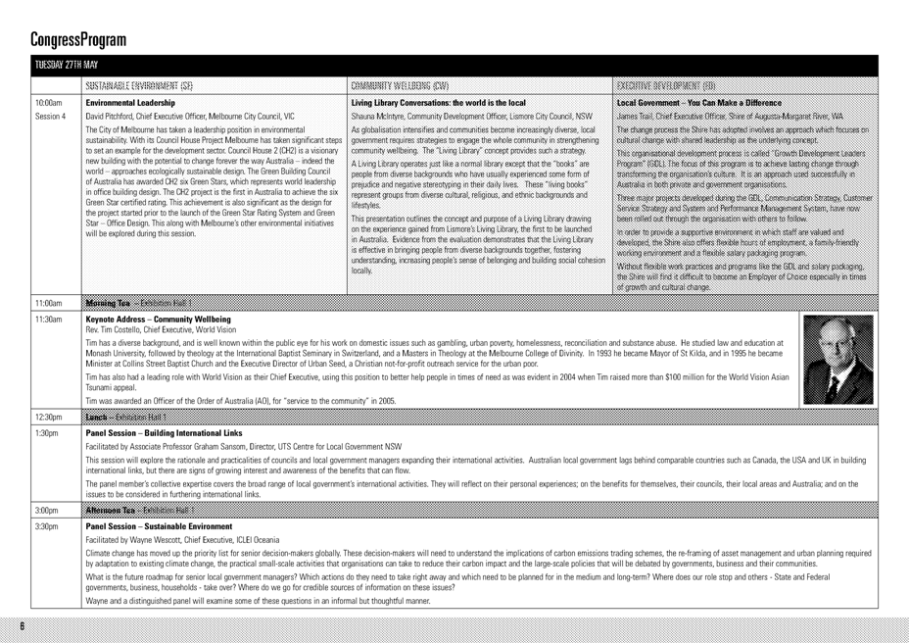
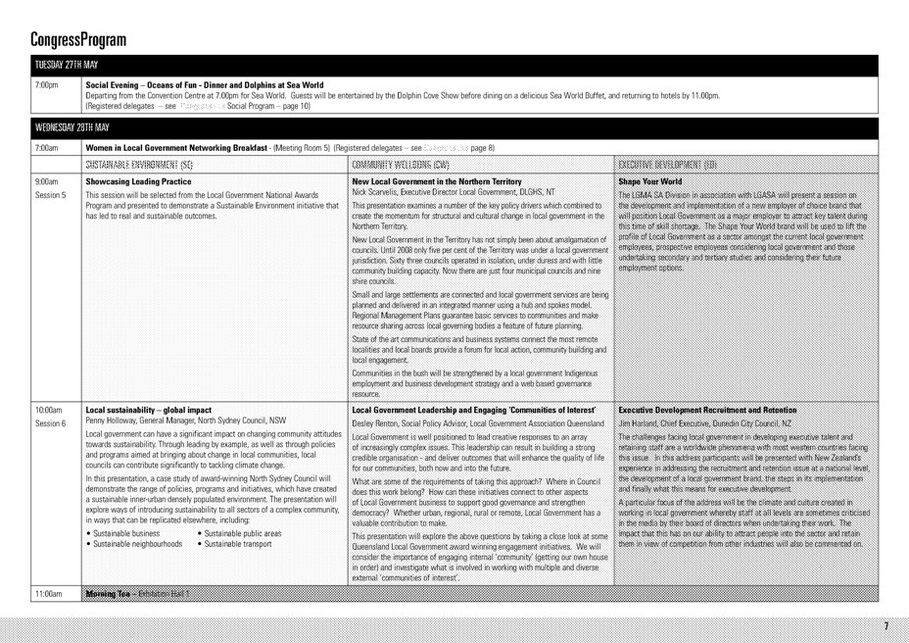
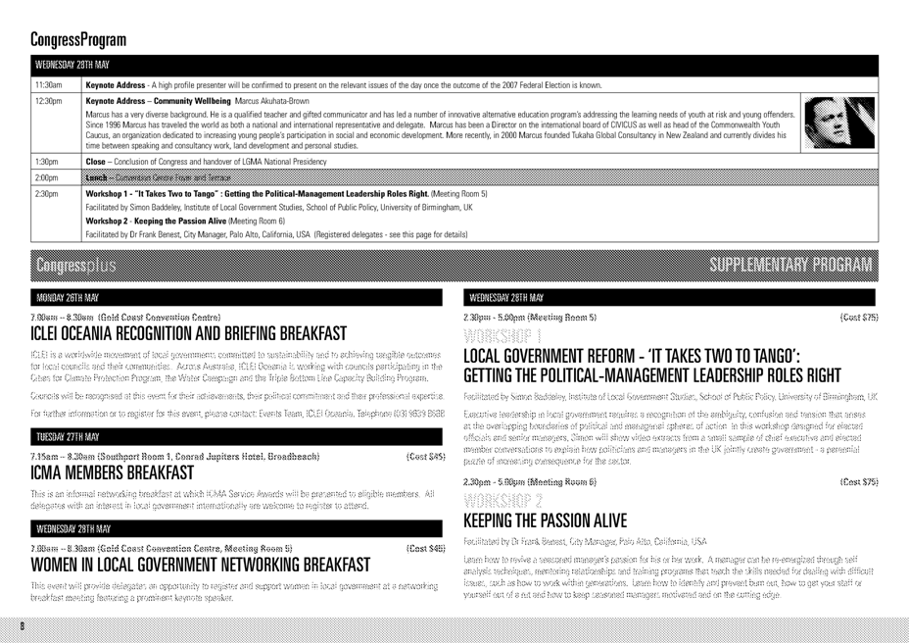
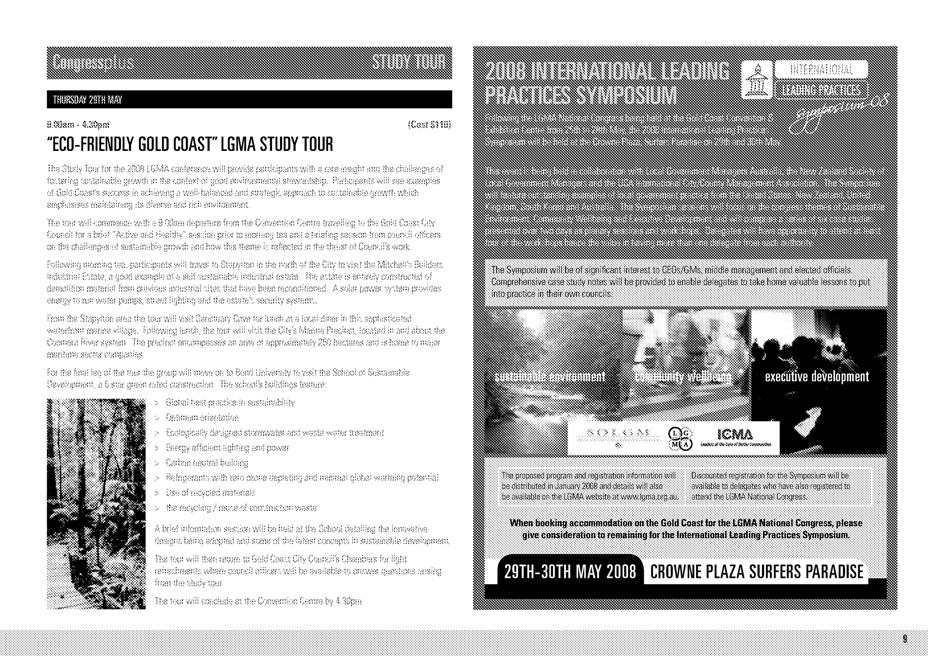
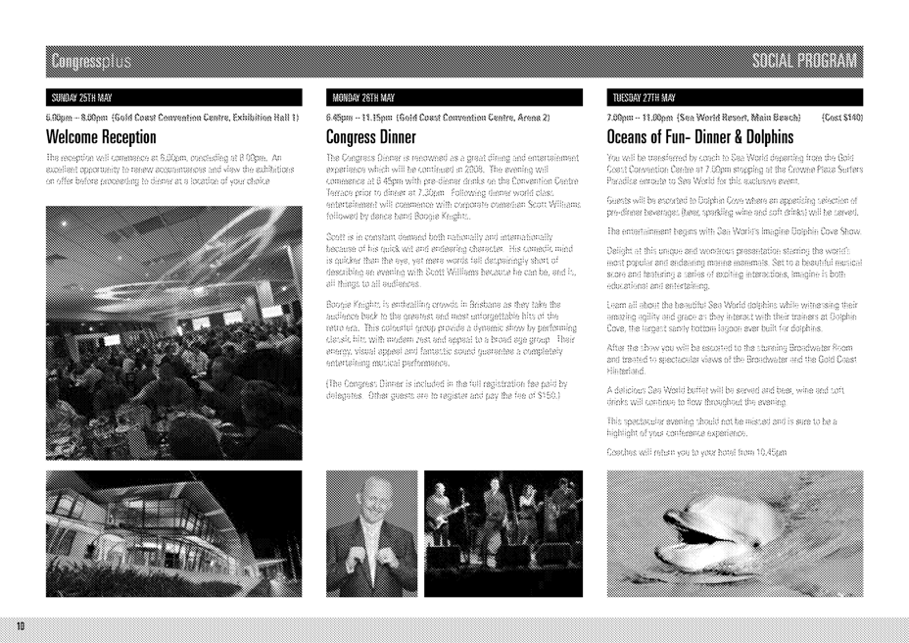
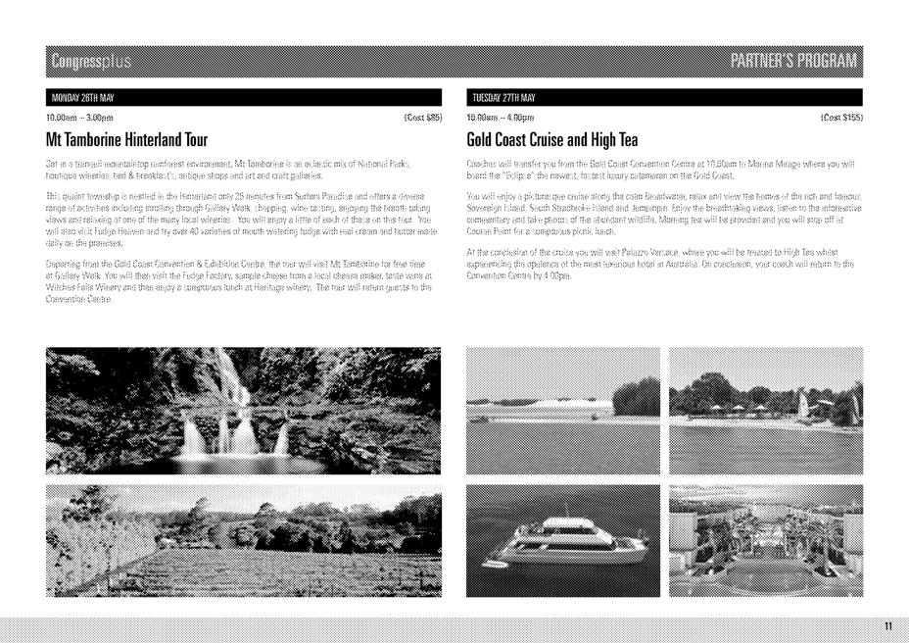
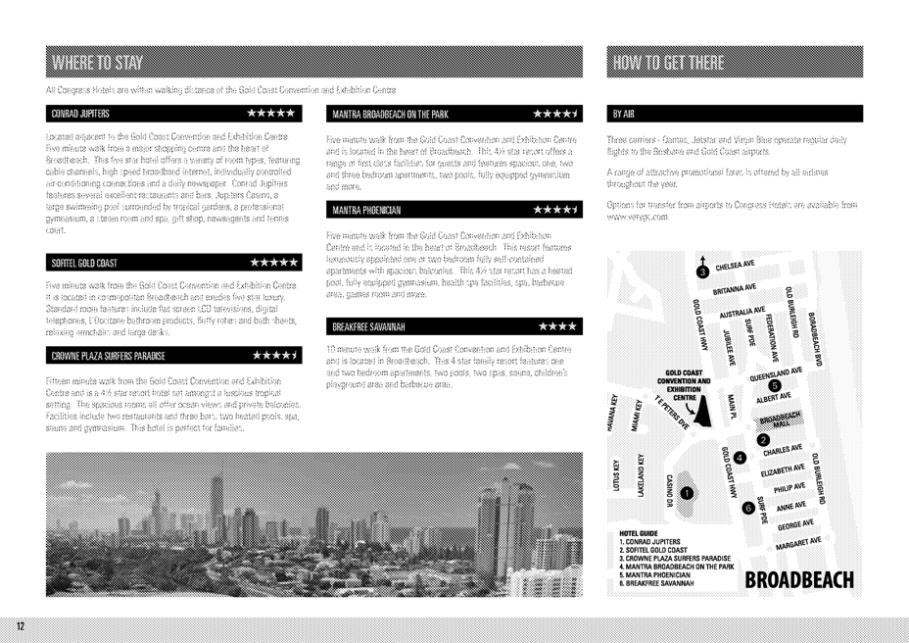


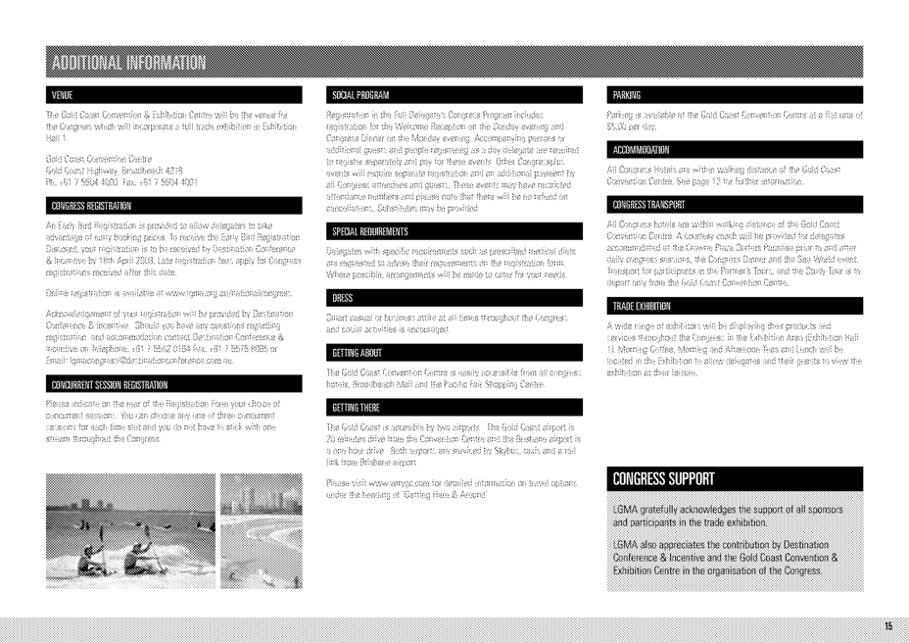
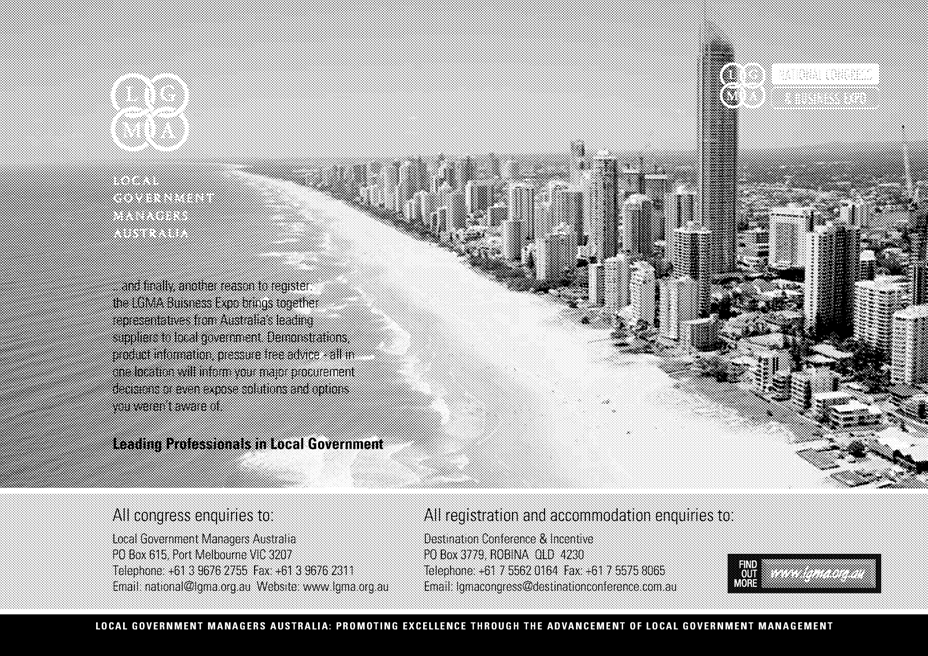
|
Ordinary Council
|
28 April 2008
|
|
|
|
CITY LEADERSHIP AND MANAGEMENT
ITEM NUMBER 10.5
SUBJECT Program
Panel
REFERENCE F2004/06950 - D00916614
REPORT OF Manager Strategic Partnerships and Programs
|
PURPOSE:
This
report brings forward the notes from seven Program Panels held 17 March 2008. Copies of the notes from the
Program Panel meetings held are attached. This is in accordance with the
resolution of Council of 15 March 2007.
There were no formal recommendations to Council made in any Program
Panel in March.
|
|
RECOMMENDATION
That,
the notes from the seven Program Panel meetings held on 17 March 2008
are noted.
|
BACKGROUND
1. Three
Joint Program Panels met and a meeting was held for the City Leadership and
Management Program Panel on the 17 March 2008.
Notes from these meetings are attached to this report (Attachment 1).
2. The
Program Panels have been meeting on a monthly basis as part of Council’s formal
meeting cycle since June 2004.
ISSUES/OPTIONS/CONSEQUENCES
3. At the
March meetings the common agenda items for the Program Panels were Services
Budget 2008/2009 and Possible Projects for 2008/2009.
4. Program
Panels are working towards achieving a good understanding of each service
delivered as part of each program.
5. As a
result of the review of the Panels undertaken last year, each Panel is being
encouraged to achieve a broader understanding of issues contained in their
program area.
Consultation and Timing
6. Program Panels are provided
as a forum for Councilors and staff to discuss issues relating to each program
area. Coordinators are keen to receive feedback on ways in which the Panels can
work at an optimum level.
Susan
Gibbeson
Senior
Project Officer
Manager Strategic Partnerships and
Programs
17 April 2008
Attachments:
|
1View
|
Meeting Notes from March 2008 Program Panels
|
31 Pages
|
|
REFERENCE MATERIAL
None.
|
Attachment 1
|
Meeting Notes from March 2008 Program Panels
|
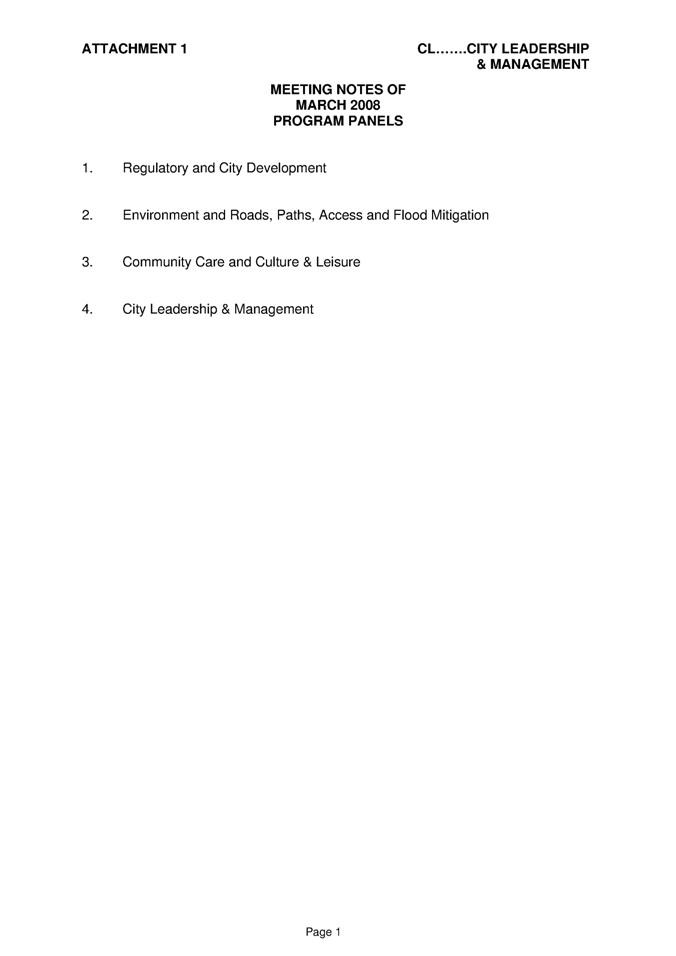
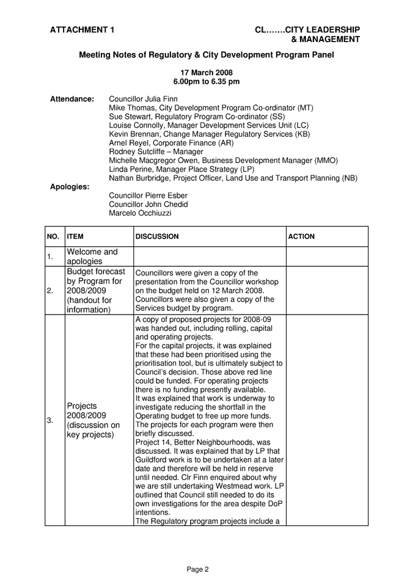
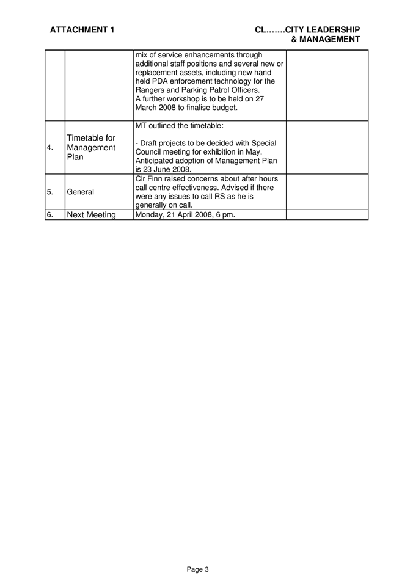
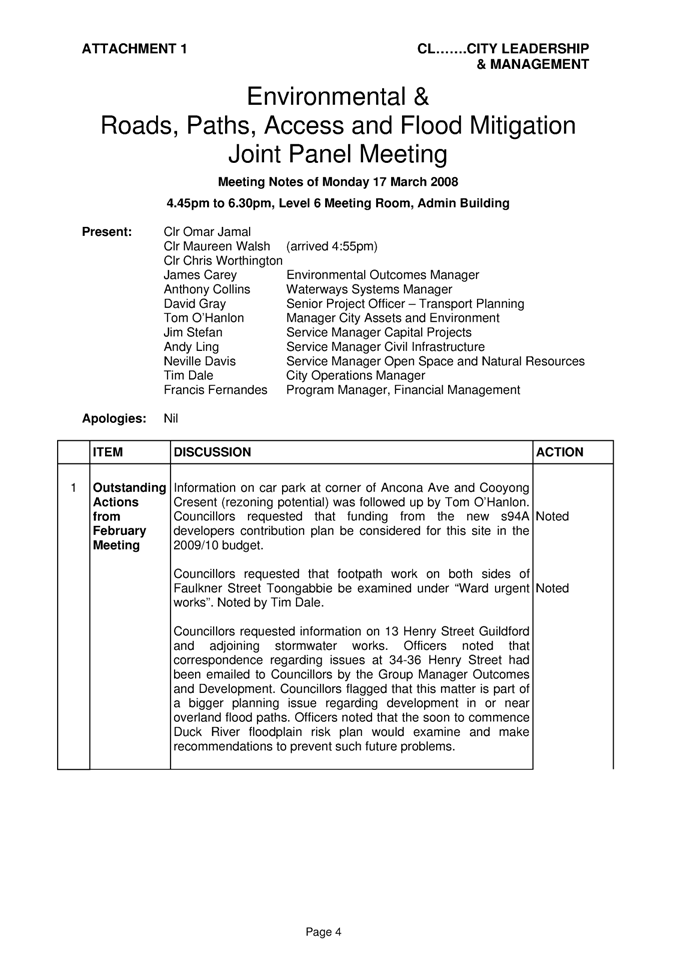
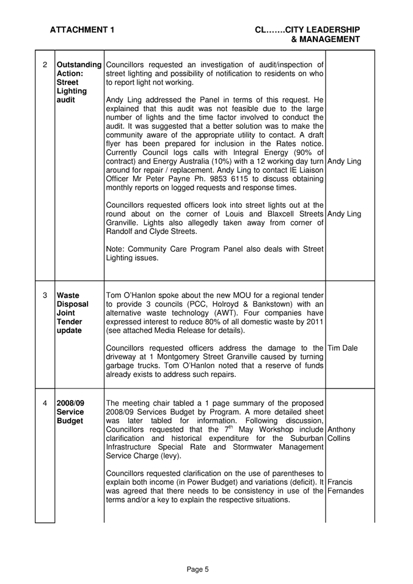
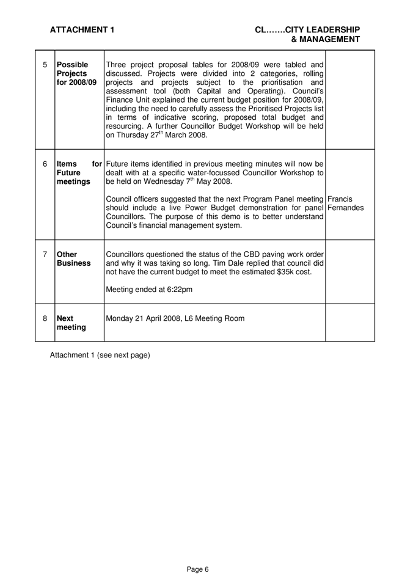
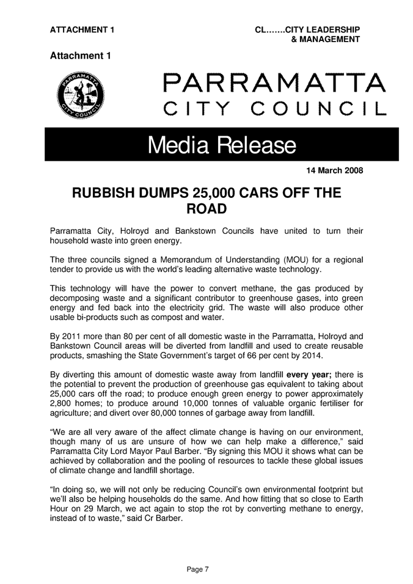

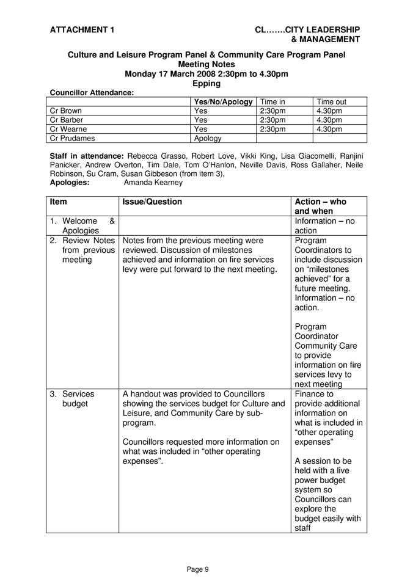
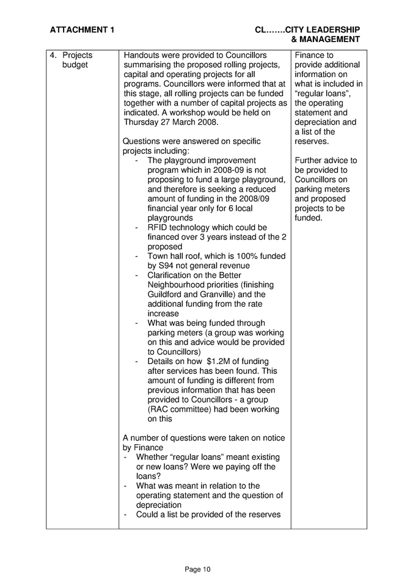
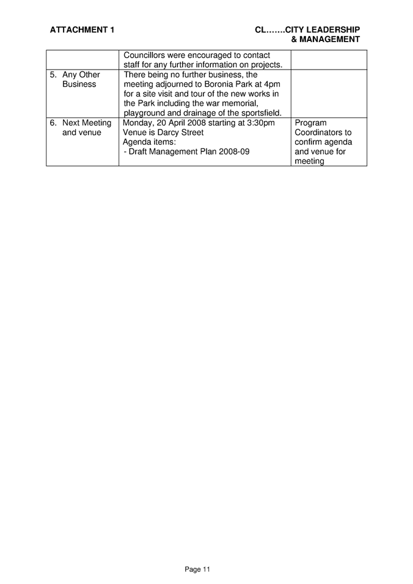
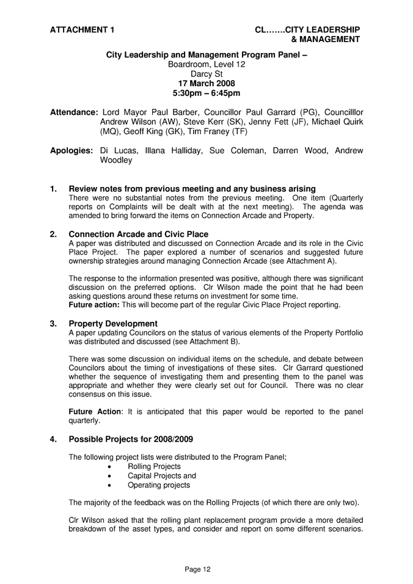
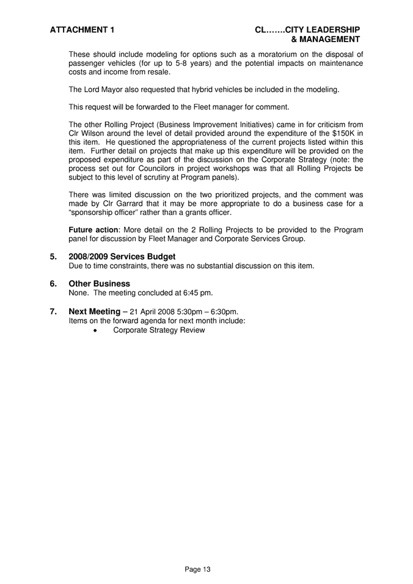
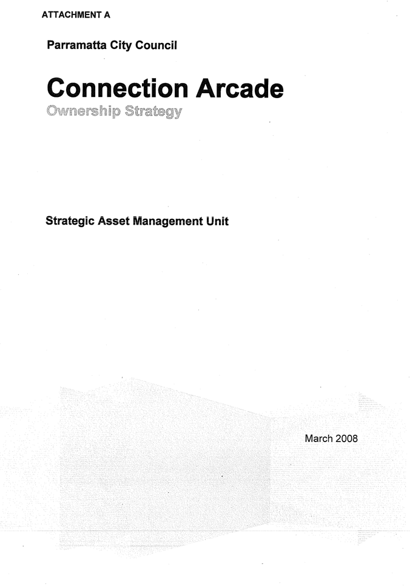
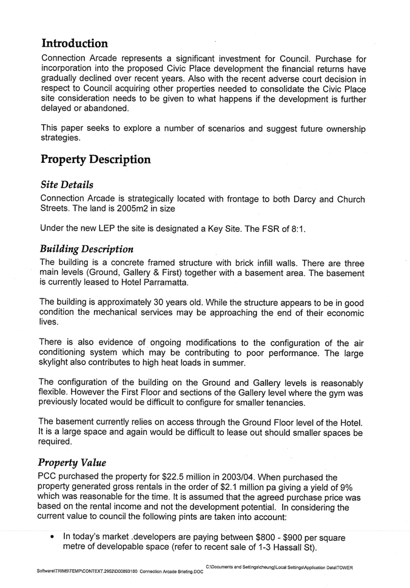
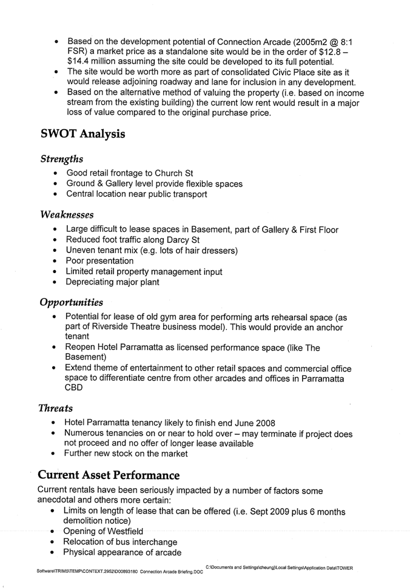
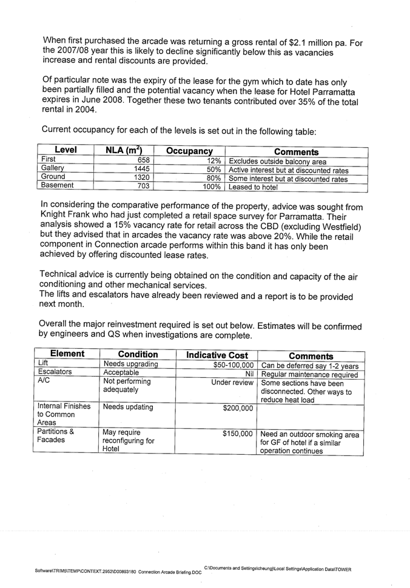
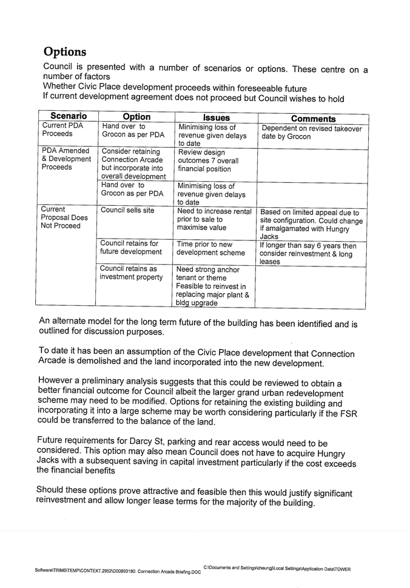
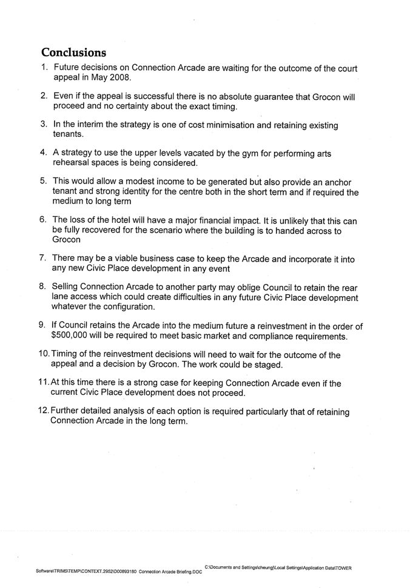
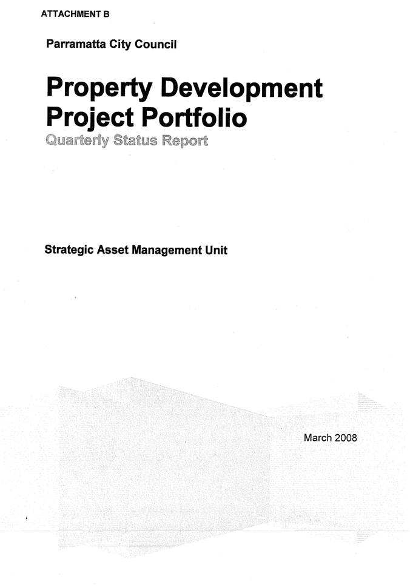
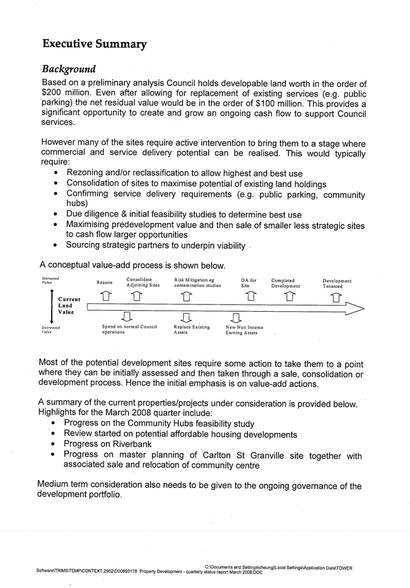
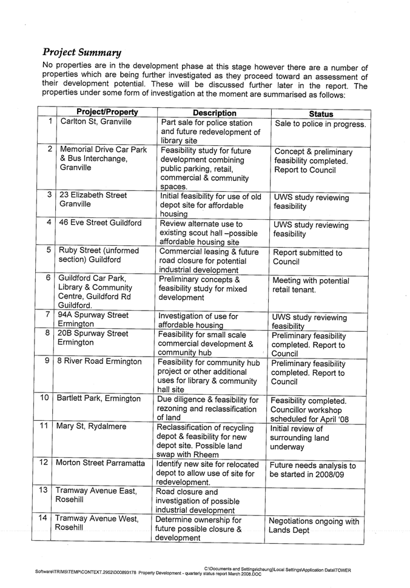
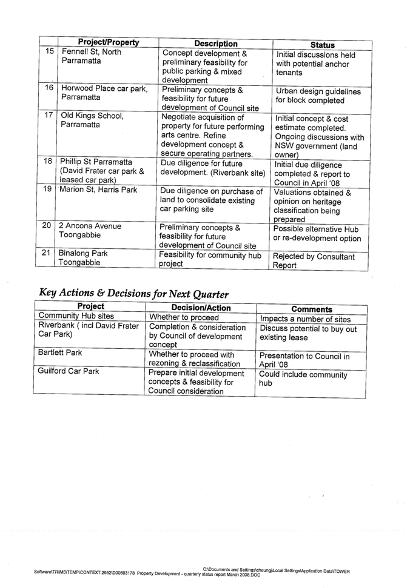
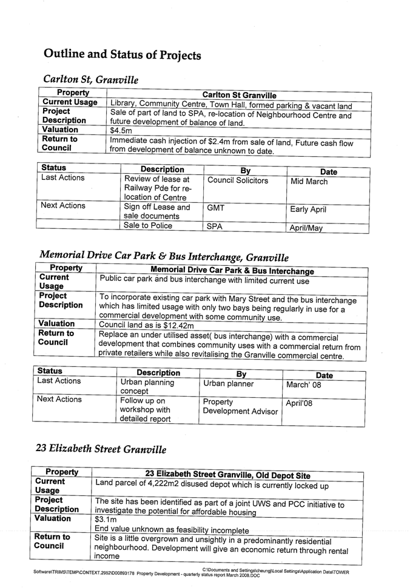
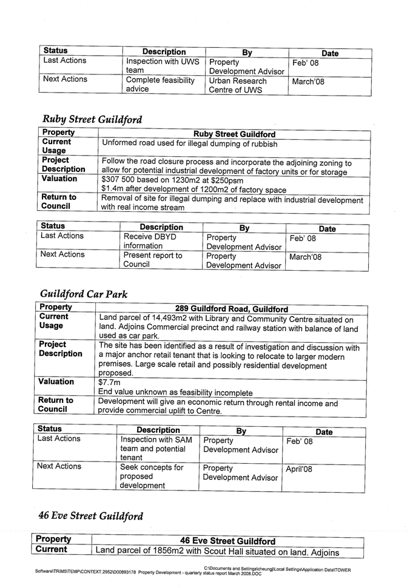
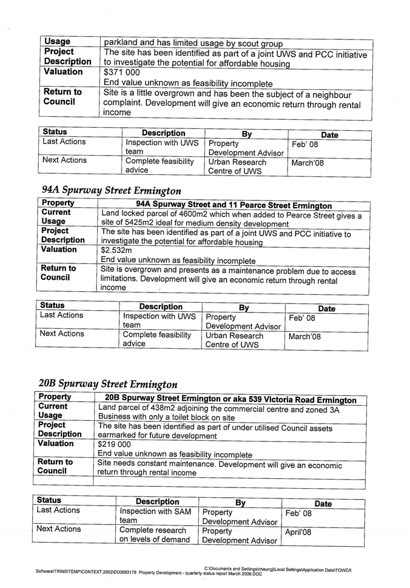
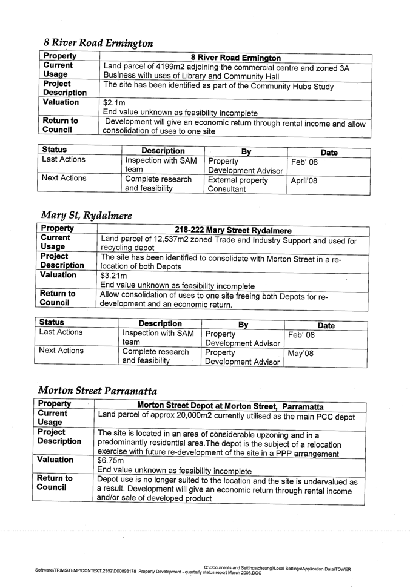
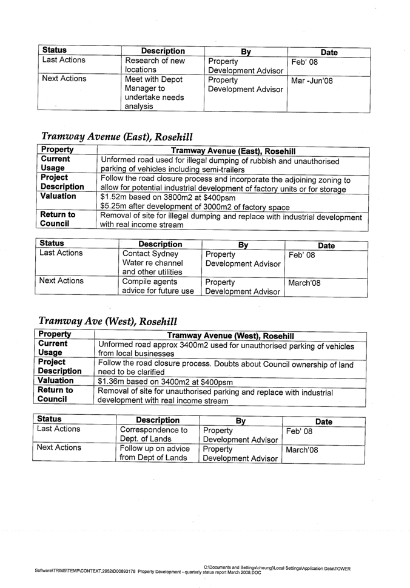
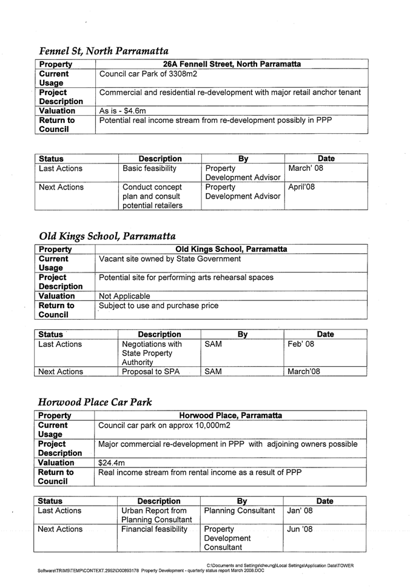
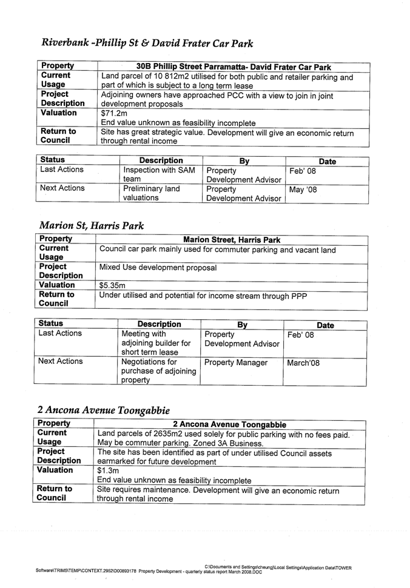
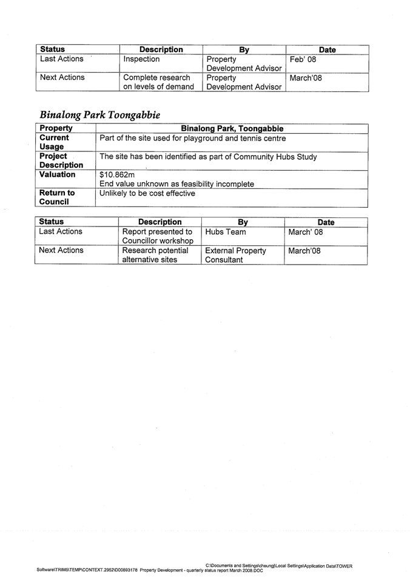
|
Ordinary Council
|
28 April 2008
|
|
|
|
CITY LEADERSHIP AND MANAGEMENT
ITEM NUMBER 10.6
SUBJECT City
Development World Australasia 23 to 25 June 2008
REFERENCE F2005/00638 - D00917689
REPORT OF Council Support Manager
|
PURPOSE:
Councillor Lim has indicated an interest in attending
the City Development World Australasia 2008 Conference being held at the Four
Seasons Hotel in Sydney
from 23 to 25
June 2008.
|
|
RECOMMENDATION
(a) That Council decide whether
any Councillor should attend the City Development World Australasia 2008 to
be held 23-25 June 2008 in Sydney.
(b) That delegate registration total the approximate
amount of $4587.55 per delegate be paid from Account No 10. 1260. 712. 644405
– Members Expenses – Conferences and Seminars if approved.
(c) That Council nominate an alternate delegate to
attend the Conference in the event that the delegate is unable to attend.
|
BACKGROUND
1. The City Development World conference
this year focuses on the latest initiatives and solutions for sustainability in
urban development and on ways to enhance liveability in our cities.
2. It
will cover essential infrastructure funding strategies and business models to
help capitalise on development opportunities and will address best practice
case studies on how local councils are innovating to drive development.
3. It
also offers an opportunity to network across the public and private sector.
ISSUES/OPTIONS/CONSEQUENCES
4. This conference is not listed under
Council’s Policy for Civic Office Expenses.
5. Conferences still to be paid from the
Members Conference and Seminars budget this financial year are the Local
Government Managers Association (LGMA) conference and the National Local Roads
and Transport Congress.
6. Under Council’s Policy for Civic Office
Expenses these are classed as Category “C” and it is deemed appropriate to
nominate one (1) Councillor to attend each conference, totalling $5,800.
7. After the two conferences mentioned
above are deducted $11,104 will remain in this account until the end of the
financial year. This conference costs $4587.55 per delegate.
CONSULTATION & TIMING
8. The above cost is for early bird
bookings made prior to 5 May. Bookings made after that date are $4,829.
Graeme
Riddell
Service
Manager, Council Support
17 April 2008
Attachments:
|
1View
|
City Development World Australasia 2008 Registration Form
|
3 Pages
|
|
|
2View
|
City Development World Australasia 2008 Program
|
8 Pages
|
|
REFERENCE MATERIAL
|
Attachment 1
|
City Development World Australasia 2008
Registration Form
|
Blank Page
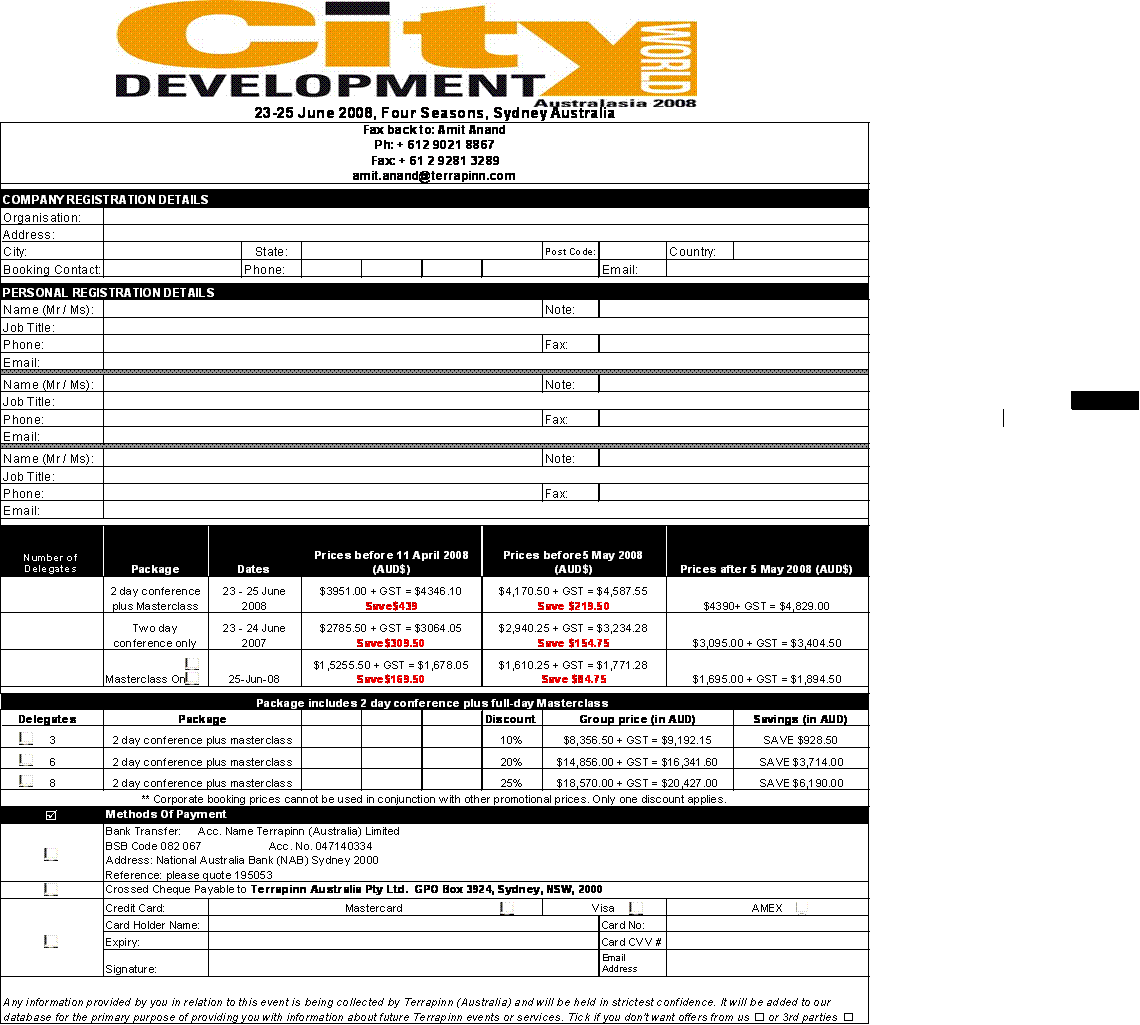
Blank Page
|
Attachment 2
|
City Development World Australasia 2008 Program
|
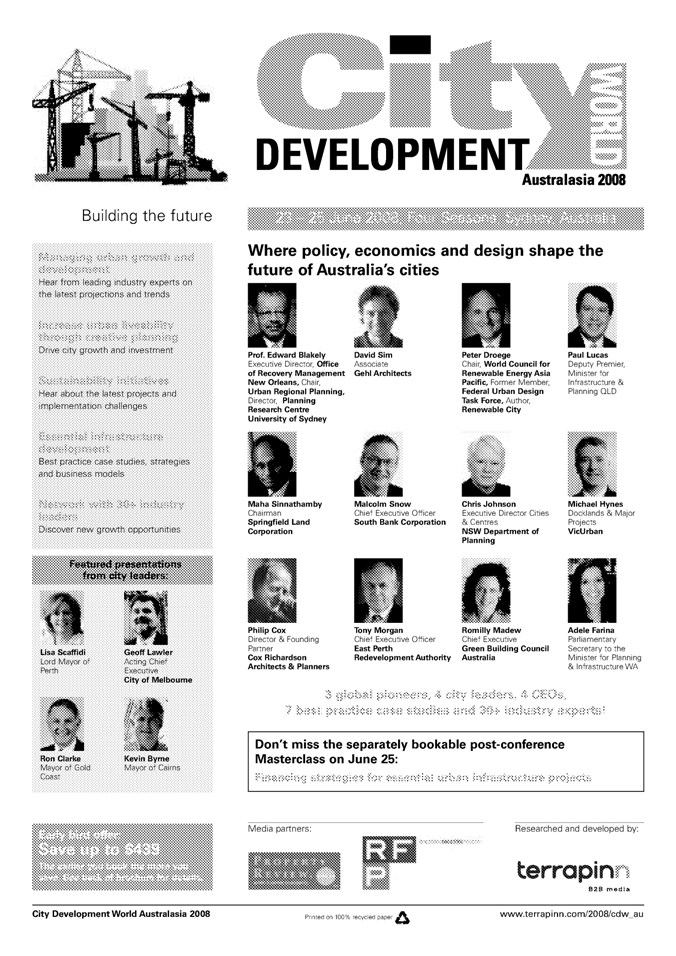
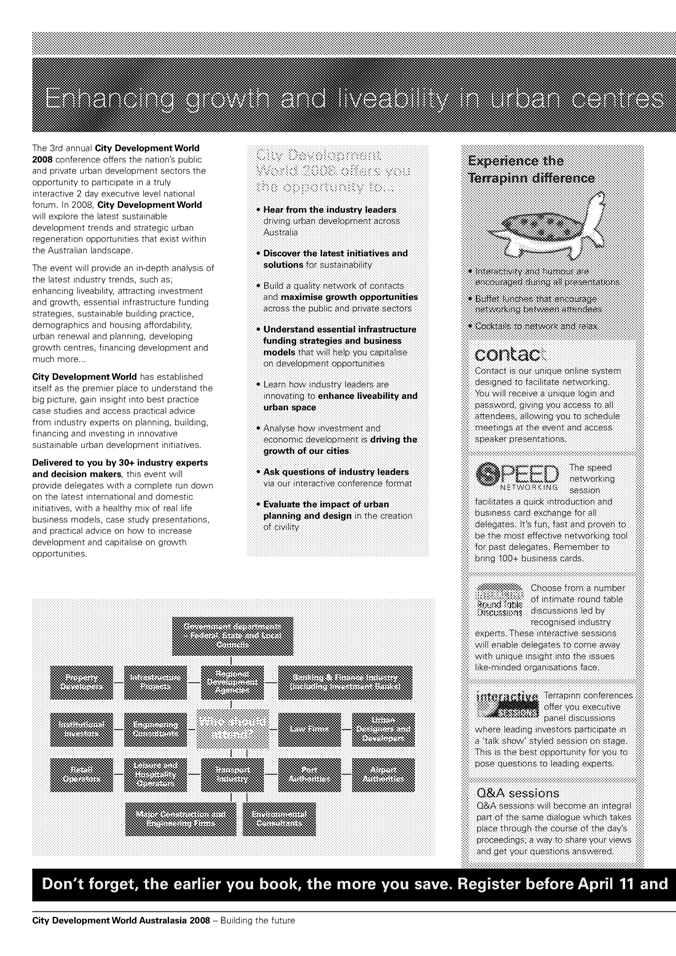
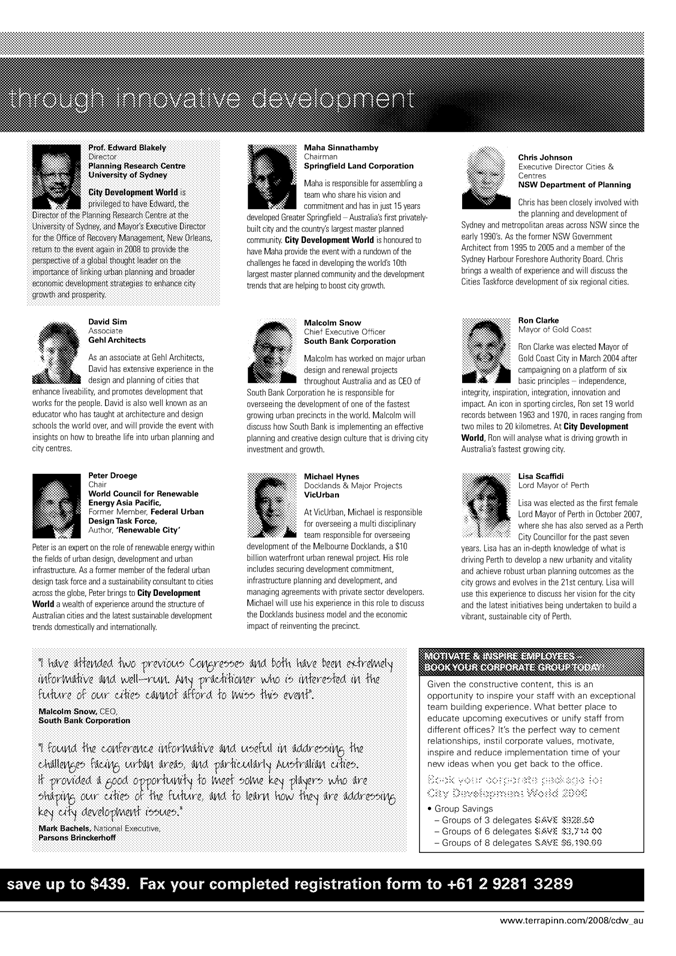
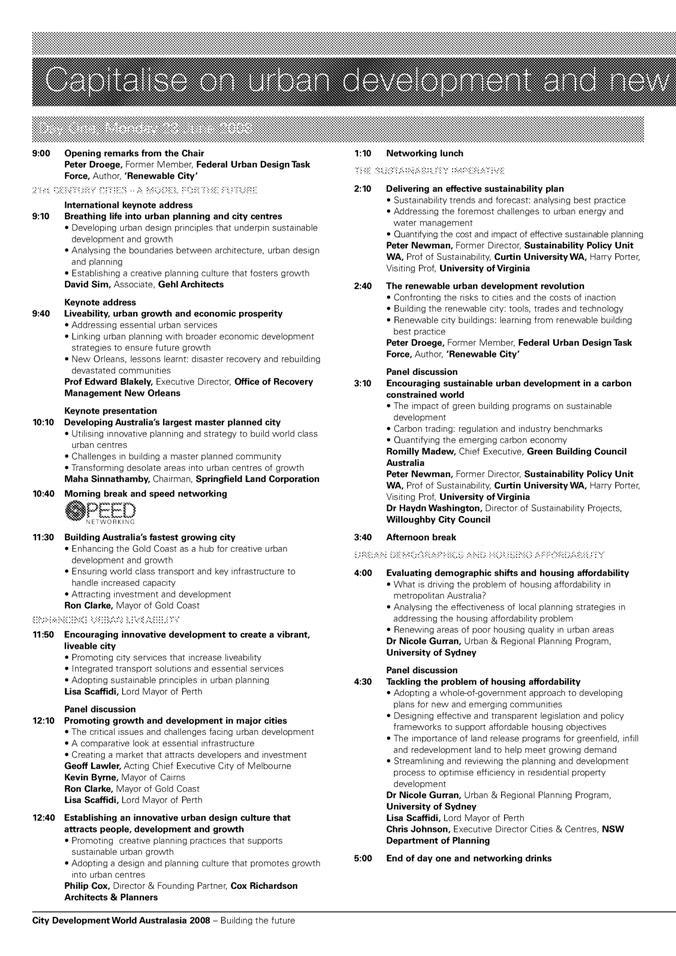
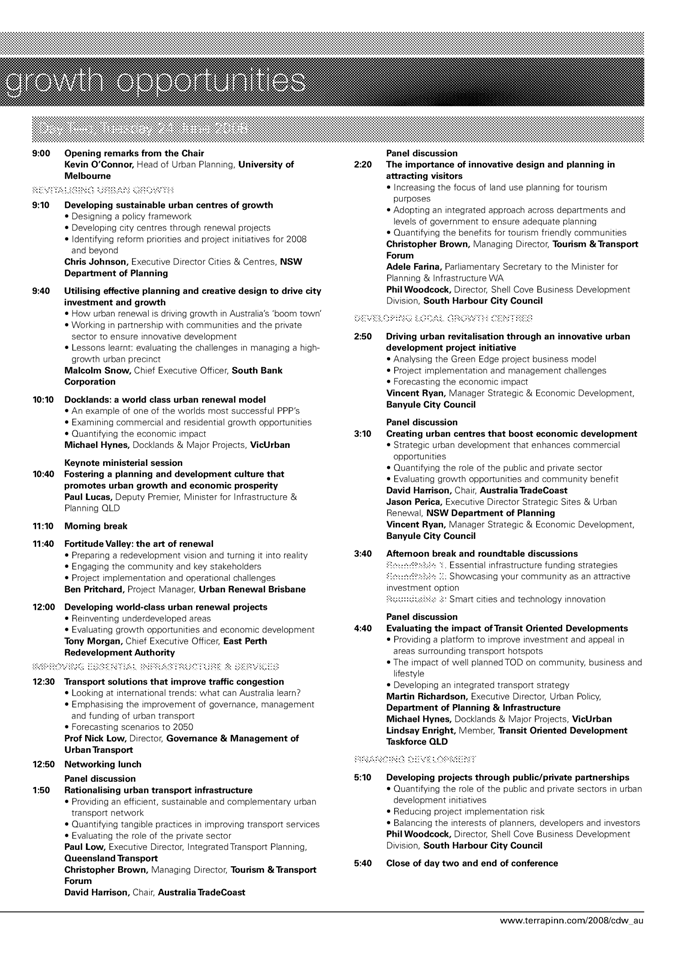
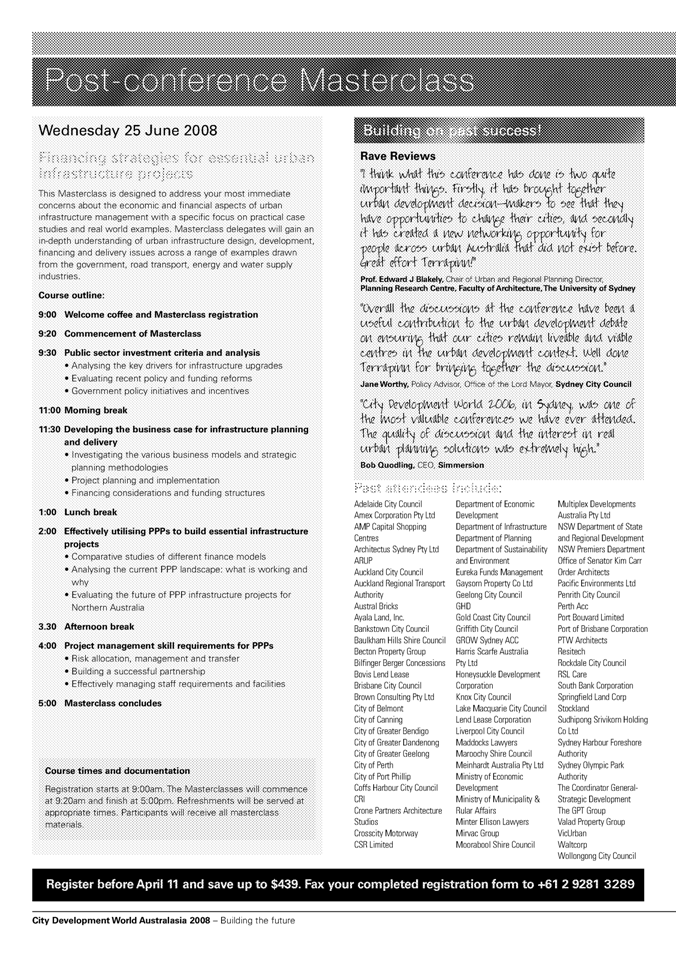
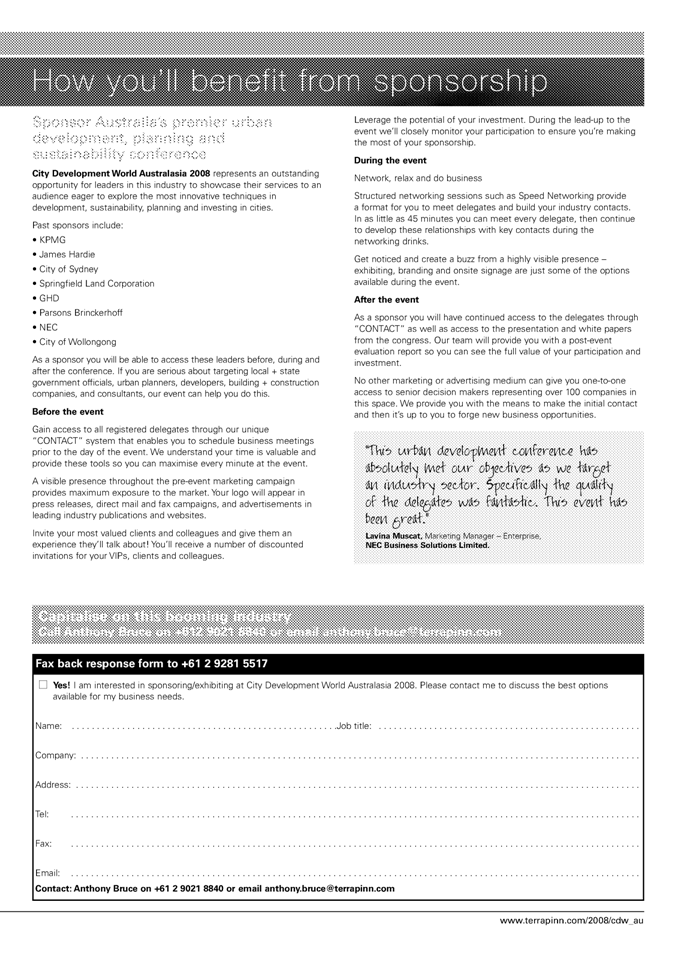
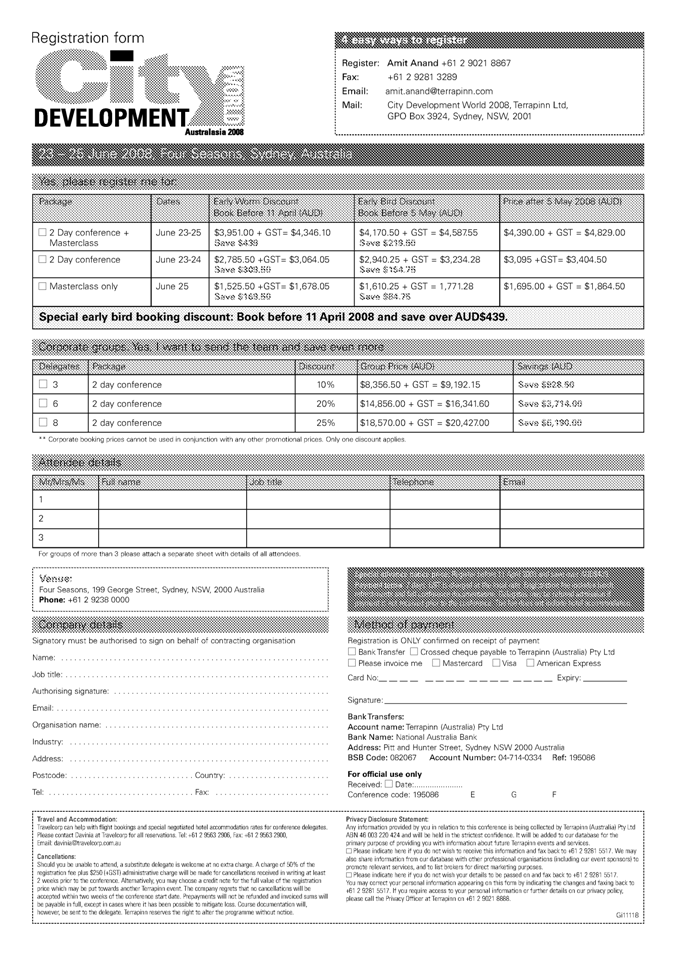
|
Ordinary Council
|
28 April 2008
|
|
|
|
CITY LEADERSHIP AND MANAGEMENT
ITEM NUMBER 10.7
SUBJECT Report
of Investigation into Compliance Section
REFERENCE F2007/01985 - D00917795
REPORT OF Manager Service Audit and Review
|
PURPOSE:
To provide Council with the final response to the
recommendations of the Independent Commission Against Corruption (ICAC)
report into corrupt conduct associated with the regulation of brothels in Parramatta,
and to provide Council with an update on the enforcement action that has
taken place during the last 6 months relating to brothels and massage
parlours.
|
|
RECOMMENDATION
That
Council receive and note this status report.
|
BACKGROUND
1. The
ICAC commenced an investigation into the activities of the Compliance Section
of the Development Services Unit in November 2006 on the basis of information
received. In August 2007 the ICAC published a report of their investigation
finding that the former Team Leader Compliance Services acted corruptly in
accepting cash and sexual favours relation to inspections and complaints handling
in exchange for failing to undertake inspections and providing prior warning of
inspections.
2. A detailed report on
improvements arising out of the ICAC report was provided to Council on 29
October 2007 (SAR 34/2007 refers). At that meeting Council resolved to endorse
the closure of illegal brothels and associated activities as a top priority for
Regulatory and Compliance Services over the following four months.
REPORT
ICAC RECOMMENDATION –
IMPLEMENTATION PLAN
3. In
August 2007 Council provided the ICAC with a status report relating to the
fourteen recommendations contained in the ICAC report. A final implementation
plan relating to the ICAC
recommendations was provided to the ICAC in December 2007. The Implementation
Plan is posted on the ICAC website. Council is required to provide the ICAC
with updates on progress of the Implementation Plan on an annual basis for the
next 2 years.
4. The
current status of actions in relation to the ICAC report recommendations is
shown at Attachment 1.
ENFORCEMENT ACTION
OVER LAST 6 MONTHS
5. In
providing an emphasis on the control of illegal brothel activity since the
introduction of the Brothels Amendment Legislation in October 2007 and the
resolution of Council on 29 October 2007, some 50 inspections of brothels and
massage parlours (both unauthorised and approved) have been carried out by the
Development Control Team.
6. These
inspections have resulted in 15 Brothel Closure Orders being issued by
Parramatta Council and 4 Utility Orders being issued by Parramatta
Local Court over the last 6 months. Additionally, 7 Notices of Intentions to Serve
an Order have been issued to brothels which have development consent but are
not operating in accordance with the consent conditions.
7. It is
noted that Parramatta Council was the first Council in NSW to successfully
obtain Utility Orders under the new legislation. These results are pleasing and
the efforts of the Development Control Team in carrying out this challenging
work and obtaining these positive results should be recognised.
8. Despite
priority being given to the closure and inspection of brothels and massage
parlours since October 2007 the Development Control Team have also been
required to manage the other land use and regulatory complaints received by Council.
During this period the team participated in an in-house brothel enforcement
training day, and the managers have attended a Crime Prevention Practitioners
Seminar and a Corruption Prevention for Managers workshop run by the ICAC.
9. The
total number of Service Requests (CRMs) currently allocated to the Development
Control Team for investigations is currently 283. Of these, approximately 15%
relate to brothels/massage parlours.
10. Despite
the success of the brothel closure actions over the last 6 months, the costs in
prioritising enforcement action relating to brothels above other compliance
matters have included a significant increase to the time taken to finalise the
other 85% of service requests allocated to the Development Control Team, this being
between 3 and 6 months. Some of the other service requests that the team is
responsible in carrying out enforcement work include: buildings not being
constructed in accordance with development consents; buildings being
constructed with no approval; overland drainage issues and building pollution
issues and nuisance issues.
11. To
enhance the management of all Service Requests allocated to the Development
Control Team the team has commenced an ongoing monitoring program for approved
brothels with the aim of ensuring compliance with consent conditions. This
program is paralleled by an ongoing program of investigating other breaches of
development consent, including illegal brothel activity.
ISSUES, OPTIONS,
CONSEQUENCES
12. At
its meeting of 14 April 2008 Council sought further information relating to
progress by Council’s Strategic Analyst Crime & Corruption Prevention and
an independent report into Council’s options to improved city governance in
relation to brothels, licenced premises, massage parlours, tattooists and
piercing establishments. These reports which will be available in due course
will consider the improvements to date as discussed in this report.
Michael Quirk Louise
Connolly
Manager
Service Audit & Review Manager
Development Services
17 April 2008 17 April
2008
Attachments:
|
1View
|
Status of ICAC Recommendations
|
5 Pages
|
|
REFERENCE MATERIAL
Nil.
|
Attachment 1
|
Status of ICAC Recommendations
|
OPERATION PELION
RECOMMENDATIONS
|
RECOMMENDATION
|
RESPONSE
|
ESTIMATED
TIMEFRAME
|
RESPONSIBILITY
|
|
RECOMMENDATION 1
|
|
|
|
|
It
is recommended that the Minister for Planning and the Attorney General
commission a review of the corruption risks attached to the regulation of
brothels by local councils, and develop an appropriate strategy to deal with
those risks.
|
Action
with Minister for Planning; Reminder letter sent to Minister.
|
|
Minister
for Planning
|
|
|
|
|
|
|
RECOMMENDATION 2
|
|
|
|
|
It
is recommended that the Minister for Planning and the Attorney General give
consideration to adopting a system to prevent unsuitable persons operating
brothels.
|
Action
with Minister for Planning; Reminder letter sent to Minister.
|
|
Minister
for Planning
|
|
|
|
|
|
|
RECOMMENDATION 3
|
|
|
|
|
It
is recommended that the Minister for Planning and the Attorney General
introduce legislation to require sex industry advertisements to show the relevant
development approval number. If the business does not require consent, the
advertisement should be required to show an exemption number issued by the
local council.
|
Action
with Minister for Planning; Reminder letter sent to Minister.
|
|
Minister
for Planning
|
|
|
|
|
|
|
RECOMMENDATION 4
|
|
|
|
|
It
is recommended that Parramatta City
Council implements a system of active staff and performance management in the
compliance area.
|
Service
Manager and Team Leader have been recruited and have implemented a more formal
approach to management control over inspection activities.
Team
meetings are recorded and include input from the Legal Support Team and the
Strategic Analyst.
The
weekly review of brothel advertisements is provided to the Strategic Analyst
for further analysis and possible action.
Standard
operating procedures enhanced and implemented covering:
Legislative
and regulatory enforcement;
Management
of evidence;
Corruption
prevention in field activities;
Court
proceedings and use of utilities orders; and
Occupation
health & safety.
Performance
standards established for non-compliance timeframes.
Independent
Integrity Steering Committee oversight of brothel compliance matters.
Active
networks and liaison established with external enforcement agencies including
Police and ATO.
Completed
with further improvements being developed as part of structural changes to
Group.
|
Implemented
|
Manager
Development Services Unit (DSU)
|
|
|
|
|
|
|
RECOMMENDATION 5
|
|
|
|
|
It
is recommended that designated senior staff of Parramatta City Council
regularly review closed matters and the information made available to them by
the review and audit program recommended in Recommendation 12, and take
action if this information suggests the possibility of corrupt conduct.
Protocols regarding responsibilities and appropriate actions need to be
developed.
|
A
monthly review of closed items is conducted by the Manager DSU.
An
inter-council peer review and audit process is currently being negotiated
with officers from Bankstown
and Sydney
Councils. Expected to be operational by April 2008.
|
Implemented
April
2008
|
Manager
DSU
|
|
|
|
|
|
|
RECOMMENDATION 6
|
|
|
|
|
It
is recommended that the duties of the strategic analyst, crime and corruption
prevention at Parramatta City
Council include ascertaining the training needs of team members, service
managers and senior managers; and procuring and/or developing relevant
training programs.
|
Strategic
Analyst currently working with Manager DSU in identifying and conducting
further training for Compliance & Construction teams to address immediate
and medium-term requirements.
Training
needs analysis is currently being developed as part of formal Corruption
Prevention Plan with input from Strategic Analyst, Internal Audit & Human
Resources.
|
Implemented
May
2008
|
General
Manager
|
|
|
|
|
|
|
RECOMMENDATION 7
|
|
|
|
|
It
is recommended that Parramatta City
Council provide initial and ongoing training tailored to the needs of team
members and managers, targeted at recognising and reducing corruption risks.
|
See
recommendation 6 above.
Strategic
Analyst has provided training to compliance officers in
· powers and inspection
processes arising from the introduction of the Brothels Legislation Amendment
Act 2007;
· responsibilities under
the ICAC Act 1988;
· updated procedures
relating to gathering and management of evidence, court procedures, and
specific corruption resistance strategies in field activities.
Team
Members have undertaken Compliance Training in Brothel Enforcement with Team
Leaders and Managers attending Crime Prevention Practitioners Seminar in
October 2007 and the ICAC Corruption Prevetnion for managers Workshop in
March 2008.
|
May
2008
Implemented
|
Manager
SAR / Manager HR
|
|
|
|
|
|
|
RECOMMENDATION 8
|
|
|
|
|
It
is recommended that senior managers at Parramatta City
Council undertake specialised training in risk management and methods for
early detection of corrupt conduct.
|
Training
needs analysis currently being developed as part of formal Corruption
Prevention Plan with input from Strategic Analyst, Internal Audit & Human
Resources. Research currently assessing providers of integrity systems training
providers.
Specific
management modules will be developed in co-operation with external
authorities in relation to corruption detection.
|
Plan
adopted by May 2008
|
Manager
HR/Manager SAR
|
|
|
|
|
|
|
RECOMMENDATION 9
|
|
|
|
|
It
is recommended that Parramatta City
Council institute a program of rotation of the position of Team Leader,
Compliance Services.
|
The
Team Leader Compliance position was re-graded and qualification requirements
enhanced to enable a greater capacity for rotation in the Development Unit.
The current Team Leader Compliance was a former development assessment team
member. Rotation during periods of leave has being implemented. Rotation will
be further considered as part of structural integration project.
|
Implemented
|
Manager
DSU
|
|
|
|
|
|
|
RECOMMENDATION 10
|
|
|
|
|
It
is recommended that the service matter owner of CRMs concerning brothels
should be the Service Manager, Compliance Services, rather than the Team
Leader. It is also recommended that the Customer Relationship Management
system be upgraded so that this does not remove from the Team Leader the
ability to allocate tasks to inspectors in the team.
|
Current
business process covered by procedure allocates all relevant Service Requests
to the Service Manager as owner who allocates tasks to Team Leader. Service
Manager is responsible for reviewing action taken and closing Service
Request.
Modifications
to CRM module in Councils Online currently being investigated with syndicate
members and managed service provider. Resolution to await determination relating
to core system upgrade
|
Implemented
May
2008
|
Manager
DSU/Manager SAR
|
|
|
|
|
|
|
RECOMMENDATION 11
|
|
|
|
|
It
is recommended that the Customer Relationship Management system be upgraded
to support the protocol that if an officer undertakes an inspection, he or
she cannot close a CRM.
|
Currently
covered by business rule and procedure.
Modifications
to CRM module in Councils Online currently being investigated. Resolution to
await determination relating to core system upgrade
|
Implemented
May2008
|
Manager
DSU/Manager SAR
|
|
|
|
|
|
|
RECOMMENDATION 12
|
|
|
|
|
It
is recommended that Parramatta City
Council develops a rigorous review and audit system for the compliance
function and that a high-level manager oversees that process.
|
A
monthly review of closed items is conducted by the Manager DSU.
An
inter-council peer review and audit process is currently being negotiated
with officers from Bankstown
and Sydney.
Expected to be operational by April 2008.
|
Implemented
May
2008
|
Manager
DSU
|
|
|
|
|
|
|
RECOMMENDATION 13
|
|
|
|
|
It
is recommended that Parramatta City
Council introduces a system of fact checking of statements entered into the
Customer Relationship Management system by the Compliance Team.
|
Fact
checking is currently undertaken on sample basis by Service Manager prior to
closing Service Request.
Independent
process of fact-checking on sample basis to be incorporated into peer review
discussed in Recommendation 12 above.
|
Implemented
April
2008
|
Manager
DSU
|
|
Ordinary Council
|
28 April 2008
|
|
|
|
CITY LEADERSHIP AND MANAGEMENT
ITEM NUMBER 10.8
SUBJECT City
Services Restructure
REFERENCE F2007/00732 - D00917898
REPORT OF Acting General Manager
|
PURPOSE:
This report
provides Council with an update on implementation of the restructure of the
City Services Group.
|
|
RECOMMENDATION
(a) That Council receive and note
the report of the Acting General Manager on implementation of the restructure
of the City Services Group.
|
BACKGROUND
1. In consideration of a Notice of
Motion by Councillor Worthington, Council resolved at its meeting of 25 March 2008 to
seek a further report on implementation of the City Services Restructure.
2. On 23 July 2007, Council approved in principle the
restructuring of the City Services Group from seven to five service units. Council determined that further detailed
consultation would be undertaken with staff prior to the final proposed
structure being presented for Council approval and implementation by December
2007. At the same time, Council approved
in principle the transfer of Regulatory functions and Traffic and Transport
Services from City Services to the Outcomes and Development Group.
3. On 29
October 2007,
Council received a further report advising of progress on the City Services
restructure. All Level 3 Managers had
been appointed and in-depth staff consultation undertaken in each area to
determine the best possible structure for the Group to Level 5 management. Council approved the proposed structure
including the establishment of up to 5 new staff positions to be deployed in outdoor
front line services. Council further resolved that the savings currently being utilised to
support the Outcomes and Development Review would support the appointment of
two additional Tree Chipping team members upon completion of this review in
June 2008.
4. Following these decisions of Council, the
final structure of the Group was communicated to staff and further consultation
undertaken in the preparation of detailed positions descriptions. The job evaluation process was undertaken
with the support of the Workplace Reform Committee and the Joint Consultative
Committee.
5. In December 2007, changes were made
to Council’s internal financial reporting to ensure that the relevant cost
areas supported the new structure. This
enabled the December Quarterly Review to be prepared in the new structure and
supported comparative analysis in the draft 2008/09 Budget which was commenced
at the same time.
6. On 25 February 2008, an update on the City Services restructure
was provided as part of the report to Council on the December Quarterly Review. Savings had been determined once the grading
was completed for all new or changed positions and Council was advised that
these savings would be utilised to increase outdoor front
line services with 2 additional Grass Cutting team members and 1 additional
Parks Infrastructure Maintenance team member.
These positions have since been advertised and are expected to be filled
by the end of this month.
ISSUES/OPTIONS/CONSEQUENCES
7. The report to Council on 29
October 2007,
confirmed that since teams were aligned with the new service units, the
majority of City Services staff would experience no impact to their existing
roles and accountabilities other than changes to reporting lines once the Level
4 and 5 positions were filled.
8. By the end of 2007, many of the
changed positions had been drafted, graded, approved by Consultative Committee
and filled, and as outlined above, the budget had been recast to support the
new structure. Implementation of the
City Services restructure has continued, however, well beyond the December 2007
timeframe.
9. To
date, thirty-four people have been appointed to changed positions through the
City Services restructure including three which required external
advertising. A further six positions are
currently advertised including four that have now been promoted externally as
they were unsuccessful in attracting appropriate internal candidates.
10. With
so many internal appointments, some follow-on recruitment is inevitable and has
since been completed or remains underway for various vacated positions.
11. Where
possible, sequencing of recruitment has been arranged to enable newly appointed
supervisory staff to participate in the recruitment of their direct
reports. Sequencing has also been
considered in some areas to enable the outcome of selection for popular
positions to be determined before staff are asked to consider accepting less
favoured positions.
12. A
number of staff matters have arisen throughout the implementation period which
have required careful consideration and prolonged the process. Council approved, for example, the
establishment of a graffiti removal service utilising existing resources within
the City Operations team, subject to approval from Workplace Reform and Joint
Consultative Committees. Consultation
with the two staff affected has been lengthy and it is envisaged that this
matter will now be considered by Workplace Reform Committee later this month.
CONSULTATION & TIMING
13. Since Council adopted the City
Services restructure in October 2007, detailed consultation has been undertaken
with affected staff, for example, in the development of position descriptions.
14. The job evaluation process has been
completed with the support of the Workplace Reform Committee and the Joint
Consultative Committee has also received updates on implementation of the City
Services restructure to each subsequent meeting including the most recent held
on 8 April 2008.
15. It is envisaged that consultation in regard
to implementation of the City Services restructure, including reports to
Consultative Committee, will continue until it is finalized with the expansion
of the Tree Chipping service in July 2008.
Sue Coleman
Acting General Manager
17 April 2008
Attachments:
There are no
attachments for this report.
REFERENCE MATERIAL
|
Ordinary Council
|
28 April 2008
|
|
|
|
CITY LEADERSHIP AND MANAGEMENT
ITEM NUMBER 10.9
SUBJECT Report
of Code of Conduct Committee
REFERENCE F2007/00732 - D00917908
REPORT OF Acting General Manager
|
PURPOSE:
To provide Council with findings and recommendations of the
Code of Conduct Committee in relation to complaints referred to the
Committee.
|
|
RECOMMENDATION
That Council
consider the findings and recommendations of the Code of Conduct Committee
contained in the report at Attachment
2.
|
BACKGROUND
1. The Code of Conduct
Committee was established by Council on 27
June 2005 in compliance with the Department of Local Government
Model Code of Conduct and, subsequently, Council’s Code of Conduct.
2. At the first meeting of
the Conduct Committee on 28 July 2005,
protocols for the operation of the Committee were established and agreed. The
current protocols of the Committee were approved by Council on 26 March 2007 and are shown at Attachment 1.
3. The Conduct Committee
currently comprises four members, the Lord Mayor, the General Manager, a legal
representative from a rotating panel, and Dr Simon Longstaff of the St James
Ethics Centre. Where the matter relates to the Lord Mayor, the Deputy Lord
Mayor takes the place of the Lord Mayor
CURRENT SITUATION
4. By resolution of Council
dated 26 March 2007, all
complaints concerning councillor behaviour are referred to the Code of Conduct
Committee in the first instance. This
report relates to two complaints referred to the Code of Conduct Committee in
2007, one by staff and the other by a Councillor. In considering these matters, the Code of
Conduct Committee met on five separate occasions from August 2007 to April
2008.
5. Whilst the Conduct
Committee were considering the matter referred by staff the complaint was withdrawn
by the staff members however the Conduct Committee continued to enquire into
the factual matters raised in the complaint as required by the Code of
Conduct.
6. The Deputy Lord Mayor
formed part of the Conduct Committee for consideration of the matter raised by
a councillor which related to the actions of the Lord Mayor. The Lord Mayor did
not participate in the Committee’s consideration of the matter as required by
Section 9.4.1 of the Code of Conduct.
7. In accordance with the
provisions of the Code of Conduct, recommendations arising out of the findings
of the Conduct Committee are provided in the report at Attachment 2.
ISSUES, OPTIONS,
CONSEQUENCES
8. In determining action
arising out of the report of the Conduct Committee, Councillors should be aware
that there is no requirement to disclose a conflict of interest in the matter.
Advice from the Department of Local Government has clearly stated that the
matter of the report relates to the public duty interest of a councillor and a
declaration of conflict is not necessary.
9. Following a resolution of
Council dated 26 June 2006,
legal opinion was sought in relation to the liabilities applying to councillors
considering Code of Conduct matters, and any conflict of interest matters for
the councillor subject to the report of the Conduct Committee. This legal
opinion is provided under separate cover to all councillors for consideration
10. Council’s Code of Conduct
provides that “where the council finds that a councillor has breached the code,
it may decide by resolution to:
§ Require the councillor to apologise to
any person adversely affected by the breach
§ Counsel the councillor
§ Reprimand the councillor
§ Censure the councillor
§ Make public disclosures of inappropriate
conduct
§ Refer the matter to an investigative
body…. or
§ Prosecute for any breach of law.”
A copy of Council’s Code of
Conduct is included as Attachment 3.
11. Part 11.2 of Council’s Code
of Conduct states that “…failure by a councillor to comply with the applicable
requirements of this code of conduct constitutes misbehaviour (section 440 of
the Local Government Act 1993).”
12. In the event that Council
resolves to formally censure a councillor for misbehaviour, Section 440(G) of
the Local Government Act 1993 requires that:
440G(2) A formal censure resolution may not
be passed except by a motion to that effect of which notice has been duly given
in accordance with regulations made under section 360 and, if applicable, the
council’s code of meeting practice.
440G(3) A council may pass a formal censure
resolution only if it is satisfied that the councillor has misbehaved on one or
more occasions.
440G(4) The council must specify in the
formal censure resolution the grounds on which it is satisfied that the
councillor should be censured.
440G(5) A motion for a formal censure
resolution may, without limitation, be moved on the report of a committee of
the council and any such report must be recorded in the minutes of the meeting
of the council.
13. The Department of local
Government commenced a review of the provisions of the Model Code of Conduct in
September 2006. Council has provided input to that review in the form of
questionnaire response. The results of the review have not as yet been made
public.
Sue Coleman
Acting General
Manager
17 April 2008
Attachments:
|
1View
|
Report of the Parramatta City Council Code of Conduct Committee dated 16 April 2008
|
6 Pages
|
|
|
2View
|
Protocols for Code of Conduct Committee
|
4 Pages
|
|
|
3View
|
Code of Conduct
|
25 Pages
|
|
REFERENCE MATERIAL
Nil.
|
Attachment 1
|
Report of the Parramatta City Council Code of Conduct
Committee dated 16 April 2008
|
Report of
the Parramatta City Council Code of Conduct Committee April 2008
1. Introduction
1.1 The Code of Conduct Committee is formed by resolution of Council in
accordance with Council’s Code of Conduct.
1.2 Clause 9.4.2 of Council’s Code of Conduct holds the Code of Conduct
Committee (the Committee) responsible for “..the investigation of allegations
of breaches of the code of conduct by councillors and the General Manager, and
must either:
· Determine not to make enquiries into the
allegation and give reasons in writing, or
· Investigate the alleged breach to determine
the particular factual matters, or
· Engage an independent person to investigate
the allegation to determine the particular factual matters.”
1.3 This clause is considered consistent with Clause 10.11 of the
Department of Local Government Model Code of Conduct (Model Code).
1.4 The Committee is responsible for establishing the factual basis of
conduct matters raised with it and refer this to Council. The role of the
Committee is not to resolve complaints nor is the Committee in a position to
cease enquiries on a complaint merely because the person(s) who raised the
complaint withdraw their complaint.
1.5 Clause 9.4.3 of Council’s Code of Conduct requires the Code of
Conduct Committee to “decide whether a matter reported to it under this policy
reveals a prima facie breach of this code..”
This clause is considered consistent with the Model Code. The Butterworths Australian Legal Dictionary
defines “prima facie” simply as “at first sight; on the face of it.”
1.6 The operations of the Committee are bound by the Operating Protocols
of the Code of Conduct Committee endorsed by Council on 26 March 2007.
1.7 The Committee is bound by the Code of Conduct to report its findings
and the reason for these findings to Council. Further, Clause 9.4.4 of the Code
of Conduct states that the Committee “may recommend that council takes any
actions provided for in this policy that it considers reasonable in the
circumstances”
1.8 Section 11 of the Code of Conduct defines Council’s role in the
event that a councillor has breached the Code of Conduct.
2. Complaint
CC034/07 Councillor Chris Worthington
2.1 Complaint
background and enquiry process
2.1.1 In a memo dated 3 July 2007 staff raised a
complaint regarding their interactions with Councillor Chris Worthington
particularly concerning a representation by a member of public to the Member
for Parramatta. The representation related to a request for
upgrading of traffic signs. At the time, Councillor Worthington was Chairman of
the Parramatta Traffic Committee and relief Electoral Officer for the Member
for Parramatta.
2.1.2 The complaint referred to a number of communications between
Councillor Worthington and the two relevant Council managers which raised a
number of issues of alleged breach of the Code of Conduct including breaches
of:
Section 6.2 Improper and undue influence;
Section 7.1 Obligations of Councillors;
Section 7.4 Inappropriate interactions; and
Section 8.3 Use of Council resources.
2.1.3 In February 2007 Councillor Worthington used the Council Service
Request system to request upgrading of street signs following a request from a
member of the public being sent to the Office of the Member for Parramatta. Councillor
Worthington stated that the matter had in turn been forwarded to him for
attention by the Member for Parramatta.
2.1.4 Council officers actioned the Service Request by requesting the
matter be investigated by the RTA and that a response be provided to Council.
2.1.5 In March and April 2007 Councillor Worthington enquired about the
length of time taken for resolution of the matter. The Service Request log
showed Council officers follow-up action with the RTA.
2.1.6 Councillor Worthington advised Council officers in April 2007 that
the member of the public had previously approached the RTA on a number of
occasions without response which had led to the representation from the Member
for Parramatta.
2.1.7 In late May 2007 Council received a letter from the member of
public advising that the sign had been upgraded, and also passing comment about
the competency of the RTA in this action.
2.1.8 In early June 2007 Councillor Worthington requested of the Service
Manager that a response be provided to the RTA outlining inaccuracies in their
correspondence and requesting changed processes in future dealings of this
type. The text of the email included:
“Chris,
On 9 March and 17 April 2007 I sent responses to your emails regarding the
length of time it was taking to process the request from (member of public).
(Member of public) had written to the local MP regarding an RTA issue which you
had forwarded to Council to pass to the RTA. In my reply I noted that it was
unfortunate that the matter had been forwarded to Council because of the time
taken for the extra steps in the processing of the request.
I now wish to provide a more comprehensive
list of why it was inappropriate for the matter to be referred to Council as
listed below:
1.
The extra processing time in letters going from Council to the RTA and RTA to
Council
2.
The greater level of priority the RTA gives to letters from MPs compared to
others
3.
Council staff effectively undertaking work for the local State MPs office (this
matter has taken approximately a dozen letters/emails/phone calls/service
request entries) and propriety issues regarding this work
4.
If the RTA do not provide the response that the resident wants then Council is
implicated by the adverse response (as has occurred in this situation)
5.
It reduces the RTA focus on Council issues from items that are important to
Council, such as the North West Transitway, and can undermine attempts to have
a constructive relationship with the RTA.
Accordingly, rather than corresponding
further with the RTA it is proposed that Council write to (member of public)
thanking him for his letter, advise him that his comments have been noted and
will be considered in future dealings with the RTA.”
2.1.9 In mid-June 2007 the Service Manager responded by email to
Councillor Worthington reiterating earlier advice regarding the potential
delays and double handling in Council making representations to the RTA on
behalf of State MPs, rather than State MPs making representations to the RTA
directly.
2.1.10 On 29 June 2007 Councillor
Worthington responded by email to the Technical Services Manager expressing
concern at the response from the Service Manager. The text of the email
included:
“Dear (manager)
Whilst I note what has been sent to me by
(service manager), I am beginning to feel by the tone of his email that he is
telling me “how to suck eggs” as the saying goes, which I do not appreciate. I
have taken his comments into consideration, but if I feel that if an MP wishes
the matter to come to Council for reasons that he/she may feel appropriate,
then that is the way I will handle it.
Behind the scenes, I have long been a strong
advocate for improvements for Traffic Staff over the years, of which some staff
may not be aware or appreciate, but in turn I do not appreciate emails couched
in these terms being sent to me. Quite frankly at the moment, it would not take
much for me to withdraw such support and revert back to the relationship which
previously existed. If that is what is wanted, then let’s do it that way!!!
As a consequence, I take great umbrage at
the comments as contained in point 3 and will not tolerate repetition of such.
I was under the impression that (RTA officer) was the conduit for Council when
RTA traffic matters became outstanding; which incidentally, I might remind
(service manager), such an arrangement was made of my own volition through a
ministerial contact in order to assist Traffic Staff in obtaining better
responses. This you would have to admit appears to have improved greatly since
that contact was established…..
I await you reply to my queries in due
course.
Thanking you
Chris Worthington”
2.1.11 The Conduct Committee considered the complaint against Councillor
Worthington on 18 August 2007 and determined
that, on the basis of the information provided, there had not been a breach of
Sections 6.2 or 8.3 of the Code of Conduct. The Committee determined to conduct
further enquiry relating to the interaction provisions of the Code (Sections
7.1 and 7.4).
2.1.12 On 25 September 2007 the Conduct Committee was advised that two
of the officers had withdrawn the complaint of 3 July 2007. The Committee determined to establish if the
remaining member of staff wished to continue with the complaint. On 9 October
the third member of staff withdrew the complaint. Councillor Worthington was
advised of the withdrawal of the complaint.
2.1.13 At both the September 2007 and subsequent November 2007 meetings
the Committee considered its responsibilities under the Code of Conduct in
relation to a complaint that had been withdrawn. Council’s Code of Conduct
Committee is not a complaints resolution committee but is charged with
establishing the factual basis for complaints referred to it, and reporting
their findings to Council.
2.1.14 With information of the withdrawal of the original complaint, the
Committee at its meeting of 27 November 2007, determined to
further enquire into the conduct of Councillor Worthington in an email sent to
the Manager, Technical Services on 29
June 2007 which formed part of the complaint lodged on 3 July 2007.
2.1.15 On 7 December 2007 Councillor Worthington was invited to put a
submission to or attend the meeting of the Conduct Committee of 14 December
2007 with a view to putting forward his version of events identified in the
email. In an email dated 12 December 2007 Councillor
Worthington requested further information be provided and that the Committee
defer consideration of the matter to enable him to seek external advice.
2.1.16 At its meeting of 14 December 2007 the Committee
agreed to Councillor Worthington’s request and deferred consideration of the
matter until the first meeting of 2008. Councillor Worthington was advised
accordingly.
2.1.17 On 14 March 2008 Councillor
Worthington was invited to put submission to or attend the meeting of the
Conduct Committee of 20 March 2008. In an email
response of 14 March 2008 Councillor
Worthington declined to attend stating that “I feel it is a waste of time me
attending the meeting, so the recommendation can be determined in my absence
and then forwarded onto Council for its consideration and determination”.
2.2 Finding
2.2.1 The email sent from Councillor Worthington to the Manager,
Technical Services on 29 June 2007 formed part of a
series of communications between Council and Councillor Worthington in relation
to representations from a member of the public.
2.2.2 Whilst Councillor Worthington was working in
the Office of the State Member at the time a request was put into Council’s
Service Request system, as a Councillor he was entitled to raise this request.
The Conduct Committee found that there was not evidence that Councillor
Worthington had directed staff, nor was there evidence of breach of the
Sections 6.2 and 8.3 of Council’s Code of Conduct.
2.2.3 In reviewing the email from Councillor Worthington to the
Technical Services Manager dated 29 June 2007 the Conduct
Committee considers the comments to staff were threatening or inflammatory.
2.2.4 On 20 March 2008 the Conduct Committee unanimously determined
that, in the absence of any representation from Councillor Worthington, a prima
facie case existed of a breach of the provisions of the Code of Conduct,
particularly in relation to Section 7.4 Inappropriate Interaction, 9th
dot point which reads:
“The following interactions are
inappropriate:.. Staff and Councillors making threatening, rude or inflammatory
comments about other Councillors or staff.”
2.3 Recommendation
2.3.1 The Code of Conduct Committee recommends that Councillor
Worthington provide a written apology to the person who, at the time of the
complaint, held the position of Manager Technical Services.
2.3.2 The Code of Conduct Committee further recommends that Councillor
Worthington be reprimanded for the breach of the Code of Conduct.
3. Complaint
CC046/07 Lord Mayor Councillor Paul Barber
3.1 Complaint
background and enquiry process
3.1.1 In an email to the General Manager dated 16 October 2007 a
councillor requested referral to the Conduct Committee of the placing of the
“Your rights to work” banner on the Town Hall, indicating that the Lord Mayor
may have approved the hanging of the banner and that “It is however a nonsense
to bring out a political banner at election time and hang it from the
Townhall!”
3.1.2 In accordance with the resolution of Council dated 26 March 2007 the General
Manager referred the matter to the next meeting of the Conduct Committee,
3.1.3 At the Conduct Committee meeting of November 2007 the Conduct
Committee members (excluding the Lord Mayor) considered the vague complaint and
attempted to determine which aspects of the Code of Conduct may have been
breached. The Committee members determined to further enquire whether the
relevant Resolution of Council (27 February 2007 Minute refers) provided authority for the erection
of the banner.
3.1.4 At the December meeting of the Conduct Committee the Deputy Lord
Mayor and other Committee Members determined to make further enquiries into who
had requested Council officers to erect the banner and under what authority it
was undertaken.
3.1.5 At the March 2008 Conduct Committee meeting members of the
Committee (excluding the Lord Mayor) considered the enquiries undertaken to
date and conducted further enquiries of staff.
3.2 Finding
3.2.1 Council Resolution of 27
February 2007 authorised a number of activities in support of
the Unions NSW campaign.
3.2.2 Council staff responsible for the operation of the Town Hall were
requested by Unions NSW officers to erect the banner in accordance with Council’s
resolved support.
3.2.3 The Conduct Committee considers that the matter reported does not
disclose a prima facie breach of that part of section 8.3 of the Code of
Conduct which provides:
“You must avoid any action or situation which could create the
impression that council property, official services or public facilities are
being improperly used for your own or any other person or body’s private
benefit or gain.”
3.3 Recommendation
3.3.1 The Code of Conduct Committee recommends that no further action be
taken in relation to this complaint.
Code of Conduct
Committee
16 April 2008
|
Attachment 2
|
Protocols for Code of Conduct Committee
|
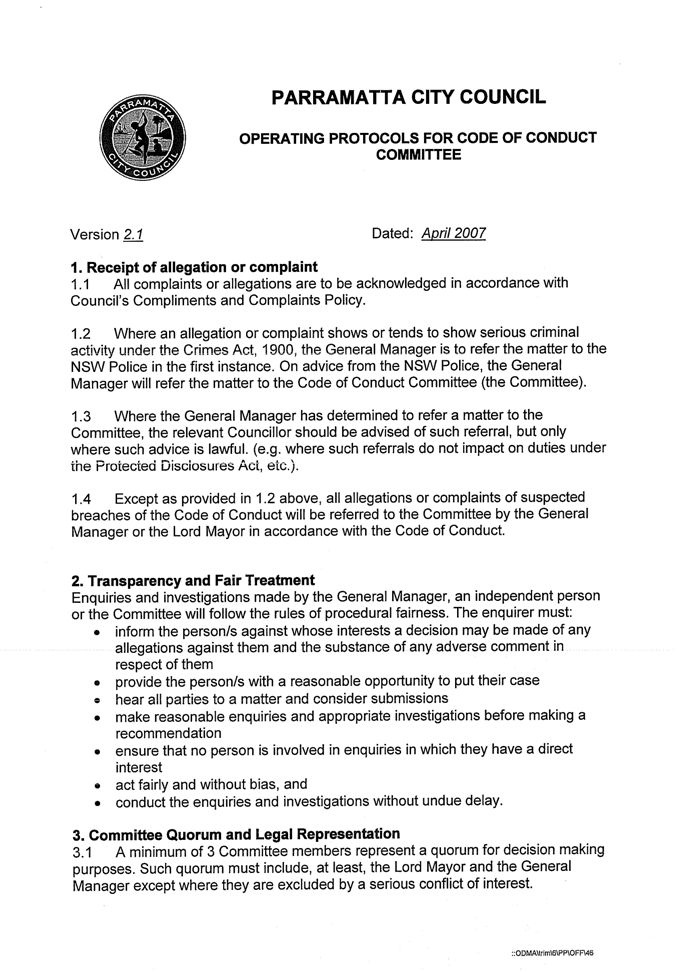
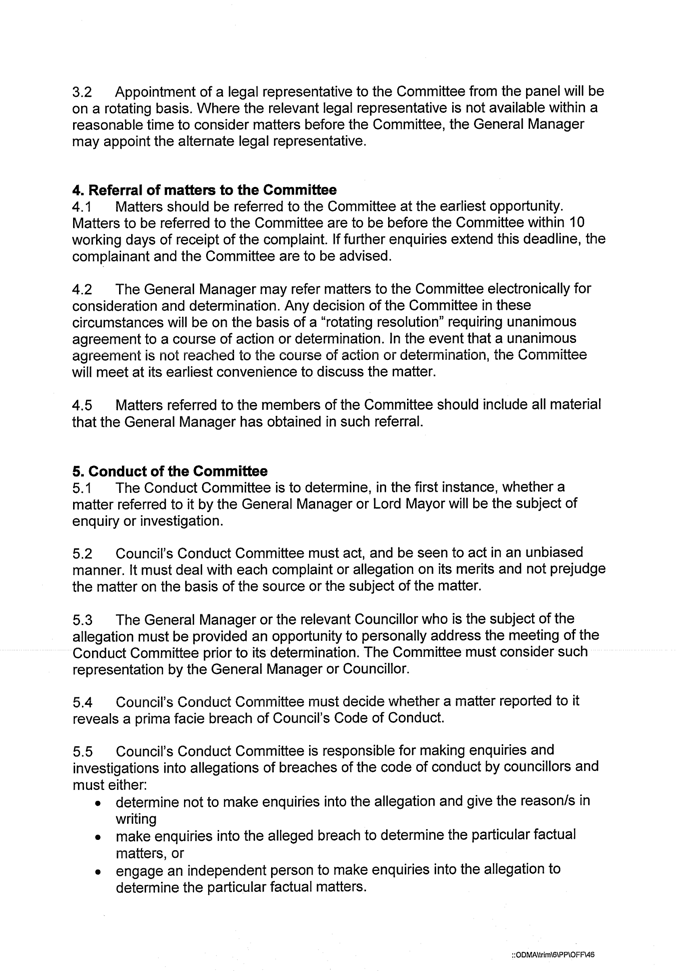
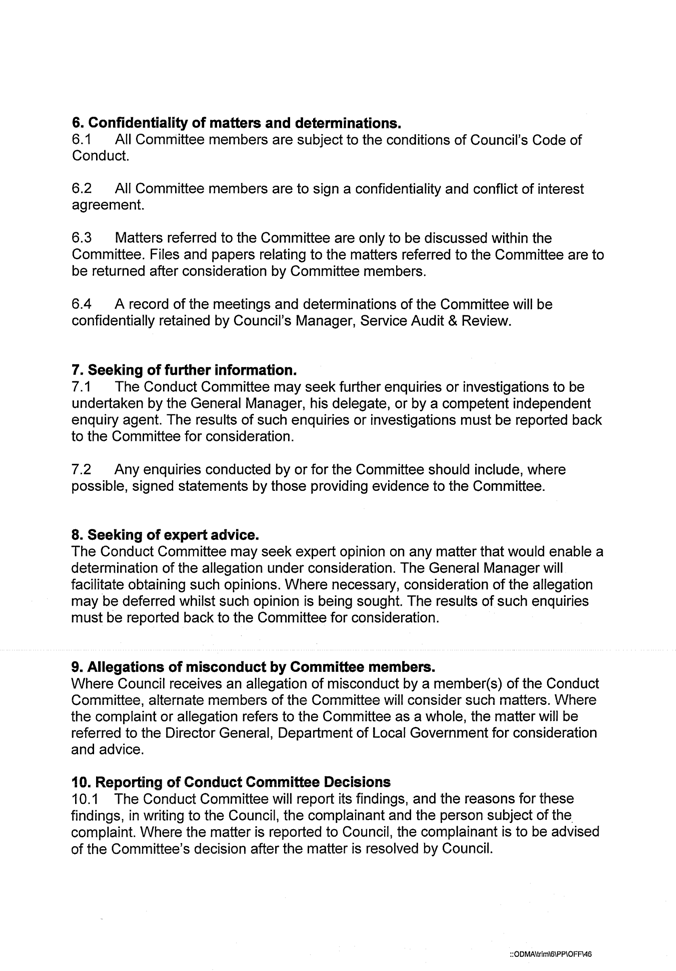
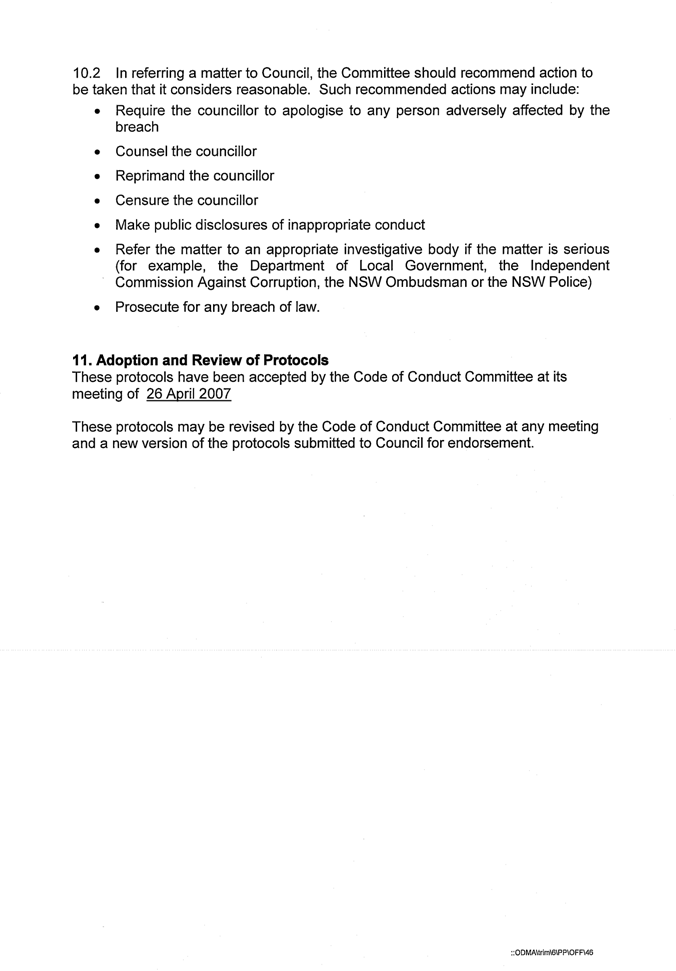
|
Attachment 3
|
Code of Conduct
|
CODE
OF
CONDUCT
Adopted by Council 25th July 2005
(Minute 7967)

|
Attachment 3
|
Code of Conduct
|
Parramatta City Council is committed
to serving our community with integrity, efficiency, fairness and impartiality.
In providing the best possible services we will put our public duty to the
community ahead of our private interests. The people of Parramatta
City,
and those who come in contact with Council, expect nothing less.
Council has developed this
Code of Conduct to assist Councillors and staff in making decisions that best
reflect our corporate values. The Code of Conduct and associated policies
provide specific minimum standards that are expected to be met. These standards are founded on an expectation
that Councillors and staff will work co-operatively and exercise good judgement
and make principled decisions for the benefit of the whole community.
High ethical standards are
an integral part of the organisation and form part of daily decision making
processes. These standards apply equally
to all councillors, staff, delegates and contractors across the organisation.
We expect that the Code of
Conduct will assist councillors and staff deal with the ethical problems that
may arise in working for, and representing Parramatta City Council. The Code
promotes not only “doing things right”, but also “doing the right things” to
maintain our integrity and trust as a community.
Council is committed to
supporting councillors and staff who act according to, or above, the standards
contained in the Code of Conduct and associated policies. The commitment to abide by these standards is
a personal commitment by all councillors and staff, and will demonstrate our
respect for each other and for the community we serve.
|
Councillor David Borger
|
John Neish
|
|
Lord Mayor
|
General Manager
|
INDEX
DOCUMENT
HISTORY
|
Date
|
Document Action
|
Authority
|
|
25 July 2005
|
Policy adopted
|
Resolution of Council 25 July 2005 Minute 7967
|
|
27 February 2006
|
Legislation and Policy
References updated
|
Manager, Service Audit
& Review
|
|
27 March 2006
|
Section 9.4.5 added
covering indemnity of Conduct Committee members.
Second dot point in
Section 7.4 updated to be consistent with Policy for Interaction as resolved.
|
Resolution of Council 27 February 2006 Minute 8302
Resolution of Council 26 September 2005 Minute 8099
|
|
5 September 2006
|
Policy references updated
|
Manager, Service Audit
& Review
|
|
25 September 2006
|
Section 9.4.1 updated to
refer to new independent community representative of Conduct Committee
|
Resolution of Council 25 September 2006 Minute 8732
|
|
26 March 2007
|
Section 9.4.3 updated to
reflect Model Code provisions and Conduct Committee Protocols
|
Resolution of Council 26
March 2007 Minute 9046
|
|
Attachment 3
|
Code of Conduct
|
The community
rightly expects councillors and staff to be honest, reasonable and equitable in
dealings with them and to have the public interest at heart. The code of
conduct is a key mechanism to assist councillors, staff and delegates to act
honestly, ethically, responsibly and with accountability.
This Code has been prepared taking into
account the provisions of the Local Government Act and will assist Councillors
and staff to:
- understand
Council’s standards of conduct and behaviour; and
- deal
with ethical problems that they may encounter in their work.
The Guidelines to the Code of Conduct that
accompanies this document provide additional discussion on matters covered in
the Code.
Section 440 of the
Local Government Act 1993 requires Council to adopt a code of conduct to be
observed by councillors, members of staff and delegates (including contractors
and consultants). The code of conduct is not meant to replace legislation, and
is to be read in conjunction with relevant legislation and policies. This code
of conduct replaces the code of conduct adopted by Parramatta City Council in
December 2000.
This code will be
reviewed at least every four years following adoption.
Parramatta City
Council recognises the importance of ethical behaviour through a commitment to
the following values and principles.
We value behaviours which
create:
· a supportive workplace
· a safe and trusting
workplace
· a cooperative teamwork
approach
We value providing the best
possible services to our community by a commitment to:
· community focus and
customer service
· improving our results
· providing value for
money
The code of
conduct applies equally to formal and informal dealings between councillors,
staff and the community. The general principles
upon which the code is based are:
Selflessness
Councillors and staff have a duty to make decisions solely in the public
interest. They must not act to gain financial or other benefits for themselves,
their family or friends. This means
making decisions because they benefit the public, not because they benefit the
decision maker.
Integrity
Councillors and staff must not place themselves under any financial or
other obligation to any individual or organisation that might reasonably be
thought to influence them in the performance of their council duties.
Objectivity
Councillors and staff must make decisions solely on merit and in
accordance with their statutory obligations when carrying out public business.
This includes the making of appointments, awarding of contracts or recommending
individuals for rewards or benefits.
Accountability
Councillors and staff are accountable to the public for their decisions
and actions and must consider issues on their merits, taking into account the
views of others. This means recording
reasons for decisions; submitting to scrutiny; keeping proper records;
establishing audit trails.
Openness
Councillors and staff have a duty to be as open as possible about their
decisions and actions, giving reasons for decisions and restricting information
only when the wider public interest could be compromised by not restricting
such information.
Honesty
Councillors and staff have a duty to act honestly. Councillors and staff
must declare any private interests relating to their public duties and take
steps to resolve any conflicts arising in such a way that protects the public
interest. This means obeying the law;
following the letter and spirit of policies and procedures; observing codes of
conduct; fully disclosing actual or potential conflict of interests and exercising any conferred power strictly for the purpose for which
the power was conferred
Leadership
Councillors and staff have a duty to promote and support these
principles by leadership and example and to maintain and strengthen the
public’s trust and confidence in the integrity of the council.
Respect
Councillors and staff must treat other councillors and staff and the
role they play with respect and courtesy
at all times.
Efficiency and Economy
Councillors
and staff have a duty to consider the financial implications of their actions
and decisions. This applies equally to both tangible and intangible resources,
including time and effort and potential litigation.
4. GENERAL CONDUCT OBLIGATIONS
4.1 General Conduct
4.1.1 Councillors and
staff have an obligation to comply with the provisions of the Local
Government Act 1993, the associated regulations and council’s policies.
4.1.2 Councillors and
staff must act ethically, lawfully, honestly and exercise a reasonable degree
of care and diligence in carrying out functions under the Local Government
Act 1993 or any other Act. Councillors and staff must not act in a manner
that is likely to bring Council or holders of civic office into disrepute.
4.1.3 Councillors and
staff must treat all community members, other councillors and staff and the
role they play with respect and courtesy at all times.
4.1.4 Councillors and
staff must avoid behaviour, both within the confines of the Council Chambers
and when representing Council at public meetings, that could be deemed to be an
act of disorder or misbehaviour. This includes conduct that:
· Contravenes the Local Government Act 1993 or associated
regulations
· Is detrimental to the pursuit of the charter of a council
· Is improper or unethical
· Is an abuse of power or otherwise amounts to misconduct
· Causes, comprises or involves intimidation, harassment or verbal abuse
· Causes, comprises or involves discrimination, disadvantage or adverse
treatment in relation to employment
· Causes, comprises or involves prejudice in the provision of a service to
the community
· Causes, comprises or involves improperly directing or influencing or
attempting to direct or influence a member of the staff of the council or a
delegate of the council in the exercise of the functions of the staff member or
delegate.
|
Related
Legislation:
|
Local
Government Act 1993, sections 8, 352, 439 & Schedule 6A
NSW
Anti-discrimination Act 1977
|
|
Staff
Policy
|
Equal
Employment Opportunity
Policy (2006)
|
|
For
further guidelines see:
|
Guidelines
to Code of Conduct - 1 Guide to ethical decision making
|
4.2 Fairness and Equity
4.2.1 Councillors and
staff have an obligation to consider issues consistently, promptly and fairly.
This involves dealing with matters in accordance with established procedures,
in a non-discriminatory manner.
4.2.2 Councillors and
staff must take into consideration all known and expected relevant facts and
have regard to the particular merits of each case. Councillors and staff must
not take irrelevant matters or circumstances into consideration when making
decisions.
4.3 Harassment and Discrimination
Councillors and staff
must not harass, discriminate, or support others who harass and discriminate
against colleagues or members of the public on the grounds of sex, pregnancy,
age, race (including their colour, nationality, descent, ethnic or religious
background), political affiliation, marital status, disability, homosexuality
or transgender.
|
Related
Legislation and Policy:
|
NSW
Anti-discrimination Act 1977
|
|
Staff
Policy
|
Equal
Employment Opportunity
Policy (2006)
|
4.4 Alcohol and Other Drugs
Councillors and staff must not come to work, or return to work, or
attend Council meetings, committees or functions, under the influence of
alcohol or other drugs that impair their ability to make decisions or do their
work, or cause danger to themselves or others.
|
Staff
Policy:
|
Drug
and Alcohol Policy (2006)
Occupational
Health and Safety Policy (2005)
|
|
For
further guidelines see:
|
Guidelines
to Code of Conduct - 3 Alcohol and Drugs at Work
|
4.5 Public Comment
4.5.1 Only the Lord
Mayor, the General Manager, their delegate, or employees specifically delegated
to do so, may make media or public comment on behalf of the Council.
4.5.2 Councillors are
permitted to make public comment on behalf of the Council when authorized to do
so by the Lord Mayor or by resolution of the Council.
4.5.3 As a member of the community Councillors and employees have the
right to enter into public debate on political, professional and social
issues. However Councillors and staff
need to take care not to allow the impression to be gained that such comments
are official comments on behalf of the Council.
|
Staff
Policy:
|
Policy
& Procedure for Contact by Staff with the Media (2006)
|
|
|
|
4.6 Development Decisions
4.6.1 It is the duty of Councillors and staff to ensure that development
decisions are properly taken and that parties involved in the development
process are dealt with fairly. Councillors and staff must not only avoid
impropriety, but must at all times avoid any occasion for suspicion and any
appearance of improper conduct.
4.6.2
In determining development applications, it is essential that councillors and
staff are highly conscious of the potential for even the slightest impropriety
to lead to suspicion of misconduct. Councillors and staff must ensure that no
action, statement or communication with applicants or objectors conveys any
suggestion of willingness to provide concessions, preferential treatment.
5.1 General Principles
5.1.1 A conflict of
interests exists when a council official could be influenced, or a reasonable
person would perceive that the council official could be influenced, by a
personal interest when carrying out their public duty.
5.1.2 Councillors and
staff must appropriately resolve any conflict or incompatibility between their
private or personal interests and the impartial performance of their public or
professional duties.
5.1.3 Any conflict
between personal interests and those of council must be resolved to the benefit
of the community as a whole, and to the satisfaction of the council. When
considering whether or not a conflict of interest exists, it is always
important to think about how others would view the situation.
5.1.4 It is essential that Councillors and staff properly address
conflict of interests issues that may arise. They must:
· Try to understand the
concept and practical implications of conflict of interests issues
· Accept that failure to
resolve an actual or reasonably perceived conflict of interest is unacceptable
in local government
· Take timely and
appropriate action to avoid, or if not, to disclose any actual, potential or
reasonably perceived conflict of interests.
5.1.5 Perceptions of a
conflict of interests are as important as actual conflict of interests. The
onus is on the individual to identify a conflict of interests, whether
perceived or real, and take the appropriate action to resolve the conflict in
favour of their public duty.
5.1.6 Where necessary,
Councillors and staff must disclose an interest promptly, fully and in writing.
If a disclosure is made at a council or committee meeting, both the disclosure
and nature of an interest must be recorded in the minutes.
5.1.7 If Councillors and
staff are in doubt whether a conflict of interests exists, they should seek
legal or other appropriate advice.
|
Related
Legislation:
|
Local Government Act
1993, Chapters 11
and 14
Local Government
(General) Regulation 2005,
Part 8, Schedule 3
|
|
For
further guidelines see:
|
Guidelines to Code of Conduct -
5 Pecuniary and non-pecuniary conflicts of interest
6 Political Support
7 Club/organisation membership;
“Managing Conflicts of Interest in the Public Sector”, ICAC, 2004
|
5.2 Pecuniary Interests
The Local Government Act
1993 requires that if a pecuniary interest exists in a matter, Councillors and
staff must not be involved in consideration or discussion of the matter in
which they have an interest and must not participate in the decision-making
process or vote on any question relating to the matter. Sections 449, 451 and
459 of the Local Government Act 1993 define minimum specific requirements for
dealing with pecuniary interests. Where Councillors or staff have a pecuniary
interest in a matter they must act in accordance with the provisions of the
Local Government Act 1993.
5.3 Non-Pecuniary Interests
5.3.1 Where the interest
is non-pecuniary Councillors and staff have a broader range of options for
managing the interest. The option chosen will depend on an assessment of the
circumstances of the matter, the degree of the interest and the significance of
the issue being dealt with. The responsibility to recognise and resolve the
conflict of interest is personal.
5.3.2 Councillors and staff must deal with a conflict of interests in at
least one of these ways:
· Take no action because the potential for conflict is minimal. Councillors
and staff should consider providing an explanation of why they consider a
conflict does not exist
· Disclose the nature of the conflict
· Limit involvement if practical (for example, participate in discussion
but not in decision making) or restrict access to all relevant information.
Care needs to be taken when exercising this option
· Remove the source of the conflict (for example, relinquishing or
divesting the personal interest that creates the conflict or reallocating the
conflicting duties to another officer)
· Have no involvement by absenting from and not taking part in any debate
or voting on the issue, particularly if the interest is significant
· Include an independent in the process of providing assurances of probity
(for example, for tendering or recruitment selection panels)
5.4 Other Business or Employment
5.4.1 A member of staff
who is considering outside employment that relates to the business of the
council or that might conflict with their council duties, must notify and seek
the approval of the relevant Group Manager in writing.
5.4.2 Members of staff
must ensure that any outside employment or business they are engaging in or
considering will not:
· Conflict with their official duties;
· Interfere with their Council Work;
· Involve using confidential information or Council resources obtained
through their work with Council;
· Require them to work while on Council duty; and
· Discredit or disadvantage the Council.
|
Related
Legislation:
|
Local
Government Act 1993 (section 353)
|
|
Staff
Policy
|
Secondary
Employment Policy (2006)
|
|
For
further guidelines see:
|
Guidelines
to Code of Conduct - 8 Secondary employment
|
5.5 Political Support
Councillors should note
that matters before council for determination that involve campaign donors or
supporters have the potential to place the councillor in a position of having a
pecuniary or non-pecuniary conflict of interest.
5.6 Personal Dealings as a Customer of Council
5.6.1 Councillors and
staff may deal with council on a personal basis (for example, as a ratepayer,
recipient of a council service or applicant for a consent granted by council).
Councillors and staff must not expect or request preferential treatment for
themselves or their family because of their position. Councillors and staff
must avoid any action that could lead members of the public to believe that
they are seeking or obtaining preferential treatment.
5.6.2 Councillors and staff from time to time lodge development
applications with council. This may create problems, especially if there could
be a perception that the assessment and/or determination has been undertaken
partially.
5.6.3 In these circumstances Council will outsource the assessment of the
application and the application will be determined by Council. The Councillor
or staff member should not attempt to access information on the matter other
than what they are entitled to as an ordinary applicant. Attempting to obtain
“inside information” or continually making direct enquiries of Development
Services Unit staff would be considered a conflict of interest.
5.7 Former Councillors and Staff
5.7.1 Councillors and
staff must be careful in their dealings with former councillors and staff and make
sure that they are not given, or appear to be given, favourable treatment or
access to privileged information.
5.7.2 Former councillors
and staff must not use, or take advantage of confidential information obtained
in the course of their official duties that may lead to gain or profit. At the
end of their involvement with council, Councillors and staff must:
· Return all
council property, documents or items (keys, mobile phones etc)
· Not make public
or otherwise use any confidential information gained as a consequence of your
involvement with council.
5.8 Staff Political Participation
Council staff must
ensure that any participation in political activities does not conflict with
their primary duty as an employee to serve the council of the day in an impartial
and politically neutral manner.
6.1 Gifts & Benefits
6.1.1 Councillors and
staff may accept gifts or benefits of a nominal or token value and providing
that acceptance of the gift or benefit does not create a sense of obligation.
If in doubt, advice should be sought from the relevant supervisor or manager,
or alternatively the Internal Auditor or Group Manager.
6.1.2 If
Councillors receive a gift of more than
token value in circumstances where it cannot reasonably be refused or returned,
they should accept the gift and disclose this promptly to the Mayor or General
Manager. Staff who receive gifts under similar circumstances must disclose the
gift to their superviser or manager. The gift must be recorded in the Gift
Register.
Token gifts
6.1.3 Generally
speaking, token gifts and moderate acts of hospitality could include:
· Gifts of single
bottles of reasonably priced alcohol to individual councillors and staff at end
of year functions, public occasions or in recognition of work done (such as
providing a lecture/training session/address),
· Free or
subsidised meals, of a modest nature, and/or beverages provided infrequently
(and/or reciprocally) that have been arranged primarily for, or in connection
with, the discussion of official business,
· Free meals, of a
modest nature, and/or beverages provided to councillors and staff who formally
represent their council at work related events such as training, education
sessions, workshops.
· Refreshments, of
a modest nature, provided at conferences where councillors or staff are
speakers
· Ties, scarves,
coasters, tie pins, diaries, chocolates, flowers and small amounts of beverages
· Invitations to
appropriate out of hours “cocktail parties” or social functions organised by
groups, such as, council committees and community organisations
Gifts of value
6.1.4 Gifts and benefits
that have more than a nominal or token value include (but are not limited to)
tickets to major sporting events, corporate hospitality at a corporate facility
at a sporting venue, discounted products for personal use, the frequent use of
facilities such as gyms, use of holiday homes, free or discounted travel and
free training excursions.
6.1.5 Councillors and
staff must:
· Avoid situations
in which the appearance may be created that any person or body, through the
provision of hospitality or benefits of any kind, is securing or attempting to
influence or secure a favour from a council official or the council.
· Take all reasonable
steps to ensure that their immediate family members do not receive gifts or
benefits that could appear to an impartial observer to be an attempt to
influence or secure a favour. Immediate family members ordinarily include
parents, spouses, children and siblings.
6.1.6 Councillors and
staff must not:
· Seek or accept a bribe or other improper inducement
· By virtue of their position acquire a personal profit or advantage which
has a monetary value, other than one of a token value
· Accept a personal offer of money, regardless of the amount
· Seek or accept any payment, gift or benefit intended or likely to
influence, or that could be reasonably perceived by an impartial observer as
intended or likely to influence them to:
o act in a particular way (including making a particular decision)
o fail to act in a particular circumstance
o otherwise deviate from the proper exercise of their official duties.
6.1.7 Councillors and
designated persons must by law disclose, in
the disclosure of interests returns, a description of any gift or gifts
totalling a value exceeding $500 made by the same person or organisation during
a period of 12 months or less.
6.1.8 Council accepts that councillors and
staff will incur expenses in the performance of their public duties and
undertakes to meet those costs and make appropriate reimbursement in accordance
with any policy. Councillors and staff should only claim or accept travelling
and sustenance expenses related to matters which have a direct bearing on the
services, policies or business of the Council.
6.1.9 Council will not pay for the travelling, accommodation or
sustenance expenses of spouses subject to any variation where special
circumstances exist and as approved by the Lord Mayor or General Manager in
accordance with the provisions of the Local Government Act 1993.. In adopting this
position, Council recognizes that it values family friendly principles. Council
will assist Councillors and staff in the performance of their duties in
accordance with these principles
|
Related
Legislation:
|
Crimes Act 1900 (NSW), sections 249B(1), 249B(2) and 249J
Local Government
(General) Regulation 2005,
clauses 184 and 185
Local Government Act
1993, section 449;
|
|
Council
Policy
|
Policy
on Civic Office Expenses and Facilities (2005).
|
|
For
further guidelines see:
|
Guidelines
to Code of Conduct – 9 Gifts & Benefits;
“Gifts
Benefits, or Just Plain Bribes”, ICAC, 1999
|
6.2 Improper and Undue
Influence
6.2.1 Councillors and
staff must not take advantage of their position to improperly influence other
councillors and staff in the performance of their public or professional duties
to secure a private benefit for themselves or for somebody else.
6.2.2 Councillors and
staff must not take advantage (or seek to take advantage) of their status or
position with, or functions performed for, council in order to obtain
unauthorised or unfair benefit for themselves or for any other person or body.
7 RELATIONSHIPS BETWEEN
COUNCILLORS AND STAFF
Councillors and staff are
to promote collaborative working relationships in support of Council’s values
of teamwork, customer service, and the provision of a safe and trusting
workplace.
7.1 Obligations of
Councillors
7.1.1 Council is a
statutory corporation. The councillors are the governing body of the
corporation. Councillors have the responsibility of directing and controlling
the affairs of council in accordance with the Local Government Act 1993.
7.1.2 Councillors must:
· Only provide, by way of council or committee resolution, or by the Lord
Mayor exercising their power under s226 of the Local Government Act 1993,
proper and appropriate direction to the General Manager in the performance of
council’s functions
· Refrain from, in any public or private forum, directing or improperly
influencing, or attempting to direct or improperly influence, any other member
of the staff of the council or a delegate of the council in the exercise of the
functions of the member or delegate
· Only contact a member of the staff of the council in accordance with the
Policy for Interaction Between Councillors and Staff, and associated procedures
adopted by Council and authorised by the General Manager
· Councillors must not involve themselves in issuing unlawful instructions
to Council’s tenderers, contractors and legal advisers
· Properly examine all the information provided to them relating to
matters that they are dealing with, sufficient to make a decision on the matter
in accordance with council’s charter.
7.2 Obligations of Staff
7.2.1 The General
Manager is responsible for the efficient and effective operation of the
council’s organisation and for ensuring the implementation of the decisions of
council without delay.
7.2.2 Council staff have
an obligation to:
· Provide courteous
and timely advice when requested
· Give their
attention to the business of council while on duty
· Ensure that their work is carried out efficiently, economically and
effectively
· Carry out lawful directions given by any person having authority to give
such directions
· In dealings with Councillors, abide by the requirements of the Policy
for Interaction Between Councillors and Staff and associated procedures
· Give effect to the lawful policies, decisions and practices of the
council, whether or not the staff member agrees with or approves of them.
|
Council
Policy:
|
Policy
for Interaction Between Councillors and Staff (2005)
|
|
|
|
7.3 Obligations During Meetings
7.3.1 Councillors and
staff must act in accordance with Council’s Code of Meeting Practice and the Local
Government (General) Regulation 2005during council and committee meetings.
7.3.2 Councillors and
staff must respect the chair, other councillors and staff and any members of
the public present during council and committee meetings or other formal
proceedings of the council regardless of the location.
|
Related
Legislation:
|
Part 10, Local
Government (General) Regulation 2005
|
|
Council
Policy
|
Code
of Meeting Practice (2006)
Policy
for Interaction Between Councillors and Staff (2005)
|
7.4 Inappropriate Interactions
The following interactions
are inappropriate:
· Staff being asked to answer questions or provide
document to councillors who are overbearing or threatening;
· Staff approaching councillors directly (rather than
via their Group Manager, staff representative or union delegate) on staffing or
political issues;
· Staff refusing to give information, which is
available to other councillors, to a particular councillor because of the staff
member’s or councillor’s political views;
· Staff lobbying councillors to change resolutions of
Council or to intervene in processes that are beyond the responsibility of the
Councillor;
· Staff or Councillors who have an application before
council discussing the matter with Development Service Unit staff without
following the procedures contained in the Policy for Interaction Between
Councillors and Staff;
· Staff providing advice to councillors without
recording or documenting the interaction as they would if the advice was
provided to a member of the community;
· Staff giving preferential service or acting
improperly partial to one or more Councillors;
· Unreasonable approaches by councillors or staff
outside the council building or outside hours of work to discuss council
business;
· Staff or Councillors making threatening, rude or
inflammatory comments about other Councillors or staff;
· Councillors approaching non-executive members of
staff for information on sensitive or controversial matters;
· Councillors unreasonably approaching staff outside
the council building or outside hours of work to discuss council business;
· Councillors who have a DA before council discussing
the matter with staff in planning and development assessment areas of council;
· Councillors directing or pressuring staff in the
performance of their work, or recommendations they should make;
· Councillors approaching staff directly for
particular assistance or information (confidential or otherwise) not generally
available to the public;
· Councillors becoming involved in the day-to-day
operations of the Council.
· Councillors personally reprimanding staff, rather
than discussing matter through the appropriate management channels.
8 ACCESS TO COUNCIL
INFORMATION AND RESOURCES
8.1 Councillor Access to Information
Council staff must
provide Councillors with records and information in accordance with the Policy
for Interaction Between Councillors and Staff.
8.2 Use and Security of Council Information
8.2.1 It is important
that councillors and staff carry out their duties in a manner that allows them,
delegates and the public to remain informed about local government activity and
practices. Councillors and staff have a responsibility to create and maintain
adequate documentation to support the transparency and accountability of
Council’s operations.
8.2.2 Councillors and
staff must:
· Protect confidential information
· Only access information needed for council business
· Not use confidential information for any non-official purpose
· Only release confidential information if they have authority to do so
· Only use confidential information for the purpose it is intended to be
used
· Only release other information in accordance with established council
policies and procedures and in compliance with relevant legislation.
· Not use council information for personal purposes.
· Not disclose any information discussed during a confidential session of
a council meeting.
· Take care to maintain the integrity and security of confidential
documents or information in their possession, or for which they are
responsible.
· Comply with the Information Protection Principles and Health Privacy
Principles, council’s privacy management plan, the Privacy Code of Practice for
Local Government, The Privacy and Personal Information Protection Act 1998 and
the Health Records and information Privacy Act 2002. Personal information is
information or an opinion about a person whose identity is apparent, or can be
determined from the information or opinion.
8.2.3 Councillors and
staff must not
· Use confidential information gained through their official position for
the purpose of securing a private benefit for themselves or for any other
person.
· Seek or obtain, either directly or indirectly, any financial benefit or
other improper advantage for themselves, or any other person or body, from any
information to which they had access in the exercise of their official
functions or duties by virtue of their office or position.
· Use confidential information with the intention of improperly causing harm
or detriment to council.
|
Related
Legislation and Policy:
|
Local Government Act
1993, sections 11 – 13 incl. and sections 664 – 666 incl.
Freedom of Information
Act 1989
Privacy and Personal
Information Protection Act 1998
Health Records and
information Privacy Act 2002
|
|
Council
Policies
|
Access
to Information Policy (2006)
Privacy
Management Plan (2006)
|
|
Staff
Policy:
|
Records
Management Policy (2001)
|
8.3 Use of Council Resources
8.3.1 Councillors and
staff must
· Use council resources ethically, effectively, efficiently and carefully
in the course of their public or professional duties, and must not use them for
private purposes (except when supplied as part of a contract of employment or
in accordance with council policy) unless this use is lawfully authorised and
proper payment is made where appropriate.
· Be scrupulous in their use of council property, official services and
facilities and should not permit their misuse by any other person or body.
· Avoid any action or situation which could create the impression that
council property, official services or public facilities are being improperly
used for their own or any other person or body’s private benefit or gain.
8.3.2 Councillors and
staff must not
· Convert any property of the council to their own use unless properly
authorised. All Council owned property must be returned to Council upon
termination of office or employment with Council.
· Use council’s internet and/or email services for purposes inconsistent
with the normal daily business and research operations of council.
· Use council’s computer resources to search for, access, download or
communicate any material of an offensive, discriminatory, obscene,
pornographic, threatening, abusive or defamatory nature. The use of Council’s
technology resources must be in accordance with any adopted Council policies.
· Use council resources, equipment and work time in relation to secondary
employment or other business pursuits.
8.3.3 The interests of a
councillor in their re-election is considered to be a personal interest and as
such the reimbursement of travel expenses incurred on election matters is not
appropriate. The use of council letterhead, council crests and other
information that gives the impression it is official council material must not
be used for these purposes.
8.3.4 Council staff must
provide Councillors with access to Council premises in accordance with the
Policy for Interaction Between Councillors and Staff.
|
Related
Legislation:
|
Policy
on Civic Office Expenses and Facilities (2005)
|
|
Staff
Policy:
|
Internet
and Email Policy (2000)
Mobile
Phone Policy (2002)
|
|
For
further guidelines see:
|
Guidelines
to Code of Conduct - 11 Use of Resources and Equipment
|
9 REPORTING BREACHES,
INVESTIGATIONS AND SANCTIONS
9.1 Corrupt Conduct,
Maladministration and Waste of Public Resources
9.1.1 Councillors and
staff have an obligation to act honestly and to report any instances of
suspected corrupt conduct, maladministration and serious and substantial waste
of public resources in accordance with Council’s Internal Reporting Policy.
Staff are to report to their Unit Manager, Group Manager, the Disclosures
Co-ordinator or the General Manager. Councillors are to report to the Lord Mayor or the General
Manager. Where necessary, the General Manager is obliged to refer matters to
the ICAC, Ombudsman and/or the Police.
9.1.2 The Protected
Disclosures Act 1994 provides certain protections against reprisals for
councillors and staff who report such matters. It is an offence to take
detrimental action against people who make such reports.
9.2 Reporting Breaches of the Code of Conduct
9.2.1 Councillors and
staff also have an obligation to report suspected breaches of this Code of
Conduct or any related policies to the General Manager.
9.3 Investigation of
Breaches of this Code
9.3.1 Investigation procedures – staff conduct (excluding the General
Manager)
The General Manager or
their nominee will investigate alleged breaches of the Code of Conduct by
council staff and others engaged by the Council and will determine the matter.
Where the General
Manager has determined not to investigate a matter, the General Manager will
give reasons in writing.
9.3.2 Investigation
procedures – councillor and General Manager conduct
Where a councillor or
member of staff believes that the General Manager has failed to comply with
this code, the councillor should report the matter to the Lord Mayor who will,
as appropriate, inform the General Manager and report the matter to the Conduct
Committee.
Councillors must report
suspected breaches of the code of conduct to the Lord Mayor and the General
Manager in the first instance and refrain from making allegations at open
council meetings.
Where appropriate, the
General Manager will report the matter to the Conduct Committee. Where the
General Manager has determined not to report the matter to the Conduct
Committee, the General Manager will give the complainant the reason(s) in
writing. All legal advice is to be obtained by the legal representative on the
Conduct Committee.
9.3.3 Procedural
Fairness
An investigation
conducted by the General Manager or the Conduct Committee will follow the rules
of procedural fairness. The investigator must:
· Inform the person/s against whose interests a decision may be made of
any allegations against them and the substance of any adverse comment in
respect of them
· Provide the person/s with a reasonable opportunity to put their case
· Hear all parties to a matter and consider submissions
· Make reasonable inquiries or investigations before making a decision
· Ensure that no person decides a case in which they have a direct
interest
· Act fairly and without bias
· Conduct the investigation confidentially and without undue delay, and
· Neither confirm nor deny the investigation or any matters relating to
the investigation in any enquiries from the media.
9.4 Conduct Committee
9.4.1 Council’s conduct
committee is established under section 355 of the Local Government Act 1993 and
consists of the Lord Mayor, the General Manager, a legal adviser from a panel of alternating
legal service providers, and Dr Simon Longstaff of the St James Ethics Centre,
as an independent community representative. In the instance of a complaint being
made against the Lord Mayor or the General Manager, the Deputy Lord Mayor will
take the place of the Lord Mayor or General Manager on the committee.
9.4.2 Council’s Conduct
Committee will be responsible for the investigation of allegations of breaches
of the code of conduct by councillors and the General Manager, and must either:
· Determine not to maker enquiries into the allegation and give reasons in
writing, or
· Investigate the alleged breach to determine the particular factual
matters, or
· Engage an independent person to investigate the allegation to determine
the particular factual matters.
9.4.3 Council’s Conduct
Committee must decide whether a matter reported to it under this policy reveals
a prima facie breach of this code. The Conduct Committee will report its
findings, and reasons for these findings, in writing to the Council, the
complainant and the person subject of the complaint.
9.4.4 The Conduct
Committee may recommend that council take any actions provided for in this
policy that it considers reasonable in the circumstances.
9.4.5 In the event that defamation proceedings are taken or threatened
to be taken against a member of the Conduct Committee arising out of comments
or actions of a member of the Conduct Committee in a Council meeting or on Conduct Committee related business and
providing that Council is satisfied that such comments were made during the
consideration of Council Conduct Committee business, in good faith and without
malice, Council shall consider and if it feels appropriate, resolve to
indemnify or reimburse such Conduct Committee member, all legal expenses
properly and reasonably incurred, given the nature of the inquiry,
investigation, hearing or proceedings on a solicitor/client basis PROVIDED THAT
(i) The amount of such reimbursement shall be reduced by the
amount of any monies that may be or are recouped by the member of the Conduct
Committee on any basis.
(ii) The amount of such reimbursement in respect of solicitors'
fees be limited to the extent that only fees charged at a rate equivalent to
the hourly rate than being charged by Council's solicitor will be paid i.e.,
any portion of the expenses representing any hourly charge rate higher than the
then hourly charge rate of Council's solicitor will not be reimbursed.
(iii) Any reimbursement shall not include any
damages awarded against the member of the Conduct Committee.
(iv) Any reimbursement shall not include any
action by one Councillor against another Councillor.
10 STAFF MISBEHAVIOUR AND
SANCTIONS
10.1 Sanctions for staff
depend on the severity, scale and importance of the breach and must be in
accordance with Council’s Enterprise Agreement, relevant awards and agreements,
and contracts.
10.2 Where the General
Manager or their nominee finds that a member of staff has breached the code,
action taken may include:
· Require the staff member apologise to any person adversely affected by
the breach
· Counsel or reprimand the staff member
· Refer the matter to an appropriate investigative body if the matter is
serious (for example, the Department of Local Government, the Independent
Commission Against Corruption, the NSW Ombudsman or the NSW Police)
· Instigate dismissal procedures
· Prosecute for any breach of law.
11 COUNCILLOR MISBEHAVIOUR AND
SANCTIONS
11.1 Where the council
finds that a councillor has breached the code, it may decide by resolution to:
· Require the councillor to apologise to any person adversely affected by
the breach
· Counsel the councillor
· Reprimand the councillor
· Censure the councillor
· Make public disclosures of inappropriate conduct
· Refer the matter to an appropriate investigative body if the matter is
serious (for example, the Department of Local Government, the Independent
Commission Against Corruption, the NSW Ombudsman or the NSW Police)
· Prosecute for any breach of law.
11.2 For the
purposes of Chapter 14, Part 1, Division 3 of the Local Government Act 1993,
failure by a councillor to comply with an applicable requirement of this code
of conduct constitutes misbehaviour. (section 440F)
11.3 Under section
440G a council may by resolution at a meeting formally censure a councillor for
misbehaviour.
11.4 Under section
440H, the process for the suspension of a councillor from civic office can be
initiated by a request made by council to the Director General of the
Department of Local Government.
11.5 The first
ground on which a councillor may be suspended from civic office is where the
councillor’s behaviour has been disruptive over a period, involving more than
one incident of misbehaviour during that period, and the pattern of behaviour
during that period is of such a sufficiently serious nature as to warrant the
councillor’s suspension.
11.6 Council
cannot request suspension on this ground unless during the period concerned the
councillor has been:
· formally censured
for incidents of misbehaviour on two or more occasions, or
· expelled from a
meeting of the council or a committee of the council for an incident of
misbehaviour on at least one occasion.
11.7 The second
ground on which a councillor may be suspended from civic office is where the
councillor’s behaviour has involved one incident of misbehaviour that is of
such a sufficiently serious nature as to warrant the councillor’s suspension.
11.8 Council
cannot request suspension on this ground unless the councillor has been:
· formally censured for the incident of misbehaviour concerned, or
· expelled from a meeting of the council or a committee of the council
for the incident of misbehaviour concerned.
11.9 Under section
440H, the process for the suspension of a councillor can also be initiated by
the Department of Local Government, the Independent Commission Against
Corruption or the NSW Ombudsman.
|
Ordinary Council
|
28 April 2008
|
|
|
|
ITEM NUMBER 11.1
SUBJECT Condemnation
of Government of Zimbabwe
REFERENCE F2004/06182 - D00917924
REPORT OF Councillor A A Wilson
|
In view of the real fears for safety of the
population of Zimbabwe
and recent press reports about “the possibility of a Rwanda-size massacre
without international intervention”
To be
Moved by Councillor A A Wilson:-
|
|
That
Parramatta City Council hereby move to:-
1. Condemn
the Government of Zimbabwe
for:
a)
Failing to protect the safety of its citizens
b)
Failing to accept the democratic decision of the population
c)
Failing to provide basic health, nutrition and employment
d)
Using force for political ends
e)
Carrying out arbitrary arrests and property seizures
f)
It’s poor record on human rights
g)
Its economic and administrative incompetence
2. Call on our State and Federal
representatives, including the Senators that have their offices within the Parramatta LGA, to Institute a full
suite of bans and restrictions against
the current Government of Zimbabwe.
These to include:
a)
Travel bans
b)
Sporting Bans
c)
Prohibit Australian Investment
d)
ban all Zimbabwe’s
products from sale in Australia
e)
call for Zimbabwe to
be ejected from the Commonwealth until it has a democratically elected government.
f)
ban all foreign exchange and transactions with Zimbabwe
g)
ending all foreign aid to Zimbabwe
h)
refusing to trade or supply foreign aid to nations supporting the current Mugabe regime.
3. Call
on the Local Government and Shires association to adopt the above as a resolution. Thereby call on its member
Councils to make representations to their
local members of Parliament.
4. Ask the individual political parties
within the Parramatta City Council Chamber to make representations to their
State and Federal organisations to adopt the above resolution.
|









